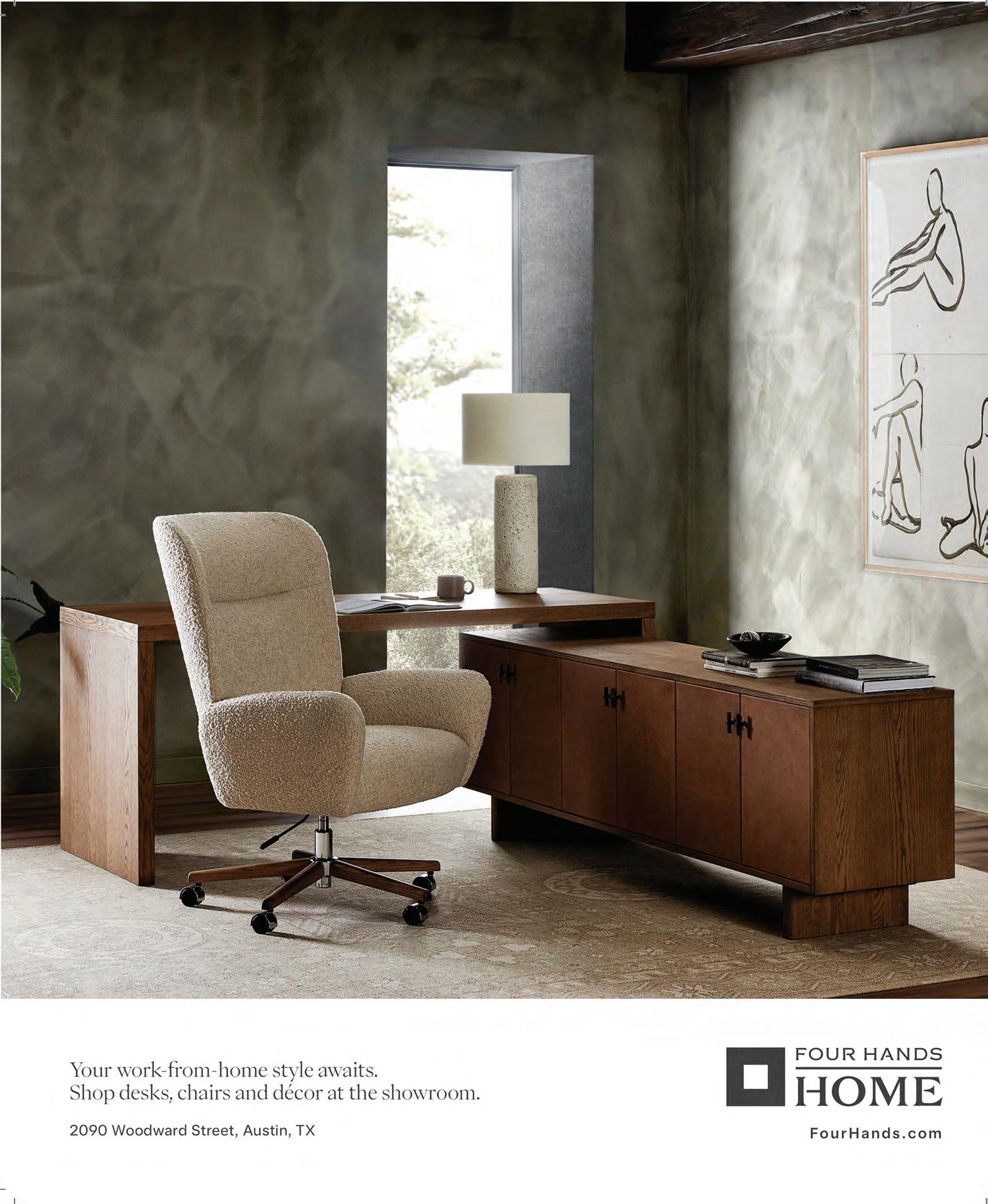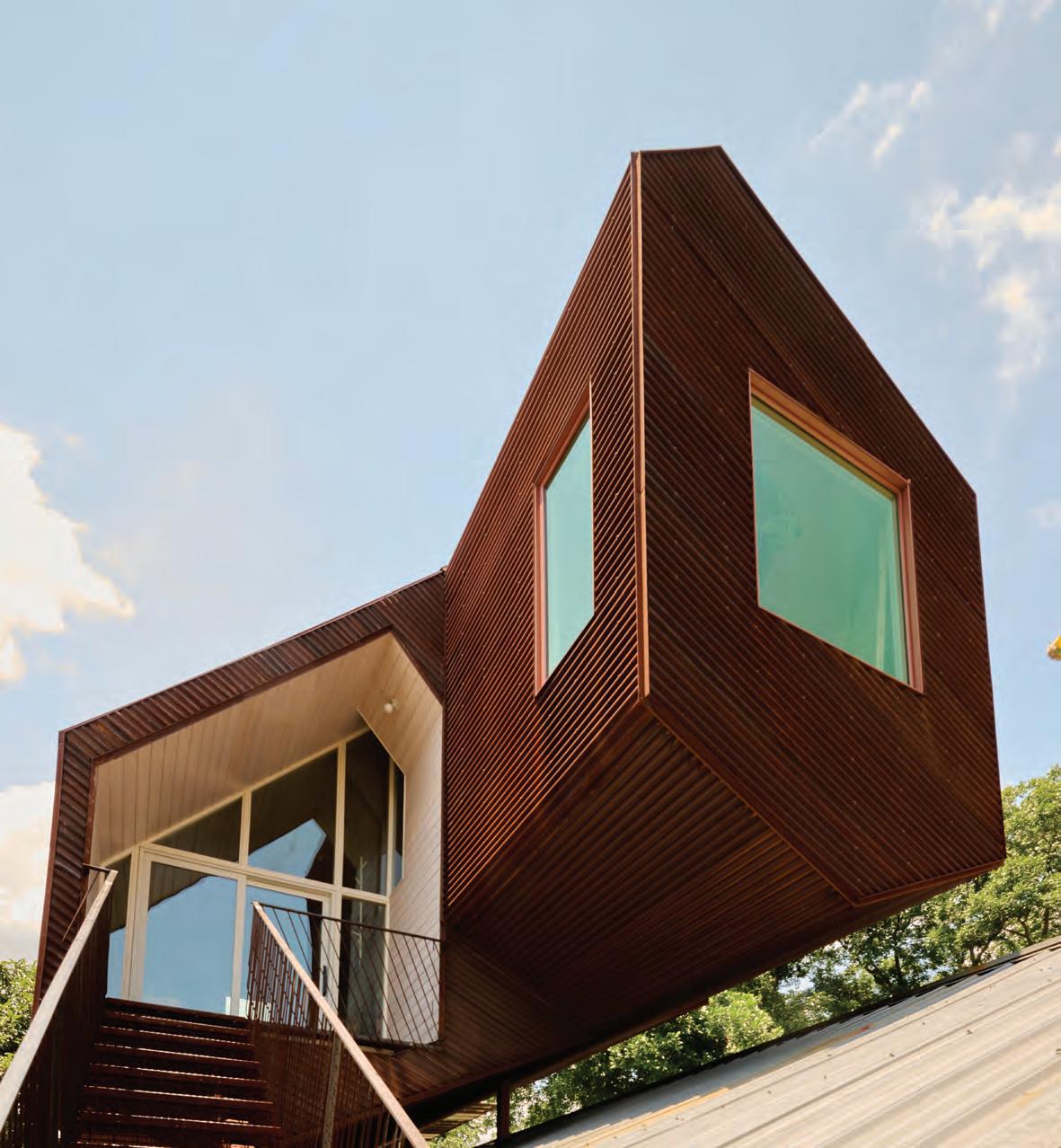

Elevated Architecture
Preview the haute houses on the AIA Austin Homes Tour, discover Austin’s Best Architects, and more
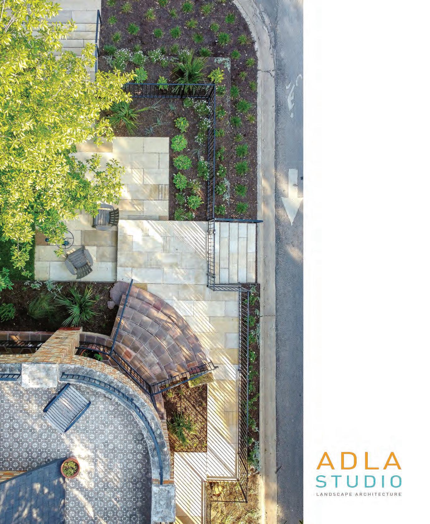
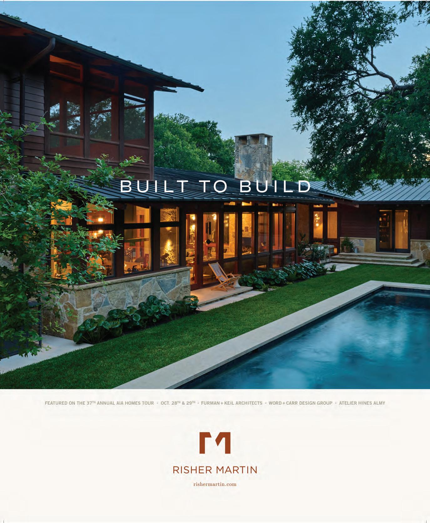
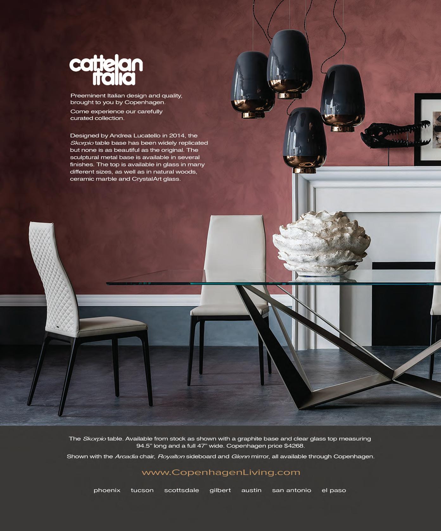
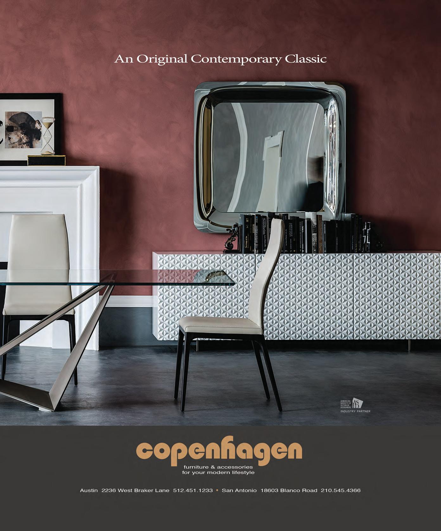
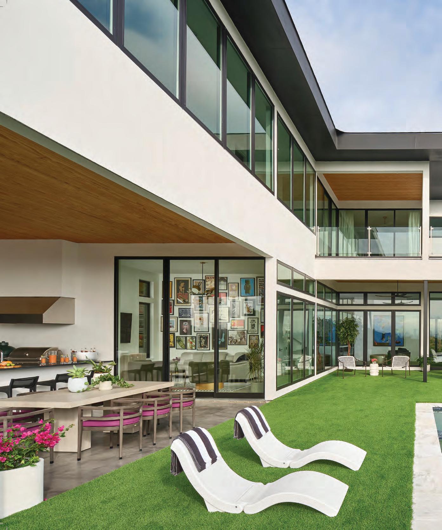
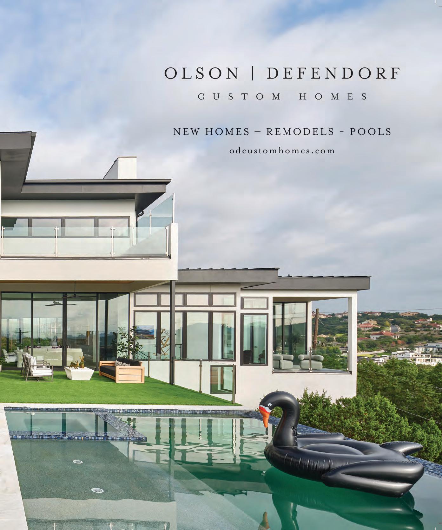
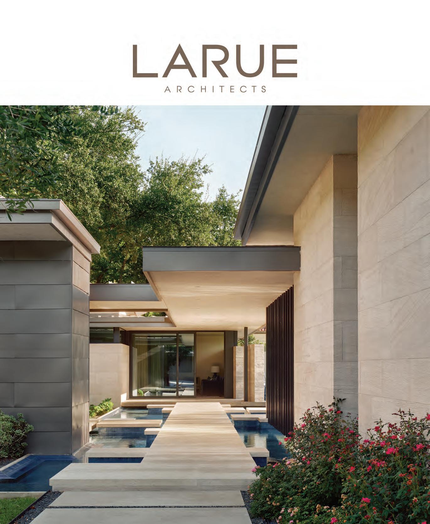


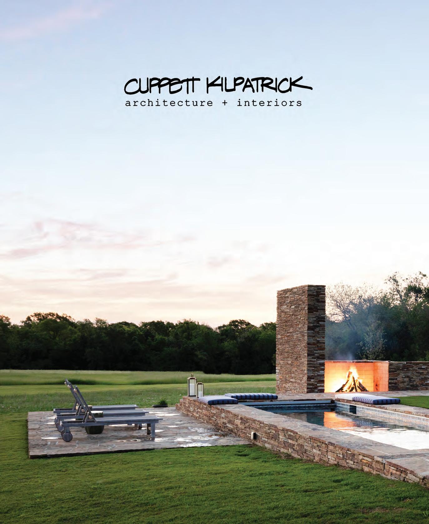
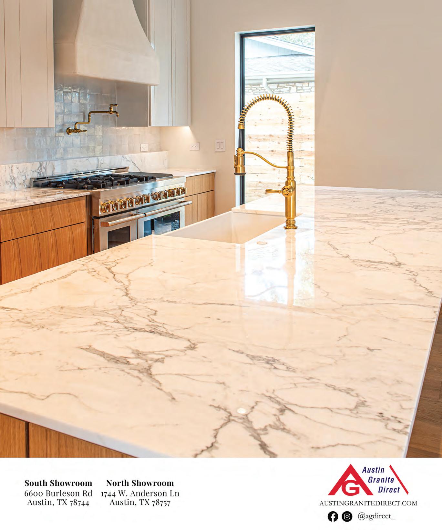
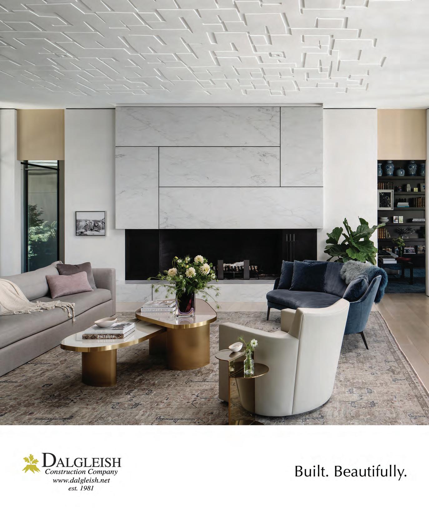
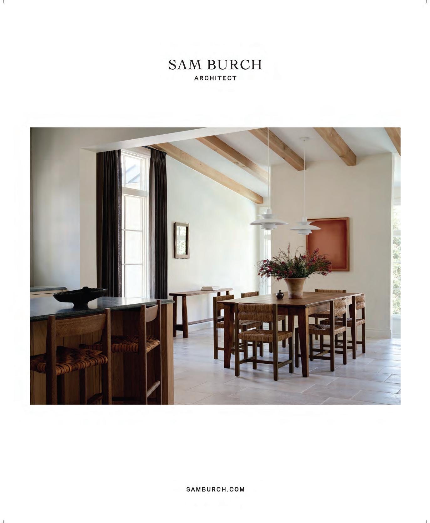
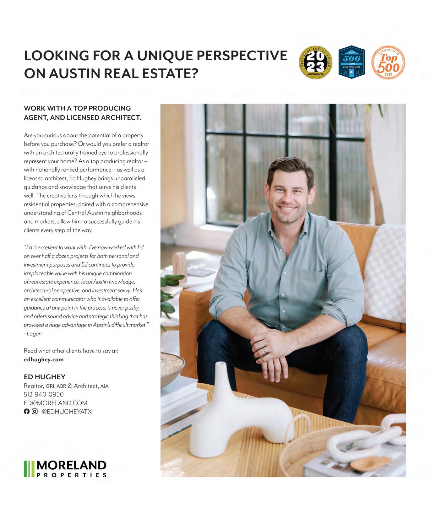
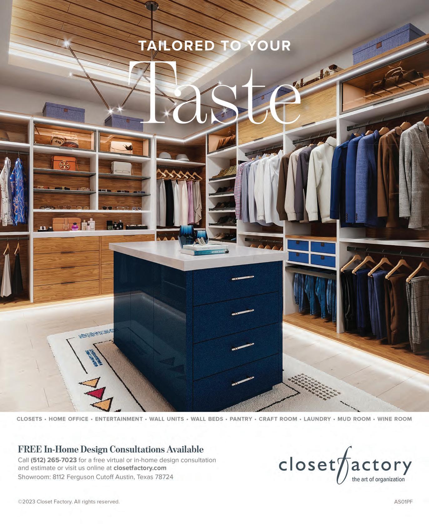
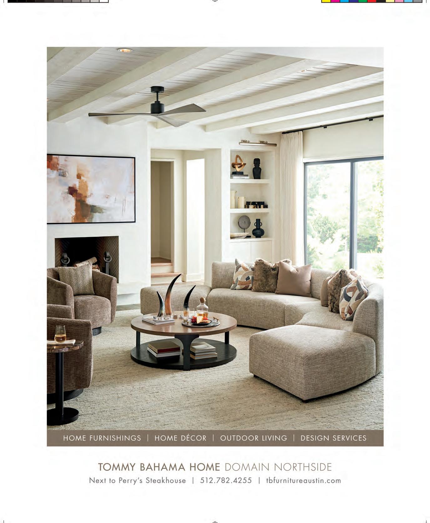
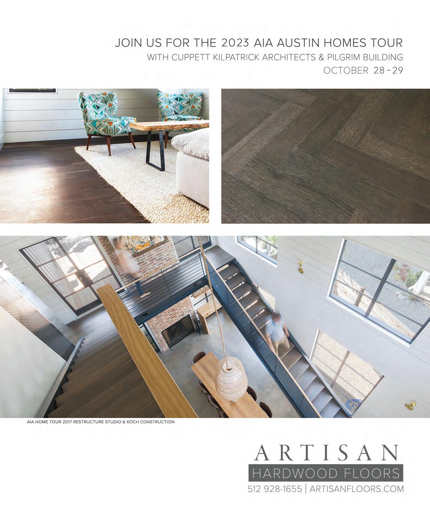
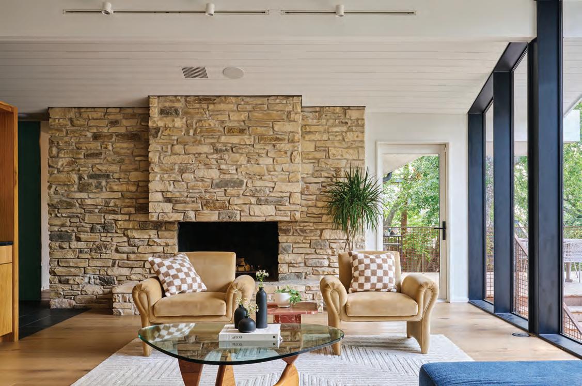
Features 52 House of Leaves
A home with sweeping roofs engages its surrounding wilderness BY RACHEL
GALLAHER
60 Defying Gravity
An upward addition combines hightech with organic interiors BY
LAUREL MILLER
68 Midcentury to Modern
An expansion engages the past while bringing it into the present BY CHRIS WARREN
76 In the House Preview this year’s AIA Austin Homes Tour
78 Best Architects Top Austin-area professionals
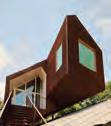
The Perch by Nicole Blair, LLC
Photograph by Casey Woods
CONTENTS
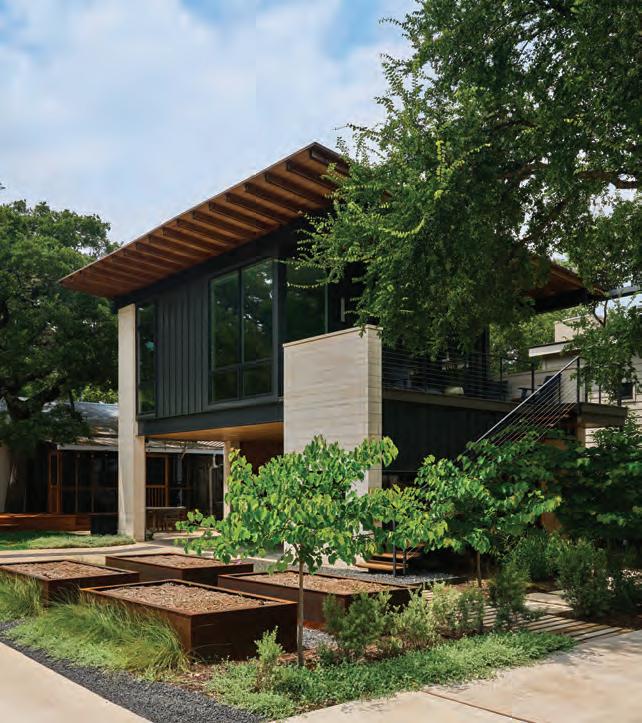
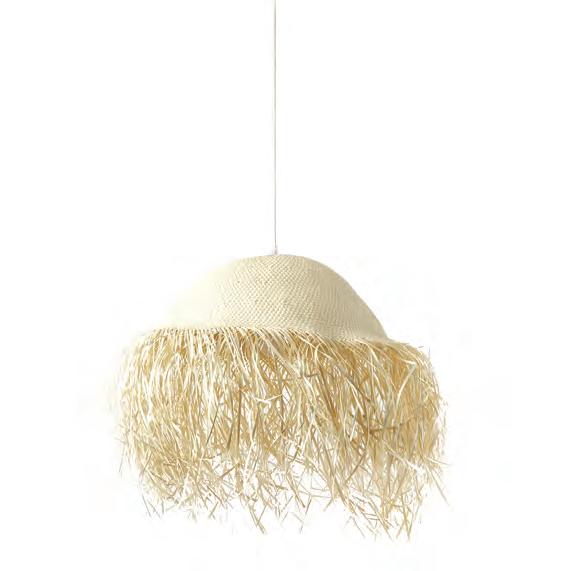
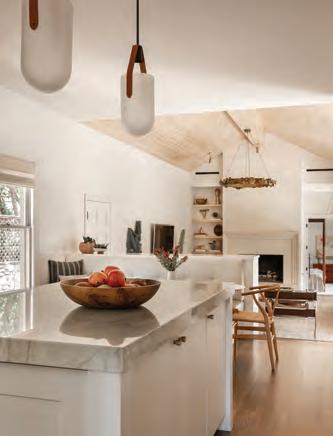
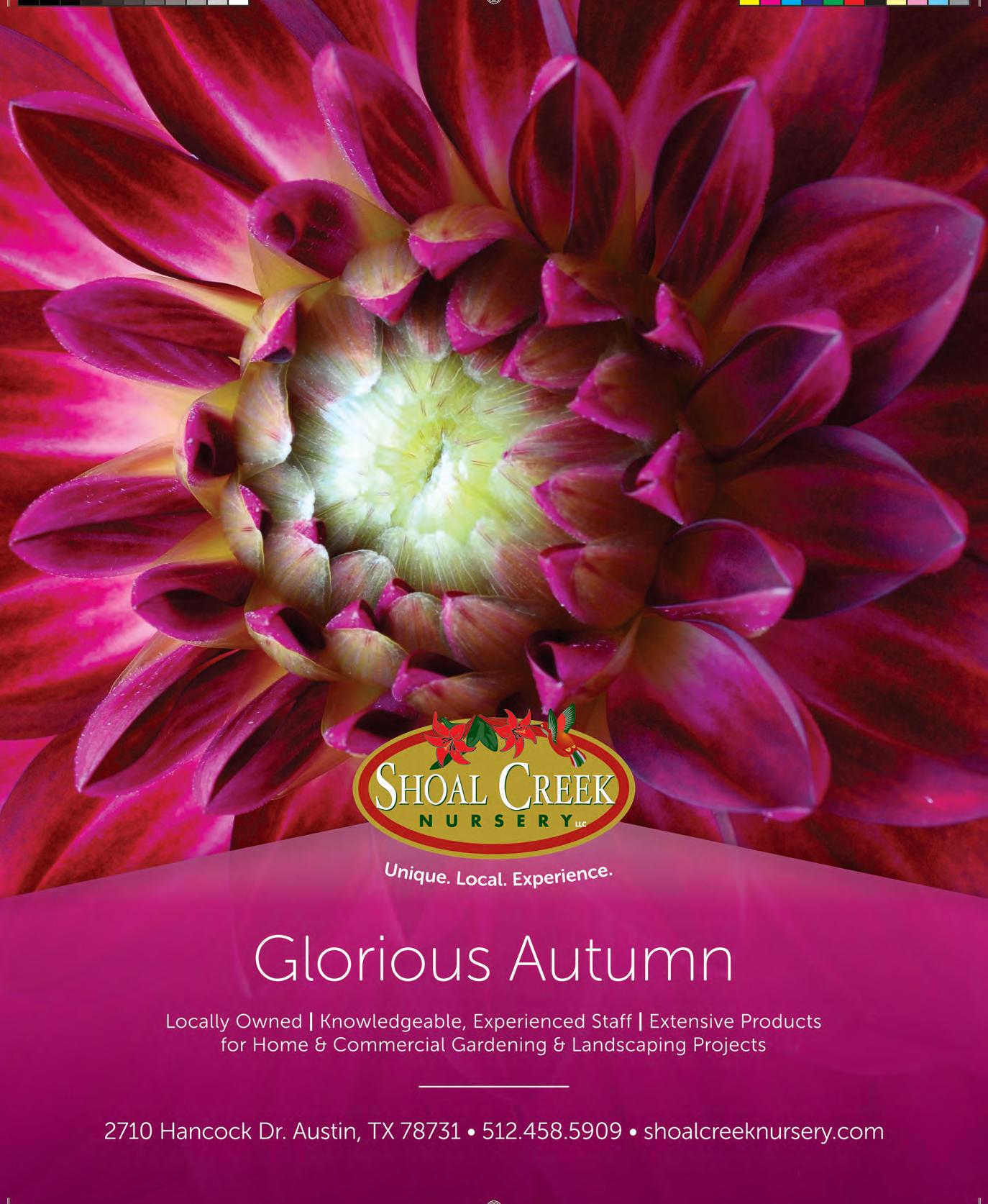
Editorial
Editor in Chief
Lara Hallock
Editorial Intern
Kiernan McCormick
Contributing Writers
Quincy Bulin, Rachel Gallaher, Lauren Gallow, Anna Mazurek, Laurel Miller, Saba Rahimian, Chris Warren
Art
Creative Director
Sara Marie D’Eugenio
Art Director
David G. Loyola
Contributing Photographer
Casey Woods
Digital
Digital Managers
Rosie Ninesling, Abigail Stewart
Advertising
Sales Director
Molly Lochridge
Account Director
Mike McKee
Senior Account Executives
Dana Horner, Tina Mullins
Account Executive
Annemarie Gist
Sales Operations Manager
Kiely Whelan
Events
Events Director
Lauren Sposetta
Open Sky Media Inc.
CEO
Todd P. Paul
Editorial Director
Rebecca Fontenot Cord
Sales Director
Molly Lochridge
Accounting Manager
Sabina Jukovic
Circulation
Audience Development Director
Kerri Nolan
Circulation Manager
Julie Becker
Contact
Mailing address
1712 Rio Grande St., Ste. 100 Austin, TX 78701
Phone 512-263-9133
Subscription inquiries
512-387-6234 or subscriptions@ austinhomemag.com
Advertising inquiries
advertising@austinmonthly.com
Job inquiries
jobs@austinmonthly.com
Story ideas
editor@austinhomemag.com
Postmaster
Send address changes to Austin Home
512 W. MLK Jr. Blvd., PMB 374 Austin, TX 78701-1231
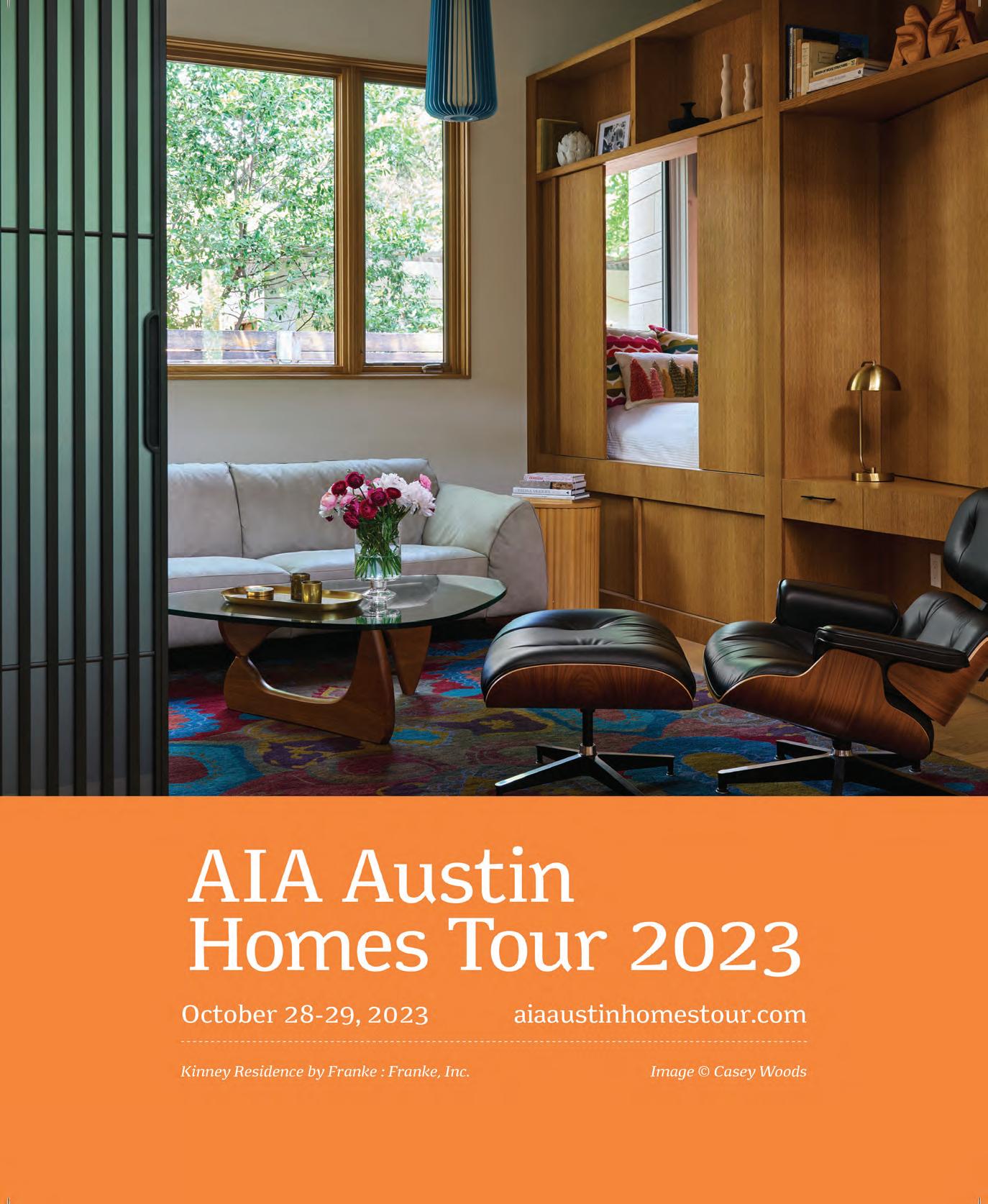
EDITOR’S LETTER
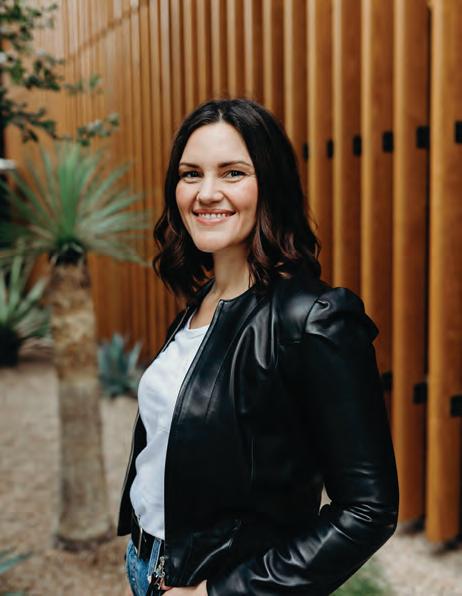
Dear readers,
I was chopping carrots in my kitchen the other day when I heard a tune that’s been playing in my head ever since. Seated on the floor in our living room, my 5-year-old daughter was constructing the tallest tower she could from Magna-Tiles as she sang, “Architecture power! Architecture power!” Then came the bridge: “Don’t let it drop!” Can I help it that she unwittingly wrote the theme song for Austin Home’s annual architecture issue?
As I edited articles and admired photos of this year’s AIA Austin Homes Tour preview (page 76), the ditty felt increasingly relevant. The homes this year don’t only stand strong—some of them seem to levitate. Take our cover shot, The Perch by Nicole Blair, LLC (page 60), which features an upstairs addition cantilevered to “float” above the home’s first story. Or Falling Leaves by Bercy Chen, a set of volumes with roofs that evoke a swooping motion as if blowing in the wind. From renovations to new builds and everything in between, the elevated designs on this year’s tour will surely take you to cloud nine.
Amid the rise of OpenAI, this issue I also had the chance to ask our exclusive list of Austin’s Best Architects their thoughts on the future of artificial intelligence in the home and design industry. Check out a few of their thoughts on page 78, and head to austinhomemag.com/ai for the full report, including one response that a firm cheekily had ChatGPT write.
Whether your architectural pursuits involve cutting-edge builds, remodeling an Old Austin gem, or simply finding the best new light fixture for your dining room (page 40), this issue’s got something for everyone. Take a look for inspiration, and don’t forget to check aiaaustinhomestour.com for more info on this year’s premier home tour event. Hope to see you there!
Cheers,

Lara Hallock, Editor in Chief lhallock@austinhomemag.com @lara.hallock
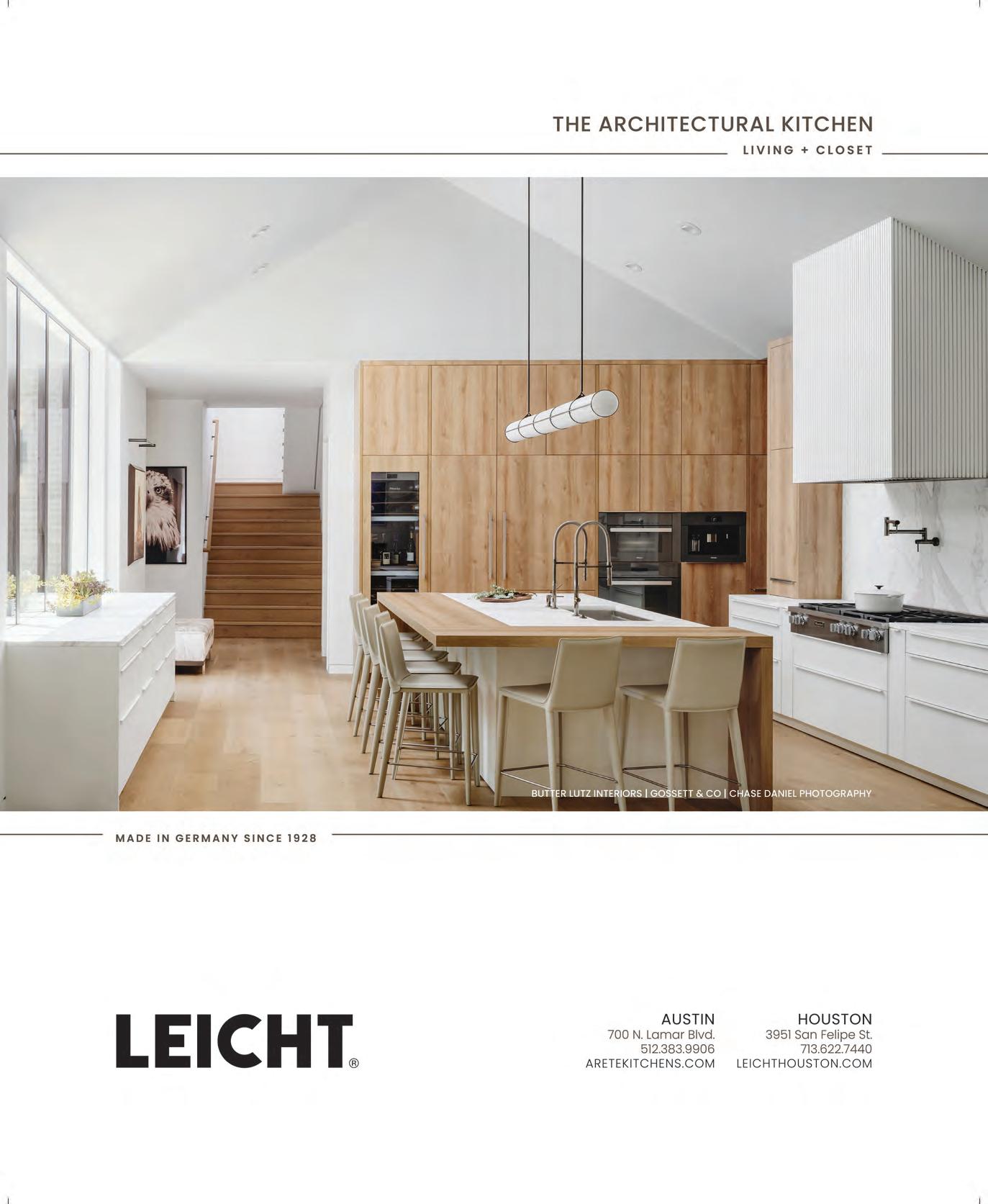
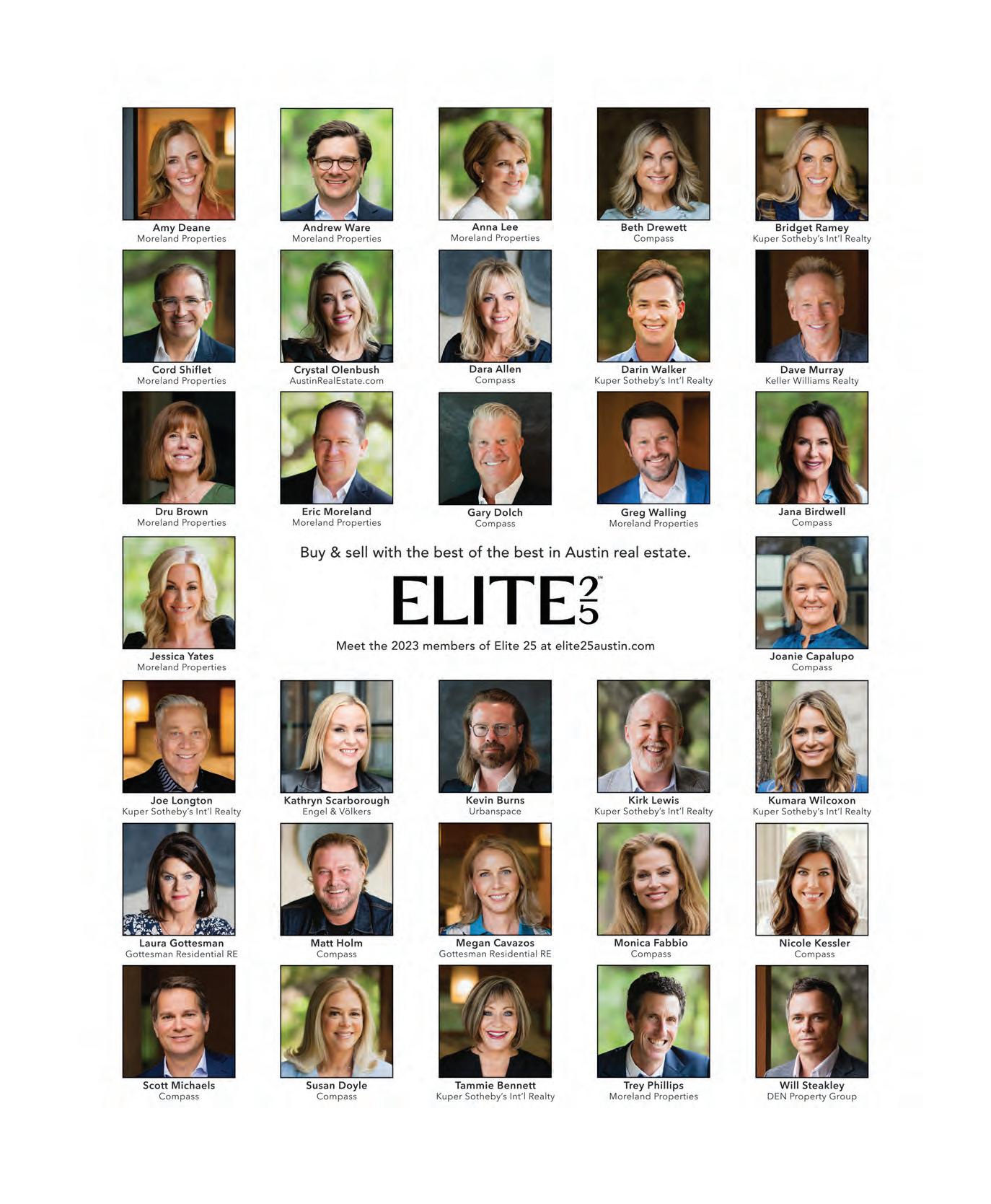
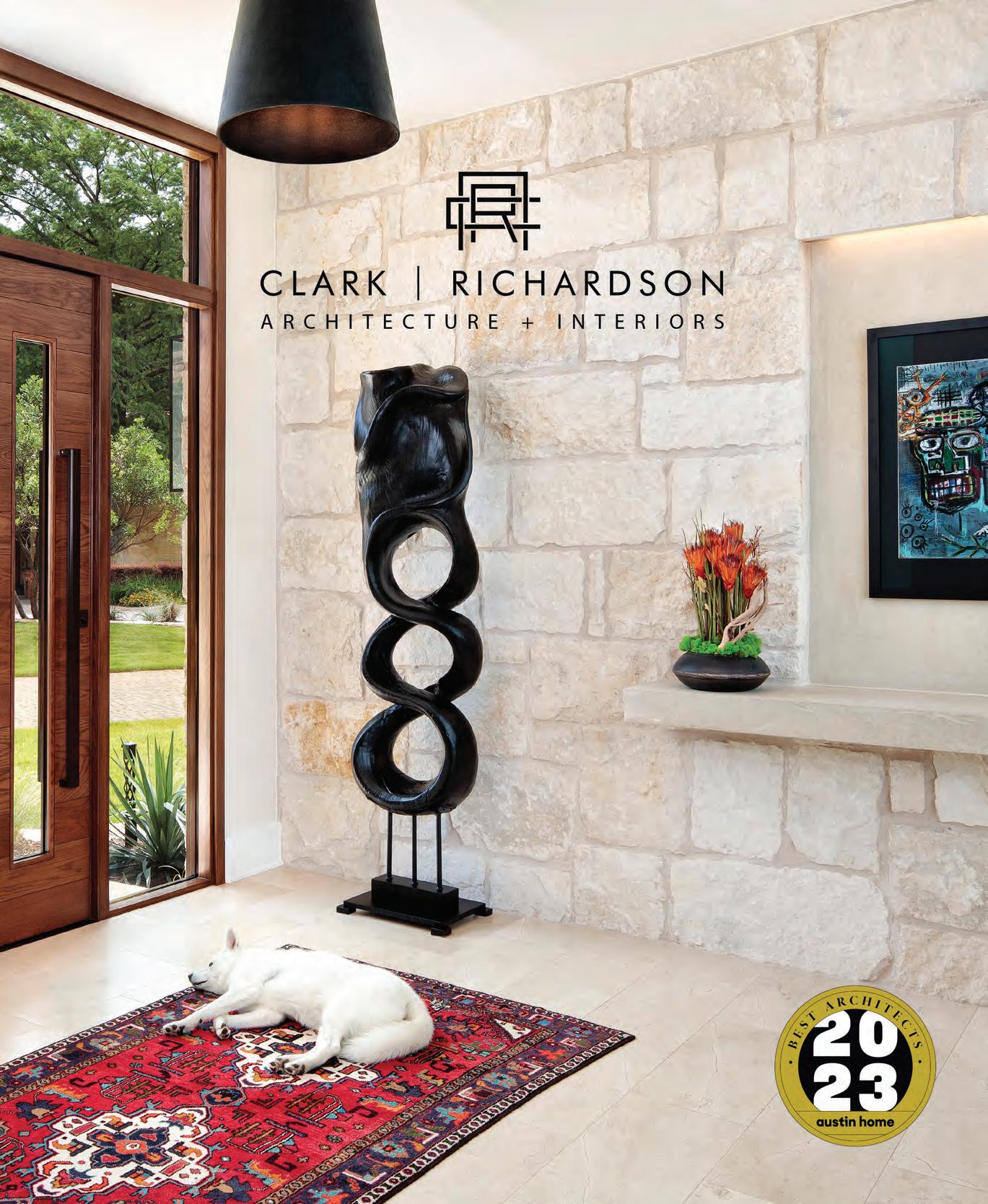
Austin Home’s 2024 Home & Design Awards
Final Call for Entries
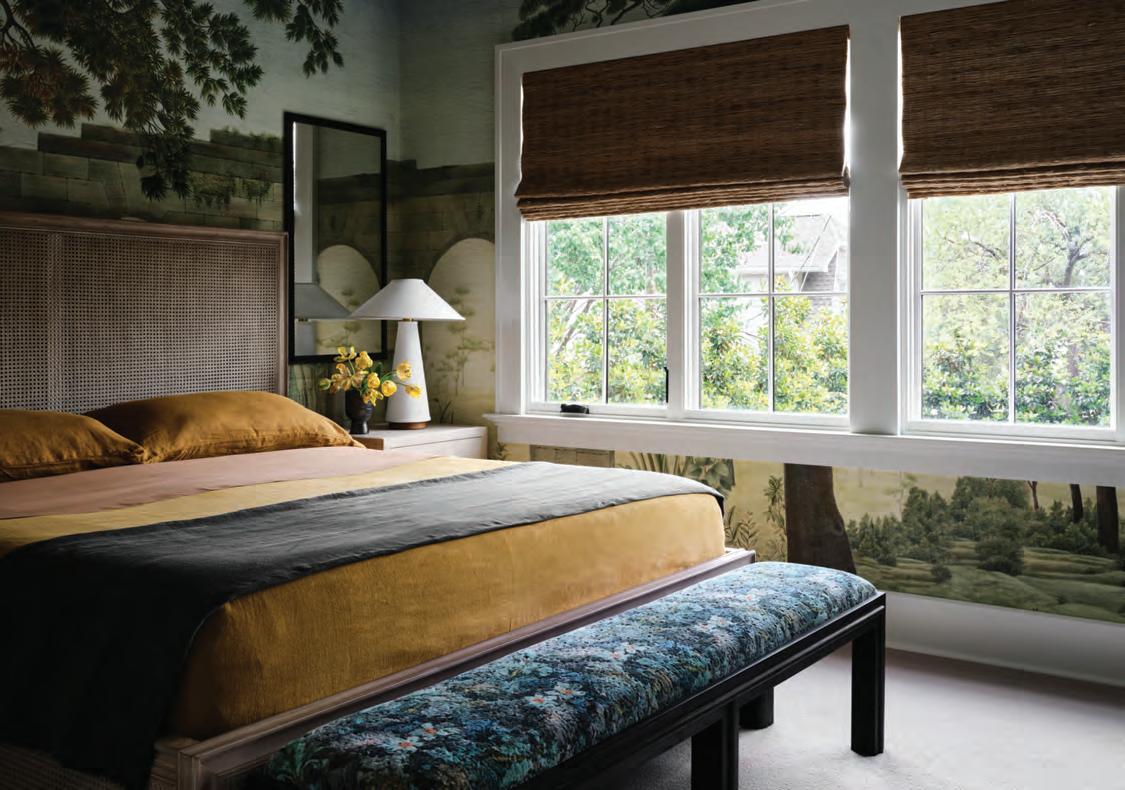
A competition spotlighting the best in local design, Austin Home’s annual Home & Design Awards is open for submissions through Sept 29.
For the competition, a panel of nationally renowned design professionals will judge entries in more than 40 categories from bedrooms and kitchens to detail work, outdoor features, and the best in local shops and showrooms.
Winning architects, interior designers, landscape designers, builders, retailers, artisans, and more will be announced at an awards reception and featured in a special issue of Austin Home next spring.
One interior design team and one architectural firm will receive coveted general excellence awards, while a “rising star” award will go to an up-and-comer with less than five years of experience. Austin Home editors also will honor one accomplished professional with a legacy achievement award for a career of impressive work. This winter, readers will be invited to participate in the judging process by voting for the best overall home.
To be eligible, projects must be located in the greater Austin area (with the exception of the Hill Country Home category).
To learn more and submit your entry, visit austinhomemag.com/designawards.
2023 Winner for Guest Suite by Ashby Collective
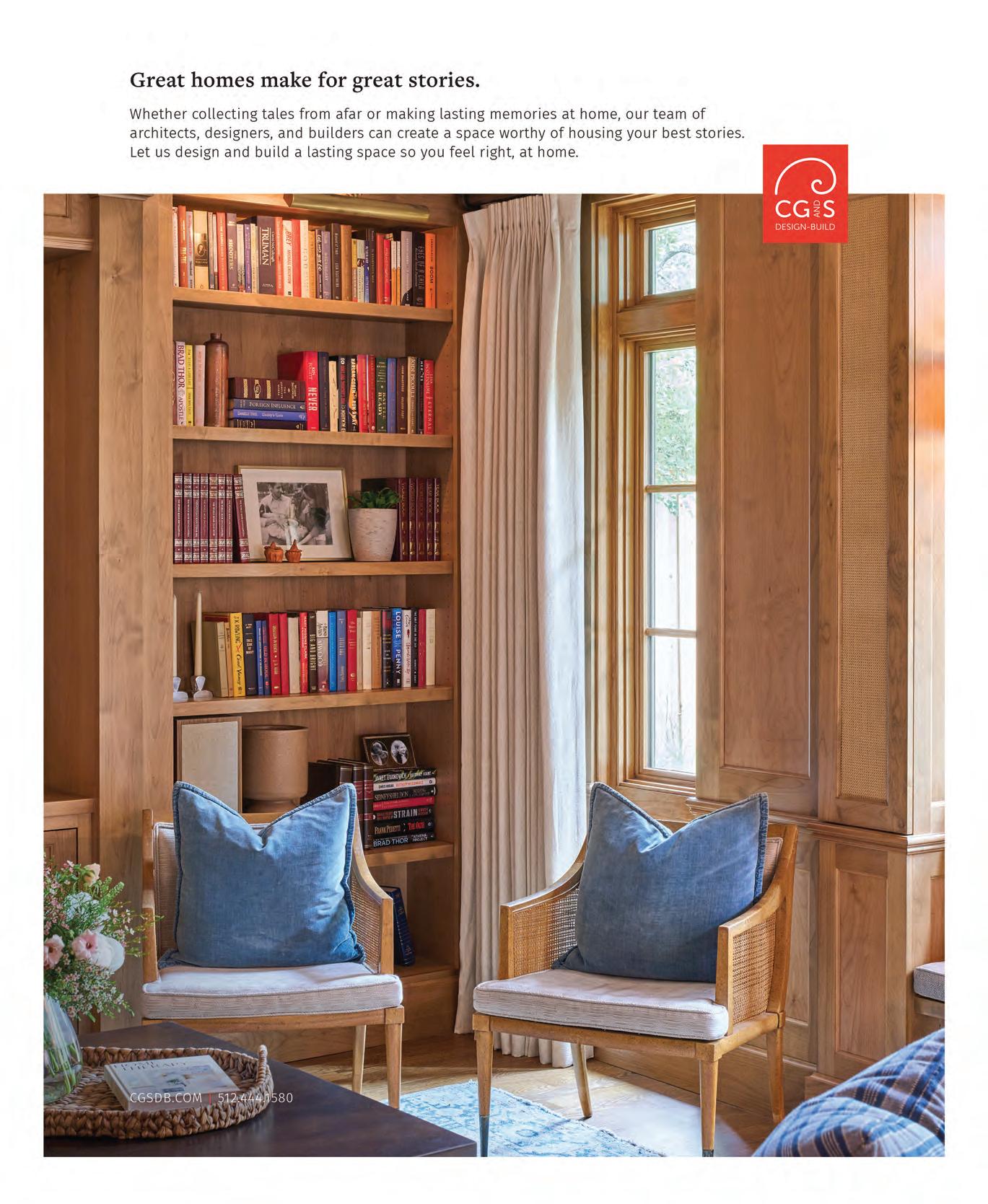
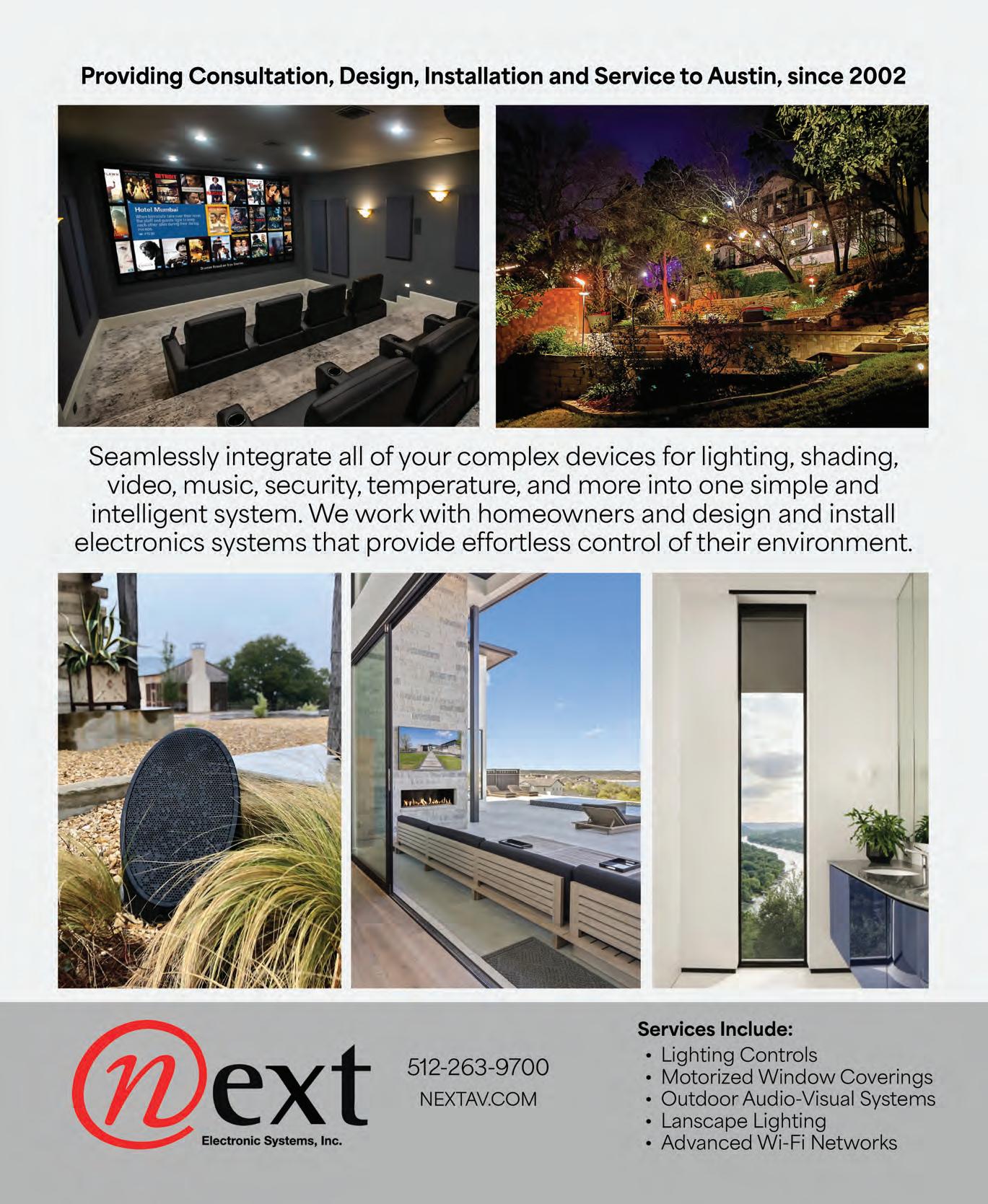
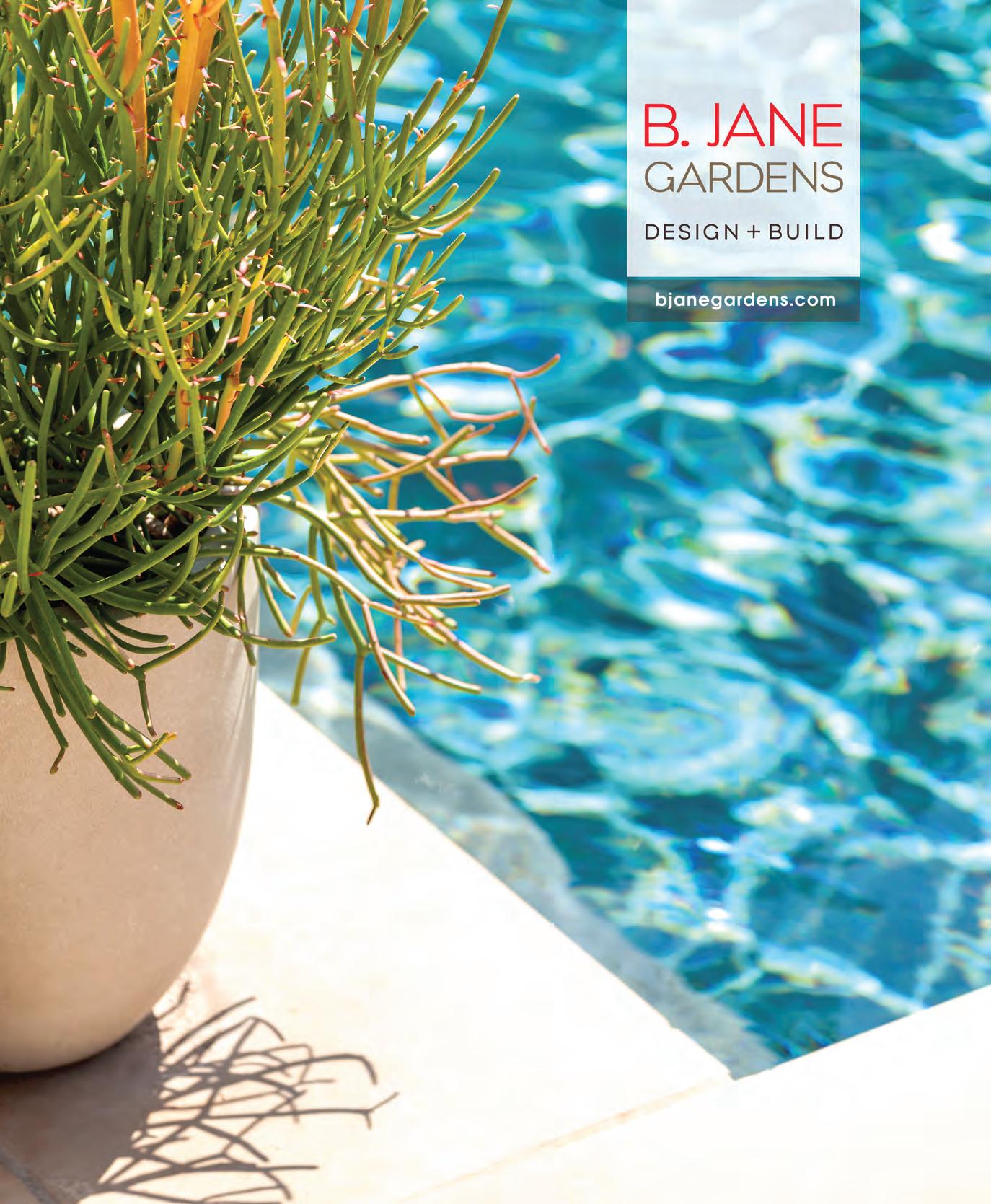

Who are Austin’s top Realtors?
Austin Home magazine is the go-to source for home design resources for in-the-know homeowners in Austin and the Hill Country. As part of our mission to connect readers with the best in the local home industry, we present an annual program highlighting top Realtors.
Austin Home’s exclusive Best Real Estate Agents list is produced through peer and public nominations. We invite you to nominate your Realtor, your colleagues, or yourself.
Real estate agents must do residential work and be based in the Austin or Hill Country area. Eligible professionals with the most nominations will be published in the Best Real Estate Agents list in the spring issue of Austin Home and on austinhomemag.com.
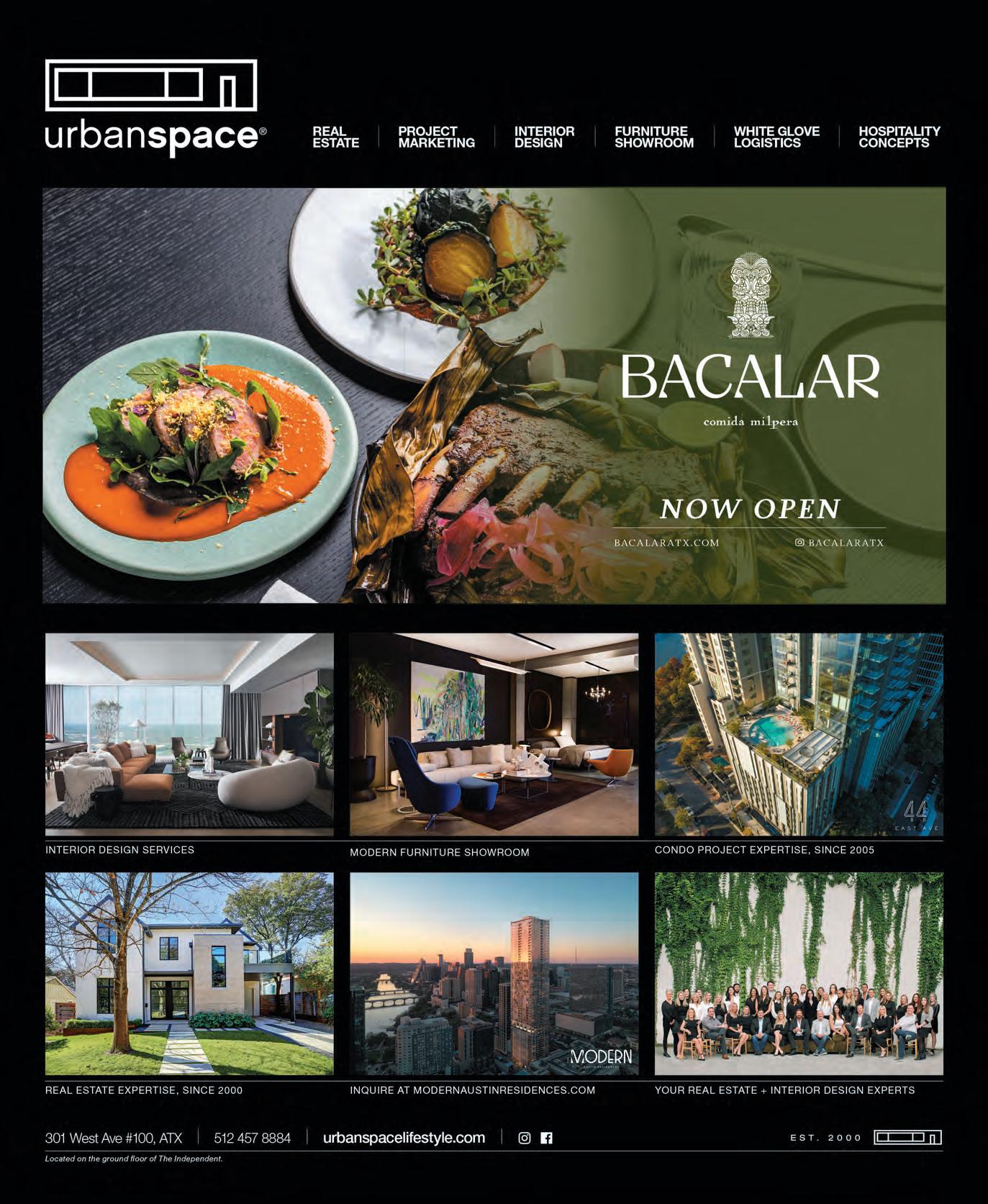

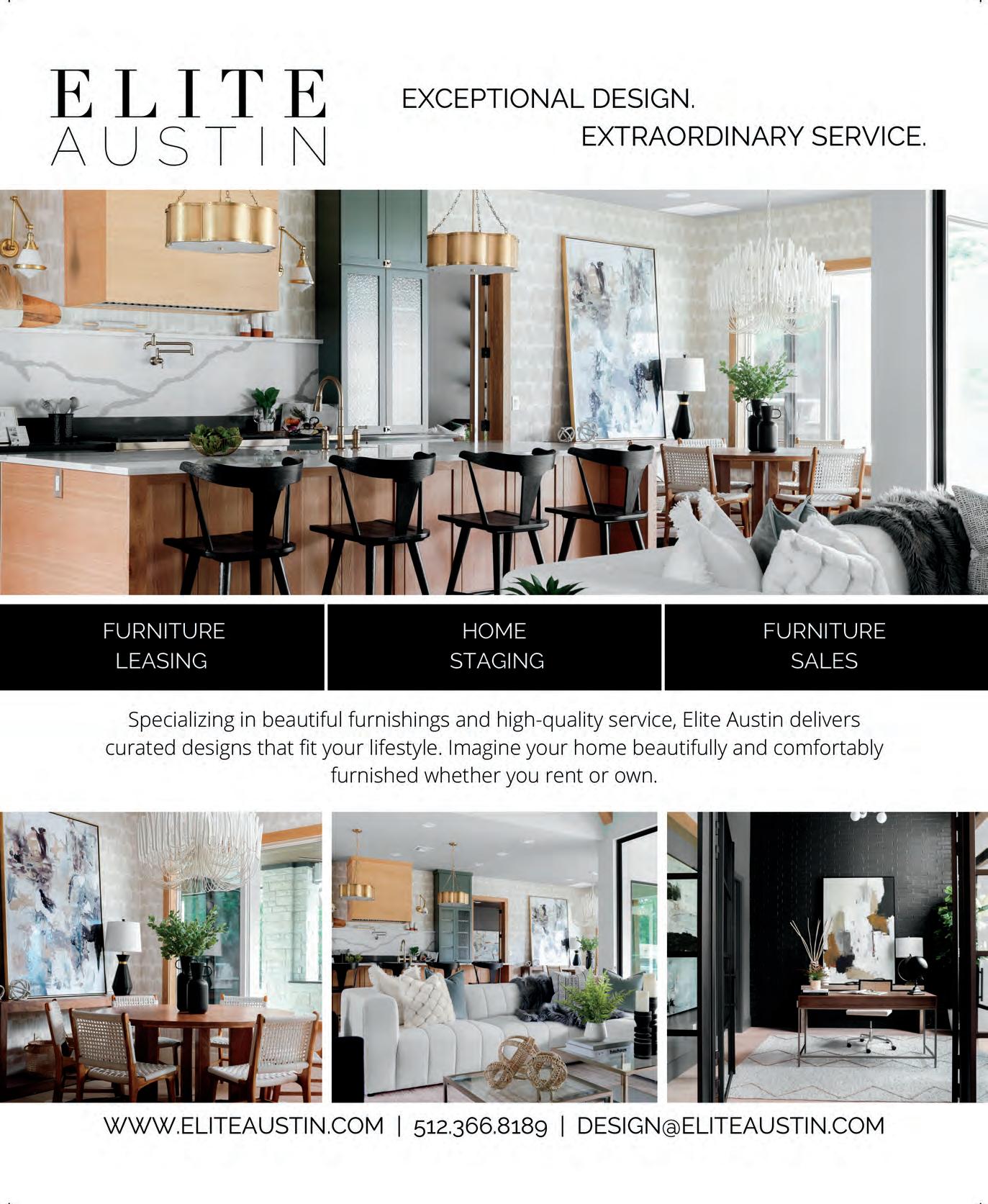
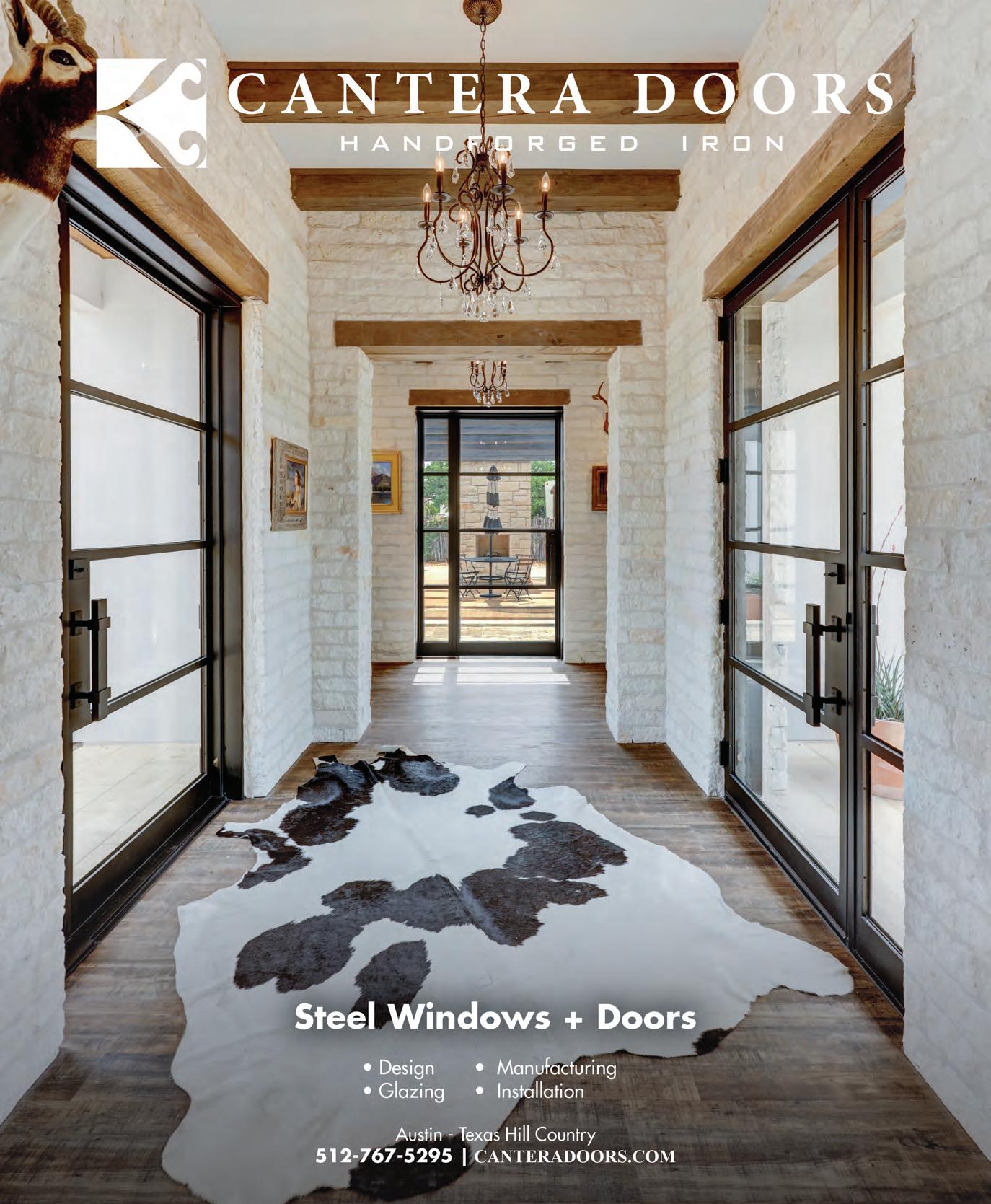
ACCENTS
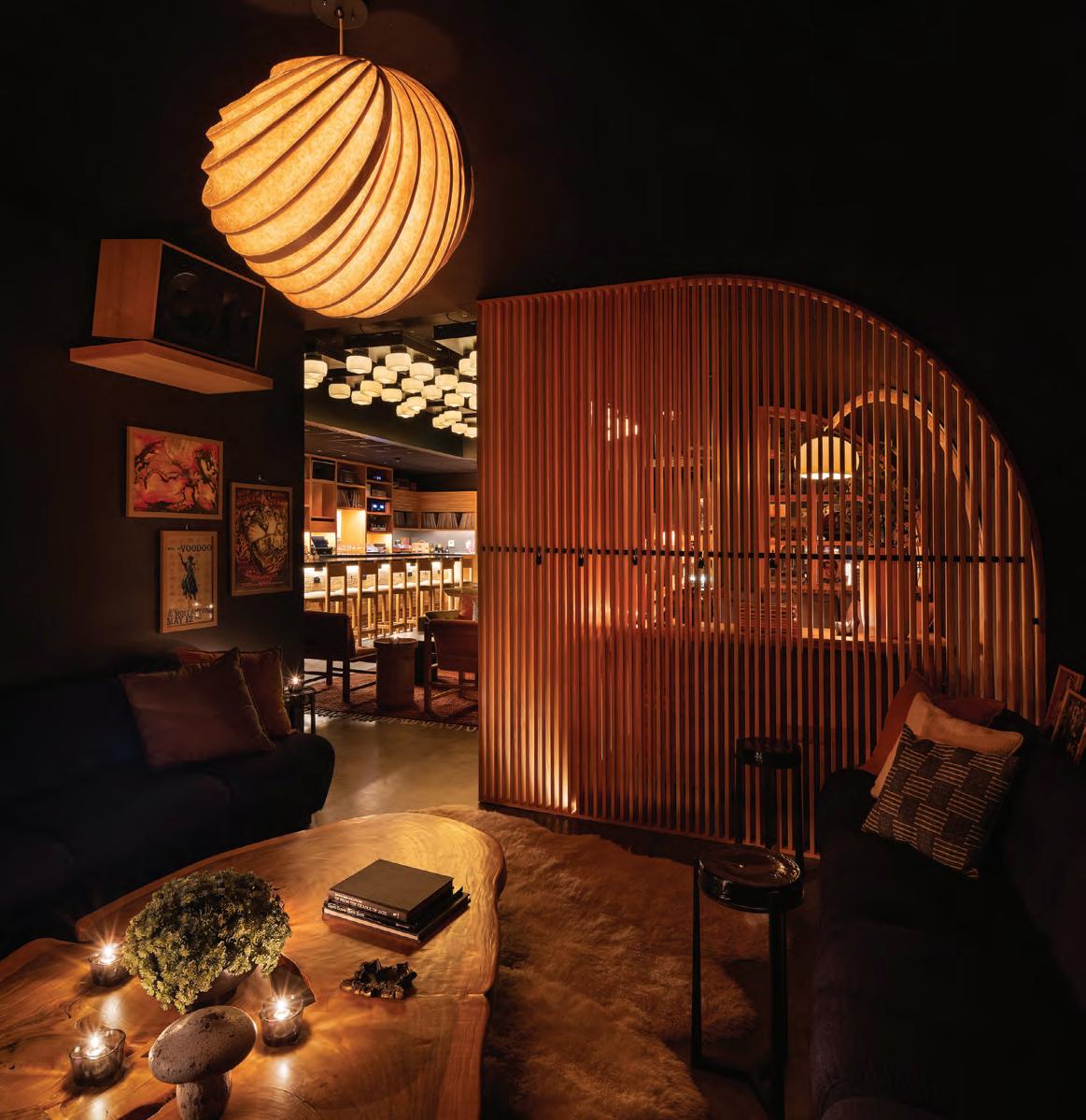
By Lara Hallock
Elements of Design
What’s making waves in the local home and design world
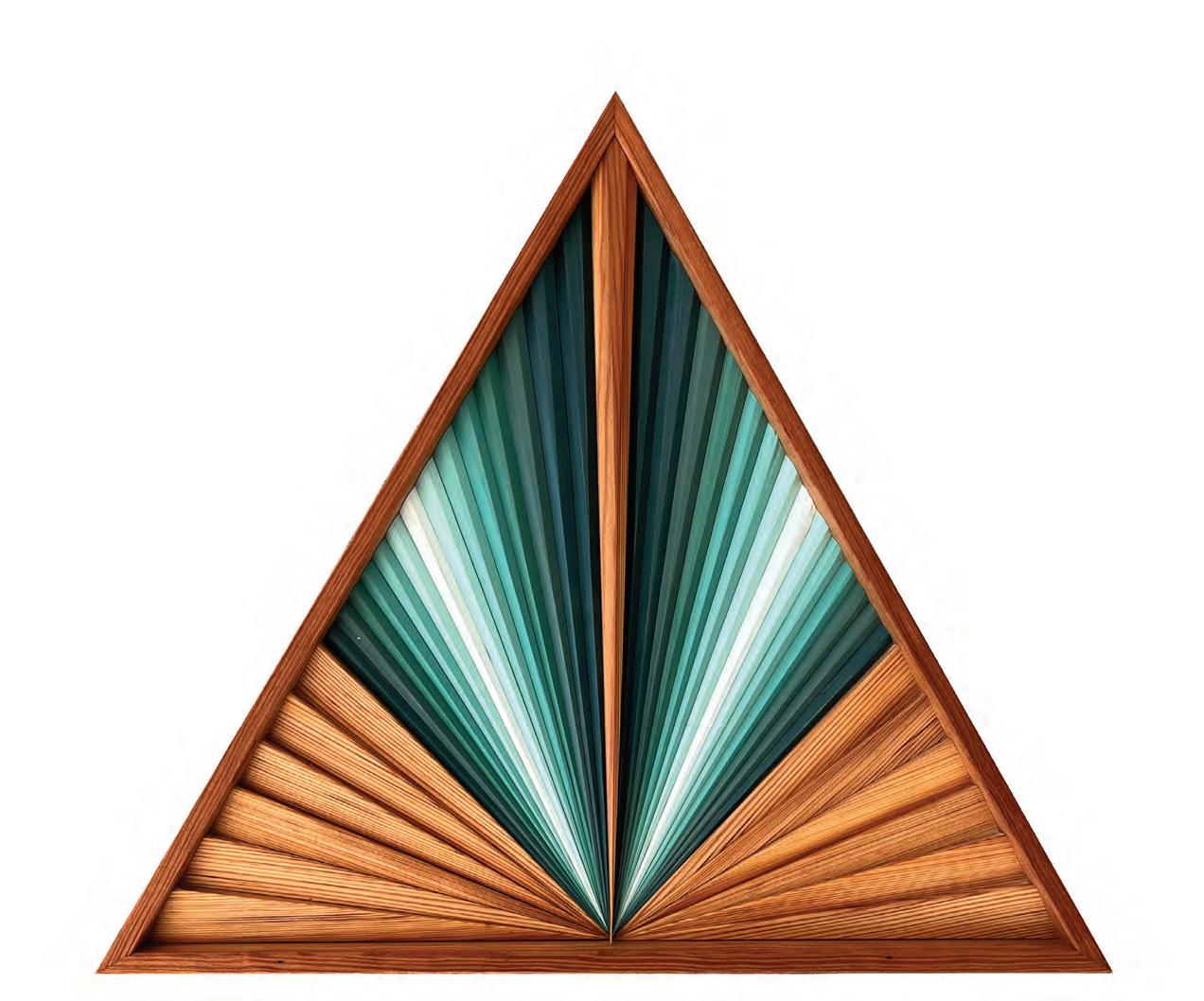
Wood You Rather
Aaron Michalovic’s geometric art decorates walls with colorful woodwork
Maine native Aaron Michalovic discovered his love for woodworking after leaving art school to work as a carpenter. “When I moved to Austin 16 years ago, I started to combine my love of colors and painting with my love of woodworking, and the outcome was my wood collages,” says Michalovic, who creates the dimensional pieces in his East Austin studio. “I see patterns and repetition in nature and the built world that sparks ideas for work all the time.”
His painting style was inspired by his late grandfather, an artist whose techniques of layering colors and creating depth are incorporated in Michalovic’s geometric-inspired designs. “I love how [the colors] change as you get closer or farther away,” Michalovic says. “That’s from layering the colors and
different types of paints over many types of wood and tons of different textures.” Michalovic gravitates to woods that have had previous lives, especially longleaf pine, which he normally sources from construction waste when an old house is torn down. In addition, he buys materials from Harvest Lumber, a sustainable sawmill that produces high-quality lumber from fallen trees in Austin.
“My new obsession, though is ceramic tile,” says Michalovic, noting a recent collaboration with Ceramica Suro in Guadalajara, Mexico, which produced a tile floor for East Austin’s Bar Toti based on his designs. In addition, he’s creating a tile line of casts of his wood pieces. “It really opens up the possibilities with my work,” he says. michalovicwoodart.com —Anna Mazurek
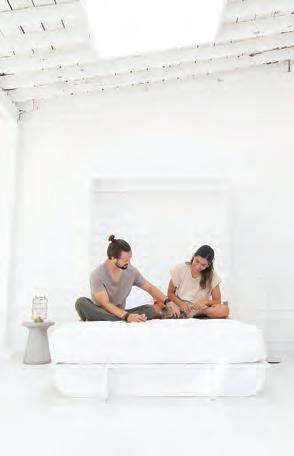
In the Fold
Stylish Murphy beds that are easy to install, Lori Beds are made of lightweight materials such as poplar wood. When they’re not being used, the frames fold into
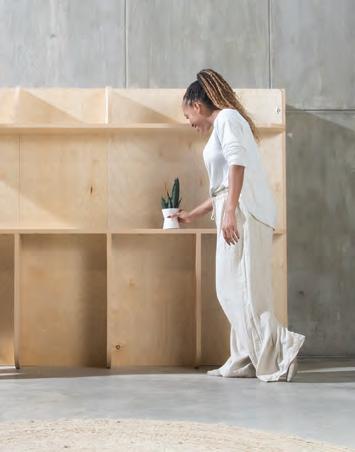
attractive, space-saving bookshelves. This year, the company also released the Lori Mattress, the first mattress designed to be both comfortable and long-lasting when stored vertically in a wall frame. loribeds.com

Known for its hand-poured, artisanal candles using herbs and botanicals grown in Texas (some of which are locally foraged), 7th Street Candle Co. recently opened a brick-and-mortar shop in Hyde Park. The store offers a haven for candle enthusiasts and design aficionados alike, with captivating fragrances and beautifully crafted candles as well as accessories and gift sets. 7th Street also strives to foster a sense of community and creativity through workshops that include candle pouring, fiber-art hoop weaving, flower arranging, and more. 507 W. 41st St., 7thstreetcandle.co
French Connection
A new Austin headquarters opens windows to the world
Bringing five decades of experience supplying high-end French windows, Maison Janneau unveiled its first U.S. showroom in Austin this June. The decision to establish a presence in Austin stems from the city’s booming market and reputation as a hub for innovation and design, says Marc Fauchreau, CEO at Maison Janneau. By establishing a local office, the company aims to cater to the growing demand for high-quality windows in Texas and across the country. Maison Janneau’s luxe selection of windows are designed to elevate the aesthetic appeal of any space. The company also emphasizes sustainability, with advanced glazing technologies that help maintain a comfortable indoor temperature while minimizing energy consumption. Its product range includes traditional wood windows made of French oak as well as more modern steel casements, which, Janneau notes, are among the most popular in the Austin area. Another highlight: European tilt-and-turn openings that’ll make you feel like you’re letting in the breeze off France’s Loire River, perhaps near Maison Janneau’s flagship HQ in Nantes. 5555 N. Lamar Blvd., Ste. L-125, maison-janneau.com
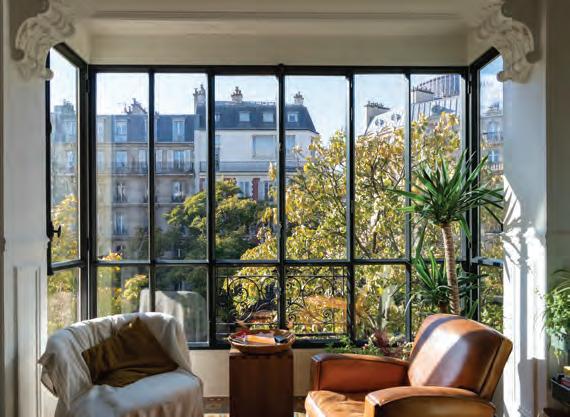
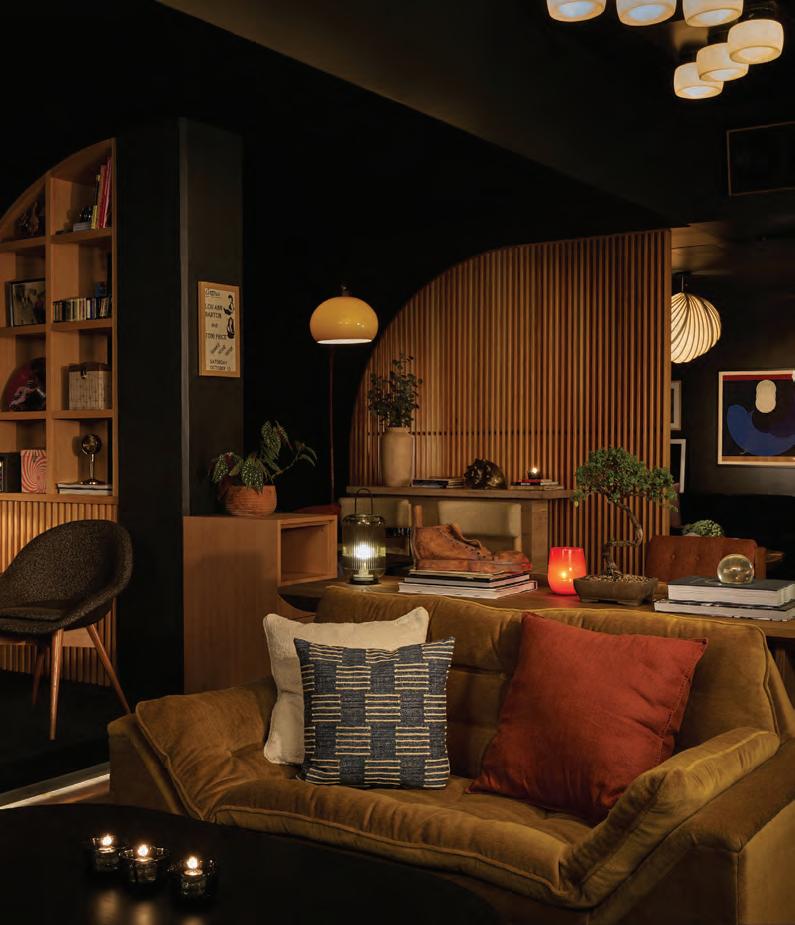
For the Record
A subterranean listening lounge adds a new chapter to South Austin’s music legacy
By Lauren Gallow
Sometimes, the best spaces are those that remind us of lives past. The new basement-level listening room and bar at Hotel Magdalena is one such environment. Dubbed the Equipment Room, the cozy underground space transports visitors to a different time, one with places designed specifically for listening.
“It’s an otherworldly space,” says architect John Hallock of RIOS, who designed the 1,660-square-foot lounge. “When you’re in there, it has this warm, relaxed, timeless quality where you are transported into another frame of mind.”
Inspired by Japanese kissa rooms—mid-20th-century cafes designed for listening to jazz records—Equipment Room also nods to the hotel’s South Congress locale. “You have Willie Nelson’s old studio nearby, the Continental Club is close by,” Hallock says. “The space is trying to reclaim a little of this music tradition and a slower, easygoing vibe.”
Anchoring the lounge is a nine-seat bar backed by custom hemlock shelving, the proportions of which derive from the dimensions of vinyl records. Tucked within the casework are a pair of La Scala speakers and custom vintage hi-fi equipment. Nestled adjacent to the bar is a DJ station, where local shop Breakaway Records spins records from their curated vinyl collection nightly.
RIOS worked with engineering firm ARUP on the acoustic design, ensuring world-class sound reached every corner of the lounge. Felt-clad curved walls and acoustic panels covering the ceiling create a cocoon of sound, enhanced by a mix of vintage and contemporary furnishings that were curated by Tenaya Hills, senior vice president of design and development at Bunkhouse Group. A colleague of Hallock’s from UT Austin’s School of Architecture, Hills invited him to work on the project after he relocated back to Austin in 2021.
“For us, it was about making something special for the city,” Hallock says. “We wanted to carve out a space to continue Austin’s musical legacy.”
Editor’s note: Full disclosure—John Hallock is married to Austin Home editor Lara Hallock.
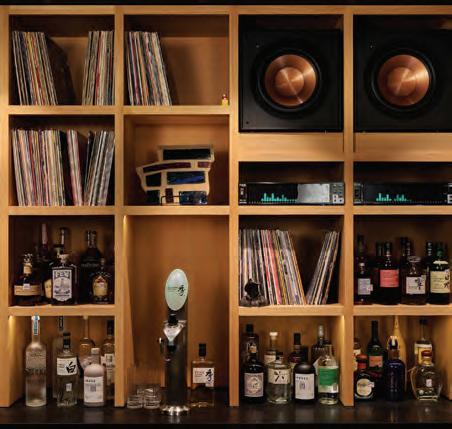
Photos by Nick Simonite
From top left: Black FilzFelt covers the walls, augmenting the acoustics while adding to the underground vibe. Shelves were custom designed to fit the extensive vinyl collection, sound equipment, and a Suntory Toki high-ball machine.
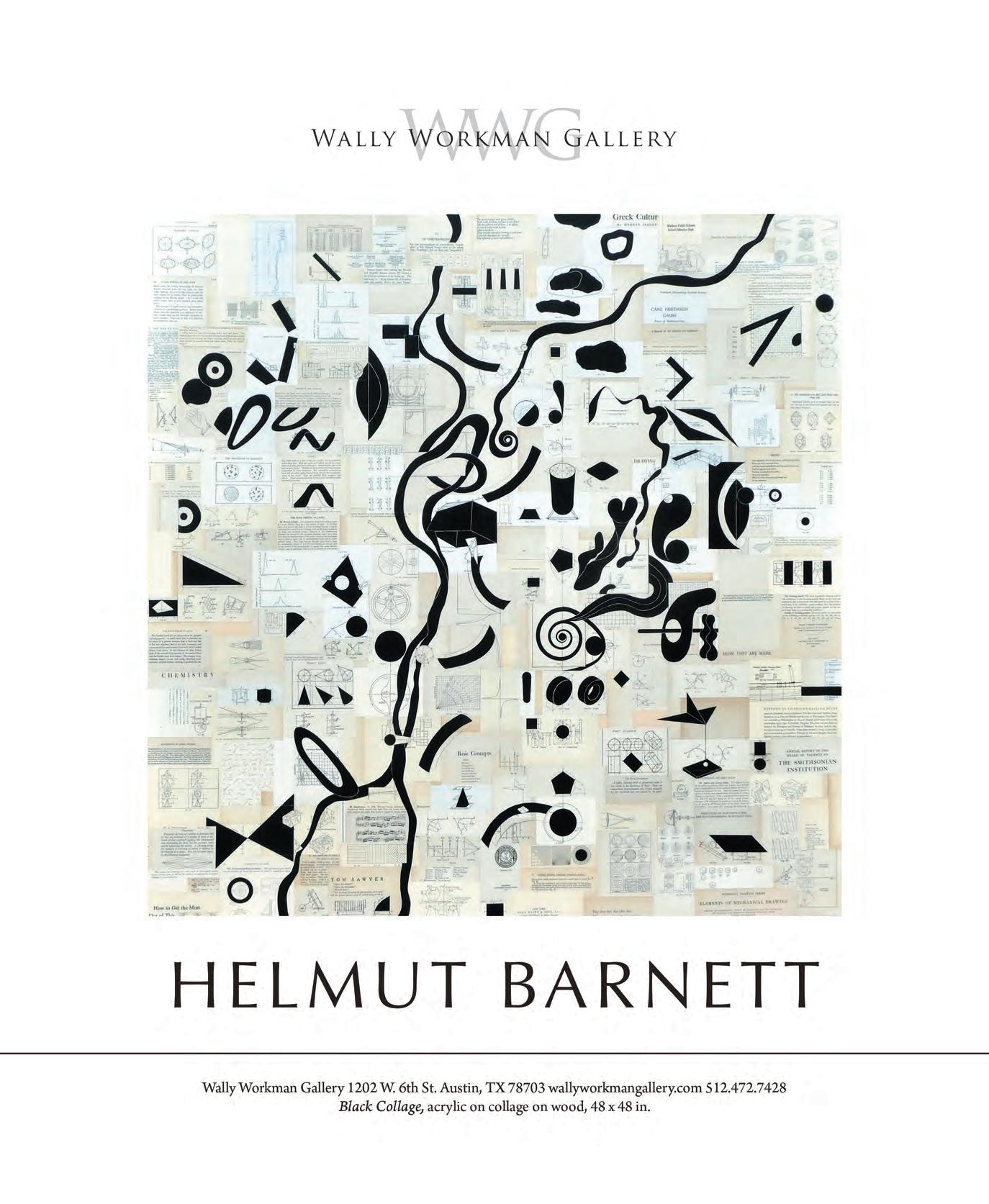

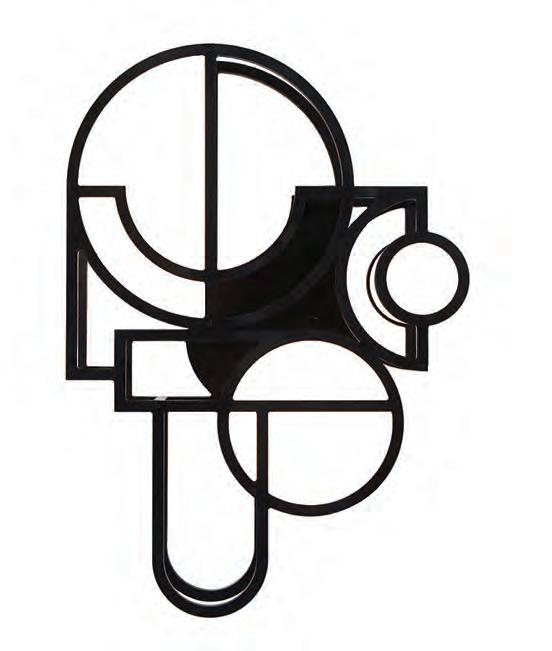
1
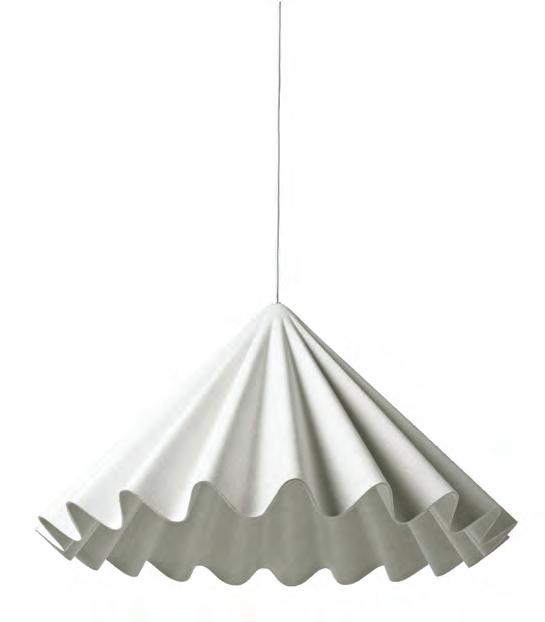
By Kiernan McCormick
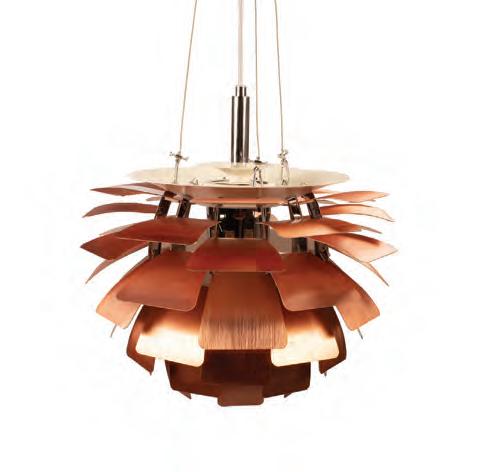
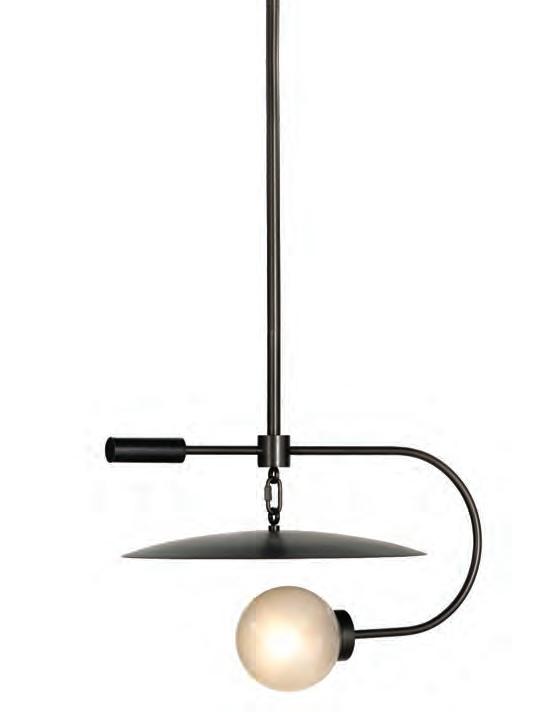
Light Up the Room
Find the perfect lighting for any mood at these five local shops and showrooms
1 / Scott + Cooner
This showroom contains a trove of jaw-dropping statement lights suitable for any space. Pieces such as Lara Bohnic’s Moonrise Sconce 02 (a representation of the lunar phases) and Christoph Matthias and Hagen Sczech’s Canned Light LED (a hanging lamp in the form of a Campbell’s tomato soup can) reflect the shop’s modern selection. One-of-akind collections like Bocci’s 87 Series (wall and ceiling lights made of hand-stretched glass treated with baking soda) are sure conversation starters. 2120 E. 7th St., Ste. 100, scottcooner.com
2 / Shabby Slips Interiors
Ideal for those who prefer more traditional decor, Shabby Slips offers a sleek and luxe selection of suspension lighting. Standouts include a fun yet classic Gold Tiered Floral Pendant, an elegant Acrylic Waterfall Chandelier, and a chic Brass and Gold Six Arm Chandelier. 4807 Burnet Road, shabbyslips austin.com
3 / Nannie Inez
A minimalist’s dream, Nannie Inez’s wall and ceiling offerings make a statement without having to say much. Pieces like Audo Copehagen’s
Dancing Pendant Light are perfectly playful, while Frama’s Eiffel Pendant Light and 90° Wall Light are examples of the brand’s arrestingly strippeddown options. nannieinez.com
4 / The Khazana
Chic with a touch of drama, The Khazana offers an assortment of striking chandeliers, p endants, and sconces. Pieces such as the Pinecone Pendant Chandelier stun from all angles, while others like the Rose Gold Tuxedo Wall Sconce whisper luxury. 9327 State Hwy. 71, thekhazana.net
5 / Four Hands Home
Four Hands Home’s lighting selection contains an array of styles, each attention-grabbing in their own way. The pendants, such as the Umar Large Pendant with natural palm leaves around an iron dome and hanging raw edges, leave lasting impressions. Exchanging crystals for cubes, the Ava Chandelier—featuring handblown glass forms in an aged metallic finish—deviates from the norm. Four Hands Home, 2090 Woodward St.; Four Hands Home Outlet, 2020 W. Anderson Lane; fourhands.com
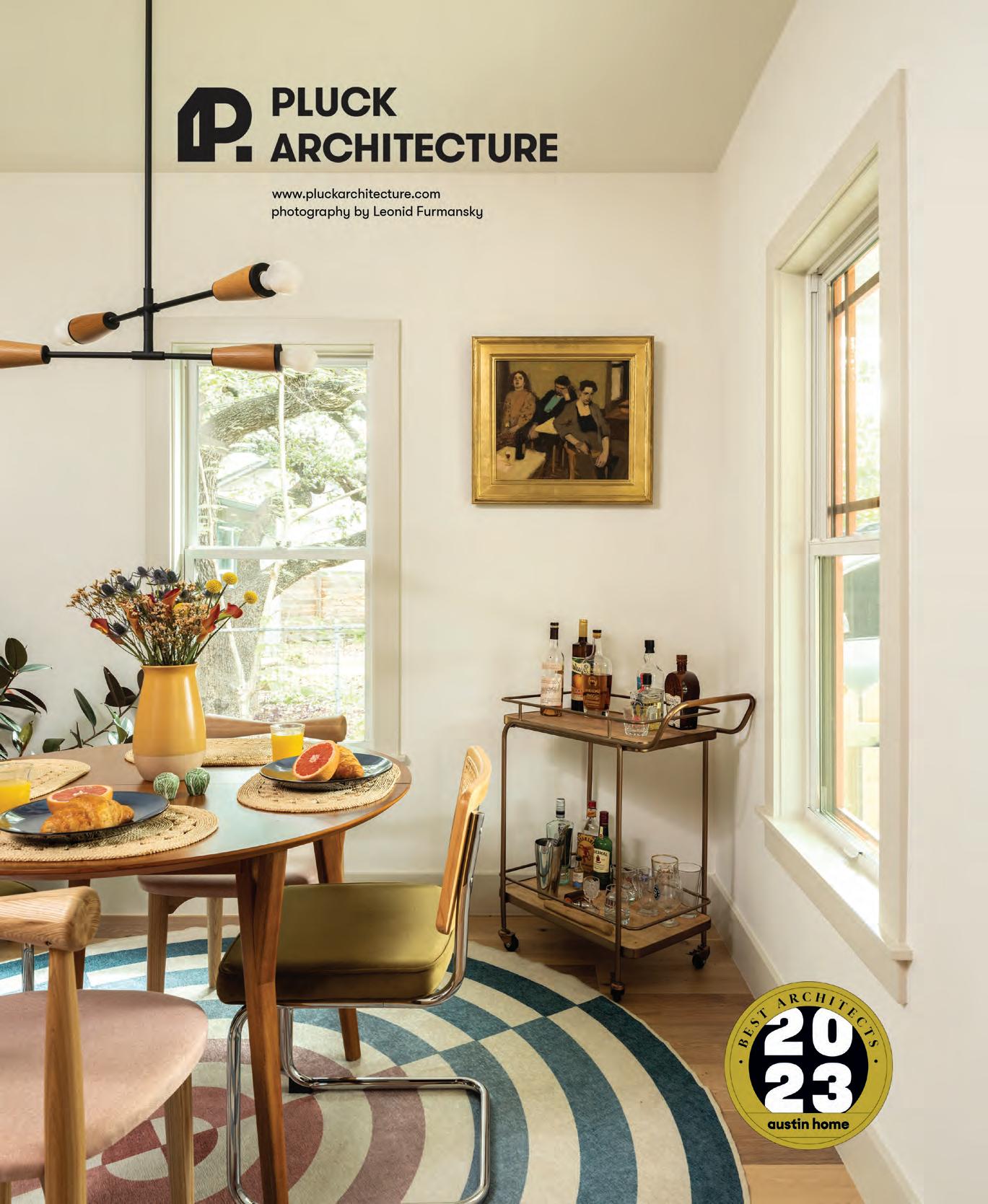
By Rachel Gallaher
Flipping the Script
The bold lines and modern palette of this ADU sit front and center on a challenging Zilker lot

Photos by Casey Woods
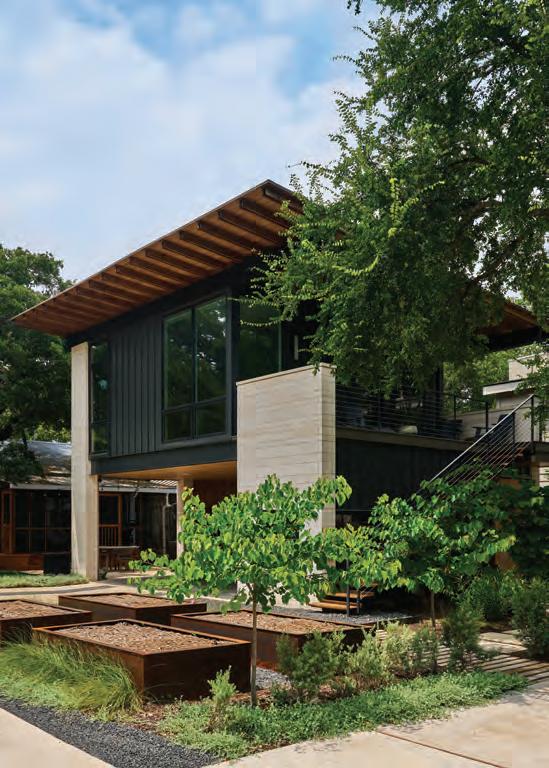
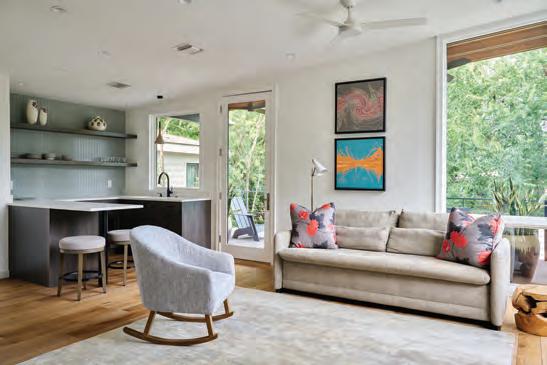
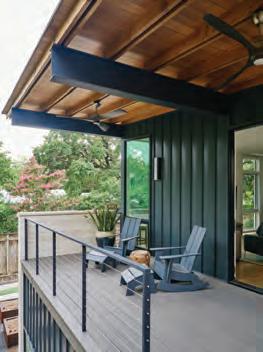
The lot in central Austin was long and narrow. It had a deep ravine on one end, an oddly angled easement running through its center, and a handful of trees that, due to city ordinances, needed buffer space around their critical root zones. On top of that, the site had no connected utilities. Water, sewer, gas, and electricity would have to be brought in to make home construction feasible. But despite the mounting challenges, one Austin couple (the wife, a local Realtor, had found the property) saw potential in the spot and loved its Zilker location. Having raised three daughters—now grown and married—in a traditional, large suburban home, they were ready to downsize and move closer to the city’s core.
“It was a beautiful lot, but it was a difficult lot,” says architect Elizabeth Franke, a partner at design firm Franke : Franke, which handled the entirety of the project, including the design, build, and landscaping of the home that now occupies the site. “Once we started working on plans with the clients, the design went through many iterations.”
In addition to their main house, the couple wanted an apartment-style ADU above a carport. “It was important to have a place where their daughters could come and stay for long periods,” Franke explains. As the architects worked on the plans, it became clear that the best placement for the main house would be at the back of the lot, overlooking the ravine. This siting left the street-adjacent section for the ADU—a position flip that, while uncommon, made sense given that the homeowners planned to use the open carport for their vehicles and for viewing sports and entertainment on the large-screen TV installed inside the carport.
The ADU—which clocks in at 550 square feet (the maximum allowed by zoning laws)—has a minimal palette of hemlock wood and metal, with a cantilevered roof shading a 200-square-foot deck. Inside, an efficiency-style apartment includes a kitchenette, bathroom, and living/bedroom area.
In addition to a specific square footage allotment, Franke dealt with height limitations. “We were interested in creating something simple, yet dramatic in form and elegant in materials,” she says. “We used a shed roof form to lower the overall roof height and mitigate the height limit requirement that a peaked or gabled roof could cause to be an issue.” Opening to the southeast, the orientation gives the best sun exposure while the deep overhangs offer protection from torrential rains and harsh heat. Between the ADU and the main house is a courtyard space used for family games and large outdoor gatherings.
“Once the landscape went in, the project became very cohesive,” Franke says. “As you enter from the street, you experience the ADU with its deep overhangs and articulated roofline, which is similar to the roofline of the main house—visually, they speak to each other.”
This home is part of the AIA Austin Homes Tour, Oct. 28-29. Find the full lineup on page 76 and more event info at aiaaustin homestour.com.
The added unit, which mirrors the main home with its articulated roofline and sleek materials, optimizes space with a studio-style layout and shaded deck.
Day to Night
Business meets pleasure in this office/cocktail lounge
The Challenge
We tasked an Austin interior designer with scouring local shops and showrooms to create a space capable of holding Zoom meetings and happy hours alike

The Challenger
Founder and Principal Meredith Owens Interiors
⊲ ANGELA NAVARRO ART
Angela Navarro is an Austin artist who brings whimsy and a bit of a sense of humor. Her work makes any room just a little more interesting and fun. angelanavarroart.com
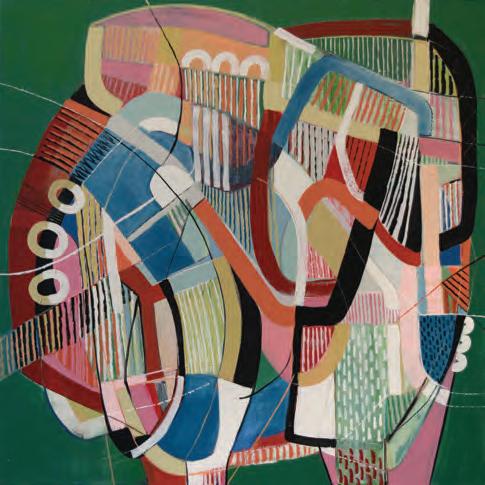


▲ COFFEE TABLE
At Caffrey & Co, I love this De Clicquot Coffee Table by Taracea. It reminds me of a Champagne cork, and it’s such a nice scale for an intimate seating group. caffreyandco.com
⊳ KILIM RUG
I chose a Scandinavian Kilim rug from Black Sheep Unique because I love the unique texture and pattern. It’s a great launching piece for this room. blacksheepunique.com
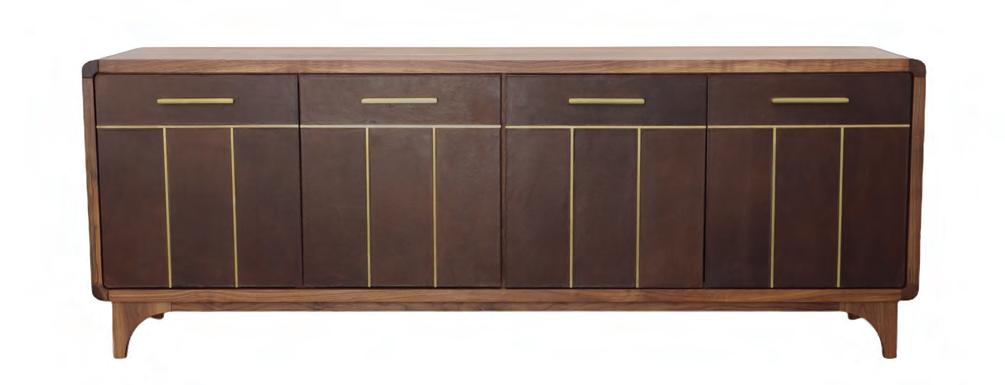
⊳ HANDMADE CREDENZA
This fabulous credenza from Olive & Wool has doors wrapped in leather and is handmade right here in Austin. This piece is such a statement, plus it has fabulous storage. oliveandwool.com
⊳
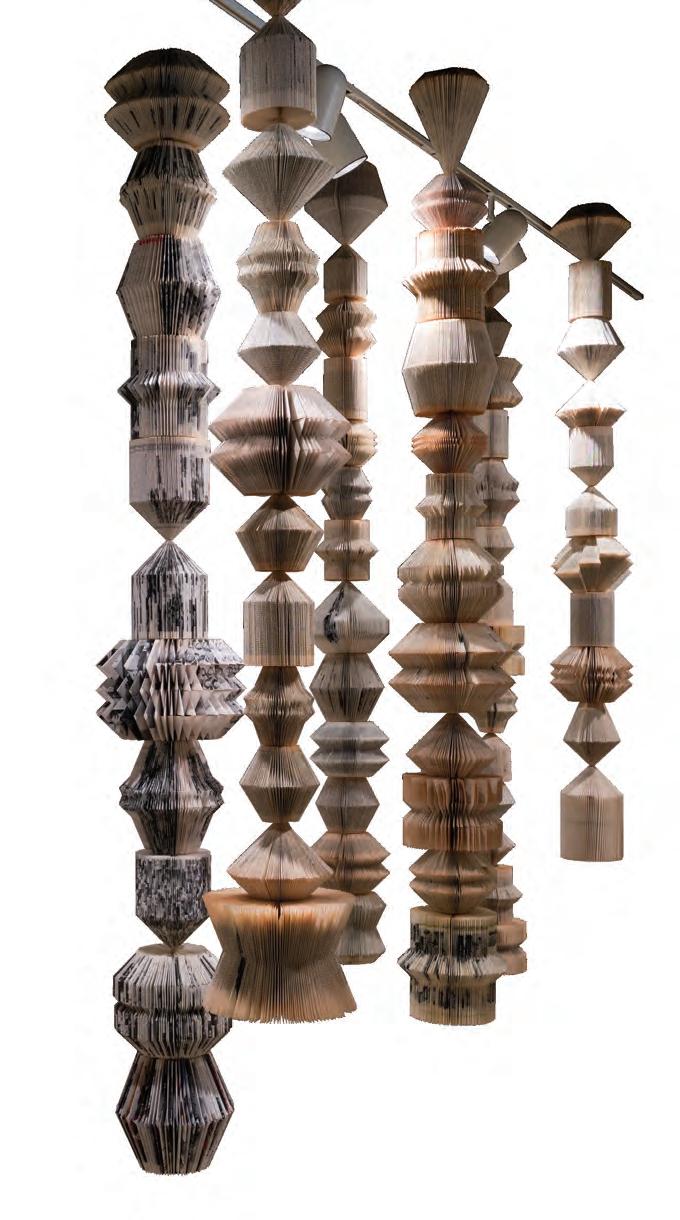
LITERARY TOTEMS
These hanging totems by Karen Hawkins Studio are all made of book pages. These are exquisite in person and such a great way to add a conversation piece to any room. karenhawkinsstudio.com

▲ WINDOW TREATMENTS
I love adding an element of oddity to a room, especially a cocktail lounge or home office. Work + Sea-Clope in the Grove from Supply Showroom does just the trick. This fabric would make killer window treatments. supplyshowroom.com
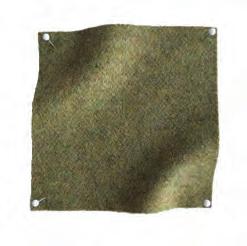
▼ BAR CART
This MCM Austin Bar Cart from Olive & Wool is so handsome—and functional. Everything from the olive leather to the brass details makes this a bar dreams are made of. oliveandwool.com
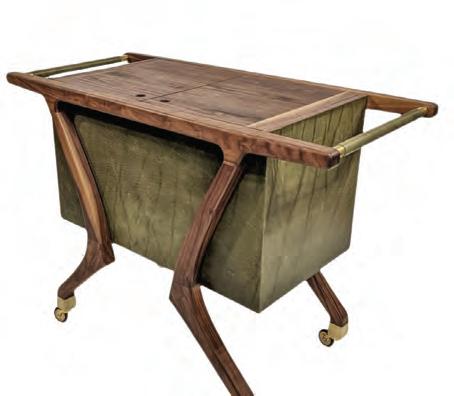
▲ SWIVEL CHAIR
No home office would be complete without a perfect vintage desk chair. This 1940s green tufted swivel from The Renner Project fits the bill. therennerproject.com
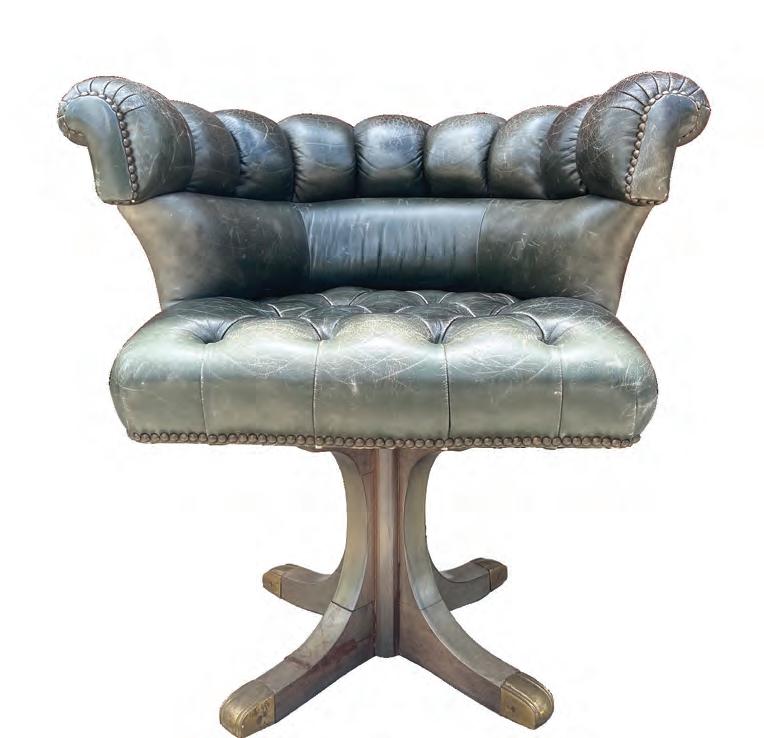
By Saba Rahimian
Refinement Reimagined
Old West Austin aesthetic meets soft modern design in this functional family remodel
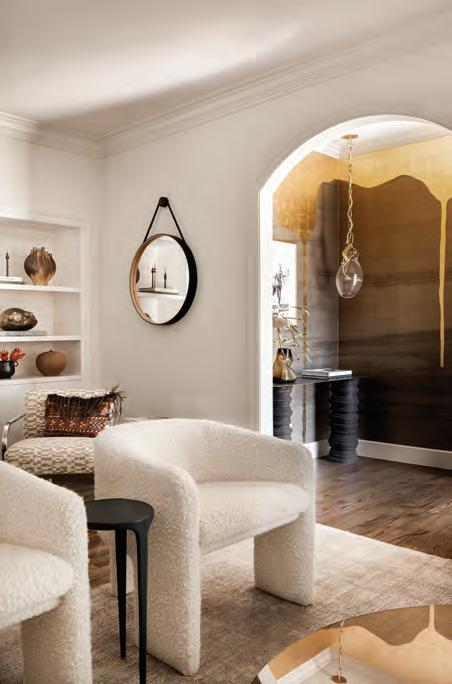
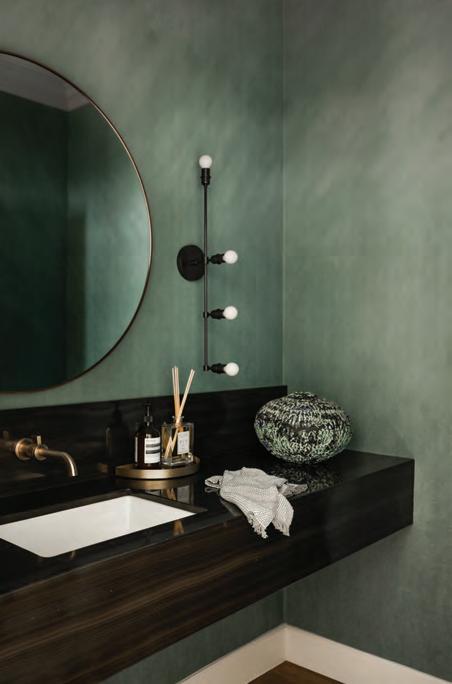
Sunlight pours into a Pemberton Heights residence from in situ windows and French doors that mark the home’s 1937 essence. “A lot of clients come to me when they know they want clean and modern, while respecting the architecture—that’s always been my M.O.,” says interior designer Allison Burke.
The project came to Burke’s desk as a lipstick renovation mostly centered around new finishes and touch ups. The clients wanted curated spaces inspired by Santa Fe Modern aesthetic, where they could stage their eclectic and sentimental art, fixture, and furnishing collection while maintaining a homey oasis for their family of five. As Burke filed their requests, she decided to present a reconfigured floorplan to open the home’s hallways and rooms and make it more practical, functional, and fluid. As a mother herself, she also included creative storage solutions and spaces for things to aesthetically “fall apart”—giving the kids designated domains of free reign.
The result is a bright, airy floor plan with formal spaces that house beautiful objects through new interior passages echoing the home’s original arched wood door. Floating shelves, a custom bar, a newly vaulted great room, and custom cabinetry offer the clients continuous opportunities to display cherished heirlooms with plenty of natural light by day and constellations of luxe fixtures by night. As for the Santa Fe Modern, Burke jokes that, “With furnishings, fabrics, and all the little things we brought in, you can kind of flip the house upside down and shake it, and the Santa Fe Modern details will fall out.” ⊲
Photo by Shade Degges
The home gains depth from the use of subtle textures, including in the living room’s custom bouclé armchairs and bathroom’s Calico Colorwash wallpaper in Evolve.
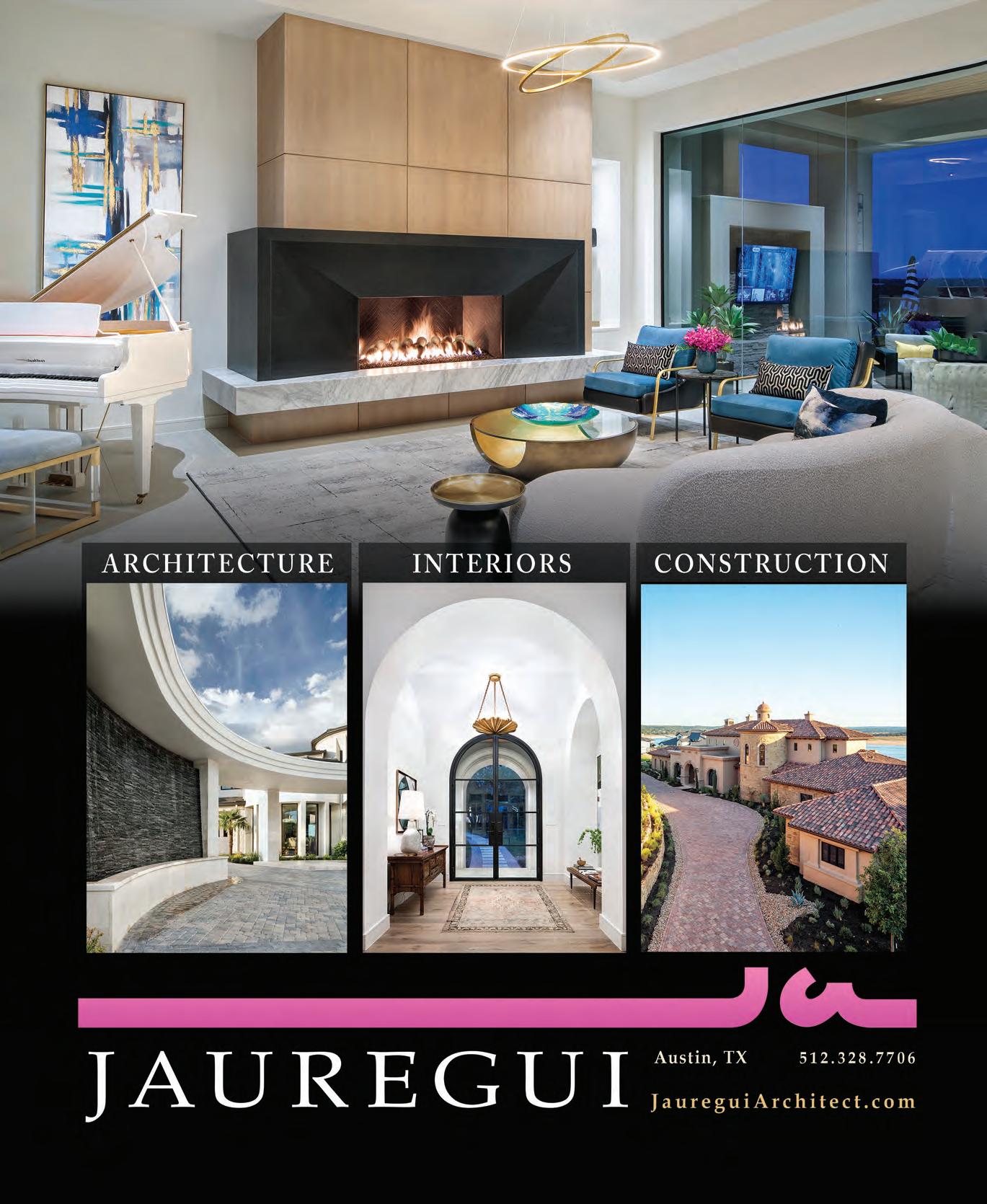
The family room saw the largest transformation. The dining nook preceded the renovations, but Burke built out a banquette with durable, washable fabrics and removed the dividing wall, airing out the space into a great room. When the contractors opened the low ceiling line, they found a single structural beam which remains, and vaulted the roofline with bright wood-paneling. The room also features a tactile, ceramic, mesh wall hanging commissioned by artist Taylor Kibby. “This went from being the worst room in the house to a space you just really love hanging out in,” Burke says.
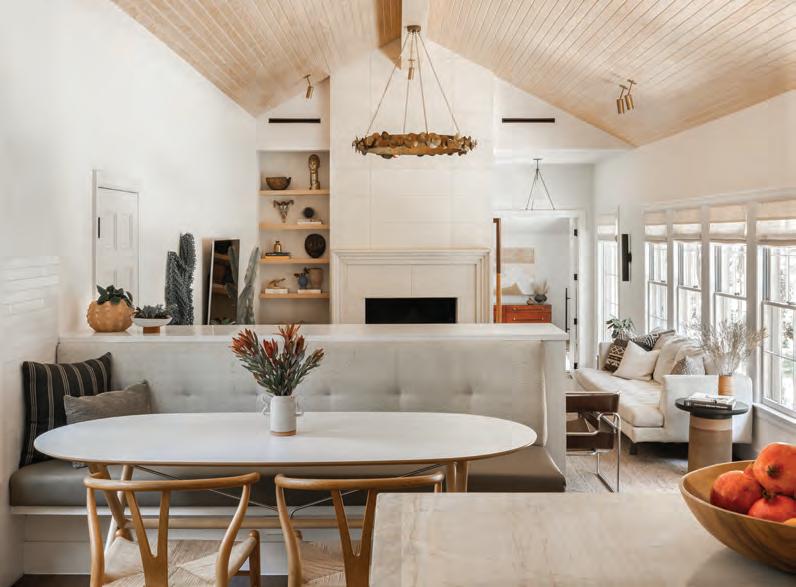
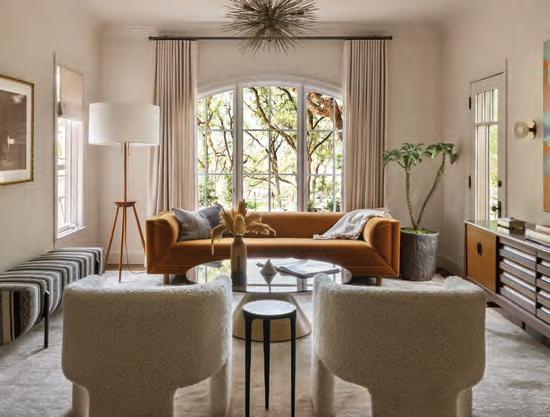
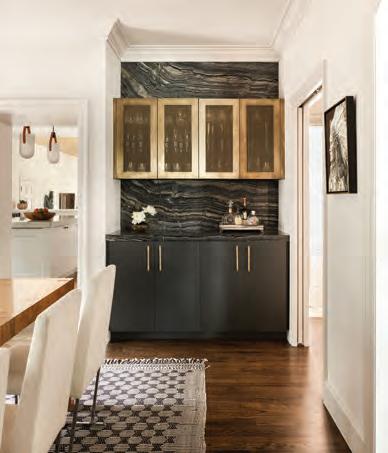
“We wanted to create a little bit of drama in the adult spaces,” says Burke. The bronze mesh cabinets in the custom bar were fabricated by Hewn Austin (no longer around) and designed by Burke to showcase the client’s crystal collection.
The black and bronze details mirror the drama created in the foyer through custom Calico wallpaper with gold drips.
“When you first come into the home, I’m kind of setting the tone for that more formal space. It sets a mood without it being overwhelmingly dramatic,” she says.
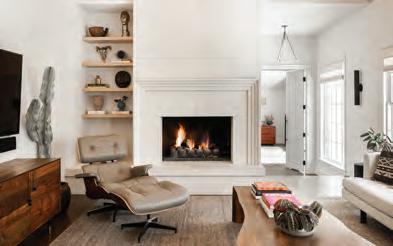
While the family room feels curated, durable fabrics, rugs, and furnishings emphasize Burke’s understanding for practicality. “That coffee table by local Refined Elements has taken a total beating, and it still looks great,” Burke says. The homeowners didn’t want to stress whenever their kids were in that room having a movie night, or eating, or drawing. “Nothing is too precious. This zone is for everyone, where the kids can kind of romp around,” says Burke.
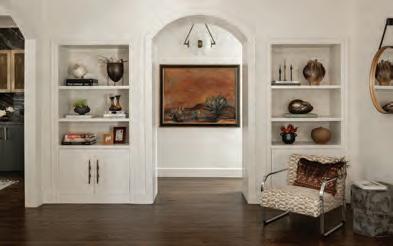
The hallway to the bedrooms originally began in the foyer. Burke closed off that original corridor to create a more impactful statement upon entry. This new archway opens off the formal living room and displays additional objects and a minimal selection of books. The updated floorplan also allotted space to add a powder bath nestled behind the foyer wall.
The living room holds some of the client’s prized collections like the midcentury credenza acquired from 1stDibs and an original painting purchased in San Francisco to commemorate the couple’s first year as parents. Burke wanted specific lines sculpted to complement the other items and elements in the room, so she custom designed the two sculpted bouclé chairs finished by Briley’s Upholstery Shop.
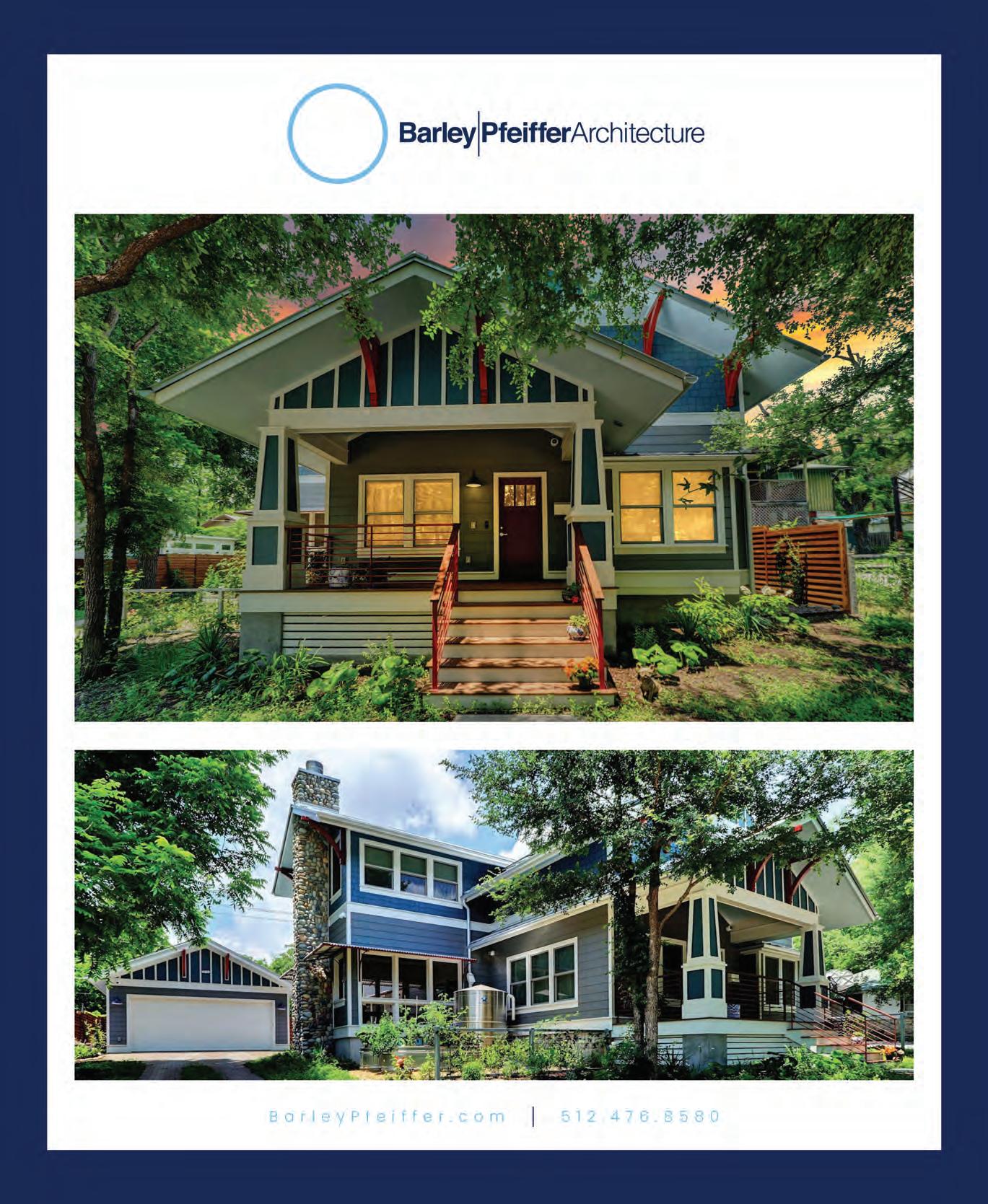
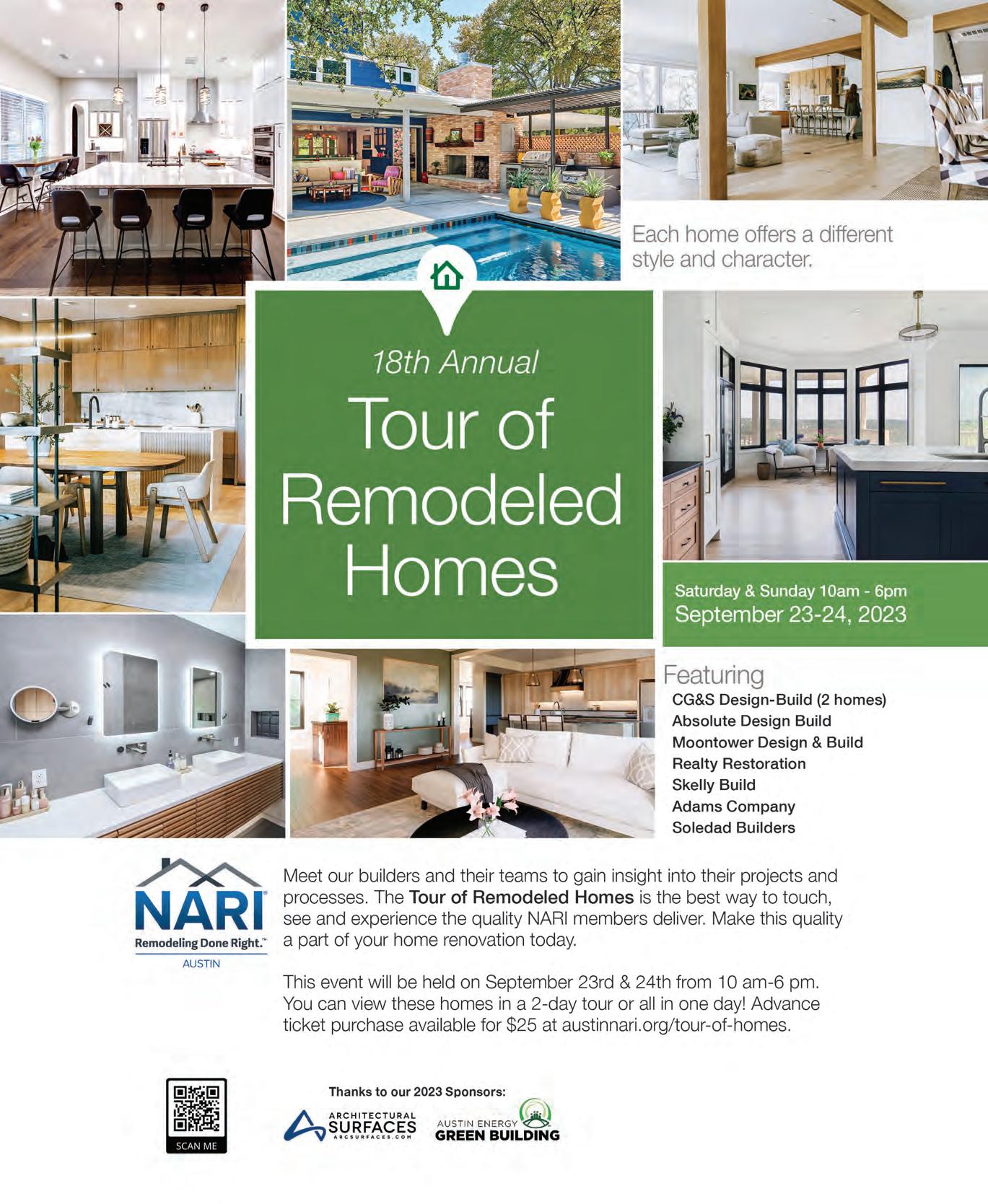
HOUSE OF LEAVES page 52
DEFYING GRAVITY page 60
MIDCENTURY TO MODERN page 68
AIA AUSTIN HOMES TOUR PREVIEW page 76
AUSTIN’S BEST ARCHITECTS page 78
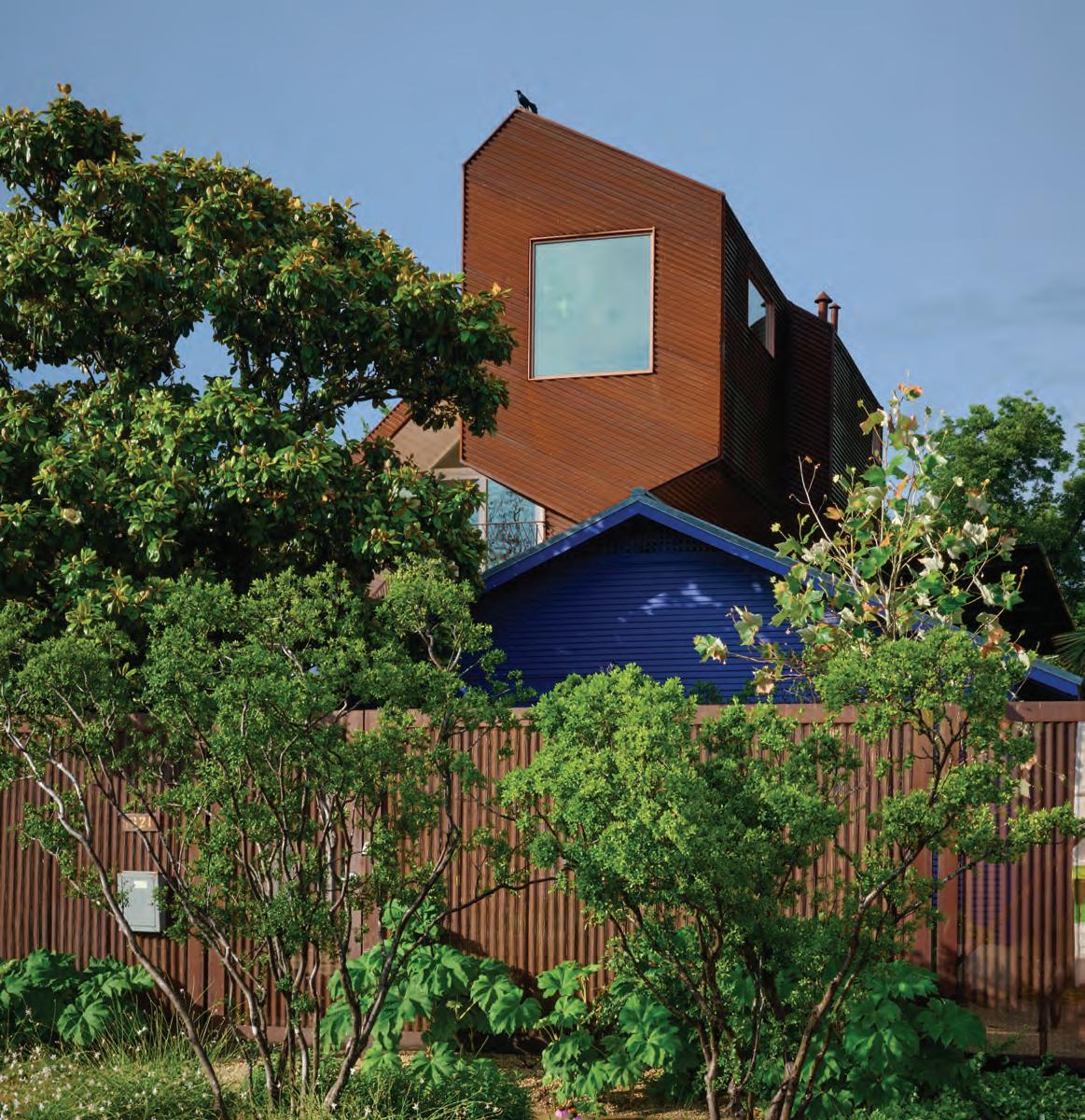
by
page 60
Photo
Casey Woods
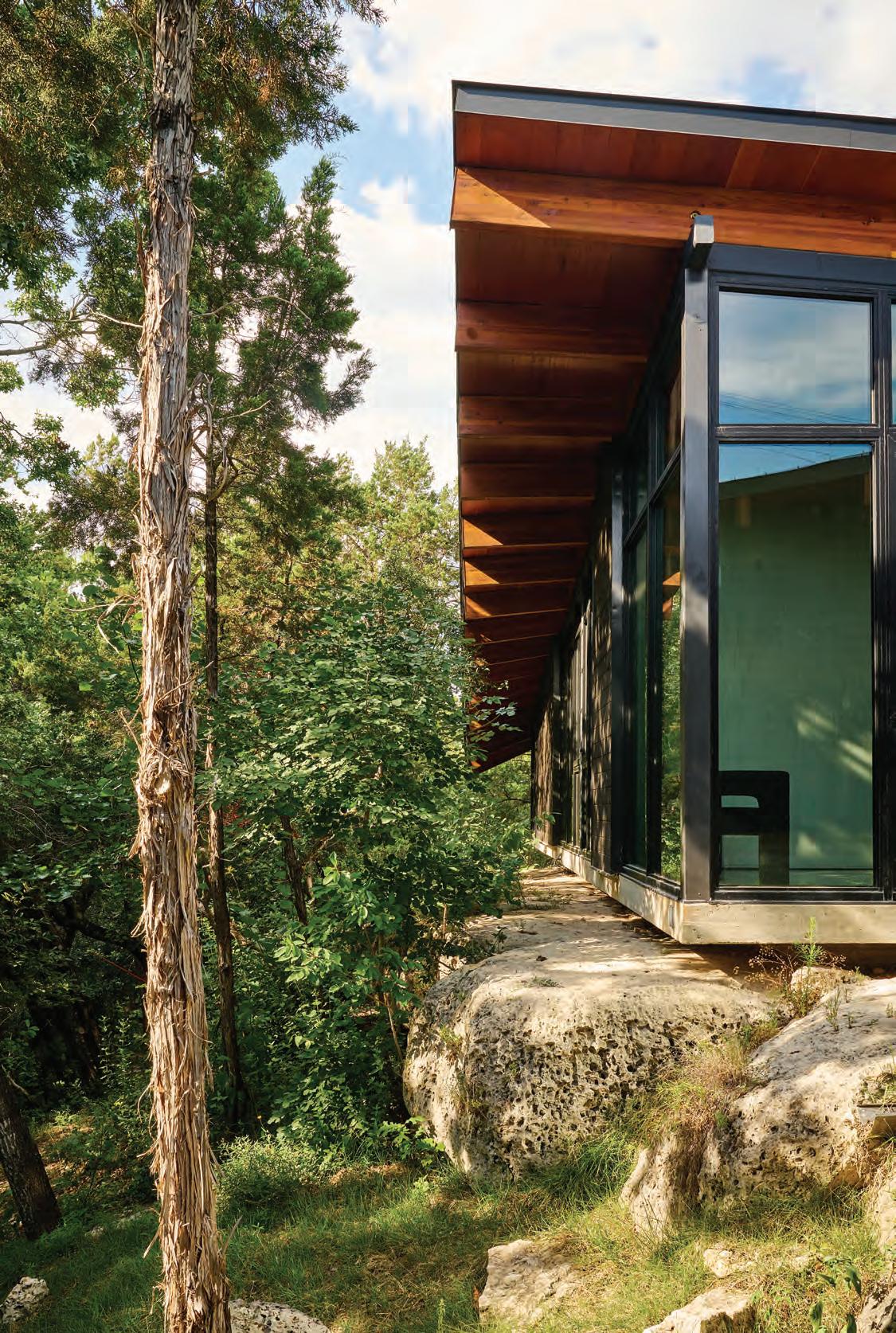
By Rachel Gallaher
Tucked into green hills just outside downtown Austin, this dramatic house with sweeping roofs engages its surrounding wilderness
O U S E L E A V E S O F
Photos by Casey Woods
•
FFor as long as she can remember, Mary Mandel has been passionate about design and architecture. Growing up in California, her family lived in a series of houses built by midcentury real estate developer Joseph Eichler, and Mandel still remembers details such as floor-to-ceiling glass and clerestory windows, post-and-beam construction, and wood ceilings.
“I love organic materials,” she says, “so in terms of ceilings, when we built our house, I went to the architects and said, ‘I must have wood ceilings, specifically tongue-and-groove with large beams.’ That’s what I had grown up with in the Eichler homes. There’s something about being surrounded by nature outside but having organic elements on the interiors too.” For Mandel, who lives with her husband, Jaime Delgado, and their 12-year-old son, Drake, it was the idea of living immersed in nature that first attracted her to an untouched 10-acre lot in West Austin. A lush wilderness near the heart of the city, it was teeming with plants and animals, including oaks, yaupon, mule deer, and the endangered golden-cheeked warbler.
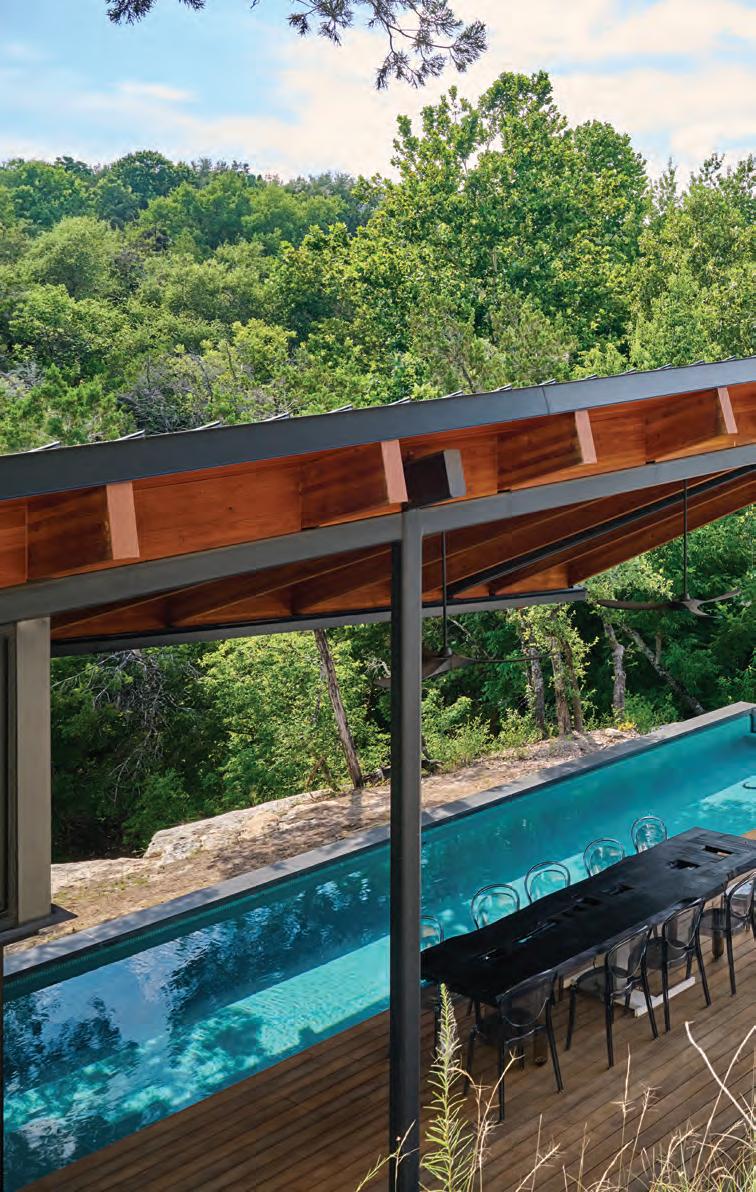
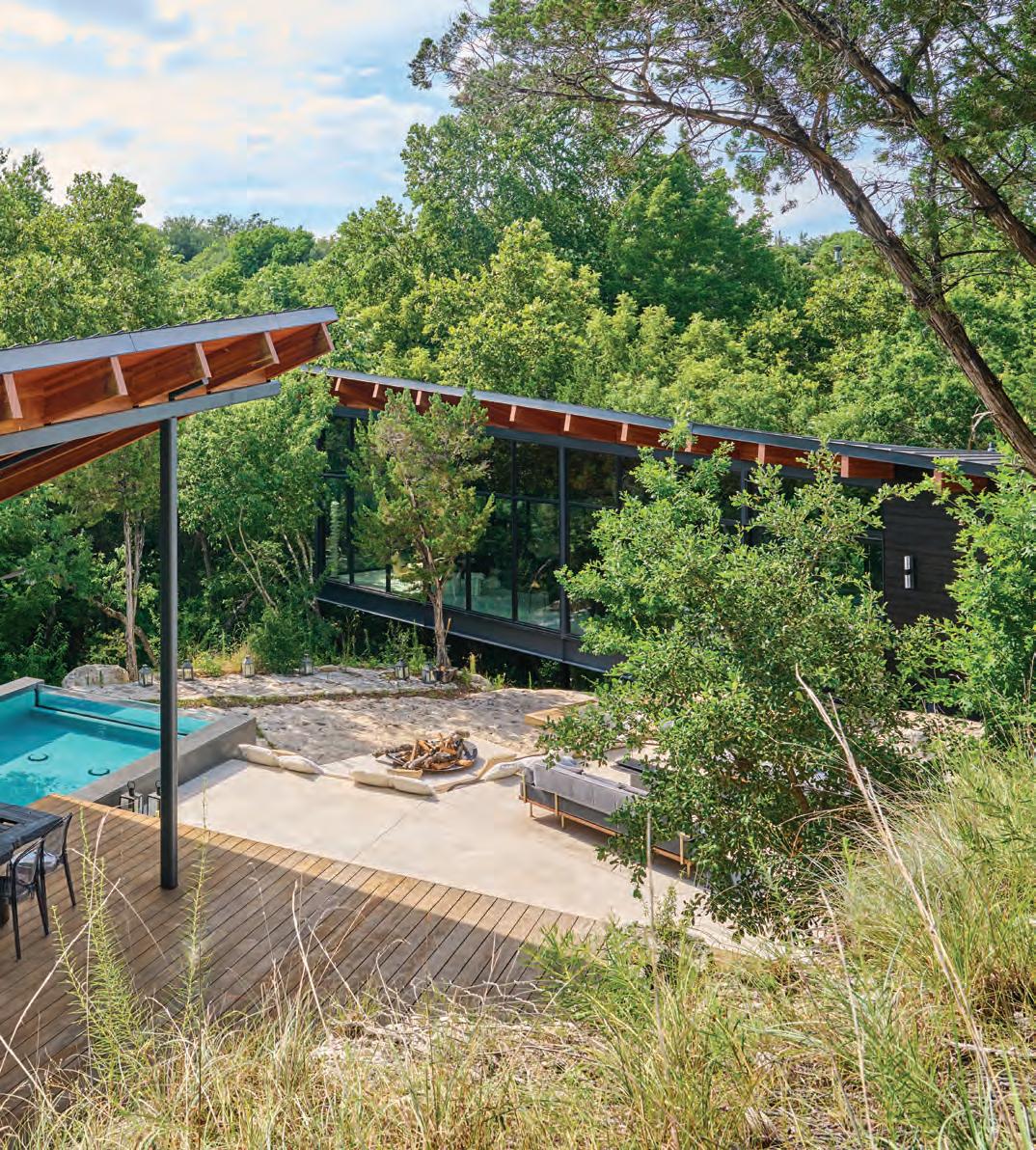
Previous spread: Set on a 10-acre, forested lot, the multi-pavilion house is built into a limestone cliff. This spread: The lap pool was positioned above ground to accommodate a cave directly beneath it.
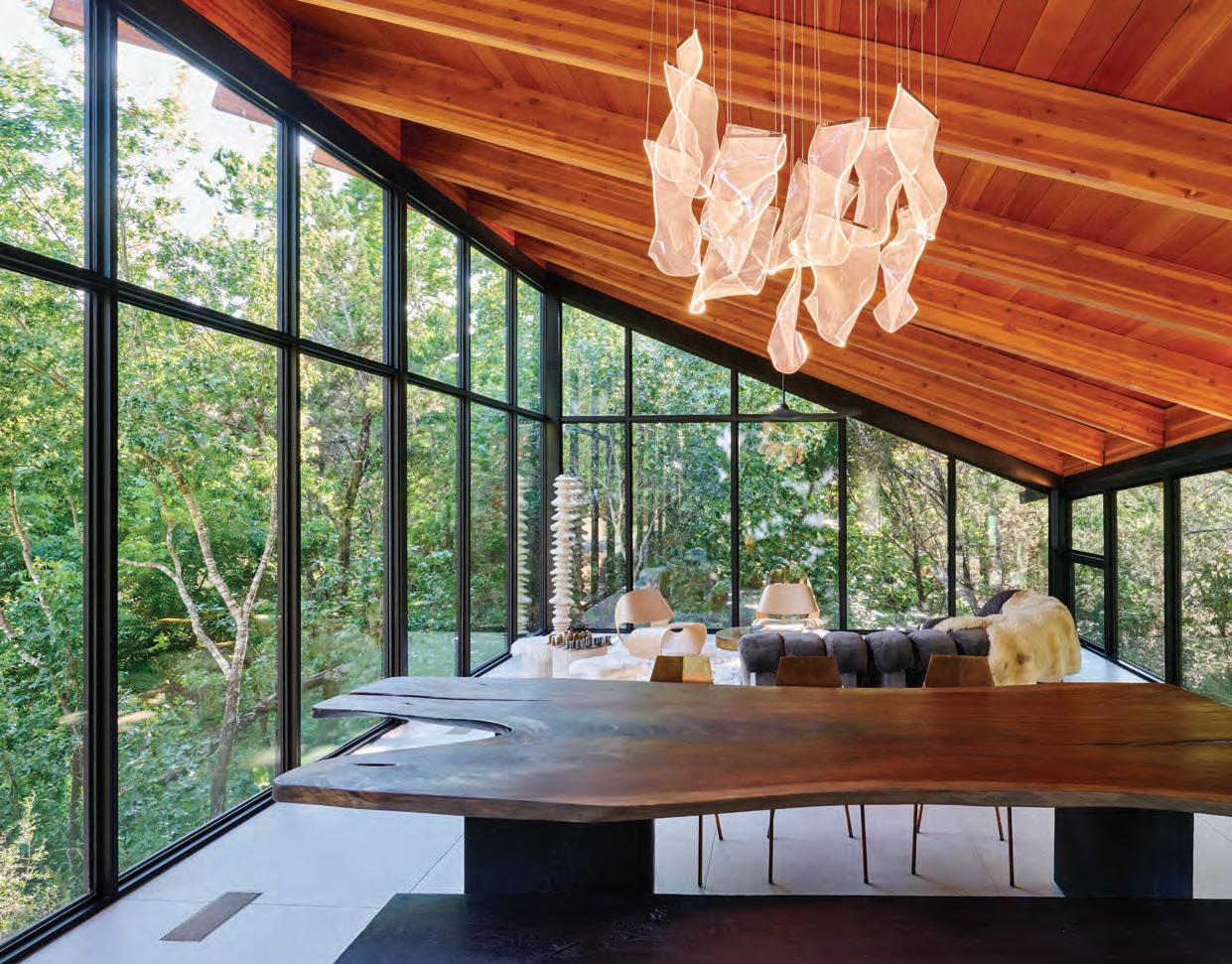
“Most projects look out over the trees, but I wanted the intimate feeling that we are being hugged by nature. I wanted to be in the trees.”
“We were living in Argentina at the time,” says Mandel, who had a successful entertainment industry career at Disney and Warner Brothers but has recently used her keen eye for modern design to take on interiors clients. “I had been looking for property for about five years,” she continues. “I’ve always known that I wanted to build my own home from scratch, but for me, the actual land and setting play just as much of a role as the architecture.”
After securing the property—which had no utilities or roads— Mandel and Delgado explored it to find the best location to site the house.
“I didn’t want the long view,” Mandel says. “Most projects look out over the trees, but I wanted the intimate feeling that we are being hugged by nature. I wanted to be in the trees.”
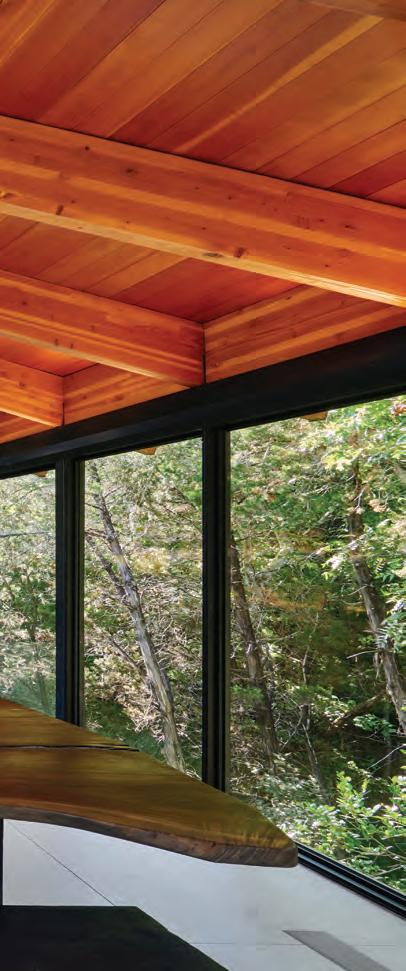
The ideal position turned out to be a limestone shelf perched 20 feet above a creek and located more than a quarter mile from the nearest road. Before taking any steps, the couple brought in a series of consultants— including the Lady Bird Johnson Wildflower Center and faculty from the University of Texas School of Architecture—to survey the property and help develop a building plan that would least disturb the existing landscape and wildlife. “We spent two years getting rid of invasive species, restoring and re-vegetating the land with native species, and clearing brush,” Mandel recalls.
By the time the couple brought in the architects at Bercy Chen Studio, Mandel had decided that she wanted the structures to be separate, cantilevering over the cliff edge in order to interact with the arroyo and creek below.
“The idea of splitting the house into three pavilions was to further engage nature,” explains principal Thomas Bercy. “Each pavilion engages with the rimrock differently.”
Two of the volumes—a bedroom wing and a guesthouse, pool house, and office—run parallel to the creek, while the main living pavilion cantilevers over it. Glass walls on three sides
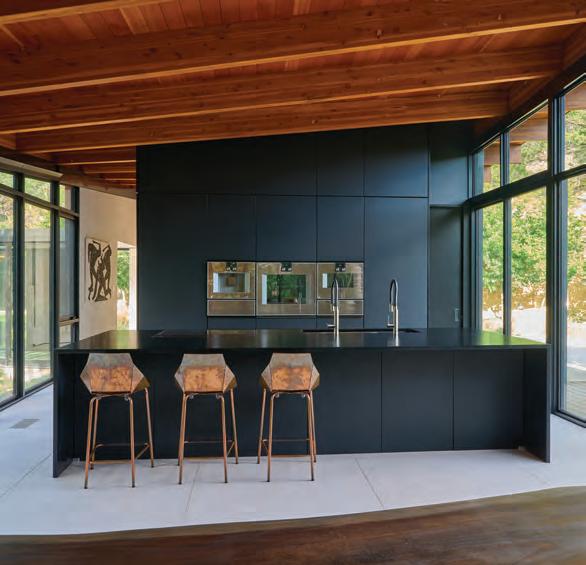
Above: An ET2 Lighting LED pendant is suspended from the living room’s dramatic tongueand-groove Douglas fir ceiling—a top checklist item for the owner. Right: In the kitchen, copper Blu Dot stools tuck into an island topped with Cambria quartz. Terrazzo floors and glass walls prevent the space from feeling too heavy.
of that central volume—a living room and kitchen—provide unrivaled views. “The cliffside is so dramatic with massive boulders that look like they are tumbling off the precipice,” Mandel says. “I wanted to cantilever out as much as possible so that you could fully look back at the face of the limestone cliff.”
A subtle material palette of Douglas fir ceilings, terrazzo floors, lime plaster walls, and steel mullions keeps the focus on the surrounding landscape, which, Bercy notes, is just as much a part of the house as the built environments. Furniture throughout the home is mostly custom fabricated by woodworkers who Mandel met in Italy, with some ready-made pieces, such as dining chairs and bar stools from Blu Dot, sprinkled in.
Dubbed the Falling Leaves house, the project gets its moniker from the unique roof shape of each pavilion. “Roofs are a huge thing for me because I think they can make a project go from great to amazing,” Mandel says. “I don’t think people play with roofs as much as they should.” From the get, she’d had her heart set on hyperbolic paraboloid roofs, a swooping shape that was difficult to achieve with rectangular buildings. Bercy Chen proposed a few variations, and the resulting unique geometric forms create a striking moment among the surrounding forest.
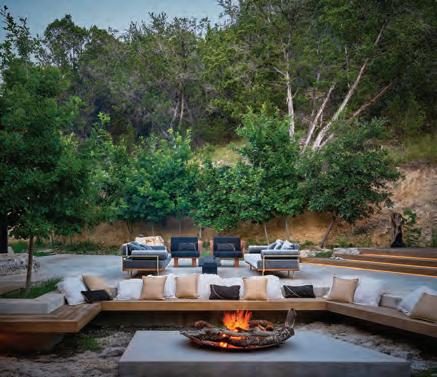
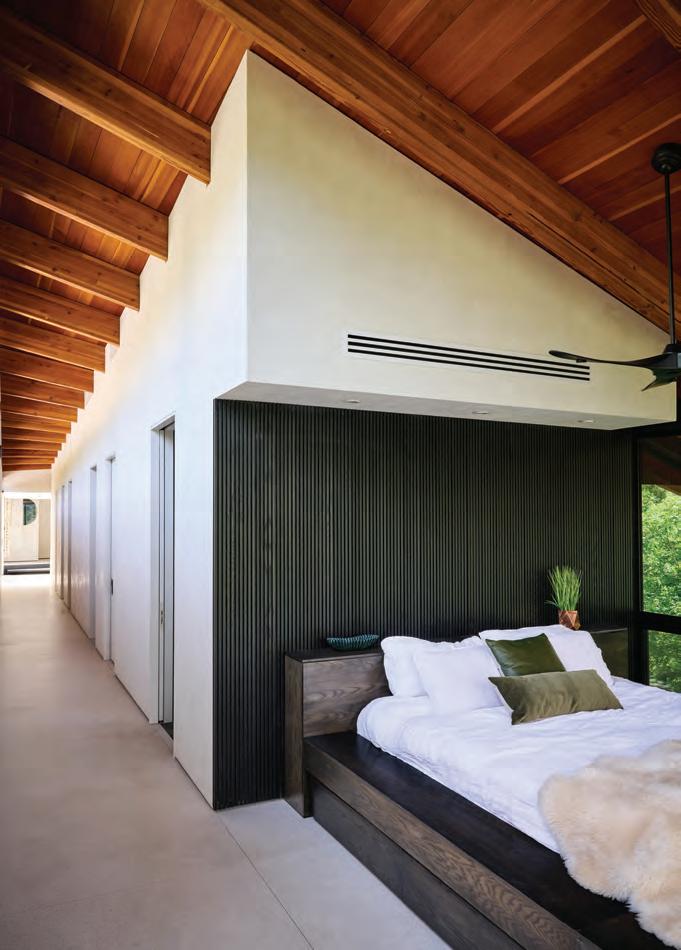
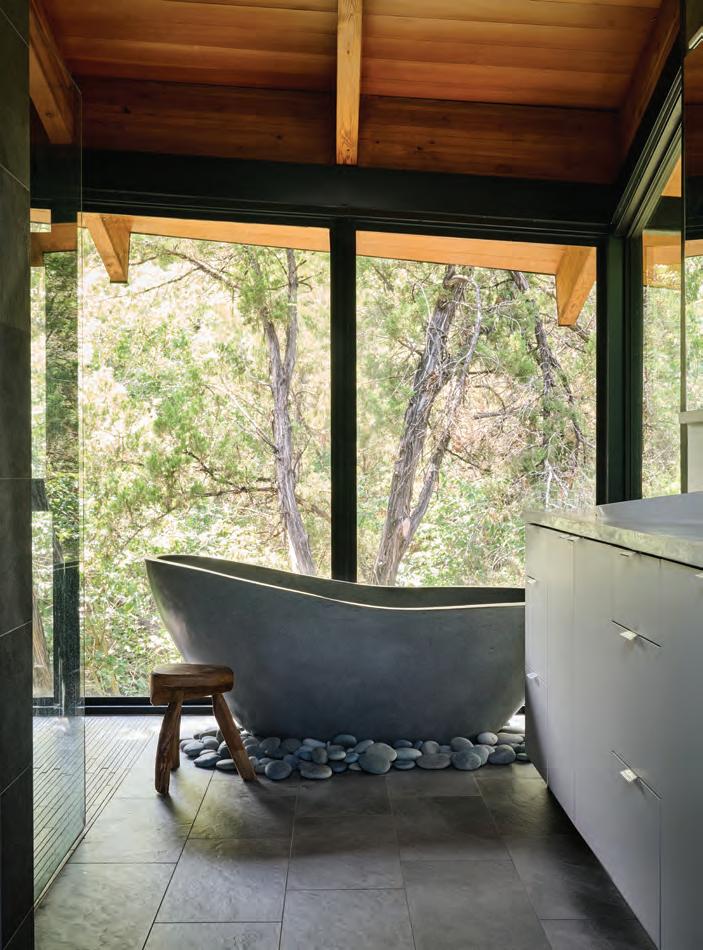
“The geometry of each roof becomes an element of the house’s narrative of falling leaves and organic shapes,” Bercy says. “It merges the house with the landscape, and we utilized the shapes to address privacy issues.”
Located just outside downtown Austin, the Falling Leaves house feels worlds away, thanks to the meticulous attention given to each step of the planning, designing, and building process. Others may not have had the patience to see the multiyear project through, but for Mandel, it felt like a calling. “I firmly believe that the land found me,” she says. During the process, she and her husband launched the Olympus Foundation, which is dedicated to restoring and beautifying the greenbelt on which they live. “It was important for us to be as light on the land as possible,” she says. “We didn’t want to destroy it; we wanted to heal it and make it thrive.”
Opposite page, from top: At the center of the three living pavilions is an outdoor courtyard featuring landscape by Ciel Design for Gardens. The primary bedroom has a custom black walnut bed; an opaque circulation spine behind it maintains privacy. This page, from left: A handcarved stone soaking tub reflects the organic shapes found in the surrounding hillside. A riff on the shape of a hyperbolic paraboloid roof, the tops of the pavilions slope in opposite directions.
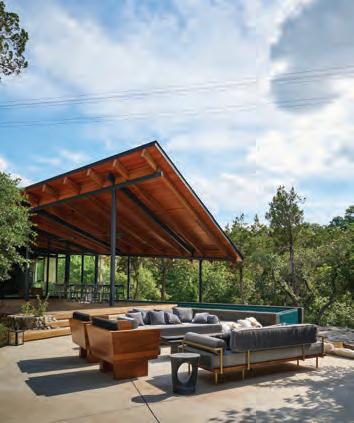
Architecture: Bercy Chen Studio Builder: Bercy Chen Studio
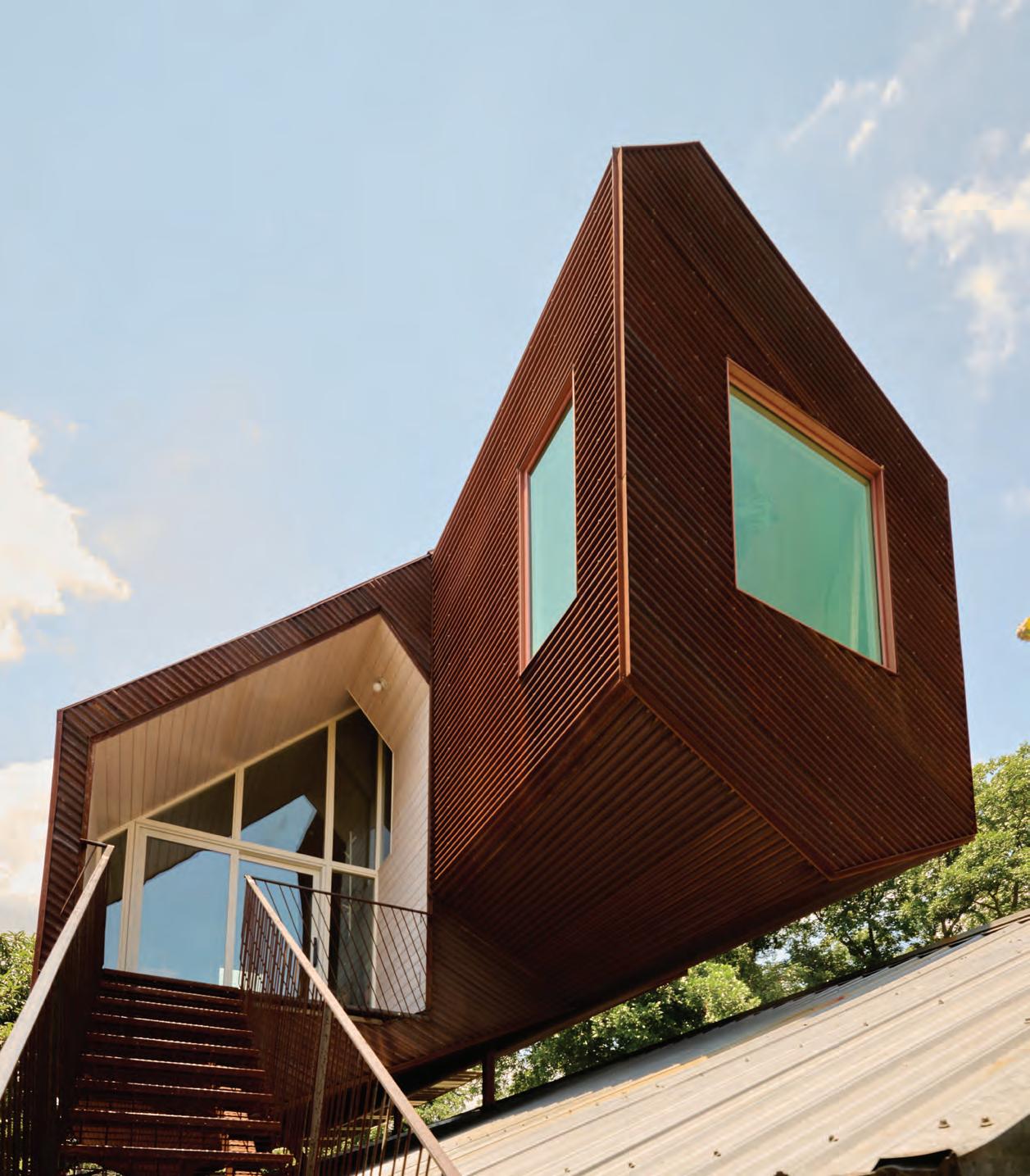
By Laurel Miller
An upward addition combines high-tech structural engineering with airy, organic interiors
Photo by Casey Woods
When she first conceptualized a fantastical, 660-square-foot aerial addition to an existing East Austin bungalow, architect Nicole Blair was inspired by “the notion of a child’s drawing of a house,” but she says it had to make sense mechanically.
Dubbed “The Perch,” the resulting hexagonal, two-level, two-bedroom flex space appears to hover above the homeowner’s 1,460-square-foot home. It’s an illusion achieved through a steel frame and four steel support columns with two cross-braces. These extend through the existing walls of the bungalow below, acting as shear walls to resist lateral forces, then tie into the pier-and-beam foundation beneath the house. A fifth anchor point is located at the landing of the addition’s exterior stair.
“As an architect, it’s my job to creatively resolve the client’s program within a given site and its development standards,” Blair says. “The challenge to leave the backyard and bungalow intact led me to explore options to fit the form above the existing house and the opportunity to shape it more artfully within these parameters. The Perch’s design is informed by its constraints.”
Panels of prefinished T&G whitewashed pine from Woodtone clad the walls and ceiling; the floors are white oak from Artisan Hardwood Floors.
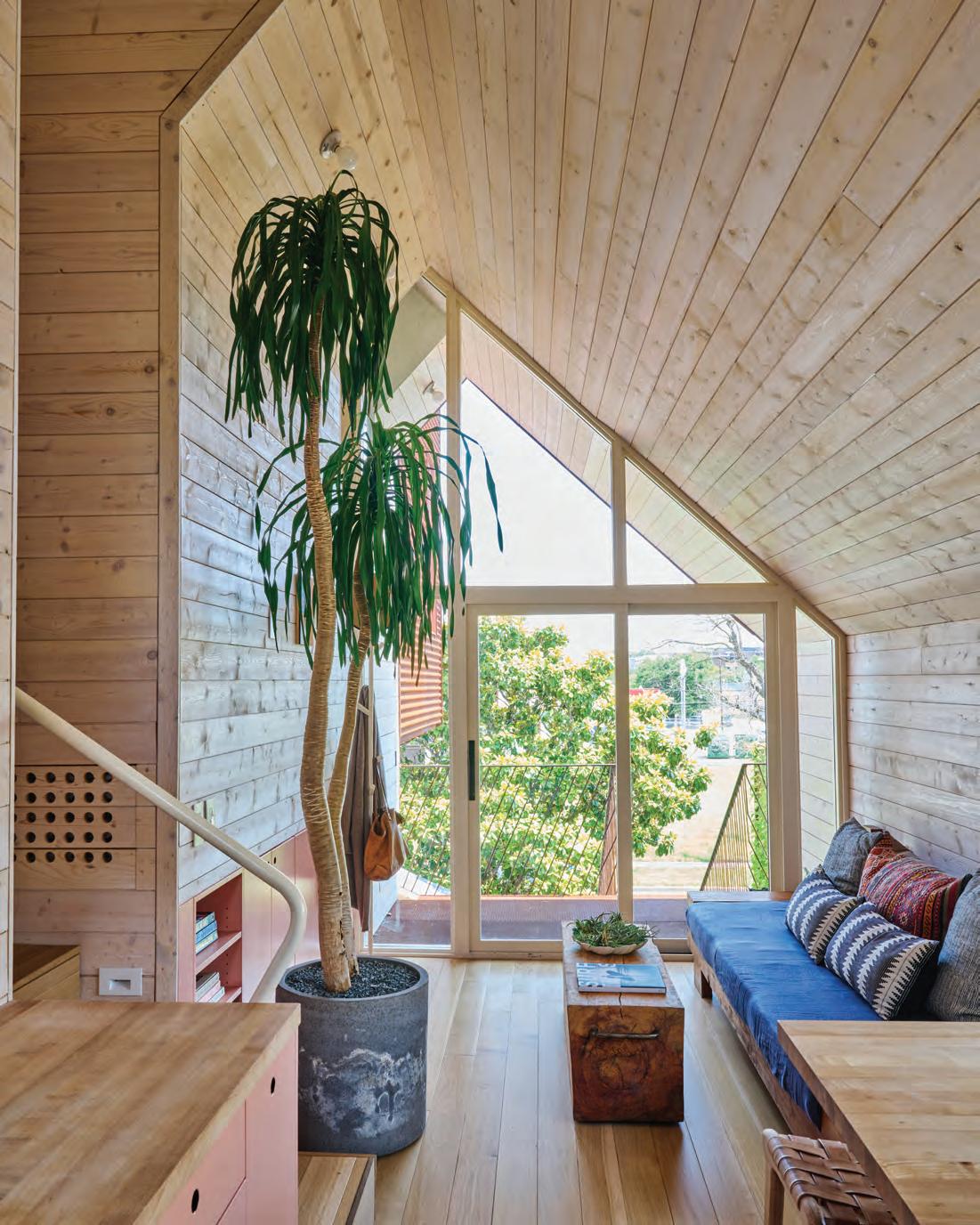
“We always end up creating something exciting that wouldn’t have been possible if her vision wasn’t ambitious to start with.”
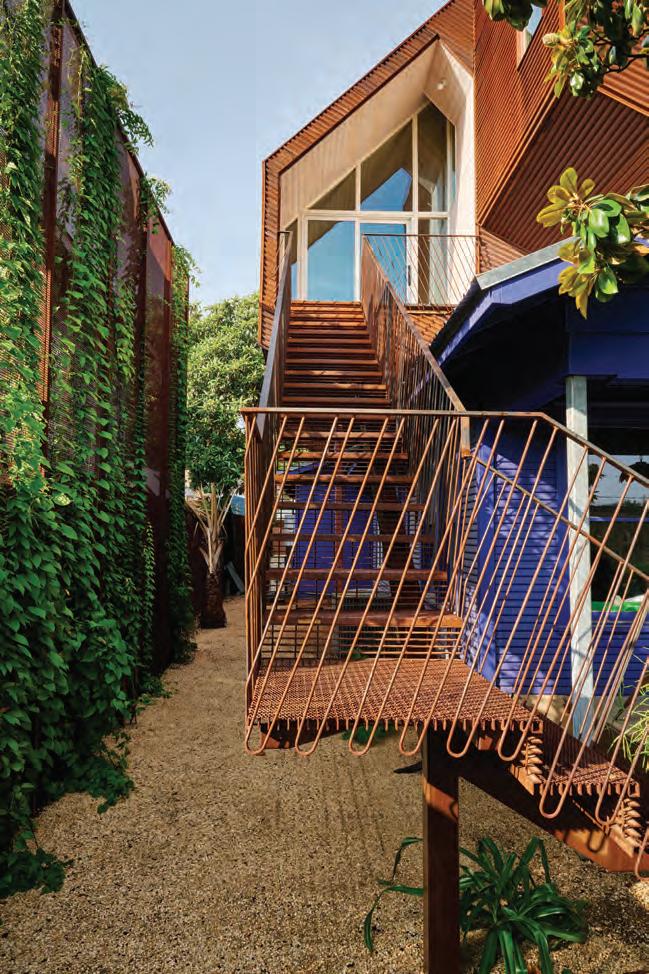
Necessity defined the parameters of the hexagonal edition, which comprises a bright private hair salon, bathroom, and bedroom, plus a kitchen and living area.
Adds Blair’s frequent collaborator and the project’s structural engineer, Ryan Stoltz of Structures, “We spent most of our time as engineers analyzing 3D FEM [finite element method] models and trying various framing combinations utilizing wood and steel to ultimately achieve what Nicole envisioned from the beginning. She isn’t afraid to propose challenging ideas, and we always end up creating something exciting that wouldn’t have been possible if her vision wasn’t ambitious to start with.”
The Perch was under construction when the pandemic hit and the owner’s hair salon was forced to close. Blair deftly pivoted the project to accommodate a temporary workspace for the client and gain permission from the city to include a shampoo bowl in the interior.
“Acting as both architect and general contractor allowed (us) to take advantage of issues and opportunities that arose during construction, including utilizing a remnant mix of plain and rift-sawn white oak flooring from Artisan Hardwood Floors, which was recycled from a larger project,” Blair says.
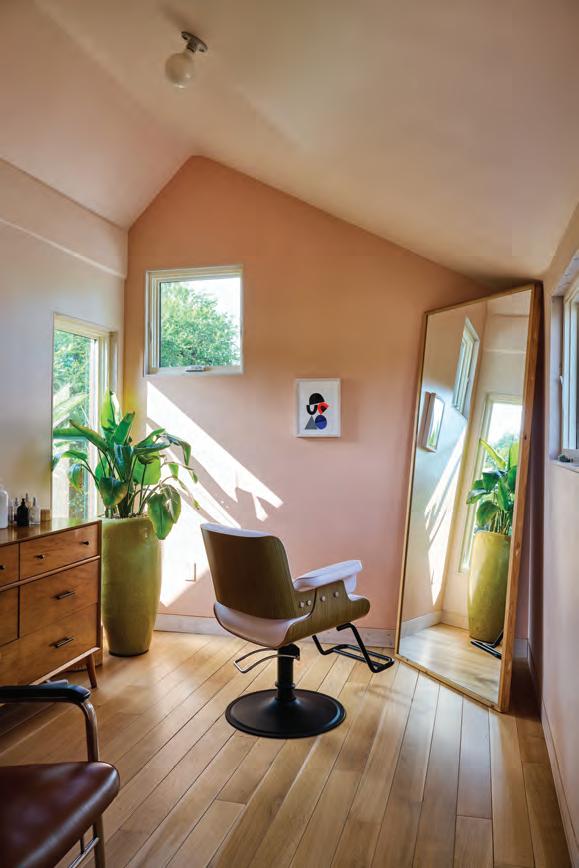
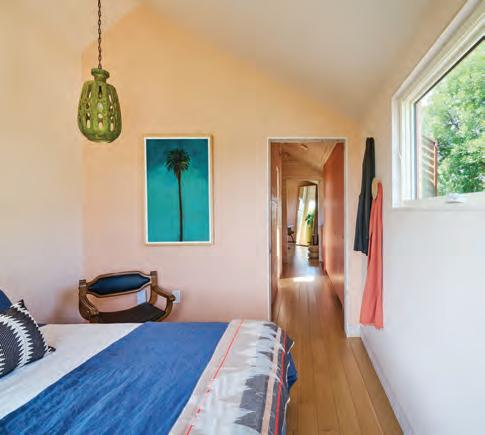
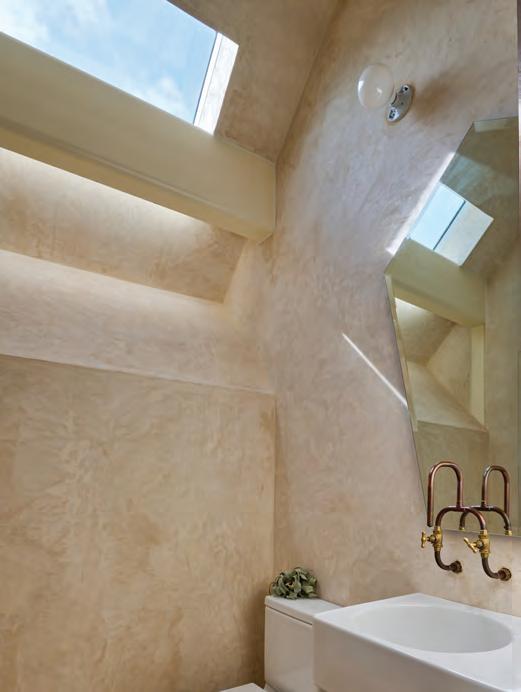
The steel was fabricated by Drophouse Design and assembled in three sections off-site before being craned in and installed over the course of a single day. Because Stoltz sited the four support columns within existing walls of a single room, which Blair isolated and accessed through an exterior window, the client was able to maintain occupancy of most of the bungalow during construction.
The Perch is cantilevered, appearing to hover on one angle of the bungalow’s roof, with a stiff steel skeleton above and wood shear walls in the house below acting together to resist lateral wind forces.
“The cantilevers and vibration control [for things like footsteps on the exterior stairs] are always trickiest when you have longer steel spans with shallow beam depths and relatively low mass,” Stoltz says.
“There is a healthy collaborative tension we have
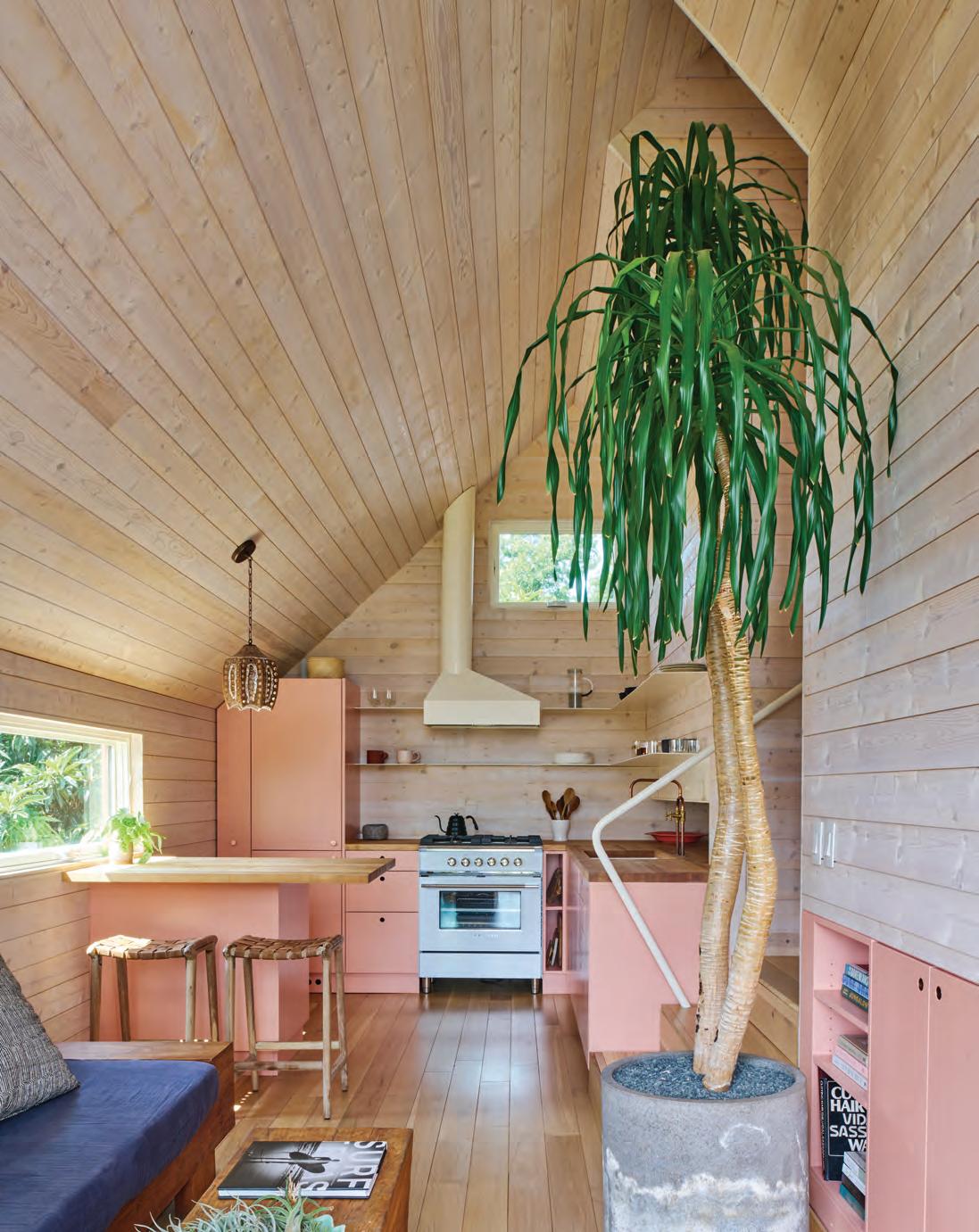
Facing:
with Nicole where we often start with something verging on impossible that forces us to think outside the box and use tools and materials in unique ways”
The structure’s exterior is clad in corrugated raw steel, which was left to oxidize to match the existing fence. Blair chose a durable, minimal maintenance siding material that could wrap from wall to roof for clarity of form as well as functional performance. Oxidized steel doesn’t require upkeep of exterior finishes such as wood and paint and can withstand the harsh Texas climate.
The serene, minimalist interior, also designed by Blair, is similarly economical and durable, with insulated glass windows and walls and ceiling paneled with prefinished T&G whitewashed pine from Woodtone. The kitchen’s off-the-shelf maple Boos butcher block countertops also complement the distinctive peony-hued Ikea cabinets (Behr’s California Coral), which were outfitted with custom fronts and assembled and installed by Alex Geller of APlus Cabinetry. Geller also did the hall storage cabinet, which received a coat of Sherwin William’s Persimmon.
“I tested at least a dozen shades of pink,” says Blair, who eventually settled on warm blush tones that work well with the space’s abundant natural light. Similarly, Blair elected to use stucco for the bathroom walls because “it’s warmer than plaster,” while the copper faucets from Switch Range are a luxurious touch that maintain the interior’s organic feel.
For Blair, The Perch represents her combined passion for collaboration, aesthetics, and out-ofthe-box thinking. “The best design solutions are tailored to the functional needs of the project,” she says. “Like a well-designed garment, space can be shaped in all three dimensions to better fit the client.”
Architecture: Nicole Blair, LLC
Builder: Nicole Blair, LLC
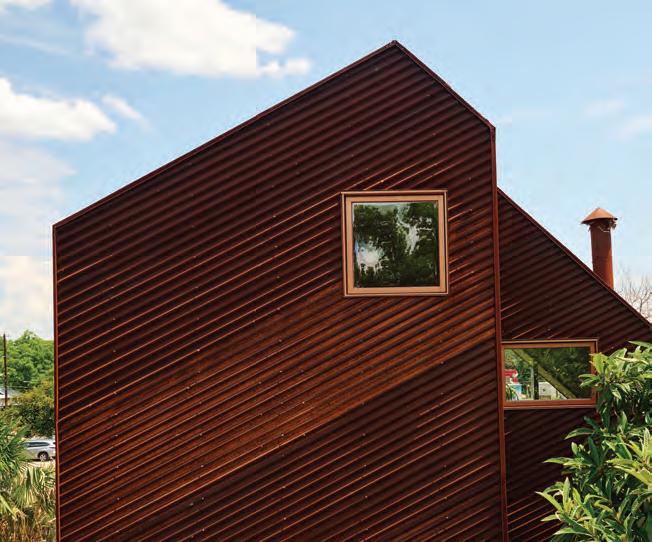
“Like a well-designed garment, space can be shaped in all three dimensions to better fit the client.”
The kitchen’s IKEA cabinets are painted in Behr’s California Coral.
Bottom right: Durable corrugated raw steel was selected for the exterior.
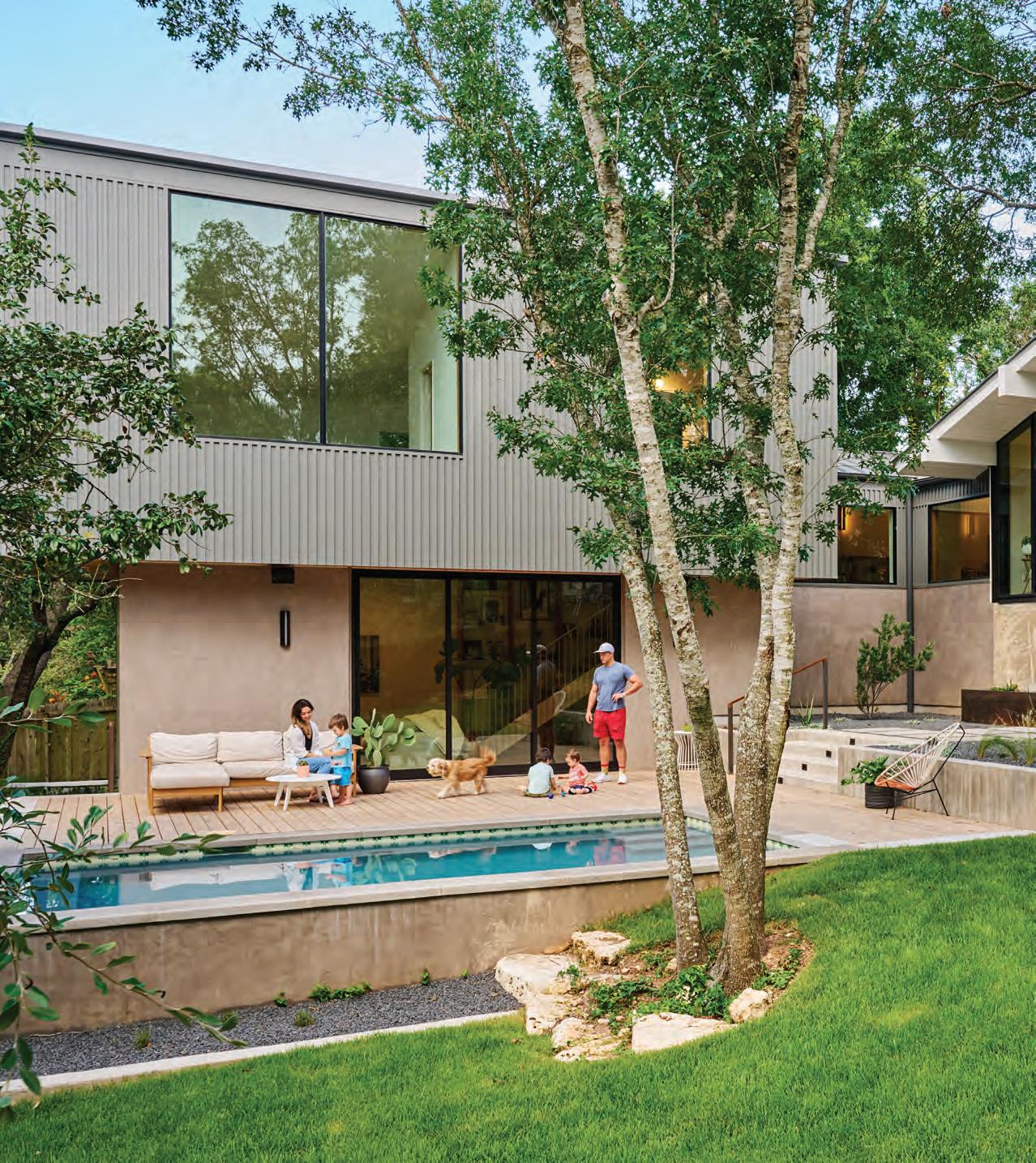
By Chris Warren
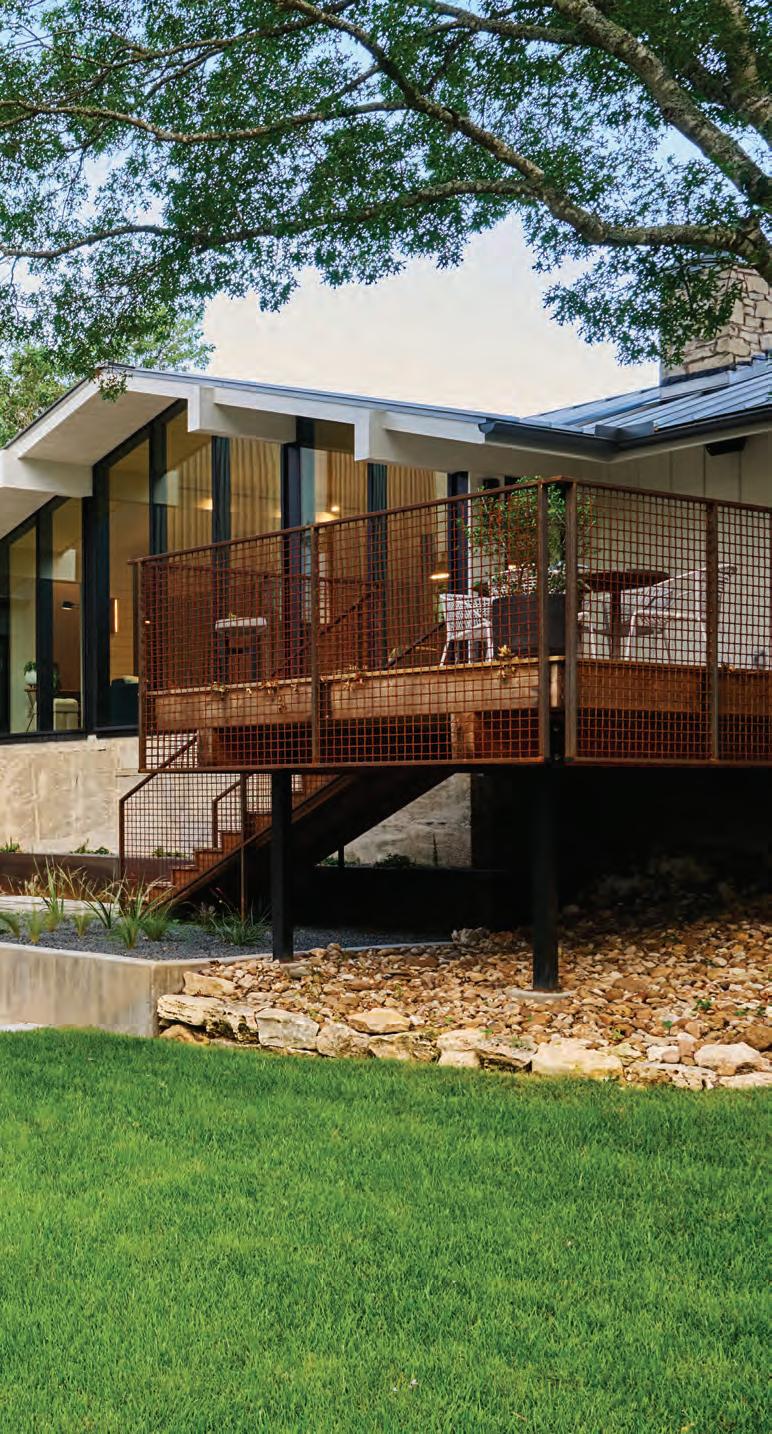
MIDCENTURY TO MODERN
A thoughtful home expansion engages the past while bringing it into the present
Photos by Casey Woods
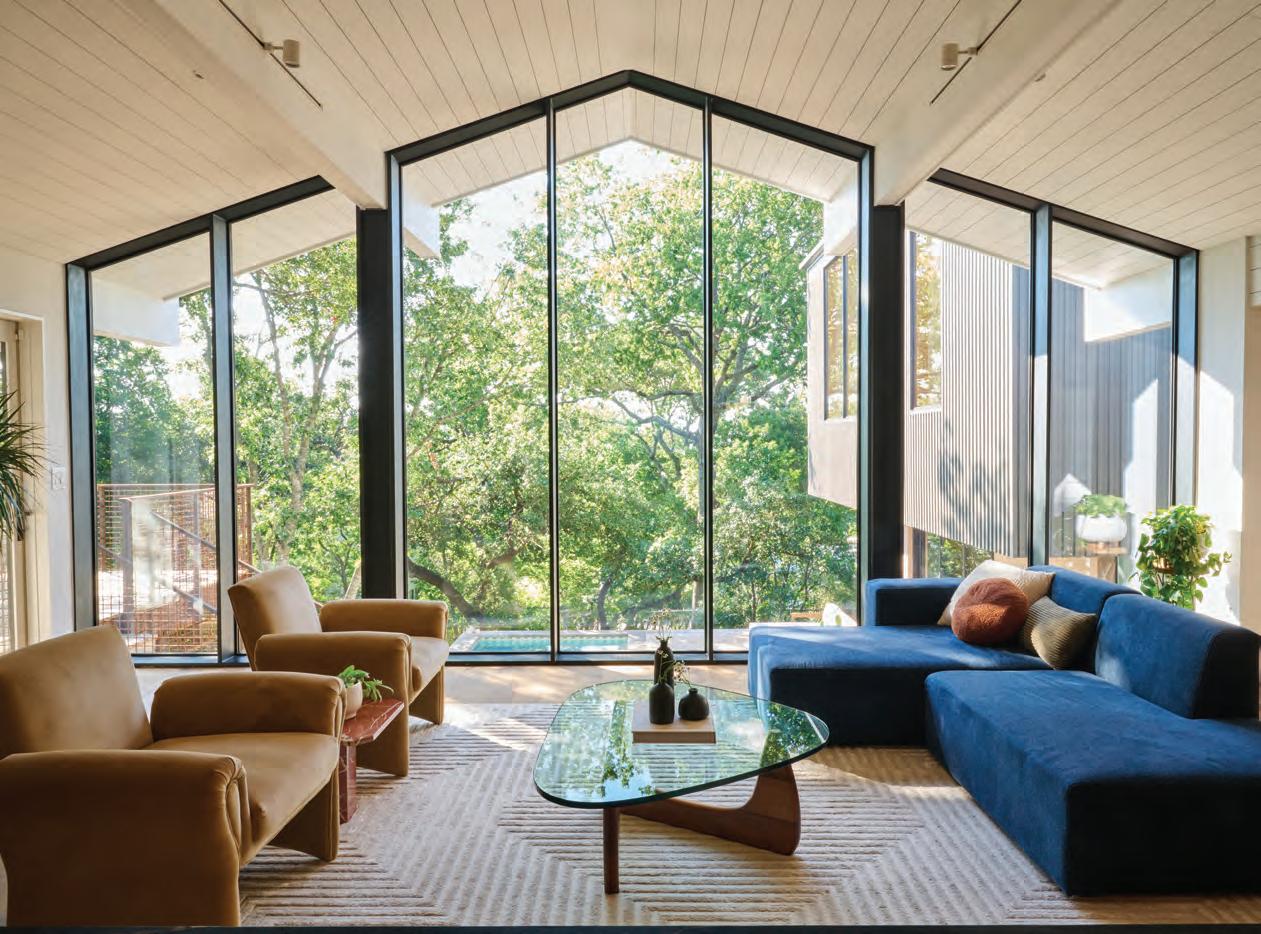
BBlake and Laura Hood are no strangers to home renovations. Before moving from California to the West Lake Hills neighborhood several years ago, the couple had refurbished nine homes and served as the general contractor for each of the projects.
But when they found a midcentury modern house that they wanted to raise their young family in, they knew two things: First, they wanted to incorporate features and qualities of the existing post-and-beam structure in an expanded and modernized home; and second, they didn’t feel equipped to spearhead
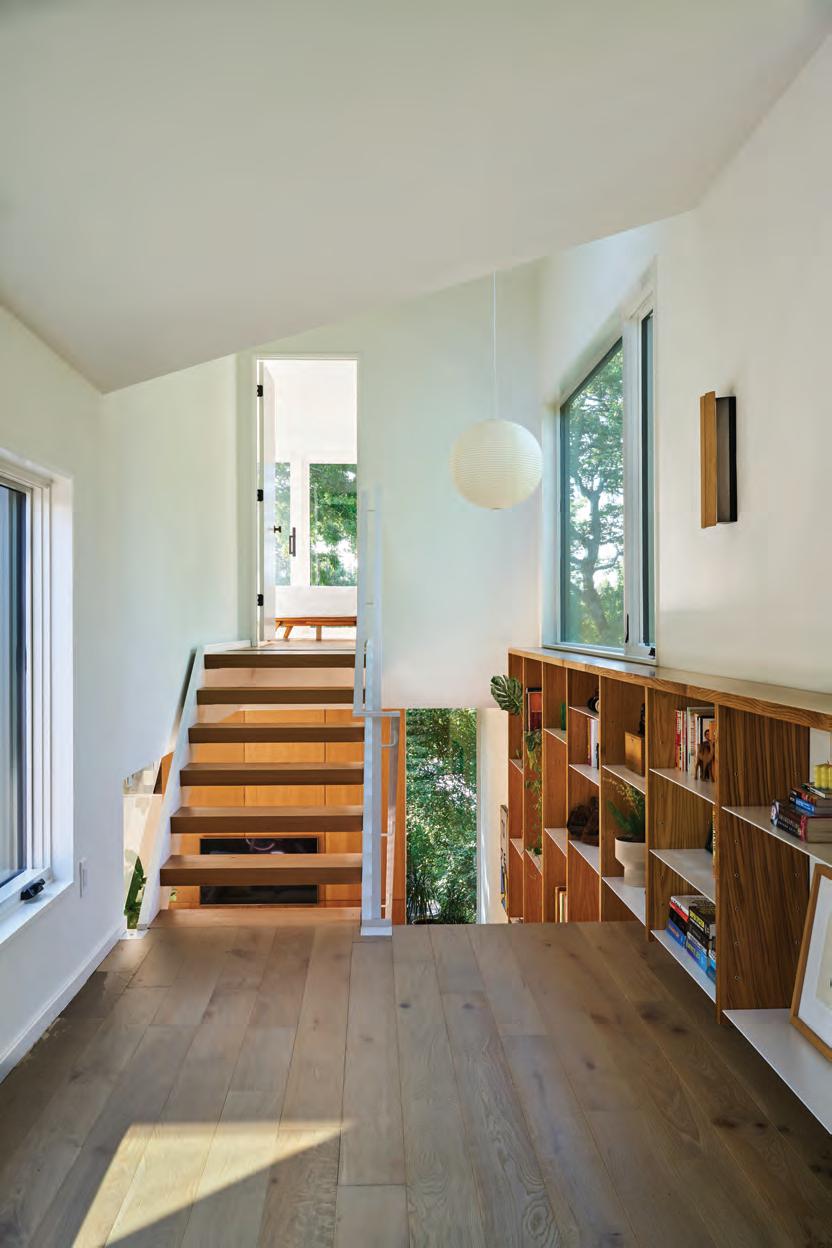
Previous spread and facing page: The renovation connected the backyard to the home, opening views of the pool to the living room. This page: A wooden staircase leads from the home’s original volume to a new addition downslope.
the design or manage the renovation project themselves. “We wanted to take it to the next level on this one,” Blake says. “We wanted to let the professionals handle it, and we wanted it to be something a little more special than we would be able to do ourselves.” Which meant that the selection of an architect was particularly important for the Hoods. After an initial engagement with one architect stalled due to COVID-19, the couple was referred to Murray Legge of Murray Legge Architecture. Even before meeting Legge, the Hoods were impressed with the architect’s renovation work. “We could see he had a way of making the new match up with the old,” Laura says. “Not in a perfect way, but just in a way where you can do something modern and contemporary with something from the 1970s. And when we met him, he just had a very casual way about him that we responded to.”
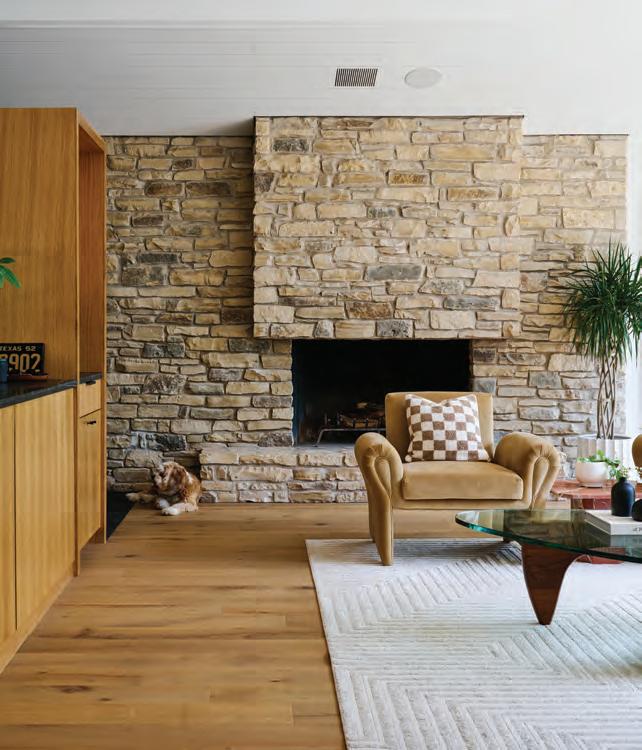
The project also appealed to Legge and his team, which included project architect Lincoln Davidson. Legge says he has learned a lot through the multiple renovations he has completed in Austin—particularly a difficult renovation of a 1950s bungalow that he finished in 2015. “It was a revelation to me: Instead of fighting against [the homes] to try to turn them into something I want them to be, just embrace the boring, plain quality of them,” Legge says. “I really began focusing on the preservation aspect. Can you take these houses and talk to them in a way that embraces their bland qualities and create something special starting with a modest origin?”
The basic mandate the Hoods gave to Legge was to create an outdoor space with a pool and an addition to the home to accommodate a growing family plus the fact that both Blake and Laura work at home. One of the initial challenges Legge had to address was how to create interesting and distinct spaces in an existing home that blended rooms together. “The problem with these houses is you open the front door and you’re immediately in the middle of everything because the dining room, living room, and bedrooms are all right there,” Legge says.
Legge made small tweaks indoors and outdoors to enhance both the distinct qualities of each space as well as their connection. On the outside of the home, Legge replaced the existing asphalt shingles with a metal roof—which now includes a large
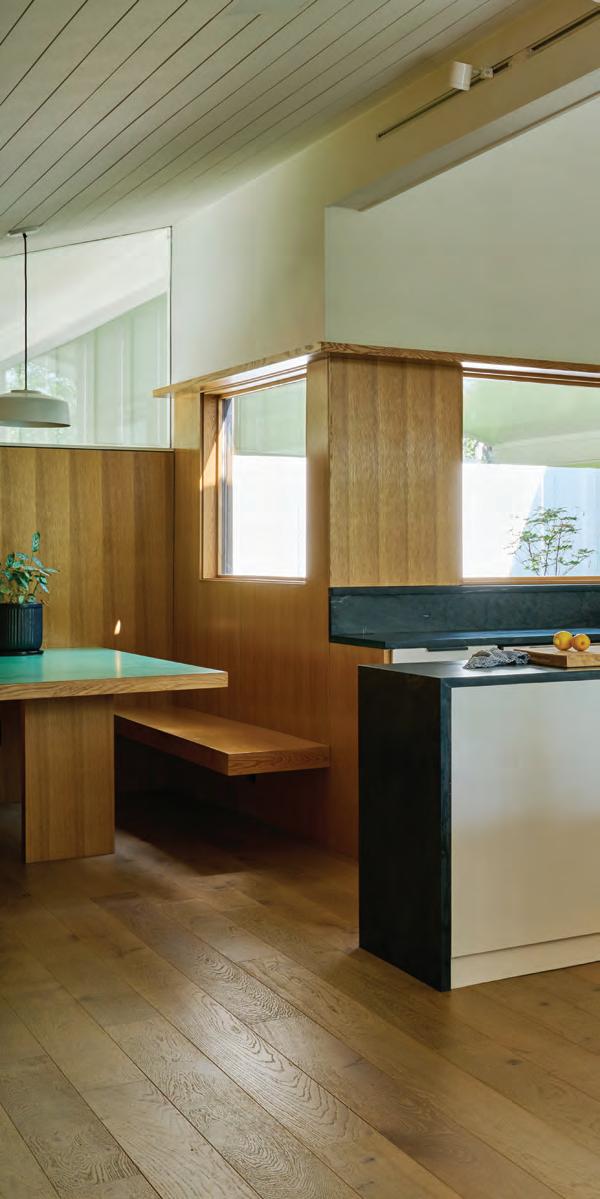
From top left: Preserving the original limestone fireplace was a priority. In the kitchen, a custom breakfast nook was added as well as a mini bar adjacent the soapstone island.The windows, floors, cabinets, panels, and shelving are all white oak.
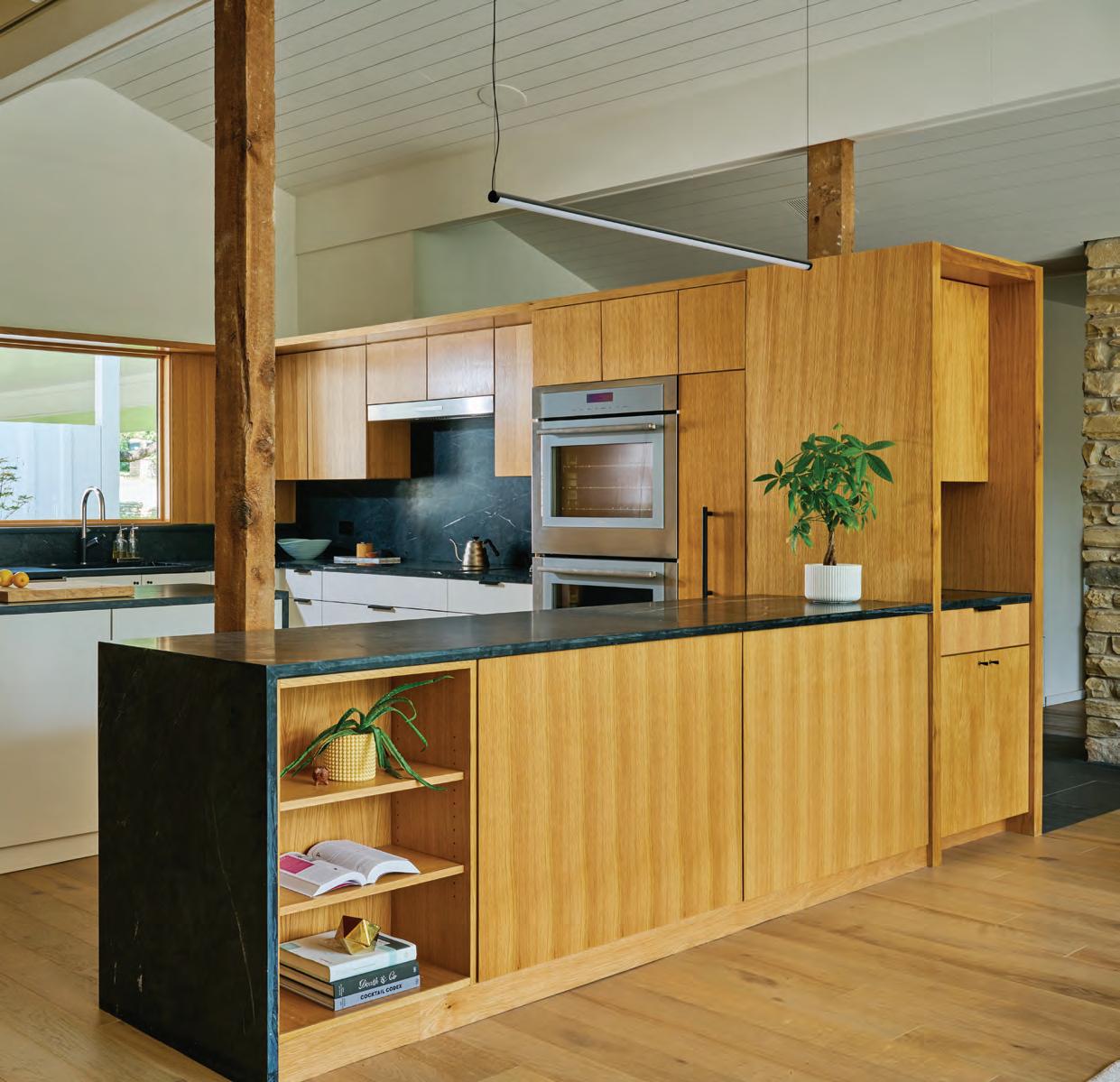
solar power system—and landscaped the front courtyard. Legge kept the carved mahogany front door but made the entryway more distinct with a few changes, including refurbishing an existing outdoor skylight. “Basically, you enter though the modest, low carport, with the existing eightfoot ceilings at the entry,” Legge says. “Then you have this large window looking east, where you see the addition off to the side and the pool and landscape below.”
There were multiple reasons Legge and the Hoods opted to add a large addition to the home’s backyard. One was simply because the other option for increasing the square footage was to add a second floor to the home, which would have drastically altered how the house appeared from the street. Another reason was because the addition provided an opportunity to create an outdoor oasis by configuring it to the side of the pool and taking advantage of the large trees in the backyard.
“When you have a large window like this house does, there is a temptation to build a deck straight out from it and add a big sliding door,” Legge says of the original configuration. But on the steep site, it placed the pool and backyard 12 feet down from the deck, feeling disconnected. Instead, the new design seamed the outdoor space together with the interior living room and the new addition off to the side.
“The homeowners understood that when you’re in the main living space you want to be able to see down to the pool, not onto a deck,” Legge says. Now, the deck is off to the side, allowing better views of the backyard. “You go through the deck, and then it’s like a sequence of spaces down to the new landscape terraces. It’s always hard when you’re working with existing buildings to have a dialogue between the new and the old that is not too confused,” Legge says.
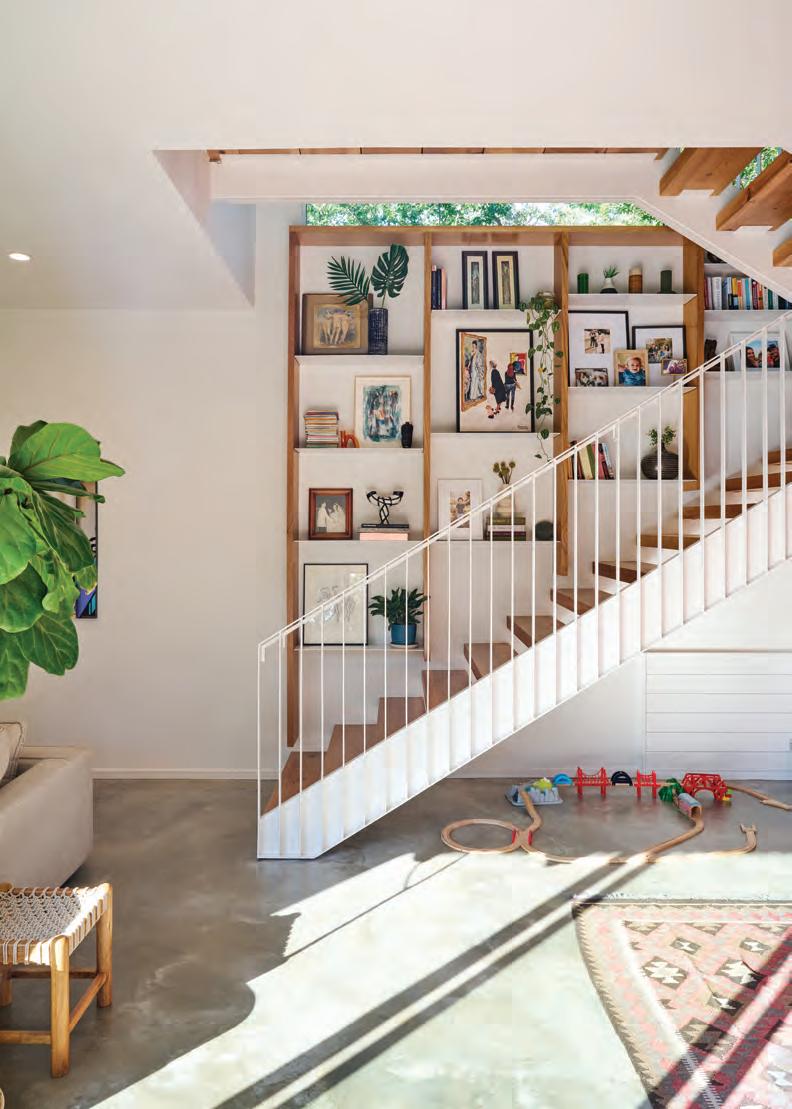
“There are so many unique little areas in the home that we can use in different ways.”

From left: A floating staircase provides extra space to play underneath, while adjacent shelves offer added storage. A playroom opens to the deck, which also connects to the living room for enhanced circulation.
Properly balancing the proportions of the existing home and the addition was also important. To do that, Legge placed the large, box-like addition slightly downslope from the home, making full use of the inside space connecting the two structures. “It has a staircase in it that’s like a library. It has bookshelves for games and puzzles and is one of those special, unexpected spaces connecting the old and new,” Legge says. For the Hoods, the renovated home has provided the necessary space for three young kids and two parents who work from home. Even though they were fully aware of the design decisions and room layout of the house, the Hoods say the spaces in the home provide many pleasant surprises.
“There are so many unique little areas in the home that we can use in different ways. We watch TV downstairs as a family, and then we have a little playroom upstairs that gets used daily,” Laura says. “There are just a lot of different areas for us to be in, even though it’s not a massively huge house, which is nice with three little ones who want to move on to something new quickly. We just love it.”
Architecture: Murray Legge Architecture Builder: Nygard and Company
In the House
On the weekend of Oct. 28-29, the AIA Austin Homes Tour opens doors to some of the city’s most exciting properties. Sneak a peek at this year’s exclusive spaces, from historical renovations to eco-friendly new builds. aiaaustinhomestour.com
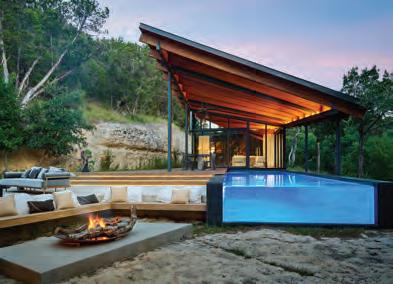
▲ Bercy Chen Studio
A young family commissioned a residential compound and artist retreat on a steeply sloping 10-acre property in West Austin. Inspired by the shapes and curled edges of falling oak leaves, Bercy Chen Studio incorporated this imagery as a design motif for a series of sheltering pavilion roofs. The home unfolds beneath the carport, with each pavilion having its own character and orientation. The main living wing extends into the tree canopy, while the bedroom wing contrasts an opaque circulation spine with expansive glass walls. (Page 52)
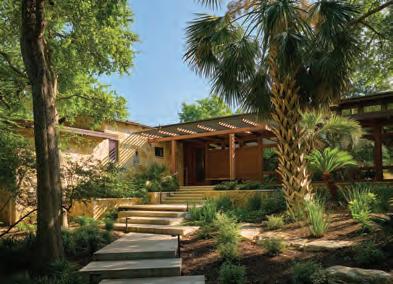
Two decades ago, Furman + Keil was asked to design a new house on a site where two previous models by renowned architect Roland Roessner once stood. The 1960s houses served as inspiration for Furman + Keil, leading to their own design showcased in the 2002 AIA Homes Tour. Fast forward 20 years: The current owners of the house hired the firm once again to remodel and expand upon their original work. The renovated home now boasts additional primary bedrooms, a new studio, and reconfigured spaces as well as new finishes, cabinetry, and fixtures.
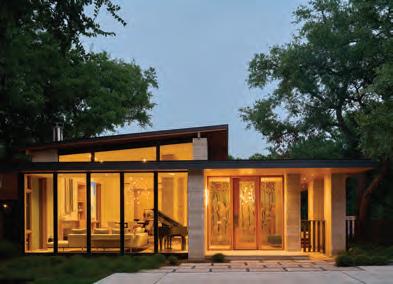
In the heart of the Zilker neighborhood, a deep, narrow site culminates in a 35-foot drop into a wide urban stream, setting the stage for this unique residence. The home consists of a guest apartment over a carport (learn more on page 42), a welcoming forecourt space, and the main residence, where private bedrooms on the main and lower levels, a small spa/plunge pool, and a screened porch all have access to stream views and allow residents to immerse themselves in their surroundings.
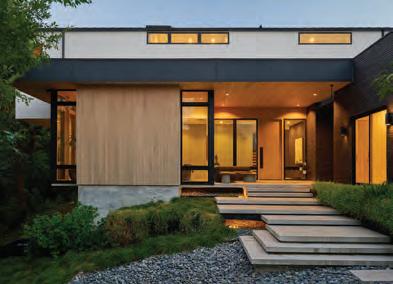
▲
Designed to foster harmonious coexistence of multiple generations within a single structure, this home encompasses three distinct family units for grandparents, parents, and children. Each unit enjoys its individual space while remaining interconnected through shared cooking and gathering areas that serve as the heart of the home. The design concept revolves around four primary materials: masonry, wood, glass, and stucco, each tailored to the unique identities within the household.
▲ Furman + Keil Architects
▲ Franke : Franke, Inc.
Matt Fajkus Architecture
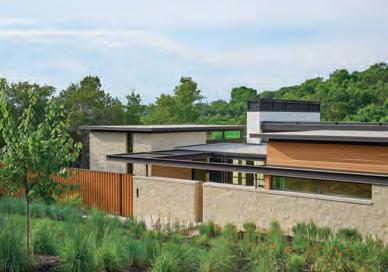
► Moontower
◄ McCollum Studio Architects
Nestled on a serene hillside with stunning Hill Country views, the home exemplifies contemporary architecture blending harmoniously with nature. Its open-plan living space is artfully designed to maximize natural light and create an inviting, spacious, and intimate atmosphere. A careful selection of warm earthy tones in wood and stone materials create an elegant and refined interior that complements the natural surroundings. The property also collects rainfall and harnesses solar energy to minimize its carbon footprint and preserve the natural ecosystem. This reflects the owner’s commitment to sustainability while providing comfort, style, and luxury.
As part of a multi-year research and design process, homeowner Greg Esparza, in collaboration with Moontower design firm, created a studio for his family to explore what happens if the climate is put first when designing a home. The two-bed, two-bath home is built entirely from plant-based materials that include cross-laminated timber panels and thermally modified cork, resulting in zero carbon emissions. See what a home can be with no concrete above grade, no gypsum wallboard, no petroleum-based insulation, and no cementitious siding, stucco, or mortar.
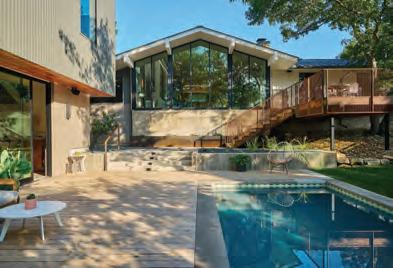
► Nicole Blair, LLC
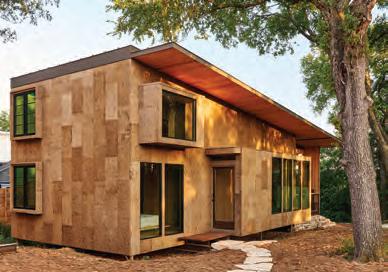
◄ Murray Legge Architecture
Located in West Lake Hills, the residence is an intriguing renovation and addition project. The existing midcentury house has been carefully renovated, seamlessly integrating a two-story addition that features a primary suite and a second living space. Working in harmony, the new addition and original house frame the charming backyard, creating an intimate oasis around a newly constructed pool. Sustainability is central to the design. The addition’s roof efficiently channels all water to a single collection point, while solar panels are situated on the south-facing roofs to harness renewable energy. (Page 68)
A 660-square-foot flexible studio space is shaped to fit above the existing bungalow roofline and within the City of Austin’s building parameters. Rooms have small footprints and vaulted ceilings for added volume, and the split-level form provides concealed storage and mechanical space throughout. A restrained, yet playful, material and color palette are carefully detailed with efficiency, economy, and serenity in mind. (Page 60)
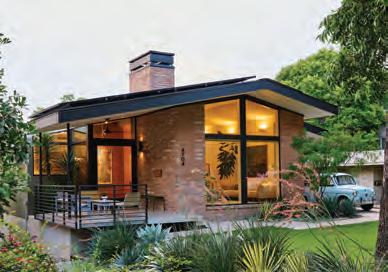
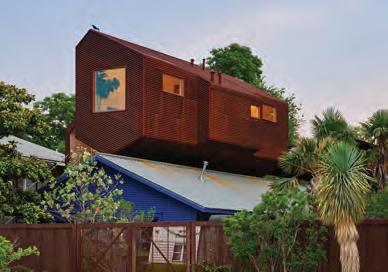
◄ Sarah Bullock McIntyre Architecture
While initial remodeling plans aimed for expansion of a pier-and-beam Rosedale cottage, it was quickly determined to be cost-prohibitive. Given the chance to start fresh, the owners prioritized an efficient, thoughtful layout with views of the backyard and street, natural light, and minimalist hygge detailing. They requested a low-sloped gable roof reminiscent of the midcentury houses they loved in California, a perched front porch for neighbor engagement, and a carport worthy of their 1966 Fiat 600D, Blue Baby. The residence stands as a testament to the shared vision of homeowners and architect joining forces to create a home that embodies comfort, elegance, and a sense of community.
Austin’s Best Architects
We polled homeowners and industry pros to create this list of the top architects in the Austin area
WHAT’S YOUR TAKE ON AI’S ROLE IN ARCHITECTURE?
“There is no replacement for human creativity. AI should be used as any other tool, as an instrument of design not a driver.”
A Parallel Architecture 1204 E. Cesar Chavez St., Ste. A 512-464-1199 aparallel.com @aparallel
Alterstudio Architecture 1801 Lavaca St., Ste. 106 512-499-8007 alterstudio.net @alterstudio
Baldridge Architects
5120 Burnet Road, Bldg. 1, Ste. 100 512-382-0312 baldridge-architects.com @baldridgearchitects
Blair Austin Studio 1401 West Ave., Ste. B 512-484-9378 blairaustinstudio.com @blairaustinstudio
Breckstudio Architecture
5906 Old Fredericksburg Road, Ste. 200 512-417-1004 breckstudio.com @breckstudio
Chioco Design 1306 Rosewood Ave. 512-374-0288 chiocodesign.com @chioco_design
Chris Cobb Architecture
720 S. Lamar Blvd., Ste. B 512-482-3399 chriscobbarchitecture.com @chriscobbarchitecture
Clark Richardson Architects 2709 E. Fifth St., Ste. 120B 512-636-7653 clarkrichardson.com @clark_richardson_architects
Clayton Korte 2201 N. Lamar Blvd. 512-477-1727 claytonkorte.com @clayton_korte
Cornerstone Architects
7000 Bee Caves Road, Ste. 200 512-329-0007 cornerstonearchitectsllp.com @cornerstonearchitectsllp
Cuppett Kilpatrick Architecture + Interiors 3904 Medical Pkwy., Ste. C 512-450-0820 cuppettkilpatrick.com @cuppettkilpatrickarchitects
Davey McEathron Architecture 1402 W. North Loop Blvd. daveymarchitecture.com @davey.mceathron. architecture
Dick Clark + Associates 2120 E. Seventh St., Ste. 200 512-472-4980 dcarch.com @dc_architecture
FAB Architecture 405 Cumberland Road 512-469-0775 fabarchitecture.com @fab_architecture_austin
Forge Craft Architecture + Design
608 W. Monroe St., Ste. C 512-872-6655 forgecraftarchitecture.com @forgexcraft
Furman + Keil Architects 1211 E. 11th St., Ste. 200 512-479-4100 fkarchitects.net @fkarchitects
Hunt Architecture 512-460-8770 hunt-architecture.com @huntarchitecture
Jobe Corral Architects 505 W. 38th St., Ste. B 512-499-1591 jobecorral.com @jobe_corral_architects
Katie Hastings Architecture 512-653-2214 katiehastings.com @katiehastingsarchitecture
Lake | Flato 1224 E. 12th St., Ste. 430 512-373-3715 lakeflato.com @lakeflato
“In our design process, we value communication and collaboration. We leave our egos at the door and the best idea wins—no matter who it comes from. Sometimes the best idea comes from the client, and sometimes it comes from an intern. AI can be another voice in the conversation.”
LaRue Architects
500 N. Capital of Texas Hwy., Bldg. 8, Ste. 110 512-347-1688 larue-architects.com @laruearchitects
Lemmo Architecture and Design 2203 E. Fifth St. 512-380-1756 la-n-d.com @la_n_d
Mark Odom Studio 4903 Woodrow Ave. 512-469-5950 markodomstudio.com @markodomstudio
Matt Fajkus Architecture, LLC. 900 E. Sixth St., Ste. 100 512-432-5137 mfarchitecture.com @mf.architecture
Mell Lawrence Architects 913 W. Gibson St. 512-441-4669 melllawrencearchitects.com @ml_arch
Michael Hsu Office of Architecture 826 Houston St., Ste. 100 512-706-4303 hsuoffice.com @hsuoffice
Miró Rivera Architects 505 Powell St. 512-477-7016 mirorivera.com @miroriveraarch
MMD Architecture 905 Nueces St. 512-350-2644 mmdarchitecture.com @mmd_architecture
Moontower Design Build 828 Airport Blvd. 512-524-7253 moontoweraustin.com @moontoweraustin
Nick Deaver Architect 606 Highland Ave. 512-494-9808 nickdeaver.com @jesdeaver.nickdeaver
“While our firm doesn’t have intention to use AI as an integrated design tool, the potential for AI to be used to automate tasks such as data analysis, project management, and potential client lead generation/capture can free up design professionals to focus on more innovative and creative work.”
North Arrow Studio 3908 Ave. B, Ste. 307 512-956-0644 northarrowstudio.com @northarrowstudio
Pluck Architecture 809 S. Lamar Blvd., Ste. I 512-507-4096 pluckarchitecture.com @pluckarchitecture
Restructure Studio 1706 S. Lamar Blvd., Unit B restructurestudio.com @restructurestudio
Ryan Street Architects 2414 Exposition Blvd., Ste. B-140 512-421-0800 ryanstreet.com @ryanstreetarchitects
Sam Burch Architect 1224 E. 12th St., Ste. 422 512-351-7488 samburch.com @samburcharchitect
Specht Architects 5306 Middle Fiskville Road 512-382-7938 spechtarchitects.com @spechtarchitects
Studio Celeste 824 W. 10th St. 512-655-9515 studioceleste.com @_studioceleste_
Studio Robins Dempsey 2600 McHale Court, Ste. 155 512-589-5905 studiorobinsdempsey.com @studiorobinsdempsey
Vanguard Studio 6601 Vaught Ranch Road, Ste. 200 512-918-8312 vanguardstudio.com @vsivanguard
Webber + Studio, Architects 1220 Lavaca St. 512-236-1032 webberstudio.com @webberstudio
Workshop No. 5 5409 Woodrow Ave., Ste. C 512-710-9705 workshopno5.com @workshopno5
How This List Is Made
Using an online survey, Austin Home solicited peer and public nominations, asking voters to nominate up to three architects they’ve worked with or know to produce outstanding work. Austin Home then tallied the results, selecting the top percentage of vote recipients before submitting the final list to our fact-checking process. Companies do not and cannot pay to be a part of the list. We recognize that many good architects are not included on the list; this is only a sampling of a huge array of talented professionals within the region. We encourage all consumers to do their own research before selecting an architect. Austin Home uses best practices and exercises great care in assembling content for this list. It does not warrant that the data contained within the list are complete or accurate. Austin Home does not assume, and hereby disclaims, any liability to any person for any loss or damage caused by errors or omissions herein whether such errors or omissions result from negligence, accident, or any other cause. All rights reserved. No commercial use of the information in this list may be made without written permission from Austin Home If you see an error in the information listed, please contact editor@austinhomemag.com.
Architects: Congratulations! If you’d like to display this accomplishment with a plaque, please visit our official store at austinhomemag.com/plaques.
DAVEY MCEATHRON ARCHITECTURE
STUDIO ROBINS DEMPSEY
DICK CLARK + ASSOCIATES
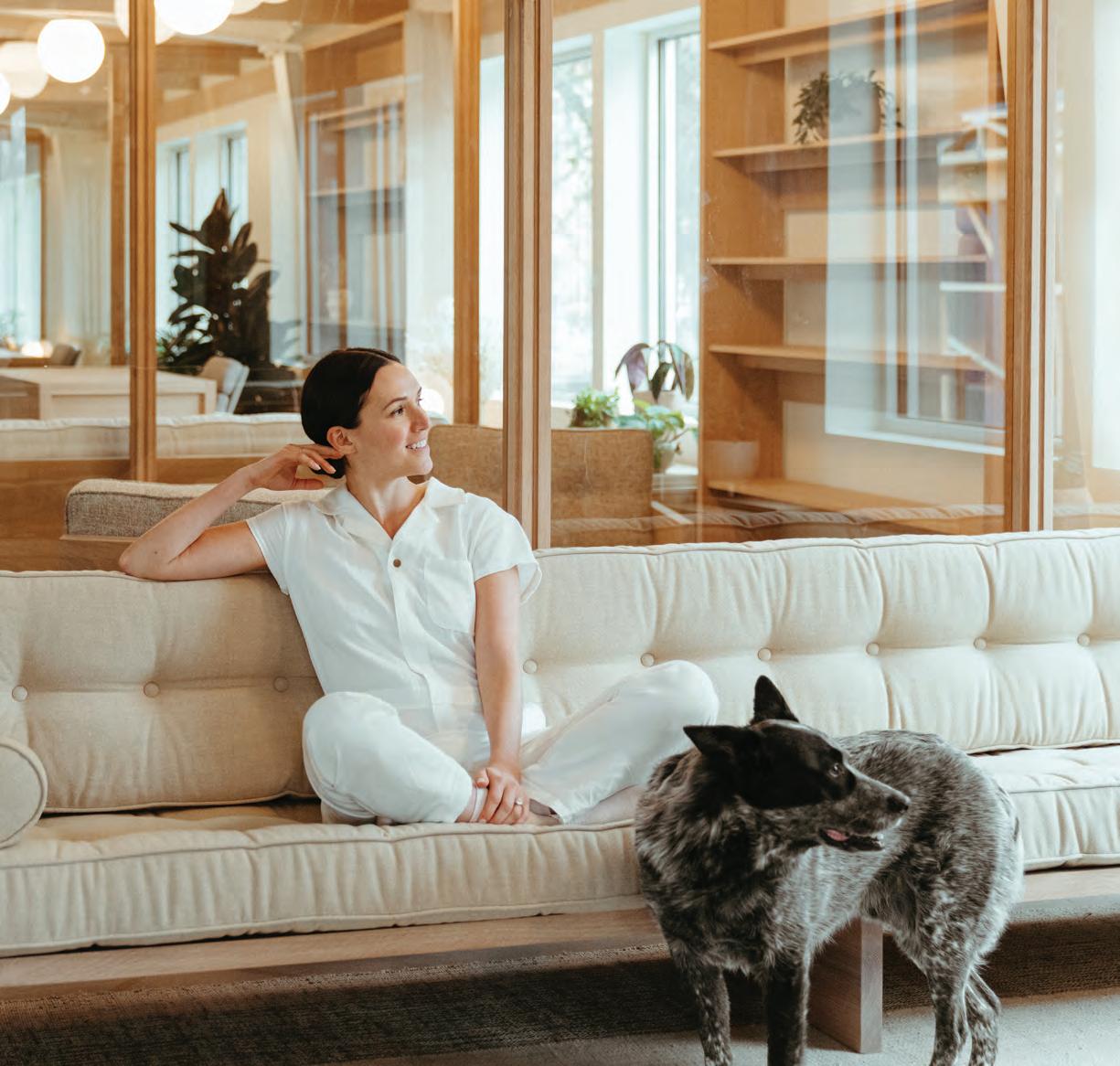
Flexibility Exercise
On any given day, yoga teacher, YouTube star, and entrepreneur Adriene Mishler’s Find What Feels Good headquarters may look a bit different than before. That’s because the 5,000-square-foot East Austin space was designed and constructed by KKDW Studios to be entirely modular. Along with mobile workstations for creative collaboration, the space is outfitted with minimalist custom furniture, tan and cream upholstery, and raw steel planters. Not simply a production studio or an office, it’s a home for creativity and service, Mishler says.
See more on the studio and gather inspiration for your space at austinhomemag.com/ findwhatfeelsgood.

