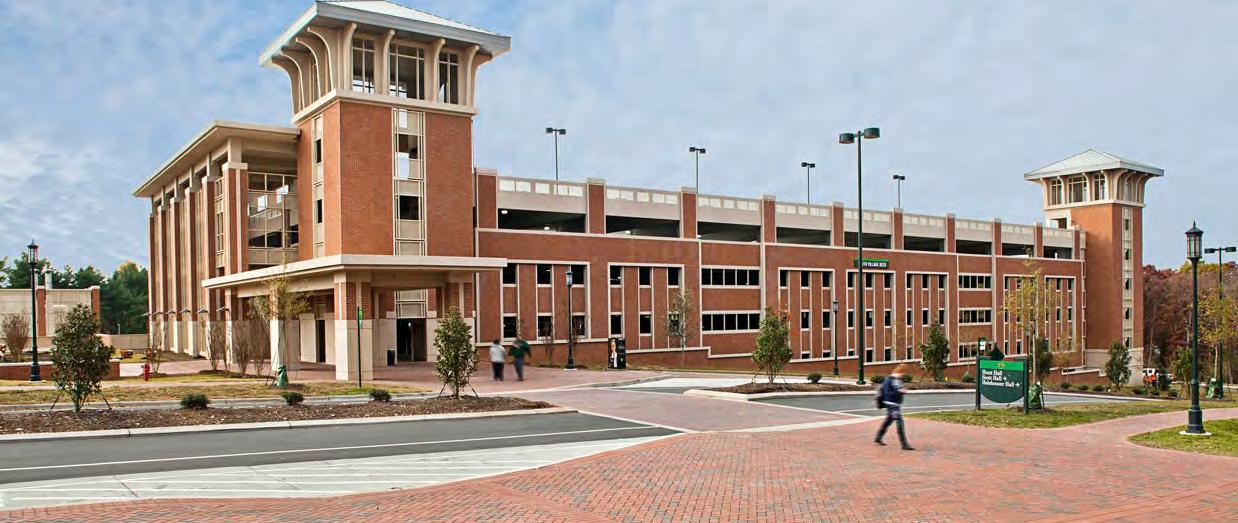
1 minute read
GENESIS HEALTHCARE BESTHESDA HOSPITAL RENOVATION & ADDITION
HEAPY provided Mechanical-Electrical design services for the $130,000,000 IMPLEMENTATION of the Master Plan to consolidate two hospital campuses. The hospital’s initiative of the 425,000 SF renovation and addition is to deliver expanded services using the best technology for the residents of their community. This project was delivered using a collaborative team of DESIGN-ASSIST partners, including architects, engineers, and contractors.
The new medical center was built on the grounds of Bethesda Hospital in Zanesville. The design process was complete in 2013, and construction began at that time. The new medical center opened in 2015.
Advertisement
The initial plans called for a NEW PATIENT CARE TOWER attached to the renovated Bethesda Hospital building to create a single state-of-the-art medical center. A new outpatient cancer center and medical office building were also built on the campus.
Director
of Facility Planning and Support Services
GMatonak@genesishcs.org
740-454-5038
The new addition includes an emergency/trauma department, intensive care unit, heart center, operating rooms and inpatient rooms. With the new addition and renovation of the existing building, the new facility includes 260 all-private patient rooms.

The expanded medical center includes Centers of Excellence for heart & vascular, cancer, orthopedics, women’s health, neuroscience, and trauma/emergency.

SERVICES
Mechanical, Electrical & Plumbing Design
Technology Design
SIZE
260,000 SF
COST
$158,000,000
REFERENCE
Jerry McLaughlin, Project Manager mclaughlinj@ childrensdayton.org
937-641-5041










