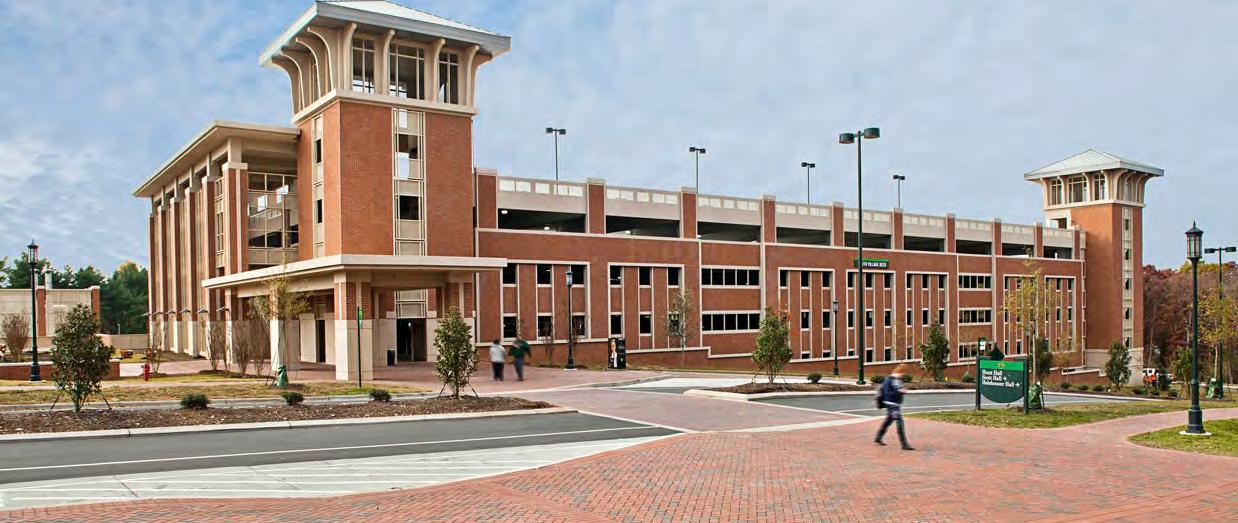
1 minute read
UNIVERSITY OF CINCINNATI BLOOD CANCER HEALING CENTER
HEAPY is currently providing engineering and technology design for the University of Cincinnati Blood Cancer Healing Center, a COMPLETE RENOVATION of Shriners Children’s Hospital that will allow for new tenants and ADAPTIVE REUSE of the site.
Shriners Children’s Hospital was built between 1990-1992, and renovation will encompass 225,000 SF of building space on five floors (plus basement and mechanical penthouse). The project includes approximately 145,000 SF of concrete parking structure. An initial facility condition assessment evaluated comprehensive building systems (HVAC, electrical, plumbing, technology, BAS, elevators) and offered strategic recommendations to prioritize repair and replacement based on time horizon: immediate needs/critical deficiencies, 1-2 year intermediate needs, and future needs.
Advertisement
Phase 1 will be complete in May of 2024 and will include renovation of floors 1-3. UC Health will become a tenant and occupy portions of floors 1, 2, and 3, as well as portions of the basement. The project will create improvements to adapt the space for UC Health prior to occupancy, including imaging (1,851 SF), a 16-bed inpatient unit on Level 2 (14,379 SF), and 14-bed inpatient unit on Level 3 (12,654 SF). Programmed spaces also include an oncology laboratory, inpatient, and infusion; a USP 800 compounding pharmacy; and experimental therapeutics.
Phase II will be complete in late 2024 and will include the renovation of floors 4 and 5 for future oncology research.

SERVICES
Mechanical, Electrical & Plumbing Design
SIZE
40,000 SF New Addition
120,000 SF Gallahue Hall
Renovation
60,000 SF Holcomb Hall
Renovation
COST
$40,500,000 New Addition
$29,900,000 Gallahue Hall
$12,500,000 Holcomb Hall
$82,900,000 Total










