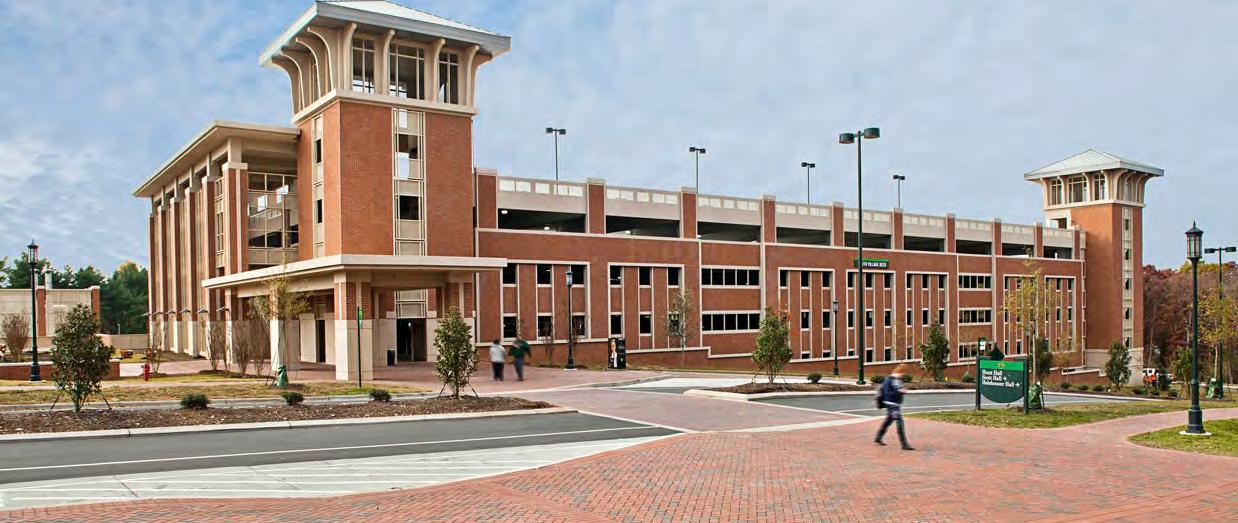
1 minute read
BUTLER UNIVERSITY SCIENCE COMPLEX RENOVATION & ADDITION
HEAPY designed the MEP systems for the addition and renovation to the science facilities at Butler University. The goal of the project was to create a combined facility that supports state-of-the-art teaching/research and enhance synergies within the sciences.

Advertisement
The project proceeded in three phases, consisting of a new 40,000 SF addition, approximately 120,000 SF of renovations to Gallahue Hall, and 60,000 SF of renovations to the Holcomb Building. Phase I of the science complex construction project focused on connecting Gallahue Hall and the Holcomb Building through the creation of a new connector building, which houses classrooms, private study areas, a renovated science library, chemistry and research labs, as well as common spaces. Phase II and III included a renovation to the Holcomb Building and Gallahue Hall, respectively. Each facility received all new MEP infrastructure, as well as a new fire protection system to meet current codes and standards.

A new, glass enclosed atrium space serves as the central “hub” for the sciences and was created to inspire a destination place for the new science center. The atrium provides soft seating areas for informal and formal gatherings, and also incorporates multi-media technology areas for presentations, special events, and classroom content. The aesthetics of the space welcome visitors, while inspiring a sense of wonder.
The project was phased over four years, to allow for the facility to remain in operation during the transition from the existing facility to the new and renovated spaces.
The project was completed in 2023.
SERVICES
Mechanical, Electrical & Plumbing Design
Technology Design
SIZE
85,000 SF
COST
$12,000,000










