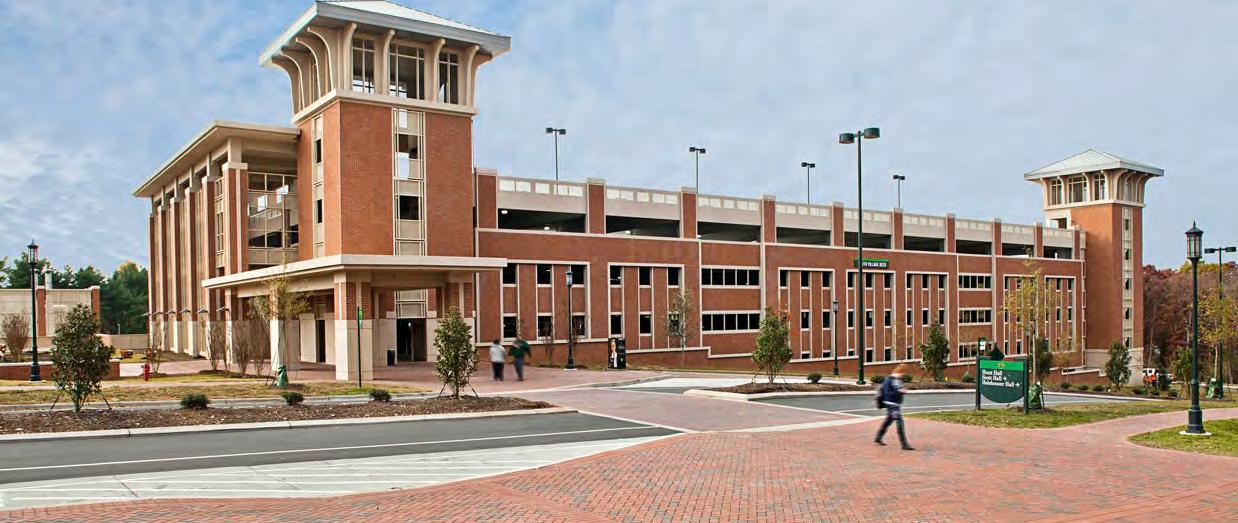
1 minute read
STATE EMPLOYEES CREDIT UNION NORTH CAROLINA
HEAPY is completing commissioning services for North Carolina State Employees Credit Union Greensboro Operations Center, located in Greensboro, NC. The previously vacant building was purchased by SECU in 2020 and has undergone a near complete renovation after a facility condition assessment was performed by HEAPY and the architectural team of BDHP Architecture. The major renovation included a near full replacement of HVAC systems, full lighting replacement, a complete power system replacement and upgrade, new exterior glazing, and roofing system. An existing chiller and domestic hot water heater were found to be in good condition and were reused.
The facility will act as a regional operations center for SECU, and during a catastrophic event or major power failure, where banking operations and technical support can maintain critical systems from this facility. The building was designed for complete building power back-up, utilizing a 1500 kVA Diesel Generator, and a full data center back-up with a 225 kVA UPS. To support this major equipment, HEAPY is participating in equipment start-ups and performing an integrated systems power failure test to validate fire alarm connectivity, elevator return, and HVAC system shutdowns.
Advertisement
To complete the Building Enclosure Commissioning, HEAPY has partnered with Technical Assurance to provide the expertise and onsite capabilities. During the infrared scanning, the BECx team noted two temperature deviations in large rectangles on the roof. Upon further inspection and review with the design teams, these were two old relief air shafts that had not been sealed or insulated. If this had gone unnoticed, addressing the issue during occupancy would have caused delays in the fix, as contractors would have to return to the site and create logical issues with staff as they were moving in. With the top floor being occupied offices, the uninsulated areas may have brought an unexpected temperature load leading to occupant discomfort and excessive energy use by the top floors HVAC system in peak heating and cooling operations.
SYSTEMS COMMISSIONED:
• 5 Variable Volume Air-Handling Units
• 114 Variable Air Volume Terminal Units with Electric Heat
• 4 Chilled Water Pumps
• 2 Air-Cooled Chillers
• 1 Variable Volume Building Relief Fan
• 9 General Exhaust and Ventilation Fans
• 7 Ductless Mini-Split Systems
• Domestic Hot Water Heater and Recirculation Pump
• Niagara N4 Building Automation System and Integrations
• Interior and Exterior Lighting Controls
• Building Level Electrical Power Metering System
• 225 kVA UPS
• 1500 kVA Emergency Diesel General
• 3 Automatic Transfer Switches
• Roof Insulation Infrared Scanning & Envelope Water Hose Testing
SERVICES
Mechanical, Electrical & Plumbing Design
Fire Protection Design
Technology Design
SIZE
73,000 SF
COST
$28,000,000










