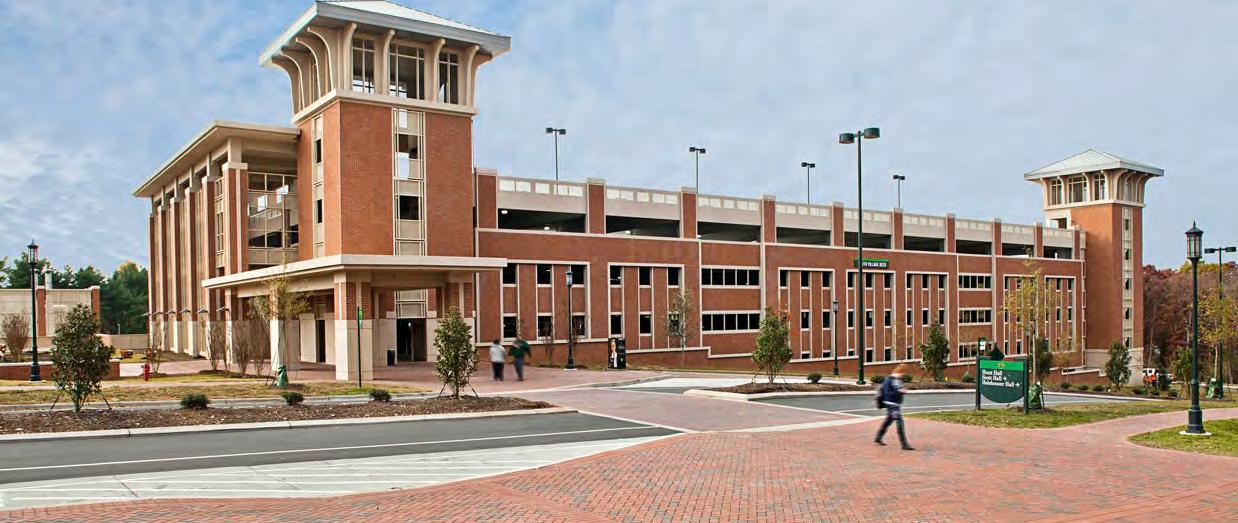
1 minute read
WRIGHT-PATTERSON AIR FORCE BASE
Hanger 6 Modernization
HEAPY worked closely with AFCEC, 88th CEG, WPAFB, and User Groups to prepare a preliminary Design Charrette Report, project cost/requirements, and a Design-Build RFP to recapitalize a historic 1942 hangar into secure office space to support a 300-person mission. The project incorporated ICD-705 requirements, AT/FP, UFC, and WPAFB standards.
Advertisement
The project received the 2022 AFCEC HONOR AWARD for design, as well as ENR MIDWEST 2022 “BEST PROJECTS AWARD” in the renovation category.
Planning Charrette Report (PCR): The PCR followed the Air Force standard and coordinated with WPAFB staff included detailed investigation, testing, evaluation of the structure, ACM, radon and lead based paint testing, geotechnical investigation, and evaluation of existing pavement to convert the historic cast in place concrete hangar with thin concrete barrel vault roof into office space. Through a series of Design Charrettes, the team developed all the project requirements including, the program of space requirements, room by room requirements, and space relationships. A detailed DD 1391 was developed for further coordination and approval at higher Air Force levels.
Design Build Request for Proposal: The team developed a detailed design RFP addressing progressive collapse, security, AT/FP, utility company coordination, a floor plan coordinating all discipline requirements, and systems for the historic hangar. The concept design developed an efficient and flexible plan that achieved 111 net square feet per person and 148 usable square feet per person. The design met all the requirements for the Cultural Resources Office and SHPO.
CHALLENGES & SOLUTIONS
• Complete Energy Modeling: The team modeled 3 alternate systems to ASHRAE Baseline as required and specified the most Life Cycle Cost Effective system to exceed ASHRAE 90.1-2013 by >30%.
• Mission Critical Resiliency: Scope provided a dedicated data/server room provided with diesel fire emergency generator for backup power, battery storage, and N+1 redundant and free-cooling capabilities in the event of power/mechanical failure.
• Historic Preservation: The State of Ohio Historical Preservation Office (SHPO) required 3 concept design alternatives for review and approval for the outdoor air intake and exhaust, window selection and large hangar door disposition. Ultimately, approval was granted, and clear direction was provided in the RFP.
• Budget Control: Since the hangar was surrounded by thick aircraft ramp concrete, any required change to the ramp would be very expensive due to the thickness of the pavement. A detailed analysis of required parking, AT/FP standoff, and how to handle the existing pavement was reviewed, and the most cost-effective solution was presented in the RFP.
SERVICES
Mechanical, Electrical & Plumbing Design
Technology Design
LEED® Program Management
SIZE
300,000 SF COST
$105,000,000










