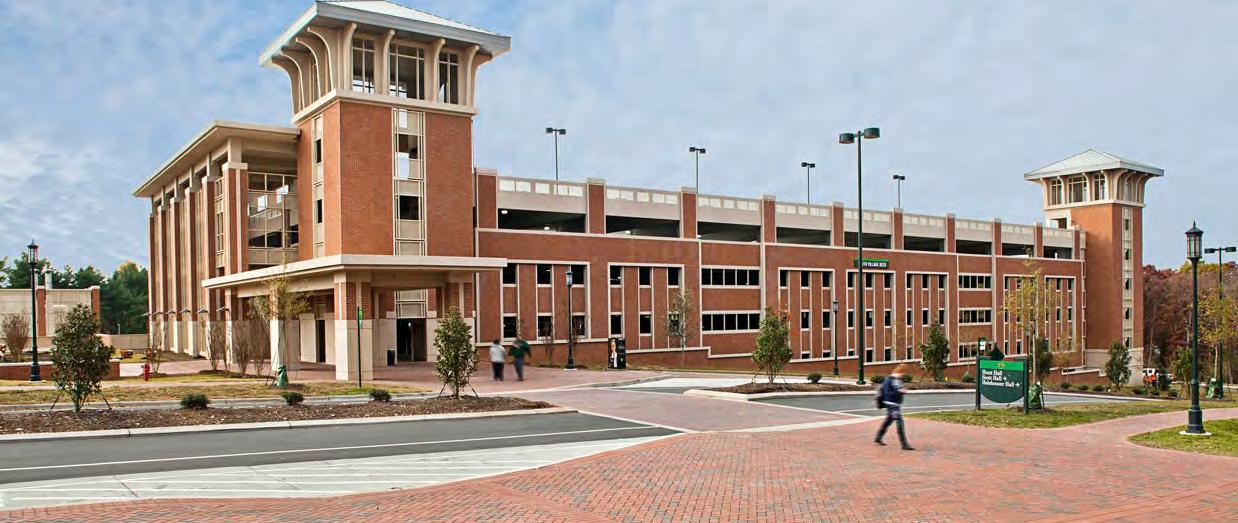
1 minute read
FINDLAY MARKET GARAGE & RETAIL
HEAPY is providing professional engineering design and field observation services for the plumbing, fire suppression, heating, ventilating, air conditioning, and electrical systems for Findlay Market Garage, a mixed use community project nestled in the heart of downtown Cincinnati near historic Findlay Market and walking distance from Cincinnati Music Hall and TQL Stadium, home of FC Cincinnati. The $22 MILLION, 174,000 SF project features a garage with 515 parking spots and approximately 20,000SF of first floor Retail/Restaurant and back of house space.
Through close collaboration with Hamilton County and other teaming partners, HEAPY is developing mixed warm white boxes and grey boxes for the retail and restaurant space, which will include segregated utility metering for domestic water, electric, and gas for all spaces.
Advertisement
Design of the garage includes mechanical, plumbing (storm water management), electrical / controls systems, and egress stairs lighting (exterior wall mounted egress lighting). HEAPY will acquire all lighting types, locations, and calculations during design development phase with approval and input from all permitting and government agencies.
SERVICES
Mechanical, Electrical & Plumbing Design
Technology Design
LEED Program Management
SIZE
60,000 SF COST
$20,000,000










