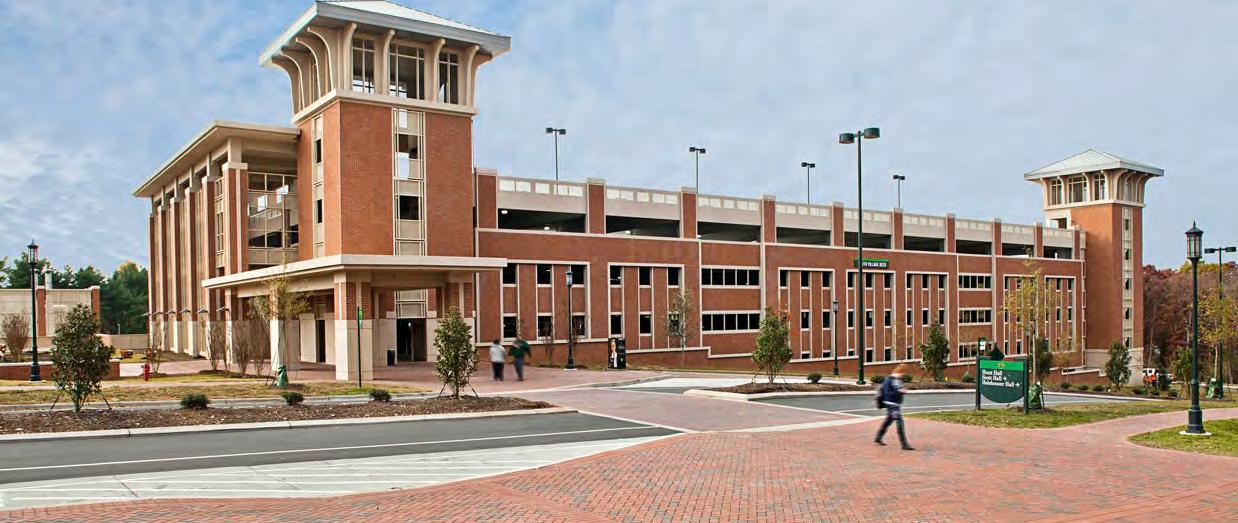
1 minute read
PNC TOWER MIXED-USE DEVELOPMENT
City Club Apartments is renovating and revitaling the PNC Tower building in Cincinnati, Ohio, an iconic downtown landmark that was once the fifth-tallest building in the world when it was built in 1913 (at 495 feet). HEAPY is providing mechanical, electrical, and plumbing engineer design for this project to breathe new life into another quadrant of Cincinnati’s central business district by bringing new residents downtown.
The renovation efforts consist of a residential and commercial complex housing about 400 residents in 281 luxury apartment units. Apartments feature custom kitchens with granite countertops, energy efficient appliances, luxury bathrooms, full-sized washer and dryer, spacious custom closets, and additional in-unit storage.
Advertisement
The first and second floors of the building with the distinctive pyramid-shaped roof on top of the tower was renovated for commercial tenants. The building boasts a grand Historic Entry with design driven resident and guest lobbies. An indoor/outdoor pool and spa with a sundeck is available to residents along with a Business Center and conference room, whole body fitness center, wellness room, indoor bike storage, and indoor theater and event space.
The Sky Park & Sky Club reside on the 10th Floor, and feature a gourmet kitchen and bar with lounge seating and plenty of firelit ambiance, as well as a gaming area with views of Paul Brown Stadium and Great American Ball Park. A rooftop vegetable garden and bark park offer safe and convenient access to the outdoors to promote community, and health and wellness.
HEAPY’s commissioning services identified major air leaks in two stairwells. Commissioning Agents walked the length of both stairwells to identify holes or cracks in the stairwell. A report detailing all of the areas where air could escape was created and sent to the general contractor to allow the issues to be remediated. Once the holes were patched, our Commissioning Agents brought in a blower door to test the leakage rate and pressurization of the stairwells. This exercise was conducted to ensure safety, allowing the design team to calculate the proper fan size for use during fire/smoke emergencies.
SERVICES
Mechanical, Electrical & Plumbing Design
Fire Protection Design
Lighting Design
Technology Design
SIZE
375,000 SF
COST
$125,000,000










