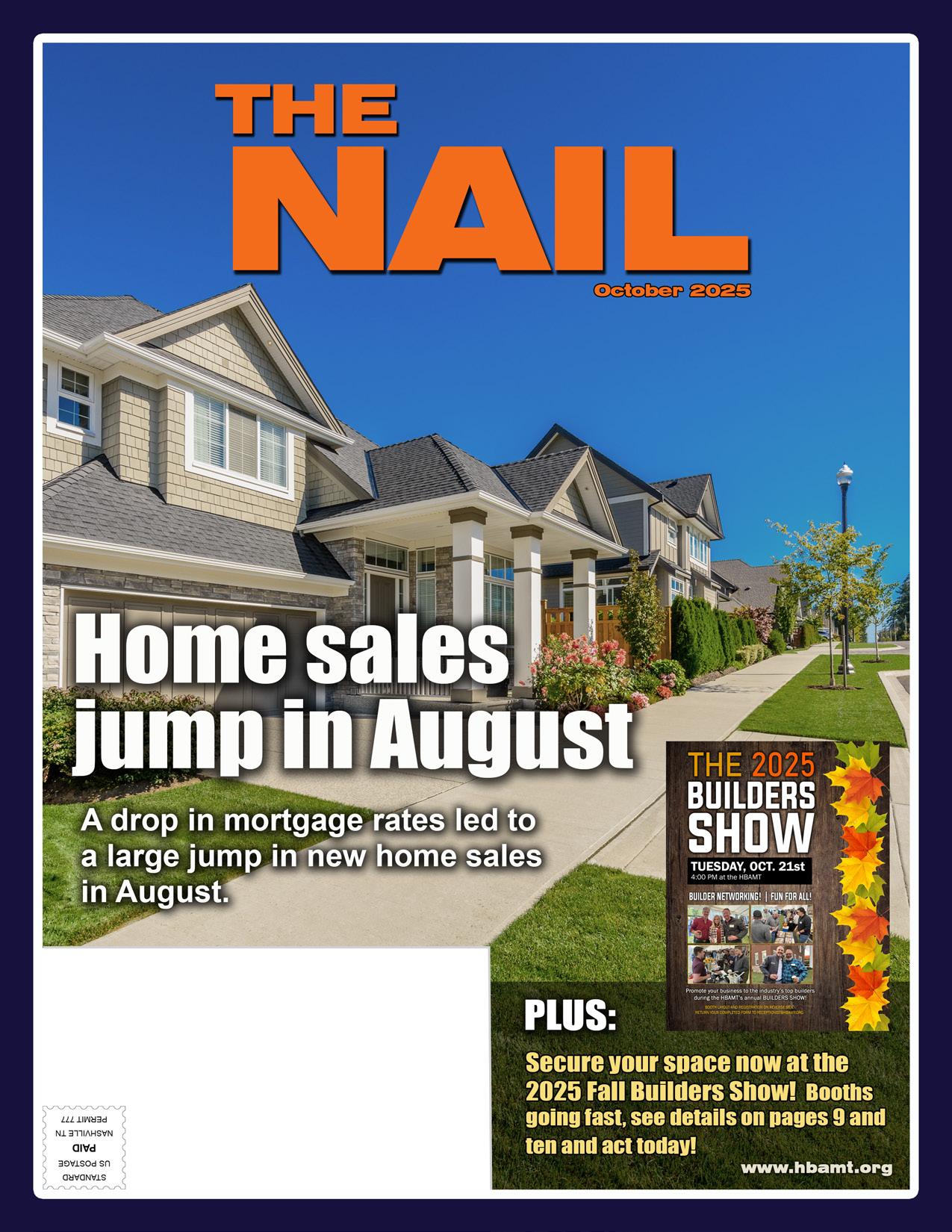

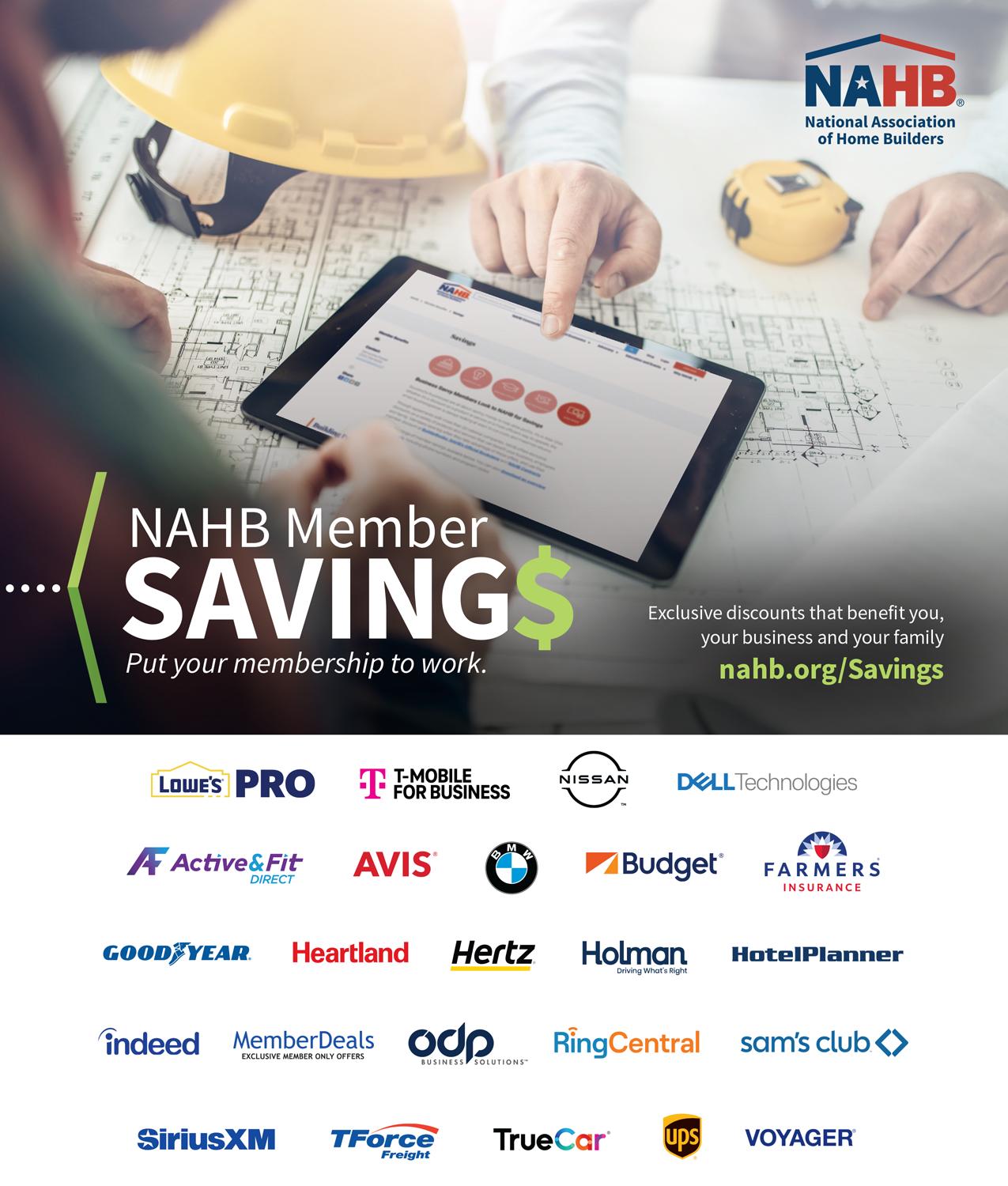

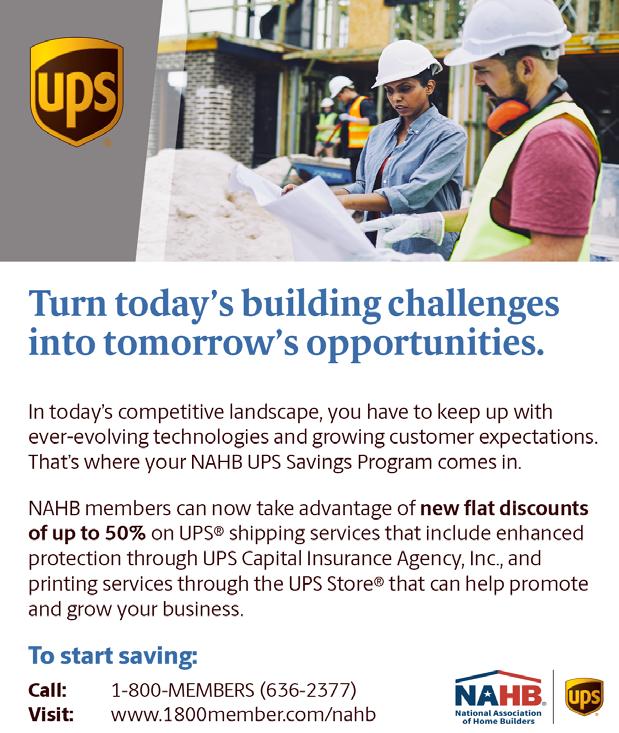






The official magazine of Home Builders Association of Middle Tennessee
President Kelly Beasley
Vice President Eli Routh
Secretary/Treasurer Danny Clawson
Executive Vice President John Sheley
Editor and Designer Jim Argo
Staff
Connie Nicley Kim Grayson
THE NAIL is published monthly by the Home Builders Association of Middle Tennessee, a non-profit trade association dedicated to promoting the American dream of homeownership to all residents of Middle Tennessee.
SUBMISSIONS: THE NAIL welcomes manuscripts and photos related to the Middle Tennessee housing industry for publication. Editor reserves the right to edit due to content and space limitations.
POSTMASTER: Please send address changes to: HBAMT, 9007 Overlook Boulevard, Brentwood, TN 37027. Phone: (615) 377-1055.

Secure your space now for the big event set for Tuesday, October 21st at the HBAMT. Exhibit space is going fast!
The 2025 Parade opens Saturday, October 4th and will run daily through Sunday, October 19th at Rosebrooke in Brentwood. Check out all six of the homes, shown here in a condensed copy of the Event Program!
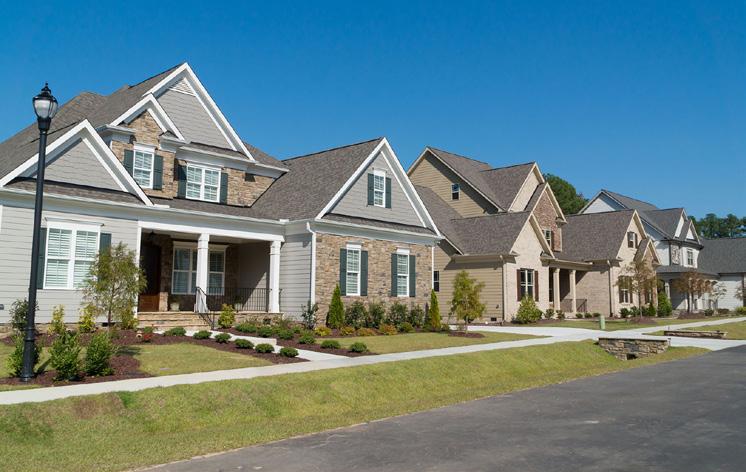
Amodest drop in mortgage rates led to a surprisingly large jump in new home sales in August that could be revised lower next month.
Sales of newly built single-family homes jumped 20.5% higher in August, to a seasonally adjusted annual rate of 800,000 from an upwardly revised reading in July, according to newly released data from the U.S. Department of Housing and Urban Development and the U.S. Census Bureau. The pace of new home sales is up 15.4% from a year earlier.
The three-month moving average of new home sales was 713,000, an increase from the 656,000 in July. New home sales remain down 1.4% on a year-to-date basis.
“New home sales experienced a significant surge in August, while builder confidence held steady at a low reading in September,” said Buddy Hughes, chairman of the National Association of Home Builders (NAHB) and a home builder and developer from Lexington, N.C. “While this month’s figure may be subject to downward revision, we do expect a general improvement in sales over the coming months, supported by the recent decline in mortgage rates.”
“According to Freddie Mac, the average 30-year fixed mortgage rate has declined by 32 basis points over the past four weeks and now sits at 6.26%—its lowest level since early October 2024,” said Jing Fu, NAHB senior director of forecasting and analysis. “This
downward trend in rates, combined with the recent Fed interest rate cut, signals a positive outlook for future housing demand. If this momentum continues, we expect new home sales to gain traction as more buyers reenter the market in the final quarter of 2025.”
A new home sale occurs when a sales contract is signed, or a deposit is accepted. The home can be in any stage of construction: not yet started, under construction or completed. In addition to adjusting for seasonal effects, the August reading of 800,000 units is the number of homes that would sell if this pace continued for the next 12 months.
New single-family home inventory declined for the third straight month to 490,000 residences marketed for sale (of all stages of construction) as of August. This is 1.4% lower than the previous month and 4.0% higher than a year earlier. At the current sales pace, the months’ supply for new homes was 7.4 compared to 8.2 a year ago.
The median new home sale price was $413,500, up 1.9% from a year ago.
New home sales have also been buoyed by home builders use of incentives. Recent NAHB survey data shows 37% of builders reported cutting prices in August and 66% reported using sales incentives.
Regionally, on a year-to-date basis, new home sales are down 22.0% in the Northeast, 3.9% in the Midwest and 7.3% in the West. New home sales are up 3.3% in the South. n

Challenging affordability conditions continue to act as headwinds for the housing sector, but the industry could see lower interest rates in the near future with the Federal Reserve expected to cut short-term interest rates this afternoon.
Overall housing starts decreased 8.5% in August to a seasonally adjusted annual rate of 1.31 million units, according to a report from the U.S. Department of Housing and Urban Development and the U.S. Census Bureau.
The August reading of 1.31 million starts is the number of housing units builders would begin if development kept this pace for the next 12 months. Within this overall number, single-family starts decreased 7% to an 890,000 seasonally adjusted annual rate and are down 4.9% on a year-to-date basis. This was the lowest reading since July of 2024 for single-family home building. The multifamily sector, which includes apartment buildings and condos, decreased 11.7% to an annualized 417,000 pace.
“Housing affordability is hurting buyer
traffic for builders, and as a result builders have slowed single-family home construction,” said Buddy Hughes, NAHB chairman. “Nonetheless, our latest survey shows builders reported an increase for future market expectations as mortgage rates have posted a modest decline in recent weeks.”
“With the Fed expected to reduce the federal funds rate later today, this return to monetary policy easing will help the mortgage market indirectly and lead to lower interest rates for building and land development loans,

Builder sentiment levels remained unchanged in September but lower mortgage rates and expectations that the Federal Reserve will soon cut the federal funds rate led to higher future sale expectations in the coming months.
Builder confidence in the market for newly built single-family homes was 32 in September, unchanged from the August reading, according to the NAHB/Wells Fargo Housing Market Index (HMI) released recently. While builder sentiment has hovered at a relatively low reading between 32 and 34 since May, builders expressed optimism that a more favorable interest rate climate could bring hesitant buyers off the sidelines in the final quarter of 2025.
“While builders continue to contend with rising construction costs, a recent drop in mortgage interest rates over the past month should help spur housing demand,” said
NAHB Chairman Buddy Hughes.
“NAHB expects the Fed to cut the federal funds rate at their meeting this week, which will help lower interest rates for builder and developer loans,” said NAHB Chief Economist Robert Dietz. “Moreover, the 30-year fixed rate mortgage average is down 23 basis points over the past four weeks to 6.35%, per Freddie Mac. This is the lowest level since mid-October of last year and a positive sign for future housing demand.”
In a sign that the housing market remains soft, the latest HMI survey also revealed that 39% of builders reported cutting prices in September, up from 37% in August and the highest percentage in the post-Covid period. Meanwhile, the average price reduction was 5% in September, the same as it’s been every month since last November. The use of sales incentives was 65% in September, essentially unchanged from 66% in August.
which will help builders to boost housing production,” said NAHB Chief Economist Robert Dietz.
On a regional and year-to-date basis, combined single-family and multifamily starts were 8.3% higher in the Northeast, 15% higher in the Midwest, 3.5% lower in the South and 0.1% higher in the West.
Overall permits decreased 3.7% to a 1.31-million-unit annualized rate in August. Single-family permits decreased 2.2% to an 856,000-unit rate and are down 7% on a yearto-date basis. Multifamily permits decreased 6.4% to a 456,000 pace.
Looking at regional permit data on a yearto-date basis, permits were 16.3% lower in the Northeast, 6.2% higher in the Midwest, 5.6% lower in the South and 5.2% lower in the West.
The slowing of single-family housing starts during 2025 has had a measurable impact on the number of single-family homes under construction. As of August, there were 611,000 single-family homes under construction, down 4.8% from a year ago.
Due to declines for multifamily construction starts in 2024, the number of apartments under construction has fallen 20% to 706,000 units in August n
Derived from a monthly survey that NAHB has been conducting for more than 40 years, the NAHB/Wells Fargo HMI gauges builder perceptions of current single-family home sales and sales expectations for the next six months as “good,” “fair” or “poor.”
The survey also asks builders to rate traffic of prospective buyers as “high to very high,” “average” or “low to very low.” Scores for each component are then used to calculate a seasonally adjusted index where any number over 50 indicates that more builders view conditions as good than poor.
The HMI index gauging future sales expectations in September rose two points to 45, the highest reading since March of this year. The component measuring current sales conditions held steady at 34 while the gauge charting traffic of prospective buyers posted a one-point decline to 21.
Looking at the three-month moving averages for regional HMI scores, the Northeast was unchanged at 44, the Midwest gained one point to 42, the South held steady at 29 and the West increased one point to 26 n
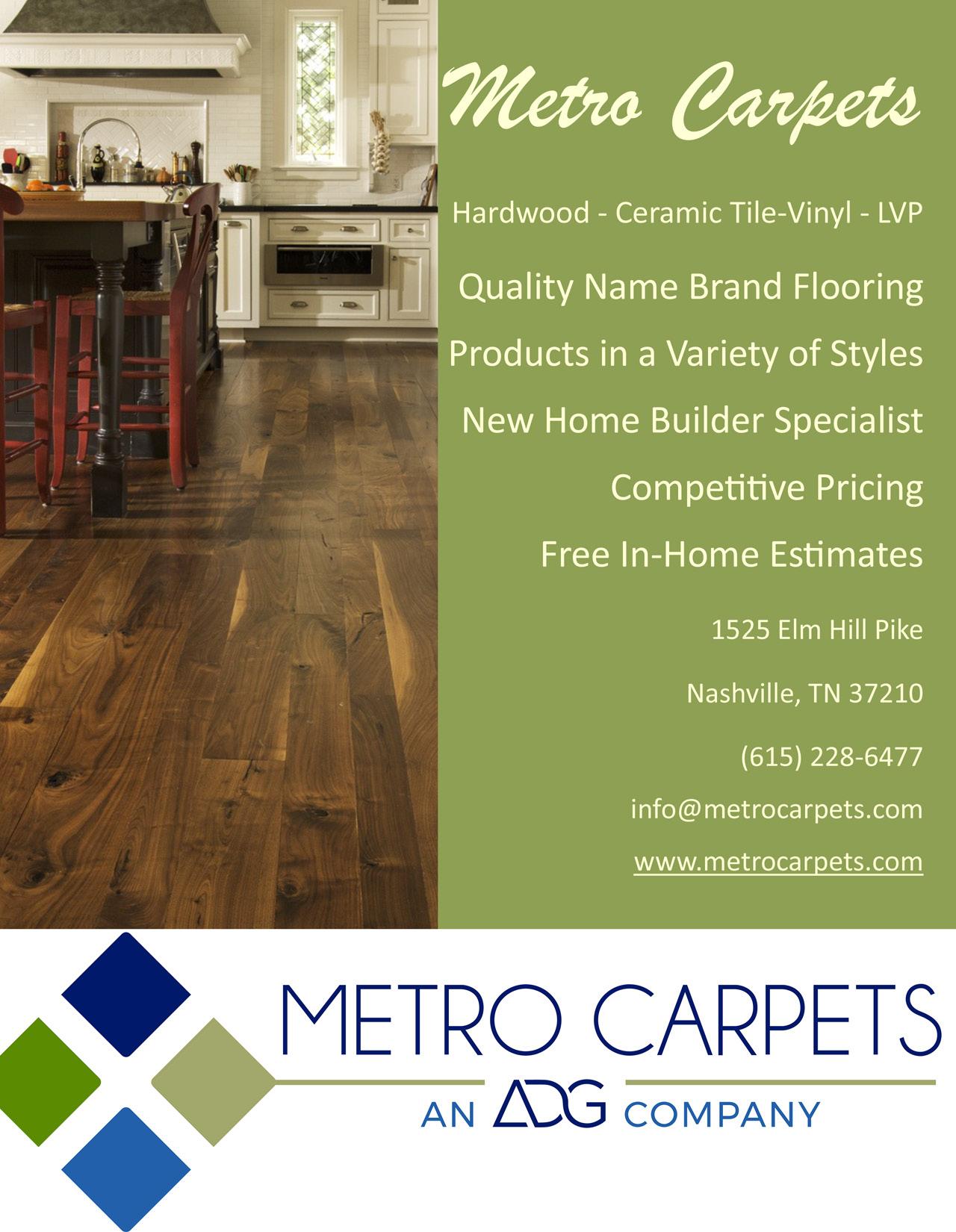
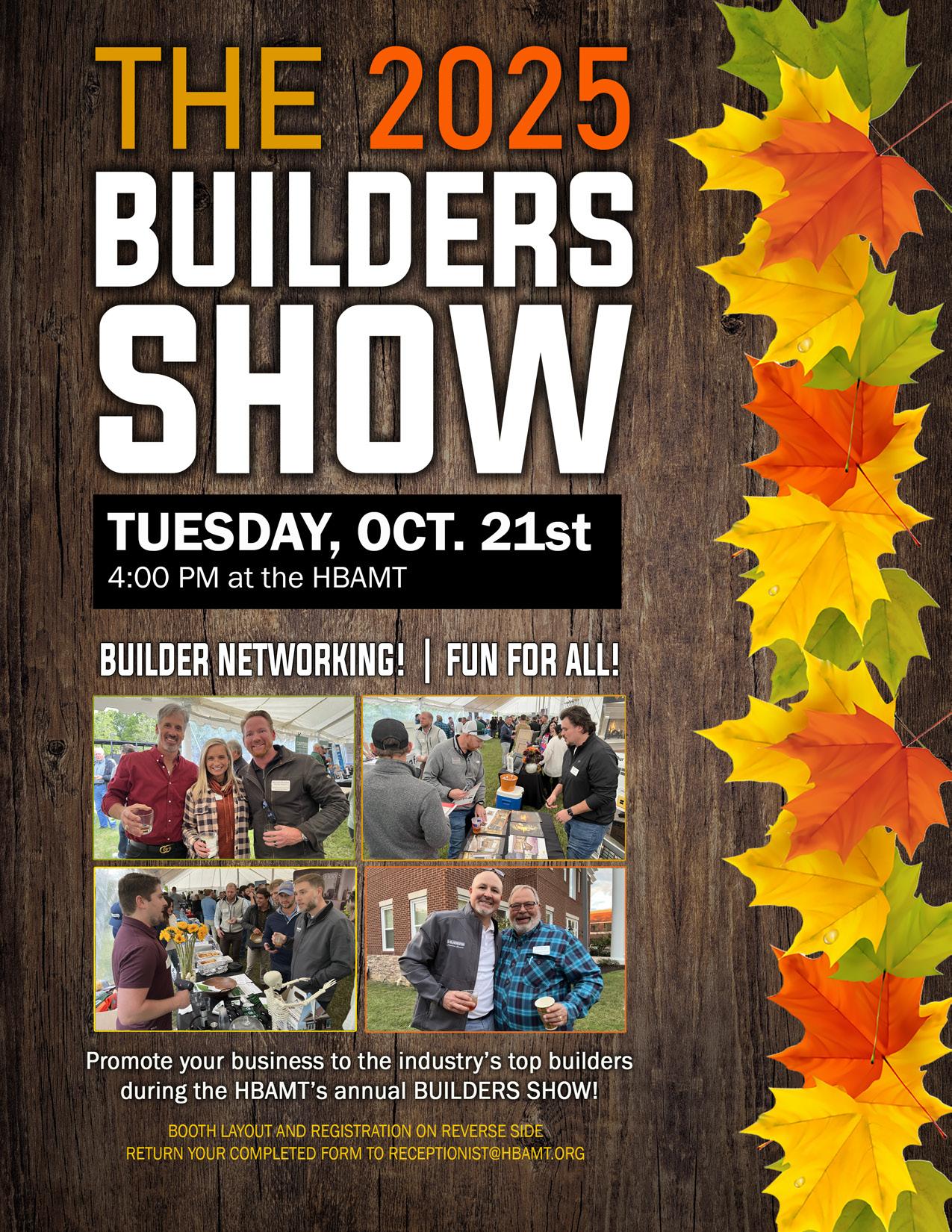

The Builders Show exhibit tent will be located on the south side of the HBAMT building and measure 120 x 40 feet boasting space for forty-five (47) 10 x 5 feet exhibit spaces.
DON’T MISS OUT ON THIS TERRIFIC OPPORTUNITY!
Return your registration form to the HBAMT today to reserve your space or sponsorship! Exhibit
Return your registration form to the HBAMT today! = 10’x5’
Tuesday, October 21st
2025 FALL BUILDERS SHOW Exhibitors/Sponsors Registration cnicley@hbamt.org
I am registering as an: r EXHIBITOR - $620 per booth r SPONSOR - $570
Secure your spot today by returning the registration form provided below to the HBAMT today!
EXHIBITORS are provided exhibit space inside the exhibit tent. SPONSORS enjoy all the benefits of an exhibitor, including access to the tent, without being provided exhibit space in the tent.
Your name: ______________________________________ Company: _______________________________________
EXHIBITORS: Top 3 booth location preferences (not guaranteed):
Number of booths you’re purchasing (no more than two): _______ x $620 = your total payment*: $____________
r *Register me for the Builders Raffle held during the event. I will pay an additional $50 entry raffle entry fee
SPONSORS: will be charged $570.
The 2025 Ford Communities Parade of Homes™ opens Saturday, October 4th at Rosebrooke in Brentwood for a two-week run ending Sunday, October 19th. Attendees will get a first-hand look at the latest home construction and interior design trends as they tour six amazing homes from some of Tennessee’s finest builders and designers.
“We are thrilled to be showcasing the superior craftsmanship and innovative designs our builders and designers are bringing to the event,” says David Crane, Parade of Homes™ chairman. “They have worked very hard all year and are excited to be able to show the public their unique ideas and the latest trends in home building and design.”
This year’s Parade teams include:
Aspen Construction – Builder: John Zelenak. Designer: Rachel Tate, Aspen Construction
Ford Classic Homes – Builder: Mike Ford. Designers: Autumnflora Miklich and Michelle Kennedy, Bella Vita Interiors
Insignia Homes – Builders: Jason Ford and Andrew Ford. Designers: Melissa Milam and Hannah Bratton, Bella Vita Interiors
Legend Homes – Builders: the Legend Home team. Designer: Stephanie Handley, Studio 36 Design
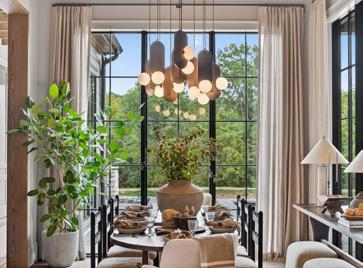
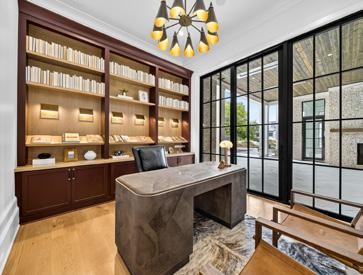
Sipple Homes – Builder: Brian Sipple. Designer: Alissa Sipple, Sipple Homes
Stonegate Homes – Builder: Paul Huff, Jim Harrison. Designers: Julie Davis, Julie Davis Interiors; Kathryn Zelenik, KZ Designs
“It’s an honor to be once again working with CPS Land and Ford Communities on a Parade event,” said Crane, referring to the developers of the Rosebrooke community. The community was the site of the 2022 Parade. The co-developing team also hosted the 2017 Parade that was held at Witherspoon in Brentwood, Tenn. “They have once again provided us with a perfect event site and a great cast of amazing homes.”
The Parade will be open daily between 10:00 a.m. and 6:00 p.m. starting Saturday, October 4th through Sunday, October 19th. Tickets are available at the gate during regular show hours and at Eventbrite. For more information about the Parade, please visit https://hbamt.org/parade-of-homes/
Check out the next 12 pages for information about each home pulled from the event program handed out at the show. n
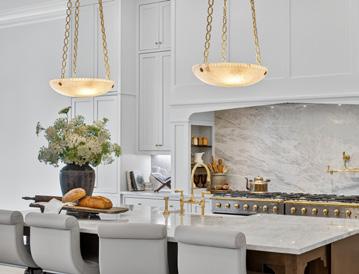
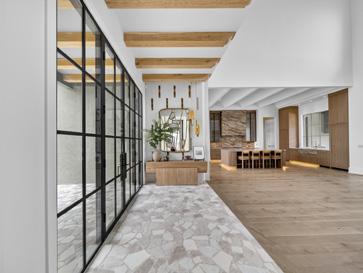
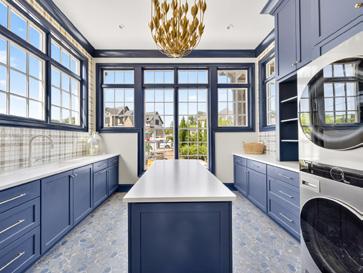

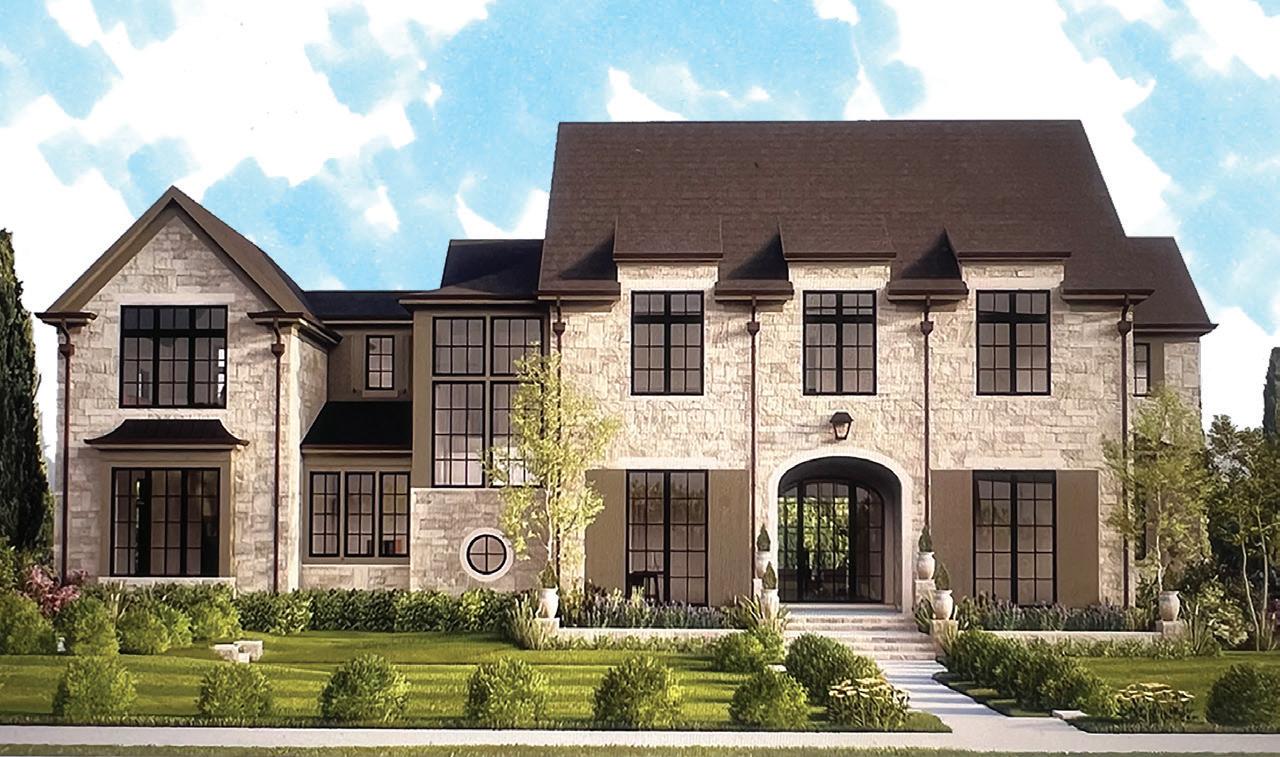
PRICE: TO BE ANNOUNCED 9,472 SQ.FT.

INSPIRED BY STONE COTTAGES FOUND IN THE FRENCH COUNTRYSIDE, THIS SPECTACULAR HOME FROM Stonegate Homes features a symmetrical front facade centered around an elliptical arched entry porch. The sloping shed roof dormers, stone facade, and board and batten shutters pay homage to the traditional French Provincial style, while the two-story height windows at the stairwell introduce transitional flair. Inside the FOYER, high ceilings, wood-cased openings, and a large alabaster chain light set a calm, sophisticated tone. Blending modern elegance with timeless warmth, the stylish GREAT ROOM features a large vaulted ceiling and a striking limestone-wash fireplace. A beautifully composed BREAKFAST NOOK exudes approachable elegance, framed by architectural details and natural textures. Surrounded by expansive black-clad windows, this nook embraces natural light and outdoor views while maintaining a grounded, cozy feel. The KITCHEN is a centerpiece of the floor plan, featuring two waterfall-edge islands and a bold steel-wrapped hood as striking focal points. Custom warm-stained transitional-style cabinetry blends seamlessly with clean tones, maintaining flow with the home’s main living areas. A vaulted ceiling with exposed beams and a full stone wall create a dramatic backdrop for the MEDIA ROOM and Media Bar. Warm textures and tailored furnishings complete the elevated, lounge-like feel. The MUD ROOM & POWDER BATH makes a bold statement with dramatic stone finishes, sculptural lighting, and brass accents. Color-drenched in a rich mahogany brown, the STUDY is a calming workspace, both warm and focused. A detailed ceiling adds architectural interest, while fun accent colors bring personality to the room. The stylish LAUNDRY room features a playful patterned tile, custom blue translucent stained cabinetry, and a hidden dog room. The vaulted ceiling in the BONUS ROOM enhances the sense of space, while the uniform color brings intimacy with a refined, modern edge. The stunning PRIMARY SUITE enjoys stunning views of the pond, fountain, and pool. The suite features HIS and HER custom closets with special attention to detail. Her closet features windows to the floor, a center island, and LED lighting. The amazing PRIMARY BATH features a steam shower, LED-lit tiles, a bidet, double sinks, and a coffee bar. A serene retreat with a vaulted ceiling, BEDROOM TWO is perfect for a guest suite or personal escape. BATHROOM TWO features a marble floor and shower. BEDROOM THREE boasts a rust velvet bed with wonderful warm tones that blend seamlessly into the terra cotta tile and green hues in its Private Bath. A unique two-tone treatment brings interest and depth to BEDROOM FOUR. The darker lower wall grounds the space while the lighter top adds height and softness. BATHROOM FOUR features tones that pair well with natural stone or tile, giving it a classic and versatile look. Grounded by a deep grey, color-drenched palette, BEDROOM FIVE features a wood accent wall that adds warmth and texture. BATHROOM FIVE includes natural oak cabinetry, brass accents, and finishes that complements the room’s moody, elevated feel. Outside the Great Room, find the inviting COVERED PORCH and POOL AREA, featuring a tanning shelf, spa, custom lighting, and swim lane. A 15’ Acrylic see-through wall allows for viewing of the lower-level fire pit as well as a view through to the pond feature.

UPPER LEVEL
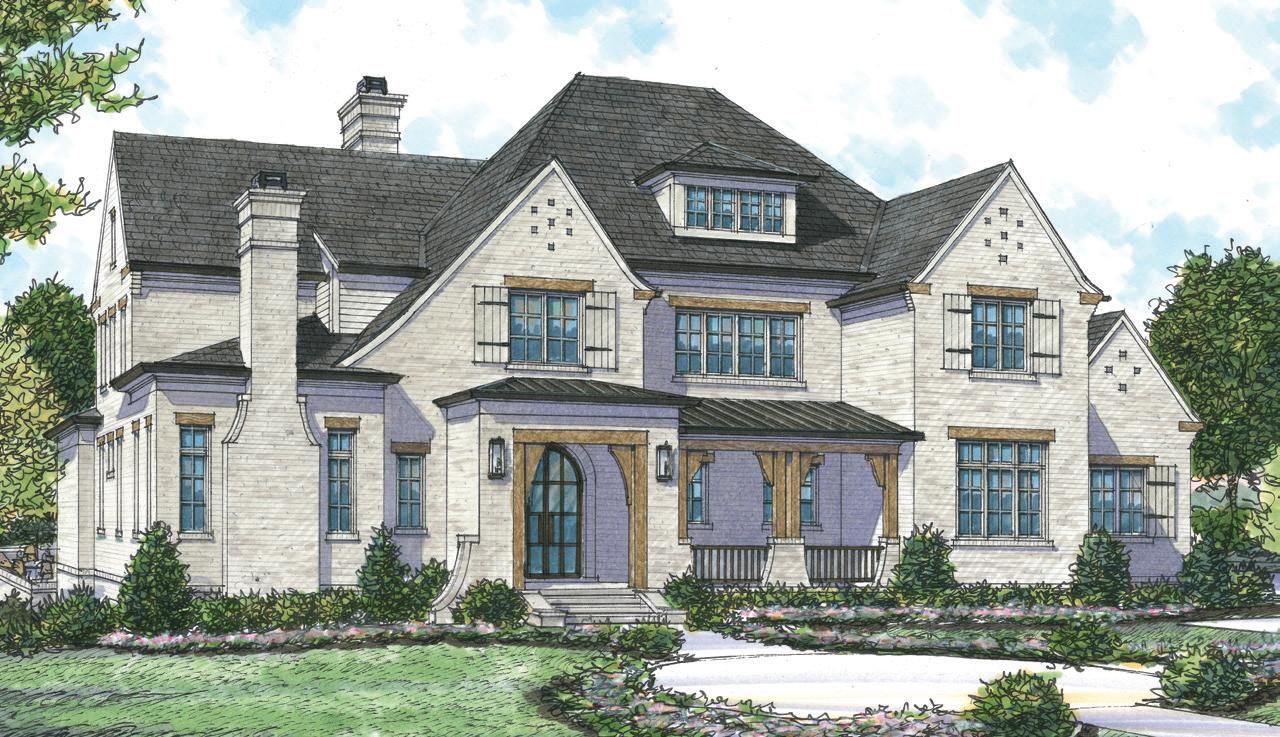
PRICE: $5,350,000 7,395 SQ.FT.


STEP INTO THIS FORD CLASSIC HOME DESIGNED BY BELLA VITA INTERIORS WHERE CURATED DESIGN meets effortless comfort and livability. This exquisitely layered residence combines refined architectural detail with natural textures, creating a sanctuary of understated luxury. Sunlight filters softly through expansive windows in the foyer and great room, illuminating wide-plank hardwood floors, millwork details, and custom built-ins that speak to thoughtful craftsmanship. Each space unfolds with intention leading you from one refined living area to the next. Organic tones and tactile finishes wrap the living areas in warmth, inviting relaxation and connection. At the heart of the home, a graceful, shaped opening welcomes you to the kitchen. A true showpiece, the kitchen features natural quartzite, custom walnut cabinetry, professional-grade appliances, and a cove ceiling that enhances its openness. For added convenience and efficiency, a working pantry is seamlessly integrated into the design. This well-appointed pantry features built-in appliances and offers a dedicated space for food preparation, storage, and cooking, while maintaining the elegant flow of the main kitchen. For wine connoisseurs, the home features a custom-designed wine room with iron racking and floor to ceiling glass walls, allowing your collection to be beautifully displayed and admired. The climate-controlled environment ensures optimal storage, while the glass walls create a stunning visual centerpiece that adds both luxury and functionality to the home. The main-level primary suite is a quiet retreat, thoughtfully designed for both privacy and connection to the outdoors. A striking barrel ceiling with curved white oak beams anchors the space with warmth and architectural character. The primary bath is a masterpiece of design, featuring polished marble countertops, a deep soaking tub, and a walk-in shower. An intricate mosaic floor detail adds artistry underfoot, while honed travertine and marble finishes create a sophisticated, timeless ambiance. A shaped marble wall detail behind the free-standing tub elevates the space with sculptural elegance. The suite offers private access to the terrace and pool, allowing for seamless indoor-outdoor living. Upstairs, the bonus room with built-in wet bar provides the perfect space for leisure and entertainment. The upper level features 3 additional secondary bedrooms, each with its own private bathroom that offer a comfortable retreat for family or guests. The exterior of the home features a stunning infinity edge pool with spa, ideal for both relaxing and entertaining. The custom landscaping provides a serene escape that blends effortlessly with the home’s sophisticated design. Warm, welcoming, and rich with detail, this home captures the art of living beautifully.

PRICE: $4,987,800 6,264 SQ.FT.

THIS MAGNIFICENT 6,264 SQ.FT HOME’S TRANSITIONAL TUDOR STYLE GRACEFULLY BLENDS CLASSIC TUDOR architecture with contemporary features. Steep gabled rooflines and formal proportions ground the architecture in timeless tradition. Inside the FOYER, a stunning floating staircase with glass and oak handrail sit in front of a floor-to-ceiling window. To the left, the STUDY boasts a custom grass cloth wallcovering and a cloud ceiling detail with hidden drapery pockets. Enter the GREAT ROOM, a spacious area including a sculptural, floor-to-ceiling Arcusstone fireplace surround with a mitered quartzite hearth. Sliding doors open to the Outdoor Living Space and overlook the Pool. The DINING ROOM features a terraced tray ceiling and a custom, flush-mounted leather chandelier. The nearby KITCHEN includes a striking quartzite slab-wrapped range hood with matching backsplash and countertops. An expansive island features a unique double bullnose edge detail. The Main Floor WET BAR includes custom-stained lower cabinets and a Wasabi Green, Zellige Tile backsplash. A striking iron and glass transom creates cohesion between the Main Kitchen, Wet Bar, and PREP KITCHEN, a convenient space that includes a hidden appliance garage with retractable doors for small appliances and a coffee maker. The LAUNDRY ROOM includes flush Inset cabinets and marble flooring. Oak beams and a gallery wall welcome you to the stunning PRIMARY BEDROOM SUITE, where a pair of floor-to-ceiling windows overlook the Pool. The Primary Suite MORNING BAR boasts Valiant Quartz Countertops. Gilded brass and white linen lanterns in triplicate illuminate the hallway that leads to the PRIMARY BATHROOM, an exquisite area that includes a marble and limestone bath floor tile and wall-mounted vanity faucets with backlit LED mirrors. Thoughtfully designed double walk-in closets feature multiple drawer stacks and fully enclosed hanging areas. Corbett pendant lights and a grasscloth wallcovering adorn the vanity space in HER CLOSET. The Back Hall and MUD ROOM boast antiqued limestone flooring, custom-crafted for a natural continuity from the Pool to indoor spaces. The Main Floor POWDER BATH includes a Murano Glass vessel sink with an antique brass Faucet. A well-appointed GUEST BEDROOM SUITE features a painted tray and beam ceiling with multi-flush mount lighting. The GUEST BATH includes a vanity wall, floor, and shower lined with gorgeous natural clay & Calacatta marble tile. Upstairs, BEDROOM THREE includes a stained floating vanity cabinet and a private bath. A ruffled bed in blue velvet is framed by glass pendant lighting in BEDROOM FOUR. BEDROOM FIVE, also known as the “Meditation Room,” includes large, floor-to-ceiling windows that overlook the Pool and Outdoor Living Area. The second-floor POWDER ROOM includes a wall-mounted faucet in chrome with organically shaped glass handles. Upstairs LAUNDRY ROOM features Terrazzo-Inspired porcelain flooring. Custom barn doors open into a BONUS ROOM with custom stained Sottsass Seneer wet bar cabinetry and a gunmetal bar sink. The covered OUTDOOR LIVING AREA includes antiqued limestone flooring and a stained wood ceiling. Nearby POOL AREA features a spa, sculpted accent wall, and water feature.

UPPER LEVEL

7,685 SQ.FT.


THIS STUNNING 7,685 SQ. FT. GEORGIAN-STYLE HOME FROM SIPPLE HOMES BOASTS A STRIKING EXTERIOR with Hardie board siding, louvered shutters, and gas lanterns. Step into the FOYER and onto black and white porcelain tile in a checkerboard pattern. French Iron doors open into the dramatic STUDY, finished in a handsome black monotone finish. The KITCHEN features a gorgeous oversized waterfall island with a Mercury Quartz top. The Viking natural gas range with griddle and microwave drawer is finished in stainless steel. Beautiful art-deco floors by Dal Tile and a mosaic mirror tile backsplash give the PANTRY a luxurious finish. Polished gold plumbing accents bring out the details on the pendant lights and contrast handsomely with the black granite composite sink. The DINING ROOM is just a few steps from the kitchen island, illuminated by an elegant, crystal-drip brass chandelier. A wet bar creates separation from the Dining Room to the stunning GREAT ROOM, where an elaborate stone fireplace chase surrounds the gorgeous hand-formed Arcusstone. A stunning, custom quad-arch groin ceiling detail in the hall leads to a fresh and fun POWDER ROOM. The window-lined LAUNDRY ROOM is bright and airy, a welcoming space in blue with neutral accents. Located just inside the friend’s entry door, the MUDROOM & HOME OFFICE is the perfect landing spot to accommodate all who are coming or going. A hallway lined with clean, rectangular wainscotting and featuring a coffee bar leads to the MASTER BEDROOM, where an abundance of windows and white accents provide a light, welcoming tone. Wainscoting on the main wall outlines the bed area and is mirrored by the stunning tile fireplace surround on the opposite wall. The PRIMARY BATHROOM features two waterfall edge vanities separated by a beautiful black bathtub and a wall of windows. HIS closet features grey walls and hardwood floors with custom-built cabinetry. HER closet leans into fashion and fun, with a blue cheetah print carpet, makeup vanity, and built-in dresser. BEDROOM TWO is the perfect Guest Bedroom, cool and breezy with blue-grey walls and trim, stained beams, and a light grey tray ceiling. BATHROOM TWO features a double floating vanity with gold mirrors and gold wall sconces. An abstract wallpaper ceiling is perfectly offset by a gold, art deco-style chandelier in BEDROOM THREE. The private bath blends black and white to create a simple, monochrome space. BEDROOM FOUR leans into the blue and neutral color scheme found on the main floor, and blue beadboard lines the walls of BATHROOM FOUR. With botanical/natural printed wallpaper and an abstract floral light fixture, BEDROOM FIVE is bursting with character! BATHROOM FIVE includes burl wood drawer faces on the vanity and a flower accent tile in the shower. The BONUS ROOM & BAR is the perfect place to get away and relax with a billiards area and wet bar. Second Floor POWDER BATH features a black stone sink with gold contracting plumbing fixtures. The covered OUTDOOR LIVING area includes an Arcusstone fireplace and ample sitting space. A gorgeous, modern inground Pool awaits just steps away. Accessible from the Pool or the driveway, the Pool Garage is a beachy, coastal hideaway!
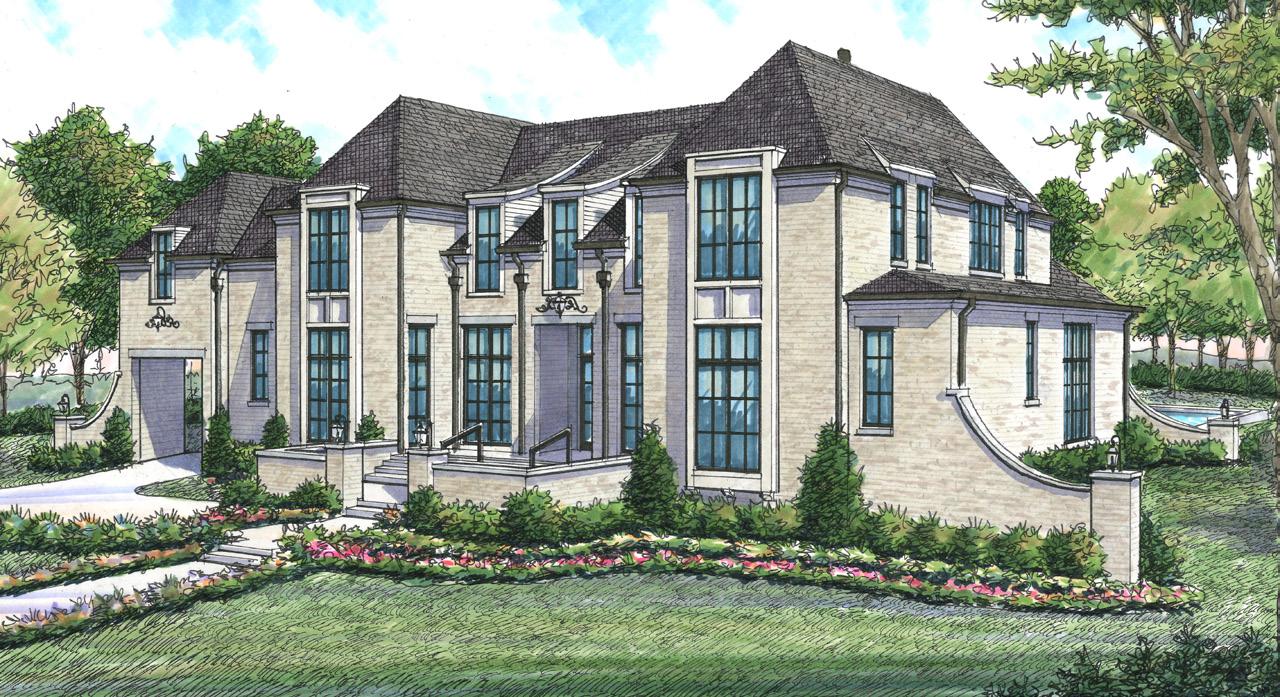
PRICE: TO BE ANNOUNCED
7,189 SQ. FT.

THIS BREATHTAKING TRANSITIONAL HOME FROM ASPEN CONSTRUCTION BOASTS CLEAN lines and timeless appeal. Enter the FOYER where modern globe lanterns frame the entry, offering a clean, contemporary contrast to the organic textures. Anchored by a stunning double-sided Arcusstone fireplace, the GREAT ROOM features soaring ceilings with exposed white oak beams that create a sense of grandeur and warmth. The stylish furnishings found in this room and throughout the home were provided by Arhaus. The Aspen team was thrilled to have partnered with Arhaus to bring their vision to life. Their exquisite furniture, luxurious bedding, and thoughtfully curated accessories helped transform their Parade home into a space of style and comfort. A special thank you to Arhaus for making this possible! A stunning floating ceiling detail defines the DINING ROOM, where doors open to the covered porch and create a seamless connection for indoor-outdoor living and entertaining. The KITCHEN enjoys oversized windows that look directly into the scullery, providing the space with an abundance of natural light. A custom reeded range hood with rounded edges complements the handsome, flush inset cabinetry and rift-cut oak island. Above, round LED ring chandeliers with clear glass rods add a modern, elegant touch. Designed for serious cooking and ample storage, the combined SCULLERY and PANTRY feature high-end Miele appliances and an oversized exterior window that mirrors the design of the kitchen. The WET BAR features a full-height quartz backsplash that rises seven feet and is paired with matching floating shelves. Tucked behind the double-sided fireplace shared with the Great Room, the INGLENOOK is an intimate retreat wrapped in Seal Skin paint and lit by adjustable wall sconces. Draped in Phillips Jeffries wallpaper that evokes a balanced, academia-inspired vibe, the STUDY offers direct access to the outdoor living area. A modern twist on classic checkered flooring sets the tone in the bright, functional LAUNDRY ROOM. The spa-inspired PRIMARY BATH showcases marble finishes, a delicate wisteria mosaic in the shower, and custom-rounded, reeded oak vanities. A crystal waterfall chandelier floats above the soaking tub beneath an oversized window. The GUEST BEDROOM welcomes visitors with soothing blue walls and a floral-inspired chandelier, creating a tranquil retreat to relax and unwind. The adjacent GUEST BATHROOM features Calacatta gold marble on the shower floors, walls, and baseboards. A dramatic, two-story STAIRWELL with WINE NOOK serves as both a functional passage and a captivating centerpiece of the home. Tucked away from the stairwell, a private POWDER BATH features vintage-inspired quartz pendants and thoughtfully designed seating for makeup touch-ups. The stairs open to a bright GALLERY HALL, a versatile space that connects the Bonus Room and four bedrooms while overlooking the Great Room below. Spaciously designed for fun and relaxation, the BONUS ROOM features built-in cabinetry and a convenient refreshment nook. Soft sage green trim frames BEDROOM THREE, complementing the neutral tone of the en-suite bathroom. BEDROOM FOUR is wrapped in classic wainscoting and topped with striped Schumacher wallpaper. The adjoining bathroom features a dual-toned shower with travertine-inspired tile at the base and rich green subway tile above. BEDROOM FIVE boasts a rattan Ro Sham Beaux sconces that frame the bed. The bathroom features a charming arched entry to a tub/shower combo. The FLEX SPACE offers the perfect location for a vibrant SPORTS ROOM and includes a private en-suite bath with textured shower walls and a soothing neutral palette.

UPPER LEVEL
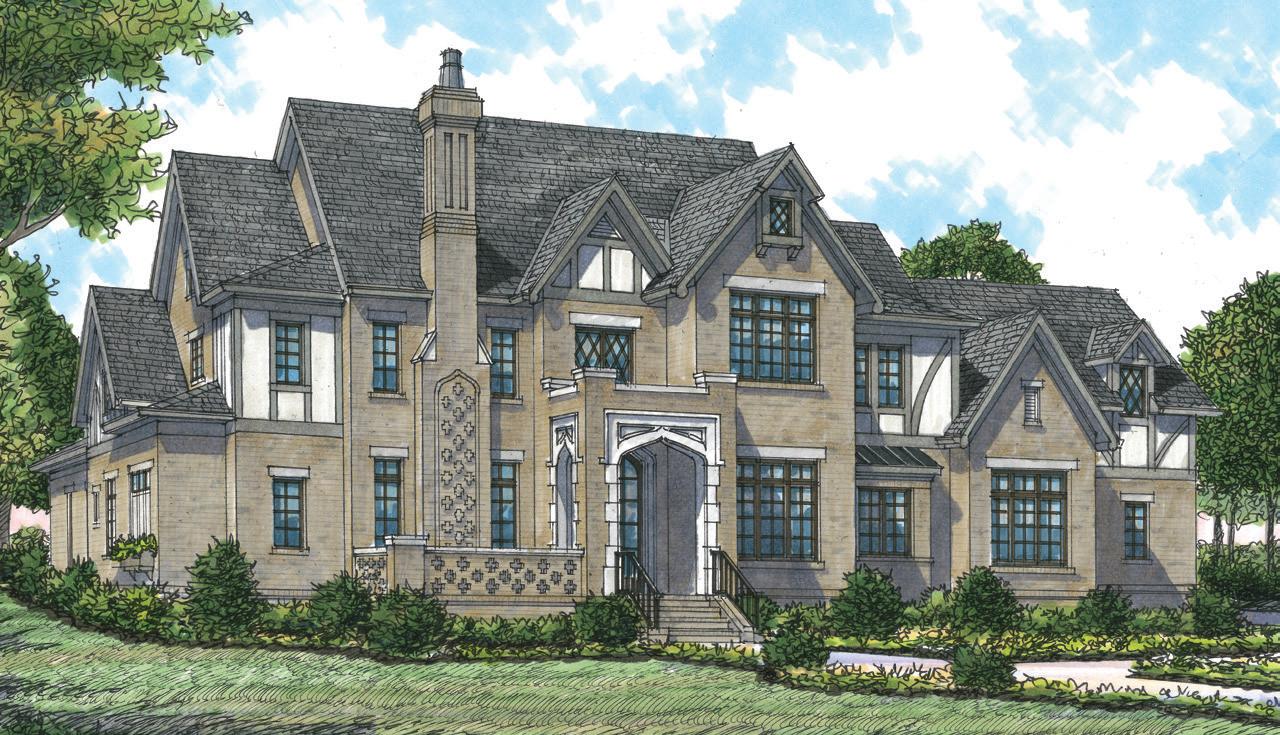
PRICE: $4,999,900 7,463 SQ.FT.


THIS TIMELESS TUDOR-STYLE RESIDENCE BY INSIGNIA HOMES BLENDS CLASSIC ARCHITECTURE WITH carefully curated details for a refined living experience. As you enter the home, a grand two-story Foyer paired with a trellis-pattern hardwood inlay immediately sets the tone of quiet sophistication. Custom iron doors open into the Study, featuring floor-to-ceiling built-ins and a wood-burning fireplace. The formal Dining Room makes a dramatic impression with dark-painted trim and wainscoting. A hand-painted mural brings a personal, artful touch that elevates the feeling of timelessness throughout the home. In the Great Room, a raised ceiling with beams and custom brackets creates a sense of volume and warmth. Built-ins with glass-front doors and white oak-stained shelving frame the fireplace, finished with an elegant Arcusstone mantle and Cremo Delicato marble surround. The Kitchen seamlessly flows from the Great Room, where soft neutral cabinetry wraps the perimeter and contrasts beautifully with a dark stained white oak island. Countertops and a full-height backsplash in Bianco California quartzite add a layer of understated luxury. A hidden door leads to the fully appointed Service Pantry, with floor-to-ceiling cabinetry, quartz countertops, and integrated appliances, while a separate Butler’s Pantry across the hall echoes the kitchen’s refined palette. The expansive Primary Suite is a true, tranquil retreat. A cozy seating area includes a sculptural Arcusstone fireplace chase with an inlaid Calacatta Imperiale marble surround and a plush tête-à-tête, the perfect place to unwind. In the Primary Bathroom, a Tudor-arched alcove with floor-to-ceiling Zellige tile houses a freestanding soaking tub inspired by the traditional elements of the home. Bianco Angelica marble extends across the floors and into the shower. The adjoining Primary Closet features custom shelving and backlit display cabinetry. Across the home, the Guest Suite includes white oak-stained tie beams and a beautifully crafted marble mosaic in the en-suite bath. Upstairs, three additional bedrooms are designed with personality and warmth—each space is uniquely defined through paint, ceiling details, and custom furnishings. At the landing of the stairs sits the Reading Nook, boasting a floor-to-ceiling bookcase with built-in bench. Grounded by Tudor-arched Wet and Dry Bars with dark-stained white oak cabinetry, the Bonus Room is complete with richly saturated furniture and uniquely curated art. A hidden door inside the Dry Bar opens to a secret Playroom, adding a whimsical touch to the sophistication of the home. A versatile Flex Room rounds out the upper level, ideal for games, movie nights, or casual entertainment. The exterior living space of the home mirrors the vision of the interiors. Designed for year-round enjoyment, the space includes a wood-burning fireplace, grilling station, and ceiling heaters. Stone pathways lead to a charming pergola, a cozy firepit, and an oversized yard chess board.

Twenty-nine SPIKES (in bold) increased their recruitment numbers last month. What is a SPIKE? SPIKES recruit new members and help the association retain members. Here is the latest SPIKE report as of August 31st, 2025.
Mitzi
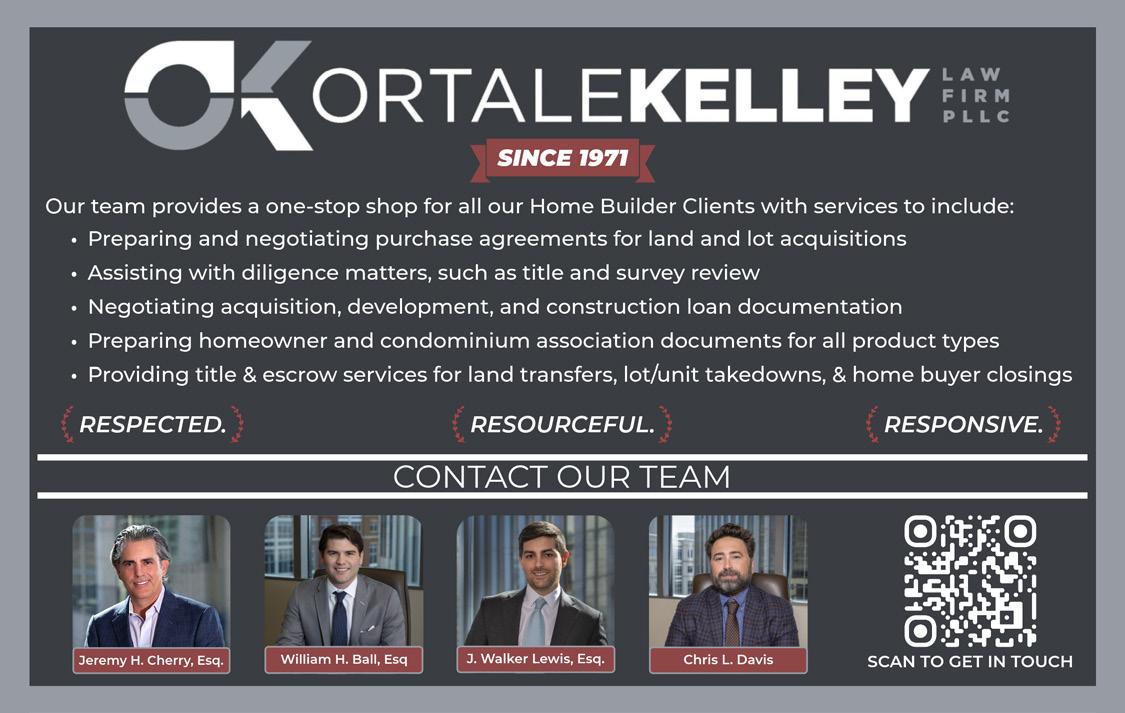
CHEATHAM COUNTY CHAPTER
Chapter President - Roy Miles
Cheatham County Chapter details are being planned. Next meeting: to be announced.
RSVP to: cnicley@hbamt.org
DICKSON COUNTY CHAPTER
Chapter President - Matt Spann
Dickson County Chapter meetings are typically held on the third Thursday of the month.
Next meeting: to be announced.
Free w/RSVP, Lunch = Dutch Treat (lunch free w/RSVP pending sponsorship)
RSVP to: cnicley@hbamt.org
MAURY COUNTY CHAPTER
Chapter President - Sam Gray
Maury County Chapter meetings are typically held on the first Tuesday of the month.
Next meeting: to be announced.
FREE w/RSVP pending sponsorship; $20 w/o RSVP PLEASE RSVP to cnicley@hbamt.org
METRO/NASHVILLE CHAPTER
Chapter President - Lisa Underwood
Metro/Nashville Chapter details are typically held on the fourth Thursday of the month. Next meeting: to be announced.
$25 per person w/RSVP - LUNCH SERVED RSVP to: cnicley@hbamt.org
ROBERTSON COUNTY CHAPTER
Robertson County Chapter details are currently being planned. Next meeting: to be announced. RSVP to: cnicley@hbamt.org
SUMNER COUNTY CHAPTER
Chapter President - Joe Dalton
The Sumner County Chapter typically meets on the third Tuesday of the month. Next meeting: to be announced.
RSVP to: cnicley@hbamt.org
WILLIAMSON COUNTY CHAPTER
Chapter President - Rachel Holloway
Williamson County Chapter meetings are typically held on the third Tuesday of the month.
Next meeting: to be announced.
FREE w/RSVP pending sponsorship. RSVP to: cnicley@hbamt.org
WILSON COUNTY CHAPTER
Chapter President - Margaret Tolbert
Wilson County Chapter meetings are typically held on the second Thursday of the month.
Next meeting: to be announced.
FREE with RSVP pending sponsorship.
RSVP to: cnicley@hbamt.org.
HBAMT REMODELERS COUNCIL
The HBAMT Remodelers Council meets at varying locations throughout the year.
Next meeting: to be announced.
RSVP to RMC meetings and events to: cnicley@hbamt.org
INFILL BUILDERS COUNCIL
Infill Builders Council meetings are typically held on the last Wednesday of the month.
Next meeting: to be announced.
FREE w/RSVP pending sponsorship.
RSVP to: cnicley@hbamt.org
MIDDLE TENN SALES & MARKETING COUNCIL
Council President - Chuck Payne
The SMC typically meets on the first Thursday of the month. Next meeting: Thursday, October 9th, 9 a.m. at the Ford Cummunities Parade of Homes at Rosebrooke, inside the Insignia Homes Parade house - event parking: 9814 Split Log Rd., Brentwood, TN 37027.
Topic: Parade of Homes Tour and Designer Talk - join the SMC at the 2025 Parade for a visit with the designers and a tour of the event houses.
SMC Members Free w/RSVP thanks to Rosebrooke.
NON-SMC MEMBERS MUST RSVP and PAY: $25 with RSVP; $30 w/o RSVP
**HBAMT members must be a paid member of the Sales & Marketing Council in order to receive council rates** RSVP to: cnicley@hbamt.org
$0 enrollment fee with code: FITNESSGOALS²





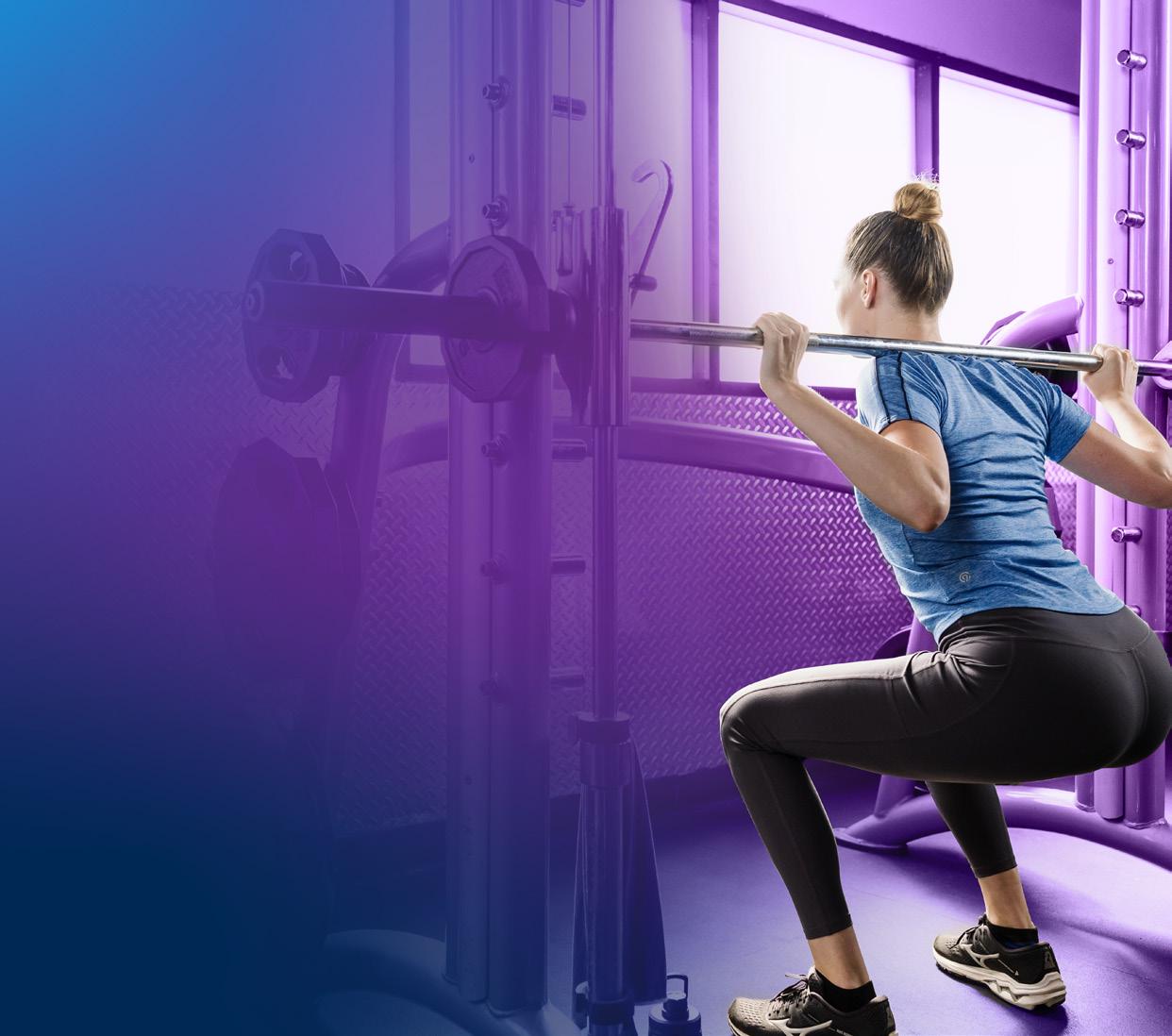
Plus 9,400+ additional premium exercise studios at 20% - 70% off retail1
Bundle and save. Get $5 off each additional gym you join.3
No long-term contracts. Easily sign up, switch gyms, or cancel online with no fees or penalties.
Connect 1-on-1 with a personal well-being coach for motivation in nutrition, stress management, sleep, and more at no additional cost.
Create a free account to get instant access to 14,000+ on-demand workout videos!










1
3

