






7 BEDS / 7 FULL, 2 HALF BATHS / 5,500 SQ FT / $9,999,000

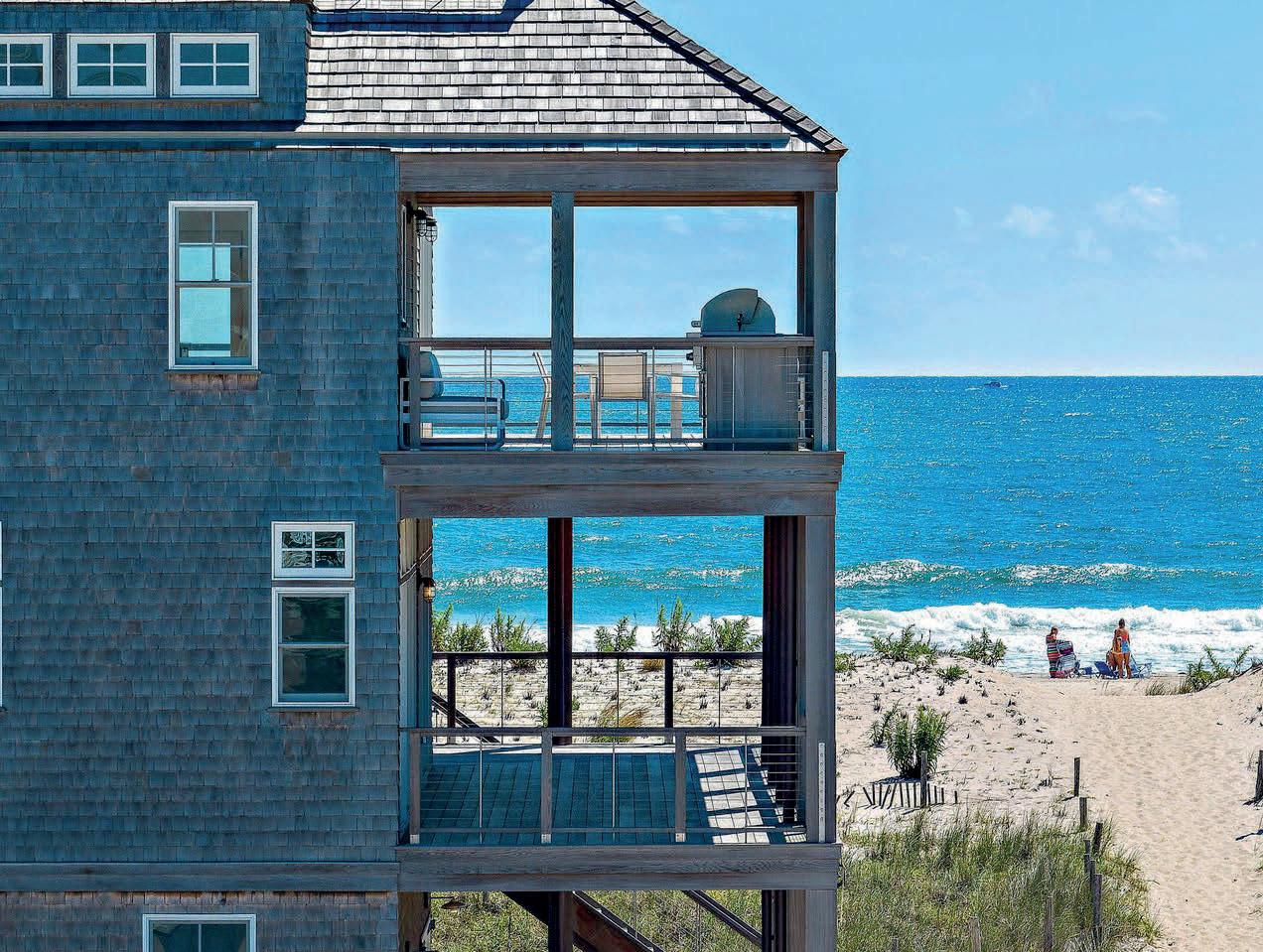
Step into the embodiment of Coastal Living on Long Beach Island with this newly constructed sanctuary, nestled along the most pristine stretch of the Jersey Shore. Boasting 7 bedrooms and 7.5 bathrooms, no expense has been spared in crafting this masterpiece where attention to detail reigns supreme. From the symmetrical roof line to the lighting of the Epicurean kitchen, every facet of this residence is a testament to meticulous design.
As you step into the open concept living area, you are immediately greeted by floor-to-ceiling window walls of glass that showcase sweeping panoramic views of the azure ocean. The focal point of the living area is a sophisticated fireplace, adding warmth and elegance to your coastal retreat. The open layout effortlessly connects the living area to the dining and kitchen spaces, fostering a sense of togetherness for seamless entertaining and flow.
The adjacent dining area, with seating for twelve, beckons gatherings and celebrations, creating a space where meals transform into cherished moments – all set against the backdrop of endless ocean horizons.
The bespoke Smallbone kitchen, masterfully crafted by Hugh Owens, seamlessly integrates into the home’s architecture, showcasing a time-honored design that exudes sophistication. The soft illumination from the under-cabinet lighting serves as task lighting, ensuring that the kitchen’s surfaces are well-lit for various culinary activities. The
expansive custom white cabinetry not only provides ample storage but also effortlessly blends into the surrounding space. The meticulous craftsmanship extends to multiple drawers and a roll-out wine rack ingeniously concealed within the island, adding both practicality and a touch of opulence. A Waterworks kitchen faucet becomes a focal point, lending an upscale, nautical vibe that complements the overall aesthetic. The sixteen-foot island, a centerpiece of functionality and style, features a four-inch thick butcher block cutting board seamlessly integrated into beautiful Italian stone-a harmonious fusion of form and function. Luxury takes center stage with the inclusion of a steam oven, discreetly built into the cabinetry. A microwave, equally unobtrusive, ensures convenience without compromising the kitchen’s seamless appearance. The culinary ensemble is elevated with a Sub-Zero fridge, two freezer drawers, and a grand 65-inch six-burner double griddle Wolf range equipped with a pot filler and two full-size ovens. Tucked away to the side, the wet bar is a hidden gem within the kitchen’s grandeur. Glass cabinet doors add a touch of sophistication, revealing a space that is both functional and aesthetically pleasing. Two beverage drawers and an under-counter wine cooler make this space a perfect hub for cocktails. In this culinary masterpiece, the kitchen isn’t just a utilitarian space; it’s an experience that marries style with functionality, where the art of cooking becomes a seamless and delightful affair.
The northern elevation is dedicated to the master suite and a retreat of luxury and refinement. Featuring sliders to an oversized deck, the master bedroom beckons you to awake to the gentle touch of sunlight, as the ocean waves create a soothing melody just beyond your doorstep.
The adjacent office provides a perfect vantage point for inspiration, offering a picture-perfect view of the coastal landscape. The master bath is a work of art, meticulously designed to allow you to soak in the stand-alone tub while drinking in the surrounding view, add the double vanities and walk in shower and you have achieved perfection.
To access the various levels of this coastal paradise a glass-enclosed elevator or a contemporary staircase complement the home’s aesthetic.
On the level below, a second family room with a fireplace awaits, providing another space to relax and revel in the coastal ambiance. Four en suite bedrooms are strategically placed in each corner elevation for maximum privacy, each offering sweeping ocean views.
Descend another level to discover two additional bedrooms and a third family room, creating a haven of retreat and relaxation. One en suite bedroom provides a luxurious retreat, while a children’s bunk room includes eight custom built-in twin bunks and is served by a double vanity bathroom with shower – a perfect space for family or guests. Direct access to the third deck from this bath, ensures seamless transitions from indoor to outdoor beachside living.
Entertaining is elevated to an entirely new level as you ascend to the upper level deck, to discover a space that transcends ordinary gatherings – a venue that once hosted a wedding for 200 guests. The panoramic views of the ocean up and down the coast create an enchanting backdrop for any occasion. The expansive Ipe decking wraps around the dwelling and spans to 3 levels of the property, offering multiple stylish lounging areas and an alfresco dining space with outdoor kitchen. Every corner is designed to showcase the elegance and endurance of quality craftsmanship, creating a harmonious blend of form and function.
For private beach access, enjoy your very own private walkway to the beach, consisting of gorgeous mahogany deck boards. As you step onto the soft, warm sand, the gentle caress of the grains beneath your feet creates an instant connection with nature. The rhythmic symphony of waves crashing against the shore becomes your soundtrack, a soothing melody that lulls you into a state of peace and relaxation.
Centrally located between the private beach access and homes entrance, the outdoor shower - a true work of art, features a custom circular design, adding a touch of sophistication to the beach experience.
This beach house is not just a dwelling; it’s a symphony of design, inviting you to embrace the tranquility, indulge in the luxury, and make this breathtaking property your own piece of paradise.
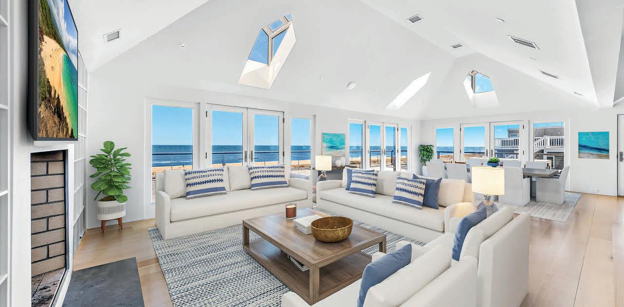
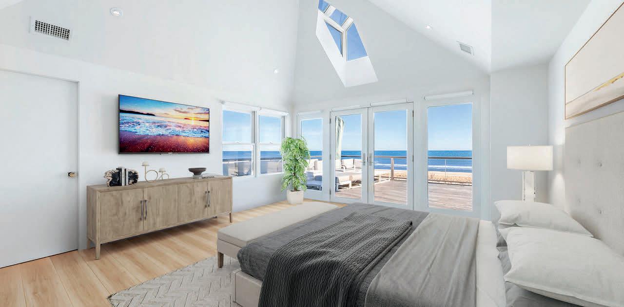

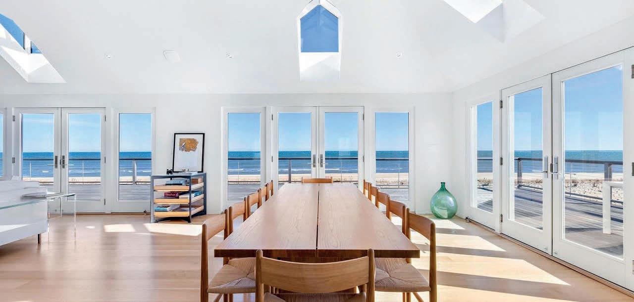
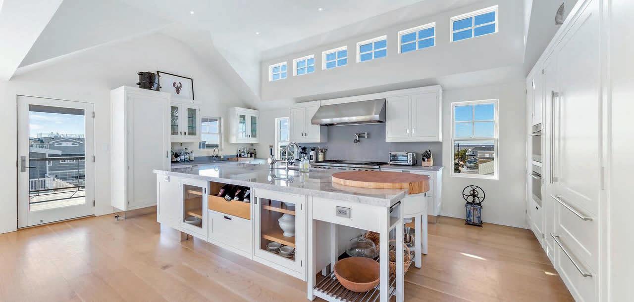

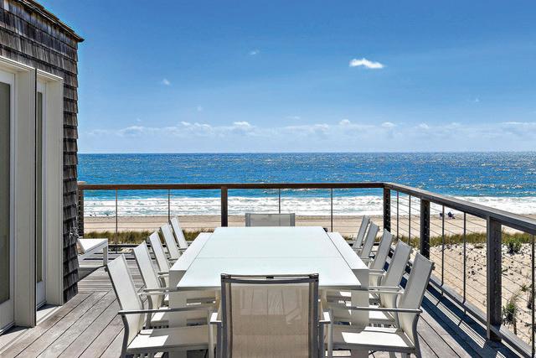
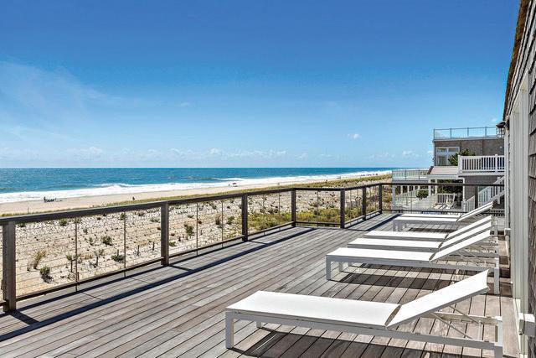
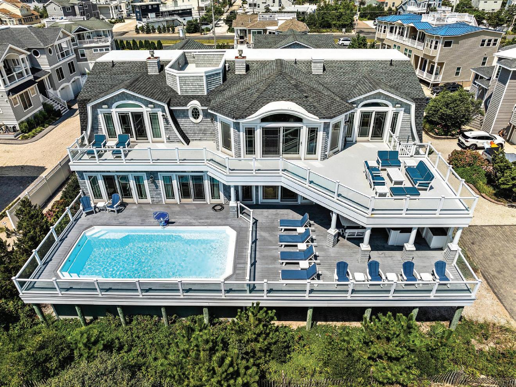

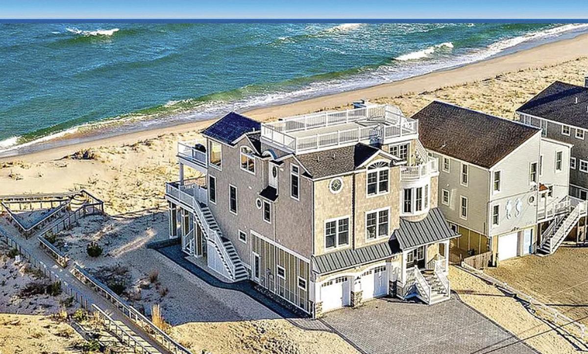
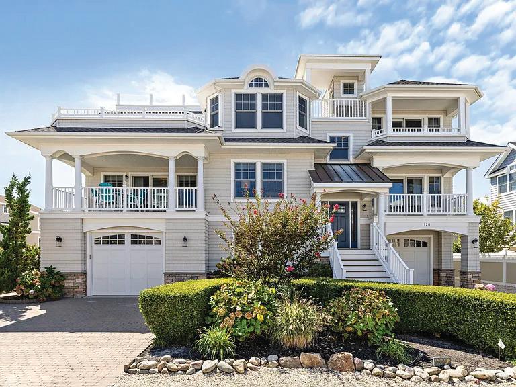
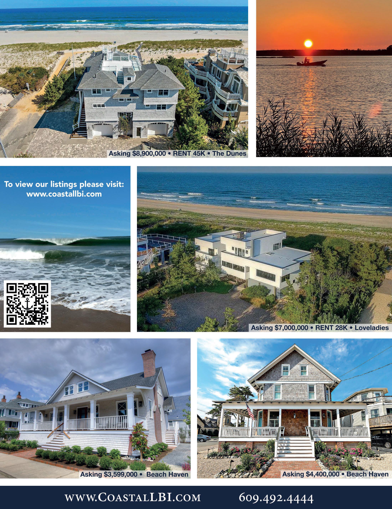
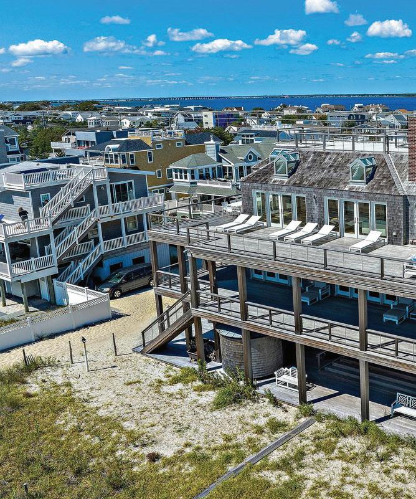
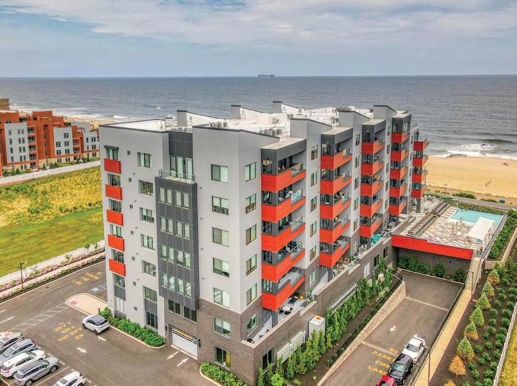
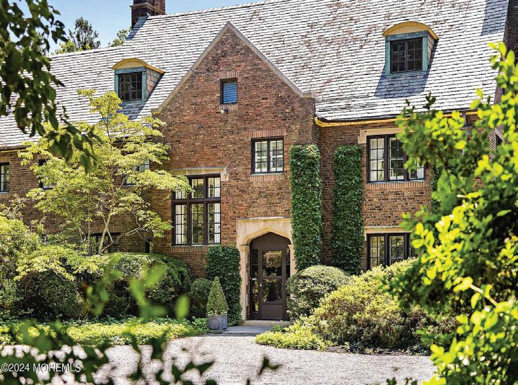
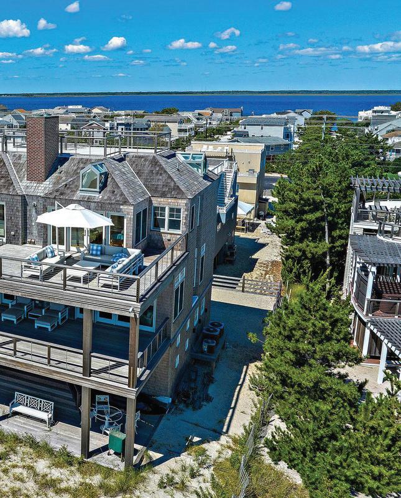
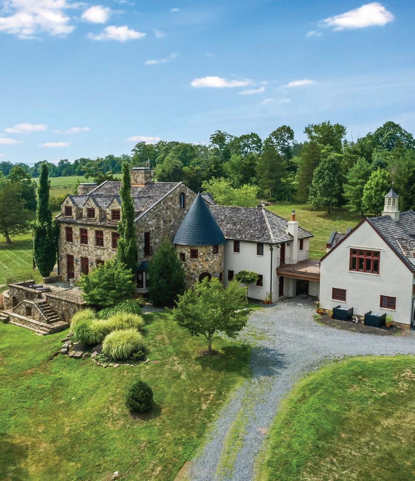
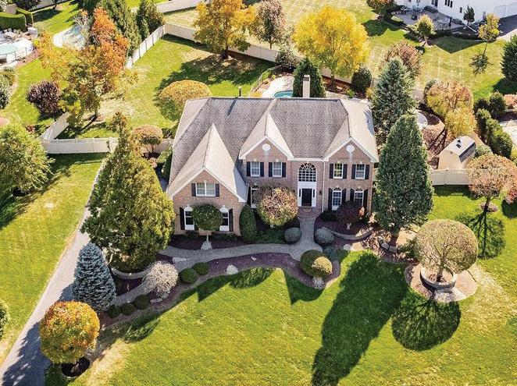
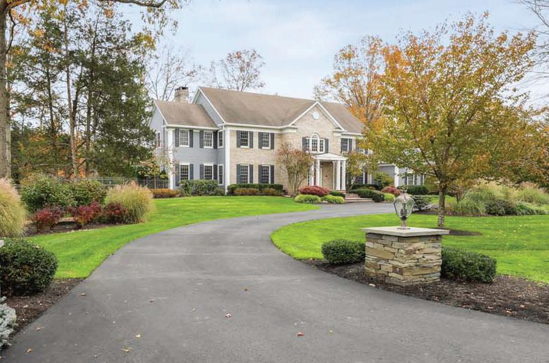
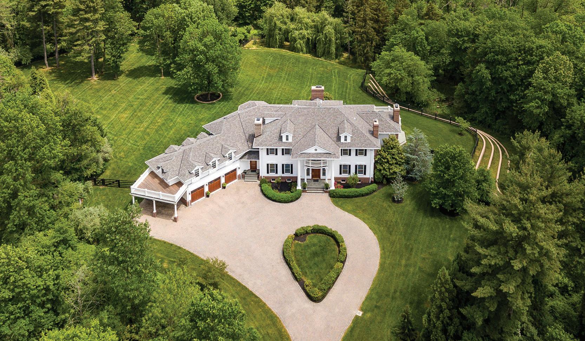
1 of 1
This stunning home makes an impact from the minute you lay eyes on it! Masterly designed by its builder owner, impeccable style reigns supreme in every room of this inviting home. Throughout, no expense has been spared from the custom gourmet kitchen to the spacious knotty pine home office/library. Its scenic location feels worlds away from the hustle and bustle, but it is mere miles to the heart of Princeton, world-class schools, and trains to NYC. Owner is NJ Licensed Real Estate Agent.
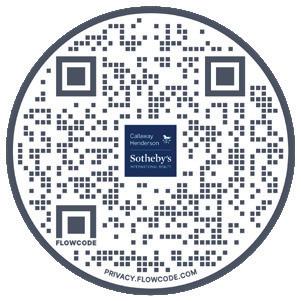

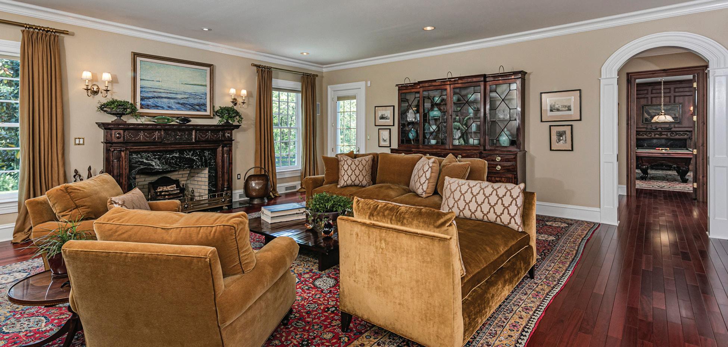
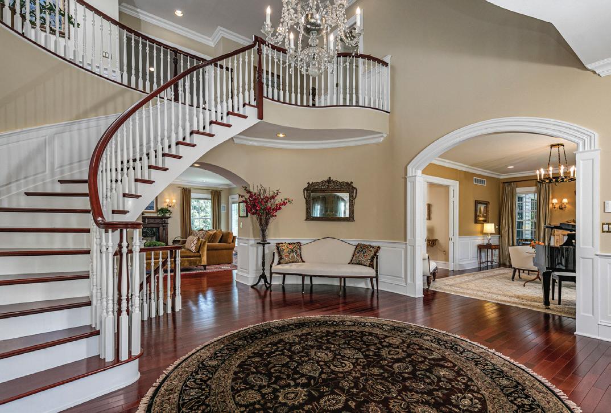
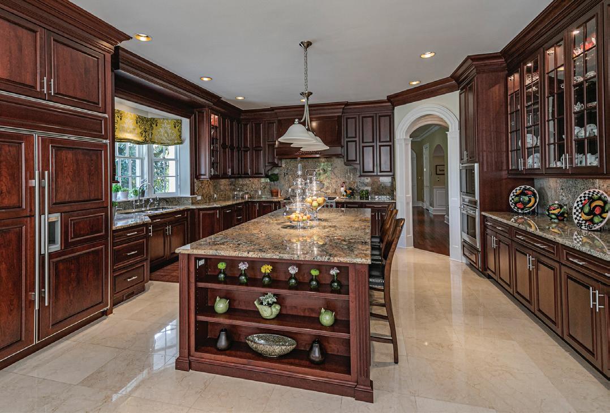
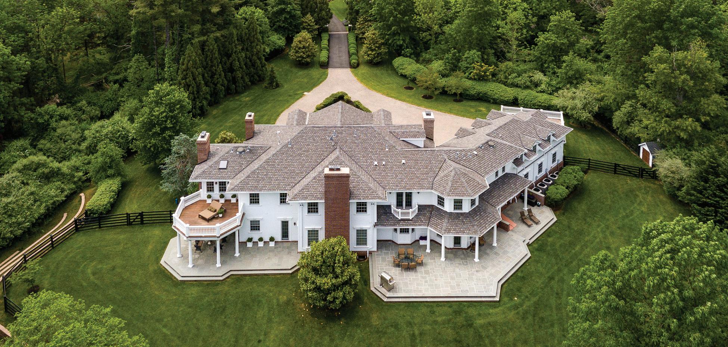
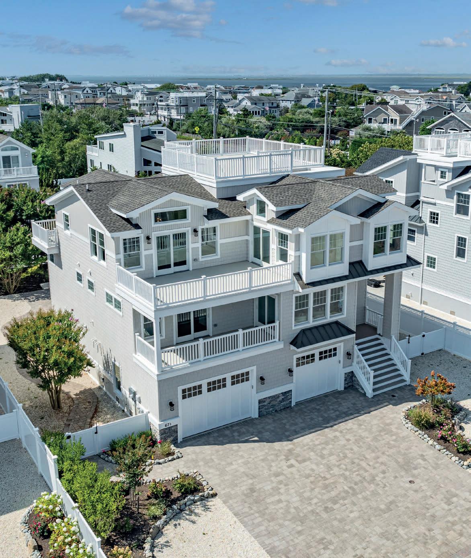
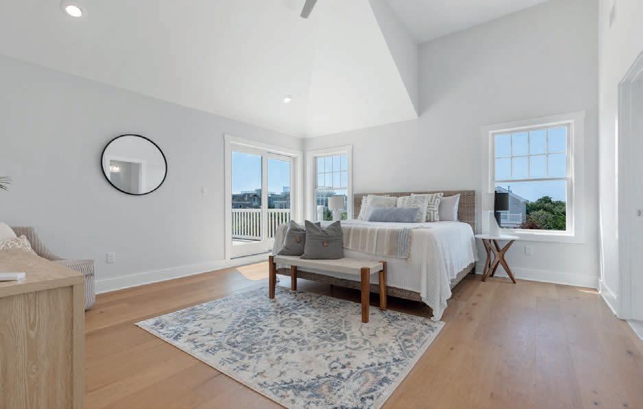
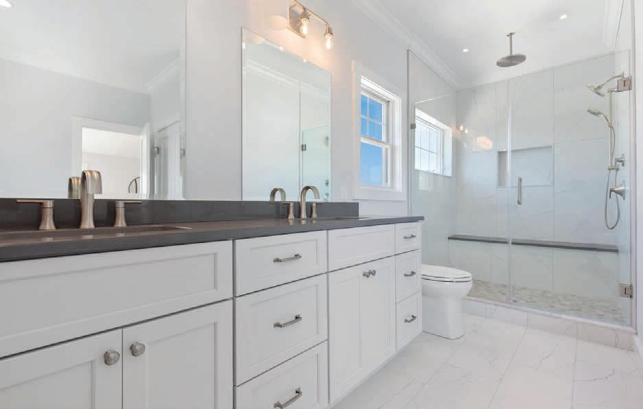

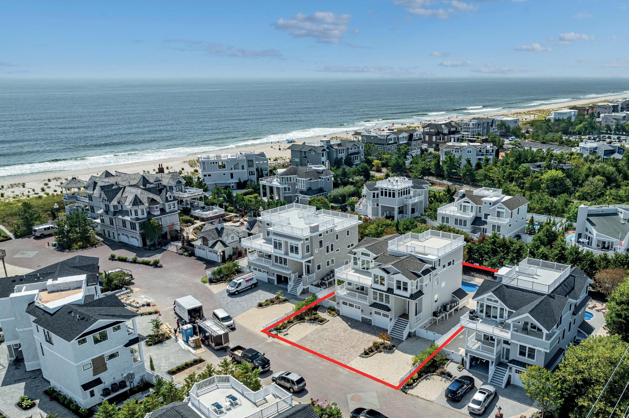
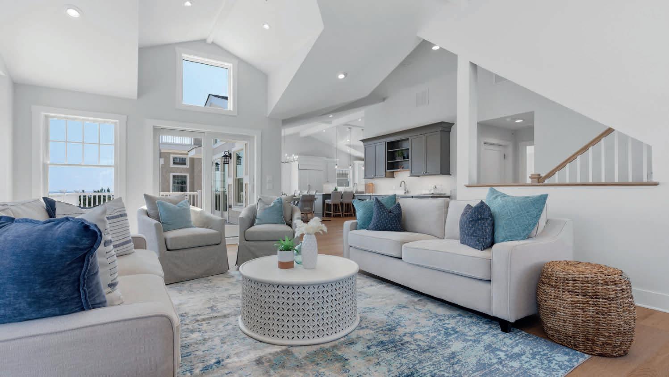
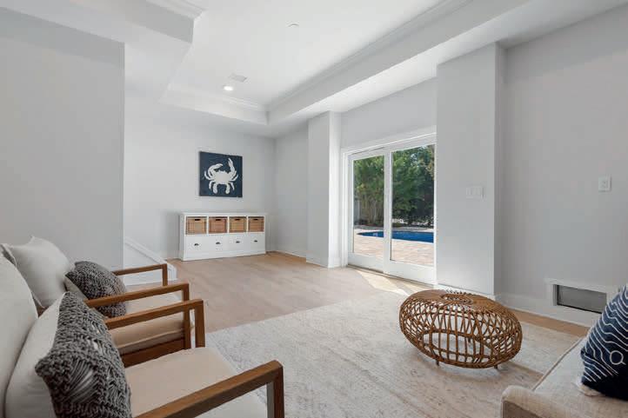
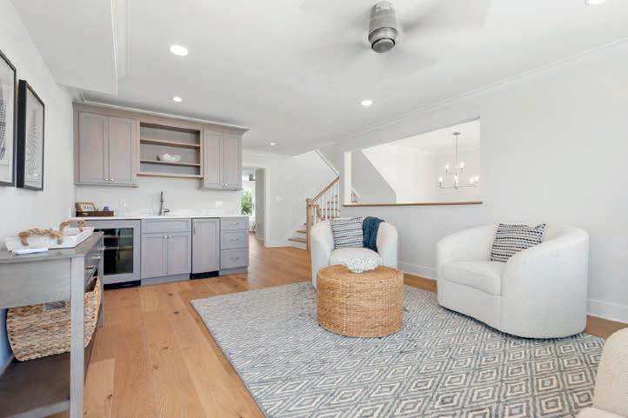
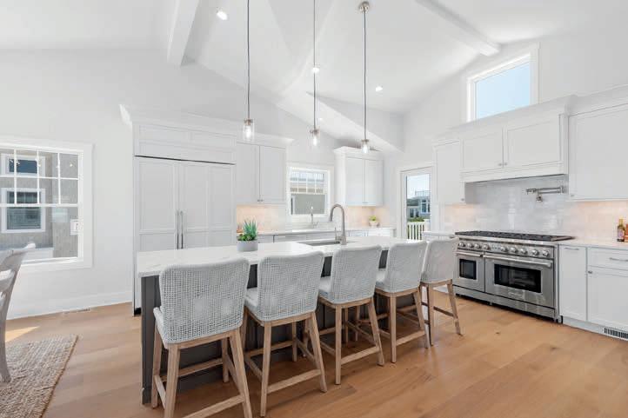

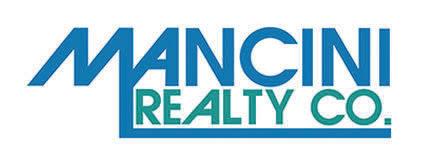
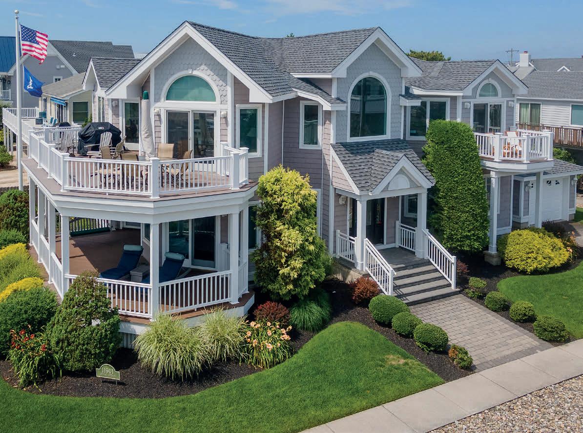
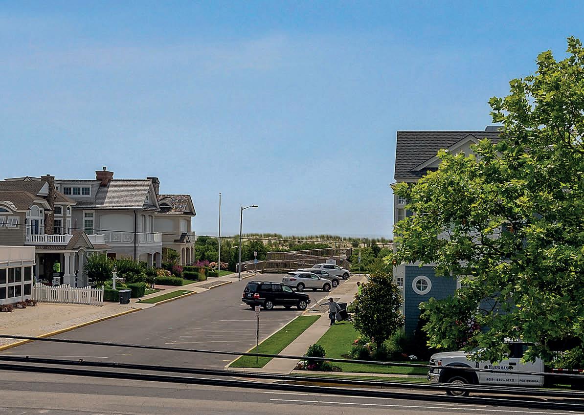
4 BEDS | 3.5 BATHS | 3,640 SQ FT | $4,795,000
This stunning 3,640 sq ft beach house in Stone Harbor, NJ, sits on a prime corner lot just a block from the expansive beach and offers both ocean and bay views, perfect for enjoying sunrises and sunsets. The first floor features a welcoming family room with a ground-level deck, three spacious bedrooms, including one with a remodeled ensuite, and a beautifully updated full bathroom. The bright and airy main living area boasts an open floor plan, seamlessly connecting the living, dining, and kitchen spaces, ideal for entertaining. The luxurious primary suite on this level includes a spa-like bathroom, soaking tub, walk-in shower, and a private Juliette balcony. Freshly painted throughout, with new hardwood floors in all bedrooms, a new roof, a detached garage, and a fenced yard for privacy, this home is move-in ready. Whether for personal use or as an investment property, this coastal gem on an oversized 70 x 100 lot offers the best of Stone Harbor living.
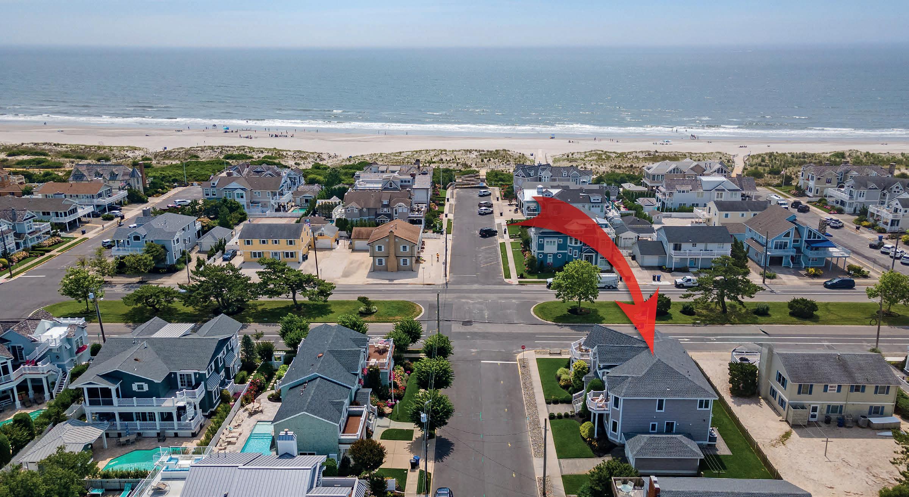
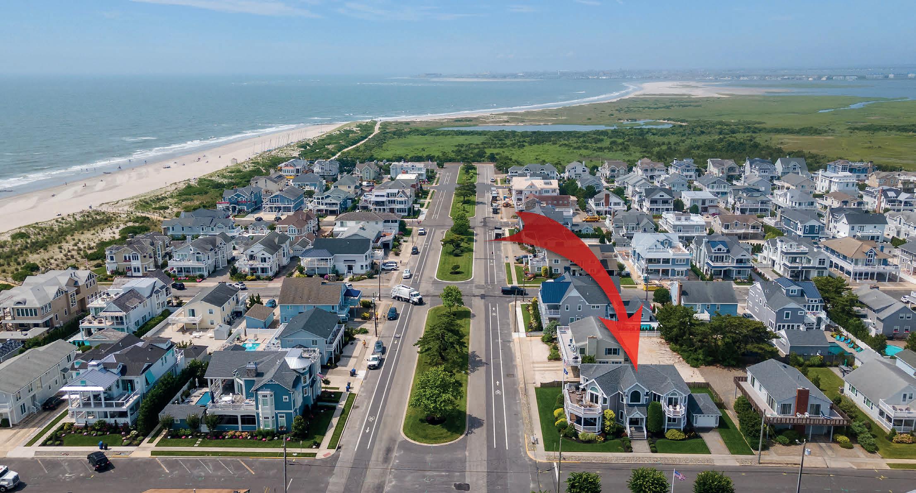
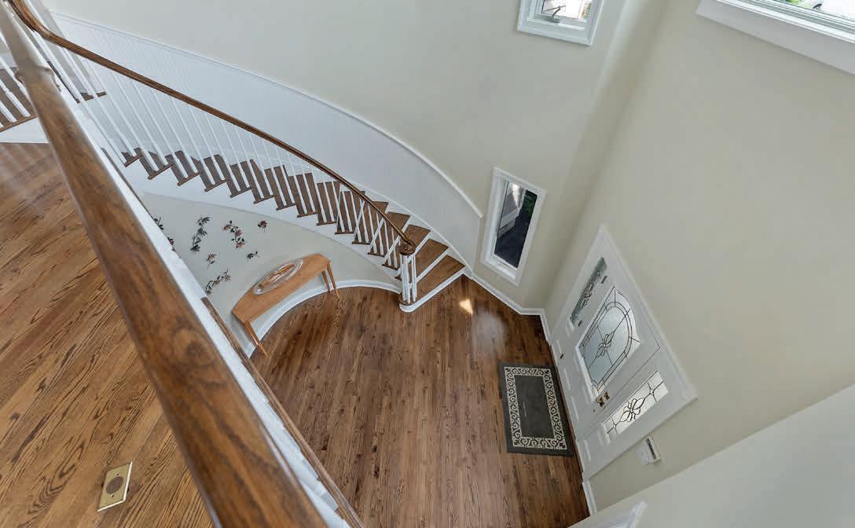
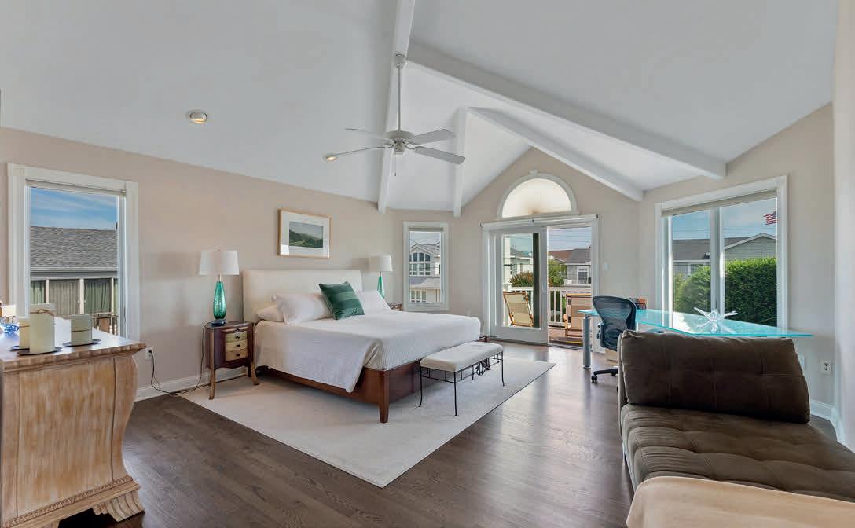
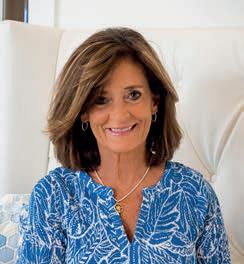
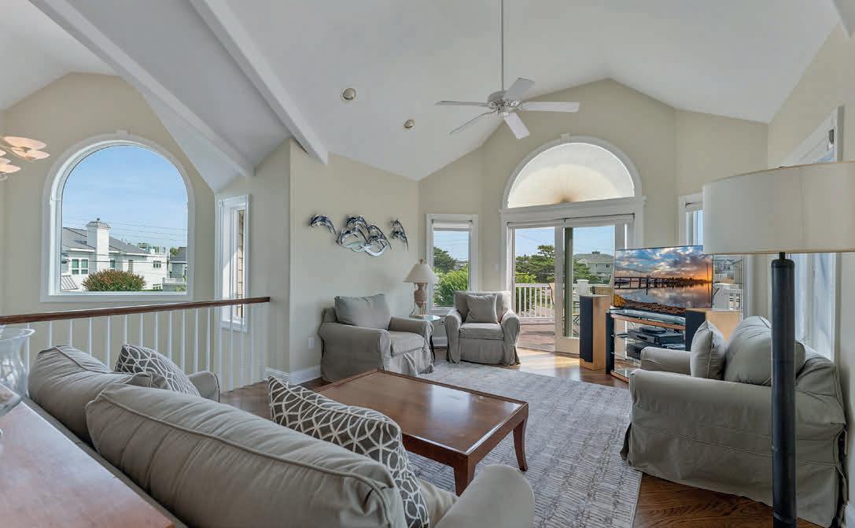
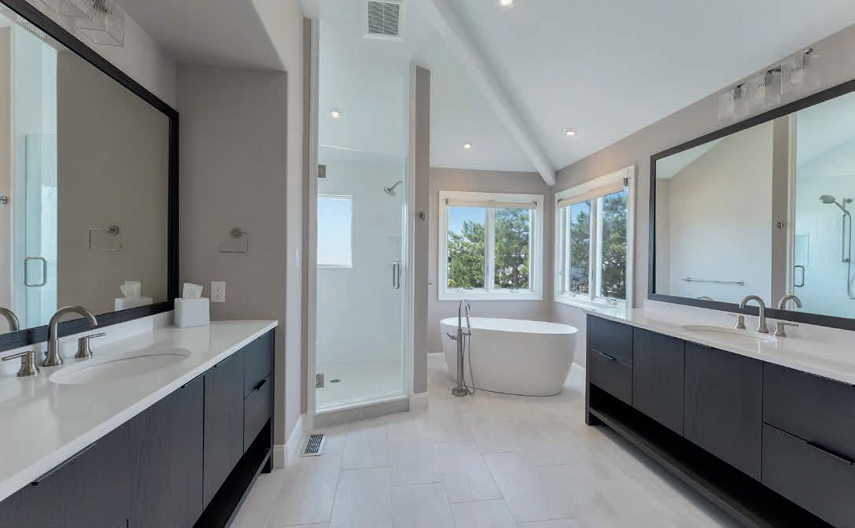
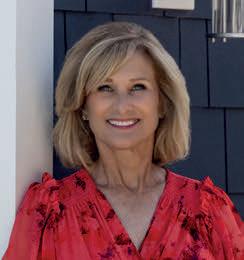

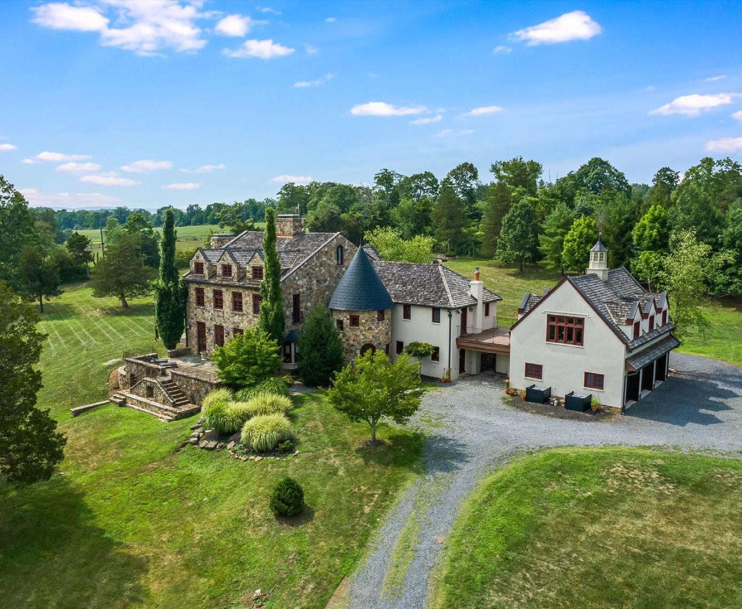
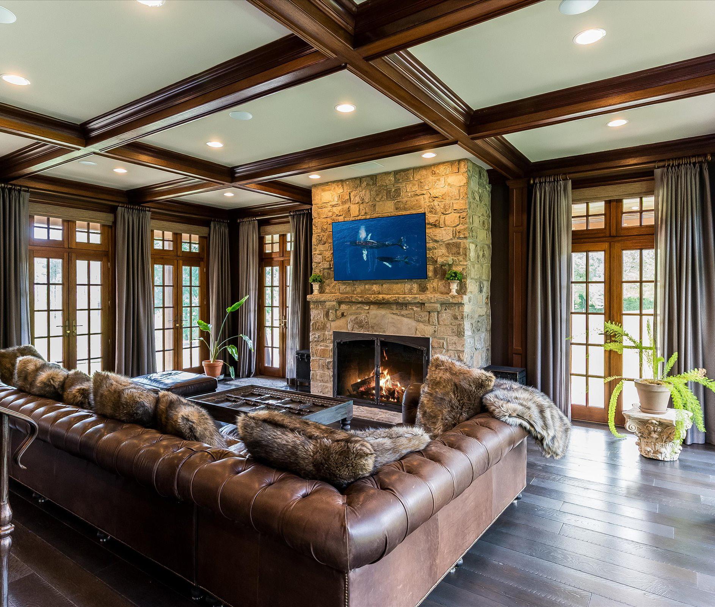
Nestled on a serene road in Bedminster’s Somerset Hills, this exquisite stone, brick, and stucco residence spans 8.8 acres, offering a perfect blend of traditional elegance and modern luxury. Originally constructed in 1920, redesigned by John Beatty in 2007 and meticulously renovated by Michael Curren, this 4-bedroom, 4.3-bath home features refined details such as mahogany woodwork, marble-topped vanities, four gas fireplaces, and a mix of high, coffered, and vaulted ceilings. The chef’s kitchen is a masterpiece with marble, quartzite and engineered stone counters, a La Cornue oven, and a custom range hood inspired by *The Wizard of Lies*. The home’s charm extends outdoors with multiple stone patios, a covered side porch with a wood-burning fireplace, and a picturesque turret with a copper roof.
On the second floor, the luxurious primary suite offers towering ceilings, a gas fireplace, a walk-in closet, and a spa-like bath with a soaking tub and marble tile. Two additional bedrooms share a full bath, while a fourth bedroom boasts a Juliet balcony and a private bath. The unique stone turret leads to a lofted dining room with solid wood beams and an adjacent gym with reclaimed wood floors. The third level provides a vast lofted living space with beamed ceilings and storage, already plumbed for a future bath. A detached two-car garage, connected by a covered walkway made from vintage New York City cobblestones, adds to the home’s distinctive character.
This property has been thoughtfully updated with new mechanical systems, including heating, cooling, and water, over the past five years. The 8.8-acre lot is fully deer-fenced to protect the raised garden beds, with invisible dog fencing also installed. Located in the picturesque town of Bedminster, known for its equestrian estates and lush green spaces, this sophisticated home is just minutes from major highways, parkland, golf clubs, top schools, and NYC-bound trains. It offers a rare opportunity to enjoy luxury living in a tranquil, yet highly accessible, setting.
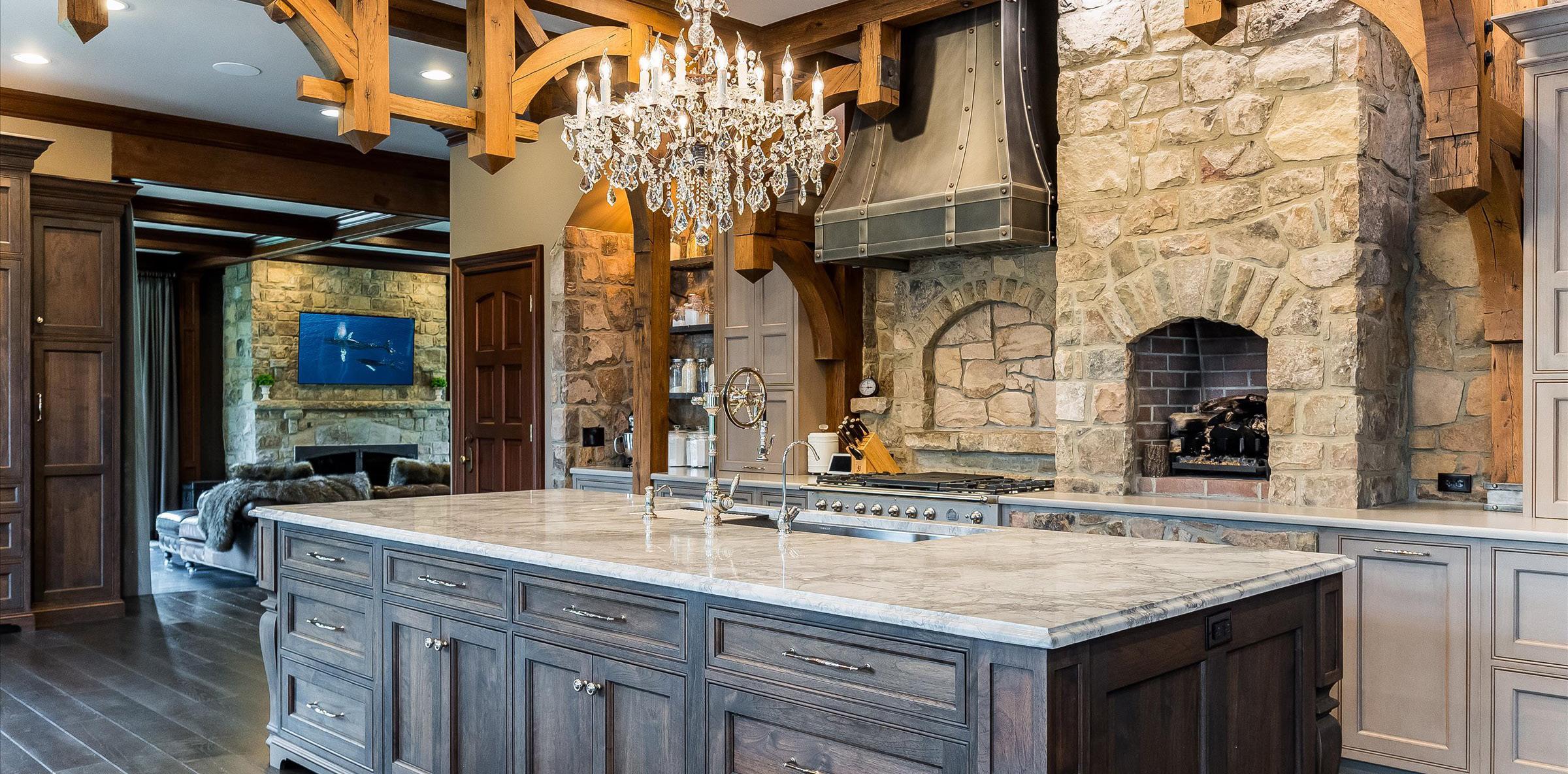
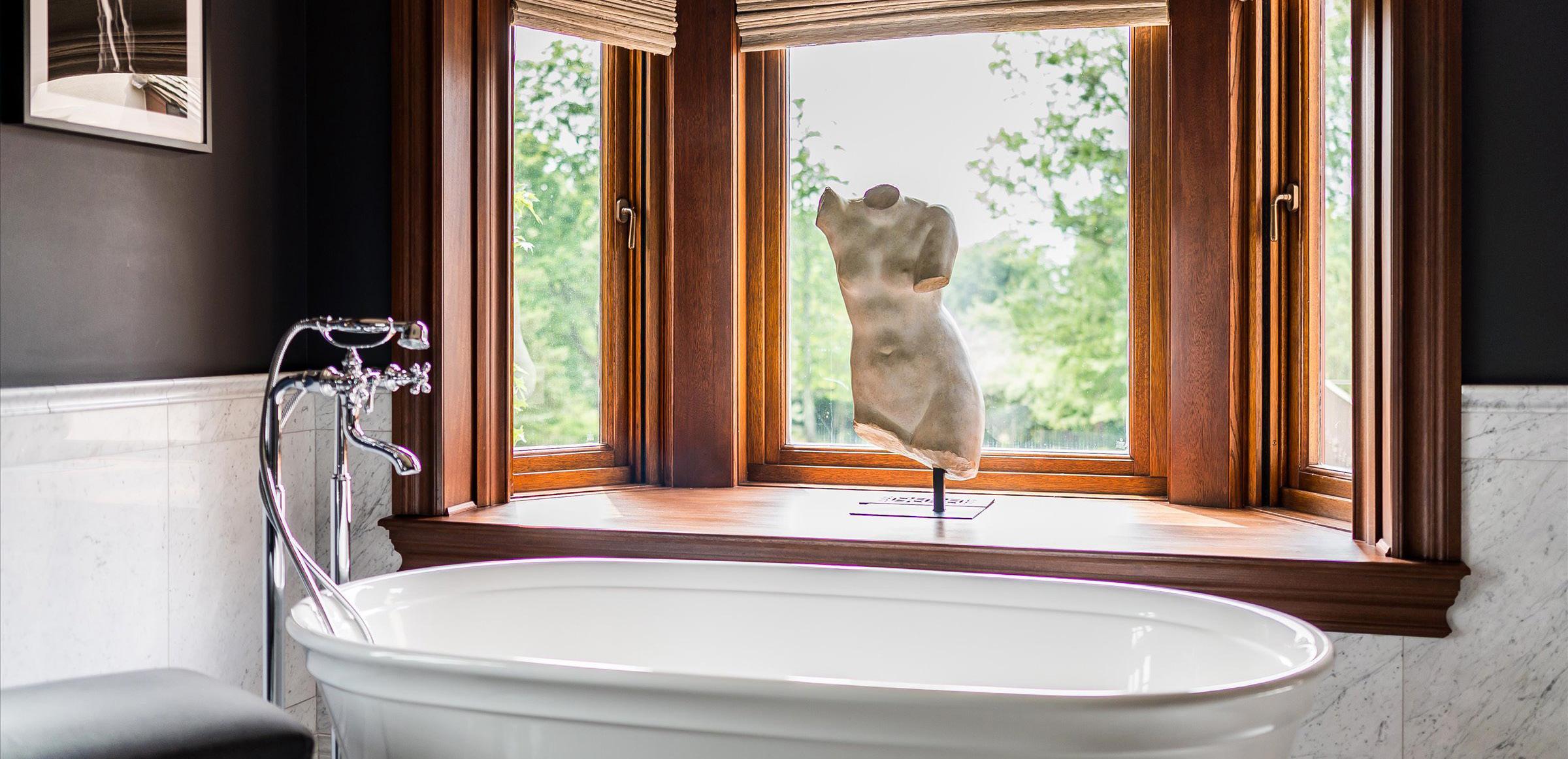
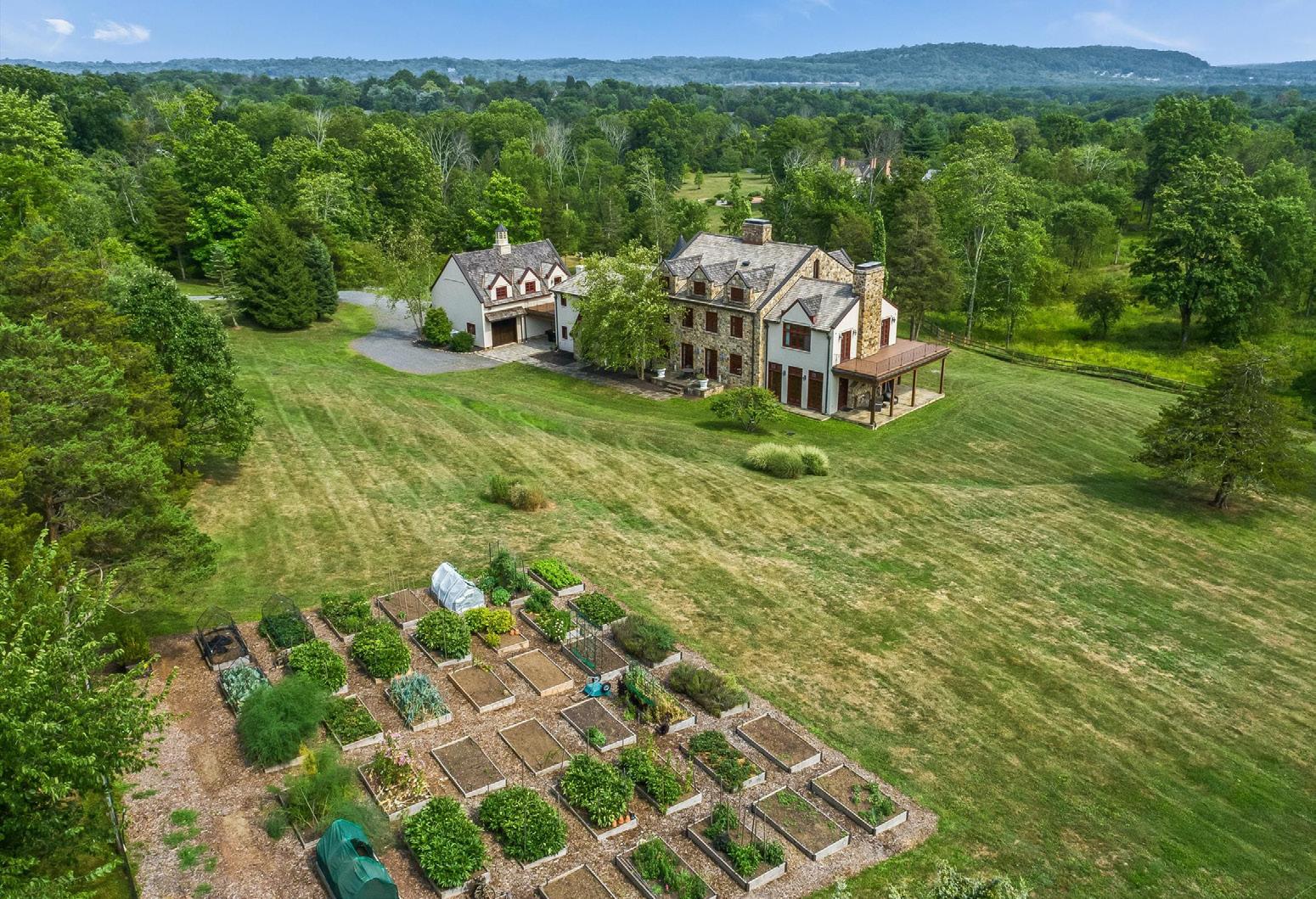





Southern Ocean County, let me introduce you to the variety of homes and lifestyles.
BRIAN J BAMRICK
REALTOR | ABR | SRES
C: 609.203.2715
b.bamrick@weichert.com


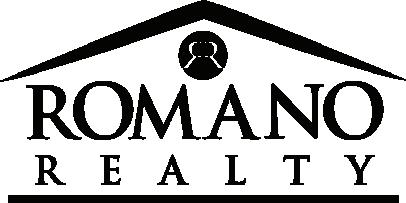
Connie is the embodiment of Romano Realty’s mantra, “when you work with us, you work with family!” This is demonstrated when she unabashedly responds to “what’s most important to her” by saying, “My family. They are my WHY!”. Connie has been married to her husband Bill for 27 years and has 2 children, Yiannis and Angelina. Furthermore, and most important for her clients, is her familial, emotional approach to customer service. Connie shares, “I treat every single one of my buyers (and sellers) as family. I listen to their needs/wants and take the stress out of the transaction. I treat them all as I would expect someone to take care of my family.”
Having worked in a law firm for many years and being part of a family-owned-and-operated restaurant, Connie brought a wealth of varied experience when she launched her real estate career in 2016. She learned to work with many different people, and believes communication is key. She’s passionate about helping her clients in an exciting new chapter in their lives making new memories. She says, “… we aren’t just opening doors, we are making dreams come true. We get to be a part of our buyers lives….” Wouldn’t you want Connie to share her passion for helping realize your dream of finding a new home? As she coined, “Let Balis Find You a Palace!”
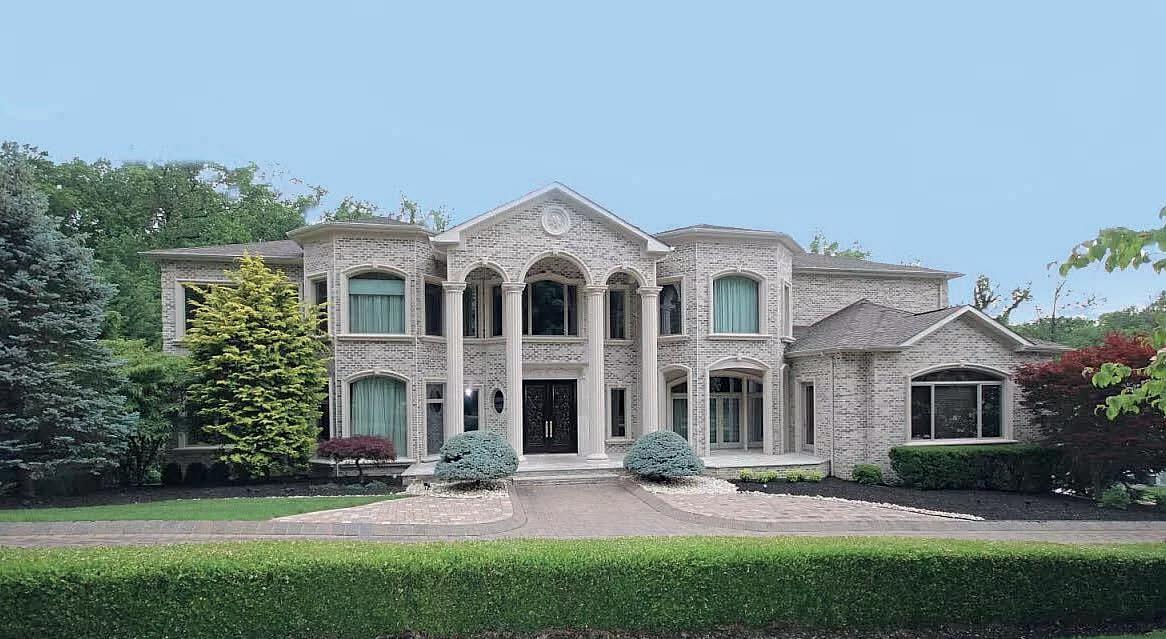
8 Thistle Lane, Holmdel, NJ
This luxurious custom, brick, EnergyStar home is located on a beautiful wooded cul-de-sac in sought after Holmdel with over 8,000 sq ft of finished living space which was created with feng shui in-mind. This home is well suited for multi-generational living. No expense was spared in this open floor plan design and construction which includes a stunning gourmet kitchen with high-end appliances, steel beams, 10+ foot ceilings, 8-foot custom Mahogany doors, 4 gas fireplaces, 5 garages, hydronic and radiant heat - even heated garages!
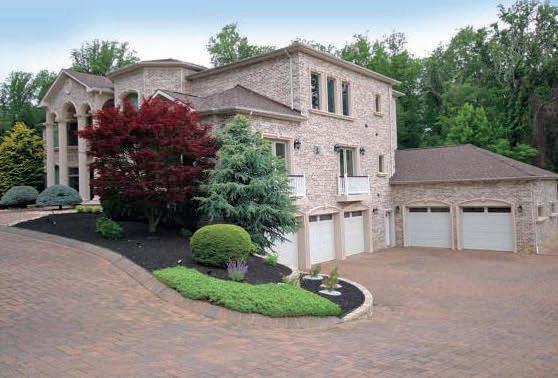
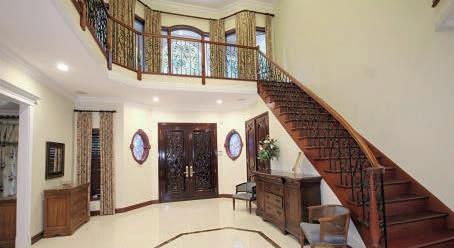


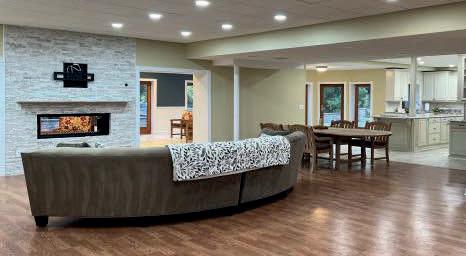


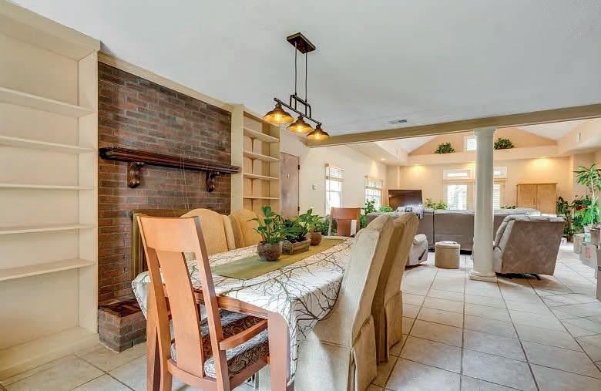
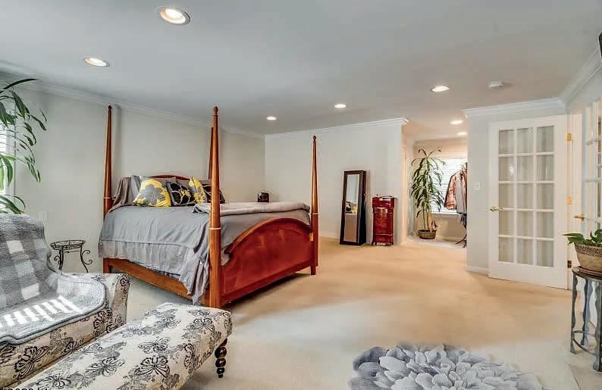

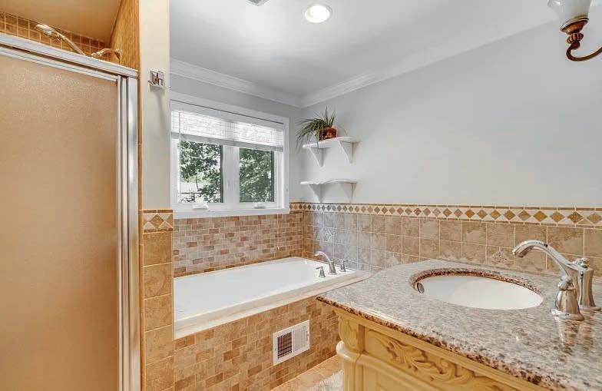

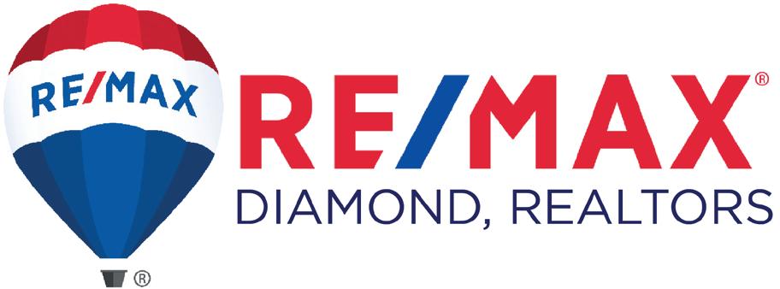


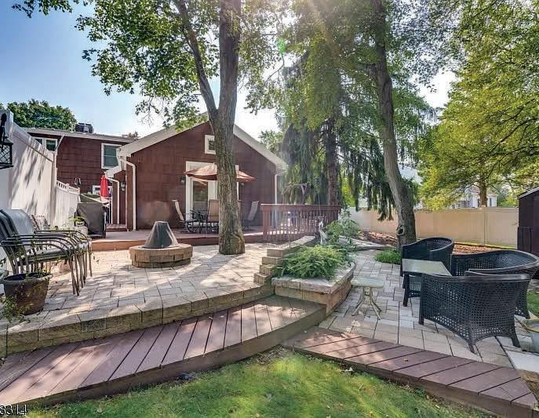
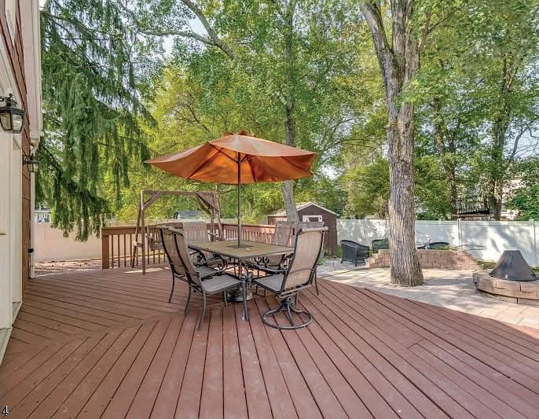
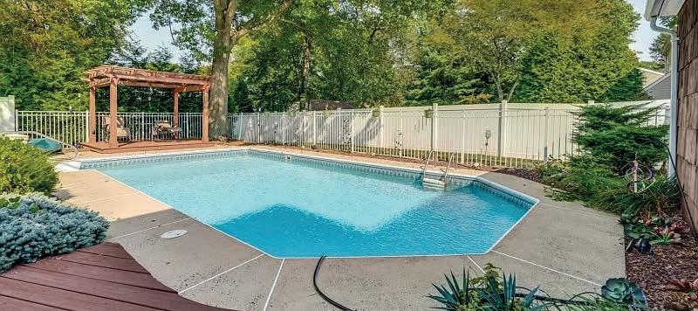
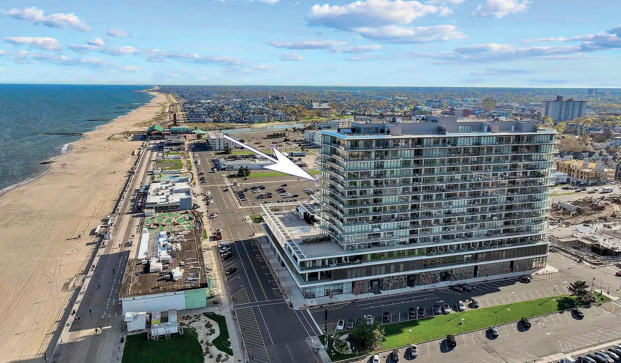
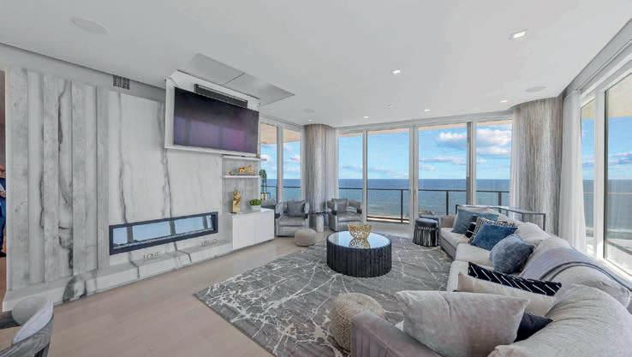
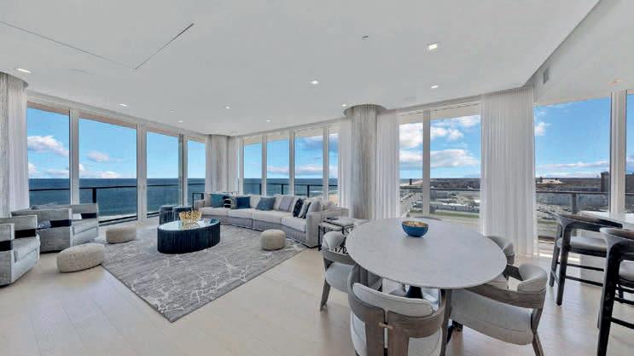
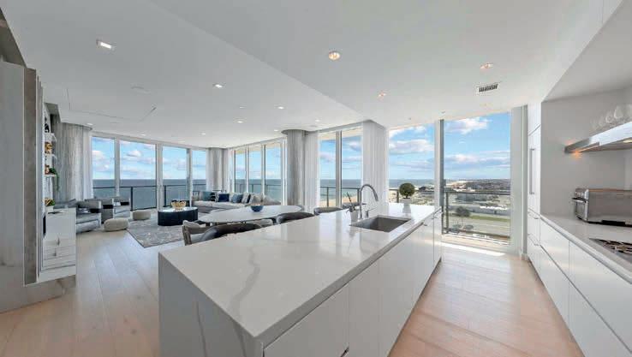
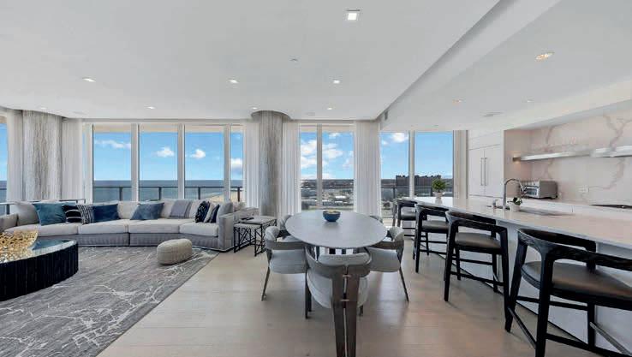
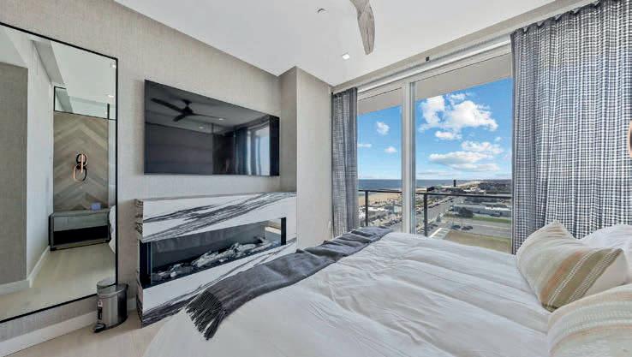
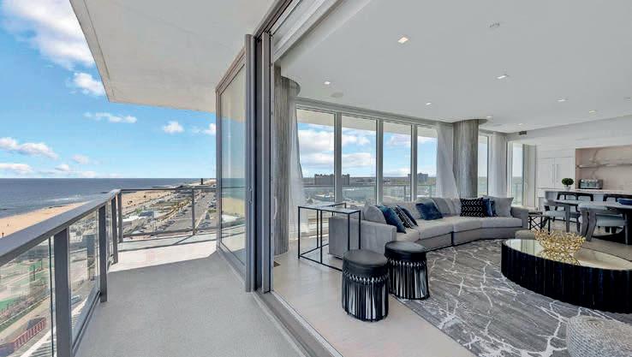
STUNNING 3 bedroom 3 full bath, direct ocean view residence is now available in The Asbury Ocean Club. This SPECTACULAR home is located on the 9th floor on the SE corner of the Ocean Club with North, South, East and West views. The home shows better than new, with numerous custom built-ins throughout including 2 fireplaces, smart lighting with Control4 access, heated bathroom floors, custom closets, wrap around balconies with phantom screens on sliders, an outdoor living room facing the ocean, top of the line kitchen, Miele appliances and quartz countertops, 4 zone heating and cooling , an oversized private storage area + parking for THREE cars indoors are all included. The fully staffed building offers access to the pool, restaurant/bars, gym, spa, cinema room and business center. Call LEONARD “ LEN” DIPAOLO Directly for your private showing!

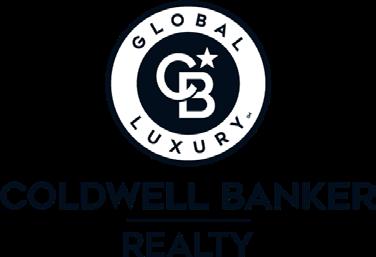

28 DUCK POND LANE, RAMSEY, NJ 07446
5 BEDS | 4.5 BATHS | $1,699,000
Welcome to this beautifully updated 3,900 sq ft, 5-bedroom, 4.5-bath colonial nestled on a peaceful cul-de-sac in Ramsey. Built in 2003, this home blends modern upgrades with classic charm. The heart of the home is the remodeled kitchen, complete with newer appliances, sleek countertops, and an open design that flows seamlessly into the inviting family room ideal for gatherings. Hardwood floors run throughout, enhanced by elegant crown and picture moldings. The flexible living room/office features a stylish sliding barn door. The firstfloor laundry/mudroom combo, with a new washer, offers convenience and extra storage. The finished basement is an entertainer’s dream, with a custom bar, gym, and full bath. Step outside to a beautifully landscaped backyard featuring pavers, uplighting, and an outdoor TV enclosure perfect for relaxing or hosting. The attached garage is EV-ready with a high-voltage charging outlet.

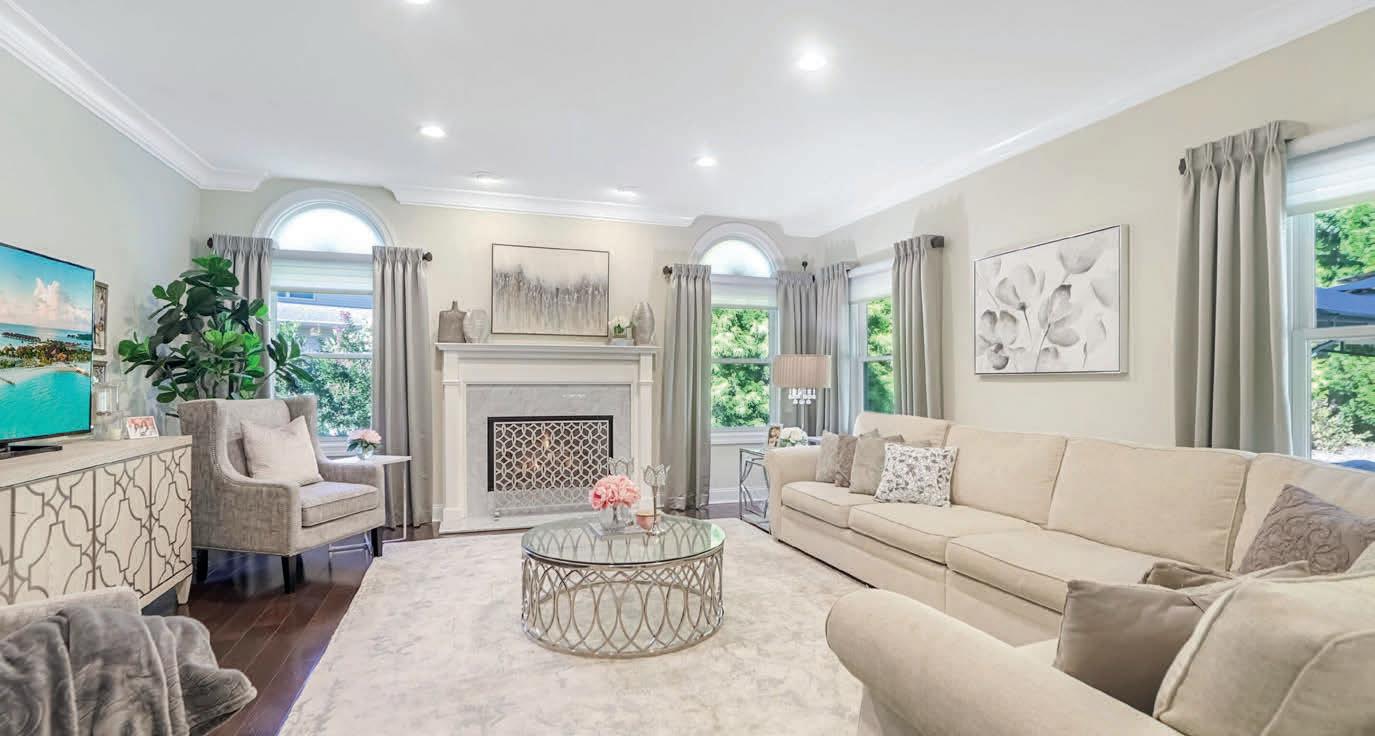
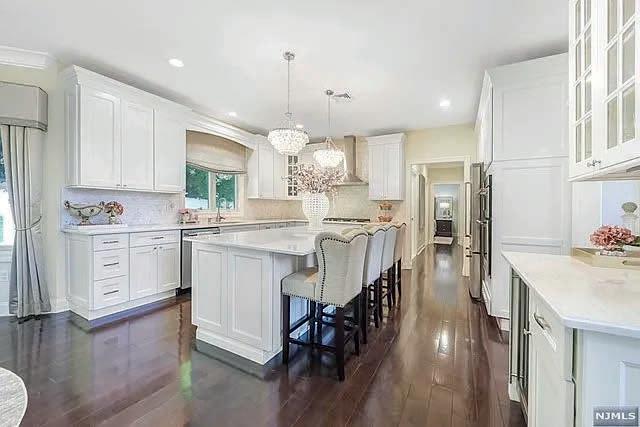
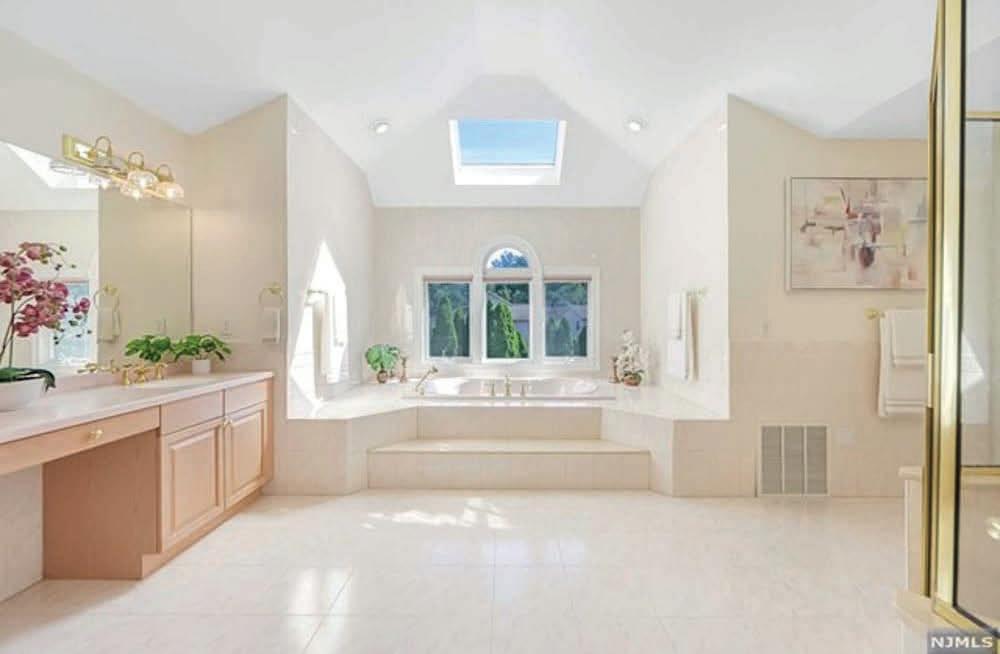

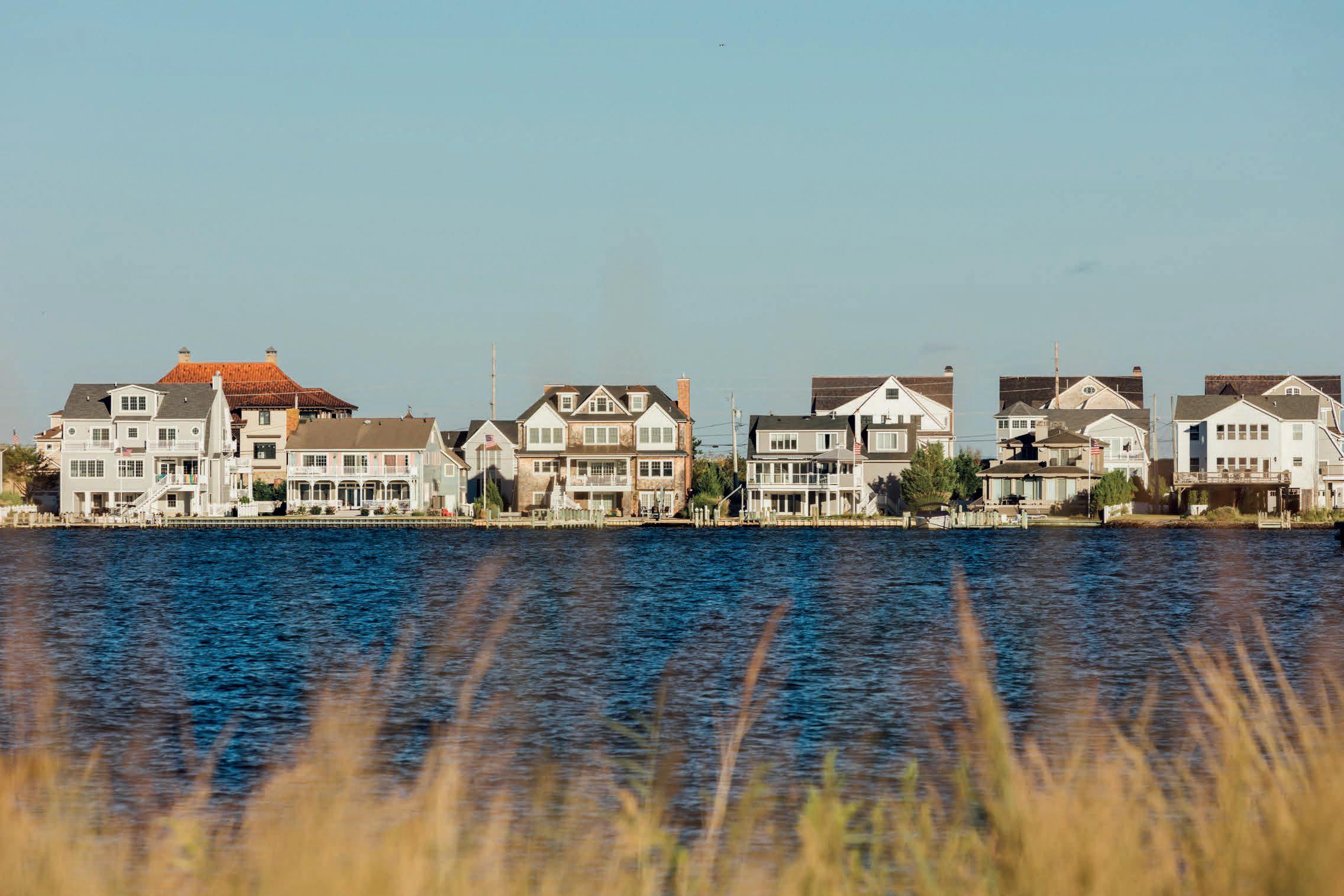
Through an established pipeline of Buyers, Sellers, and Investors, Dawn has closed some of the most influential transactions in the area. Dawn's results are impressive over her twentyfive-year career with a passion for real estate and a talent for expert negotiations.
Dawn's extensive knowledge of the Jersey Shore real estate market is unparalleled. From luxury waterfront and beach area properties, Dawn's clients have consistently sought her advice and trusted her judgment when looking to purchase or sell a home. Quite simply, she is trusted.
Dawn is delighted to be affiliated with Compass Real Estate – Manasquan Office. Her commitment to excellence, the market, and unparalleled marketing reflect the Compass experience and outstanding level of service that has been its global agenda for years.

With cutting-edge technology, research, and luxury branding, Dawn can provide her clients with a customized approach to real estate that is unsurpassed in the industry. Armed with the most sophisticated resources behind the Compass brand, Dawn is dedicated to uniting extraordinary properties with extraordinary people.
"I am driven by placing the needs and goals of my clientele first and foremost while exceeding their expectations through my extensive market knowledge, innovating marketing, and extraordinary service." - Dawn Kologi

Dawn’s success is achieved through strategic marketing, unparalleled product knowledge, and the very highest level of customer service. Dawn’s expertise and proven results speak for themselves. When listing with Dawn, the marketing of your home is paramount. Utilizing very highend photography and videography, Dawn showcases her listings through various media platforms including social media and digital marketing that reaches potential buyers worldwide and allows Dawn to set record sales for her sellers. Dawn recognizes the importance of public relations and advertising, and her listings are showcased in many top local, national, and international publications.
Dawn’s success is achieved through strategic marketing, unparalleled product knowledge, and the very highest level of customer service. Dawn’s expertise and proven results speak for themselves. When listing with Dawn, the marketing of your home is paramount. Utilizing very high-end photography and videography, Dawn showcases her listings through various media platforms including social media and digital marketing that reaches potential buyers worldwide and allows Dawn to set record sales for her sellers. Dawn recognizes the importance of public relations and advertising, and her listings are showcased in many top local, national, and international publications.
Today’s complex real estate market requires innovative thinking to come to creative solutions whether you are buying or selling. It takes so much more than just showing properties and writing contracts to obtain a successful sale or purchase. Let Dawn be your guide to navigate you through the buying or selling process!
Today’s complex real estate market requires innovative thinking to come to creative solutions whether you are buying or selling. It takes so much more than just showing properties and writing contracts to obtain a successful sale or purchase. Let Dawn be your guide to navigate you through the buying or selling process!

You can follow Dawn and keep up with her real estate and the Jersey Shore lifestyle at dawnkologi.com, on Instagram @dawnjerseyshorerealtor, on Facebook @kologisells, on Linkedin @ linkendin.com/in/dawnkologi or exit98.info.
You can follow Dawn and keep up with her real estate and the Jersey Shore lifestyle at dawnkologi.com, on Instagram @dawnjerseyshorerealtor, on Facebook @kologisells, on Linkedin @ linkendin.com/in/dawnkologi or exit98.info.

Dawn Kologi
O.732.301.5050
dawn.kologi@compass.com
Offices in Colts Neck, Fair Haven and Manasquan
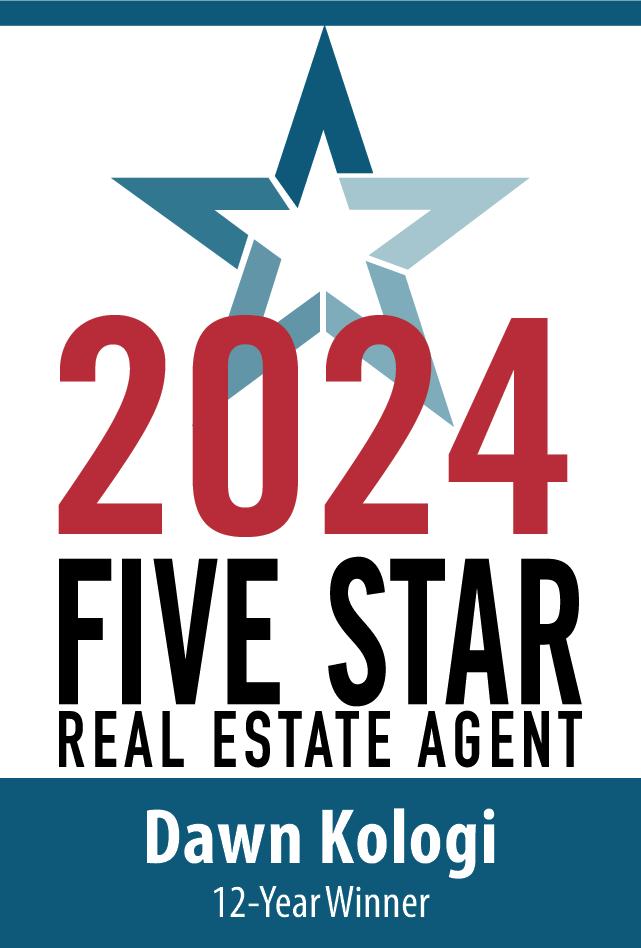











53 EAST 25TH STREET, AVALON LOCATED 3RD FROM THE BEACH 50’ x 110’ LOT OFFERED AT $5,645,000
This 5 bedroom, 3 ½ Bath Three Story Home with spectacular views of the Beach and Ocean from the second and third floor decks. Enjoy walking & relaxing on the Boardwalk which is only steps away and walking to the center of the Business District for Shopping, Restaurants or Just Family Time Together.



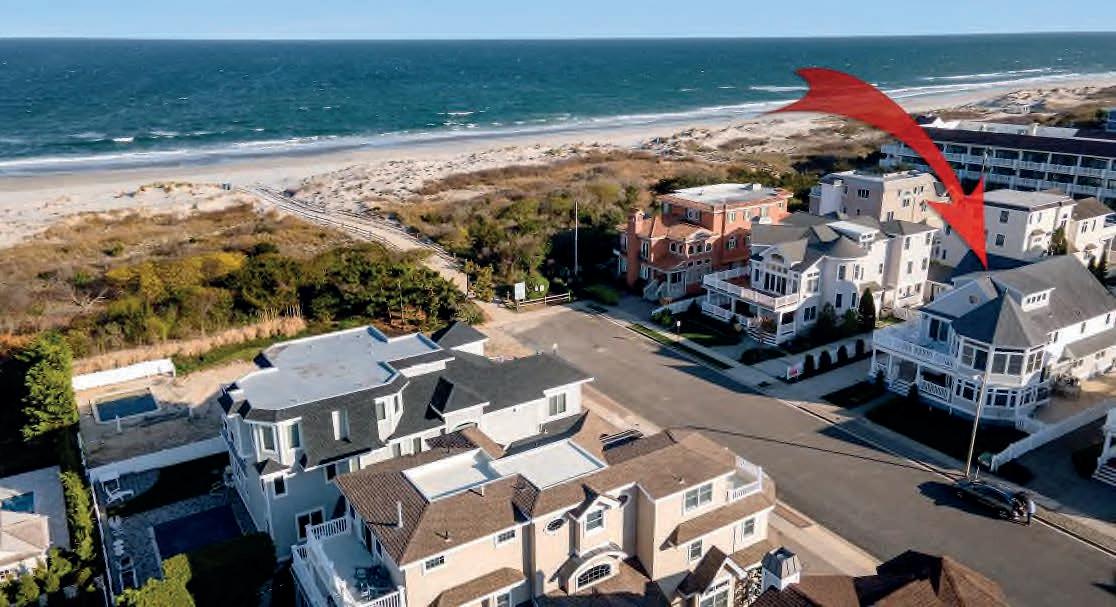


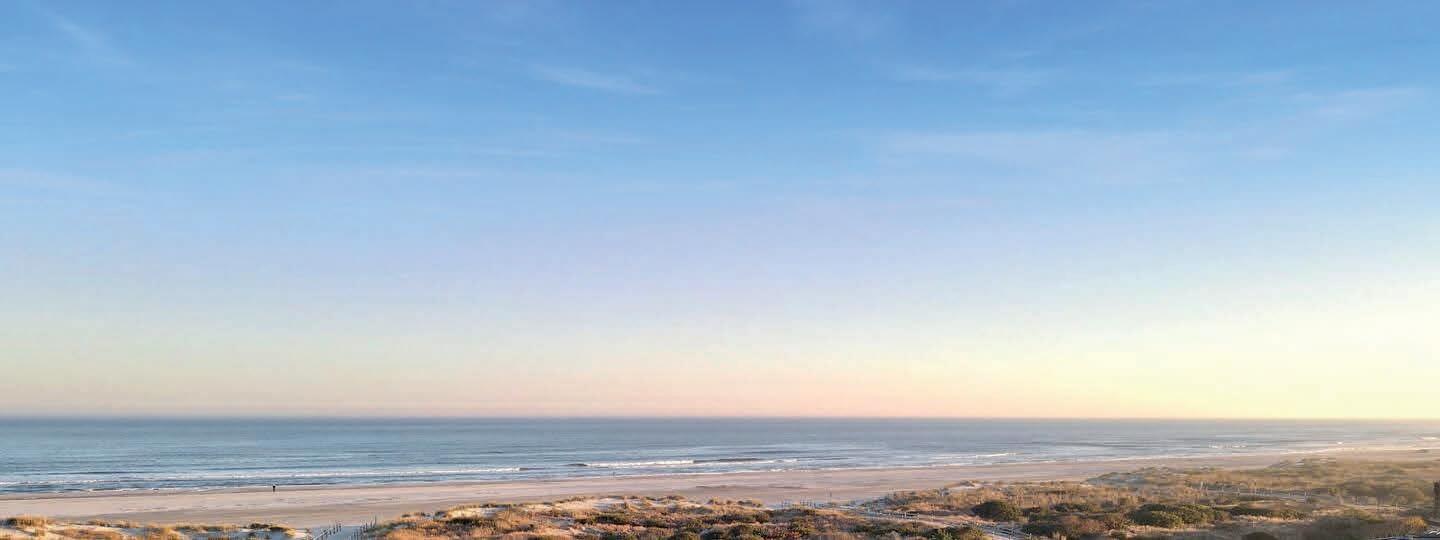
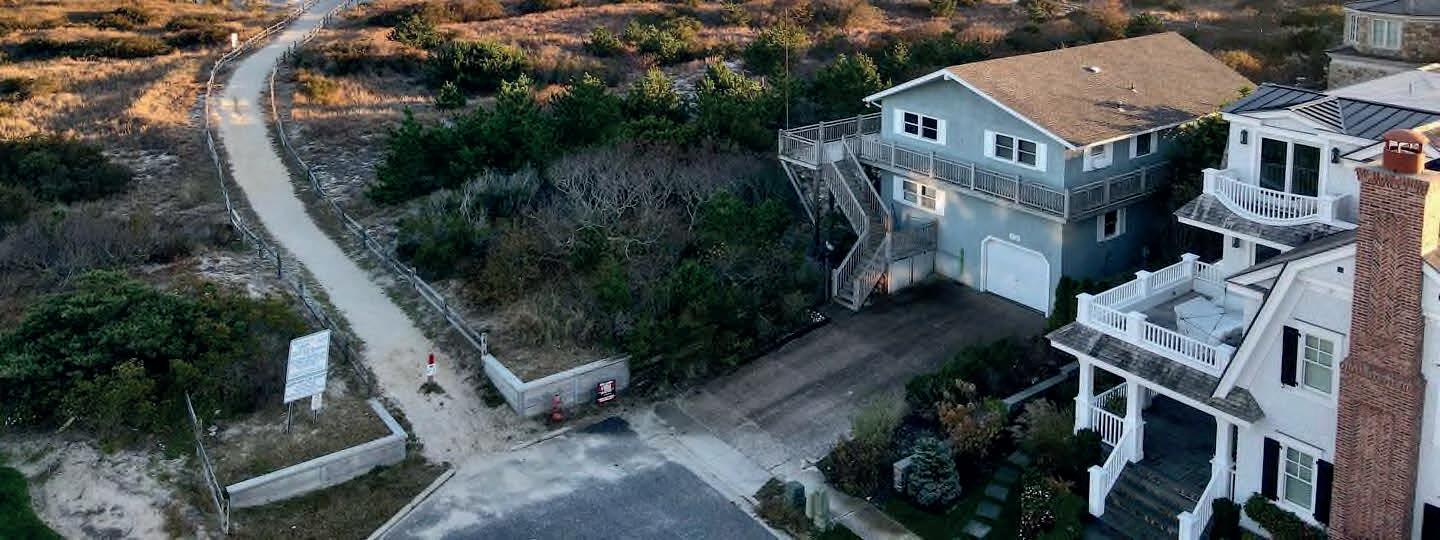
UNOBSTRUCTED VIEWS ON THE NORTH AND SOUTH SIDES OF HOME
Located in the South End of Avalon which offers an excellent opportunity to build a new 3 story home with a maximum size of 4,713 Square Feet.
This property is being sold as an Oceanfront Lot Buyer has 2 opfions:
1.Live in exisfing home and build a new home in the future;
2.Demolish the exisfing home after all required building condifions are safisfied and build a new home.
(Demolifion of exisfing home will be Buyer’s responsibility)
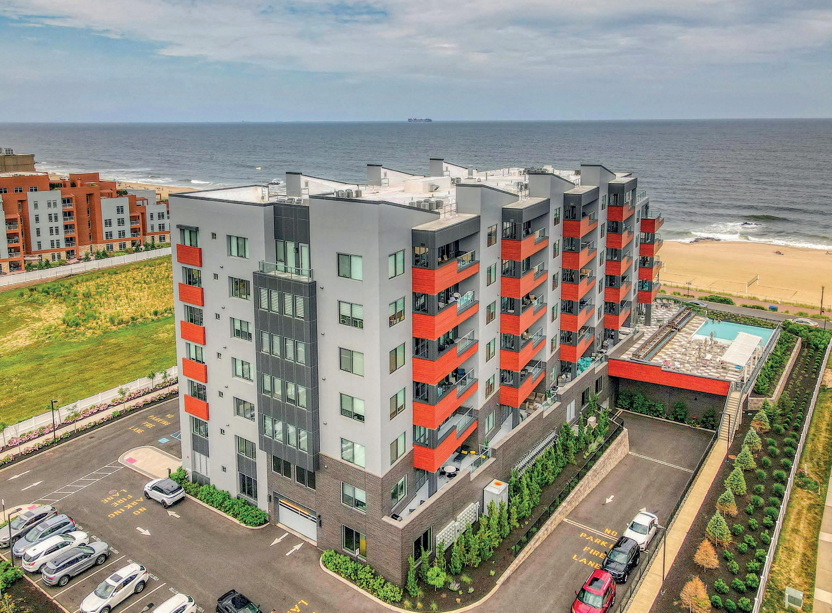
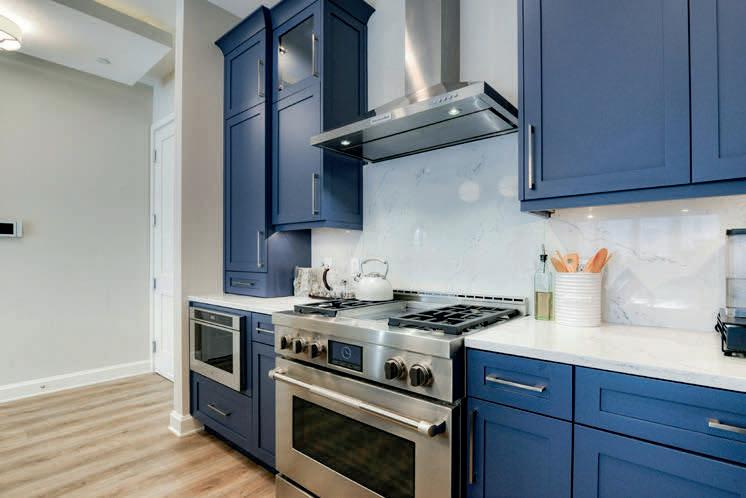
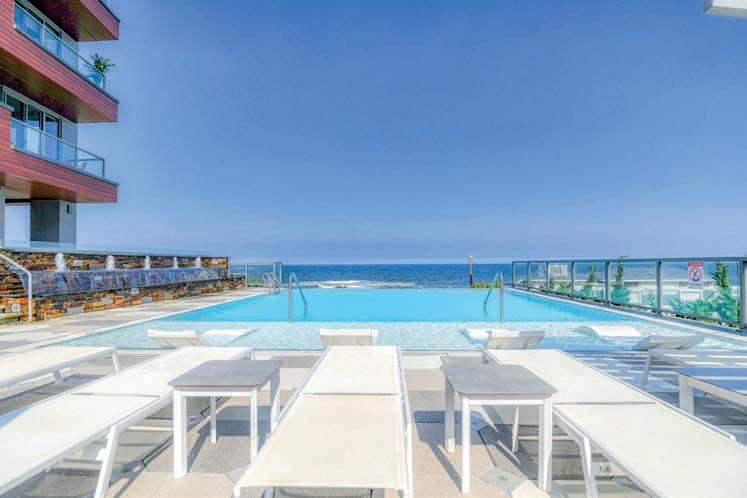
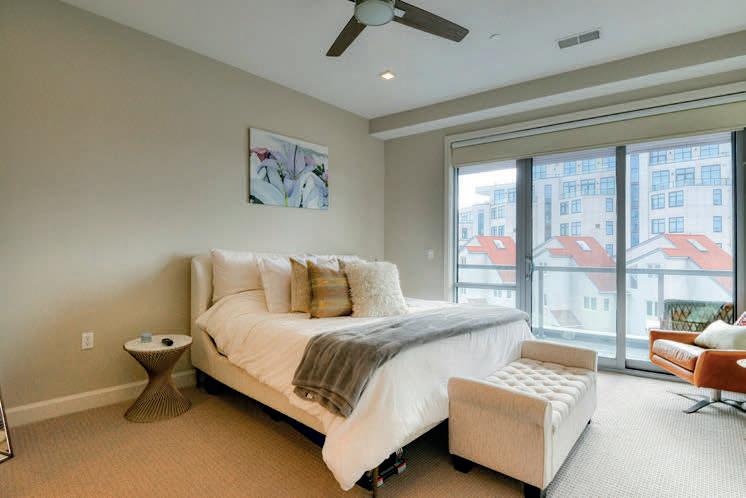

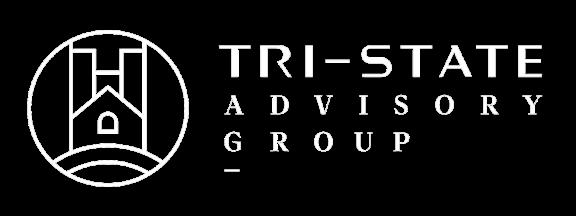
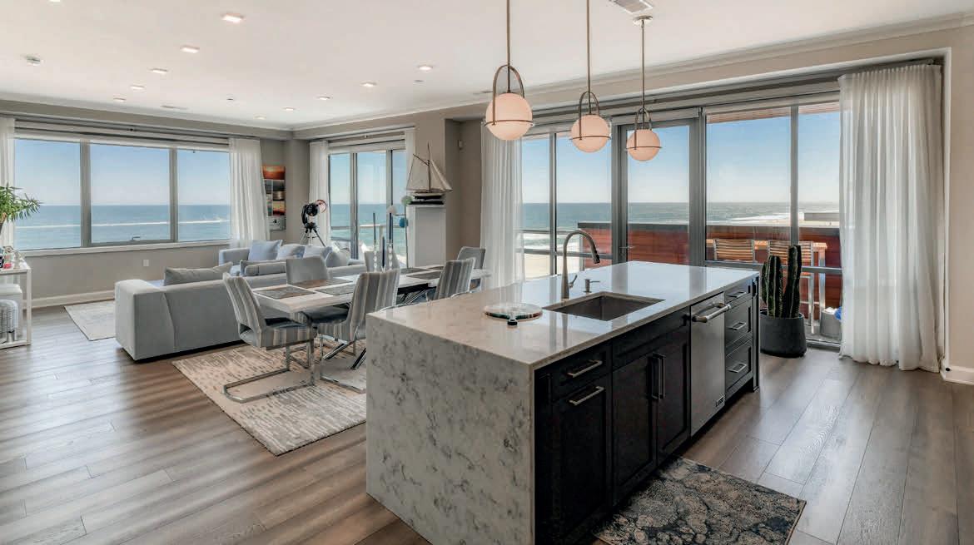
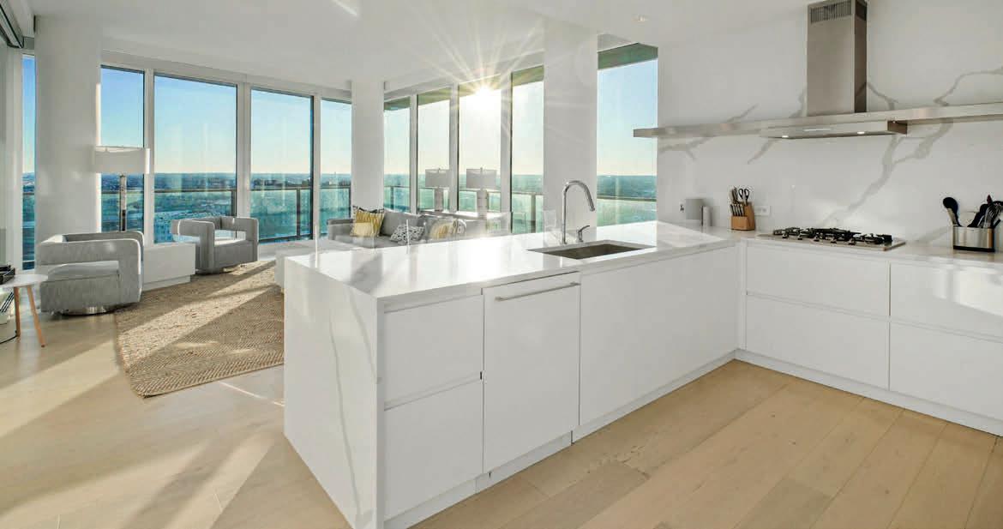
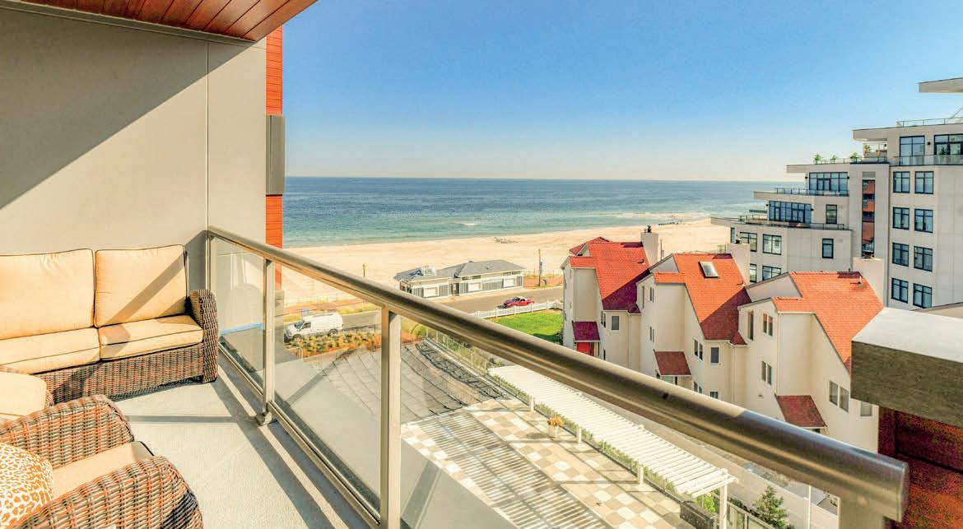
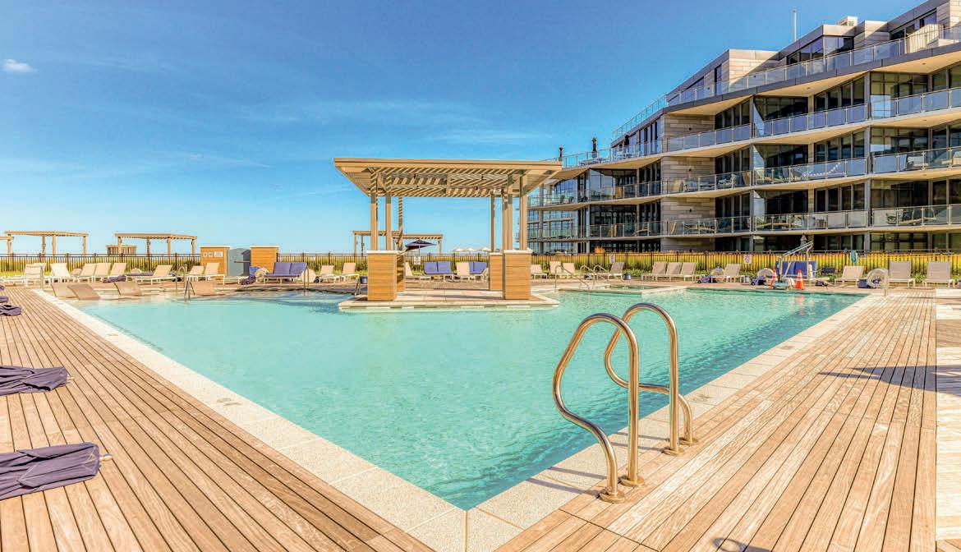

Jason Prifold is the team lead for The Tri-State Advisory Team and a Licensed Real Estate Salesperson with The Agency. Jason has set multiple records in the Condo market in Long Branch. He currently holds the record for the highest 1 bedroom sold in Long Branch history. Jason is also the creator of LONGBRANCHCONDOS.COM. The website is a great tool for buyers and renters looking for available apartments or would like to know more about a specific condominium. The website provides his team and sellers information like where the top regions buyers are searching from. This allows him to provide maximum exposure to his listed properties and achieve the highest sale price for his sellers.
As a licensed real estate agent in both New York City and New Jersey, I am dedicated to providing exceptional service to my clients. With years of experience in the industry and a deep knowledge of the local real estate markets, I am well-equipped to help you achieve your real estate goals.
If you’re looking for a dedicated and experienced real estate agent in New York City or New Jersey, look no further. Contact me today to learn more about how I can help you achieve your real estate goals.
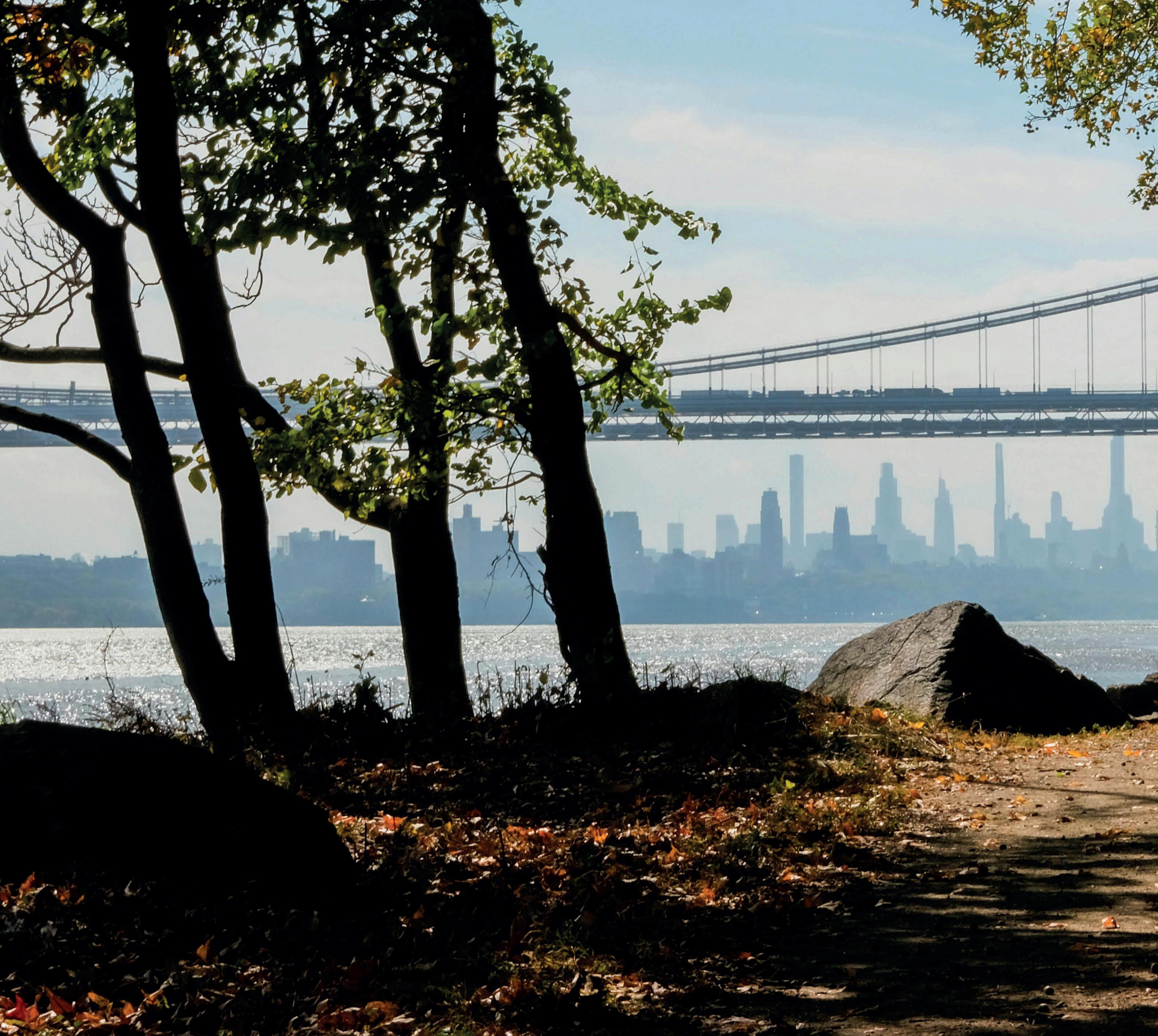
Wantage is a charming small town near New Jersey’s border with New York. Known for its rural atmosphere, the town boasts a quaint downtown and nearby vineyards that offer delicious fall-inspired beverages. Leaf peeping there is phenomenal, thanks to Wantage’s proximity to High Point State Park, a hotspot for autumn foliage.
Wanaque is a historic community steeped in natural beauty. Visitors flock there in the fall to admire the seasonal colors. Ramapo Mountain State Forest and Norvin Green State Forest provide excellent hiking opportunities amid the changing leaves. The town’s downtown area is also a favorite for dining and shopping, featuring many seasonal delights.
Blairstown is a scenic town near New Jersey’s border with Pennsylvania. Situated near the Delaware River and the Delaware Water Gap National Recreation Area, it’s an ideal spot to experience the state’s breathtaking fall foliage. Blairstown also offers a unique spooky getaway, as it was the filming location for Friday the 13th
Fort Lee is located along the Hudson River and just across the George Washington Bridge connecting to Manhattan. The scenic trails along the river are particularly beautiful in autumn.
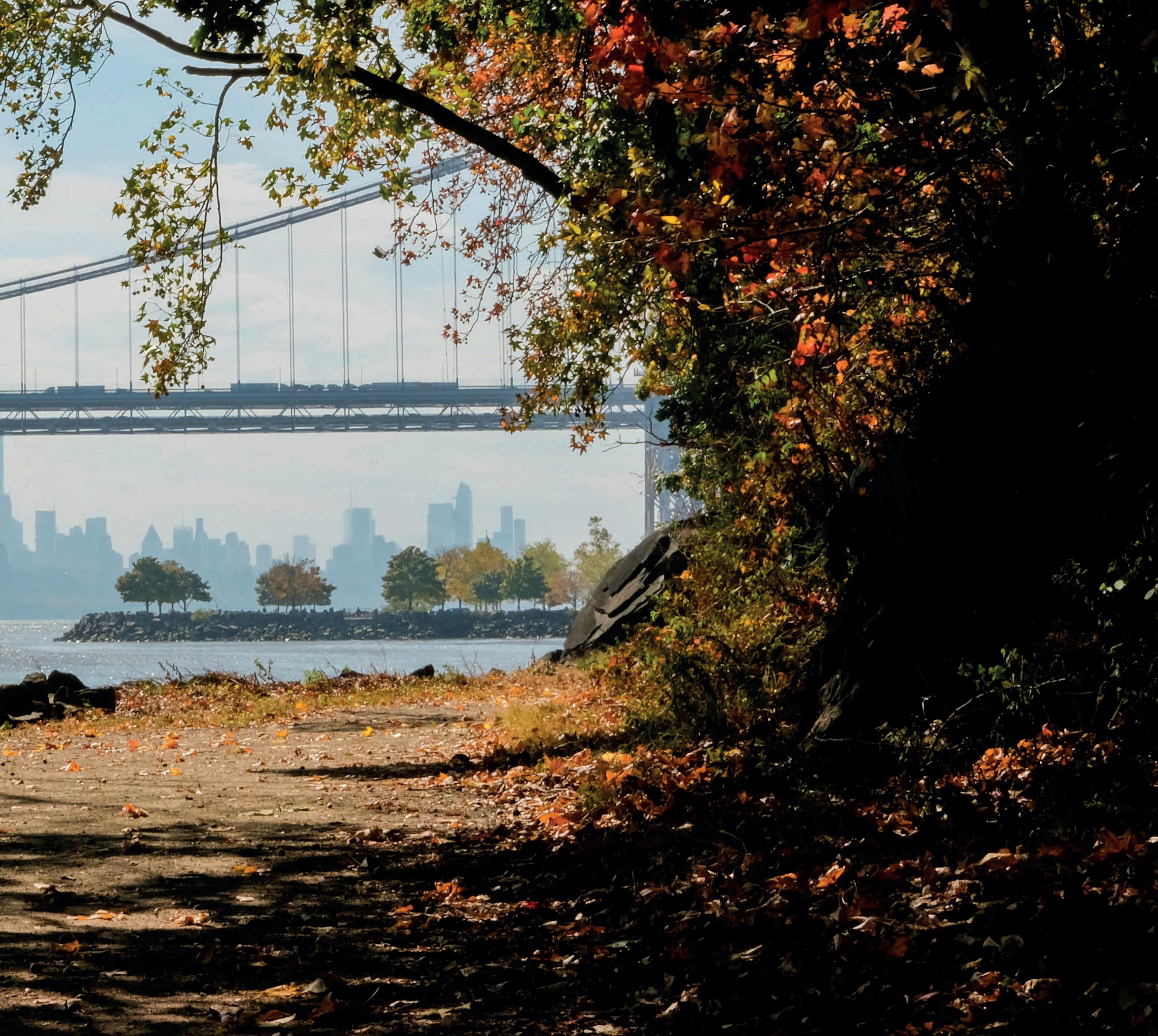
West Milford is a paradise for outdoor enthusiasts, with more than two-thirds of the township comprising undeveloped natural areas. Its forests, mountains, and waterways are brilliantly colored with red, orange, and yellow hues in the fall. The laid-back downtown features cozy dining and shopping options, and West Milford’s peaceful atmosphere provides a welcome escape from city life.
Ringwood is a quaint community that shines in the fall. Its idyllic scenery and cozy atmosphere make it a perfect autumn retreat. Ringwood State Park, with its expansive forested areas, is one of New Jersey’s best spots for leaf peeping. The town is also home to the New Jersey Botanical Garden, a must-see in the fall.
Though technically part of the New York City metro area, Montague feels worlds away. Situated along the Delaware River, this rural town, with fewer than 4,000 residents, offers stunning views during autumn, particularly near High Point State Park. While Montague lacks a major downtown area, the surrounding areas, such as Milford, Pennsylvania, and Port Jervis, New York, have several appealing dining spots.
Hewitt, bordering West Milford, presents significant autumn appeal. Surrounded by natural beauty, this small community is home to some of New Jersey’s most picturesque outdoor destinations. Both Wawayanda State Park and Greenwood Lake are close to Hewitt, providing perfect settings for tranquil fall walks. With a population of just 2,000, Hewitt is an ideal place to relax and enjoy nature.
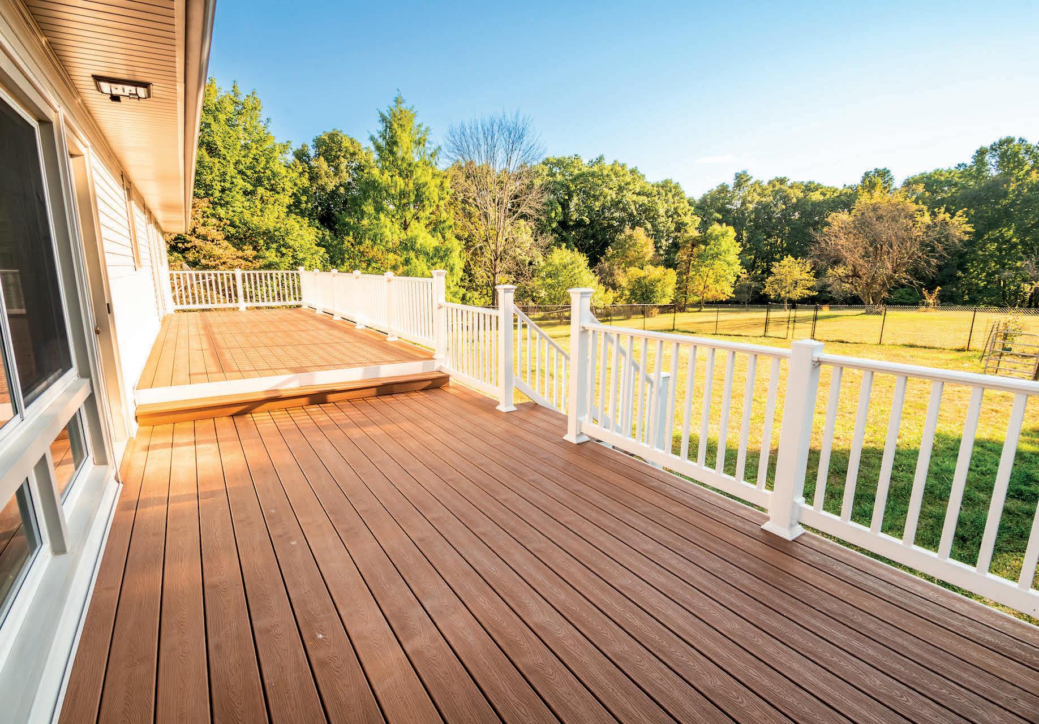
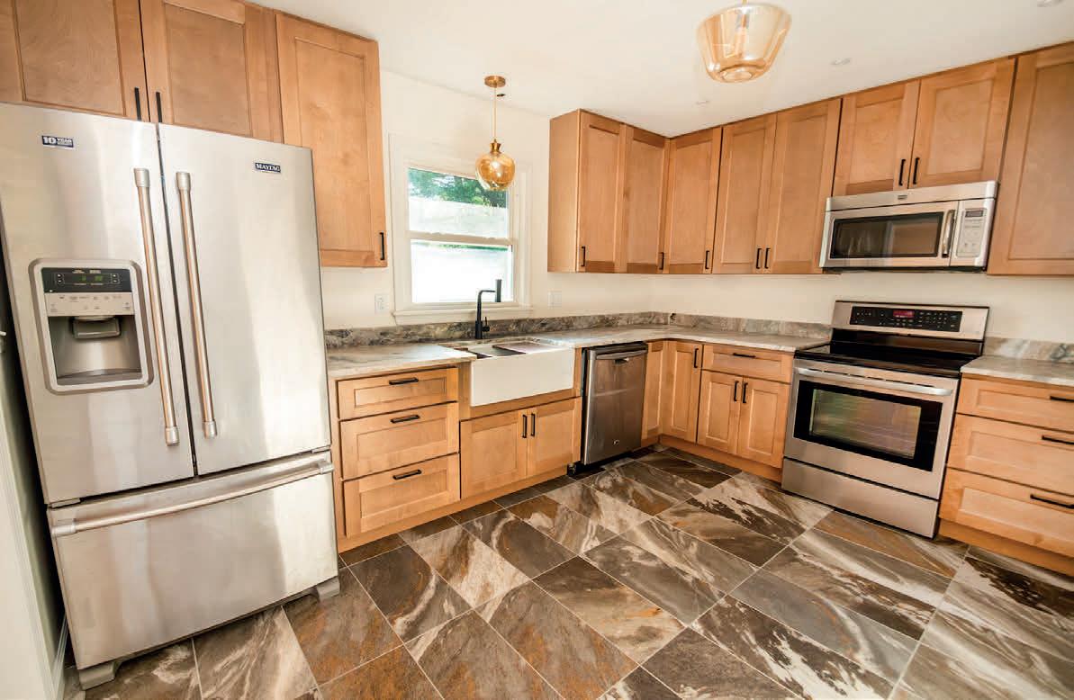
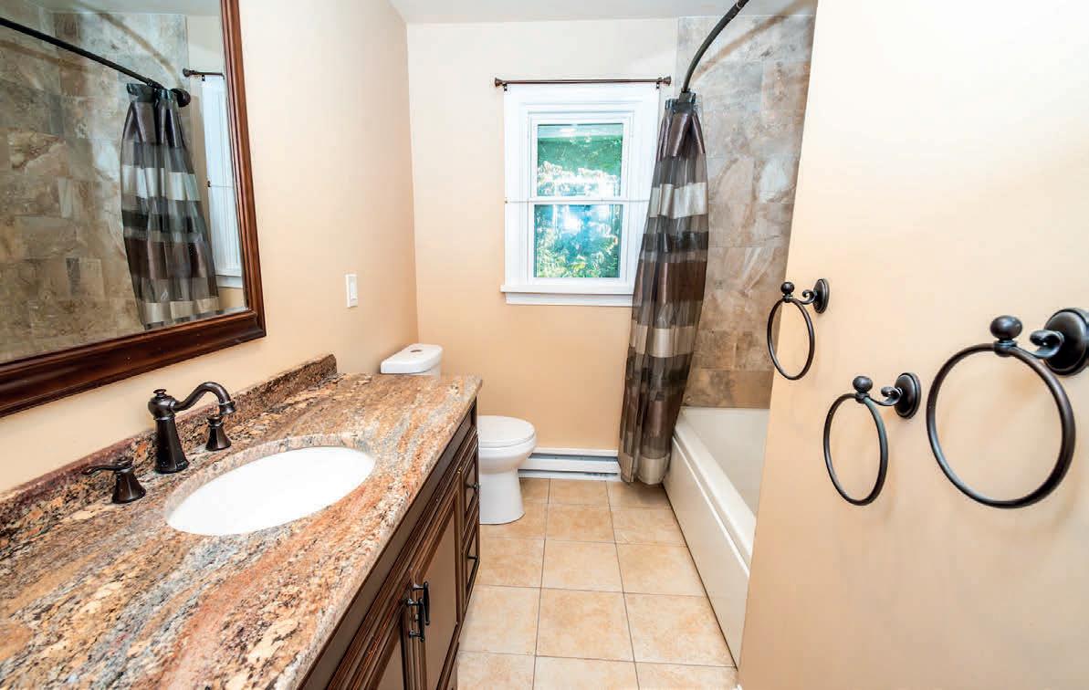

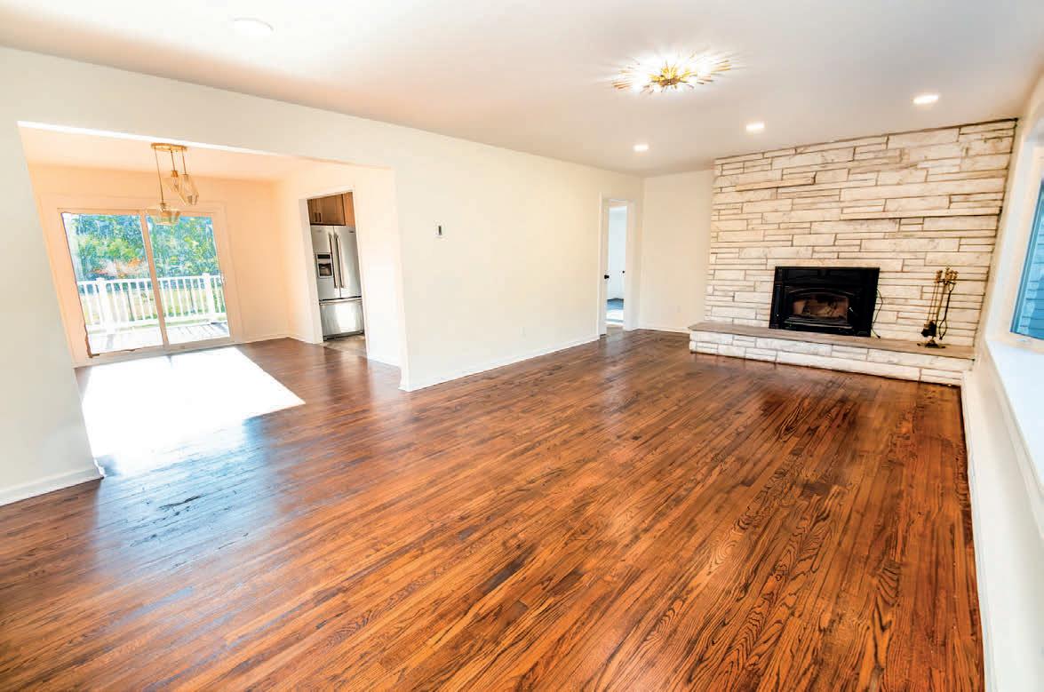

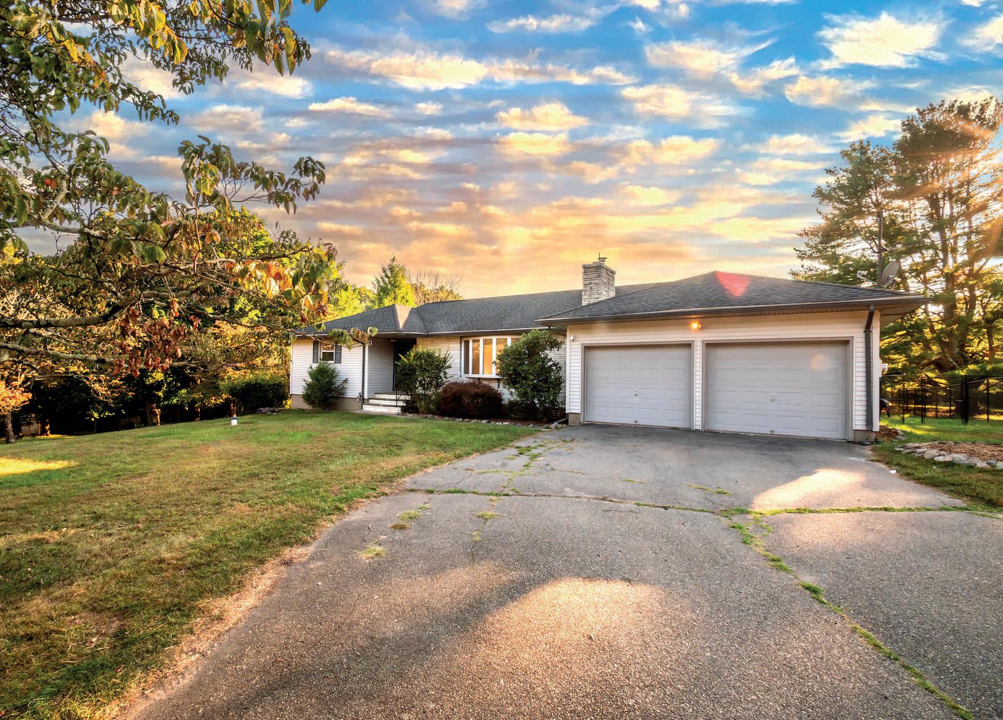
Don’t miss your chance to own a slice of paradise! This beautifully renovated ranch-style home, complete with a fully finished basement, offers peaceful countryside living with the convenience of nearby amenities. Located near Worthington State Forest and the scenic Delaware River, it’s perfect for nature lovers. The home features two bonus rooms ideal for a home office or guest space, plus an expansive living room for entertaining. Come see it before it’s gone!
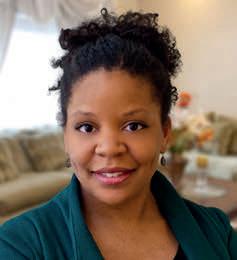
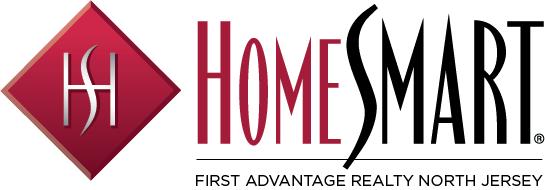




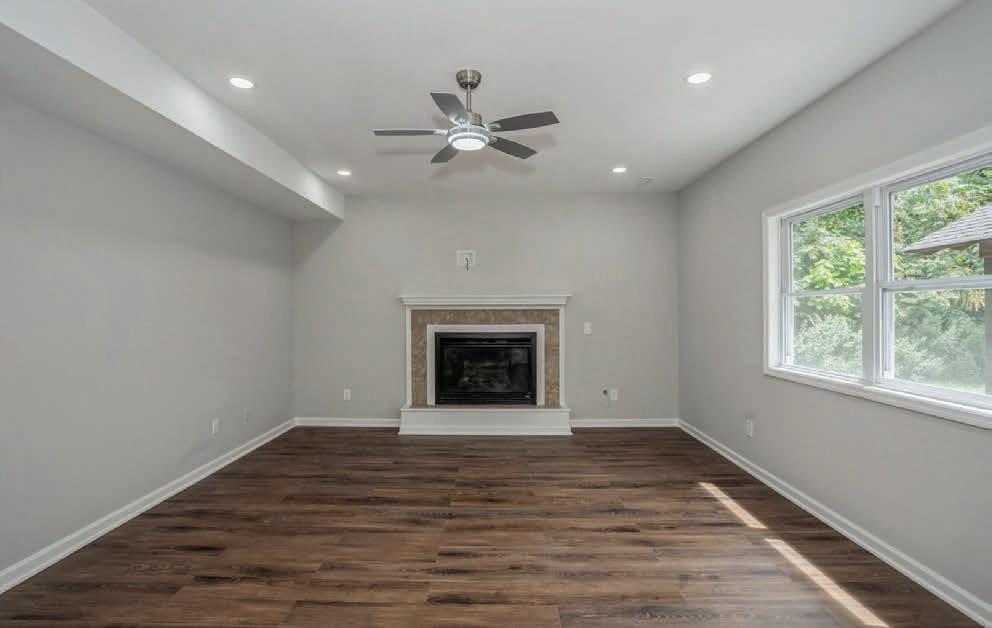



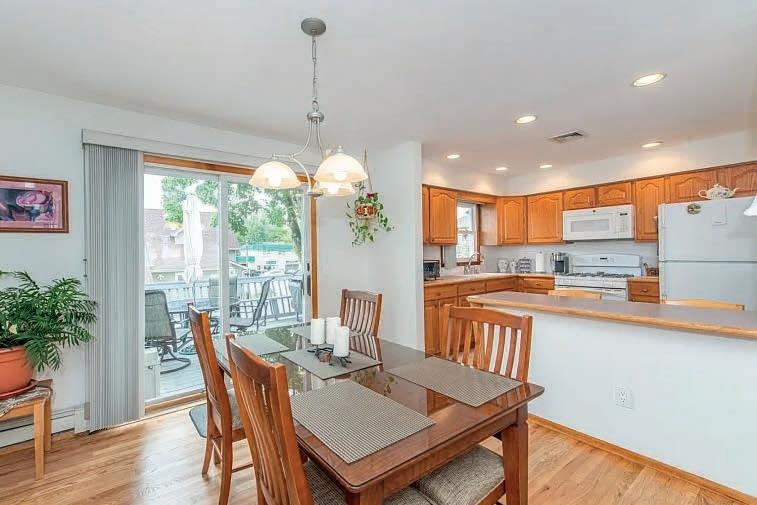
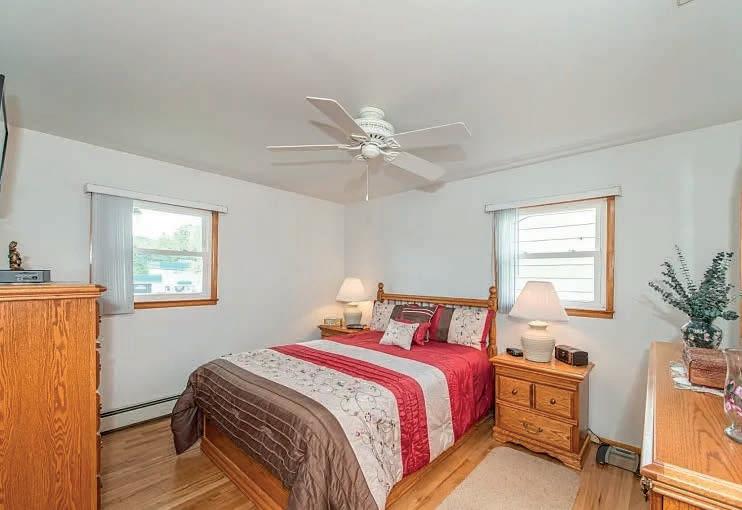
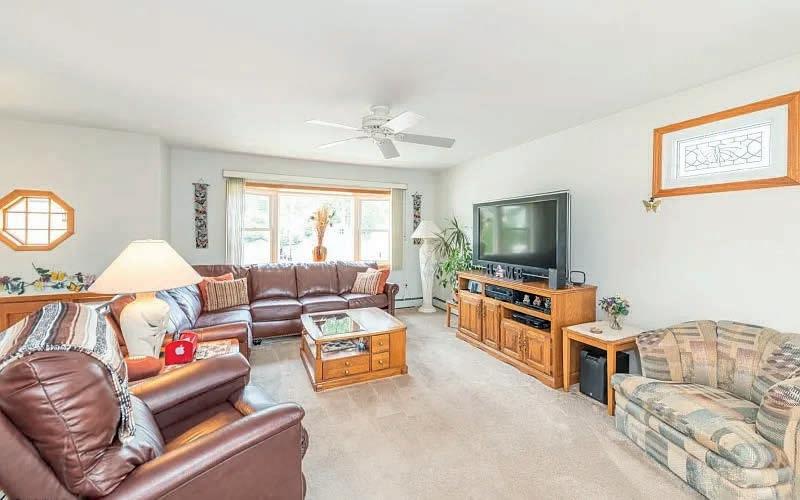
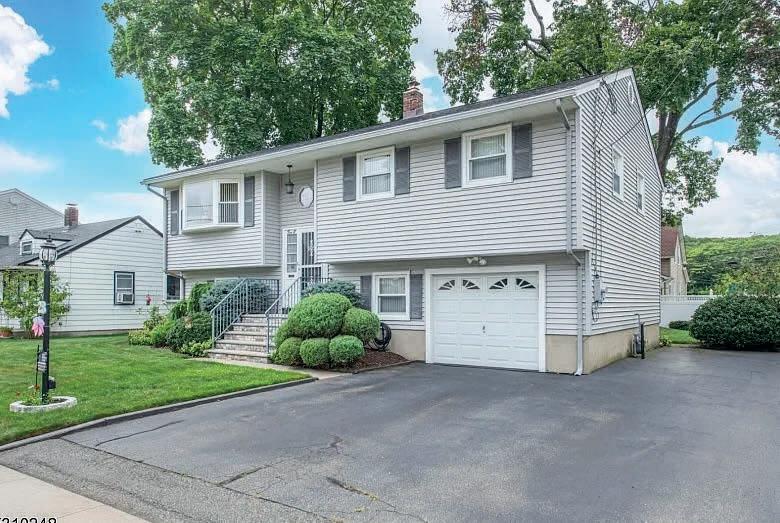
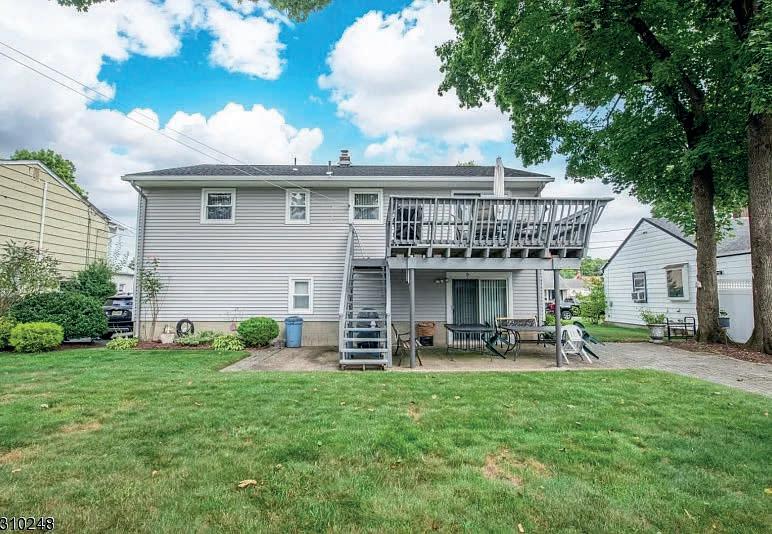
2B DICKENS PLACE, WANAQUE BORO, NJ 07420-1207
$539,000 | 4 BEDS | 2 BATHS
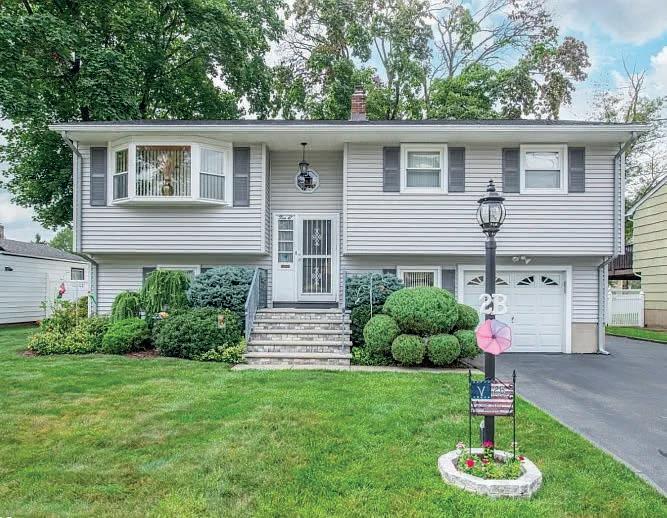
Welcome to this impeccably maintained home! Nothing to do but move in! This home offers a bright and clean kitchen with a breakfast bar, formal dining room with sliding glass doors to deck, living room, 3 bedrooms and a full bath on the first level. On the ground level there is a second kitchen/ laundry room combo, a living room/dining room combo with sliding glass doors to the patio/yard, a bedroom, a full bath and garage access. An outdoor shed with electricity is great for storage! It is located within close proximity to shopping, schools, and two major highways Rt.23 and Rt.287. Let me help you find your dream home! Client quotes: “I have bought and sold many homes and my experience with Stephanie was by far the best!” “Stephanie is honest and was a great resource for selling my home and finding me my next home.”
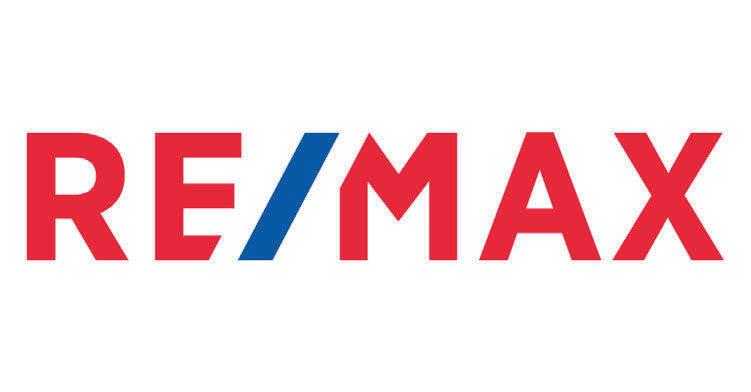

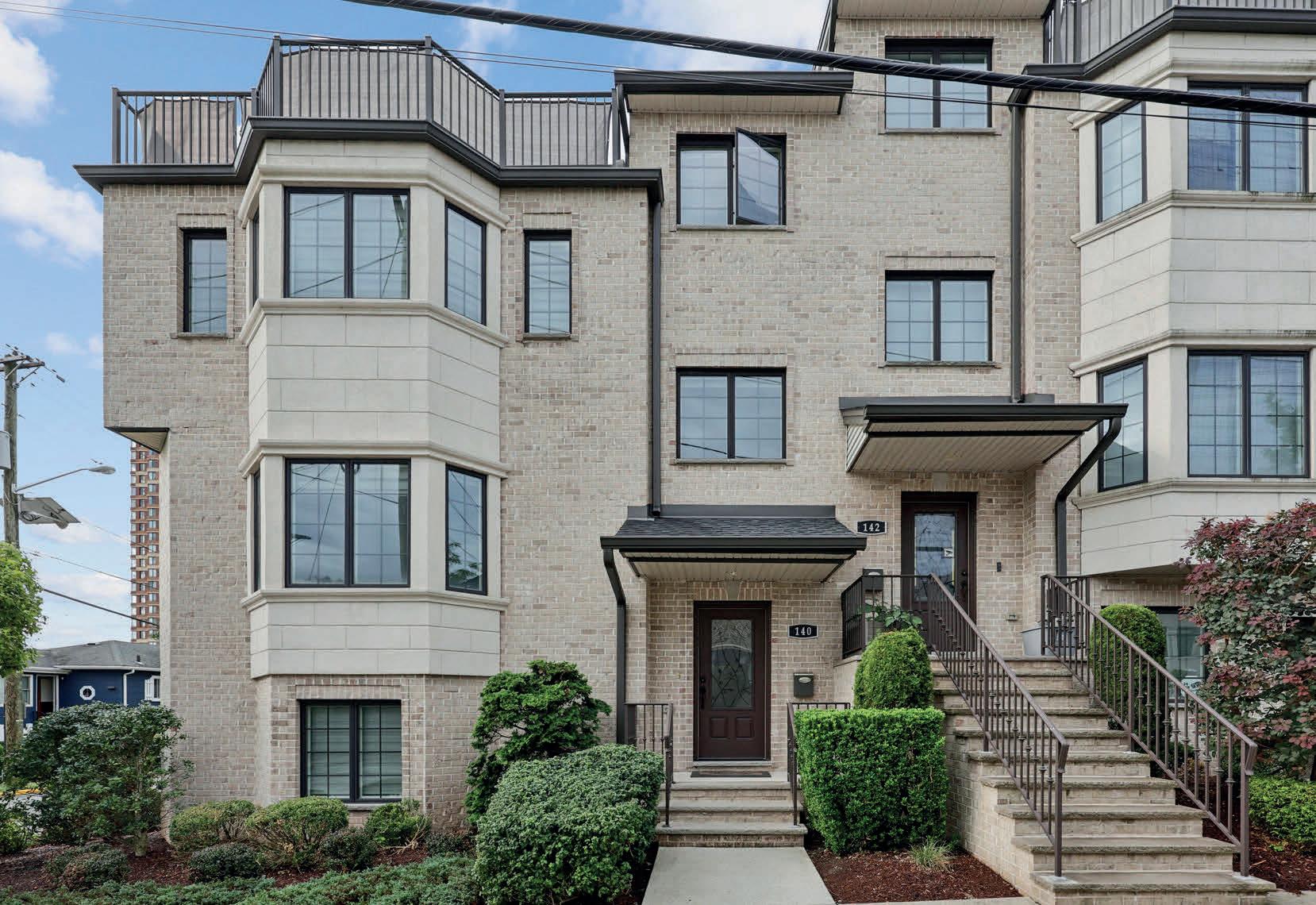


Built in 2015, this corner townhouse in Fort Lee, NJ, offers a luxurious lifestyle with breathtaking Manhattan skyline and Hudson River views. Spanning 1,774 sq ft, this contemporary 2-bedroom, 2.5-bathroom home features an open-concept living space filled with natural light. The modern kitchen flows seamlessly into the spacious living and dining area, perfect for entertaining, while the rooftop terrace offers unobstructed views of the NYC skyline and river, ideal for relaxation or gatherings. Located in a desirable neighborhood near Fort Lee Historic Park, this home provides access to scenic walks along the Hudson River, top-rated schools, and an array of shopping and dining options. Commuters will appreciate the easy access to major highways and public transportation, making travel to Manhattan effortless. With its prime location, stunning views, and modern amenities, 140 Cedar Street is the perfect blend of luxury and convenience in Fort Lee.
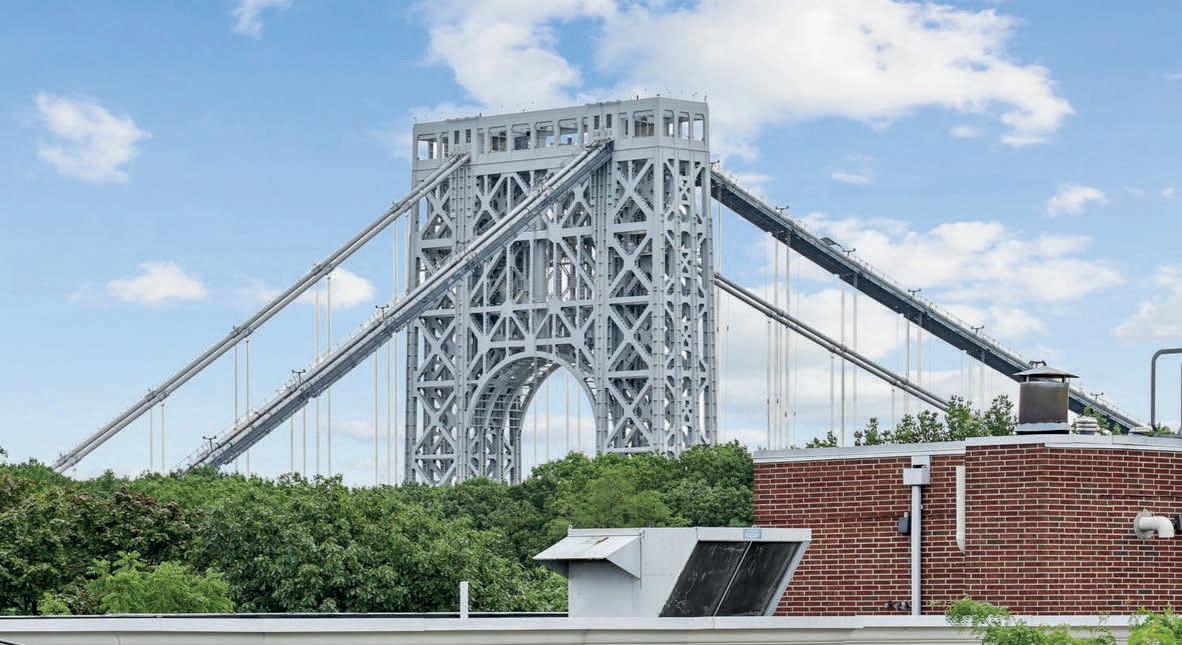
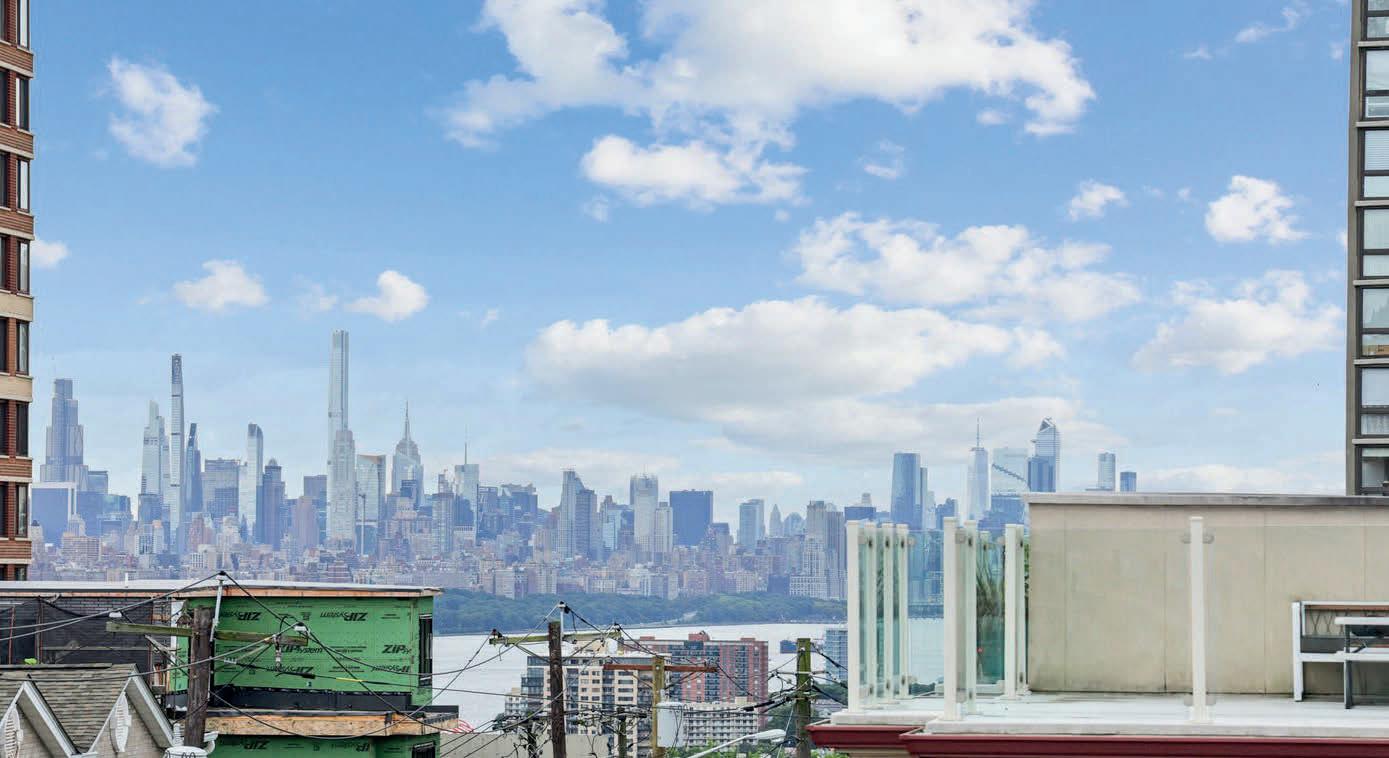


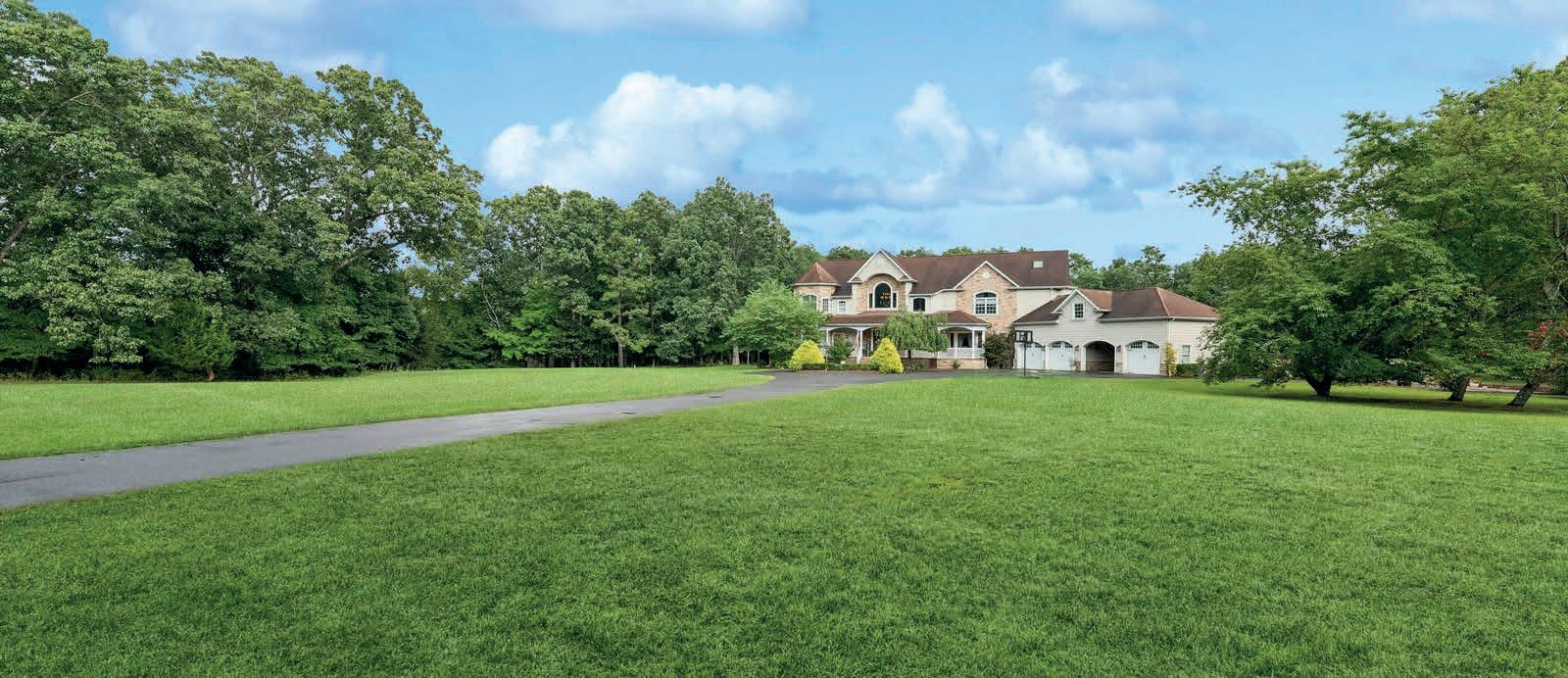
Experience luxury and comfort in this custom-built masterpiece. The open layout, flooded with natural light, boasts 10-foot ceilings and a stunning gourmet kitchen with top-tier appliances, perfect for entertaining. The first-floor in-law suite offers flexibility, and the private office with scenic views creates an ideal workspace. The primary suite is a true retreat with spa-like amenities, while 3 more spacious bedrooms with custom walk-in closets and en suite bathrooms ensure comfort for all; not to mention the bonus room for even more entertaining or play space! Set on over 4.5 acres, this 5.800+ square-foot home blends elegance and practicality.

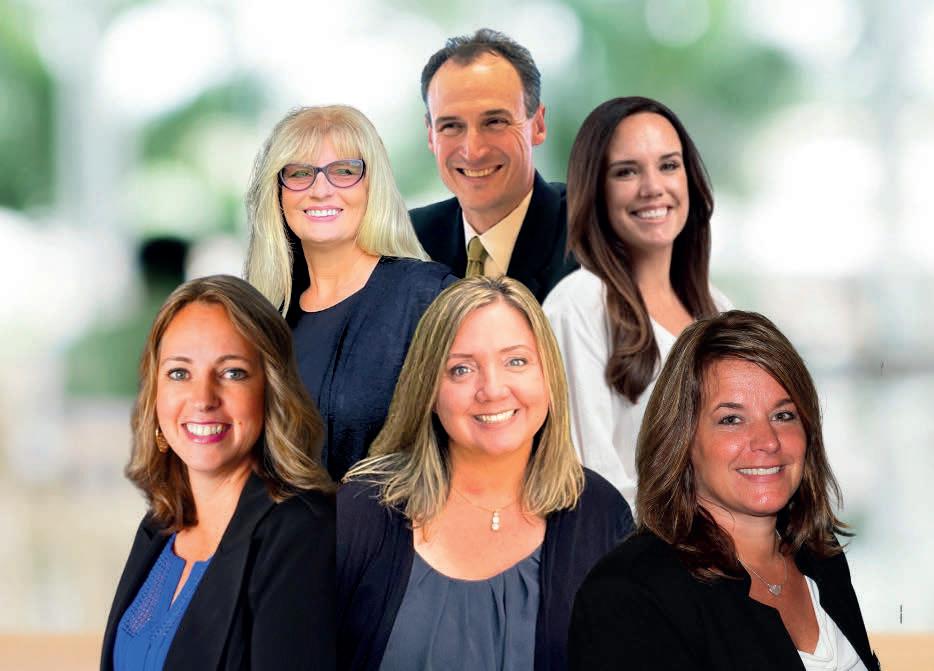
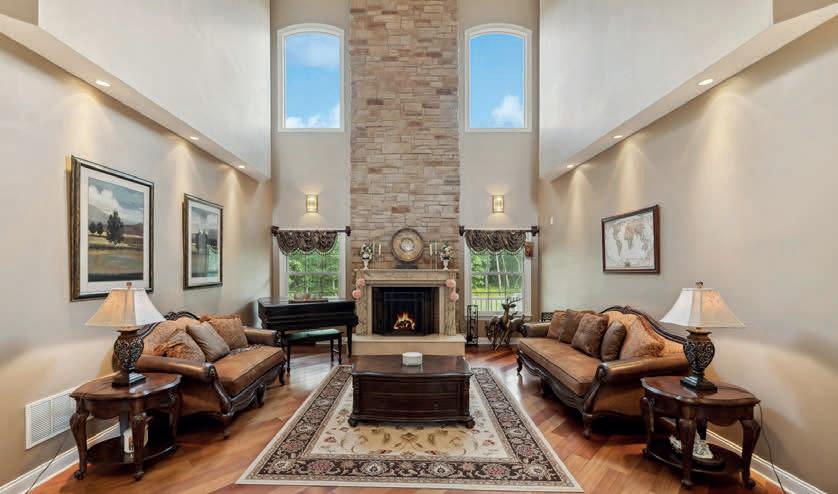
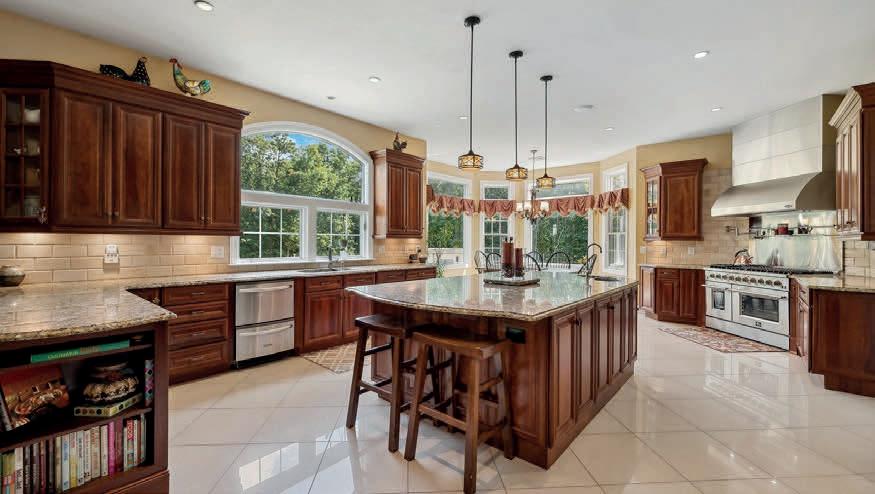
At Weltner Realty Group, we provide personalized service with a deep understanding of the local market. With over 20 years of experience, our dedicated team delivers expert guidance, attention to detail, and a commitment to making your real estate journey stress-free. When you work with us, you get more than just a transaction –you get a partner focused on your goals. Let’s make your dream home a reality!
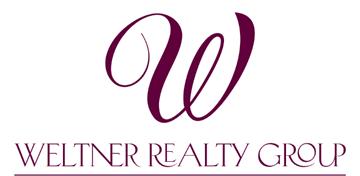

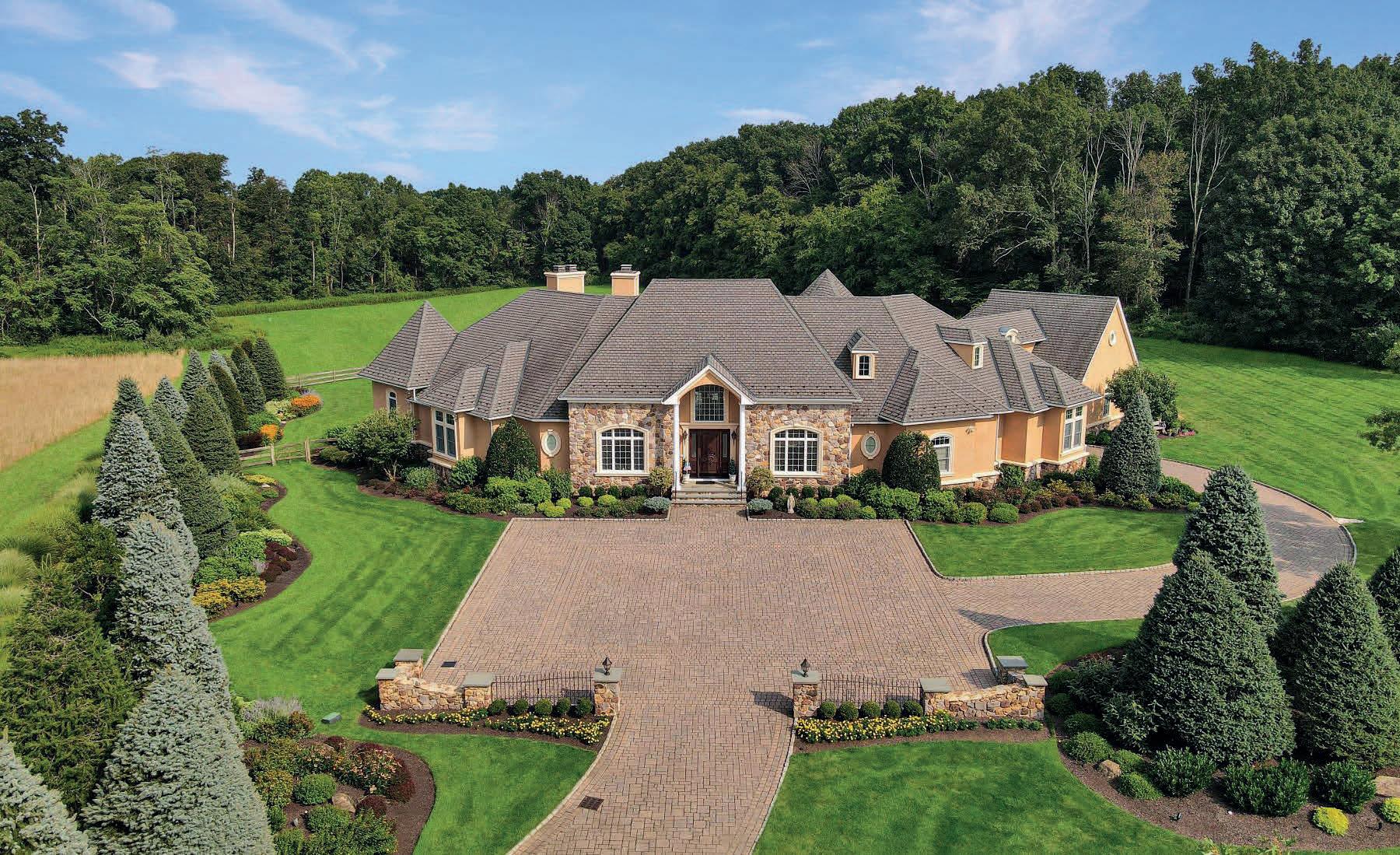
Step into a world where an Italian palazzo meets contemporary luxury. This custom estate nestled in Tewksbury Township transports you to sun-drenched Tuscany while offering every modern amenity. The grand entrance, with 24-foot ceilings and handcarved mahogany doors, sets the tone for the magnificence within. Venetian plaster walls, intricate mosaic medallions, and hand-painted murals create an atmosphere of timeless sophistication throughout. The gourmet kitchen boasts Clive Christianinspired cabinetry, granite countertops, and high-end appliances. A butler’s pantry ensures effortless entertaining. Luxurious living spaces feature soaring ceilings and custom millwork. Three gas marble fireplaces provide warmth and ambiance. The primary suite redefines opulence with its fireplace and lavish en-suite bathroom, complete with a Roman-inspired circular bathtub surrounded by classic columns. Entertainment options abound with a home theater and a grotto-like lower level second dining room and large bar. Outdoors, discover over 4,000 square feet of entertaining oasis. The luminous Pebble Tec pool and spa, adorned with water features and dramatic fire bowls, form the centerpiece of this Italian-inspired garden paradise. This estate is more than a home it’s a masterpiece that embraces you in luxury at every turn offering an unparalleled living experience in your own private palazzo. Thoughtfully sited on an open, level lot in an area convenient to schools, shopping, and access to commuting roads.

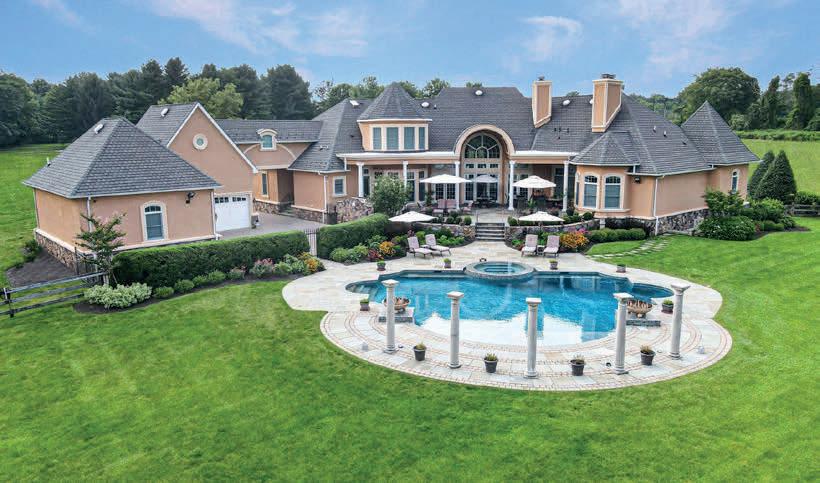
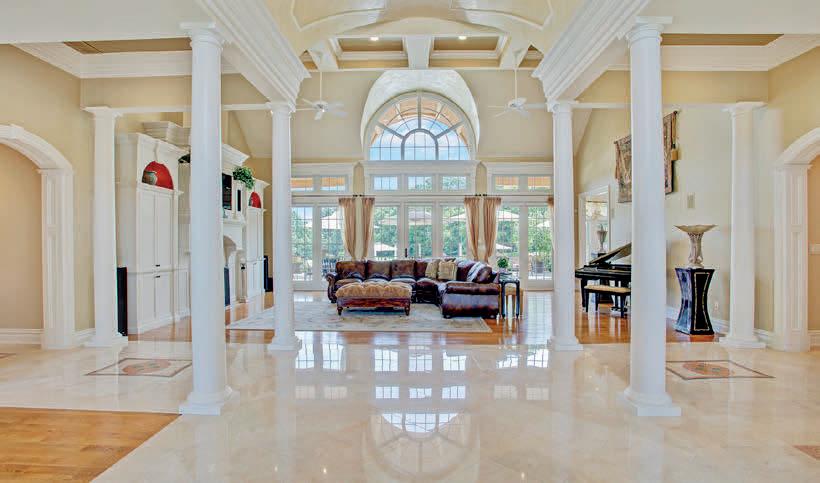
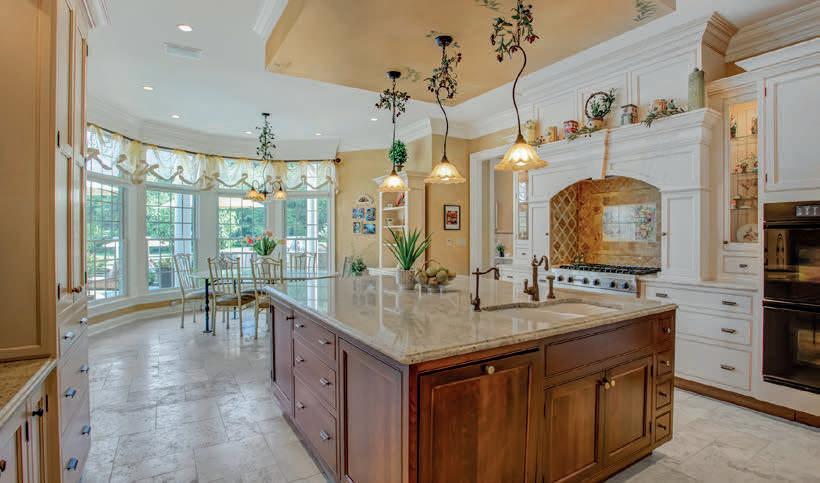
Olga Kozhukhov Robin Eskind BROKER ASSOCIATE


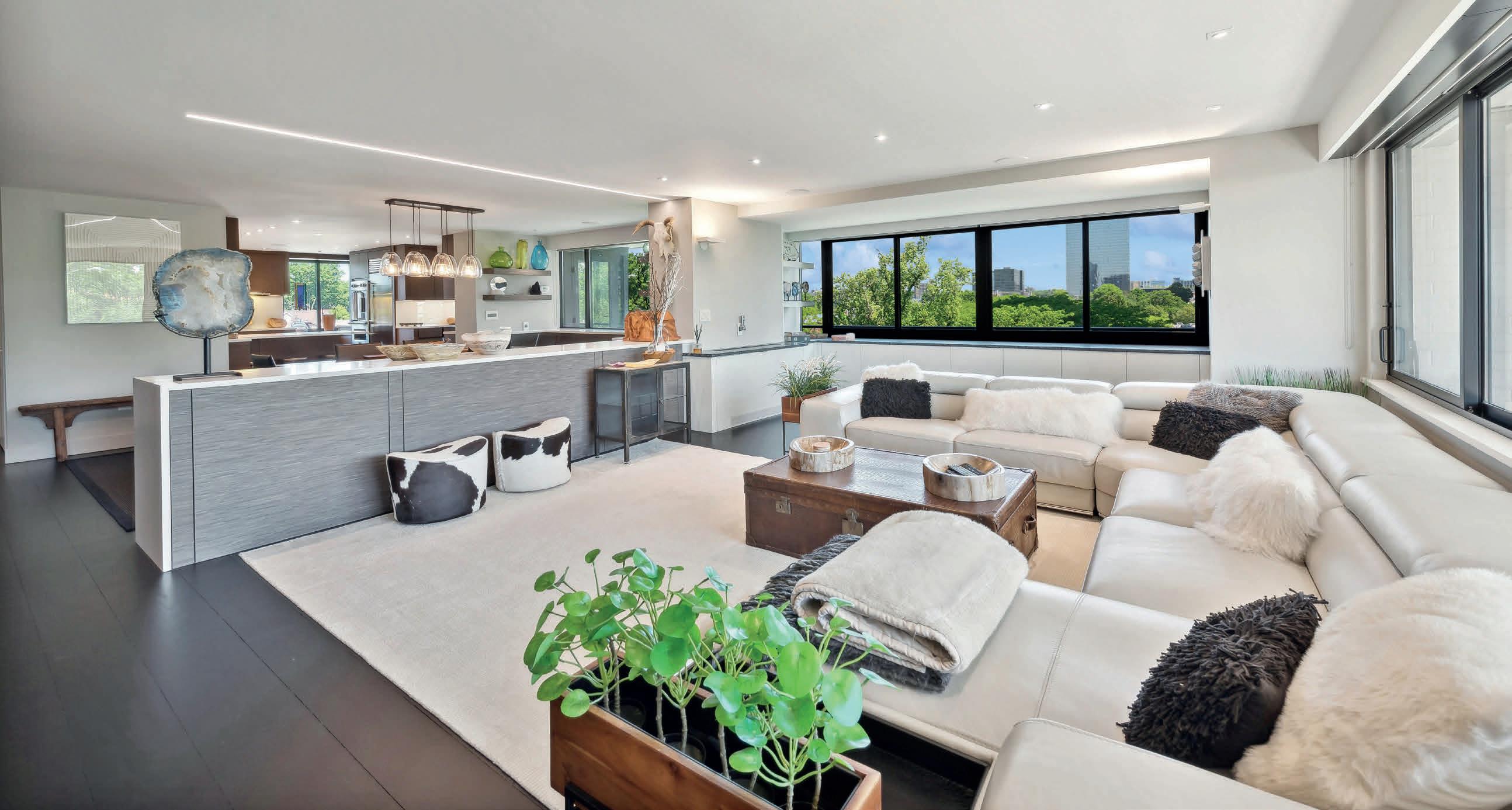

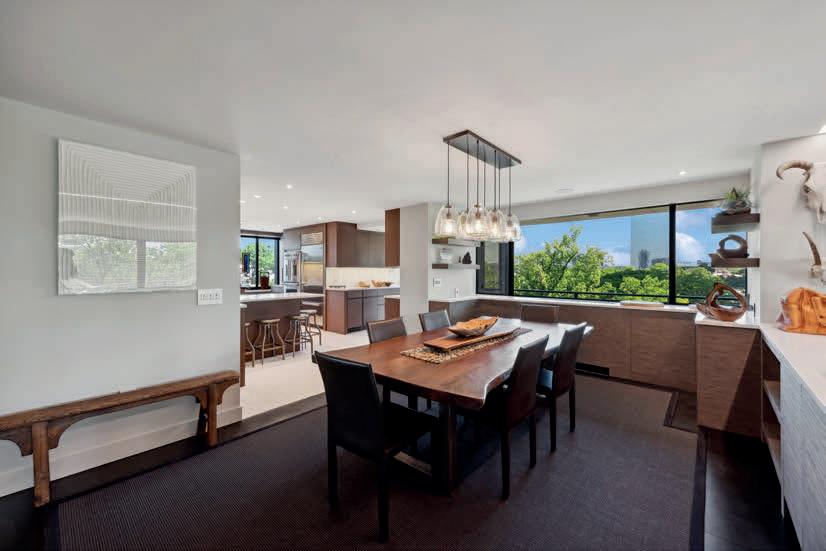
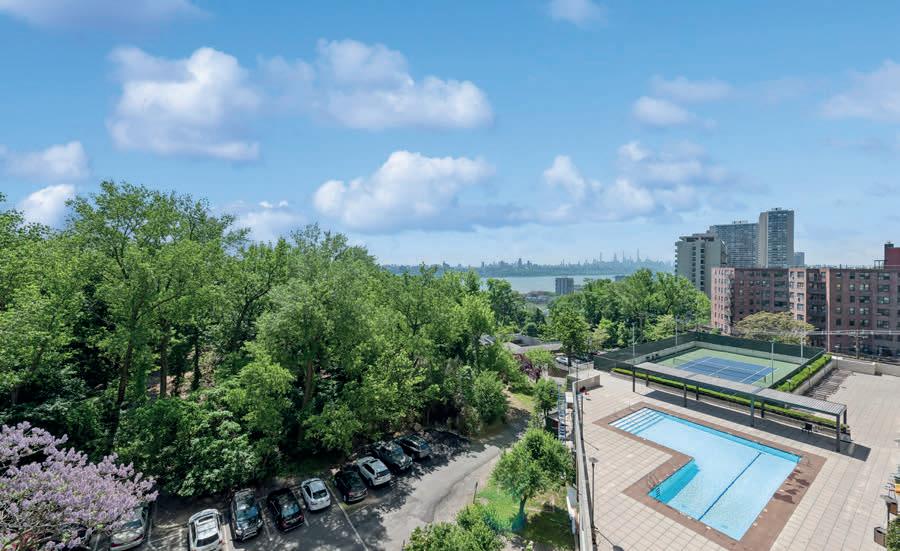
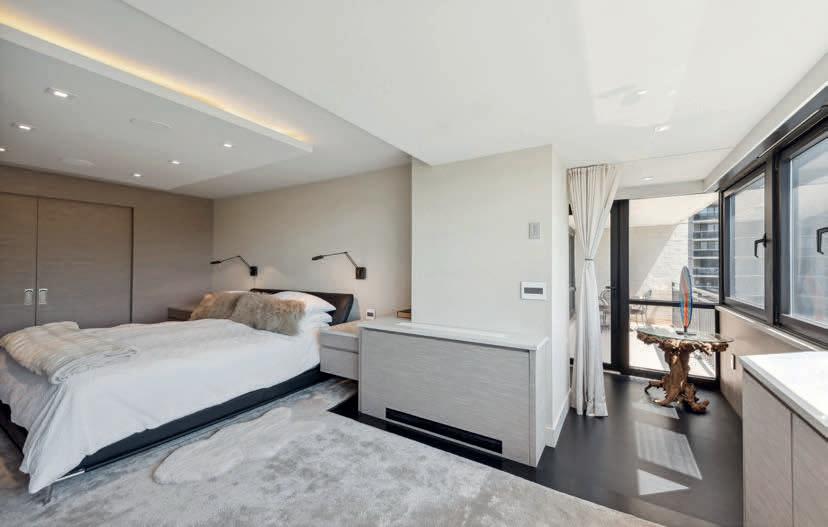

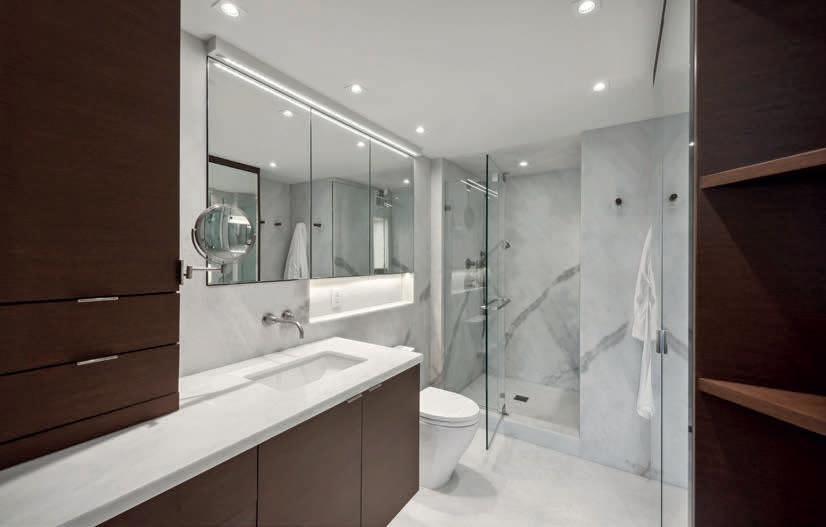

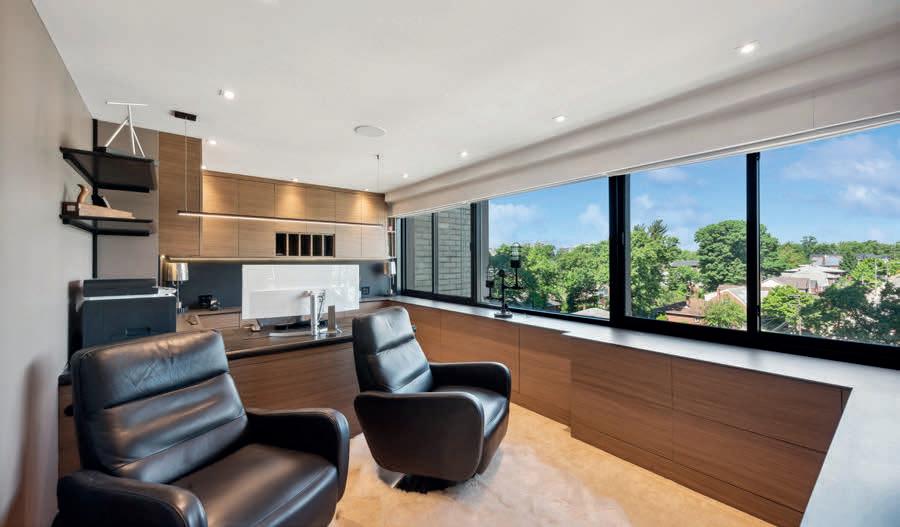
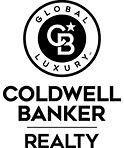

Charming 3-bedroom, 3.5-bathroom home on a serene, quiet, cul-de-sac, bordering Chester and Gladstone, NJ. Greeted by a lovely front porch to relax that features classic details, and comfortable seating, making it the perfect spot for a morning coffee or evening chat. Step inside, and you’re welcomed by an open and airy layout. The main level includes 2 spacious living rooms with gas fireplaces and large windows that let in plenty of natural light. The adjacent dining area is ideal for both casual meals and formal gatherings. The kitchen is a chef’s delight, with high-end appliances, and stylish cabinetry. The main floor also includes a bedroom, cozy den or office, full bath, and laundry room w/ powder rm. Upstairs, you’ll find 2 generously sized bedrooms, each with a bath for added privacy and comfort. The primary suite is a true sanctuary, featuring a spacious layout, sitting room, window seat, walk-in closet, and a luxurious bath. The basement spans a considerable area, featuring an open floor plan for multiple uses. The home is thoughtfully designed ensuring a blend of elegance and functionality. Outside, the large lot provides plenty of space for outdoor activities and gatherings. This home offers a perfect balance of tranquility and convenience, with easy access to local amenities, highways, trains, and Chester’s top-rated school system. A whole-house generator is included. You will not be disappointed!
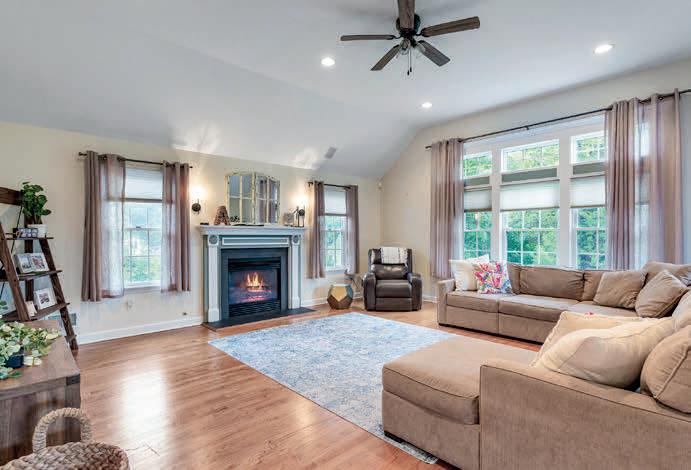
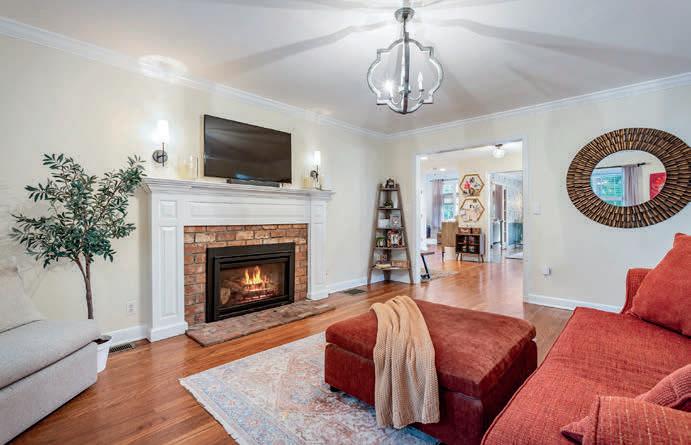

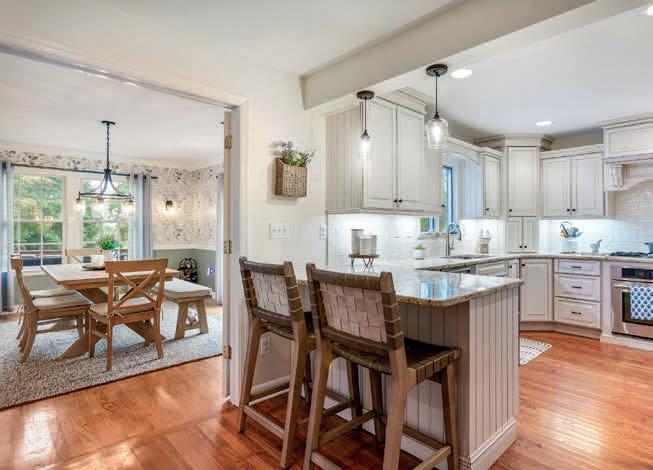
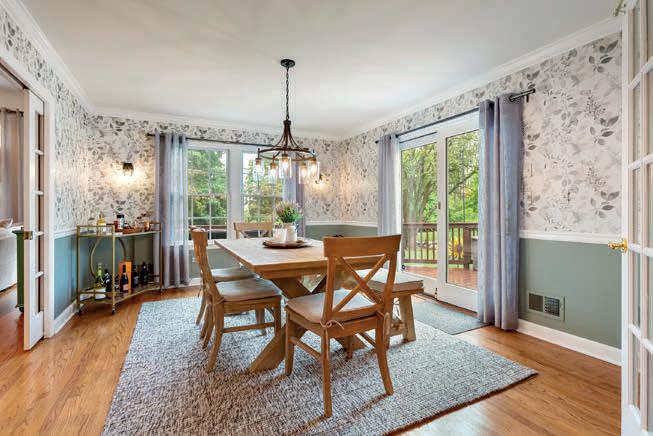
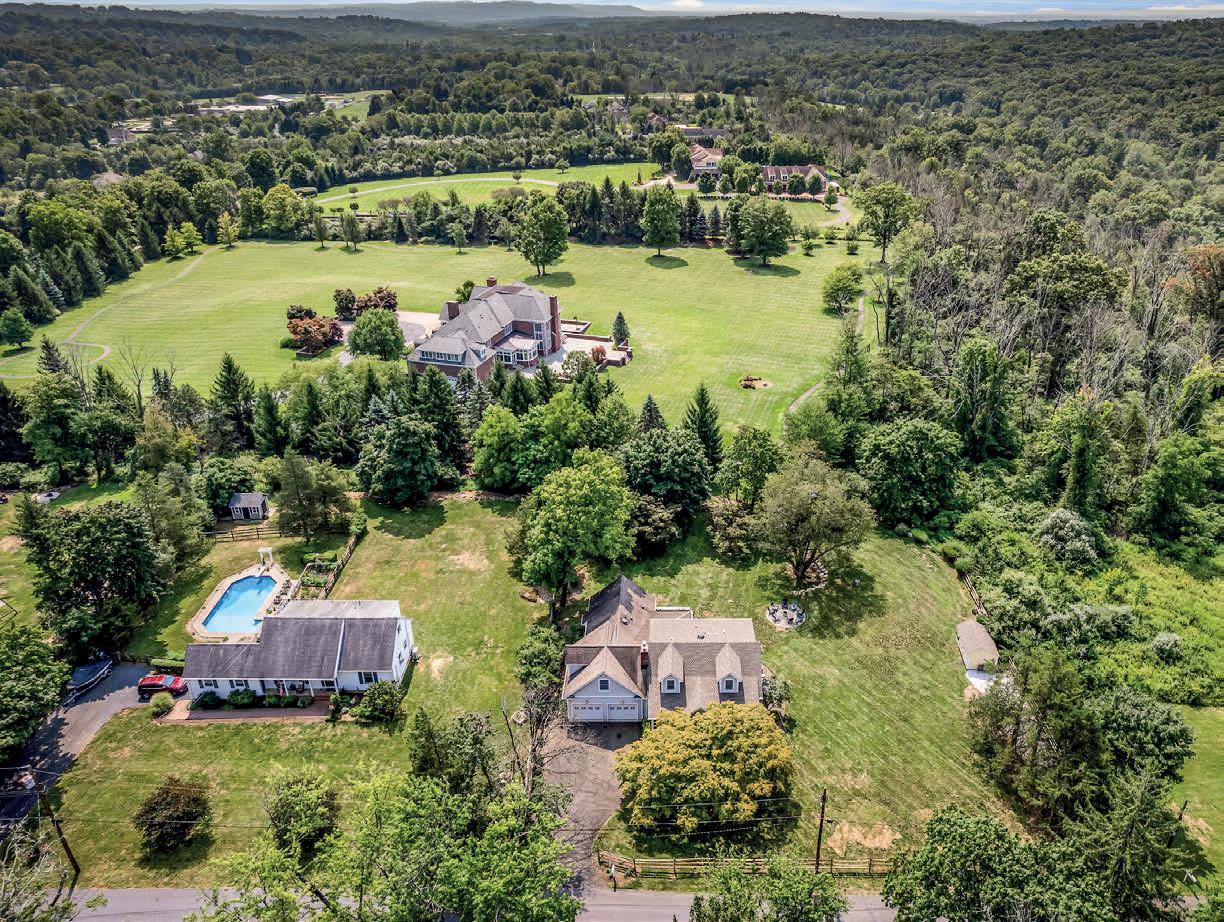

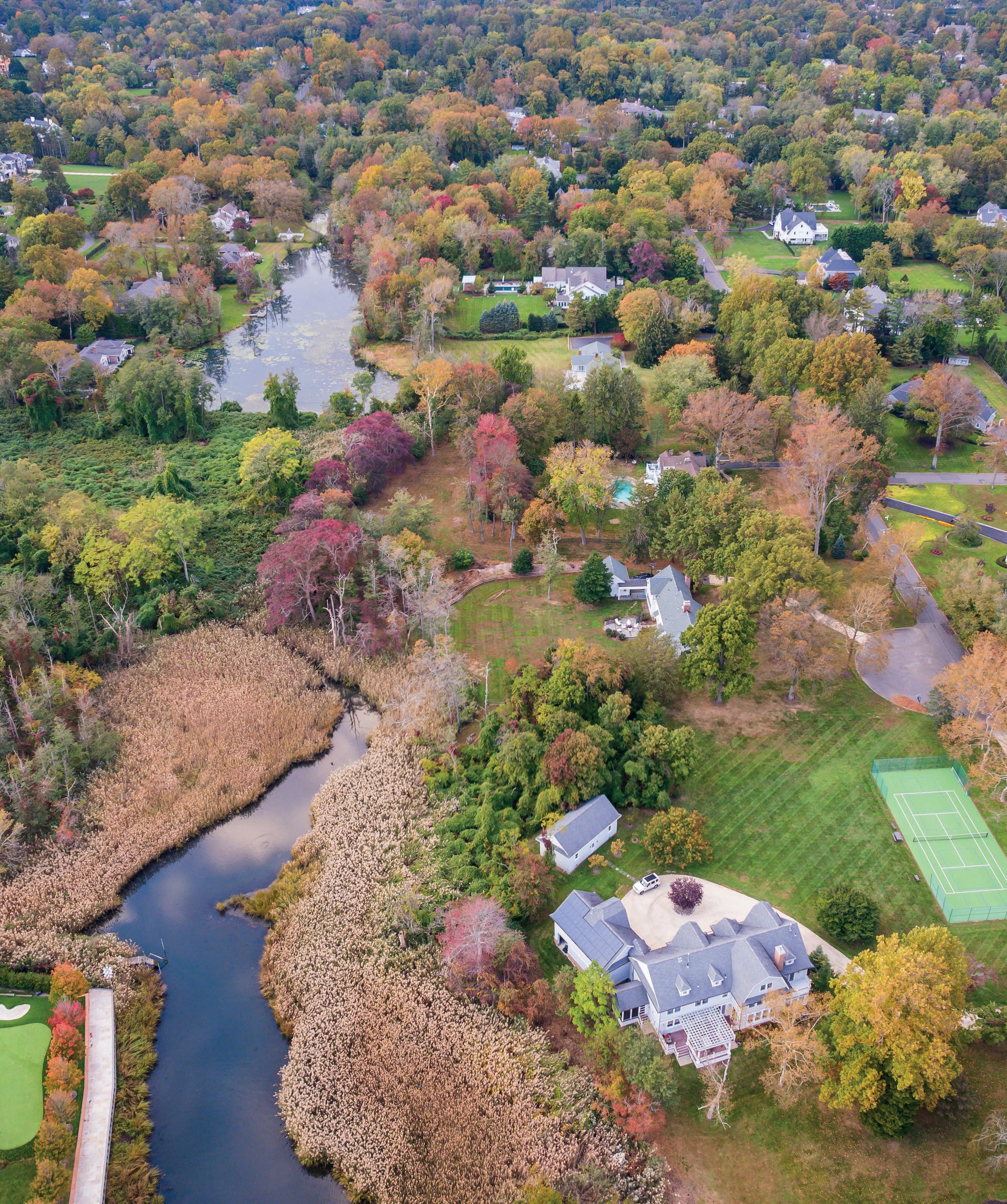

Rumson offers a refined coastal lifestyle, known for its sprawling waterfront mansions, charming beach bungalows, esteemed yacht clubs, and exclusive waterfront properties. Sailing, swimming, and fishing are among the many outdoor activities enjoyed by residents. The most sought-after neighborhoods feature large estates with private docks and ocean views. According to Redfin, Rumson’s median home sale price in September was $2.1 million, down 26.5% from the previous year.
Far Hills is a tranquil retreat featuring upscale homes surrounded by serene forests and farmland. Exclusive estates on expansive lots are dotted throughout the city, while prestigious neighborhoods offer sweeping landscapes and horse properties. In September, Zillow reported that the average home value in Far Hills was $1,344,697, reflecting an 11.5% rise compared to last year.
Princeton is synonymous with academic acclaim, anchored by the world-renowned Princeton University. Its historic charm and upscale downtown area draw a sophisticated crowd. Homes in neighborhoods such as Western Section and Ettl Farm are among the most coveted. Regarding real estate, according to Redfin, September saw a 6.3% year-over-year dip in median sale prices to $995,250, offering a relatively balanced market for luxury buyers.
Alpine, a secluded cliff-top community, is known for its expansive estates and unspoiled natural beauty. Residents enjoy outdoor activities like hiking and exploring historic landmarks. Its exclusivity stems from low tax rates, prime real estate, and a high-end school system. Coveted properties on treelined boulevards are among the most revered in the country. Realtor.com reported a median listing home price of $5.8 million in September, marking a 1.3% increase year-over-year.
Short Hills is a distinguished commuter town celebrated for its top-ranked schools and elegant lifestyle. Exclusive shops and restaurants, along with idyllic natural landscapes, add to its appeal. Gated communities and historic mansions draw affluent buyers seeking proximity to New York City. According to Redfin, Short Hills’s home prices surged by 49.3% in September, reaching a median price of $2.5 million, reflecting intense demand in this competitive market.
Saddle River is an oasis of countryside charm, with its horse farms, sweeping fields, and flowing rivers. Its pastoral beauty and proximity to Manhattan attract those seeking tranquility without sacrificing convenience. Luxurious estates on vast properties offer unparalleled privacy and elegance. The Chestnut Ridge neighborhood is particularly sought-after, featuring custom-built homes and equestrian properties. Saddle River’s average home value was at $2,082,705, up 6.8% compared to last year.
Bernardsville stands out for its blend of historic charm and modern sophistication, offering a serene lifestyle in a picturesque setting. Renowned for its top-tier healthcare and wellness amenities, Bernardsville attracts those who seek a lifestyle enriched by well-being and sophistication. Its walkable downtown, with boutique shops and cafés, enhances its appeal. Per Realtor.com, the median listing home price was $1.3 million in September, down 27% year-over-year.
Colts Neck is known for its breathtaking open spaces, sprawling estates, and horse farms, offering an idyllic retreat for affluent buyers. Its scenic parks, acclaimed golf courses, and orchards contribute to its timeless beauty. Neighborhoods in the Swimming River Reservoir area stand out as the most luxurious, offering privacy, lush landscapes, and architectural grandeur. Colts Neck’s average home value reached $1,185,424, up 9.5% in compared to last year, reflecting steady appreciation in one of New Jersey’s most sought-after communities.
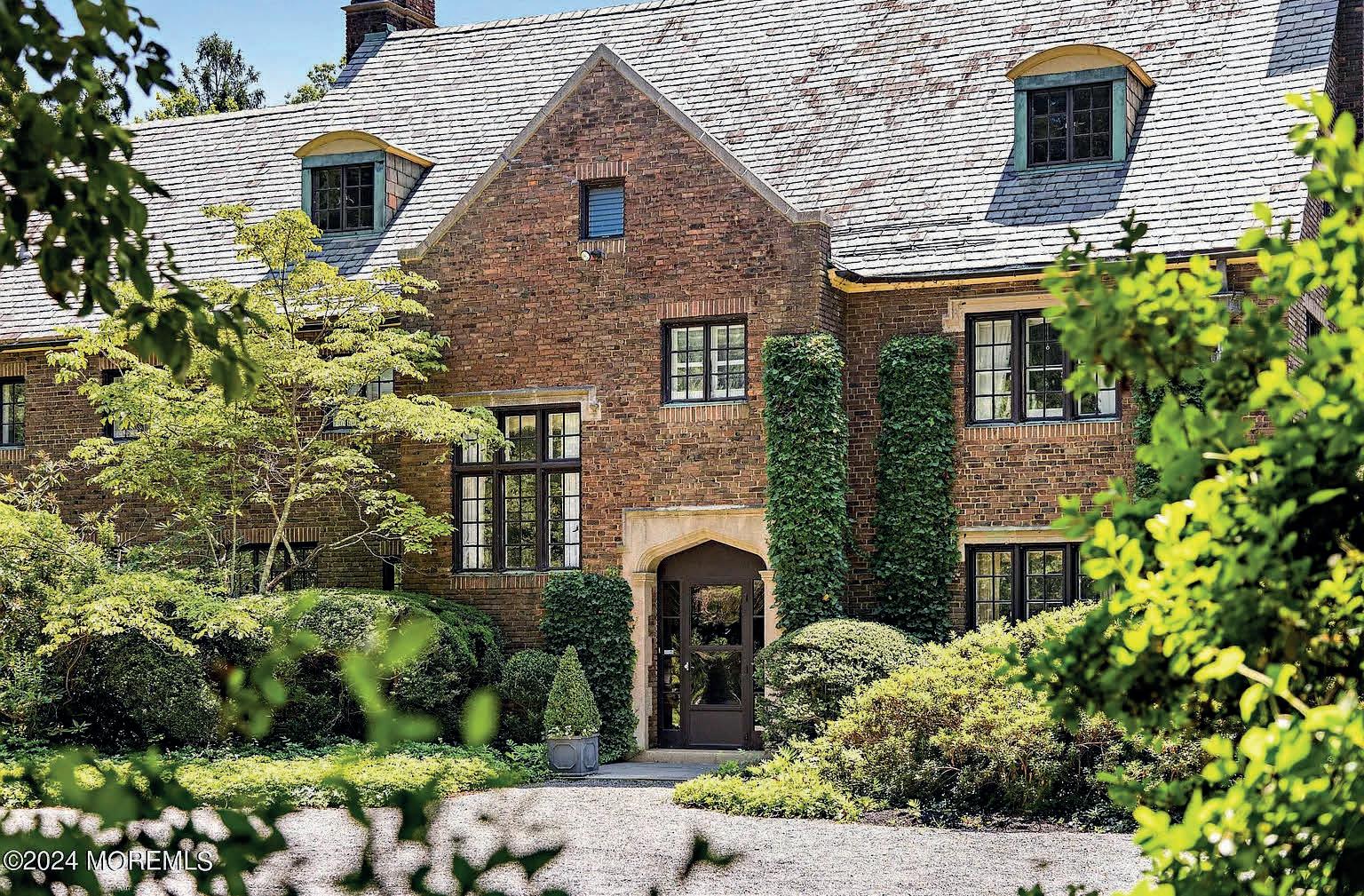
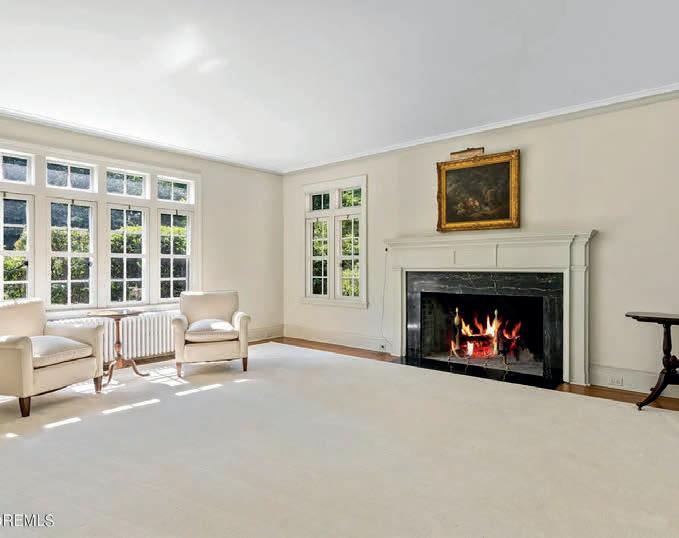
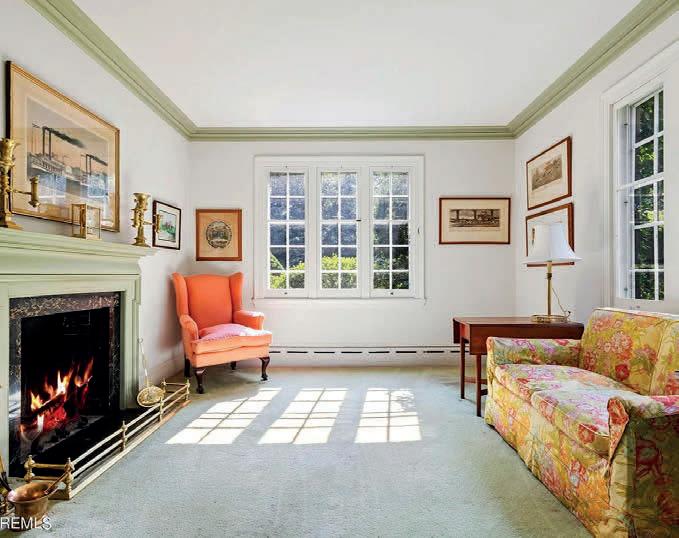
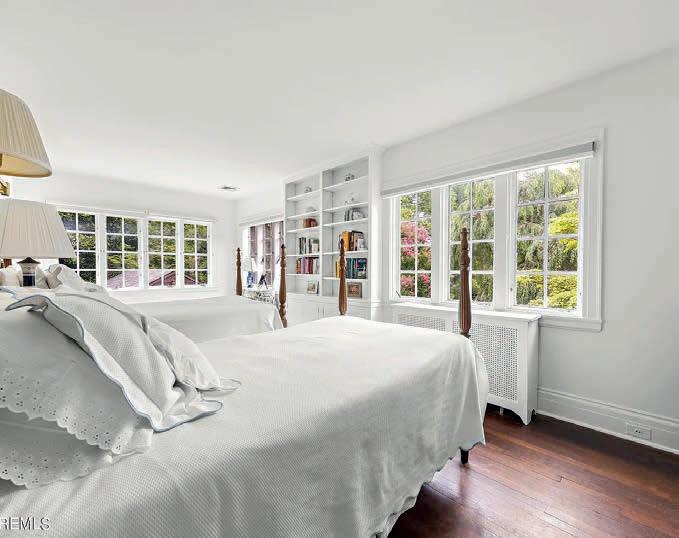
14 FAIR HAVEN ROAD, RUMSON, NJ 07760
6
Designed by American architect Alfred Busselle, Rowlocust elicits a sense of timeless grandeur unique to the great estate residences of the Northeast. This is a generational opportunity to acquire Rumson’s most impressive Tudor Revival residence anchored by century-old sycamores and specimen plantings across 2+ acres. Thoughtfully built in 1927, this residence’s fortress-like construction is ready for its next owners to create a family retreat with modern finishes for the next 100 years. Grand spaces on the first level include four wood-burning fireplaces, hardwood floors, high ceilings, and easy access to the oversized blue stone terrace & an enclosed English garden. The second level features 6 bedrooms & 4 full baths. Rowlocust is minutes from the NYC ferry, NJ Beaches, and some of NJ’s finest schools, clubs, restaurants, and cultural attractions. This estate property is for those buyers looking to be inspired each and every time you pull into the sheltered driveway. Beautiful in every way and ready for the next family committed to historic preservation and elegant yet casual living.

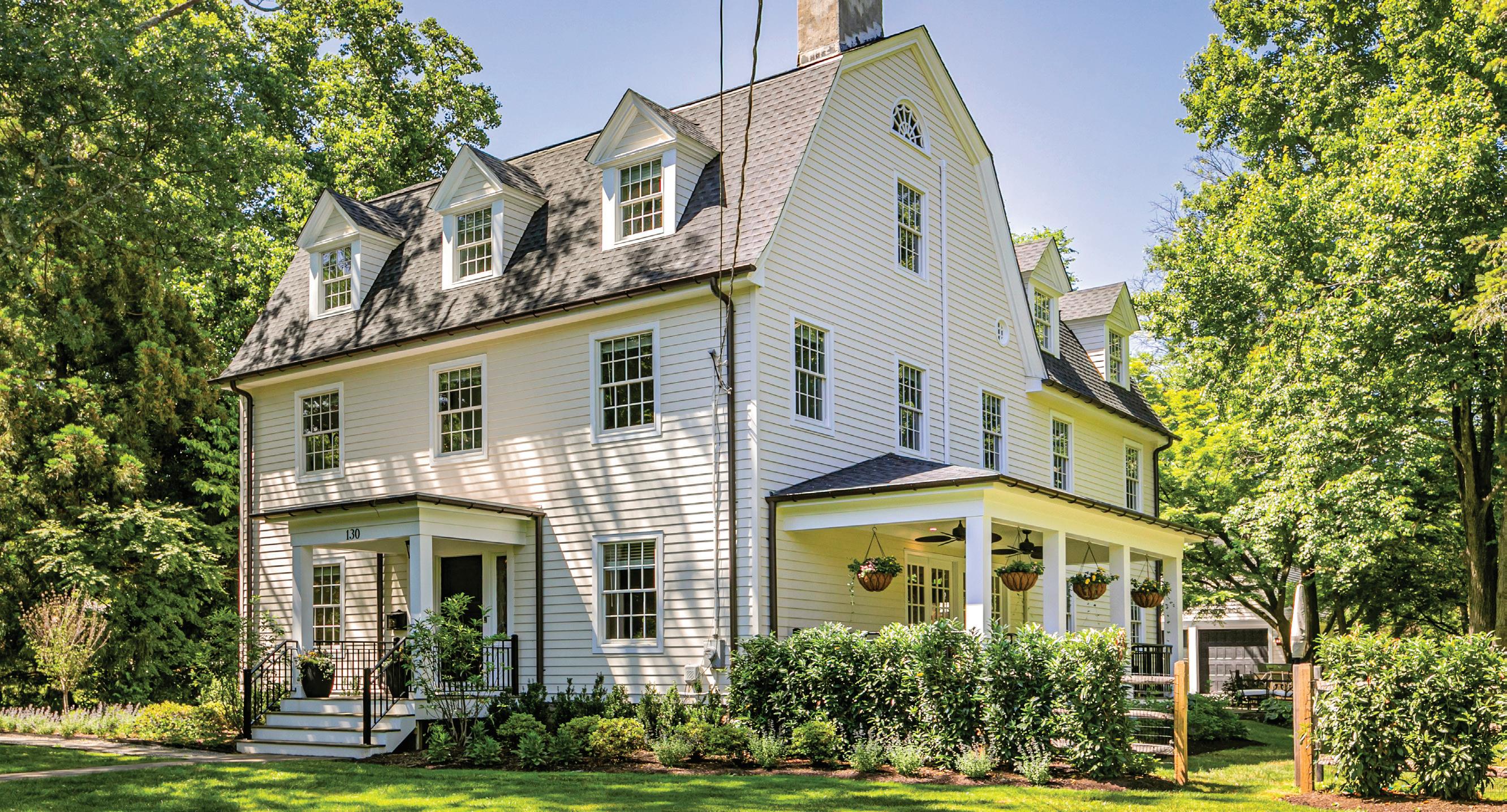
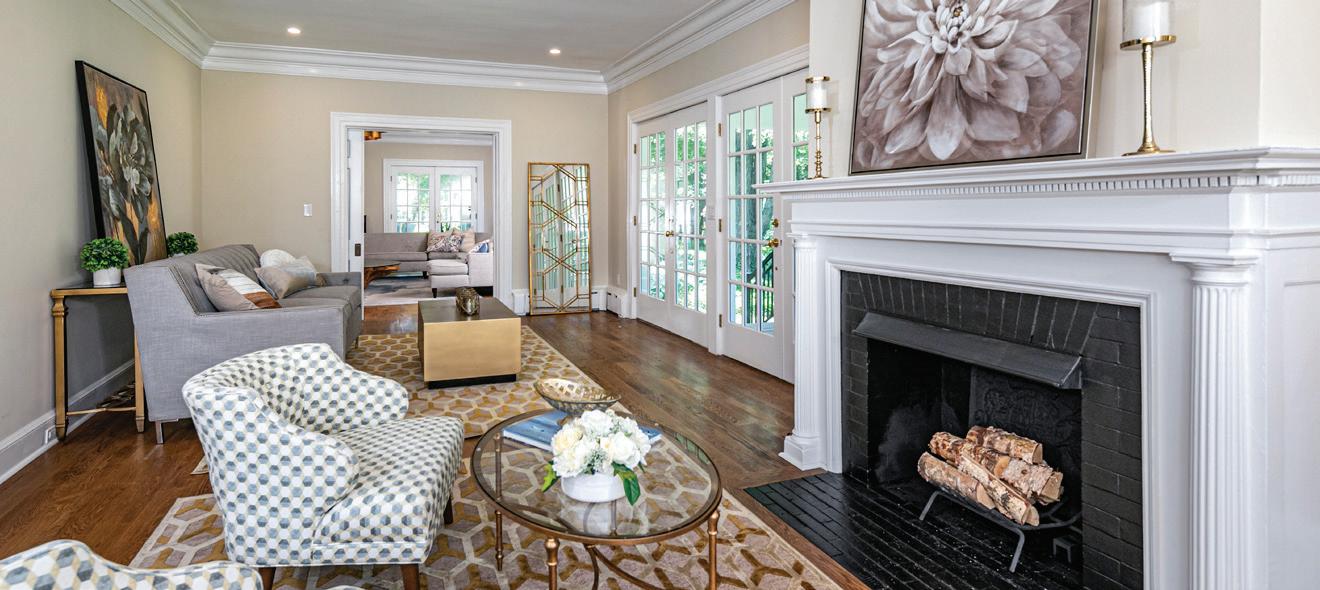
130 Library Place | Princeton, New Jersey
7 BR | 4/1 BA | 0.59 AC | $3,950,000
With a prominent spot along the most admired stretch of Library Place, Princeton’s Western Section neighbors have watched with anticipation as this gracious 1848 Colonial was restored over the course of two years. Everyone can appreciate the new DURATION poly-ash siding, roof, windows, and mahogany porches, but few have seen the interior improvements, which include new oak floors, glamorous baths and gorgeous quartz in the refreshed kitchen. French doors and transomtopped windows let in views of the partially shaded yard and bluestone-edged pool.

BARBARA BLACKWELL
Broker Associate c 609.915.5000 o 609.921.1050 bblackwell@callawayhenderson.com 4 Nassau Street, Princeton, NJ 08542
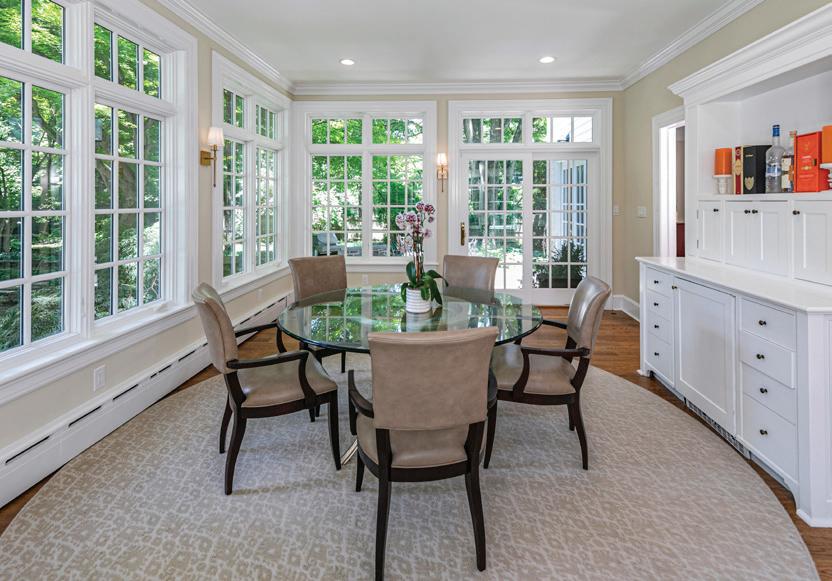
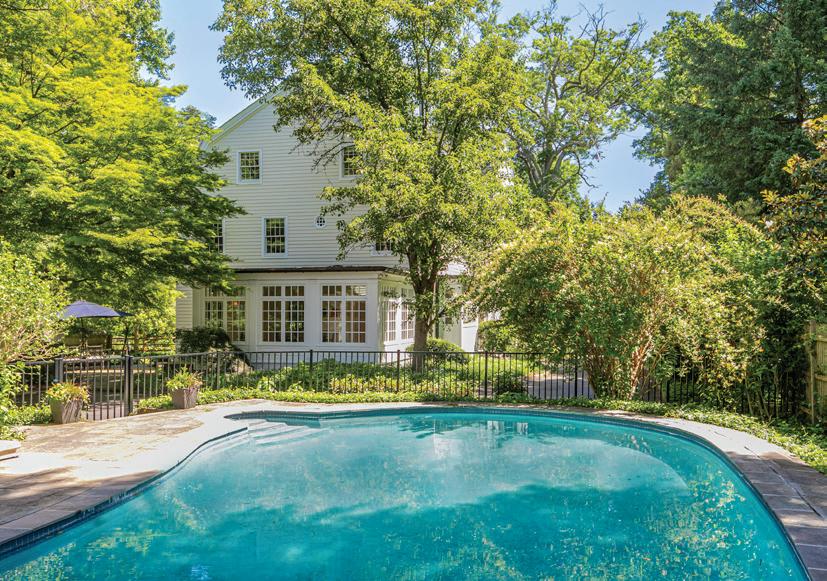
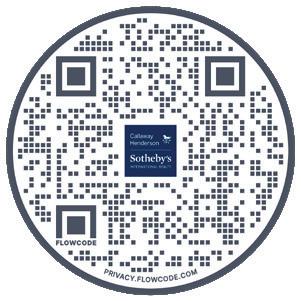
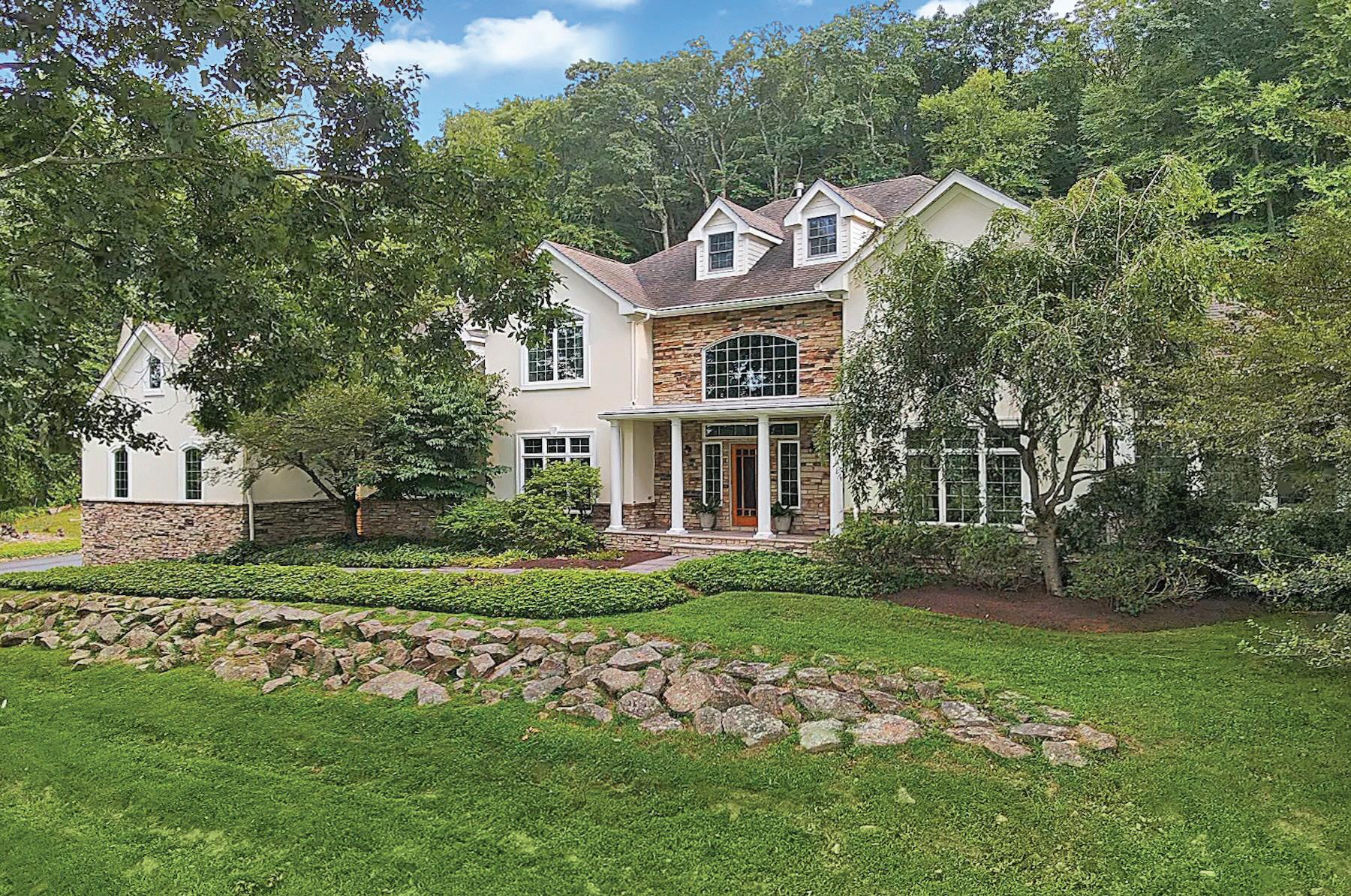
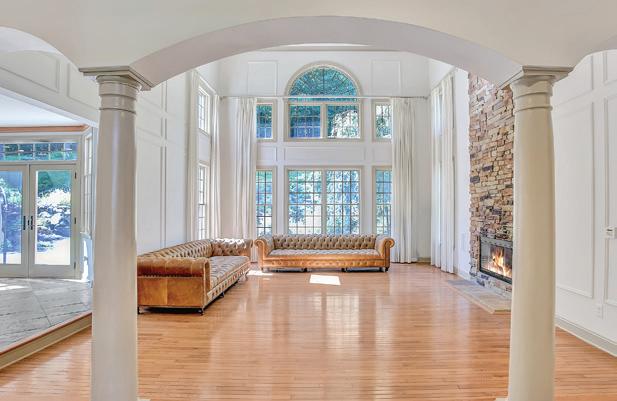

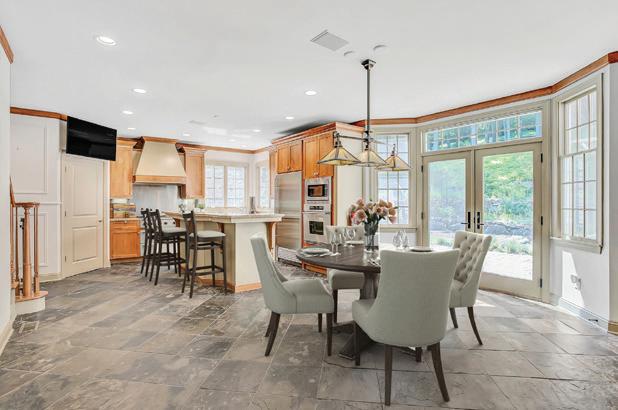
Nestled on a private road, this Colonial style home offers exceptional views of the picturesque countryside. The grandeur of this home is evident from the moment you step into the two-story entryway, which provides a glimpse of the upstairs and sets the tone for the sophisticated design throughout. The high ceilings, gleaming wood floors, and large architectural windows allow natural light to flood the space and showcase the beauty of the surrounding landscape. A striking stacked stone fireplace adds warmth and charm to the great room, while the spacious kitchen boasts high-end Stainless Steel appliances, a breakfast bar, granite counters, and a walk-in pantry. French doors open to an expansive patio, perfect for outdoor entertaining. You will host in style in the generous dining room, which easily accommodates a table for 14 and features an adjoining Butler’s pantry for added convenience. The primary suite is a true retreat, boasting two walk-in closets and a spa-like bath with intricately detailed flooring, a jetted tub, and an oversized shower with seating. The secondary bedrooms are equally impressive, each offering ample space and ensuite bathrooms for added comfort. For additional living space and entertainment options, the walkout finished lower level features a media room, two versatile rooms that can serve a variety of purposes, a full bathroom and plenty of storage space. This exceptional home offers a perfect blend of elegance, comfort and functionality, making it a truly special place to call home and is close commuting highways, schools, and restaurants


Whether you’re looking for a construction mortgage or a vacant lot loan, you can count on us for competitive products and experienced, trusted support. Choose from fixed- or adjustable-rate construction loans. Plus, get financing that includes your construction and permanent loans all in one closing — with one set of fees.
ow down payment options
Financing for renovations or expansion projects
nterest only payments during the construction of your home
onstruction periods up to 24 months
Jeffrey Schneider Mortgage Loan Officer
Long Beach Island, NJ 08008
office : 908-991-4870
cell: 908-268-6159
jeffrey.schneider@usbank.com
NMLS # 860846


5 BEDS | 4 BATHS | 5,082 SQFT. | $1,225,000
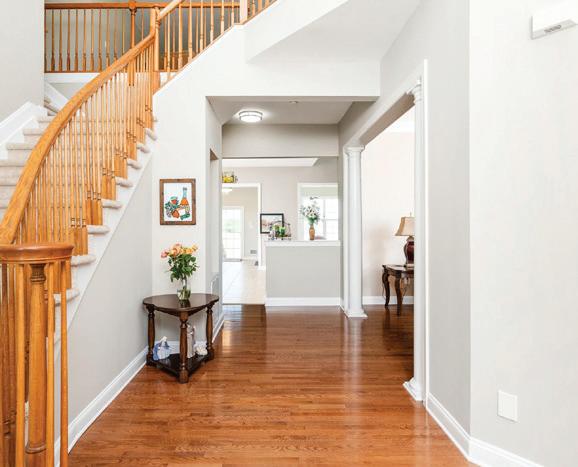
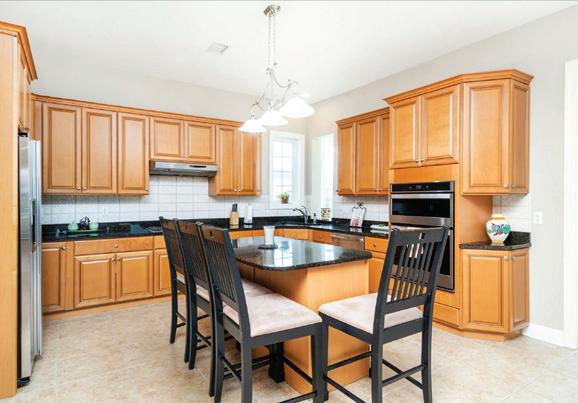
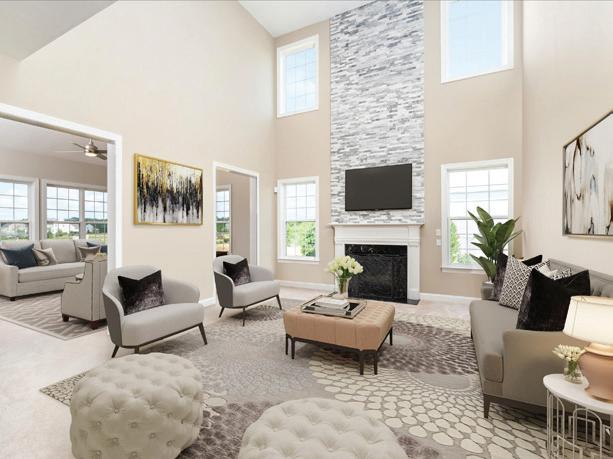

Welcome to 17 Belmont Circle, a stunning blend of spaciousness and elegance, ideal for modern living. The brick front facade and neat landscaping create inviting curb appeal. Step into a grand two-story foyer with a split staircase, gleaming hardwood floors, and a formal living room perfect for entertaining. The dining room features a tray ceiling, bay window, and butler’s pantry. A versatile home office, which doubles as a guest room, is conveniently located next to a full bathroom. The sunlit conservatory offers a peaceful retreat. The heart of the home is the expansive family room with a two-story, ledge-stone fireplace, adjacent to a sunroom and breakfast area. The kitchen impresses with 42” maple cabinetry, granite counters, stainless steel appliances, and a large island. Upstairs, the primary ensuite boasts two walk-in closets, a sitting room, and a luxurious bathroom. A princess suite and two additional bedrooms complete the second level. Additional features include a finished basement, three-car garage, solar panels, and a spacious patio for outdoor gatherings. This meticulously maintained home offers both elegance and functionality in a prime location. Schedule a showing today to experience it firsthand!
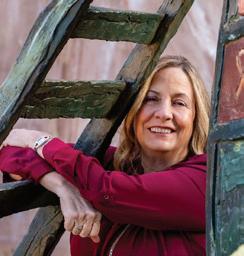
REALTOR®
609.571.6644 dale.parello@foxroach.com www.daleparello.foxroach.com
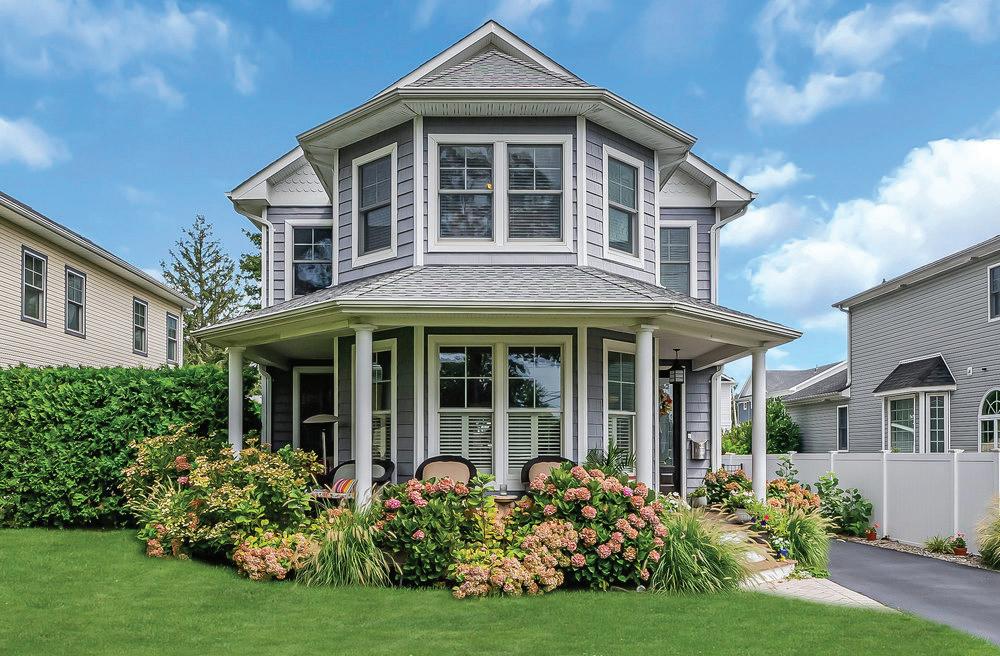
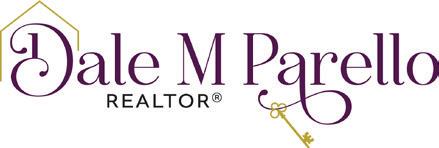
17
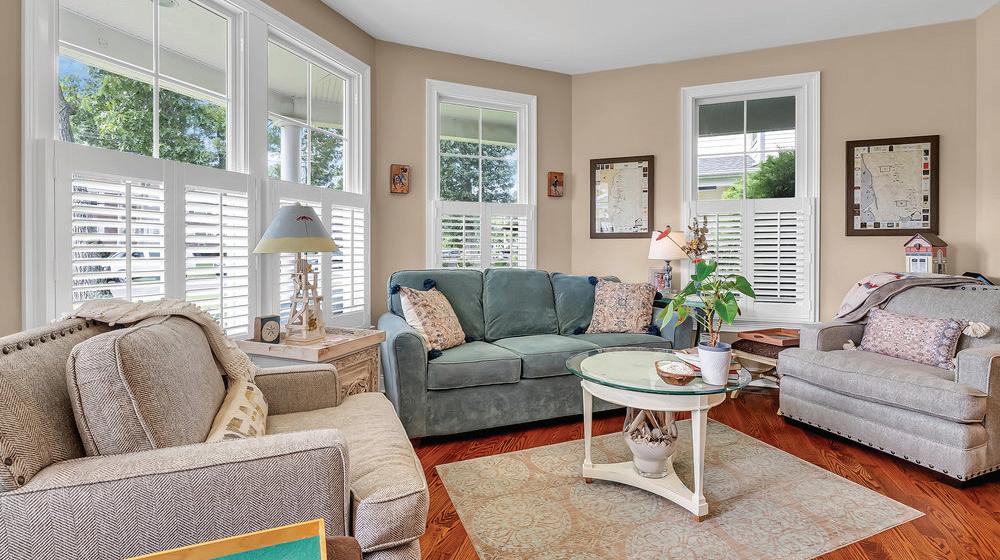
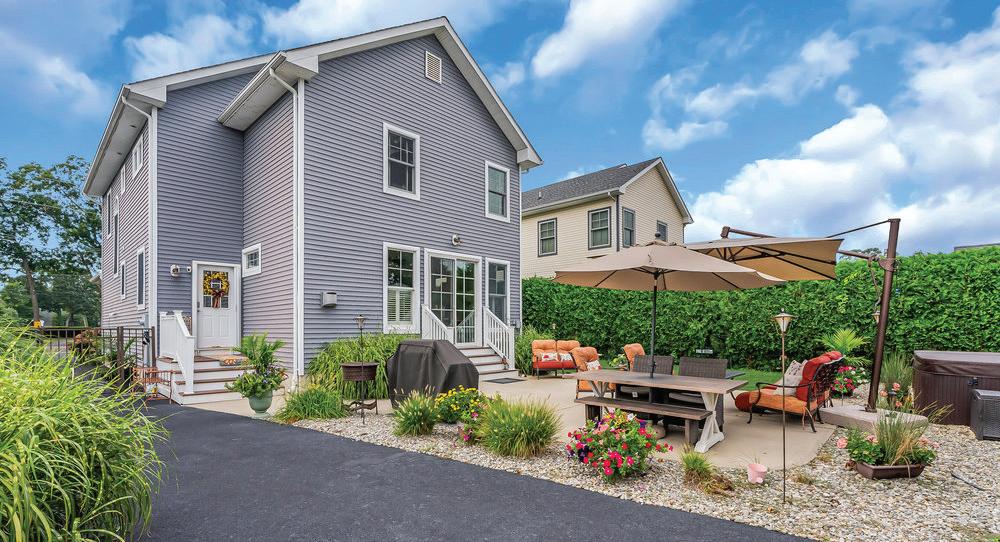

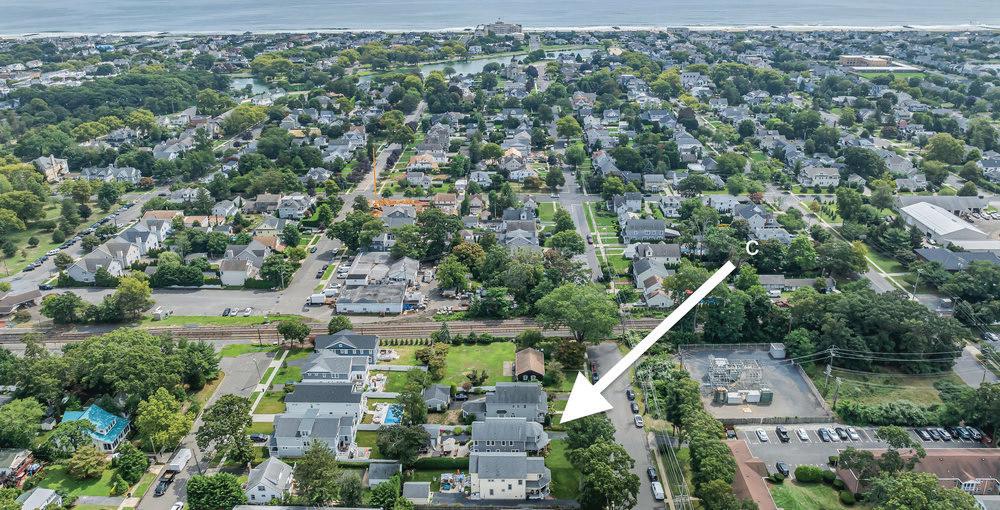
4 BEDS • 3 BATHS • 2,556 SQFT • $1,499,000 Welcome to this 12 year young custom-built home in the highly sought-after Spring Lake Heights neighborhood, conveniently located east of Route 71. Perfectly situated under 1 mile from the Spring Lake beaches and a short walk to downtown and the train station, this residence offers both luxury and convenience. Enjoy your morning coffee on the charming wrap-around porch. Step inside to discover a spacious and thoughtfully designed layout. The inviting living room and formal dining room provide elegant spaces for entertaining, while the open-concept eat-in kitchen and great room are perfect for everyday living. The kitchen features a large island, gleaming Corian countertops, and top-of-the-line stainless steel appliances, making it a chef’s dream. A full bath and laundry room on the first floor add to the home’s convenience. The second floor boasts four generously sized bedrooms, each with ample closet space, and two full baths as well as a bonus room perfect for home office or den. The primary suite offers a private retreat, complete with a luxurious en-suite bathroom and 2 walk-in closets. Outside, the beautifully landscaped backyard is a private oasis. Enjoy summer gatherings on the patio, take a relaxing dip in the hot tub, or rinse off in the convenient outdoor shower after a day at the beach. A 1.5-car detached garage provides additional storage and parking. This exceptional home seamlessly blends comfort, style, and location, making it the perfect coastal retreat. Don’t miss this chance to make it yours!
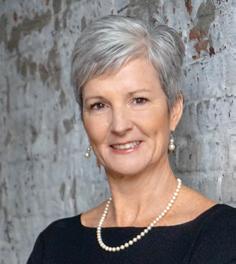


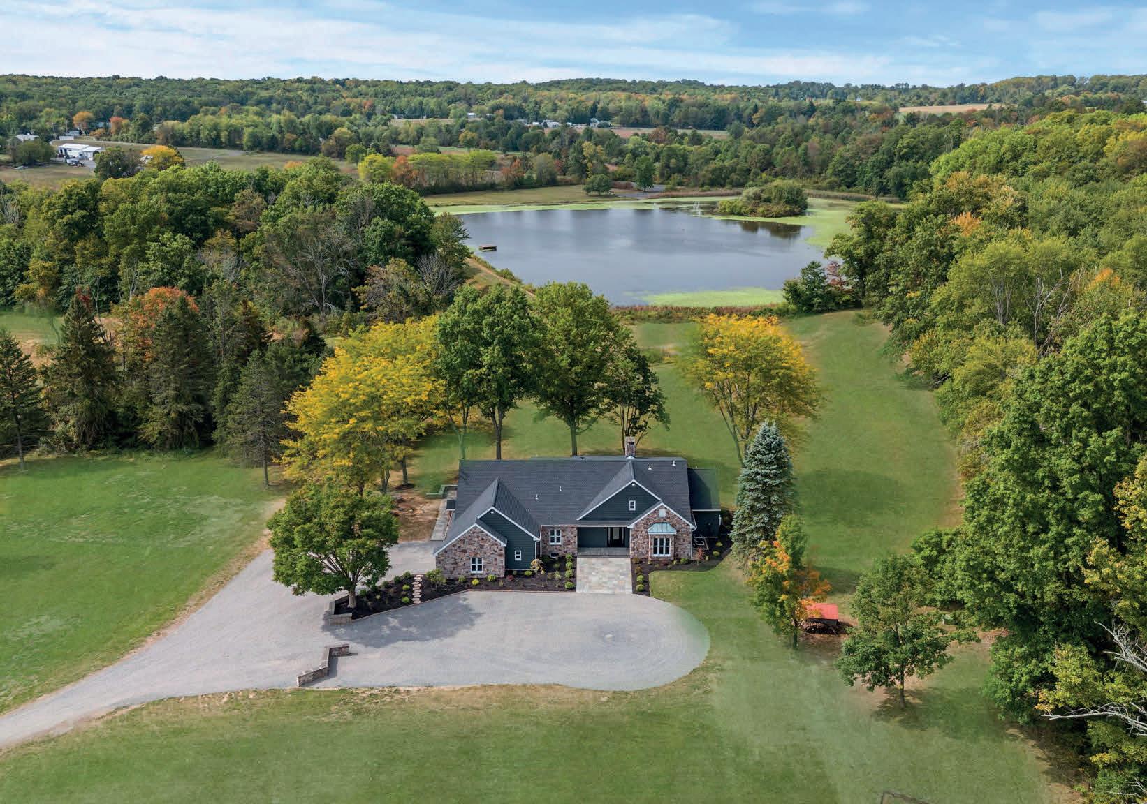
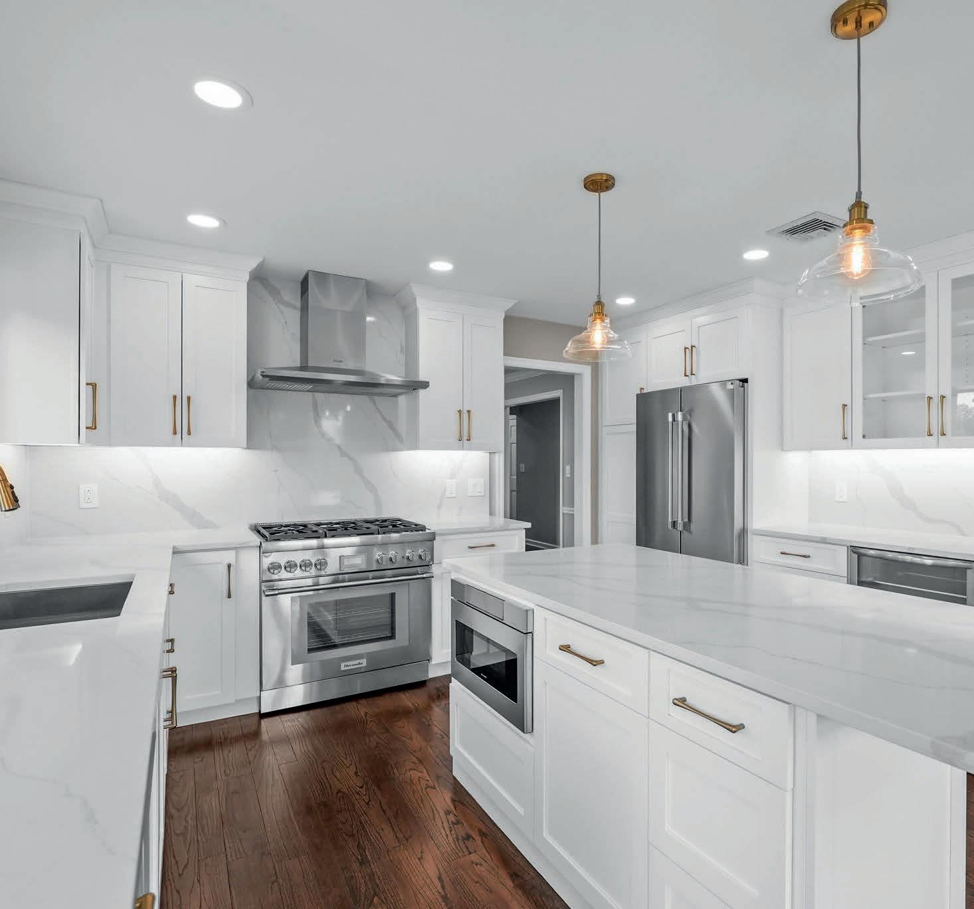
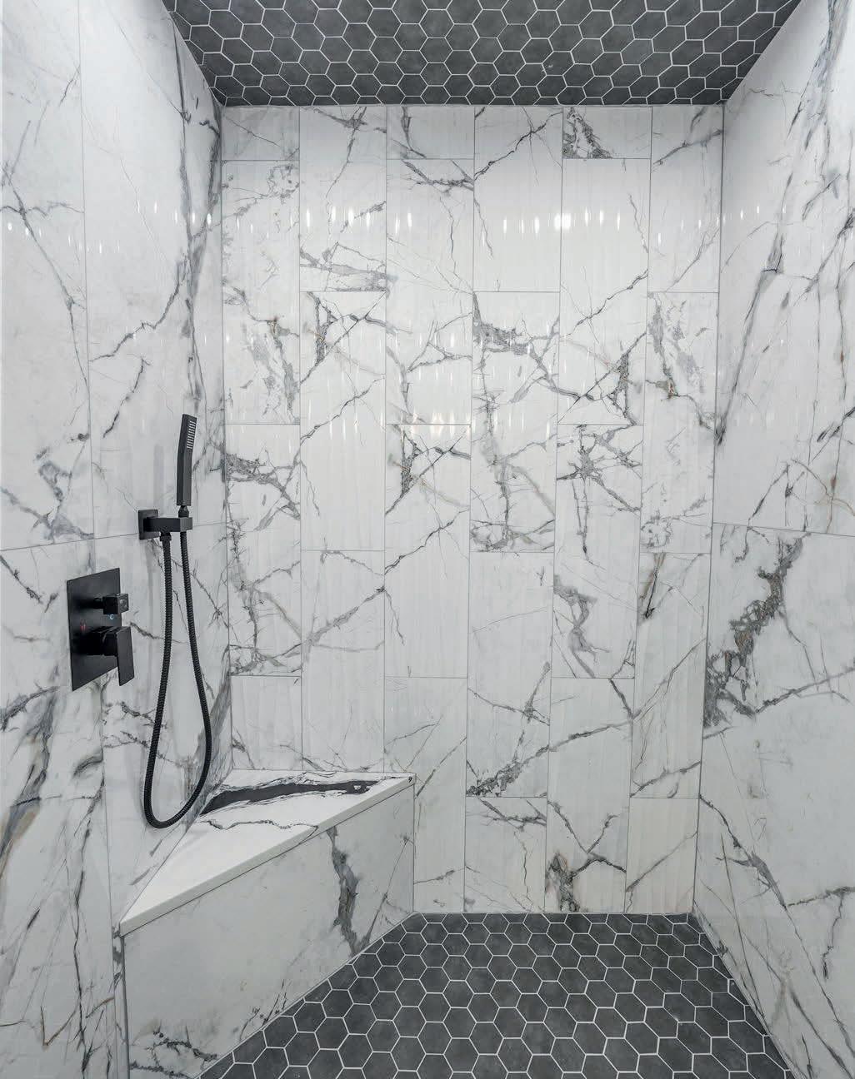

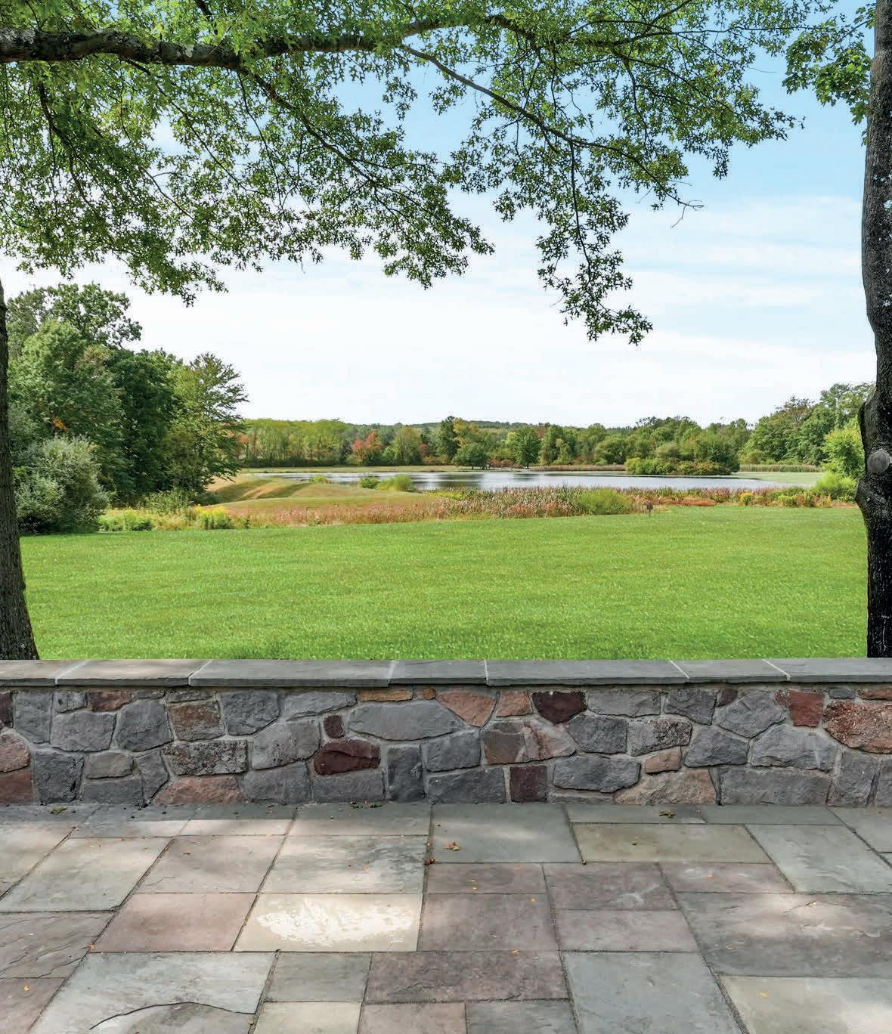

Anticipation builds as you follow the long private drive meandering across a rolling landscape leading to this special residence overlooking 51 acres and a glimmering Lake. Whether lounging on the expansive blue stone patio or enjoying the well appointed interior, this custom home offers breathtaking views at every turn with Amwell lake always in sight. From the moment you enter the gracious foyer, expansive windows provide a picturesque backdrop of nature and water views. The living space is adorned with high ceilings, warm hardwoods and a beautiful stone fireplace. The new gourmet kitchen boasts high-end Thermador appliances, custom cabinetry and a spacious island. A luxurious primary suite, located on the main level, is a private sanctuary with inspiring views, a walk-in closet, and a spa-like ensuite featuring a glass enclosed shower and custom tile work. Imagine waking to serene water views from the comfort of your bed. Plus, the first floor office could easily serve as an additional bedroom or den. But of course, there is more. The open staircase leads to a wide overlook on the upper level serving 3 additional spacious bedrooms and another custom bathroom. Still, the massive unfinished basement with high ceilings provides potential for the future. Live in tune with the outdoors as this fine home sits high on just over 51 gorgeous acres. Perfect for enjoying wildlife, sunset kayaking, crosscountry skiing, and a variety of recreational activities just outside your door. Conveniently located while it feels miles away from the hustle and bustle. Situated close to charming Hopewell Boro, Lambertville, and Princeton providing easy access to shopping, dining and entertainment. Don’t miss your chance to own a tranquil escape. Schedule your private tour today.
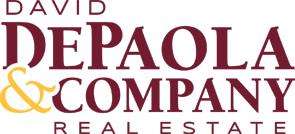
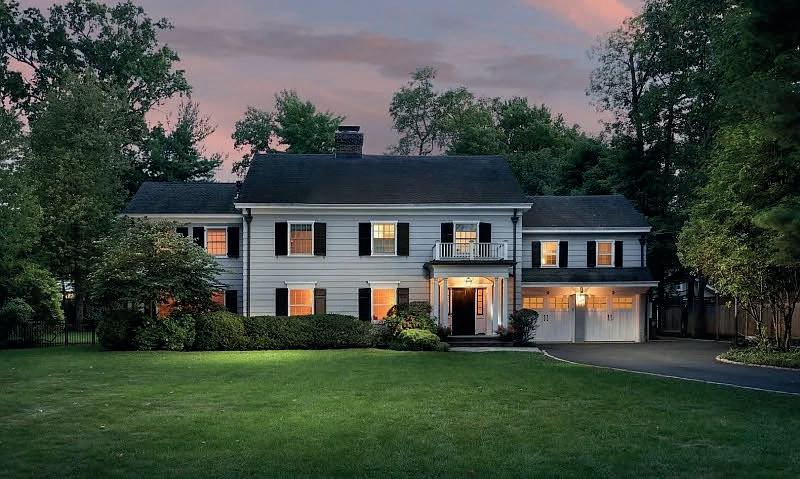

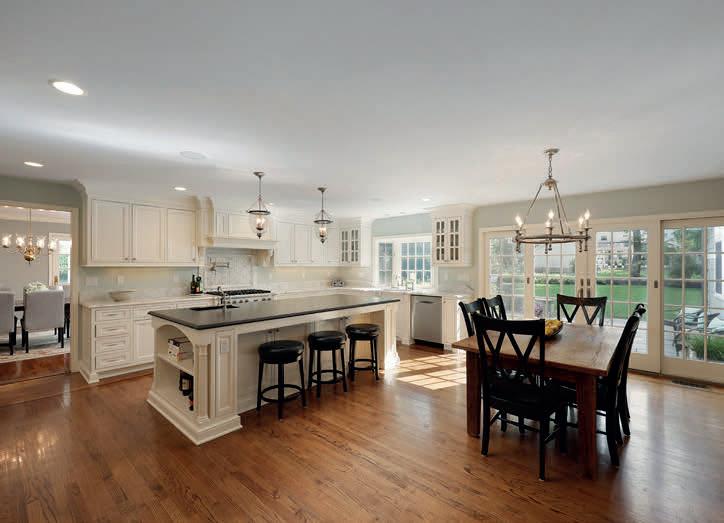
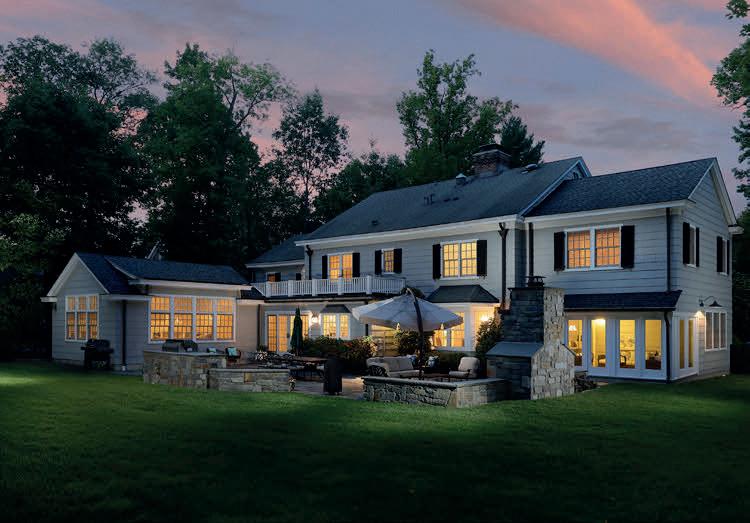
Exceptional 6 bedrooms, 5.1 baths home in the heart of The Gardens. First floor enjoys a foyer open to the formal living room with woodburning fireplace, dentil moldings and built-in shelving. Adjacent is a handsome office with custom built-in cabinetry. The formal dining room with bay window overlooking the backyard and opens to the floor to ceiling sunroom. The kitchen is a chef’s dream offering an expansive center island with leathered granite top, marble countertops, professional grade stainless steel appliances and a separate eating area. The family room has a vaulted ceiling and gas fireplace flanked by built-in cabinetry. A mudroom with built-in cubbies, laundry room, full bath and powder room complete the first level. The second level is home to the primary suite with gas fireplace and private bath including dual sink vanity, jetted tub and oversized stall shower. Five additional bedrooms and two hall baths finish the second level. The lower level includes a rec room/media room and full bath. Set on over a half acre of manicured grounds including an expansive blue stone patio with stone fireplace and outdoor kitchen. This home is conveniently located to schools, parks, and downtown Westfield for shopping, dining and NYC transportation. 585 HIGHLAND AVENUE, WESTFIELD TOWN, NJ 07090-3018 • 6 BEDS / 5.1 BATHS / $2,585,000



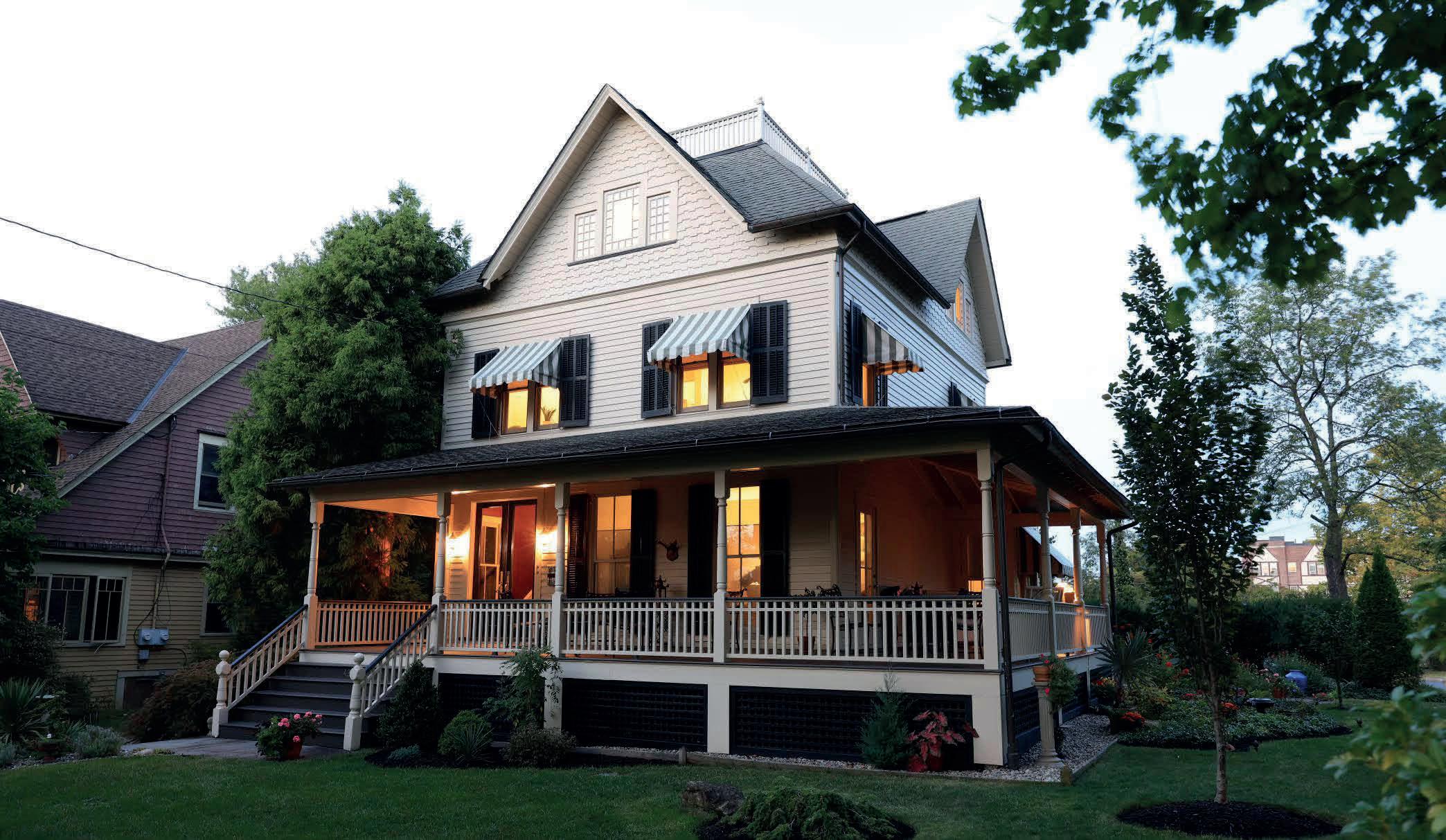
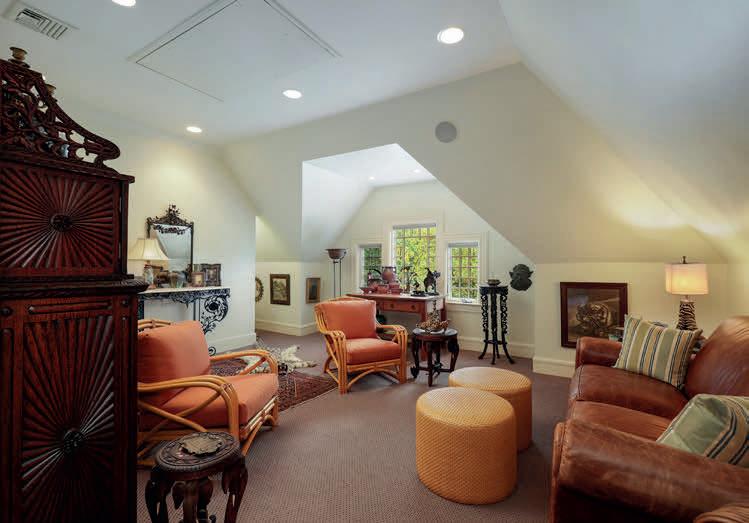
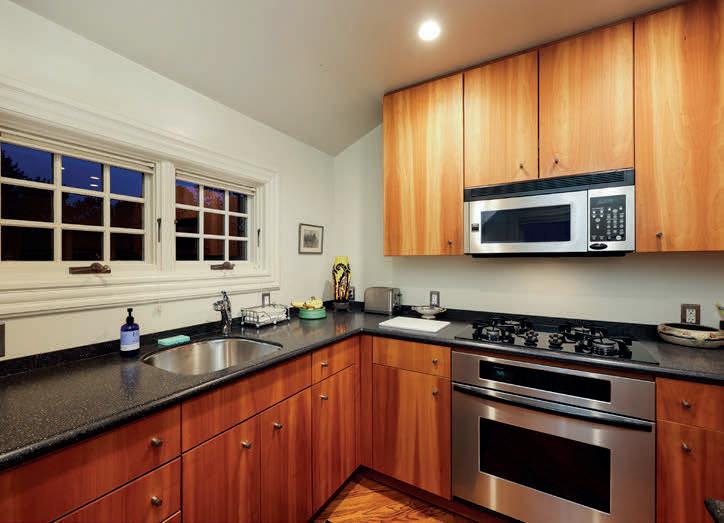
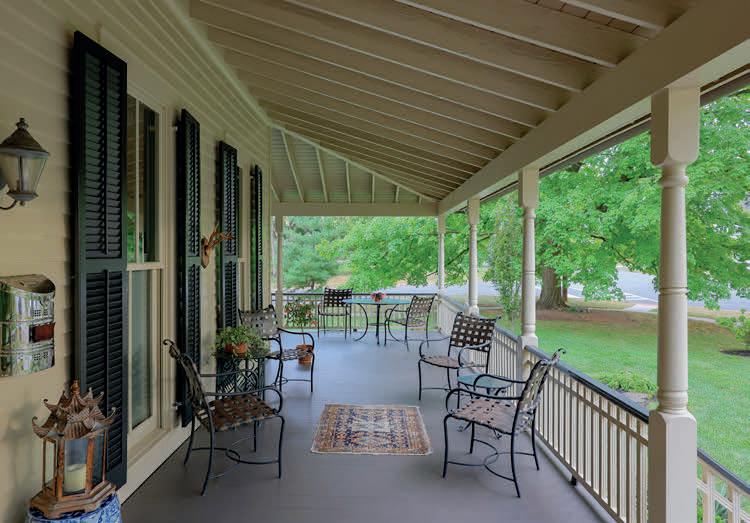
Amazing opportunity to own an impeccably maintained multi family property one block from the train station and downtown Westfield. Legally zoned as a 2 family home this property offers a unique opportunity to combine the first and second floor units into a spacious single family residence while maintaining the 3rd level apartment for rental income. Greeted by a fabulous 35 x 20 foot open front porch and nestled on meticulous grounds you will not be disappointed. The first floor unit has a gracious foyer that leads to a Living/Family Room, Formal Dining Room, Bedroom, Bath and Kitchen. The second floor offers a Living Room, Den area, Kitchen, Bedroom and Bath. There is an additional room on this level that is currently walled off with access for the 3rd floor unit and can easily be opened back up to an additional bedroom on the second floor. The 3rd floor unit has a private entrance from the back of the property. There is the one bedroom on the second floor that is currently used by this unit. On the 3rd floor there is a kitchen, bedroom, bath and large great room area plus access to balcony and roof top deck with sweeping views of the downtown. Other upgrades include most Marvin windows and doors and new cedar shingle/clapboard exterior siding. Endless possibilities! 427 BOULEVARD, WESTFIELD, NEW JERSEY • MULTI-FAMILY HOME / $1,095,000 Impeccable




“One of the basic human rights is housing; the right to not only have a place to live, but to have it be your own.” - Jimmy Carter
“Being involved with our local affiliate has truly opened my eyes to the need for affordable and accessible housing in Southern New Jersey and specifically in Salem County.”
–Shannon Oberman
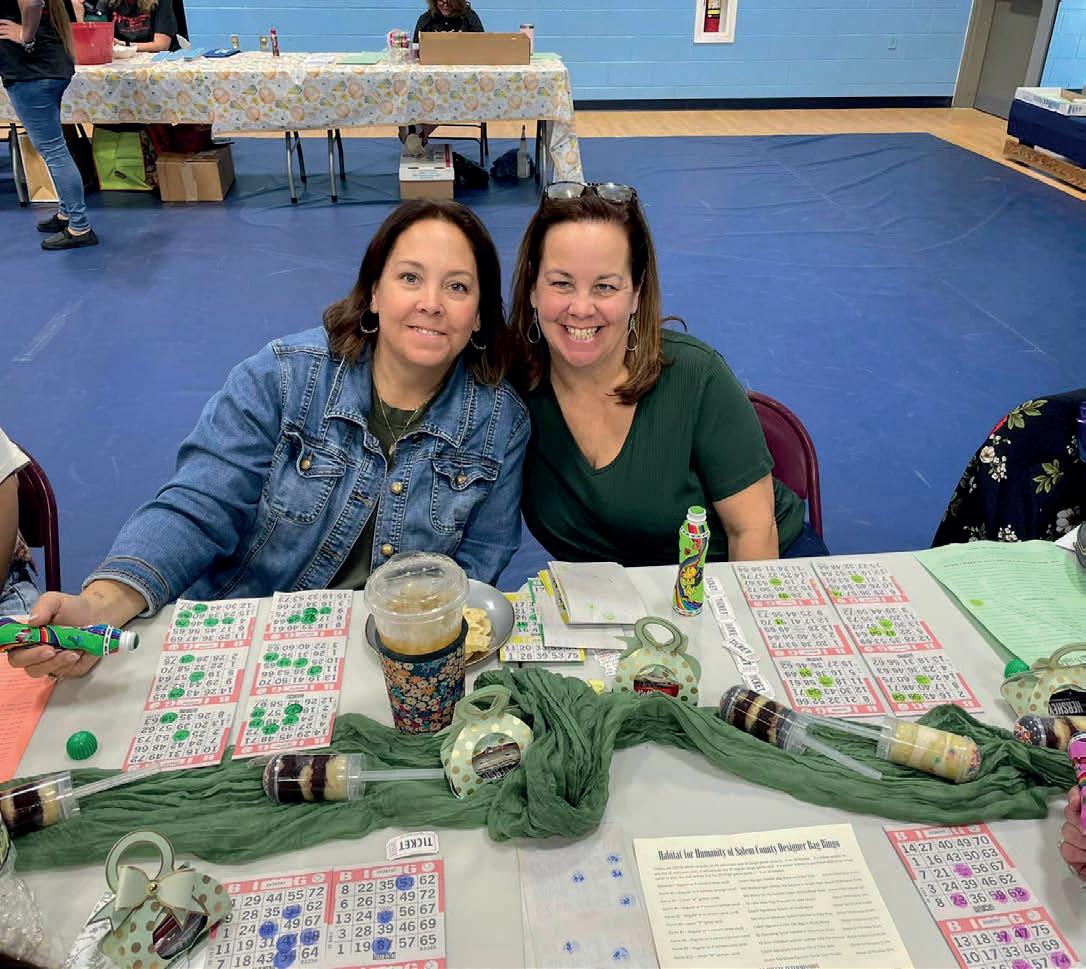
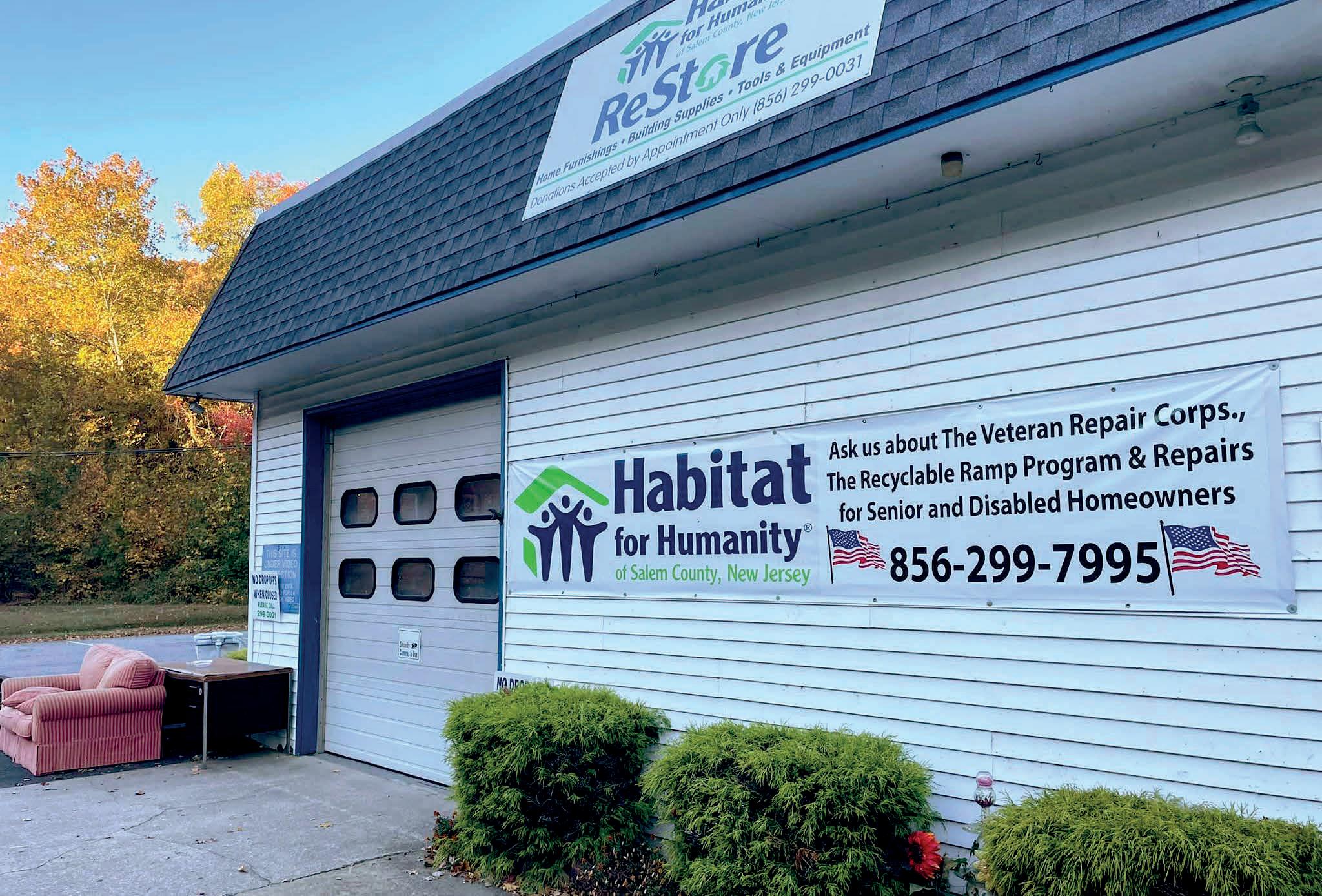

Serving on the board as Vice President has opened my eyes to the complexities of running a nonprofit organization. Our board is a diverse group of individuals who bring unique perspectives and skills to the table. Together, we strategize on how to raise funds, engage the community, and ultimately support our mission.
As Fundraising Chair, I’ve had the incredible opportunity to lead initiatives that not only raise necessary funds but also build awareness about the housing shortage in our area. From organizing charity events to seeking local sponsorships, every effort is aimed at making a tangible difference.
Habitat for Humanity operates on a simple yet profound mission: to provide decent and affordable housing for everyone. In Salem County, this mission is not just a goal; it’s a necessity. Many families in our community struggle with inadequate housing, and Habitat offers a pathway to homeownership that many thought was out of reach.
From my first day volunteering on the construction site, I was struck by the camaraderie among volunteers. Whether you’re a seasoned builder or a first-time volunteer, everyone comes together to create something greater than themselves. Each nail hammered and wall raised is a testament to the power of teamwork and determination.
Every family we help tells a story that inspires me. One of my favorite memories is meeting the Jones family, who will be able to move into their new home next spring. Mom spoke about how the security of a stable home would allow her children to focus on school and pursue their dreams. Hana Jones is the sister of another homeowner on the next block Tessa and Jon Crespo. Jon is one of my son’s best friends and watching them get their first home in 2021 with Habitat for Humanity just showed me how much these homes make a difference. Moments like these remind me why I dedicate my time to this cause.
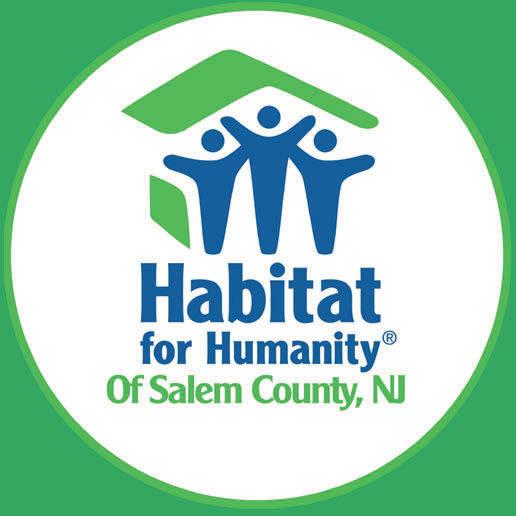

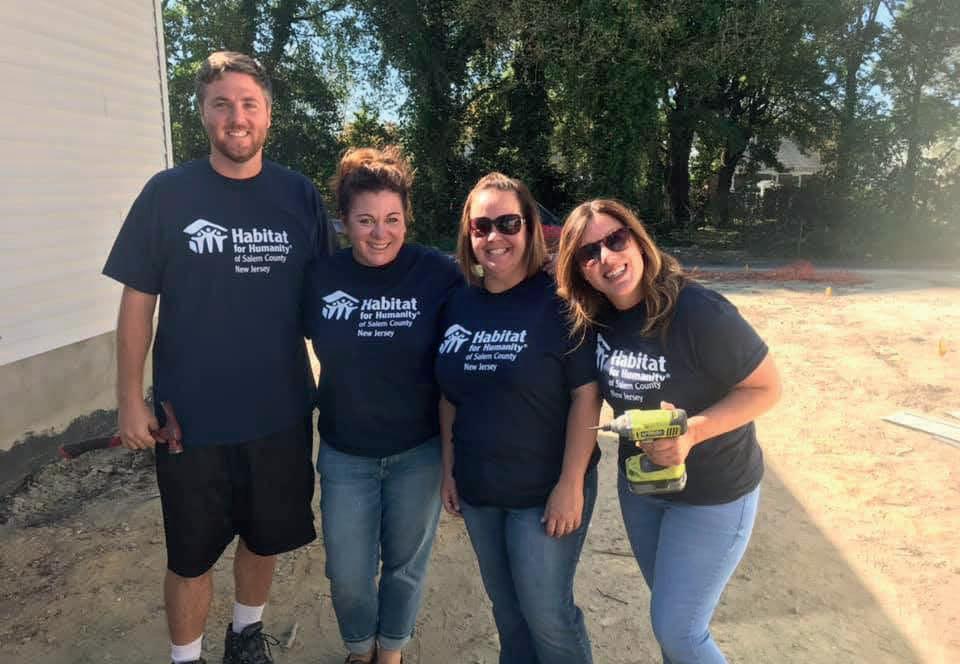
Volunteers are the backbone of Habitat for Humanity. The Salem County affiliate operates mainly by volunteers, more than most affiliates in the Tri-State area. It’s heartwarming to see people of all ages and backgrounds come together for a common cause. I’ve met students earning community service hours, retirees looking to give back, and families who want to teach their children the importance of helping others. Each volunteer brings their unique skills and energy, creating a vibrant and dynamic atmosphere on site.

Shannon Oberman

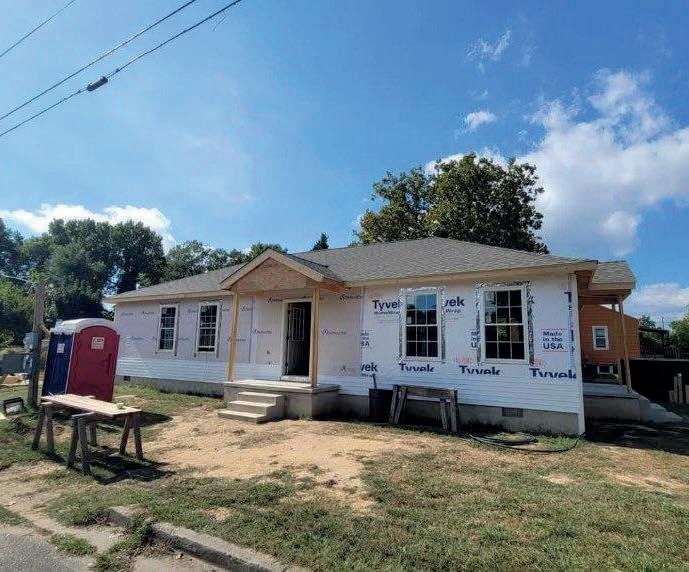
As we move forward, our chapter faces new challenges, from increasing material costs to a growing number of families needing assistance. However, with the support of our community, I’m optimistic about what we can achieve. We’re launching new fundraising campaigns and seeking partnerships with local businesses to ensure we can continue our work.
Finally, my experience with Habitat for Humanity in Salem County has been nothing short of life-changing. It has deepened my appreciation for the power of community and the difference we can make when we come together. Whether you’re looking to volunteer, donate, or simply learn more about our mission, I invite you to join us in building a future where everyone has a place to call home. Together, we can turn dreams into reality—one house at a time.
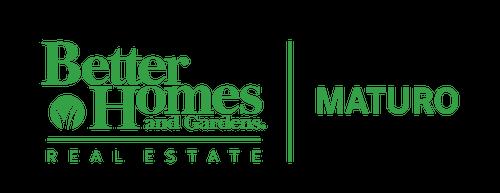
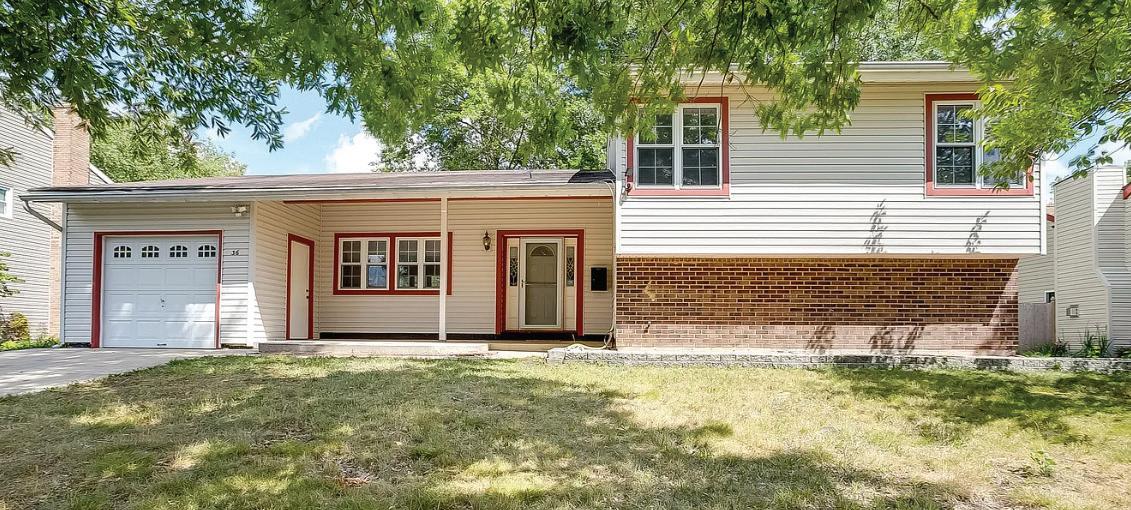
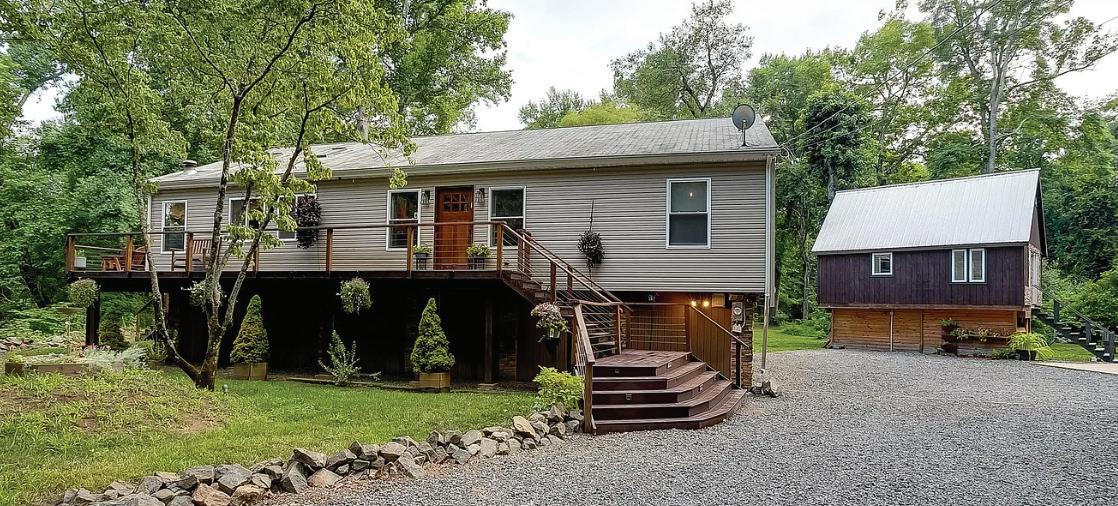

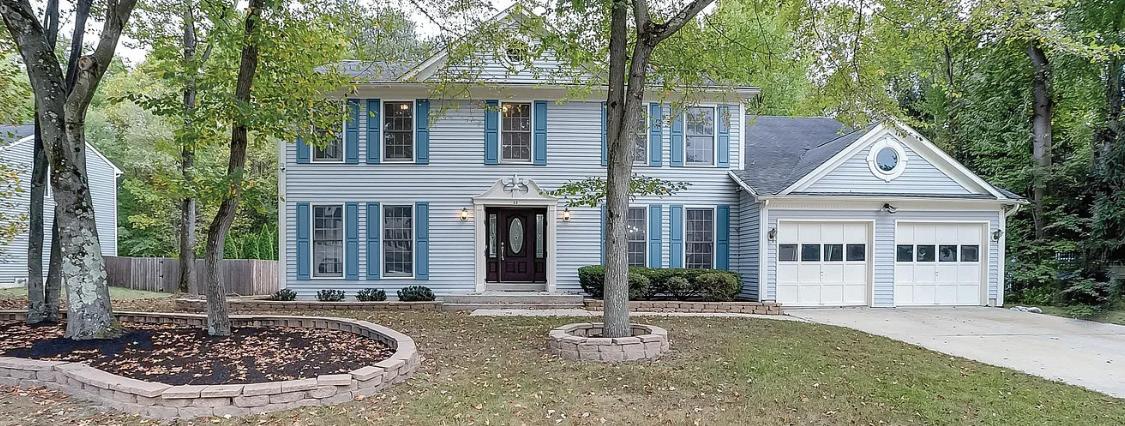

CHRISTOPHER L. TWARDY TEAM LEADER, REALTOR® LICENSED IN NJ (#1540241) & PA (#RS331901) 609.304.2314 | christopher.twardy@foxroach.com
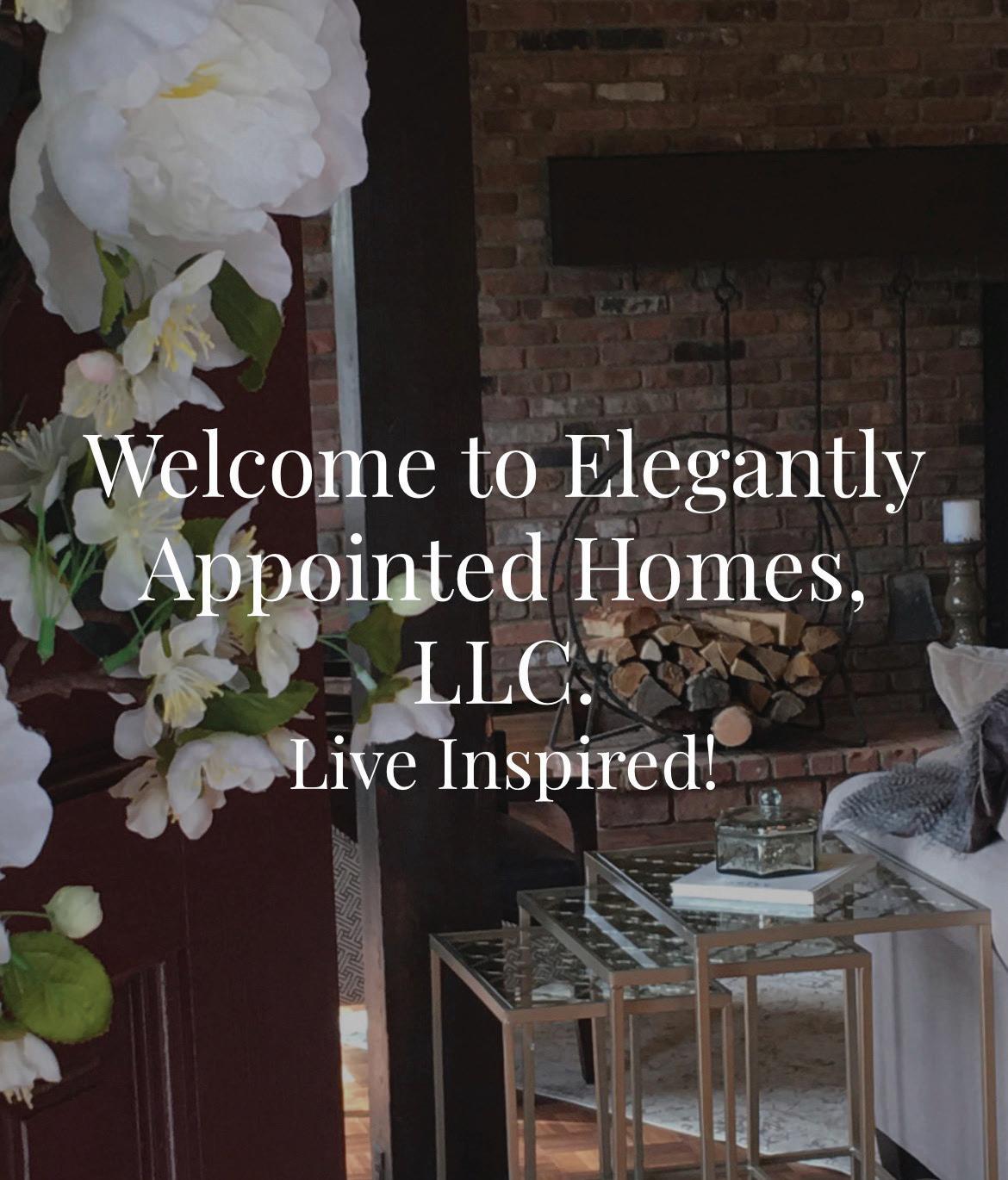




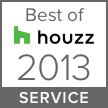


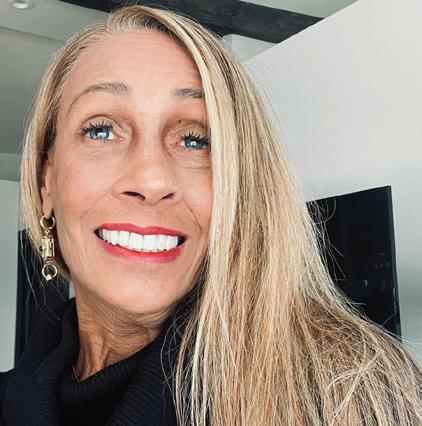

Deborah Scerbo "Creative Ambianceologist Designer"
Best of HOUZZ winner 2013 through 2020 and 2022 - 2023, 10 years in total, thanks to my fabulous clients!! We are a client-centric professional Redesign and Home Staging Company located in Brigantine, New Jersey. Amazing Transformations Guaranteed!!
Deborah is the CEO of Elegantly Appointed Homes, LLC., an inspired Home Staging & Redesign company whose mission is to create distinctive, personalized, and inspiring interiors. We focus on the details that will set your home apart for staged homes, so they sell quickly and for top dollar and create dream home environments for redesign clients who will love coming home every time they walk through the door!!
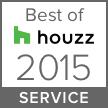






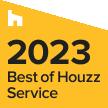
Welcome to 1530 E Hewson Street, a recently rehabbed home in the heart of Philadelphia’s vibrant Fishtown neighborhood with EV GARAGE PARKING, YARD, ROOF DECK, A FULL 10 YEAR TAX ABATEMENT, and more! This exceptional 2-bedroom, 2-full bathroom home offers 1,788 sq ft of meticulously designed living space, highlighted by a host of standout features. Enter through your remote-controlled garage door spacious enough for 1 SUV with newly installed EV charging plug or front door with keyless entry. Inside, the entry hallway with board and batten walls with Venetian plaster leads you to an inviting first floor with a kitchen boasting quartz countertops, a swan neck faucet, and white shaker cabinets. Enjoy seamless access to your private backyard oasis (the first outdoor space of the home) – perfect for relaxing, dining, and grilling and a great space for pets. Ascend the open wooden stairs to a sunlit second floor, featuring a spacious living area, a renovated full bathroom with a playful nod to Philadelphia, and a versatile bedroom with Anderson bay windows, closet, and custom window treatments (which are throughout the whole house). The top floor is dedicated to a large, open layout luxurious master suite. On this floor is a large full master bathroom, with a massive, elegantly tiled shower, board and batten walls and molding, and a generously sized closet. Laundry is conveniently located on this floor with stackable washer/dryer. To top off this luxurious home is the expansive roof deck with panoramic 360-degree views of Philadelphia – an ideal space for entertaining or unwinding in the sun. Located within the coveted Adaire Elementary catchment and just steps away from local favorites like Loco Pez, Cedar Point Bar and Kitchen, Reanimator Coffee, Kalaya, Suraya, Laser Wolf, Mural City Cellars, and WM Mulherins, this home is a true gem in a prime location. ****10 YEAR TAX ABATEMENT UNTIL 2034 and a NEW 200 ELECTRIC SERVICE just installed in August! **** Come look then make the investment.

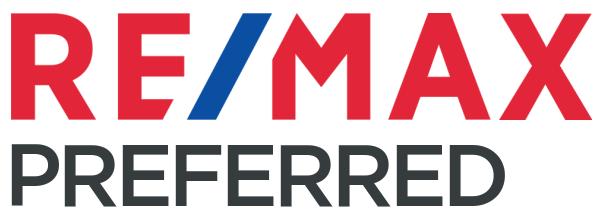
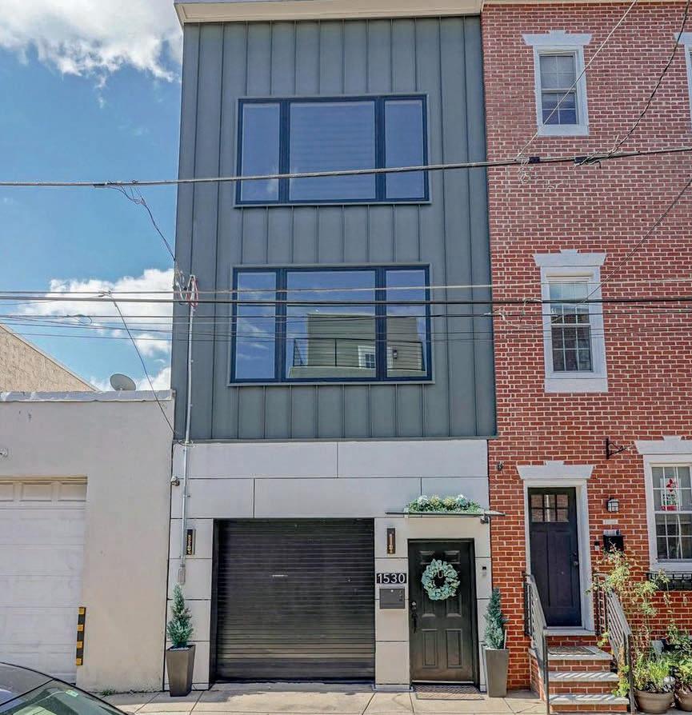
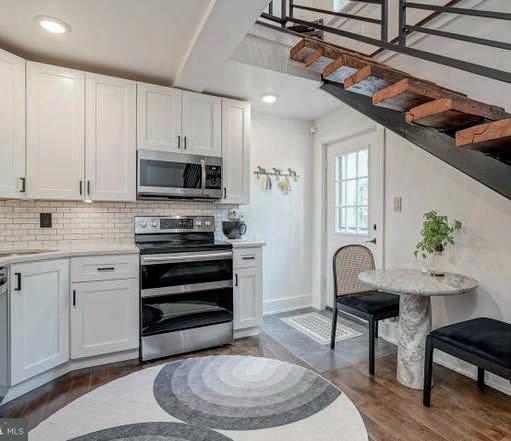
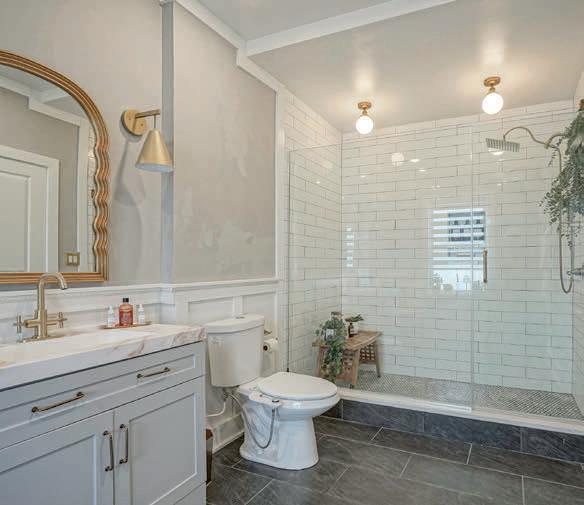


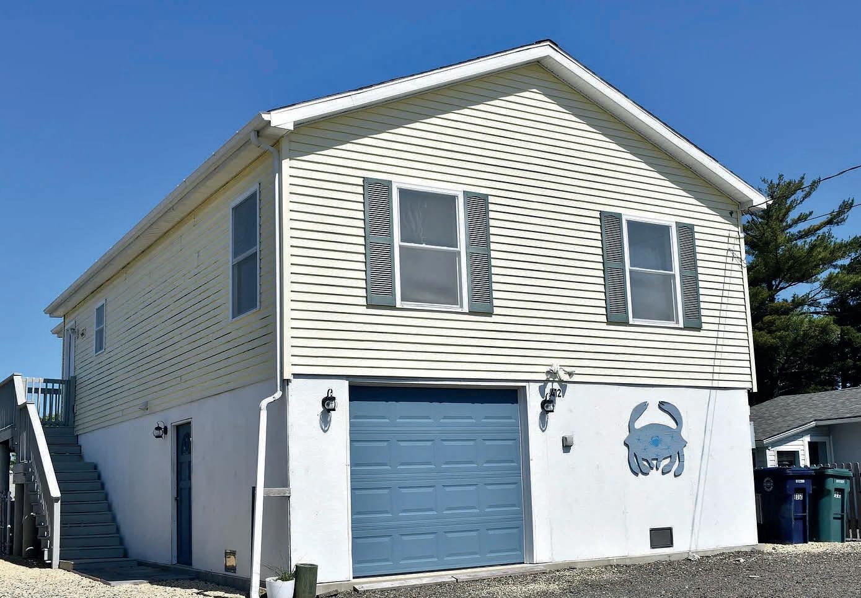
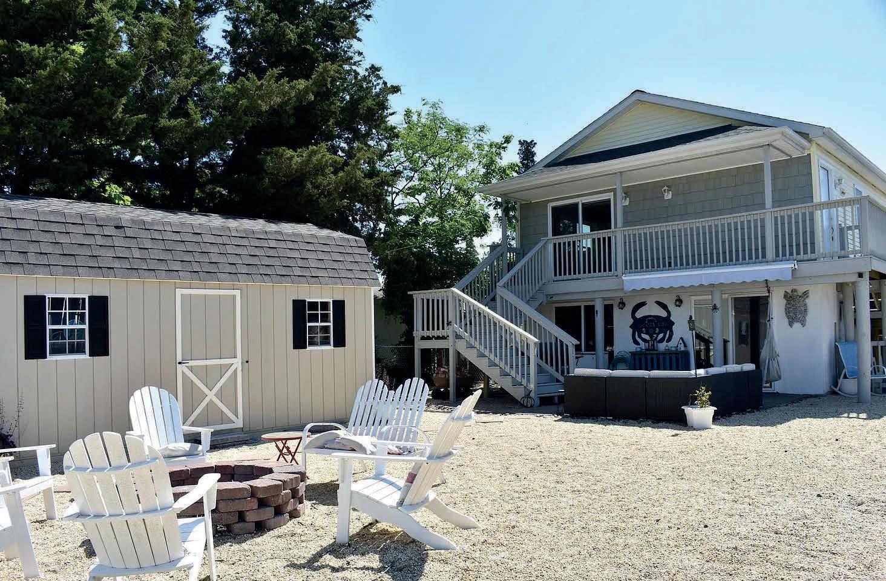
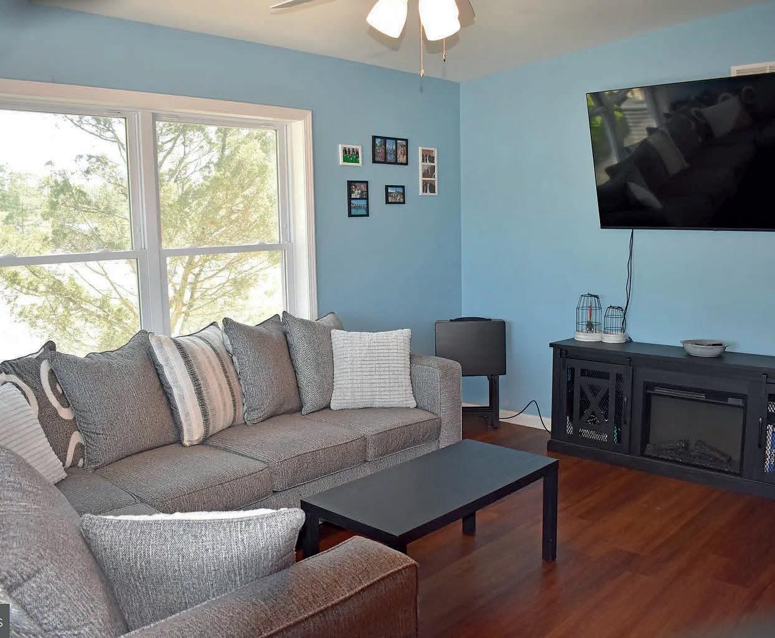
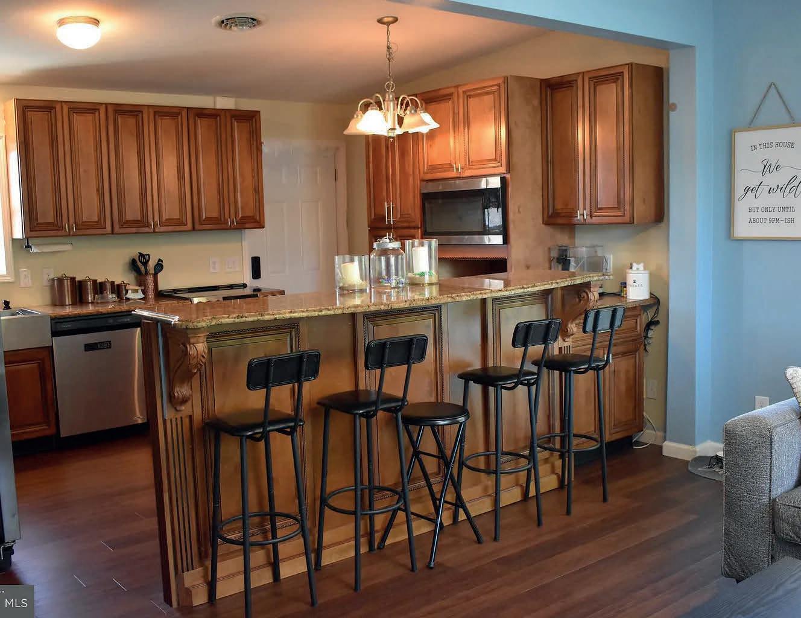
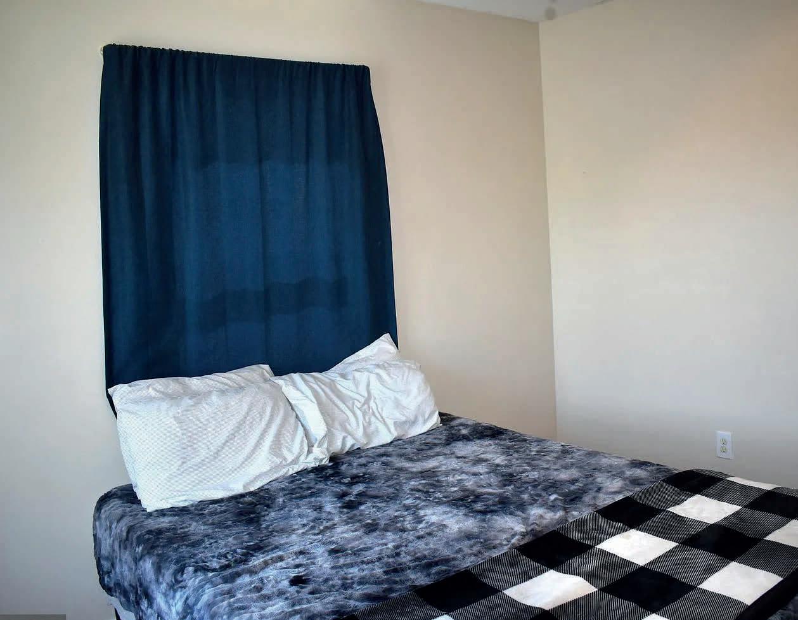
3 BEDS | 2 BATHS | 1,350 SQ FT | OFFERED AT $500,000
Have you ever Dreamed of a Shore Home of your own. Look no further, this Beautiful Raised Ranch is waiting for you 3 beds, 2 baths, Gorgeous Eat-In Kitchen, lots of Storage, Counter Bar fits 6 stools. Front Stairs and Back Stairs, Covered Deck, Dockage, Floater and a Slide into the Lagoon. Fishing and Crabbing abound. There’s even a newer Beach at the end of Radio Road to enjoy. Fully enclosed Garage with plenty of room for 2 cars, water toys and anything you design in there. It has a side entrance and 2 sliders that leads into the backyard. A very large new shed awaits your imagination, it will hold an antique car. Lots of yard to Entertain Use your Fire pit and BBQ. Relax under the Stars. Don’t let this Opportunity Pass You Buy!

CECILIA “CEIL” FRIEDRICH BROKER OF RECORD | OWNER
609.618.0654
ceilfriedrich@yahoo.com

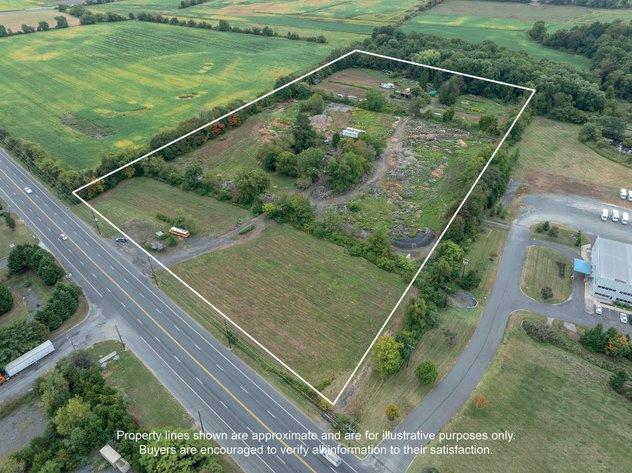
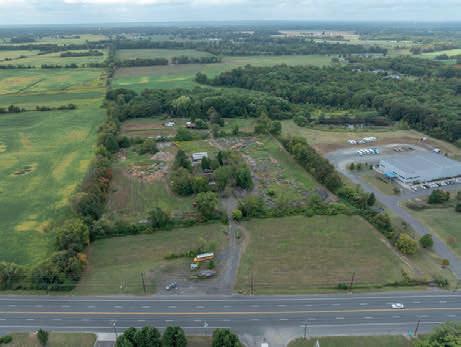
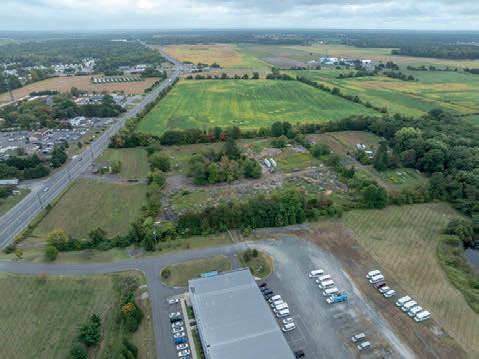
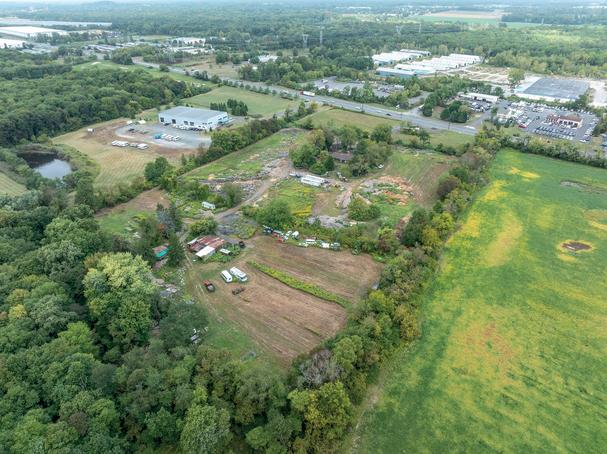
Live Auction will be held Saturday, November 2nd at 11:00am *Offering 3% Broker Participation
This versatile 2,800 sqft brick building offers immense potential for launching a business. Situated on a 100x128 ft property, it features a 30+ foot panoramic glass view of Pointville Rd and includes a 20-car parking lot. Inside, you'll find a 12x30 ft refrigerated room and a 10x30 ft prep room complete with an industrial sink. Estimated Taxes: $7,546
LOCATION
266 Pointville Rd Pemberton, NJ 08060
OPEN HOUSE
Sunday, October 20th from 1:00 to 3:00pm or by appointment
Live Auction will be held Saturday, November 2nd at 1:00pm *Offering 3% Broker Participation
Opportunity to own 13.56 acres along Route 38 with approximately 600 ft of road frontage. The property currently features a small 3bedroom, 1-bath rancher that may require rehabilitation or demolition. This prime location is ideal for a commercial or industrial project. Estimated Taxes: $8,000
LOCATION
1886 Rt 38 Southampton, NJ 08088
OPEN HOUSE
Sunday, October 20th from 1:00 to 3:00pm or by appointment
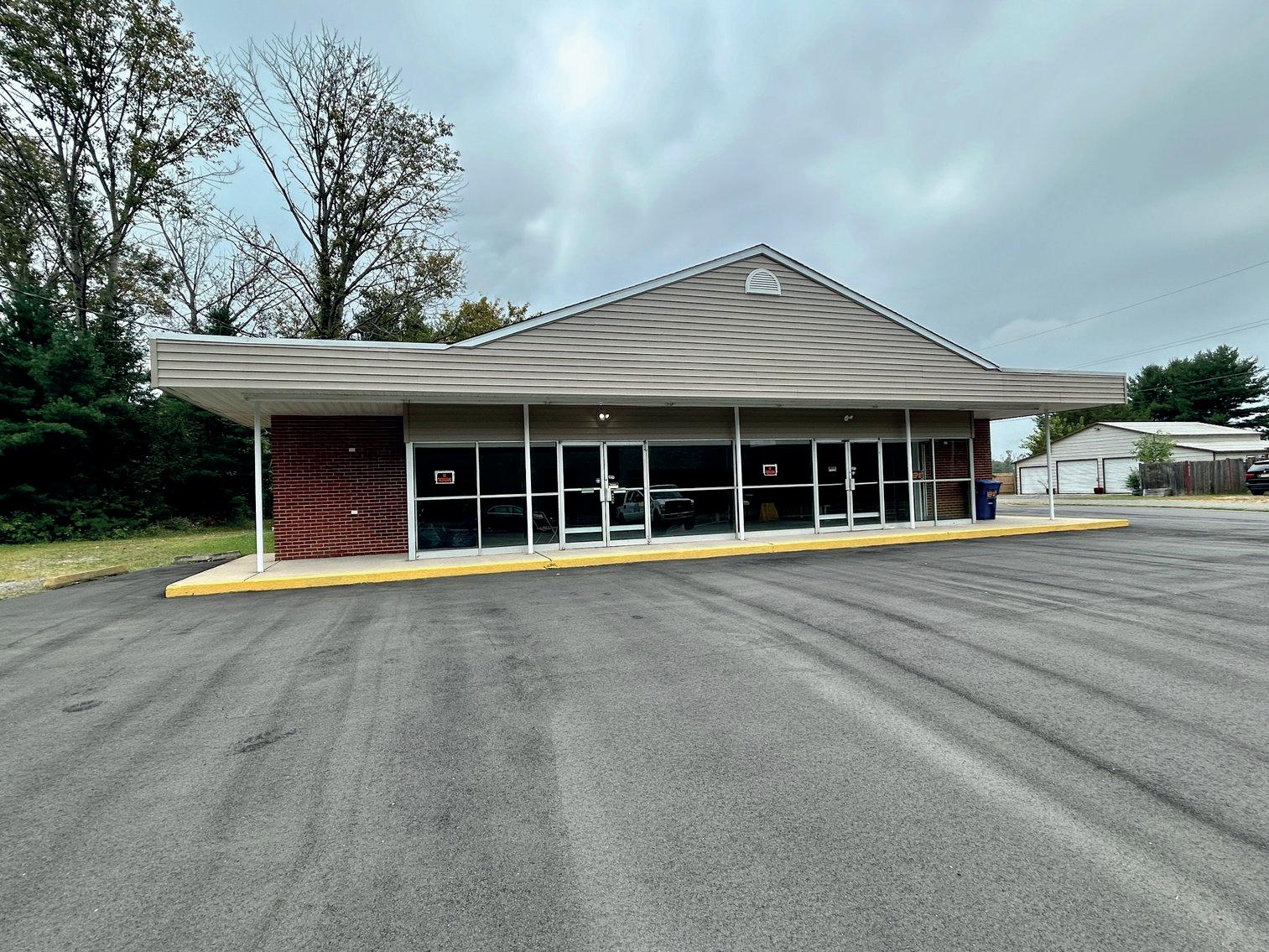
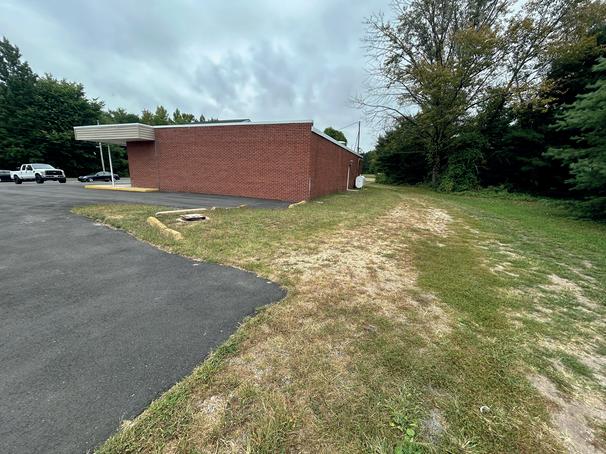
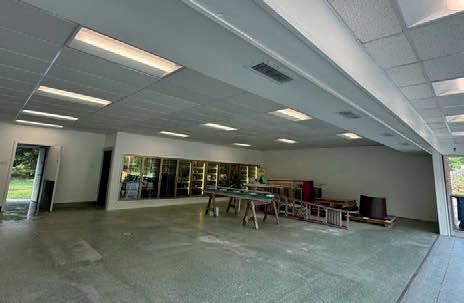
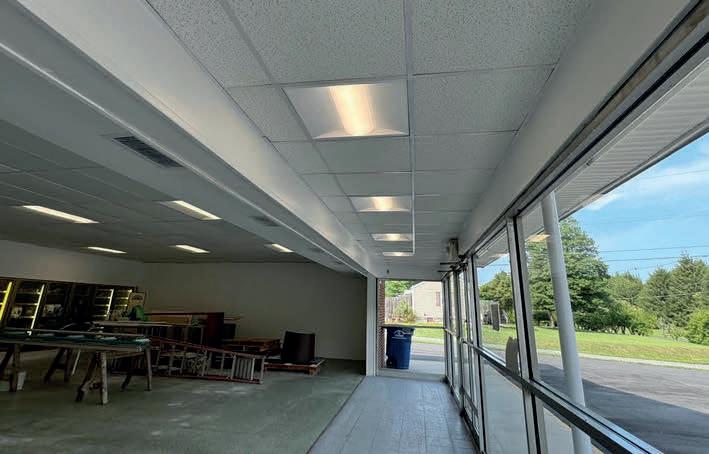



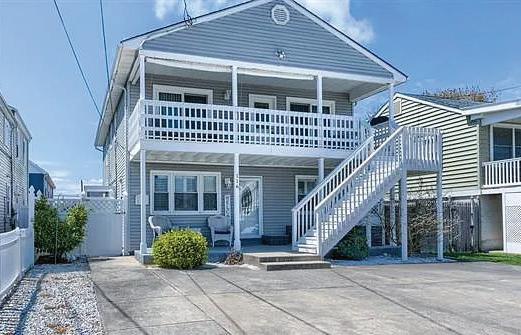
OFFERED AT $535,000
Beach or Bay? Your choice with this exceptionally well located condo in the heart of Brigantine. Just three short blocks to the beach and steps to the bay and the public boat ramp where you can launch your jet ski, boat or kayak. This 2nd level condo features over 1,000 sq feet of living space, two bedrooms and one bath, large front porch, outside shower, shed and rear yard. Offered partially furnished and in perfect move-in condition. Summer 2025 will be here before you know it! Call Margaret at 609-703-9093 for more information.
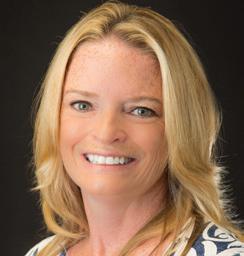


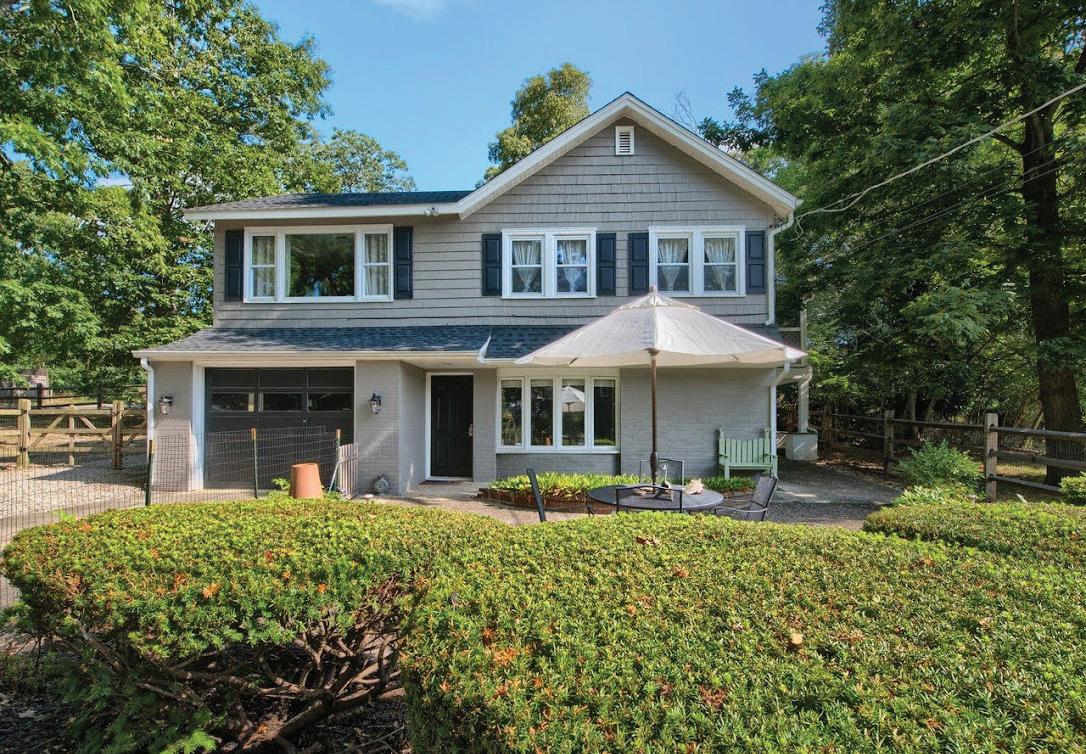
OFFERED AT $425,000
Enjoy the shore and so much more! Just 15 minutes to the Brigantine and Atlantic City Beaches. Absecon is fast becoming a popular second home destination for the savvy buyer looking to get more for their money. This charming 3BR 2 Bath 1915 home is situated on a double lot right up the street from the Absecon waterfront park and public boat ramp. Flexible floor plan with over 2,400 square feet of living space. Features include New Roof, New HVAC, Fully Fenced Yard, Garage, Hardwood flooring and many other lovely vintage features. Call Margaret at 609-703-9093 for your appointment.

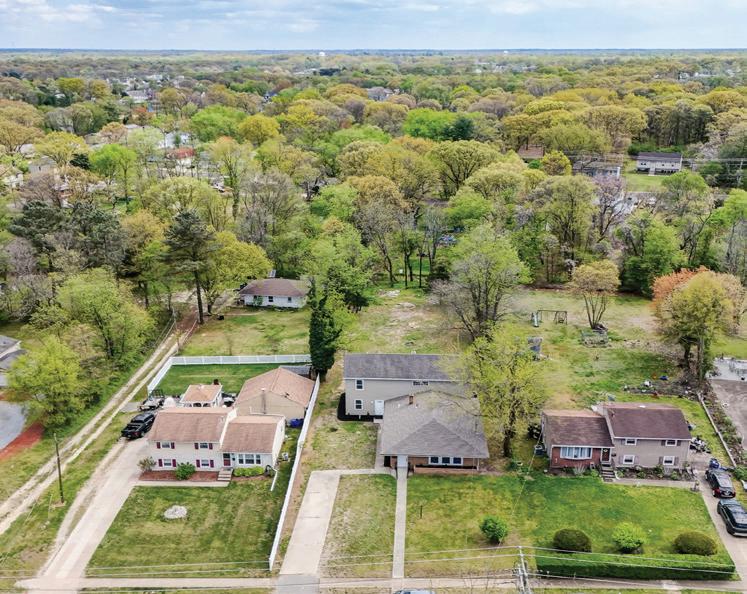

Ladies and Gentlemen Allow me to Welcome you to 120 E Oak Avenue! Newly listed and totally renovated boasting over 3300 square feet of space in Lawnside, NJ. Conveniently located less than 5 minutes from 295, this massive home awaits its new home owner. Originally a ranch home which received a 2 story addition, someone had vision. In the hands of this developer, they’ve brought all the conveniences and a few extra to this market where you want to feel like you are getting your money’s worth.
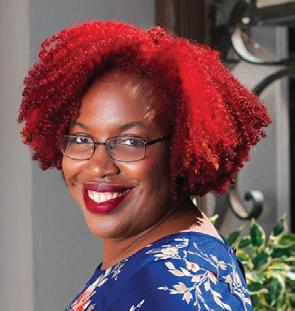
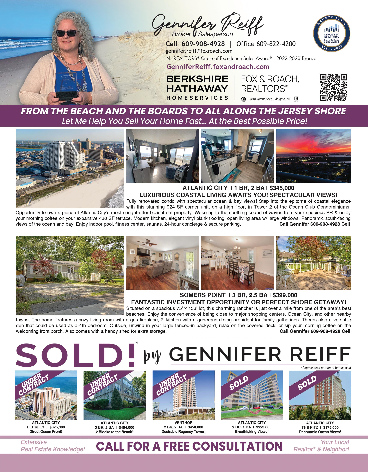

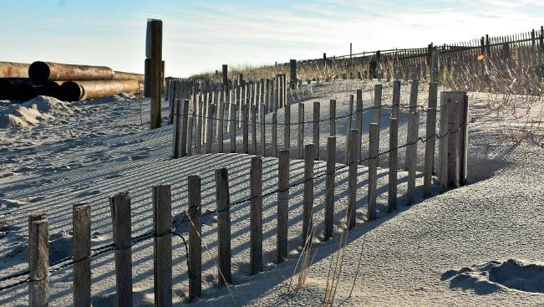

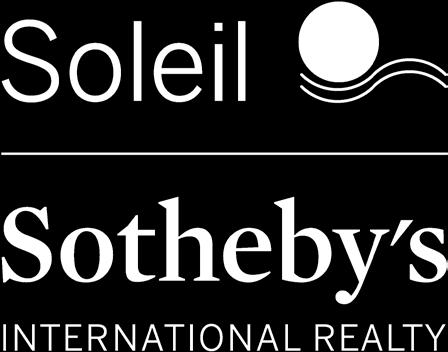

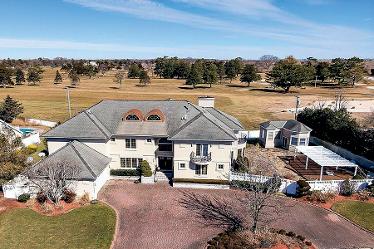
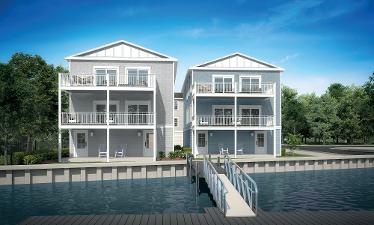
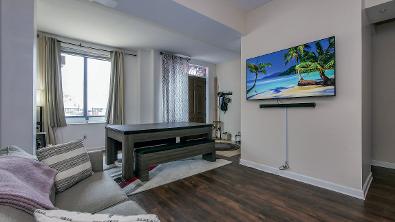


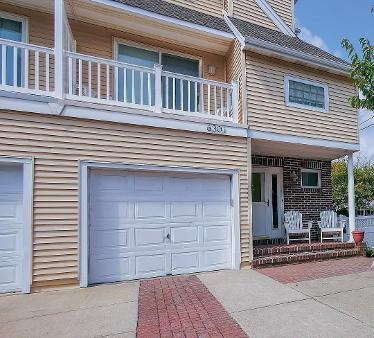
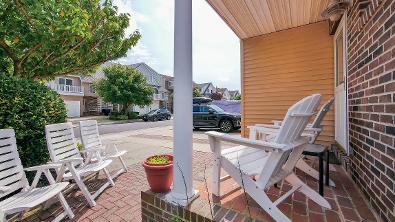
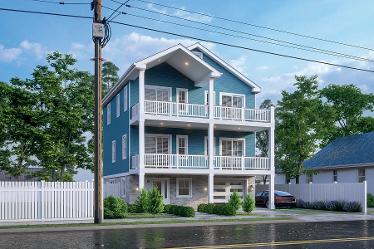

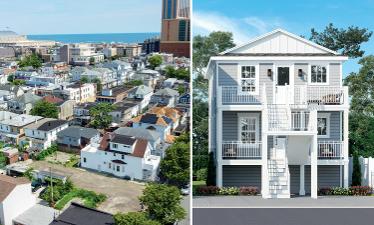
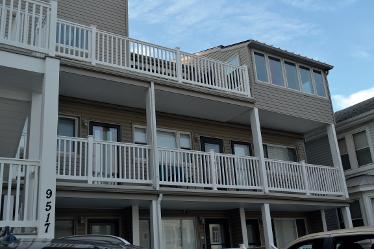




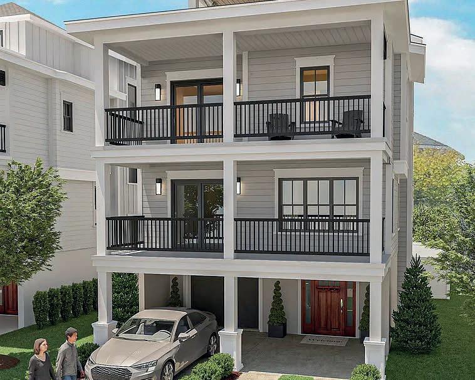
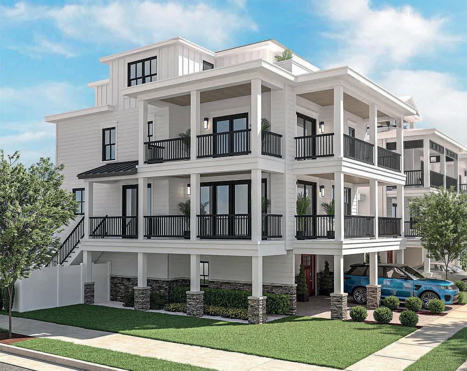
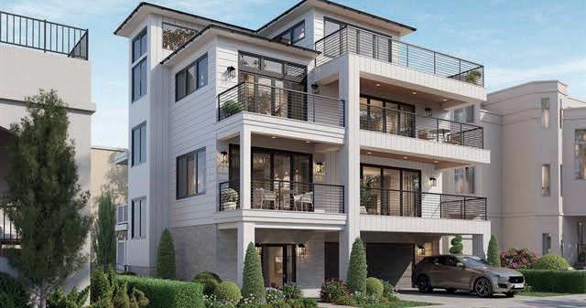
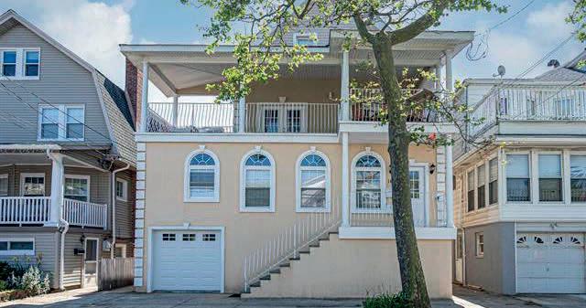
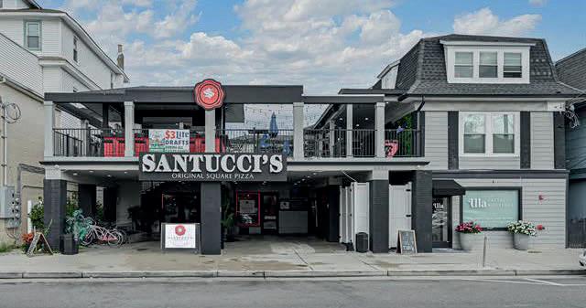
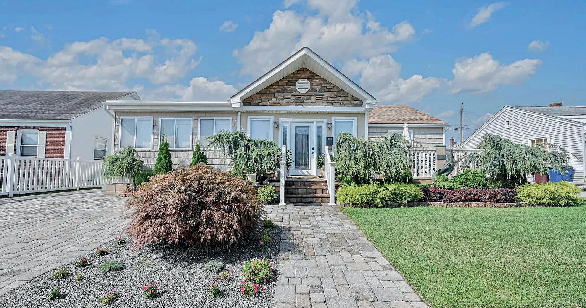



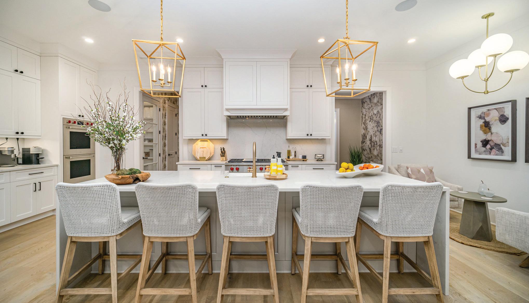

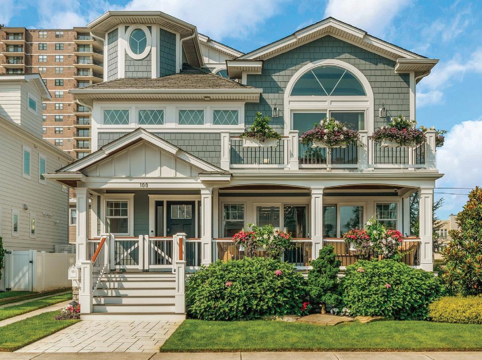
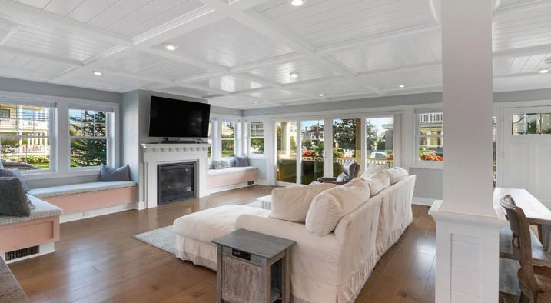
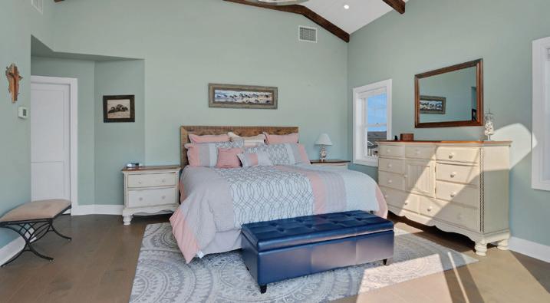
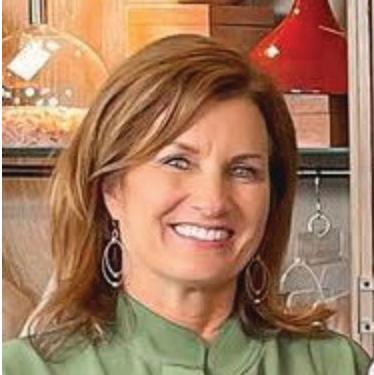
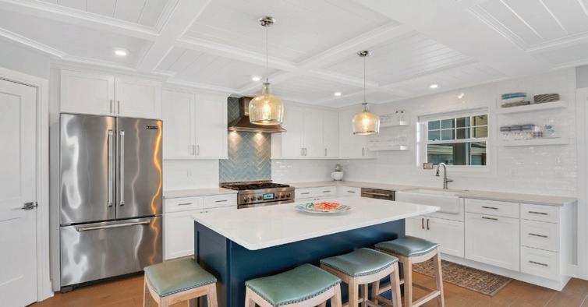
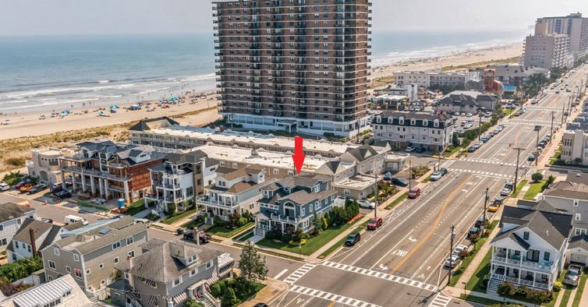
Experience coastal living at its finest in Margate with this stunning 6-bedroom, 5-bath corner property. This beach house is ideal for family gatherings and offers relaxation from the moment you step onto the covered front porch. Inside, the open design features high-end finishes and beautiful hardwood flooring. The chef’s kitchen boasts a large walk-in pantry, spacious center island, and a comfortable dining area. Sliding glass doors lead to a covered deck overlooking the in-ground pool, perfect for entertaining. The pool area includes one of two laundry rooms and a full bath for convenience. Situated on a bright beach block with a 56’ x 80’ lot, the home includes a primary ensuite with deck and ocean views, three guest bedrooms, two additional baths, and a third level with two more bedrooms and a bathroom. The property also features a detached garage and off-street parking. Enjoy the vibrant Margate lifestyle with nearby restaurants and activities.



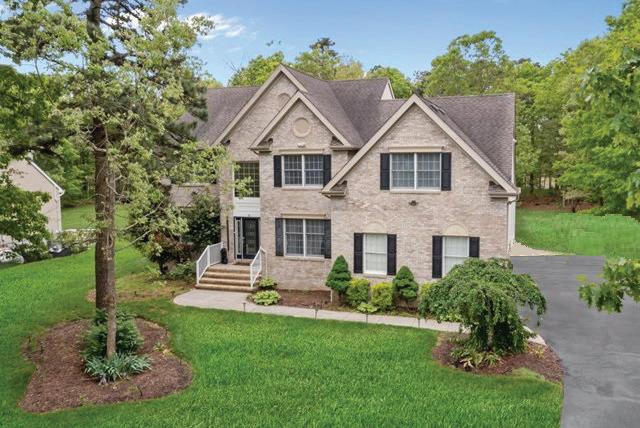
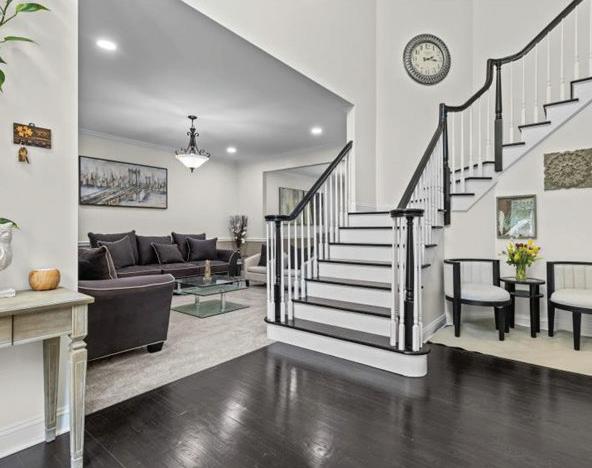
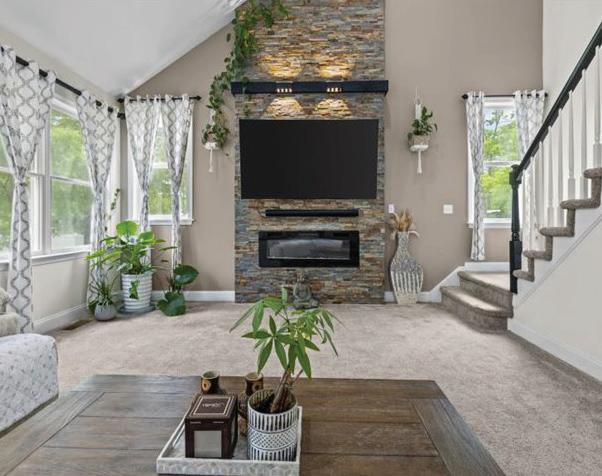
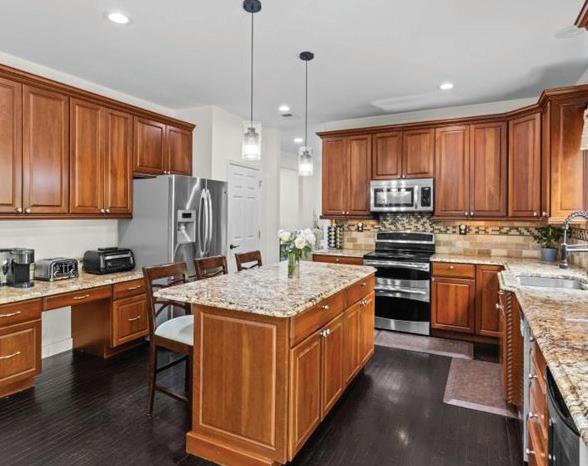
Welcome to 50 Hartford Drive in Wellington Estates, Egg Harbor Township, NJ. This luxurious 6-bedroom, 3.5-bath home spans 4,010 square feet and boasts high-end upgrades throughout. Remodeled to perfection, the home features a paid-for solar system, hardwood floors, and abundant natural light. The open-concept main floor includes a gourmet kitchen with top-tier appliances and granite countertops. The upper level offers a lavish master suite with a spalike bathroom and walk-in closet. The finished basement includes a possible mother-in-law suite, additional bedrooms, a workout area, and a tiled bathroom. Outdoors, enjoy a vast backyard with a paver stone patio, gas BBQ, and impressive lighting. Conveniently located near top schools, parks, and restaurants, this home offers easy access to major highways. Schedule your private viewing today! Offered at $849,900

SFR, CDPE, CERTIFIED REO SPECIALIST
609.338.9992
charlie2nj@gmail.com www.vyllarealestatesouthjersey.com


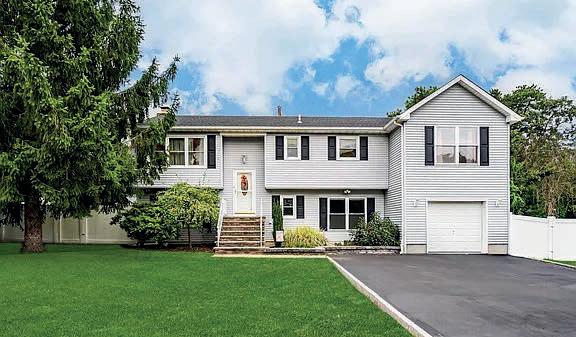
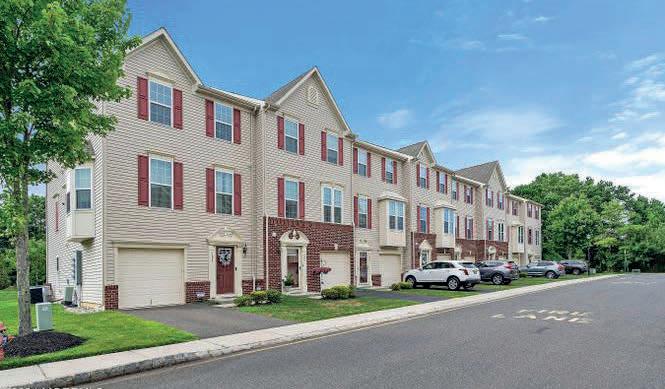
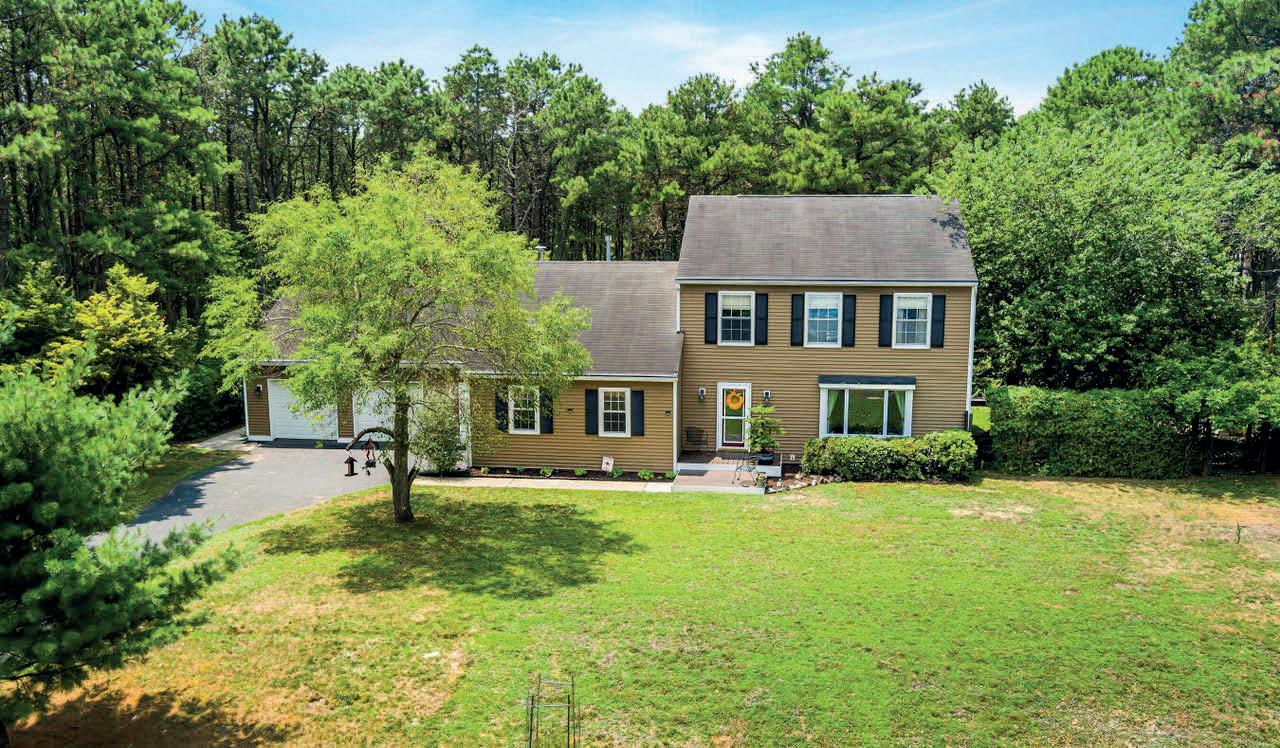
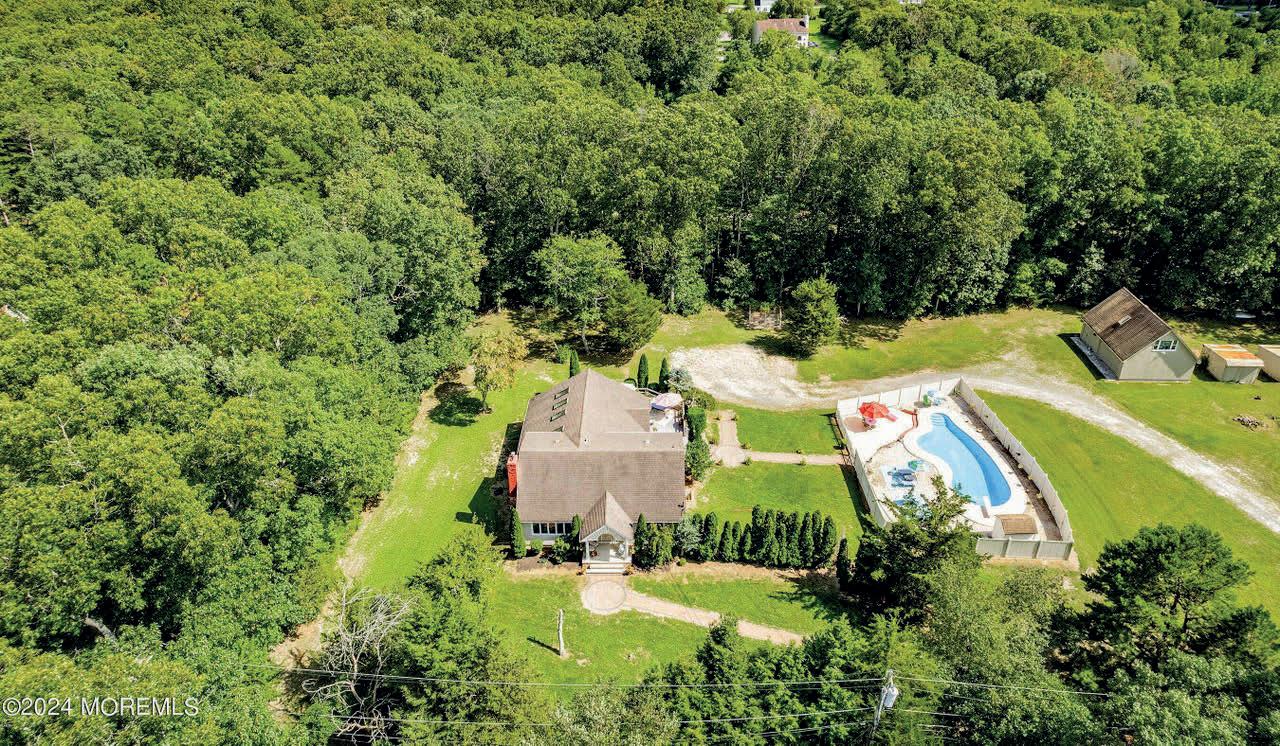






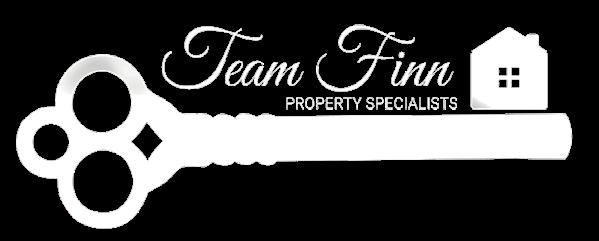

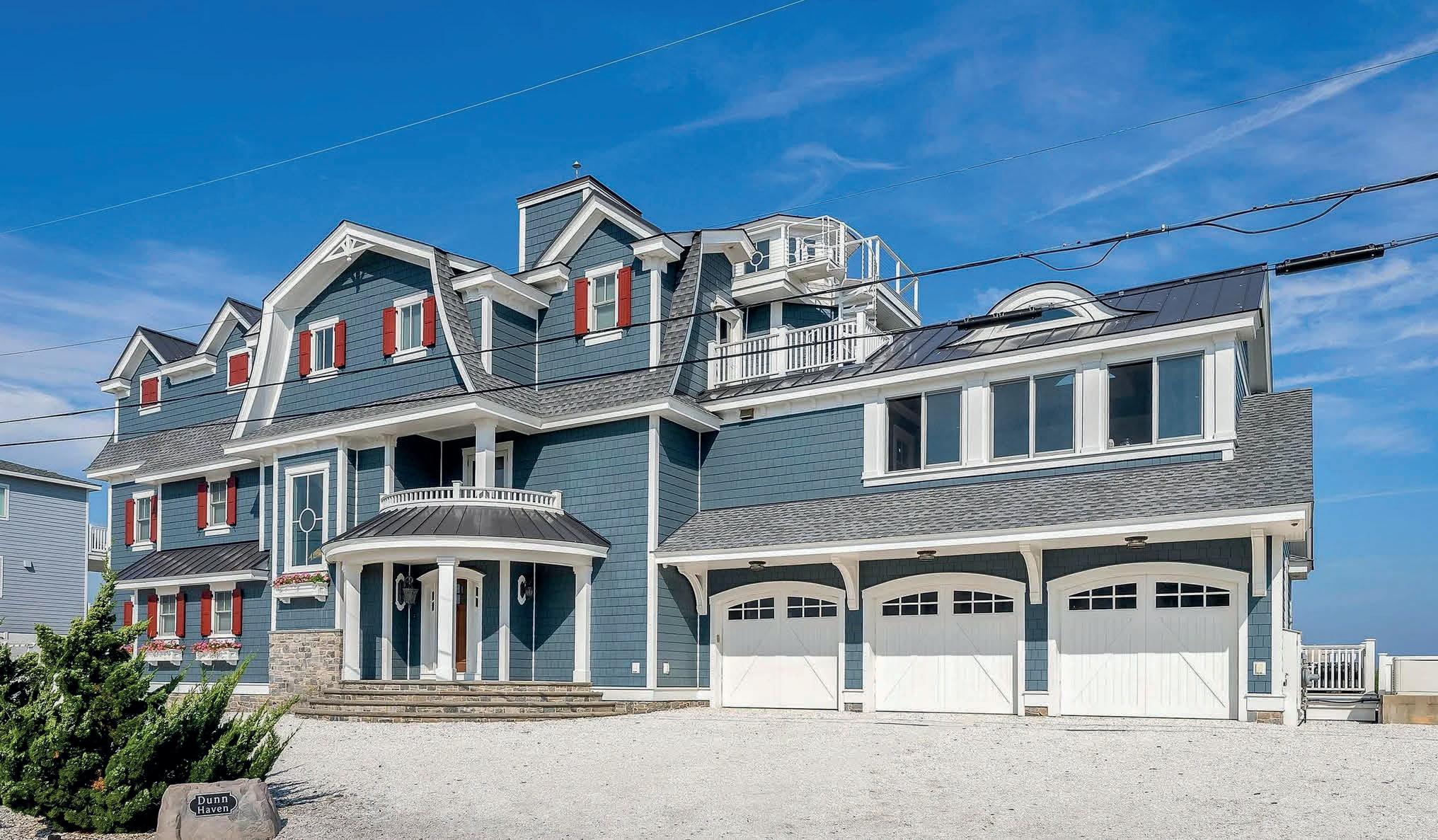
Delaware Avenue, Del Haven, NJ 08251
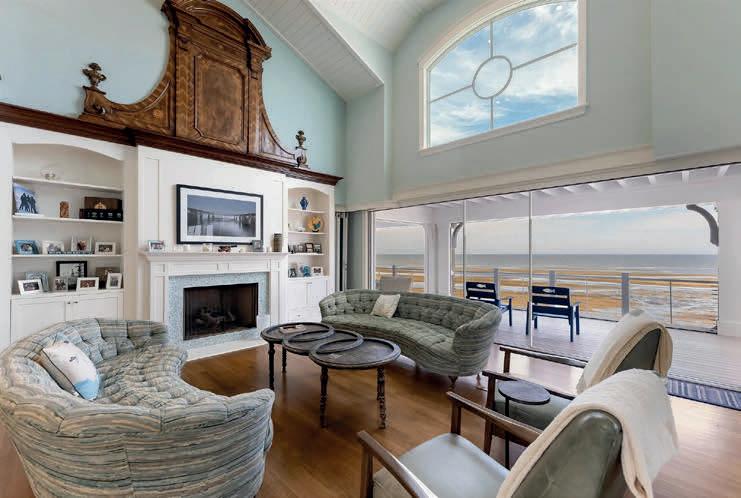
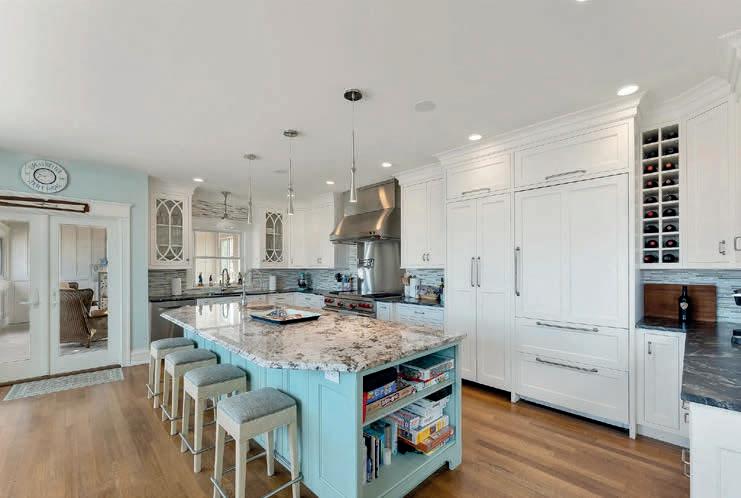
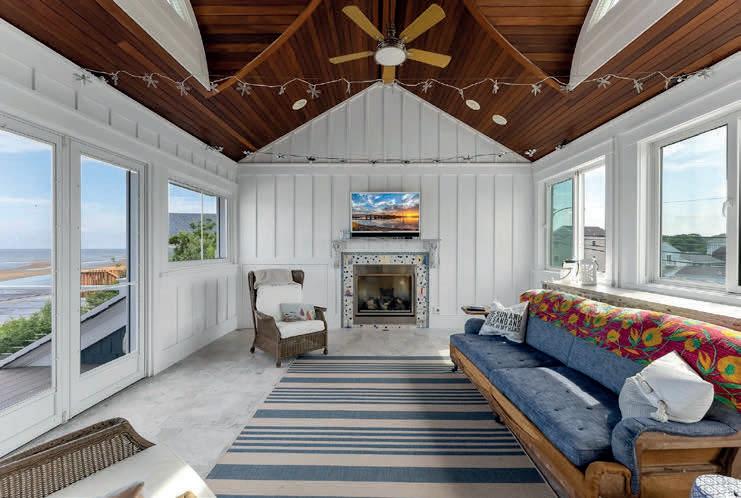
This is the ONE. This stunning property is situated on the picturesque Delaware Bay in Delhaven, offering breathtaking views of the water and spectacular Sunsets. Boasting five spacious bedrooms, this home provides ample space for a large family or those who enjoy hosting guests. The interior of the property is tastefully designed with a blend of modern elegance and coastal charm. The open-concept layout seamlessly connects the living, dining, and kitchen areas, creating an inviting and spacious atmosphere. Large windows throughout the home allow for an abundance of natural light, accentuating the beauty of the bay views. The kitchen is a chef’s dream, featuring high-end appliances, top-of-theline finishes, and plenty of counter and storage space. It is perfect for preparing gourmet meals or casual family gatherings. The bedrooms are generously sized and offer a tranquil retreat after a long day.
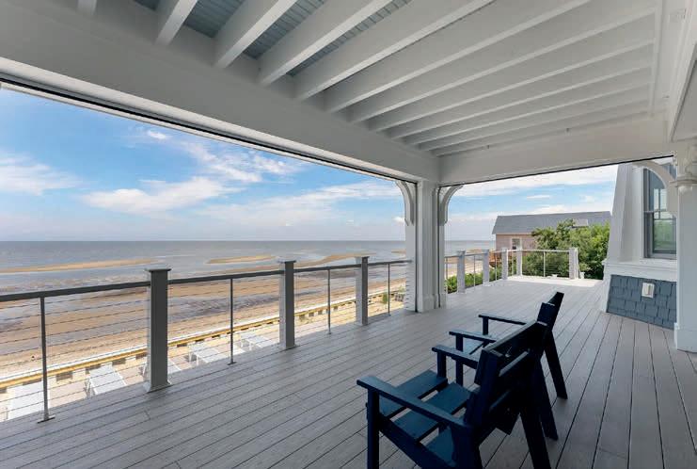

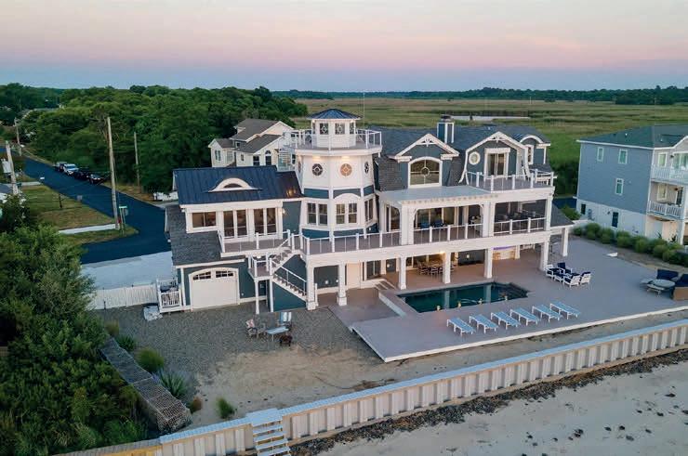
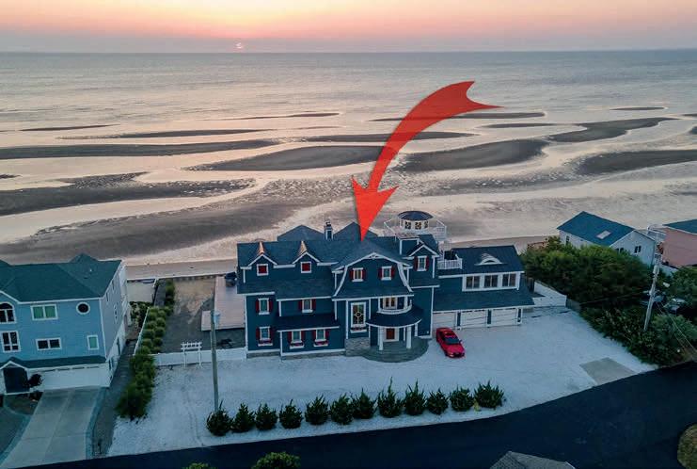
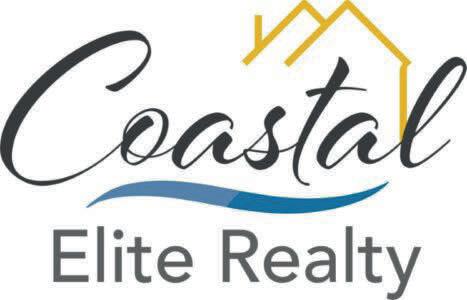
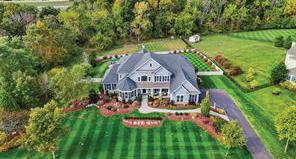
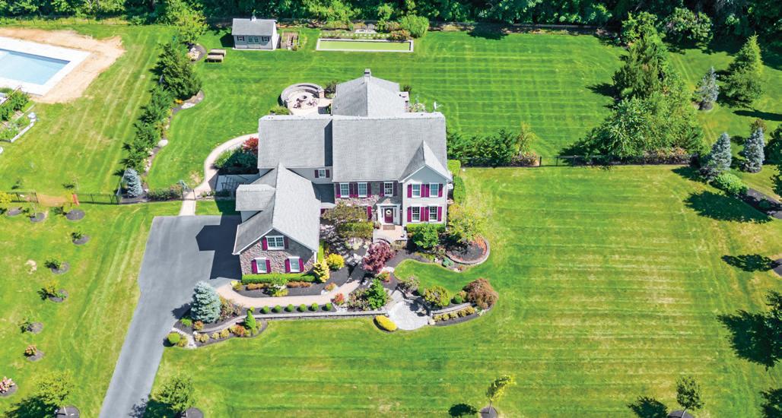
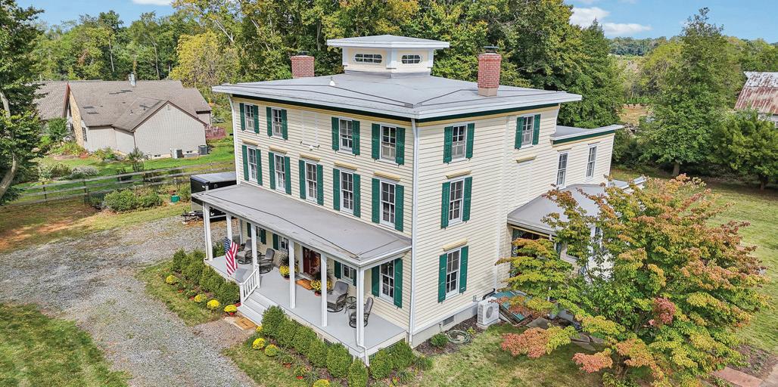



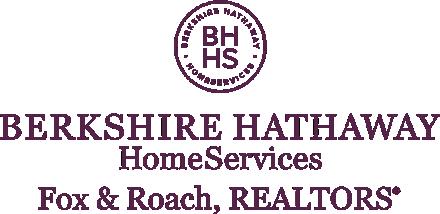
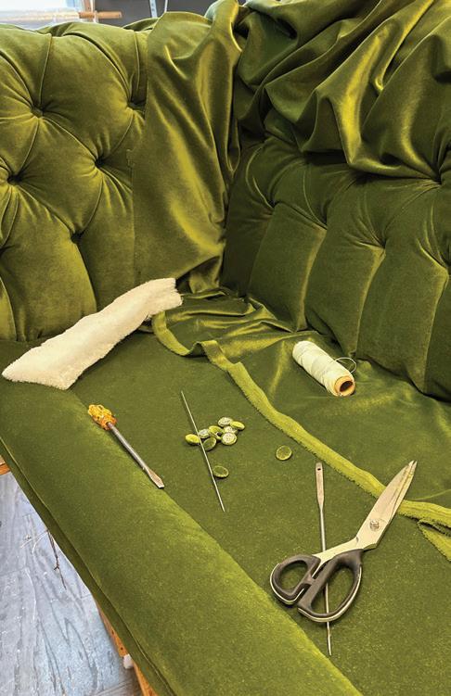
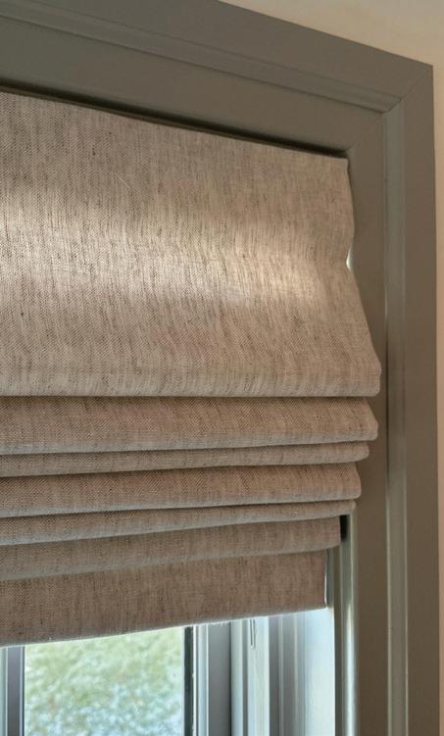
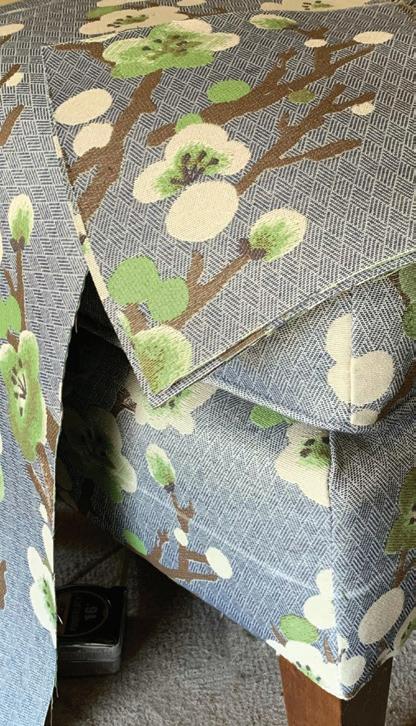
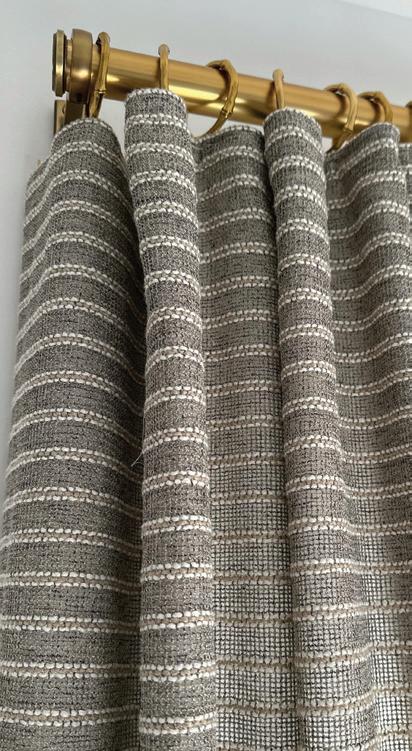
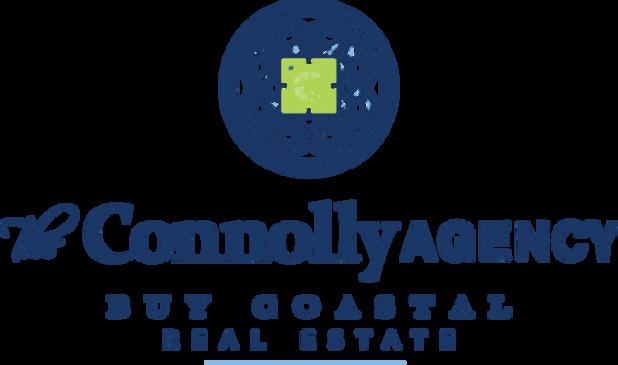

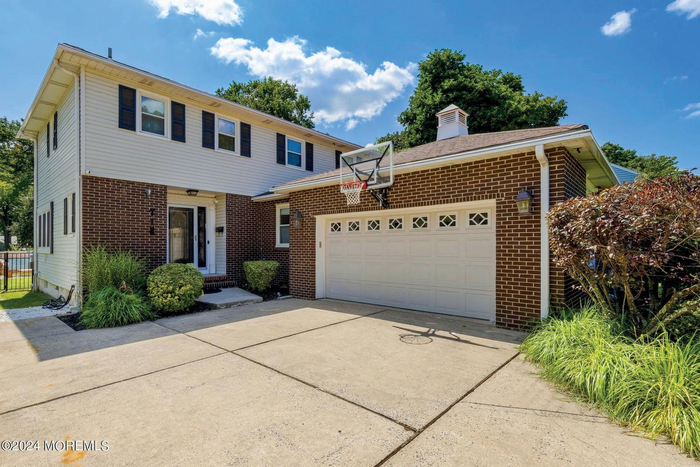
This 4-bedroom 3 full bath, updated home is in move in condition. First floor has a newer white kitchen with stainless appliances, open area off Dining room & Living room with gas fireplace, sunroom, bedroom and full bath. Gunite heated saltwater pool, plus new deck, all looking over Deal Lake!
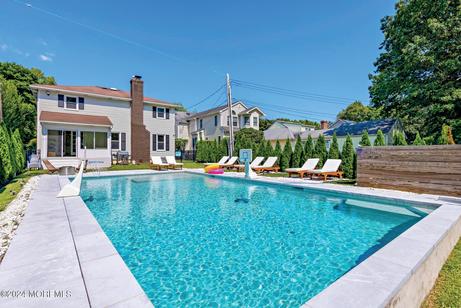
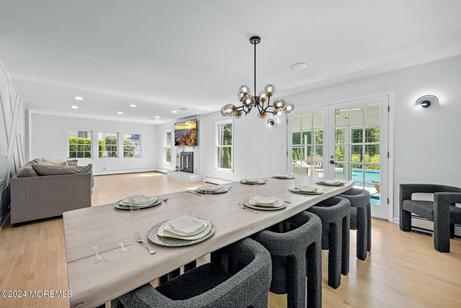
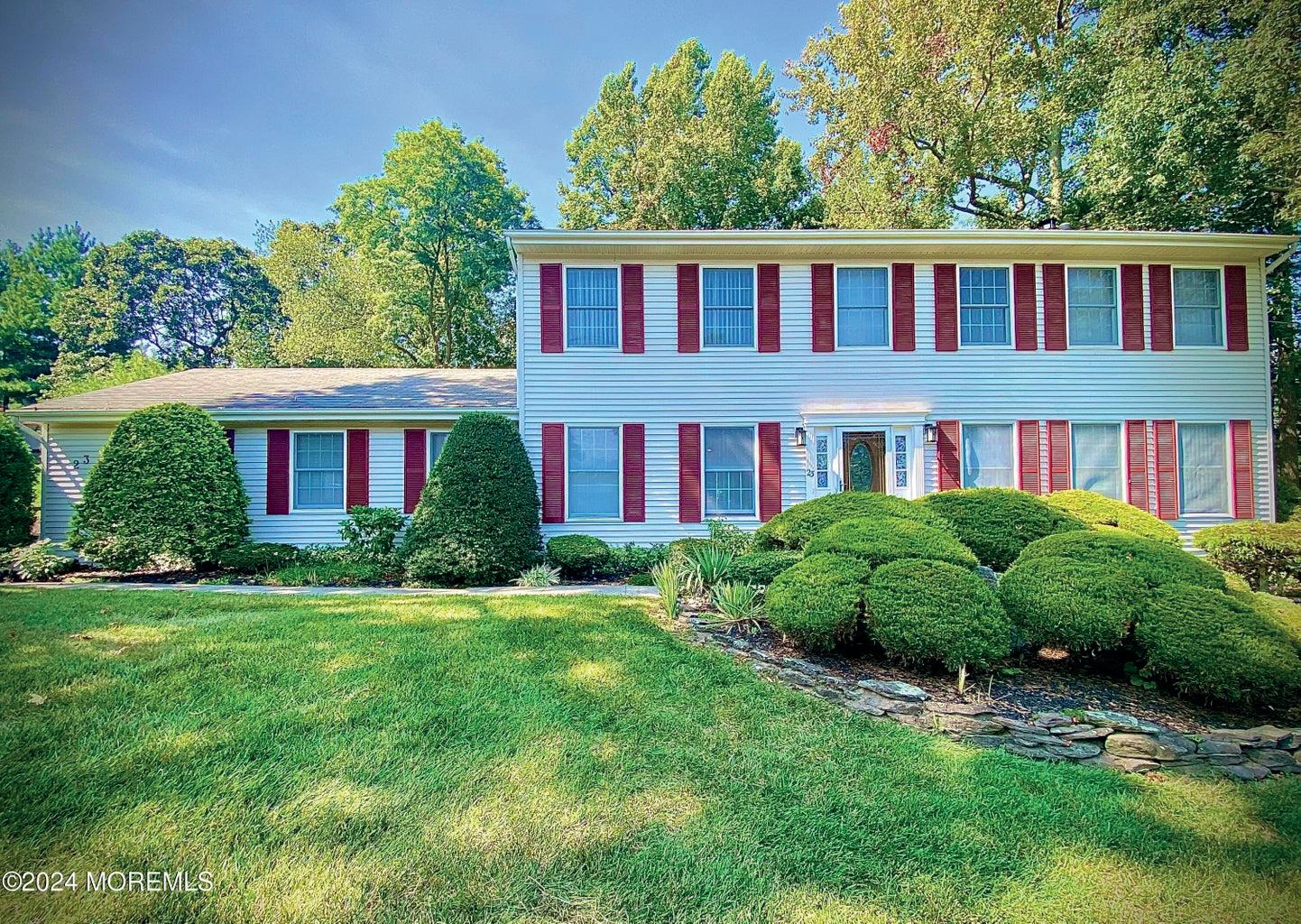
4 bedroom 2 1/2 bath Center Hall Colonial is located in desirable Wayside. Nearly 2400 sq ft features a formal dining room, spacious living room with stone fireplace & eat-in kitchen both with sliders to a large deck that overlooks a tree lined, private yard.
718 Grassmere Avenue
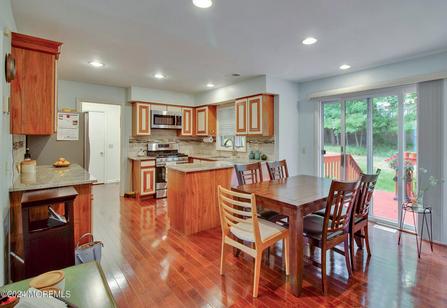
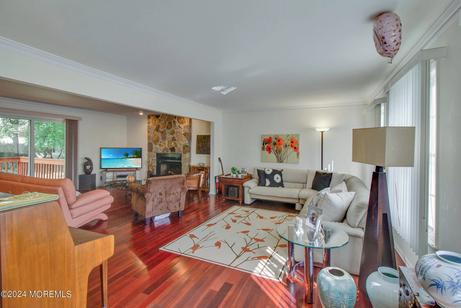
23 Cold Indian Springs Road
Joseph "Joe" Baumann
Joseph "Joe" Baumann
Realtor Associate Realtor Associate cell
: 732.221.0865 : 732.221.0865
joe@theconnollyagency.com joe@theconnollyagency.com

JB
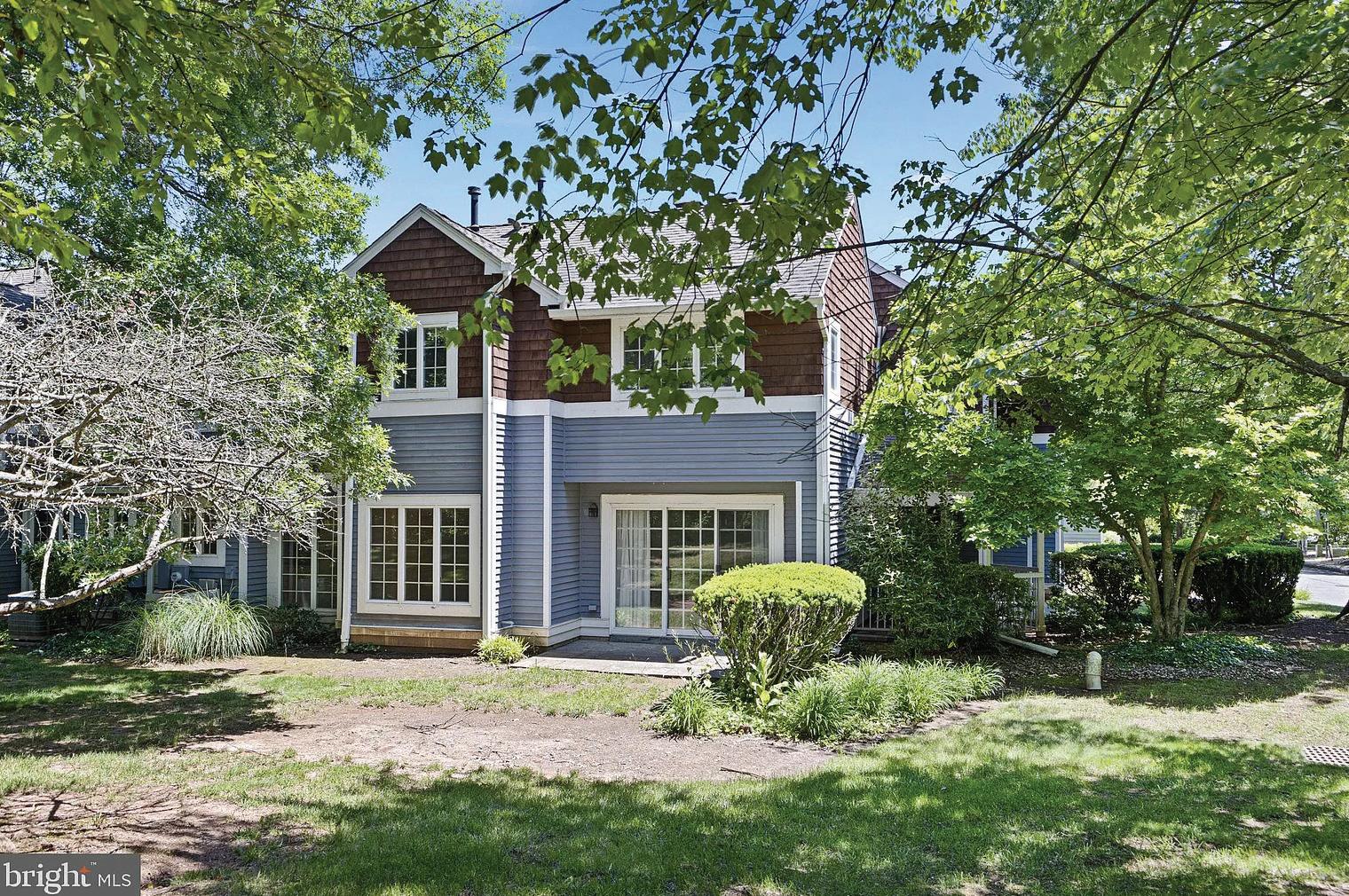
Welcome to 12 Railroad Place, a renovated 2-bedroom, 2.5-bath home in Pennington, NJ. This prime location offers modern living with an updated kitchen, open dining/living areas, and a cozy fireplace. New flooring, fresh paint, and renovated bathrooms add luxury throughout. The attached garage provides security, and the second-floor laundry room adds convenience. Enjoy walking to shops, restaurants, and amenities, with easy access to highways and train stations for commuting. Just minutes from Princeton, this well-maintained home is a must-see. Schedule your showing today!
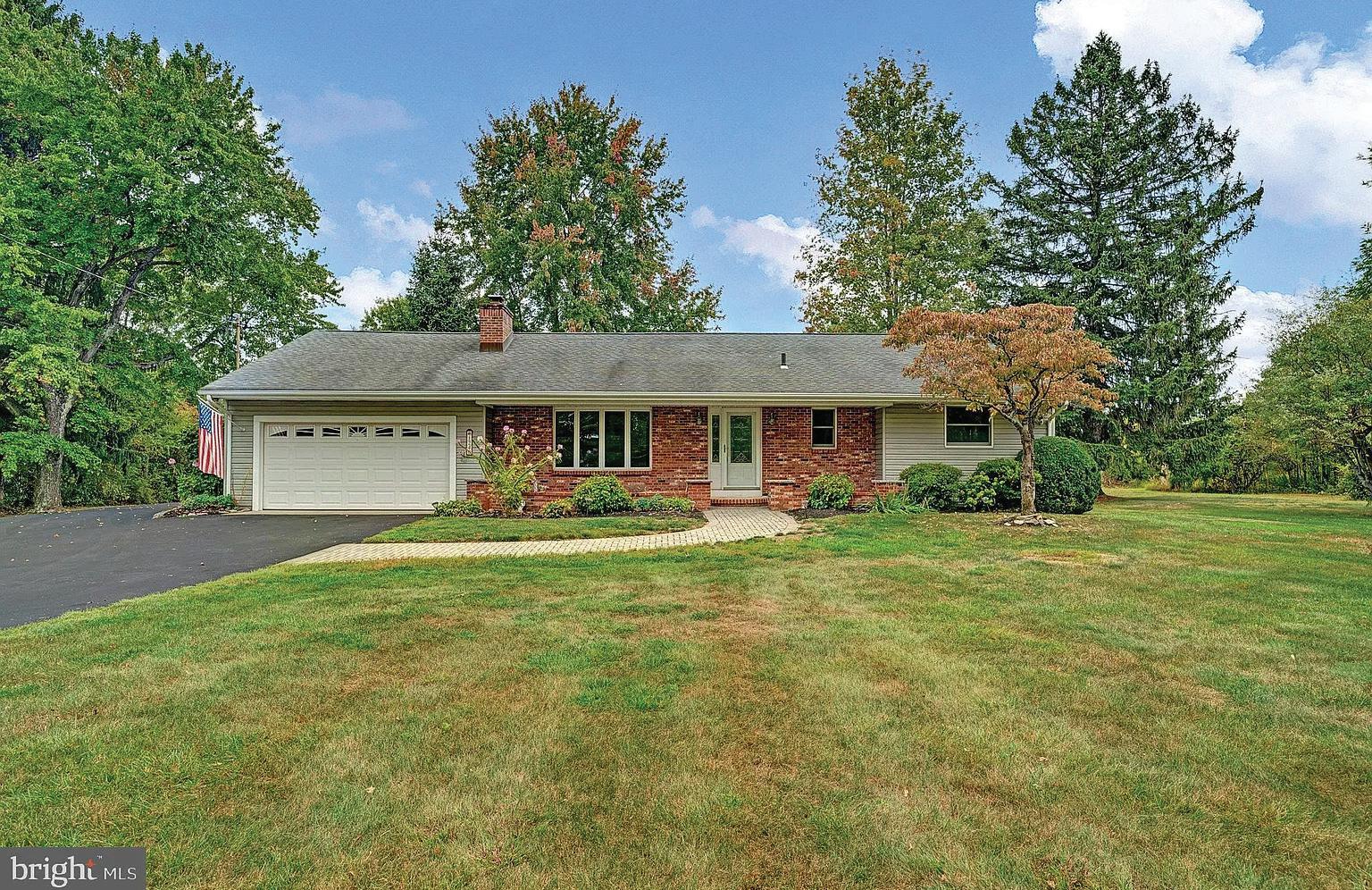
Charming 3-Bedroom, 2-Bath Ranch on 2.38 Acres in Hopewell Township! Located across from the historic Washington Crossing State Park, this home offers comfort and nature in a serene setting. Features include a spacious living room with a stone fireplace, a modern kitchen with custom tile flooring, ample cabinetry, and generous counter space. The open dining area flows into a vaulted family room with skylights. Enjoy the 3-season sunroom or entertain on the deck. Additional highlights: partially finished basement, second garage/workshop, central air, newly paved driveway, and Blue Ribbon Hopewell Valley Schools. Minutes to I-295, Route 1, and Trenton Mercer Airport. 2

REALTOR®
Sales Associate 609.306.5432
EKerr@corcoranss.com








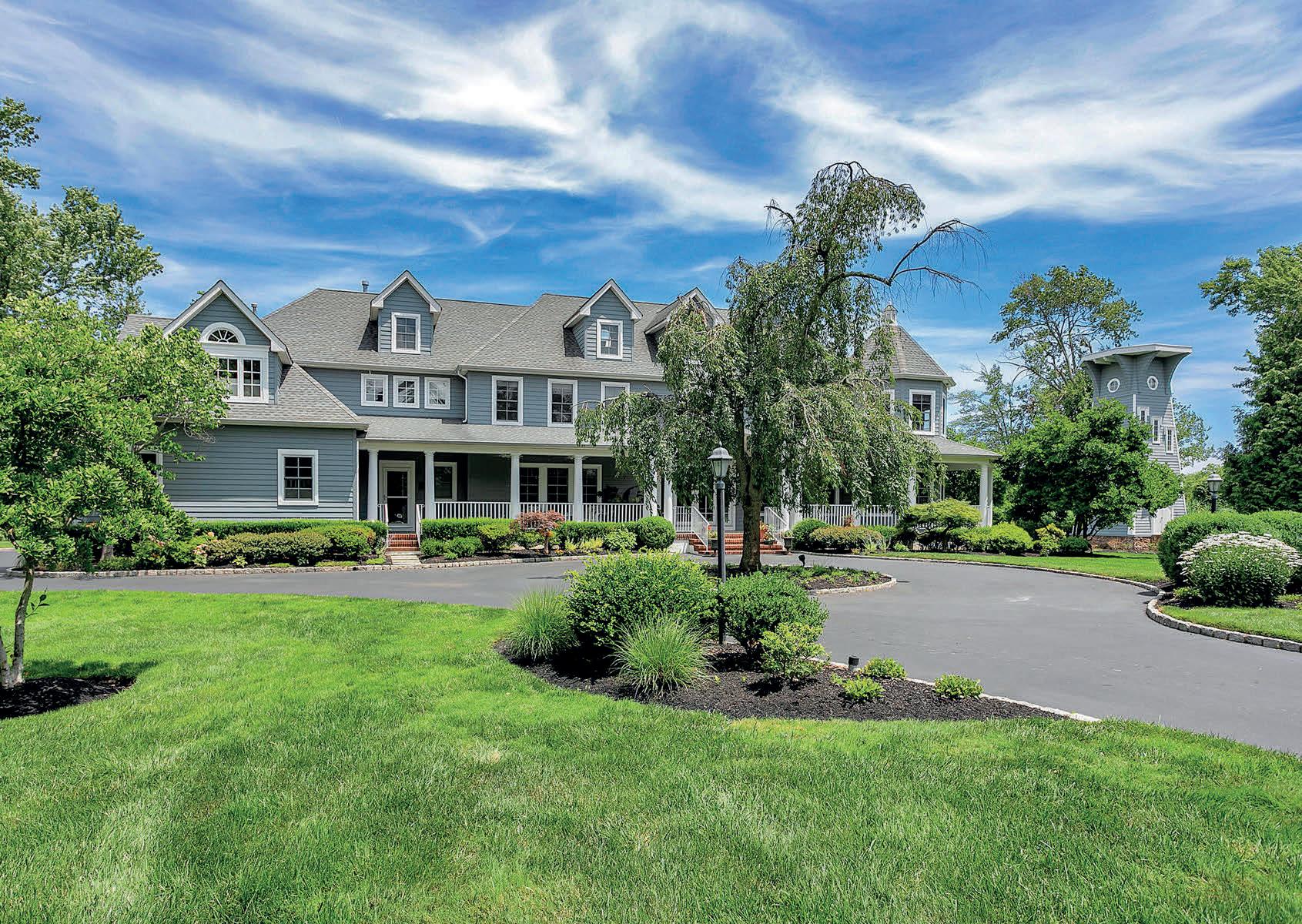

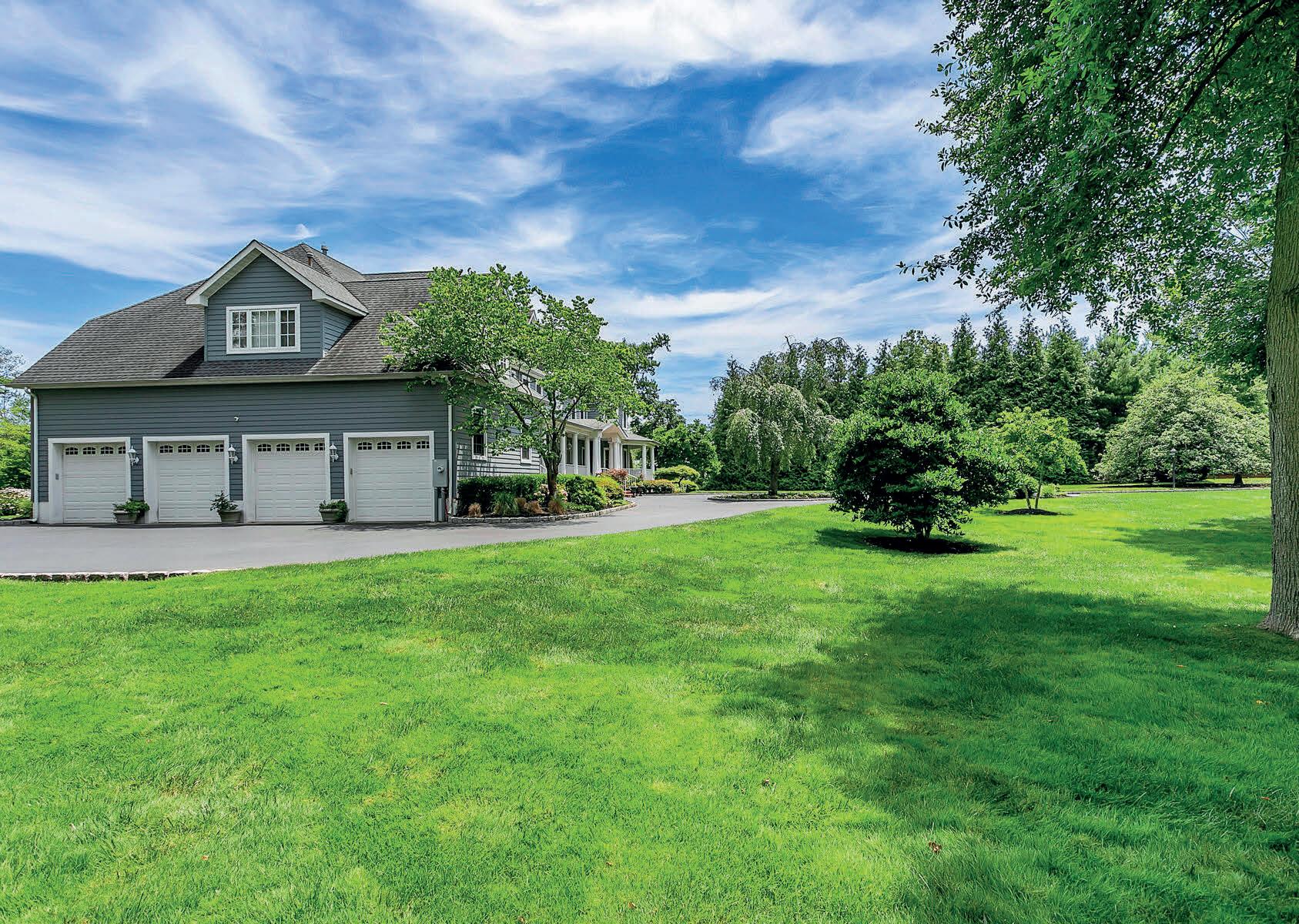
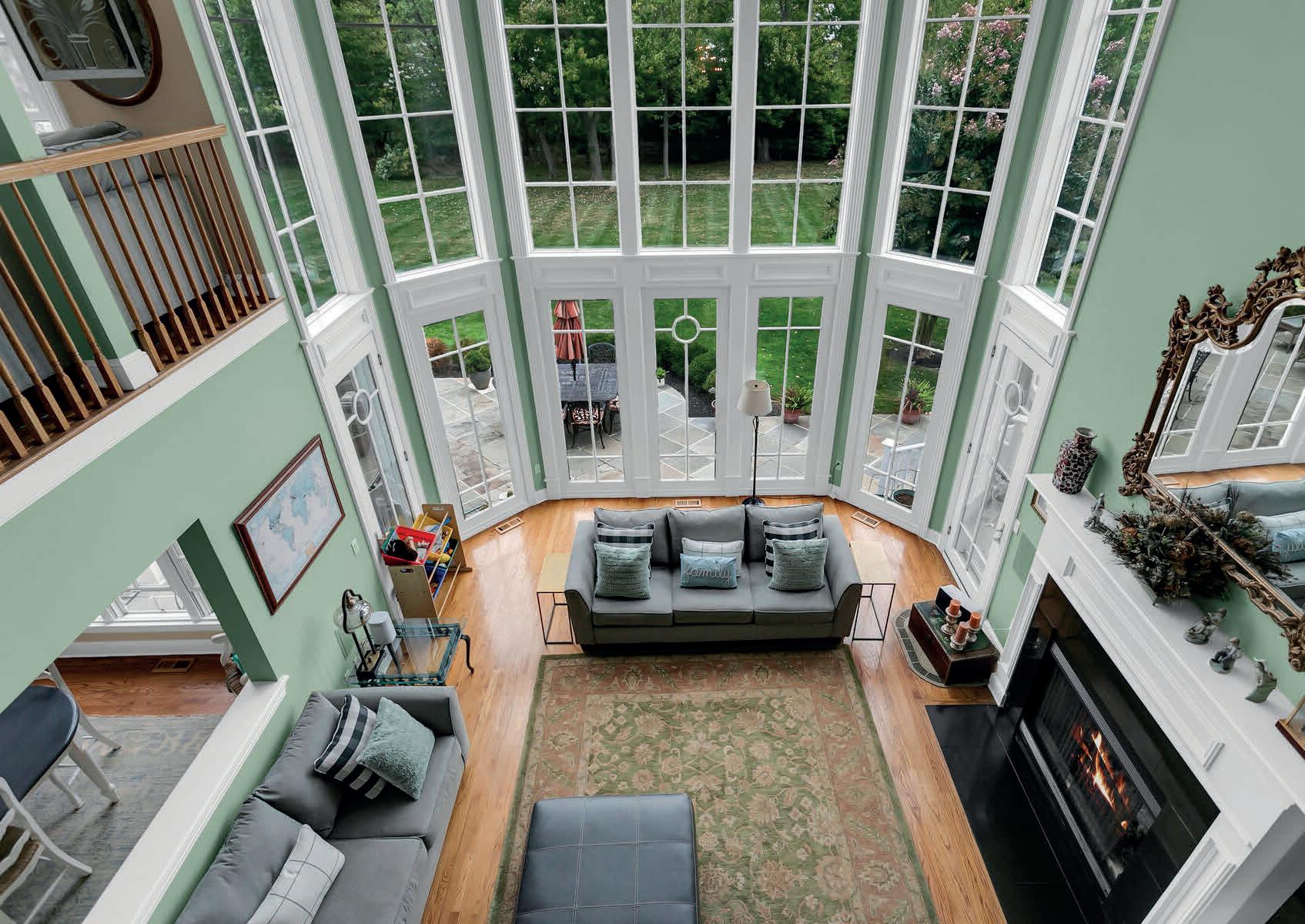
Stunning Rumson estate nestled on 2.25 acres with over 6,200 sq ft of living space. Built by renowned Martelli Construction, this exquisite seashore colonial features 5 bedrooms and 4.5 baths, including a first-floor bedroom suite. The stunning new kitchen is open to a 2-story family room with a fireplace. The walk-up finished attic is impressive. 4-car garage. Ask about the tower! Make the move to Rumson and start the next chapter of your life.


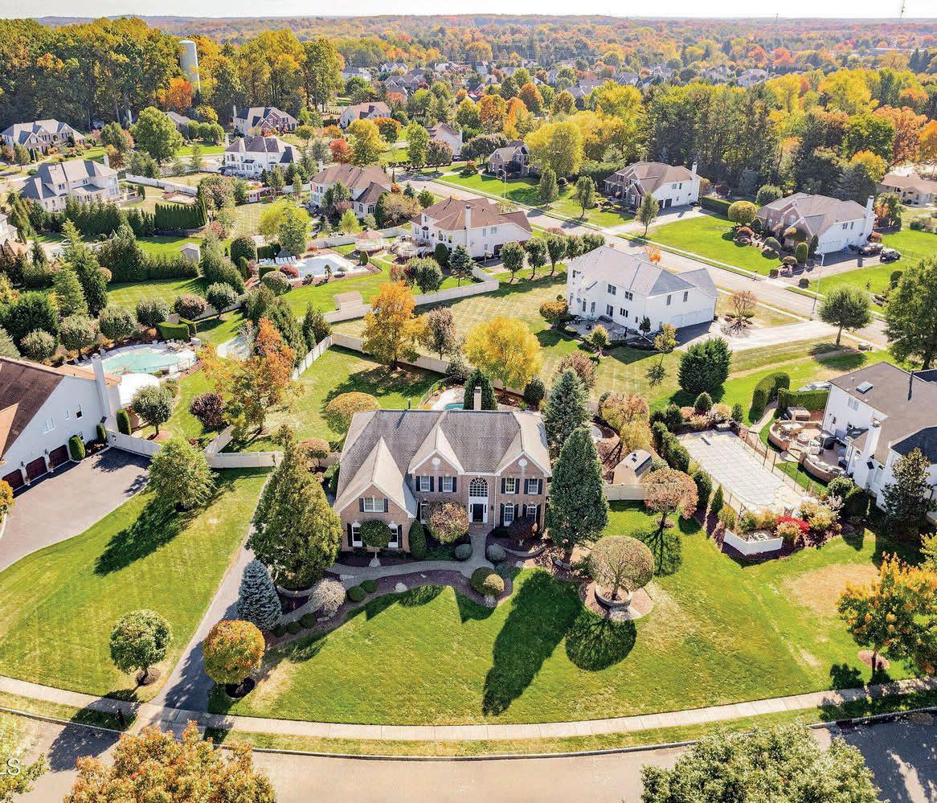
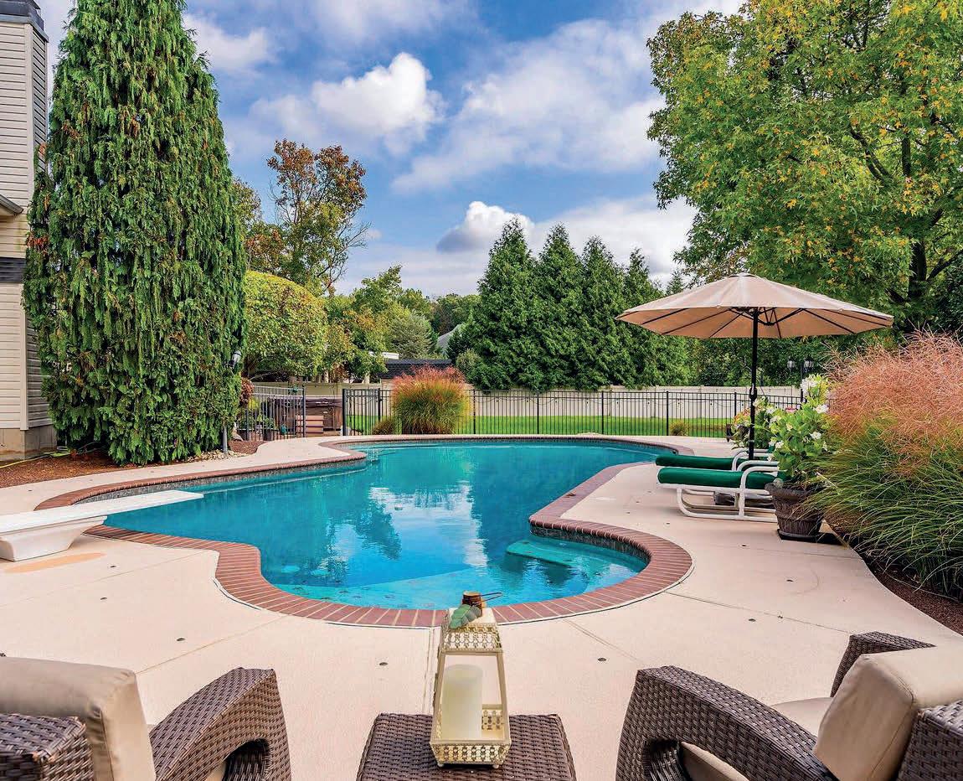
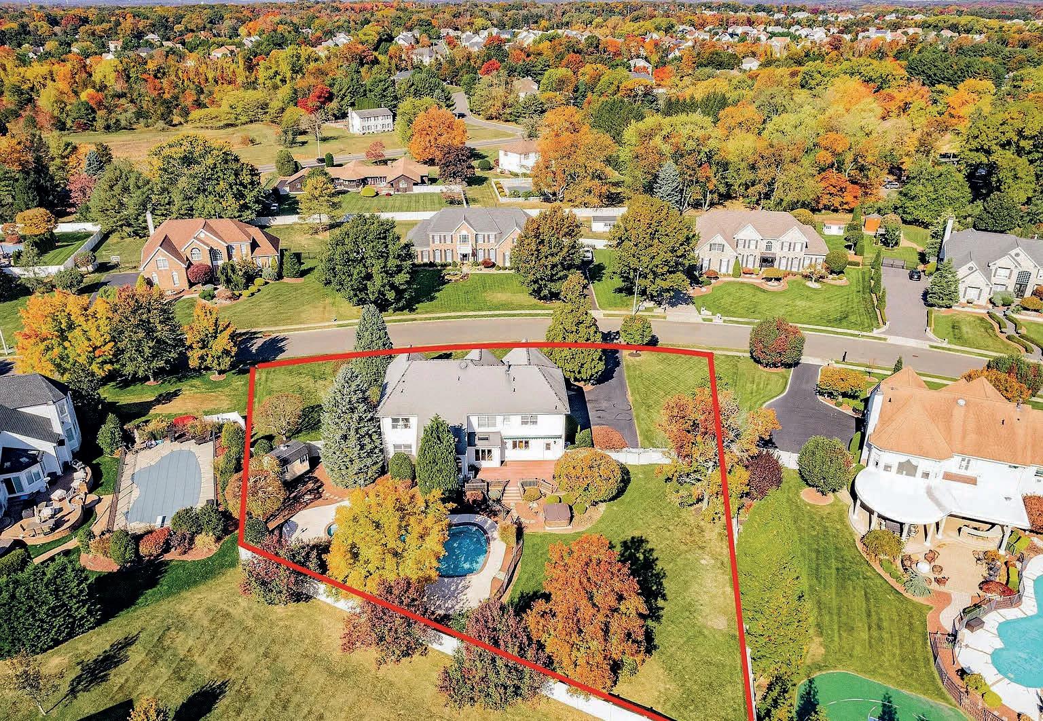

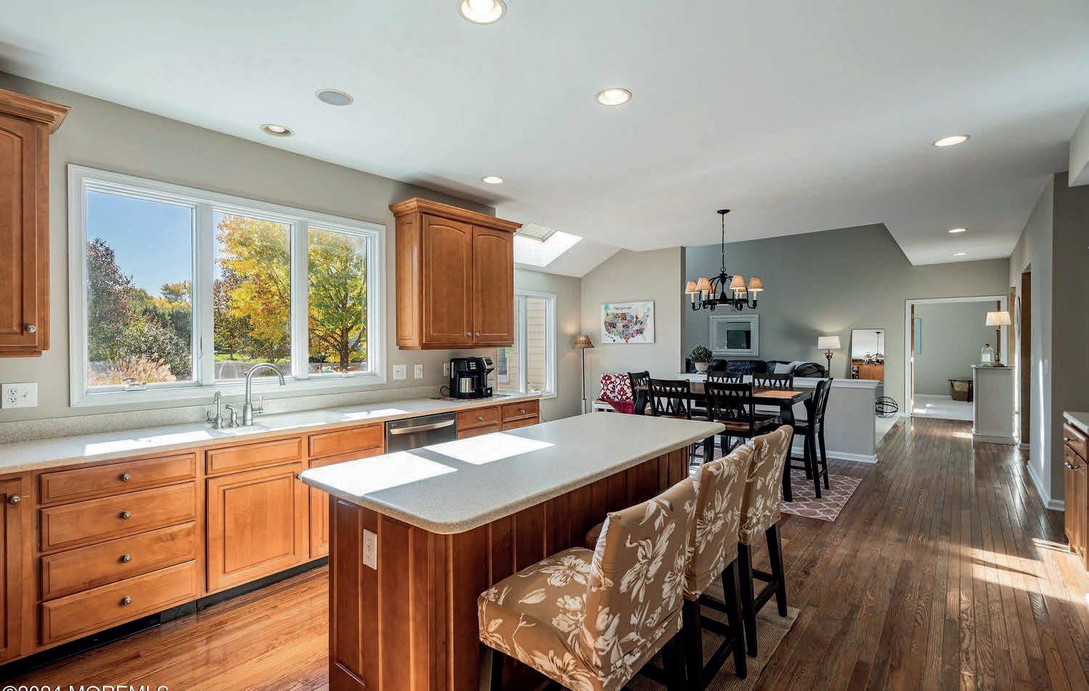
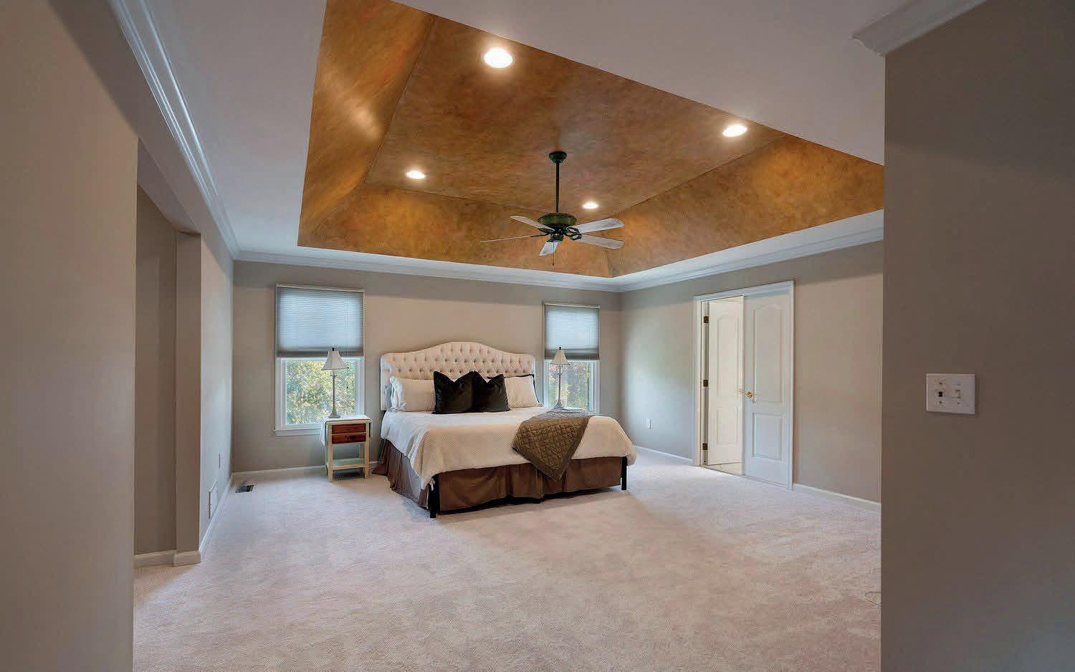
Nestled in prestigious Chestnut Estates, a sought-after Toll Brothers development, this magnificent colonial exudes timeless elegance and luxury. From the moment you step into the grand foyer, the dramatic waterfall staircase makes a lasting impression, complemented by a second private staircase from the kitchen. Every detail, including the all-new carpeting and fresh paint, enhances the home’s pristine condition. The heart of the home is the huge family room/gourmet kitchen, perfect for culinary enthusiasts, while the expansive Owners Suite offers ultimate privacy with His and Her walk-in closets, a lounge area, and a versatile bonus room—perfect as a nursery, library, or any custom space the new owner envisions. A side-entry 3-car garage provides ample space for vehicles and storage while the unfinished basement invites you to customize your own luxurious retreat.
Outdoors, indulge in your personal resort featuring a custom-designed pool by Anthony & Sylvan Pools and a relaxing hot tub, all surrounded by meticulously crafted, low-maintenance landscaping. The sprawling backyard is an entertainer’s dream, ideal for intimate gatherings or grand celebrations.
Centrally located near major highways, premier shopping, parks, and renowned schools, this home offers a lifestyle of both convenience and sophistication. An opportunity like this is rare. Schedule your private showing now and experience the exclusivity of this extraordinary property.





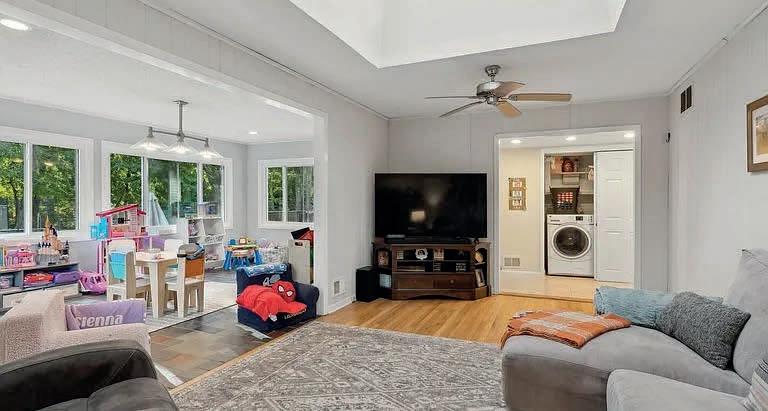
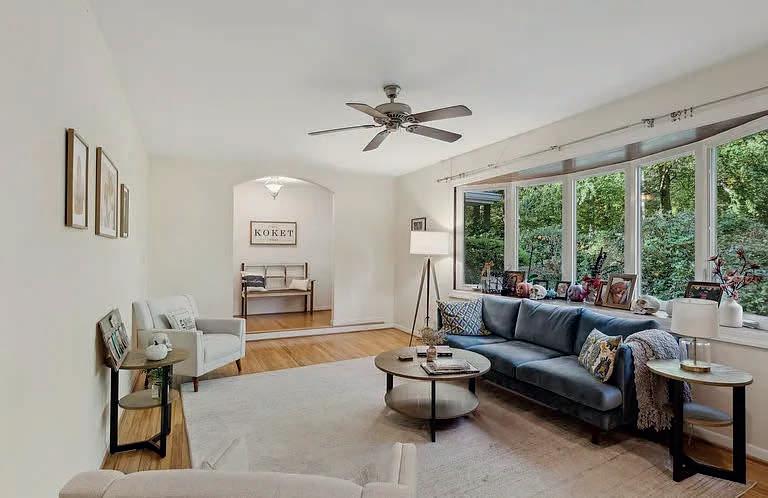
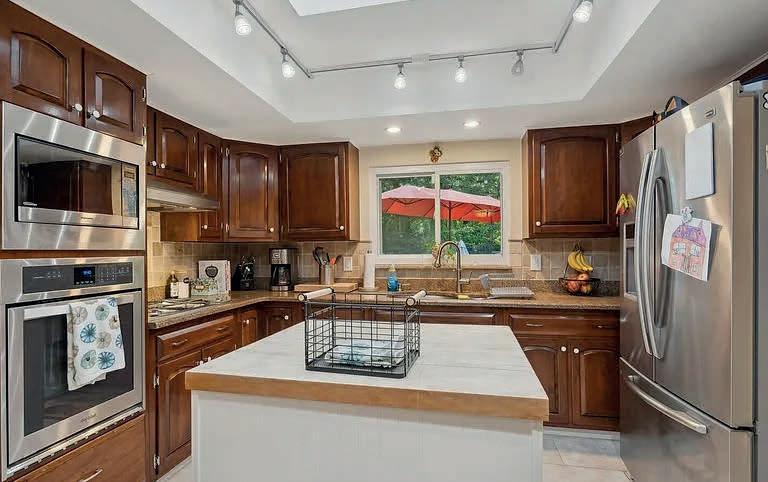
Fabulous Custom Sprawling Ranch on a private wooded lot. Natural light and hardwood floors throughout. Sunken living room with Bay Window and recessed lighting. Custom eat-in kitchen with ceramic floors, granite counter tops, and tile back splash. Stainless steel appliances, center island and skylight. Spacious dining room. Open family room with gas fireplace and skylight. Light and airy bonus room with slate floors and walls of windows. Main level features 3 large bedrooms, with primary bedroom and ensuite full bathroom. The spectacular, full finished basement includes a media room, wine cellar with bar, and exercise room and large open area to entertain. It also features a 4th bedroom and full bath with jetted tub. The home is a must see. Relax and enjoy inside or out. 123 PINE STREET, LINCROFT, NJ 07738 4 BD | 4 BA | 2,152 SQ FT | $929,000

516.410.8638 grhodes@weichert.com www.gary-rhodes.weichert.com

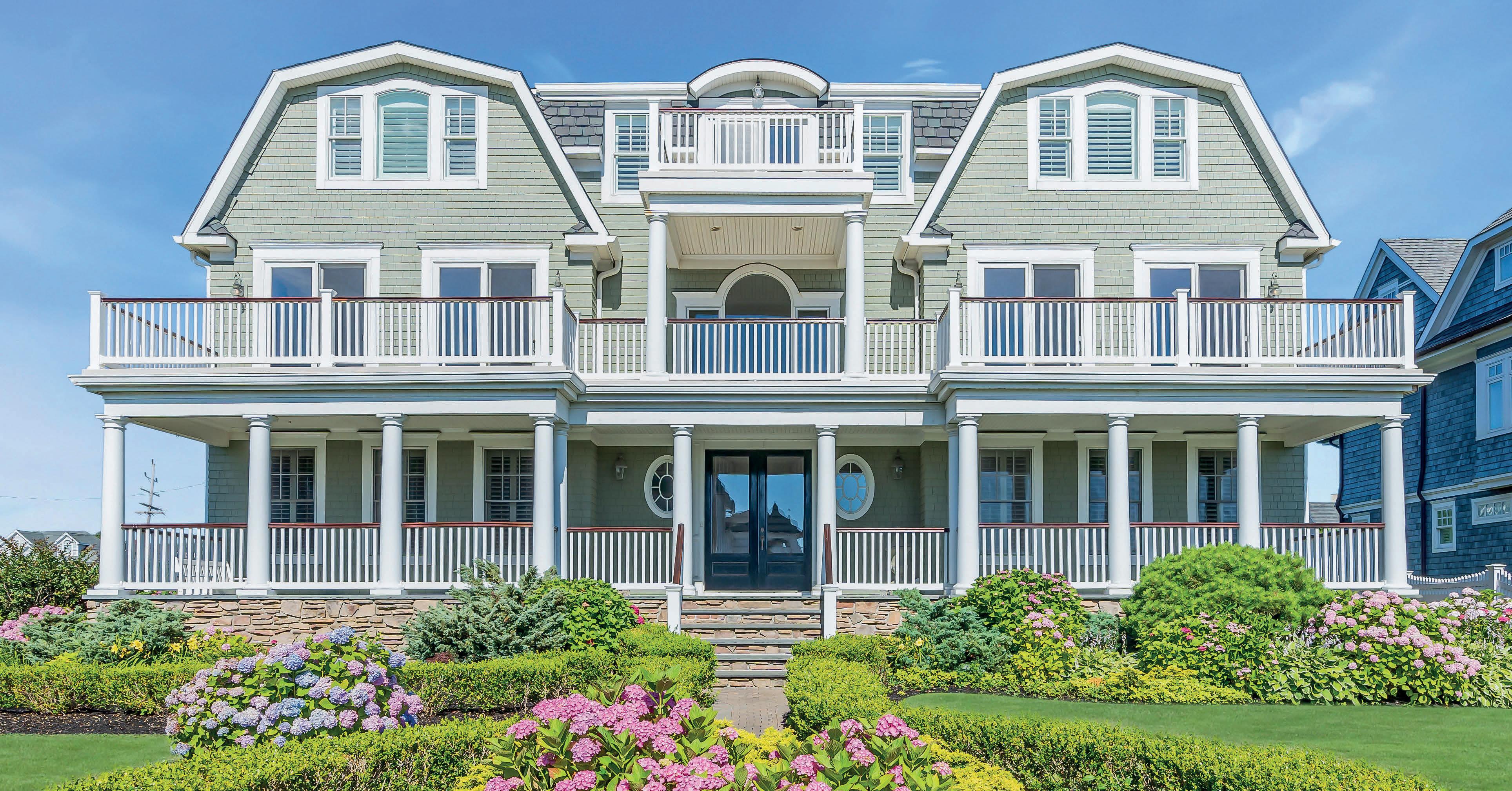
Enjoy the salt air and ocean breezes. With easy access to the beach, this home is ideal for those seeking a coastal lifestyle. Spacious openconcept design blends indoor-outdoor living. Offering over 7,000 sq ft of living space and nestled within this coveted coastal community. The reverse living floor plan captures stunning ocean views. Featuring a new CertainTeed roof and a three-car direct-entry garage with new epoxy flooring. The primary suite on the third floor is a true sanctuary, offering a sitting room with a gas fireplace and a private balcony. An elevator provides easy access to all three floors, while two laundry rooms and ample storage space ensure convenient living. A chef’s kitchen boasts Viking appliances. Multiple decks and a conveniently located wine room are perfect for entertaining.
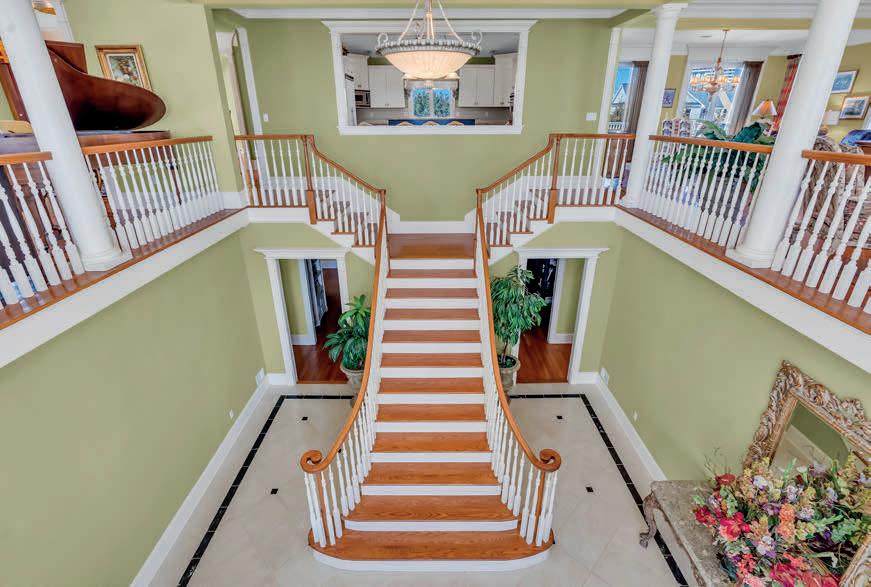
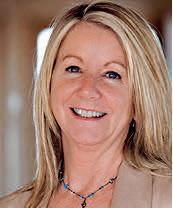
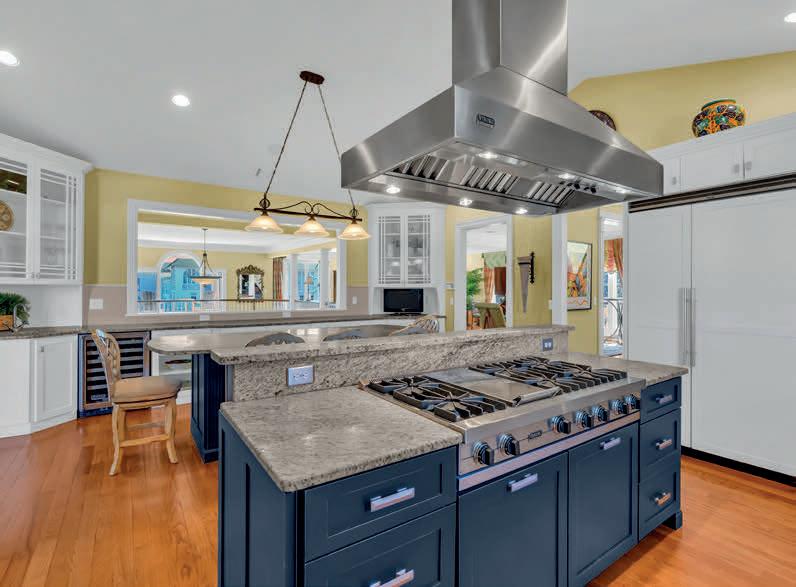
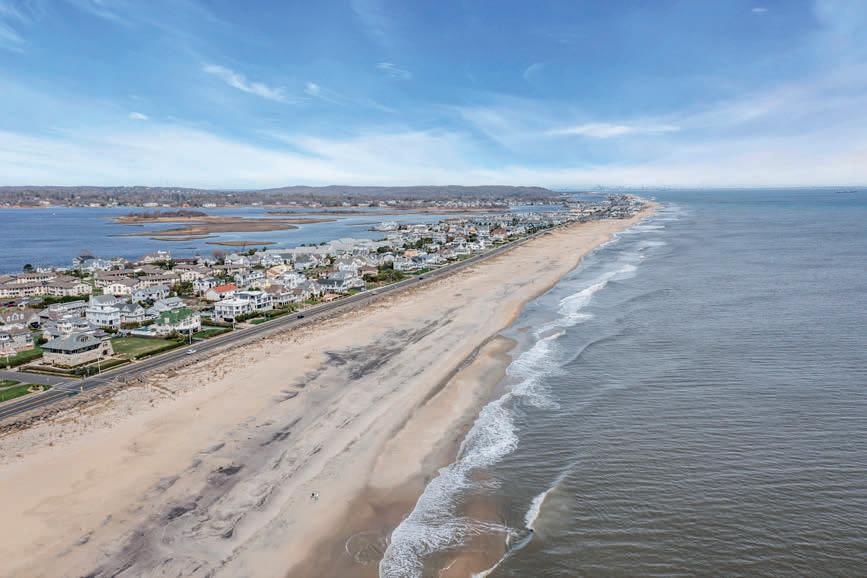

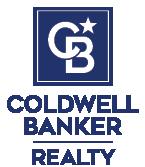
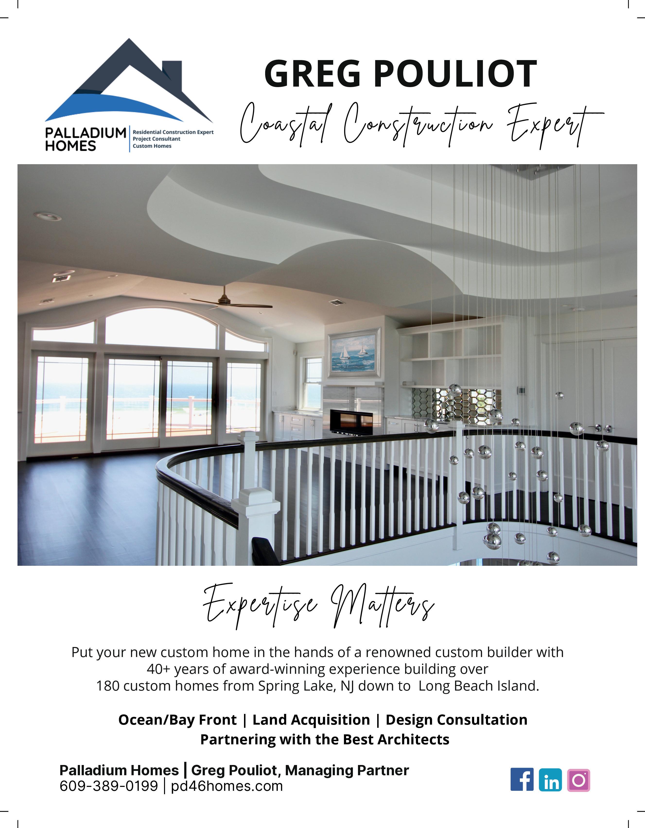
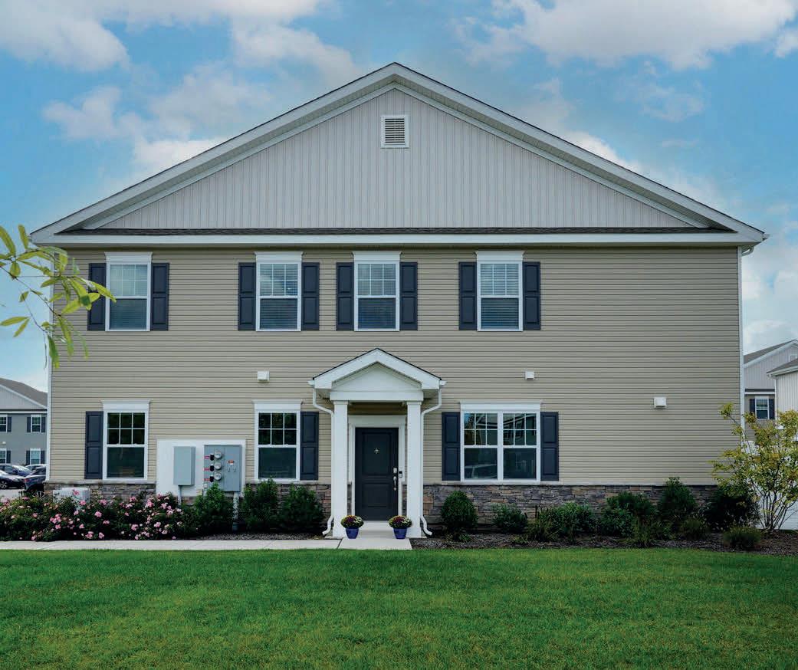
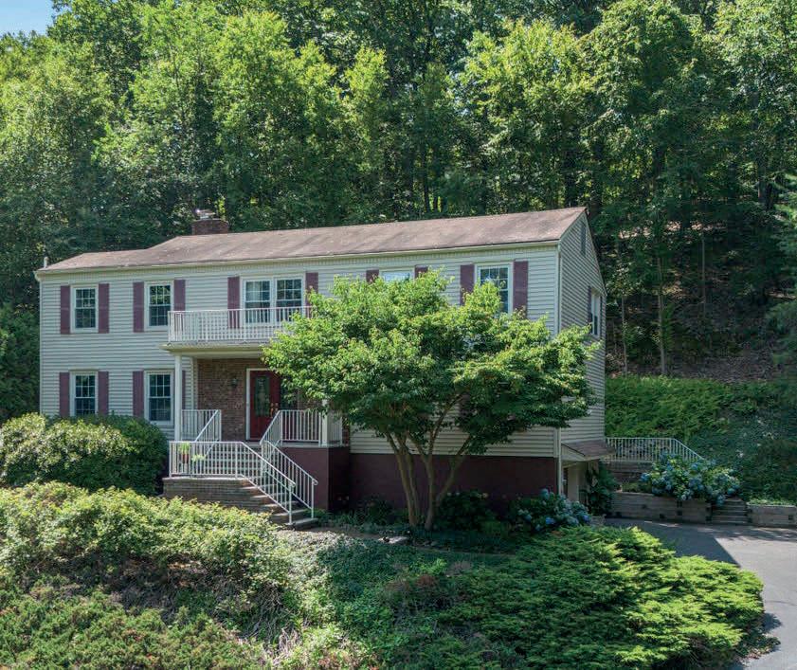
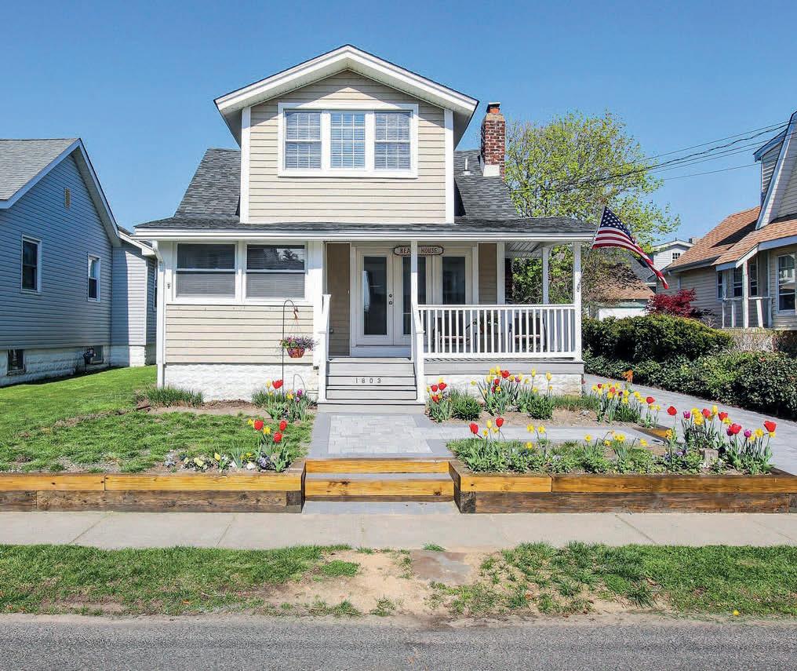
3 BEDS | 2,1 BATH | 1,859 SQ FT | $659,000
Welcome to the Traditions at Wall, a Luxury Townhome Community featuring a 3 BR, 2 Full Bath + 1 Half Bath Concord Model home situated on an end unit, premium block location. Built in 2023, newer constructionimmaculate presentation, 9 ft Ceilings, fireplace, open, bright living layout & additional office area. Kitchen has a center island, granite countertops + premium appliances. Upper level provides a sitting room area. Primary plus 2 additional Bedrooms with upgrades to the bathrooms. The home has a 1 car garage with large private storage closet. The backyard space, perfect for entertaining has pavers which can further be customized to taste. The community is well appointed and minutes to the beach, the Parkway, Rt 18 and popular shopping and dining.

4 BEDS | 2,1 BATH | 2,644 SQ FT | $749,888
New Roof August 2024. Charming colonial home in Randolph’s Shongum Lake area boasting a private wooded backyard and secluded deck. This 4-bedroom, 2/1 Bathroom residence features an updated eat-in-kitchen, stainless steel appliances, and a wood burning fireplace in the family room. A formal living room and dining room with gleaming hardwood floors. Including a separate laundry room/mud room. With Top-Rated schools, a 2-car garage, and easy access to Morristown and NYC, this property offers both convenience and tranquility. Situated on .65 Acres and equipped with public utilities. Enjoy the peaceful setting and modern amenities in this lovely, desirable neighborhood. Home is being sold ‘’As-Is’’.

732.713.8653 thebonnieteam@katorarealty.com
4 BEDS | 3 BATH | $1,265,000
Jersey Shore ∼ Charming beach home located just 2 1/2 blocks from the beach and two blocks from Lake Como Lake. The main house features 3 bedrooms and 2 full baths, including a convenient 1st-floor bedroom. Recently remodeled kitchen, quartz countertops with newer floors adds a modern touch. Enjoy the outdoor shower and ample parking with a long paved driveway accommodating 3 cars effortlessly. Additionally, the garage apartment offers extra privacy with 1 bedroom and 1 bath. Perfect for those seeking a tranquil seaside lifestyle with versatile living options. Live in one and rent the cottage for income. Turn key home with EV charging station. Furnishings are included except exclusions.
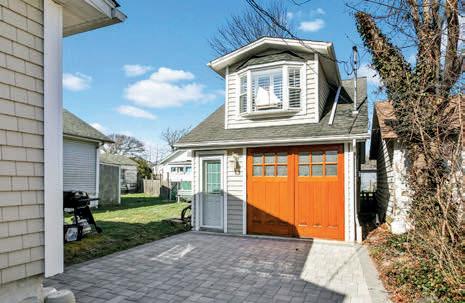

YIM
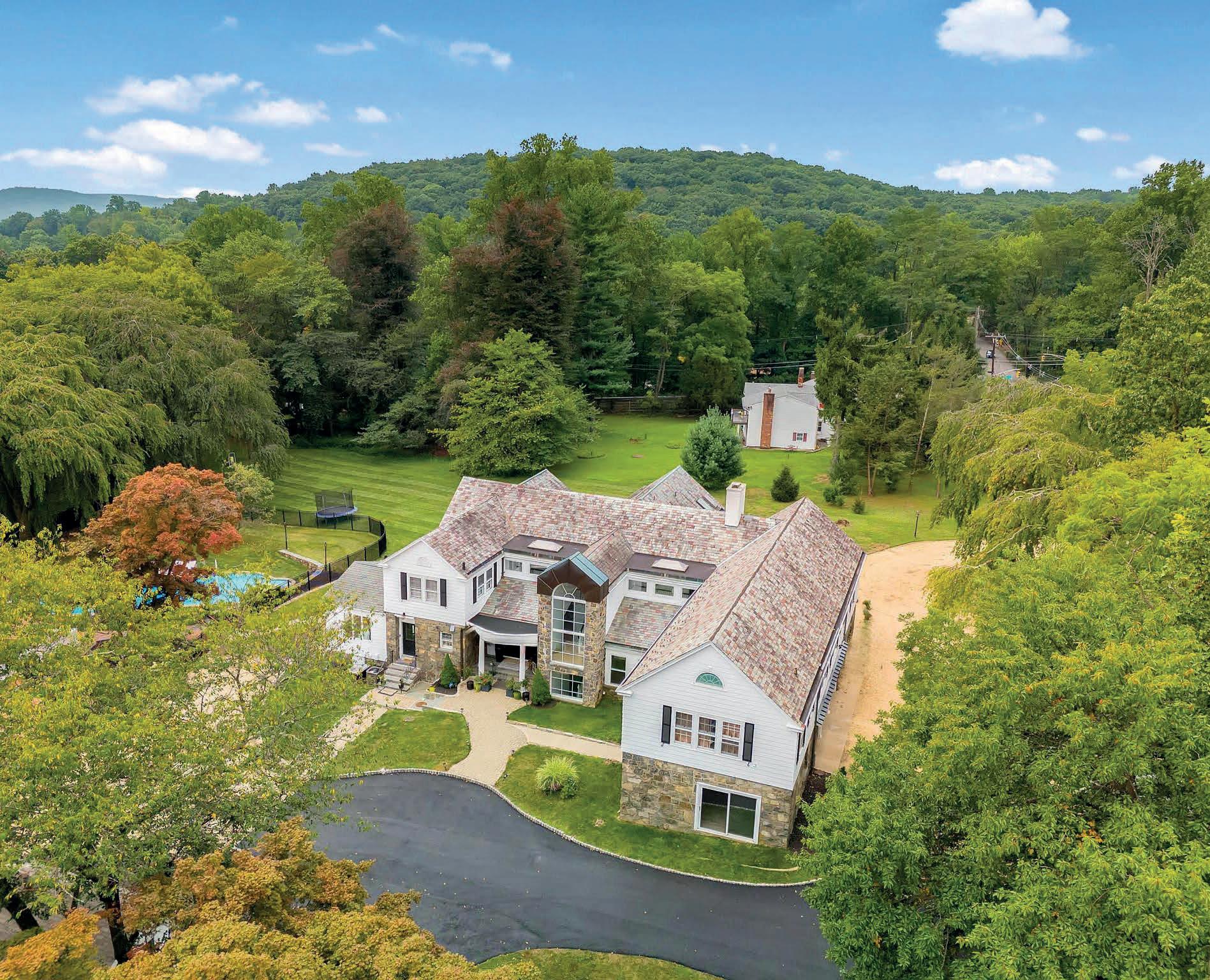
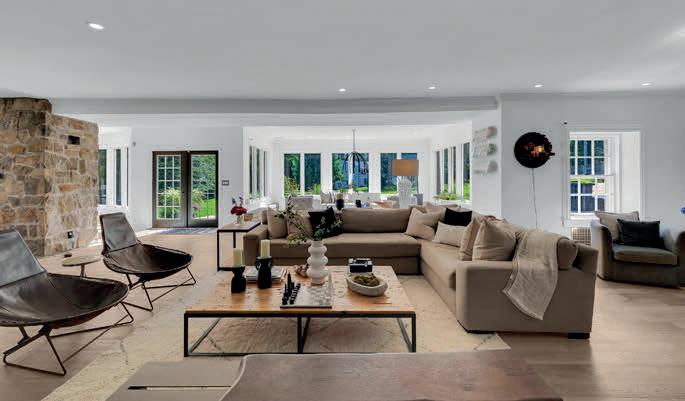
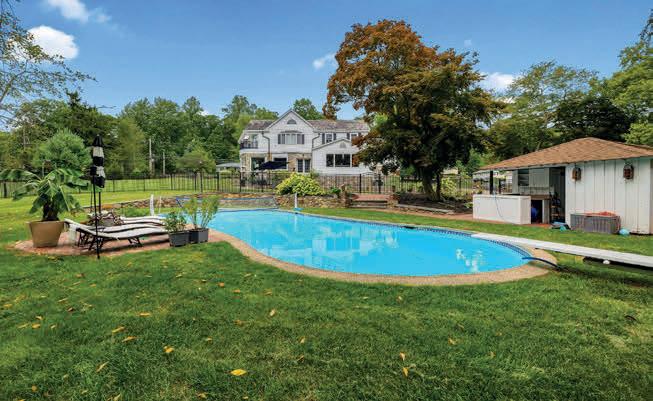
Beautifully built, brand new construction on partial original foundation near Tanners Brook Preserve (100 acres of nature) and neighborhood of $1,000,000+ home in adjacent cul de sac, features modern amenities and finishes! Steel columns and Versa Lamb beams for strength and durability. Huge, open level lot offers many possibilities with 1000+square feet 3 car garage with oversized doors for convenience, rocking chair Trex composite decking front porch and paver patio in rear. Open floorplan flooded with natural sunlight features cathedral ceilings, gourmet kitchen/family room great room set-up, recessed lighting, high end appliances, walk-in pantry, wood flooring, first floor bedroom with full bath. Custom oak staircase leads to 3 Spacious bedrooms on 2nd floor plus loft/office flex space. Primary suite includes, full wall of windows, two walk-in closets and marble full bath with double vanity. Upgraded insulation with R50 qualities on 2nd floor, pull down stairs to 600sf attic storage, nest thermostats, brand new 4 bedroom septic, metal and asphalt roofing, natural gas. Columbia Trail, Chubb Park, Hacklebarney State Park, local farms, upscale shopping and dining - all nearby.

Live up to your expectations in this beautifully updated 7,400+ sq ft Morris Township estate. Extensive renovations have created a seamless blend of old-world craftsmanship with 21st century luxuries. A double door entry opens into a 2-story foyer that showcases a light, airy open concept interior where walls of windows provide sweeping views of the property, and an easy-flow effortlessly guides you throughout the space. Exposed stone walls, wood floors, custom light fixtures, built-ins, radiant floor heat are just a few of the bells & whistles. A spectacular magazine-worthy kitchen is sure to inspire a gourmet food blog boasting 2 center islands, Polished Quartz floors, Quartz countertops and commercial-grade stainless appliances including a Viking stove with grill & range hood. 7 Bedrooms total include 4 with en suite baths and a 3-bedroom guest/servants wing with spiral staircase from the attached 3 car garage/exercise room. Graciously set on 2.4+ landscaped acres with circular driveway, lighted sport/tennis court and inground pool.

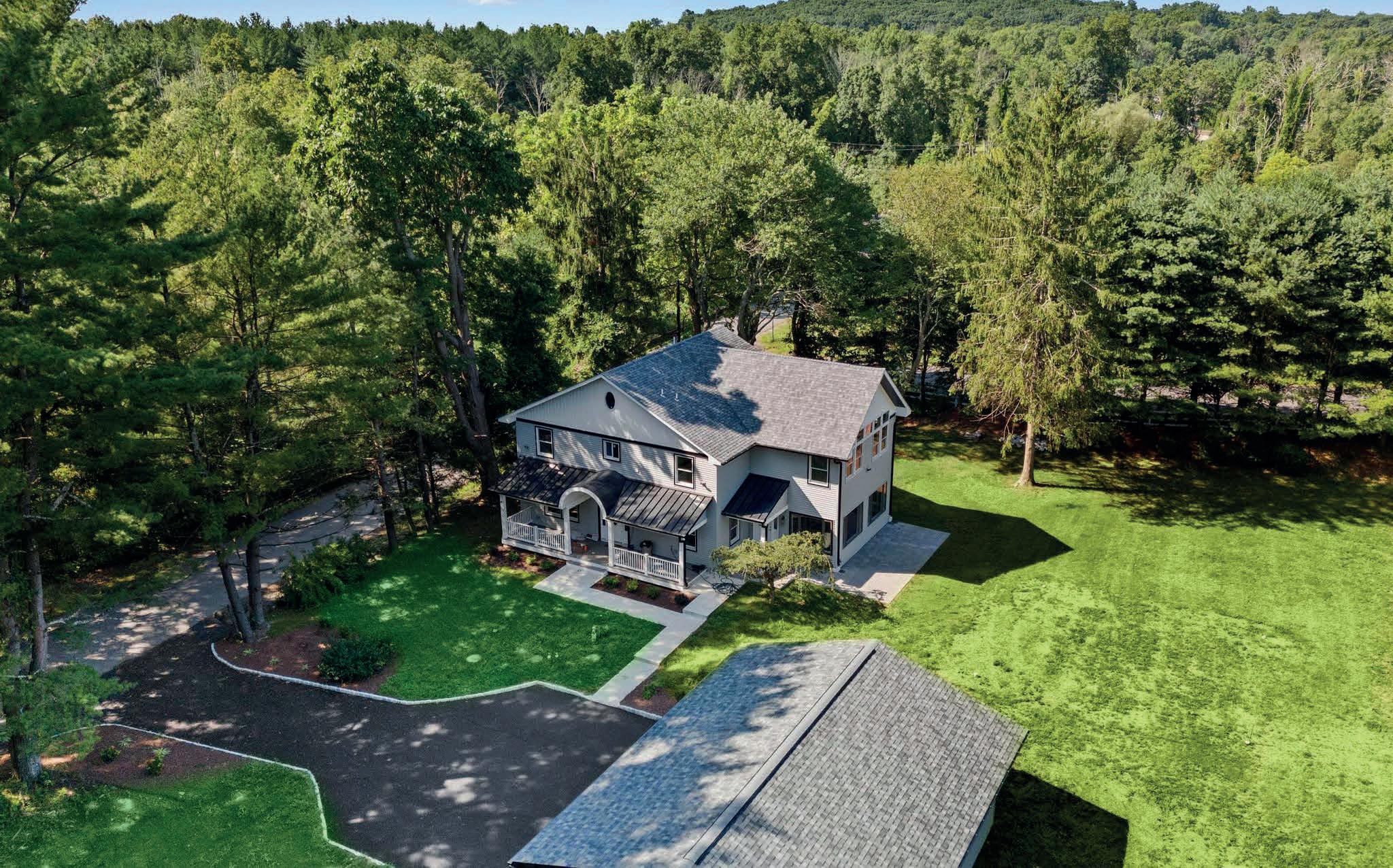
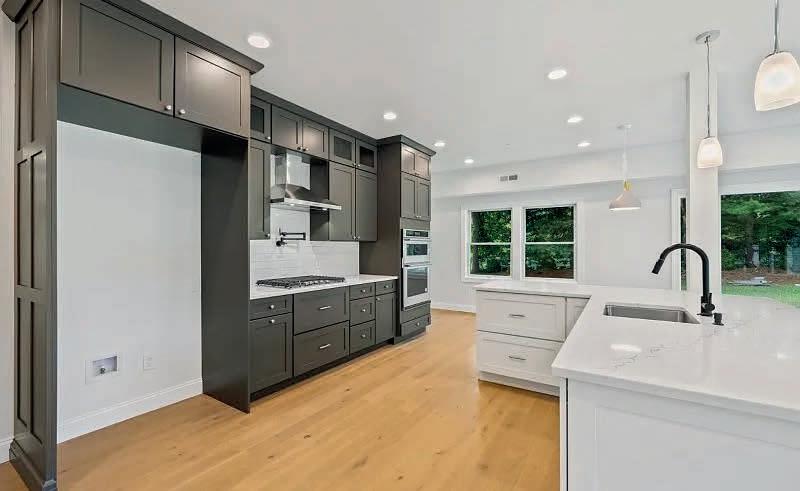
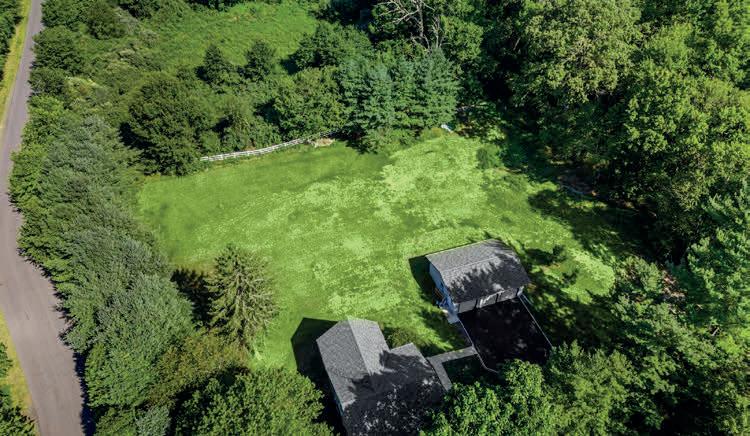
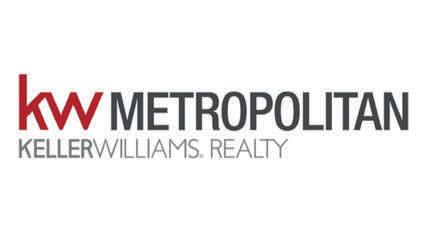


118 acre farm in the heart of Sussex County. This beautiful equestrian and sheep farm is located just 50 miles from NYC. The property offers 118 preserved acres with a 4 bedroom farmhouse loaded with character and old-world charm, a 3 bedroom guest house recently renovated with proven rental income, and 50 feet of lake frontage on lake Aeroflex with a fishing cabin and dock. The farm features 2 barns with 5 stalls each, tack rooms, feed rooms, hay lofts, and lambing pens. Covered utility and equipment garages, 3 car tandem garage, chicken coop, 4 pastures, pond, and brook. All this, surrounded by State land. For the equestrians, rail-trails are accessible from this property. For the fishing enthusiasts, Lake Aeroflex is stocked with land-locked salmon and trout. Sale includes three lots; block 129 lot 4.01, block 129 lot 4.01 & Block 130 lot 1. Property is under farmland preservation and farmland assesment. A true gem!

MARGIE MORVILLE REALTOR®
973.296.7182 margiemorville@gmail.com listwithmargie.com


24 WHITE DEER PLAZA, SPARTA, NJ

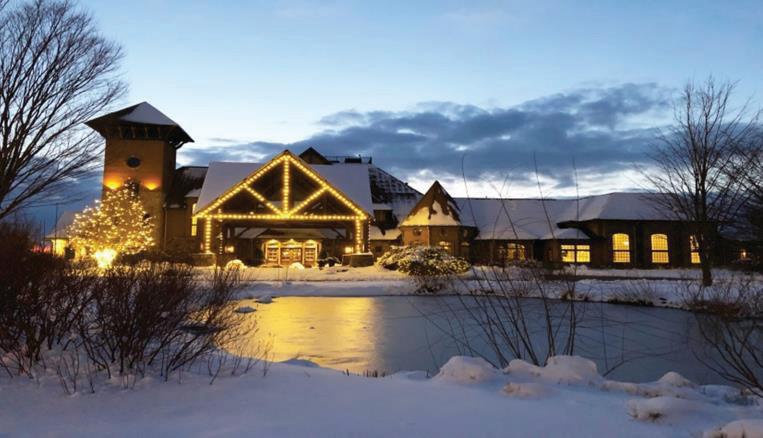



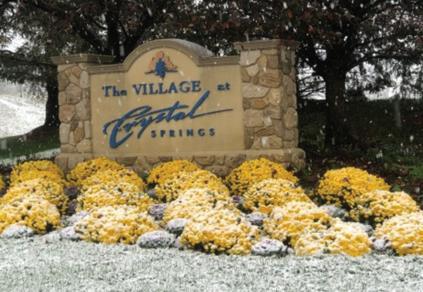






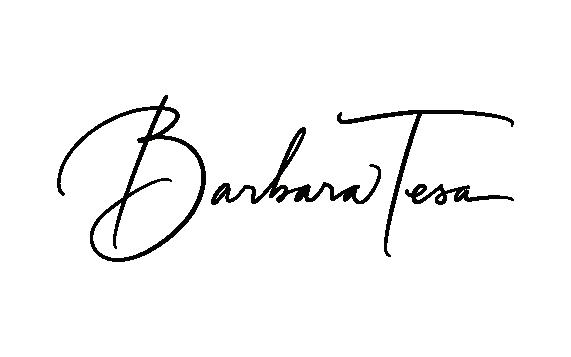


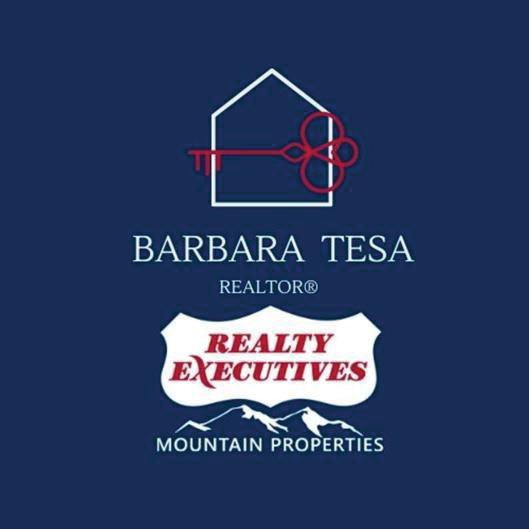
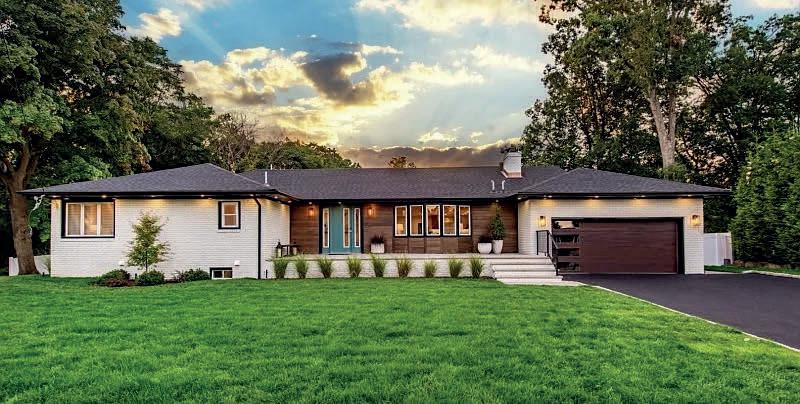
4 BEDS | 5 BATHS | OFFERED AT $1,299,999
Welcome to this stunning contemporary ranch with mid-century flair, nestled on a quiet cul-de-sac and meticulously renovated. This unique property offers over 4,000 sq ft of exquisite living space, featuring an expansive open-concept design with exceptional flow, airy interiors and four bedrooms, including two en-suites. The private right-wing is perfect for a guest suite. Step into the living room, enhanced with custom builtins and a sleek modern electric fireplace. The chef’s kitchen is a culinary masterpiece, complete with an island that seats six, GE Café appliances, two sinks and a hidden pantry with an additional wine fridge, storage and prep space. Retreat to the primary bedroom, featuring a spa bath and a walk-in closet. The basement family room is an entertainer’s paradise, boasting a custom full bar, another wine fridge, a dishwasher and ample seating. Fitness enthusiasts will appreciate the large gym area with gym flooring and a private yoga room. One of the most memorable features of this home is the expansive private yard with an in-ground pool. This outdoor oasis provides ample space for entertaining or simply enjoying the lovely natural surroundings in full privacy. Additionally, the home is close to NYC for an easy commute and is surrounded by great eateries and many amenities. This home is truly a gem, offering a perfect blend of modern comforts and timeless character.
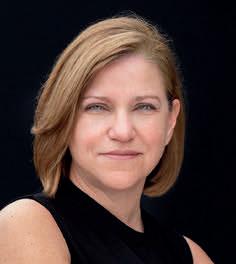
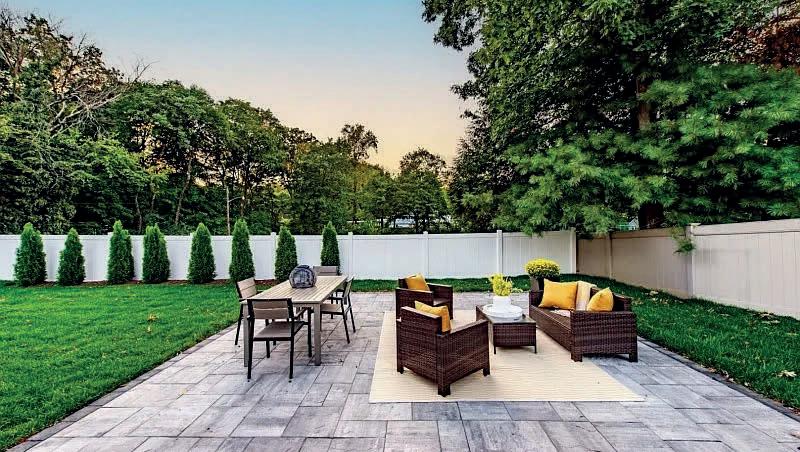
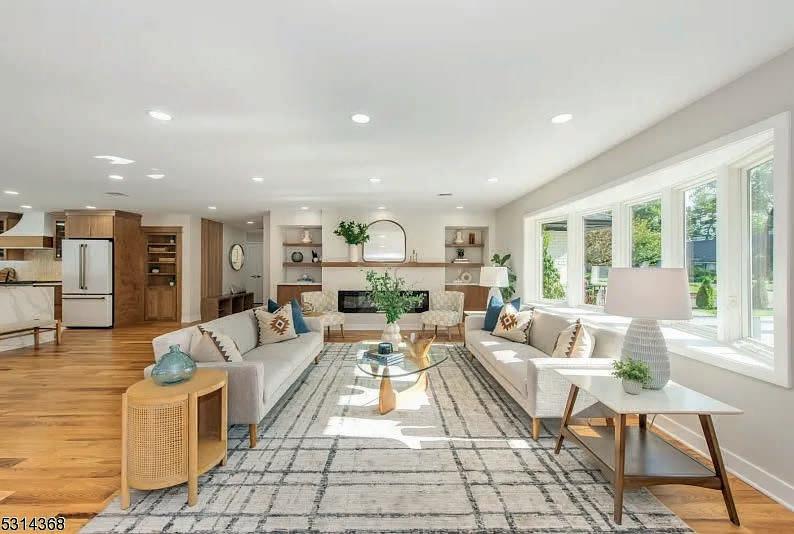
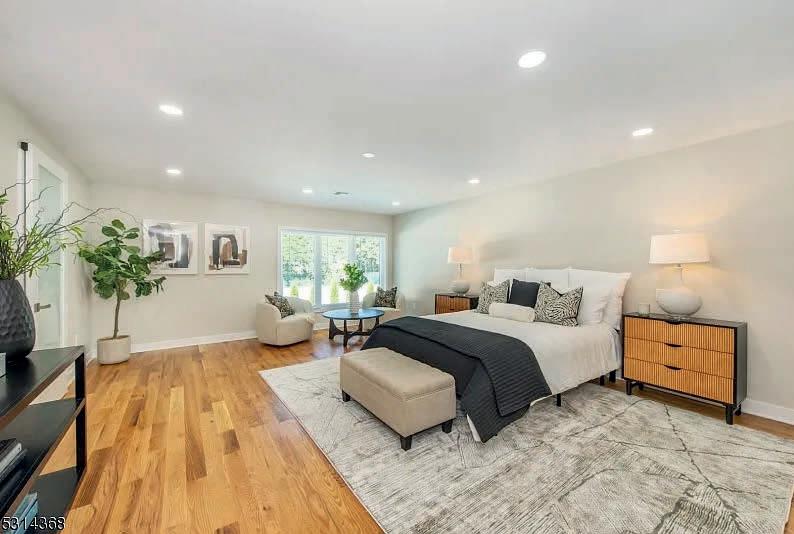
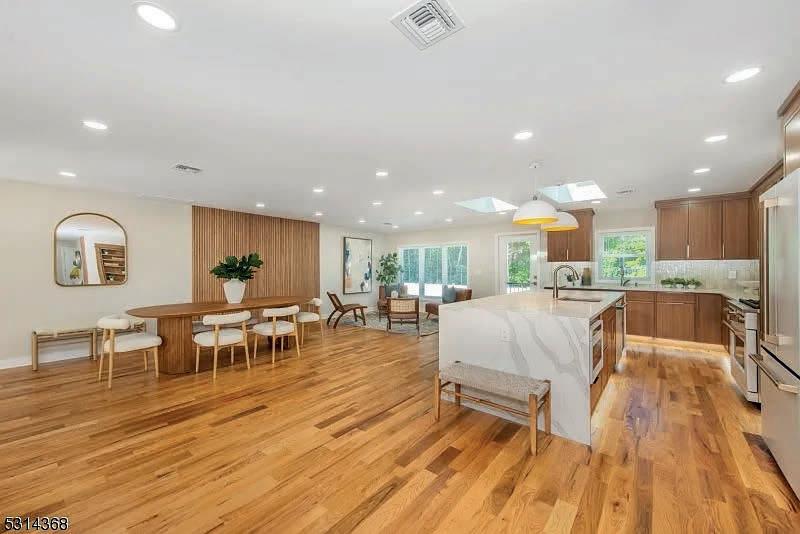
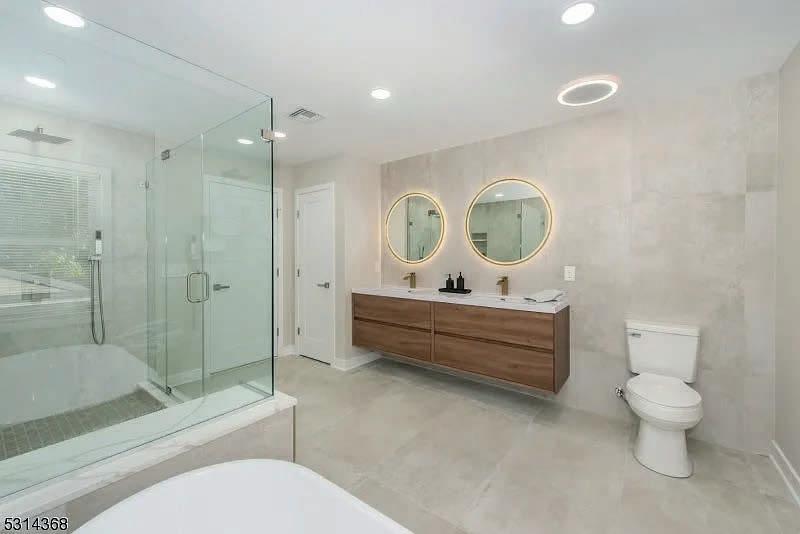

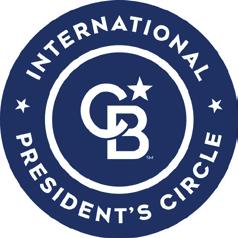
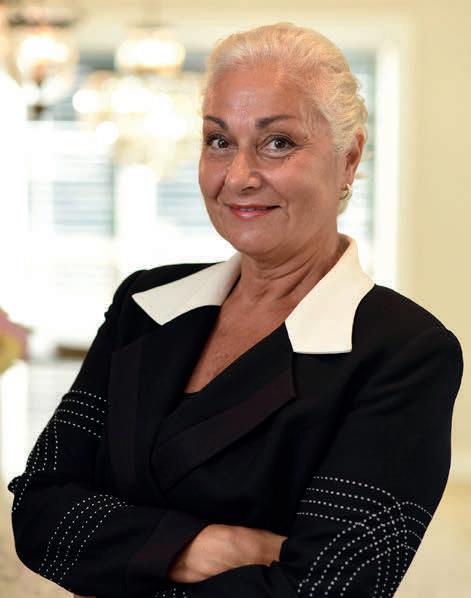
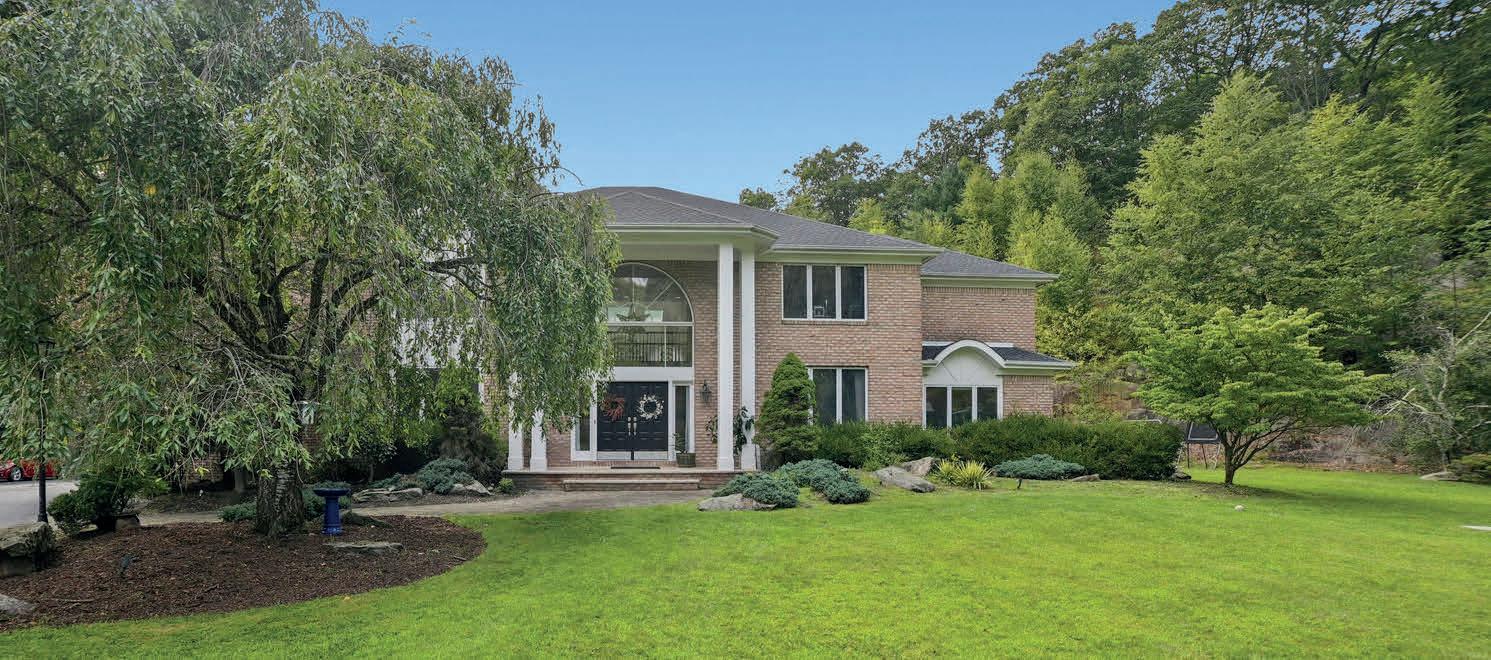
Grandeur
offering over
offering
and
Arched
kitchen is
and
a
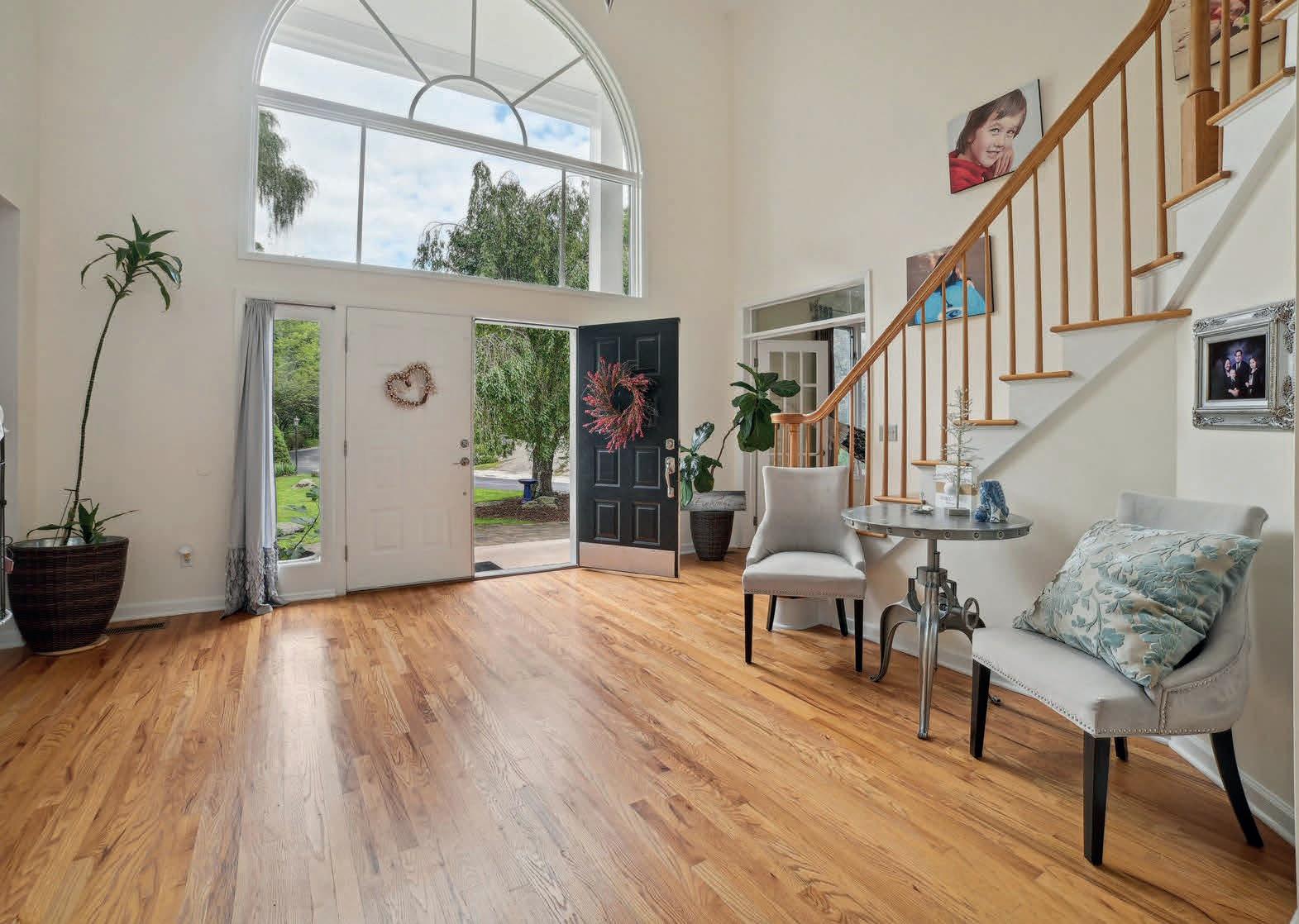
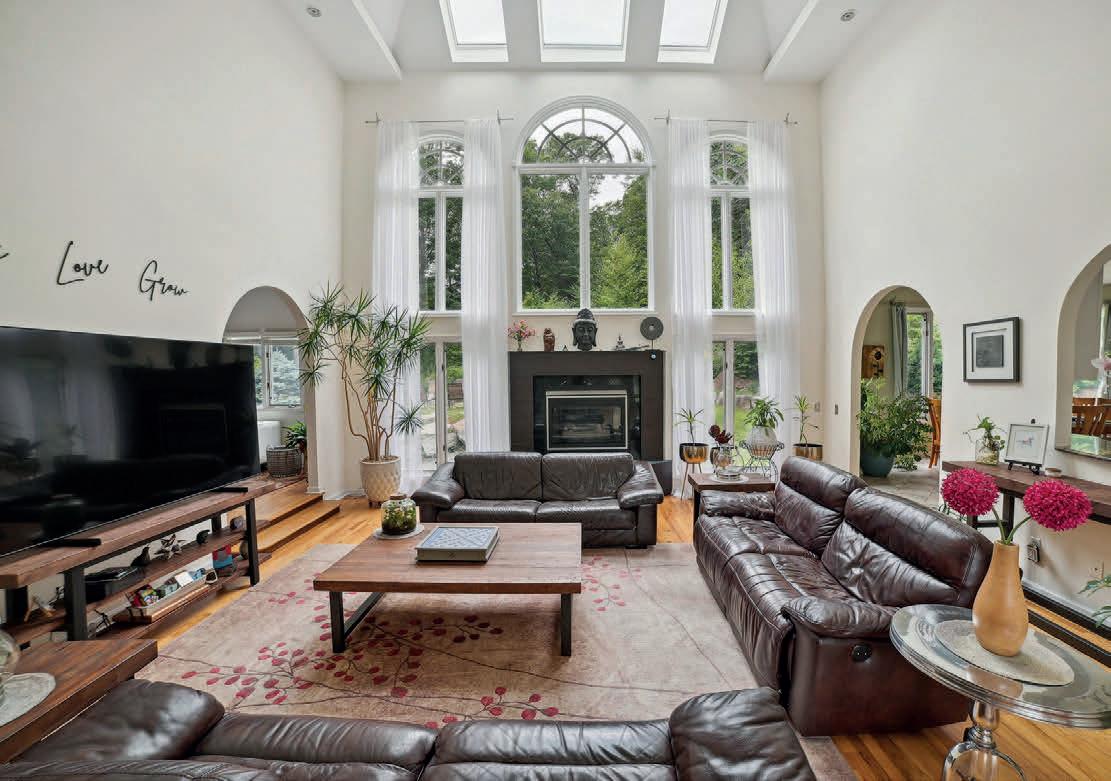
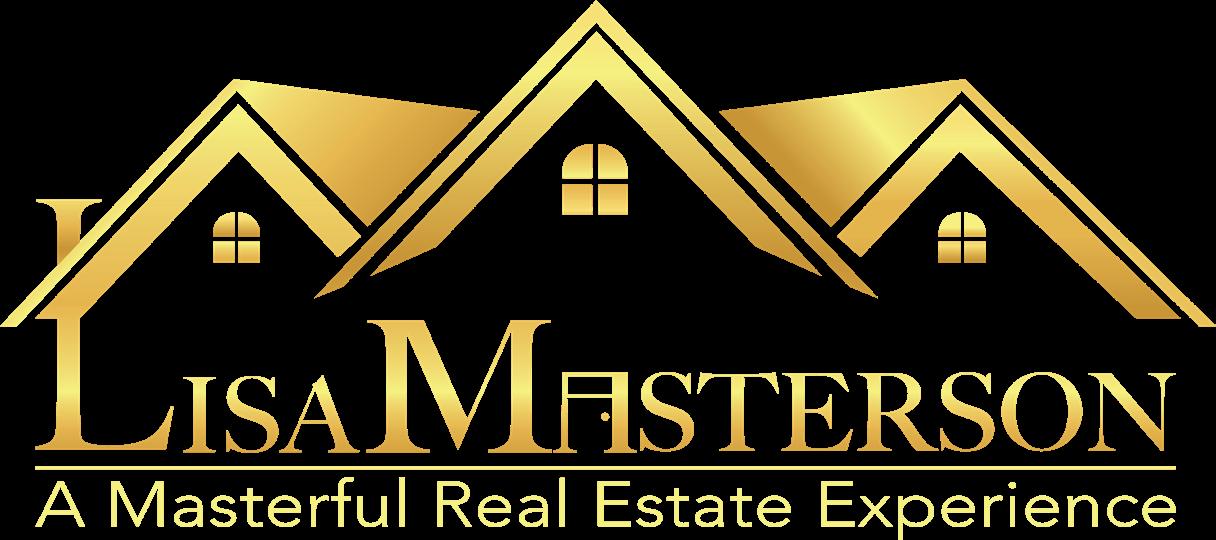

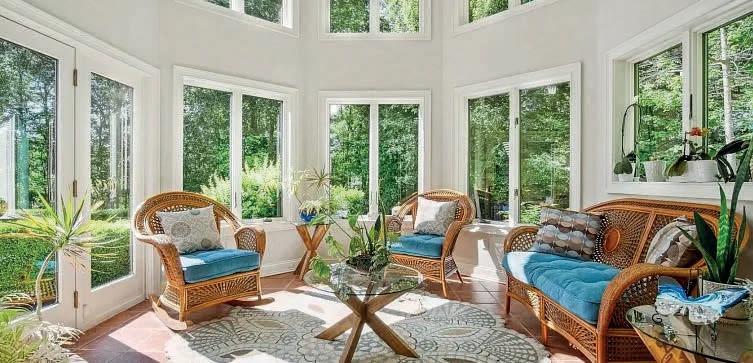
120 MILLER ROAD, KINNELON BORO, NJ 07405
4 BEDS | 4 BATHS | 3,492 SQ FT | $1,195,000
Situated in the heart of Kinnelon offering serene woodlands and privacy. Alluring circular driveway welcomes you. A gorgeous stone entry greets you to this special POST & BEAM home. Formal dining rm w/bay window + custom built-ins. Family rm w/tall windows brings you to the gourmet kitchen w/radiant heat, center island, bar island, sep. bkfst rm, desk station, pantry, garage access and rear yard access. Spectacular great rm with f/p, hand-carved wetbar and gorgeous soaring ceiling w/skylights is joined by a sundrenced conservatory w/radiant heat, turret design and walls of glass that also walks out to the rear yard oasis w/heated pool! Laundry/mud rm with access to the garage and rear yard, pool bathroom, access to the 2-car garage, office and powder rm. Retreat upstairs to a light bright loft area leading to a romantic primary suite w/sumptous bath, main bath, +3 more BRs! The basement is partly finished with rec rm, exercise, kitchenette, loads of unfinished storage space. This home/street offers personalized driveway to school bus stop to ALL KINNELON PUBLIC SCHOOLS!
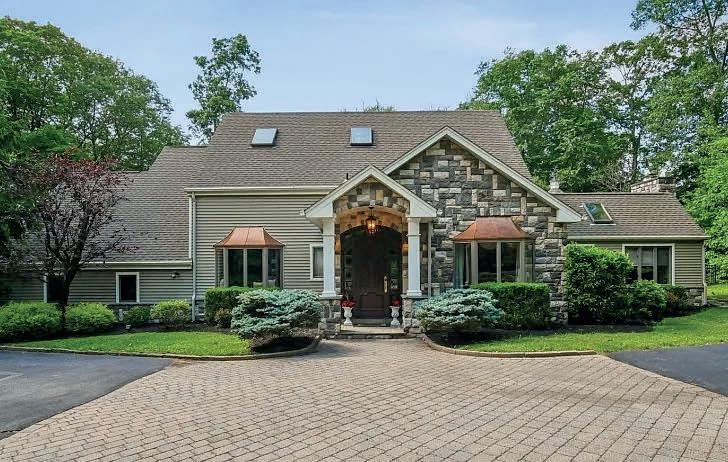
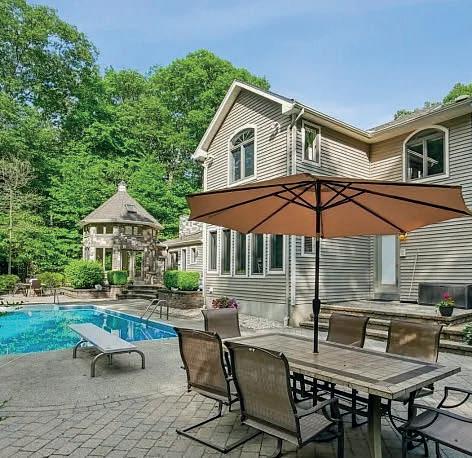
MANSFIELD TOWNSHIP WARREN COUNTY,NJ
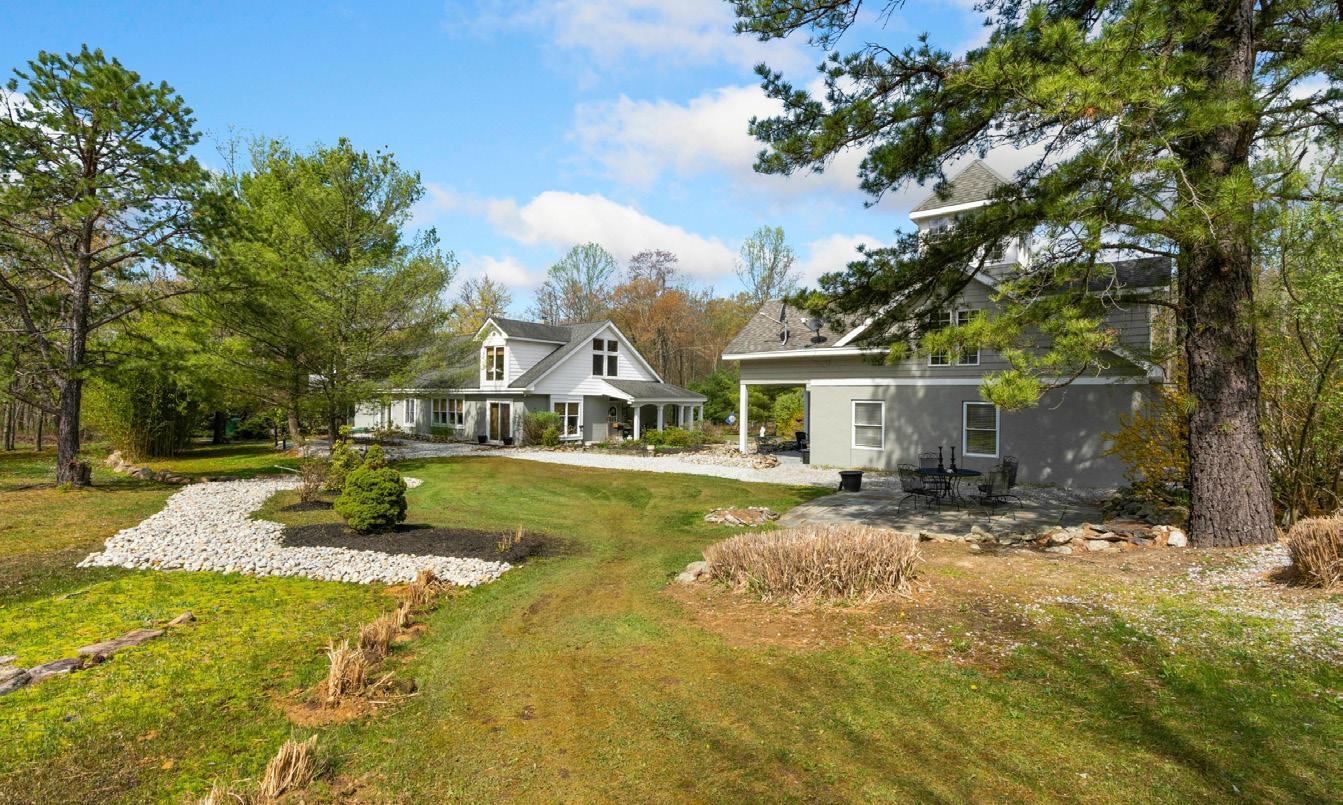
Serenity and peace wash over you in this one of a kind must see home!
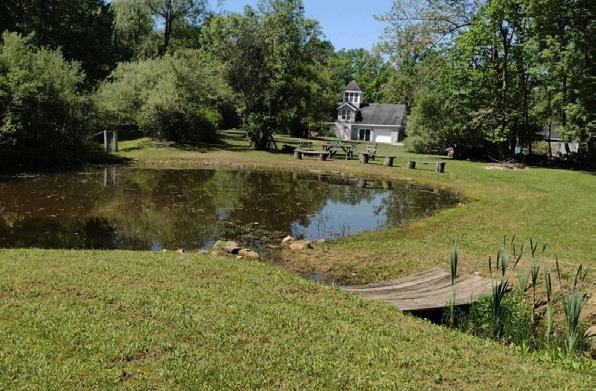
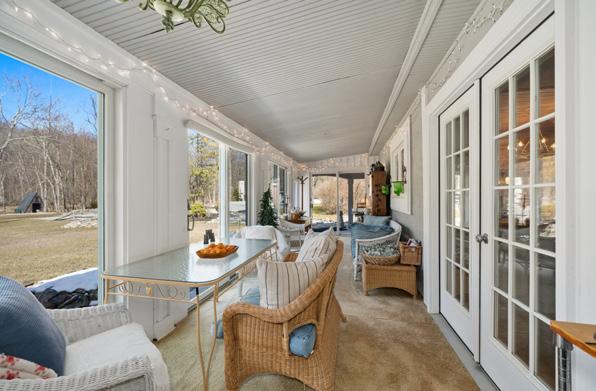
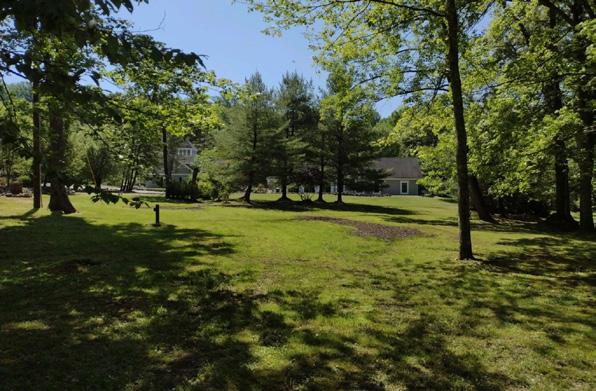
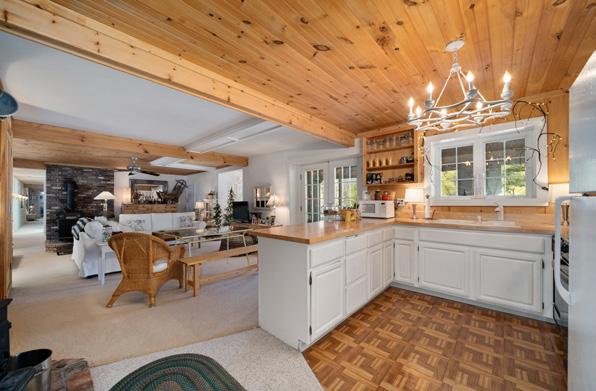
4 BEDS | 3 BATHS | 10.85 ACRES LOT This is truly a rare find in today’s market. The calmness starts to overtake you as you go down the long driveway, this incredible setting with almost 11 acres starts to peek into view. The custom designed home by the owner shows at every turn, whether in or outside. Abundant oversized windows bring in plenty of natural light and give the feeling of still being outside. Perfect for entertaining, yet cozy enough for two, it’s all here. A full walk up attic like one you have never seen before is perfect to transform into additional living or hideout space. And if this is not enough, overnight guests can have their own private space in the carriage house, complete with kitchen, bath, sitting room and bedroom or suitable to any other need from an office, art studio, library or workshop. This home is not for everyone, but if you like unique, different and think a bit “out of the box”, you really need to take a look. The perfect blend for full time or get-away living. Easy access to Routes, 80, 31, 46, 22 and 78. And if you’re a pilot, try the not too far away Blairstown airport. Offered at $799,000.
MONTAGUE TOWNSHIP SUSSEX COUNTY,NJ
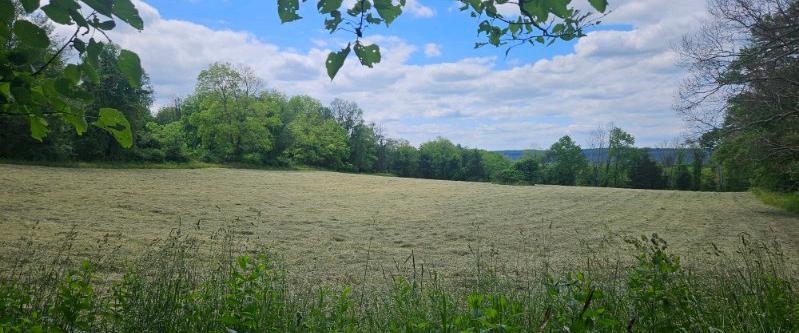
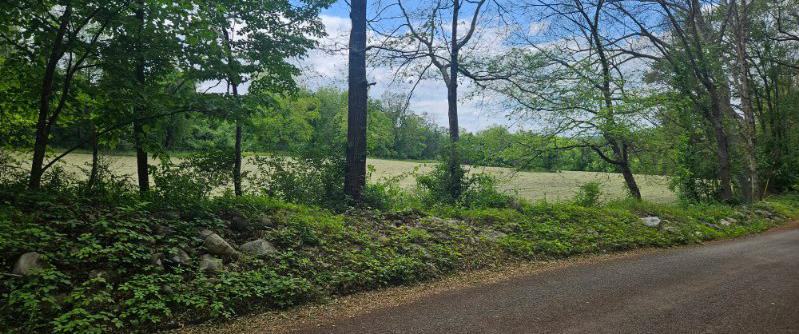
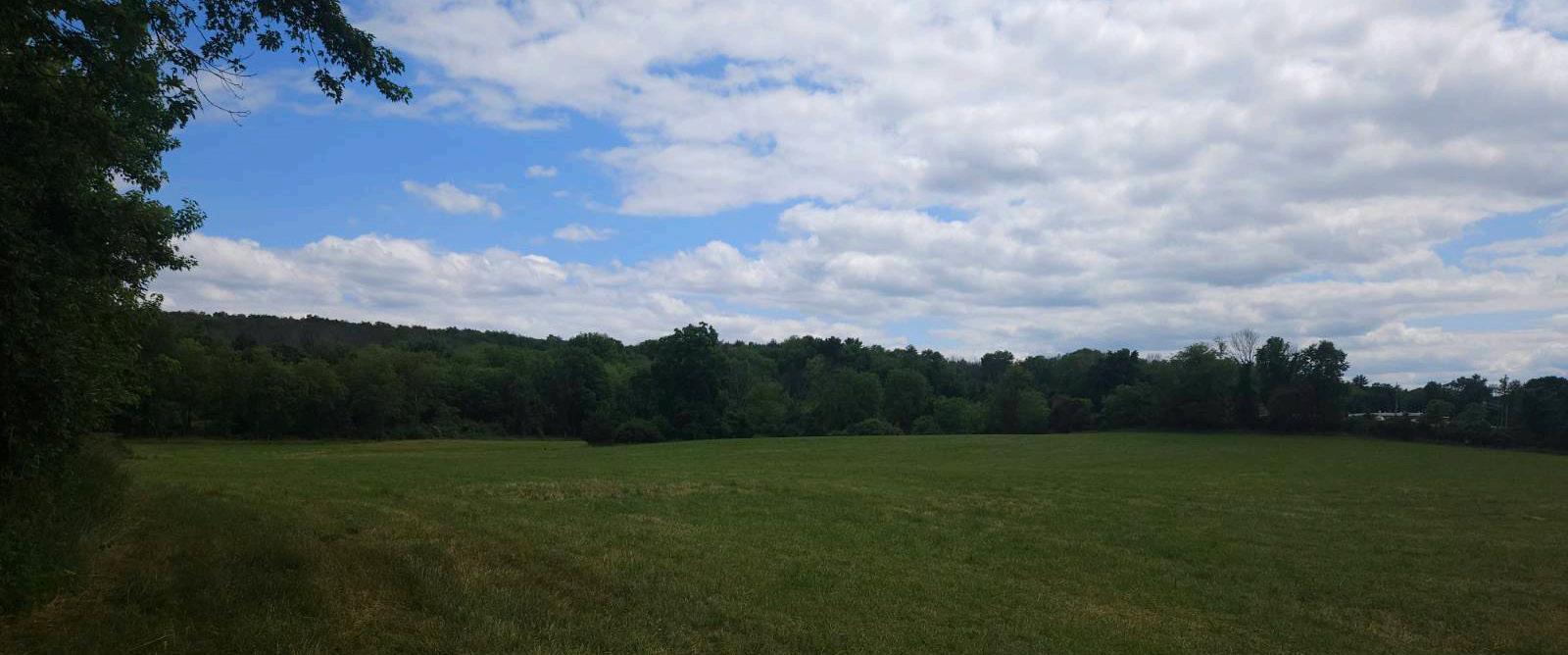
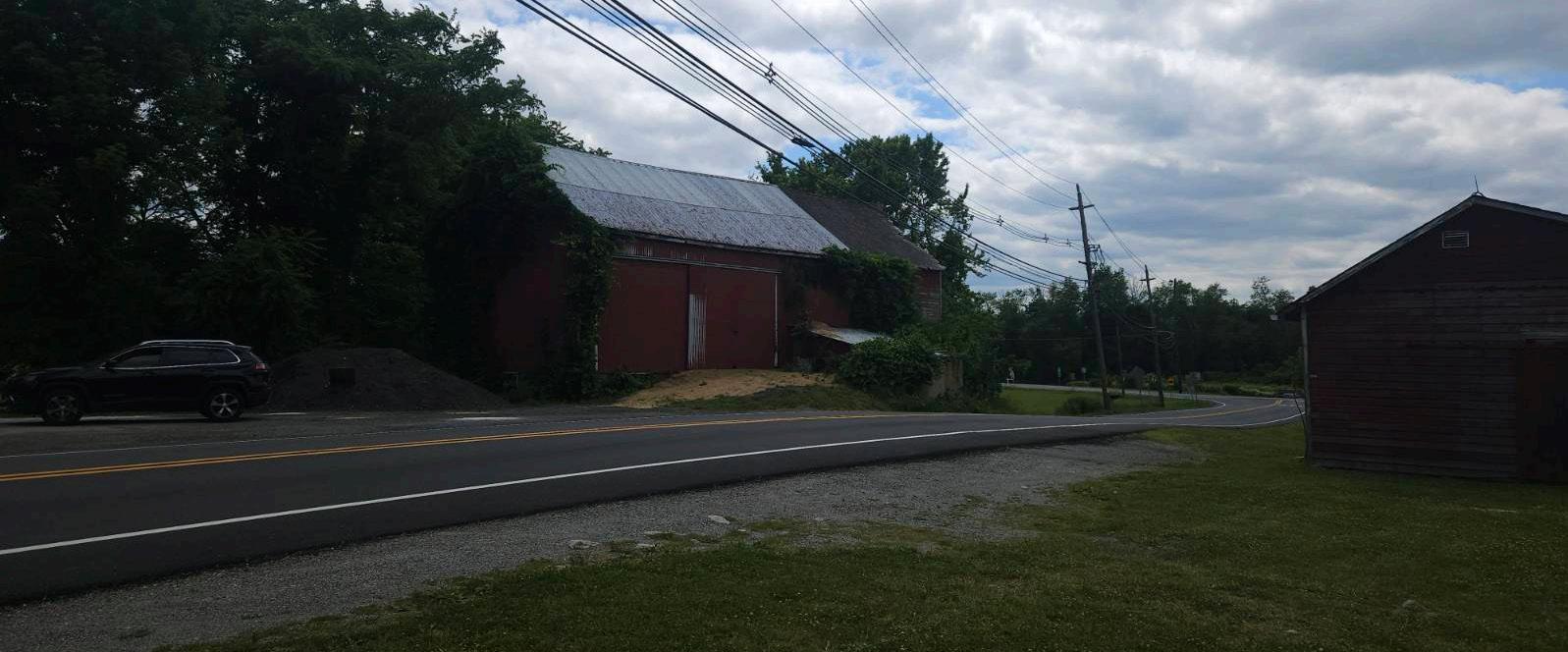
This vacant parcel is located in the RCD commercial zone with several possibilities for commercial use. There is road frontage on Route 206, Clove Road (a county road) and a township road. Currently the property is being farmed with a qualified farmland tax base. This would also be a magnificent homesite for someone looking to have animals or other types of farming and business activities. OFFERED AT $ 699,900
Whether looking to get away for a while or full time living, you’ll find plenty of options and things to do or not do in this well kept tranquil secret of Northwest,NJ. Near the PA. and NY. borders,discover lakes,mountains, quaint villages and shops. Theater, farm to table dining, top rated restaurants along with some of the best micro-breweries, wineries and distilleries. Plus top rated golf courses, Mountain Creek Resort with skiing, mountain biking, water park and Spa. And it’s all with-in 60 +- miles to NYC. ...Don’t wait, Come for a day, stay for a lifetime... “Let my 39 years of experience guide you to your new home.”


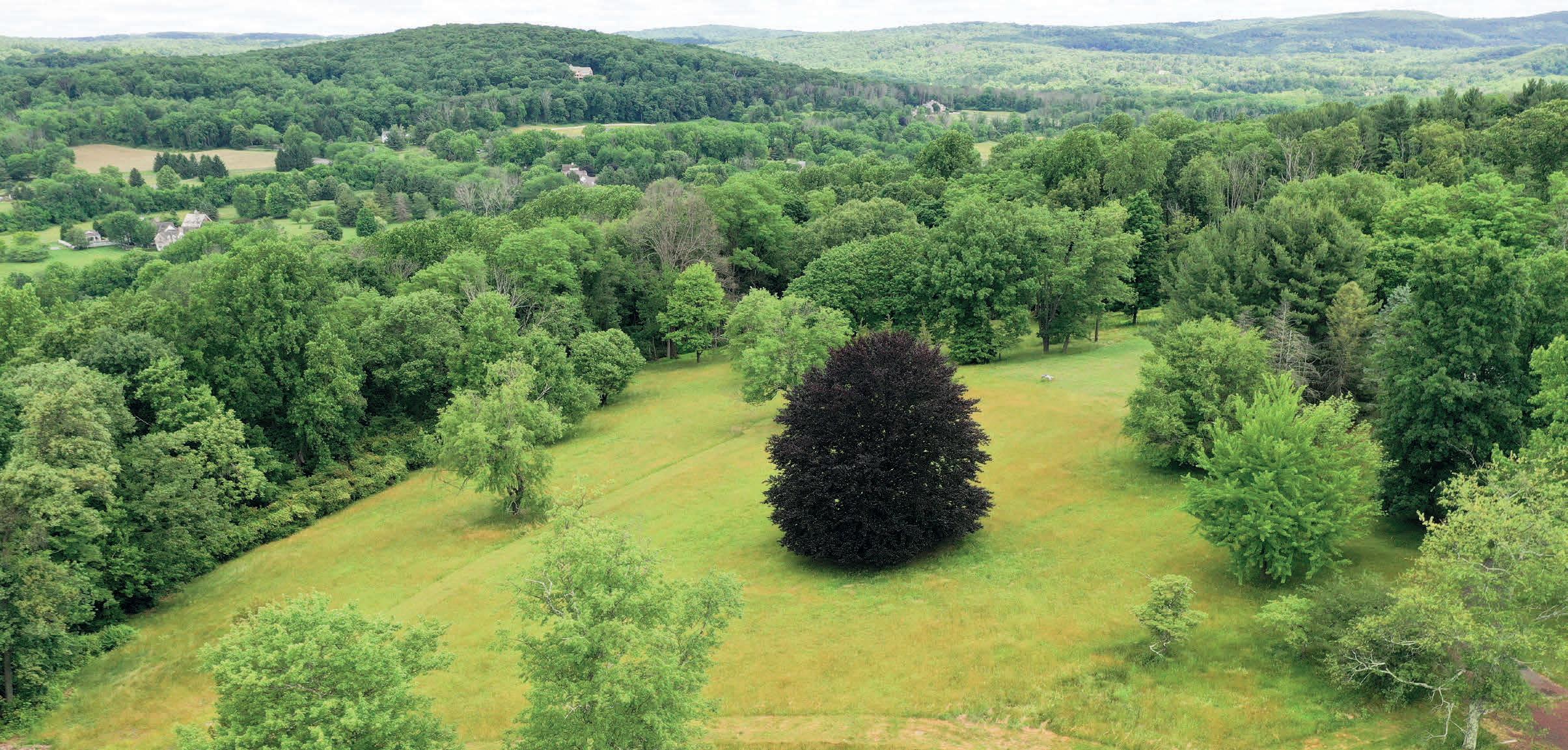
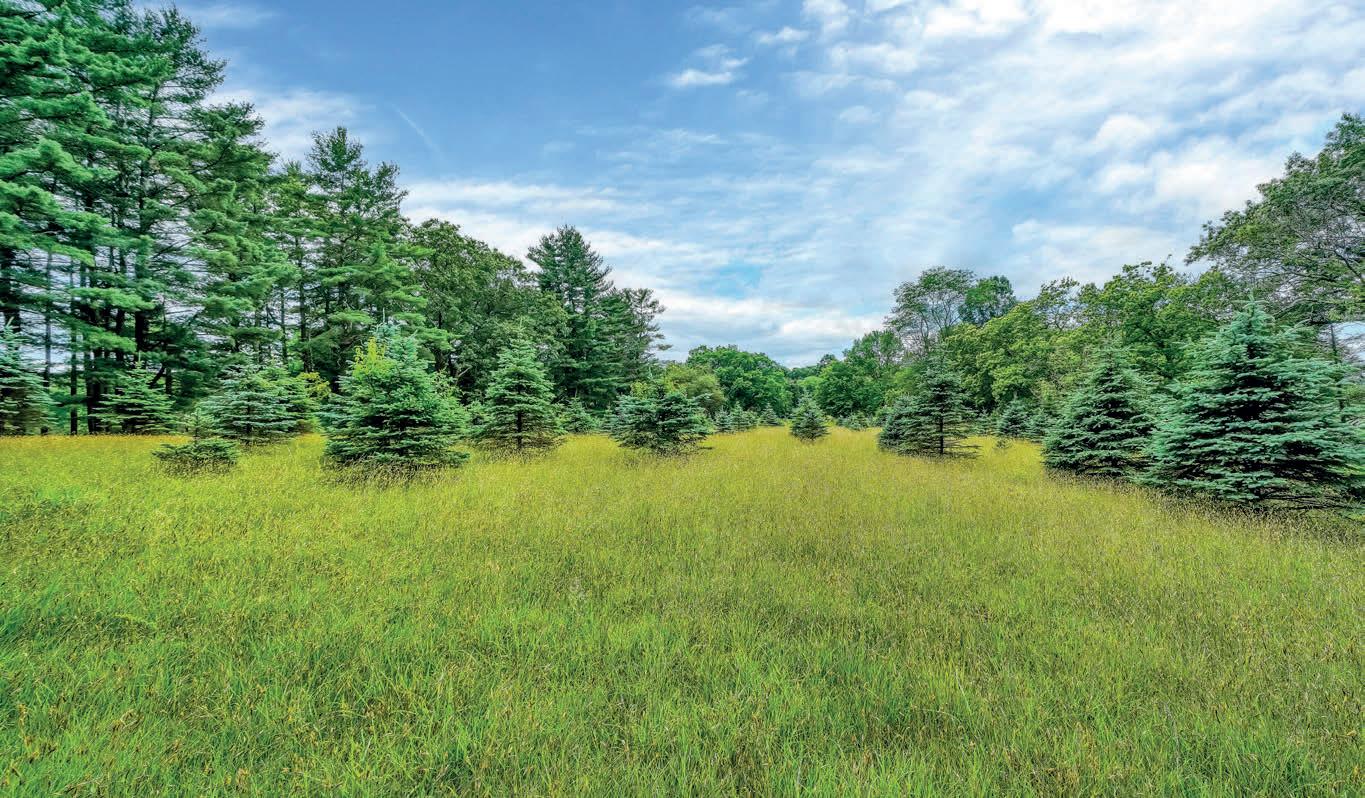
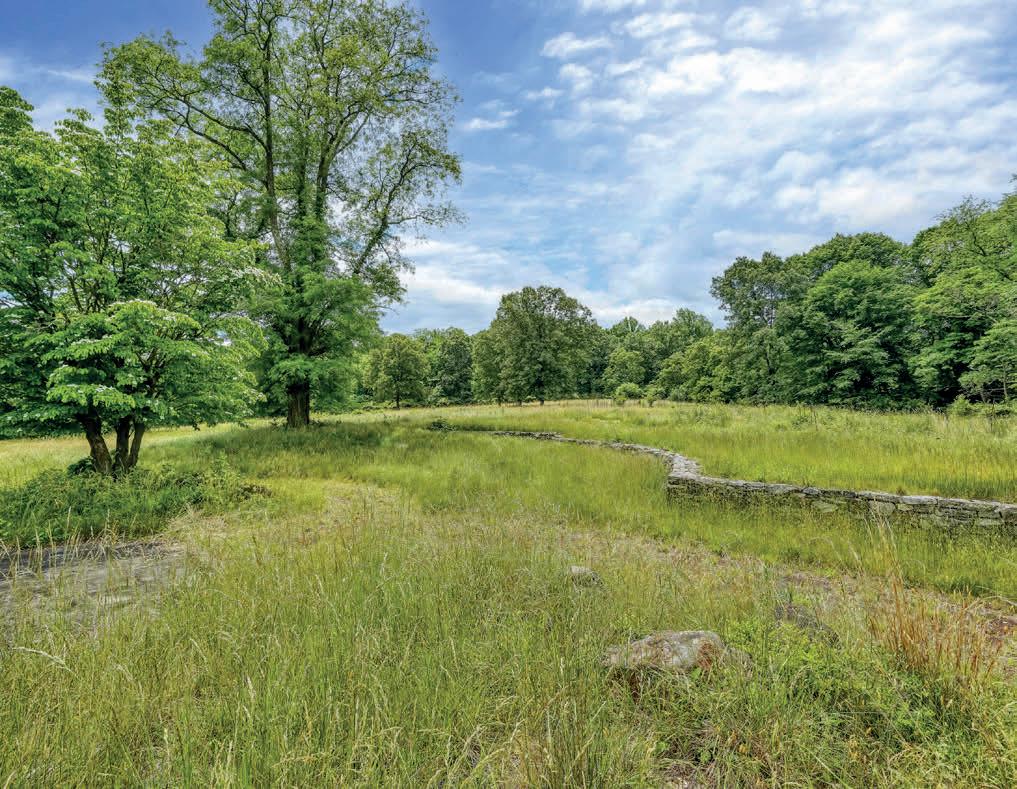
Far Hills Mailing Address. Rare opportunity to own a private, magical parcel of land featuring 39.05 acres of shimmering land dappled with woodland forests, specimen trees, old orchards and fish stocked pond seated in the heart of the desirable Roxiticus Valley. Nestled on a hilltop at the end of a private cul-de-sac, there are endless possibilities to create your dream oasis. The surrounding area offers a wide variety of opportunities for entertainment including world class golf courses, the Raritan River for fly fishing enthusiasts, amazing hiking trails including Natirar and Hacklebarney State Park, U.S. Equestrian Training Center and fine dining opportunities galore! Only minutes away from Mendham and Peapack with Bernardsville and Chester town centers nearby. Easy access to I-78, RT 287, Newark Airport and Peapack - Gladstone train station servicing NYC. Farm assessed for 2025. Potential to subdivide.


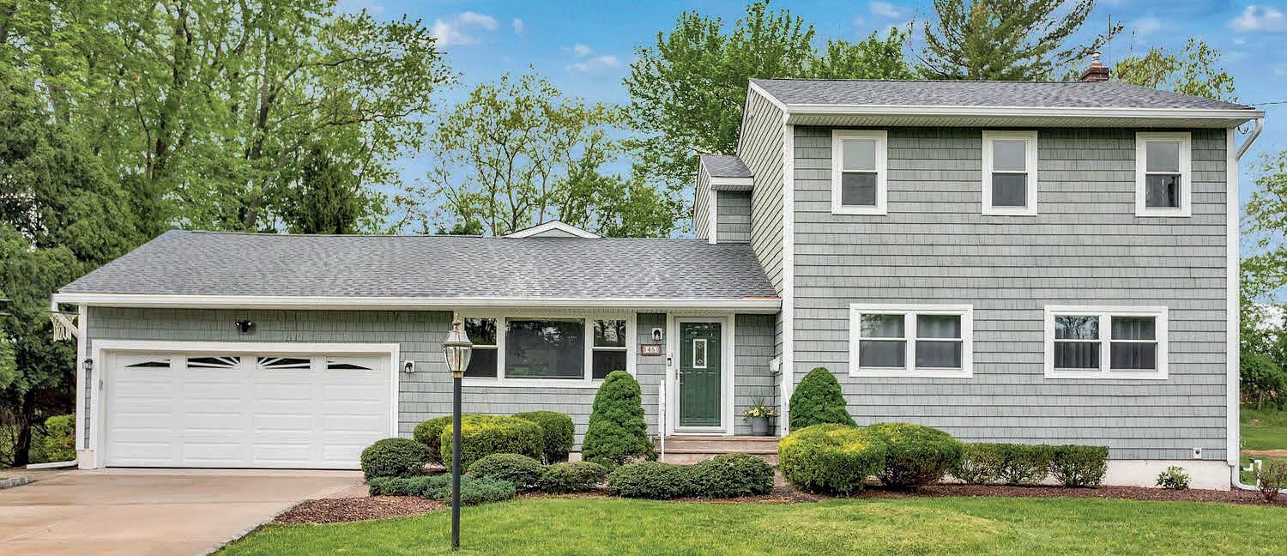
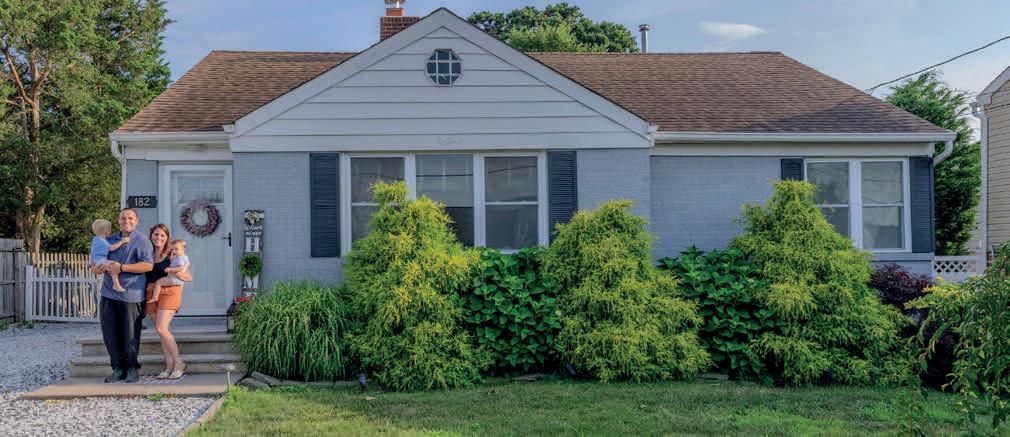
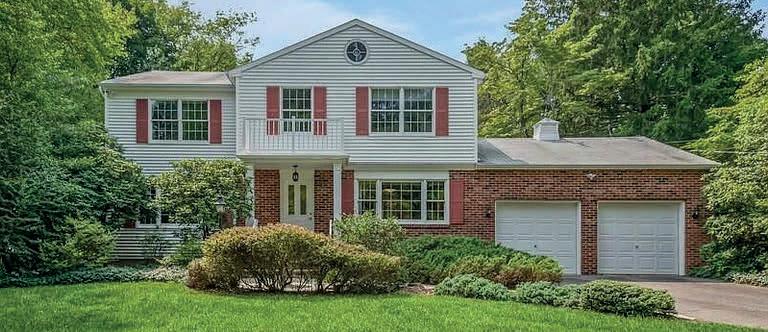
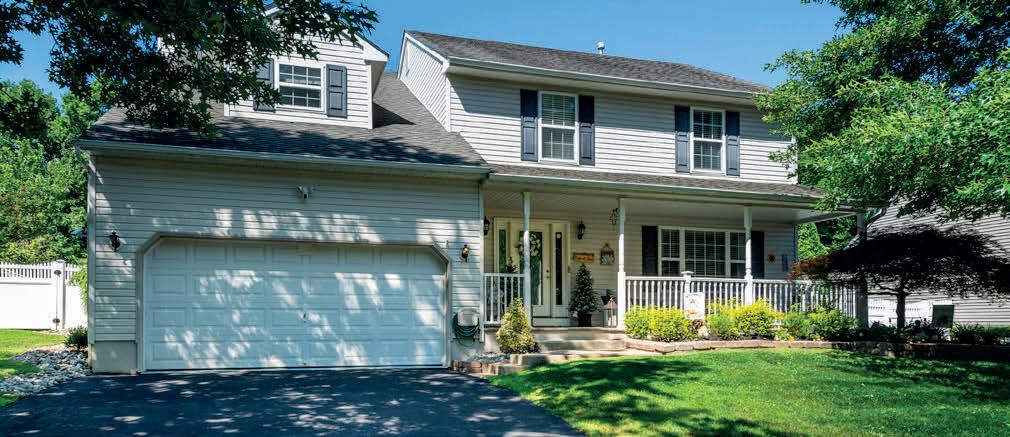
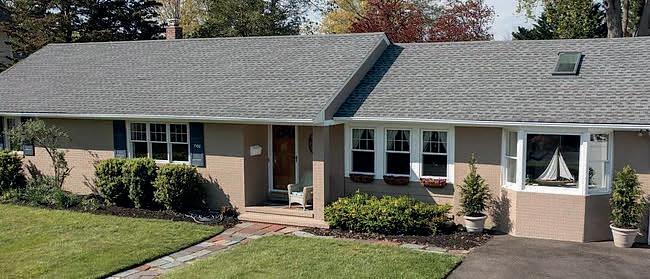
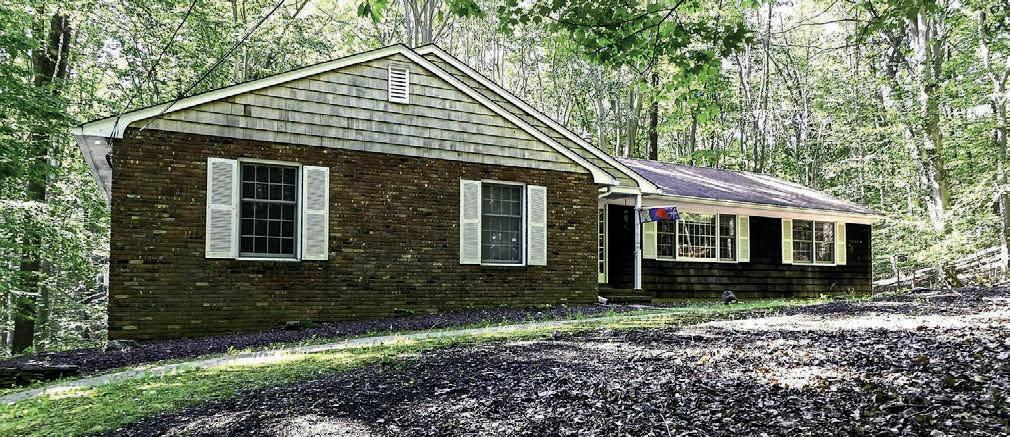
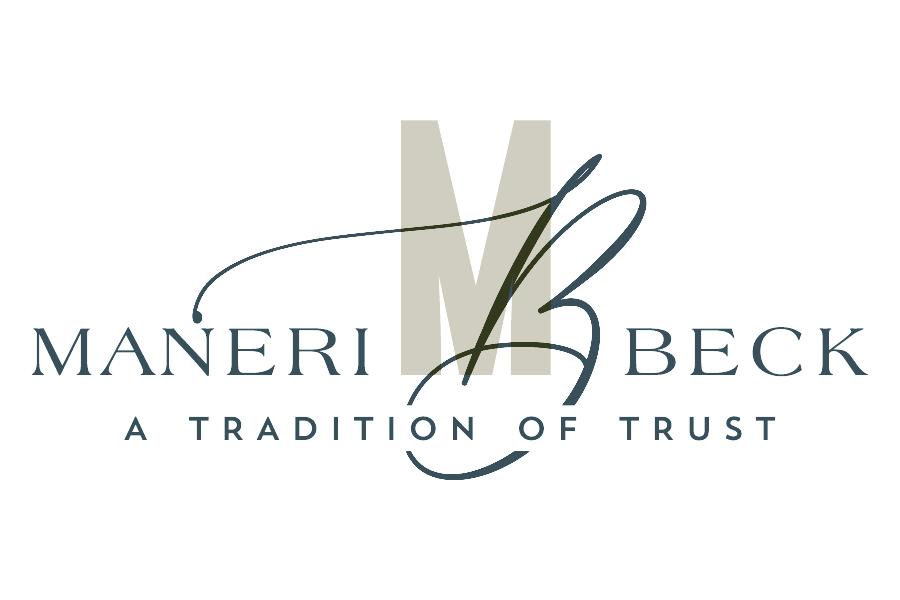

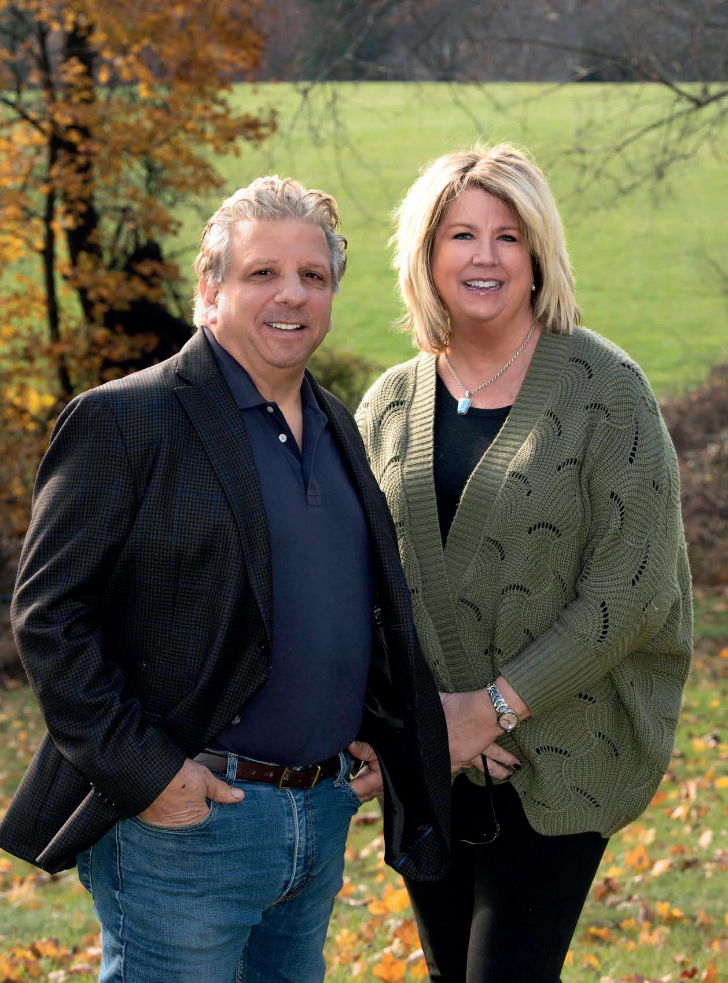

5560 WEST AVENUE, UNIT FIRST OCEAN CITY, NJ 08226
4 BEDS | 2 BATHS | SOLD (BUYERS AGENT)
This pristine four-bedroom, first-floor property is perfectly situated on the northwest corner of West Avenue and 56th Street in Ocean City’s highly sought-after south end. Impeccably maintained by its original owner, the home boasts over 15 years of consistent rental history with loyal, repeat tenants. With over $42,000 in rental income already generated for 2024, this property presents an excellent investment opportunity, combining a desirable location with a strong, proven rental track record.
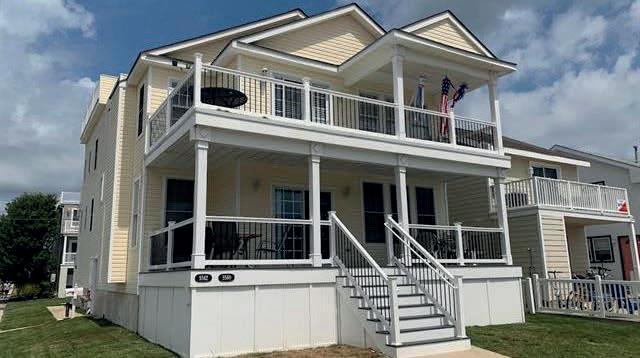
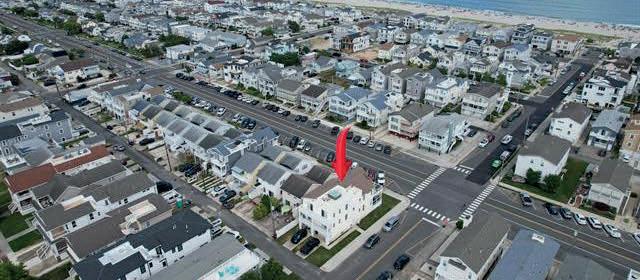
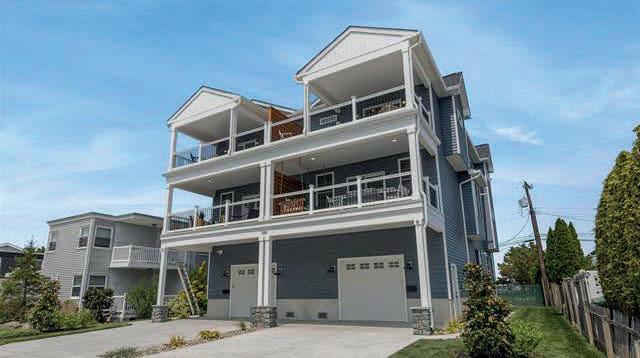
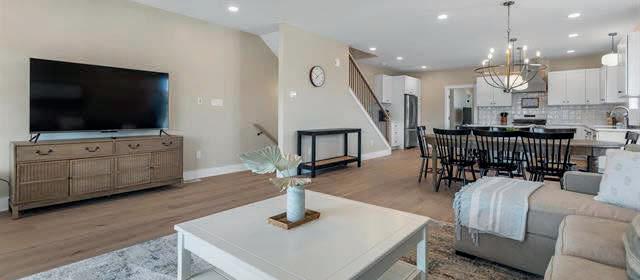

This spacious, newly built 5-bedroom, 4.5-bath condominium offers 2,600 sq ft of luxurious living space. Completed in 2023, the modern design and high-end finishes make it an ideal retreat for comfort and style. With a one-car garage and plenty of room to accommodate family and guests, this condo blends convenience with sophistication. Though currently offmarket, its premium location and fresh construction make it a rare find, offering the perfect blend of space, elegance, and modern amenities.

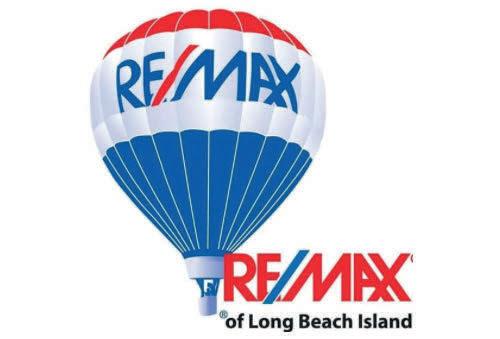
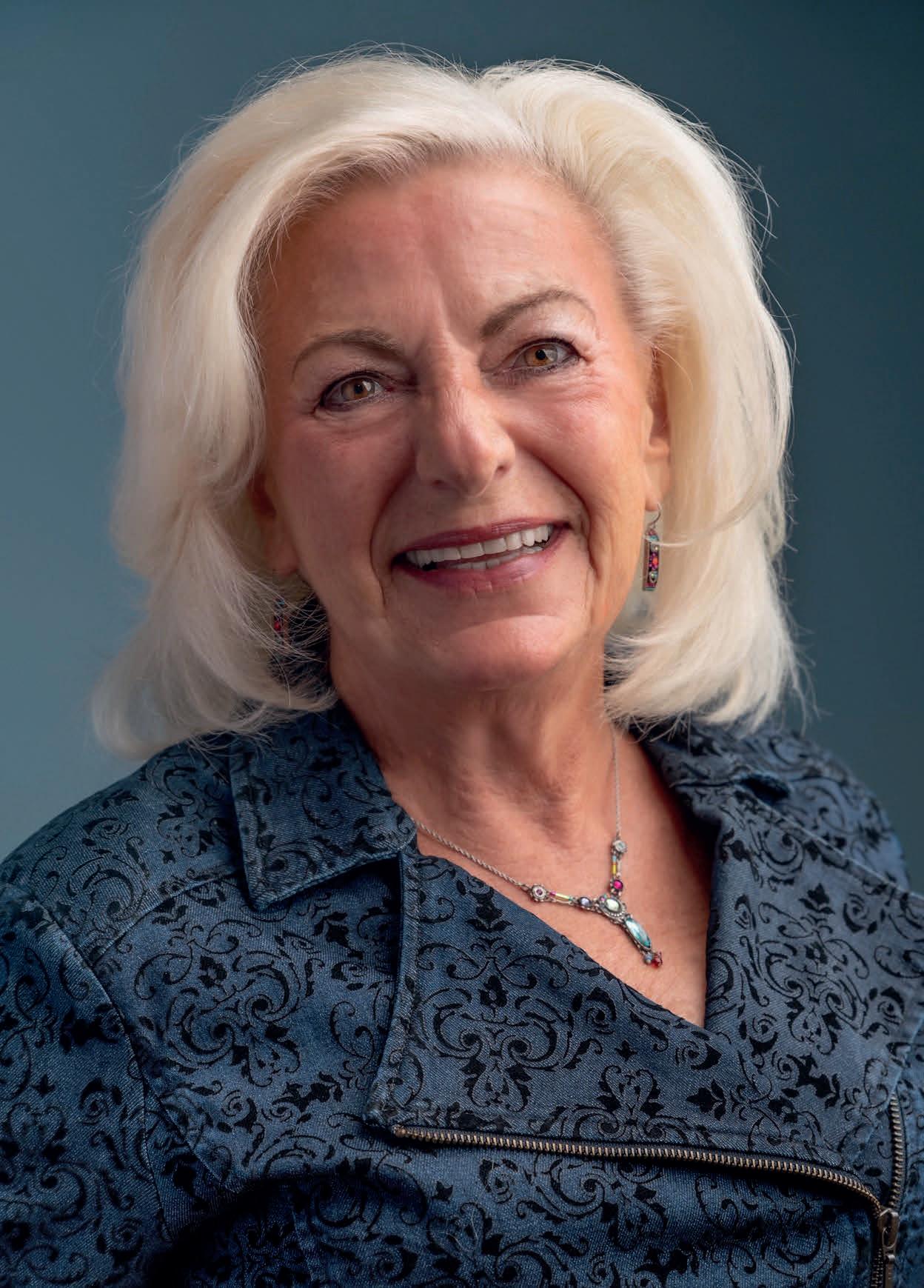
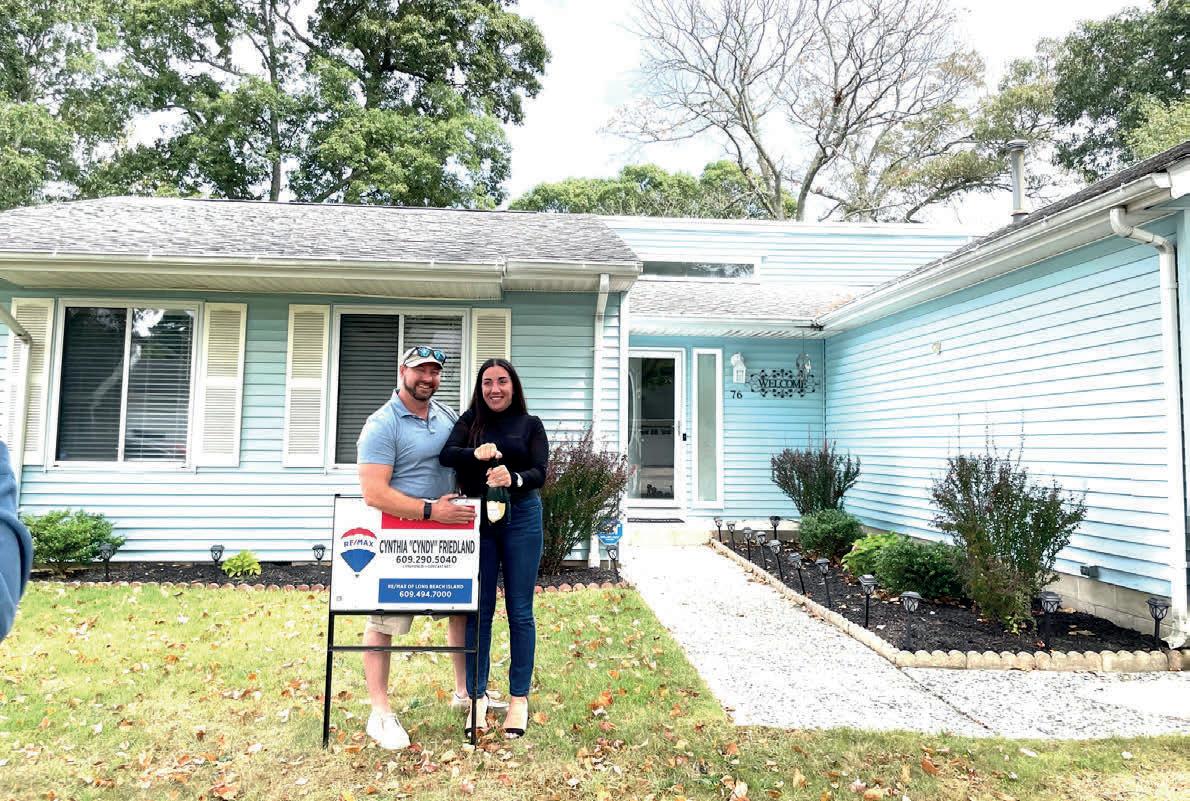
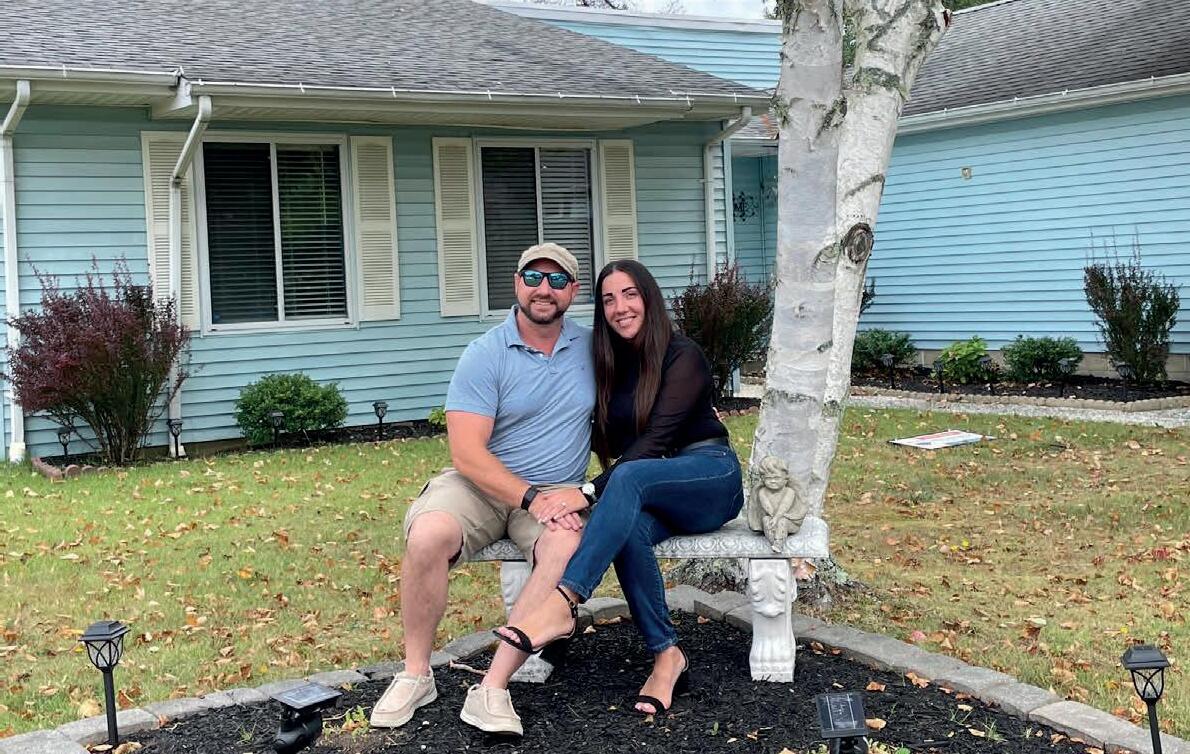
My forte is listing and selling homes in the Southern Ocean County area including Manahawkin/Stafford Township, Barnegat, Waretown, Little Egg HarborTuckerton and Long Beach Island. Are you looking for an agent who will actually listen to what you want in a home? Need an agent who knows how to effectively market your home so it sells? Give me a call! With my assistance and many years of experience you will have excellent service and results with your home purchase and/or sales.
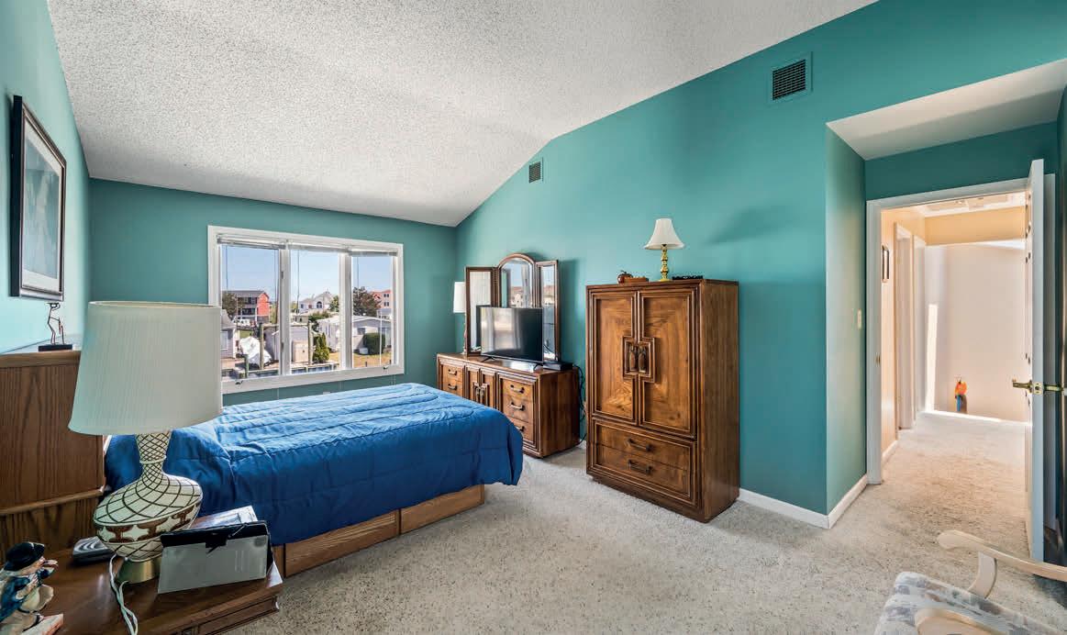
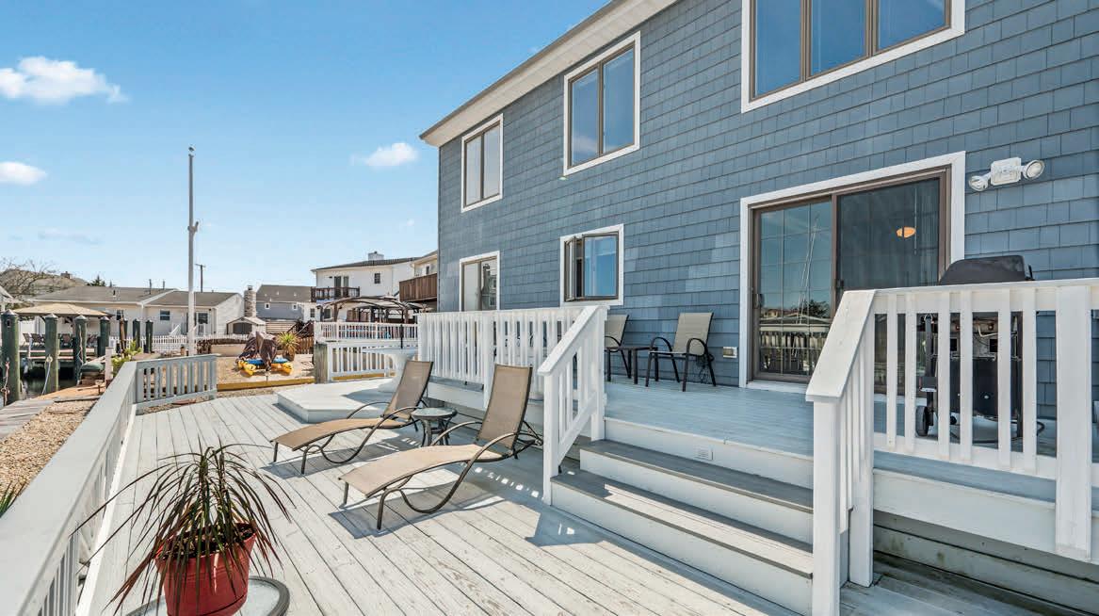
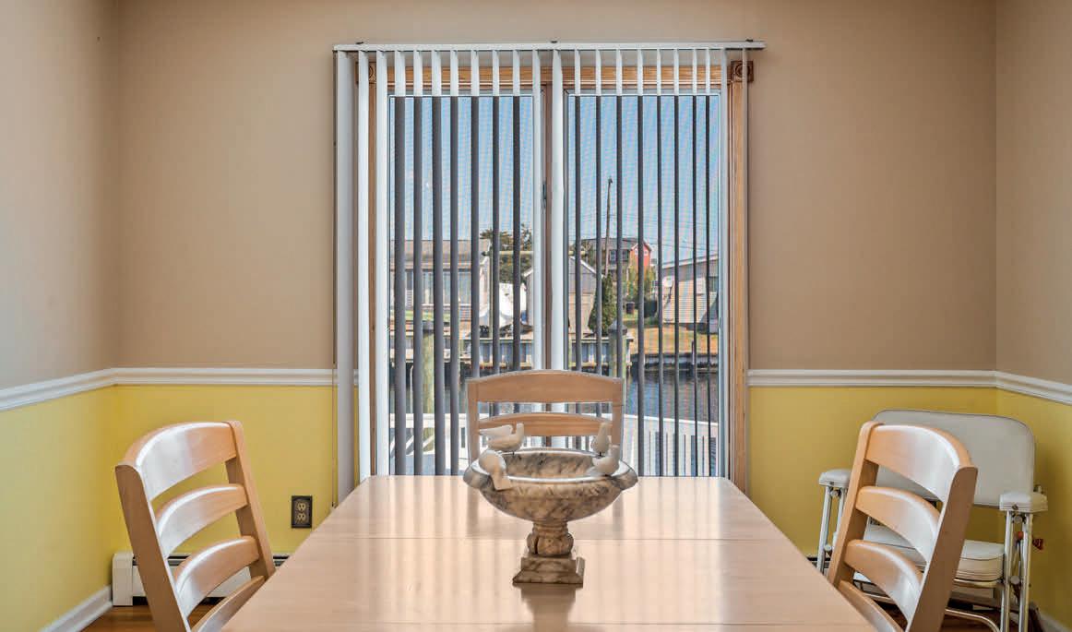
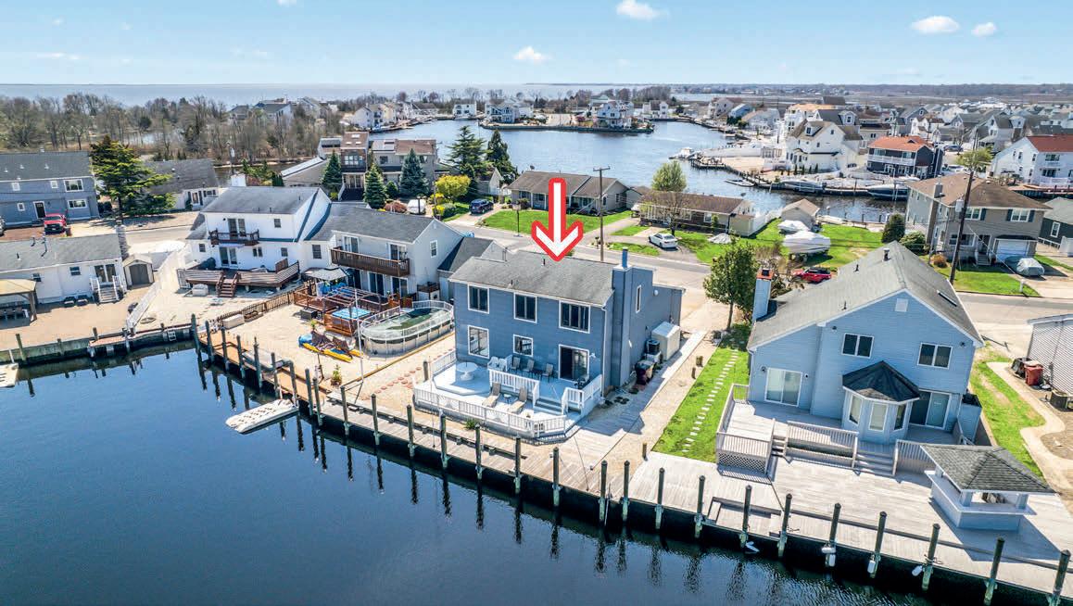
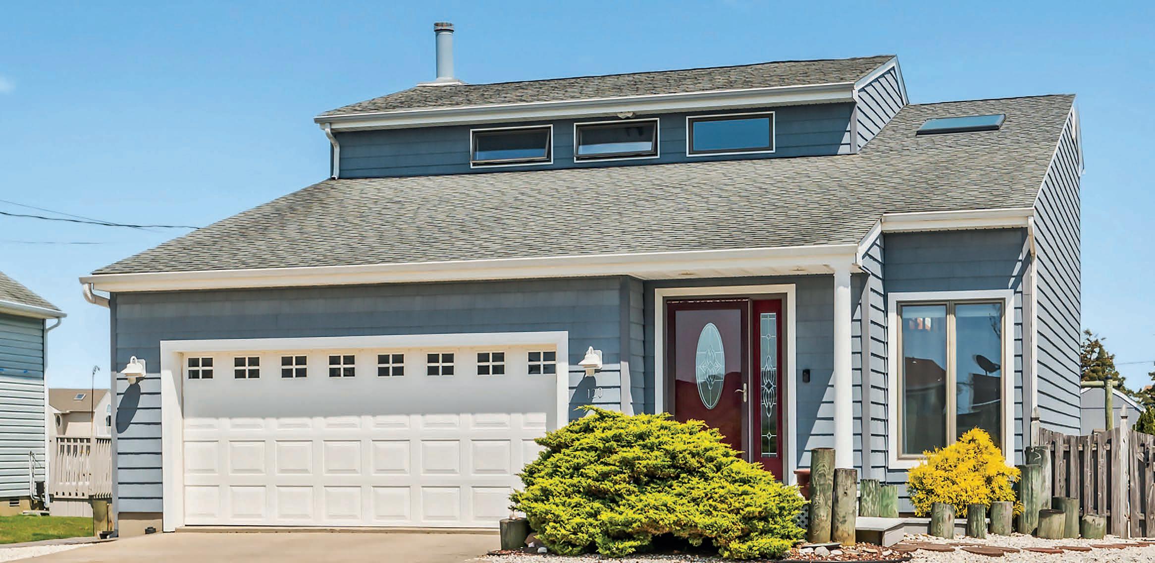
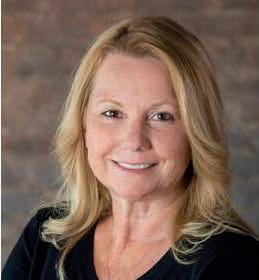
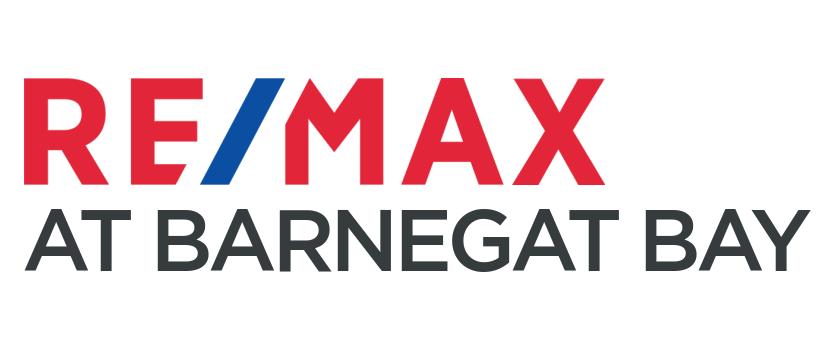


After fulfilling her career as a project manager of a real estate investing company with her background in civil engineering (University of Delaware’99) and her competitive nature (college scholarship athlete) Joanna Fitzpatrick became a licensed REALTOR-associate with only two things on her mind: excellence in market knowledge and exceptional customer service.
The blend of her experience coupled with her high standard of ethics and integrity creates the best results for her clients. Along with those attributes, she has excellent listening and communication skills.
Joanna’s analytical thinking and exceptional organizational skills, developed as an engineer, are transparent through her attention to details while assisting her clients.
Joanna is a certified stager. Her eye for beauty and design is very beneficial in helping the buyers choose the perfect house for them and their family that they can call their HOME.
Joanna by nature is very enthusiastic, straightforward and extremely competitive. Joanna puts her client first and will strive to exceed the needs and wants of the client in any type of real estate transactions.
Joanna was born in Poland and lived in many parts of the world. Her exposure to different cultures and diversity benefits her clients needs. Joanna has made Marlton New Jersey her home for the past 12 years, which gives the clients an advantage of being represented by someone who “knows and lives” in the community. Being a mother of five children, Jeffrey, Kelly, John, Anna and Brenna, she is highly networked in the local schools and community. She’s been happily married to her husband Jeff, born and raised in Medford Lakes, New Jersey.
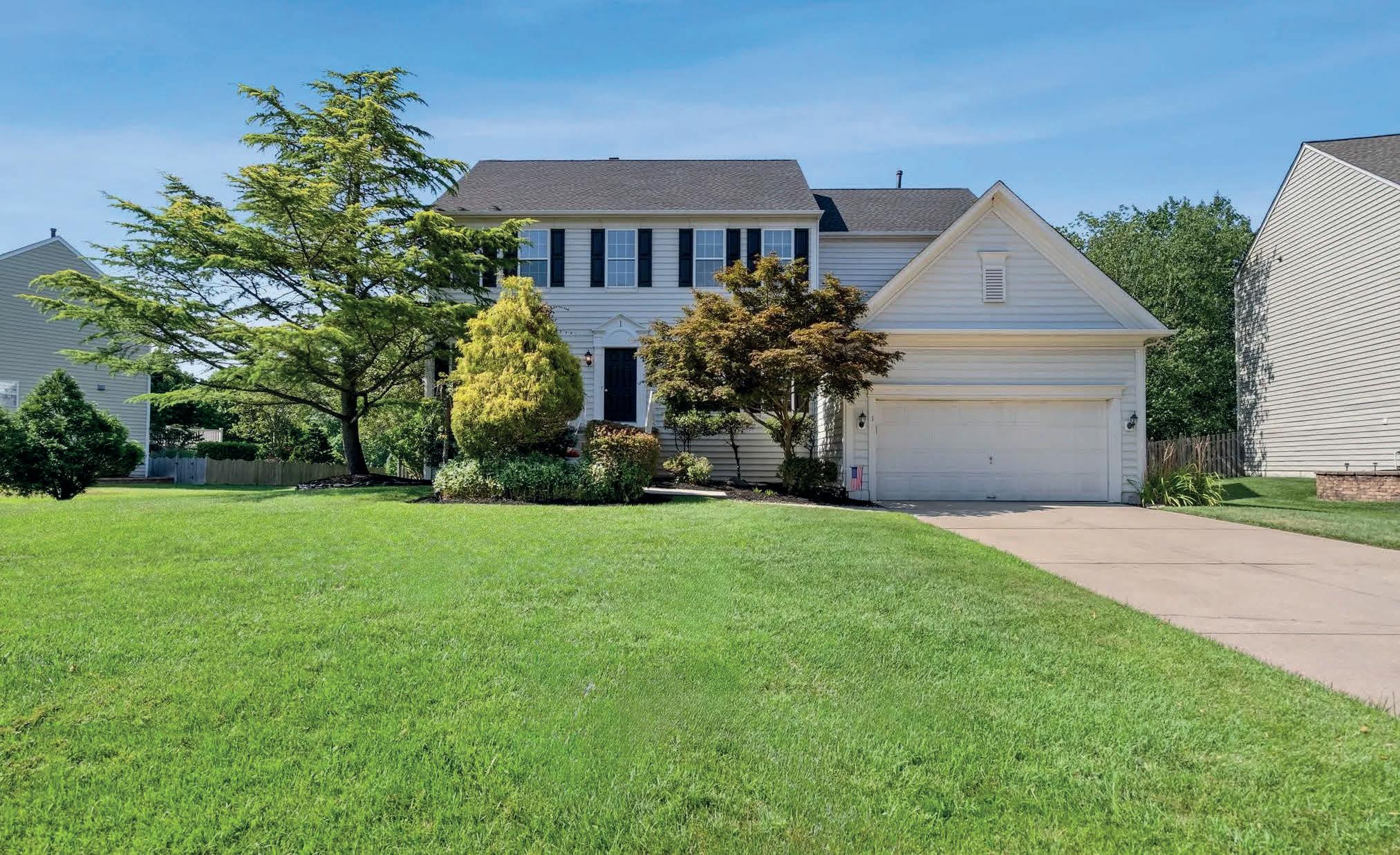

The Ten Hoeve Realty Group Keller Williams Realty O: 732-945-5253 C: 201-315-9157
952 Holmdel Road Holmdel, NJ 07733
Amy is a lifelong resident of Monmouth County, raised in Oceanport. She brings an unmatched wealth of knowledge about living in Monmouth County to her clients. She, her husband, and 3 boys currently live in Rumson, where Amy coaches her sons lacrosse team.
She brings her magnetic energy and enthusiasm to every aspect of her personal and professional life. Previously a teacher for 10 years in the Hazlet School District, Amy’s compassionate demeanor is a unique trait in this industry.
Having lived in Colts Neck before moving back closer to the Shore, she’s excited to help those who are new to the area find their new home and those already here make their next move!
An overachiever herself, exemplified by her being a prior two-sport college athlete, Amy also carries a current NJ insurance license.
We had a fantastic experience working with our realtor, Amy. We found her personable, knowledgeable, professional, and she was dedicated to helping us find our forever home. She went above and beyond what was expected. - Karen C.

Amy and her team did an incredible job helping me purchase my first home. She went above and beyond to make closing as smooth as it can get while keeping us in a loop of everything that was happening so we had no questions left to ask. - Toko D.


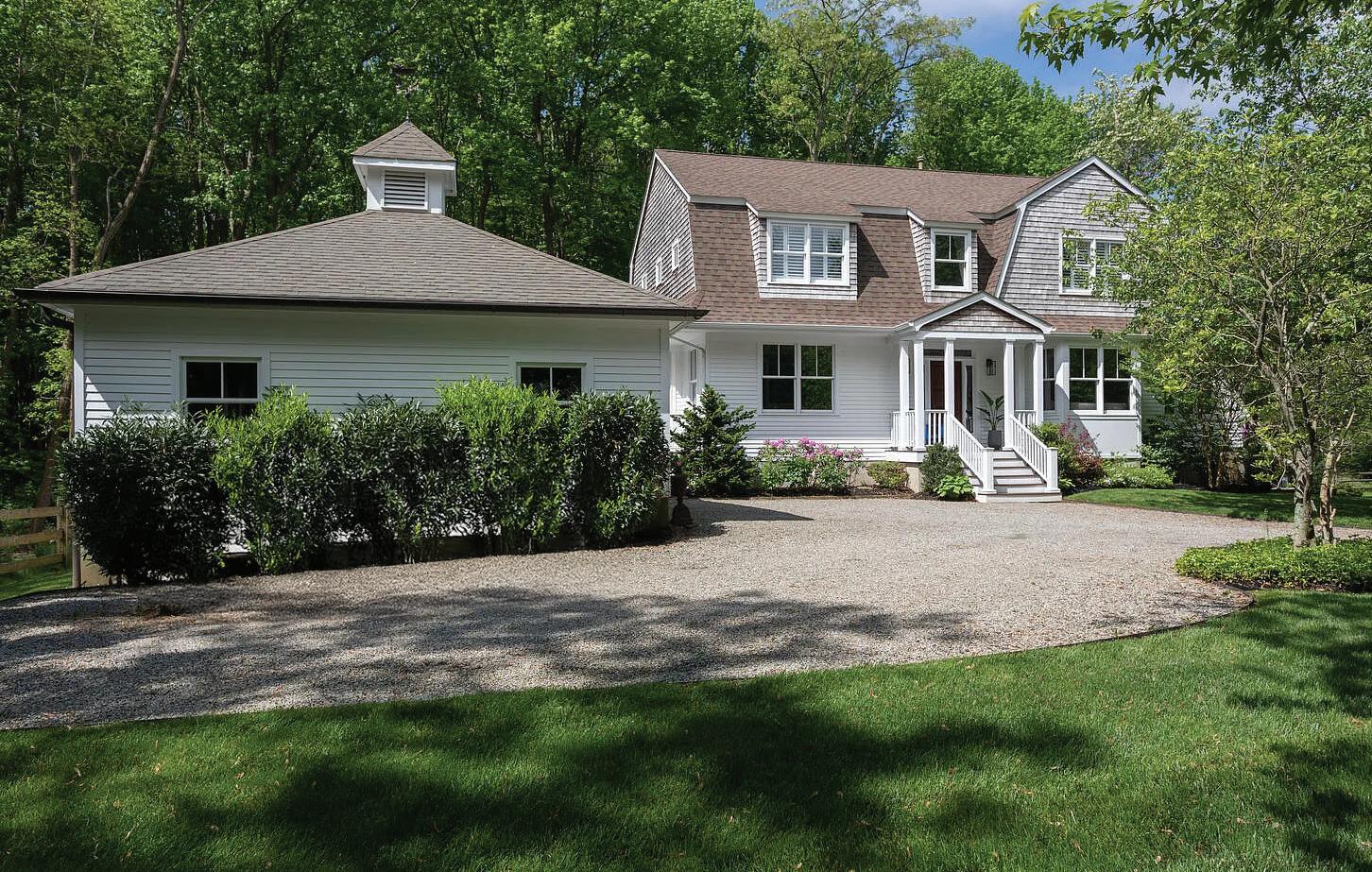



Sales Associate | REALTOR®
732.233.3129
christie.maruka-loran@foxroach.com
Christie enjoys selling luxury properties and specializing in new construction along the Jersey shore. She is committed to offering her clients the highest quality representation and professionalism along with superb customer service and individualized marketing strategies. Christie is an agent with skilled negotiating techniques and her personable and caring character allows her to build and maintain solid relationships with her customers. Her client dedication and love of helping others is what motivates her most. She looks forward to introducing you to the community, the lifestyle and the beautiful, prestigious homes on the Jersey shore.

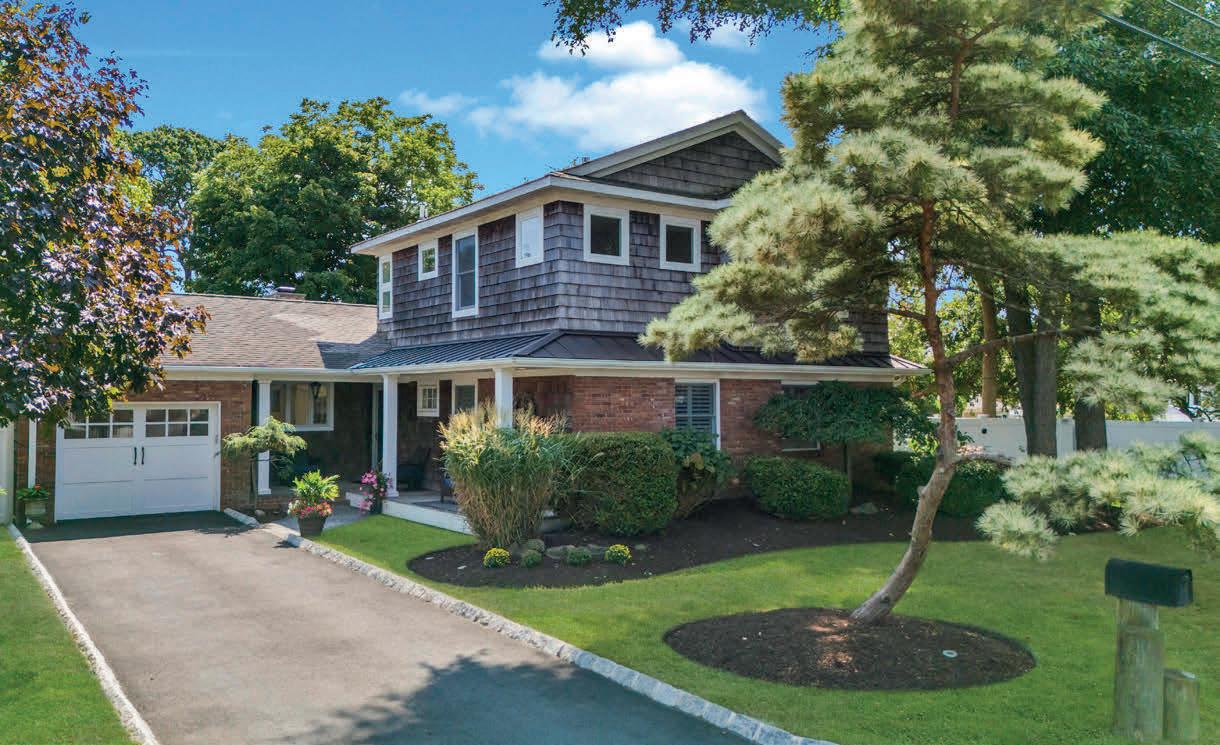
Welcome to 2010 Grasing Terrace! This beautifully crafted residence truly has it all. A captivating interior with an open-concept layout that seamlessly connects the gourmet kitchen, dining and living areas. The finest craftsmanship and materials are throughout, including custom trim and decorative moldings, wainscoting, shiplap accents, built-ins & solid wood doors. Conveniently located to nearby beaches, parks, shops, fabulous restaurants and all forms of major transportation. Come envision your new beginning in Point Pleasant and celebrate its unique culture, wonderful community and lifestyle of coastal living.
UNDER CONTRACT: $1,299,000

$3,350,000
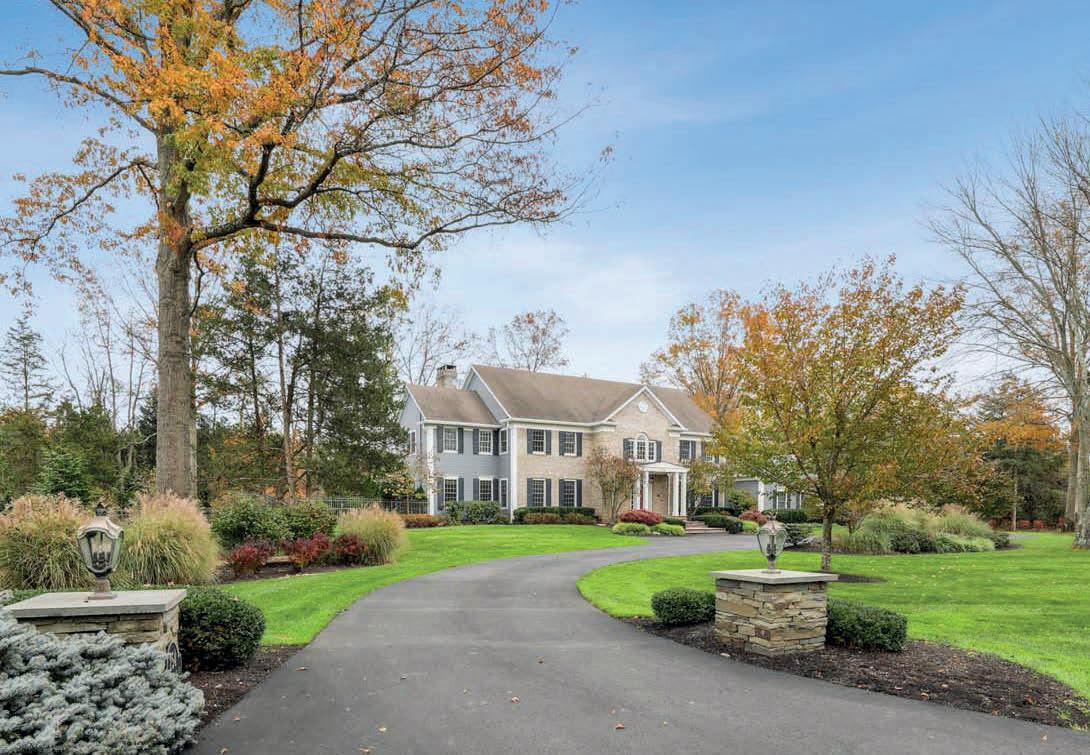


SALES ASSOCIATE
C: 201.709.7459 | O: 908.234.9100 ext 206 bdavis@turpinrealtors.com barbaradavis.turpinrealtors.com
We would recommend Turpin Real Estate due to Barbara Davis’ exemplary efforts on our behalf. She is the consummate professional who worked tirelessly to ensure that we had everything we needed to guarantee the best possible experience while selling our home. She is knowledgeable, responsive and has very high standards and ethics. Barbara is proactive and protective. She really cares for every detail and does it with a smile and positive attitude. We loved working with Barbara and would highly recommend her to family, friends and anyone looking for real estate assistance - Kelley K.
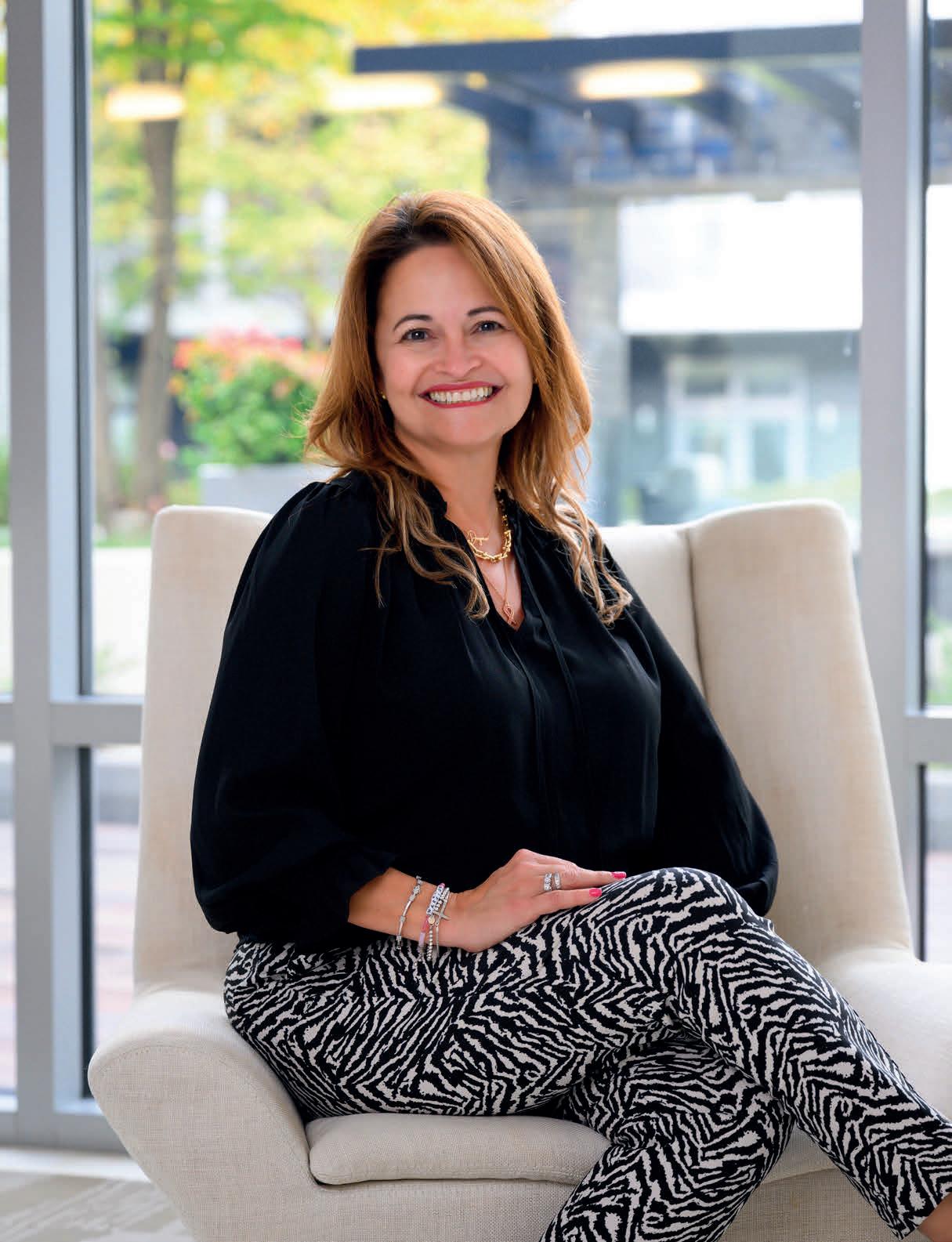
With over 18 years of calling Morristown home, Dayana Gonzalez Peck is a seasoned real estate professional with a deep commitment to her clients and community. Currently working as a Real Estate Agent with Keller Williams Metropolitan, Dayana brings a wealth of experience and local insight to her role.
For the past four years, Dayana has served as the Listing Associate for the Crawford Lorenzo Home Selling Team, one of the top real estate teams in the Morris County area. This role has significantly enhanced her expertise, thanks to her involvement in a high volume of transactions and listings. Her extensive experience with this top-performing team has not only solidified her reputation in the industry but also contributed to several record sales in the Morris County area over the past year.
Originally from Venezuela, Dayana has embraced the Morristown community with open arms and has become a trusted figure in local real estate. Known for her meticulous attention to detail and eye for aesthetically pleasing presentations, Dayana ensures that every property she handles surpasses client expectations. Her commitment to excellence is evident in her ability to provide tailored solutions that align with her clients’ visions.
Fluent in both English and Spanish, Dayana’s bilingual communication skills allow her to effectively guide clients through the buying or selling process, ensuring they are fully supported and informed. Her approachable demeanor and keen listening skills make her a trusted partner for both English and Spanish-speaking clients.
In addition to her professional achievements, Dayana is a dedicated parent and active community member. She has been a proud supporter of the American Cancer Society since 2010, organizing successful fundraisers to raise awareness for breast cancer.
Dayana’s reputation for integrity, professionalism, and client-focused service has made her a standout in the real estate industry. Her ability to thrive in a competitive environment and her unwavering dedication to meeting client needs make her an exceptional agent, ready to guide clients through their real estate journey with confidence.
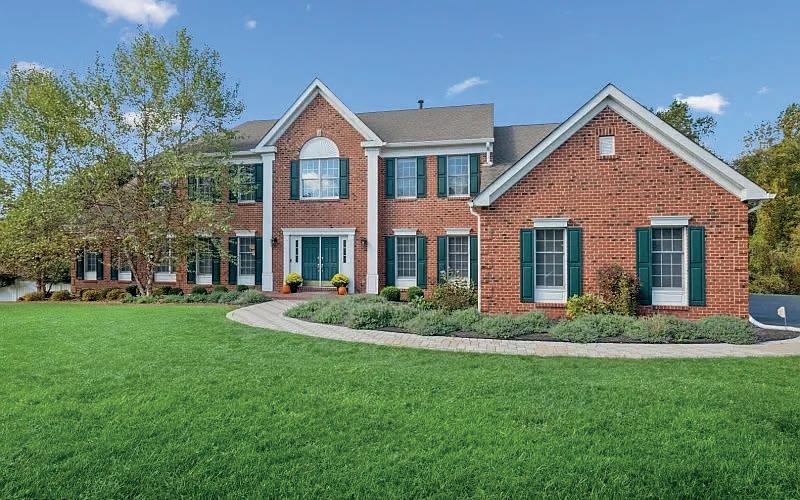
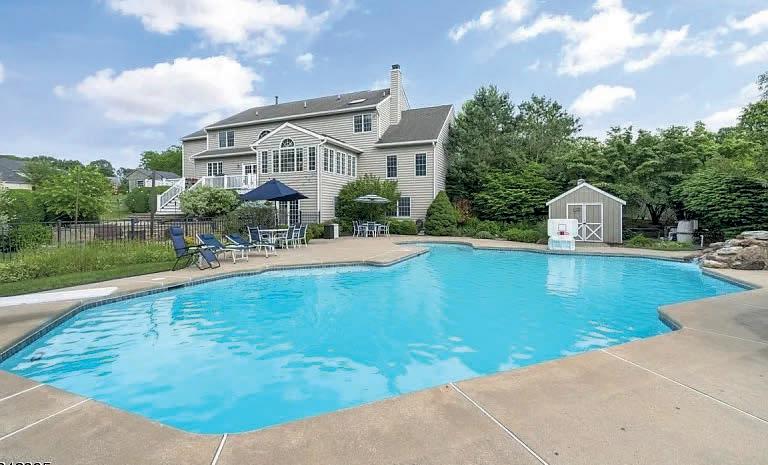
OFFERED FOR $1,200,000 | LISTING AGENT Welcome to this exquisite 6,000+ sq ft estate, a perfect blend of classic elegance & modern luxury, nestled on a lot that offers unparalleled privacy, backing onto preserved land. This home offers gleaming hardwood floors, custom millwork & luxurious details, all located in a top-tier school district. Step into the grand 2-story foyer, flanked by an elegant living room & dining room w/a sophisticated tray ceiling. Beyond, discover the heart of the home: a Chef’s Kitchen featuring rich wood cabinetry, a brand-new cooktop, center island & a sunny Breakfast Nook.
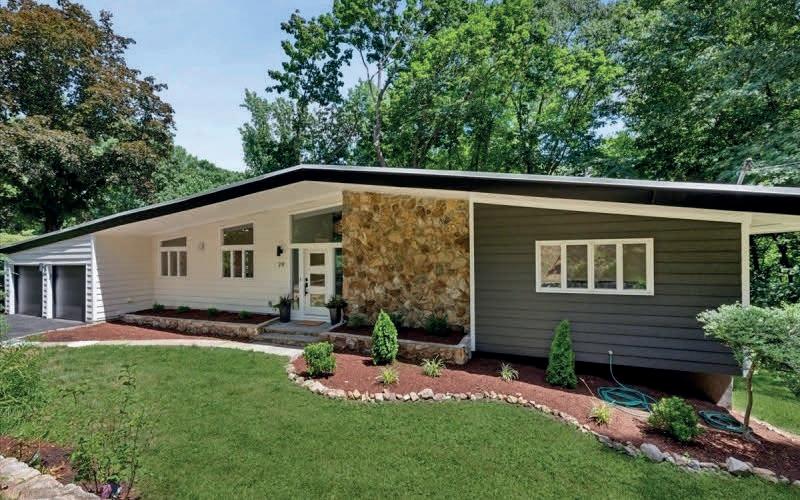
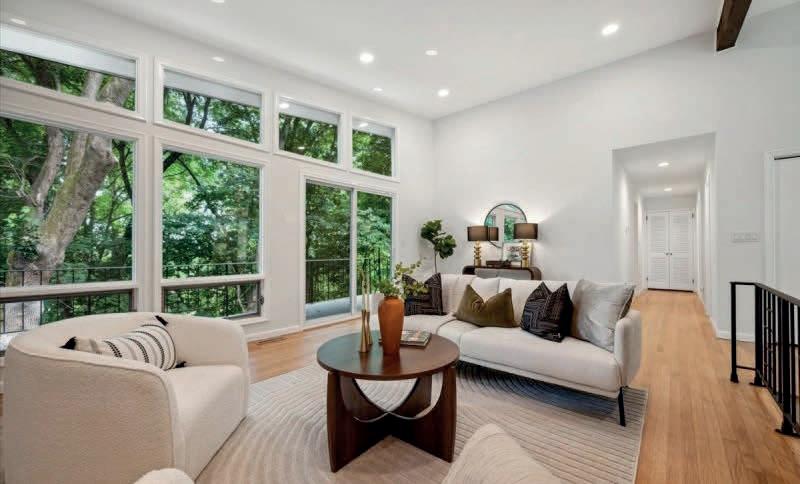
SOLD FOR $1,110,000 | LISTING AGENT Stunning & FULLY RENOVATED! this classic mid-century modern Ranch blends modern convenience, luxury & designer finishes throughout. This property boasts winter views of the Springbrook Country Club & NYC skyline, ideally located near downtown shopping, dining, top schools, highways + NYC direct train. Inviting foyer opens to a top of the line chef’s kitchen w/ 2-tone soft-close cabinets, sleek farmhouse sink, Italian tile, premium Bosch+Sharp appliances, a cozy breakfast nook & access to 2-car garage.
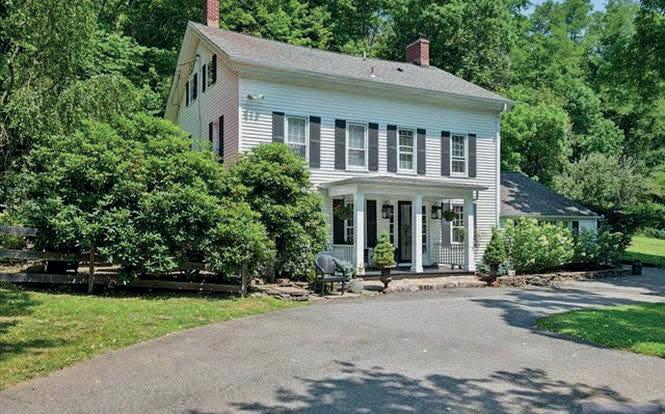
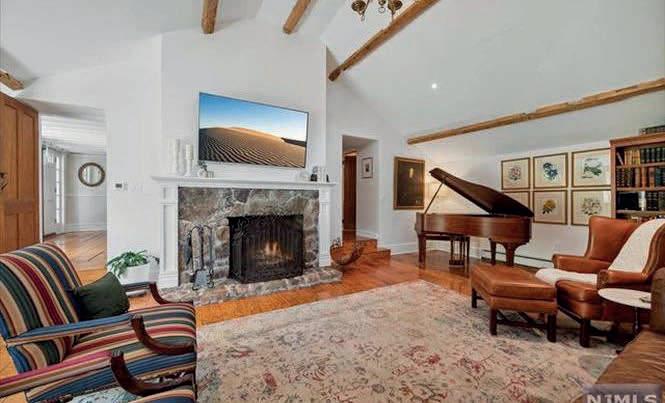
UNDER CONTRACT FOR $825,000 | LISTING AGENT Renovated 1875 Colonial is an exquisite blend of old-world charm & modern luxury. Nestled on 3+ acres of meticulously kept property, this home boasts vintage details blended w/ contemporary conveniences & is near charming Chester town, shops, dining, top schools & more. Offering 3 levels of living space, gracious formal dining room w/ refinished pumpkin pine floors, brick, eat-in kitchen w/ wood cabinetry, quartz countertops & SS appliances.
2907 Dune Drive, Avalon, NJ 08202
609-967-3001

William J. Leahy
Broker-Salesperson
Cell: 609-827-4405
bill@BLeahy.com www.bleahy.com
ONLY 2ND HOME FROM BEACH FOR SALE IN THE SOUTH END OF AVALON NEW OCEANFRO NT HOME WILL BE BUILT ON ADJACENT LOT WHICH W ILL ENHANCE THE VALUE OF THIS HOME
RENOVATIONS MADE: Engineered Hardwood Floors, New Hardie Plank Exterior Siding, New Composite Decking, New Asphalt Shingle Roof, Interior Painted
Home has 6 Bedrooms, 5 Full + 1 Half Bathrooms, Heated 10’ x 20’ Pool, 3 Decks, Third Floor Master Bedroom Suite with Private Deck & Fabulous Views of Dune, Beach, & Ocean. Situated on 60’ x 110 lot.



