

Emily Roose Interiors and Its Journey to Becoming a Leading Design Firm

Emily Roose Interiors specializes in luxury properties, offering fullservice design solutions tailored to meet the distinct needs of residential, commercial, and hospitality clients. With an extensive portfolio spanning California, Nevada, Georgia, Hawaii, and now Tennessee, the firm has built a reputation for excellence in crafting inspired interiors.
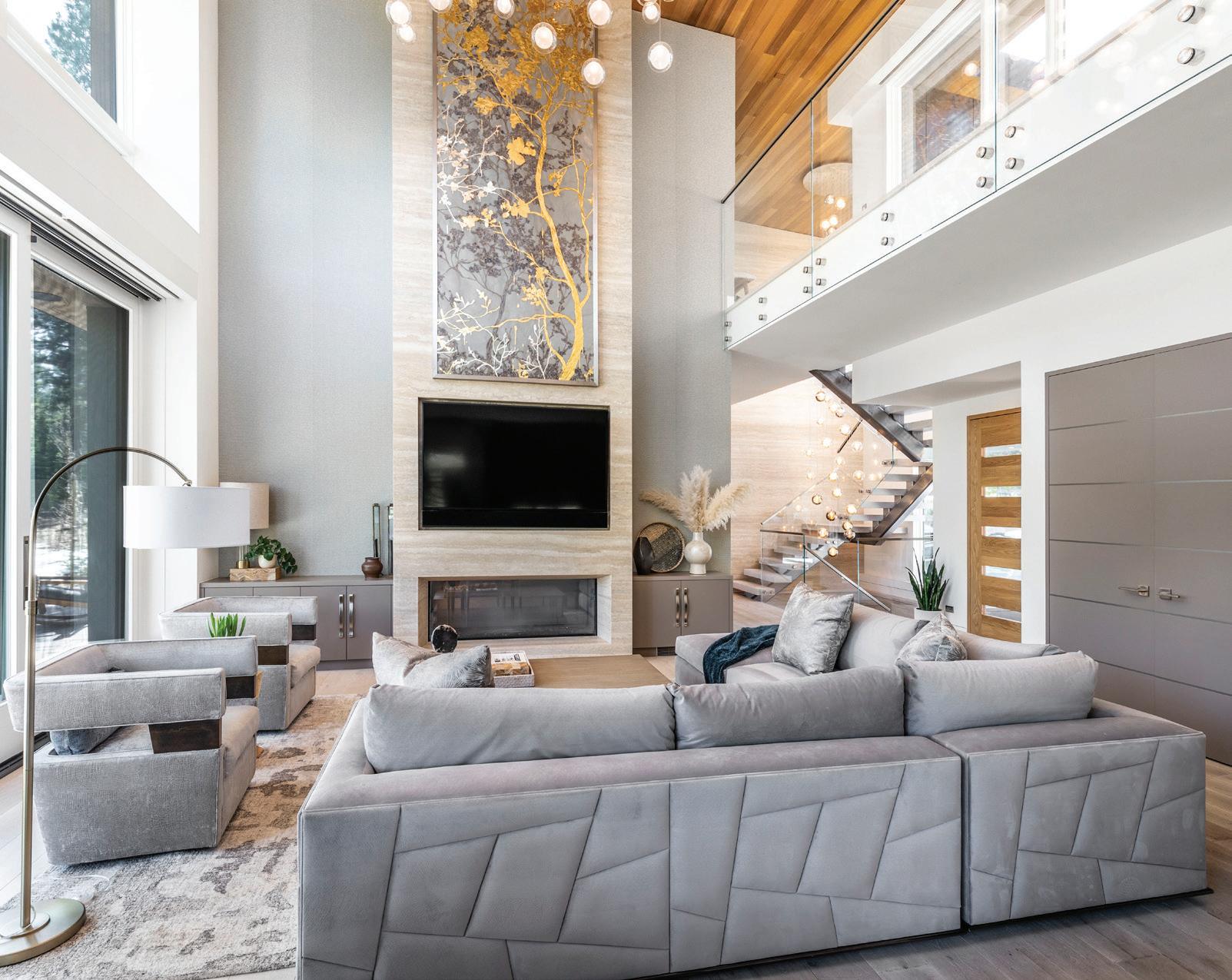
Since its founding seven years ago, Emily Roose Interiors has consistently pushed boundaries and redefined expectations in the design industry. The firm’s founder, Emily Roose, brings over 15 years of experience, combining her expertise in interior design with a unique background in marketing and promotions within the music industry. This diverse career path enables her to deliver a distinct perspective, particularly beneficial for commercial clients seeking to create inviting, customer-centric spaces.
A Southern California native, Roose moved to Lake Tahoe a decade ago, seeking a change of pace and scenery. She left the custom homebuilder she was working for and launched her own firm in 2018, fulfilling a long-standing interest in entrepreneurship.

Roose’s work extended beyond Tahoe, demonstrating her adaptability in diverse markets. Anticipating a slowdown in Tahoe two years ago, she explored new opportunities and visited Nashville at the urging of a long-time friend. Captivated by the city’s vibrant culture, family-focused community, and diverse design styles, she saw it as the perfect place to merge her background in music promotions with her flourishing design career while providing her son with the opportunities of a larger city.
Emily Roose Interiors operates with a set of guiding principles that inform every project.
Sustainability is a cornerstone of the firm’s approach, ensuring that all materials and processes are rooted in eco-conscious practices. This commitment not only promotes environmental responsibility but also emphasizes durability and timelessness in design.
Roose also focuses on health and wellness, with the goal of creating spaces that foster comfort and tranquility. Whether it’s through thoughtful material choices, natural lighting, or functional layouts, the firm prioritizes designs that enhance the quality of life for its clients.
Emily Roose Interiors offers a range of services to suit various needs, including:
• Interior design: Comprehensive, end-to-end solutions for homeowners seeking transformative changes.
• Commercial & Hospitality Design: Custom designs catered to target clientele and aligned with company brand, marketing consultations, and innovative full-service commercial interior design services.
• Home staging: Strategic design services to elevate property appeal and maximize sale value.
• Custom furnishings: Bespoke pieces & custom light fixtures by Nova of California, tailored to complete a homeowner’s vision.
• E-Design: Virtual design consultations, ideal for clients seeking expert guidance remotely.
For residential interior design services, the process begins with a collaborative consultation to understand the client’s goals and preferences. Then, the team develops comprehensive design plans, securing client approval before implementation. The result is a seamless, personalized experience where every detail aligns with the client’s vision.


Working with Emily Roose Interiors is straightforward. Visit www.emilyrooseinteriors.com to connect with the team.
EMILY ROOSE







124 CROSS COMMUNITY ROAD, BRISTOL,
6 BD | 7.5 BA | 8,888 SQ FT | 10.71 ACRES | $3,495,000
Now is your opportunity to own an Exclusive Mediterranean estate. It is a truly special home where no details have been overlooked and everything is clad in beautiful Mediterranean and Modern Tuscan style. All the living spaces are elegantly proportioned on a grand scale, yet they provide for everyday living in the most comfortable way. The rest of the main level consists of a gorgeous chef’s kitchen with an oversized center island, high-end cabinetry, oversized gas range, oven and pastry oven with a professional hood. The other formal dining room is also accessible from the kitchen. Entertaining in this layout is a breeze.
You will be absolutely delighted when you discover the lower level! It is amazing! There is a massive recreation area with room for all kinds of games, bar area with built-ins, commercial sink, beverage coolers and stainless prep area. It is well outfitted for fun! There is a conversation area, home theater, separate gaming area and a full bath with sauna.
Exiting from the rear of the home is a huge patio/terrace with room for all the outdoor entertaining you will want to do. The terrace area leads to the resort-style swimming pool and luxurious pool house with kitchenette, enormous gathering area, equipment room and full bath/dressing room.
This amenity rich estate sits on 11 acres of very well maintained and manicured lawns and might also make a great corporate retreat or event venue. Imagine the possibilities! It will provide years of fun, exciting and comfortable living!

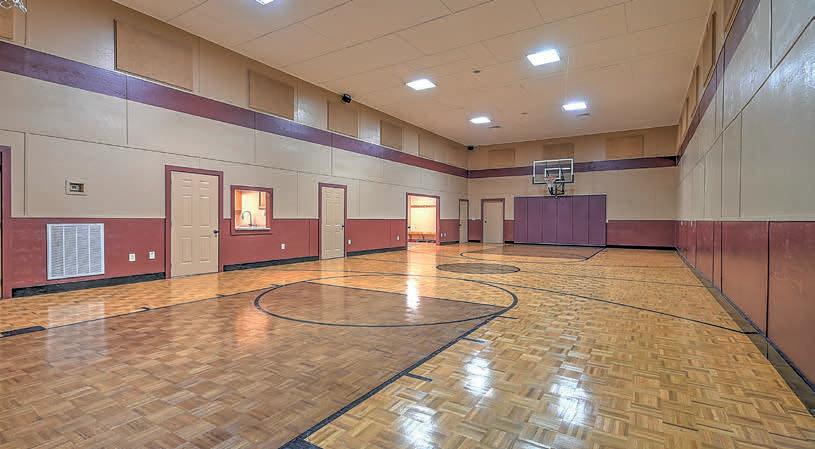


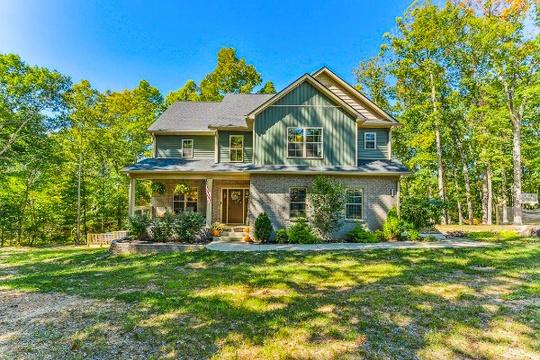



Experience Luxury
4 BEDROOM | 5 FULL 1 HALF BATHROOM | 5553 SQUARE FEET EXCLUSIVELY LISTED AT $3,495,000
Experience luxury on 15.87 private, fully-fenced greenbelt acres, transformed with exceptional upgrades throughout. This estate features Interior upgrades: custom in-law alcove with HVAC, cathedral ceiling, soaking tub, butcher block wet bar, and a master suite with wet bar, spa bath, custom closet, and theater room with surround sound. hardwood flooring, smart home technology, automated security, and Starlink + Fiber in Q4. The outdoor oasis boasts a heated pool, spa, waterfall, gas stone fireplace, turf with corn hole boards, and Sonos sound. Professionally landscaped with over 30 trees, fruit orchard, evergreen shrubs, and stocked pond for natural beauty and privacy. Additional features: Outdoor Cameras, custom chicken coop, black fencing, Tesla Level 2 charger, and detached 2-car garage with Sonos speakers. Enjoy sunrise views from the Primary suite and peaceful sunsets from the covered patio—crafted for those who value refined living and privacy. Zoned for BATTLE CREEK SCHOOLS Buyer or Buyers agent to verify all information including but not limited to sq. footage. Seller is willing to lease back the property for up to six months.





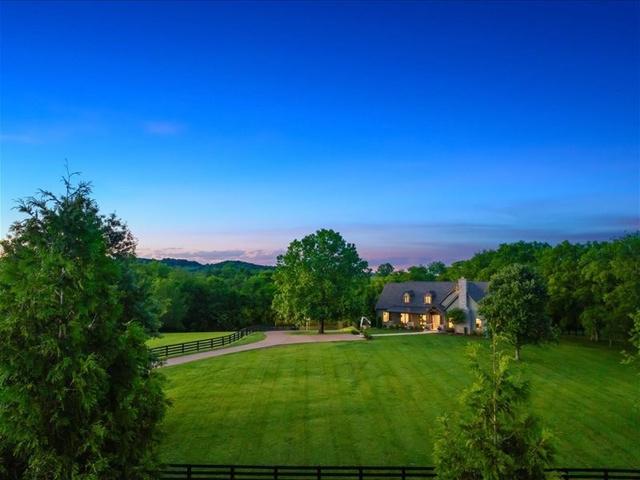










This remarkable waterfront estate spans over 5 acres, offering breathtaking, unobstructed water views from nearly every angle of the home. Perfectly situated on a peninsula where the Little River meets the Tennessee River (Ft. Loudoun Lake), this property is just 10 minutes south of downtown Knoxville, TN, providing both serenity and convenience. Recently renovated, the home features updates throughout, ensuring a modern and luxurious living experience. A brand-new 1,000-square-foot vaulted great room was added, complete with a wall of windows that frame picturesque lake views, bringing the beauty of the outdoors in. Every detail of the home has been thoughtfully refreshed, combining style, functionality, and comfort. The property also features a new detached building, offering unlimited possibilities. Whether you envision a guesthouse, home office, studio, or workshop, this space provides incredible flexibility to suit your needs and lifestyle. With two separate parcel IDs, the estate offers ample potential for additional new construction or further expansion. While the parcels are being sold together, the owner is open to dividing them. The gently sloping lot provides easy access to the waterfront, whether by foot or vehicle. This property is truly a rare find, blending luxurious living with endless possibilities. Contact us today with any questions or to schedule a virtual or in-person tour of this exceptional estate!

Jim and Jennifer Cook Team







563 Pond Apple Road, Clarksville, TN 37043
4
A must see with CUSTOM EVERYTHING! 4 bedrooms, 4.5 baths plus a bonus room, gathering room, sun room, living room, formal dining room and kitchen/breakfast area. Custom stone, tile and wood walls, floors and ceilings throughout. All bedrooms have walk-in closets with custom shelving and private baths. Kitchen has LG slate appliances, walk-in pantry with custom shelving, glass front cabinets, granite counter tops and farmhouse sink. Utility room has mud bench. Butlers pantry has custom cabinets with glass fronts. Primary suite has huge walk-in shower and Whirlpool tub. 3 car garage. Extensive professional landscaping and outdoor entertaining area includes water fountain, 2 level gas fire pit with 5 burners, outdoor kitchen and so much more. There’s even room to put in an in-ground pool. All this on 1.13 acres with no back yard neighbors and backs up to the Red River.
















TENNESSEE + KENTUCKY



1309 Twin Springs Drive, Brentwood, TN Christian Rasmussen + Stephen Miller
9442 Foothills Drive, Brentwood, TN - David Votta




Cover Home: 563 Pond Apple Road, Clarksville, TN - Kathy Littleton
2925 Old Clarksville Pike, Ashland City, TN - Joni Miller
5333 Granny White Pike, Brentwood, TN Beverly Greenup
3118 Smoky Bluff Trail, Sevierville, TN - Hali Combs Whaley,
254 Padgett Lane, Turtletown, TN
5 Beds | 5.5 Baths | 5,000 Sq Ft | $3,899,000



Exceptional Luxury Living! Seize a rare opportunity to shape your vision with this extraordinary estate, a masterpiece of luxury and natural beauty, set on 121.8 acres. Surrounded by breathtaking mountain views, this property offers unmatched versatility and elegance, all within a setting that boasts an abundance of outdoor activities. Custom touches are thruout the home making the home comfortable and appealing. Guest house for multi-family living or rental. (1BD/1Bath) with loft. Basement also for multi family living. Old Farmhouse from 1934 on property and could be remodeled for a rental income. Older fully functional barn on Property that will house a full size tractor. The parcel of 63.5 acres is fully fenced and can be used for livestock. Builder is Tony Watkins from Tru Built Mountain Homes out of Blue Ridge GA. This home is proudly owned and represented by me as both the homeowner and listing agent.








A private oasis situated on 60.07 acres, this gated estate is just 25 minutes to downtown Nashville.










Introducing Hidden Falls! Private oasis situated on 60.07 acres. This gated estate is just 25 minutes to downtown Nashville. The owners custom built this home that is truly luxurious yet offers comfortable living. Elevator to all floors. Chef’s kitchen and butler pantry. Primary suite with marble heated floors and steam shower (all bedrooms are en suite). Home theater. Temp controlled wine cellar. Gym. 6 fireplaces. Library. Billiard/Game room with wet bar. 6 porch/patio outdoor living areas. Central vac system. Geothermal HVAC with humidification balance. Slate steel roof. Control 4 smart home system features 26 camera security system. Two safe rooms. Two motorized Alabaster crystal chandeliers. Livestock barn 80x40. Workshop 60x40 heated w/full bath w/ overhang on both sides. Two year-round creeks with waterfall. Fenced and cross fenced. Well water irrigation to all pastures and lawn. Orchard. Road frontage.


THE MALVERN
Penthouse 401 in the Malvern: an exclusive boutique condo building in the heart of Music Row.





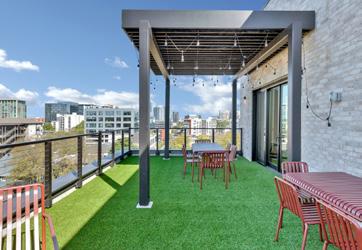
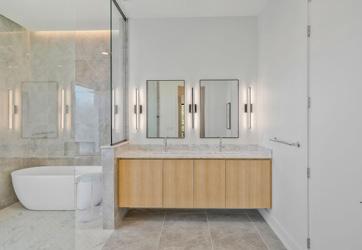





Welcome to Penthouse 401 in the Malvern an exclusive boutique condo building in the heart of Music Row. This dual level penthouse features exquisite quality materials. High design with a clean modern look. European style custom cabinetry. Marble countertops and backsplash. 7 inch wide plank white oak floors. Tambour white oak wall paneling. Large format Fiori Di Bosco wall tiles in contemporary fashion define the interiors. Spacious owner’s retreat has a spa bath. Ceiling heights 10 foot. Extensive outdoor terrace provides amazing unobstructed views designed for dining and entertaining (784 sq ft). Built-in Coyote exterior grill and top of the line artificial turf. Secure underground parking—2 assigned parking spots. Direct-to-unit elevator access. Latch security system. Conveniences of a condo with the amenities of a custom home. privacy size and location. Walkable to shops / restaurants / Vanderbilt Hospital / Midtown and Gulch neighborhoods.



3526 Highway 47 East, Burns, TN 37029
$977,999 | 3 BEDS | 2/1 BATHS | 2,346 SQ FT | 5 ACRES
Stunning custom build to call home. Full-brick, one-level by Rick Warren. Open floor plan with great room— gas logs fireplace. Top of the line windows & doors for premium energy efficiency by pella windows valued at $49k. Gorgeous sand & finished Hickory hardwood floors. Storm shelter under house. Quartz counters chefsized hidden pantry. Oversized front and rear covered porches. Mini split in bonus room. Extra large closets in bedroom 2 & 3. Tankless water heater. Ring camera & flood light over garage. High speed internet allows easy work from home capabilities.





MICHELE JOHNSTONE








568 Tidwell Road Bon Aqua, TN 37025
NEW SURVEY WITH MAP 146 PARCEL 10.00 COMPLETED IN 2023. Your Building Dreams begin here! Amazing building sites on this 9.37 acres. 30x16 Implement Shed. HUGE 40x50 Farm Shop. Septic System on property used in the past but not connected to a dwelling currently since trailer was moved. Electricity runs along Tidwell Road. Cattle Catch & Grain Bin DO NOT Remain.
$379,900 | 9.37 ACRES



SOLD AT $598,000
Beautiful home in the highly sought after Rachel’s place subdivision. This house is situated on a nearly half acre lot with a fully fenced backyard, plenty of parking and is movein ready! This home offers 4 bedrooms (*primary bedroom as well as 2nd bedroom on the main floor), 3 full bathrooms, a massive bonus room that could be used as an additional bedroom, gorgeous high ceilings, new paint throughout the entire home, and brand new never lived on carpet.

JAMIE HOLLOWAY REALTOR® | 366385 C: 615.605.7952 | O: 615.896.4600 jamiehollowayhomes@gmail.com www.parksauction.com
PARKS AUCTION AND REALTY
Are you considering selling your property, but don't want to deal with the inconvenience of multiple showings and contingencies?
Do you want to have a set sell and contract date instead of the stress of not knowing when you will get a contract?
Do you have personal property and are looking to downsize?
If you answered yes to any of these questions, give me a call and lets discuss your options for an auction!
I truly enjoy helping clients turn their dreams into reality. Whether you are looking to buy or sell, please give me the opportunity to earn your trust and business. Let me turn your dreams into reality!






4 BEDS | 3.5 BATHS | 2,790 SQFT. | $490,000 Open and Inviting! The main floor offers a full formal dining room, large living room with fireplace that is open to the kitchen with large pantry, island, abundant cabinet and countertop space, and half bath. 2nd level of home has 2 primary bedroom suites, plus 2 additional bedrooms and laundry room. Lots of upgrades throughout home. Home is at end of subdivision with lots of privacy.






Cabins
Explore our range of cabin floor plans. Whether you desire a cozy retreat or a grand gathering space, we offer versatile options to suit your needs. From one-bedroom hideaways to twelvebedroom estates, our cabins provide the perfect setting forunforgettable mountain experiences.
RAZ DEVELOPMENT GROUP


Mini Houses Treehouses
Experience the charm of our mini homes. These thoughtfully designed, compact dwellings offer a cozy and efficient living space, perfect for individuals or couples seeking a simpler lifestyle. With their clever use of space, our mini homes provide all the essential amenities and a warm, inviting atmosphere.




These elevated retreats offer a one-of-a-kind experience, where you can immerse yourself in nature’s embrace while enjoying the whimsical charm of a treehouse. Each carefully crafted treehouse provides a unique escape, combining rustic beauty with modern comforts.
Exquisite Craftsmanship, Unparalleled Comfort: Your Mountain Oasis Awaits
At RAZ Development Group, we specialize in creating exceptional living spaces that blend seamlessly into the stunning mountain landscape. Our skilled craftsmen meticulously design and construct each cabin, mini home, and tree house with the utmost attention to detail, ensuring that every structure is a masterpiece of both form and function.
Choose from our wide range of cabin sizes, from intimate one-bedroom escapes to sprawling twelve-bedroom estates. Each cabin is thoughtfully designed to provide the ultimate in comfort and convenience, featuring open floor plans, cozy fireplaces, fully equipped kitchens, spacious living areas, and private decks with breathtaking views. With our cabins, you’ll have everything you need to unwind, relax, and create unforgettable memories.






OUR ACORN TREEHOUSE PLAN
FEATURED BUILDER




MOUNTAIN RETREAT
Stunning modern architecture combine with ideal locality and views of the surrounding mountains, this cabin will dazzle your investment dreams!
Wide sweeping views from large store front windows draw the appeal of the Smoky Mountains inside.
A private deck for the hot tub sits out and away from the main area, and offers a roof covering for added protection from the elements.
High vaulted ceilings leads to open space for group gatherings, yet in an intimate setting, surrounded by a glowing fireplace and warmth of the detailed finishing touches of the interior.
Granite countertops, stainless appliances, luxury vinyl tile and soft close cabinetry complement the interior kitchen and bathrooms of this 1127 sq ft mountain retreat.
Only the finest furnishings and personal touches are evident in the selective accents, accessories and color schemes chosen for this cabin.
Completely ready for you or your first rental guest, this cabin will create memories and experiences that will set it apart from all the rest.
This cabin is currently under construction and will be completed by April 2025.
Rental projections are available through our developer’s rental affiliates.
2 BEDS • 2.5 BATHS • 1,127 SQFT • $709,000 • MLS#: 1287937
DAVID A RASMUSSEN
PRINCIPAL BROKER


EQUESTRIAN RETREAT WITH STUNNING MOUNTAIN VIEWS
4 BEDS | 3 ½ BATHS | 3600 SQ FT $1,375,000 | MLS# 304997

A RASMUSSEN
An equestrian paradise awaits! Broad Mountain views and rolling hills complement this expansive farm and retreat on 26 plus acres just outside of Sevierville and Pigeon Forge. This 2 story farm house has recently been updated with new flooring, all new stainless appliances, all new master suite bathroom with floating tub and tiled shower walk-in. Long range views of the Cumberland Mountains and expansive views of the surrounding country side from atop this mountain perch. Offering four bedrooms with a large room over the garage, three full baths and a half bath, reading room, separate formal dining room, eat in kitchen, family room and covered porches front and back. A renovated pool awaits you to enjoy as you look out over the valley to the rising hills to the properties boundaries. A huge bonus room over the garage with a full bath. There is also a 6 stall barn with a tack room The property features an improved deep-water pond that is spring fed, an improved driveway and storm water control all around the property. An electronic controlled gate is being installed for convenience and security. Cameras are placed throughout the property, both wi-fi and cellular for your peace of mind. A new Kubota 3560L tractor and low profile Ventrac mower with attachments is included in the asking price of $1,625,000









STANDOUT PROPERTIES
FULL SERVICE BROKERAGE

TRANQUESSA TAYLOR
PRINCIPAL BROKER/ OWNER
931.241.8399 | tranquessa@gmail.com | www.taylorandassociatesrealty.com
235 DUNBAR CAVE ROAD. SUITE A, CLARKSVILLE, TN 37043
Tranquessa is the Principal Broker/ Owner of Taylor & Associates REALTY and Property Management. With a passion for helping her clientele achieve their Real Estate goals, she has expertise in relocation services, home ownership for buyers, property sales and management. Tranquessa is known for excellence and professionalism when representing her regional clientele. In a very short time, she became one of Clarksville’s premier Real Estate Agents honored among the top 10% of agents with the Clarksville Association of Realtors. Her consistent performance over the last 9 years, prompted her to open her full service brokerage firm.
I’m a true Southern Belle, coming from Vidalia, Georgia – sweet onion capital of the world! I am so blessed to be married to my soulmate, Curtis Taylor. My husband Curtis and I have lived in the
Clarksville area for over thirty years. I am very familiar with the community, landscape, and current market conditions. We are blessed to have the opportunity of raising our five children, one beautiful daughter pursuing a degree in psychology and four have been blessed with 4 handsome young men. We are proud parents of 3 sons aiming high in the United States Air Force. Our baby boy has joined the US Navy! We play a very active role in our children’s education and accomplishments, and we are proud of them all! We are a close-knit family and believe in high morals and family values which are the core of our family unit. We are active members of our church and within our community. I would love the opportunity to earn your trust and business. Taylor & Associates REALTY looks forward to working with you and your family.
We chose Tranquessa to sale our home because of the exceptional job she did when we purchased it! We appreciated her integrity and professionalism and knew that she would go above and beyond to ensure we were taken care of. What impressed us most about Tranquessa is her dedication to the families that she serve; she’s always available and left no questions unanswered. I recommend her to anyone who is looking to buy or sale a home, she’s a true professional and will work hard to meet her clients needs. – Althea Redman
If you are looking for a realtor that not only knows what she is doing, but does her job, you want to chose Tranquessa! I went through several realtors over a 5 year period, trying to sell our home. She met with me, and from the beginning I could tell, she was amazing. Within 1 week of being on the market, we had offers. We even had buyers as backups in the event the sale fell through. She knows what she is doing. And she communicates every step with you. Her personality is unmatched. She is so down to earth and treats you like a friend vs a business transaction. I am proud to call her a friend. We may have started out as business partners to sell our home, but she became like family to us. Tranquessa, you are a rare find in this world. Thank you for all you’ve done for my family. I recommend her to everyone I know. Not only will she sell your home, she will also find your dream home. You will not be disappointed if you choose her. My only regret, I wished I had found her sooner. – Lucy Fruge


9442 FOOTHILLS DRIVE
BRENTWOOD, TN 37027
4 BEDS | 3.5 BATHS | 4,101 SQ FT OFFERED AT $1,290,000
Convenient Raintree Brentwood address provides acres of wooded privacy, low HOA fees and many amenities such as pool, tennis, playground, clubhouse, walking & bike trails within the highly desired Crockett, Woodland, and Ravenwood Schools. This well maintained AND RECENTLY RENOVATED (with NEW 2024 Main Level HVAC) home located in a quiet & convenient section of the community on approx. a half-acre with a wooded private rear lot. The home features dual staircases and main level primary suite with double closets, unique bonus rm with built ins close to the open kitchen, breakfast area, large dining rm, 2 story great rm with fireplace, 1/2 bath, formal living rm which can serve as one of many working office areas, and utility rm w/ sink. Second level includes 3 lg bedrooms each with access to a full bath plus a loft area with built in bookcases and area for homework, study, office or sitting. Floored attic storage space and space over the Bonus for future expansion. Large screened in patio off the breakfast area with direct access to grilling & rear lot. 2 Car basement garage with tall walkin crawl space. Home leasing after 2-year residence.

DAVID VOTTA
REALTOR® | LICENSE # 284307
C: 615.330.8638 | O: 615.371.2424 DV@DavidVotta.com http://davidvotta.com/










86 BAY COVE TRAIL, WINCHESTER, TN 37398
$2,600,000 | 6 beds | 8 bath | 7,038 sqft.
Exquisite custom-built lakefront home on Tim’s Ford Lake w/230’ of shoreline & views from nearly every room. 7,038 sq ft, 6 generously sized bedrooms, each w/private bath, plus 2 additional half baths. Main living area w/a vaulted ceiling, floor-to-ceiling stone gas fireplace, & a wall of windows w/ endless lake views. Chef’s kitchen w/granite & soapstone countertops, large island, custom cabinetry, & a brick alcove for the stove. Lower level w/ bonus area w/a bar, game area & safe room. 5 porches, 4 w/lake views, 2 w/gas fireplaces! A deeded boat slip w/a 6,000-pound lift, a 3-car garage w/bonus room, & the option to purchase fully furnished make this home a true gem for lakefront living!

SUSAN GATLIN REALTOR® | BROKER 256.424.5378
susangatlin1@outlook.com www.teamgatlin.com

CHARLIE
SULLIVAN PRINCIPAL BROKER
931.308.5309 charlie5815@gmail.com www.teamgatlin.com


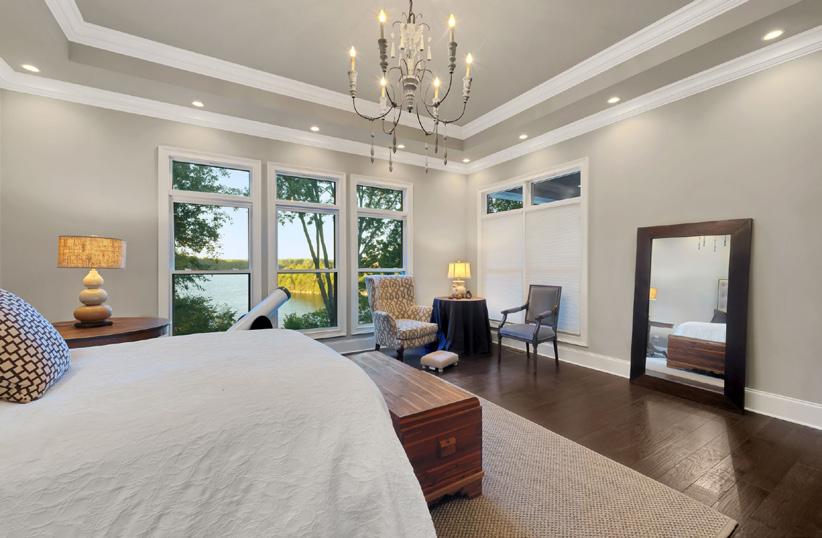





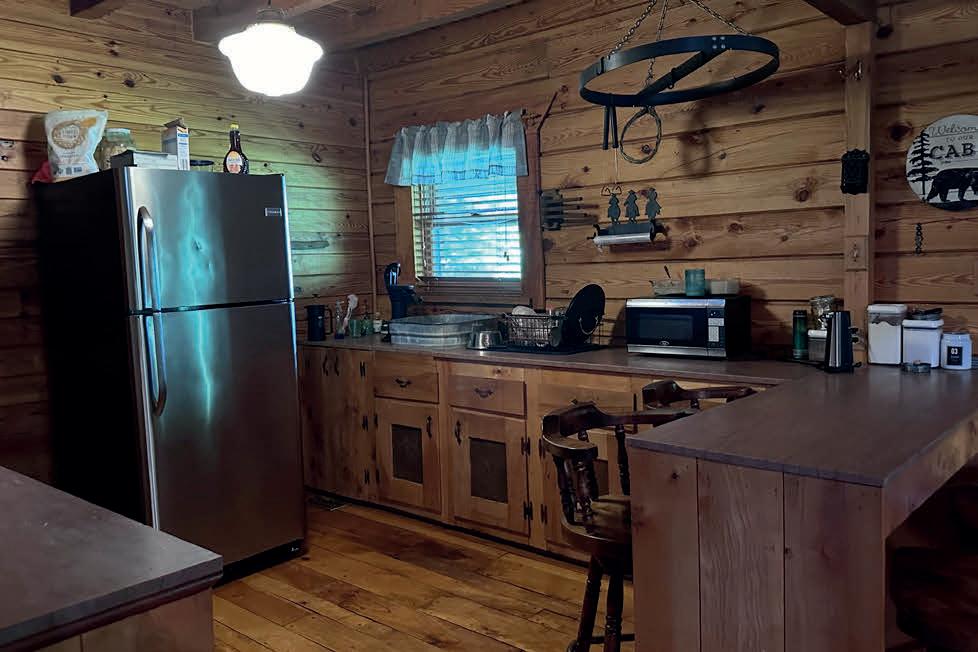

KENTUCKY GOOD LIFE! Beautiful Log Home on nearly 30 acres of private Kentucky paradise. Yet only 6 minutes from golf and other state park fun, 5 minutes from boating, fishing, paddle boarding fun in the sun. Only 20 seconds from your own hunting ground! Inside you’ll enjoy your large bedrooms (4 rooms easily usable) and breathtaking kitchen/living room area with fireplace and lofted ceilings. You’ll think you are in Gatlinburg or your favorite ski resort. Step out on one of the decks and marvel at the view of hills for miles, especially in the fall. The huge 1,525 sq ft detached garage has plenty of room for vehicles and or water sport toys, and that’s not even counting the finished upper level with even more potential living space. Don’t forget your 30 acres also gives you a perfect campsite/recreational area with trails leading into where your Whitetails, Turkey, and other wildlife play. Don’t miss out on this Very Special unique opportunity!
OFFERED AT $339,000


388 AKERS ROAD, GREENUP, KY 41144
The Great Outdoors, yet near conveniences! Newer 1,382 sq ft log home nestled in your own beautiful hollow teaming with wildlife. Sit on your huge full length deck and look over your almost 19 acres and contemplate your next hunt or hiking adventure. Entire hollow can be accessed easily by ATW. Go up to any of the ridge lines and enjoy sunsets over the hills miles away. Inside feel that rustic log home warmth in your spacious living room and your kitchen while fixing blackberry cobbler from the day’s berry harvest. Bed down in your bedroom suite after enjoying a relaxing hot tub bath. 625 sq ft garage deep enough for any vehicle or trailer, More garage space in the detached garage currently used as a mancave’ deer processing area. The property also contains ANOTHER COTTAGE! a 582 SQ FT HOME COMPLETE WITH KITCHEN, BATH AND 354 SQ FT WRAP AROUND DECK. This home could make a fantastic guest house, mother in law quarters, or as an easy source of income. Check this one out quick while you have the chance.
OFFERED AT $295,000
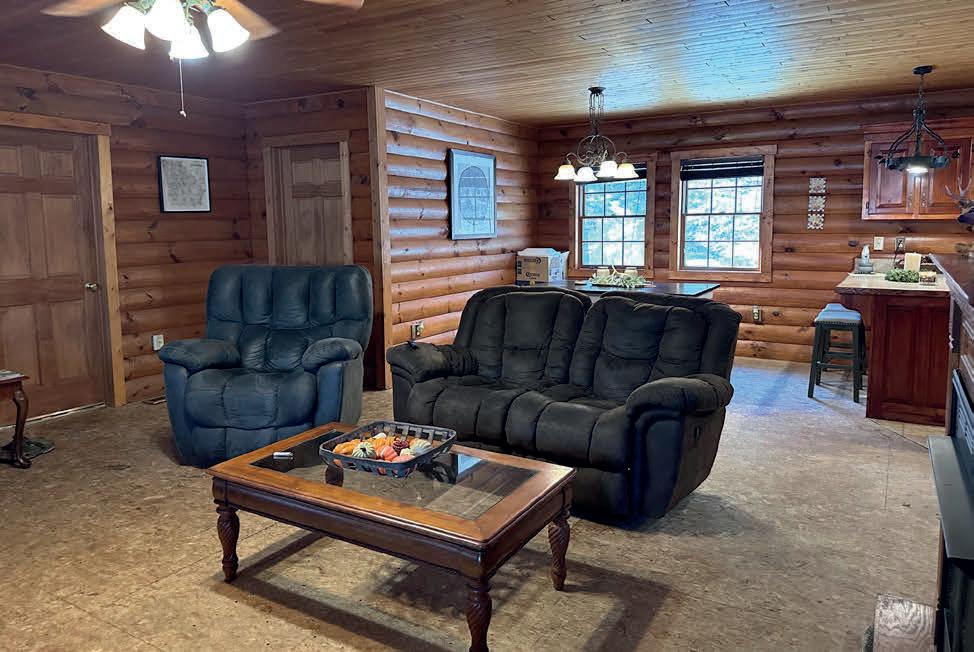

“Sir” Z says

Don’t paws any longer put your needs in our hands.

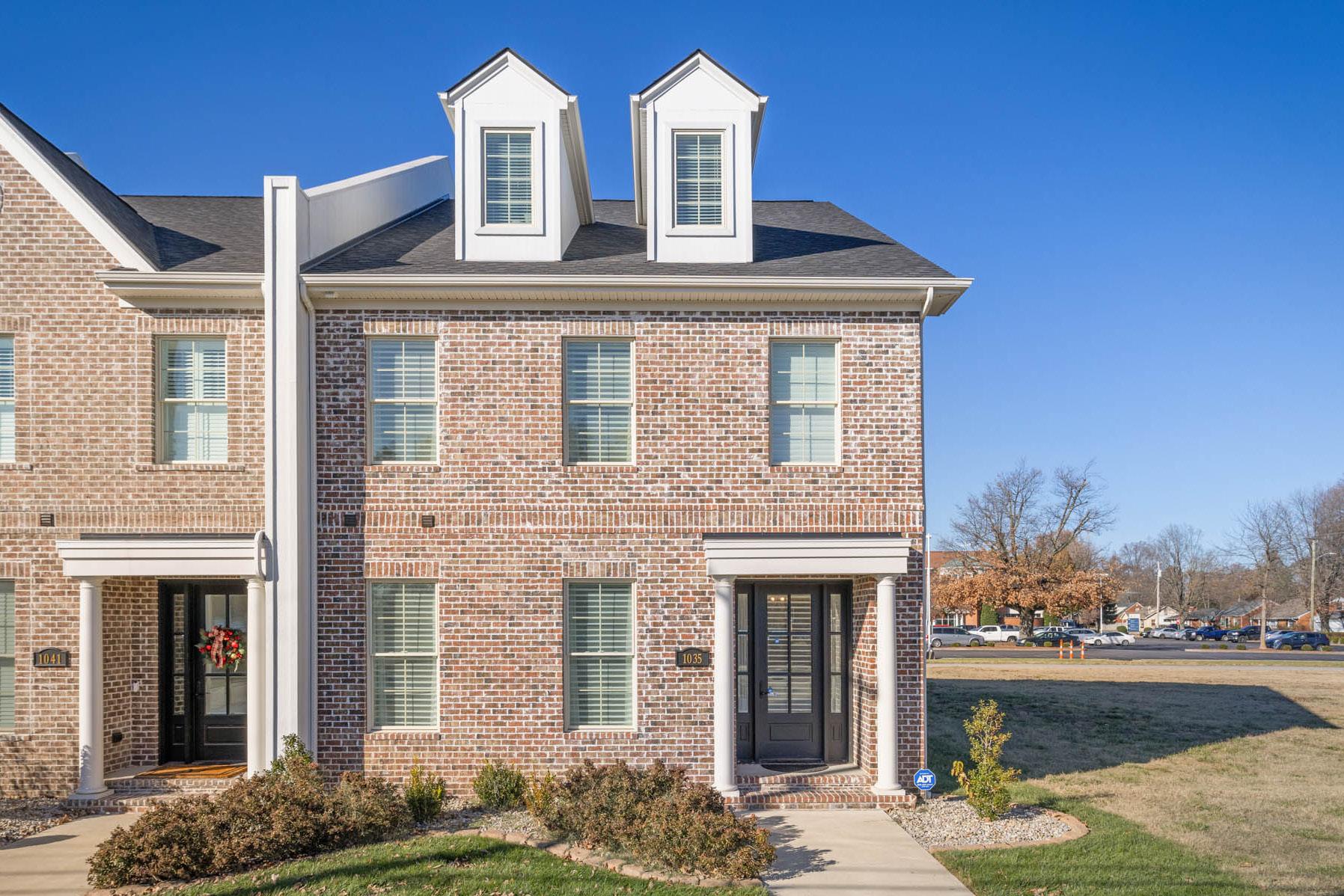





$589,900 PRICE
4

3
3,537

This immaculate, custom-built townhouse offers a perfect blend of big-city sophistication and smalltown charm. Nestled in Owensboro’s classic Griffith area, this stunning home features high-end finishes throughout and a low-maintenance design, making it ideal for effortless living. Conveniently located just minutes from downtown, shopping, and entertainment, this property provides the perfect balance of luxury and convenience!

GRAND ESTATES
DANI COX

Dani Cox is a highly accomplished REALTOR® known for her dedication, market expertise, and exceptional client service. With years of experience in the real estate industry, she has built a reputation for helping clients navigate the home buying and selling process seamlessly. Dani’s keen negotiation skills and in-depth knowledge of the local market consistently deliver outstanding results, whether working with first-time buyers, luxury properties, or investment opportunities. Her commitment to personalized service and integrity has earned her a loyal clientele and numerous referrals. Passionate about making her clients’ real estate dreams a reality, Dani is a trusted partner for anyone looking to find their perfect home or sell with confidence.


Discover the ultimate retreat at 1818 Preacher Holt Road, Mount Pleasant, TN. This expansive 56.94-acre property offers a unique blend of luxury and adventure. The barndominium features a guest house and a cozy bunk room perfect for grandkids. A huge shop provides ample space for projects, while the gun range and zip line promise endless entertainment. The property is adorned with stunning rock formations, rolling hills, and abundant wildlife, creating a serene and picturesque environment. With a well already in place, this property is ideal for those seeking a private retreat or a family getaway. Embrace the tranquility and endless possibilities this exceptional property has to offer. 1818 Preacher Holt Road,



$1,900,000 | 3 BEDS | 2 BATHS | 1,440 SQFT





150 OAK HILL COURT, HENDERSONVILLE, TN 37075
5 BEDS
4.5 BATHS
6,623 SQ FT
$2,799,000


This exquisite estate boasts 5 generously sized bedrooms and 4 1/2 baths, offering an abundance of space and luxury. The main level features an elegant living room, grand home office and an inviting family room, all effortlessly flowing into a private outdoor retreat designed for seamless entertaining. Step outside to discover a heated in-ground pool, a fire pit with a gas igniter, and expansive areas perfect for social gatherings. The finished basement includes a separate entrance, a full bath, laundry facilities, and ample storage space. Additional amenities include a security gate, estate lighting, lush landscaping, a 3-car garage, and a central vacuum system. The property is fully equipped with exterior security cameras for peace of mind. Ideally located just minutes from fine dining, shopping, I-65, and the vibrant heart of Music City (Nashville, TN), this home offers both breathtaking views and unparalleled privacy.








Beautiful Barndominium
4 BEDS / 3 BATHS / 3,660 SQFT / 36.7


This stunning Barndominium is move-in ready and offers a perfect blend of rustic charm and modern convenience. The interior features beautifully crafted wood floors, walls, and ceilings, creating a warm and inviting atmosphere throughout the home. Equipped with topof-the-line appliances, the kitchen and living spaces are designed for both functionality and style. Outside, you’ll find a spacious three-car garage for all your vehicles and storage needs, along with a well-maintained barn that adds to the property’s versatility. The home is served by a shared well and boasts breathtaking views of the surrounding countryside. With extensive fencing and ample pastureland, this property is ideal for anyone seeking a serene rural lifestyle or space for livestock and agricultural pursuits. Don’t miss this incredible opportunity to own a piece of country paradise!

luxurious BARNDOMINIUM ESTATE
972 MARTIN MILL PIKE, ROCKFORD, TN 37853
3 BEDS | 4 BATHS | $2,525,000 TIM BURNETTE
Entering through the gated entrance, you are greeted with a stunning 15.48-acre property that offers a 6,720 sq. ft. Barndominium made from American Chestnut timbers using mortise and tenon construction and brick exteriors, a charming cobblestone walkway, and an attached outdoor greenhouse. With many intricate details throughout, the Barndominium has a meticulously crafted living space, featuring 3 bedrooms, 3 full baths with custom walk-in showers, empire-style doors, moldings, 3-person elevator, and exquisite woodwork and lighting throughout. The luxurious custom kitchen and heated floors on both main levels enhance the interior comfort, supported by 6 A/C gas units with electric backups, 6-inch exterior walls, head floors, and 18-inch foam-insulated ceilings. A 1,000-gallon buried propane tank, 600-amp underground service, backup generator, and deep private well with a filtration system ensure self-sufficiency. A highlight of the home is a oneof-a-kind custom dining table, illuminated by overhead lighting made from a steam engine wheel dating back to the 1800s. The estate includes multiple outbuildings, such as a 1,980 sq. ft. small outbuilding, a 4,368 sq. ft. large outbuilding with a covered back shed, and a 320 sq. ft. blacksmith shop, all built with care and attention to detail. Leading to the back fields of the property, you have a beautiful free-flowing creek with a concrete bridge and a small orchard, creating endless possibilities for recreation and expansion. This estate in Blount County, TN truly blends craftsmanship, luxury, and natural beauty into a rare Tennessee gem. Give Tim a call to have a private tour of this beautifully constructed Barndominium on acreage.
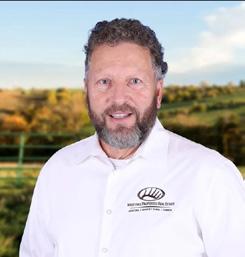
MANAGING BROKER - LAND SPECIALIST
865.368.0002
tim.burnette@whitetailproperties.com www.whitetailproperties.com












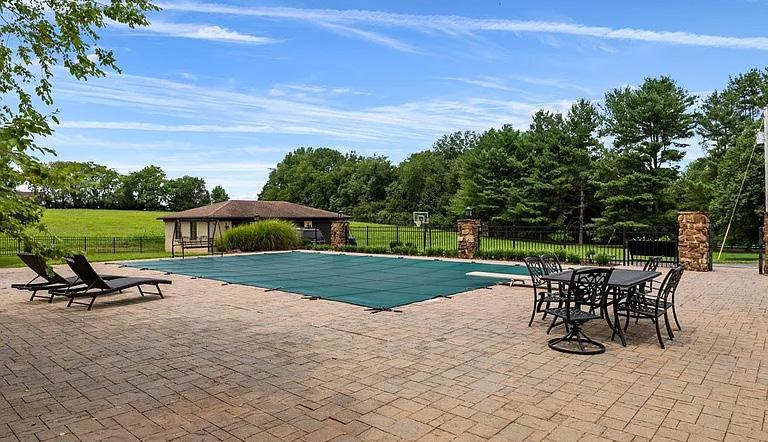





Spectacular, one of a kind home in Stone Creek Park sitting on over 2.5 acres. This distinctly designed property offers a multitude of amenities. Bamboo wood flooring throughout. Formal living and dining room. Spacious kitchen with an open concept, custom Fehrenbacher cabinets, designer Wolf range, and breakfast room. Kitchen opens into the warm and cozy family room. Six bedroom suites with full baths, plus three additional half baths. Three levels of beautiful living space, plus a finished basement with bar area. Unique attached guest house. Large saltwater inground pool for summer entertaining. Pool house features a spa room with a hot tub, bar, and bathroom. 3-car finished garage with a full upstairs exercise room.




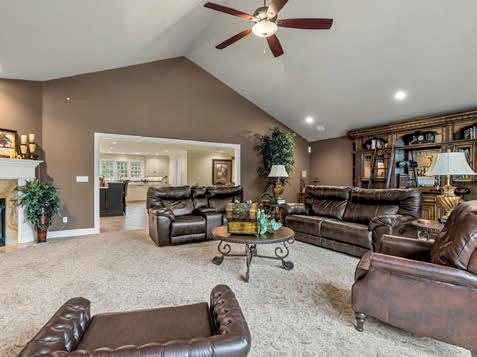

461 Summit Road, Stanton, TN 38069
3 Beds | 2 Baths | 1,500 Sq Ft | $315,000
14 minutes from Blue Oval SK Mega Campus Battery and vehicle manufacturing



Discover your dream home in serene Stanton Tn. This stunning new construction boasts a tranquil setting surrounded by lush agriculture and charismatic residential properties. With 1500 square feet of thoughtfully designed space, this inviting 3 bedroom, 2 bathroom home is perfect for modern living. The spacious kitchen features a cozy eat-in area, sleek white cabinetry, and durable formica countertops, ideal for both cooking gatherings. Enjoy the convenience of a dedicated laundry room and unwind on your covered front porch or spacious open concrete rear patio-perfect for evening relaxation entertaining friends. This home is not just a place to live: it’s a lifestyling waiting for you!.





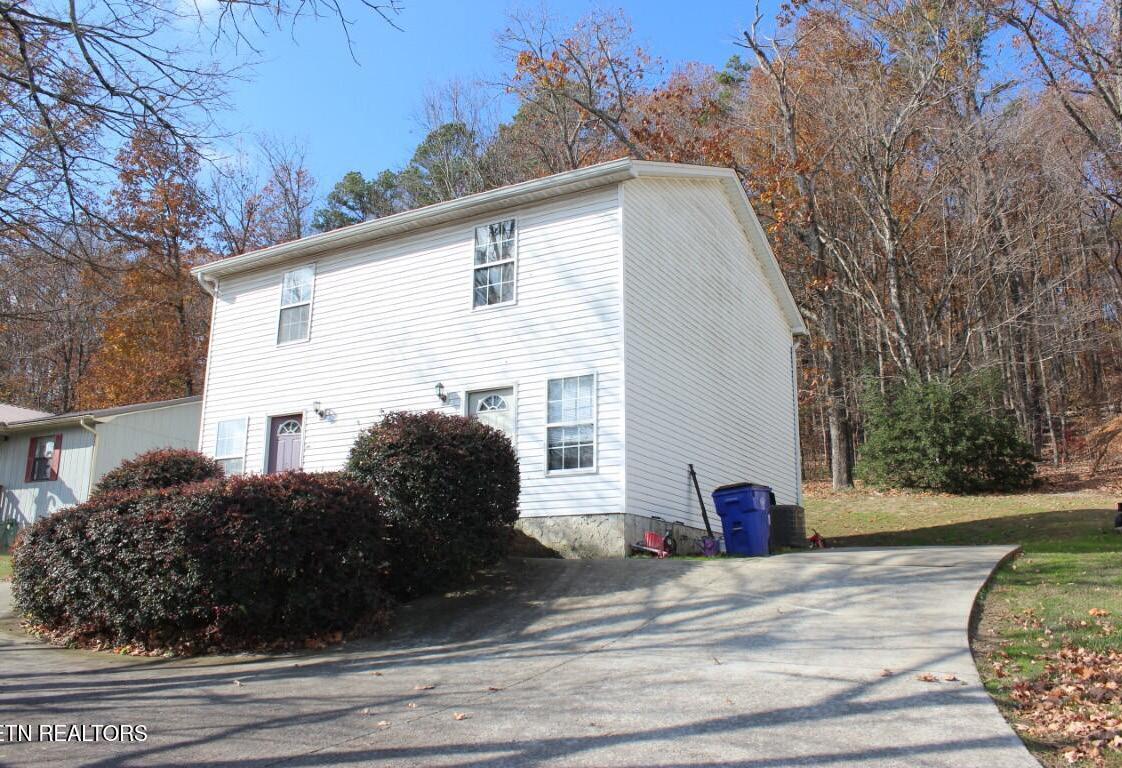

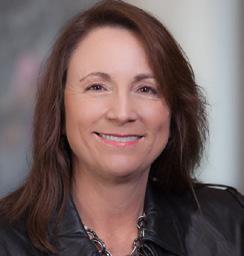
WELL LOCATED CLEVELAND FOURPLEX
3024 BLUE SPRINGS ROAD, CLEVELAND, TN 37311
$559,500 | 4,416 SQ. FT.
ALL 2 BEDRMS - TOWNHOME STYLE This attractive 4-unit townhome property offers spacious two-bedroom, 1.5-bath layouts with a two-story design. Each unit is equipped with Central heat and air, washer/dryer connections, and enjoy private back decks for outdoor relaxation and entertaining. Located in a highly desirable and growing area, this property offers easy access to local amenities making it a perfect choice for both investors and homeowners alike. Please contact listing agent for a private showing of a representative unit. No sign on property and we respectively request that you do not disturb the residents.
SPACIOUS DUPLEX HOME
$287,500 | 1,800 SQ. FT.
This duplex, built in 2011, offers a spacious 2-bedroom, 2.5-bathroom townhome-style layout. Each unit features an open floor plan with washer/dryer hookups, fridge, dishwasher and stove. Both bedrooms are well-sized and offer en-suite bathrooms for added privacy and convenience. The half bath on the main level is perfect for guests. With central heat and air, this duplex provides year-round comfort. Please contact listing agent for a private showing of a representative unit. No sign on property and we respectively request that you do not disturb the residents.
FULLY RENTED CLEVELAND FOURPLEX
$549,500 | 8 BEDS | 4,368 SQ. FT.
ALL 2 BDRMS – FULLY RENTED – NEW ROOF 2020. Welcome to this well laid out fourplex on a large corner lot with plenty of parking and a large common entrance and foyer. Once in the foyer you will see the block wall construction on each side of the very wide staircase that leads to the upstairs units. From this foyer, Residents doors open to spacious floorplans with approximately 1000 sq ft in living space. Each unit sports a generous living room with attached dining areas, well-appointed kitchens and stacked washers/dryers. Additonally each unit enjoys either a patio or a balcony off their kitchens and plenty of onsite parking. 2295


Luxury Living in the Nashville Area:
EXCLUSIVE COMMUNITIES, OUTDOOR ESCAPES, AND REAL ESTATE
With more than two million residents, the Nashville metropolitan area is one of the most desirable places to live in the Southeast. Nestled in Middle Tennessee, this dynamic region offers a balance of urban sophistication, historic charm, and natural beauty. While it’s widely known as the capital of country music, the Nashville area is equally celebrated for its luxury communities, thriving economy, and unparalleled lifestyle opportunities.
From rolling countryside estates to exclusive city enclaves, the Nashville area continues to attract affluent individuals seeking a mix of elegant living and Southern hospitality.
POPULAR OUTDOOR ACTIVITIES
For those who appreciate nature, recreation, and outdoor luxury, the Nashville area offers a wealth of pristine landscapes and upscale experiences. Radnor Lake State Park in Oak Hill provides a serene retreat just minutes from downtown, featuring tranquil hiking trails and diverse wildlife. The Grove Golf Course in Williamson County is a private, championship-level course surrounded by elegant estates and resort-style amenities. For distinctive natural settings, Dunbar Cave State Park in Clarksville features scenic trails and guided cave tours, while Arrington Vineyards, owned by country star Kix Brooks, offers wine tastings, live music, and stunning countryside views.
CHARMING TOWNS
The Nashville metropolitan area is home to several picturesque towns, each offering its own unique appeal:
Mt. Juliet is a rapidly growing suburb known for its waterfront properties on Old Hickory Lake, high-end shopping districts, and top-rated golf courses. Its blend of convenience and tranquility makes it a prime choice for luxury homebuyers.
INSIGHTS
Oak Hill, one of Nashville’s most prestigious residential areas, offers both luxury and natural serenity. Home to the Tennessee Governor’s Mansion and the scenic Radnor Lake State Park, this Davidson County community provides a refined escape just minutes from the city’s vibrant core.
Brentwood is a top-tier luxury enclave known for its stunning estates, elite private schools, and proximity to high-end shopping and dining. With elite golf courses and gated communities, it remains a sought-after destination for executives and celebrities seeking privacy and sophistication.
Located along the Cumberland River, Ashland City provides an exclusive retreat for those seeking privacy and scenic beauty. Waterfront homes, sprawling estates, and close proximity to marinas and nature reserves make it an appealing choice for those desiring a quieter, refined lifestyle just outside the city.
REAL ESTATE INSIGHTS
The Nashville-area real estate market remains strong, with high demand for luxury properties. In 2025, home prices are expected to rise by approximately 8.3%, while sales are projected to grow by 4%. Despite rising inventory, sellers still hold an advantage, with premium properties often receiving multiple offers.
The Nashville area offers a variety of property types, including luxury estates in upscale neighborhoods like Brentwood and Franklin, modern townhomes and condos in downtown, sprawling countryside estates with high acreage in surrounding areas, and lakefront properties providing scenic views.

NASHVILLE
1733 21ST AVENUE N
NASHVILLE, TN 37208
This stunning new build is packed with luxurious upgrades and thoughtful design features. The main home boasts Wolfe appliances, two spacious owner’s closets, elegant marble and granite finishes, custom hardwood floors, and unique custom lighting throughout. For pet lovers, a custom pet wash is conveniently located in the laundry room. In addition to the main residence, the property includes a newly renovated 1-bedroom, 1-bathroom guesthouse. The guesthouse is STR-approved, making it ideal for rental income or hosting guests. Located in the vibrant Buchanan Arts District, this property combines upscale living with the charm of one of the city’s most sought-after neighborhoods.







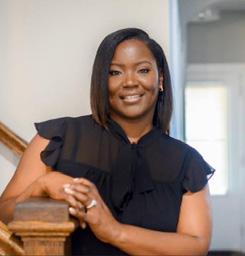


Charming Home in Wedgewood–Houston
505 MOORE AVENUE UNIT A, NASHVILLE, TN 37203
This charming Townhome is nestled in the scenic hills of Wedgewood-Houston, offering a prime location to experience the neighborhood’s vibrant lifestyle. Take a leisurely stroll to WEHO’s renowned art crawl, catch a game at Geodis Park just down the street, or savor a meal at one of the many excellent local restaurants. The home boasts 3 bedrooms, 2.5 baths, and a bright, airy open floor plan with hardwood flooring throughout. The spacious kitchen, complete with granite countertops and stainless steel appliances, opens seamlessly to a cozy covered back deck. Additional features include a high lofted ceiling in the living room, a finished basement, a privately fenced backyard, a detached garage with alley access, and a rear parking pad. Recent upgrades in May 2023 include a new dishwasher, refrigerator, and washer/dryer, ensuring modern convenience. 480 sq.ft. basement not included in square footage. Whether you’re sipping coffee on the front porch in the morning or enjoying appetizers on the back porch in the evening, this home provides a peaceful and relaxing retreat.
3 BEDS | 2.5 BATHS | 1,720 SQFT | $720,000


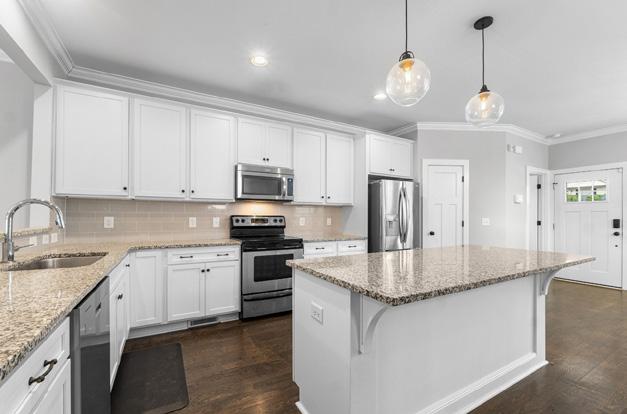





THE RIGHT AGENT CAN LEAD THE WAY


About Emily
I was born and raised in Louisville, Kentucky and graduated from Assumption High School followed by the University of Louisville. I love the community and want to be able to make a positive impact on my hometown, so that is what initially brought me into real estate. I am a part-time fitness instructor at B.YOU {her modern fitness boutique} and love instructing classes because it allows me to positively impact the lives of women in our community as well. I tend to treat people like they are my family and always look out for their best interest, which is something I think is very important for your real estate agent to do. I never shy away from tough situations, instead I like to face them head on and always deliver the best possible outcomes.
I am a positive, friendly, and outgoing person who you can count on to be the best real estate agent for you and your family!





126C WOODMONT BLVD, NASHVILLE, TN 37205
3 BEDS | 2 BATH | 2,482 SQ FT | $750,000. Woodmont cluster home in prime location. Perfectly situated right by Green Hills and Belle Meade for easy access to all of the conveniences of shopping, area hospitals, restaurants, coffee shops, and nearby universities. Quaint community of only four homes. Main level primary suite w/ newly renovated bath and opening to a dreamy screened in porch! Charm galore with hardwood floors, two fireplaces, 9’ ceilings, garden terrace/deck area, newly finished basement rec room and your own two car garage. Eatin kitchen with gas cooktop and double oven, granite countertops and custom tile backsplash. Turn key living with low maintenance demands. Experience the vibrant lifestyle of in-town living with an easy-care property just minutes to downtown Nashville. Loads of character and charm at an affordable price!



ULTIMATE LUXURY RETREAT
1309 TWIN SPRINGS DRIVE, BRENTWOOD, TN
5 BEDS | 6 BATHS | 5,453 SQ FT 3.4 acres of wooded serenity! This STUNNING brand new custom-built Modern Transitional home will take your breath away! From the moment you step past the stucco / custom milled white oak exterior into the JAW-DROPPING entrance w/ 25’ Ceilings, Double Grand Staircase, 12 Velux skylights & 25’ fireplace with matching bar -completely custom wrapped with Nero Marquina porcelain slabs & Arcustone finish, you know you’ve found the ultimate Entertainer’s Paradise to call home! Gourmet Kitchen boasts custom white oak cabinets w/ Calcutta Gold Porcelain Slab countertops (to match family room fireplace!), TWO waterfall apron sinks, TWO waterfall islands & HUGE bifold window that opens to exterior countertop bar. Chef’s Pantry, all Monogram Appliances & massive 360 bottle wine room (123 bottle fridge) truly sets this home in a luxury category of its own!



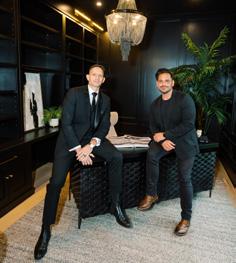



ULTIMATE LUXURY RETREAT
1861 BURLAND CRESCENT, BRENTWOOD, TN
6 BEDS | 5.1 BATHS | 6,8663 SQ FT Step into the serenity of this stunning Brentwood SHOW-STOPPER situated on a half acre lot with the private tranquility backing up to a wooded creek green space that will never be built on. Luxury at every turn, with upgrade after upgrade that will blow your mind - from all visual comfort lighting, ultra high vaulted ceilings, custom mill work throughout, Thermador appliances, 144 bottle wine fridge, a Central Vac, THREE fireplaces, full wall slider door leading to the private covered back porch, Control4 whole home smart system, state-of-the-art home theater with 5.0 Dolby Surround, and way too many others to name! This tranquil retreat has plans and permits in hand for a dreamy resort pool and outdoor entertainment space that is sure to wow! Add to the convenient walkability to some of the best schools in the nation, and this is exactly what people dream about when they think of quintessential Tennessee living.

















INVESTMENT OPPORTUNITY, AIRBNB POTENTIAL! Nestled along the picturesque Buffalo River, this charming two-bedroom, two-bathroom home is a nature lover’s dream come true. The newly replaced deck invites you to bask in the serenity of your surroundings, while the wraparound porch offers the perfect spot for your morning coffee. Inside, you’ll find a cozy gas fireplace and a spacious primary bedroom on the main floor. Upstairs, a generous bedroom/loft that could easily be two bedrooms with closets. For the handy homeowner, a 30x24 shop with a covered deck provides ample space for projects or storage. Safety-conscious? Rest easy with the very nice partial unfinished basement with storm shelter. With a new 10-foot privacy fence on one side and the river as your backyard, this home is your personal slice of Tennessee tranquility. No flood insurance required! Home comes with an additional lot of .21 which brings the full size lot to .86 ACRES!


2113 CULLEOKA HIGHWAY
2 BEDS | 2 BATHS | 1,630 SQFT | OFFERED AT $725,000
Don’t miss out on this Little Slice of Gatlinburg right here in Maury County. Enjoy the feeling of being on a mountain vacation while being 7 miles from Columbia. House sits on the top of a large hill with a concrete drive going up the hill to the main house. There are 2 homes on this 8.8 Acres. House has a 8’x72’ Screened porch and other covered porches 8’x38’, 8’x32’ & 6’x13, also a 10’x32’ Open Deck. Fenced back yard. Second home is 14’x52’ Manufactured Home (2-Br, 1-Ba) perfect for in-law quarters or rental. Several outbuildings, 20’x22’ Equipment Garage/ Workshop, Others outbuildings (12x 8, 8x10, 7.5x7.5). Main House has Great Attic space to add two more bedrooms and a bath as part of the original floor plan.










487 BUSBY ROAD
4 BEDS | 2 BATHS | 1,844 SQFT | OFFERED AT $425,000
This beautiful home and property has had many recent updates including a new primary bedroom and bathroom with large walk-in closet. The kitchen is simply amazing. There is a new 24x8 deck on the back of the home. Detached 26X60, 4 bay garage/ workshop is an added bonus to this 8+/- acres. Fruit trees and wildlife abound on this secluded partially fenced property. There is an additional 7+/- acres that can be purchased. It has been perked for a 4 bedroom home and is already partially cleared.








NASHVILLE’S SKYLINE IN SIGHT
How would you like to relax on your covered deck with the distant view of Nashville’s iconic skyline 20 miles away? Instantly be captivated by the sight that promises breathtaking sunsets and twinkling city lights as night falls. Located in a peaceful setting, this home offers tranquility and proximity to vibrant city life in Hendersonville and a short drive to Nashville.Inside, you’re greeted into a brick foyer that takes you to the main living space with a vaulted ceiling and a picture window designed to let the outside in and natural light that streams into the living room giving you panoramic views that stretch endlessly, bringing the serene beauty of the outdoors in. Imagine curling up with a good book in a cozy seating area in front of the soft glow and warmth of the gas fireplace. Sliding doors lead to an inviting covered deck connecting indoor comfort with outdoor relaxation.The main living area is more than just a space; it’s where stories are shared, memories are made, and everyday moments are cherished. It’s not just a room; it’s the backdrop for every gathering.
Discover the Potential of a Home with a Full Basement Apartment
Imagine having a designed space to serve as a sanctuary for extended family members or visiting friends. With its separate entrance, this apartment provides privacy, which makes it perfect for in-laws, adult children, or guests seeking a comfortable stay.Beyond its practical uses, this basement apartment can also transform into a creative studio, a home office, or even a personal gym—tailoring the space to fit your unique lifestyle.
This home isn’t just a place to live; it’s an open book to write new chapters. Explore how this additional space can enhance your living experience, offering you a home that grows with you.
Your Private Outdoor Oasis Awaits
Step into your backyard paradise, where relaxation and entertainment come together. This outdoor living space is not just a backyard; it’s a retreat where every day feels like a getaway.The hot tub becomes your spa, offering a luxurious escape after a long day. Unwind in the warm, bubbling waters, letting the stress melt away under the open sky.
When evening falls, the gas fire pit area becomes the heart of the home, where you will gather with family and friends around the glimmer of the fire, enjoying laughter and the simple joys of life. The stone patio adds a rustic charm, perfect for outdoor dining or a quiet evening under the stars.
Escape to Your Serene Hendersonville Retreat with Distant Views of the Nashville Skyline
This property isn’t just a house; it’s a lifestyle. It’s where you can enjoy the calm countryside living in Hendersonville while being close enough to Nashville to catch a concert, dine at a trendy restaurant, or explore both cities’ cultural vibrancy. Don’t just dream about it—experience it. Come and see how this home can be the perfect backdrop for your next chapter, blending the best of both worlds: the serenity of country living in Hendersonville and a short drive to the excitement of Nashville’s heartbeat. Come and experience the charm and warmth of this home—where every corner welcomes you with open arms. Make your appointment today to experience this rare view and the unique character of this home.










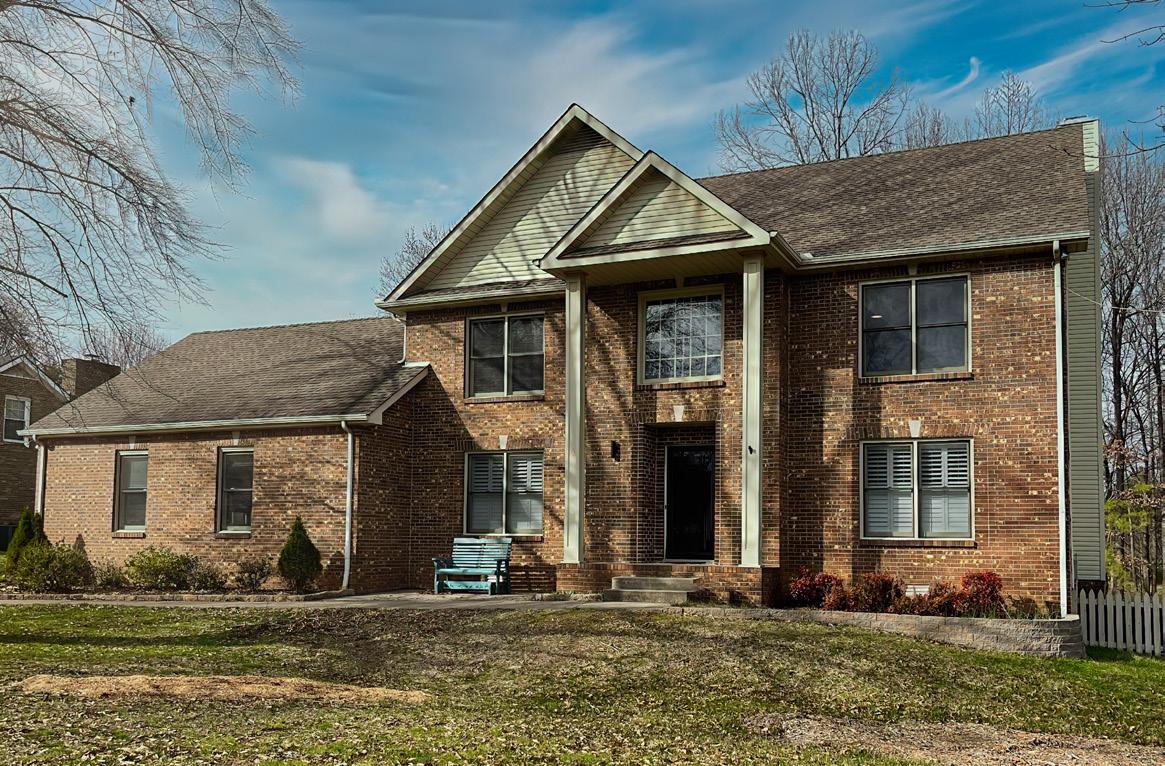


Welcome to this beautifully upgraded 3,535 sq. ft. home, where modern luxury meets timeless charm. Recent top-tier renovations, including:
*Total Kitchen Remodel – Sleek finishes, premium appliances & stunning counter-tops
*Primary Bath Transformation – Luxurious wet room design for a spa-like retreat
*Half-Bath Remodel – Stylish and updated for guests
*Expansive Bonus Room – Endless possibilities for entertainment or relaxation
*Formal Dining Room & Library – Elegant spaces for hosting & productivity
Nestled in a gorgeous, well-established neighborhood, this home offers a prime location with easy access to I-65, making commutes to Nashville or Fort Campbell a breeze!
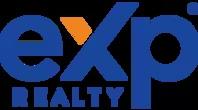






This exceptional home offers over 3,000 square feet of thoughtfully designed living space, featuring an open floor plan and three separate living areas, perfect for flexibility and functionality. Located in the sought-after Kennesaw Farms community, this all-brick, alley-entry neighborhood boasts outstanding amenities and a low-maintenance lifestyle. With yard care included—inside fenced areas, too—the HOA ensures you’ll spend more time enjoying your home and less time on upkeep.



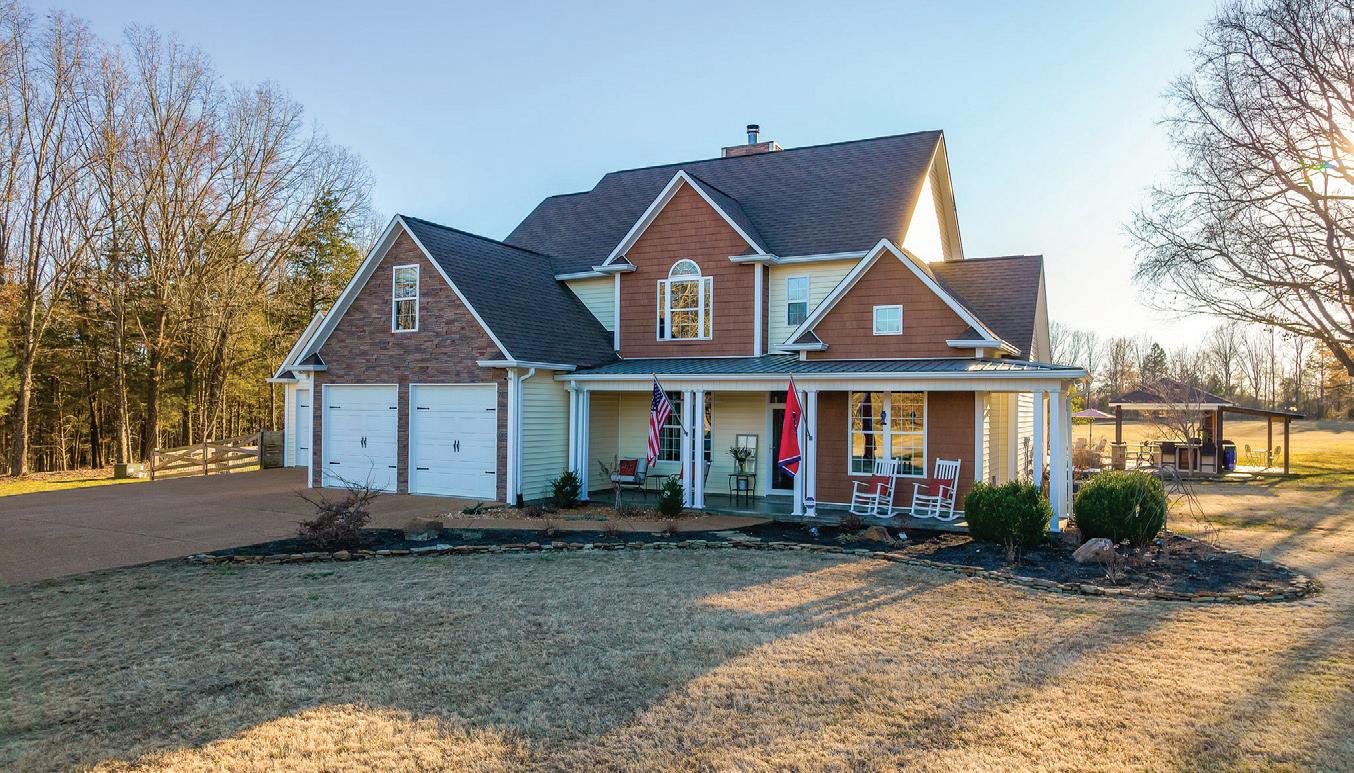





Welcome to 375 Glendale Road, also affectionately known as Pearce Point. You won’t find a more beautiful, manicured or pristinely cared for property. Only five minutes and two turns from downtown, you will love this private, 40-acre retreat in Henderson, TN. With fenced, wooded and open land, the possibilities are endless.
The custom-built main house boasts 5 bedrooms, 3 full baths and 2 half baths (and an outdoor shower!). You will also find an office, formal and informal dining and separate laundry and mud room. All new stainless appliances, fresh paint, new lighting and updated flooring make this meticulously kept home like new and move in ready. Too many custom touches to mention.
The second residence on the property can serve as an inlaw suite or Airbnb (as it has successfully done for the past five years!) The 2400 sqft barndominium includes 600 wellappointed and functional square feet ready to move in with one bed, one bath and fully equipped kitchen. There are also 800 heated and cooled square feet that could serve as a shop, hobby area, office or easily add on to the current living space. Lastly, the space has an additional 1000 sqft custom built for RV storage with water, sewage and 50-amp electric service.
Last, but definitely not least, you will find the outdoor spaces to be just as impressive as the indoor spaces and just as pristine. The extra-large saltwater pool and custom grilling area can literally be enjoyed from every direction. The large, covered porch overlooks the serene back yard where you will enjoy lots of wildlife activity and the most magnificent sunsets. The custom grilling area has been constructed with reclaimed brick accents from the historic Henderson Courthouse. With incredible landscaping and landscape lighting, you will find this to be a restful and relaxing retreat. If you like a little work with your leisure, utilize the hightinsel fenced area of the property with chute and work pen for livestock. There is also beautiful split rail fencing along the road and drive. You will find the 30x50 pole barn tucked away on the back side of the property perfect for hay, tractor or implement storage. There are trails throughout this well-maintained property making it easy to navigate and enjoy.
You can easily pack a bag and move right in while taking advantage of the opportunities to make this an income producing property whether it is farming or airbnb’ing…. the sky is the limit, and I can’t wait for you to see this big, beautiful sky in Henderson, TN.
OFFERED AT: 1,295,000









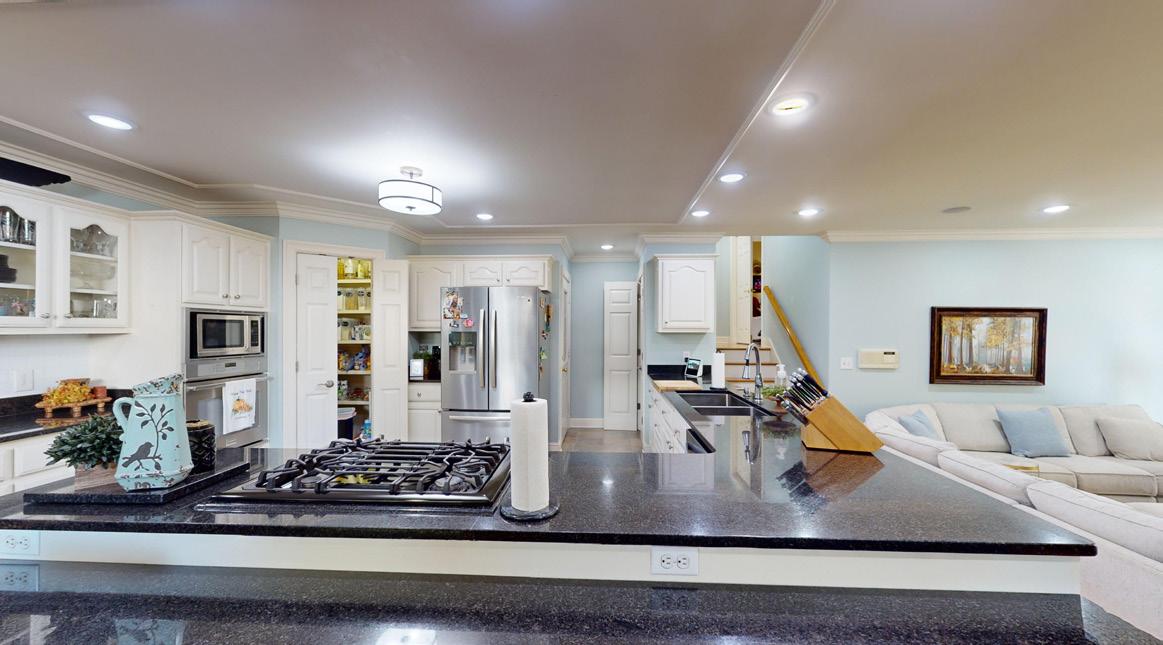




$499,000 | 4 BEDS | 4 BATHS | 3,088 SQFT
Come take a tour of this 4 Bed 4 Bath brick home nestled in the heart of Dyersburg. This home sits in an area that is highly sought after and is rarely available, so do not miss out. Just some of the features of this home are the beautiful hardwood floors through-out, beautiful trim work, granite countertops, recess lighting, large walk-in master closet, centrally located Utility room, plantation blinds, open floor plan from the Kitchen and Den, covered back porch and an open back patio facing the quiet neighborhood of Lattawoods. This home also features a three (3) car Garage with plenty of storage for your hobbies, maybe a boat, side-by-side or just your lawn equipment. Call the listing agent today for your private showing.


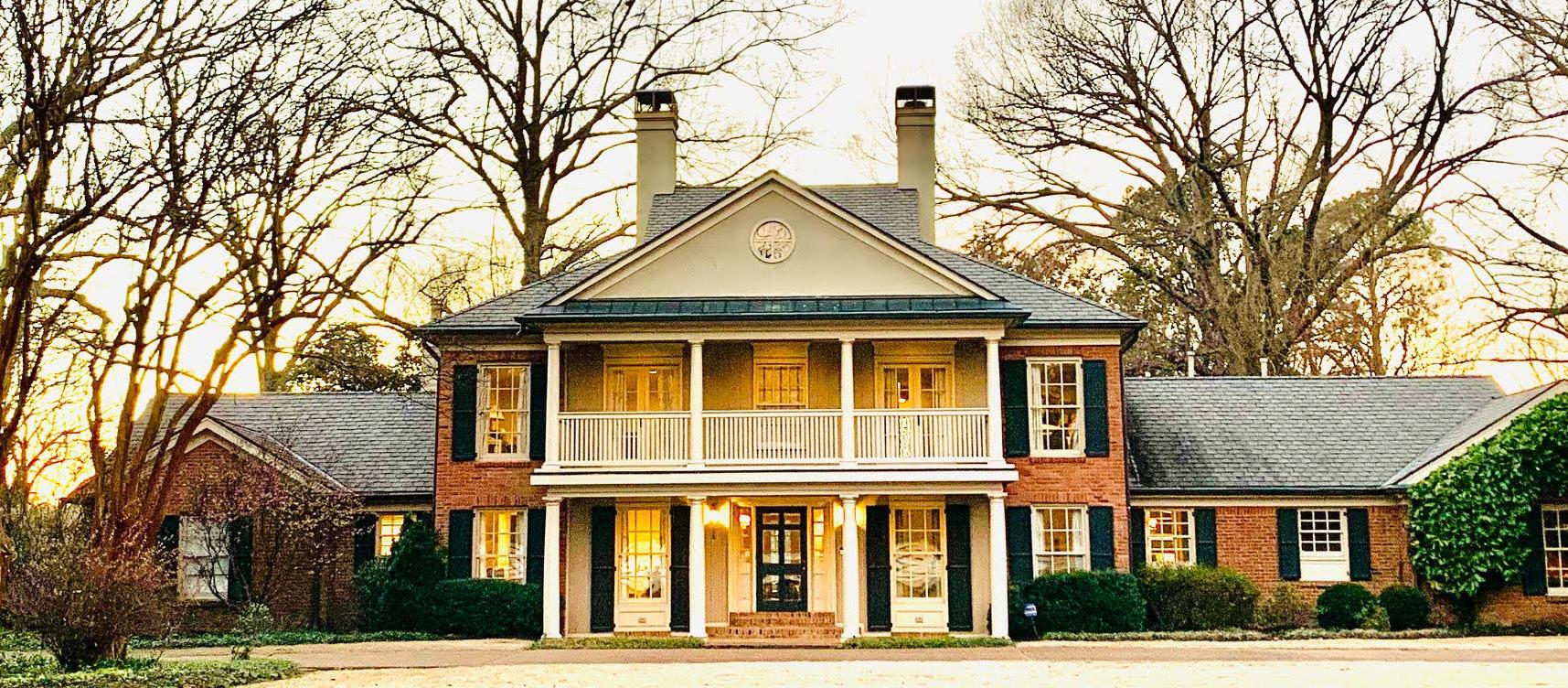
STUNNING FINE ESTATE
45 NORWAL ROAD, MEMPHIS, TN 38117
$1,925,000 | Nestled in the heart of Memphis, find the exquisite residence, 45 Norwal Road. This stunning, timeless six bedroom home truly rivals as one of the city’s finest estates. It has been treasured and meticulously maintained by just two families. Embrace this unique opportunity to continue the home’s tradition of grand living and gracious entertaining!
45 Norwal Road provides a spacious, open floor plan while offering a cozy, private place to refresh. Relax by a fireplace or open French doors to the lush acre lot to breathe in fresh air and absorb the western sunset. One can truly escape to enjoy year-round, outdoor living. Make oneself at home on either the recently added covered back porch or the outdoor patio cozied up by the wood-burning fireplace.
The interior’s fine finishes offer exactly what one would relish. Downstairs delights with its western-sunlit keeping room off the grandly remodeled chef’s kitchen, a cozy den & formal living room centered around a fireplace, and an adjoining bar for accessible entertaining. There are French doors along the western facade of the home that create an outdoor living ambiance to cherish. Downstairs hosts with an elegant, formal dining room, foyer, plus a vibrant, wood-paneled playroom with full bath. The downstairs primary suite is a serene, private escape—a favorite space of the homeowners. An additional en suite bedroom is down, plus four more upstairs that all encircle a large bonus room, study or den.
Situated on over an acre, the grounds are professionally landscaped, fenced and lighted, offering numerous places to gather—a gracious, covered back porch; a charming, tiled patio flanked by a fireplace; and an inviting Southern front porch!

901.488.9680
cbenitone@warejones.com



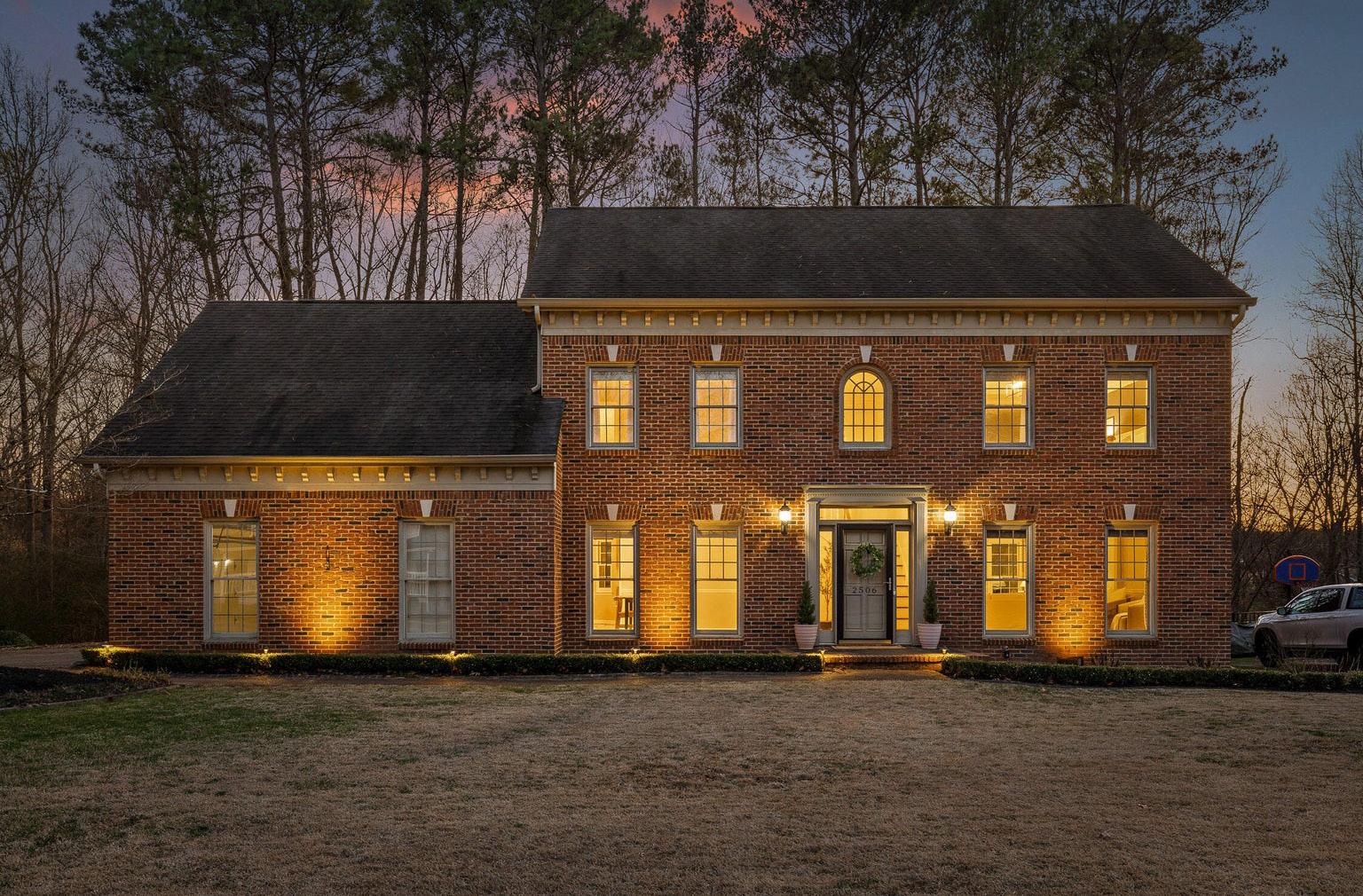






YOUR DREAM HOME IN ARBOR CREEK
Welcome to your dream home in Arbor Creek, perfectly situated near the cul-de-sac and zoned for Big Ridge Elementary! This stunning 5-bedroom, 2.5-bathroom home offers 2,855 square feet of exceptional living space, blending comfort, convenience, and style. Step into the inviting foyer, where you’ll find a formal dining room on the left and a versatile formal living room or rec room on the right. The spacious living room, featuring a charming wood-burning fireplace, seamlessly connects to the updated kitchen. Boasting KitchenAid appliances, an oversized layout, and a cozy breakfast nook, this kitchen is perfect for family gatherings and entertaining.
Calling All Investors! Prime North Chattanooga Bungalow with Endless Potential! This completely remodeled North Chattanooga bungalow is a great investment opportunity for rental income or multi-family living. Situated within walking distance to Riverview shopping, parks, and just minutes from downtown, this charming home offers unparalleled convenience in one of Chattanooga’s most desirable neighborhoods.The main level features a living room with original architectural details like posts and arches, adding timeless character. A bright dining room with large windows flows into a spacious kitchen equipped with granite countertops, white cabinetry, tile flooring, appliances, and a built-in workspace/mud room. The main floor also includes two bedrooms and two updated bathrooms with tile flooring and modern fixtures.











Welcome to 2 Carriage Hill, nestled atop Signal Mountain in the highly sought-after Carriage Hill Neighborhood! This MOVE-IN READY home sits on a picturesque 1-acre lot, surrounded by mature trees with a serene creek flowing through the backyard. The oversized deck, just off the kitchen and family room, offers a peaceful spot to unwind while listening to the soothing sounds of the babbling brook.
Welcome to 710 Elinor Street—a beautiful North Chattanooga home that truly has it all! Situated in one of the city’s most sought-after neighborhoods and zoned for Normal Park Schools, this two-story home offers both charm and convenience. Inside, you’ll find stunning hardwood floors and a cozy living room with a welcoming fireplace, creating a warm ambiance.
The photos of this charming home are stunning, but seeing it in person is the only way to truly appreciate all it has to offer! Welcome to 3342 Roberts Road, a beautifully updated ranch-style home that perfectly blends modern updates with cozy charm. This 3-bedroom, 1.5-bathroom gem offers 2,150 square feet of thoughtfully designed living space.




SOUTHERN CHARM MEETS CLASSY ELEGANCE!



The home you’ve been waiting for has just hit the market, and the LOCATION is truly unbeatable! Nestled in the heart of Cleveland, Tennessee, this charming Southern residence sits on a picturesque 1.35-acre lot and is an absolute MUST-SEE. Step through the welcoming covered front porch into a stunning foyer that opens to a spacious family room and an impeccable dining room capable of accommodating 10-12 guests. Every detail of this home exudes elegance, from the gorgeous molding to the hardwood floors throughout, with tile in the bathrooms and kitchen. The living room boasts a unique curved wall and a cozy wood-burning fireplace, complemented by a breakfast nook/bar/sitting area that invites natural light and offers the perfect spot to relax or entertain. The completely updated home offers 5 bedrooms, 3 full bathrooms, and 2 half bathrooms across an impressive 4,299 square feet. On the main level, two bedrooms share a Jack-and-Jill bathroom one currently used as a media room and the other as an office. Upstairs, two more bedrooms share another Jack-and-Jill bathroom. The luxurious master suite is a true retreat, with a private sitting area, a spa-like bath, a spacious walk-in closet, and direct access to the back patio. The heart of the home is the 5-Star Kitchen, featuring an oversized island and ample space for hosting or family gatherings. This is the home where memories are made. Schedule your private tour today!















Panoramic Mountain Views
This inviting 3-bedroom, 2-bathroom condo offers the perfect blend of comfort and natural beauty. Situated on the ground level, the unit provides private easy access and stunning panoramic views of the surrounding mountains. Step outside your private patio to be greeted by breathtaking vistas that change with the seasons. Inside, the open floor plan creates a spacious and airy atmosphere, ideal for relaxation or entertaining. The three bedrooms offer comfortable accommodations for family or guests, while the modern kitchen and dining area are perfect for culinary adventures. All rooms are on one level, except for the sunken living which is only two steps below all other rooms. This lovely home is ideal for anyone looking for a modern home that will not involve walking up and down a lot of steps. Seller has made many updates to the property while living here, and the condo management is about to replace the asphalt roofing on all of the buildings without any special assessments. Experience the tranquility of living in the highly desirable Black Creek neighborhood by checking out this exceptional ground floor condo today!









LUXURY OASIS WITH STUNNING VIEWS & PRIVATE POOL
7910 CHIANTI WAY, CHATTANOOGA, TN 4 BEDROOMS | 2.5 BATHROOMS | 2,749 SQ FT | $589,000
Make every day a luxury getaway in this beautiful 4 bedrooms, 2.5 bathrooms home in the Brock Pointe subdivision. Enjoy breathtaking mountain views from your front porch or lounging beside your heated in-ground, gunite saltwater pool with custom lighting and stacked stone waterfall. There is plenty of room to entertain on the large screened porch and backyard patio with stunning sunset views.
The main floor features an open living area with gas fireplace and built-in bookcases, a large kitchen with walk-in pantry, separate dining room, and laundry room. The 2-car garage is located on the main level and includes a permanently installed safe shelter.
The spacious primary bedroom has a large en suite with double vanities, whirlpool tub, separate shower, and a large walk-in closet. Three additional bedrooms provide plenty of space for family, guests, and the home office. Whether you are looking for a luxury home away from home, or making every day the ultimate stay-cation, this property is a must see.

JAMES L. C. MEYERS BROKER / REALTOR®








Always dreamed of a home on the lake with fabulous views and a boat dock? It’s here, and now on the market. Originally a fishing cabin, family, and friends made many wonderful memories in this special place. In 2000, the sellers purchased the 3 bdrm/2.5 bath home that now sits on almost an acre of gorgeous level waterfront property. Built off-site this home features 2’’x 6’’ framing on the exterior walls, Anderson tilt windows and Architectural shingled roof are just a few of the many wonderful features of this home. Lower level features a family room, office and laundry area plus a huge workshop and multi-car tandem garage. Enjoy outstanding sunsets and sunrises from screen porch. Love outdoor cooking? Check out the cook-house pavillion complete with wood-burning fireplace, grill, large prep area and sink. Enjoy many fish fries as friends and family gather.

3 BEDS | 3 BATHS | 2,010 SQFT OFFERED AT $995,000





Smoky Mountain Gem | Perfect Short-Term Rental
Discover mountain living at its finest! This spacious home, nestled in the heart of the Smoky Mountains, offers the ideal getaway for
Gatlinburg, Pigeon Forge, and Dolly wood, you'll be just minutes
for everyone to relax and unwind.
Don't miss this incredible opportunity to own a piece of the Smoky Mountains! RENTAL PROJECTION OF $110,000.00!!!


and







204 Coyatee Court, Loudon, TN 37774
3 BED | 3 BATH | 2,356 SQFT. | $749,000
A remarkable new construction home that features an open floor plan comprising of 3 bedrooms, 2.5 bathrooms, and an oversized 3-car garage. 2,356 sqft of thoughtfully designed and curated home with luxurious touches throughout.
Highlights:
Kitchen: oversized island, beautiful backsplash and countertops
Master Suite: custom beams, a gorgeous accent wall, walk-in closet with built-in shelves and drawers to maximize storage and organization, Spa-like washroom with large tub
Living Room: Lavish open floor plan with custom shelves and cabinets, elegant fireplace
Schedule a showing today






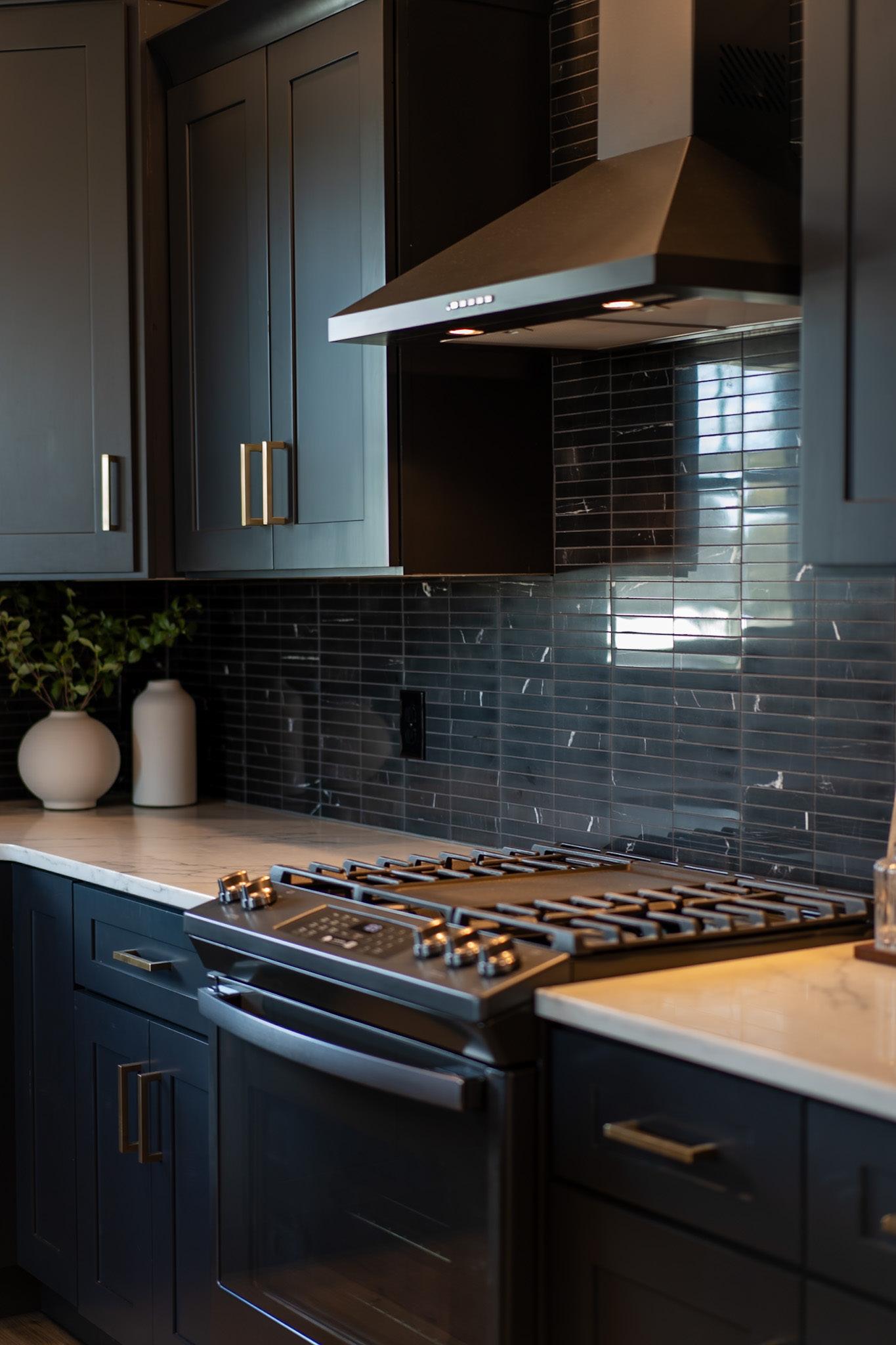



Experience the perfect blend of luxury and convenience at Hickory Hill, Sevierville’s premier new construction community. Offering 1,904 square feet of meticulously designed living space, Hickory Hill is the ideal choice for those seeking upscale, maintenance-free living. Whether you’re looking for a primary residence or an investment property, this is the opportunity you’ve been waiting for. Centrally located in Sevier County, just a short 45-minute drive from Knoxville, Hickory Hill provides easy access to everything the area has to offer. Residents can look forward to resort-style amenities as the community continues to grow and evolve in the coming year. To make your move even easier, Hickory Hill offers personalized interior design services to help you create the perfect space tailored to your taste. From stunning interior finishes to thoughtful site design, Hickory Hill is a place where attention to detail elevates your lifestyle. Experience luxe living with unparalleled convenience – Welcome to Hickory Hill. SEVIERVILLE'S
Experience the perfect blend of luxury and convenience at Hickory Hill, Sevierville’s premier new construction community. Offering 1,904 square feet of meticulously designed living space, Hickory Hill is the ideal choice for those seeking upscale, maintenance-free living. Whether you’re looking for a primary residence or an investment property, this is the opportunity you’ve been waiting for. Centrally located in Sevier County, just a short 45-minute drive from Knoxville, Hickory Hill provides easy access to everything the area has to offer. Residents can look forward to resort-style amenities as the community continues to grow and evolve in the coming year. To make your move even easier, Hickory Hill offers personalized interior design services to help you create the perfect space tailored to your taste. From stunning interior finishes to thoughtful site design, Hickory Hill is a place where attention to detail elevates your lifestyle. Experience luxe living with unparalleled convenience – Welcome to Hickory Hill.





OFFERED AT $1,111,500.00
LUXURY CABIN WITH INDOOR POOL, HOT TUB AND GAME ROOM! LARGE 3 BEDROOM, 3.5 BATH Completely furnished. This is a beautiful modern cabin with rustic flair. Tastefully furnished and decorated throughout. Spacious open floor plan with living room and dining area just off the beautiful, fully furnished kitchen. Custom cabinetry and vanities. Granite counter tops and stainless-steel appliances. The main floor hosts the master king suite, with walk-in tiled shower & glass doors. Upstairs are 2 king master suites both with tub/shower. The lower level is where your beautiful, private pool is located along with a half bath. Two levels of large decking out back with a nice, wooded view plus a view of Mt. Leconte. All the bells and whistles you need for a successful short-term rental. Super location between Gatlinburg and Pigeon Forge. Come see it today!








3118 Smoky Bluff Trail, Sevierville, TN 37862
$3,750,000 | 6 BEDS | 5 MASTER SUITES AND 1 BUNK ROOM IN THE CARRIAGE HOUSE 8 BATHROOMS | INDOOR HEATED POOL | INDOOR AND OUTDOOR OBSERVATIONS TOWERS AMAZING VIEWS | THEATER ROOM | GAME ROOMS
Introducing the stunning luxury property ‘Manna Mountain Lodge’ in The Great Smoky Mountains of East Tennessee! Meticulously crafted and expertly adorned, this property offers a unique charm designed to elevate your unforgettable experience. With desirability, it is located in the prestigious subdivision, The Summit, with city water! Manna Mountain Lodge is nestled on a premium lot of 3.70 acres and is thoughtfully positioned to offer unmatched privacy while showcasing breathtaking, layered mountain views. The home’s strategic placement allows for a spacious circular driveway, ensuring easy access for multiple vehicles. Designed with an open floor plan and expansive glass windows, the lodge immerses you in the beauty of The Great Smoky Mountains, seamlessly blending the natural surroundings with the interior. Each room and living space is carefully arranged to highlight these stunning mountain vistas.







DREAM HOME with MAJESTIC VIEWS
1096 CH RANKIN ROAD, WHITE PINE, TN 37890



4 BEDS | 3 BATHS | $798,500 PRICE IMPROVEMENT
Welcome to your dream home nestled in the heart of nature with breathtaking views of the majestic Smoky Mountains. This stunning Cape Cod style residence offers the perfect blend of comfort, style, and panoramic beauty. 4 spacious bedrooms providing ample space for relaxation and privacy. 3 well-appointed baths, each designed with modern fixtures and luxury in mind. Nice size with 2,722 sq ft this home provides generous living spaces for family and entertainment.
The classic Cape Cod architecture creates a timeless charm, while the open concept design enhances the sense of space and connectivity. Situated on a vast 5-acre lot, this property is an outdoor enthusiast’s paradise. The expansive grounds offer endless possibilities - from creating your own garden oasis to room to enjoying outdoor activities with family and friends. With a barn at the front of the property there is room for livestock or horses. There is lots of room for your toys with a 900 sq ft drive through 2-car detached garage as well as a 850 sq ft metal building that provides ample storage space. There are 2 carports with one tall enough for an RV. Covered porches with ceiling fans give so much room for entertaining.
Indulge in awe-inspiring views of the Smoky Mountains from the comfort of your home. Whether you’re sipping your morning coffee
on the porch or hosting a gathering in the backyard, the scenic backdrop will leave a lasting impression. The interior boasts a seamless open concept layout, seamlessly connecting the living, dining, and kitchen areas. Natural light floods the space with the large windows, accentuating the warmth of hardwood floors and the elegance of modern finishes. There is room to grow with 2 water taps at the front of the property for the possibility of another home or 2. The barn at the front of the property has 3 stalls. Hot tub on back covered porch is great for relaxing.
Conveniently located to shopping, restaurants, Douglas Lake, Cherokee Lake and it’s just off of I-81, this home offers tranquility without sacrificing accessibility to amenities, schools, and entertainment. 30 minutes to Knoxville, 25 minutes to Sevierville, and less than 10 minutes to Morristown. This Cape Cod retreat truly epitomizes tranquil country living with incredible mountain views.

OFFICE: 423.586.3100




stylish COMFORT
NOW VACANT and ready for new owners! This classic ranch sits between Jamestown and Allardt on the Cumberland Plateau in Tennessee. Quality built, energy efficient, new roof (1 year old) and very spacious rooms! Upstairs living is enough on its own with an inviting living room with gas fireplace, split bedroom with Master suite walk-in closet and full bath. The dining area is combined with kitchen area and there is access between them onto a covered deck for entertaining and grilling! There are two storage/pantry spaces between kitchen and laundry room for all your extra small appliances and groceries. The laundry room is truly a room! Overhead cabinets, and room for folding and hanging areas. Downstairs, there is not just one great room, but TWO with option to use as bedrooms with a full bath and a walkout French door to concrete patio! Home has all new floors on both levels!
The home boasts a full two car garage, newly painted, with a side pedestrian access door. In the back, there is a 28’ x 7’ storage access to area under laundry room with concrete flooring that can be used for storage, or extra protection from storms since it is vented and has lights! The home comes equipped with security cameras that the owners will leave along instructions on how to reset the password. The basement is also equipped with a gas back up heater. Very solid construction, low utility costs, in a great location, just minutes from State Parks, Lakes and Recreational Areas.

JEFF MONDAY
931.261..2008
jeff@therealtyfirms.com www.therealtyfirms.com

1461 PENNSYLVANIA AVENUE, JAMESTOWN, TN 38556











865.742.1035 bokriegner@gmail.com www.teamkgrealestate.com
















5 BEDS • 6 FULL, 2 HALF BATHS • 5,736 SQFT • $1,375,000 Stunning and private! This bluegrass property spans 13.9 acres and is ideally located 15 minutes from Lexington, and minutes to Richmond, and Winchester. It boasts a custom, designer chef’s kitchen with a gas range, double oven, double refrigerator, and a massive granite island that seats 10+ people. The open concept features a gorgeous great room with shiplap ceilings, exposed wood beams and a floor to ceiling stone fireplace. A large dining room and separate bonus room is also on the main floor. It includes 3 bedrooms on the main level plus up to 5 additional bedrooms, 8 bathrooms, and dual laundry rooms. Just off the garage is an in-law suite, or 2nd office area, with its own full bath. The home features a heated, saltwater pool in a custom stone courtyard, hot tub, and picturesque farm views from every window. Want more? Additional highlights include a main floor garage with an EV charger, an extra heated garage, shiplap accents, and hardwood floors. It also benefits from geothermal heating. Included with the property is your own separate shop with 2400 square feet of space with a concrete floor. Additional 8+acres available under MLS25000480.









LAKEFRONT BEAUTY
Lakefront custom-built beauty in the private Robindale community. This one-of-a-kind home welcomes you with a covered front porch that extends all along the front of the house, perfect for rocking chairs or entertaining friends. The original wooden front door opens to a fantastic living room from top to bottom with newer flooring and beautiful post and beam construction. Next you step into an open dining area with large windows with views of the water. It adjoins the kitchen with a large island and beautifully painted cabinets. Off the living room are two extra-large primary bedrooms with private four-piece ensuites and back deck access with river views. The upstairs loft area could be used as a third bedroom, an office, or a reading nook. You won’t believe this basement! It houses a 1-car drive-under garage plus room for a workshop, storage, workout room, or a boat. It could be finished for additional finished space. The heat pump, new in 2023, is a very efficient Waterfurnace Geothermal unit. From this amazing home, you can walk right out to kayak or fish off the stationary dock while parking your boat at the covered aluminum floating boat dock/ slip. This community also has private access to a boat ramp for putting in or removing your boat. Water level on this pert of the lake is NOT lowered in the winter. The perfect home for peace and quiet on the water.





107 LAKE HARBOR DRIVE, GRAY, TN 37615
6 BD | 6 BA | 5,923 SQFT. | $2,150,000
Elegant Lakeside Retreat Haven
LUXURY Custom Built home on BOONE LAKE FRONT with HEATED SWIMMING POOL.
Located in the Prestigious Lake Harbor Estates. Entering the home, you’ll be greeted with lofty ceilings, creating an elegant and spacious atmosphere throughout. First in, find your custom-built cherry library, complete with floor-to-ceiling bookcases, and gas fireplace. The formal living room and dining room provide versatile spaces for entertaining guests and creating lasting memories. Enjoy lake and pastoral views from the Great room & breakfast nook. The Kitchen features custom Cherry cabinets, & Granite countertops. Step outside onto the covered porch, overlooking pool and lake, where you can relax and unwind . The main level primary suite features lake views, allowing you to wake up to the serenity of the water. The ensuite bathroom has his and her vanities with a dressing table, and two walk-in closets. Opposite wing of main level , a 2nd Bedroom and half bath. Down the hall , a large laundry room offers a utility sink and cabinets . There is an Oversized walk in closet /pantry just prior to entry of the three car garage. The second story of this home offers two bedrooms connected by a Jack and Jill bathroom, along with a third bedroom featuring a full bathroom. A spacious 4th bedroom or flex room provides possibilities as a playroom or game room. Additionally, an unfinished bonus room over the 3 car garage allows for more storage or finish to suit your needs . The full basement boasts a sizable, Living /Entertainment area with walk out access to the heated pool, an additional bedroom/ office and 1/2 bath.. The remaining unfinished area is ideal for a workshop, one side also includes a one-car garage. From your backyard is an EASY stroll to your private covered boat dock, complete with boat and jet ski lifts. Community amenities, include a gazebo & tennis/ pickleball court to provide additional recreation for friends and family to enjoy. Come see this DREAM HOME TODAY.




Experience the Best of the Kentucky Bluegrass Region
POPULAR OUTDOOR ACTIVITIES
The Bluegrass Region offers a wealth of outdoor activities that allow residents and visitors to enjoy its stunning natural beauty. For hiking, the Kentucky River Palisades and Red River Gorge offer breathtaking trails, making them perfect destinations for anyone wanting to connect with nature.
In Harrison County, visitors can immerse themselves in the region’s idyllic landscapes, which include private horse farms, rolling hills, and scenic parks.
The Bluegrass Region boasts several exclusive golf resorts nestled in the rolling hills, providing not only championship-level courses but
also an immersive experience in nature. Harrison County’s Cynthiana Country Club stands out, offering a panoramic nine-hole golf course and poolside amenities. Other courses, such as Cherry Blossom Golf Club in Georgetown and the Club at Olde Stone in Bowling Green, offer sweeping views and an opportunity to enjoy Kentucky’s stunning countryside while playing a round of golf.
The region is also known for its exclusive equestrian properties, featuring luxury riding arenas and private trails. While counties like Woodford, Fayette, and Bourbon are famous for their high-end horse farms, Harrison County offers the same combination of scenic charm and equestrian luxury.

CHARMING TOWNS TO EXPLORE
The Bluegrass Region is home to many beautiful communities, but Frankfort, Midway, and Lexington stand out for their unique appeal.
Frankfort, the capital of Kentucky, blends rich history with small-town allure. As home to the Kentucky State Capitol, historic landmarks, and renowned bourbon distilleries, it draws visitors and residents alike. The city also has scenic outdoor spaces, including vineyards, botanical gardens, and a cider mill. Its vibrant downtown hosts boutique shops, cozy cafes, and restaurants, while year-round festivals and cultural events bring the community together.
Midway is one of the most picturesque small towns in the Bluegrass Region. Known for its quaint, historic downtown, the town was built around a railroad line, featuring fine dining—with an emphasis on locally sourced cuisine—antique shops, and art galleries. Surrounded by prestigious Thoroughbred farms and rolling countryside, it embodies Kentucky’s equestrian heritage, making it a favorite for horse enthusiasts and those seeking a quiet yet dynamic community.
Lexington, often called the “Horse Capital of the World,” is the largest
city in the Bluegrass Region but retains a welcoming, communityoriented feel. It is home to Keeneland Racecourse, a world-famous Thoroughbred racing venue, as well as the Kentucky Horse Park, where visitors can immerse themselves in equestrian culture. Beyond its deep-rooted ties to horse breeding and racing, Lexington features a thriving arts and culinary scene, with craft breweries, bourbon bars, and an array of farm-to-table restaurants.
REAL ESTATE INSIGHTS
Those seeking a home in the Bluegrass Region can find everything from charming historic residences to sprawling equestrian estates, making it a uniquely appealing place to live. The real estate market is thriving, with high demand for single-family residences, condos, and townhouses. However, the region is also seeing a surge in interest for high-acreage estates and multimillion-dollar equestrian properties.
According to a January article from Lane Report, 2024’s overall median prices rose 8% year-over-year to $275,000, but luxury estates and equestrian properties often command prices well into the millions. Despite strong demand, inventory remains healthy, and the Kentucky Bluegrass market is expected to reach a balance in 2025.
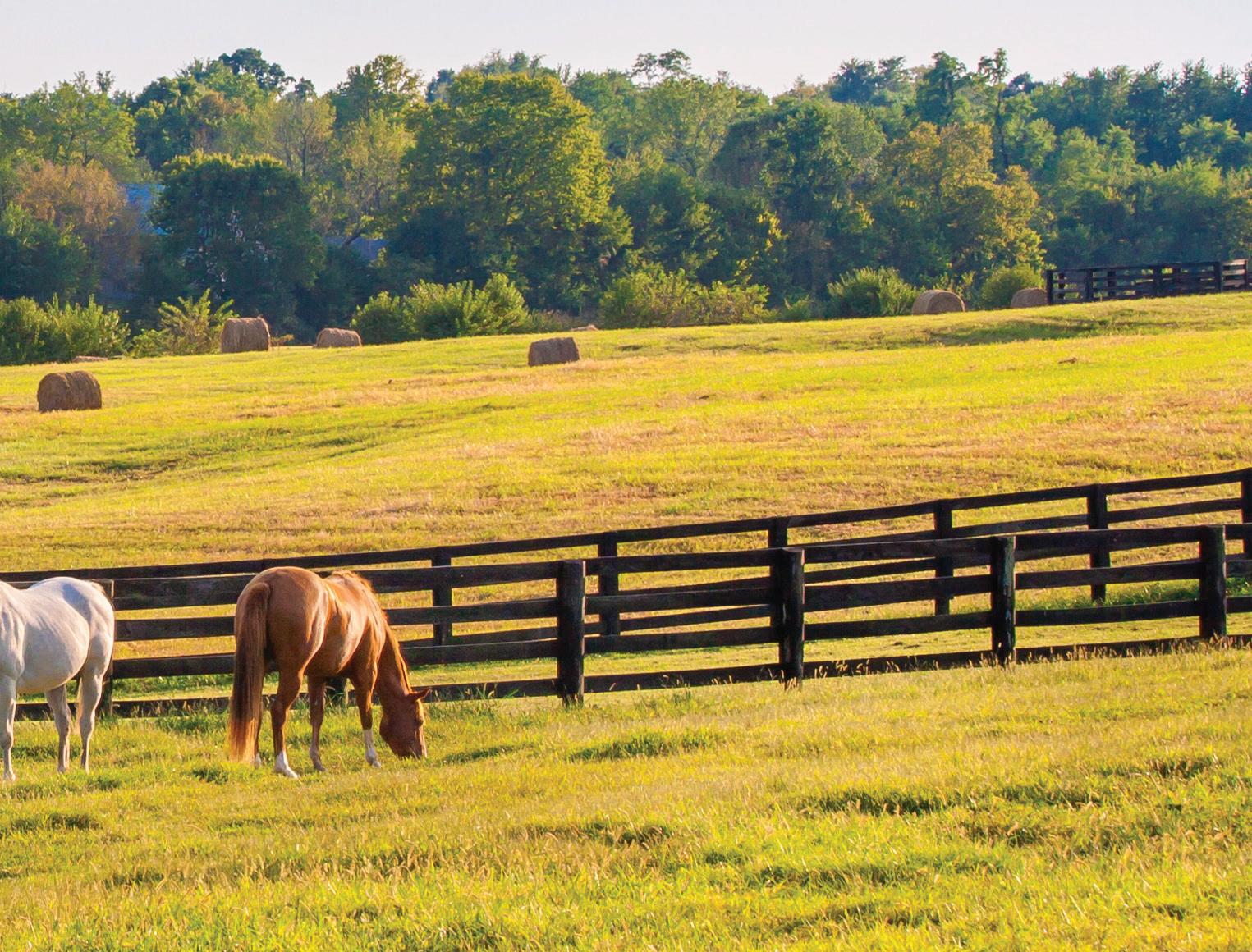


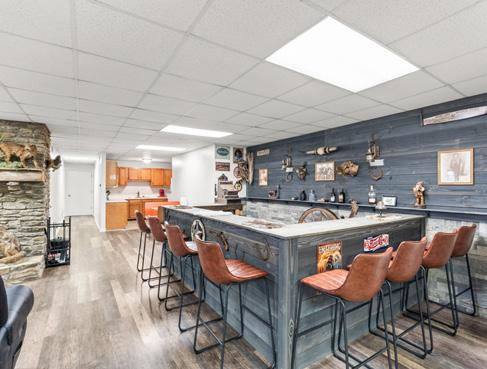



Turnkey home-fully furnished and move-in ready! Dreaming of wide-open spaces and easy living? Look no further! This stunning ranch-style home on a basement is set on 38.5 acres of prime farmland in central Kentucky, offering endless possibilities for farming, recreation, and entertaining. Property offers 5 bedrooms and 2 kitchens, spacious and inviting, with room for the whole family and guests. Main-level primary bedroom and laundry are convenient, plus you can enjoy a private movie screening in your own home theater. A serene retreat with ample space and comfort. Out back, a pole & tobacco barn are ready for equipment, storage, livestock, or other agricultural needs. Hot tub is included so you can unwind under the stars, as well as, a 12’ X 28’ cabin, dog kennel, invisible fencing, gazebo, swing set and ample parking for 5 vehicles in the two attached garages with ease. The rich farmland is perfect for cultivating crops, raising livestock, fishing or building your equestrian dream. Whether you’re looking to start a homestead, expand your farming operation, or simply enjoy the peaceful beauty of Kentucky’s countryside, this property is prime.


301 Redwood Drive, Burkesville, KY
3 Beds | 2.5 Baths | 1,900 Sq Ft | $389,900



Incredible, 1900’sqft, 3-bed 3-bath home and shop just minutes from Dale Hollow Lake! This gorgeous home is beautifully landscaped with a nice garden area and a beautiful patio! This home has a spacious interior with neutral colors, clean lines, hardwood throughout, with attached and detached garages, a large completely finished out, 40x60 shop with a 60-gal Ingersoll Rand compressor built-in. Whether you want to entertain guests or spend your days fishing on Dale hollow Lake this property will accommodate your needs! This property is located in the middle of a nice neighborhood, has a large yard and sets right next to massive woods where you are bound to see plenty of wildlife! This property would make an excellent vacation home or even an air bnb! The possibilities are endless!


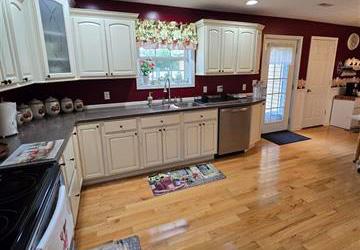


CHARMING HOME IN BOWLING GREEN
Welcome to your dream home in the heart of Bowling Green! This stunning single-family residence boasts 4 spacious bedrooms and 2.5 baths, all designed with your comfort in mind. Priced attractively, this one-owner home is perfect for families seeking a blend of modern living and classic charm. Step inside to discover a beautifully updated kitchen , complete with a gas range , stainless steel appliances , and a large island featuring elegant granite countertops . The open floor plan seamlessly connects the kitchen to the living and dining areas, making it ideal for both entertaining guests and spending quality time with family. Enjoy the convenience of a main floor primary suite , offering privacy and ease of access, along with three additional well-sized bedrooms upstairs. You’ll also find a versatile flex room that can be customized to suit your needs—think home office, playroom, or additional living space! The fenced-in backyard provides a safe haven for children and pets, making it perfect for outdoor activities and gatherings. Plus, this home is designed with energy efficiency in mind, ensuring comfort without breaking the bank on utility bills. Located in the highly sought-after South Warren School District , this property offers access to excellent educational opportunities. Don’t miss your chance to own this incredible home in a vibrant community. Schedule your private tour today and experience all this wonderful property has to offer Seller offering $10,000 for buyer concessions with acceptable offer. Buyer may choose to pay closing cost, buy down interest rate, or use as a carpet/ paint allowance.










Like New Lake Cabin With Year-round Water View Of Kentucky Lake. Access To Public Boat Ramp And Courtesy Dock At Boyd’s Branch. Completely Remodeled With All New Interior--vaulted Beamed Ceilings With Tin Accents, Wood Laminate Flooring, Delightful Light Fixtures. Other Updates Include New Gutters And Gutter Guards, Privacy Fence, New Plumbing In Crawl Space, And Freshly Painted Exterior. Covered Front Porch With Easy Access And New Screened Side Porch Ideal For Viewing Lake Traffic. Circle Drive And Detached Garage With Additional Storage Buildings. 1058 Outback Road, New Concord, KY 42076 3













3 BED / 3 BATH / 1,900 SQFT
$320,000
Welcome home to this practically brand new paired patio home! In addition to the 3 bedrooms and 2.5 bathrooms, this beautiful home which was originally the model home, features open living concept, a bonus room on the first floor with french doors, and a second living area on the second floor! You will fall in love with the upgrades throughout including the first floor primary suite, large walk in closets, granite countertops, and soft close hinges on the upgraded cabinetry. Add to all of that a 2 car garage, large backyard patio, and the future amenities of the subdivision and you will never want to leave! Get all the advantages of brand new built without the headache of waiting!

jen@sixdegreesre.com www.sixdegreesteam.com





TIMELESS ELEGANCE MEETS MODERN LUXURY
Stunning home seamlessly blends timeless elegance with modern convenience, meticulously renovated in 2013 to offer the ultimate living experience. Set on a lush 3.2-acre estate, this 5-bedroom masterpiece spans over 5480 sqft & showcases impeccable craftsmanship & attention to detail. The home boasts expansive windows that flood the space with natural light & sophisticated finishes throughout. The baker-inspired kitchen is a chef’s dream, featuring top-of-the-line appliances & beautiful countertops. The first floor includes two spacious bedrooms, including an expansive Primary Suite that offers a luxurious spa-like ensuite. The suite features his & her walk-in closets, dual vanities, a soaking tub, a walkin shower & a private walk-out to the patio. The Living Room & Sunroom each feature a WBFP. Each of the five bedrooms offers generous space & ample closet storage. One of the home’s most remarkable features is the state-of-the-art music & recording studio, designed to meet the demands of professional musicians. Equipped with premium acoustics & soundproofing, this studio offers an exceptional environment for creativity. 3-car garage with an unfinished studio/ loft with water & electric. Step outside to explore the meticulously landscaped grounds, featuring mature trees & a fully stocked pond with a filtration system making it safe for swimming while capturing rainwater. This remarkable home offers the best of both worlds: a serene retreat steeped in history yet fully equipped for modern living with its energy efficiency, solar panels, geothermal & Generac back-up power system. A detailed list of renovations is available as there are too many amenities to list here.



Stunning ranch home offers the perfect blend of comfort & natural beauty on a picturesque 5.47-acre lot. 3 spacious bedrooms & 3 bathrooms, it’s an ideal retreat for those seeking a peaceful lifestyle. Step inside to an inviting open floor plan that seamlessly connects the living, dining & kitchen areas. The living room is filled with natural light from large windows & features a beautiful stone wood-burning fireplace with a gas starter. The well-appointed kitchen boasts stainless steel appliances, rich wood cabinetry & granite countertops, while the adjoining dining area offers breathtaking views with its double walkout to 2 covered decks. The primary suite is a true sanctuary, complete with a generous walk-in closet & ultra-luxurious bath featuring a jetted tub, separate glass shower & dual vanities. Additional bedrooms & bathrooms are thoughtfully designed for convenience and comfort. The finished lower level provides extra living space, ample storage & a walkout to a spacious patio. Outside, enjoy your private oasis with a 30x24 pole barn, serene ponds & multiple seating areas-perfect for relaxing evenings around the firepit. All of this, just a short drive from shopping & dining! 4670 BELLEVIEW ROAD, PETERSBURG, KY 41080 3 BD | 3 BA | 3,854 SQFT. | $775,000








1.03
MICKEY MCCUISTON | EXP REALTY BUSINESS BROKERAGE SALES | (270)-293-4427 | mickey.mccuiston@exprealty.com
$184,900 | Waterfront Property. Perfect 1.03 Acre Waterfront Lot For Your Lake Area Dream Home In The Beautiful Western Shores Subdivision!! Lot Is Only 2.8 Miles To The Outdoor Pavilion With Outdoor Fireplace And Infinity Edge Pool Overlooking Kentucky Lake And A Community Boat Launch With Docks And 2.4 Miles To A Second Community Boat Launch With Docks. Subdivision Includes A Wildlife Preserve That Includes Walking Trails, Private Ponds, And Docks, And Parking Area.


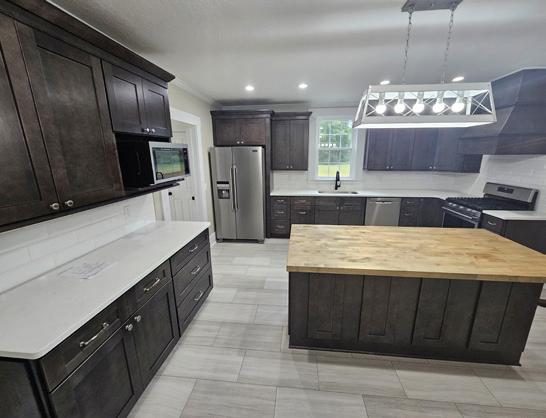
MICHAEL MEDLING | GOOLSBY REAL ESTATE
REALTOR® | 731.235.2166 | medling@hotmail.com
$272,500 | Dream realized in this vintage house with new components yet retains its character with the original staircase, wide baseboards, original wood doors and window frames and wood walls and ceilings and screen door to pantry and decorative wood trim on the porch.



AMY ALAINA | DIAM0ND PR0PERTIES, INC
REALTOR® | 901.820.4555 | amyalaina@gmail.com
$215,000 | Minutes from Germantown, this is a prime opportunity to build. Near FedEx HQ, International Paper, Medical Offices, Health Facility, and more.



TIFFANY MARSHALL | ELAM REAL ESTATE
REALTOR® | 615.890.1222 | tiffany.marshall89@icloud.com
$85,000 | Enjoy peace and quiet in the country on 2 acres of beautiful McMinnville land, with spectacular mountain views! Water access available via Arcadia Rd by creating an easement and having a meter installed. Percolation test has not been completed. No restrictions for this land. Can be zoned as residential or commercial.



JOSH DAVIDSON | BLACKWELL REALTY REALTOR® | 615.228.2044 | jdsince89@gmail.com
$127,000 | River Bluffs 211. Beautiful level 1ac. Lot in the prestigious Jasper Highland community. Nestled between two cul-de-sacs, this property offers quiet tranquility with all the natural beauty, scenic, and tranquil views of the Smoky Mountains.


JULIE DILLOW | SOUTHERN HOMES

REALTOR® | 423.333.2748 | julie.southernhomes@gmail.com
$295,000 | Motivated Seller!! Sellers are offering $5,000 on buyers closing cost, and home warranty! This 3 bedroom 2 bath home is an absolute gem! In Historic Niota, Tennessee conveniently situated between Knoxville and Chattanooga, making shopping and dinning just minutes away.
2 ACRES 0 GOODSON ROAD, MCMINNVILLE,
1 ACRES
242 PIONEER RD LOT RB211, JASPER,
7846 PLAYERS CLUB PKWY W, MEMPHIS, TN 38119
MAIN STREET, NIOTA, TN 37826




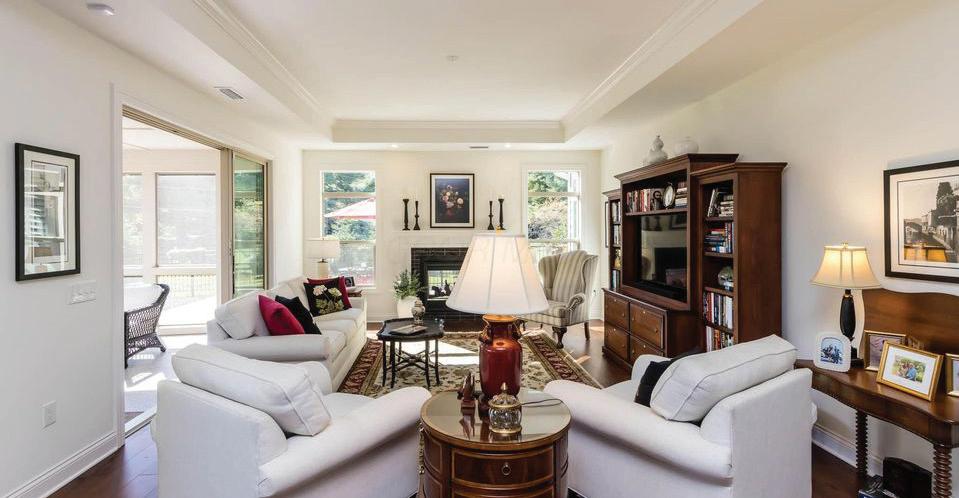



OUR HOMES TELL A STORY OF WHO
YOU ARE & FITS WHAT YOU WANT!
Whether for entertaining or relaxing, our homes were designed with you in mind. With 3 base floorplans to choose from, each space allows customization and ease of living. Polished details and inspiring features reflect the style you demand. You have the opportunity to make your home uniquely yours!
DEVON the CHESTERTON the
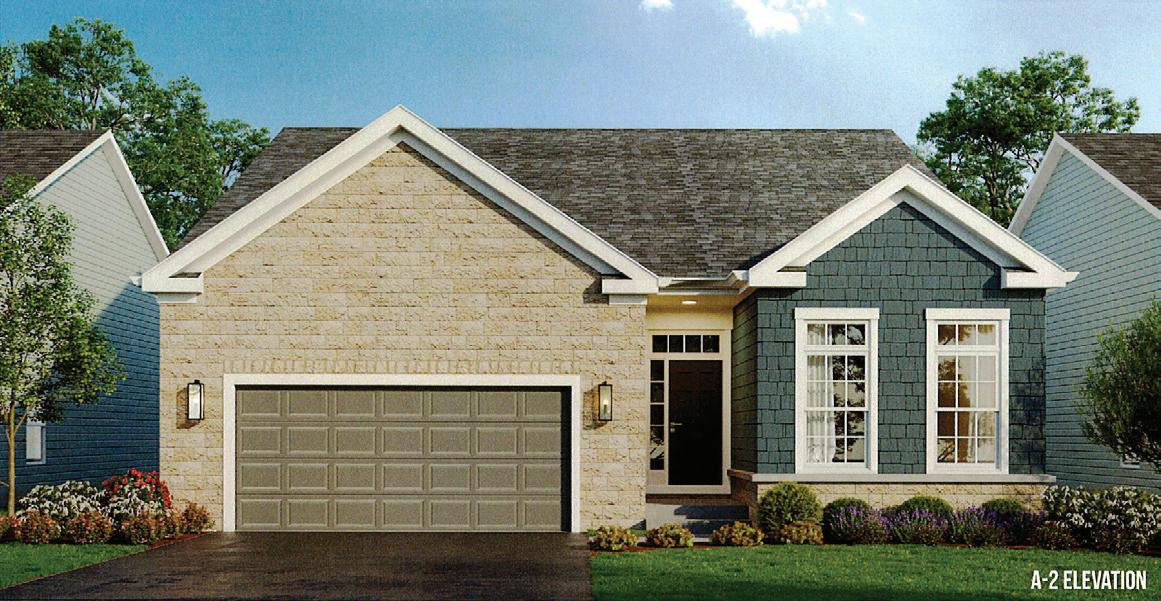

KENDALL









included in your new home:
• Enjoy views to your private patio from the heart of your home, including the owner’s suite
• 9-foot ceilings on main level with 10-lite glass French doors to the Den
• LVP floors in a variety of colors in Foyer, Dining Room, Great Room, Kitchen, Hallways & Baths
• Owner’s shower with a custom ceramic shower pan and ceramic tile surround
• Pella® Windows
• Frameless shower door with 1/4” clear glass in Owner’s Bath
• 5O-gallon electric hot water heater
• Chrome Delta® Kitchen pullout faucet and chrome shower fixtures in baths
• Right height toilets in Owner’s Bath & Guest Baths
• Recessed lights in Kitchen & Hallways
• Decorative light fixtures Foyer, Kitchen, Dining Room, Owner’s Bath & Guest Bath
• Linen and coat closets with ventilated shelving
• 13-SEER HVAC system with 90% efficiency furnace/air handler
• Fan/Light rough-in for Owner’s Suite, Guest Bedroom & Great Room
• Smoke detectors with battery back-up; one carbon monoxide detector
• R 19 insulation in exterior walls & R-49 in ceilings
• Prewired cable outlets
• Oversized 2-car garage with painted walls & ceiling
• Additional storage in attic provided on single-story homes
• 2 exterior hose bibs
• Fiberglass entry door with transom & sidelite
• Steel garage door with openers and keypad
• Exterior lights located at garage
• Stainless steel microwave, dishwasher and gas range
• Stainless steel 50/50 undermount sink in kitchen
• Granite Kitchen and Bath countertops
• Spacious open kitchen with island for ample prep space and storage

Call Nancy today to schedule your appointment! 614.600.9688




Nestled in a private gated community, this magnificent 4-story mountain home offers the perfect blend of serenity and grandeur. Boasting over 3,700 sq. ft. of handicap accessible living space, the home provides panoramic views from every level, including a unique Crow’s Nest.
The expansive 3,400 sq. ft. of wrap-around decks are ideal for outdoor living, featuring a fireplace and elegant furnishings. Inside, floor-to-ceiling windows frame stunning vistas, while rustic-chic accents elevate the openconcept living, dining, and kitchen areas—complete with stainless steel appliances, granite countertops, and custom hickory cabinets.
With four spacious bedrooms, including two luxurious King suites, and bathrooms designed for relaxation, comfort is paramount. The terrace level is an entertainer’s dream, featuring a wet bar, pool table, cozy fireplace, and a premium hot tub. Outside, unwind by the fire pit and embrace the peace of the mountains.
Whether you’re seeking a personal retreat or an exceptional rental property, this home offers it all. An additional lot is also available for purchase, bringing the total acreage to nearly 4.5 acres. Schedule your showing today!





Discover your perfect mountain retreat with this beautifully crafted 3-bedroom, 2.5-bath cabin nestled in the heart of the North Georgia mountains, just minutes from historic downtown Blue Ridge.
Offering a seamless blend of rustic charm and modern comfort, this home is ideal for a serene personal escape or a lucrative short-term rental investment. Enjoy the cozy stone fireplace in the open-concept living area, a fully equipped kitchen, and a tranquil primary suite.
Step outside to expansive decks perfect for relaxing or entertaining, complete with a firepit and breathtaking views. Just moments from downtown Blue Ridge’s attractions, hiking trails, and Lake Blue Ridge, this cabin offers the best of mountain living.
Don’t miss your chance to own this piece of paradise—schedule your showing today!


Nestled in the coveted Coosawattee River Resort in Ellijay, this stunning short-term rental combines comfort with resort-style living.
Located just inside the Eagle Mountain gate on all-paved roads, this mountain retreat features soaring vaulted ceilings, a cozy fireplace, and an open floor plan perfect for entertaining. The chef’s kitchen and spa-like primary suite offer ultimate relaxation, with an additional suite on the main level.
Downstairs, enjoy a spacious den and game room, ideal for gatherings or quiet retreats. With access to a pool, tennis courts, river access, and a fitness center, this property is a prime income-producing investment or personal getaway.
Don’t miss your chance—schedule your showing today!










LISTED FOR SALE @ $2,950,000 | 13.38 ACRES
Prime Gatlinburg, Tennessee acreage for sale. This property encompasses 13.38 acres (per tax records) and includes seven contiguous parcels offered by the same Seller. Very near the Arts & Crafts area of Gatlinburg/Pittman Center. Near everything that Gatlinburg-Pigeon Forge-Sevierville has to offer: outdoor recreation, dining, shopping, Dollywood, Ripley's Aquarium, Titanic Exhibit, etc. This property should be considered for a small subdivision or for a personal estate property. The public utilities to the sites include water, natural gas, and electricity. Although public sewer is not to these sites, it is in the neighborhood vicinity. Buyer or Buyer's Agent need to verify the possibilities regarding bringing public sewer to these sites.






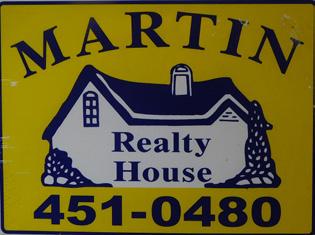


18.91 ACRES per Survey LAKE FRONT AND County ROAD FRONTAGE..so rare to find two in one and Slap On the Water with a private cove and Dock-Acreage has an address-Water and electric availableGravel drive permits neighbors usageBuild a house for the Ages-Address per 911-1101 B Hidden Cove Road-Taxes Estimated-Careful Caution at the Dock. Please Call for an Appointment or Contact your Realtor to View

1101B HIDDEN COVE ROAD LOT 1101-B, GALLATIN, TN 37066
18.91 ACRES // $1,700,000












AMAZING OPPORTUNITY on the Buffalo River with a tremendous 3,000 ft of river frontage. This property is absolutely beautiful and FULL of potential! Land is level and cleared with lots of road frontage. This is an opportunity to build your dream home on the river or create a sought after river development. There are opportunities for both Business and Development. This property has been used for a canoe/kayak rental operations in the past. Don’t miss out, make an appointment to see this property today!
56.3 Acres • OFFERED AT $1,970,500


Misti Johnson














Exceptional custom home in a prime location in Forest Hills featuring a spacious interior perfect for entertaining. The welcoming foyer is flanked by a formal dining room with built-in china cabinets and a study with access to a private outdoor patio. The great room opens to a large screened porch with fireplace. The breakfast room opens to a private fenced courtyard. The well-appointed kitchen and scullery feature quartz countertops, Thermador appliances, a wine column, 2 dishwashers, and custom cabinets. Wide-plank white oak flooring, tumbled brass hardware, and lighting by Ferguson are just a few of the additional amenities. There are two primary suites on the first level. The stunning owner’s suite with its luxurious bath creates its own spa experience with the inviting fireplace, soaking tub, and marble shower. Three other ensuite bedrooms complete the 2nd floor along with a laundry, theater room and playroom with wet bar and beverage fridge. This fenced 1.5 acre property with multiple outside living and dining spaces is perfect for entertaining and is within walking distance to Radnor Lake State Park. SOLD FOR $4,500,000 | 5 B eds | 6 Baths | 6,313 Sqft
- LIC. # 242996







