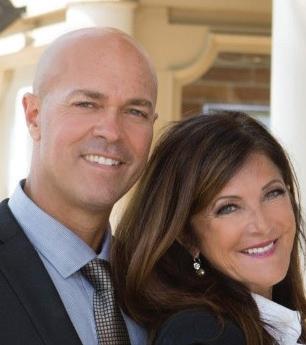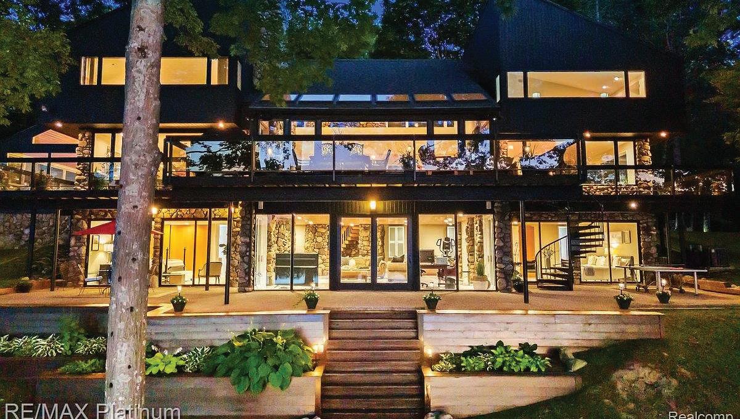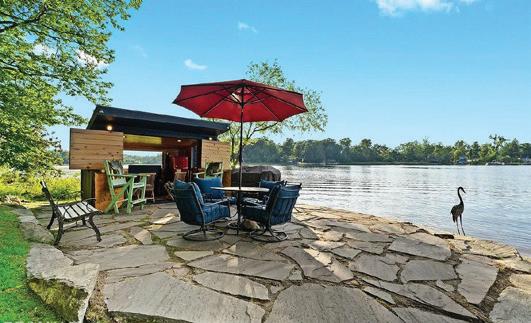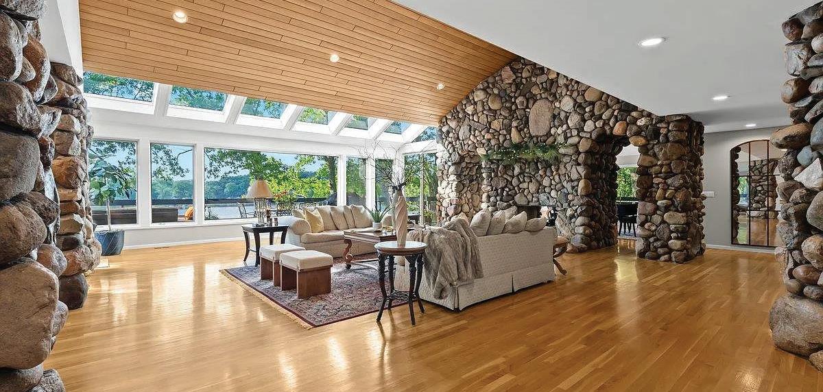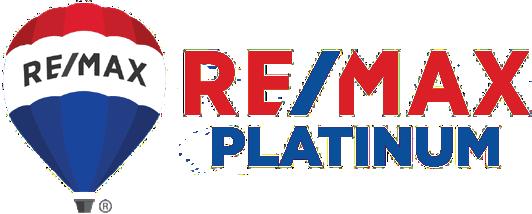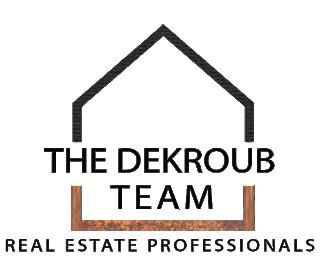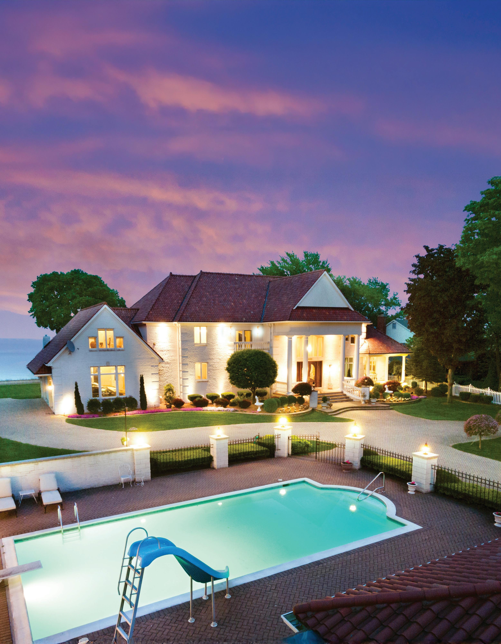

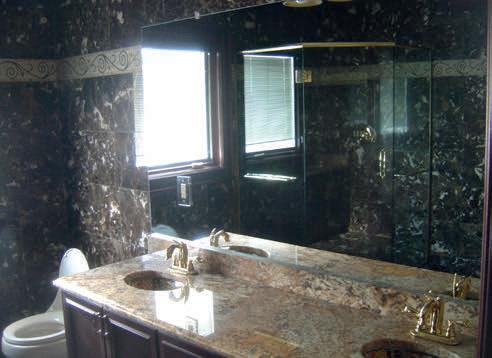
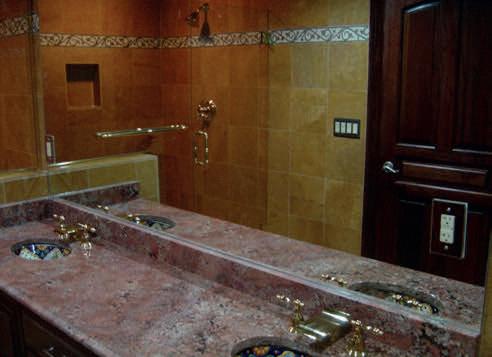
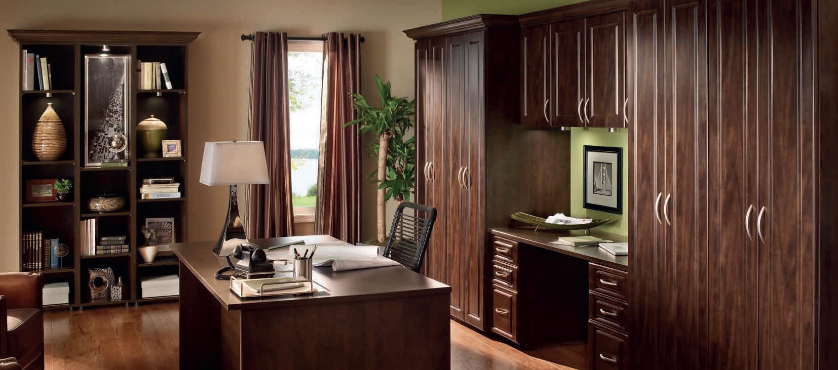

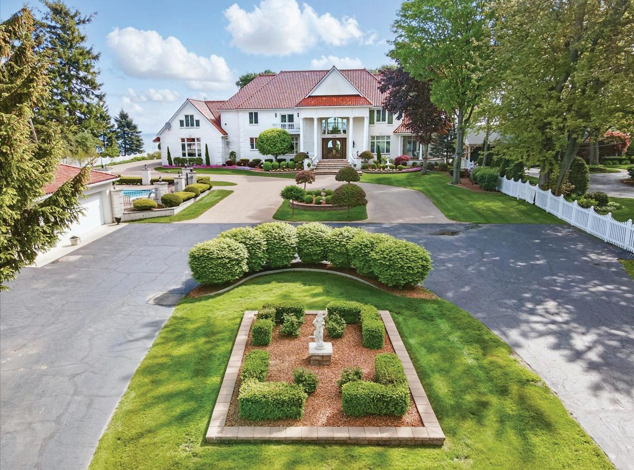
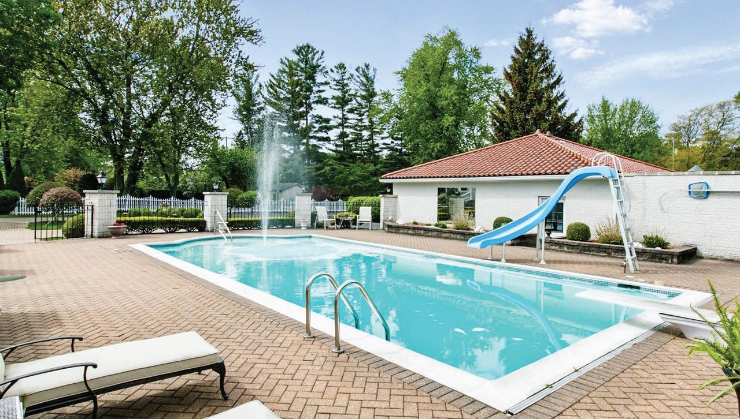
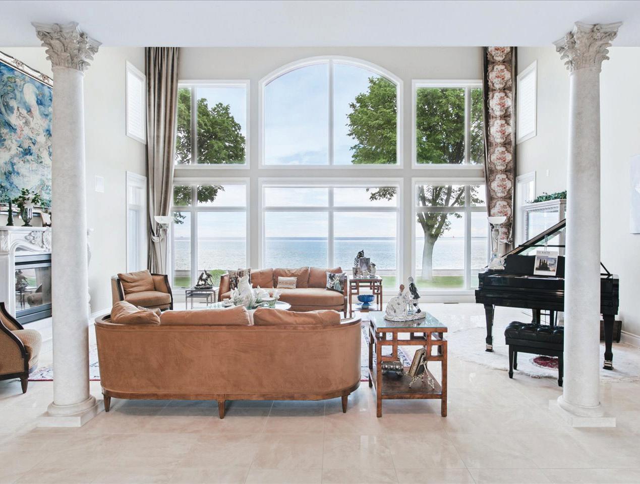
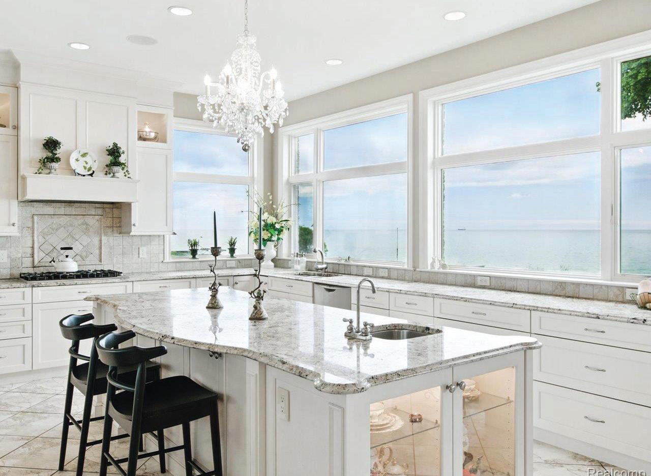
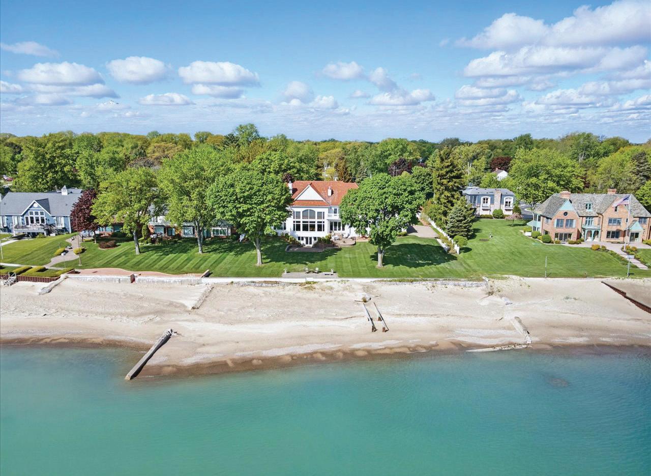












Be prepared to be enchanted by this magnificent Lake Huron luxury estate home with 150’ of beautiful beachfront as well as meticulously maintained grounds. Enjoy a spacious, well-designed floor plan offering exquisitely appointed rooms for all occasions. From a simple breakfast watching the sunrise to formal dinners for twenty guests. The new owners and visitors will appreciate wellproportioned rooms, the quality workmanship and the beautiful materials selected for each room in the house. The library offers a wonderful place to work from home while remaining in close proximity, yet separated from an intimate family room with a beautiful walnut mantel and fireplace surround and a main floor bedroom with adjacent full bath. Bedrooms are all a very generous size with the owner’s suite offering a wonderful private retreat/office/TV space as well as outstanding closets and a separate dressing area. Fully finished basement provides the same quality of materials and design in the lower level family room, exercise room (or bedroom), media room with movie projector, bar area, bathroom and a second beautiful kitchen. Walkout, through a large sliding door wall that allows loads of natural light into the lower level, to a brick paver patio. A wonderful lifestyle awaits you on the shores of Lake Huron. Port Huron Golf Club’s 16th fairway is only a 3 iron away from the front gate if you prefer golf!

5 BEDS // 4.5 BATHS // 6,839 SQ FT // $5,500,000
Welcome to this one-of-a-kind custom Zahn-built estate, completed in 2022 with every detail thoughtfully designed and executed to perfection. Spanning three finished levels and offering 5 bedrooms and 4.5 bathrooms, this home seamlessly blends innovative design, high-end finishes, and ultimate functionality. The main and upper levels feature wood flooring, Van Enk custom cabinetry, Cambria quartz countertops, and Marvin windows and doors. The chef’s kitchen and oversized pantry are equipped with Thermador appliances, including an induction cooktop. A spacious main-level primary suite includes a luxurious ensuite with radiant floors and a walk-in closet featuring a dedicated washer/dryer. The lower level impresses with polished concrete floors, radiant heat, a second laundry area, and a hidden theater room revealed by automated wall panelscomplete with custom pegboard shelving and an LED star ceiling. Additional highlights include an elevator servicing all three floors, central vac, Crestron home automation with lighting keypads, Sonos-enabled sound, Samsung 4K TVs throughout, and multiple laundry hookups. Comfort and efficiency are ensured with dual HVAC systems, wholehouse humidifiers/dehumidifiers, and a Generac generator. Outdoors, you’ll find a 16,000-gallon heated pool with a submerged hot tub, expansive patio space, a gas fireplace, custom stone fire pit, radiant snow melt around key areas, and impeccable landscaping with lighting and fieldstone retaining walls. The home also offers a 2-stall heated garage with cold storage below, plus a heated 3-stall detached garage and a large circular drive for guests. This home is truly a masterpiece designed for entertaining, comfort, and elevated living. Contact us today for a viewing of this home!
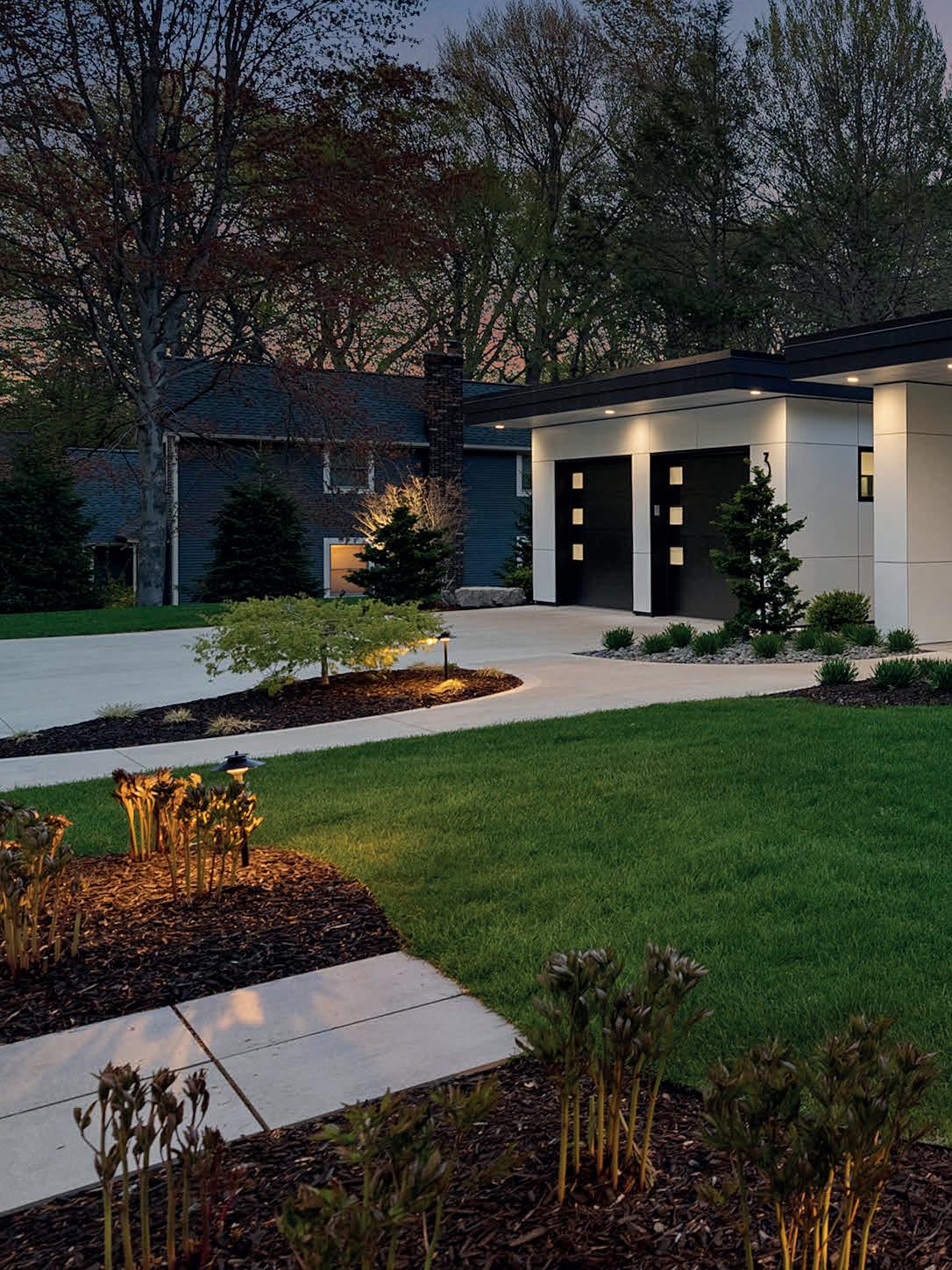


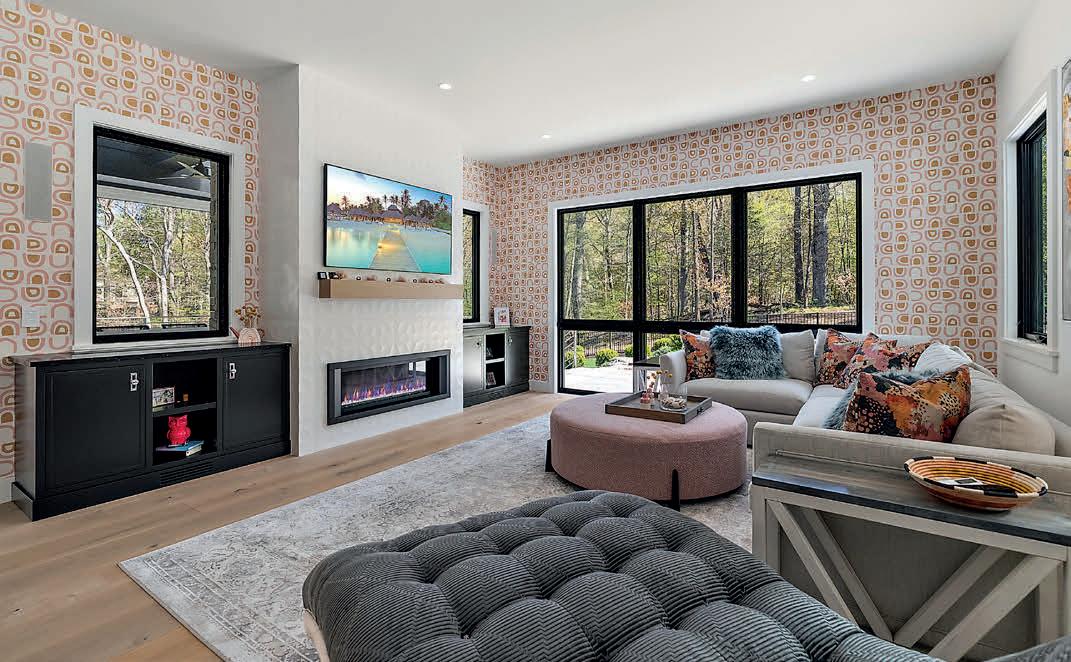




5788 M 63, COLOMA, MI 49038
4 BEDS | 4.5 BATHS | 5,459 SQ FT | $3,499,000
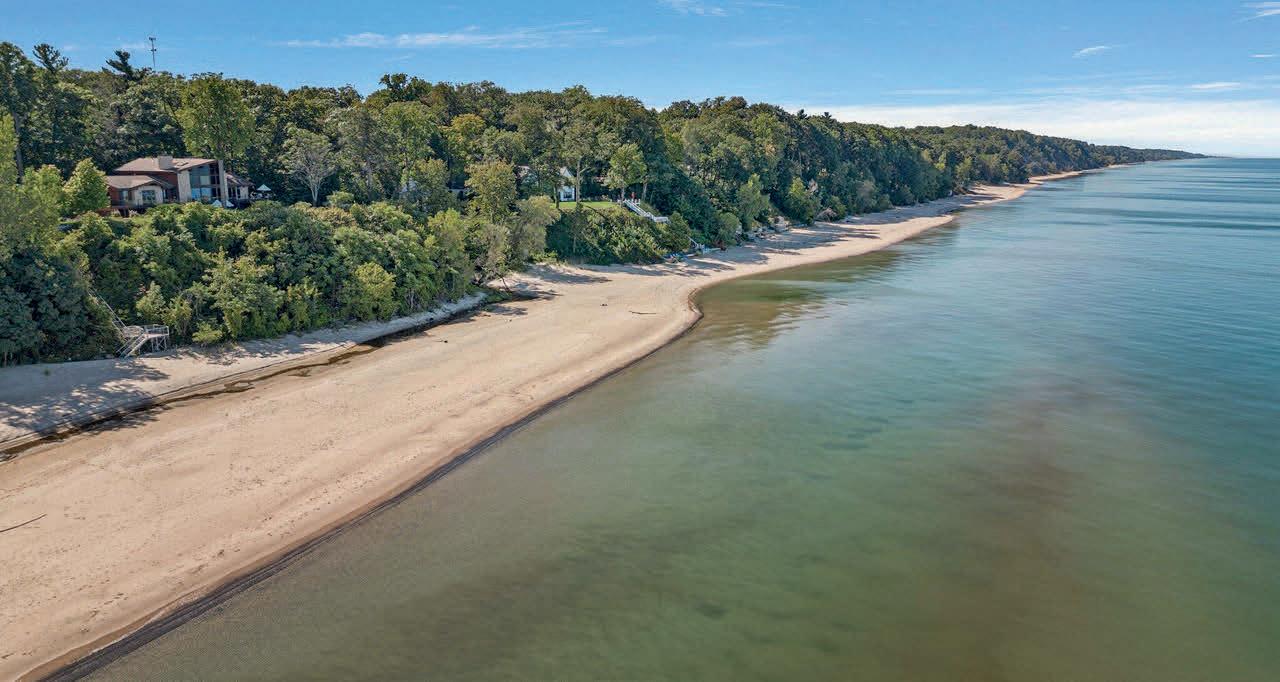
Experience in this custom Lindal Cedar home with 325 feet of pristine Lake Michigan frontage and stunning views. Set on over three private acres, this 5,400 sq ft residence offers a spacious open floor plan, perfect for relaxation and entertaining. The great room features a vaulted ceiling and a wall of windows showcasing breathtaking lake views. The gourmet kitchen is equipped with top-tier appliances, a walk-in pantry, and easy access to the formal dining room. The main level boasts a luxurious primary suite with a sitting area, gas fireplace, walk-in closet, and spa-like bath. Three of the four bedrooms feature en-suite bathrooms for ultimate privacy. Upstairs, a versatile landing, bedroom, full bath, and den provide additional space. The lower level includes an office area, a billiards room, a large bedroom, full bath, and laundry area. This home is equipped with two elevators, one servicing all three interior levels and a private exterior incline elevator providing effortless access to the sandy beach. Or watch sunsets from the outdoor hot tub. This is more than a home; it’s an extraordinary lakeside retreat offering the ultimate blend of luxury, comfort, and natural beauty.
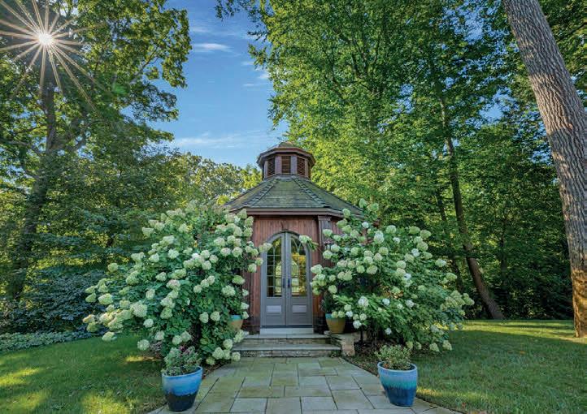


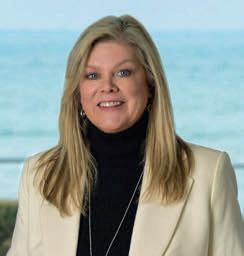
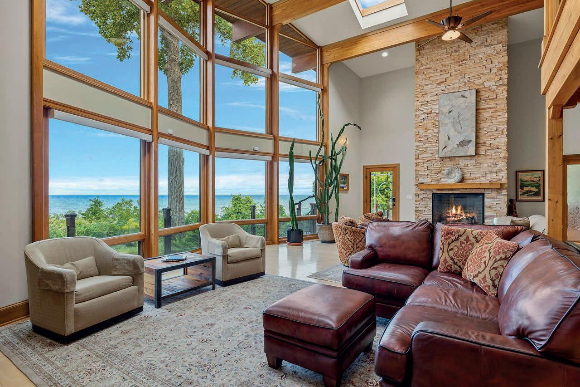
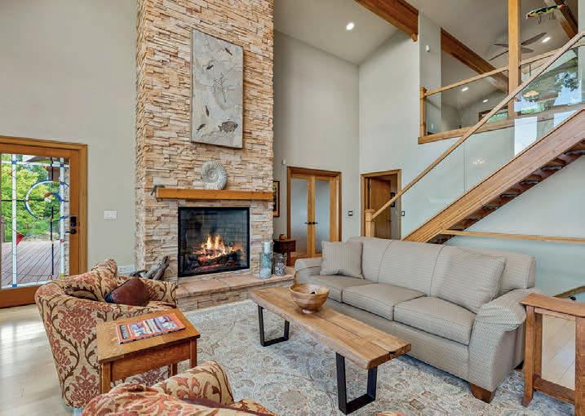
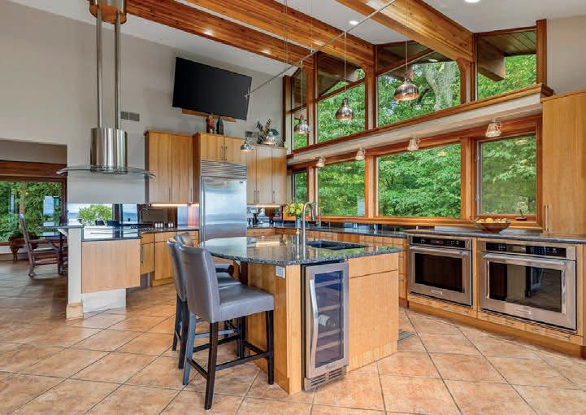



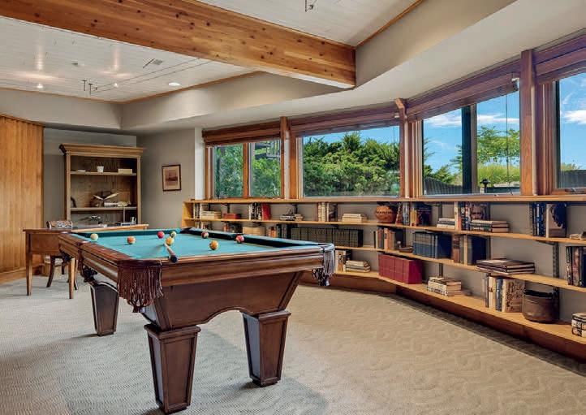

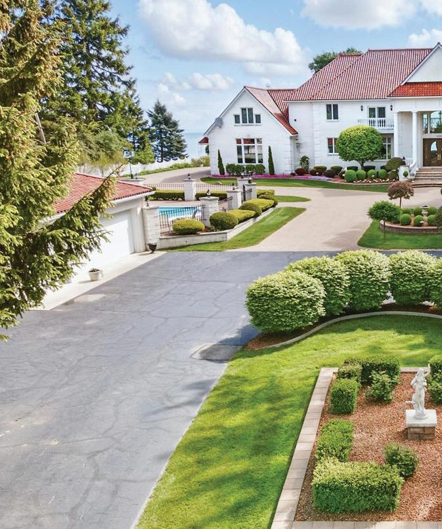
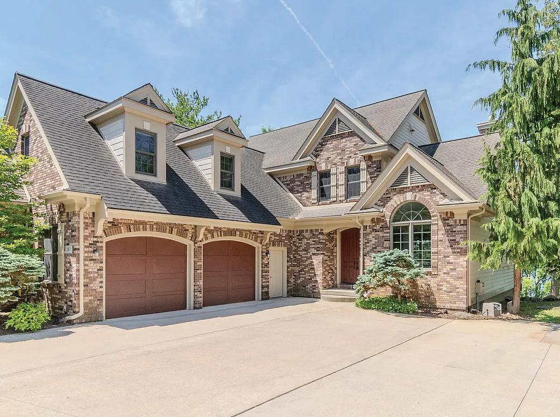
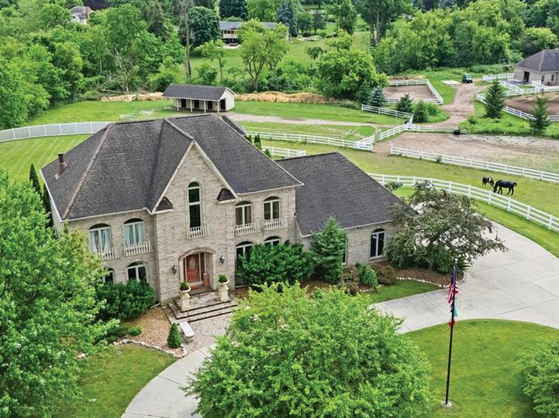
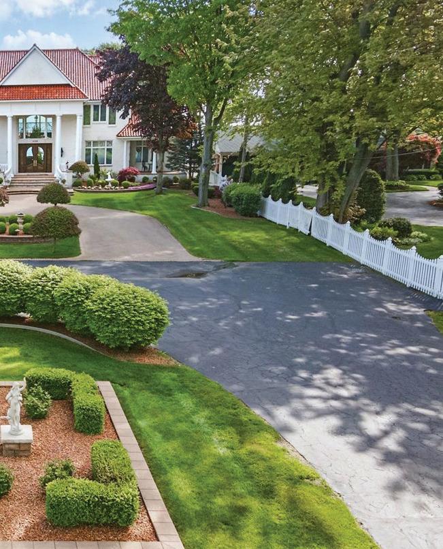
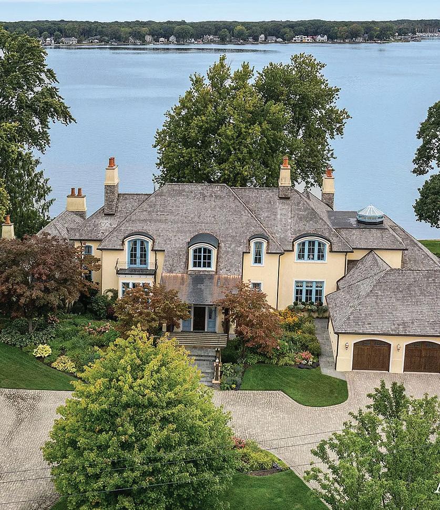

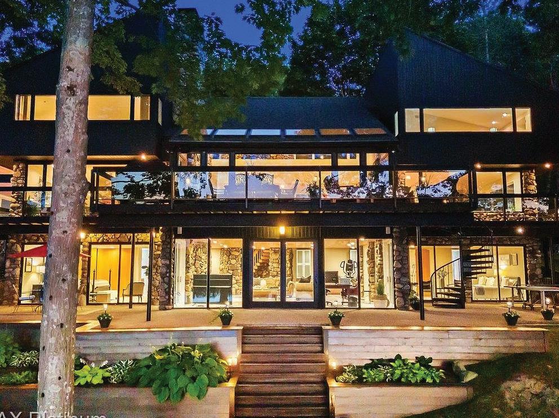
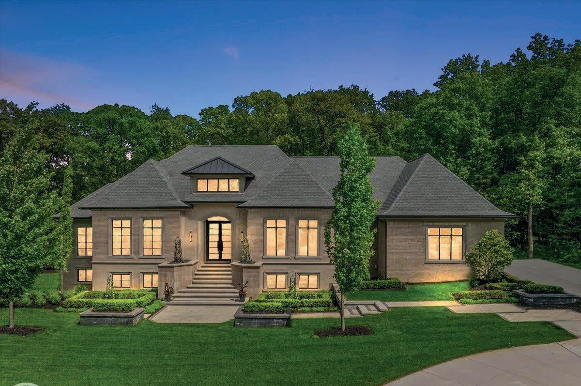
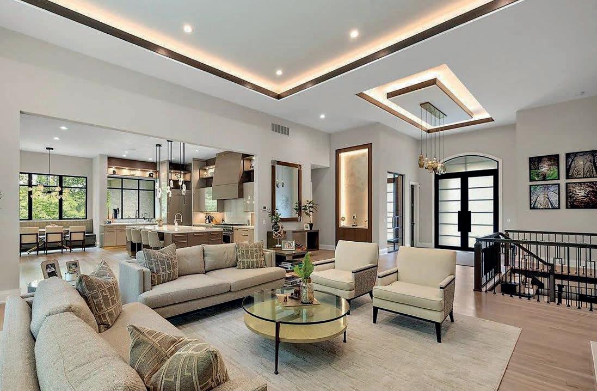
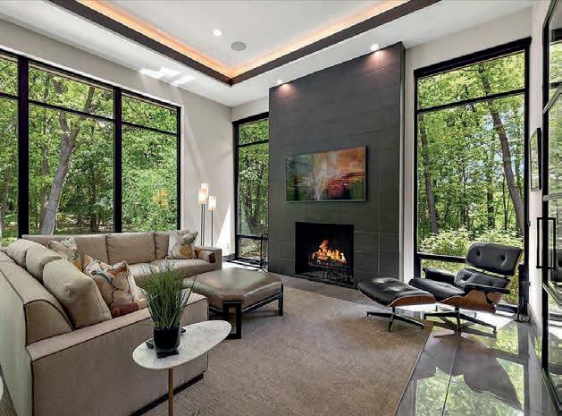

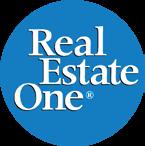
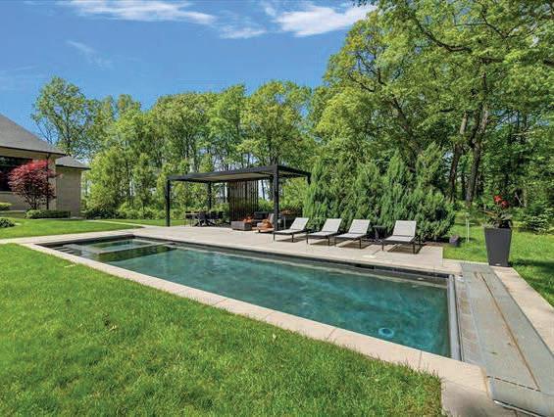
Experience unparalleled modern luxury in this custom-built 2021 Cranbrook masterpiece. Featured in Detroit Design Magazine, this home showcases exquisite interior design by Tutto Interiors, boasting the finest materials and craftsmanship throughout. Situated on 3 private wooded acres, this residence offers a serene escape with an urban edge. The open floor plan, highlighted by soaring 14-foot ceilings and expansive walls of windows, floods the home with natural light and breathtaking views. The gourmet kitchen, equipped with Thermador appliances, is an entertainer’s dream. Relax in the stunning great room with its floating fireplace or unwind in the four-seasons glass room, featuring an industrial loft aesthetic and a natural fireplace. The primary suite offers a spa-like experience with a luxurious bath, steam shower, and dual walk-in closets, all overlooking the tranquil wooded landscape. The finished walk-out lower level leads to a 35x12 inground pool, complete with a custom pergola and firepit, perfect for outdoor gatherings.
4795 Gallagher Road, Rochester, MI 48306
Offered at $3,450,000



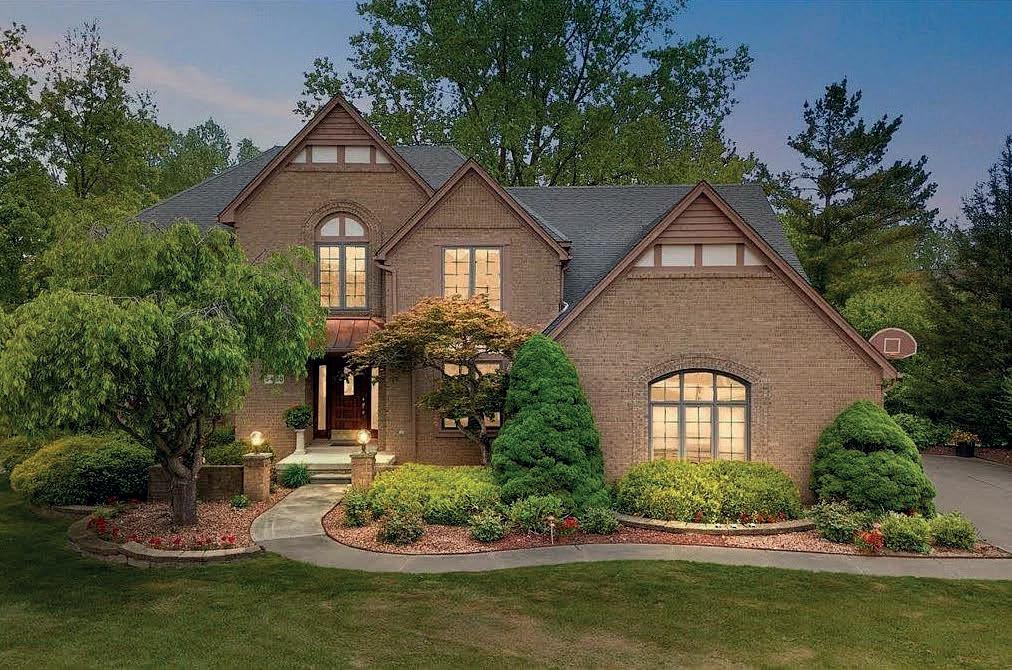

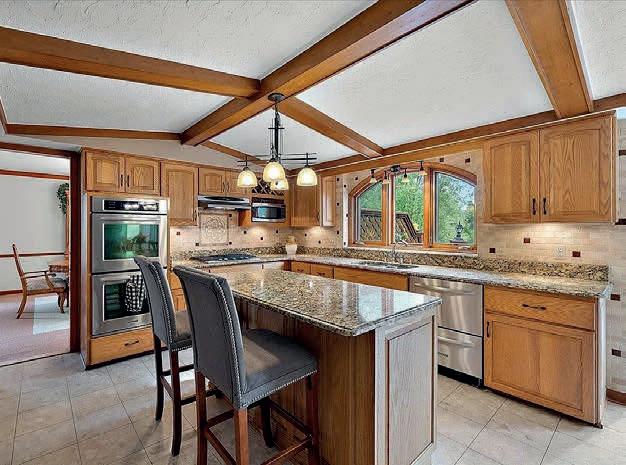


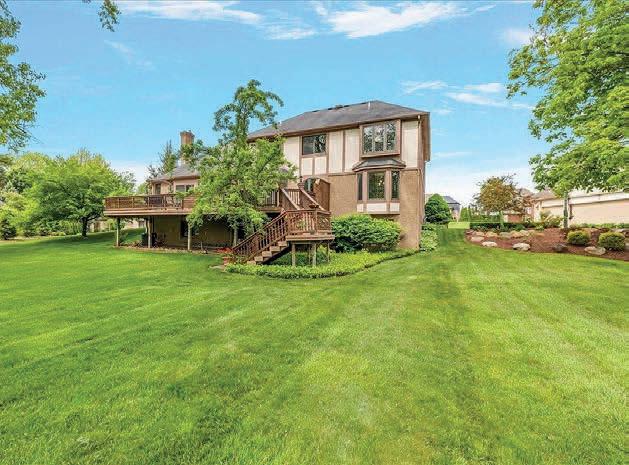
Excellent condition colonial with finished walkout basement on quiet cul-de-sac in the highly sought after Shelby Hill Community. Home features a large island kitchen with granite countertops, stainless steel appliances & large walk-in pantry; First floor laundry; Office space; Spacious family room with vaulted beamed ceilings, natural fireplace & wet bar; Finished walkout lower-level features a 3rd full bathroom, two additional bedrooms, bar-kitchen & open entertaining area. Exterior of home includes a large deck with covered lower level patio overlooking large pie shaped well manicured yard; 3.5-car attached garage; Vinyl Clad wood windows. Extra large yard great for kids/pets & coveted Utica community schools. This is a great family home!
54168 Overbrook Court, Shelby Township, MI 48316
Offered at $719,900



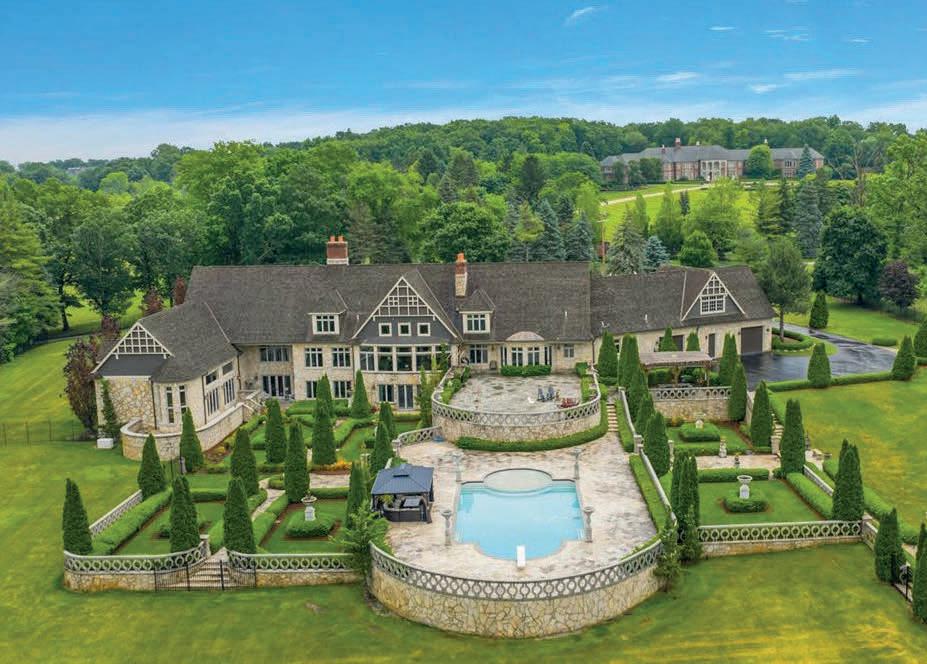
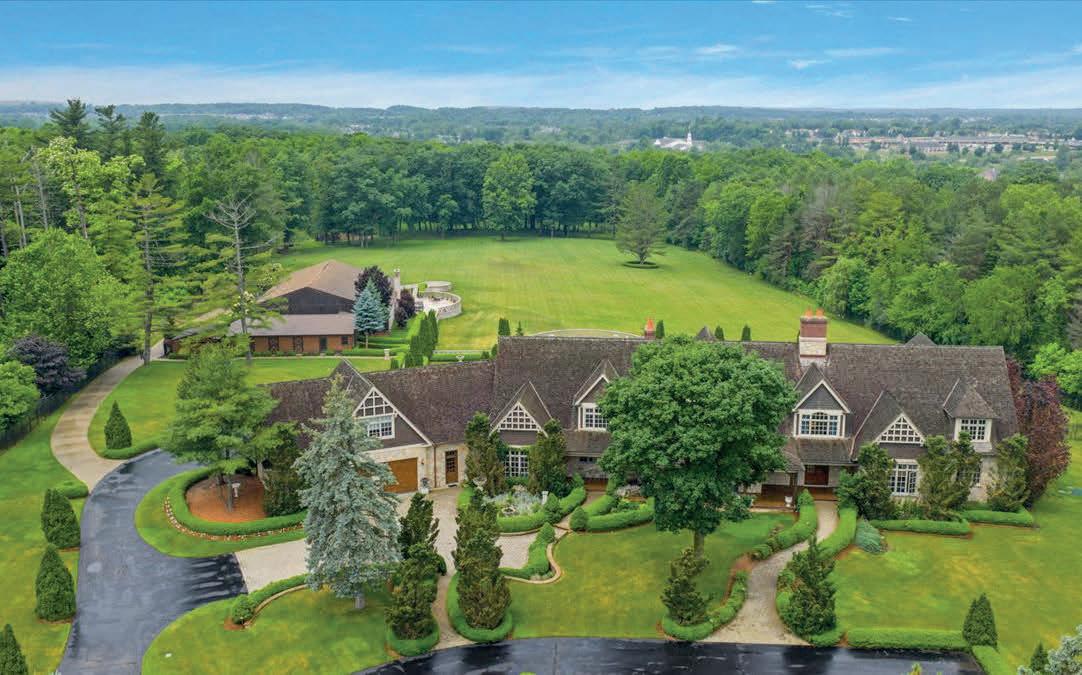
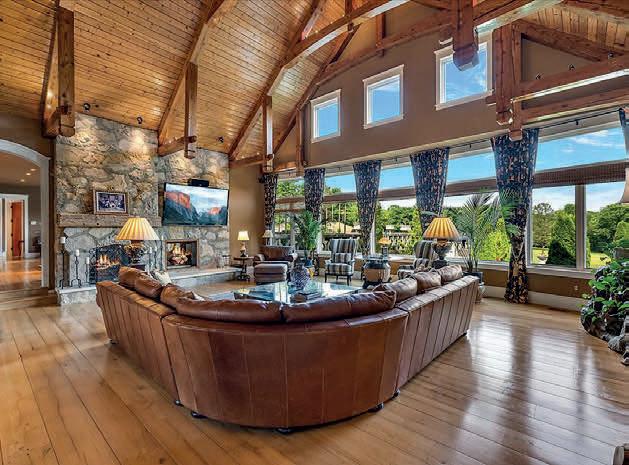



Gated private 12-acre French Country Manor Estate featuring over 12,000 sq. ft. of exquisite living space in the heart of Oakland Township; expansive terraced patios leading to Parterre Gardens adjoining a built-in 25’ x 55’ gunite swimming pool. Helipad provides convenience to land helicopter in your own backyard and store it in the State-of-Art helicopter Hangar; extensive landscaping throughout property, the entire 12 acres have lawn irrigation system throughout, 6-car attached garage plus extensive hangar storage for a car collection and horse barn with 6 stalls for the equestrian. Entertainer’s gourmet kitchen with separate pizza oven & commercial grade appliances. Awesome great room with beamed ceilings & wall of windows overlooking grounds. 6 fireplaces, 6 bedrooms plus private loft area, maple planked flooring throughout, finished walk-out lower level features 15’ x 10’ indoor lap pool (42” depth) and gaming areas.
5350 Brewster Road, Oakland, MI 48306
Offered at $4,450,000



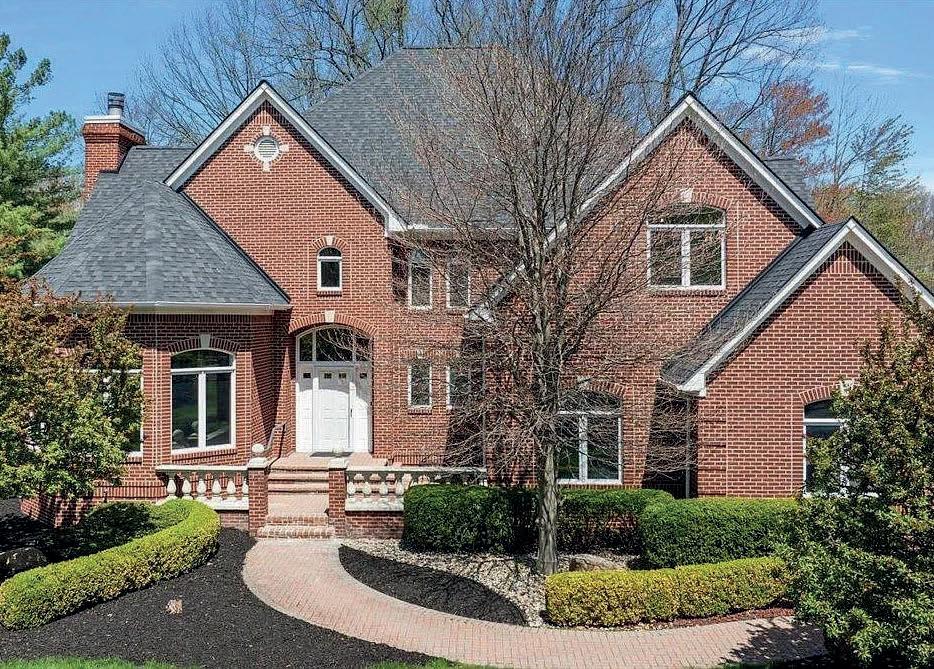
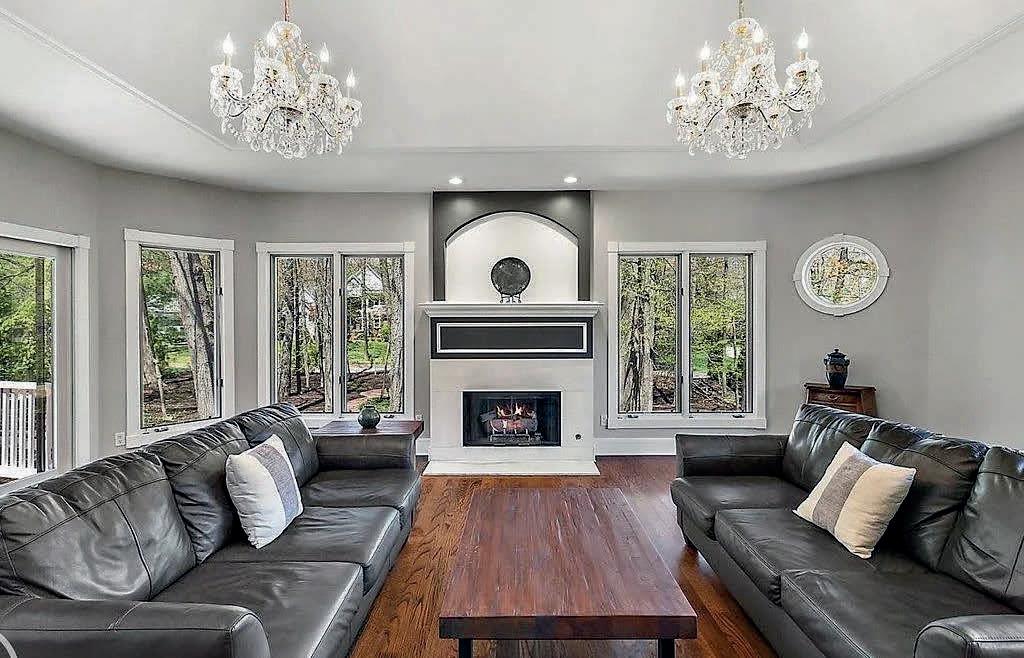



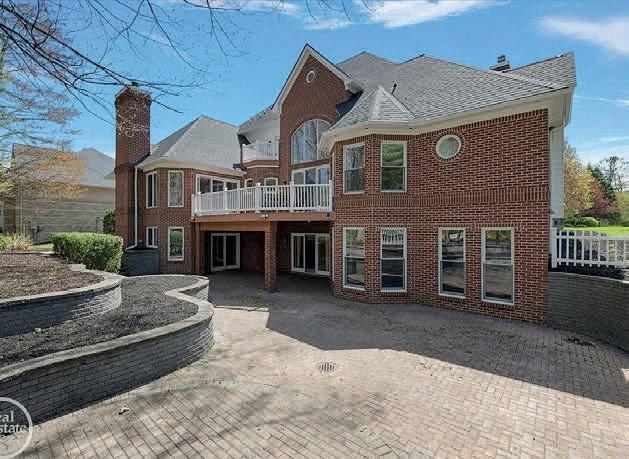
Excellent condition Custom built 1 1/2 story with finished walkout to private over 1/2-acre parklike yard in the exclusive Forest Glen Development. Featuring 7,000 sq ft of finely appointed living area with beautiful hardwood floors on entire 1st & 2nd floors. Gourmet chefs island kitchen with commercial grade appliances and built-in dining booth. Large family room with walls of windows overlooking beautiful, treed grounds. 3rd fireplace in library with built-in cabinetry and sitting room. Finished walkout with wet bar and open entertaining area. Spacious 1st floor primary suite with luxury bath. Grand 2-story entrance foyer with open staircase to 2nd floor. Huge deck across back of home plus entertainer’s brick paver patio on lower level. Very private wooded lot for your enjoyment. Immediate possession available.
12277 Forest Glen Lane, Shelby Township, MI 48315
Offered at $969,899



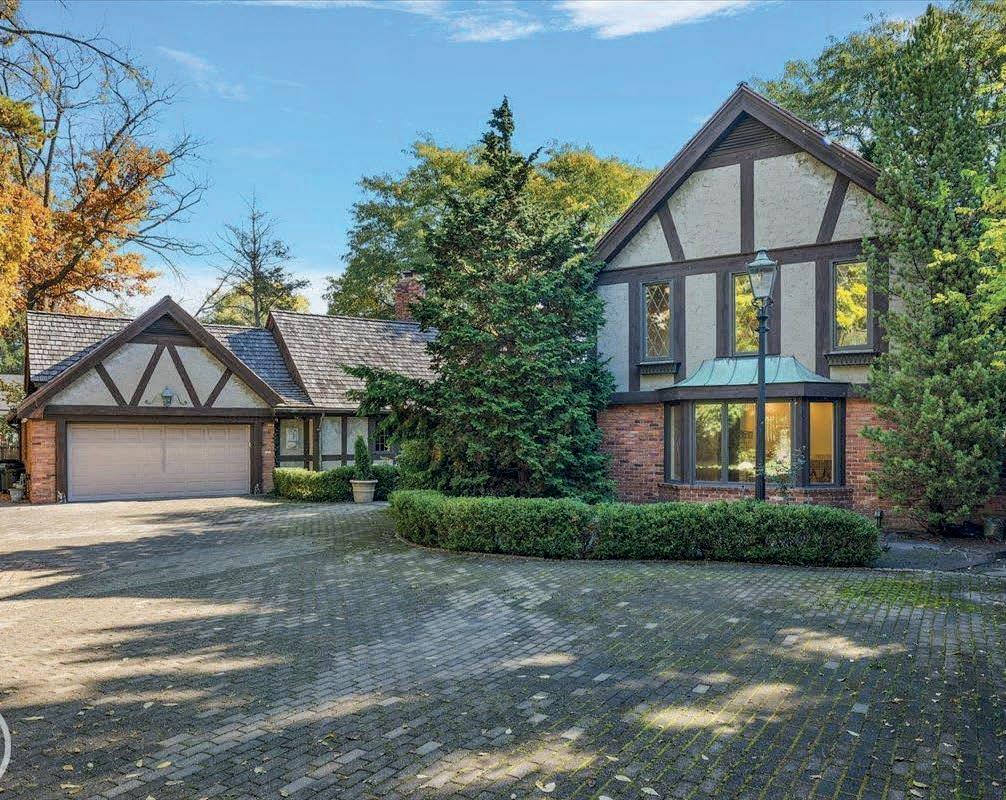
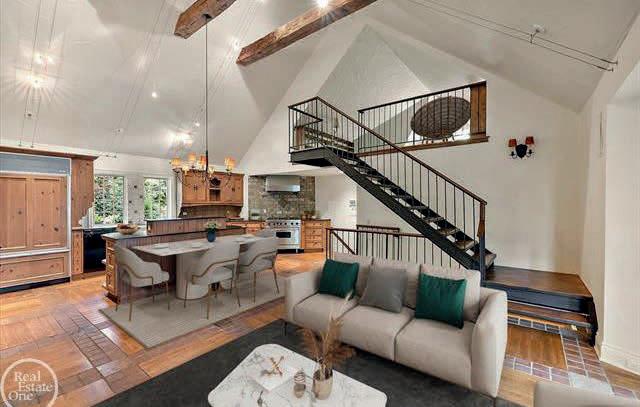
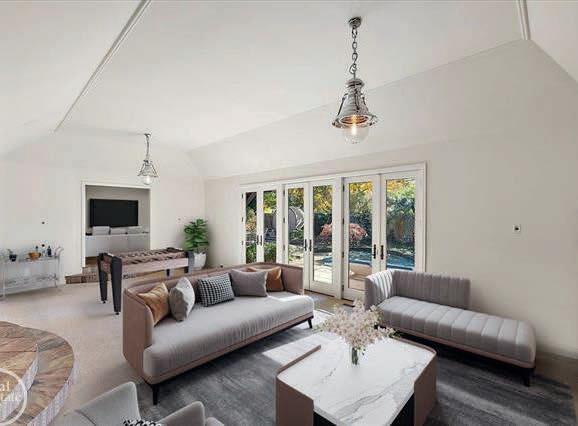


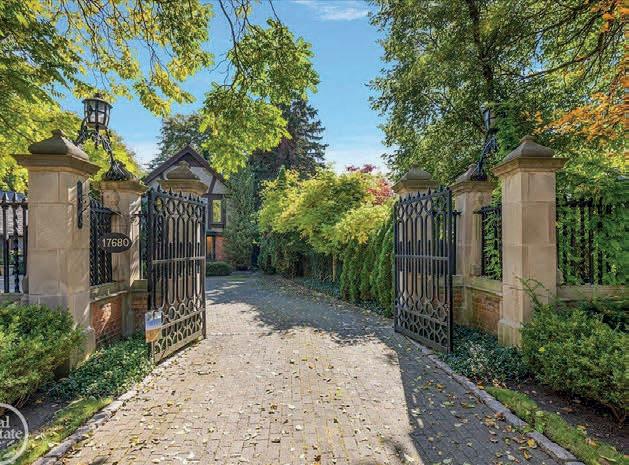
Prime location for this updated architectural home in Grosse Pointe. Very private lot with built in swimming pool and private patio areas with free standing sauna. This one-of-a-kind home has been recently updated over past couple years. Awesome gourmet kitchen with vaulted ceilings, fireplace and open staircase leading up to large bonus room. Large 1st floor primary suite with old world luxury bath, built in cabinetry, door wall leading to private backyard. Two large bedrooms upstairs with private baths. Wide open great room overlooking private yard. Finished basement has open entertaining area, 4th full bath, 2nd laundry room. Gated entrance with gas light posts welcome you to a brick paver driveway with oversized 2.5 car garage with attached storage room. Extensive landscaping. One of a kind home in a one of kind location. Immediate possession!
17680 E Jefferson Avenue, Grosse Pointe, MI 48230
Offered at $1,399,000








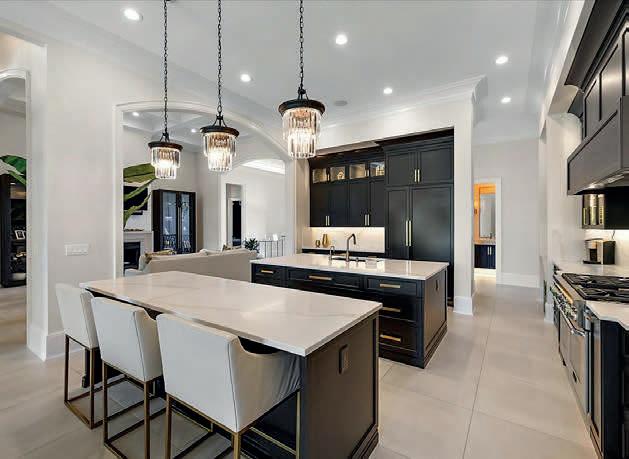
Entertainer’s dream home in highly sought after Seven Lakes Development. Home features 14 ft coffered ceilings throughout the first floor with all high end finishes. Large open kitchen with dual islands and Thermador appliances. Covered rear patio overlooks a beautifully landscaped yard and lake with built-in pool and spa and a bar area with grill and pizza oven. Lower garage by pool offers ample storage. A spiral staircase leads to a finished walkout basement featuring a second full kitchen, recreation area and built in bar with wine cellar. Home gym located on the second floor. This home is truly a masterpiece!
5271 Seven Lakes Offered at $2,950,000



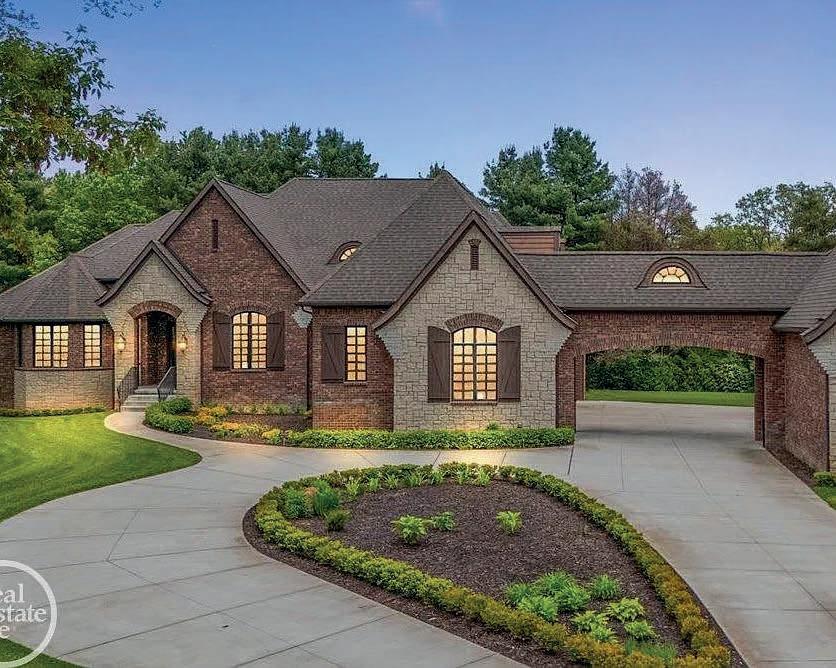
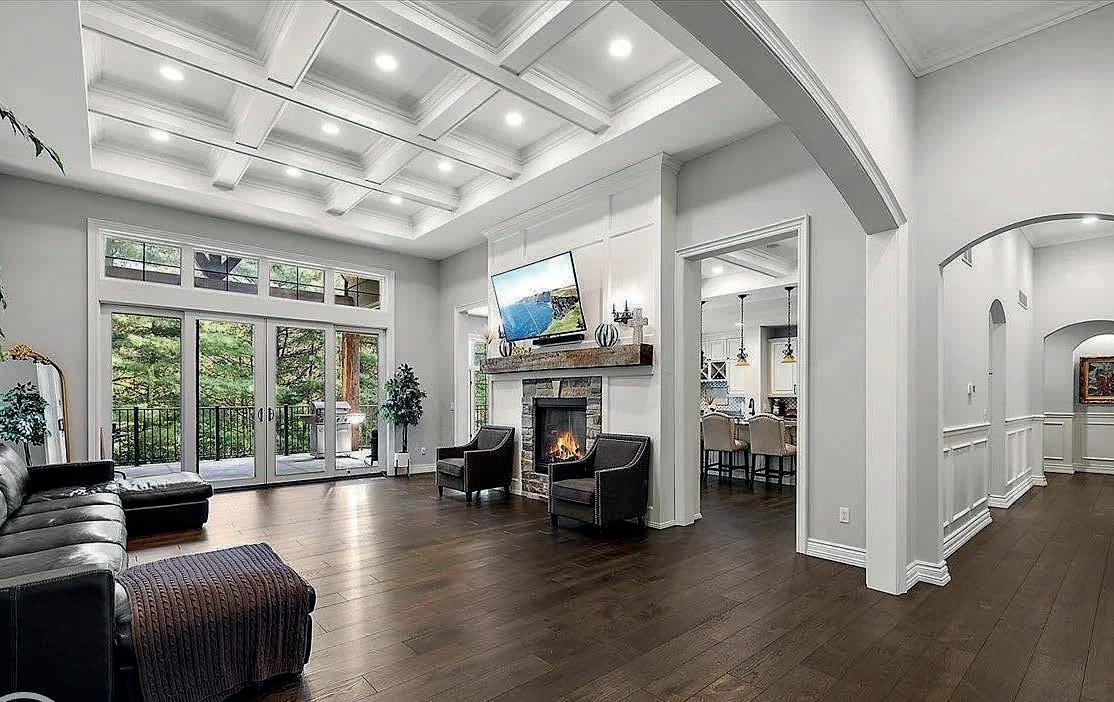
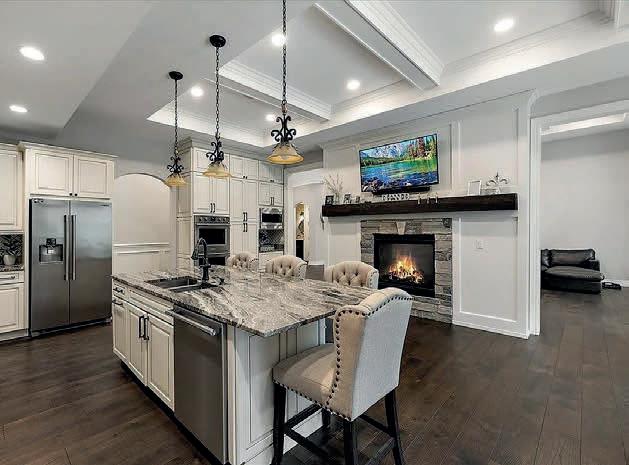


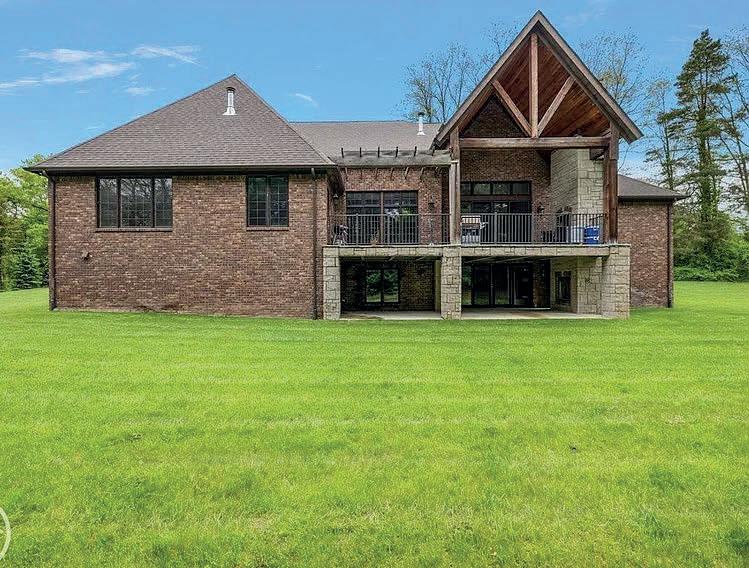
Custom built 4,600 sq. ft. home within walking distance to Stoney Creek Metro Park. This custom home is finished with all high-end finishes throughout; Beautiful wide-plank hardwood flooring throughout the entire 1st floor; Custom woodwork and trim with coffered ceilings in great room & kitchen; Chef’s gourmet island kitchen with stainless steel appliances, large breakfast nook & fireplace. Almost 1,000 sq. ft. primary suite features sitting room with fireplace, luxury bathroom, spacious His & Her’s walk-in closets; Three other bedrooms all have bath access plus there is a 5th bedroom suite with full bath on second floor. Garage parking for 6 cars; Huge upper & lower patios with wood burning fireplaces; Unfinished walkout lower level has endless possibilities. Very private grounds offering a very tranquil setting. Rochester Schools. 60330 Mount Vernon Road, Rochester, MI 48306
Offered at $2,395,000



1933 S SHORE DRIVE HOLLAND, MI 49423
4 BEDS | 9 BATHS | 14,415 SQ FT | $5,995,000
Stately French Provincial custom-designed Lake Macatawa home on 210 feet of prime lake frontage just east of the Macatawa Bay Yacht Club & Eldean’s Marina with deep water dock & spectacular views of Big Bay & the channel to Lake Michigan. The owners have well over $8.3 million invested in this quality home by Scott Christopher Homes. Fiinished in 2002 and designed by Design+. 6 finished & heated garage stalls, snowmelt brick-paver driveway with plentiful parking in the driveway & roadside. Heated floors on all 3 levels, 4 en suites (3 up & 1 main-floor master), 7 fireplaces (6 gas & 1 wood), an Amdega English glass Conservatory off the kitchen. 14,415 sq ft of finely crafted & designed living space with high-end finishes.
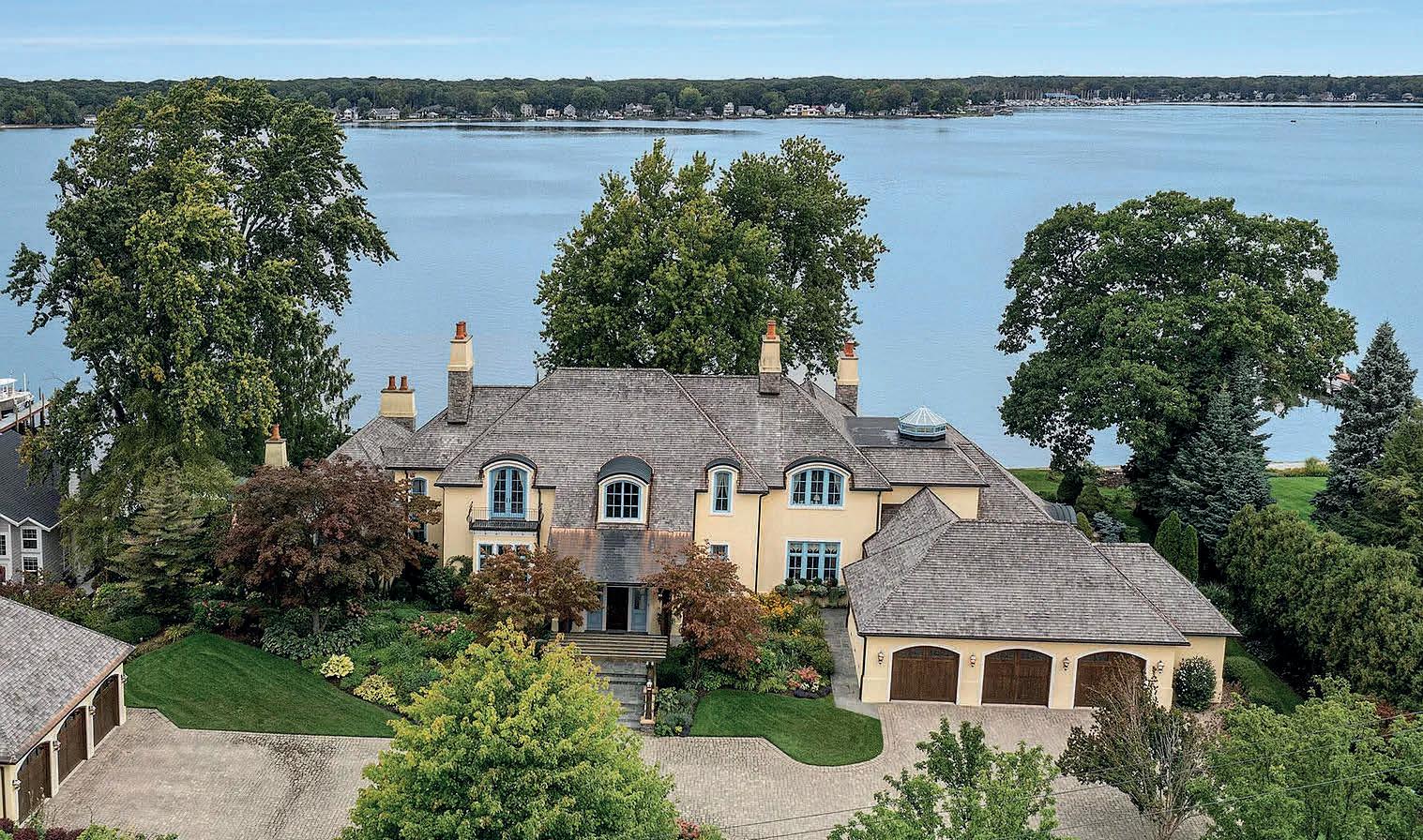


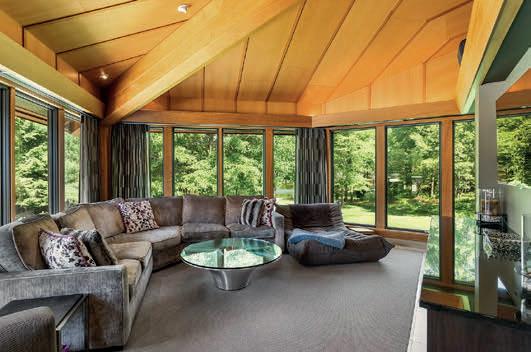


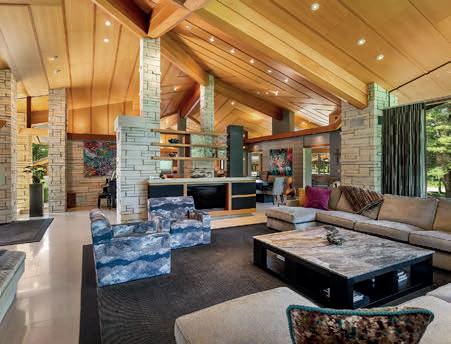

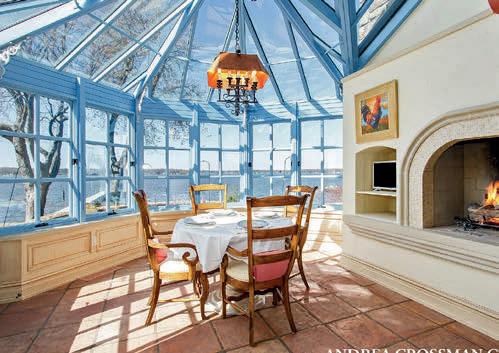
6479 144TH AVENUE
HOLLAND, MI 49423
5 BEDS | 8 BATHS | 10,775 SQ FT | $5,500,000
Escape into your own private sanctuary, nestled amidst beautiful natural surroundings, where luxury and tranquility converge in perfect harmony. Professional Appraised value of this Estate was valued at $5,500,000 in 2024. This meticulously crafted estate, envisioned by the renowned Steenwyk Architects, exemplifies rare quality and timeless elegance. Spanning over 10,700 sq ft, this Frank Lloyd Wright inspired masterpiece showcases the finest in architectural innovation and design. Every element, from the precast concrete floors for expansive free spans to the structural steel infrastructure, has been carefully chosen for enduring strength and durability.

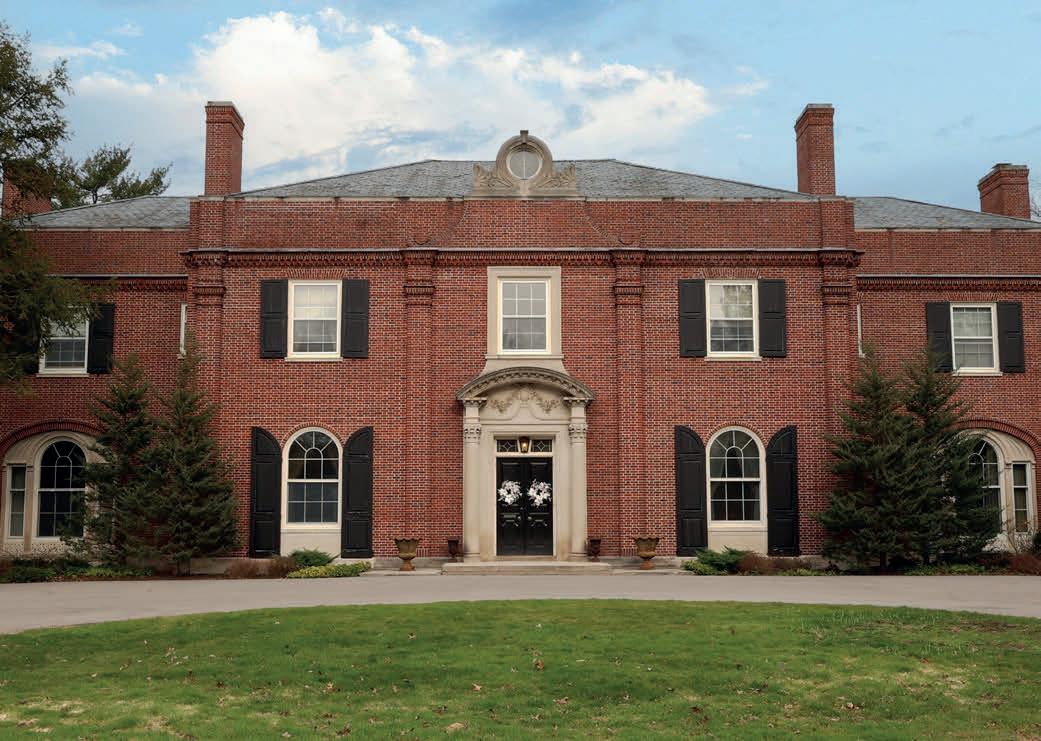

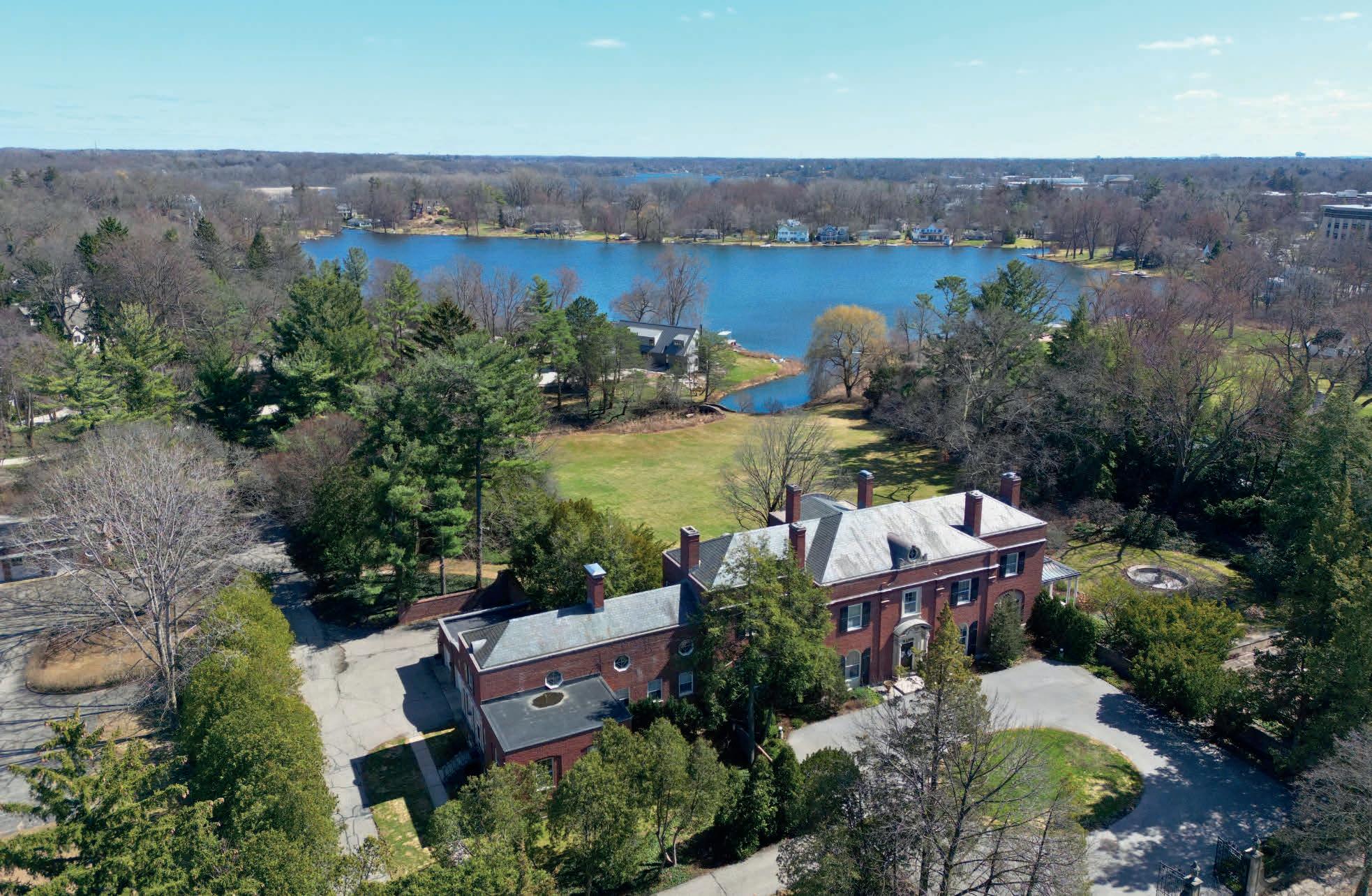

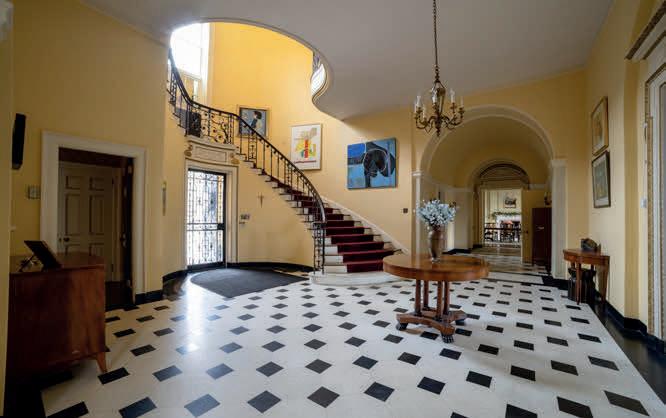

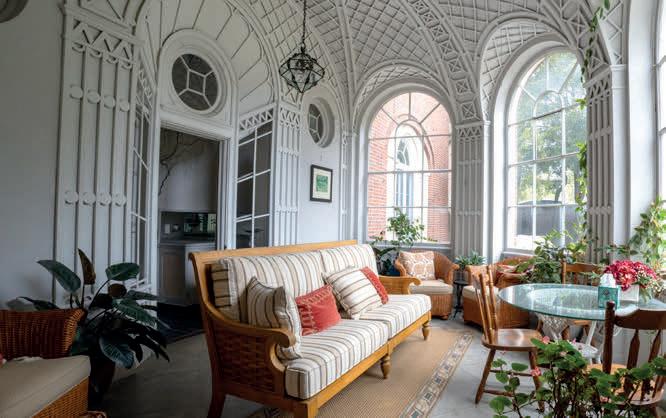
8 BEDS | 7.5+ BATHS | 11,858 SQ FT | $3,300,000
Formerly the esteemed Blodgett Estate and now a treasured part of Aquinas College, Brookby has long served as the official residence of the college president and a distinguished setting for esteemed guests and gatherings. This iconic 12,000 sq ft manor is rich in character and history, offering a rare blend of timeless architecture and contemporary opportunity. Set on over 5 acres of meticulously landscaped grounds, the estate includes private lakefront access and is framed by mature trees and terraced gardens, offering both privacy and natural beauty. The manor offers 8 generously sized bedrooms, 10 bathrooms, two full kitchens perfect for entertaining, a grand hall, elegant gathering spaces, and ornate architectural details throughout. The expansive grounds present an extraordinary opportunity for further development or reimagining. Two additional outbuildings are included with the property, offering endless potential for guest accommodations, studios, or operational expansion. Potential uses for the estate include private residence, senior living with intergenerational collab through Aquinas, B&B, event venue, or an additional building site. All proposed uses must comply with East Grand Rapids zoning regulations. Buyers are responsible for verifying permitted uses with the City. Prospective buyers must provide proof of funds or a mortgage pre-qualification letter prior to scheduling a property tour.
Brookby is not only a historic treasure but a canvas for visionary reinvention. A property of this stature, size, and significance is exceedingly rare—schedule your grand tour and experience its story for yourself.



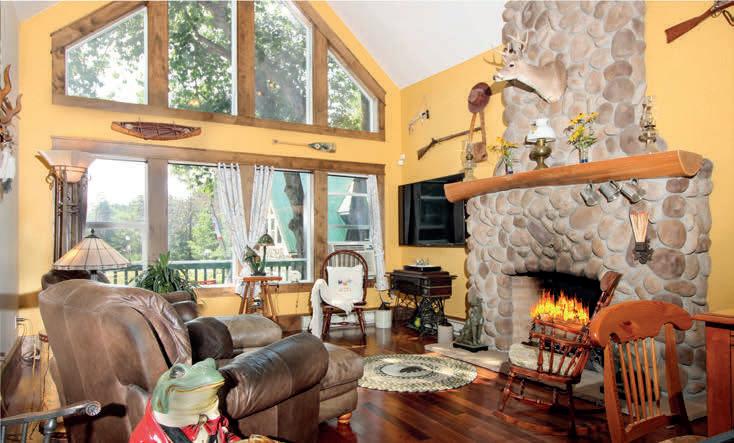
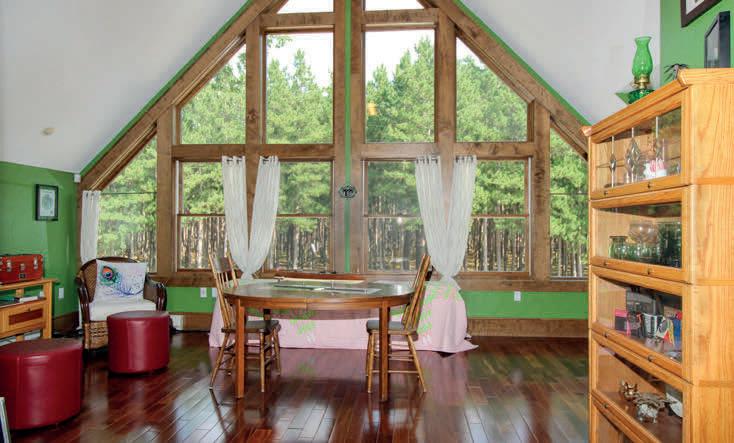
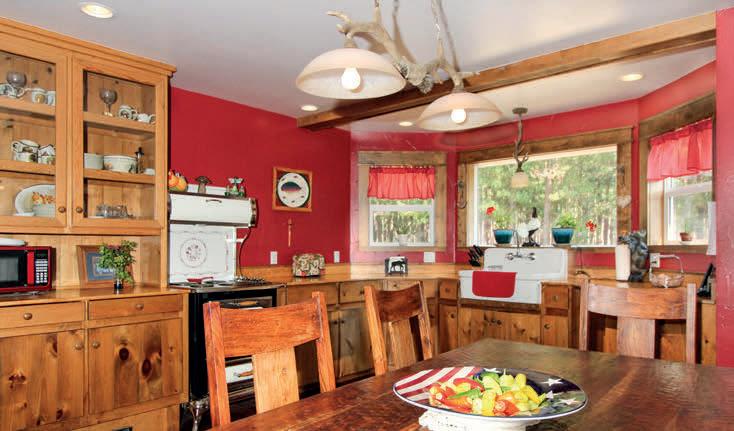
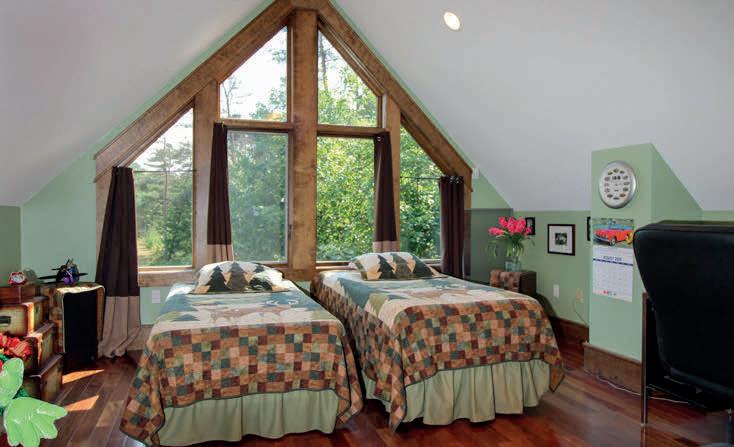
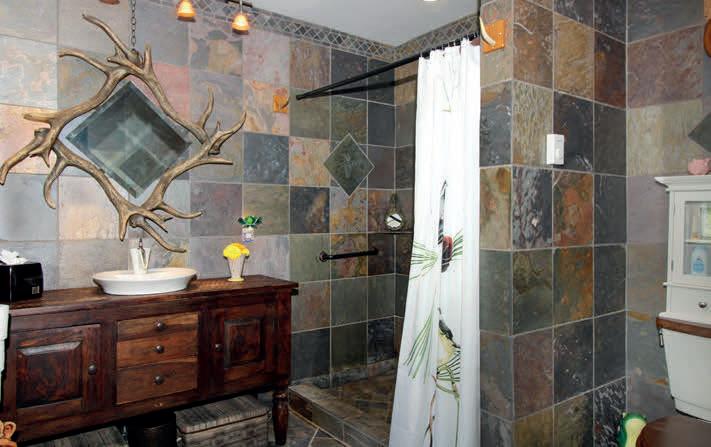
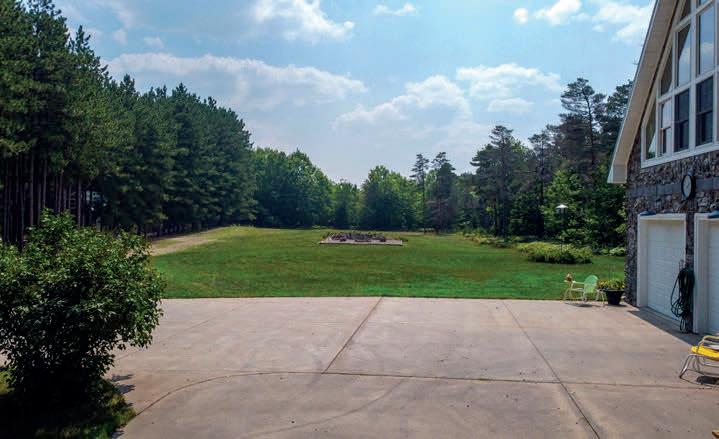
Absolutely no expense was spared in the construction of this 3-bed/3-bath wilderness lodge with 2-bed/2-bath carriage house, located amidst 80 acres of quality terrain for hunting, trail riding or riding horseback. Distinctive, two-foot-thick stone wall exterior & incredible nature-inspired interior finishes create an authentic lodge feel. The main home is distinguished by a vaulted living room, floor-to-ceiling fieldstone fireplace and locally harvested cedar mantel; both structures feature rosewood flooring, maple window frames and floor trim, and artisan-made metal balustrades, each with its own theme that exemplify two of the owners’ passions: wilderness & automobiles.
The stunning originality of the homes is only matched by a location that is equally unique in its immersive and authentic wilderness setting. Finally, there are 1,500 acres of state land directly adjacent to the estate’s south boundary, with pre-existing trails connecting the parcels. Live your dreams in the East U.P. in style at this iconic property that comes fully furnished and ready to
generation of memories.

a
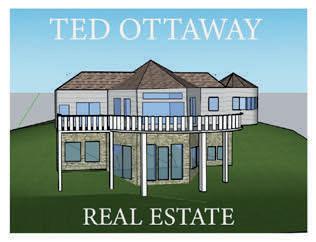
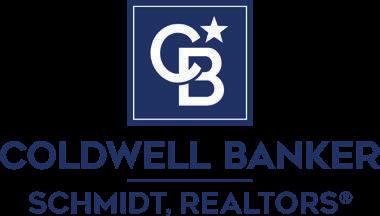
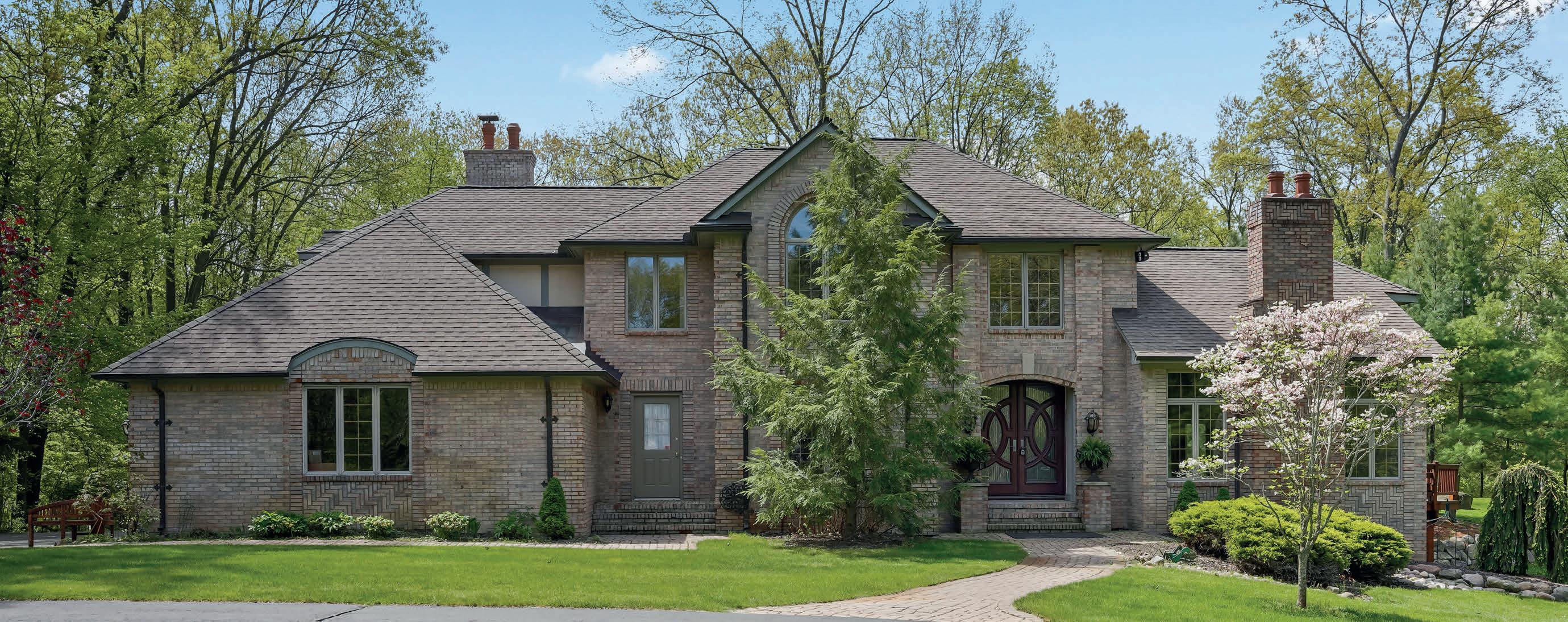
Nestled in a secluded cul-de-sac, 561 Valley Drive is a breathtaking estate spanning 3.62 acres, seamlessly blending timeless elegance with modern luxury. This architectural masterpiece offers over 5,400 square feet of refined living space, designed for those who seek sophistication and comfort. A grand circular driveway leads to a three-car garage, surrounded by an exquisite fully lanscaped exterior and architectural lighting. Inside, soaring ceilings, impeccable craftsmanship,
and rich textures create an atmosphere of unparalleled refinement. The gourmet kitchen is a chef’s dream, featuring custom cabinetry, high-end appliances, Corian countertops, and a spacious walk-in pantry. The great room is a striking centerpiece with a vaulted ceiling, Fieldstone fireplace, and expansive windows. A full wet bar enhances its entertainment appeal, while the adjacent Four-Season sunroom offers serene panoramic views. The primary suite
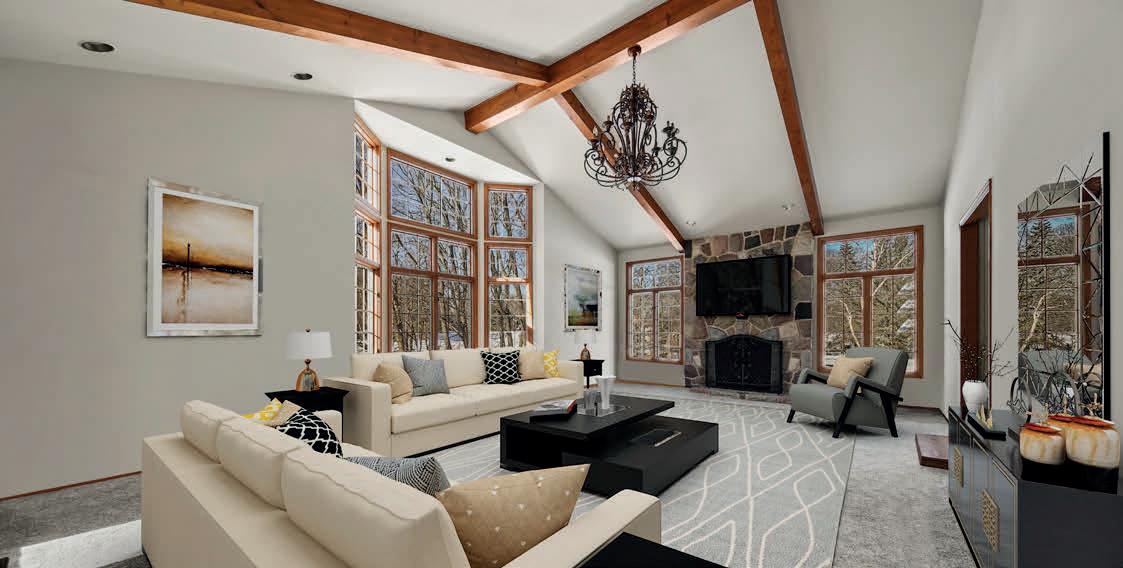

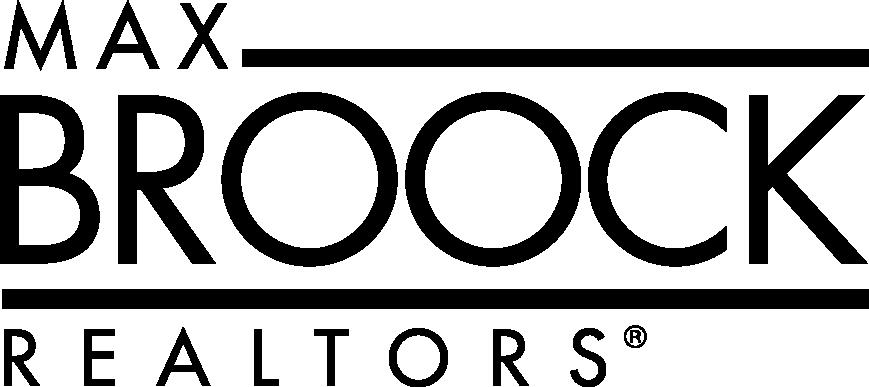
is a private retreat with a cozy fireplace and a en-suite bath. The finished walkout lower level includes a second kitchen, full bath, and pre-plumbing for a sauna—ideal for guests or multi-generational living. Outside, tiered decks, a private pond with a waterfall, and a charming log cabin create a resort-like ambiance. Complete with a whole-house generator, this estate is a rare opportunity for luxurious, tranquil living.
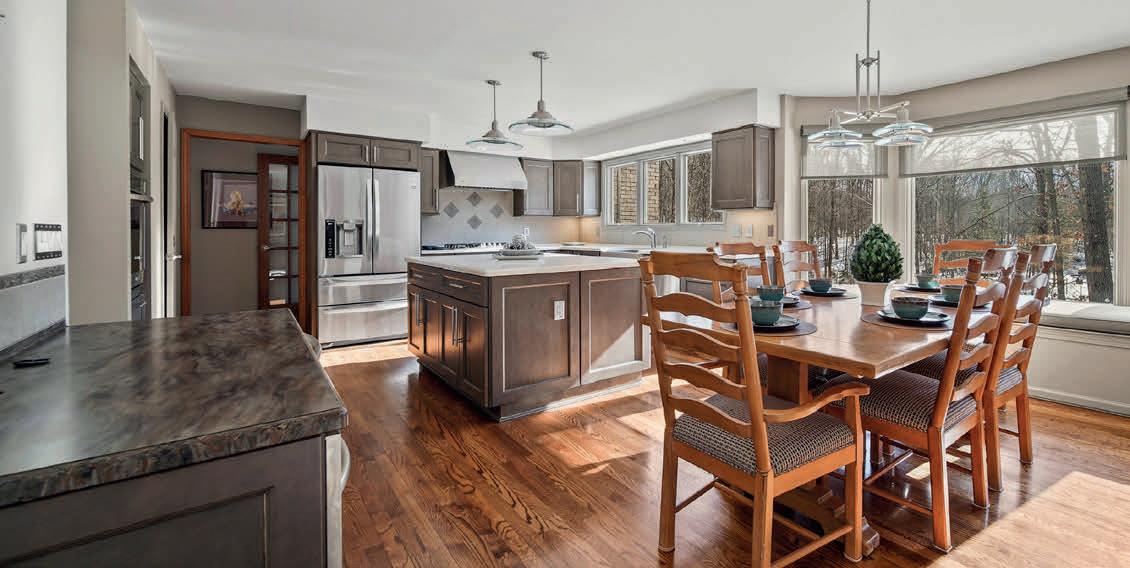
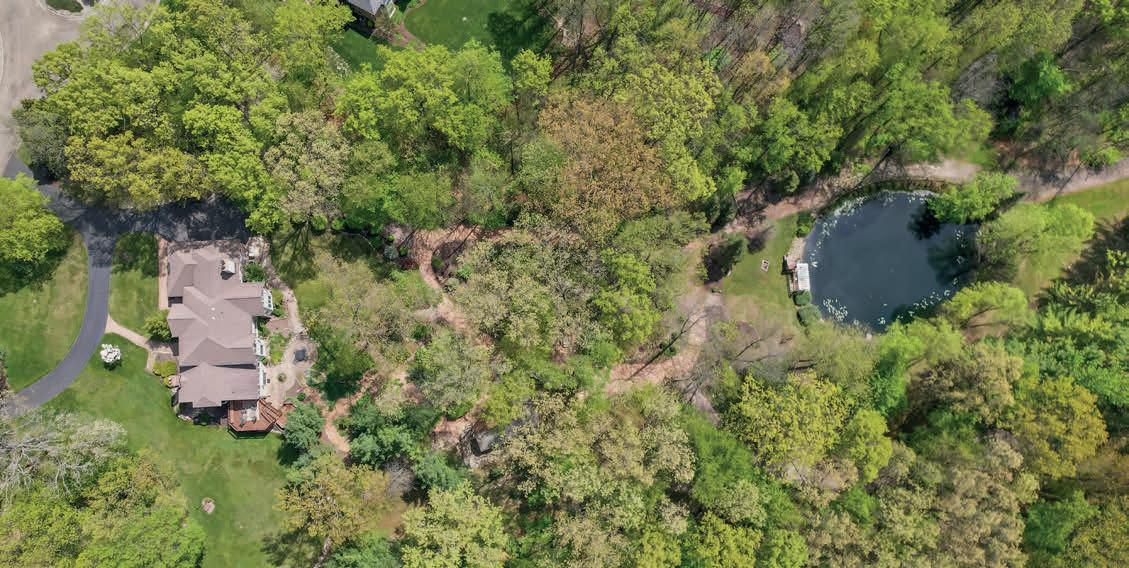


Turnkey Event Venue with Condos & Development Potential on 29 Acres
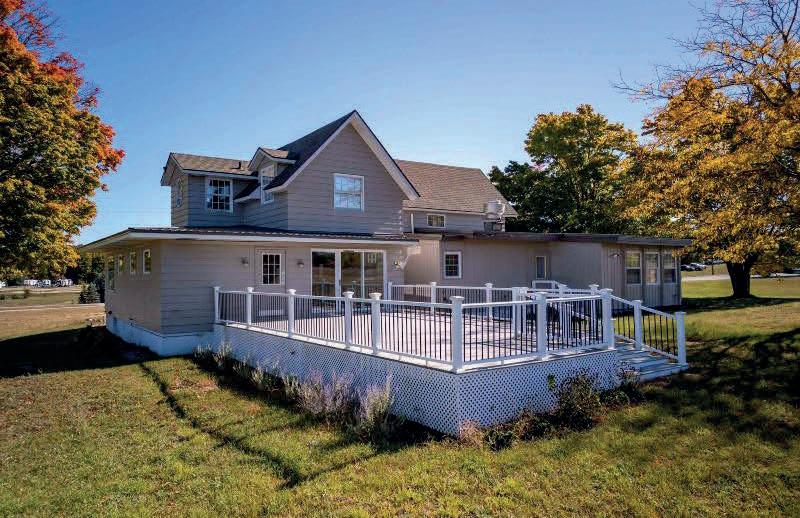

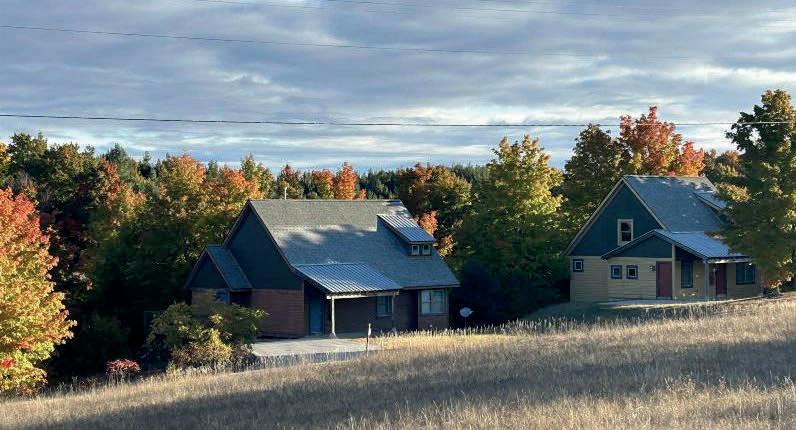

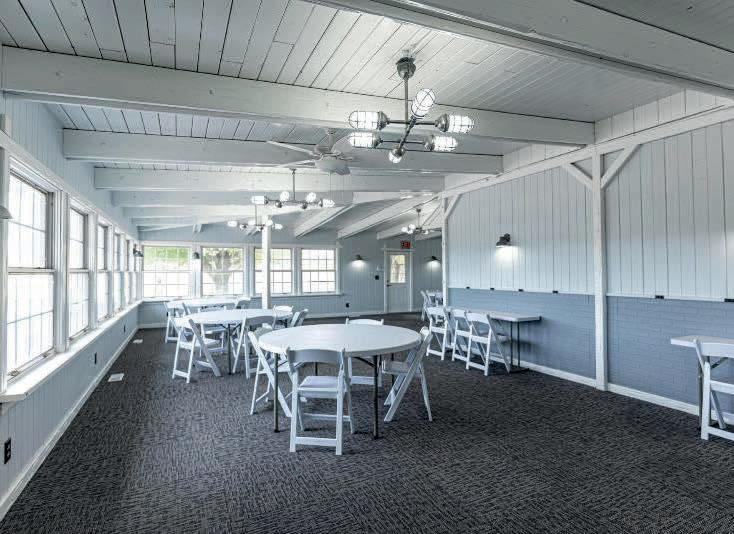
Escape the ordinary and invest in a unique property that offers immediate income, future growth, and endless potential. This 29-acre estate features a fully operational event center, three beautifully appointed condos, and eight additional buildable lots, making it ideal for investors, developers, or entrepreneurs in the hospitality or real estate space. Whether you’re looking to expand your portfolio, create a destination retreat, or capitalize on the growing demand for countryside venues, this property is ready for your vision.
Property Highlights:
Event Center: Perfect for weddings, corporate retreats, reunions, and special occasions. Elegant interiors, guest amenities, and outdoor spaces designed for unforgettable experiences.
3 Condos: Fully furnished, income-producing or owner-occupied. Ideal for short-term rentals, staff housing, or guest lodging.
8 Buildable Lots: Ready for custom homes, cabins, or expanded lodging options—unlock even more revenue potential.
29 Acres: Scenic land with mature trees, open meadows, and room to expand. Peaceful, private, and easily accessible.
Whether you’re dreaming of a boutique resort, family compound, or a profitable event destination, this rare property offers the infrastructure and flexibility to make it a reality.
OFFERED AT: $945,000 | Link to video: https://youtu.be/EgYVO_Jx--k




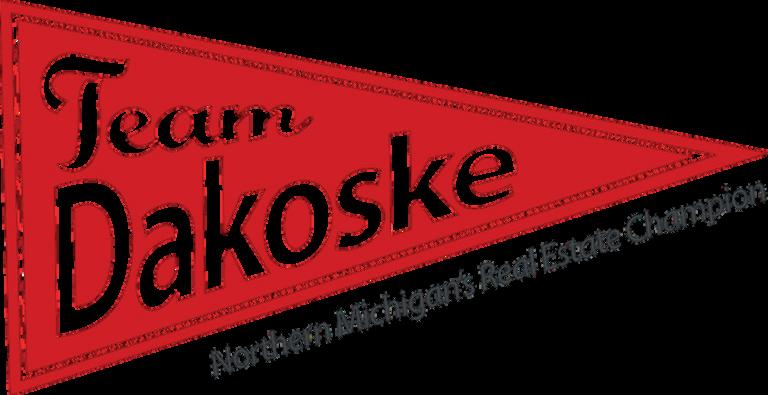
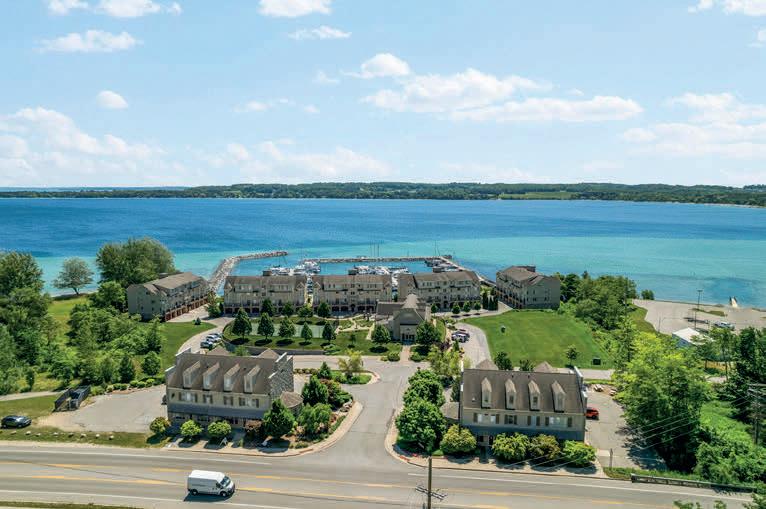


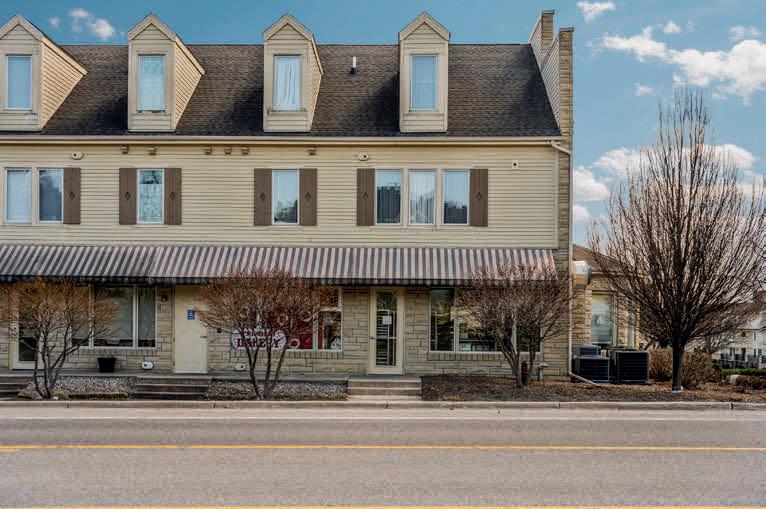

Charming Bakery Opportunity in the Heart of Downtown Suttons Bay. Nestled along the picturesque shores of Lake Michigan, this beloved, well-established bakery offers the perfect blend of charm, location, and potential. Situated in a beautiful building just steps from the water, the property provides access to clubhouse amenities, ground privileges, and even dock access"an incredible perk for both business and lifestyle.

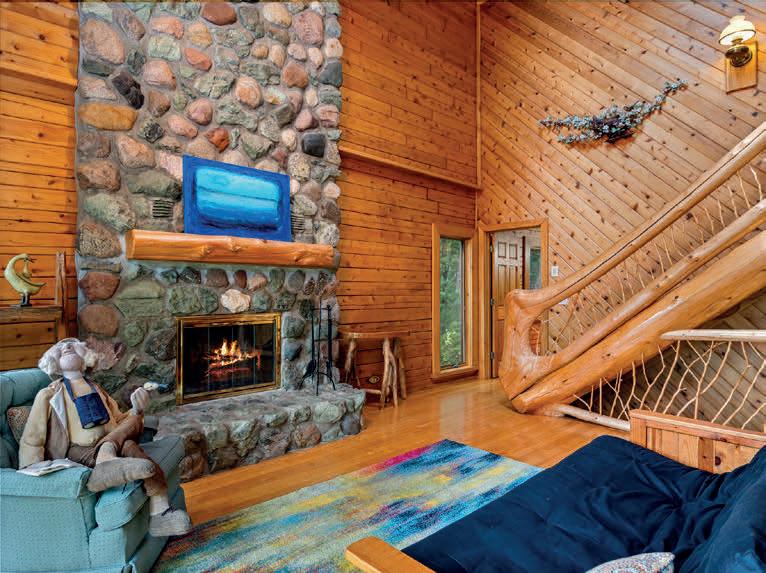
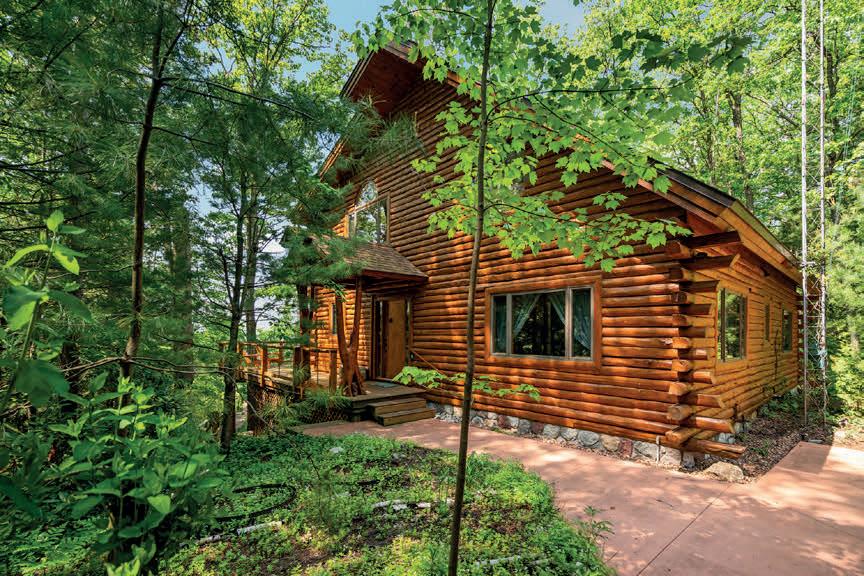

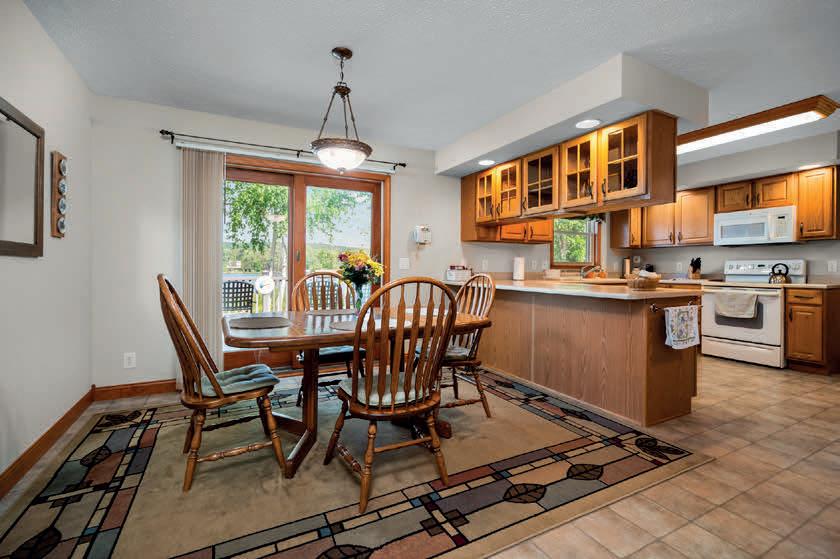
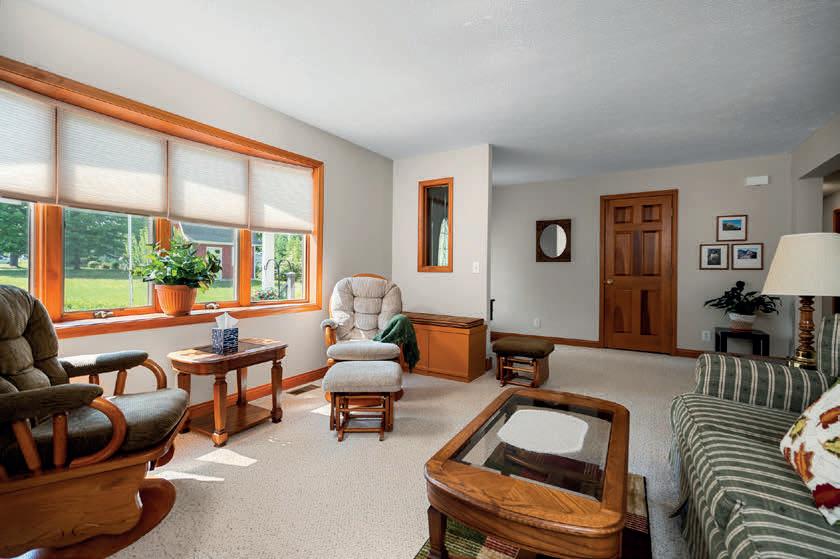


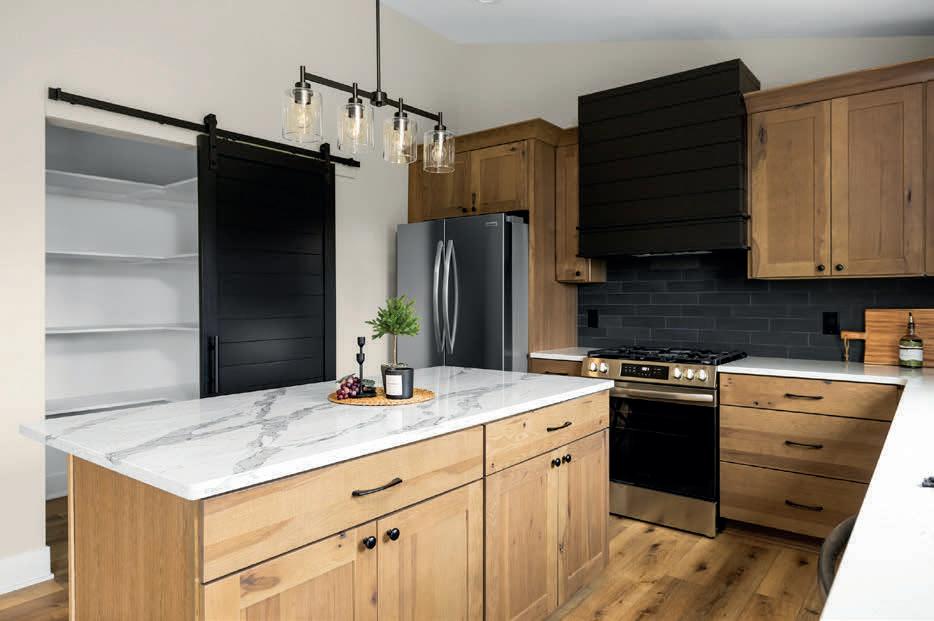

NEW Construction - custom-built walk-out ranch nestled in the peaceful hills of Suttons Bay.Loaded with upgraded amenities and thoughtfully designed home on 2 acres is ideal for everyday living and entertaining! The main living area is anchored by a sleek gas fireplace and filled with natural light from oversized windows that frame serene views of the surrounding landscape. Kitchen boasts modern wood cabinetry, custom wood hood, walk-in pantry, crisp quartz countertops and center island ideal for gathering.

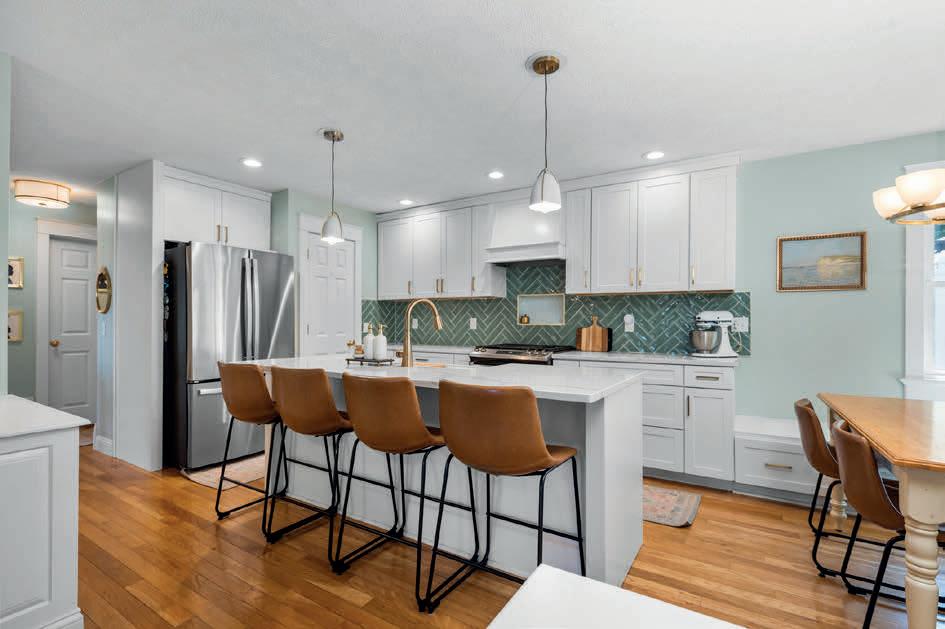
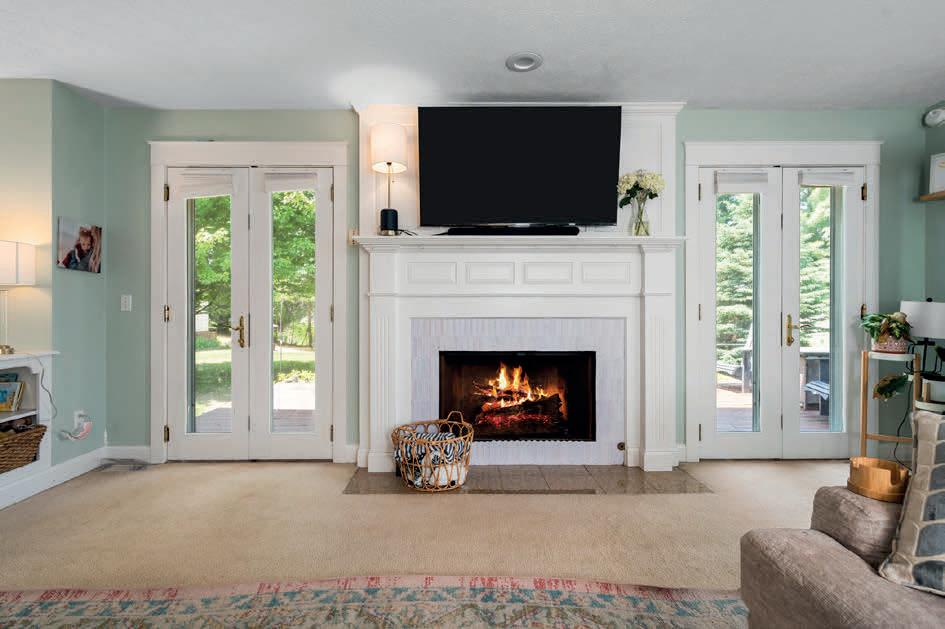
This beautifully updated home is nestled near the end of a peaceful cul-de-sac. Boasting a thoughtfully designed layout and features a bright and airy atmosphere with abundant natural light streaming through its many windows. The heart of the home is the stunning new kitchenmodern, stylish, and perfect for both everyday living and entertaining. Step outside to a private deck and enjoy serene indoor/outdoor living surrounded by nature and tranquility. The quiet neighborhood setting provides the perfect retreat yet it is close to local amenities.

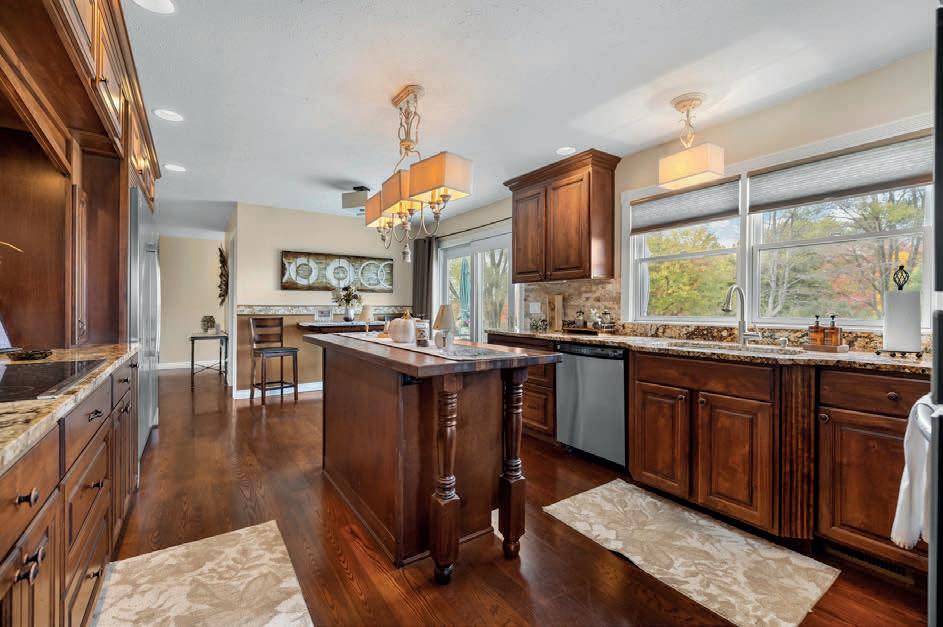
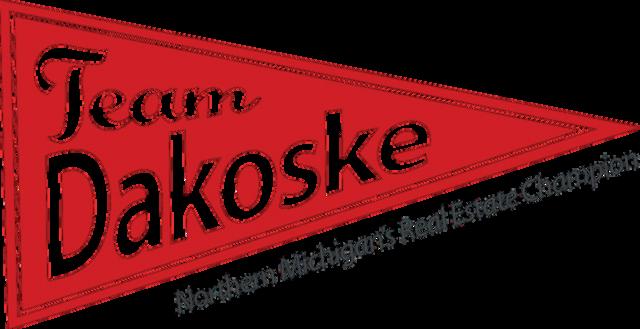

Beautifully remodeled home in the established Bahia Vista subdivision blends classic architecture with modern upgrades on a spacious 1.7-acre lot. Inside, discover a gourmet kitchen outfitted with high-end finishes, rich wood cabinetry, granite countertops, and stainless appliances - perfect for everyday living and entertaining. The exquisite primary suite offers a luxurious retreat with ample space and an elegant private bath. An attached in-law or guest suite, updated flooring throughout, and a 2-car garage.


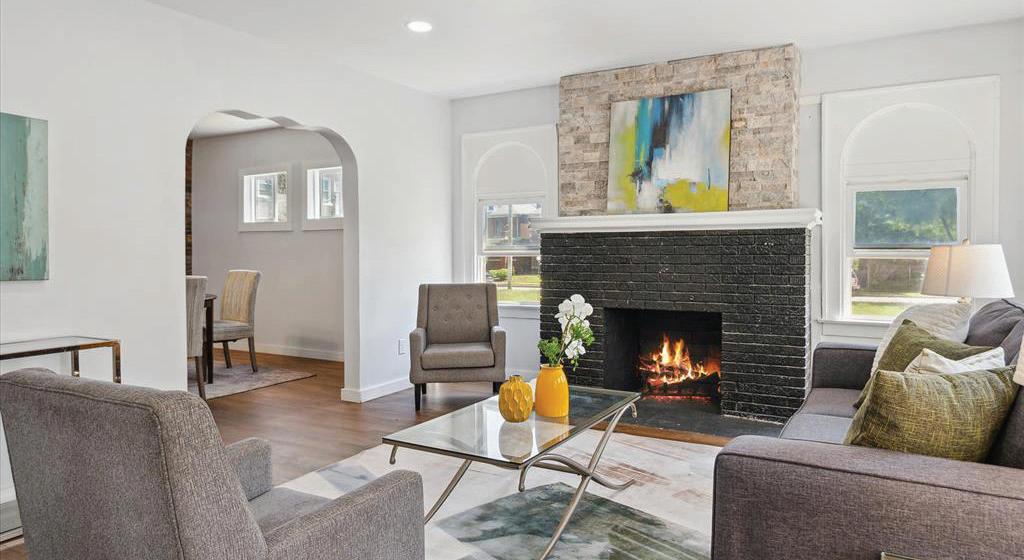
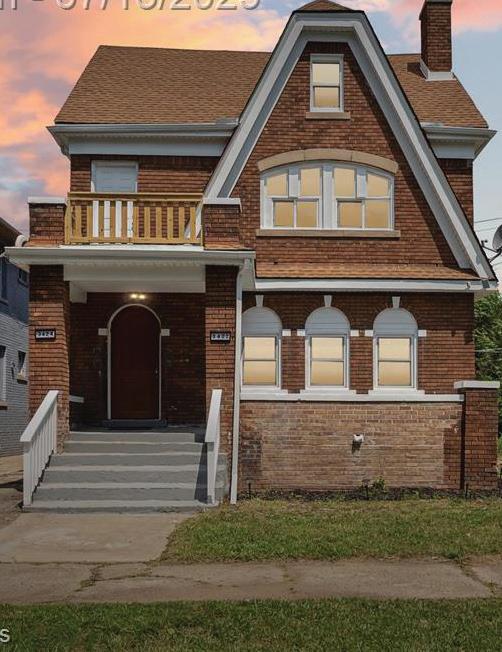
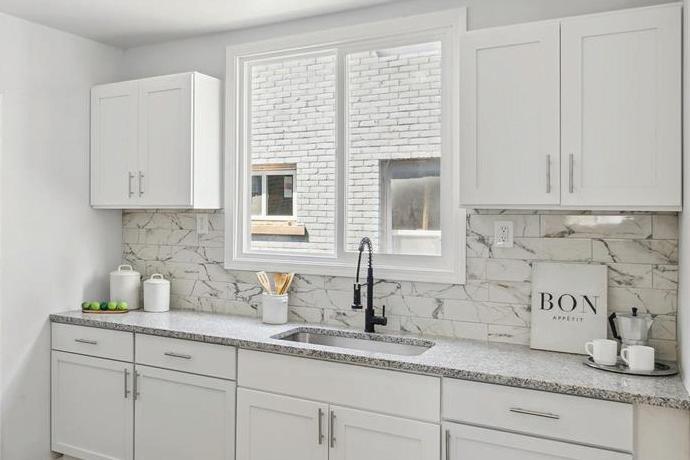
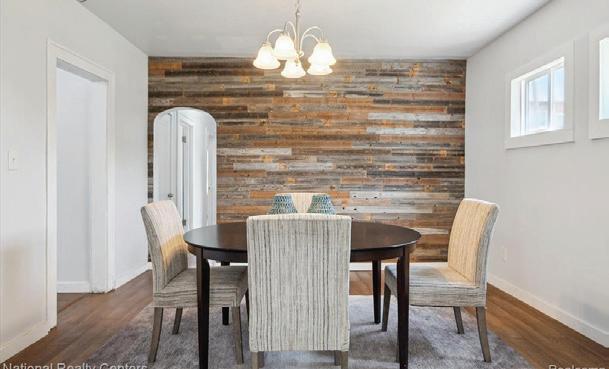
This rare gem has been completely RENOVATED from top to bottom and is nestled right outside of the historic Boston-Edison district - where timeless charm meets modern living. Each unit features three spacious bedrooms and one full bathroom so you will have plenty of space and each detail was carefully done with high quality finishes. Walking inside you are greeted with an open living room with new LVP flooring and lots of natural lighting coming through the new windows. The fireplace will be the perfect addition to keep your home warm when it is cold outside. Off the living room, you have a separate dining room with a faux wood accent wall that overlooks the fully renovated kitchen with new cabinets. The original hardwood floors have been refinished in each of the bedrooms to enhance their natural beauty. The upstairs is an exact mirror of the downstairs unit and features a new balcony off of the living room. Not only have cosmetic upgrades been completed, but both units have new electrical and new plumbing, so all of the expensive repairs have already been done for you. You can comfortably enjoy your own space since there is no shared basement. The separate basement for each unit features a new sewer line, new gas lines, sump pump, and new mechanicals. This move-in ready duplex is perfect whether you’re an investor or looking to house hack - this opportunity offers versatility and value. What are you waiting for?!? Schedule your private tour today before it is too late! Offered at $289,000.



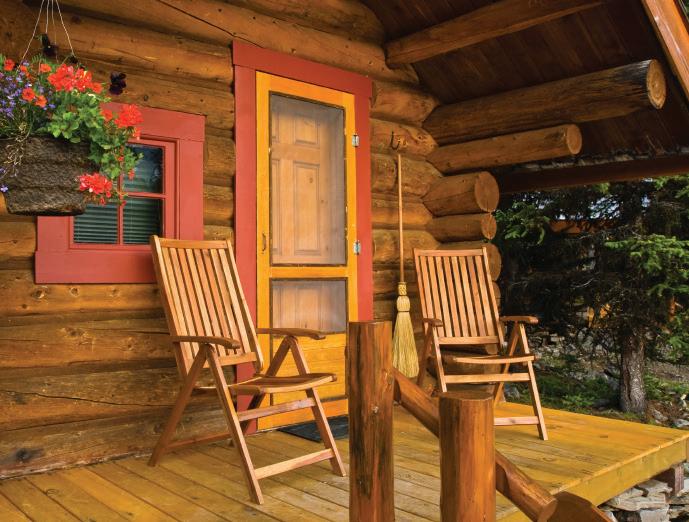

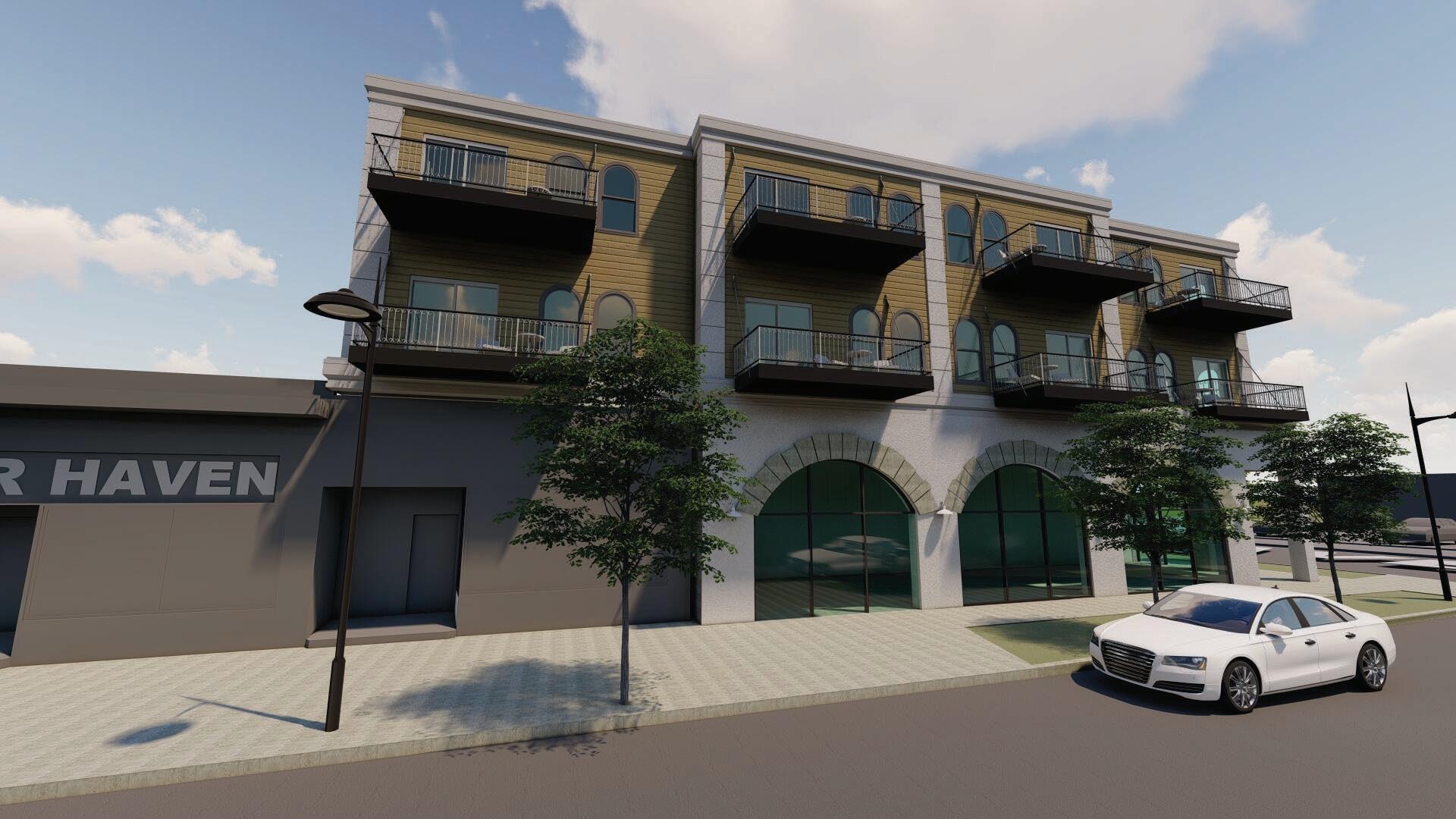
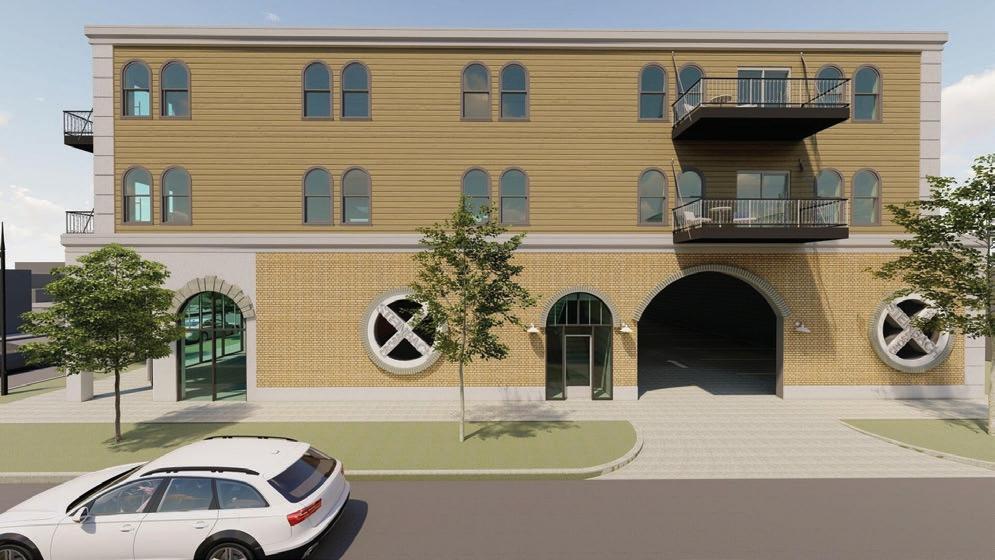
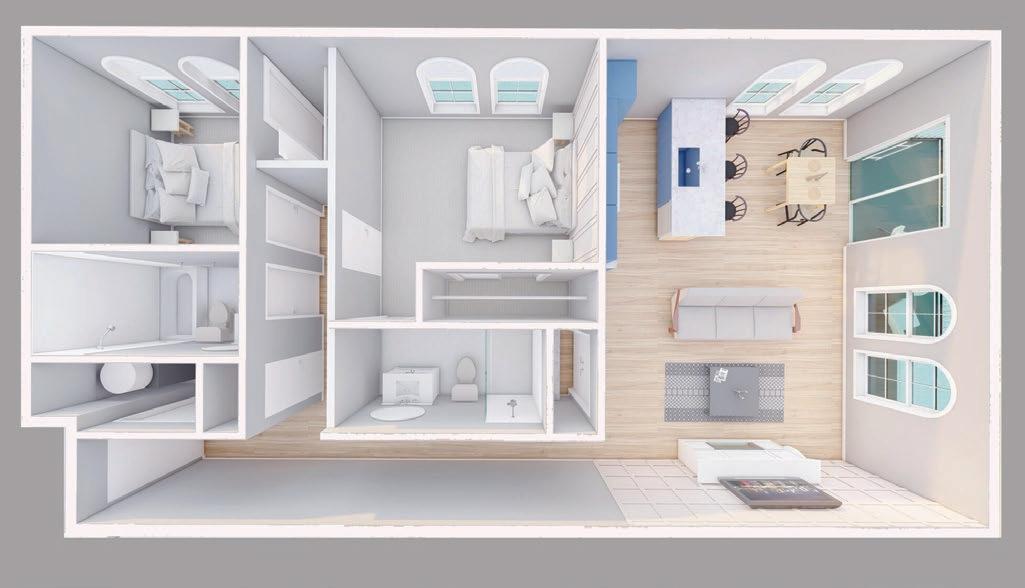


Blocks away from Downtown Grand Haven, this quiet gem of a neighborhood is seeing a complete revitalization. Unique shops and great restaurants surround the brand new Centertown Grand Haven Condos set to be completed in 2026. Enjoy low maintenance living surrounded by the nostalgia of what makes Grand Haven great!
• Community garage space with lift system included, for two dedicated parking spaces
•Anticipated short-term rental opportunities



Michigan’s waterfront communities rank among the Midwest’s most coveted locales. From the expansive Great Lakes to serene inland waters, these exclusive enclaves offer residents and visitors a blend of tranquility, recreation, and sophisticated lifestyle experiences.
Lake Michigan’s eastern shore remains a centerpiece of Michigan’s luxury lakefront lifestyle. Harbor Springs and Petoskey, with their Victorian charm and modern elegance, attract those seeking scenic waterfront estates, private marinas, and exclusive yacht clubs. The area’s sweeping lake views and historic architecture create a timeless backdrop for upscale living.
Traverse City, on Grand Traverse Bay, offers a distinct combination of waterfront luxury and cultural vibrancy. Known for its boutique wineries and acclaimed dining, the region pairs natural beauty with cosmopolitan amenities. Private beaches and exclusive resorts enhance the appeal for those pursuing an elevated lakeside retreat.
On Lake Huron, communities like Lexington and Port Sanilac offer a more intimate Great Lakes experience. Here, historic harbors and lighthouse vistas frame refined waterfront homes, fostering a maritime heritage atmosphere that appeals to discerning visitors.
Inland Lake Sanctuaries: Exclusive Retreats
Michigan’s inland lakes provide equally prestigious alternatives. Walloon Lake

boasts crystal-clear waters and gated communities, offering privacy alongside access to recreational and cultural amenities. Higgins Lake is renowned for its pristine environment, attracting those who seek both natural beauty and recreational excellence in a luxury setting.
Torch Lake’s striking turquoise waters evoke a tropical feel. Exclusive estates and private beaches make this lakefront a sought-after destination for those desiring both natural allure and refined amenities.
These premier lakefront areas emphasize recreational quality and cultural richness. Renowned golf courses complement the landscape, while private marinas support boating and water sports. Downtown areas include art galleries, intimate concert venues, and acclaimed restaurants led by celebrated chefs. Seasonal events—from summer regattas and outdoor concerts to autumn harvest festivals and winter sports—add a dynamic rhythm to life by the lake.
Luxury lakefront living is supported by personalized services, including private concierge offerings for boat maintenance, event planning, and household management. Exclusive clubs foster social connections and shared recreational pursuits among residents who value refined living.
Fine dining in these regions emphasizes local ingredients and regional specialties, often served in waterfront settings that highlight panoramic lake views. Spa and wellness centers integrate natural elements and locally inspired treatments, providing rejuvenation that complements the peaceful surroundings.

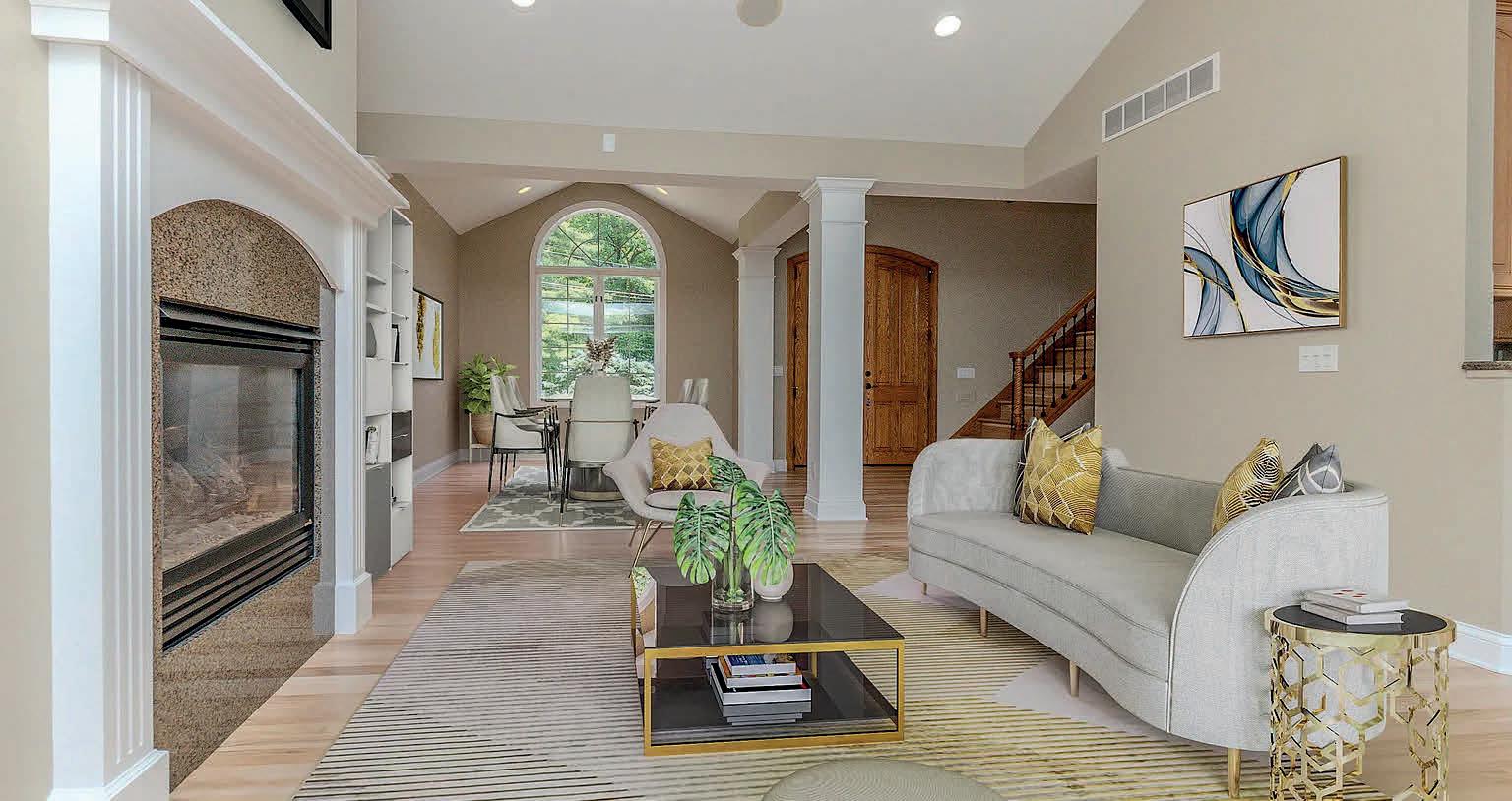
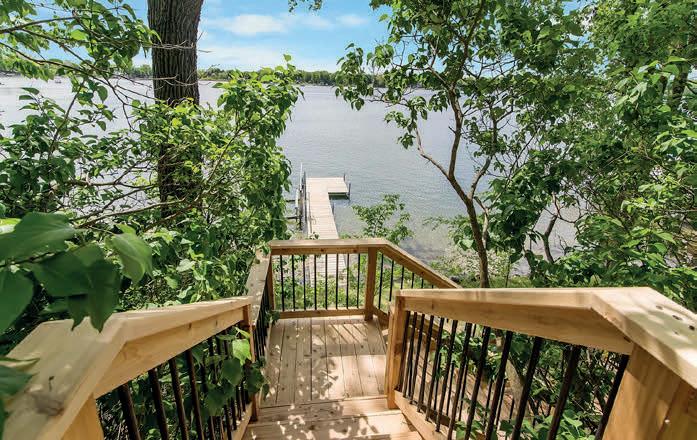

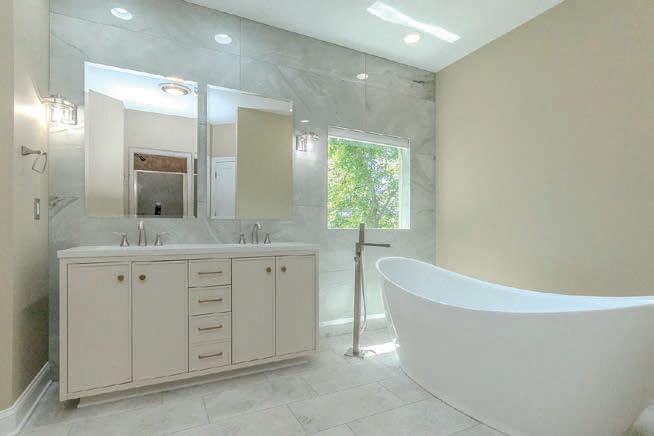
267 GLAZIER ROAD, CHELSEA, MI 48118
Truly a rare find on the much sought-after private Cavanaugh Lake. Great highway access and minutes from both Ann Arbor and Jackson. 40 Minutes from Detroit Metro Airport. This 4-bedroom, 4-bath executive home is situated on 90 feet of beautiful sandy beach frontage, offering breathtaking sunsets. There is a Mother-in-Law unit on the lower level with gas fireplace. Complete with LL Kitchen. Aside from an attached 2-car garage with new epoxy flooring, and doggy shower/ bath. There is a separate detached 3-car garage, with a loft, both heated, on a separate lot. This home has ample finishes, Wolf, Sub-Zero, and Bosch appliances. Kinetico water, and Hunter-Douglas blinds throughout. An immaculate new master bathroom and closets galore. You will entertain here with pride. The location is great for shopping, schools, and restaurants.
OFFERED AT $2,250,000


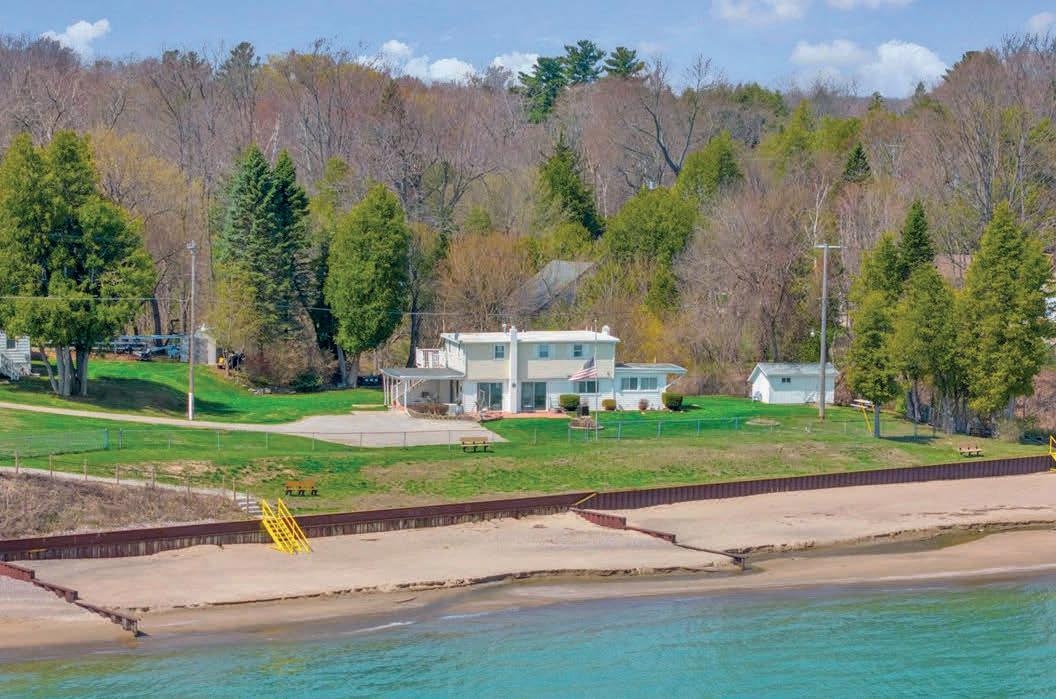
$1,095,000
Experience the pinnacle of waterfront living with this extraordinary Lake Huron lakefront estate—a once-in-a-generation opportunity in the exclusive Great Lakes Shore enclave of Lexington Heights. For the first time in over 50 years, this cherished property—boasting 220 ft of direct lake frontage and an additional 100 ft of scenic riverfront—is available for discerning buyers seeking a blend of privacy, natural beauty, and investment potential.
Unrivaled Features:
• 320 ft of pristine shoreline with uninterrupted lake and river views
• 2,000 sq ft main residence offering rare, direct beach access—no roads between you and the shore
• Two additional homes (1,600 & 1,200 sq ft), perfect for a private family compound, guest retreats, or premium vacation rentals
• Prime location just moments from downtown Lexington’s boutique shops, acclaimed restaurants, theater, beach, and harbor; within easy reach of Port Huron and Metro Detroit
• Part of a charming golf cart friendly community surrounded by upscale homes in one of Michigan’s most desirable beach towns
Investment & Lifestyle:
• Ideal canvas for luxury redevelopment, generational family estate, or high-return vacation rental portfolio
• Massive, irreplaceable frontage with historical appeal and strong appreciation
• Endless potential to create a legacy property that will be treasured for generations or to capitalize on the booming lakefront rental market
Imagine sun-drenched mornings on a stunning, pristine beach, evenings serenaded by the gentle waves, and generations gathering for unforgettable summers and holiday celebrations. This is more than a home—it’s an invitation to craft your own story on one of Michigan’s most coveted stretches of shoreline. Opportunities like this are exceedingly rare. For those who demand the exceptional, this Lake Huron estate is ready to become your next legacy. Inquire today to arrange your private tour.
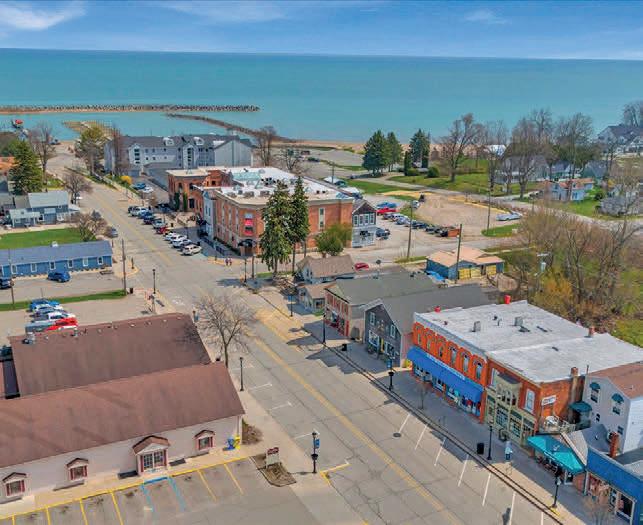
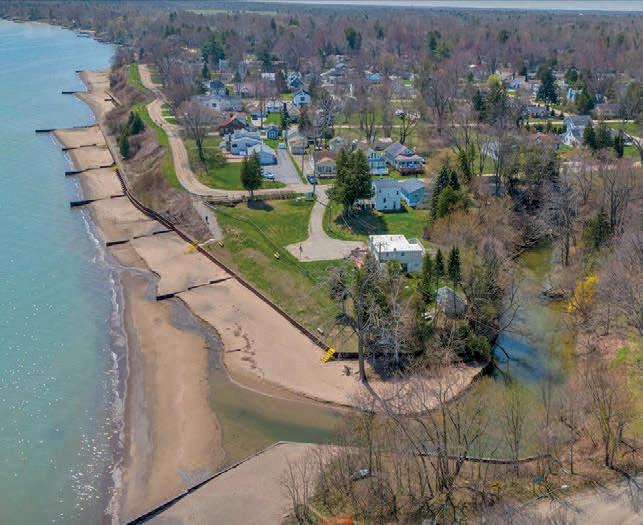

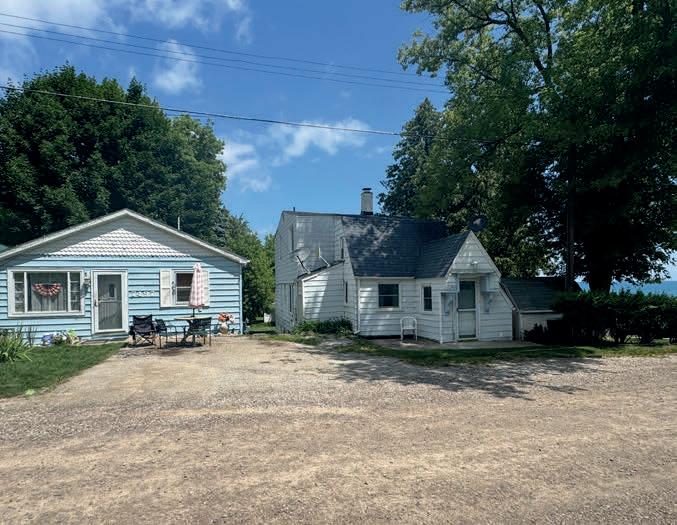


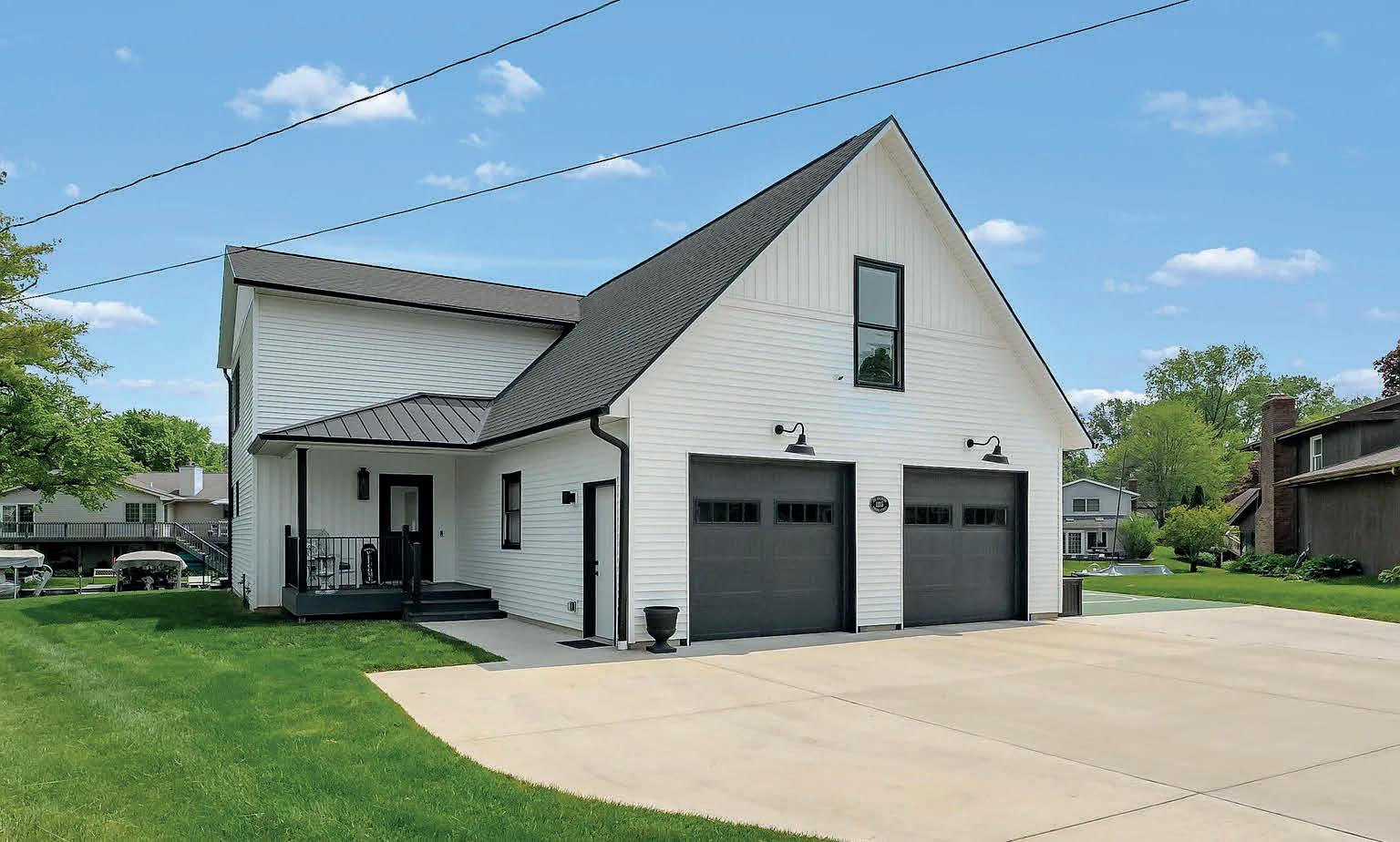



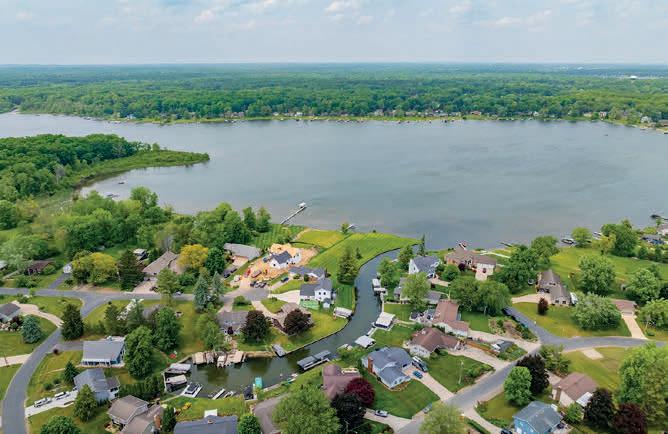
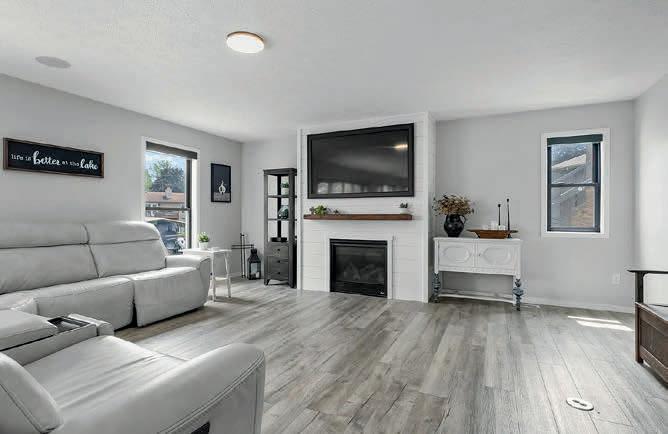
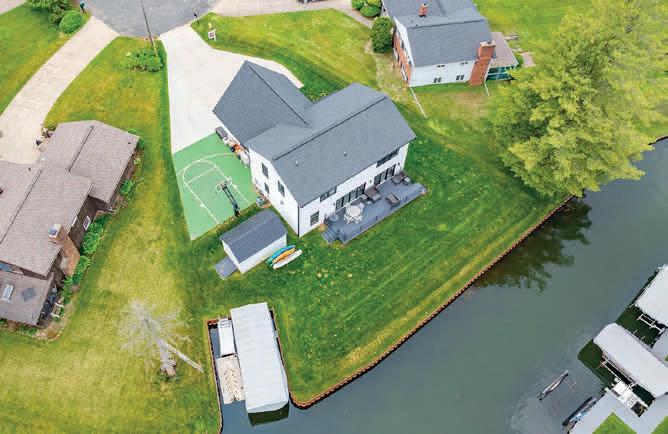
Absolutely stunning 2021 custom build situated on 153 ft of channel frontage on all-sports Gourdneck Lake. This 2,500 sq ft home offers a seamless blend of luxury, functionality, and lake life. Inside, you’ll find a bright open floor plan with comfort and style. The chefs kitchen has Bosch appliances, a butler pantry with wine fridge & ice-maker, farmhouse sink, marble countertops, and an oversized island ideal for entertaining. The large dining and living areas feature double slider doors, a gas log fireplace, and a built-in stereo system. The home features three spacious bedrooms plus a large bonus room that functions perfectly as a 4th bedroom with a large closet, two full bathrooms, and a main-level half bath. The primary ensuite includes a private Sunlighten sauna and 2nd floor laundry room for convenience. Upgrades include Lutron power shades throughout, a security system, tankless water heater, whole-house reverse osmosis water filtration, and split heating and cooling systems in both the garage and bonus room. The exterior is just as impressive with a 10-foot deep seawall, tri-toon boat lift with solar panel and remote, 8-foot dock, jet ski dock, and a half basketball court. A 15x10 shed with power adds even more storage. The professionally landscaped lot and stunning water views can be enjoyed through expansive sliding glass doors that flood the space with natural light. This home also features a spacious driveway, two-stall garage, and a clean, modern farmhouse aesthetic. This home is a rare opportunity to enjoy luxury living on one of the area’s most desirable lakes, located within Portage city for amenities, low Schoolcraft taxes, and Vicksburg schools. Also, only a 2 1/2-hour drive from Chicago! Ask about the detail of amenities!









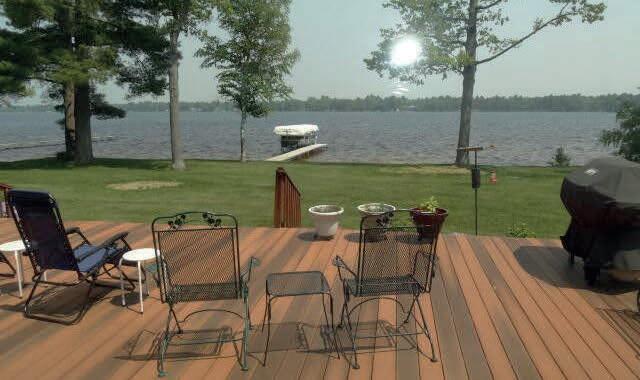
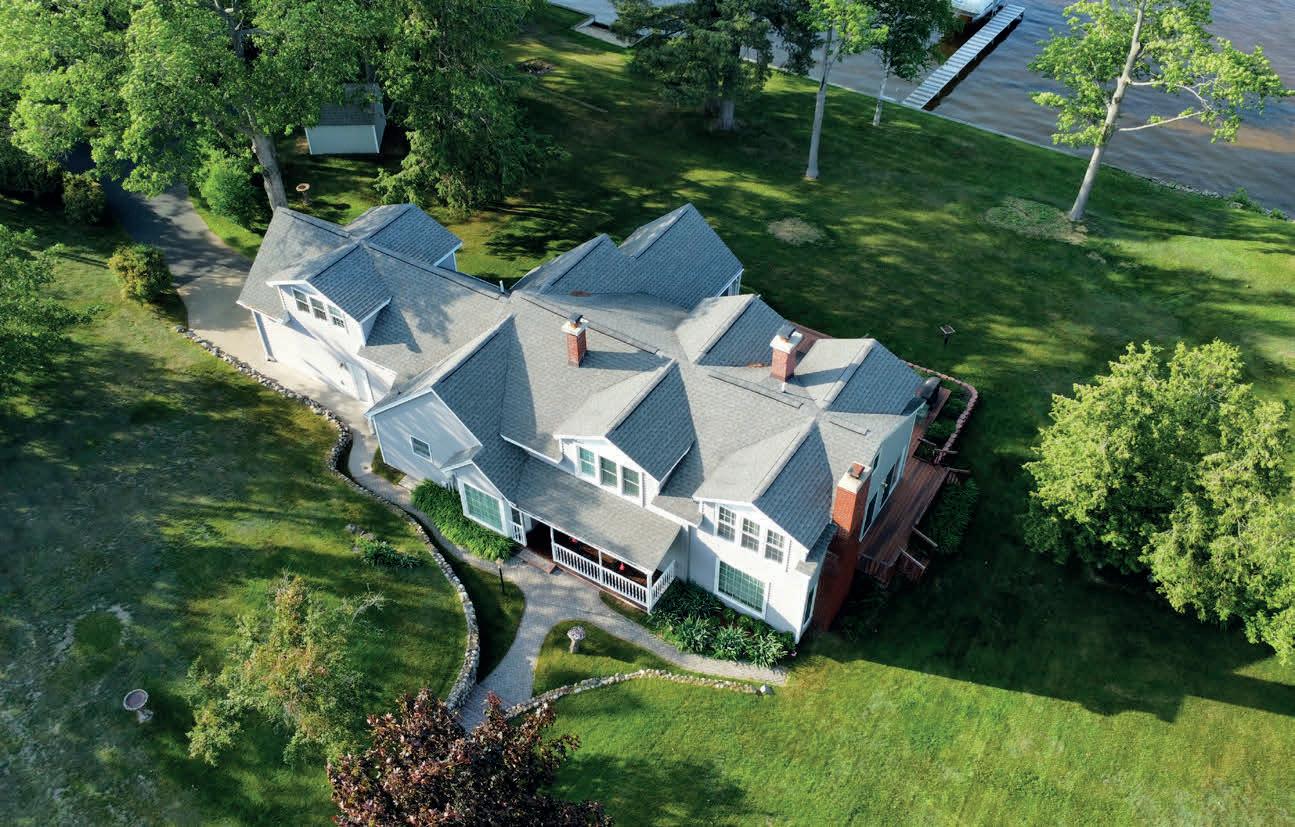
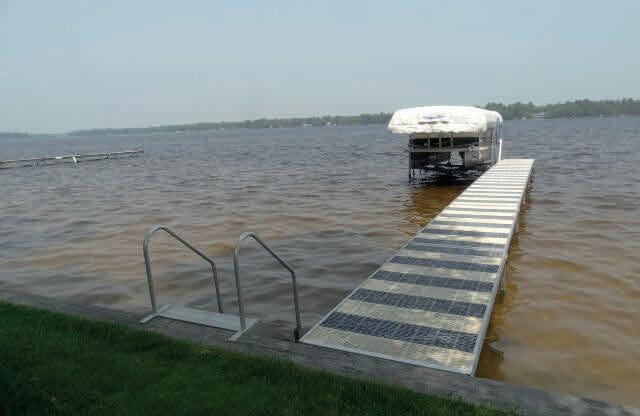
A once in a lifetime opportunity! This majestic farmhouse style craftsmen home sits on 1.5+/- acres with 248 ft of water front on all sports Van Ettan Lake. The grounds are impeccably landscaped with flowering shrubs, towering trees & perennial flowers. The rolling hill bodes well for privacy and that feeling of serenity. Beautiful stairway and paved sidewalk seems like a fairy tale as you walk up to the front door. Entering the home you will see old world charm meets modern amenities and a direct view of the Lake. Large window walls give you amazing views in every room. Gorgeous Cherrywood cabinets in the Gourmet Kitchen are topped with granite. Premium stainless Appliances. Gleaming hardwood Floors abound. Unique tilework and architectural drywall is amazing. Dock & Boat Hoist stay.

989.798.7420
devon.tasior22@gmail.com
fortyfivenorthre.com


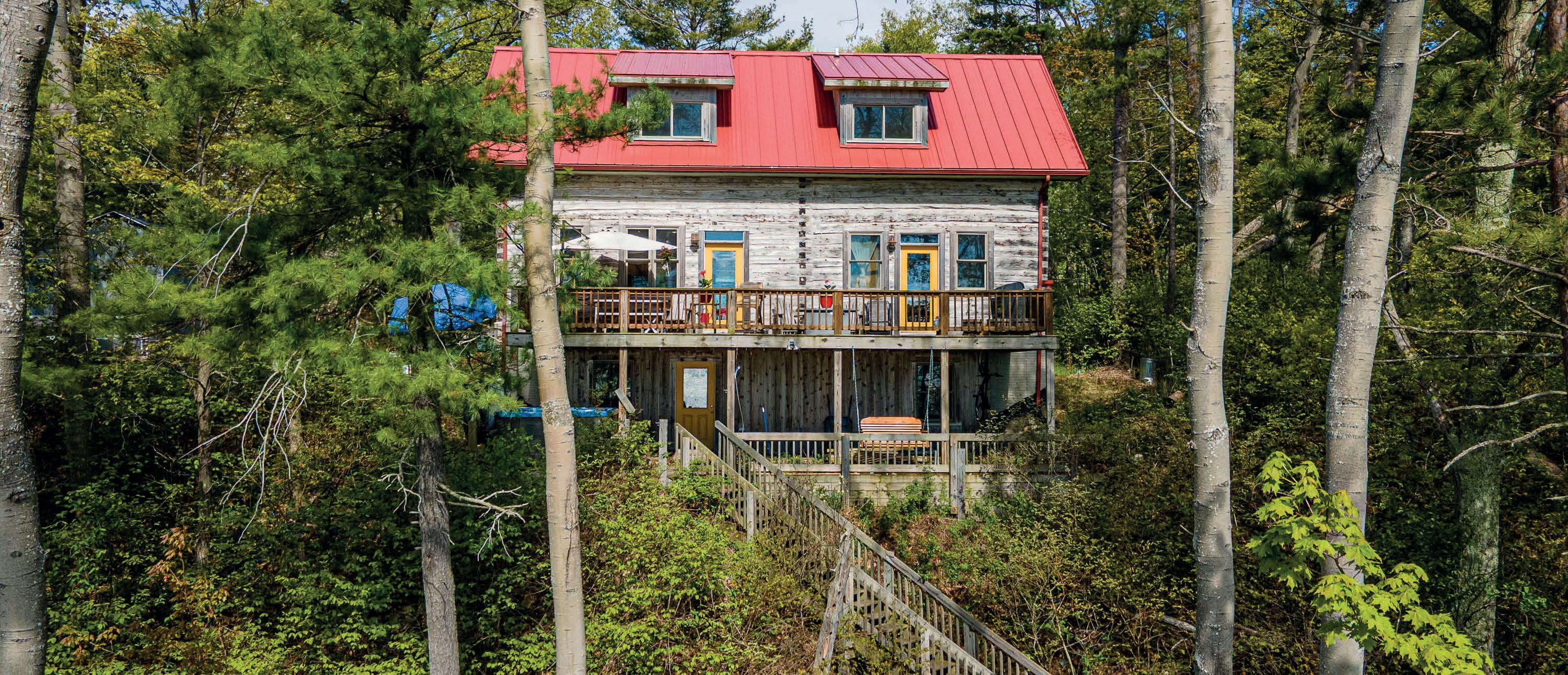



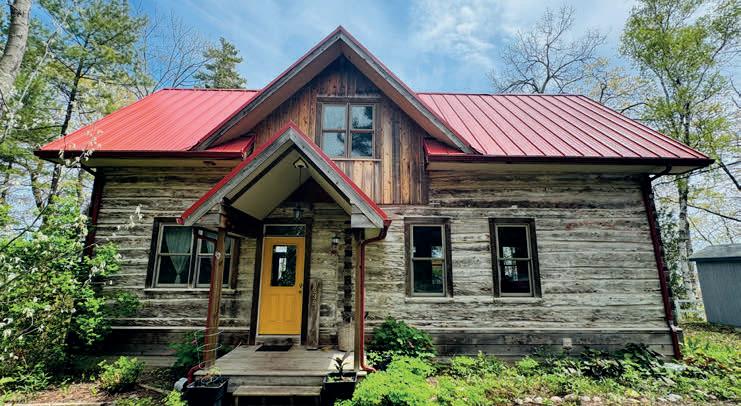


Nestled on an 80’ bluff above the sapphire shores of Lake Huron, this home built with 150-year-old log beams is a rare and enchanting find— rich with history, brimming with stories, and alive with laughter, love, and lakeside tradition. From the moment you arrive, you’re greeted not just by ancient hand-hewn timbers—stacked with rustic elegance and silent secrets of another era—but by the warm energy of a home that has hosted generations of memory-making. A Beach Lover’s Dream: Spend your days boating, fishing, or Petoskey stone hunting along the sandy shoreline. Volleyball matches break out by day, while bonfires crackle under star-filled skies by night. On the 4th of July, watch fireworks burst to the north and south—Harrisville and Oscoda both light up the lake from your own stretch of paradise. Every Season, a New Story: Spring and summer bring wildflowers—not lawns—to greet you with color and ease. Autumn transforms the surrounding woods into a canvas of fire and gold. In winter, cozy up inside, surrounded by the warm embrace of natural wood, as you gaze out onto Lake Huron’s frigid waves. A Lifestyle You’ll Love: Grill on the deck with your favorite drink in hand,

friends laughing nearby. Euchre tournaments at the picnic table. Netflix marathons with popcorn and cozy blankets. Hoots and cheers from the man-cave below as the big game plays on. Quiet mornings begin in the hot tub with coffee, as the sunrise paints the lake. Evenings often end on the backyard swing, where the trees whisper in the breeze like old friends. A Place of Wonder: Each full moon bursts from the lake like a red ball of fire—an event you’ll never tire of. Friendly passerby wave as you gather around the fiery cauldron out front. Adventurous days include snorkeling at the sunken U.S.S. Detroit, just a mile south, or selfies at the historic Sturgeon Point Lighthouse. And don’t forget the skipping stone contests or the spiritual walk to the native American navigation rock, down the beach. Boater’s Paradise: Dock your boat at the Harrisville Harbor and enjoy quick access to the Great Lakes’ finest fishing, water skiing, and evening cruises. Whether you seek a peaceful sanctuary or a vibrant gathering place, this cabin offers both—a timeless lakeside haven that invites you to slow down, laugh louder, and live fully. Come see what 150 years of love and legacy feels like.

21495 US HIGHWAY 23 N, OCQUEOC, MI 49759
2 BD | 2.5 BA COTTAGE | 1,888 SQ FT
Escape the hustle and bustle to this hidden gem on the shores of Lake Huron. Nestled seamlessly into its natural surroundings with breathtaking sunrises, waking up to the sound of gentle waves and step on to your own private beach. The house is a peaceful retreat surrounded by lush greenery and attractive landscapes. The heart of this home is the openconcept living area anchored by a beautiful natural gas fireplace. Discover your own private paradise with this unique, one-of-a-kind property. Situated on one of the largest frontages on beautiful Lake Huron, this cute lakefront ranch home offers 268 feet of private shoreline. The east-facing property ensures stunning sunrises - relax on your own private beach where you can unwind to the soothing sounds of waves lapping the waterfront. Built in 2018, this modern home is surrounded by beautiful blue spruce trees which blend with nature, providing total privacy. Inside, the home features 2 bedrooms, two full & one-half bathrooms. The master suite located on the water side has its own private bath. The great room, dining room, kitchen, and master suite all offer breathtaking views of Lake Huron. The kitchen counter tops are finished off in Corian with custom cabinets. The kitchen island looks out into the great room with panoramic views of Lake Huron, perfect for entertaining. The adjoining full seasons room offers family and visitors a beautiful full view of the Lake and extra privacy. This room could be easily converted to a third bedroom. The property includes a small pole barn equipped with electricity and remote overhead door. Perfect for storing water toys and garden equipment. This all-weather, lowmaintenance home requires minimal annual upkeep, allowing you more time to enjoy its beauty. Located 20 miles south of Cheboygan, you’ll have easy access to the town’s many amenities, including restaurants, shopping, theatre, library, & beaches!
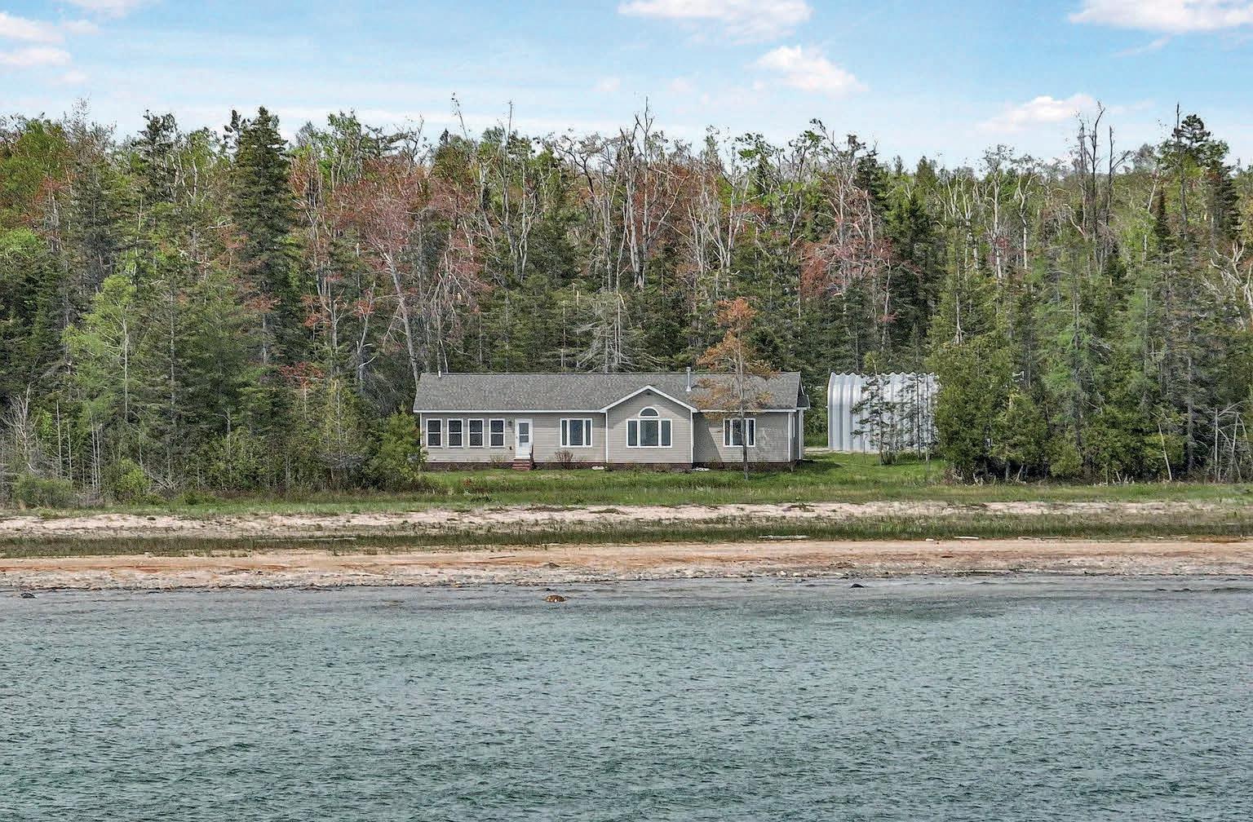
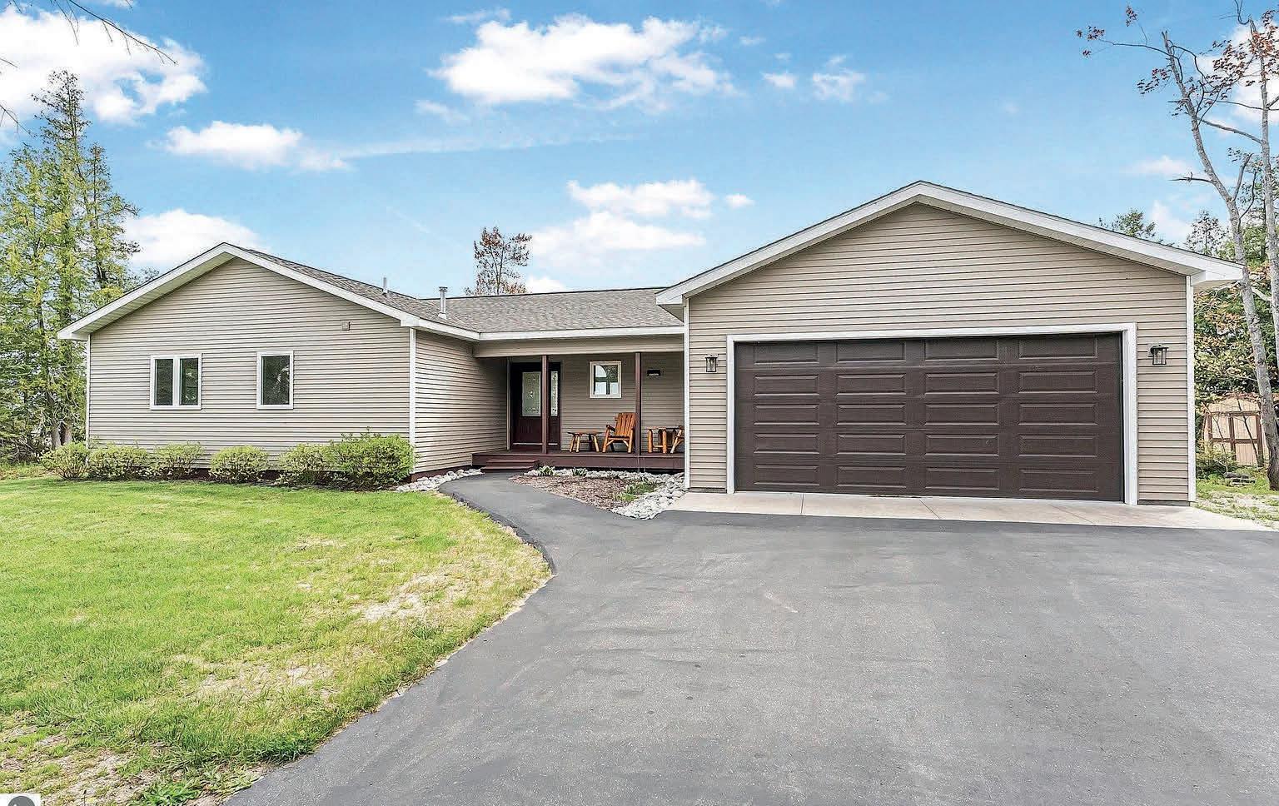







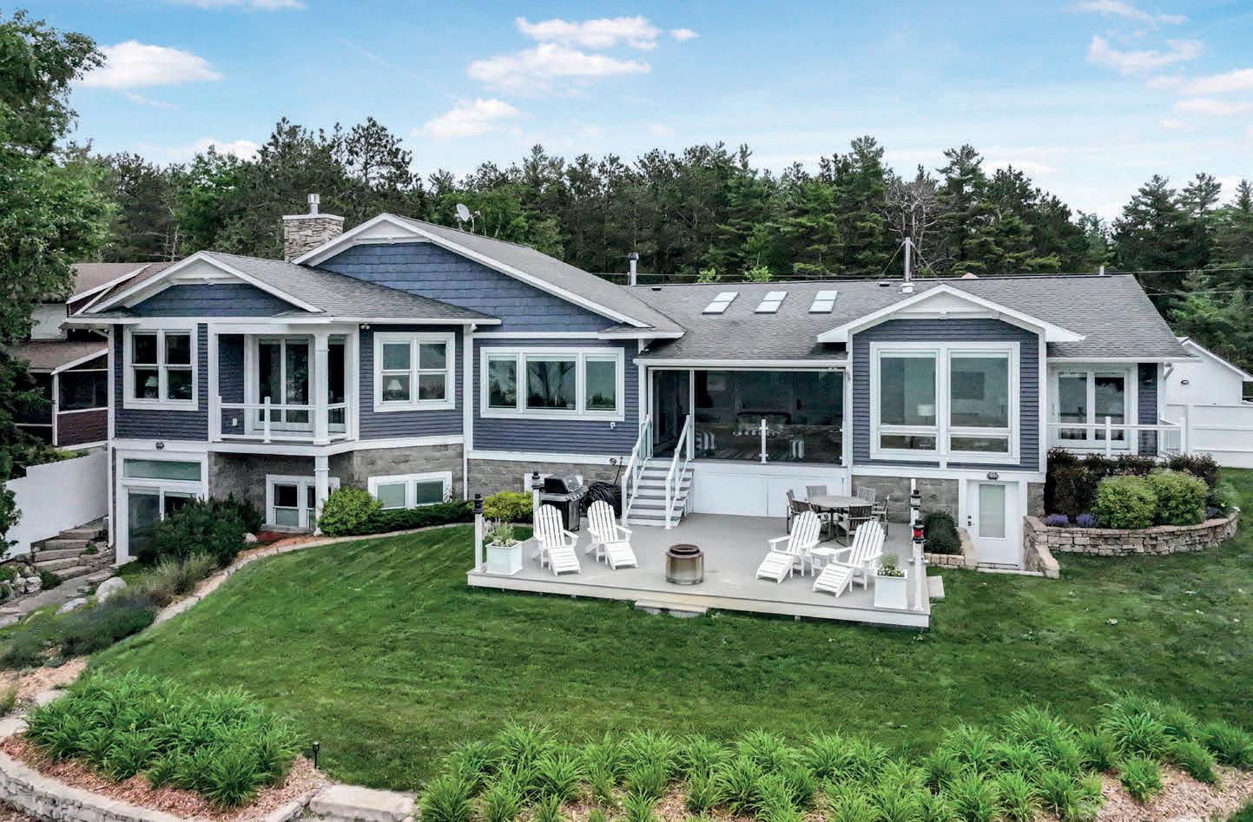


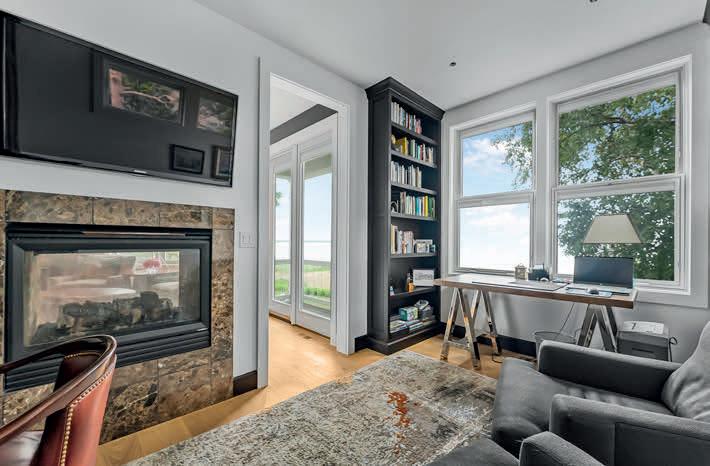



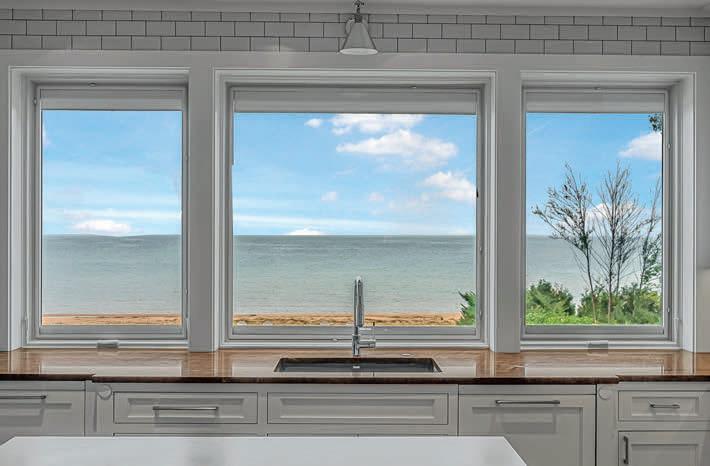
6709 E WILDERNESS PARK ROAD
MACKINAW, CITY, MI 49701
5 BD | 6 BA | 6,000 SQ FT
This one-of-a-kind Lake Michigan residence offers 100 feet of private sandy beach with panoramic views of Wilderness State Park and awe-inspiring sunsets. Set on two lots along a pristine 35-mile stretch of natural shoreline, the home blends sophisticated contemporary design with timeless cottage charm.
Extensively renovated in 2018, the 6,000 sq ft home is flooded with natural light through triple-pane Pella windows and features wide plank oak floors, bathrooms & lower level electric radiant heat, and a full-house Generac generator. Mature landscaping, landscape lighting, and a spacious lakeside deck and patio create an ideal setting for outdoor living.
Inside, the chef’s kitchen boasts Wolf and Sub-Zero appliances, custom cabinetry, a walk-in pantry, and a built-in Earthstone pizza oven. The luxurious primary suite includes a marble en-suite bath, dual walk-in closets, fireplace-warmed study, and private lakeview balcony. Two additional en-suite bedrooms, a formal powder room, and laundry complete the main level.
The walk-out lower level adds one guest suite—with full baths, a second kitchen with island, full laundry, and access to a lakeside patio. Additional features include a Jotul wood stove, heated attached single-car garage, and an attached 2.5-car garage.
Located near trails, inland lakes, and protected lands, this rare architectural-quality home offers refined lakefront living in a serene, natural setting—ideal as a primary residence or luxury retreat. A personal visit is essential to fully appreciate the design, quality, and privacy.

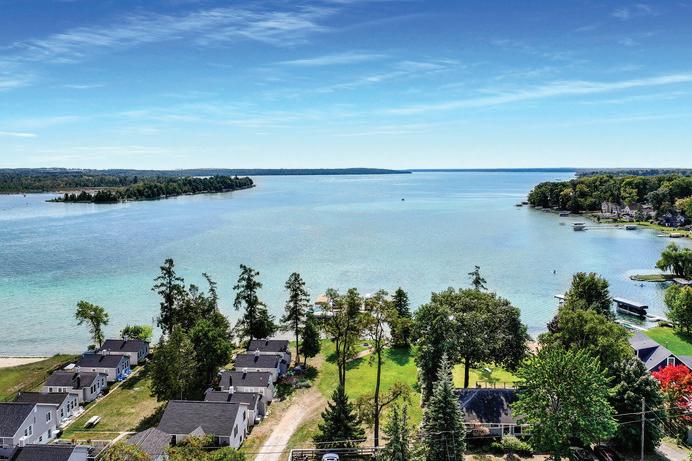
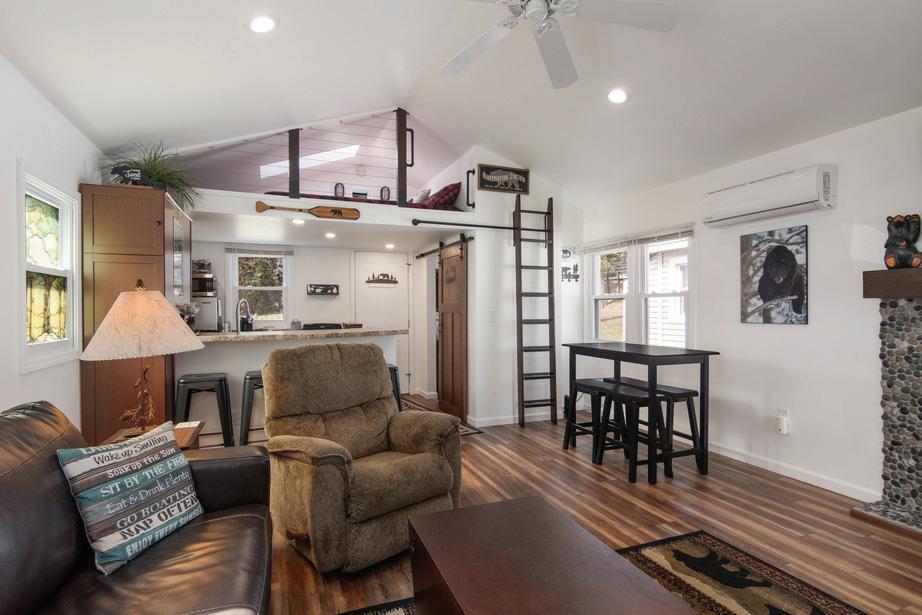


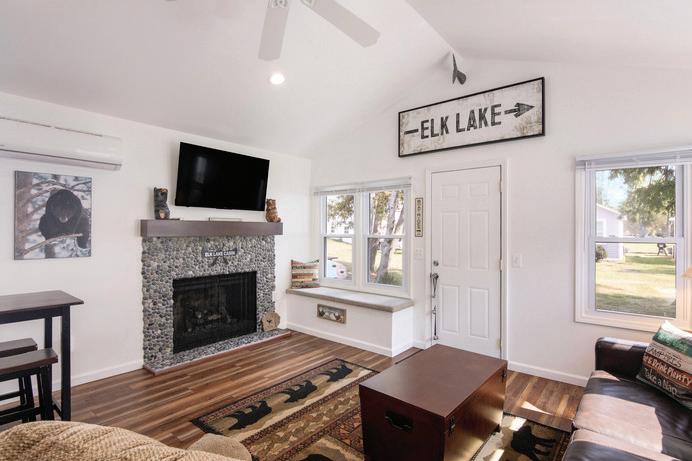
Newly renovated, this charming Elk Lake cottage offers modern comfort and lakefront living at a great value. Part of the Florand Cottages Condo Association. It features a shared dock with guaranteed boat access, boat lift included, a sandy swimming area, and a welcoming courtyard. The home boasts stylish luxury vinyl plank flooring, a fully updated kitchen with stainless steel appliances, a new bathroom, and upgraded home systems, including electrical, plumbing, HVAC with A/C, and on demand hot water. This low maintenance, turn-key property with dock and hoist included, provides instant access to Elk Lake, a rare opportunity in Up North living. Now at $329,000.


Whether you’re looking for a construction mortgage or a vacant lot loan, you can count on us for competitive products and experienced, trusted support. Choose from fixed- or adjustable-rate construction loans. Plus, get financing that includes your construction and permanent loans all in one closing — with one set of fees.
– Low down payment options
– Financing for renovations or expansion projects
– Interest only payments during the construction of your home
– Construction periods up to 24 months

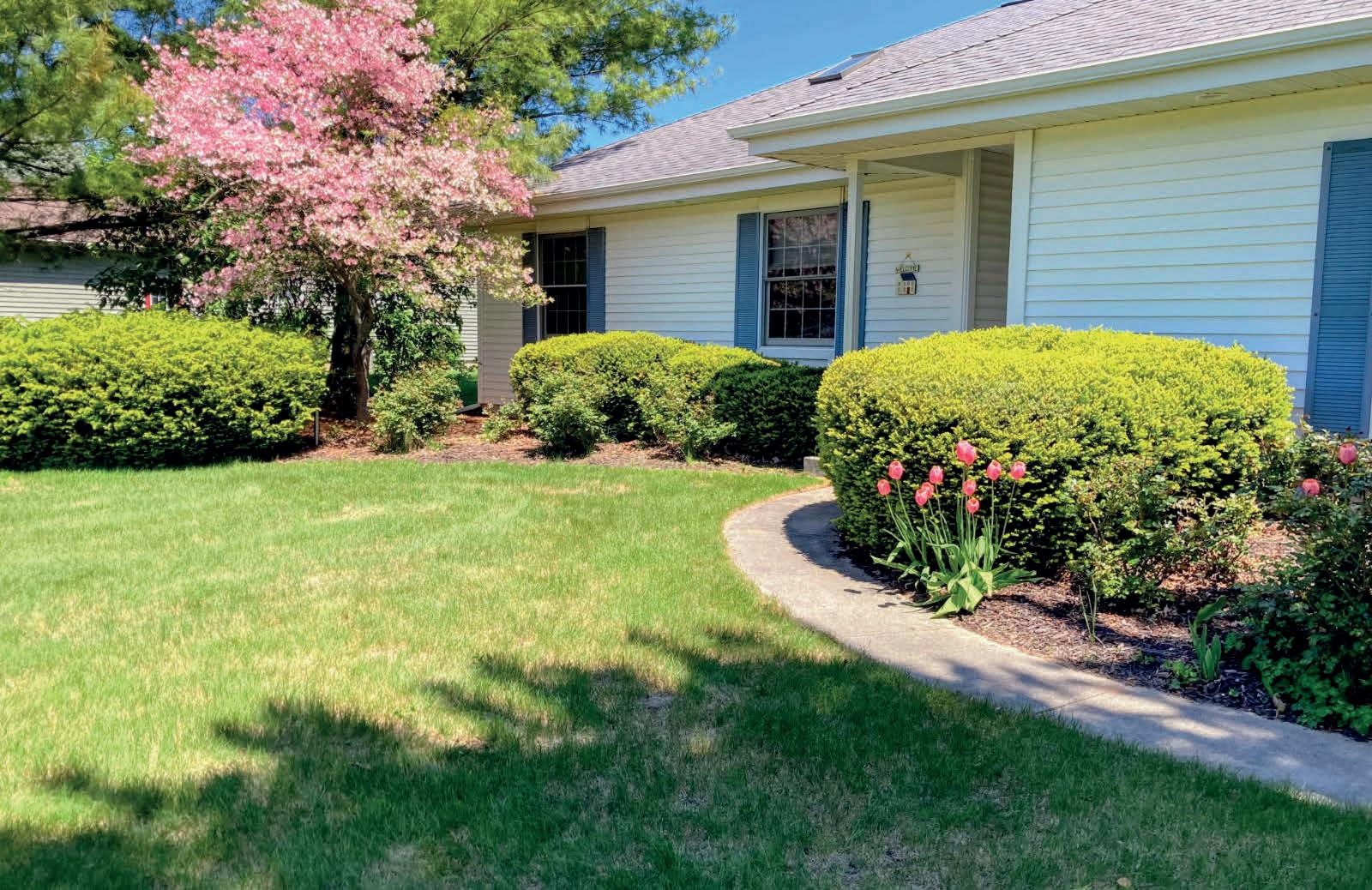


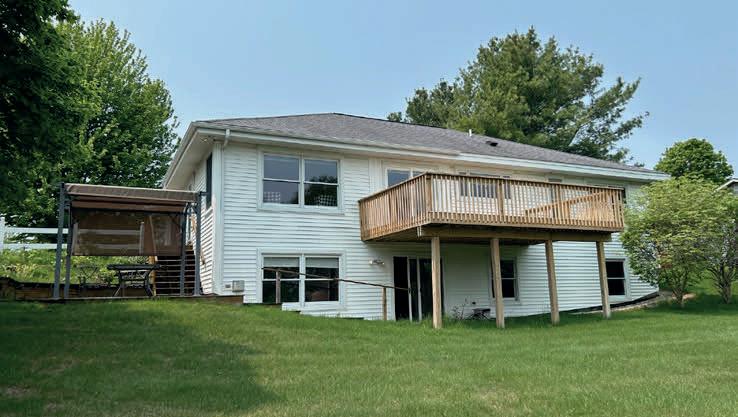
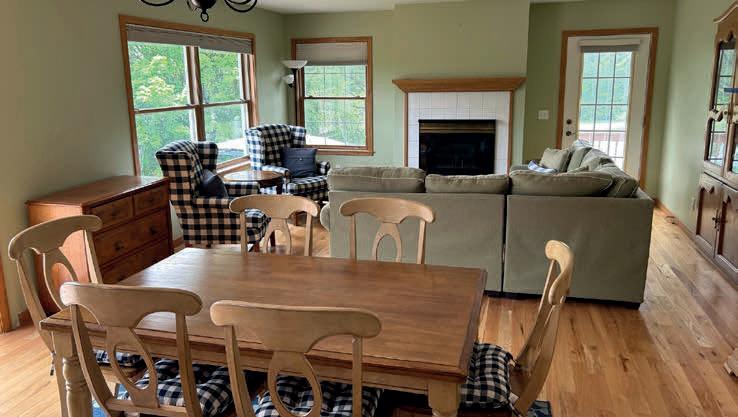

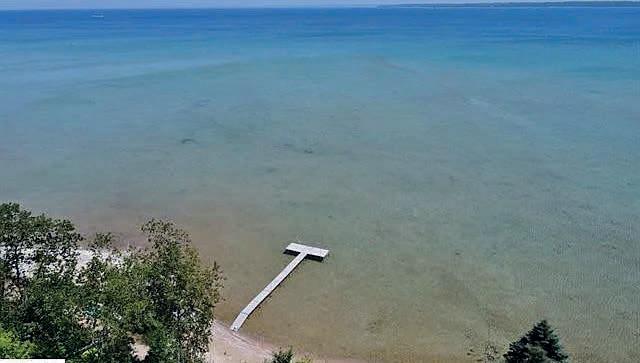
3 beds | 2 baths | 2,302 sq ft | $689,900 Enjoy 700 ft of shared West Bay frontage ideal for boating, kayaking, swimming or relaxing on the beach. Well-maintained Ranch home located in the desirable Knorrwood Bluffs neighborhood, located just minutes from the charming Village of Suttons Bay with its unique shops and restaurants, public beach, park and marina. Several world class wineries, brewpubs and hard cideries nearby as well as the Leelanau Bike Trail. Stony Point has scenic rolling countryside and Bay vistas as well as Apple and Cherry Orchards. This home has an open concept floor plan with large windows to enjoy the views from the newly built 20 ft deck off the kitchen & dining areas. The gracious living room features Oak hardwood floors, gas fireplace and a custom built-in hutch to display your fine china or beer stein collection. Enjoy the sunrises from the expansive deck while sipping your morning coffee or tea. The Walkout lower level has a large family room plus room to expand with two additional bedrooms and a bathroom rough framed in and ready to finish. High efficiency geothermal heating system for low cost energy bills. Covered front porch and 2-car attached garage with storage closet. Beautifully landscaped 2/3 acre lot offers abundant privacy, irrigation and flowering trees and shrubs. This is a great opportunity to live in one of the most desirable areas in Nothwest Lower Michigan.

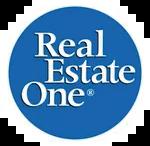

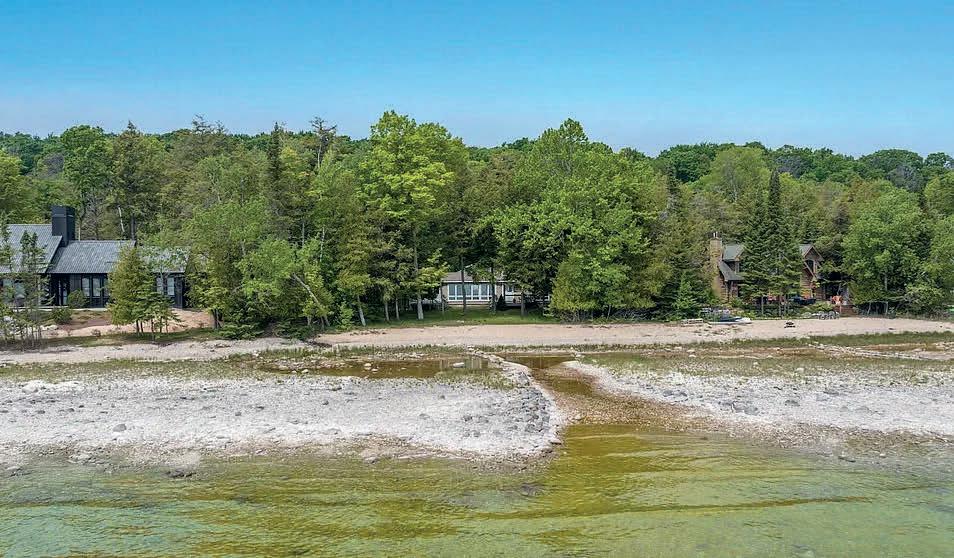
2 BEDS / 2 BATHS / 1,361 SQ FT / $849,900


Rare offering to join the coveted Omena Point community in an area of exceptional homes at an affordable price! Year round, turn key, 2 beds, 2 baths cottage featuring wall to wall views, f/p, screened in porch, 2 car detached garage, serene long winding driveway through the woods to the prized 136’ of direct bay frontage. 1.5 voting memberships in the coveted Omena Woods Assn come with, see the Trails map and join the neighbors! Great opening to experience the best that Omena has to offer with hills, orchards & surrounded by water. What you see is what you get, a step back in time to enjoy this fascinating community, where the residents truly care about their neighborhood. Quiet county maintained road suitable for walkers, hiking, cycling to the charming Country Store, Post Office, Restaurant, Winery & Church, all in walking & cycling distance. Enjoy the special Omena quality of life conveniently located between Suttons Bay & Northport! History is rich & deep here & fun to get to know the Omena Historical Society! Need high speed internet, no worry Point Broadband Internet is here!
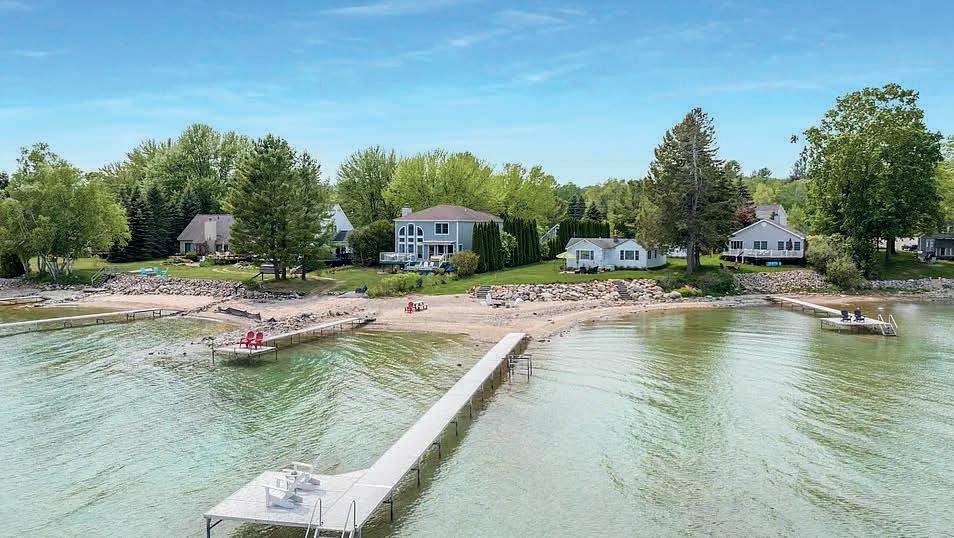
5896 S CUMMINGS
4 BEDS / 3 BATHS / 2,343 SQ FT / $1,599,800
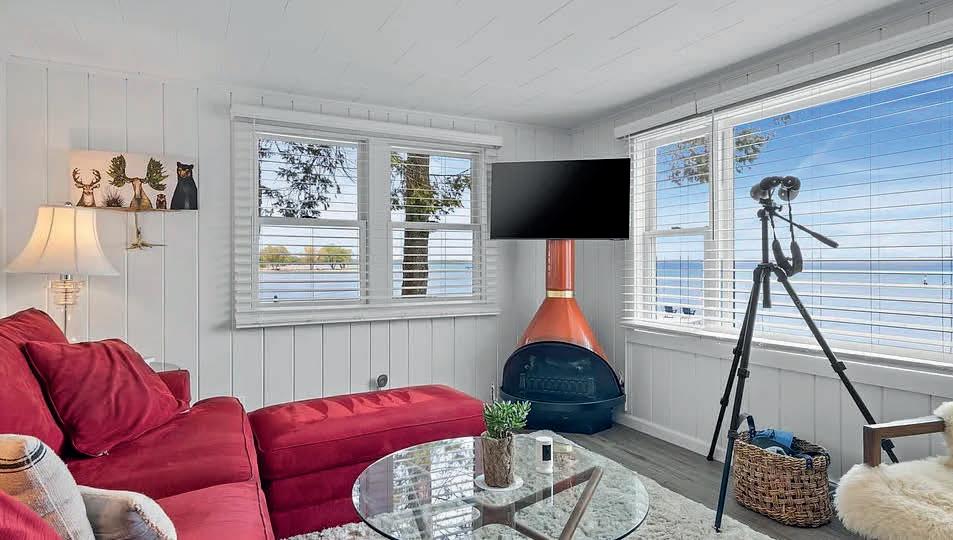

Once-in-a-lifetime chance to own 2 homes in one of Suttons Bay’s most desirable locations. Live the waterfront lifestyle you’ve always dreamed of with these incredible properties. This unique offering includes two charming homes right across the street from each other. Centrally located in Bingham Township, this property is perfect for buyers looking for flexibility w family & friends. Cozy year round private waterfront cottage on 79’ of absolutely beautiful landscaped frontage improved w/sand beach, rock wall, u/g sprinklers, newer furnace & A/C, upscale appliances, detached 2 car garage, w/2 bd, 1 ba, 971 sq ft. Quality upgrades throughout, this needs nothing but to move in & enjoy. The property is prepped should you choose to remodel or build new with oversized newer septic & well. Rendering in docs for a new home if helpful to plan for the future. The second home is a 2024 built contemporary home, 1372 Sq ft w/2 bd, 2.5 ba, low Maintenance LVP flooring, Ring doorbell, water filtration, dual fuel range,... simply elegant!


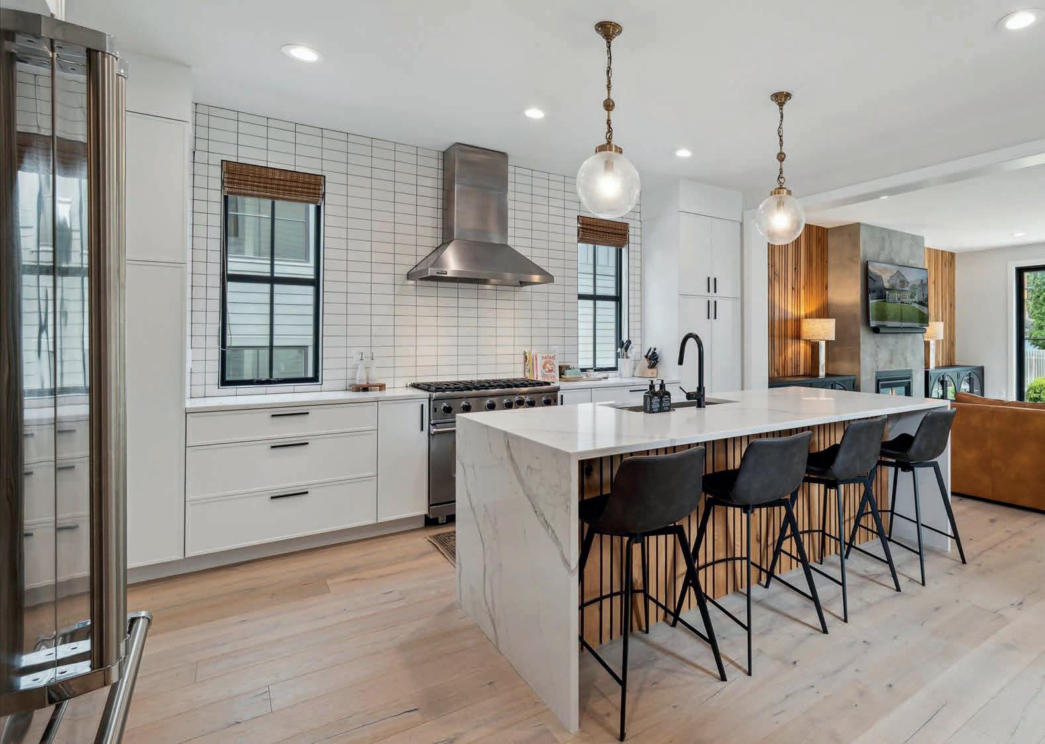
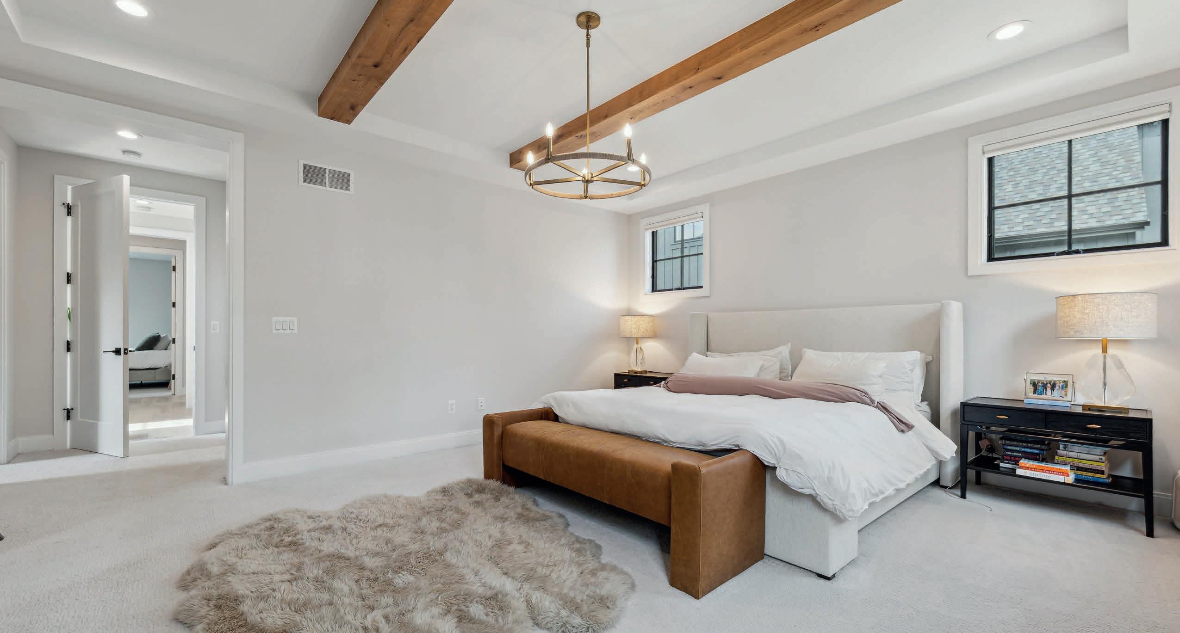
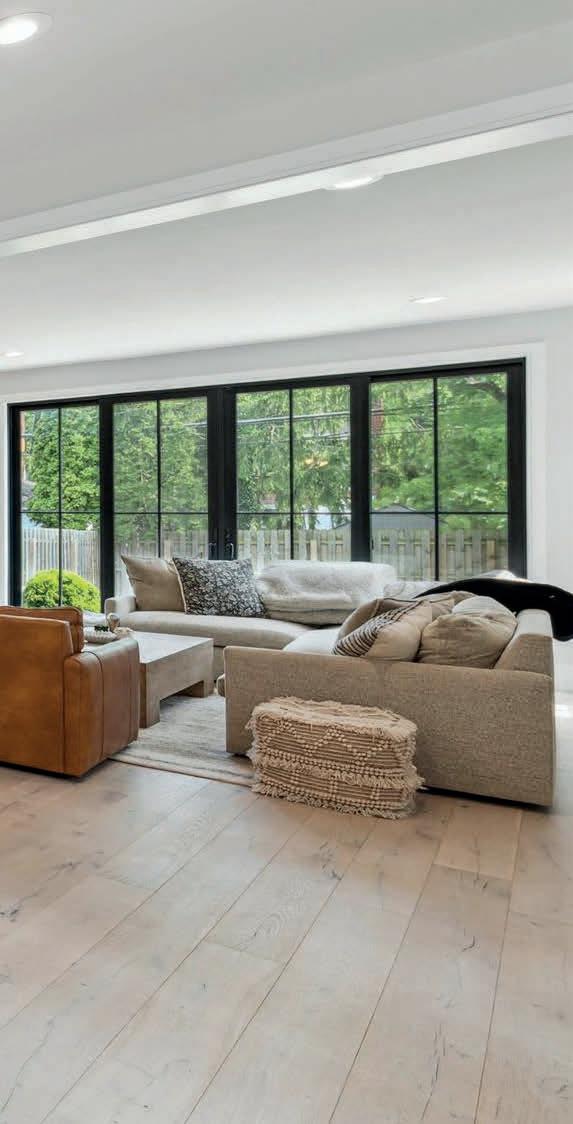
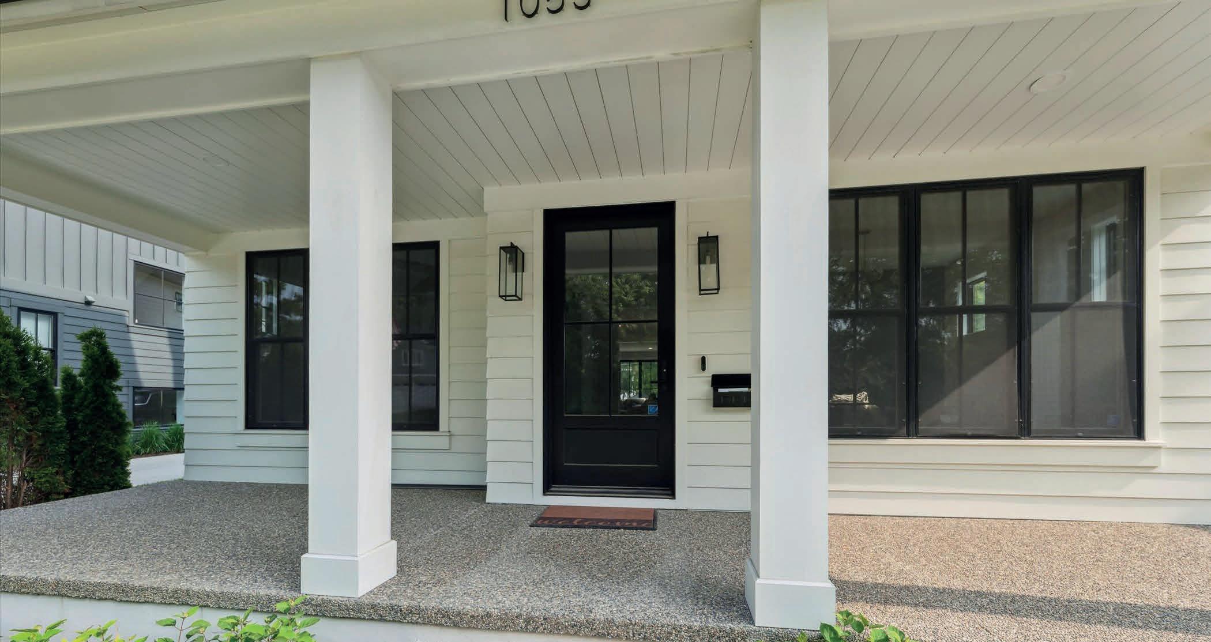
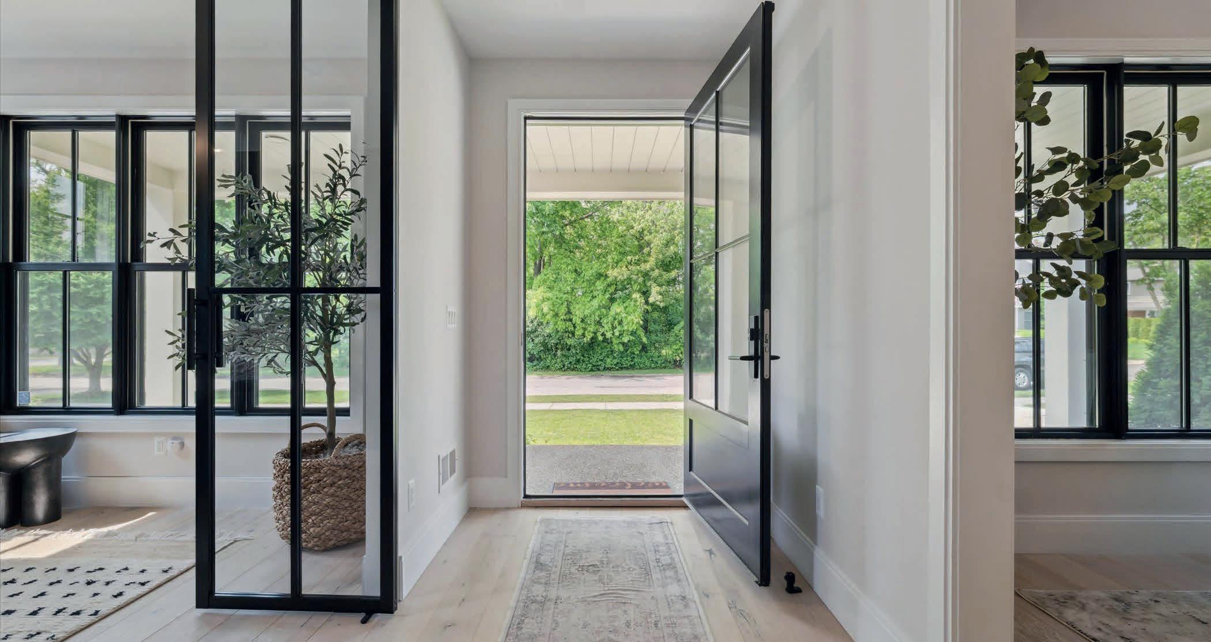
5 BEDS | 4.5 BATHS | 4,954 SQ FT OFFERED AT $2,150,000
Custom gem of a home on Canterbury Street, where timeless craftsmanship meets modern design. This awardwinning home, custom built by PRM Custom Builders, offers a stunning blend of style & comfort. The heart of the home is a chef’s kitchen centered around an expansive island, seamlessly connecting to the great room and a sophisticated bar area—perfect for relaxed family living. Every detail has been carefully curated, from the top-tier Viking appliances and custom built-in closets to the rich trim detailing and Marvin windows that flood the space with natural light. A well-appointed mudroom with built-in lockers adds everyday convenience, while a main-floor study provides a quiet space for working/reading. The finished lower level offers a bedroom/full bath/living space. 5min walk/downtown Birmingham!




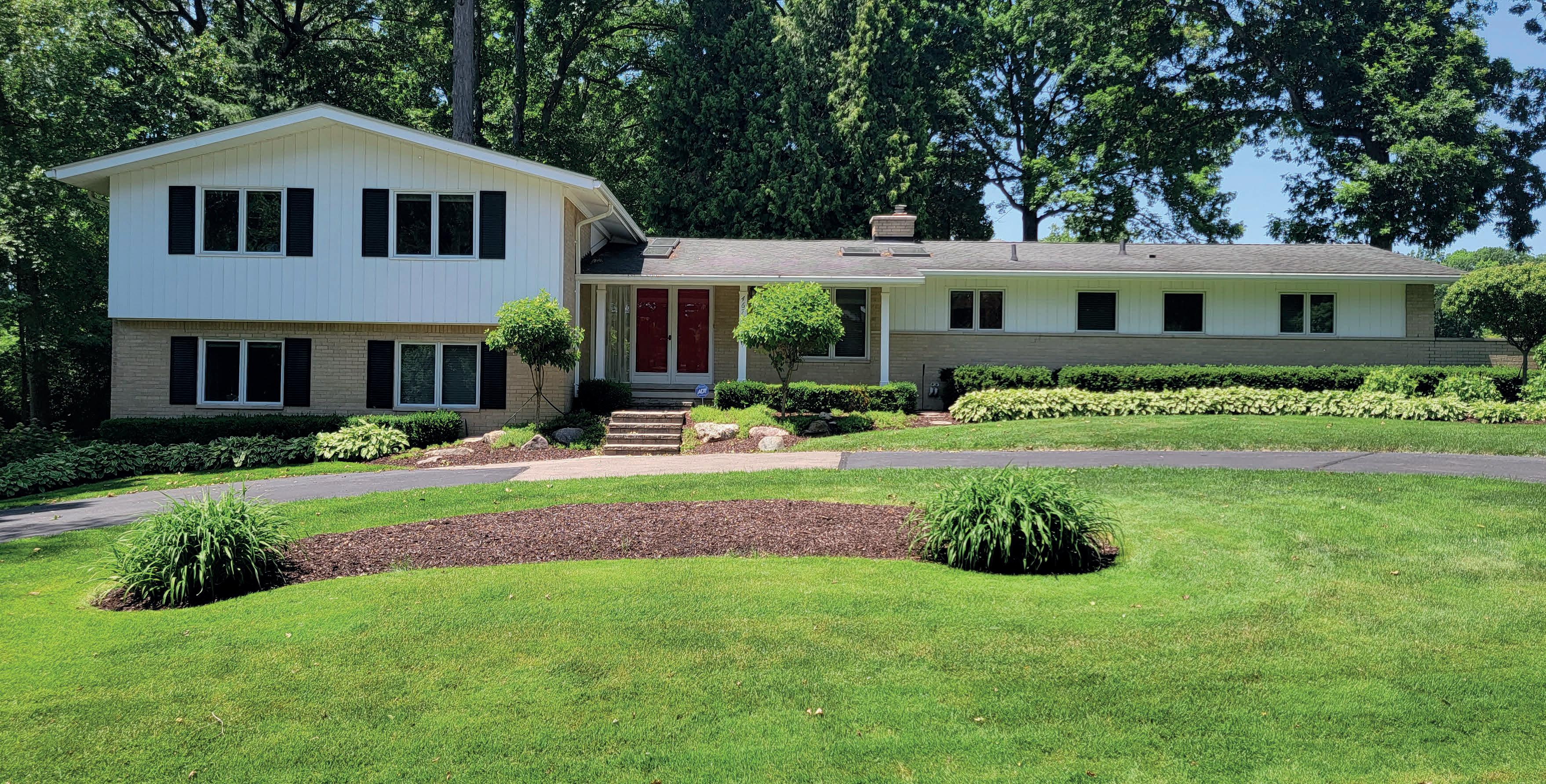
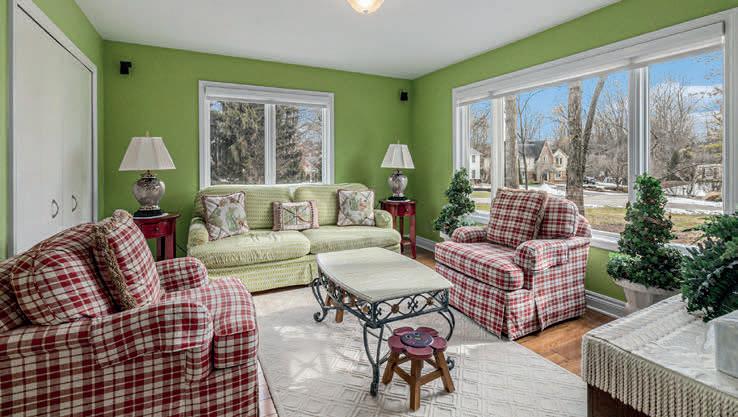
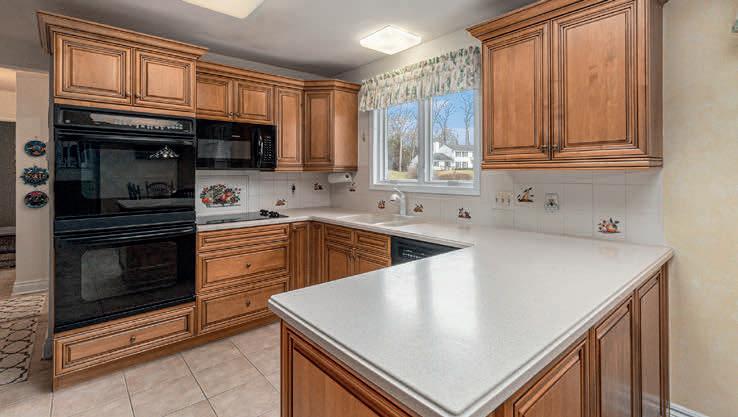


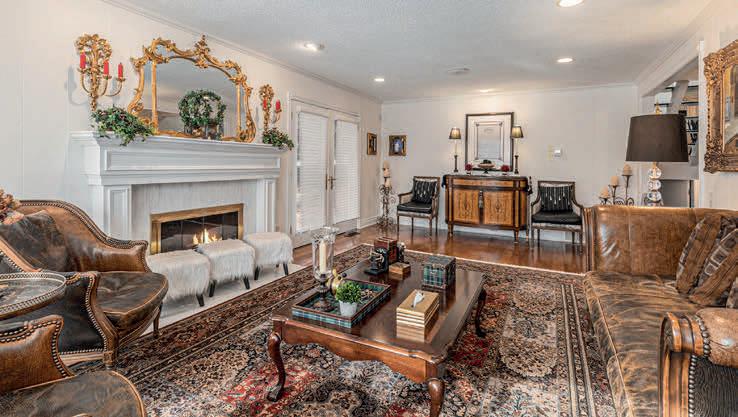

Discover the space and comfort offered in this beautifully maintained 5-bedroom, 4-bathroom home, featuring over 3,100 square feet of living space, plus an additional 860 square feet in the finished basement. Ideally situated on a landscaped corner lot, this residence offers both curb appeal and functionality across four well-appointed levels.
Enjoy multiple living areas designed for relaxation and entertaining, including a family room with a gas fireplace, wet bar, and double French doors leading to a brick paver patio—perfect for enjoying the outdoors. Skylights and large windows allow for abundant natural light throughout the home, enhancing its warm and inviting atmosphere.
The flexible layout includes bedrooms and full baths on each level, providing convenience and privacy. The spacious primary suite features a private balcony overlooking the serene surroundings. Recent updates include new windows, skylights, and hardwood flooring, adding modern style and efficiency.
This home is a rare find in a highly regarded neighborhood—schedule your private showing today! 5 BEDS | 4 BATHS | 3,951 SQ FT | $750,000

KATHY
COON ASSOCIATE BROKER/MANAGER
ABR®, AHWD®, CRB, CRS, GRI, QSC®, SRES® 586.703.3310 kathycoon@bhhsmi.com
4 BEDS | 4 BATHS | 3,394 SQ FT | $875,000
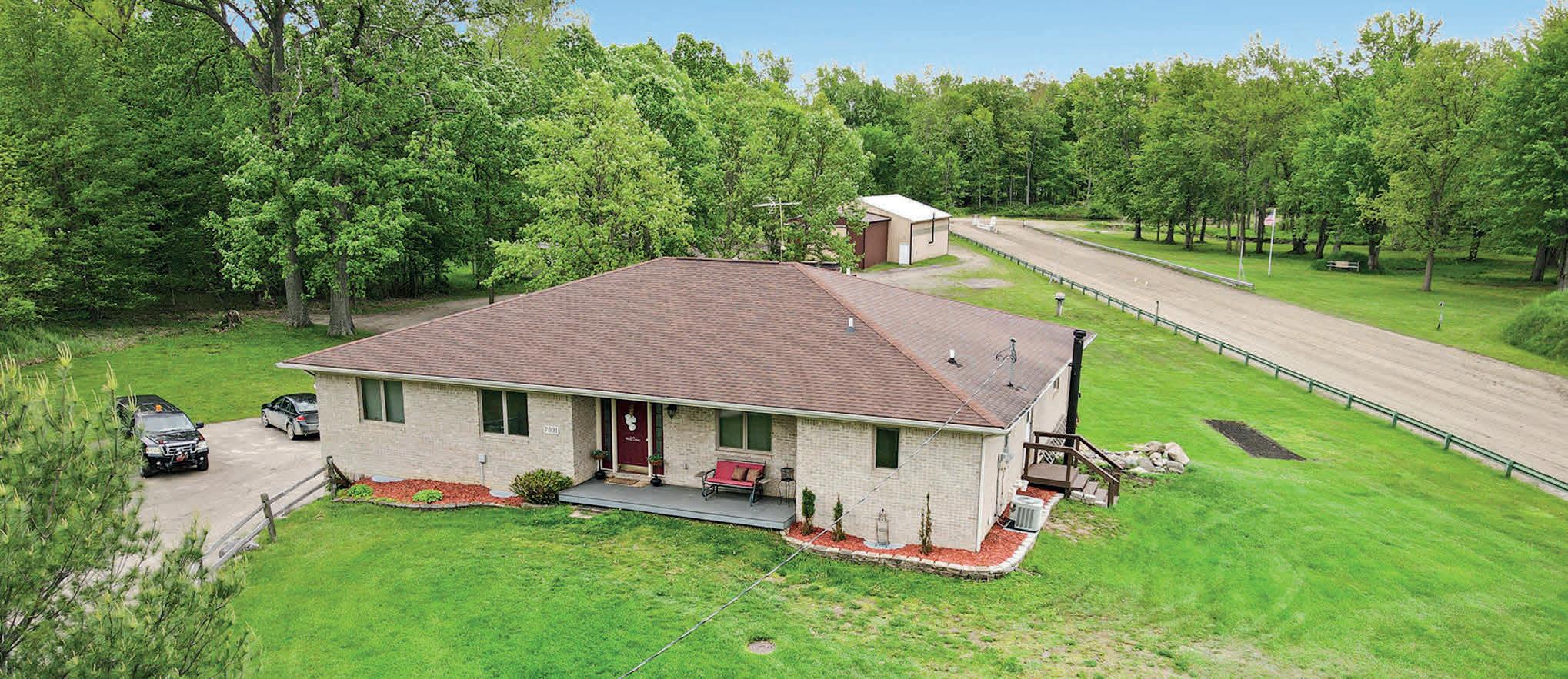
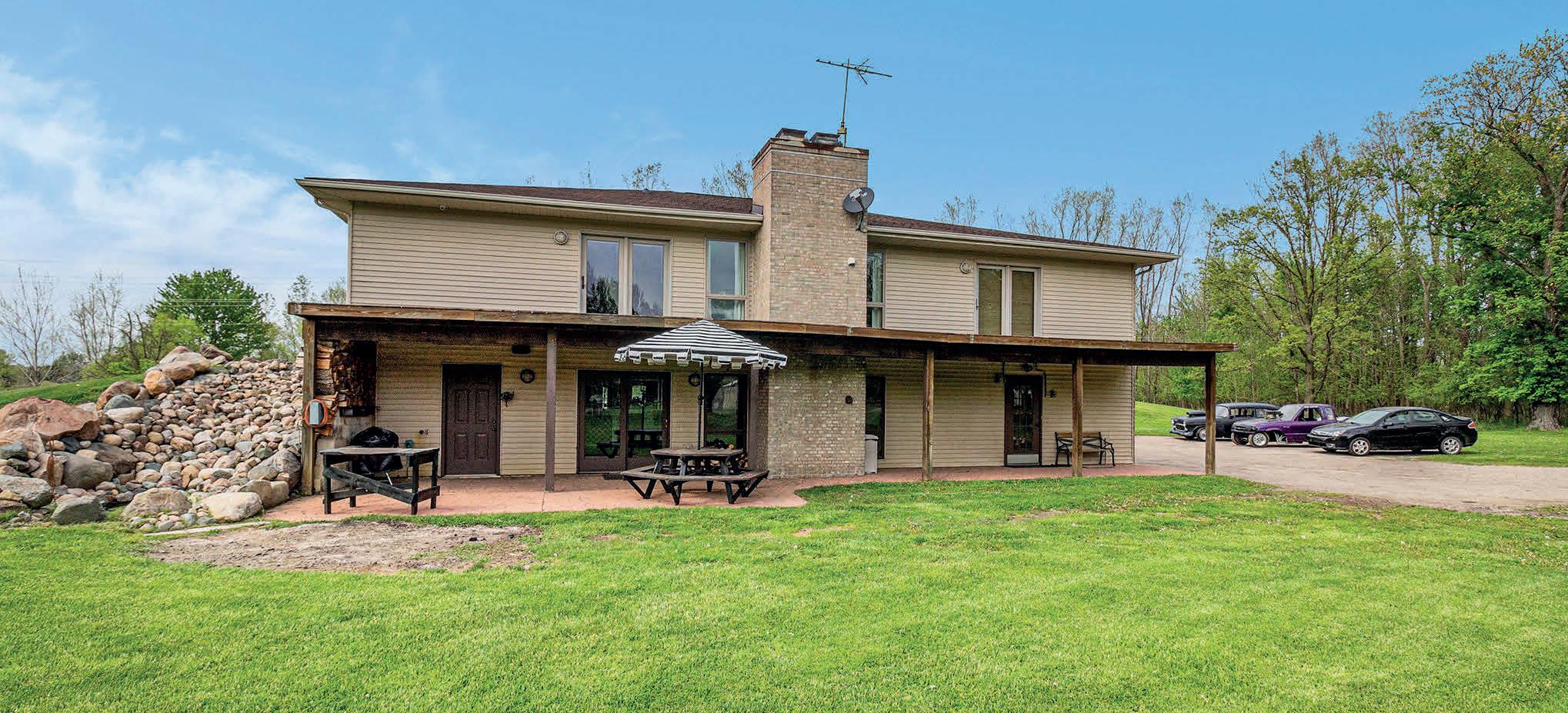

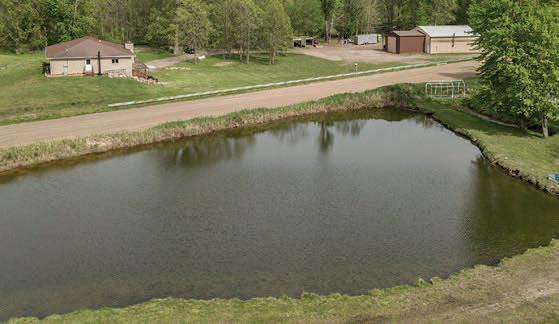

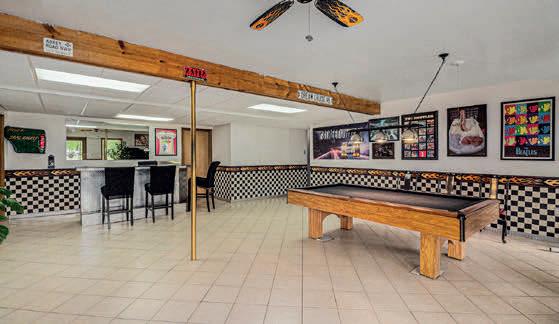
You’ll be the envy of all your friends with the coolest at home paradise playground. Beautifully situated on 28 incredible acres that includes 2 ponds loaded with fish (one is 15’ deep) and (one has a little island), 1.7 miles of lush, groomed trails through the woods. Wildlife galore for the hunting enthusiast. Are Cars your thing? This includes a fully equipped building with heavy duty hoist/lift and paint booth (compressor in building stays). Racing enthusiast? How about a 300’ sand dragway built to sanctioned specs, includes Porta tree system and timing booth (Seller will remove equipment, if you don’t want it). Last but not least, 2,400 sq ft full brick ranch is spacious and open making entertaining a breeze, featuring, a kitchen that is a cooks delight, with Jen-aire cooktop, double wall oven, oversize pantry, tons of counters for prep space, plus butler area between kitchen and dining room. Large Primary suite with doorwall, large closet, vanity area, jet tub walk-in shower. Main floor Mud/Laundry room with Dog washing station, and full bath. Full finished lower level that includes a large recreation room for indoor fun, bedroom, office, storage room, bathroom with access to the outside and doorwall to patio. Super well maintained home, dual heating system, with Hotblast wood burning system plus propane forced air furnace, recent water heater replacement, 5 year old roof, Anderson Doors and Windows, Fiber optic internet. Deck needs to be replaced and has been considered in the price.
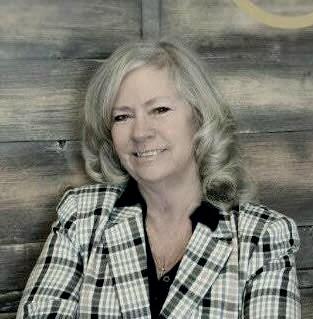
LAURA TOMS
ASSOCIATE REAL ESTATE BROKER | 6506047058 MI
517.294.0358
lauratoms@c21affiliated.com homesforsale.century21.com/century-21-affiliate



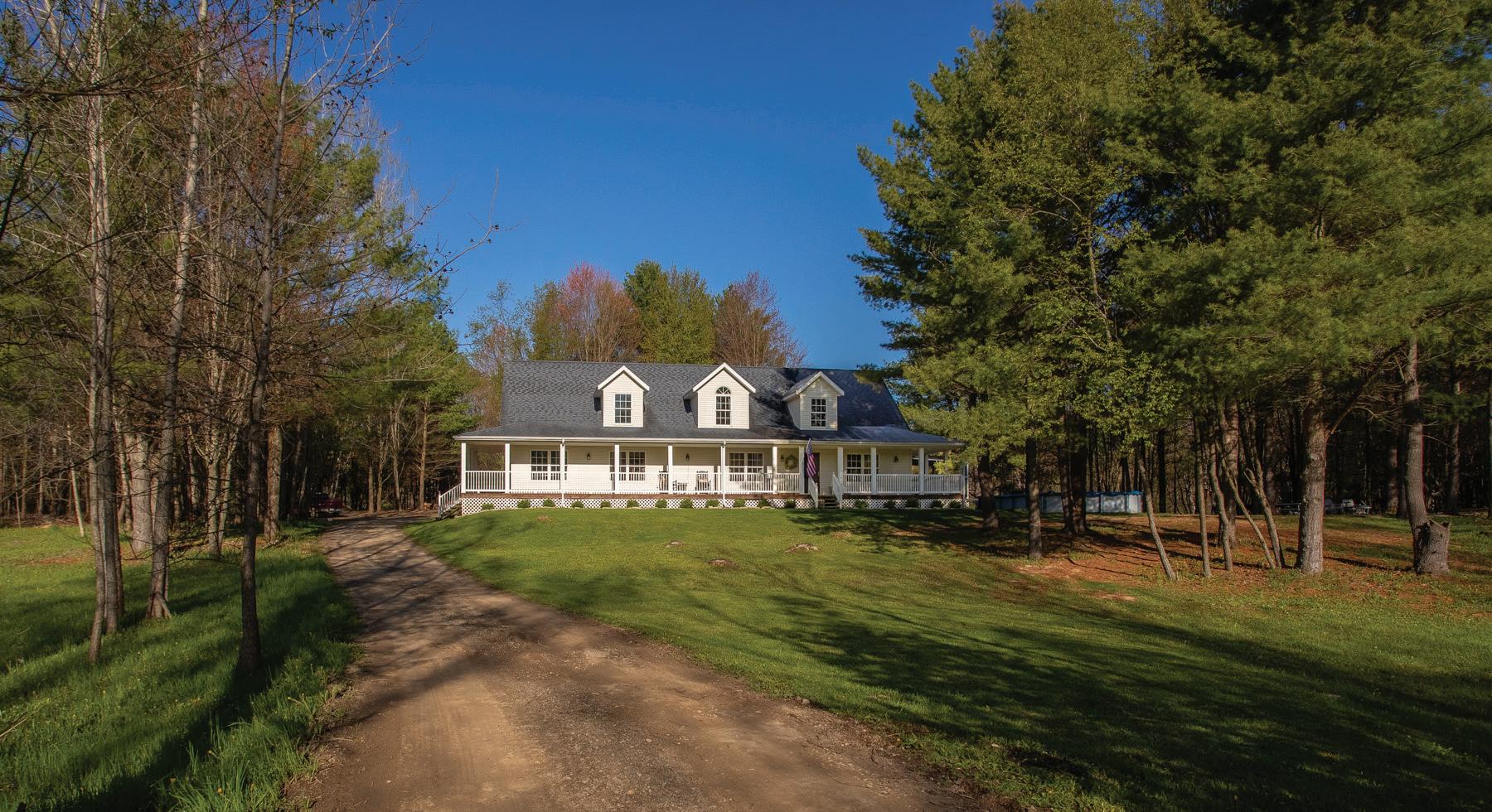
4991 MILLIS RD, NORTH BRANCH, MI 48461 • 5 BEDS / 3 BATHS / 5,000 SQFT / $949,900
Secluded 42-Acre Estate - Privacy, Nature, and Endless Possibilities. Welcome to your private paradise. Nestled deep in the countryside, this secluded 42-acre wooded estate offers the perfect balance of rustic luxury, recreational freedom, and future development potential. Nature abounds with deer, turkey and all 15 minutes from Lapeer with ‘’Up North’’ feel, and part of the North Branch top-rated school system. Built in 2004, the 5-bedroom, 3-bathroom home blends cozy charm with modern convenience. The stunning knotty pine great room features soaring cathedral ceilings and a hand-crafted natural fireplace—an inviting space for gatherings or quiet nights at home. All appliances and mechanicals new in 2022, including, furnace, central AC, septic - lift pumps, electrical and more! The spacious main-floor master suite offers a tranquil retreat, complete with a jetted tub and walk-in closet. A den/library with hidden stairway access leads to two oversized bedrooms, a full bath, and a flexible bonus roomperfect for a guest suite, playroom, or home office.
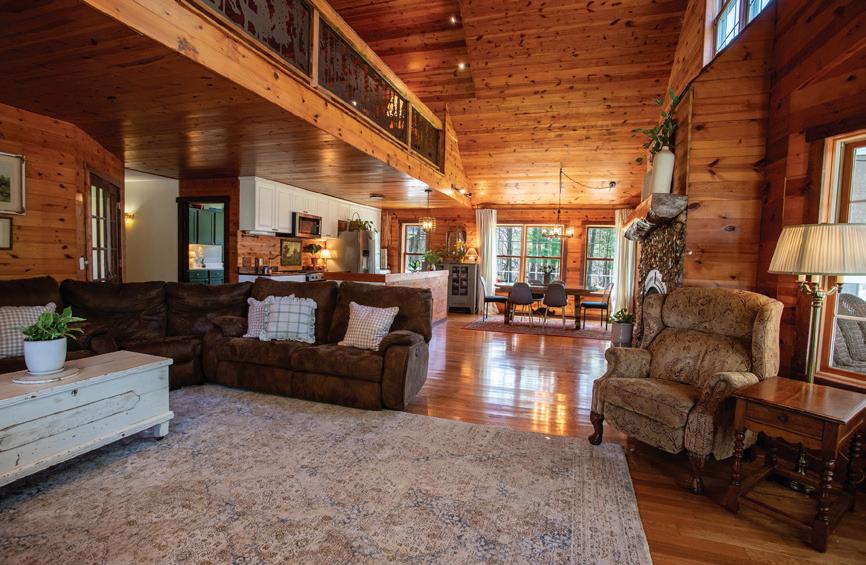


julie.fagan@exprealty.com



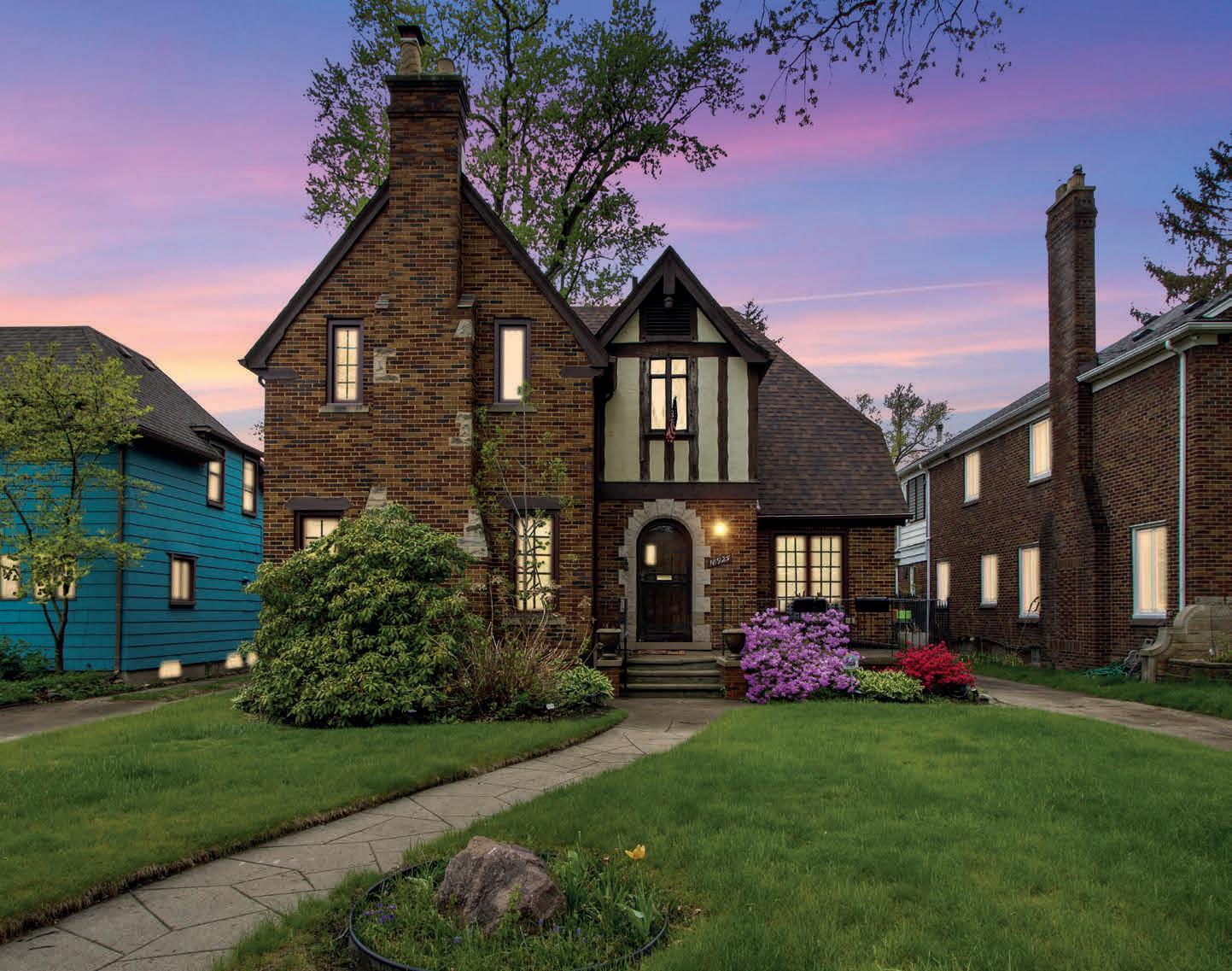
18925 Birchcrest Drive, Detroit, MI 48221
4 BEDS | 2 BATHS | 2,973 SQ FT | $459,900 Nestled on a tree-lined street in Detroit’s historic University District, 18925 Birchcrest Drive is a rare 1929 Tudor Revival that showcases timeless craftsmanship. Highlights include hand-carved moldings, hardwood floors, a limestone fireplace, leaded-glass library built-ins, and original Pewabic tile in both bathrooms. The home offers elegant living spaces, a landscaped yard with patio, and a classic two-car brick garage. With its rich character, architectural detail, and unbeatable location near the Avenue of Fashion and Detroit Golf Club, this is a once-in-ageneration opportunity.
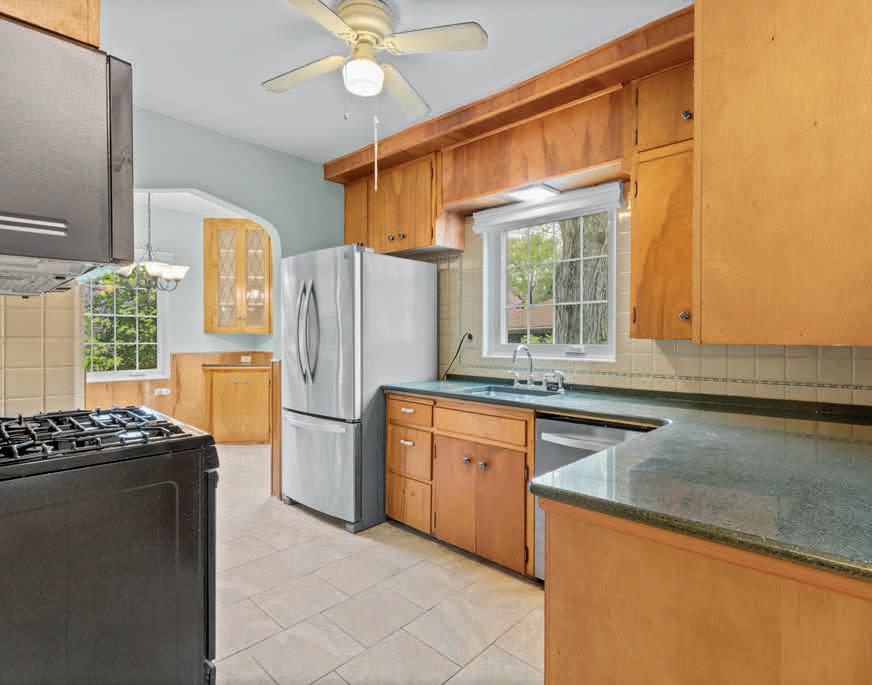

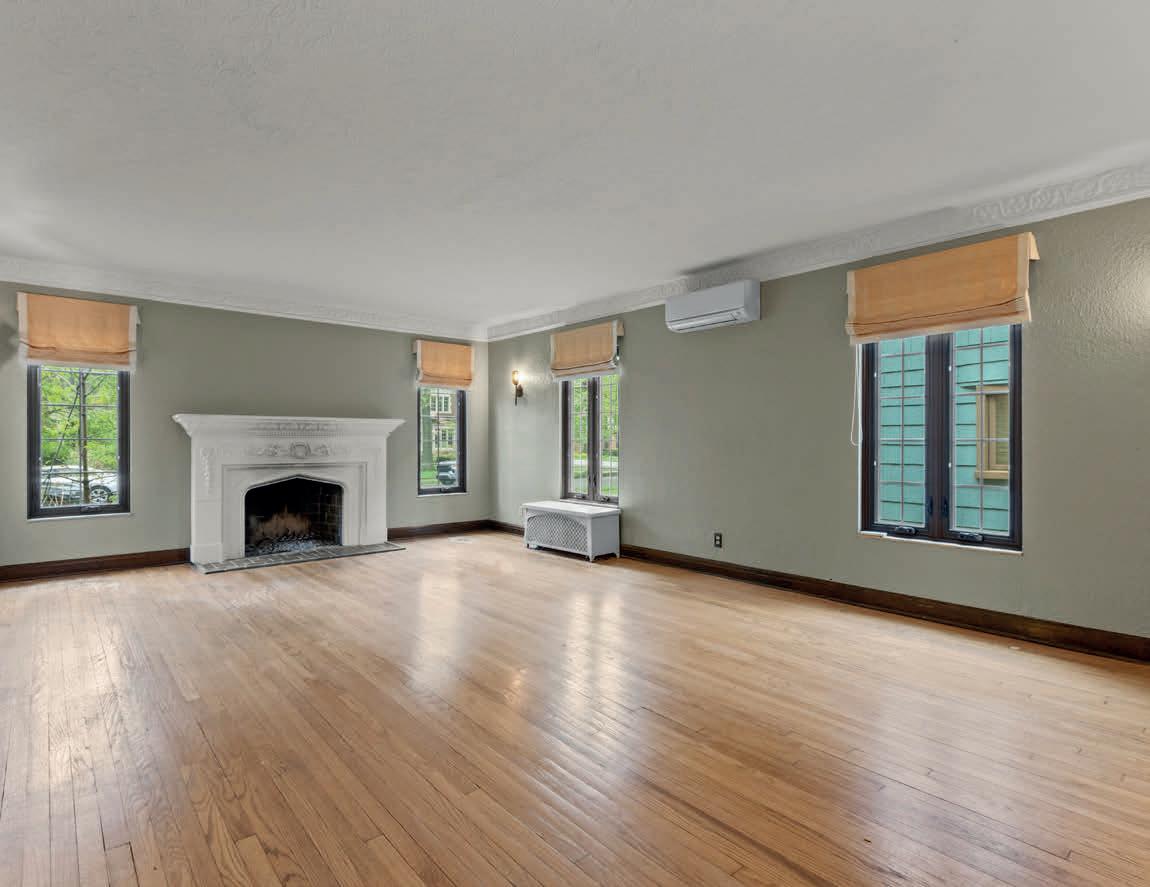
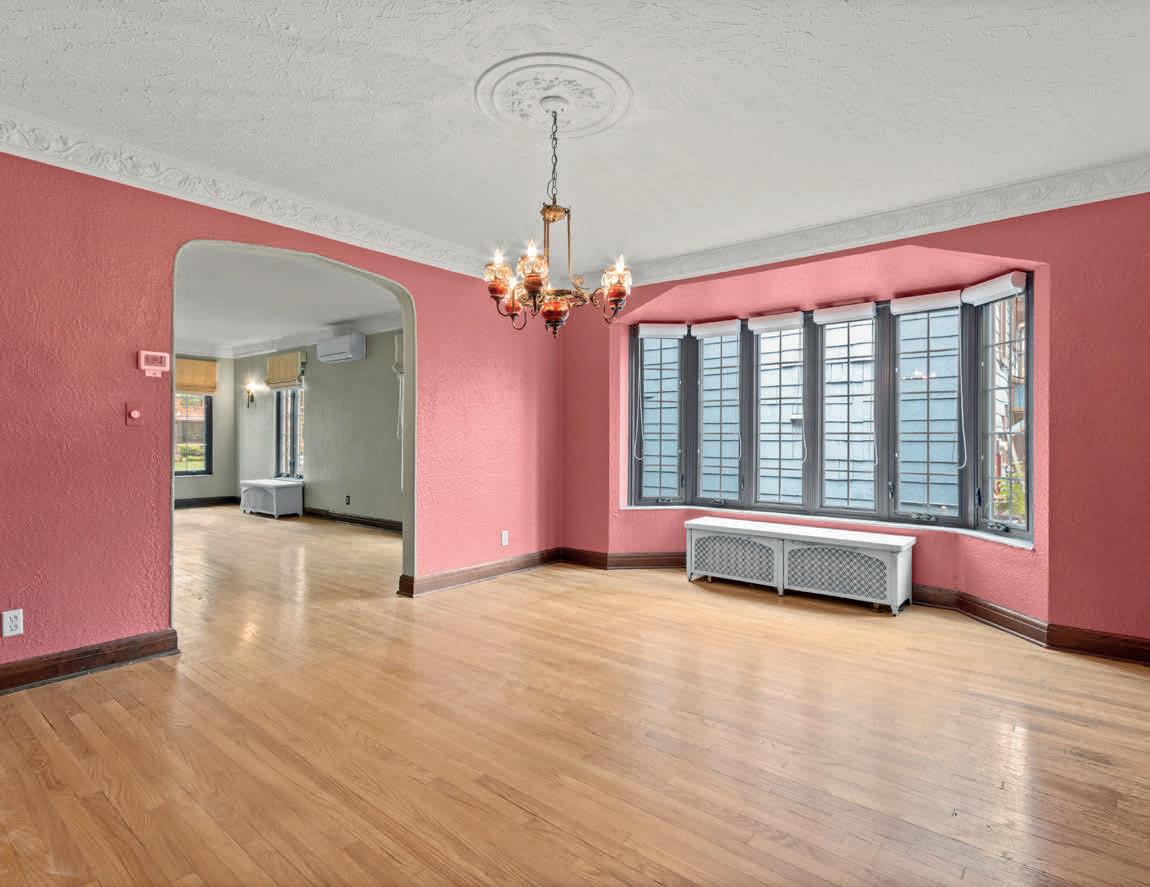

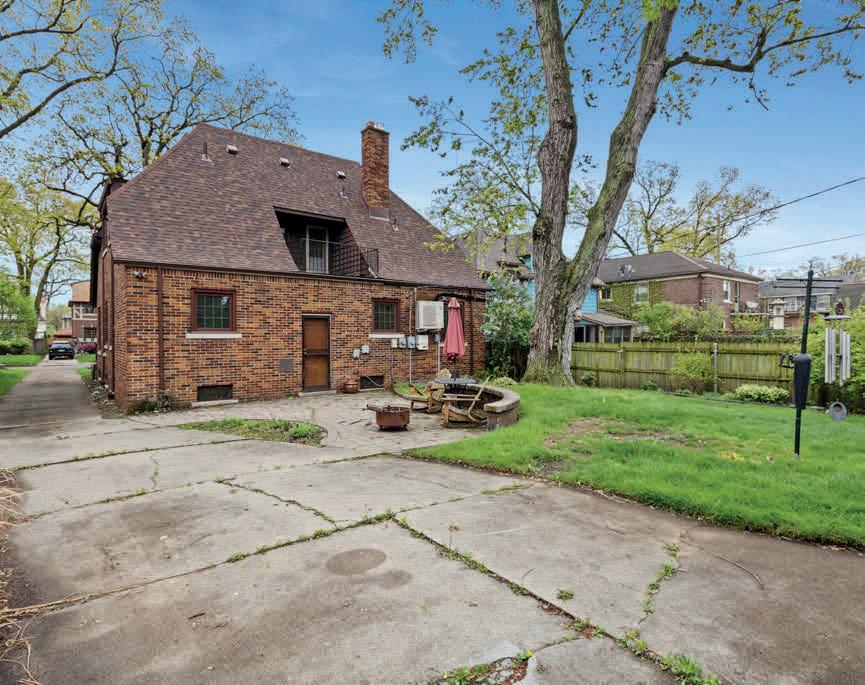



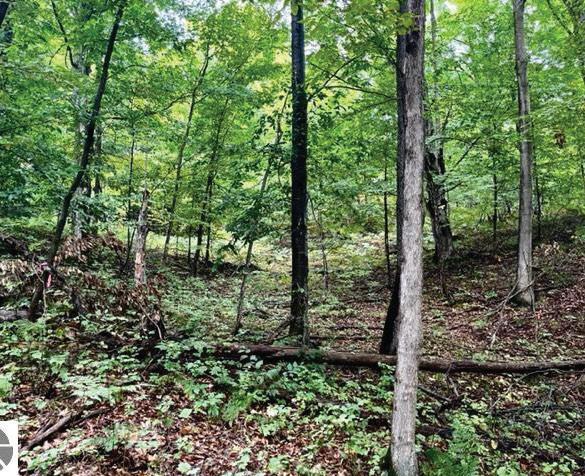
ROBERT L WEISBRODT | REAL ESTATE ONE, INC.
REALTOR® | 231.649.1122 | rlw@betsievalley.net
$72,500 | Mostly wooded hillside facing north and east as you head east down from the Village of Benzonia. Lots of contours and challenges and good building for primary home or “cabin in the woods” yet close to town; village water available.
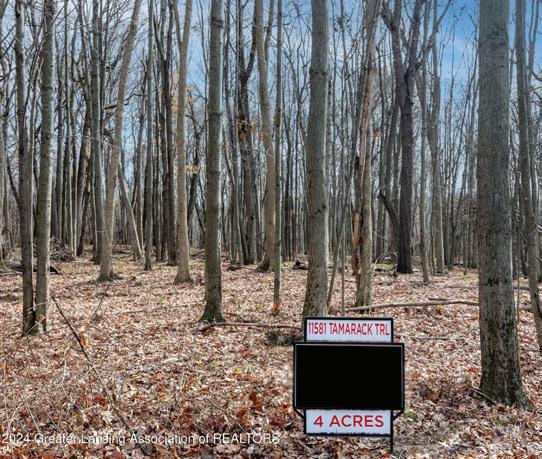


CHARLYN COSGROVE | REMAX REAL ESTATE OF DEWITT REALTOR® | 517.599.8031 | charcosgroverealestate@gmail.com
Looking to build your dream home in a peaceful wooded setting? Tamarack Trail offers two spacious lots—4 acres and 12.28 acres—in a quiet, private community. HOA maintains the private road ($450/year), electricity is in place, and a perc test is done. Contact the listing agent before visiting.



PENNY L TARWACKI | REAL ESTATE ONE SOUTHGATE
REALTOR® | 313.218.5779 | penny_tarwacki@yahoo.com
$143,500 | Build your dream home on you own quaint peninsula, garage is already there. Sewer connection is there water is at the street, electric and gas are on the property as well. Close to Point Moullie, and metro Park. Check with the township do learn of any building restrictions.
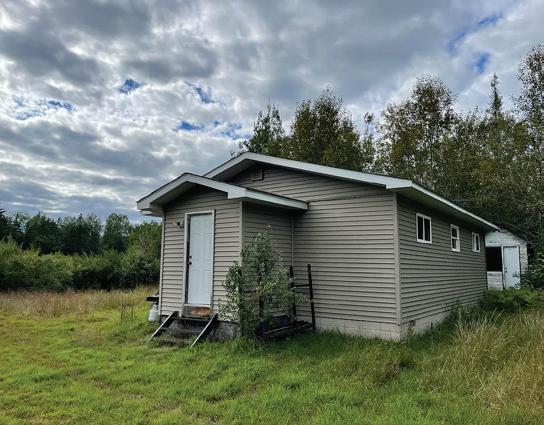

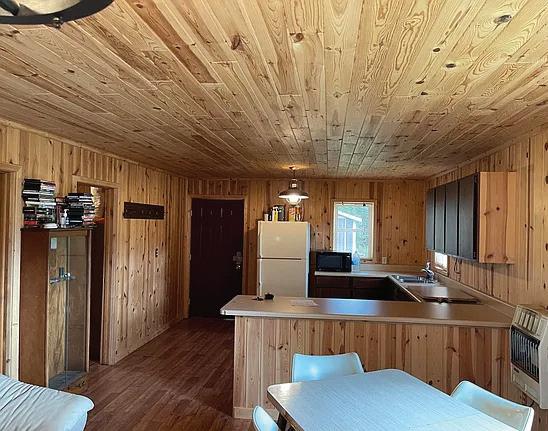
TODD PRECORD | RE/MAX NEW HORIZONS REALTOR® | 989.255.3602 | tprecordsales@gmail.com
$259,000 | Hunters dream ! This beautiful piece of land starts with mature pine trees before transitioning into lower land. Deer, bear or turkeys are abundant in this area. Also, it’s location between the Village of Hillman and the City of Alpena will convenient for supplies, restaurants or shopping.

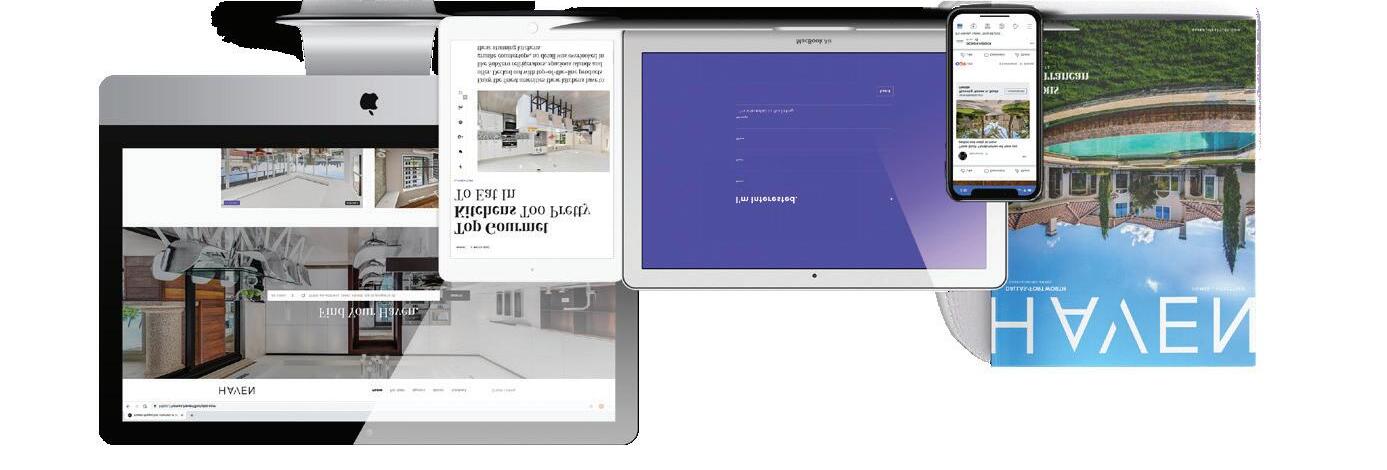
We offer realtors and brokers the tools and necessary insights to communicate the character of the homes and communities they represent in aesthetically compelling formats to the most relevant audiences.
We use advanced targeting via social media marketing, search engine marketing and print mediums to optimize content delivery to readers who want to engage on the devices where they spend most of their time.





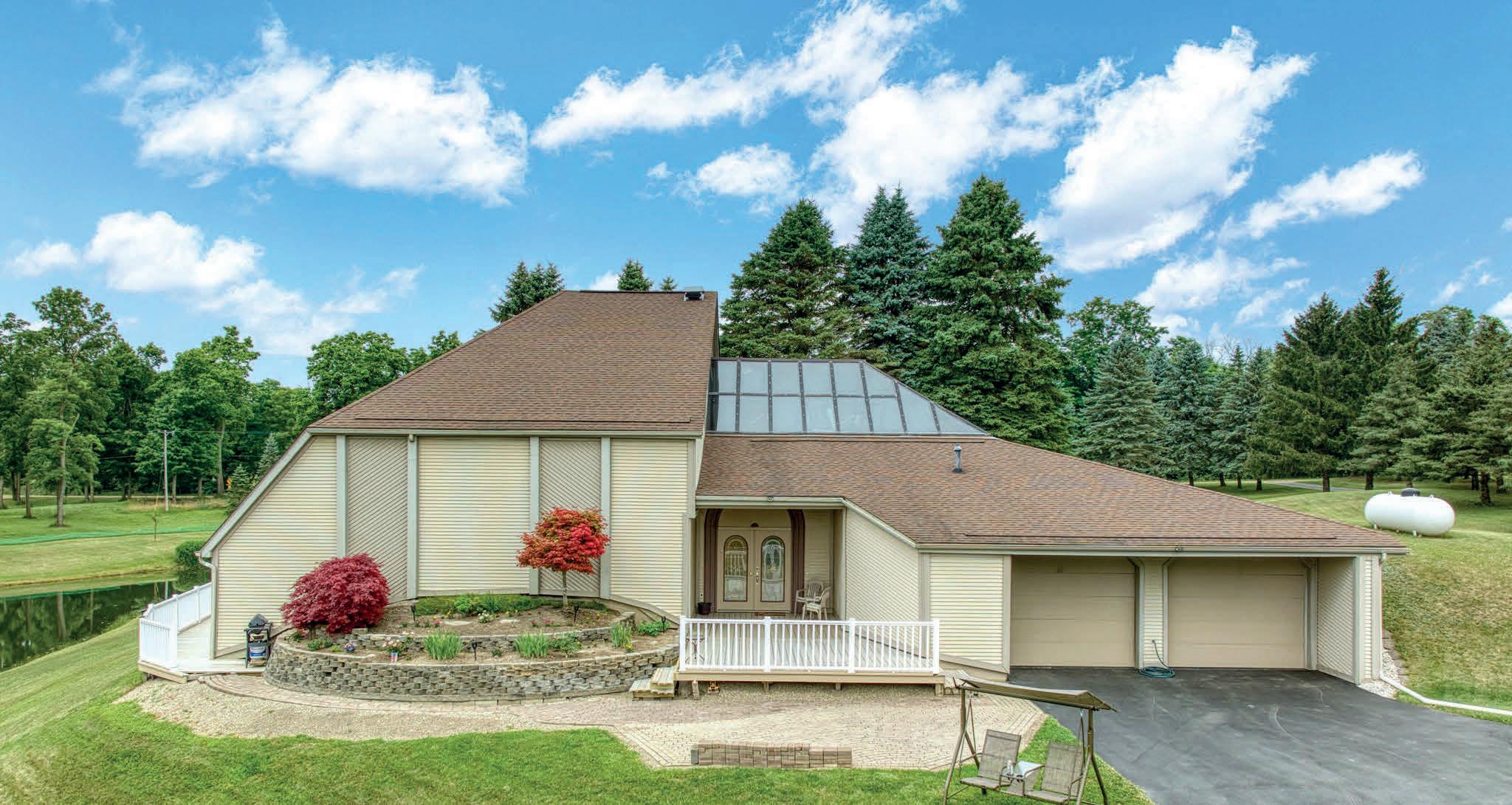
This one-owner, one-of-a-kind, Hillside Energy Efficient home sits on 8.77 acres. Also available for purchase is a 10.4 acres contiguous parcel of land to the south of property (MLS#25018278). Three connected ponds with a controllable water over-flow outlet, are all fed from ground springs.Main entry features a beautiful central 20’x24’x22’ high Atrium. House layout boasts a great room (includes: living room, 2 sun rooms, kitchen, dining, and breezeway to south deck), all with 10’ ceilings. Kitchen is unique in every respect w/ storage & counter space galore! Spacious laundry room, with mud room, exits to garage and outside. With 3 bedrooms & 2 full baths, living area is over 3,800 sq ft. Heated 2-car garage w/ 10’ ceiling. The attic is constructed to accommodate a second living space of approximately 1,200 sq ft with 3/4” tongue & groove floor boards sitting on 2’ pre-engineered floor truss. A ceiling height of 11’ can be attained, if desired. Whole house water filter system, solar powered attic vents, reverse osmosis system. 30’ x 60’ metal pole barn for all your storage needs.
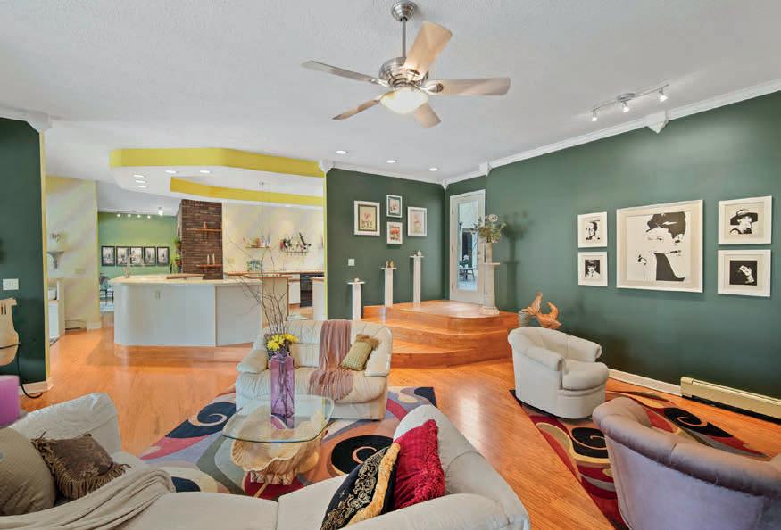
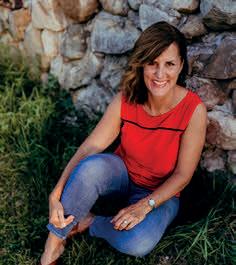
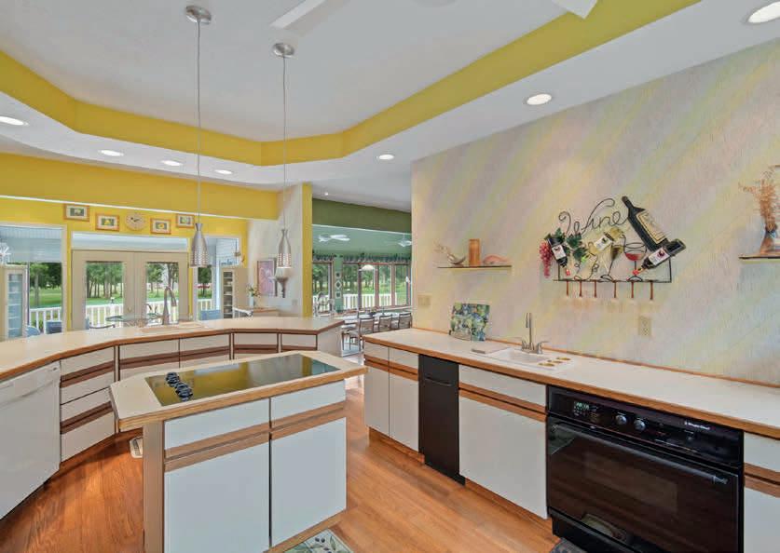

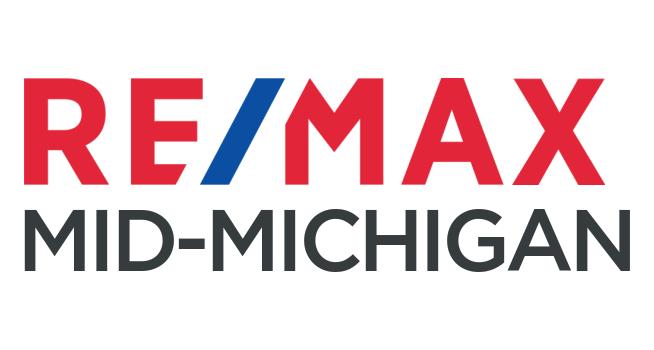

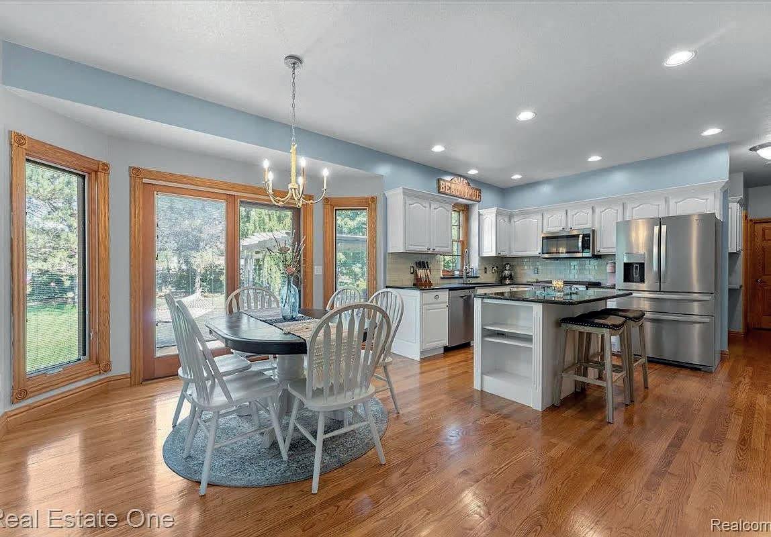
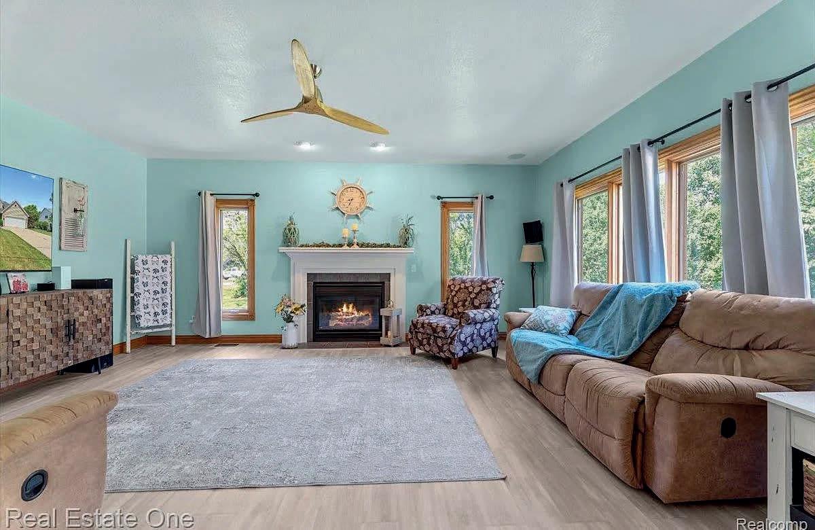
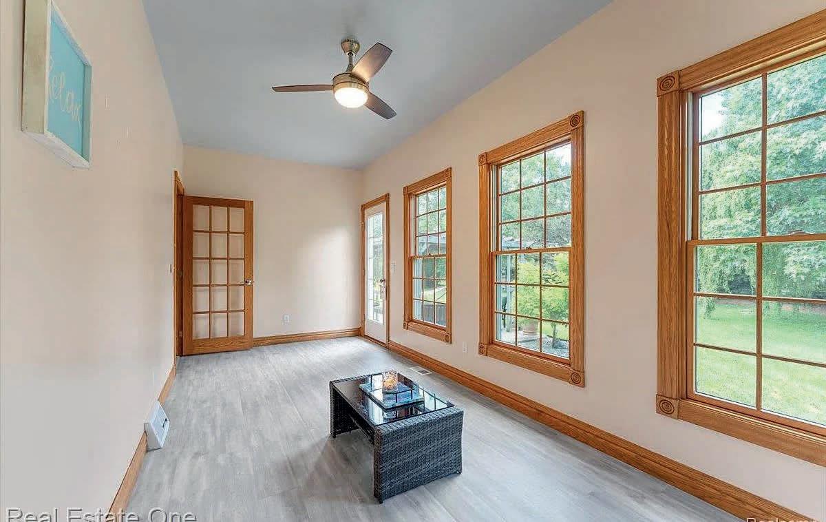

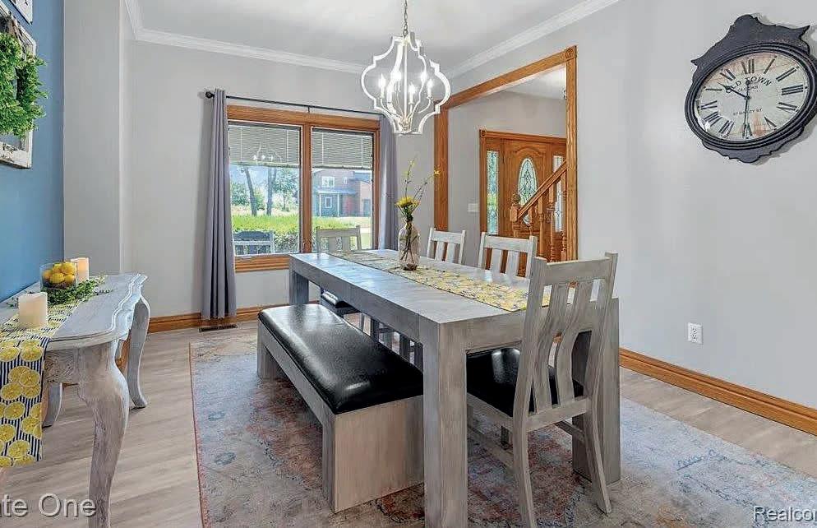
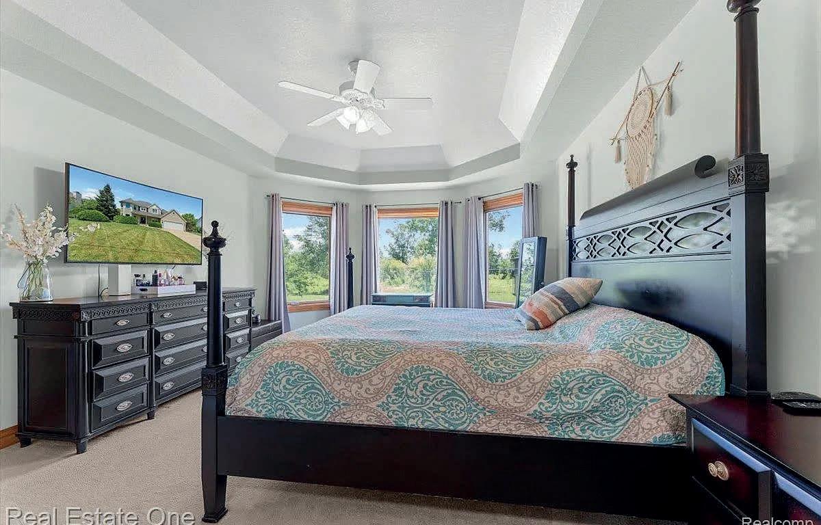


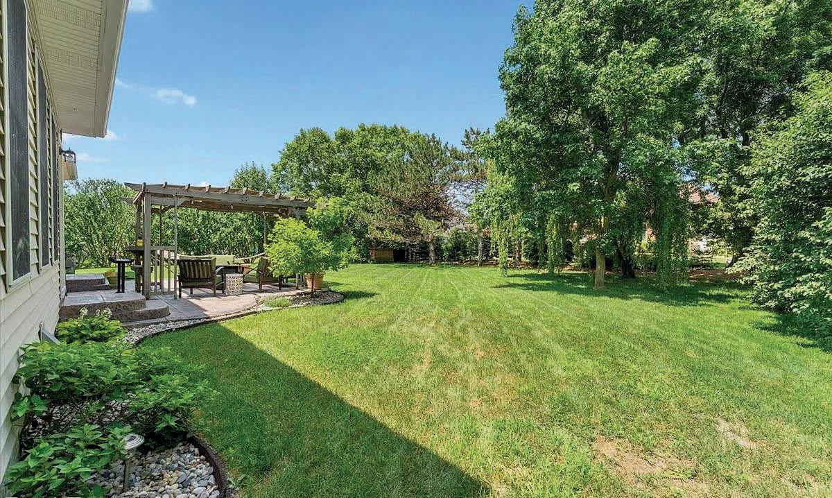
Gorgeous updated home with a view of Lake Erie. This perfectly manicured property with a traditional floorplan has far too many highlights to fit into this space. Quiet and peaceful neighborhood with the year-round beauty of Lake Erie. During your showing, sit on the porch and just listen to the water, bald eagles are always in view over the lake. In the updated backyard, you will see and hear a variety of birds daily. Every room in this home has been updated, both the living room and office have built in Klipsch speakers for entertaining and productivity. Take note of the pass through between the kitchen and the dining room, the pantry area is really convenient. As you will see on the floorplans, storage was a priority in the planning of this home. The large attic space on the second floor is easily accessible and could even be used as a studio. Located in the award-winning Jefferson School District, you will enjoy all of the perks of Monroe County and remain close to the action of Detroit to the North and Toledo to the South. The marina is available to join and dock your boat within walking distance.

LISA SOBELL ASSOCIATE BROKER

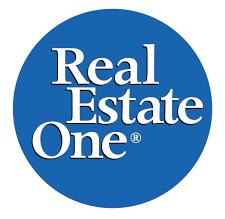

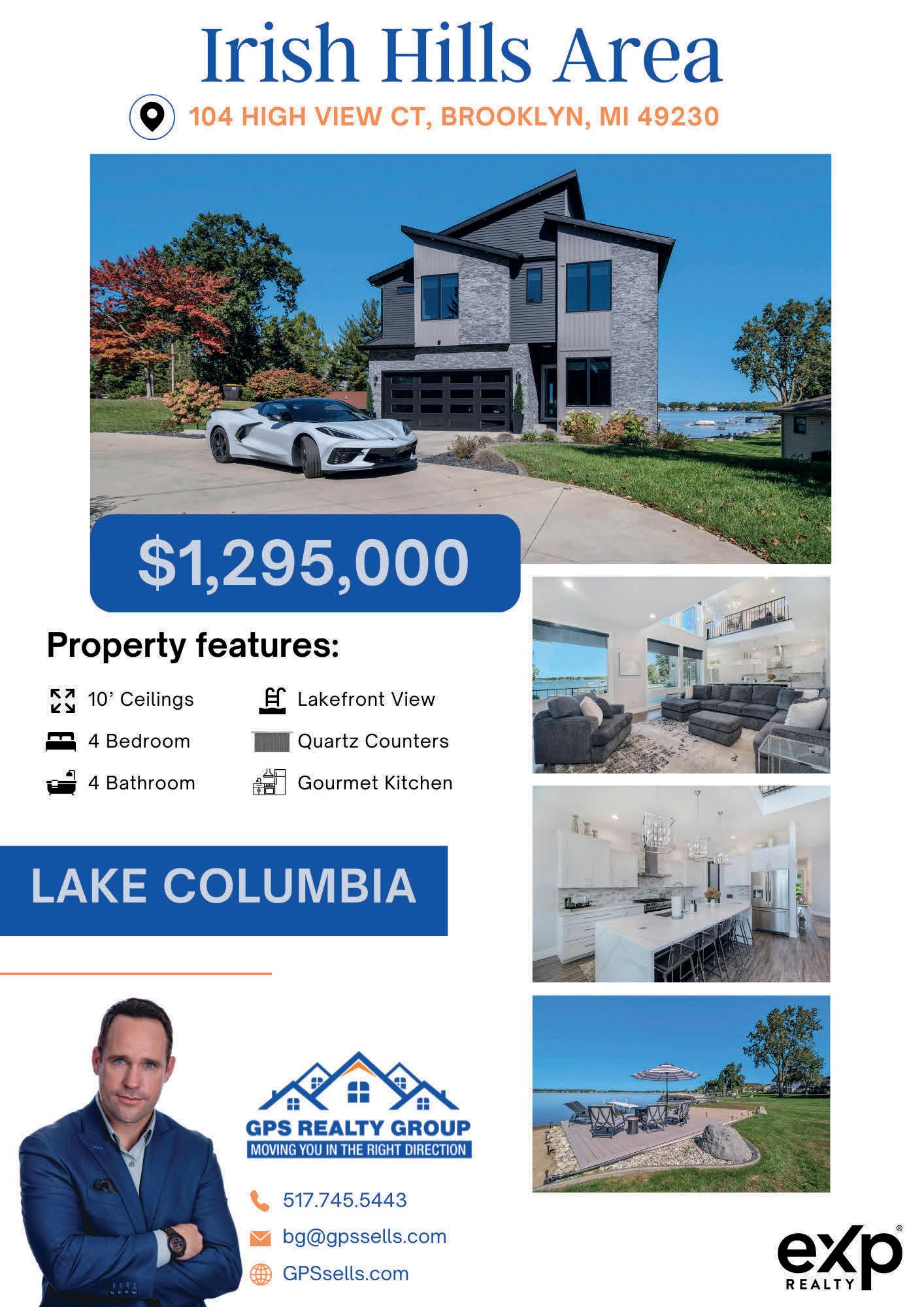



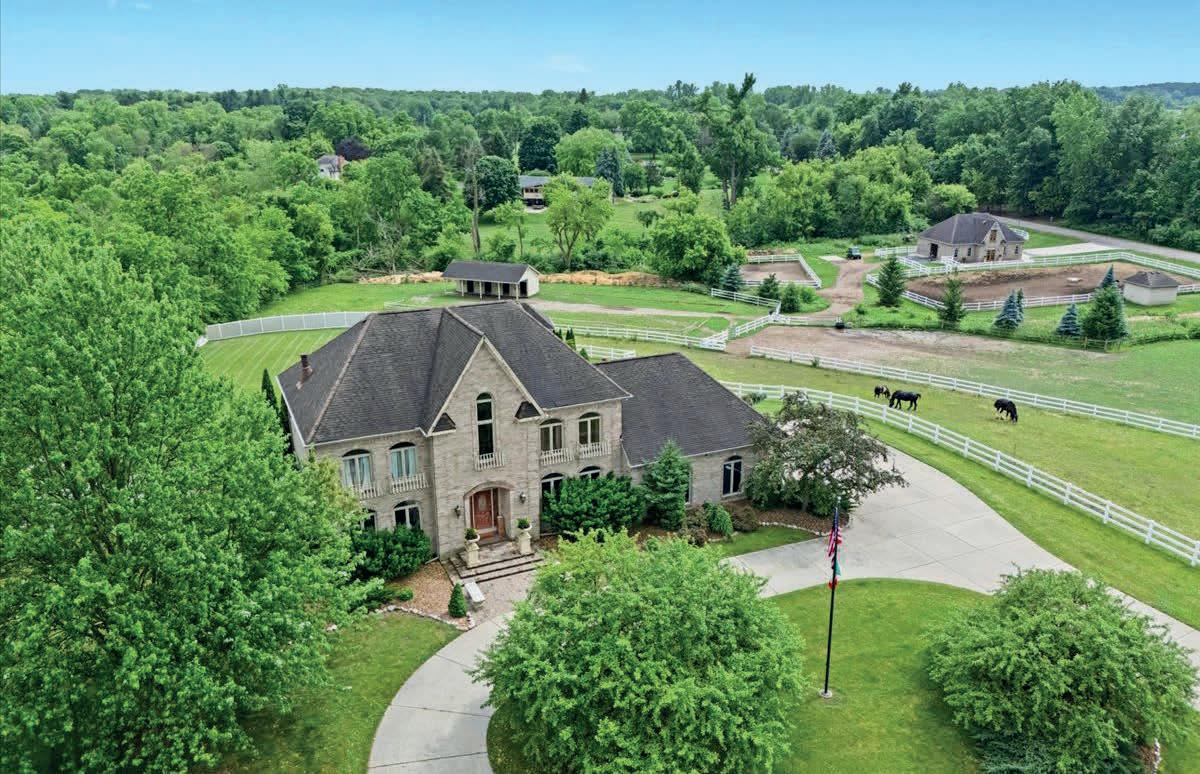
One of a kind-truly unparalleled-exquisite estate w/ equestrian facilities & saltwater pool. This gorgeous all brick colonial is located on a quiet private road & sits high on a rolling 10 acre parcel among other luxury homes. Imagine the feeling of pulling up your driveway to be greeted by your horses at the end of the day while experiencing some of the most captivating views imaginable. Step inside to pure elegance! This home is adorned w/high end finishes- limestone, terrazzo & hand scraped hardwood floors, stone fireplace, vaulted ceiling beam & a 4 season room that flows onto a brick paver patio.Finished walkout basement has second kitchen with an expansive countertop bar, rec room w/ a brick face fireplace, bedroom, full bath. Resort style living awaits by the saltwater pool. This oasis makes an ideal place to relax during those hot summer days. Pool house features terrazzo flooring, 3 changing rooms & full bath- perfect for entertaining your guests.This estate is equipped w/ equestrian facilities for that horse enthusiast. The barn perfectly complements the home, featuring matching materials that create a seamless aesthetic. Explore endless opportunities- your own personal retreat- ride, swim, farm!
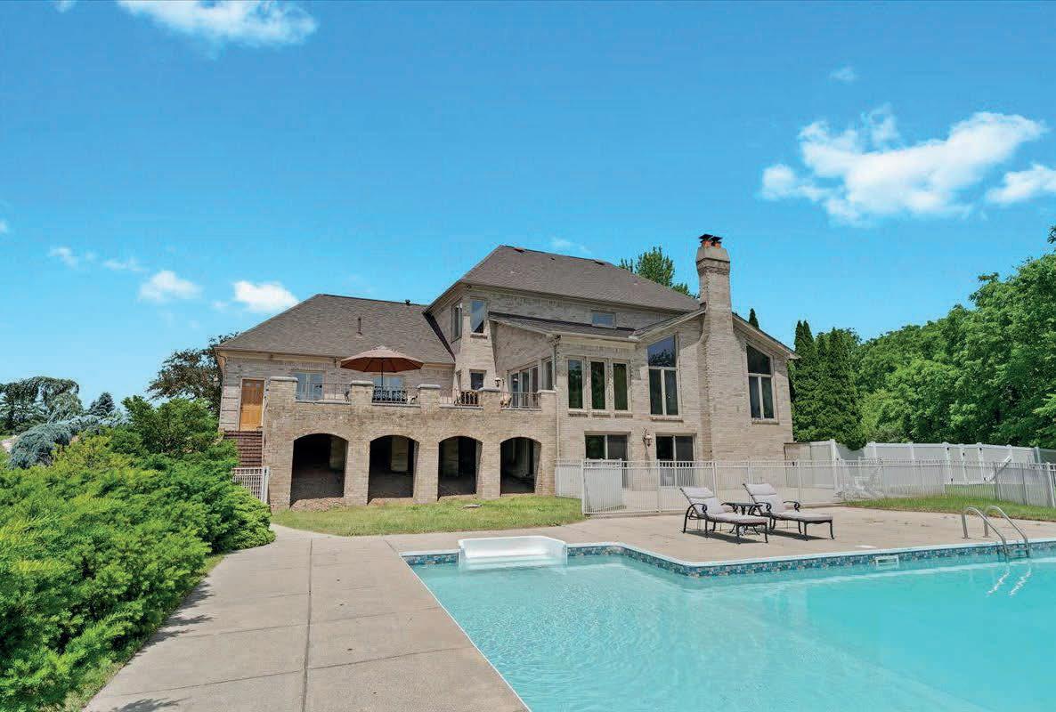
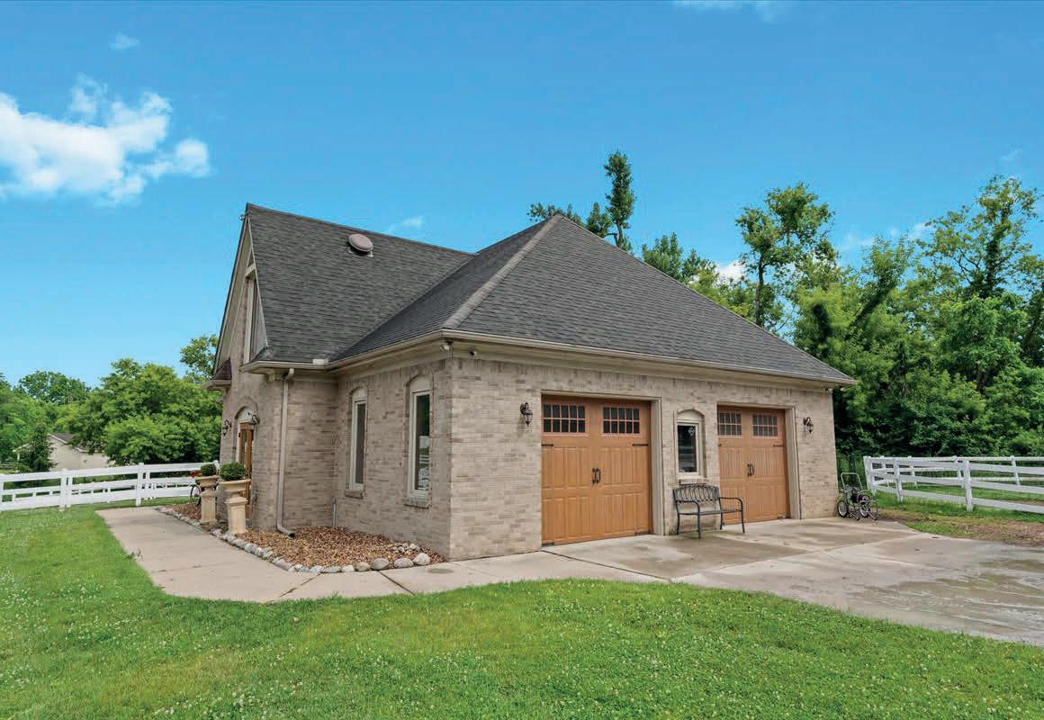
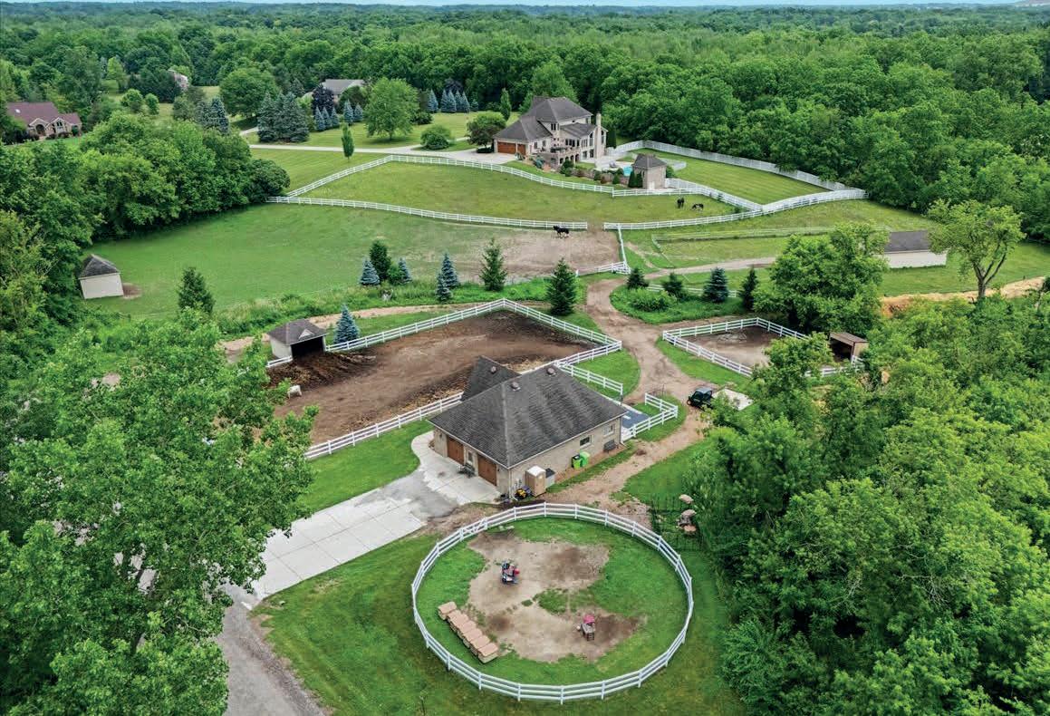






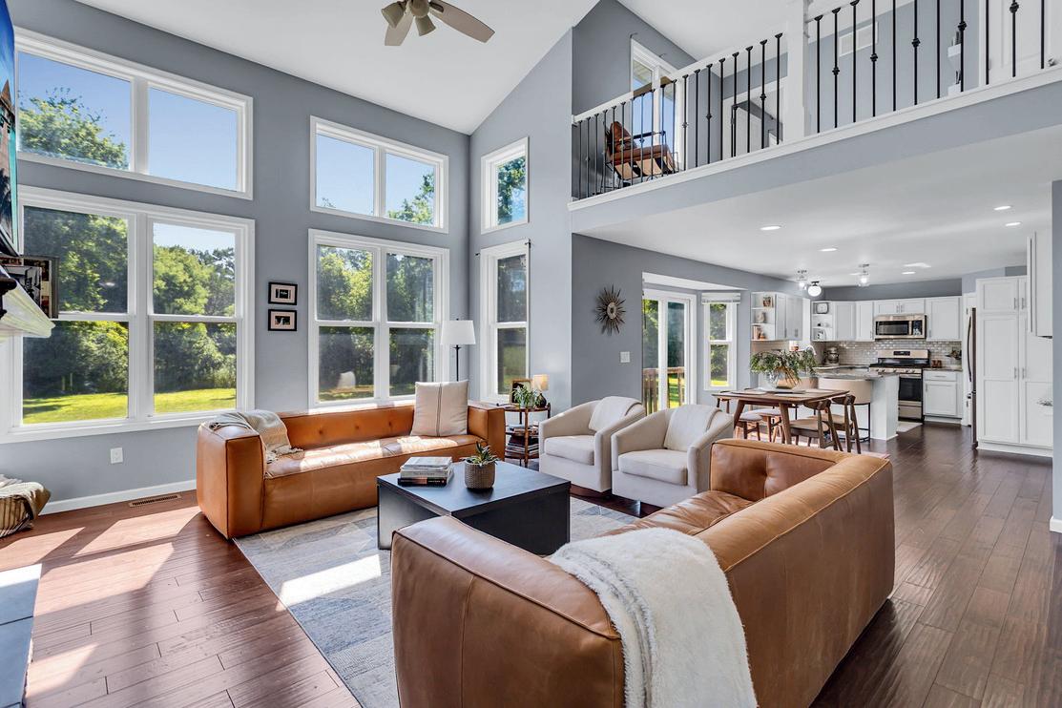









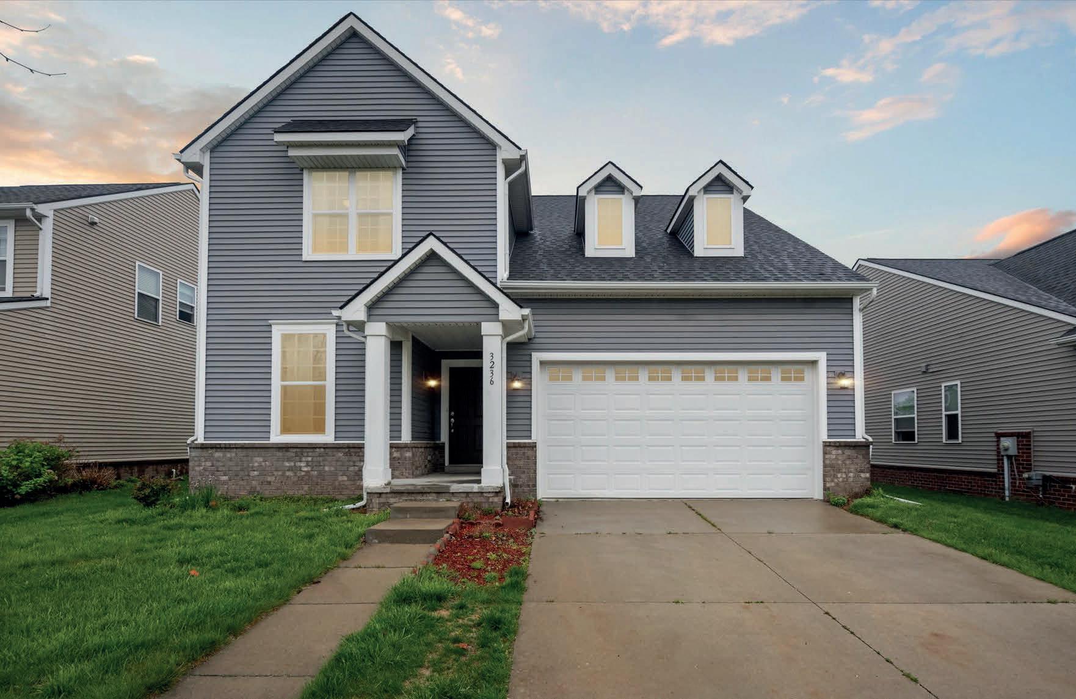
3236 CURTIS, WIXOM, MI 48393 0914
3 BEDS | 2.5 BATHS | 1,970 SQ FT | $480,000
This charming colonial-style home is just a short stroll from downtown and all its amenities. Inside, you’ll find three generously sized bedrooms, including a spacious primary suite with two walk-in closets and a private ensuite bathroom. The open-concept layout is filled with natural light thanks to large windows, offering a bright and airy space perfect for both relaxing and entertaining. The great room features a cozy gas fireplace and upgraded hardwood floors, while the front room adds extra flexibility—ideal for a home office, study, or playroom. Step outside to enjoy the brand-new Trex deck, perfect for barbecues and casual gatherings. Downstairs, the basement includes an egress window and is already plumbed for an additional bathroom, offering plenty of potential for extra living space or storage. Love the outdoors? Take advantage of the neighborhood green space or explore the nearby Airline Trail for walking, jogging, or biking. With downtown Wixom just minutes away, you’ll be close to summer concerts, local dining, and more.

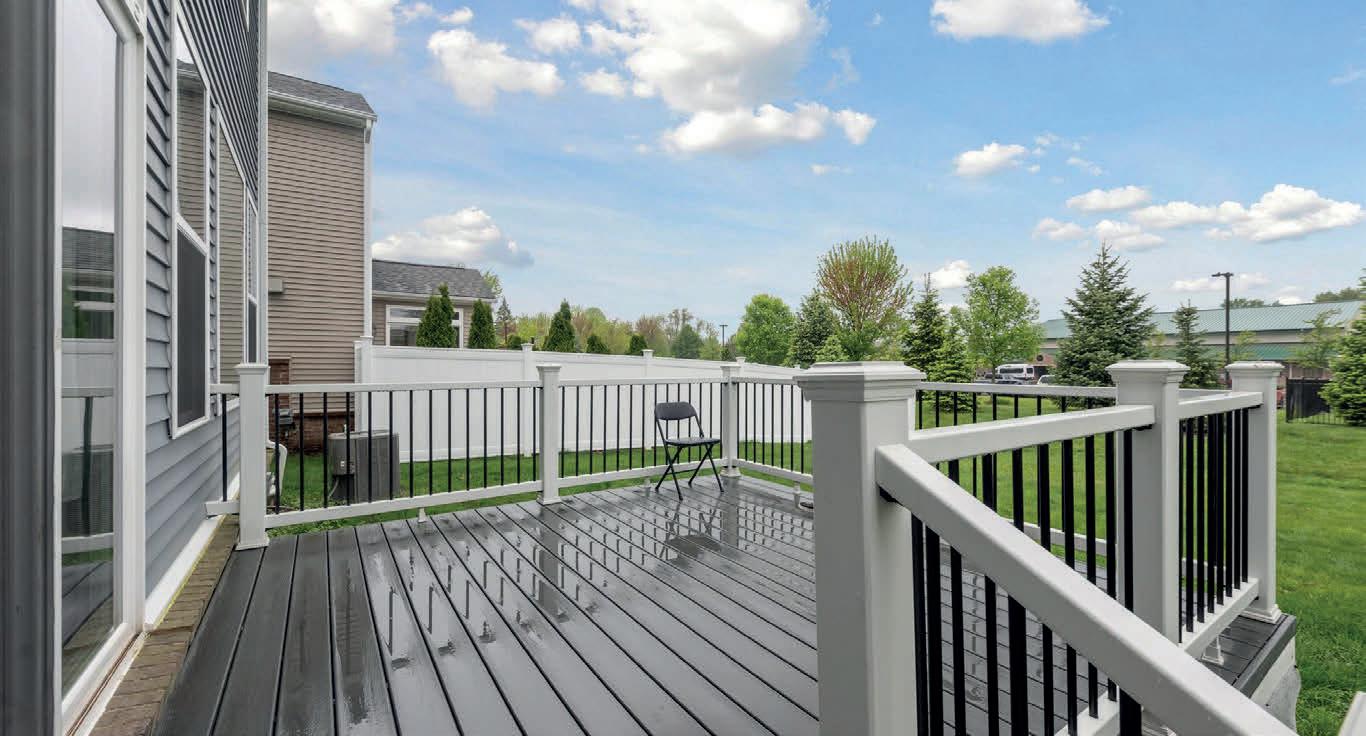
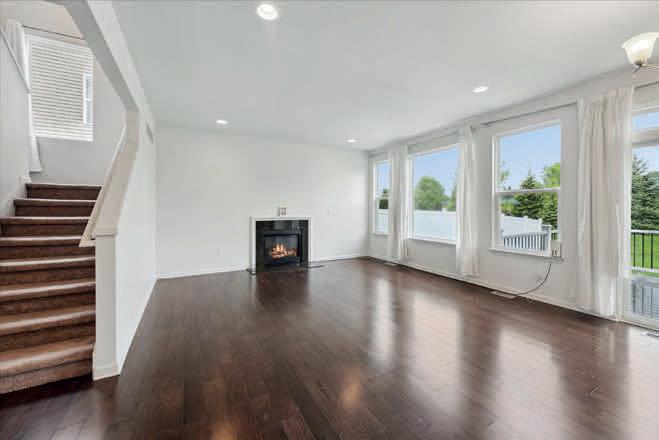
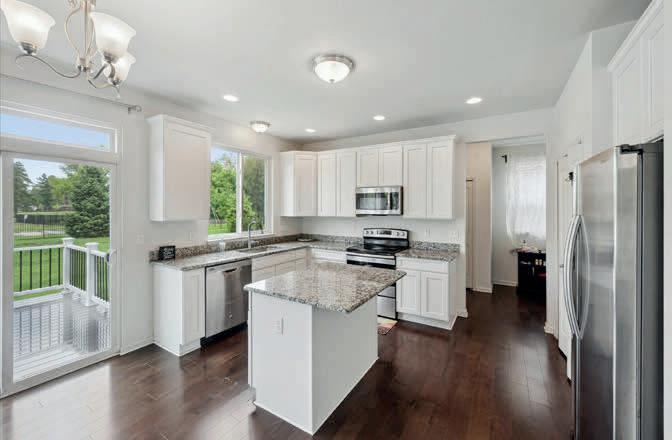
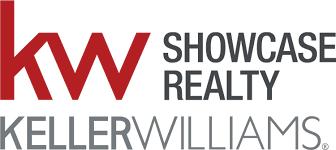
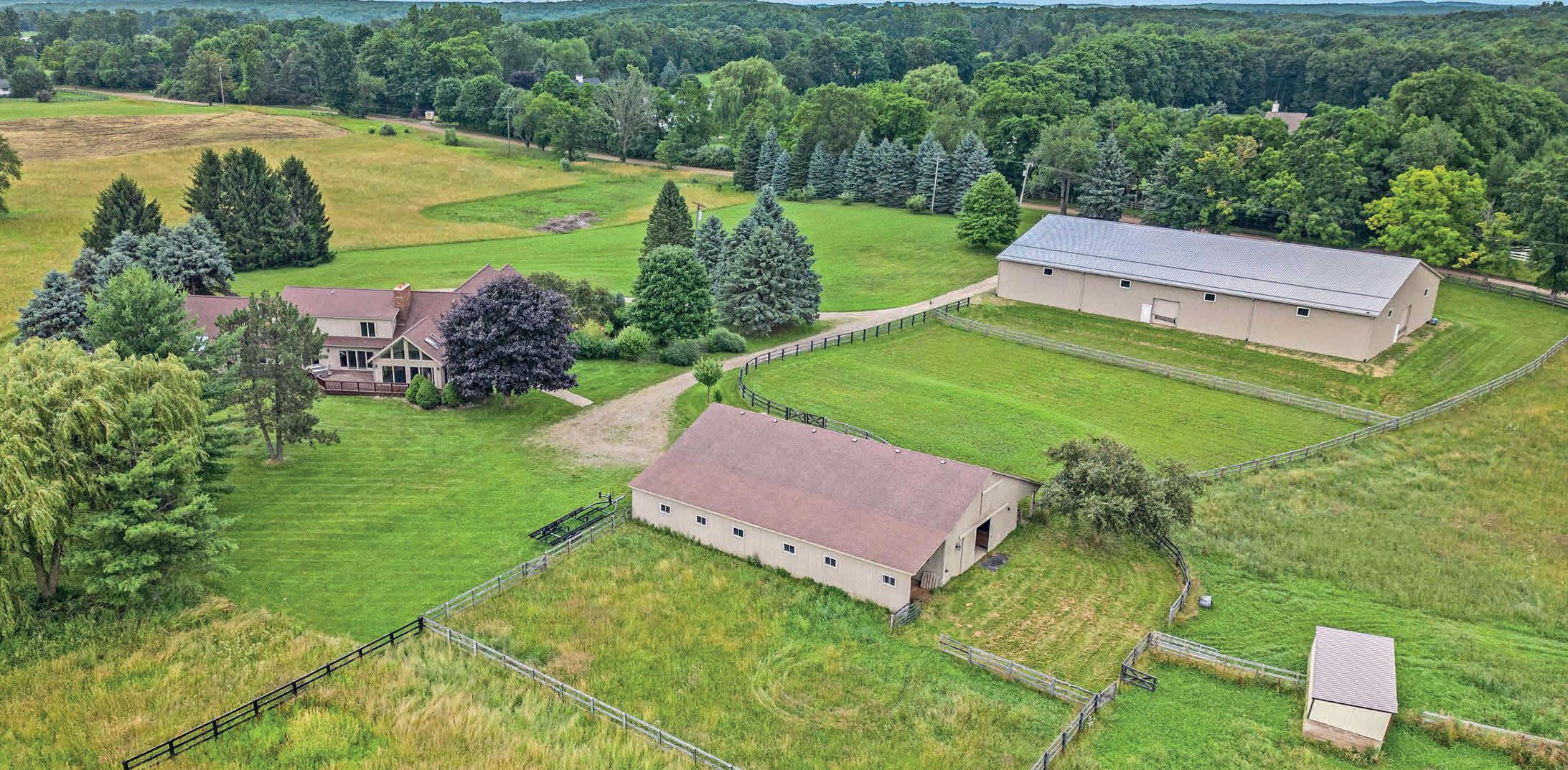




4
An amazing property for the equestrian looking for that unique country home with pastoral views and low maintenance. This estate skirts the Metamora Hunt area with exceptional Oxford schools, 30 minutes to all major business, shopping and entertainment offered by the metropolis of greater Detroit. Plans change and now this beautiful home has come back on the market-this time with an improved lower level, well pump, pressure tank and brand new 80x140 steel indoor arena with 3 -12x12 ft doors and 14’ ceiling. Beautifully built home with skylights, vaulted ceilings and an expansive design, solid oak doors, generous kitchen with oak and leaded glass cabinets, newer st sl Kitchen Aid appliances, double ovens and gas cooktop in a beautiful granite island. The hearth room presents a tumbled brick fireplace, 2-way to the living room, and access to a stunning 4 season room with beveled glass doors. An expansive laundry/pantry features a dog bath and grooming area, fenced dog yard and attached 3-car, drywalled garage. Your 1st floor suite offers respite from a busy day soaking in the slipper tub, relaxing in the sauna or enjoying a huge shower; bedroom and closet are generous with wonderful skylights and Andersen windows throughout. Two bedrooms on the 2nd floor are spacious and share a ceramic bath. The lower level has been retrofitted with a pool hall, game room and bar area. Lots of storage, generator and heated with economical geothermal and propane heat as a backup. As to the farm... 4 pastures and one corral with 3-board oak fencing, run in sheds and an abundance of hay opportunities to sell or harvest for your herd. 72x36 barn and stable serves up 6 matted 12x12 stalls, one 12x18 birthing stall, tack room with A/C and 8 saddle and bridle racks, 12x24 grain room, 12x12 wash stall with hot water, huge loft for storing your hay and two lean to’s for your tractor and farm implements. Beautiful property, pines and hardwoods on a lovely country corner 5 minutes to Oxford. Immediate occupancy!

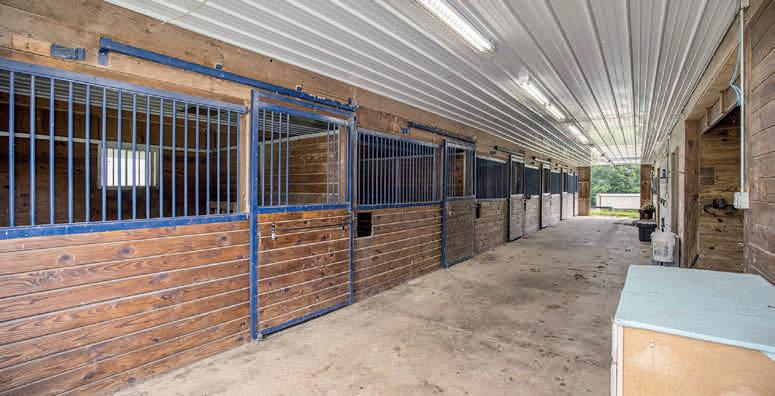


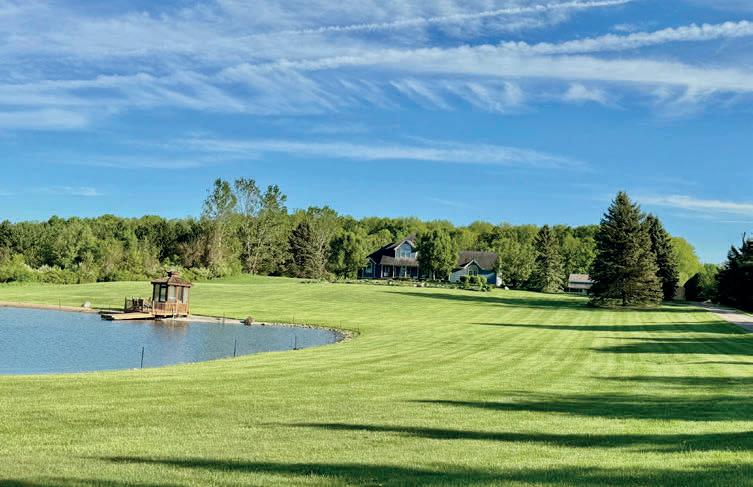



Custom built home in Hunt Country on a beautiful 10+ acre parcel, set far back off a paved road with views of a sparkling pond and Gazebo! These owners spared no expense in constructing their dream home starting with a striking elevation and using maintenance-free brick and Hardy board complemented with cedar. Professionally landscaped and patio pavers everywhere - walkways, parking pad and lower level patio. Perennials and ornamental trees, large sitting porch and gleaming hardwood floors greet you as you enter a spacious foyer to a vaulted living room with wall to ceiling Herd windows, custom shades and twoway fireplace to the Hearth room off the kitchen. Entertain with informal dining in an octagonal 4 season sunroom with views of the property off a bright and sunny kitchen with center island, loads of cabinets and huge pantry. Laundry room, half bath and useful Butler’s pantry leads to formal dining with custom drapes. A lovely primary suite and spacious bedroom features views of the grounds and a bright ceramic bath highlighting a raised Jacuzzi Whirlpool tub, large shower and 2 separate closets. For family, a staircase to the 2nd floor Jack ‘N Jill bedrooms remind you of Mackinac Island in design and decor, and practical vanities are separate from the bath. An additional bedroom is used as an office, and a 2nd staircase leads to a private craft room or library. The lower level is finished with a large family room, attractive Vermont stove, 2nd kitchen with 18’ raised bar, full bath and doorwall to the landscaped patio and grounds for outdoor entertaining. Two huge storage rooms, a second laundry, gas or electric, geothermal heat, 110 amp electric and a Guardian Alarm system. Attached 2.5 car garage, insulated and finished with staircase to access the basement for ease in moving things in and out. Propane heats a 2-way fireplace! 36x40 barn has heat, 4” concrete floor, water, 110 & 220 electric, 10x10 & 12x12 overhead doors, 2 lean-to’s! Quick occupancy!
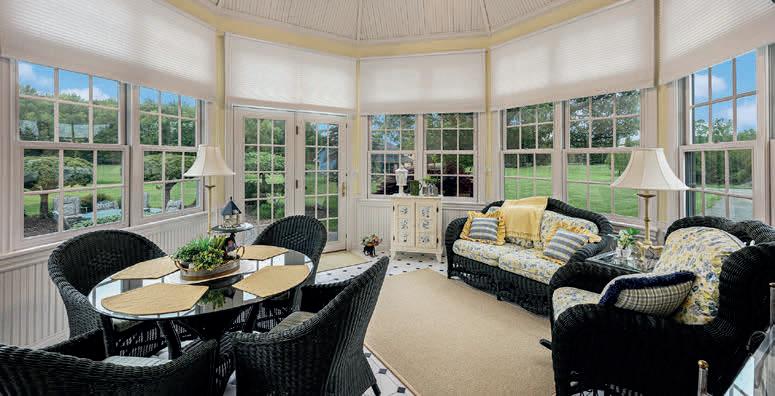



4000 SOUTH OAK STREET METAMORA VILLAGE, MI 48455
$860,000 | 0.26 ACRE
Wonderful opportunity to bring your business or build a loft apartment up and use or rent the lower level. The historic Village of Metamora is the backdrop for this beautifully restored and iconic 5,200 sq ft building on a primary corner. Previously a salon, the 1st floor features a 1,200 sq ft services area, 4 private rooms or offices, a half bath and kitchen. The 2nd floor offers six exquisite offices, lobby with secretary or paralegal offices, large conference room, kitchen, bath and exceptional woodwork: hand carved lawyers paneling, 5 panel interior and exterior doors, shelving, bookcases, 14’ high ceilings and even a hand carved conference room table. Easy access with two staircases and an elevator. Many improvements, beautifully maintained, 40 minutes to Birmingham with substantial free parking, shopping, dining and seasonal attractions, and the low Lapeer taxes our residents enjoy! Immediate occupancy.
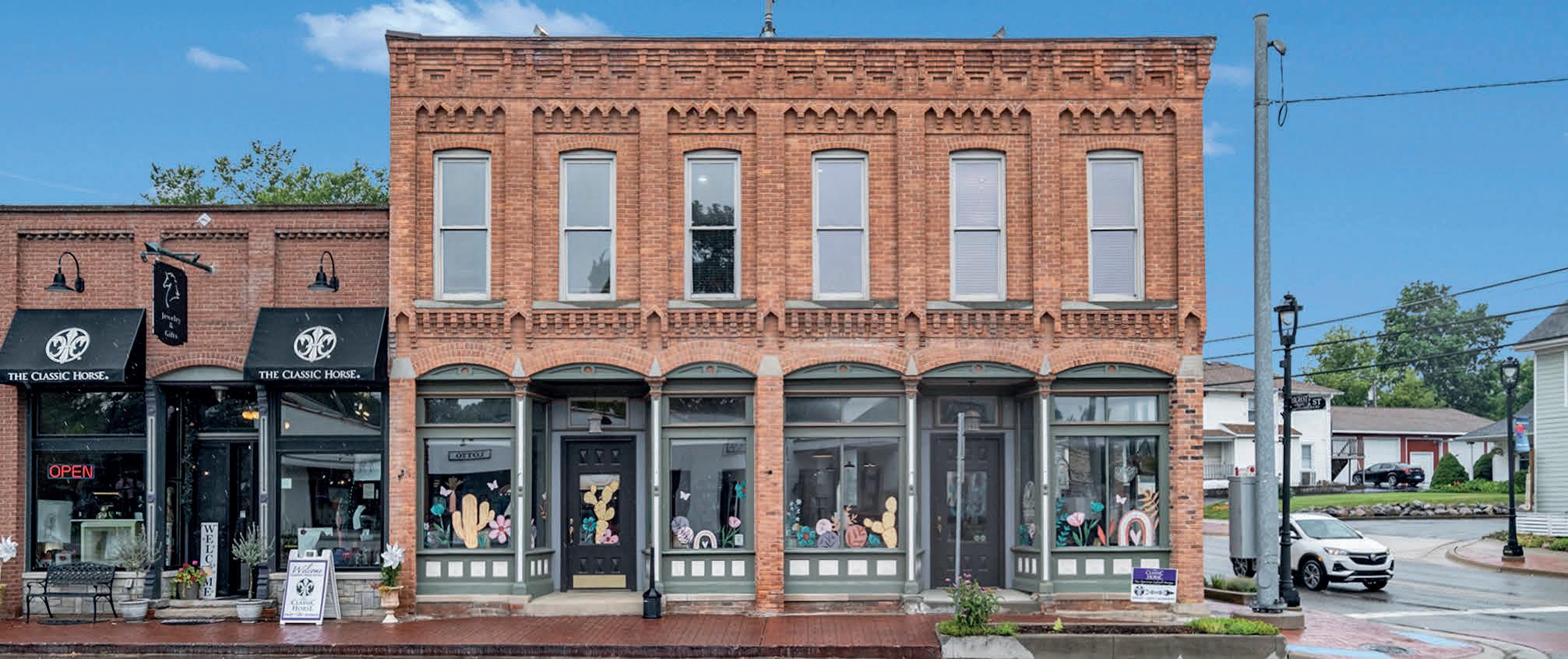
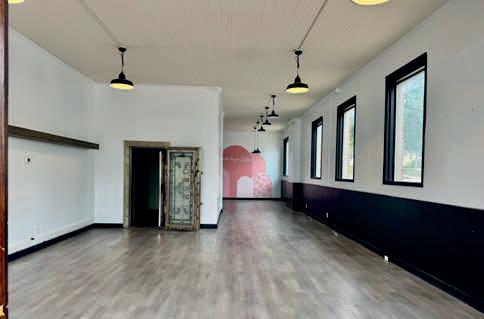
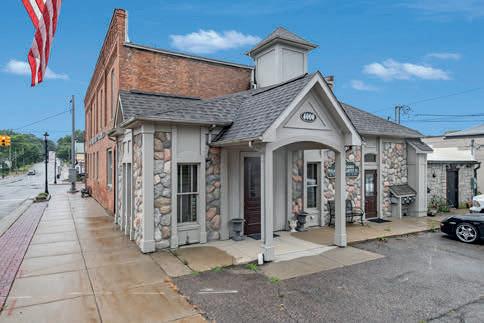

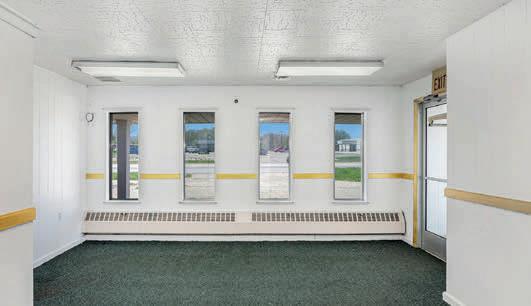
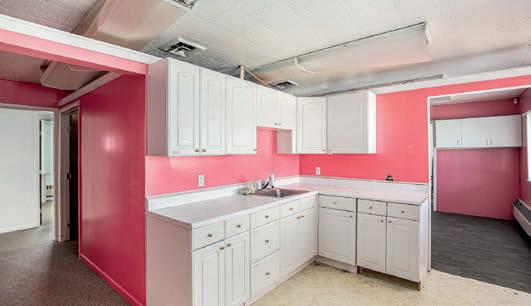



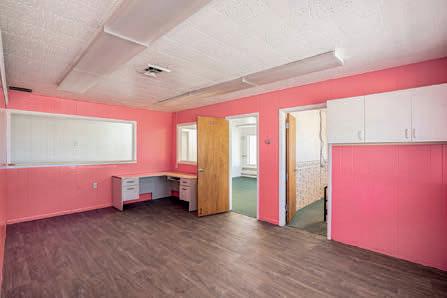
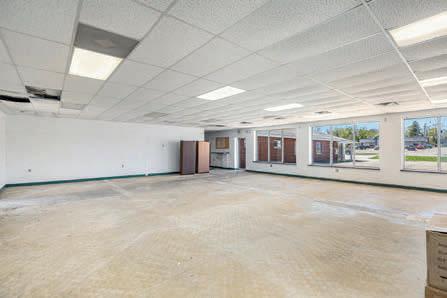




542 NORTH CEDAR STREET
IMLAY CITY, MI 48444
$365,000 | 0.87 ACRE
All cleaned out and freshened up.... Excellent business opportunity on a Class A road with great visibility, nearly an acre of land and a busy intersection in growing Imlay City. This 5,000 sq ft building could be used in its entirety or rented out for separate services! The front area is wonderful for offices, clinics, retail, automotive, restaurant, shared office space rentals or multi-use boutique shopping. Four full bathrooms, including showers, sauna and stalls in each, with two half baths and a kitchen area make the rear spacebasically a large warehouse/open area - unique for a grocery, dance or yoga studio, fitness center, auto sales, antiques or furniture store or workshops. The opportunities are endless! Basement for storage and all utilities, with current parking for 25 cars and room to expand! Immediate occupancy!

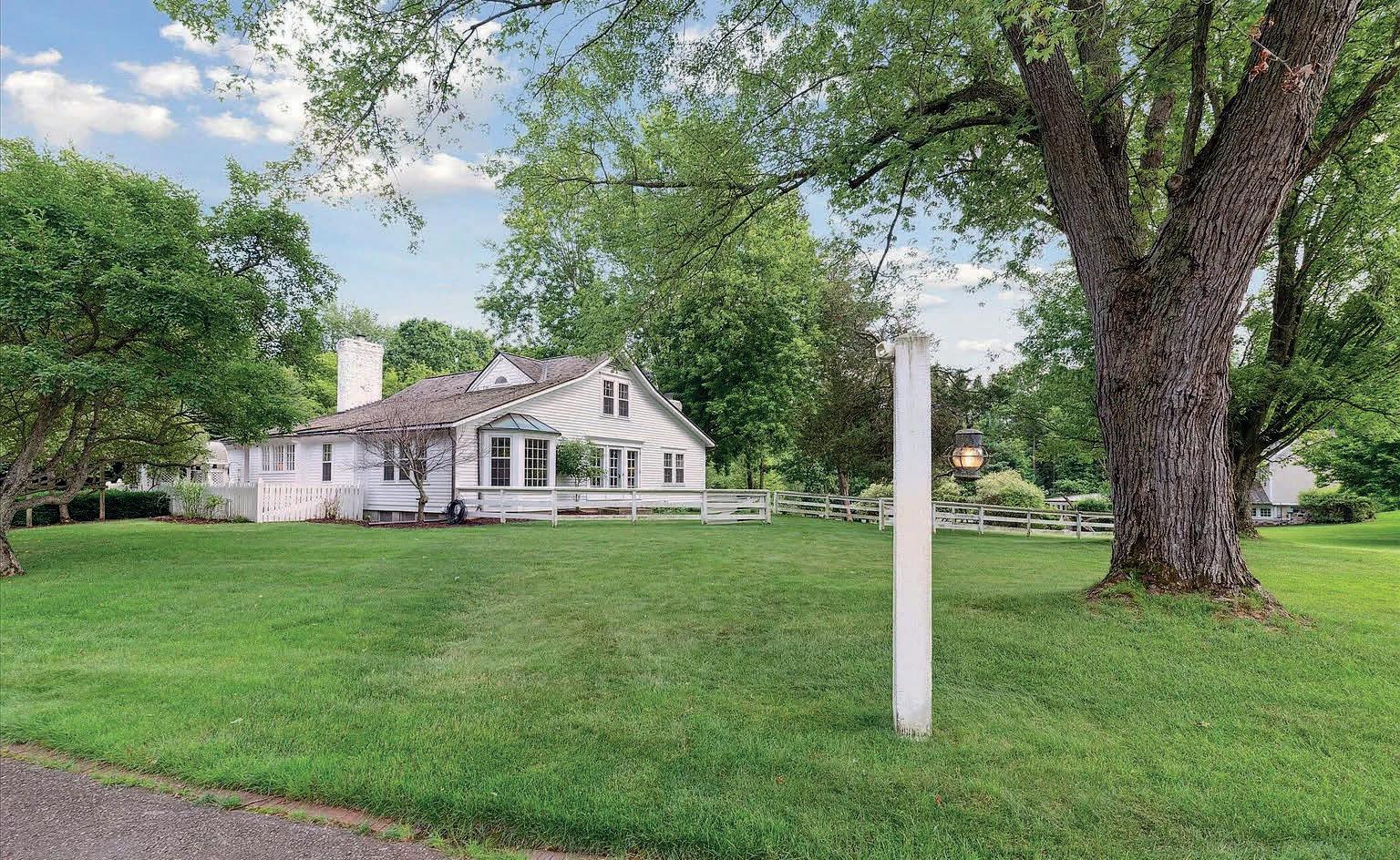
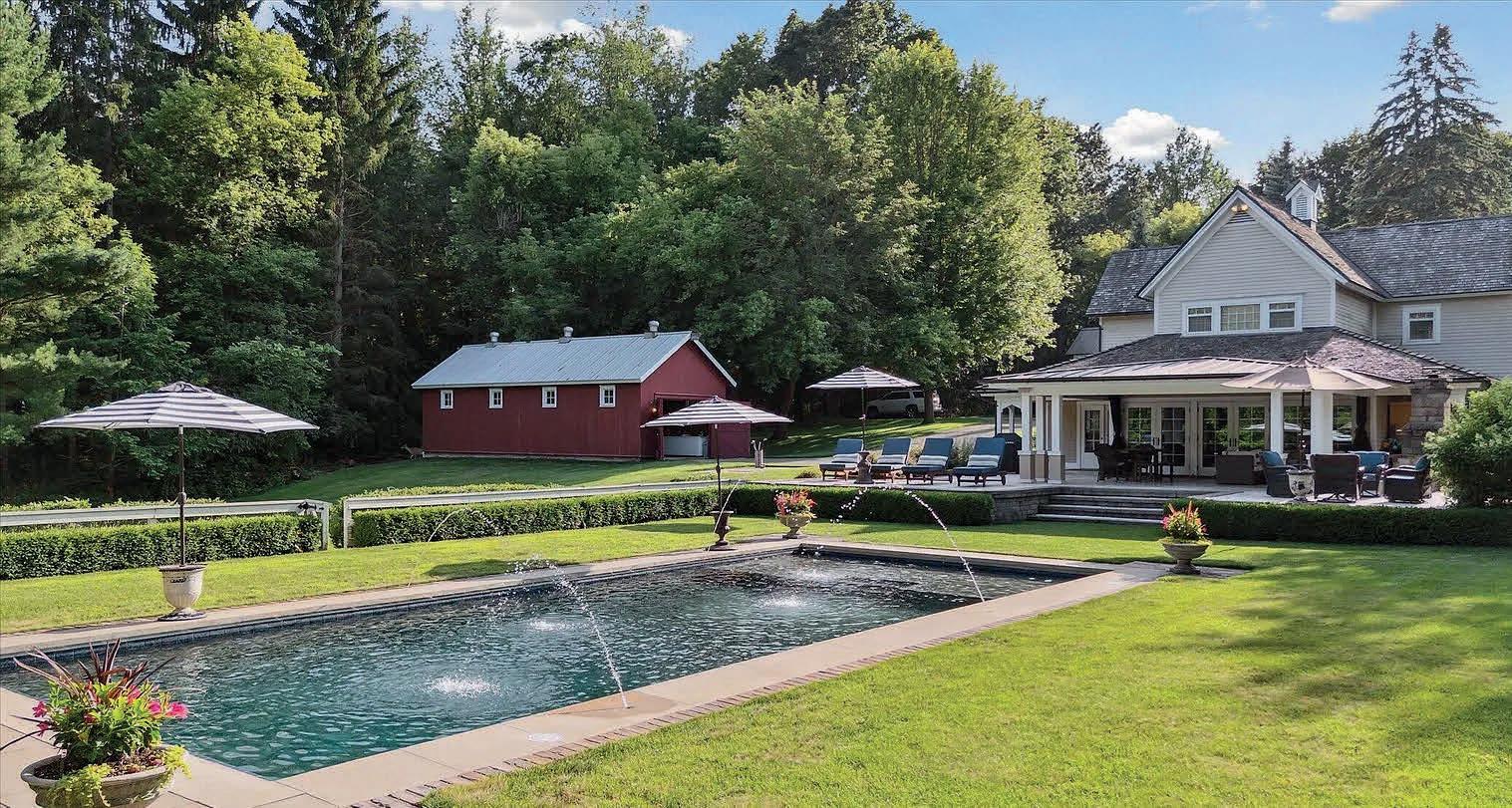
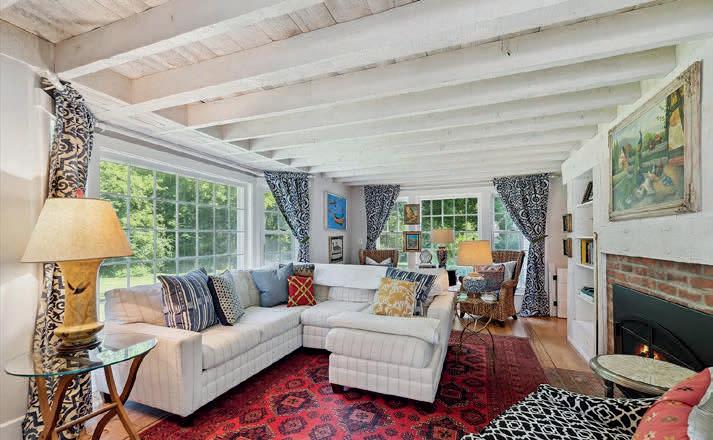


13855 PEACOCK ROAD, LAINGSBURG, MI 48848 8 BD | 9 BA | 6,098 SQ FT | $1,650,000
Welcome to Peacock Estates—A Private Sanctuary of Timeless Elegance and Modern Luxury. This extraordinary multi-residence estate offers curated comfort, style, and sophistication across four distinct dwellings. The main residence showcases classic design with modern finishes, three fireplaces, spacious bedrooms, a chef’s kitchen with Sub-Zero and professional-grade appliances, and radiant heated floors. The charming guest house above a 3-car garage features vaulted ceilings, a cozy fireplace, and two bedrooms. The reimagined pool house is an entertainer’s dream with a LaCornue stove, commercial-scale bar, custom cabinetry, and imported tile—plus two to three bedrooms and spa-like amenities. A serene pottery studio adds creative versatility with its exposed beams and flexible layout. Outside, a gray-stone pool, hot tub, sauna, and hand-laid travertine patios offer resort-style relaxation. Enhanced with sustainable upgrades including new heat pumps, tankless water heaters, and copper accents, this estate is perfect as a private residence or luxury retreat venue. Peacock Estates is not just a home—it’s a destination and lifestyle. SANCTUARY


3337 ALCO DRIVE, WATERFORD, MI 48329 3 BD | 3 BA | 4,245 SQ FT | $1,249,000
Grab your beach floats, kayaks and boat!!! Get ready for yeararound excitement on All-Sports LAKE OAKLAND!!! The best spot on the lake just became available! Over 95 feet of prime LAKE FRONTAGE and the most breathtaking SUNSETS! This spectacular 3-bedroom/2.1 Bath RANCH home offers over 4,169sf of luxurious living space. It is designed for comfort, LAKELIVING and endless entertainment. The main floor features a primary suite with a cozy fireplace, 2 extra bedrooms, a gourmet kitchen with granite countertops and a great room with a stone fireplace. Gleaming hardwood flooring throughout. First-floor laundry. BONUS...an amazing upstairs lighthouse. An architectural gem that offers 360-degree views of your private lakeside retreat. Finished walkout lower level that is entertainment ready with an impressive wet bar, huge family room, a full bathroom (with heated floors) and a rustic stone fireplace. PLUS One of the few homes with a BOATHOUSE!!! Situated on a huge lot on a quiet dead-end street. This property also features an oversized 3-car heated garage. Tankless water heater. A stones throw away from I-75, popular restaurants and shopping. Whether its summer fun on the water or peaceful mornings with coffee on your expansive deck (w/panoramic views) this home delivers the ultimate lakeside lifestyle where every day feels like a vacation! Dont miss your chance to own this private waterfront oasis. Schedule your private tour today!
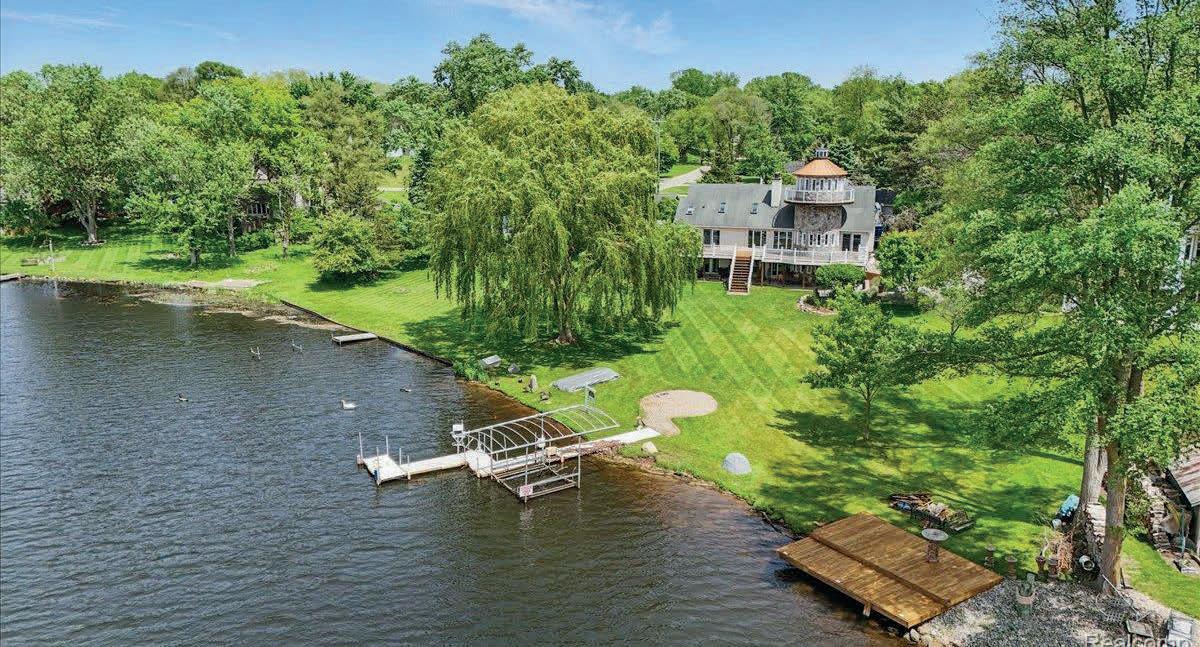
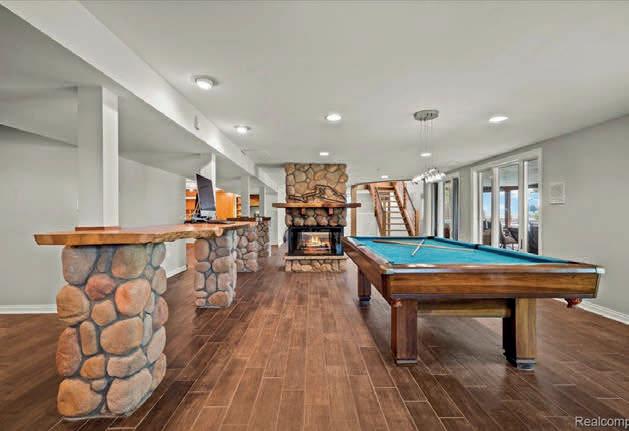
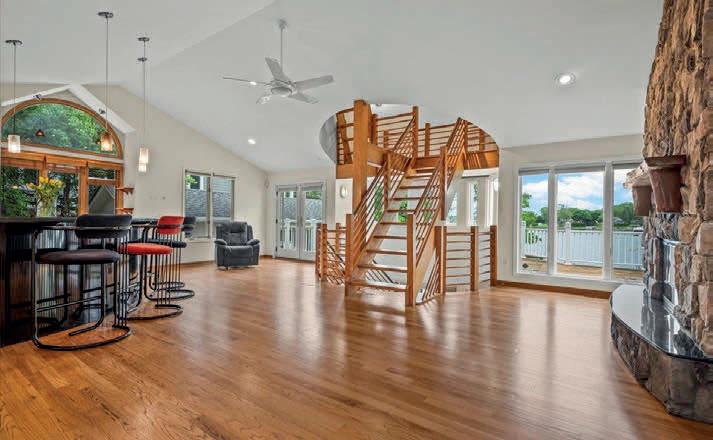



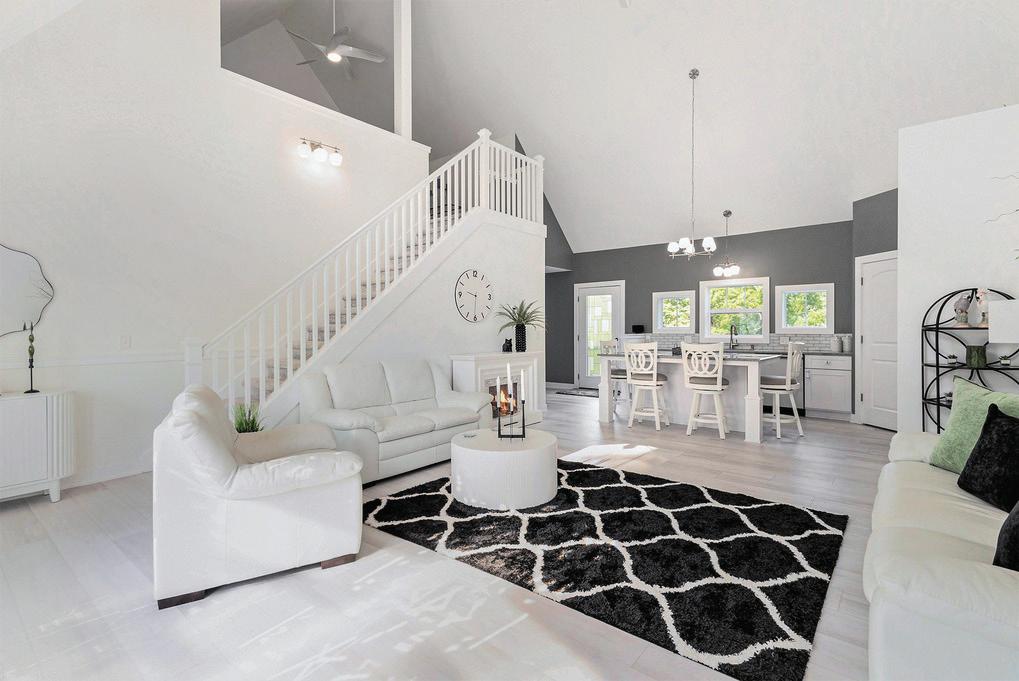
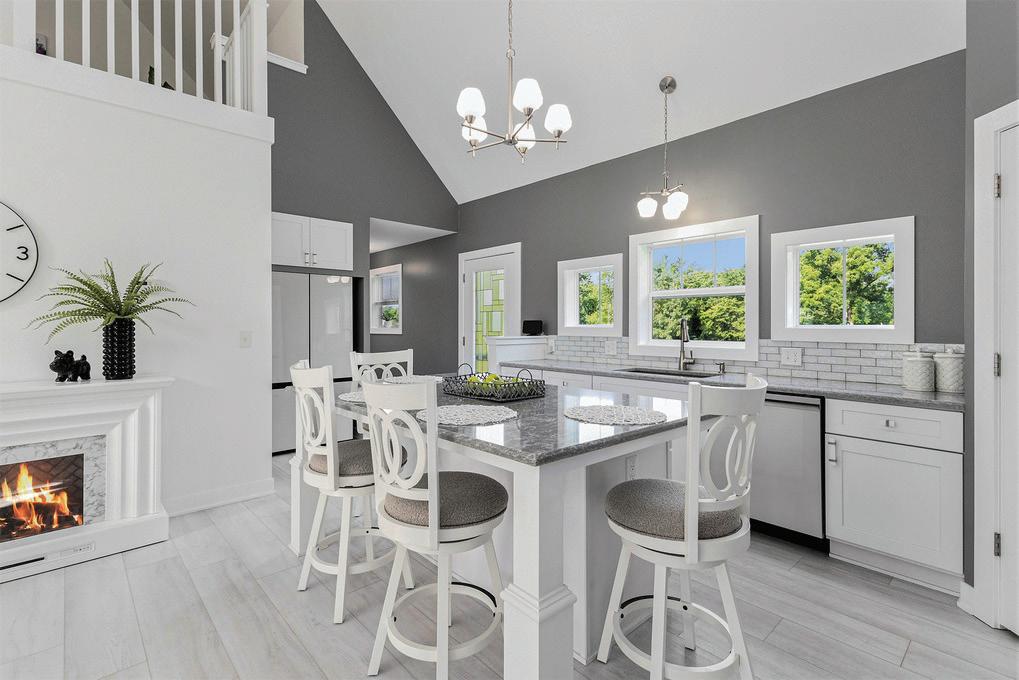


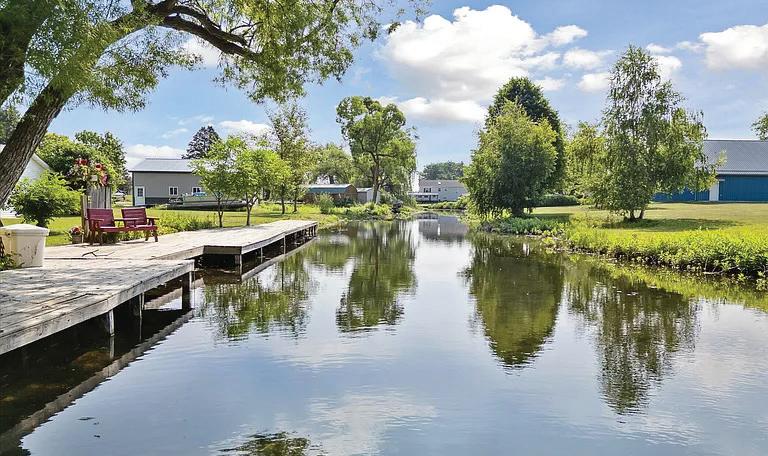





Welcome Home to a serene setting on the private channel of Dickerson Lake, located in Stanton, Michigan. You will be pleasantly surprised by this unique opportunity to acquire a triple lot, double parcel, 2 Bedroom, 1 Bath home with vaulted ceilings, spacious rooms with a loft- overlooking a beautiful & spacious living area with fireplace & three-seasons room. This home boasts new flooring, new paint, all new energy efficient appliances & several out buildings- to store your boats, kayaks, ATV’s and all of the toys you can think of! There is a newer roof & many updates, as you will see as you walk through this home that was meticulously cared for, over the last 25+ years! You will see the pride of ownership, around every corner. 3 connecting Lots, double parcel are included in this sale. The sky is the limit!! Don’t miss this opportunity to call this your retirement home, summer getaway or family retreat...making memories for years to come! Dickerson Lake is a 227.59-acre All-Sports Lake and is known for its fishing & recreational opportunities.






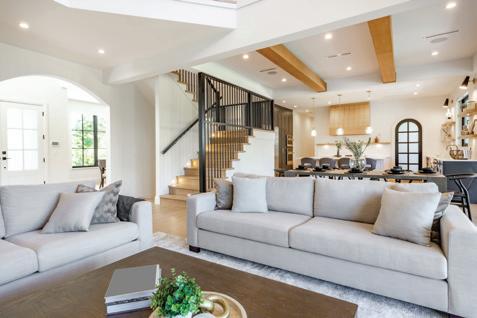
There’s an air of elegance at The Manors at Pine Hollow – a truly one-of-a-kind, prestigious residential community located in the southern part of Genesee County that is now under new ownership. The new ownership team, including developer and builder, has a bold vision for further elevating this distinctive neighborhood forward.
Our newest phase – the Manors –offers a custom home building experience that includes everything from site selection, architectural
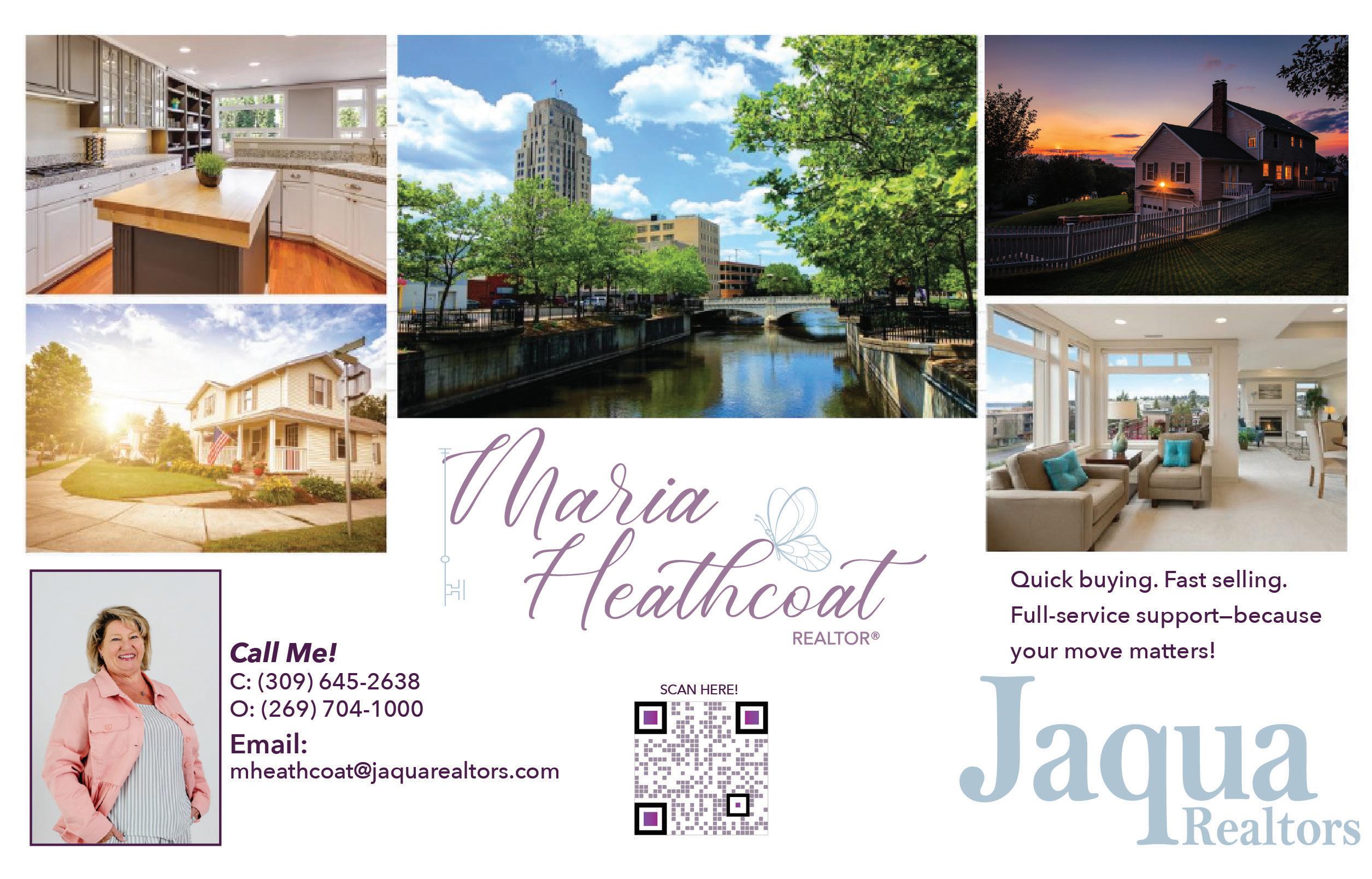
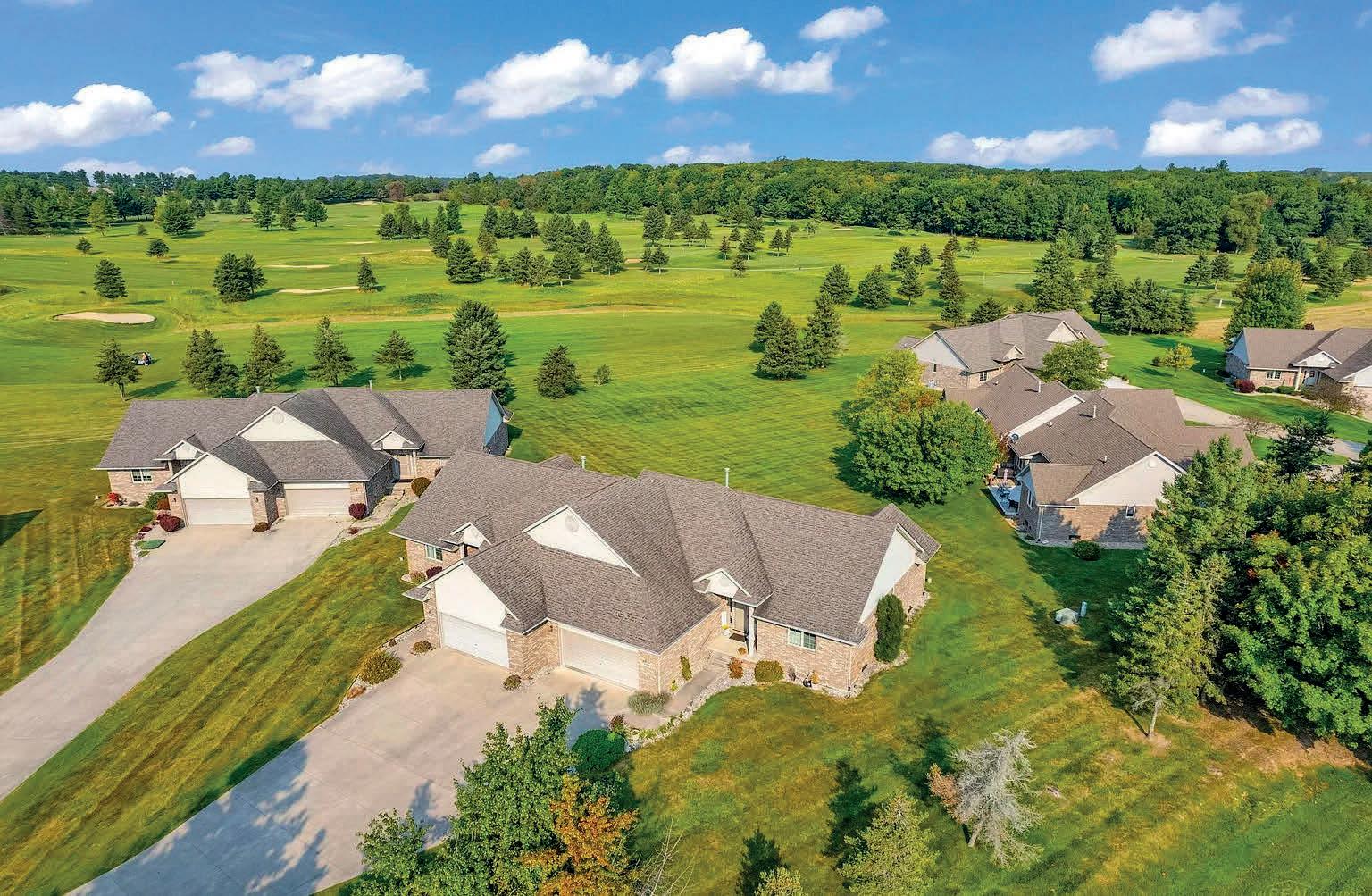

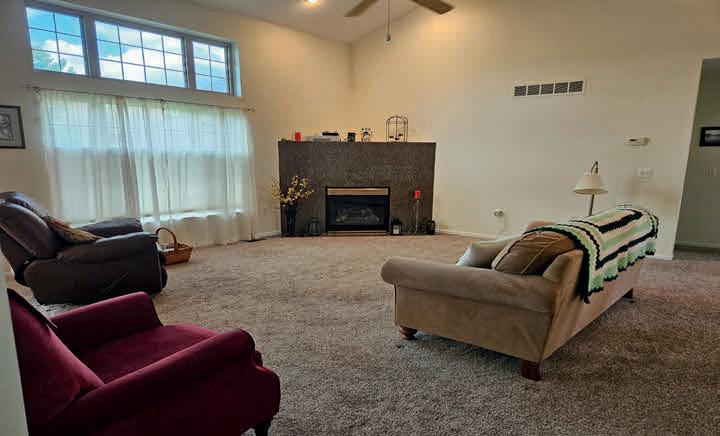



Perfect for golf enthusiasts or anyone who enjoys a picturesque, low-maintenance lifestyle! 3,000 sq ft on 2 levels. Soaring ceiling in the LR with gas fireplace. Hardwood floors in the Kit & DR. Main floor with 2 bedrooms and 2 baths, walk in closets, laundry and attached 2 car garage. Lower level is a perfect retreat with the family room, wet bar, additional bath, an office/den/guest room, plus a workshop and extra storage is a great bonus. If you enjoy having space for hobbies or guests, this condo seems like it would fit the bill nicely. Take a look today! 5394 BABCOCK ROAD, LEXINGTON, MI
2 BD | 3 BA | 2,749 SQ FT | $340,000
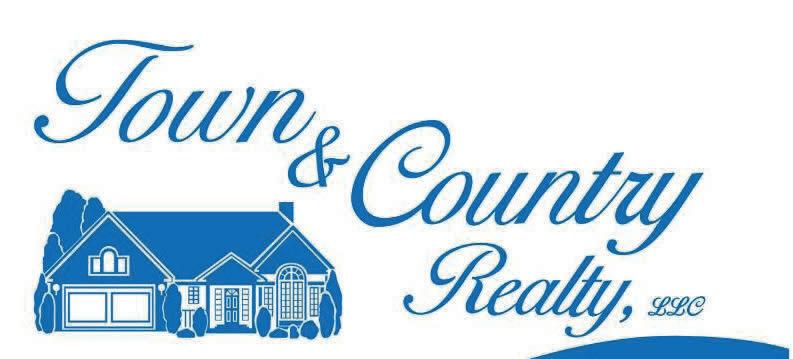
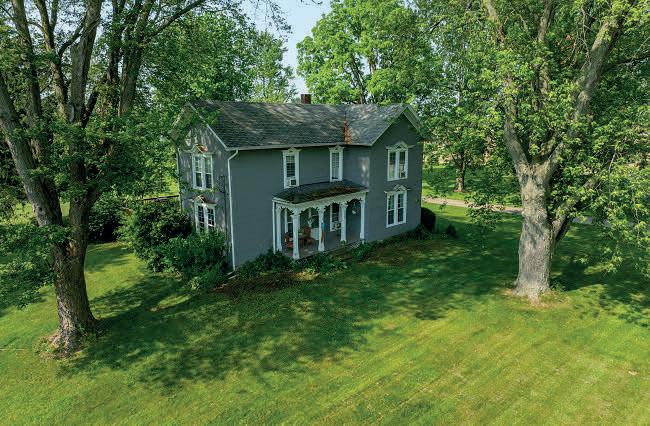
888 E SAINT JOE HWY, GRAND LEDGE, MI 48837 4 BEDS | 2 BATHS | 2,450 SQ FT | $350,000
Nestled in a rural area, this weathered old farmhouse sits on a generous 10-acre parcel of land. The house itself, likely built in the early to mid-1900s boasts a lot of potential. Inside, the farmhouse is a time capsule: creaky hardwood floors, original trim and molding, and a few stubborn windows that rattle in the wind. This old farmhouse breathes charm & character: original hardwood floors that creak underfoot. Home needs updating, but has potential. The layout is generous and inviting, with tall ceilings and sunlight that spills generously into each room. Generous 32 x 48 Pole barn is insulated & features 2-10ft doors/1-12 foot door. New Leaf Filter gutters installed with lifetime warranty.

FRANCINE WILLINGHAM
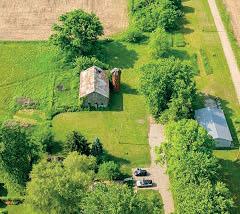



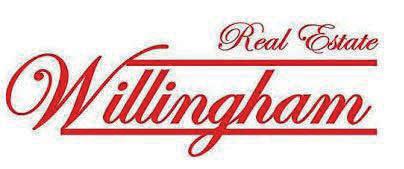

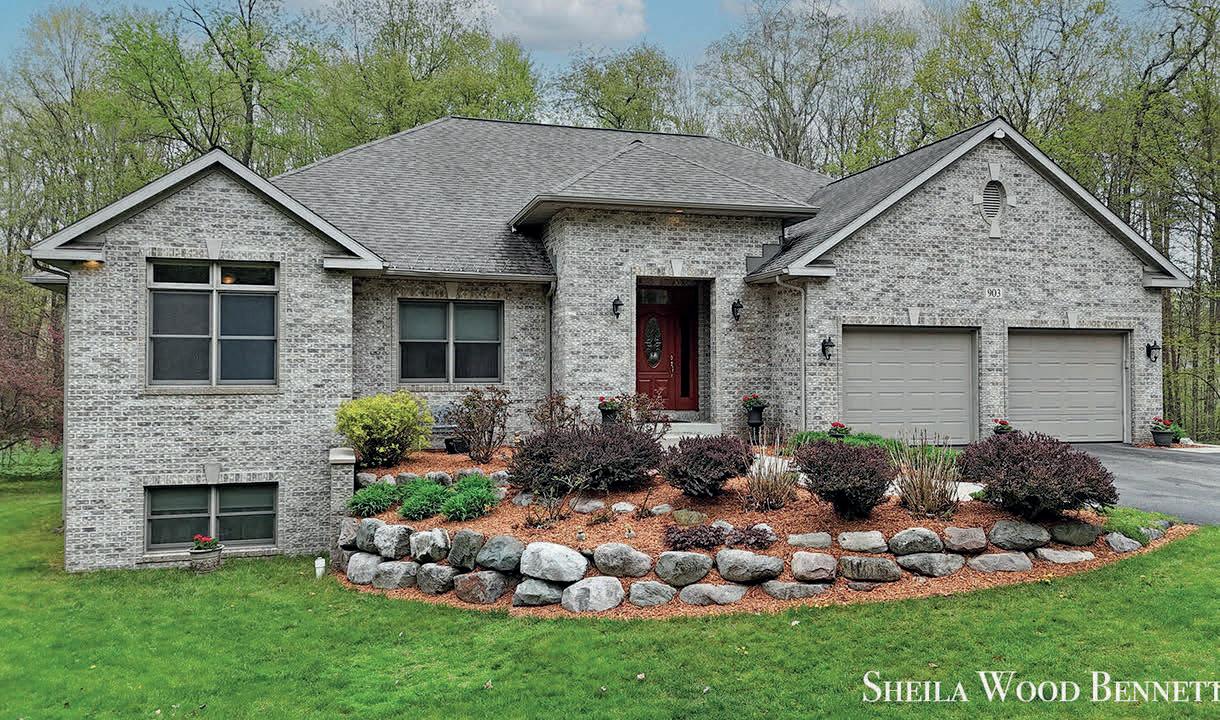
903
4 BEDS | 4 BATHS | 5,088 SQ FT | CONTACT AGENT FOR PRICING
A beautiful setting on 10 wooded acres, this beautifully crafted 4-bedroom, 4-bathroom home offers the perfect blend of privacy, luxury, and convenience. Custom-built with attention to detail, the home features solid oak doors, new carpet, and a whole-home built-in speaker system. The spacious main floor includes a primary suite and laundry room for easy one-level living. Enjoy entertaining in the expansive kitchen with new appliances, or relax by one of the three cozy gas fireplaces. The lower-level walkout has a second full kitchen and a large recreation room—ideal for guests, entertaining, or multi-generational living. Step outside to find a peaceful pond complete with a fountain and fish, plus a charming two-story treehouse nestled among the trees. With tons of storage throughout. In addition to the two stall garage, this property has an impressive outbuilding with a loft. With a new hot water heater, and new A/C system, this home is move-in ready. Just minutes from top-rated restaurants, grocery stores, movie theaters, and shopping centers this is country living with all the conveniences of town close by!
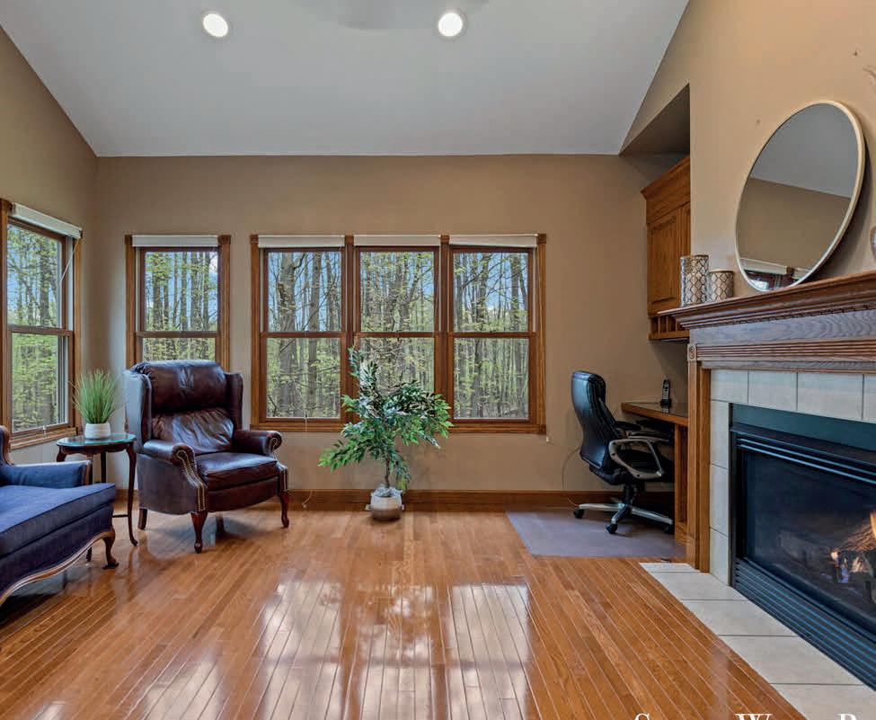


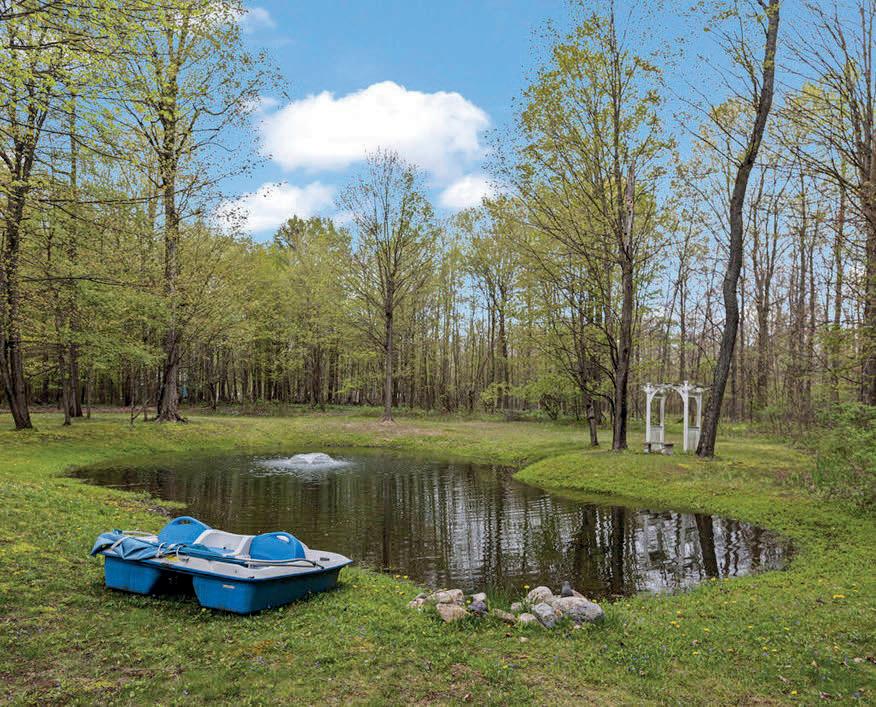
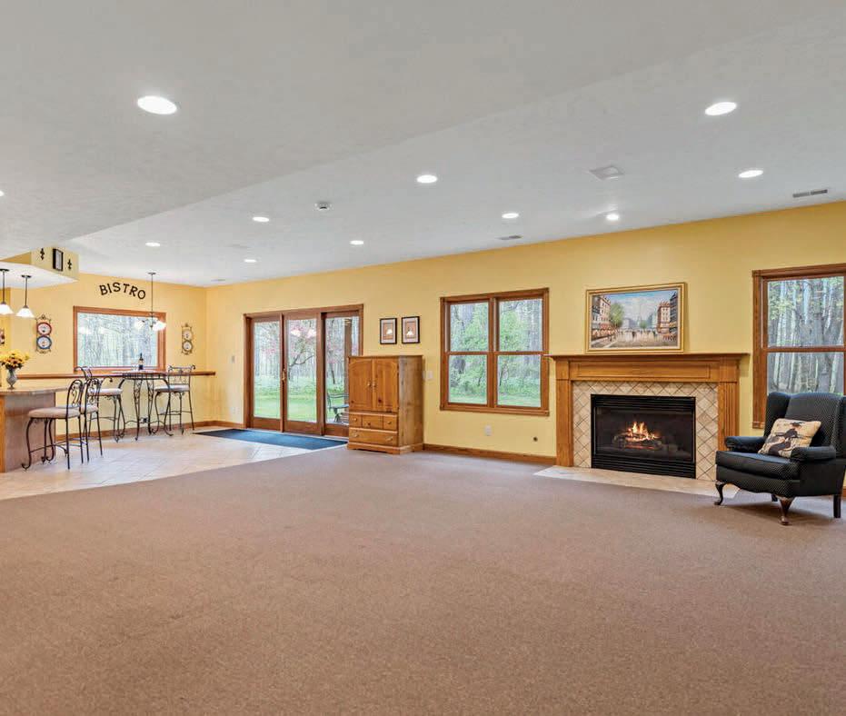
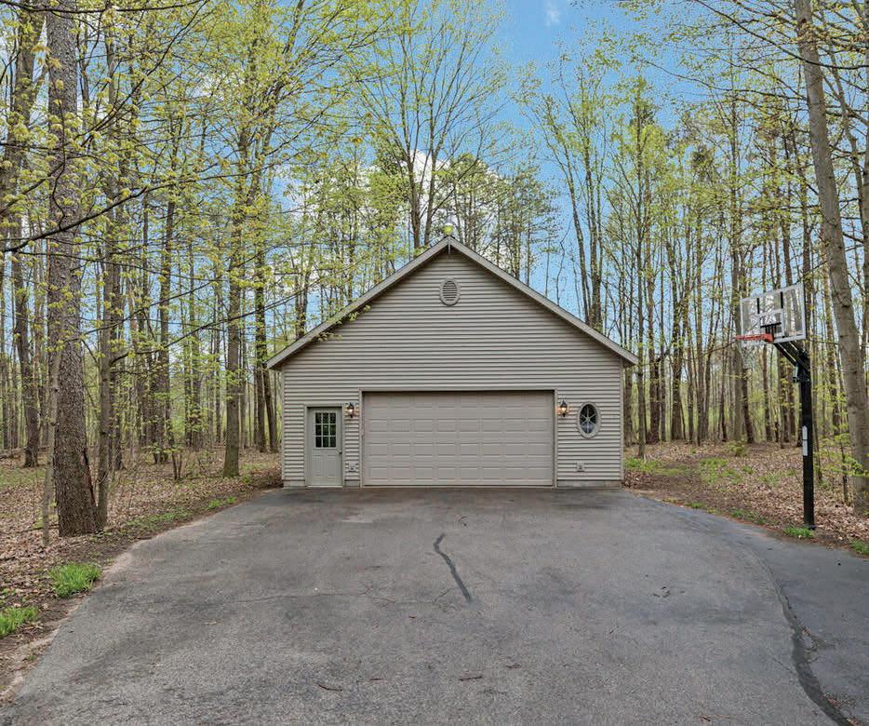
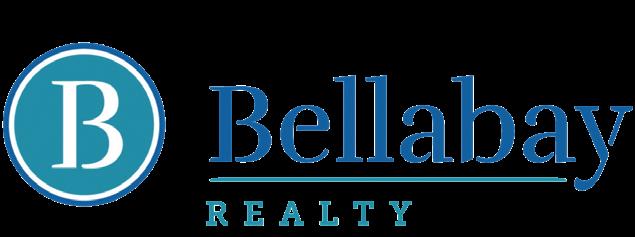
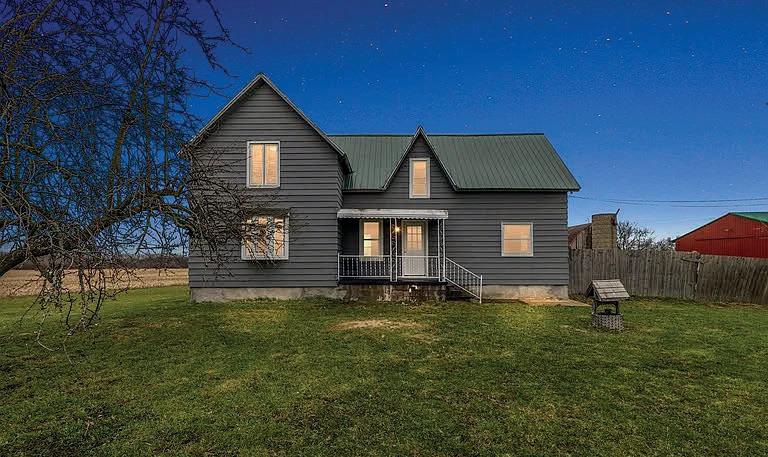

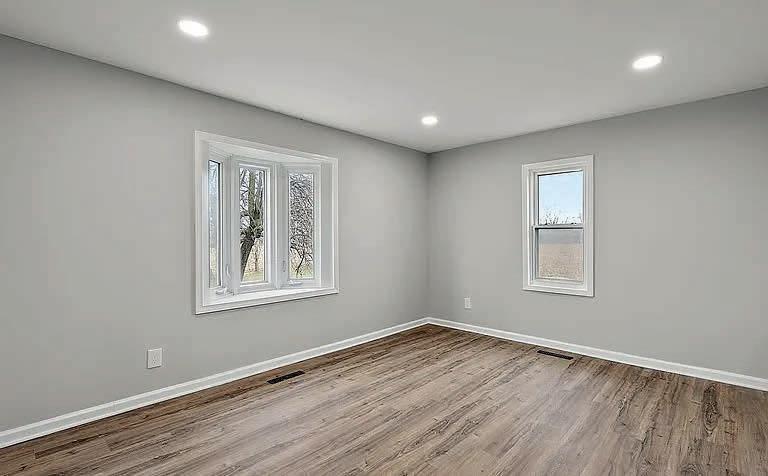



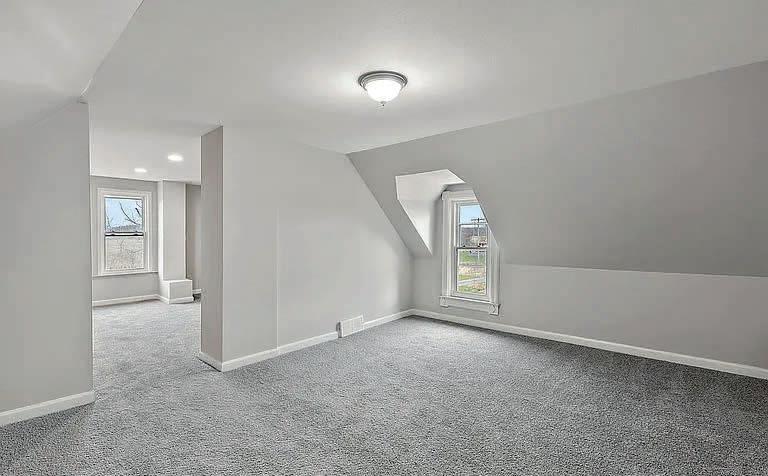
Imlay City — Enjoy peaceful country living in this beautifully renovated 3-bed, 2-bath farmhouse on 15.02 acres in Imlay City. With 1,575 sq ft of charm and updates throughout, this home offers a bright, open layout, a modern kitchen, and stylish baths—all while keeping its original character. Large steel building that is fully insulated that can be used for large equipment storage or car parking, There is also an old barn with a stave type silo. BATVAI. Move-in ready and full of potential—come see it today! Land contract available, call for details.
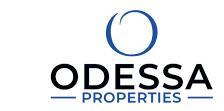
12525 VAN WAGONER AVENUE
GRANT, MI 49327
$385,000 | 4 BEDS | 2 BATHS
This four bedroom, two bath home is a place to call home. New driveway, concrete approach and deck. A peaceful setting enveloped by huge beautiful trees. Wildlife and fantastic view. Very private with so much space for a future addition and pole barn. Minutes from boat launch onto Muskegon River. Great commute to highway. Less than an hour from Grand Rapids. Sandwiched between Muskegon and Fremont. Less than a mile from Maple Island Road. This is one to see! MLS# 25035919
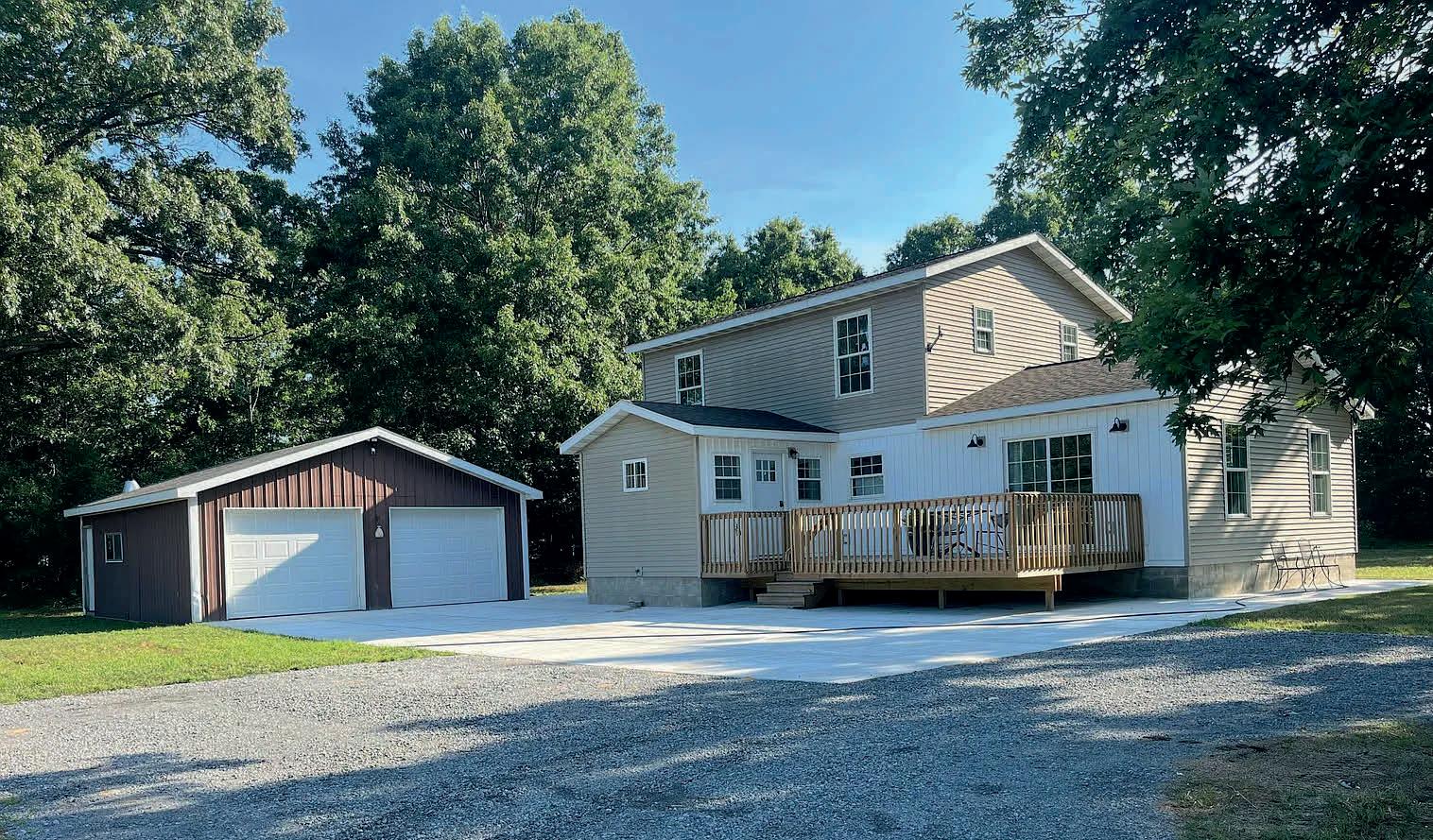

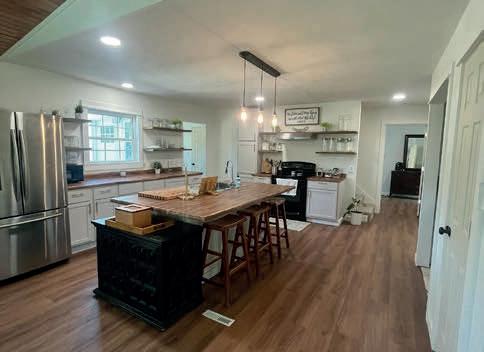
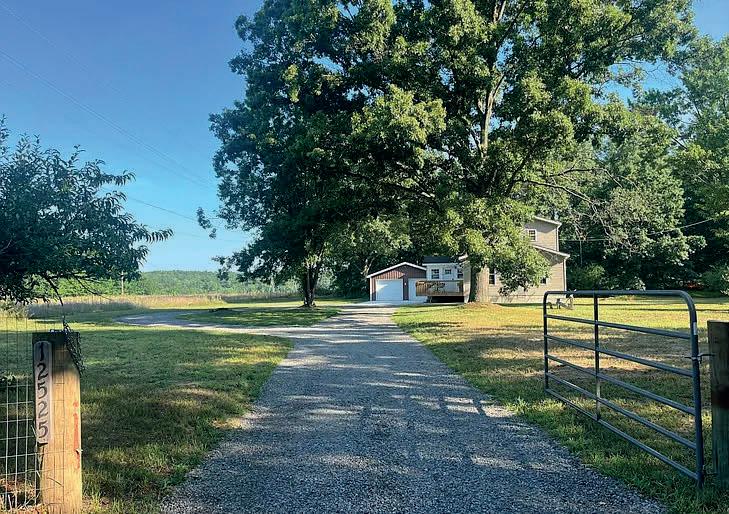
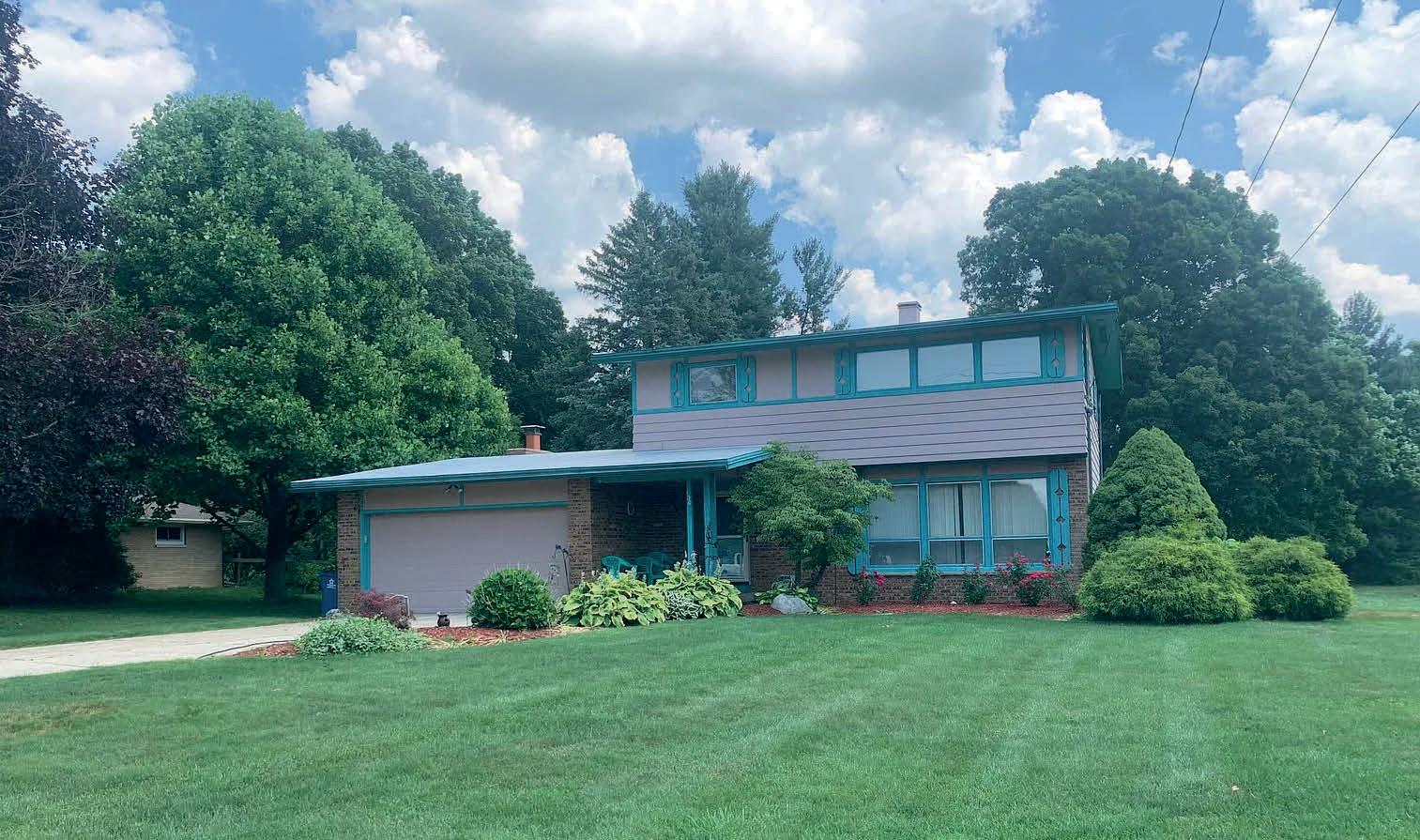


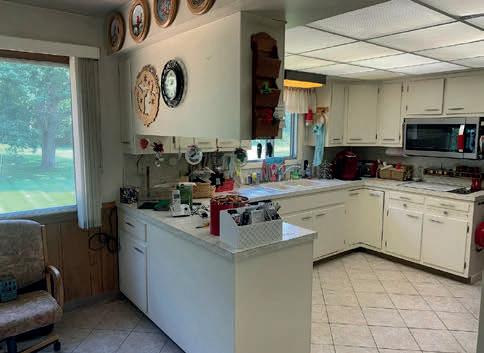
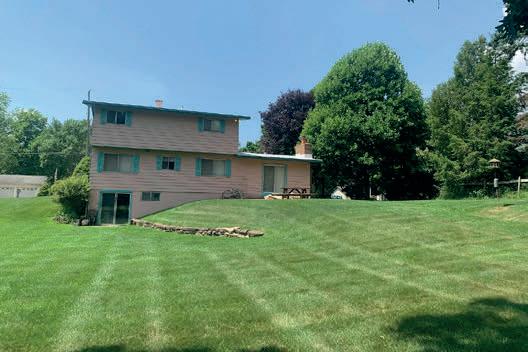
130 SOUTHWOODS AVENUE FREMONT, MI 49412
$315,000 | 3 BEDS | 3 BATHS
This three bedroom, two and a half bath home sets in the beautiful city of Fremont. All bedrooms upstairs and a walkout basement with slider to a large backyard below. Spacious main floor living area with another slider off family room. Large windows throughout, inviting the beauty of the outdoors in. Covered front porch with beautiful brick and two stall attached garage. Less than an hour from Lake Michigan. Fremont school district. MLS# 25032736

Absolutely stunning Lake Michigan home known as The Lake Tower! Over 4600 Square feet of finished living space overlooking some of the most magnificent beach in Western Michigan. 110 feet of flat sugar sand Lake Michigan frontage. Featuring 5 Bedrooms, 5 and half baths plus an office. You will travel the winding road through the woods to this peaceful setting. As you enter from the covered porch to the foyer you step into the open living area and will be met with lake views, reaching ceilings, an amazing fireplace, built in cabinets and many details that will impress and showcase the beautiful craftsmanship. The kitchen of your dreams awaits with high end appliances, a sprawling island with beautiful Quartz countertops, a large pantry and of course stunning views. From here you will access the laundry room and powder room conveniently located off the garage entrance. The spacious dining area features a custom wet bar, and built in breakfast nook. Finishing off this level you will have a main floor bedroom with walk-in closet and a full bath. The second level will showcase the beautiful 589SF primary wing where the view is the focal point and the details and finishing touches along with a fireplace and private balcony overlooking the lake are a close second. The north wing has an open area over the living room, a bedroom with walk-in closet, a library | reading nook and full bath. From this area you find the winding staircase to the observatory tower full of windows and intriguing scenes. The bonus room with full bath over the garage makes a nice private guest suite. The lower level continues to impress with a custom theatre room, full wet bar, full bath 5th bedroom and an office that could provide a 6th bedroom. There are more details than can possibly be described. You will enjoy the tour of this amazing property Designed by 42 North Architecture and Built by Cnossen Construction.


1963 S GLEN ROAD, SHELBY, MI 49455
5 BD | 5.5 BA | 4,628 SQ FT | $2,695,000

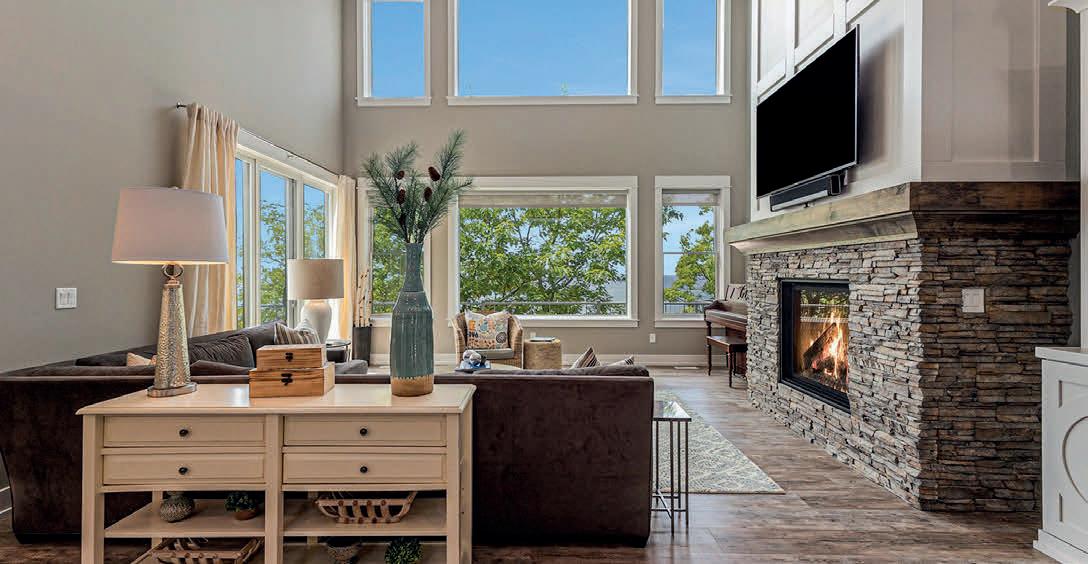
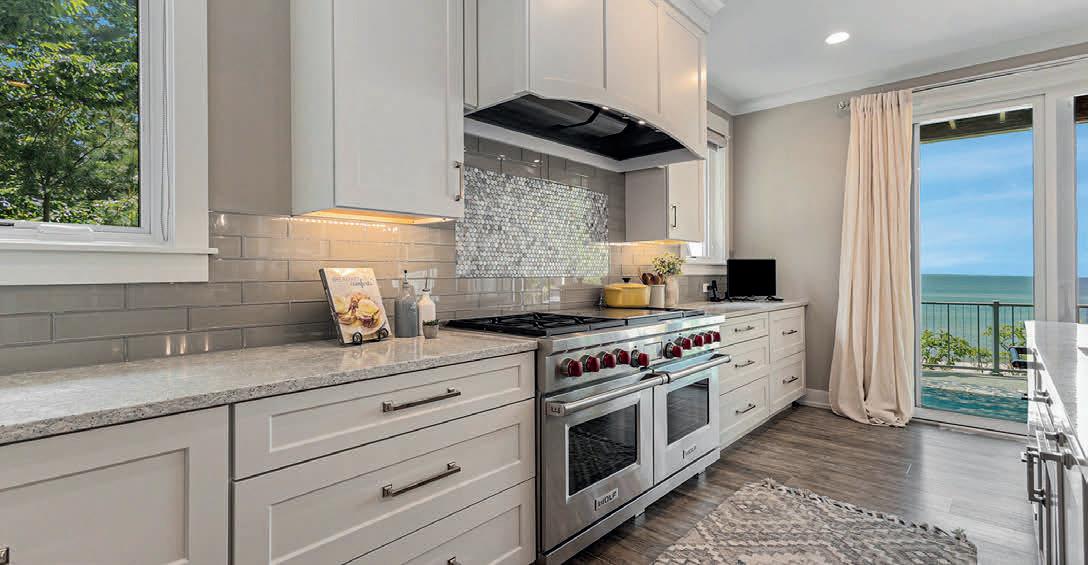
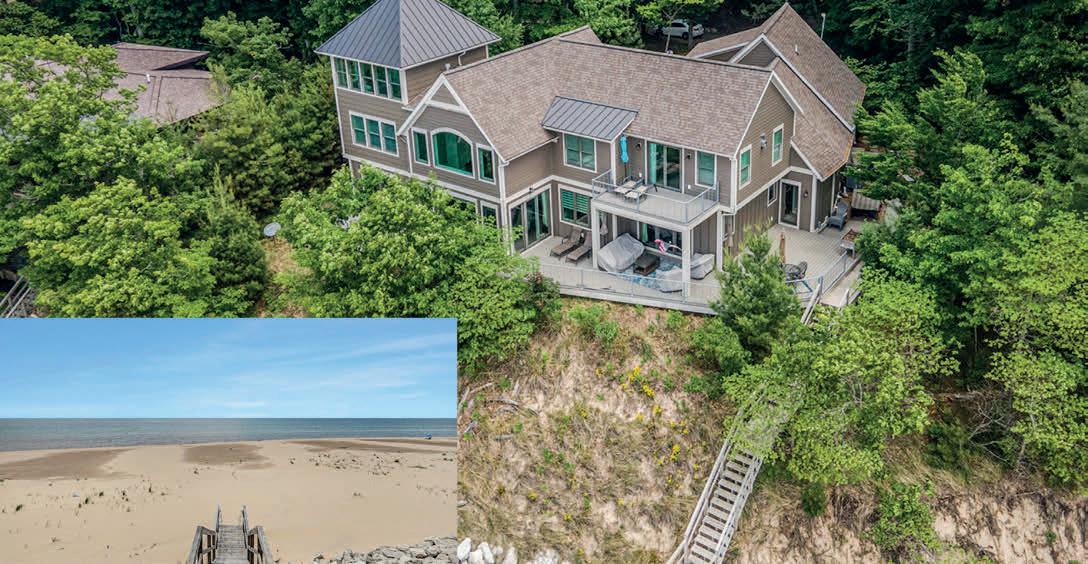
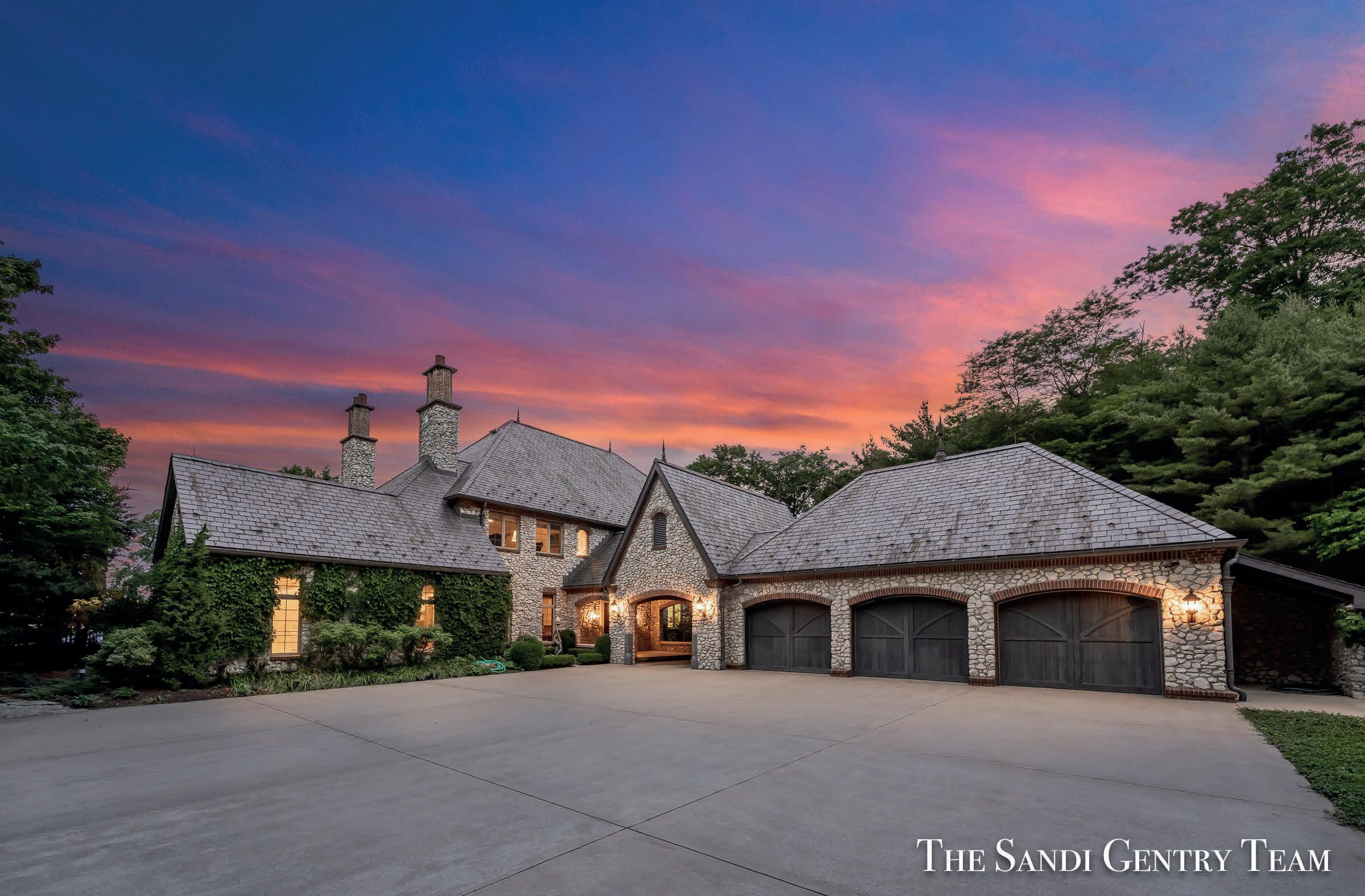
18250 SPINDLE DRIVE GRAND HAVEN, MI
7 BED | 6.5 BATH | 8,042 SQFT
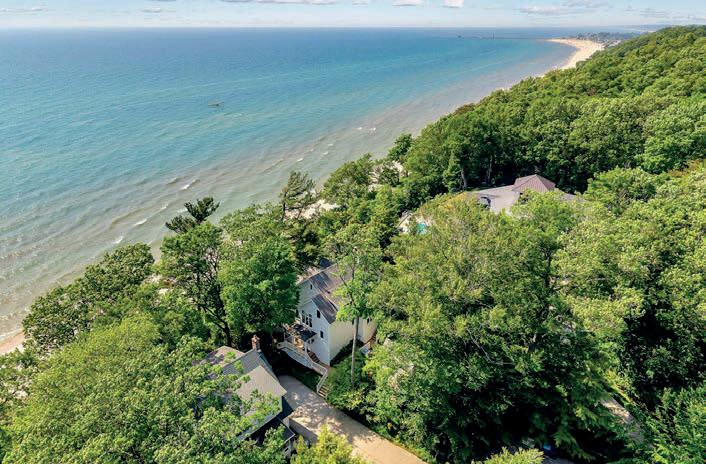
18215 Spindle Drive
4 BEDS | 4 BATHS | 3,072 SQ FT
Welcome to a breathtaking French-inspired masterpiece nestled along the shores of Lake Michigan with over 330' of frontage. This exquisite estate seamlessly blends timeless elegance with modern luxury, offering a lifestyle of unparalleled sophistication. As you approach the home, a meticulously manicured landscape sets the stage for the impressiveness of what this property has to offer. The allure of French architecture is immediately evident in the stately limestone exterior adorned with brick and zinc accents, limestone baluster railings, and a slate roof. Step through the massive bronze front door which was carefully selected from the Dodge estate in Detroit. The foyer, graced by a stunning antique chandelier and winding staircase, welcomes you to the heart of the home. Expansive windows throughout showcase breathtaking views of Lake Michigan, allowing natural light to flow through the home.
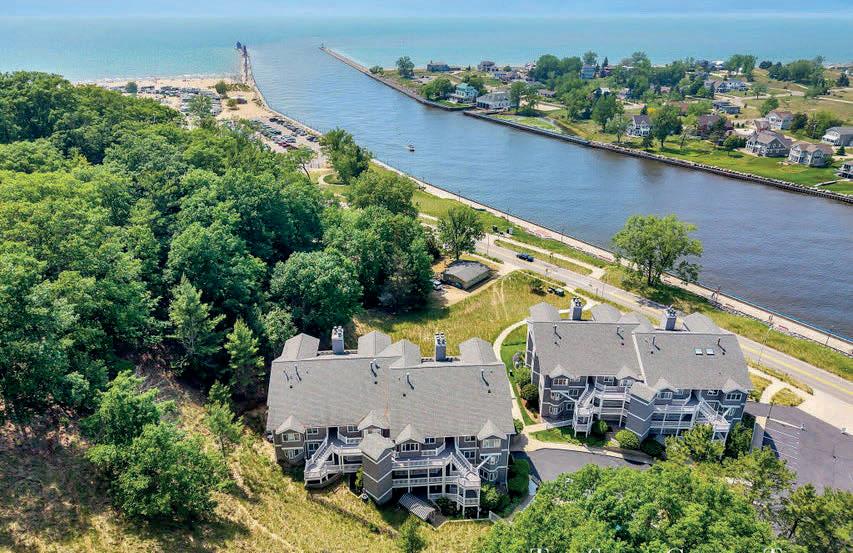
810 S Harbor Drive, Unit 21 Grand Haven, MI 49417
3 BEDS | 3 BATHS | 2,035 SQ FT
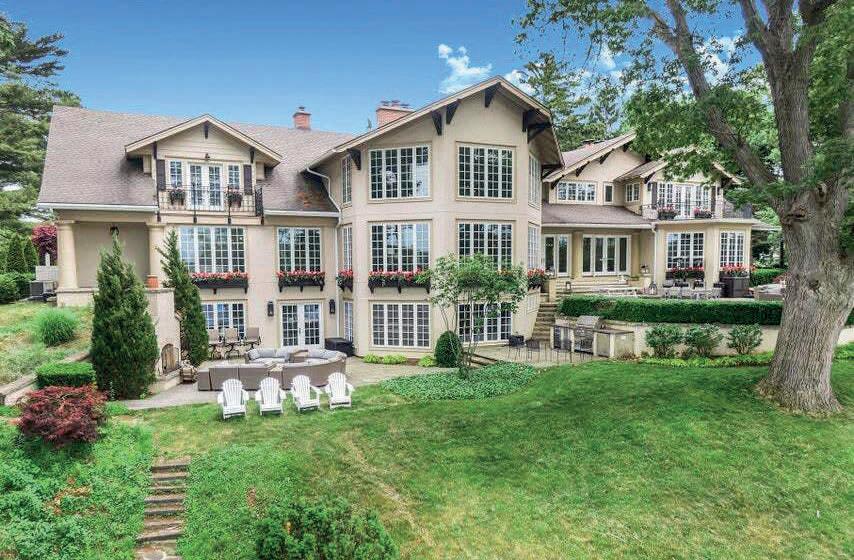
Discover the charm of “Casa del Lago,” or “Castle Upon
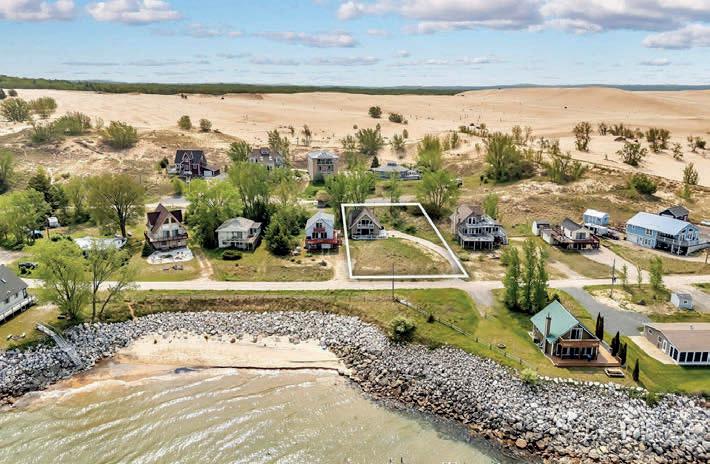
The gourmet kitchen is a culinary masterpiece, featuring professional-grade appliances, granite countertops, and a center island that invites both casual and formal gatherings. The living room is complete with a fireplace and coffered ceilings, offering access to the terrace, perfect for savoring the sunset over the water. The library features a beautiful antique walnut mantle imported from France, with built-ins to match. A gold leaf ceiling leads to the private primary suite which is a sanctuary of luxury, boasting a private patio, a spa-like bathroom with soaking tub and heated limestone floors, and huge walk-in closet. The upper level hosts 6 bedrooms, with 4 of them featuring their own full bathroom. The lower level boasts a 2nd full kitchen, large walk-in pantry, changing rooms and a full bath, as well as an expansive family room for gatherings. There is also a workshop and 2nd laundry room.
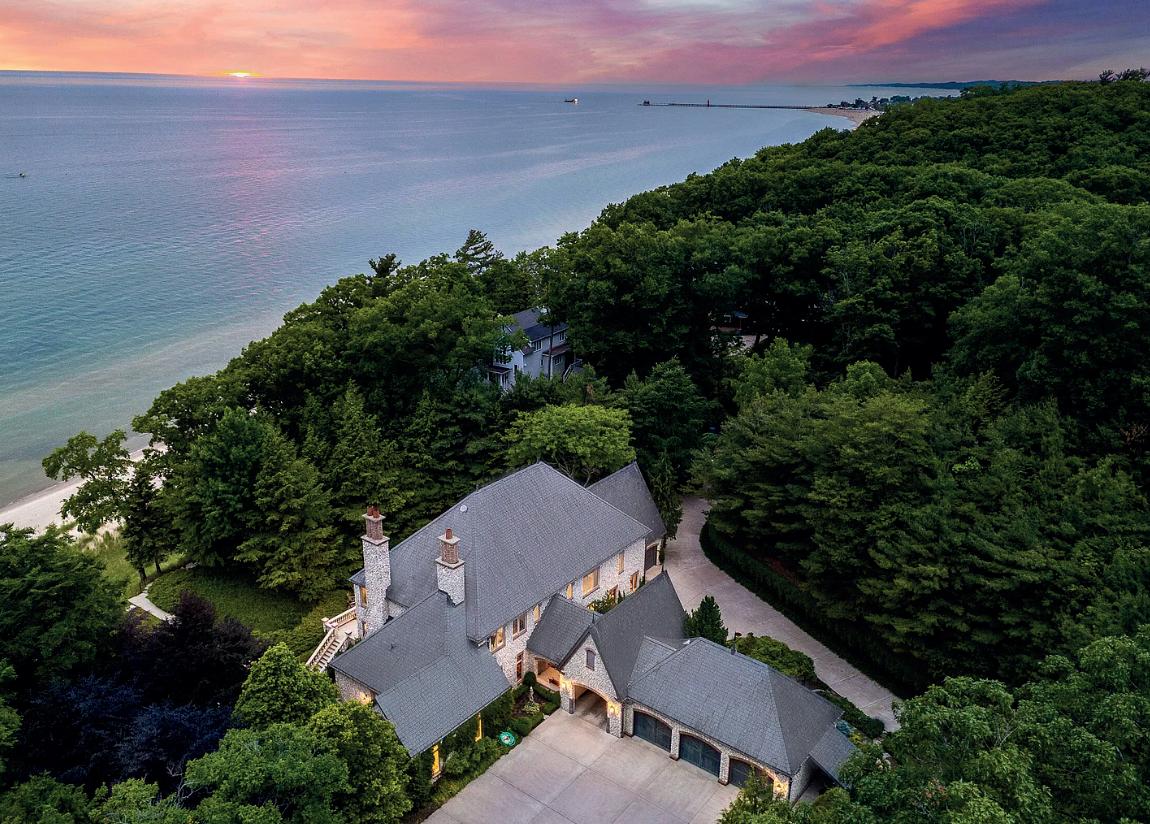
Nestled along the pristine shores of Lake Michigan, this stunning 4-bedroom, 3.5-bath home offers a blend of comfort, and breathtaking natural beauty. With private frontage and over 3,000 sq ft of well-designed living space, this is an opportunity to own a serene, lakeside haven where every detail invites you to relax, entertain, and savor the view. Originally built with care and fully remodeled in 1999. 7 BEDS | 3.5 BATHS | 3,409 SQ FT Experience the ultimate blend of luxury and tranquility in this stunning newer construction home near the shores of Lake Michigan in the serene Haven Woods community. Nestled on over 2 acres, this beautifully crafted property offers 7 bedrooms, 3.5 baths, and over 3,400 sq ft of thoughtfully designed living space. Step inside to discover exceptional craftsmanship and high-end amenities, including
This exquisitely updated 2-level Boardwalk condominium offers just over 2,000 sq ft of luxurious living space, complete with stunning panoramic views of the Grand Haven channel, glowing sunsets, and the sandy shores of Lake Michigan—plus the added enjoyment of boat watching and poolside relaxation in the summer. The condo features 3 bedrooms, 2 of which are private ensuites an additional full bath, and the potential for a 4th bedroom in the charming loft/bunk room.
Enjoy the French-inspired landscaped grounds as well as the private beachfront, both offering a sense of tranquility. There is so much more to this house, you must see for yourself to believe. Call today to schedule your personal tour!


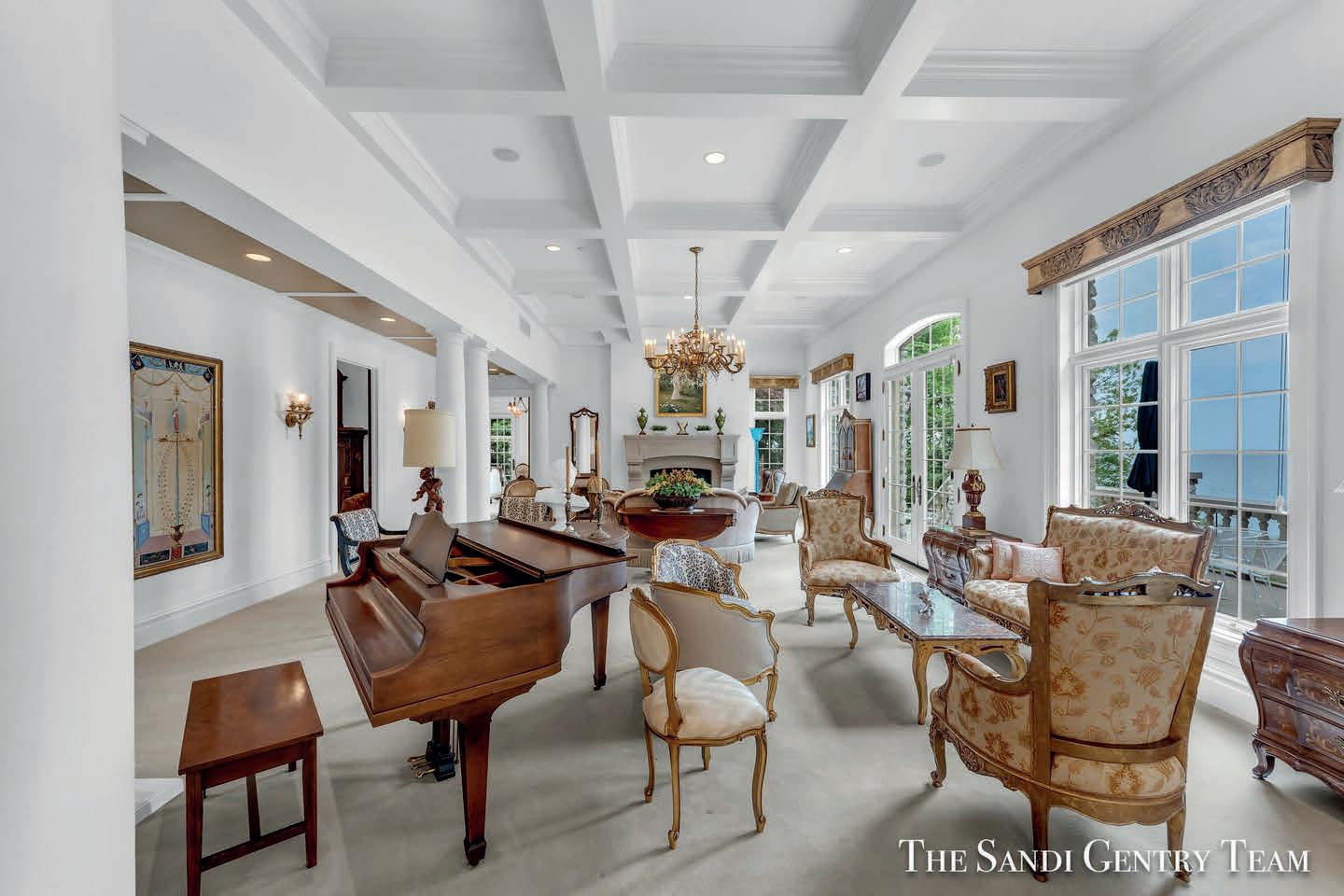


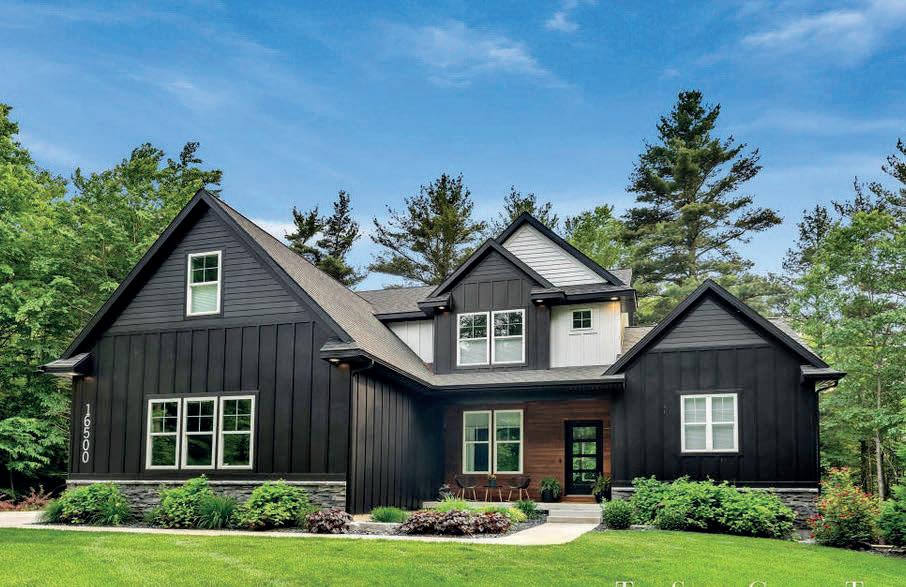


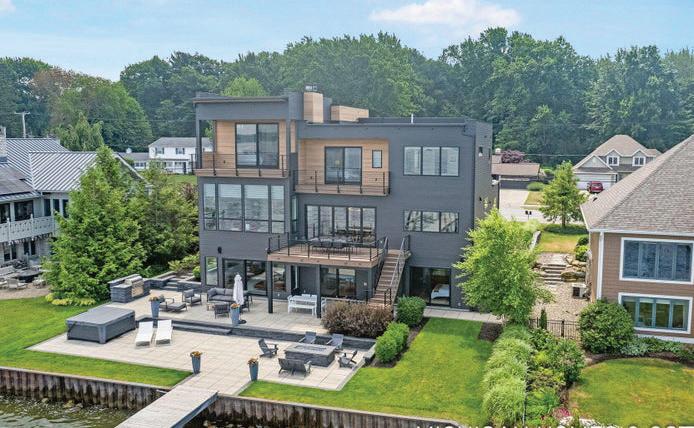
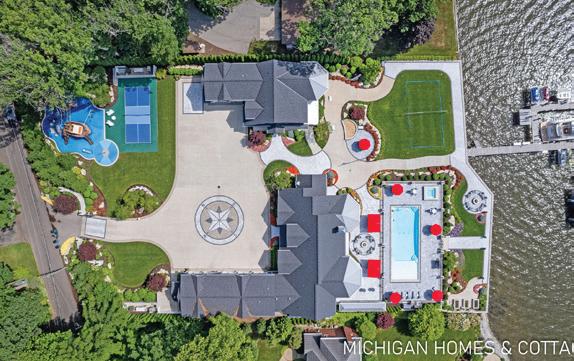
$3,499,900

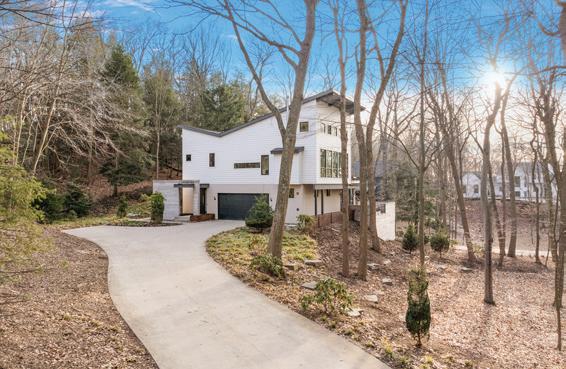


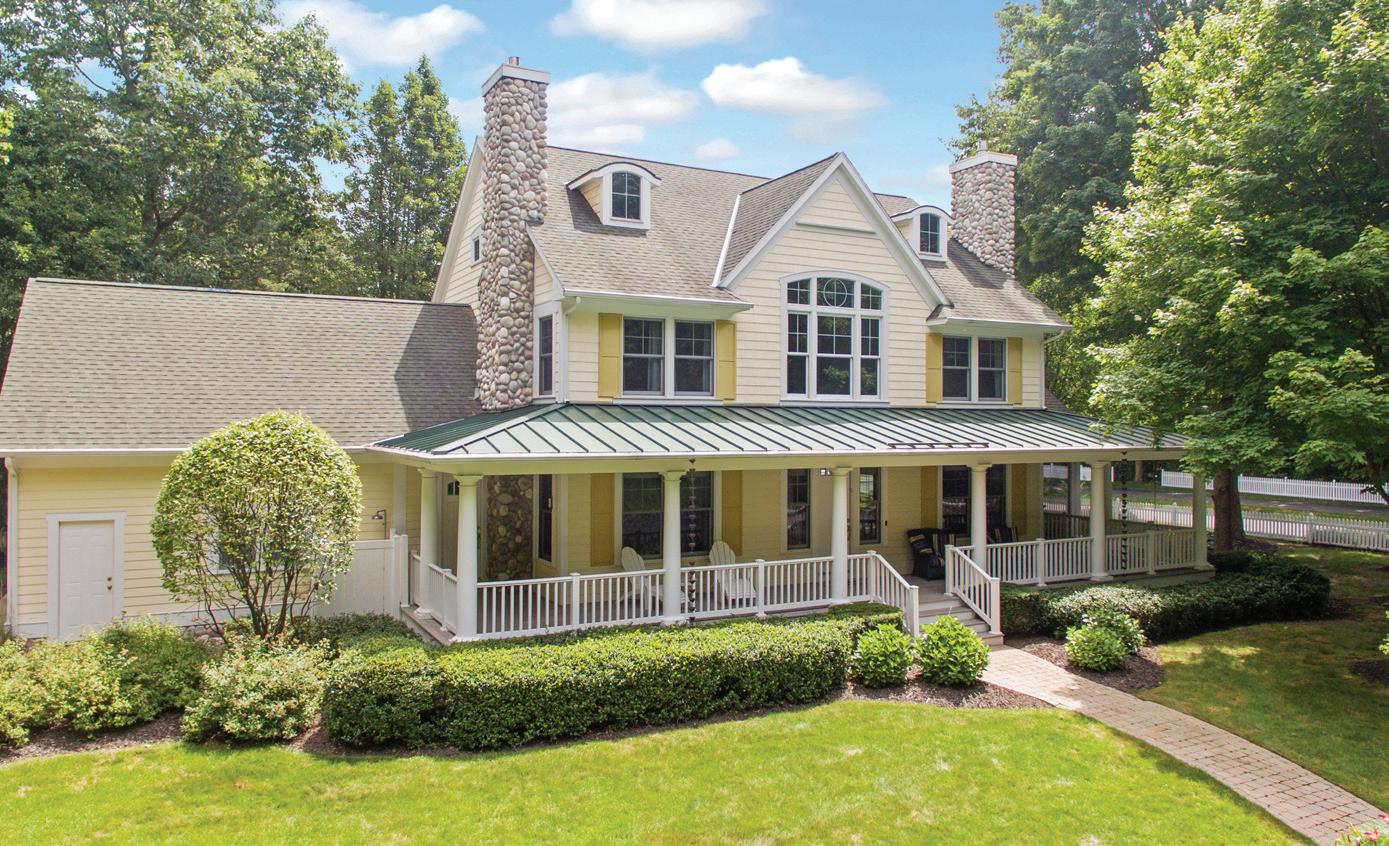
77370 SUMMERS GATE CIRCLE, SOUTH HAVEN, MI 49090

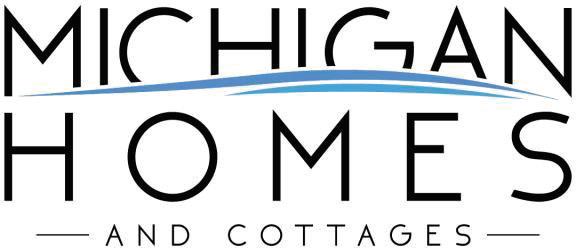


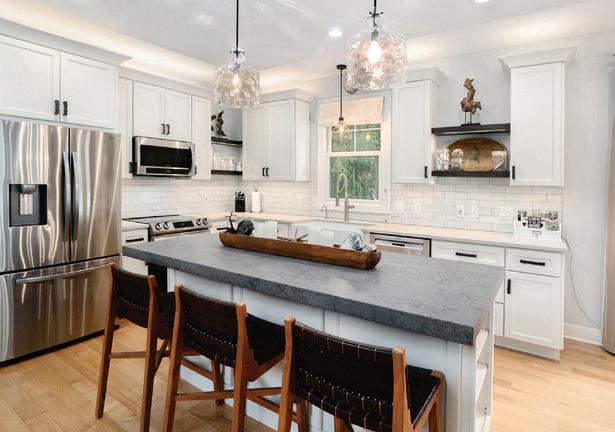
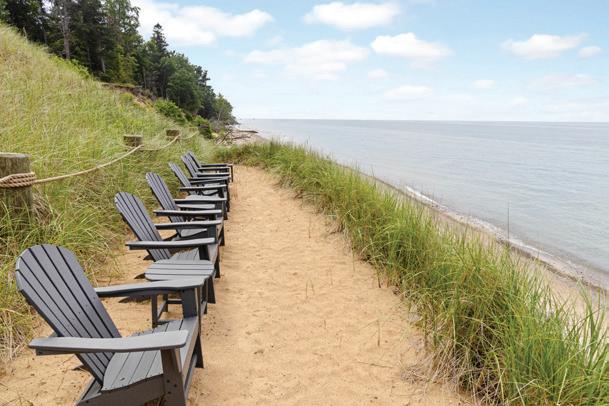
6 BEDS • 4 BATHS • 3,720 SQFT • $1,495,000 Experience the charm of the Cottages of Summers Gate, an exclusive lakefront community with 250 feet of private beach. Enjoy the soothing sound of waves from the covered front porch of this pristine coastal retreat, just steps from beach access. Custom built by Cottage Homes, it highlights their signature high quality finishes and custom built-ins. The home features an open floor plan, hardwood floors, a main floor den with coffered ceilings, and two fireplaces. The recently renovated custom kitchen is a chef’s delight, showcasing new high end appliances, quartzite counters, and a spacious center island with seating. With six bedrooms, four full baths, and a finished lower level, there is plenty of space for guests. Do not miss out, schedule your private tour today!


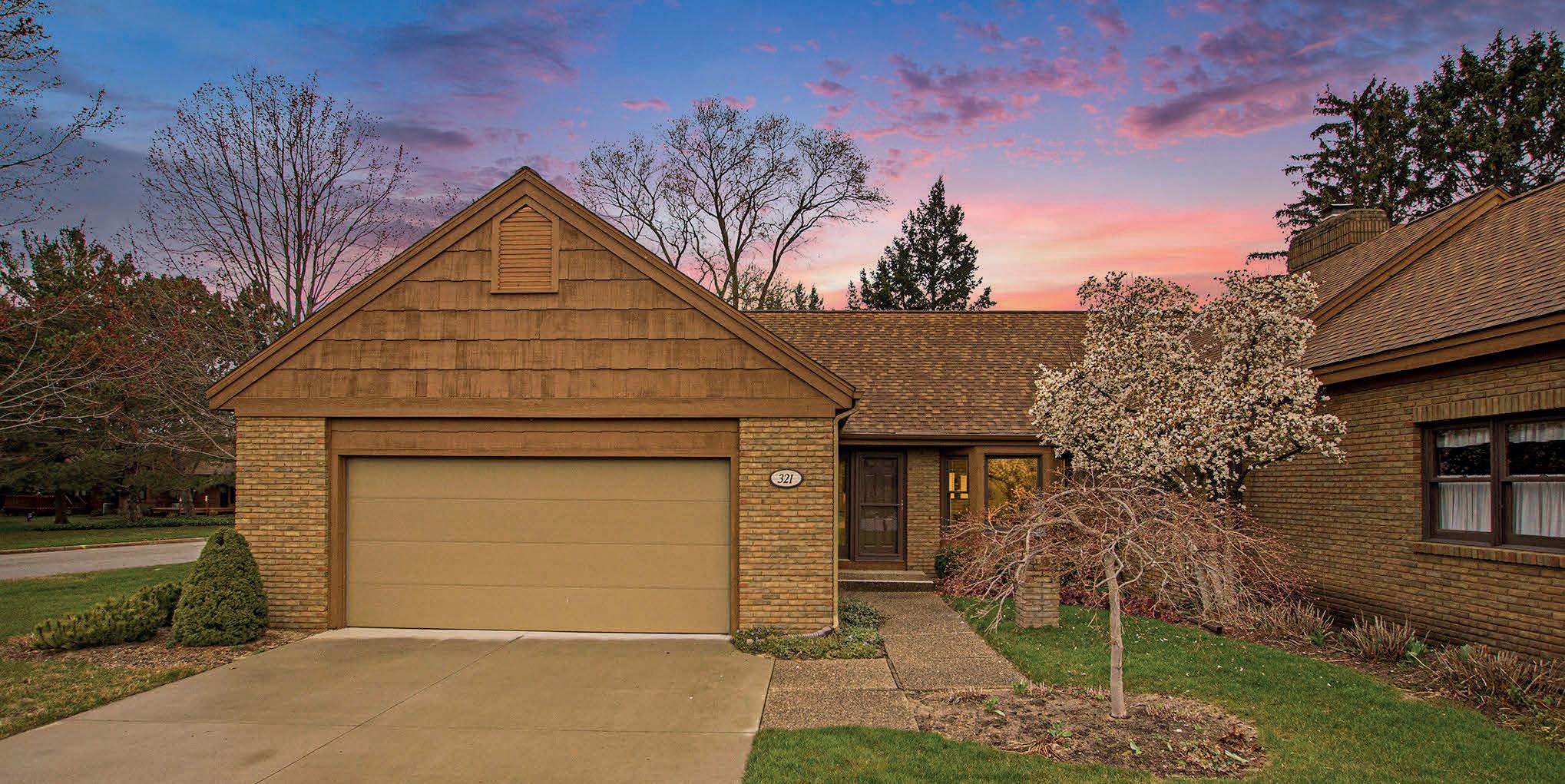


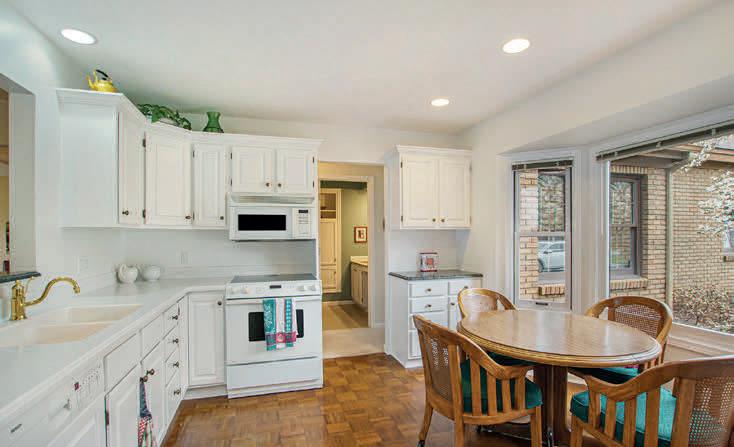
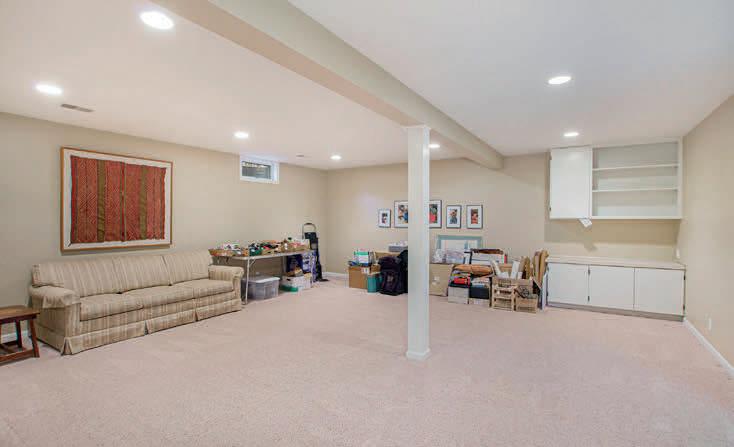

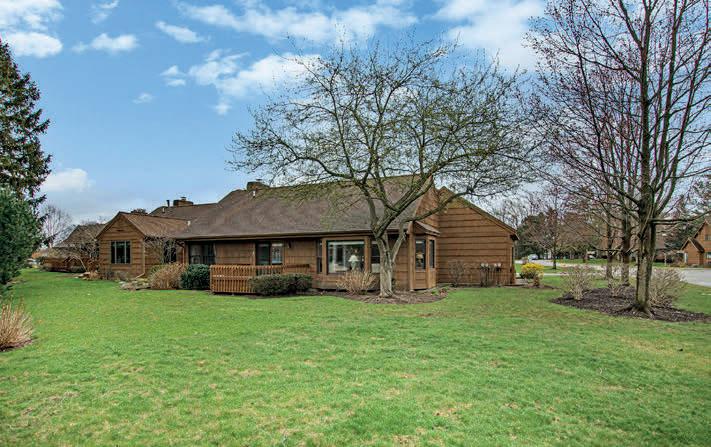
$325,000
Timber Ridge condominium end unit that is elegantly appointed and in a great location on the end of the street. Living room features lots of windows for good daylight and a cathedral ceiling that gives an expansive spacious feeling. Lots of custom finishes, like 6 panel doors and a cabinet matching face on the refrigerator. Walk to downtown, close to Hope College and shopping. Finished lower level provides extra space for projects or entertaining. Also an unfinished portion for storage. 2nd bedroom on the main level used as a den. Note: Oven and dishwasher need to be replaced.

CRAIG BRINK REALTOR®
616.836.1242
cbrink@remax-lakeshore.com www.craigbrink.com
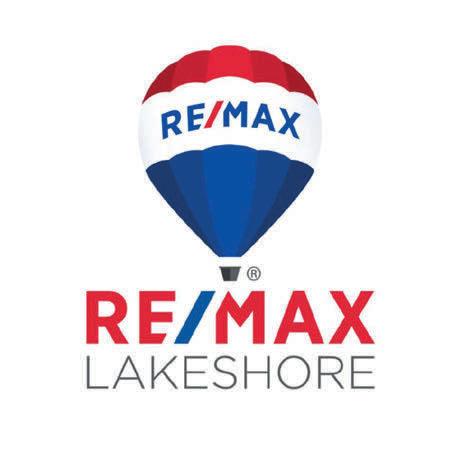
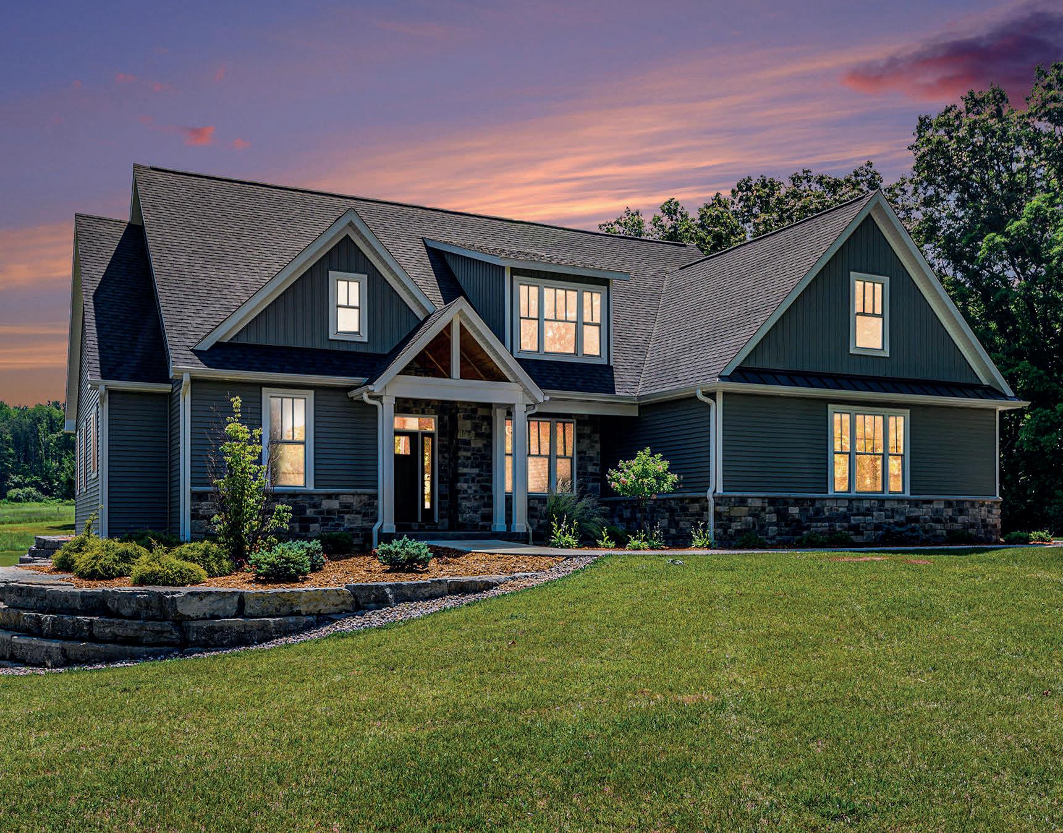
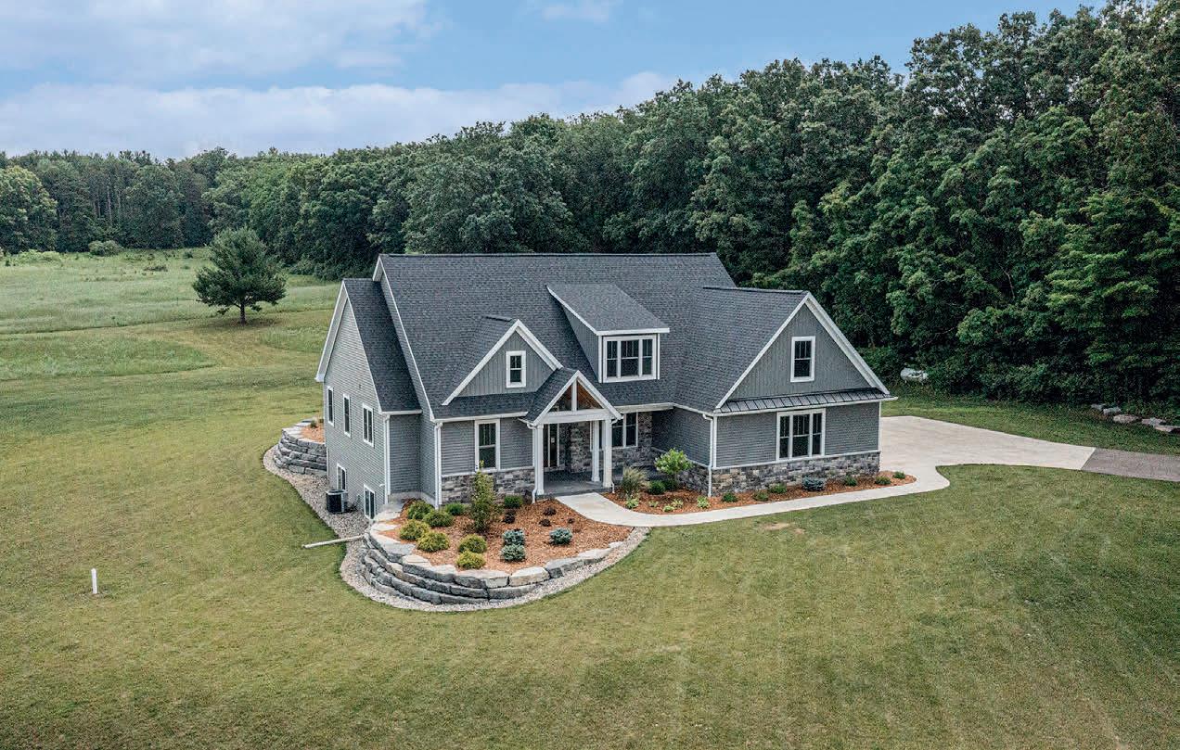
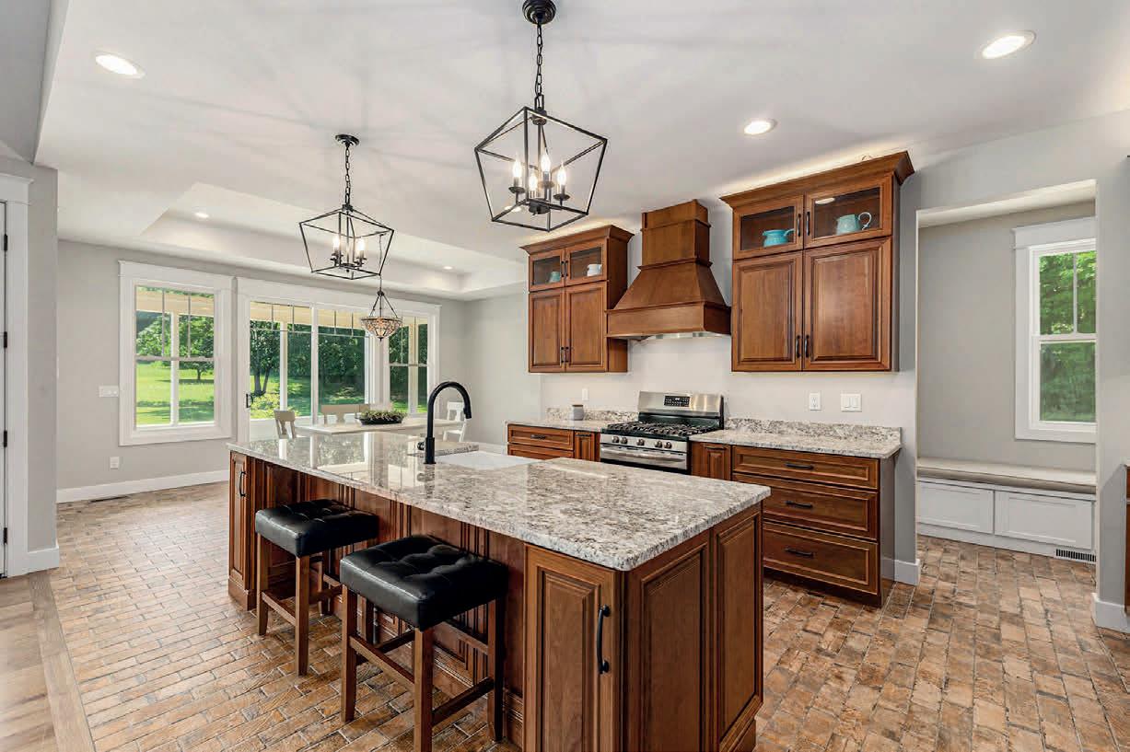
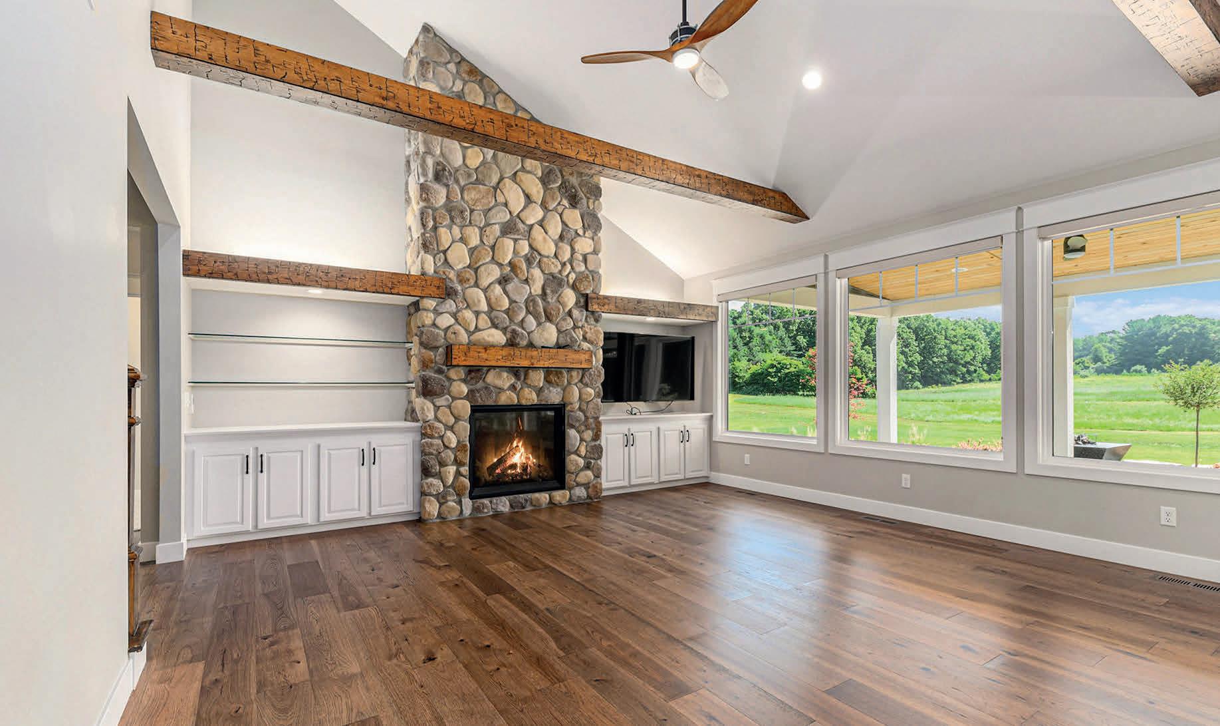
4 BEDS 3 BATHS
2,930 SQ FT $1,300,000

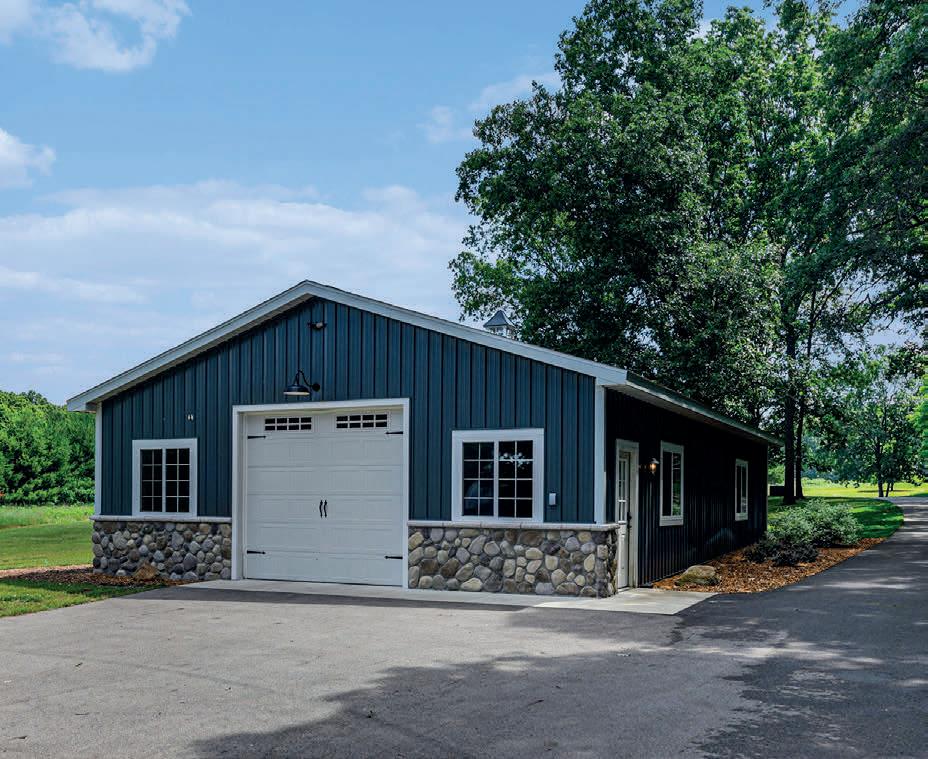
Just beyond the stone pillars & historic red barn is a picturesque & serene 33 acre paradise. A classic Frank Betz architectural designed estate & pole barn built in 2022. Abundance of wildlife, rolling hills, mature trees and paths. Welcoming front foyer offers panoramic nature views into back yard facing east to acres through the huge Pella windows. Inviting Grand Rm with vaulted ceiling/beams adjacent to kitchen w/natural Cherry cabinetry and granite countertops, flanked by farmhouse sink and impressive antique collection Chicago brick tile floor. Built-in hutch. Home has fieldstone gas fireplace in Grand Room and built in Gas fire pit on back patio. Also this home includes new Generac generator Enjoy covered back patio and built in gas log fire pit Pella windows & doors throughout home. Main flr large primary bdrm ensuite with heated tile floor bath. Main flr dining room, dinette, built-ins, laundry room, huge walk-in pantry. Upper level benefits from 3 bdrms and 1 full bath. Basement is unfinished, daylight with loads of possibilities. Includes all appliances & TV. 30x50 Pole Barn w/electric, heat and water This property is conveniently situated 5 minutes to hub of West Main corridor, 35 min to South Haven beaches. Your own sanctuary far from ordinary.


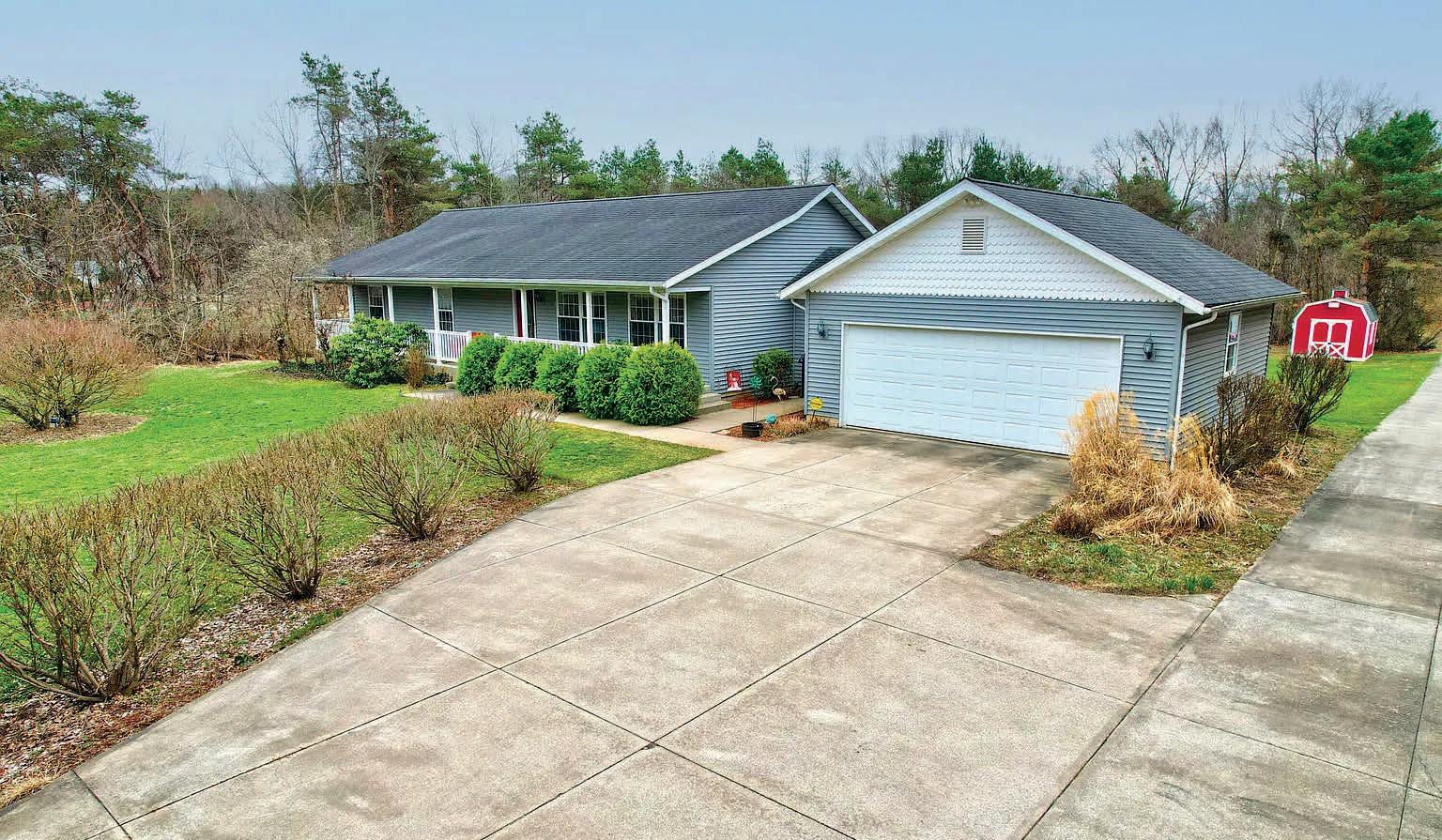
4 BEDS | 3 BATHS | 2,458 SQ FT | OFFERED AT $599,900
No earthly reason to accept any substitutes when you can own this Powerhouse property. Concrete driveway leads to 3.95 acres of lovely seclusion & quality constructed ranch built in 2004 with walkout LL. House offers vaulted ceilings & open concepts, Amish kitchen cabinets, dining area, family room with sliding door to upper deck, main level ensuite w/two closets, 2 bedrooms, additional full bath. Partially finished lower level, living room, office, full bath, unfinished storage space, & sliding doors. Attached 2 car garage AND a 28x56 commercial quality building including heat/AC, water, bathroom, separate septic & 2 insulated overhead garage doors. Exterior landscaping complete with underground irrigation system, alarm system, covered front porch, upper deck spanning back of the house. New price: $599,900
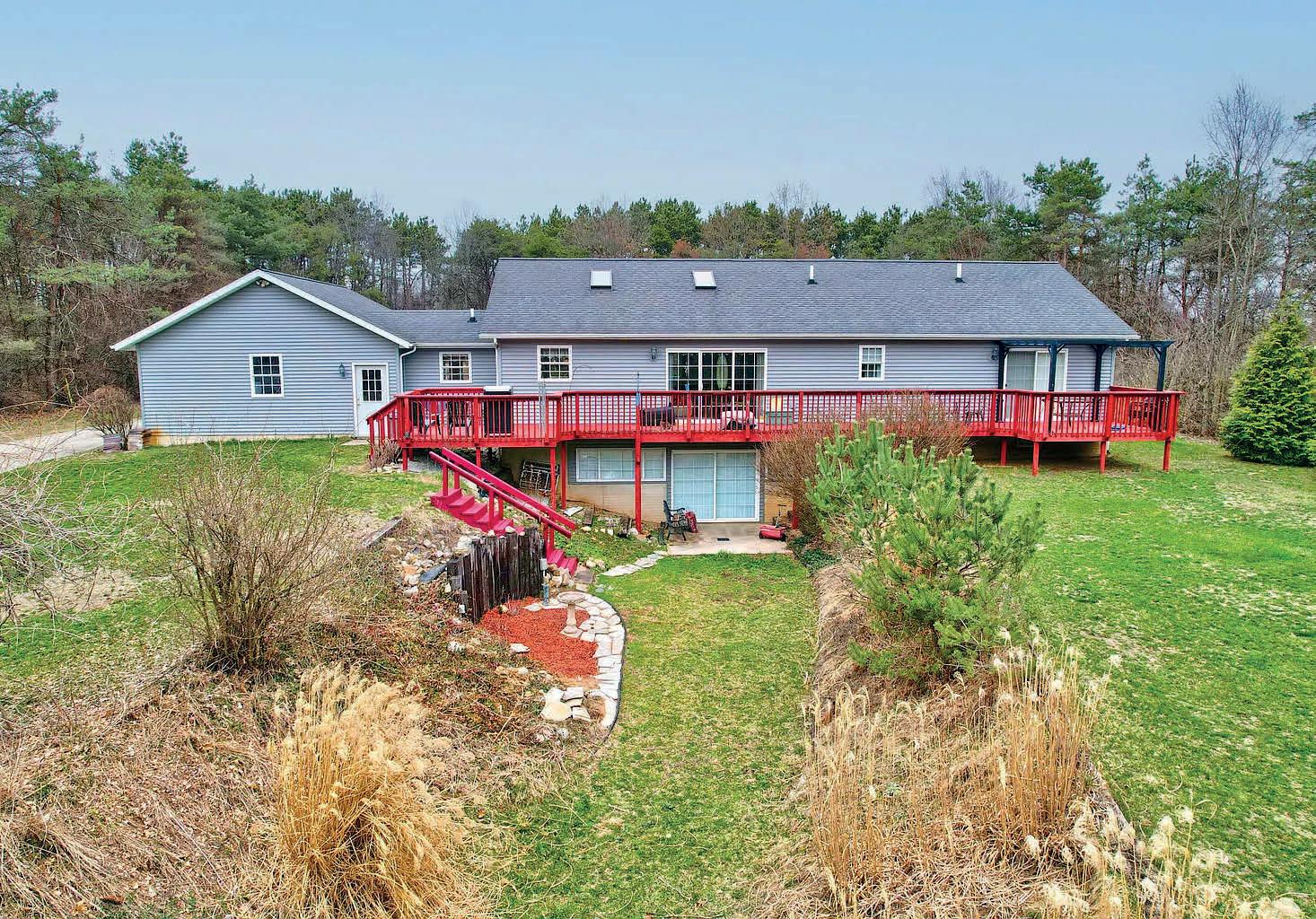
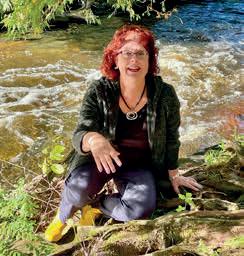
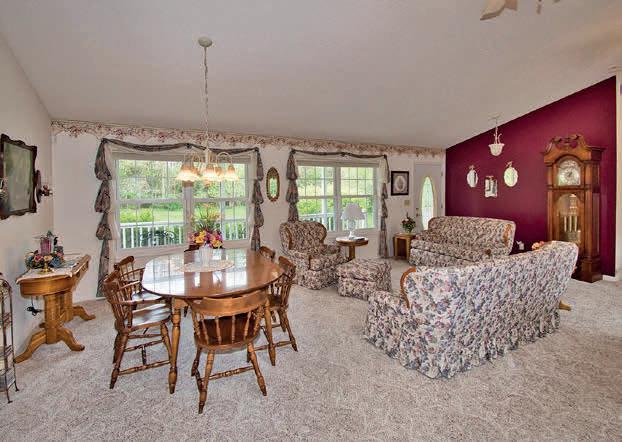
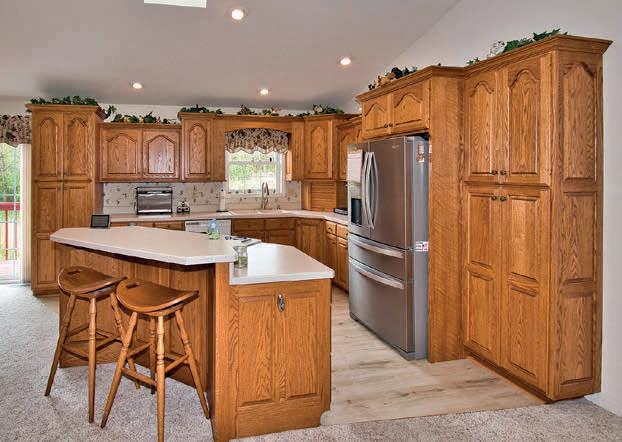
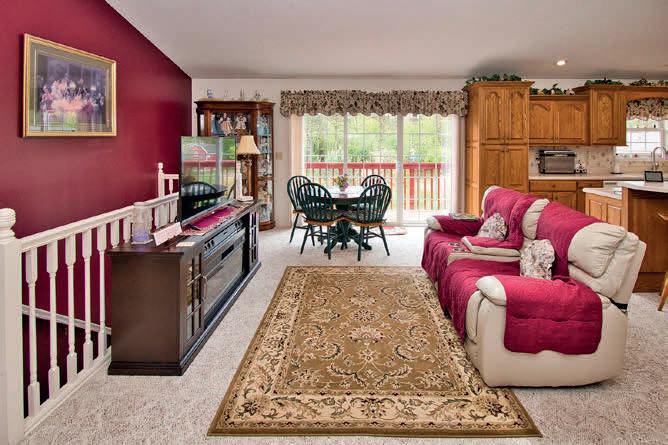
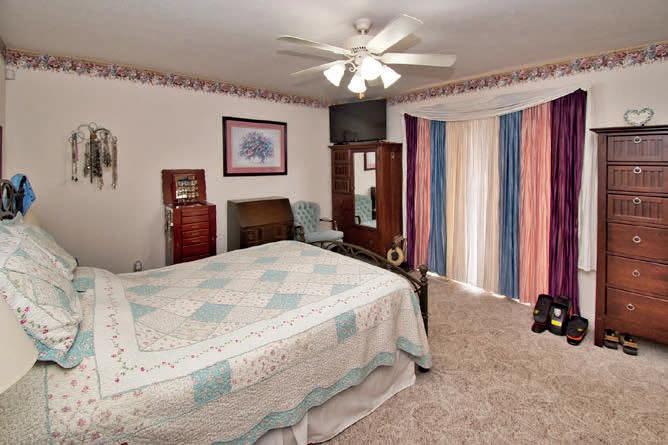

5 BEDS | 4 BATHS | 5,616 SQ FT | $775,000
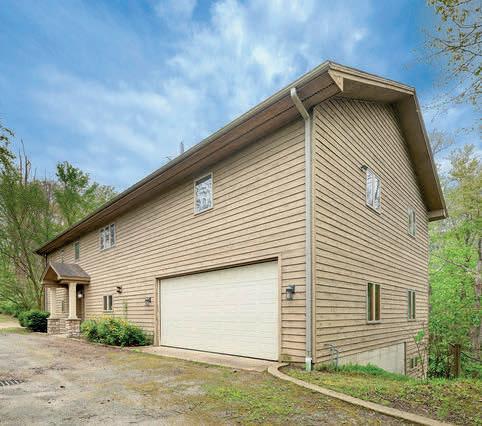
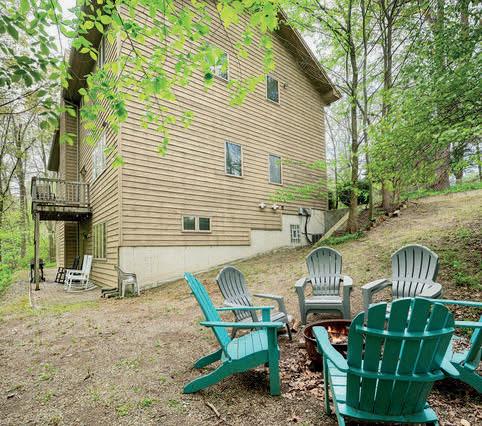
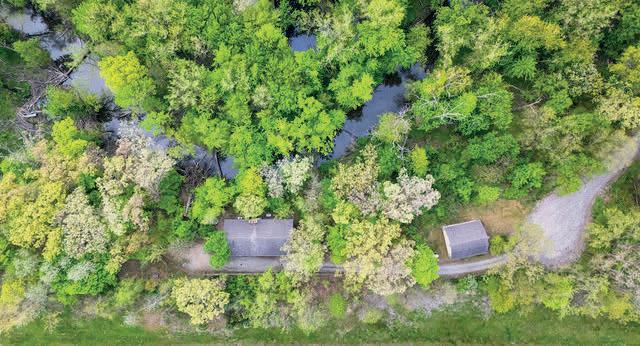
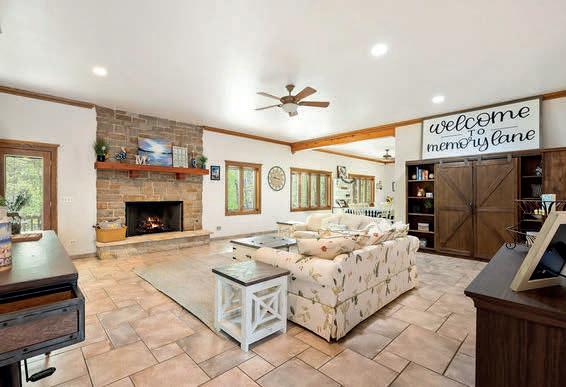
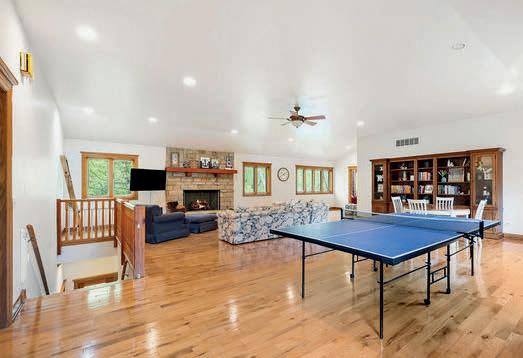

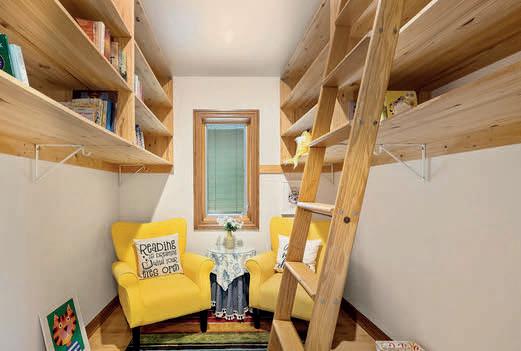
This home you MUST see in person to appreciate! Welcome to your escape in the heart of Union Pier! Nestled among mature trees and set along the banks of the Galien River, this spacious 5-bedroom, 4-bathroom home offers the ultimate blend of seclusion, convenience and endless potential. Perfect as a spacious primary residence or vacation home, it is already an income-producing rental and is being sold turn-key. This home is a must see to fully appreciate the space. Enjoy large living areas, wooded views, and private river access—perfect for fishing, kayaking, or relaxing. Just minutes from New Buffalo’s shops, restaurants, and Lake Michigan beaches, this home has the rare combination of privacy and proximity.

CATHIE WAGGONER BROKER/OWNERI
C: 269.845.0316 | O: 269.262.4731 cwaggonerrealtor@gmail.com ckhomegrp.com
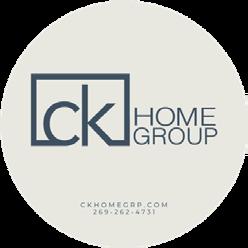

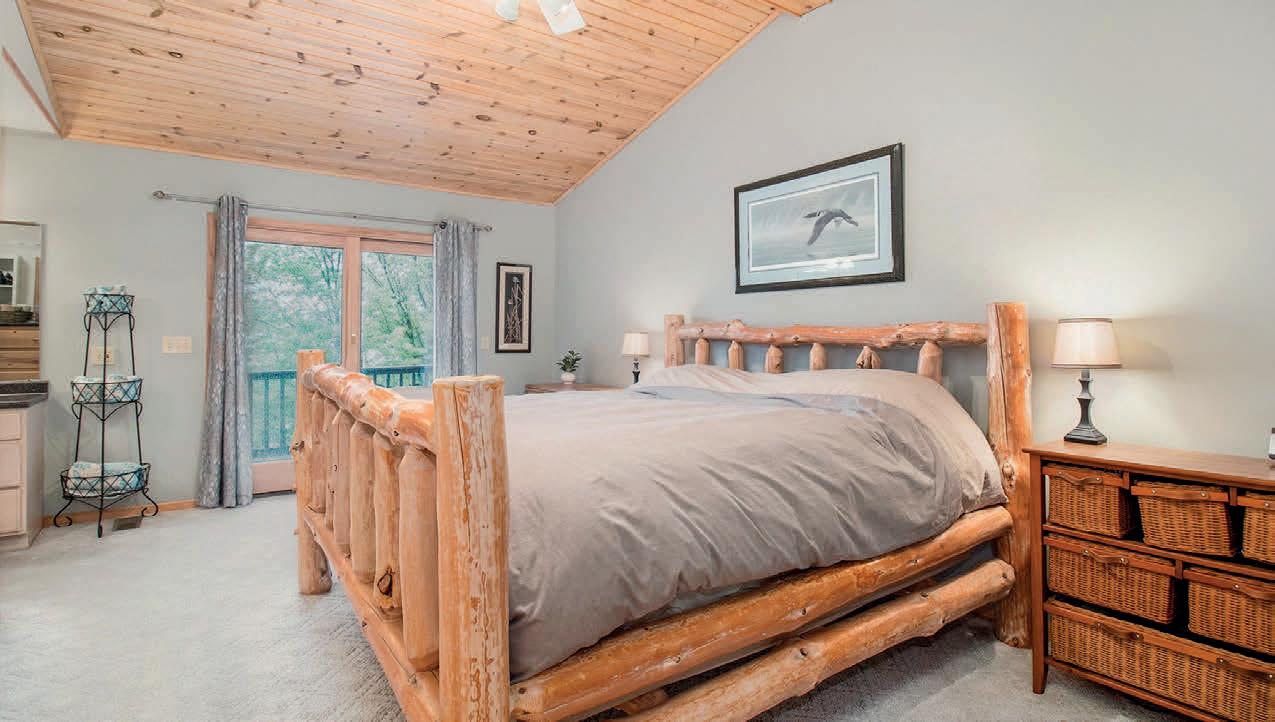


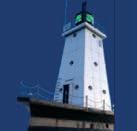

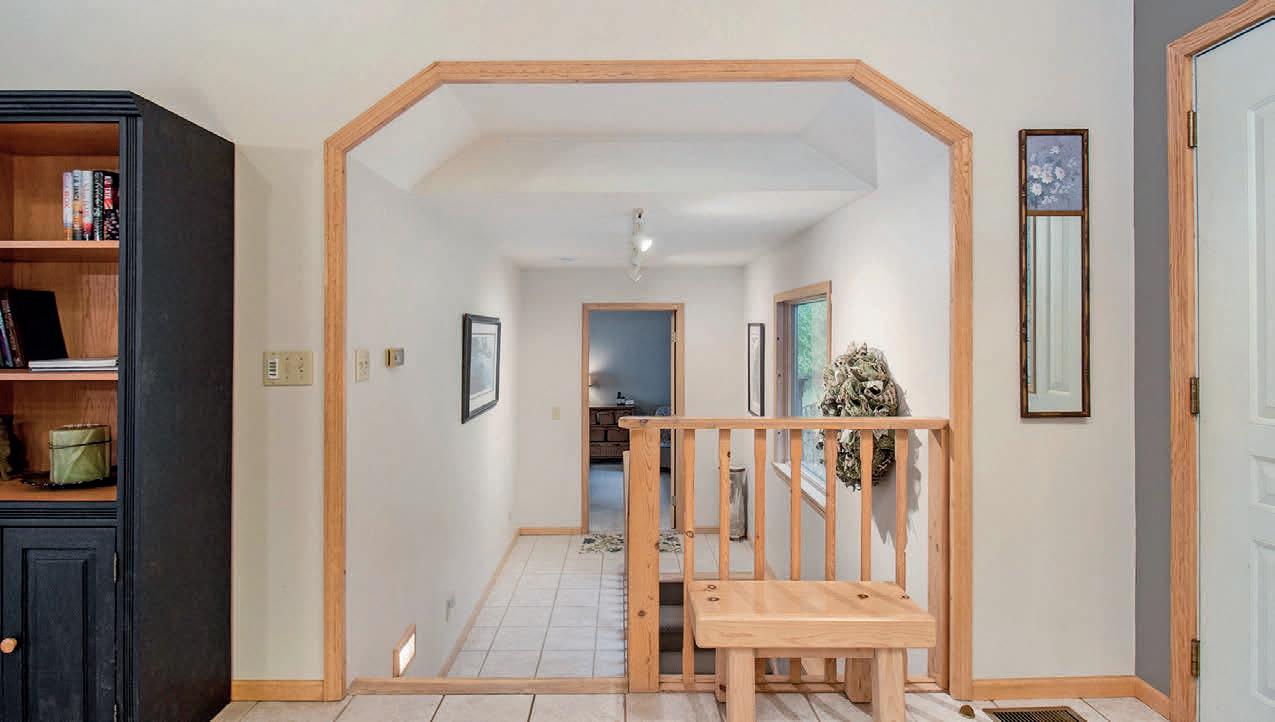
If you're looking for a place to unwind and connect with nature, Hamlin Lake is the perfect spot. Located in Mason County, Michigan, this beautiful lake has been a favorite among locals and visitors alike for generations. With its crystal-clear water, scenic hiking trails, and abundant wildlife, Hamlin Lake is a haven for outdoor enthusiasts. The lake has a rich history, dating back to the early 20th century when it was a popular spot for logging and fishing. Today, you can still see remnants of the old logging days, and enjoy the same natural beauty that drew people to the area all those years ago. The surrounding area is dotted with charming cottages and luxurious homes, many of which have been lovingly restored to their former charm. Whether you're looking for a peaceful retreat or an adventure-filled getaway, Hamlin Lake's got you covered. With its tranquil atmosphere, stunning scenery, and endless opportunities for outdoor fun, this lake is a true gem in West Michigan. Come and experience it for yourself - I think you'll love it here!

Nestled along the serene bends of the Muskegon River, this exquisite residence at 17389 Rapids Drive offers a harmonious blend of luxury and nature. This home stands as a testament to refined living amidst Michigan’s picturesque landscapes.
17389 RAPIDS DRIVE, HERSEY, MI 49639
4 BEDS | 3 BATHS | 1,792 SQ FT | $449,500
Welcome to your private riverfront oasis—a stunning blend of luxury, comfort, and nature tucked along the scenic bends of the Muskegon River. Whether you’re sipping coffee on the covered patio, launching your kayak for a sunset paddle, or simply floating your worries away. This home is built for those who crave beauty and function in equal measure. Crafted for comfort and designed for entertaining—posh, practical finishes in every corner. This spacious 4 bedroom & 3 bath home features open-concept living with vaulted tongue and groove ceilings, river-facing windows, custom gourmet kitchen w/ quartz counters, massive 7’ island w/ built-in storage & phone jacks, 6-burner stove + convection oven, drop-down hood, farmhouse sink, beverage fridge, stainless steel appliances, and a huge walk-in pantry w/ electric—where smart design meets sleek aesthetics, a luxurious primary suite with a spa-style master bathroom with custom tile shower and marble countertops overlooking the river providing a front-row seat to the bald eagles, herons and flowing riverfront. The outdoor spaces include tiered composite decking, heated attached garage, workshop space, shed and a pole barn offering ample room for all your toys. Also offers underground irrigation fed from the river, Fiber Optics and natural gas available at the street. Whether it’s a second home, a forever home, or a luxury vacation rental opportunity, this property delivers. This isn’t just real estate, it’s a lifestyle investment.
For more information or to schedule a private viewing, contact Tricia Wirth at Results Real Estate, LLC.

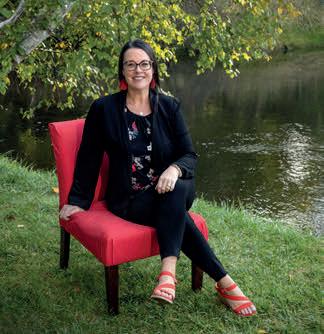
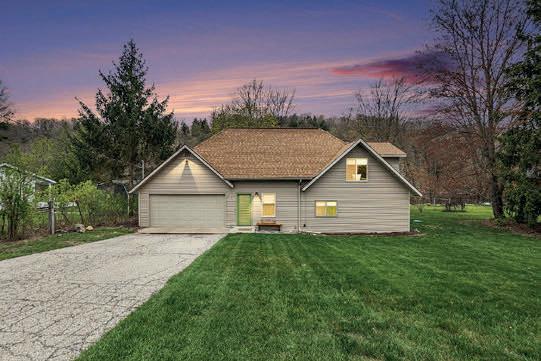
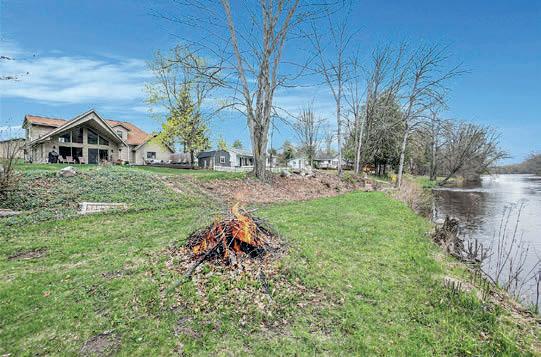
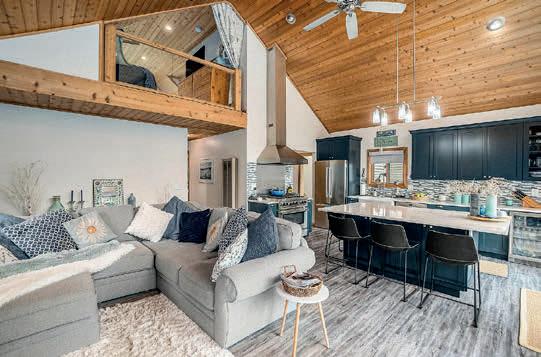
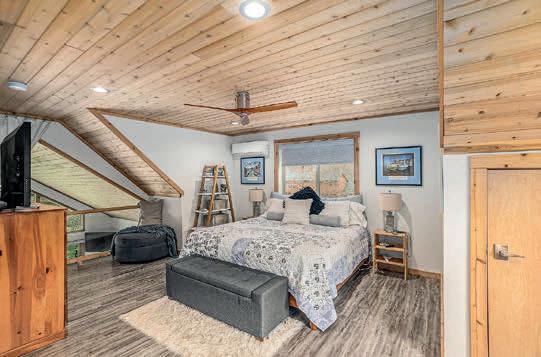
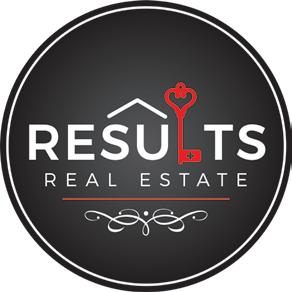


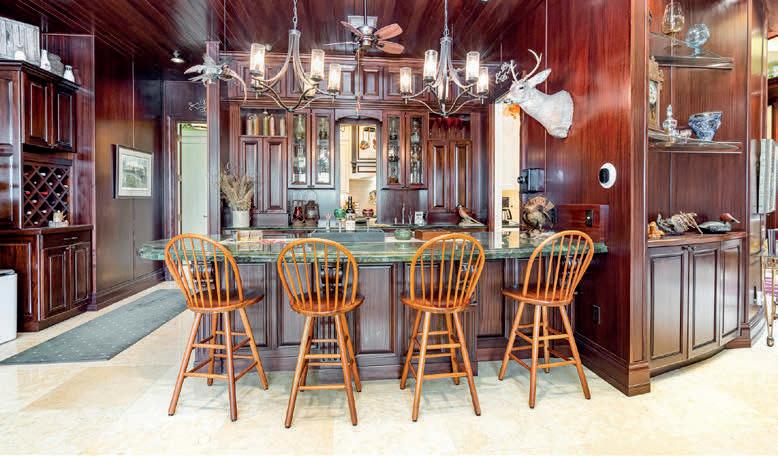
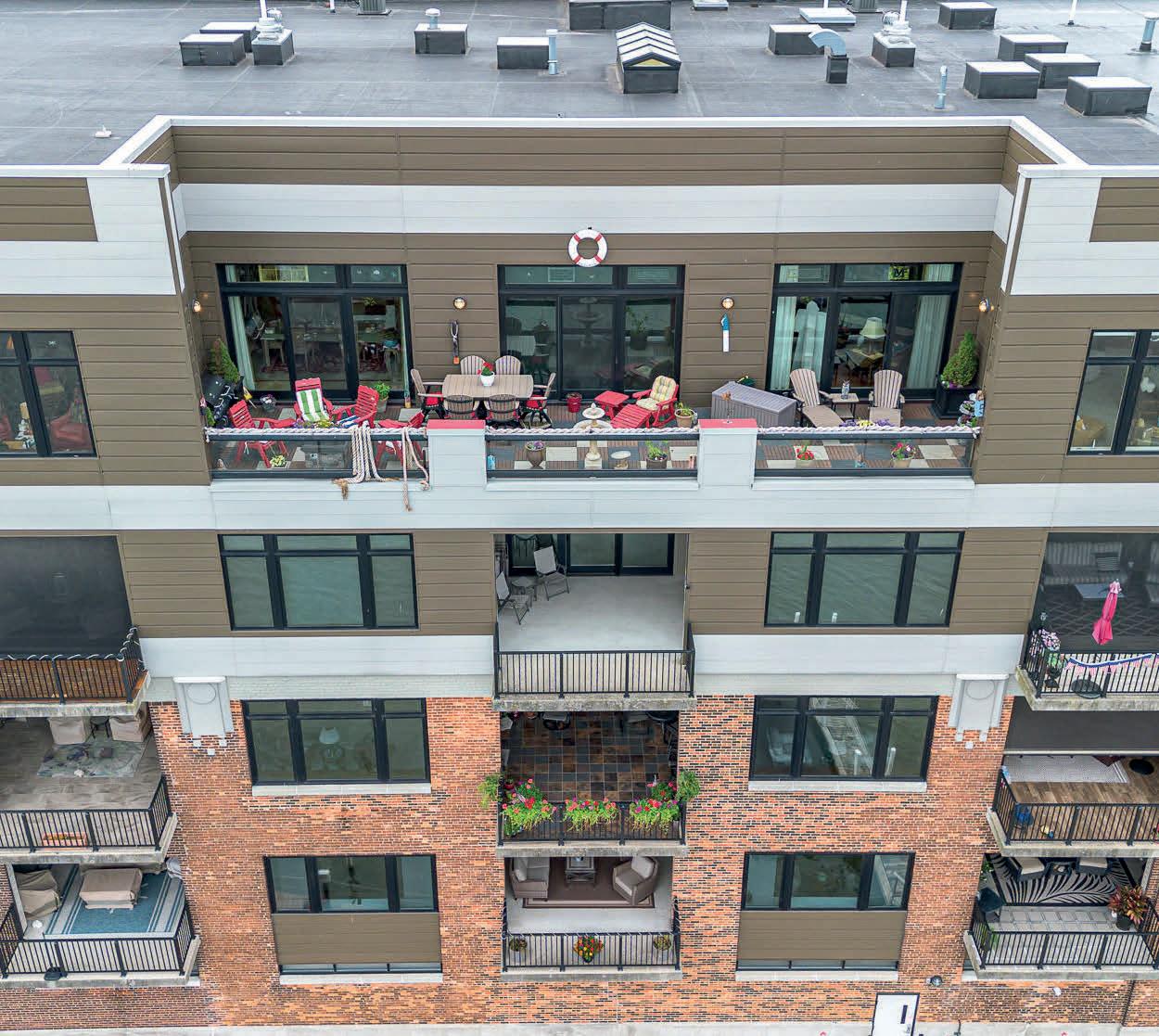
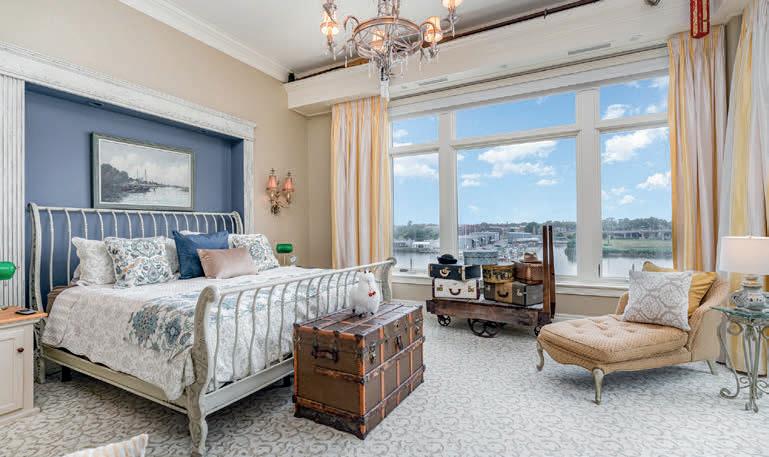
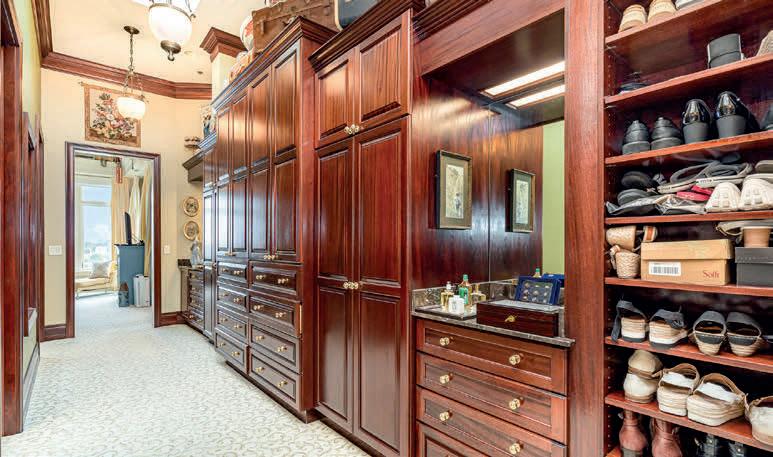
1111 N Water Street, 403, Bay City, MI 48708 | Welcome to over 4,600 square feet of refined luxury in one of Bay City’s most distinguished riverfront residences. This remarkable penthouse offers breathtaking views of the Saginaw River, timeless finishes, and exceptional craftsmanship throughout.
The 4-bedroom, 5-bath layout is anchored by a stunning primary suite featuring private balcony access, a custom walk-in closet, dual bathrooms, and a private steam room. Soaring ceilings, intricate woodwork, and a gourmet kitchen with a hidden butler’s pantry create an entertainer’s dream—complete with a fully equipped bar and dual dishwashers.

Enjoy both formal and family living rooms, each with its own fireplace, plus a serene home office with waterfront views. The expansive balcony offers front-row views of Liberty Bridge and passing freighters, perfect for sunset gatherings.
A rare dual-entry layout adds flexibility for guests, staff, or extended family. Amenities include four parking spaces, generous private storage, the largest boat slip in the community, and access to elegant shared spaces including a grand event room, club room, and library.
A true showpiece of sophistication, functionality, and scenic beauty—this is waterfront living redefined.

1035 VAN DYKE ROAD, BEAVERTON, MI
3 BD | 2 BA | 1,296 SQ FT | $429,900
A Rare and Remarkable Find 60 Wooded Acres of Privacy and Possibility. Tucked away from the road and surrounded by 60 acres of wildlife-rich woods, this secluded property is a true hidden gem. A gated entrance and concrete drive lead to a ranch-style manufactured home set in a peaceful clearing, perfectly positioned to overlook a scenic pond with its own sandy beach. Thoughtfully designed for both comfort and functionality, the home offers 3 bedrooms and 2 full baths. One bedroom, located just off the living room, makes an ideal home office or den. The well-maintained interior features an updated dining area with LVP flooring and a door wall to the composite deck. The kitchen comes fully equipped with appliances included. A split floor plan ensures privacy for the spacious primary suite. The laundry room conveniently connects to the attached 2-car garage with opener and space heater. Storage and hobby space are abundant with several well-planned outbuildings. The insulated and heated pole barn offers 220V power, while an adjacent workshop features an overhead door and electric. A wood storage shed connects to a charming sugar shackmaple syrup cooker included. Two additional storage buildings, one with a large lean-to, provide even more covered space. A shingled chicken coop with window, a garden area with three types of berries, and a concrete-floored dog kennel add to the homestead appeal. The pond is home to turtles and frogs and has a beach for relaxing days outdoors. The wooded acreage includes a mix of maple, oak, and birch, with the Little Cedar Creek meandering through and a bridge for easy access across. This is a one-of-a-kind opportunity for buyers seeking privacy, nature, and self-sufficiency. Extras like the wholehouse Generac generator only add to the value and peace of mind. Pre-approved buyers schedule your tour today. Your dream homestead awaits!


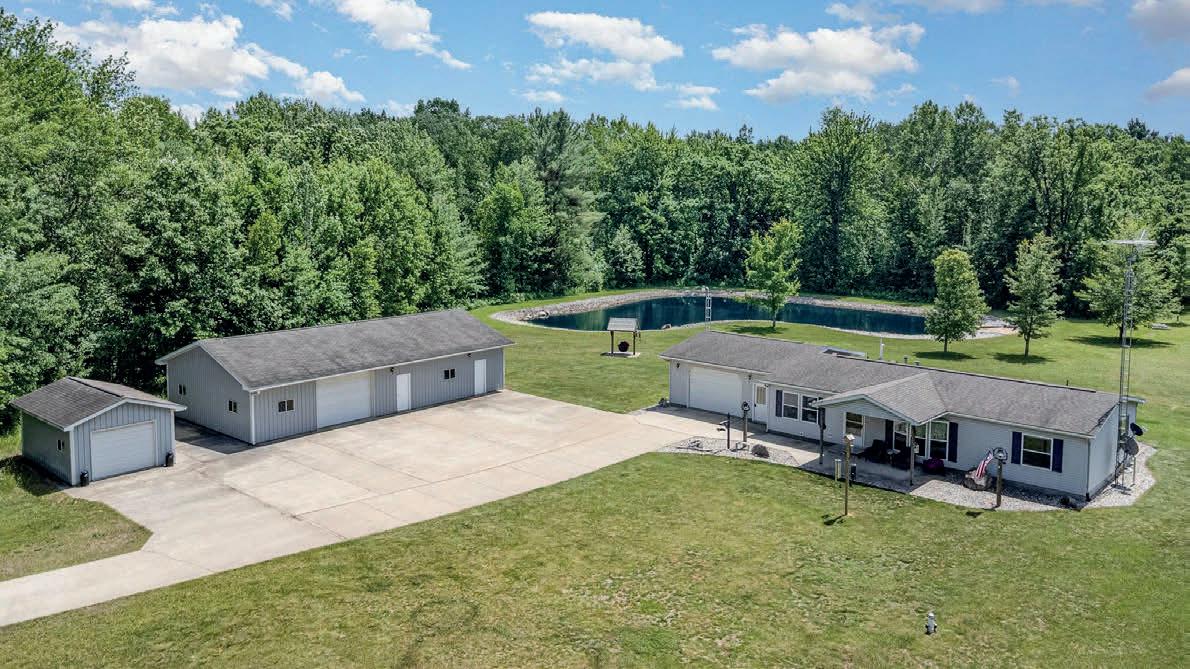
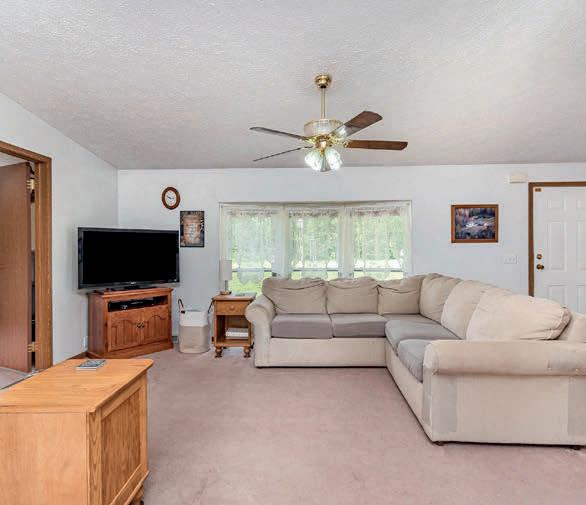
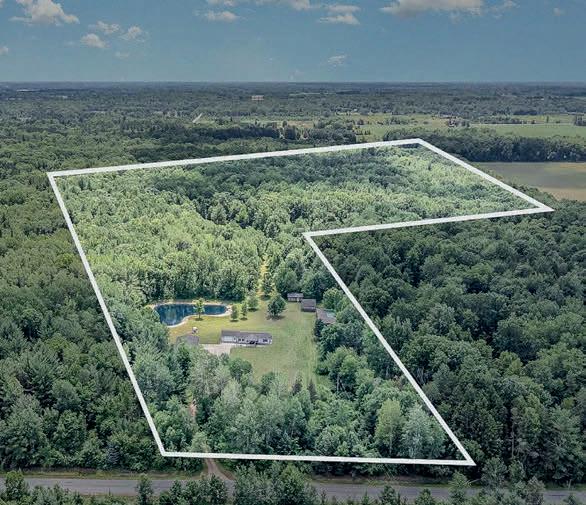
60 ACRES
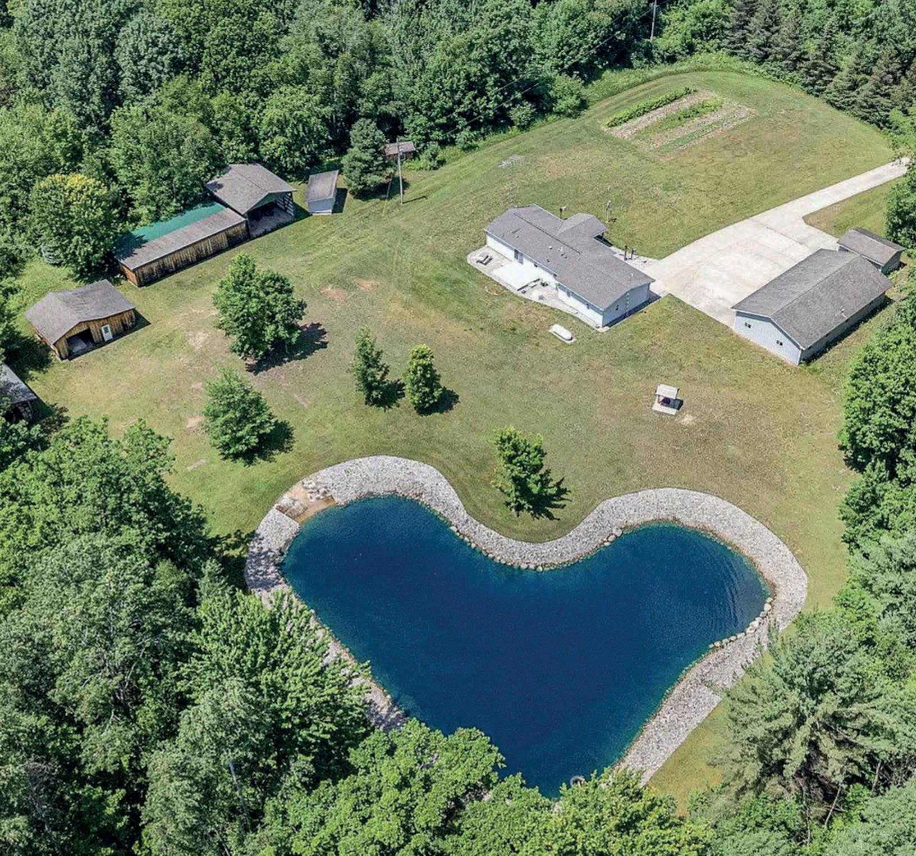
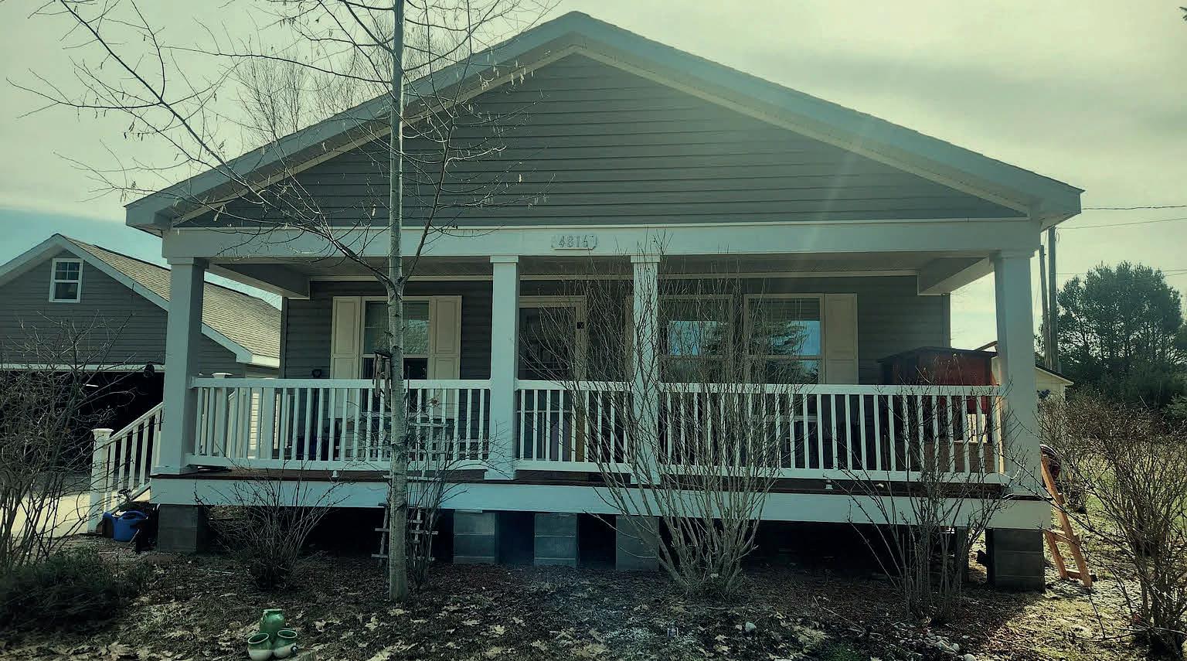
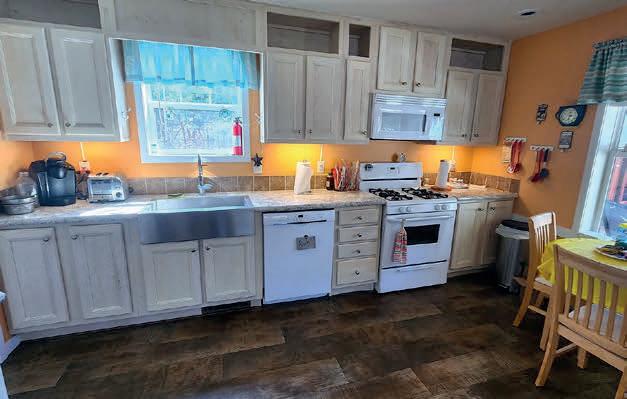
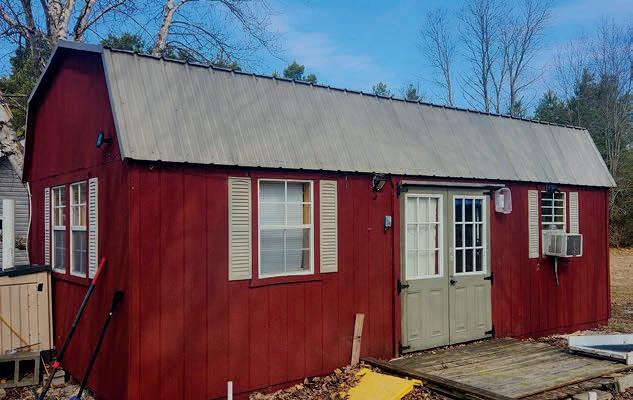
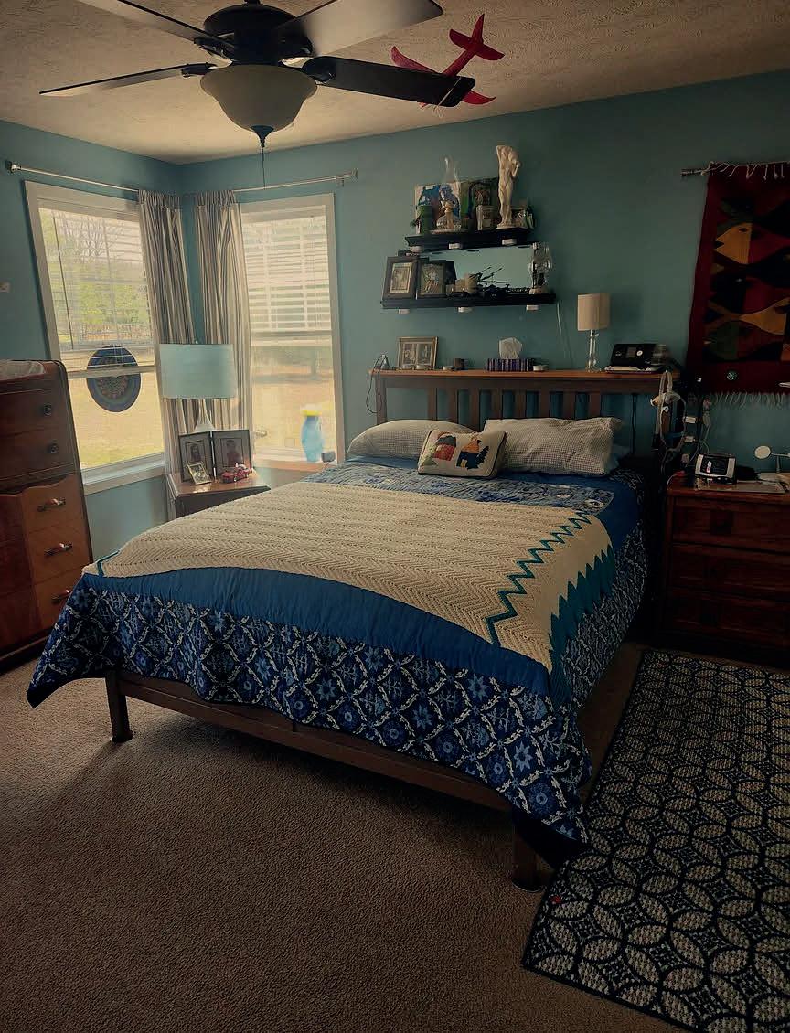
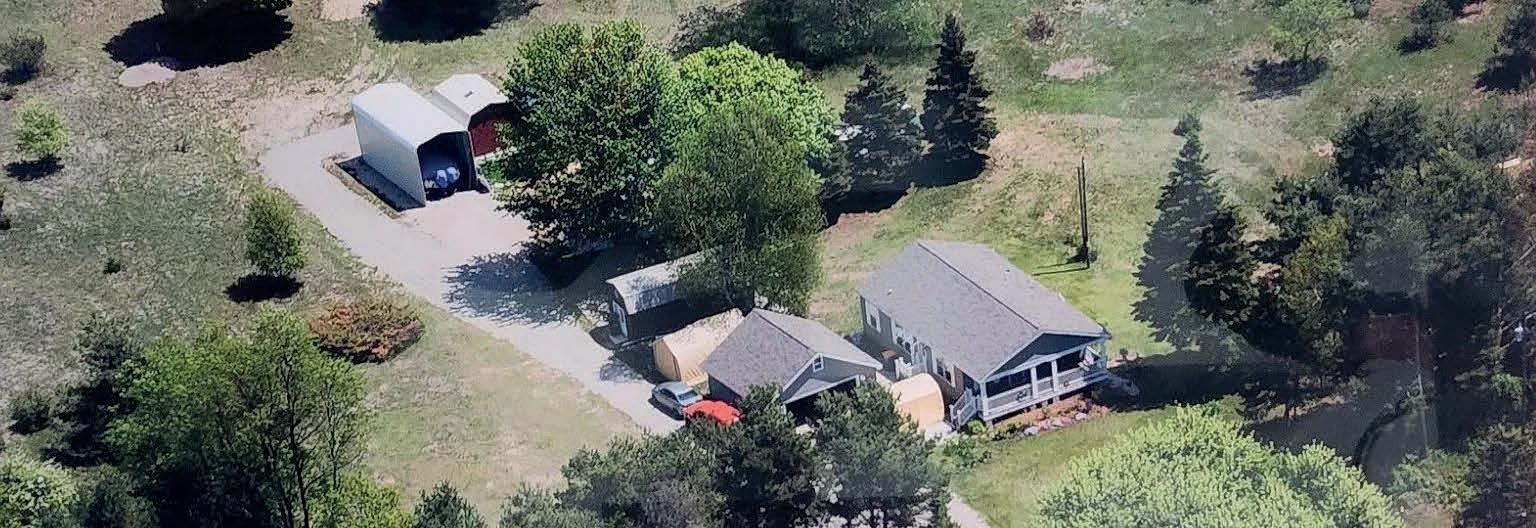
Charming newer built MODULAR home built to BOCA code. Lovely private lot comes with a 24 x 24 detached garage with overhead storage and a unique Guest cabin with a sleeping loft, 2 bunk beds, a generous sitting area and a full bathroom with a shower. Home sits across the street from Benway Lake with public access about a half mile down Rushton Road. This home has been lovingly cared for. All the kitchen appliances will stay as well as the washer & dryer in the laundry room off the kitchen. The front of the home has a full covered front porch and there’s a garden shed behind the house for hoses and rakes. The front around the home has been lovingly landscaped with an assortment of perennial flowers and bushes. WHOLE HOUSE GENERATOR included with this home!



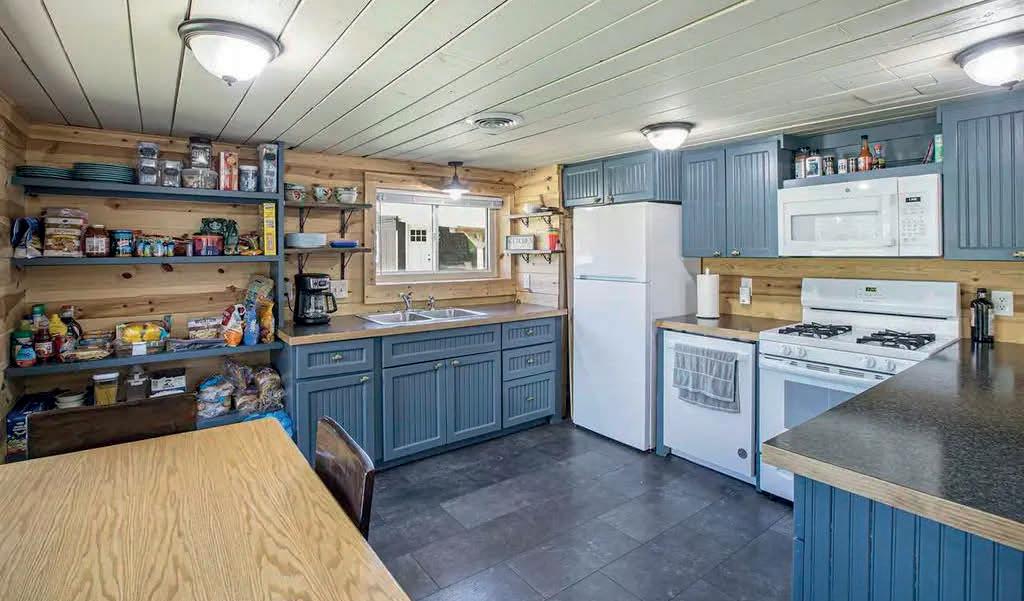
Love Northern Michigan for its outdoor lifestyle? This spot puts it all within reach. Tucked between Boyne City and Boyne Falls, this 3 beds, 2 baths home sits on a full acre in one of the most convenient locations for getting outside and enjoying everything the area is known for. Just 3 minutes to Boyne Mountain for skiing, golf, and events, and 5 minutes to downtown Boyne City for shopping, dining, and the beach.
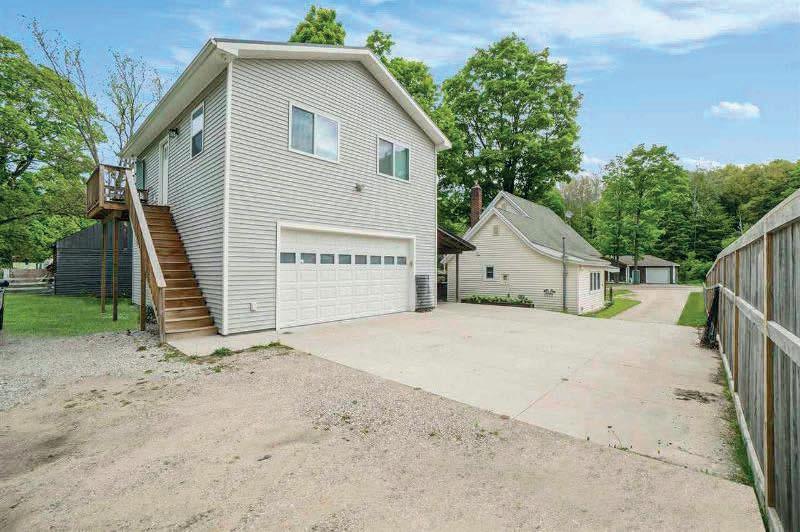
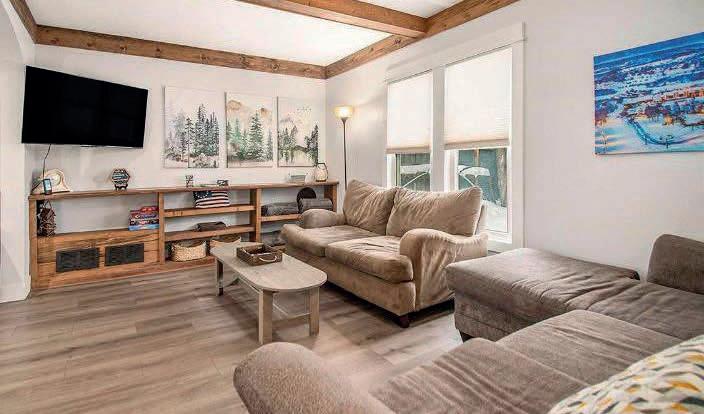
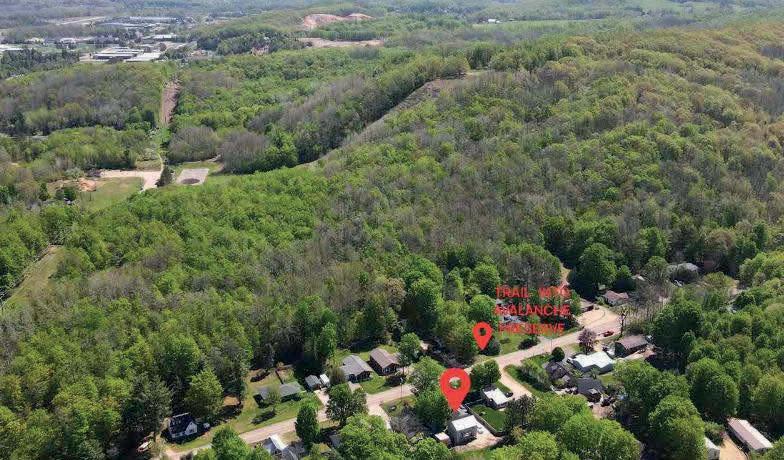
This unique property features two homes; a spacious 4 bedroom, 1 bath main home and a beautifully designed 2 bedrooms, 1 bath accessory dwelling unit (ADU) above the detached garage, completed in 2021. So many investment opportunities. The heated and cooled garage with a 1/2 bath would make a perfect game room to add to the short term rental potential or additional beds! Located just minutes from downtown Boyne City (1 mile), you’ll have easy access to quaint shops, great restaurants, and the stunning shores of Lake Charlevoix.
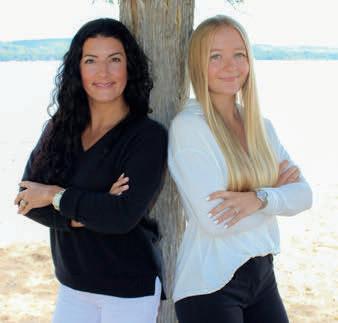

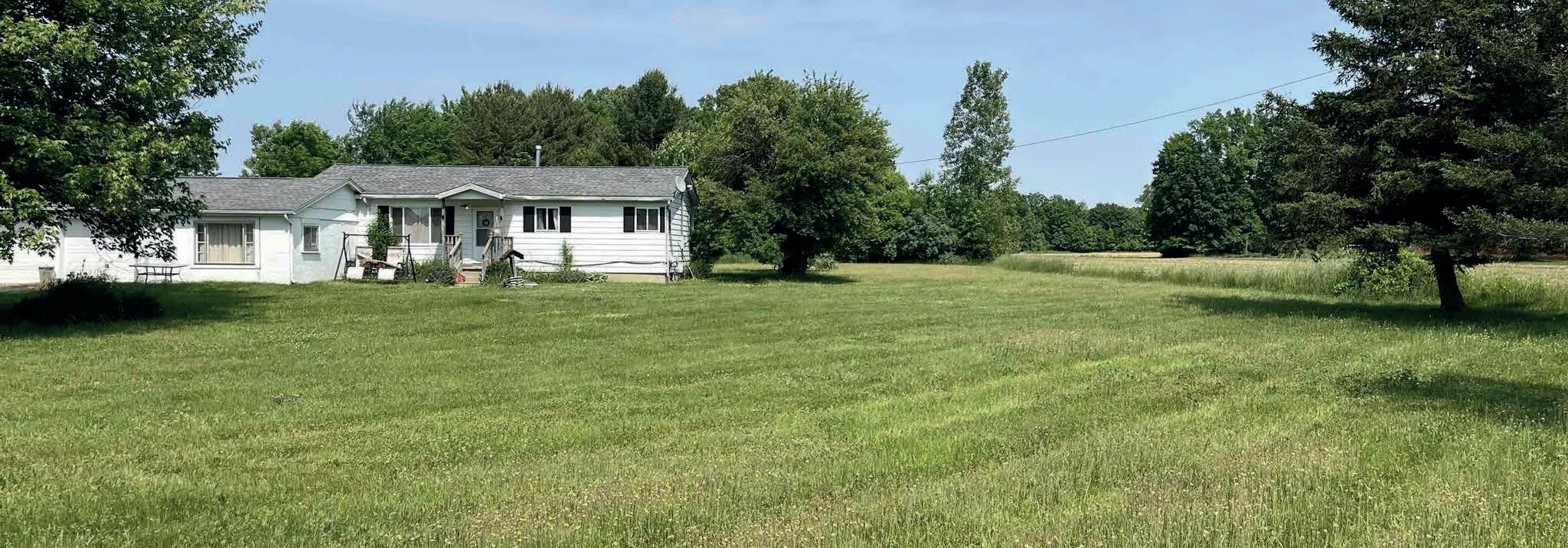
Discover a remarkable investment opportunity with this expansive 40-acre parcel located in the thriving business district of Vienna Township, Michigan. With nearly half a mile—over 2,200 feet—of prime frontage on I-75, this property offers unmatched visibility and accessibility for development. Zoned C2 (Commercial) and OR (Office Research), the split zoning allows for flexible use, including retail centers, office complexes, or mixed-use spaces. Currently, the property includes two leased billboard signs, generating additional passive income. Its location within a high-traffic corridor and proximity to major highways makes it ideal for businesses seeking regional exposure. Surrounded by other commercial enterprises, this site offers strong investment potential in a growing area. Subject to the 35 acres from parcel 18-21-300-010 being added to the 5-acre parcel 18-21-100-062 per the completed ALTA Survey. Don’t miss this opportunity!
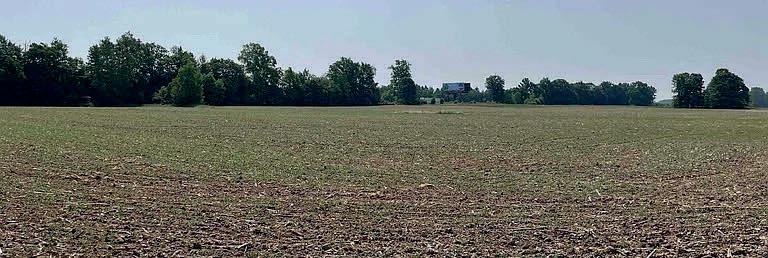
Prime 10.01 Acres in Vienna Township Overview Presenting a unique development opportunity on 10.01 acres of prime land in the bustling business district of Vienna Township. This property is currently zoned for Office Research, making it an ideal site for innovative development, including a small emergency room hospital to serve the surrounding region. Key Features—Zoning: Office Research, suitable for medical facilities, professional offices, and more. Frontage: Direct access to I-75, ensuring high visibility and convenience for patients and visitors.


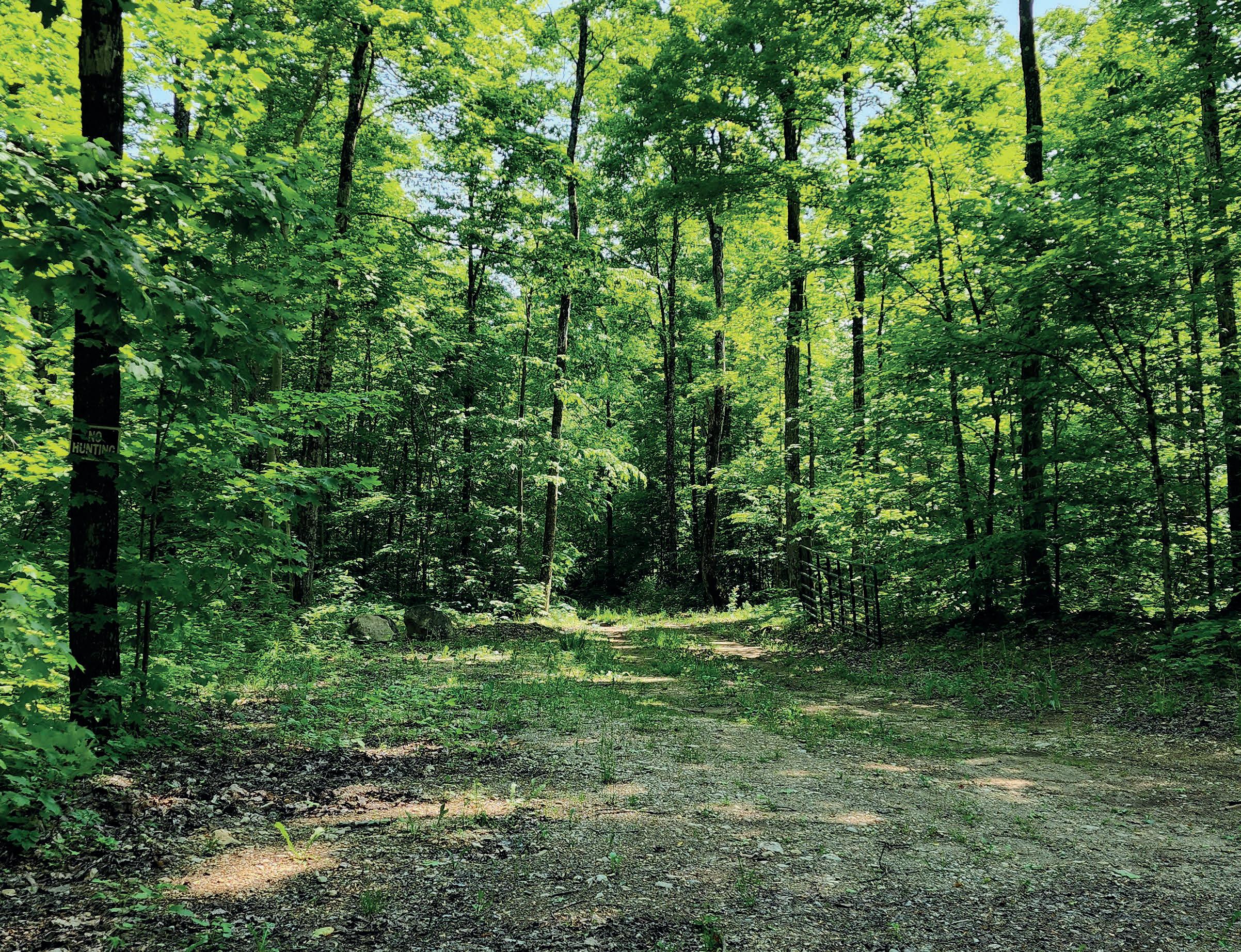
$715,000 | 564 ACRES
564 acres of beautiful hardwood with mixed terrain. The property has multiple blinds and is adjacent to thousands of acres of national forest with many species of game. This recreational dream property that will provide you with many years of enjoyment! Direct access from Simmons Rd. with driveway in place.





LUXURY ESTATE IN HOWELL, MICHIGAN
4 BD | 4 FULL, 2 HALF BA | 7,703 SQFT. | 8.23 ACRES | $2,599,000
Architectural Masterpiece on Private All-Sports Lake
Welcome to 2095 Brighton Shores Trail, a truly one-of-a-kind estate designed by nationally renowned architect Lou DeRosier.
Nestled on over 8 acres with 300 feet of prime frontage on Pardee Lake, this stunning residence blends artistic vision with natural luxury.
From the moment you step inside, you’re greeted by sculptural staircases, including a dramatic floating staircase, grand stone fireplaces, and rich natural finishes. Walls of windows bathe the home in sunlight while framing breathtaking lake and wooded views. The custom gourmet kitchen, outfitted with professionalgrade stainless steel appliances, is ideal for hosting large gatherings and entertaining in style.
The expansive lake level is perfectly suited as an in-law or guest suite, complete with multiple bedrooms and two full baths, including a luxurious walk-in steam shower with multiple shower heads. Enjoy dual staircases for added convenience and accessibility—a serene retreat for overnight guests or extended family.
Outdoor living reaches a new level with a cedar-clad boathouse featuring built-in media, creating the ultimate lakeside lounge for fishing, relaxation, or summer movie nights. A separate carriage house outbuilding, already plumbed for a full bath, offers flexible options for a private office, guest quarters, or creative studio.
And for an unforgettable experience—watch the infamous Howell Balloon Fest from your boat or your deck, with frontrow views over Pardee Lake.
Additional highlights include:
• Elevator-ready design for future accessibility.
• Expansive gathering spaces inside and out.
• Potential as a private residence, rehab retreat, or executive getaway.
Whether you’re hosting a celebration or seeking solitude on the water, this home offers a rare opportunity to own an architectural jewel in a peaceful, natural setting.
