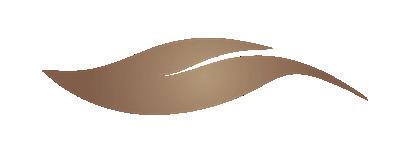

Classic Charm, Modern Grandeur

8318 Moores Lane, Brentwood, TN 37027
5 ACRES | POOL | 6 BEDS | 6 FULL BATHS | 3 HALF BATHS | 11,752 SQ FT | $9,250,000
Step into this exquisite home, where history and modern luxury intertwine seamlessly. This 5-acre estate has been masterfully transformed into a breathtaking mansion with modern day conveniences while preserving its rich heritage. A cherished piece of Brentwood history known as the Primm House, the four original front rooms of the home, built in 1846, have been meticulously restored to preserve their historic charm, seamlessly blending classic character with the new construction addition’s contemporary comfort. This breathtaking estate also boasts the original 600 sq ft log house, built in 1806, as well as a fully-reconstructed barn with 4,200 sq ft on the firs floo and 2,450 sq ft on the second floo. The gated estate is surrounded by picturesque white fencing (with partial privacy fencing) and welcomes you with a charming covered two-story front porch leading to original double doors. The stunning interior features a chef’s kitchen with a working pantry, expansive living spaces, 6 bedrooms, 7 full and 3 half baths. Two full-size offices, each with its own fieplace, can accommodate the busiest of families. With a pool, hot tub, outdoor kitchen, large club room and bar for entertaining, this home has been thoughtfully expanded and reimagined for generations to come. The four car attached garage & barn could house 16-20 cars, if needed. The original log house has been lovingly restored with new chinking, a wood burning fieplace, new windows, door, new roof, and refinishedfloors.Picture this two-story log house as a music room, playhouse, private office, and/or artist’s studio-what do you envision for this unique and versatile space? Finally, the charming working Spring House provides irrigation to the property. What a beautiful blend of history, charm, and character-all conveniently located in the Cool Springs area, and only a 20-minute drive to downtown Nashville! Make this extraordinary residence your own and begin creating unforgettable memories.


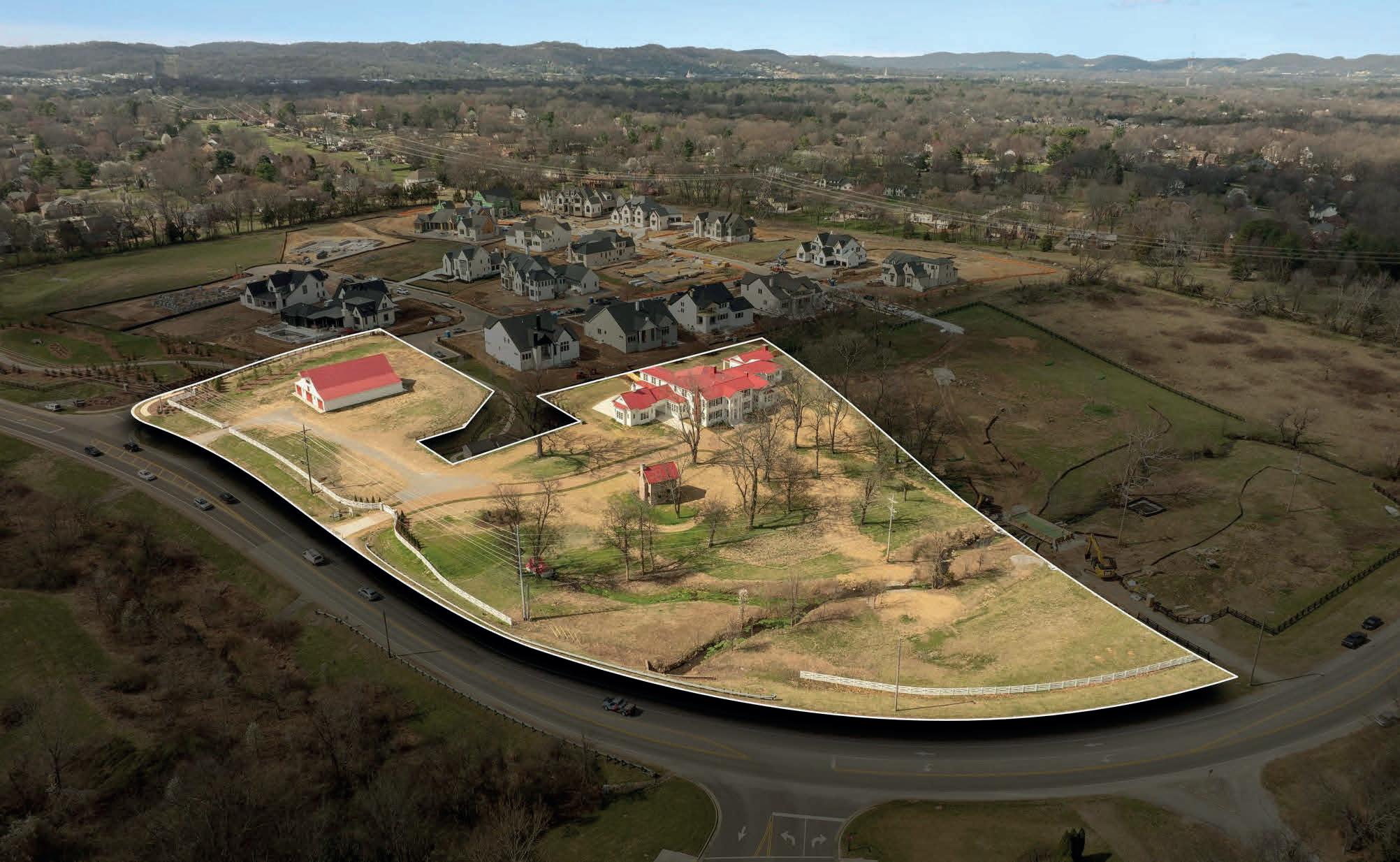






I’m
I’ve always been inspired by the sense of connection and community that comes with finding the perfect home. My passion for real estate comes from a genuine desire to help others achieve their dreams and make the process as seamless and rewarding as possible.
As a licensed real estate agent serving Franklin, Brentwood, and the Greater Nashville area, I take a client-first approach, putting care and dedication into every transaction. To me, real estate is about so much more than buying or selling property—it’s about guiding people through one of life’s most meaningful transitions.
I make it a priority to truly understand my clients’ goals and work tirelessly to bring their vision to
life. Whether it’s helping a first-time buyer find their dream home or supporting a seller through a successful move, I’m committed to delivering great results while building trust and lasting relationships.
For me, real estate isn’t just a job—it’s something I feel called to do. When I’m not helping clients, I love singing and playing guitar or piano. These creative moments give me a chance to recharge and connect with what inspires me most.












A GRAND ESTATE OF UNPARALLELED LUXURY
A GRAND RESIDENCE. Experience unparalleled luxury in this exceptionally spacious but cozy 19,427 sq ft estate, a masterpiece of design and opulence in prestigious Governor’s Club. IMPECCABLE DETAILS. Boasting large stylish doors, stunning crown molding and accents, beautiful light fixtures, show-stopping floor design details, and a home layout that feels warm, every room has jaw dropping features. Natural light pours throughout the residence. Every inch is thoughtfully procured to feel elegant, classic and peaceful. AN ENTERTAINER’S DREAM. Entertain in style with a private two lane bowling alley, indoor basketball court, outdoor oasis resort like pool area, state-ofthe-art golf simulator, or simply enjoy cinematic experiences in the dedicated starry sky home theater. Pool area comes complete with a waterslide and an outdoor gourmet kitchen and restrooms for the ultimate in outdoor relaxation, entertaining and convenience. A CHEF’S PERFECTION. The gourmet chef’s kitchen, equipped with top-of-theline appliances, includes all the components for a simple dinner or large party. EXTRAORDINARY SPACE. Lavish living spaces abound and include seven spacious bedrooms, seven full baths and four half baths. It also includes a private guest quarters complete with a full kitchen. The primary closet is a masterpiece and expansive. And ample closet space and storage is throughout. Home office / study areas provide private and calming spaces to do your best work or relax for some reading time. A CAR COLLECTOR’S ULTIMATE GARAGE. A massive 9-car / RV garage caters to the automotive enthusiast. Create your car showcase area. EXTRA UNIQUE AMENITIES. Including a full sauna, steam room, gym and phenomenal primary bath suite, a spa like experience awaits you every day inside your home. This extraordinary estate presents a rare opportunity for those seeking the epitome of luxury living with every detail and amenity complete. A truly exceptional estate, A TRUE 1 OF 1.









Jenny Telwar MANAGING BROKER
C: 615.405.5107
O: 615.383.0183
jenny.telwar@zeitlin.com
jenny.telwar.zeitlin.com
Adorable Maplewood / East Nashville newer construction home with a signifiant large fenced backyard area! 3 bedroom, 2.5 bath with large family room and cute office/ flx space that current owners use as an additional bedroom. Open floo plan boasts so much natural light. Built in wall to wall bookshelf makes for an appealing bonus area! Real hardwood floors,high ceilings, stainless appliances, mudroom drop and large laundry room on main. Spacious primary bedroom on main floo with large primary shower and separate bath, double vanities and large walk in closet. Walk in closets are throughout the house and home has lots of good storage! Great kitchen with stainless appliances, gas stove, and island with bar seating. A beautiful covered porch perfect for seasonal evenings! And an uncovered large patio in the back for backyard time. Boasting a large backyard lot which is fenced for privacy, this is a great retreat for relaxing. Bedrooms upstairs are very roomy, airy, and filledwith natural light and have large closets. Bedrooms share a large tile bath area that also has a double sink vanity. Fresh paint, remote controlled blinds and well kept space awaits you in this comfy home! Roof was replaced in 2023 and the upstairs HVAC is new. Home was also professionally measured and boasts over 3,000 sq ft of space. This 2015 build awaits you! A must see!
Charming Maplewood Home
Stunning Hillside Retreat

Discover this stunning custom-built Drees home nestled in the picturesque hillside community of Scales Farmstead in Nolensville. This impressive 4 bed (current owners use flx/ media room as a 5th bedroom), 3.5 bath residence features an entertainer’s backyard complete with a fie pit, covered porch and sun patio. As you enter, you are welcomed by a grand covered front porch and stately foyer. To the left, you will finda formal dining room, and to the right, a private upscale office space with coffered ceiling and French doors. The spacious great room boasts an open floo plan and fieplace that seamlessly connects to the spacious chef’s kitchen and large eat-in dining area. Throughout the house, you’ll notice elegant built-ins, upgraded trim and ceilings, and stylish cabinetry. The beautifully designed kitchen centers around a large oversized island, perfect for cooking and entertaining. The kitchen also boasts tons of storage and a large pantry. An expansive bonus room upstairs with bar area offers versatile living space, while the primary suite on the main level features a generous walk-in closet and a luxurious bathroom with soaking tub. This is a great opportunity to get in this sought after community! Downtown Nolensville and Cool Springs are just a short drive away for all your shopping needs. A must see!




Discover Luxury Living in West Meade

Brook Hollow Road



Welcome to 741 Brook Hollow Road, an architecturally stunning custom home in West Meade. This luxurious 5-bedroom, 6.5-bathroom estate spans 7,299 sq ft and boasts the most impressive entryway in Nashville. Dramatic vaulted breezeway & private tranquil courtyard. The open-concept layout connects seamlessly to a state-of-the-art kitchen with Thermador appliances, an in-wall coffee system, and floor to ceiling cabinetry. Spacious butler’s pantry and statement bar area. Spacious office with an exterior entrance. Tranquil primary suite with a private balcony, custom Lutron shades, and two oversized closets. 3 bedrooms with en-suite bathrooms upstairs, an oversized flex space with a media area, game room, craft spaces, and built-in bunks, also a custom upstairs study nook. Spacious patio with top-ofthe-line outdoor kitchen, built-in heaters. Separate guest suite with its own entrance, kitchen, living area, bathroom, laundry. Mudroom drop zone, 4-car garage.


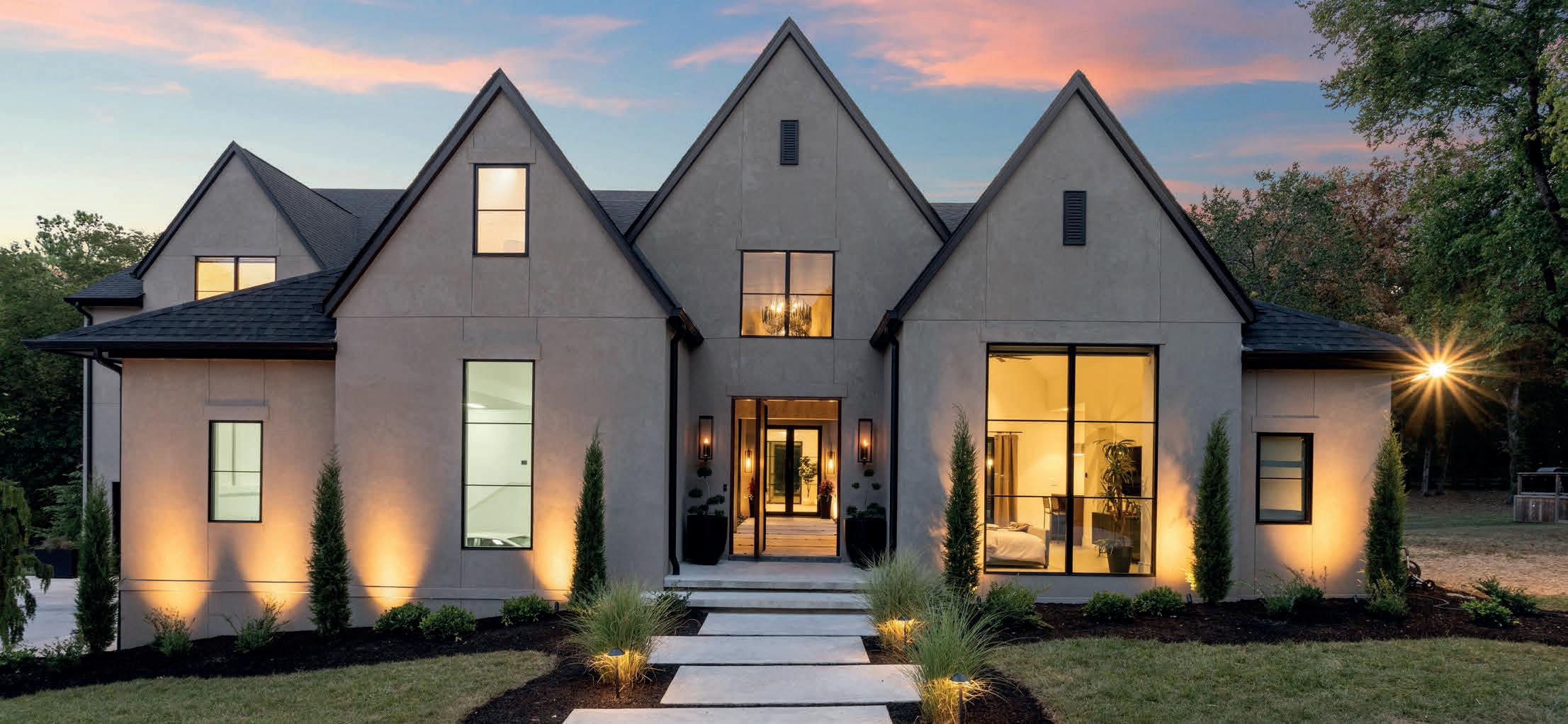








Experience Luxury
4 BEDROOM | 5 FULL 1 HALF BATHROOM | 5553 SQUARE FEET EXCLUSIVELY LISTED AT $3,495,000
Experience luxury on 15.87 private, fully-fenced greenbelt acres, transformed with exceptional upgrades throughout. This estate features Interior upgrades: custom in-law alcove with HVAC, cathedral ceiling, soaking tub, butcher block wet bar, and a master suite with wet bar, spa bath, custom closet, and theater room with surround sound. hardwood flooring, smart home technology, automated security, and Starlink + Fiber in Q4. The outdoor oasis boasts a heated pool, spa, waterfall, gas stone fireplace, turf with corn hole boards, and Sonos sound. Professionally landscaped with over 30 trees, fruit orchard, evergreen shrubs, and stocked pond for natural beauty and privacy. Additional features: Outdoor Cameras, custom chicken coop, black fencing, Tesla Level 2 charger, and detached 2-car garage with Sonos speakers. Enjoy sunrise views from the Primary suite and peaceful sunsets from the covered patio—crafted for those who value refined living and privacy. Zoned for BATTLE CREEK SCHOOLS Buyer or Buyers agent to verify all information including but not limited to sq. footage. Seller is willing to lease back the property for up to six months.



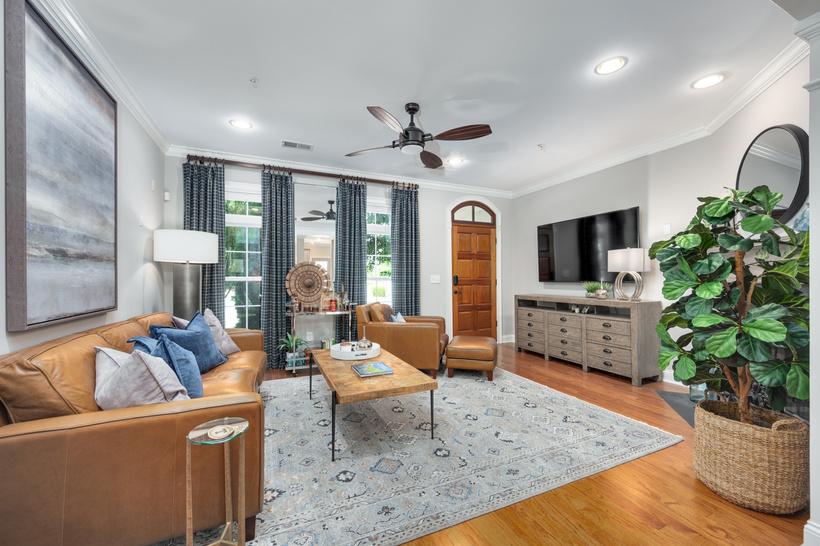








TENNESSEE + KENTUCKY



1013 Five Coves Trace, Gallatin, TN Beverly Cannon Jones
507 Rochester Close, Franklin, TN - Tina Pierret




Cover Home: 2407 Hidden River lane, Franklin, TN - Sarah Gibson
741 Brook Hollow Road, Nashville, TN Carla Radford + Alissa Mansfield
7820 Brenda Lane, Murfreesboro, TN - Brandon Leclere
107 Lake Harbor Drive, Gray, TN - Debi Bartley
Meredith Valley Farm

Own a piece of history at Meredith Valley Farm! Located along the foothills of the southern Appalachian mountains of Northeast Tennessee lies a versatile commercial/residential property. The 15-acre mini-farm features an historic 1918 farmhouse, an event shed, classic barn, fenced pasture and pond. The updated farmhouse offers 3,200+ sq ft of living space, 4 bedrooms, 3 baths and stunning views from the front porch overlooking the Cherokee National Forest. Additionally there are 8+ acres with 1,200+ ft of beautiful Watauga River frontage, 3 log cabins, an event shed, campground and office, all generating income. The prime location in the Trophy Trout section of the river, attracts fl-fishermenfrom all over the country. Create a family legacy with a multi-generational farm or capitalize on an excellent investment opportunity! 149 Meredith Valley Lane, Elizabethton, TN







Luxurious Retreat
4 Beds | 5 Baths | 4,788 Sq Ft | 10 Acres | $2,650,000
Welcome to this luxurious one-story retreat in South Franklin, nestled on a private 10-acre estate. As you step through the grand double front doors, you’re greeted by a spacious and open layout, featuring four beautifully appointed bedrooms, a dedicated study, and a large bonus/game room filled with natural light from expansive windows throughout. The home’s heart lies in its vaulted living room, sunroom, and primary suite—each offering an inviting and open atmosphere.










A private oasis situated on 60.07 acres, this gated estate is just 25 minutes to downtown Nashville.










Introducing Hidden Falls! Private oasis situated on 60.07 acres. This gated estate is just 25 minutes to downtown Nashville. The owners custom built this home that is truly luxurious yet offers comfortable living. Elevator to all floors.Chef’s kitchen and butler pantry. Primary suite with marble heated floorsand steam shower (all bedrooms are en suite). Home theater. Temp controlled wine cellar. Gym. 6 fieplaces. Library. Billiard/Game room with wet bar. 6-porch/patio outdoor living areas. Central vac system. Geothermal HVAC with humidifiation balance. Slate steel roof. Control 4 smart home system features 26-camera security system. Two safe rooms. Two motorized Alabaster crystal chandeliers. Livestock barn 80x40. Workshop 60x40 heated w/full bath w/ overhang on both sides. Two year-round creeks with waterfall. Fenced and cross fenced. Well water irrigation to all pastures and lawn. Orchard. Road frontage.


THE MALVERN
Penthouse 401 in the Malvern: an exclusive boutique condo building in the heart of Music Row.












Welcome to Penthouse 401 in the Malvern an exclusive boutique condo building in the heart of Music Row. This dual level penthouse features exquisite quality materials. High design with a clean modern look. European style custom cabinetry. Marble countertops and backsplash. 7-inch wide plank white oak floors.Tambour white oak wall paneling. Large format Fiori Di Bosco wall tiles in contemporary fashion definethe interiors. Spacious owner’s retreat has a spa bath. Ceiling heights 10-foot. Extensive outdoor terrace provides amazing unobstructed views designed for dining and entertaining (784 sq ft). Built-in Coyote exterior grill and top of the line artificialturf. Secure underground parking—2 assigned parking spots. Direct-to-unit elevator access. Latch security system. Conveniences of a condo with the amenities of a custom home. privacy size and location. Walkable to shops / restaurants / Vanderbilt Hospital / Midtown and Gulch neighborhoods.


GRANDE VISTA BAY

Nestled in the prestigious Grande Vista Bay community, this exceptional waterfront home offers panoramic views of Watts Bar Lake and views of the untouched and protected Thief Neck Island, perfectly positioned to capture stunning sunsets. Spanning 6,300 sq ft, the open-concept layout with many custom design details. With floor to ceiling windows all along the back you have the great room, breakfast area and kitchen all looking out on the lake. The primary suite is an incredible space with private access to a wonderful morning porch, floor to ceiling windows have been designed for lake living, 2 walk-in custom closets offer so much space for all your clothing with double racks. The attached bath is one that dreams are made of with an oversized walk-in seated shower with glass block, or step in the heated jacuzzi tub, dual vanities with a makeup vanity along with heated floors. Soaring Ceilings in the great room area with stone fireplace and built in TV cabinet is a great place to watch your favorite show or your current read while enjoying the view. An attached enclosed sunroom is perfect for overflow with gas fireplace and a gas grill. The kitchen is seamlessly attached to the great room and is a true Chefs Kitchen made for easy entertaining with a Wolf 5 burner gas cook top, warming drawer, full refrigerator and full freezer, wall oven along with a microwave. You have plenty of storage.
340 W Mountain Drive, Rockwood, TN 37854
5 BEDS | 4.5 BATHS | 6,363 SQ FT | $3,500,000 865.599.6300



Joanne Mielenz





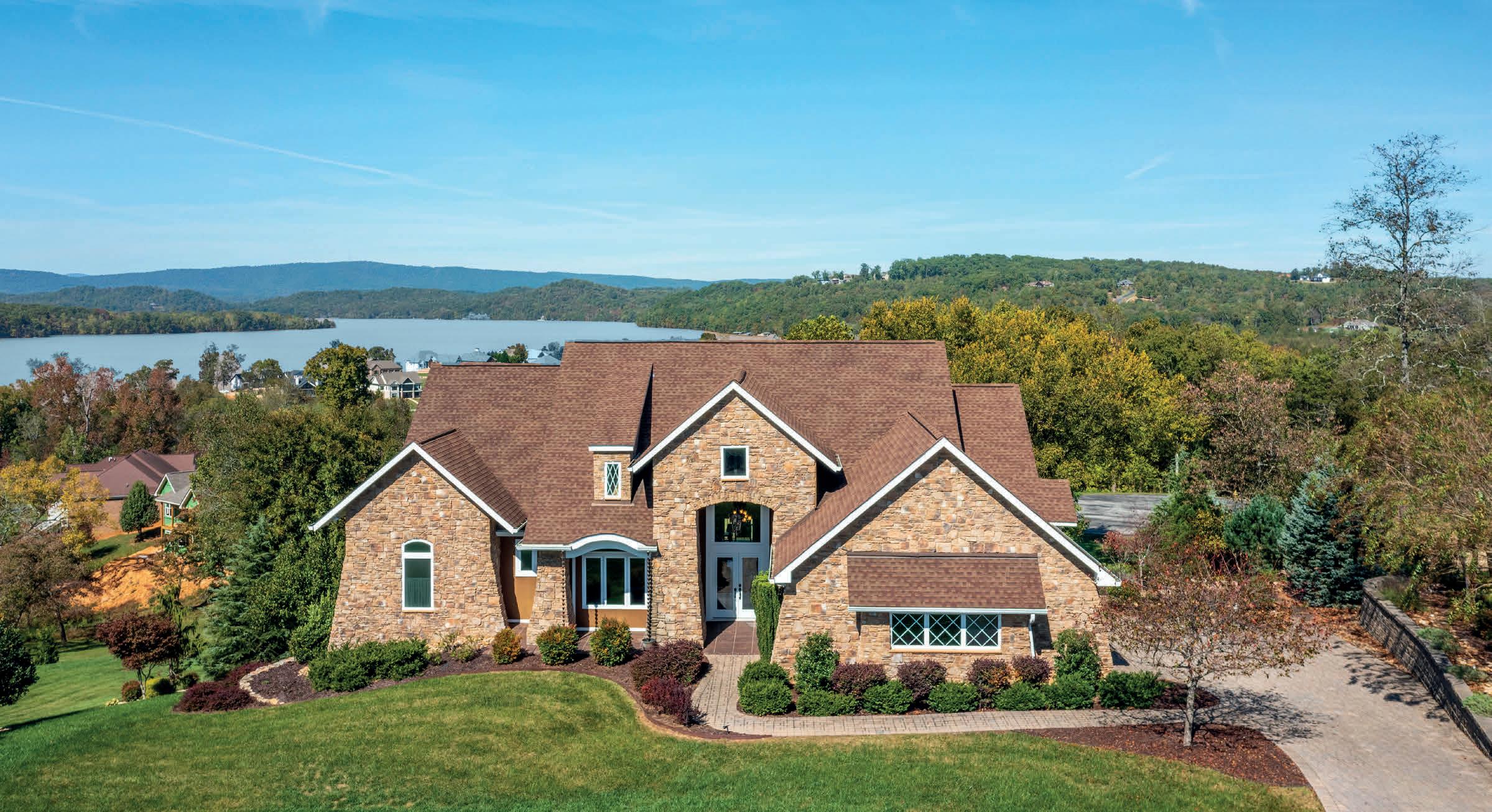
This stunning property, built in 2014, features 4 bedrooms and 4 baths spread across an impressive 4,094 sq ft nestled on 1.68 acres. As you enter through the grand double doors, you’ll be greeted by the bright and airy great room, boasting a vaulted ceiling and inviting French doors that open to a spacious deck, perfect for enjoying breathtaking views of the lake or enjoy the stone gas corner fireplace. The well-appointed kitchen is a chefs dream, featuring sleek granite countertops, a five-burner gas range, and a convenient split-level breakfast bar that offers ample workspace. The main level hosts the luxurious primary bedroom, complete with an en suite bath that features double sinks, a seated tile shower, and a relaxing soaker tub. A second beautifully office with palladium windows is also located on this level, providing comfort and style. The spacious laundry room offers abundant counter space, cabinets, closet and access to the garage and the exterior to the side yard. On the lower level you’ll find two additional bedrooms, one of which features a private bath with a single sink vanity and tub shower. The bathroom shares the same features and is right next to the fourth bedroom. A large stone fireplace sets the mood for the large dining area or game table paired with a versatile game room equipped with a pool table and large kitchenette, along with a cozy media room ready for entertaining guests or family movie nights. Step outside to the paver back patio that overlooks beautifully landscaped yards and gardens, creating a serene oasis for relaxation or gatherings.
216 Majestic View Drive, Rockwood, TN 37854
4 BEDS | 4 BATHS | 4,094 SQ FT | $1,350,000


Joanne Mielenz










507 ROCHESTER CLOSE FRANKLIN, TN 37064
$3,595,000 | 5 beds | 6 bath | 5,673 sq ft
Rare custom Westhaven home on a premium corner lot with stunning sunrise and hillside views. Designed by P. Shea (Architect) and built by Montgomery Classic Construction, this one-of-a-kind gem features walkouts from both the Main Floor and Basement. The chef’s kitchen boasts a custom Lacanche Range, SubZero Refrigerator/Freezer, double island, Bosch and Wolf appliances, and custom-built inset cabinets with solid Oak Beams. The Lower Level Garage is a car lover’s dream with Tailored Living cabinetry, epoxy flooring, and space for a lift. Designer finishes include Bevolo, Arteriors, HanStone, IRONWARE, Archistone, Brizo, and Emtek. The expansive Lower Level with Full Kitchen & Full Bath plus Washer/Dryer hookups is perfect for a Mother-In-Law or Nanny Suite. Pet-friendly features and a fully fenced lawn complete the picture. Enjoy all Westhaven offers — 9 miles of hiking trails, local shopping, dining, golf, tennis, pickleball, paddleboarding, fitness classes, and 5 resort-style pools. Plus, curated events and live music foster a true sense of community. This is luxury living at its finest.









Old GLORY HOMES
596 DIXIE LN LOT 64, PLEASANT VIEW, TN 37146
5 BEDS | 4 BATHS | 4,001 SQFT | $771,990
RARE Finished Basement and Custom Market Home conveniently nestled 30 Minutes outside of Nashville and 15 minutes from Clarksville! High-End Interior Finishes and Timeless Design. Modern Quartz Countertops in Kitchen and all Baths; Tile in all Wet Areas, Tiled Showers, Shower Floors, and Shower/Tub Surround. Tiled Kitchen Backsplash, White Enamel Farmhouse Sink, Oversized Pantry, and Cozy Stone Gas Fireplace in Living Room. Engineered Hardwood throughout Main Living, Hallways, Owner’s Suite, and 1st Floor Guest/Flex Room; Contemporary Stain Resistant Carpet in Secondary Areas. Oak Tread Staircase to Basement Level; Durable LVP in Basement Main Living and Hallways. Oversized Laundry Room with Functional Cabinets/Countertops, and Utility Sink.

615.712.1291
suzannahcarchio@gmail.com www.onereal.com/suzannah-carchio





Custom MARKET HOME
568 DIXIE LN LOT 65, PLEASANT VIEW, TN 37146
5 BEDS | 4 BATHS | 2,731 SQFT | $641,990
GORGEOUS Custom Market Home conveniently nestled 30 Minutes outside of Nashville and Clarksville! 10’ High Ceilings with 8’ Doors (1st Floor), High-End Interior Finishes and Timeless Design. Modern Quartz Countertops in Kitchen and all Baths; Tile in all Wet Areas, Tiled Showers, Shower Floors, and Shower/Tub Surround. Tiled Kitchen Backsplash, White Enamel Farmhouse Sink, Oversized Pantry, and Contemporary Shiplap Propane Gas Fireplace in Living Room. Engineered Hardwood throughout Main Living, Hallways, Owner’s Suite, and 1st Floor Guest/Flex Room; Stain-Resistant Carpet in Secondary Areas with Oak Tread Staircase to Upstairs Level. Oversized Laundry Room with Functional Cabinets/Countertops, and Utility Sink. Built-in Mud Bench.

615.712.1291
suzannahcarchio@gmail.com www.onereal.com/suzannah-carchio




Suzannah Carchio REALTOR®



4 BEDS | 2.5 BATHS | 3,500 SQ FT | $1,349,000
Escape to your private 21+ acre sanctuary where rustic charm meets modern luxury in this fully furnished log cabin retreat located in McMinnville. Enjoy easy access to the ISHA Foundation, Rock Island State Park, and Fall Creek Falls, with Nashville International and Chattanooga Metropolitan Airports just a short drive away. With multiple bedrooms and sleeping areas, this home is designed to easily sleep 8 people. An electric gate and paved drive lead you to this secluded haven, featuring a 24x36 detached garage and a 24x40 metal building. Inside, a chef’s dream awaits with commercial-grade appliances in the kitchen, perfect for entertaining. Cozy evenings are assured by two stunning stone-faced wood-burning fireplaces, while the great room’s custom bar provides a perfect space for gatherings. A butler’s pantry, complete with wine cooler and automatic ice maker, adds an elegant touch. Enjoy modern conveniences like smart light switches, high speed internet, a tankless gas water heater, and an encapsulated and insulated crawl space for optimal comfort and efficiency. A whole-home LP gas generator, powered by a 1000-gallon LP tank, ensures uninterrupted power, complemented by a comprehensive security system for peace of mind. This unique property seamlessly blends rustic elegance with contemporary amenities, offering a truly exceptional living experience. Explore the possibilities with attractive seller financing terms.

246 Panther Creek Lane, McMinnville, TN 37110 REGINA WOODLEE











4 BEDS • 4 BATHS • 4,567 SQFT • $2,190,000 Discover unparalleled privacy and craftsmanship in this custom-built estate. Nestled on picturesque 45.69 acres with a ~½ acre stocked pond. This gated property offers unmatched privacy and security for a serene, peaceful lifestyle. The superior craftsmanship evident in every detail, from the stone and Hardie exterior with freshly stained cedar accents, to the reclaimed wood ceiling in the great room sets the tone for timeless elegance. Inside, expansive low-E windows fill the home with natural light and frame breathtaking outdoor views. The thoughtfully designed floor plan is perfect for entertaining and includes a spacious custom kitchen with extensive cabinetry, wine fridge, and a walk-in pantry to include a 2nd full-size refrigerator. The lavish main level owner’s suite features a lavish spa-like bath retreat, boasting a freestanding soaking tub, tiled walk-in shower with sleek fixtures, and a barrel wood ceiling. The attention to detail creates a serene atmosphere, perfect for unwinding at the end of the day.










LAKESIDE LIVING ON TIMS FORD LAKE




Located in the Highland Ridge community on Tims Ford Lake, this lovely property offers the perfect chance to experience lakeside living. PERK PERMIT IS FOR 1 BEDROOM. The front porch features a swing perfect for morning coffee, or enjoy evening cocktails down on your private dock. There’s a charming storage building by the water for all your lake floatsand toys. Relax in a chair by the natural waterfall feature and enjoy the soothing sounds it provides. The interior has an open-concept layout with a gas fieplace in the living room and in the den upstairs. The basement includes a wood burning fieplace for cozy nights in. Each level has a walk-out porch with breathtaking views and tons of natural lighting. The kitchen features a large island, granite countertops, and SS appliances. The spacious garage can accommodate vehicles, watercraft, and more. So many more features to see, and easily sleeps 12+ people. Don’t miss the opportunity to enjoy life on the lake!


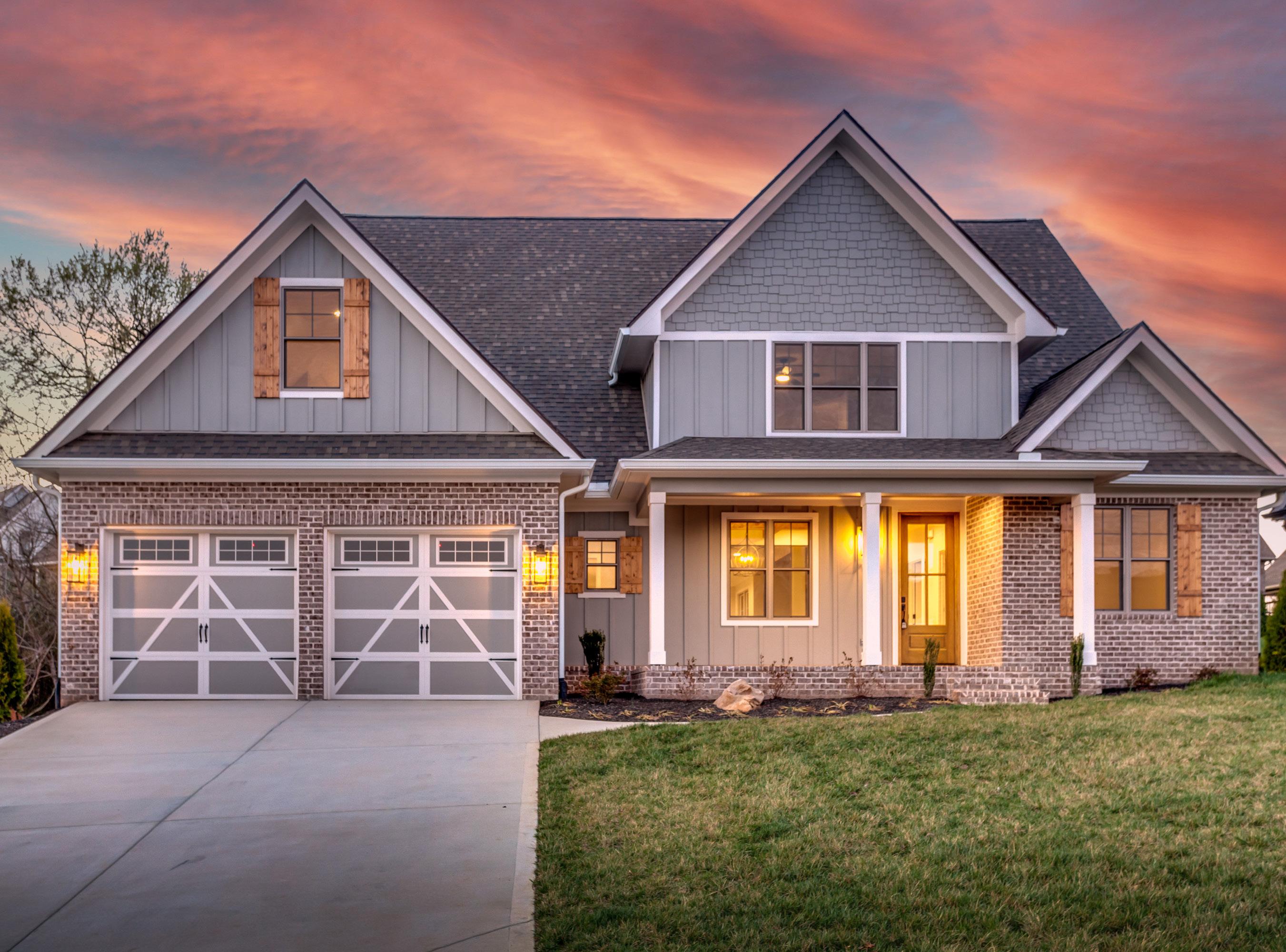
STANDOUT PROPERTIES
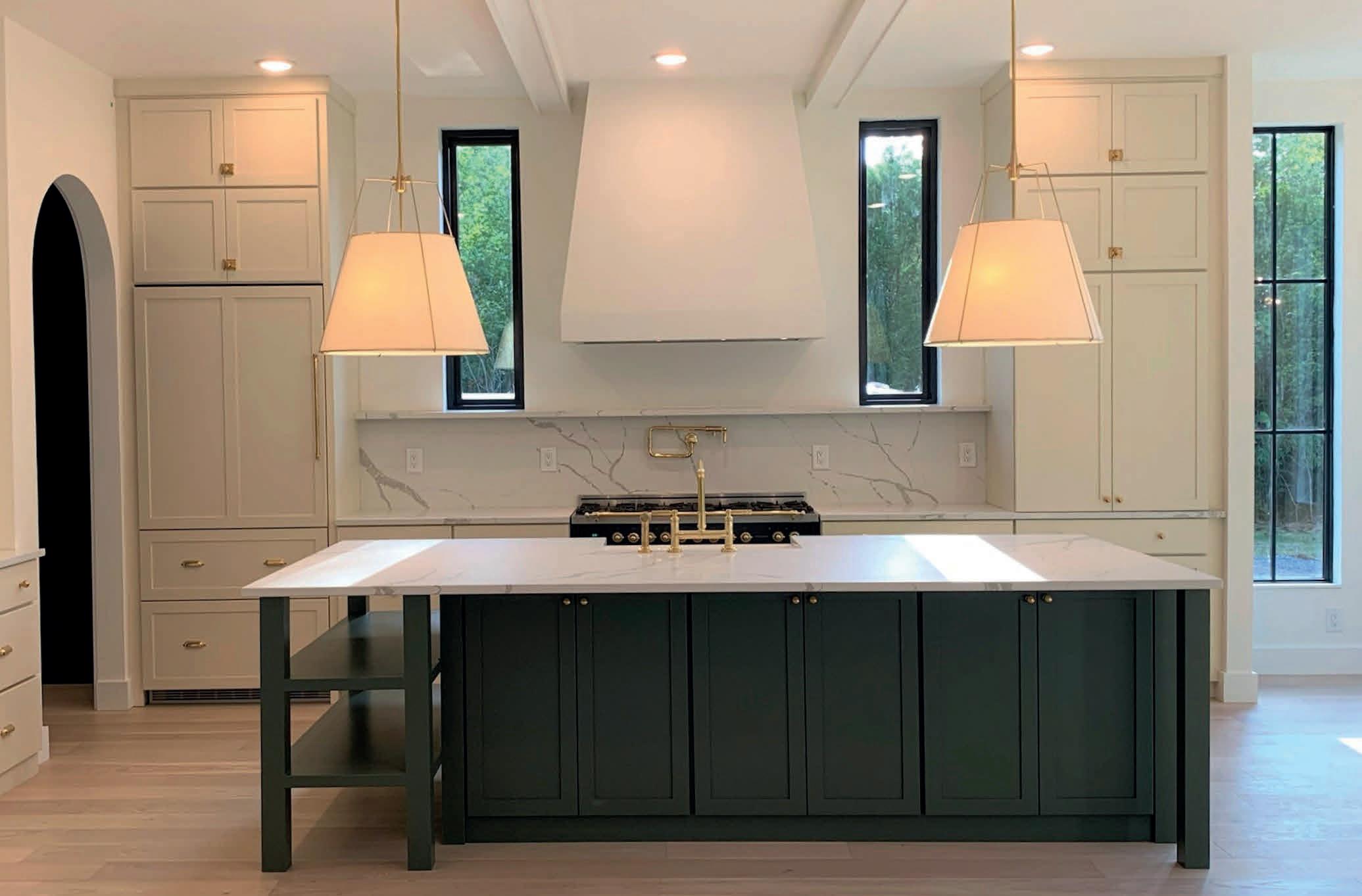
TENNESSEE’S BEST KITCHEN AND BATH REMODELER
Our team proudly serves the community of Pleasant View and the surrounding region. As a local business and residents of the community, we have a keen understanding what homeowners in our area require. As experts in our industry, we also have an in-depth knowledge of the latest products, styles, and techniques that will help you achieve your dream home design.
Our goal is to create designs and offer products that cater to your family’s lifestyle challenges, desires, and budget. We also recognize that updating your home is not a one-size-fits-all endeavor. That is why we offer such a wide range of products and services, to enable us to meet the needs of clients who require a large scale remodel while also helping our neighbors who simply want a fresh coat of paint to brighten up a room.





charming
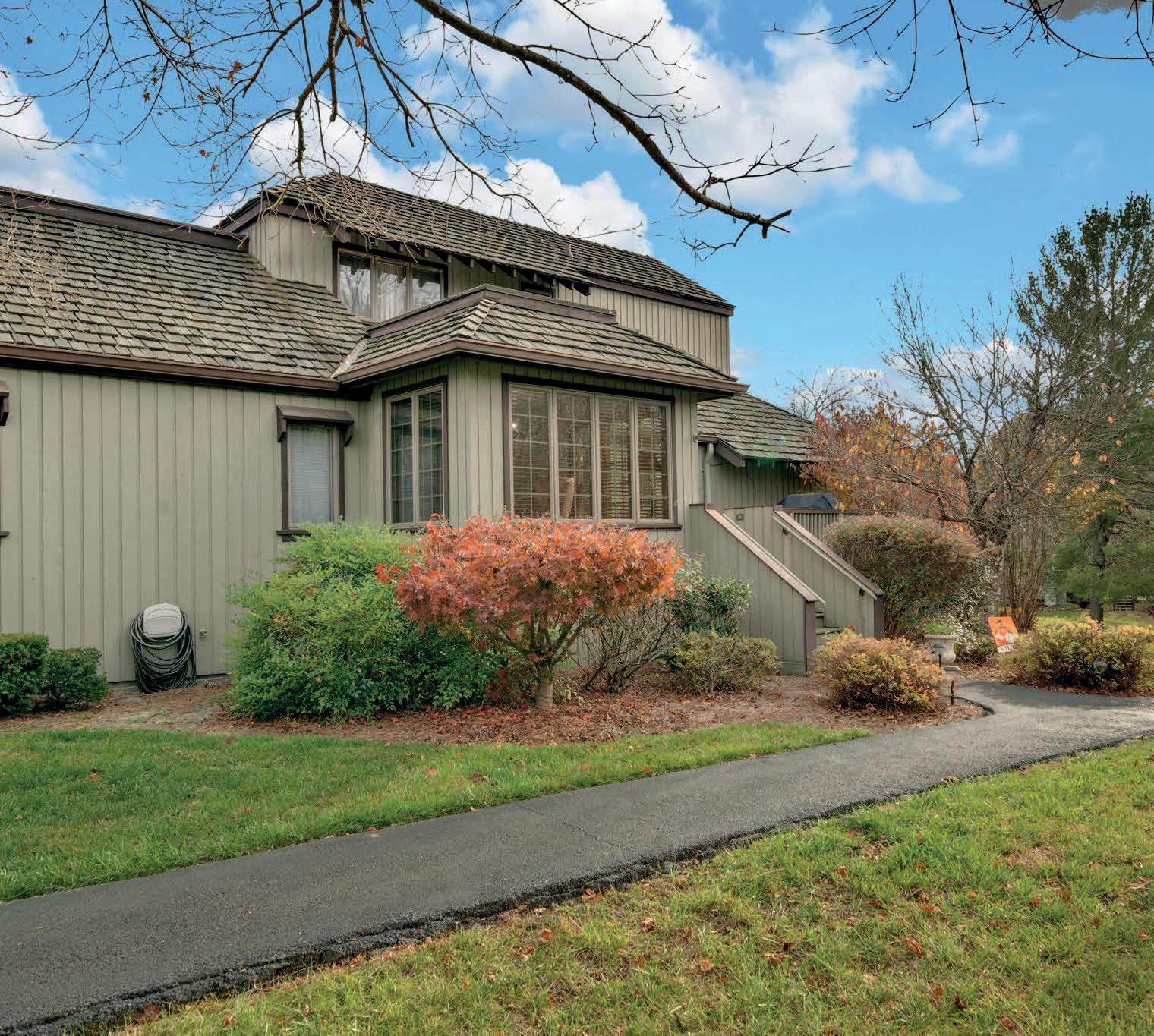
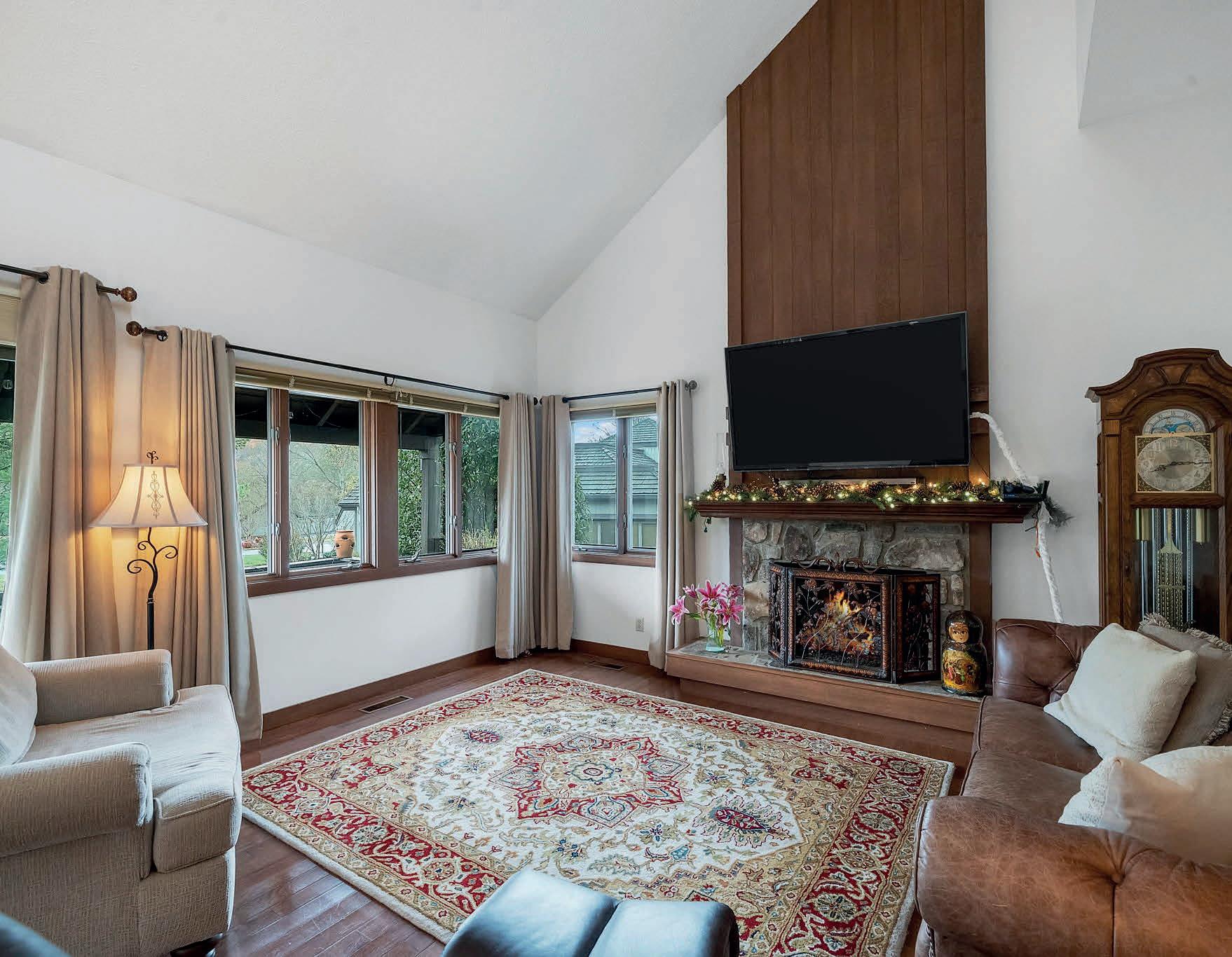





Welcome to this move-in-ready home in the desirable Crown Colony neighborhood! This charming 3-bedroom, 2-bath residence features a thoughtfully added 10x10 dining area, perfect for hosting gatherings. The kitchen boasts granite countertops, stainless steel appliances, and additional lighting, creating a bright and functional space. Just offthe kitchen, a bonus room offers flxibility for a home office, playroom, or creative studio. The open concept living area includes a cozy rock fieplace with wood accents and enhanced lighting, setting a warm ambiance. Step out onto the covered deck offthe living room for seamless indoor-outdoor living. The primary bedroom is conveniently located on the main level and offers a spacious walk-in closet, a luxurious soaking tub with jets, a walk-in shower, and heated tile floorsfor added comfort. Upstairs, you’ll findtwo additional bedrooms—one with a walk-in closet—and another full bath, providing ample space for family and guests. With a 2-car garage just steps from the door, this home combines style, functionality, and convenience, making it truly move-in ready!











2,810 SQ FT
$1,295,000
An entertainer’s dream. Don’t miss this exceptional modern contemporary home in the desirable, downtown adjacent, Wedgewood-Houston neighborhood of Music City. This 3-story build features an open floor plan and guest suite on the first level. The second level offers 3 stylishly appointed bedrooms and 2 full baths with a private balcony off the main. The third level is an open concept multi-use space featuring a kitchenette/wet bar, full bath, and large rooftop patio. The perfect indoor/outdoor entertaining space. Great rental opportunity in a developing neighborhood two miles from Broadway. 409 MOORE AVENUE, NASHVILLE, TN 37203 4





Elegant Living Enchanting Home
2211 MISTY MOUNTAIN CIRCLE, KNOXVILLE, TN 37932
Welcome to a home where elegance meets enchantment, crafted by the esteemed Blass Construction and nestled within the coveted Covered Bridge community of Hardin Valley.
The Greenbriar floor plan boasts 3,618 sq ft of beautifully designed living space, this luxury residence offers 4 bedrooms and 4 full baths, perfectly imagined for comfortable family living and unforgettable gatherings nestled in the perfect cul-de-sac setting.
From the moment you step inside, you’re greeted by the warm glow of engineered wood flooring that flows effortlessly through an open, airy layout. The main level unveils a spacious primary suite, a private sanctuary complete with a lavish en-suite bath, featuring exquisite tile and upscale fixtures that feel almost magical.
At the heart of the home lies a gourmet kitchen, gleaming with quartz countertops, custom cabinetry, and high-end stainless steel appliances. This culinary haven flows seamlessly into a grand living area, where soaring 20-foot ceilings and a cozy gas fireplace set the stage for cherished memories and captivating conversations.
Additional highlights include a formal dining room for special occasions, a versatile bonus room ready to become whatever you dream, and a convenient laundry room. Step outside to the serene covered porch—a perfect retreat to enjoy golden sunsets and quiet mornings, nestled within a peaceful cul-de-sac.
Don’t miss your chance to call this enchanting property your own. Schedule your private tour today and discover a home where every detail is thoughtfully designed to inspire and delight. 4






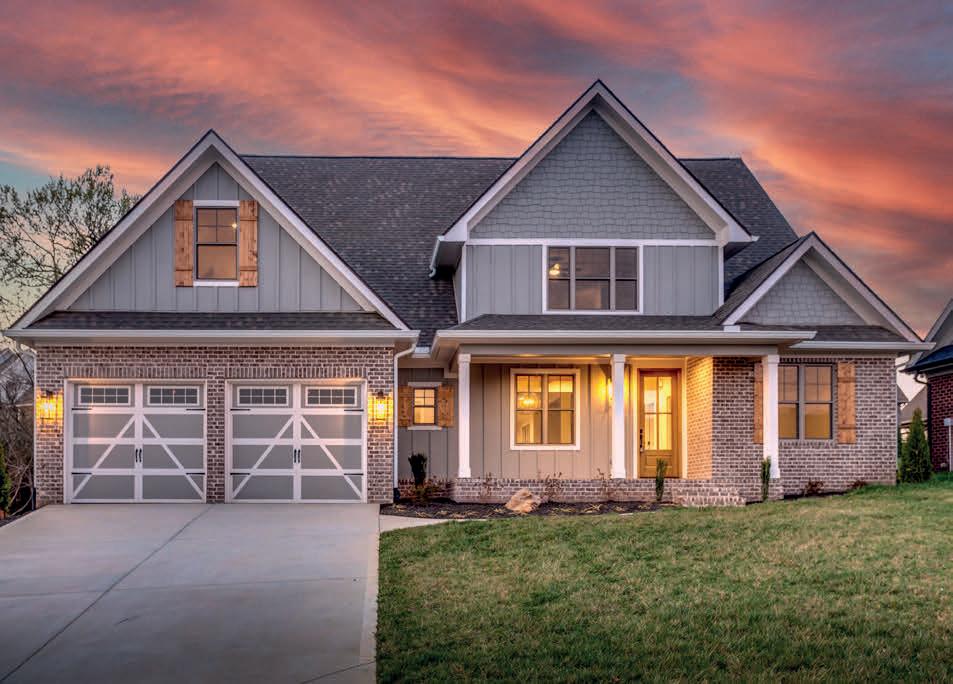







Serene Country Escape
2430 GARRISON RD, DAYTON, TN 37321 2 BD | 2.5 BA | 2,000 SQFT | $2,500,000
Dream Home, on 242 acres Awaits in the Chickamauga Lake Area! Step into your own private oasis with this brand new modern rustic home, beautifully nestled on an expansive 242 acres of pristine land. Featuring steel log siding, this home perfectly marries contemporary design with nature’s rugged elegance. Experience a breath of all things quality. The highlight of the spacious living area is the breathtaking stone fieplace and towering tongue and groove ceilings, or relax in the sun room overlooking backyard pond, perfect for relaxing evenings. Cook and entertain in style with a chef’s dream kitchen, boasting a generous 14-foot island, making it ideal for gatherings and culinary creations. Boasting tons of pantry and storage. Step outside to enjoy the stunning natural beauty that surrounds you. With multiple pastures and serene ponds, this property is partially fenced and ready for your horses or livestock, family compound, or DEVELOPMENT. A versatile barn enhances the property, offering plenty of space for storage, projects, or your passion for farming. Don’t miss your chance to own this modern rustic sanctuary. Schedule a private tour and envision the life you’ve always dreamed of in the heart of nature.
Custom-Built Elegance

Welcome to this stunning custom-built 3-bedroom with a flx space, 4-bath Low Country cottage, where timeless charm meets modern luxury. Nestled in an exclusive gated community, this home offers a rare combination of exquisite craftsmanship, serene waterfront living, and exceptional amenities. 3 Bedrooms, 4 Baths: Spacious and beautifully designed with custom finishesthroughout. Expansive Porches: Perfect for enjoying the outdoors, entertaining, or simply taking in the breathtaking views. Ideal for hosting family or friends in comfort and style. Plenty of room for vehicles, storage, or hobbies. Complete with a swim deck, storage, and hoist, providing year-round water access for boating, fishing, and more. Enjoy peace of mind and access to a beautifully appointed clubhouse with a fully equipped gym. This property truly embodies waterfront living at its finet, offering a seamless blend of elegance, privacy, and convenience. Don’t miss the opportunity to make this extraordinary property your forever home. Schedule a private tour today!









KENTUCKY GOOD LIFE! Beautiful Log Home on nearly 30 acres of private Kentucky paradise. Yet only 6 minutes from golf and other state park fun, 5 minutes from boating, fishing, paddle boarding fun in the sun. Only 20 seconds from your own hunting ground! Inside you’ll enjoy your large bedrooms (4 rooms easily usable) and breathtaking kitchen/living room area with fireplace and lofted ceilings. You’ll think you are in Gatlinburg or your favorite ski resort. Step out on one of the decks and marvel at the view of hills for miles, especially in the fall. The huge 1,525 sq ft detached garage has plenty of room for vehicles and or water sport toys, and that’s not even counting the finished upper level with even more potential living space. Don’t forget your 30 acres also gives you a perfect campsite/recreational area with trails leading into where your Whitetails, Turkey, and other wildlife play. Don’t miss out on this Very Special unique opportunity!
OFFERED AT $339,000


388 AKERS ROAD, GREENUP, KY 41144
The Great Outdoors, yet near conveniences! Newer 1,382 sq ft log home nestled in your own beautiful hollow teaming with wildlife. Sit on your huge full length deck and look over your almost 19 acres and contemplate your next hunt or hiking adventure. Entire hollow can be accessed easily by ATW. Go up to any of the ridge lines and enjoy sunsets over the hills miles away. Inside feel that rustic log home warmth in your spacious living room and your kitchen while fixing blackberry cobbler from the day’s berry harvest. Bed down in your bedroom suite after enjoying a relaxing hot tub bath. 625 sq ft garage deep enough for any vehicle or trailer, More garage space in the detached garage currently used as a mancave’ deer processing area. The property also contains ANOTHER COTTAGE! a 582 SQ FT HOME COMPLETE WITH KITCHEN, BATH AND 354 SQ FT WRAP AROUND DECK. This home could make a fantastic guest house, mother in law quarters, or as an easy source of income. Check this one out quick while you have the chance.
OFFERED AT $295,000


“Sir” Z says

Don’t paws any longer put your needs in our hands.

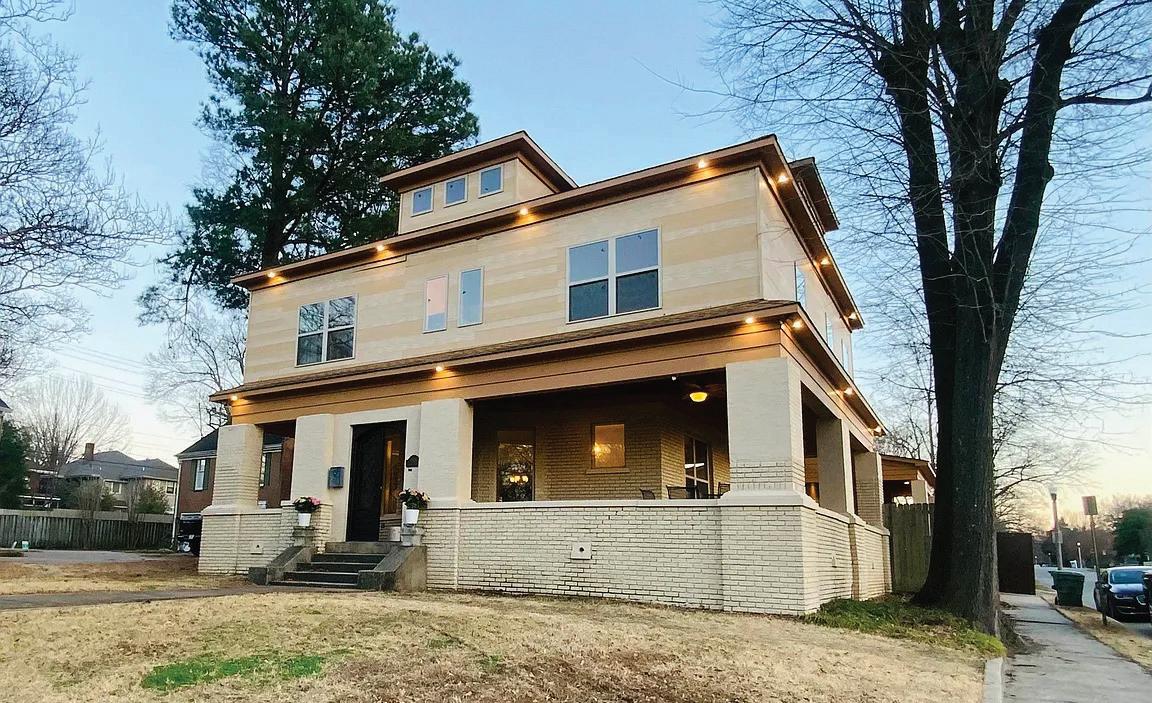



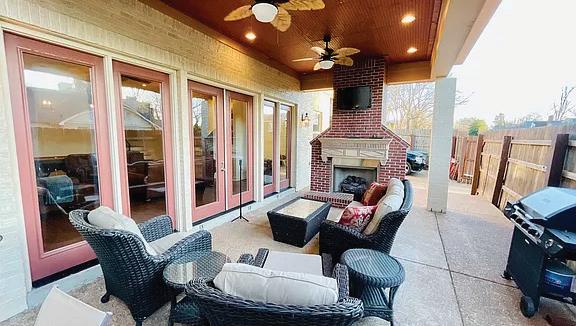





Designed for Comfort & Entertaining
Welcome to this stunning home, offering an ideal layout for family living and entertaining! With 5 spacious bedrooms and 4.5 luxurious bathrooms, this home has everything you need. The impressive primary suite provides a private retreat, complete with a spa-like ensuite bathroom. The enormous kitchen is a chef’s dream, featuring a gas stove, double ovens, and ample counter space for meal prep. You’ll love the versatile bonus room, perfect for a home office, playroom, or fitness space, and the media room is ready for movie nights. A huge multipurpose laundry room offers additional space for crafts, home schooling, or just extra storage. For added convenience, a second bedroom and bonus room are both located on the main floor, making this home an ideal setup for an in-law or teen suite. For those who work from home, the office is a standout with French doors and plenty of natural light, creating the perfect, peaceful environment for productivity. Enjoy relaxing evenings on the screened porch that overlooks a serene backyard, or take advantage of the full yard irrigation system that keeps your outdoor space looking beautiful year-round. Upstairs, you’ll find convenient walk-in attic storage to keep your seasonal items or extra belongings out of sight. Beautiful Brazilian hardwood floors grace the main level. The home includes a convenient chair lift in the garage for easy access. This exceptional home blends style, function, and comfort, making it a must-see!












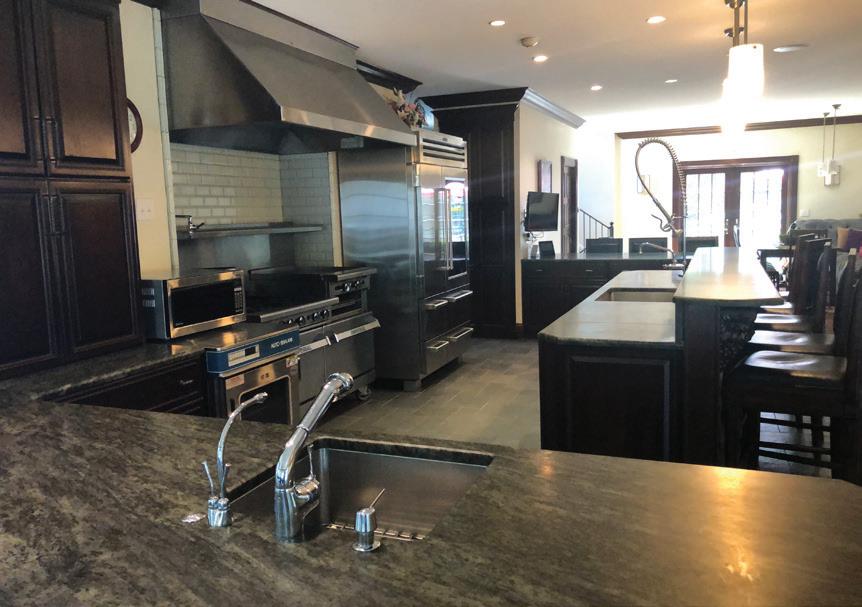

3 BEDS | 2 BATHS | 1,776 SQ FT | $329,900







Welcome to 2600 Harlech Court. This exquisitely updated ranch is located in the Chenoweth Run neighborhood in Jeffersontown. Every inch of this home has been thoughtfully renovated to a high standard to offer the perfect blend of modern elegance and comfort. Step inside and discover an open and inviting layout with beautiful new luxury vinyl plank flooring, fresh neutral tones, and contemporary fixtures that make the home feel bright and airy throughout. The living, dining, and family rooms all flow together creating an ideal space for entertaining or relaxing after a long day. Continuing behind this space is the absolutely stunning all new eat-in kitchen boasting all white cabinetry, modern stone countertops, tile backsplash, stainless steel appliances, and black fixtures. You will find the primary suite just off the kitchen. This home is conveniently located just minutes from shopping, dining, and major highways, this home offers unbeatable access to everything you need. Don’t miss out on this one and schedule a showing today!






Serene Cabin Escape
3138 COOL CREEK ROAD, SEVIERVILLE, TN 3 BD | 3.5 BA | 1,712 FINISHED SQ FT + OVERSIZED 2-CAR GARAGE | .57 AC | $675,000
Whether you are searching for a full-time home or for a distinctive OVERNIGHT RENTAL, this property must not be overlooked! Located in a beautiful wooded setting complete with year-round stream frontage, this gem will grant you the solitude you long for at the end of a busy day whether it be at work or exploring all the area has to offer, from the Great Smoky Mountains National Park to Sevier County’s many attractions. As you enter this cabin in the woods, you will be greeted by an open concept living area complete with a fieplace, comfortable dining area, and kitchen with an island and new granite countertops. Plenty of seating for lots of guests! Offthe living area is a spacious primary suite with two closets and a full bath, and just down the hall is a laundry room with a half bath. Step upstairs to findanother 2 large bedrooms along with a full bath. Currently the basement level is used as a garage, but could easily be transformed into additional living space or man cave, game room, workshop... you choose! AND there is a full bath already in place! Finally, step outside to enjoy the covered front porch overlooking the stream, or walk down just a bit to the gazebo at the water’s edge. On a hot day, get your feet wet to cool off!Lots to enjoy here, from the house to the stream to the landscaping to the solitude of it all!


Modern Mountain Retreat
2612 DOGWOOD LOOP DRIVE, SEVIERVILLE TN 4 BD | 5 BA | 3,289 SQ FT | 1.34 AC INDOOR POOL | $1,199,033
Newly built 4BR, 5BA ‘’mountain modern’’ POOL cabin features a spacious, open-concept living area with fieplace, cathedral ceiling, and large dining area for all the guests to gather together. Each bedroom is large enough to comfortably fi a king sized bed and has its own private bath. The upstairs common area includes a set of bunks, so this cabin easily sleeps 10 or more people. “Dogwood Mountain Oasis” is situated in a quiet area offering not only an abundance of parking but also backroad access to area amenities (Dollywood and numerous other attractions are only about 15 minutes away). After a day of exploring and fun, guests can return to the cabin to enjoy the fabulous view of the Great Smoky Mountains and relax on the deck or in the hot tub. The common area has plenty of space for an air hockey table, pool table, and arcade games, all included in the sale of the property. Solid surface counter tops, stainless appliances, modern lighting, tiled showers, and an indoor pool make this such an attractive property. Yes, that’s right . . . a nice-sized INDOOR POOL! Who wouldn’t want to make this their home away from home!






ULTIMATE LUXURY RETREAT
1309 TWIN SPRINGS DRIVE, BRENTWOOD, TN
5 BEDS | 6 BATHS | 5,453 SQ FT 3.4 acres of wooded serenity! This STUNNING brand new custom-built Modern Transitional home will take your breath away! From the moment you step past the stucco / custom milled white oak exterior into the JAW-DROPPING entrance w/ 25’ Ceilings, Double Grand Staircase, 12 Velux skylights & 25’ fieplace with matching bar - completely custom wrapped with Nero Marquina porcelain slabs & Arcustone finish,you know you’ve found the ultimate Entertainer’s Paradise to call home! Gourmet Kitchen boasts custom white oak cabinets w/ Calcutta Gold Porcelain Slab countertops (to match family room fieplace!), TWO waterfall apron sinks, TWO waterfall islands & HUGE bifold window that opens to exterior countertop bar. Chef’s Pantry, all Monogram Appliances & massive 360 bottle wine room (123 bottle fridge) truly sets this home in a luxury category of its own!





SERENE, BEAUTIFUL HOME
9263 STEPPING STONE DRIVE, FRANKLIN, TN
4 BEDS | 5.1 BATHS | 3,533 SQ FT Step into the serenity of this beautiful home on a third acre lot in the coveted Clovercroft Preserve neighborhood! With the privacy of a fully fenced back yard backing up to wooded green space that will never be built on, and access to some of the nation’s best schools, this is a rare opportunity you won’t want to miss! From the moment you walk past the charming front covered porch into the grand entry with a gorgeous stairway, you’ll immediately feel at home in this warm, open floo plan with high ceilings, hardwood floorsthroughout, and a statement gas fieplace! Combine that with modern conveniences of an EV Car Charger, whole house water filtation, tankless hot water heater, and laundry on the upper level with all the bedrooms! Enjoy entertaining in your gourmet kitchen with oversized island, granite countertops, stainless steel appliances - complete with gas range! - or steal away to your amazing back deck that is just waiting for you to spend your mornings sipping coffee, or your evenings chatting around the fie pit. This home has been meticulously cared for, with fresh paint all throughout, so it truly feels like new! This is one you don’t want to miss!











Cathy Lemmon
REALTOR ®
615.589.0777
cathylemmon@gmail.com www.cathylemmonhomes.com
Buying or selling a home is one of the most significant financial decisions you’ll ever make, and I’m here to guide you every step of the way. Specializing in the vibrant communities of Brentwood, Franklin, Gallatin, Goodlettsville, Hendersonville, Hermitage, Lebanon, Mount Juliet, Murfreesboro, and Nashville, I bring local expertise, award-winning service, and dedication to ensure your real estate journey is seamless and rewarding.
Recognized Achievements:
•Top Sales in Mt. Juliet Office at Weichert Realtors (2020)
•Most Prominent Agent Award by Homes.com/Homesnap (2021)
•Top 15% Agent Award (2022) by Homes.com/Homesnap
•Excellence in Client Service Award by Homes.com/Homesnap (2022)
•Top 5 Agent Award in Warren County by RateMyAgent (2024)
These accolades are a testament to my commitment to excellence, client satisfaction, and results-driven strategies in every transaction.
For Home Buyers:
Your dream home isn’t just a place-it’s an investment in your future. From securing pre-approval for your home loan to navigating the entire buying process, I provide clear communication, personalized guidance, and unwavering support. The moment I hand you the keys to your new home is as exciting for me as it is for you!
For Home Sellers:
Selling your home requires strategy, preparation, and market expertise. I’ll provide a Comparative Market Analysis (CMA) to determine a competitive price, recommend impactful improvements to increase your home’s value, and offer professional staging tips. I also invest in high-quality professional photography to showcase your home at its best across multiple platforms, including social media.
Your Real Estate Advocate:
I ensure all potential buyers are pre-qualified, host engaging open houses, and remain readily available to address any questions or concerns. My goal is to create a smooth, stress-free experience-whether you’re buying your first home, upgrading, or selling your current property.
Let’s make your real estate goals a reality in Middle Tennessee’s most sought-after areas: Brentwood, Franklin, Gallatin, Goodlettsville, Hendersonville, Hermitage, Lebanon, Mount Juliet, Murfreesboro, and Nashville.



SELLING JUNE LAKE

CONNECTED COMMUNITY, CLOSE TO EVERYTHING
We’ve partnered with exceptional residential builders to create something special in Spring Hill. At June Lake, we warmly welcome everyone, from eager young professionals to vibrant families, fresh graduates to tranquil retirees. This is a place where you’ll discover not just a house, but a joyous home.
Imagine a place where your morning commute is a leisurely stroll, where kids can safely walk to school, where families come together outdoors after work, and where picking up fresh ingredients for dinner is a delightful part of your journey home.

A WALKABLE COUNTRYSIDE DESTINATION WHERE NATURE IS THE THREAD THAT WEAVES US TOGETHER

463 MARSTON AVENUE, SPRING HILL, TN 37174
5 BEDS | 4 BATHS | 3,253 SQ FT | $1,099,000
Spectacular June Lake views with large side yard across from the resort-style clubhouse with pool, fitness center, playground, and pickleball court. Highly upgraded 5-bedroom, 4-bath craftsman-style home offers breathtaking lake views, a spacious private side yard, an office/flex space with privacy doors, and an expansive covered patio ideal for entertaining. Home features a primary suite and second bedroom on the main floor with a large bonus room and three additional bedrooms upstairs. A chef’s kitchen with quartz countertops, custom pantry, and top-of-the-line GE Profile appliances. Large laundry room with extra storage and second refrigerator, plus a two-car garage with mud room —schedule a showing today to experience elegant living!








AMY ALAINA | DIAM0ND PR0PERTIES, INC
REALTOR® | 901.820.4555 | amyalaina@gmail.com
$210,000 | Minutes from Germantown, this is a prime opportunity to build. Near FedEx HQ, International Paper, Medical Offices, Health Facility, and more.



Cindy Edwards | REMAX CHECKMATE, INC. REALTORS REALTOR® | 423.677.6677 | cindy@sellabrate.info
$150,000 | Gorgeous land, can fit 2-3 houses. Excellent mountain views. You can look to the left and see Viking (highest point) and follow the mountain range all the way to Sevier and Cooke counties. The back side is buffered by woods. Property is fenced. Perfect spot for a barndominium or bring your doublewide. Several building spots, or just make your own paradise.



CINDY SWEENEY | BENCHMARK REALTY, LLC.
REALTOR® | 615.427.9448 | cindysellstn@gmail.com
$275,000 | Riverfront RV lot in gated Paradise Landing with a 40x50 pavilion, outdoor kitchen, fenced yard, and 12x20 deck with pergola. Features an enclosed patio, storage loft, and concrete flooring. Enjoy community boat ramps, a picnic area, and nearby marina and golf. Ideal for living, vacationing, or investment!



JOSH DAVIDSON | BLACKWELL REALTY REALTOR® | 615.228.2044 | jdsince89@gmail.com
$127,000 | River Bluffs 211. Beautiful level 1ac. Lot in the prestigious Jasper Highland community. Nestled between two cul-de-sacs, this property offers quiet tranquility with all the natural beauty, scenic, and tranquil views of the Smoky Mountains.


We offer realtors and brokers the tools and necessary insights to communicate the character of the homes and communities they represent in aesthetically compelling formats to the most relevant audiences.
We use advanced targeting via social media marketing, search engine marketing and print mediums to optimize content delivery to readers who want to engage on the devices where they spend most of their time.




1 ACRES
242 PIONEER RD LOT RB211, JASPER, TN 37347




5




















Exquisite Modern Brick & Mortar Showpiece

Exquisite modern 4-bedroom brick & mortar one-level showstopper front entry doors, foyer with coffered ceiling, tall ceilings throughout, chef’s kitchen with stainless Thor appliance package to include gas stove, double oven, dishwasher & microwave, pot filler, and a Forno vent hood. The quartz countertops complete the look of the amazing kitchen cabinetry. Large custom pantry, stacked stone fireplace & vaulted beamed ceiling in living room, primary suite with soaking tub & separate shower, his/her double vanities + dressing vanity office with built-in work station-desk, utility room with pet bathing station, three additional bedrooms, three full bathrooms + 1 powder room, bonus room, sod, landscaping & exterior lighting package. $40k* finished with brick & Hardie to make the perfect combo of modern meets traditional* covered back porch area backyard with a great area for a pool, high-speed internet for easy work from home available in the area.

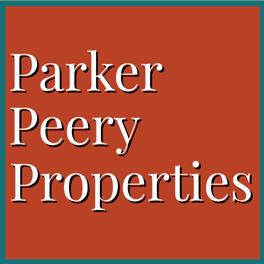




5 Luther Lane, Burns, TN 37029
$819,800 | 3 BEDS | 2/1 BATHS | 2,520 SQFT
THIS ONE HAS IT ALL !!! THE CUSTOM HOUSE & LUXURIOUS BACK YARD WITH POOL !!! *LUXURIOUS TRADITIONAL ONE LEVEL With OPEN FLOOR PLAN*EVERYONE SLOWS DOWN TO Check out this showplace that has a Meticulously Maintained Lawn & Landscaping !!! LUTRON SMART LIGHTING SYSTEM Inside & Out* You Can Take A Dip in the NEW Custom Lined Pool Installed in 2022: Sport Pool is 16 x 32 and 6 ft Deep, which includes a Tanning Ledge & Automation*Fenced In Back Yard & 45 Mature Green Giants to provide ultimate back yard privacy * Premium 60 plus fixture outdoor lighting package*Living Rm with Fireplace & Built In Cabinets*Granite Counters in Kitchen with Large Island* All Appliances Included *Abundance of Wood Flooring* Primary Bedroom Suite on Main Level with Tiled Bathroom-Double Vanity,Oversized Tile Shower, Huge Walk In Closet*Generous Sized Utility Room*Gather on the Back Screened-In Porch to Watch the GAMES on the Big Screen *Double Car Garage with Keyless Entry Pedestrian Door*FIBER AT&T Internet*Hardie Board Exterior with Architectural Shingles*Front Porch is Accented with Brick Steps, Spacious Enough to Accommodate a Porch Swing & Rocking Chairs to Watch the Sunset. Great Home for Entertaining Inside & Out !!!


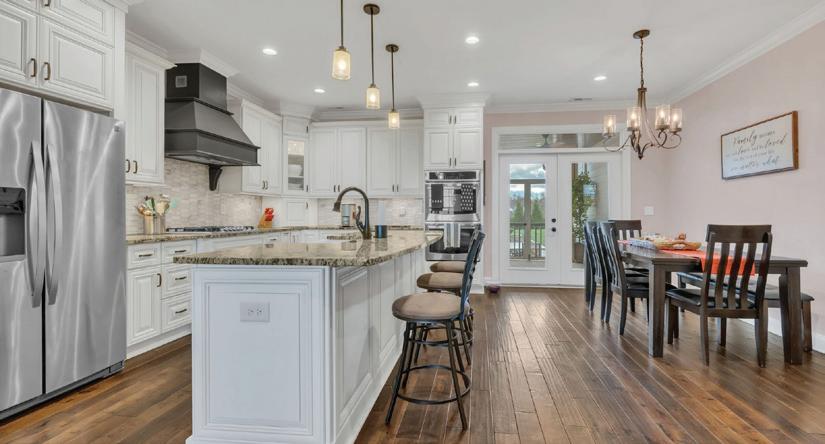



This charming 4-bedroom, 3-bathroom home in the highly sought-after Otter Creek neighborhood is a must-see! With open sidewalks throughout, it’s perfect for walking and enjoying the peaceful surroundings. The home features 9’ ceilings and a large, open living area complete with a cozy gas fireplace. The gourmet kitchen is a chef’s dream, with a spacious island and stainless steel appliances, including an LG refrigerator and LG washer/ dryer, which conveys with the property. Additional highlights include a front covered porch and a spacious back covered deck, perfect for relaxing and enjoying the beautiful wooded lot with a wooden fence (with a “no climb wire fence” that surrounds the back yard. The additional 20x20 deck with pavers is ideal for enjoying a Solo fire pit and firewood, both of which convey with the house. The detached garage adds a charming, old-town feel to the property. With a roof and windows only 1.5 years old, you’ll have peace of mind for years to come. Conveniently located just minutes from restaurants, shopping, the Nature Park, and the scenic Natchez Trace Parkway, this home offers great accessibility to the Williamson County Recreation Center, I-40, and I-840. Plus, it’s within the highly regarded Williamson County school district. Don’t miss this fantastic opportunity! (Note: Foyer lighting and dining room lighting do not convey with the property.)


BRITTANY KOHLER


I am a REALTOR® with a deep-rooted passion for helping clients navigate the exciting world of real estate! I specialize in residential properties and take pride in offering valuable insights, strategic advice, and knowledge of the local market.
My belief is that real estate is more than just a transaction; its about understanding your unique story and helping you make informed decisions with your best interest in mind. Whether you’re a first-time homebuyer, looking to sell your property, seeking investment opportunities, or relocating - I am here to guide you through every step of the process with transparency, integrity and professionalism.






1373 Ross Hollow Road, Ashland City, TN 37015
Breathtaking River Retreat in Ashland City
1373 Ross Hollow Road in Ashland City, TN is a stunning new build nestled on over 5 acres of serene countryside. This one-of-a-kind property boasts panoramic views of nature, with a multi-level deck leading down to the river—the perfect place to soak in Tennessee’s natural beauty. Represented by Brittany Kohler with the #1 RE/MAX team in the world, this home is a true testament to finding the balance between luxury and tranquility. With a passion for helping clients navigate the exciting world of real estate, Brittany offers valuable insight, strategic advice, and extensive knowledge of the local market. Believing that real estate is more than just a transaction, she is dedicated to understanding each client’s unique story— guiding them through every step of the process with transparency, integrity, and professionalism. Whether you're buying, selling, investing, or relocating, Brittany is committed to helping you make informed decisions with confidence.






Better than new, custom, ONE-LEVEL, four-bedroom, five-bath, all brick home with so many extraordinary features! Wooded views as far as you can see behind this home with two beautiful wood-ceiling covered porches from which to enjoy those views! (Gutter guards are in place, so no worries about the leaves!) Wood and tile flooring throughout - no carpet anywhere! Zero-step entry tiled showers in both the primary suite and one guest suite. High-end chef’s appliances and kitchen to swoon over! Walk-in hidden pantry with all the custom back-kitchen appliance storage you can imagine! And a laundry room so spectacular you won’t even mind doing laundry! Office or sitting room just off the spacious foyer with beautiful trim work and doors. Custom closets in every bedroom. Custom shutters and shades throughout. SO MUCH TO SEE IN THIS HOME!!

c:
o: 615.788.2777 contactkimrowland@gmail.com




Breathtaking Views


Stunning Home with Gatlinburg Views & View of the Nashville Skyline! Welcome to your dream retreat in Hendersonville, TN! This fully renovated gem offers breathtaking Gatlinburg-like views. On the 4th of July watch fireworks in the sky from Nashville, TN & surrounding cities. Features You’ll Love: Fully renovated with modern finishes throughout Expansive full basement with an apartment that has it’s own private entrance and garage—ideal for guests or aging parents or college students. Spacious mainlevel living with open-concept design. Covered Trex deck that is perfect for entertaining and watching gorgeous sunset views. Imagine relaxing in this serene location, just minutes from The Streets of Indian Lake surrounded by nature’s beauty. Trex deck in the back w/ hot tub & gas fire pit. This property has it all—style, convenience, & views you won’t find anywhere else!
READY TO SEE IT IN PERSON? CONTACT US TODAY FOR MORE INFO OR TO SCHEDULE A TOUR!

| TNLIC#: 282616
615.812.6954 | O: 615.859.7150



Serene Living


Welcome to a lifestyle of comfort and security in this one-owner home located within a gated community with a private lake and walking trail. From the moment you enter, you’ll experience the peace of mind that comes with the security and well-maintained surroundings, and a close-knit community of neighbors who appreciate quality living. For those who love the water and the great outdoors, this home is just minutes from a boat dock and campground. While the community offers a private and secluded feel, you’re never far from modern conveniences. In just a few minutes, you can find yourself dining at local favorites and accessing all the essentials that make daily life both easy and enjoyable. From boutique shopping to grocery stores, coffee shops, and entertainment, everything you need is right at your fingertips. If you’re looking for a place where nature, security, and convenience come together, this gated community home is the perfect fit.
READY TO SEE IT IN PERSON? CONTACT US TODAY FOR MORE INFO OR TO SCHEDULE A TOUR!







3 BEDS | 3 BATHS | 2,318 SQFT. | $414,900 Beautiful home in a great location conveniently located just off Madison Street in Hilldale/Sango area of town * built in 2022 with large fenced back yard, covered patio & mature trees on dead end street * Wood flooring throughout main level of home. Open floor plan, Fireplace with gas logs, nice size laundry room and large kitchen with pantry. 3 bedrooms and bonus room on 2nd floor. Large primary suite with walk-in shower and modern style free-standing tub. Enjoy the perks of a newer home in older existing neighborhood.

HALL






STUNNING RANCH HOME ON LINK HILLS GOLF COURSE
3 BEDS • 3 BATHS • 3,204 SQFT • $727,900
This stunning contemporary ranch home is situated on 1.71 acres across three level lots, offering breathtaking views of the #5 fairway at Link Hills Golf Course. Nestled in an incredible neighborhood and community, this home is listed below appraised value. With over 3,000 sq. ft. on the main level, it features 3 bedrooms, 3 full bathrooms, a spacious master suite with a walk-in closet, a beautiful brick fireplace, and custom-built shelving. The kitchen offers custom solid wood cabinetry, stainless steel appliances, and abundant storage. The home boasts energy-efficient double-pane Pella windows throughout, along with a water filtration system. A bright and inviting sunroom provides the perfect space to relax and enjoy the golf course views. The outdoor space is equally impressive, with a fully fenced yard across three lots, a partially fenced area for pets, mature trees, and charming brick pavers. Don’t miss this rare opportunity to own a truly one-of-a-kind home in a highly desirable location—schedule your showing today!
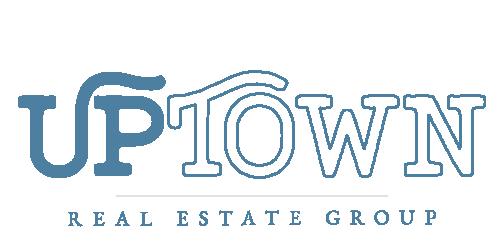


Prime Commercial Property Near Sand Lake


1 BD | 3 BA | 4,300 SQ FT | $539,000
An incredible opportunity awaits with this multi-use commercial property featuring four adjoining parcels totaling approximately 2.7 acres and a variety of income-generating spaces. Located just a few hundred feet from Sand Lake, where the city of Bolivar is developing a new park, this property offers exceptional potential for business growth and retail success. Property Features: Building 1 – Versatile Retail Space (4,300 sq ft) Ideal for a restaurant, event venue, or creative retail concept. Features a central rectangular bar, ample seating with tables and booths along the walls. Open layout allowing for flexible use and new business ideas. Building 2 – Multi-Use Garage & Storage (2,400 sq ft), Large garage space perfect for vehicle storage or workshop use. Separate secondary storage room for additional functionality. Building 3 – Income-Generating Storage Facility. 26 storage units (13 ft x 10 ft each), Perfect for passive rental income or business expansion. With the upcoming Sand Lake park development, this area is poised for increased traffic and visibility, making it a prime location for investment or business expansion. Whether you’re looking to launch a new venture, expand an existing business, or generate passive income, this property offers limitless potential. Schedule a tour today and explore the possibilities!









4 BEDS | 3 BATHS | 3,047 SQ FT | $399,000
Step into the Glory of Historical Madison County! This gorgeous home was built in 1905 by the founder of Bemis Brothers Bag Company for the first manager of the mill, J. B. Young. In the 1960’s the home was turned over to the Methodist Conference for use as a parsonage for the Bemis United Methodist Church. Since then, there have only been two owners. Now, renovations have been completed throughout this amazing home and it is ready for the next history- loving owner to take over! Original refinished hardwood floors shine throughout the home. The main floor boasts lovely handcrafted woodwork and Italian tile surrounds the two ornate fireplaces. Original pocket doors showcase the dining room. A split staircase features a front entrance from the living room and a back entrance from the kitchen. The oversize downstairs bathroom has a beautiful clawfoot tub for soaking. Upstairs, every bedroom is light and bright with huge windows. The master bedroom includes a large ensuite bathroom with an antique vanity and large shower. Don’t miss the walkup attic with a hidden staircase in one of the bedrooms that leads to tons of storage!

COUNTRY LAKE ESTATES
42 LANA LANE, MEDON, TN 38356
3 BEDS | 3 BATHS | 4,000 SQ FT | $489,000
Lovely single-owner home in coveted Country Lake Estates, Medon! This home has so many wonderful features including fresh paint throughout, new countertops in the bathrooms, and a newer roof and water heater. Relax on the deck off the main level, or on the patio at the basement level, and enjoy the serene, large lot with a spectacular view of the community pond. Inside the home there are large rooms on every floor to spread out with friends and family. The kitchen is a delight, with lots of counter space and a new backsplash. Every room has window views of the quiet neighborhood and beautiful scenery outside. Under the house is a separate utility garage with a roll up door for storing a lawnmower and other equipment. Brand new insulated garage doors and openers. Well maintained and well loved, this home is ready for a new owner. This community is very peaceful and stable; people move here and like to stay here! Great South Jackson Schools! All information deemed accurate but is not warranted by the seller, company, or the Realtor. Square footage to be determined by the appraiser. This document is to be used for reference only and is not a valid part of the sales contract between the buyer and the seller. This information is deemed reliable, but not guaranteed.














105 ISLAND WAY WINCHESTER, TN 37398
3 BEDS | 3 BATHS | 2,631 SQ FT | $499,900
Come see this great listing!!! Property is well located on Island Way, with a screen porch overlooking green space. With the layout of the community, there will be NO building done behind the property, ensuring privacy and an unobstructed view of the retention pond. Additionally, property has been used as a second home for current owners and not used as a short-term rental. “ Amazing 3-bedroom/ 2.5-bath townhouse in Twin Creeks Village! Open floor plan. Amazing kitchen w/granite counter-tops, island, custom cabinetry & s/s appliances. Cozy LR w/stacked stone gas fireplace. Luxurious Master BR suite w/walk-in closet. Master bath w/double vanity & gorgeous tiled shower! Spacious bonus room.
203 CAMPFIRE COURT
WINCHESTER, TN 37398
4 BEDS | 3 BATHS | 2,141 SQ FT | $469,000
Come to Tims Ford Lake and enjoy Lake Living in this beautiful 4-bedroom, 2.5-bath preowned home in gated Twin Creeks Resort. This home features a Large kitchen/dining room, custom cabinets, Quartz countertops, top of the line oven, stove and microwave along with a large island & pantry area. Large living room is excellent for entertaining or relaxing. Master Bedroom has a spacious walk-in closet. A free standing tub, walk-in rain head shower with double vanity in Master bath. Custom Bluetooth Speaker in Master Bathroom. The upstairs offers three more bedrooms, another full bathroom with walk-in shower and a sitting area.
211, 213, 215 AND 217 S PORTER STREET, WINCHESTER, TN 37398
3 BEDS | 3 BATHS | 1,575 SQ FT | $314,900
4 New beautiful townhomes (211, 213, 215 and 217). Each townhouse 3 bedrooms & 2.5 baths complete with a beautiful kitchen, living area & spacious 1 car garage. Welcome to an exceptional living experience in the heart of Winchester, where modern design meets historic charm. These stunning new townhomes redefine contemporary living with their thoughtful layouts and exquisite features. Perfectly located just a short walk from the picturesque downtown area & a brief drive to the serene Tim’s Ford Lake, this community offers a unique blend of urban convenience and natural beauty.





AMAZING OPPORTUNITY on the Buffalo River with a tremendous 3,000 ft of river frontage. This property is absolutely beautiful and FULL of potential! Land is level and cleared with lots of road frontage. This is an opportunity to build your dream home on the river or create a sought after river development. There are opportunities for both Business and Development. This property has been used for a canoe/kayak rental operations in the past. Don’t miss out, make an appointment to see this property today!
56.3 Acres • OFFERED AT $1,970,500


Misti Johnson

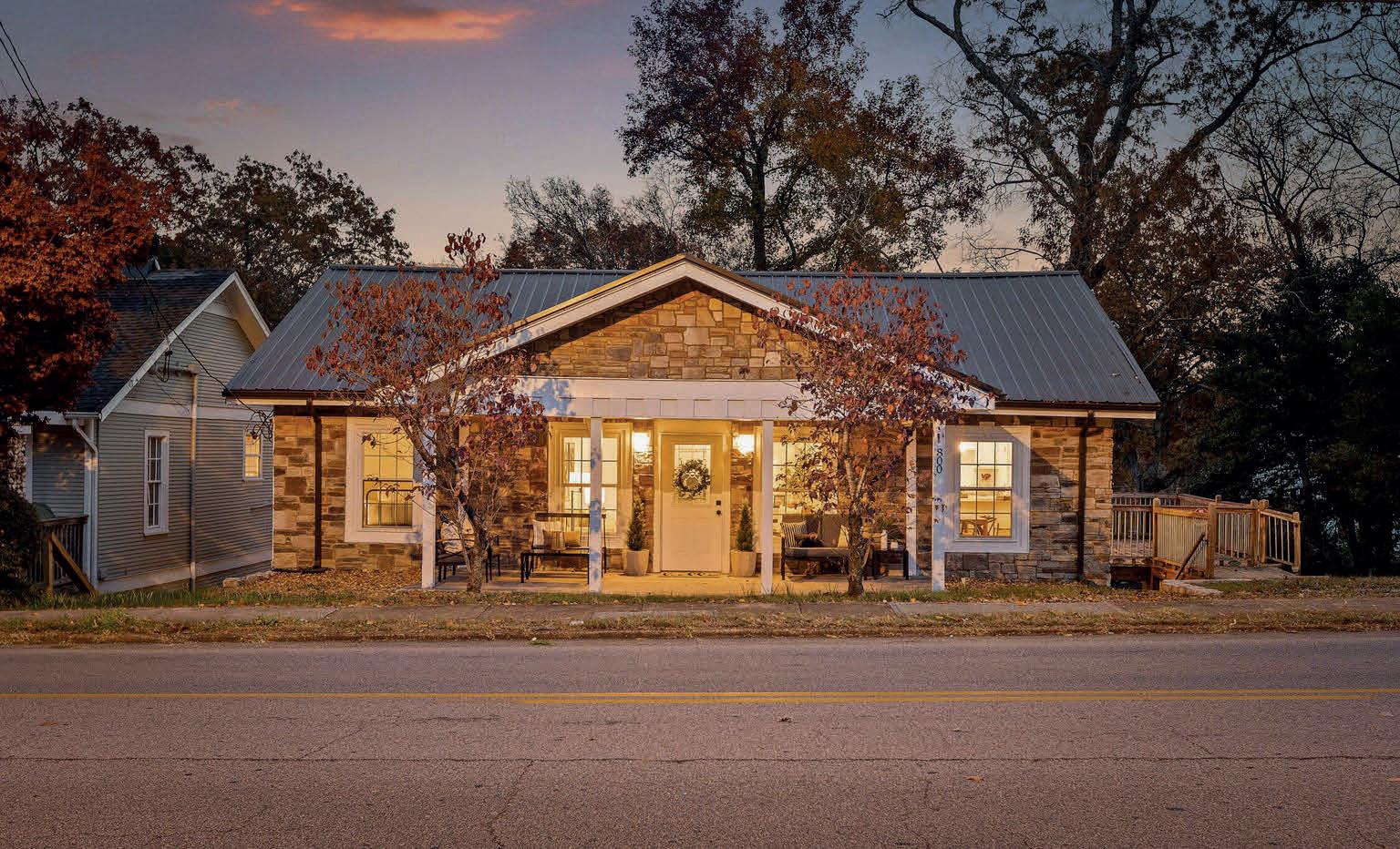


Welcome to your dream home in Arbor Creek, perfectly situated near the cul-de-sac and zoned for Big Ridge Elementary! This stunning 5-bedroom, 2.5-bathroom home offers 2,855 sq ft of exceptional living space, blending comfort, convenience, and style. Step into the inviting foyer, where you’ll find a formal dining room on the left and a versatile formal living room or rec room on the right.
Calling All Investors! Prime North Chattanooga Bungalow with Endless Potential! This completely remodeled North Chattanooga bungalow is a great investment opportunity for rental income or multi-family living. Situated within walking distance to Riverview shopping, parks, and just minutes from downtown, this charming home offers unparalleled convenience in one of Chattanooga’s most desirable neighborhoods.
Luxury, Privacy & Efficiency on Signal Mountain— 5-bedroom home with separate apartment on 3.29 acres. Welcome to an exceptional custom home on Signal Mountain, built in 2022 with unparalleled craftsmanship and modern innovation. Spanning 5,495 sq ft, this 5-bedroom, 5.5-bath home sits on a level 3.29-acre unrestricted lot, offering boundless potential— whether for equestrian enthusiasts, a mini-homestead, or a private retreat.











Welcome to 2 Carriage Hill, nestled atop Signal Mountain in the highly sought-after Carriage Hill Neighborhood! This MOVE-IN READY home sits on a picturesque 1-acre lot, surrounded by mature trees with a serene creek flowing through the backyard. The oversized deck, just off the kitchen and family room, offers a peaceful spot to unwind while listening to the soothing sounds of the babbling brook.
Welcome to 710 Elinor Street—a beautiful North Chattanooga home that truly has it all! Situated in one of the city’s most sought-after neighborhoods and zoned for Normal Park Schools, this two-story home offers both charm and convenience. Inside, you’ll find stunning hardwood floors and a cozy living room with a welcoming fireplace, creating a warm ambiance.
The photos of this charming home are stunning, but seeing it in person is the only way to truly appreciate all it has to offer! Welcome to 3342 Roberts Road, a beautifully updated ranch-style home that perfectly blends modern updates with cozy charm. This 3-bedroom, 1.5-bathroom gem offers 2,150 sq ft of thoughtfully designed living space.




SOUTHERN CHARM MEETS CLASSY ELEGANCE!



The home you’ve been waiting for has just hit the market, and the LOCATION is truly unbeatable! Nestled in the heart of Cleveland, Tennessee, this charming Southern residence sits on a picturesque 1.35-acre lot and is an absolute MUST-SEE. Step through the welcoming covered front porch into a stunning foyer that opens to a spacious family room and an impeccable dining room capable of accommodating 10-12 guests. Every detail of this home exudes elegance, from the gorgeous molding to the hardwood floors throughout, with tile in the bathrooms and kitchen. The living room boasts a unique curved wall and a cozy wood-burning fireplace, complemented by a breakfast nook/bar/sitting area that invites natural light and offers the perfect spot to relax or entertain. The completely updated home offers 5 bedrooms, 3 full bathrooms, and 2 half bathrooms across an impressive 4,299 sq ft. On the main level, two bedrooms share a Jack-and-Jill bathroom one currently used as a media room and the other as an office. Upstairs, two more bedrooms share another Jack-and-Jill bathroom. The luxurious master suite is a true retreat, with a private sitting area, a spa-like bath, a spacious walk-in closet, and direct access to the back patio. The heart of the home is the 5-Star Kitchen, featuring an oversized island and ample space for hosting or family gatherings. This is the home where memories are made. Schedule your private tour today!











254 Padgett Lane, Turtletown, TN
5 Beds | 5.5 Baths | 5,000 Sq Ft | $3,899,000



Exceptional Luxury Living! Seize a rare opportunity to shape your vision with this extraordinary estate, a masterpiece of luxury and natural beauty, set on 121.8 acres. Surrounded by breathtaking mountain views, this property offers unmatched versatility and elegance, all within a setting that boasts an abundance of outdoor activities. Custom touches are thruout the home making the home comfortable and appealing. Guest house for multi-family living or rental. (1BD/1Bath) with loft. Basement also for multi family living. Old Farmhouse from 1934 on property and could be remodeled for a rental income. Older fully functional barn on Property that will house a full size tractor. The parcel of 63.5 acres is fully fenced and can be used for livestock. Builder is Tony Watkins from Tru Built Mountain Homes out of Blue Ridge GA. This home is proudly owned and represented by me as both the homeowner and listing agent.




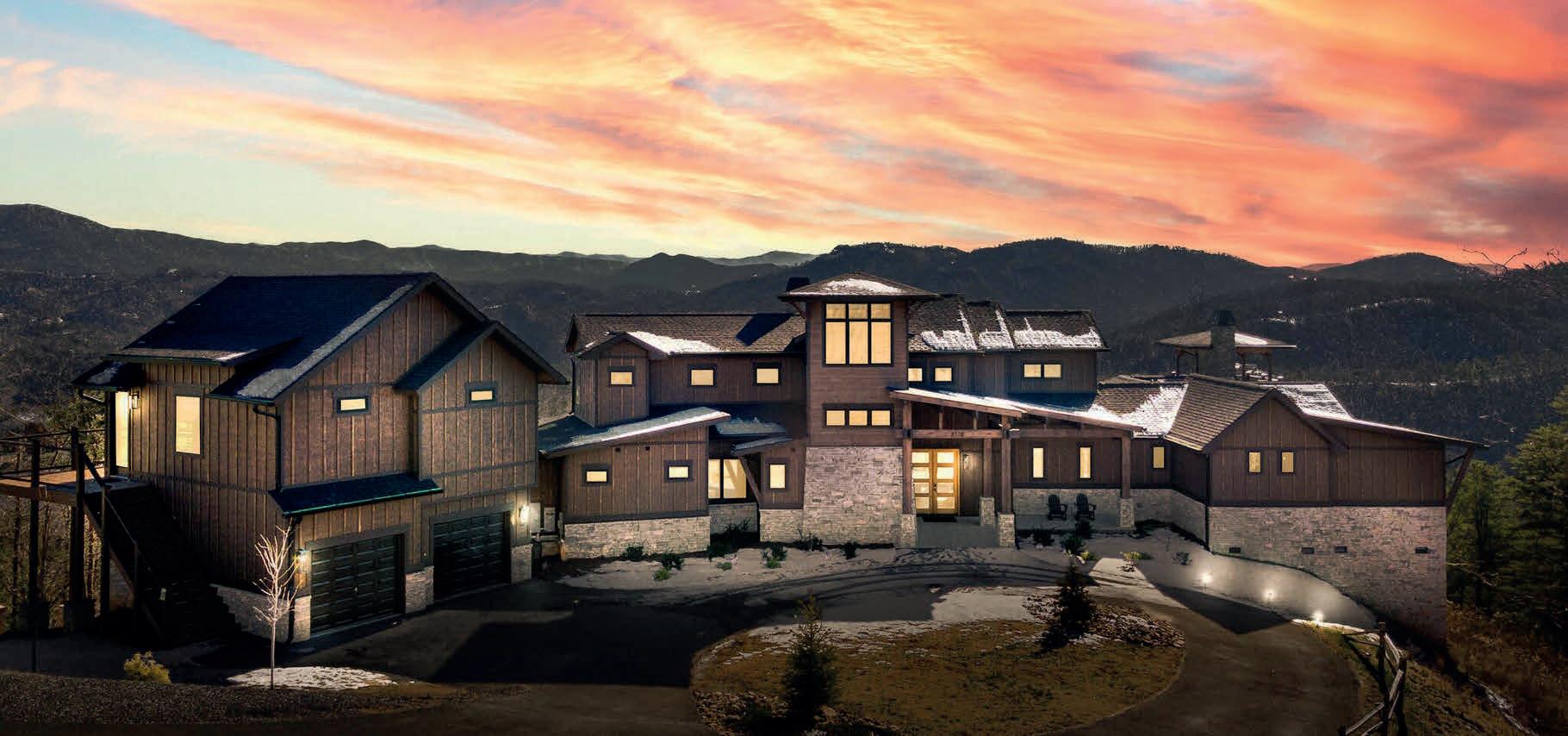
3118 Smoky Bluff Trail, Sevierville, TN 37862
$3,750,000 | 6 BEDS | 5 MASTER SUITES AND 1 BUNK ROOM IN THE CARRIAGE HOUSE 8 BATHROOMS | INDOOR HEATED POOL | INDOOR AND OUTDOOR OBSERVATIONS TOWERS AMAZING VIEWS | THEATER ROOM | GAME ROOMS
Introducing the stunning luxury property ‘Manna Mountain Lodge’ in The Great Smoky Mountains of East Tennessee! Meticulously crafted and expertly adorned, this property offers a unique charm designed to elevate your unforgettable experience. With desirability, it is located in the prestigious subdivision, The Summit, with city water! Manna Mountain Lodge is nestled on a premium lot of 3.70 acres and is thoughtfully positioned to offer unmatched privacy while showcasing breathtaking, layered mountain views. The home’s strategic placement allows for a spacious circular driveway, ensuring easy access for multiple vehicles. Designed with an open floor plan and expansive glass windows, the lodge immerses you in the beauty of The Great Smoky Mountains, seamlessly blending the natural surroundings with the interior. Each room and living space is carefully arranged to highlight these stunning mountain vistas.








112 AGOLI WAY, LOUDON, TN 37774
3 BD | 3 BA | 2,118 SQ FT | $549,900. This elegant 3-bedroom, 3-bathroom house has been meticulously renovated from top to bottom, offering a luxurious and modern living space. You’ll have a private entrance from outside into the finished basement that includes two rooms and full bath, providing endless possibilities for use as a guest suite or home office. As you step through the front door, you’ll be greeted by vaulted ceilings in the spacious living room with natural light streaming in through large windows. The heart of the home showcases a stunning kitchen with top-of-the-line appliances, dining room and a cozy den ideal for unwinding. All nestled among the trees, this home is like a private retreat with a fenced area for the dogs along side a wooded trail that leads directly to the golf course and restaurant. The high-end finishes and attention to detail throughout, this home is sure to impress! Don’t miss this gem near the lake!









Always dreamed of a home on the lake with fabulous views and a boat dock? It’s here, and now on the market. Originally a fishing cabin, family, and friends made many wonderful memories in this special place. In 2000, the sellers purchased the 3-bedroom/2.5-bath home that now sits on almost an acre of gorgeous level waterfront property. Built off-site this home features 2’’x 6’’ framing on the exterior walls, Anderson tilt windows and Architectural shingled roof are just a few of the many wonderful features of this home. Lower level features a family room, office and laundry area plus a huge workshop and multi-car tandem garage. Enjoy outstanding sunsets and sunrises from screen porch. Love outdoor cooking? Check out the cook-house pavillion complete with wood-burning fireplace, grill, large prep area and sink. Enjoy many fish fries as friends and family gather.
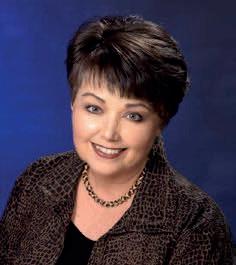
3 BEDS | 2.5 BATHS | 2,010 SQ FT OFFERED AT $995,000



GLASTOWBURY POINTE TOWNHOMES

150 Lafayette Terrace, #28
Maintenance free living in this beautiful townhome. Great room with cathedral ceiling and gas log stone fireplace offers wooded views through large Palladian windows. Kitchen has work island, lots of cabinets, solid surface countertops and large pantry. Split bedroom floor plan offers privacy for guests. Finished 14x20 (unheated) bonus room above the oversized 2-car garage.
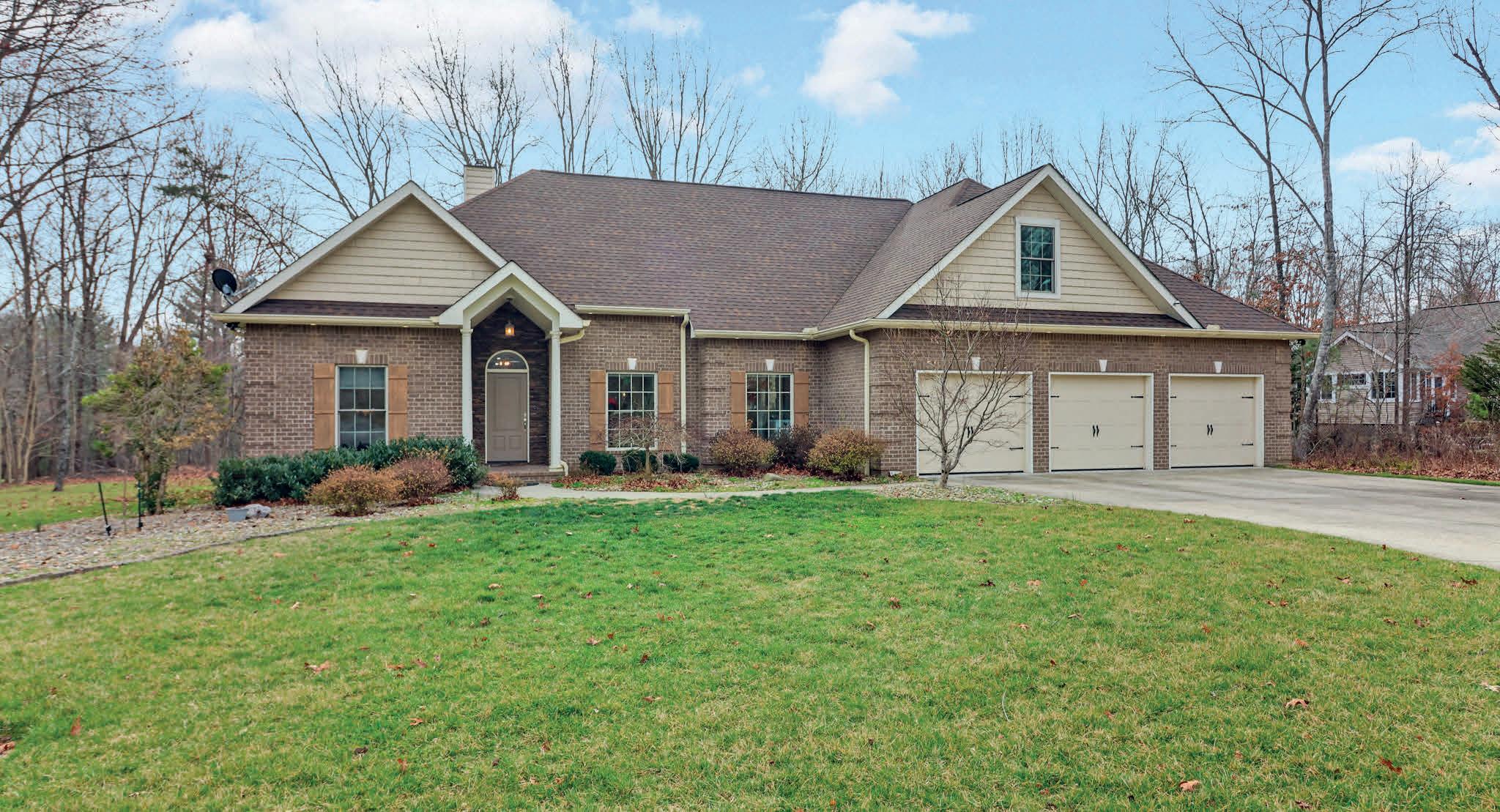
GOLF FRONT

22 King John Lane Fairfield
Beautiful all brick home on 2nd green of Dorchester Golf Course. Double lot offers lots of privacy. Kitchen has maple cabinetry, granite countertops, stainless appliances. Split bedroom open floor plan, finished bonus room with half bath and Murphy bed over the 3-car garage with extra storeroom. Fenced back yard, and whole house generator.





Pigeon Forge
Amazing Opportunity for STR in the heart of the Smoky Mountains! Seller’s finished the basement as a game room, added a full bathroom and bedroom as well as custom bunk beds.


Discover mountain living at its finest! This spacious home, nestled in the heart of the Smoky Mountains, offers the ideal getaway for families and groups. With easy access to Gatlinburg, Pigeon Forge, and Dollywood, you’ll be just minutes away from world-class attractions, shopping, and dining.


Beautiful wooded location in the Heart of Sevierville! Lots of room for the whole family to vacation, or perfect for a growing family! Currently a STR, but can be permanent residence or a second home as well.






Cabins
Explore our range of cabin floor plans. Whether you desire a cozy retreat or a grand gathering space, we offer versatile options to suit your needs. From one-bedroom hideaways to twelvebedroom estates, our cabins provide the perfect setting forunforgettable mountain experiences.
RAZ DEVELOPMENT GROUP


Mini Houses Treehouses
Experience the charm of our mini homes. These thoughtfully designed, compact dwellings offer a cozy and efficient living space, perfect for individuals or couples seeking a simpler lifestyle. With their clever use of space, our mini homes provide all the essential amenities and a warm, inviting atmosphere.




These elevated retreats offer a one-of-a-kind experience, where you can immerse yourself in nature’s embrace while enjoying the whimsical charm of a treehouse. Each carefully crafted treehouse provides a unique escape, combining rustic beauty with modern comforts.
Exquisite Craftsmanship, Unparalleled Comfort: Your Mountain Oasis Awaits
At RAZ Development Group, we specialize in creating exceptional living spaces that blend seamlessly into the stunning mountain landscape. Our skilled craftsmen meticulously design and construct each cabin, mini home, and tree house with the utmost attention to detail, ensuring that every structure is a masterpiece of both form and function.
Choose from our wide range of cabin sizes, from intimate one-bedroom escapes to sprawling twelve-bedroom estates. Each cabin is thoughtfully designed to provide the ultimate in comfort and convenience, featuring open floor plans, cozy fireplaces, fully equipped kitchens, spacious living areas, and private decks with breathtaking views. With our cabins, you’ll have everything you need to unwind, relax, and create unforgettable memories.




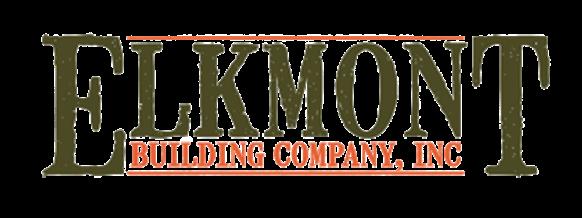

OUR ACORN TREEHOUSE PLAN
FEATURED BUILDER




MOUNTAIN RETREAT
Stunning modern architecture combine with ideal locality and views of the surrounding mountains, this cabin will dazzle your investment dreams!
Wide sweeping views from large store front windows draw the appeal of the Smoky Mountains inside.
A private deck for the hot tub sits out and away from the main area, and offers a roof covering for added protection from the elements.
High vaulted ceilings leads to open space for group gatherings, yet in an intimate setting, surrounded by a glowing fireplace and warmth of the detailed finishing touches of the interior.
Granite countertops, stainless appliances, luxury vinyl tile and soft close cabinetry complement the interior kitchen and bathrooms of this 1127 sq ft mountain retreat.
Only the finest furnishings and personal touches are evident in the selective accents, accessories and color schemes chosen for this cabin.
Completely ready for you or your first rental guest, this cabin will create memories and experiences that will set it apart from all the rest.
This cabin is currently under construction and will be completed by April 2025.
Rental projections are available through our developer’s rental affiliates. 2 BEDS • 2.5 BATHS • 1,127 SQ FT • $709,000 • MLS#: 1287937
DAVID A RASMUSSEN
PRINCIPAL BROKER


EQUESTRIAN RETREAT WITH STUNNING MOUNTAIN VIEWS
4 BEDS | 3 ½ BATHS | 3,600 SQ FT $1,375,000 | MLS# 304997

DAVID A RASMUSSEN
An equestrian paradise awaits! Broad Mountain views and rolling hills complement this expansive farm and retreat on 26 plus acres just outside of Sevierville and Pigeon Forge. This 2 story farm house has recently been updated with new flooring, all new stainless appliances, all new master suite bathroom with floating tub and tiled shower walk-in. Long range views of the Cumberland Mountains and expansive views of the surrounding country side from atop this mountain perch. Offering four bedrooms with a large room over the garage, three full baths and a half bath, reading room, separate formal dining room, eat in kitchen, family room and covered porches front and back. A renovated pool awaits you to enjoy as you look out over the valley to the rising hills to the properties boundaries. A huge bonus room over the garage with a full bath. There is also a 6 stall barn with a tack room The property features an improved deep-water pond that is spring fed, an improved driveway and storm water control all around the property. An electronic controlled gate is being installed for convenience and security. Cameras are placed throughout the property, both wi-fi and cellular for your peace of mind. A new Kubota 3560L tractor and low profile Ventrac mower with attachments is included in the asking price of $1,375,000














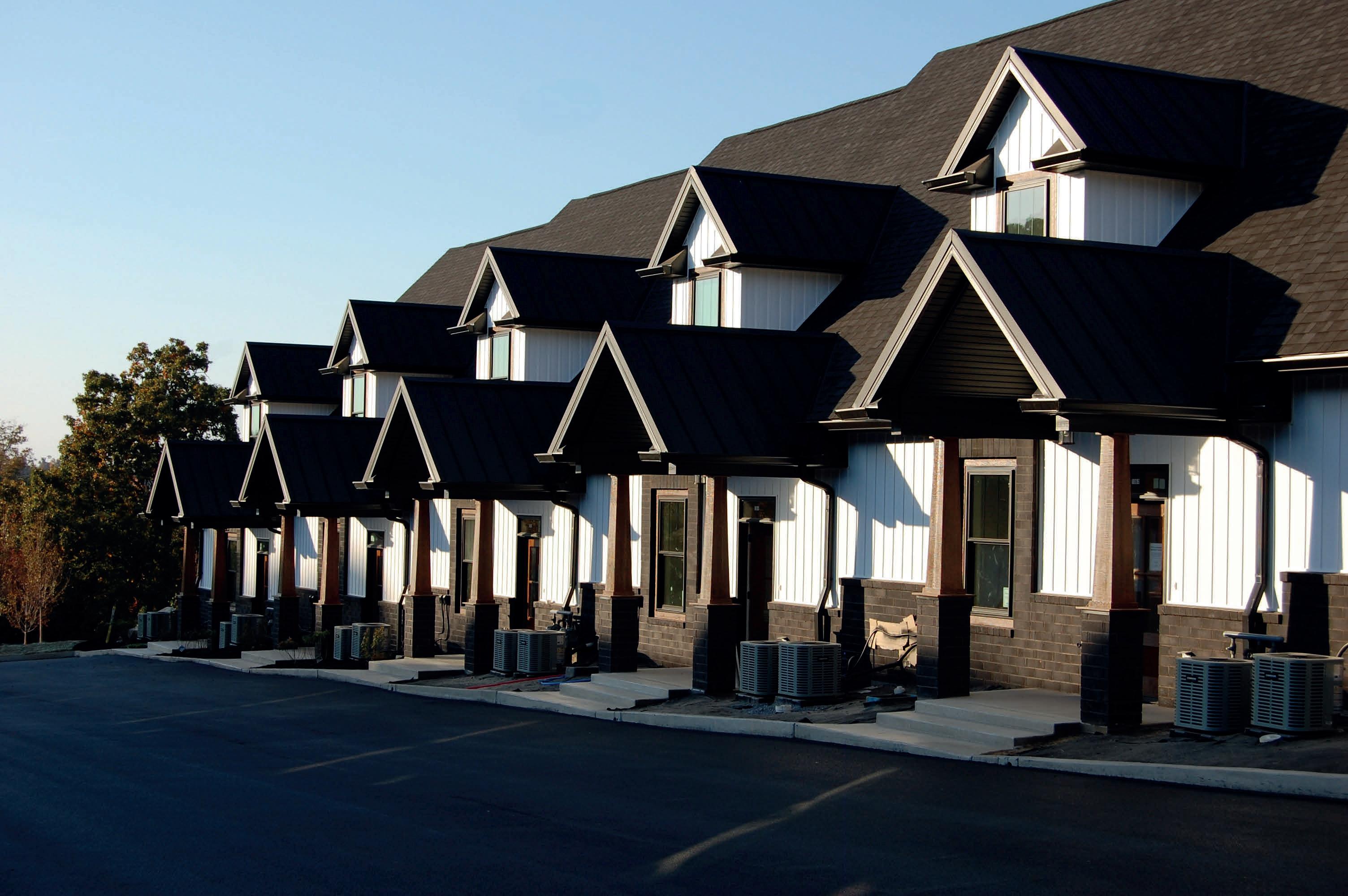
Experience the perfect blend of luxury and convenience at Hickory Hill, Sevierville’s premier new construction community. Offering 1,904 square feet of meticulously designed living space, Hickory Hill is the ideal choice for those seeking upscale, maintenance-free living. Whether you’re looking for a primary residence or an investment property, this is the opportunity you’ve been waiting for. Centrally located in Sevier County, just a short 45-minute drive from Knoxville, Hickory Hill provides easy access to everything the area has to offer. Residents can look forward to resort-style amenities as the community continues to grow and evolve in the coming year. To make your move even easier, Hickory Hill offers personalized interior design services to help you create the perfect space tailored to your taste. From stunning interior finishes to thoughtful site design, Hickory Hill is a place where attention to detail elevates your lifestyle. Experience luxe living with unparalleled convenience – Welcome to Hickory Hill. SEVIERVILLE'S
Experience the perfect blend of luxury and convenience at Hickory Hill, Sevierville’s premier new construction community. Offering 1,904 square feet of meticulously designed living space, Hickory Hill is the ideal choice for those seeking upscale, maintenance-free living. Whether you’re looking for a primary residence or an investment property, this is the opportunity you’ve been waiting for. Centrally located in Sevier County, just a short 45-minute drive from Knoxville, Hickory Hill provides easy access to everything the area has to offer. Residents can look forward to resort-style amenities as the community continues to grow and evolve in the coming year. To make your move even easier, Hickory Hill offers personalized interior design services to help you create the perfect space tailored to your taste. From stunning interior finishes to thoughtful site design, Hickory Hill is a place where attention to detail elevates your lifestyle. Experience luxe living with unparalleled convenience – Welcome to Hickory Hill.




STUNNING CAPE COD
HOME on PANTHER LAKE – WEST MORRISTOWN

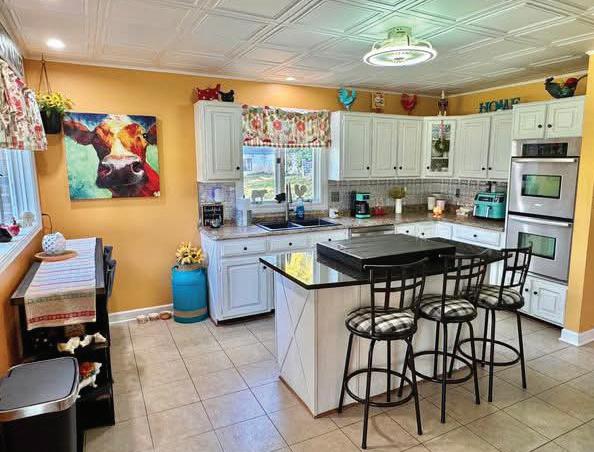

1045 PANTHER CREEK ROAD MORRISTOWN, TN 37814
4 BEDS | 4 BATHS | 2,978 SQ FT | $595,000
Discover this beautiful brick Cape Cod home nestled on Panther Lake in West Morristown! Perfectly located just minutes from schools, restaurants, and shopping, this spacious home offers both comfort and convenience.
Features You’ll Love:
• Lakeside Living – Enjoy serene lake views, a shared dock, and a pool!
• Spacious & Versatile – 4 bedrooms, including a main-level master suite.
• Outdoor Oasis – Relax on the covered deck or the shaded patio below.
• Entertainer’s Dream – Open living spaces, a cozy gas log fireplace, kitchen with island & double ovens.
• Bonus Lower Level – Includes a two-car garage, bar, storage, & extra living space (not counted in square footage since it’s unvented, but still cozy & functional!).




423.726.0240 (Nathan) 865.591.1490 (Leslie)








Lakefront Luxury Living
130 BLUEWATER LANE, LA FOLLETTE, TN 37766
8 BD | 4.5 BA | 3,930 SQ FT | $1,349,999
Welcome to Dockside Dreaming, a spacious 8-bedroom, 4.5-bathroom lakefront home for sale, located just minutes from the Jumping Bridge, Sugar Hollow Marina, and all the top amenities Norris Lake has to offer. This home has been a successful short-term rental and a cherished vacation home for many, making it a fantastic investment opportunity or a perfect getaway. With two fully-equipped kitchens and ample space, it’s ideal for large groups or multiple families. Spend your days on the water and your evenings making memories on the expansive 3-tiered deck. The open floo plan on each level offers spacious gathering areas, with great rooms featuring big screen TVs and surround sound systems for an immersive entertainment experience. Every level of Dockside Dreaming includes a deck with outdoor furniture, a gas grill, and direct access from the house. The lower deck features a relaxing hot tub, while the brand-new private dock offers space for three boats (one covered), along with a lounge area, water slide, and jumping gate for hours of fun. Whether you’re boating, fishing,or simply relaxing by the lake, this home is the perfect Norris Lake retreat for family gatherings, vacations, or as a successful rental property. Don’t miss your chance to own this incredible property!





Blue Moon Lakefront Haven
143 NORTHBRIDGE LANE, LA FOLLETTE, TN 37766
8 BD | 4.5 BA | 3,600 SQ FT | $1,150,000
Escape to Blue Moon, a luxurious lakefront home located in the exclusive Lakeside Estates community. This spacious waterfront home with double decker dock comfortably sleeps 22 guests, offering the perfect setting for families, and large groups, seeking a relaxing lakeside getaway or multi-generational living. Inside, Blue Moon boasts a variety of accommodations, including four King bedrooms, one Queen bedroom, one Full bedroom, and a room with Full-over-Full and Twin-over-Full bunk beds. The spacious great room features floo-to-ceiling windows, a flatsceen TV, and surround sound, offering a perfect spot for group gatherings. The lower level includes a ping pong table, flatsceen TV, and plenty of games for entertainment. Outside, enjoy a private 900 sq ft dock with a swim platform that can accommodate up to three boats, as well as a boat ramp and trailer storage. The fully equipped kitchen features stainless steel appliances, a pantry, and cookware to accommodate up to 30 guests. For large gatherings, a spacious dining table and ample room for entertaining make Blue Moon the perfect venue. Additional amenities include a full-service laundry room and plenty of space for relaxation. Whether you’re looking to relax by the lake, host a family reunion, or enjoy water activities, Blue Moon offers everything you need for an unforgettable retreat in the heart of Lakeside Estates.










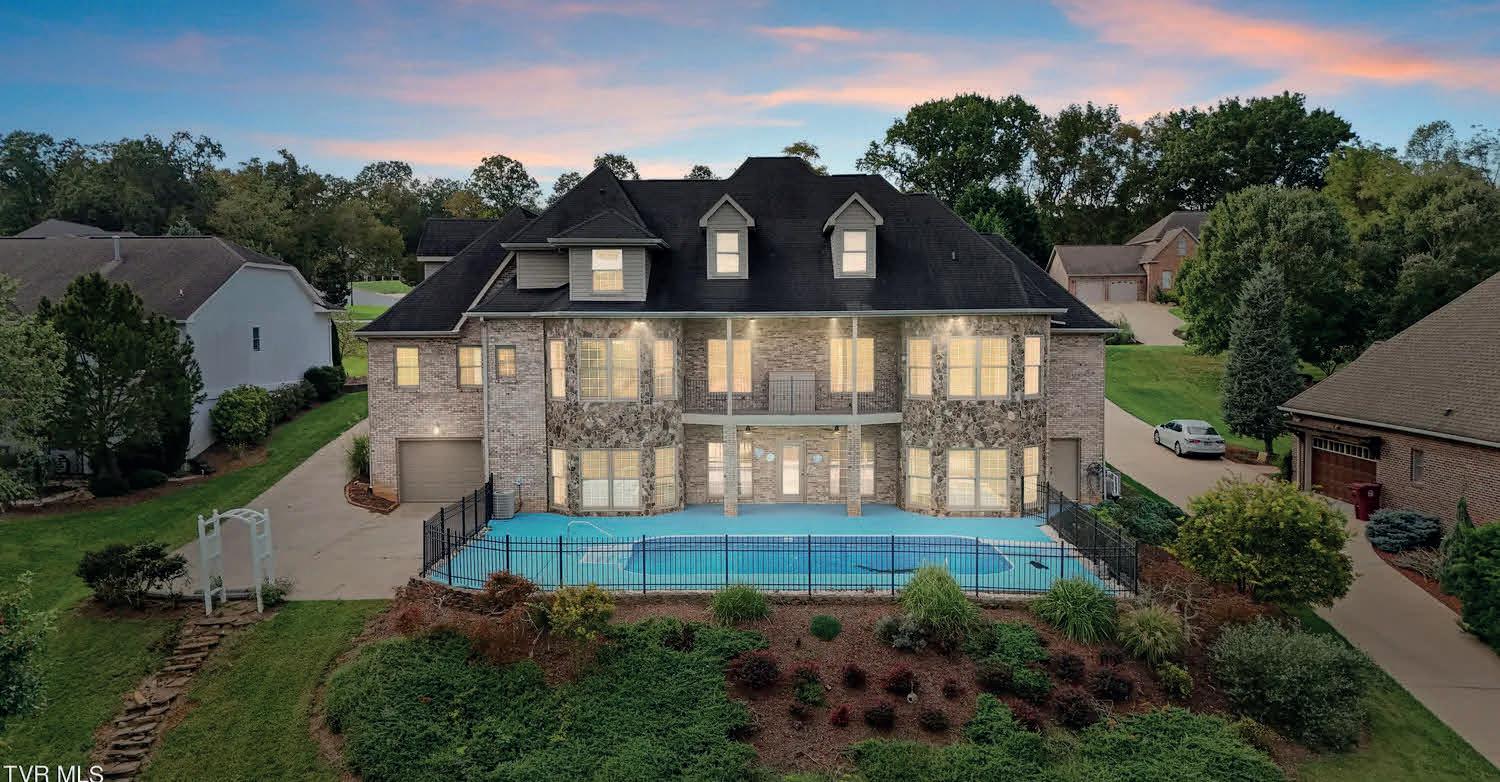


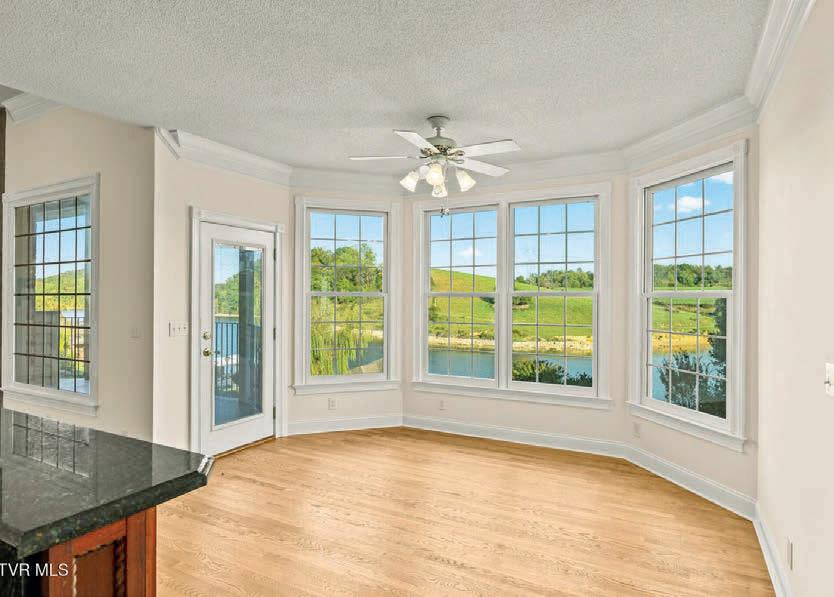













Developed By















An Elevated Living Experience
STARTING AT $499,000 | 4 BEDS | 3 BATHS | 2,300 SQ FT.
Discover a new level of luxury at The Lofts at Sugartree, where modern elegance meets the timeless charm of historic Versailles, Kentucky. Designed for those who appreciate refined living, our upscale lofts feature spacious, openconcept layouts, high-end finishes, and sophisticated design elements that create a truly exceptional maintenance-free home. Meticulously crafted by J.Taylor Homes, The Lofts are ideally located just minutes from Keeneland Racecourse, residents can enjoy world-class thoroughbred racing and all the beauty Kentucky has to offer. Top-tier healthcare, world famous hiking and climbing, and award-winning restaurants are all just moments away. We offer standard or custom finishes with the option of interior selections personally curated by J. Stuart Hurt. With the quiet charm of downtown Versailles, The Lofts at Sugartree is the place you need, for the lifestyle you want.
THELOFTSATSUGARTREE.COM

Denise Patrick
ASSOCIATE | LIC #222782 859.398.1401 deniseky@yahoo.com www.remax.com







A Historic Masterpiece with Modern Luxury

$959,000 | 5 BEDS | 6 BATHS | 6,191 SQ FT. Step into a world of timeless elegance at 102 East Lexington Ave, the most unique and artistically inspired home in Danville. Built in 1915, this architectural gem seamlessly blends historic charm with modern luxury, offering an unparalleled living experience. Inside, custom paintings adorn ceilings, walls, and floors, turning every room into a curated work of art. Bespoke window treatments, plush custom carpets, and tailored upholstery span all four levels, showcasing exquisite attention to detail. Every space has been thoughtfully designed to create a home that is as functional as it is breathtakingly beautiful. Beyond the artistry, this home has been meticulously updated with a new HVAC system, roof, exterior paint, and weatherproofing— all completed within the last four years for ultimate comfort and efficiency. Outside, custom gardens provide a serene escape, while the spacious three-car detached garage adds convenience and practicality. A perfect marriage of historic grandeur and modern luxury, 102 East Lexington Ave is truly one of a kind.


Denise Patrick
ASSOCIATE | LIC #222782
859.398.1401 deniseky@yahoo.com www.remax.com










Introducing 64 Old Hickory Drive, a prime piece of real estate located in the vibrant city of Lebanon, Kentucky. This inviting residence sits on over 1.5 acres and is ready for its new owners. With recent updates, the home ensures a smooth transition for anyone looking to move in. Every detail has been thoughtfully addressed in the improvements made to the property, both inside and out. Notable upgrades include a complete remodel of the master bath and closet, featuring a custom closet organizer system and newly installed flooring that promises durability and easy maintenance. Additionally, a Generac Emergency Generator has been installed, providing peace of mind for unexpected situations. Comfort and technology come together with a heat pump, gas furnace, and central air conditioning unit, all just 2.5 years old. With all the newly replaced windows, you can enjoy energy efficiency, beautiful views, and excellent energy savings. The exterior of the property is equally impressive, featuring a large 60x40 pool fence and a versatile 20x25 building. This additional structure is powered and climate controlled, offering various possibilities based on your needs. The convenience of this property extends beyond its amenities to its prime location. Just a few minutes away, you’ll find the esteemed Lebanon Country Club, local shopping centers, banks, dining options, and the local hospital. This neighborhood strikes a perfect balance between tranquility and accessibility. This home, recently enhanced with remarkable upgrades, is the perfect setting for the next chapter of your life. A detailed list of improvements is available upon request. In the world of real estate, opportunities like this are hard to come by. Data believed accurate but not guaranteed, buyer to verify date prior to offer. Inspections welcome, however seller will make no repairs. MLS#: HK25000309


64 OLD HICKORY DRIVE, LEBANON, KY 40033
4 BEDS // 4 BATHS // 2,641 SQ FT // $434,900





20 acres with natural springs, babbling creek, pasture land, and wildflowers galore! Partially fenced and ready for everything you can imagine in your own outdoor paradise. Walk the natural paths or ride along on your atv. Enjoying nature is what this home is all about! Charming custom-built cabin in the woods features vaulted wooden ceilings, gorgeous hardwood floors and unique tile design in the kitchen. Designed with private spaces in mind, this floor plan offers two bedrooms and baths on the main level, along with the newly remodeled master suite and bath on the lower level. The combination of a large great room, dining area, and extra bonus area provide all the space you’ll ever need for entertaining. Lots of extras including multiple storage and utility barns, chicken coop, and wooden playground set. Relax on your multi-level trex deck and listen to the wind whisper “you’re home”!

BROACH SHARP

301 Redwood Drive, Burkesville, KY
3 Beds | 2.5 Baths | 1,900 Sq Ft | $389,900



Incredible, 1900’sq ft, 3-bed 3-bath home and shop just minutes from Dale Hollow Lake! This gorgeous home is beautifully landscaped with a nice garden area and a beautiful patio! This home has a spacious interior with neutral colors, clean lines, hardwood throughout, with attached and detached garages, a large completely finished out, 40x60 shop with a 60-gal Ingersoll Rand compressor built-in. Whether you want to entertain guests or spend your days fishing on Dale hollow Lake this property will accommodate your needs! This property is located in the middle of a nice neighborhood, has a large yard and sets right next to massive woods where you are bound to see plenty of wildlife! This property would make an excellent vacation home or even an air bnb! The possibilities are endless!



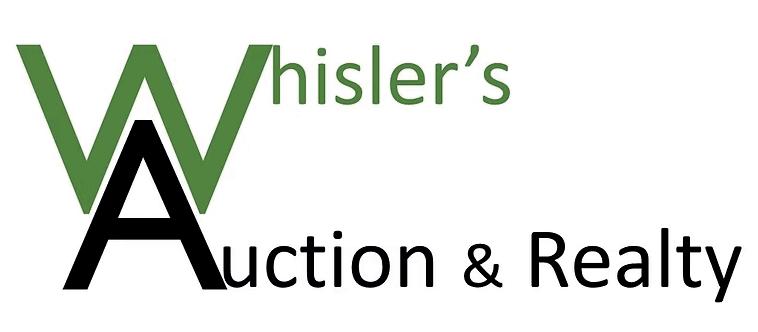









Embrace this Luxury home with carriage house located in the heart of Rosemary Beach. The main house offers plenty of porches for reading and conversation. Step into this open plan which offers lots of light, and high ceilings. The fireside living area has plenty of room and overlooks the kitchen and both indoor or outdoor dining space - Perfect for entertaining. Just off the foyer is the primary suite with luxury ensuite with a double sided fireplace. The laundry and powder room complete this main level. Upstairs offers another King Bedroom with ensuite and 2 additional guest suites both with private bathrooms. The 3rd floor is a kids retreat with a full bed and two twins with extra lounging areas for games and fun! The carriage house is spacious with a full kitchen, living and private bedroom with queen size bed. Upstairs is a loft area for extra sleeping or play area. The carriage house is on top of a 2-car garage offering ample parking and storage.









LOCATION! LOCATION! LOCATION! This stunning 1-bedroom, 1-bathroom condo in the heart of Rhythm at Music Row puts the very essence of Nashville at your fingertips. Immerse yourself in the city’s vibrant energy, with world-class music, art, dining, and entertainment all just steps away. This 805-sq ft condo offers the perfect blend of comfort and convenience. Relax & recharge in your own stylish space, then step outside your door to experience the best of Music City. Wake up to stunning pool and city skyline views, the perfect backdrop to your Nashville adventure. Rhythm at Music Row boasts a resort-style atmosphere with amenities galore, including a sparkling pool, a state-of-theart fitness center, and on-site management for ultimate peace of mind. Experience the magic of Music Row without sacrificing convenience. This condo offers secure, on-site parking and easy access to everything the city has to offer. Plus, with Google Fiber connectivity, you’ll stay seamlessly connected!



BRANDI THIGPEN

A graduate of The Jennings A. Jones College of Business from Middle Tennessee State University, she earned a Business Administration and Entrepreneurship degree, then went to work for her family’s auto repair business. Her drive to help others led her to the real estate industry in 2014. Brandi believes that with the ever-changing market, education is vital to staying informed and up to date on current trends. She proudly represents homebuyers and sellers as an expert negotiator, certified Real Estate Negotiation Expert, and Accredited Buyers Representative. She prides herself on providing her clients with first-rate service and professionalism throughout the entire real estate transaction. Brandi is heavily involved in her local association, serving on the Board of Directors as 2024 President for the Williamson County Association of Realtors. Additionally, she has previously served two years consecutively as the Chairwoman of the WCAR Young Professionals Network Leadership Committee, a Trustee with the REALTOR® Good Works Foundation, as well as a member of the WCAR Grievance Committee.
“Serving Over Selling” is Brandi’s personal real estate mantra, which is evident in her hardworking spirit.
When she isn’t meeting with clients or showing homes, you can usually find Brandi at the baseball field with her kiddos, serving on her kid’s PTA Board, listening to live music, or curled up with a good book and coffee. Follow Brandi on Instagram @theredheadrealtorsellsnash to get a front-row seat to the fun!

Latricia Wickfall

ABOUT LATRICIA WICKFALL
I am a dedicated real estate agent with Keller Williams Realty in Tennessee with a strong focus on helping clients successfully navigate the buying and selling process. I am professional and patient, I have a thorough knowledge of the local market, and with a results-driven approach. I educate and provide guidance to my clients throughout the entire process by keeping them abreast of information that serves in making sound decisions. I advocate on behalf of my clients so that the transactions are smooth, seamless, and more importantly stress-free. I listen
to learn the wants and needs of my clients, as well as build relationships by being honest, trustworthy, and transparent. Want an agent who will listen to what you want in a home? Need an agent who knows how to effectively market your home, so it sells? I am 100% committed to serving you! When you work with me, you receive a knowledgeable, driven, resourceful, professional real estate agent who will be your committed ally working on your behalf. Give me a call! I would love to talk to Buyers, Sellers, and Investors.


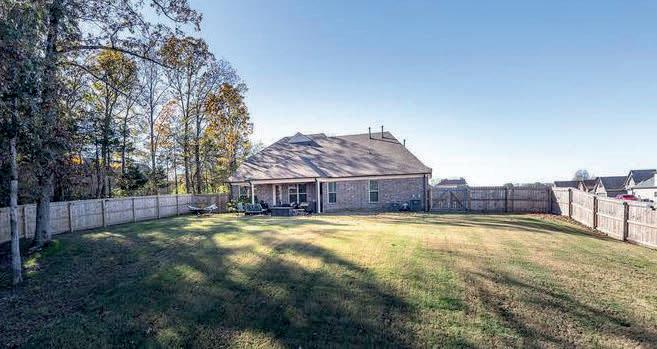

Camille Burdine

Camille Burdine is a resident of Lebanon, TN, and has been with Capital Real Estate Services for over five years. She holds a Real Estate Broker License and currently serves on the Lebanon City Council. With a strong background in municipal collaboration, development projects, commercial properties, historic districts, and Tennessee Main Street programs, Camille brings extensive expertise to every client relationship.
She is the owner of Burdine Properties, a property management company, and is a seasoned Director of Community Relations with a demonstrated history of success in both community engagement and the financial sector. Her professional strengths include city planning, nonprofit work, economic development, event planning, customer service, and sales. Camille is known for her strong business acumen and dedication to growth and community impact.
A proud graduate of East Tennessee State University and attendee of Tennessee Tech, Camille has served on numerous community boards and is a past President of Leadership Wilson.
Outside of work, Camille enjoys spending time with friends, her two sons— Jackson and Walker—and her dogs. She’s an avid reader, a passionate Mahjong player, and is a college football fan. Her favorite color is orange, but when she’s in Oxford, MS, she’s not afraid to shout, “Hotty Toddy!”
Whether you’re buying, selling, or investing, Camille is ready to help you with all your real estate needs.
Recently Sold By Camille
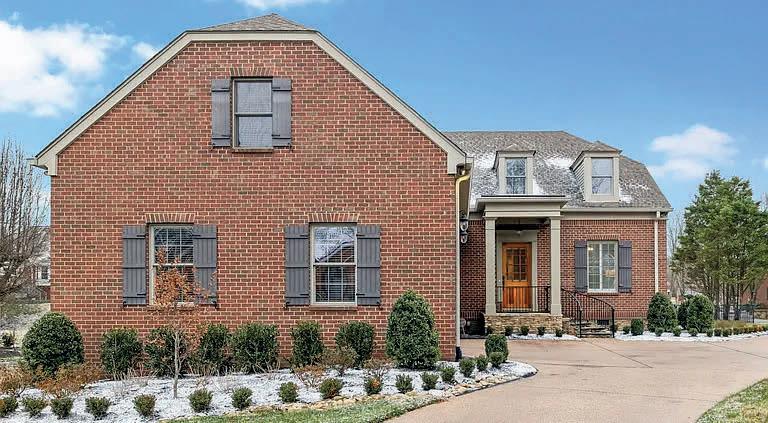




Kathy Comp BROKER
A Real Estate Broker helping YOU find a home that says “haven” to YOU! Kathy’s specialty is buying a property and designing its interiors to sell fully furnished to the next homeowner and taking only personal property on to her next destination! The process is fun, her husband is a good sport, and the moving company has an easy job! Let’s talk about finding your haven!

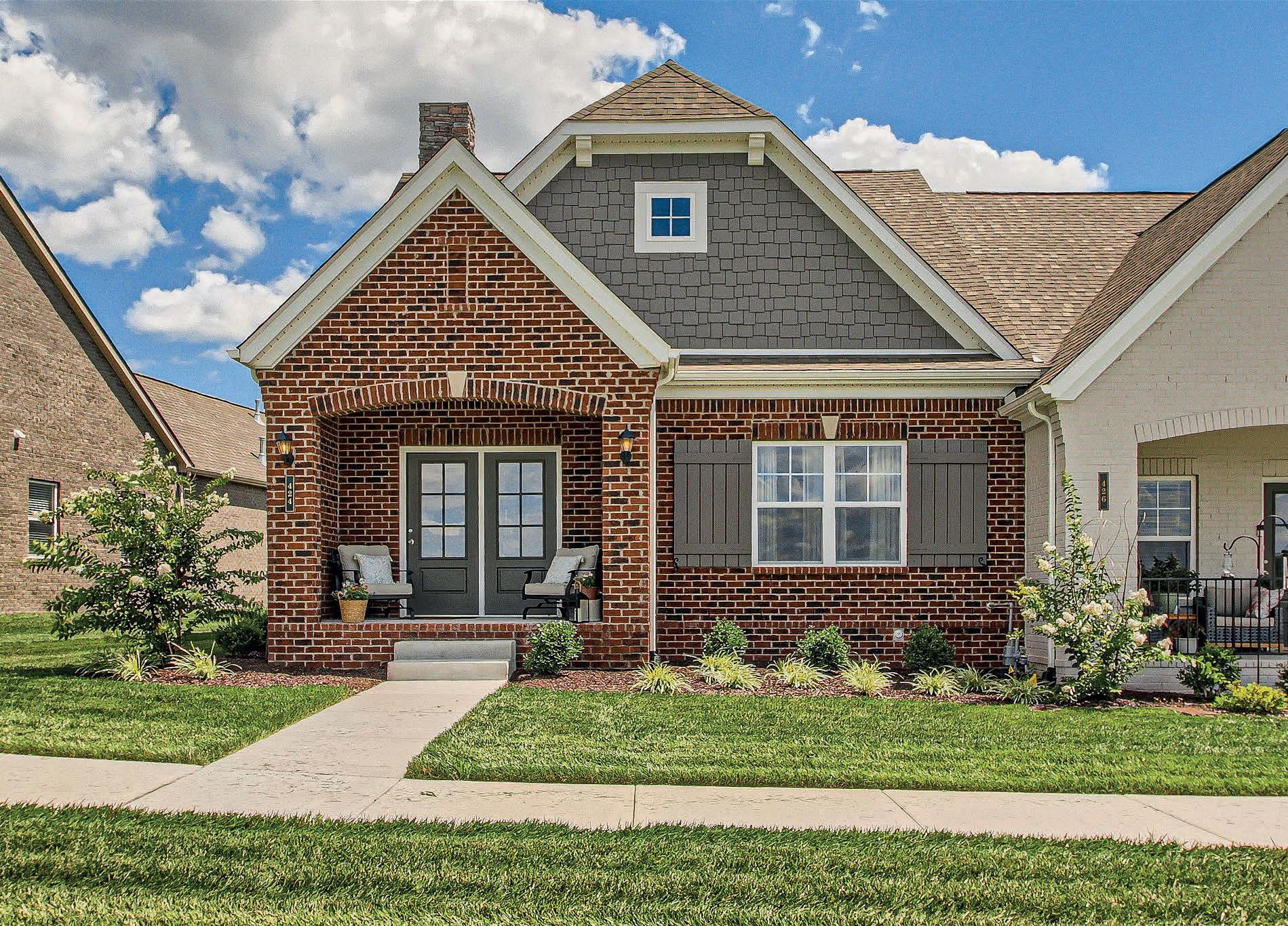

424 ALTER TERRACE LEBANON, TN 37087
The classic brick exterior of this thoughtfully planned cottage hints at the vintage-inspired interiors, warm hardwood flooring, and amply sized kitchen and corner pantry all on one level. “The Preserve” community generously welcomes new homeowners into its active lifestyle with a luxurious clubhouse, pool, walking trail, and adjoining city park. Your own personal patio space ideal for outdoor entertainment and quiet relaxation is right out the back door as is the attached 2-car garage providing parking and extra storage. You may choose to purchase the home with furnishings or without—your choice! This is an agent owned property.
$410,000 • 2 BEDS • 2 BATHS • 1,470 SQ FT


Tennessee
7820 BRENDA LANE MURFREESBORO, TN 37129
BUYER’S AGENT | SOLD FOR $917,707
From Nashville’s vibrant core to Leiper’s Fork’s tranquil landscapes, Middle Tennessee offers diverse living experiences. Navigating this market demands more than an agent—it requires a partner. Brandon Leclere brings that partnership, backed by nearly nine years in new home construction and a multi-generational family legacy in custom home building. This foundation provides a deep understanding of property values, construction quality, and the details that transform a house into a home.
Beyond the Blueprint, Beyond Expectations.
“My passion lies in helping people find their perfect place, whether it’s a new build or a cherished existing home,” Brandon explains. “It’s about understanding my clients’ aspirations and using my knowledge to guide them through every stage of the real estate process.”
Whether you’re a first-time buyer, investor, or looking to sell, Brandon’s approach is tailored to your goals. His expertise includes:
Comprehensive Client Support: Guiding you through the real estate process from consultation to closing and beyond.
Property Evaluation and Due Diligence: Assessing property condition and potential using his construction background.
Market Analysis and Negotiation: Leveraging market data for informed decisions and strategic outcomes.
Diverse Property Expertise: Assisting with suburban homes, urban condos, rural land, and more.
“Whether you seek Murfreesboro’s energy, The Gulch’s chic vibe, Williamson County’s family charm, or Leiper’s Fork’s serenity, I’m here to make your vision reality.”
Brandon understands buying or selling is a significant decision. With clear communication, integrity, and personalized service, he ensures a smooth, successful experience.
Partner with Brandon Leclere, your trusted guide to Middle Tennessee living.

BRANDON LECLERE
REALTOR® | TN License: 378247
615.925.5132 brandonleclere@gmail.com www.benchmarkrealtytn.com









MANDY THOMAS MANAGING BROKER | REALTOR® C: 615.587.7042 | O: 615.650.7447 amandathomasrealestate@gmail.com mandythomas.crye-leike.com

Tranquil Lakefront Retreat
145 GRASSLAND DRIVE, GALLATIN, TN 37066
4 BEDS | 5 BATHS | 5,820 SQ FT | $2,350,000
Escape to this stunning custom-built 4-bedroom lakefront home, perfectly situated on an expansive 1-acre lot in Cages Bend. This property is a nature lover’s dream, offering breathtaking water views, peaceful surroundings, and direct lake access with a private deep water dock. Approx 200 ft of water front property. Grand Foyer with electric cable to lower the chandelier for easy maintenance and large staircase. 3 full baths and 2 half. This home offers a theatre room and lots of storage. Custom moulding and trim throughout. Trex on back deck and front porch.







Local Expertise and Heartfelt Dedication
Born in Nashville, Tennessee and raised in Franklin, Tennessee, Mandy knows Nashville and its surrounding areas exceptionally well. Studying science in college while working in marketing, Mandy then attended the Nashville School of Real Estate in 2008. With her passion in real estate and total dedication to her clients, Mandy has a significant track record of success. Mandy specializes in new and resale properties, commercial real estate as well as new builds and land - including single-family homes, townhomes and condos. She considers the loyalty, referrals and repeat business that she receives from her clients among her greatest achievements. Her clients enjoy her exceptional listening and negotiating skills, careful research, attention to detail and determination, resulting in a pleasant and profitable experience— the true litmus test for selecting a REALTOR®
Whether it is a cottage or a land property, Mandy’s commitment to her clients ensures that each of them receives the highest level of service and attention. Mandy is a mother to 4 wonderful children, she loves to surround herself with family and friends, and she enjoys shopping, traveling (NYC is a favorite place of hers) and baseball.
“I strive to provide the best customer service while understanding and communicating the clients’ needs to ensure a smooth and successful transaction. I have a love for real estate and people. I do everything with a servant heart.”
– Mandy Thomas





