










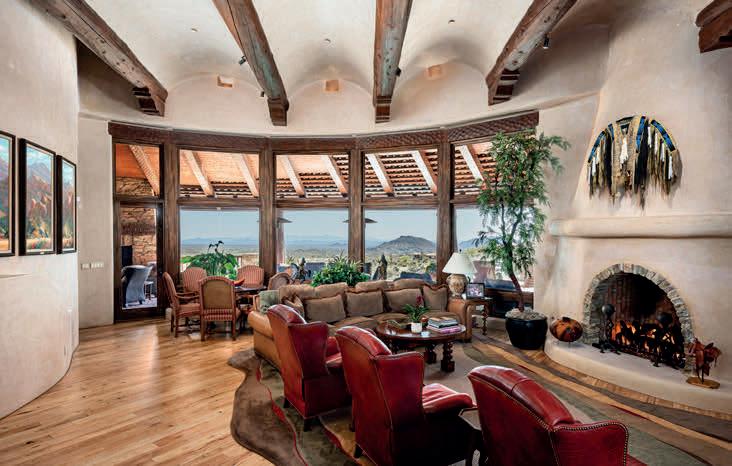



Golf membership available! Experience timeless desert living in this stunning Lee Hutchison-designed masterpiece, perfectly positioned to capture sweeping down-valley views, glowing sunsets, and twinkling city lights. Superior craftsmanship with natural stone and wood beams, this 4-bedroom, 4 bath & 2 1/2 baths estate blends design with elegance and modern comfort. Featuring a chef’s kitchen with premium appliances and custom cabinetry, flowing seamlessly into the great room with exposed beams, artisan details, and expansive glass walls. The home offers two dedicated offices, detached guest casita, and flex room. Designed for Arizona’s iconic indoor-outdoor lifestyle, the home offers 180-degree covered patios, an outdoor fireplace lounge, built-in BBQ, and lush desert landscaping.

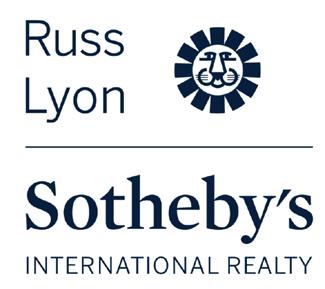
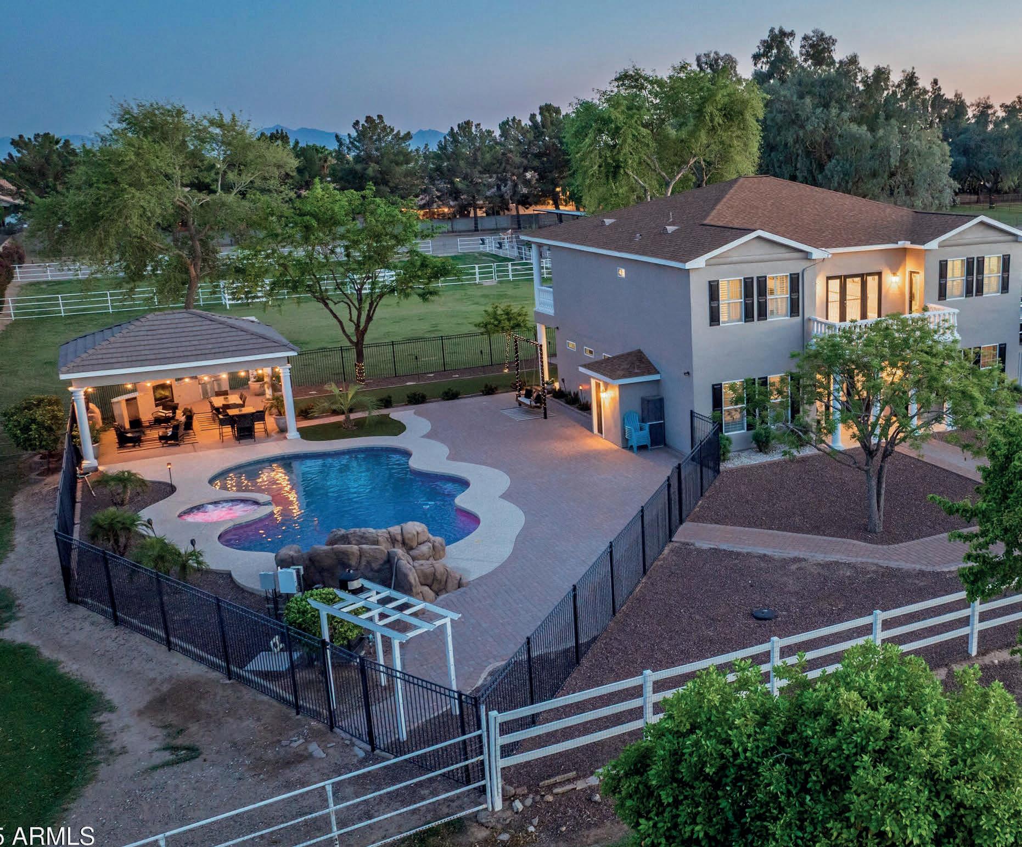

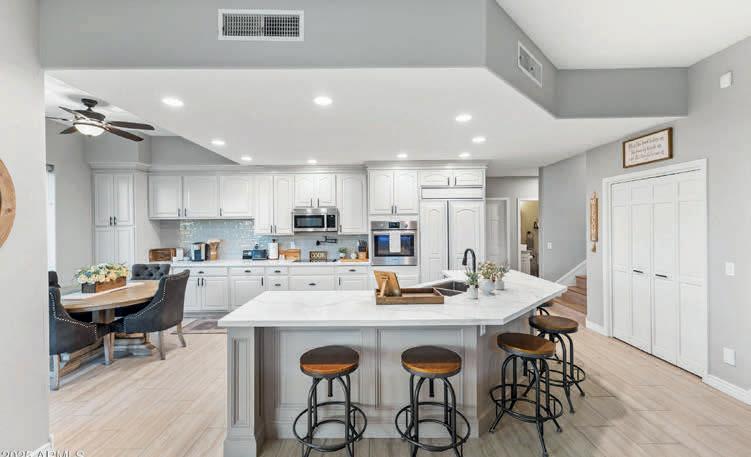
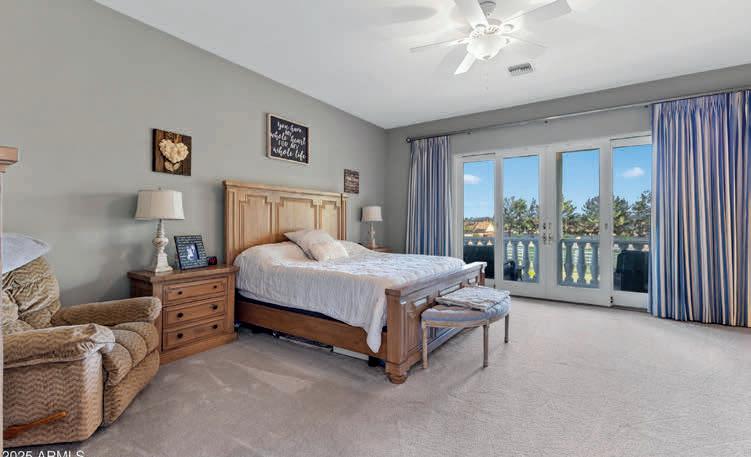
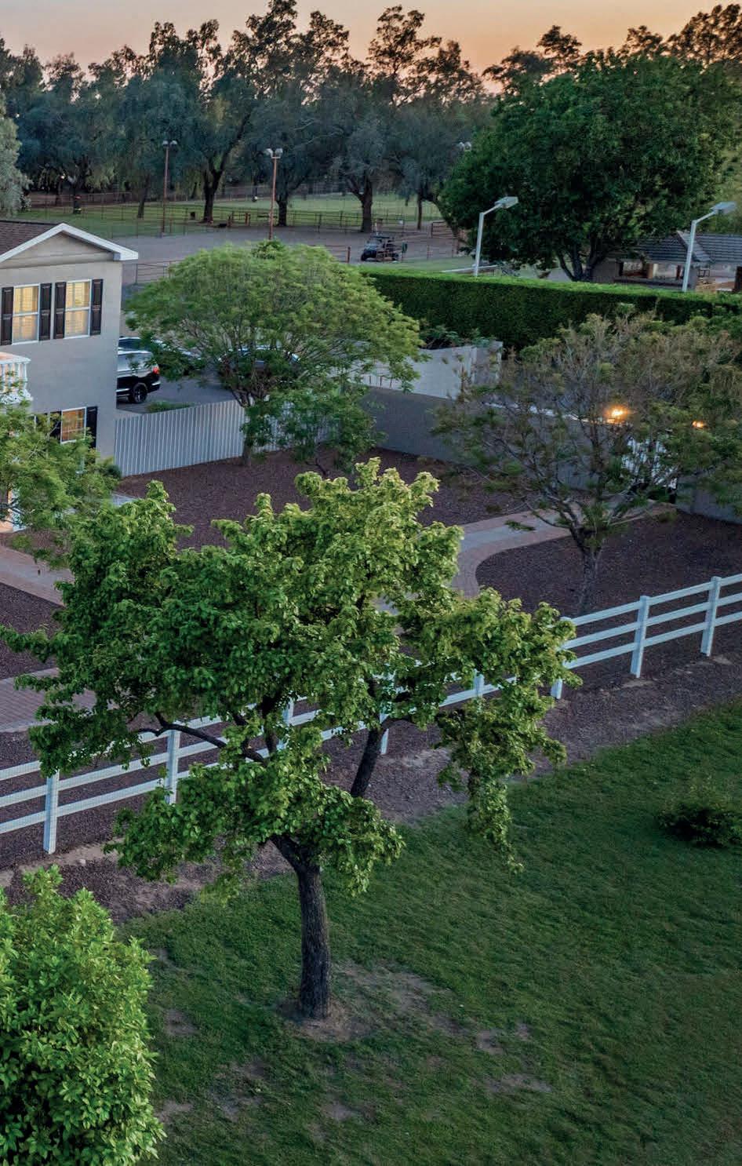
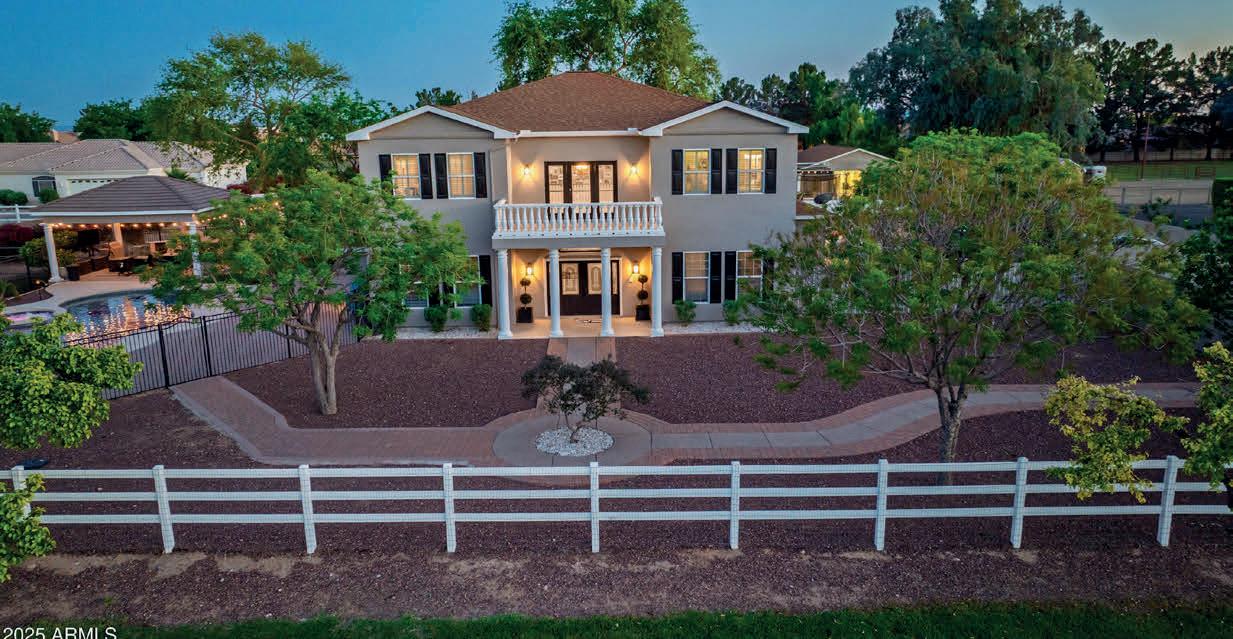

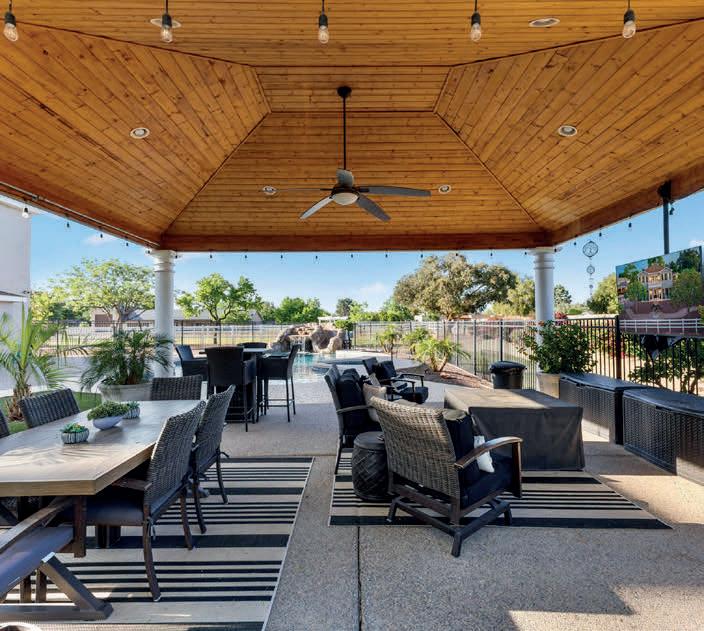


7711 W ACOMA DRIVE, PEORIA, AZ 85381 |
The first thing you see upon approaching this one-of-a-kind property is the pristine white fencing surrounding the almost 3 acres of irrigated, lush pasture. In the distance, a 3 stall barn, tack room & a five stall mare motel, both with auto waterers, a huge lighted riding arena & a round pen. Yes, this is a “horse propery,” but it is so much more—from an imposing, mini “Tara” of a main house, with 4 bedrooms (all w/ balconies) & 6 baths, a gorgeous kitchen/family room that could easily be featured in a home design magazine to a garage “man cave,” a batting cage for a budding MLB star and, last but not least: a huge ramada covering the gas fireplace, BBQ, TV & plenty of seating...next to the enormous heated pool, spa, slide & “hidden cave” waterfall—all surrounded by elegant wrought iron fencing.

c: 602.885.2404
o: 480.287.5200


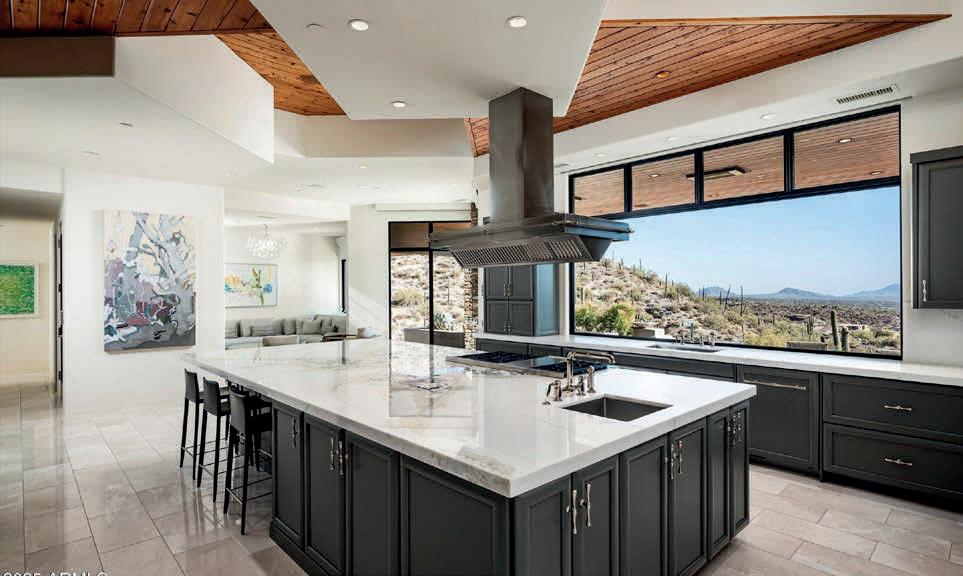

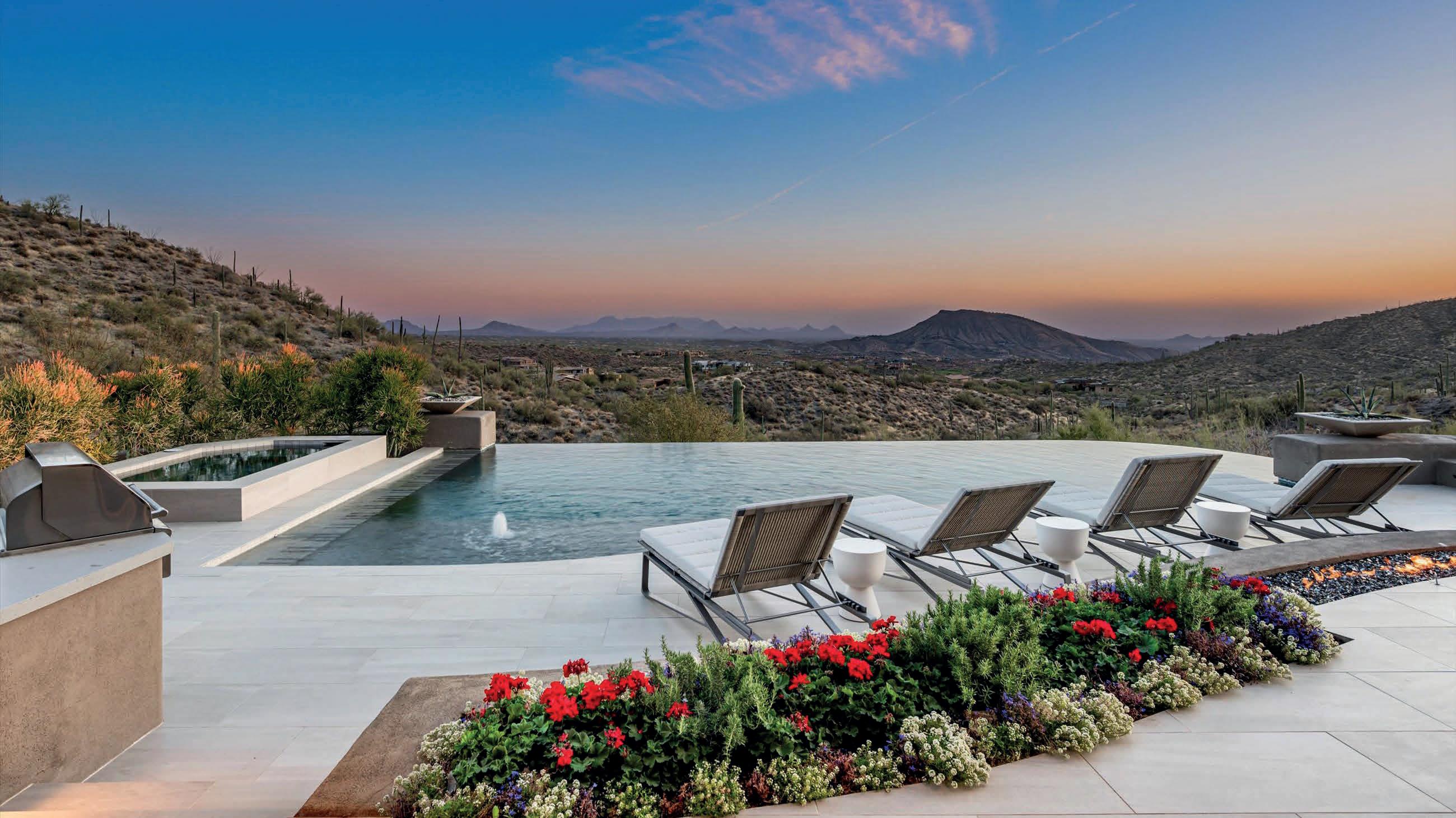


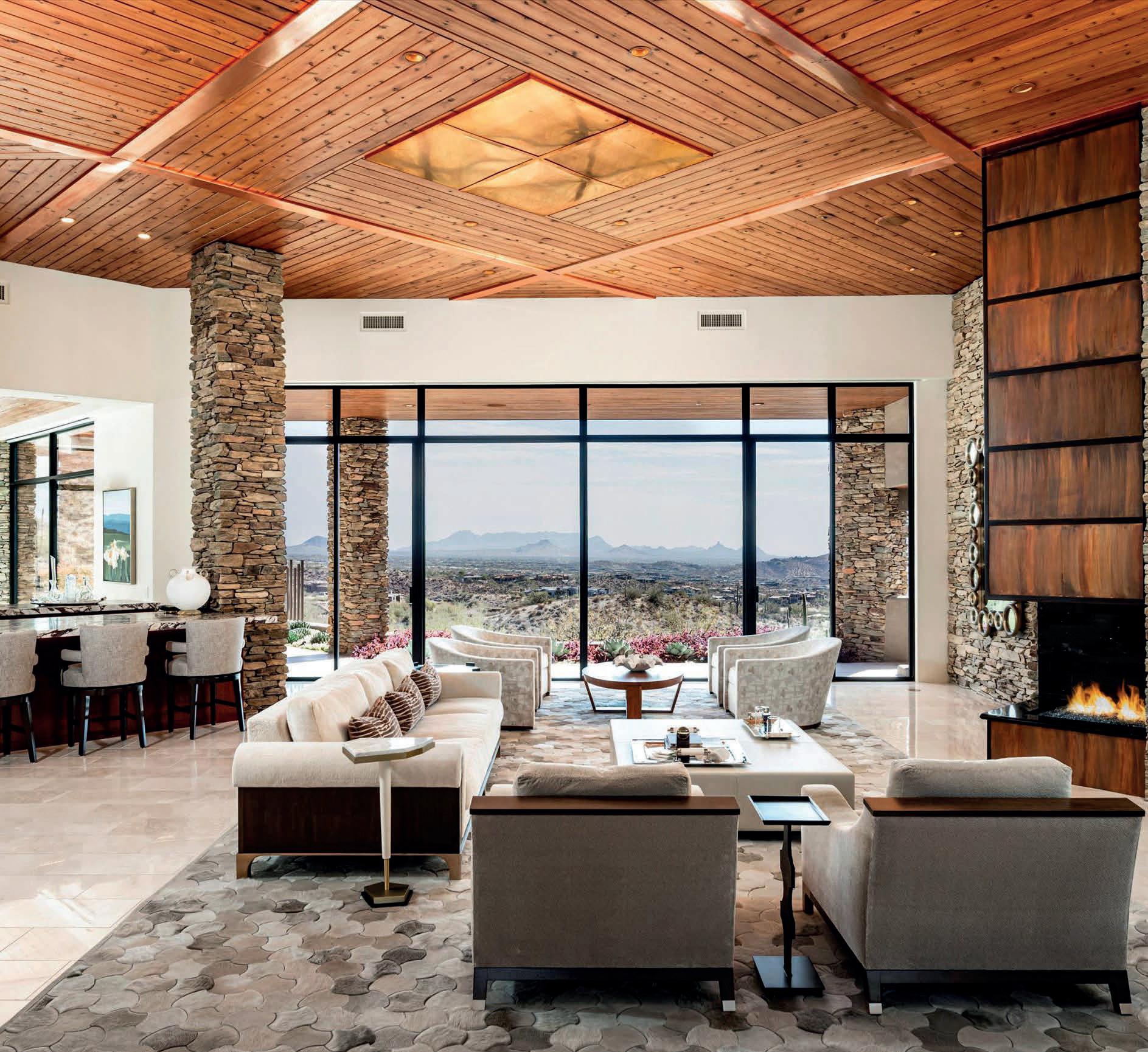
– 4 BEDS I 4 FULL + 3 HALF BATHS I 2 OFFICES I MEDIA
Make this secluded Desert Contemporary Estate in the prestigious Desert Mountain Club in North Scottsdale your own private paradise, with Golf Membership available. This masterpiece is strategically sited on a 5-Acre ridge-line built in a linear fashion to take full advantage of the southern exposure providing breathtaking Mountain, Valley, & City Light Views from every room. Magnificent entertaining spaces flow seamlessly throughout the main level and exterior living spaces that include a large pool shaped like a grand piano. Unparalleled attention to detail throughout from the stunning custom entry door to the wood & copper detailed ceilings, copper hearth, indigenous stone, & creative lighting fixtures. An additional 10-Acre parcel is available to buy creating a total of 15 acres of High Sonoran Desert privacy.

A unit like this updated classically elegant residence at Esplanade Place is rarely available for sale. This is a wonderful opportunity for a buyer to purchase a high floor unit with lovely views and most desirable finishes.
Residence #1101 with 3,350 sq ft has two primary bedroom suits on opposite sides of the unit and a third bedroom/office in addition to a media room. The versatile floor plan offers two fireplaces, two view balconies, hard wood floors throughout and many built-ins. The city and mountain views are exceptional.
Enjoy the finest award-winning services and amenities at Esplanade Place with valet parking, full fitness center, rooftop pool, 24-hr lobby desk service and much more. Located at the coveted Biltmore/Esplanade area of Phoenix with close proximity to fine dining, shops, theater and more for the ultimate high-rise luxury lifestyle.

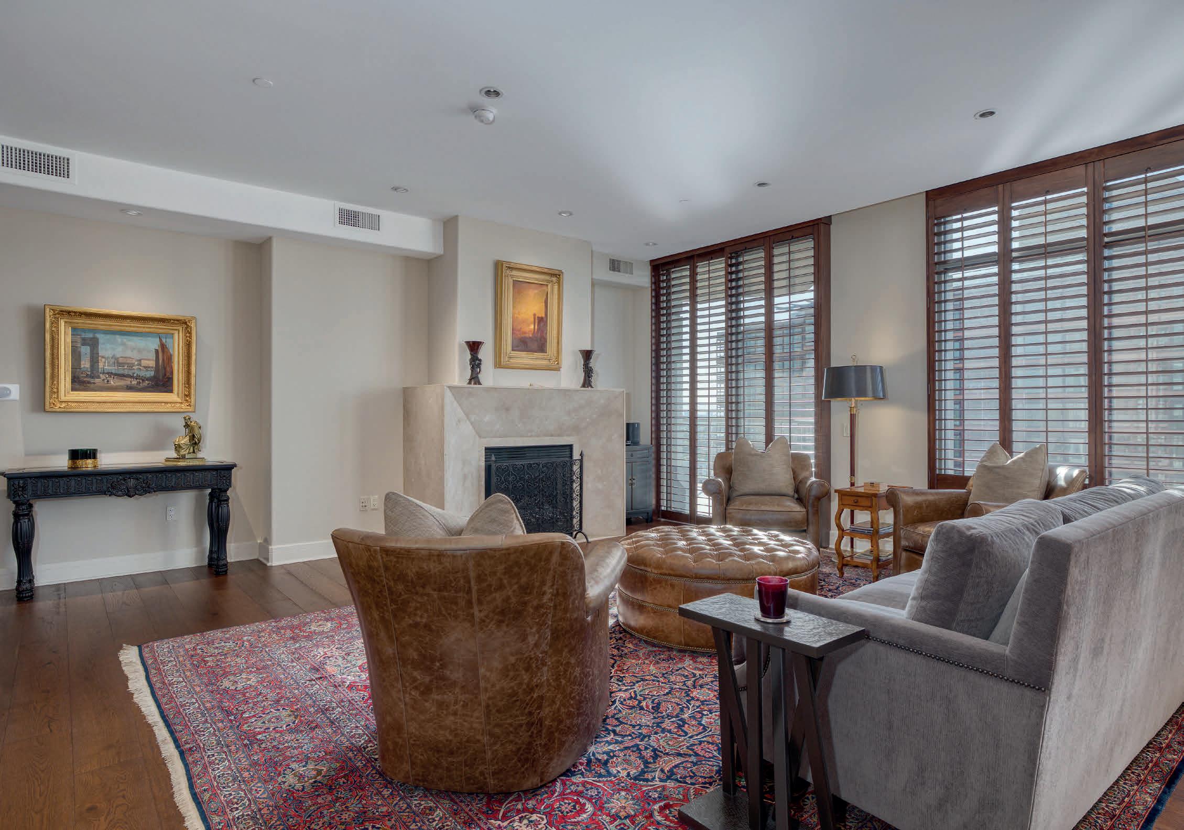

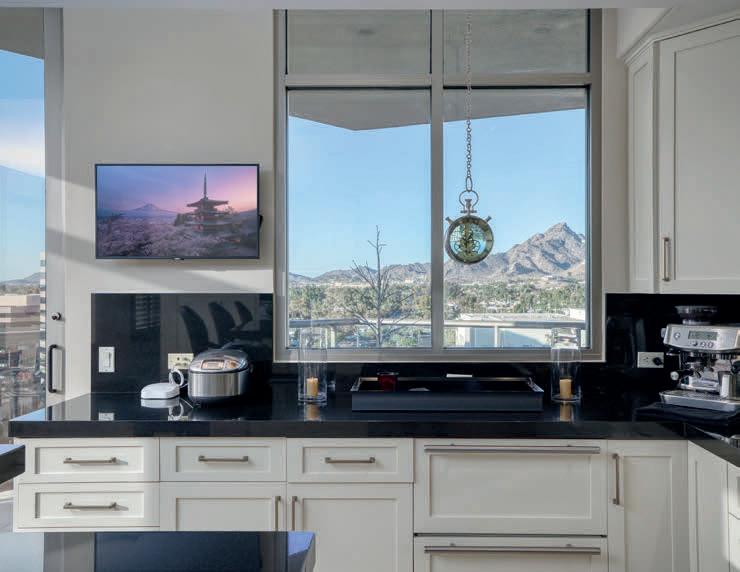
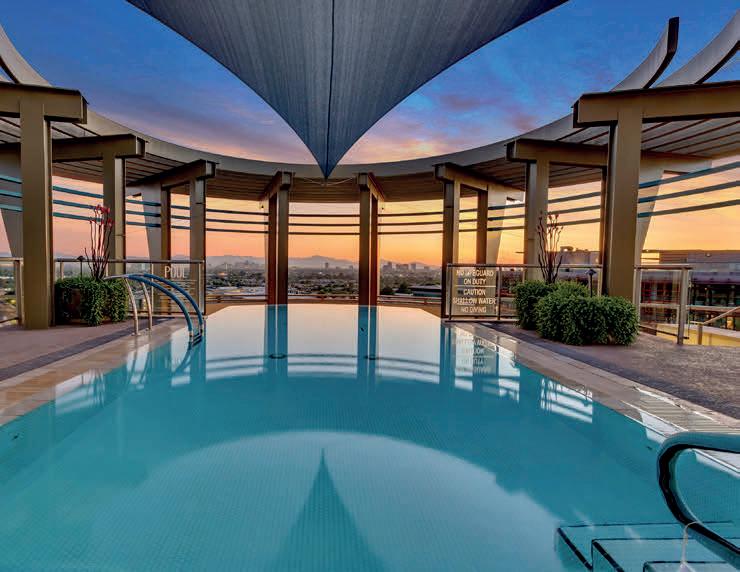
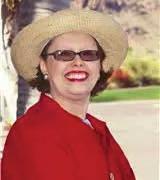
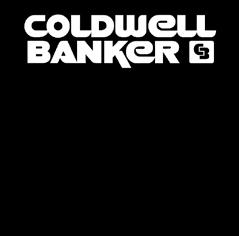


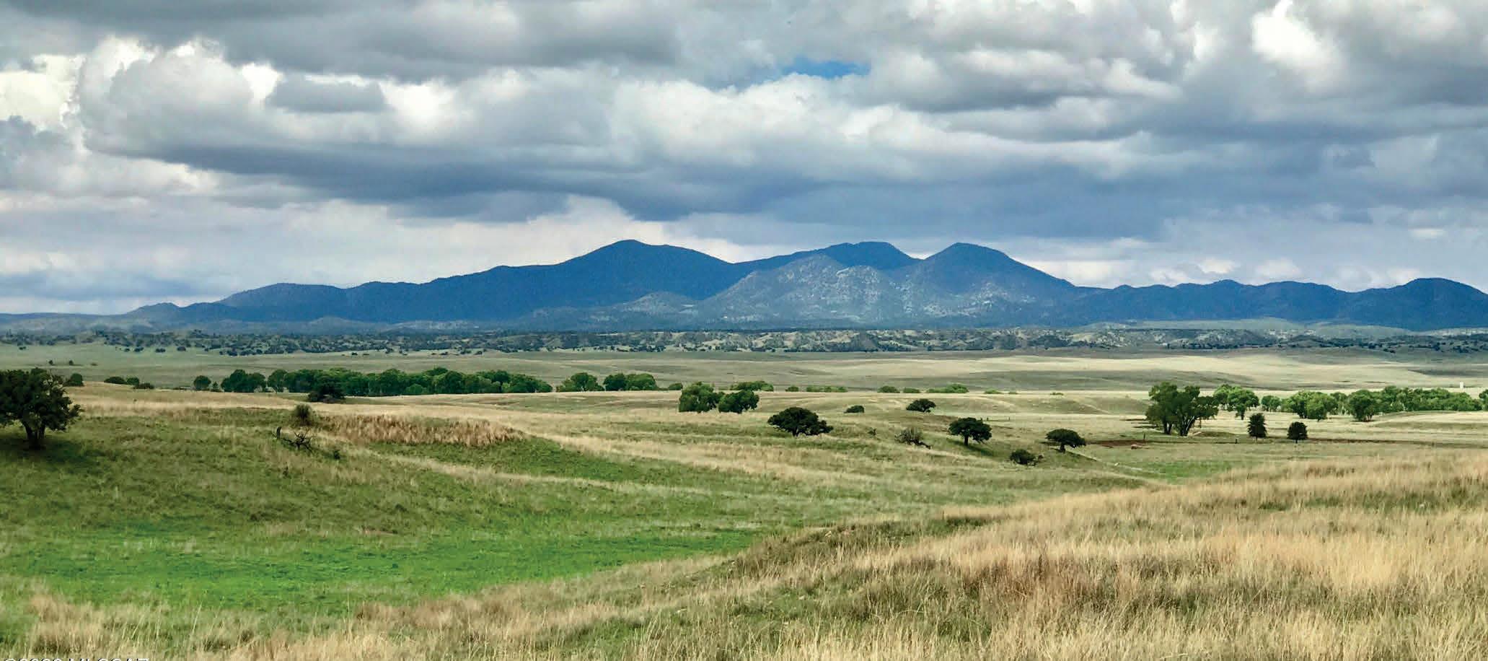
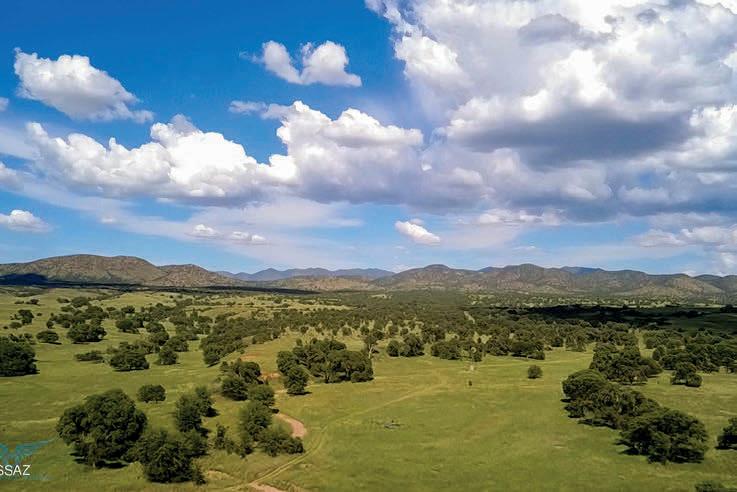
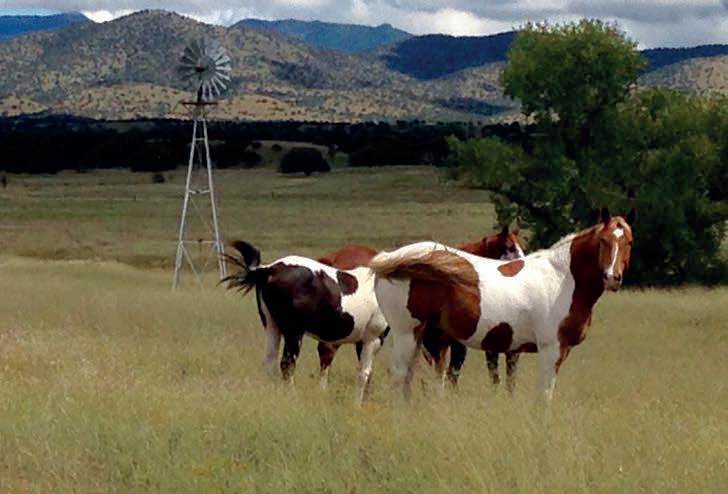
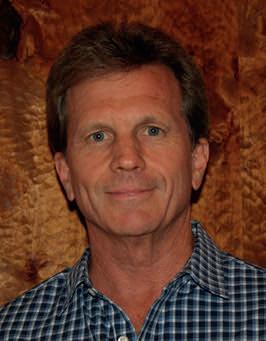


TBD FOREST SERVICE 5783 ROAD, PATAGONIA, AZ 85624 2 BEDS | 3 BATHS | 1,500 SQ FT | $7,000,000
This is arguably the most beautiful ranch in Arizona in one of the most scenic, coveted ranching locations in the American West. Covering 6,066 +/- acres in the heart of the spectacular San Rafael Valley in southeast Arizona. The Lazy J2 Ranch is a working cattle ranch with a carrying capacity of 200 head year round. The ranch consist of 954 +/- deeded acres with six large pastures, several smaller pastures & a charming ranch home. It also includes the 5,112 +/- acre A-Bar Draw USFS allotment with five large pastures. The deeded & leased land are very well watered with multiple wells, tanks, water lines & fences are in very good condition. Entering this very private, heavenly valley is a truly a breath taking event every time. The flowing grasslands surrounded by the blue & lavender mountains create a site that is easy to fall in love with. It lies between the Patagonia Mountains west, Huachuca Mountains east and the Canelo Hills north. The San Rafael is an uncommon, sequestered hidden valley unknown to many native Arizonans, yet is the location for over 50 feature films including OKLAHOMA. It is an extraordinarily unique piece of the West, steeped in history as the western entry point for the Europeans into what is now the United States in 1539, to the Native American Apache Tribe and Buffalo Soldiers in the 1800s. The San Rafael Valley has been a successful ranching landscape for generations of many families for hundreds of years.

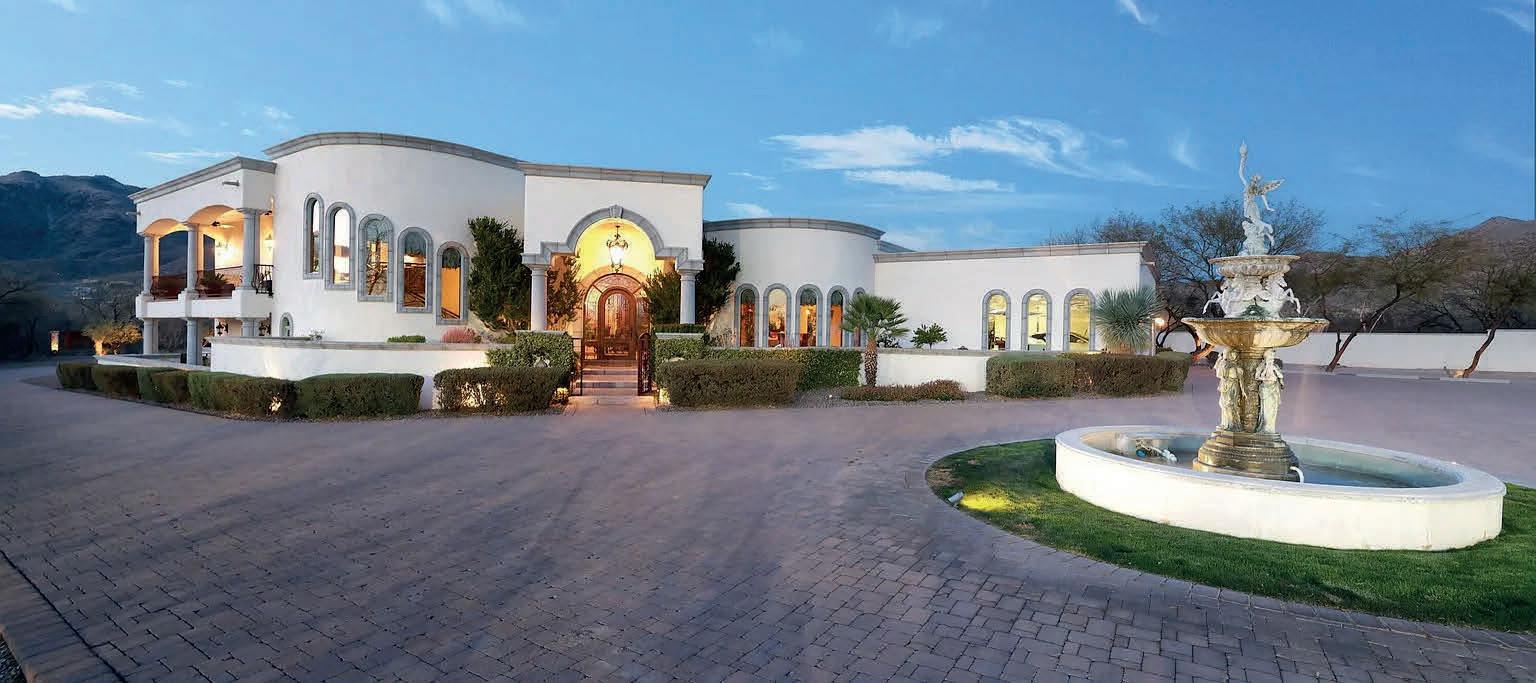
12318 E SUMMER TRAIL, TUCSON, AZ 85749
6 BEDS | 6 BATHS | 6,030 SQ FT | $3,600,000
Spectacular Mediterranean Tuscan 6,030 sq ft, 6 bedrooms, 6 baths home in Tucson, AZ. Stunning custom entrance and gate, driveway that winds through manicured grounds with an Italian fountain. Inviting foyer and formal living room with gorgeous, lighted coffered ceiling. Gourmet chef’s kitchen, Wolf appliances, custom alder wood cabinetry and granite countertops. Primary suite has sweeping views from east and west balconies and features a sitting area, coffered ceiling, stone fireplace, rich wood flooring, two expansive walk-in closets and its own washer and dryer. Spa-like bath with jetted tub, steam shower and dual water closets and vanities. Recreation/media room with optional pool table, shuffleboard and a fitness center with a dry sauna. There is also a private detached guest house with laundry, garage and storage. Sparkling saltwater pool with slide, spa and three ramadas with outdoor kitchen, dual built-in BBQ grills, refrigerator, sink, fireplace and TV. Children’s play area with turf and a custom playset, plus a lighted pickleball and basketball court.
Horse facilities include a massive ventilated covered barn, four large stalls with auto waterers, large lighted arena, tack room, hay storage, wash rack, bathroom and a fire pit. Unlimited horseback riding right off the property to miles of trails and the Agua Caliente and Tanque Verde washes. This sensational estate also has a Control4 Smart Home system, energy saving solar panels, two custom wrought iron electric gates, and a spacious three-car garage with a newly coated floor, electric car charging station, built-in storage and TV.
It is not just a home - it is a legacy of comfort, luxury and elegance. Discover this rare ownership opportunity, where every detail is designed to inspire and delight the senses. This one-of-a-kind property is a true retreat you will never want to leave.

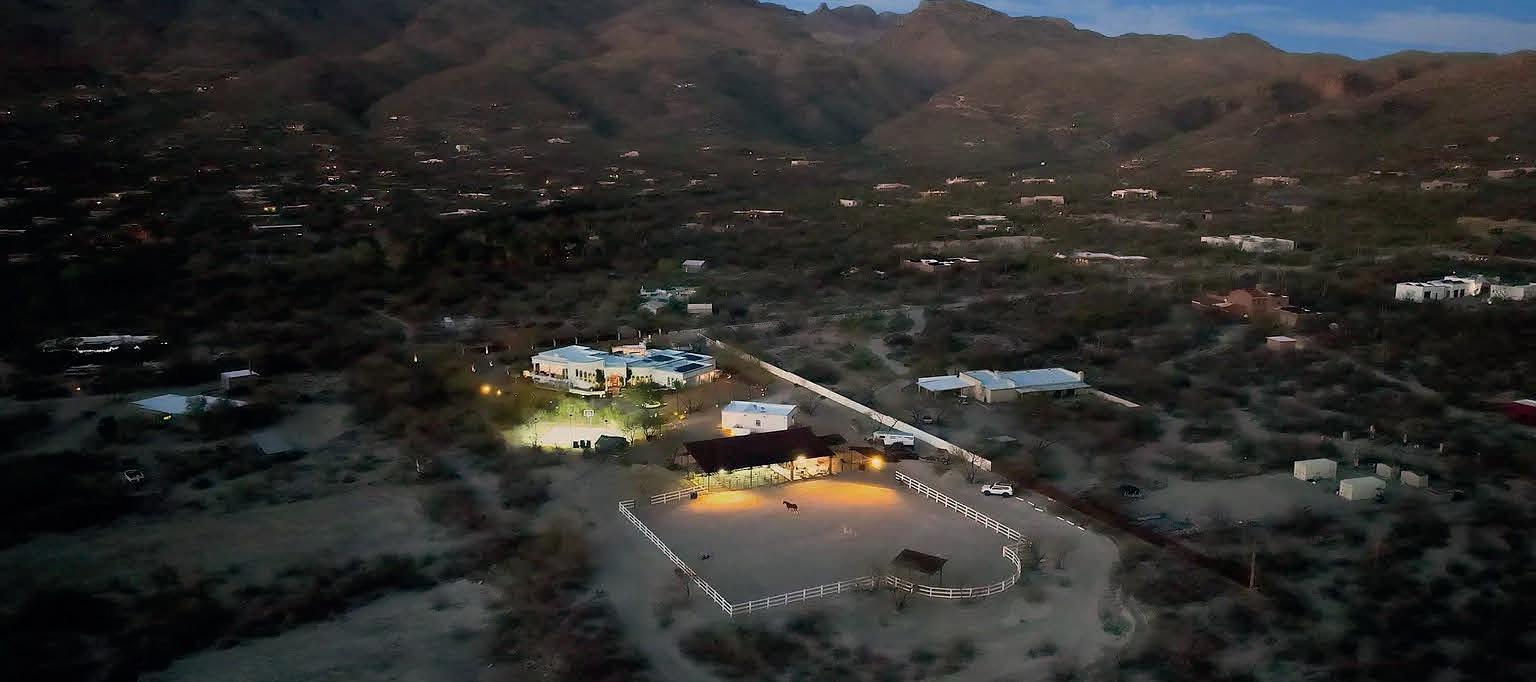
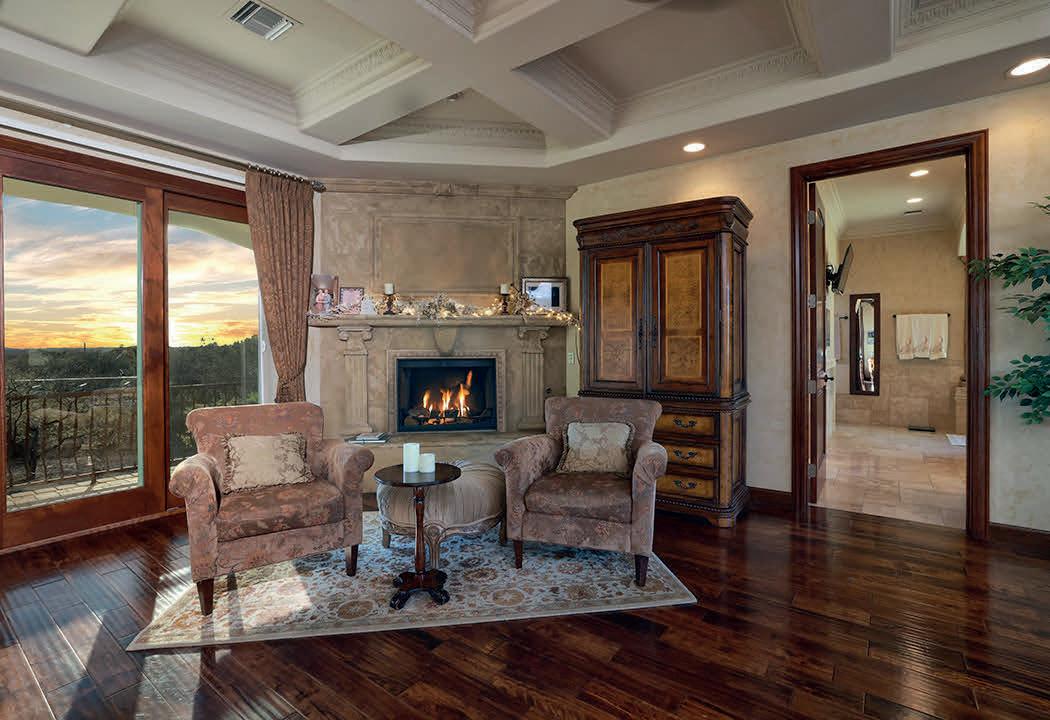
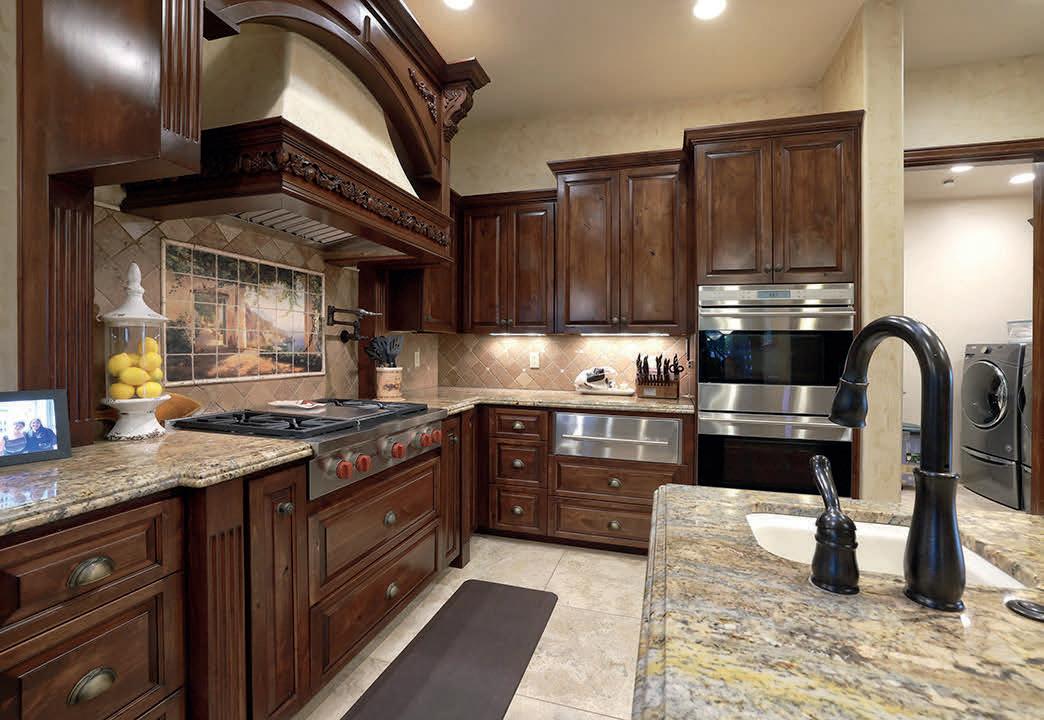

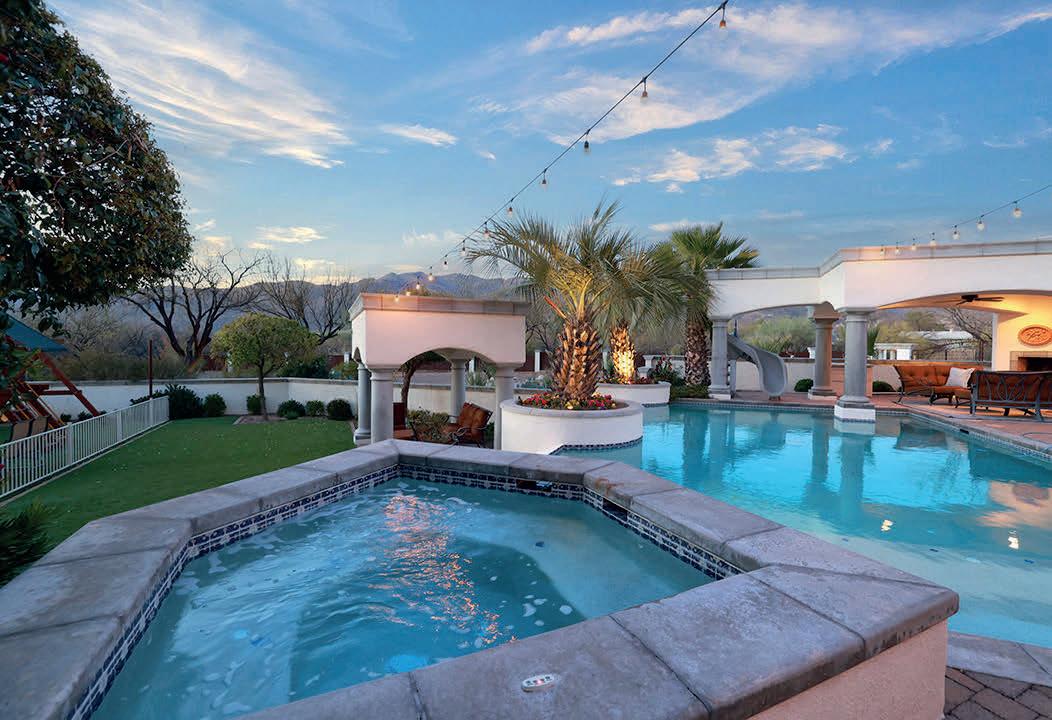


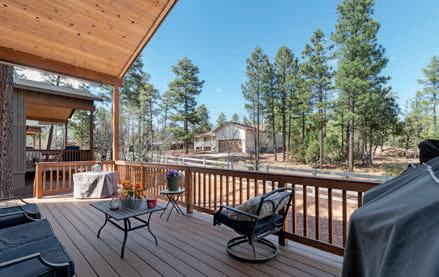
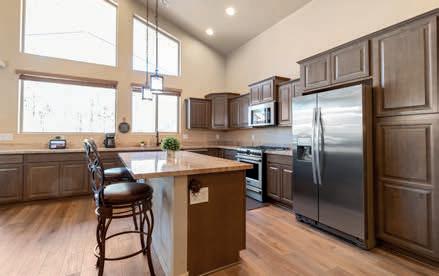

Built in 2020 per Certificate of Occupancy, this stunning 3-bedroom, 2-bath home offers 2,093 sq ft of thoughtfully designed living space. Featuring 9-foot ceilings and a vaulted great room, the open-concept layout is enhanced by beautiful engineered hardwood flooring with carpet in the bedrooms. The oversized 2-car garage includes a smart opener, while a smart lock and smart thermostat add convenience. HOA dues cover gated access, road maintenance, exterior home upkeep—including roof and landscaping plus trash collection. Enjoy modern comfort with a low-maintenance lifestyle. A south-facing driveway allows the sun to help clear the driveway of snow, too. There are lots of custom upgrades - a list is available. VA Loan is assumable at 2.25%.
https://bit.ly/4iVducK for more details.
$575,000 | 3 BD | 2 BA | 2,093 SQ FT
2231 EVERGREEN LANE SHOW LOW, AZ 85901
This beautiful 2006 Cedar-sided cabin offers 3 bedrooms and 2 1/2 baths amidst its 1,828 sq ft of living area. Lots of custom features throughout, vaulted ceilings with several having knotty pine tongue & groove. Covered decks in front and back with a 2-car attached garage and a rather tall garage door for that higher profile vehicle. The exterior has just recently been retreated, so it looks new. No neighbor over the back fence, so lots of privacy in back! Split floor plan. Gas log fireplace in the great room. You’ll love the Pergo flooring, the spacious master suite, and so much more. Gorgeous home and very, very well cared for! Visit https://bit.ly/3E1dzMM for more details.
$588,000 | 3 BD | 2.5 BA | 1,828 SQ FT
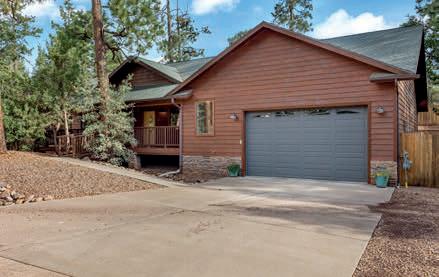
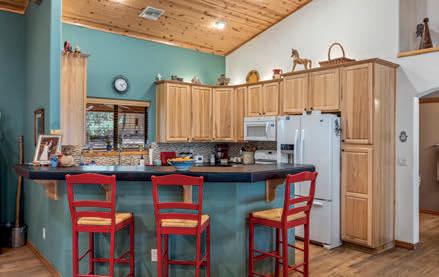

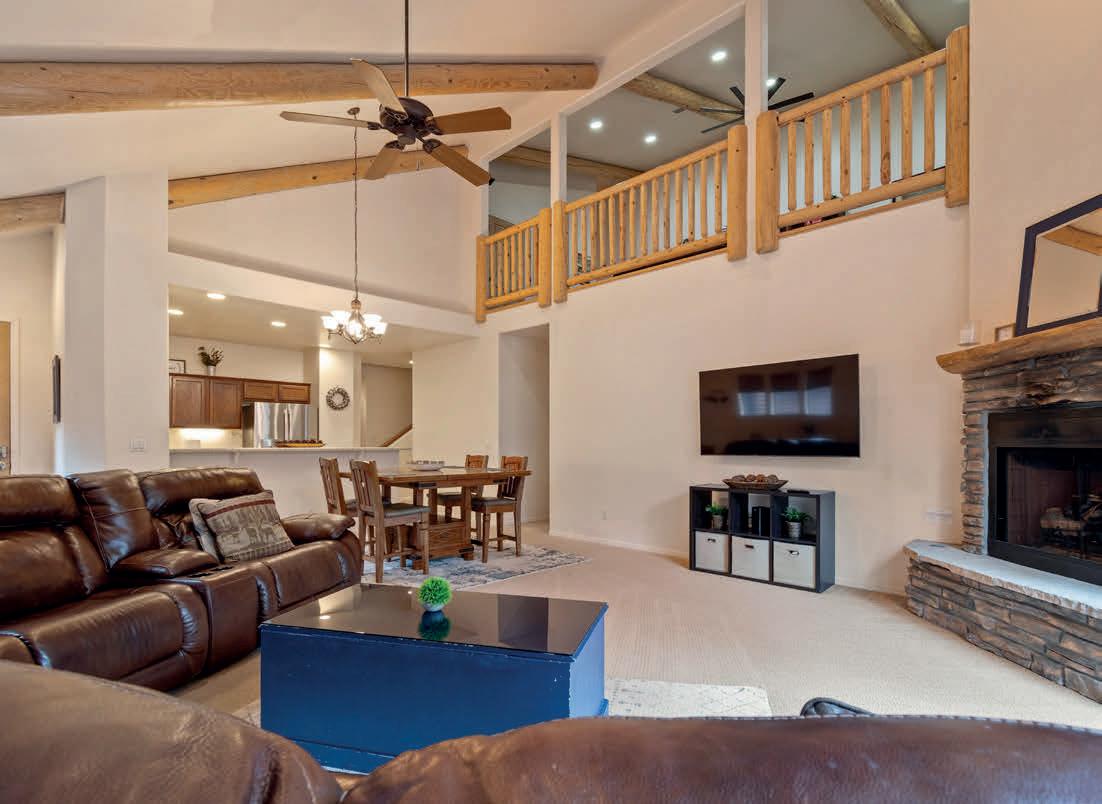

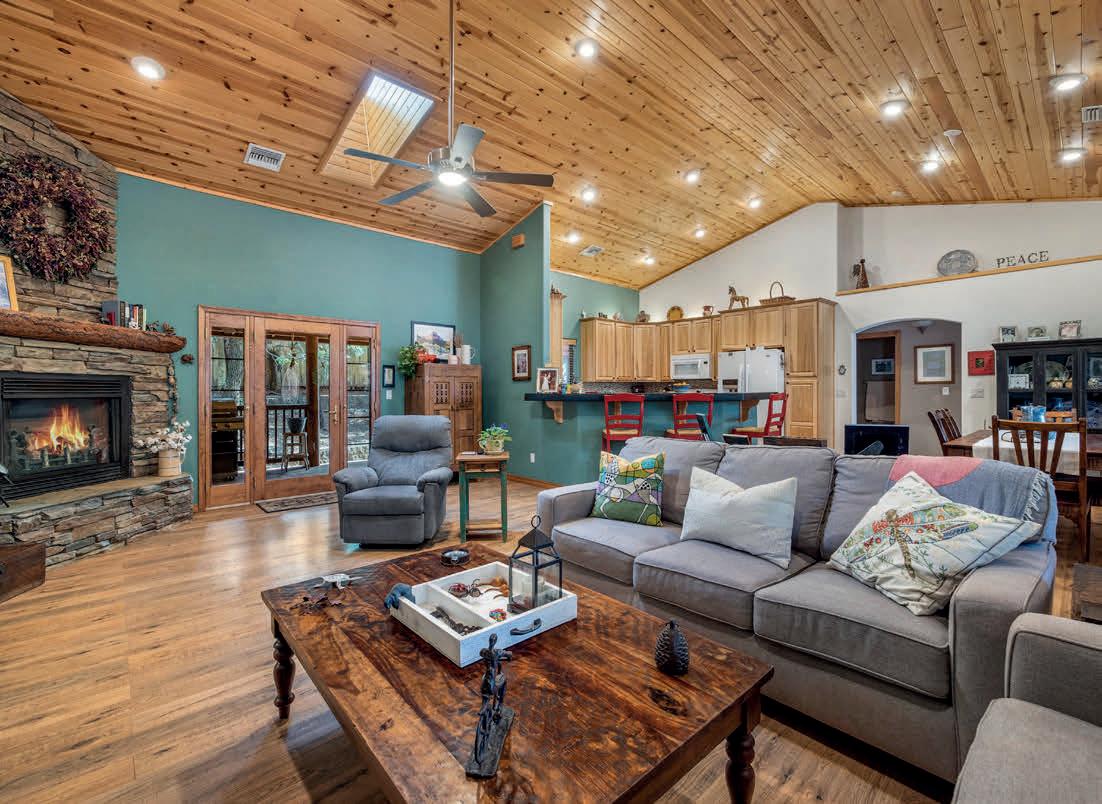
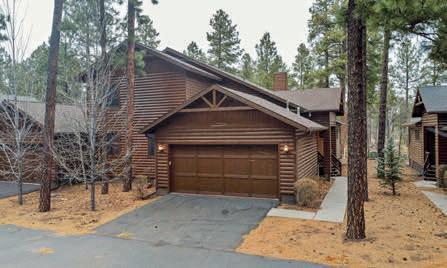
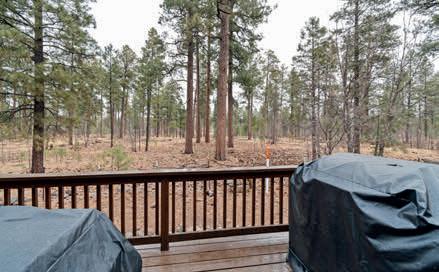

This stunning log-sided townhome, built in 2006, offers the perfect blend of rustic charm and modern comfort. Spanning 2,489 sq ft, this mountain retreat features 3 spacious bedrooms and 3 full baths, including a generously sized master suite conveniently located on the main level. A versatile loft area provides additional space for guests or recreational use. The gas log fireplace adds that special touch of comfort and cabin feel. Backing directly to the National Forest, this home offers access to nature and outdoor adventures. Recently used as a successful short-term rental, it has proven to generate a strong income return. Furnishings are available for purchase outside of escrow through a separate bill of sale.
https://bit.ly/4jkYapH for more details.!
$615,000 | 3 BD | 3 BA | 2,489 SQ FT





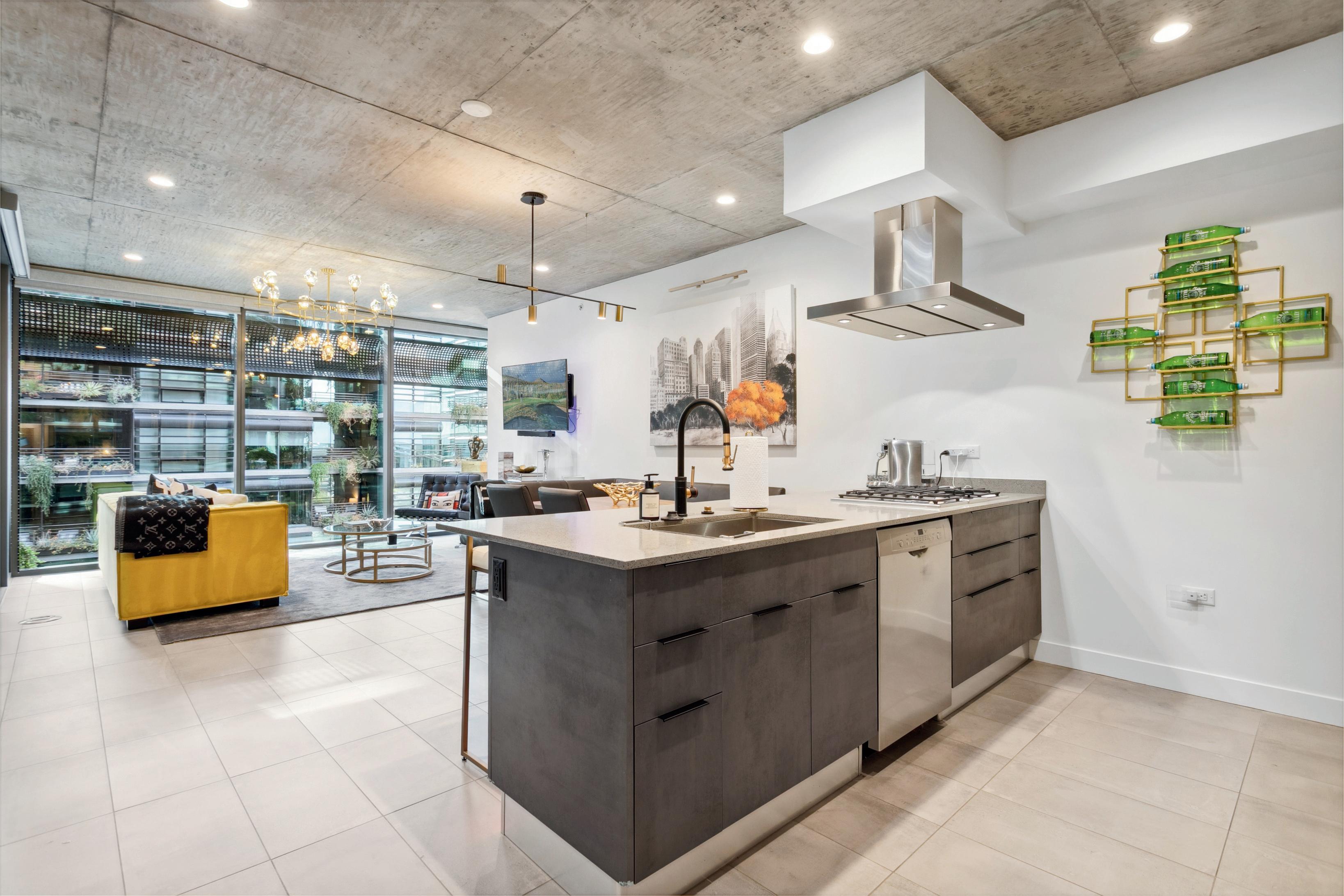




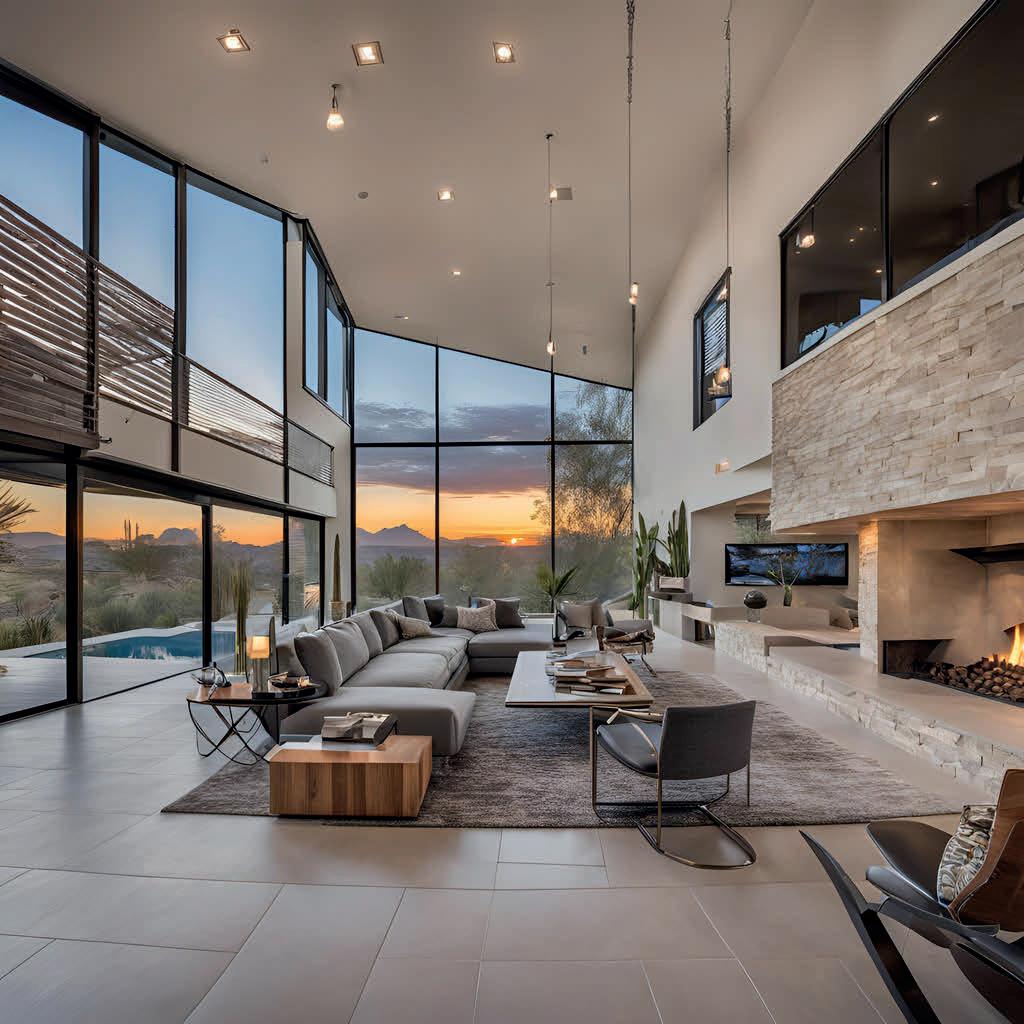

ARIZONA PREMIER TITLE is a locally owned and operated company that prides itself on its deep roots in the Arizona community. Our team is knowledgeable and passionate about providing a smooth experience for home buyers and sellers. When choosing a title company, working with a team that understands the local market and has a proven track record of success is essential.
With Arizona Premier Title, you can rest assured that you are in good hands when closing your next real estate transaction.
@azpremiertitle azpremiertitle.com letschat@azpremiertitle.com
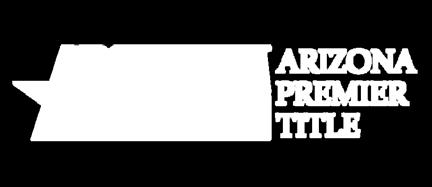


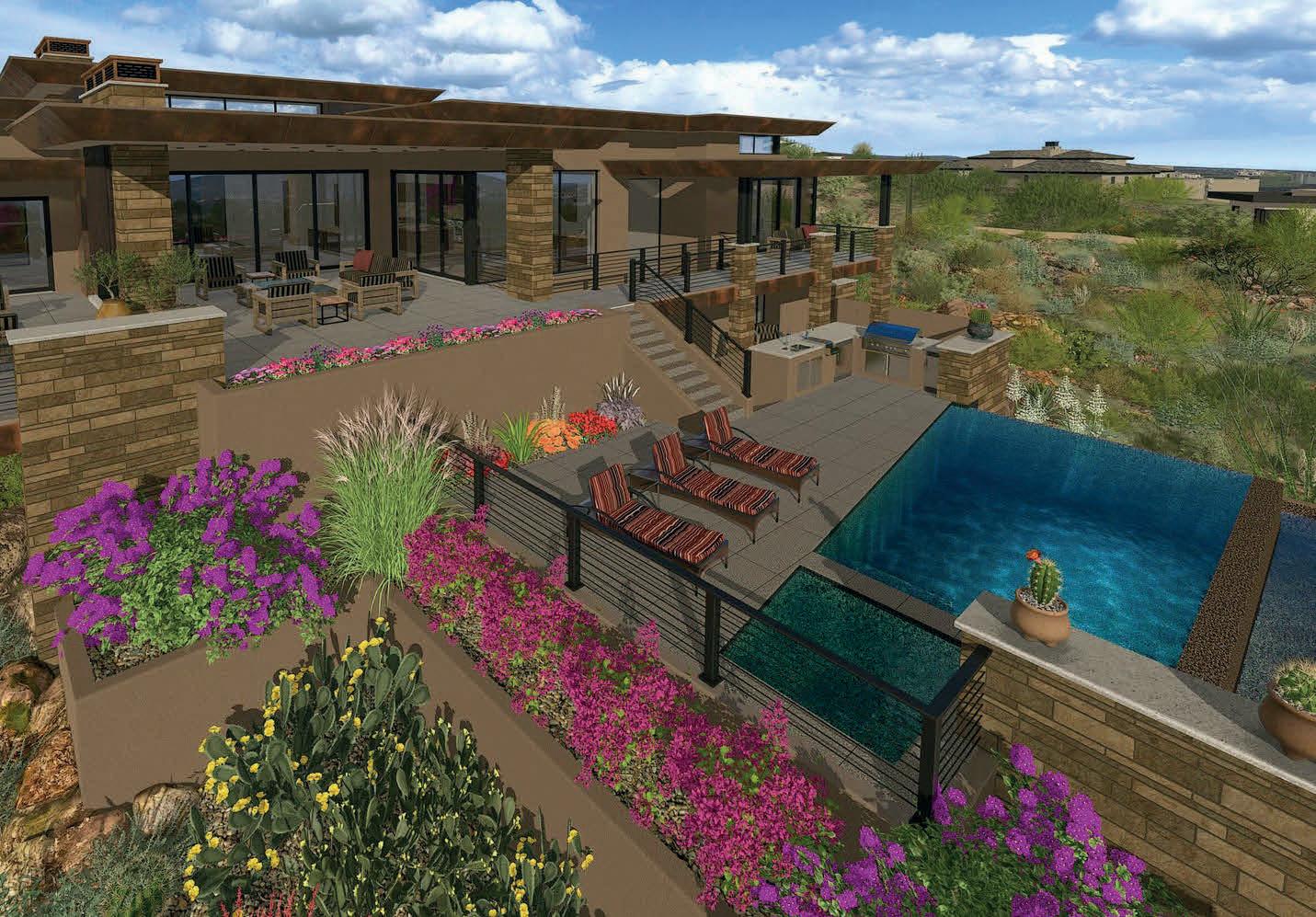
STUNNING UNOBSTRUCTED VIEWS OF TONTO NATIONAL FOREST. Upon entering through the inviting front door, immediately you will be captivated with the light and bright open layout of this spectacular home. The kitchen / great room features a wall of sliding windows that flood the space with natural light and offers breathtaking views of the mountains and National forest. Trilogy at Verde River, a prestigious, gated, 55+ & All Ages Resort community, located near the fine dining, shopping, and tourist destinations of Phoenix and Scottsdale, Arizona.

Construction to START SUMMER 2025. A full GOLF MEMBERSHIP is available. Luxury living at Desert Mountain offering unparalleled views & elegance. For those who demand the absolute best, this to- be-built architectural masterpiece by Black Stone Development and Graffin Design. Nestled on one of the most coveted homesites in Desert Mountain-lot 18 in the Village of Cochise Geronimo, this estate offers breathtaking panoramic views of city lights, dramatic Arizona sunsets, pristine golf courses, and majestic mountains.
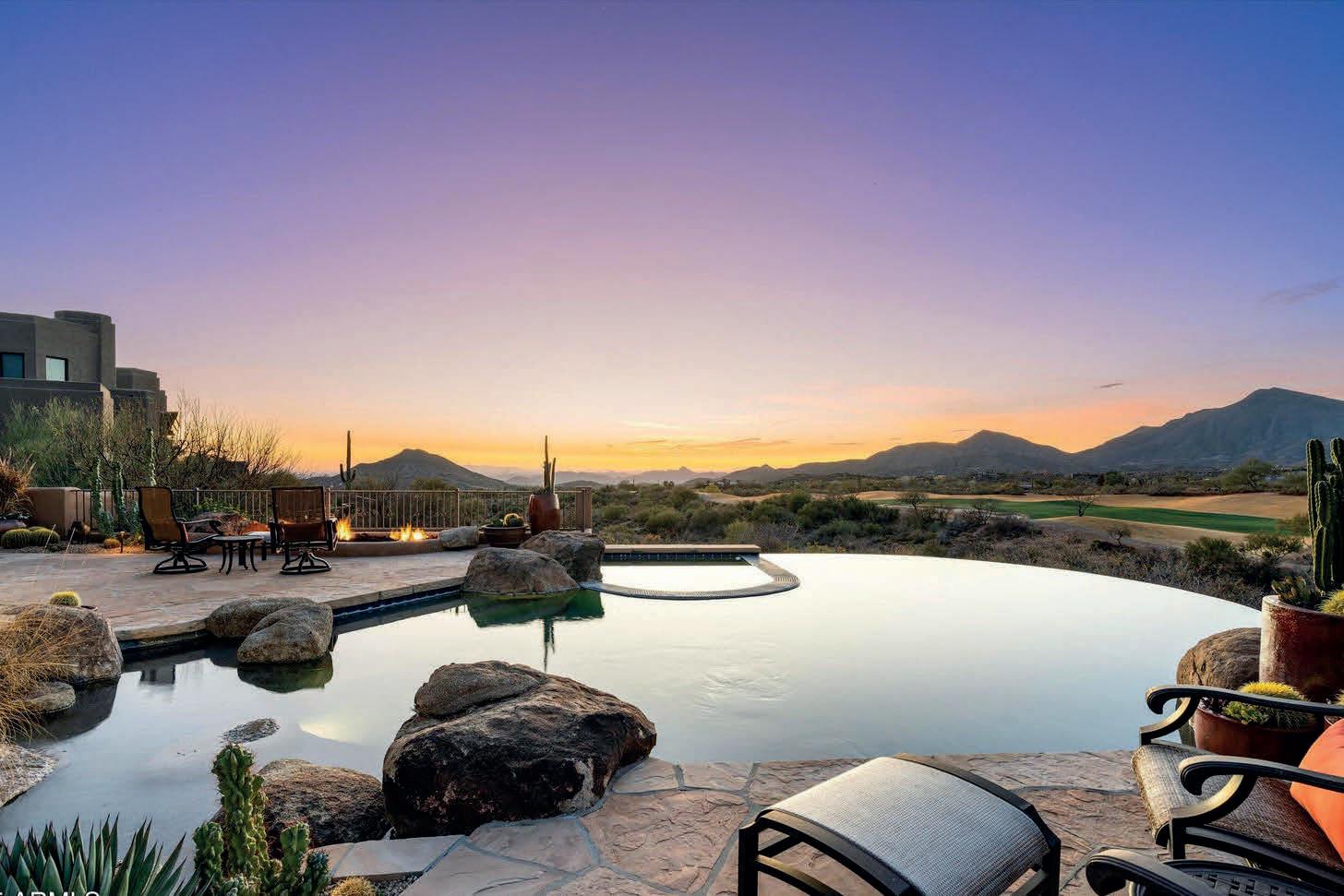
Golf membership is available with the purchase of this dramatic oneof-a-kind contemporary home. Architects Lee and Jessica Hutchison’s multiple award winning custom built home sits centered on three acres of lushly vegetated and landscaped Sonoran desert with numerous trees and saguaros. Truly a unique and special home. Offered as furnished/ turn key with some minor personal exclusions.


VIEWS, VIEWS, VIEWS. Golf Membership available. Great home in the village of Rose Quartz at Desert Mountain. Enjoy fabulous views of classic Arizona sunsets, the Continental mountains and golf course. Four en-suite bedrooms and a half bath. Functional kitchen opens to a charming hearth room and also has access to the main family room. The large patio features a pool, spa, built in bbq and two fire features.
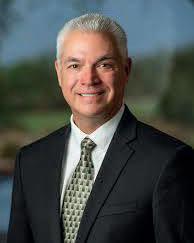

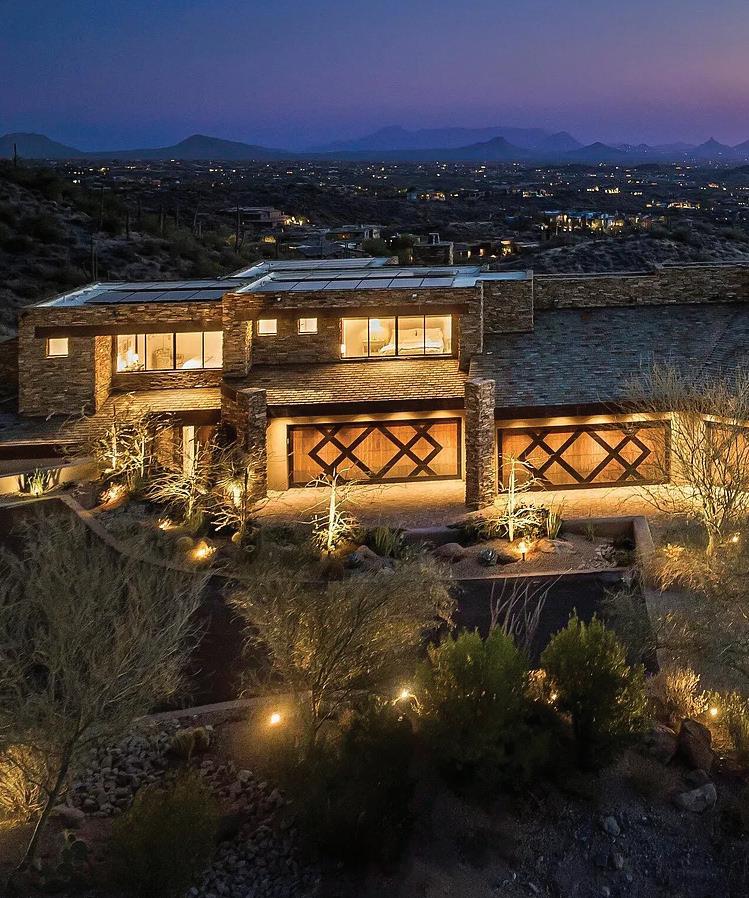



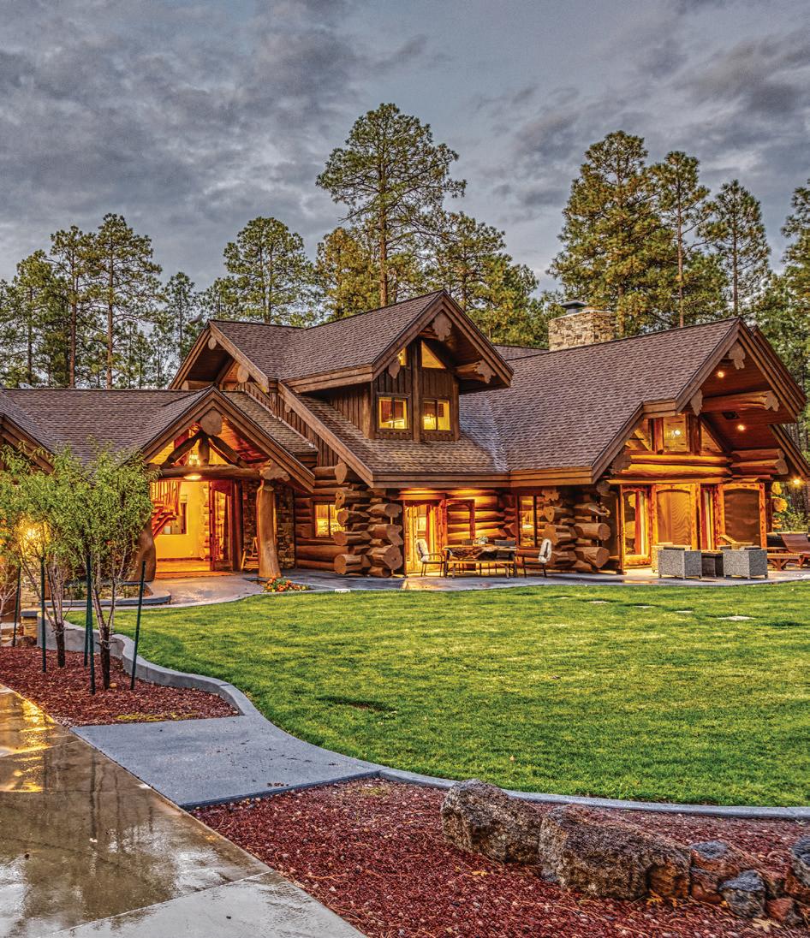

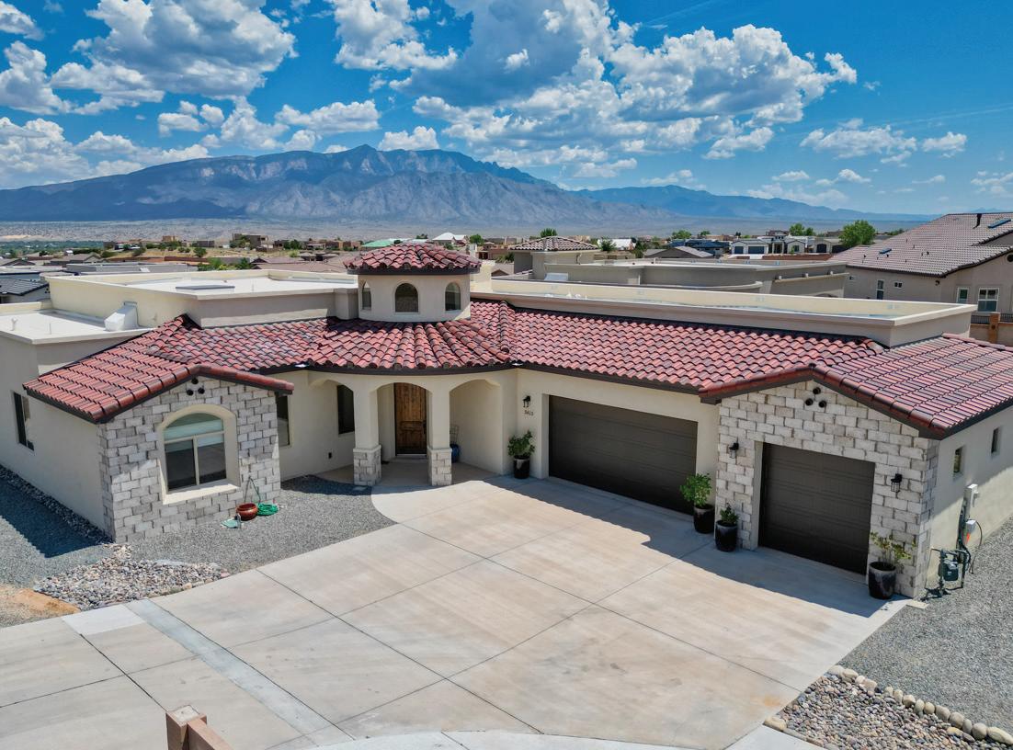
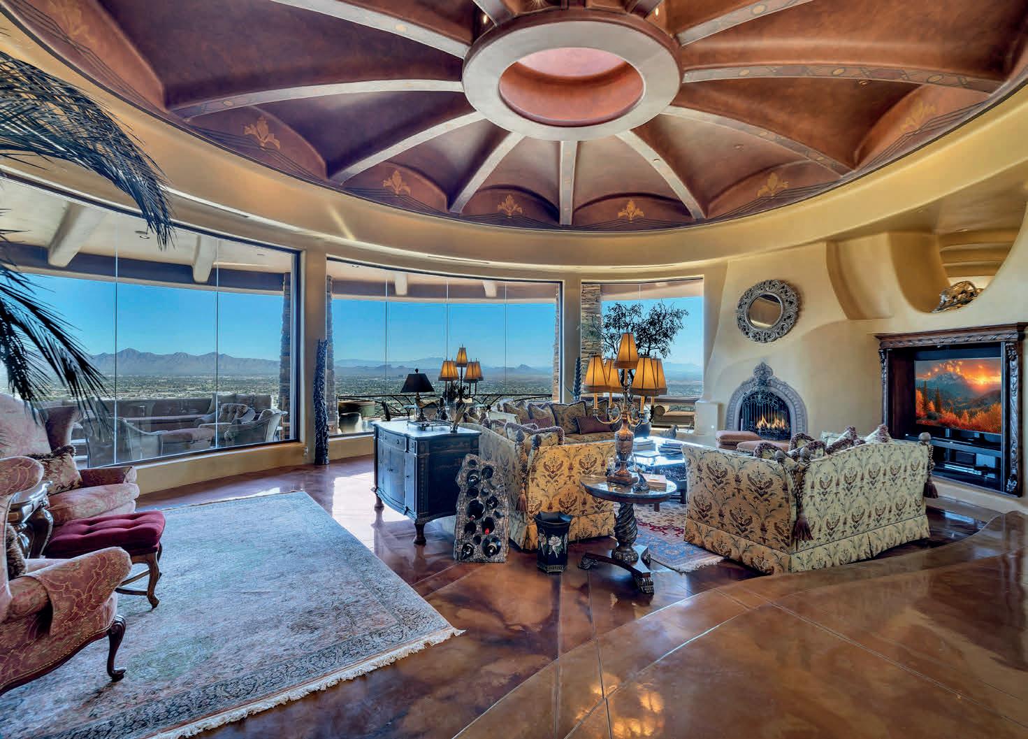
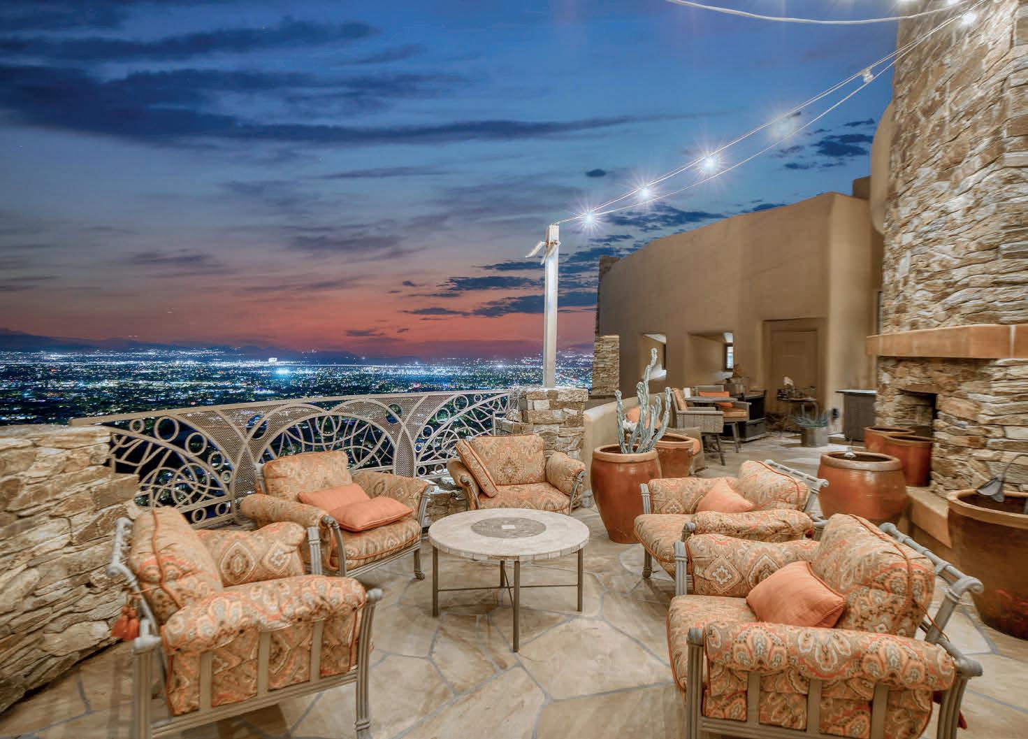

On 4 acres, majestically nestled on the highest point of Camelback Mountain. Designed by renowned architect Ken Hutchinson, the house is a sculpted piece of art, with walls following radius points of soft curvatures, some with a flowing ribbon effect. Eyes are drawn to an intricate, voluminous domed ceiling with groin vaults and an expansive 40-ft. radius wall of glass with unobstructed views towards the McDowell and Four Peaks Mountains and sparkling city lights. Boulder outcroppings have been thoughtfully incorporated into the architectural design, creating a striking visual statement. A cantilevered, 52-ft. mosaic-tiled pool and spa, an outdoor kitchen and sauna are the destination point for an unparalleled luxurious outdoor experience. A nearby supplemental indoor kitchen supports the outdoor lifestyle. The split primary bedroom features a private upper deck patio, dual baths and highly finished walk-in closets. Guest bedrooms enjoy a secondary family room opening to a view patio. This sculpted piece of art offers a truly remarkable living experience. Only the 2nd offering of this precious, iconic property, at the zenith of Camelback Mountain.



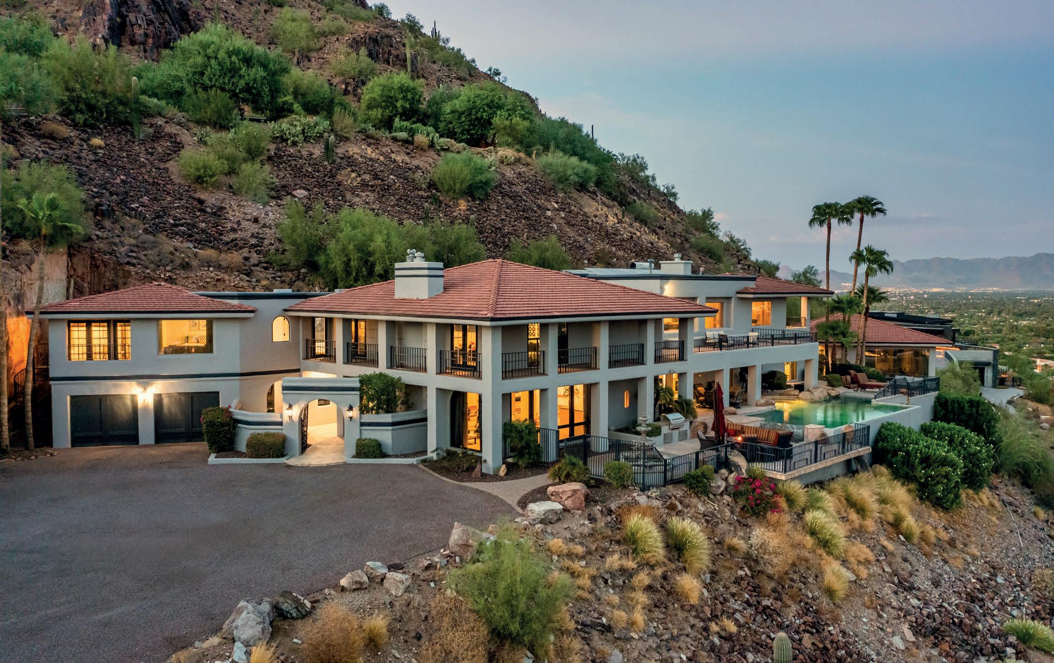
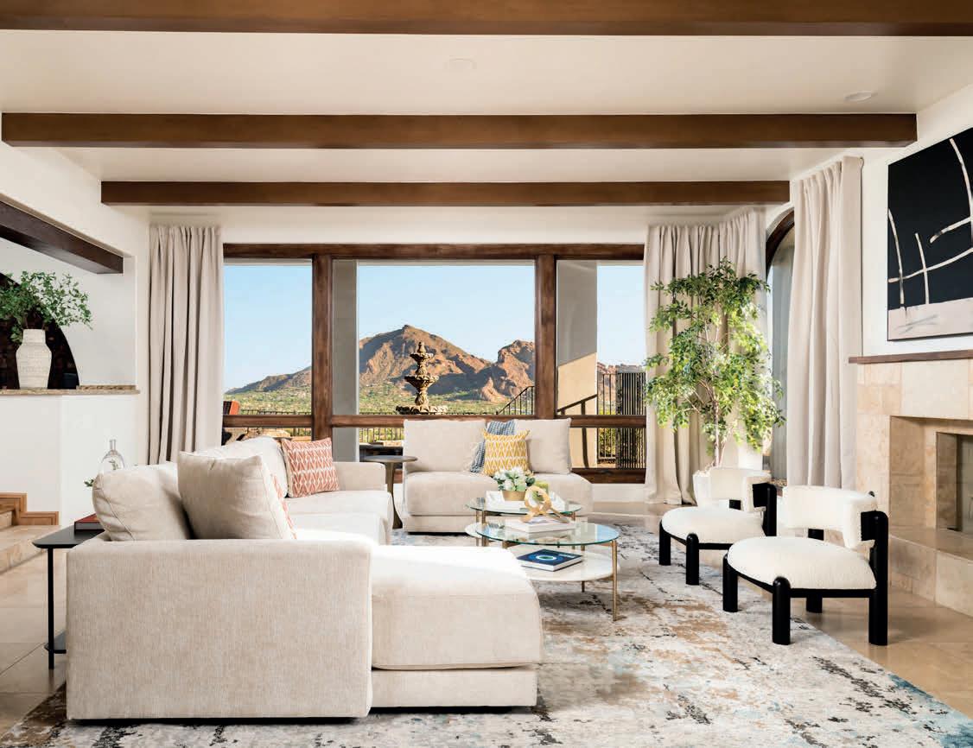

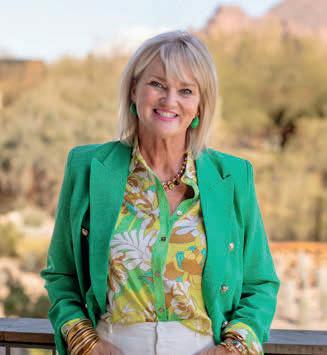




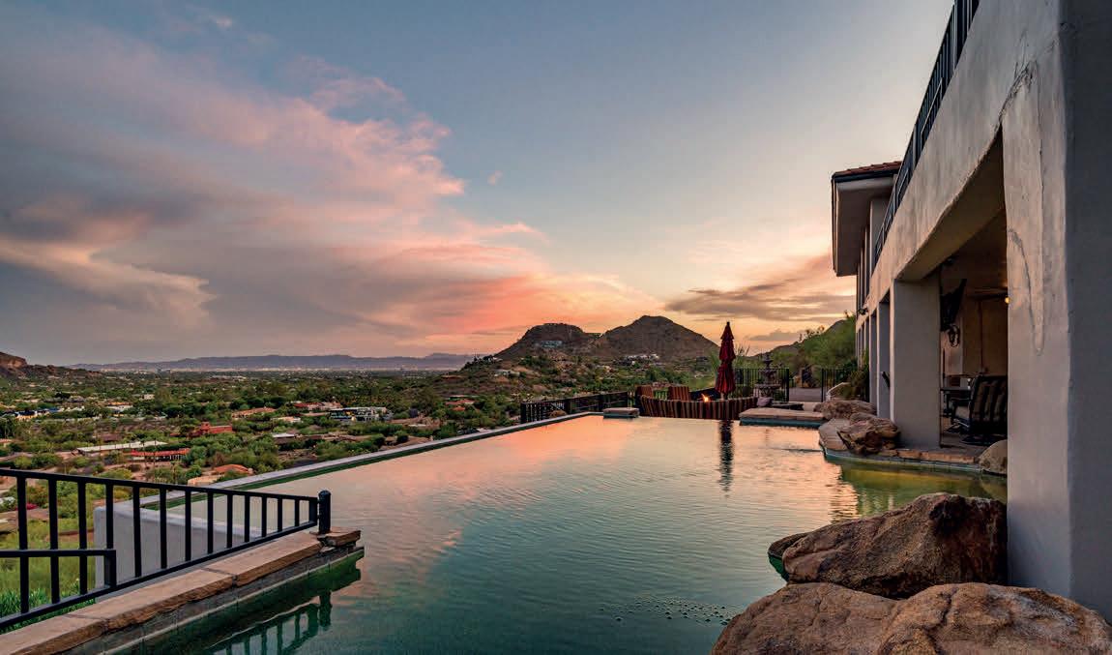

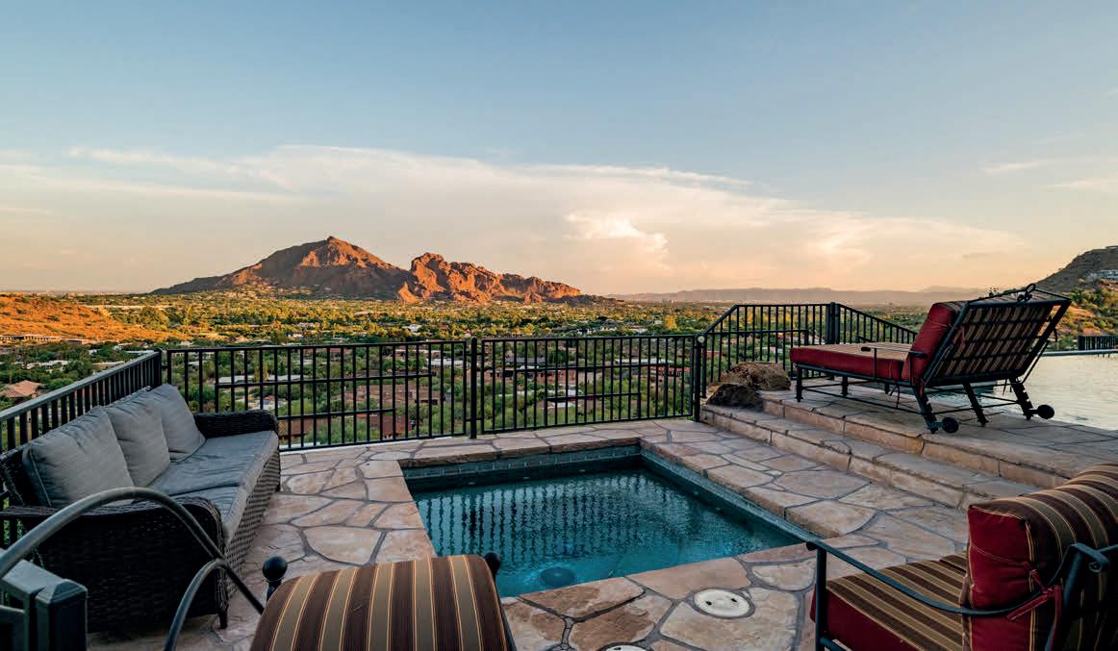

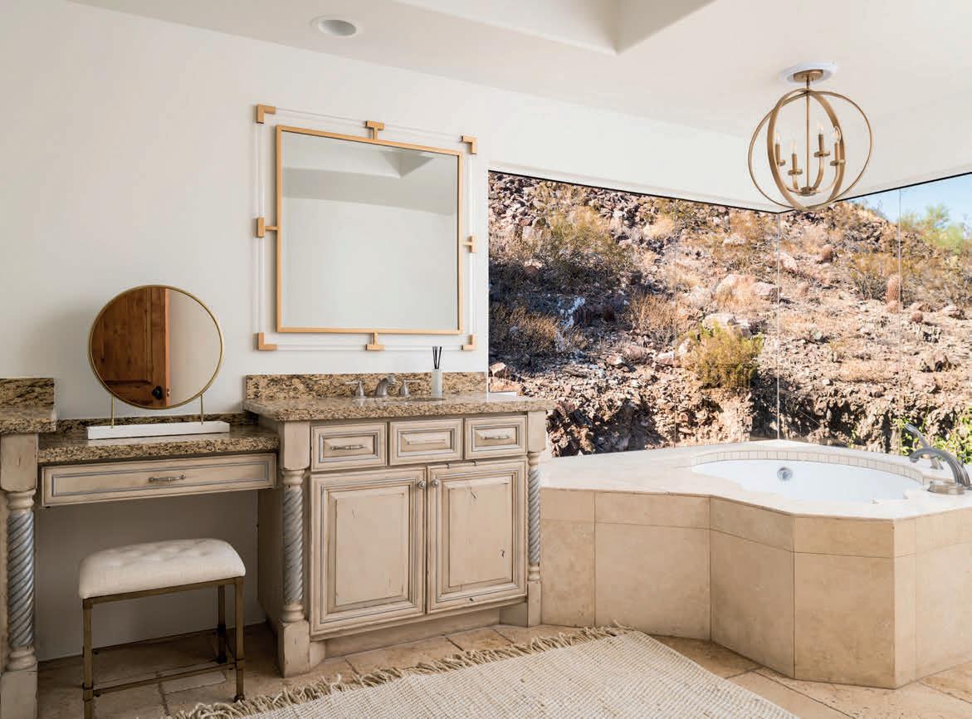
7 BEDS | 7 BATHS | 9,066 SQ FT | $6,650,000
Discover your private hillside estate in the prestigious Phoenix Mountain Preserve, boasting stunning panoramic mountain and city views. With a recent price improvement, this fully furnished home is one of the best deals in Paradise Valley. Enjoy a seamless move-in experience without HOA restrictions, allowing you to personalize your sanctuary. The interior features exquisite Turkish Versailles travertine and hardwood flooring, enhancing the home’s elegant design. The open layout seamlessly connects indoor and outdoor spaces, ideal for entertaining or relaxation. The chef’s kitchen includes stainless steel appliances, custom cabinetry, and alluring views of a nearby waterfall, making it a culinary and serene retreat. The primary suite features a unique rotunda design with breathtaking 360-degree views of the surroundings, perfect for enjoying morning coffee and the stunning vistas. This property is a must-see for those seeking luxury and value in a prime location. Don’t miss this rare opportunity to own a magnificent estate in the heart of the Phoenix Mountain Preserve at an unbeatable price!

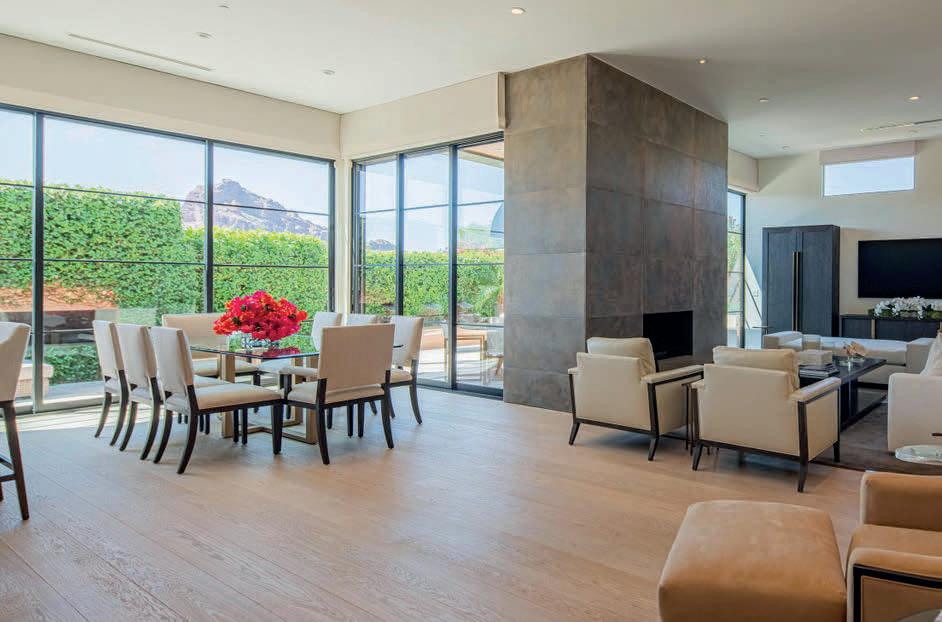
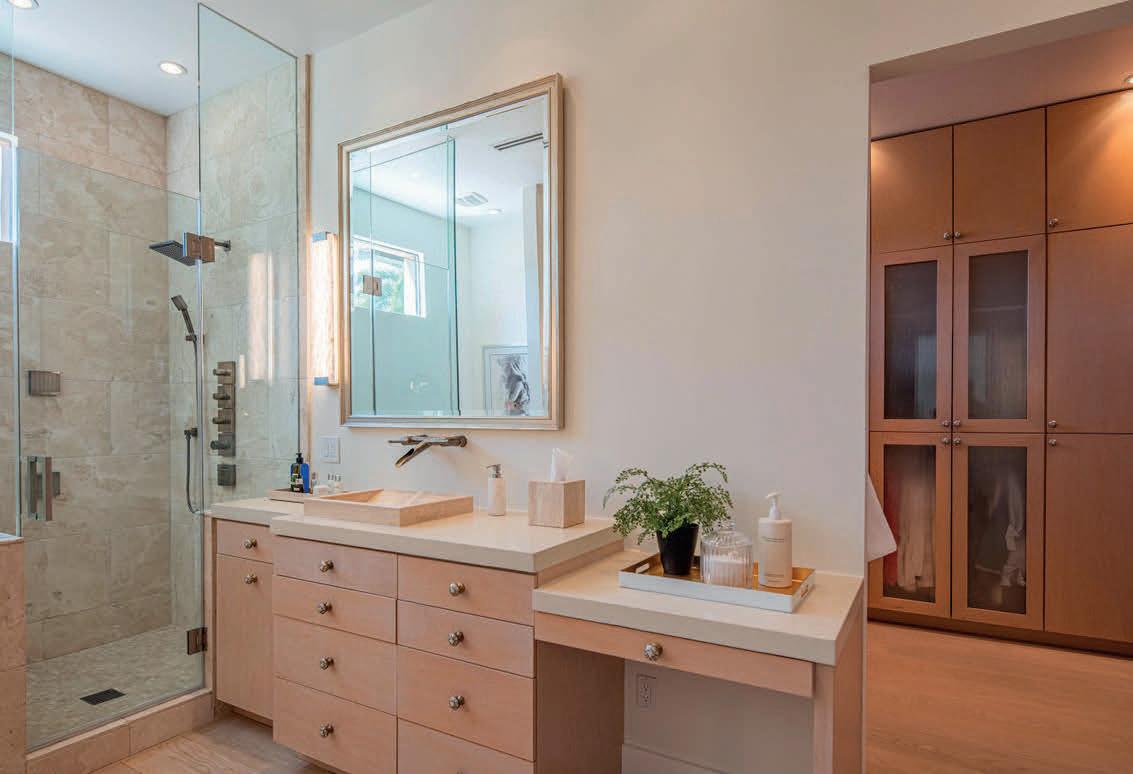
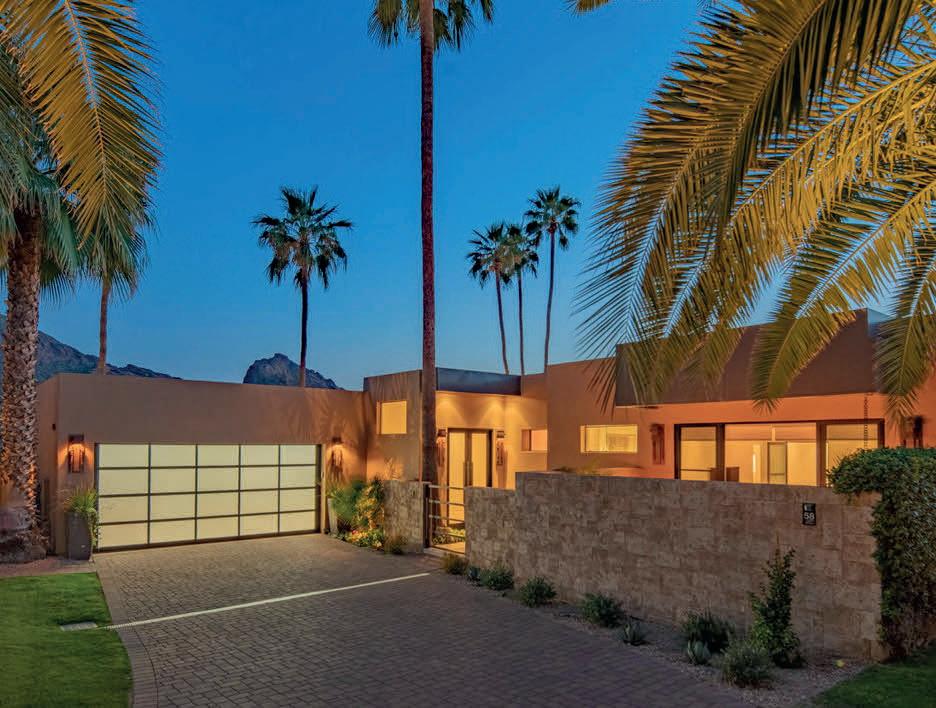
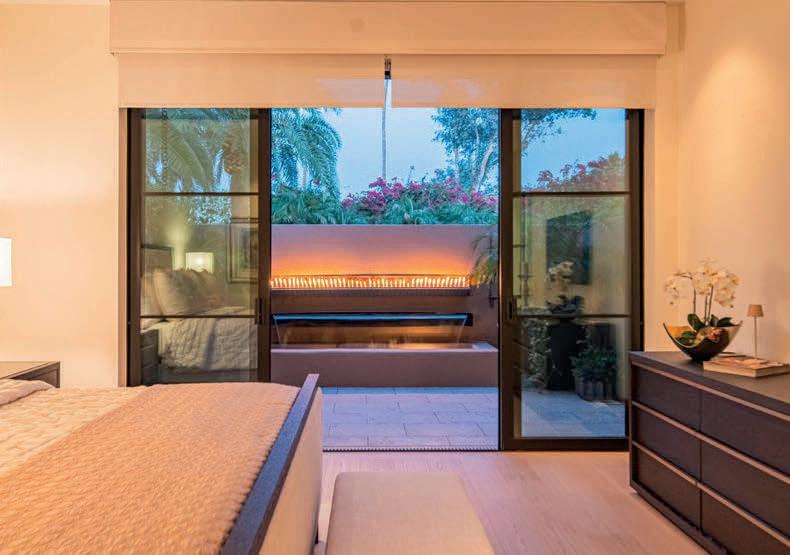


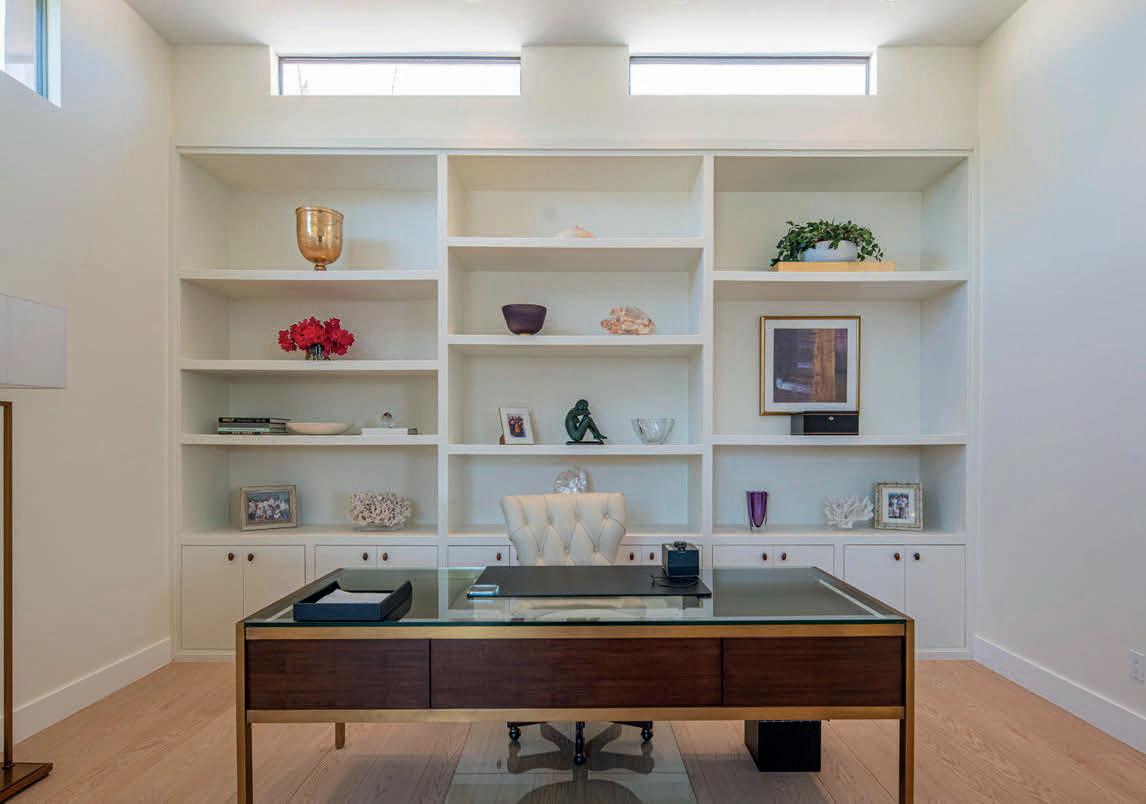

5434 E LINCOLN DRIVE #58, PARADISE VALLEY, AZ 85253
3 BEDROOMS | 3.5 BATHROOMS | 3,313 SQ FT | $4,100,000
Situated within the guard gated community of Colonia Miramonte and nestled between the historic Camelback Inn and El Charro. This magazine worthy home was featured in Phoenix Home and Garden and is also the former home of Hollywood actor Charles Boyer, who chose the home for its privacy and intimate Camelback Mountain views. This special home exudes a refined elegance. Completely reimagined from top to bottom and featuring soaring 12’ ceilings throughout; along with custom floor-to-ceiling glass doors which flood the home with natural light and open to the backyard offering a perfect blend of indoor/outdoor living. A true chef’s kitchen overlooks the great room and comes equipped with a Thermador gas range, Miele cappuccino machine, SubZero glass wine cooler and refrigerator/ freezer drawers. The massive fireplace sits as the living room’s centerpiece and provides an inviting setting to entertain around. The spacious primary suite has its own private courtyard complete with fire feature and a fountain. While the spa like primary bath boasts a soaking tub, glass shower, dual vanities and a custom walk in closet. Relax and bask in the views of both Mummy and Camelback Mountains from one of the private patios with the tranquil sounds of the fountains in the background as you enjoy a glass of wine and soak in the sunset. Order room service or walk to the Camelback Inn when you’re ready to enjoy a world class dinner, here it is all at your beckoning.



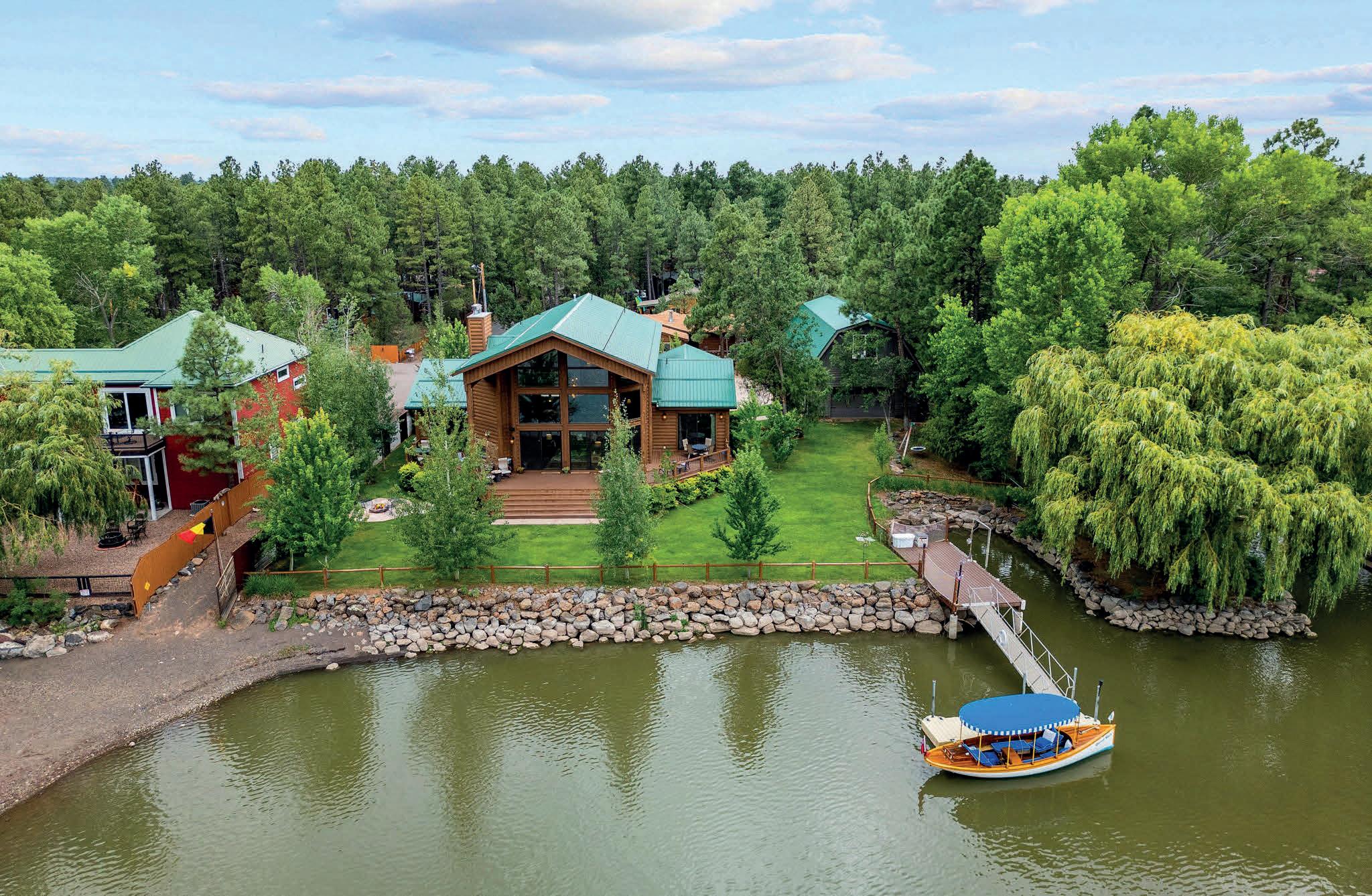

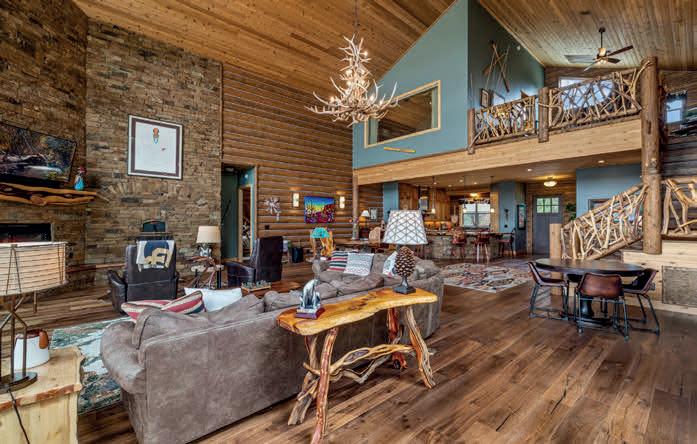
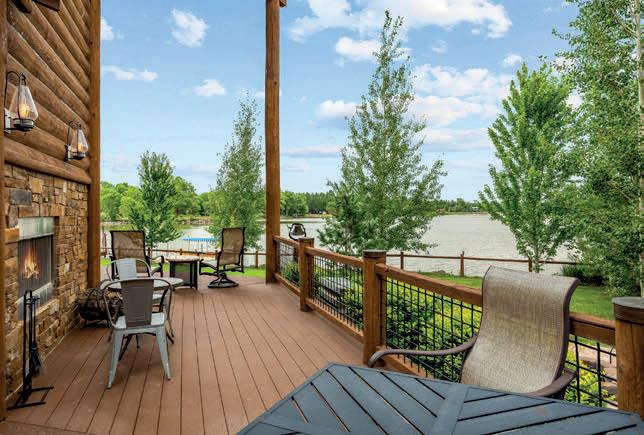

758 SOUTHLAKE ROAD, LAKESIDE, AZ 85929
6 BD | 6 BA | 5,792 SQ FT | $3,000,000
This beautiful lake property in the perfect Arizona picturesque landscape, boasts a 3,398 sq ft Main house and a 2,394 sq ft Guest House. Tucked in a private portion of the lake, it is a serene escape into mountain living. The property sits on a stunning ¾ acre lot and offers a unique blend of comfort and elegance, with its log-sided architecture and fully furnished interiors. Surrounded by tons of trees and beautiful neighboring homes, this property stands out with its private gated entrance and private boat dock, perfect for fishing or kayaking adventures, on this exquisite and rare lakefront property. The promise of peaceful days amazing sunsets and starry nights is a reality here, with amenities such as a 6 car garage, huge back deck, outside fireplace plus a lower firepit and BBQ area! Imagine a grand lake home where the great room, with its expansive floor-to-ceiling windows, offers a panoramic view of a serene lake. This home has one of the best views of Rainbow Lake! In addition, this property is beyond rare here in Arizona. It truly is so unique and the location on the lake is absolutely one of the very best available. The views are stellar. The sunsets are picturesque, and the sunset cruises are a must!
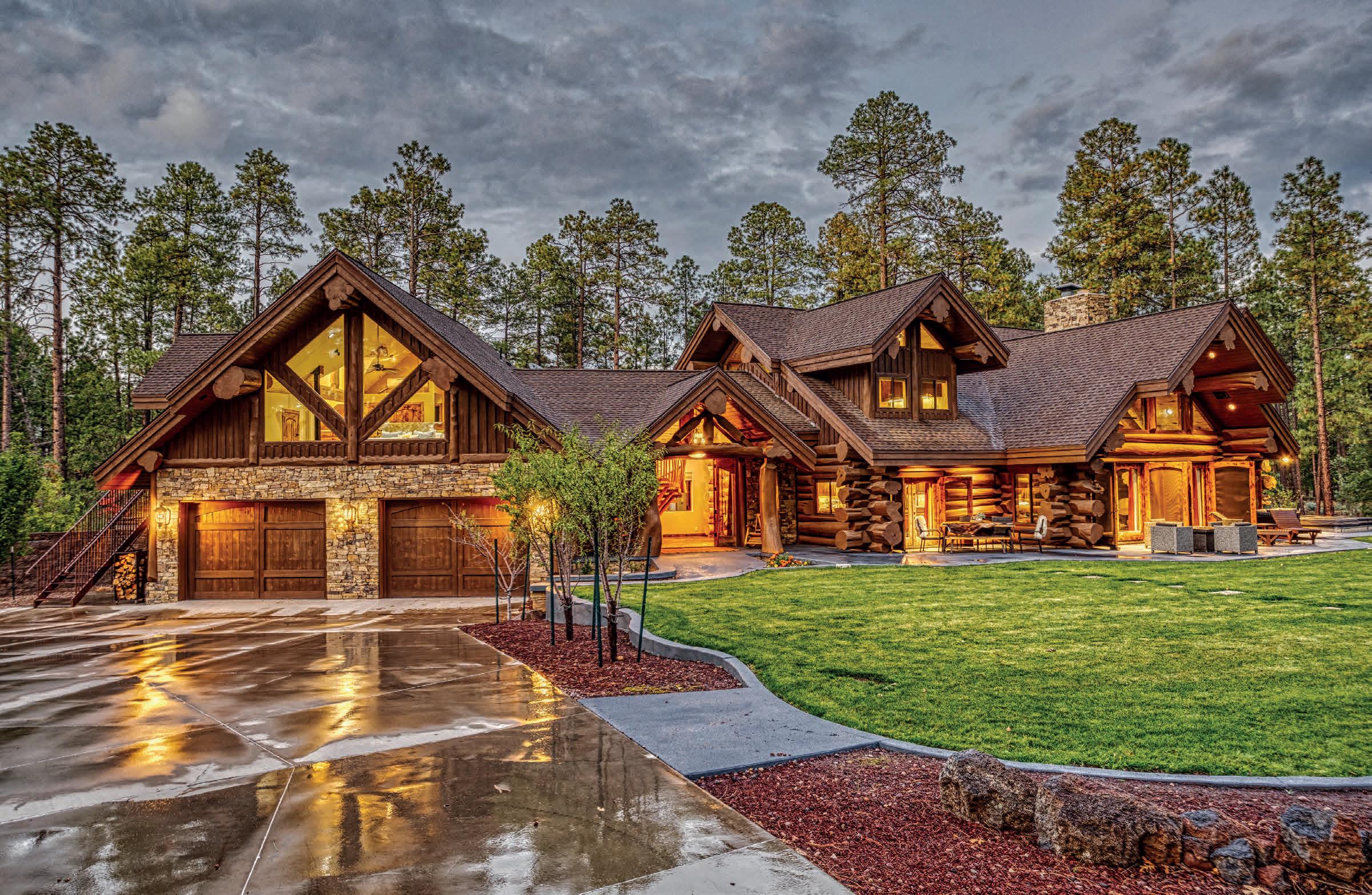
5606 HIGH DRIVE, LAKESIDE, AZ 85929 4 BD | 5 BA | 5,807 SQ FT | $3,990,000
Don’t miss this luxury, full log cabin that is a true showstopper; not only is it fully furnished to the highest standards, but it was professionally designed with meticulous attention to detail. The main house features 3 oversized ensuite bedrooms, billiards room, home office, bar with icemaker plus mini fridge, a custom spiral staircase, plus unique/beautiful beams and log work throughout. The Arizona sunroom, just off the kitchen offers stunning views of the land, raised garden bed, a swimming spa and an outdoor pizza oven. There is an additional Hot Tub off of the Primary Bedroom. Additionally, the detached 4-car garage has been remodeled with pine shiplap with guest quarters above. The guest quarter is complete with 1-bedroom, 1-bath, a living room, dining space, and a full kitchen, all complemented by a luxurious copper soaking tub in the bathroom. The property has 12.48 acres. The main house sits on a 2.79-acre lot that is gated into a private estate. This property backs the Reservation, providing you with complete privacy that is surrounded by towering Ponderosa pines and mature oak trees and is beautifully landscaped featuring over 100 fruit and nut trees, grape and berry vines, and a massive, raised garden area. All with water/drips and ready for the upcoming season!




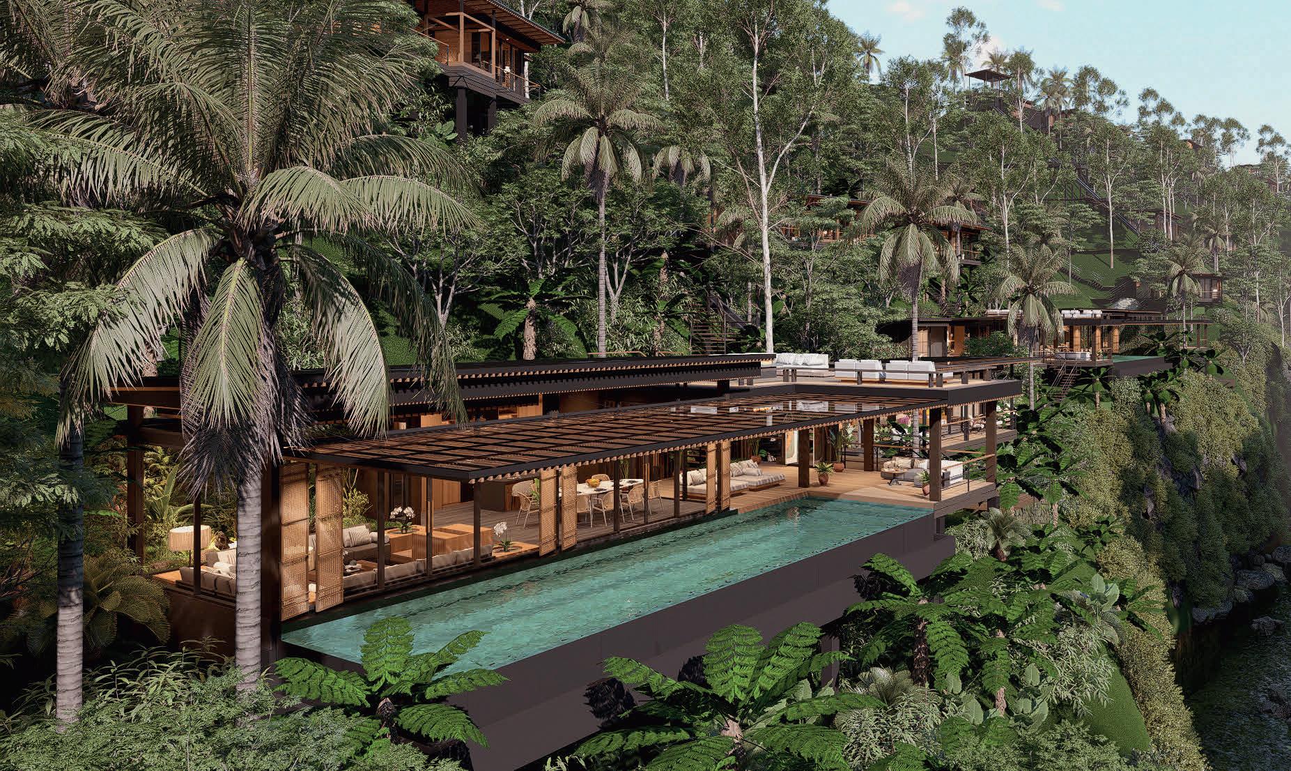
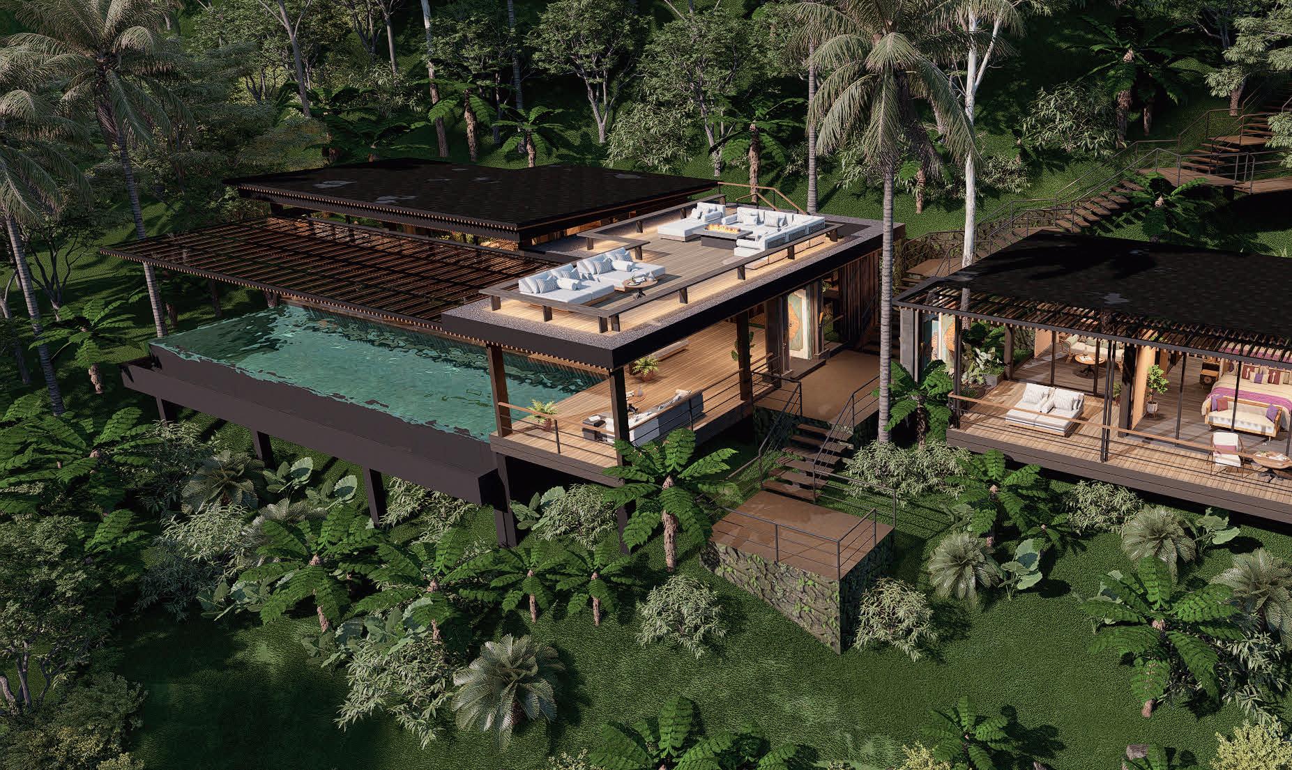
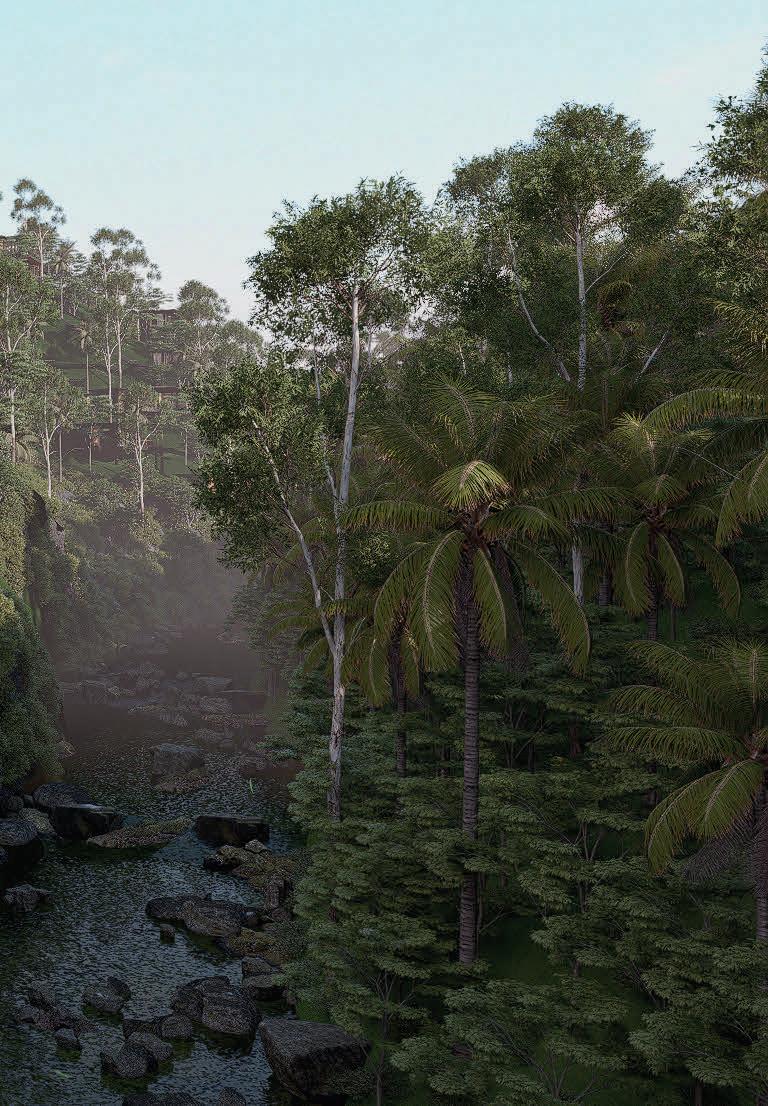
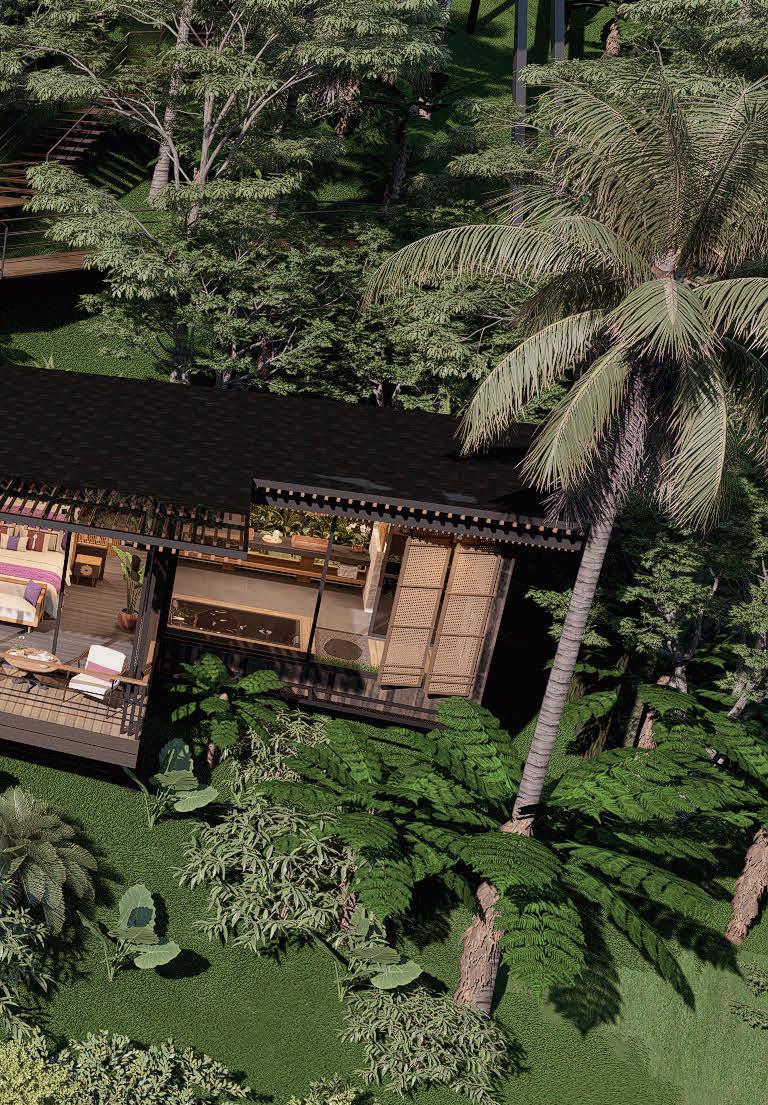

Lifestyle investment at Bali Island resort in Indonesia. New Gated family and business retreat, under construction, with all the amenities, including personal staff, and fully furnished designer finishes. You won’t want to leave, but if you have to, it is a highly marketable income producer, in one of the most sought after 5-Star tourist destinations in the world. Being sold with a desirable Free Hold investor ownership interest. OFFERED AT $4,200,000




4 BE DS • 3 and 1/2 BA THS • 2,636 S Q F T • $950,00 0
Why wait for new? Discover this stunning 4-bed, 3.5-bath home with an open floor plan & breathtaking mountain views! Over $100,000 in builder upgrades! The gourmet kitchen boasts high-end finishes, abundant cabinetry for storage, and a walk-in pantry. The spacious master suite features a supershower & dual sinks. Two bedrooms share a convenient Jack & Jill bath, while another has a private attached bath. A 12-ft multislider with electronic shade in the family room seamlessly blends indoor & outdoor living, leading to a heated saltwater pool with a swimming lane & travertine surround on an huge lot. Work from home in the elegant study with French doors. The garage features epoxy flooring & an electric car charging station. So many upgrades, we can’t list them all—this home is a must-see!
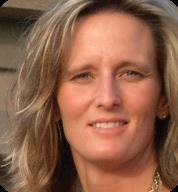



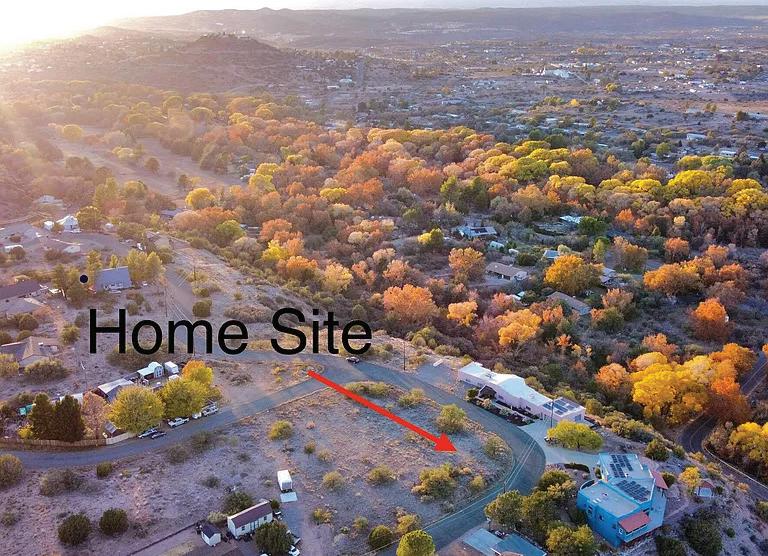
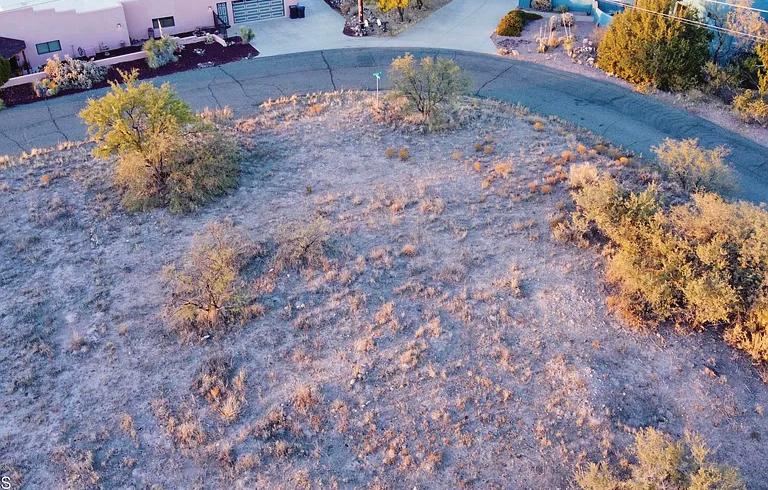

3 BEDS • 2 BATHS • 1,408 SQFT • $365,000 An affordable brand new home is finally possible! Thought about having a home built from scratch, but not sure if you want to deal with the permits, the headaches, and the wait? Well here is a builder who wants to build you a home! Be the first owner of your new house, which will be diligently built by the builder upon close. No need to leave the final product to imagination - check out the site plans and artist’s rendering, and see the meticulous attention to detail and care. Call today to schedule an appointment to sit down with me and the home builder (and your agent if you have one). We can discuss the construction timeline, mortgage options, and your preferences in flooring, kitchen cabinets and finishes. Your house, your style. Furthermore, easy to come and see the site of your new home on a quiet, idyllic corner lot, where deer and wildlife are often spotted. Picture yourself looking out single-hung windows, in an open-concept living space, sipping a cup of coffee.
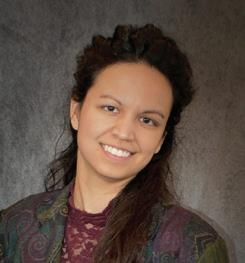

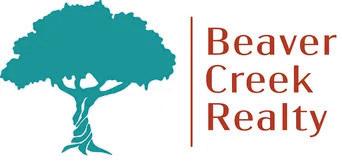
5690 E. CANYON CREEK CIRLE, CAREFREE, AZ 85377
Discover the perfect blend of luxury, comfort, and natural beauty in this breathtaking 4-bed, 3.5 bath desert oasis nestled at the base of iconic Black Mountain. This 3,887 sq ft single-story sanctuary features soaring 12’ ceilings, brand-new luxury flooring, designer interior paint, and upgraded dimmable lighting throughout (2022), and a newly repainted exterior (2024). The expansive 36,895 sq ft lot offers a private, resort-style escape with a sparkling heated pool, soothing spa, built-in BBQ, and an oversized covered patio—ideal for entertaining or peaceful desert evenings—surrounded by lush xeriscape and stunning panoramic mountain views. All of this just minutes from the upscale dining, art galleries, premier golf, shopping, and endless recreational adventures of Carefree & Cave Creek.
4 BEDS | 3.5 BATHS | 3,887 SQ FT

2914 W. CARAVAGGIO LN, PHOENIX, AZ 85086
Experience luxury living in this exquisitely updated 5-bed, 4.5-bath, 4,251 sq ft residence in the tranquil enclave of Tramonto. This elegant home features a grand loft, dual primary suites (one upstairs & one down), and a 3-car tandem garage, all thoughtfully designed for both comfort & style. Window & roof replacement in 2023 enhances both beauty & peace of mind, while a reimagined backyard oasis in 2024 offers a peaceful retreat to unwind & entertain. The 13kW solar system, paid off at closing, ensures energy efficiency & huge savings without compromise. Enjoy resort-style community amenities, including 2 pools, a spa, tennis courts, & multiple pocket parks. The quiet streets, top-rated schools, and a prime location near shopping, dining, and major freeways offer effortless convenience.
5 BEDS | 4.5 BATHS | 4,251 SQ FT | 3-CAR GARAGE | $800,000
339 E HORSESHOE AVENUE | GILBERT, AZ 85296
A FANTASTIC VALUE nestled in the serene, tree-lined enclave of Farmhouse Meadows, this stunning 4-bed + office, 3-bath home offers an impressive 3,245 sq ft of thoughtfully designed living space. Perfectly positioned on a corner lot in a quiet cul-de-sac, this home blends comfort and convenience with an open-concept layout, ideal for entertaining. A private downstairs suite provides flexibility for guests or multigenerational living. Just minutes from Downtown Gilbert’s award-winning dining and vibrant community scene, you’ll also enjoy top-rated schools, quick freeway access, and a host of neighborhood amenities. Step outside to miles of scenic walking and biking paths, or unwind in the lush nearby parks. This is more than a home—it’s a lifestyle. Don’t miss this incredible opportunity.
4 BEDS | 3 BATHS | 3,245 SQ FT | 2-CAR GARAGE | $700,000
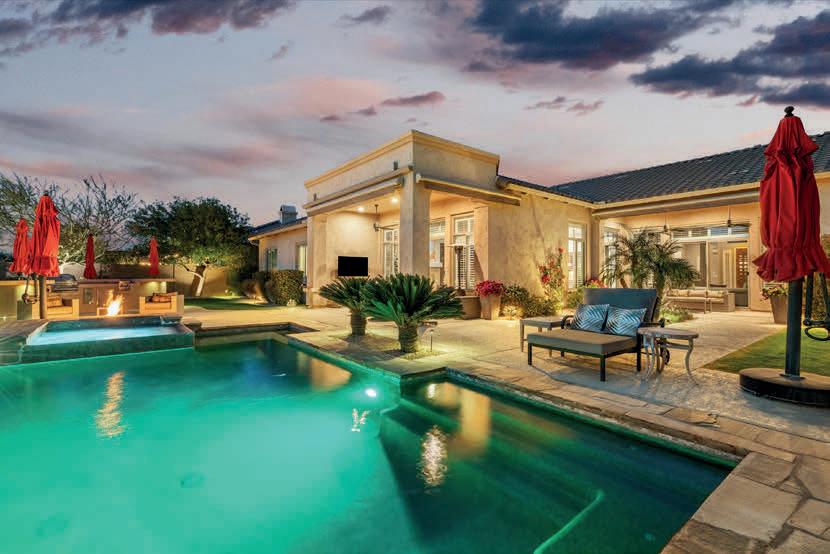



1805 W. PARNELL DRIVE | PHOENIX, AZ 85085
Nestled in the prestigious gated Sonoran Foothills community, this 6-bed (including casita), 4.5-bath masterpiece offers unparalleled luxury & convenience. Just 2 miles from the I-17 freeway and 3 miles from TSMC, this meticulously maintained home boasts over $200K in builder upgrades and $300K in post-closing improvements. Soaring 12’ ceilings, plantation shutters, and hardwood and tile floors throughout create an elegant, inviting ambiance. The chef’s kitchen features Sub-Zero, Miele, and JennAir appliances. Relax in the resort-style backyard oasis with stunning mountain views and host guests in the attached casita. With a 4-car garage and access to all the activities at the Sonoran Foothills community center and pool, this home is the perfect blend of style, comfort, and location.
6 BEDS (INCLUDING CASITA) | 4.5 BATHS | 4,429 SQ
| 4-CAR
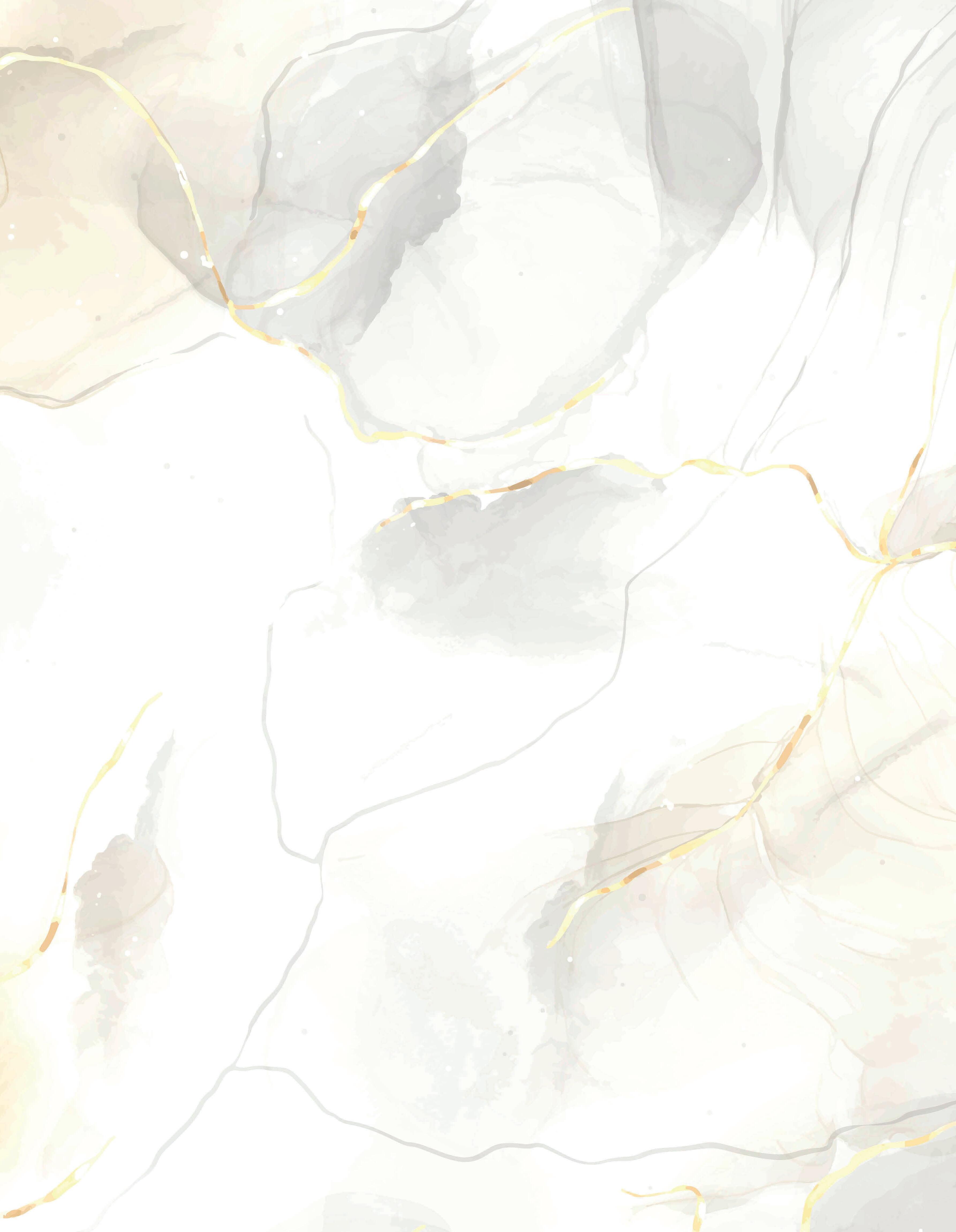
| $1,395,000


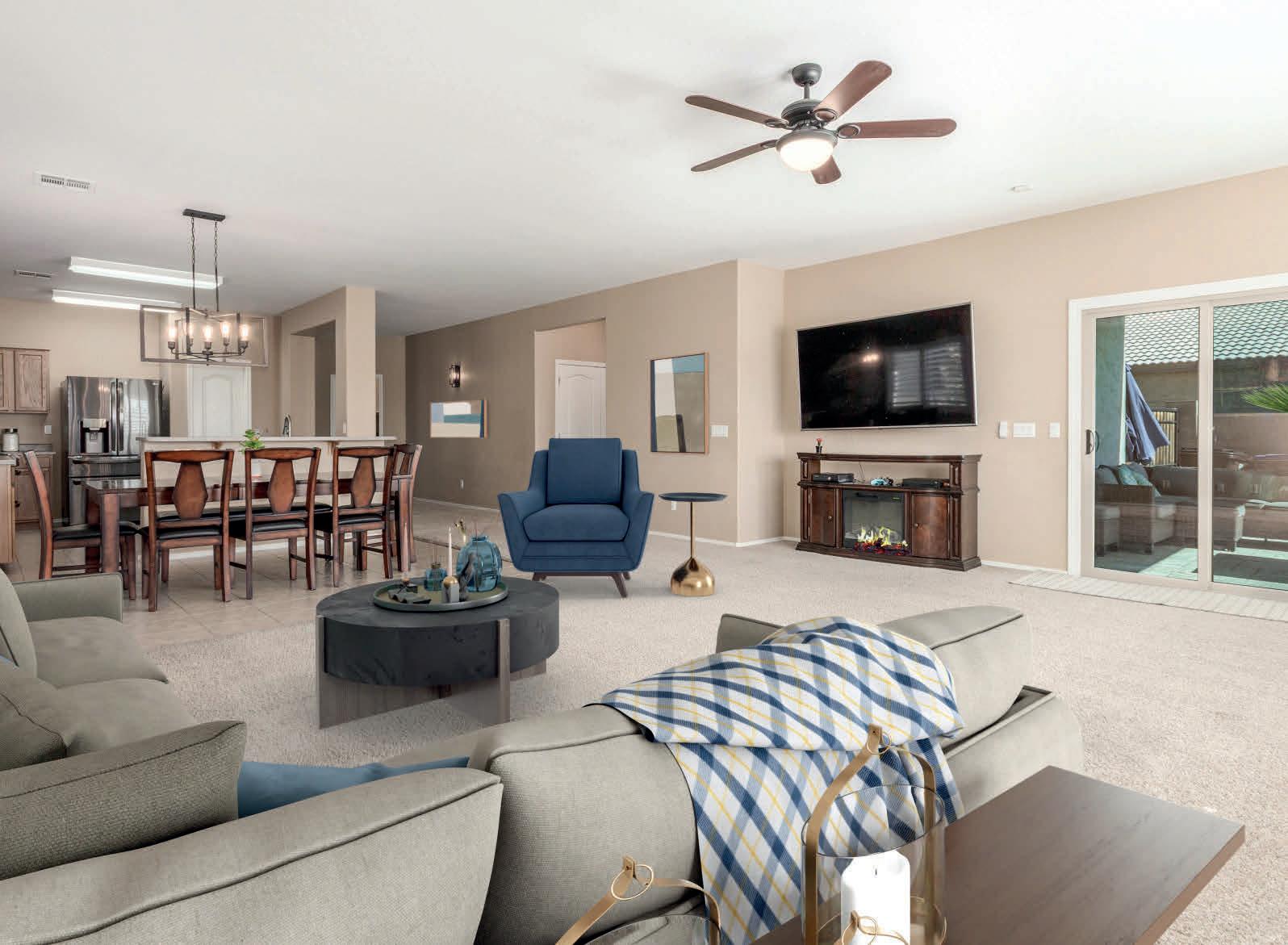
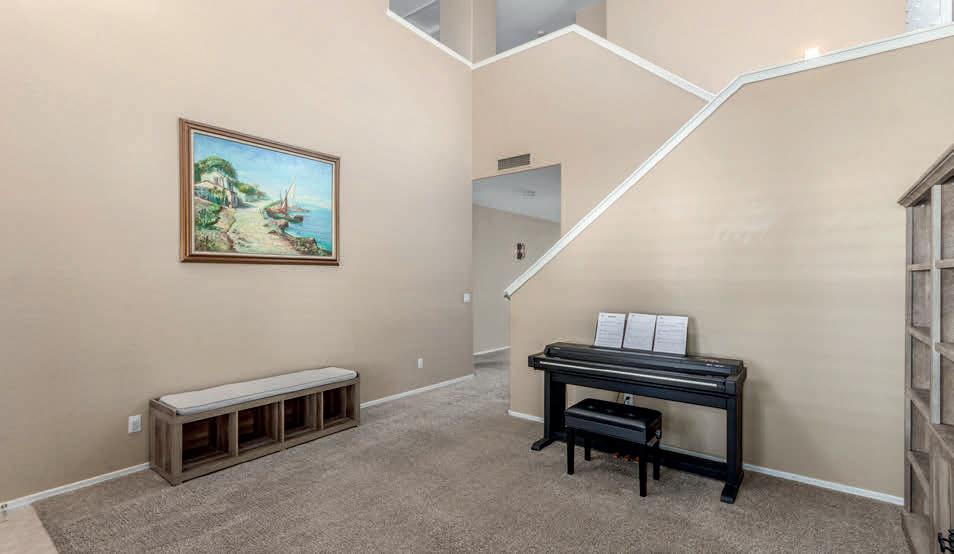



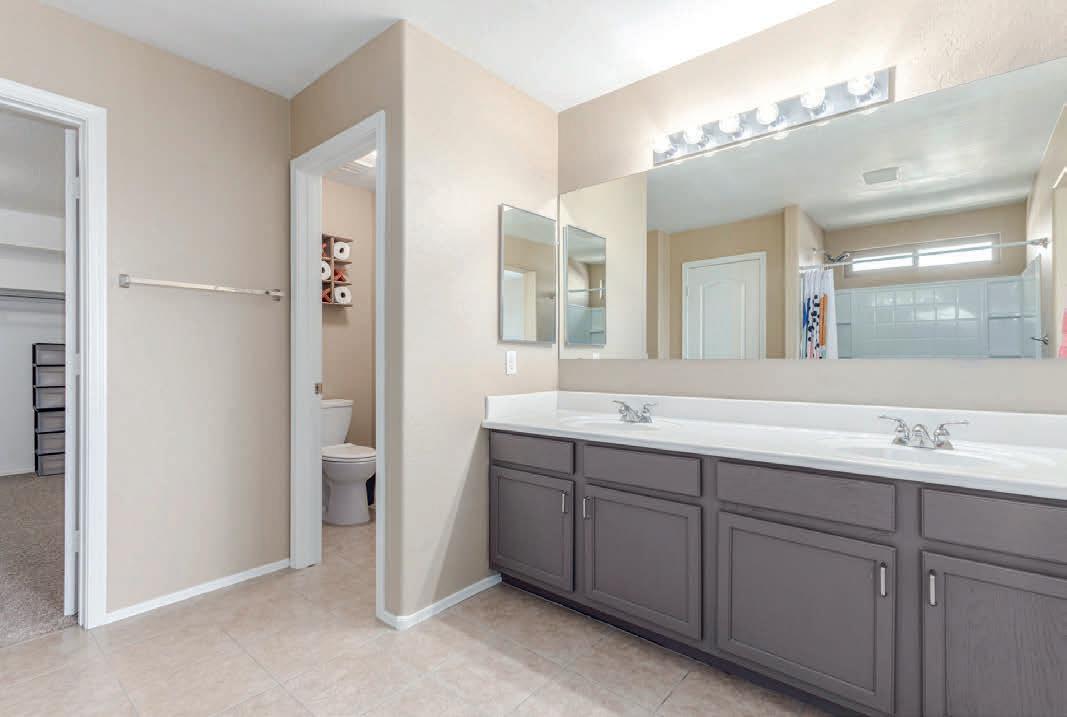
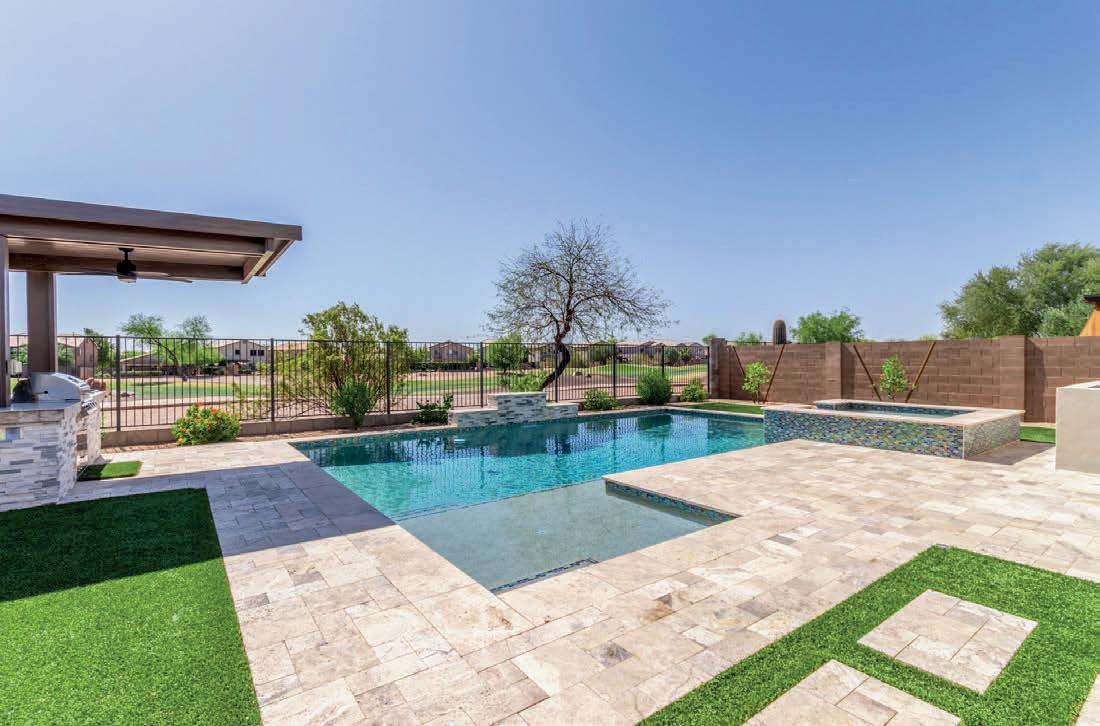
Your dream home awaits—backing right onto the 5th fairway! Beautiful spacious home situated on a prime golf course lot with views of the mountains and a resort-style backyard. Bright and open floorplan features formal living room at entry, large great room off the kitchen/ dining area, all with stellar views of the backyard oasis and golf course. Downstairs includes a guest bedroom with adjacent ¾ bath. Upstairs features a generous loft, three expansive bedrooms each with walk-in closets, and a large primary suite with picture window overlooking the course. Enjoy the ultimate backyard retreat with a heated private pool & spa, pergola w/ ceiling fan, built-in BBQ, rinsing sink, covered patio, and turf lawn for low-maintenance. Desert landscape in front and RV gate for added convenience. New privacy-tinted windows and plantation shutters throughout, updated lighting, A/C units, and landscape watering system. Additional highlights: oversized walk-in pantry, ample storage throughout, and an excellent floorplan for entertaining and everyday living. This well-maintained property offers luxury, space, golf course and mountain viewsthis sunlit sanctuary is ready to welcome you home!

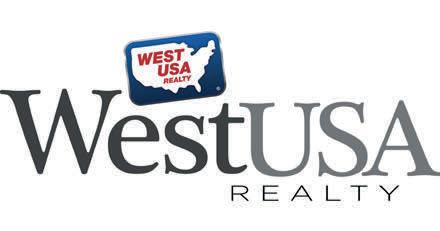
After years of visiting family in Arizona, Tyler and his wife knew Flagstaff would one day be their home. They made the move to this mountain town a few years ago and don’t ever plan on leaving! The community, unique charm, and endless outdoor activities are all things that make living in Flagstaff special. With a Master of Business Administration and nearly twenty years of executive sales experience, Tyler brings a results-orientated approach and heartfelt commitment to helping clients. Whether you are interested in selling, searching for a personal residence, or investing in high-return properties, Tyler’s extensive knowledge of the Northern Arizona area makes for a great real estate experience.
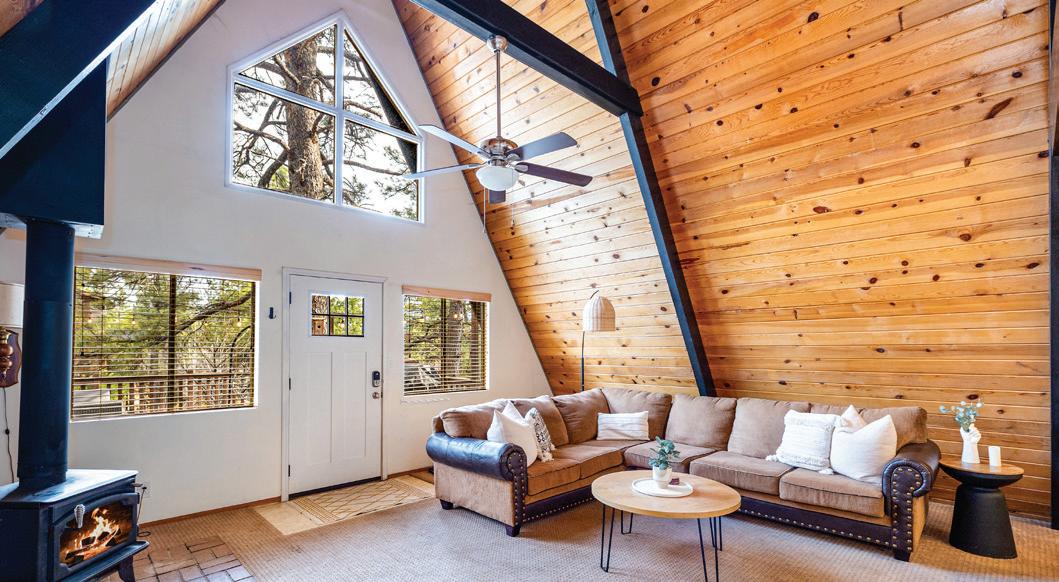
2 BEDS | 1 BATHS | 1,200 SQFT. | $509,000

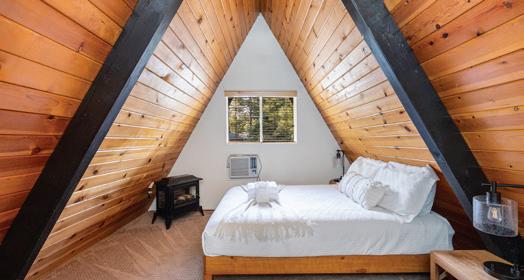
Stop paying for your own weekend rentals to escape the heat this summer—invest in a cabin that works for you year-round as an income property while providing a quick escape when you want it. Hike, golf, explore, or just unwind in the pines. This isn’t just a cabin—it’s a smart move and a mountain lifestyle. With 2 bedrooms and tasteful updates throughout, this is the perfect second home that doubles as an income property. Already a successful short-term rental with a Cap Rate of 8-9 percent, it’s a rare opportunity to use other people’s money to pay for your mountain cabin through nightly or seasonal rentals. Whether you’re looking for the perfect investment property or your own slice of high-country paradise, this one checks every box.



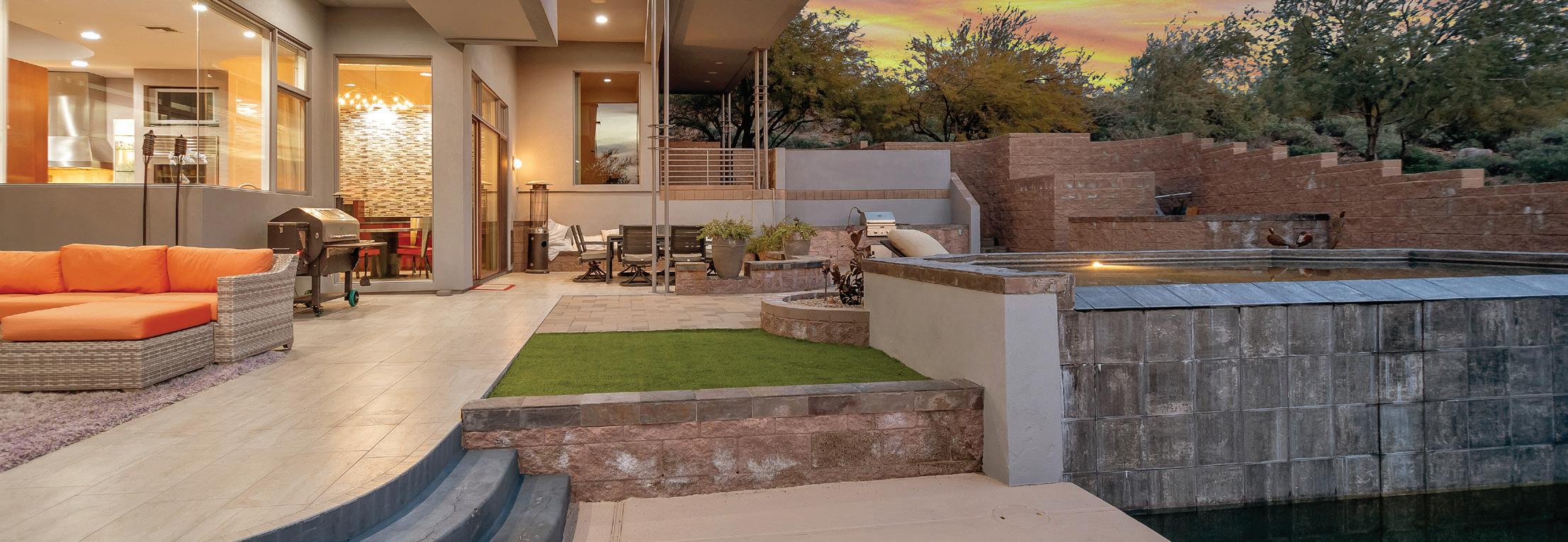

We offer efficient solutions for stress-free rental ownership. We offer a full menu of services including: Tenant Screening, Multi Channel Advertising, Showings, Lease Preparation, Rent Collection, Year-end Tax Filing, ePayments & Monthly Statements, Maintenance Coordination, Emergency Response, Posting of Legal Notices, Online Owner/Tenant Portal, Rental Analysis Oversee Evictions. Our guarantees are Pet, Tenant, Satisfaction, Maintenance and Leasing.

LISTED AT $765,000
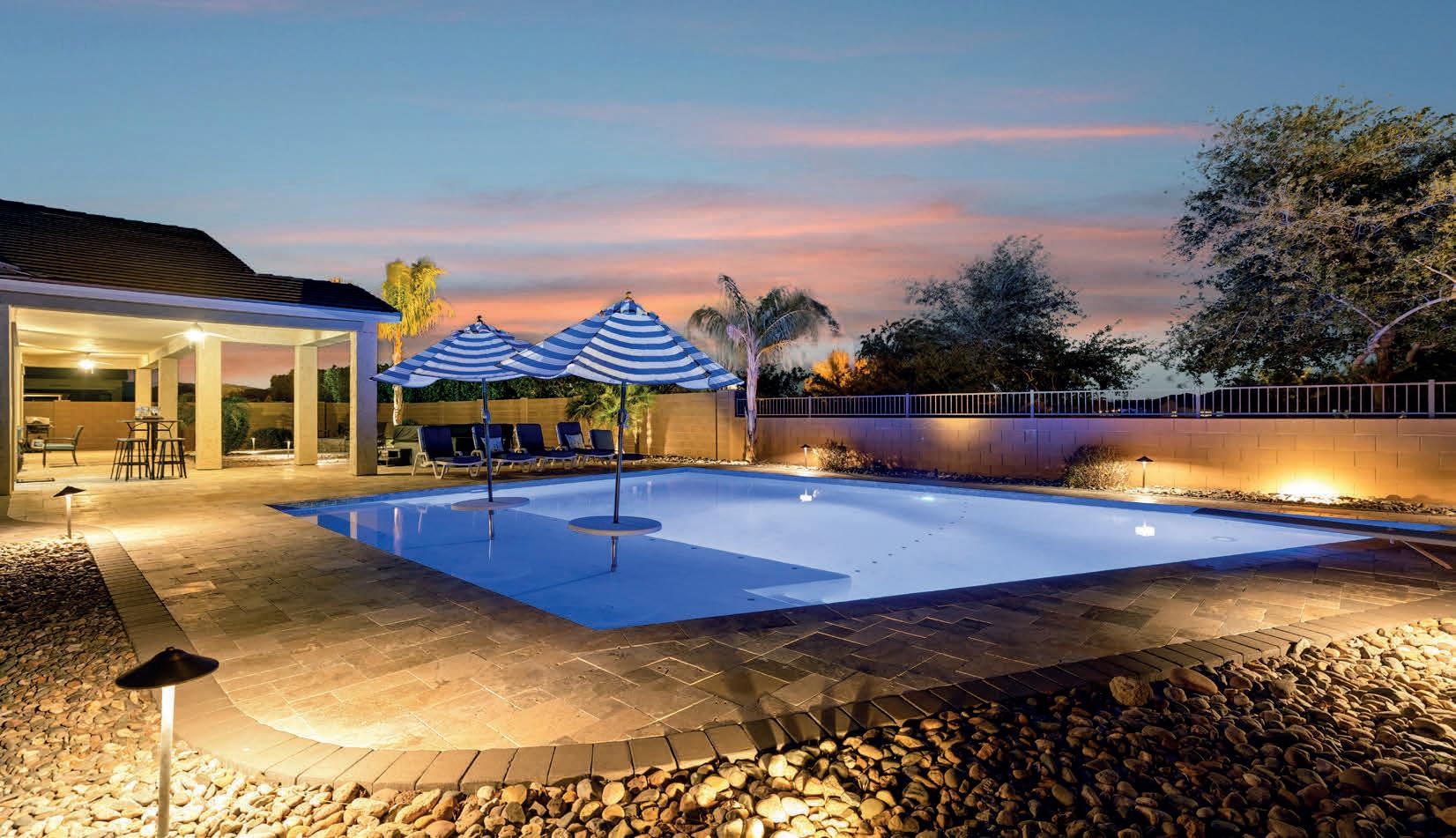


You have to see this beautiful home in the welcoming community of Sedella! Resort style living starts at the front door & continues to the spacious backyard to entertain many! A diving pool w/ a large Baja shelf, travertine stone, XL covered patio, sound system, misters, lighted “game area”, fire pit & outdoor lighting & gorgeous landscape. This is only the beginning of this incredible home. The large living area & kitchen open to let the outdoors in with 16’ of sliding doors. The kitchen is a chef’s dream. Stainless appliances, large walk in panty, gas stove, wall oven, soft close cabinetry & granite countertops with a large island. Even More... Two bonus spaces offer a small office space and a prewired private theatre room. Built-in speakers w/ volume control & CAT 5 wiring.... Throughout home & patio! This split floorplan offers a large Primary bedroom featuring an on-suite bathroom w/ soaking tub, seated shower, dual vanities & large walk-in closet. You will love this home! Assummable VA Loan is available at 2.25%

LISTED AT $675,000

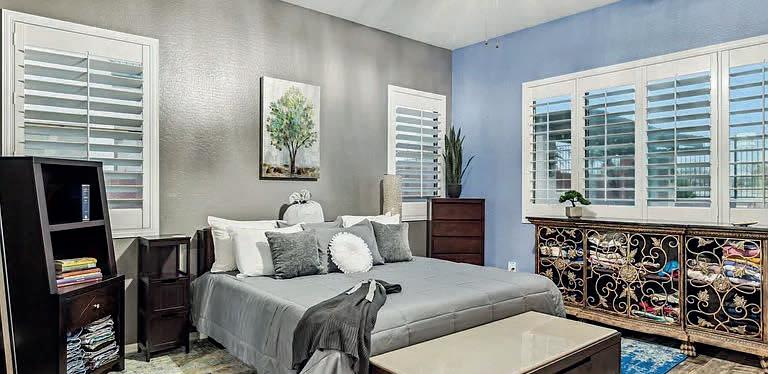
Assumable VA Loan at 2.5%! Enjoy this beautiful home with an open concept and spacious interior. Split floorplan makes this home perfect for family & entertaining. Kitchen is fully equipped with an island for entertaining, New stainless appliances & gorgeous granite countertops. Two large separate living areas with an office/bonus room, ideal for family. This home offers incredible outdoor space. Backing up to a quiet walking path and park. The Covered patio, built in BBQ area & a raised deck w/ pergola allows resort style relaxation next to your private pool w/ a magnificent view. You will be amazed at all the upgrades including a Salt Cell Pool w pentair pool upgrades & filtration system, Plantation Shutters, New Walk-in shower (guest bath), Upgraded ceiling fans & lighting throughout, New interior paint includes 4 shades & accent walls, Privacy door, commercial kitchen sink & faucet, R/O water osmosis system, outdoor misting system, new HVAC unit, new hot water heater, outdoor lighting & motion detector lighting. Many more upgrades in remarks. Come and see this gorgeous upgraded home!

KIM HODGES
REALTOR® | SA655889000
623.330.2466
kimhodges@kw.com
kimsellingarizona.com
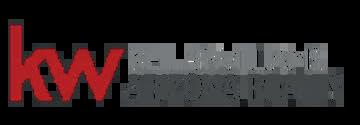
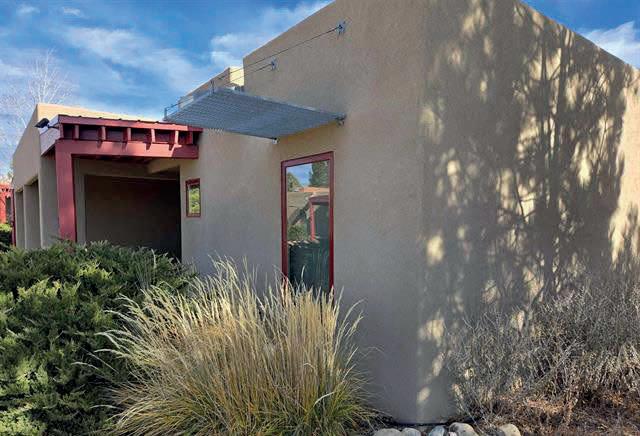

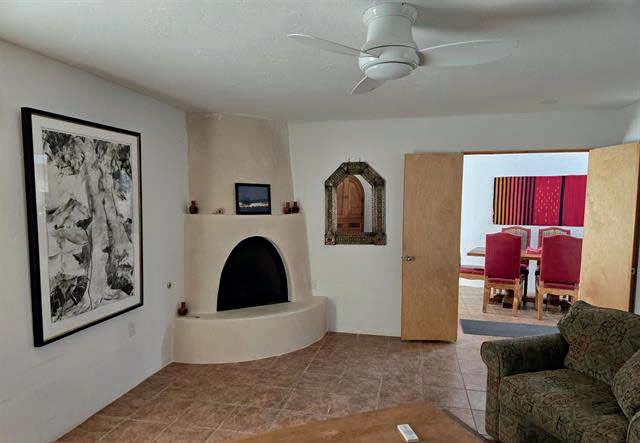
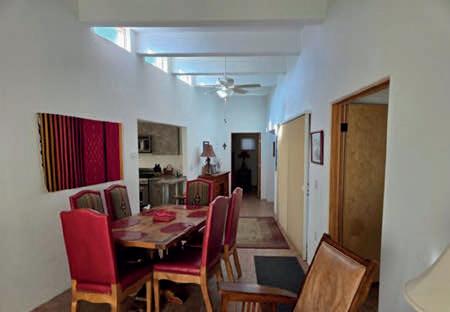
$419,000 | 2 BEDS | 1 BATH | 991 SQ FT
A lovely TAOS well maintained two bedroom condo. Tile floors, private courtyard, washer dryer, quiet. Fireplace. Carport. A short drive to Town of Taos, Arroyo Seco, and Taos Ski Valley. The Rio Grande National Monument is also nearby with hiking, fishing and mountain biking. Furnishing negotiable.
$475,000 | 1 BED | 1 BATH | 622 SQ FT
One bedroom condo at Snakedance Condos include remodeled kitchen in 2022, gas log fireplace, high-end cabinetry. Very short walk to main lift, ski locker, package store/deli, on-site management company with proven track record. Prime location in Taos Ski Valley, convenient to Plaza area and ski lifts.



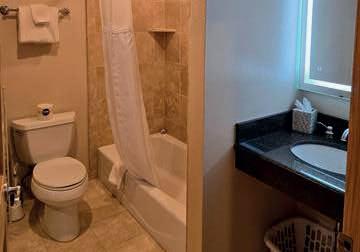
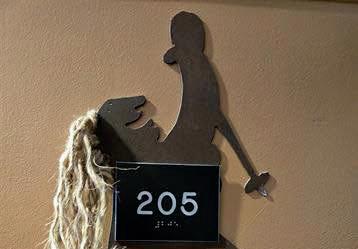

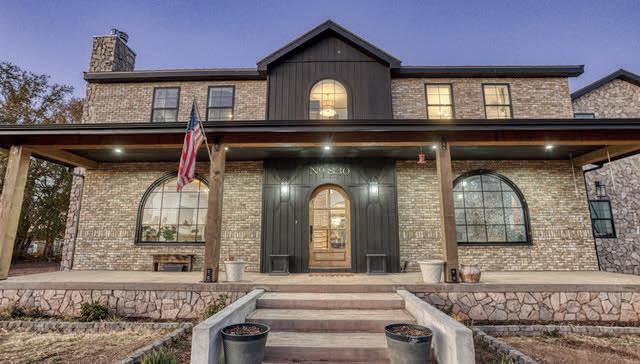





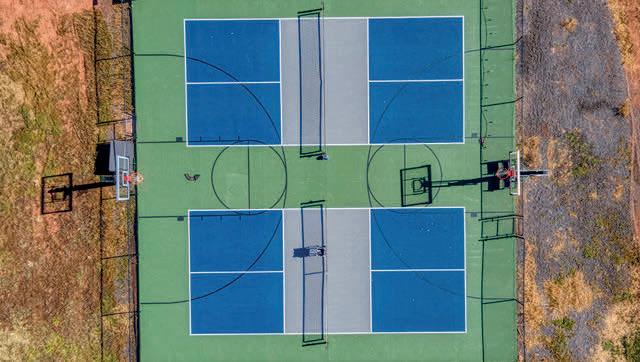
Unparallelled quality, efficiency & beauty. Pella, Decra, Cove, Ilev, Scotsman, Generac, Sub Zero: all names that define supreme quality. Years of preparation went into this thoughtfully designed 2-year-old home. Constructed with Fox Blocks on 1.89 level acres surrounded by pastures. Outstanding features such as: coffered 10’ ceilings, gourmet kitchen with cabinet panel appliances and black & white quartz, millwork closets, detailed molding, formal parlor, butler’s pantry, 8’ 5-panel accordion door, steam shower with body sprayers, hand-laid stone, tile & wood throughout, modern décor & design, each space showcases unique elements, 4 tankless water heaters, 2 generators, pickleball & basketball courts, interior & exterior fireplaces, separate quarters, 3 shares of irrigation rights & panoramic views. Being offered furnished. Welcome home! 5 BEDS | 5 BATHS | 6,680 SQ FT | OFFERED AT $1,455,000

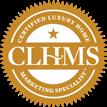


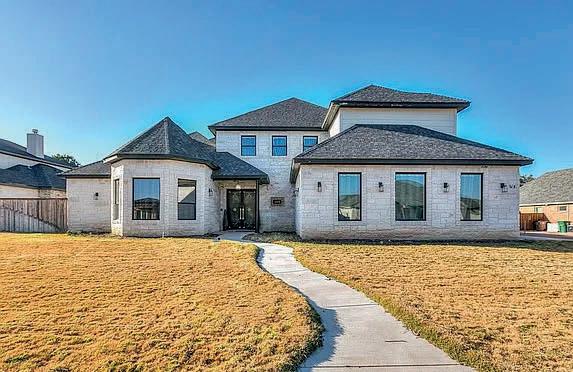

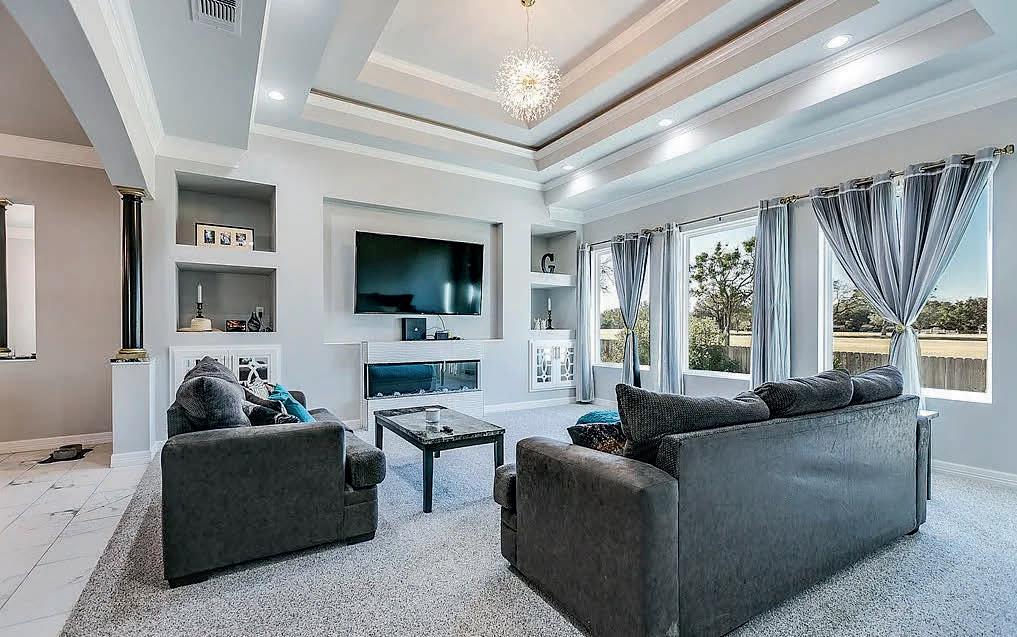
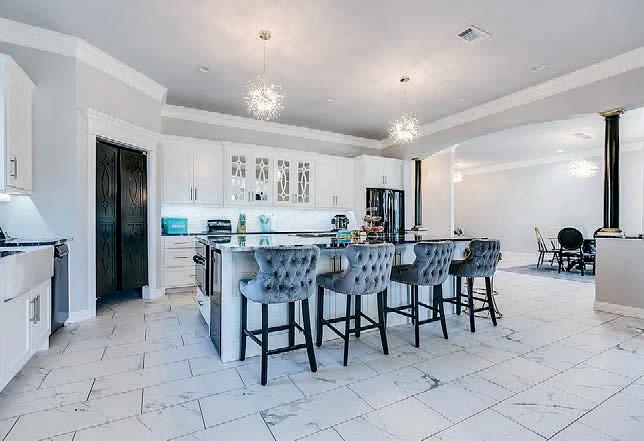

5 BD | 4 BA | 4,704 SQ FT | $1,100,000
Nestled on the golf course of Bentwood Country Club Estates, this exquisite residence spans 4,704 sq ft and offers unparalleled luxury. Boasting 5 bedrooms and 4 full baths, the home is designed for both comfort and entertainment. It features a spacious game room and a dedicated workout area, complemented by a state-of-theart movie/theater room. The expansive kitchen centers around a massive island, perfect for culinary enthusiasts and gatherings alike. Relaxation awaits in the primary bedroom, complete with a cozy fireplace. Ample storage is provided with generously sized closets, a surround sound system wired throughout the entire home, and a dedicated water purification system underscores the commitment to quality living. A backyard oasis beckons with a heated pool and inviting hot tub, surrounded by an outdoor kitchen wired for surround sound. This remarkable property offers a lifestyle of luxury and comfort, meticulously designed with countless amenities.
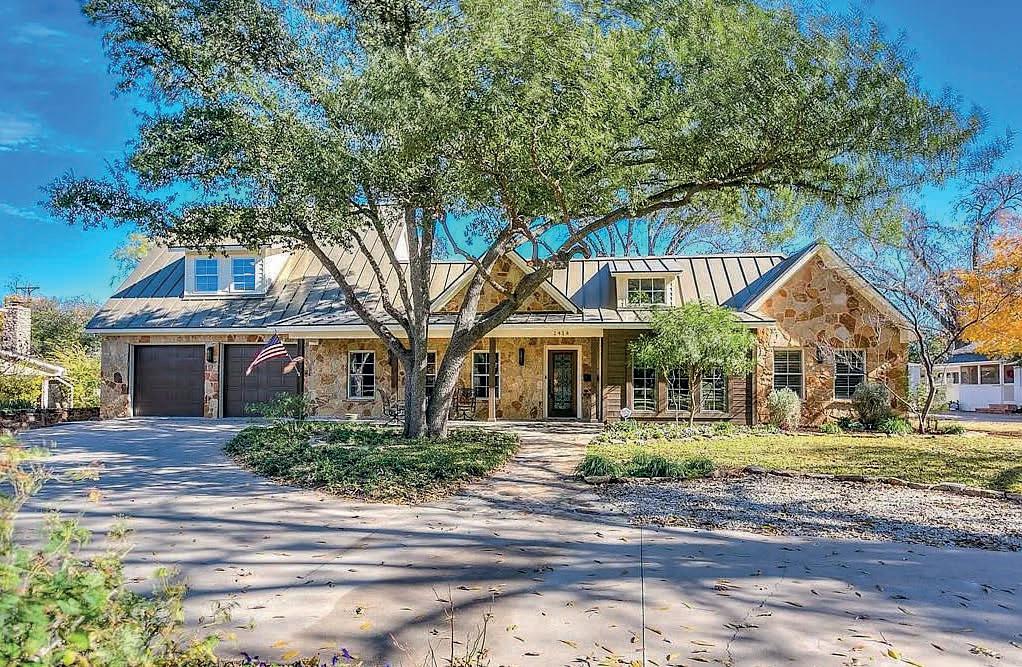
PASEO
This stunning property is situated in the center of Santa Rita surrounded by mature oak trees in the front and back. This 4-bedroom, 5-bath home, built on a pier & beam foundation, has original hardwood floors. All bedrooms have sitting rooms, large closets, and ensuite bathrooms. This WOW kitchen is a chef’s dream, equipped with a dual-fuel range, 2 dishwashers, and space for two fullsized refrigerators. Custom Kraft-Maid cabinets and a gas-igniting fireplace round out this stunner. Overlooking the kitchen is an upstairs bonus room! This home is packed with storage galore, unheard of in a house originally built in the 1920s. The primary bedroom/bath boasts an XL closet with an attached secure room and a Bubble Tub. Step outside to a backyard oasis with covered living & dining spaces, heated saltwater pool with waterfall, & inground sprinkler with drip irrigation.

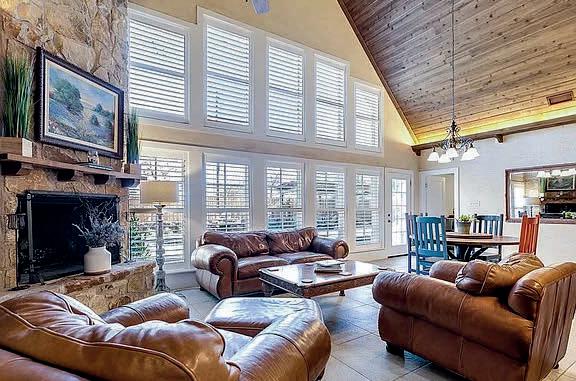
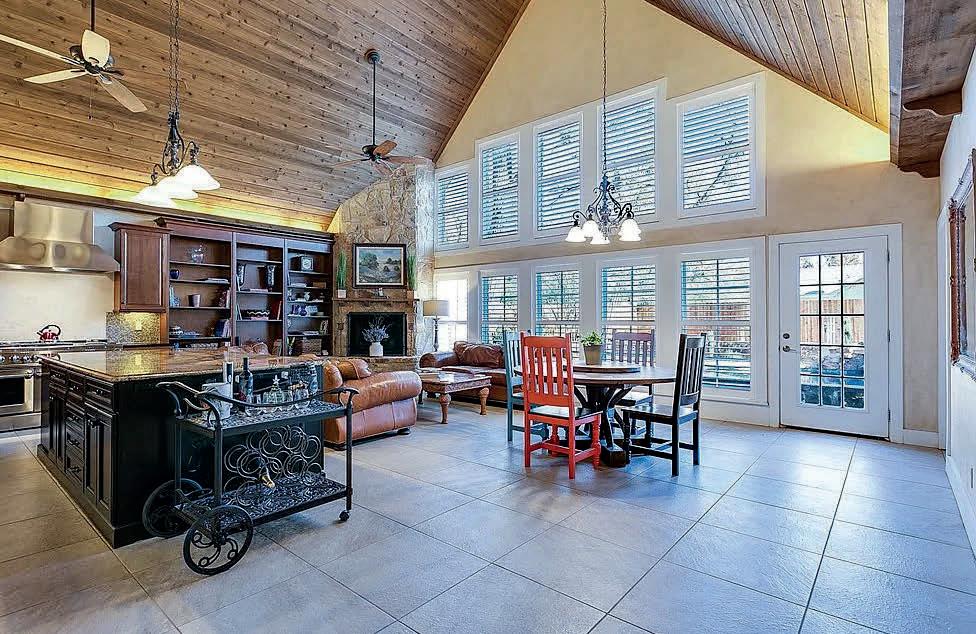

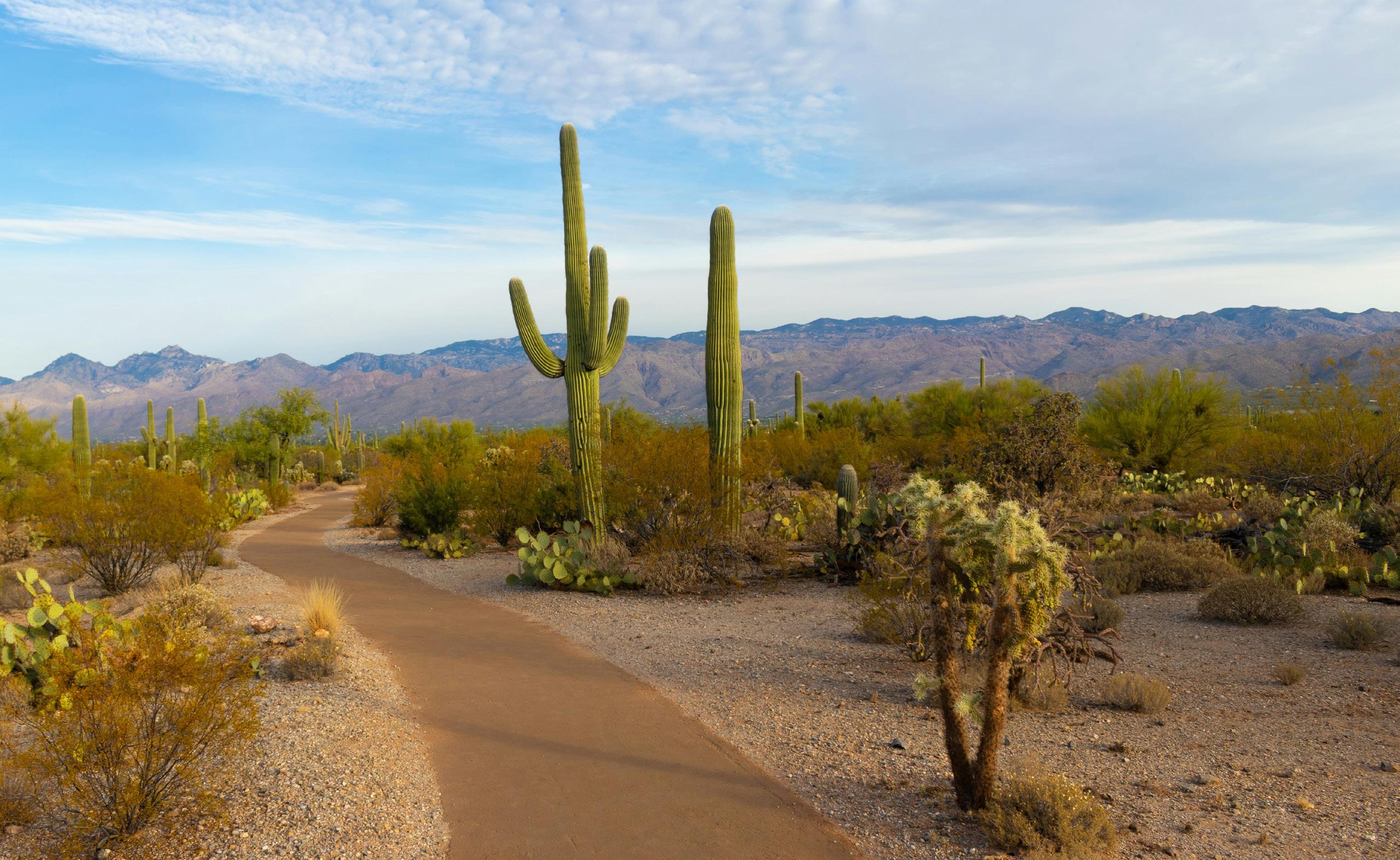
Arizona’s desert regions offer a unique blend of natural beauty, sophisticated living, and distinctive charm that continues to captivate luxury homeowners in 2025. From the iconic Saguaro-studded landscapes of the Sonoran Desert to the elevated terrain of the High Desert, each area presents its own remarkable character and lifestyle opportunities.
Desert residents embrace a lifestyle that combines outdoor adventure with refined cultural experiences. Popular activities include:
• Desert hiking and mountain biking through preserved wilderness areas, particularly during the cooler months. The McDowell Sonoran Preserve and Catalina State Park offer extensive trail systems for outdoor enthusiasts.
• Dark sky stargazing has become increasingly popular, especially in less urbanized areas of Pinal and Mohave counties, where dark sky preservation initiatives have created ideal conditions for celestial observation.
• World-class golf courses, designed to complement the natural desert landscape, remain a cornerstone of the luxury lifestyle, with several new sustainable courses opened in 2024-2025.
The luxury real estate market in 2025 showcases distinctive
architectural styles that respect the desert environment while providing modern amenities. Popular features include:
• Energy-efficient design incorporating solar technology and smart climate control systems
• Desert-adapted landscaping that combines beauty with water conservation
• Resort-style pools with advanced purification systems
• Indoor-outdoor living spaces with retractable glass walls
The Arizona desert lifestyle offers an unparalleled combination of natural beauty, outdoor recreation, and sophisticated living. The region’s commitment to preserving dark skies, protecting native flora and fauna, and developing sustainable luxury communities has created an environment where residents can enjoy modern amenities while maintaining a deep connection to the desert’s timeless appeal.
Year-round sunshine, dramatic mountain views, and the desert’s ever-changing palette provide a stunning backdrop for luxury living that continues to attract discerning homeowners seeking a distinctive southwestern lifestyle. As we progress through 2025, the region’s thoughtful development balances growth with preservation, ensuring that the desert’s natural charm remains intact for future generations.

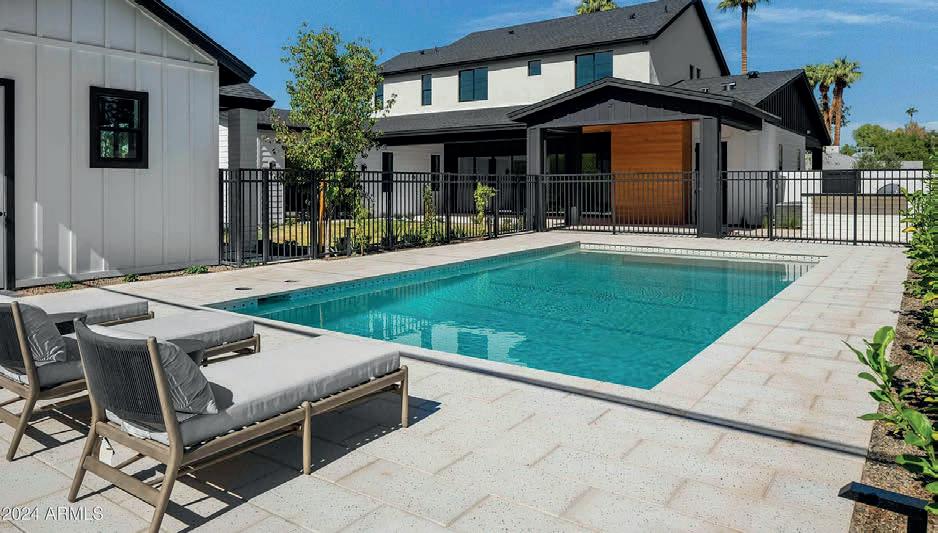
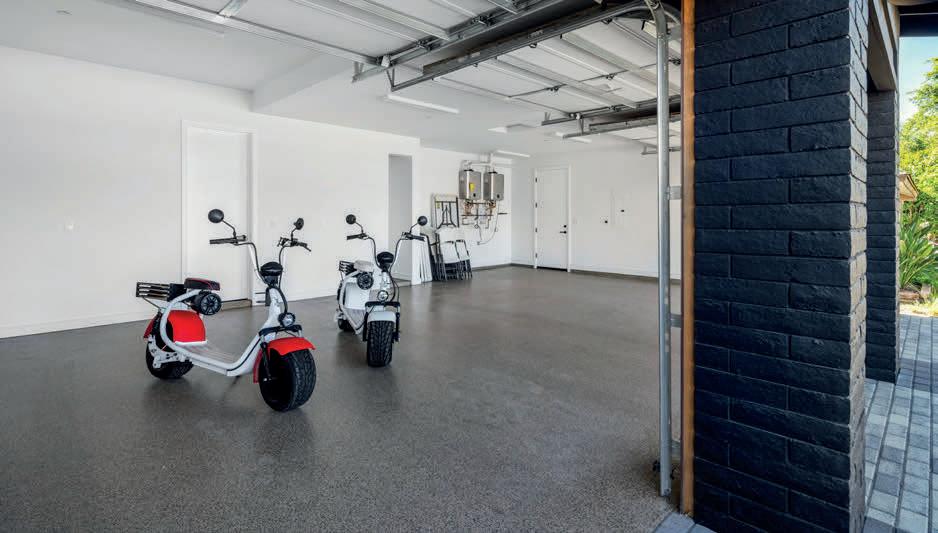



5 BEDS | 5 BATHS | 4,499 SQ FT | $2,999,999 Discover this breathtaking brand-new modern farmhouse in Arcadia. This exquisite residence seamlessly blends warmth and comfort with modern elements, creating a perfect backdrop for luxurious living. As you step inside, you’ll find five spacious bedrooms, three with beautifully appointed en-suite bathrooms, ensuring comfort and privacy for family and guests alike. The dedicated office space offers a quiet retreat for remote work or creative pursuits, while the inviting teen room serves as a versatile haven for relaxation and study. Outside, discover your own private oasis with a sparkling pool, ideal for entertaining or enjoying tranquil afternoons in the sun. Guests will appreciate the charm and comfort of the flex-use guest house (included in home square footage), providing a welcoming escape from the main residence. For fitness enthusiasts, the dedicated Peloton room off the primary suite makes it easy to stay active at any time. Completing this remarkable property is a three-car garage, offering ample space for vehicles and storage while perfectly balancing practicality and luxury. Located in the sought after Arcadia neighborhood, you’ll enjoy mountain views, the latest dining concepts, and a vibrant community atmosphere. Don’t miss the chance to make this extraordinary home your own. The perfect blend of style, comfort, and modern living!

HANK GRIES
ASSOCIATE BROKER
602.451.6033 hank@retsy.com hankgries.retsy.com

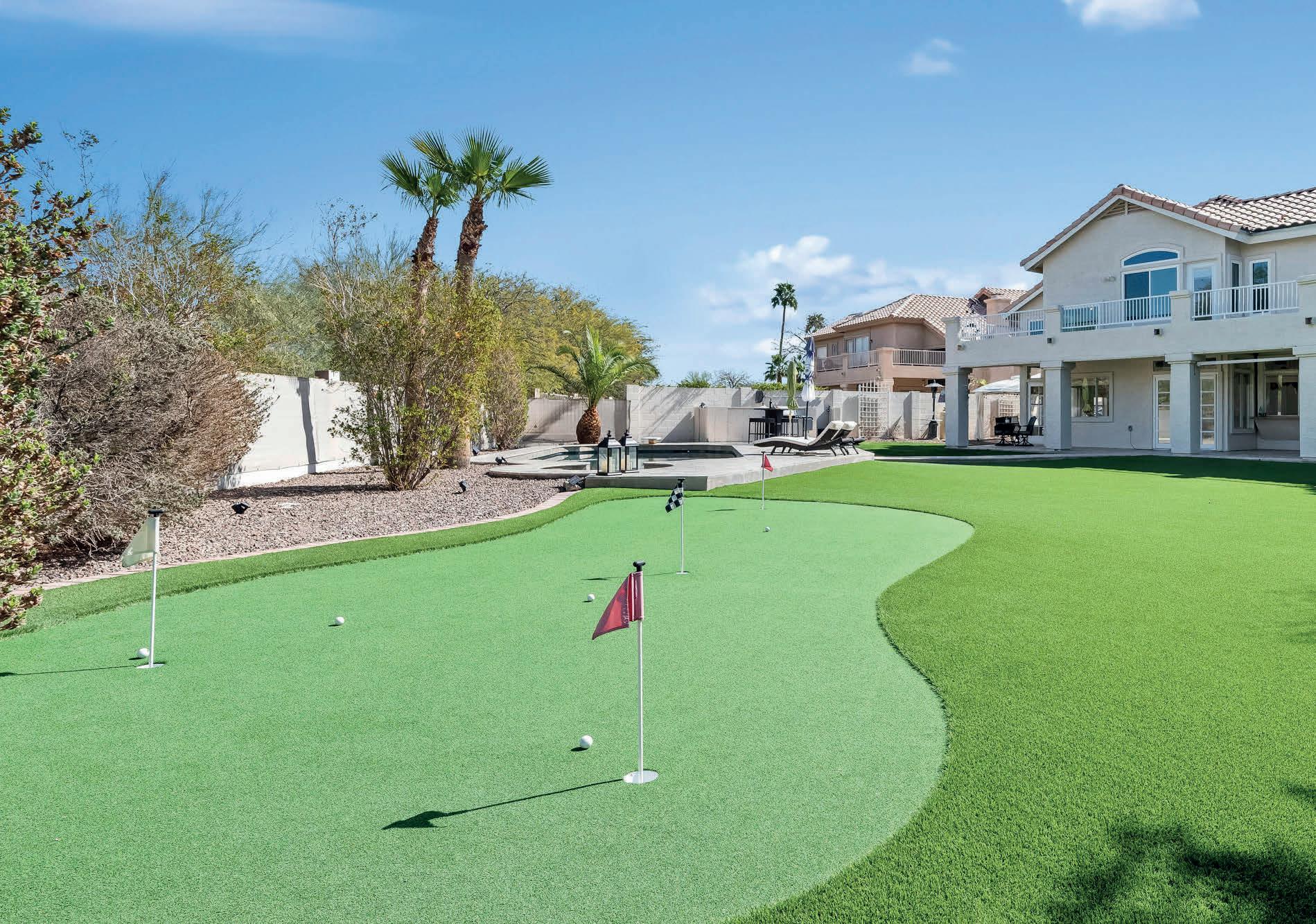
4 BEDS • 3 BATHS • OFFICE • 2,900 SQ FT • GOLF COURSE LOT 15,851± SQ FT | SCAN QR CODE FOR PRICE RESORT-STYLE LIVING AT ITS BEST ON A SPECTACULAR GOLF COURSE LOT WITH MOUNTAIN VIEWS.
Awarded “Best Home on Tour” by WeSERV REALTOR® Association, this 2,900± square foot luxury home sits on a rare oversized 15,851 square foot golf course lot, adjacent to The Foothills Golf Club’s 16th putting green in the prestigious Laurel Crest Palmia subdivision of Ahwatukee Foothills.
Elegant Interior Spaces - Step into the grand high-ceiling foyer with a striking curved staircase, leading to sophisticated living spaces. The formal living room features plantation wood shutters, vaulted ceilings, and a seamless flow into dining and family areas. Designed for comfort, the family room boasts a wood-burning fireplace, while a sunken wet bar offers a perfect space for entertaining. The openconcept kitchen dazzles with modern dark-finish cabinets, white quartz countertops, a functional island, and a sleek glass cooktop, all illuminated by natural light and breathtaking golf course and South Mountain views.
Upstairs, four spacious bedrooms and three luxurious baths provide ample space, including the remodeled master suite featuring a walkin shower, Zen-style river rock flooring, and a standing tub for spa-like relaxation. Downstairs, a dedicated executive home office ensures productivity and convenience, easily convertible into a fifth bedroom for additional flexibility. Exceptional Features this home includes: Smart thermostats, video doorbell, and gigabit fiber internet for modern connectivity; Solar yard lighting, tankless water heater, and water filtration system for efficiency and Covered patios with fog-style misting system, perfect for outdoor living year-round.
Entertainer’s Backyard Paradise - Unwind in your private retreat, complete with chipping and putting greens, lush grass, and spacious patios with Italian stone decking. Enjoy the sparkling pebble-tec diving pool and heated spa, all framed by breathtaking Estrella and South Mountain views.
With luxury, convenience, and stunning views, this award-winning home is the ultimate resort-style retreat. Your desert oasis awaits!


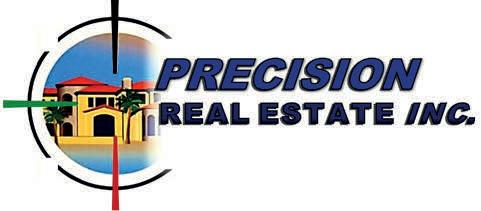




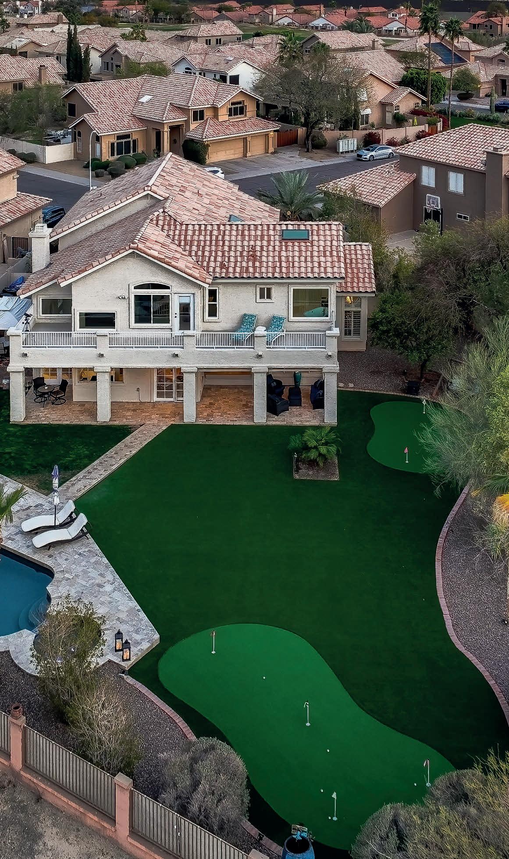

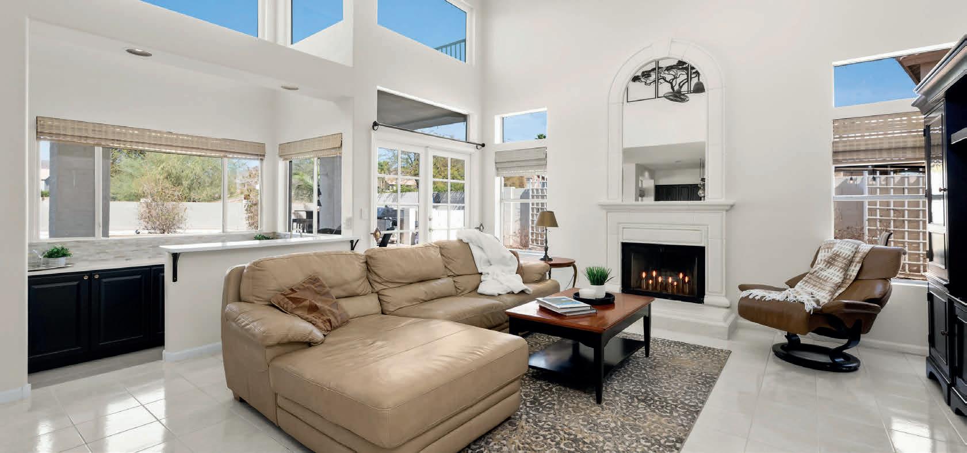
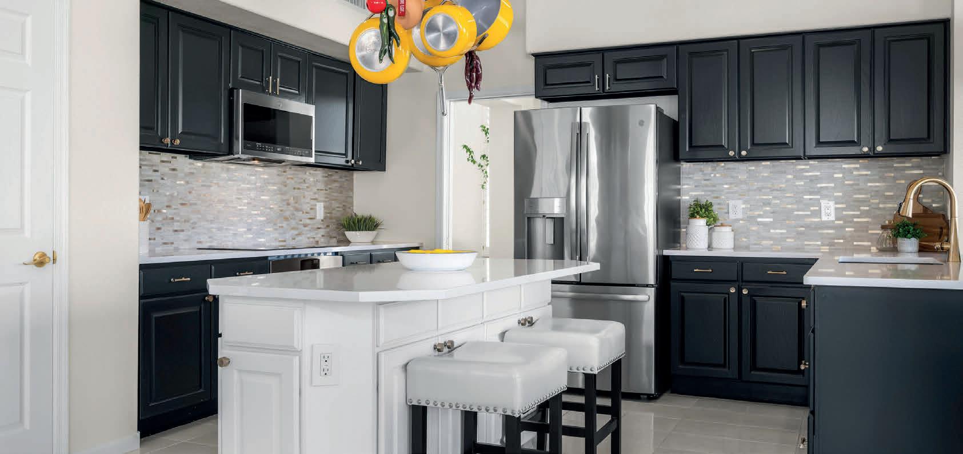


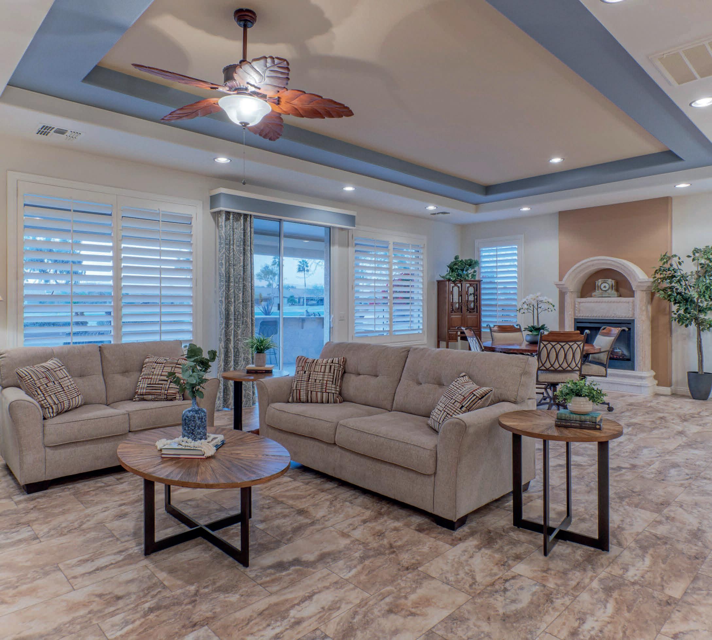
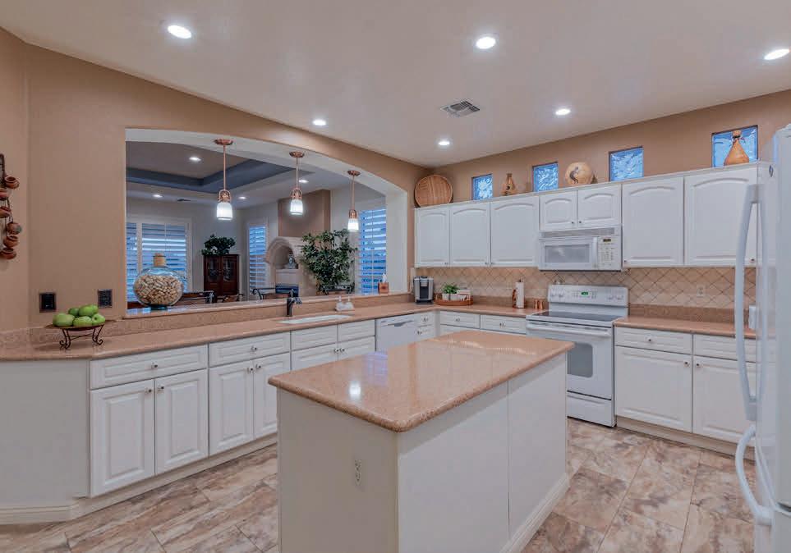
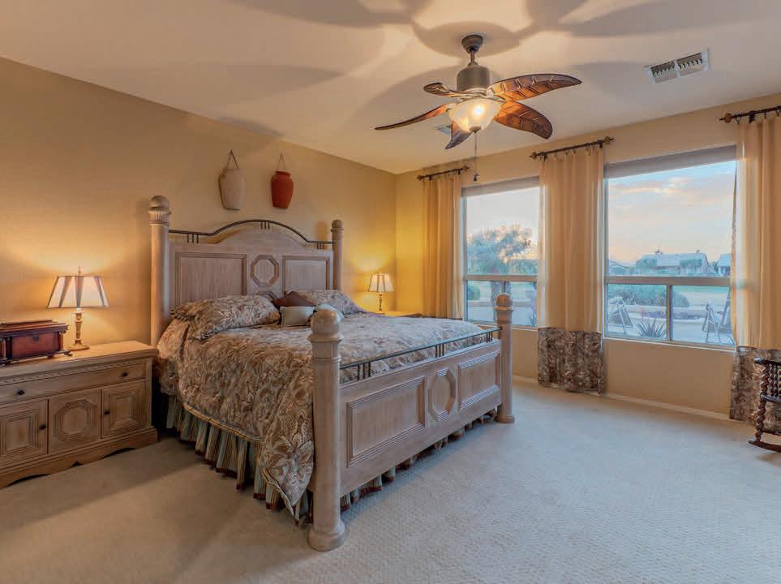

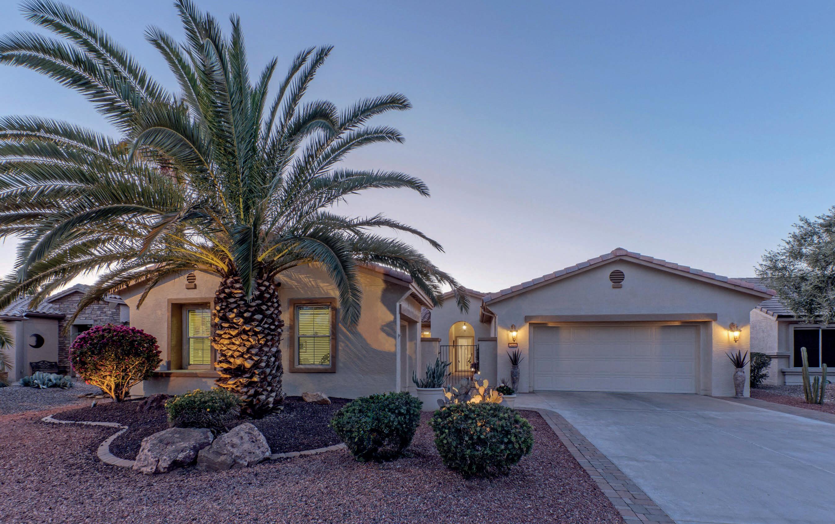
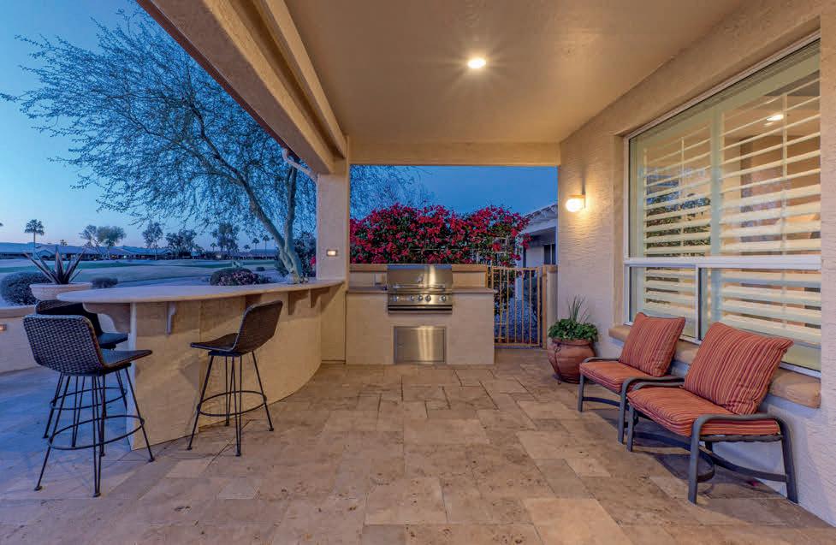
3604 N 162ND AVENUE, GOODYEAR, AZ 85395

3 BEDS | 2 BATHS | 2,271 SQ FT | $675,000
Welcome to a home that combines beauty, comfort, and convenience. Imagine waking up to breathtaking views of the golf course and mountains right from your backyard. This home has it all! Step through a large private front courtyard with paver flooring, accent lighting, & a custom gate. It’s the perfect spot to relax or greet guests in style. Inside, you’ll love the updates! The new furnace & A/C units (2023) keep things comfortable year-round. Both bathrooms have been updated (2018) with style & function in mind: Primary Bath: features a custom travertine walk-in shower, granite countertops, & a comfort-height toilet with a bidet. Guest Bath: Expanded size with a beautiful walk-in tiled shower. The flooring has been thoughtfully updated: Luxury linoleum (2024) in the kitchen, great room, & hall. Carpet in the primary bedroom for cozy comfort. Tile in the guest bedrooms for a polished look. Upgraded baseboards throughout tie it all together. This home also includes special touches, like: A custom builtin bookcase with a wall-bed in Guest Bedroom #2; perfect for visitors or extra space! A custom entertainment center (TV and electronics in the entertainment center stay with the home) and a Cantera stone electric fireplace for cozy nights in. You’ll appreciate the updated lighting, with nine new can lights in the great room, pendant lights over the kitchen counter, and LED lights throughout, including on the patio and in the garage. Speaking of the patioit’s been completely rebuilt for ultimate relaxation and entertainment! Enjoy: A travertine floor and raised platform with a gas fire pit. A travertine bar with a built-in grill and rotisserie. Chain-operated concealed shades for privacy and comfort. The garage has custom-built storage and utility enclosures, and the outside utility entry has been enclosed for a cleaner look. Additional upgrades include plantation shutters, a newer hot water heater, and updated landscaping lights to complete this home’s modern, elegant feel. Your dream home is waiting; experience the beauty and comfort for yourself. Located in the award-winning PebbleCreek resort-style community with world-class amenities. Must see!
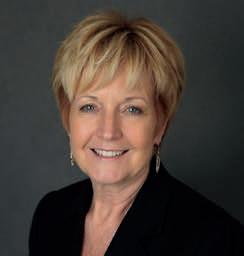

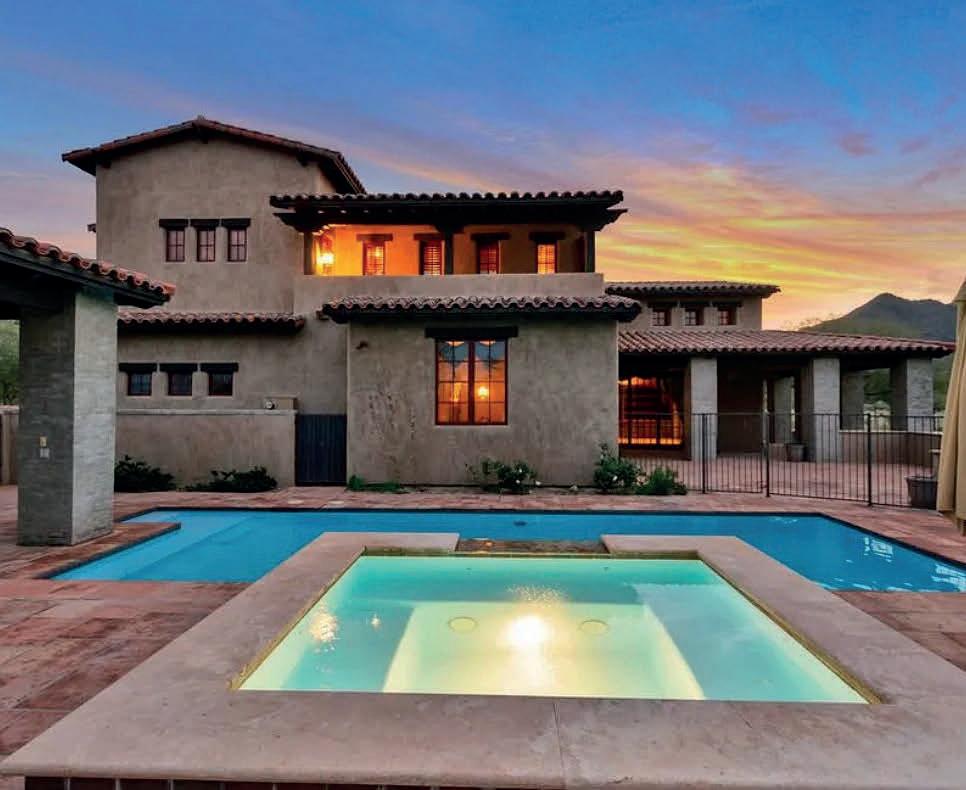
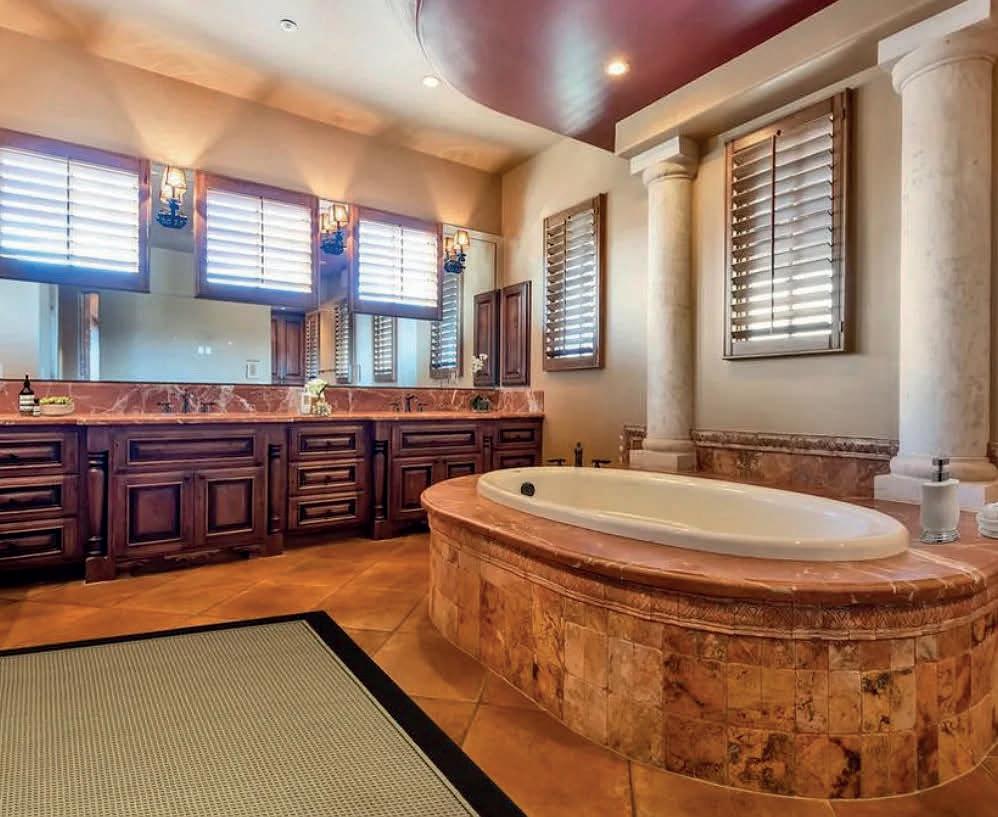
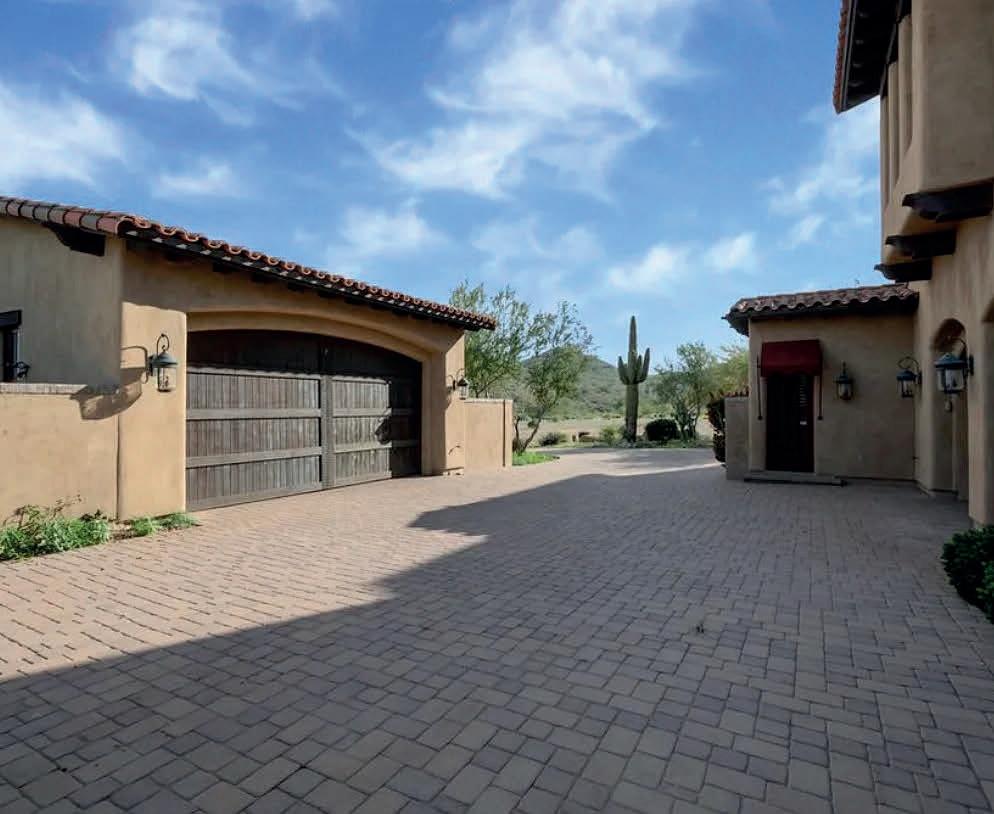

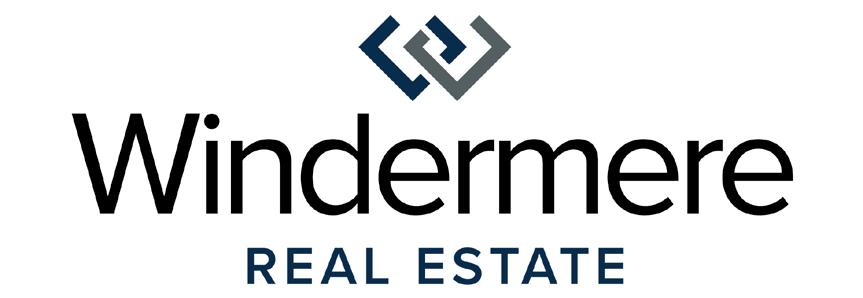

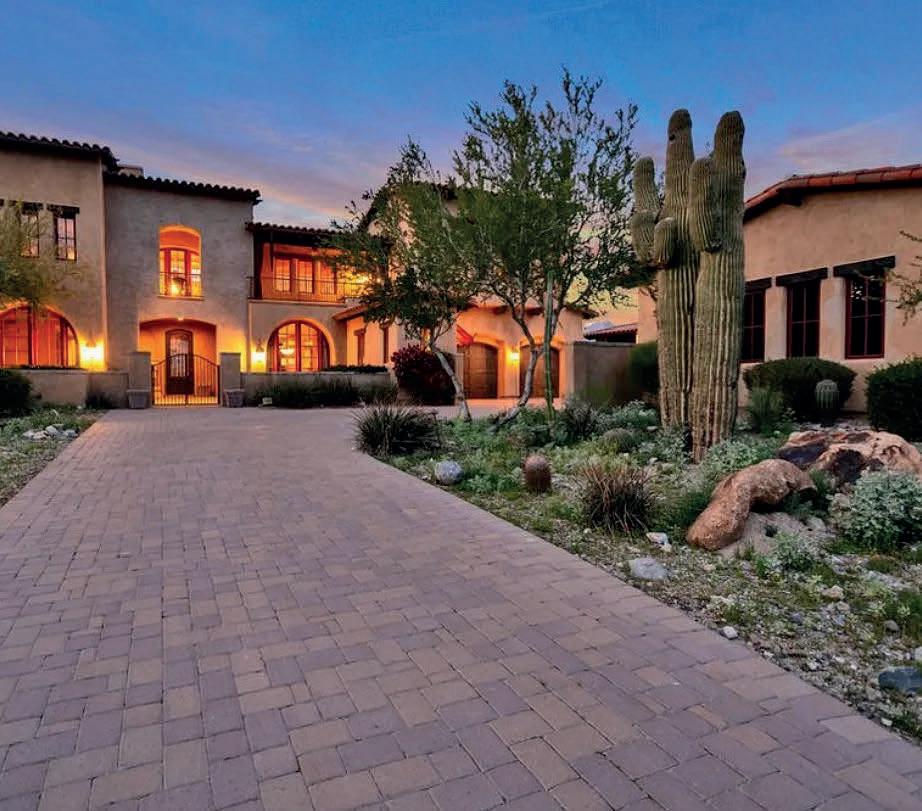
Luxury Tuscan Estate in the highly sought-after master-planned community of Verrado! As you approach, you’ll be captivated by its impressive curb appeal and inviting design. This one-of-a-kind property features a gorgeous pool that invites relaxation and a putting green for golf enthusiasts, all framed by breathtaking views of the majestic White Tank Mountains. The Tuscan-inspired architecture adds timeless elegance, while the spacious FOUR-CAR garage offers plenty of room for your vehicles and toys. ATTACHED GUEST CASITA. Verrado is a vibrant community with an array of amenities, including walking trails, parks, shopping, and dining, all just moments away. Experience the perfect blend of luxury and lifestyle. Make this beautiful property yours today!
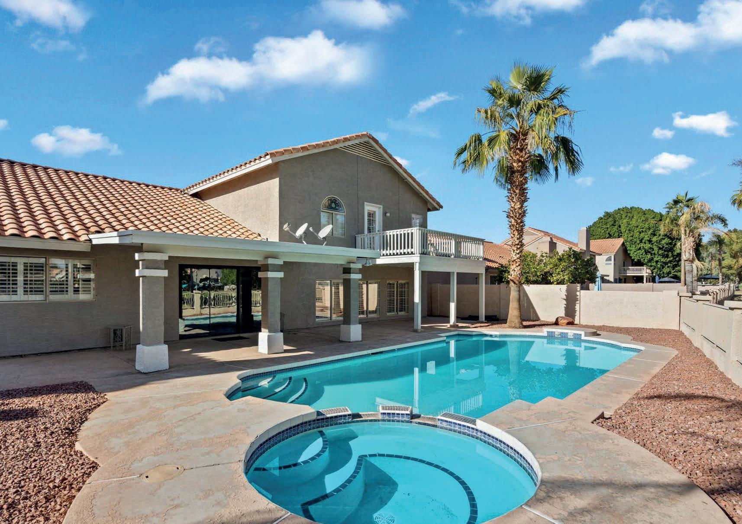

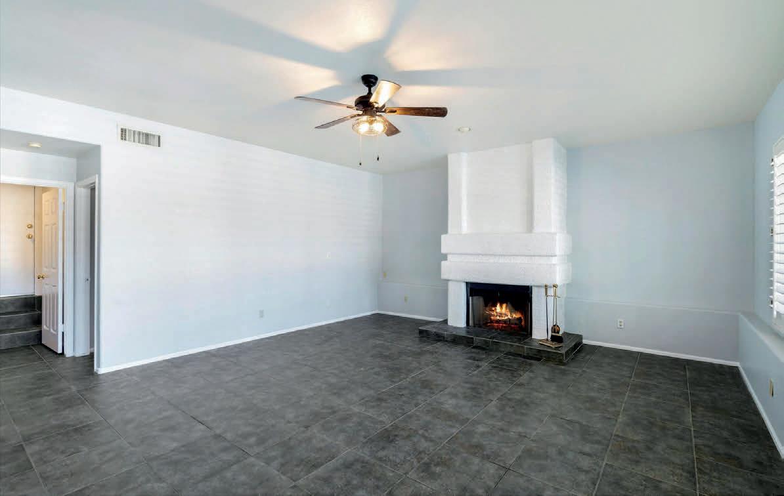

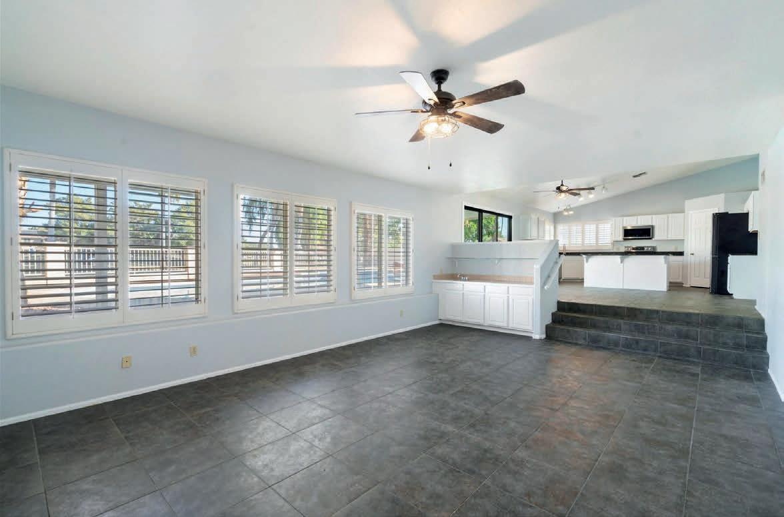
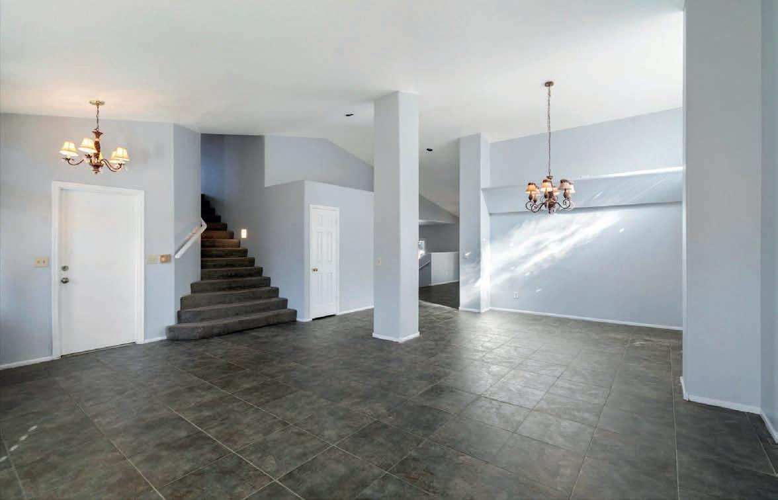
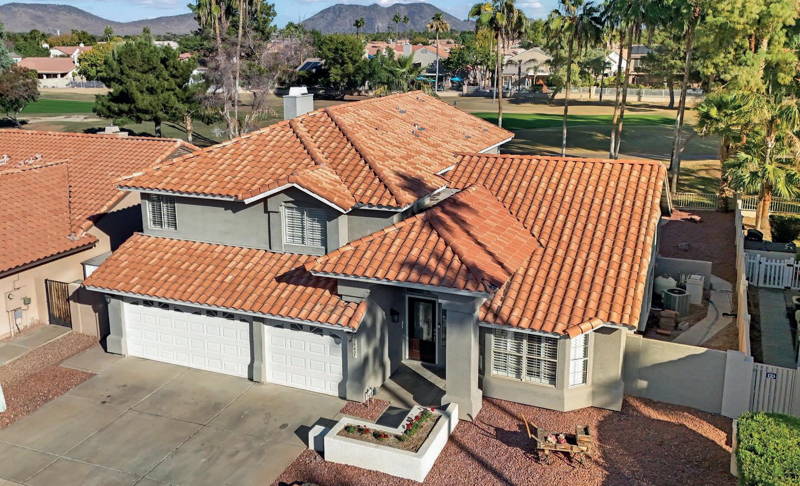
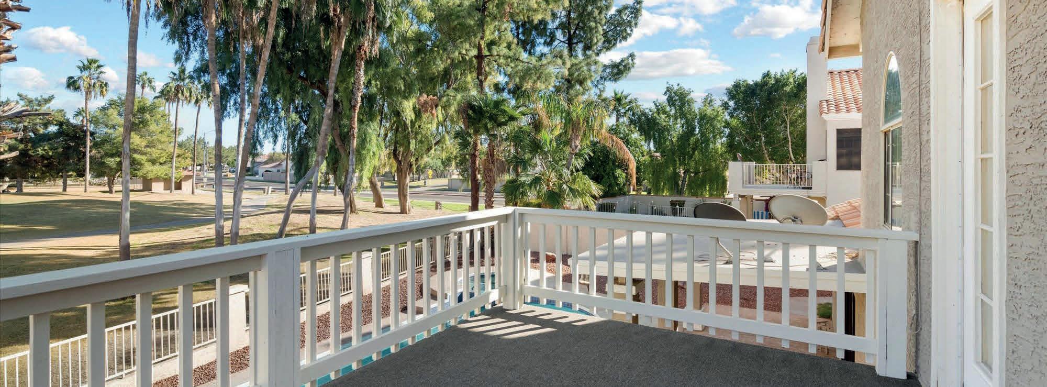

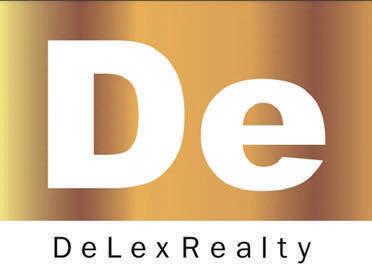

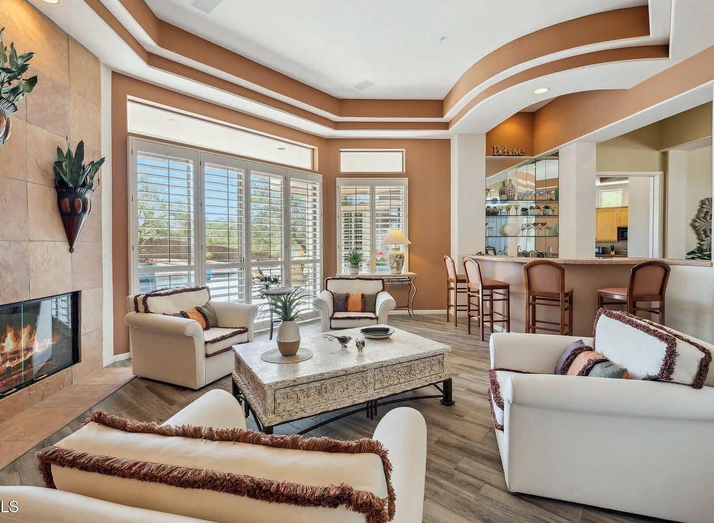
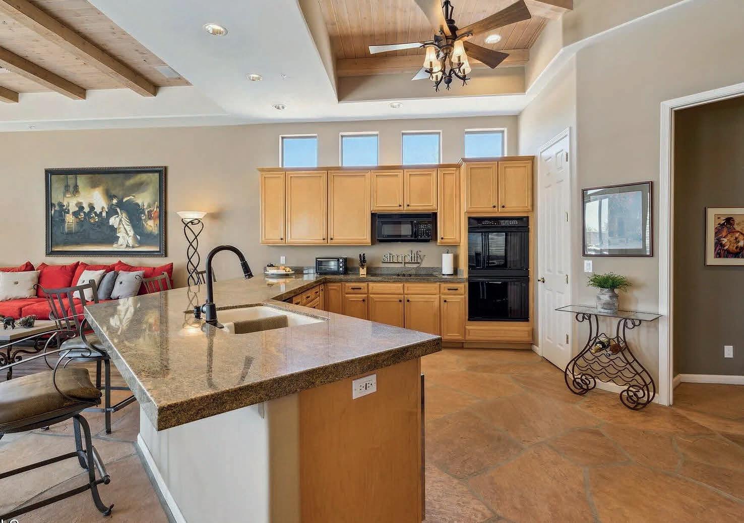
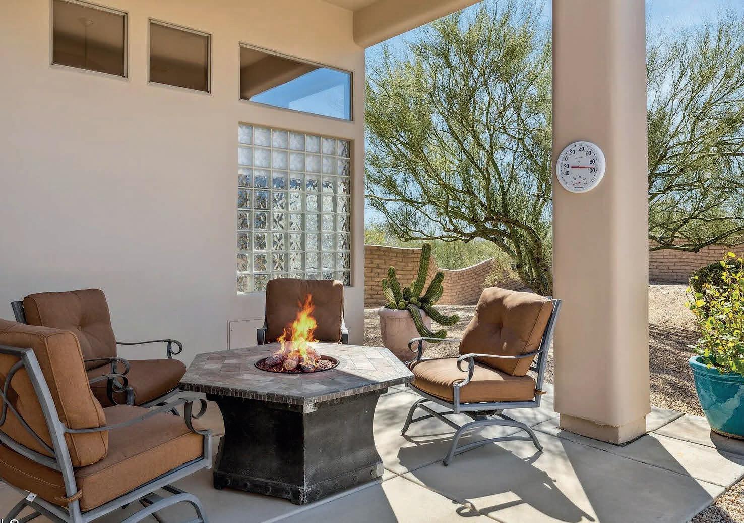

Nestled within a prestigious Scottsdale gated community of 17 luxury homes. This meticulously cared for single level home sits on a 42,000 + sq ft lot w/stunning desert landscape. 3,396 sq ft of thoughtfully designed living space, seamlessly combining luxury, comfort & charm. Offering 4 spacious BR’s & 5 Baths, featuring timeless elegance at every turn. The living room invites you to unwind w/ it’s cozy FP, high ceilings, & wet bar-ideal for entertaining. Shutters frame a large window offering a view of the back yard pool area blending indoor/outdoor living. The kitchen is the centerpiece, granite counters, double oven spacious breakfast bar & abundance of work space, catering to both entertaining & cooking. The breakfast rm. flows seamlessly into the family room, where a 2nd FP (hit more) Tongue & Groove beamed ceiling provide warmth & character to the room. Step into the backyard entertaining area, featuring a refreshing pool, grilling zone, patio areas & beautiful low maintenance desert landscape that perfectly complements the AZ lifestyle! The home also features a lovely formal dining rm, perfect for hosting elegant or casual gatherings. The primary suite serves as a true retreat w/double door entry, natural light, sitting area & access to a quaint side patio. Enjoy a refreshing drink while taking in a beautiful AZ sunset. The spa inspired bathroom includes His/Hers separate vanities, a jetted tub, walk-in shower & a spacious walk-in closet designed for ultimate convenience. Each of the 3 bedrooms is en-suite, walk-n closets, offering comfort & privacy for family or guests. Stone & wood look easy care tiled flooring in addition to carpet in the bedrooms, add a touch of timeless sophistication. A side entry 3 car garage provides ample space for vehicles & storage. Beyond it’s stunning amenities, this home offers outstanding privacy & enjoyment making it a true sanctuary and one of Scottsdale’s best!
23520 N 80TH WAY, SCOTTSDALE, AZ 85255
4 BEDS | 5 BATHS | 3,396 SQ FT OFFERED AT: $1,650,000
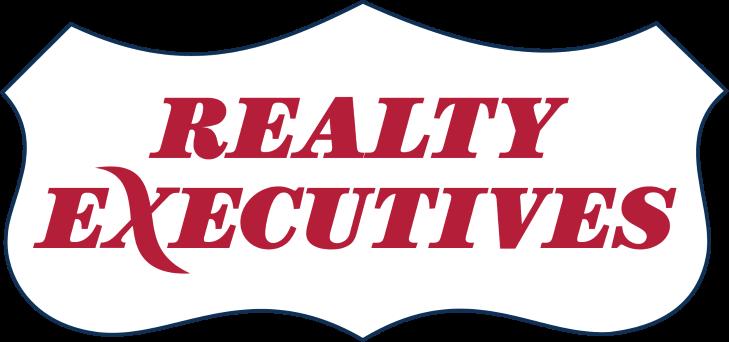

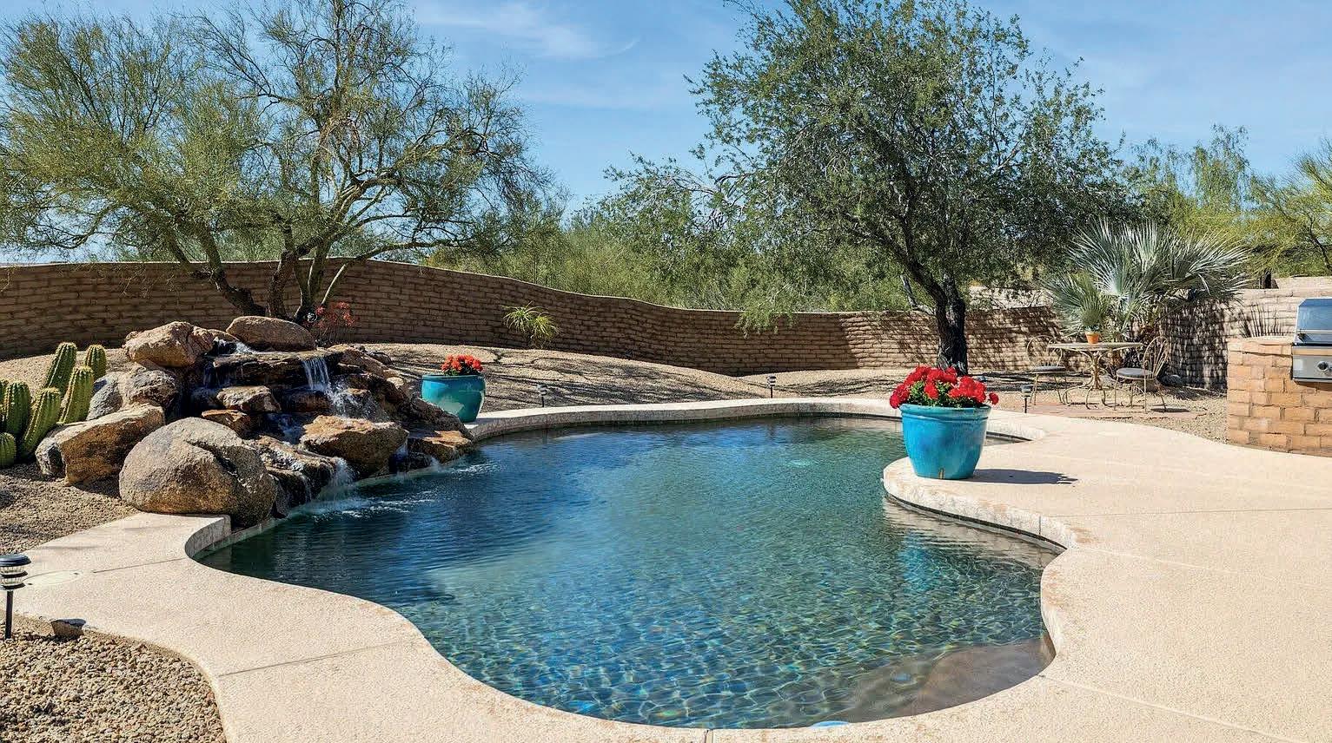




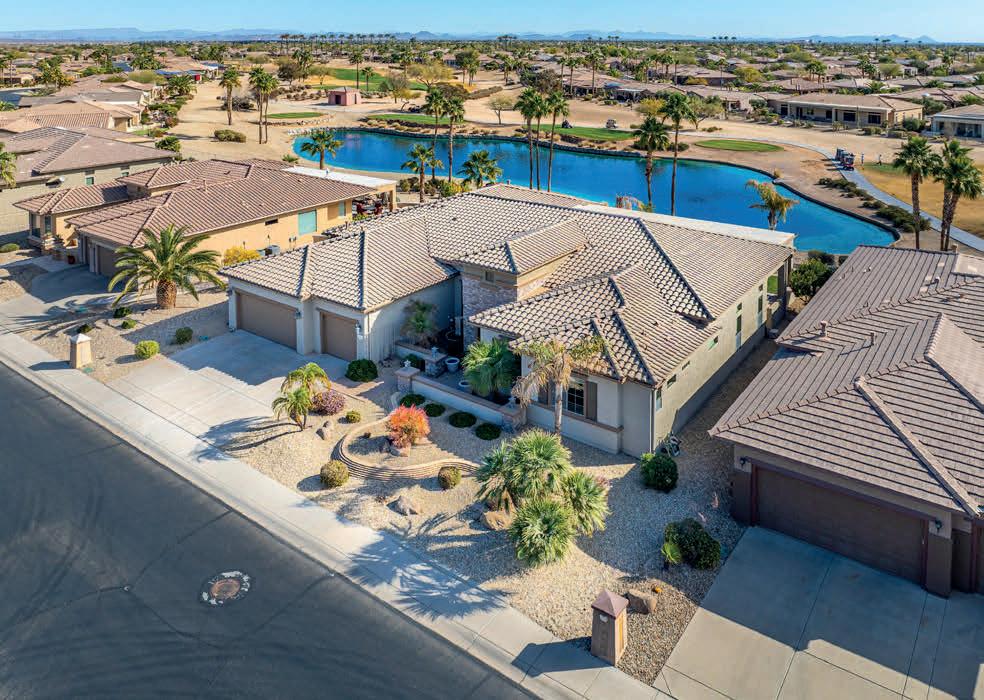
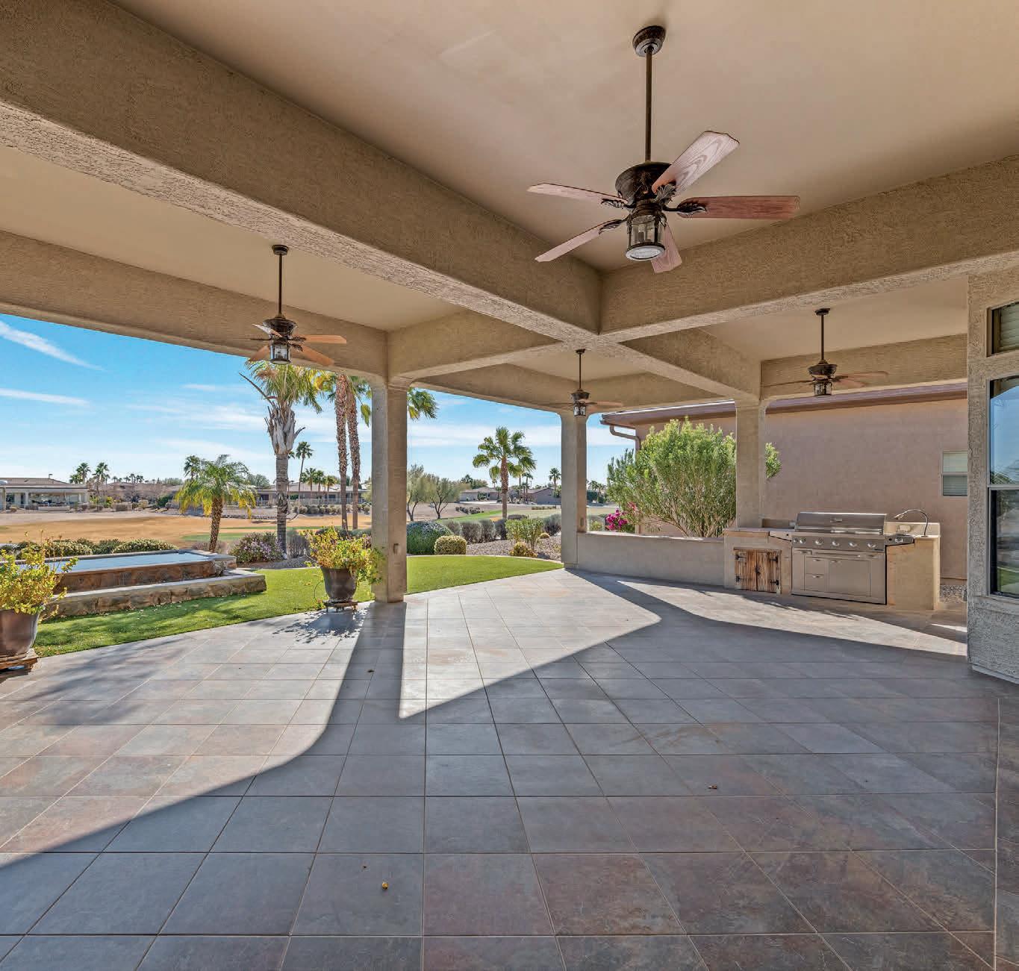

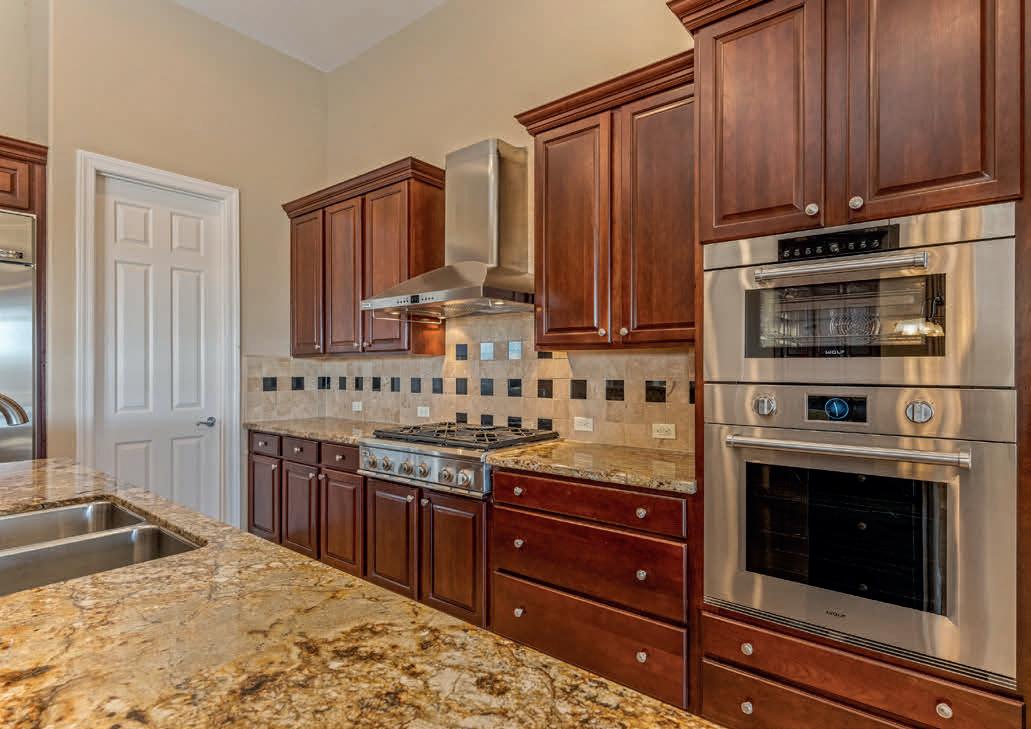

3 BEDS • 2 BATHS • 3,411 SQ FT OFFERED AT $1,150,000
Concessions may be available if written into offer. Spectacular Windsor estate home on the golf course. Beautiful landscaping with water features in both front & back yards. As you enter this home, you have high end tile throughout the main living areas with carpet in the bedrooms. Extra-high ceilings with large windows look out onto the Cimarron golf course’s 17th hole. All B/Rs, FR, & the office have custom ceiling fans with lights. The office has a wall length custom built in cabinetry and the Family Room has a huge custom built-in media center, pre-wired for surround sound. The Living Room with French Doors opens to the massive, covered patio space. Formal Dining Room with copious built in cabinets. The chef’s kitchen has upgraded cherry cabinetry everywhere, granite countertops with stone backsplash, gas cooktop, built in wine cooler, stainless GE & Wolf appliances, & a large floor to ceiling walk-in pantry. This home is near the Cimarron Center, community pools, & pickleball courts. This home is one of a kind & a must see to appreciate all it has to offer!
PAWLENKO REALTOR®
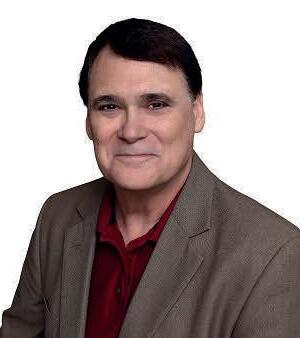

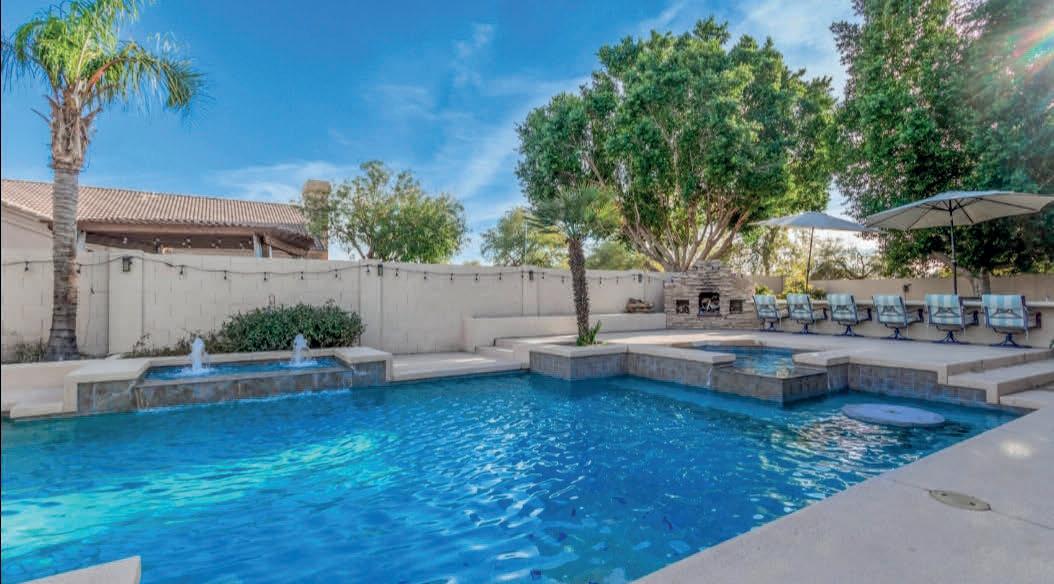





$1,250,000 PRICE
5 BEDS 3.5 BATHS
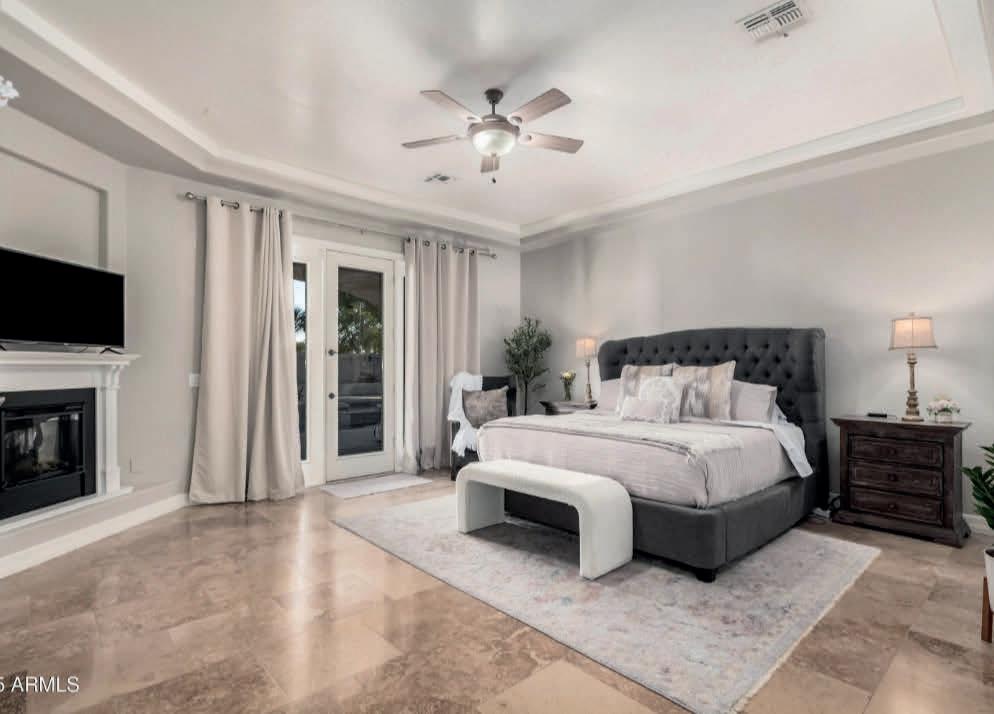
3,791 sq ft INTERIOR

This exceptional home combines style, comfort, and convenience, offering the perfect setting for both relaxation and entertaining. The expansive entertainer’s backyard is a true oasis, featuring a heated pool with a stunning fountain, an in-pool table, and a private spa. The large built-in BBQ area is ideal for outdoor cooking and dining, while the sunken RV parking provides ample space for your recreational vehicles.
Inside, this gorgeous home boasts 5 spacious bedrooms, each with its own walk-in closet, and 3.5 beautifully appointed bathrooms. This home is designed for both comfort and luxury.
Don’t miss the opportunity to make this dream home yours!
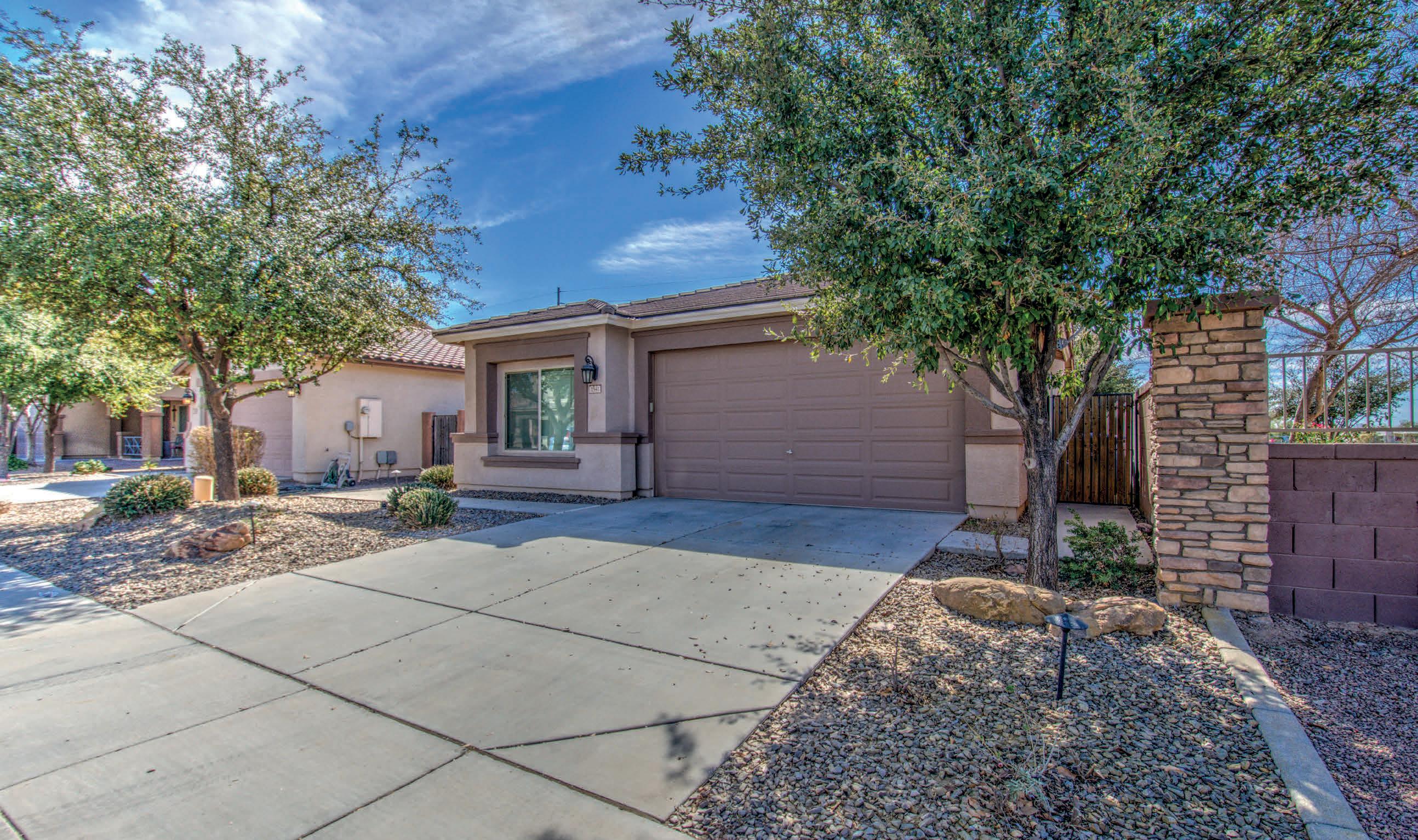


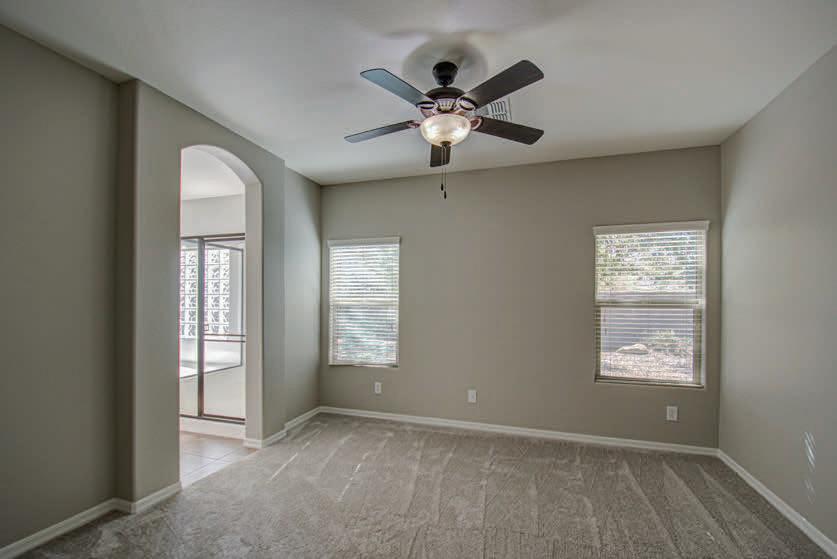






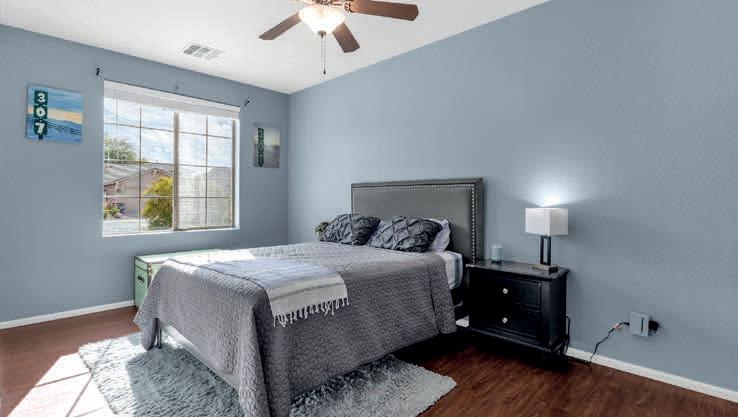
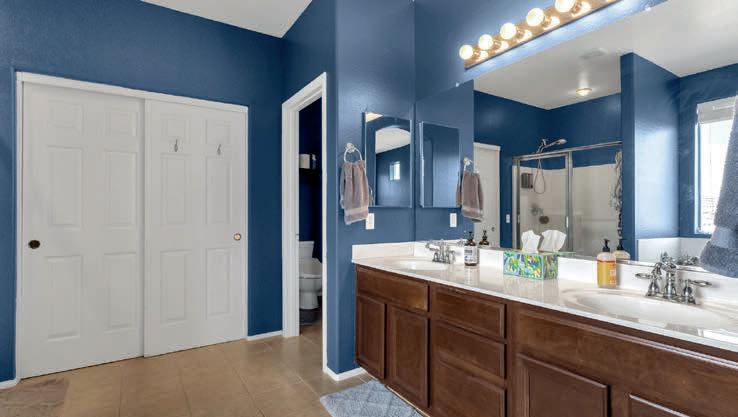
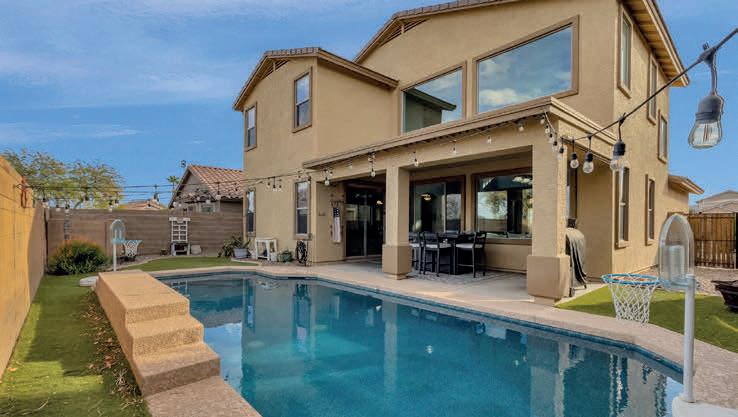
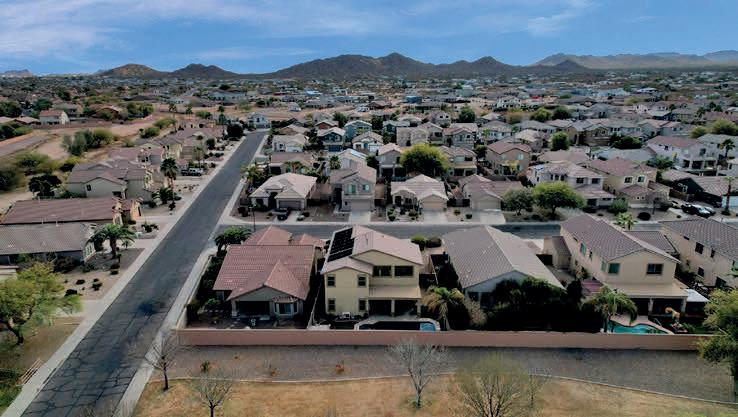
4 BEDS | 3 BATHS | 2,869 SQ FT | $510,000
Welcome to this stunning 2,869 sq ft home in the highly sought-after San Tan Heights community of San Tan Valley, AZ! Built in 2005, this spacious 2-level home features 4 bedrooms, 3 bathrooms, a den/office, and a loft, offering plenty of room for all your needs & for comfortable living. As you step inside, you’ll notice the open-concept design creates a seamless flow between the living areas, making it perfect for both everyday living and entertaining guests. The flooring is an elegant combination of luxury vinyl plank, tile and carpeting, adding both style and durability to every room. The home boasts a new HVAC system, ensuring year-round comfort and energy efficiency. On the main level, the formal living room and family room provide ample space for relaxation and entertaining, while the spacious eat-in kitchen offers an ideal space for family meals. The chef’s kitchen is complete with modern appliances and plenty of counter space. A den/office makes working from home or study time a breeze. The guest bedroom, complete with a spacious walk-in closet, and a full bathroom, are also conveniently located downstairs, along with the laundry room. Upstairs, the master suite is a private retreat with a custom walk-in closet and a luxurious ensuite bathroom featuring double sinks, a separate tub and shower, and a private toilet room. Two additional secondary bedrooms, a loft and 2 full bathrooms complete the second level. Enjoy the Arizona sunshine in your private backyard with a play pool and take advantage of the community pool just around the corner. This all-electric home, paired with a 2-car garage, offers both comfort and convenience. The 6,059 sq. ft. lot provides plenty of space to create your ideal outdoor retreat. Enjoy the tranquil neighborhood atmosphere of San Tan Heights neighborhood, with convenient access to nearby amenities, schools, and outdoor recreation. Don’t miss the opportunity to own this beautiful, move-in-ready home. Consider a tour today!
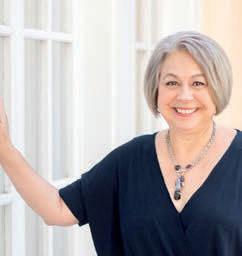


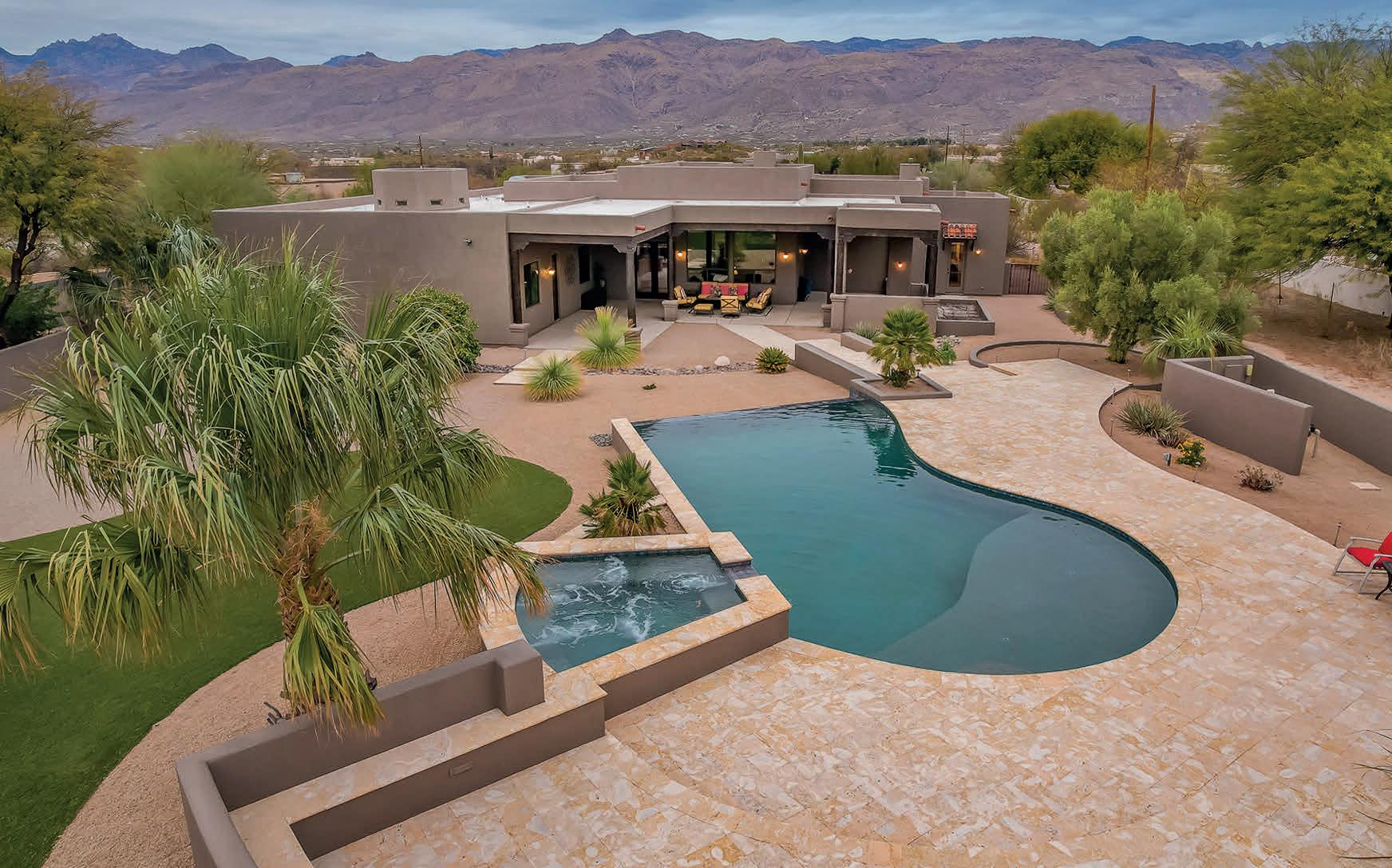
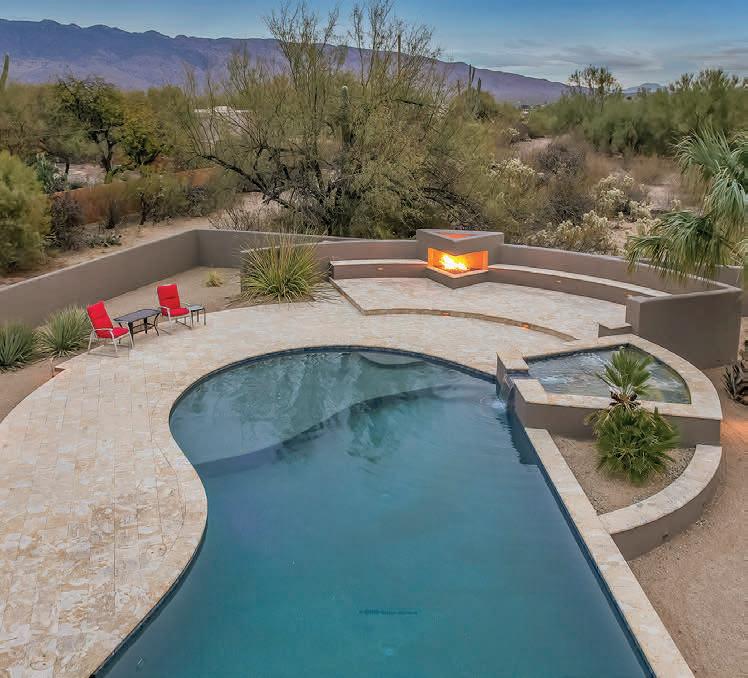

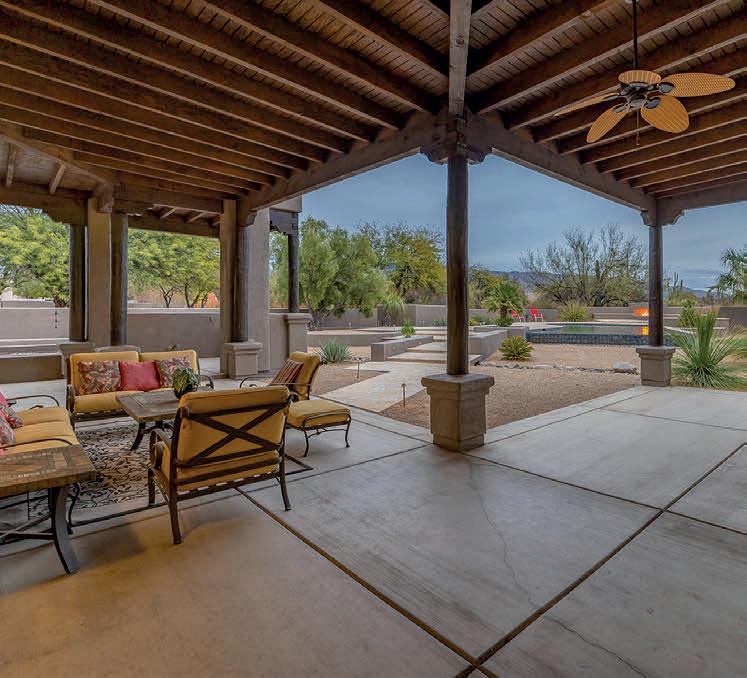

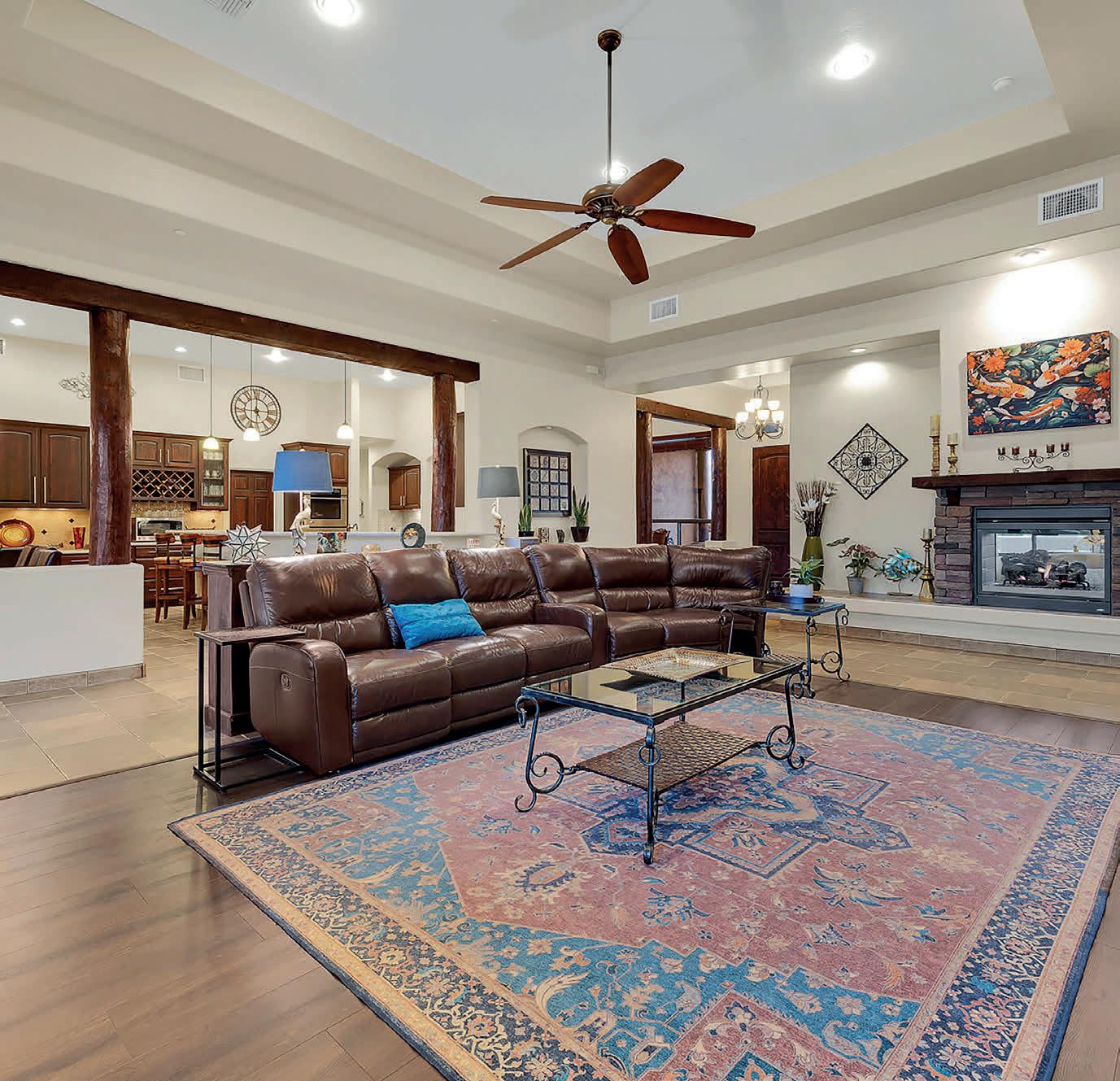
You will be in love the second you enter and look through to the alluring backyard w/gorgeous negative edge pool/spa/fireplace, Dominican tile (coral) decking & views. 12’ ceilings for that airy & spacious, yet warm feel. Dual sided fireplace in great room/den. Space for everyone and everything. Split floorplan w/separate bedroom wings and extra rooms for office, library, den, whatever your needs are, they can be met with this home. If you love to cook this is the kitchen for you, island w/prep sink, gas cooktop, granite ctrs, amazing amount of cabinets & large pantry. Sumptuous primary w/fireplace, spa bath with jetted tub, large walk in shower, double vanity w/separate sit down vanity. Other wing w/4 bedrooms, 2 full baths, study area & office.
4-car garage w/epoxy floor, tons of room for work benches, exercise, multiple cars. Home has in ceiling sprinkler system. Large covered patio w/ area already designated for outdoor kitchen (gas installed, power, in). Bring your excitement-this home is ready for it’s new owner.
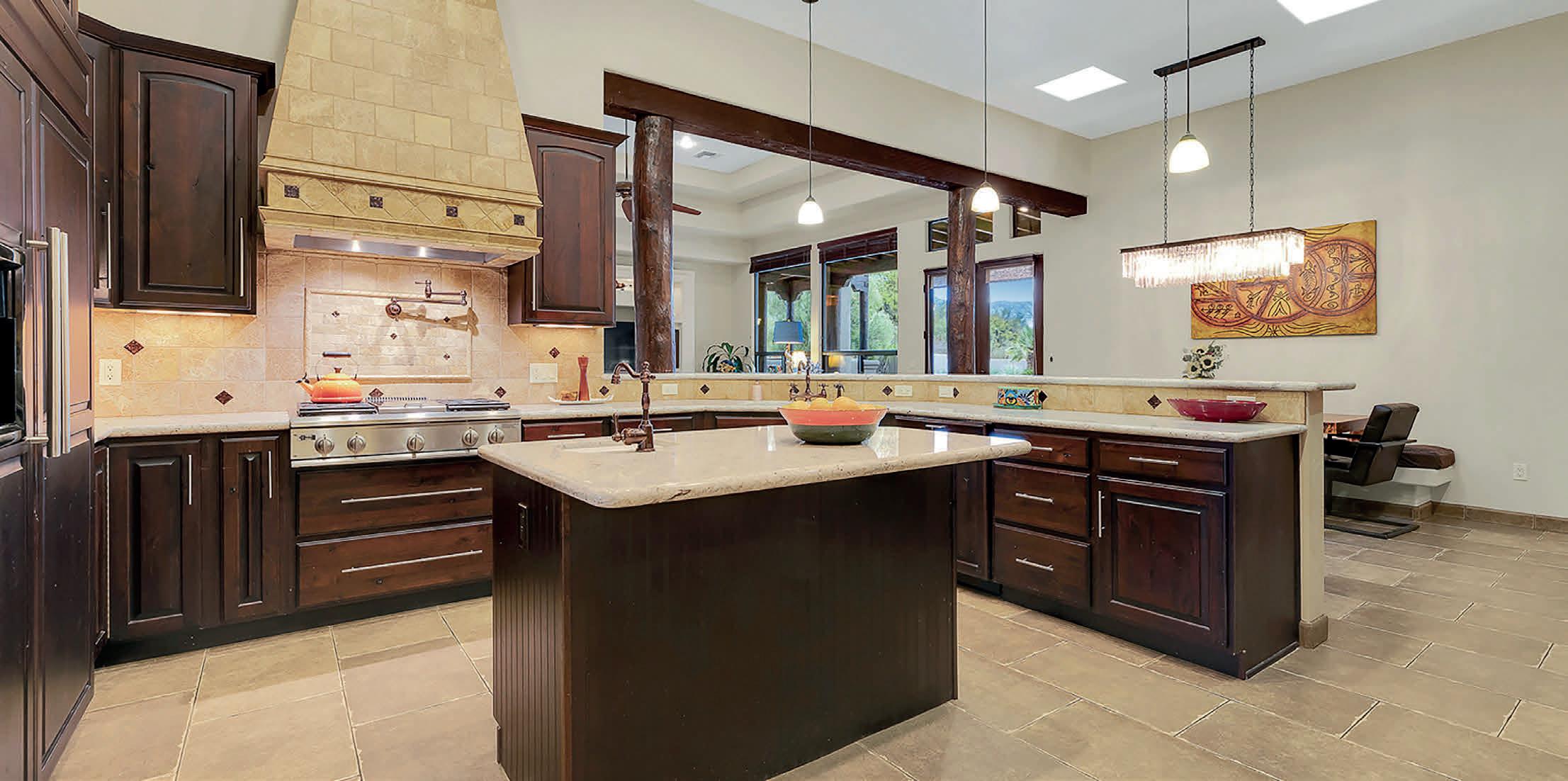

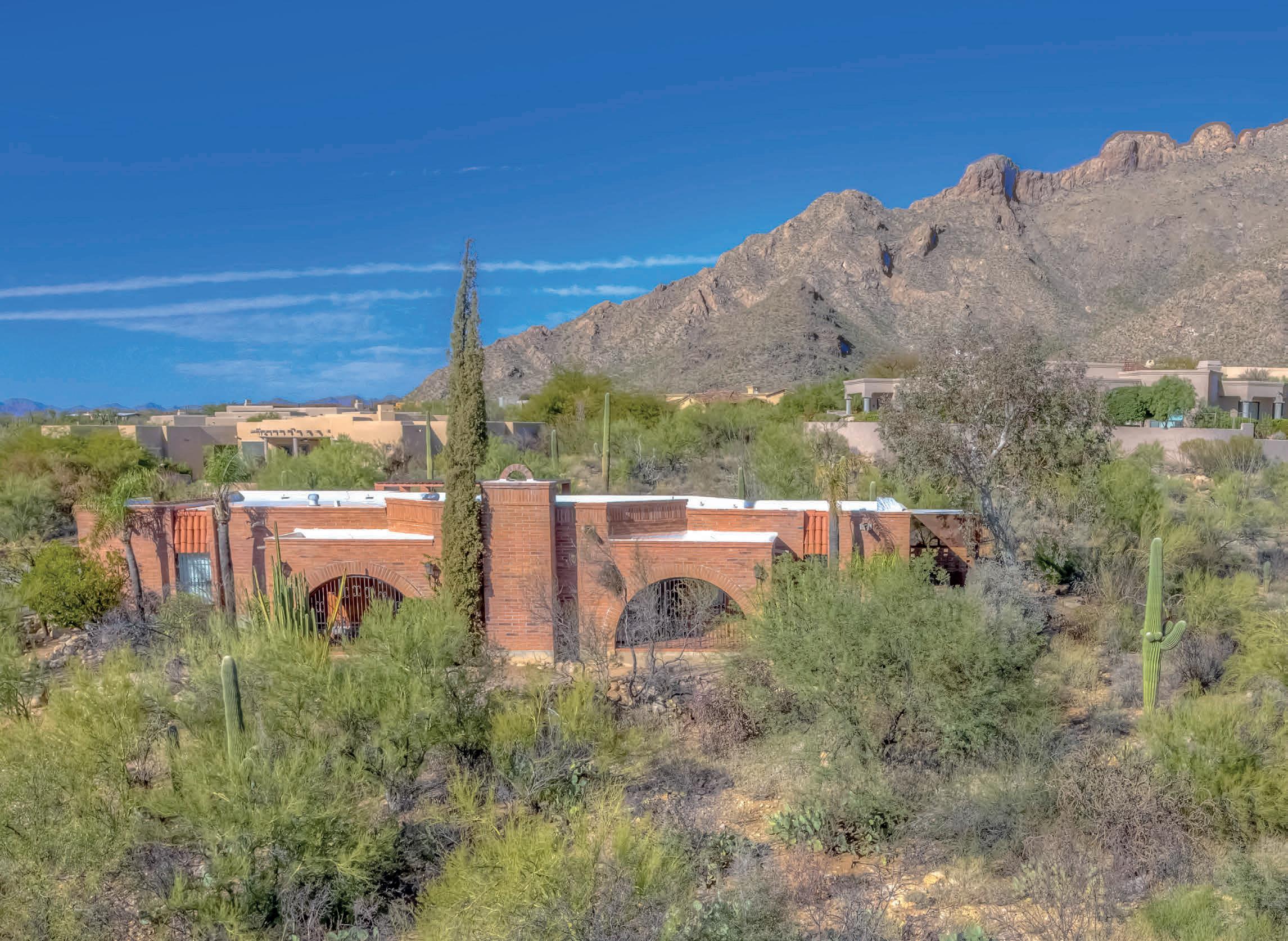
3 BEDS | 2 BATHS | 2,549 SQ FT | $715,000 Don’t miss a rare opportunity to own an amazing Tucson Foothills home with mountain views, perfectly located in the highly sought after Shadow Roc Subdivision. This home boasts a completely remodeled and updated kitchen, with granite counters, stainless steel appliances, custom backsplash and much more! Enjoy entertaining with an off-kitchen great room, travertine flooring and beamed ceilings! This 3/2 split plan so much additional potential for expansion and creation. This is a must see home that will not last long!
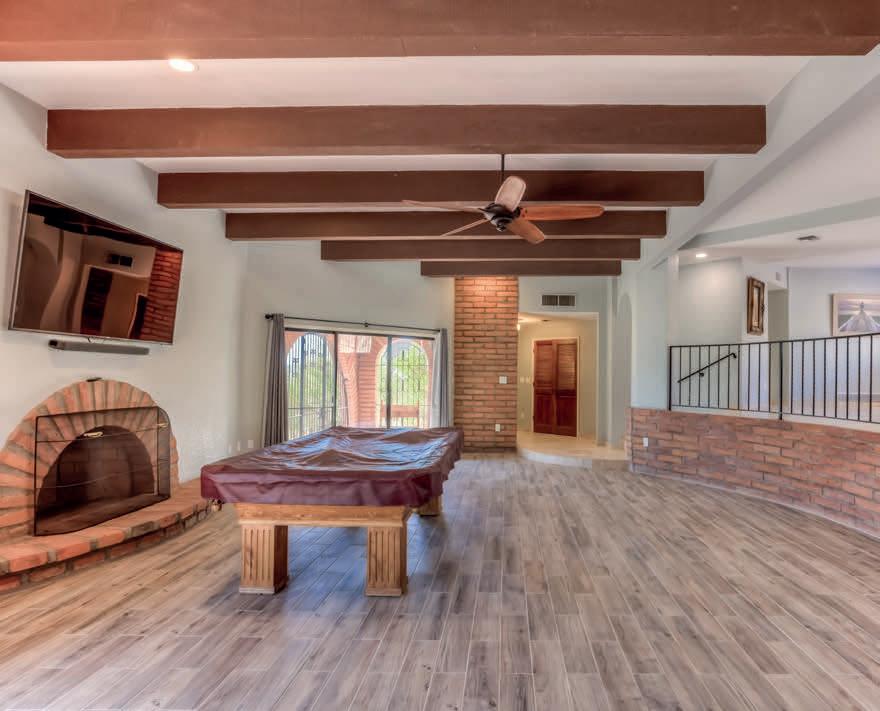
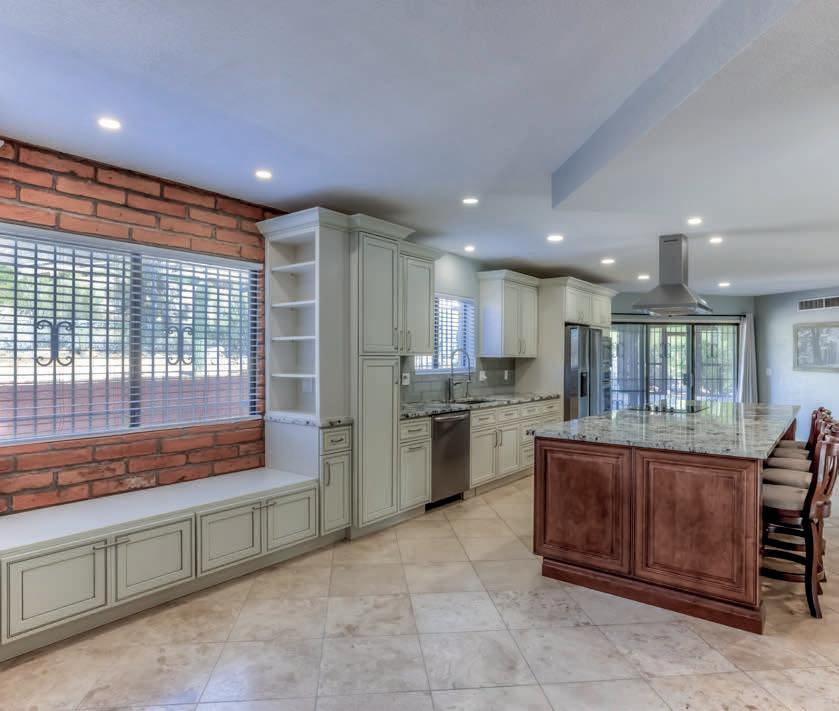
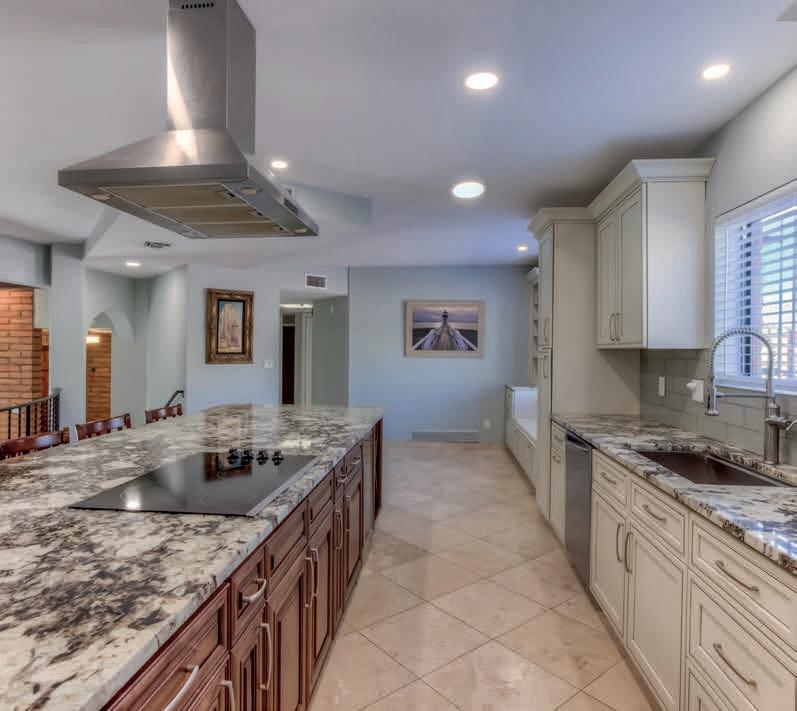


3 BEDS | 2 BATHS | 1,949 SQ FT | $760,000 Majestic VIEWS! Charming Burnt Adobe home with a Southwestern flair on a premium lot, nearly 1 acre in size perfectly located in the highly sought-after Oro Valley Country Club. Close to the Club / Restaurant & golf facilities inside the community and everything in Oro Valley. The aluring courtyard with fountain and tile patio w/ oversized mahogany entry door, into this extensively remodeled home.





$339,000 | 2 BEDS | 2 BATHS | 1,283 SQ FT
Welcome to your dream desert oasis located in Encanto Estates community--a stunning townhouse perfect for new buyers, year-round residents, or those seeking a second home or investment in Green Valley. This beautifully maintained property boasts two spacious bedrooms & two full bathrooms, with a layout designed for comfort + convenience. Step inside to be greeted by a welcoming foyer that leads you into an open-plan great room, featuring a dining area perfect for hosting friends & family. The bright and airy kitchen is a culinary enthusiast’s delight, featuring newer dishwasher, sink, a wine fridge, sleek countertops, & a charming breakfast nook for your morning coffee. The primary suite offers a tranquil retreat, featuring an ensuite bath, dual sinks, & dual closets. The versatile guest bedroom can double as a home office. Enjoy the latest in comfort with newer windows adorned w/elegant plantation shutters, a new sliding door + fresh interior & exterior paint, & a well-maintained roof with a newer gas pack. Outside, the private enclosed courtyard invites you to savor peaceful mornings, the gorgeous back patiowith newer paversprovides stunning views of the Santa Rita Mountains, making it a perfect setting for evening relaxation or entertainment. The convenience continues with direct access from the two-car garage right into the kitchen, making unloading groceries a breeze.
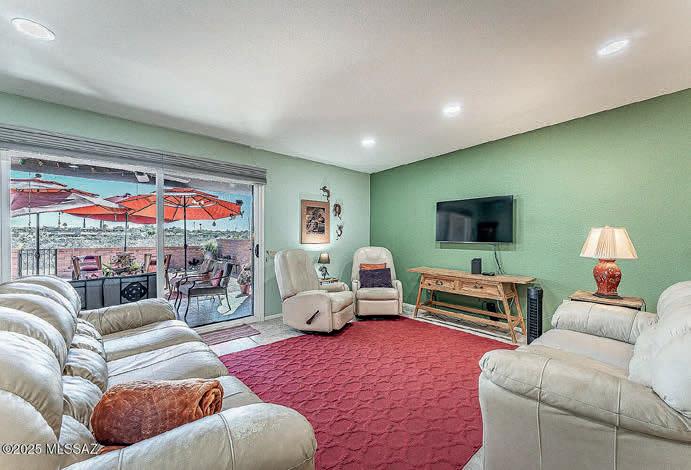
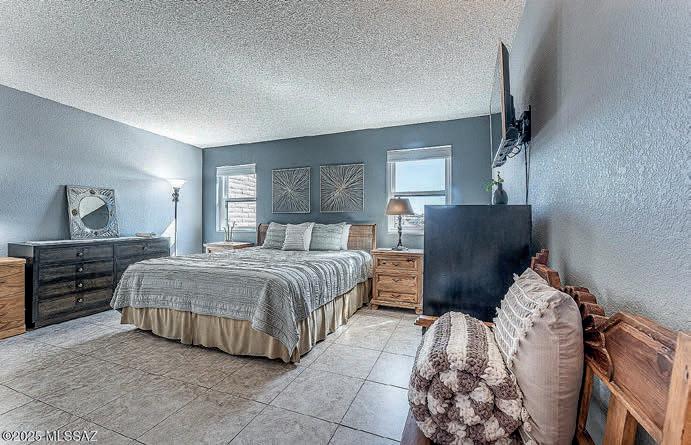


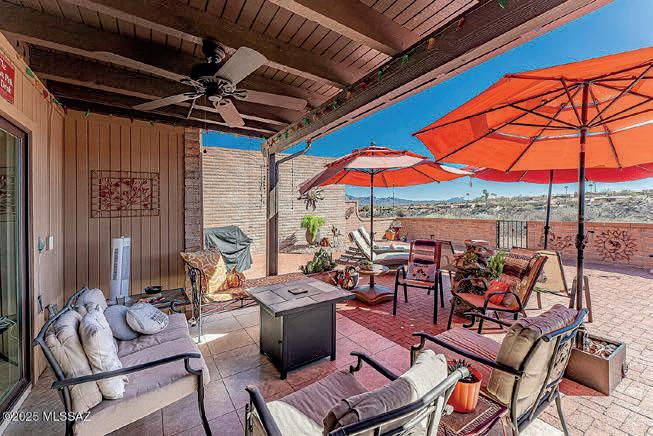
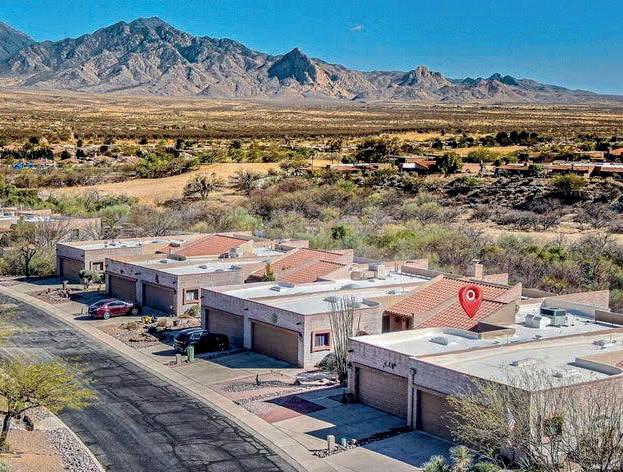
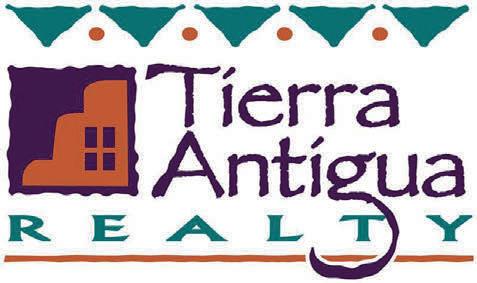
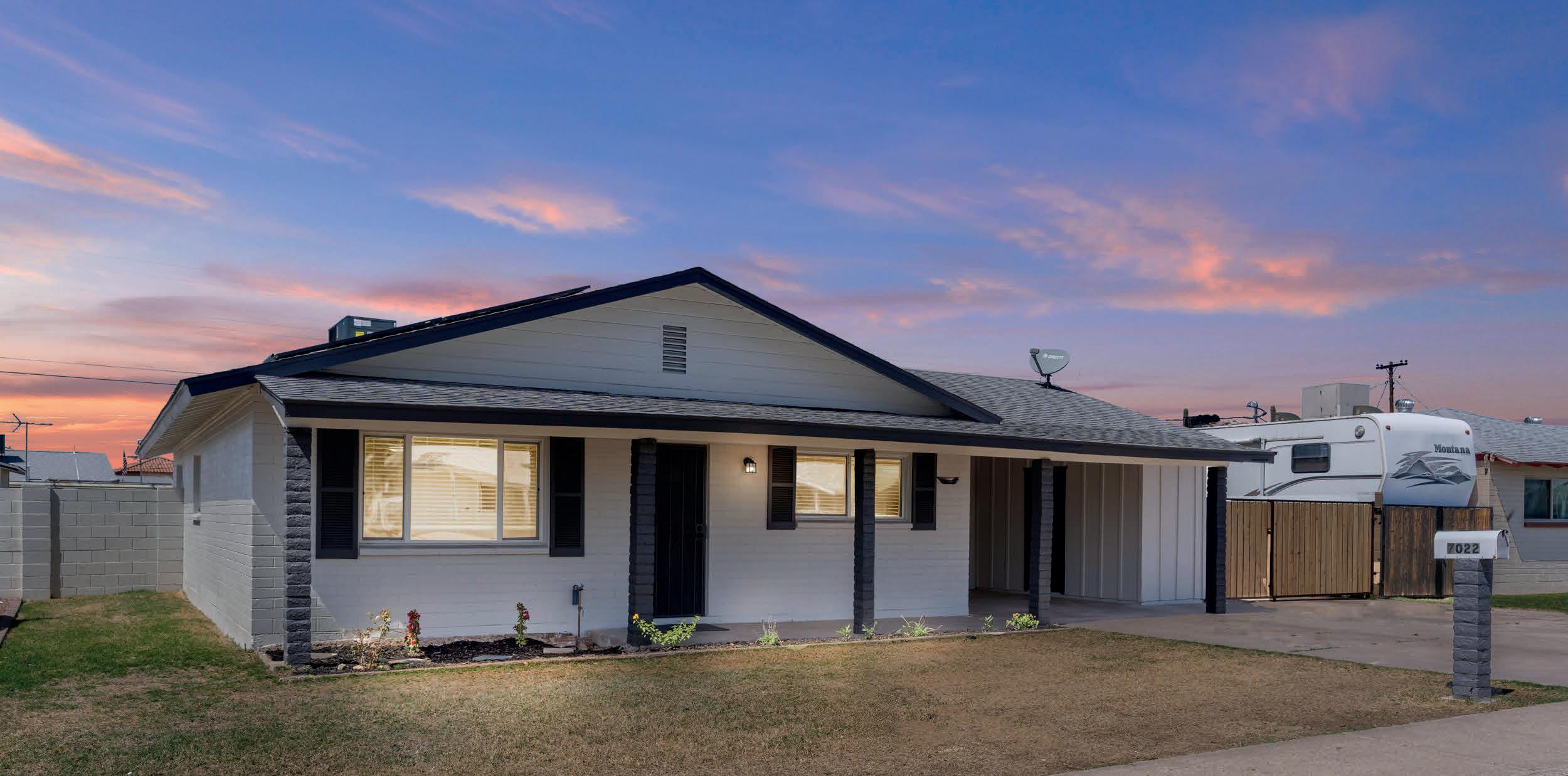
$465,000 | 3 BEDS | 2 BATHS | 1,821 SQ FT
This charming home blends classic character with modern upgrades the perfect balance of comfort & style. Step inside to new flooring, new interior doors, fresh interior & exterior paint and a cozy, sunlit living area enhanced by stylish ceiling fans. The kitchen sparkles with a sleek backsplash and brand-new appliances refrigerator, stove, microwave, and dishwasher while the bathrooms showcase updated tile wall surrounds with glass enclosure, new fixture & modern finishes. Stay comfortable year-round with a new AC & heating system, plus save on electricity bills with solar system. Bonus flex room ready to be your home office, gym, or creative space. The spacious lot with NO HOA offers endless possibilities, featuring a covered workshop, RV gate and ample parking for all your toys. Centrally located minutes from Westgate entertainment district.





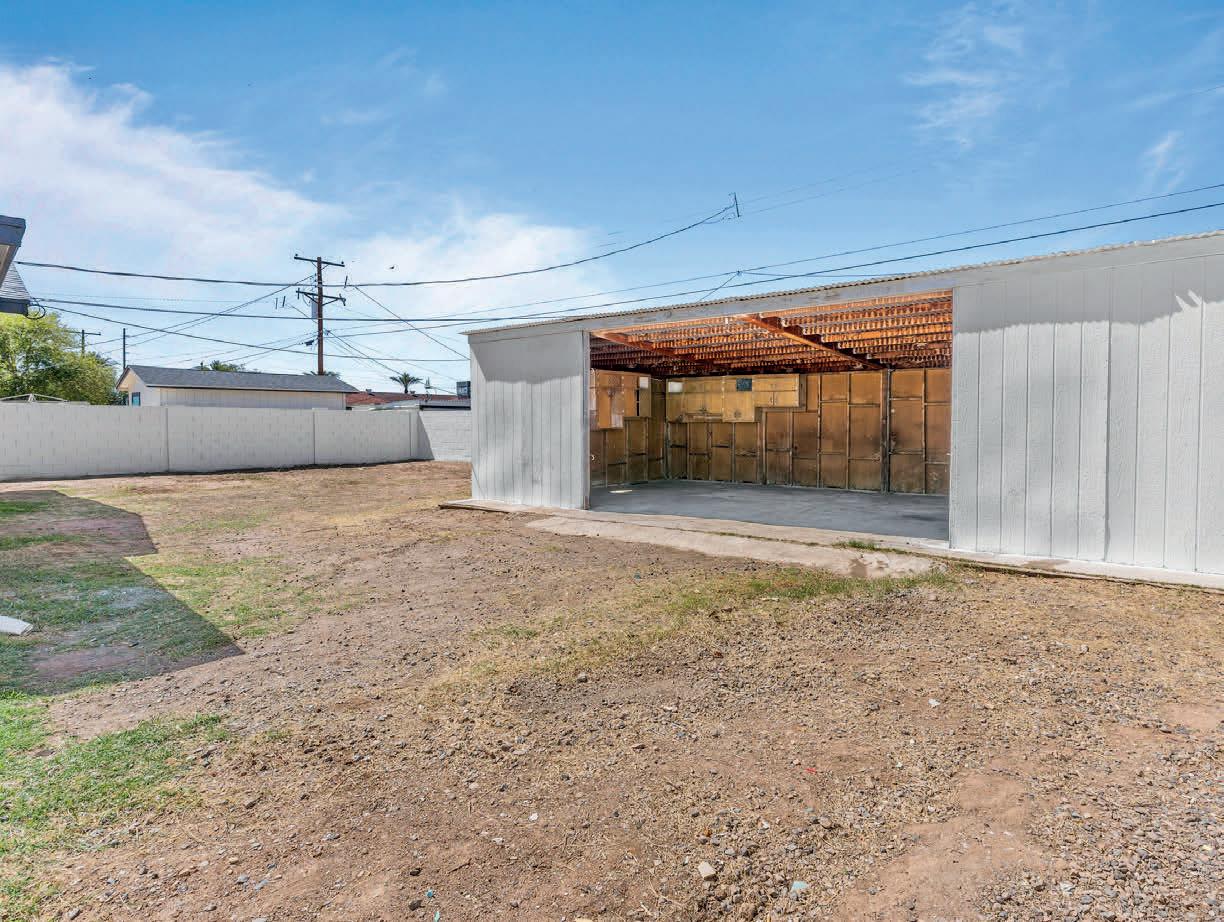


3 BEDS | 3.5 BATHS | 3,200 SQ FT | OFFERED AT $4,250,000

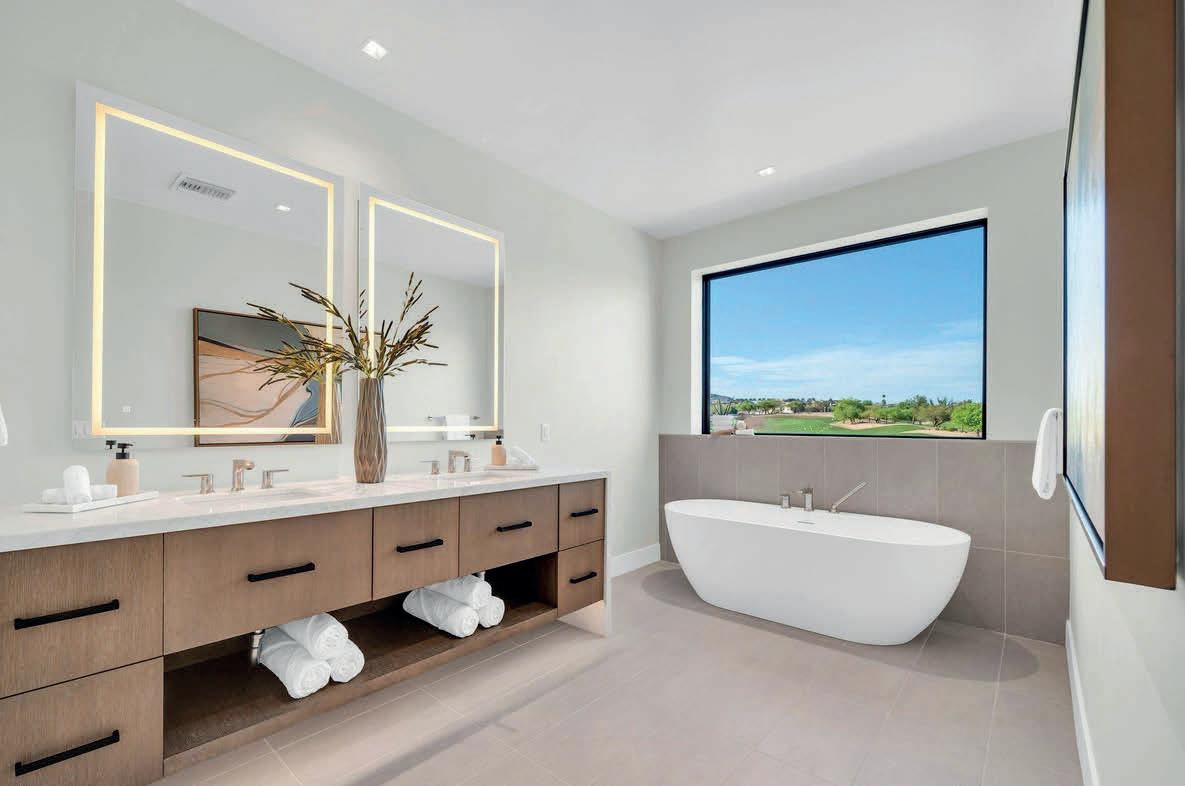
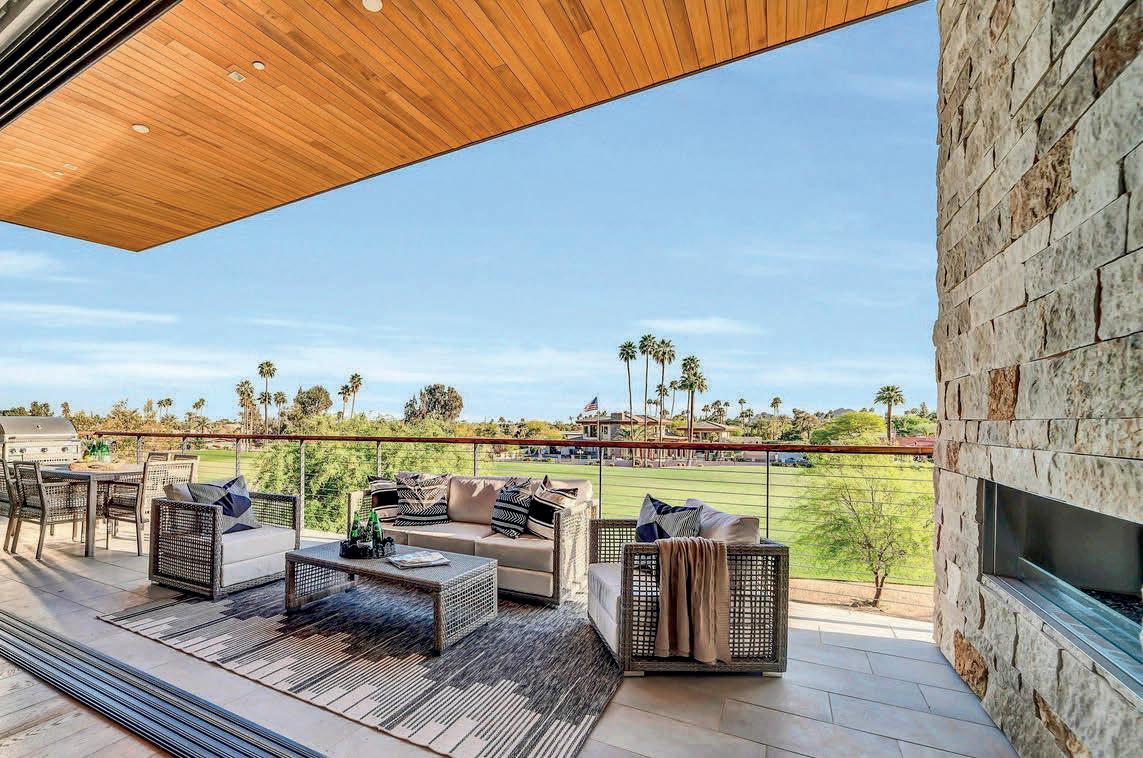
Nestled within the most prestigious enclave of Scottsdale, this luxurious golf villa at Ascent at the Phoenician offers a rare fusion of contemporary desert architecture, refined finishes, and world-class design. Crafted by an award-winning design team, this residence exudes understated elegance and seamless indoor-outdoor living. Step through a refined wood entry door into expansive, light-filled interiors where European oak flooring and solid core 8-foot doors set the tone for timeless sophistication. A signature fireplace anchors the living room, while a luxury multi-slide glass door system opens the space to generous outdoor living areas—perfect for stylish entertaining against a backdrop of desert vistas and manicured golf greens. The kitchen is a showpiece of modern function and beauty, featuring designer Bulthaup cabinetry, ultra-thin countertops with integrated Kohler sinks, and top-tier Sub-Zero & Wolf appliances. A large island with wood bar-top seating invites casual gatherings in a warm and welcoming space. The bathrooms are spa-inspired sanctuaries adorned with earth-toned quartz, Waterworks fixtures, and thermostatic shower systems...offering serene comfort and impeccable design. This home features 3 balconies and stunning views from every room of Camelback Mountain and the golf course. Located within The Phoenician Resort community, it offers access to world-class golf, dining, and wellness amenities.
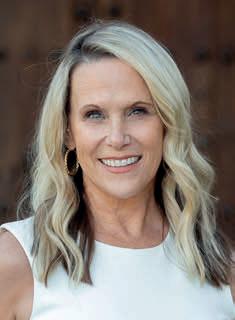




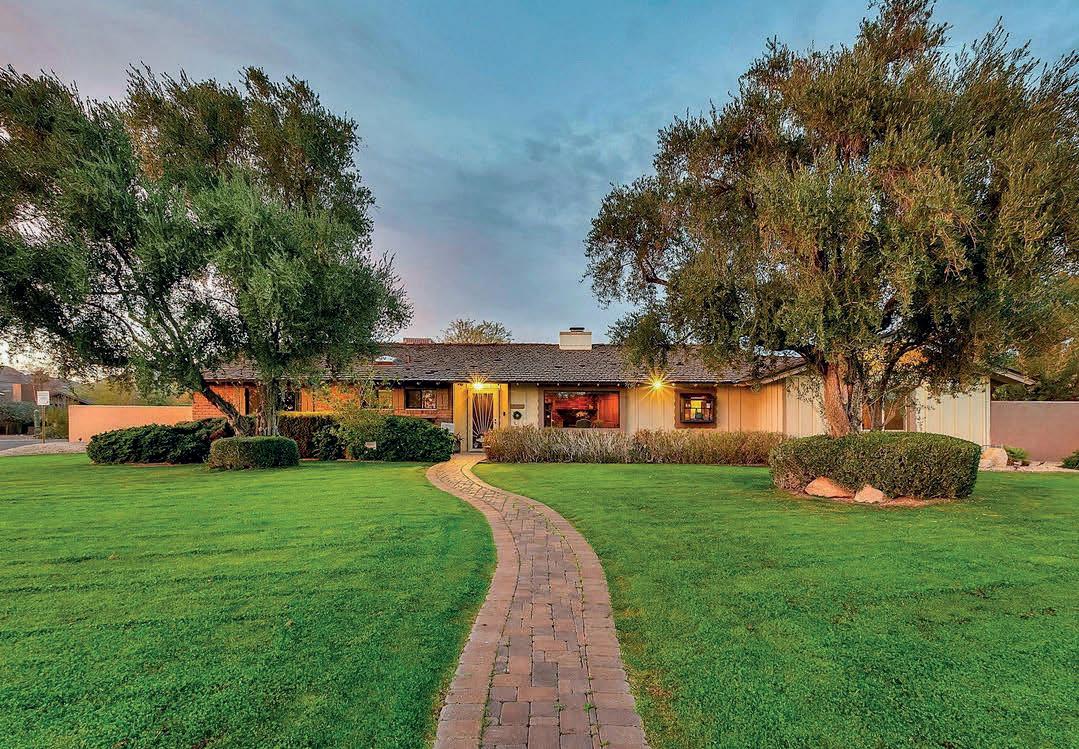

4022 E STANFORD DRIVE, PHOENIX, AZ 85018
3 BEDS + OFFICE | 3 BATHS | 3,100 SQ FT | OFFERED AT $1,795,000
Nestled on a serene 1/3 acre, park-like peninsula lot, this Classic Arcadia Ranch home is located near Camelback Mountain, Phoenix Country Day School, and within the coveted Arcadia/Hopi district. This residence seamlessly blends indoors and outdoor living with timeless elegance. Featuring three bedrooms, three bathrooms, a dedicated office and four distinct living areas, this home is designed for both relaxation and entertaining. Designed for seamless indooroutdoor living, six wood-clad sliding doors open to a breathtaking backyard oasis. Enjoy the lush turf and a custom boulder-scaped fountain, all set against the backdrop of Piestewa Peak and Camelback mountain views. A detached garage and office space complete this one-of-a-kind property, offering versatility and sophistication in one of Phoenix’s most desirable neighborhoods.
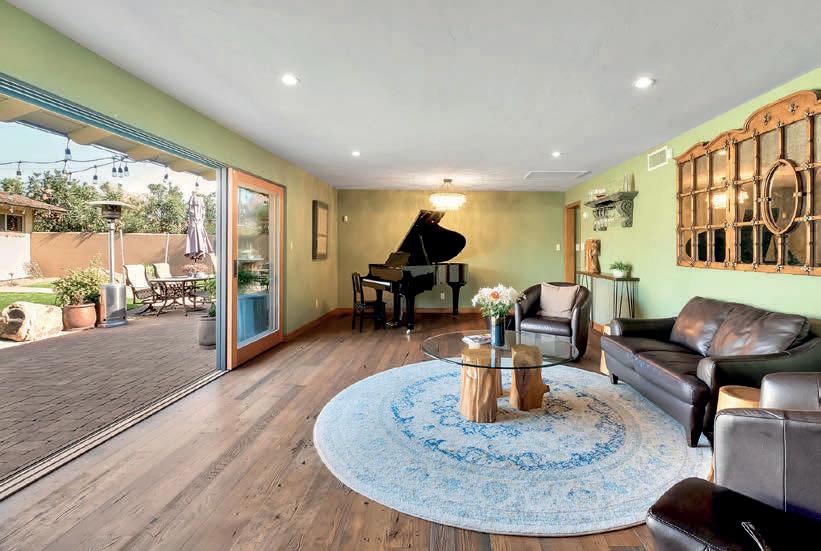



7500 E PONTEBELLA DRIVE, SCOTTSDALE, AZ 8526
3 BEDS + 2 DENS | 2.5 BATHS | 3,386 SQ FT | OFFERED AT $1,687,000
Tucked behind the gates of one of North Scottsdale’s most soughtafter communities, Bellasera. The inviting family room is the heart of the home with a gas fireplace, built-ins, and seamless indooroutdoor flow to the backyard retreat. The primary suite offers a peaceful escape with a private sitting area with wood floors, spastyle bath with upgraded cabinetry, a tinted glass walk-in shower, dual vanities and huge dual closets. Outdoor living shines here with a large covered patio, and plenty of paved seating spaces including charming courtyards & built-in BBQ. Time for some fresh lemonade or margaritas with lemon and limes fresh from the backyard trees. Professionally landscaped on 1/3 of an acre...this home is perfection!
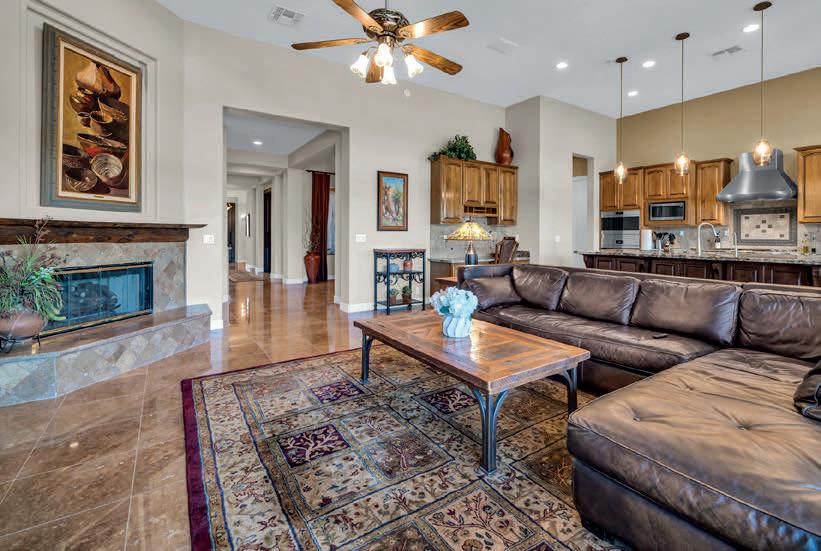
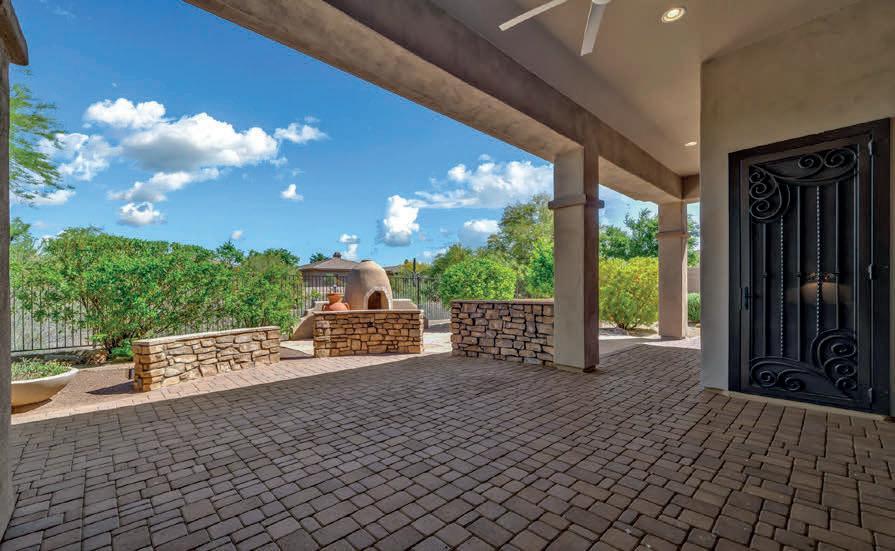

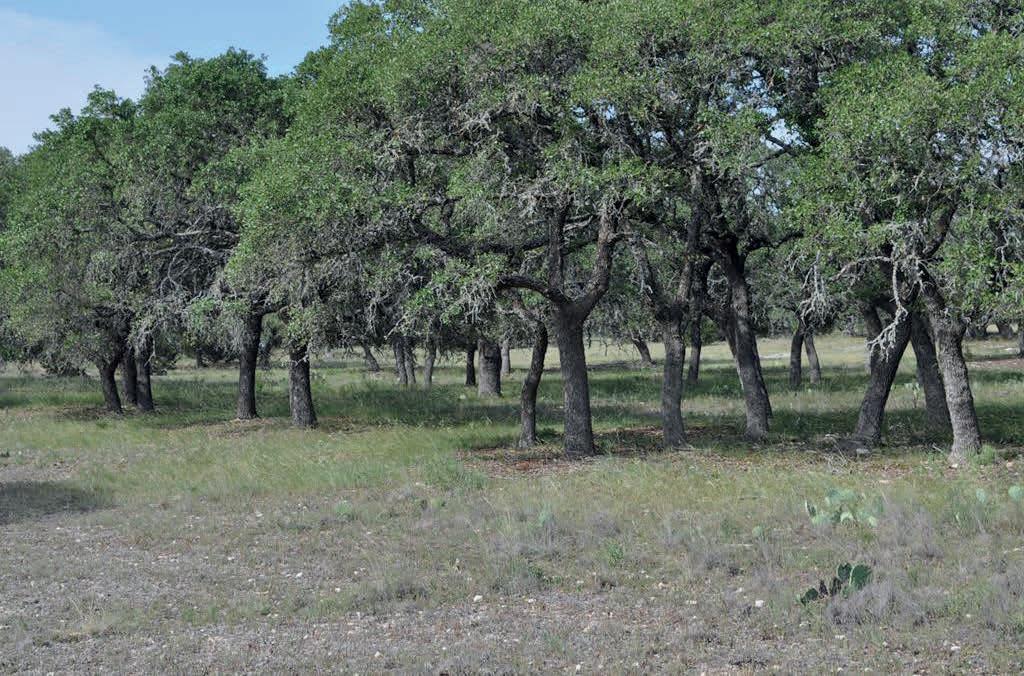

11446 N State Hwy 16
Fredericksburg, TX 78624
248 ACRES | $6,395,000
48 +/- acres in the Willow City area, less than 12 miles from Main ST, 1700+ foot of frontage on HWY 16 plus access to the western portion of the property from Weidenbach Rd (privately maintained, paved road). Very diverse soil conditions ranging from sandy loam/heavy clay/ cliche with very little rock. Approximately 15 acres near the western portion is high fenced/planted in grapes; part of the highway frontage also had grapes but have been removed due to age and attrition, infrastructure is still in place for irrigation and trellis. There is outstanding potential for several ponds to be installed along the southern boundary where a draw carrying a significant amount or runoff transverses the property. The home on the property is certainly very livable but needs updating, nice setting with post oaks. Pool, detached garage. There are multiple sites for a new home, one of those has great views, electric in place and two of 5 wells right there. Three of the wells are permitted for irrigation, wells range from 30-100 GPM! Located near the vineyard is a 2600 SF metal building for equipment & supplies.
18043 Ranch to Market Road 479
Harper, TX 7863
157 ACRES | $1,805,500
Long time family ranch, first time on the market, located on RR 479 only 8 miles to downtown Harper and within the Harper ISD. Straight property lines and perimeter fenced, this gently rolling acreage has nice coverage of oaks, very little cedar and several building sites with some excellent views. Not extremely rocky and there are two old abandoned field areas. There are three draws that transverse the property that could have pond potential. Electric lines also run the entire length of the ranch from east to west. In addition to whitetail, axis herds also reside here. There is an older home, livable but need work, as well as attached garage/shop with apartment above. Older well with no information available, wells in the area are in the 10 GPM range. Property is unrestricted. Current access is from Kimble Oaks Trail.



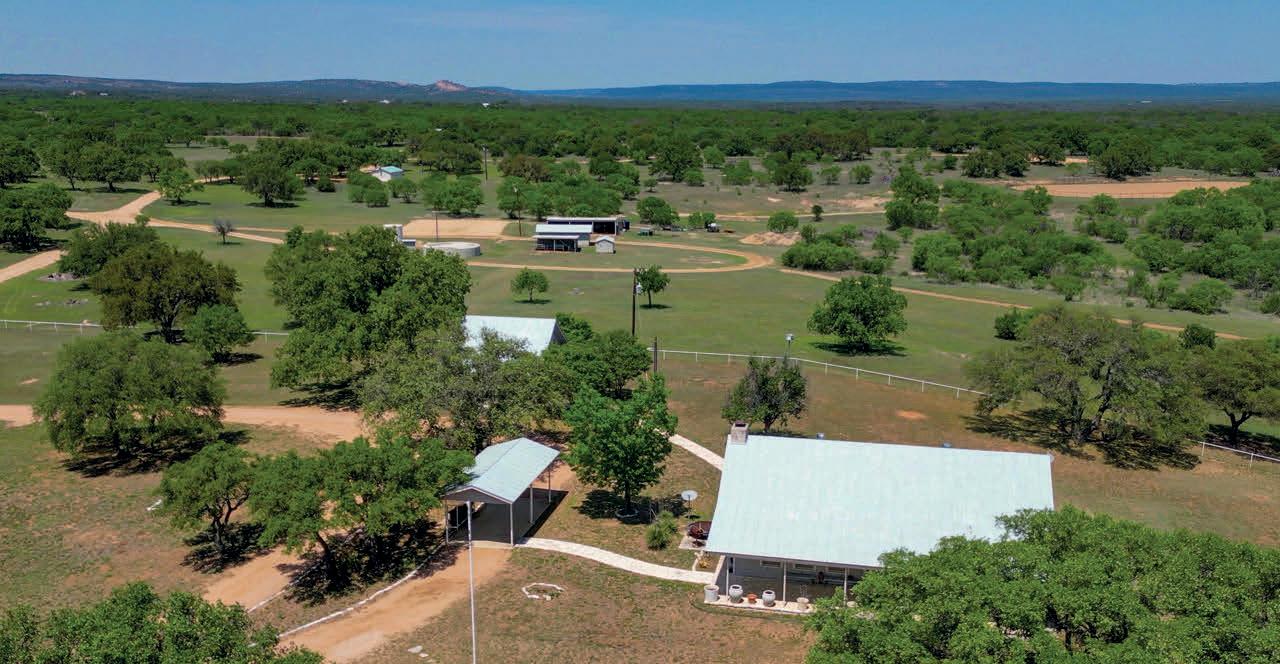
3950 Ranch Road #2241, Llano, TX 78643
200.07 ACRES | $3,800,000
If the dictionary contained the term “a perfect gentleman’s ranch” this 200 acre property about 7 minutes NE of Llano would have been the model for the term. Gently rolling with just enough elevation change to give it that Hill Country character, and on a knoll near the center of the ranch is the 1300 SF, 1 bed/1 bath home with a long front porch from which one will enjoy tremendous views of Llano County. A ranch like this is meant to share and there is a 1/1 guesthouse nearby for those lucky enough to get invited. The ranch features an excellent road system for exploring. And yes, there is a pond consisting of about an acre. Other improvements include a riding arena and a nearby pad ready for barn with stalls. There is also a 400+SF quarters for a ranch hand to reside. Currently under wildlife exemption but there are pens to work livestock and the perimeter fencing is excellent. Along the highway there is a coastal bermuda pasture where hay is harvested. Deer blinds and feeders will convey to the buyer as will furnishings in the home/guesthouse. Other ranch equipment and tools are available for purchase to make this a truly a “bring your toothbrush and move in opportunity”

DENNIS KUSENBERGER BROKER | OWNER
830.456.6327
dennisk@kusey.com www.remax-fred.com
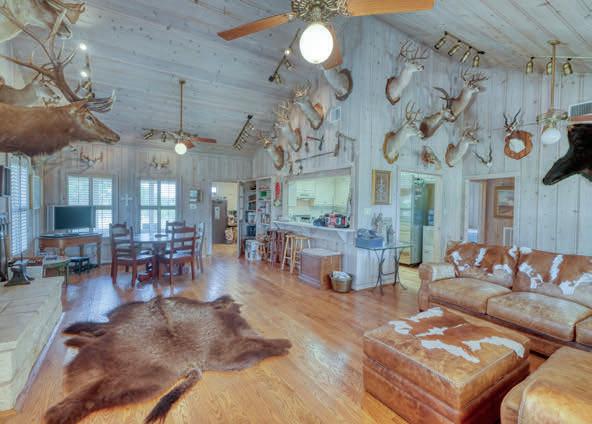
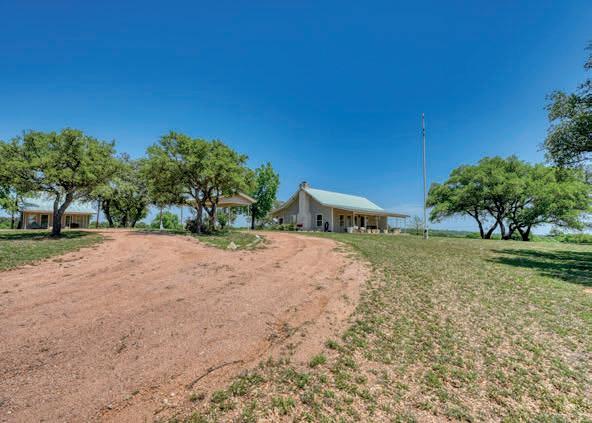
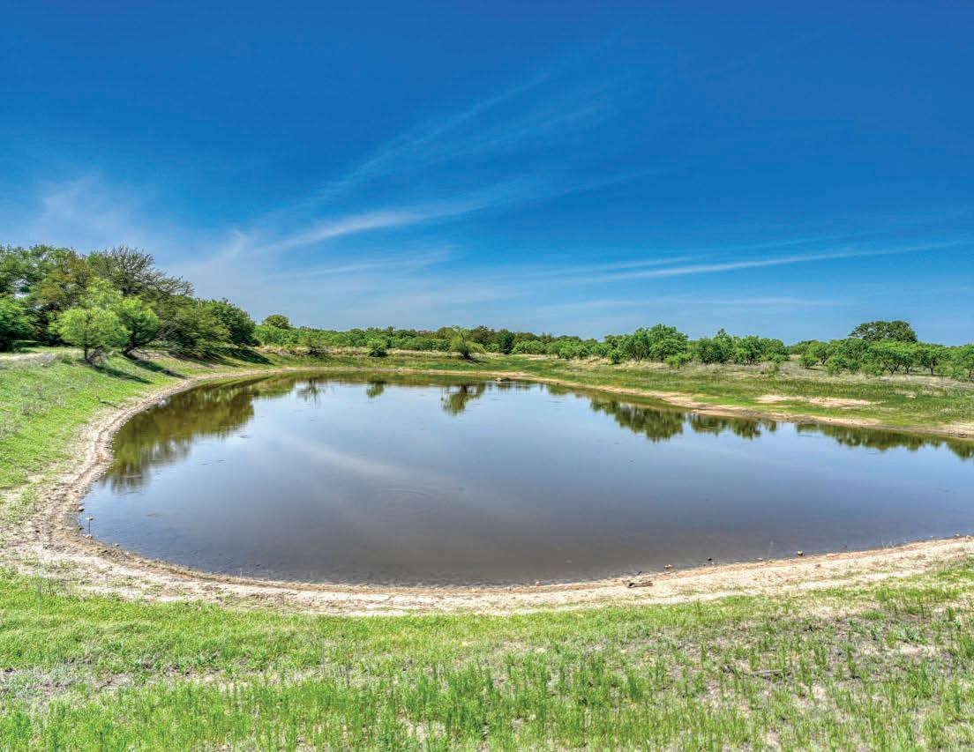
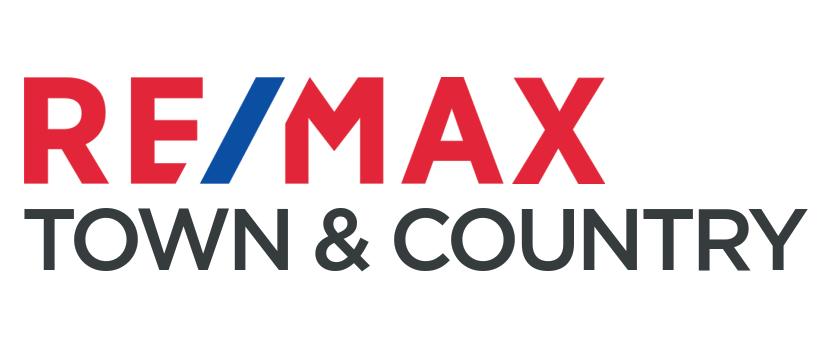
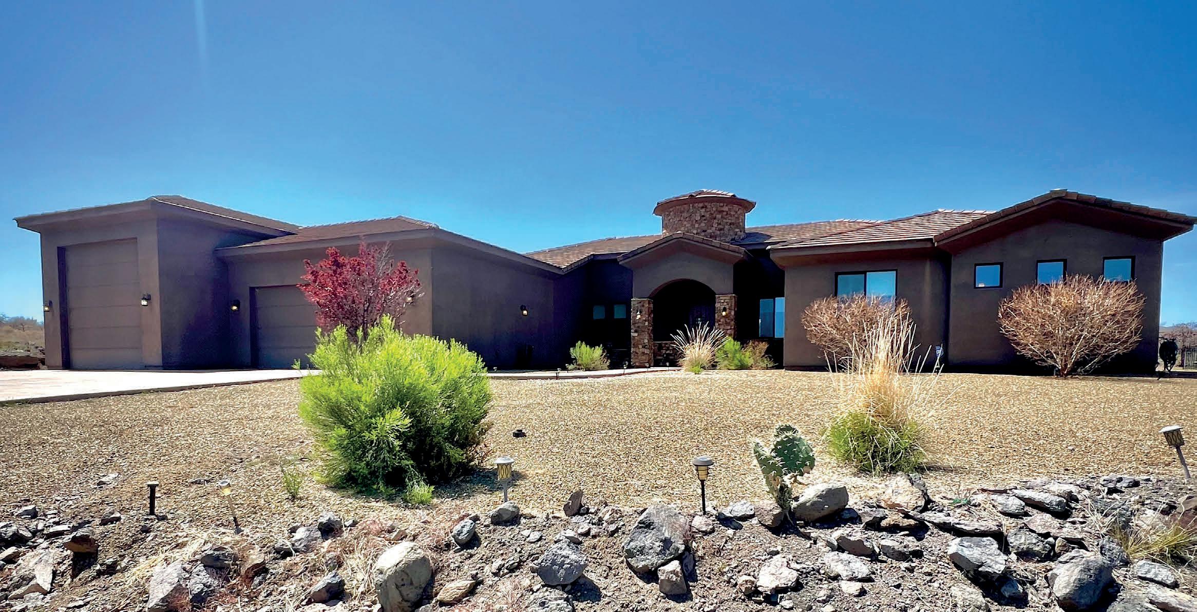
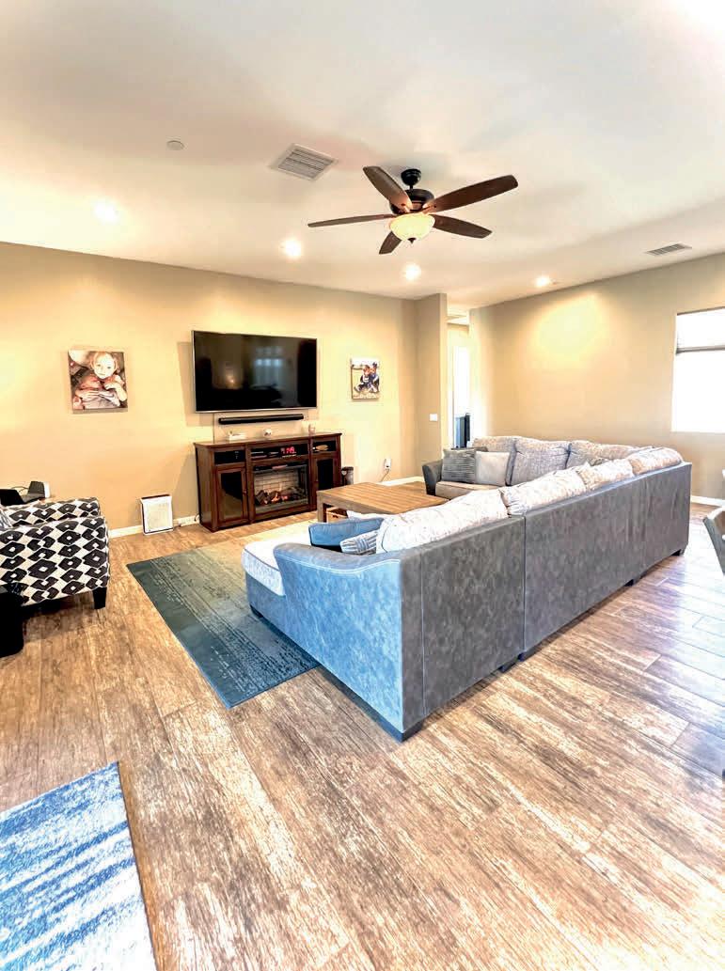

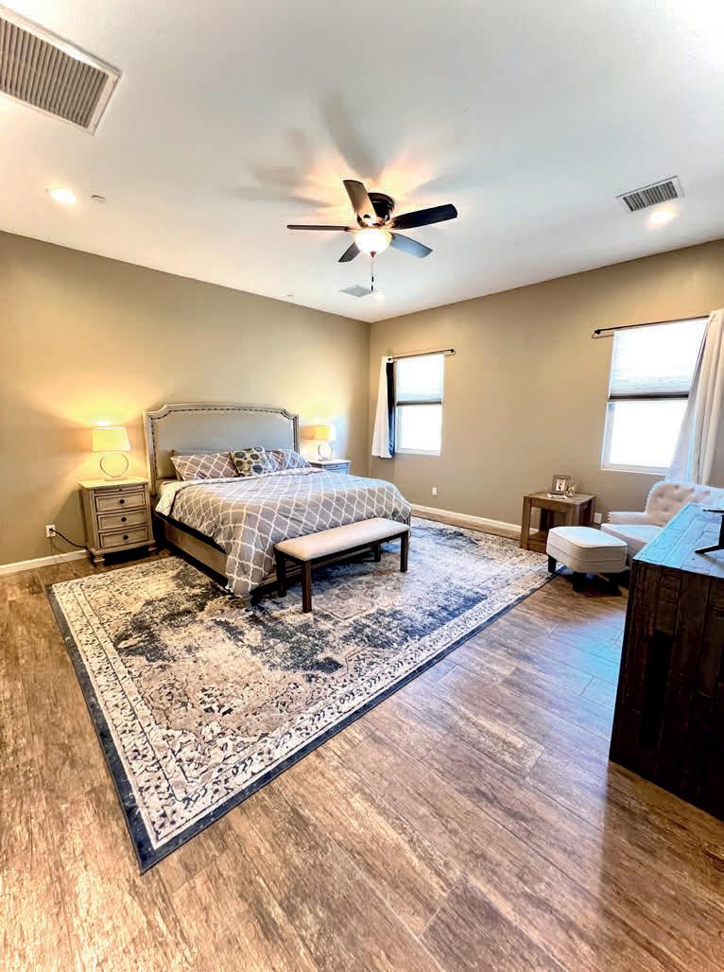
Stunning Home in Gated Bensch Ranch Community! This 3,258 sq ft home in a private gated community offers 3 bedrooms, 2.5 baths, and an RV garage. Enjoy breathtaking views, privacy, and the energy savings of owned solar panels. The additional 27,485 sq ft parcel to the north offers even more space and potential. With a community clubhouse, pool, and many appliances included, this home is move-in ready. Perfect for those seeking a peaceful retreat with modern amenities and stunning views.
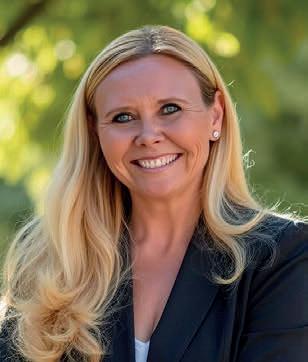


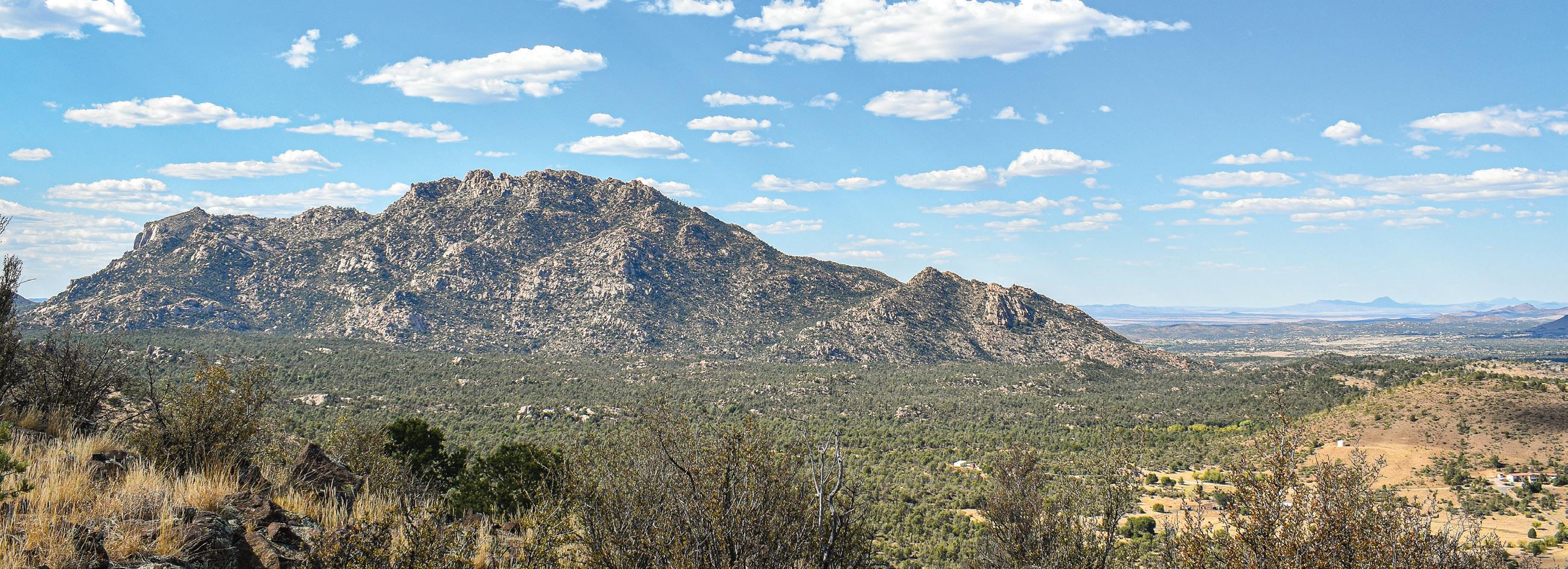
Discover the beauty of wide-open spaces at Stringfield at Granite Mountain, where over 700 acres of stunning Prescott landscapes await. Build your custom dream home on expansive lots, surrounded by nature and complete with walking trails and a welcoming clubhouse. Whether you’re seeking tranquility or an active lifestyle, Stringfield at Granite Mountain offers the perfect balance of space, community, and breathtaking views. Schedule your tour today and find your forever home!

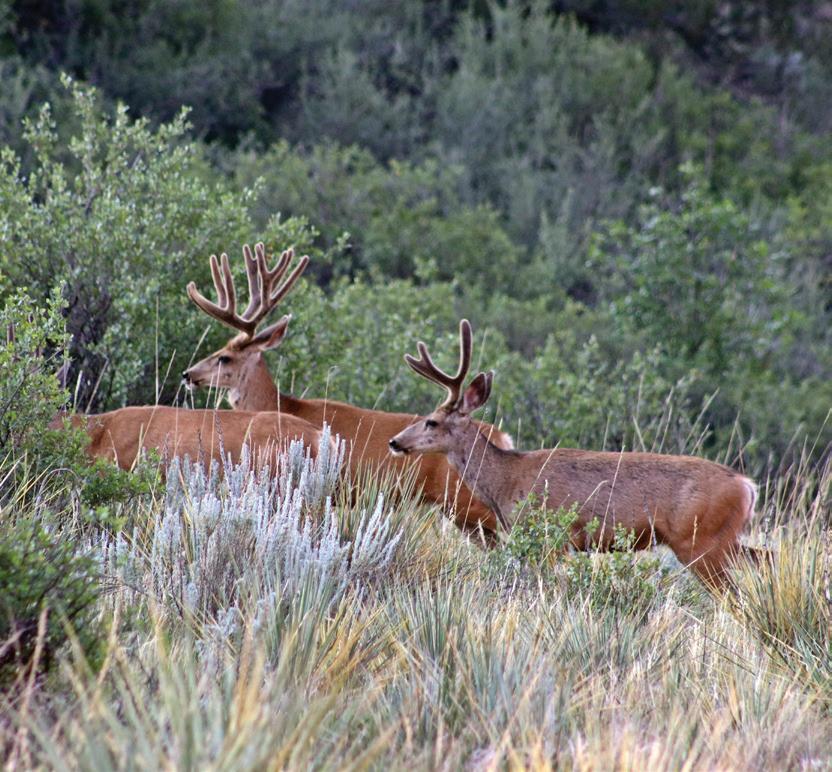
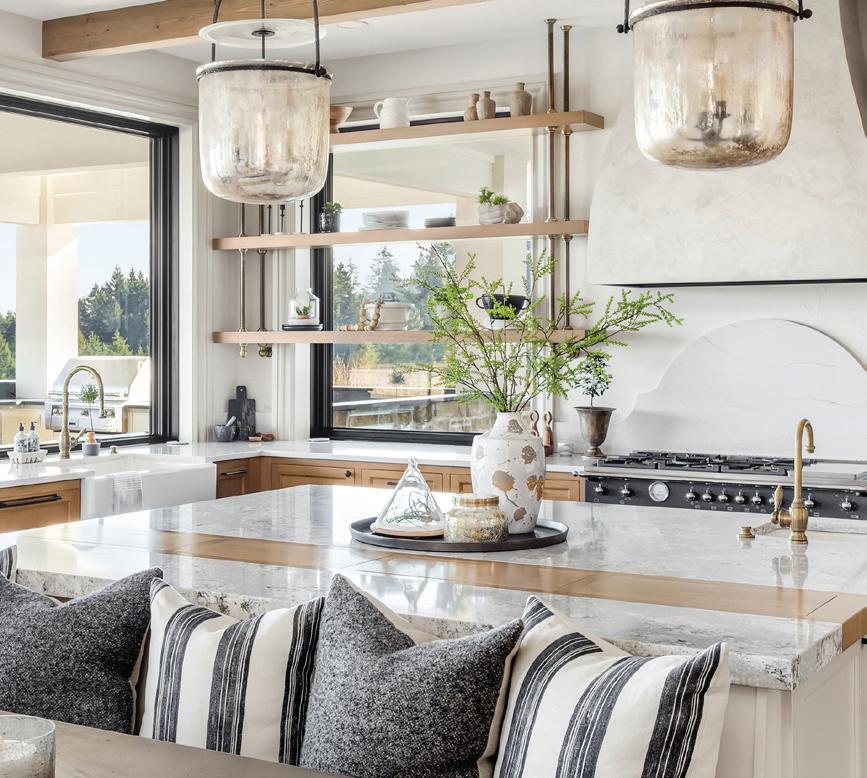
info@stringfieldprescott.com
6 BEDS | 6 BATHS | 4,978 SQ FT | $1,050,000

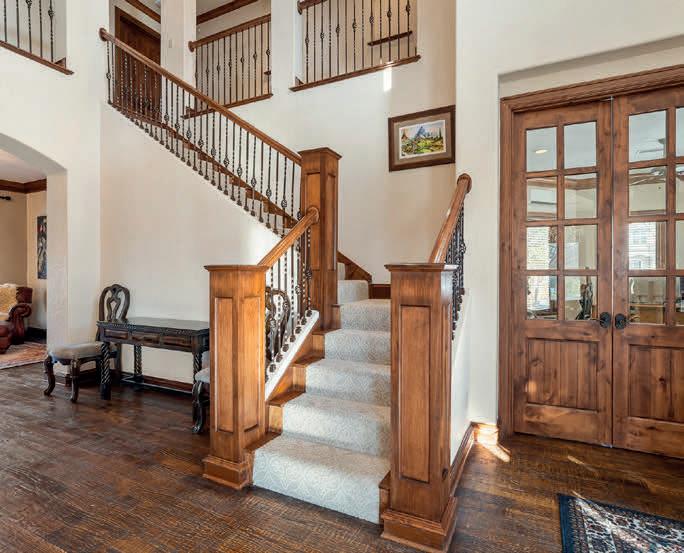
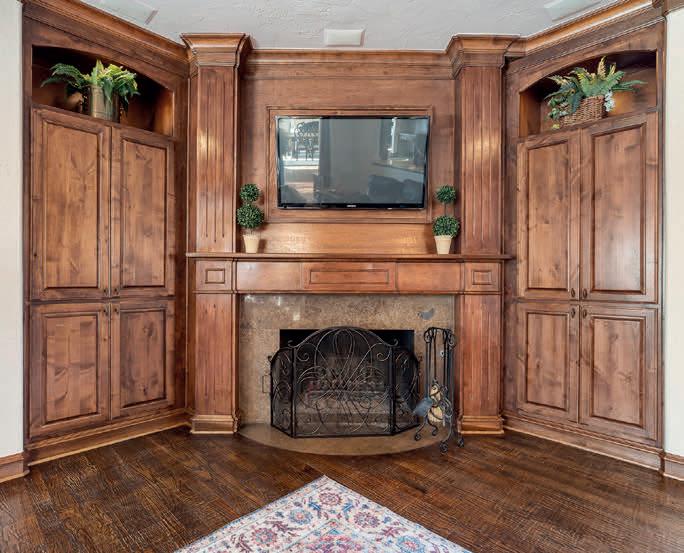
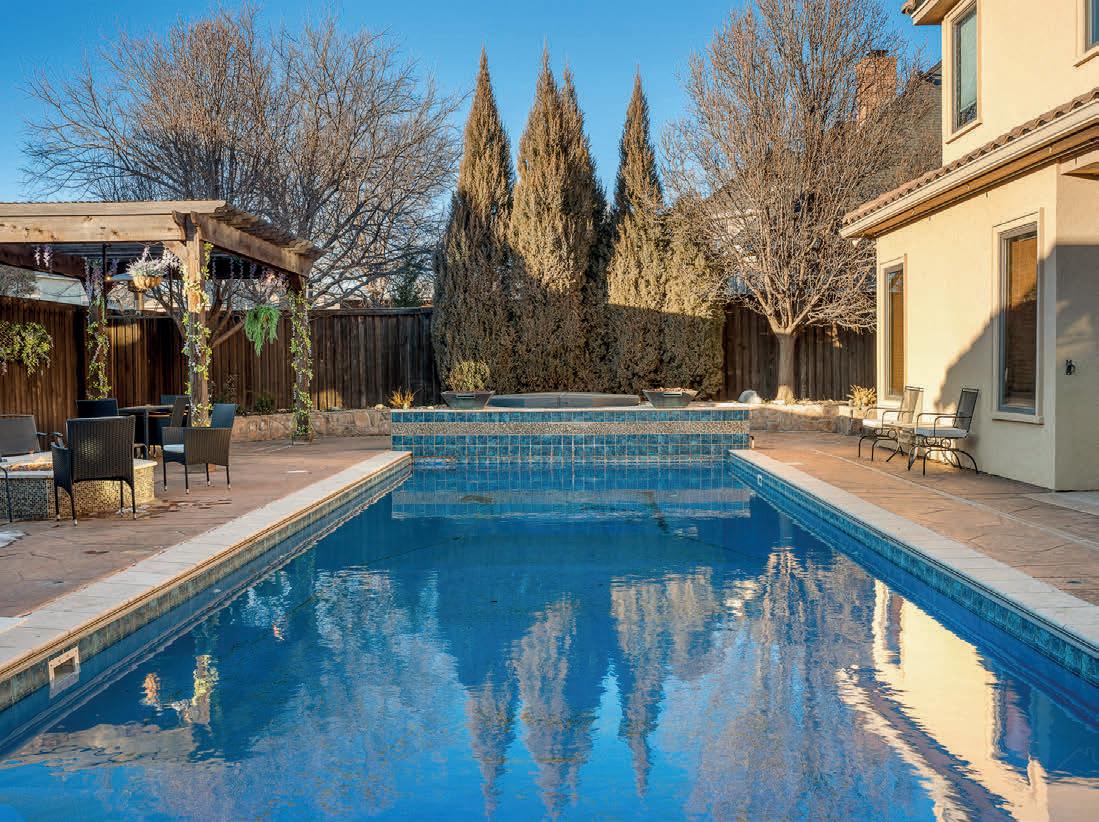
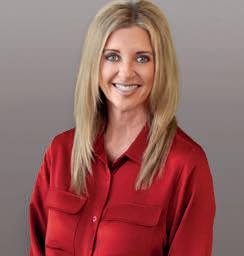
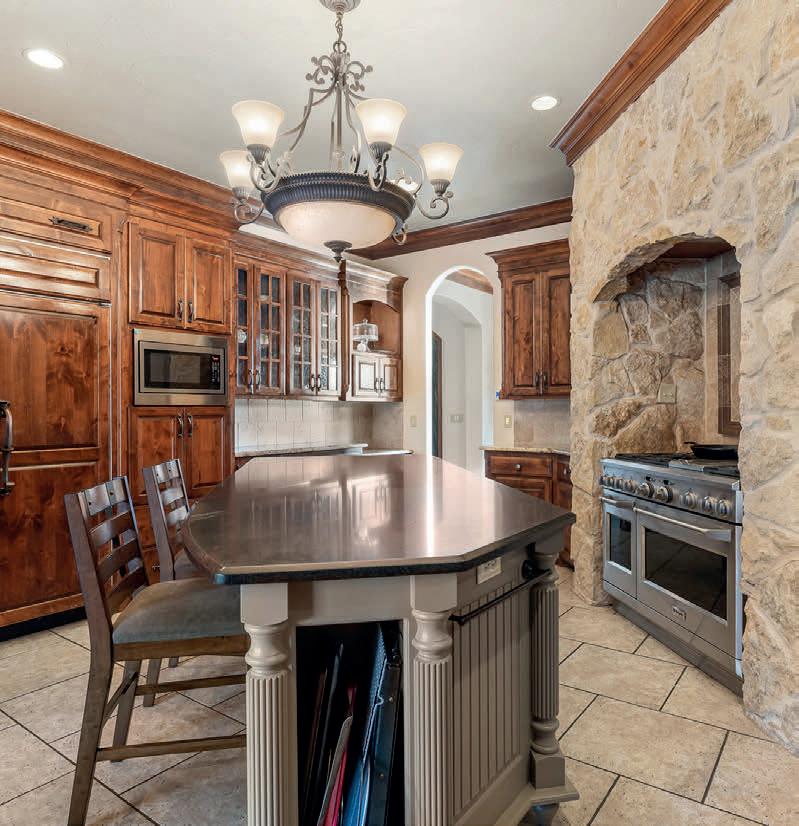

Welcome to your dream home in the prestigious community of The Colonies in Amarillo, TX! This magnificent 6-bedroom, 6-bathroom estate is perfectly situated on a desirable corner lot, offering ample privacy and curb appeal. Step inside to discover an impressive layout that seamlessly combines elegance and functionality, perfect for both family living and entertaining guests. The spacious interior boasts high-end finishes and attention to detail throughout. The gourmet kitchen is a chef’s paradise, equipped with top-of-the-line appliances, custom cabinetry, and a generous island that provides both workspace and a gathering point for family and friends. Retreat to the luxurious master suite, complete with a spa-like bath and ample closet space. Each additional bedroom is a private oasis, ample storage and a second primary suite with each additional bedroom is a private oasis, featuring ample storage and a second primary suite with en-suite bathroom. The outdoor space is an entertainer’s delight, featuring an exquisite in-ground salt-water pool with a built-in hot tub. Adjacent to the pool, the fully-equipped outdoor kitchen offers all amenities needed to host unforgettable summer gatherings. The landscaped yard and well-designed patio provide a serene setting for relaxation and outdoor enjoyment. This exceptional home truly offers the ultimate in luxury living. Don’t miss the opportunity to make it yours and enjoy all that The Colonies has to offer!


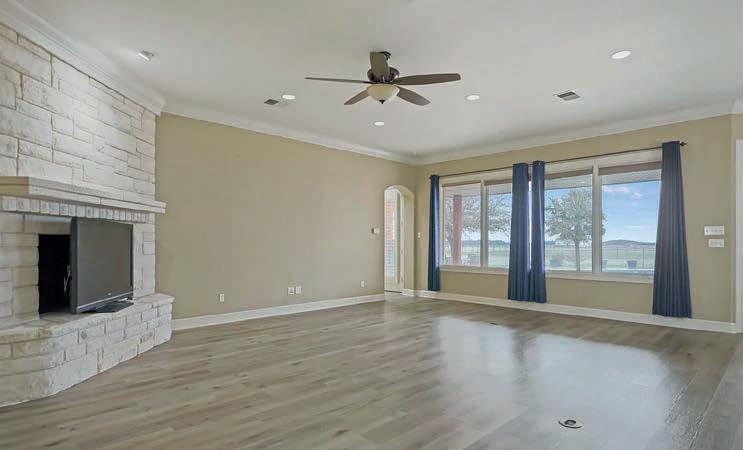

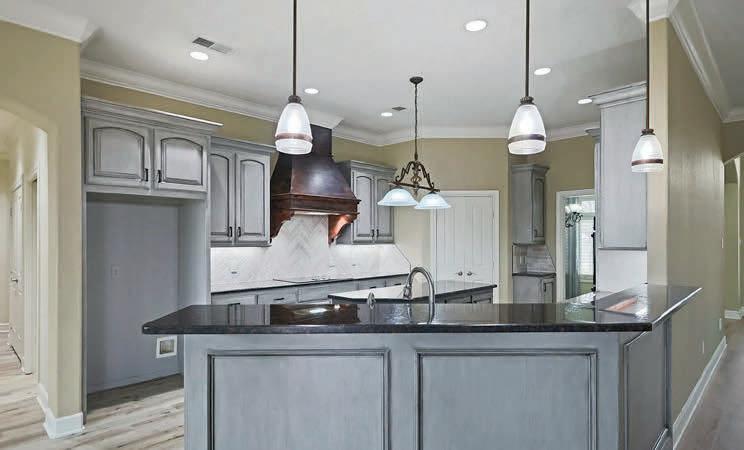
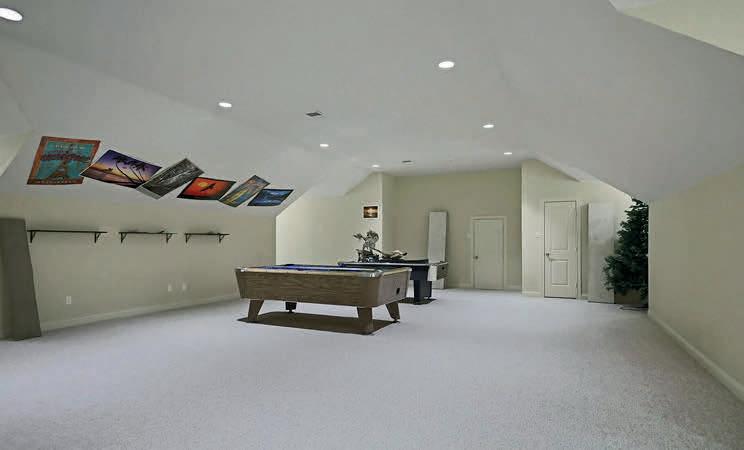
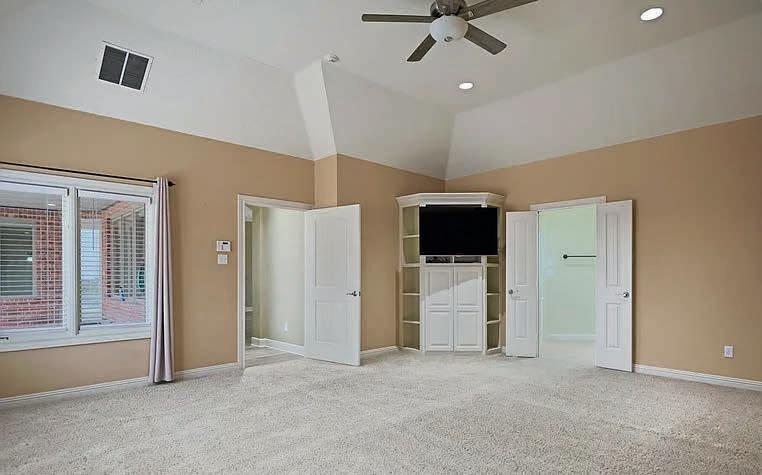
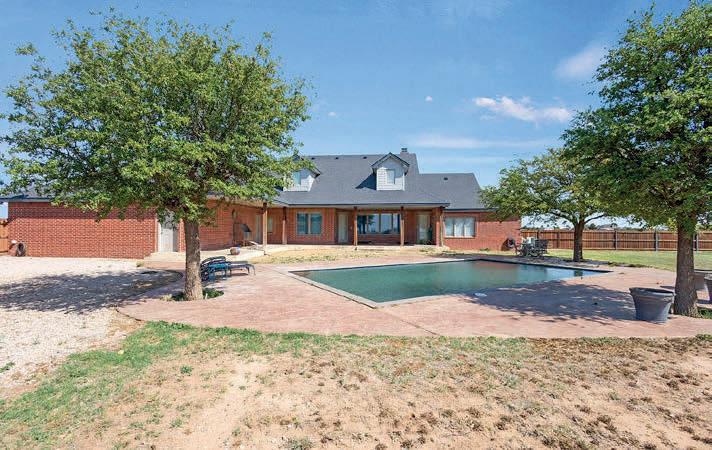
This luxurious estate situated on 10.437 acres of land, features a spacious custom-built home with a total of 5,129 sq ft of living space. The residence includes a 4,274 sq ft main house with 4 bedrooms and 3.5 bathrooms, and a 532 sq ft finished basement. Additionally, there is an 855 sq ft unfinished pool house on the property. The main house boasts a chef’s kitchen with custom cabinets, granite countertops, double ovens, a center island, and a breakfast area, along with a formal dining room. The primary bedroom suite offers an en-suite bathroom with a marble soaking tub, vanities, and a separate shower. The outdoor living space features a large l-shaped covered patio, and a luxurious Gunite saltwater pool for relaxation and entertainment. Adjacent to the pool area is a kennel/dog run for pets. The property also includes a substantial 75x55 sq ft shop that can serve as storage, hobby space, or a workshop to cater to various needs and interests.
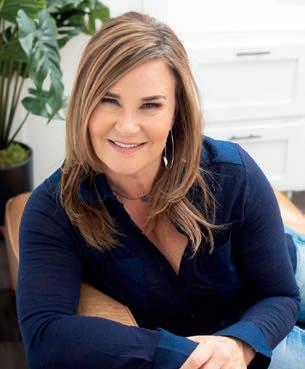


6107 E PARADISE DRIVE, SCOTTSDALE, AZ 85254
7 BEDS • 10 BATHS • 13,689 SQ FT • $5,800,000
Jean-Michel Edery 480.747.4795 • JM@LuxuryLiving.ai
Hailey F Gindlesperger 480.861.6930 haileyfrances.gindlesperger@russlyon.com

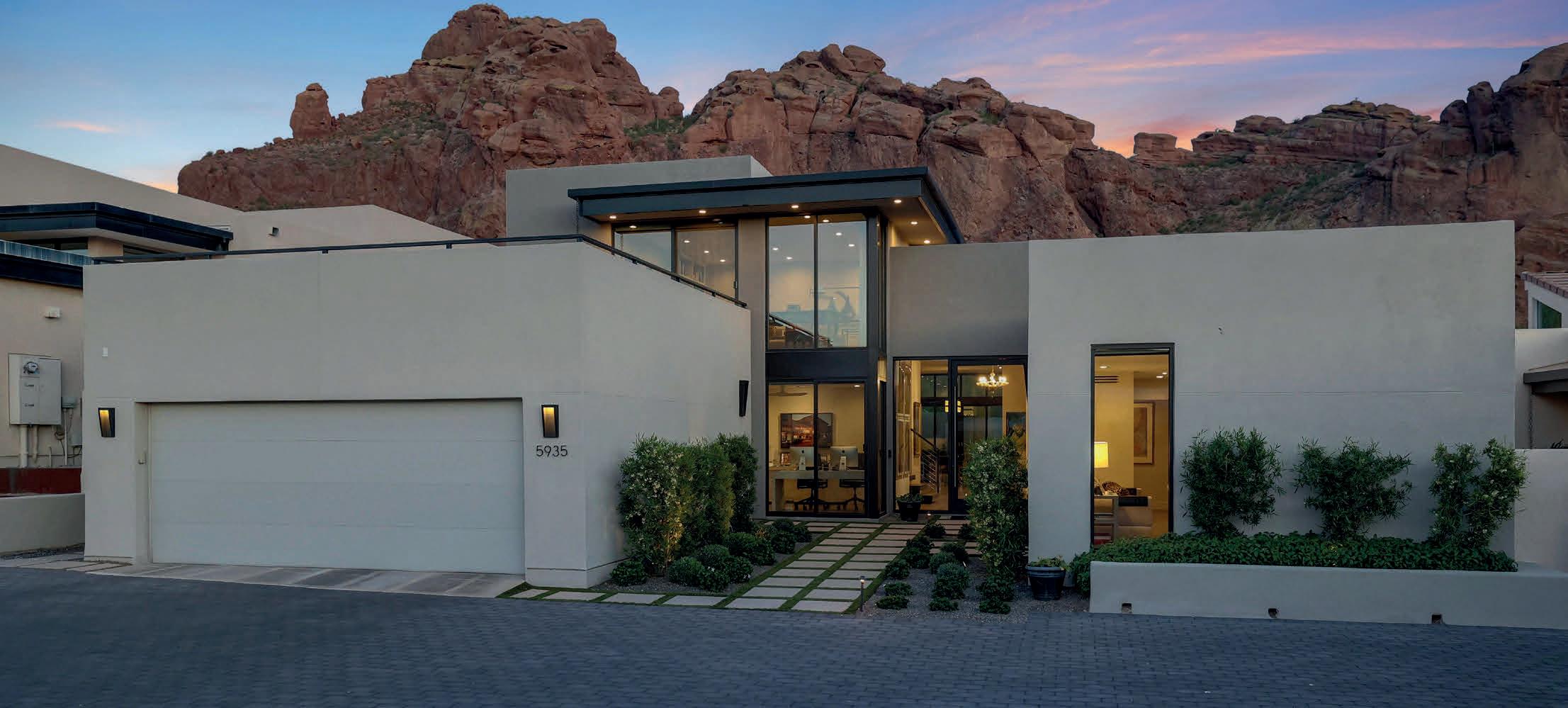
5935 N ECHO CANYON LANE, PHOENIX, AZ 85018
4 BEDS • 4.5 BATHS • 3,707 SQ FT • $4,500,000
Jean-Michel Edery 480.747.4795 • JM@LuxuryLiving.ai

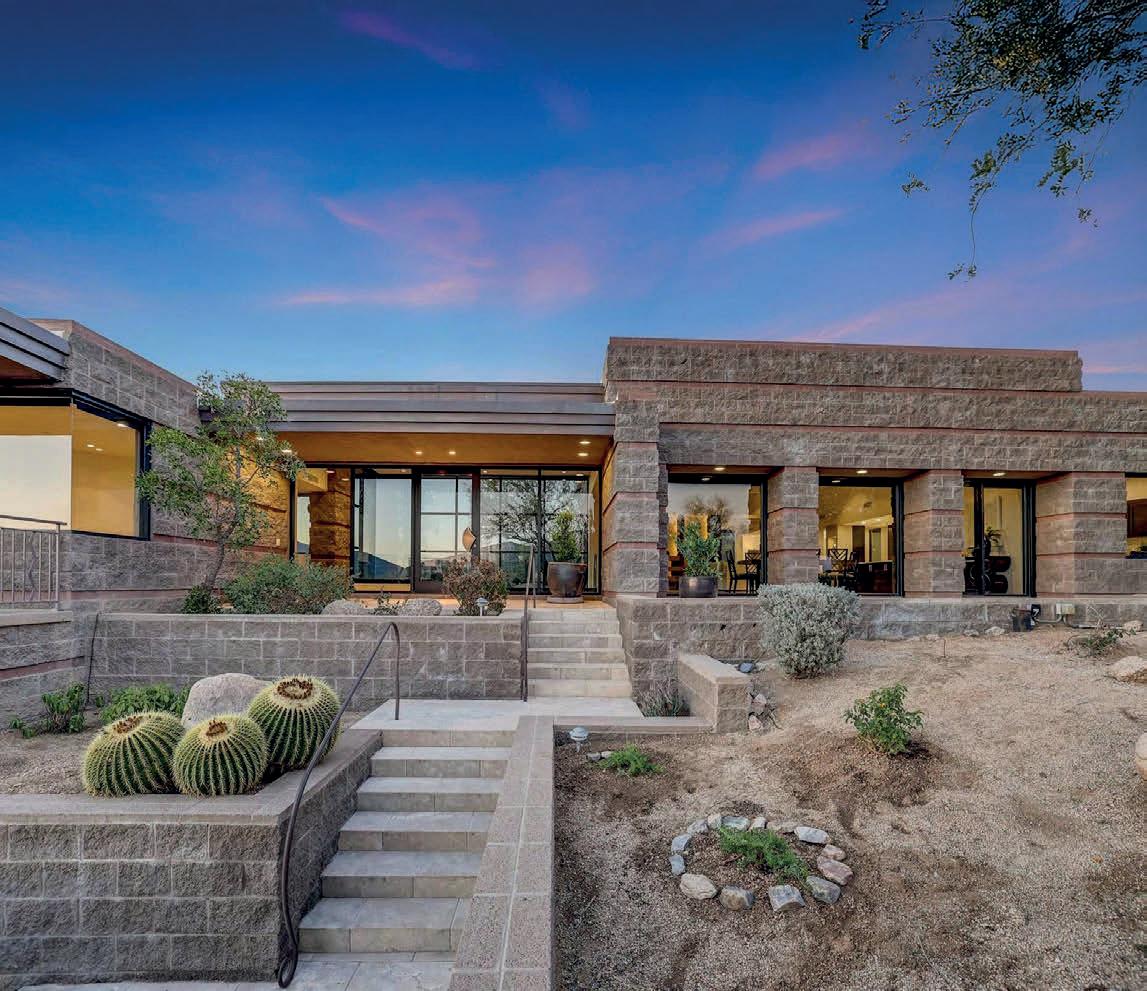
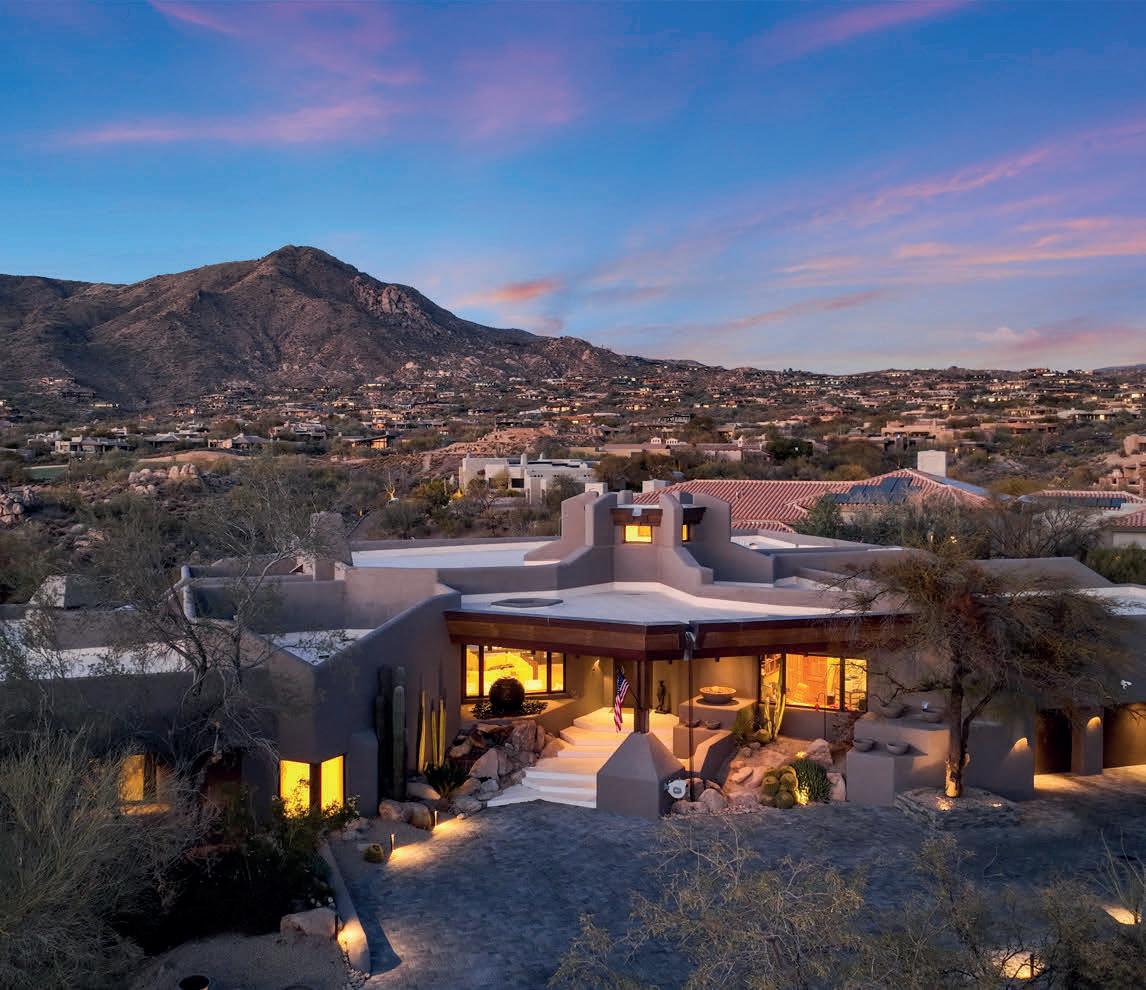
40660 N 109TH PLACE, SCOTTSDALE, AZ 85262
DESERT MOUNTAIN COUNTRY CLUB
4 BEDS • 5 BATHS • 6,875 SQ FT • $6,000,000
Jean-Michel Edery 480.747.4795 • JM@LuxuryLiving.ai

Jean-Michel
40915 N 107TH PLACE, SCOTTSDALE, AZ 85262
4 BEDS • 4 BATHS • 5,106 SQ FT • $5,500,000
Sonia Edery 480.593.7272 • sonia.edery@russlyon.com
Jean-Michel Edery 480.747.4795 • JM@LuxuryLiving.ai Immaculate on the Mountain
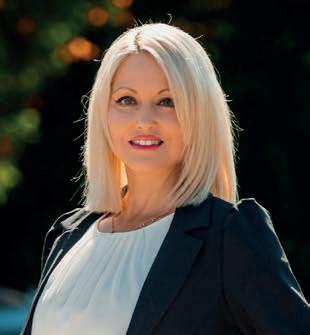


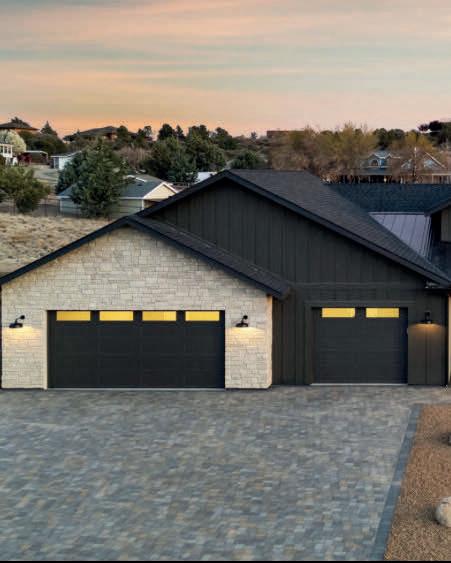


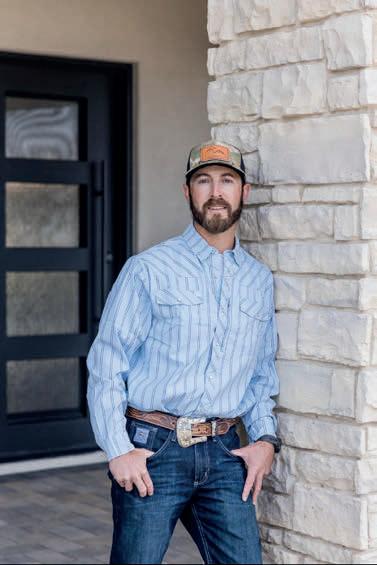
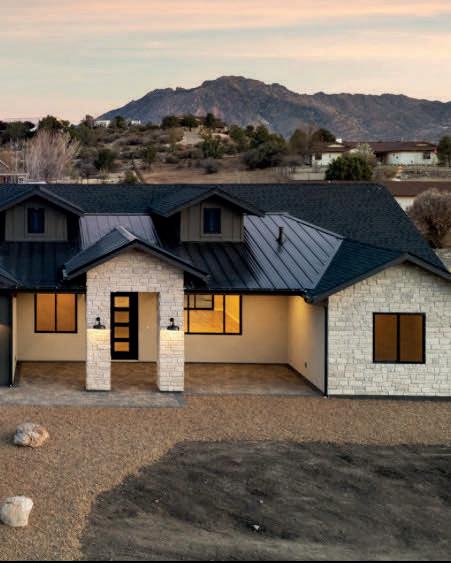

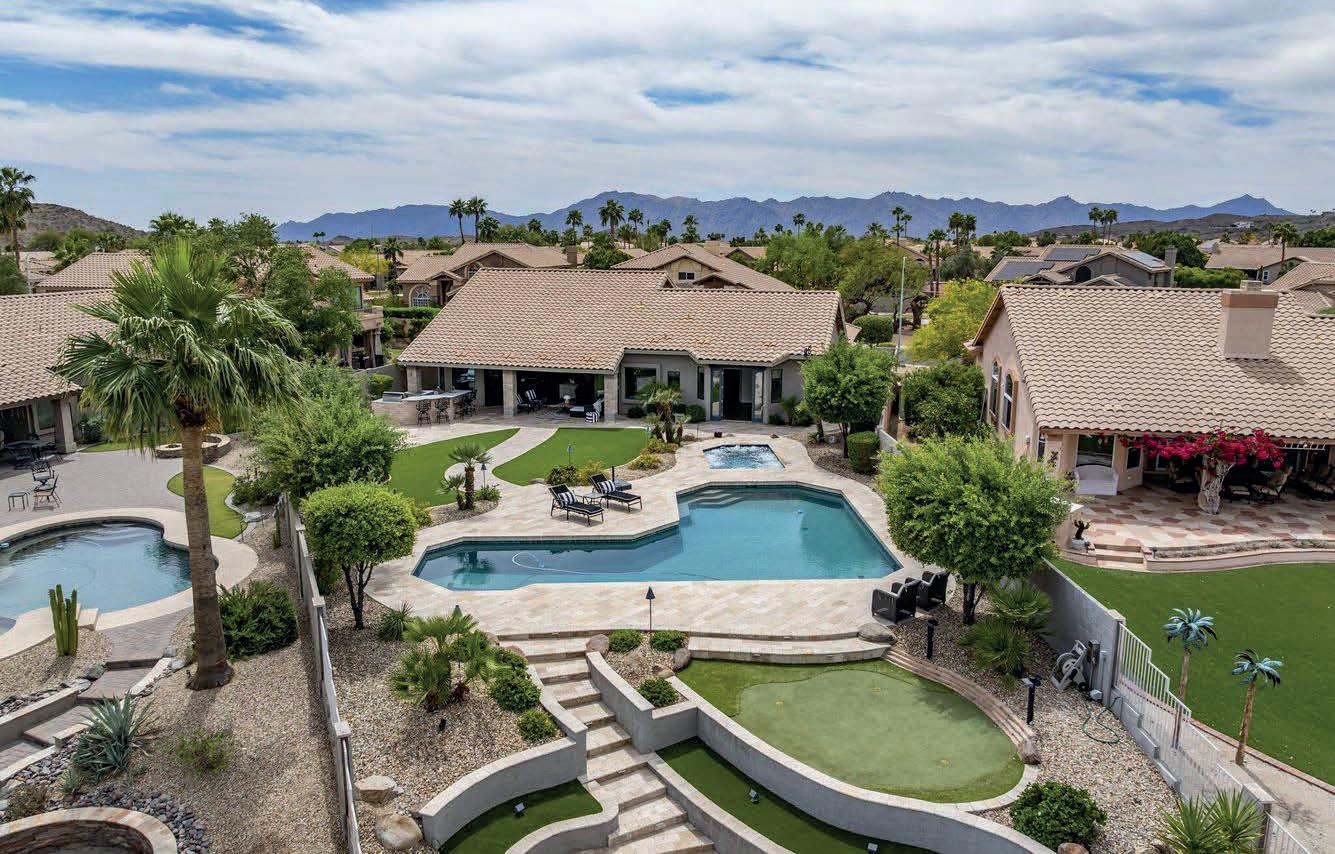
This fully remodeled 4-bedroom, 2-bathroom w/3-car garage executive home sits on a premium waterfront lot in the prestigious Foothills community of Canyon Springs. With 2,680 sq ft of thoughtfully designed living space, this smart home is loaded with high-end upgrades and state-of-the-art technology throughout. Step inside to find an open-concept layout with vaulted ceilings, floor-to-ceiling multi-slide glass door, luxury vinyl flooring, 8’ solid core doors, and a custom iron front entry equipped with an automatic roll down shade. The spacious great room offers breathtaking water views and flows seamlessly into the gourmet kitchen—featuring a Wolf steamer, electric cooktop, wine fridge, custom glassfront refrigerator, new dishwasher and designer cabinetry. The backyard is
an entertainer’s dream with a built-in BBQ, outdoor fridge, granite countertops, FOGCO misting system on patio and poolside, Sonos surround sound system, automatic patio shade, citrus trees, a sparkling lap pool, spa and putting greenall set against the backdrop of tranquil waterfront views. Experience immersive in-ceiling surround sound in the living room, master suite, and office, complemented by a fully integrated whole-home security camera system for enhanced comfort and confidence. Enjoy the ease of new pool pumps, spa heater, pool light, pool control board, water softener, and water heater all installed in 2023-2024. The resort-style primary suite includes an oversized soaking tub and a luxurious dualhead rain/steam shower with body jets and custom pebble tile. Generously sized guest bedrooms and updated bathroom with dual sinks, extra cabinets and counter space, tile framed oversized mirror and large tile walk-in shower with jets provides comfort for family or visitors. A flexible media room easily serves as an office, theater, or additional bedroom. Located in one of Ahwatukee’s most sought-after communities with close proximity to beautiful Desert Foothills Park with a shaded playground and walking path. Enjoy the luxury of adding a private dock with a paddle boat with the ability to fish from your own backyard in a stocked lake. This home offers a rare opportunity for refined desert living in your very own private oasis.

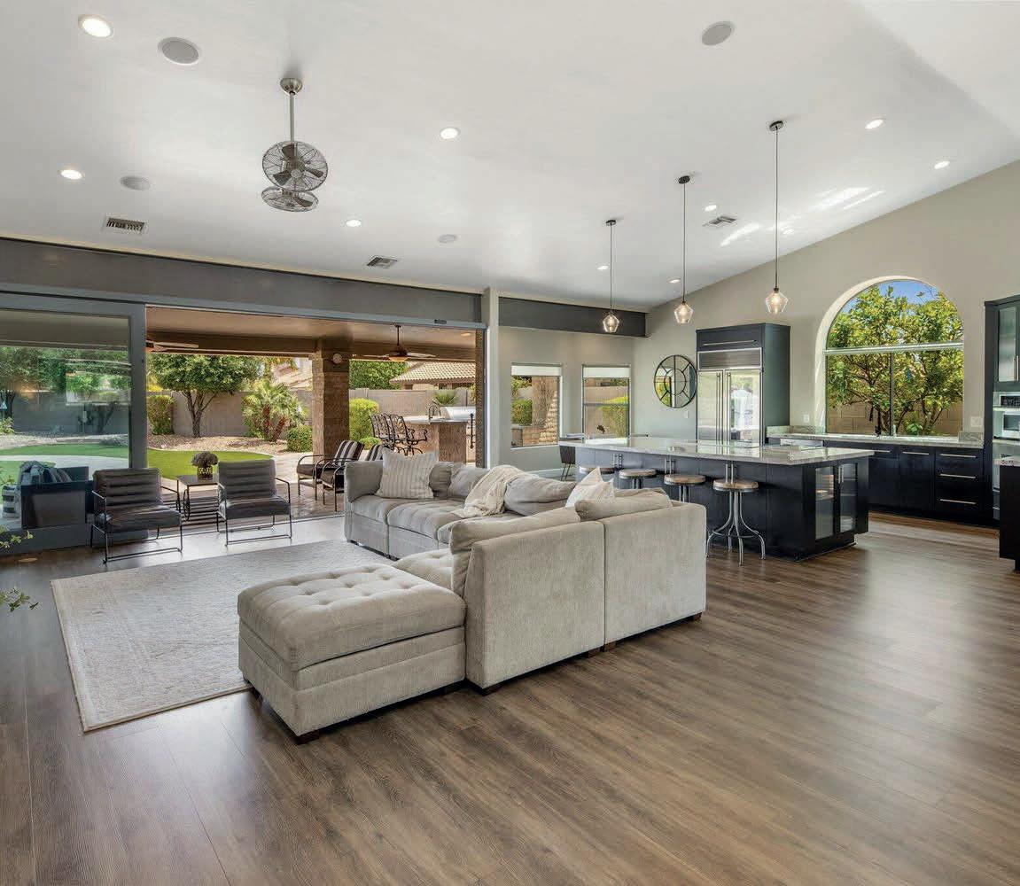

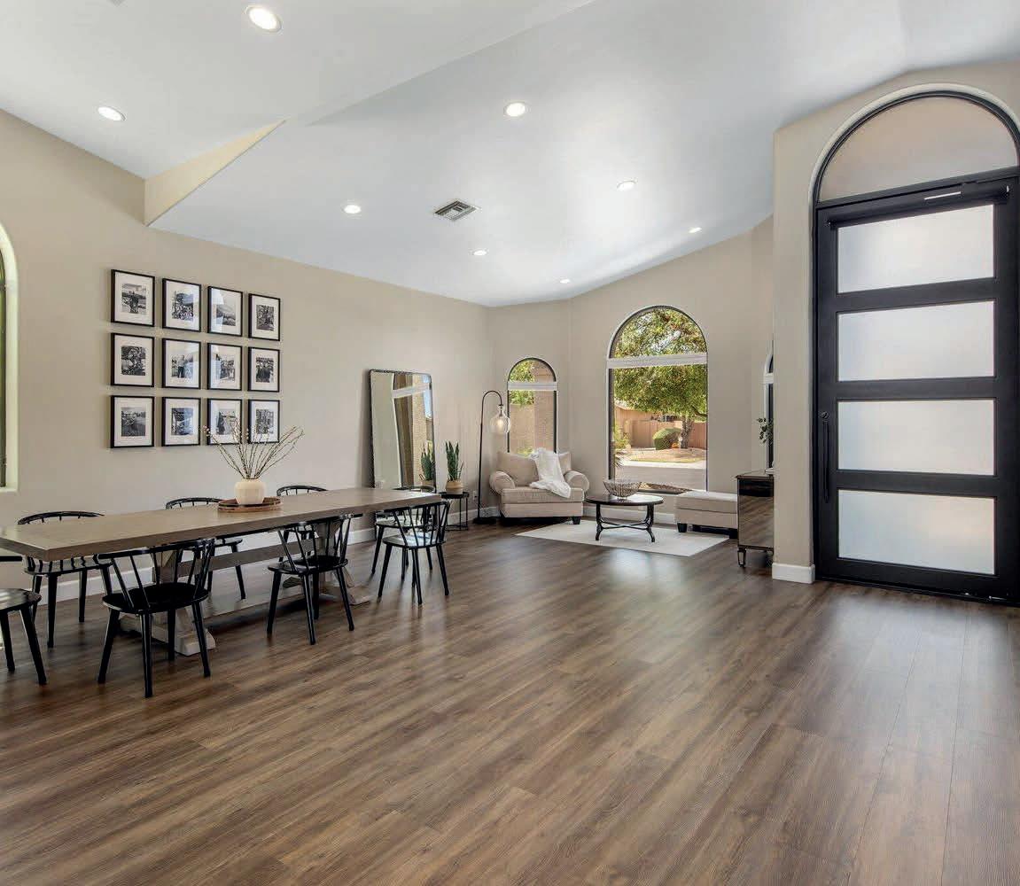
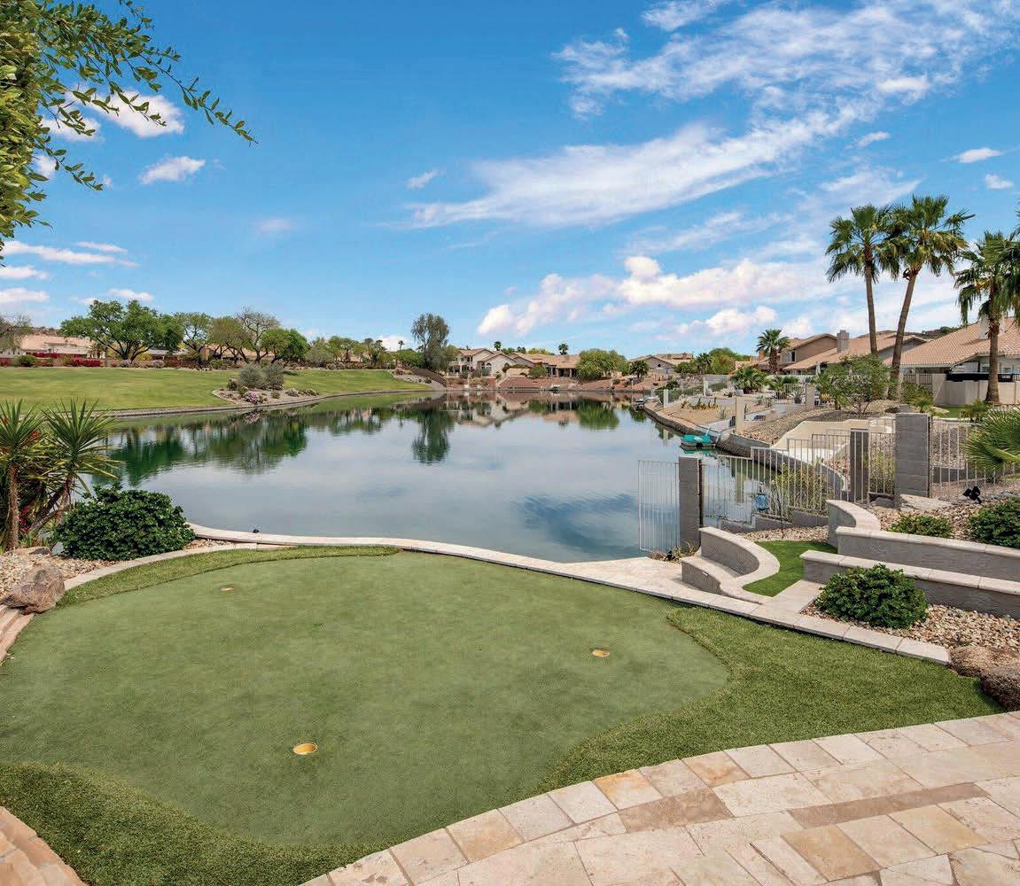
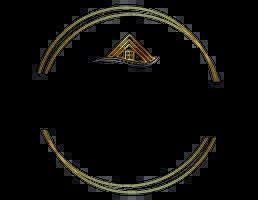
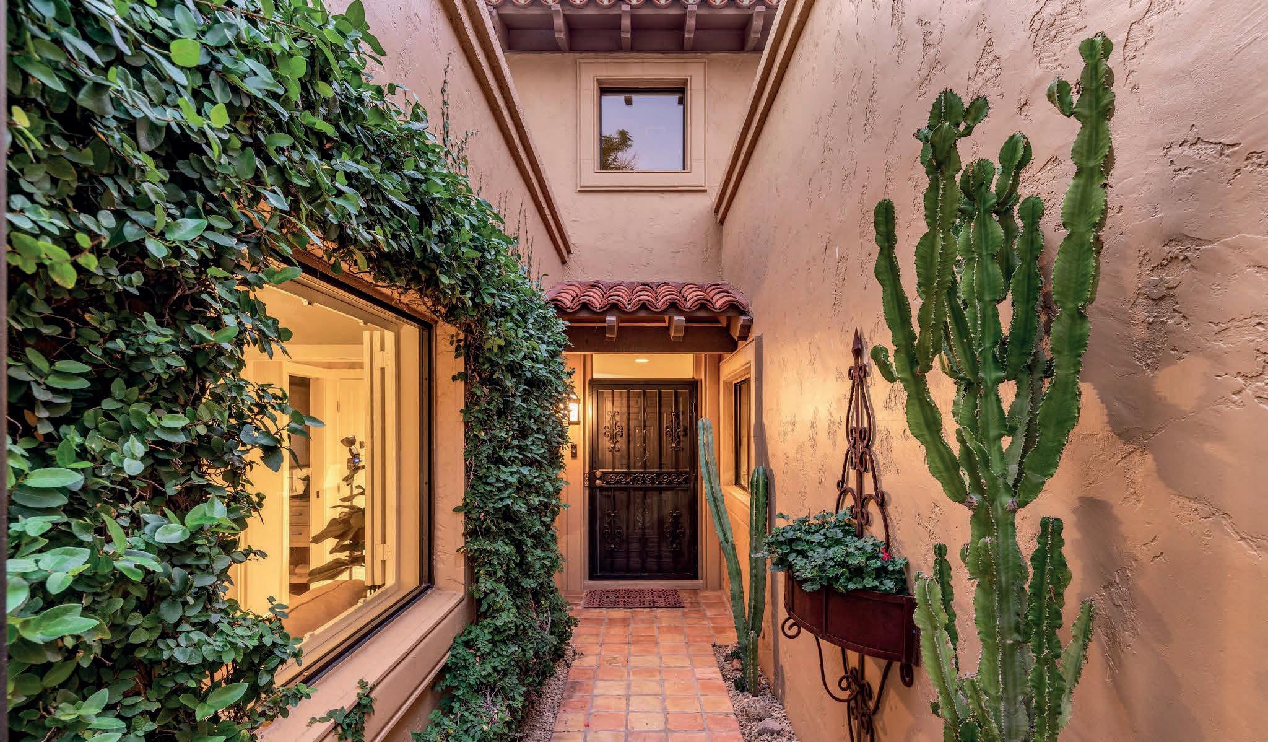

Charming 4-bed, 3-bath, 2-powder bath, end-unit townhome in North Scottsdale blends Old World character with modern upgrades. Nestled in the Pinnacle Peak corridor, it features a private courtyard, luxury vinyl flooring, vaulted wood beam ceilings, two master suites, updated kitchen, multiple fireplaces, and golf course views. Enjoy a cozy backyard with built-in BBQ and easy access to parks, pools, tennis, and nearby shopping/dining. A tranquil, stylish retreat in La Vida community.


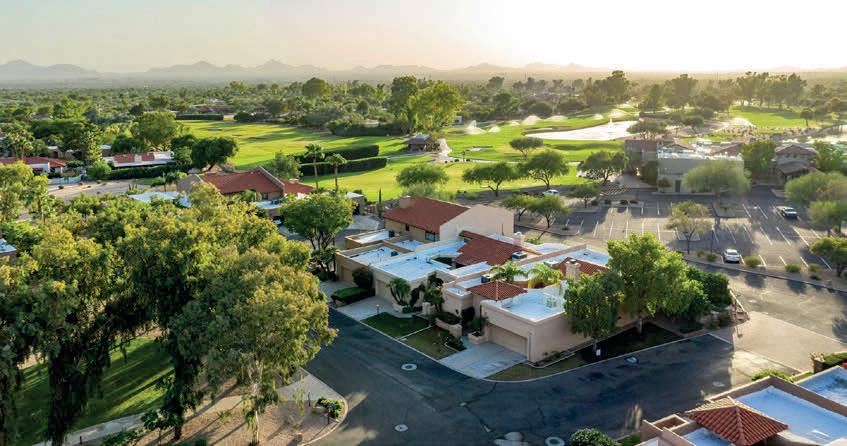


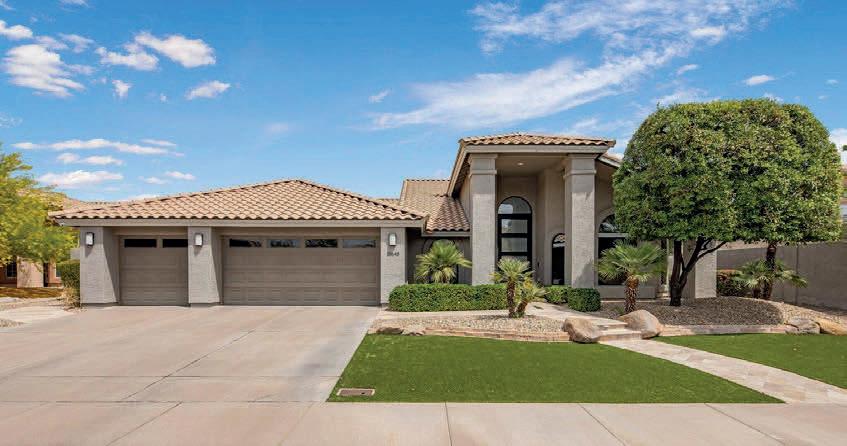
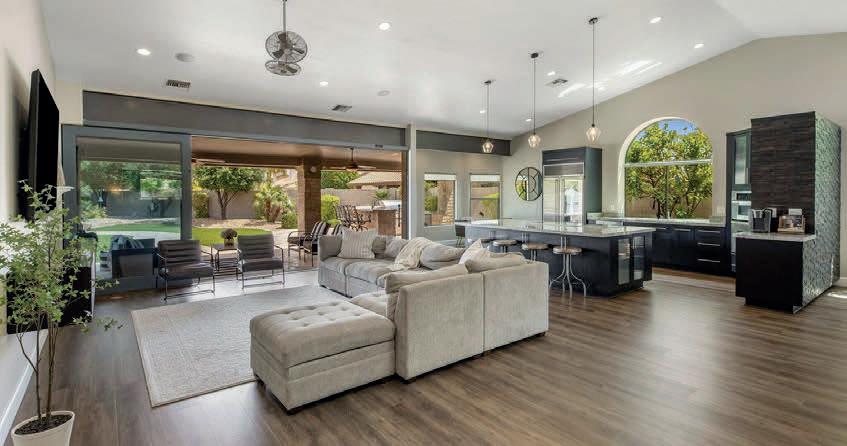


Fully remodeled 4-bed smart home on a premium waterfront lot in Canyon Springs. Features vaulted ceilings, luxury upgrades, gourmet kitchen, surround sound, and high-end tech throughout. Backyard oasis includes a lap pool, spa, built-in BBQ, putting green, and misting system. Resort-style primary suite with rain/steam shower and soaking tub. Enjoy lake views, privacy, and the option for a private dock—all in a prestigious Ahwatukee community.

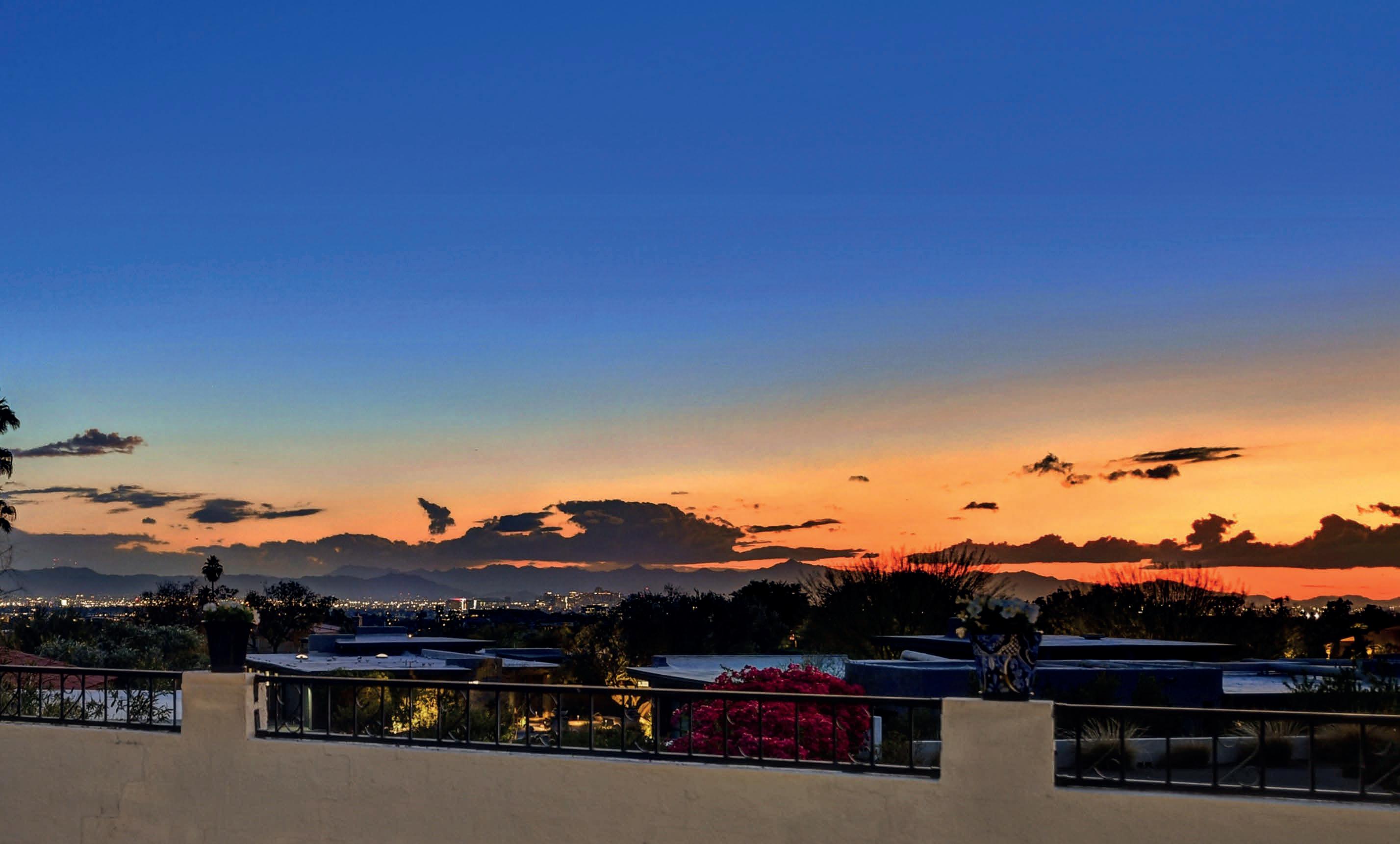
3500 E LINCOLN DRIVE 6, PHOENIX, 85018
$2,175,000 3 BEDS + OFFICE | 3 BATHS | 3,745 SQ FT | 1/3 ACRE FLAT LOT
Welcome to Lincoln Hills – a gorgeous luxury, guard gated community in the Phoenix Mountain Preserve, adjacent to the Biltmore area and Paradise Valley, with the best shopping, dining, resorts, golf, hiking with easy access to Scottsdale, North Central & Downtown Phoenix. This classic Arizona home beckons you to relax & enjoy the serene setting with its natural light streaming through doors in every room, and gorgeous mountain & city light views.




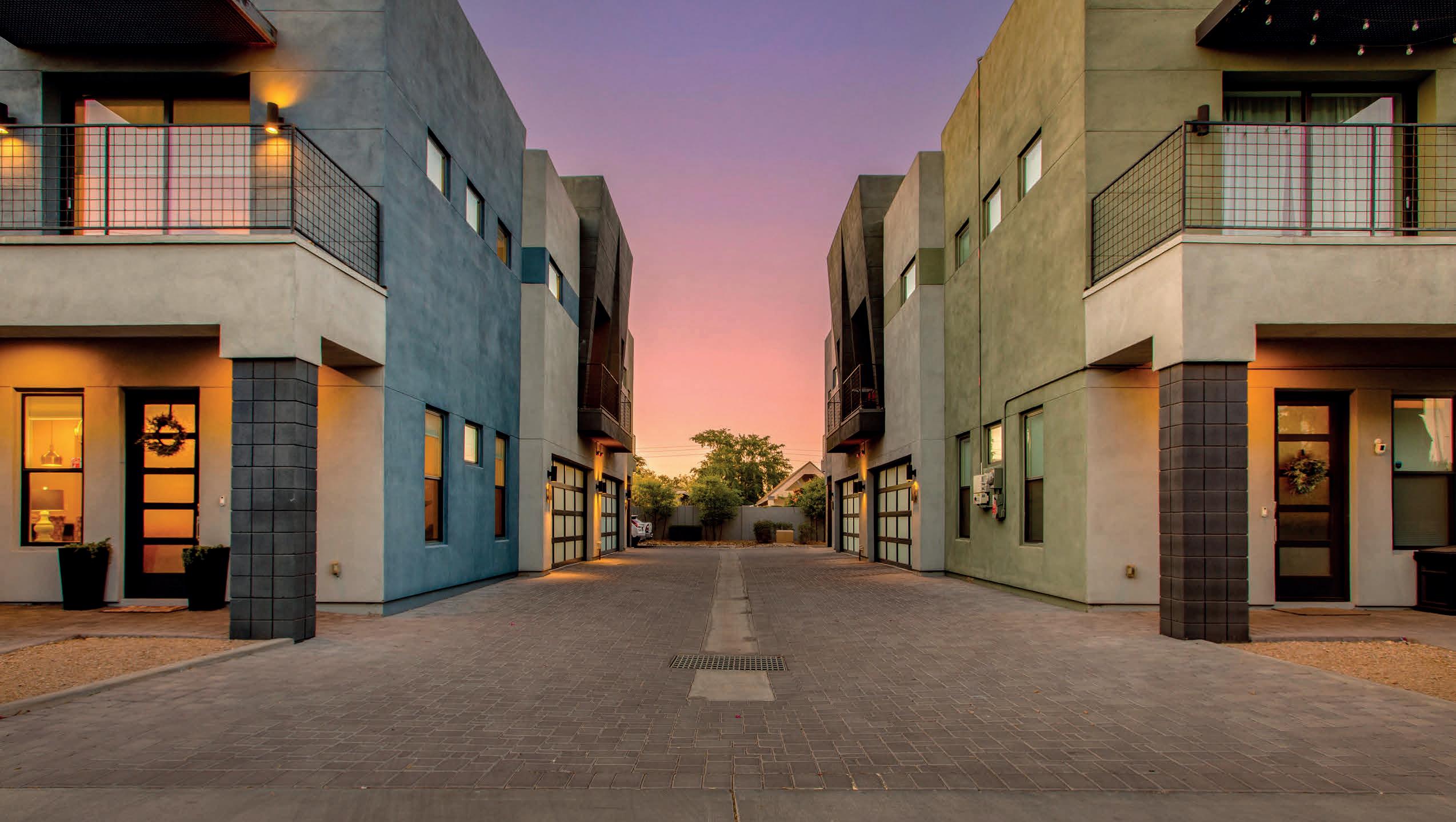


**Upscale Urban Living in Central Phoenix** Live at the center of it all in this stunning contemporary home located in the heart of Central Phoenix—just minutes from top dining, local cafés, and everything downtown has to offer. Step inside and experience refined modern living with 10’ ceilings, floor-to-ceiling windows, and an abundance of natural light throughout. The designer kitchen features quartz countertops, European custom cabinetry, ZLINE appliances, and a striking quartz waterfall island—ideal for both everyday living and entertaining. Enjoy the seamless indoor-outdoor lifestyle with pocket Anderson doors that open to private patios and balconies.





3,575


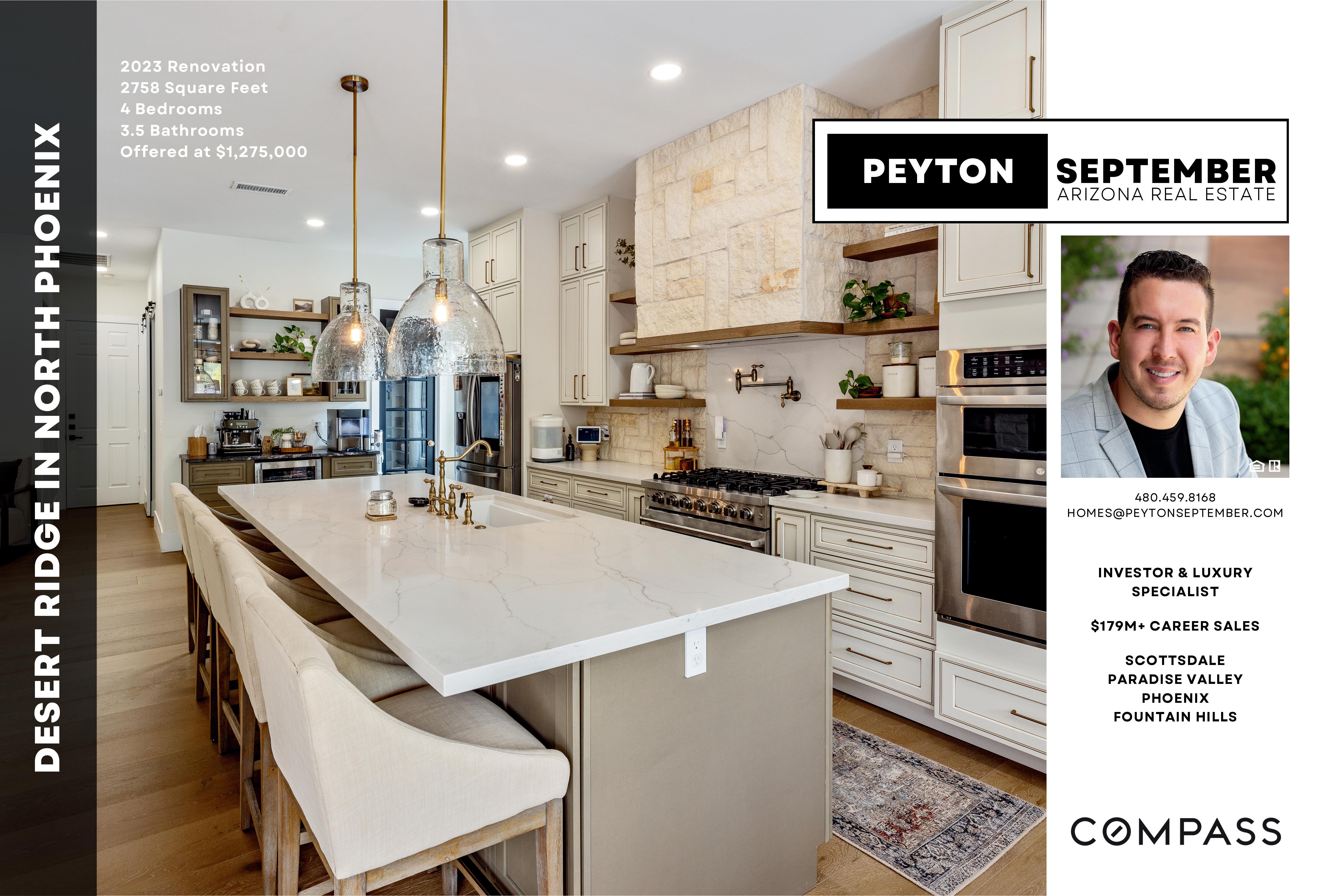


• Timeless estate available on prestigious Biltmore Circle
• Spanish Hacienda Estate, built in 1933, originally owned by BILTMORE HOTEL LLC
• Rare opportunity to own a piece of Arizona history
• Premium view lot with stunning views of Camelback Mountain, Praying Monk, lake, and golf course
• No HOA & potential for multi-generational living or rental income
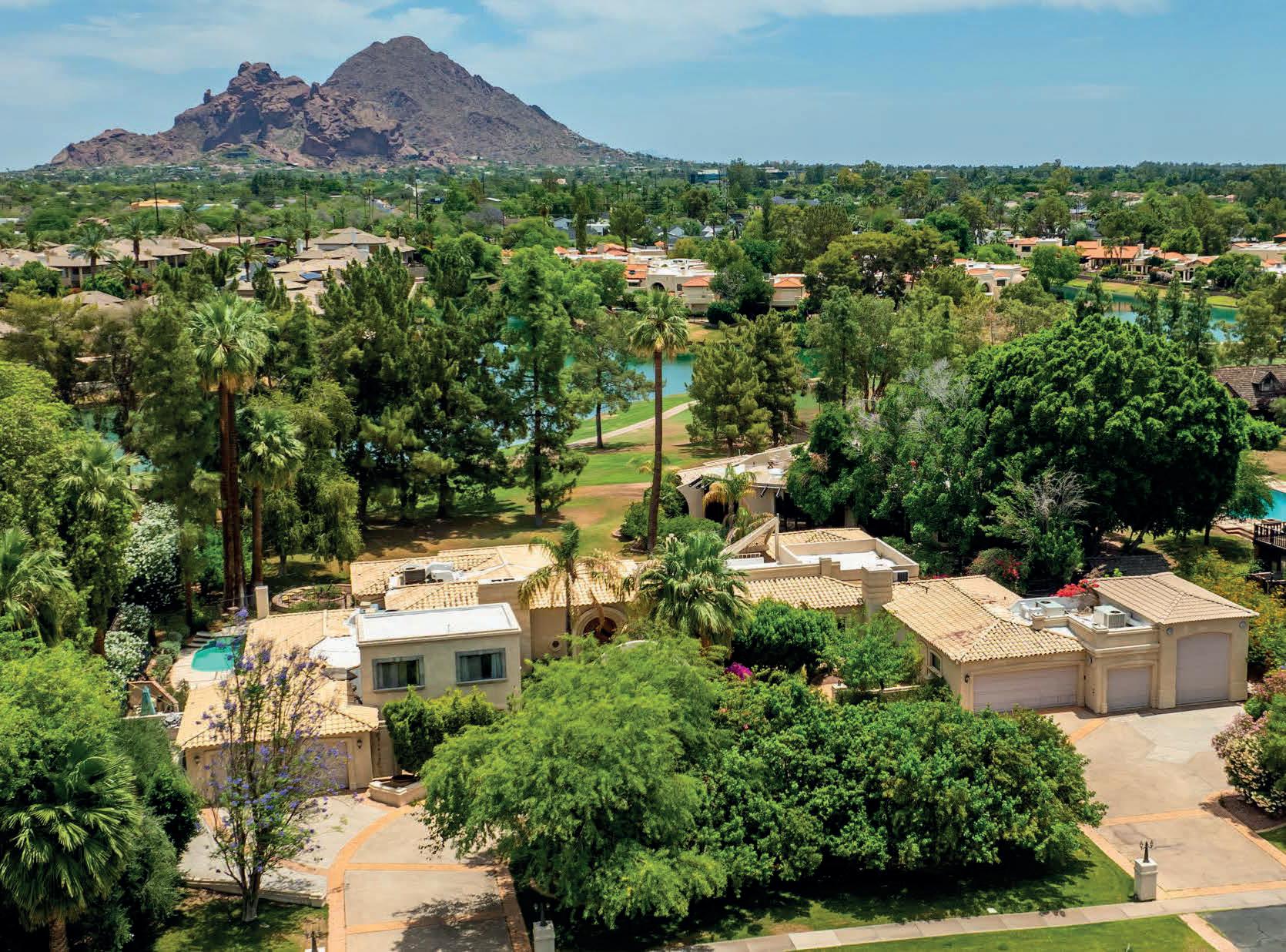
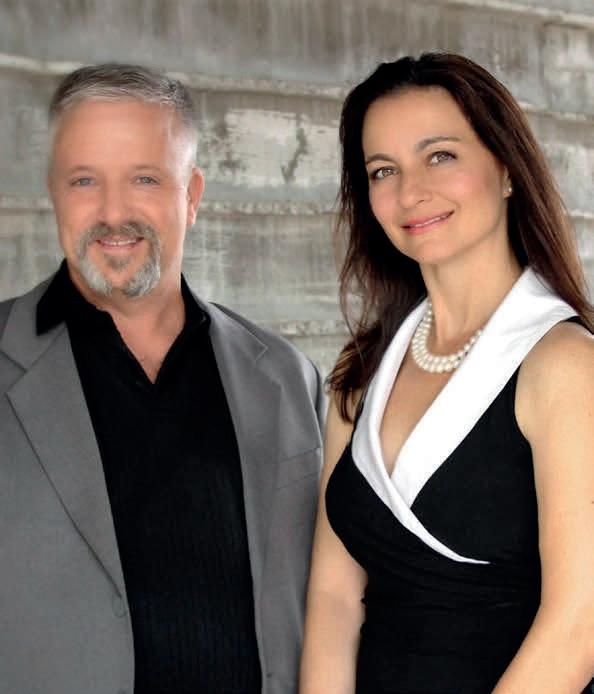


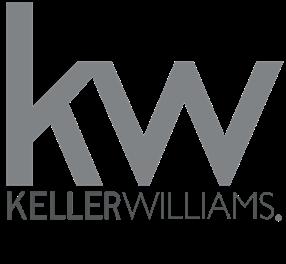

• Coveted golf course lot, set back from the 18th Fairway
• The boulders fully furnished, turnkey villa –move-in ready with all furnishings, artwork, linens & household items
• Ideal for a primary residence, vacation getaway, or investment property with current residential income potential
• Lock & leave on the golf course
• Gourmet kitchen
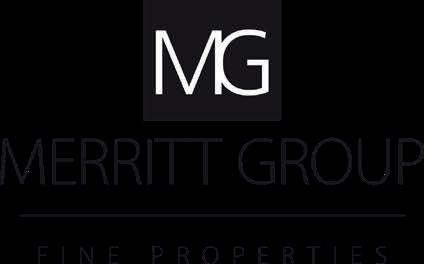
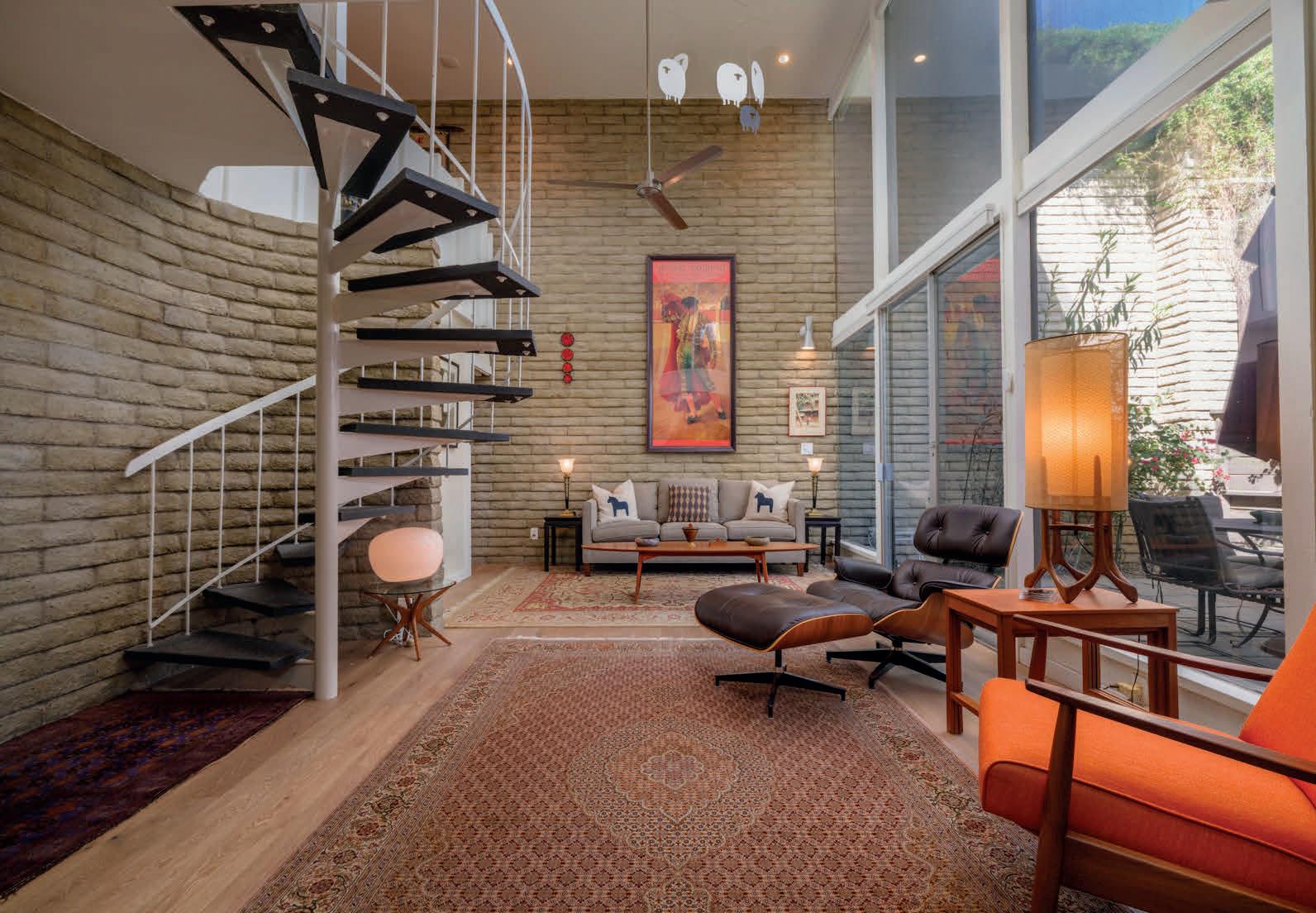
Rare opportunity to own a piece of Arizona architectural history, this exceptional residence is part of the highly sought after and rarely available Executive Suites; a 12-home enclave believed to be the work of Blaine Drake, a revered Frank Lloyd Wright protégé. A true reflection of midcentury modern design, this home embodies timeless elegance and refined luxury, where every detail has been carefully curated to honor its original legacy. Clean lines, rich materials, and a sophisticated palette create a space that is both striking and inviting. Thoughtfully updated with high-end finishes that enhance its original integrity, this home offers a harmonious balance of history and modern refinement. Minutes from the Biltmore, this is your chance to own a piece of Desert Modern Architecture.


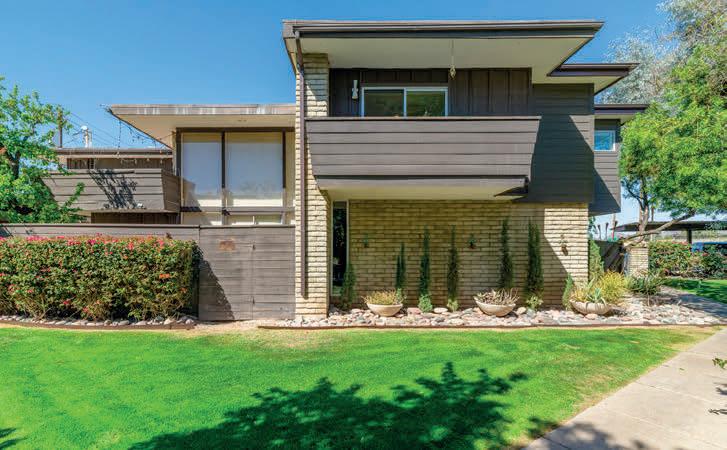
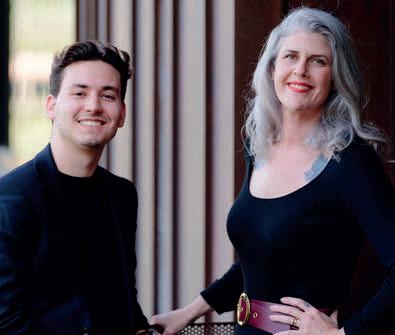
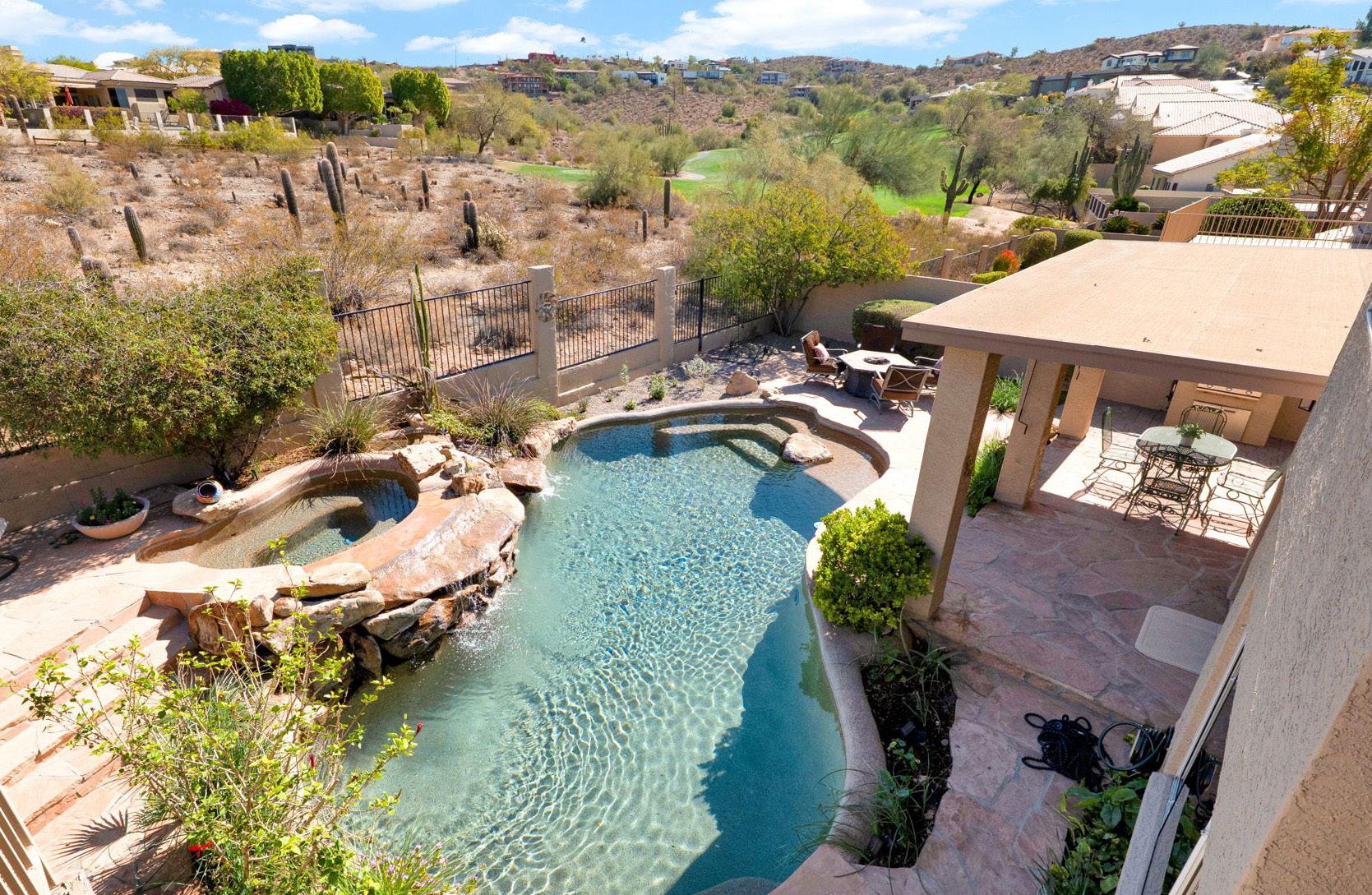
5 BEDS | 3 BATHS | 3,230 SQFT | $950,000
Experience peace and tranquility with stunning views of the natural desert landscape, Lookout Mountain Golf Course and mountain views in all directions. As you approach the home, the front walk and courtyard patio, adorned with flagstone, set the tone for what’s inside. Upon entering, you’re greeted by soaring ceilings and beautifully repurposed wood flooring. The kitchen features maple-paneled cabinetry, a custom-built butcher block island with a smooth cooktop inset, granite countertops, and stainless steel appliances and views of the serene rock waterfall spa and pool. The expansive family room provides plenty of space for both a pool table and a cozy living area. The main floor also includes two bedrooms and a full bath, while upstairs you’ll find three generously sized bedrooms, each with custom-designed closets. The primary bedroom balcony offers breathtaking views of the mountains and golf course. The backyard is a true oasis, with a pebble tec pool, elevated waterfall spa and flagstone patio, complete with a built-in BBQ, two covered patios, a grassy area, and a garden.
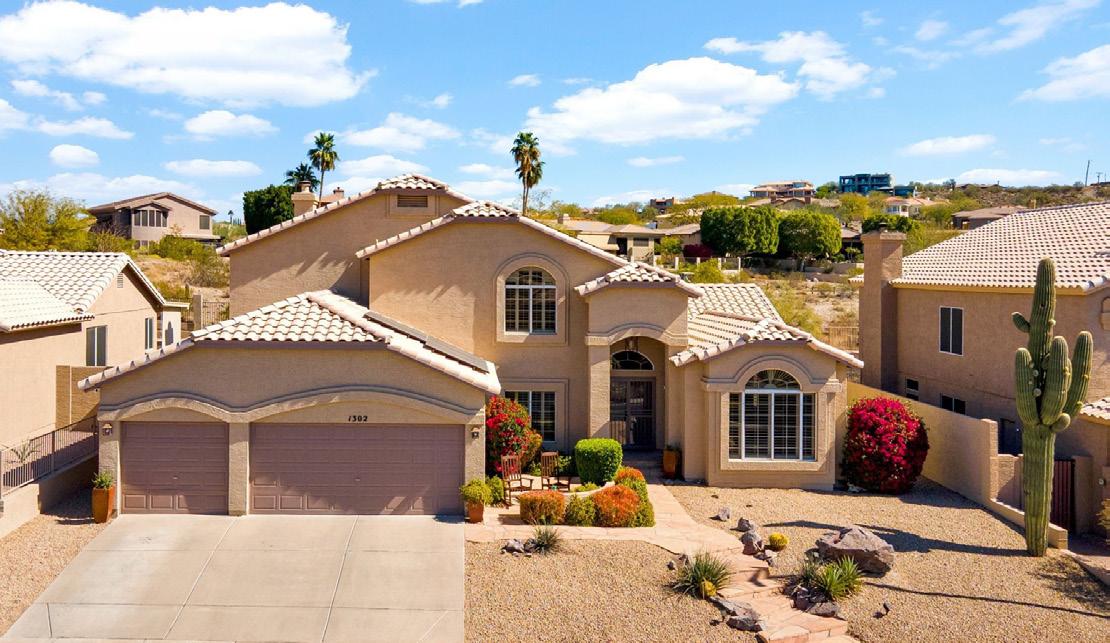
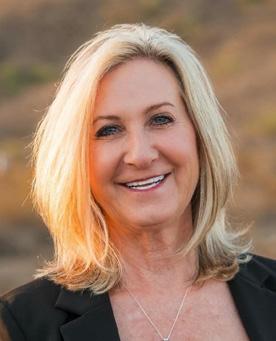
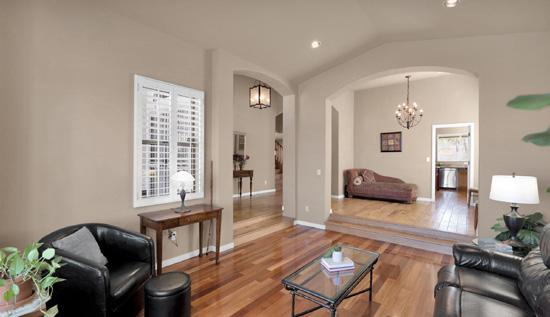



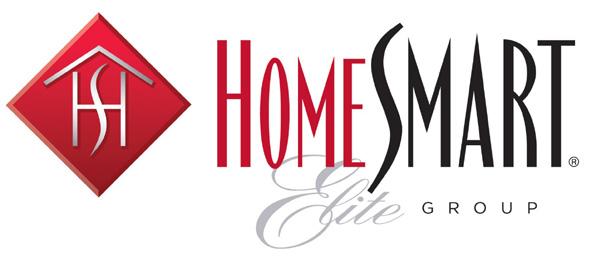
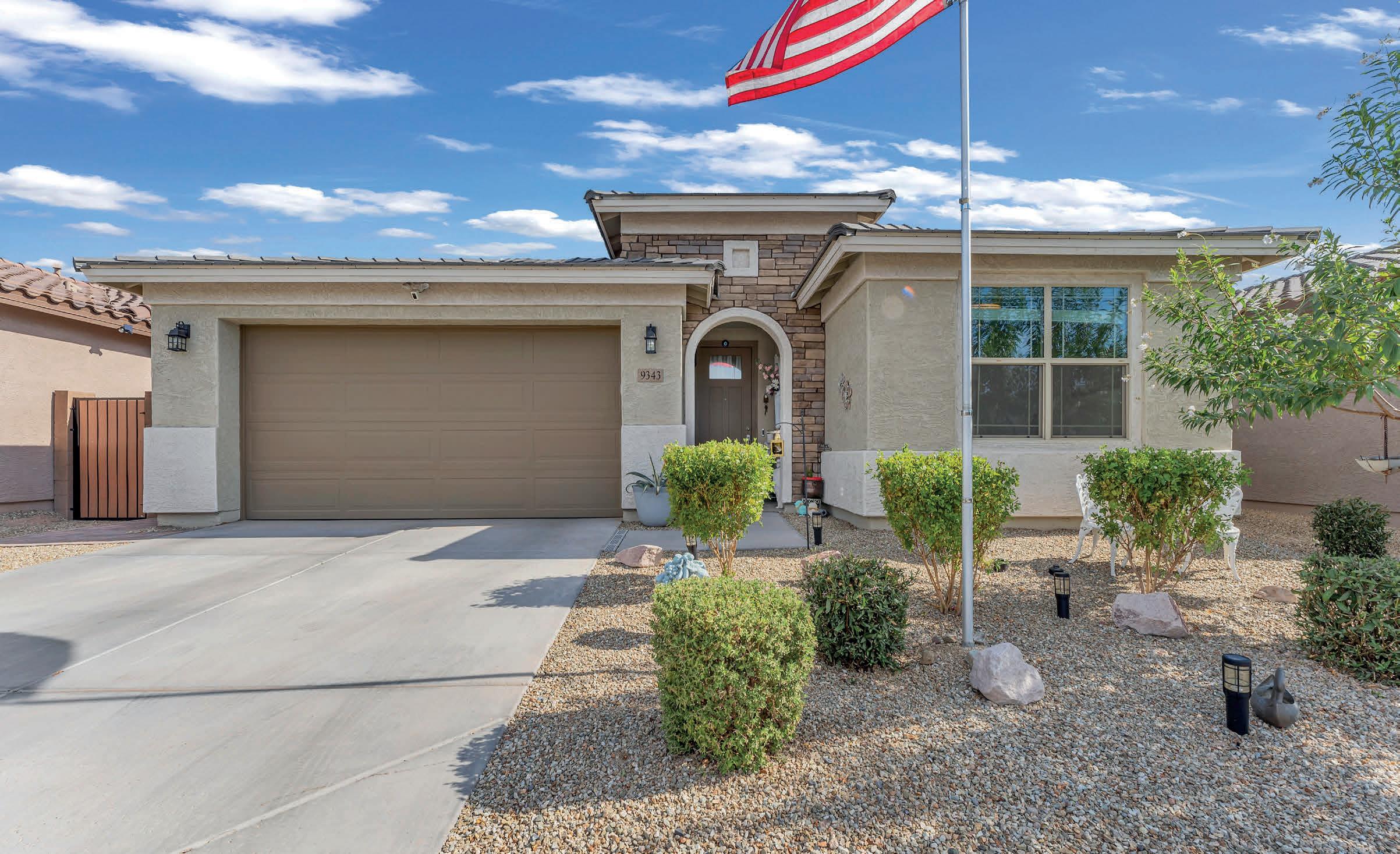



THIS HOME MAY QUALIFY FOR THE HOMEREADY GRANT OF UP TO $8K FOR FIRST TIME HOME BUYERS. A nearly new 3-bedroom, 2-bathroom home that feels even better than new! This immaculate residence features an open floor plan with a spacious living area, a modern kitchen equipped with stainless steel appliances and quartz countertops, and a primary suite with a walk-in closet and ensuite bath. The private backyard offers a covered patio, perfect for outdoor relaxation. Conveniently located near schools, parks, and shopping, this move-in-ready and ready to be yours!



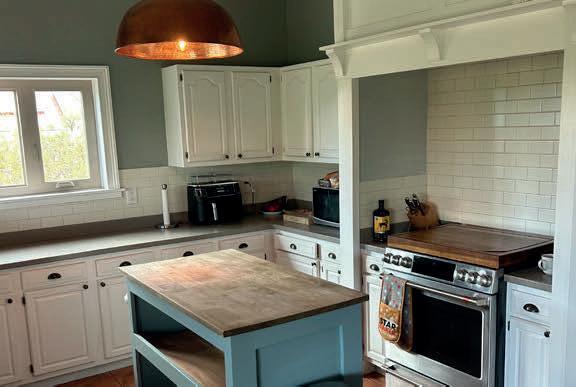

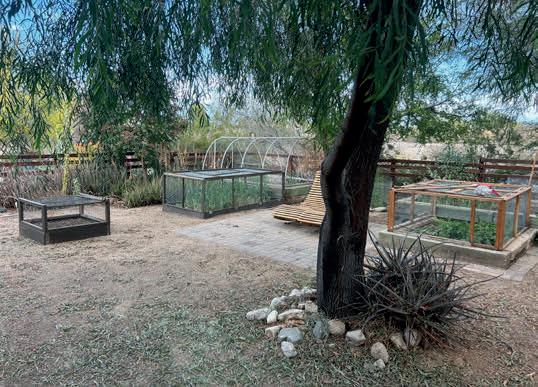
121 N 116TH AVENUE AVONDALE, AZ 85323
This home is all about location! With easy freeway access, it’s just minutes from I-10 and close to the 101, 202, & 303. Enjoy nearby attractions including Phoenix Raceway, Westgate, and State Farm Stadium (offering concerts, NFL games, and more) The Talking Stick Resort Amphitheater and the new Desert Diamond White Tank Casino are just a short drive away. The home provides a convenient lifestyle with an abundance of shopping, dining, and entertainment options nearby. Located in the Coldwater Springs Golf Course community, with easy access to the American Sports Center and Avondale Aquatic Center. Featuring 3 spacious bedrooms, 2 bathrooms, and a lowmaintenance backyard with rock landscaping— easy to maintain or personalize to your liking. Don’t miss out on this fantastic location!
3 BD | 2 BA | 1,524 SQ FT AVAILABLE FOR $379,997

19951
Beautifully updated 4 bedroom 2,316 sq ft home on 1.19 acres with mountain views and stunning sunsets. Renovated inside & out by designer owner. Vaulted ceilings, themed bedrooms, luxurious kitchen and baths, hard surface flooring, and lots of custom touches. Thoughtful outside spaces including BBQ Ramada, vegetable gardens and chicken coop, children’s playground, and several seating areas including a little zen fountain area, fire pit, and English flower garden, plus desert gardens and much more. One of a kind at unbeatable price point!
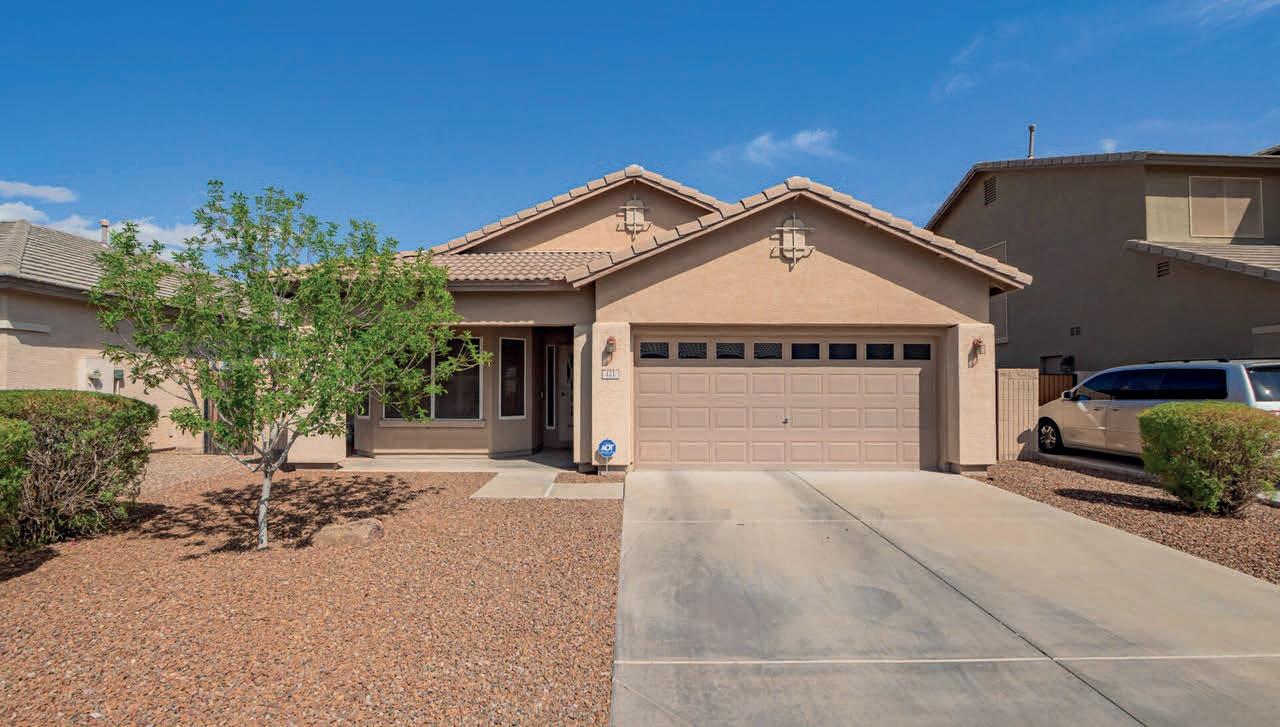
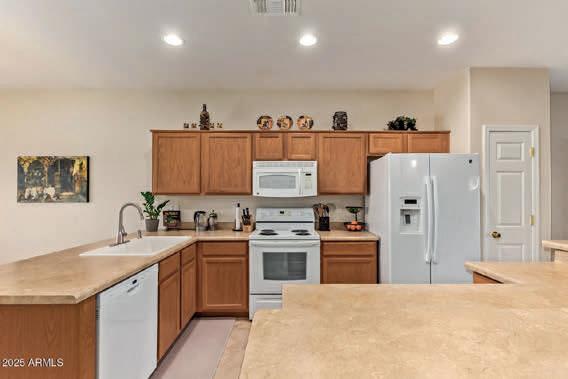
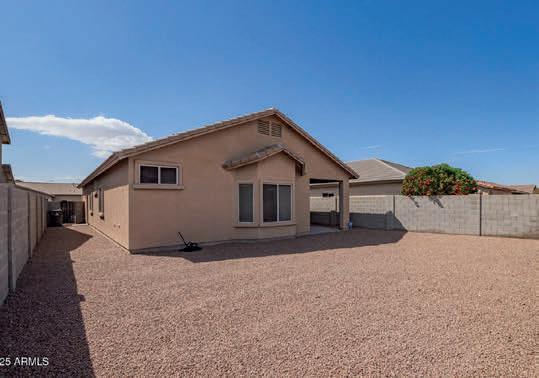

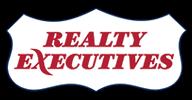

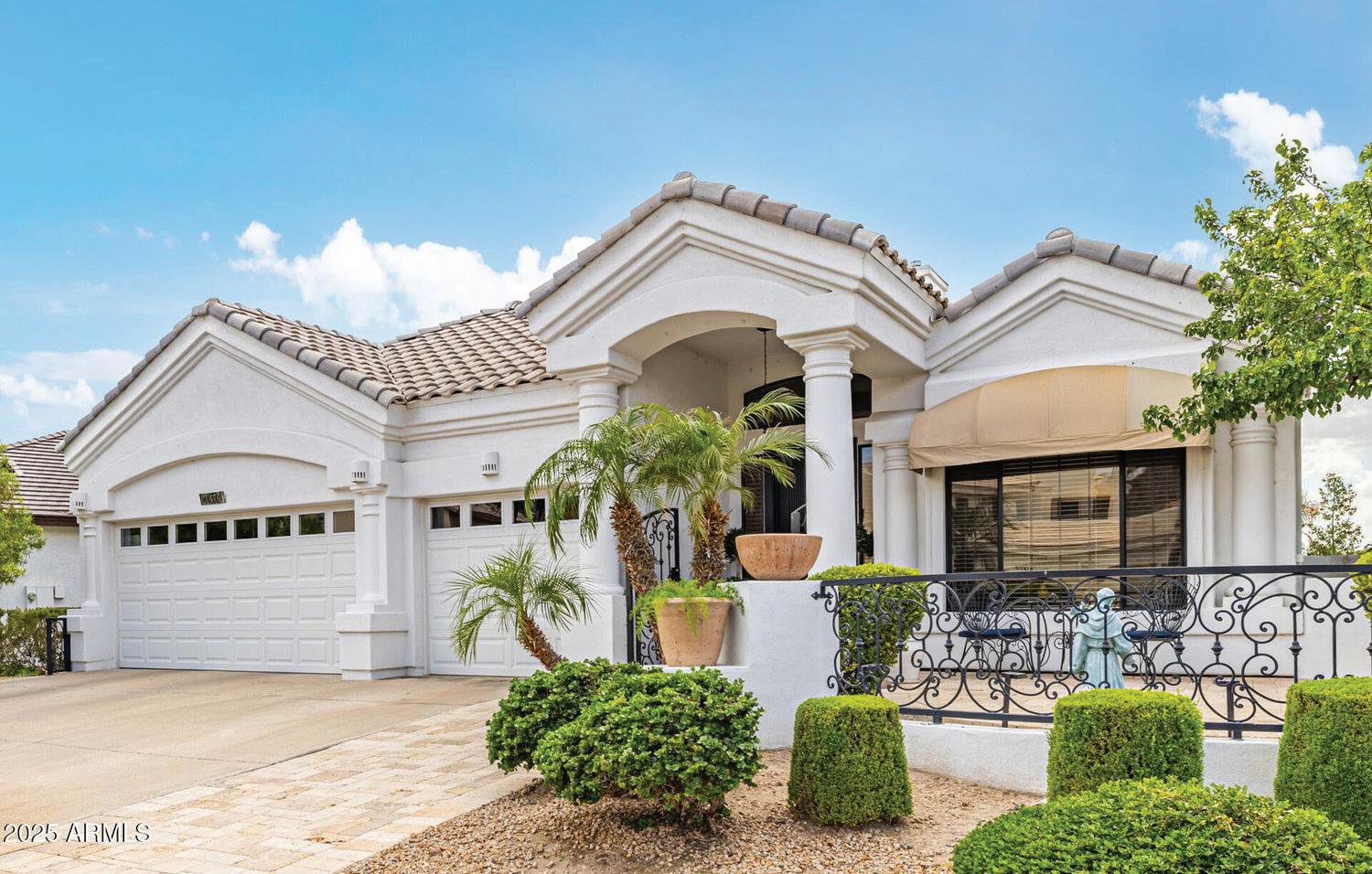
4 BEDS | 4 BATHS | 3,470 SQFT. | $1,099,000

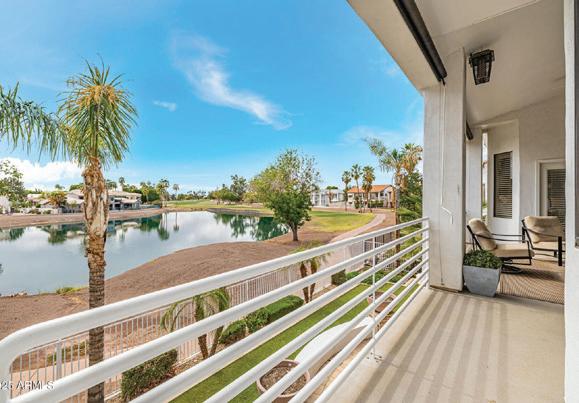


Stunning waterfront golf course home in Arrowhead Lakes with a fully finished walk-out basement! This 4 bed, 3.5 bath beauty features an office with built-in cabinets, a fully upgraded master bath with double sinks, soaking tub, and large shower on the main floor. The upgraded kitchen boasts an island, eat-in dinette, and has a formal dining room. Enjoy a spacious laundry room with built-in sink and ample storage throughout. Upstairs, relax on a huge covered deck accessible from the master and family room. Large 3 car spacious garage with storage cabinets. The basement includes a large living area, kitchenette, and opens to a patio with serene lake views. Basement bedrooms have en-suites. Wooden blinds, closets, and priceless views complete this exceptional home! You want to see this home

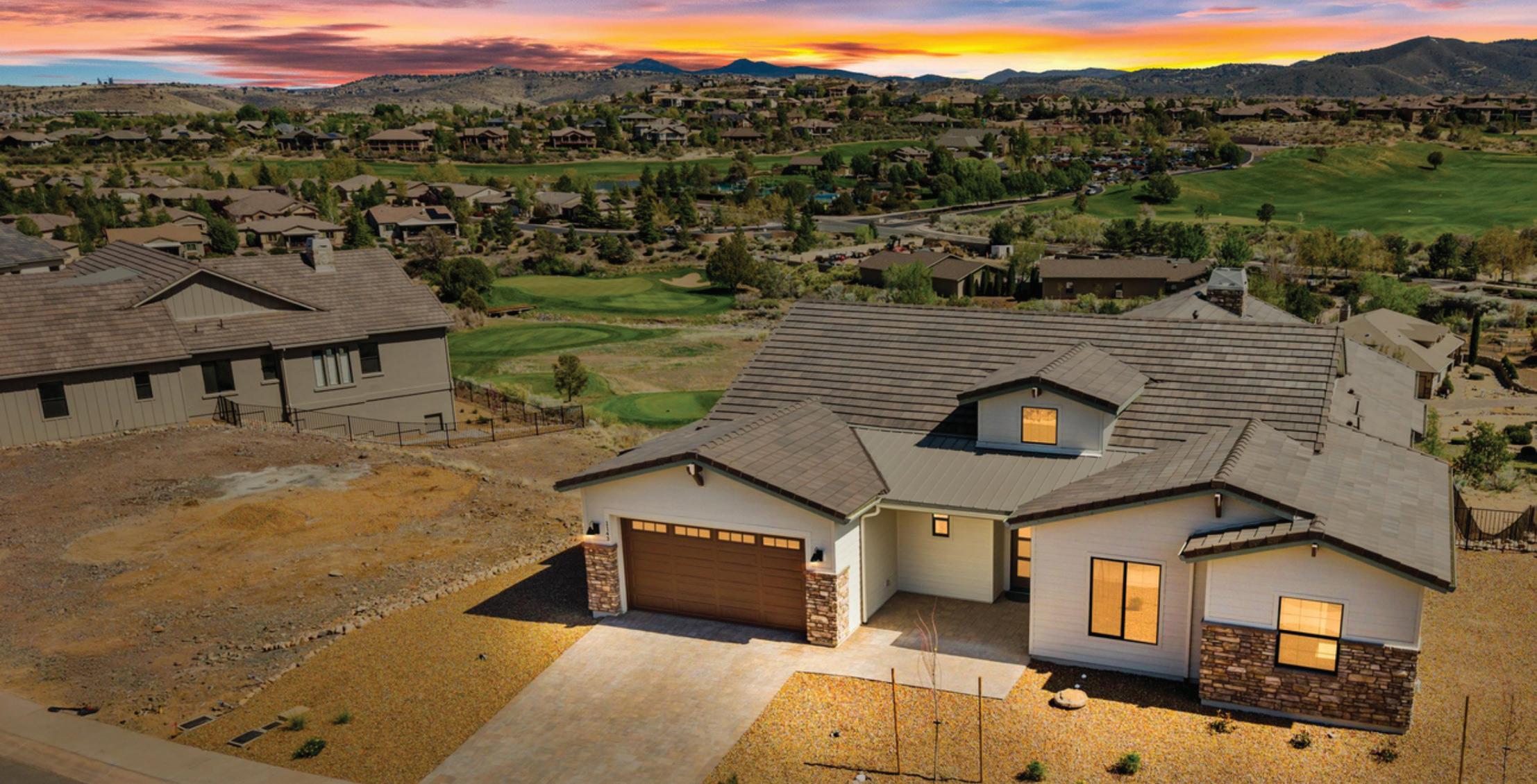
1143 IRWIN WAY, PRESCOTT, AZ 86301

Elevate your lifestyle in this stunning, never-lived-in dream home in Solstice Ridge 11, in coveted Prescott Lakes! Get ready to move in and unwind amidst breathtaking panoramic views of the 7th hole of the prestigious private golf course and surrounding mountains. Every detail of upscale living has been meticulously incorporated into the luxurious open floor plan, complete with dramatic picture windows, wrap-around deck, and more! This 3-4 bedroom, 3-bathroom haven boasts a gourmet chef’s kitchen with Bosch Steam oven, Cafe Appliances, including 6-burner cooktop, microwave convection oven, and refrigerator. Custom lighting by Possini and Minka, along with Eternity flooring by Sequoia, adds to the allure. Ask about our special Golf Membership Offer! Indulge in resort-style living in this incredible community. Offered at $1,525,000. Don’t miss this opportunity!

JOHN MURPHY REALTOR®
928.899.1341 john.teammurphy@gmail.com www.prescottsbeautifulhomes.com




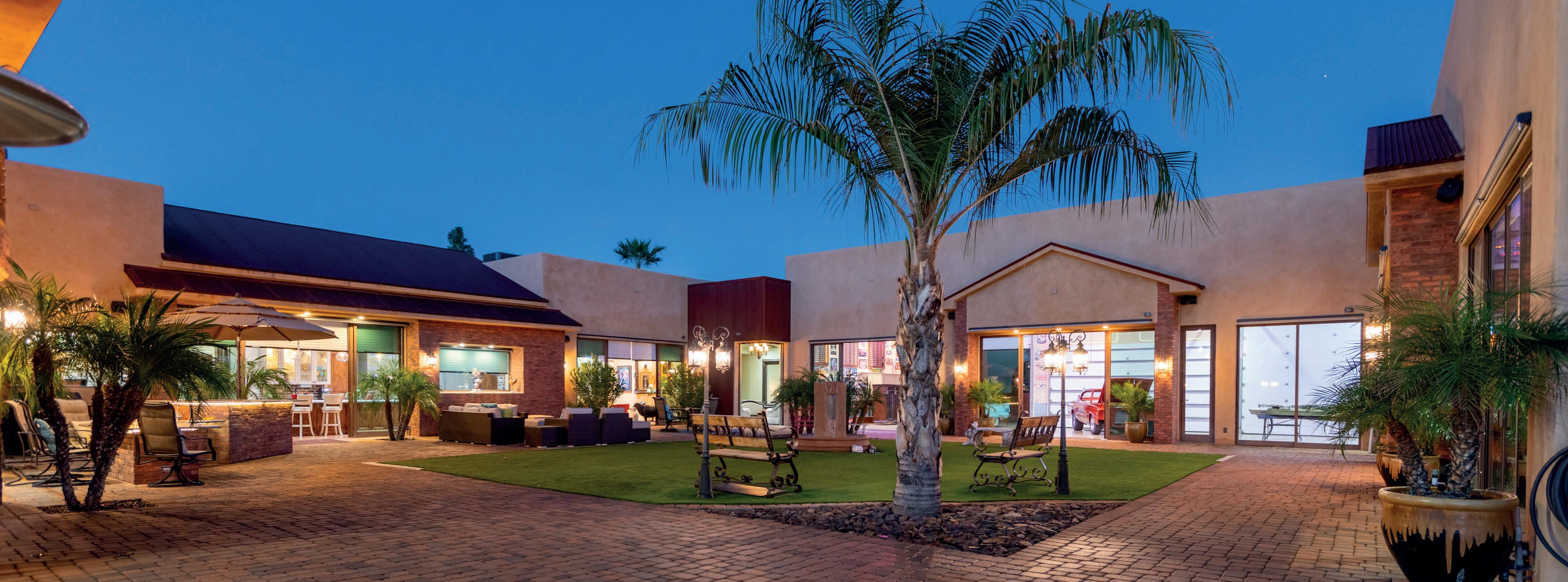

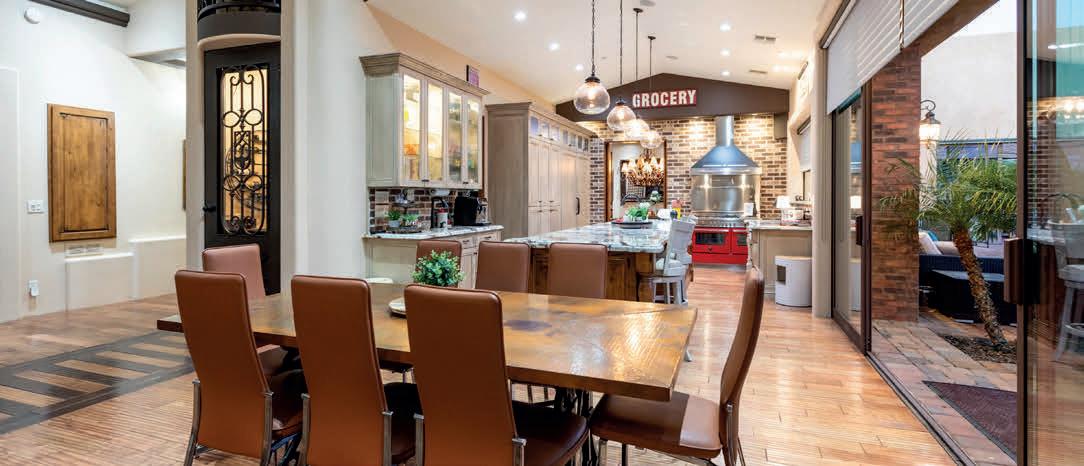
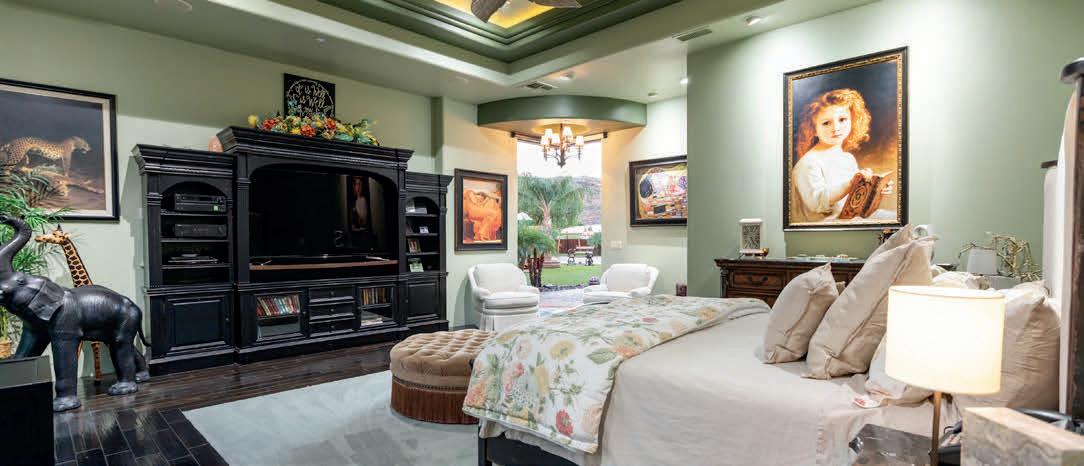

Highlights of this Unique 5130 Sq Ft (8129 SF under roof) Home that is a blend of Beauty, Elegance & Warmth 4 BEDRM + 5 BATH + OFFICE + 1200 SF GUEST QUARTERS + 4000 SF RV & SHOW GARAGE
• Amost 1 acre with Panoramic Mountain Views
• Gated front pavered double courtyard & circle dr
• Fabulous back courtyard w syn grass/granite BBQ area + playground & plenty of room for a pool
• Unique ceiling treatments thru out, barrel ceilings, wedding cake ceilings, groin vault ceilings and pop outs
• Garage has total of 8 insulated roll up doors ranging from 14 ft high x 16 ft wide to 12 ft x 12 ft. + A/C/Heat/full bath/ wetbar/office/ polished, seeded terrazzo flooring & 9000 lb lift

• Commercial glass package thru out, Alderwood thru out, hardwood flooring throughout, 5 glass/metal doors, wine closet, brick accent walls, gas fireplace. speakers thru out/intercom
• Incredible Master suite w/custom glass package, walk-in closet/ amazing bath w/jacuzzi/huge walk in shower & massage room
• Interior boasts an incredible kitchen w/top rated Miele Appliances, 3 sinks, Bertazoni gas range, dual refrig doors, dual dishwashers, warming drawers, microwave drawer, pantry, etc
• HOME IS HIGH QUALITY & MUST BE SEEN TO APPRECIATE!
• $3,300,000
DESIGNATED BROKER | OWNER AGENT Gary: 602.803.8000 | Carolyn: 602.616.8000 garyswallows@gmail.com
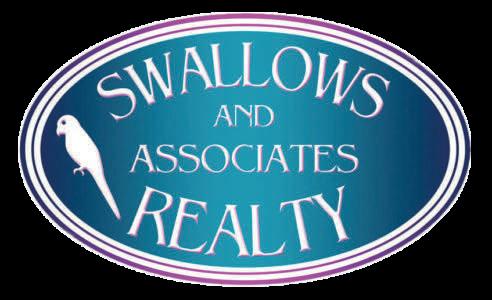

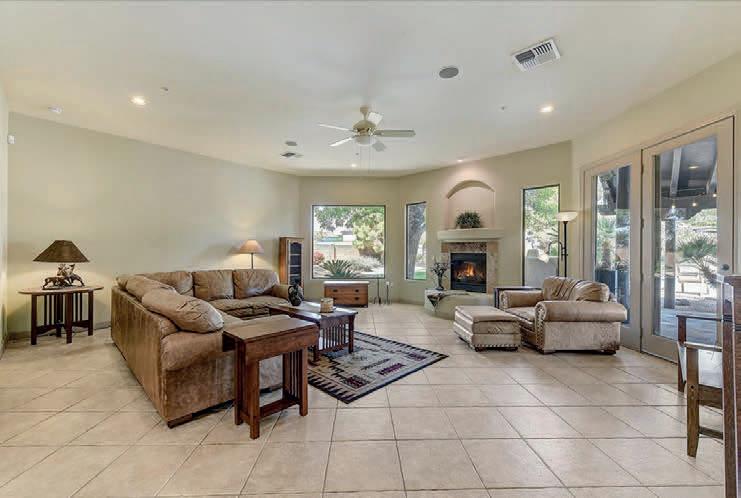
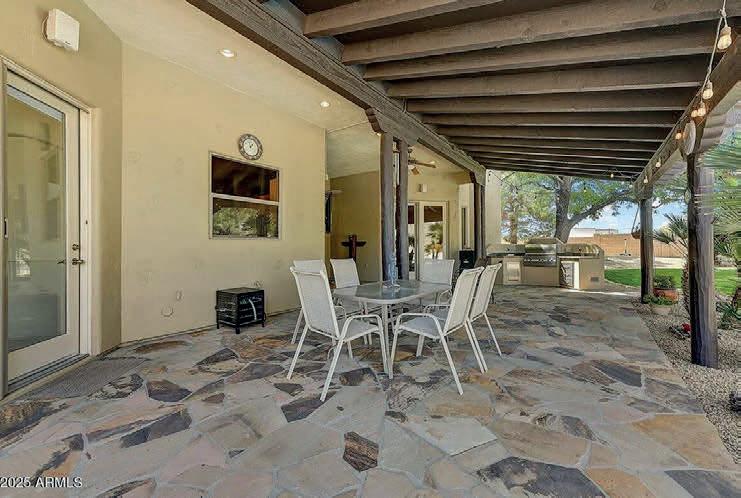
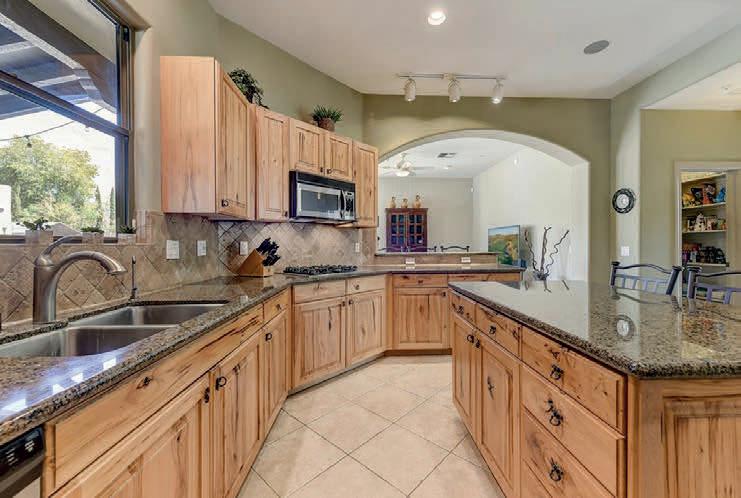
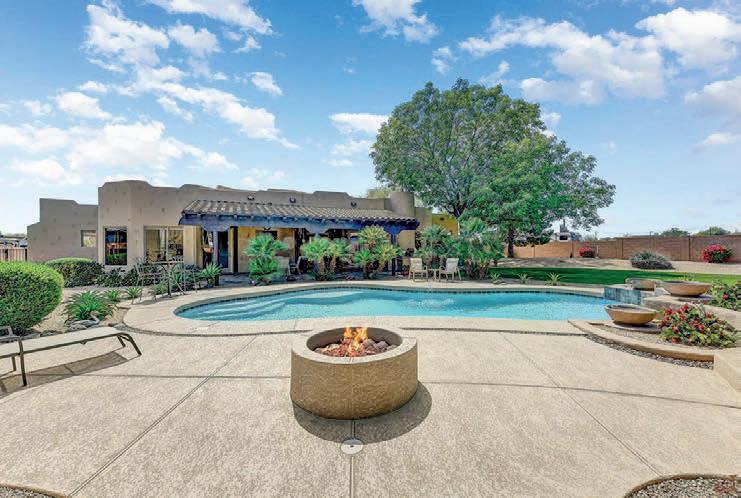
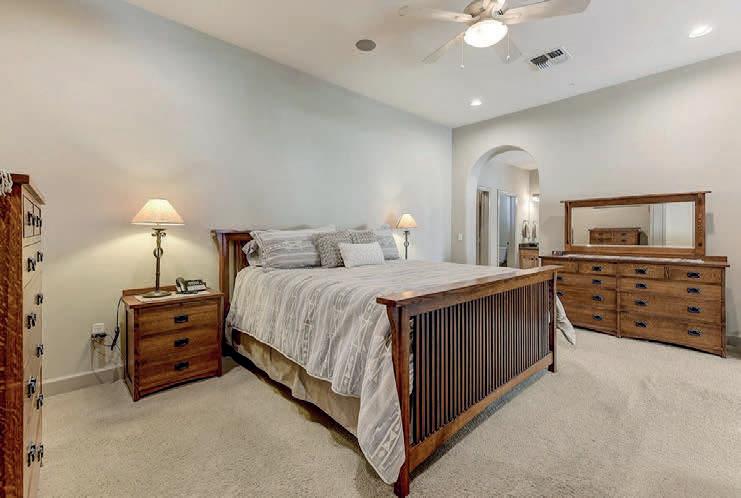
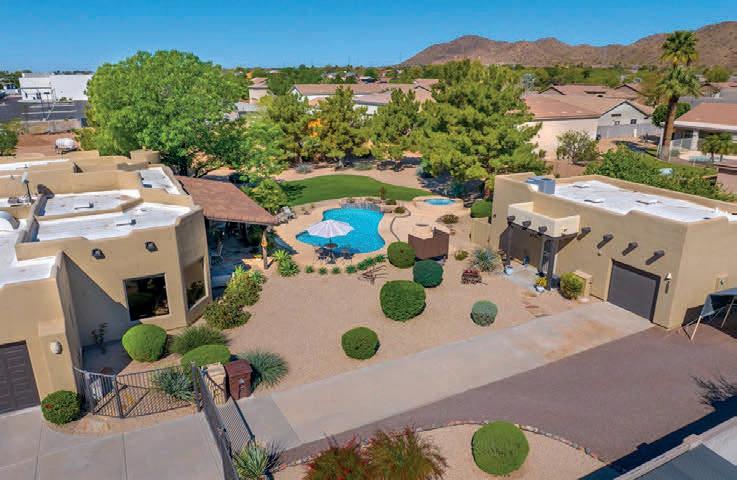
This privately-gated property in North Peoria offers .8 acres of lushly landscaped grounds leading to a beautiful & well-maintained custom home. Inside you’ll find spacious & welcoming living spaces w/ volume-view windows overlooking the park-like backyard w/its inviting
firepit & outdoor shower. The spacious primary suite features an oversized sitting area and beautifully-appointed ensuite bath w/relaxing
Roomy guest bedrooms have walk-in closets. Nicely-appointed kitchen features rich hickory cabinets, granite slab counters, stainless appliances incl new fridge plus walk-in pantry. Separate guest house features great room, kitchen, bath & 1-car garage... perfect for guests, tenant, caretaker, nanny, etc.. Close to everything but feels like your own private estate. 8142 W Avenida Del Sol, Peoria, AZ
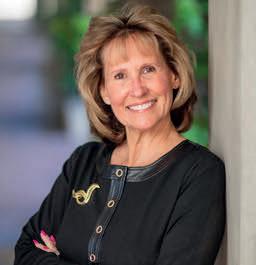




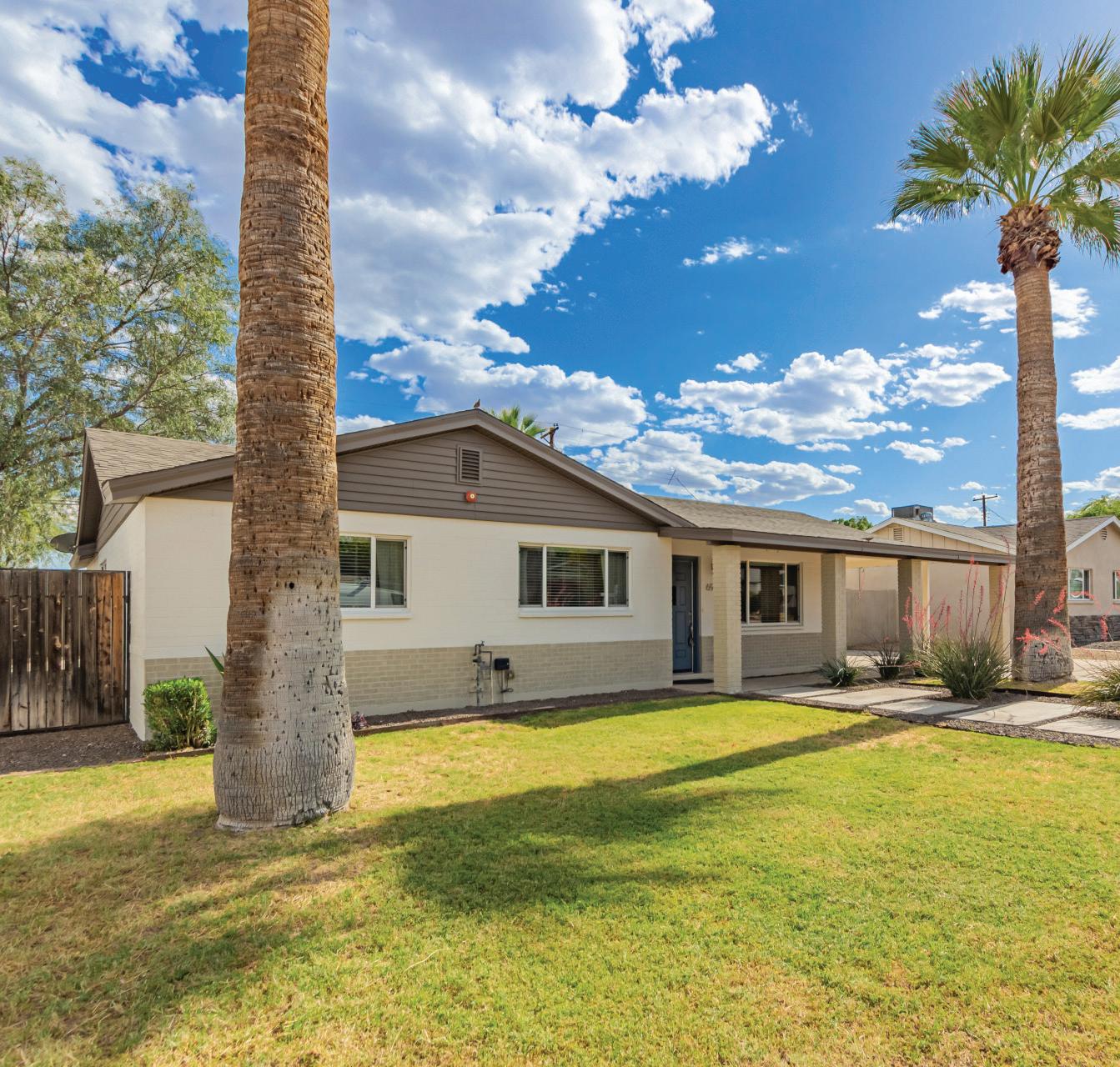





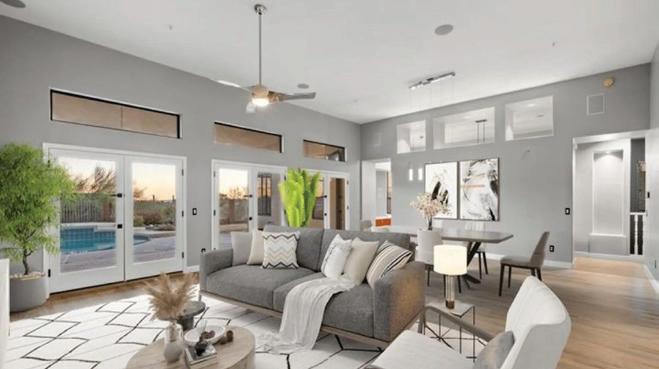


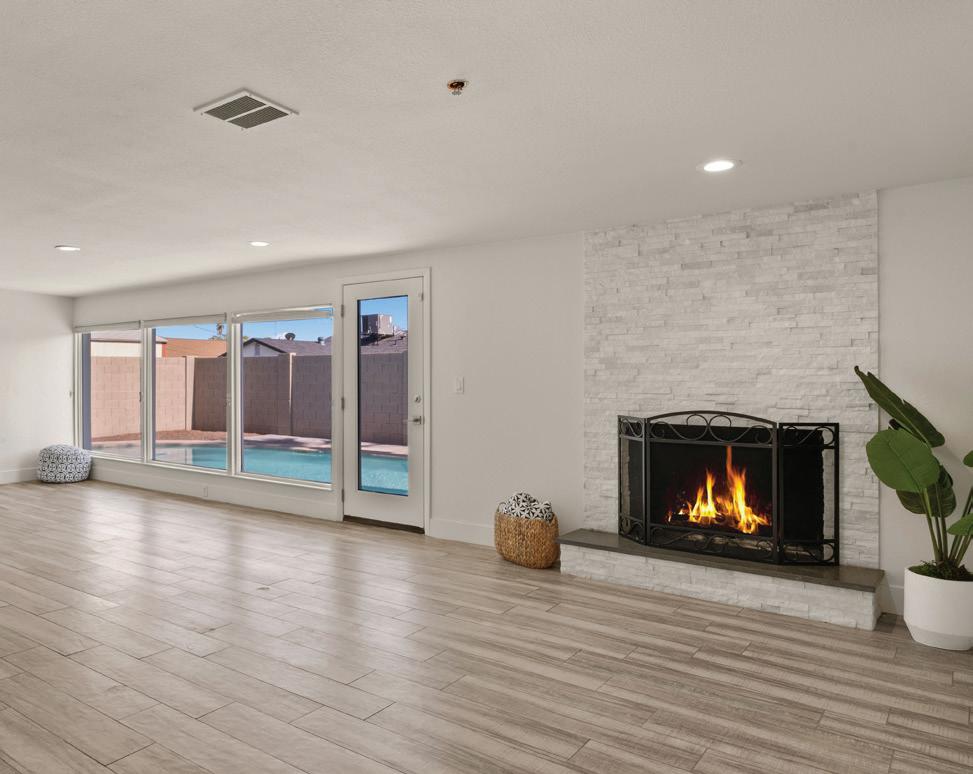
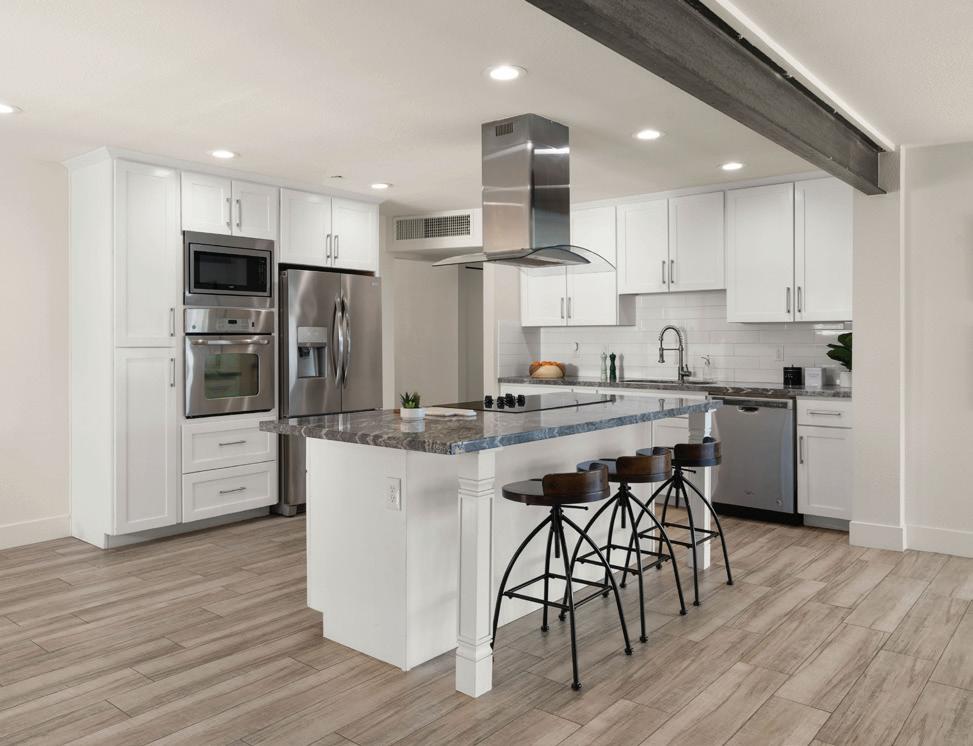

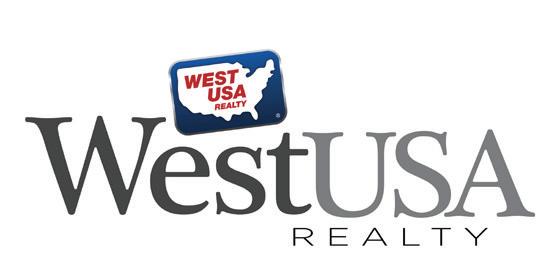



5 BD | 5 BA | 3,560 SQ FT | $1,295,000. Updated and modernized Starlight Pines is ready for you to call home! This gorgeous home has lots of new features - Backyard with large beautiful pavered patio allows you to enjoy the amazing Mountain views behind the home. The kitchen has been fully renovated with all new appliances and is fully functional for large groups, families, or entertaining. A Victorian-inspired style home built in 1995. Each of the 5 oversized bedrooms have private bathrooms with clawfoot tubs, tall ceilings & solid oak flooring. Possibilities are endless for this unique property. Embrace multi-generational living, continue as a short term rental on Airbnb/VRBO, rent out rooms to NAU Prof’s or traveling RN’s & MD’s, or turn the Starlight Pines back into a classic bed and breakfast - whatever you dream of you can make it come true here! The covered deck out front welcomes you.
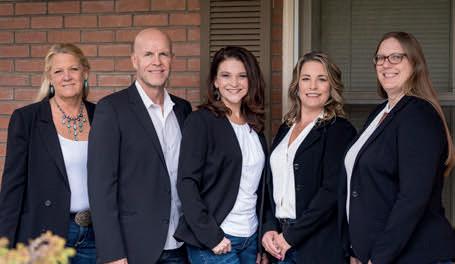
3 BD | 3 BA | 2,560 SQ FT | $445,000. Welcome to this beautiful 3 bedroom + den (4th bedroom), 2.5-bath home in the sought-after Royal Ranch community. Fresh interior paint and new lighting fixtures create an inviting atmosphere throughout. The main level offers a spacious great room, formal living and dining areas, a versatile bedroom/office, and powder room. Upstairs, you’ll appreciate a spacious loft area perfect for a media room, play space, or additional workspace. The large primary suite, thoughtfully separated from the secondary bedrooms, features an updated en-suite bathroom. Large laundry room upstairs for ultimate convenience.
Additional modern comforts include two new Heil 3-ton 14.3 SEER2 HVAC units installed in 2024.

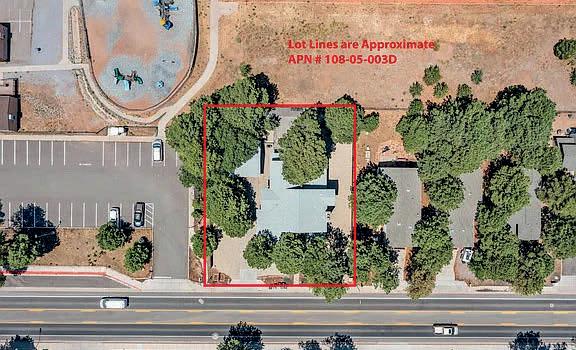
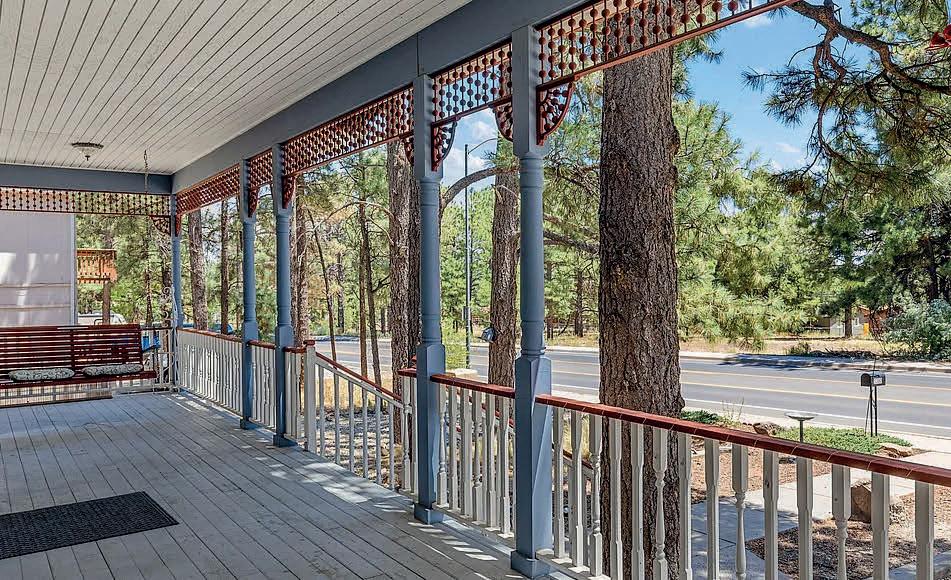

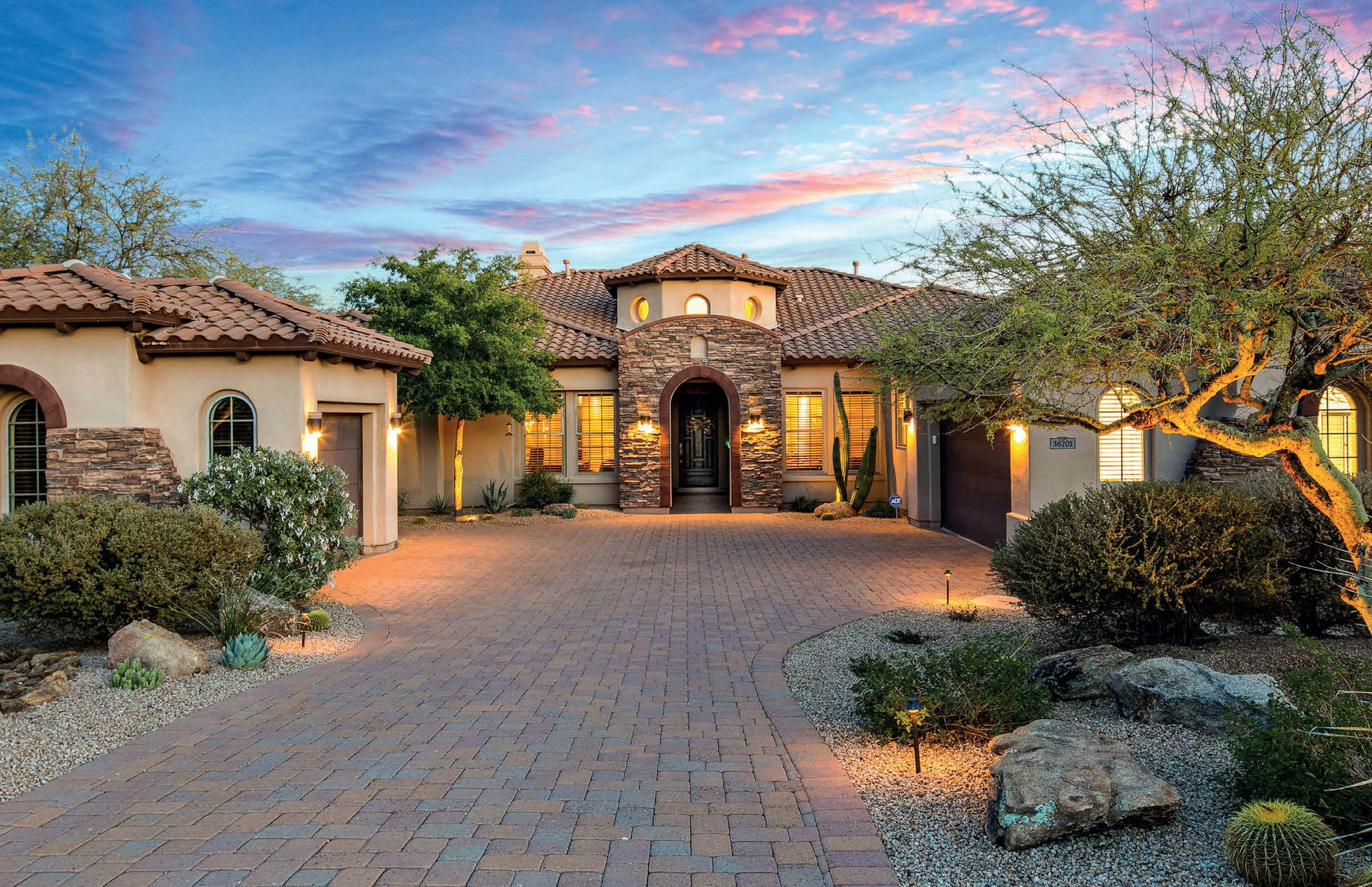


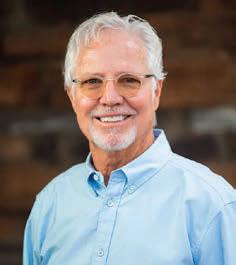
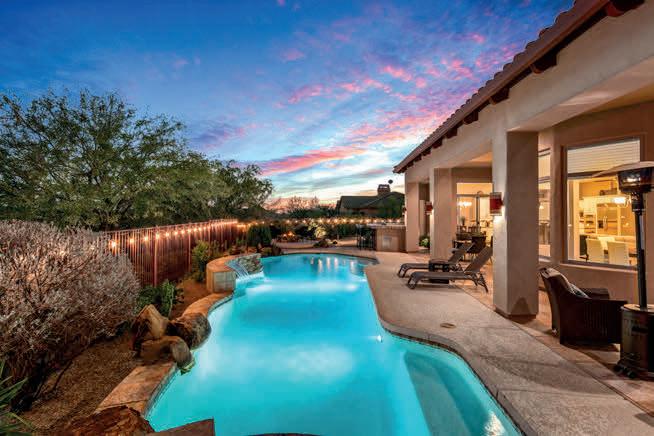
4 BD | 3.5 BA | 4,167 SQ FT | $1,695,000
Nestled on 0.83 acre in the private, gated community of Treviso by Toll Brothers, this home is a perfect blend of luxury, privacy, and breathtaking desert views. Upon entering through the impressive turret foyer, you’ll be captivated by the sweeping vistas and the elegant formal dining room, setting the stage for this exceptional residence. Expansive windows in the family room overlook the lush patio and stunstunning desert views, seamlessly connecting the indoors and outdoors. Step outside to your private oasis, where the wraparound patio, outdoor kitchen (complete with grill, side burner, cutting board and frig), fire pit, and putting green set the stage for exceptional outdoor living. The resort-style pool and spa, featuring tranquil water features, bench seating, and boulder accents, create a serene escape with panoramic desert views. Beyond the home itself, the exclusive Treviso community provides access to tennis courts, a ramada, and a playground, making this the perfect residence.
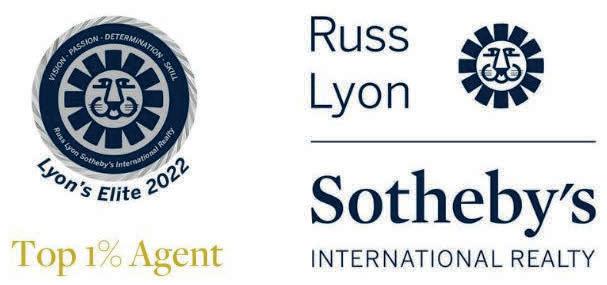
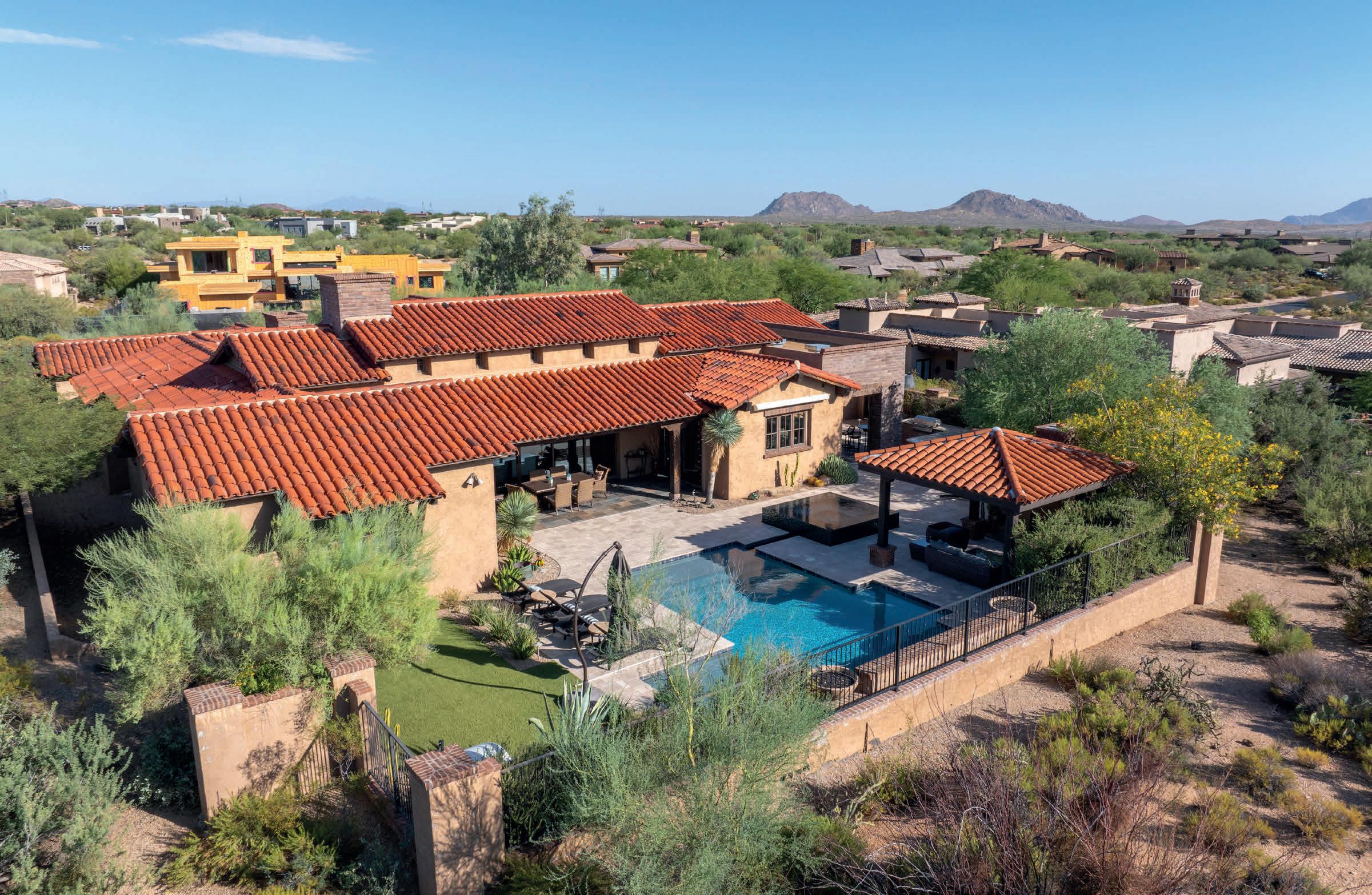
This perfectly sized home in Mirabel’s private golf community offers seamless indoor/outdoor desert living with updated features and pocket doors. The great room is ideal for gatherings, while the spacious kitchen includes a giant walk-in pantry and a breakfast room leading to the outdoor kitchen and entertainment area. The family room accommodates large TVs, and the primary suite opens to the pool and spa, featuring a luxurious bath and custom closet. All guest rooms are ensuite, and the office/workout room opens to the courtyard, which includes an attached casita with its own entrance and full amenities for guests. Wine storage is cleverly placed under the kitchen island. The recently remodeled back patio boasts new travertine pavers, a pool, spa, and a covered, lighted, heated gazebo with a TV, perfect for enjoying Arizona living. Waitlists exist for Social and Golf Memberships, making this home an exceptional lifestyle opportunity.

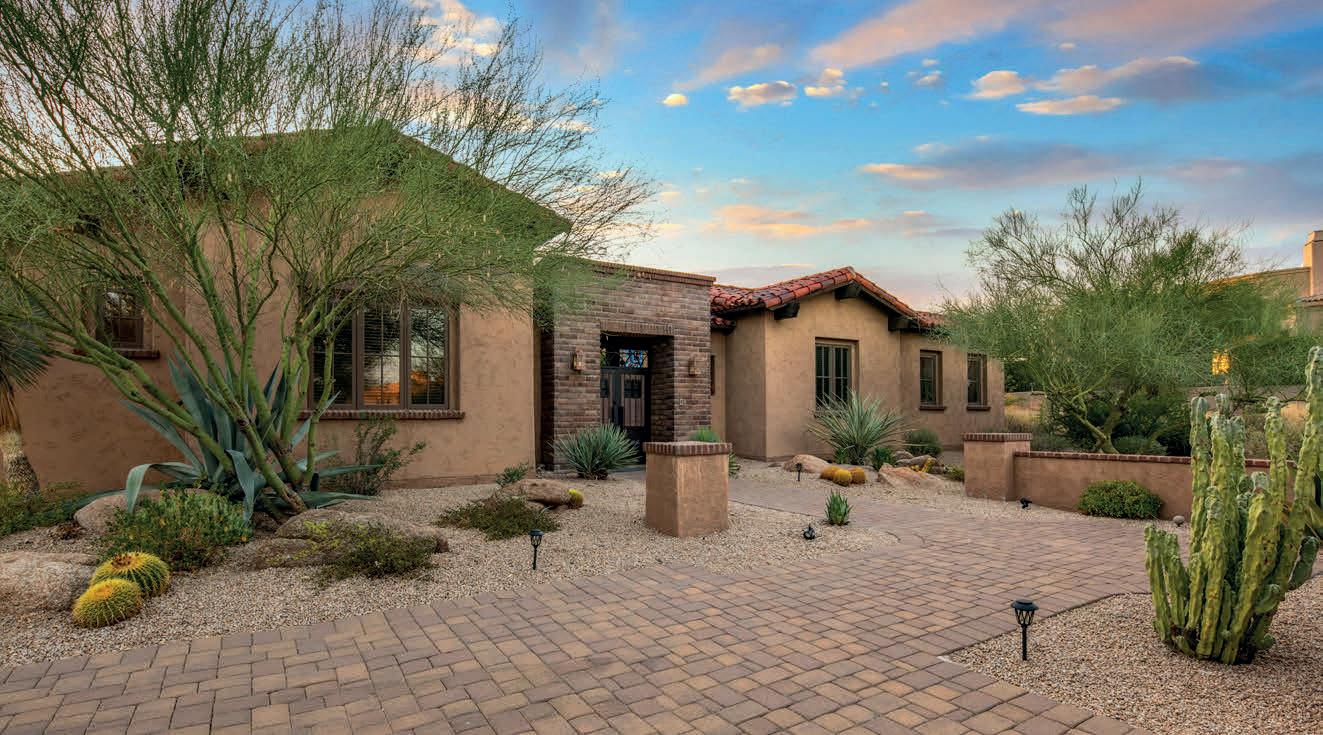





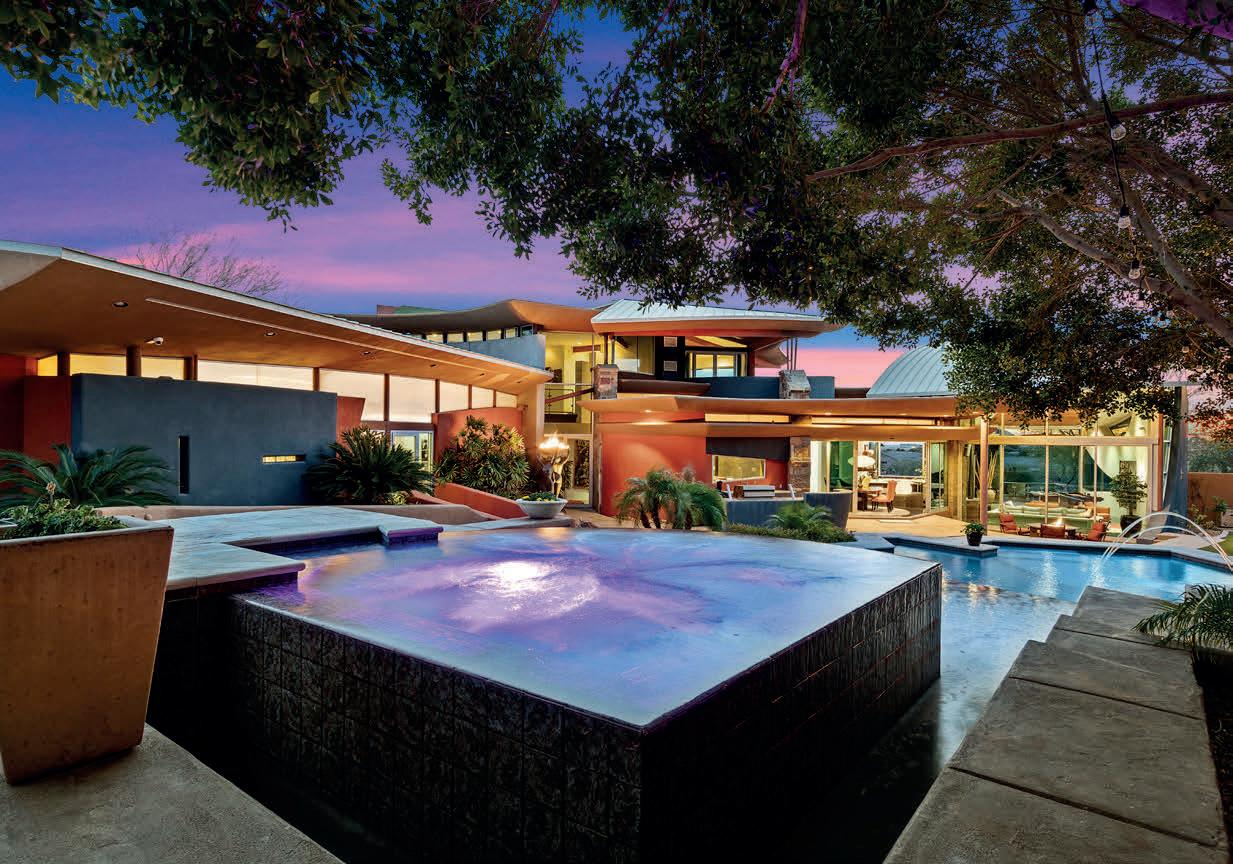
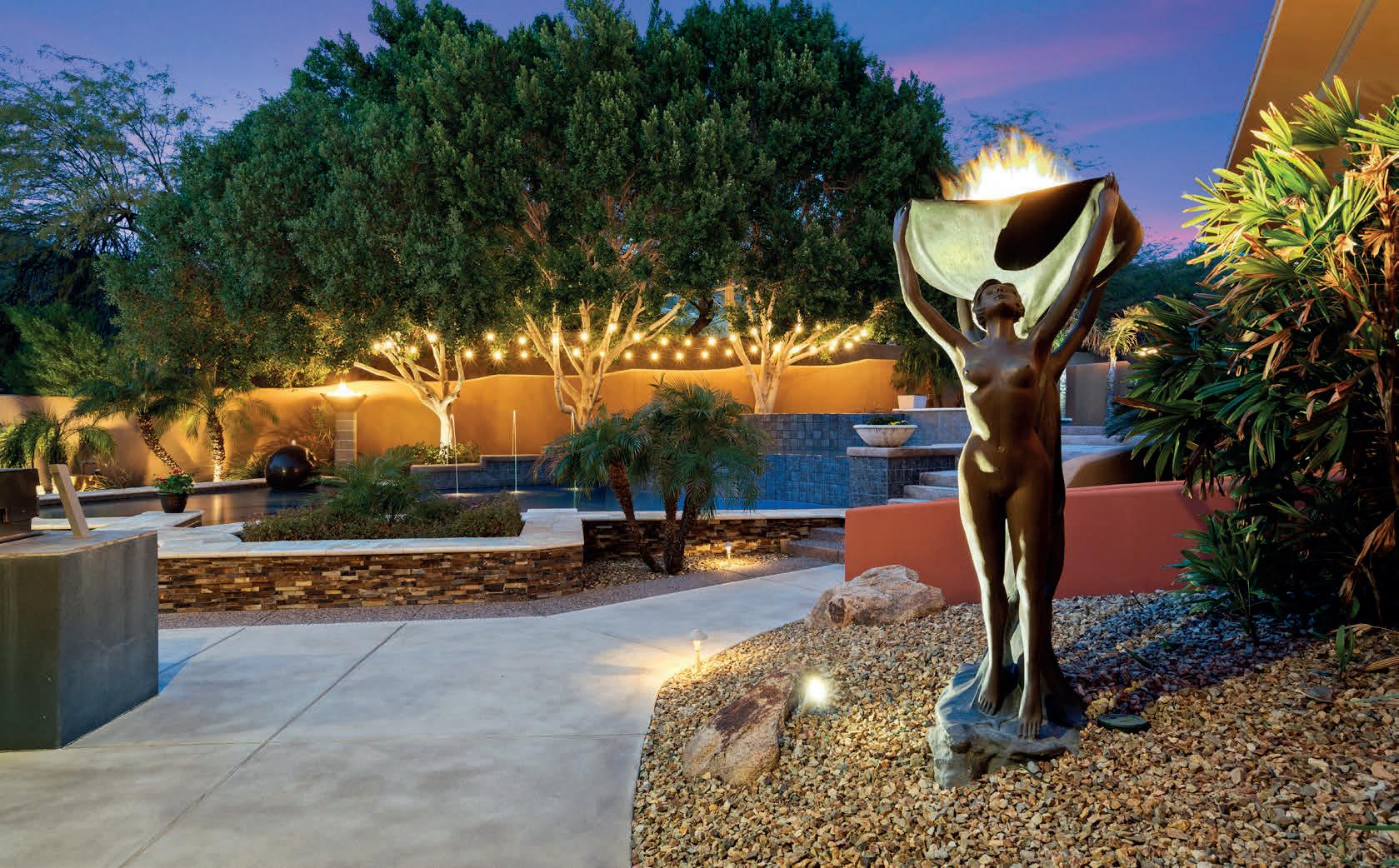
Experience unparalleled modern living in this 6,000-square-foot architectural masterpiece by renowned architect Jeffrey H. Page. Nestled at the base of Scottsdale Mountain, this home features a unique floor plan with a central core leading to a gourmet kitchen, spacious living areas, and three bedrooms, including an upstairs master suite. Energy-efficient design elements, such as super-insulated walls to ensure comfort year-round. Additional highlights include a secluded meditation room, a sculptural desert office, a 1,300-square-foot guest house, a naturally cooled six-car underground garage, and a backyard oasis with a swimming pool and party patio. Don’t miss the opportunity to own this exceptional blend of innovative design and desert living.

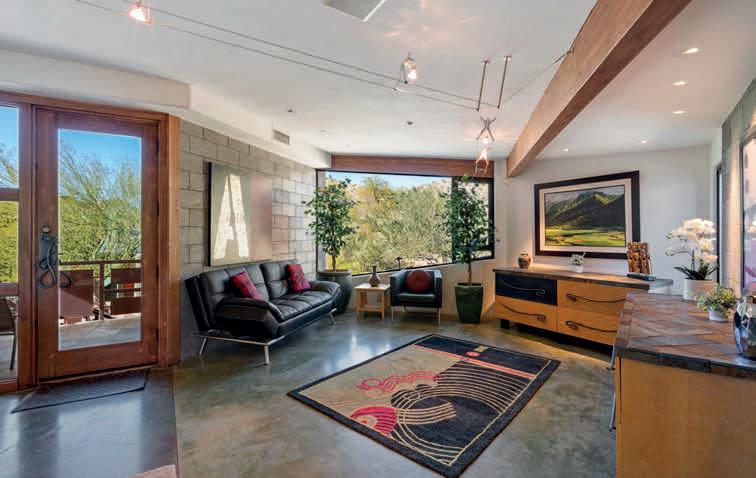

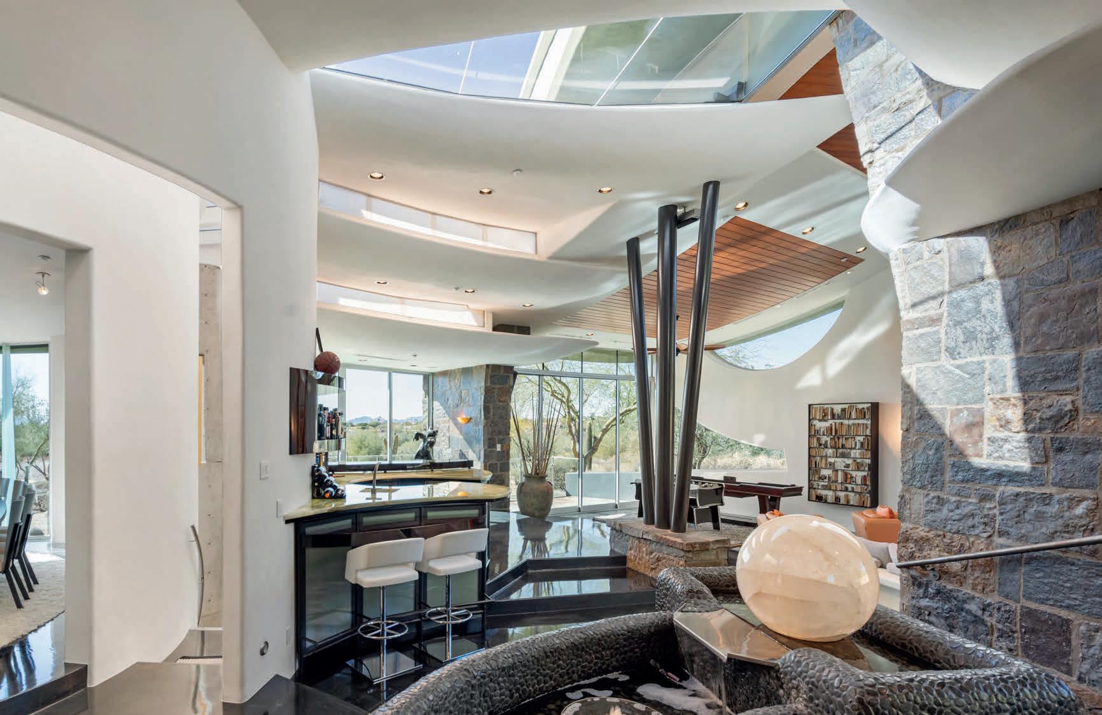



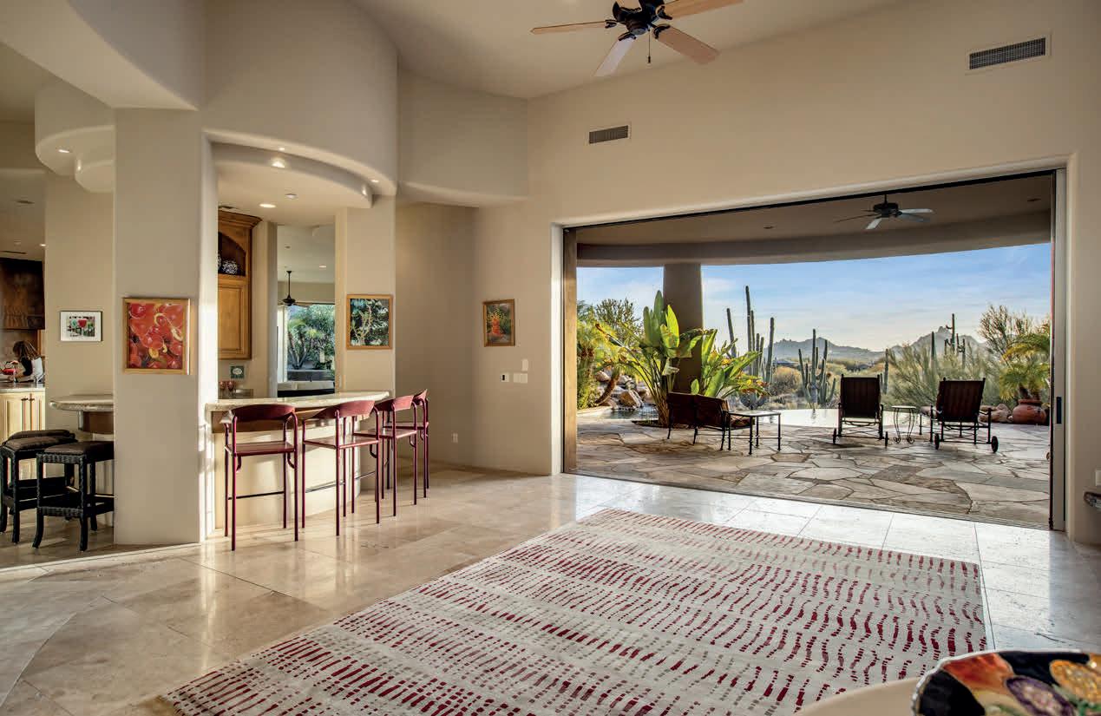
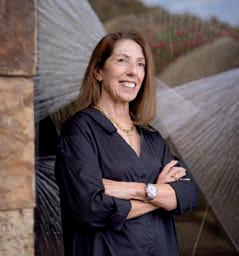


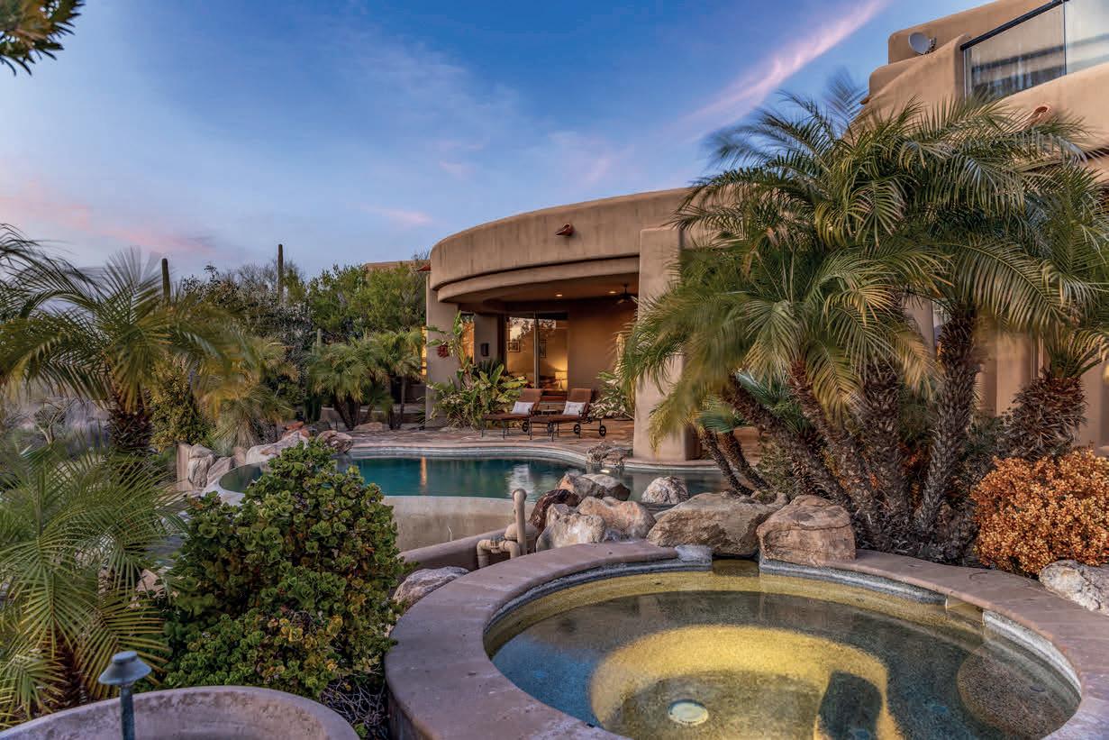

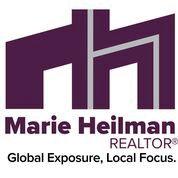
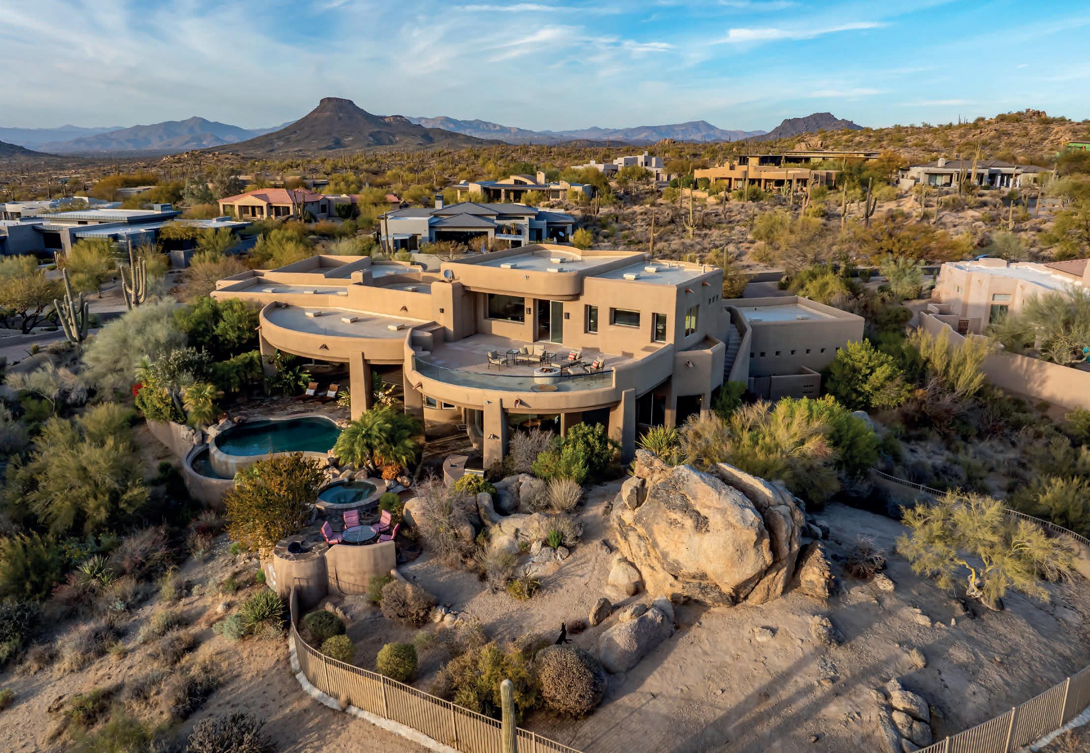
$3,250,000 PRICE
4 BEDS
4 BATHS
6,280 sq ft INTERIOR
Located in Troon North Golf, within the prestigious Boulder Crest gated community, set back on a 1.25 acre lot. Custom built by Tierra, a blend of elegance and comfort. Most spectacular city lights and mountain views. Inviting living room with striking stone fireplace, wall of pocket doors for inside-out entertaining, circular wet bar separating from open gourmet kitchen with wide island, ample cabinet space + walk-in pantry & wine room, open to family room and breakfast room, separate formal dining room. Very spacious primary suite w/ 2 generous walk-in closets & workout room + one guest en-suite bedroom on the main level and separate office/4th. Walking upstairs to one other guest ensuite bedroom ... + loft/game room with access to a large open patio with built-in firepit, perfect to contemplate the panoramic views and enjoy a relaxing evening with city lights and sunset. High quality finishes throughout such as travertine floors, Cantera stone, granite. Step out to your private oasis backyard with lush mature landscaping, negative edge pool, spa, stone firepit and built-in grill, pathway to explore fascinating boulder formations.
Just a few minutes to a number of hiking/biking trails, Troon North two renowned golf courses Monument and Pinnacle, Troon North resident private park with tennis courts and basketball.

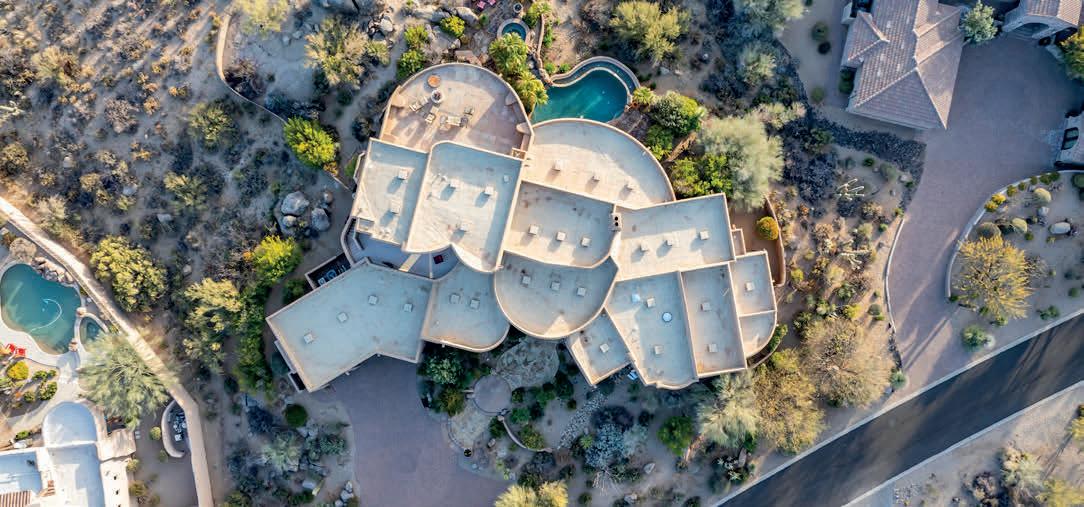

The Perkins Group is a successful real estate team that has been serving the Greater Phoenix, Arizona market for over two decades.
Mark has authored several books focused on marketing and selling homes
Mark leads an aggressive, results driven team that uses innovative targeted marketing and market expertise to make you more money when you sell your home.
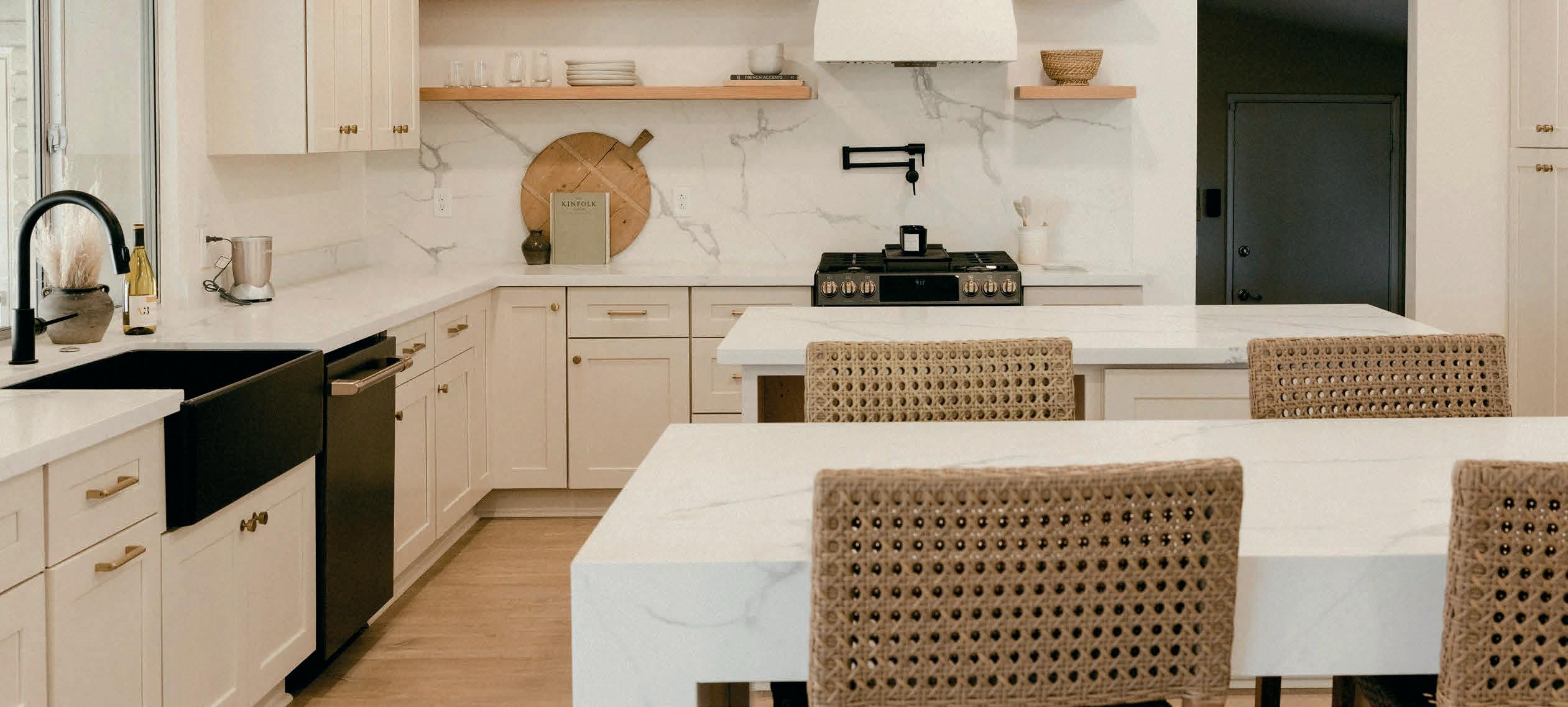
“My entire focus is on providing complete client satisfaction. My goal is to deliver an experience so valuable that clients are inspired to share raving reviews. The fact that a huge percentage of our business is driven by these raving reviews, is a testament that our service stands above our competition.”



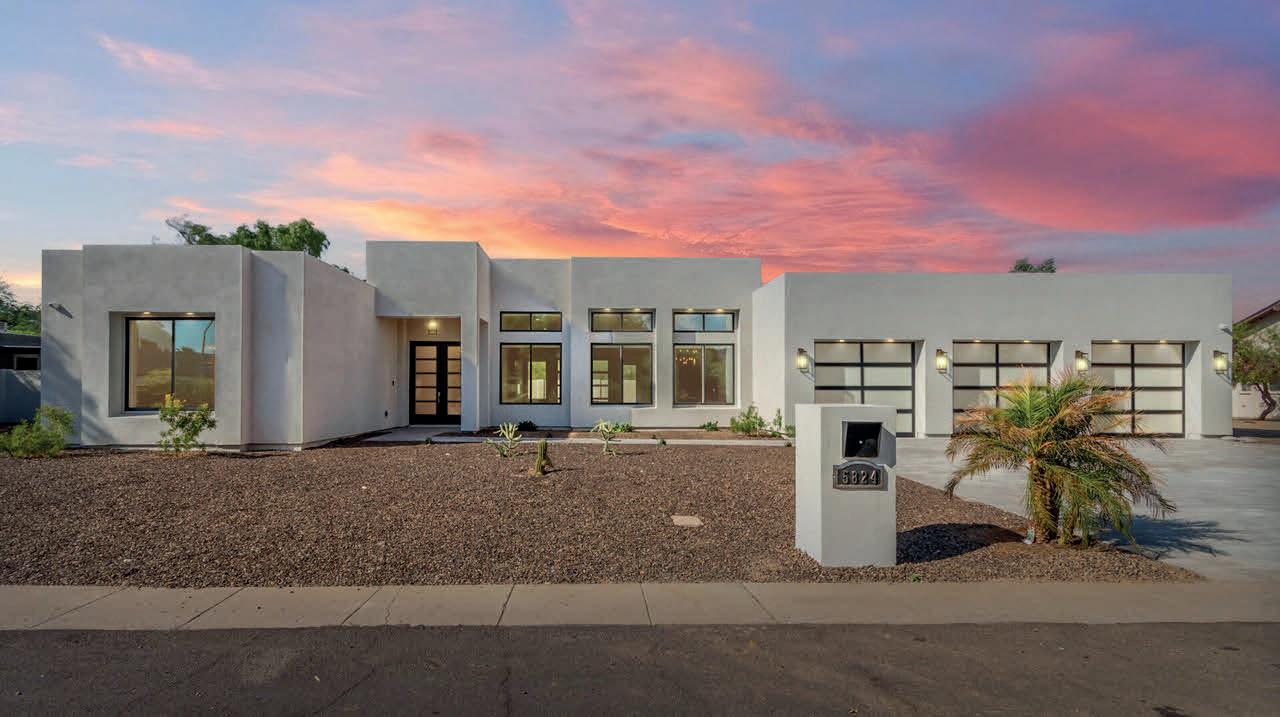
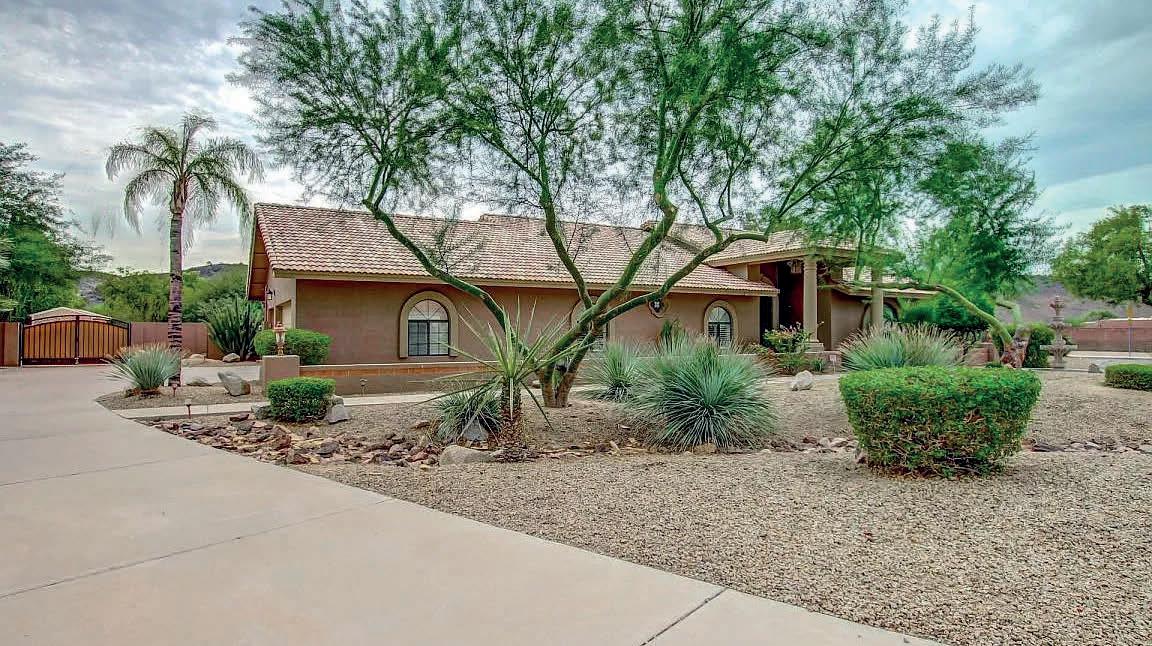

SOLD
5824 E TURQUOISE AVENUE
PARADISE VALLEY, AZ 85253
5 BEDS | 3.5 BATHS | 3,030 SQ FT
$2,450,000
SOLD
5647 W ALAMEDA ROAD
GLENDALE, AZ 85310
4 BEDS | 3.5 BATHS | 3,294 SQ FT
$525,000
4561 E PINNACLE VISTA DRIVE
CAVE CREEK, AZ 85331
4 BEDS | 2 BATHS| 2,427 SQ FT
$772,400 SOLD
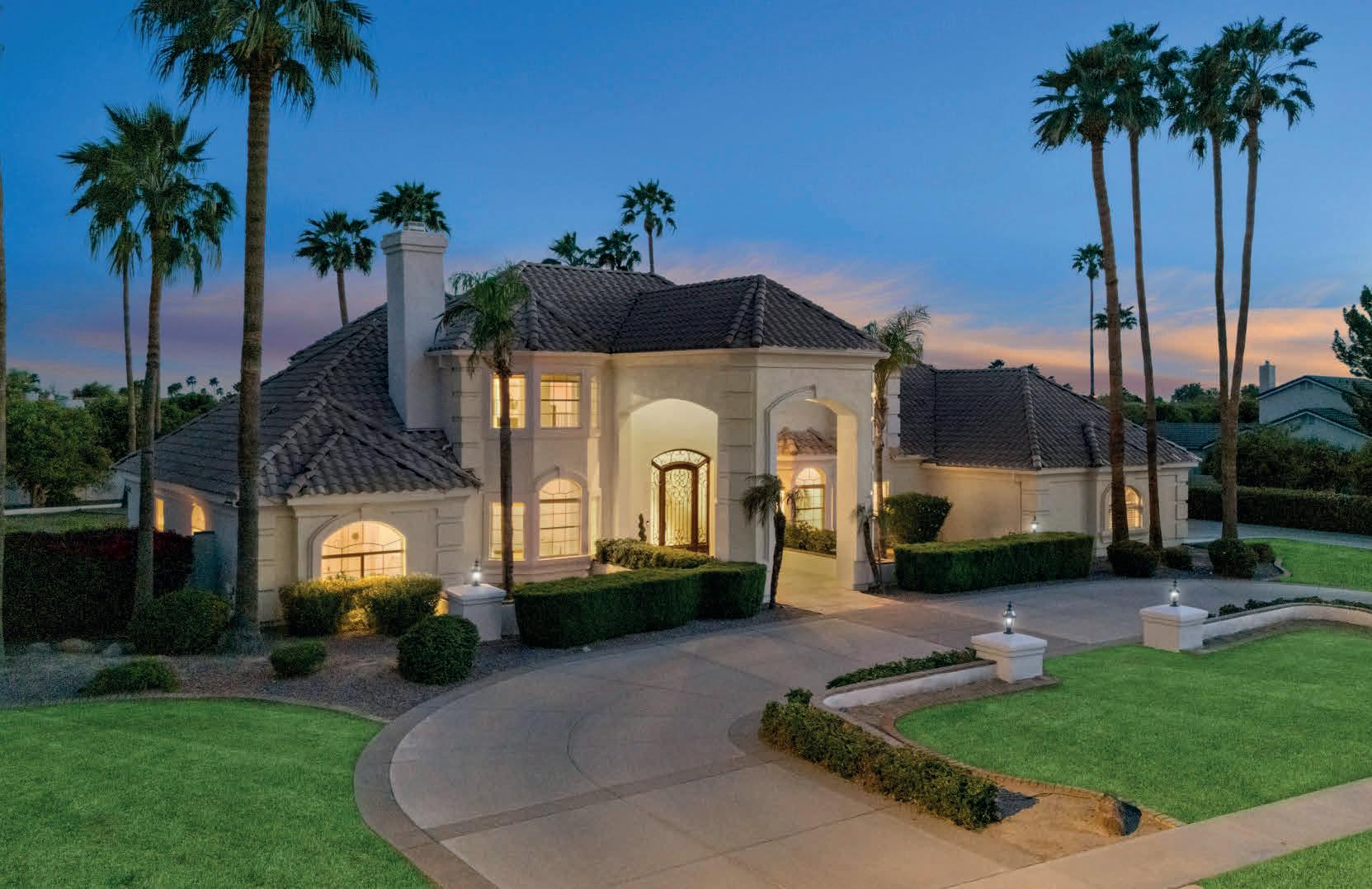



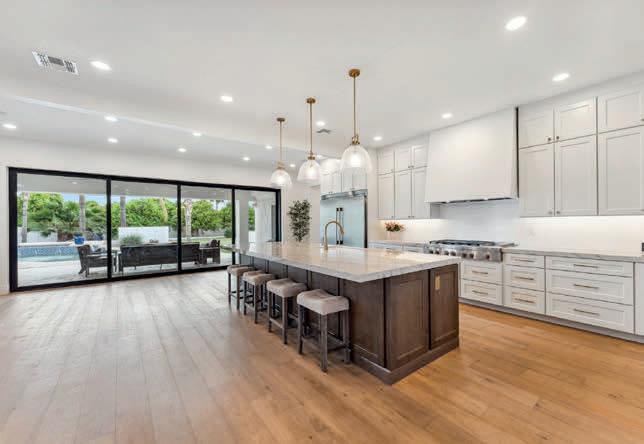

3943 E LAUREL STREET, MESA, AZ 85215 6 BD | 5 BA | 5,535 SQ FT | $1,895,000
A Beautiful Remodeled Estate on 1 Acre in the Established Custom Home Community of SPYGLASS ESTATES. Welcome to your dream home in the heart of Mesa, Arizona. Nestled on a sprawling 1-acre lush green lot, this freshly remodeled luxury estate offers a rare blend of sophisticated style and serene desert living. Step inside to discover a stunning interior transformation—where modern finishes, high-end materials, and open-concept living come together to create a space that’s both elegant and inviting. From the gourmet kitchen with sleek cabinetry and top-tier appliances to the spa-inspired bathrooms, every detail has been thoughtfully curated. Outside, the expansive backyard is your personal paradise. Entertain in style with a Pebble Tec sparkling pool, a warm in-ground spa, covered patios, and lush landscaping that provides both privacy and charm. There’s room to roam, relax, and gather under the Arizona sky. Car enthusiasts and hobbyists will appreciate the additional garage space—perfect for vehicles, toys, or a dedicated workshop. With ample space, exquisite updates, and premium features throughout, this Mesa masterpiece offers luxury living without compromise. Schedule your private tour today and experience the lifestyle you’ve been waiting for.

4547 S BANNING DRIVE, GILBERT, AZ 85297
5 BD | 5 BA | 4,700 SQ FT | $2,495,000
Discover the perfect blend of sophisticated elegance and outdoor luxury with this breathtaking, fully remodeled home on a Sprawling 0.77-acre lot in the heart of Gilbert. Featuring 5 bedrooms, 5 bathrooms, and 4,700 sq ft of beautifully designed living space, this estate offers unmatched privacy and endless possibilities with enough yard space to add an RV Garage or even a pickle Ball court. The Guest suite offers a kitchenette with separate living & dining areas under the same roof with a large family room and bedroom spaces. A rare find in Gilbert, offering ample space for entertainment, relaxation, and expansion. Brand new gourmet kitchen with custom cabinetry, premium appliances, and an oversized island. Luxury master retreat with a spa-like ensuite, separate shower & tub, and double vanity and huge walk-in closet. Resort-style backyard with beautiful green turf landscaping, a built-in barbecue, new pergola with water features off the roof into the pool and a Sparkling large play pool with an oversized Spa.
All of this Nestled in a prestigious gated neighborhood, this estate is just minutes from top-rated schools, shopping, dining, and entertainment. Whether you’re hosting guests or enjoying quiet evenings under the Arizona sky, this property delivers unparalleled space, privacy, and comfort.


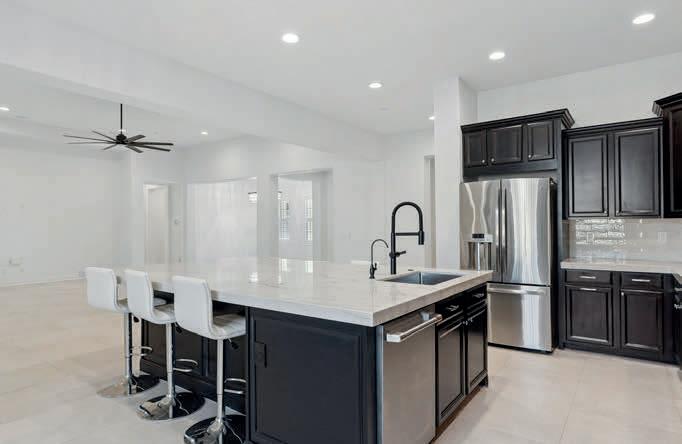
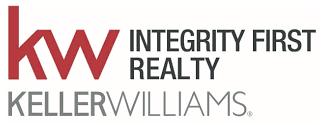

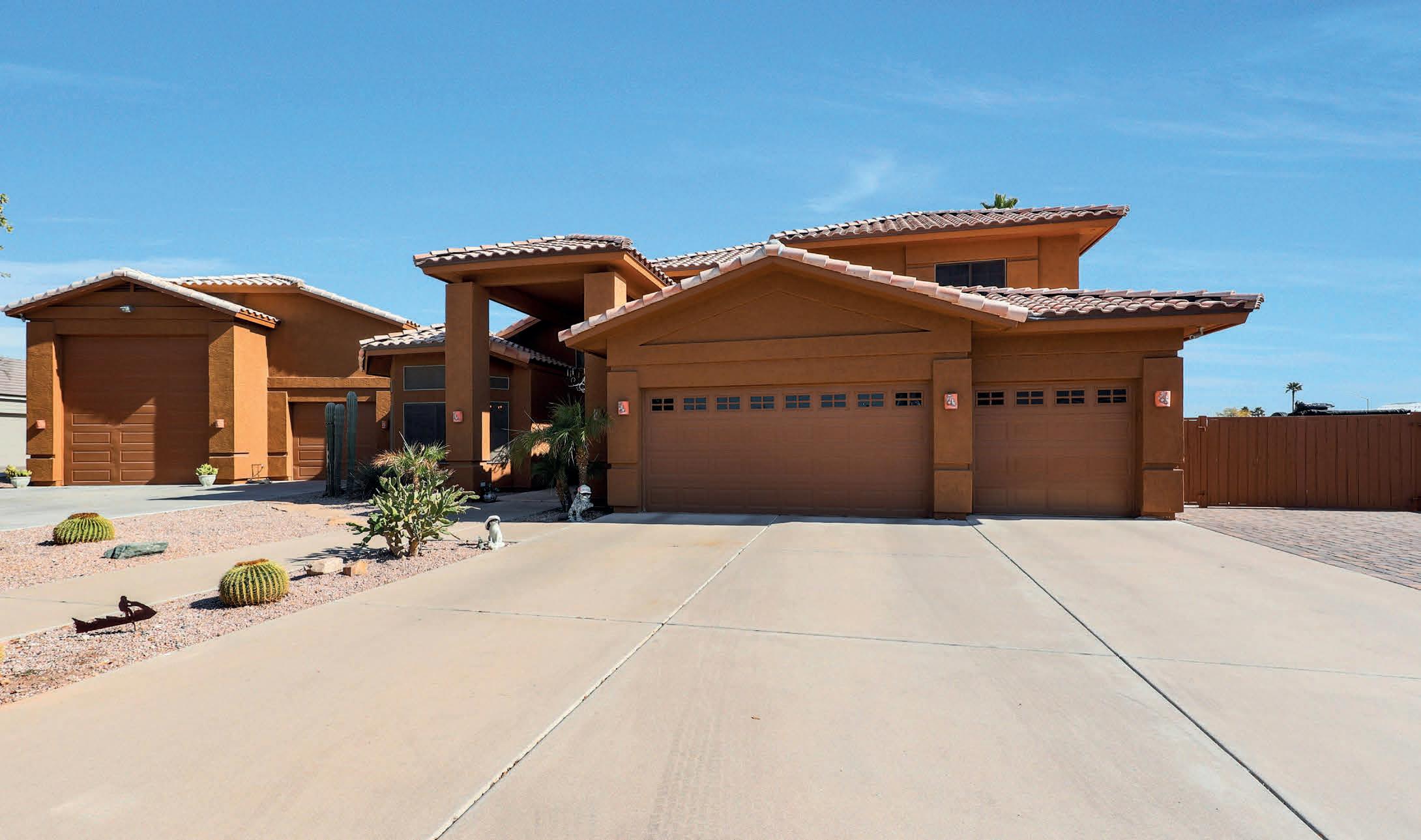
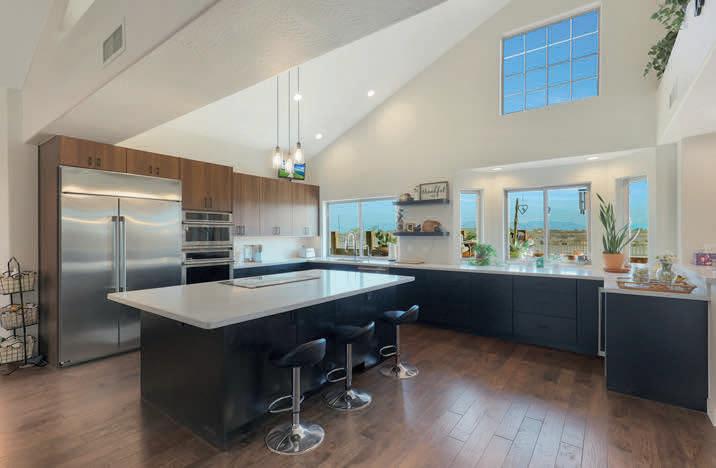

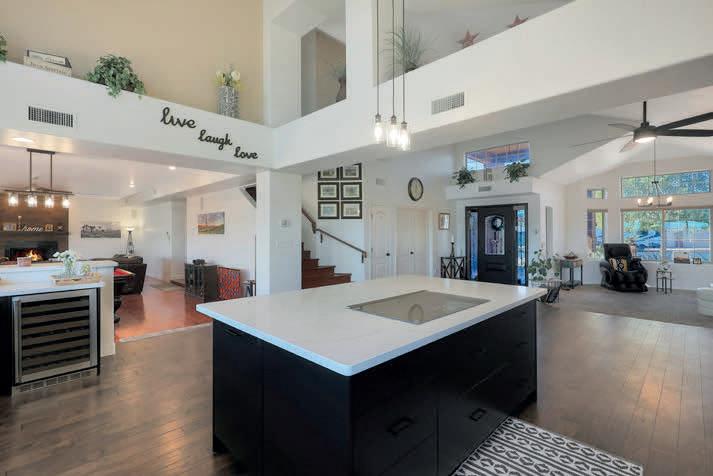
So much to LOVE! Cul-de-sac location in NE Mesa with easy access to Loop 202 Red Mountain. Amazing detached 45’ x 31’ RV garage w/14’’ door. 180 degree mountain views from the outstanding backyard with multiple entertaining areas, grassy play area & pool. ‘’Living Big’’ home has new $125,000 contemporary kitchen, high quality appliances as well as wine frig. Flexible dining options including breakfast nook, large kitchen island, space for formal dining, 34’ x 20’ great room with fireplace and surround sound speakers. Strategically placed windows and sliding glass doors across the back of the home make the best of the beautiful views. Office/5th bedroom & convenient 3/4 bath add flexibility to the ground floor-think mother-in-law suite or nanny quarters! Oversized laundry has amazing storage for linen, seasonal clothing and pantry space. There’s even room for some exercise equipment!
Upstairs the nearly 400 sq ft master bedroom has a large deck boasting expansive views, wet bar w/refrigerator, fireplace, beautiful bath has double vanities, large walk-in tiled shower highlighted by a jetted soaker tub with a view. Three additional bedrooms & secondary bath round out the second story. All three baths have been updated perfectly! Another OUTSTANDING feature of the home in addition to the roomy 3 car attached garage, is the DETATCHED RV GARAGE.
This CUSTOM RV GARAGE has, in addition to the 14’ x 14’ door (with opener), a smaller 8’ tall by 9’ wide door (with opener) that enters to a space wired to add a possible 2 car lifts. The RV garage has all copper lines, is serviced by an Ingersoll-Rand 5 HP air compressor 95-175 psi, housed in its own dedicated space to minimize sound. There is a 3/4 bath, shop area in the rear of the garage, additionally, the north wall of the garage features nearly floor to ceiling storage cabinets. The 1,436 sq ft RV garage is 2”x 6” construction w/ R19 insulation in walls, R30 insulation in ceiling. Sewer dump, 30 amp plug in round out this “everything you could want” garage space! Separate gated RV parking along the south side of the house is 109 ft deep from street to rear of home. This home has something for everyone and even space for a possible ADU (Accessory Dwelling Unit)!
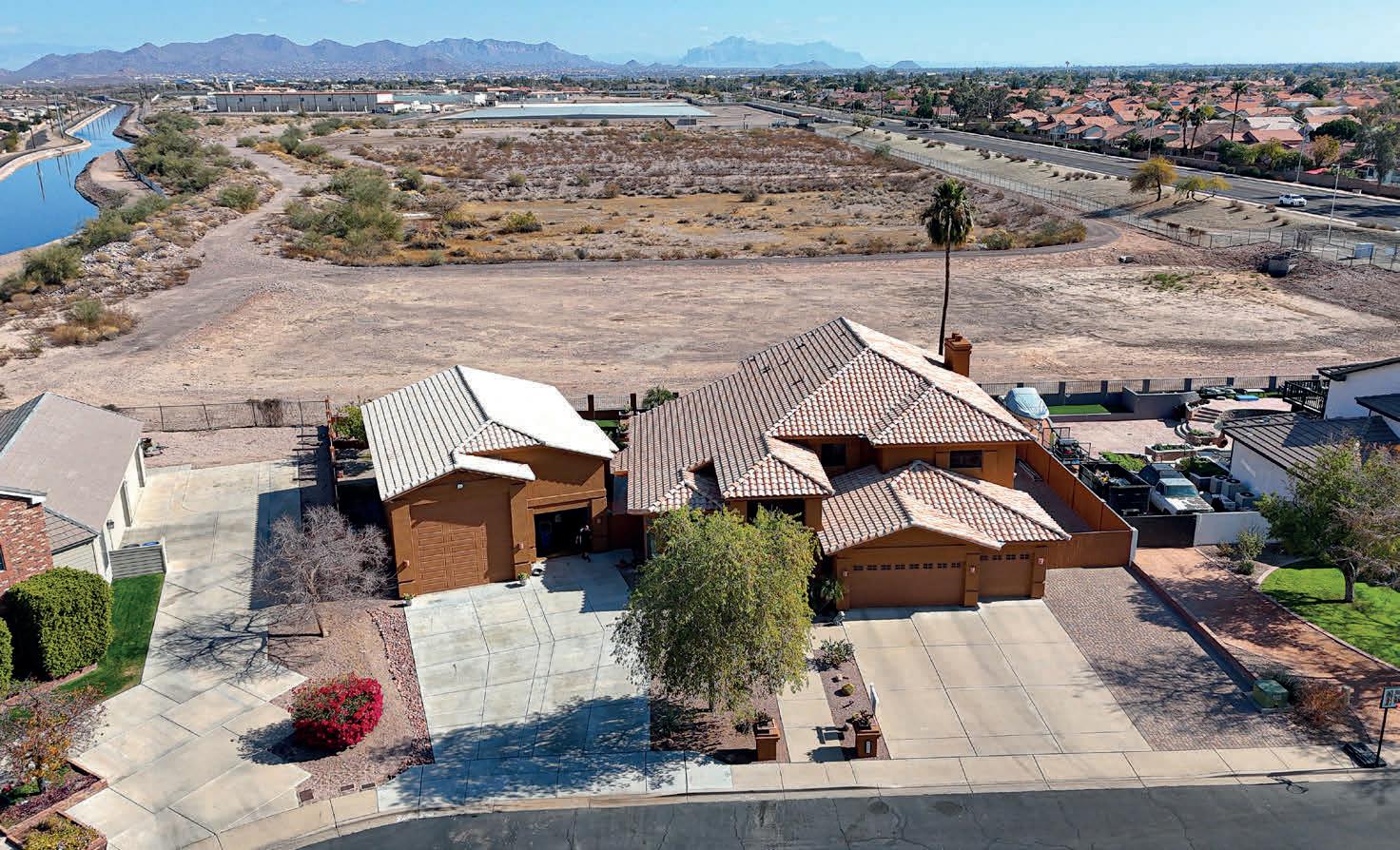

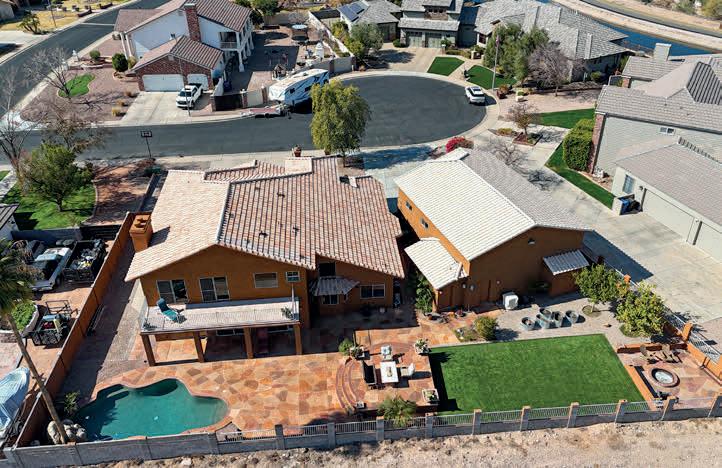
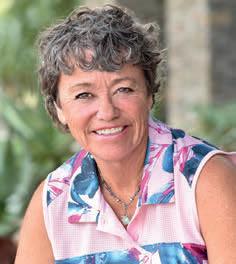


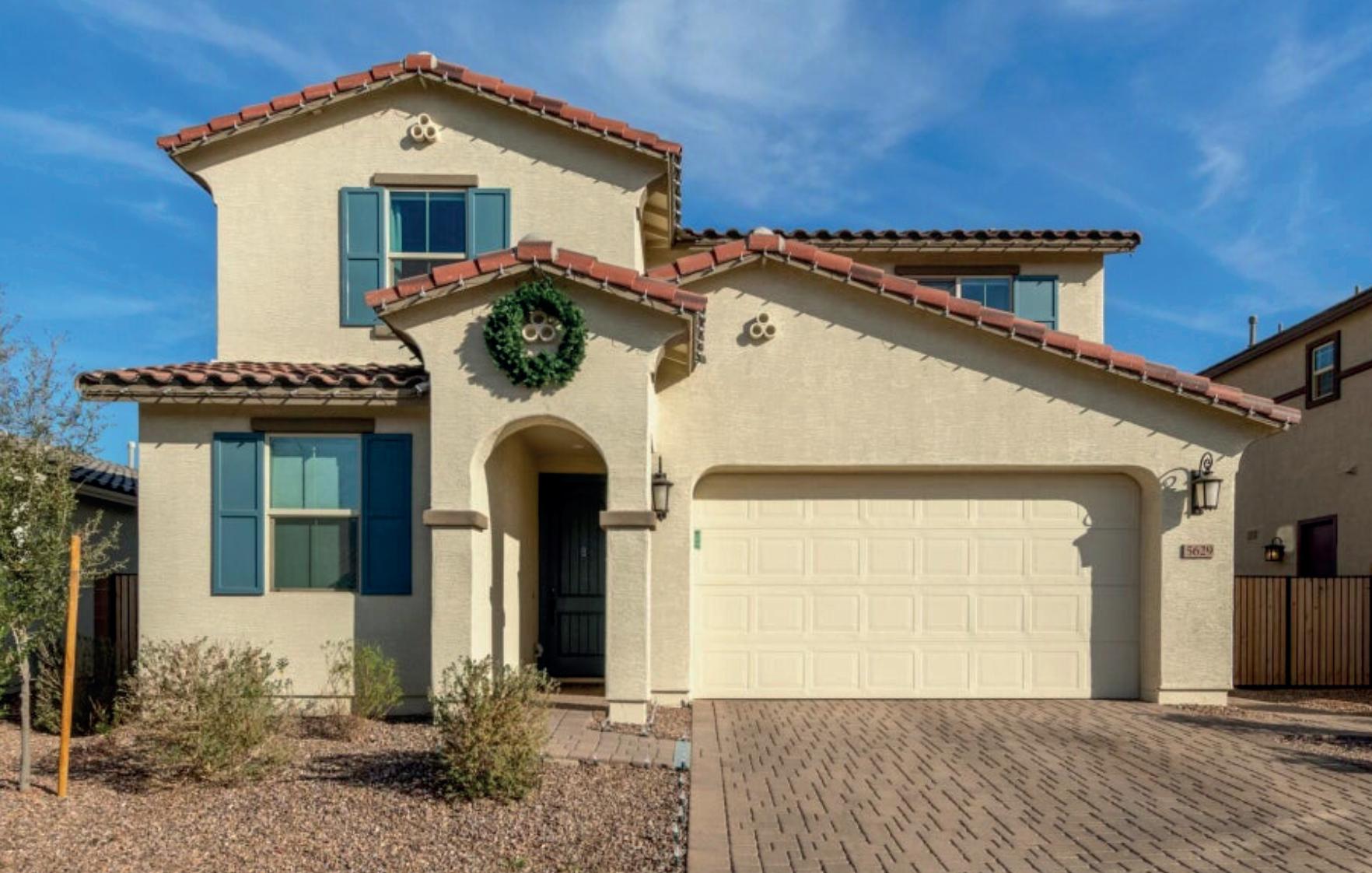


Spring season is here and summer is just around the corner. Ready to swim? Come home after work or school and escape into this beautiful home.
Spring season is here and summer is just around the corner. Ready to swim? Come home after work or school and escape into this beautiful home.
Spring season is here and summer is just around the corner. Ready to swim? Come home after work or school and escape into this beautiful home.
Chef’s kitchen designed for preparing excellent meals to be enjoyed in formal dining room or on patio with automated shades...also great for enjoying the weather and mountain scenery year-round. Fully landscaped, low-maintenance backyard oasis introducing relaxation poolside or floating calmly
Chef’s kitchen designed for preparing excellent meals to be enjoyed in formal dining room or on patio with automated shades...also great for enjoying the weather and mountain scenery year-round.
Chef’s kitchen designed for preparing excellent meals to be enjoyed in formal dining room or on patio with automated shades...also great for enjoying the weather and mountain scenery year-round.
Fully landscaped, low-maintenance backyard oasis introducing relaxation poolside or floating calmly
Fully landscaped, low-maintenance backyard oasis introducing relaxation poolside or floating calmly
Charming downstairs bedroom, perfect for a home office, guest room, or exercise room Outfitted with window coverings, ring security system, air purifier system in HVAC, outdoor gas line for outdoor kitchen or fire pit, soft water system
Charming downstairs bedroom, perfect for a home office, guest room, or exercise room
Charming downstairs bedroom, perfect for a home office, guest room, or exercise room
45 min to downtown Scottsdale
45 min drive to downtown Phoenix 2 hour drive to Sedona or Flagstaff
45 min to downtown Scottsdale 45 min drive to downtown Phoenix 2 hour drive
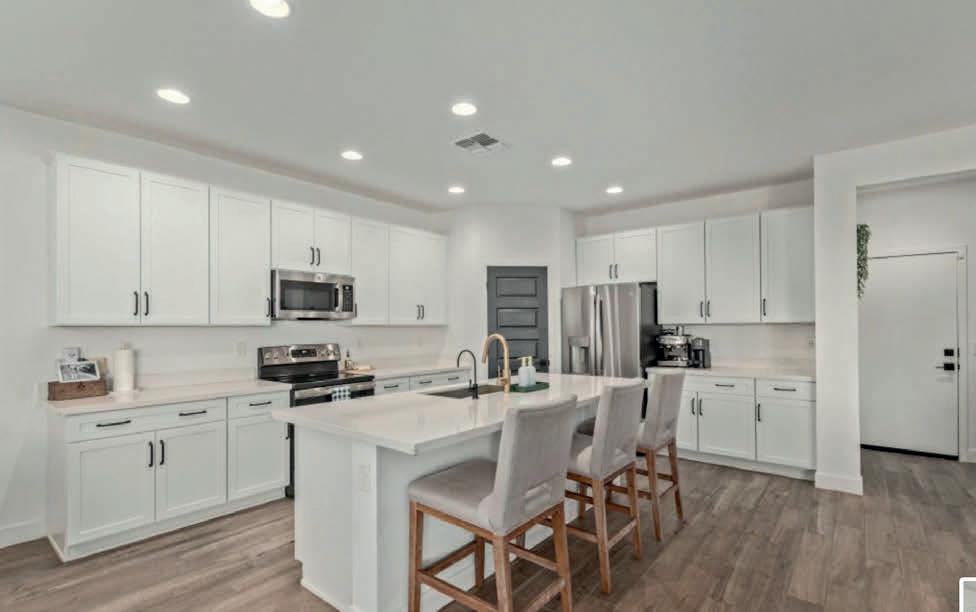
Outfitted with window coverings, ring security system, air purifier system in HVAC, outdoor gas line for outdoor kitchen or fire pit, soft water system
Outfitted with window coverings, ring security system, air purifier system in HVAC, outdoor gas line for outdoor kitchen or fire pit, soft water system
This property is vacant, move-in ready, and perfect for a fresh start or a second home under the Arizona sun.
This property is vacant, move-in ready, and perfect for a fresh start or a second home under the Arizona sun.
This property is vacant, move-in ready, and perfect for a fresh start or a second home under the Arizona sun.
Contact me today to make it yours!
Contact me today to make it yours!
Contact me today to make it yours!


Linda Watts

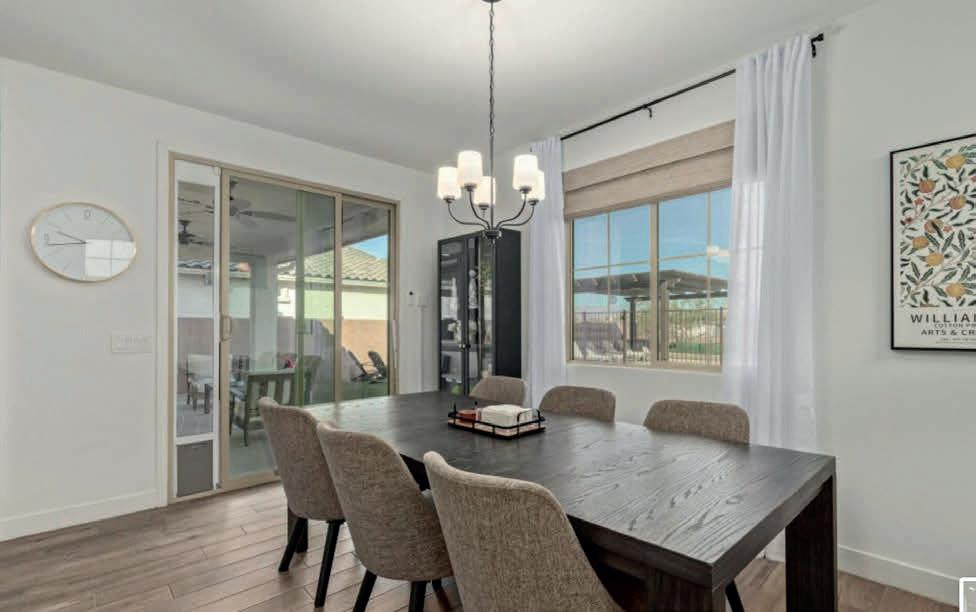
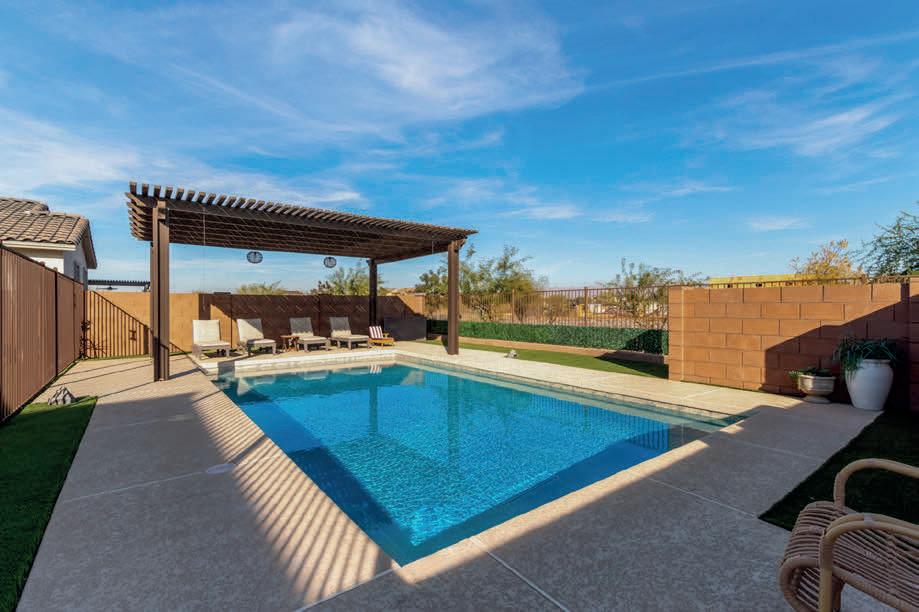

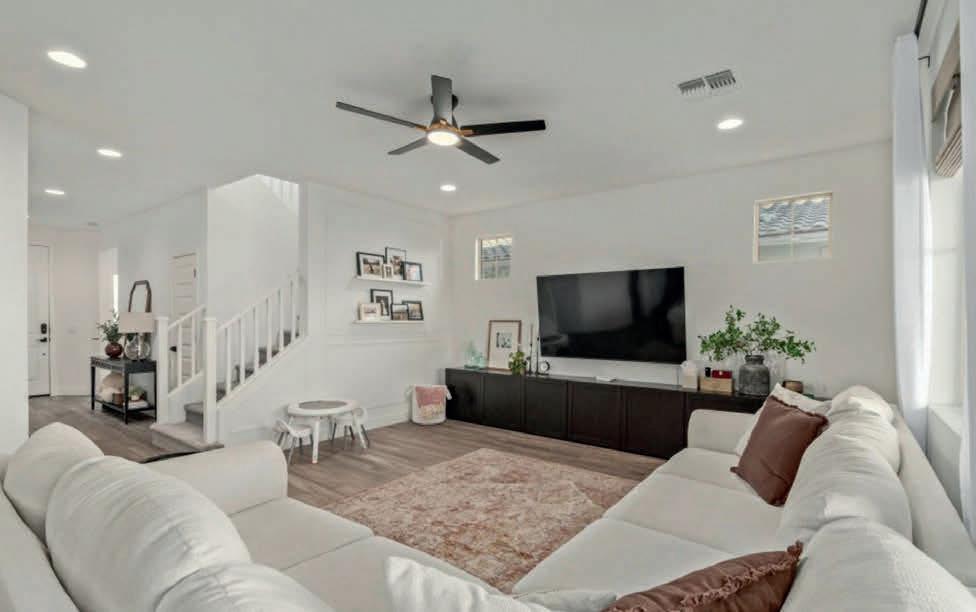

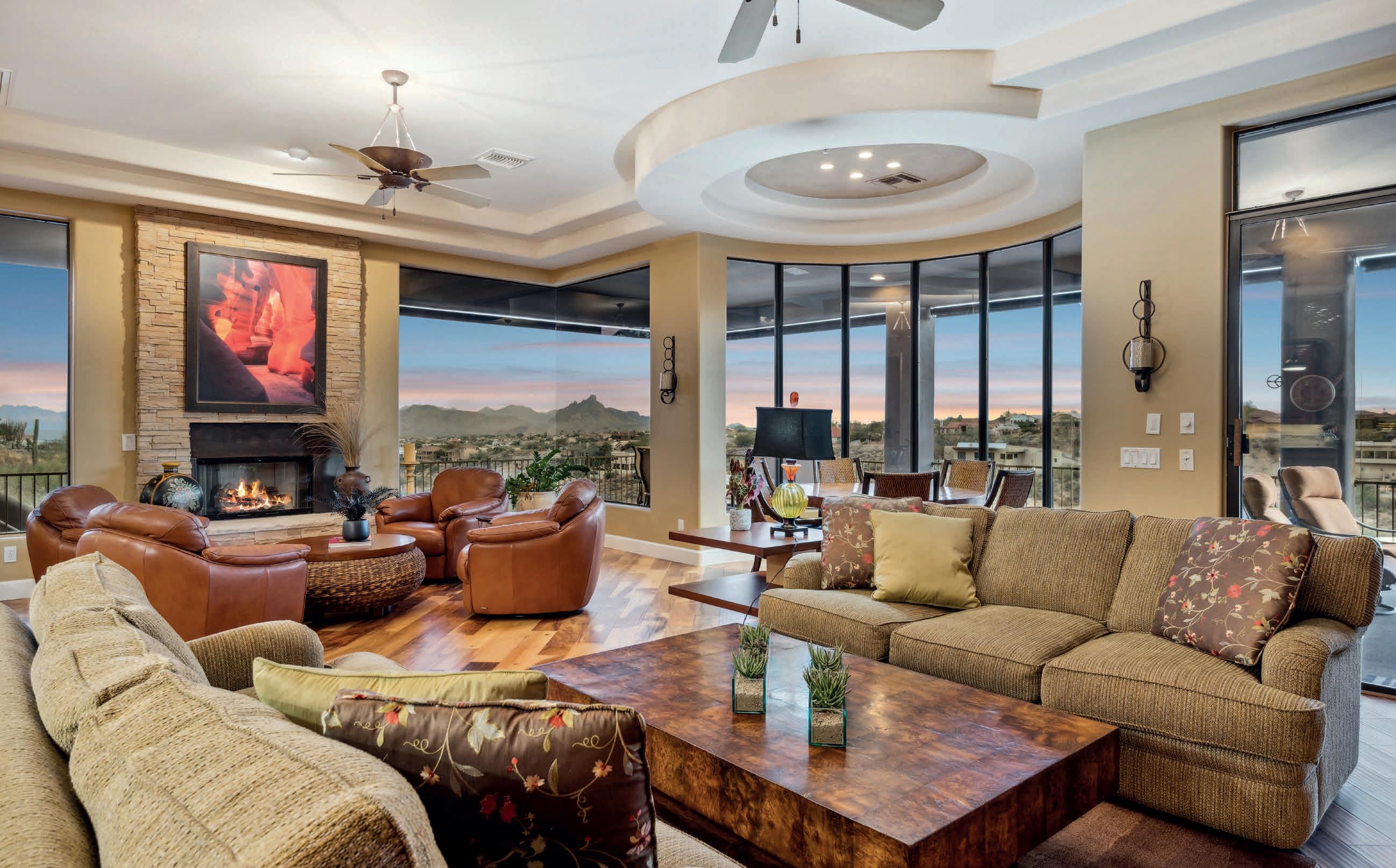

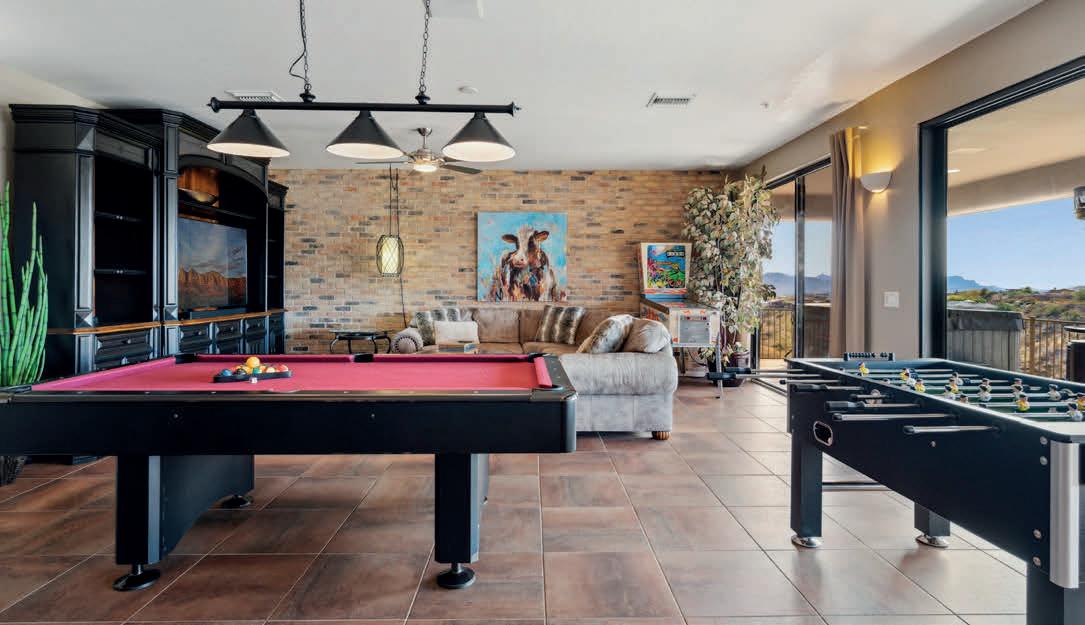
This home SPARKLES with city lights at night and stunning Sycamore Canyon vistas! Add Superstition & Red Rock Mtn views + desert tranquility and wildlife — you’ll never want to leave. On 1.05-acre, the expansive windows showcase the drama and the floorplan perfectly suits a crowd! Main level living seamlessly connects indoor/ outdoor living with multiple patios, 2 fireplaces & built-in grill. Lower level is designed for fun, with a Cheers style bar and room for game tables. The heart of the home, a European-style kitchen has highend finishes, top-tier appliances, a breakfast nook and bar seating that allows the chef to be part of the action. Room for the entire family and a truly private sanctuary offering versatility, comfort, and sophistication at every turn.
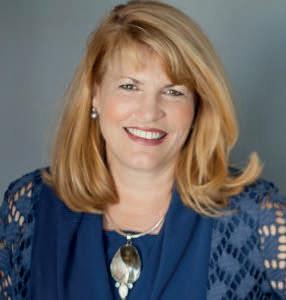

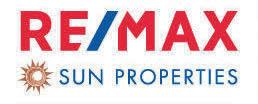
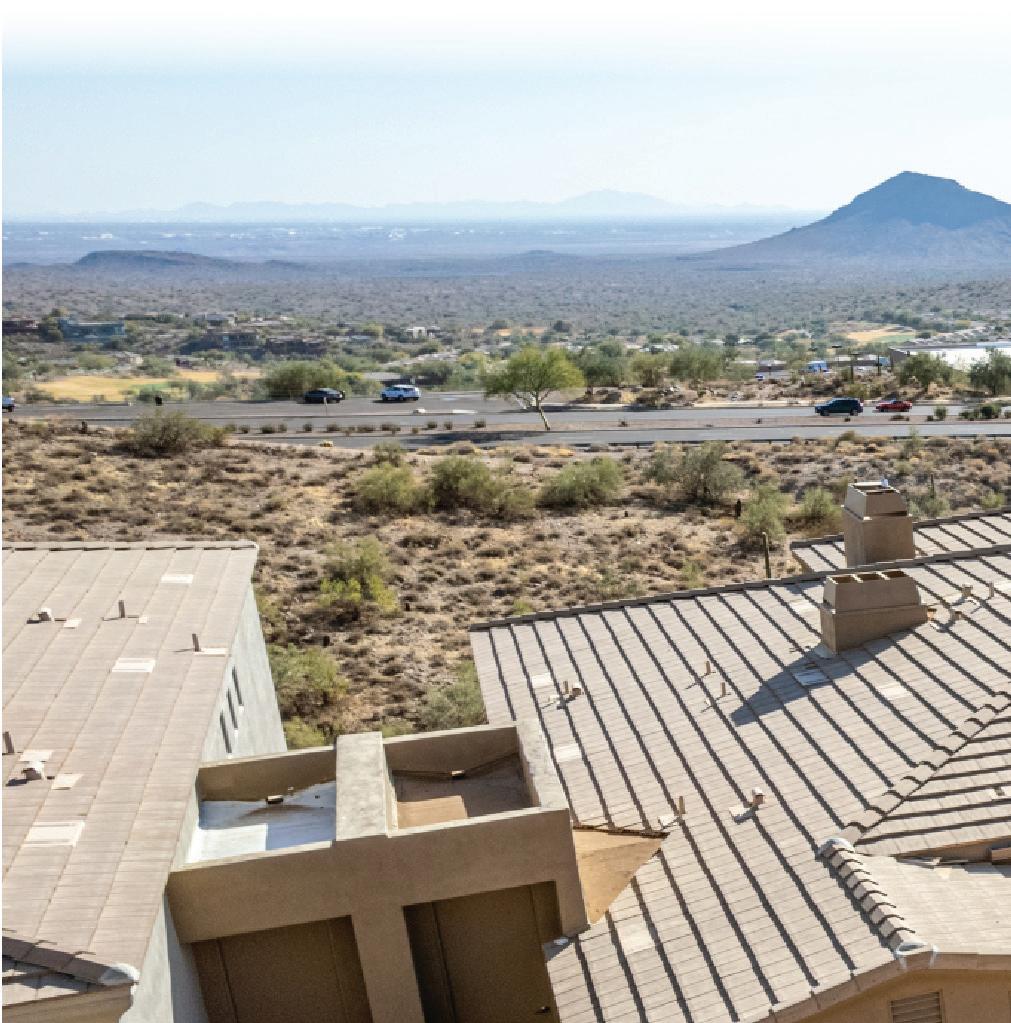



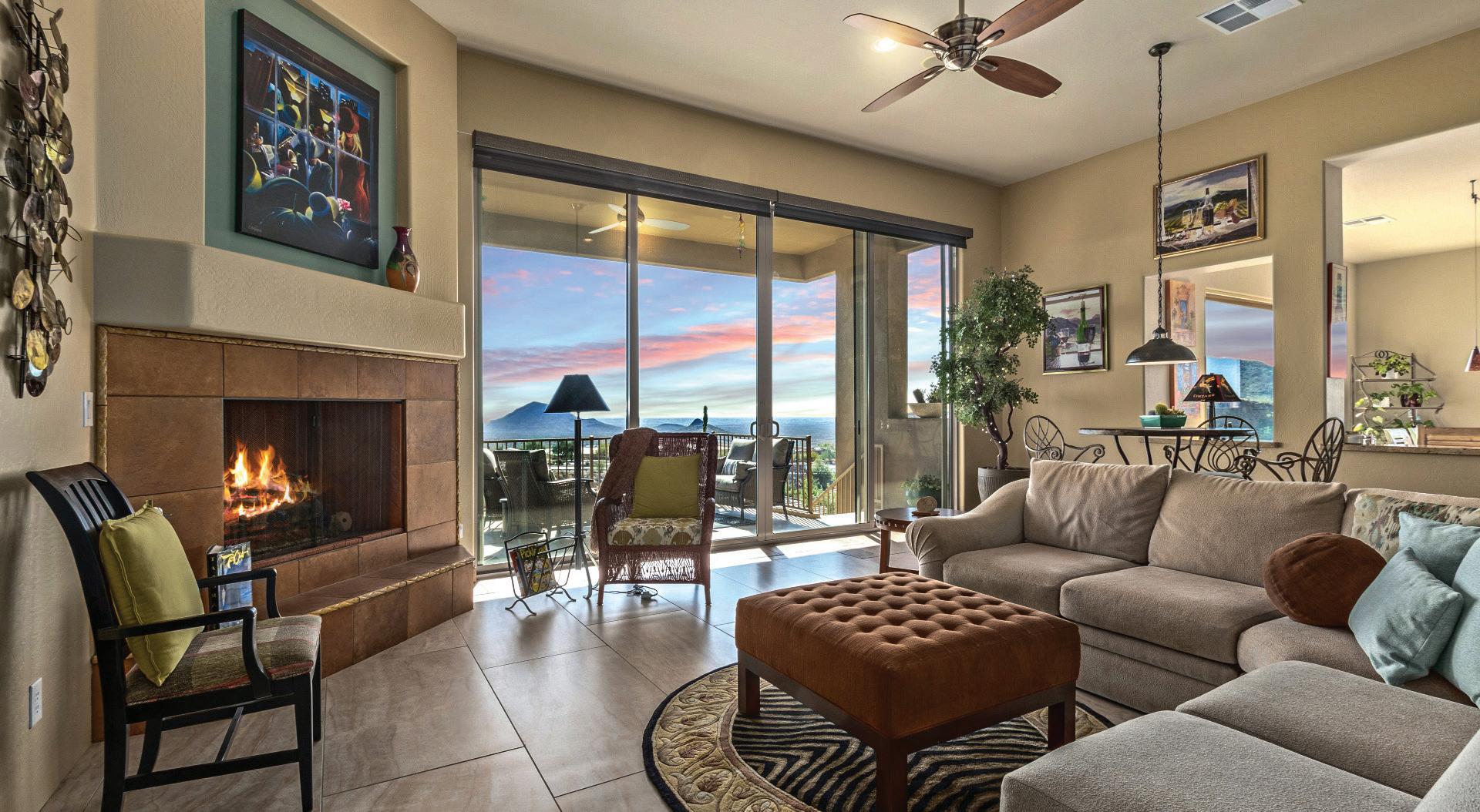


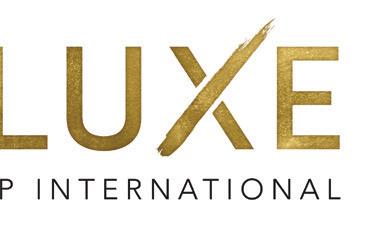
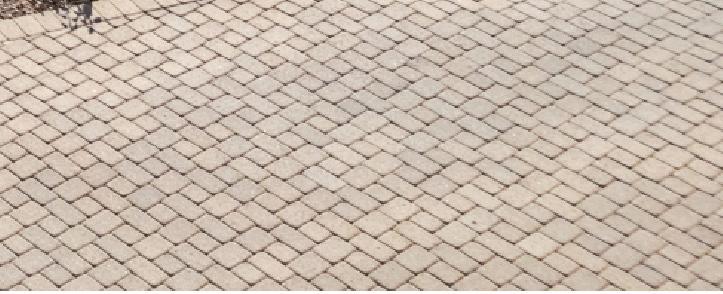


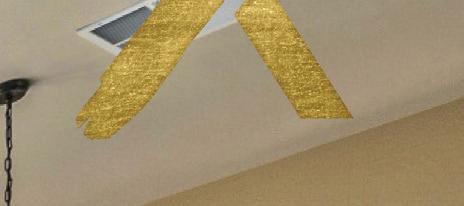






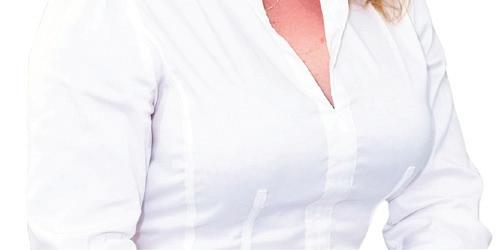
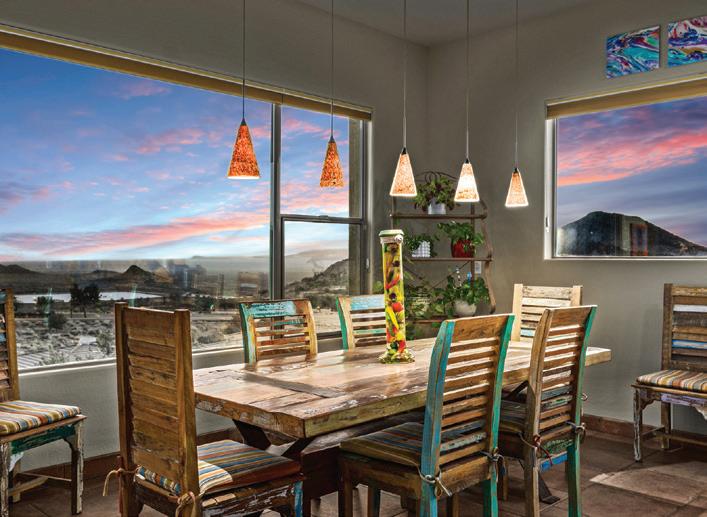
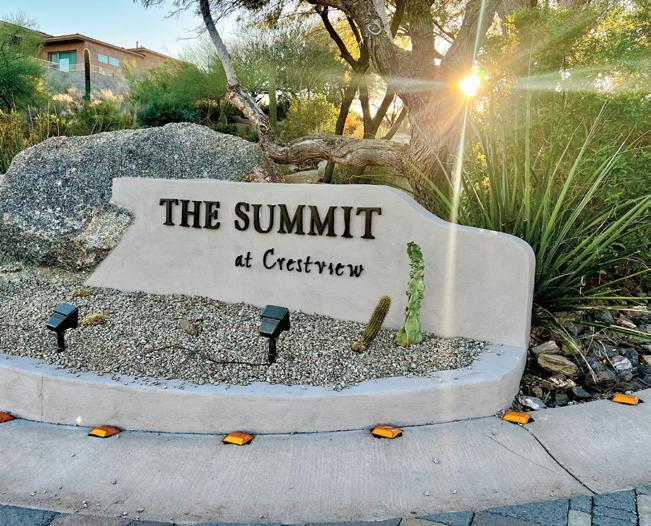



The Studebaker Group’s local expertise, combined with COMPASS’ innovation, will provide you with the best of both worlds. We take pride in offering a tailored real estate experience that puts your goals first, whether it’s selling at the highest value or finding your dream home. Our proven track record of success will now be backed by the most advanced tools in the industry.

Welcome to 5681 E Canyon Ridge Dr, an exquisite 5,334-sq-ft home on a sprawling 1.257-acre lot in Cave Creek, Arizona. This residence seamlessly blends elegance, comfort, and practicality in the serene Canyon Ridge Estates. Featuring four oversized ensuite bedrooms with large walk-in closets and 4.5 beautifully designed bathrooms, this home also offers a versatile office that can double as guest quarters or a media room.
13238 E RANCH GATE RD
AZ 85255
4 Bed | 4.5 Bath | 4,441 SQFT
This luxury home in Storyrock’s gated community is packed with high-end upgrades. A chef’s dream kitchen boasts Thermador appliances, extra refrigerators, and an oversized butler’s pantry. Enjoy seamless indoor-outdoor living with multiple sliders, a heated pool & spa, fire pit, and breathtaking Mazatzal views.
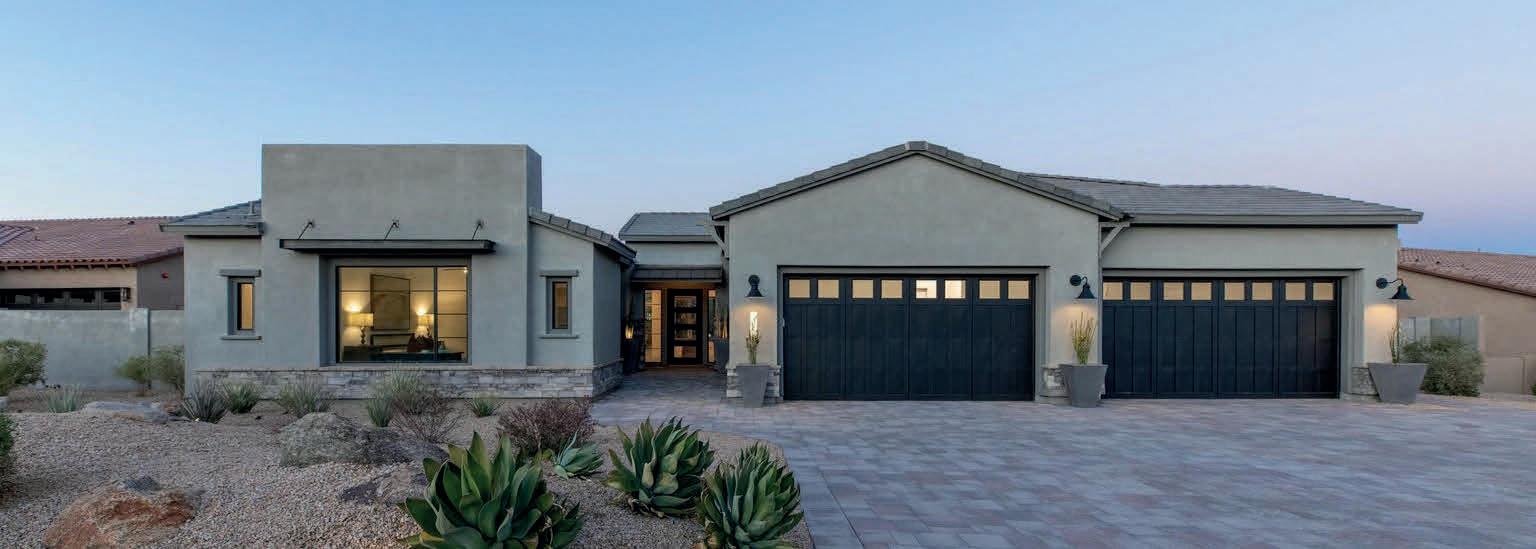
7845 E DYNAMITE BLVD SCOTTSDALE,
5 Bed | 3.5 Bath | 3,622 SQFT

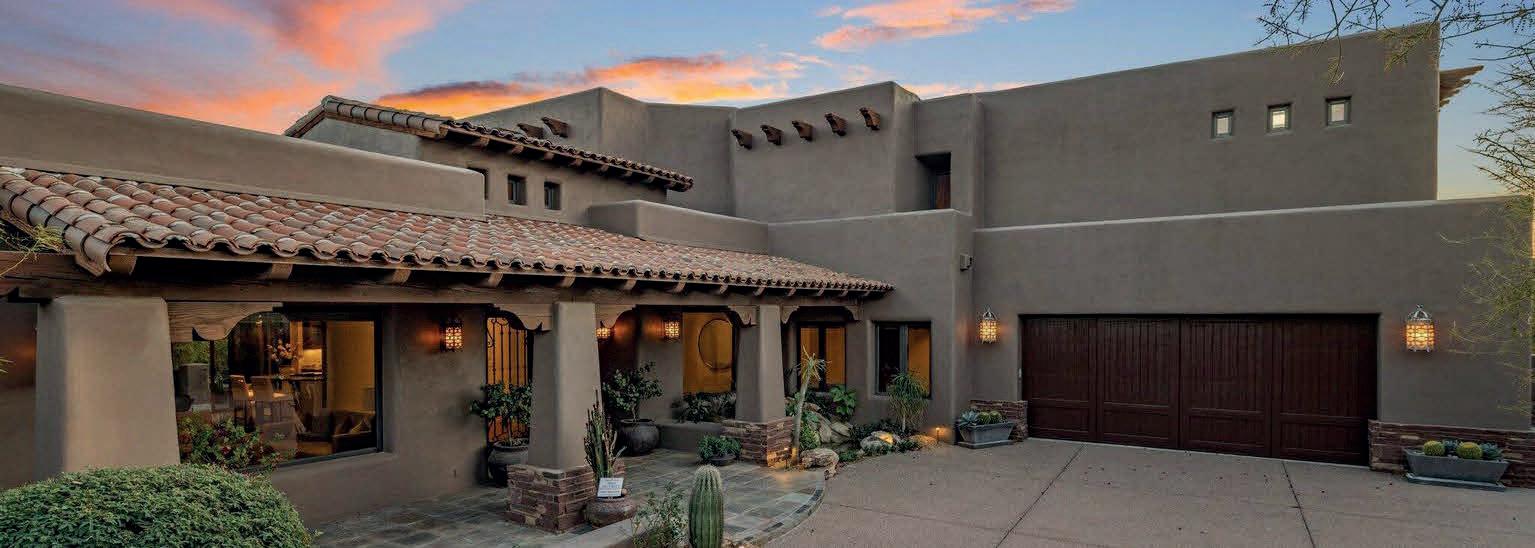
4 BD | 4.5 BTH | 4,538 SQ FT | $2,850,000
9290 E THOMPSON PEAK, 444 SCOTTSDALE, AZ 85255
Hacienda-Style Home in DC Ranch! Nestled in Scottsdale’s premier golf community, blending Southwest charm with modern comfort. Highlights include hardwood floors, rustic beams, handcrafted tile, a chef’s kitchen, serene patios, a heated pool, and stunning mountain views. Guard-gated with walking trails, private golf & Market Street access!
Why Wait to Build? Move Right In! Skip the long wait for new construction and step into this barely lived-in luxury home in the exclusive gated community of Storyrock. Designed for modern elegance and effortless living, this home is packed with highend upgrades and thoughtful design touches. Finer Finishes Throughout Thermador Appliances for a chef’s dream kitchen Extra refrigerators & additional cabinetry for ample storage Oversized butler’s pantry with sink - perfect for entertaining. 5
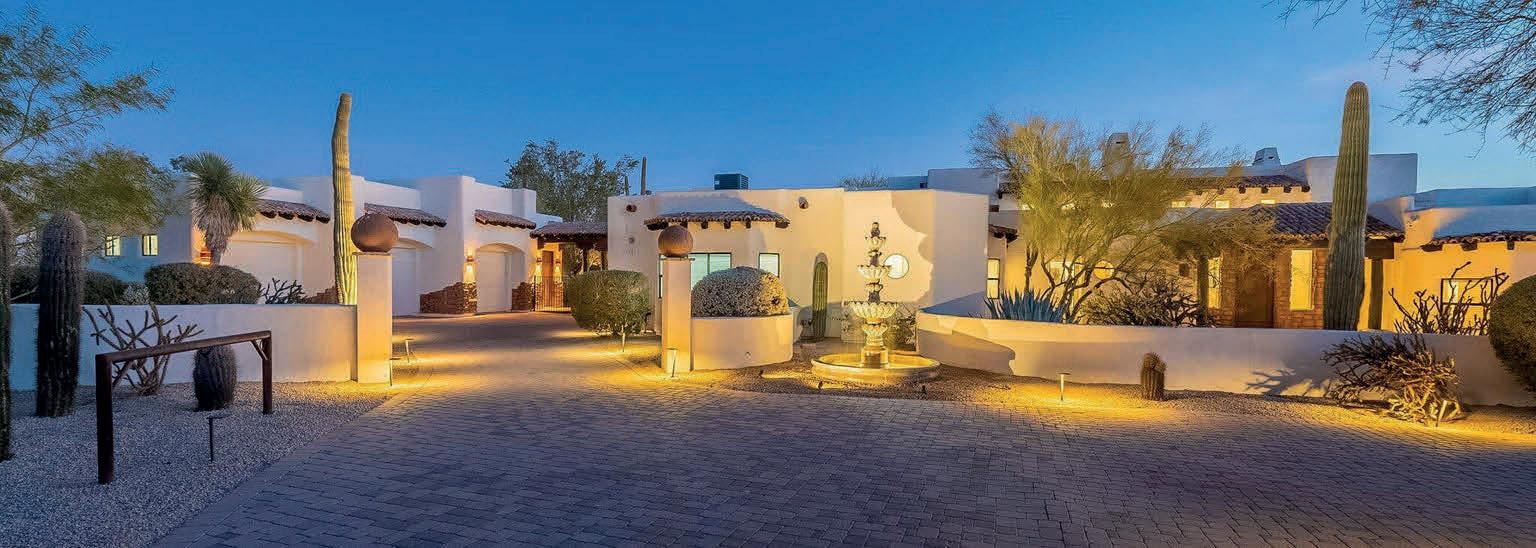
Breathtaking mission-style estate on 2.2 private acres with no HOA. This single-level home features a gourmet kitchen, wine cellar, & enclosed den. The detached casita is ideal for guests. Outdoors, enjoy heated pool, firepit, misting system, & low-maintenance turf. With a gated entrance, circular driveway, & 3-car garage, privacy & convenience are assured.
AZ 85331
Step into the epitome of southwest luxury living w/this breath-taking mission-style estate. Nestled on 2.2 acres w/no HOA. This 5 bedroom single level sanctuary offers a seamless blend of elegance, privacy & functionality. The upgraded interior w/ wine cellar, gourmet kitchen & newly enclosed den boasts a sophisticated living. The detached casita is perfect for guests or as a private retreat.
Charming Hacienda-Style Home in DC Ranch. Located in the heart of DC Ranch, one of Scottsdale’s most sought-after golf communities, this timeless territorial hacienda-style home blends classic Southwest charm with modern comfort. This thoughtfully designed home features four bedrooms and four and a half bathrooms. It features beautiful hardwood floors, rich rustic wood beams, handcrafted tile, and wrought-iron details.
4 Bed | 4.5 Bath | 5,334 SQFT
Nestled in Canyon Ridge Estates on 1.257 acres, this stunning home blends elegance and comfort. Highlights include a chef’s kitchen with Sub Zero appliances, wood beam ceilings, a wet bar, and a 4+ car garage. The backyard offers a custom pool, turf, and sunset views—just minutes from Cave Creek dining, shopping & outdoor adventures!
5681 E CANYON RIDGE NORTH DR

Luxury Living in the Heart of Troon with Stunning Pinnacle Peak Views. Perfectly situated amidst the breathtaking beauty of Troon and Pinnacle Peak Mountain, this meticulously designed residence offers a seamless blend of elegance, comfort, and functionality, promising an unparalleled lifestyle. Features You’ll Love: Resortstyle backyard with new custom heated pool, waterfalls, and covered Gas Grill. Chef’s Kitchen with SubZero, Wolf appliances, spacious island, and plenty of custom cabinets, ideal for hosting or creating culinary masterpieces.
4 | 2.5 Bath | 2,925 SQFT
33550 N DOVE LAKES DR, 2021 CAVE CREEK, AZ 85331
2 Bed | 2 Bath | 1,383 SQFT
CONSTRUCTION HAS NOT STARTED **Pictures are of Home Built by the builder & Sold nearby in Dec 2024. Lot split is nearly complete. Nestled on a sprawling 1.019acre canvas of potential, this brand-new 2025 construction home is a masterpiece waiting for your personal touch. With 3,155 sq ft of luxurious living space, this modern abode offers the perfect blend of comfort and sophistication. Need space for your toys? Look no further! 602.535.2301
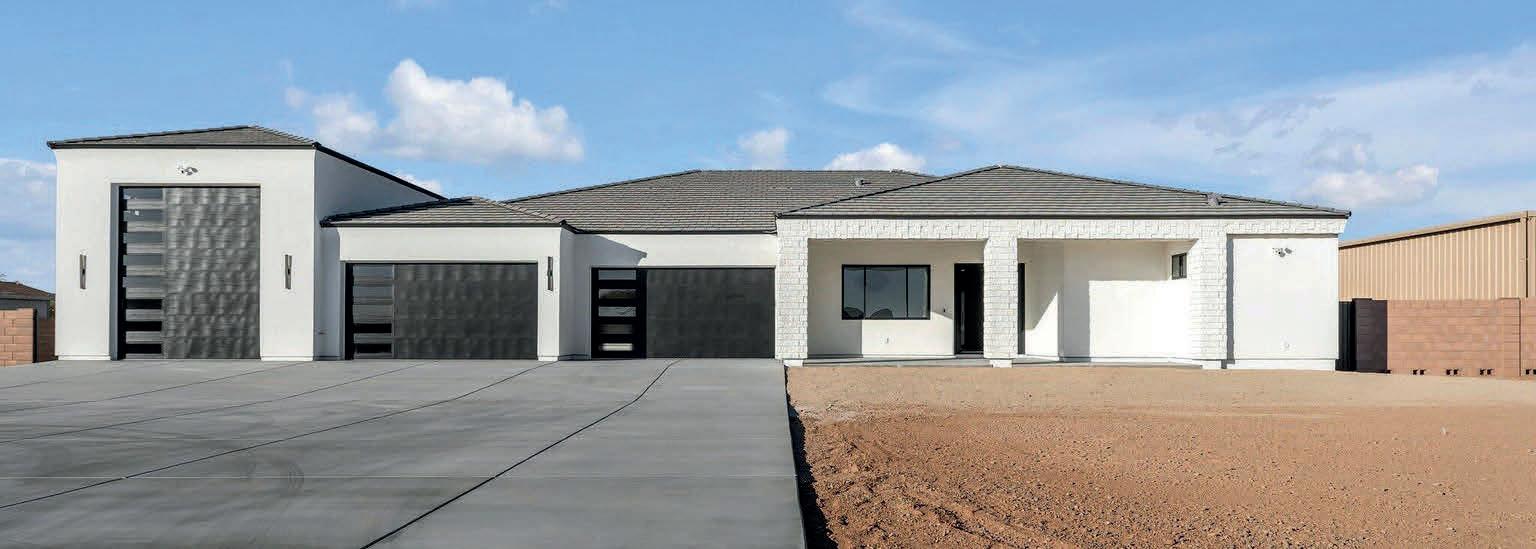
Located in the Seville Golf Course Community, this beautifully updated home combines modern upgrades with familyfriendly living. The gourmet kitchen features quartz countertops, custom cabinetry, and high-tech appliances. Enjoy a private backyard with a covered patio, golf access, clubhouse, pool, fitness center, and more.
Located in Dove Valley Ranch, offering privacy & comfort with refreshed exterior & interior. Updates include 2-year-old HVAC, new water heater, & modern appliances. Enjoy scenic walking paths, golf course views, & amenities like two heated pools, a gym, & secure access. HOA covers exterior maintenance, making it ideal for full-time living or a seasonal retreat.


3 BD | 3.5 BTH | 4,086 SQ FT | $1,299,000
Welcome to Verdante at Westland Estates - A Timeless Community Feel in a Private Gated Enclave. Nestled in the heart of Verdante at Westland Estates, this stunning M/I Custom Home offers the perfect blend of elegance, comfort, and community charm. With only 39 homes, this exclusive gated neighborhood fosters a sense of connection - where neighbors know your name, holiday lights warmly welcome you home during the holidays, and community gatherings create lifelong friendships.
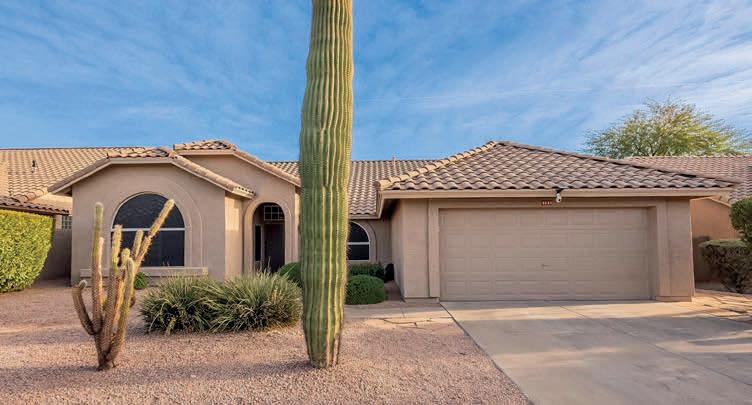


W HIDE TRL
BD | 2 BTH | 1,378 SQ FT | $1,180,000
Lifestyle living at its finest. This 2 bedroom, 2 bathroom condo offers expansive living space that opens to floor-to-ceiling glass with gorgeous views of the Westin Kierland Golf Course, McDowell Mountains, and City Lights with beautiful Arizona sunrise and sunsets. High-end Gourmet Kitchen with Wolfe range, SubZero refrigerator, and Asko dishwasher. Spacious primary bedroom with wall of windows highlighting golf course views.
premier community. Highlights include a chef’s kitchen with granite countertops, a spa-like primary bath, & a private outdoor space with turf & stylish pavers. Enjoy resort-style amenities, tree-lined streets, & easy access to dining & shopping.
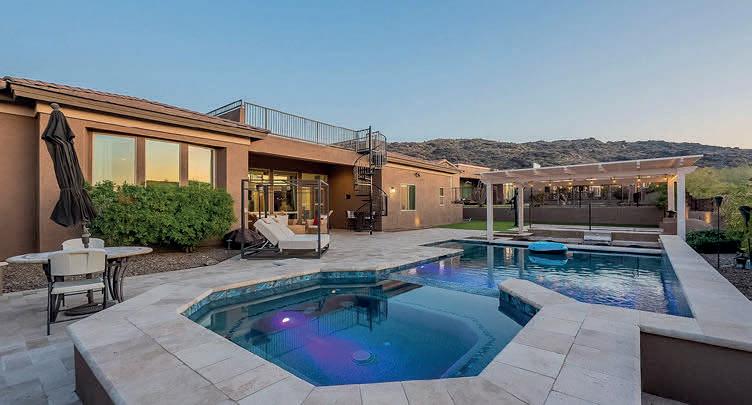
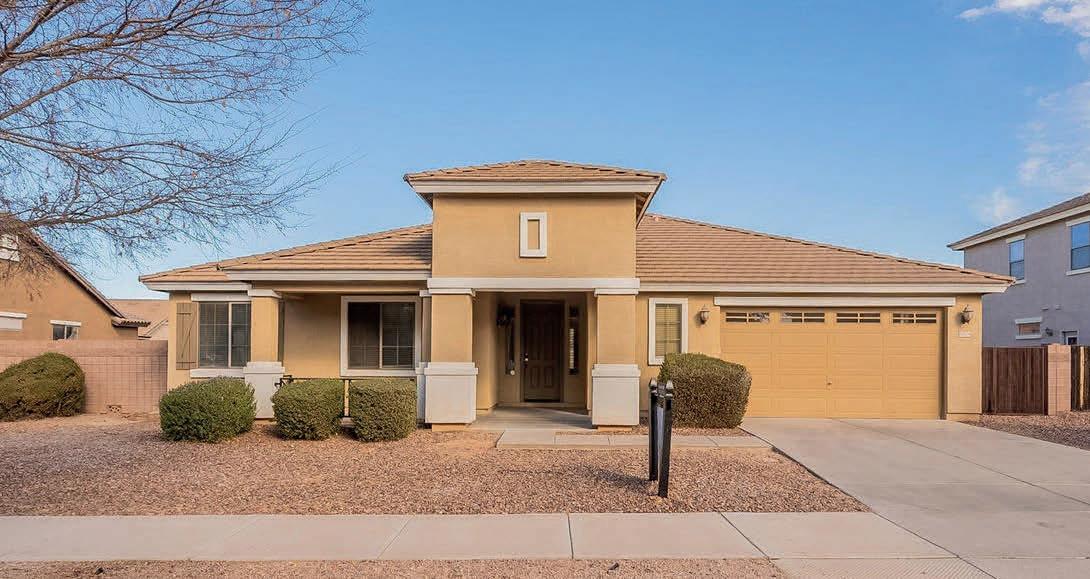
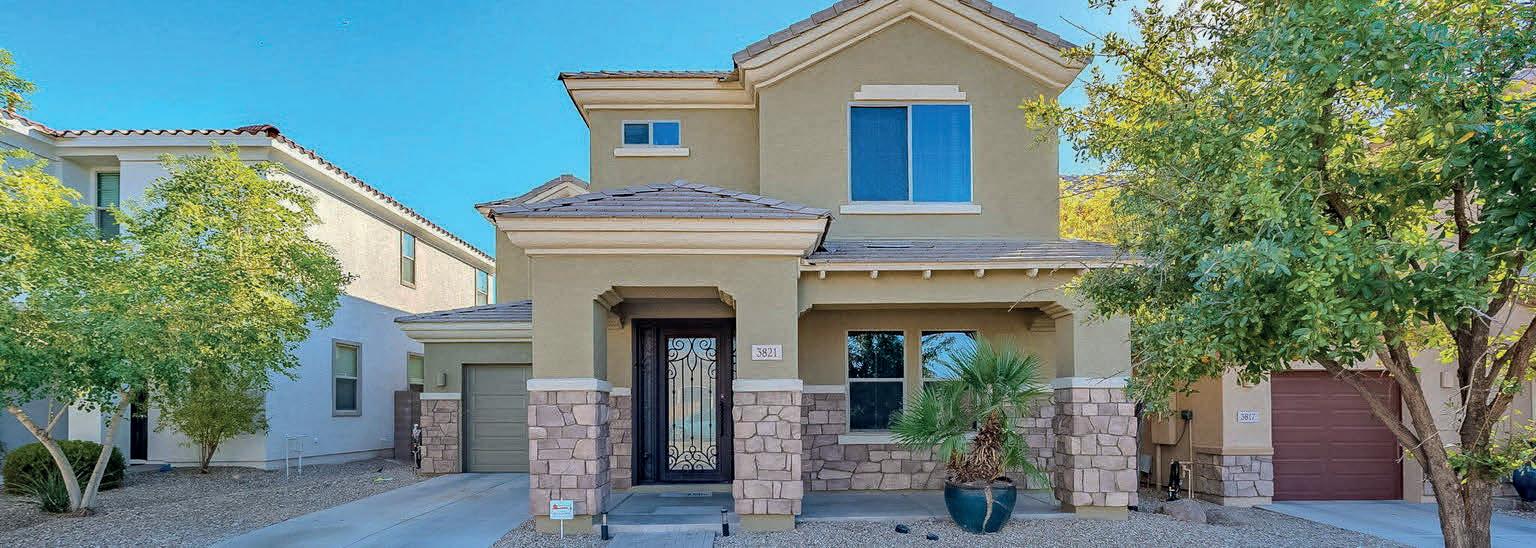
community with amenities like a pool, spa, playground, and more. Enjoy nearby shopping, dining, and schools.
This 2022-built home in The Landings offers open floor plan with bright, functional space & kitchen showcasing granite countertops & white cabinets. The generous yard is ready for your dream backyard oasis. Set against the White Tank Mountains, the community offers greenspace, a playground, & trails. Conveniently located near I-10 & Main Street.

tone for serene living. The spacious kitchen features granite countertops, upgraded cabinets, a gas range, and a large pantry—perfect for cooking and entertaining. A formal living area adds a touch of elegance and versatility.
and elegant shaker-style cabinetry painted white. The
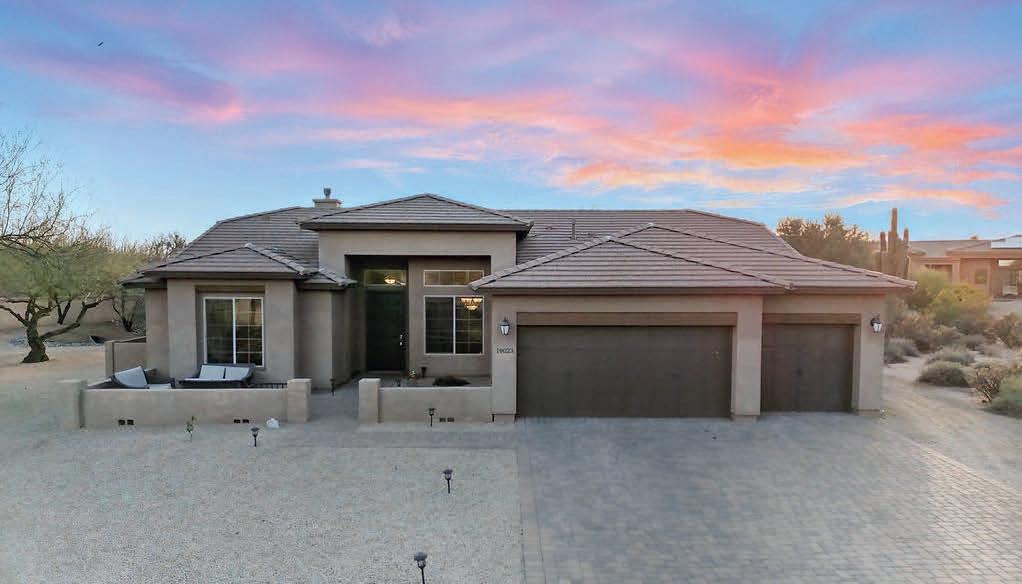
3 BEDS | 3 BATHS | 2,458 SQ FT | $789,000
Stunning home, tile wood like flooring, on oversized lot with 3 bedrooms, 3 baths, 3 car garage. Large separate formal dining area as well as an “eat in kitchen” and breakfast bar in the huge kitchen with a gas stove. The kitchen has ample counter and cabinet space. Great room with gas fireplace and kitchen face the large covered patio. The large primary bedroom has an equally spacious bathroom with separate sinks, walk-in shower separate tub, and extra large walkin closet. The secondary bedrooms are separated by a Hollywood style bathroom with double sinks. All counter tops in the home are granite. The covered patio is on the west side of the home with plenty of open space for entertaining.
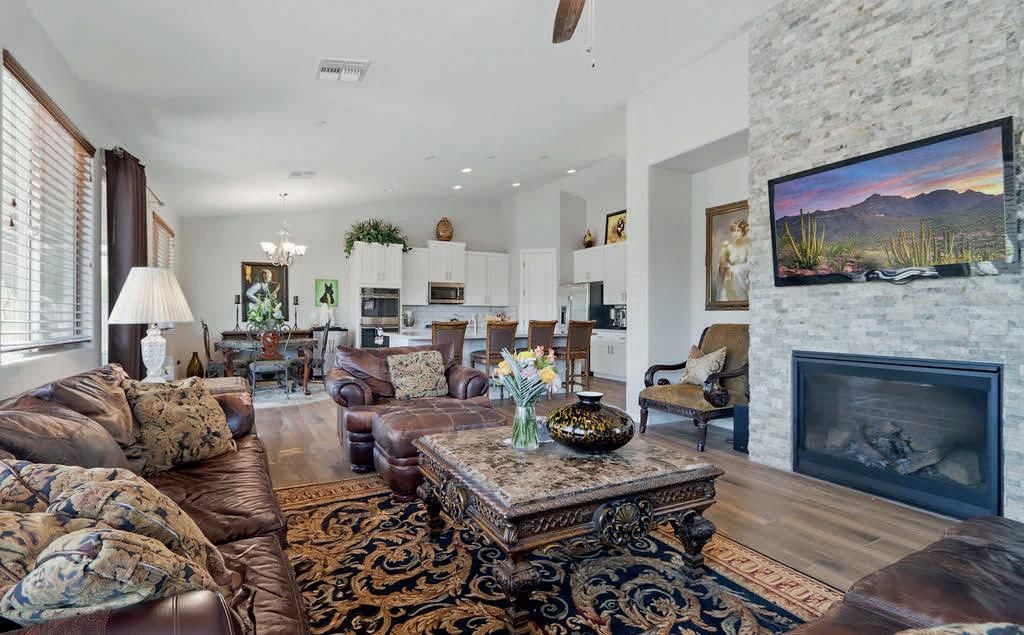

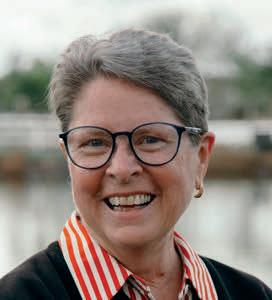
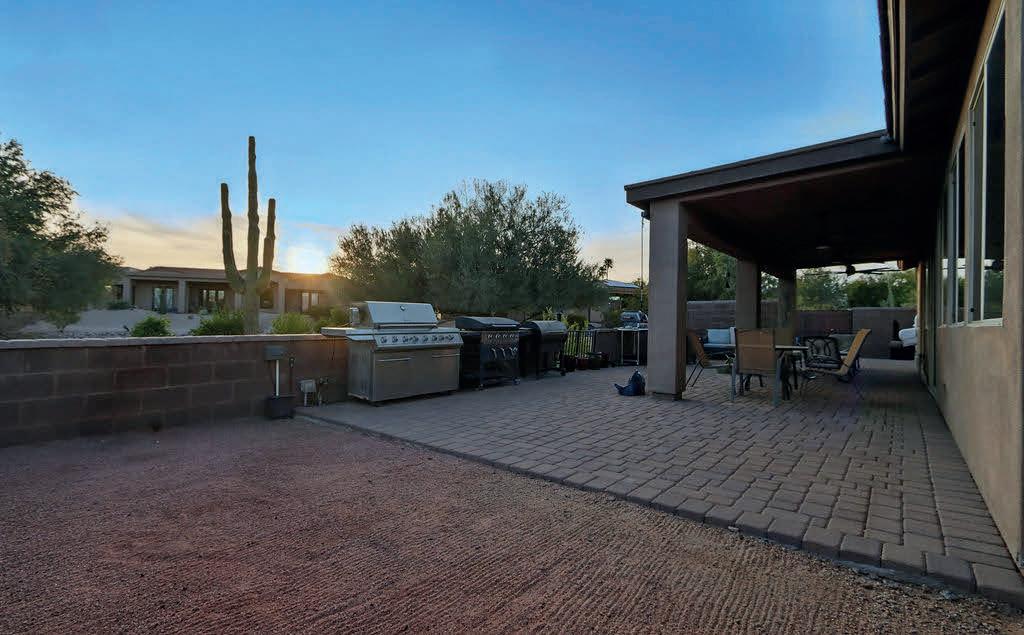
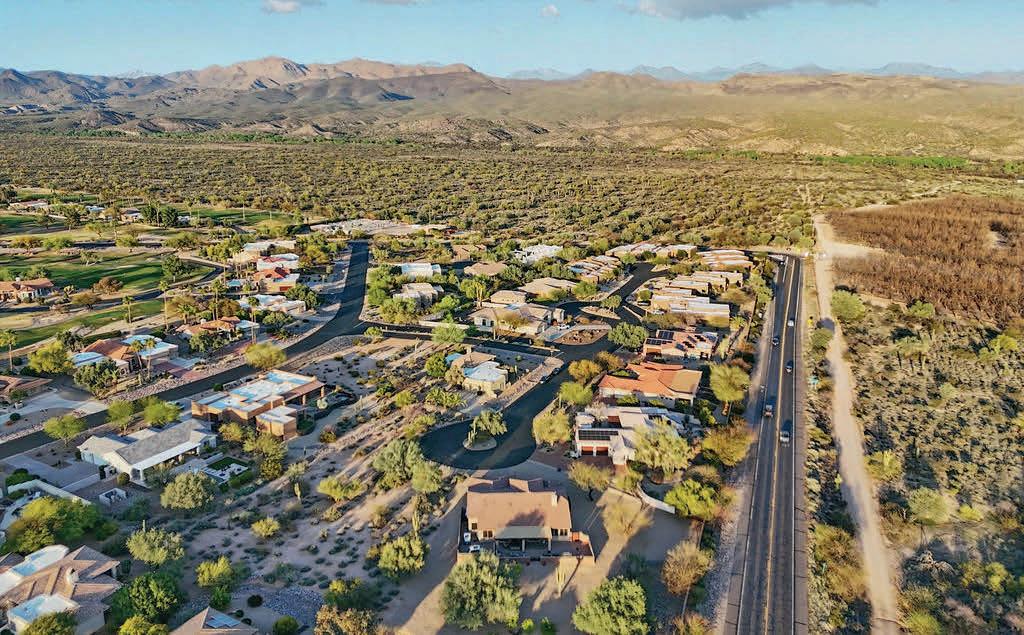
CYNTHIA SWEET
ASSOCIATE BROKER
602.625.5285
cynthiasweet.azre@gmail.com www.cynthiasweet.realtor





As a licensed real estate agent in Arizona, I’m passionate about helping clients achieve their financial goals through strategic property investment. Whether you’re seeking your forever home, long-term rentals, thriving short-term vacation rentals, or a profitable fix-and-flip project, I’m here to guide you every step of the way. My expertise spans the Arizona market. I have a keen eye for identifying properties with high return on investment potential. I leverage my local knowledge and market trends to secure the best deals for my clients, whether they’re looking for a charming single-family home or a multi-unit income property.
Looking to settle into a new home for yourself or build your real estate portfolio? Let’s connect and discuss how I can turn your Arizona investment dreams into reality.
Best home buying experience I’ve had. I would definitely recommend using the expert again.”
-Linda
L
LET’S CONNECT

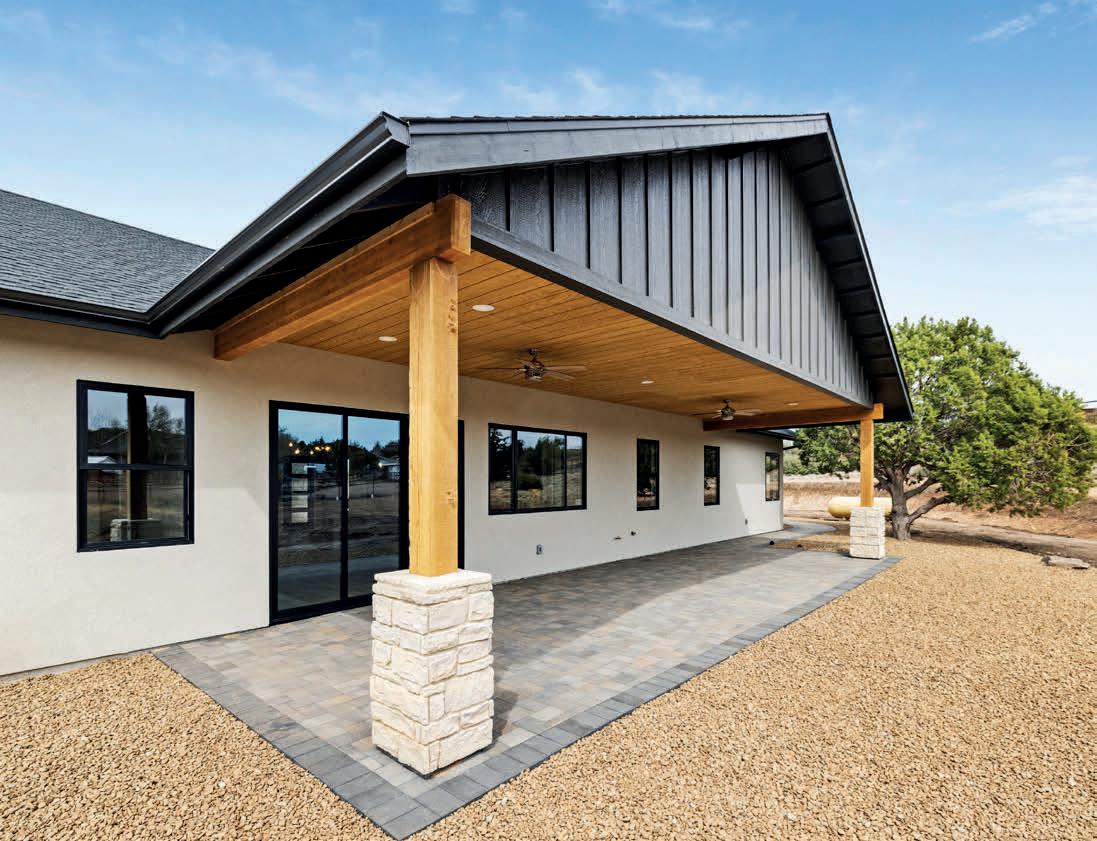

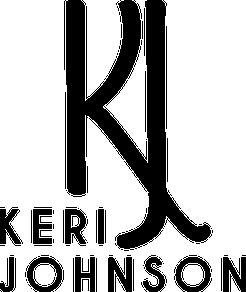
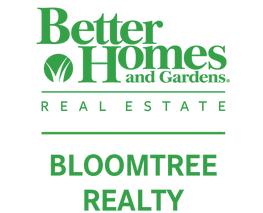

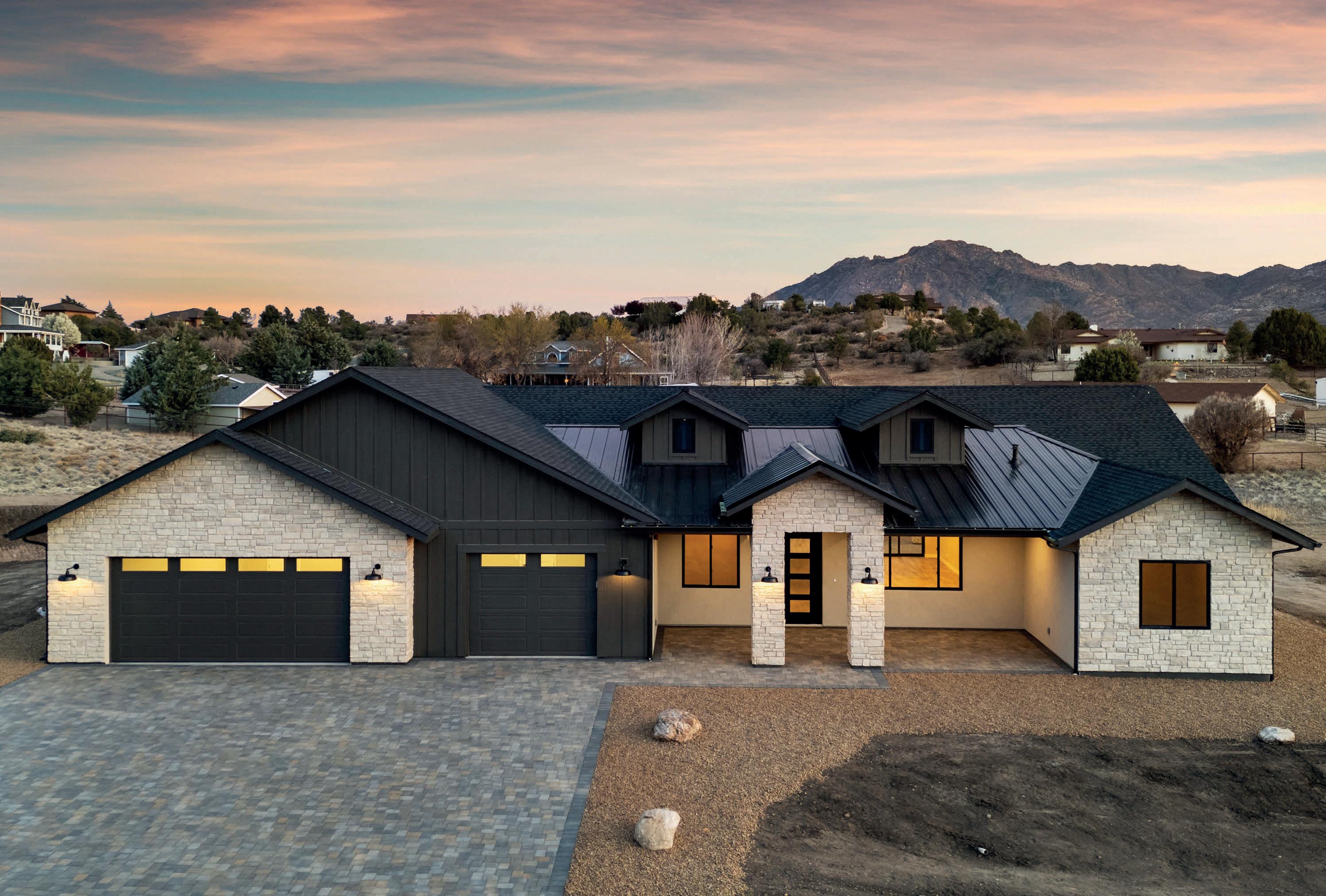
Stunning new custom home in Mint Creek Ranch with breathtaking Granite Mountain views! This 2,394 sq ft residence sits on 2.23 fully fenced acres with a security gate, offering 4 bedrooms plus an office, 4 bathrooms, and an oversized 3-car garage. The open floor plan features vaulted ceilings and modern large plank wood-look tile flooring, complemented by plush carpeting in the bedrooms. The chef’s kitchen boasts a spacious quartzite waterfall island, matching backsplash, custom knotty alder cabinetry, and premium Thor appliances, including a 6-burner gas range. Relax by the thermostatcontrolled pellet-burning stone fireplace. Enjoy the outdoors on the covered paver front porch and back patio, both adorned with tongue-and-groove cedar ceilings. Upgraded metal front door/security screen.
4 BEDS | 3 BATHS | 2,394 SQ FT
$985,000
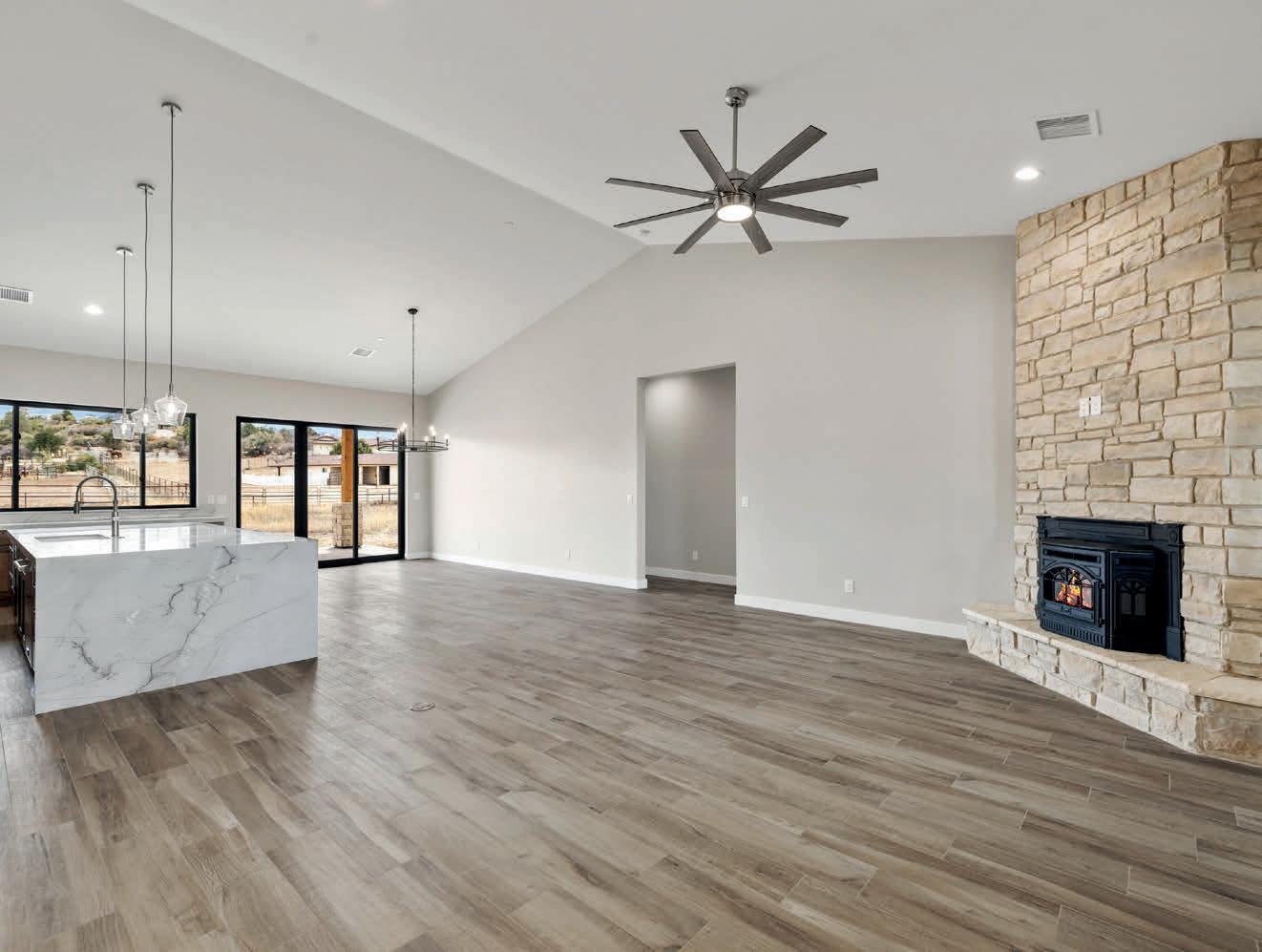
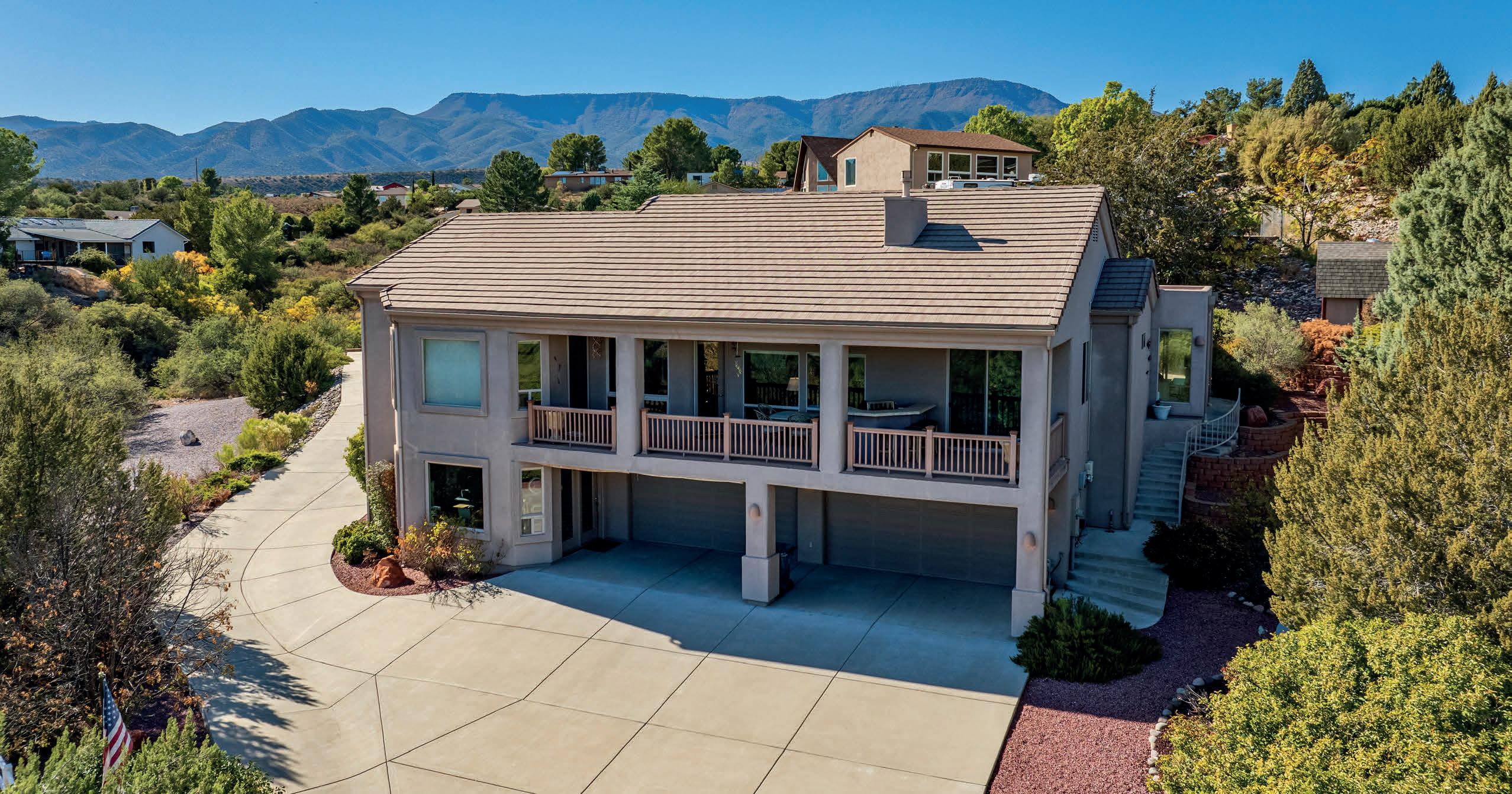
3 BEDS
3 BATHS
2,891 SQ FT
6-CAR GARAGES
One of a kind with Main Living Area with 3 bedrooms, 3 baths, Dining Room and Great Room with wall to wall windows & sliders. Chef Kitchen with breakfast bar, updated appliances. Additional 2-car garage, RV parking above with turnaround areas. Storage shed, solar owned & more. Lower level has major entertainment area with full bath. Lots of options. Primary suite is so welcoming and has a soothing feel after a day hiking or working in garage. Covered rear patio with red rock views, built in bar and barbeque area. Great for entertaining. MLS# 538856 Offered at $788,000.

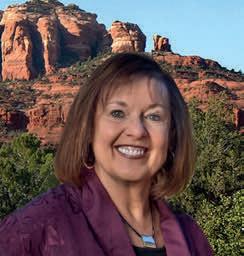
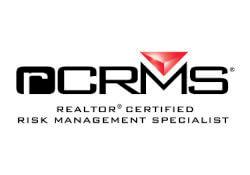

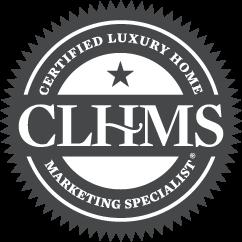
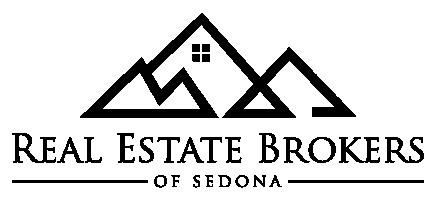

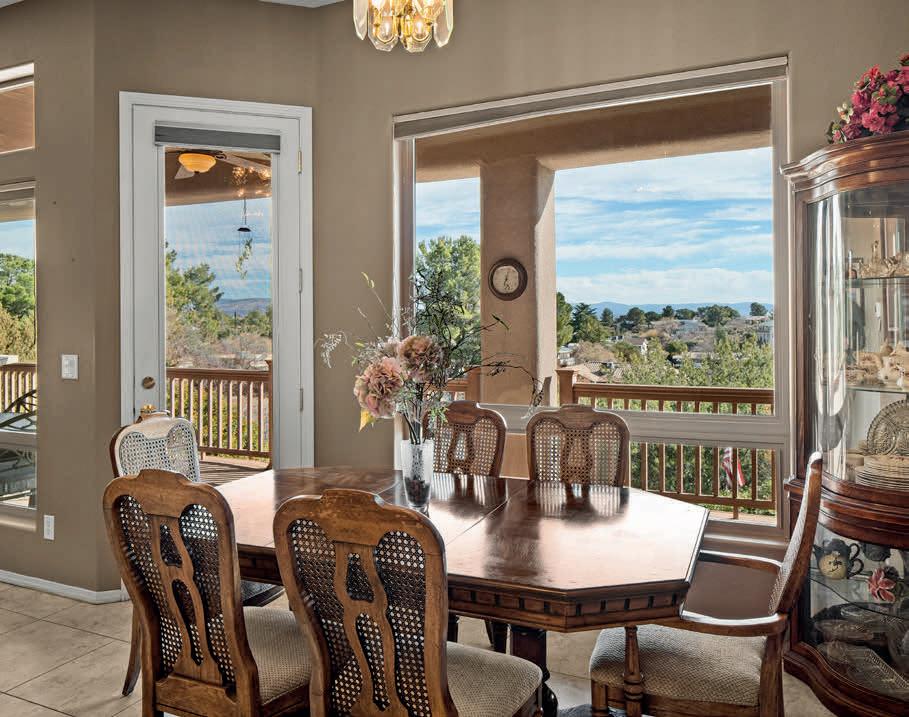

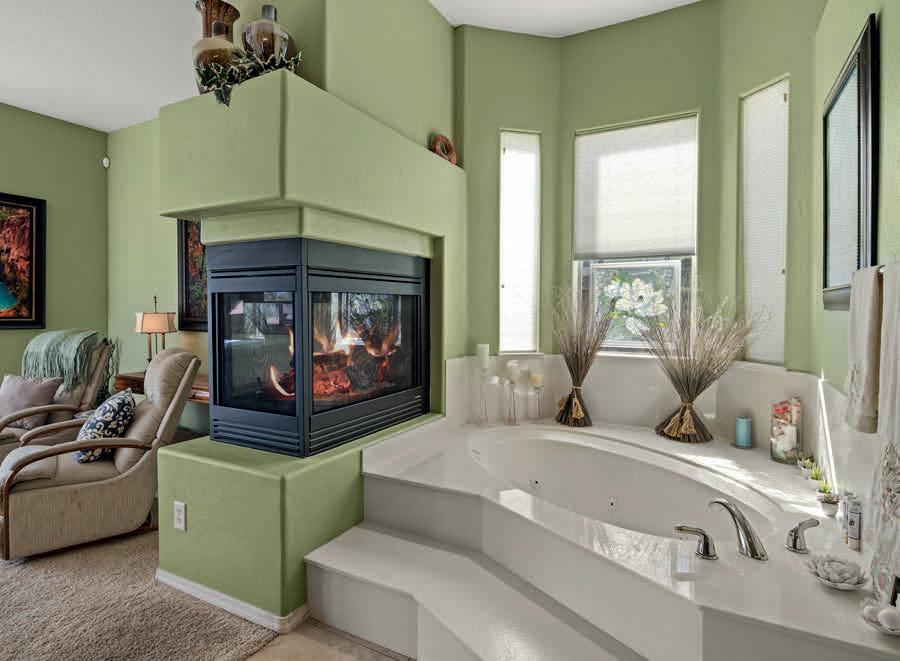



3 BEDS
2.5 BATHS
2,114 SQ FT
MOVE IN READY! Great opportunity to be a part of Sedona West 1-2 subdivision. Mogollon and Red Rock views, this 2,114 sq ft home w/casita w/half bath has a popular floor plan which includes Living Room and Family Room. 400 sq ft casita has a lot of possibilities to include in- law suite, studio, office, etc., with separate drive. Awesome outdoor living space includes 5-year old metal gazebo, covered patio/deck, mature vegetation, rose bushes and privacy. This 3-bedroom, 2-bath home sits on .26 acre with walking access to schools and other community areas in the heart of Sedona. Don’t miss this beauty. MLS#537577 Priced right at $925,000.






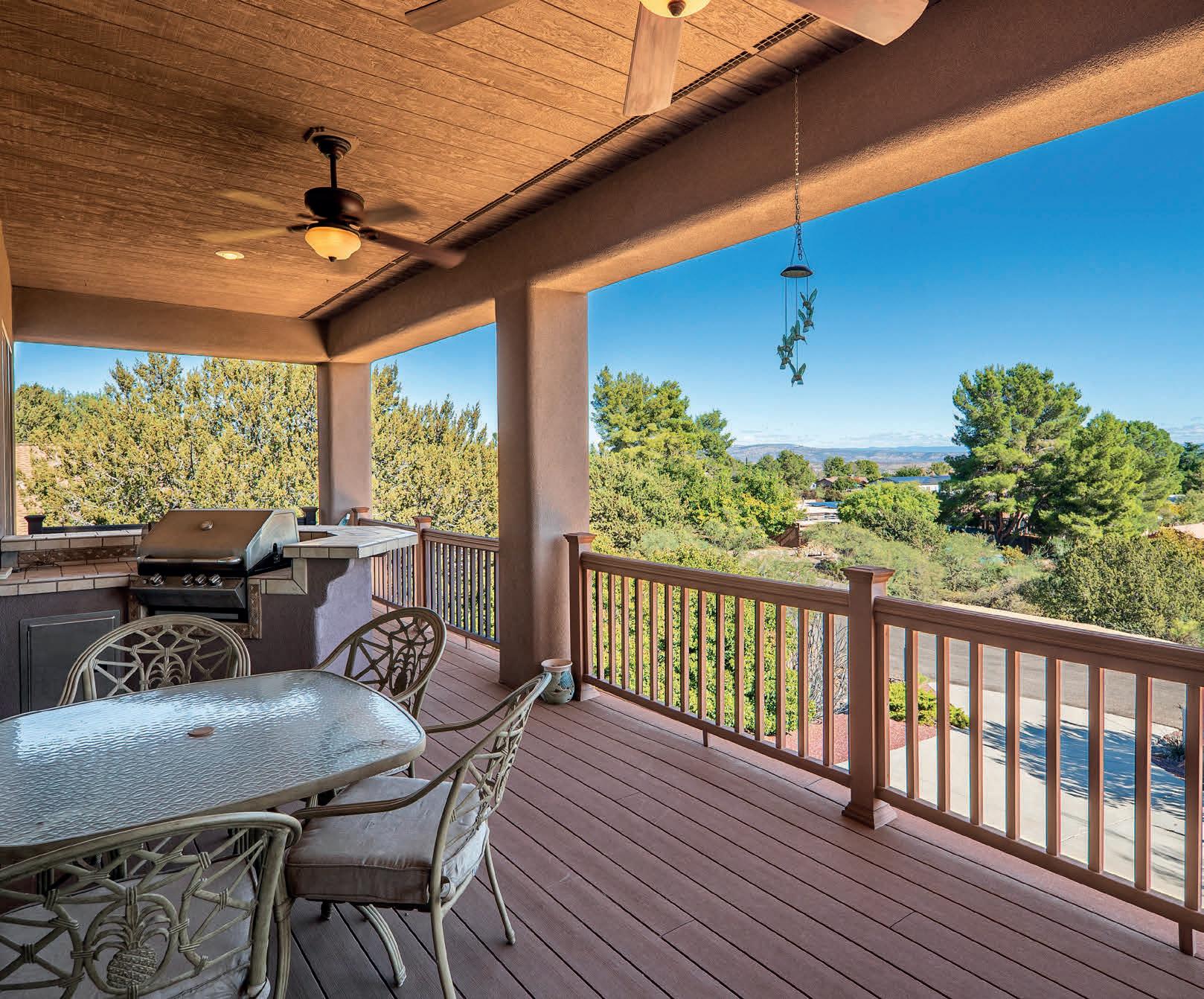


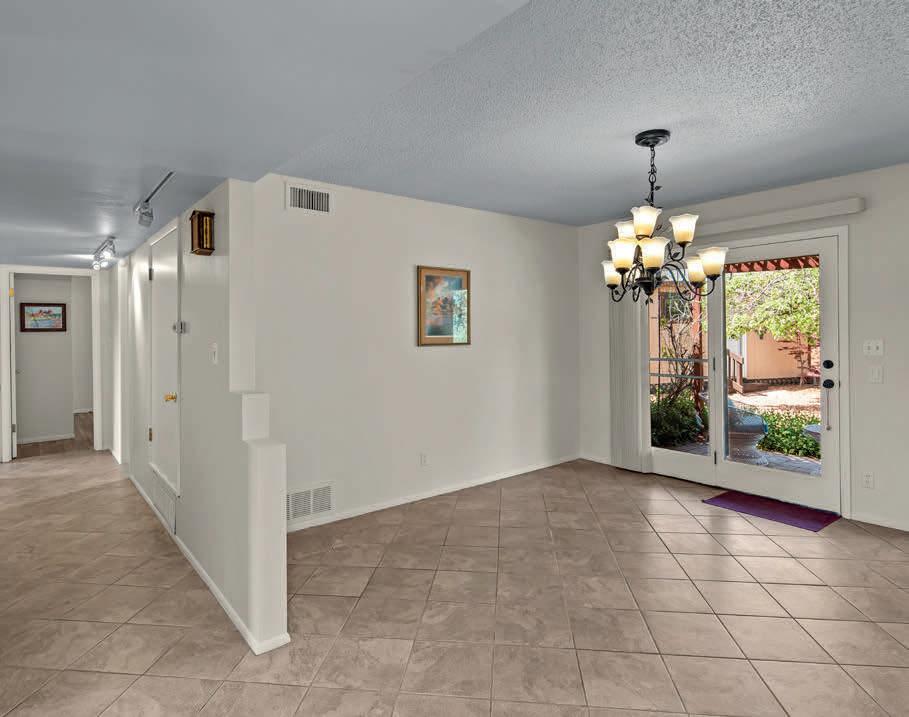






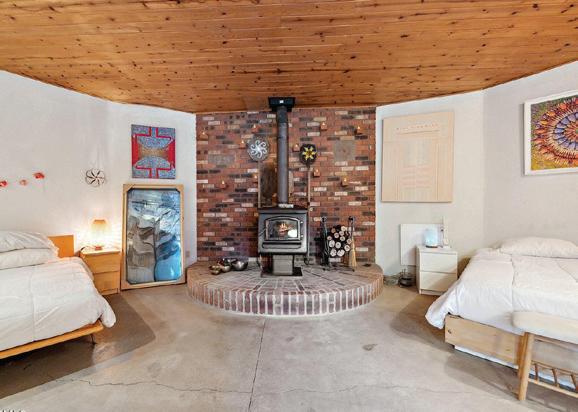
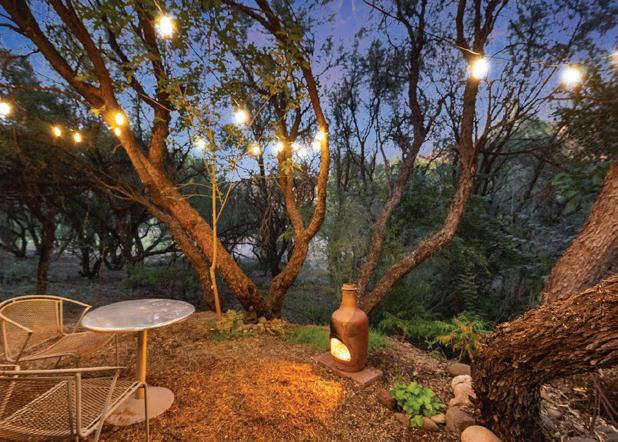
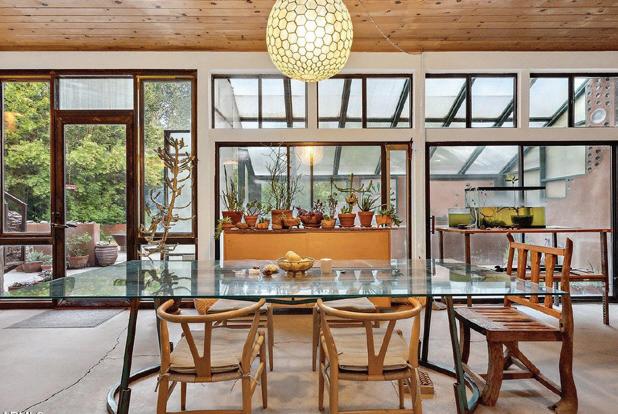
2 BEDS • 2 BATHS • 1,399 SQFT • $1,500,000 Beloved Gardens: An Oak Creek Waterfront Creative Haven. Step into the enchanting world of Beloved Gardens, a cherished Oak Creek frontage sanctuary nestled in the heart of a picturesque landscape with three notable buildings and 2 more ready to complete. Years of love have added the lush gardens that prompted the name of this place. This 3.77-acre oasis is a testament to creativity and passion for nature. Zoned for horses and livestock, this property offers endless possibilities for those seeking a peaceful retreat or a place to connect with nature and water. Immerse yourself in the world of Beloved Gardens, where nature and creativity converge in a harmonious symphony. Experience the transformative power of this unique space and be transported to a realm where beauty and artistry intertwine in perfect harmony, surrounded by the soothing sounds of Oak Creek and the abundance of nature

AMY D. BROWN REALTOR® 928.254.0501 amyd.brown@cbrealty.com www.amydbrown.com
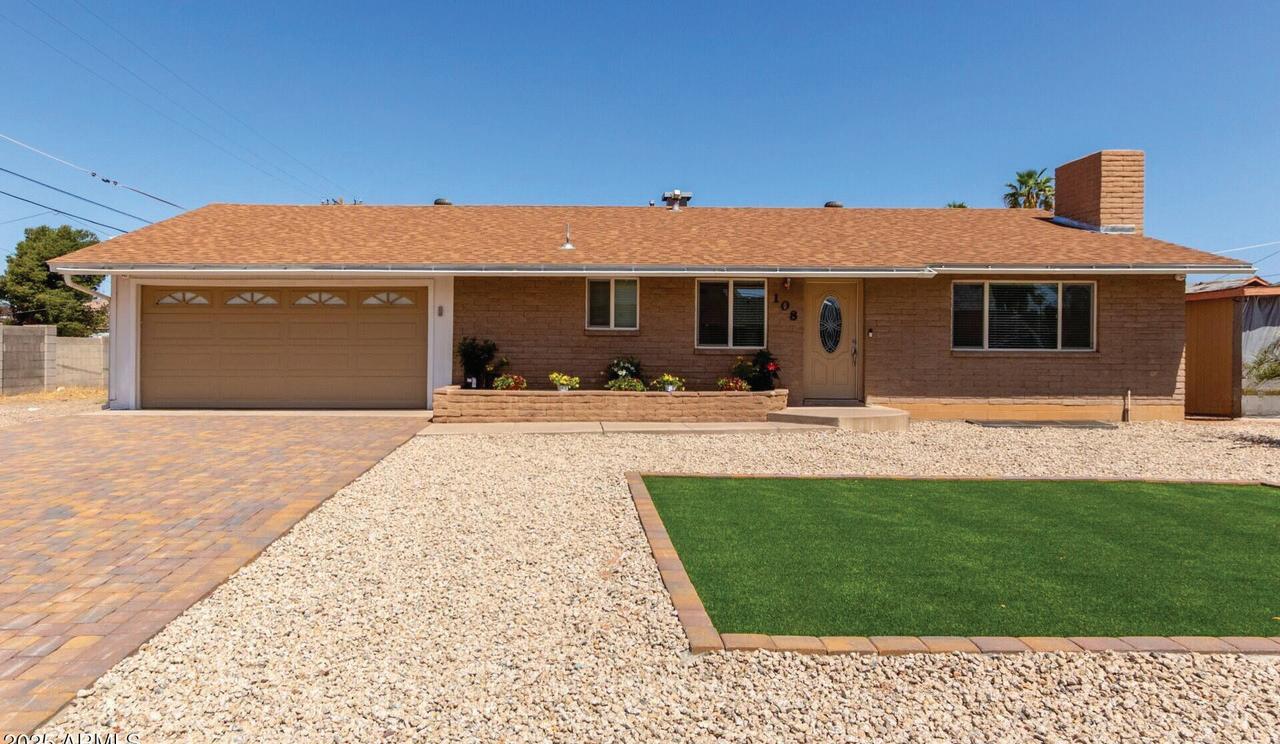

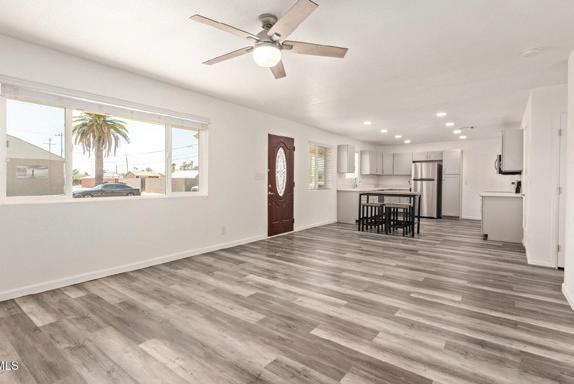
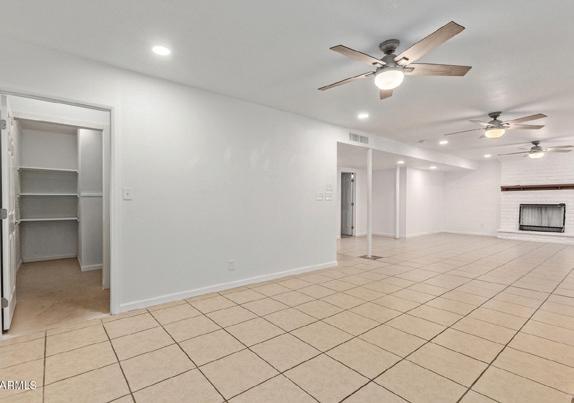

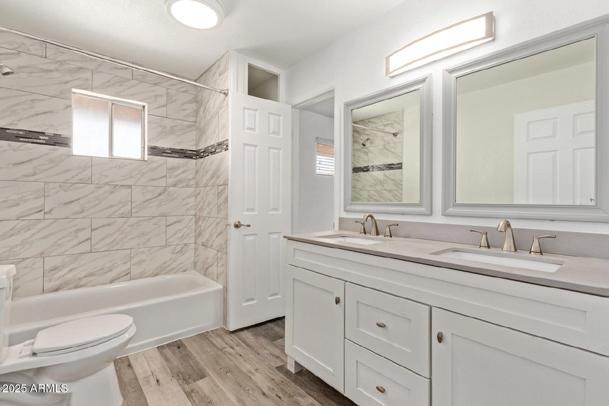
3 BEDS • 2 BATHS • 2,500 SQFT • $487,500 Welcome to your dream home with no HOA! The charm of this home is visible as soon as you drive by. The front yard has recently been landscaped with rocks, turf, and a brand new paved driveway! As you enter, you are greeted with the open floor plan of a newly expanded kitchen layout fit with granite countertops. Other new features include primary bath upgrade, new flooring and paint throughout, and all new fixtures. Plumbing has been completely redone and new electrical wiring throughout. Rest easy in the spacious bedrooms which all contain a huge amount of storage space. The finished basement has an extra large bedroom and an office/den. It also has a fireplace along with a large walk-in storage closet underneath the stairs. Don’t miss out on ready-to-move-in home!
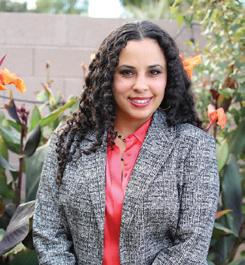
ELIZABETH LOCKHART REALTOR®
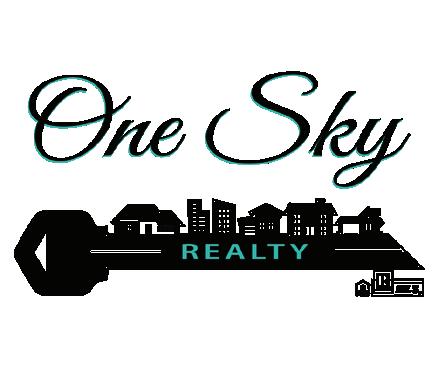
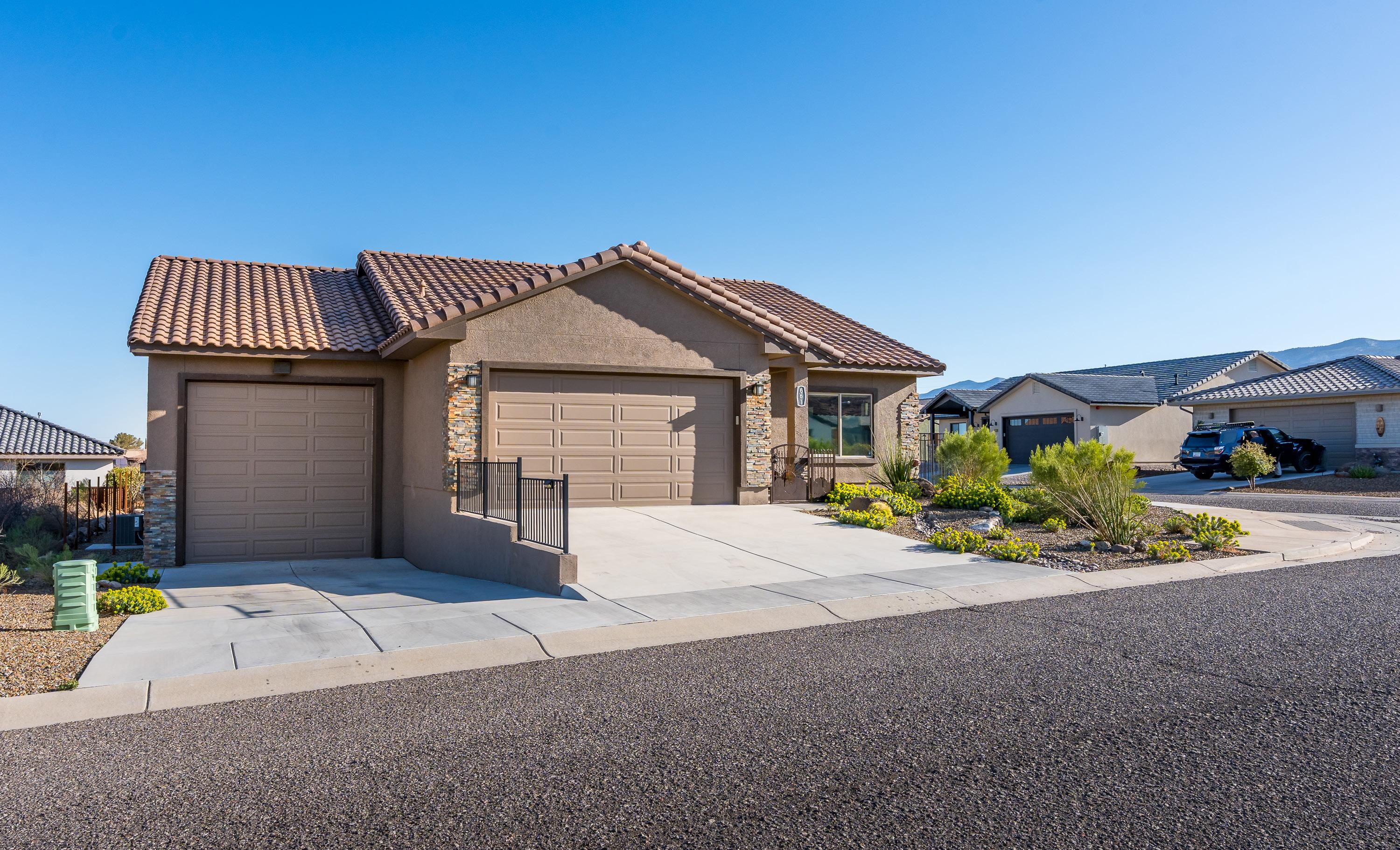
Welcome to this exceptional 2-bedroom, 2-bathroom energy-efficient custom built home, where comfort meets style. Enjoy panoramic views of both Mingus Mountain and the stunning Red Rocks. Designed with convenience in mind, the home features an attached 645.6 sq ft RV garage equipped with 14 ft ceilings, water, sewer, and a 50 amp connection. Indulge in luxury with double master bedrooms, each offering ensuite bathrooms and expansive walk-in closets and have the added privacy and noise reduction due to the extra insulation placed in the wall between the two suites.. The chef’s delight kitchen boasts an abundance of cabinets, countertops, and a spacious island. This gem is waiting to be your dream home, offering both functionality and breathtaking views!
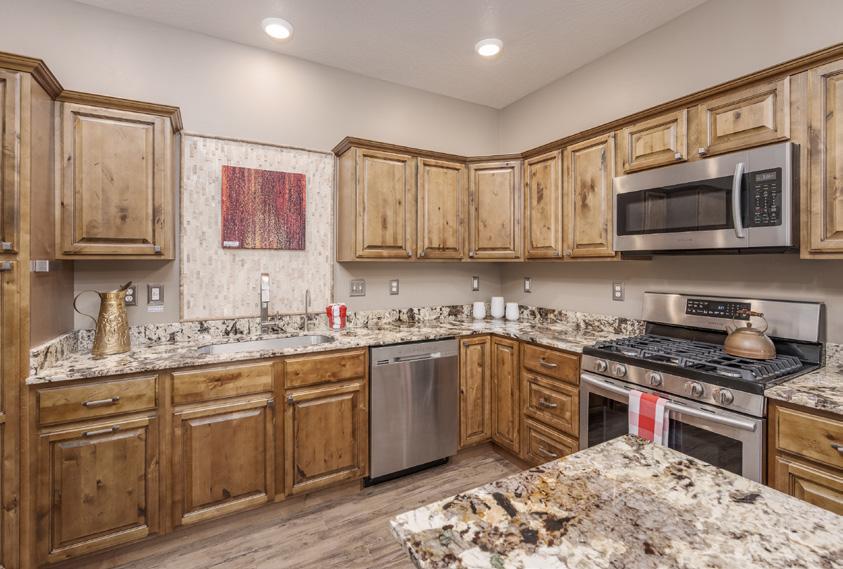
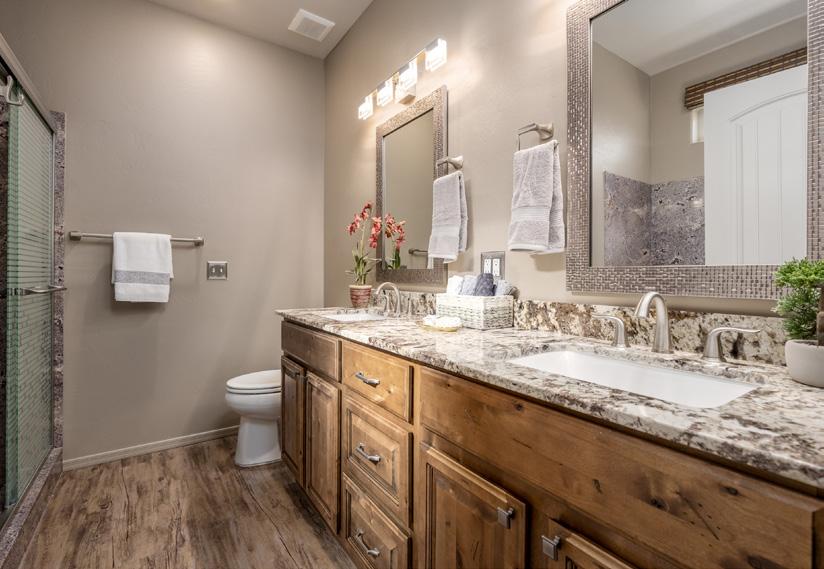
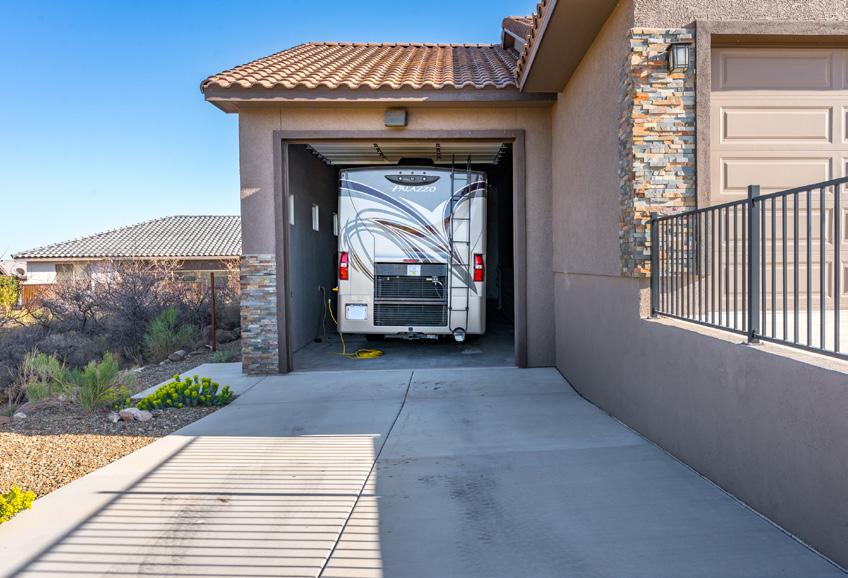
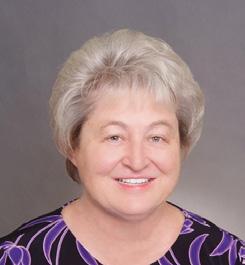

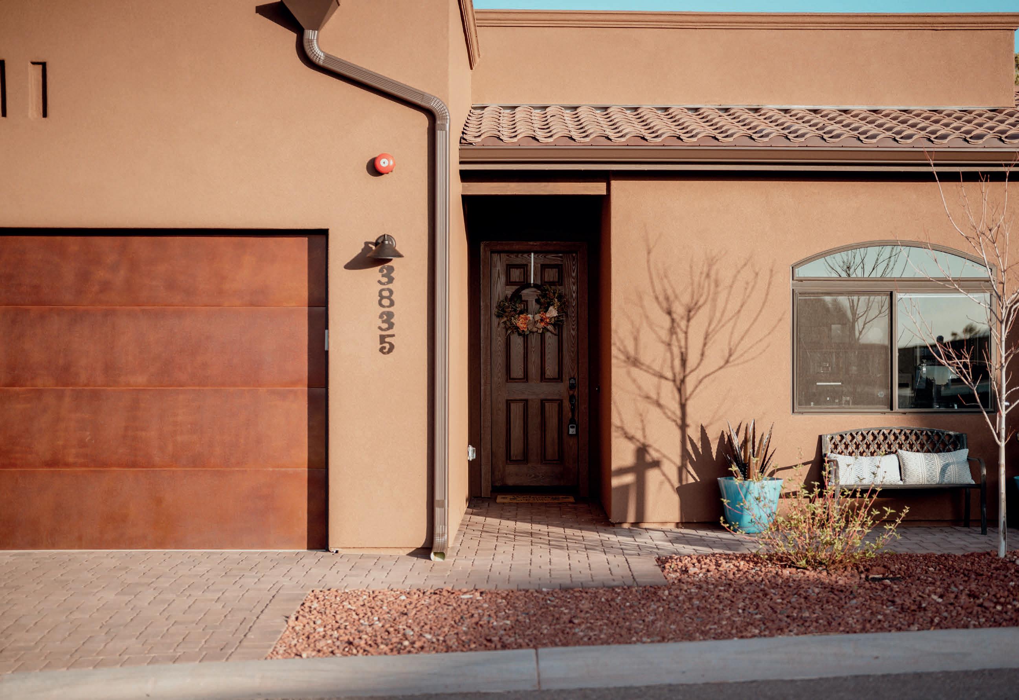

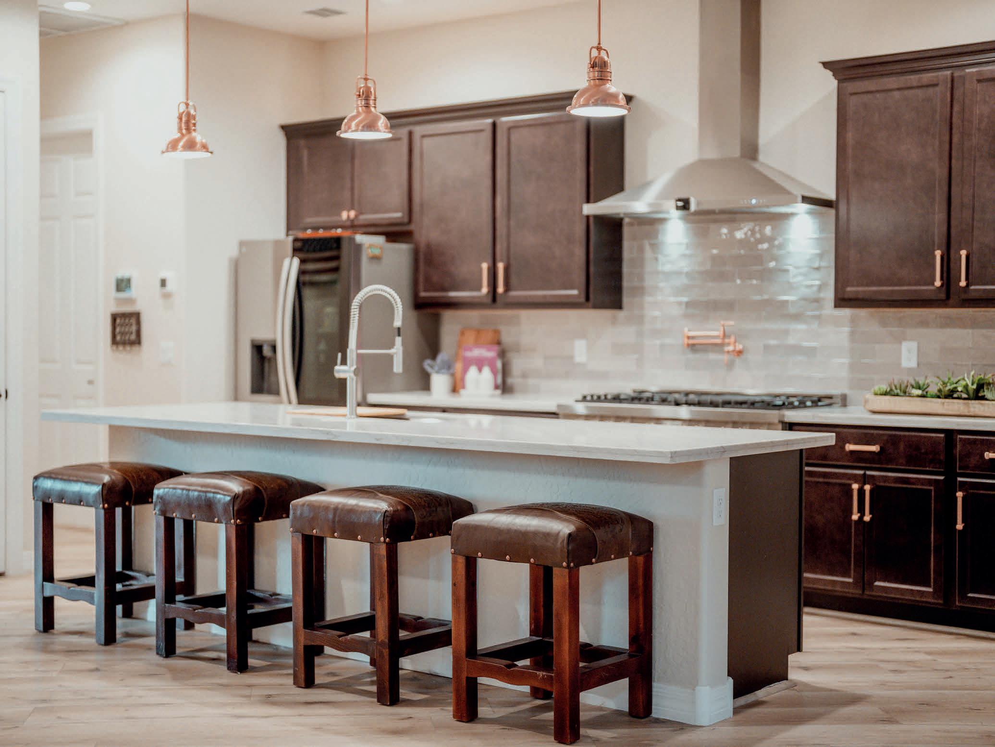
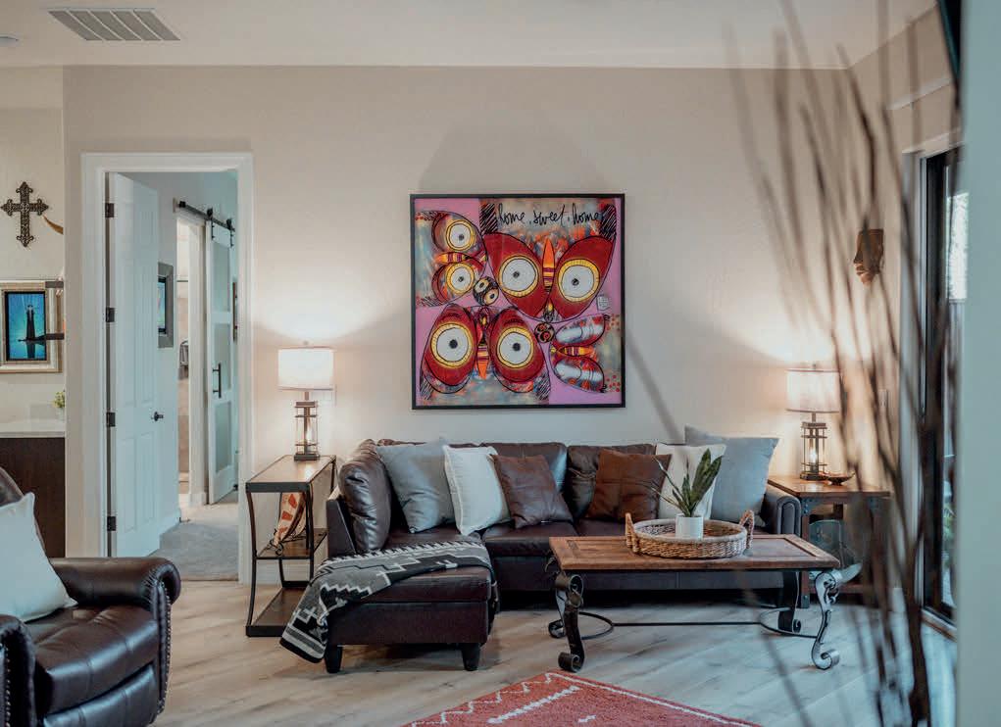

Discover the perfect blend of modern design & West Sedona’s natural beauty in this brand-new custom-built townhome located in a gated private neighborhood. Featuring a spacious great room layout with a split floorplan, this home offers effortless flow & privacy with a multitude of upgrades including a high end air filtration system. Enjoy the convenience of a two-car garage, a private back patio, & access to a fully equipped clubhouse with gym. Just minutes from multiple hiking trailheads, shopping, & dining, this exceptional home is ideal for those seeking comfort, style, & adventure in the heart of Sedona. No steps means you can age in place without worry, a high end appliance package means a chef’s dream kitchen, and your own bar nook means you can serve cocktails with class in your new home. Don’t miss this rare opportunity at the lowest price in Sedona for a lock and leave home that is new, custom, & beautiful. Under 10 year Builder Warranty.



Custom home designed w/beautiful attention to detail, exquisite tile work, & low to no volatile compound materials. Light, bright, artistic, open, & extreme pride of ownership. Walls are hand dyed clay plaster. Kitchen counters upstairs & downstairs are tinted concrete. Scenic Red Rock views from multiple vantage points throughout property including living room, dining, Primary bedroom-even views downstairs! Owned Solar. Home backs to wash for viewing of nature & desert animals, w/access to neighborhood social trail. Upstairs & downstairs gas fireplaces, & two different washer/dryer. There is a fifth room that could be a bonus room, den, or office. Home has true custom Mother In Law Quarters on the lower level. New HVAC, new flooring, commercial grade PVC Roof, the list goes on! The greenhouse on property of nearly an acre plus a tiny fenced garden gives you room for your green thumb, and don’t forget to enjoy the firepit and hot tub while you’re outside in Red Rock Heaven. Property has two bamboo privacy gardens, a plethora or patios and three different Trex decks. Two car garage is oversized with utility sink and natural light(perfect for a ceramic studio!) plus two gravel parking spots for company. Sellers have thoughtfully done a Pre-Market Home Inspection for the Buyers.
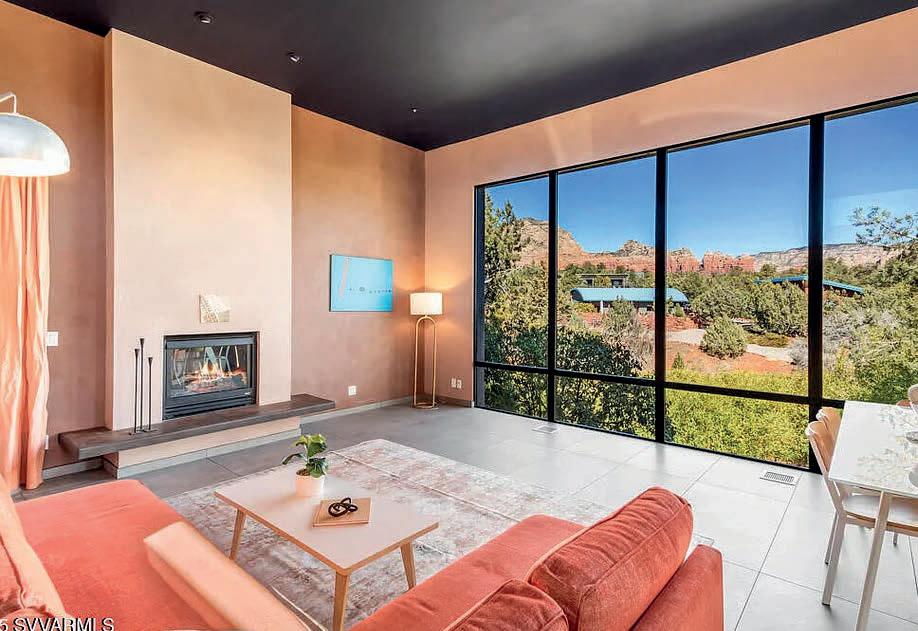


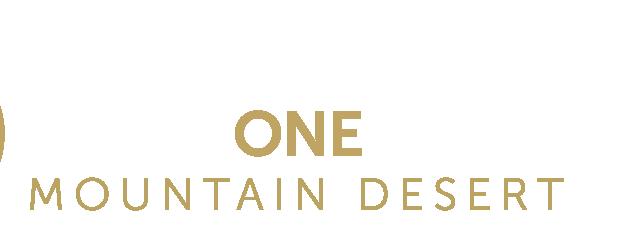


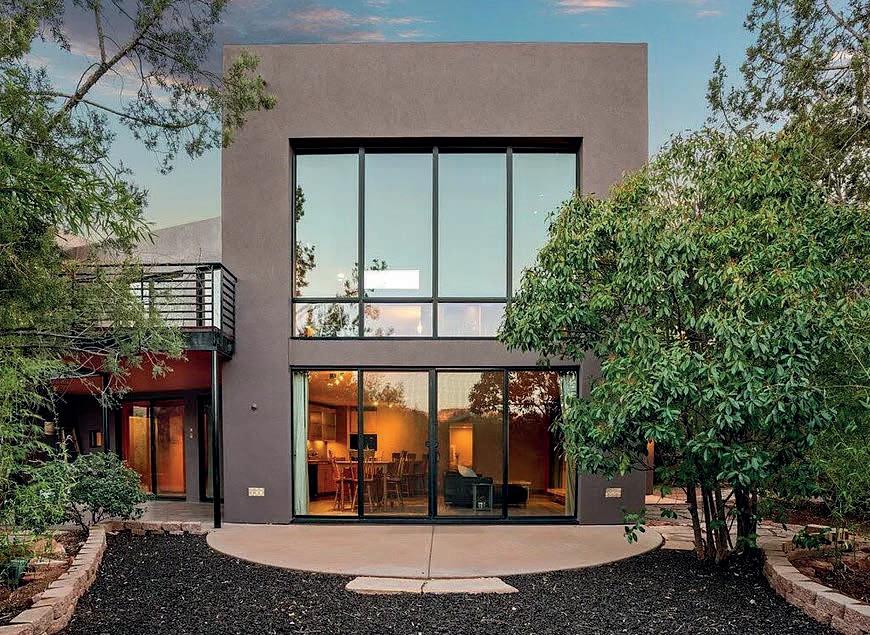

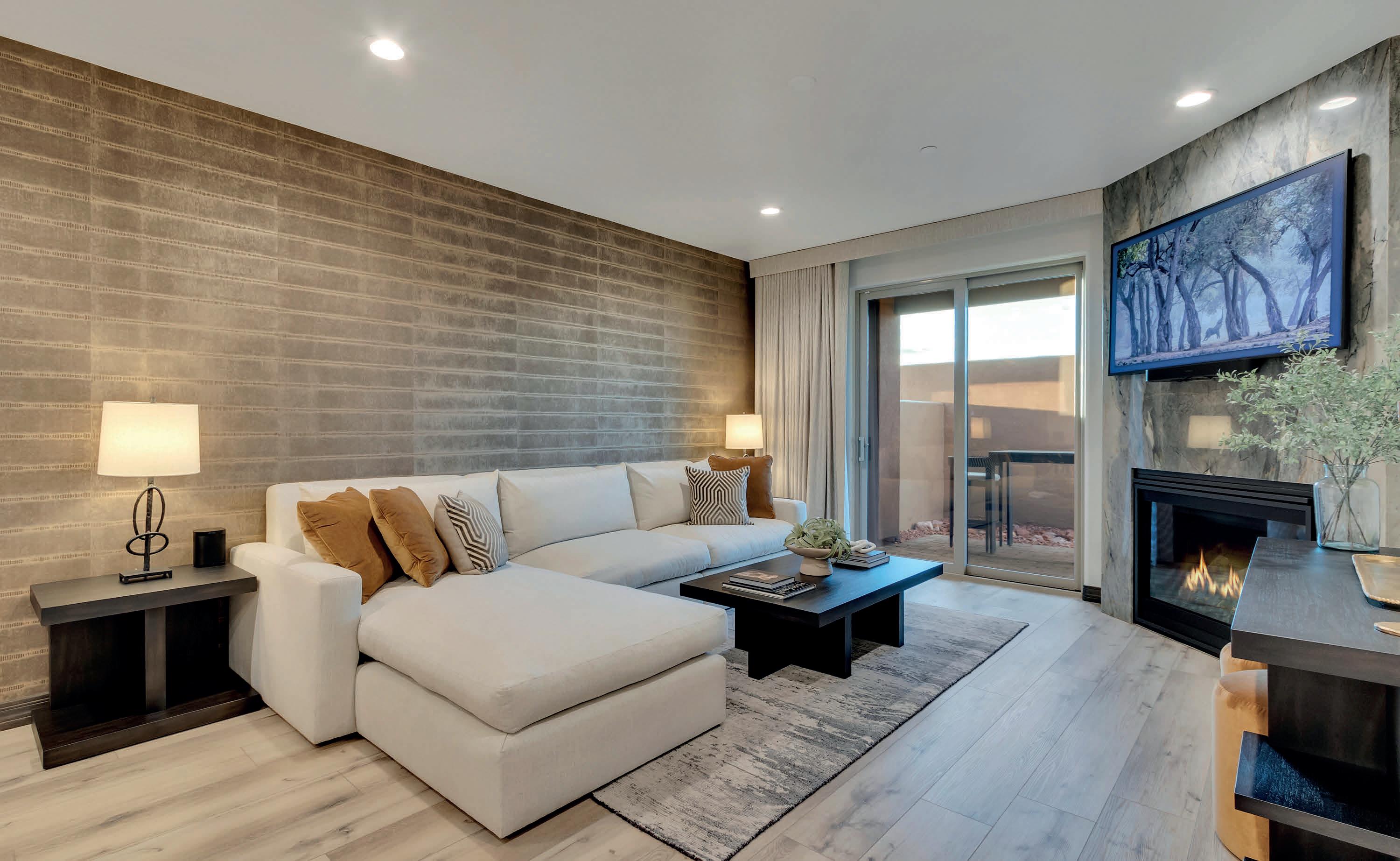

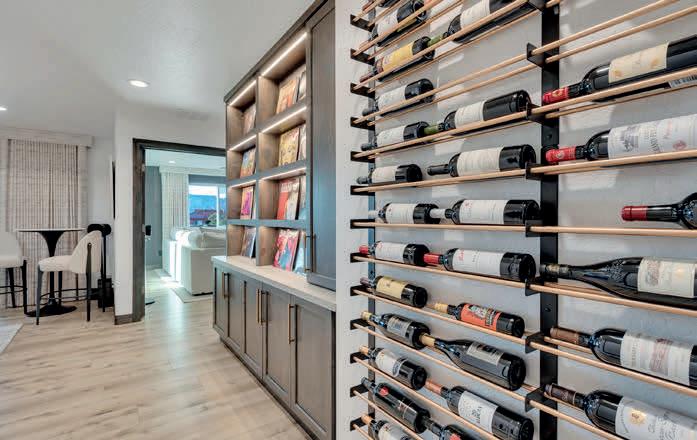

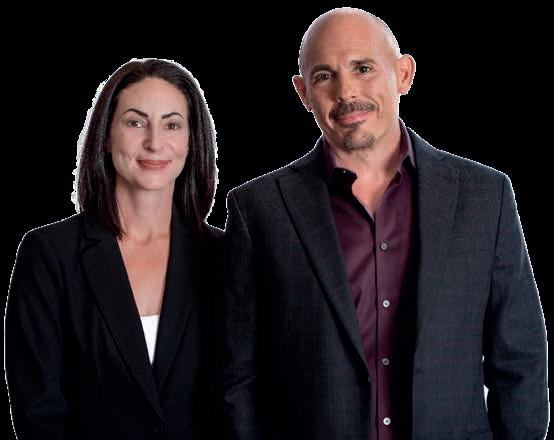
C: 928.300.0139
O: 928.282.4666
daniellegiann.coldwellbanker@yahoo.com www.sedonarealestateagents.com
3938 POSITANO PLACE SEDONA, AZ 86336
3 BD | 3 BA | 2,300 SQ FT | $1,400,000 DAMIAN BRUNO
A true statement of elegance, sophistication, and superior craftsmanship, this exceptional gated community residence showcases the pinnacle of luxury living on a premium lot with breathtaking Red Rock views. Built by the esteemed Miramonte Homes, one of a select few builders offering a 10-year transferable Builder Warranty, this immaculate home has been designed with an uncompromising commitment to quality. Scottsdale’s Sedona Statt Interiors professionally designed this fully furnished residence. Stepping inside, the indoor and outdoor spaces exude elements of luxury, comfort, cutting-edge technology and mindful sustainability. Every space is not just visually stunning but also enriches the daily experience of living.
C: 928.202.0038
O: 928.282.4666

damianbruno.coldwellbanker@yahoo.com www.sedonarealestateagents.com
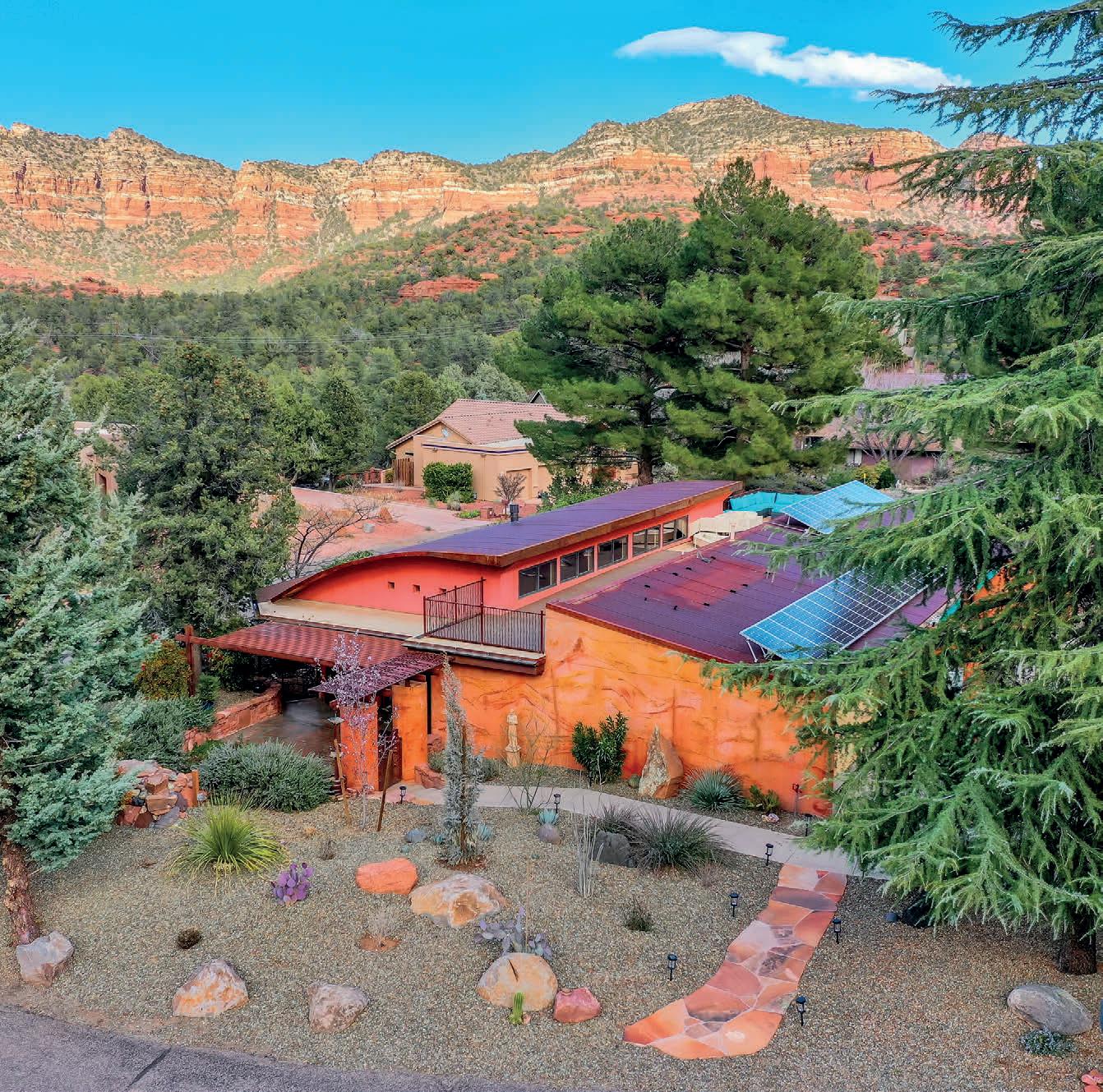
425 MONTAZONA TRAIL
SEDONA, AZ 86351
Tucked into the breathtaking landscape of Sedona, 425 Montazona Trail is a true architectural masterpiece, blending sustainability, modern luxury, and artistic design. Constructed with poured earth walls, this single-level sanctuary offers natural insulation and energy efficiency, further enhanced by its owned 5 KW solar system. Featured in Sunset Magazine (2003) the article highlights the home’s innovative and eco-conscious design.
55 MINGUS MOUNTAIN ROAD
SEDONA, AZ 86336
5 BD | 3 BA | 3,779 SQ FT | $2,000,000
Views, Views & More Views!! Welcome to your turnkey luxury retreat in the heart of West Sedona, where style and comfort meet breathtaking panoramic Red Rock views. This active Airbnb is fully furnished offers 3,779 square feet of light, bright, & airy living space, perfect as a private residence or an investment opportunity. Step into the oversized gourmet kitchen, a chef’s dream with high-end appliances, ample counter space, and natural gas for effortless cooking. The open floor plan seamlessly connects the kitchen, living room, and an expansive deck that showcases spectacular views of Sedona’s iconic Red Rocks.

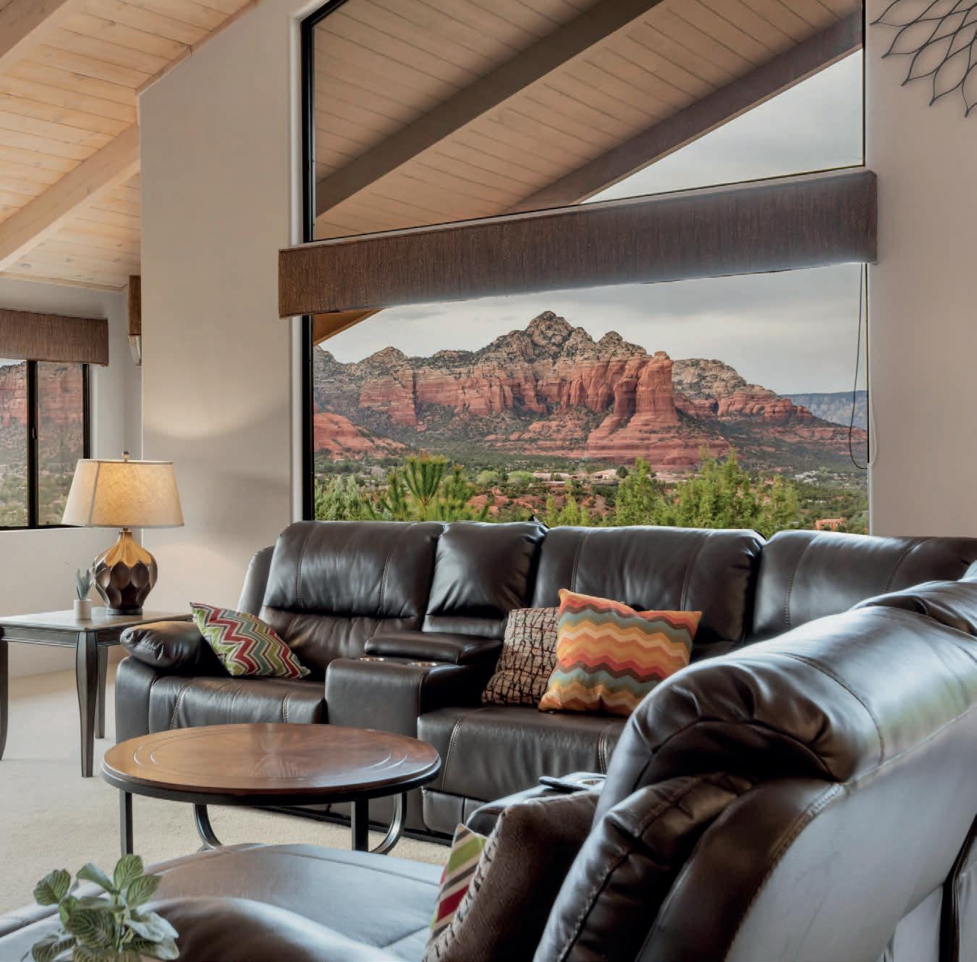

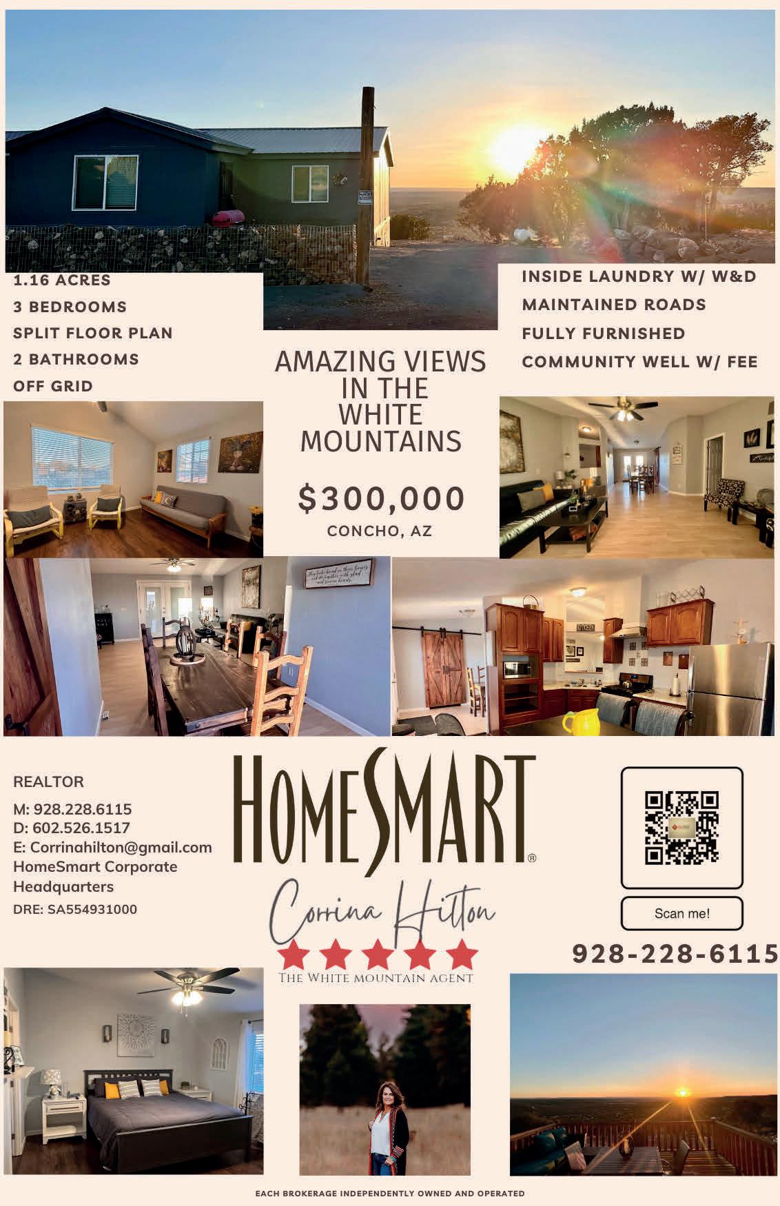
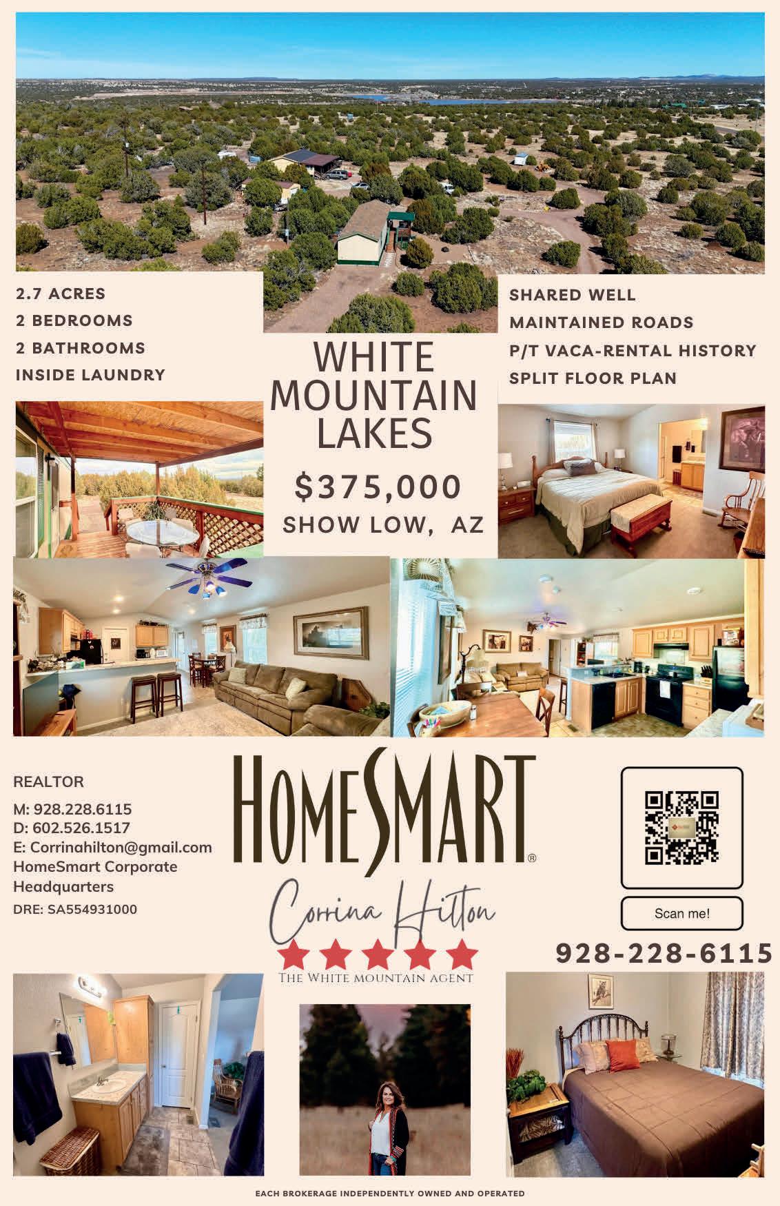

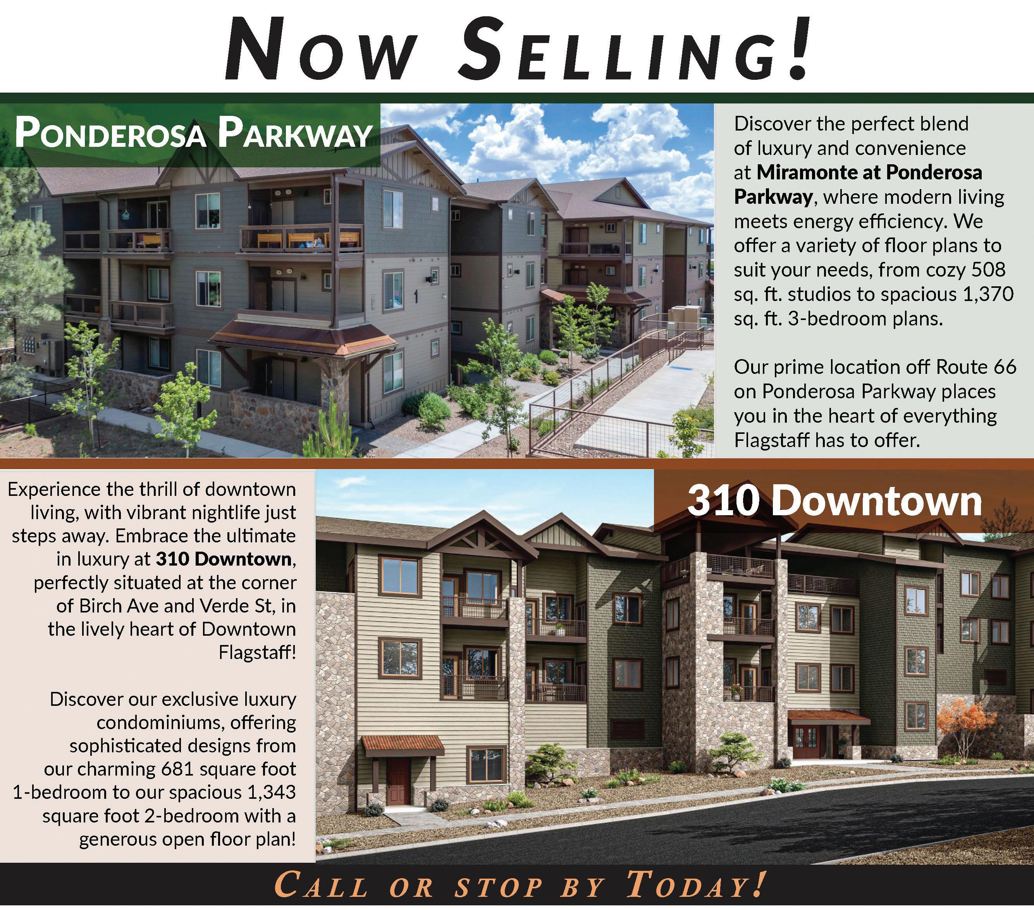
Discover the perfect blend of luxury and convenience at Miramonte at Ponderosa Parkway, where modern living meets energy efficiency. We offer a variety of floor plans to suit your needs, from cozy 508 sq. ft. studios to spacious 1,370 sq. ft. 3-bedroom plans.
Our prime location off Route 66 on Ponderosa Parkway places you in the heart of everything Flagstaff has to offer.
Experience the thrill of downtown living, with vibrant nightlife just steps away. Embrace the ultimate in luxury at 310 Downtown, perfectly situated at the corner of Birch Ave and Verde St, in the lively heart of Downtown Flagstaff!
Discover our exclusive luxury condominiums, offering sophisticated designs from our charming 681 square foot 1-bedroom to our spacious 1,343 square foot 2-bedroom with a generous open floor plan!




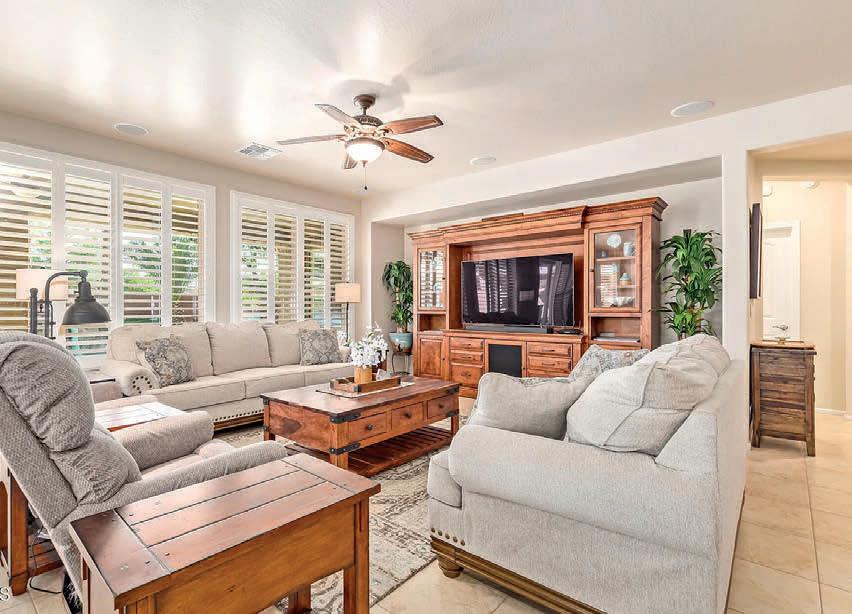

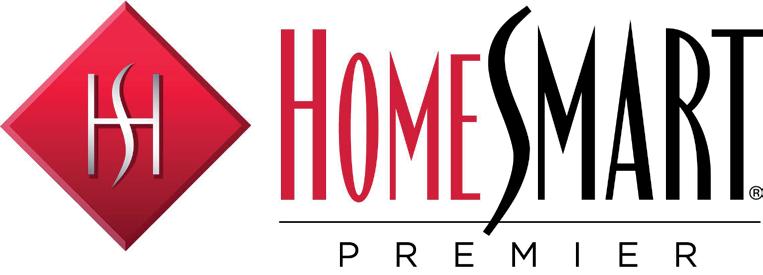
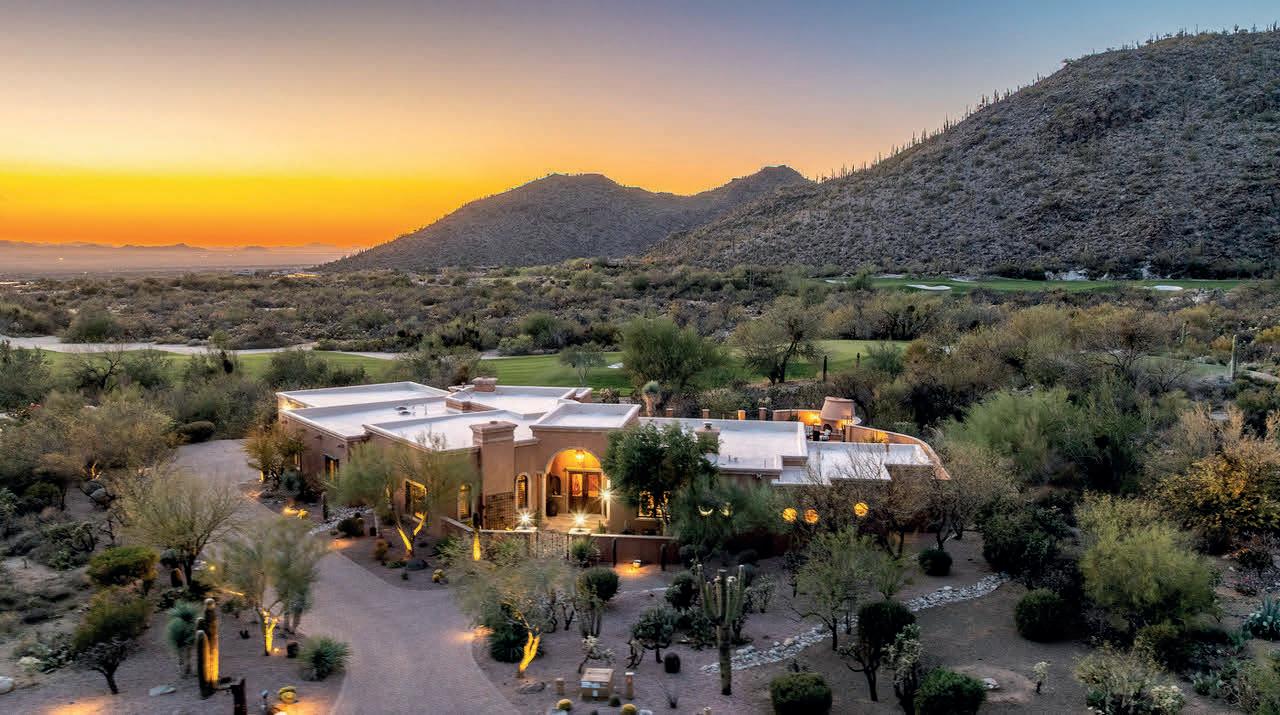
4
The finest of workmanship & finishes. Outstanding views looking over the Gallery North Course. Private path from home to the course -great for evening strolls while talking in mesmerizing sunsets. Pella wood clad windows & doors, natural stone floors, solid wood interior doors, wood beams throughout, 4 masonry fireplaces, gourmet chef’s kitchen + grand entertaining areas. Master suite is a resort in itself w/his & hers complete private bathrooms- adjoining exercise or private dressing room (or private office/den). Elegant library w/floor to ceiling bookshelves. Resort backyard w/pool, spa, fireplace, BBQ grilling station & outdoor kitchen - plus endless patios & panoramic VIEWS!
4316 W Cactus Crest Court, Marana
4 Beds | 4 Baths | 5,432 SF | $2,385,000 Luxury living awaits with mesmerizing views! 15045 N. Cush Cayton Place, Marana 5 Beds | 6 Baths | 5 Car Garage | $3,000,000 Remodeled home boasts modern updates, outstanding views & a guest house.

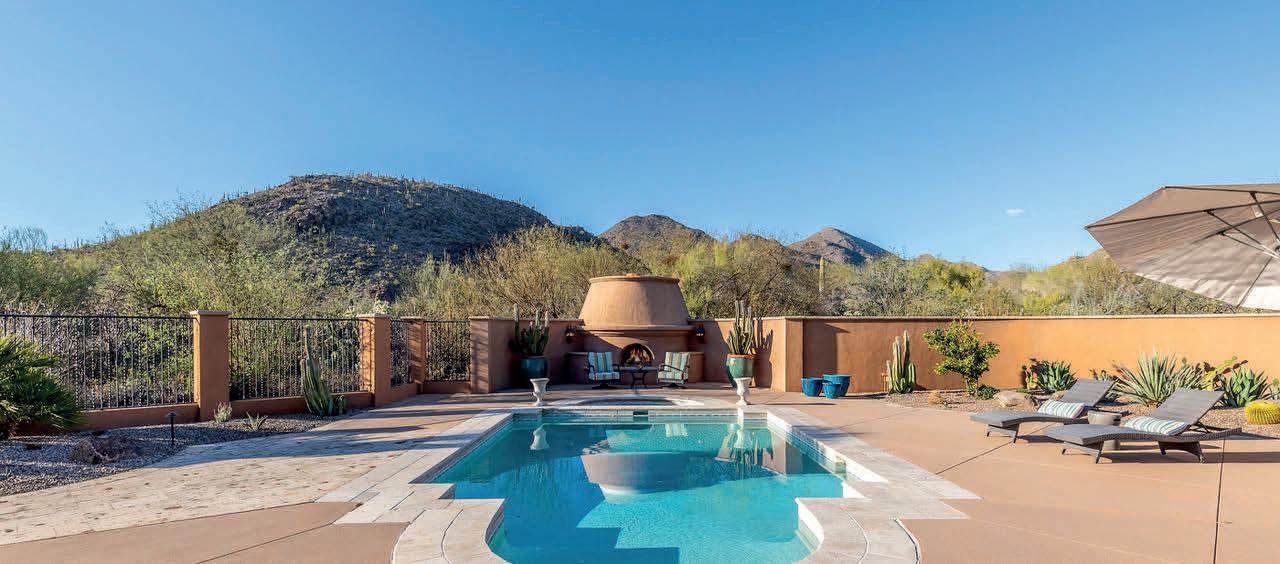

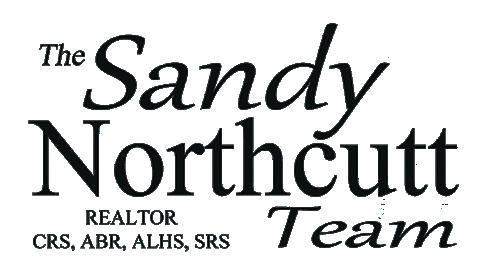
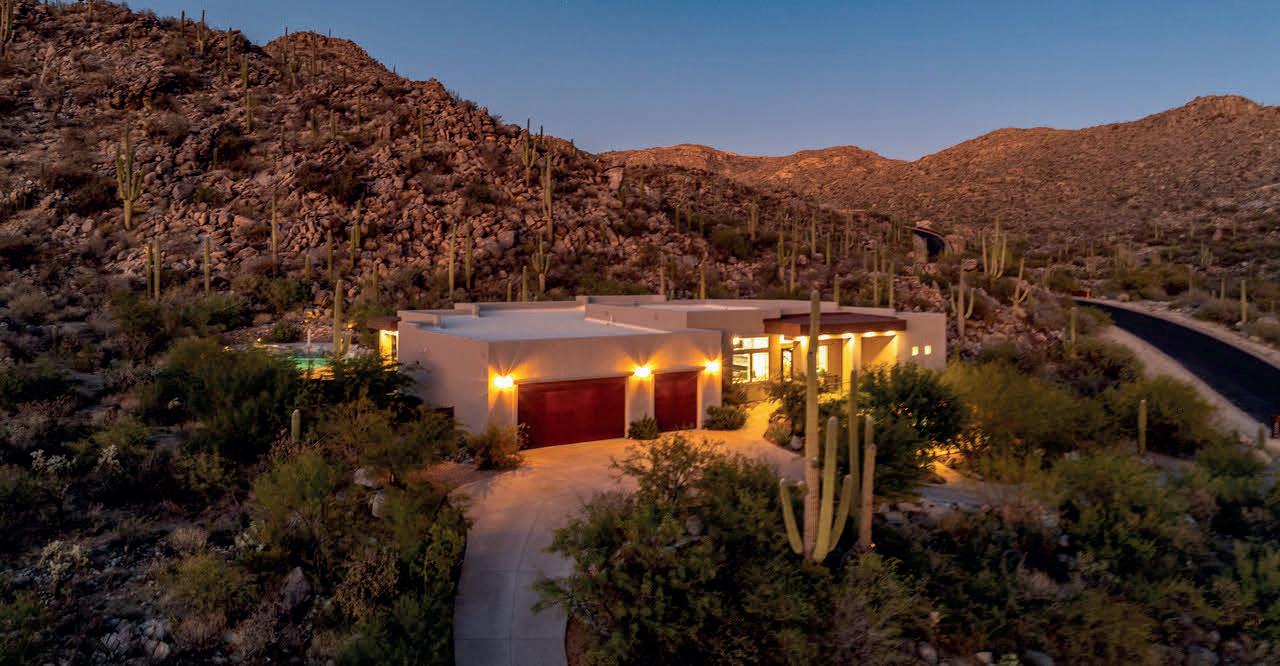

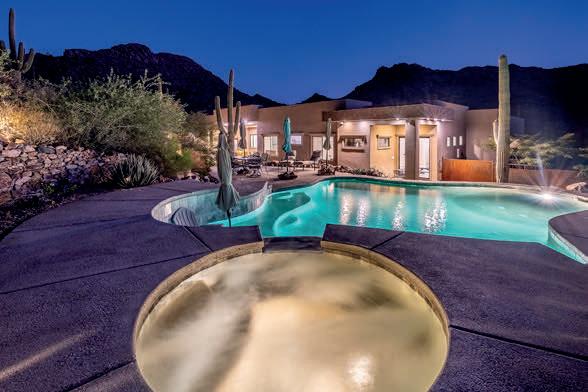
3,497 SQ FT Nested in the Tortolita Mountains inside Canyon Pass at Dove Mountain your secluded oasis resort style home awaits you. Spa style sparkling pool, spa w/waterfall, lagoon sitting area, outdoor kitchen & BBQ station w/huge fireplace. Outside is a nature wonderland. Inside you have 4 large bedrooms, a massive open kitchen w/one of the longest island bar/work stations one can find in a luxury home. Walls of stone fireplaces - soaring ceilings, very open floor plan. Tile flooring throughout home. Very comfortable style home -slightly SW Modern with a touch of Nantucket charm - a fresh change - a clean look - a warm and welcoming style of living. There is a 1,178 sq ft casita that is roughly 70% completed (not included in SQ FT). Can be a full guest house or a massive storage/multi use location.

$3,275,000
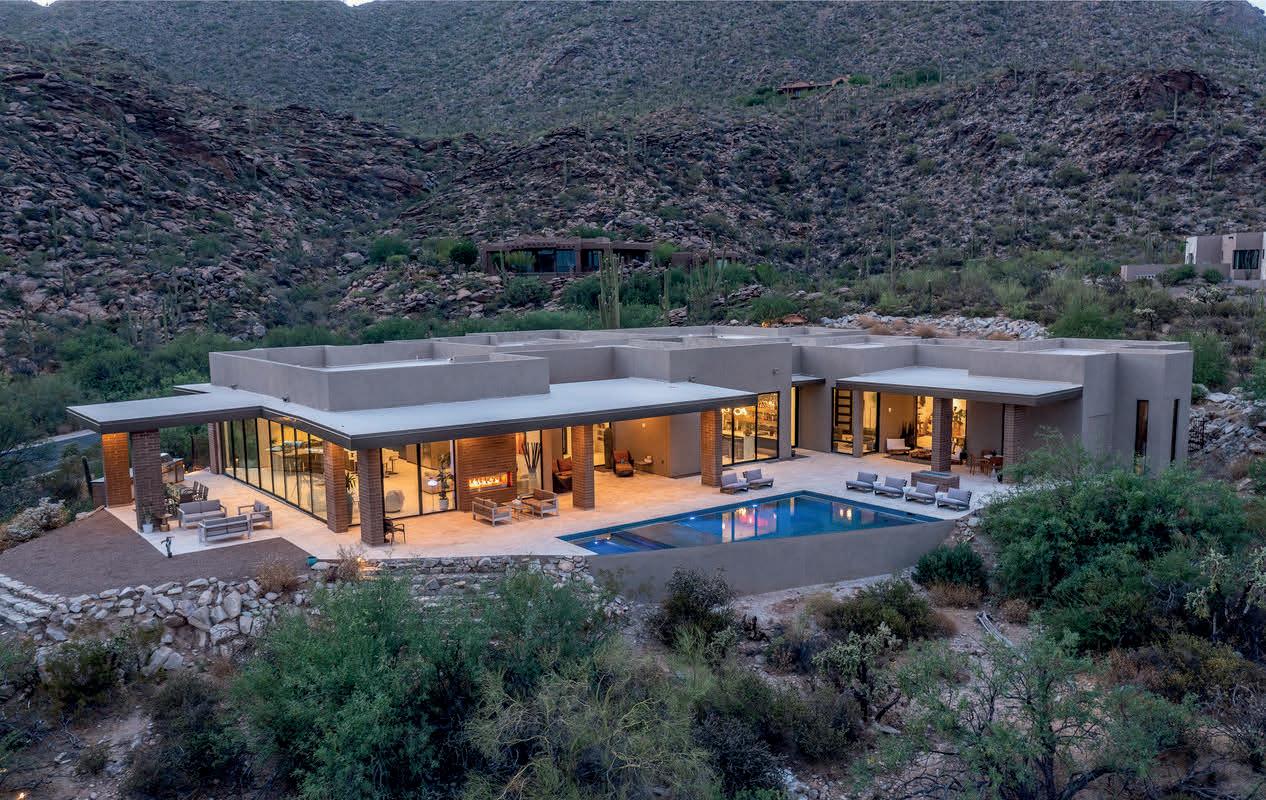
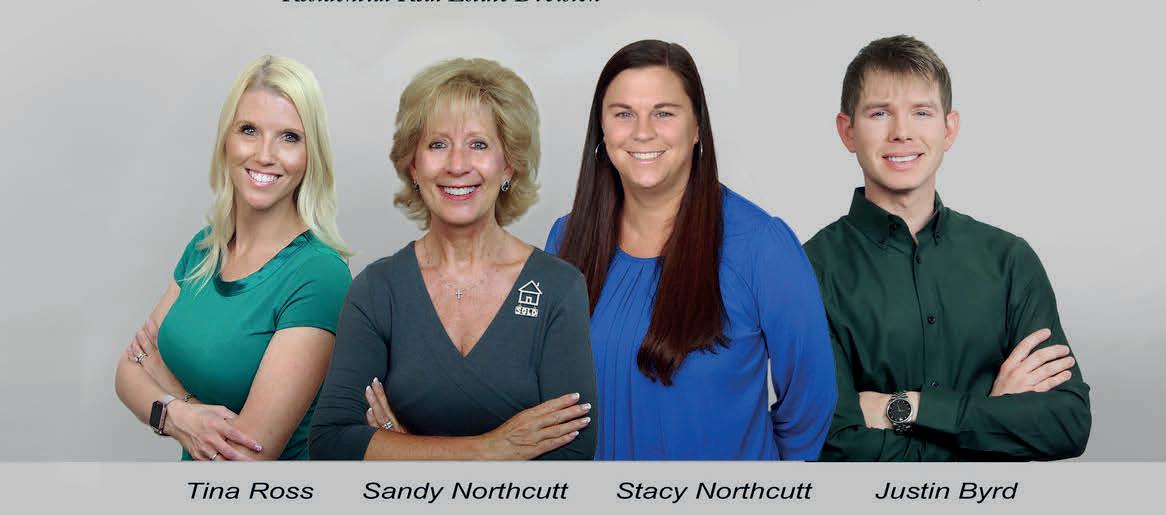

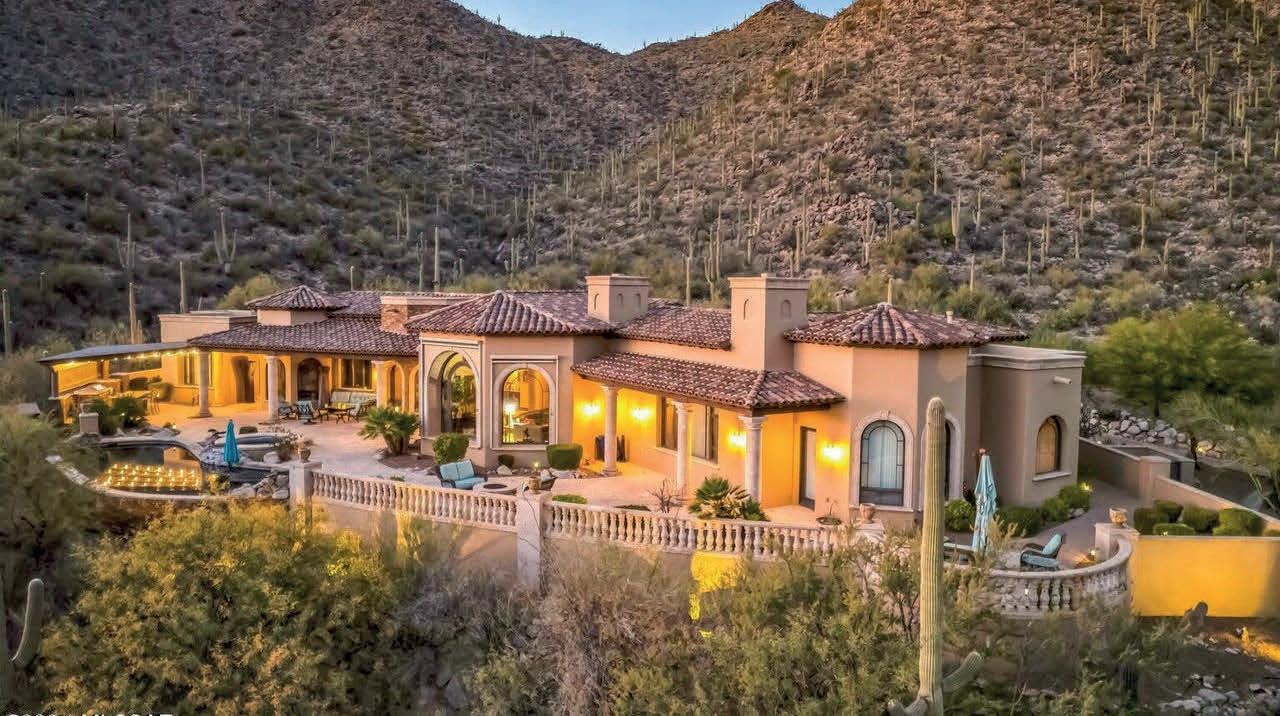
Nestled in depths of luxurious guard gated Canyon Pass at Dove Mountain, one will experience a higher level of luxury w/unrivaled quality & extravagant amenities. Masonry construction w/stone & wood -touches of Mediterranean style + Southwest Contemporary highlights. Elegance w/modern style wonders that showcase bold style and engaging design. The residence promises to redefine your concept of luxury living, offering an exquisite blend of elegance, comfort & unparalleled craftsmanship. Meticulously crafted by Alan Roberts w/interiors by Lori Carroll, this architectural marvel ‘’lives’’ in the dramatic Southern Arizona landscape. Perched on 1.5 acres, the estate boasts panoramic views of soaring saguaros and mesmerizing Tortolita Mountain ranges.
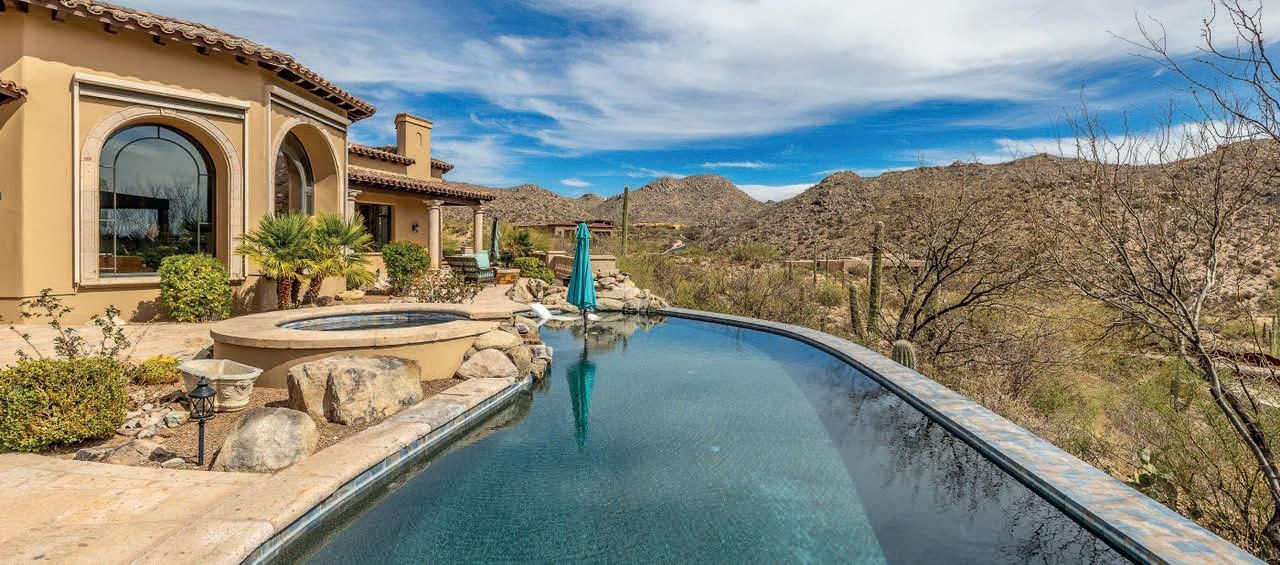



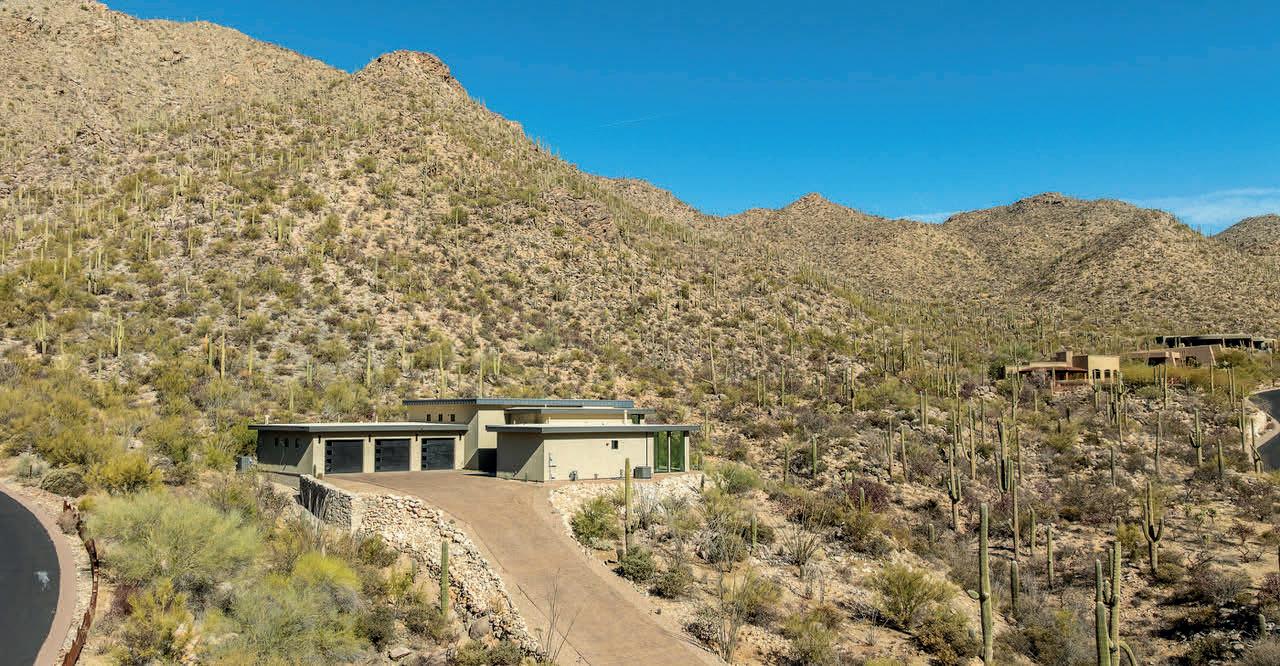


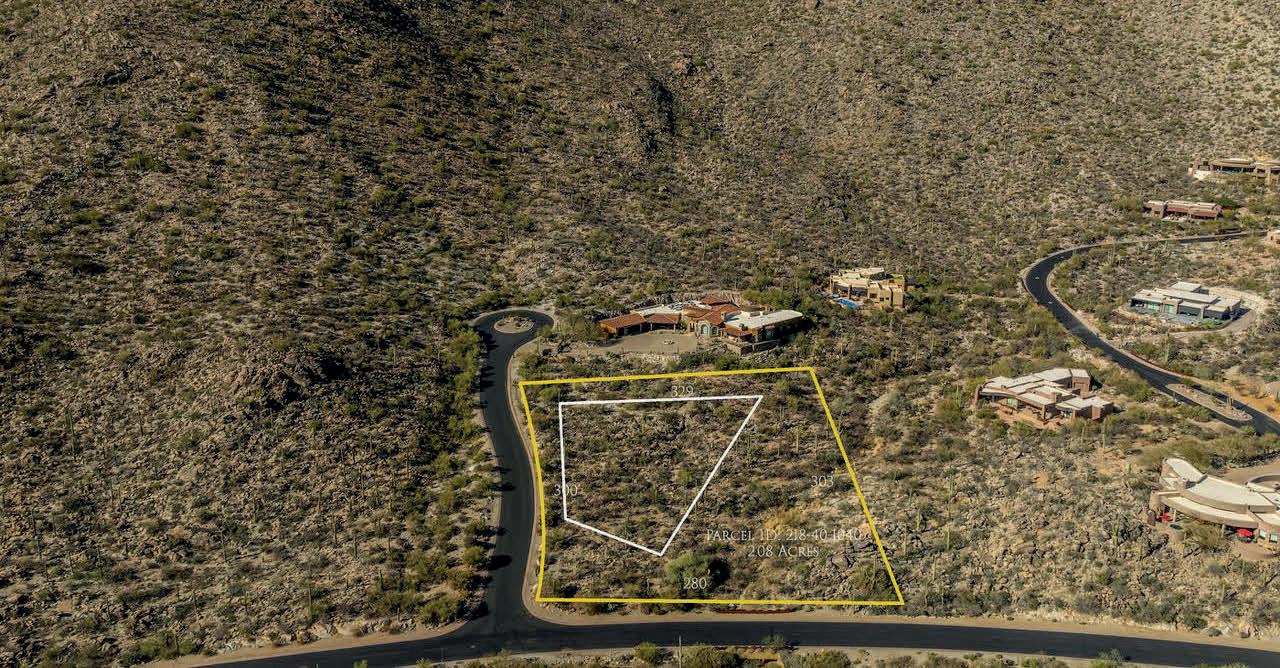

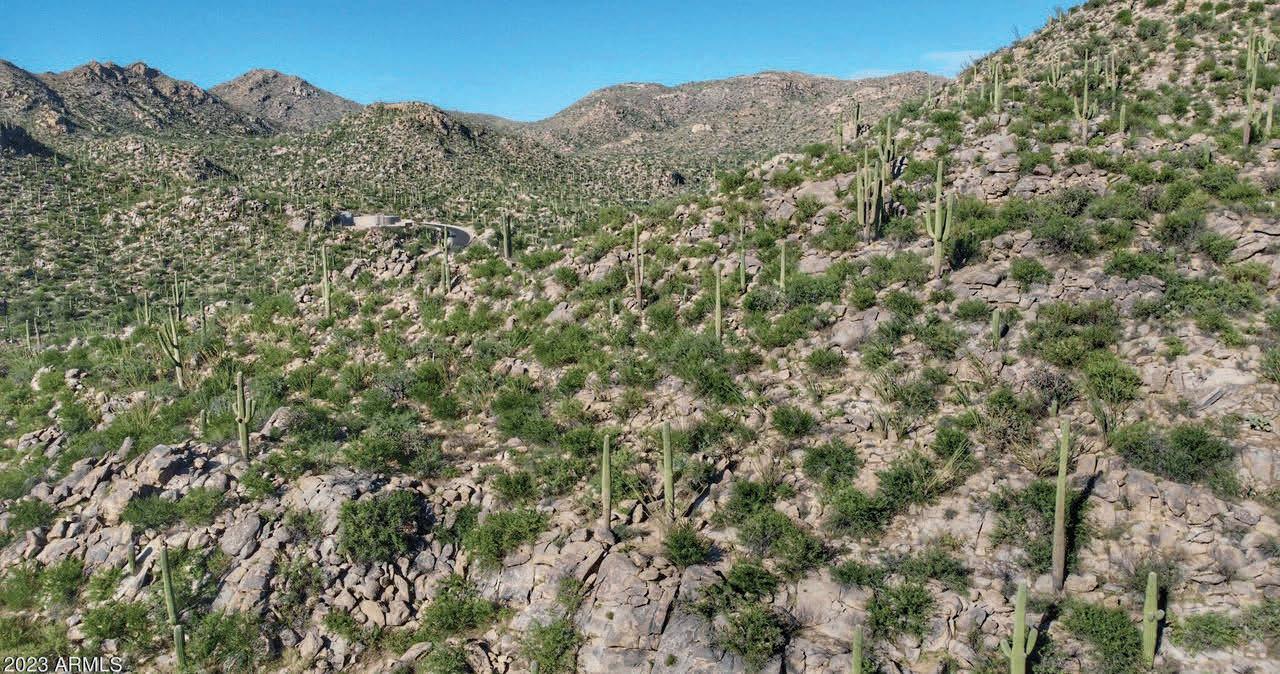


4 BEDS | 3.5 BATHS | 3,485 S QFT | $858,000


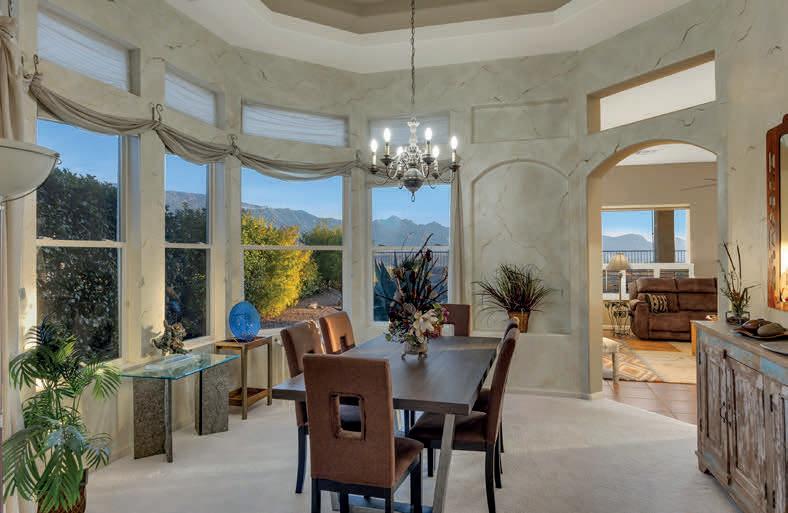
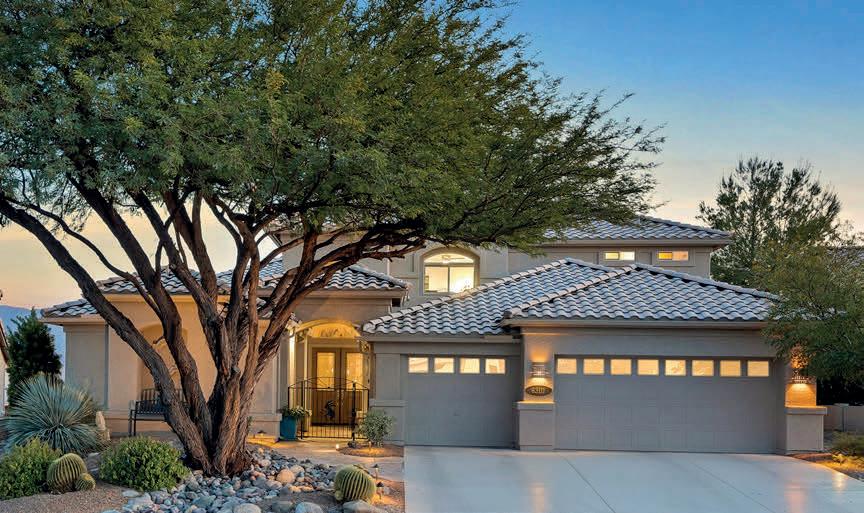
Breathtaking views of Catalina mountains overlooking the 9th Hole of the Mountainview Golf Course makes this Sundance model a must see! This property offers unparalleled comfort, thoughtful upgrades, and a lifestyle that feels like a permanent vacation. The kitchen is a chef’s dream updated with black stainless-steel appliances, including a Bosch dishwasher, GE Advantium oven, gas cooktop, Elkay Quartz Luxe kitchen sink, and natural granite countertops. A water filtration system ensures pristine hydration. The Casita, complete with a Murphy bed and full bath, is perfect for visitors or multi-generational living. A Jack & Jill bathroom adds functionality and privacy for additional bedrooms upstairs. Primary suite includes: Blackout blinds, walk out to patio, and serene views. There’s also an extended 3-car garage with insulated garage doors and a stainless-steel sink. Outside there’s a built-in BBQ with gas hookup, flagstone patio with sunshades, ceiling fan, and a conventional pool for year-round enjoyment.




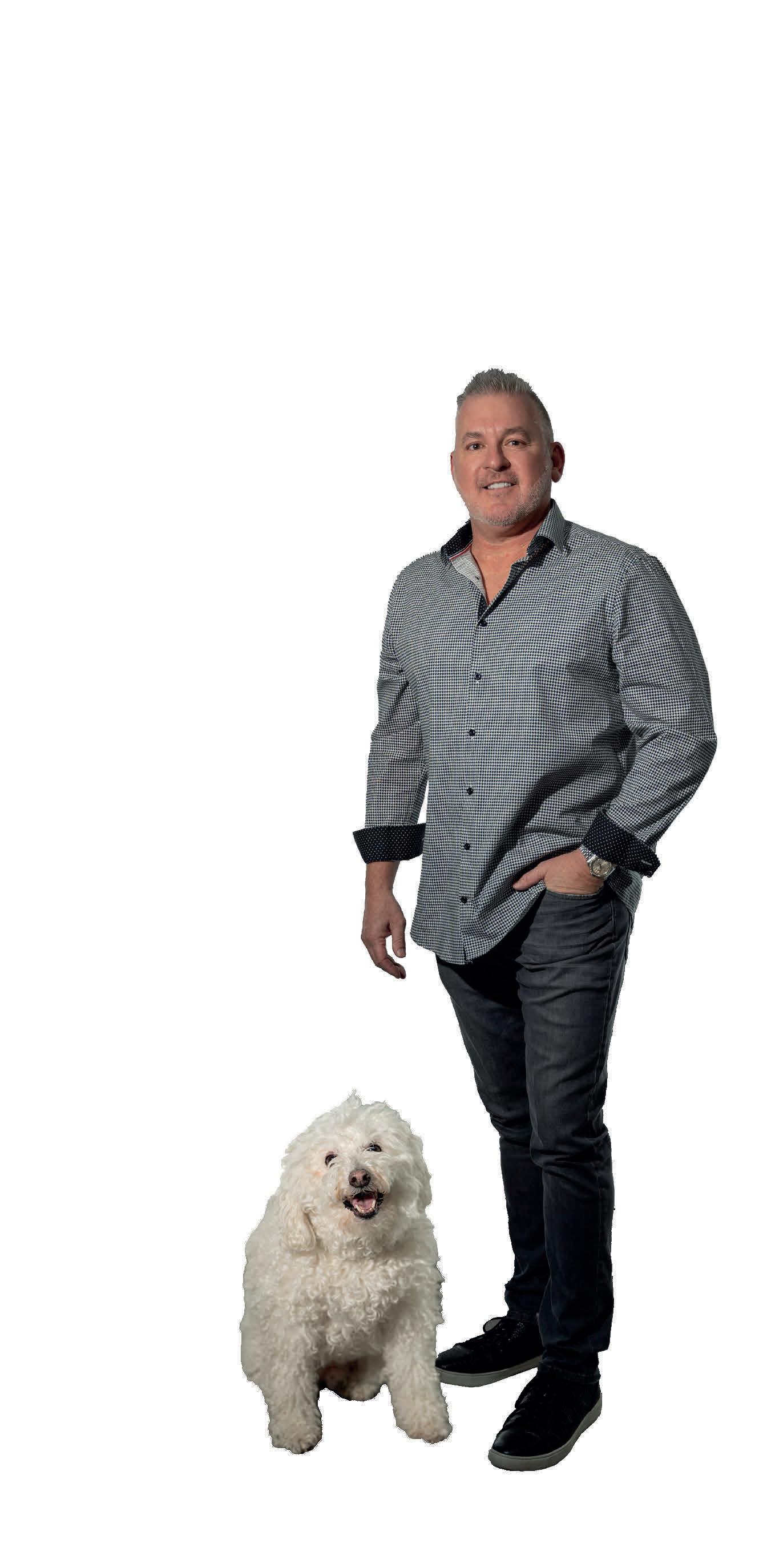

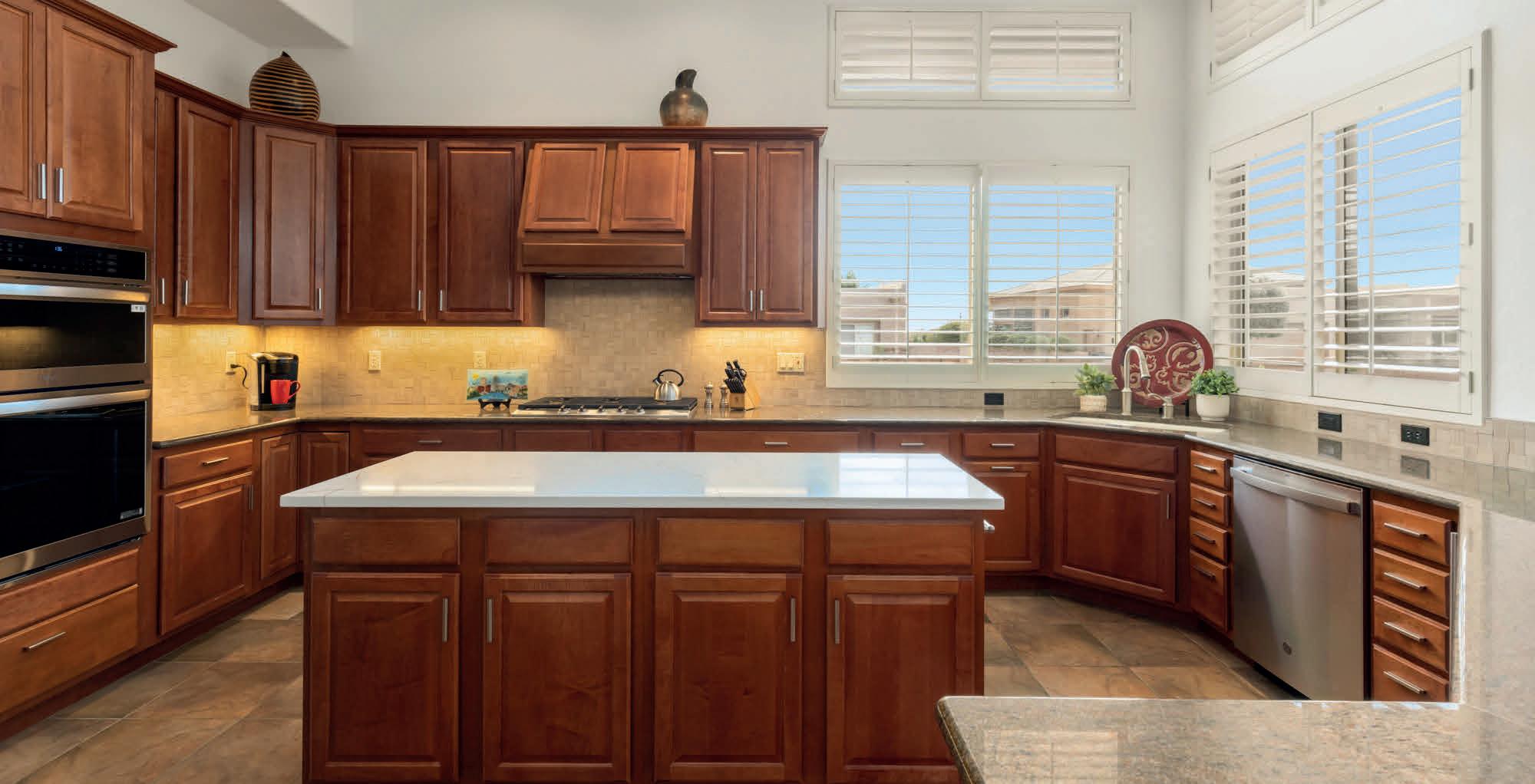
Elegant, updated great room style villa offers tons of light with high windows and ceilings, covered patios with privacy, plus some Catalina Mountain views. Ideally set on corner lot across from community rec center with heated pool. Tranquil Fairfield Rancho Vistoso is a premier 68-home gated community next to The Stone Canyon Club. Perfect!
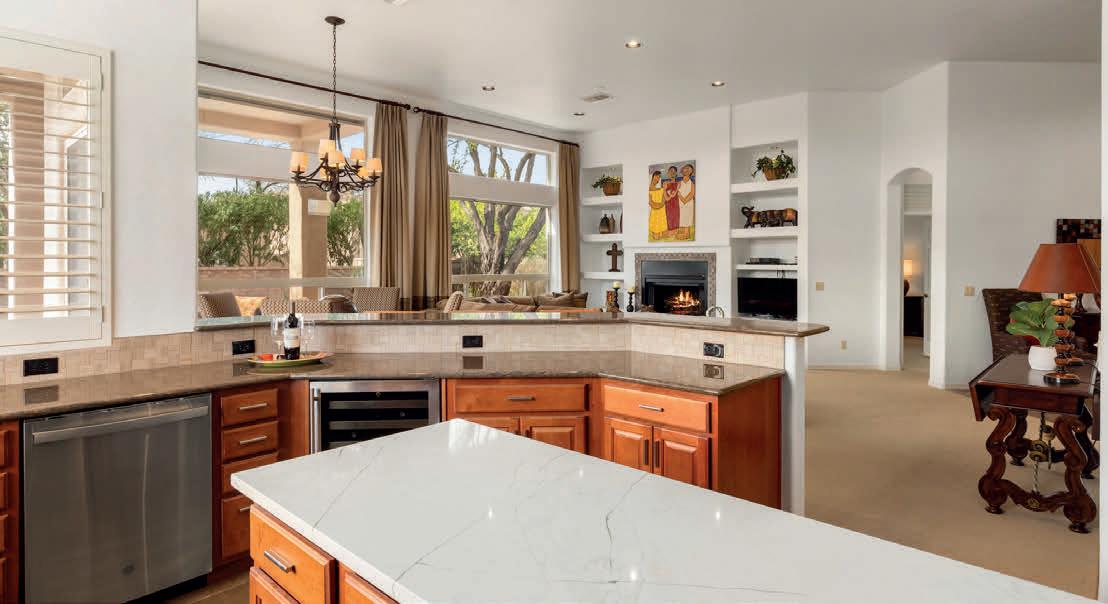
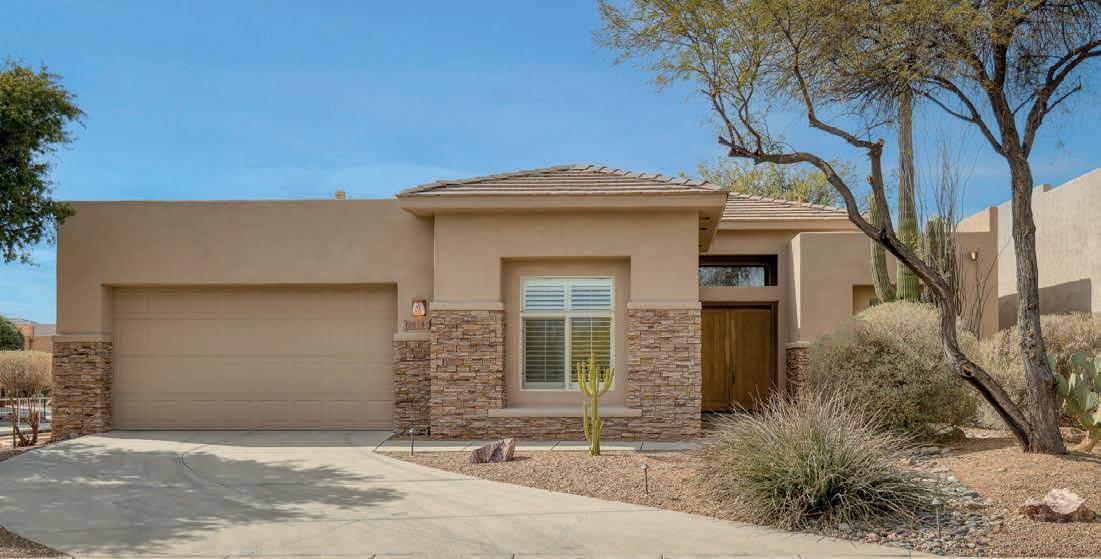

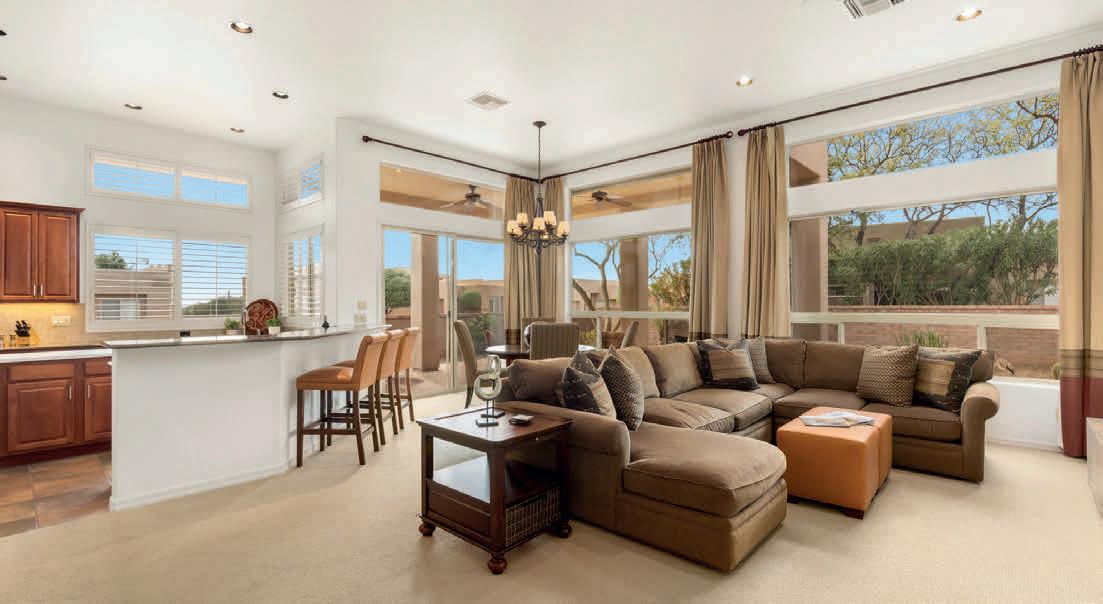



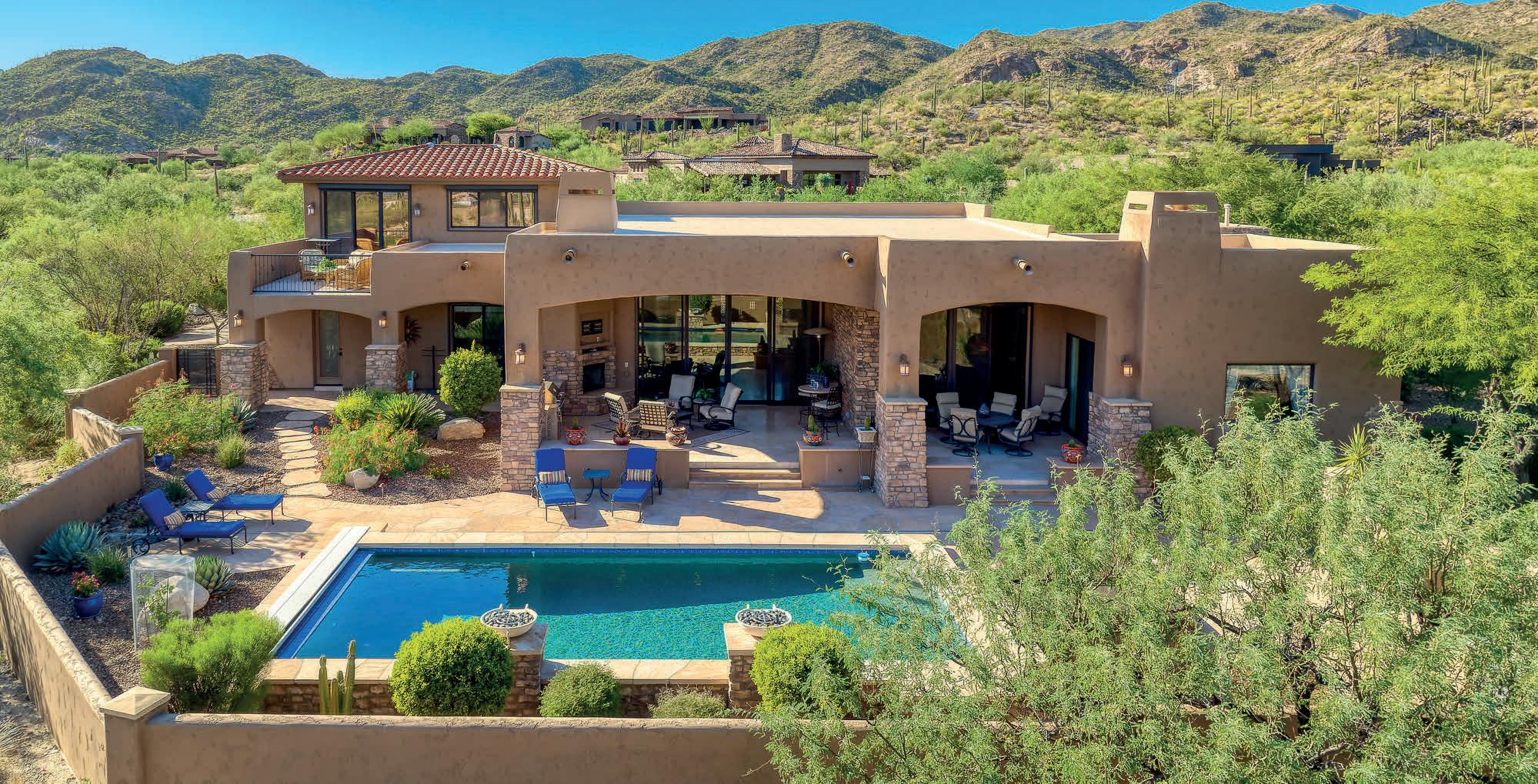
$2,075,000
Serene views of the majestic Catalina Mountains and stately saguaro are showcased by this 2024 highly updated Stone Canyon residence. Open great room design with high ceilings and windows flows seamlessly to covered patio with BBQ kitchen, TV and fireplace for entertaining or relaxing. Spacious enclosed yard provides privacy and serenity. Lovely!
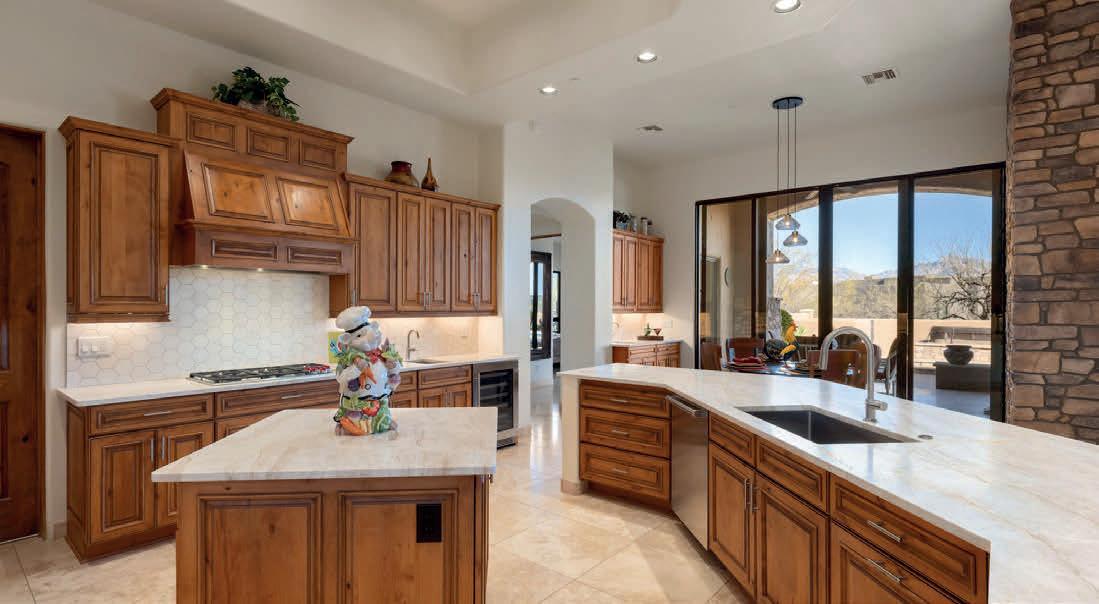


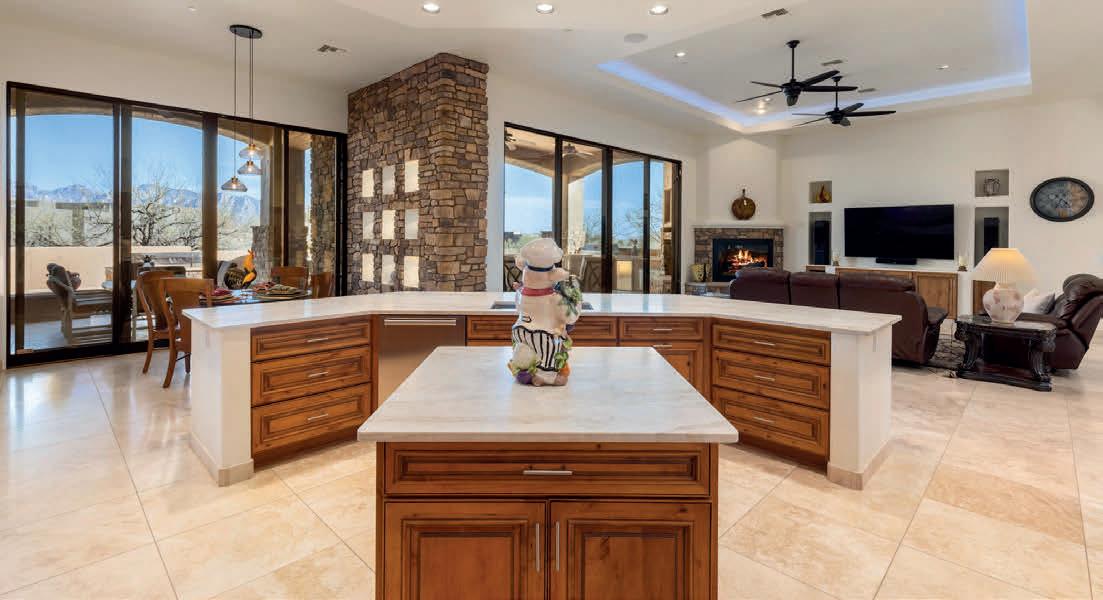


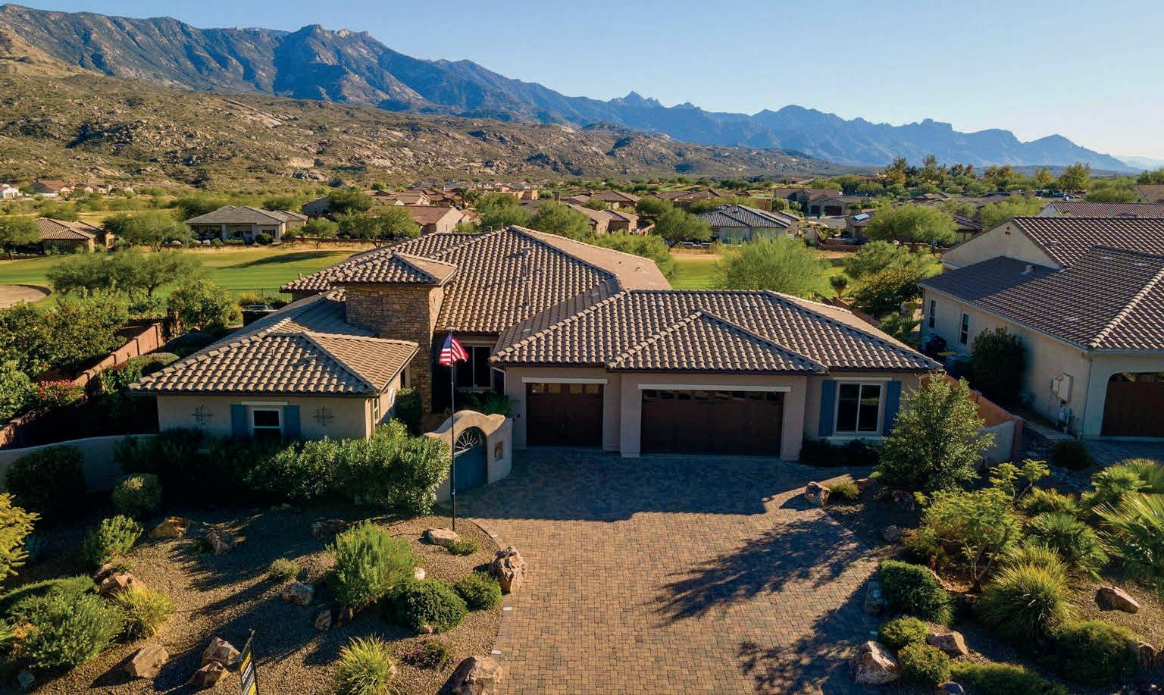
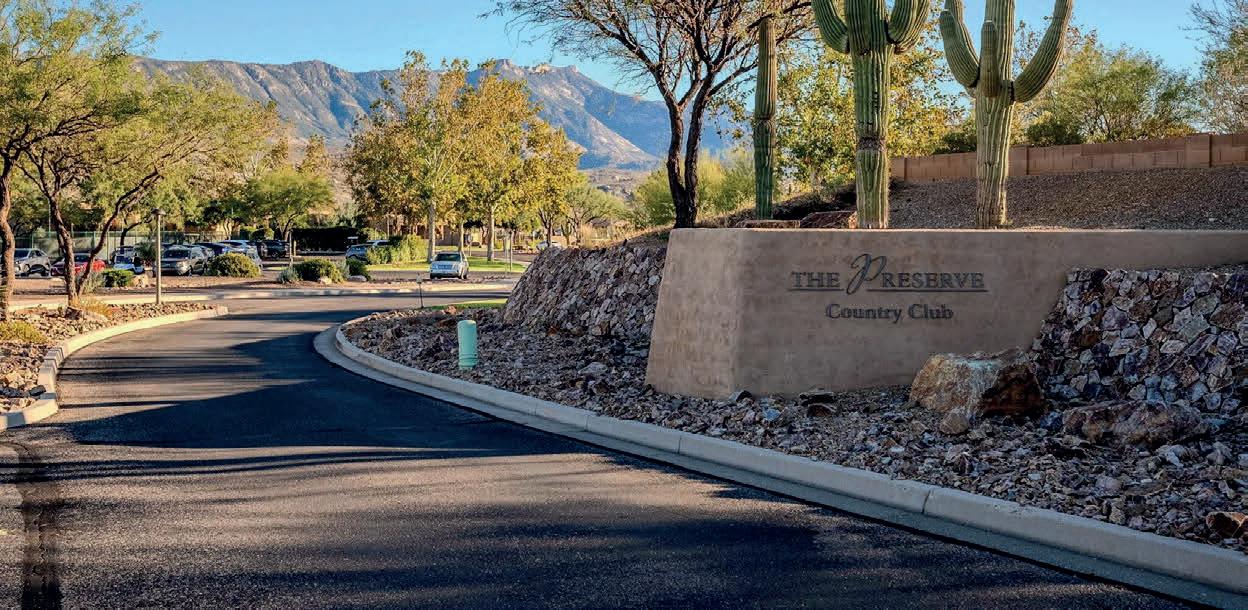



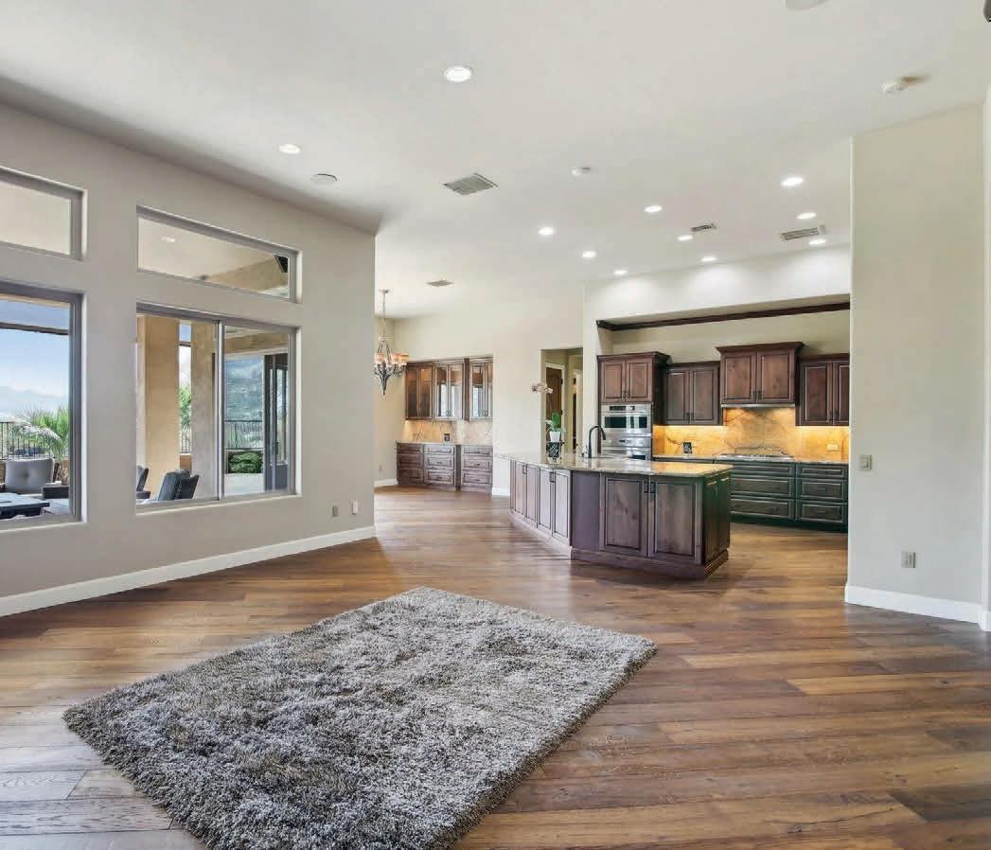

Premium upgraded view home on an elevated lot in the preserve area of Saddlebrooke with golf course views and panoramic mountain views. Three ensuite bedrooms as well as a custom extended garage area and a shop where the 4th car garage bay would go. Kitchen has granite countertops and knotty alder cabinets. Custom large pantry and craft/hobby room. Canyon floor plan w/ popular great room design and a casita w/ separate entrance. Paver driveway with a custom entry gate to the home and casita, as well as a paver courtyard & paver back patio w/ outdoor grill & island. Wood floors and granite countertops throughout. Many custom extras w/ over $550k in upgrades. Saddlebrooke is an active adult community - golf, tennis, pickleball, pools, spas & more.






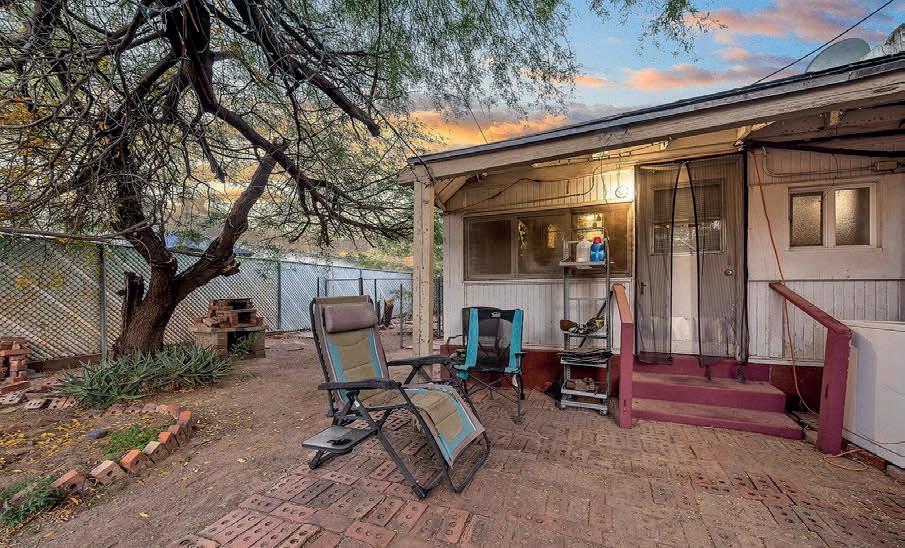

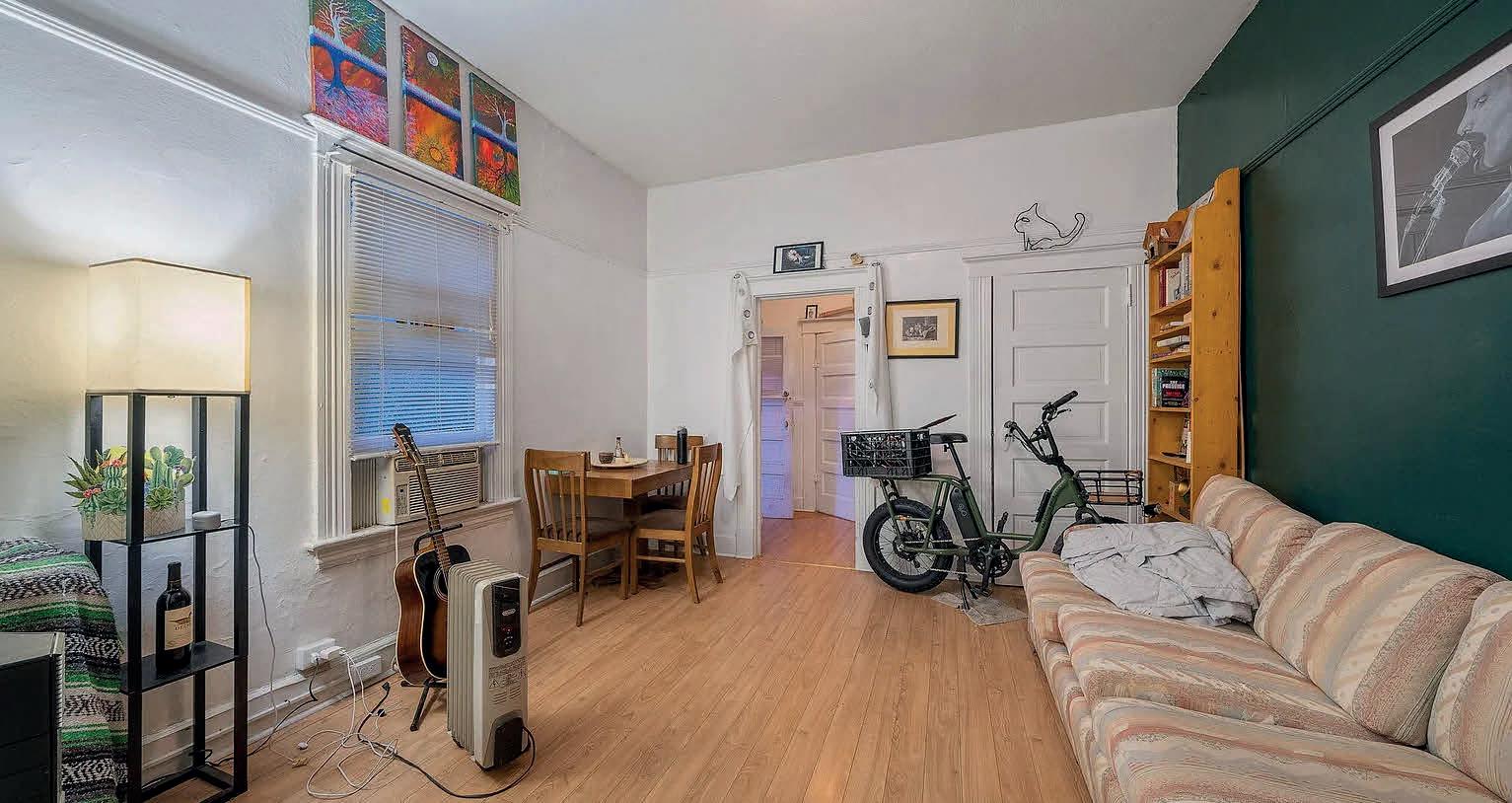

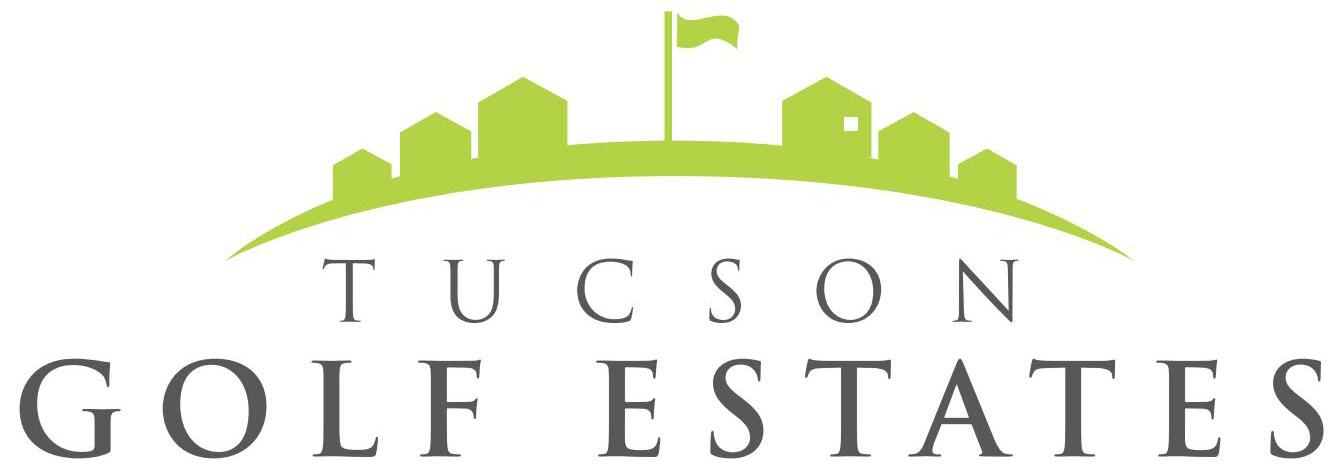
• 30 year’s experience, 20 years as a Broker, not just a Realtor.
• Avoid dual representation and conflict of interest.
• TucsonGolfEstates.com, has every Active Listing, from all Tucson Realtors, in Tucson’s top Golf Course Communities, free, without registration.
Please call Bill at 520.907.6789 to discuss your real estate needs and questions about golf courses, amenities, or the Tucson real estate market.
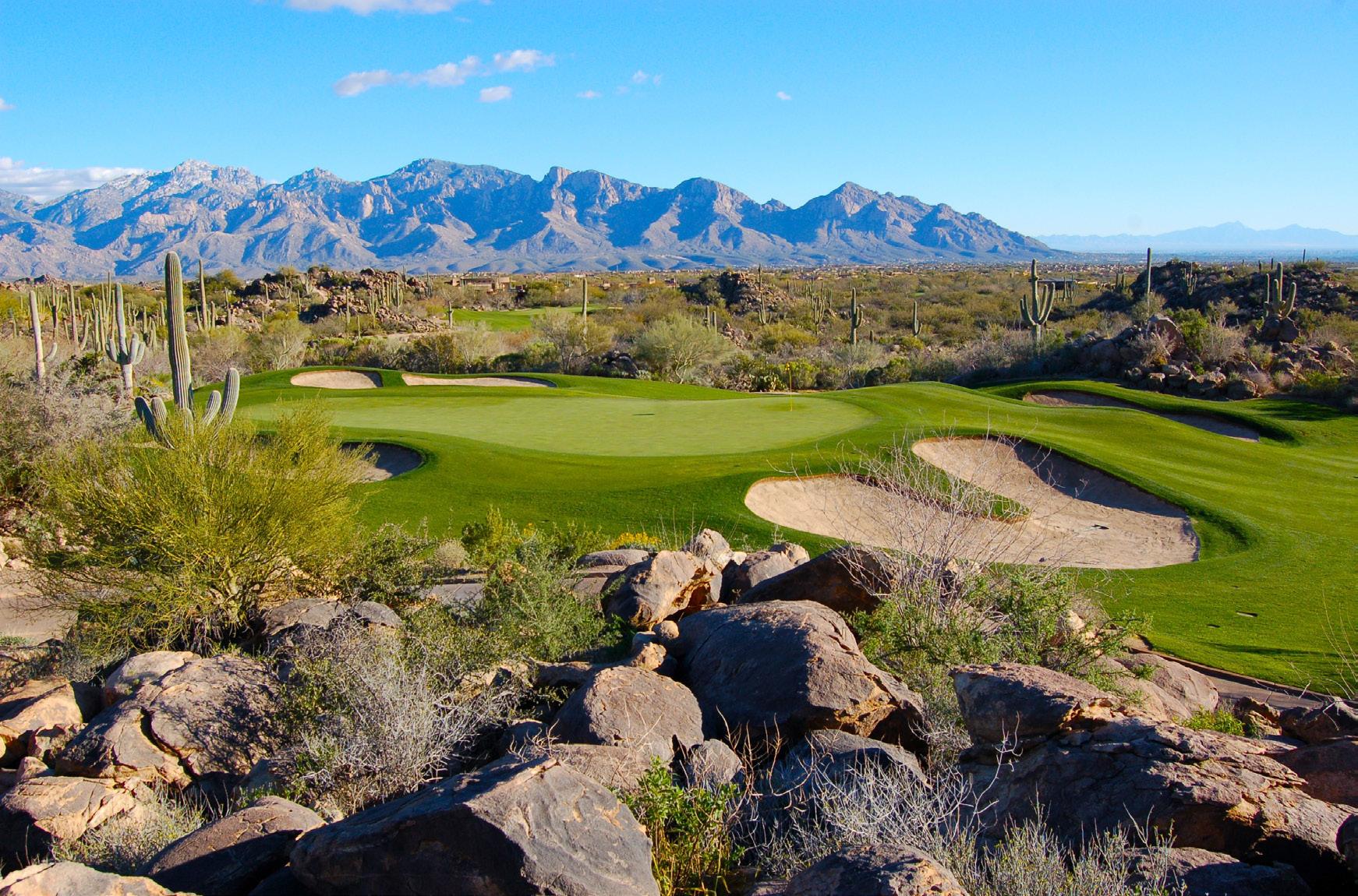
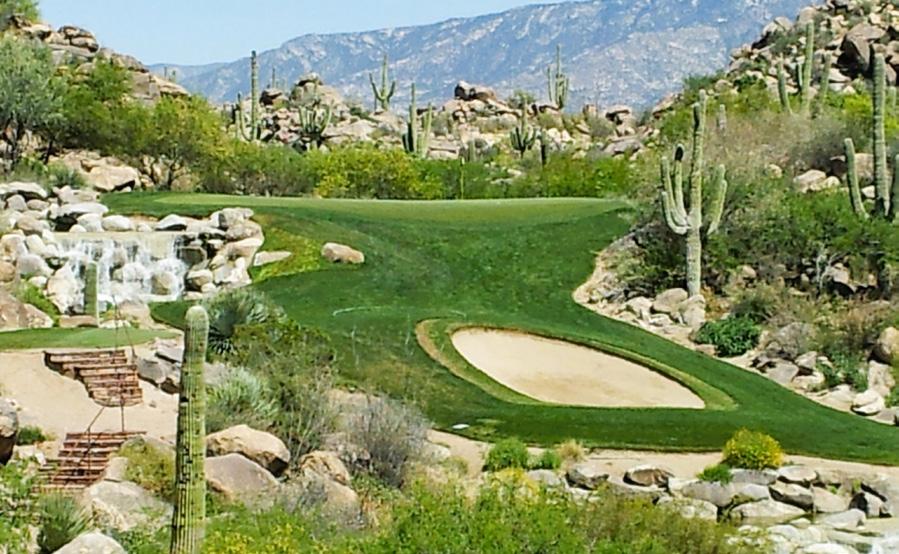

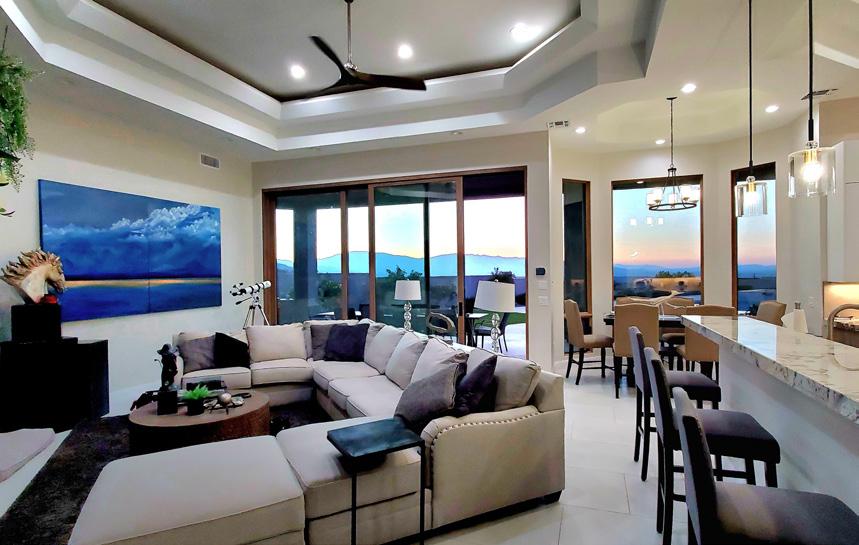
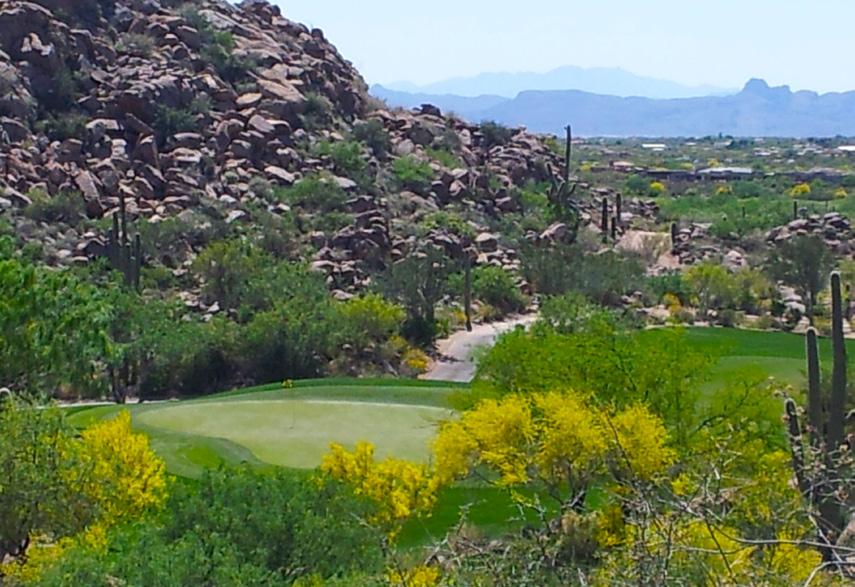


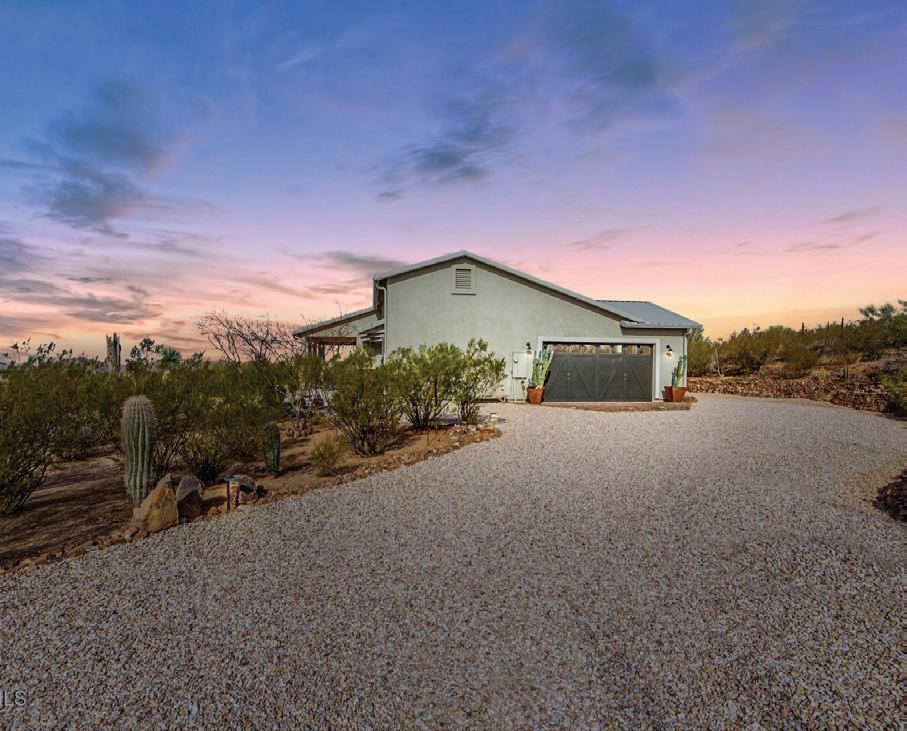

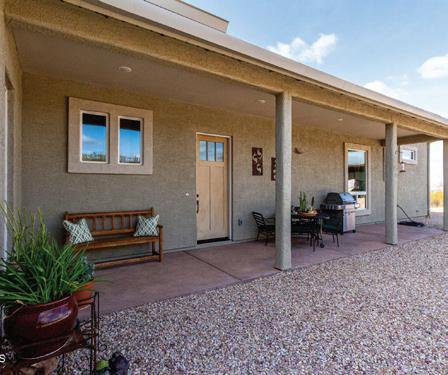

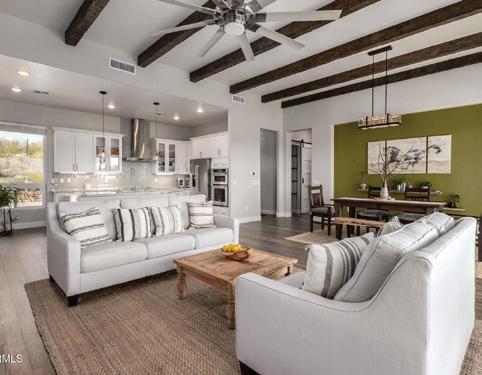

REDUCED TO $635,000 | This 5-acre parcel has a private well and your 2020 custom-built home. 3-Bedrooms, 2-Bathrooms, and 1,880 Square Feet. Enjoy the serene desert landscape and stunning mountain views, an ideal escape from the city. It’s a 30-minute drive to Oro Valley, north to Florence, or 20 miles west to Picacho Peak State Park and the I-10 freeway. The home features a metal roof, an open floor plan, large windows, porches facing east and west, a 12-ft beamed ceiling in the great room, 10-ft ceilings, 8-ft doors, and a cozy wood-burning fireplace. A 5-ft perimeter fence with an automatic 16-ft gate encloses half an acre for your pets. Bordering State Land to the south, this property offers a peaceful retreat. Near the house is a 20x16 casita-style workshop with a separate electric meter, plus an additional 3-car carport beside the garage. The adjacent 5 fenced acres to the east, available to the home’s buyer, include a private well with equipment and electric service, a custom entrance, a home pad, and a septic system for $150,000. The home is all electric with a single low monthly bill. Great internet connectivity via T-Mobile. Hurry to see this special property!
JO ANN MARRESE, BROKER/OWNER UNIQUE HOMES REALTY, INC.
“List in the MLS for a Flat Fee” BUYERS: Get Cash Back when we represent you! 602-326-3312 Cell/Text Email: joann@uniquehomesaz.com
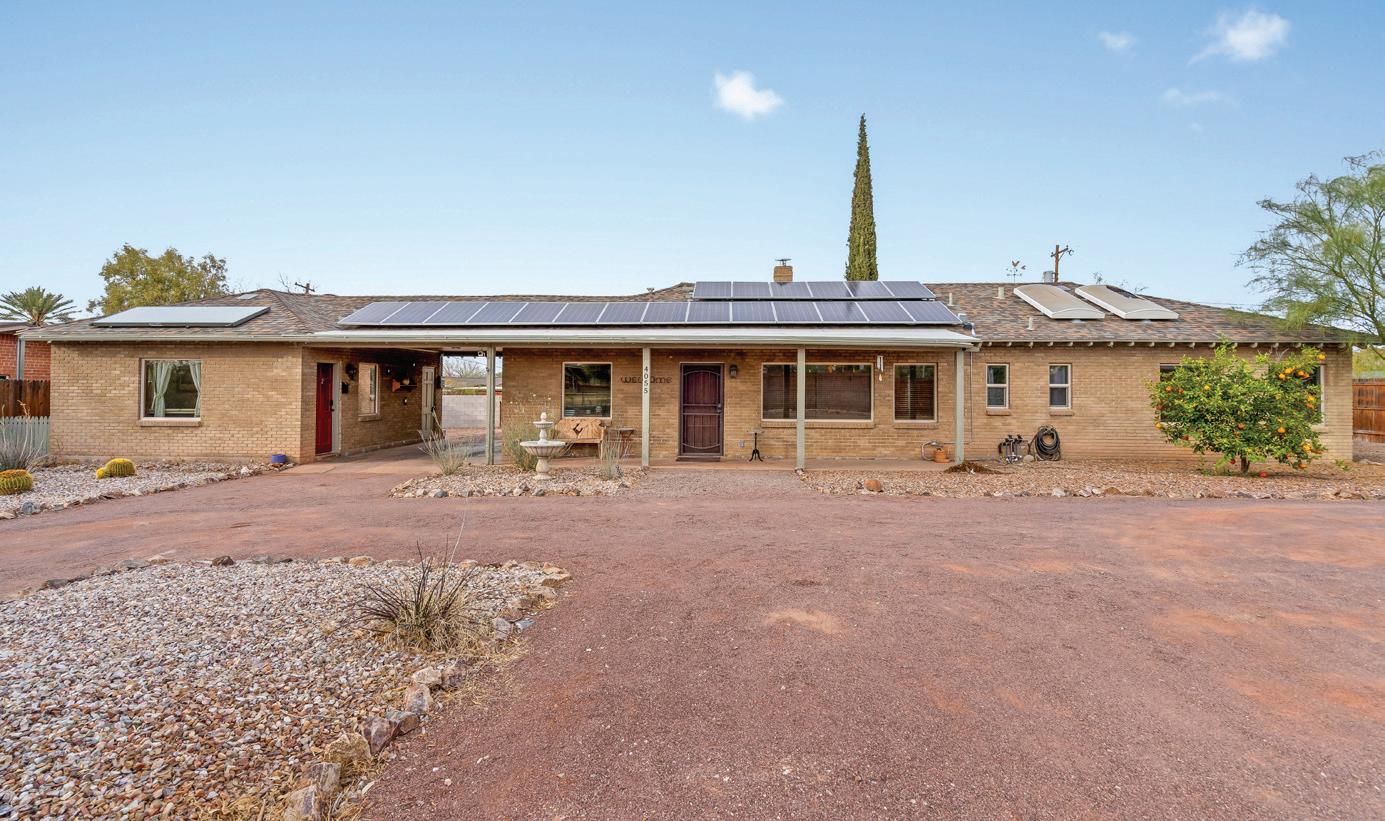



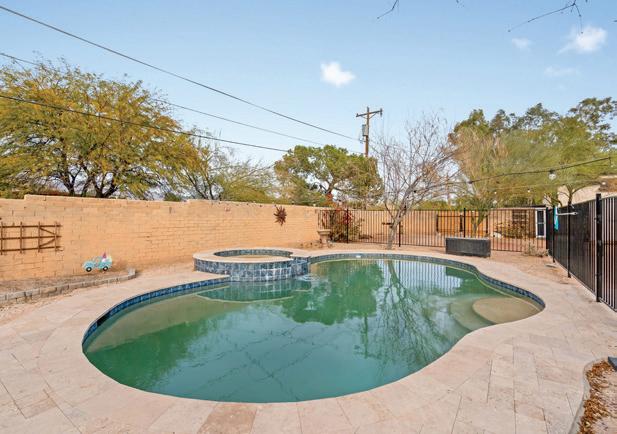
4 BEDS • 3 BATHS • 1,944 SQFT • $525,000 3/8 acre lot. POOL and SPA. Main house and separate 1/1 Guest house. Paid Solar Panel system. Well maintained 3/2 and 1/1 homes, each distinctively updated. Mature trees. Close to an amenity of different business types including, restaurants, entertainment and museums. Guest house is currently setup as an AirBNB. Will not last!!



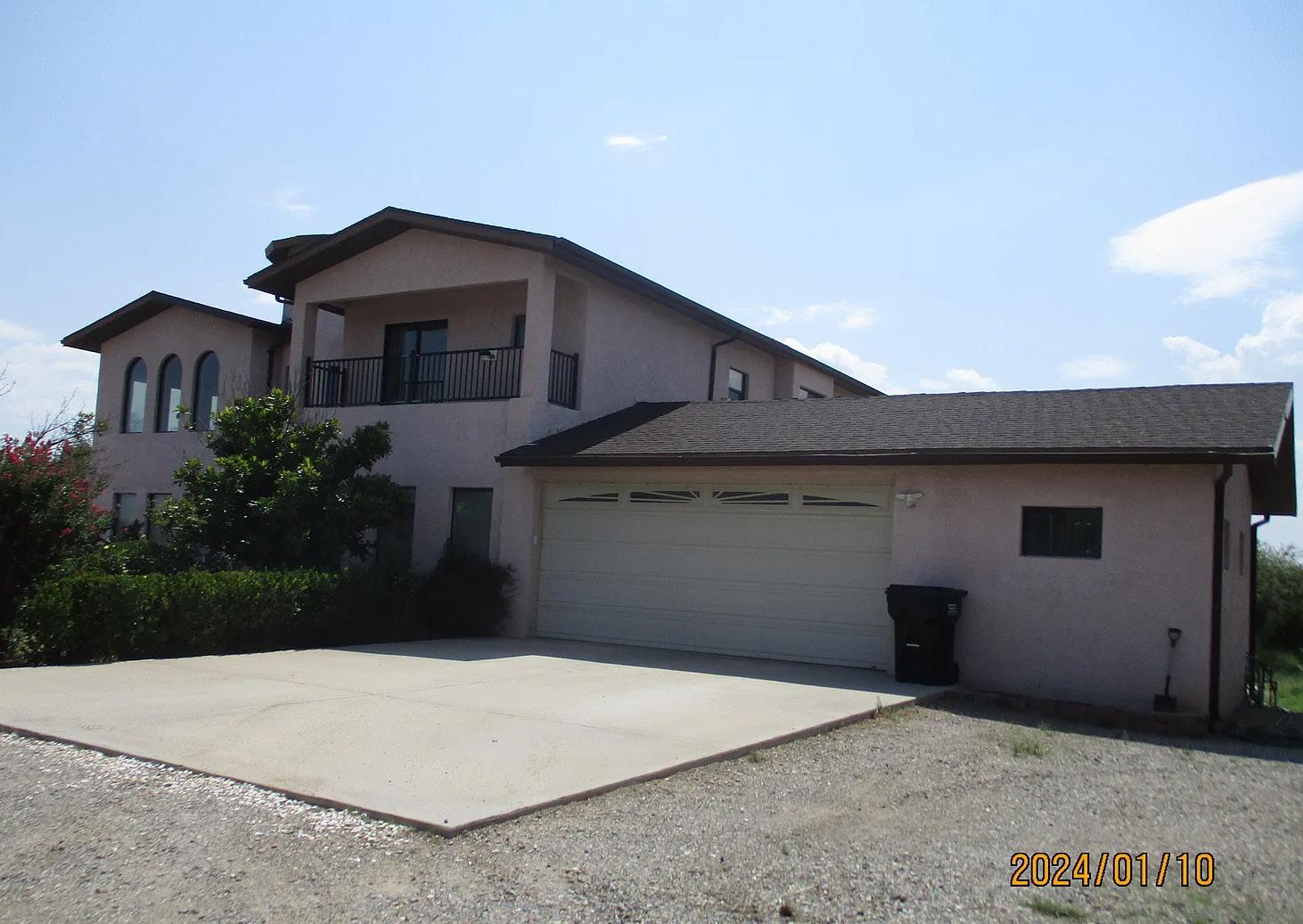
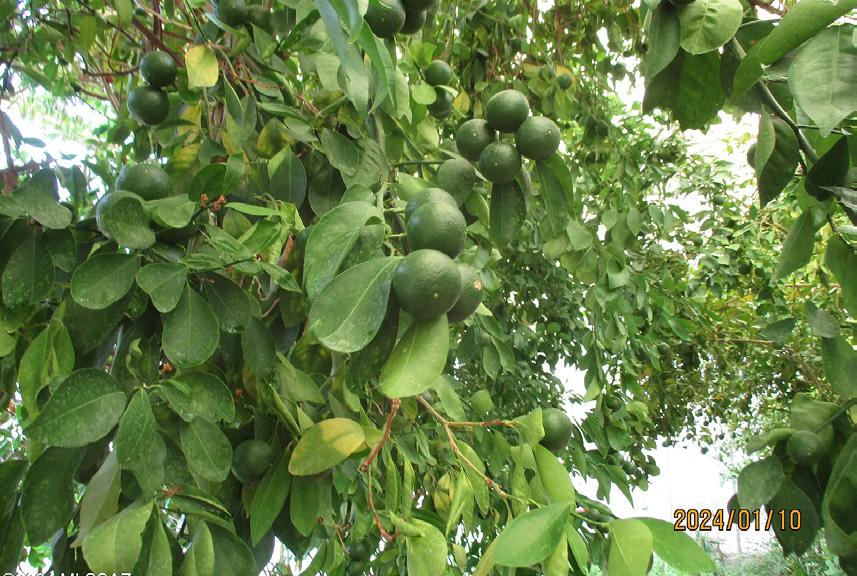
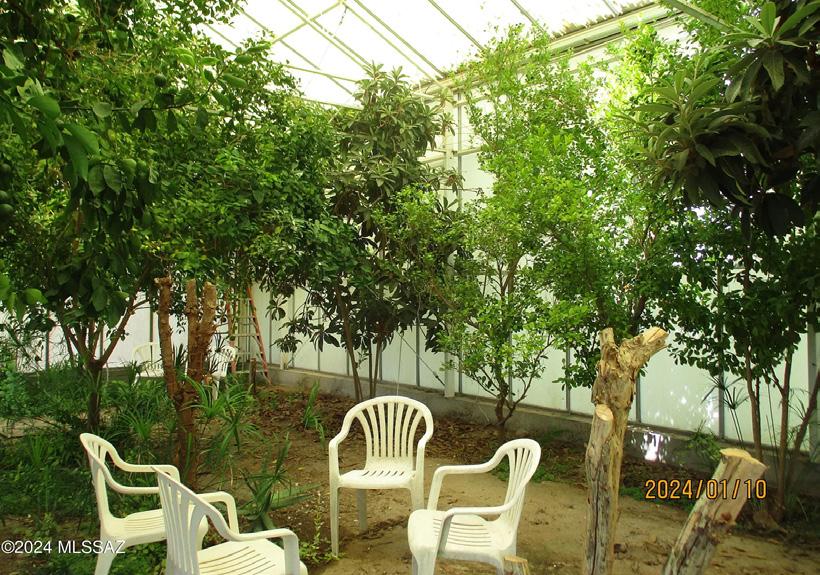



8 BEDS | 6 BATHS | 4,265 SQFT | $899,000
One of a kind, 2 story home on 15 ac of land with basement, steel framed, well insulated with concrete reinforced rastra. 4265 sq ft, 8 br 5 1/2 ba with attached 2 car garage. Hooked up to city utilities. 5 br upstairs, 2br downstairs and 1 br in basement. Lg office upstairs with views to the east. Lots of windows to allow plenty of light. master br has a large balcony facing west to view beautiful Arizona sunsets and the Winchester mountains. Smaller balcony on east end. The large den has a gas fireplace and sunset views. large kitchen with walk-in pantry comes with appliances. property includes a 960 sq ft greenhouse with a variety of mature citrus trees. there is also a 720 sq ft detached work shop.

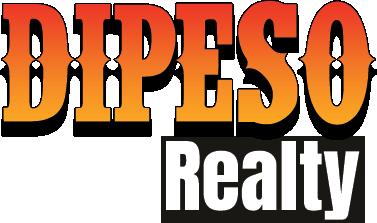

52260 CENTURY DRIVE QUARTZSITE, AZ 85346 40 ACRES | $380,000
RARE 40 ACRES AVAILABLE IN EXCLUSIVE LA PAZ VALLEY, AZ!
La Paz Valley boasts just 320 acres of private land, making this 40-acre parcel a rare opportunity— located just 5 minutes from Interstate 10, it’s surrounded by BLM land with forever views of the Kofa National Wildlife Refuge and the sweeping Sonoran Desert.
• Ideal for a private compound, an off- grid sanctuary, barndominium with multiple structures, or subdivision development
• Direct access to off-road trails & stunning desert sunsets
• Power available at the lot line for easy development
• Historic land, once part of a cattle ranch
• Endless possibilities—resort, investment, or dream escape!
Don’t miss this rare chance to own a piece of Arizona’s most exclusive desert land!
Call today for details.

928.230.9971
steve.longriverrealty@gmail.com


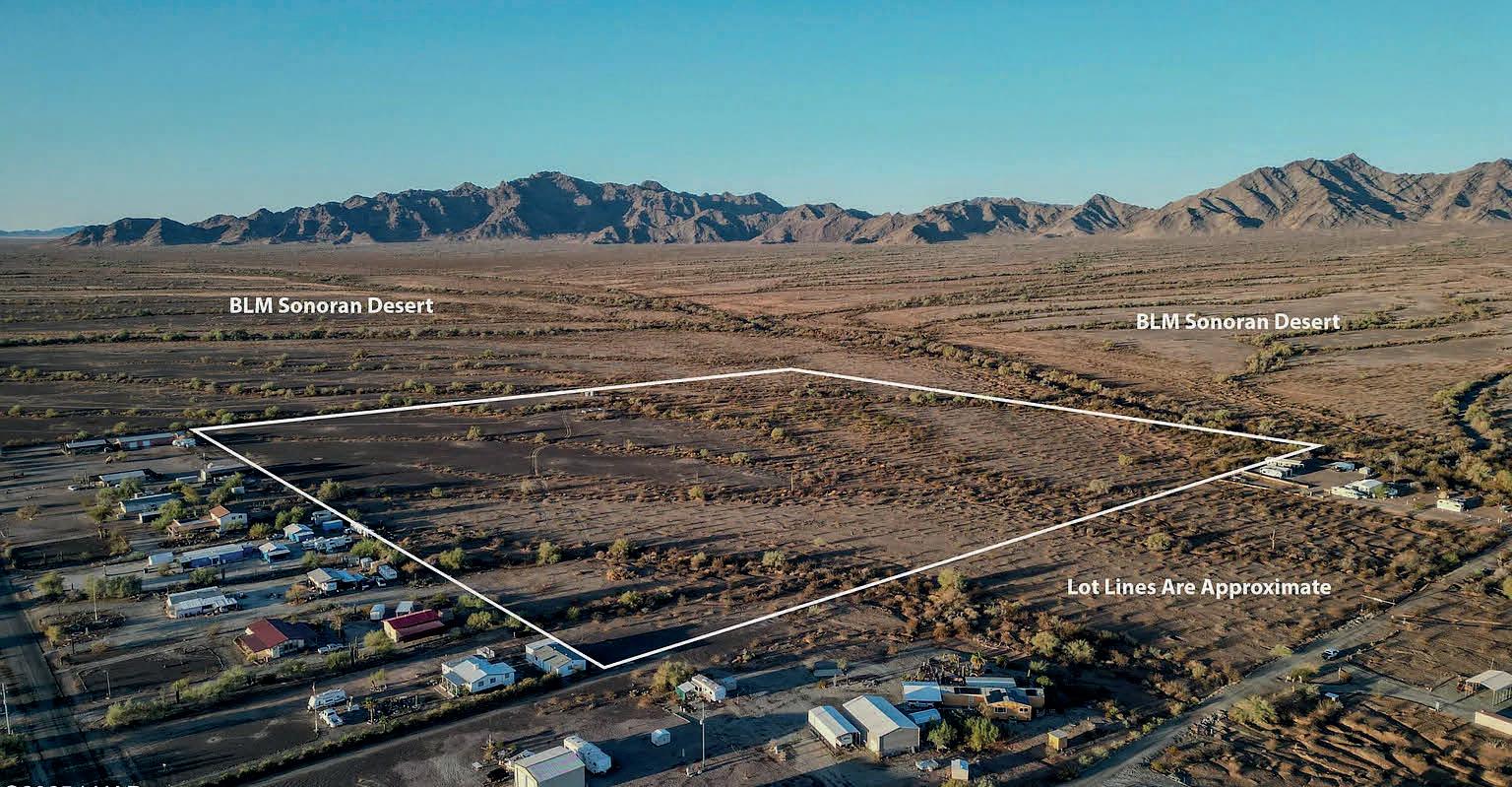
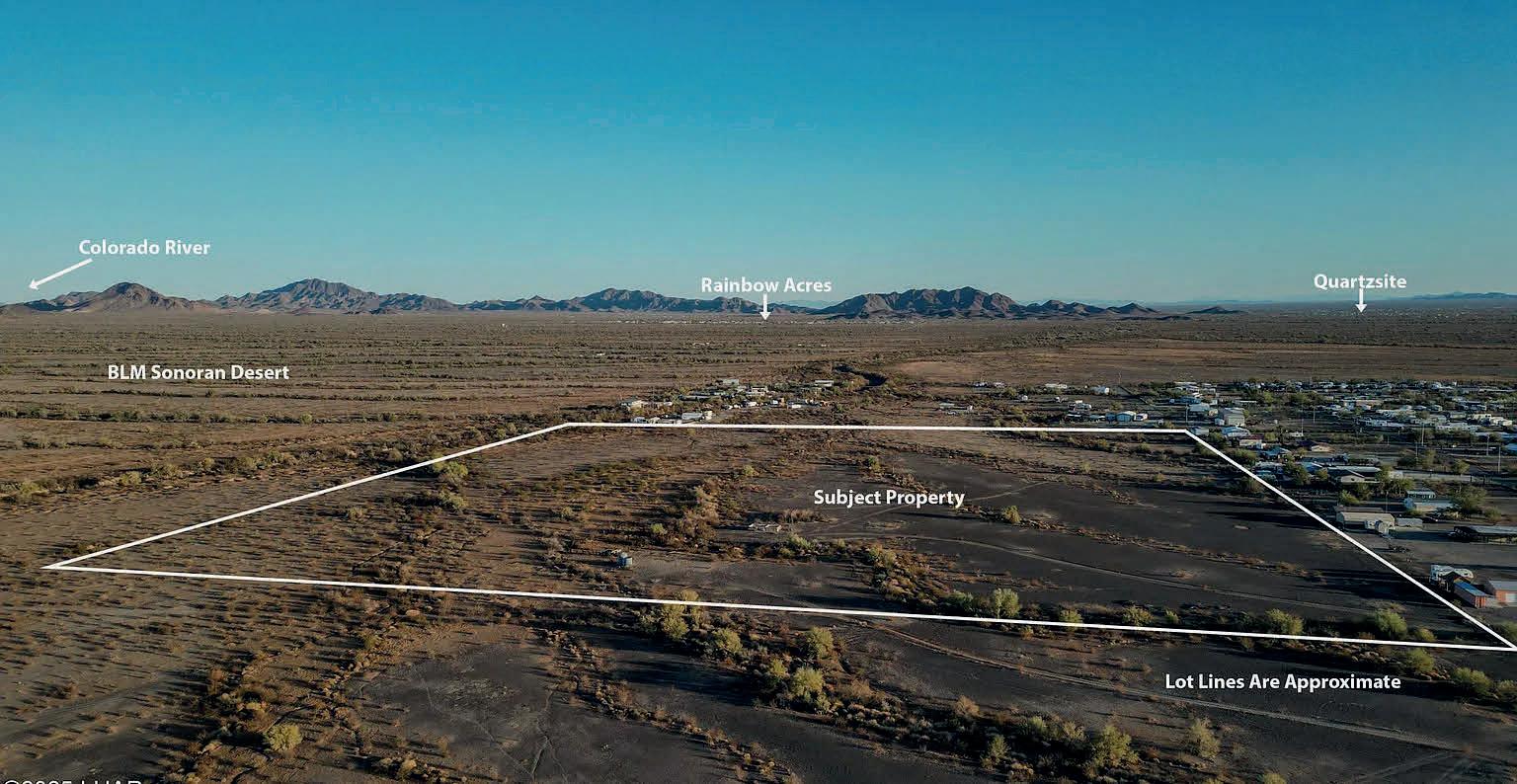
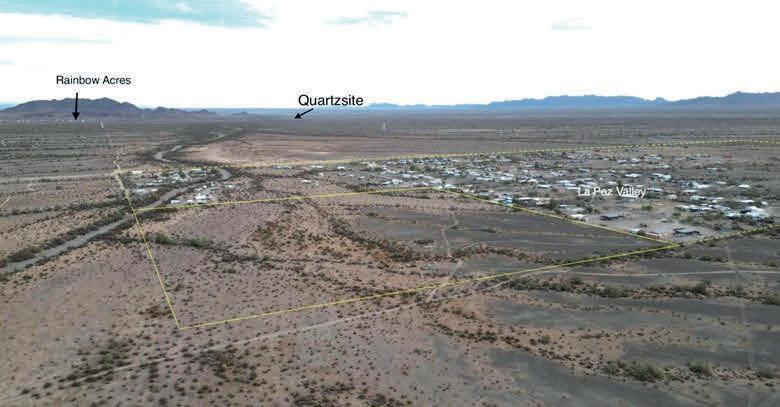
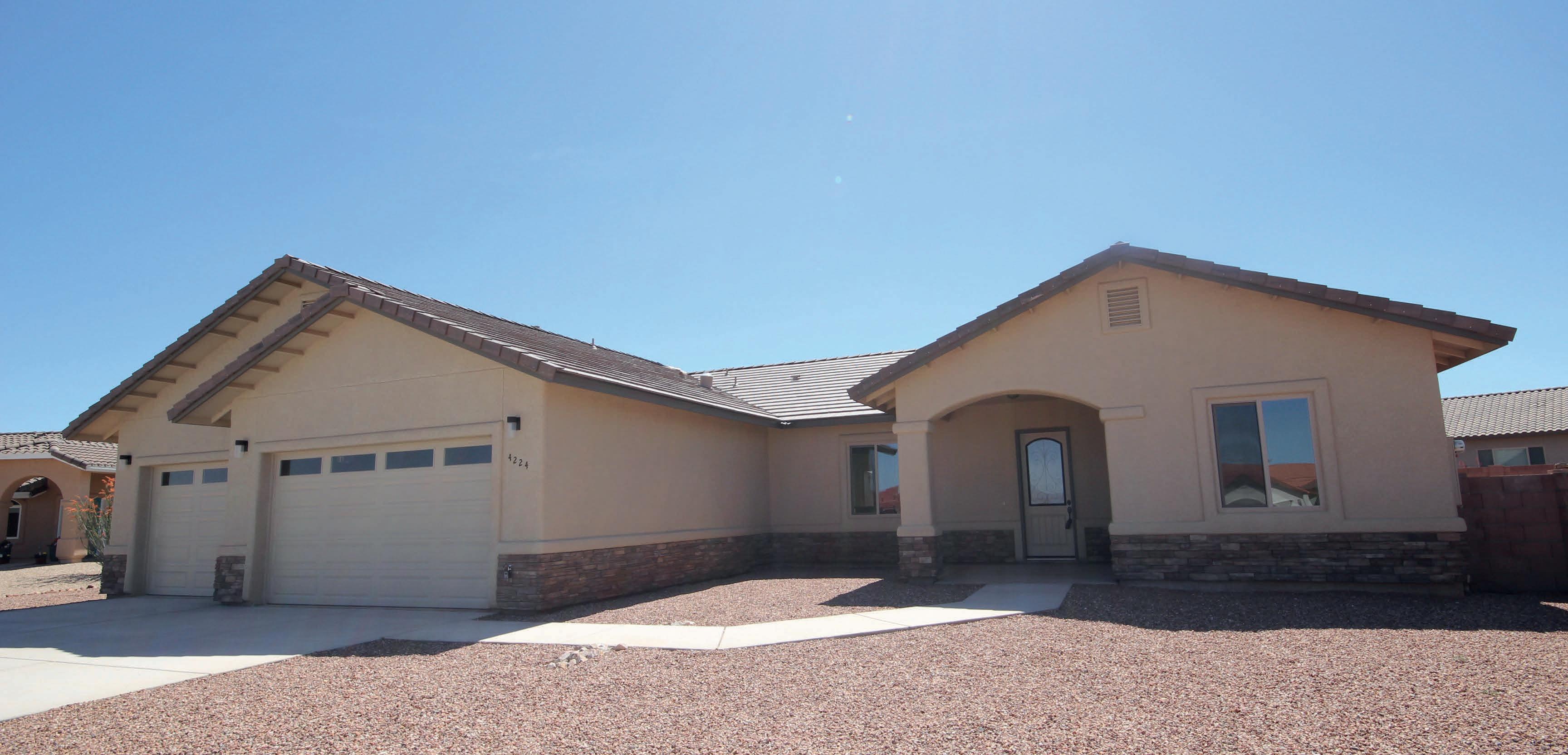
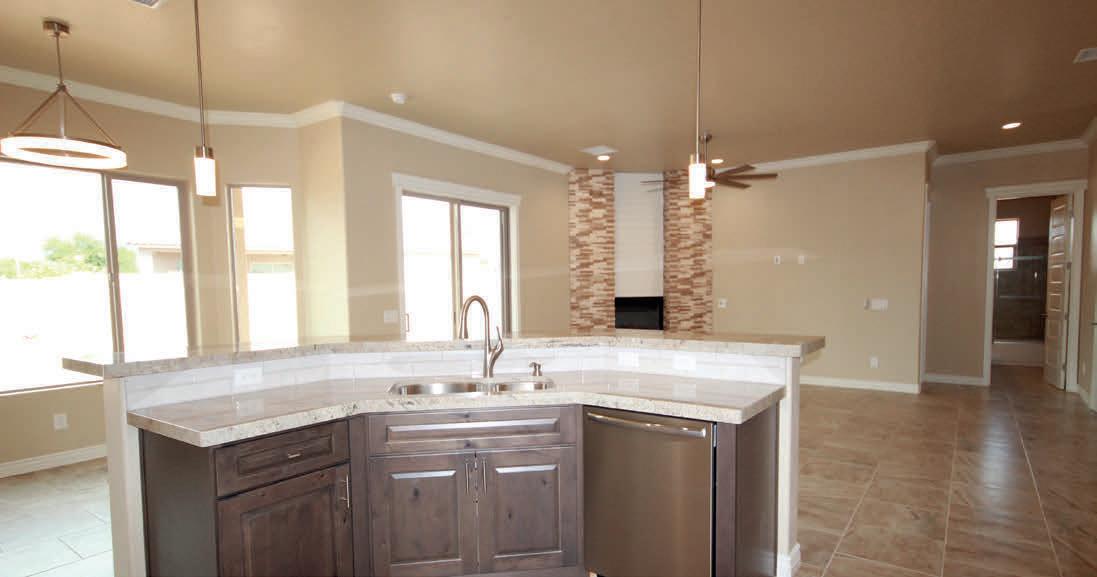

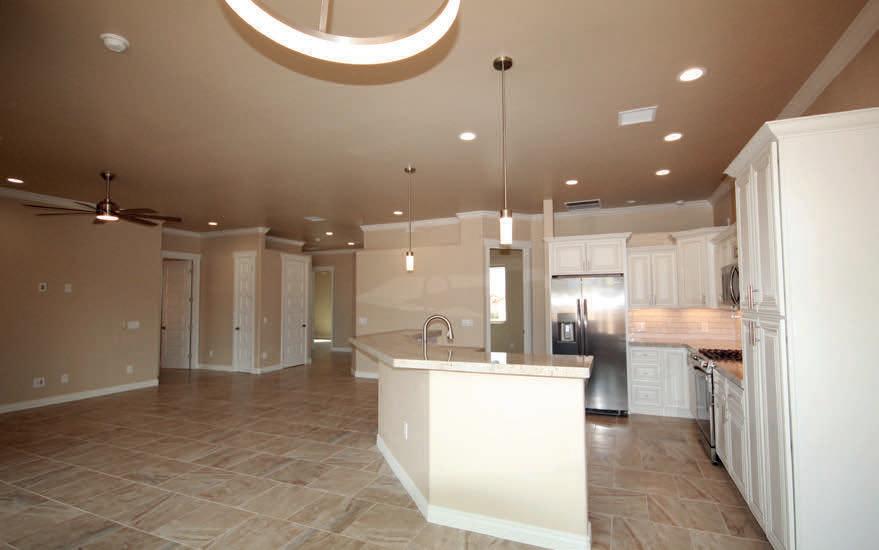

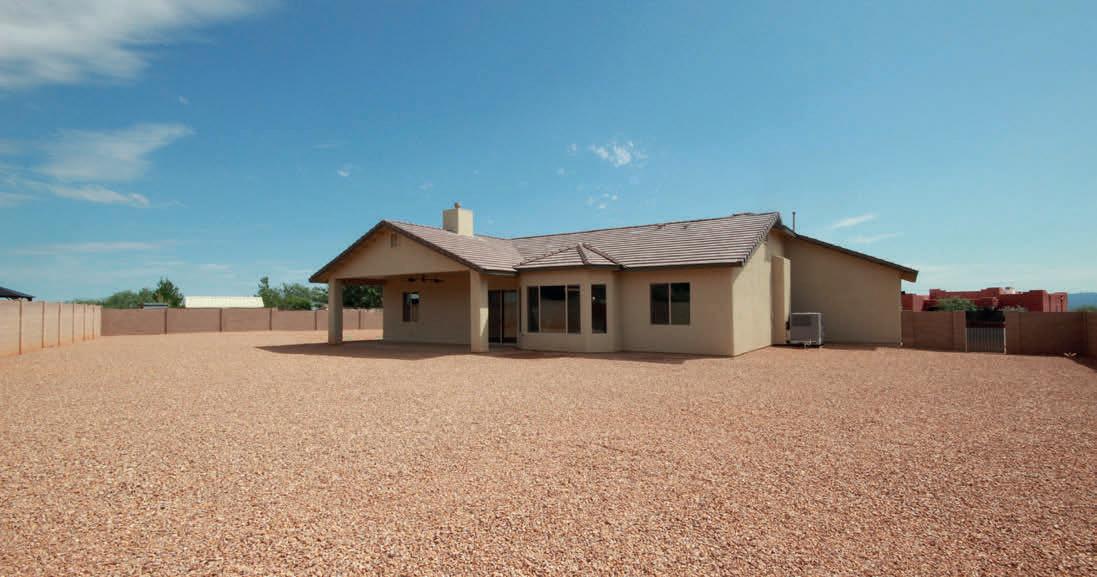
4 BD | 2 BA | 2,067 SQ FT | $544,973
We are proud to offer this exquisite Custom home! Spacious, exciting, with a touch of elegance this 4 beds/2 baths is on a quiet cul de sac and over 1/2 acre lot. The open floor plan boasts modern lighting, fantastic kitchen with solid wood cabinets & soft close doors, 6cm granite counters, Frigidaire gas range, appliances, large island & under cabinet lighting, 8ft doors thruout, profiled crown molding & baseboards, 20x20 porcelain tile. Striking direct vent gas fireplace with custom brick veneer highlights the living area. A den/office area for the “work at homers,”
A huge 3 car garage w/ insulated doors ready for the toys & cars& all this and more on a spacious lot ready for your pool! RV gate and parking with hookups available. Don’t wait as this home is sure to please all who see it.

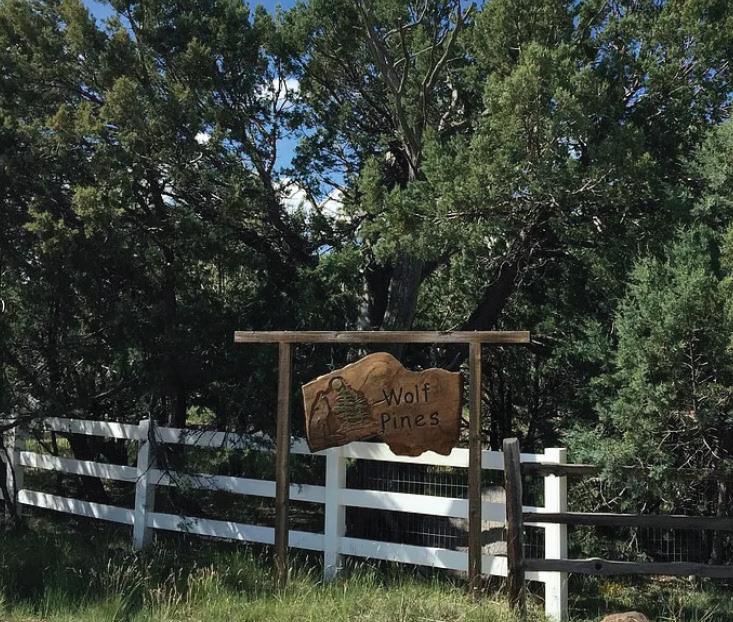
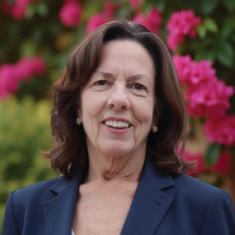
SANDY LEISTER | EXP REALTY

10,221


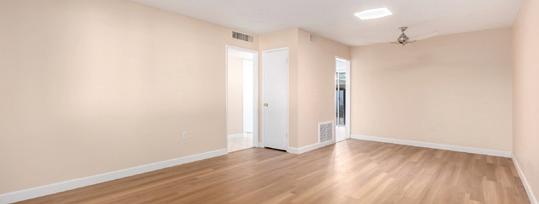
REALTOR® | 928.369.6700 | Flamingosc@gmail.com
$88,000 | New double-wide manufactured homes or build your dream home. This secluded community is close to everything with a short walk to Show Low Lake and very close to Summit Hospital or WalMart. • Underground Utilities to Lot Line • Paved Streets • Sewer • 1/4 acre lot

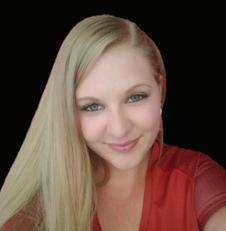

REBECCA WARREN | KELLER WILLIAMS LEGACY ONE REALTOR® | 520.840.1943 |
TOM DIDIER | PATHWAY REAL ESTATE SOUTHWEST REALTOR® | 847.650.8460 | tomdidierrealtor@gmail.com
$164,990 | Fully remodeled and move-in ready, this charming Mockingbird Court unit features a new kitchen, updated bathroom, new A/C, fresh paint, skylights, LVP flooring, stainless appliances, and a relaxing bedroom with a private patio.
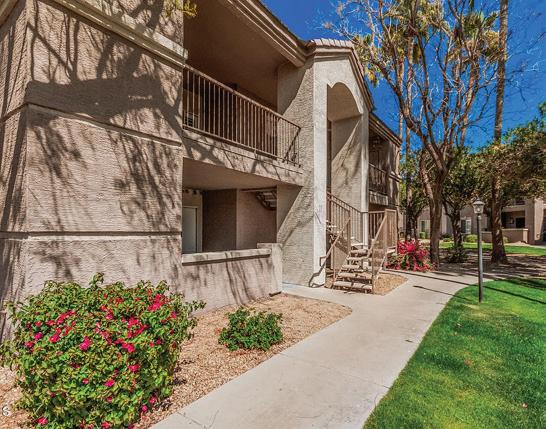

$269,000 | This charming 2 bedroom condo in sought after Cordillera Condominiums is priced to sell! This 2nd story condo has a very convenient, easy access location, just inside the gate. Kitchen boast stainless steel appliances and a
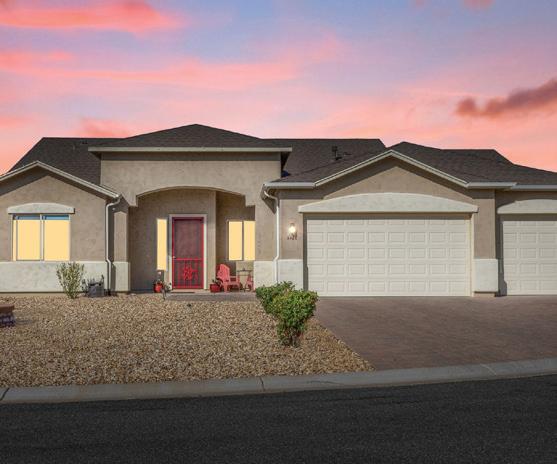
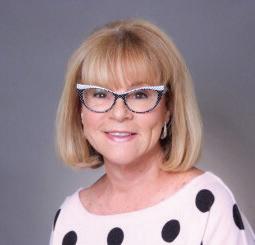
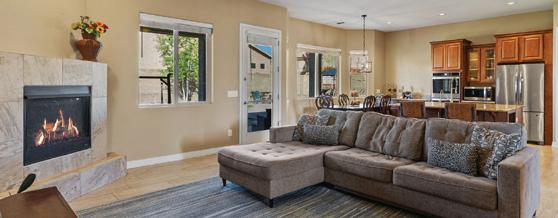

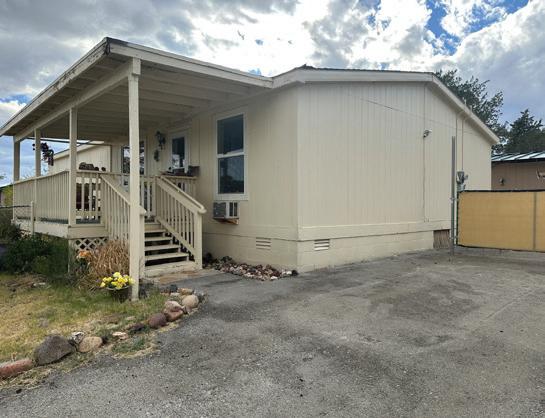

$260,000
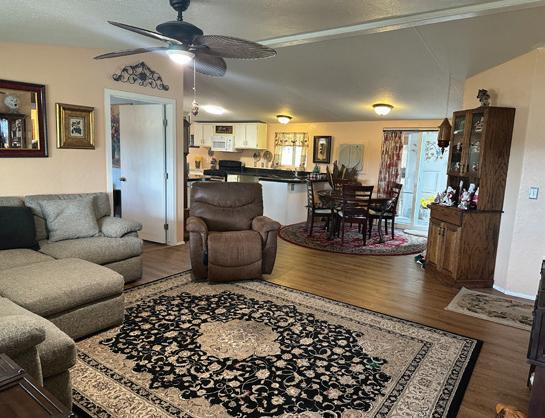
$749,900
4101


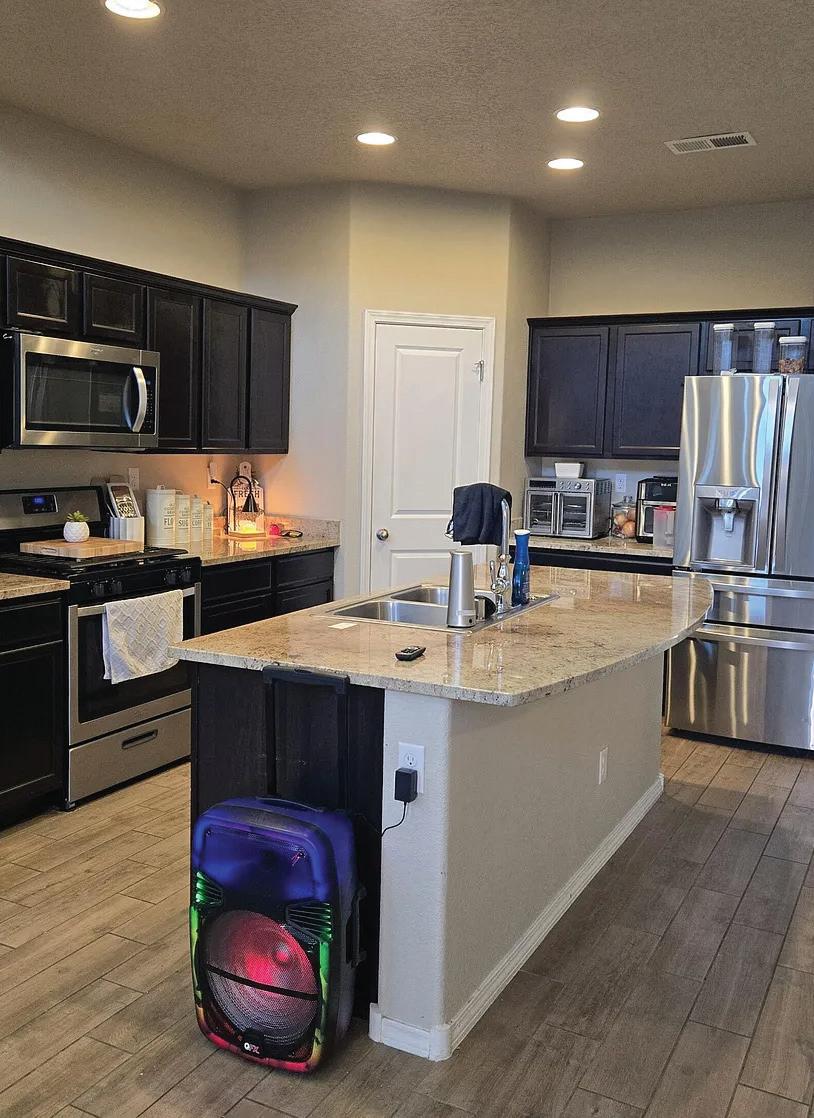
TAMARA PETRINO | Excel Realty Pros LLC REALTOR® | 505.239.3880 | tpetrino2000@yahoo.com
$483,000 | Large corner lot with amazing mountain views in the desirable Cleveland Heights neighborhood! This home features a spacious kitchen with granite countertops, a gas stove, and a pantry. Located just around the corner from the neighborhood park and playground, it offers 4 large bedrooms, including a primary suite on the first floor and a secondary suite upstairs. Additional highlights include an upstairs loft, office/study, and easy-to-maintain front and backyards. Seller will pay up to $2500 towards buyer’s closing costs.



TAMARA PETRINO | EXCEL REALTY PROS LLC REALTOR® | 505.239.3880 | tpetrino2000@yahoo.com
$650,000 | New construction, single story home on a 1/2 acre lot, gourmet kitchen, granite countertops, 4 bedrooms, 2.5 bathrooms, 2 car garage, 3285 SF, Give me a call for more information.

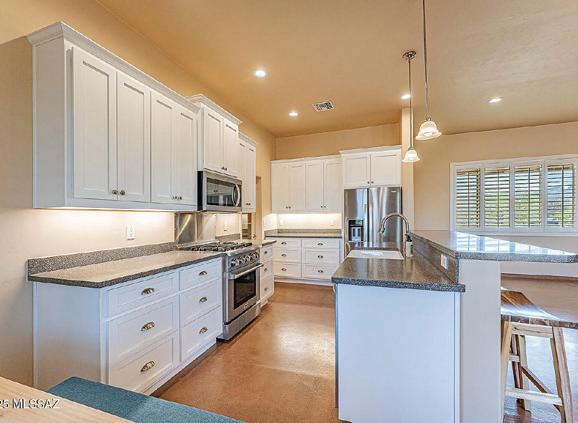

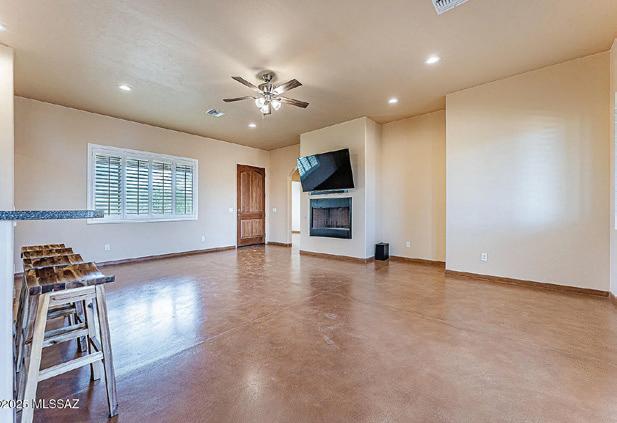

3 BEDS | 2.5 BATHS | 1,652 SQFT. | $359,500 **Modern Rio Rico Estates Home - Move-In Ready!** Don’t miss this beautiful 3-bedroom, 2.5-bath home in the desirable Rio Rico Estates neighborhood! Built just 3 years ago, this well-maintained home sits on a premium lot and features a spacious split floor plan for added privacy and comfort. The oversized 2-car garage provides plenty of room for vehicles, storage, or work space. Enjoy indoor-outdoor living with a private courtyard and a covered patio— perfect for entertaining or relaxing. Thoughtful touches throughout the home include custom blinds, custom niches and extra lighting, adding style and warmth to every room. With clean lines, modern finishes, and a layout designed for functionality, this home is ideal for families or anyone looking for a stylish, low-maintenance living space.
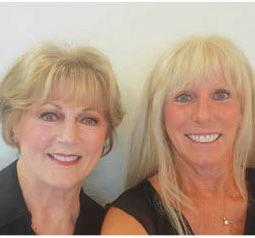
SHAWN SMITH REALTOR®
520.808.4619 shawnvaughn2100@gmail.com www.1kwsa.com
MADDY PASCHAL REALTOR®
505.231.7331 maddypaschal@kw.com www.1kwsa.com

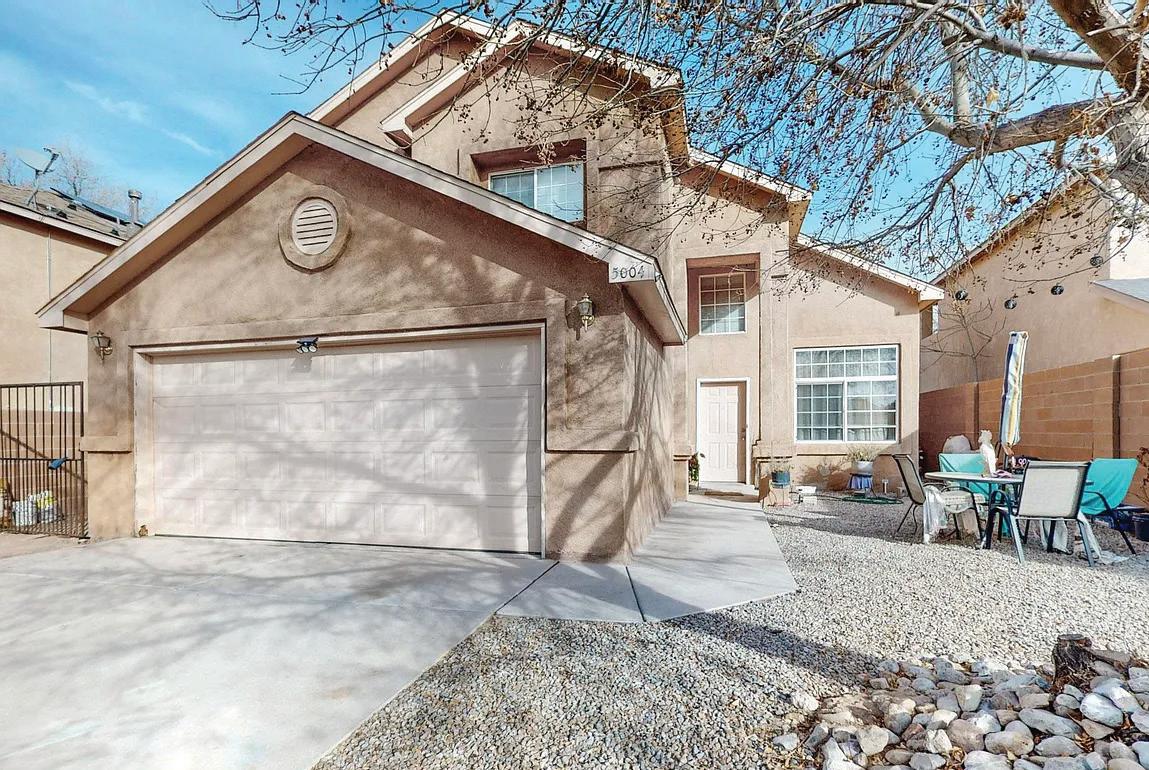
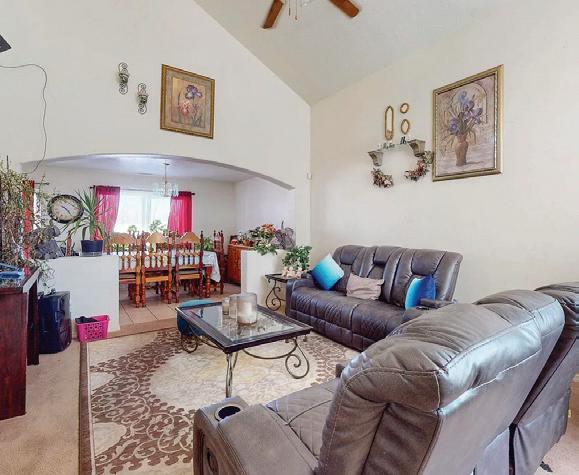


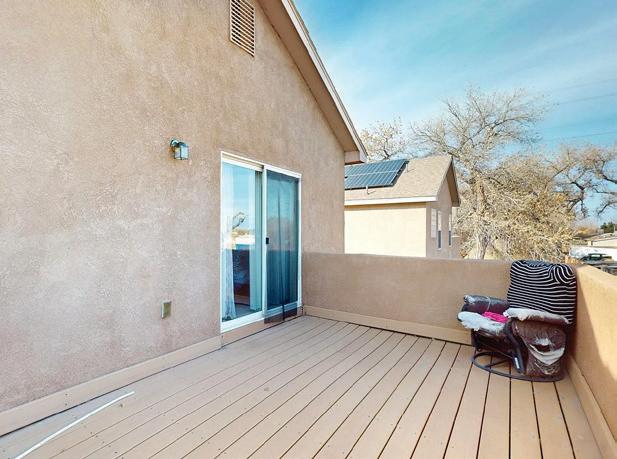
3 BEDS • 3 BATHS • 2,030 SQFT • $349,900 Welcome to Izabel subdivision, Newer home, Charming 2 story home, 3 bedrooms , 2.5 baths and a down stairs room 12x10 with additional 7x5 area, that can be use as an office. Nice backyard, completely fence back and front. Beautiful wrought iron white gate for security purposes. Step outside to backyard. Do not miss the opportunity to make this your dream home. Home sits at the end of a cul-de-sac street.
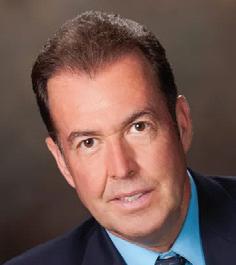
MARTINEZ REALTOR® | E-Pro, CRS 505.850.6202 leo441@msn.com martinezrealtyllc.com
2821-B Phillips Dr. SW, Albuquerque NM 87121

1675 STONEGATE LANE, LAS CRUCES, NM 88007
4 BEDS | 5.5 BATHS | 4,437 SQFT | $1,250,000

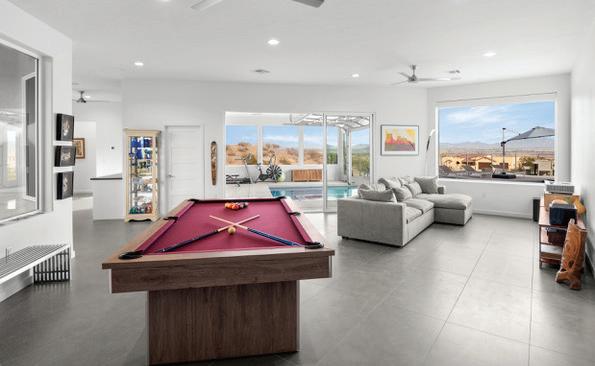

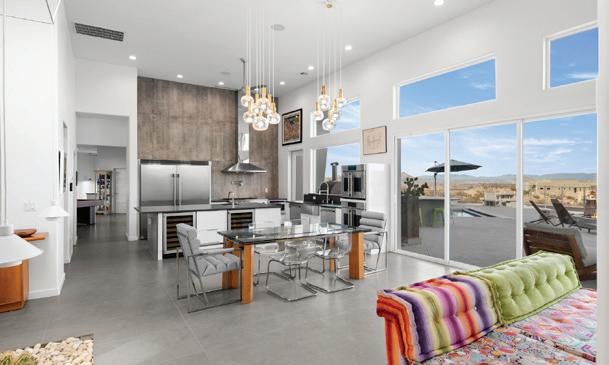

Exquisite Modern Luxury Home located in Picacho Mountain with split floorplan, 4 bedrooms and 5.5 bathrooms. This stunning, open living home has 4 bedrooms all with ensuite, office, gym plus game room. Home boosts 4437 sq ft of living space on over 1 acre of land with a 3 car garage and 12+ kw Solar Panels. Designed to be exceptional, impressive, warm and inviting all at the same time. This property features luxurious finishes, sophisticated architectural details, and top of the line amenities throughout. The gourmet kitchen offers GE monogram 6 burner stove with griddle and double french-door ovens, microwave drawer, four Fisher Paykel dishwasher drawers, two wine fridges and full size Frigidaire double wide refrigerator and freezer. The game room features its own kitchenette, atrium, half bath that is shared with the gym and pool, sliding glass doors, and second living room area. The one of a kind pool is complete with a half indoor half outdoor concept area that has a glass garage door enclosure and built in hot tub. The gym/pool area has its own independent HVAC system that offers the perfect place to enjoy all year round. The outdoor area includes an expansive sun deck with outdoor shower, outdoor kitchen with large Alfa Brio pizza oven, Blaze Kamado, grill and outdoor refrigerator, and bar top, natural gas fire pit, and electric pool cover. With indoor and outdoor surround sound and an abundance of glass doors and windows this home truly offers the indoor/outdoor living! Unwind in your own paradise and admire the views of the valley lights by night and Organ Mountains and Picacho Peak by day! Call me to schedule your showing!


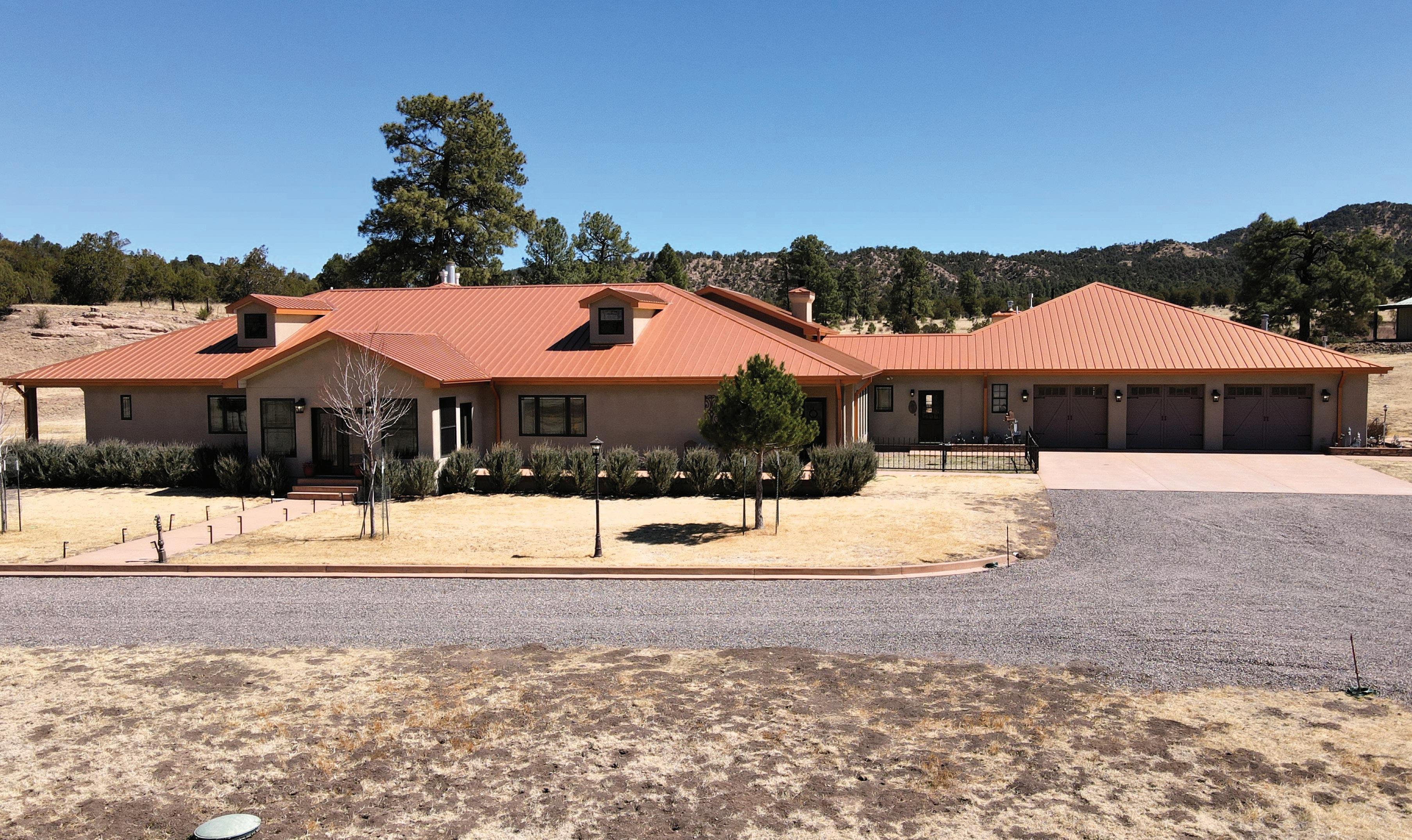
4 BEDS | 4 BATHS | 6,394 SQ FT OFFERED AT $2,199,000
A remarkable private retreat is situated within the Gila National Forest, offering an exceptional opportunity for those seeking a tranquil and luxurious lifestyle. This impressive steel-constructed residence encompasses 5,243 sq ft and presents a comprehensive range of desirable features. The main residence includes three bedrooms and three and a half bathrooms, complemented by an attached suite equipped with a semi-kitchen, bathroom, and covered patio—ideal for accommodating in-laws or long-term guests. The home is adorned with high-end finishes, including Pella windows, ten-foot ceilings, and premium fixtures and appliances. Residents can enjoy afternoons on the expansive back porch, observing elk, turkeys, deer, and various wildlife that inhabit the surrounding valley. Additionally, the property is enhanced by a western-themed saloon and a fully equipped guest quarter. It also features two substantial insulated and heated metal buildings: a 40x60 wood workshop and a 50x100 mechanic’s shop. This expansive 40-acre estate, which borders the Gila National Forest, provides ample space for automotive pursuits, equestrian needs, or diverse hobbies, making it an ideal setting for both leisure and productivity.

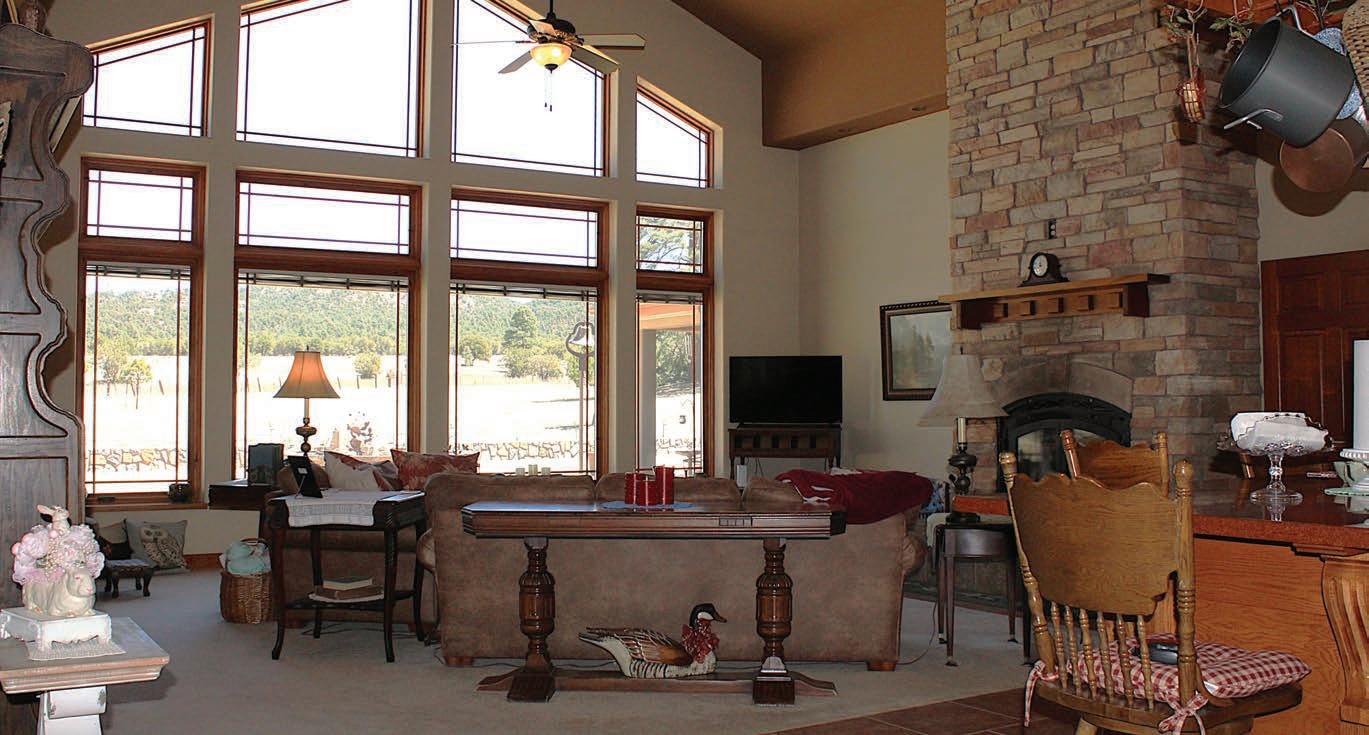




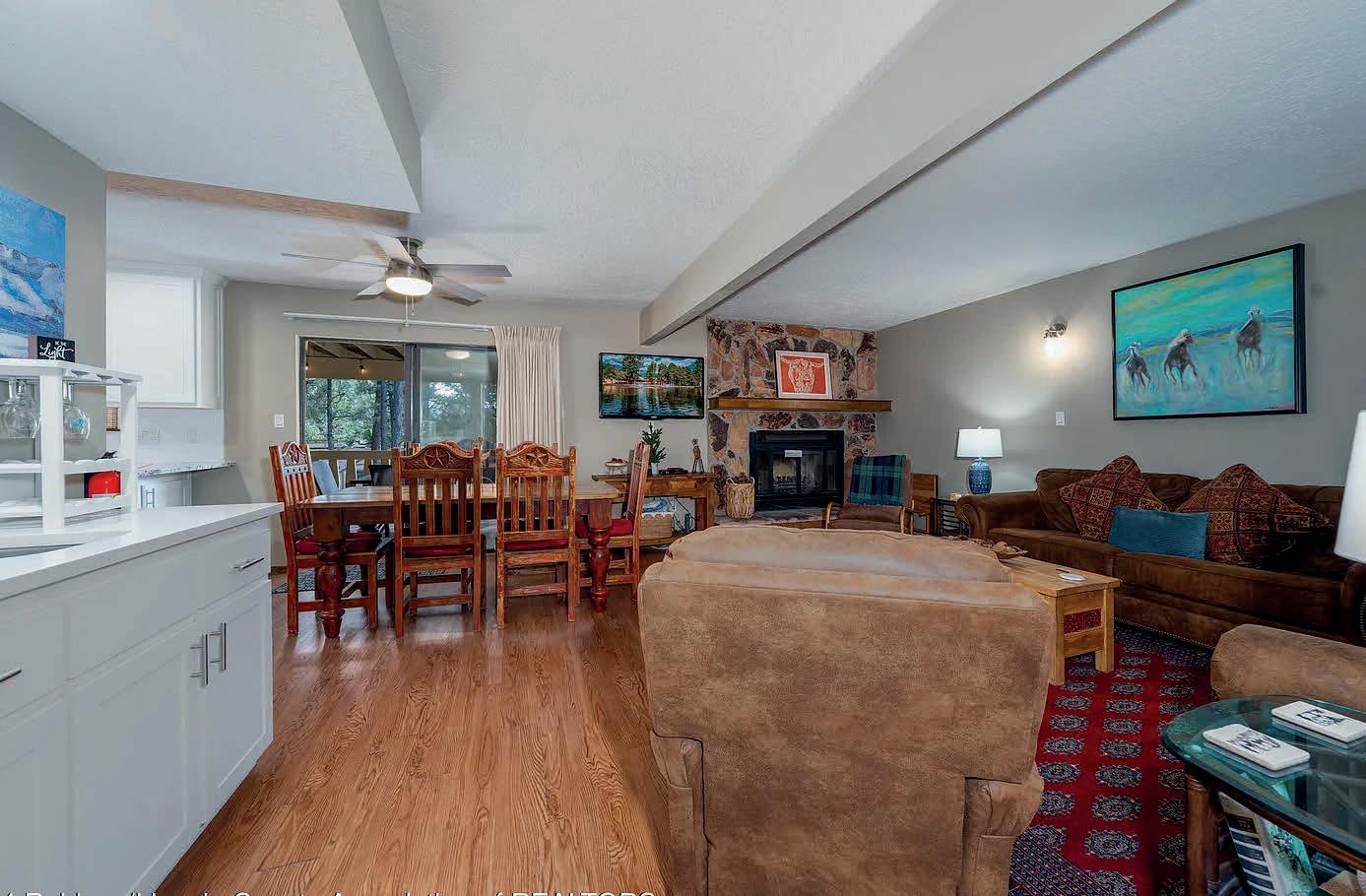


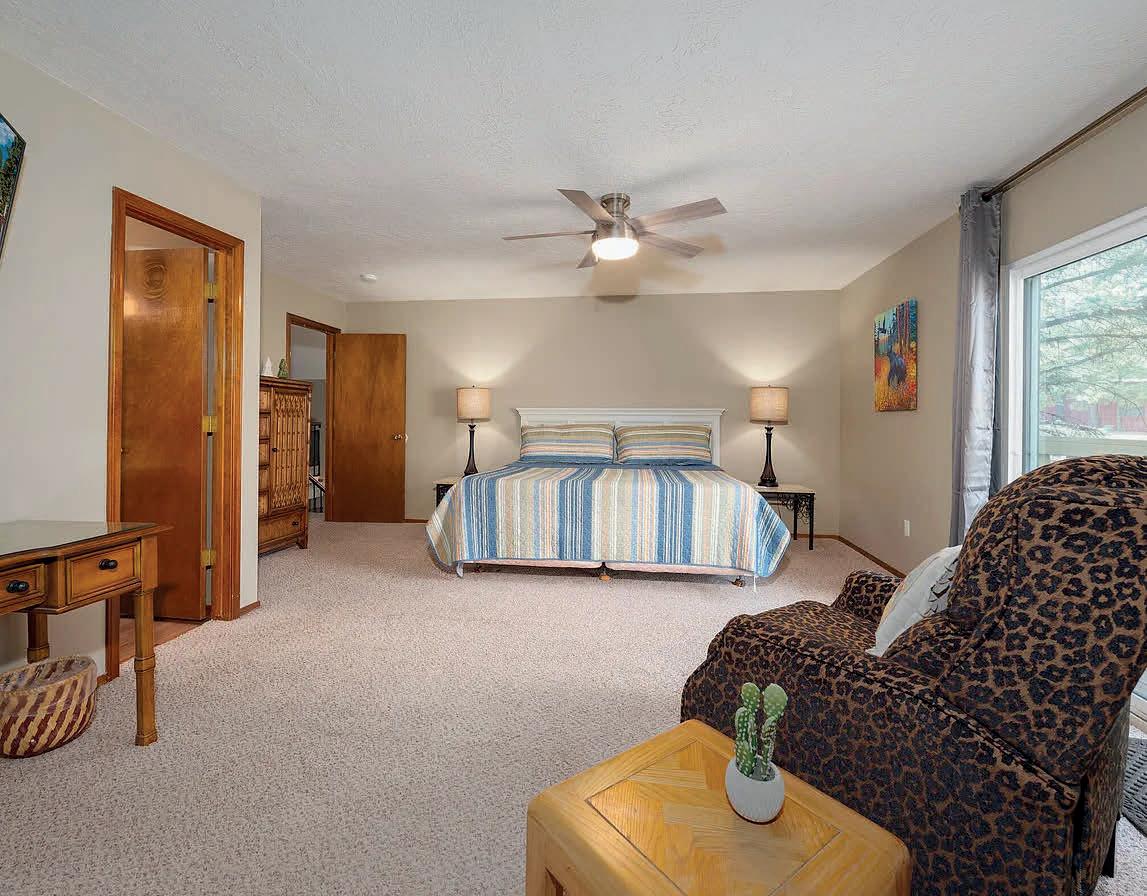
Geneva Drive, Ruidoso, NM 88345
Lovely Updated 3 B/R 3 Bath Town Home overlooking golf course in fabulous Innsbrook Village. Fully Furnished and ready to go with new kitchen cabinets and tops, new laminate flooring in downstairs with carpet upstairs in bedrooms. Deck off the living area overlooking the golf course. The master has ensuite bath with Jacuzzi tub and 3rd B/R. Additional living area upstairs. Central heat & air. 2 hot water heaters, a full bathroom downstairs with shower. 1 car garage. The HOA dues includes the use of all amenities of Innsbrook Village, golf course, outdoor heated pool open in summer, Trout lake, tennis court, pick ball court and snow removal from streets. The Club House is available for owners to use. This is a must see unit.




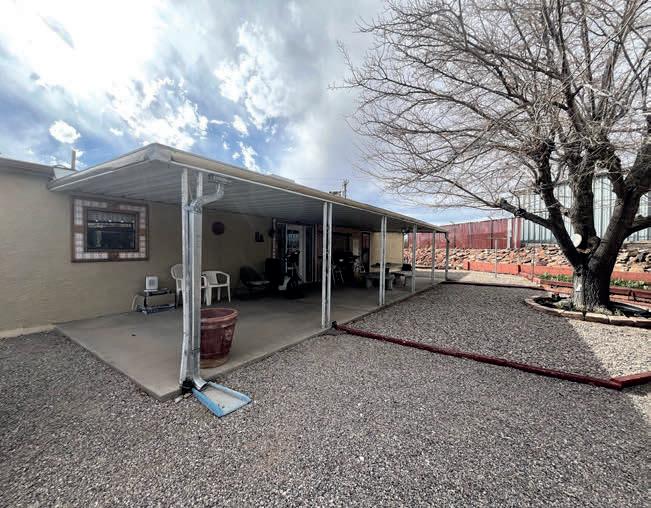
SUNRISES & SUNSETS await the new owner of this private & spacious MFH w/ over 2,100 sq ft. Pride of ownership throughout this 1976, 3BRS, 1-3/4BA DW, combining country charm and comfort in this “Open” split BR floor plan. Tiled entry, Expansive LR, formal tiled DR & roomy Den/Family room. Country Kitchen with all appliances, dining area, pantry, and breakfast bar/serving counter. MBR Suite offers dual closets and a 3/4BA with handicap features. Utility with washer & dryer. Inviting large covered patio, detached 2-car carport with large workshop, and separate storage. Fenced .47 acre offers amazing VIEWS, privacy, and a shared well and septic. You will be impressed with this immaculate property in a desirable location convenient to the Lake and town.
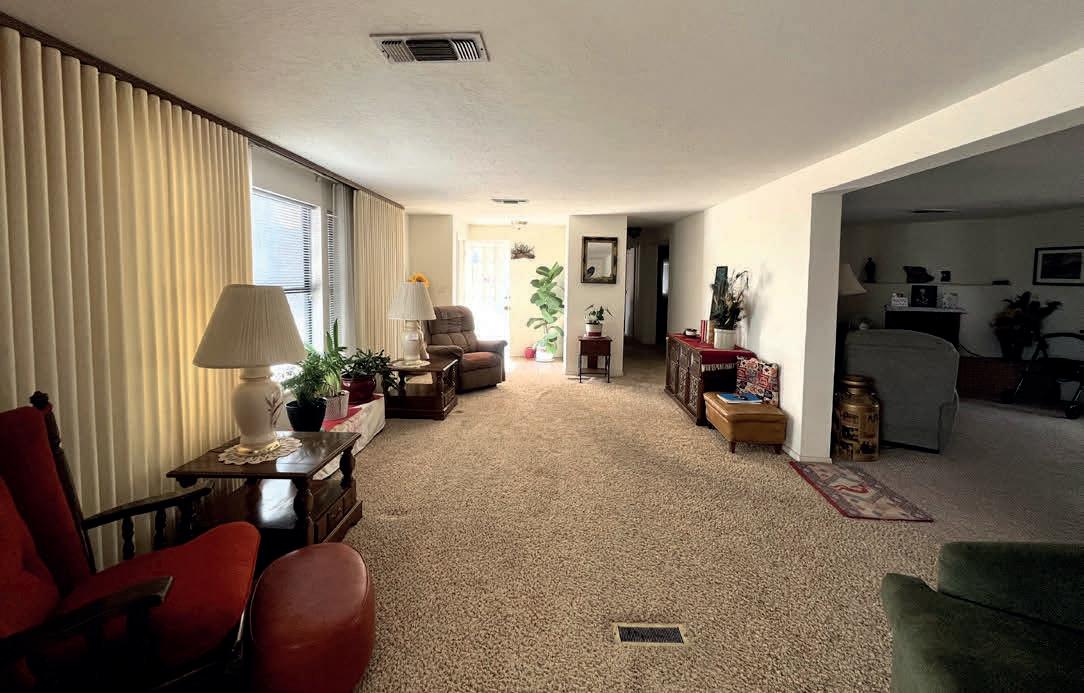

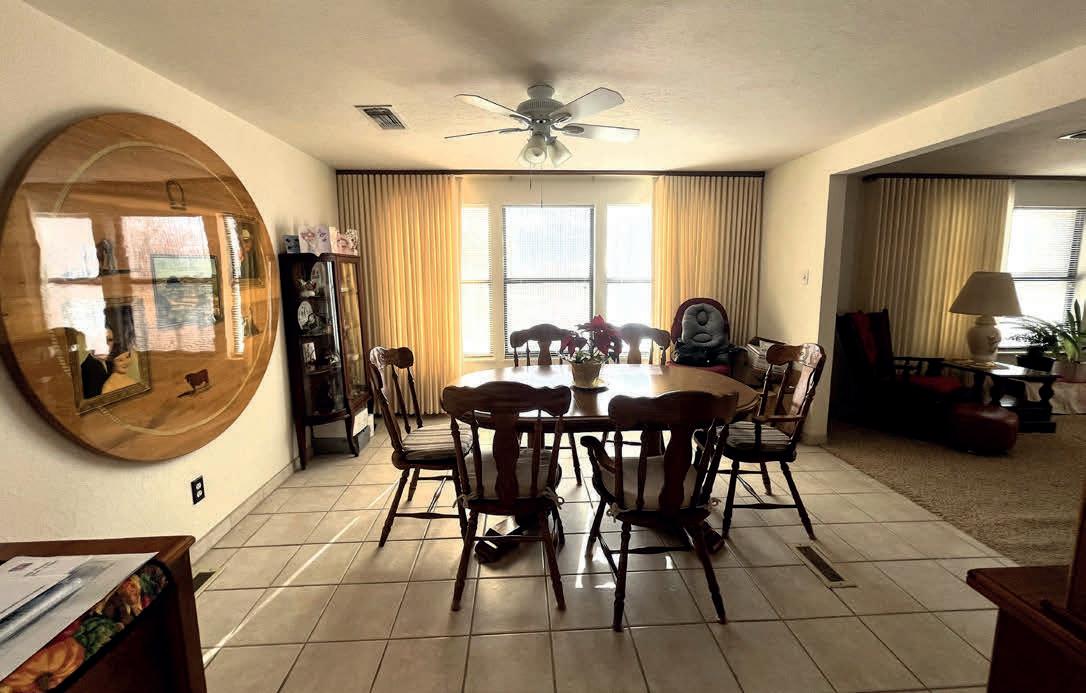

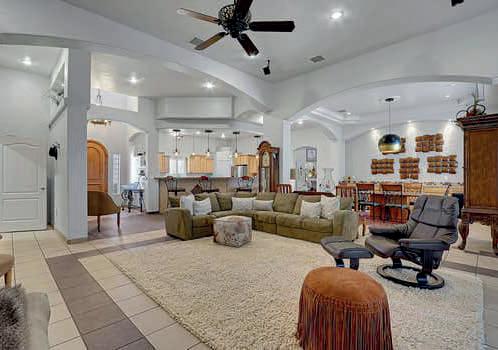
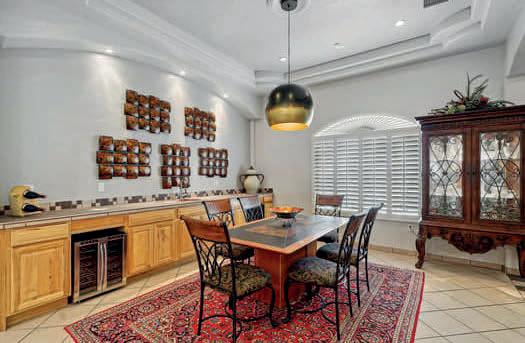




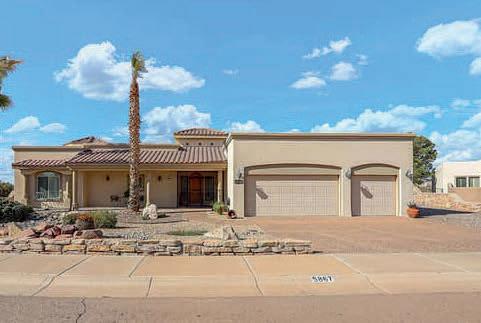
Discover this magnificent custom builder’s private residence in Las Cruces, New Mexico, with 2,864 sq ft of energyefficient living space. It features three XL bedrooms, 2.5 baths, and an enclosed sunroom, all on a generous .33-acre lot with a three-car garage and additional space for RV parking. The kitchen boasts upgraded Jenn-Air appliances, granite countertops, an oversized island, extra cabinet space, and a walk-in pantry. The dedicated dining room includes a side-to-side serving buffet with a beverage cooler. Relax in the living room with high ceilings, recessed lighting, a Polk Audio surround sound system, and cozy southwestern style fireplace. This home includes custom lighted built-ins, wooden shutters, and copper sinks throughout. Both primary and guest bathrooms feature unique mirrors and custom fixtures. This residence is a must-see for those seeking a blend of energy efficiency and stylish living.



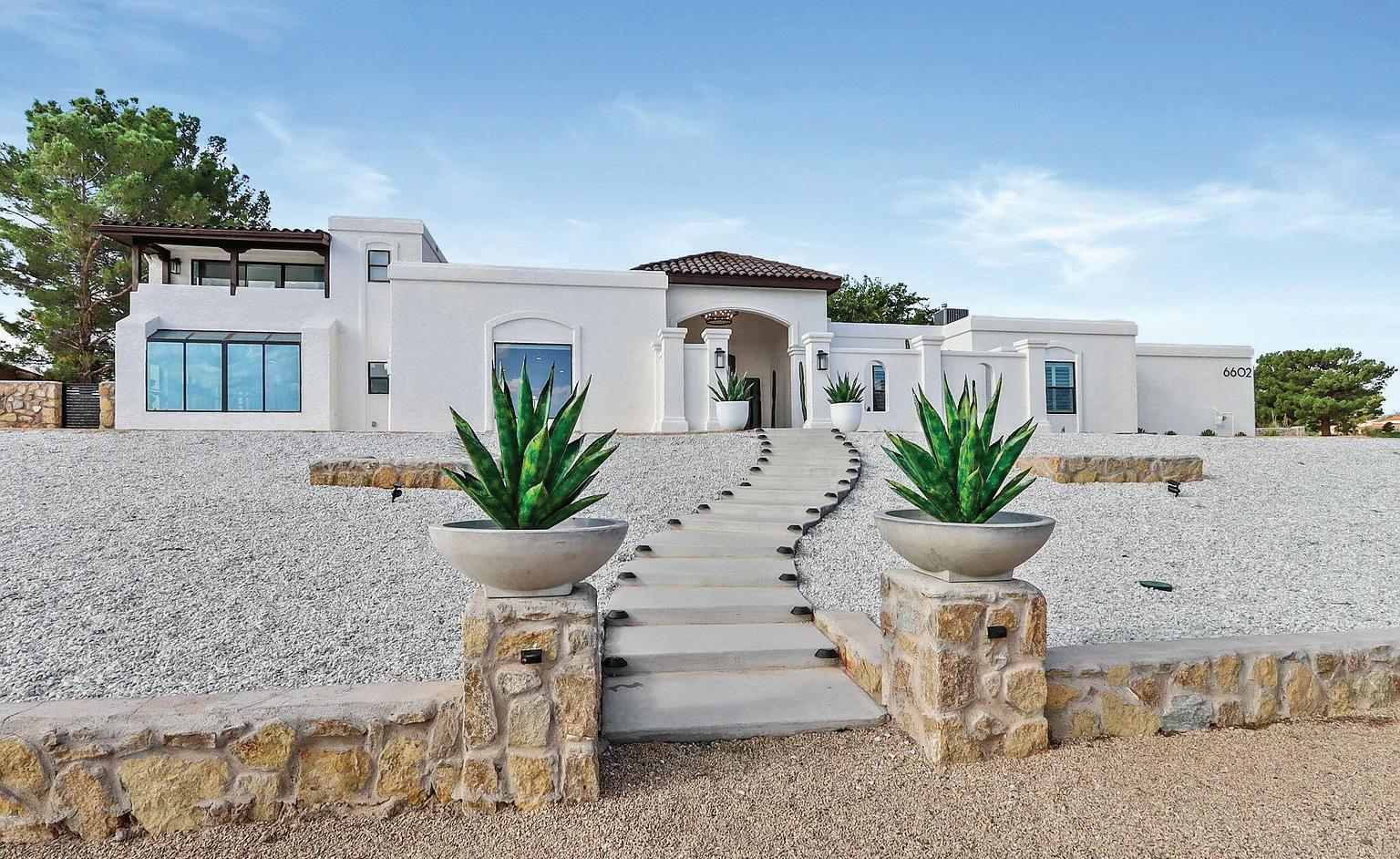
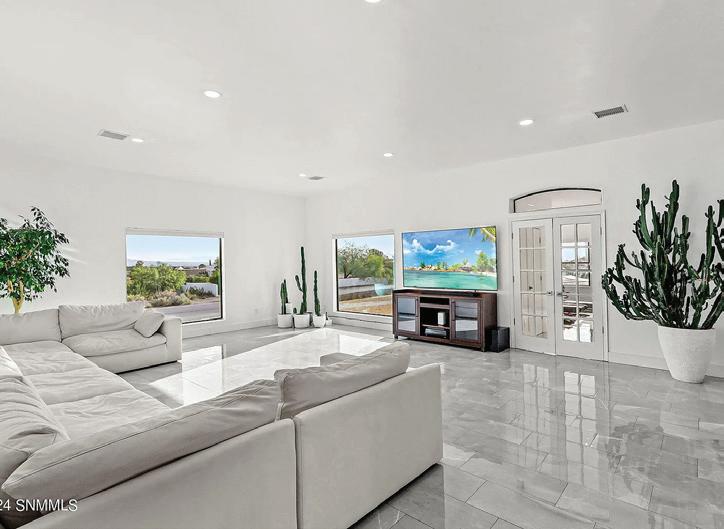
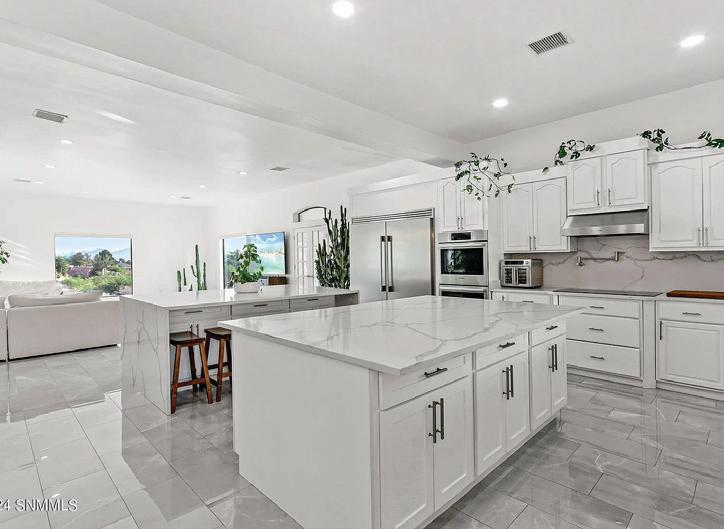
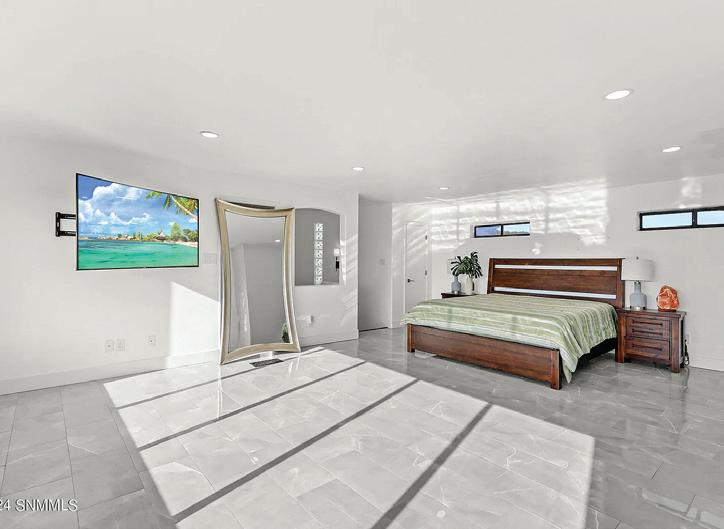
4 BEDS | 2.5 BATHS | 4,244 SQFT OFFERED AT $775,000


Experience luxury living in this Spanish Mediterranean-inspired home, situated on 0.5 acres in the prestigious Picacho Hills community. Spanning 4,244 sqft, this elegant residence offers 4 bdrms, 2.5 baths & multiple living areas, providing ample space for relaxation & entertainment. The newly remodeled, open-concept kitchen is a chef’s dream,complete with double islands,new tile flooring, modern wall textures & recessed lighting. All bathrooms are beautifully updated, enhancing the home’s refined aesthetic. Bonus room/workout room provides flexibility to suit your lifestyle needs. Upstairs bedroom boasts a balcony to enjoy stunning views of the Organ Mountains. Outside, you’ll be greeted by a backyard that borders the golf course, providing a tranquil setting complemented by nearby country club amenities & tennis courts. This property offers even more potential w/the opportunity to purchase additional corner lot parcel, perfect for future projects such as adding a pool or casita.




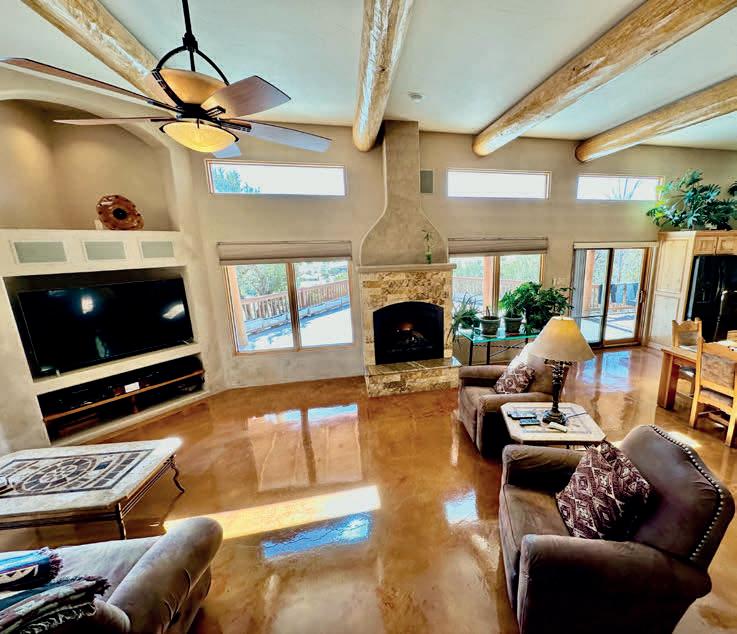



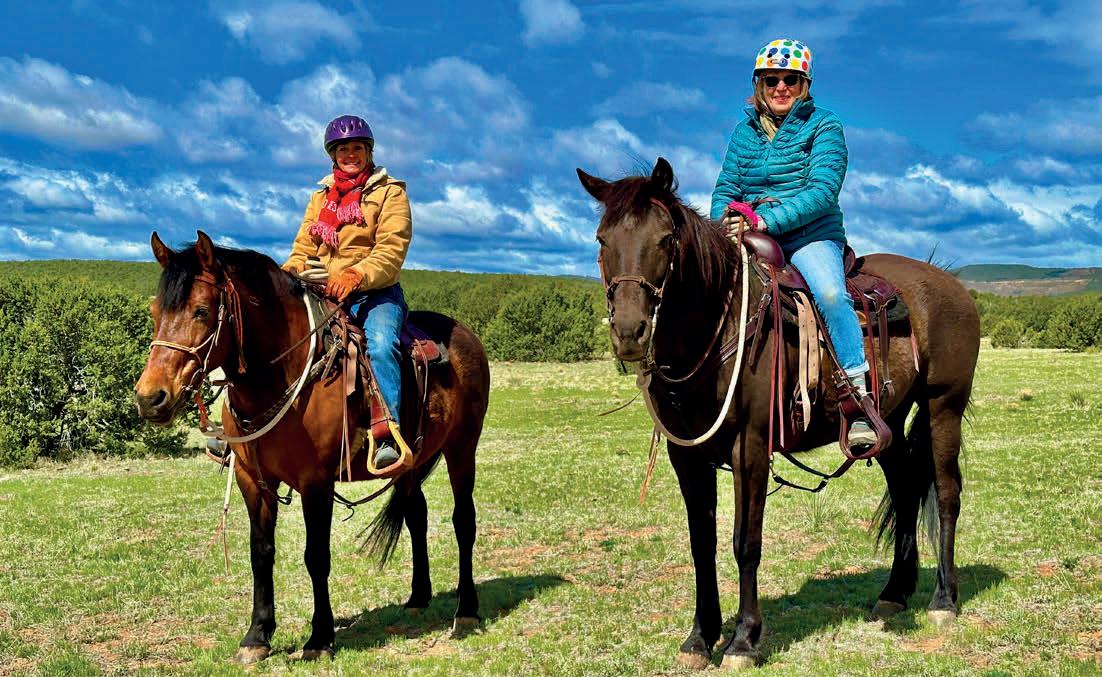
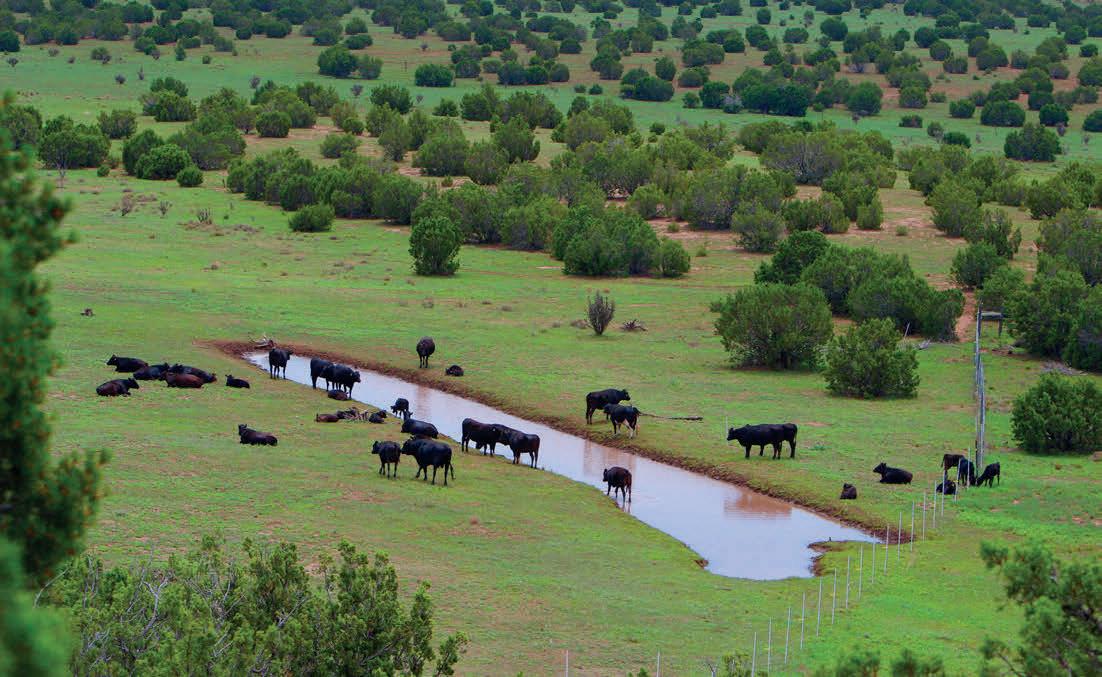
This mountain view ranch is on 209+/- subdivided acres and only a short 38 miles to Albuquerque. Enjoy incredible views of the Manzano Mountains and your precious livestock from your 1,000+/- SF deck. With ‘Old World’ Pueblo charm and open floor plan, this home has stained concrete floors, high ceilings, vigas, hickory and walnut cabinets, nichos, 3 fireplaces, 6 ceiling fans, 6 skylights, Pella and clerestory windows and variance veneer plaster walls finish out this Ron Montoya designed home. Livestock facilities include: well pipe corrals, large grow out pens, hay/implement/livestock barns, 3 stall horse/tack/tool/hay barn, riding arena, round pen area, enclosed barn and vet clinic too.

3 BD / 3 BA / 2,500 Sq Ft / $725,000. Come experience this lovely foothills home, featuring remarkable finishes throughout! Large windows w/ power blinds fill the interior with an abundance of light, and the open floor plan offers spacious rooms with breathtaking views of the Sandias, city lights, west mesa, and beyond. The chef’s kitchen includes top-tier brands like Thomasville, Wolf, Thermador, Asko, Krauss, & Vent-A-Hood. You’ll fall in love with the main ensuite featuring a Brizo shower system, heated floors & towel rack, Jacuzzi soaking tub, walk-in closet, and a stunning view deck. Huge 31’x26’ oversized 3 car garage. < 5 minutes to hiking and biking trails and < 25 minutes to UNMH, Downtown ABQ, and Kirkland AFB.
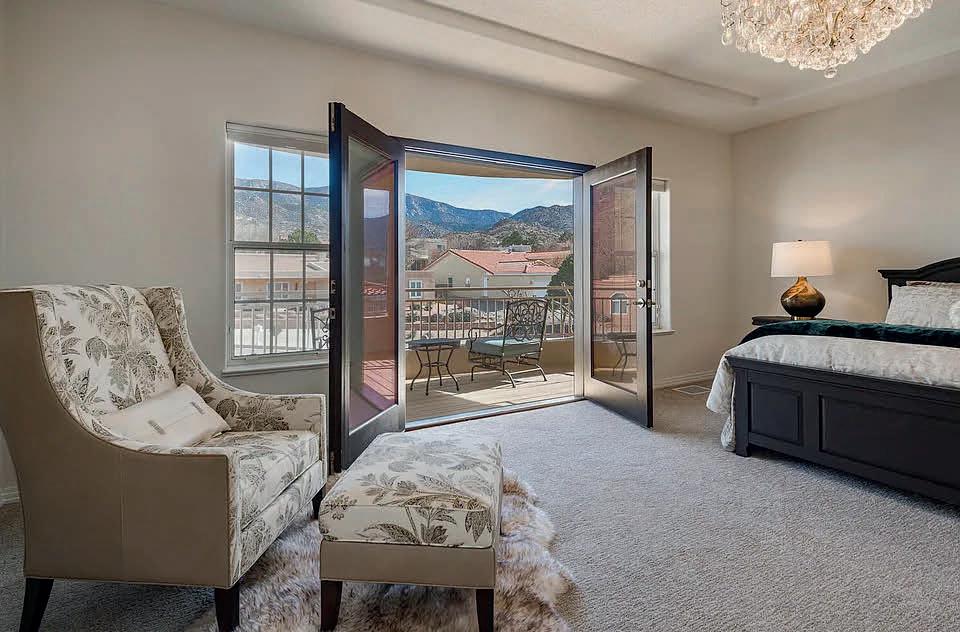
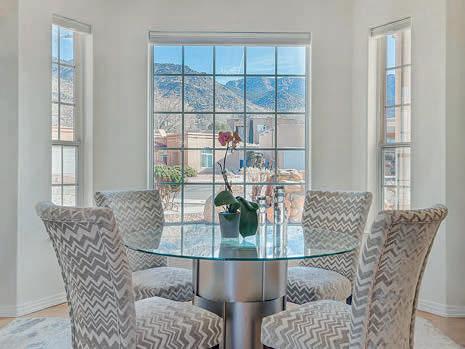

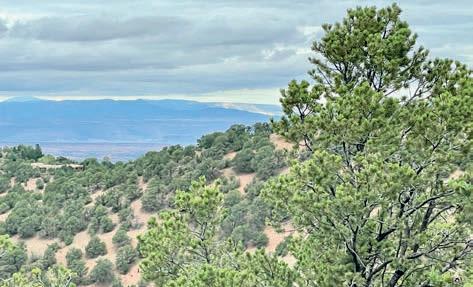

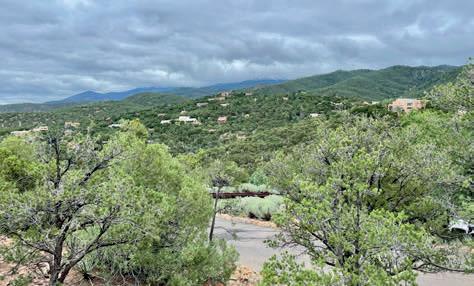
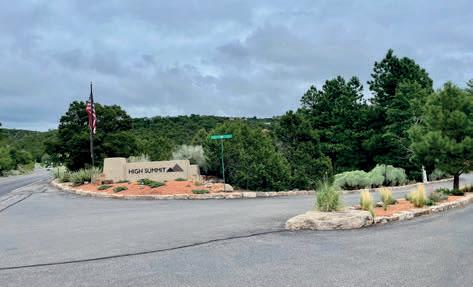

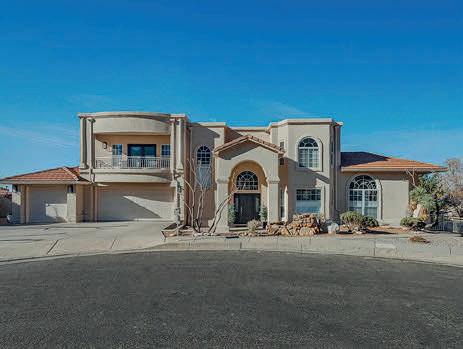
Nestled in the Sangre de Cristo Mountains at 7,000 feet elevation, High Summit Gated Community offers an unmatched combination of natural beauty, privacy, and convenience. Located just across the road from the renowned Ten Thousand Waves Spa & Resort, only 12 miles from the Santa Fe Ski Area, and a short 10-minute drive to downtown Santa Fe, this is mountain living at its finest. We are currently offering seven exceptional residential lots, each uniquely positioned to ensure privacy amidst mature Juniper, Pinyon, and Pine trees, with breathtaking views of the surrounding mountain ranges. High Summit embodies the spirit of luxurious Santa Fe living, with reasonably priced homesites ranging from $99,000 to $395,000. Contact us today to schedule your private tour and explore the possibilities.



6511 VISTA DEL PRADO
ALBUQUERQUE, NM 87120 4 BEDS | 3.5 BATHS | 2,989 SQFT. | $1,250,000
Newly constructed luxury home with all the modern touches you’ve been looking for. This beautiful home is full of unique textures and features. Sitting on over 1/3 of an acre this single story property is nestled in beautiful Petroglyph Estates in Volcano Cliffs. The open floor plan is perfect for entertaining, or settling in with the family. Huge waterfall island in an incredibly appointed kitchen is a wonderful gathering spot. Viking appliances await your family chef. Elegant glass door pantry for your special wine pairings just off of the dining room. Open living space has accordion glass doors onto the large patio. Dining & primary bedrooms also have these great portals to outdoor living. En suite bathroom is spa like with gorgeous amenities. Att’d casita w 3/4 bath. Divine amenities.
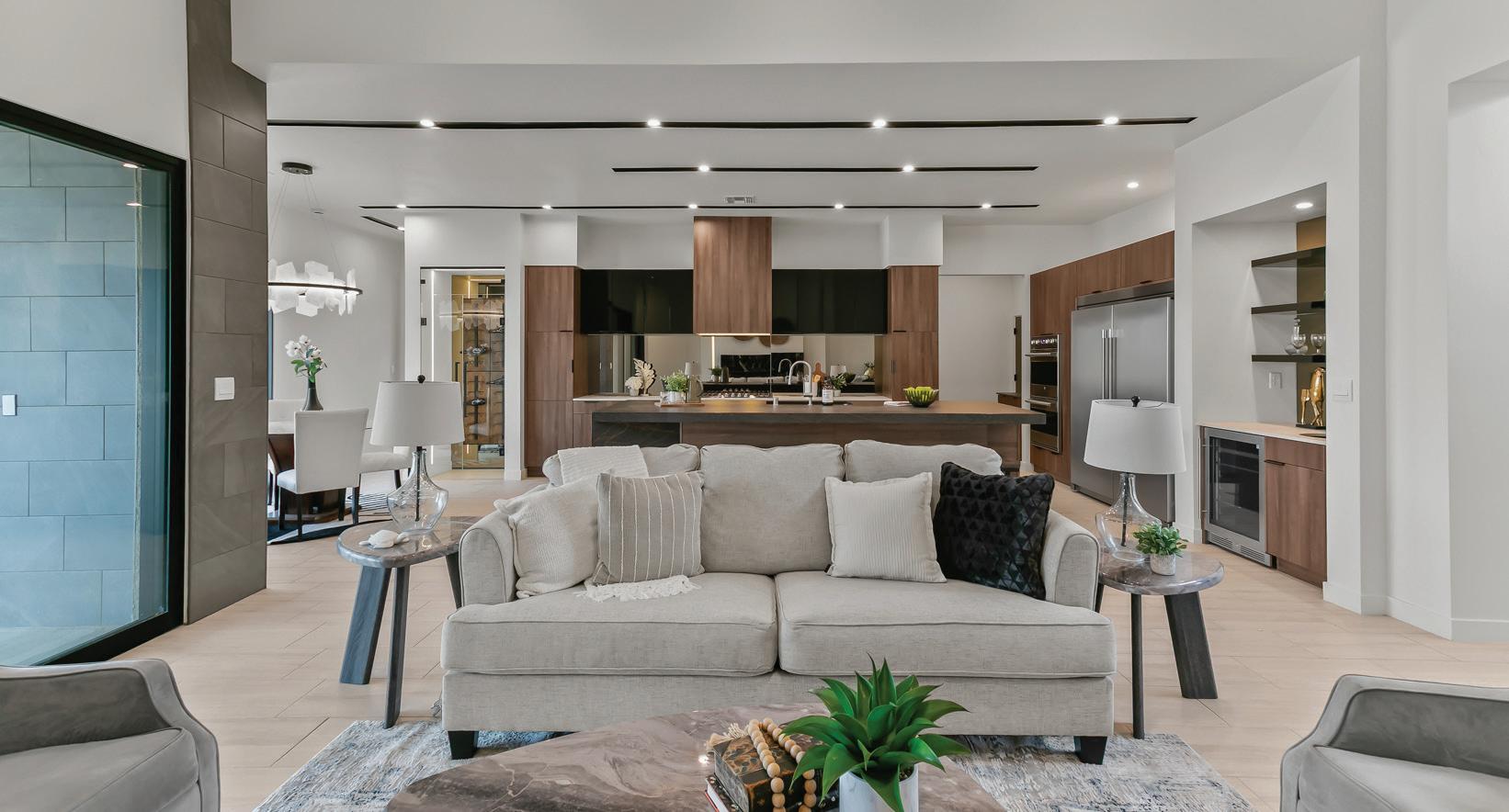
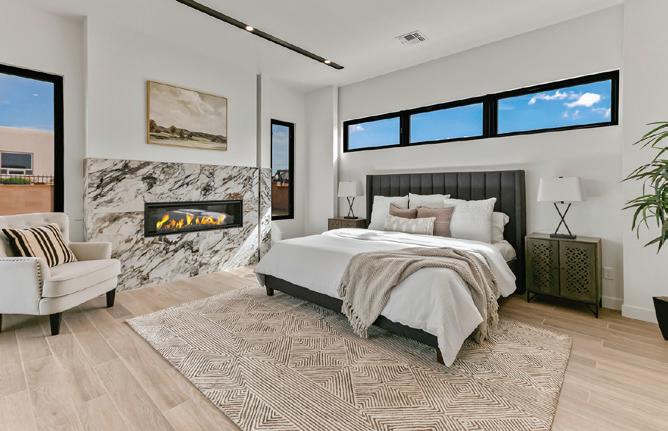
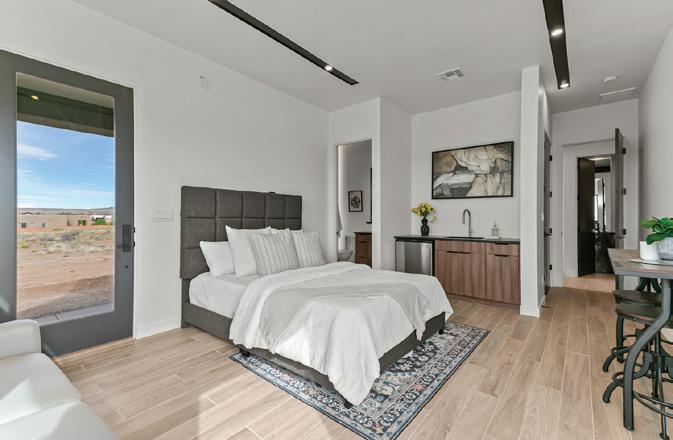



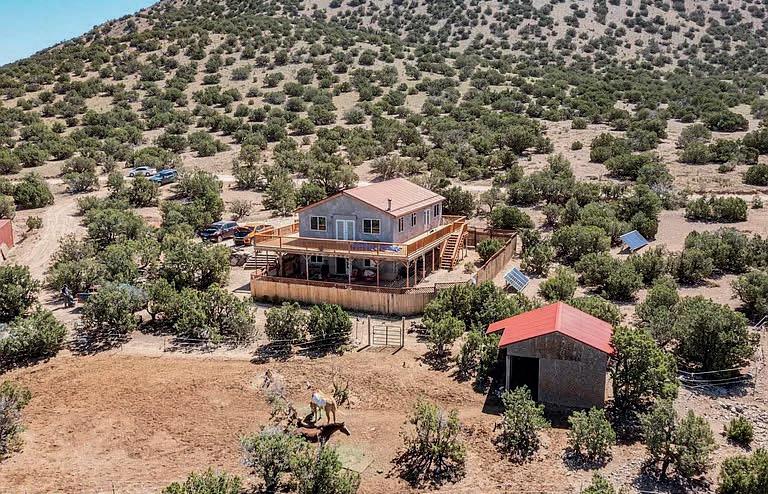
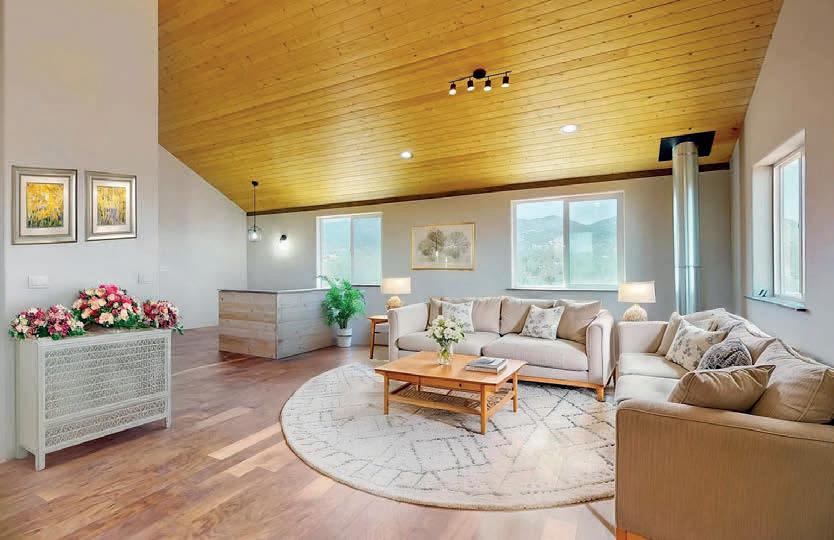
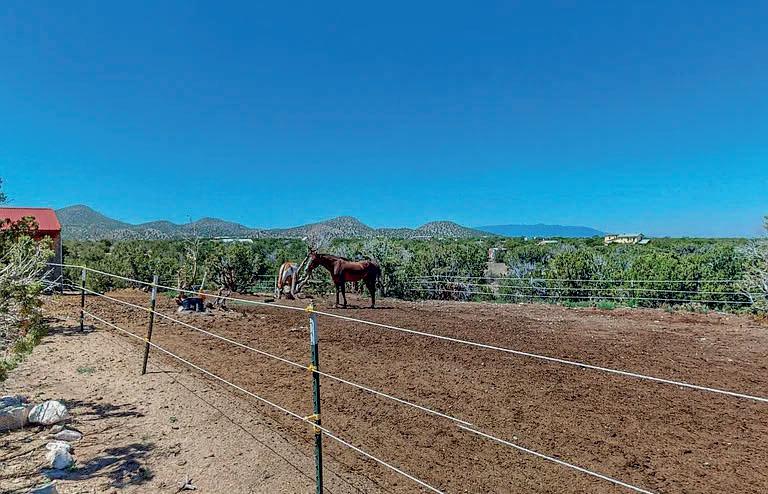
Newly completed, this exceptional remodel blends modern comfort with serene, off-grid living. The open floor plan is flooded with natural light and flows effortlessly into a beautifully updated kitchen and living space. Enjoy the luxurious primary suite featuring a spacious bathroom with a standalone soaking tub and propane fireplace, perfect for relaxing after a long day. The blend of thoughtful upgrades, sustainable systems, and wide open space makes it a unique opportunity-especially with the work that has already been done! New flooring throughout adds warmth and style, while a large wrap-around deck invites you to take in the sweeping long-range views from every angle. Built for sustainable living, this property is fully off-grid and powered by a state-of-the-art lithium battery solar system. Equestrian enthusiasts will appreciate the horse paddock, and the expansive 20-acre parcel offers privacy, space to roam, and endless possibilities. Gutters were added and have been installed for easy conversion to a roof water catchment system. With a newer brown coat stucco exterior, durable pro-panel roof, and thoughtful upgrades throughout, this home is ready for your next adventure. Schedule your showing today!
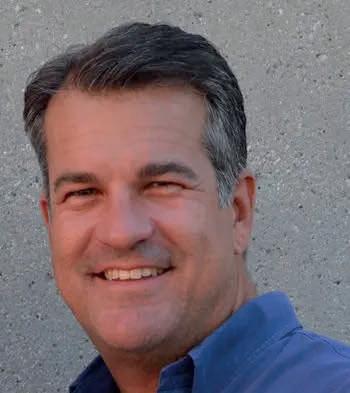
ROBERT DELANO
ASSOCIATE REAL ESTATE BROKER
C: 910.508.2078 | O: 505.988.7285 robert.delano@cbmp.com cbmp.com/agents/robert-delano
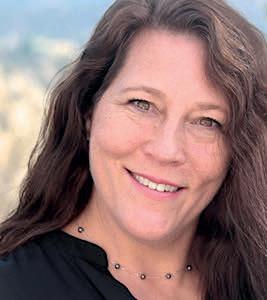
BROKER ASSOCIATE
C: 505.795.8645 sasha.duffy@cbmp.com cbmp.com/agents/sasha-duffy



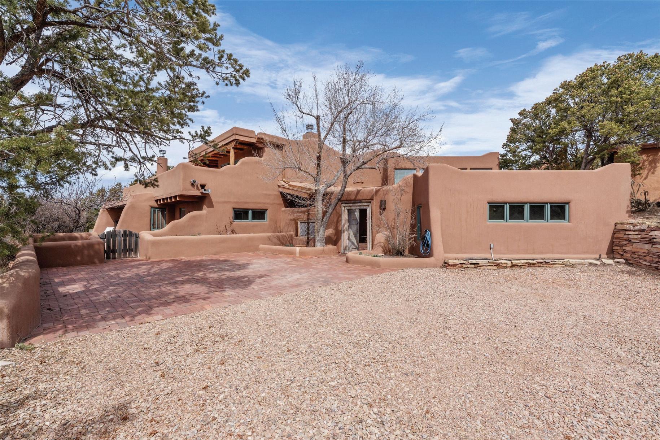
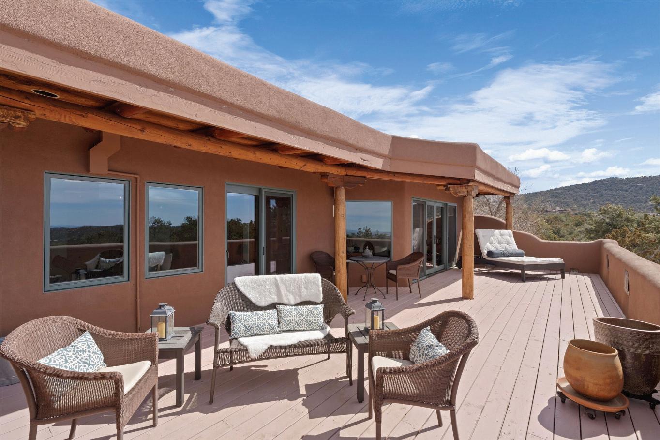
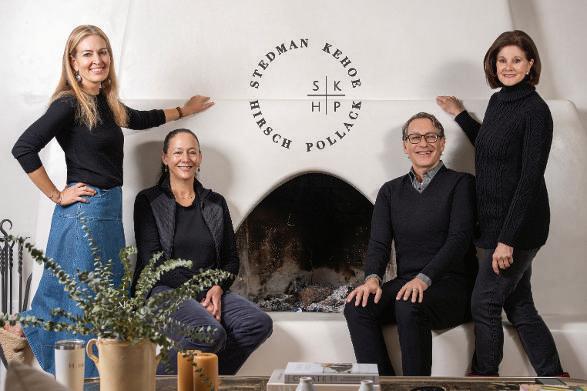

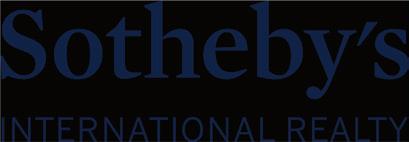
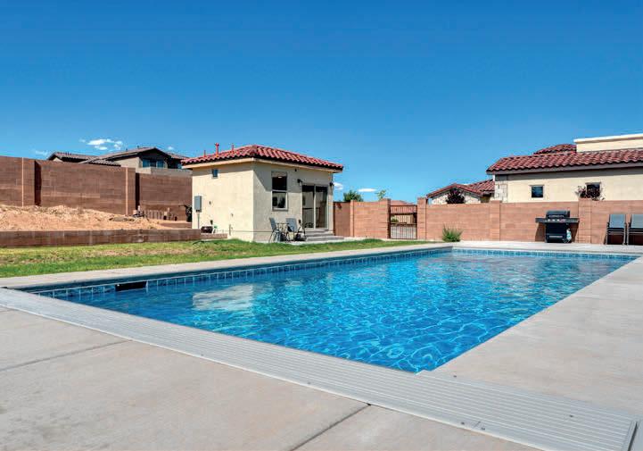
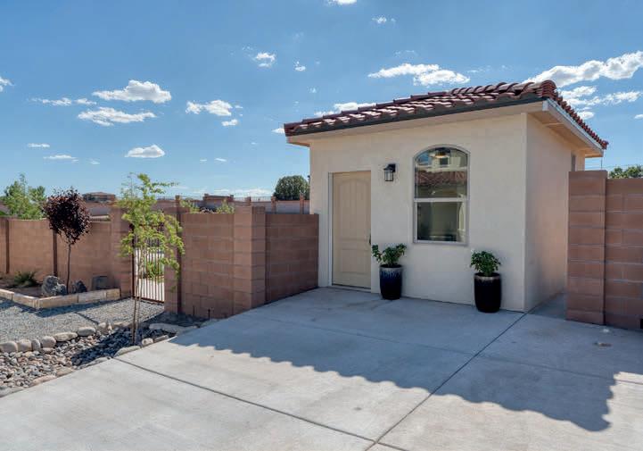









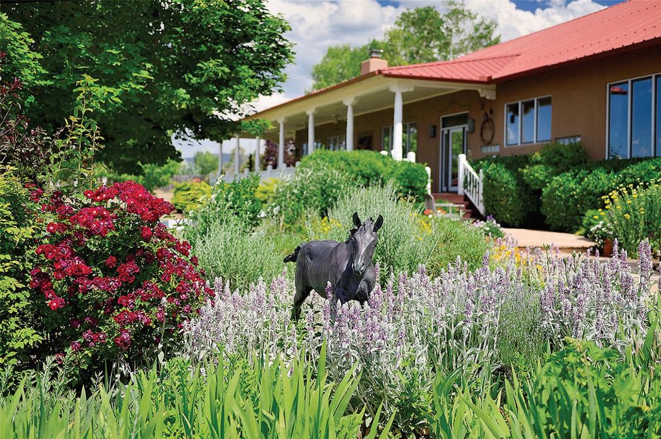
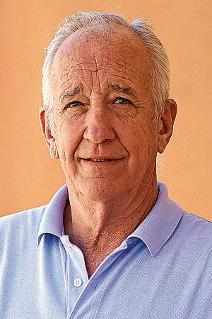
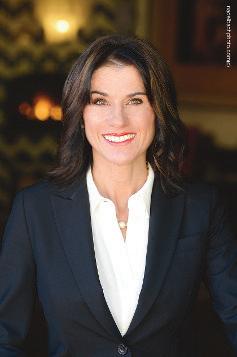


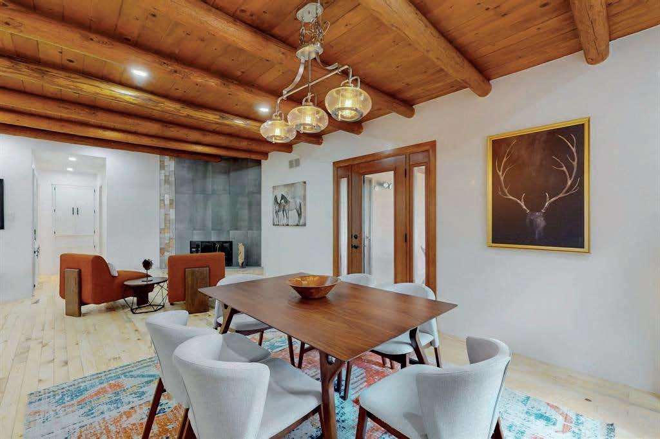
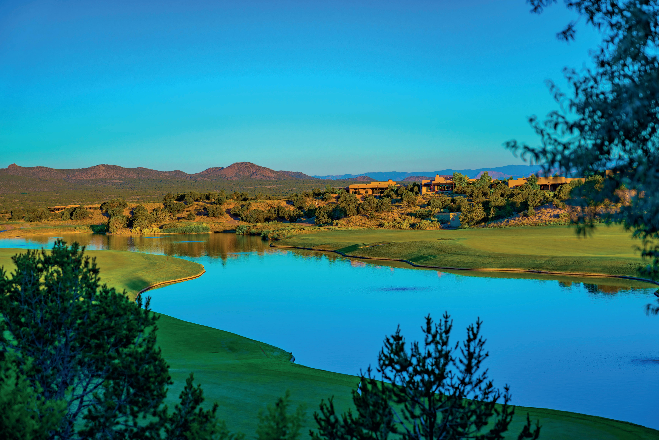





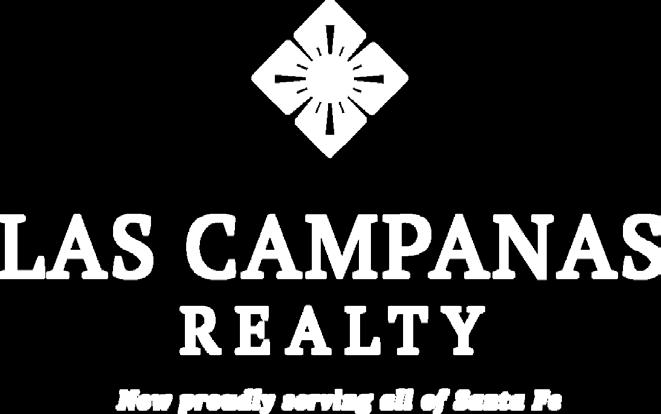

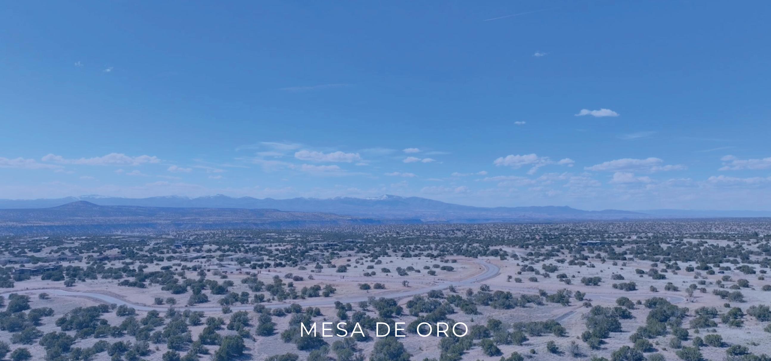



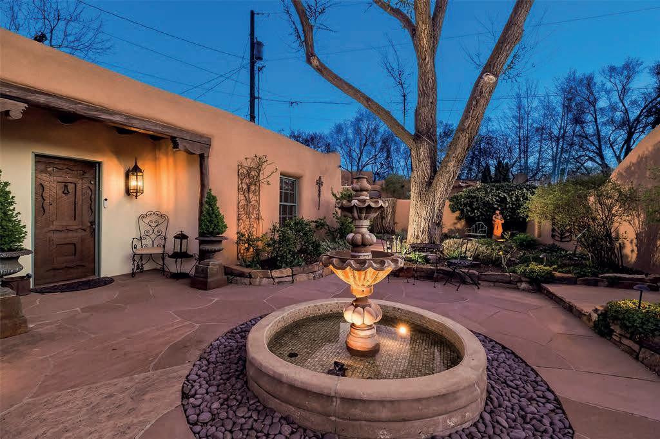

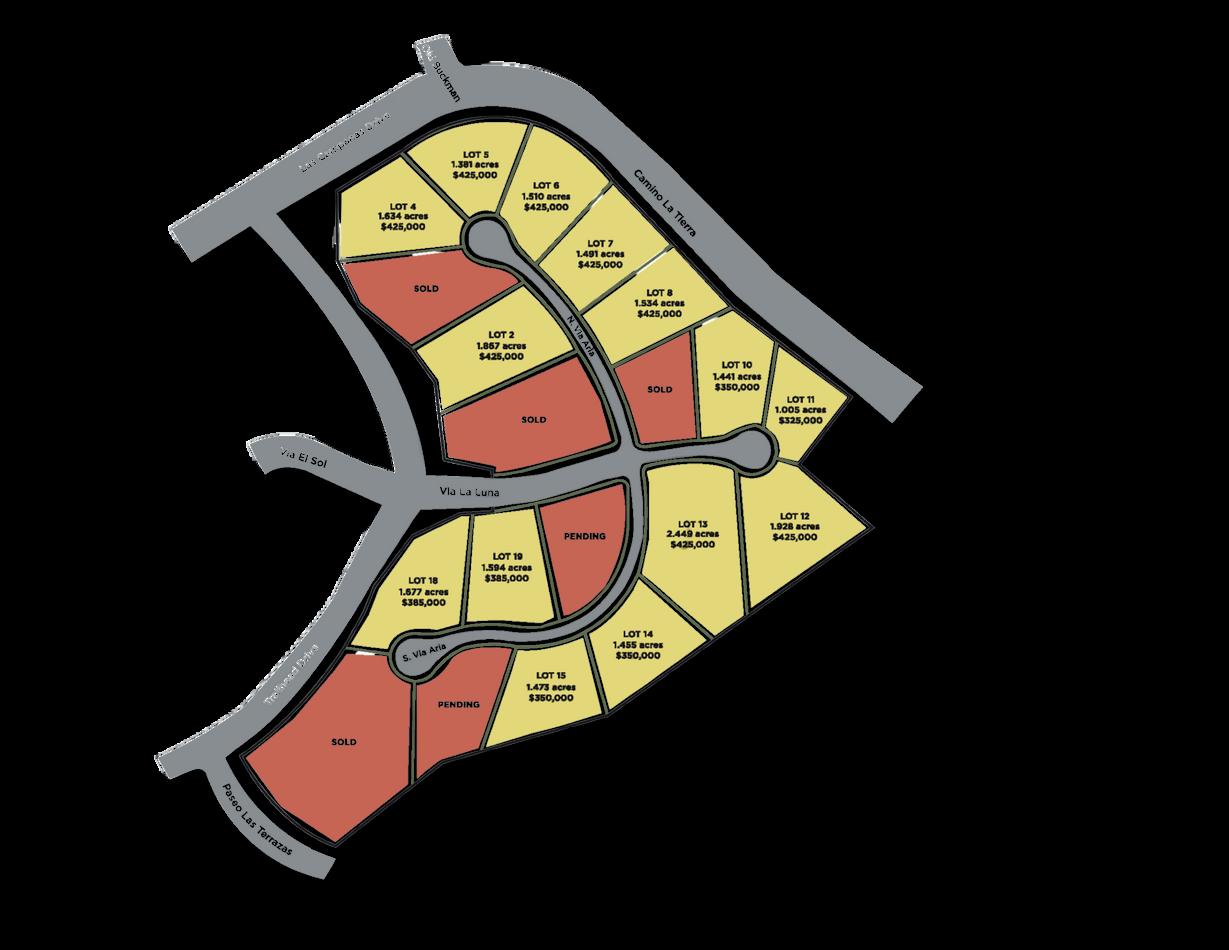

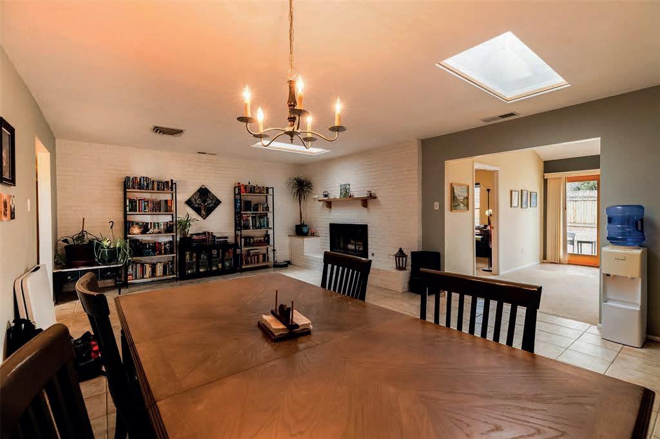











Fabulous 13.5 acre property in Silver Hills, Santa Fe, New Mexico

171 SILVER HILLS ROAD SANTA FE, NEW MEXICO 87508
2,744 +/- Sq Ft Custom Built Partial Adobe on 13.50 Acres
PRICE: $1,638,000
MLS #: 202500152



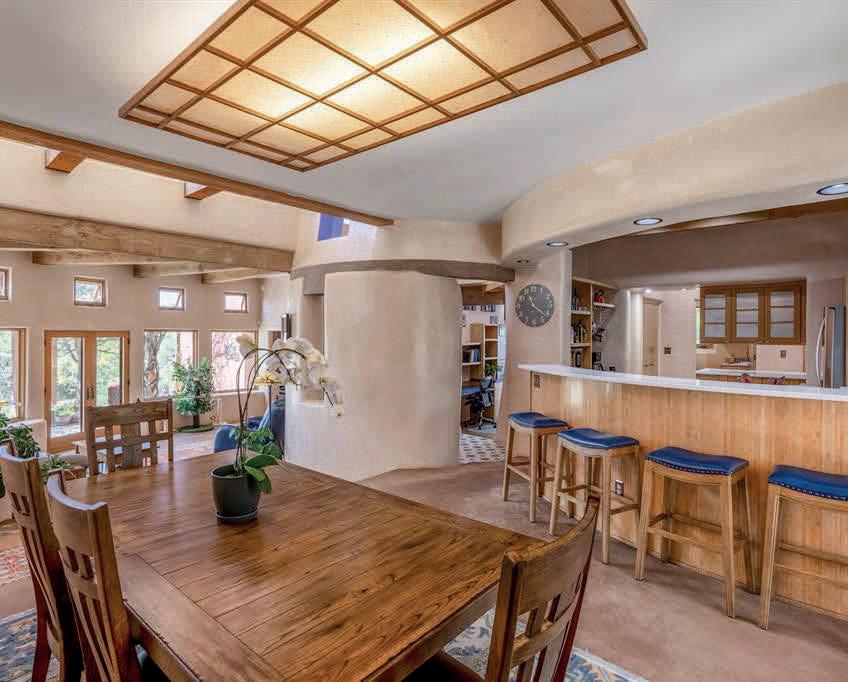
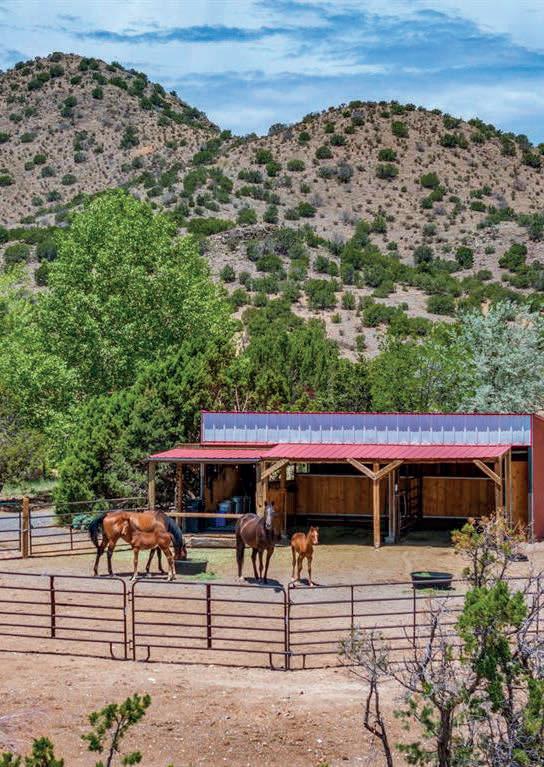
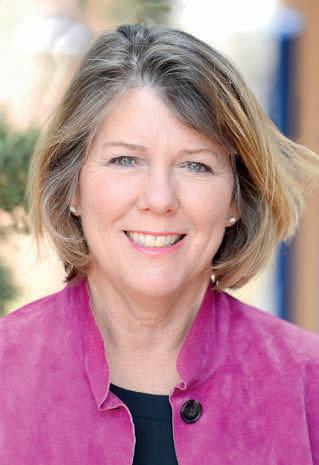

Tranquil Santa Fe Sanctuary with Horse Facilities and Sustainable Living Boasting 2,744 +/- sq ft of SF Style, featuring interior adobe walls, 3 bedrooms and 2 full baths, vigas, plaster walls, kiva fireplaces, hot water radiant heat, bamboo cabinets & quartz counters. Enjoy stunning sunsets and starlit nights on 13.5 tranquil acres with an arena, newly rebuilt barn,
tack room, tranquil lily ponds, direct trail access- can ride for miles! Plus a private well providing 3 acre-feet of water use. A must see for those that enjoy absolute tranquility and beauty!


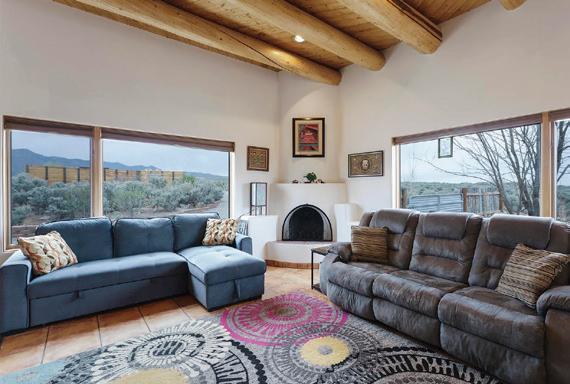
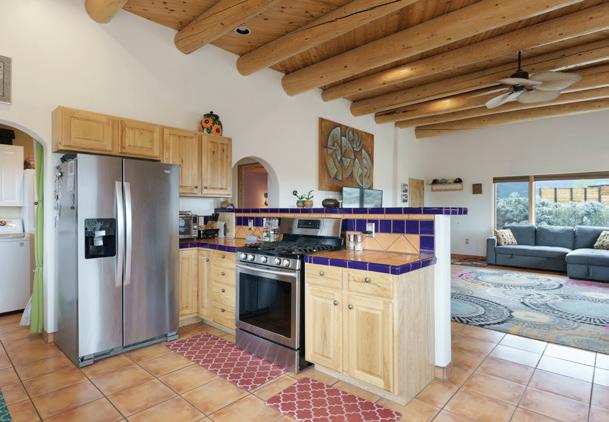
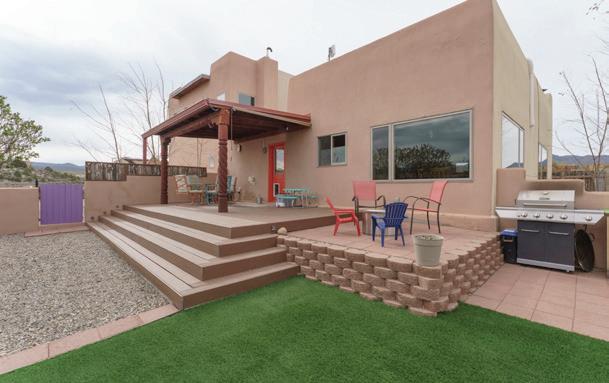
3 BEDS • 2 BATHS • 2,128 SQFT • $725,000 Welcome to your dream home in the sought-after Vista Linda neighborhood! Nestled near the end of the road on 1.25 acres with endless views, this spacious 3-bedroom, 2-bath offers 2,128 square feet of beautifully designed living space. Located just 16 minutes from Taos Plaza, 10 minutes from the Slide Trailhead, and 5 minutes from UNM Taos. As you enter the front door, you are greeted with tall ceilings and an open-concept layout that seamlessly connects the living room, dining area, and kitchen—ideal for gatherings of any size. Upstairs, the spacious primary bedroom offers a large walk-in closet, an en-suite bathroom featuring a separate tiled shower and bath, as well as your own private balcony. The home features a heated one-car attached garage for year-round convenience, plus an additional storage shed to keep all your gear organized. With ample parking and outdoor space, there’s plenty of room for guests, RVs, or simply enjoying the stunning landscape. With the extensive list of updates including a Tankless Water Heater/Boiler, Well Pump, Pressure Tank, two Mini-Splits, Trex deck, Automatic Irrigation System, and new Blinds throughout the downstairs rooms, you won’t want to miss this one-of-a-kind property with unbeatable views and room to breathe! Take the next step by reviewing the Virtual Tour or schedule a Showing!
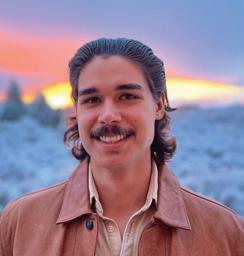
WILLARD SMITH
ASSOCIATE
c:
o:







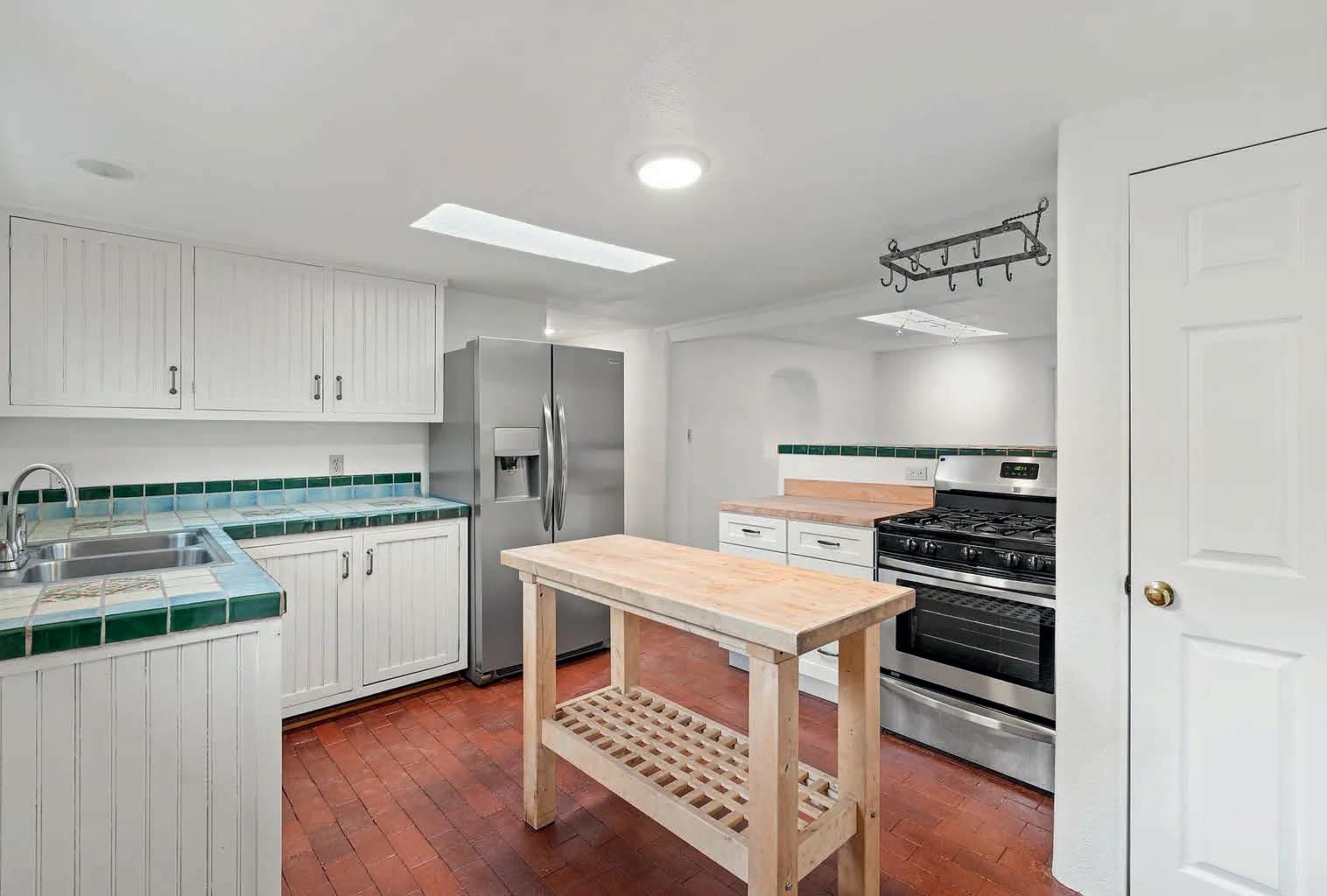
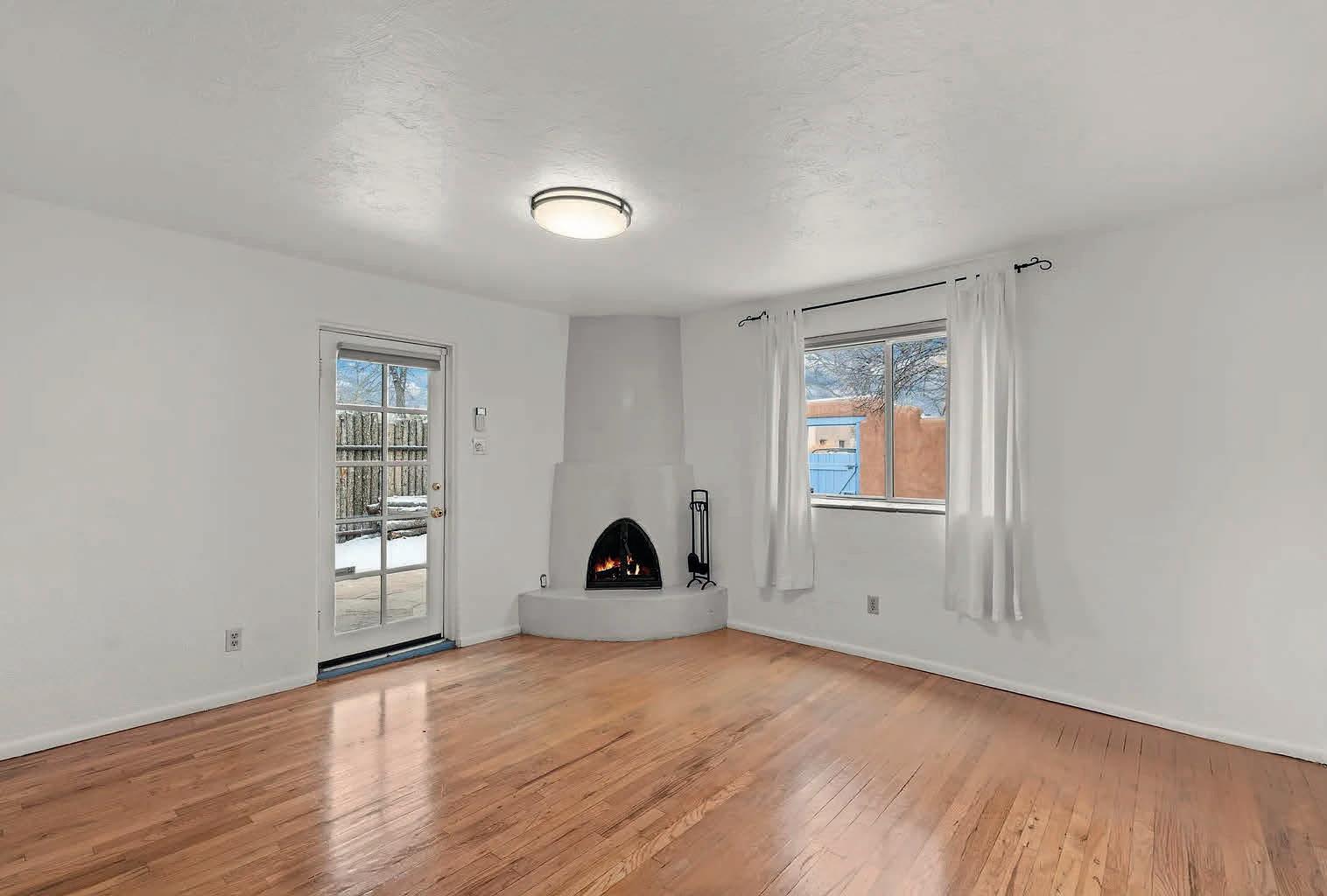

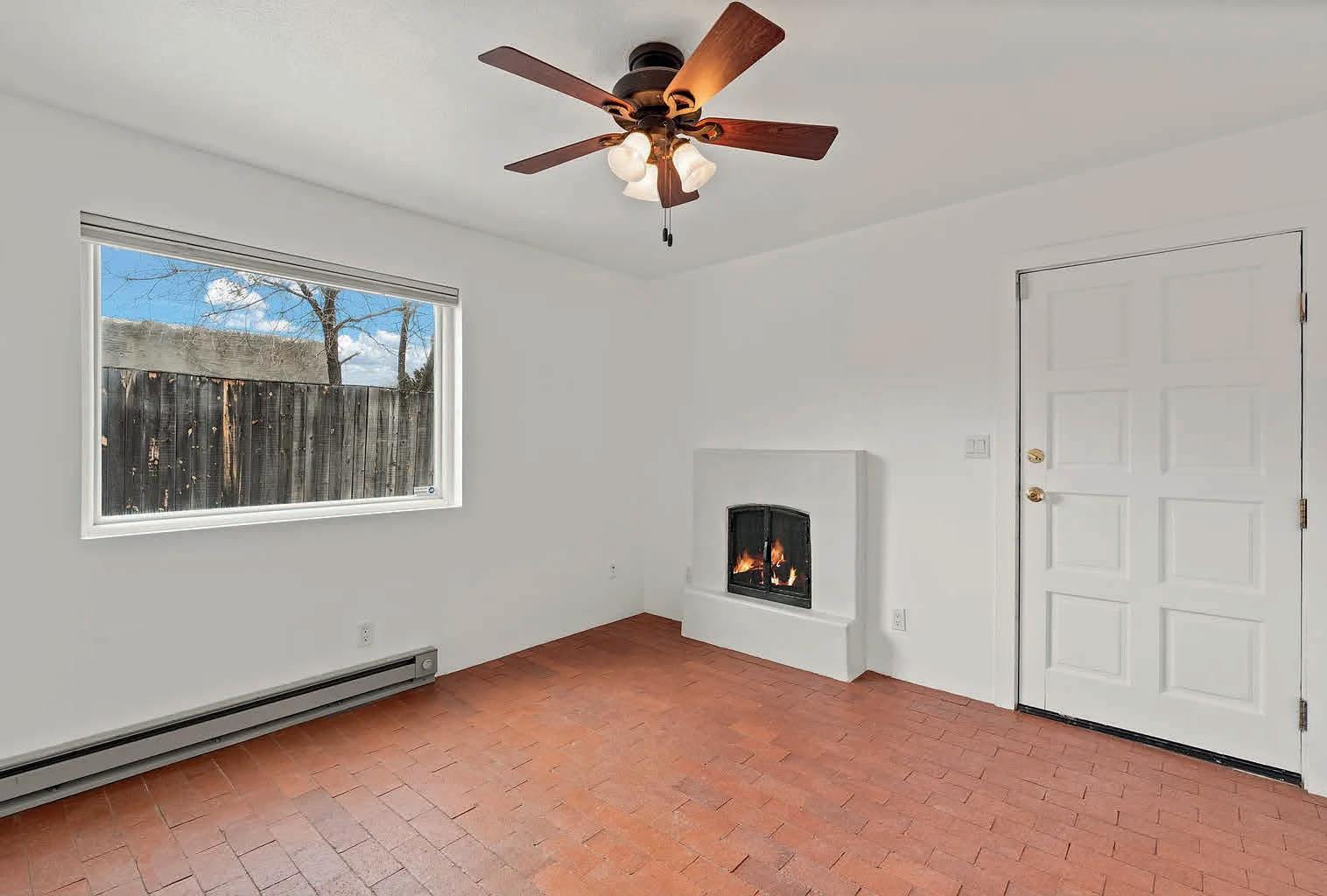
“Claire
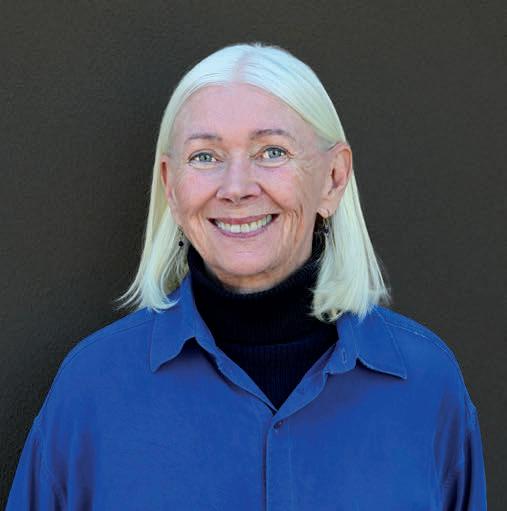
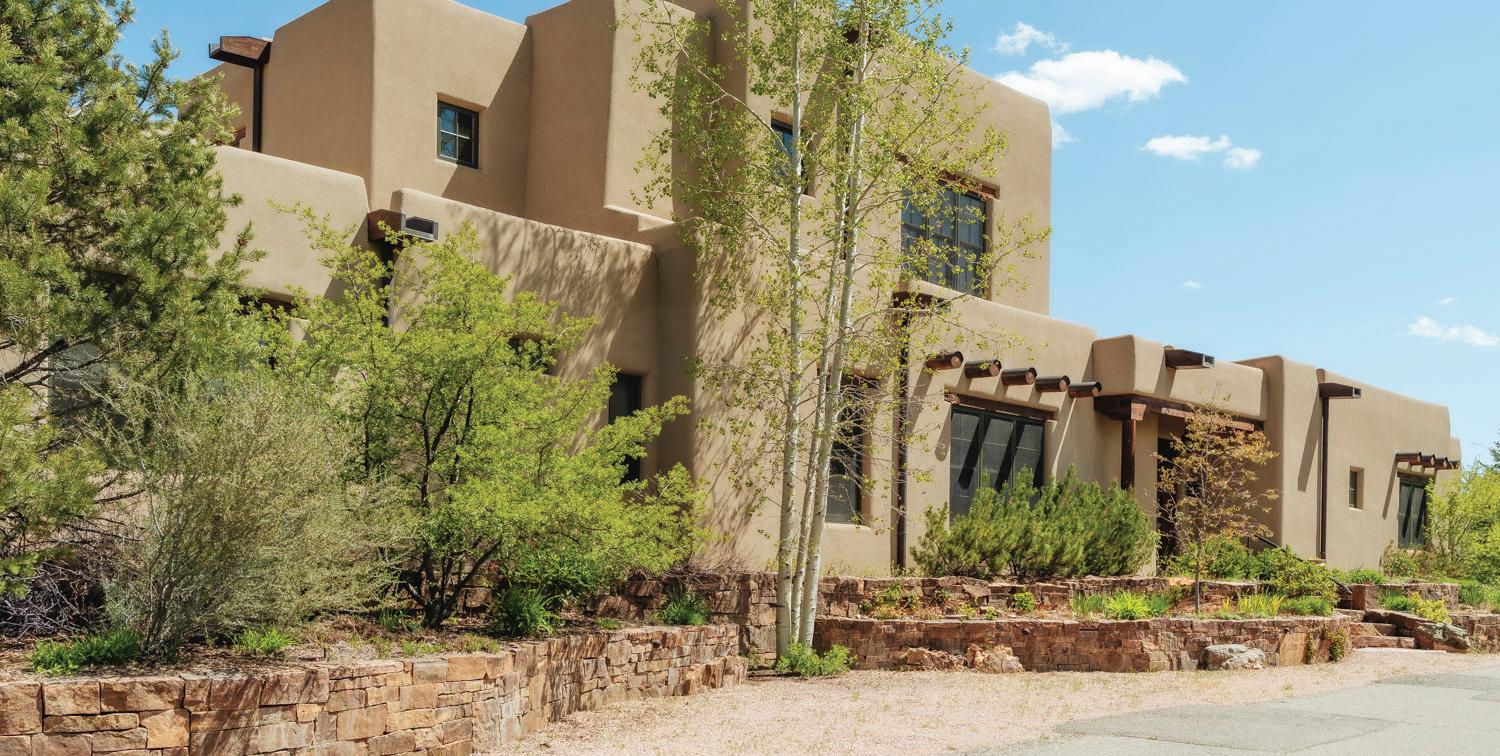
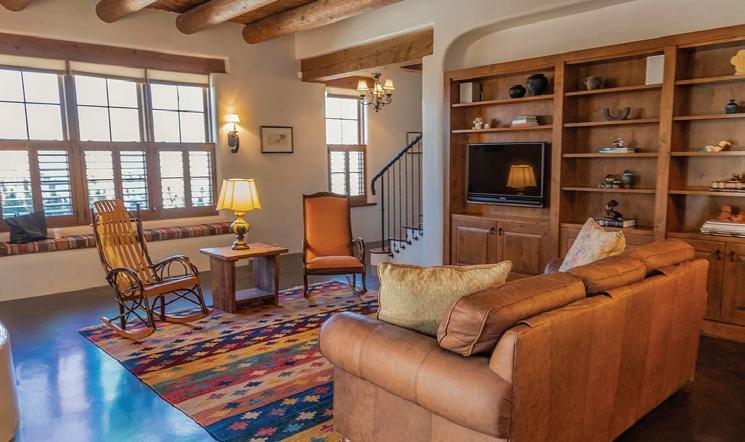

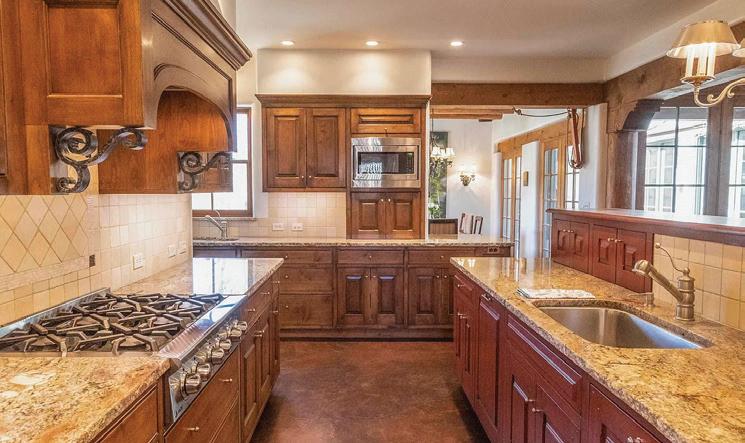

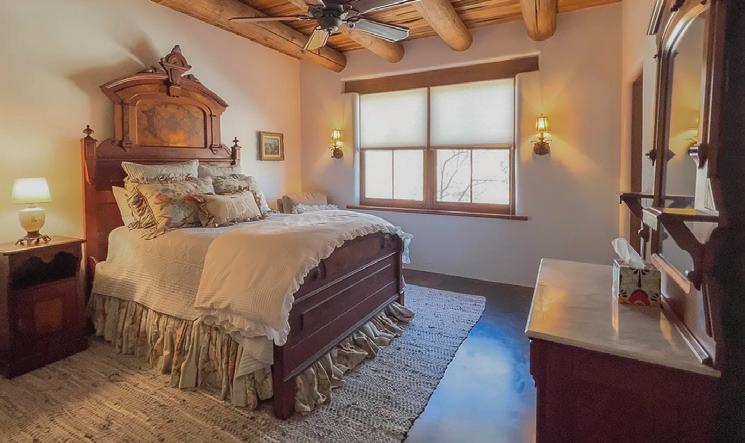
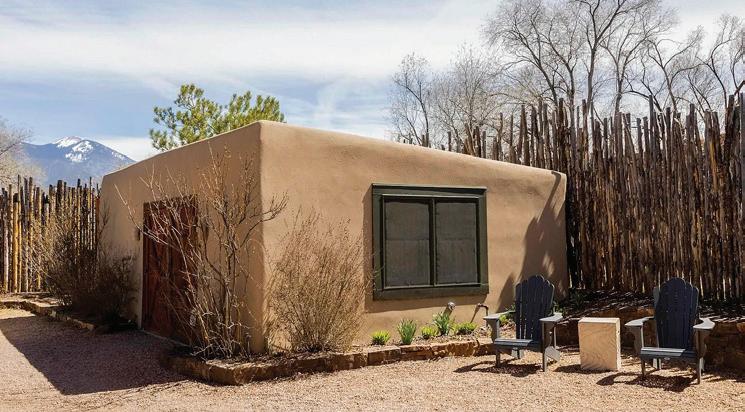
This luxurious Taos oasis offers 4,950 sq ft of custom-built living space, including a 3-bedroom main house and a separate 2-bedroom attached casita, all nestled on .88 acres. Inside, discover hand-plastered walls, 10’ ceilings, polished concrete floors, and a chef’s kitchen with high-end appliances. The main suite boasts dual closets, a fireplace, and a spa-like bath. Upstairs, a great room with hardwood floors and a kitchenette complements another bedroom/office. A private outside portal with a fireplace overlooks Taos Mountain. Descend to a 1,350+ bottle wine cellar. The casita features a kitchenette, living area, and two bedrooms. Mature gardens, tiered rock walls, and a hot tub to enhance the outdoor experience. A 475 sq ft heated/cooled storage shed offers potential for a studio or workshop. A neighboring lot is included, offering expansion possibilities. Located near Taos Plaza, this sanctuary blends luxury and tranquility. Call for a private showing. MLS# 112805.
• 4,950 sq ft custom home with 5 bedrooms, 3.5 baths, and a separate casita.
• .88-acre lot in Taos, NM, with mature gardens, rock walls, and a hot tub.
• Chef’s kitchen with high-end appliances, custom cabinetry, and granite countertops.
• Luxurious primary suite with dual closets, fireplace, and spalike bathroom.
• Second-floor great room with hardwood floors, kitchenette, and mountain views.
• Private portal with fireplace and built-in bancos for outdoor entertaining.
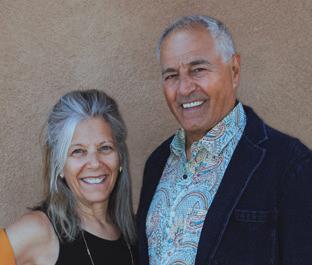
JOHN CANCRO & LISA CANCRO
• 1,350+ bottle wine cellar with tasting counter and battery backup.
• Casita with kitchenette, living area, and two bedrooms, perfect for guests.
• 475 sq ft heated/cooled storage shed, ideal for a studio or workshop.
• Adjacent building lot included, offering potential for expansion.
• Conveniently located near Taos Plaza, galleries, and restaurants.
16780 FM 2575
AMARILLO, TX 79108
4 BEDS | 4 BATHS | $899,900
Country Living at its Finest! FABULOUS FIND on 12 Acres! EXQUISITE Elegance in Completely Updated 4/3.5/4 Home with 3 Living Areas, Media Rm Office & Guest House! Flex Rm could be 5th Bedrm. Escape the hustle bustle of the city relaxing by your POOL complete w/Hot Tub & Amazing Covered Patio with Fire Pit! Modern finishes boast Luxury throughout this Professionally Updated Home! Updates include new Class 4 Roof, new stucco, hot water heaters, Bathrooms remodeled, new toilets, new fixtures, ceiling fans, lights, Plantation Shutters, New Fence & more! Isolated Primary Bedroom Ensuite w/ Huge Walk-in Shower & Jacuzzi Tub! HUGE DEN! SHOP perfect for Game/Party room & is plumbed for a bathroom! Gated entrance, Sprinklers, Garden Retreat, Gym, Dog Run! Amazing Event Venue! Endless Possibilities!


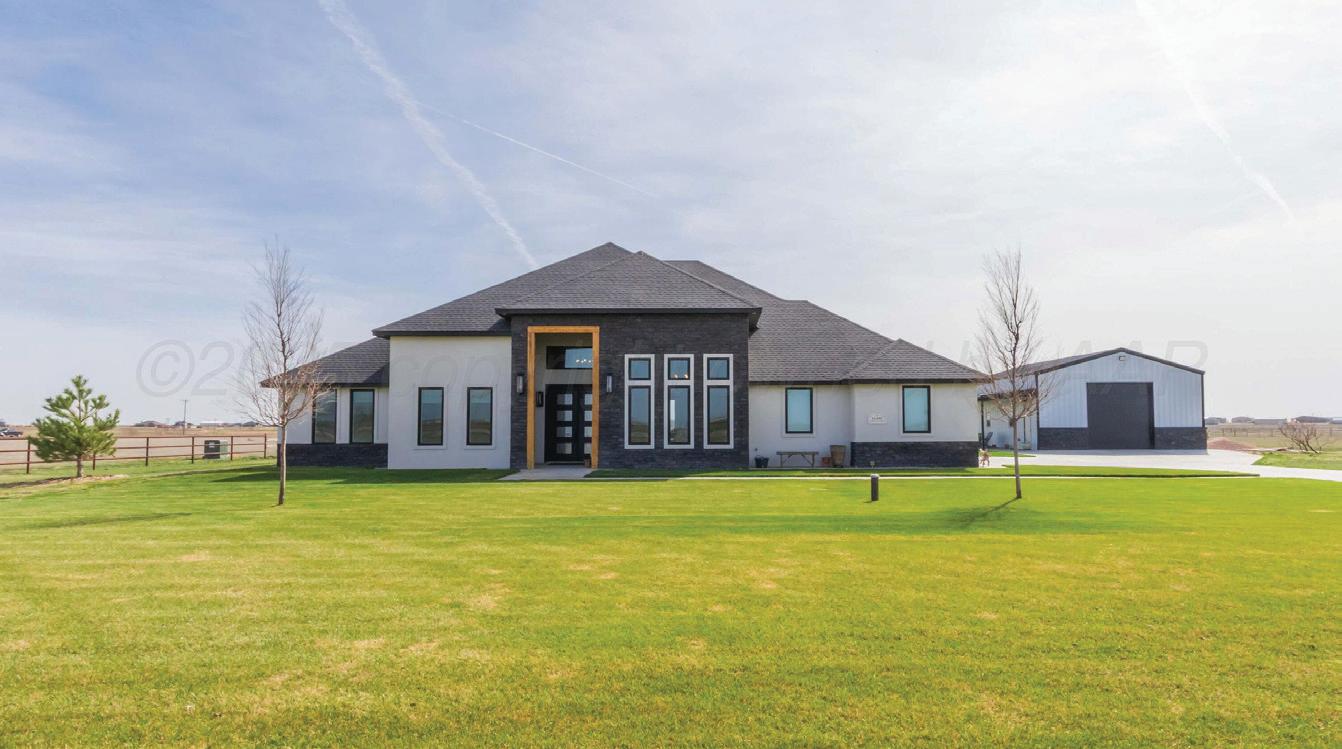


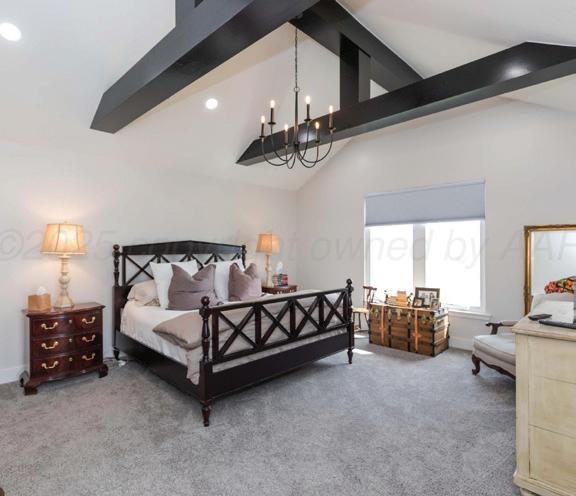

11491 JOHNS WAY BOULEVARD, AMARILLO, TX 79118
5 BEDS | 3 BATHS | $798,900
Fabulously Updated 5/3/3 Home w/30X40 SHOP on 5.13 Acres in River Falls! Cozy up in this Huge Living Rm w/wood burning Stone Fireplace accented with a Barn Beam as the mantle! Completely remodeled Kitchen w/new stove top, huge pantry & breakfast nook! Entire house repainted, porcelain woodlook tile, new carpet in bedrooms! Gorgeous ceilings! Formal Dining! Huge Primary Bedroom Ensuite w/soaking tub & walkin shower, 2 vanities & 2 closets! Mother-In-Law Wing w/full bath! 2nd bedroom off entry is also great as an office! All tubs are tiled! Concrete drive was added w/the new steel beam Shop, spray foam, plumbing, electrical, epoxy floor! New landscaping including trees, sprinklers front & back! New pipe fencing, split rail fence & electronic gate for privacy! Enjoy the River Falls amenities!

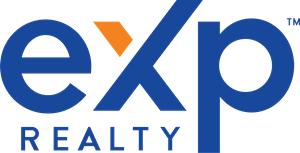

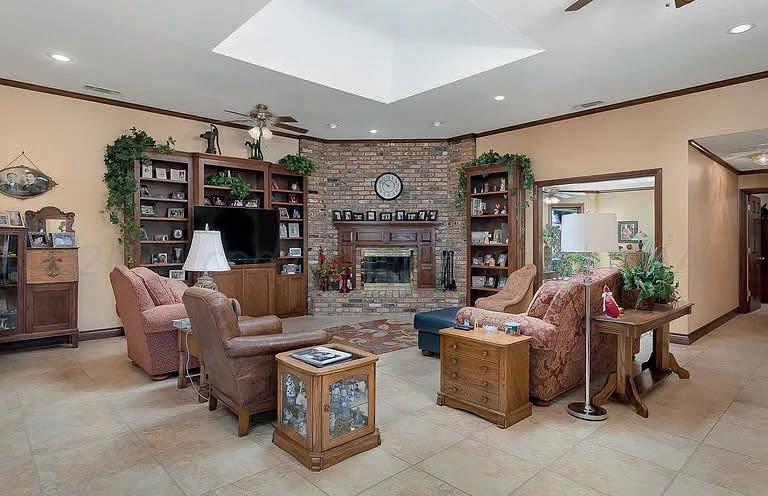
4 BEDS | 3.25 BATHS | 3,538 SQFT | OFFERED AT $514,900
Beautiful Texas Sunsets for enjoyable outdoor evenings and if you like to Golf #3 is right outside. This magnificent home was designed and all construction was overseen by Mr & Mrs Dickman from the solid oak wood, corian countertops, tile flooring, specialty closets a to die for pantry was their vison they turned into a home. Rooms include 4 bedrooms and 3.25 baths, sunroom/office with exit to patio and yard, great room with fireplace, kitchen with breakfast nook, formal dining, attic space turned into playroom/storage, large safe room all leading to the 4 car attached garage my sentences, decriptions could go on but wouldn’t ever fully describe all this home offers. Make the call to see this one of a kind one owner home.
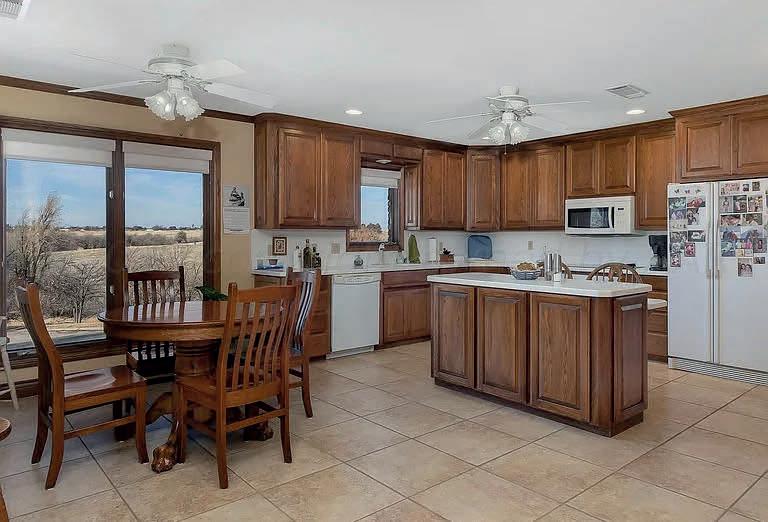



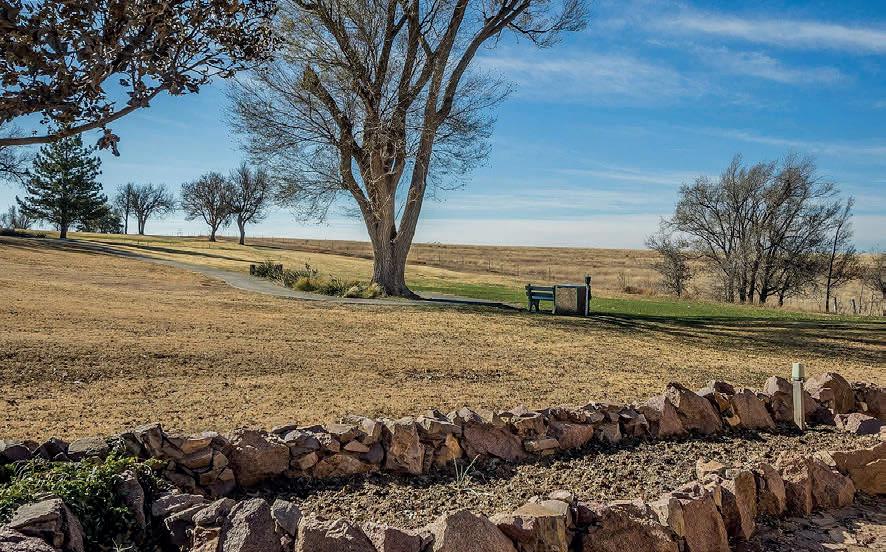
5
Welcome to this breathtaking 2-story home, perfectly designed for families seeking spacious living and comfort. The property boasts 5 bedrooms, 2.75 bathrooms, and an open floor plan that seamlessly connects the living areas, dining area, and kitchen on the main level. Guest bedroom is conveniently located on the main floor, ideal for guests or family members who prefer easy access as well as a .75 bath. Open Floor Plan: Combines the living room, dining area, and kitchen, creating a perfect space for entertaining and family gatherings. The Upstairs is Spacious and well-appointed, these 4 bedrooms provide ample space for rest and relaxation. The hall full bath conveniently located for shared use. The private suite with bath offers a serene retreat.
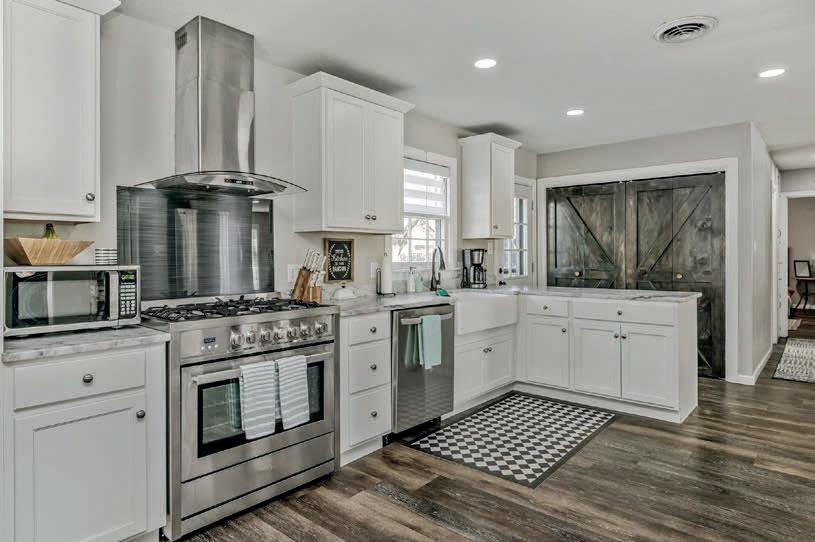
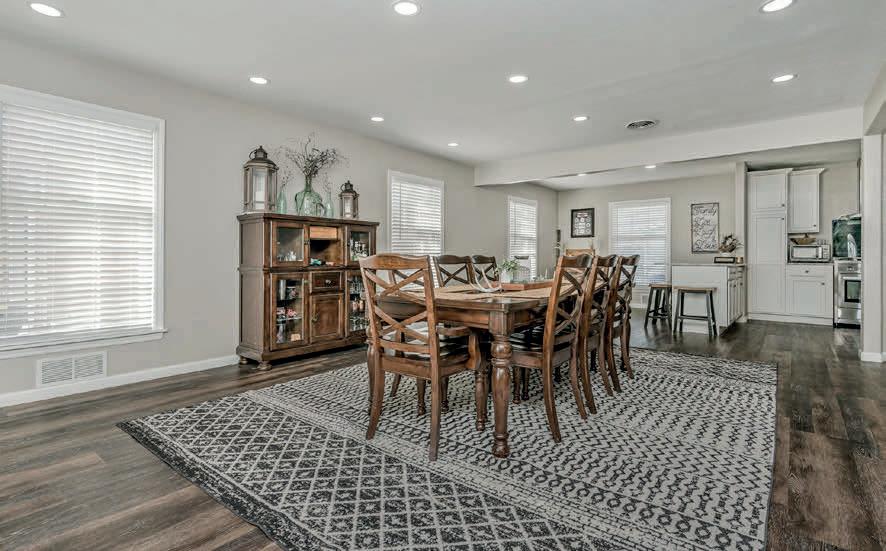
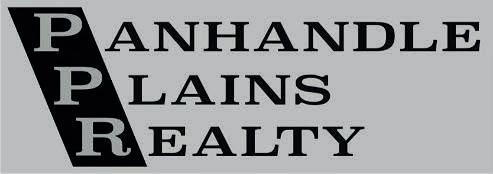

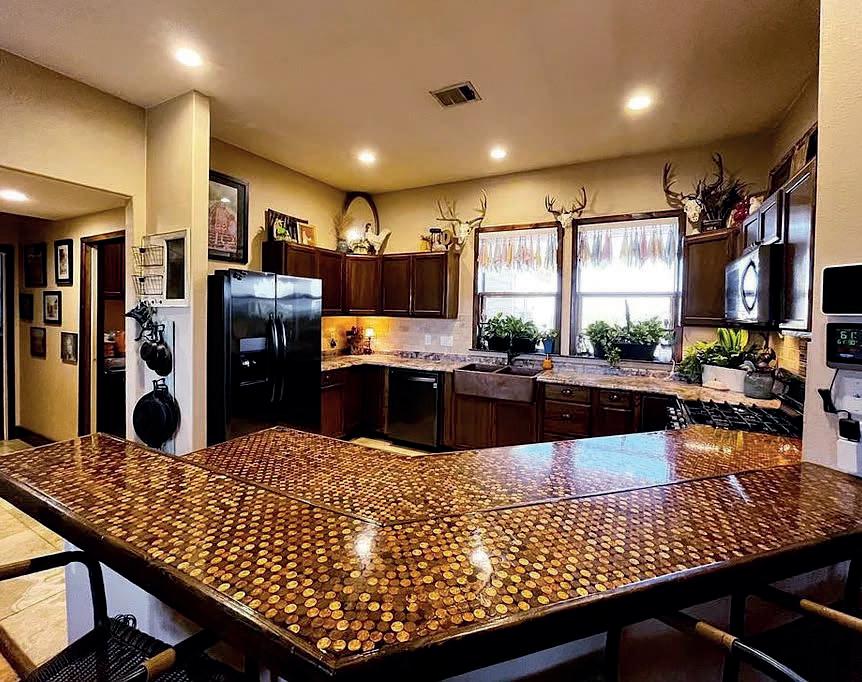


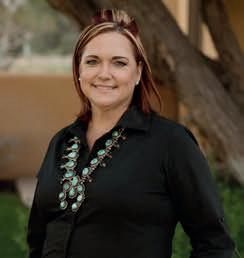


2 BD | 3 BA | 2,480 SQ FT | $690,000
Discover the ultimate hilltop retreat at 11 River Ridge in Lajitas, TX, where breathtaking panoramic views of Lajitas Mesa and the Chisos Mountains set the stage for a one-ofa-kind living experience.
This elegant 2,480 sq ft home is thoughtfully designed with 2 spacious bedrooms, 2.5 baths, and a versatile office space complete with a wet bar, making it perfect for relaxation or entertaining.
Step outside to immerse yourself in the beauty of the outdoors. The wrap-around porches provide the perfect vantage point to soak in the stunning scenery, while the charming courtyard and two-person hot tub create an inviting space to unwind under the vast Texas sky. Offered fully furnished and ready for move-in, this property is ideal as a second home or a lucrative vacation rental. The exquisite decor and unique architectural details make this residence truly stand out—you have to see it in person to fully appreciate its charm and character.
Located just moments from all the exceptional amenities of the Lajitas resort, this property seamlessly combines luxury, convenience, and the rugged beauty of West Texas. Whether you’re seeking a peaceful escape or an investment opportunity, 11 River Ridge is ready to welcome you home.
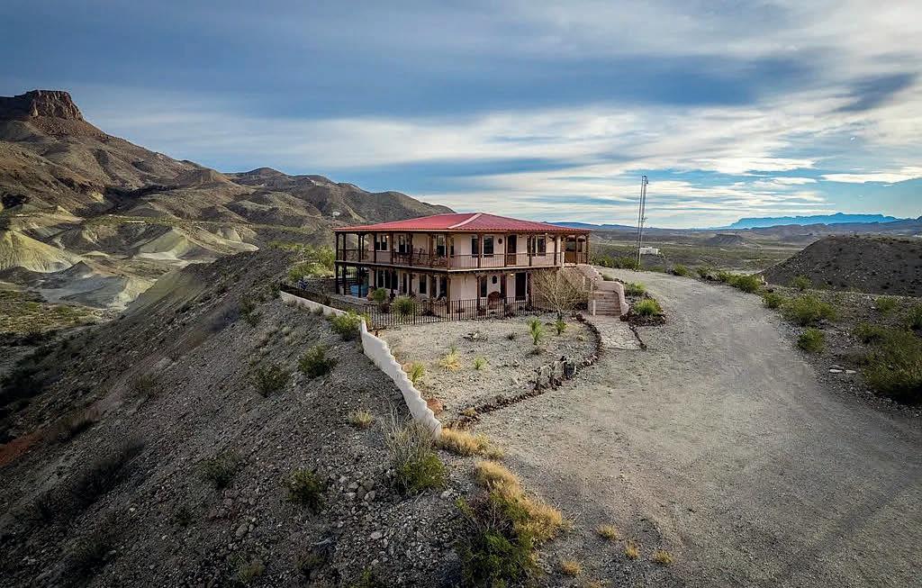

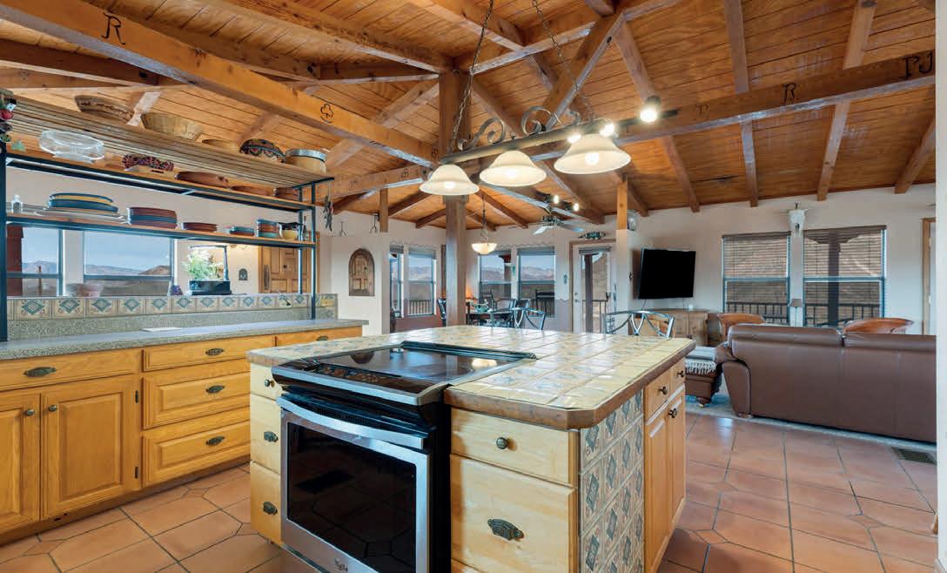
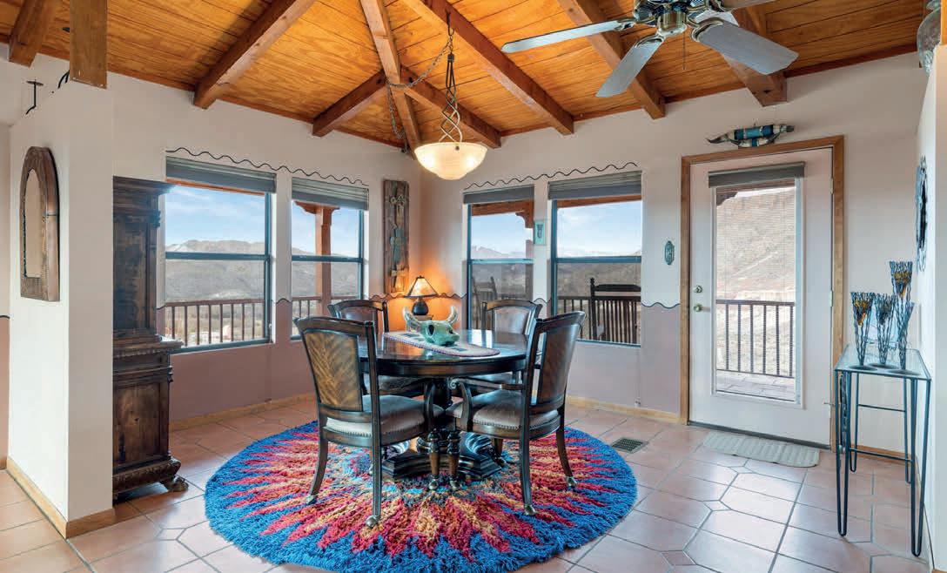


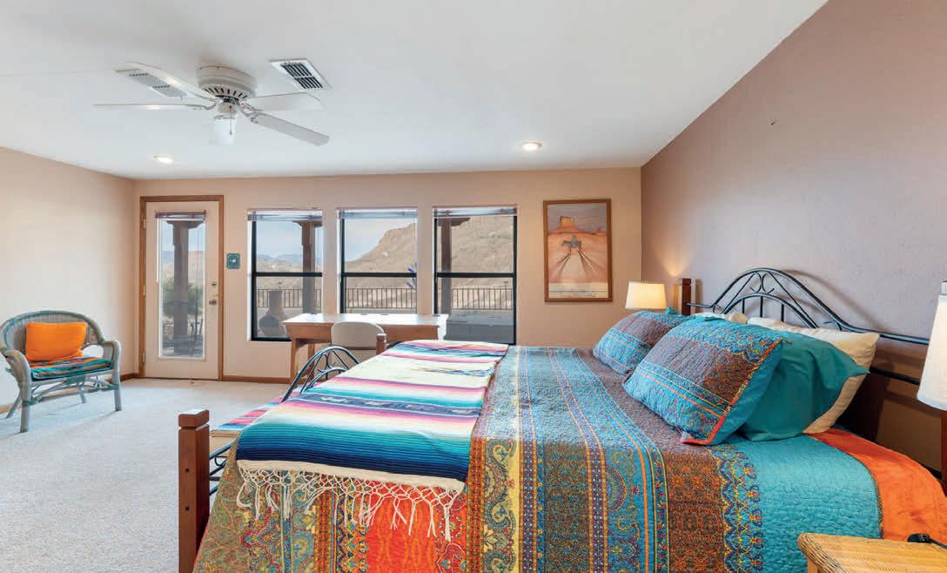

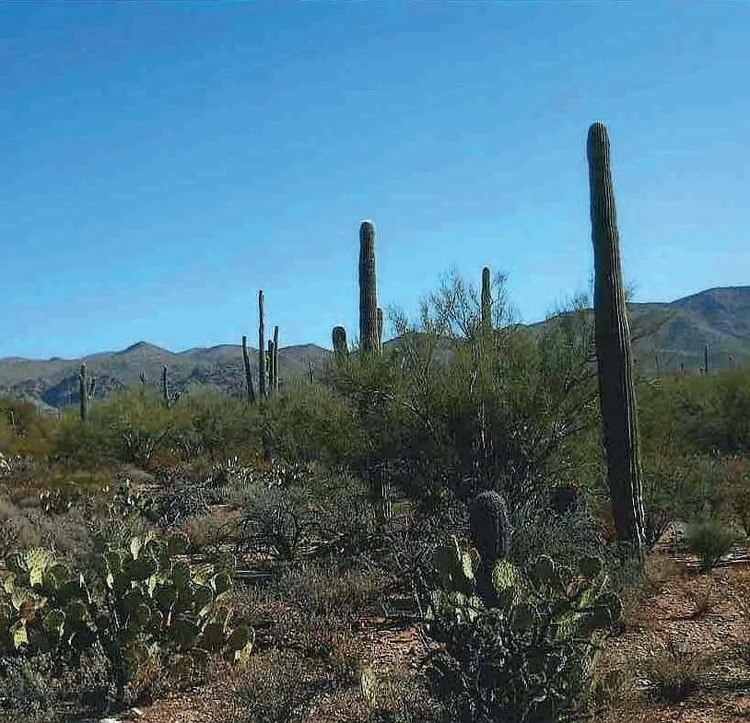
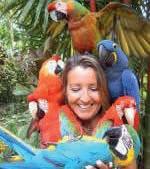


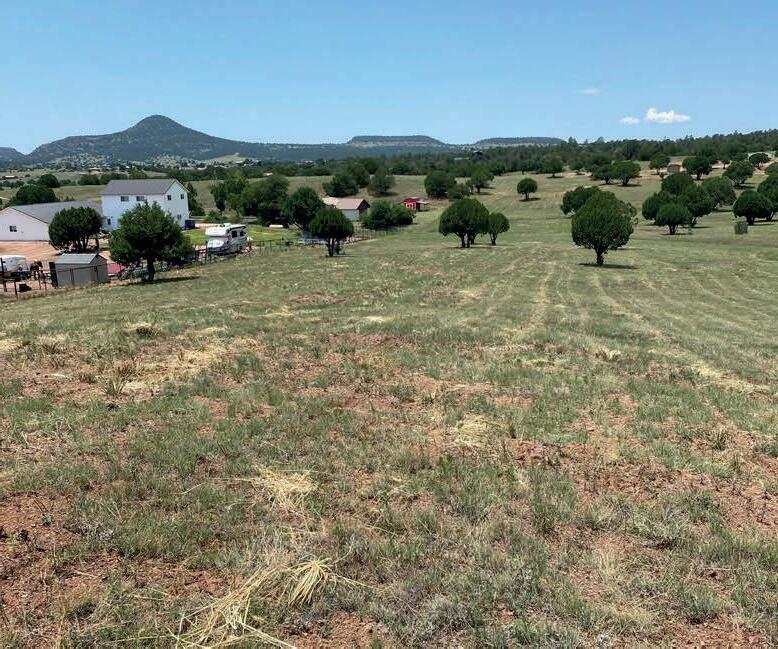
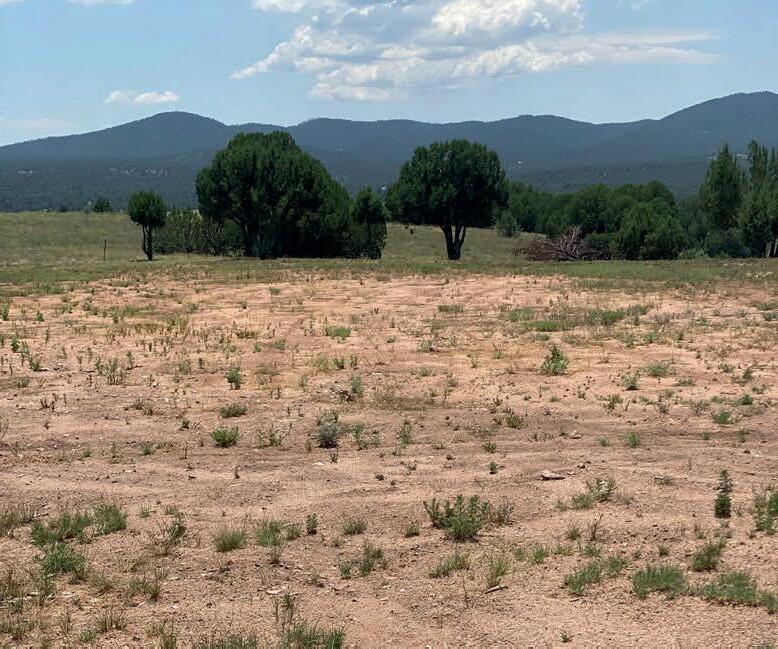

223 W COOPER RIDGE, YOUNG, AZ 85554
10 ACRES | $478,000
READY FOR VIEWS? Quiet and Private, You’ll have views of forest and Valley below. Build your dream home, Septic and private well with Solar/electric pump. Second well on opposite end of lot. Multiple options, Sell split lot, add barn or guest house. Lots of room for Custom plans and views on every part. Your chance for a beautiful opportunity in a small town, Large house pad ready to start build or park a couple of RV;s. Pump/storage bldg. Three sides fenced. Forest land starts right behind the house pad area. The level dirt area is the prepped house pad. Ready for build.
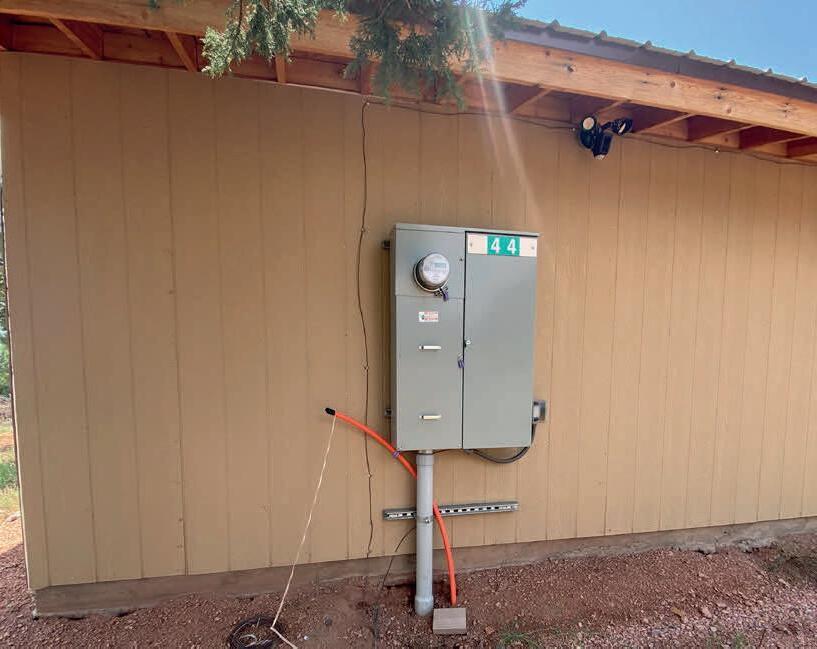
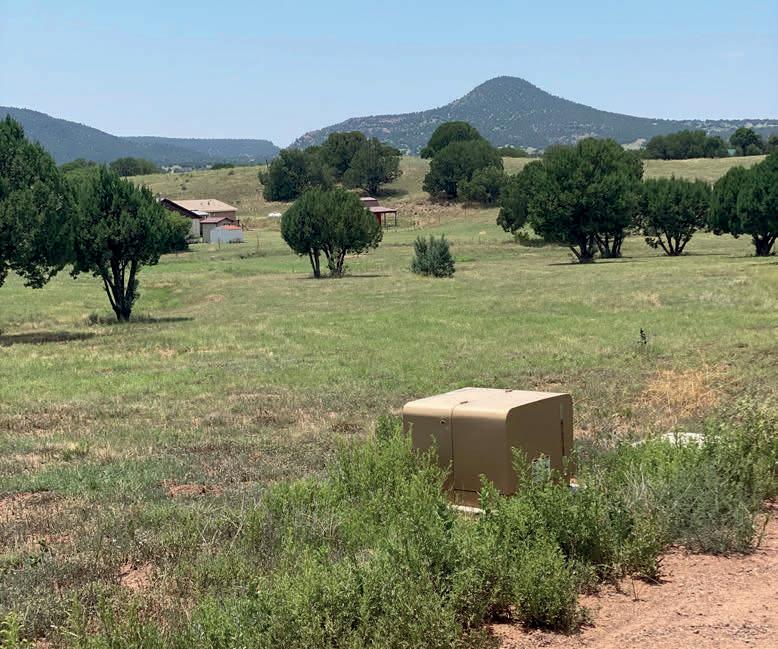




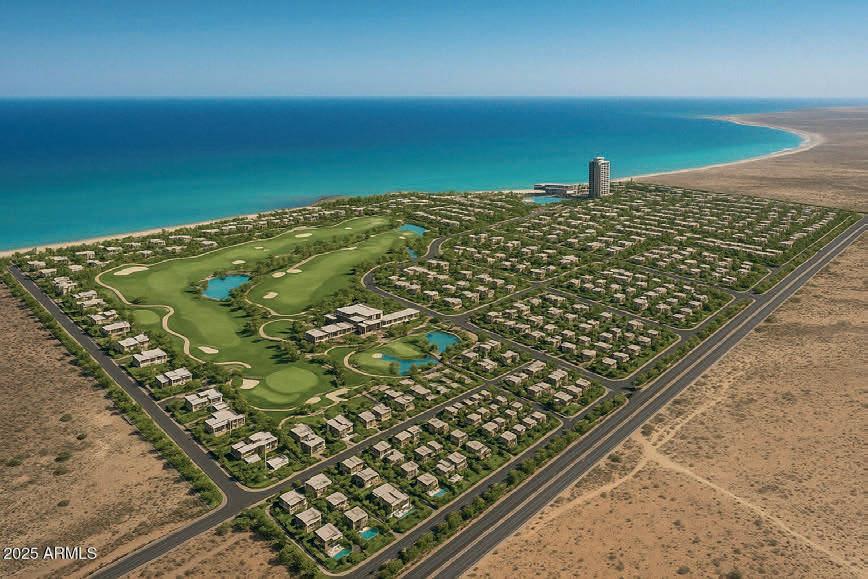
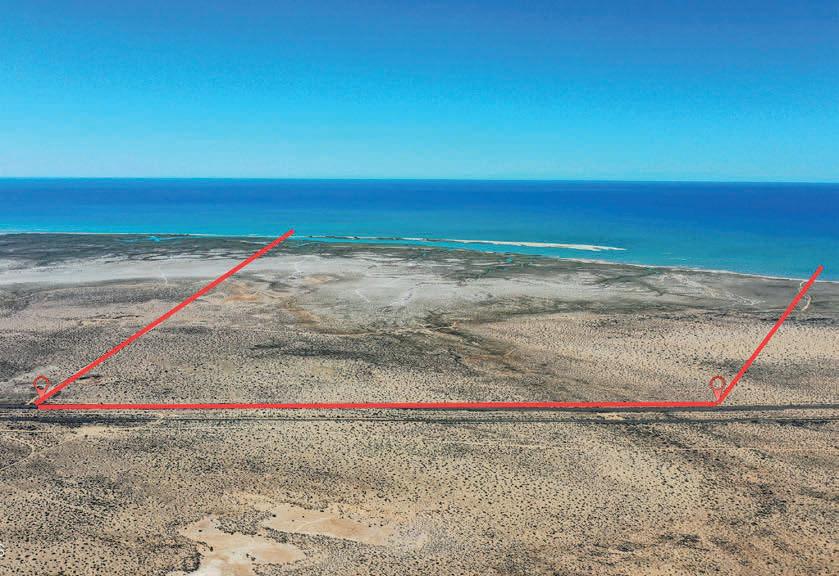
Acre Beachfront Development Parcel in Mexico

1 Fracción 1 De La Parcela 95, Puerto Penasco, Mexico | This 147.98-hectare (369.48-acre) oceanfront parcel offers prime real estate for mixed-use development, blending luxury, commerce, and leisure. With highway frontage, ocean-to-highway span, and proximity to Puerto Peñasco (15 mins), its international airport (30 mins), and U.S. ports of entry, the site ensures excellent accessibility. Ideal for investors, this property is a rare chance to create a landmark coastal destination with significant growth potential.
JACK, AZ (TAMARRON PINES) LOTS FOR

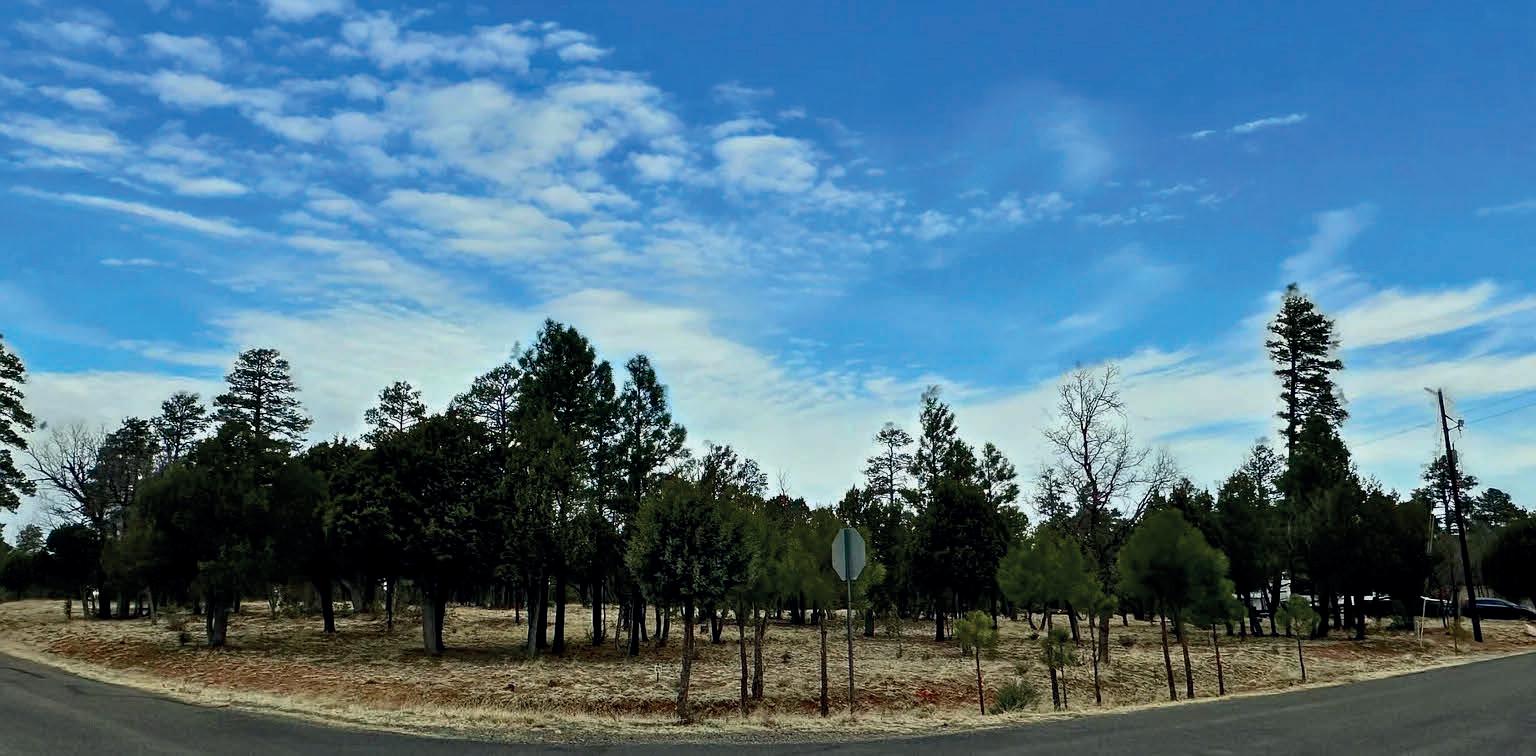

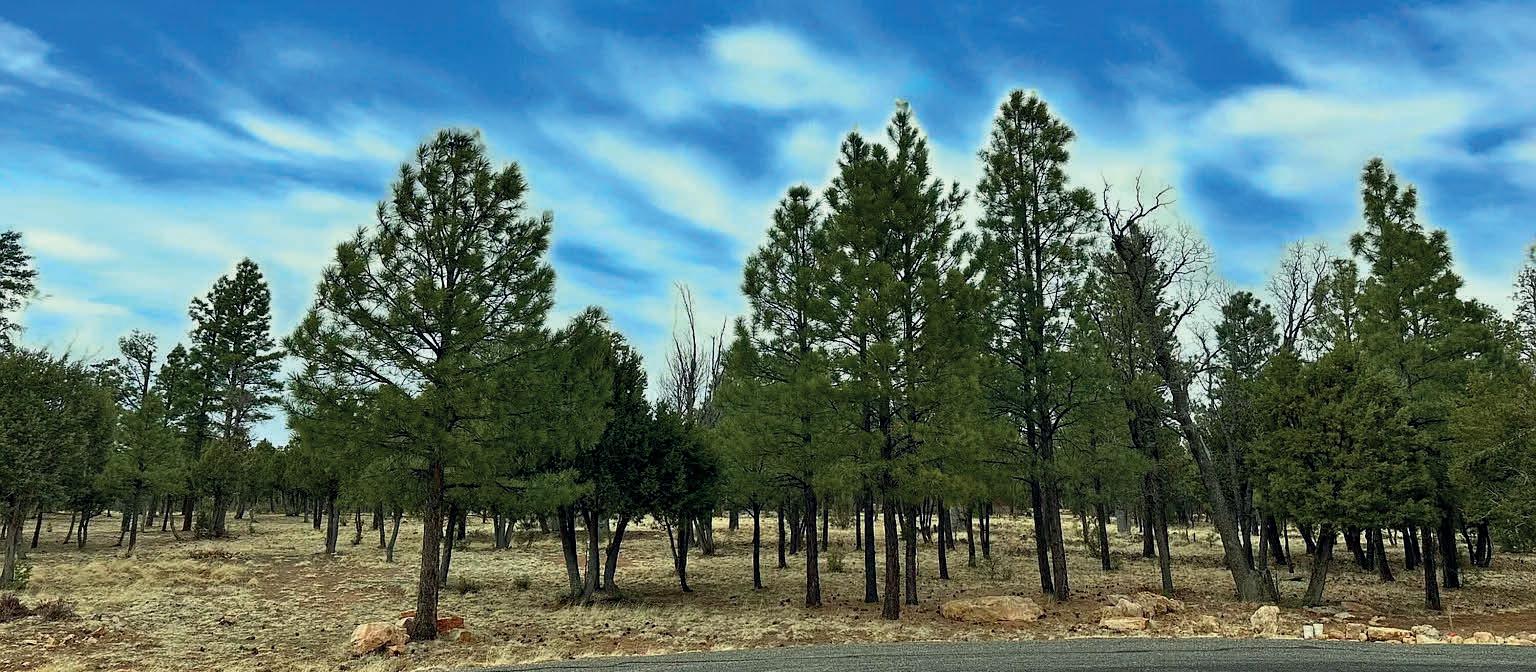
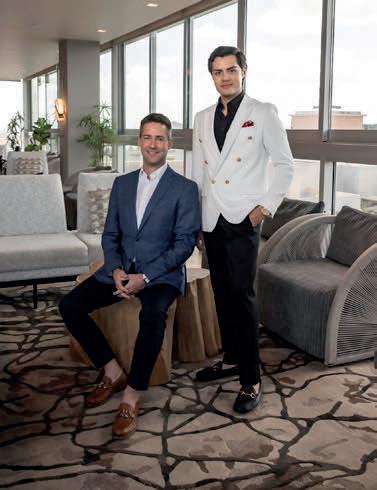

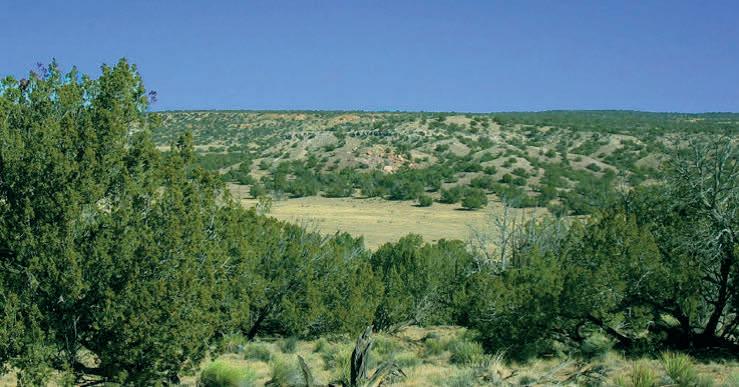
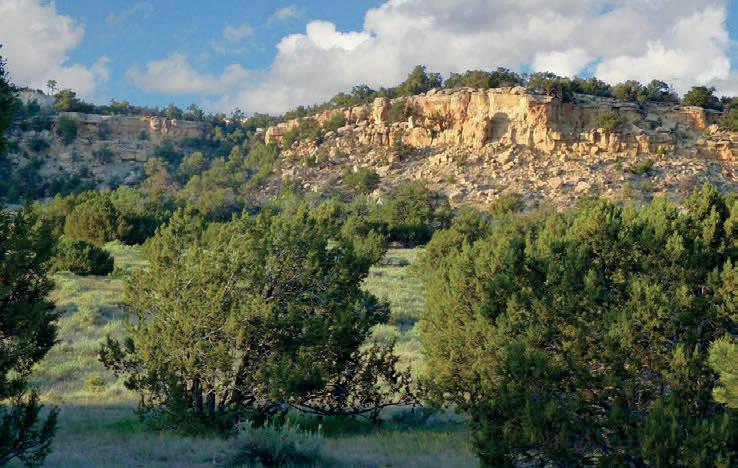
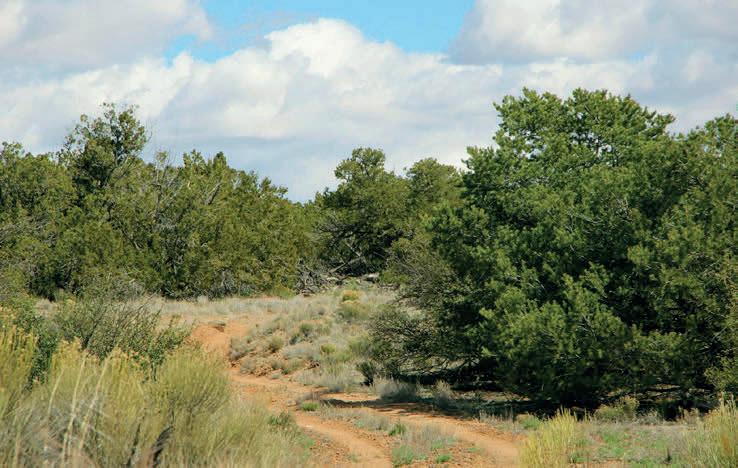
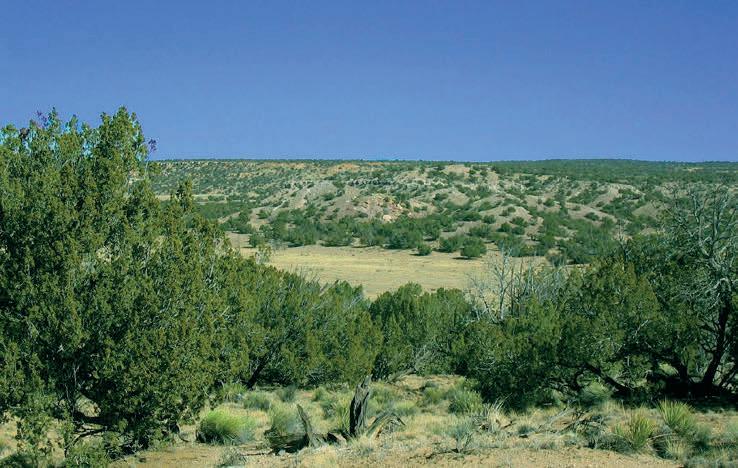
$29,800 | 36 ACRES
Sierra Highlands Ranch is a majestic wilderness in northern Arizona set amid lush stands of pinon pine and juniper woodlands and broad grassy valleys atop the little Colorado Plateau at a cool clear 6,200 elevation. Once the home of the ancient Anasazi, today it is home to free roaming herds of elk, antelope and mule deer and the fortunate few who are claiming their spacious 37 acre off grid homestead there. Owners can choose from an outstanding variety of terrains and landscapes ranging from heavily wooded throughout, to blends of treed and meadowland to all open pastureland. Many tracts have been contour surveyed to include rugged sandstone ridges with dramatic overlooks of the wilderness below. Every property has uninterrupted long range views of the surrounding wilderness through clear mountain air free of pollution. An exceptional climate is one of the best reasons to own a tract of Sierra Highlands Ranch. Outdoor work is rarely curtailed do to the weather. The winters here are mild, typically producing less than 18 of snow most of which falls at a rate of two to three inches per storm and melts into the soil with a day or two. The average high temperature in the coldest month of January is 50 degrees. Summer temperatures are mild with daytime highs averaging in the upper 80’s. Private wells are allowed. The land has a secure groundwater supply from its positioning over two defined aquifers, the massive Coconino Sandstone Aquifer and the overlying
Bidahochi aquifer. In addition, a free access well is available to ranch owners 24/7 for water hauling. The land surface is blanketed with a fine tillable sandy loam soil, ideal for the raising of vegetables and fruit trees. Apples, cherries plumbs, pears and a host of garden vegetables thrive in this soil. This is a secluded location and best suited for people seeking large acreage ownership well away from neighboring owners and who place a premium on the freedom to use and work their land in a wilderness setting. free of urban noise and pollution. All corner markers have been set by registered surveyors and the recorded map with all property dimensions is provided to the new owners. The maintained road access to the property is built entirely along title insured easements recorded with the county recorders office. The residential, recreational and agricultural zoning allows livestock, RVing and camping use at owners discretion. Prices start at $29,800, with $2,980 down and payments of $257. Monthly payments are account serviced by Pioneer Title, Inc., one of the nations largest title companies. Call First United Realty at 800.966.6690 for a free photo brochure including landscape photos, topographical map, monthly weather chart, and info on nearby lakes and historic town. First United Realty is Arizona’s largest provider of private land and has a wide selection of terrains and wilderness landscapes to select from statewide.

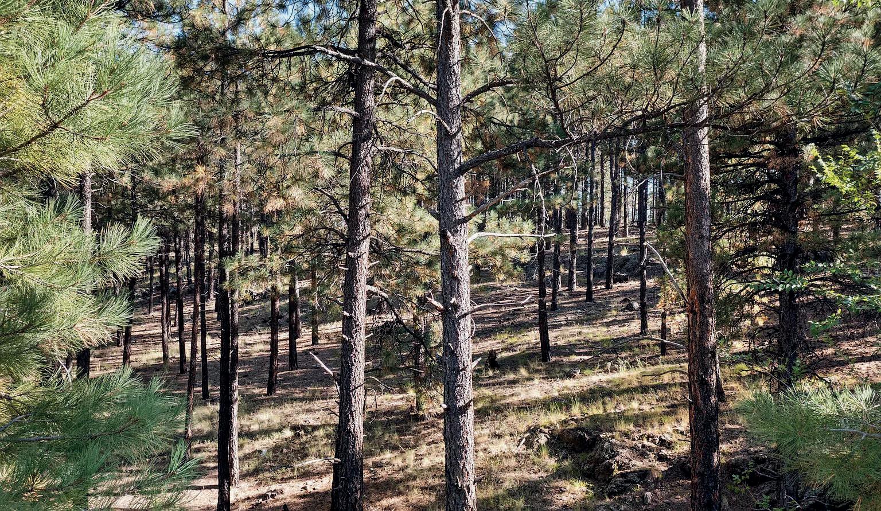

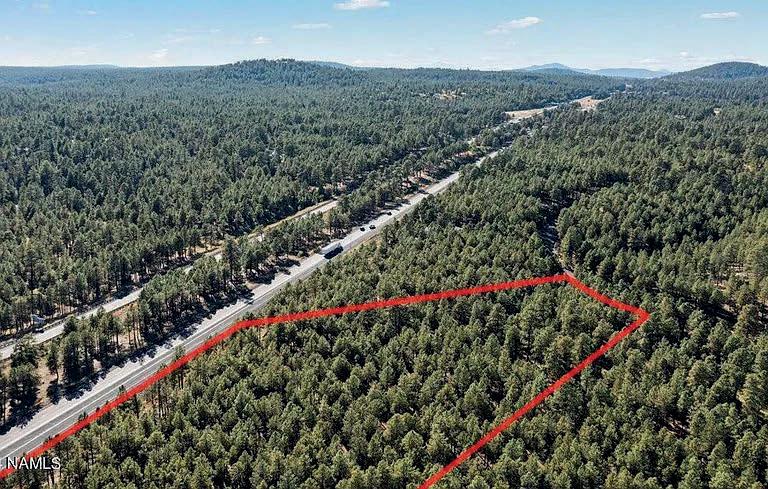
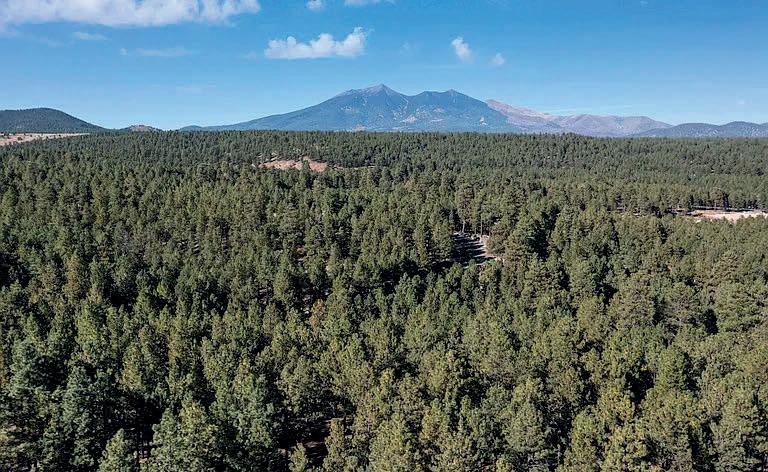

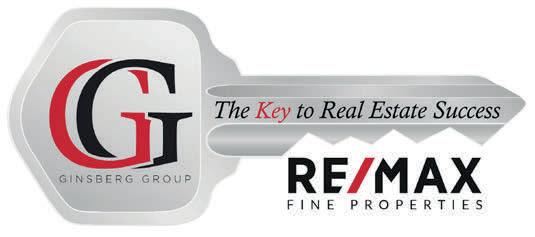
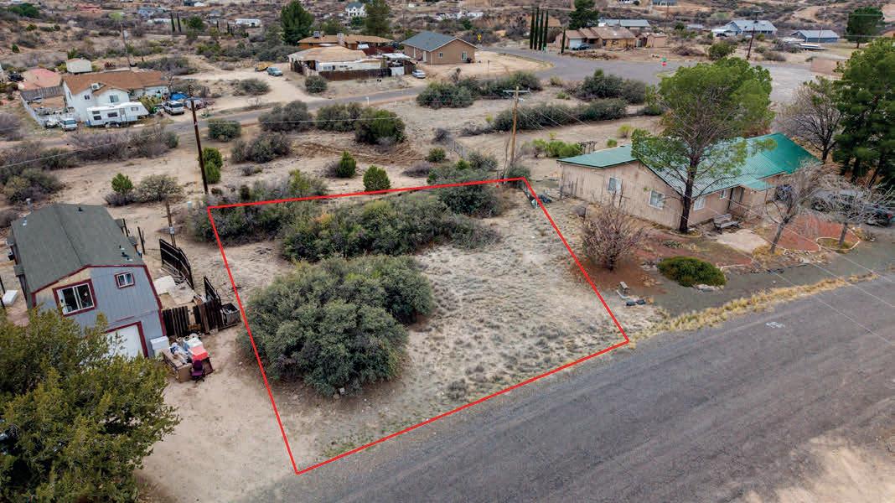

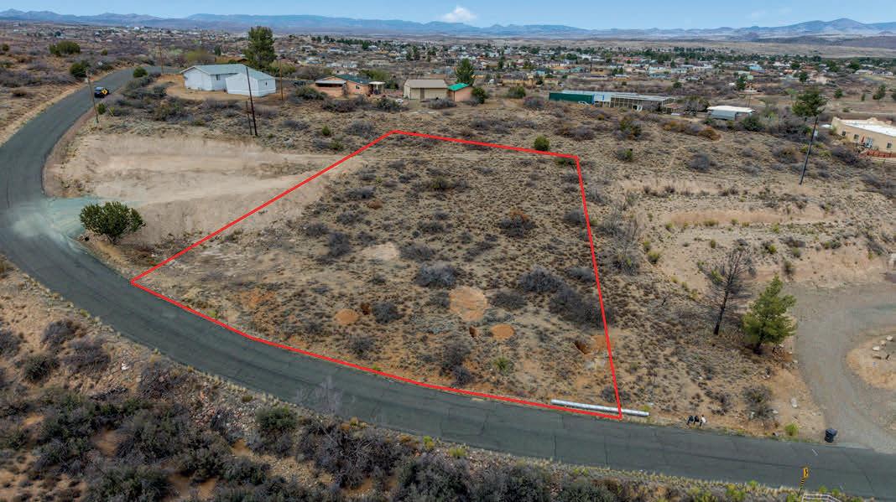
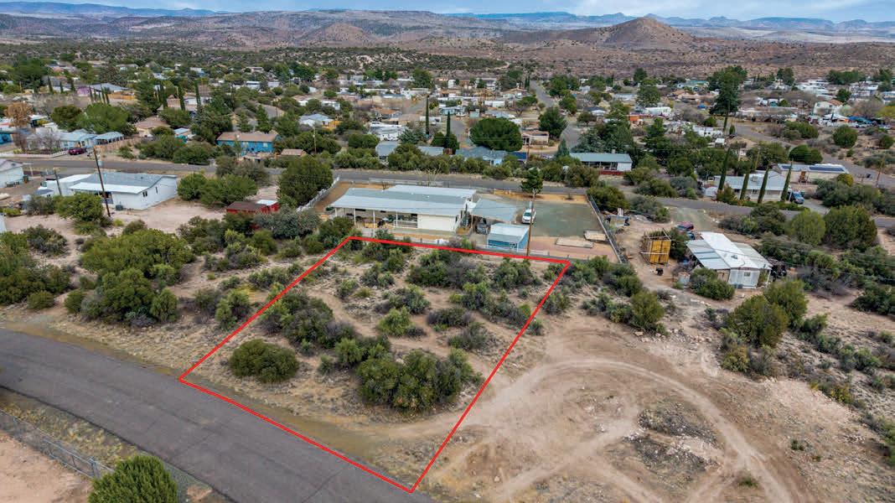

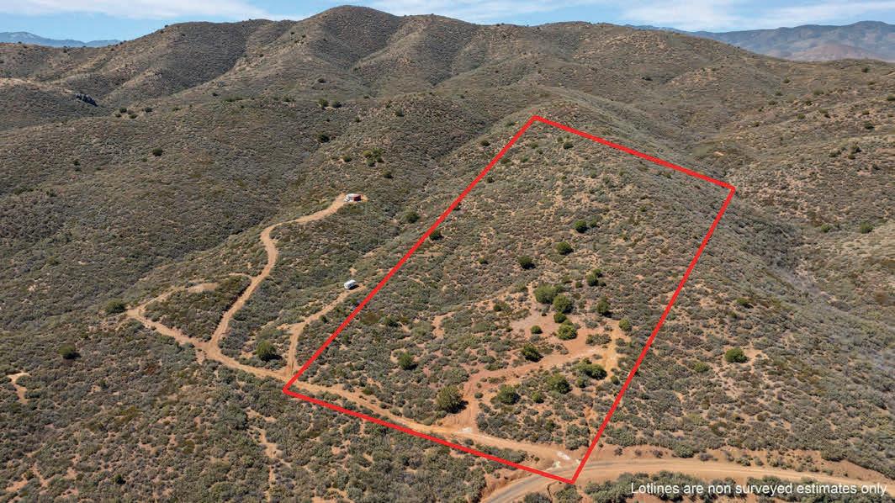
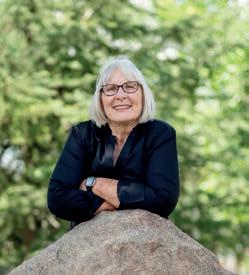

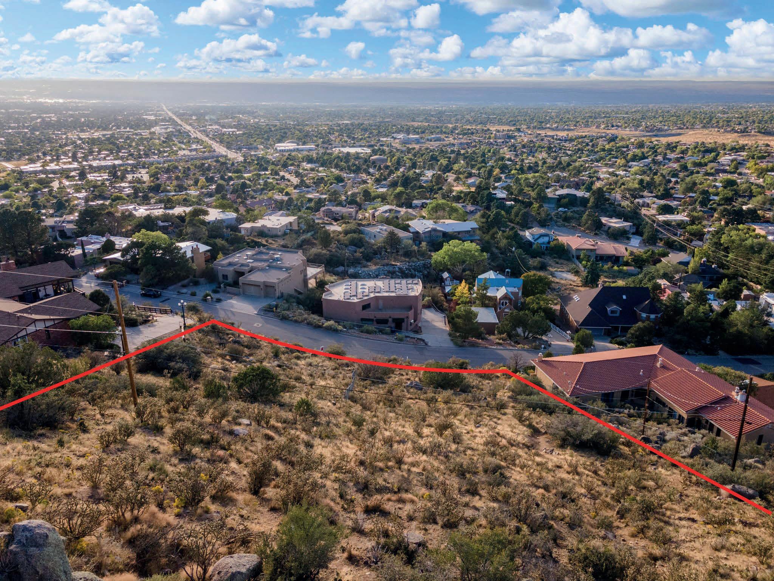
4424 & 4428 SKYLINE COURT NE, ALBUQUERQUE, NM 87111
2 ADJOINING LOTS | LOT 1: .46 ACRE, $189,000 | LOT 2: .66 ACRE, $250,000 PURCHASE TOGETHER FOR 10% DISCOUNT FOR A TOTAL PRICE OF $395,100 FOR 1.12 ACRES

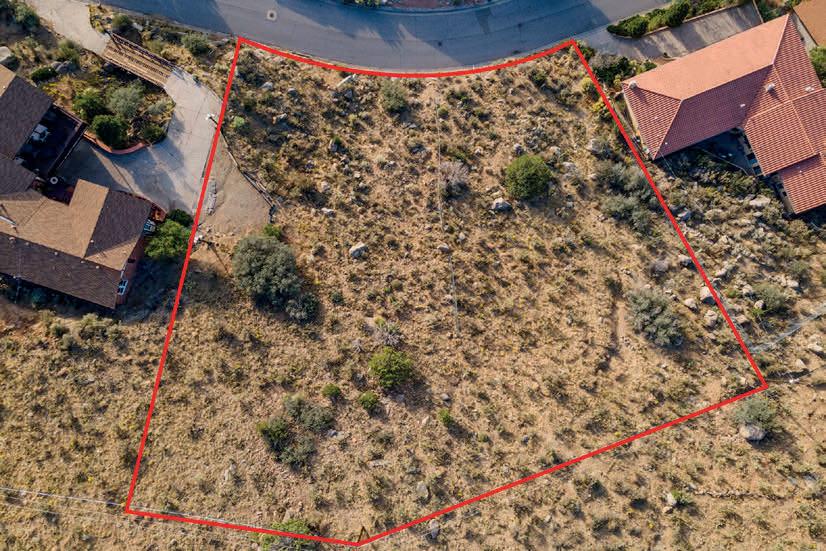
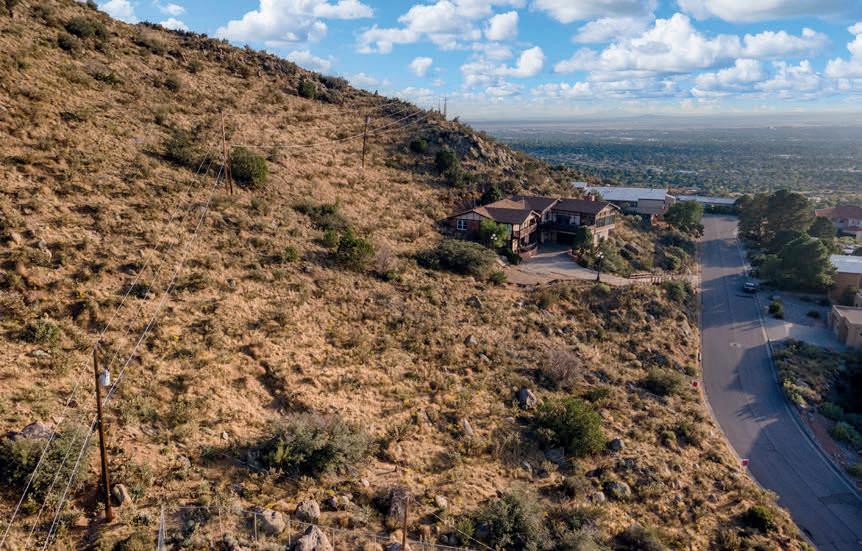
Incredible mountain and city views, like being “on top of the world!” One of the few remaining view lots in Glenwood Hills. Nice private street. Seller financing available. All utilities at the street. City water and city sewer. $8,000-10,000 bid to build driveway.


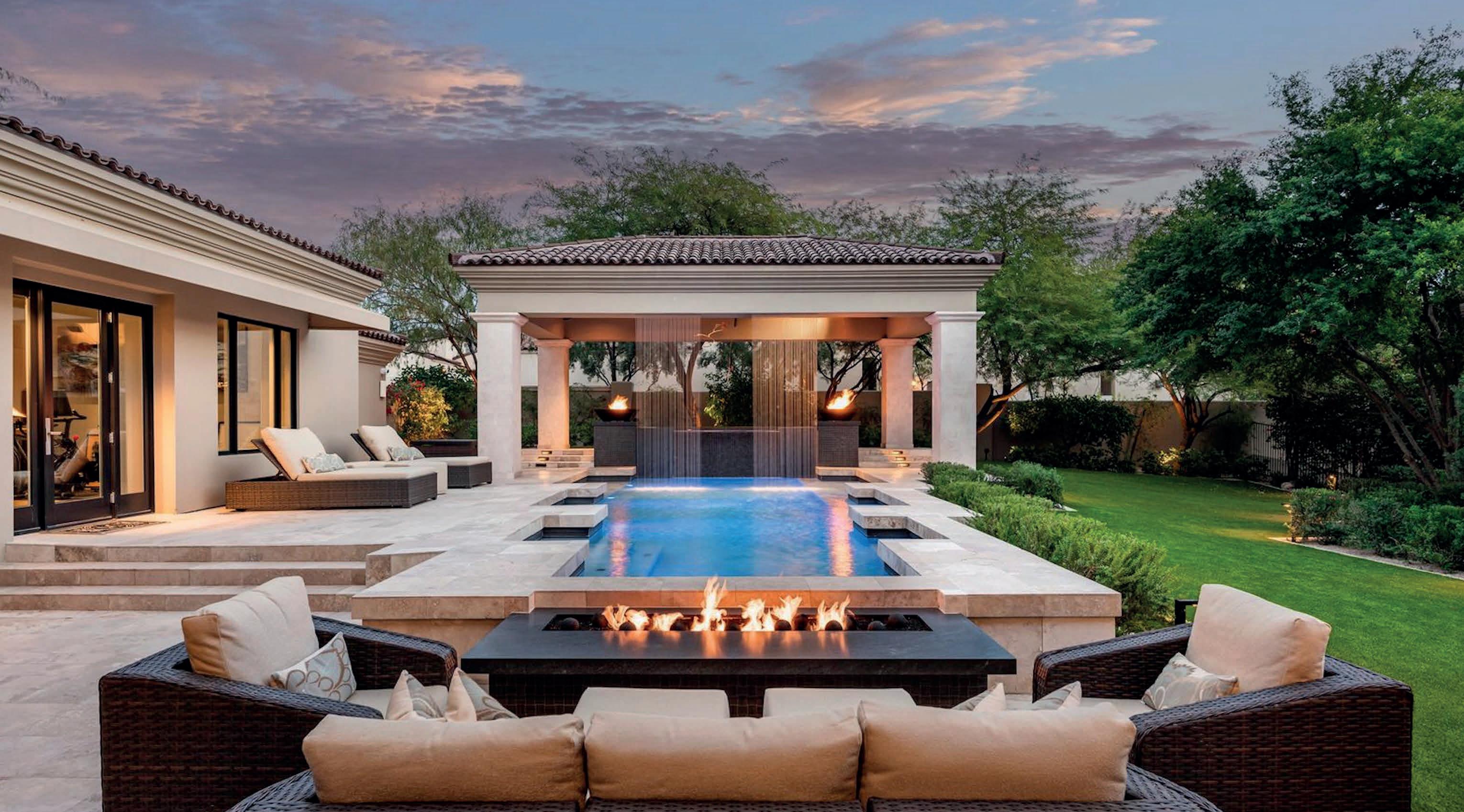

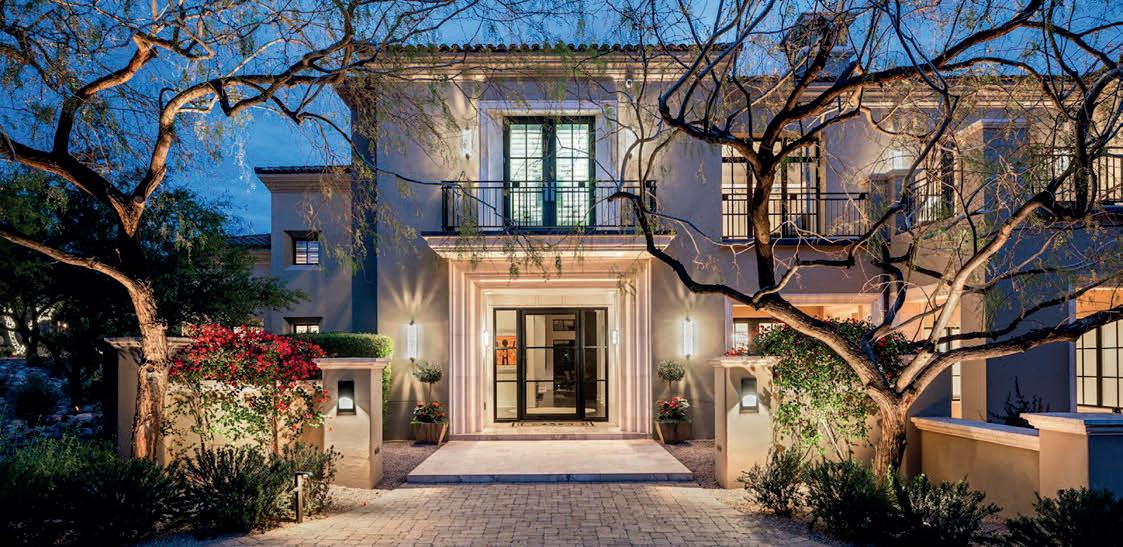
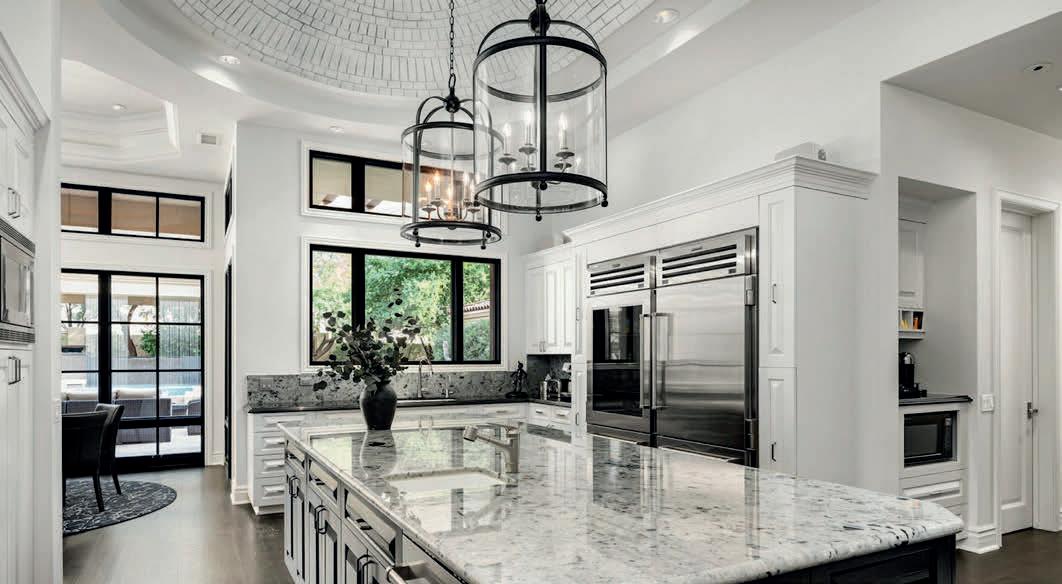

Experience the pinnacle of modern living in this reimagined masterpiece located on a private corner lot in the heart of Horseshoe Canyon, just moments from the prestigious Silverleaf Club. With nearly 8,000 sq ft of thoughtfully redesigned space, this 5-bed, 5.5-bath home blends sleek modern elegance with high-end upgrades throughout—including a gourmet kitchen, spa-inspired primary suite, and state-of-the-art A/V systems. The resort-style backyard features a revamped pool and spa, outdoor kitchen, fire features, and lush landscaping, creating the ultimate indooroutdoor living experience. This is luxury living in one of Scottsdale’s most exclusive communities.

