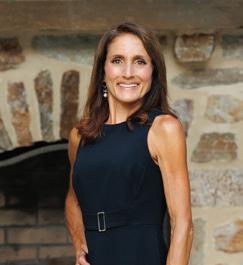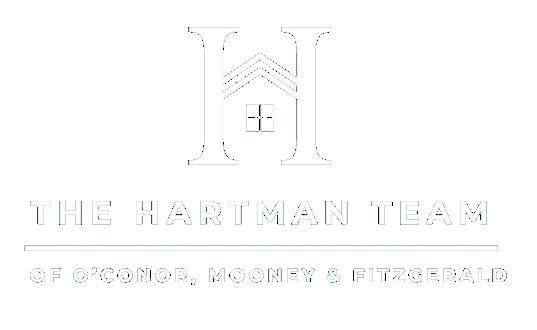

Modern Waterfront Masterpiece on 80 Private Acres with Sweeping Chesapeake Bay Views
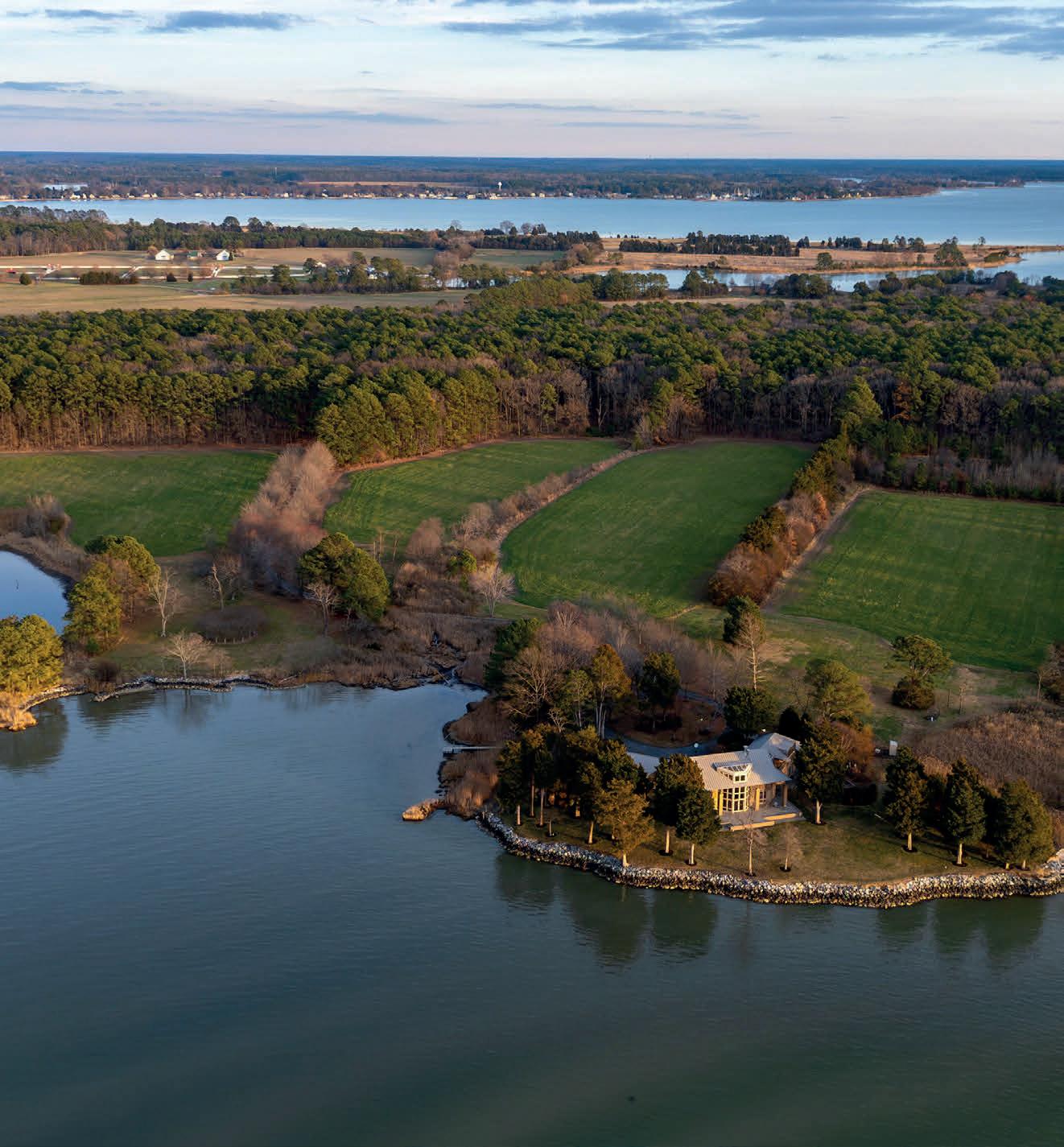

5084 FERRY NECK ROAD
ROYAL OAK, MD 21662
4 BD / 2.5+ BA / 1,800FT WATERFRONTAGE
OFFERED AT $4,800,000
State of the art composition of nature and architecture. Set on the banks of the Choptank River this private, 6000+ square foot, contemporary home on approximately 80 acres offers expansive southwest views of the Chesapeake Bay. Personal beach, protected shoreline, 1800 feet of waterfrontage and room for waterfront pool. INCLUDED IN THE SALE is a 33.6 +/- acre sub-dividable waterfront lot with 1.5+/acre pond. Designed and built with uncompromising engineering and architecture in 1991. Major renovations and updating completed end of 2024, including: new gourmet kitchen with GE Monogram Series appliances and porcelain counter-tops, highspeed fiber optics internet, lighting, windows and doors. Other details include 5 zoned heat pumps, irrigation system, landscape lighting, sauna and exercise room, concrete-floored crawlspace, 28 foot high ceilings in great room, large waterfront deck, balconies on second floor, air-conditioned garage with shower, and marble bathrooms. Large, first floor, 2 story studio could be converted to a first floor primary (renderings and plans available). This peaceful haven is both close to the Bellevue Ferry to Oxford and all amenities of Easton and St. Michaels. By water, this address also provides quick access to some nearby, locally known beaches, restaurants and ice cream establishments of Oxford as well as the Hyatt Regency Chesapeake Bay Golf Resort, Spa and Marina. Only 50 miles from Annapolis MD, 70 from Washington DC, and 12 miles Easton Airport.




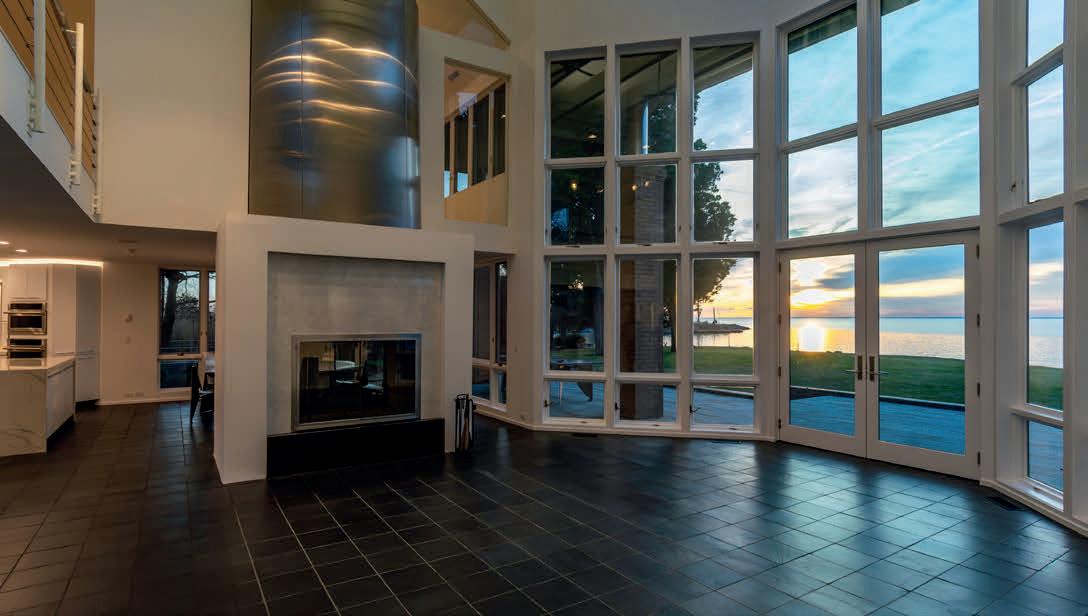
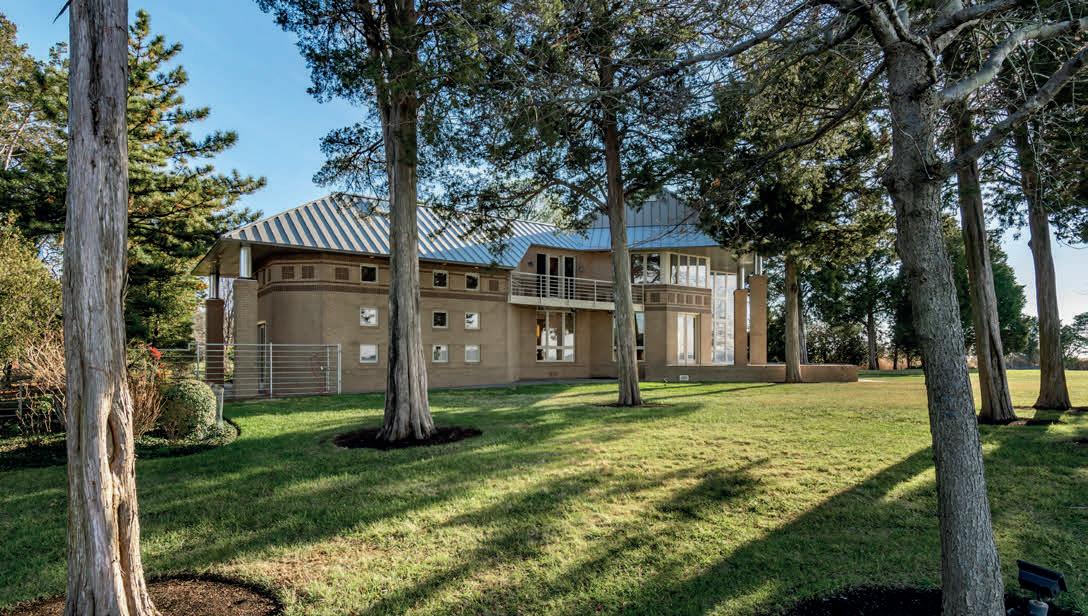
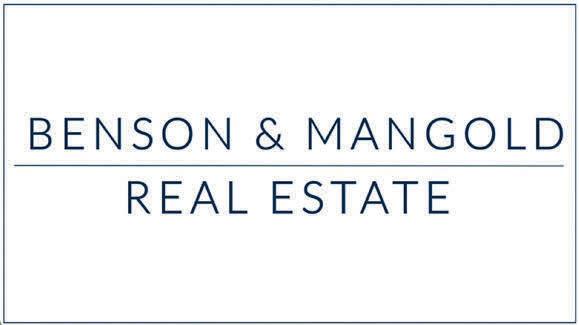

Four Seasons Residence Baltimore
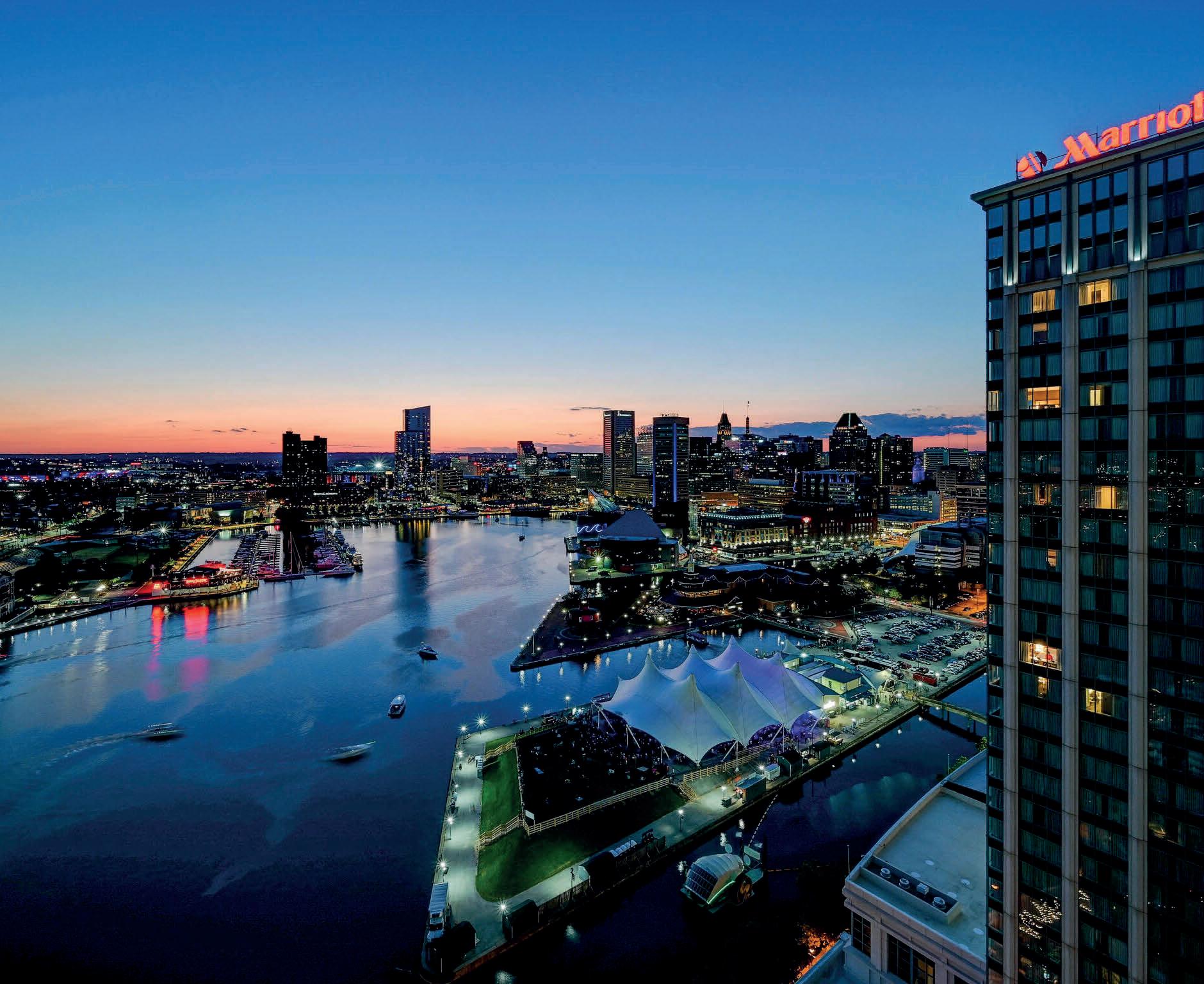
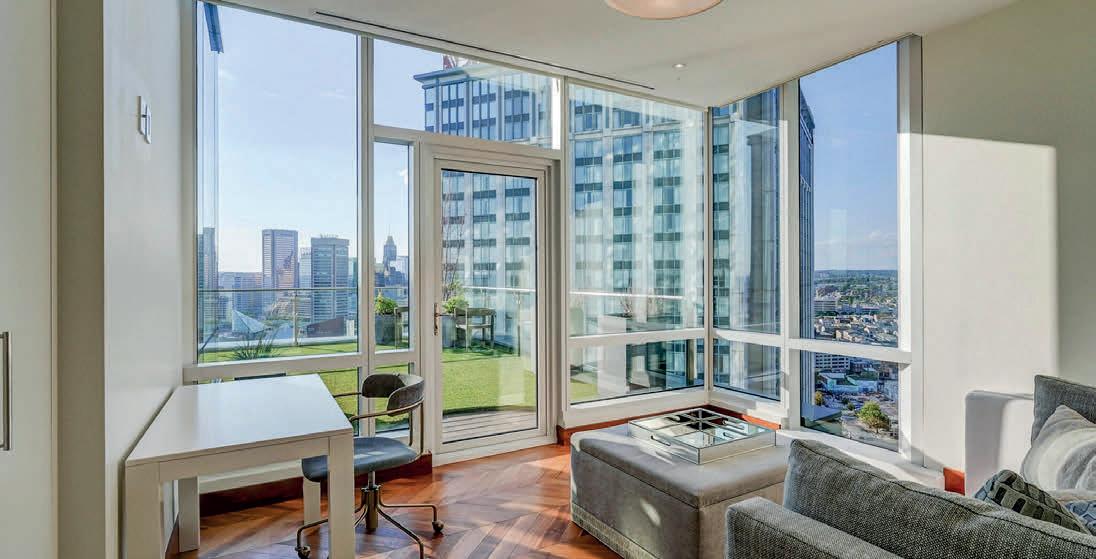
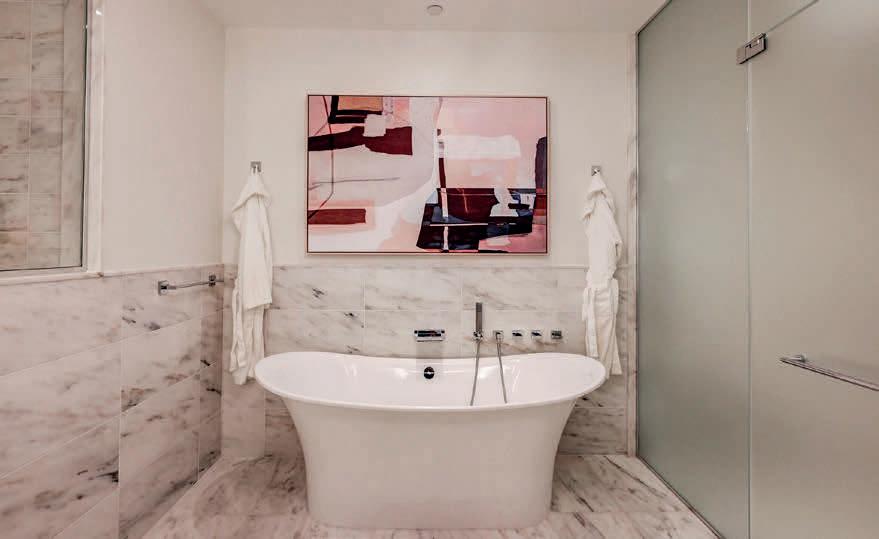
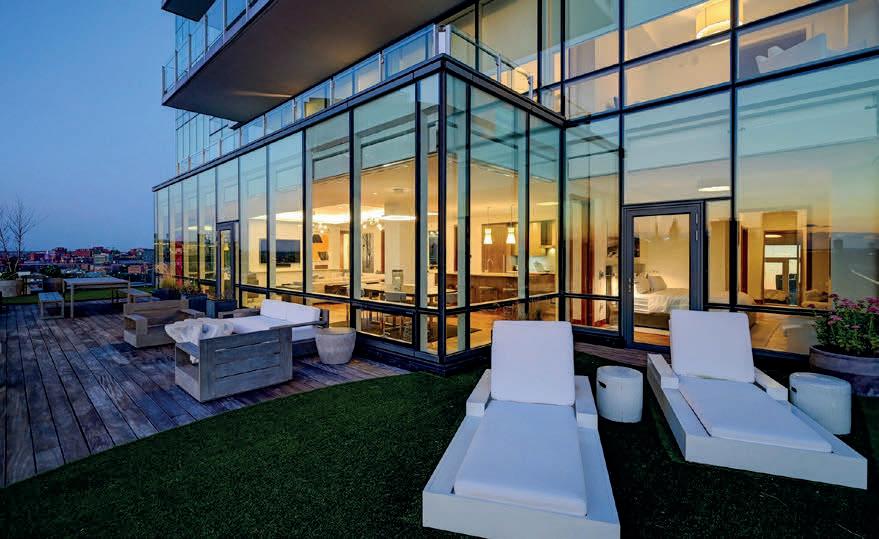
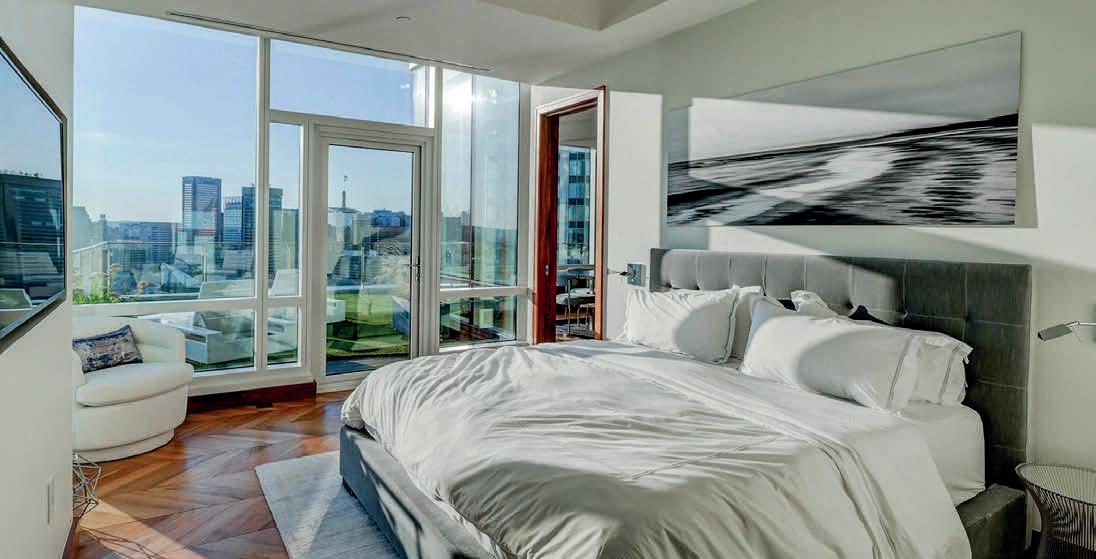
Experience the ultimate in luxury living at this one-of-a-kind, custom-built contemporary residence at the Four Seasons Private Residences Baltimore. The only home with a wraparound terrace—spanning 1,330+ sq ft—this 3-bedroom, 3.5-bath corner unit also features a media/flex room and over 3,100 sq ft of interior space. Panoramic Inner Harbor and skyline views shine through floor-to-ceiling windows. Designer details include walnut herringbone floors, 10-foot ceilings, spa-like baths, and custom builtins. The chef’s kitchen is a showstopper with a marble waterfall island, Miele appliances, Eggersmann cabinetry, and Sub-Zero wine refrigeration. The corner primary suite boasts terrace access, harbor views, a walk-in closet, and a marble-clad en-suite with soaking tub and steam shower. Two additional bedrooms offer luxury and privacy. Enjoy exclusive access to the private residents’ pool, lounge, gym, concierge, and all hotel amenities. A rare opportunity in Baltimore’s most prestigious address.

REALTOR® | SENIOR VICE PRESIDENT
240.274.1219
joe.petrone@monumentsothebysrealty.com monumentsothebysrealty.com

CHARLIE HATTER
REALTOR® | CO LIST AGENT
202.744.0948
charlie.hatter@sothebysrealty.com monumentsothebysrealty.com

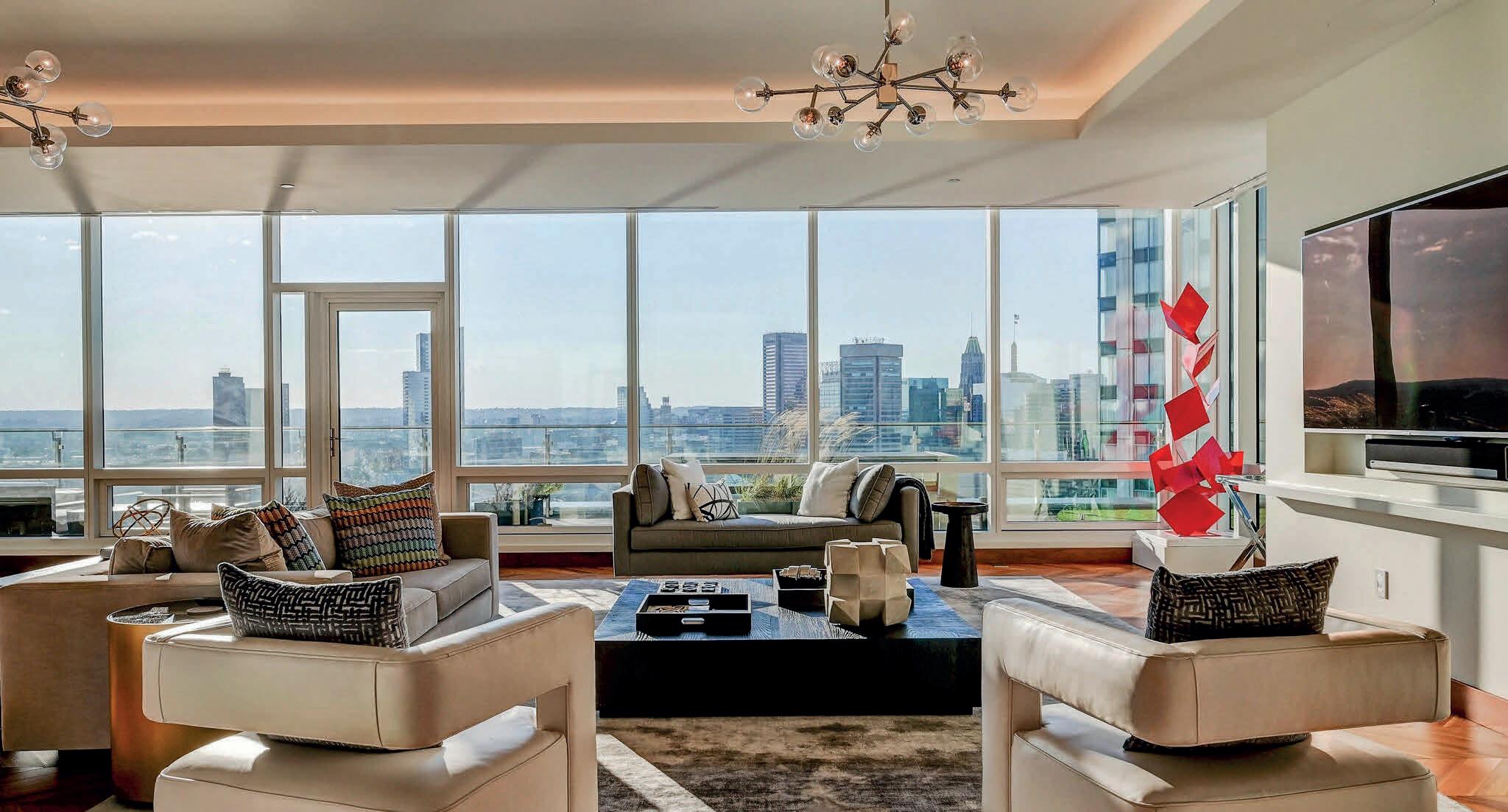



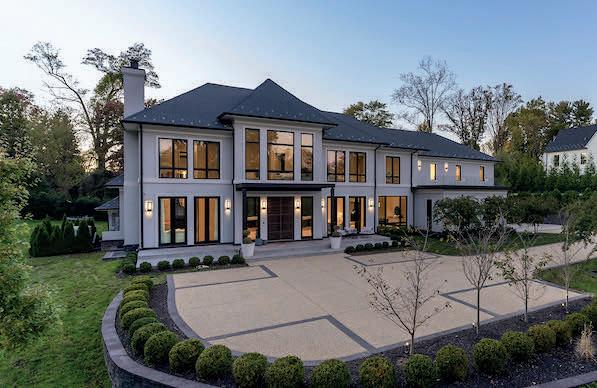






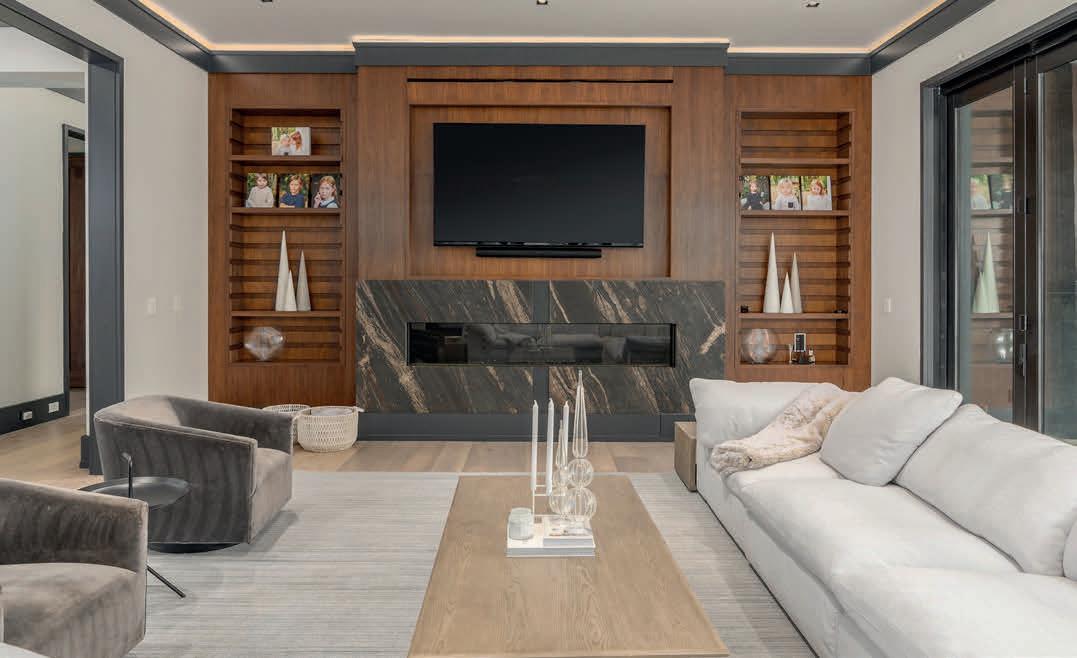
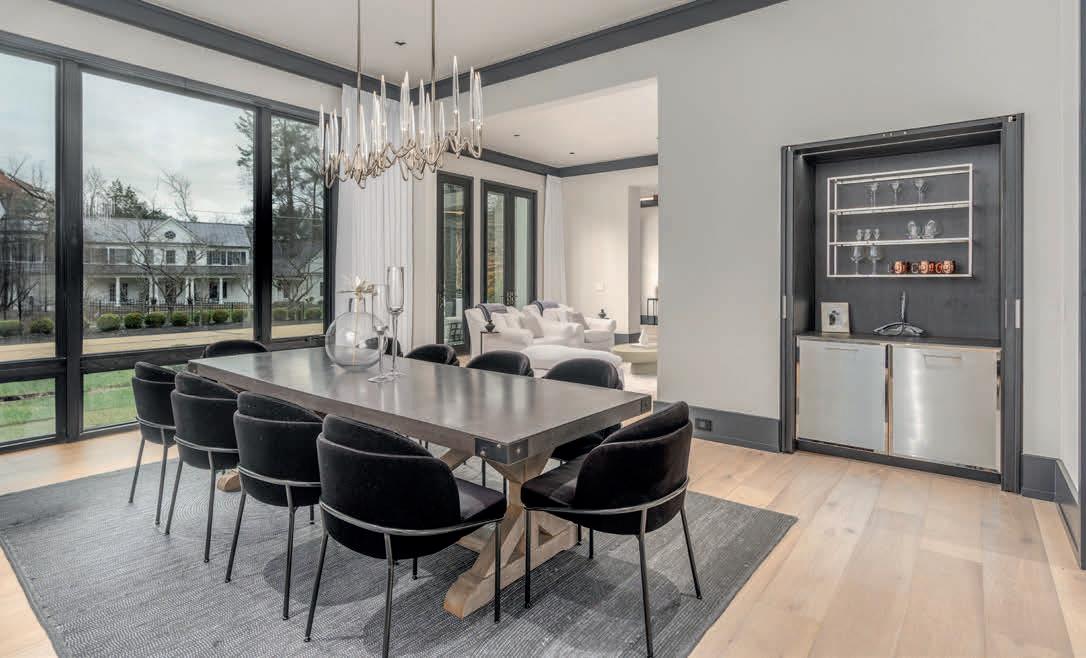


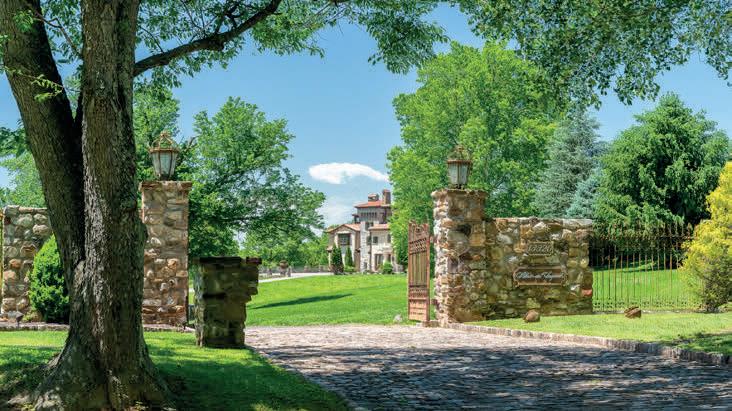
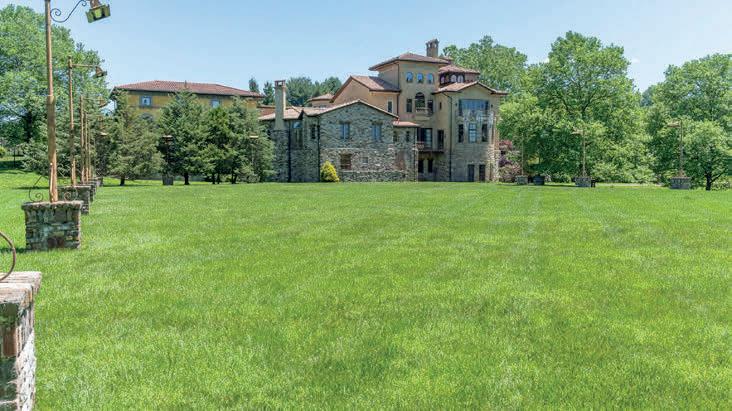
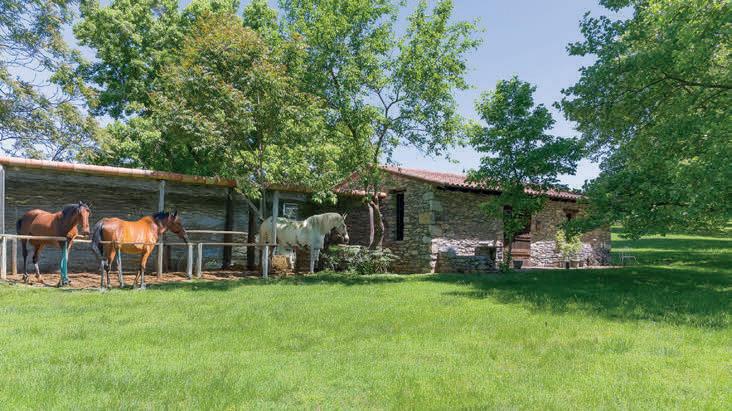
Antique, hand crafted features created specifically for this home and imported from Italy and other southern European countries include hand forged iron balusters, massive carrera marble staircases, solid wood doors inlaid with leaded glass frames (some imported from historic Italian monasteries) ,real hand hewn limestone pillars and piazzas, reclaimed historic barn beams and wood, centuries old repurposed cobblestone, terra cotta and brick. Details incorporating Old World architecture have been thoughtfully and resourcefully curated along with the study of light bringing abundance of natural light into the home from all angles ultimately creating this one of a kind estate.
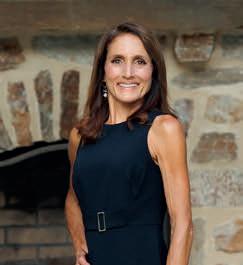



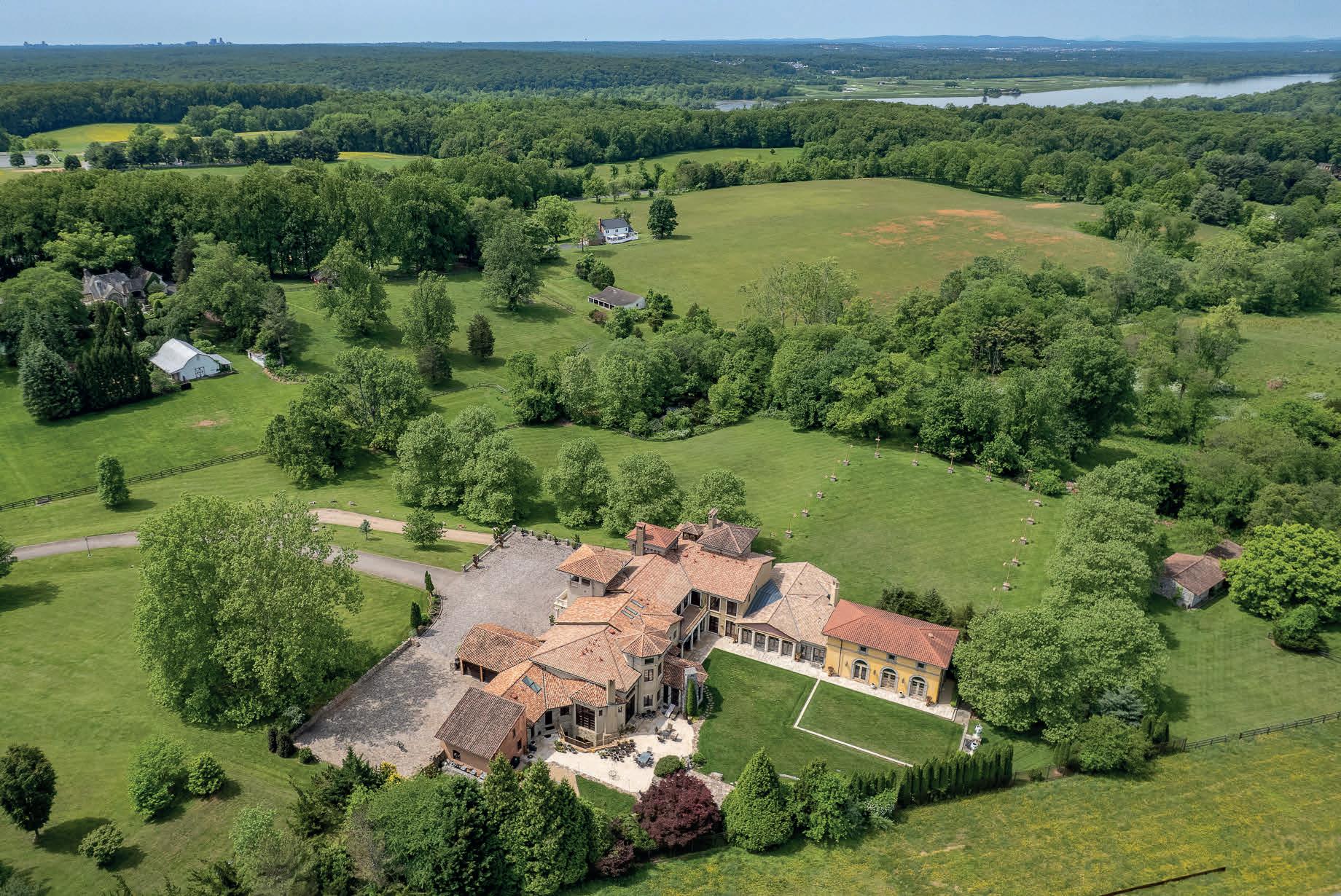
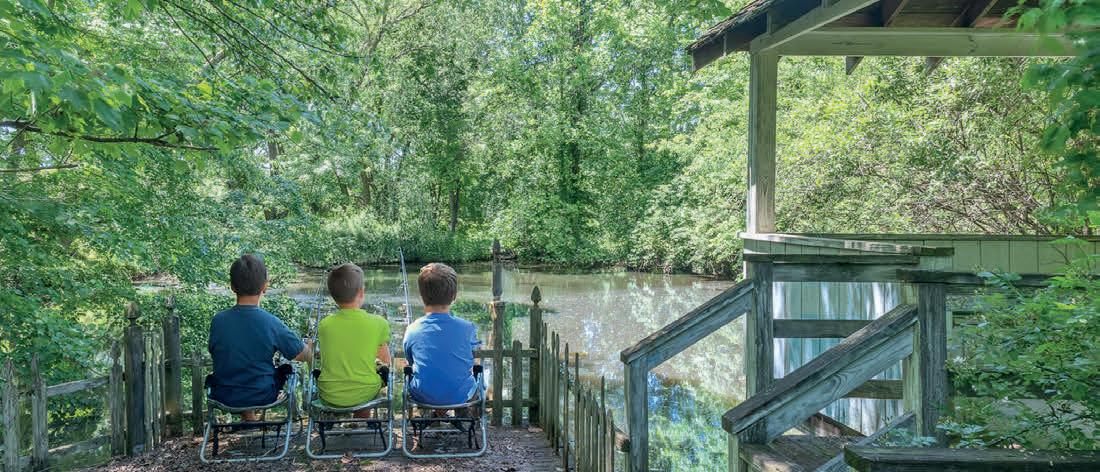
• 10 Pastural acres offering extraordinary views
• Potomac River views from the top tier balconies and bell tower
• 8 spacious ensuite bedrooms each offering privacy & elegance
• 10 Full Baths, 5 half baths
• 5 oversized garage spaces (3 car garage plus 2 car garage)

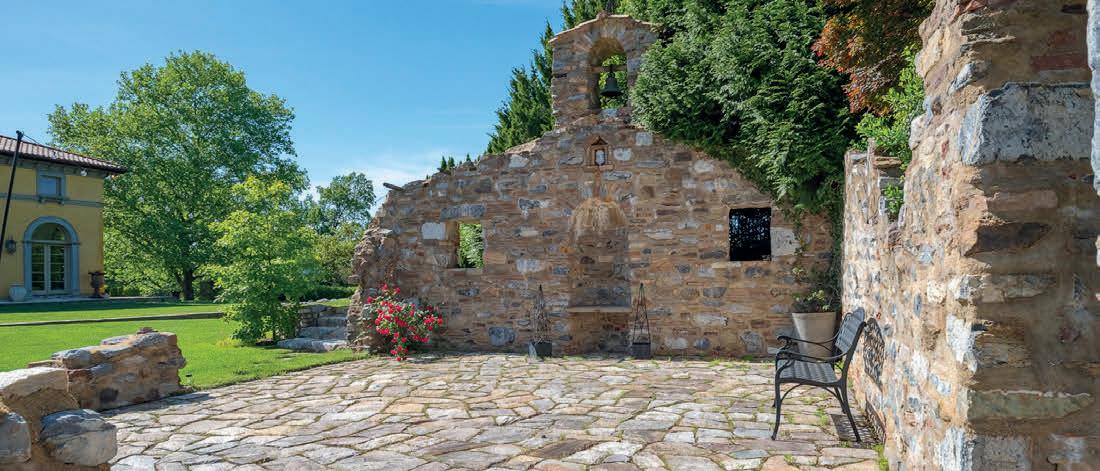
• Lighted paddock that can be converted back to riding arena
• Barn, run in shed and workshop
• Pond
• Replica of ruined centuries old Italian chapel with Della Robbia inspired porcelain & bronze chapel bell
• Driveway lined by antique street lamps







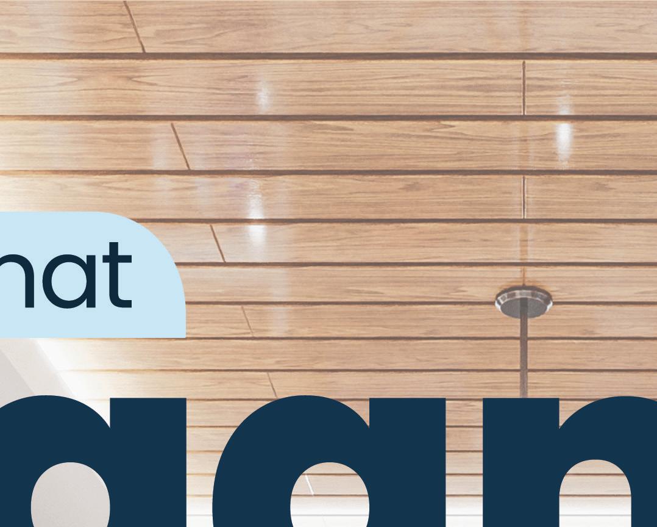
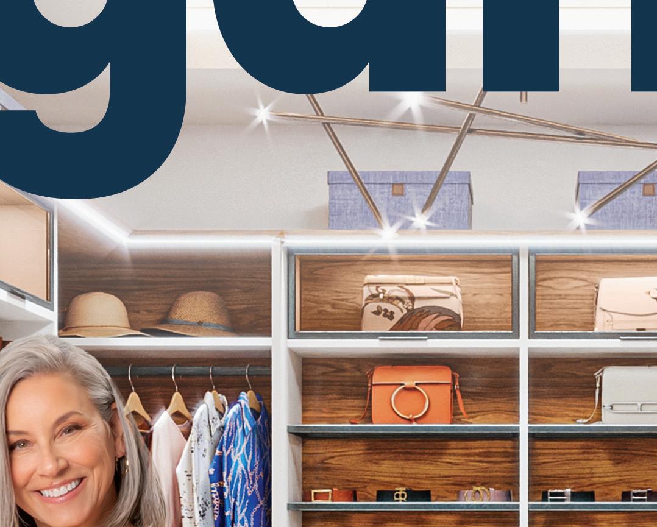

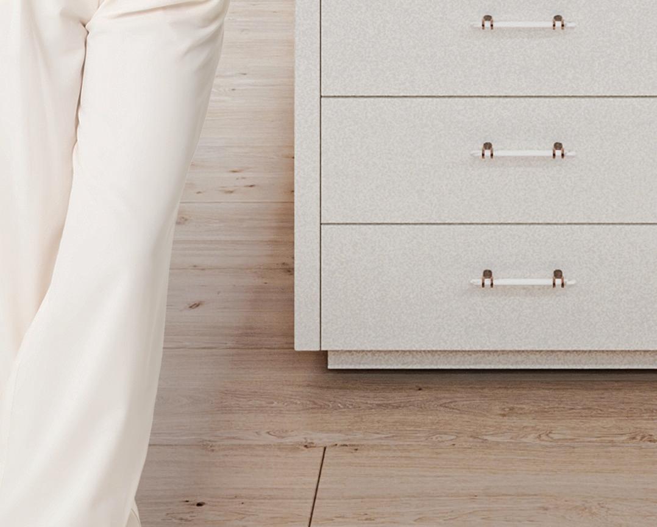
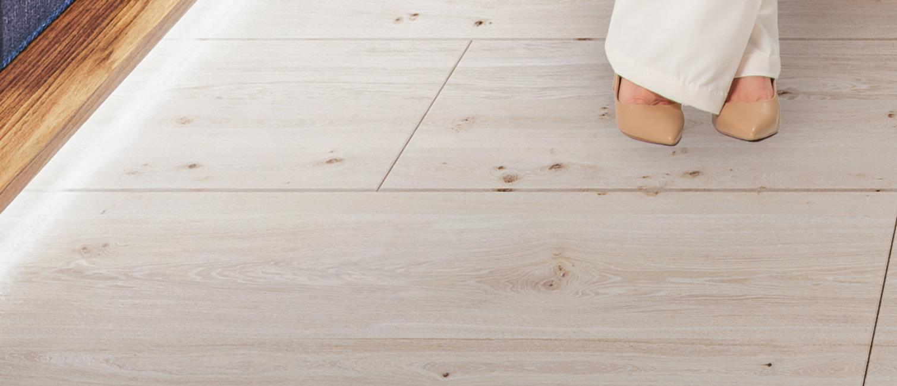





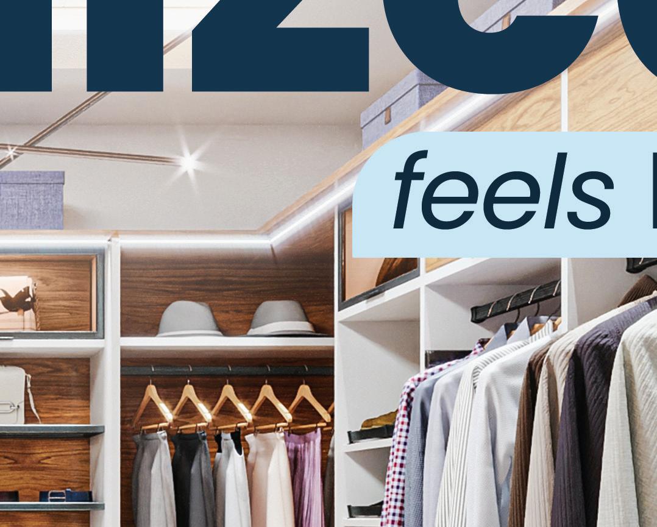

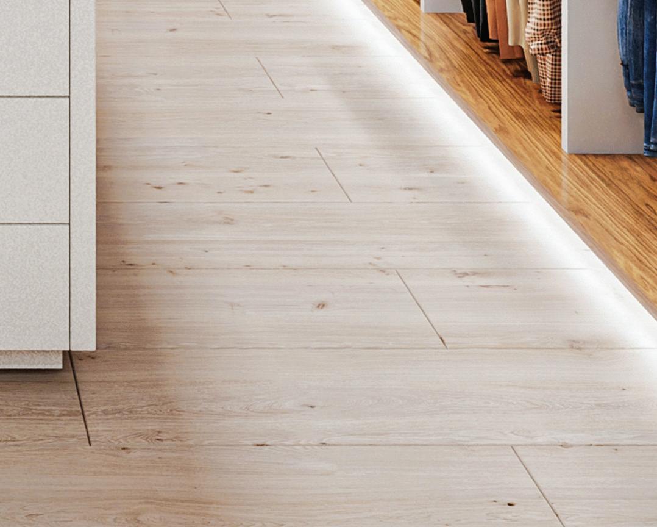
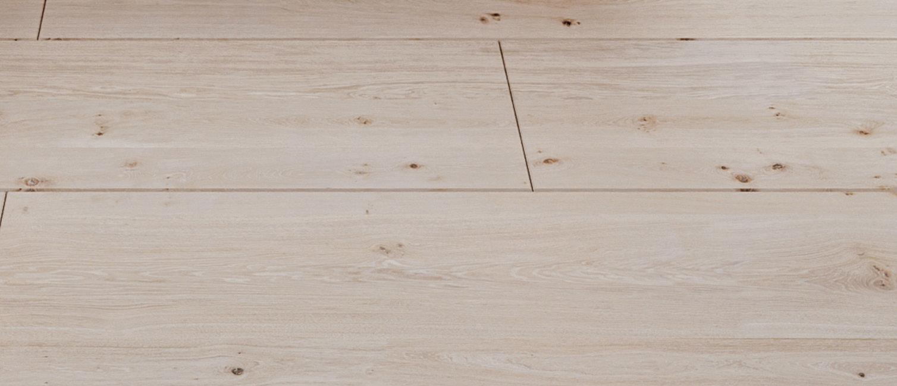
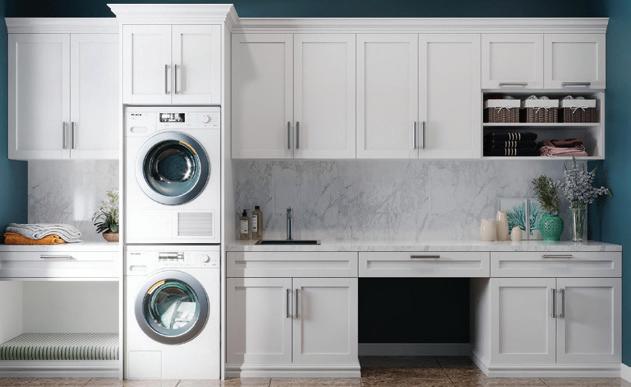

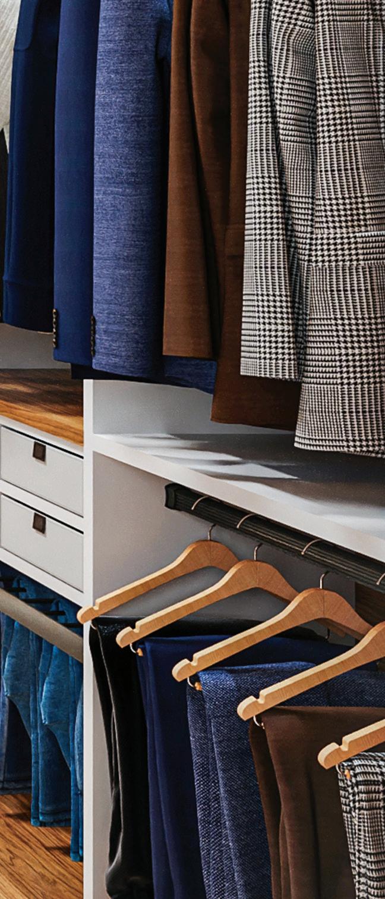

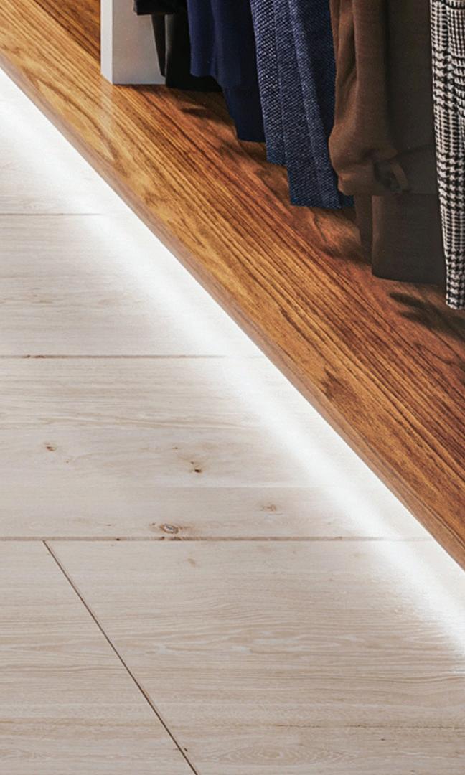



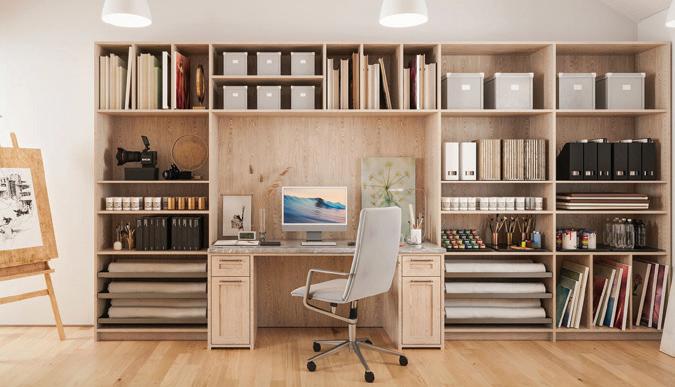




SEVERN RIVER
WATERFRONT ESTATE
Experience the timeless elegance and warm character of this grand yet exceptionally inviting and livable French-inspired estate. Located only fifteen minutes from downtown Annapolis on 20 acres with 900 feet of prime Severn River waterfront, the gated entrance and picturesque winding driveway lead to this extraordinary residence, where timeless architecture and classical detailing meet state-ofthe-art convenience. Inside, enjoy the romantic charm of an expansive yet very livable floorplan, featuring multiple fireplaces, a stunning office, wine cellar and bar, gourmet kitchen, elevator, theater, an upgraded home automation system, and high-quality finishes throughout. The property also includes a guest house, waterside pool, private dock, garages for nine vehicles, a motor court, and much more. $12,975,000 | 938OldCounty.com


SOUTH RIVER WATERFRONT
Discover private waterfront luxury at this exquisite home on Larrimore Point, set on 1.7 acres of protected waterfron overlooking the South River and Glebe Bay. With breathtaking panoramic views and over 5,000 square feet of thoughtfully designed living space, this residence embodies timeless elegance with many recent updates and renovations. The gourmet kitchen flows seamlessly into the dining and living areas for effortless entertaining. Enjoy two primary suites, one on the main level with French doors leading directly to the heated, waterside pool, and a second primary on the upper level, as well as two additional bedrooms, plus a newly finished walkout lower level featuring a bar, patio, home gym, cedar closet, and extensive storage. A deepwater pier, waterside screened-in porch, and professionally designed landscaping are just a few of the amenities that make for a relaxed, luxurious Chesapeake Bay retreat.
$5,500,000 | 1556WidowsMite.com

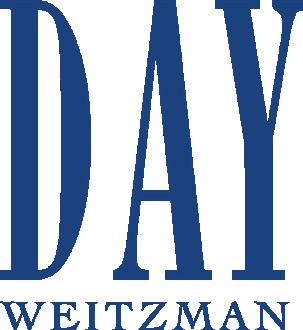


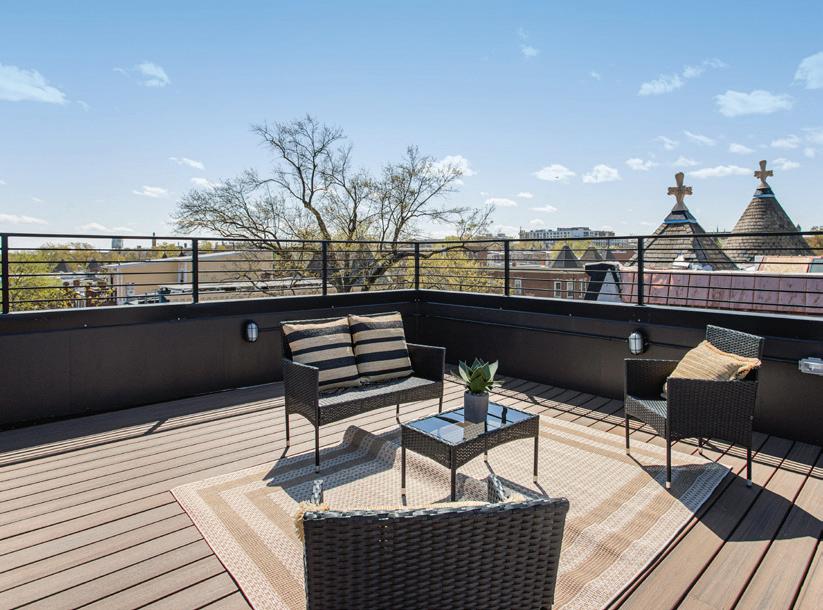
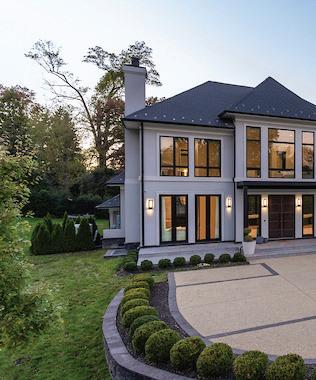

1100 Steamboat Road, Shady Side, MD - Kristen Rowman

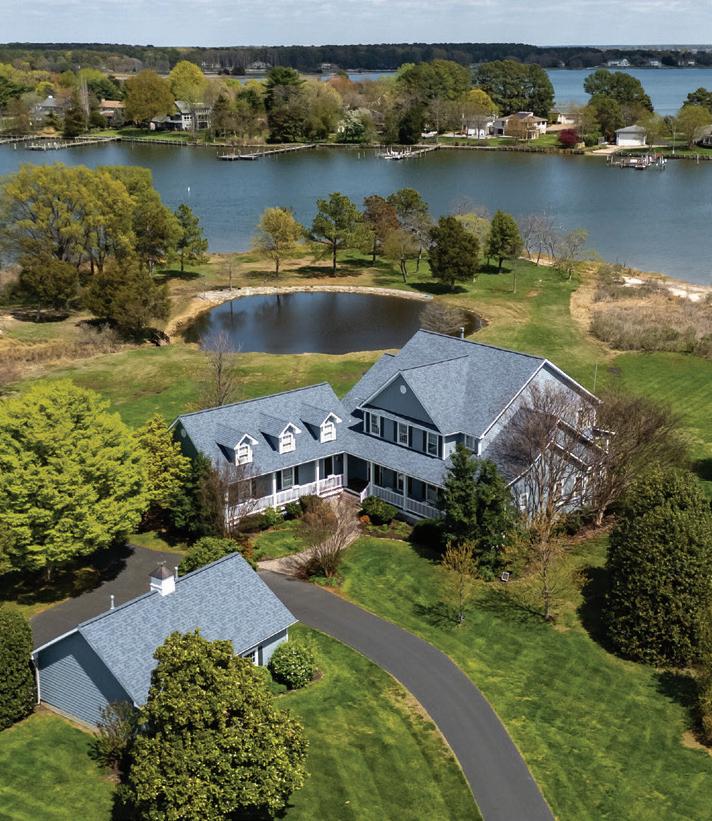


Cover Home: 1020 Langley Hill Drive, Mclean, VA
Sherif Abdalla + Ali Farhadov
448 Salk Circle, Gaithersburg, MD - Theresa Mills
501 Montchanin Road, Montchanin, DE Leslie Carpenter
252 Mattapex Plantation Lane, Stevensville, MS - DeeDee McCracken
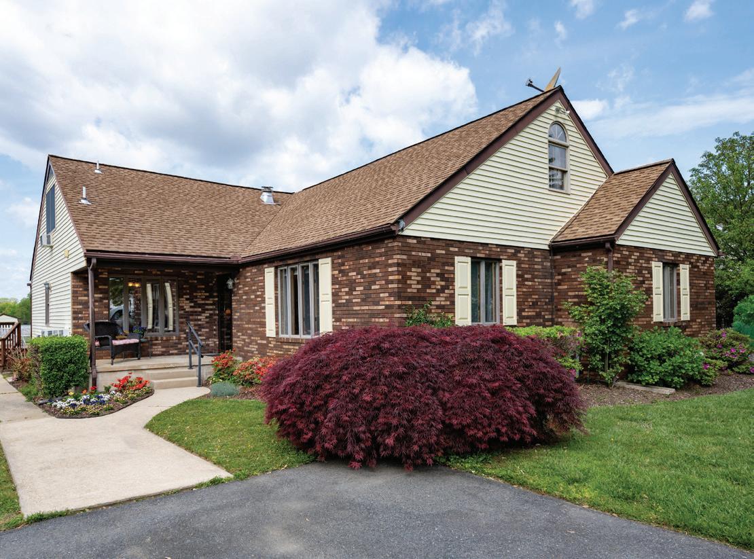
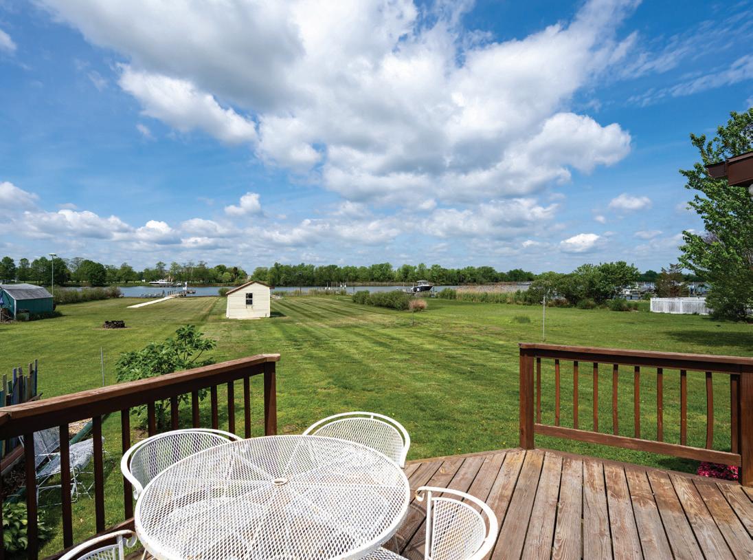

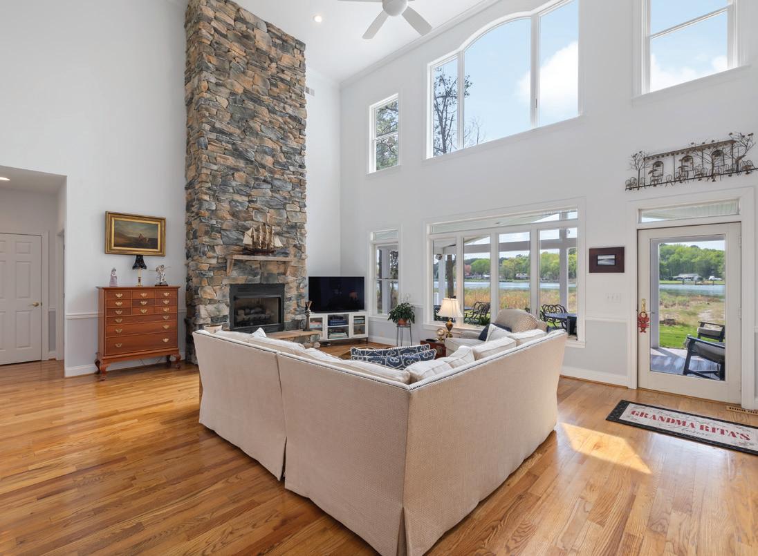



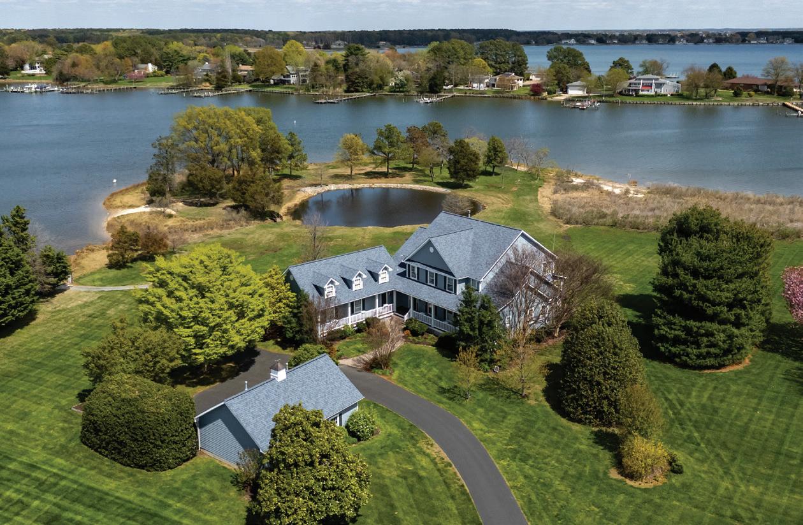





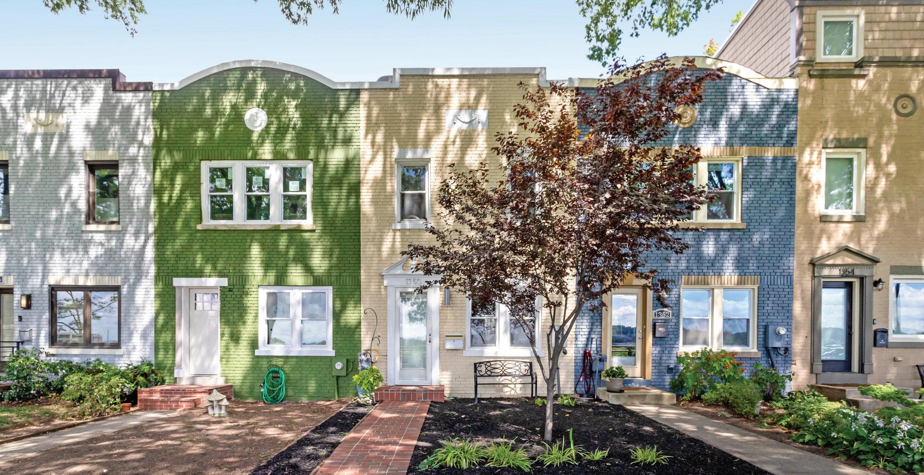


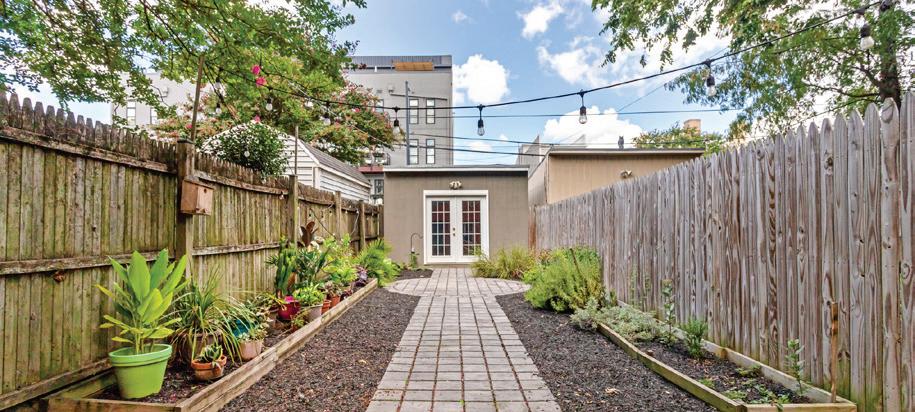
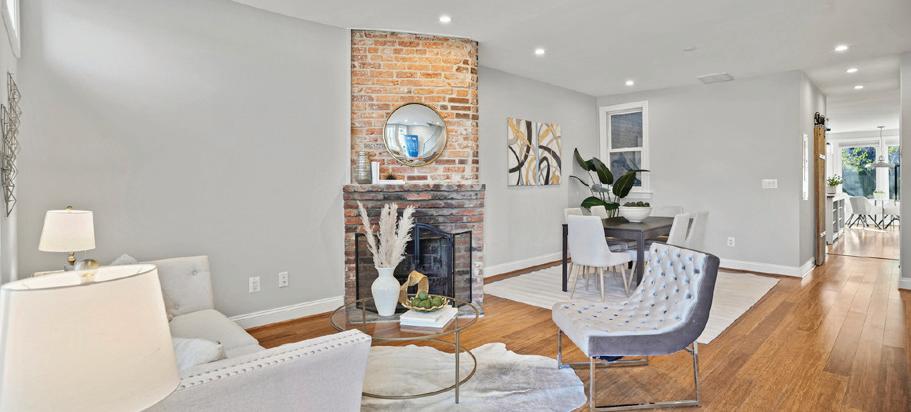
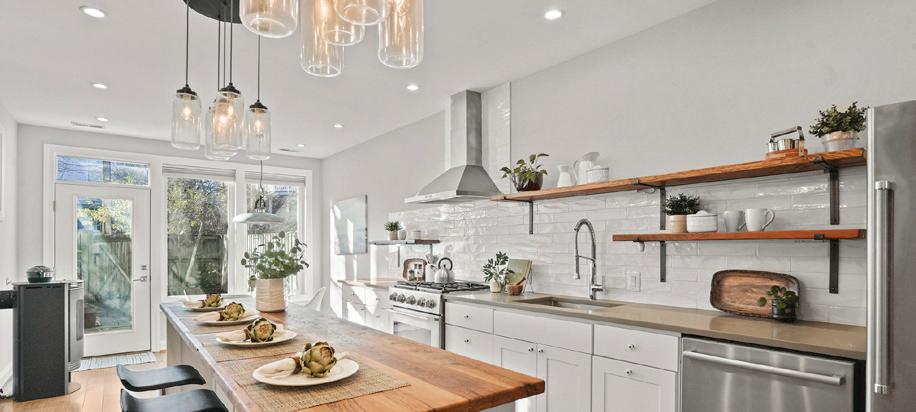




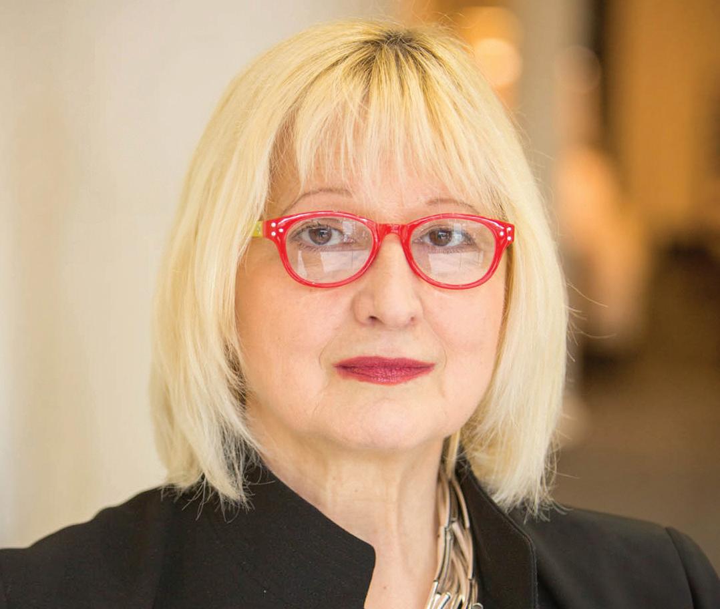

FULLTen-YearTaxAbatement
• FULL Ten-Year Tax Abatement
3,200+sfofLuxuryLiving, PLUSRoofDeck Only6Left! 5
• 3,200+ sf of Luxury Living, PLUS Roof Deck
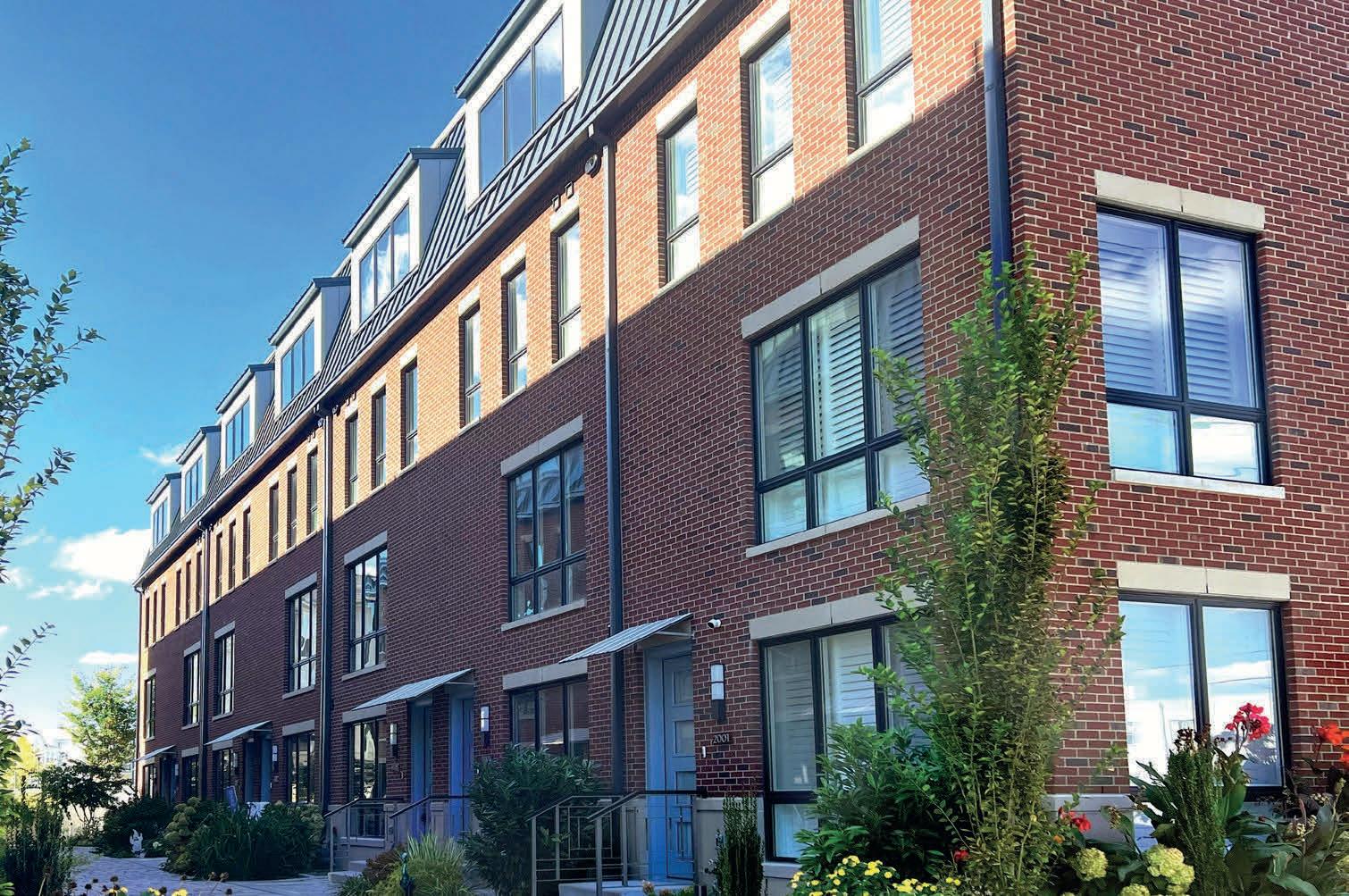
STARTING AT $1,200,000
STARTINGAT$1,200,000
STARTINGAT$1,200,000
3,200+sfofLuxuryLiving, PLUSRoofDeck
14Units,but Only6Left! 5
These exclusive custom townhomes are in upscale Packer Park, Philadelphia. They are nestled within the Reserve, Villas and Regency communities and are adjacent to historic FDR Park, designed by the Olmsted Brothers. They are also just minutes from Citizens Bank Park!
Theseexclusivecustomtownhomes areinupscalePacker Park,Philadelphia.TheyarenestledwithintheReserve,VillasandRegency communitiesandareadjacenttohistoricFDRPark,designedbythe OlmstedBrothers.TheyarealsojustminutesfromCitizensBankPark!
STARTINGAT$1,200,000
Luxury Features Included in Price
Theseexclusivecustomtownhomes areinupscalePacker Park,Philadelphia.TheyarenestledwithintheReserve,VillasandRegency communitiesandareadjacenttohistoricFDRPark,designedbythe OlmstedBrothers.TheyarealsojustminutesfromCitizensBankPark!
LuxuryFeaturesIncludedinPrice
• 3 bedrooms, 3.5 bathrooms • Finished lowerlevel (can be a 4th bdr) • 2-car garage with entrance into home
LuxuryFeaturesIncludedinPrice
Theseexclusivecustomtownhomes areinupscalePacker Park,Philadelphia.TheyarenestledwithintheReserve,VillasandRegency communitiesandareadjacenttohistoricFDRPark,designedbythe OlmstedBrothers.TheyarealsojustminutesfromCitizensBankPark!
•3bedrooms,3.5bathrooms•Finishedlower level(canbea4thbdr)•2-cargaragewith entranceintohome•5-stopelevator(lower levelto4thfloorwith four-personcapacity)
•Mirroredandlightedbathroomcabinets
• 5-stop elevator (lower level to 4th floor with four-person capacity)
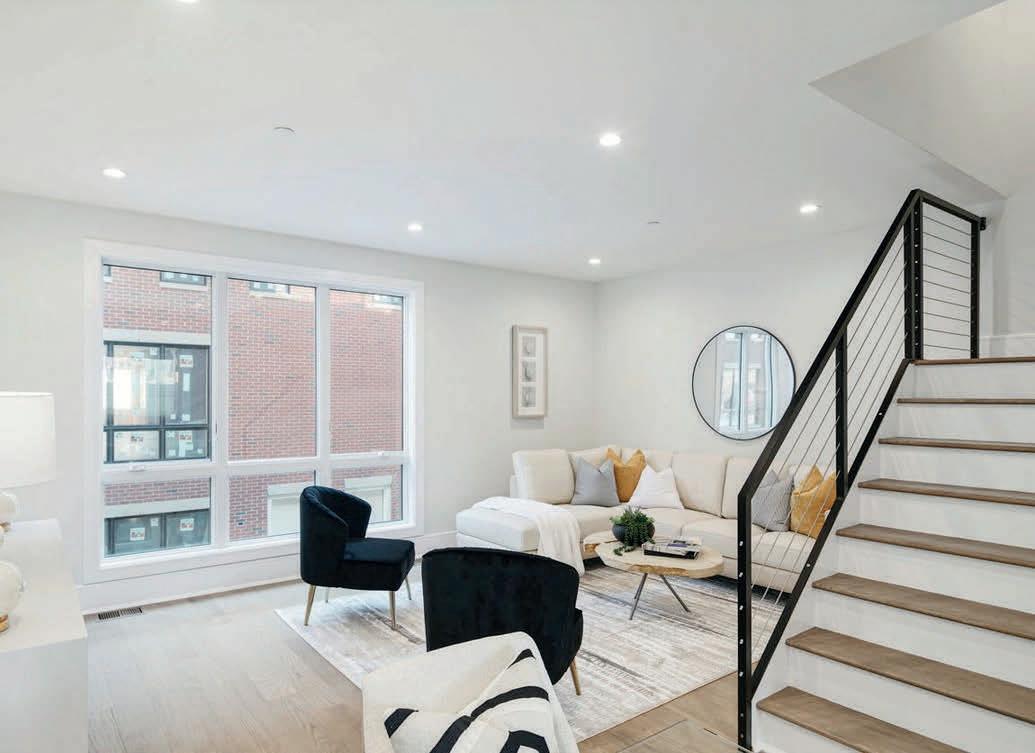
•Boosterwaterpumpforaddedwaterpressure
•Dual-zoneHVAC(twoseparateunits)
• Sub Zero and Wolf kitchen appliances
•Mirroredandlightedbathroomcabinets
• Kohler faucets and fixtures
•Amplesoundandweatherinsulation
•Boosterwaterpumpforaddedwaterpressure
LuxuryFeaturesIncludedinPrice
•3bedrooms,3.5bathrooms•Finishedlower level(canbea4thbdr)•2-cargaragewith entranceintohome•5-stopelevator(lower
•SubZeroandWolfkitchenappliances
•Solidcoreinteriordoors
• Porcelanosa European kitchen cabinets, hardwood flooring and tile throughout
•Kohlerfaucetsandfixtures
•Dual-zoneHVAC(twoseparateunits)
•LargeAndersen400Serieswindows
•Mirroredandlightedbathroomcabinets
• Mirrored and lighted bathroom cabinets
•Amplesoundandweatherinsulation
•Interiorsprinklersystem(hideawayheads)
•Boosterwaterpumpforaddedwaterpressure
•PorcelanosaEuropeankitchencabinets,hardwood flooringandtilethroughout
•SubZeroandWolfkitchenappliances
•Kohlerfaucetsandfixtures
•3bedrooms,3.5bathrooms•Finishedlower level(canbea4thbdr)•2-cargaragewith entranceintohome•5-stopelevator(lower levelto4thfloorwith four-personcapacity)
• Booster water pump for added water pressure
•Solidcoreinteriordoors
•Dual-zoneHVAC(twoseparateunits)
• Dual-zone HVAC (two separate units)
•LargeAndersen400Serieswindows
•SmartLivingtechnologyforlights, securitycameras;Wi-Fiandcableready
•Amplesoundandweatherinsulation
• Ample sound and weather insulation
•Solidcoreinteriordoors
•Interiorsprinklersystem(hideawayheads)
•SubZeroandWolfkitchenappliances
• Solid core interior doors•
•Kohlerfaucetsandfixtures
•PorcelanosaEuropeankitchencabinets,hardwood flooringandtilethroughout
•LargeAndersen400Serieswindows
• Large Andersen 400 Series windows
•PorcelanosaEuropeankitchencabinets,hardwood flooringandtilethroughout
• Interior sprinkler system (hideaway heads)
•SmartLivingtechnologyforlights, securitycameras;Wi-Fiandcableready
•Interiorsprinklersystem(hideawayheads)
• Smart Living technology for lights, security cameras; Wi-Fi and cable readyThese


•SmartLivingtechnologyforlights, securitycameras;Wi-Fiandcableready
BarbaraA.Capozzi,Esq.
BarbaraA.Capozzi,Esq. eXpRealty SellinginPhillyTeam (215)551-5100Office (267)973-0848Mobile BCPackerPark@gmail.com
(215)551-5100Office (267)973-0848Mobile BCPackerPark@gmail.com
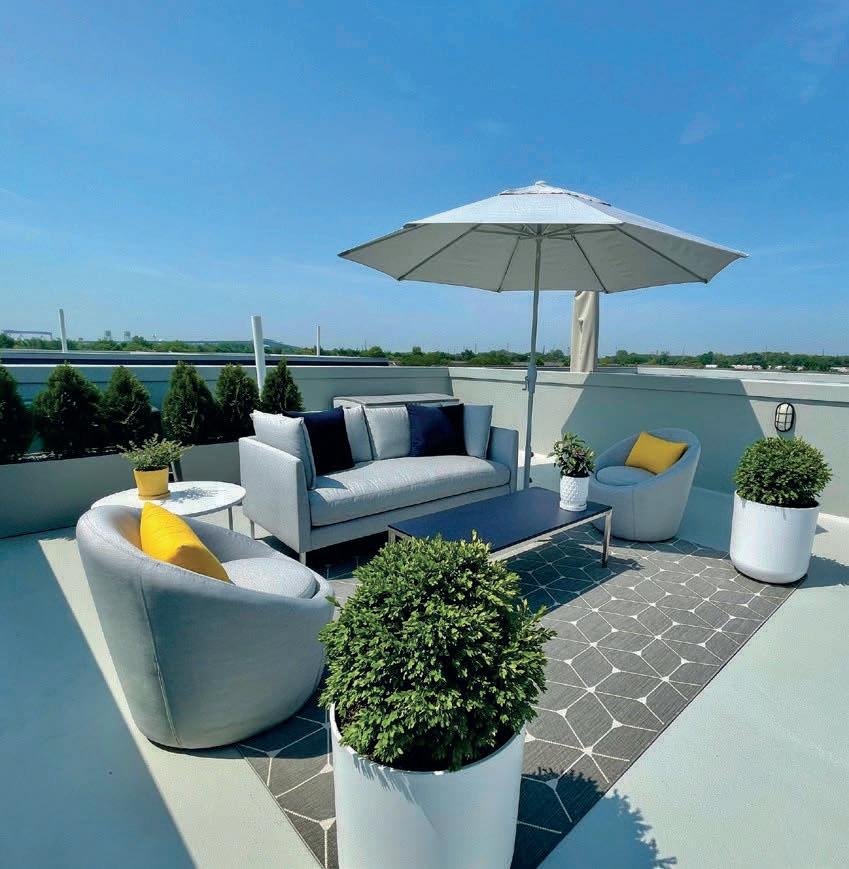
68+ recessed lights throughout
Large 20' x 40' fiberglass roof deck, deck off kitchen (2nd floor), and deck off primary bedroom (4th

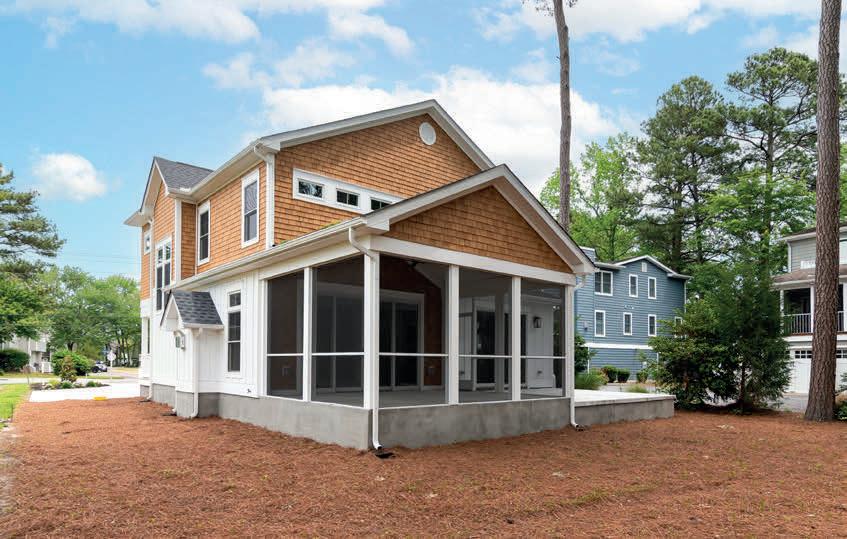
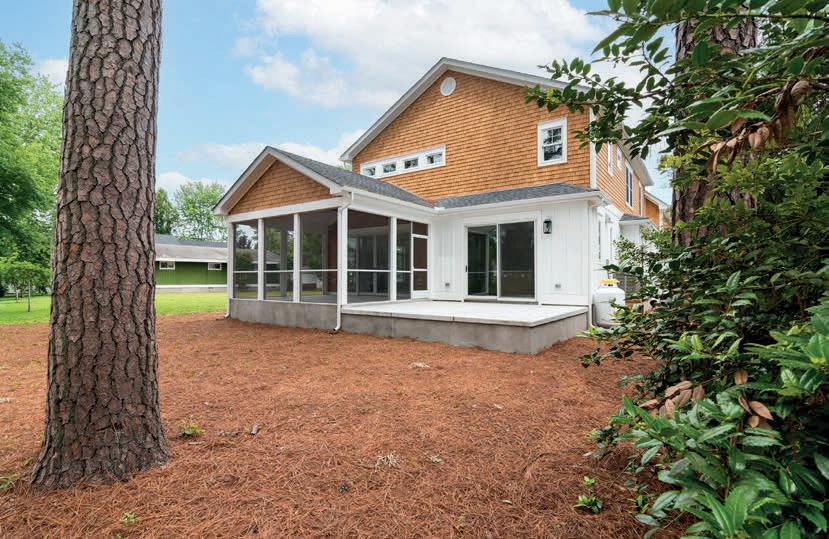
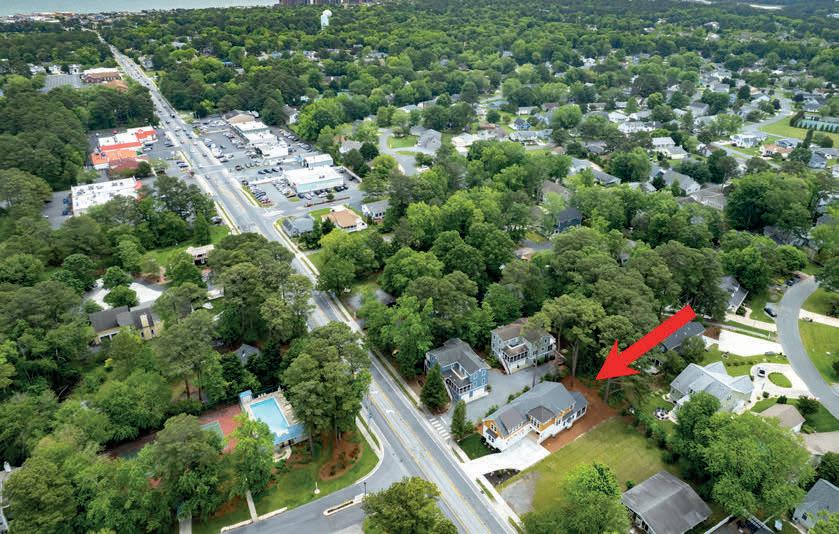
Introducing a breathtaking 4-bedroom, 4.5-bath luxury masterpiece, crafted with impeccable features and premium finishes, located a mile from the ocean. No detail was spared in this attractive new construction, with high-end finishes throughout and thoughtfully curated aesthetics in each room. The charming exterior, highlighted with Tando Cedar Shake, was designed with exceptional craftmanship and delivers maintenance-free living. Step inside the foyer and discover an inviting first-floor bedroom suite with a beautifully appointed full bath. The heart of this residence is the expansive Great Room, with its open-concept design that seamlessly connects to the gourmet kitchen and dining area, perfect for entertaining or daily living. Ascend to find generously sized bedrooms, each capable of accommodating a king-sized bed, adorned with distinctive, stylish bathrooms. Each bathroom has its own layout and design, boasting refined marble accents, captivating navy-blue tile designs, or spa-inspired touches. The owner’s suite is a true sanctuary located at the rear of the property. It has abundant natural light, high ceilings, and a lavish ensuite bath. The home’s versatile layout includes 660 sq ft of unfinished space above the garage—perfect for transforming into an income-producing ADU, a spacious game or theater room, or two additional bedrooms. The possibilities are endless! Relax or entertain effortlessly on the expansive concrete patio, complemented by a charming screened-in porch that opens to the great room and captures the gentle ocean breezes. An oversized 2-car garage provides ample room for vehicles and beach gear, completing this exceptional coastal residence. Whether seeking the ultimate family getaway or a high-yield vacation rental, this magnificent home promises unmatched elegance, comfort, and convenience just moments from the surf and sand. Don’t miss your chance to own this exceptional coastal paradise.

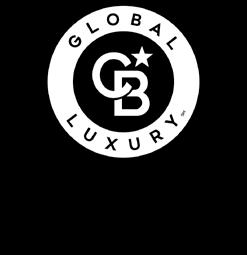


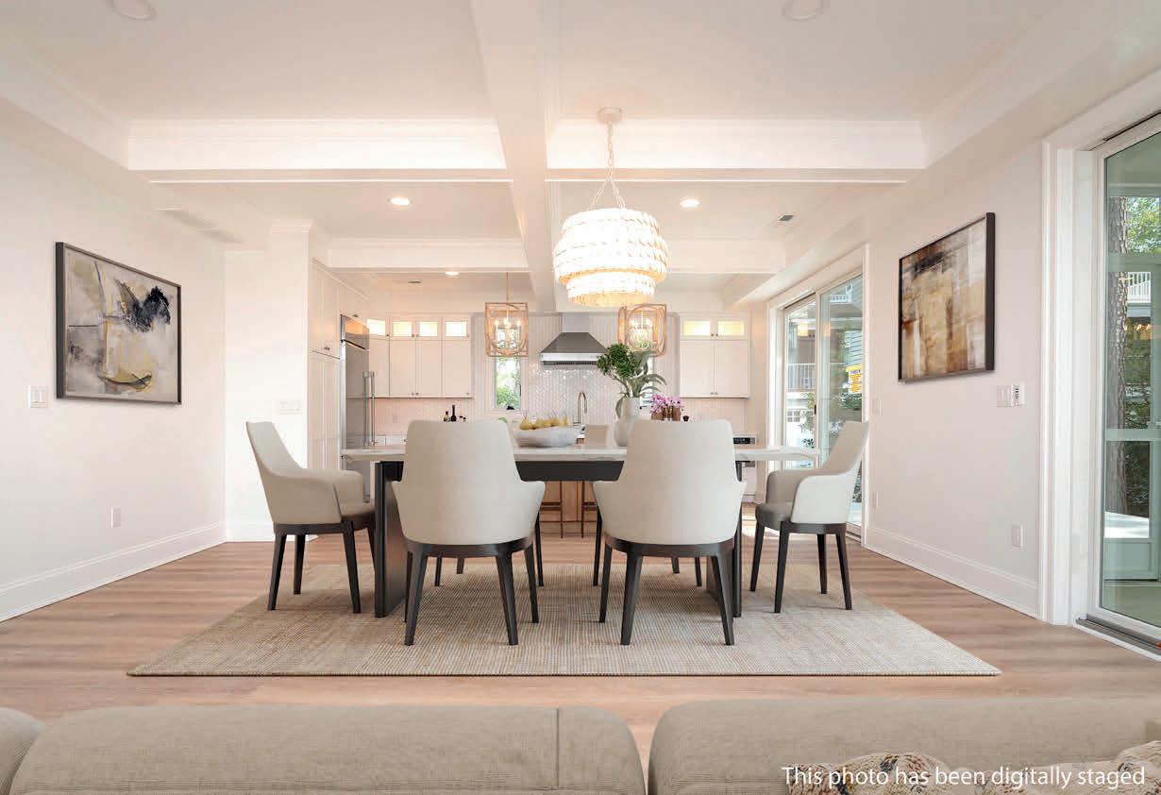
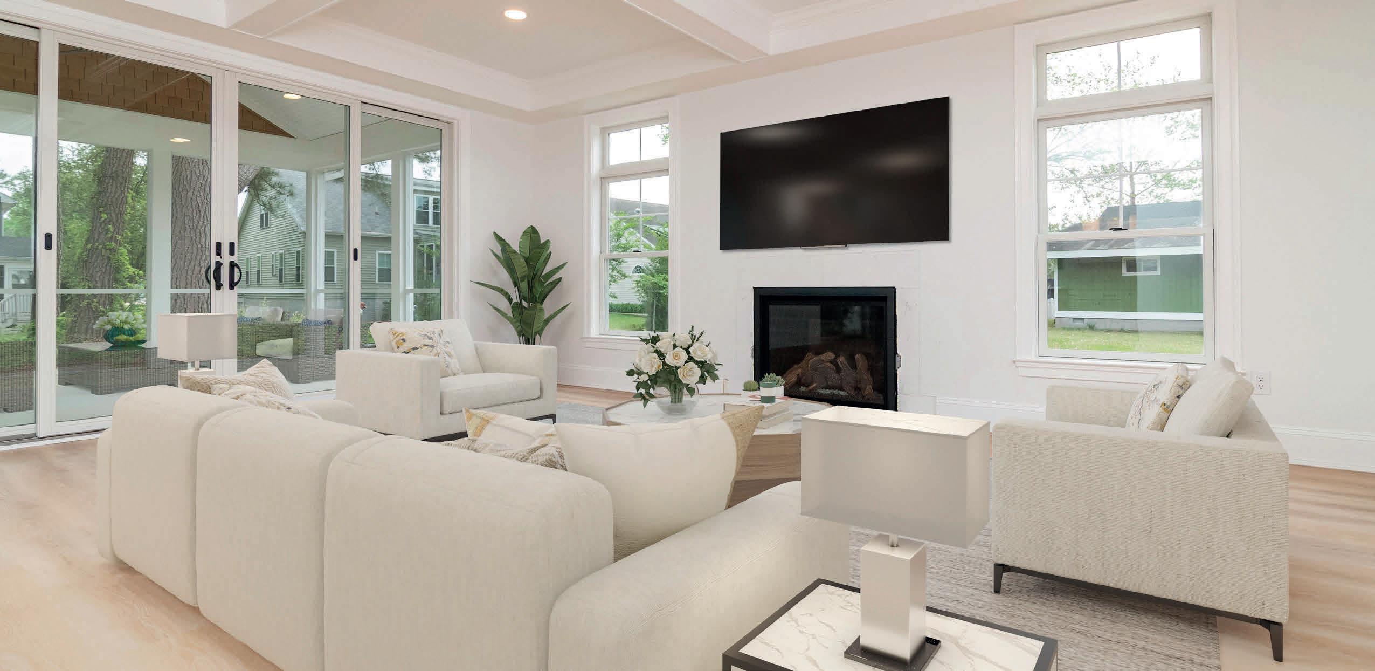
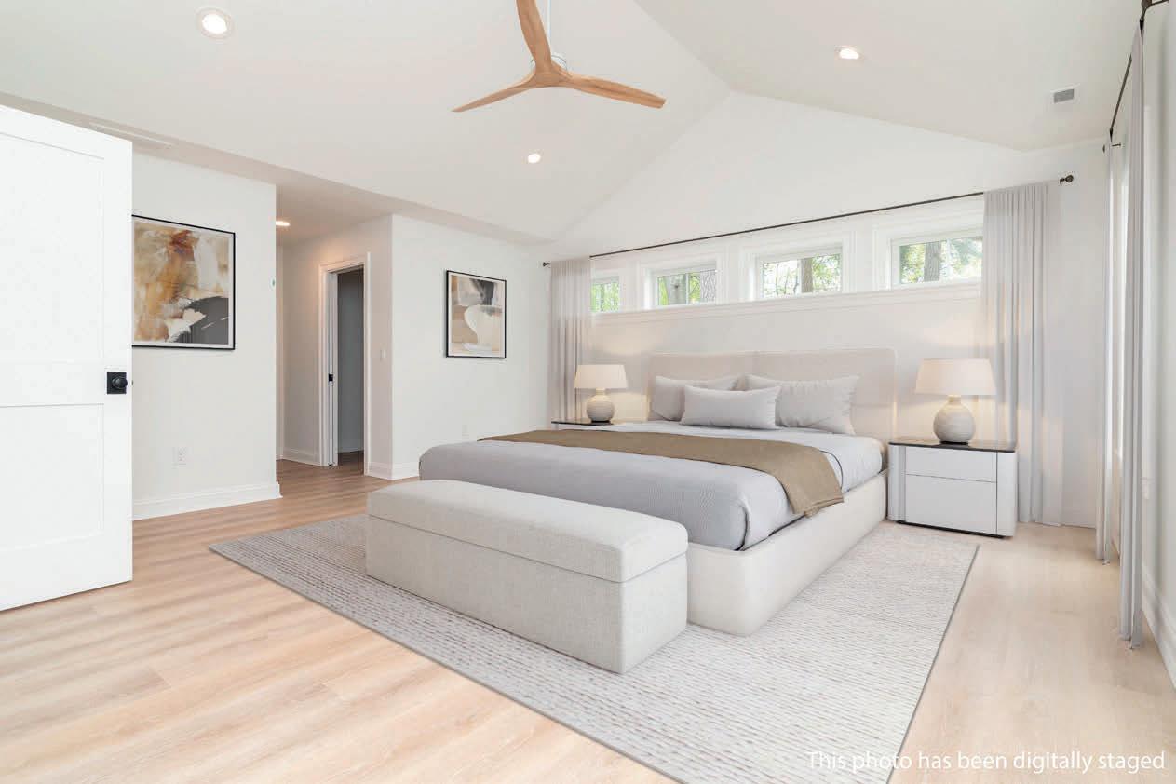
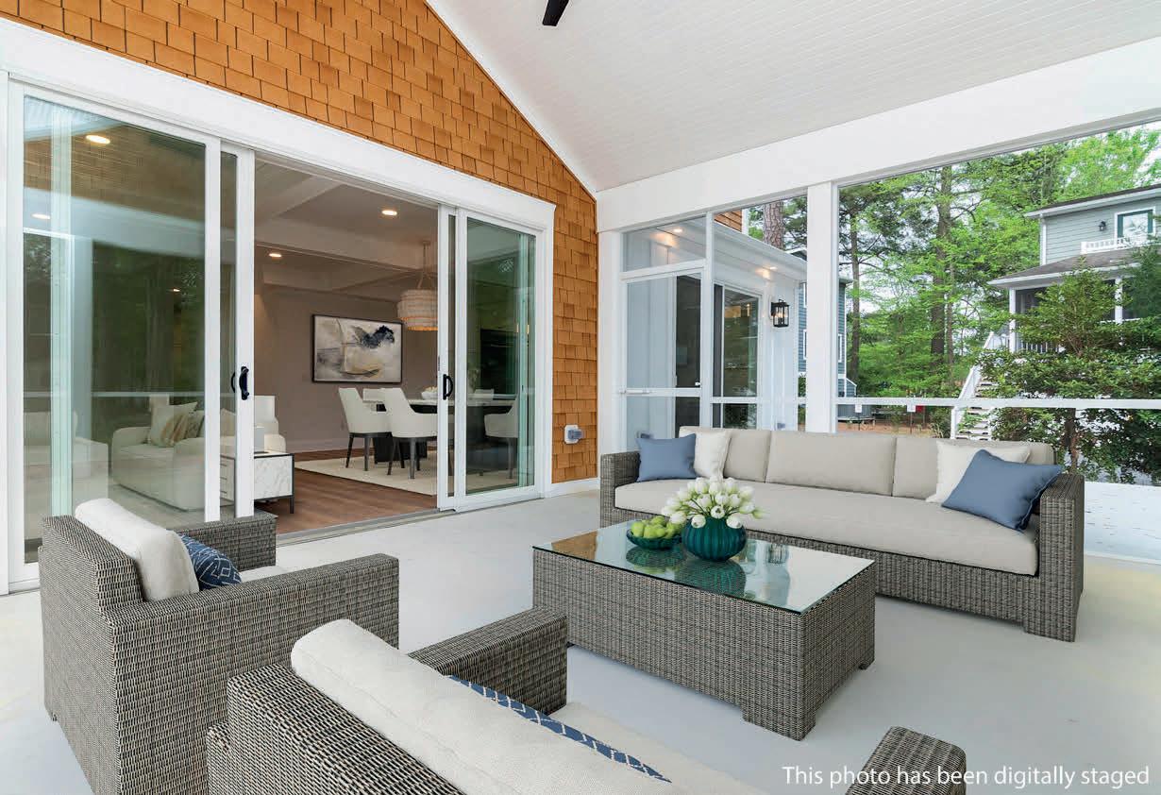

4495 Shakespeare Circle, White Plains, MD 20695


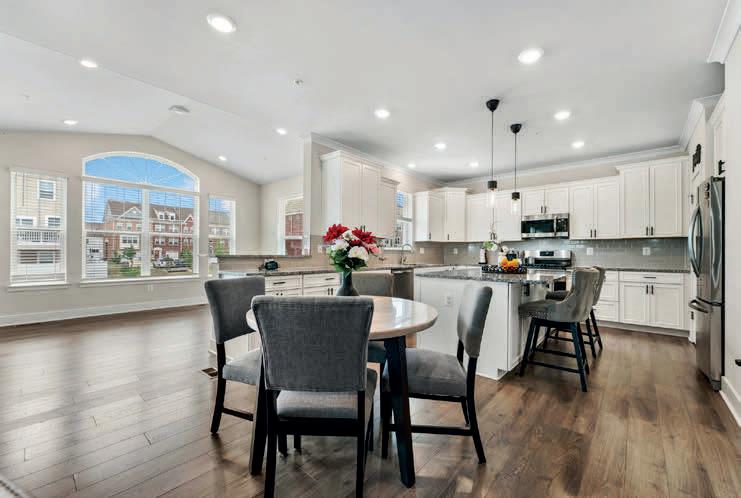
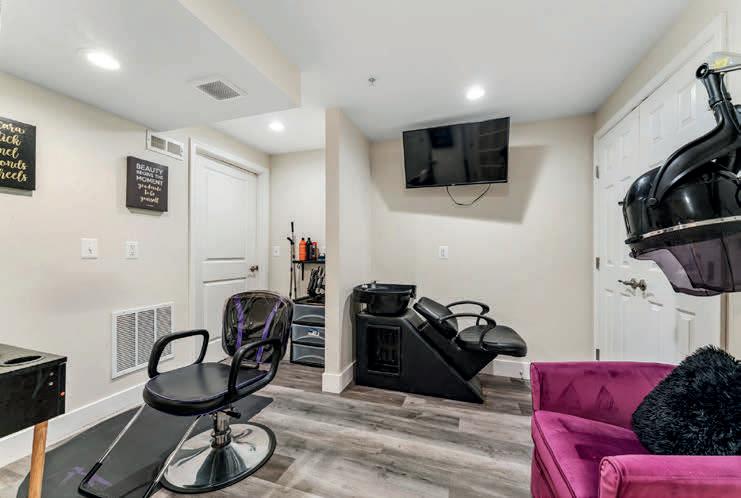
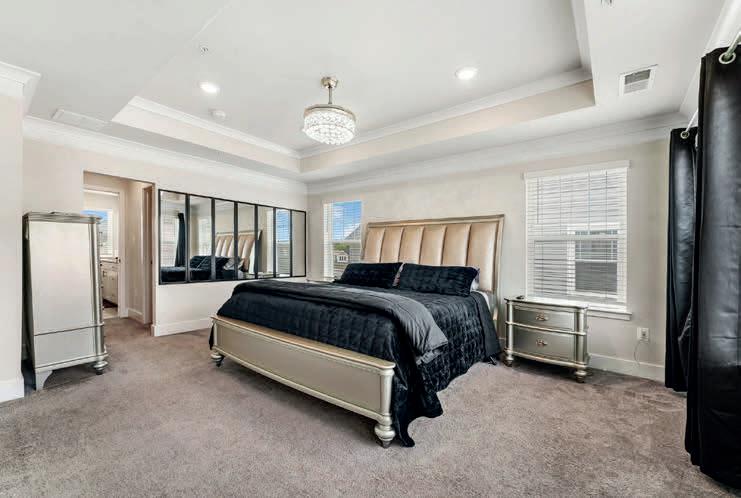

Welcome to an exceptional opportunity to own a truly remarkable home! This stunning single-family residence boasts 5 bedrooms and 3.5 bathrooms, thoughtfully designed across three spacious levels to offer ample room for comfortable family living. As you step inside, you’ll immediately appreciate the expansive living space, perfect for relaxation and creating lasting memories. The open-concept design effortlessly connects the main living areas, ensuring a wonderful flow for both entertaining and everyday life. Each of the five generously sized bedrooms provides a personal retreat with abundant natural light and closet space. Starting your mornings in the charming morning room, a delightful nook ideal for enjoying coffee and sunshine, perfect for quiet moments or casual gatherings. The finished, walkout basement is an entertainer’s dream come true! Featuring a stylish wet bar and seamless access to the outdoors, it’s an ideal space for hosting game nights or summer barbecues with loved ones. One of the unique highlights of this home is the inclusion of a luxury beauty salon, complete with a washing sink. This exceptional feature allows you to indulge in athome pampering, making every day feel a little more special. Situated in a highly desirable neighborhood, this home offers the convenience of being close to schools, parks, shopping, and dining, making it an ideal location. Don’t miss this incredible opportunity to own a home that perfectly blends luxury and practicality. We invite you to schedule a showing today to fully experience all that this exceptional property has to offer.

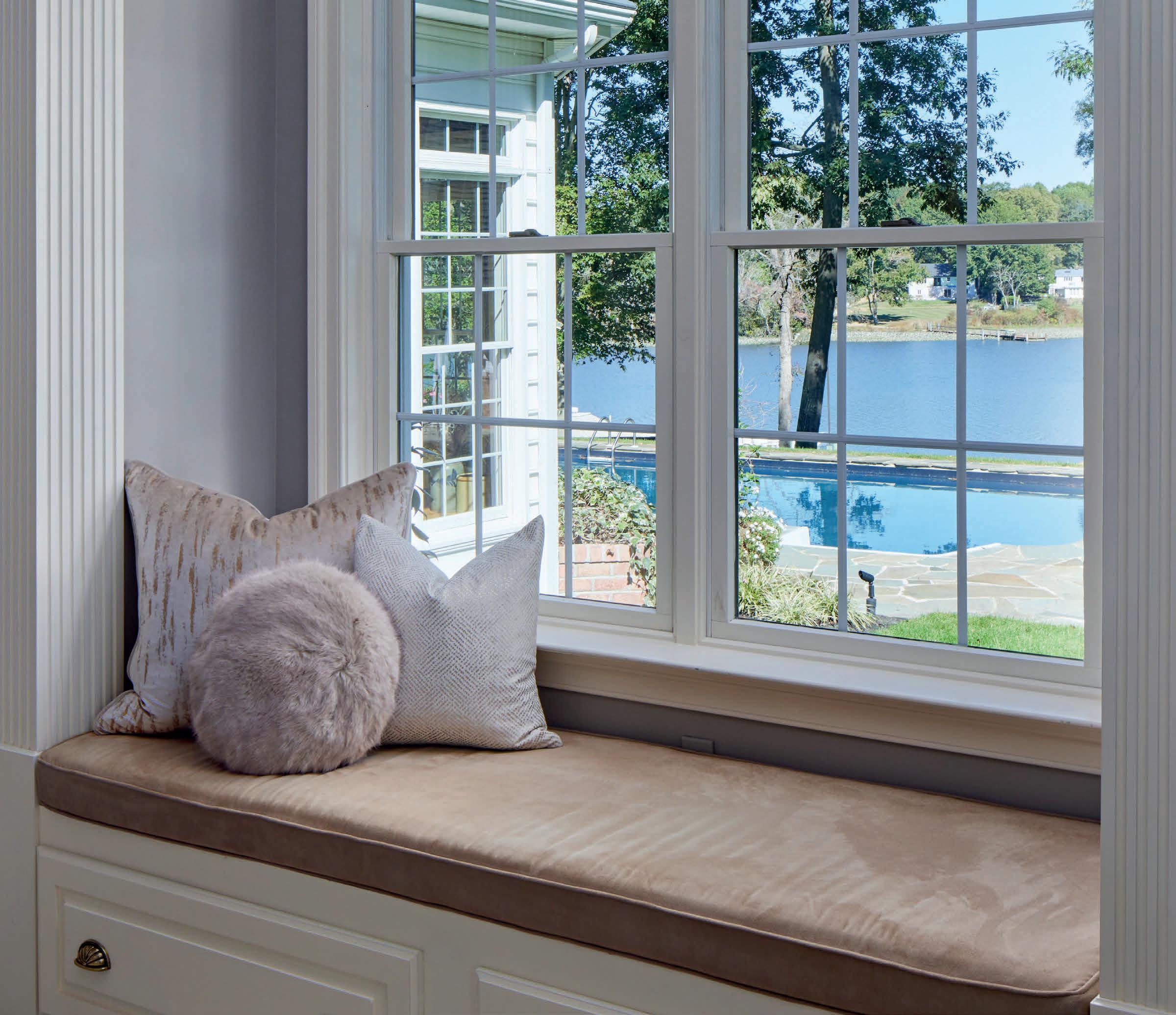

Amanda Friend Interiors is renowned for its impeccable ability to transform spaces into breathtakingly beautiful sanctuaries. At the heart of every project lies a commitment to crafting interiors that reflect both modern sensibilities and a deep respect for architectural heritage. The driving force behind the firm’s reputation is Amanda Friend herself, a consummate professional with extensive knowledge in design principles. She brings an extraordinary vision to each project, ensuring that her clients’ personal tastes are not only recognized but elevated.
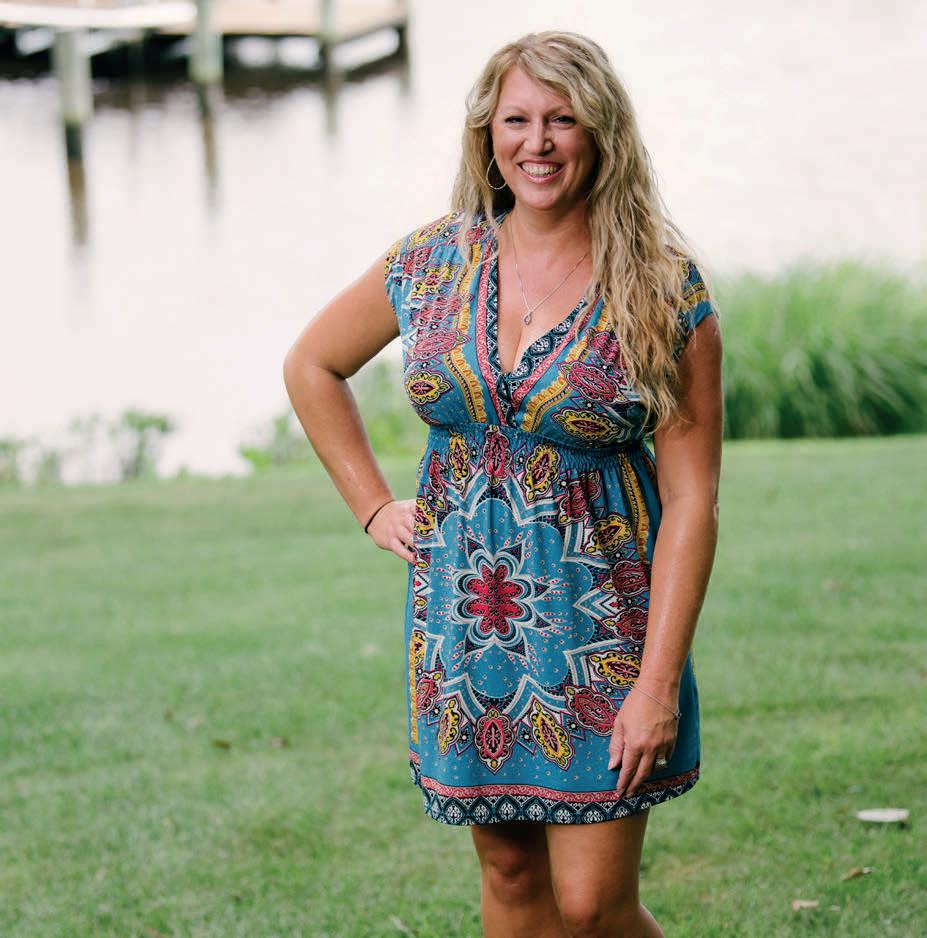
AMANDA FRIEND



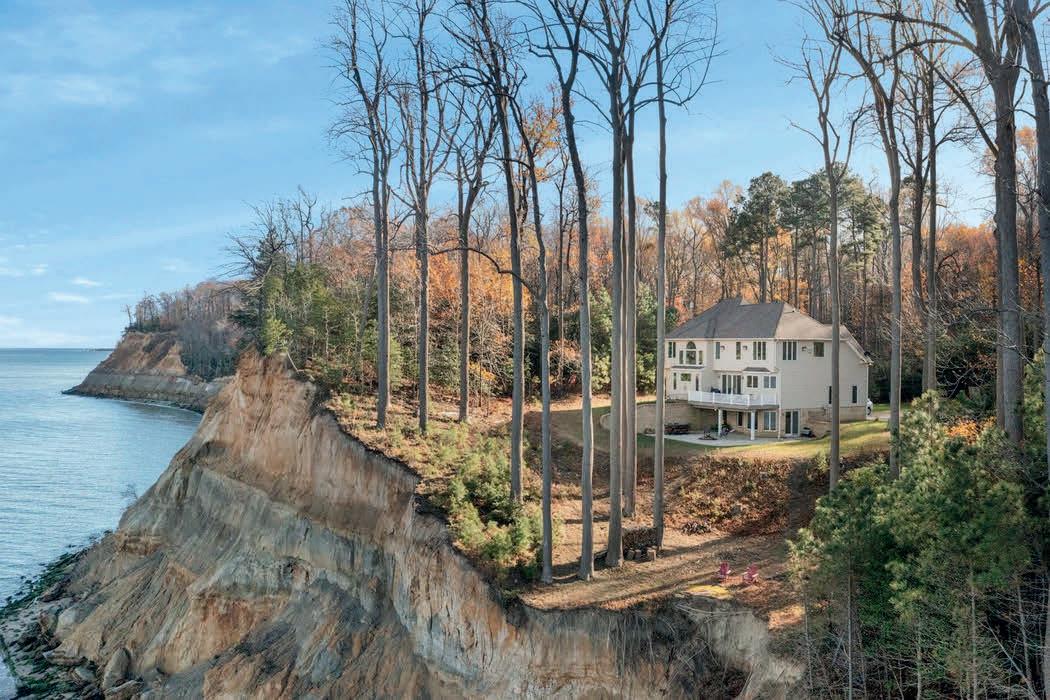

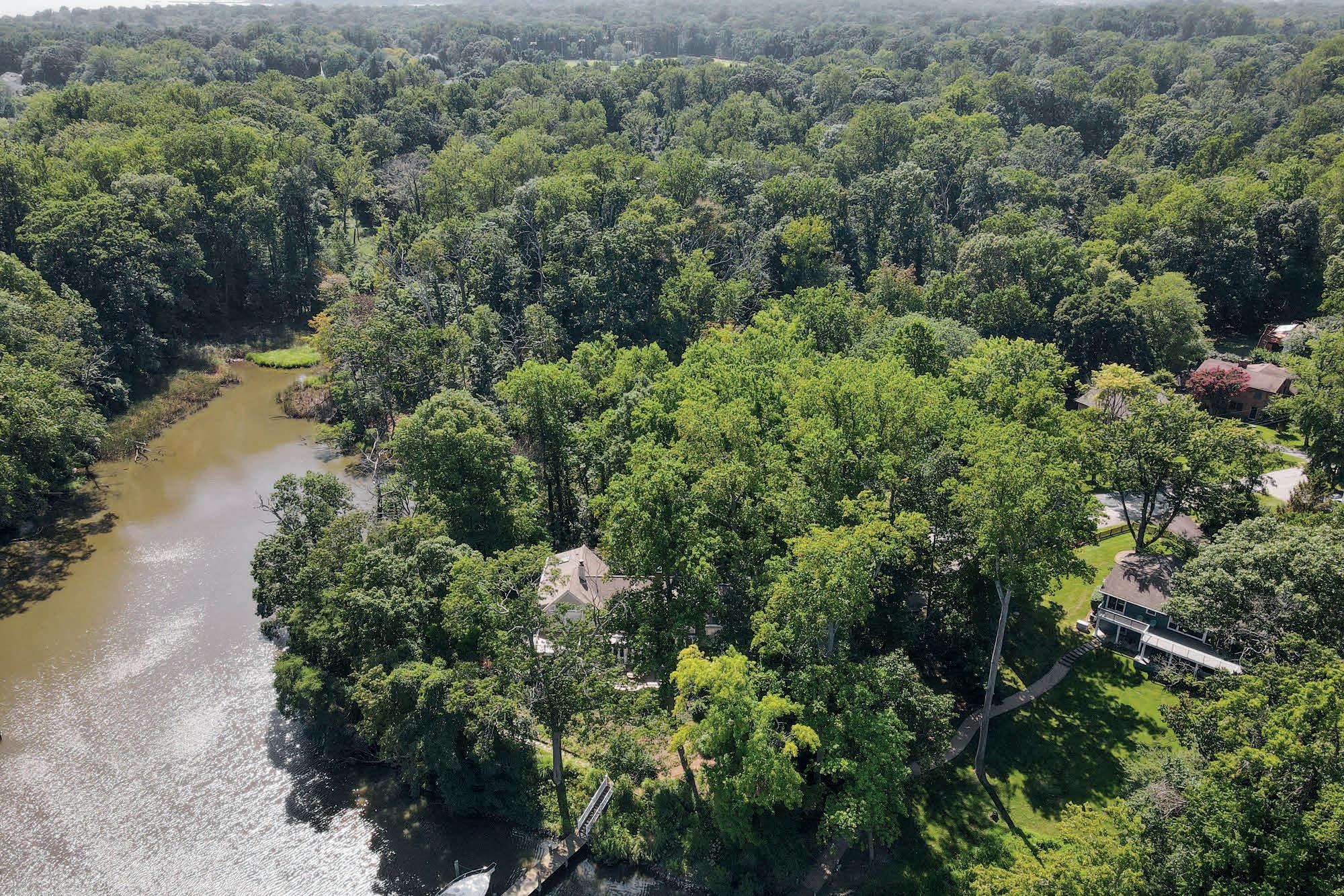








HISTORIC RUTHERFORD HOUSE ESTATE CIRCA 1863
60 MILES TO WASHINGTON DC



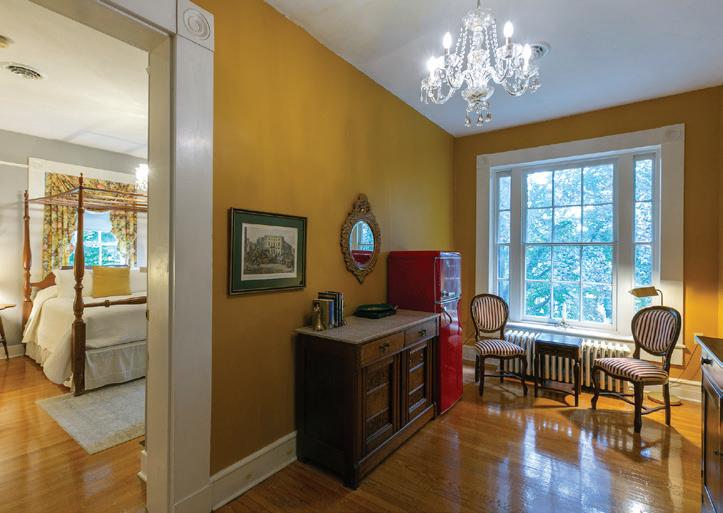

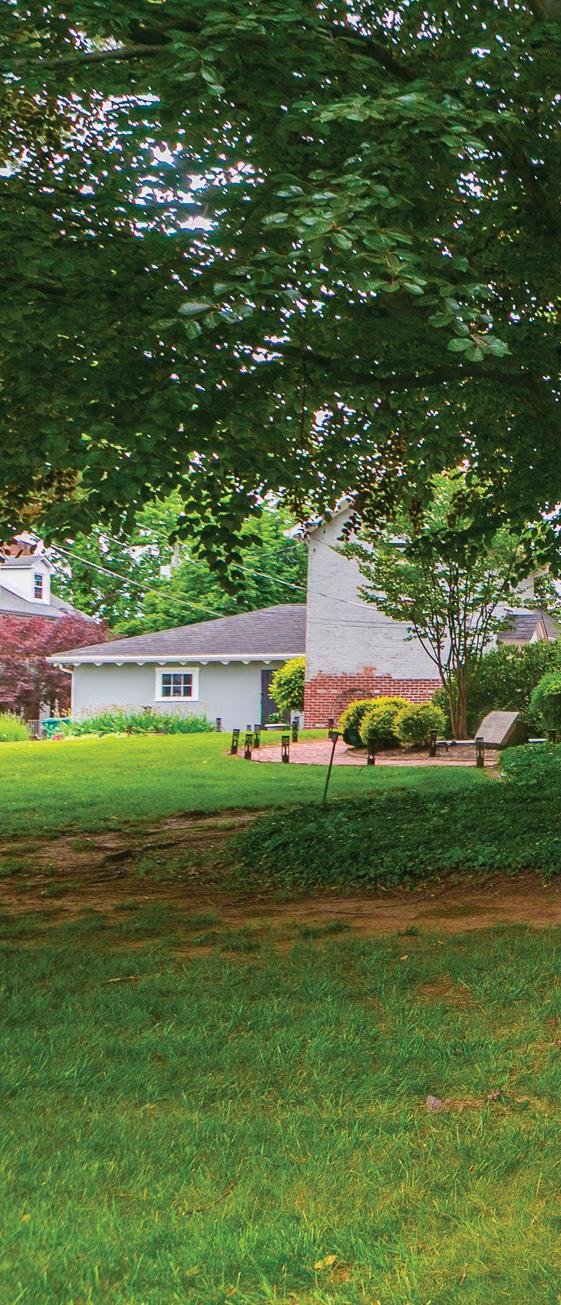
Located in the heart of Charles Town WV this elegant historic home is steeped in Colonial and Civil War History, sited on a one acre lot, surrounded by ancient copper beech trees in a park like setting; a Jefferson County Historic Landmark. There are two residential buildings. The main brick house has 6 bedrooms , 8 baths, two bedroom suites, with whirl pool tubs, 6 fireplaces, 12 foot ceilings and wood floors. There is a rec room on the lower floor. The property includes a separate brick guest house with 2 bedrooms, living room, fireplace and spa bath (good for mother-in-law) that offers privacy and flexibility for a home office, multigenerational living and loads of possibilities. Wonderful family compound. Great to entertain your friends and family. Gracious and elegant. Comfortable and beautiful. Immaculately cared for. High Speed Internet. Work from home. Convenient location minutes to Marc Commuter train to DC. Walk to shops, and restaurants. Nearby Hollywood Casino. Presently being used as a Bed and Breakfast. Being sold as a residence. New owner could continue B&B use. Exceptional in every way.

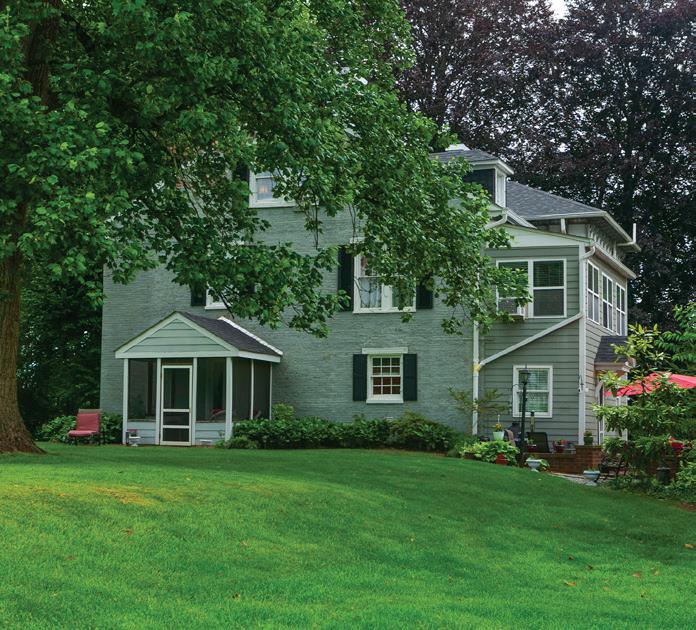

A PEACEFUL OASIS OF NATURAL BEAUTY AND ELEGANCE
COMMUTING DISTANCE TO WASHINGTON DC
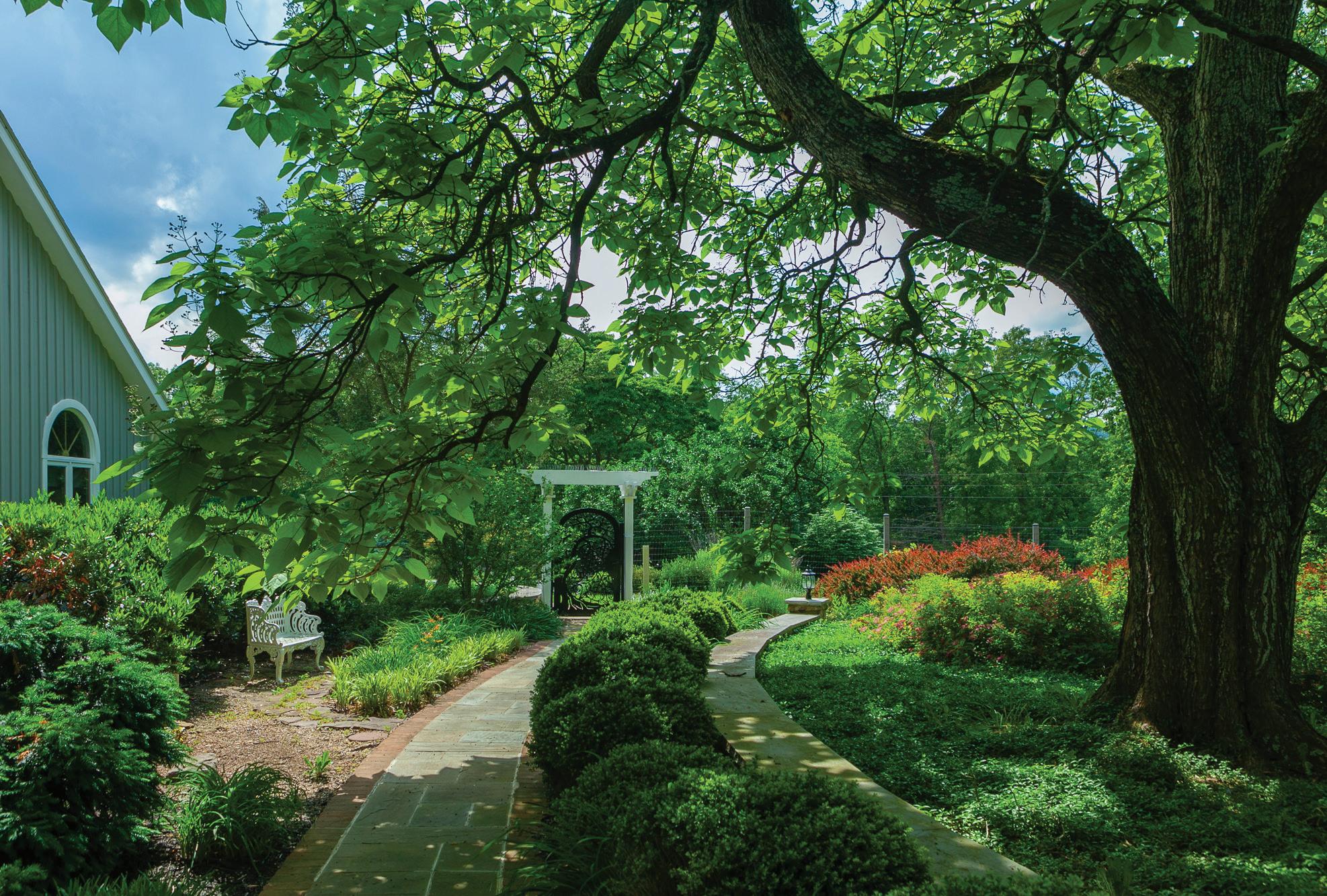
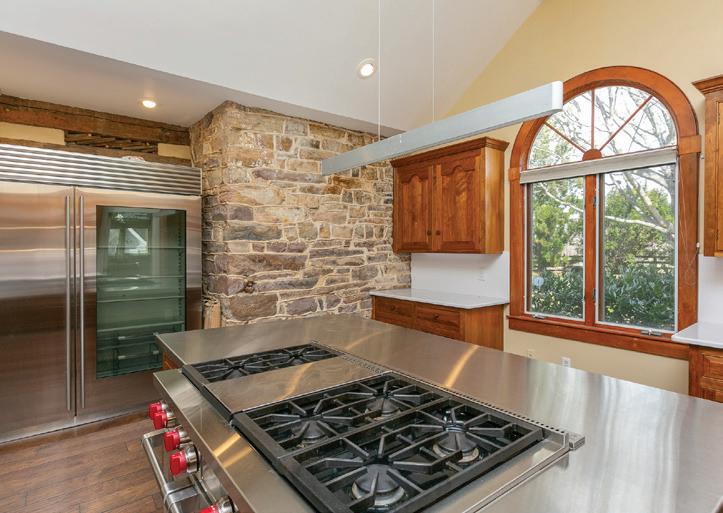
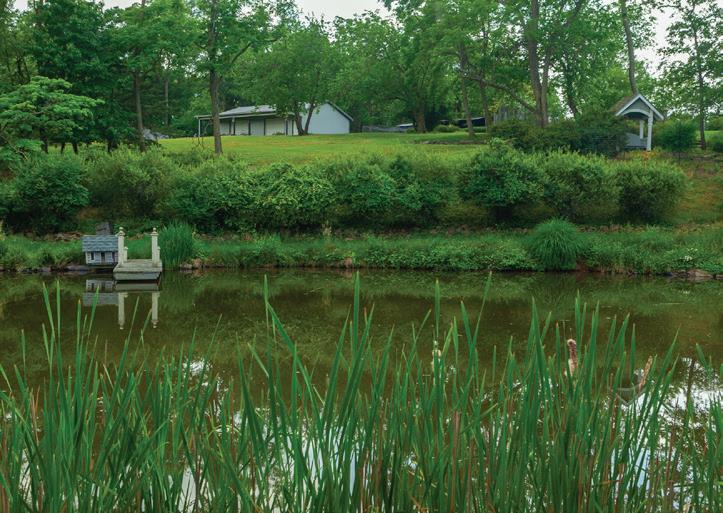


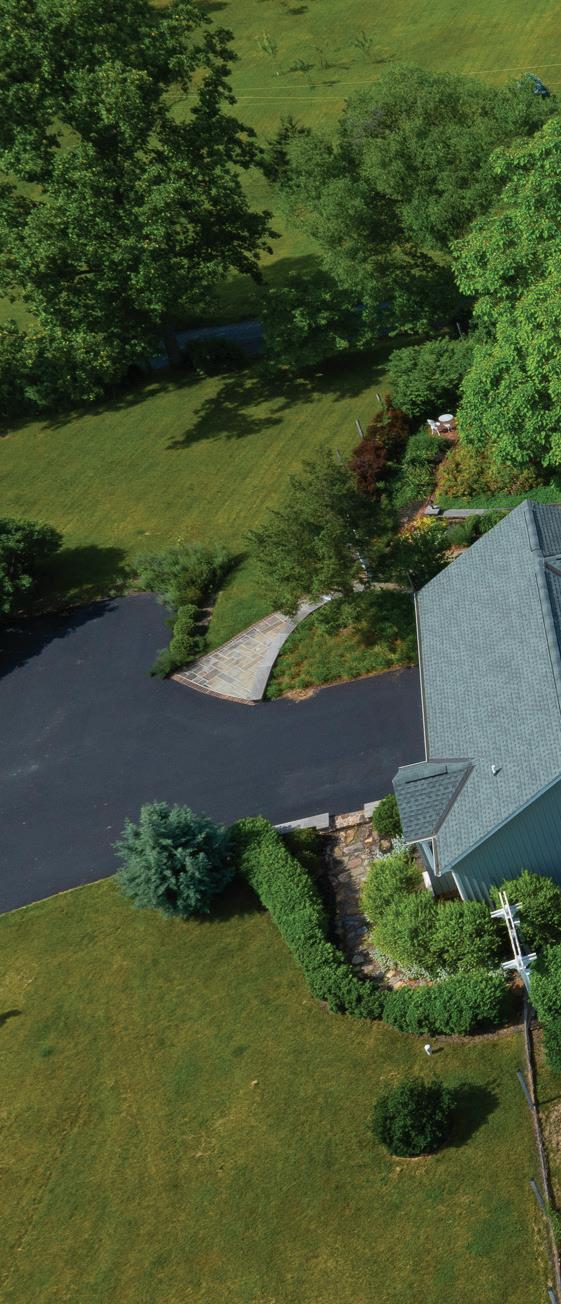
A Thing of Beauty is a Joy Forever. This property is an oasis out of the ordinary You’ll never find this again. Home preserved and expanded with multiple additions of modern contemporary construction; 4756 Sq Ft sited on 4.87 Acres. Located down the road from Woods Resort (golf, restaurants). High quality breathtakingly beautiful home and grounds, exposed log and stone walls, beamed ceilings, 4 working fireplaces, incredible three story glass and brick hall way across back of the home, heart pine floors, marble flooring, large first floor primary bedroom suite, fabulous kitchen with high end Wolfe and Sub-Zero appliances, granite counter tops, solar heating. Lovely gardens, and fields, large beautiful mature trees, spring fed pond, pergola, barn, outbuildings. Mountain views. Peaceful serene setting. Endless joy and pleasure with these beautifully landscaped gardens. Exceptional high quality property. Only one gets it. Call for a tour.
Offers the convenience of being commuting distance to Washington DC Baltimore Metro Area, and near the MARC commuter train to DC in Martinsburg.
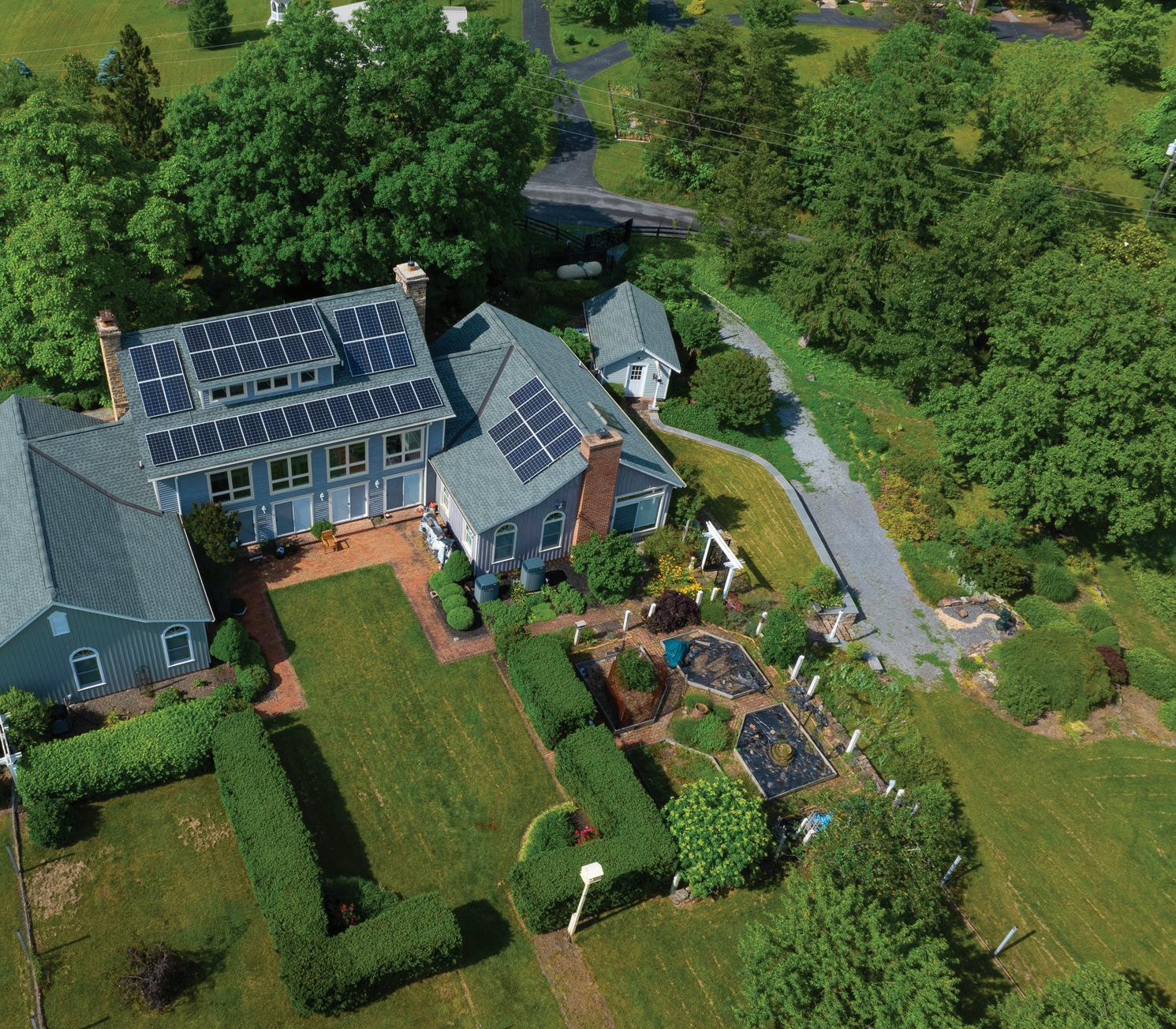





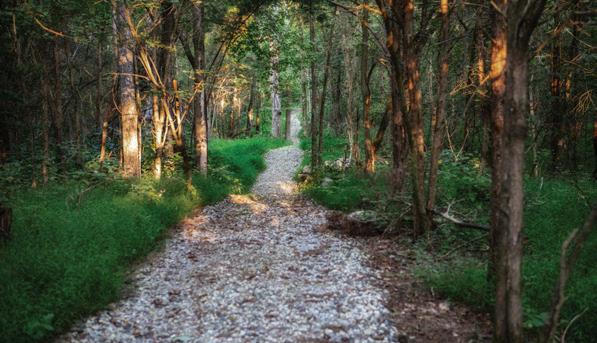
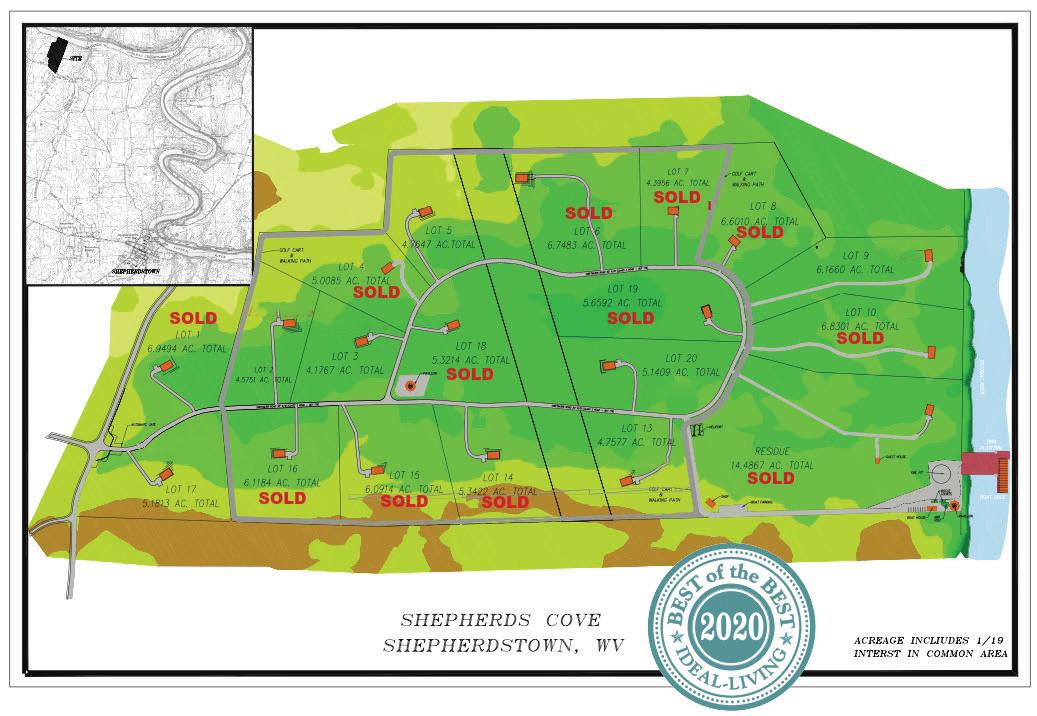







Potomac Riverfront Shepherds Cove
On 12 miles of deep water Potomac.



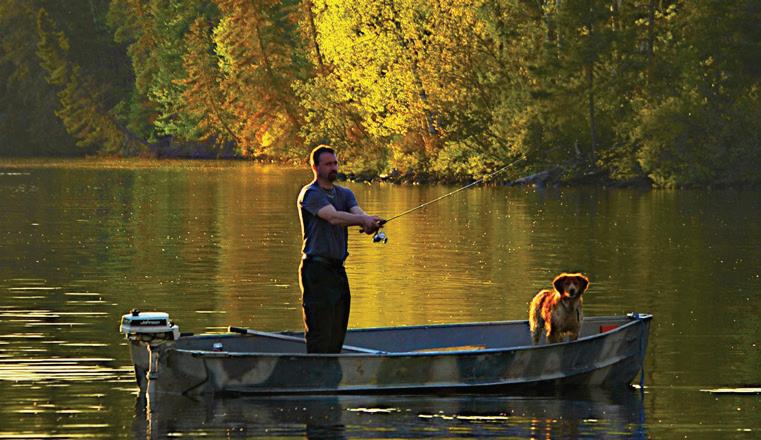

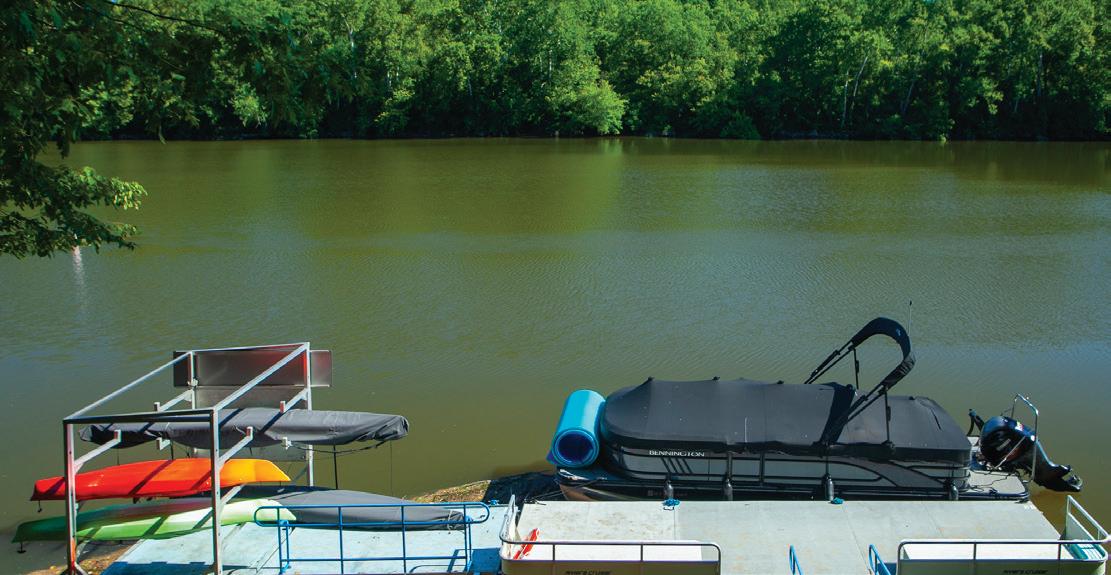
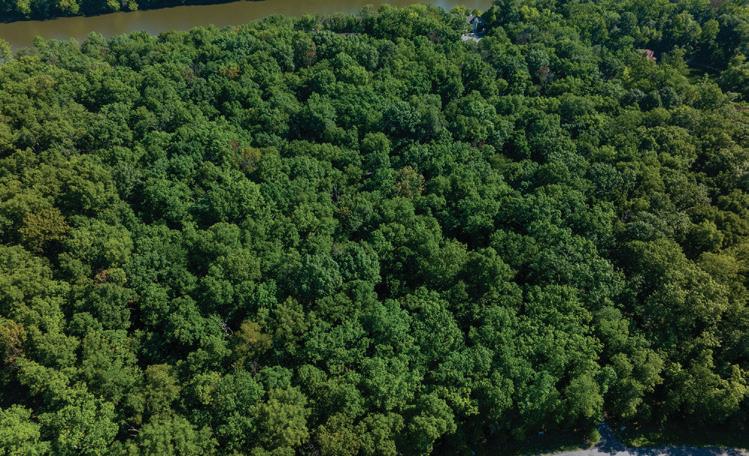




CULTURE. LIFESTYLE. REAL ESTATE.
Did You Know
Did you know there is an Emmy nominated television show that films right here in the DMV? The American Dream, nominated for several Emmy Awards, is a national TV show that seeks to inspire and enrich communities across the country. We tell real stories about real people and the places they call home—stories centered around real estate, lifestyle, and culture, delivered by exceptional professionals who embody our commitment to excellence and integrity.


We’re looking for unique and authentic stories from across the DMV to share with viewers that showcase the best of what the DMV has to offer. If you or someone you know has a compelling



James Nastus
A real estate experience that’s more than just a transaction.
Real esate is a journey. And you deserve to have an experienced guide help you naivgate around the pitfalls and towards your goals. Imagine making each and every decision along the way with the confidence of knowing you’re making the best decision. That’s the experience you can expect and this is how I’ll deliver it.

Value Enhancing
We’ll walk through your property together and I’ll show you ways to enhance the value, so you get top dollar for it.
Realistic Pricing Strategy
Not pricing it too high, so we scare buyers away, or too low, so you leave money on the table.
Marketing Plan
For maximum market exposure, so we attract more buyers and receive more offers.


Negotiating Skills
I’ll help you negotiate the best contract to protect your interests.
Your Transaction Manager
My job is to handle the sale so it closes on time and with minimum amount of surprises and stress for you.
Contact me to receive a complimentary market report and evaluation today!

James Nastus

Extraordinary Custom Residence
Welcome to 1109 Towlston Road, an extraordinary custom residence crafted by the renowned builder, Versailles Homes. This all-brick and stone masterpiece seamlessly blends timeless elegance with modern sophistication, offering over 9,700 sq ft of luxurious living space. Designed for both everyday comfort and grand-scale entertaining, this home leaves nothing to be desired. This impressive home boasts six bedrooms all with ensuite baths and 2 half baths, ensuring ample space and privacy for family and guests. The main level features a spacious, open floor plan that flows effortlessly from room to room. The chef-inspired kitchen is a standout, boasting top-of-the-line appliances and a design that opens up to the sunny breakfast room and inviting family room. Expansive four-panel patio doors bathe the space in natural light and open to the covered loggia, perfect for relaxing outdoors. For those who enjoy hosting, a fully equipped catering kitchen adds an extra layer of convenience. The formal dining room, with its striking patio doors, offers a stunning view of the loggia, which includes an outdoor fireplace and grill station. A double-sided gas fireplace shared with the formal living room enhances the home’s warmth and elegance. With a total of six gas fireplaces throughout, the home provides a cozy, inviting atmosphere throughout the seasons. On the main level, you’ll also find a dedicated study, ideal for remote work or quiet reflection. The room’s large windows offer plenty of natural light, creating a pleasant and productive workspace. The guest suite on this level ensures privacy and comfort for visitors, with its own en suite bathroom. Upstairs, the luxurious master suite offers a private retreat that you’ll never want to leave. A cozy fireplace, expansive sitting area, and his-and-hers closets that are both enormous and
custom-designed create an exceptional space. The spa-like master bath features separate water closets, a large soaking tub, and a walk-in shower, providing a serene atmosphere for relaxation. The lower level of the home is dedicated to entertainment, making it ideal for family fun or hosting guests. This level includes a fully equipped bar and wine room, a game room, a spacious rec room with its own fireplace, and convenient outdoor access. A gym with a dry sauna, a media room, and a bedroom with an en suite bathroom ensure that this space is as functional as it is fun. Throughout the home, thoughtful details elevate its beauty and practicality. Custom moldings and detailed ceiling work can be found in every room, adding a layer of elegance. Walnut hardwood floors throughout the home provide a warm and inviting feel, while the back staircase and elevator offer easy access to all levels. The expansive mudroom, complete with a walkin closet, and the additional back powder room add to the home’s convenience and thoughtful design. The four-car garage offers ample space for your vehicles and additional storage. Located just outside the vibrant Tysons Corner, 1109 Towlston Road offers an ideal balance of privacy and convenience. Its prime location provides easy access to world-class shopping, dining, and entertainment, as well as major commuter routes, making it perfect for those who need to be close to everything while still enjoying the tranquility of suburban living. With its proximity to Tysons, this home offers the perfect setting for those seeking a luxurious lifestyle with quick access to work, leisure, and all the amenities the area has to offer. Situated in the coveted Langley High School pyramid, this home provides both luxury and functionality, perfectly suited for modern living.
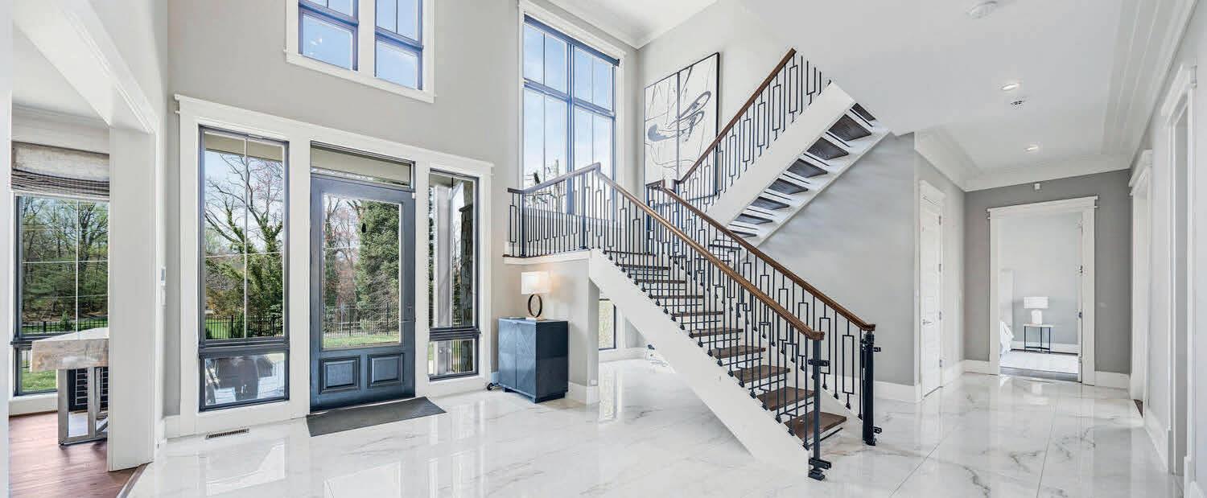
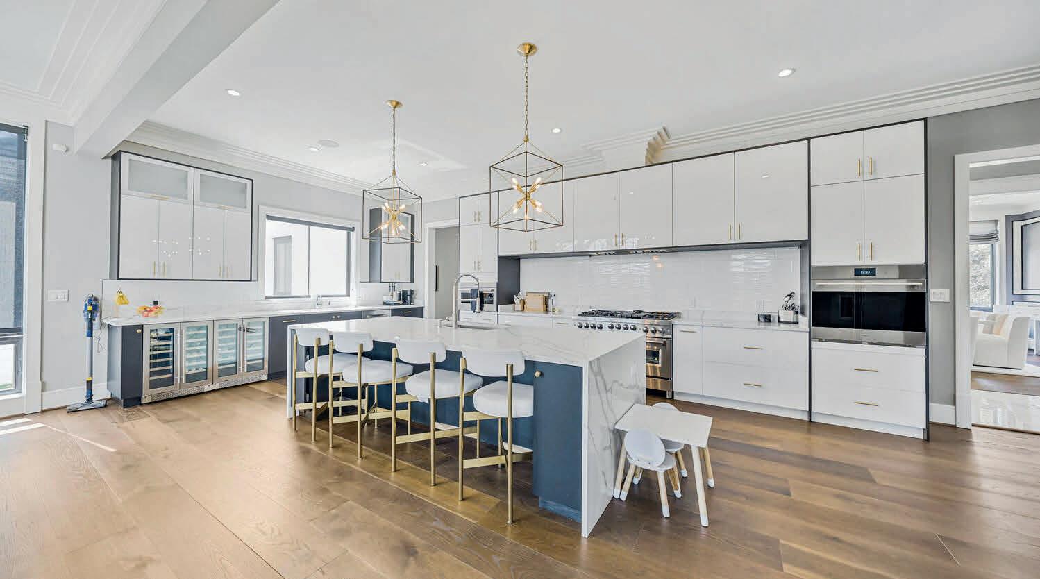

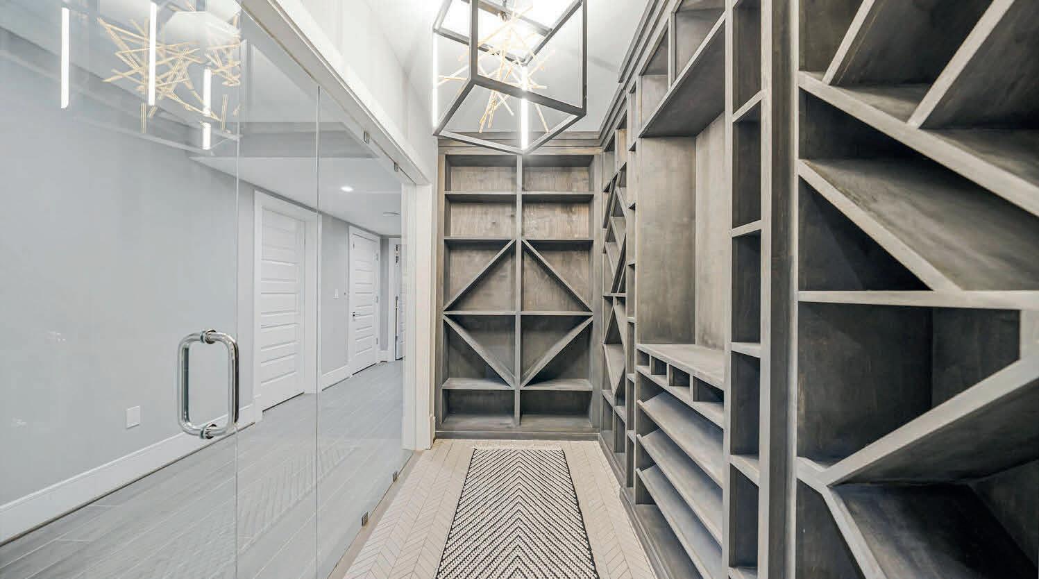
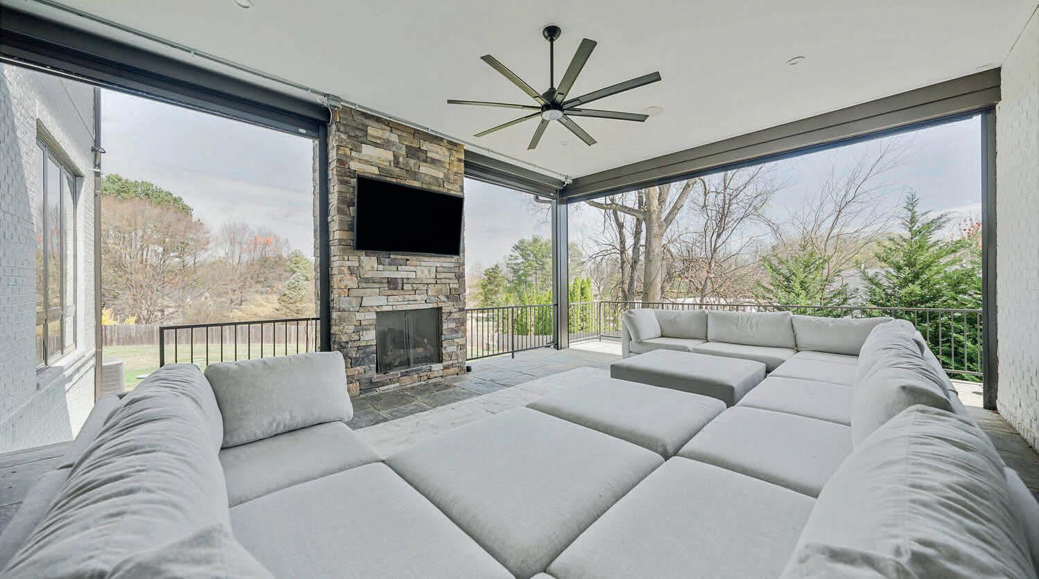

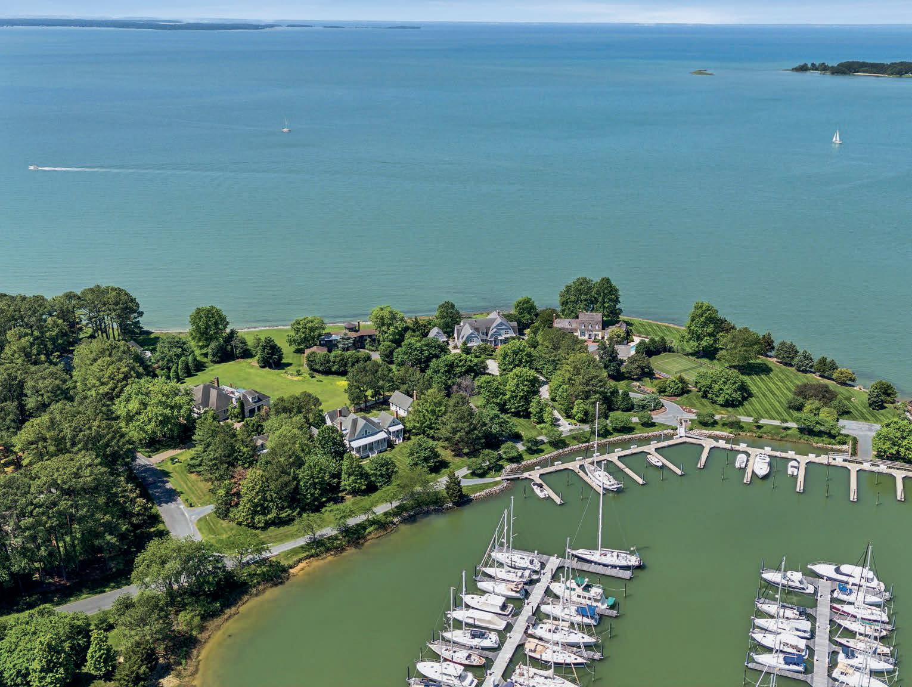

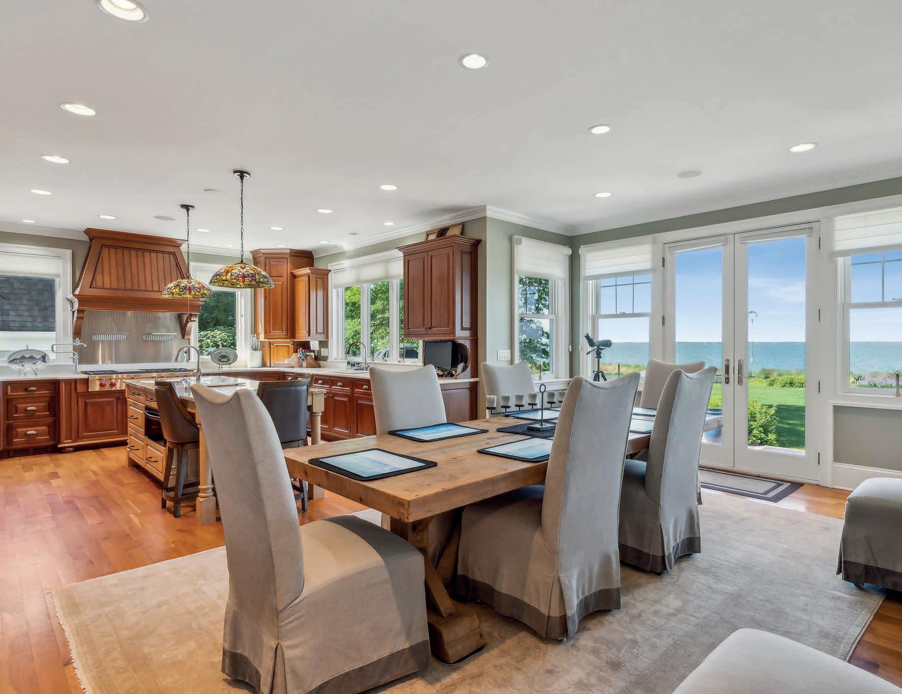


3 BEDS
3.5 BATHS
8,935 SQ FT $4,499,000

Discover unparalleled luxury and breathtaking waterfront living at this stunning estate, perfectly situated at the confluence of the Tred Avon and Choptank rivers, leading to the majestic Chesapeake Bay. This exclusive property boasts spectacular sunset views and offers a rare opportunity for discerning buyers to own a piece of paradise. Enjoy panoramic water views and serene sunsets from this elevated site, offering privacy and tranquility. The gourmet kitchen is a chef’s dream, equipped with top-of-the-line appliances and premium finishes. The great room, designed to evoke the elegance of a ship, features soaring ceilings and expansive windows. The classic media room is perfect for entertainment, thoughtfully designed for movie nights and gatherings. Adjacent to the enchanting side grotto pool, the river room is ideal for relaxation and reflection. The convenience of an elevator provides easy access to two en-suite bedrooms and a massive primary suite. Indulge in the lavish primary suite featuring a private balcony with sweeping views of the bay. For yacht owners, the property includes a 65’ deeded boat slip with 8 ft MLW in protected Bachelor Harbor, complete with a floating dock, offering seamless access for your yacht. The private driveway adjacent to the boat slip ensures effortless arrivals and departures. Experience the epitome of waterfront luxury and make this extraordinary estate your new home. Contact agent to schedule a private tour and discover the lifestyle you’ve always dreamed of.



4 Beds | 5 Baths | 4,607 Sq Ft | $3,999,000
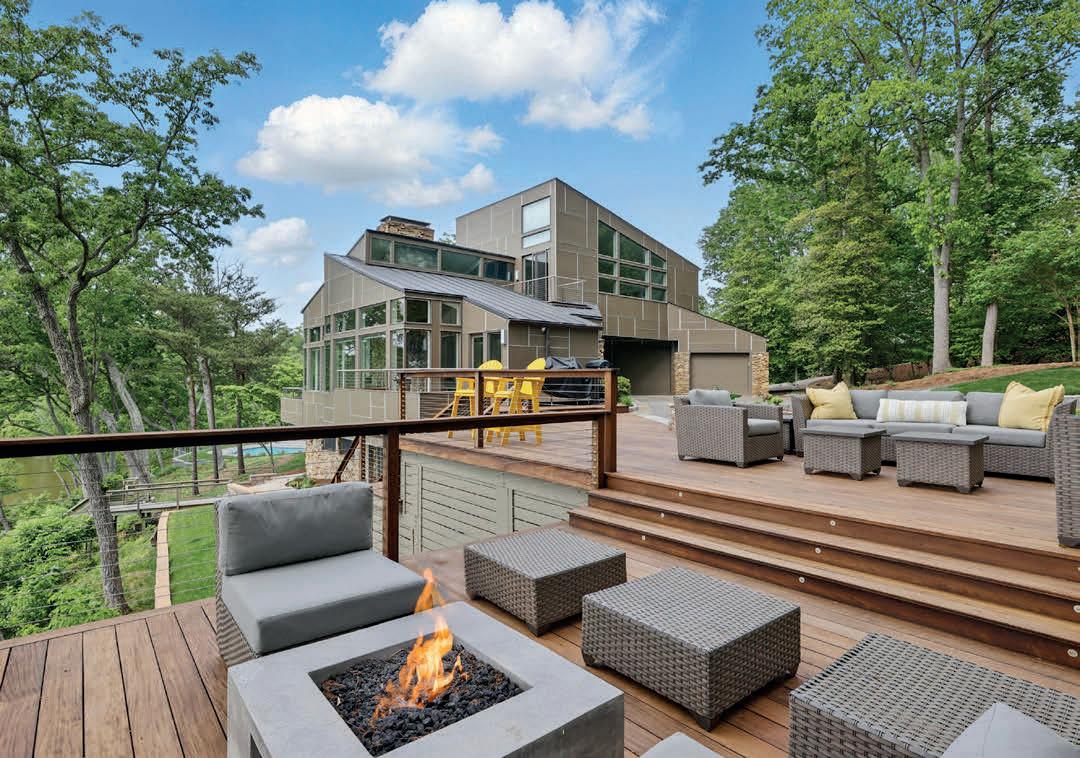
This exceptional waterfront residence embodies modern elegance and unparalleled comfort. Thoughtfully designed to showcase its stunning surroundings, the home features an open floor plan with expansive windows, flooding each room with natural light and offering spectacular views of the Severn River and Asquith Creek. With over 4,600 sq ft of meticulously crafted living space, the home boasts soaring ceilings, refined finishes, and a seamless blend of style and functionality. From the chef-inspired gourmet kitchen to the serene primary suite with a private deck, every detail has been curated for both relaxation and entertainment.
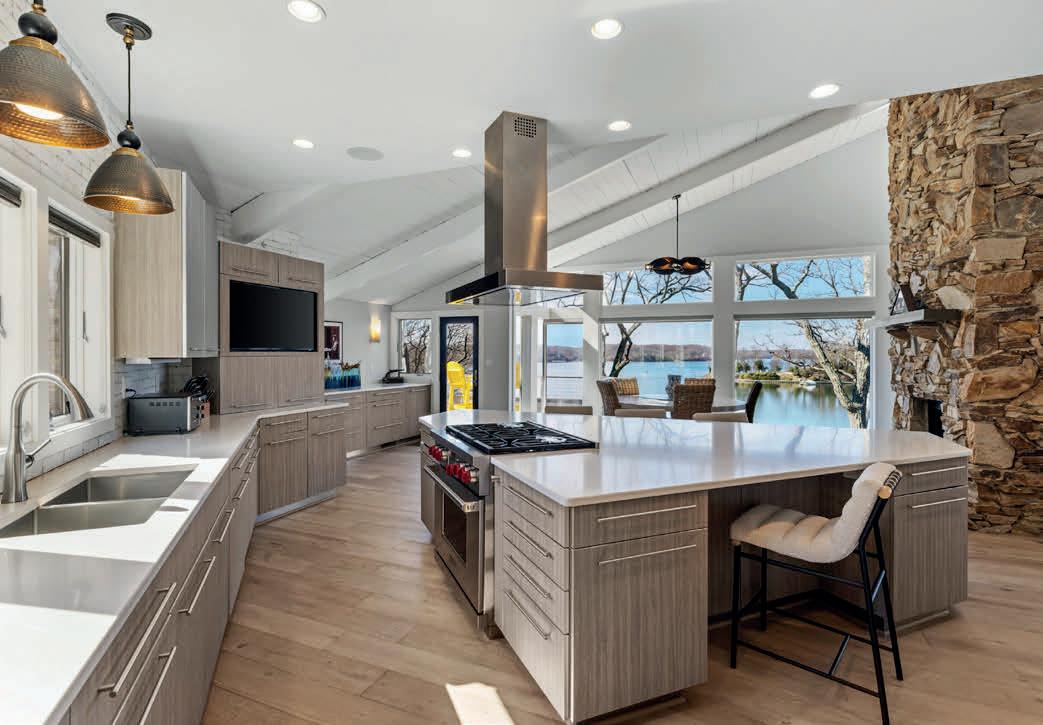



A welcoming entrance opens into a light-filled floor plan designed to highlight stunning water views from every angle. The spacious living and dining areas feature soaring ceilings, expansive windows, and seamless access to the outdoors, providing an effortless flow for entertaining. The gourmet kitchen is a chef’s dream, complete with high-end appliances, custom cabinetry, and an oversized island, all strategically placed to capture panoramic views of the Severn River. Outside, the 1.53-acre lot offers a true waterfront lifestyle of 323 ft of waterfrontage and a tram leading to a 90’ pier, multiple lifts, and space for a large yacht, complemented by community amenities like a pool, tennis court, and tot lot. Excellent location for commuting with direct access to Baltimore, BWI, Ft. Meade/NSA and Washington, DC! Attractive destinations such as the Annapolis Harbor, Baltimore’s Inner Harbor, St. Michaels, Oxford, and Solomon’s Island are only a cruise away. Explore the many local shops, restaurants, doctors/medical offices, and the Naval Academy minutes from your door. This is more than a home – it’s an extraordinary living experience in a breathtaking setting.



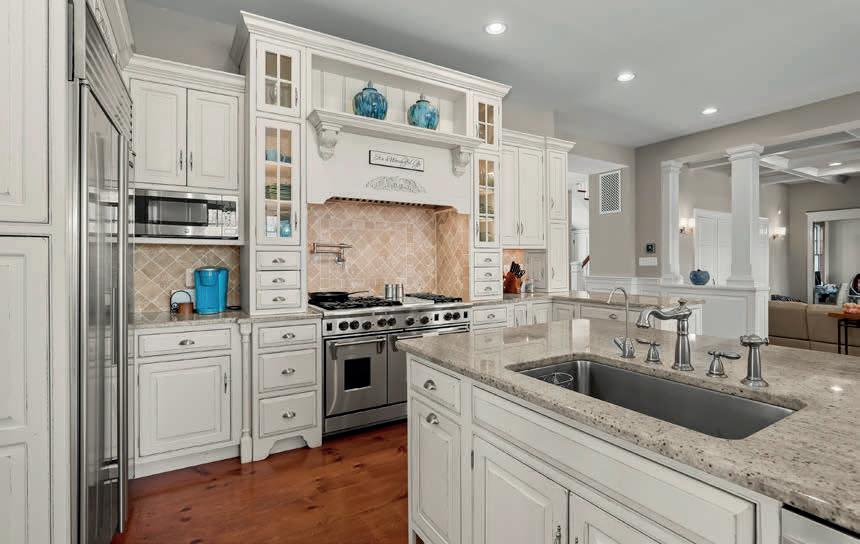
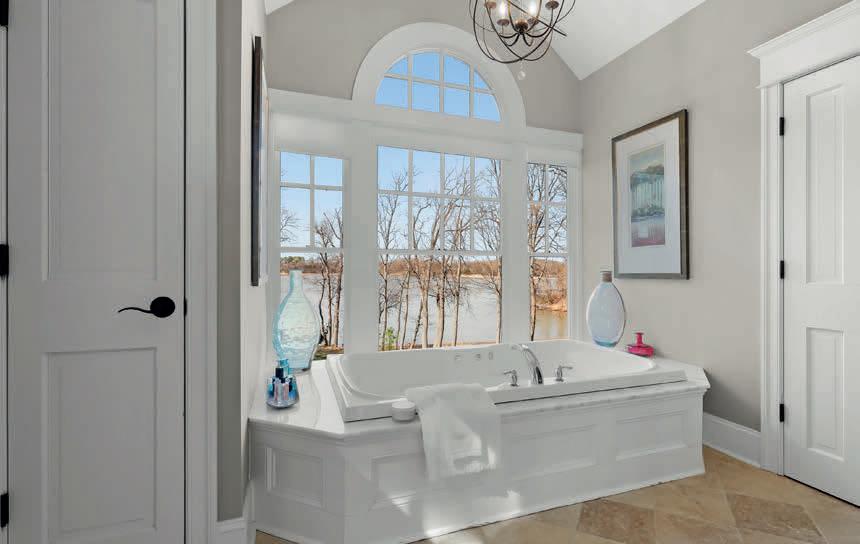

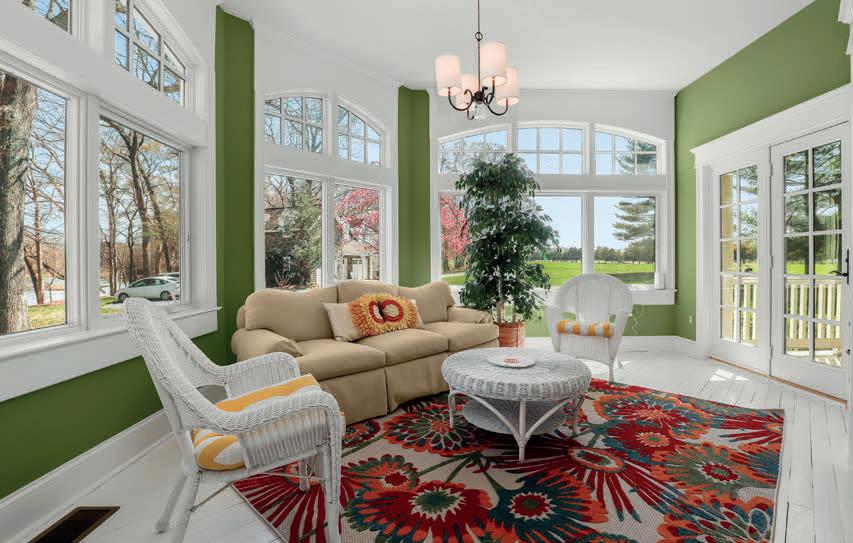
A
A


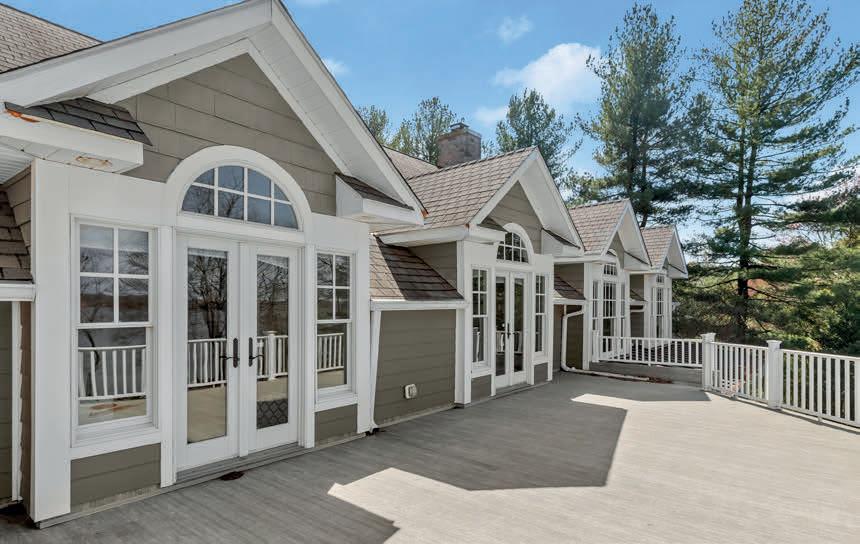

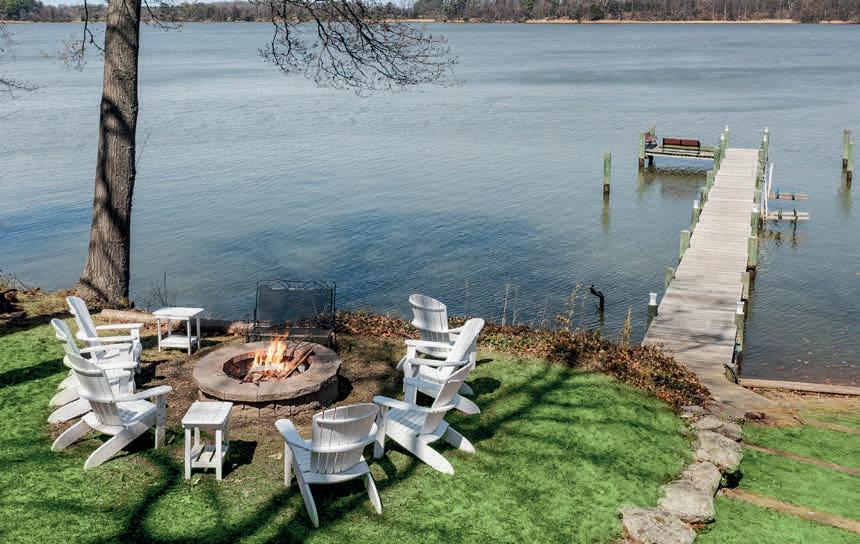
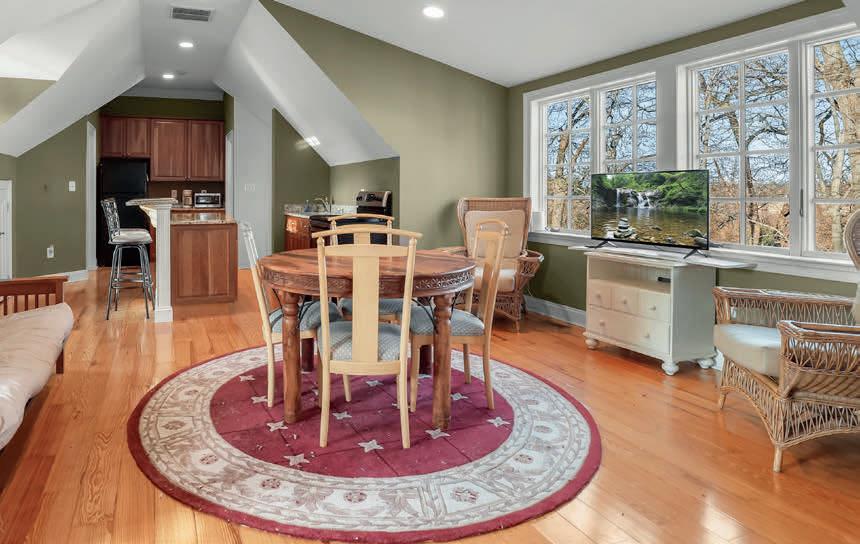
DOUBLE EAGLE RANCH
$4,450,000 | MULTIPLE BUILDINGS | SHORT TERM & WEDDING RENTAL | 47.83 ACRES | PRIVATE BOAT SLIP EQUESTRIAN AMENITIES | DEVELOPMENT POTENTIAL



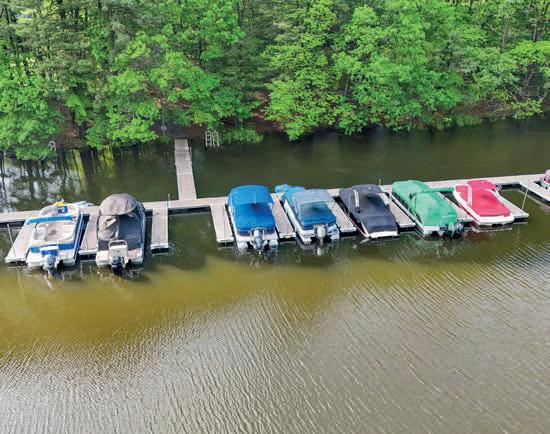
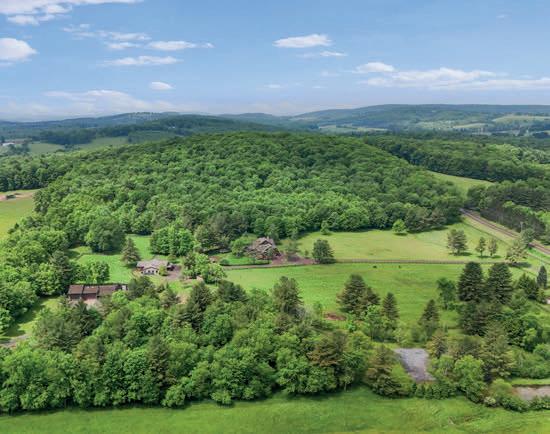
An Iconic 50-acre Estate at Deep Creek Lake with a Deeded Boat Slip, Equestrian Amenities and Rental/Event Potential! Introducing “Double Eagle Ranch,” a one-of-a-kind property at Deep Creek Lake, offering the perfect blend of luxury, outdoor adventure, and incredible income-producing potential. This 50-acre Aspen style ranch and estate is a true gem for horse lovers, nature enthusiasts, and those seeking a unique opportunity to host events, weddings, or private retreats. With a proven rental history, the property is already established as a sought-after destination, making it a smart investment for someone looking to generate income while enjoying the best of lake and mountain living. The 5-bedroom home is designed with timeless ranch-style elegance, featuring large windows that flood the living spaces with natural light and offer stunning views of the surrounding farm and landscape. The spacious interior includes a stunning gourmet kitchen, multiple living areas, a game room, and a large mudroom with a dog bath—everything you need for comfort and relaxation with so many unique features like hand scraped hardwood floors, commercial grade wi-fi, three fireplaces, custom plaster walls and so much more! But it’s the outdoor spaces that truly make this property extraordinary. Perfect for equestrian enthusiasts, the ranch offers five scenic, fish-stocked ponds, expansive riding rings, and ample fenced pastureland for horses to roam and a heated barn and equipment shed! Multiple RV hookups and plenty of parking are available for guests, making it ideal for hosting large groups or events. The property also features a deeded waterfront parcel with a private brand new dock—perfect for boating, fishing, or simply enjoying the tranquility of Deep Creek Lake.

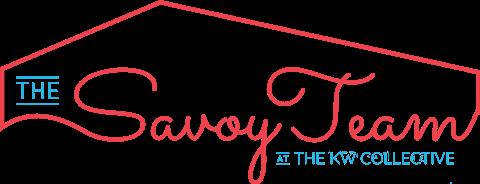

The Bunkhouse
Horse Pastures
Deeded Boat Slip
Pastoral Views

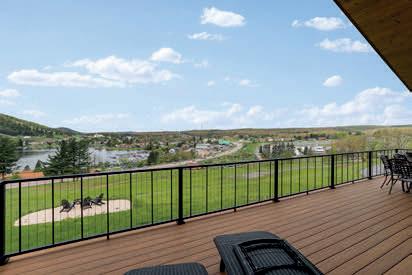


Welcome to “Sky Watcher Chalet”! The ultimate lake and mountain retreat features an Average Daily Rent of $735 and a projected gross annual rental income of $128k to $148k! This stunning chalet-style home offers 3,456 square feet of thoughtfully designed living space, blending rustic charm with modern luxury. Perfectly positioned to capture breathtaking, unobstructed sunset views over Deep Creek Lake, Wisp Resort, and the mountains, this home provides a front-row seat to the Fire on the Mountain 4th of July fireworks and the ski slopes illuminated on winter nights.
“Mystic Mountain Manor”, an established vacation rental property at Deep Creek Lake was completed in December 2023. This gorgeous stone and log chalet offers 3,283 square feet of finished living space, sits on a beautiful 1/2 are lot, and checks every box for mountain living at its finest. Located just minutes from Wisp Resort, Lodestone Golf Course, and all the four-season fun Deep Creek Lake has to offer, this 5-bedroom, 5.5-bath retreat is perfectly positioned for adventure and relaxation.
New Home To Be Built! Adjacent to the Lodestone Golf Course! The "Black Walnut" model features 1,628 finished square feet with an unfinished basement offering another 760 square feet with an option to finish with 2-3 bedrooms, 1-2 bathrooms, and a game room with a walkout to the beautiful 1/2 acre lot in the Lodestone Village subdivision, minutes from everything there is to love at Deep Creek Lake! This home is priced with highend luxury finishes and is fully customizable with our preferred builder.




The Mubadala Citi DC Open:
WASHINGTON, D.C.’S PREMIER TENNIS CHAMPIONSHIP
The Mubadala Citi DC Open stands as Washington, D.C.’s premier professional tennis tournament, bringing world-class ATP and WTA competition to the nation’s capital each summer. Held annually at the William HG FitzGerald Tennis Center in Rock Creek Park, this distinguished event represents one of the most significant sporting occasions in the metropolitan area. The tournament traces its origins to 1969, when it became one of the first open professional tennis tournaments in the United States, establishing a legacy that has endured for over five decades. This historic distinction places the event among tennis’s pioneering competitions, marking it as a foundational event in the evolution of modern professional tennis.
Regional Prestige and Distinguished Character
The Mubadala Citi DC Open holds a unique position as the only combined ATP 500 and WTA 500 tournament in the world, a distinction that sets it apart from other professional tennis events. The tournament’s reputation extends well beyond the tennis community, drawing an audience that appreciates both athletic excellence and the refined social atmosphere that accompanies premier sporting events.
Tournament Details
The 2025 Mubadala Citi DC Open is scheduled to take place from July 19 through July 27, with qualifying rounds beginning on July 19-20 and main draw competition commencing July 21. This marks the 56th edition of the men’s tournament and the 13th edition for women’s competition. The tournament will feature a total prize commitment of approximately $2.4 million for the ATP event and $1,282,951 for the WTA event. Competition will unfold across outdoor hard courts at the FitzGerald Tennis Center, which provides seating for approximately 7,500 spectators in its main stadium court. The men’s singles draw will feature 48 players, while the women’s main draw will include 28 competitors, with additional players participating in the qualifying rounds.
Ticket Information and Attendance Details
Tickets for the 2025 Mubadala Citi DC Open are available through multiple channels, including single-session passes and comprehensive tournament packages. Full tournament packages provide access to all eleven sessions of competition, offering the most complete experience for serious tennis enthusiasts. These packages typically include additional amenities and benefits that enhance the overall tournament experience. Single-session tickets allow for more flexible attendance options, accommodating those who prefer to attend specific matches or particular days of competition. Visit mubadalacitidcopen.com to learn more.
Modern
LUXURY
Experience modern city living at its finest in this impeccably designed two-level condo. Thoughtfully crafted with elevated finishes and superior workmanship, this 3-bedroom, 3.5-bath residence offers an expansive rooftop terrace with iconic views of the Capitol and Washington Monument, and the convenience of private front entrance and rear entrance, which gives access to the dedicated EVready parking. The main level boasts a sunlit open floor plan centered around a show-stopping chef’s kitchen with a 12-foot island, Bosch appliances, sleek custom cabinetry, and striking brass and quartz details -perfect for both everyday living and entertaining. Wide-plank white oak floors and oversized Pella windows bring warmth and light into every corner. A stylish powder room and generous living and dining areas complete the main level. Upstairs, you’ll find three beautifully appointed bedrooms, each with its own ensuite bath, showcasing elegant Italian tile and modern fixtures. A cozy balcony provides a quiet nook for reading or relaxing, and gives access to the staircase that leads to the private rooftop deck, fully equipped with gas and water hookups - ideal for al fresco dining or evening cocktails. Located just blocks from beloved community favorites like St. Vincent Wine, The Midlands Beer Garden, Hook Hall, The Coupe Cafe, Howard University, nearby parks and just two blocks to the Columbia Heights Metro, this home pairs timeless design with unbeatable convenience!


1023 IRVING STREET NW #2, WASHINGTON, DC 20010
3 BEDS | 3.5 BATHS | 1 CAR PARKING | 1,872 SQ FT $995,000
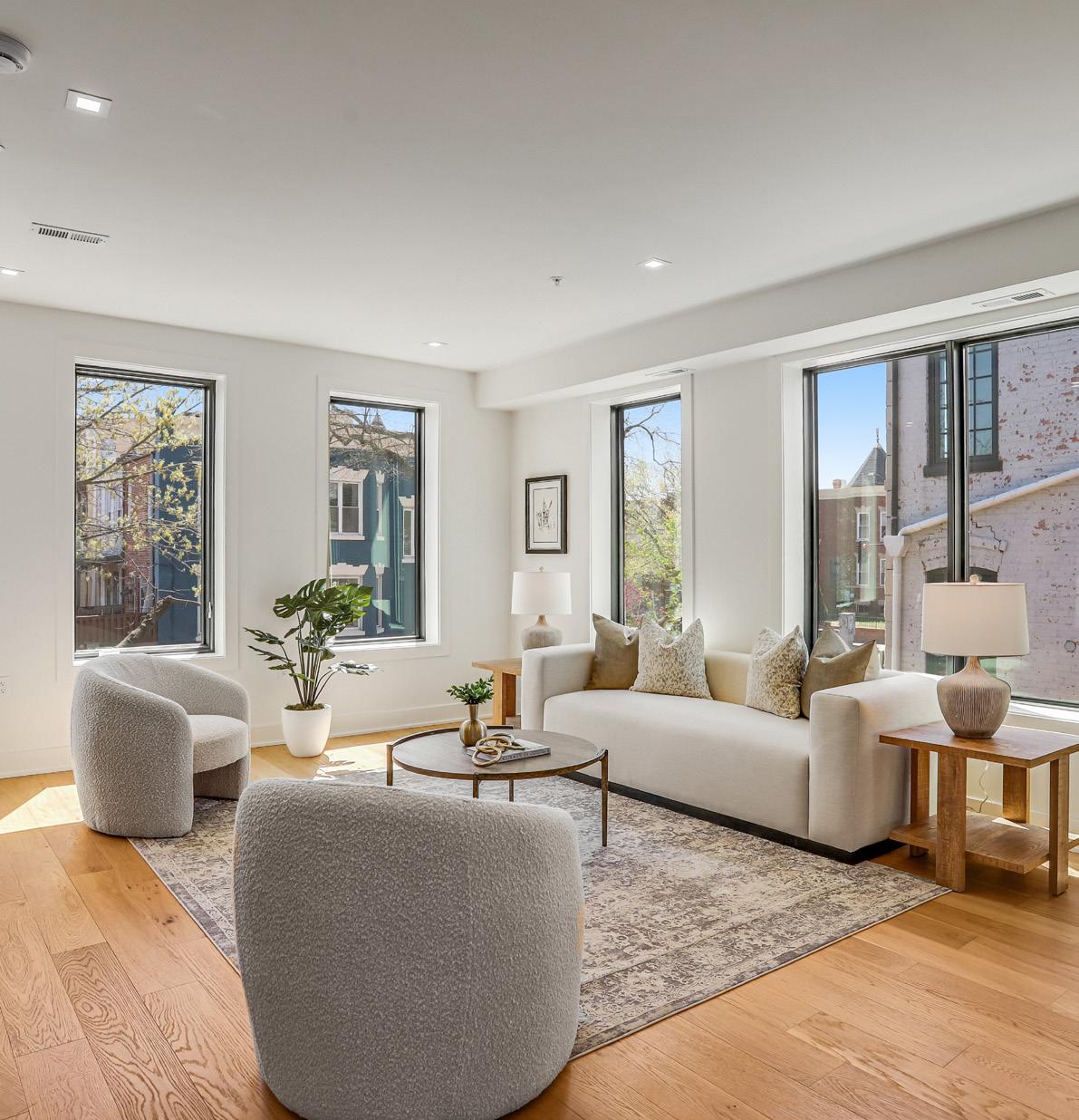
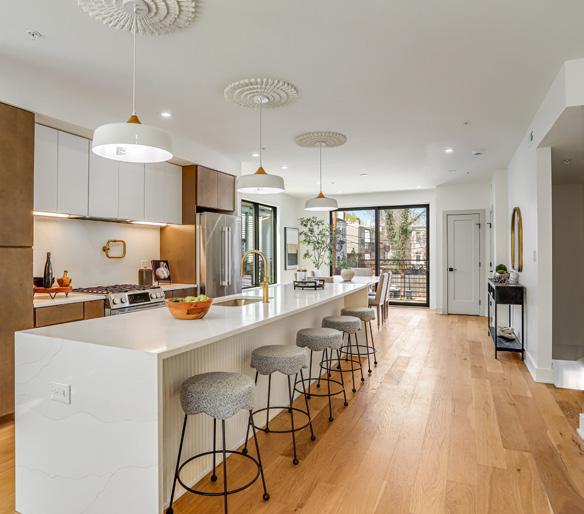


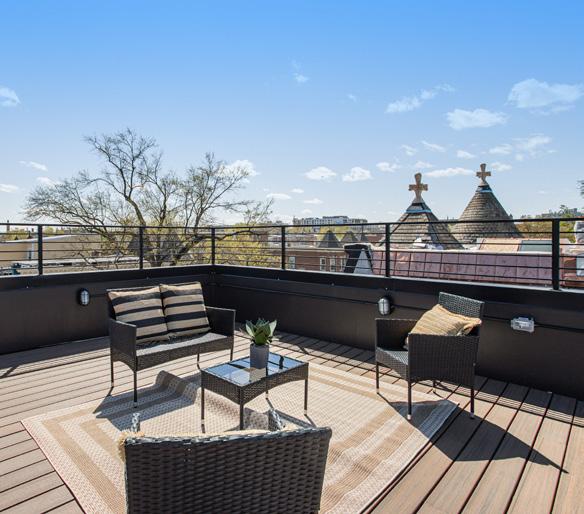
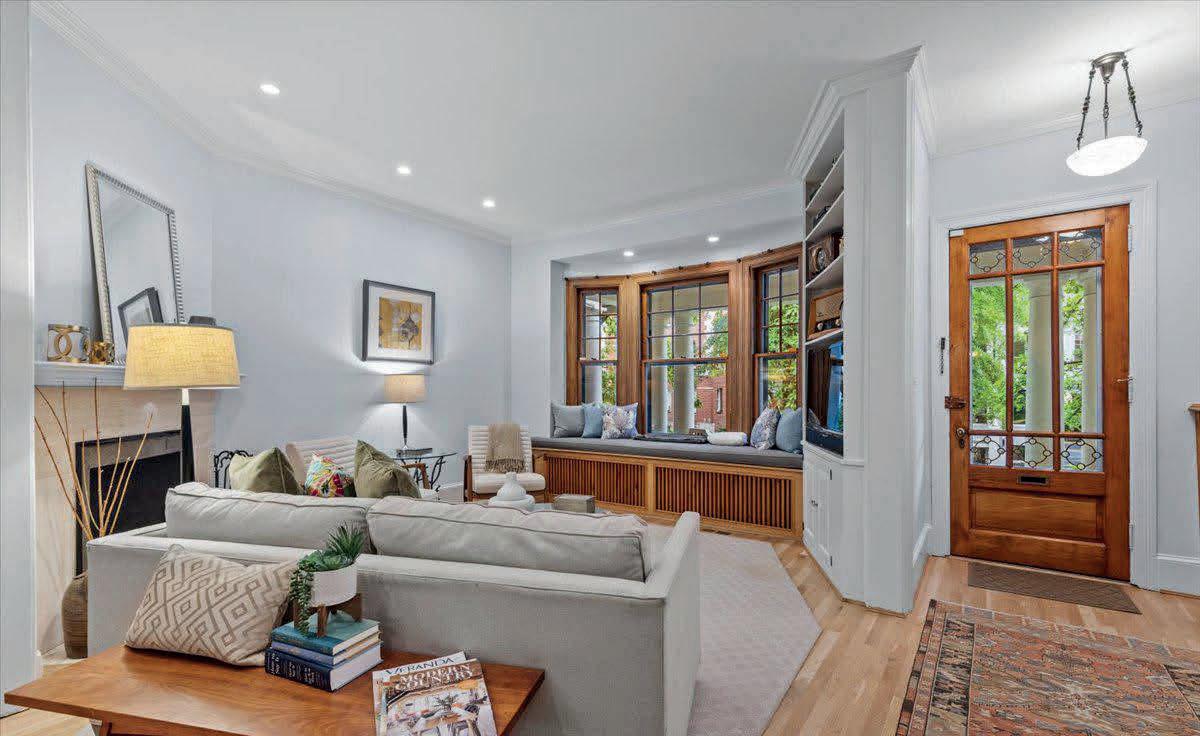
2840 27th Street NW Washington, DC 20008
5 Beds | 4 Baths | 2,530 Sq Ft | $1,975,000
Step into timeless elegance in this beautifully maintained and thoughtfully renovated 4-level, 5-bedroom, 3.5-bath rowhome located on one of Woodley Park’s most picturesque streets. Rich in architectural detail, this classic home blends original charm with modern updates, featuring original doors, custom radiator covers, crown molding, and refined millwork throughout. A rebuilt front porch welcomes you into a gracious living room with bay window, fireplace, recessed lighting, built-ins, a newly added half bath, and a custom walk-in closet with shelving. The formal dining room is adorned with coffered ceilings and opens to a fully renovated chef’s kitchen, outfitted with deluxe white cabinetry, a peninsula, Miele stainless steel appliances, and a professional-grade six-burner gas range. Sliding doors extend the living space to a private two level Ipe deck and flagstone patio—ideal for entertaining or relaxing in the landscaped garden.

Sheila Mooney SENIOR VICE PRESIDENT
Ty Hreben SENIOR VICE PRESIDENT
ty@compass.com

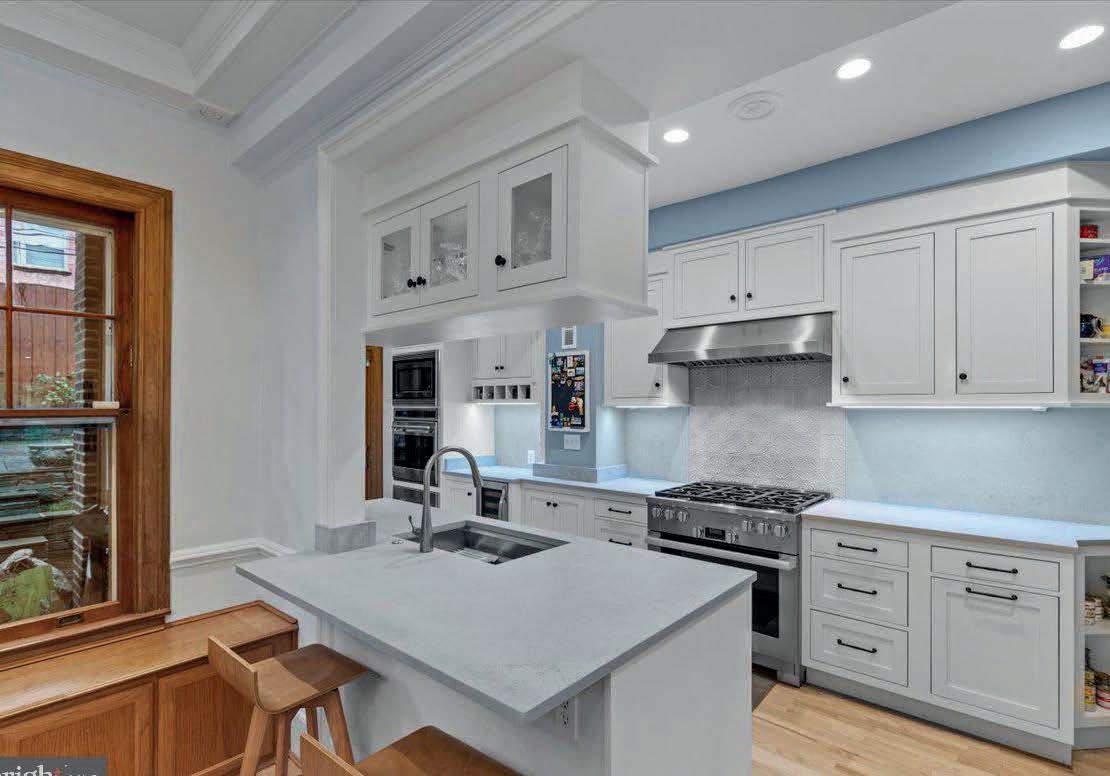

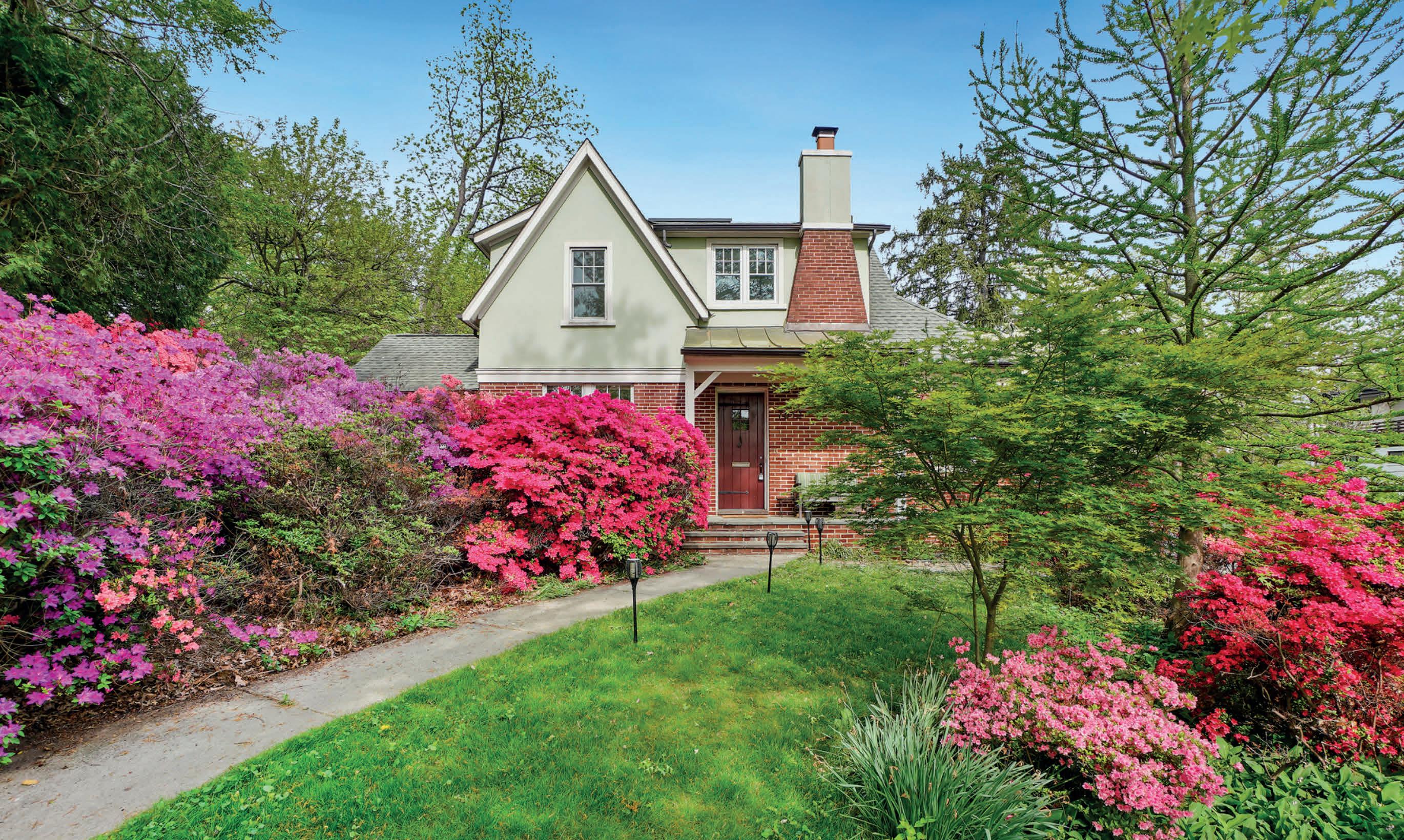
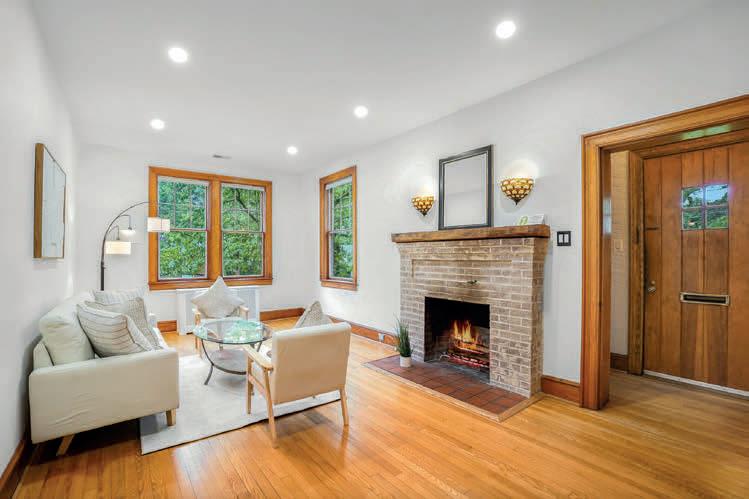
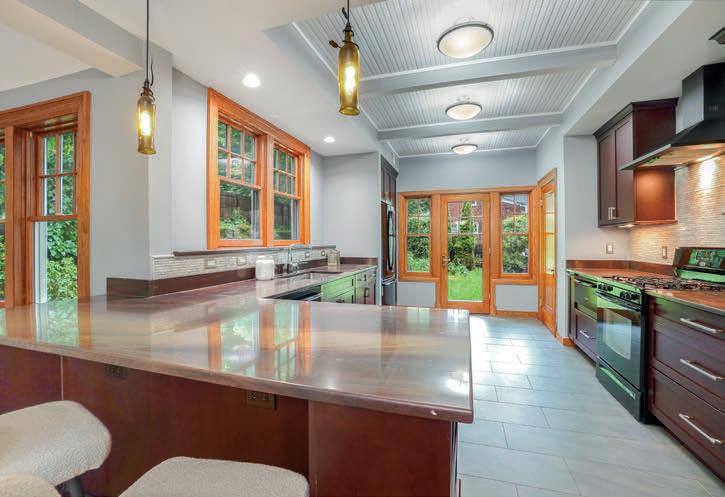
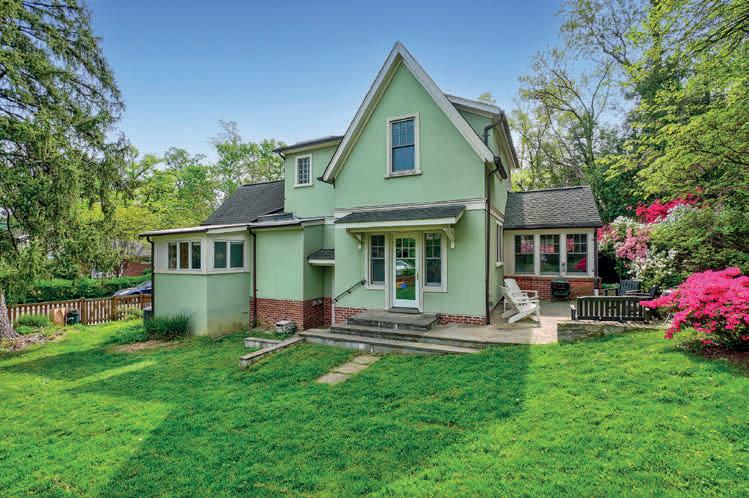
SIMPLY ENCHANTING
SIMPLY ENCHANTING! This completely renovated 1928 Tudor is pure magic, seamlessly blending period charm with so many modern convenience. Nestled on a spectacular corner lot with lush, vibrant azaleas among other plantings, and filled with impeccable details, including pristine hardwood floors, vaulted ceilings, custom built-ins, elegant wood trim, archways, and replacement windows, you’ll feel right at home with the warmth and bevy of right-size spaces this home has to offer! Step through the classic covered entry into a charming vestibule entrance with abundant, gorgeous wood and a deep closet, leading to the captivating living spaces within. The inviting living room features a wood-burning fireplace with stained-glass sconces, two ceiling fans, and an effortless flow into the dining area, sunroom, and open kitchen. The beautifully and thoughtfully designed Chef’s kitchen boasts exquisite granite counters, rich cabinetry with soft-close drawers, a Bosch warming drawer, a pantry, a breakfast bar with pendant lighting, a marble tile backsplash, gas cooking, ample prep space, upgraded appliances, and radiant heated slate flooring. It opens seamlessly to both the dining area and the sunroom, creating a bright, open space ideal for entertaining. The sunroom also features heated flooring, as well as vaulted ceilings, and a ceiling fan. The main level is home to a luxurious primary suite with soaring ceilings, a dressing area, and a spa-like bath featuring heated floors, a skylight, and a glass-enclosed shower with dual showerheads and stunning recycled glass tile. A stylish powder room with a copper vessel sink completes this level. Upstairs, the second floor offers three generously sized bedrooms, each with bamboo flooring and ceiling fans, as well as an updated full bath and a laundry closet. One bedroom also provides access to eaves storage. The fully renovated lower level (2017) offers incredible versatility, featuring a spacious recreation room with recessed lighting and a Soapstone wet bar, sunlit office, fifth bedroom with access to insulated storage, a full bath, and a second laundry room.


7812 TAKOMA AVENUE, TAKOMA PARK, MD 20912

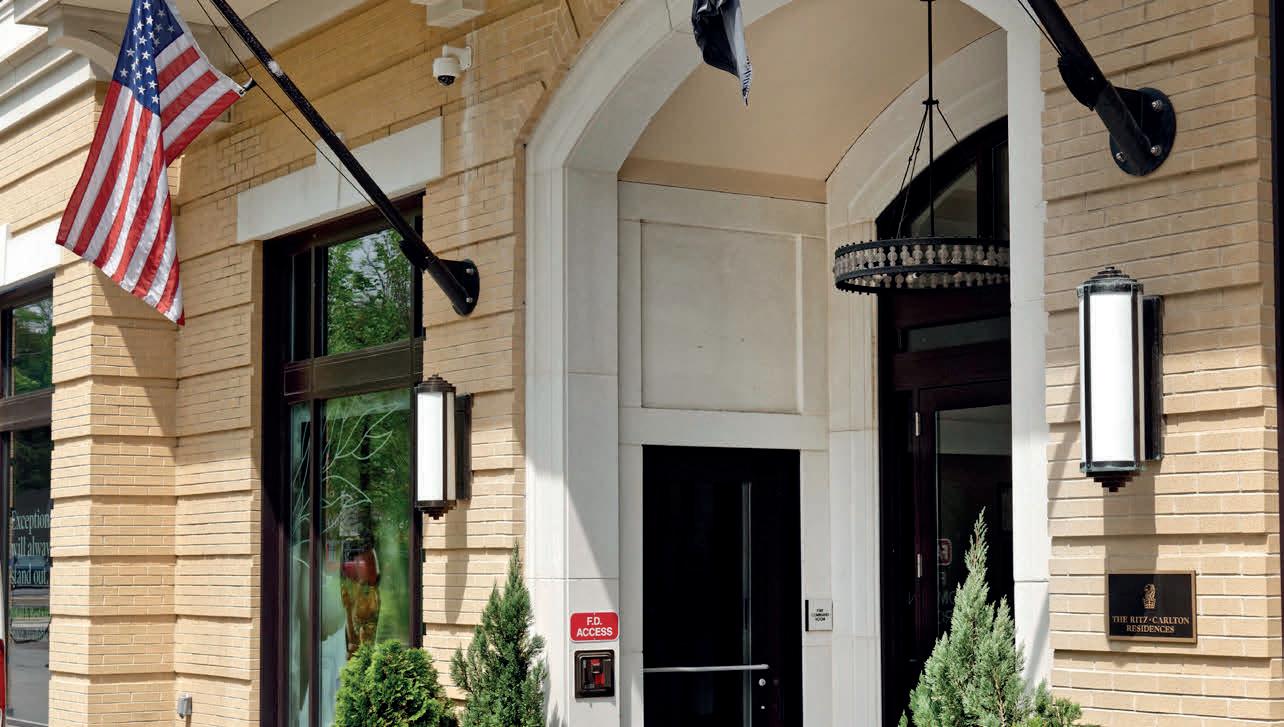

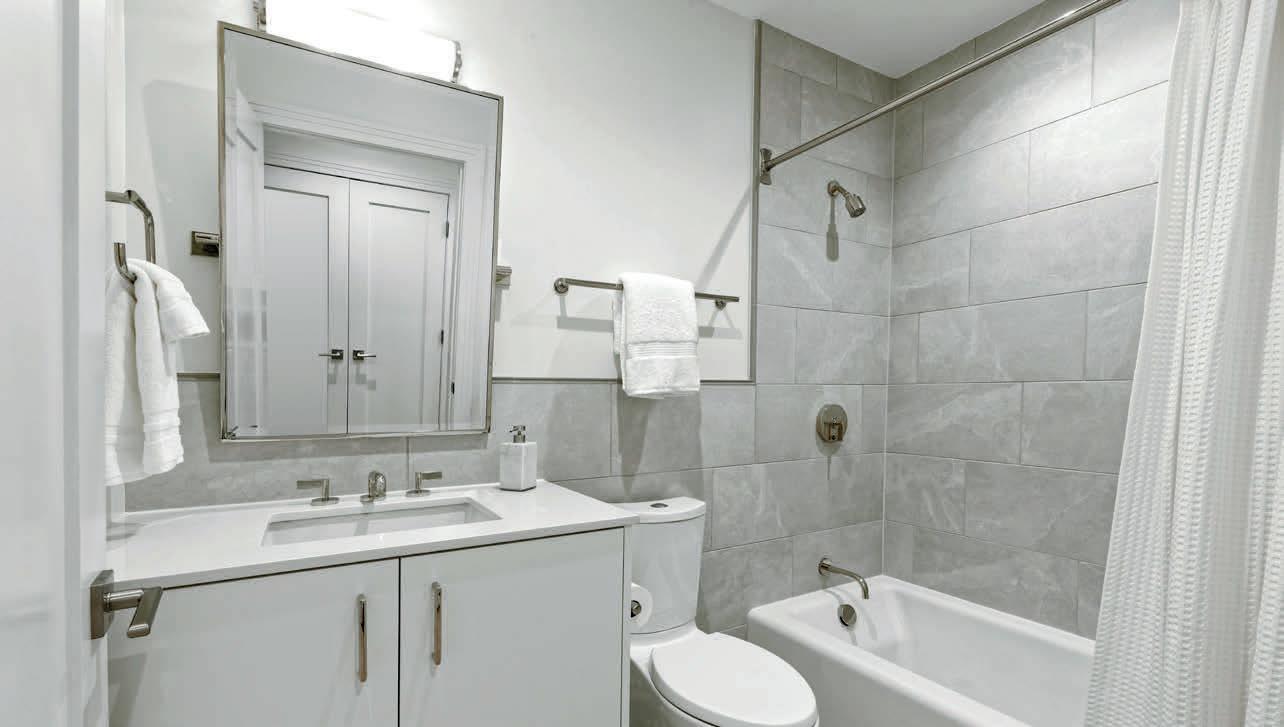
Beautiful Condo at the Chevy Chase
8551 CONNECTICUT AVENUE, #207, CHEVY CHASE, MD 20815
Listed at $1,295,000
Fabulously priced, spacious & secure two-bedroom beauty at the Chevy Chase Ritz-Carlton Residences, where the living is easy with 24-hour valet service to park your car, 24/7 concierge, a doorman, porter service, and an onsite management & building engineer. Then there is the amazing 7th floor: 12,000 sq ft dedicated to its residents with a fitness center, multiple club rooms, onsite catering kitchen and outdoor spaces for lounging or entertaining along with BBQ grill & fire pits. The condo is equally impressive. And it’s important to note that it is located on the front side of the building, a significant asset. It allows for fabulous views of trees and the charming colorful park from all windows and the balcony. You can even hear the waterfall when you are reading, relaxing or just “people watching” on your balcony. The property includes two parking spaces and a storage unit. Grocery, pharmacy, restaurants, and more are on the Square; the Capital Crescent Trail is nearby, as is the new Purple Line. It’s a remarkable home! Come see for yourself.
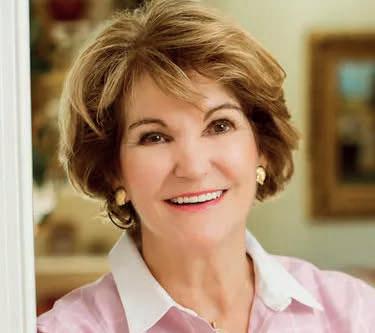
or

BARBARA GUYNN JOHNSON
With 25 years in real estate and 11 years in government consulting and research analysis, she brings a uniquely informed perspective to every transaction. Her diverse background spans development, management, and sales, giving her a comprehensive understanding of the industry. Born and raised in Arlington and now residing in Lake Barcroft, she offers deep local insight into Northern Virginia neighborhoods. Clients value her dedication, integrity, and commitment to providing the facts they need to make confident, informed home-buying decisions. She holds a BA in Ancient History and Archaeology from the University of Bristol, England, and the following real estate designations, Principal Broker, Associate Broker, Relocation, Military and Senior Specialist.

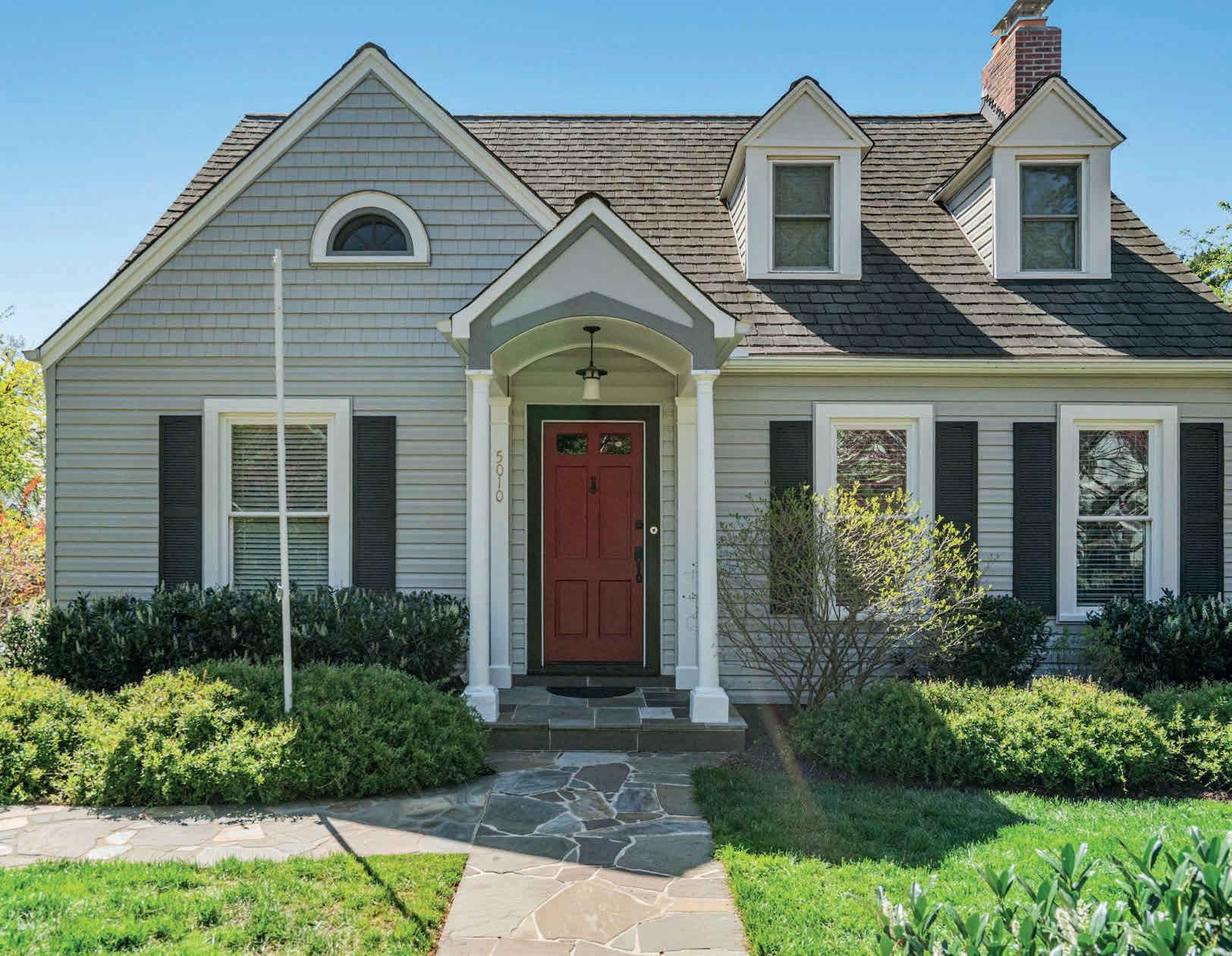



Pam proudly represented the sellers of this beautifully updated contemporary semi-detached townhouse located in sought-after Foggy Bottom. The property boasts bright interiors, a



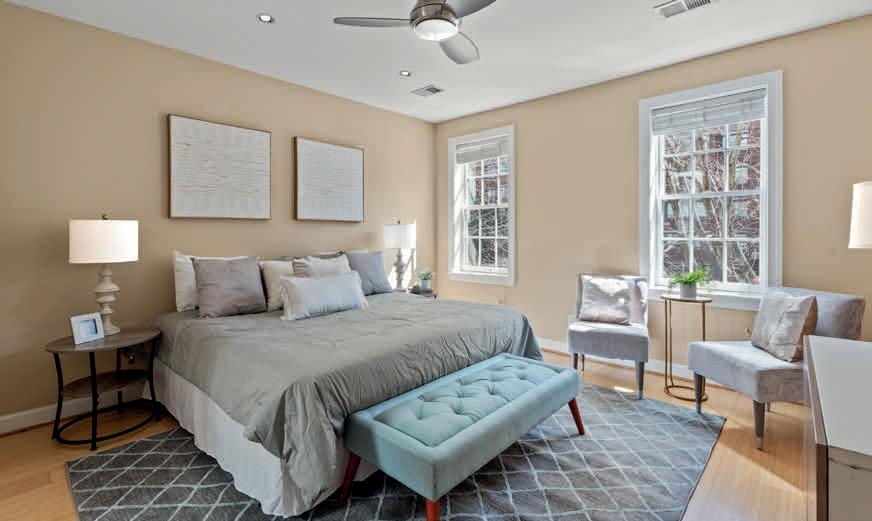
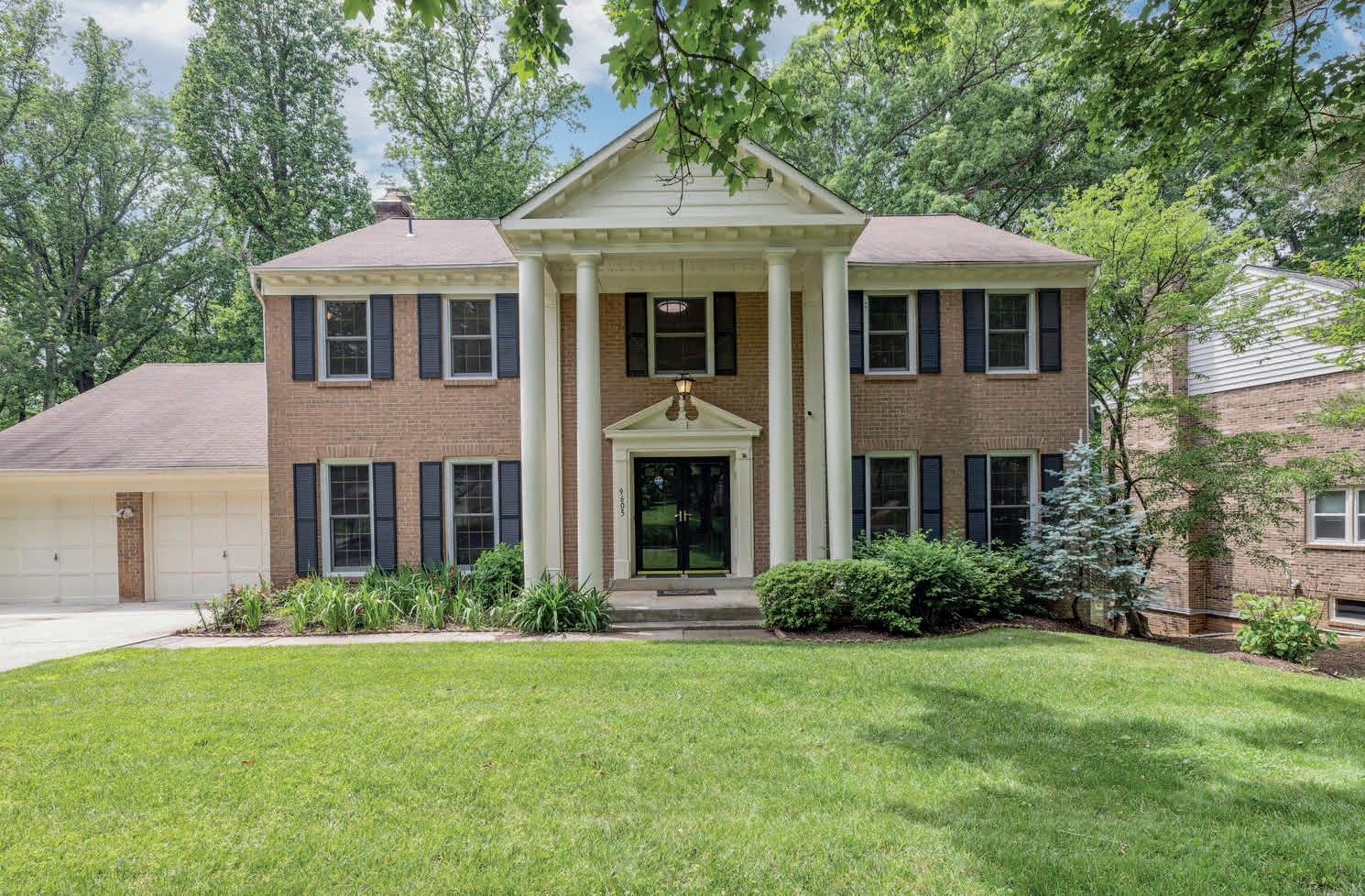
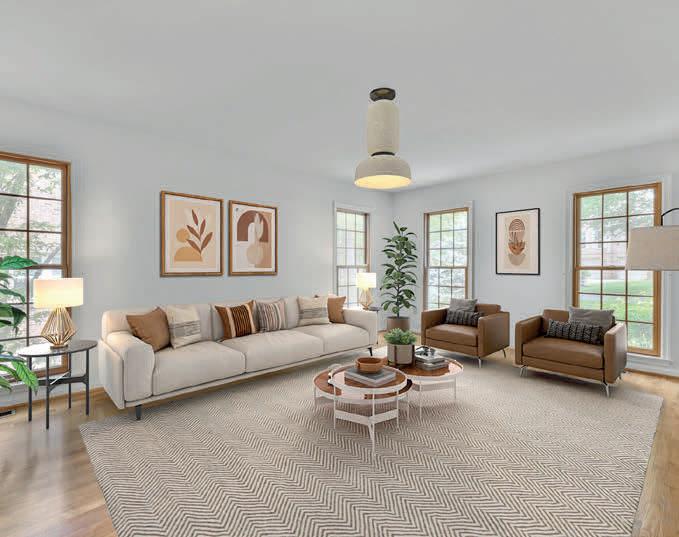

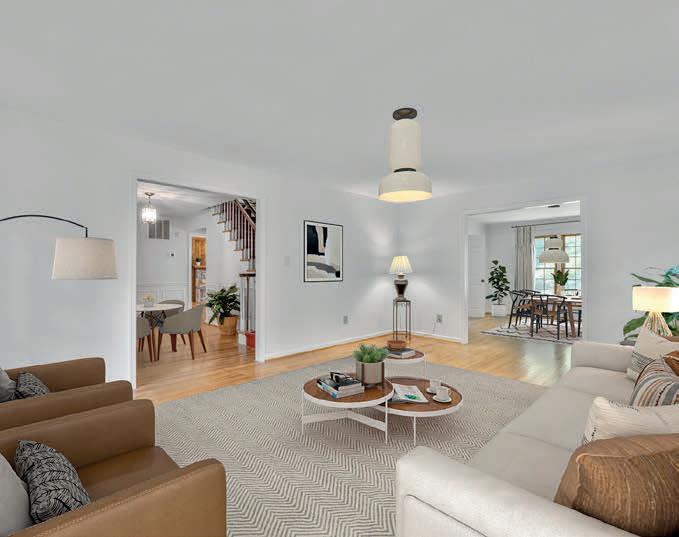
6 BEDS / 6 BATHS / 3,760 SQ FT
$1,350,000

Exquisite 6 bedrooms, 4 full baths, 2 powder rooms, colonial in desirable Fallsreach community. Featuring almost 5,000 sq ft of Executive style living. The main level features an inviting foyer leading to a great living room to entertain and an abundance of natural light. Office and separate family room with wood burning fireplace on the main level. The kitchen features a breakfast area with bay window, cooking island with grill and downdraft ventilation. Newer stainless steel appliances, great counter space, double door pantry and plenty of cabinet space. Large deck overlooking the trees and greenery. Screened in porch just off the kitchen. Upper level features 4 spacious bedrooms, great closet space, 2 full baths, powder room and laundry room.

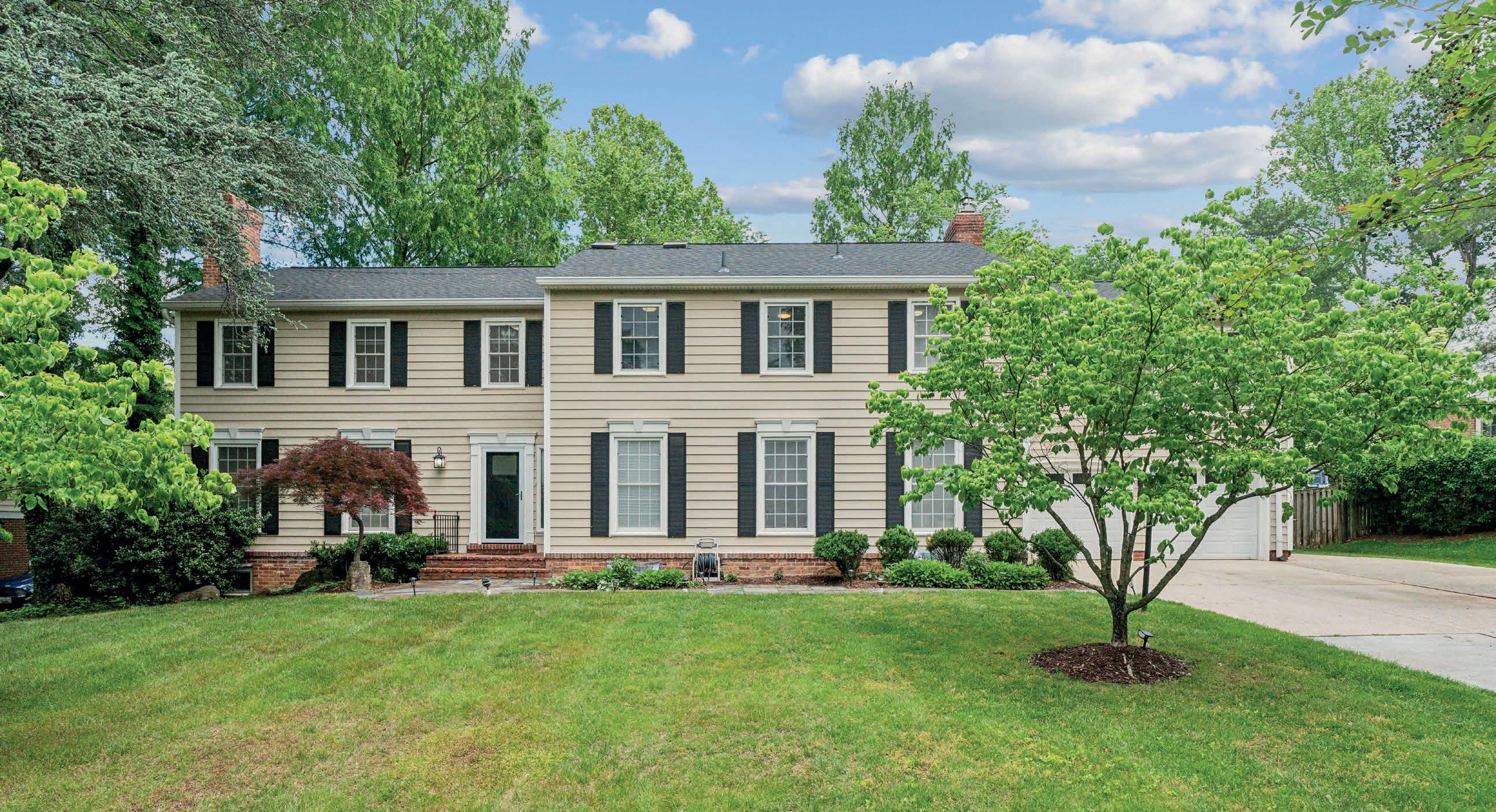
6 beds | 7 baths | 6,979 sq ft | $1,750,000 One of the largest homes in sought-after River Falls, this expansive residence offers exceptional space for comfortable living and elegant entertaining. Ideally located on a quiet cul-de-sac near the C&O Canal and Potomac River—perfect for outdoor lovers. The renovated kitchen with large island flows into a bright dining area; other recent updates make it move-in ready. The main level features formal Living and Dining Rooms, Family Room with fireplace, glass-enclosed Breakfast Room, Sunroom, Mudroom, and a flexible first-floor suite—ideal for guests or a home office. Upstairs, the luxurious Primary Suite includes dual baths, a Sitting Room, and walk-in closets. Four additional bedrooms, three full baths, a Laundry Room, and two versatile bonus rooms above the garage offer endless possibilities. The finished lower level includes a Recreation Room with fireplace, full bath, and walk-out to the large backyard. Located in the Whitman Cluster—this rare offering combines size, style, and location.



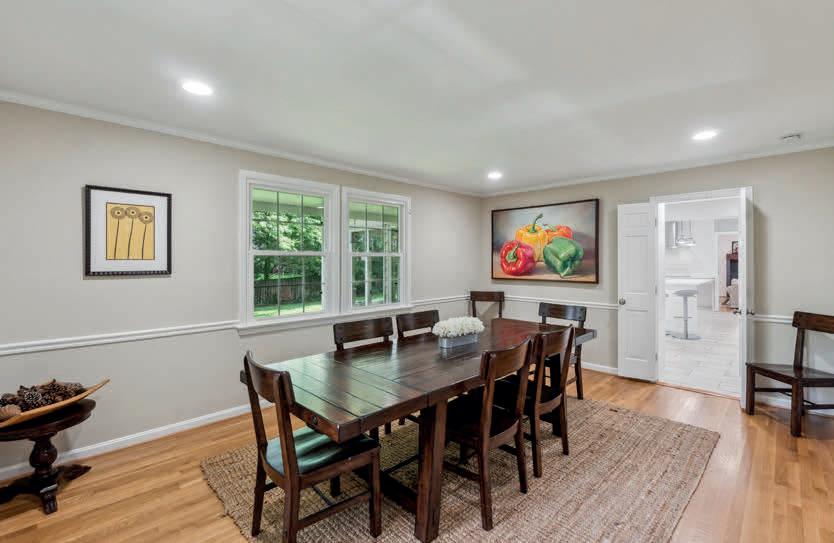





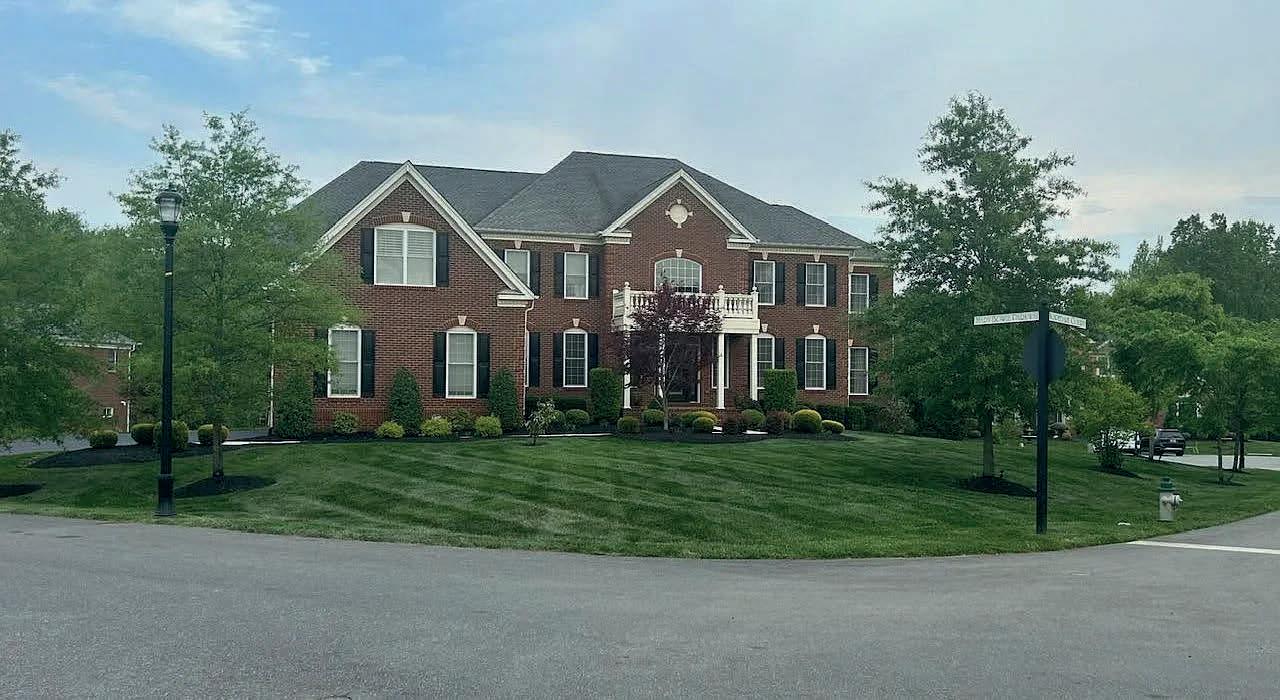

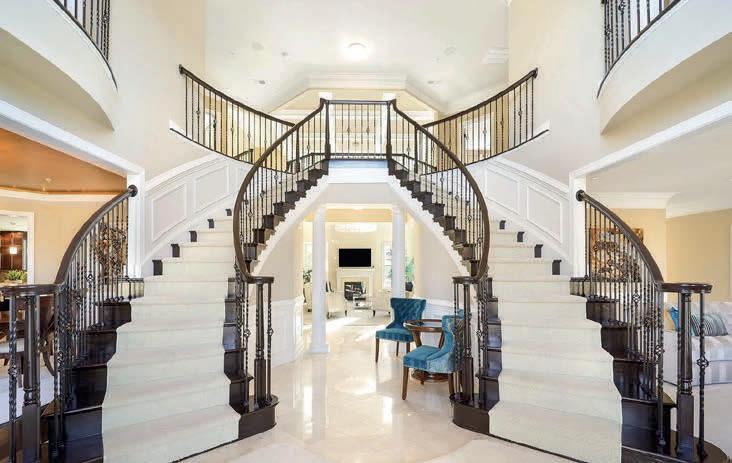

Discover nearly 7,000 sq ft of upscale living in this luxurious Toll Brothers home in the gated Oak Creek golf community. Situated on a prime corner lot, this 3-car garage estate stuns with a brick façade, ionic portico, and elegant landscaping. Inside, a grand 2-story foyer features Italian marble, dual staircases, and Juliette balconies. Perfect for entertaining, enjoy formal dining and living rooms, a Naples room, executive office, conservatory, and a 2-story family room with an 8-ft chandelier and fireplace. The chef’s kitchen boasts GE Monogram appliances, 16-ft island, granite surfaces, and built-in pantry. Additional highlights include an in-home elevator, Sonos system, and energy-efficient design. Upstairs offers 4 ensuite bedrooms, a flex space, and a luxe primary suite with dual-sided fireplace, sunken tub, two walk-in closets, and spa bath. The finished lower level includes a home theater, bar, gym, and guest suite with walk-out patio access to a firepit, grill station, and TV wall. Enjoy resort-style community amenities: tennis, pool, clubhouse, trails, and a championship golf course. Just 30 minutes from D.C. Click the tour icon for videos. 24hour notice required—call listing agent to schedule.
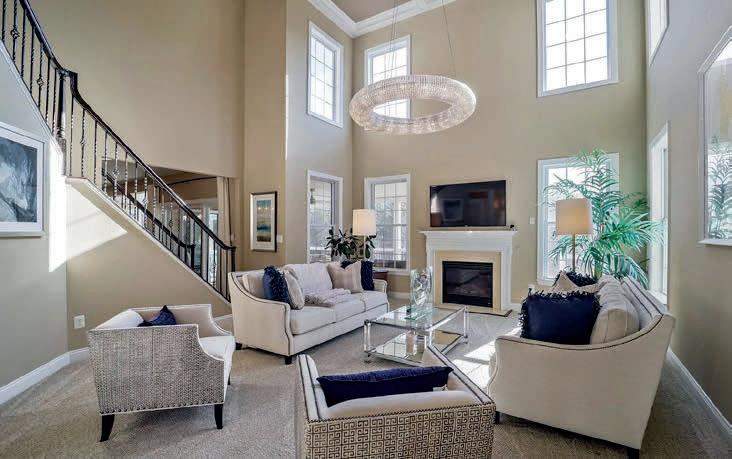

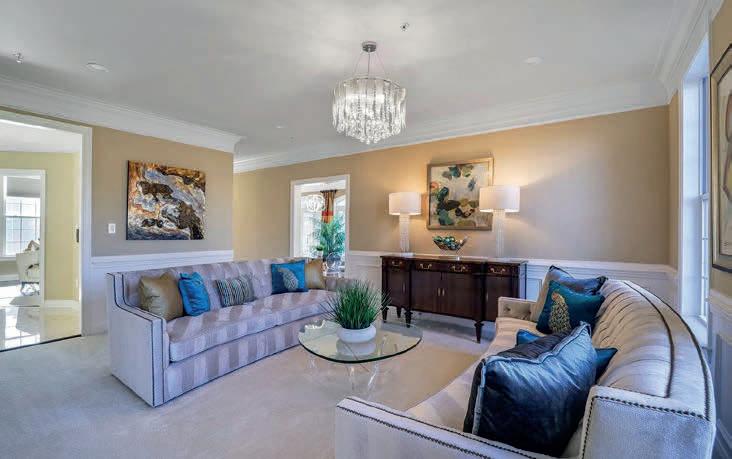
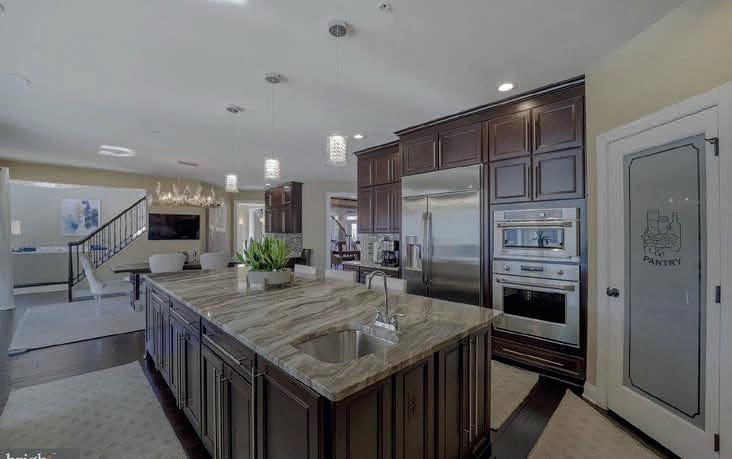


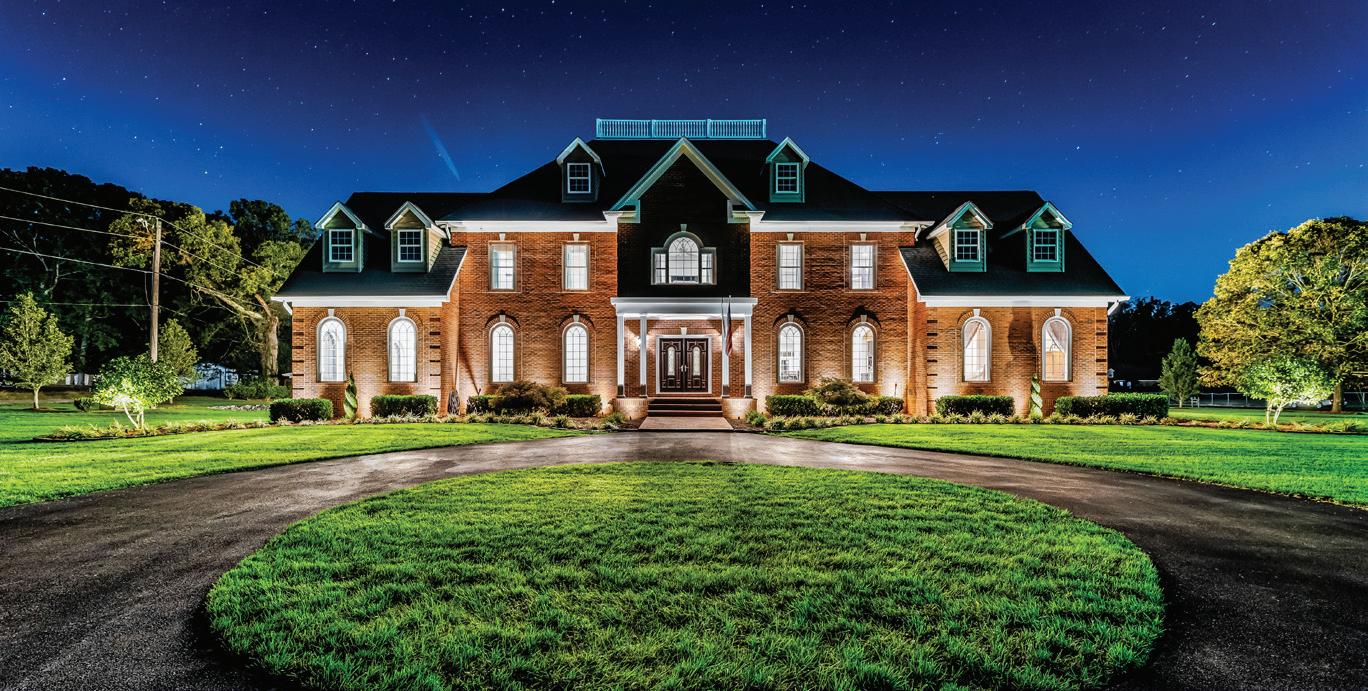

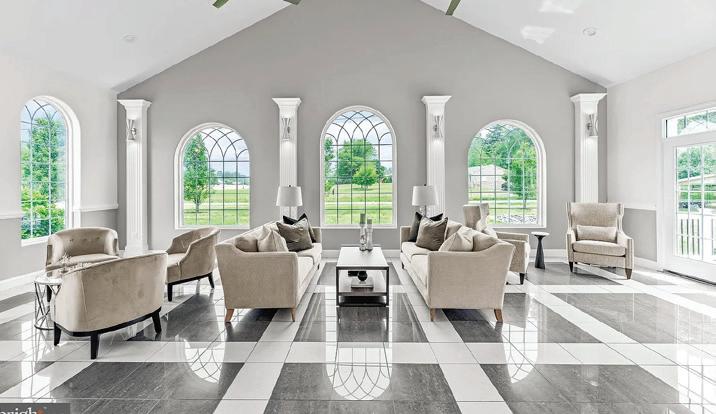



There are no words that can fully describe the level of detail and care in this property. Intentional elegance, tasteful opulence, thoughtfully efficient are just the surface of what this property has to offer and what it can be for you and or your family. This home has almost everything you can ask for in an estate. The property features a total of 10,800 finished sq feet across 7 bedrooms and 6.5 bathrooms. There is 1,294 sq feet of this footprint in an apartment that is above the garage. The tax record is incorrect as the basement and main level are approximately 5300 sq ft each. The total square feet is adjusted and reflected in the coming 3D laser scan. This puts the main home at 12,442 sq feet and total structure is 13,736 sq feet plus the remaining sq footage of the garage itself. The apartment is currently used as an income generating apartment, but could easily be the guest home or private living space for an older dependent. Please review the Features & Information sheet in the disclosures for additional information on the property. Note the photos are of true night, exterior and drone to get a full scope of the lot and property. The shingled roof was replaced last week with a new black shingle and a transferable warranty.


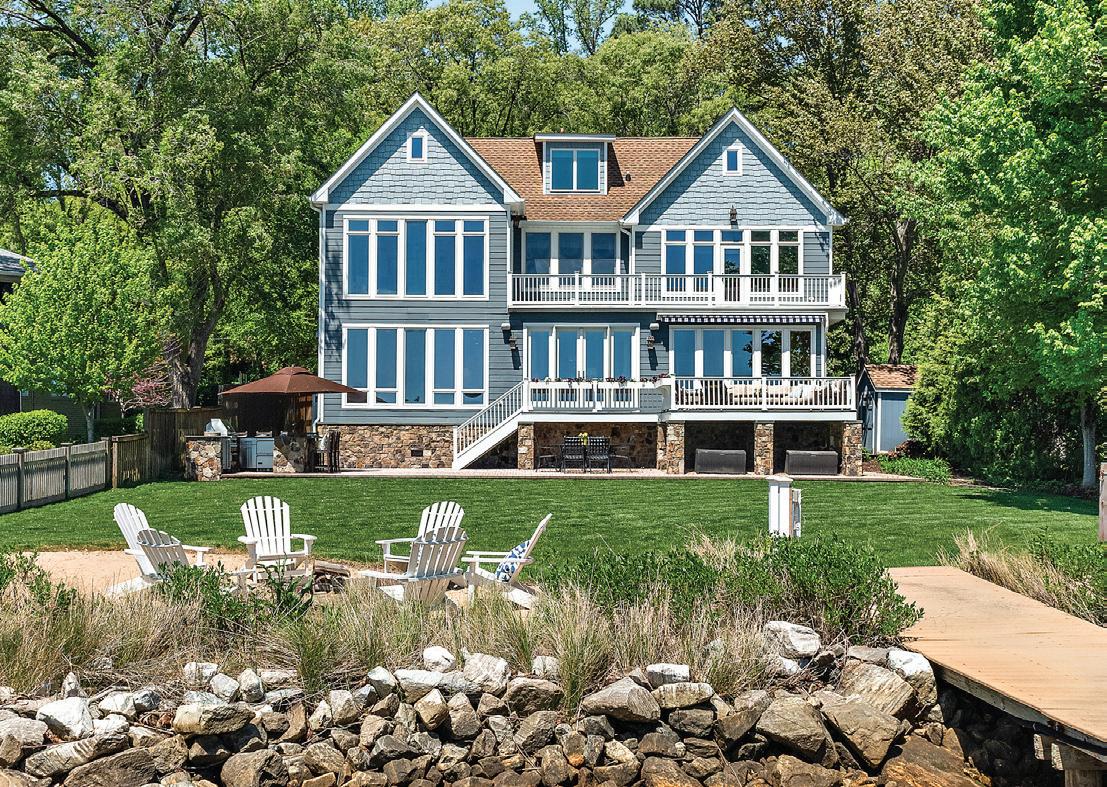
SEVERN RIVER WATERFRONT
223 WINCHESTER BEACH ROAD, ANNAPOLIS, MD 21409 | $4,500,000
Tucked in the desirable Winchester-on-the-Severn community, this beautifully designed home blends casual elegance with thoughtful functionality. The open-concept living spaces are filled with natural light and panoramic water views. Entertain with ease from the chef’s kitchen to the custom bar, or take the party outdoors—where a full outdoor kitchen, grand lawn, beach with a stone fire pit, and 75’ private pier await.
WINCHESTER-ANNAPOLIS.COM

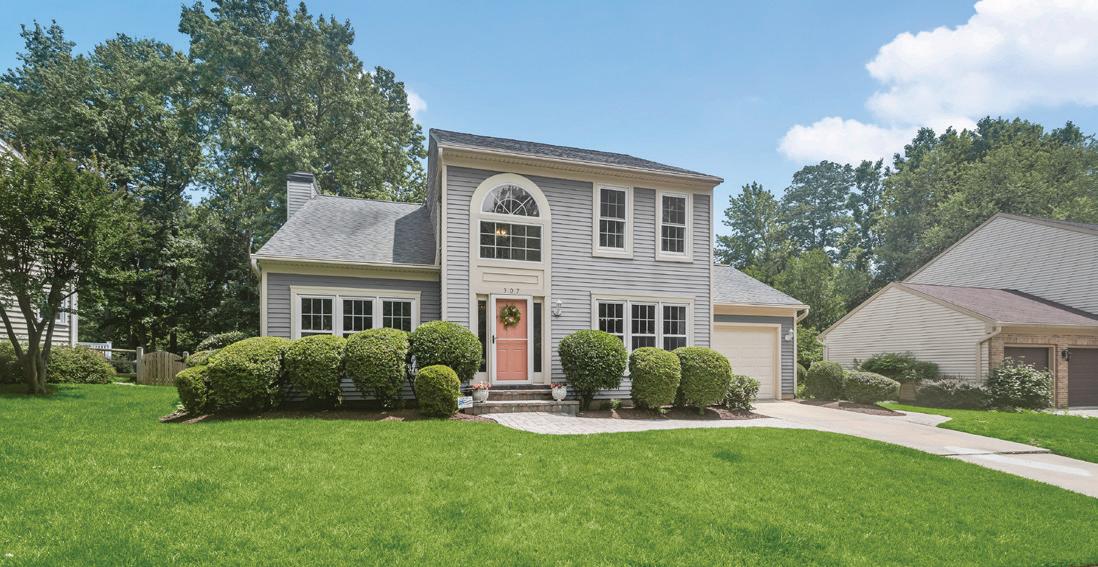
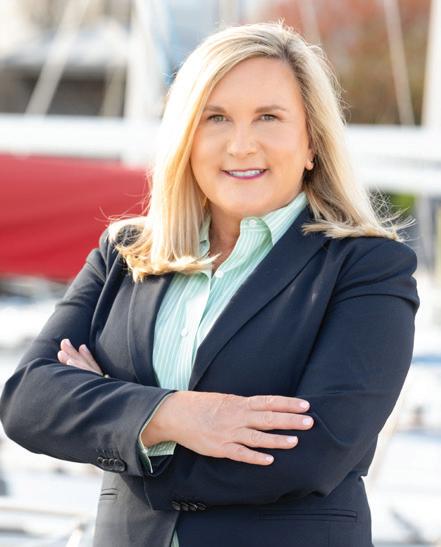
CROWNSVILLE 2-ACRE ESTATE
$1,150,000
Tucked away at the end of a stunning tree-lined drive, this private retreat on over two acres offers the ultimate blend of comfort, style, and serenity—just minutes from Annapolis. Inside, you’ll find warm, light-filled living spaces, a dreamy owner’s suite with a marble spa bath, and a beautifully finished lower level perfect for guests or an in-law suite with its own private entrance. 4-bedrooms, 4.5 baths. This is more than a home—its a lifestyle.
1105SUDBROOK.COM
$789,000
Discover this 4BR, 3.5BA home with over 3,000 SF of stylish living in the sought-after Hunt Meadow community. Features include a sunfilled two-story foyer, updated kitchen with granite & GE appliances, cozy family room with fireplace, and a spacious sunroom leading to a paver patio and fenced yard—perfect for entertaining. The renovated primary suite boasts a spa-like bath, plus a versatile finished basement. Enjoy community pools, courts, trails, and easy access to downtown Annapolis.
HUNTMEADOWANNAPOLIS.COM HUNT MEADOW
SANDRA K. LIBBY



COCKEY CREEK / MAGOTHY RIVER WATERFRONT
304 RAYFORD DRIVE, PASADENA, MD 21222 | $995,000
Step into serenity in this beautifully updated 4 bedroom, 2 bath + den/office waterfront home, where the centerpiece is a breathtaking sunroom surrounded by floor-to-ceiling glass sliding doors and large windows. This light-filled space is fully open to the living room and renovated kitchen, creating a seamless flow perfect for relaxing or entertaining — all with panoramic views of the water. Private 50’ pier, 6 MLW, with boat lift.
304RAYFORDDRIVE.COM


THE VINEYARDS OF ANNAPOLIS $735,000
Enjoy wooded views from 2 decks and a covered stone patio from this 2,865 SF end-unit brick townhome. This stunning 3BD/3.5BA home features open-concept living, a gas fireplace, large windows, and a 2-car garage—all in a gated community with professional landscaping, managed by St. John Properties. Quiet. Elegant. Move-in ready. Walk, bike, or drive to shopping and restaurants! VINEYARDSANNAPOLIS.COM
SEVERNA PARK
$565,000
This beautifully updated Severna Park home offers modern comfort in a prime location near the B&A bike trail, library, pool, and fitness center. Renovated in 2025, it features luxury vinyl plank flooring, a new kitchen with white cabinetry, quartz countertops, and stainless steel appliances. The spacious layout includes four bedrooms, three baths, and two primary suites—great for multigenerational living. 808PASADENAAVE.WEEBLY.COM



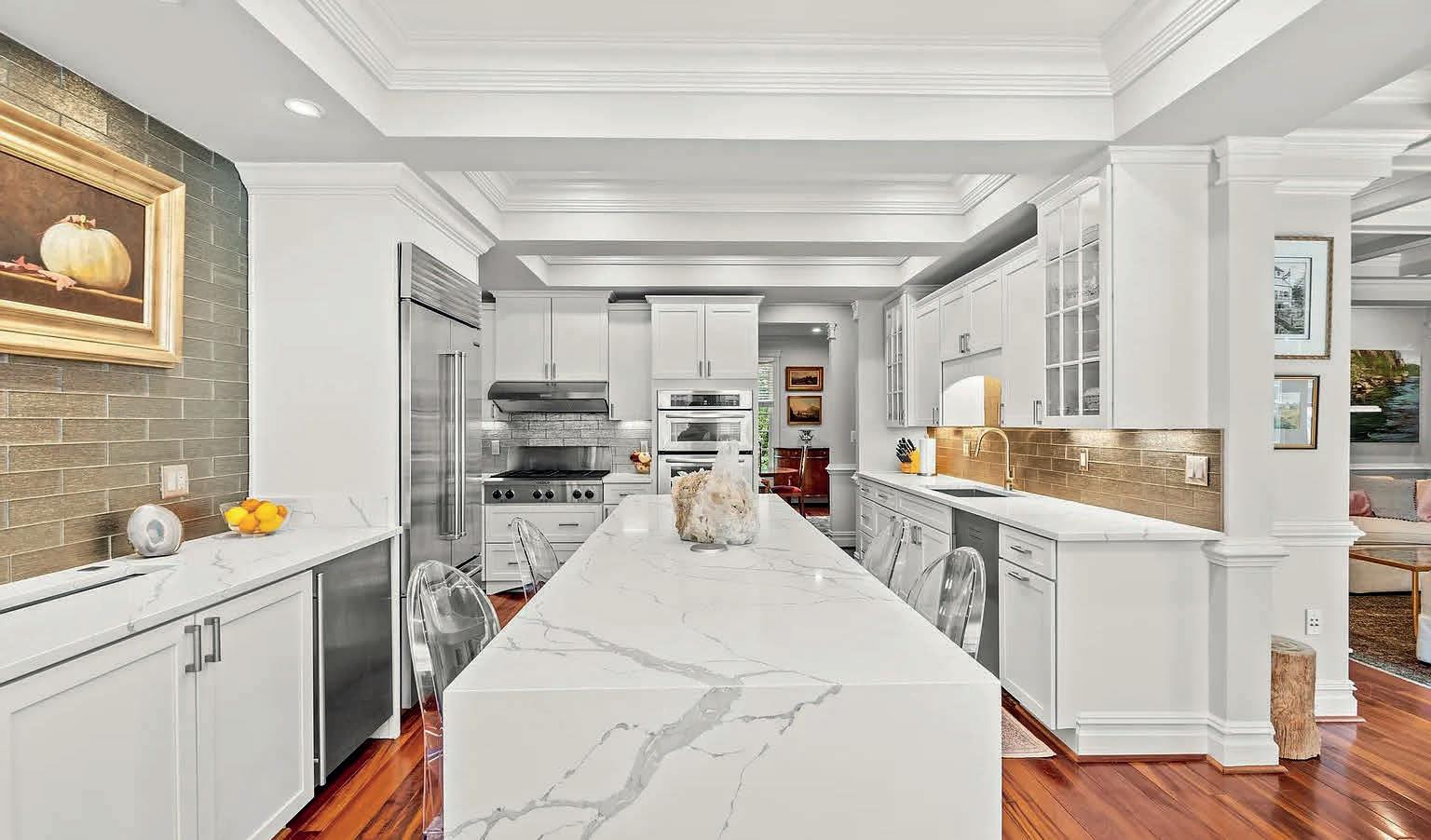
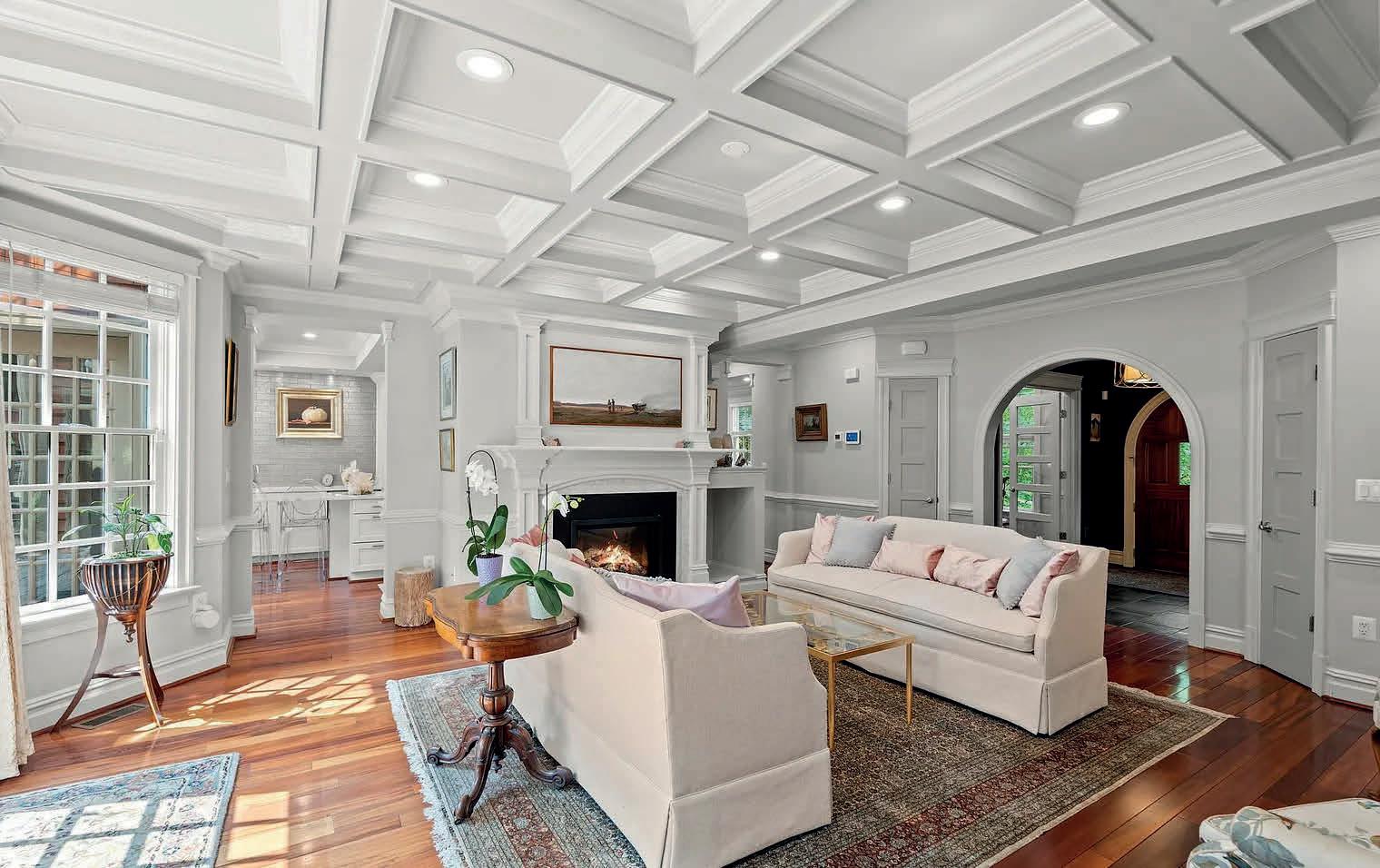
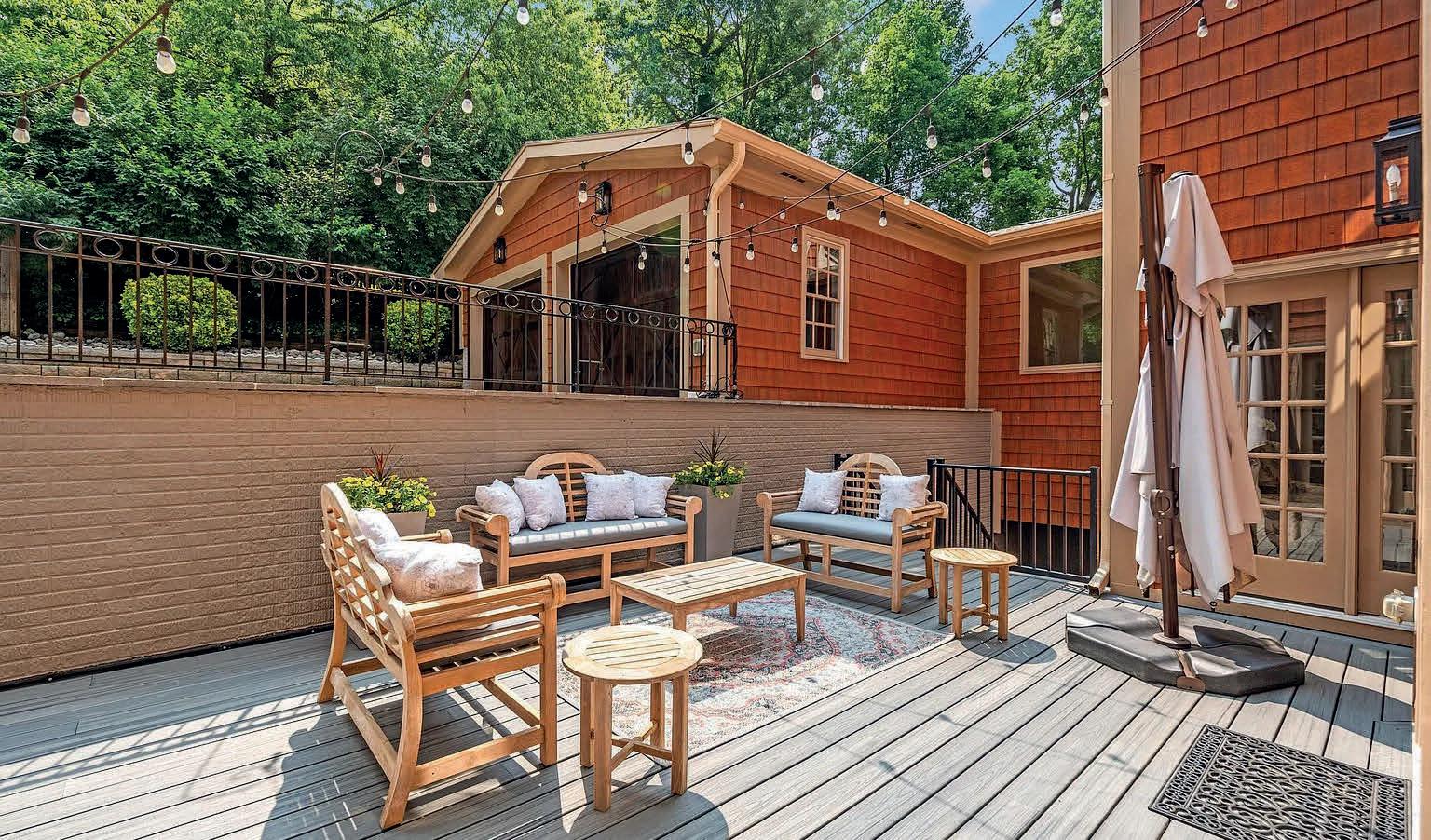
No detail has been overlooked in this stunning, 6,000+ sq ft Colonial, built in 2008 and recently updated. Spread across four floors, the home offers 5–6 bedrooms, including three primary suites and a private in-law/nanny suite on the walk-out lower level. The main level features a primary suite with deck access, formal parlor, grand dining room, and a spacious great room with coffered ceilings and gas fireplace. The chef’s kitchen includes high-end appliances, a butler’s pantry, and an oversized island. Upstairs, you’ll find three ensuite bedrooms, including a luxurious third primary with sitting area, gas fireplace, spa bath, and dual walk-in closets. A top-floor flex space suits a home office, playroom, or extra bedroom. The lower level offers a full kitchen, bar, gym, game room, wine cellar, and more— with potential for another suite. Outdoor highlights include a private deck, covered patio, vegetable garden, slate roof, and oversized 2-car garage. Ideally located near top schools, with easy access to DC, Old Town, and just 2 miles to Reagan National Airport. Listed at $2,495,000
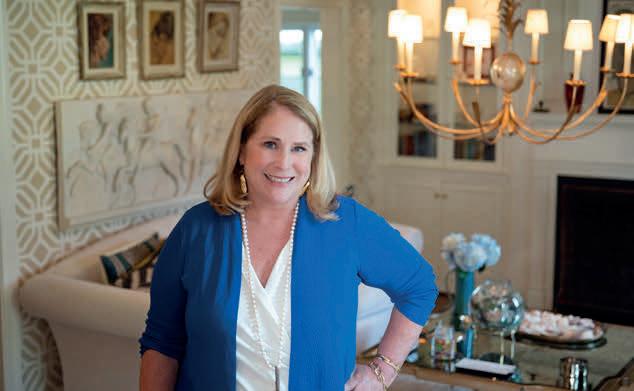


282 A North Drive
Severna Park, MD 21146
6 Bed | 5 Bath | 5,355 Sq Ft | $2,775,000
Live the waterfront lifestyle you’ve always dreamed of—situated in coveted Severna Park. Nestled on a private .81-acre lot, this stunning 6BD, 5BA home offers over 5,300 square feet of refined living space with sweeping water views and nature. Start your mornings with coffee on the screened porch as the birds serenade you, and end your day with a sunset boat cruise launched from your private pier— complete with a boat lift, jet ski lift, and durable, low-maintenance WEARDeck boards. Inside, luxury abounds. Soaring 10-foot ceilings, wide-plank luxury flooring, and expansive windows create an airy, sunlit atmosphere. The chef’s kitchen features Bosch appliances, double ovens, quartz countertops, a walk-in pantry, a beverage station and a custom range hood—perfectly positioned to flow into a dining space with panoramic water views. It’s an entertainer’s dream, ready for your next gathering. Hosting long-term guests or need space for multi-generational living? The fully finished walkout basement includes a second kitchen, laundry area, a second home office, and the 5th bedroom—ideal for an au pair or in-laws. The spa-like primary suite is your private retreat, complete with a soaking tub, walk-in shower, and custom California closets. Guest rooms feature en suite or dual-vanity baths to ensure comfort for everyone. Work from home? No problem! The main level has an office OR can be used a 6th bedroom. Thoughtful upgrades include a 22kW generator, surround sound system, smart home features, 3 HVAC units, remote-controlled window treatments, and upgraded insulation throughout. Every detail has been designed for comfort, function, and luxury. This is waterfront living at its finest. Come experience it for yourself.

Sarah Garza
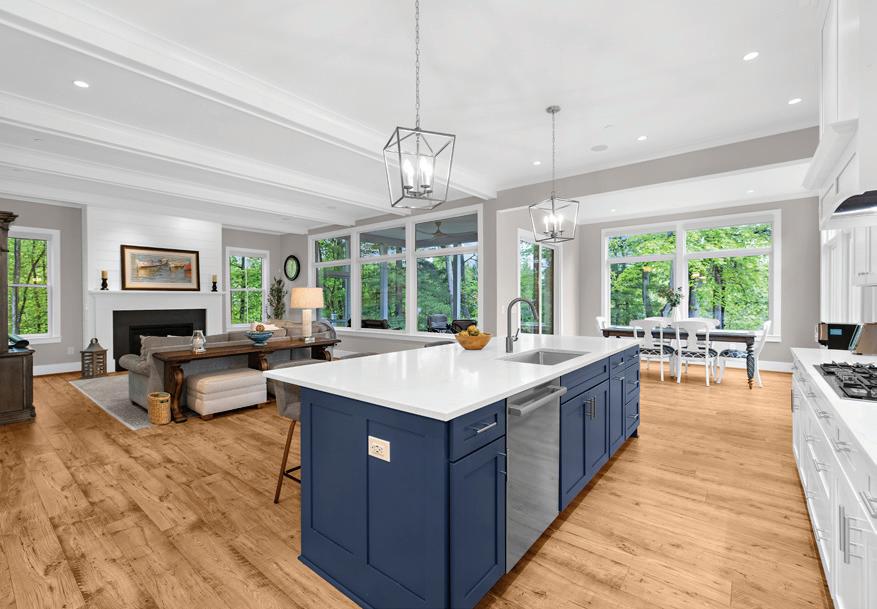
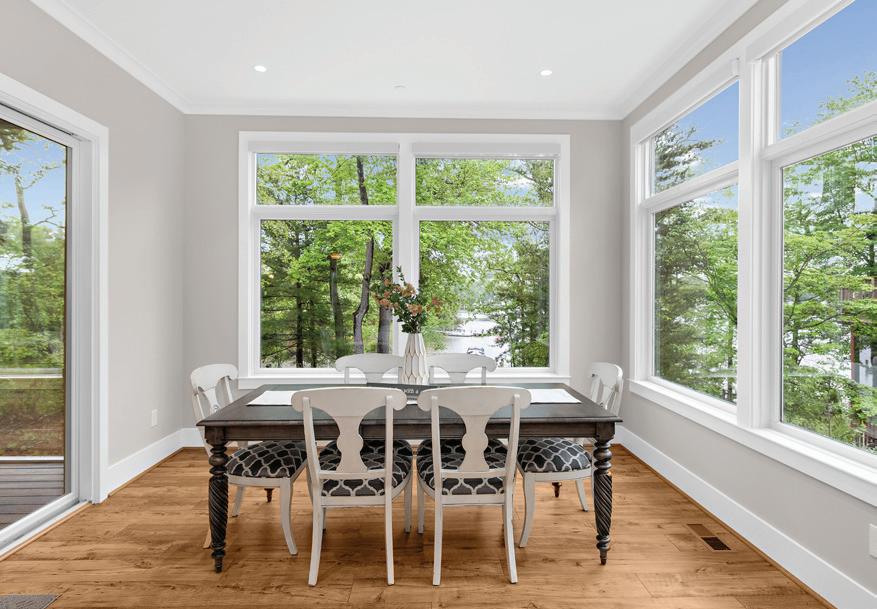


STUNNING Home – A True Gem! This exquisite custom home showcases superior craftsmanship and architectural details throughout, extending seamlessly to the beautifully appointed exterior with saltwater pool, hot tub, gazebo and fire pit, bedrooms are ensuite, offering privacy and luxury for every resident. The spacious family room, featuring a cozy gas fireplace, is perfect for gatherings and relaxation. Gleaming hardwood floors add warmth and elegance to the home’s inviting ambiance. Whether you’re hosting an elegant gathering or a casual get-together, the home’s versatile spaces make entertaining effortless. The gourmet kitchen is a chef’s dream, complete with a charming breakfast room that offers the perfect spot for morning coffee or casual dining. The main level includes a dramatic sunroom, an office, and convenient laundry area. The expansive lower level boasts a wet bar, recreation room, full bath, game area, and large storage room. Recent updates include: a luxurious primary bath with heated floors, large steam shower, custom cabinets, dressing area, and a fully custom closet. Ideally located with easy access to Washington, DC, and Baltimore. This home is truly a pleasure to show!




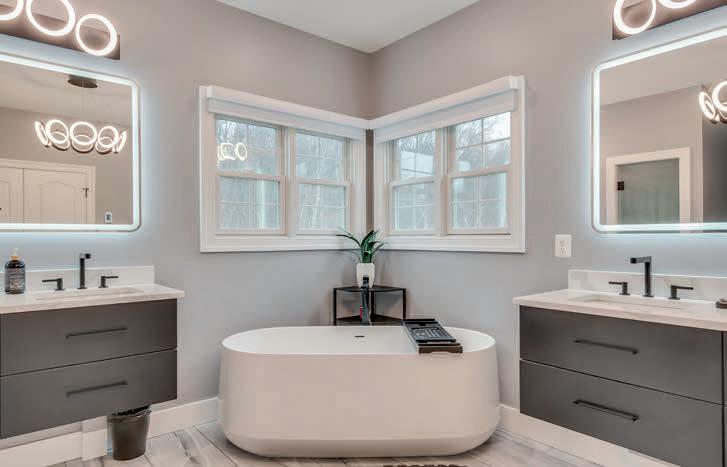

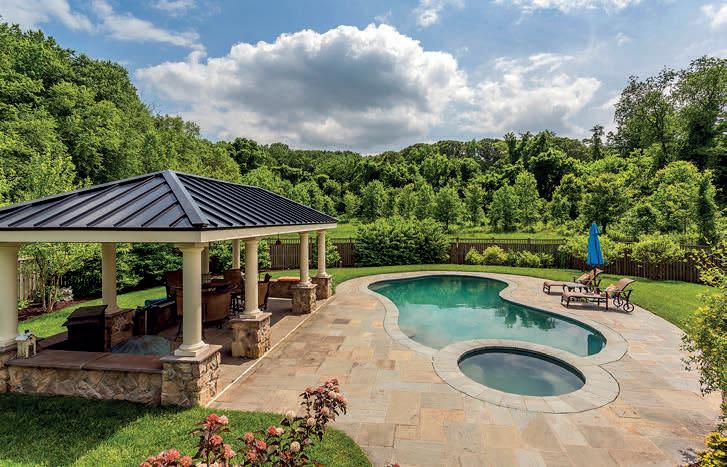

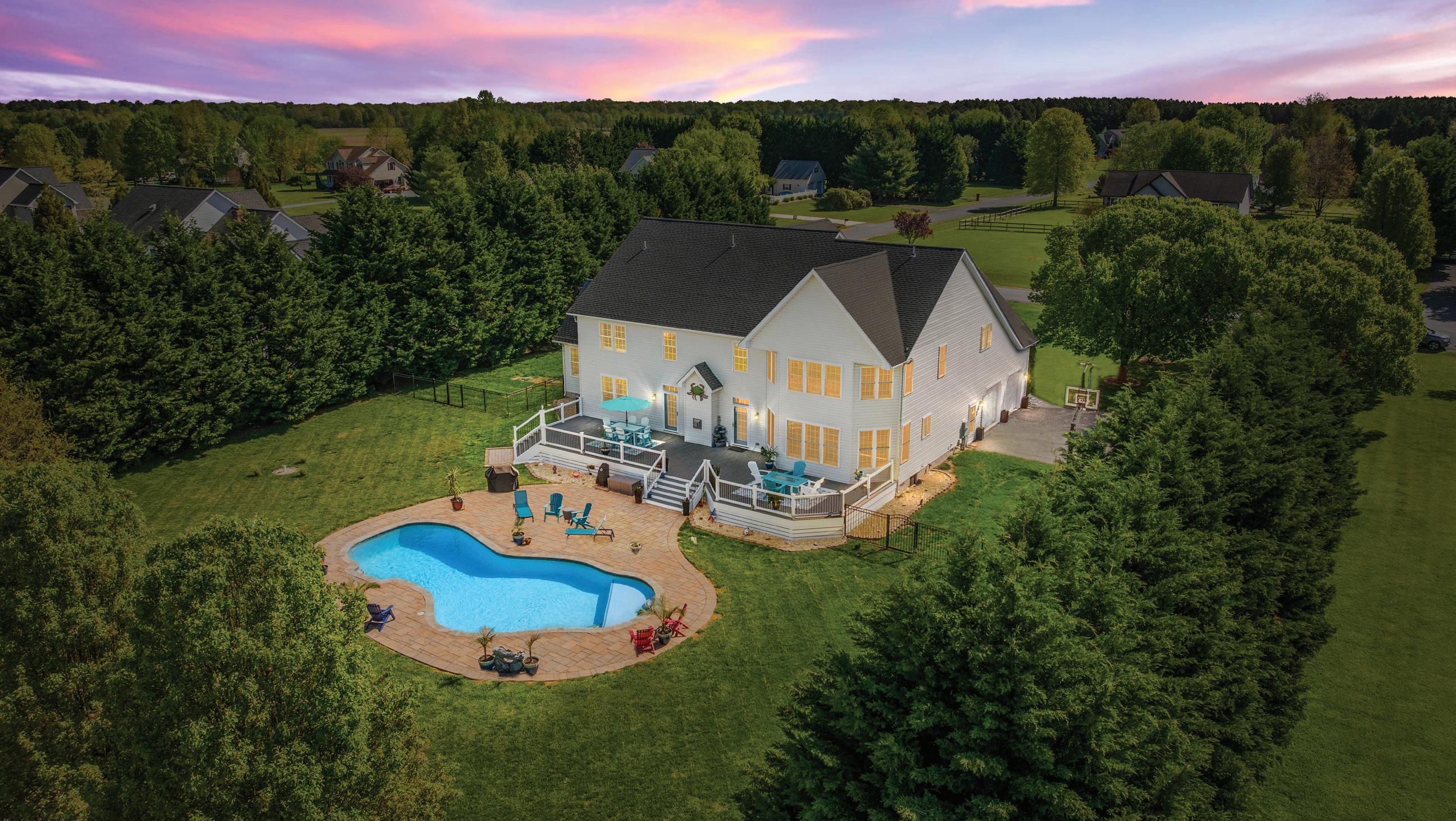
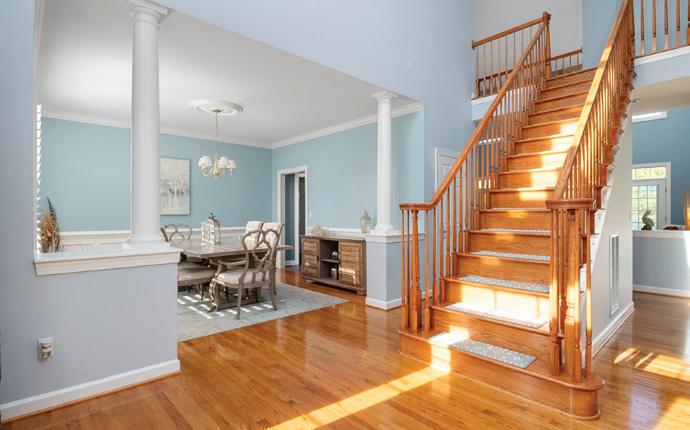
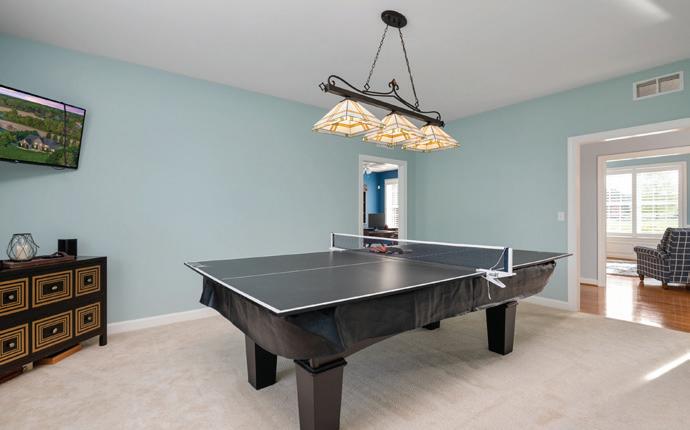
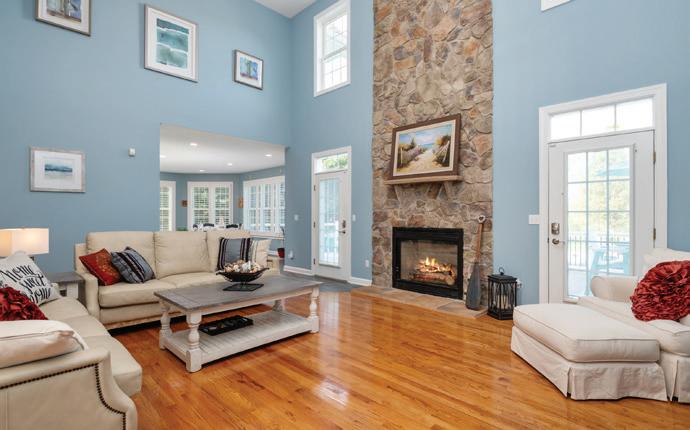
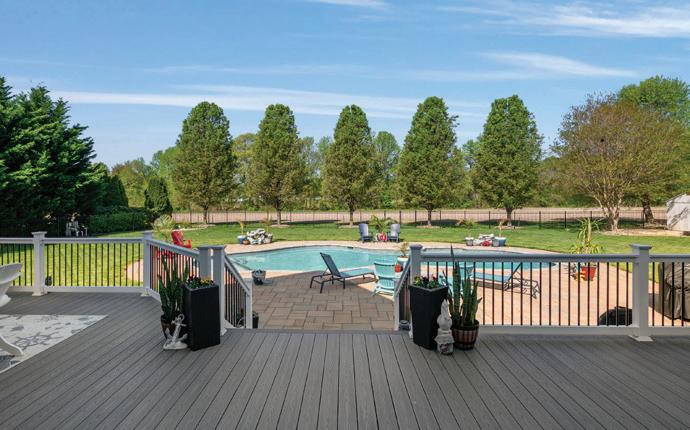
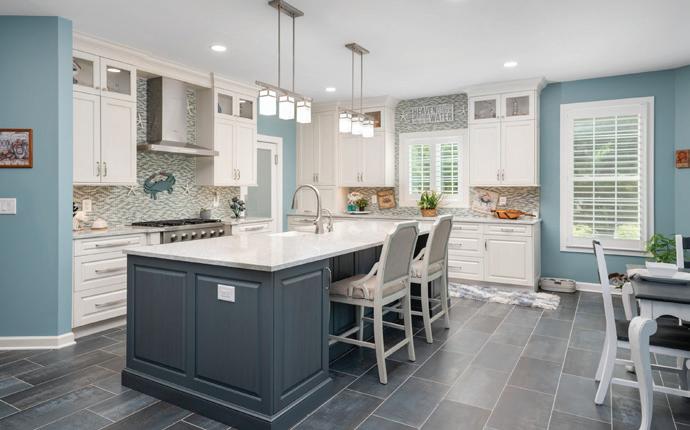

BEAT THE HEAT and JUMP INTO YOUR VERY OWN PRIVATE POOL!! Incredible deal for this Million Dollar Value of a Home! Welcome to this stunning Colonial in the sought-after Claiborne Fields Community and get ready to be WOWED! Built in 2002 and meticulously maintained, this Elegant 2-story Home sits on a private 1 Acre lot and offers over 4,900 square feet of beautifully finished living space. With 4 spacious Bedrooms, 2.5 Bathrooms, a sparkling Saltwater Pool, and an oversized 2-car garage with ample storage, this property combines luxury, comfort, and functionality in one Exceptional Package! No detail has been overlooked, with almost $400K in high-end Upgrades- all completed within the past few years. The “Chef Inspired” Gourmet Kitchen is a standout featuring a 6-burner gas stove, wall oven, built-in microwave that doubles as a convection oven, granite countertops, an expansive island and massive Butler’s Pantry! Soft close upgraded cabinets, a stylish glass tile backsplash, a farm sink and ambient cabinet lighting add warmth and sophistication to this must have Kitchen! Step into the grand 2-story foyer with its sweeping staircase and immediately feel the sense of scale and elegance.


BROOKE GREEN
GET TO KNOW BROOKE
When it comes to buying or selling real estate in Northern Virginia, Brooke Green brings more than professionalism—she brings strategy, integrity, and a deeply personal approach to every transaction.
As the co-owner of YAMO Premier Properties, Brooke has built a boutique real estate brand known for its whiteglove service, market expertise, and consistent results across the greater Northern Virginia region. Whether working with military families relocating across the world or local homeowners looking to upsize, Brooke blends data-driven strategy with down-to-earth guidance that puts her clients at ease and ahead.
Her background in leadership, negotiation, and community-based service uniquely positions her to manage every detail while ensuring clients feel confident every step of the way. Brooke believes in building relationships, not just closing deals. Clients can expect personalized plans tailored to their lifestyle and goals, in-depth knowledge of Northern Virginia’s neighborhoods and trends, transparent communication, and skillful negotiations—all delivered through a seamless, stressminimized experience from list to close.
When she’s not working with clients, Brooke spends her time with her large family of seven children, several cats, and a Dalmatian named Blaze. She also enjoys traveling and finding inspiration in new places and experiences that fuel her creativity and energy.

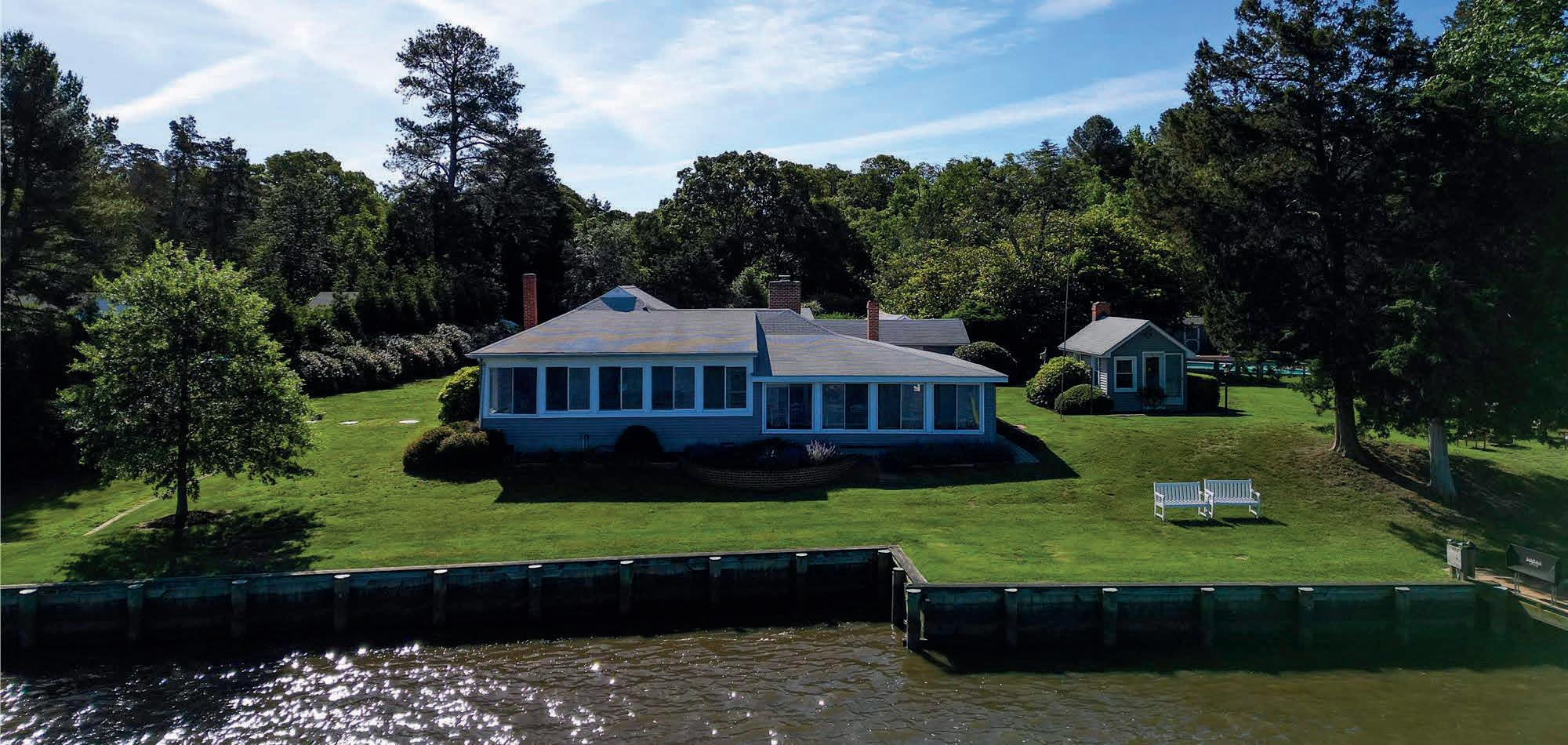
23274 Holly Park Drive, Preston, MD 21655
$995,500 | 4 BEDS | 3 BATHS | 2,119 SQ FT
Experience Waterfront Living Like Never Before on the Choptank River! Welcome to “One Sweet World,” where breathtaking sunsets and expansive sky views await you just 50 feet from the river’s edge. This extraordinary waterfront retreat features a beautifully designed 2-bedroom, 2-bathroom main house, complemented by a cozy 2-bedroom, 1-bathroom guest house and a separate guest room/tackle room with its own fireplace. Car enthusiasts will love the detached garages, complete with a car lift, space for up to 5 vehicles, and a 220-volt electric car charger. Enjoy the best of outdoor living with an in-ground concrete pool, poolside deck, lounge area, and changing room, plus ample space for sports and recreational activities. Boating enthusiasts will appreciate the 5-foot deep water at the pier with a 15,000 lb. boat lift, perfect for setting off on your next adventure. Spend your days fishing and crabbing, all while marveling at the stunning aerial displays of eagles, ospreys, blue herons, and more. This is more than a home; it’s a lifestyle. Just 20 minutes from downtown Easton. Come and see the magic for yourself—your waterfront dream awaits!
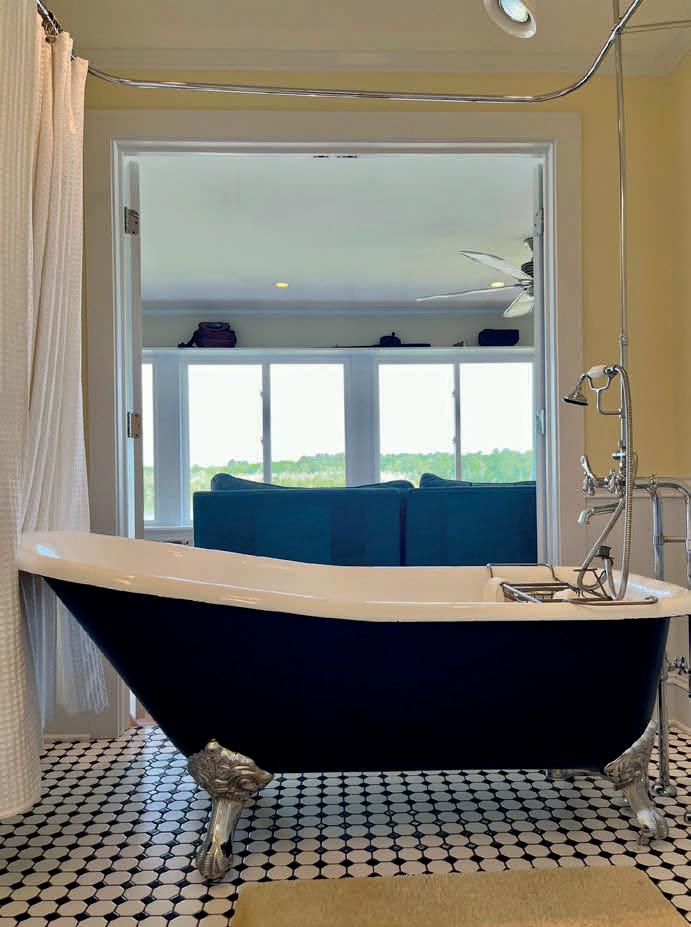



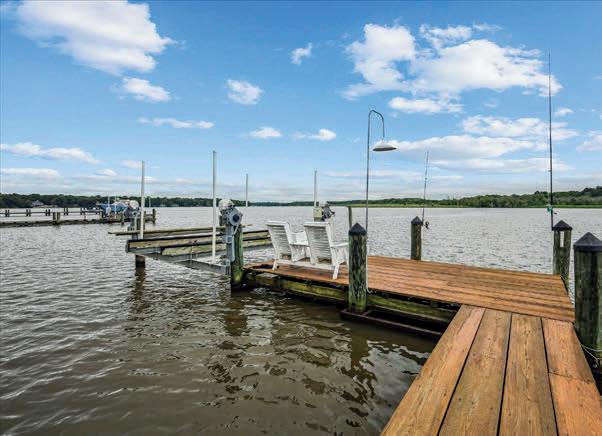
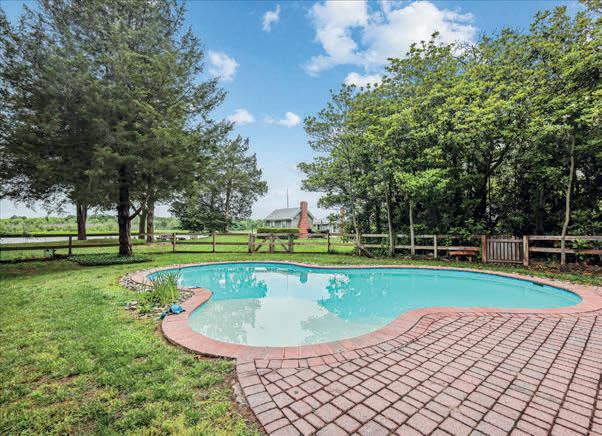

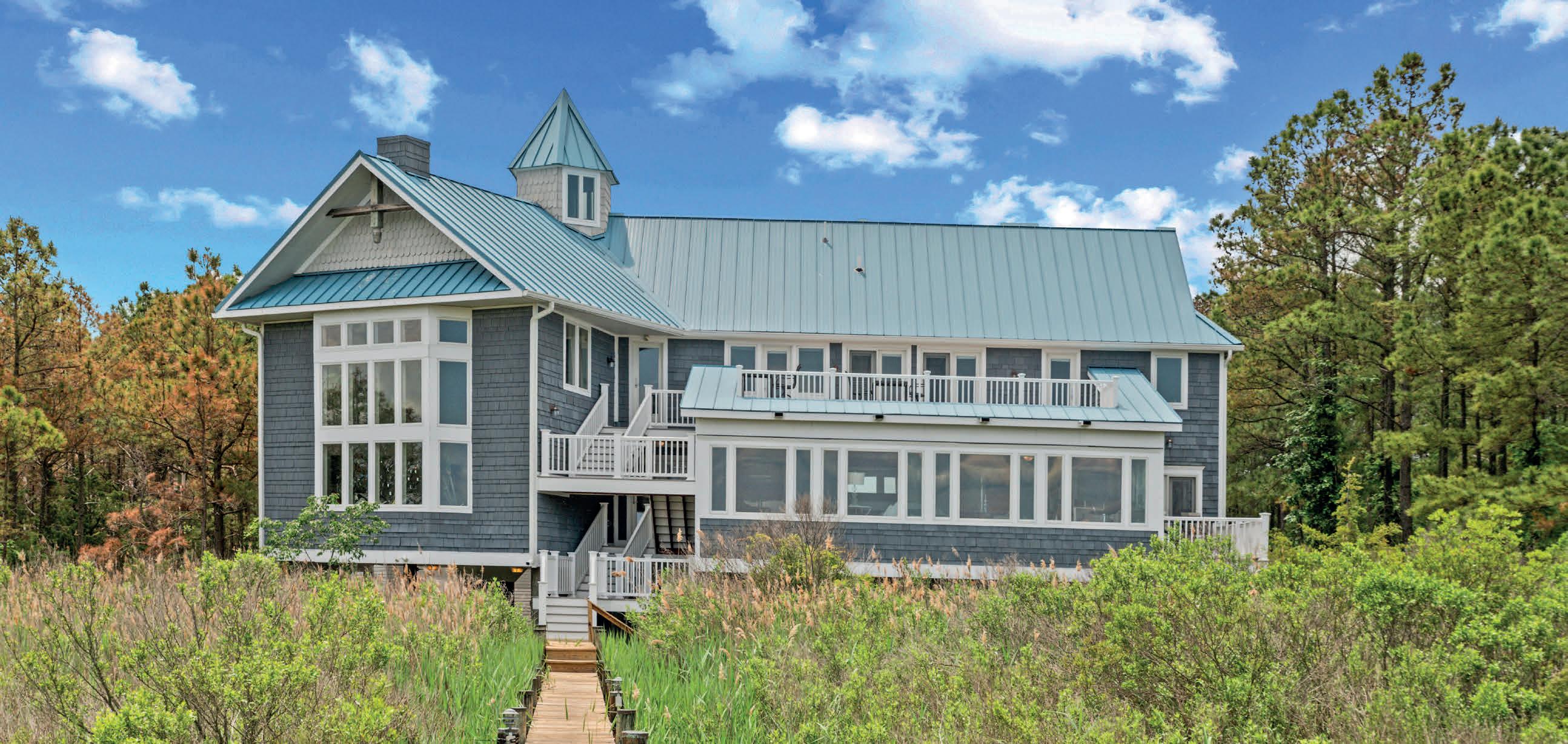
5419 Ragged Point Road, Cambridge, MD 21613
$1,450,000 | 4 BEDS | 5 BATHS | 4,512 SQ FT
Welcome to 5419 Ragged Point Road — a striking contemporary waterfront estate set on 11.88 private acres with an incredible 1,500 ft of frontage along serene Brooks Creek. Designed for those who appreciate the best of Eastern Shore living, this fully furnished, 4-bedroom, 2 full/3 half bath custom home, built in 2007, offers exceptional craftsmanship and luxury throughout. The gourmet kitchen is a chef’s dream, featuring marble countertops and top-tier appliances including Wolf, Bosch, and Sub-Zero. The elegant primary suite offers a spa-like retreat with a soaking tub and separate shower. Expansive living spaces open to multiple balconies and decks, each perfectly positioned to capture breathtaking water views. Outdoor amenities include a private pier with approximately 3 feet MLW (mean low water), complete with water, electric, and a 12,000 lb boat lift — ideal for boating and fishing enthusiasts. For hunters, a duck blind on the property and abundant wildlife make this a rare hunting paradise. Whether you are savoring the sunrise over the creek, entertaining guests, or exploring the surrounding natural beauty, this extraordinary property delivers a lifestyle of unmatched tranquility and recreation. All of the furnishing, except for personal items and hunting gear come with the property!
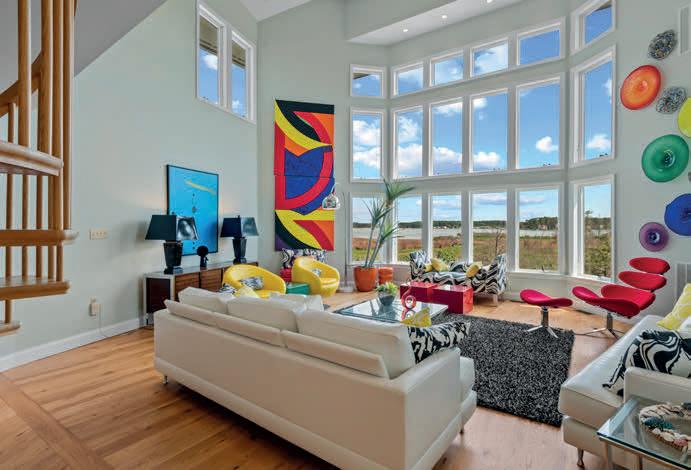
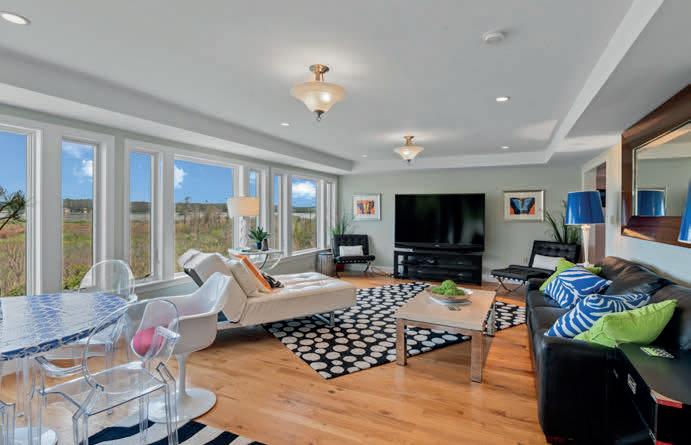

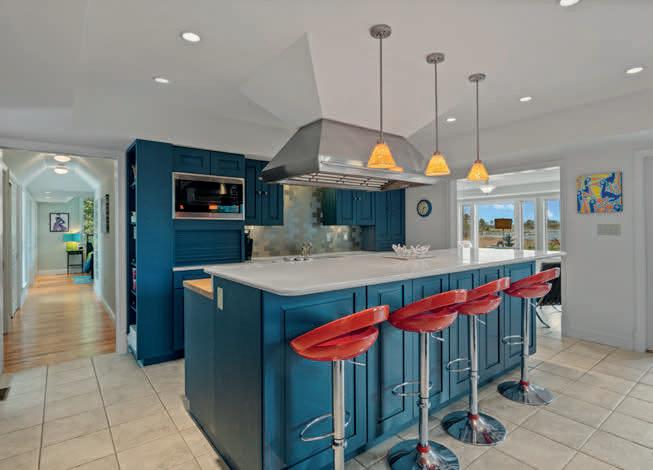
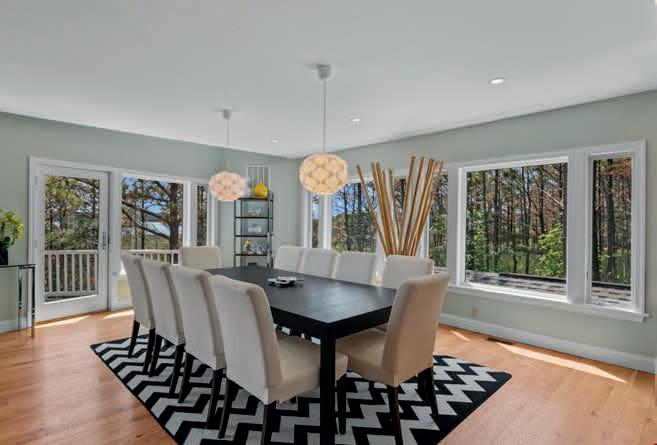
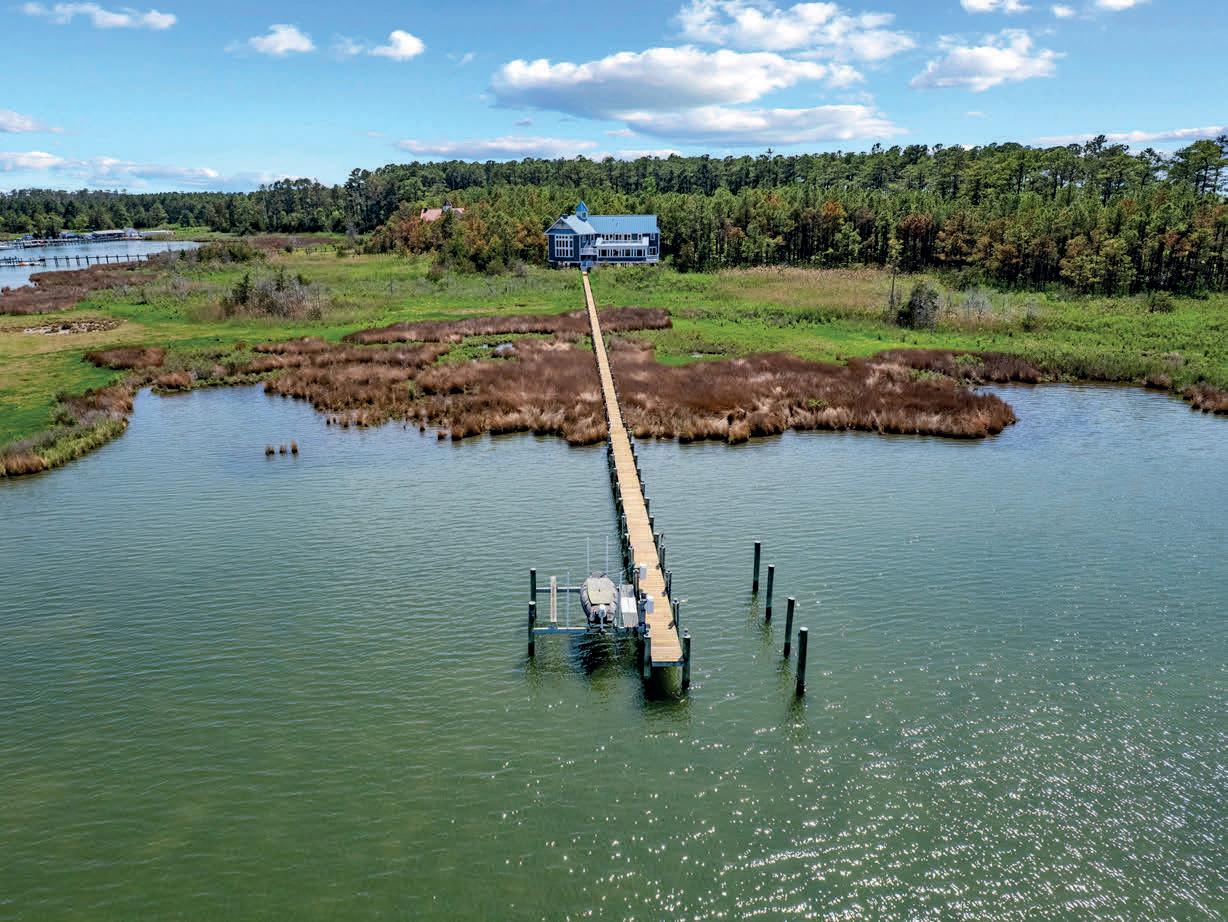



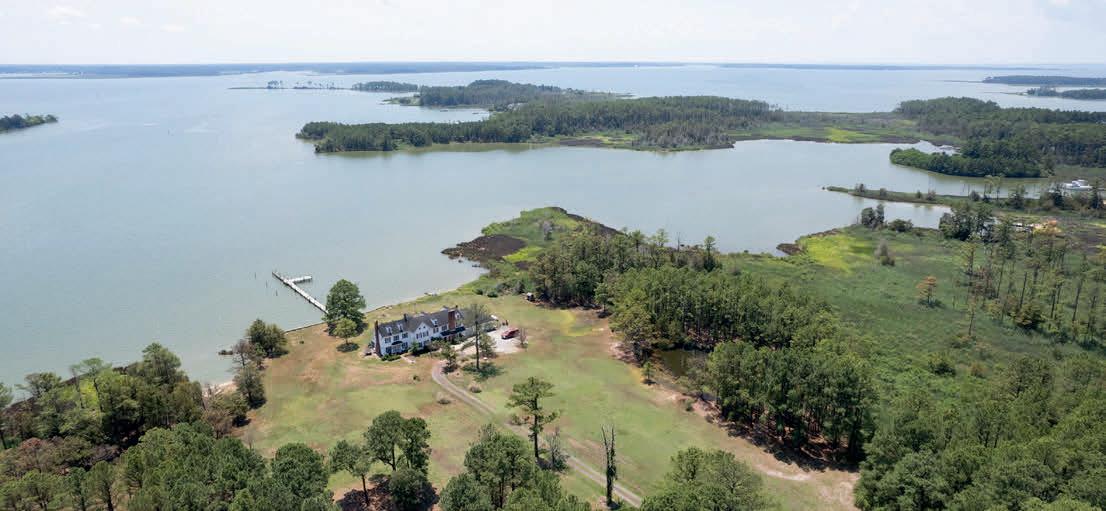


Rare 50+ acre point of land! Featuring deep waterfront on Hudson Creek, this property is an Eastern Shore dream! Loved by one family since the 1950’s, this property is just waiting for you to make it your own! The traditional home is in need of updates. Large rooms offer fantastic views. Three fireplaces, and craftsmanship is evidenced throughout. The attic room was finished by a local boat builder-beautiful wood detail. There is an attached 3 car garage and workshop. The water side pool is professionally maintained with a spa and gas heater. This is an all around fantastic hunting property, if it roams the Shore it is here — turkey, whitetail, small game, geese and duck. Licensed off shore blind. Sika have been spotted. Nice pier with deep dockage (at least 4’). Sandy beach area by the “swimming hole”. Property had two additional perc sites approved. Very private. Perfectly sited for sunrise and sunset.

VALERIE BROWN BROKER, OWNER
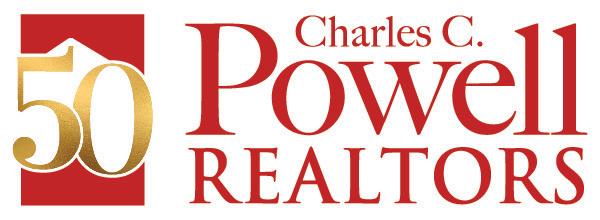

The Historic Maiatico House
— A Rare Opportunity

A property like the Maiatico House only comes along once in a generation. Sited magnificently on a corner lot, the property offers room for multigenerational families, two home offices and an au pair. Imagine hosting get-togethers in the stately living room with stone mantel fireplace, followed by cocktails at the speakeasy-like bar in the basement, and a nightcap in the regal library with built-in solid oak bookshelves. It was meticulously restored by the listing agent Kayleigh Kulp’s boutique development firm, Amity Rose Properties. A former journalist with a decade of expertise in historic preservation and construction, Ms. Kulp specializes in helping clients buy and sell unique properties with stories to tell —and realizing the lifestyle they want. By blending charming original character details such as a laundry chute, service buzzers and stunning oak paneling with modern amenities like a designer kitchen and baths, this particular home is now ready for today’s busy family that loves to entertain — and just minutes from both the D.C. border and the University of Maryland.
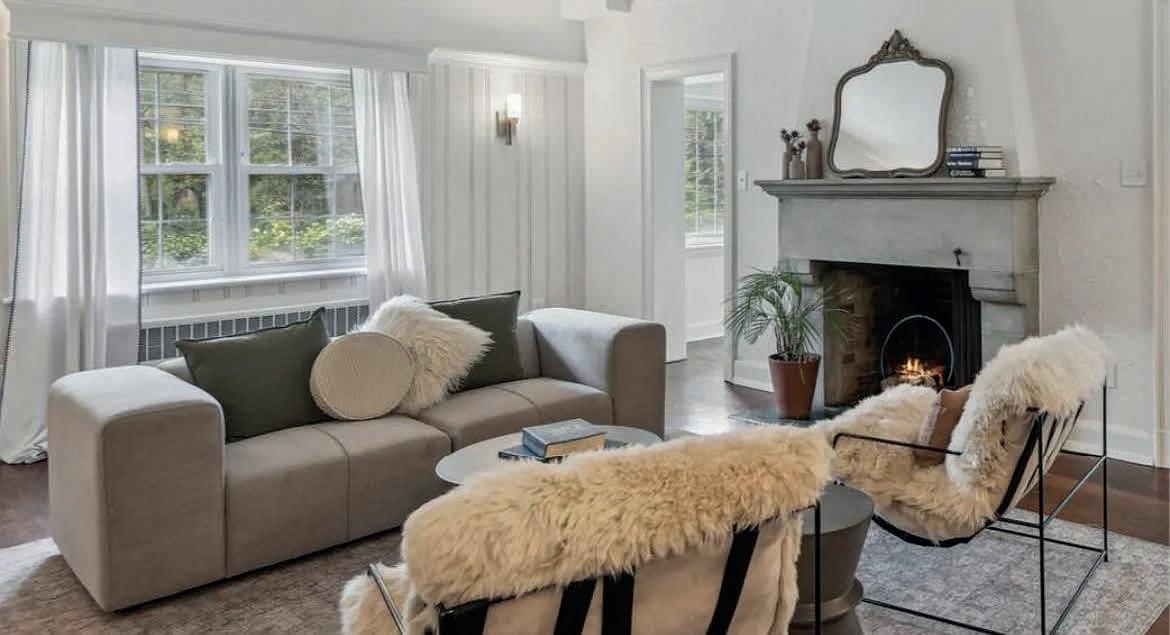

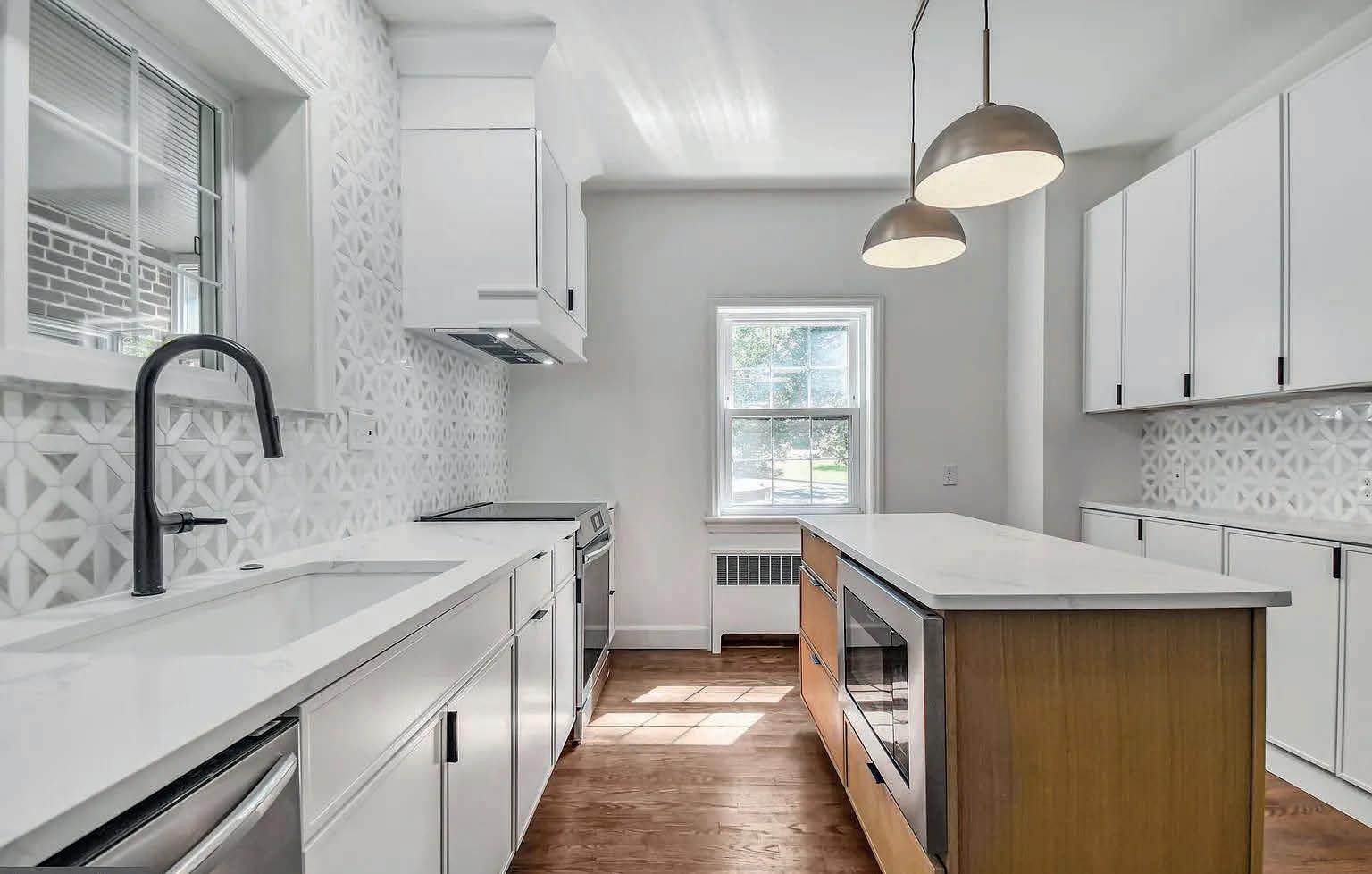
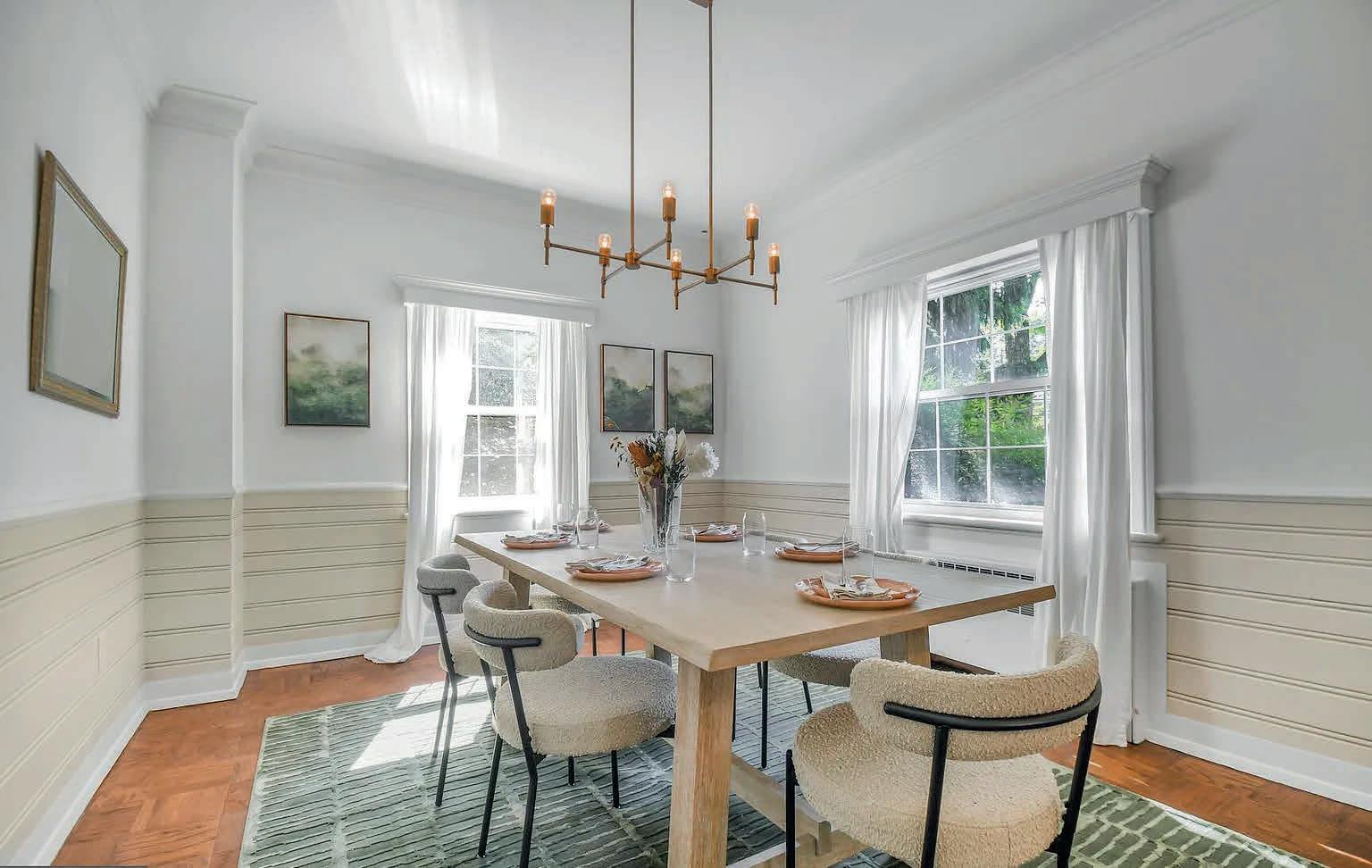

240.535.4909
kayleighkulp@kw.com



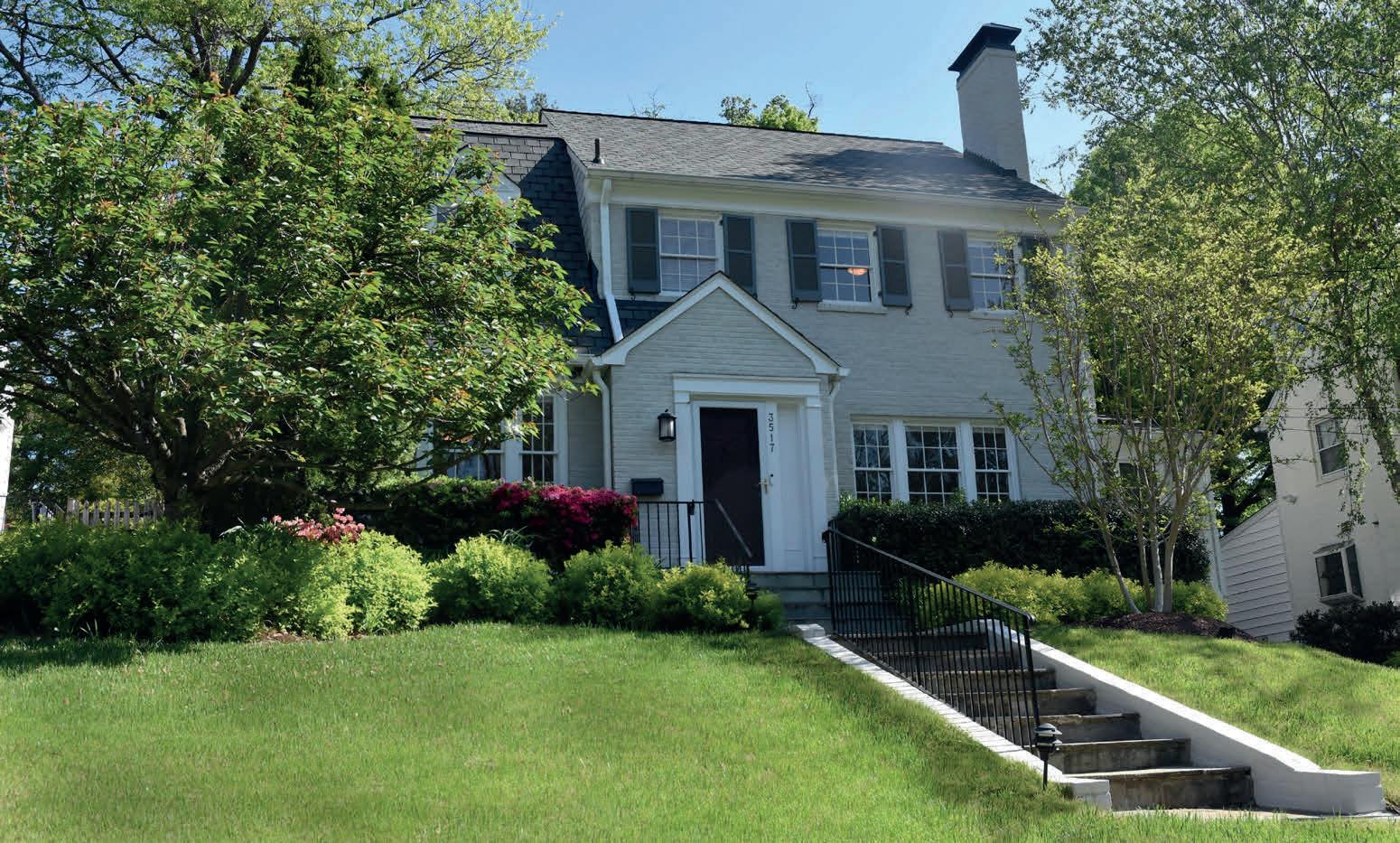
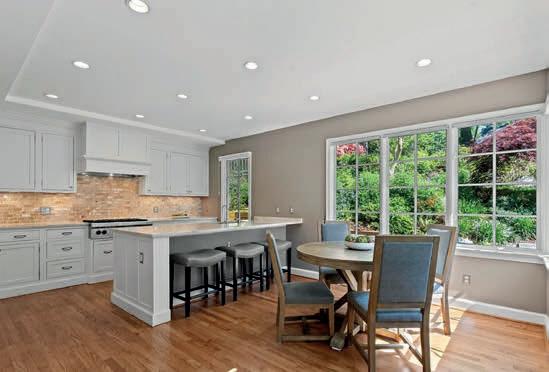








Great new price! Welcome to 3517 Woodbine Street, a beautifully renovated colonial in the heart of Chevy Chase in rarely found, immaculate, move-in condition. The current owners have thoroughly updated many areas of the residence and created an enchanting garden experience on the large lot. With three finished levels and a large attic that could provide for future expansion, this house is well suited for comfortable living inside and out. The beauty and functionality of the renovated kitchen and bathrooms will enhance the living experience, and the floor plan allows for flexibility to accommodate any need. The expansive rear, flagstone terrace, intimate terrace at the back of the property and colorful, mature plantings allow for great outdoor living, privacy and beauty.
1-Acre Lot in Bethesda
A Rare Estate Offering in the Heart of Bethesda. Welcome to 6600 Bradley Boulevard, an exceptional opportunity to own one of the last expansive estate parcels inside the Beltway in close-in Bethesda. Gracing a gentle rise far set back from the road, this stately Georgian Colonial commands attention with its columned front porch and classic symmetry, offering both timeless elegance and unmatched potential. Lovingly maintained by the same family for decades, the estate spans a verdant landscape of mature trees, lush plantings, and exquisite gardens that create a year-round tapestry of color and privacy. A circular drive with dual entrances introduces the home, offering a gracious approach that immediately conveys a sense of arrival—and of retreat. Inside, the residence is filled with warm, inviting spaces ideal for both grand entertaining and intimate living.
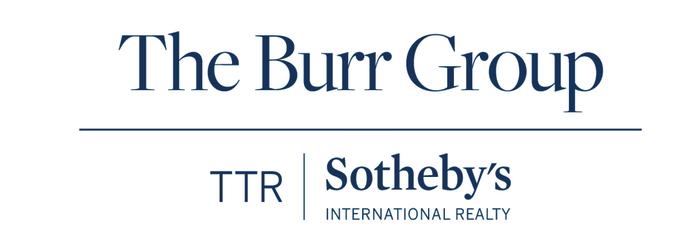
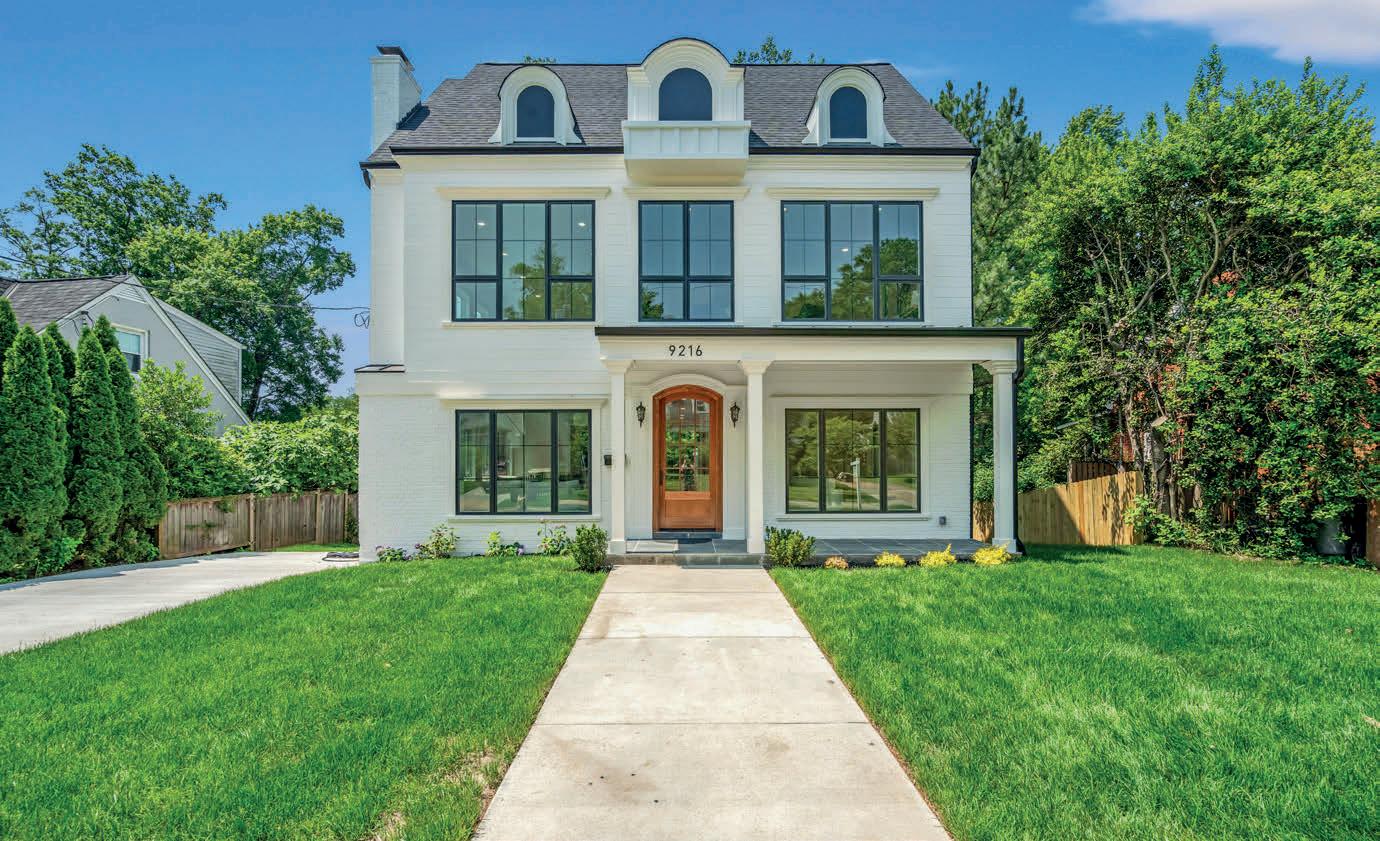

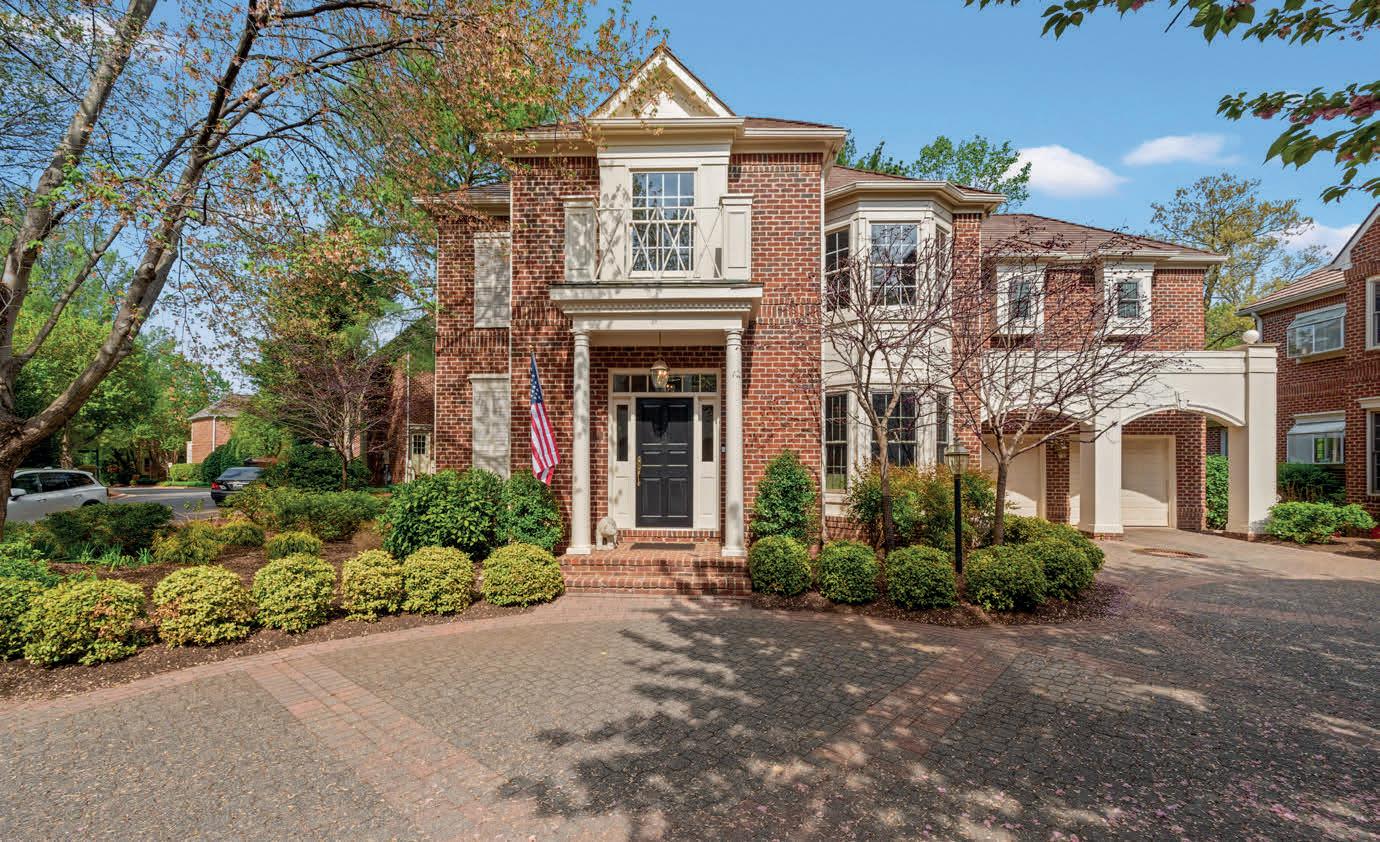
Bathesda - Newly Built
9216 Shelton Street, Bethesda, MD 20817
Exquisite New Construction in Prime Bethesda –A Pinnacle of Luxury and Elegance Step into the epitome of modern European luxury with this brandnew architectural masterpiece, nestled in one of Bethesda’s most sought-after neighborhoods. Designed to impress, this state-of-the-art home showcases unparalleled craftsmanship, high-end amenities, and timeless elegance. From the moment you enter, you’re greeted by soaring 22-foot ceilings in the grand living and dining area, where massive streetfacing windows flood the space with natural light.
Large City Townhouse
Large townhouse on superior street awaiting a buyer’s interior completion as either one townhouse or a multi-unit condominium. The front has a main entry and a lower entry. The backyard is deep, and there are two parking spaces at the back of the lot off the alley. The interior has the majority of framing installed, but the walls are open and not finished. One bathroom is functional and one is partially roughed in. This is a developer’s dream opportunity. Easy to show.
Avenel’s Finest
9200 Town Gate Lane, Bethesda, MD 20817
Outstanding 4 bedrooms, 3.5 bathrooms, detached, brick house with a two-car garage and a 3-year old, 50-year, limited warranty, shake roof. This is Avenel at its best for a low-maintenance lifestyle, as the HOA fee includes exterior landscaping maintenance. With fresh paint and gleaming hardwood floors, this house is in mint condition and ready for your enjoyment of its elegance and comfort.
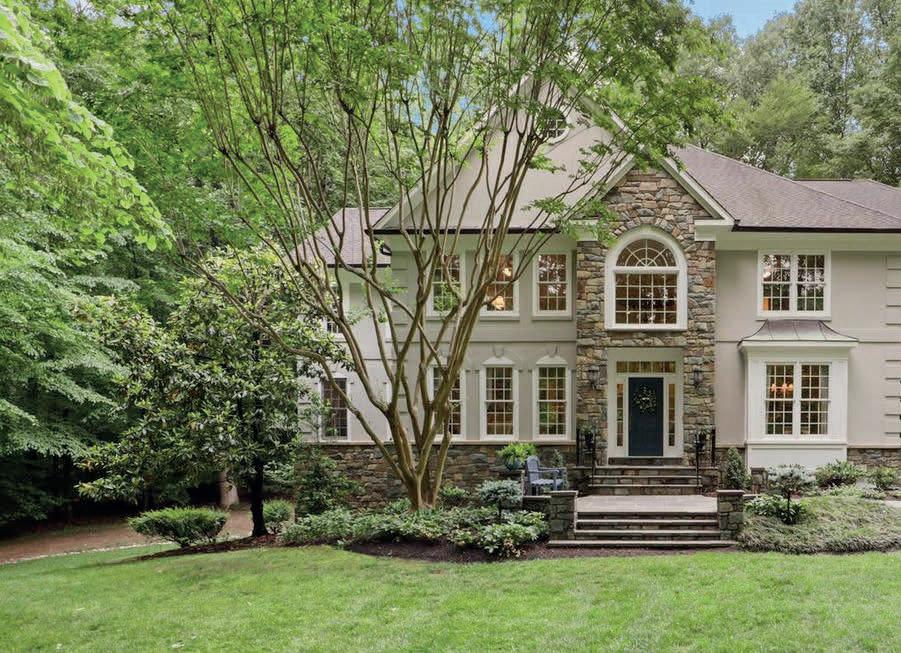
BEYOND ELEGANT: A LUXURY ESTATE IN THE HEART OF FAIRFAX STATION
Welcome to Twelve Oaks, a private enclave of 18 custom homes within the protected Occoquan Watershed, offering 5-acre lots and an exceptional balance of privacy, space, and convenience. Located near the Fairfax County Parkway, the home is minutes from Burke Centre and the Town of Clifton. This estate boasts over 8,500 finished sq ft of elegant living, set on a professionally landscaped lot. The outdoor space is a resort-style paradise, featuring a multi-level Pau Lope hardwood deck with curved railings, a firepit seating area, retractable awning, and seamless integration of upper and lower flagstone patios, stone pillars, and a custom arbor. A 20’x40’ flagstone-surrounded pool, custom stone hot tub, and a post-and-beam pool house with vaulted ceiling and woodland carvings enhance the luxurious setting. Additional features include a wood-burning outdoor fireplace, grill shelf, and a charming garden shed. Inside, the main level is designed for both style and function. A grand hallway, with dual chandeliers and elegant Bradbury & Bradbury wallpaper, offers a dining or entertaining space. The home includes a formal Library/Home Office with cherry cabinetry, faux tin ceiling, and a marble fireplace. The Family Room features a floor-to-ceiling dry-stack stone fireplace, arched Palladian windows, heart pine floors, and an integrated AV system. The Chef’s Dream Kitchen is equipped with a 6-burner Viking gas range, Sub-Zero fridge, wine fridge, and granite counters. A sunlit breakfast nook offers woodland views, while a two-level custom Sunroom provides stunning panoramic vistas. The upper-level loft bedroom has cathedral ceilings, shuttered windows, and works as a guest suite or secondary primary bedroom. The finished walkout basement includes a theater room, rec room, gym, and private guest suite with a full bath. Upstairs, flexible layouts allow for four bedrooms or two primary suites. The main Primary Suite features a private sitting room, Jacuzzi tub, walk-in shower, dual vanities, and two walk-in closets. A second suite has loft-style entry, double-height ceilings, and a private bath with a tub and shower. Additional features include dual staircases, custom display niches, and stunning seasonal views from every room. This thoughtfully designed home offers top-tier upgrades and tranquility in a remarkable setting. Original owner, low maintenance, and priced competitively. Contact the listing agent for more information or a private tour.

CARRIE SHOKRAEI TEAM LEADER/ASSOCIATE
LICENSE# 0225102299
703.297.2109
carriesoldme@gmail.com carriesoldme.com



Scan to check out my sellers guide
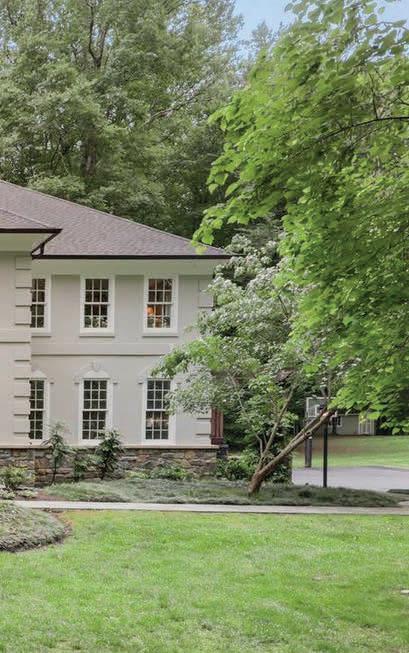
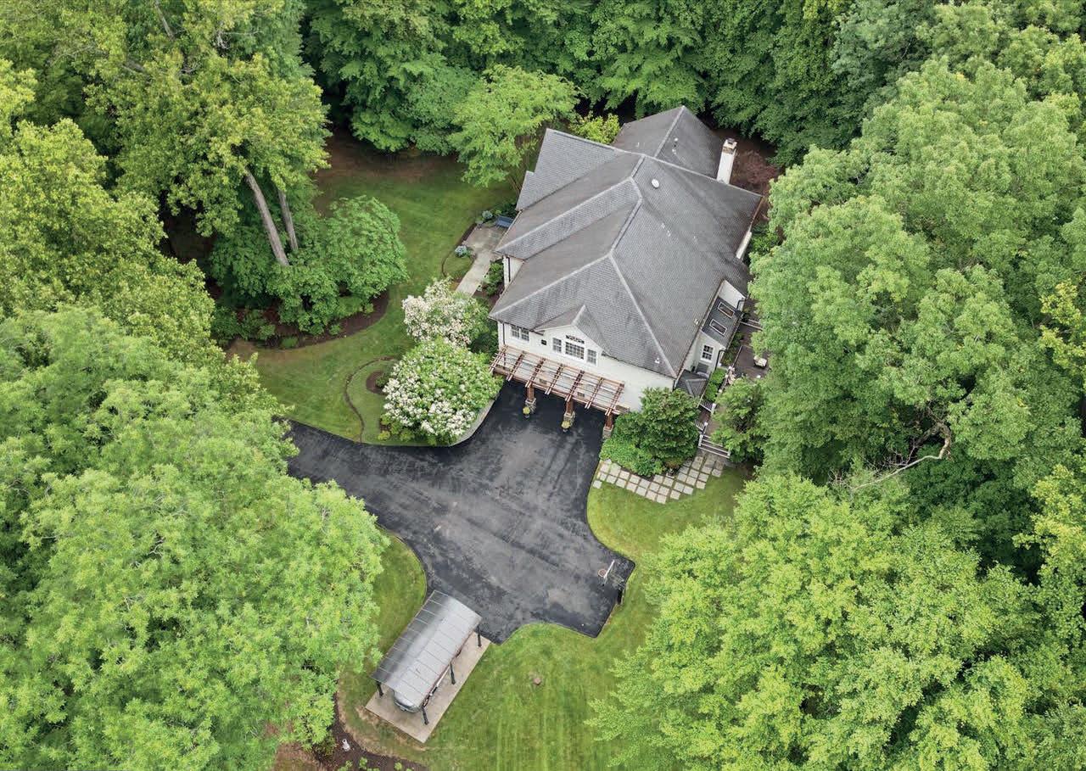
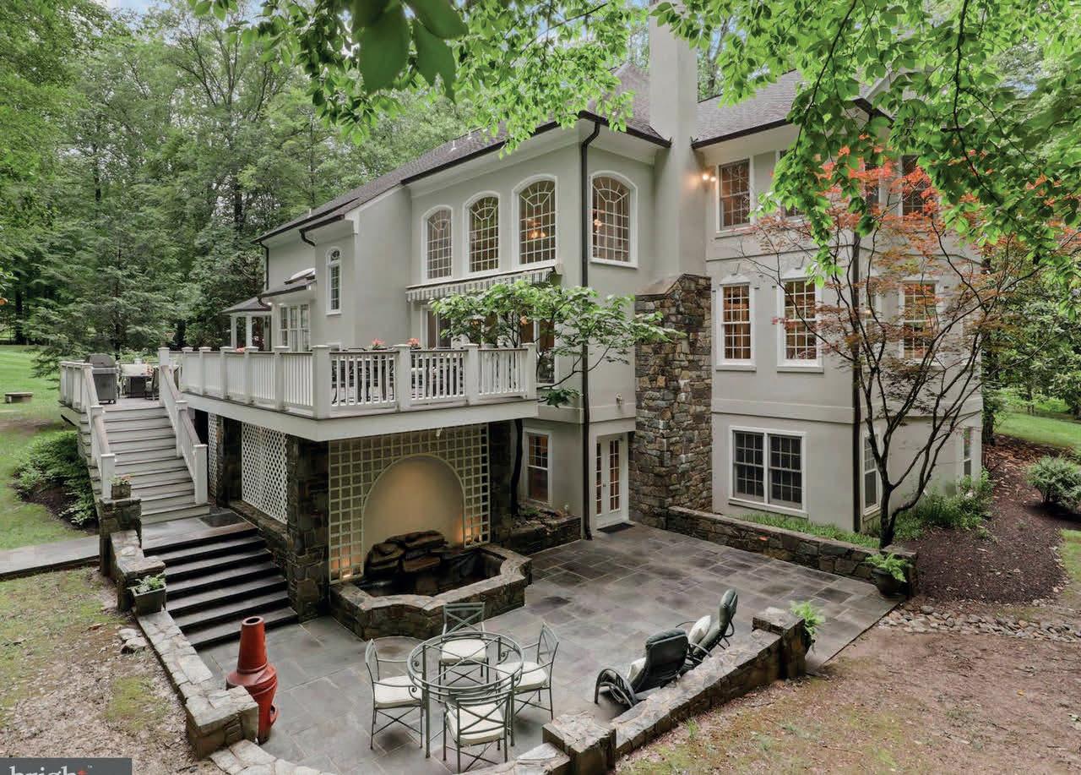
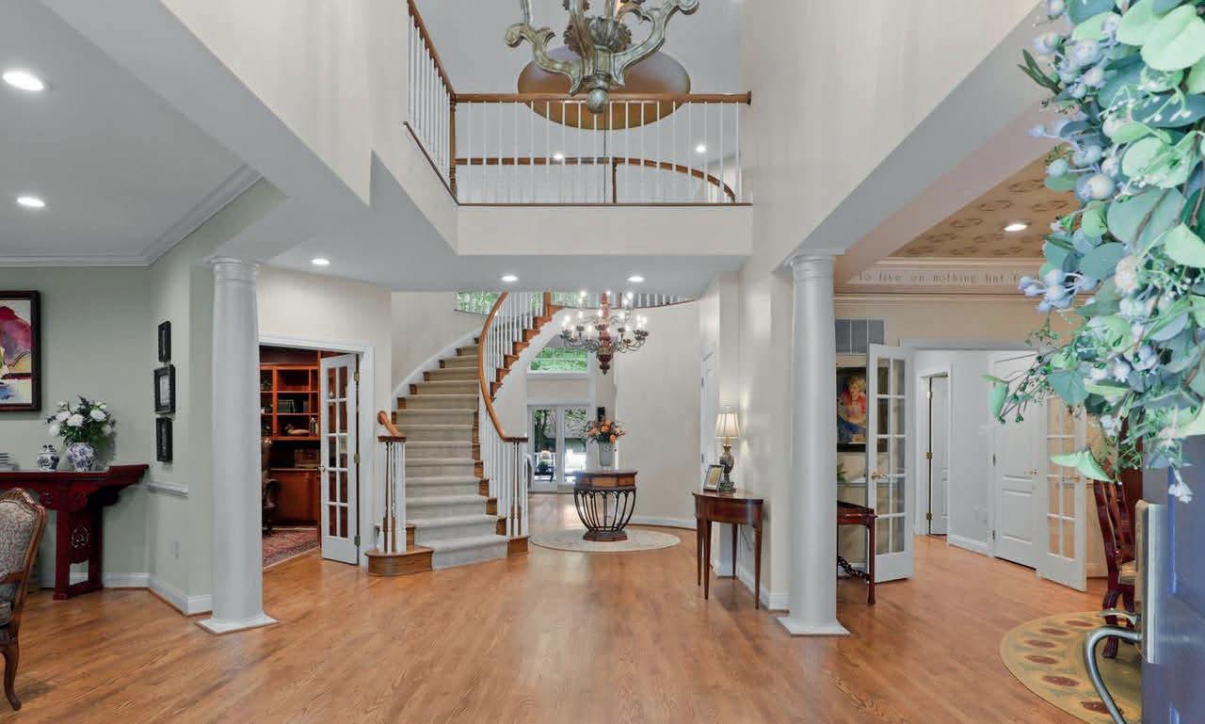



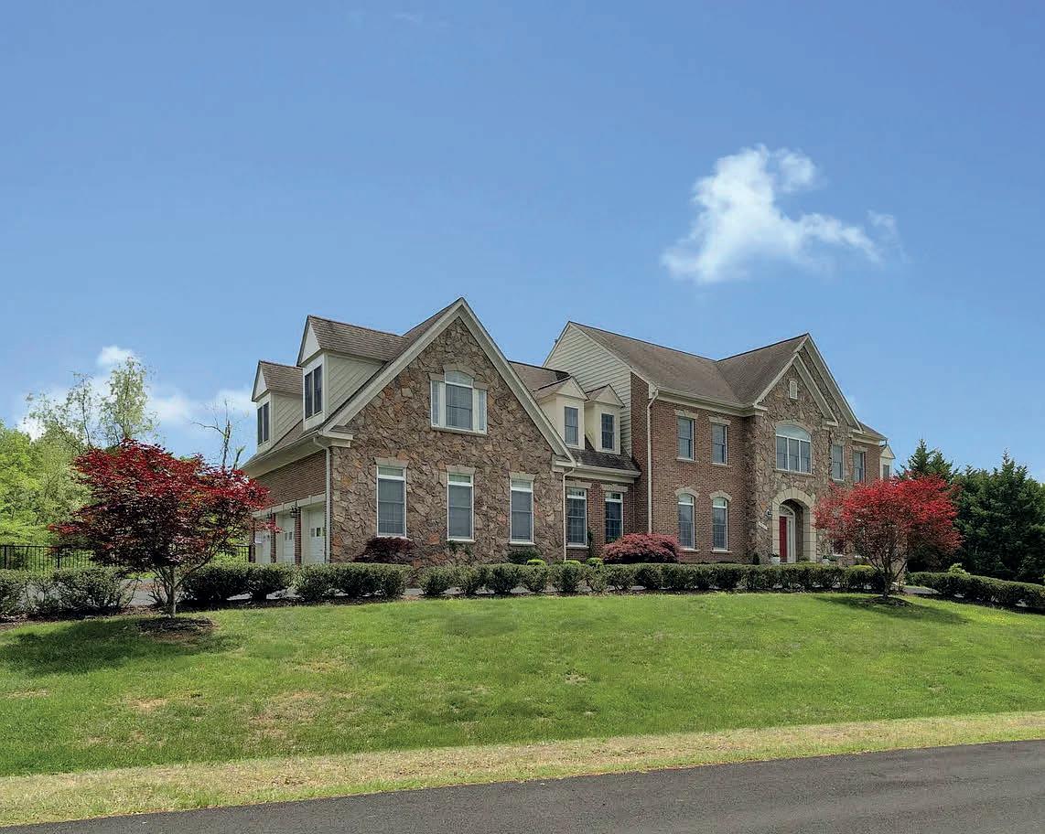
6 BEDS | 7 BATHS | 8,302 SQ FT | $2,995,000
Rare Offering! Former Model Home in Coveted Colvin Run Mill Estates – A Showcase of Elegance and Comfort Welcome to this stunning former model home nestled on a trophy lot in sought-after Colvin Run Mill Estates in Great Falls. Sited on a beautifully landscaped setting with a stately circular drive, this residence offers timeless curb appeal and sophisticated living throughout. Designed for both elegant entertaining and comfortable family living, the home features five spacious bedrooms all on the upper level, an inviting pool and sun deck perfect for summer gatherings, and a catering kitchen ideal for hosting with ease. The grand formal staircase and discreet back staircase add architectural interest and convenience. Additional highlights include a three-car garage, expansive living spaces, and refined finishes that showcase the craftsmanship of a former model. From intimate family dinners to large-scale entertaining, this home delivers gracious and functional living for today’s lifestyle. Located in one of Great Falls’ most prestigious neighborhoods, just minutes from Tysons, Reston, and major commuter routes, this is a rare opportunity to own a signature property that combines beauty, space, and location.

703.402.2955
shayman@ttrsir.com www.sothebysrealty.com
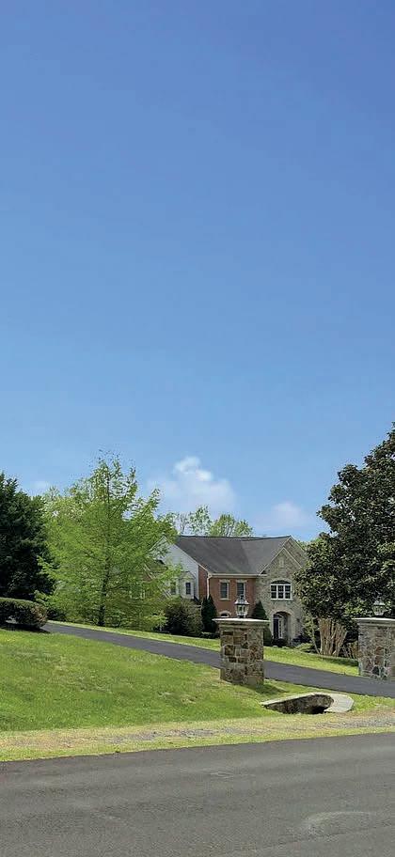
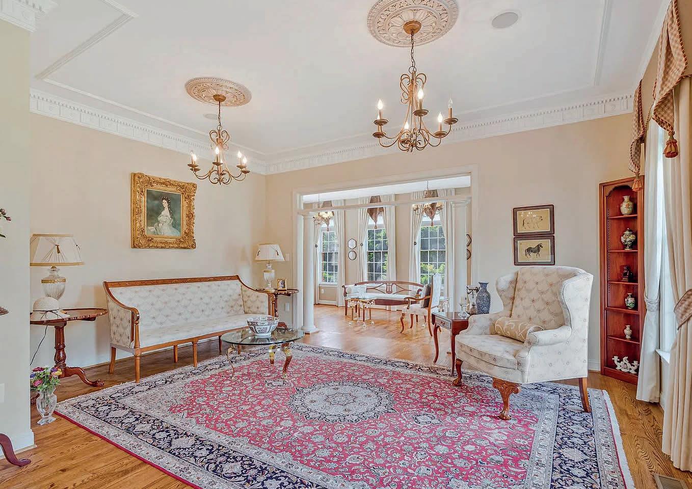
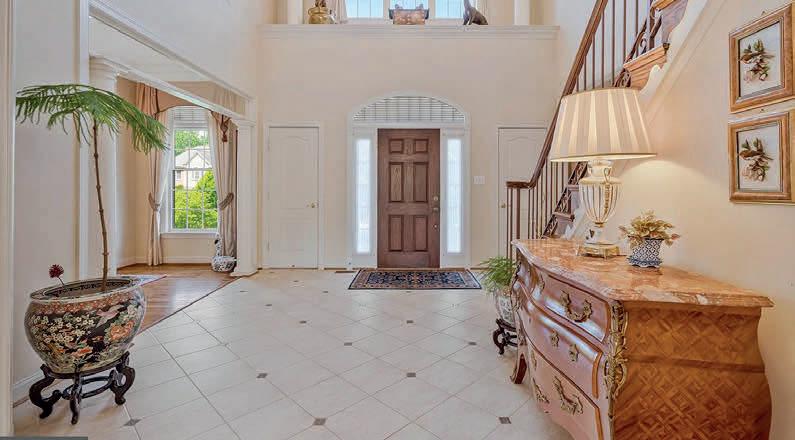
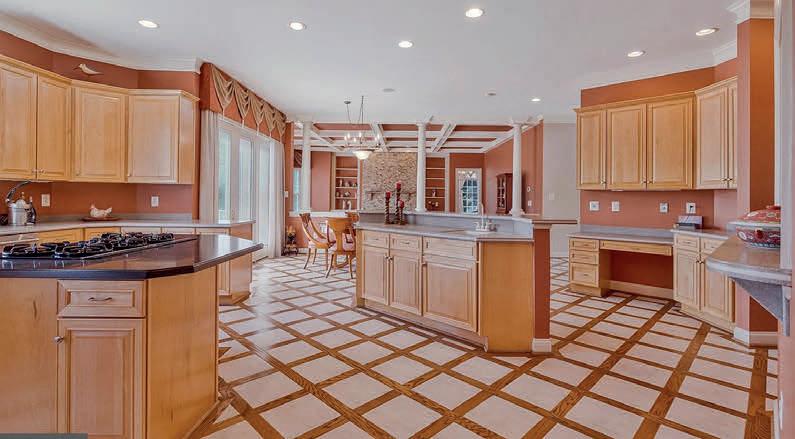

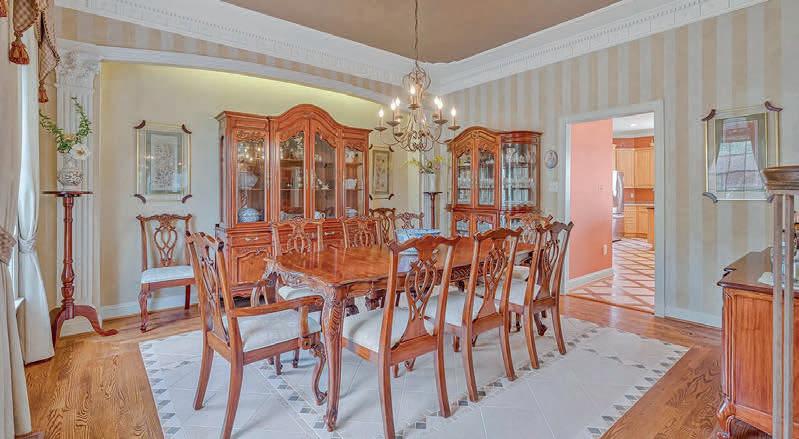


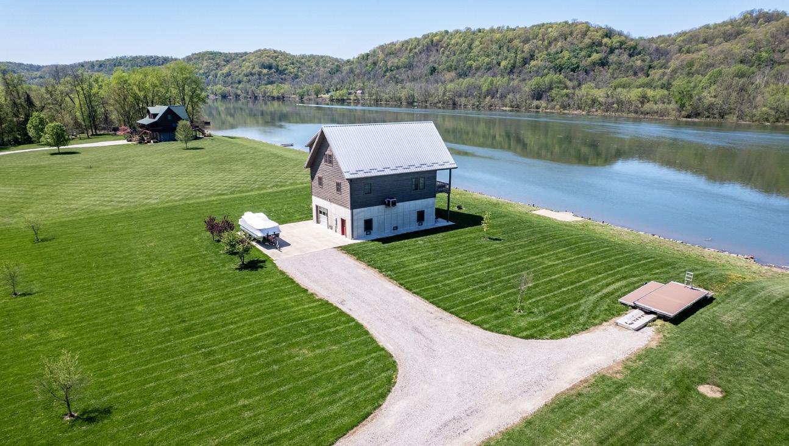
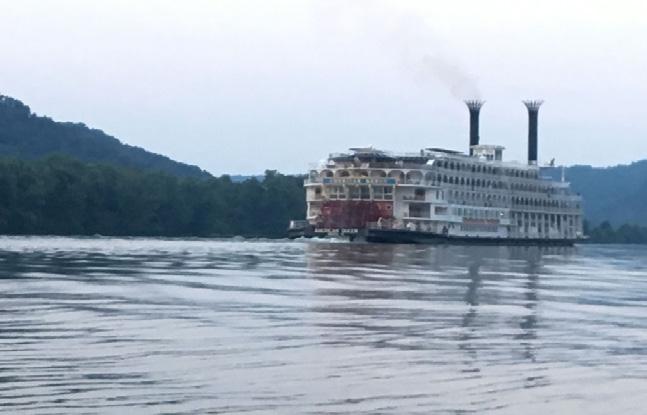

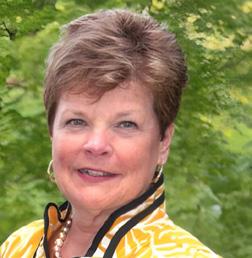
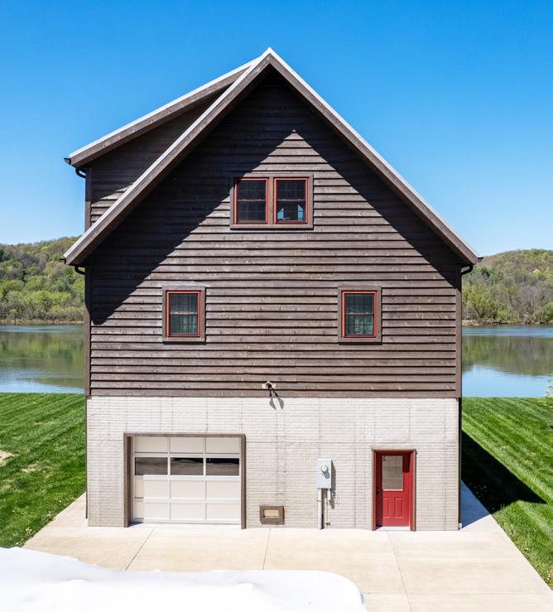
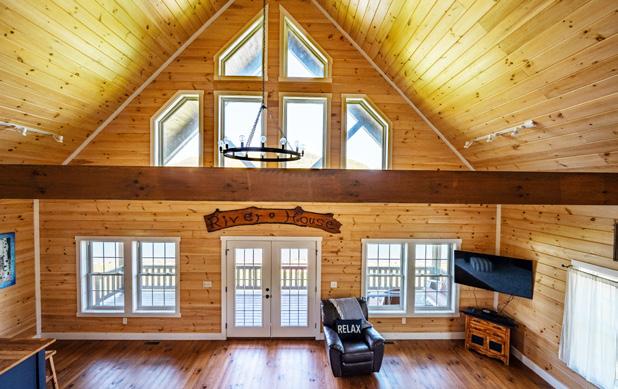




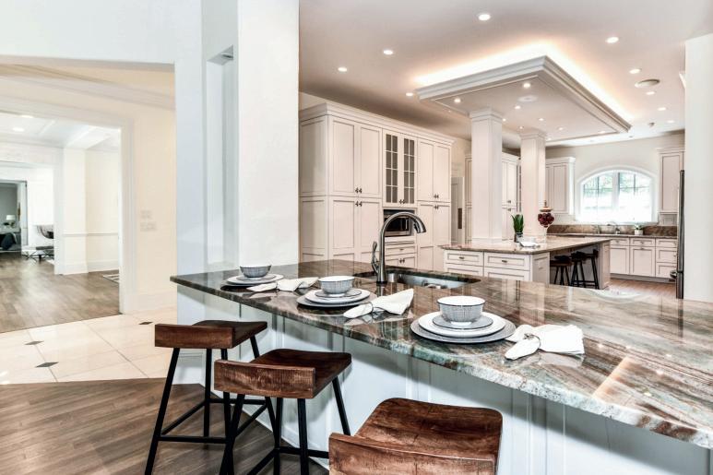


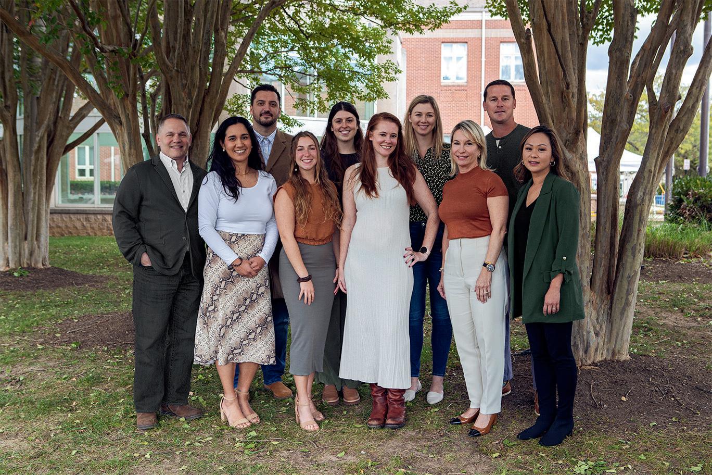
www.hometheorysalesteam.com
hometheory@chamberstheory.com
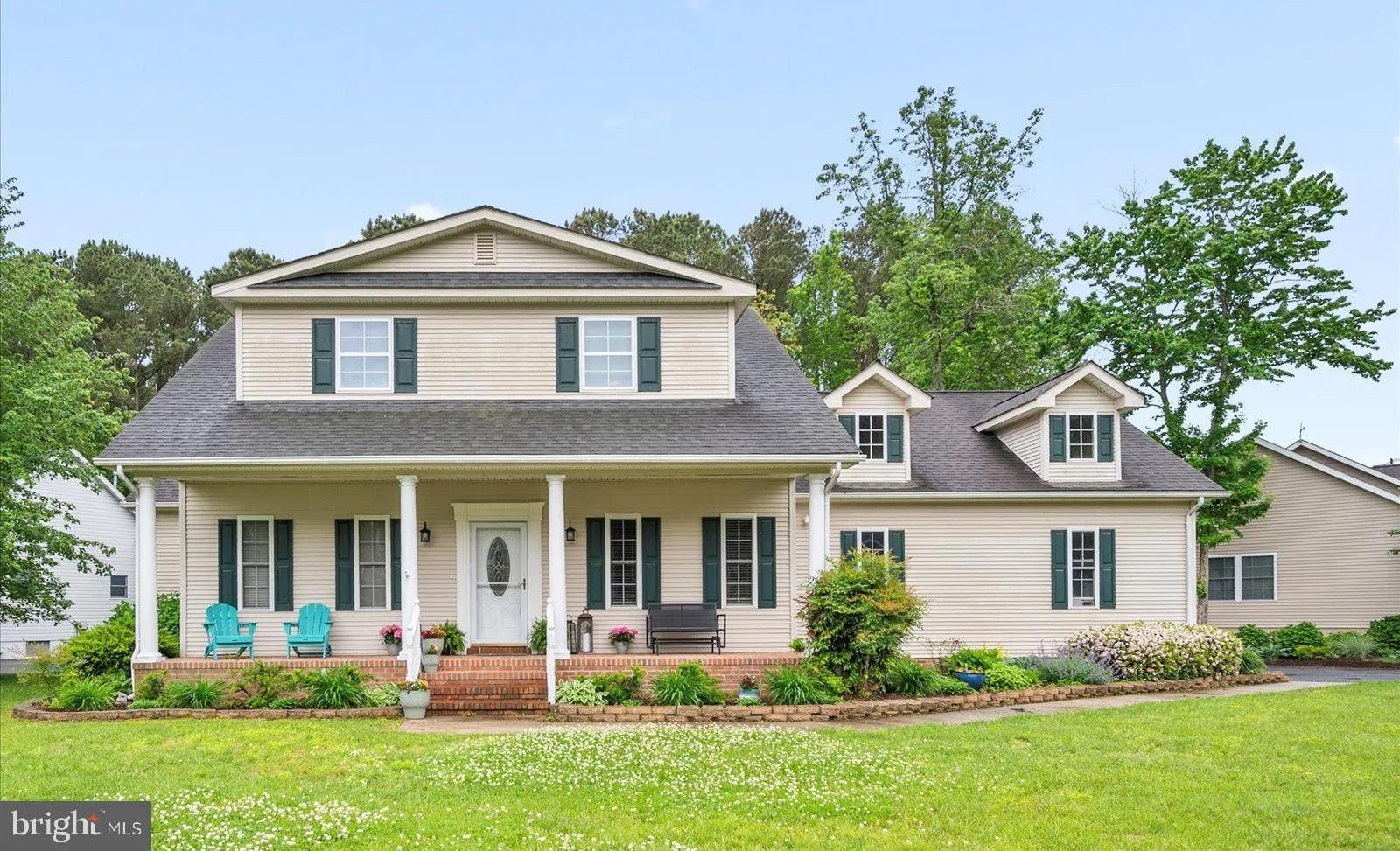



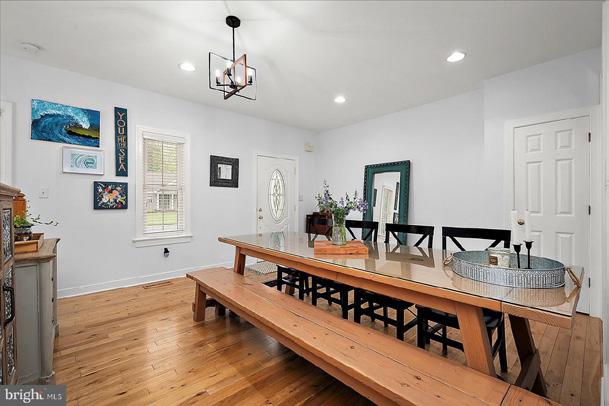
4 BEDS • 3.5 BATHS • 2,841 SQFT • $655,000 Want to be close to the beach in a quiet peaceful neighborhood? You must see this Ocean Reef home in west OC! Walk in to this coastal beauty and be greeted with a great open floor plan complete with hardwood floors in the dining room, and updated LVP flooring throughout the rest of the first floor! The kitchen is open to the living room with stainless appliances, Quartz countertops and tile backsplash. The primary bedroom complete with en-suite bathroom, jacuzzi tub and walk-in closet is truly a retreat. An additional 2 bedrooms are also located on the first floor. The 2nd floor offers a loft, a 4th bedroom and full bathroom. Relax on the front or back patio or in the screened porch! The back yard is very private, peaceful and fully fenced. This is the one you have been looking for just minutes to Assateague, the West OC Harbor restaurants and Ocean City. Call for your tour today!


7408 Coastal Highway, Ocean City, MD 21842 ANGELA SHORT REALTOR® 410.726.2137 angela@coastallifeoc.com angela.coastallifeoc.com
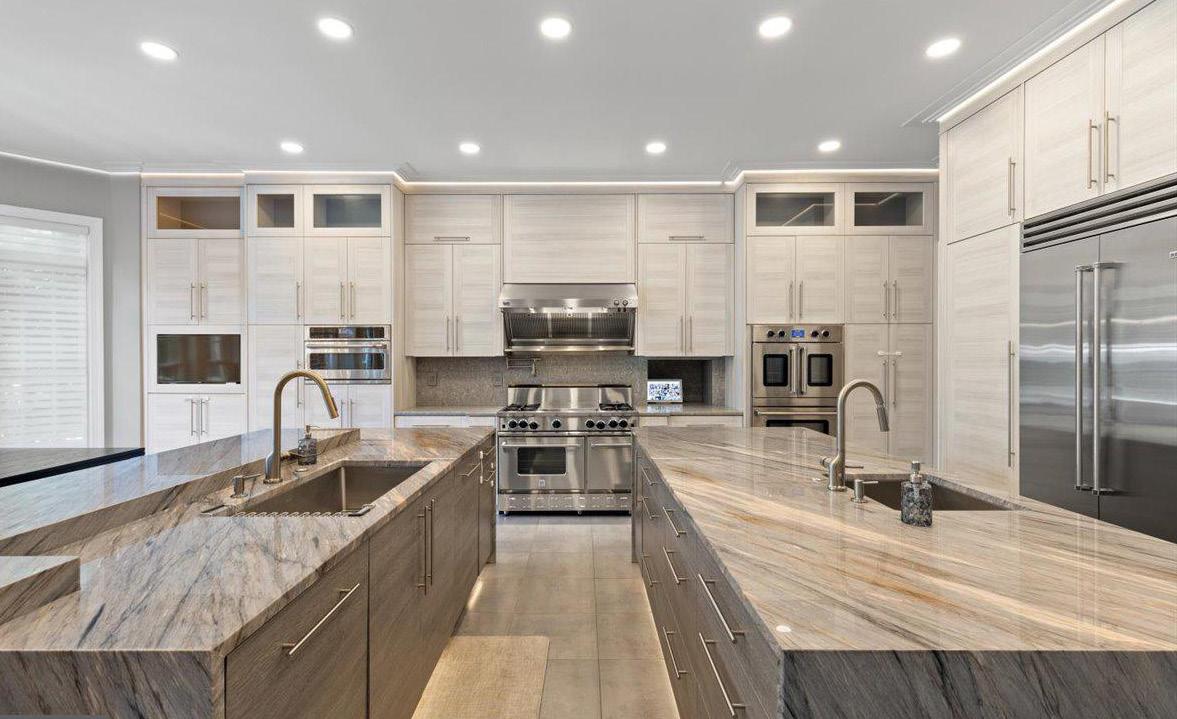

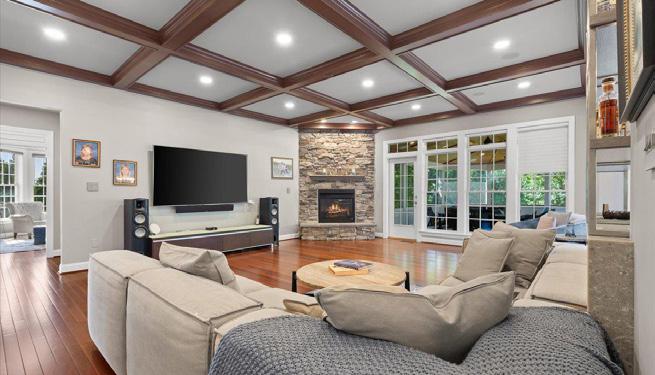

12602 Barto Lane, Reisterstown, MD • 5 BEDS | 8 BATHS | 7,730 SQ FT | $1,999,900

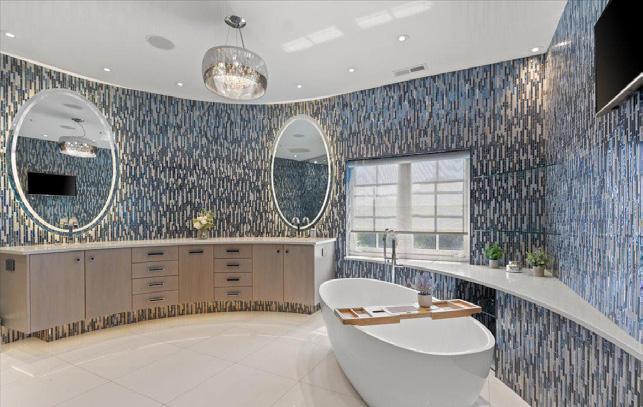
Welcome to this impressive, modern brick estate in the coveted Belmont Farms community, offering nearly 8,000 square feet of luxurious living space on 1.2 beautifully manicured acres. Notably, this property boasts the title of World’s Best Kitchen from the 2022 International Property Awards in London. The main level also includes two stylish half baths and a sun drenched great room with skylights that opens to an outdoor oasis complete with a pergola, custom grill station, firepit, and expansive yard. The fully finished lower level boasts a second kitchen, state of the art theater room, workout studio, and a fifth bedroom with a full bath and an additional half bath. This exceptional home combines elegance, comfort, and space in one of the area’s most sought after neighborhoods.

DAVE JIMENEZ
OWNER | REALTOR ®
301.908.4420

9410 LAKE VIEW DRIVE, BERLIN, MD 21811
1100 Steamboat Road
SHADY SIDE
4BD 2.5BA 3,745 SF
$2,450.000
Welcome to 1100 Steamboat Road, a private retreat offering the best of waterfront living on the beautiful West River in Shady Side, MD. For those looking to embrace the Chesapeake Bay lifestyle, this property is a dream come true.
Sited at the end of Steamboat Road on a serene lot, this stunning property features approximately 133 feet of water frontage including expansive, 180-degree views of the West River, plus a 300-foot private dock with two slips. The elegant, custom-built home was expertly designed to enhance the setting. Most living spaces enjoy sweeping, unobstructed views.
Conveniently located less than 40 miles from downtown DC, approximately 20 miles from Annapolis, and less than 40 miles from BWI Airport, this special property is ready for your enjoyment as a weekend getaway or full-time residence.

KIRSTEN ROWAN
Realtor®
The Mary Lynn White Team of Compass
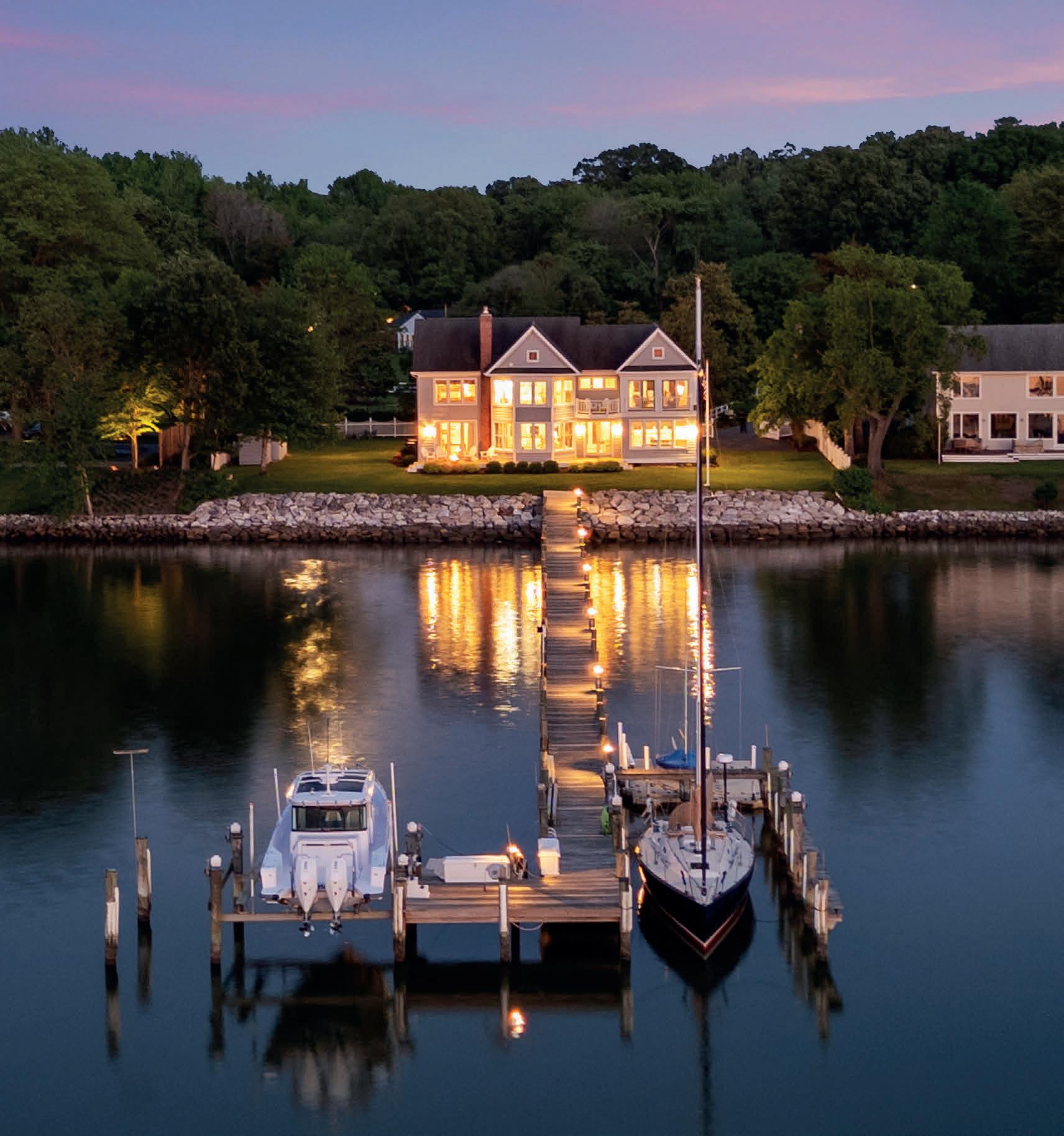
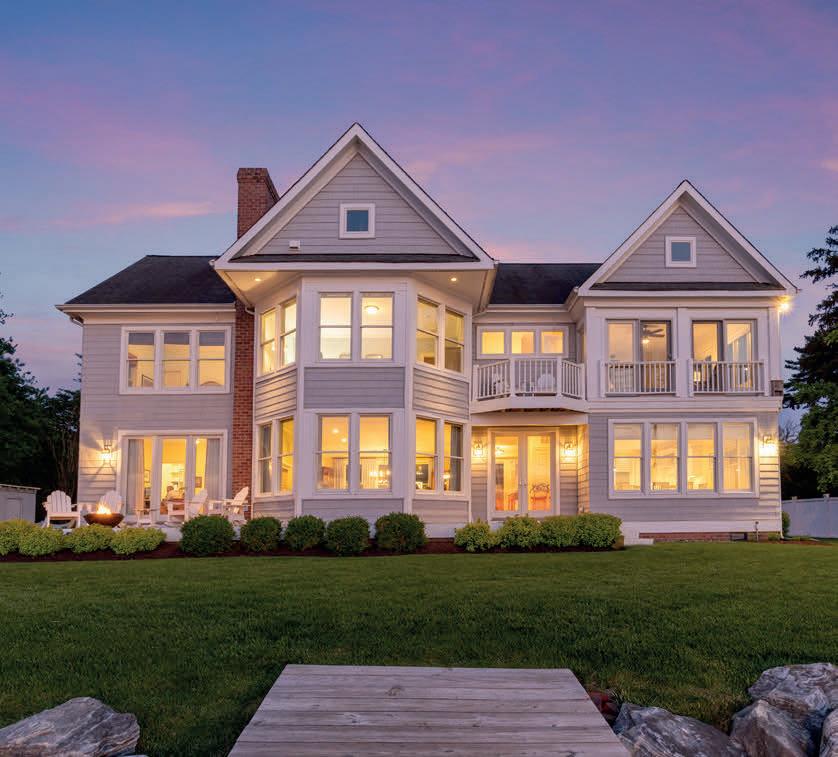
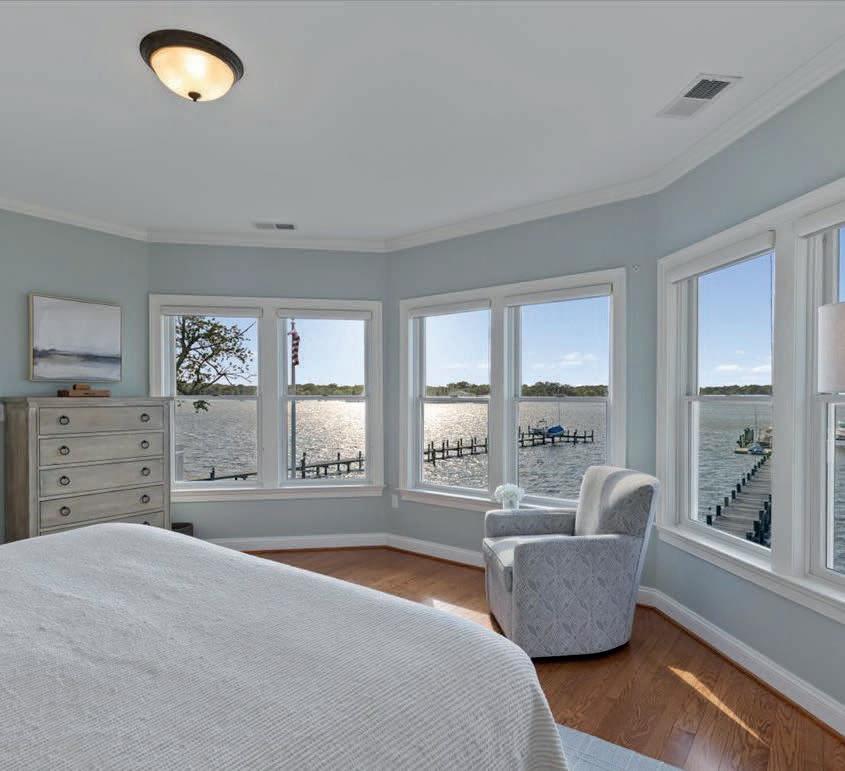
kirsten.rowan@compass.com

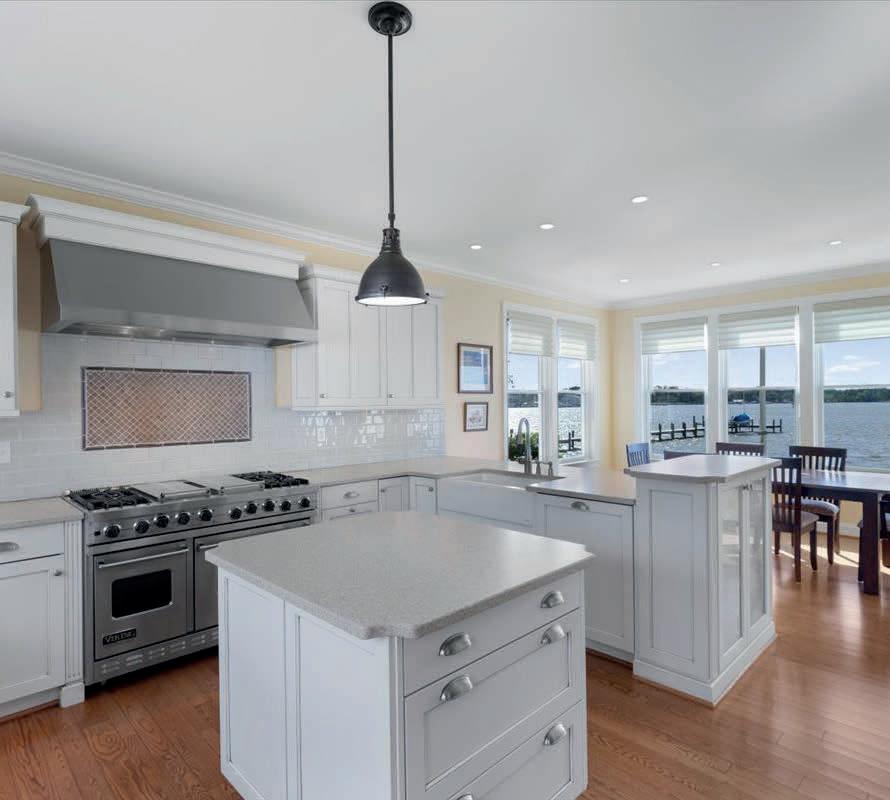
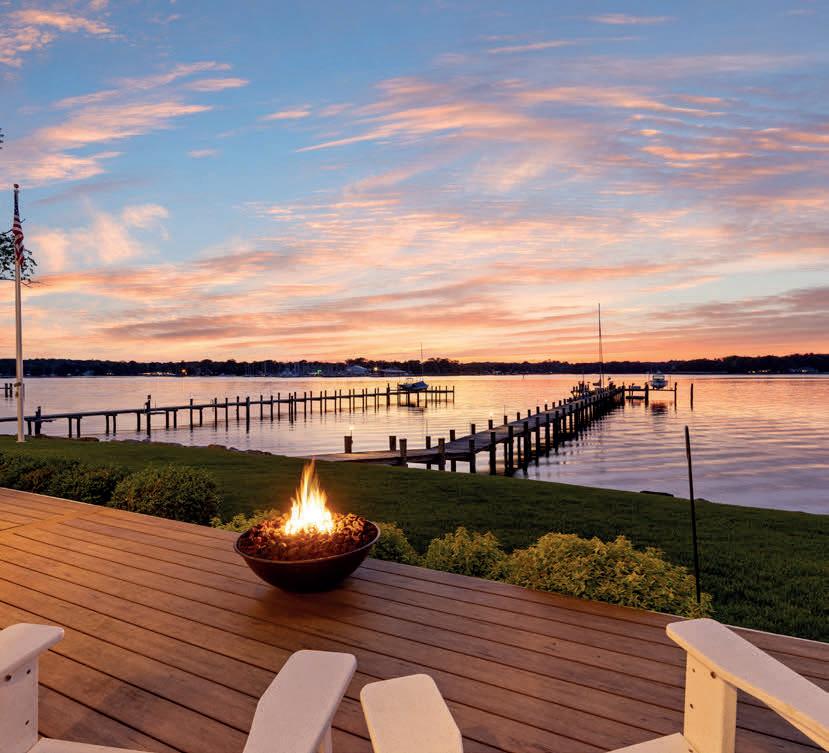

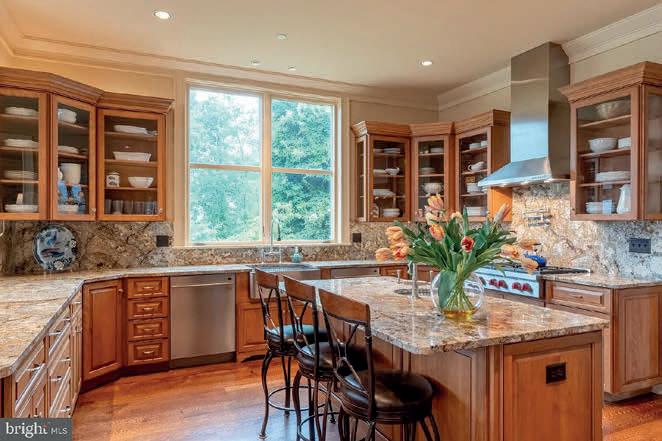





This exceptional waterfront property, crafted by renowned builder Lynbrook Homes and thoughtfully designed by architect Vince Green, offers a rare blend of luxury and serenity. The open-concept floor plan is designed to maximize the sweeping, panoramic views of Mill Creek, with western exposure providing breathtaking sunsets year-round. Spanning three beautifully finished levels, the home is connected by an elevator and showcases designer touches throughout. The gourmet kitchen is a chef’s dream—outfitted with top-tier appliances and ideal for both grand entertaining and intimate gatherings. Offered at $5,950,000
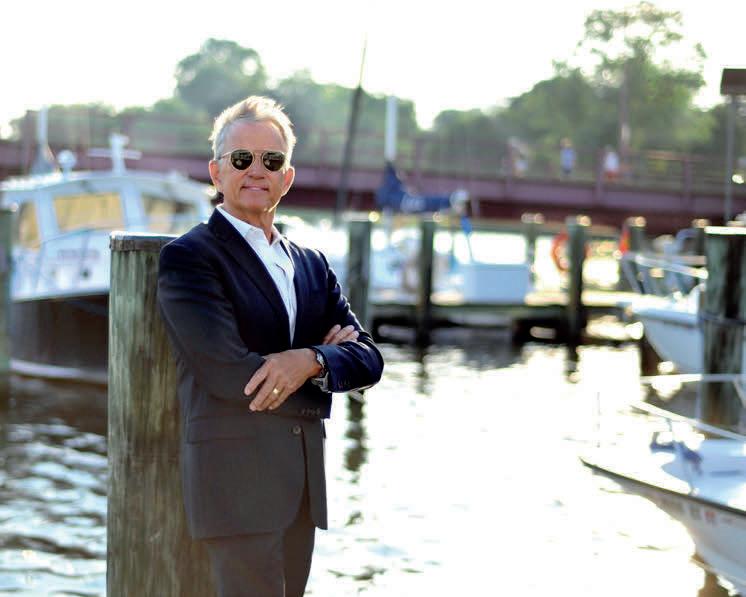




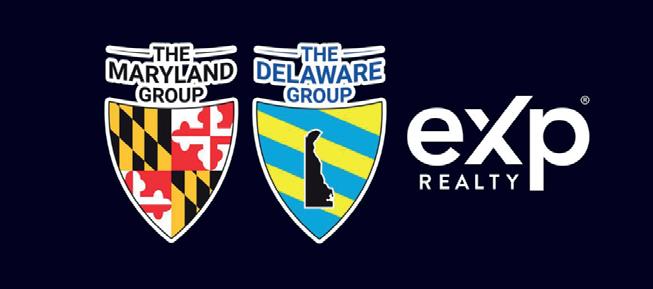
Updated and Upgraded 1925 all-brick Craftsman Bungalow3BR/2BA + full, unfinished basement. All the big-ticket updates are done - architectural-shingle roof, replacement vinyl windows, updated plumbing and electric, central heat + air conditioning, gorgeous kitchen and baths, recessed lighting, laminate flooring throughout LR, DR, BRs, Kitchen, new paint. The original charm shines through - expansive wrap-around brick and tile porch, transom windows, tall ceilings, crown- and chair-rail moldings.
55+ COMMUNITY - Immaculate, Updated & Upgraded oneowner, 3BR/2BA, 1700+ sq ft home in Sleepy Hollow. Year-round lawn care included. 32mi to Ocean City - 8mi to Salisbury Airport.
Brand new HVAC. Open floorplan with designated dining / living / family rooms - dreamy kitchen w/granite counters. Upgraded primary suite - LUXE new custom tile accessible shower, doublesink vanity w/quartz counters, customized walk-in closet, jetted tub w/Italian tile surround. Relax on the screen porch overlooking your lush lawn, backing to open space.
*Unique Opportunity *** 5+ ACRES *** Spacious 4BR + Bonus / 3BA home. Incredible location with tons of privacy - less than 20mi to Ocean City beach and boardwalk, Assateague Island, Salisbury; just 9mi to one of the Top 10 Great American Main Streets and Arts and Entertainment District - Downtown Berlin! Heading back onto the property, you’re surrounded by lush, green trees, then the home appears on a large clearing featuring tons of space inside and out to relax, entertain, and enjoy.
Ocean-block North OCMD — Updated 3BR/2BA condo - 450’ to the sandy beaches of the Atlantic! LVP flooring throughout the wide open living, dining, kitchen spaces and bedrooms. Primary bedroom has a separate private entrance. Gorgeous granite counters in the roomy kitchen, which features the convenience of a laundry space. Severn 1 in Ocean City’s beloved Uptown/NorthEnd - close to everything - golf, amusement parks, water sports, world-class dining, and unique shopping.
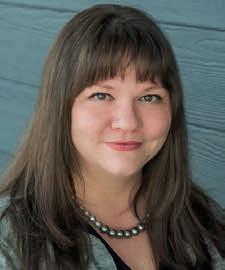

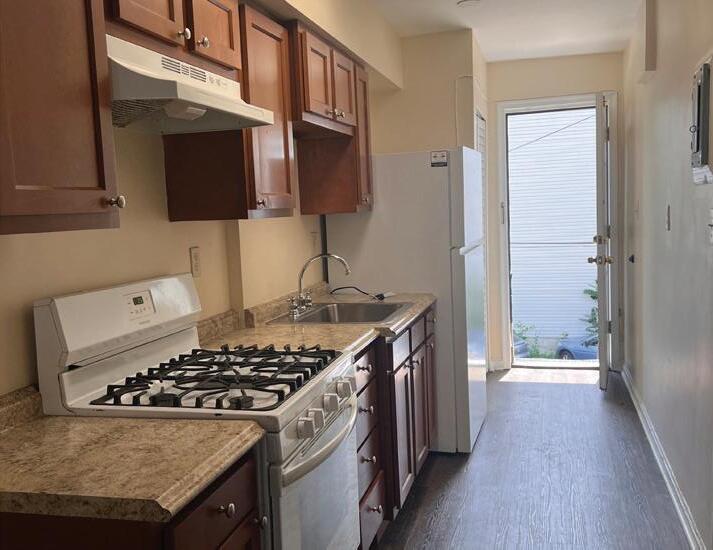

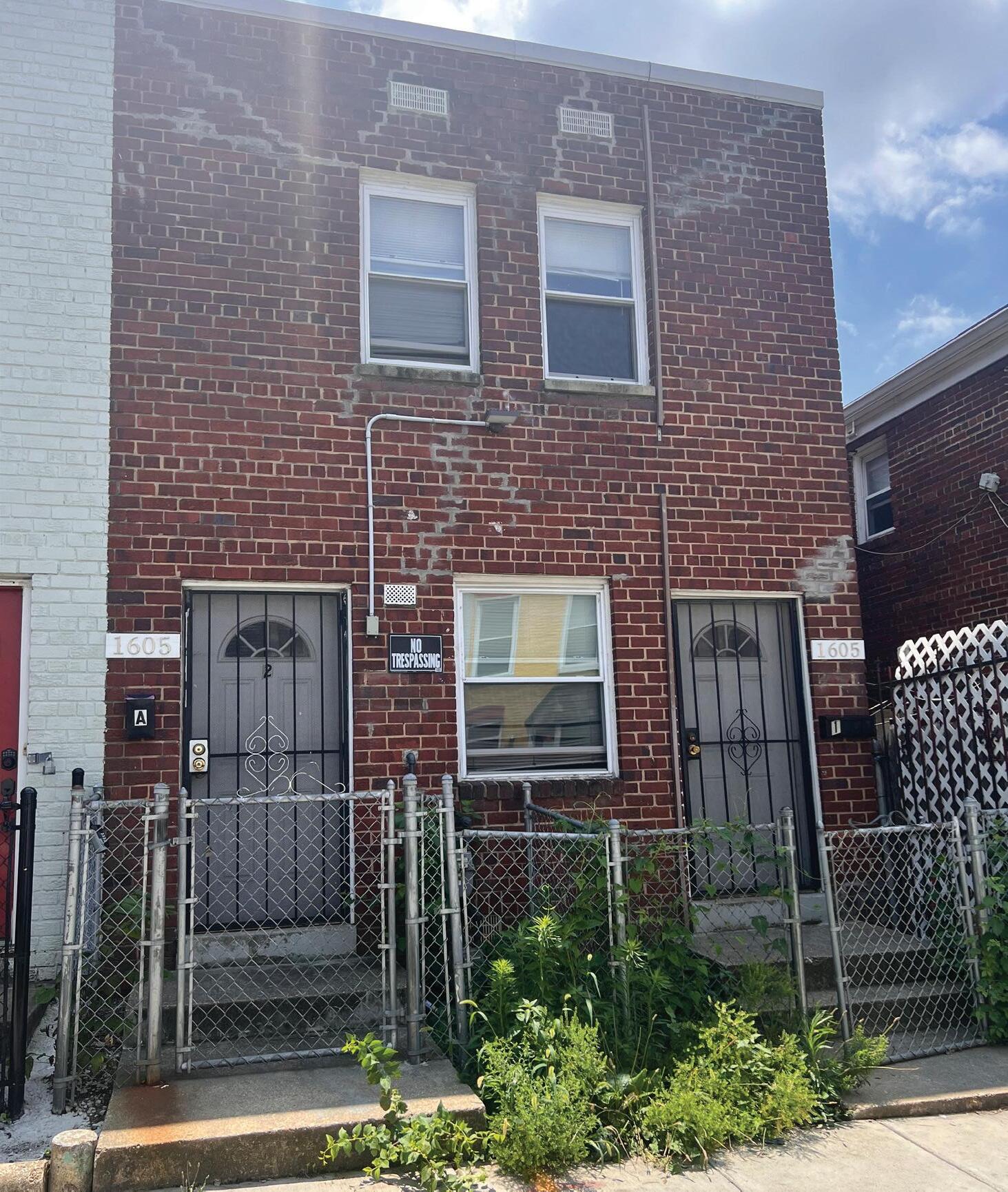

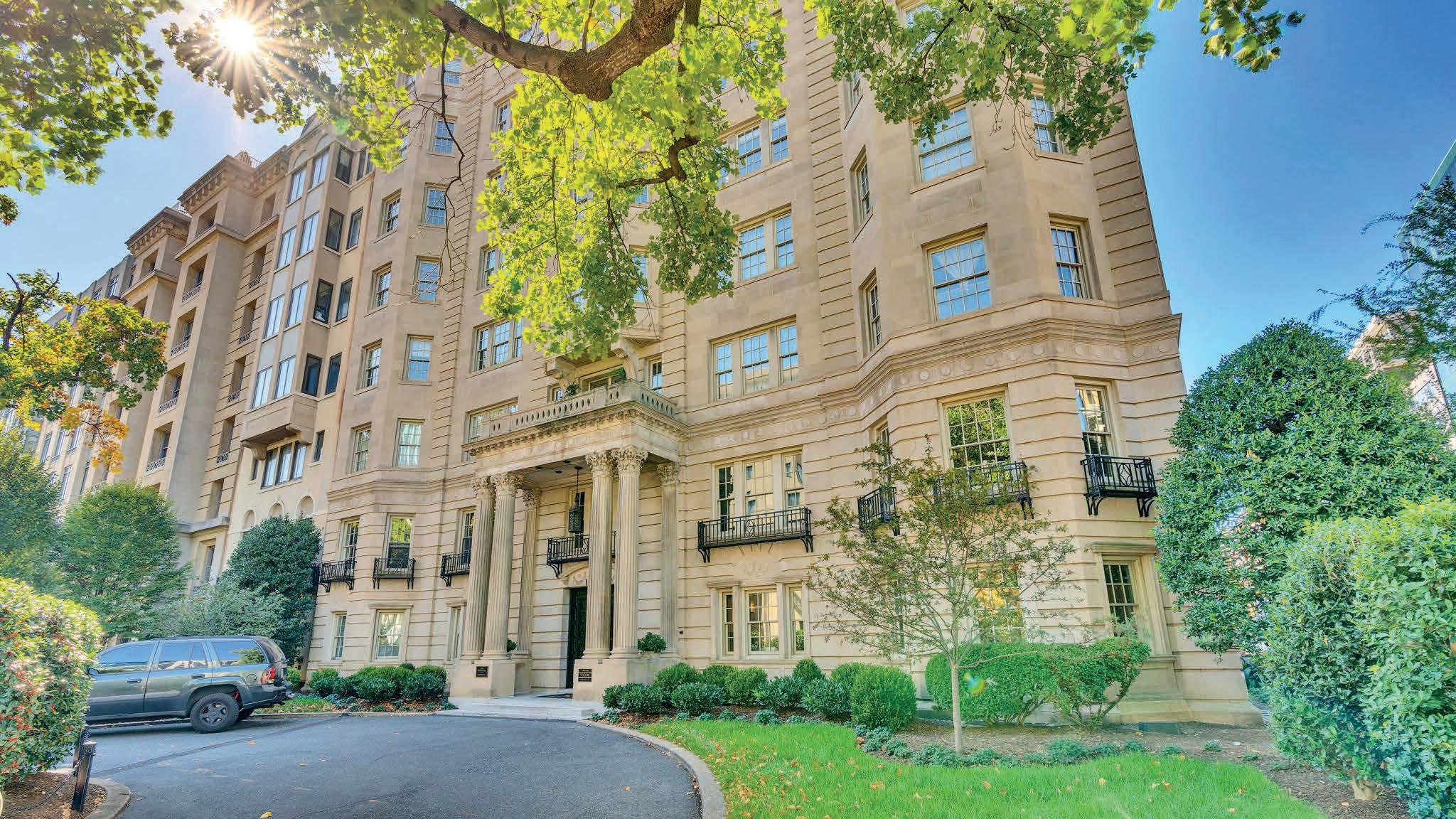
Former 2-bedroom and now a spacious and open, corner 1-bedroom presenting a rare opportunity to own a beautiful, spacious residence at “The Presidential” on prestigious 16th Street, just two blocks from the White House. This handsome apartment boasts palatial rooms, high ceilings. Classic details throughout yet modern updates include a gourmet kitchen with white cabinetry, sleek granite counters and a breakfast bar perfect for every day dining. A grand living and dining room allows for large gatherings and easy entertaining. French doors open to a private balcony perfect for that morning cup of coffee or afterwork glass of wine. The huge bedroom can easily accommodate a king size bed and a designated work-from-home space. The unit includes plenty of closet space plus an additional storage room in the basement of the building conveys. The Presidential features a grand foyer and a doorman, adding to its timeless charm. Recognized as one of Washington’s Best Address buildings, it is located just one block from K Street and within easy walking distance to Dupont Circle, Logan Circle, The Hill, and numerous museums and landmarks. With Metro Station just a block and half away, who needs a car; still, rental parking is available in two nearby garages. Pet friendly, monthly coop fee includes taxes. No underlying mortgage.

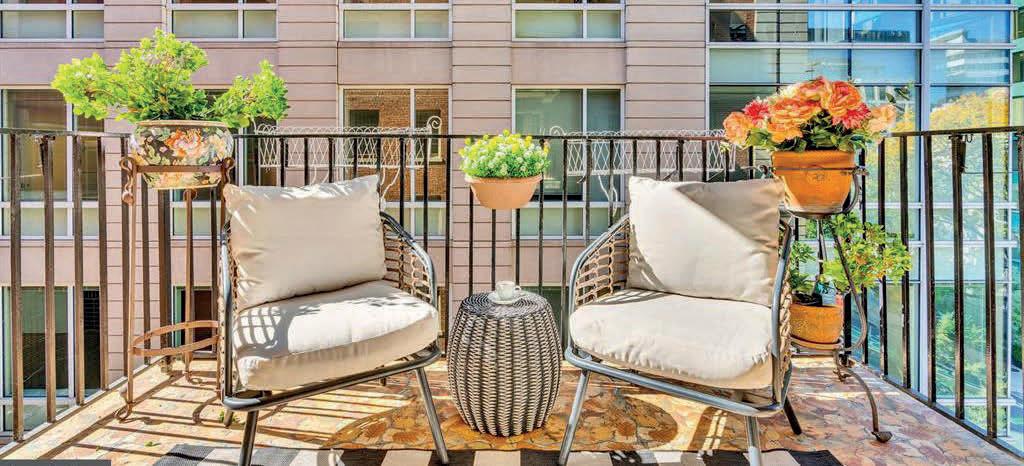



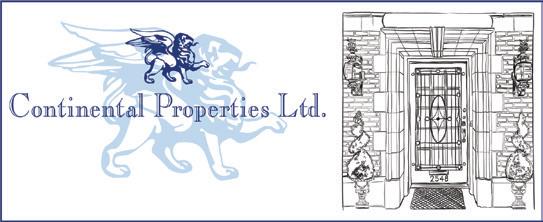

Fantastic opportunity to live in a grand, end row house in Columbia Heights with generous room sizes, high ceilings, hardwood floors, exposed brick and modern upgrades throughout. Beautifully renovated 5BR/3.5BA on four spacious levels includes a separate in-law suite with front and rear exits. Top floor primary bedroom features a sitting area, walk-in closet, W/D and an amazing deck with sweeping roof top views. New central a/c in 2023, new hot water heater in 2024, new mini-split for lower level unit in 2020, boiler exhaust chimney new liner and cap in 2025. Deep yard, rear deck and secure parking for two cars. Convenient Columbia Heights location just steps to Giant Food, Columbia Heights METRO and DC USA Mall featuring some of your favorite retailers and food places.

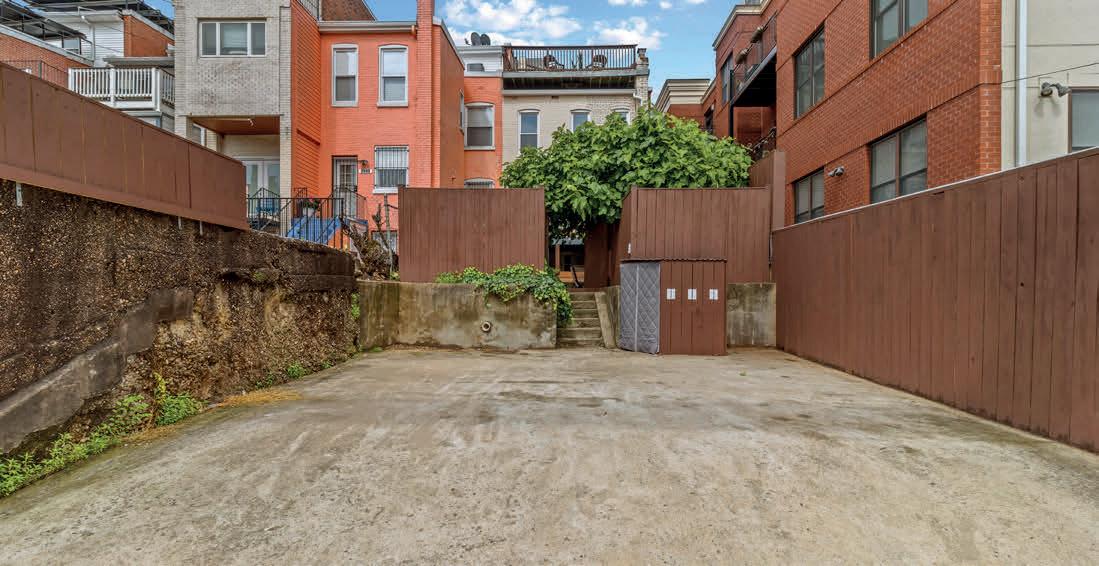




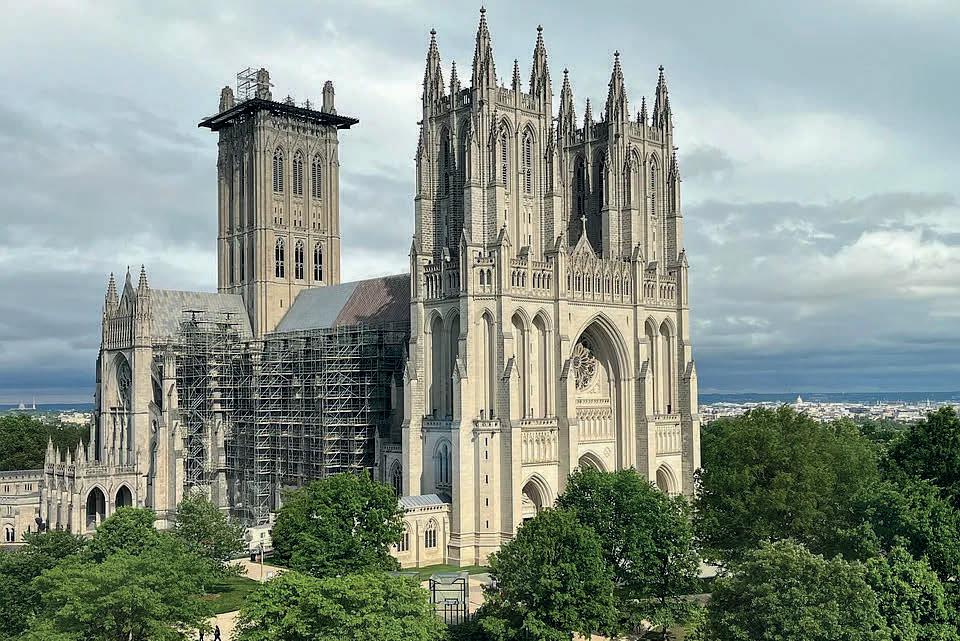
Dupont
$950,000
Rarely available front corner unit overlooking the avenue! Foyer/reception room with fluted pilasters and original columns opening onto the large living room. Banquet-size dining room, sunny and upmarket kitchen with Fisher & Paykel refrigerator and Jenn-air professional gas range, ample storage. In-unit laundry room plus free laundry machines in the basement. Two larger bedrooms plus den/office alcove, two beautifully renovated baths.
Cleveland Park/Cathedral
$335,000
Stunning postcard views of the National Cathedral, Capitol dome, Washington Monument, Shrine of the Immaculate Conception and DC from ALL windows of this oversize and sunny, renovated one-bedroom penthouse unit. Recent kitchen, updated bath and hardwood floors throughout! Building roof deck just a few feet away. Extra storage downstairs and rental parking in rear. No other apartment has a better view than this unit and the few neighbors on the top floor of the Etheridge! $335,000



Logan Circle
$2,180,000
Enter a deep front garden through the historic façade to discover a stunning full-gut renovation and new addition creating a bespoke oasis of contemporary design with large, open spaces, pivot doors that themselves are a work of art, Italian kitchen cabinets, Gaggenau appliances, premium Dekton island, custom audio system, Heracleum Moooi lighting, topend hardware, custom beam staircase and stunning powder room. Rear courtyard with Tigerwood fencing and automatic roll-up gate for secure parking.




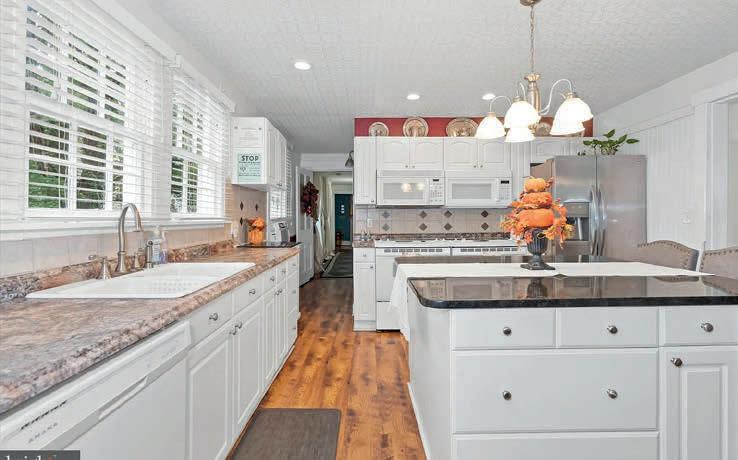

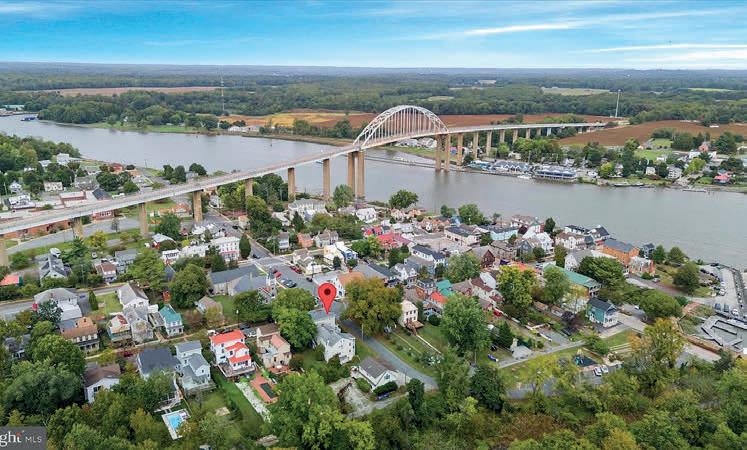
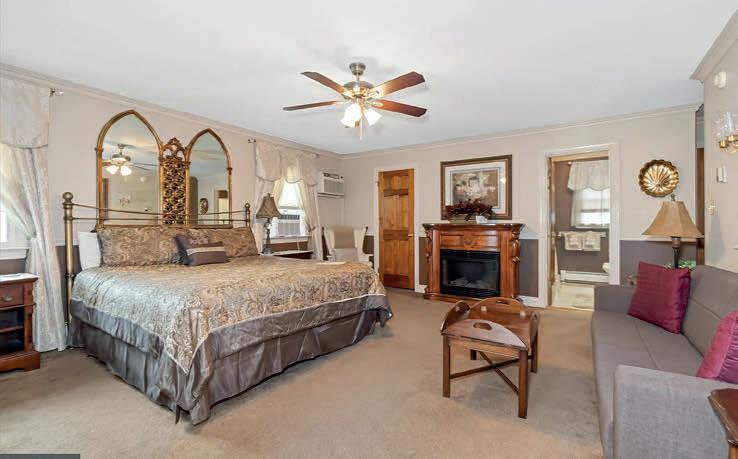
PRICE ADJUSTMENT! Step Back in Time at the Blue Max Inn Welcome to the Blue Max Inn, a charming and historic Bed & Breakfast nestled in the heart of Chesapeake City, Maryland. This beautiful Victorian Inn offers a unique blend of old-world elegance and modern comforts, making it a beloved retreat in Chesapeake City which is along the Chesapeake and Delaware Canal. Operating under the same ownership for over 20 years, the Blue Max Inn is a rare opportunity to own a piece of local history. The main inn features nine bedrooms and ten bathrooms spread across three floors, with a bathroom and office located in the walk-out basement. The main floor boasts a fully equipped kitchen, formal dining room, breakfast room, main parlor, and two luxurious suites—The Lindsey Suite and Honeymoon Suite. At the front of the inn, a grand porch invites guests to relax and soak in the sights and sounds of this picturesque waterfront town. Guests and residents alike enjoy Chesapeake City’s quaint shops, fine dining, and rich historical charm. Included with the property is a separate Carriage House, located just down the street on 3rd Street, yet still part of the same parcel. Currently serving as the owner’s residence, the Carriage House features a spacious living room with a gas fireplace and cathedral ceiling, a full kitchen, a large bedroom with a walk-in closet, and a luxurious bathroom complete with a jetted tub and walk-in shower. See more information here: Joseph Zang Commercial Site


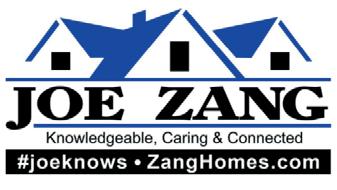



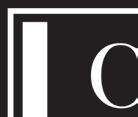
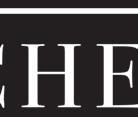







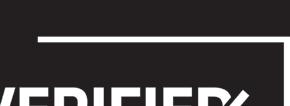



Those
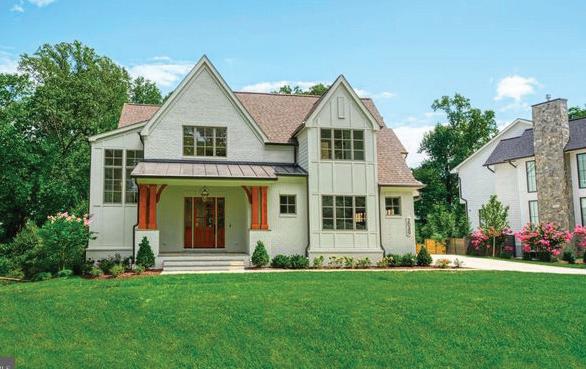

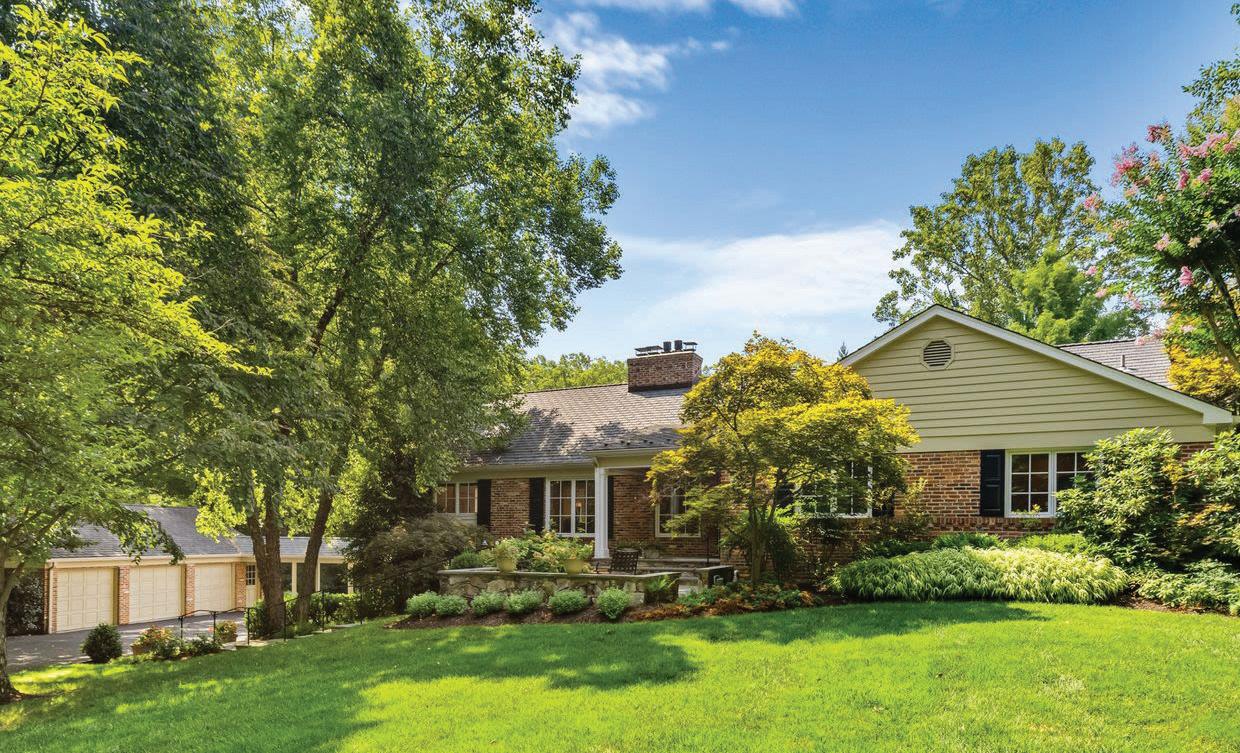

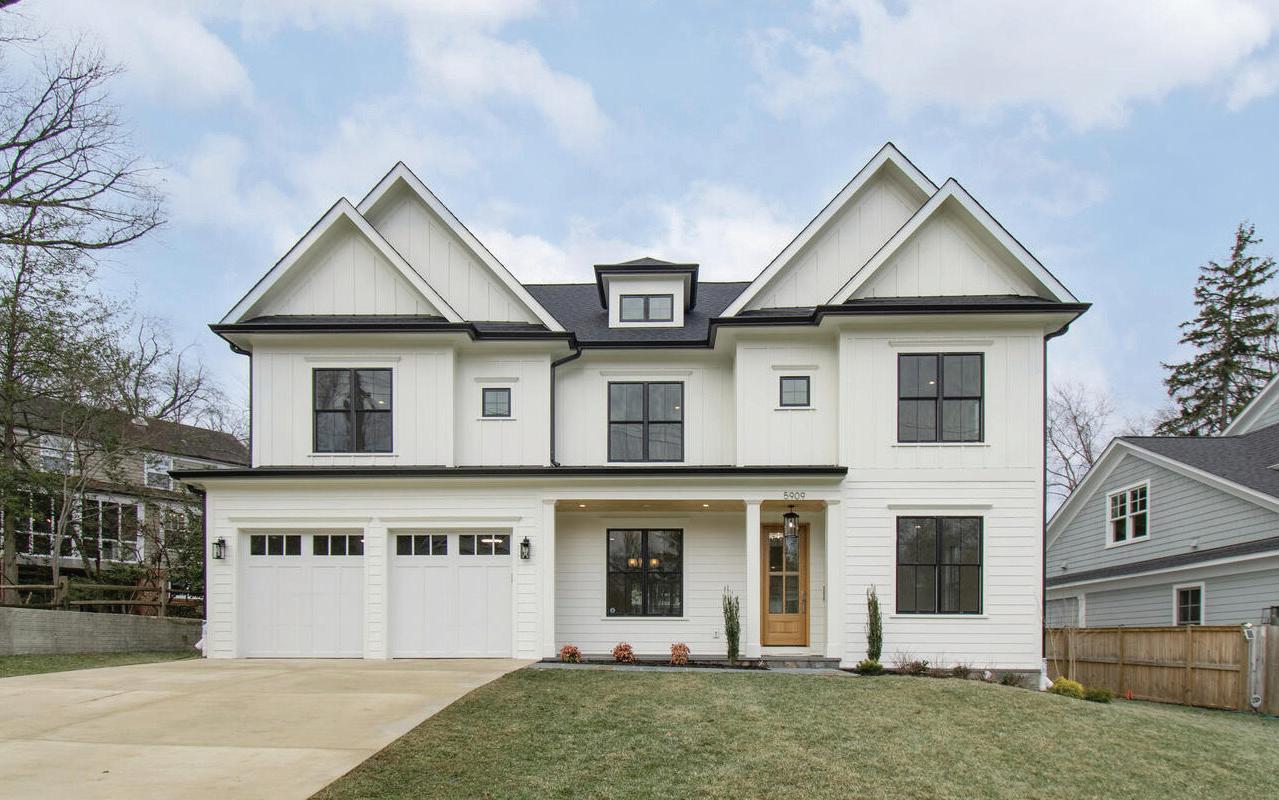
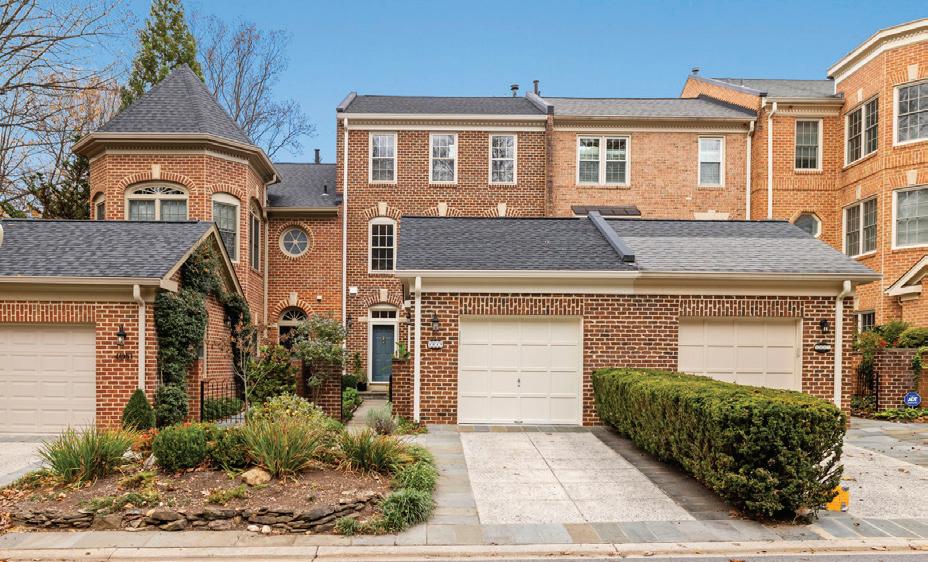

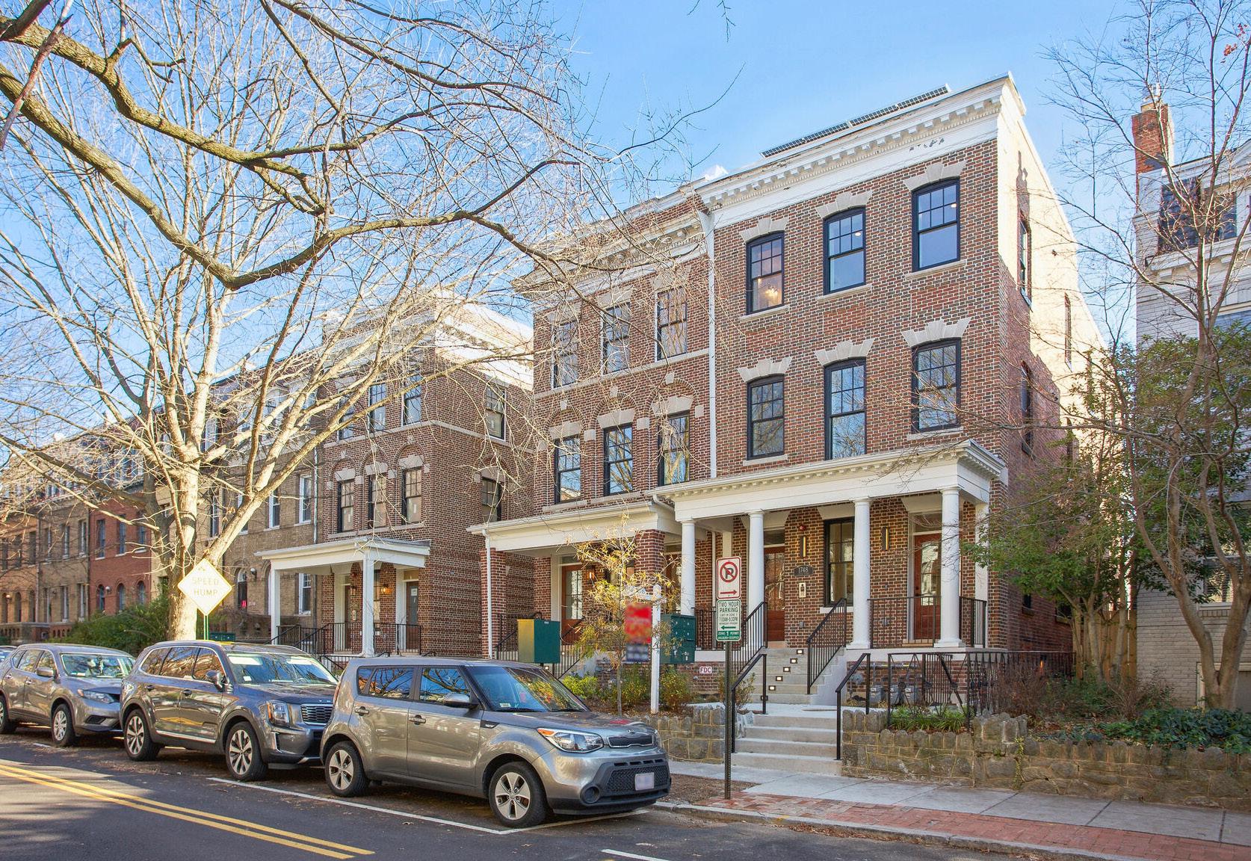
1744 & 1746 LANIER PLACE NW, WASHINGTON, DC 20009



ADAMS MORGAN • $999,000 - $1,429,000 Choose from 5 stunning all new condos in 3 gorgeous federal townhouses! Located in the heart of vibrant Adams Morgan but on a quiet tree lined street, these units offer the perfect blend of modern amenities and historic charm. Each unit is thoughtfully designed with high-end finishes and appliances, and the buildings feature wonderful private outdoor spaces including a rooftop terrace with pleasant city views for the penthouse. Don’t miss out on this unique opportunity to own a piece of history in one of the most sought-after neighborhoods. Contact me today to schedule a private tour. Choose from 2-4 bedroom units ranging in size from 1250-2840 sq ft.

ROBY THOMPSON
202.255.2986 ROBY@LNF.com www.robythompson.com

1150 K STREET NW #1111, WASHINGTON, DC 20005
2 BEDS | 2 BATHS | 1,010 SQFT. | $599,999



2300 CALVERT STREET, NW, WASHINGTON, DC 20008
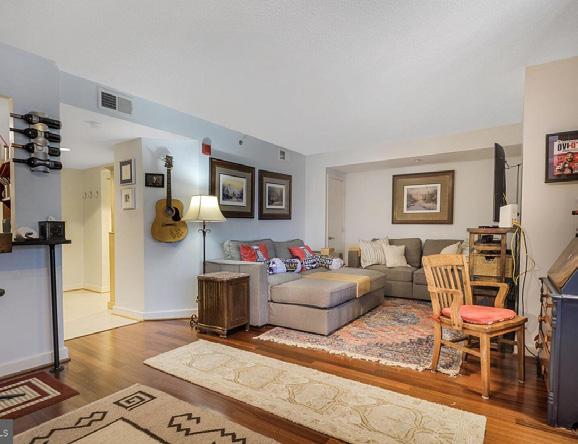

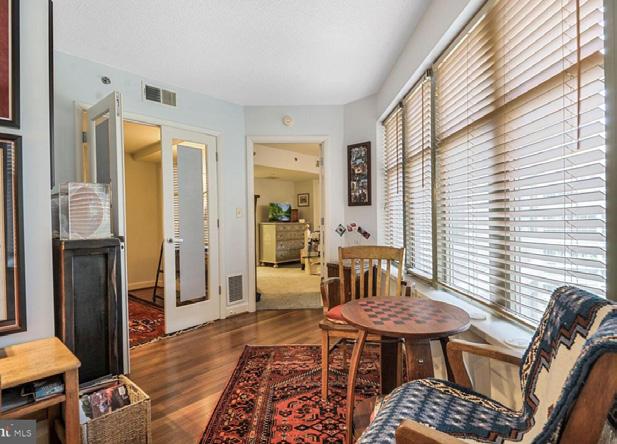
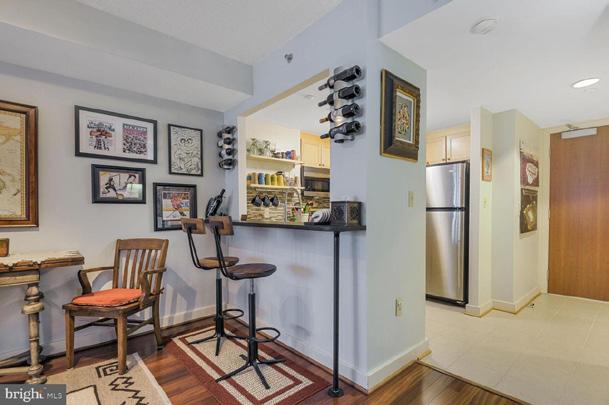
LOCATION, LOCATION, LOCATION! This 2 Bdr/2 Ba condo with garage parking in Mt Vernon Square is walking distance to everything fun to see and do in Washington, DC. McPherson Square metro is about 3 blocks from this unit. This condo boast hardwood floors, renovated kitchen and is over 1000 sq ft in size. The garage parking is oversized and has NO neighboring cars on either side. The building has amenities that include a gym, community center and extra large rooftop deck.



42 Bryant Street NW Washington, DC 20001
6 Beds | 6 Baths | 4,320 Sq Ft | $1,999,500

Welcome to 42 Bryant Street NW, a masterfully renovated and expanded residence in the heart of Bloomingdale. Originally built in 1908 by Raymond Middaugh and William Shannon, this architectural gem was reimagined in 2019, with nearly $240,000 in upgrades since.
Spanning over 4,300 sq ft, this elegant home offers six bedrooms, six bathrooms, smart home integration, designer lighting, and custom wall treatments throughout. The main level features a chef’s kitchen, walk-in pantry, inviting family and dining rooms, and seamless access to a private backyard retreat.
Upstairs, the primary suite includes a spa-inspired bath and expansive walk-in closet. A third-level rooftop terrace offers stunning views, while a second primary suite and lounge with wet bar complete the space. The lower level includes a two-bedroom apartment—perfect for guests or rental income.
Enjoy off-street parking, lush landscaping, and unbeatable proximity to Reservoir Park, top restaurants, and upcoming retail. Historic charm meets modern luxury—this is the one!

David Shotwell Vice President and Realtor®
C: 202.297.4094
O: 202.386.6330
david@davidshotwell.com www.davidshotwell.com
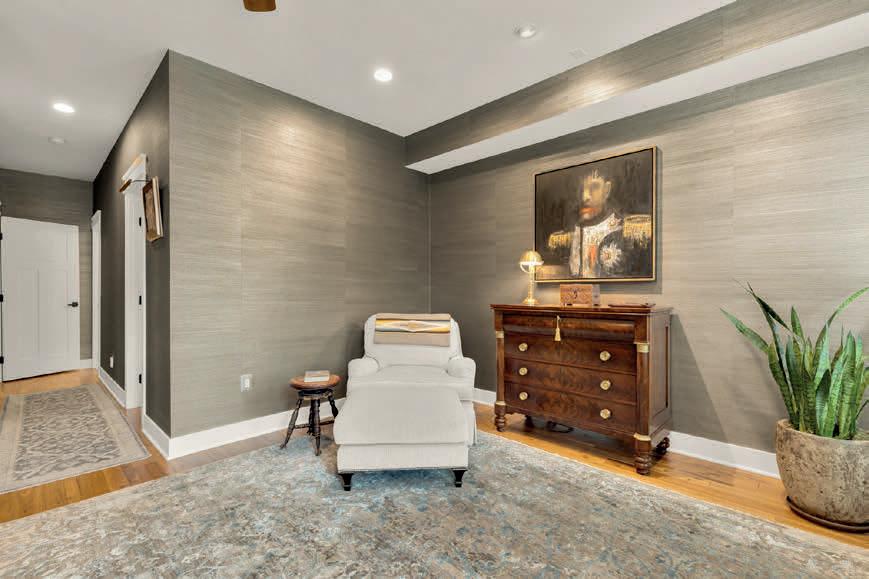
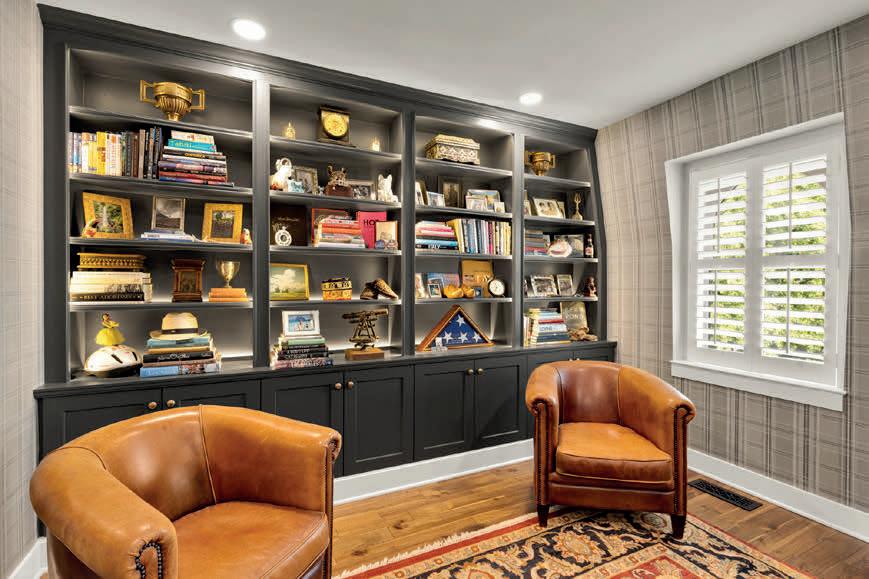
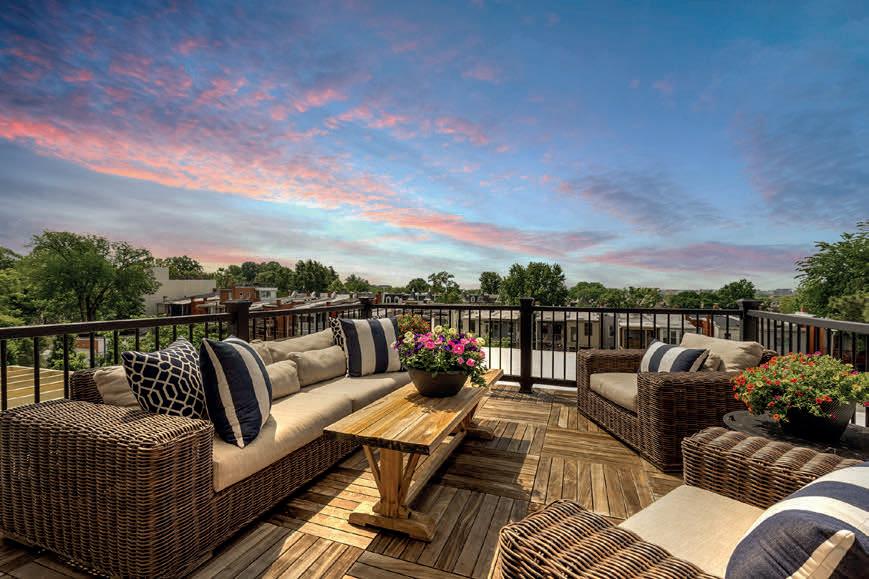

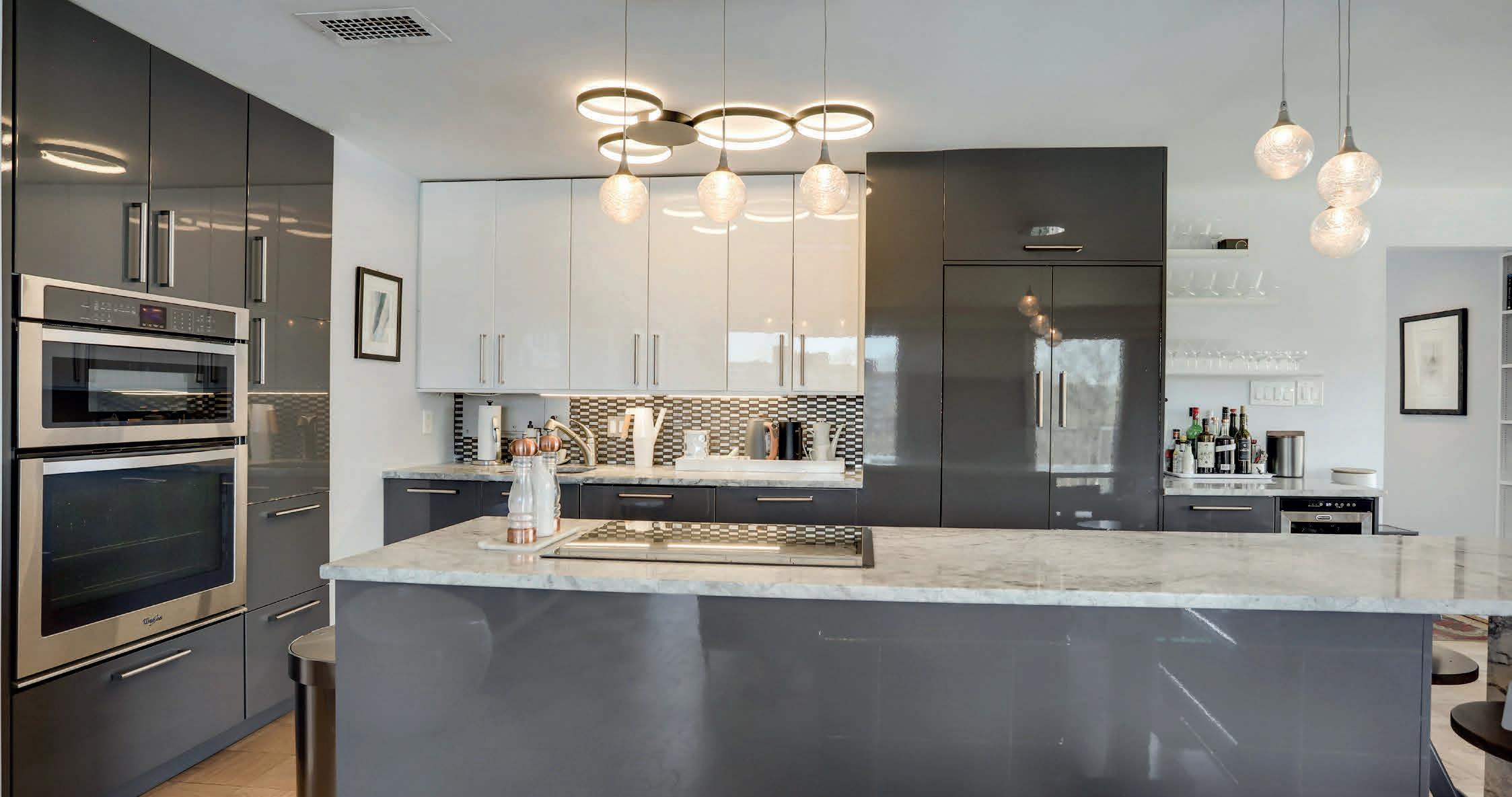
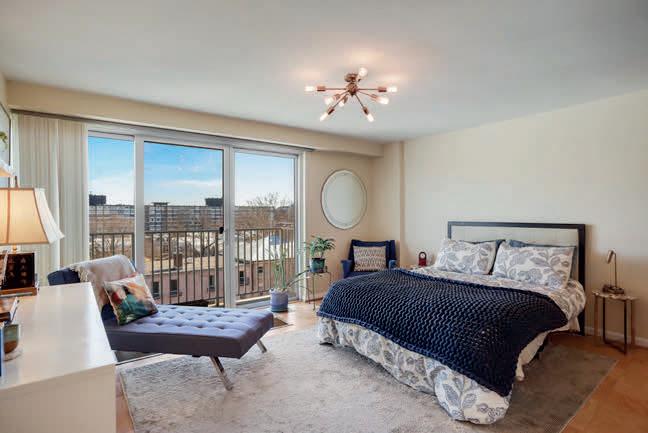

510 N St SW, Apt N623, Washington, DC 20024
1 Bed | 1 Bath | 1,000 Sq Ft | $425,000
Urban oasis in SW Waterfront’s Harbour Square Cooperative
Oversized windows, Juliet balconies, and custom details
• Chef’s dream kitchen with top-of-the-line appliances
In-unit laundry for convenience
Ample storage with custom closets
• Year-round indoor pool and common courtyard with BBQ and water garden
Roof deck with stunning views
Amenities: game room, party room, gym, media room, library, on-site laundry, 24-hour gatehouse, and concierge
Bicycle storage, guest parking, rental parking, storage options, and EV charging stations
• 2 blocks to the Waterfront Metro Stop and major bus routes Co-op Fee includes taxes, utilities, cable, and internet
Pet-friendly community!
• Square foot measurements are estimated and not guaranteed
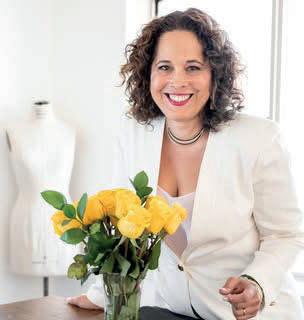
Melanie Clark
Licensed in DC|MD|VA
Direct: 202.258.0100 Office: 301.304.8444
melanie.clark@compass.com For more information and reviews: bit.ly/MelanieINtheDMV
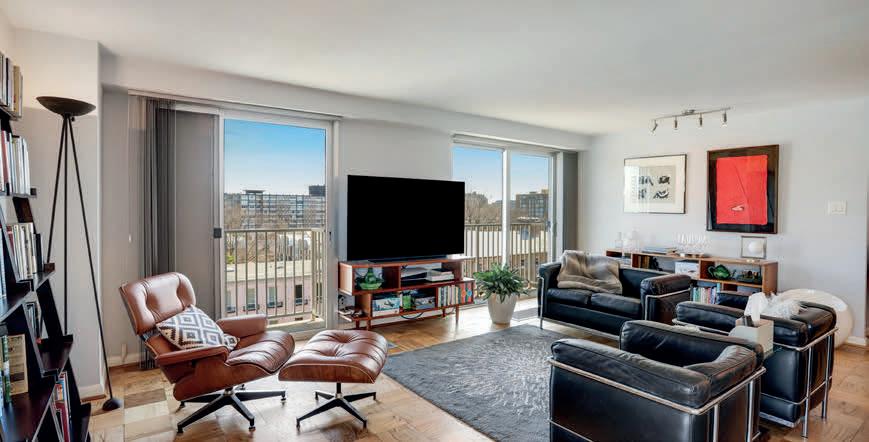





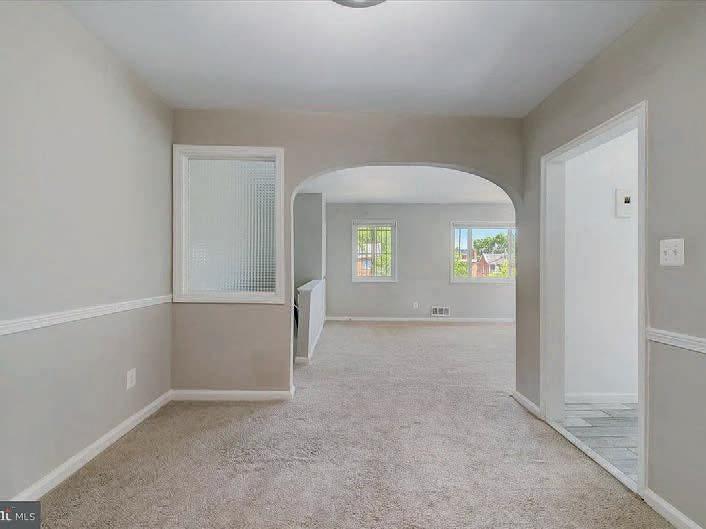
Turnkey Investment Opportunity
872 BELLEVUE STREET SE, WASHINGTON, DC 20032
$4,000 MONTHLY GROSS RENT | FULLY OCCUPIED OFFERED AT $708,000

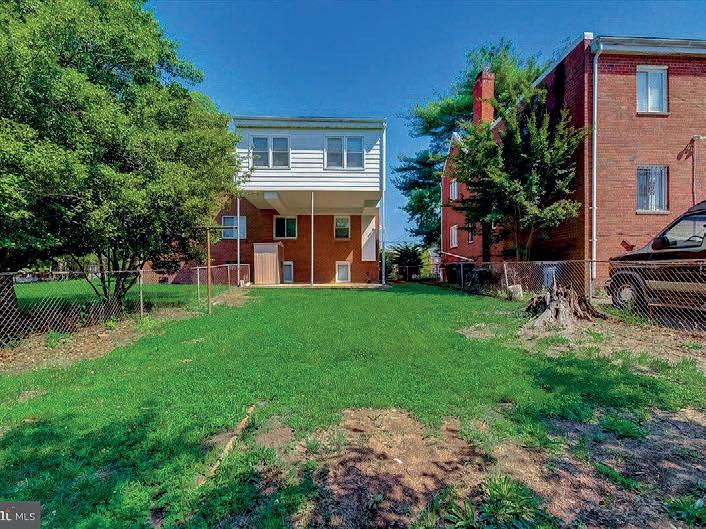
Welcome to 872 Bellevue St. SE, a newly upgraded, incomegenerating property that’s ready to go from day one. This 100% occupied multi-unit investment gem brings in a solid $4,000 in monthly rental income, with tenants responsible for all utilities, making it a high-efficiency asset for your portfolio. Property
Highlights: Fully occupied with reliable, rent-paying tenants
$4,000/month in total rents – strong and consistent cash flow
Tenants pay all utilities – maximize your net operating income No major repairs needed – low-maintenance and stress-free Upgraded in 2023 – modern finishes, improved systems, and updated interiors ensure lasting value and tenant satisfaction
Located in a desirable SE neighborhood with access to local transit, shopping, schools, and employment hubs Whether you’re a first-time investor looking for a stable opportunity or an experienced buyer adding to your portfolio, 872 Bellevue St. SE offers everything: immediate income, minimal expenses, and peace of mind. Don’t miss this rare, turn-key property in a growing rental market! Contact us today for financials, lease information, or to schedule a private showing.



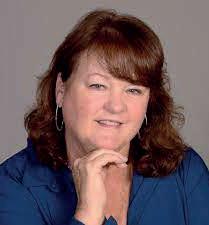

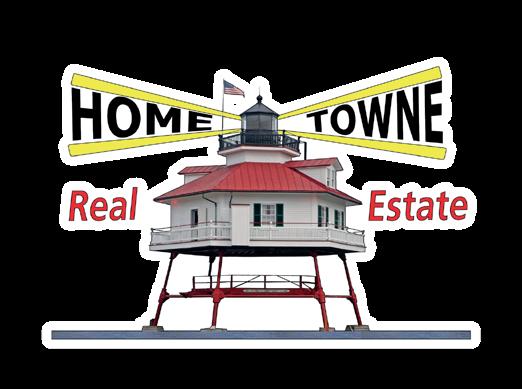

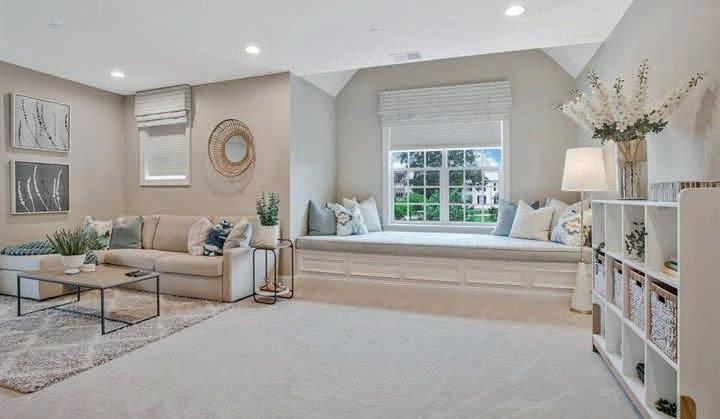

$2,025,000
BEDROOMS
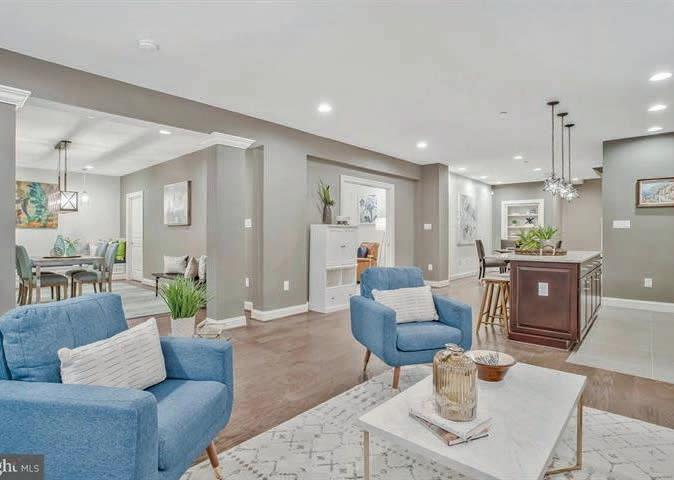
4 SQ FT 6,000
Award-Winning Wormald Design built in 2016 in the heart of the sought-after Crown Farm community in Montgomery County MD. This award-winning residence blends timeless elegance with modern luxury and architectural distinction throughout. Step inside to discover a thoughtfully designed layout highlighted by a main-level primary suite—a true retreat featuring a spacious walk-in closet, dual vanities, a luxurious jetted soaking tub, and a separate spa-style shower. Rich architectural details, including custom moldings, tray ceilings, and designer finishes, add character and sophistication to every room. With 4 generously sized bedrooms—plus a potential 5th bedroom or flex space—this home offers abundant space for living, working, and entertaining. Light-filled living areas and a seamless open-concept design make this home both inviting and functional. Enjoy the charm of a beautifully landscaped community, paired with the convenience of Crown’s vibrant dining, shopping, and entertainment just a short walk away. Easy access to major commuter routes and top-rated Montgomery County schools further enhances this home’s exceptional value. In 2026 the new Crown high school will be ready for students. At the heart of the home is a main-level primary suite offering the ultimate
BATHROOMS 3.5
in comfort and privacy, complete with a spacious walk-in closet, dual vanities, a jetted soaking tub, and a separate glass-enclosed shower. Every level features a full bathroom, plus a convenient main-level powder room for guests. The gourmet kitchen is a true showpiece— outfitted with top-of-the-line Viking appliances, double ovens, granite countertops, and abundant cabinetry, making it ideal for both everyday living and entertaining. Step from the two-car garage into the laundry area and bring groceries inside. Enjoy multiple inviting outdoor spaces, including: A screened-in porch with an attached sun deck. An upperlevel terrace offering serene views and a perfect retreat The walk-out lower level is an entertainer’s paradise, offering: A custom bar area with two wine refrigerators, A dedicated TV /media room for movie night. A full dining/eating space for hosting A private bedroom and full bath—ideal for guests or in-laws A home gym/exercise room. Even a hidden room perfect as a secure space or creative retreat. Additional features include a pre-framed elevator shaft for future convenience, and plenty of storage throughout. This extraordinary home delivers luxury, comfort, and convenience in one of Montgomery County’s most desirable communities. PRICE
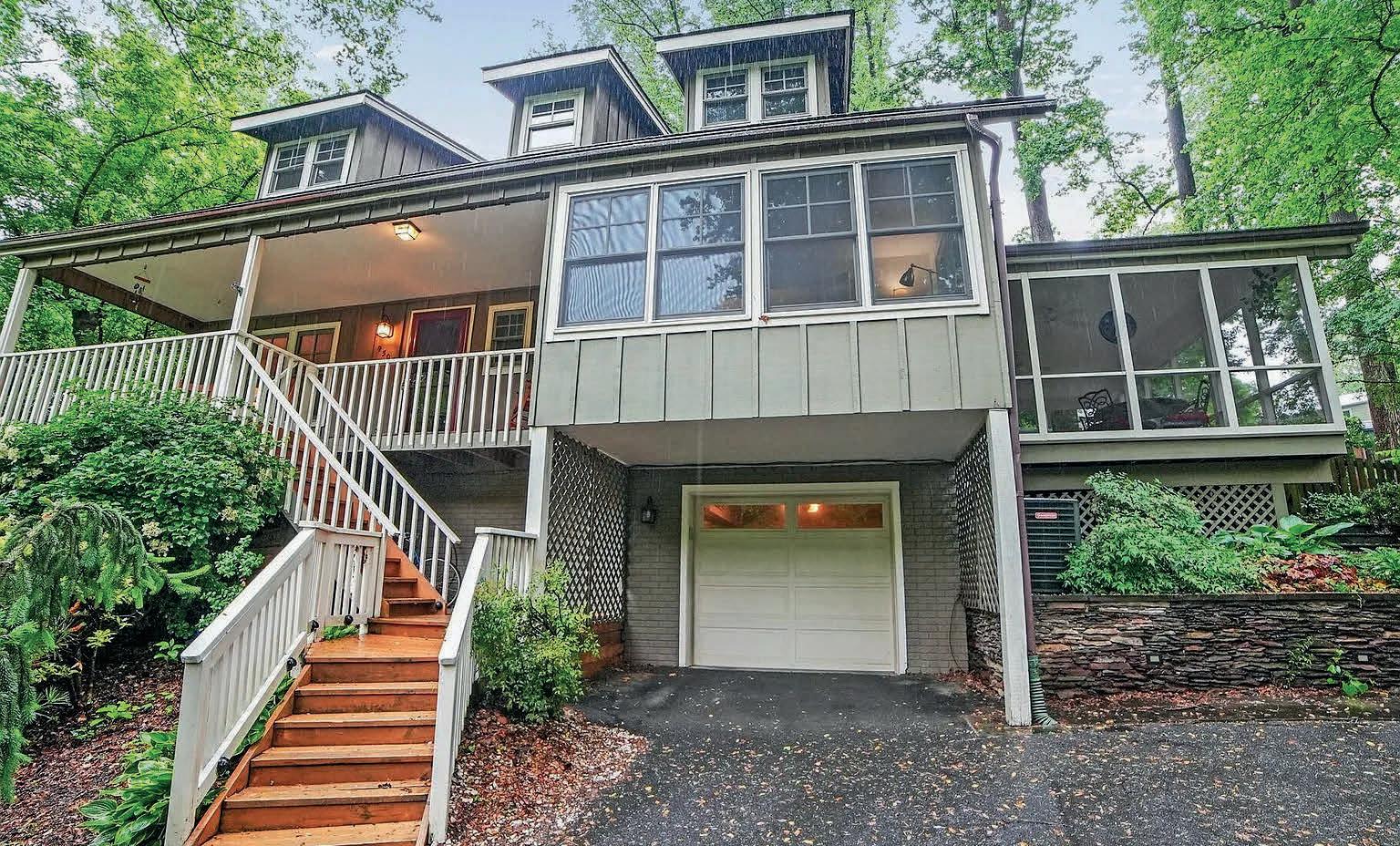
WOODED SERENITY, STYLISH LIVING
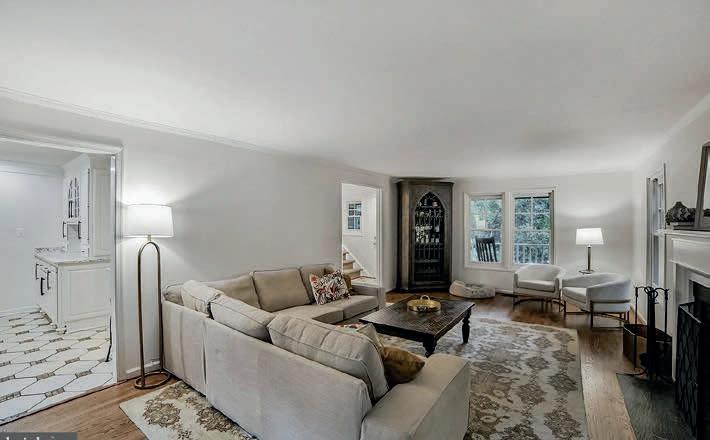
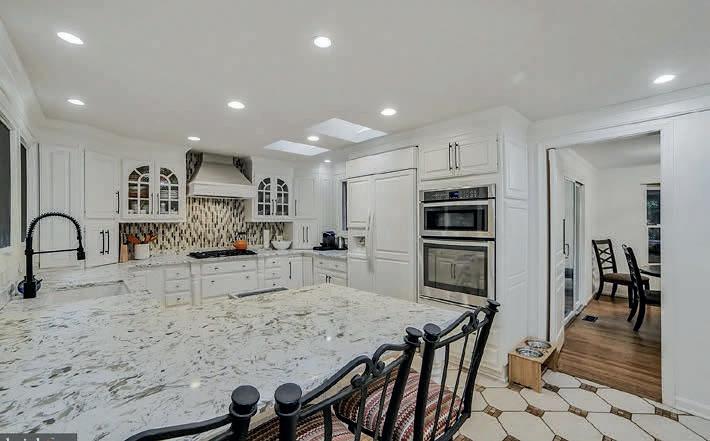
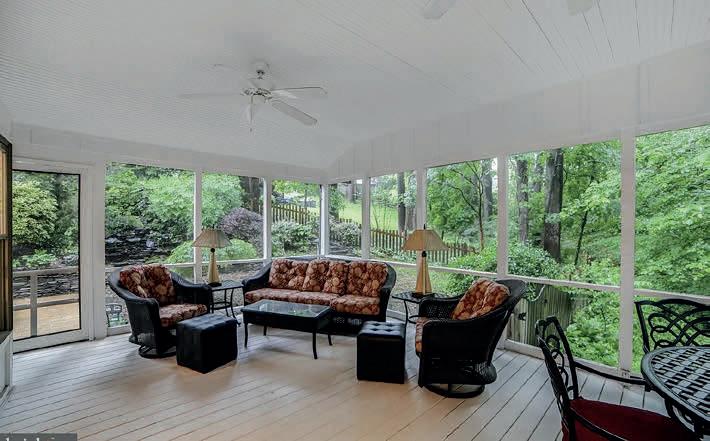
9500 WOODSTOCK COURT, SILVER SPRING,
MD
20910
| 4 BEDS | 3 BATHS | 2,522 SQ FT
Assumable VA loan with an interest rate of 2.75%, your opportunity is now! Welcome to this beautiful and well-maintained 4 bedrooms, 2.5 bathroom home, offering a perfect blend of comfort and modern living in a private setting; situated in a peaceful, wooded and sought-after neighborhood, surrounded by Rock Creek Park. The layout seamlessly connects the family room, and the living room to the dining area and kitchen, making it perfect for entertaining guests or enjoying family meals. At the back of the house is the updated and expanded gourmet kitchen with white 42-inch cabinetry; quartz countertops, gas cooktop, peninsula seating, tile floor, skylights and much more! Tiled powder room with vessel sink just off the entry. The other side of the main floor has hardwood flooring throughout the combination dining and living room plus a private sun-filled office which has 3 sides of oversized windows. Its like working in a treehouse! On the north side of the house is the huge screened porch with vaulted ceiling. A great space to look out to your tranquil landscaped backyard with its 2 rear decks, a large waterfall feature, slate pathways thru the lovely gardens plus a fully fenced rear yard! Top floor has a spacious main bedroom with walk-in closet and updated en-suite bath. Two other bedrooms with updated full hall bath are separated of the main bedroom for privacy. Enter the home through the garage into a coat/mud room. A 4th bedroom is at this level, as well as the washer and dryer.

SIMONE VELVEL
AGENT | LICENSE ID: 649506
703.507.7614
simone@ thevelvelgroup.com thevelvelgroup.com
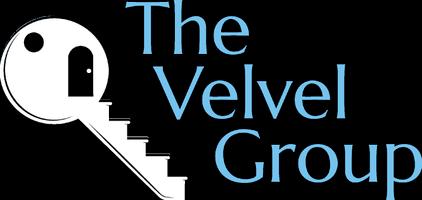


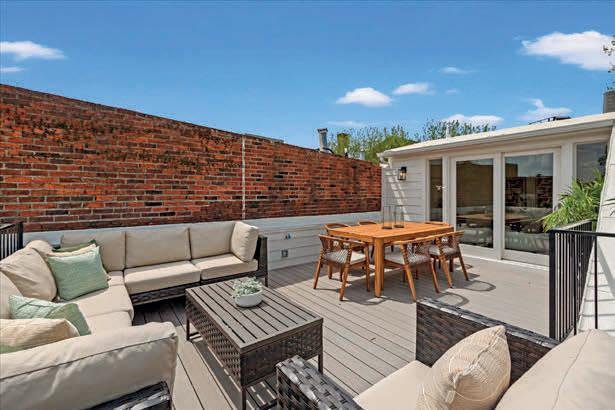
3 BEDS | 3.5 BATHS | 2,400 SQ FT | $1,849,000 . Dogwood Restoration has reimagined this classic Logan Circle row home into a masterpiece. Completely rebuilt and expanded behind its historic façade, it offers an expansive and open main level with a refined living room, chef’s caliber kitchen, custom dining space and wine bar, and family room that opens to a private flagstone patio with secure two-car parking. Upstairs is the stunning king sized primary suite, an additional bedroom and custom bath, and convenient laundry await. The third level living space captivates with soaring cathedral ceilings, a striking wine bar, and an incredible rooftop deck overlooking the DC skyline. With all-new windows, doors, roof, plumbing, and electrical, this residence perfectly marries timeless architecture with modern luxury—crafted to impress and ready to become your next home.
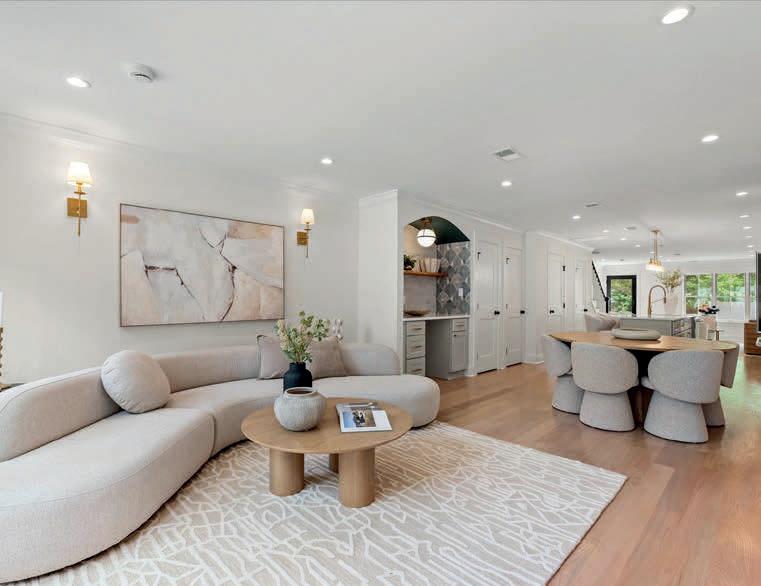
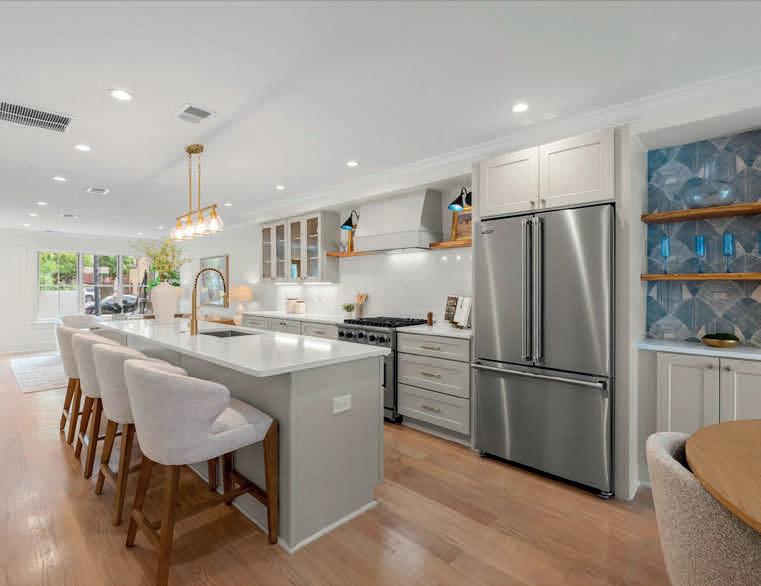
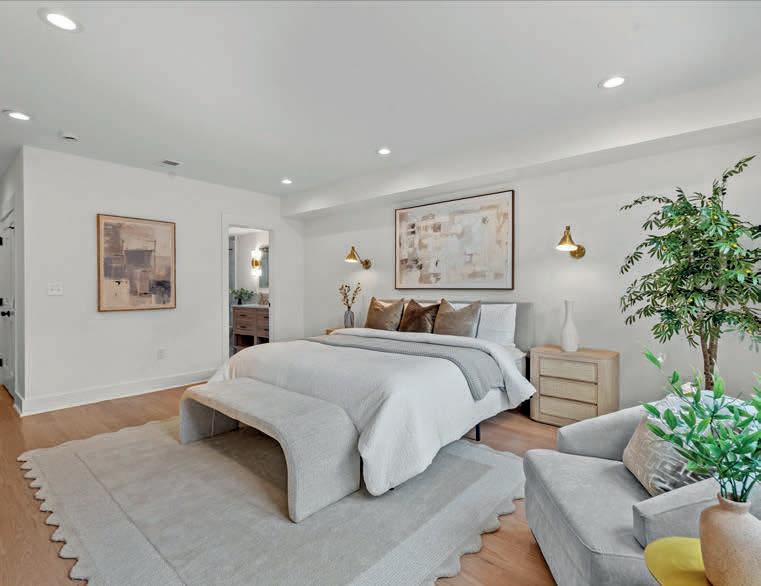
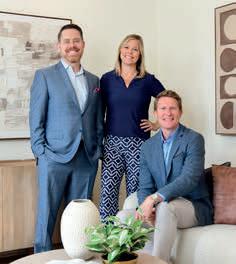

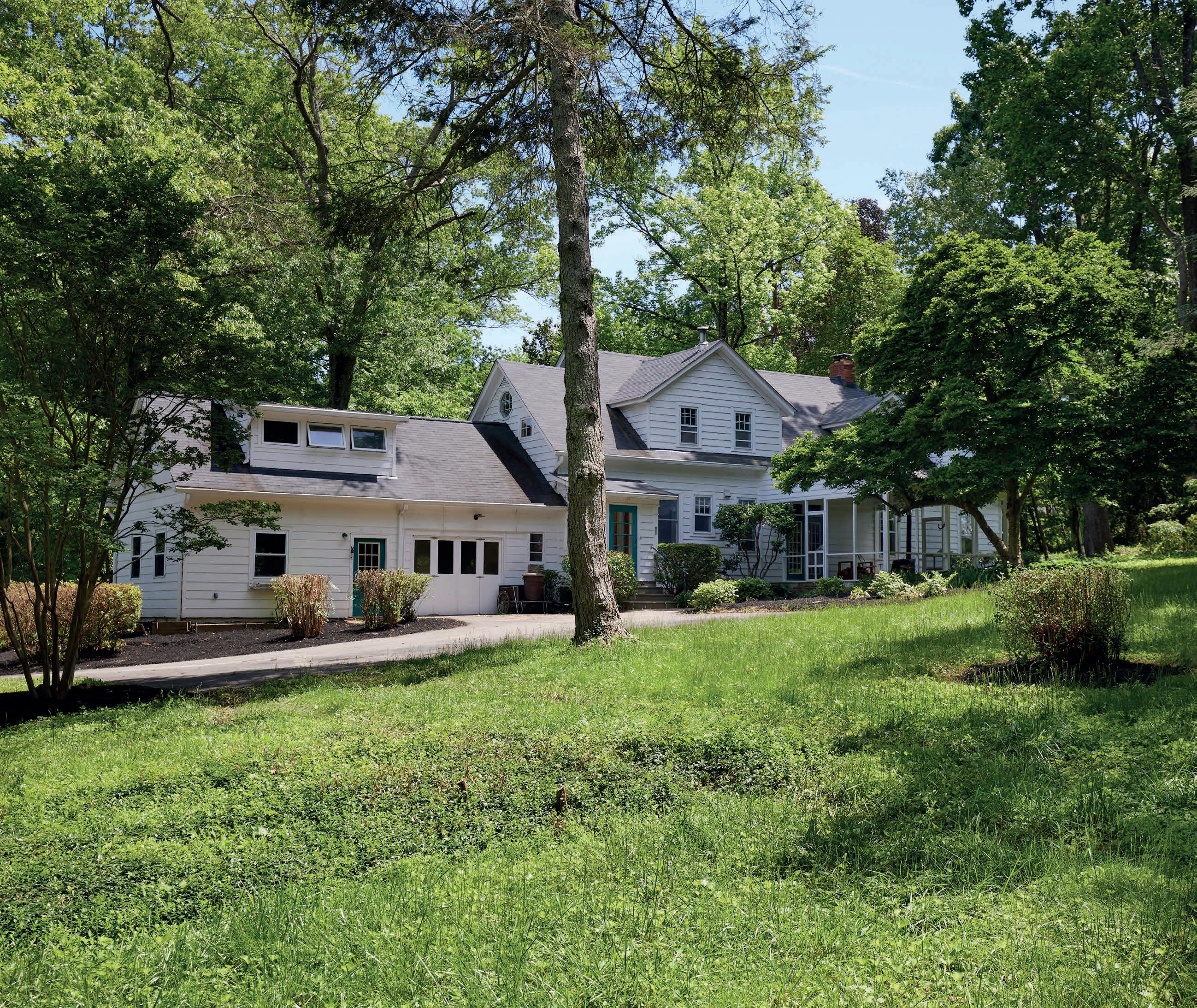
IDYLLIC 19 + ACRES IN CHARMING BARNESVILLE COUNTRYSIDE
19+ idyllic acres located in the charming Town of Barnesville in the center of Montgomery County’s Agricultural Reserve. Within comuting distance of the nation’s Capital this incorporated town is at the top of a ridge with Sugarloaf Mountain to the north and the Catoctin Mountain and Blue Ridge ranges to the West. The cape cod home offers the charm and serenity of country living. Pastures, Woods, Pond and Barn enhance the property. A nature lover’s paradise! Minutes to MARC Train Station. Located in the award-winning Poolesville School DistrictPoolesville High School ranked #1 in State of Maryland!



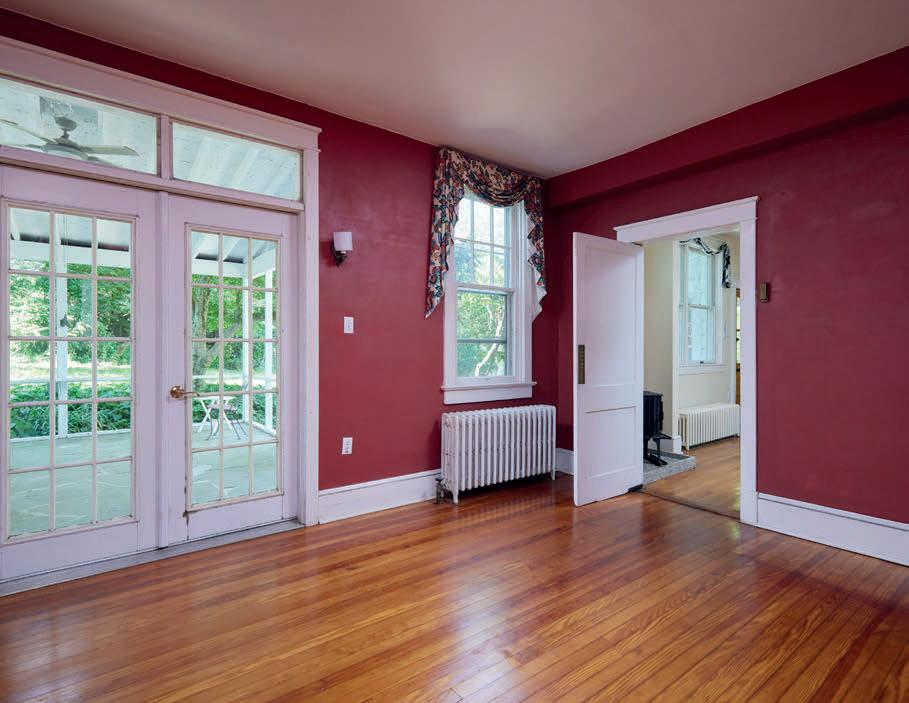





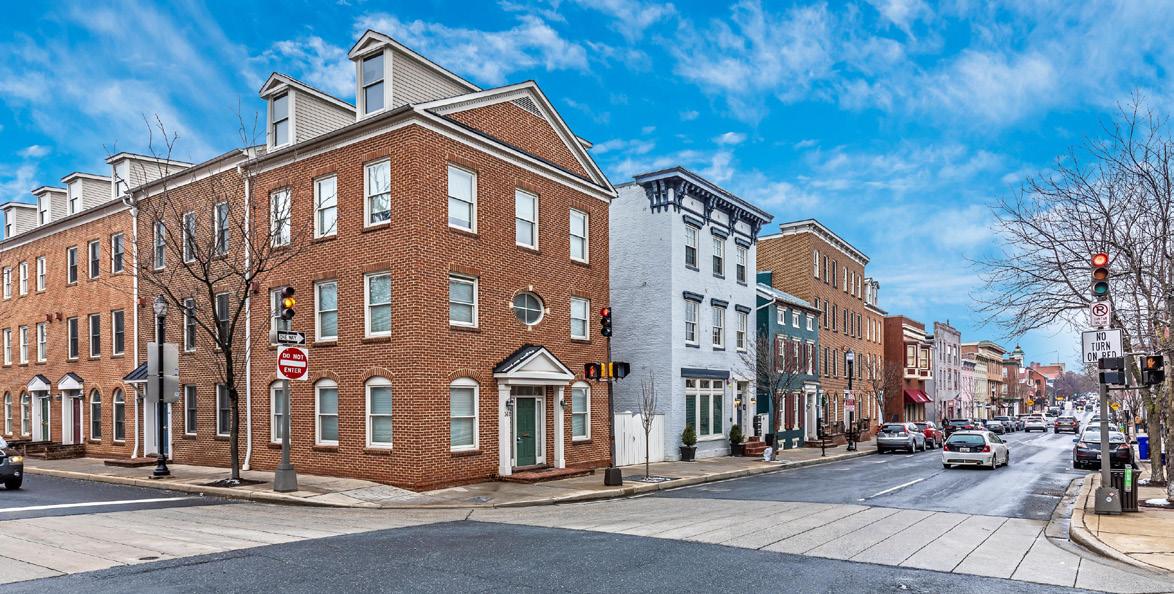
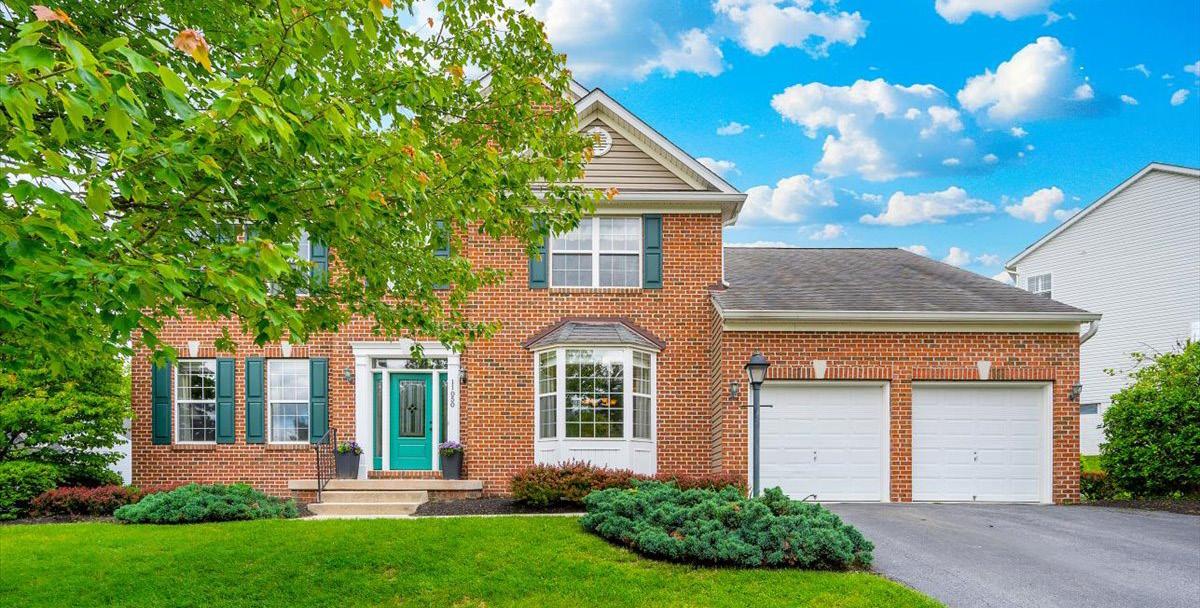
Meet
YASMIN BROWN


Family is at the heart of everything I do. As a daughter, sister, aunt, mother, and most proudly, a grandmother, I find my greatest motivation in the love and support of my family. For the past 23 years, I’ve had the privilege of serving the citizens of Prince George’s County as a police officer, currently holding the position of Assistant Chief. While my law enforcement career has been rewarding, I discovered my passion for real estate four years ago when I helped my youngest son purchase his first home. Now, as I approach retirement from one career, I’m thrilled to begin this new chapter of helping others achieve their dreams through real estate.
If you’re looking for a realtor who truly understands the market, listens to your needs, and works tirelessly on your behalf, I’m the right choice. My approach is always client-centered, focusing on your goals and vision rather than simply completing a transaction. I bring a wealth of knowledge to help you navigate the market, stay on top of current trends, and leverage effective negotiation strategies to ensure you get the best results—whether it’s finding a home that suits your lifestyle or securing the highest possible offer for your property. I also stay informed through regular updates and utilize cutting-edge tools to provide you with the best opportunities.
As a skilled communicator, I value transparency and believe honesty and integrity are nonnegotiable qualities. These principles have guided me throughout my career and personal life. I’ll keep you informed every step of the way, simplifying complex processes and answering all your questions. My ultimate goal is to make you feel confident and supported, whether you’re buying your first home, upsizing, downsizing, or investing in property.
I treat each client the way I would want my own family member to be treated. I understand that real estate transactions are significant financial decisions, often accompanied by uncertainty or nerves. My mission is to make your journey not only memorable and enjoyable but also seamless and efficient.
My clients benefit from my extensive network of trusted local professionals—from lenders to inspectors—and my strong relationships within the community, which help streamline the entire process. I take pride in building long-lasting relationships with my clients, many of whom return to me for future transactions or refer their friends and family because they trust me.
When you choose to work with me, you’re not just getting a realtor—you’re gaining a dedicated partner who genuinely cares about helping you achieve your real estate dreams.
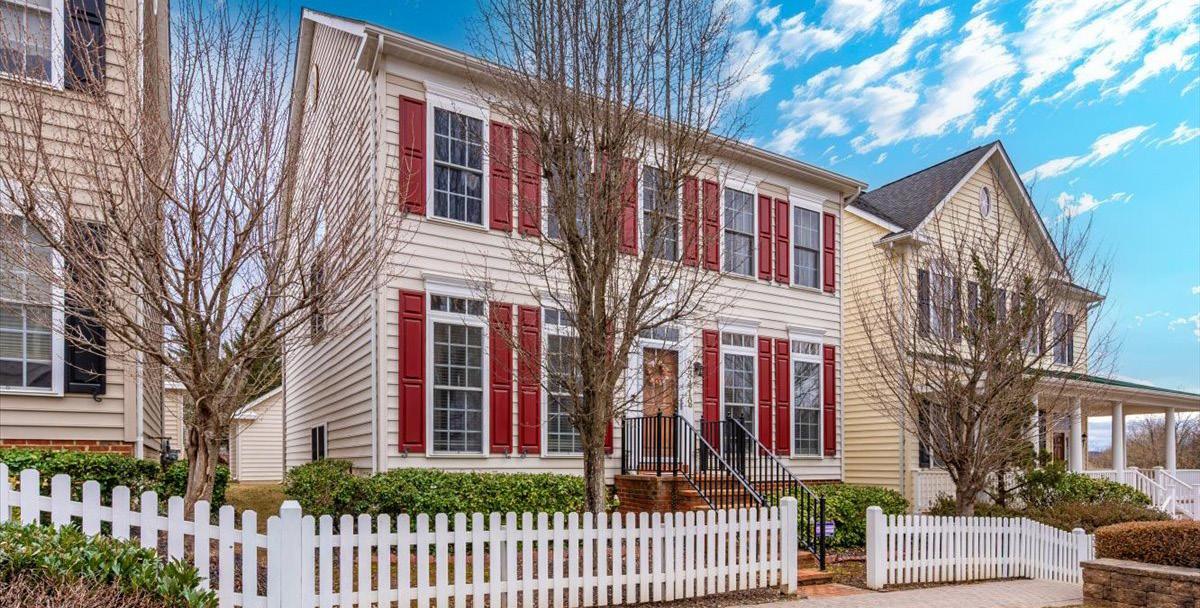



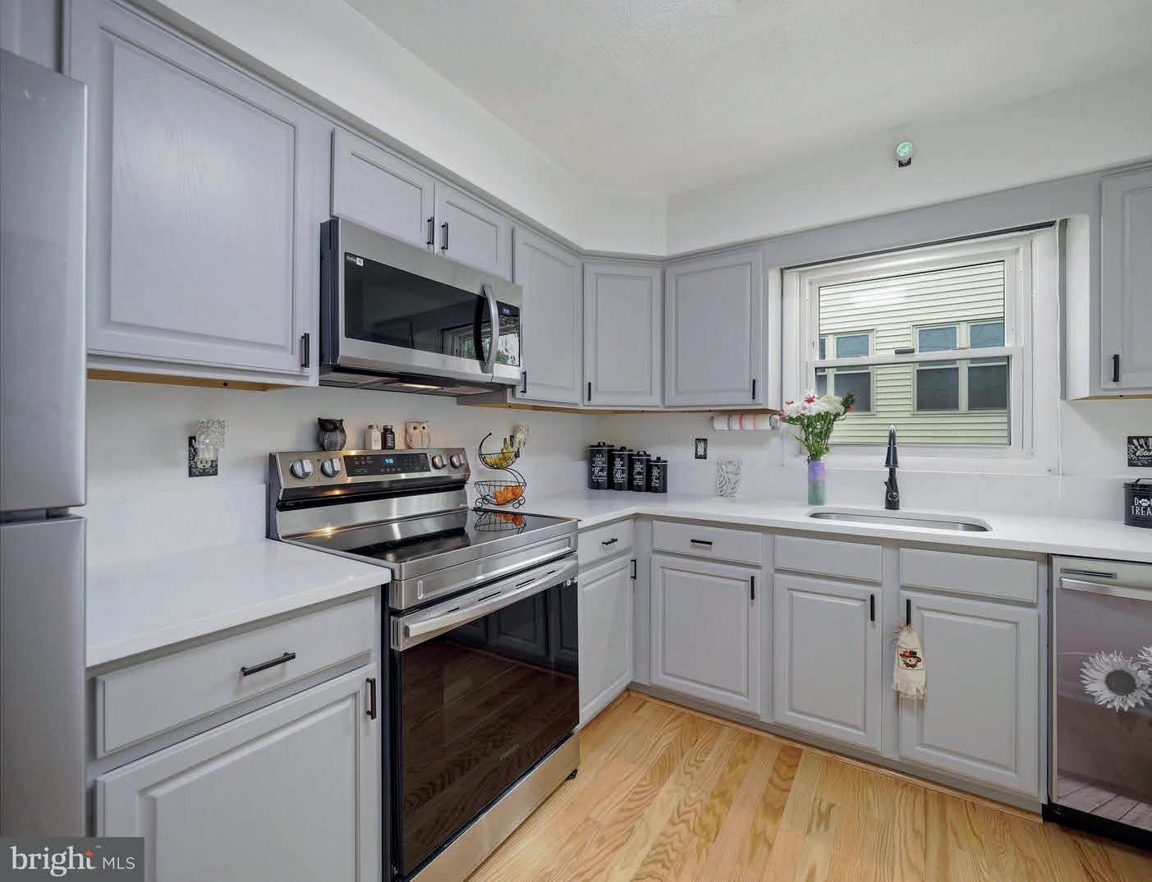
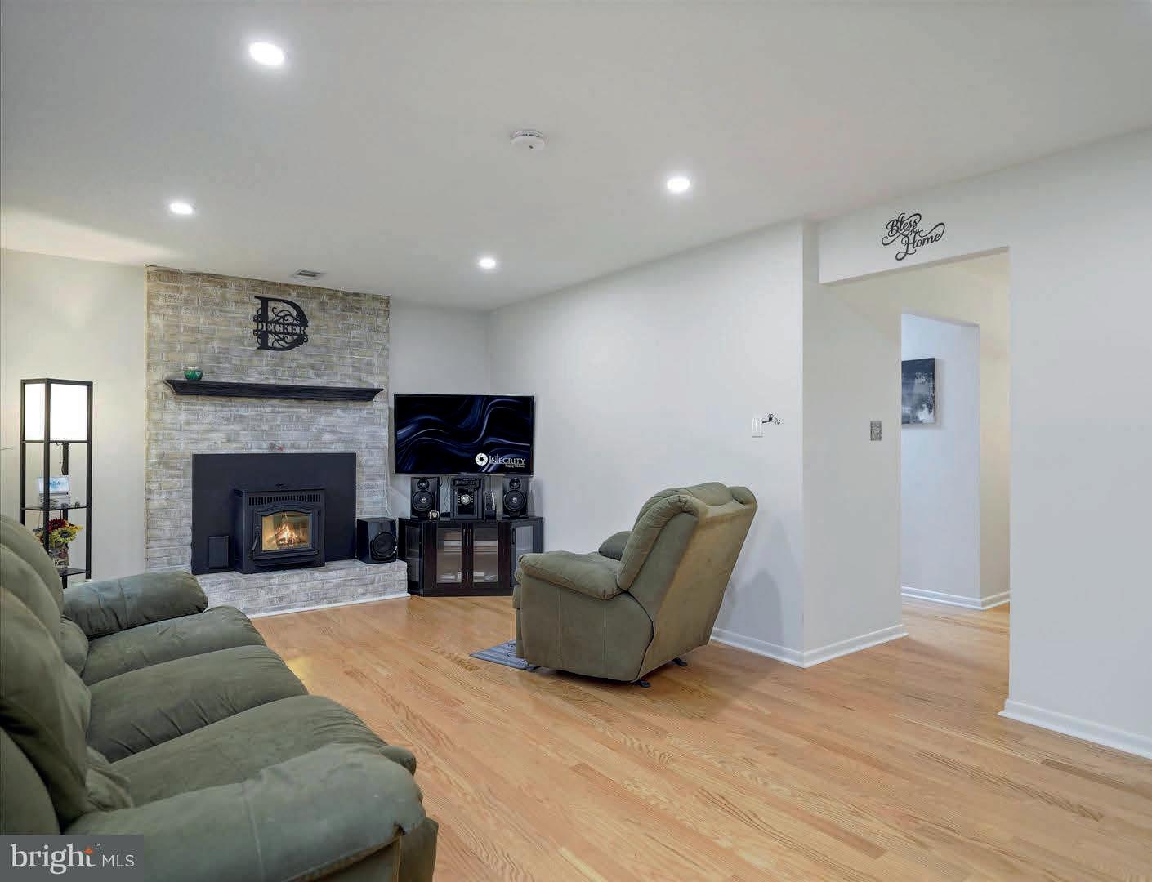
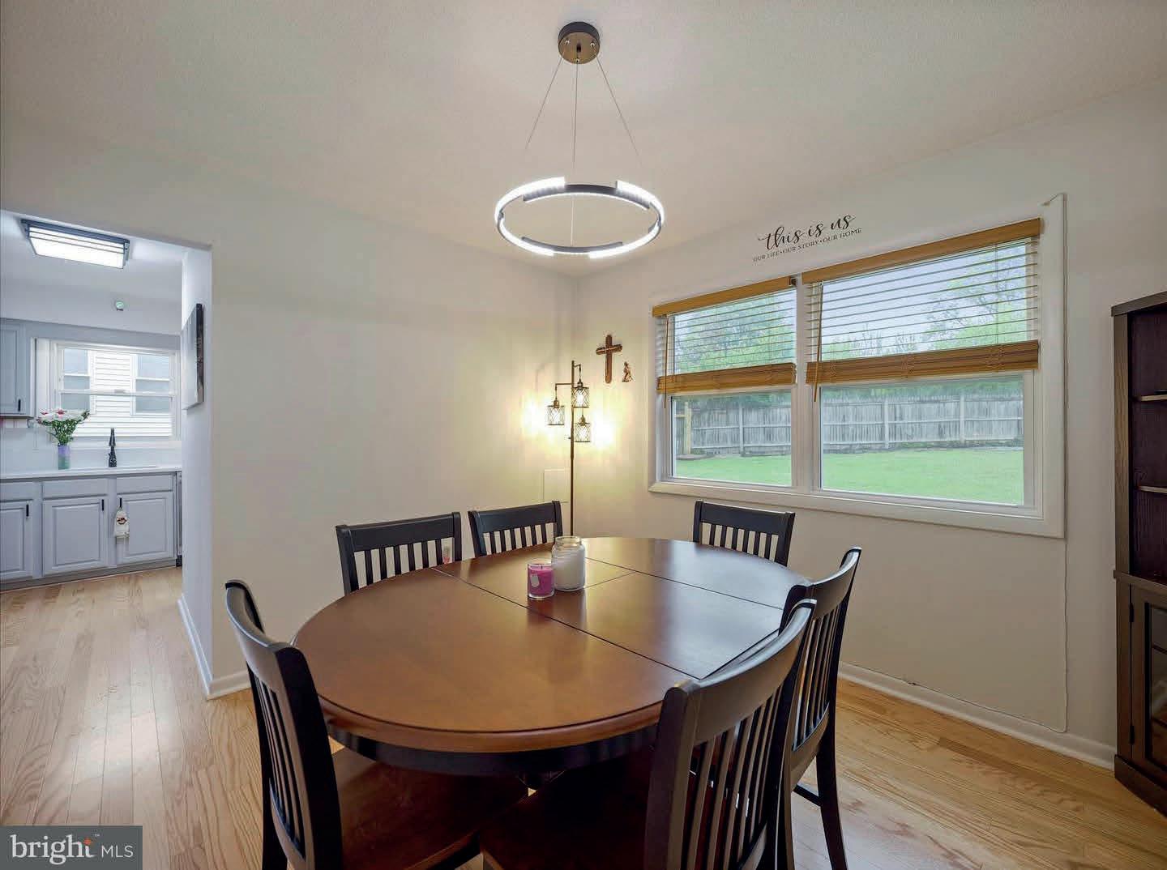
Don’t miss your opportunity to own this beautifully maintained, tastefully updated 3 bedrooms/2 full bathroom split level in sought after Colonial Park East neighborhood. Less than a mile to Meritus Medical Center, 3 miles to I-70 and I-81, and 40 minutes to the MARC train. No city taxes. New roof, windows, hot water heater, and HVAC in 2023. Hardwood floors throughout the home. The lower level has a spacious living room with recessed lighting and a gorgeous brick fireplace with pellet stove insert. Kitchen has stainless steel appliances, stunning quartz countertops, and plenty of cabinet and useable counter space. Separate dining room is perfect for entertaining. Full bathroom has easy walk-in shower, ceramic tile floor and quartz vanity top. Laundry room with washer and dryer included. Lower level walks out to the private, fully fenced back yard. The upper level features three very nicely sized bedrooms with ample closet space. Primary bedroom has a huge walk-in closet. Second full bathroom with ceramic tiled shower. The attached, oversized garage has pull down stairs leading to the attic for plenty of extra storage space. Located in close proximity to downtown Hagerstown, shopping, fine dining, and the historic Maryland Theatre. Schedule your showing and make this home yours today! 3 BEDS | 2 BATHS | 1,410 SQ FT | $350,000

JULIE FRITSCH
REALTOR® | GRI | ABR | SRS | SFR | SRES LICENSED IN MD, PA, & WV
c: 240.818.1650 | o: 301.790.1700
juliefritsch@machomes.com www.machomes.com

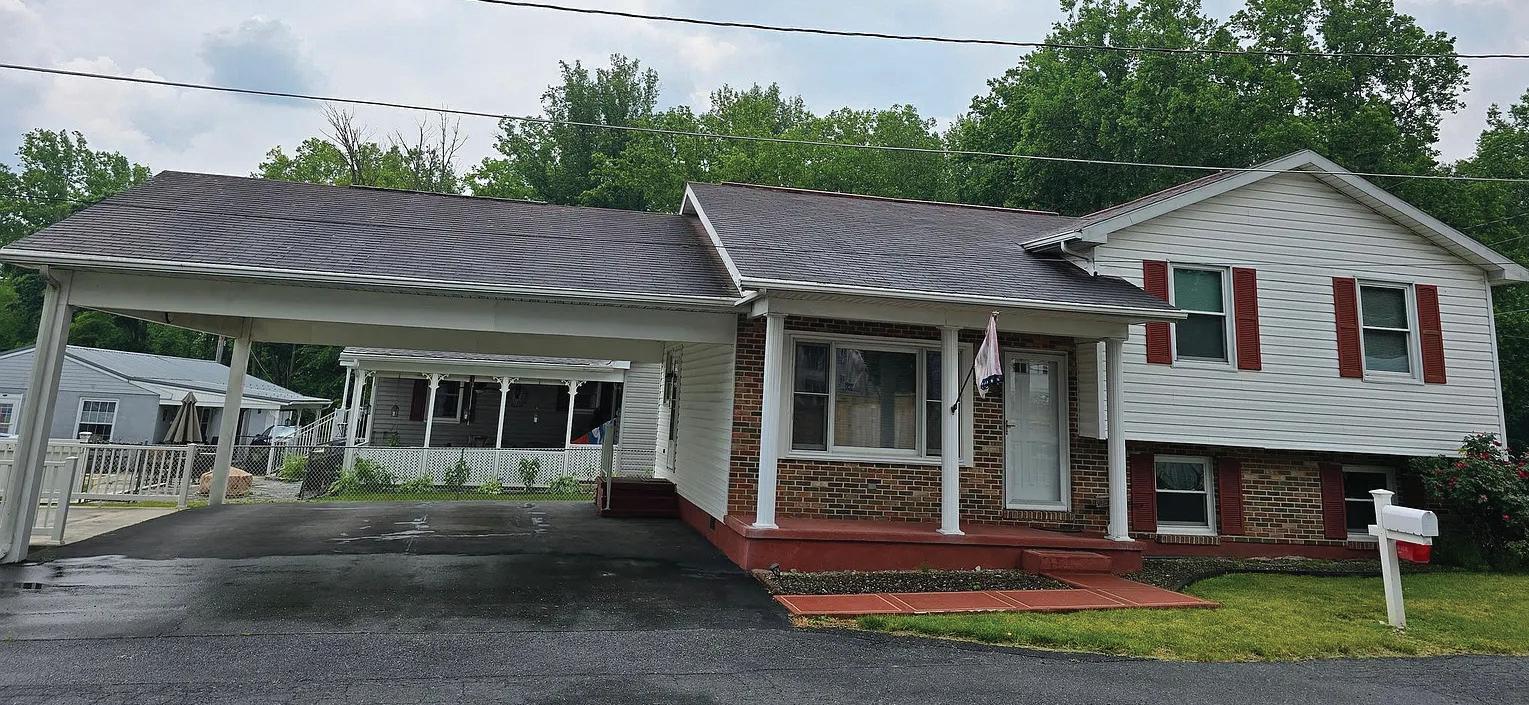

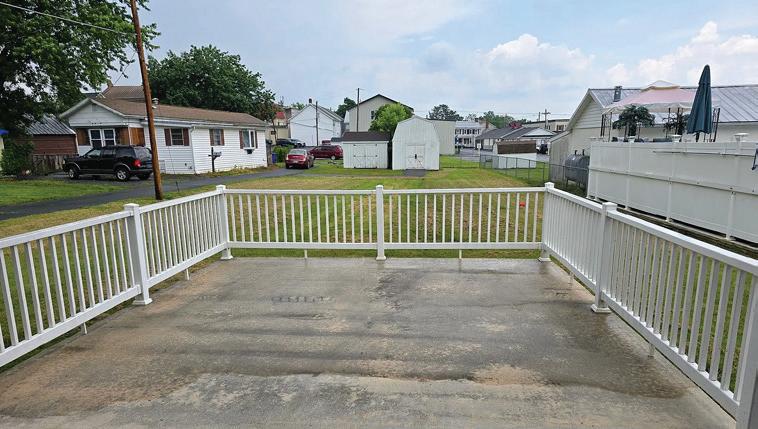

Comfort, Style & Space All in Town!
Featuring brand-new paint, toilets, bathroom sinks, updated lighting, and new LVT flooring in entire house. This charming split-level home offers nearly 1,500 sq ft of comfortable living space, including 3 bedrooms and 2 full bathrooms. Located in town but tucked away from heavy traffic, it features an attached 2-car carport and a welcoming patio perfect for outdoor entertaining. The kitchen boasts ample cabinet storage, and newer flooring is already in place on the main and lower levels. Enjoy a covered front porch, generous parking space, and a nearly 1/3-acre level lot ideal for yard games and gatherings. The home is filled with natural light and offers abundant storage, including two large sheds on the property. Centralized HVAC system with backup baseboard heating ensures year-round comfort. Conveniently located near Hwy 15 and a local park this one won’t last long!



Modern Elegance in Reston
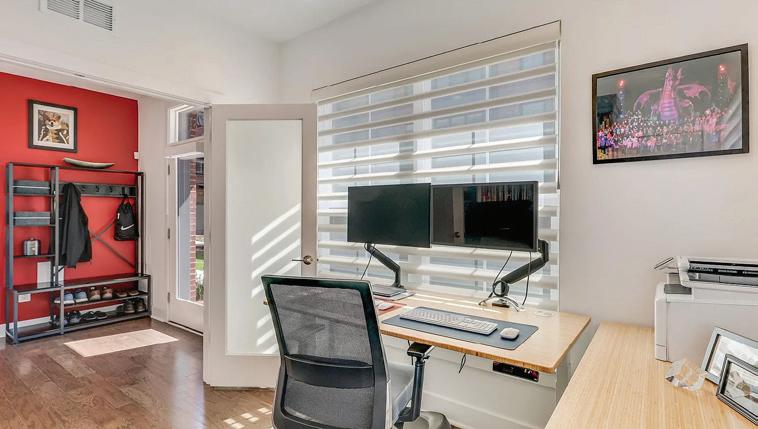

Elevator to all 4 levels in this spacious End Unit Baker Model at the EYA Reston Station Development! Offering 3 bedrooms and 3 full baths and 2 half baths, 2 car garage and an abundance of upgrades from the original model. An open floor plan makes this the perfect space for entertaining and everyday living. Luxurious upgrades throughout including the deluxe kitchen package which boasts Bosch appliances, Silestone quartz counters and stacked shaker cabinets to the ceiling to name a few. The primary bedroom provides 2 walk in closets and a lovely bathroom with radiant floor heating. Entertain alfresco from your roof top deck with gas fireplace. Conveniently located, the Wiehle-Reston East Silver Line Metro, W & OD trail and desirable retail and restaurants are just around the corner. Welcome Home!
703.282.8444






It matters who you work with. And I don’t take that lightly.
With over 30 years of experience helping clients navigate the ever-changing Baltimore real estate market, I’ve learned that success isn’t just about numbers—it’s about relationships, trust, and knowing how to guide people through one of the most important decisions of their lives.
Whether you're preparing to sell your home or searching for the one that feels just right, I’m here to listen, advise, and advocate for you every step of the way. My approach is hands-on, detail-driven, and deeply personal—because every client, and every home, deserves nothing less.
If you’re thinking about a move, I’d love to connect. Because when it comes to your biggest investment, it matters who you work with.


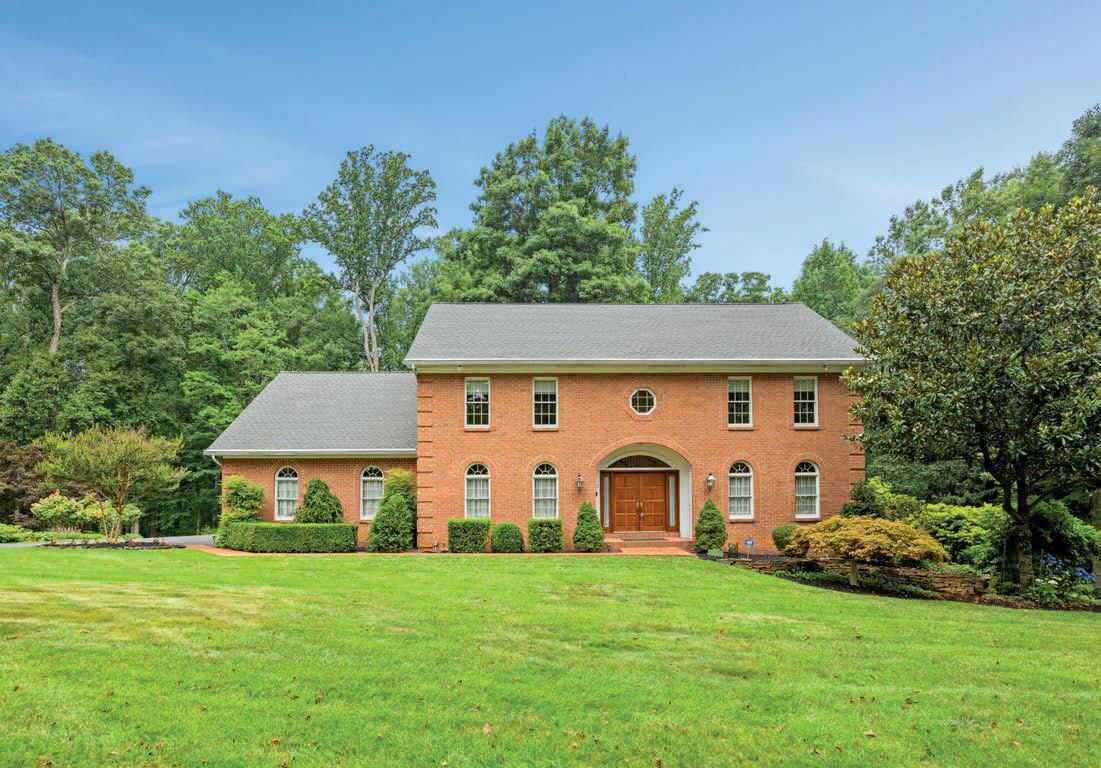
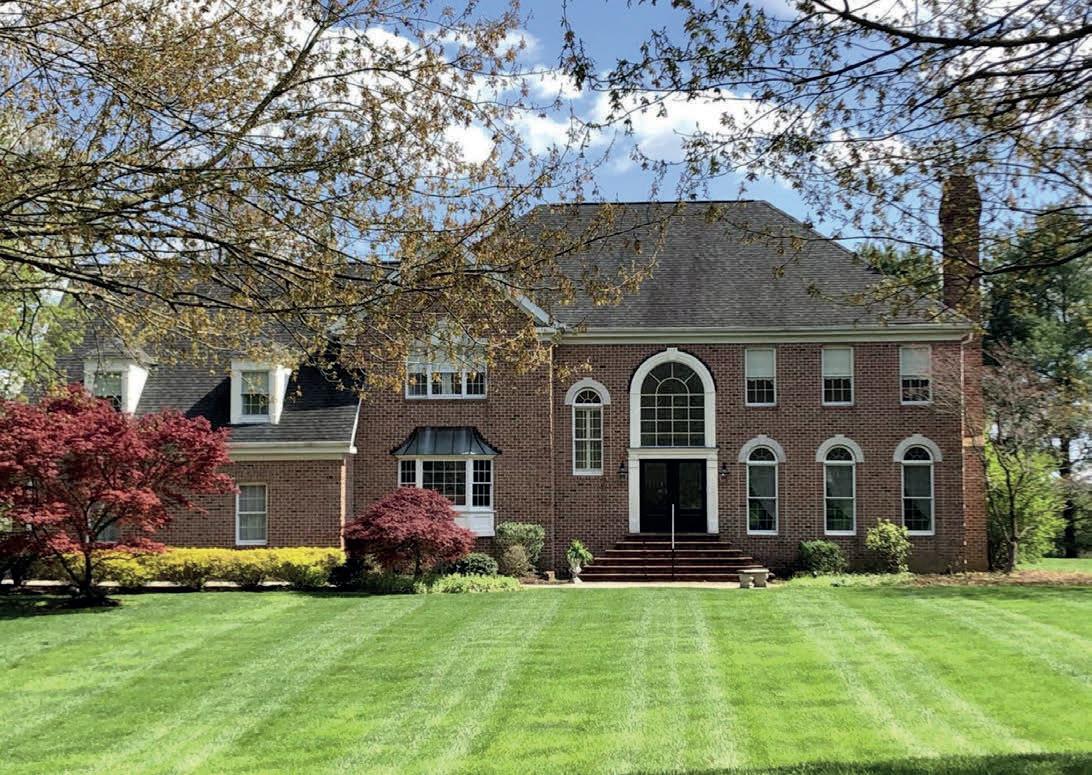
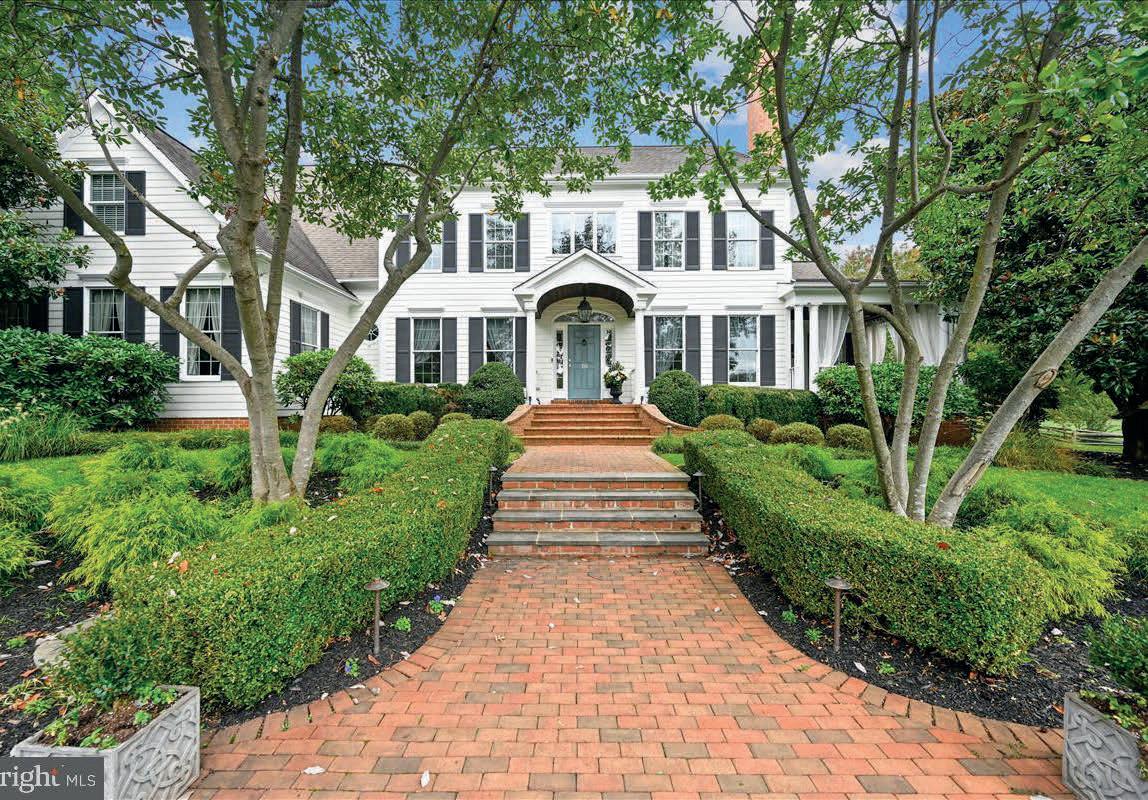
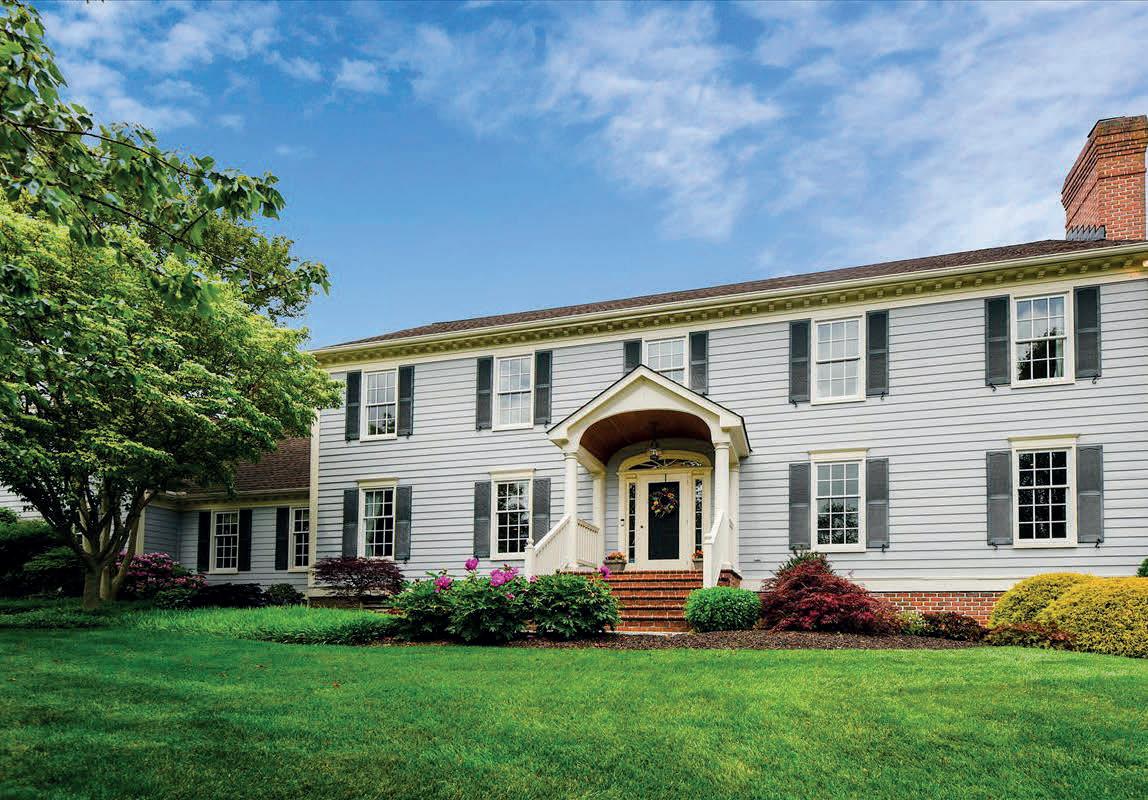
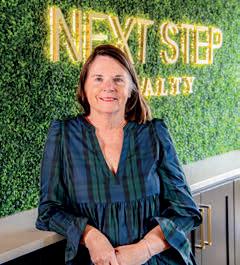

4 BEDS | 4 BATHS | $799,900 12205 ASH FLEETWOOD DRIVE,

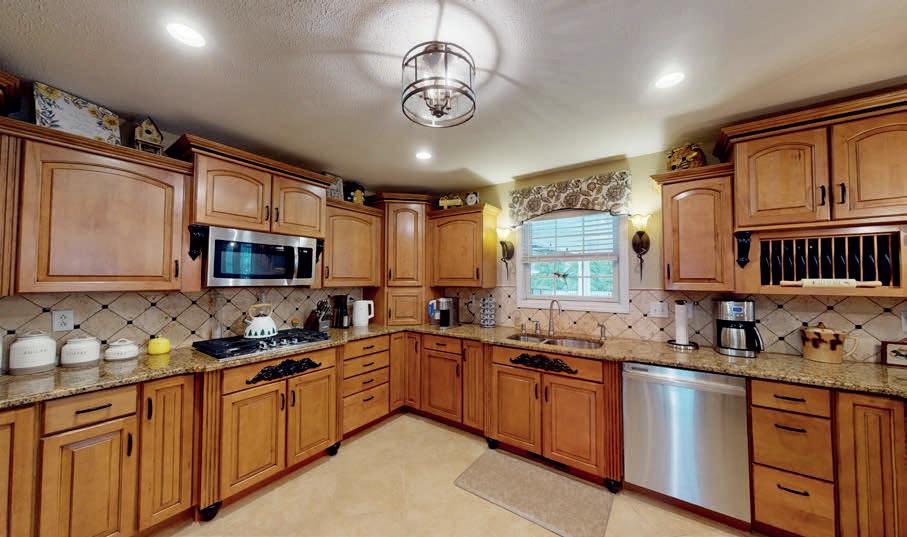
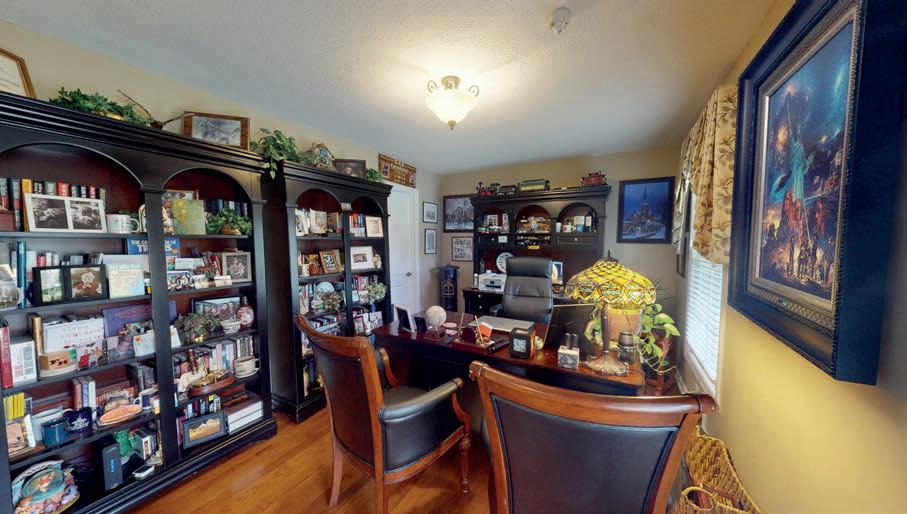

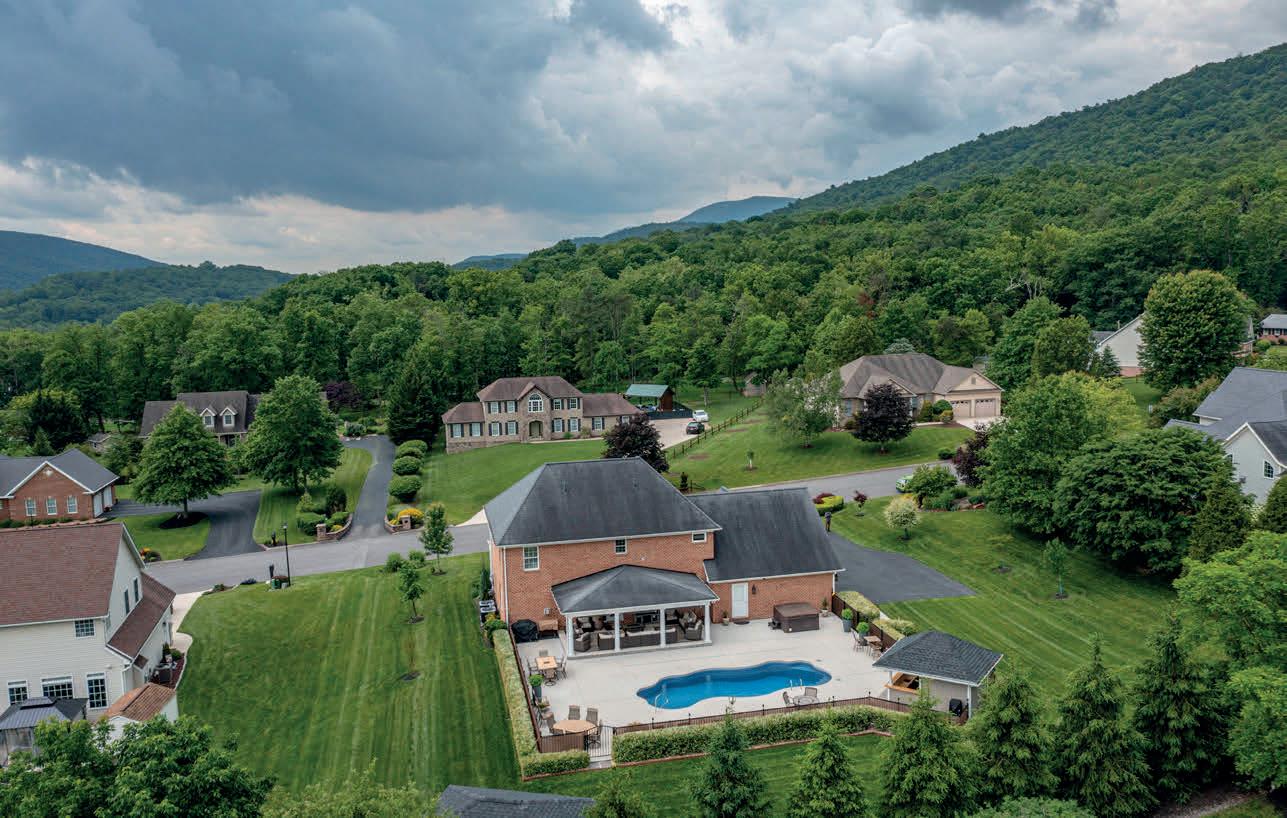
Move into this impressive home located in one of the most quiet, impressive neighborhoods in LaVale and do absolutely NOTHING! The bottom line is, all you have to do is enjoy the fruits of the labor of the current owners who have painstakingly and strategically transformed this “regular home” into a true showplace! The attention to detail and the monumental changes they have accomplished unite to make this a home you will fall in love with. It’s important to note that when they purchased, there was no salt water pool or extra large pool deck — not even an extra large patio, or custom fencing that affords great privacy to all — all these components were added — even the cool Tiki bar was built by the local Amish — all the brilliant plans of the owners! But, as they say, that’s not all, folks! There is EXTENSIVE professional landscaping that requires little or no extra maintenance and provides remarkable curb appeal that would even impress the most critical mother-in-law. Inside, you will find even more of the same, again, with excellent taste and ingenuity...owners have also completely built a downstairs family room from the studs out that they customly outfitted with a welcoming bar area and an incredible amount of space for a pool table, theater chairs, etc. (the furniture, etc can be purchased at a separate price — but very well worth it!)



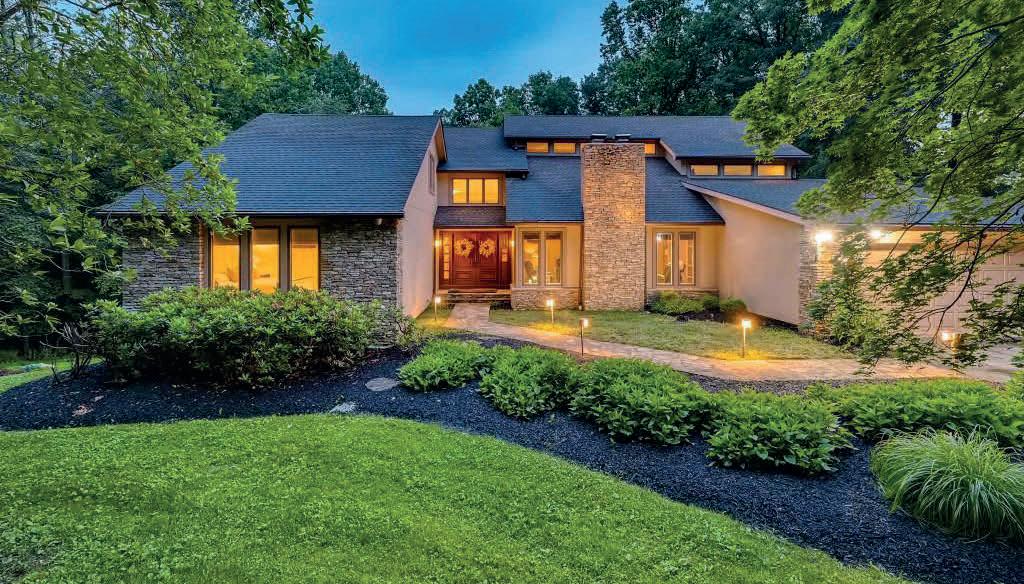
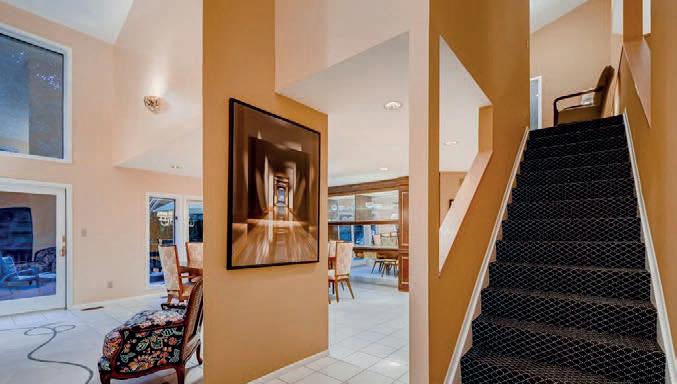
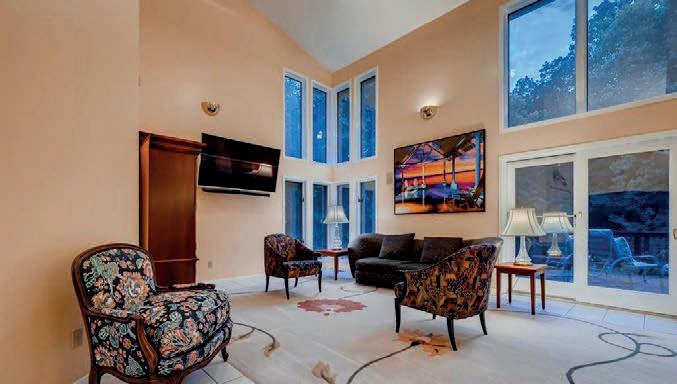


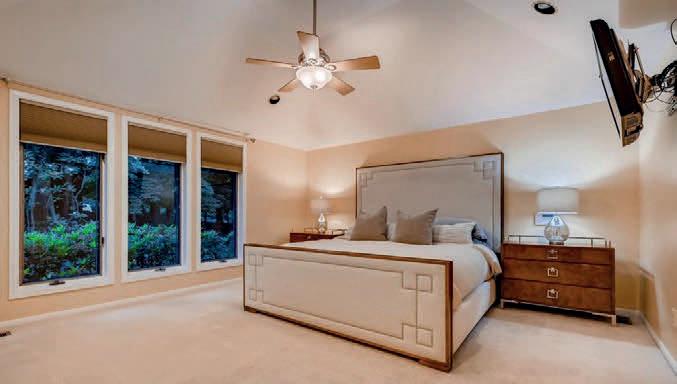
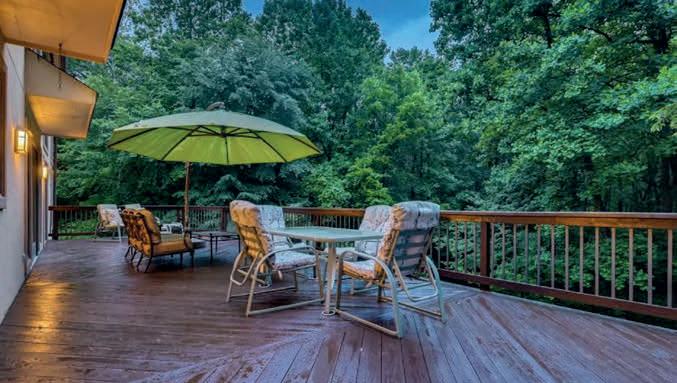
Behind these beautiful doors Is your new home Turning off of Shaded Brook Drive, you will understand how Hidden Trail got its name. As you meander on tree canopied roads back to house number 11095, you will have your moment of Zen in this lovely wooded community called Valley Brook. There is one way in, and one way out. And since you are on a non-through street, there’s rarely any traffic. Contemporary style with a touch of a traditional floor plan, this home is nestled among mature trees on approximately a 2.5 acre lot. But who needs to count a couple feet? In all four seasons there is a special atmosphere, evergreens and empty deciduous trees - with possible snow during winter, perfect for enjoying some time in front of your fireplace, going into brightly green shoots and new foliage for spring, the smell of pine is in the air, perfect for tree shade and forest bathing. The stamped concrete patio is just next to your hot tub which is perfect for ending any day and starting any night. Especially under a beautiful full moon sky. Having a fire pit is a must for atmosphere in this secluded space. Next we will take you to the beautifully landscaped front of the home that has a pond and stacked stone for decoration. There is a two-car garage and driveway to accommodate several cars. The beautiful wood doors that open to The first floor, makes for a grand entrance. The layout is such that it is open with high and vaulted ceilings AND a 2nd story overlook plenty of windows and sliding glass doors for lots of natural light. To the left is the private owner suite, your main level bedroom. The wall of mirrored doors slide to reveal a built in closet system as well as a walk in closet, your private bathroom with jacuzzi soaking tub, built-ins and dual vanity, an oversized separate shower with multiple shower heads.
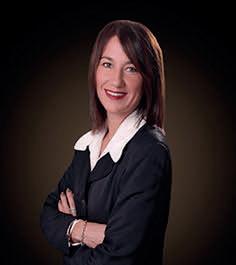



5 BEDS | 5 BATHS | 4,555 SQ FT | 2.48 ACRES | $775,000
11095 HIDDEN TRAIL, DROWINGS MILLS, MD 21117
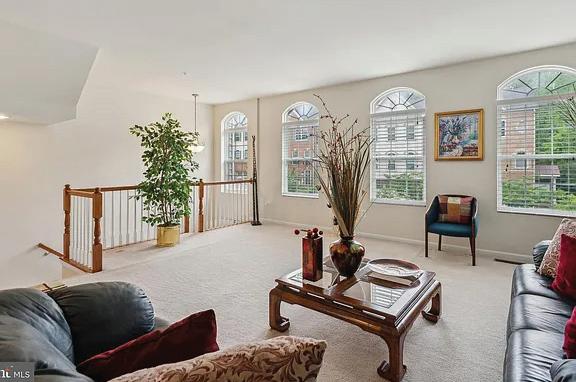
A STUNNING GARAGE TOWNHOME
EMBRACE THE OPPORTUNITY TO OWN A STUNNING GARAGE TOWNHOME WITH 2,940FINISHED SQUARE FEET IN THE COVETED BEECH TREE COMMUNITY! THE MAIN LEVEL WELCOMES YOU WITH A BRIGHT AND SPACIOUS LIVING ROOM THAT SEAMLESSLY FLOWS INTO THE OPEN KITCHEN AND DINING AREA. THE KITCHEN FEATURES ELEGANT GRANITE COUNTERTOPS AND AN ISLAND WITH A SINK, LEADING TO A DECK THAT OFFERS SERENE VIEWS OF THE TREES. A CONVENIENT POWDER ROOM COMPLETES THIS INVITING SPACE. ASCEND TO THE SECOND FLOOR, WHERE A TRANQUIL OWNER’S SUITE BECKONS, COMPLETE WITH A LUXURIOUS BATHROOM FEATURING DUAL SINKS AND A DEEP SOAKING TUB. THIS LEVEL ALSO INCLUDES TWO THOUGHTFULLY SIZED BEDROOMS AND ANOTHER FULL BATHROOM WITH DUAL SINKS, ALONG WITH THE ADDED CONVENIENCE OF SECOND-FLOOR LAUNDRY. THE LOWER LEVEL INVITES YOU TO UNWIND IN A GENEROUS FAMILY ROOM THAT OPENS TO A PRIVATE, FENCED REAR YARD, PERFECT FOR RELAXATION AND INSPIRATION. “3.5% assumable mortgage available!”

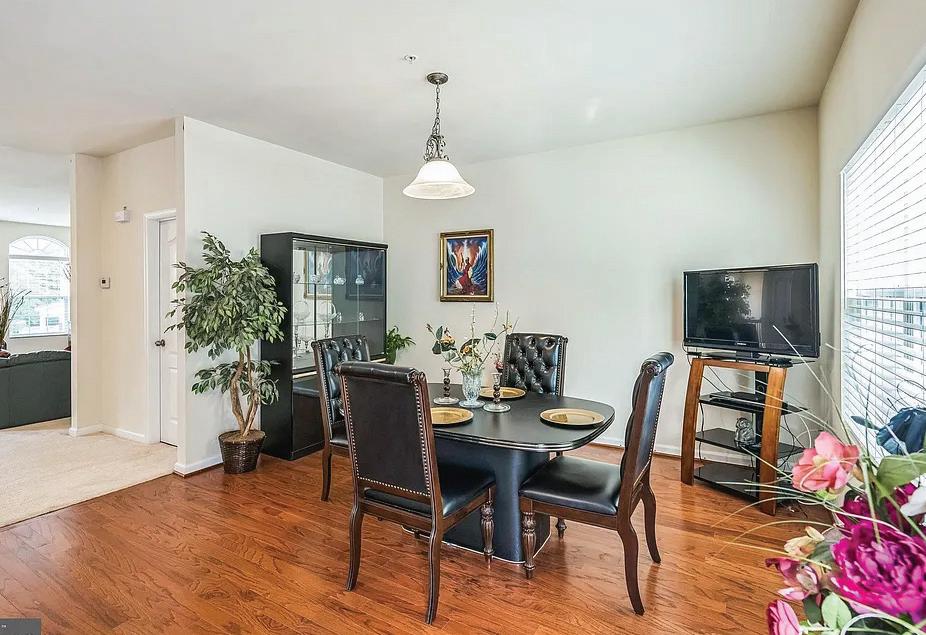


The Very Heart of Wilton Manors | 619
Manors | 619 NE 21st Court
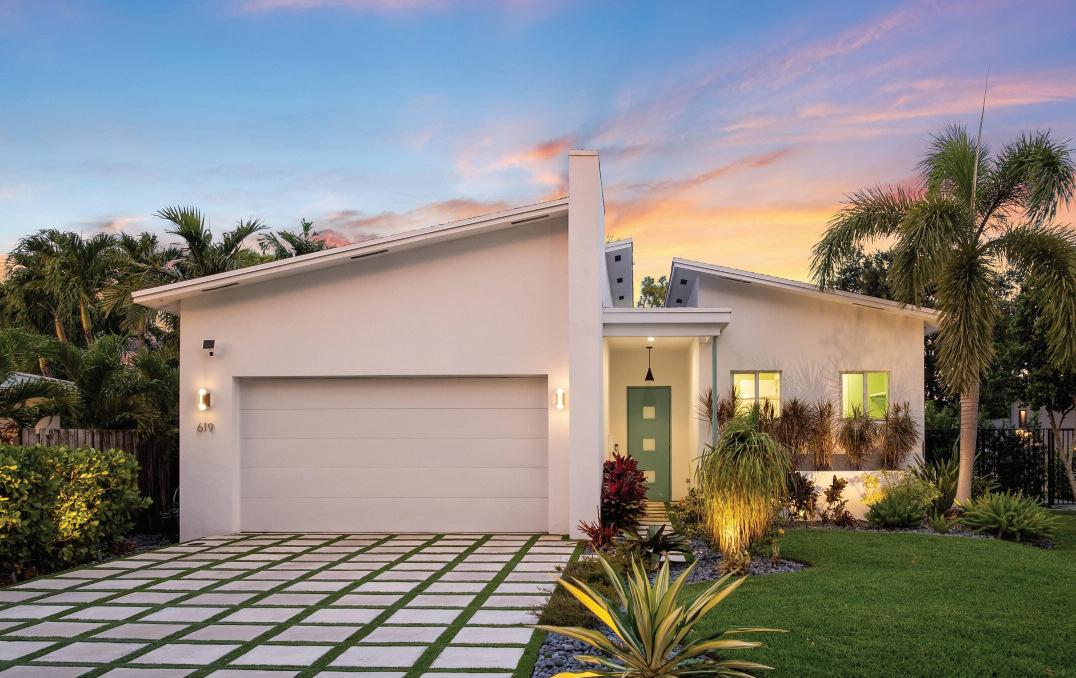

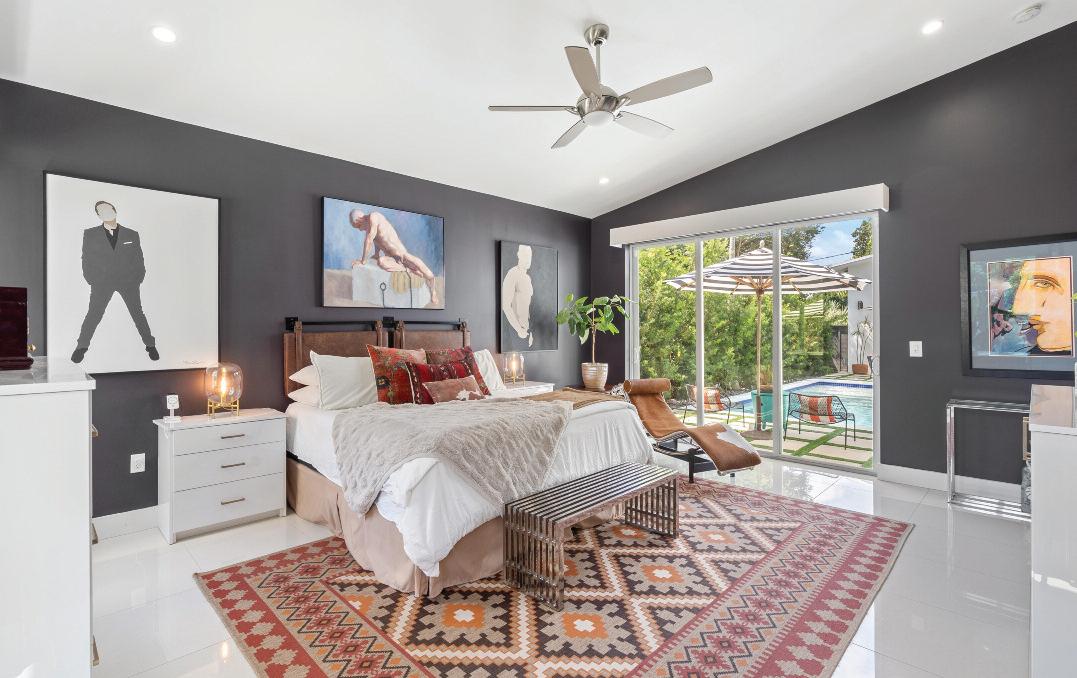
3 Bedrooms, 3.5 Bath, 2,407 square feet
3 Bedrooms, 3.5 Bath, 2,407 square feet


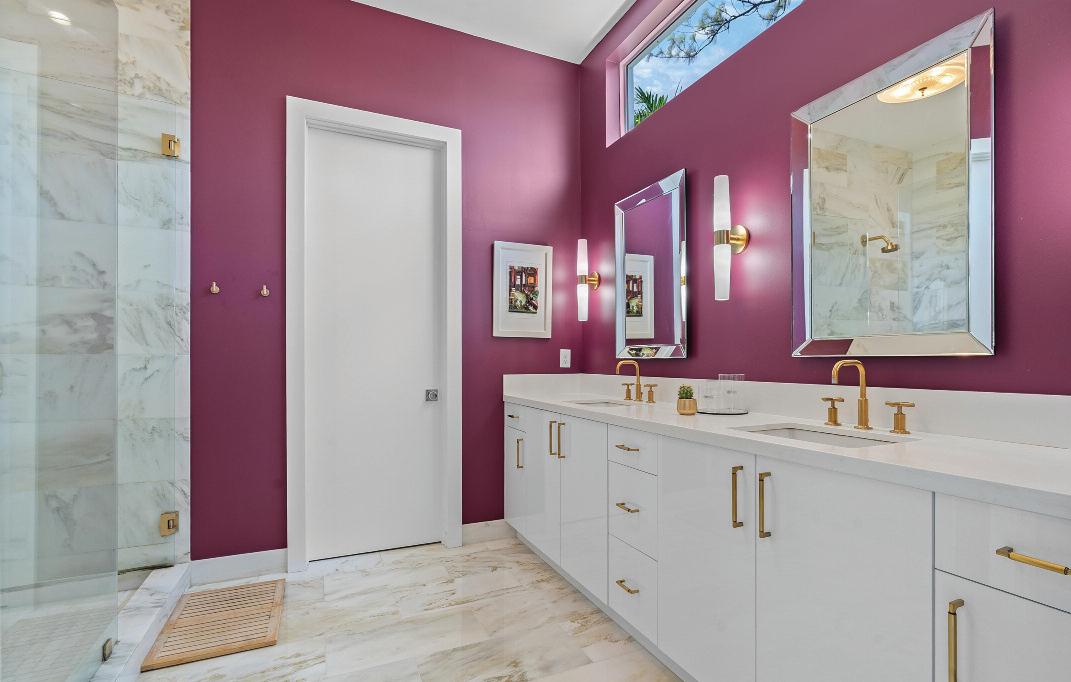


Modern, new construction completed in 2018
3 Bedrooms, 3.5 Bath, 2,407 square feet
Modern, new construction completed in 2018
Modern, new construction completed in 2018



Spectacular, open-plan entertaining spaces
Spectacular, open-plan entertaining spaces
Spectacular, open-plan entertaining spaces
Courtyard surrounds heated, saltwater pool
Courtyard surrounds heated, saltwater pool

Courtyard surrounds heated, saltwater pool
Completely private with lush landscaping
Completely private with lush landscaping

Completely private with lush landscaping
Open, light-filled kitchen wiith work island
Open, light-filled kitchen wiith work island
Open, light-filled kitchen wiith work island
Private casita guest suite with kitchenette
Private casita guest suite with kitchenette
Private casita guest suite with kitchenette
2 blocks from Arts & Entertainment District
2 blocks from Arts & Entertainment District
Asking Price: $1,925,000
2 blocks from Arts & Entertainment District
$1,925,000
Asking Price: $1,925,000


This custom, Florida Modern home was completed in 2018. The private, resort-like setting allows most rooms to open onto the pool courtyard. Its spectacular design includes a wide open kitchen with quartz island and high-end appliances. The primary suite features views of the pool as well as a private garden with hot tub.Its marble bath is a stunner with double shower, water closet and a uge, walk-in closet. A detached casita with private entrance and pool views is perfect for guests and includes a luxurious ensuite bath, walk-in closet and kitchenette! Situated two blocks from Wilton Drive’s vibrant dining and nightlife, this polished gem is a private oasis perfect for entertaining.
This custom, Florida Modern home was completed in 2018. The private, resort-like setting allows most rooms to open onto the pool courtyard. Its spectacular design includes a wide open kitchen with quartz island and high-end appliances. The primary suite features views of the pool as well as a private garden with hot tub.Its marble bath is a stunner with double shower, water closet and a huge, walk-in closet. A detached casita with private entrance and ool views is perfect for guests and includes a luxurious ensuite bath, walk-in closet and kitchenette! Situated two blocks from Wilton Drive’s vibrant dining and nightlife, this polished gem is a private oasis perfect for entertaining.
www.MarkWilliams.CastelliHomes.com
This custom, Florida Modern home was completed in 2018. The private, resort-like setting allows most rooms to open onto the pool courtyard. Its spectacular design includes a wide open kitchen with quartz island and high-end appliances. The primary suite features views of the pool as well as a private garden with hot tub.Its marble bath is a stunner with double shower, water closet and a huge, walk-in closet. A detached casita with private entrance and ool views is perfect for guests and includes a luxurious ensuite bath, walk-in closet and kitchenette! Situated two blocks from Wilton Drive’s vibrant dining and nightlife, this polished gem is a private oasis perfect for entertaining.
www.MarkWilliams.CastelliHomes.com
www.MarkWilliams.CastelliHomes.com







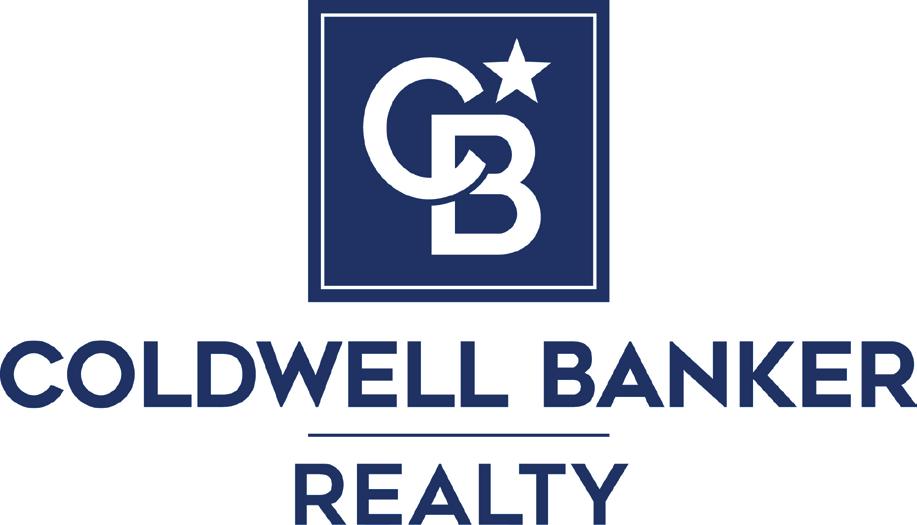
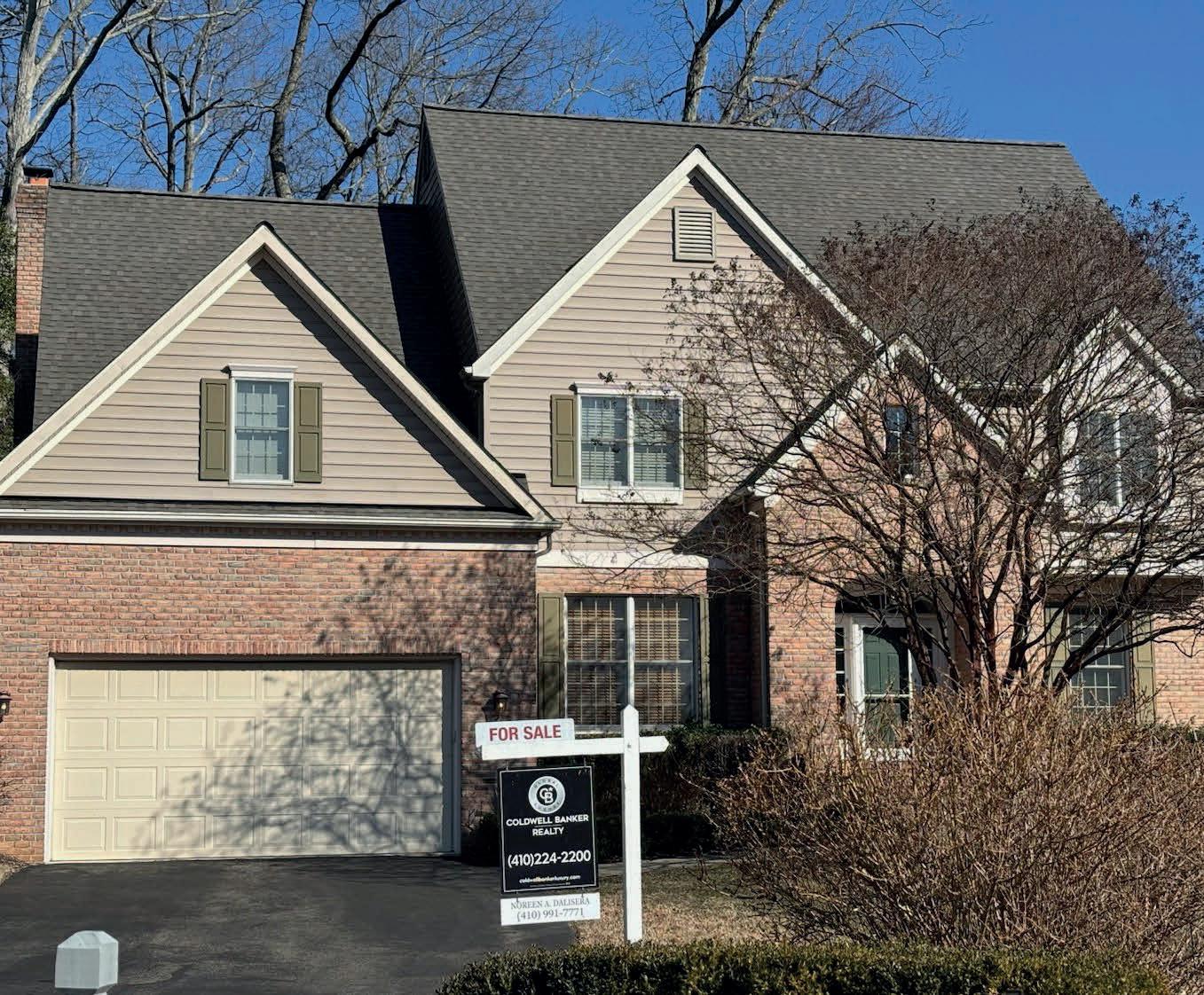
NOREEN DALISERA
Lifelong residents of Maryland, my husband and I have lived in the Severna Park area for over 20 years. We have raised 4 children here and are active members of our community. Our favorite activity is spending time with family and friends, whether we are celebrating a holiday, watching sports, or simply getting together. We also enjoy volunteering, attending our children’s sporting events locally, collegiately and nationally, attending our local church, dining out, shopping and traveling. With all that Maryland has to offer; from its great history to the beaches of the Eastern Shore, local waterways, scenic parks and the mountains of western Maryland, it is hard for me to imagine any better place to live. Being centrally located, Anne Arundel County offers easy access to all of the regions for endless adventure. As a native of the county, I have spent countless hours exploring the local towns, learning about the history, boating, frequenting the local restaurants and shops. I have a great appreciation and knowledge of the area. It is that appreciation of the area that led me to a career in Real Estate. Being affiliated with Coldwell Banker Realty has given me access to the latest marketing and technology tools available – I have a powerful platform to list, market and sell real estate, taking my work with both buyers and sellers to the next level.
604 HIDDEN POND LANE SEVERNA PARK, MD 21146
SOLD FOR $870,000
This approximately 4,600 square foot house features four bedrooms and four and a half bathrooms. The property has water access and is served by the Severna Park school district. The kitchen showcases granite countertops and stainless steel appliances. The primary bedroom includes a grand ensuite. The home is situated on a culde-sac that makes the street feel like its own community inside the community.
170 Jennifer Road, Suite 102, Annapolis, MD 21401

Riverfront Retreat
Just think, fishing at home this summer! Riverfront relaxation with 75ft on the Chester River. Very cozy spot to experience nature’s beauty. Beautiful custom-built home waiting to show you just how to relax. Huge flowing space indoors with gorgeous Bella wood flooring into the open kitchen and entertaining space. Primary suite located on the main floor with a private door out to river front. Two other bedrooms on upper floor and share full bath and very cozy reading loft. Large extra room or easily a 4th bedroom above garage, currently used as a lounge/family space. Furniture in this space included in the sale. Off the kitchen area a comfortable river facing screened porch as well as a deck to enjoy all the seasons. Separate storage building wired for electricity (not hooked up currently) with drywall and widows. Super cute space... think Art space, hobby lovers, garden ideas... your imagination is welcome. Built with room to expand with a full unfinished basement conditioned with bathroom rough-in plumbing. Here is where you see the truly well built construction from the basement with steel support beams and 2x6 exterior walls. Water-Injected backup sump pump.

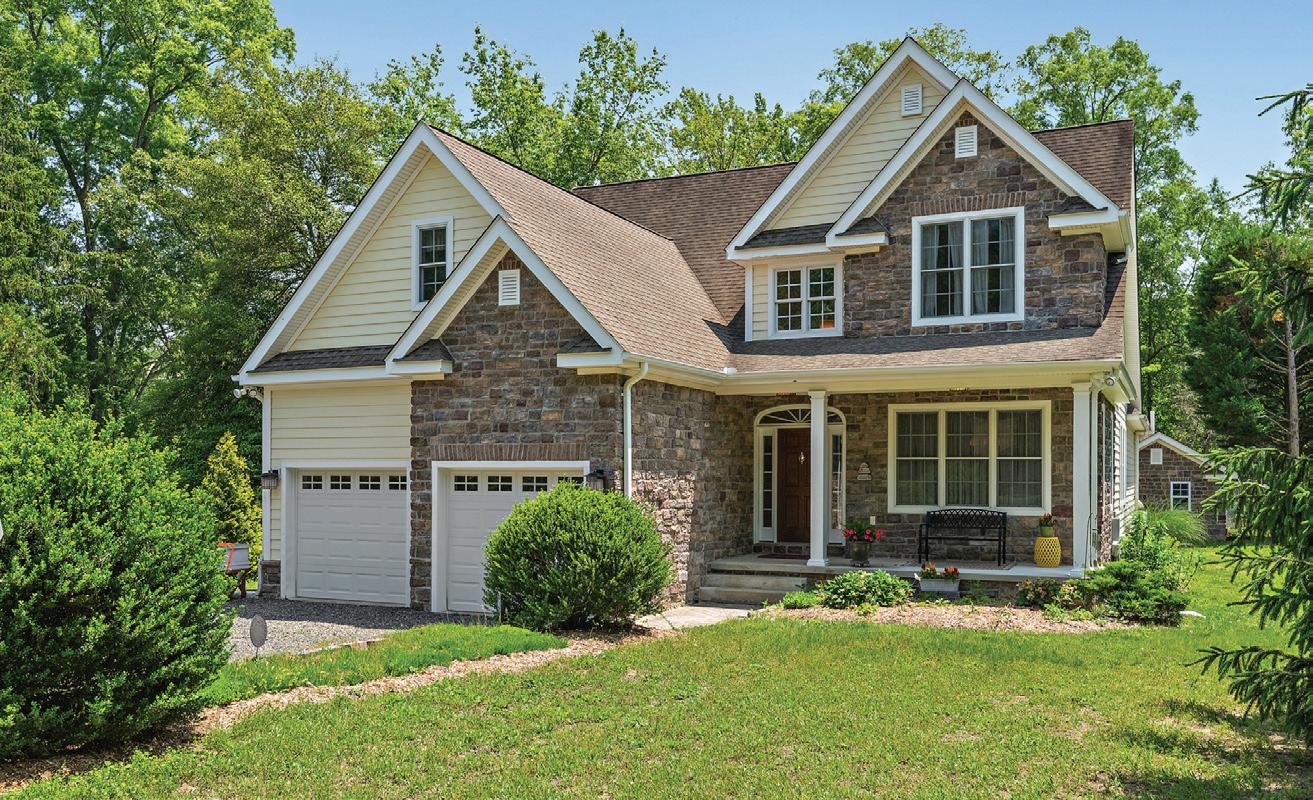
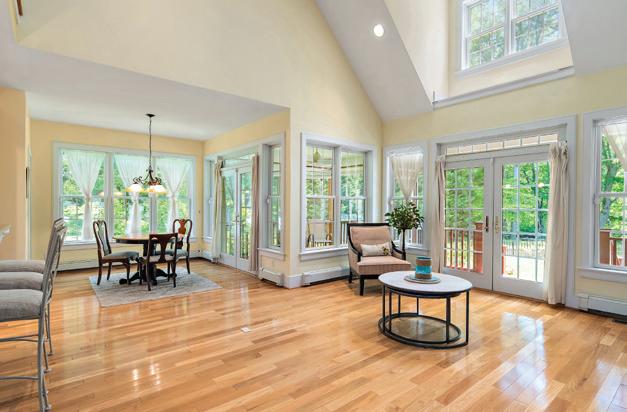







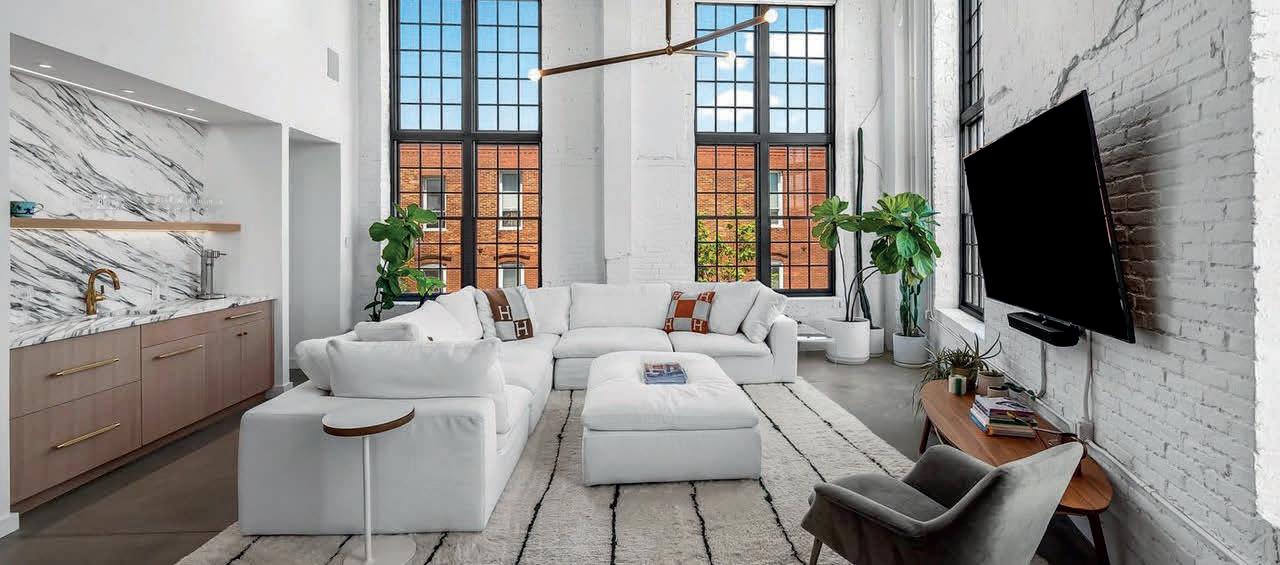
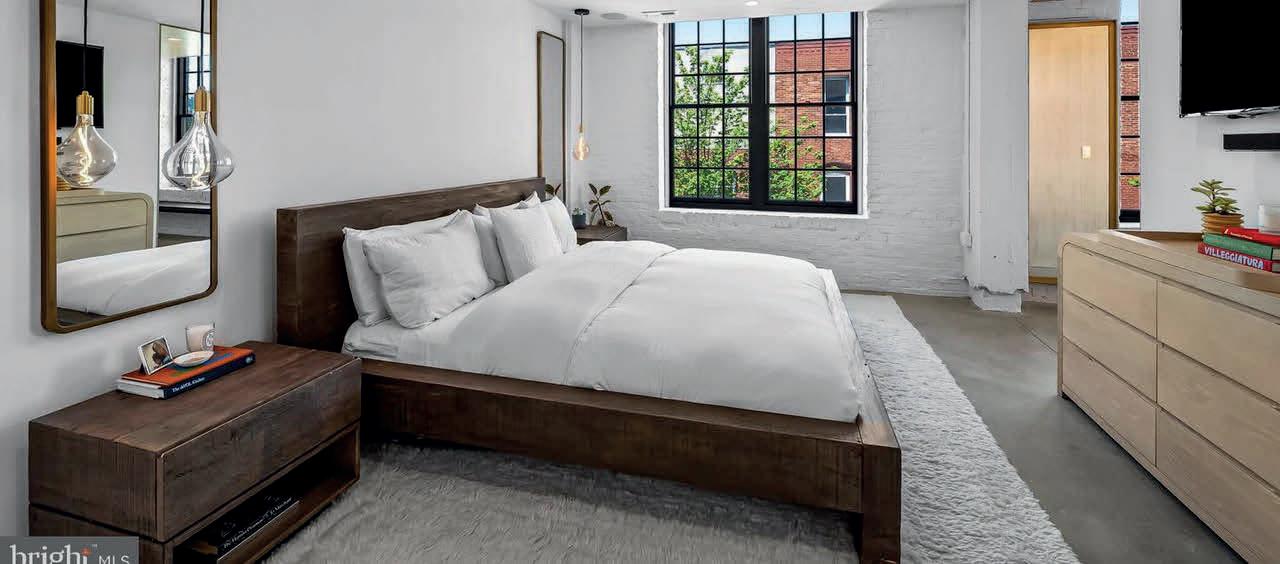

Welcome to one of the most remarkable residences in Baltimore’s iconic Canal Street Malt House, a 3,200 square foot, four-bedroom, three and a half bathroom loft that defines urban luxury. Completely reimagined in 2020 by the renowned Delbert Adams, this one-of-a-kind home blends architectural artistry with cutting-edge design and comfort. As an end unit in the original Malt House building, this home is enveloped in light as soaring windows on three sides flood each room with warmth and energy throughout the day. The custom reimagined staircase and striking bridge level create a sense of drama and openness, making each transition between spaces feel like part of an experience, not just a layout. On the main level, polished concrete floors nod to the building’s industrial past, while upstairs, wide-plank white oak adds a layer of natural elegance.


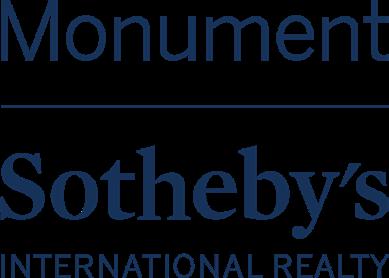
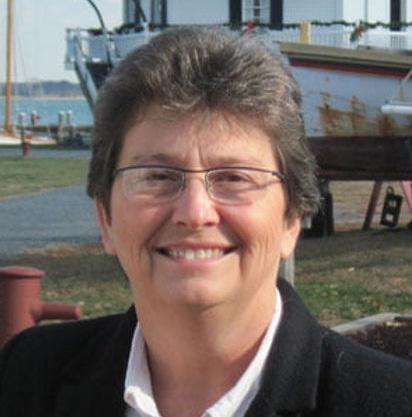


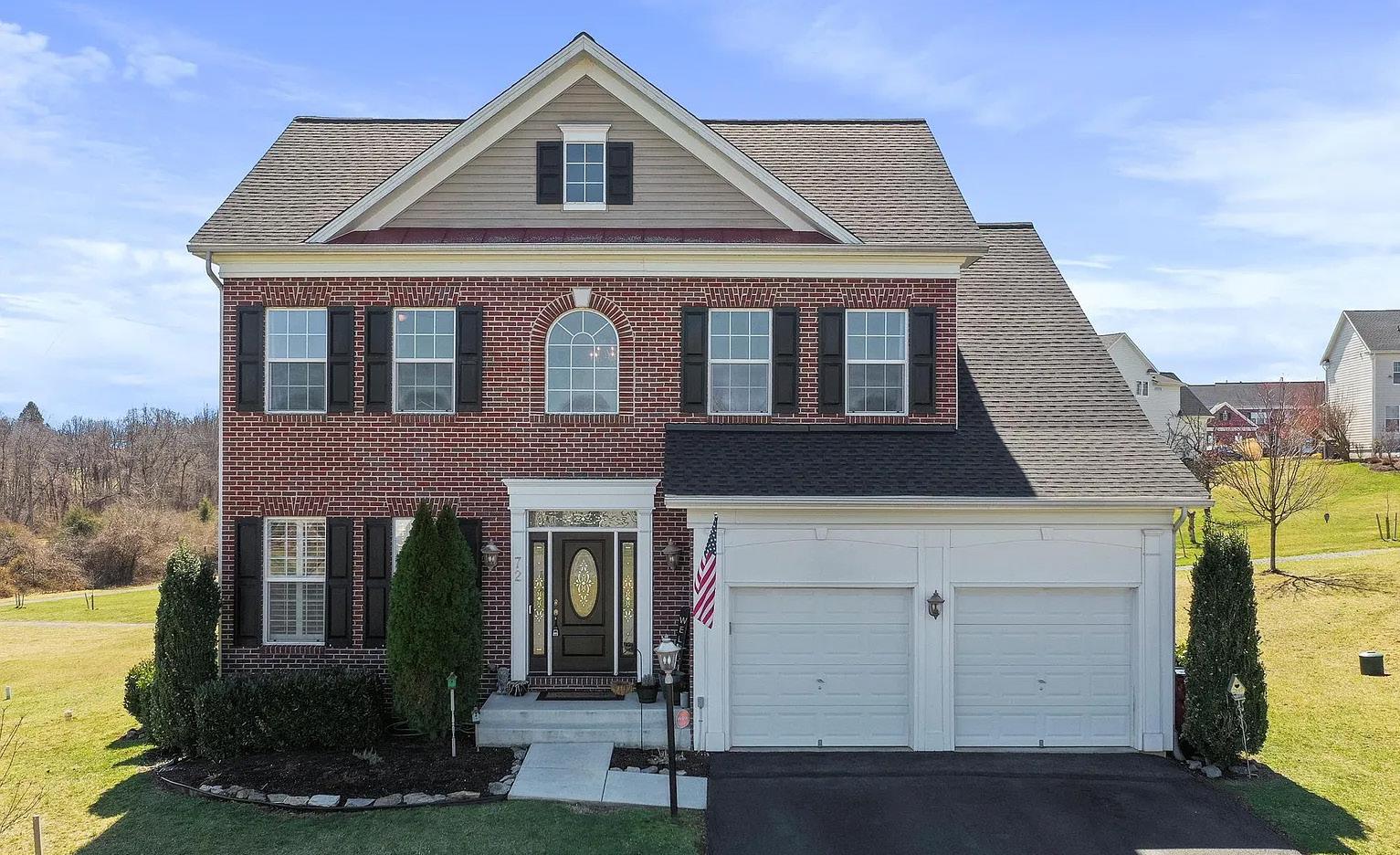
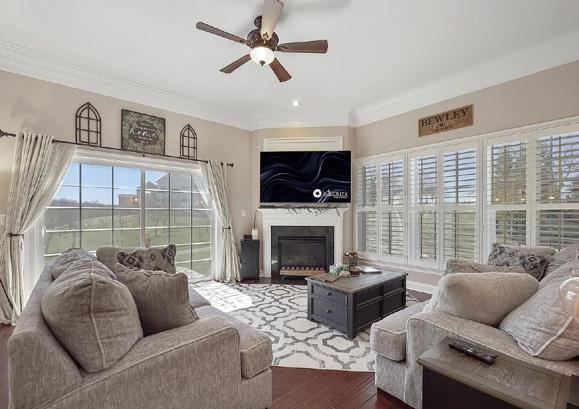

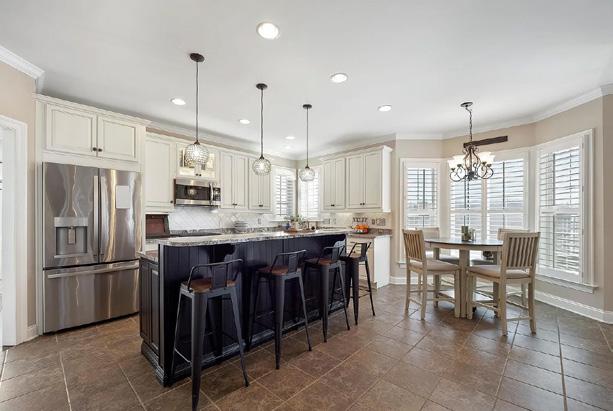



ESCAPE TO LUXURY
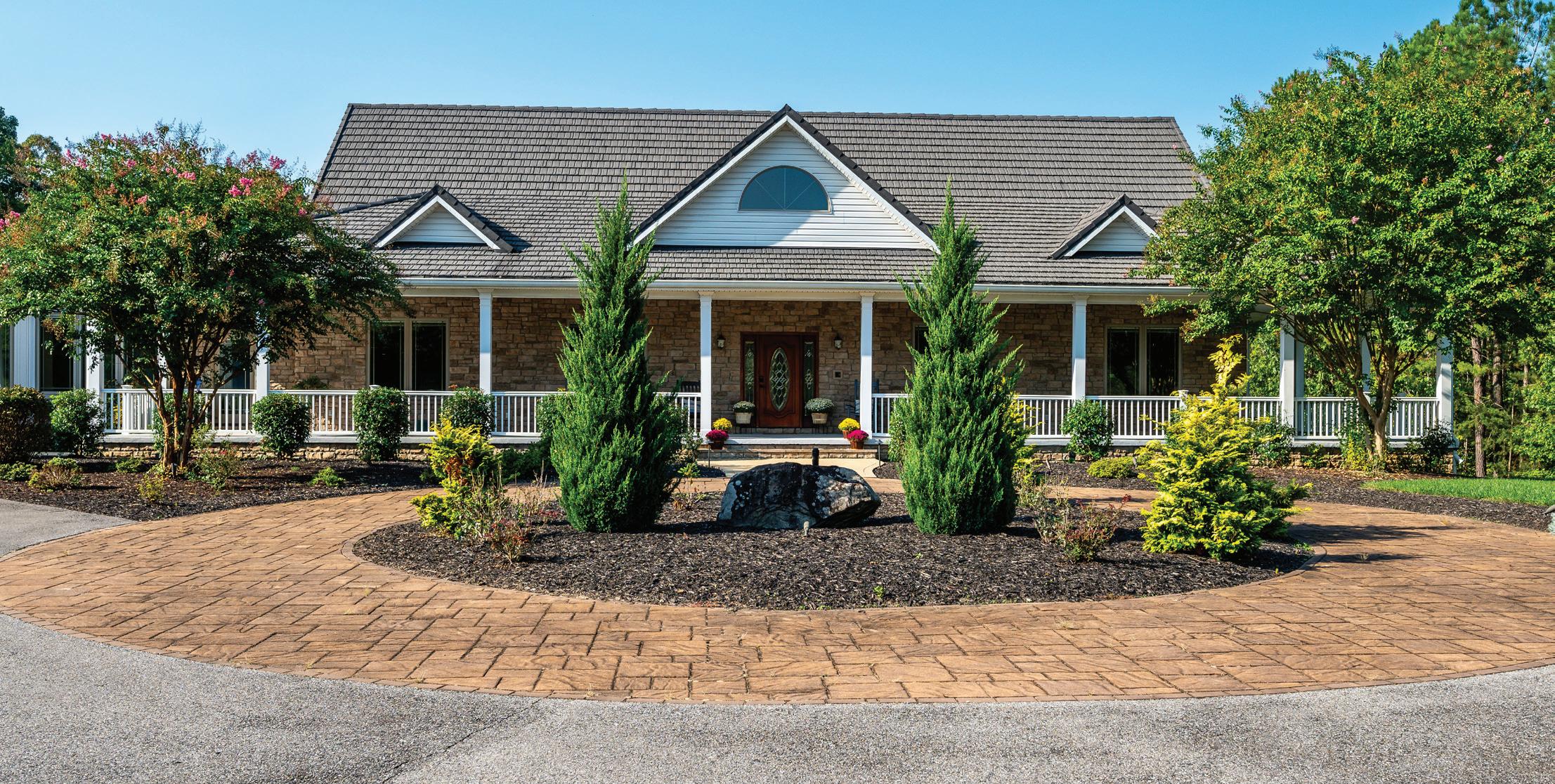


Wake-up to the serene sounds of nature, with this breathtaking 103-acre estate as your private playground. This incredible home, well off the road, boasts a grand home with a pool and exquisite hardscaping for entertaining or just relaxing. With a guest house, large barn and a heavy equipment garage and workshop, it provides ultimate privacy with limitless possibilities. Escape the hustle and bustle of every day life and create endless memories at Memory Acres.

c: 410.474.8995 | o: 410.260.0600 greg.beckman@penfedrealty.com GregBeckmanHomes.com
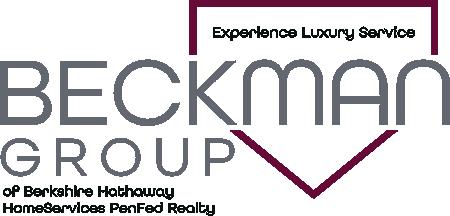
extgraordinary MASTERPIECE
12309 AUTHUR COURT, BRANDYWINE, MD 20613 4 BD | 3.5 BA | 5,350 SQFT. | $1,150,000
Welcome to this extraordinary, custom-built Caruso home, a true masterpiece nestled on 3 serene acres. Designed for those who demand the finest in luxury and smart living, this four-bedroom, four-bath estate redefines sophistication. From the moment you arrive, you’re greeted by a commanding façade and a grand entry that flows seamlessly into voluminous spaces with soaring 11-foot ceilings. Entertain effortlessly in the twostory family room anchored by a stunning fireplace, or prepare culinary delights in the open-concept gourmet kitchen featuring a dual-wall oven, butler’s pantry, and morning room awash in natural light. Every detail has been thoughtfully curated—from the master suite with its romantic three-sided fireplace, three walk-in closets, and a Caribbean-inspired spa bathroom, to the whole-house water filtration and UV air purification systems ensuring comfort and well-being. This smart home integrates seamlessly with Alexa, offering fingertip control over lighting, security, and climate, while a Tesla backup battery and solar panels deliver sustainable energy independence. Outdoors, the property offers endless possibilities for relaxation or entertaining, and the walkout basement provides over 2,000 square feet of unfinished space ready to become your personal gym, media retreat, or custom bar. A full list of features— highlighting over $40K in custom blinds, whole-house scent diffusers, EV charging, and a 360-degree security system—is included in the listing documents. This is more than a home—it’s a statement. Discover the ultimate in luxury living in Brandywine today.

MARTHA GRIGGS
571.263.3159 Marthagriggs@kw.com http://mgsignatureproperties.kw.com/


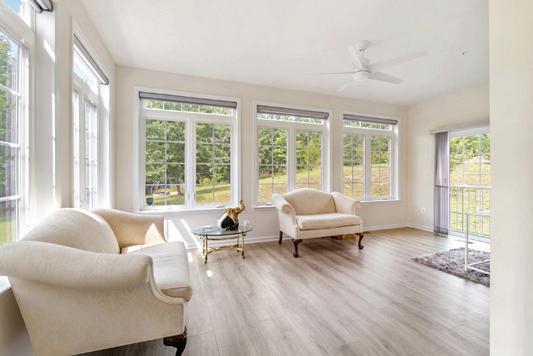
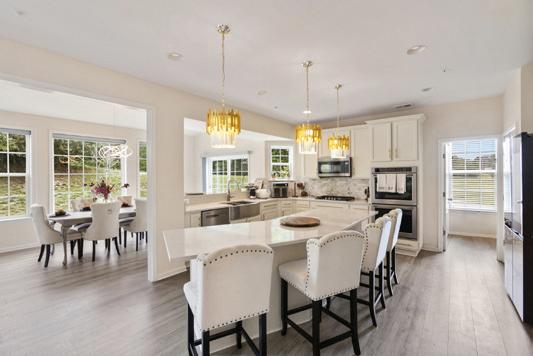
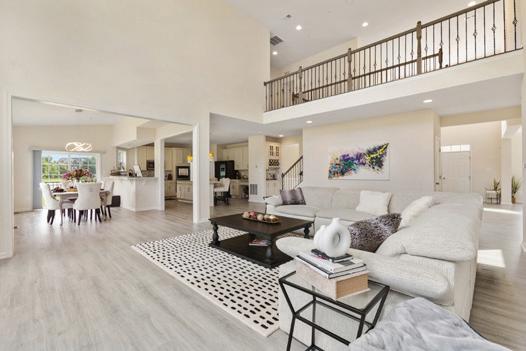

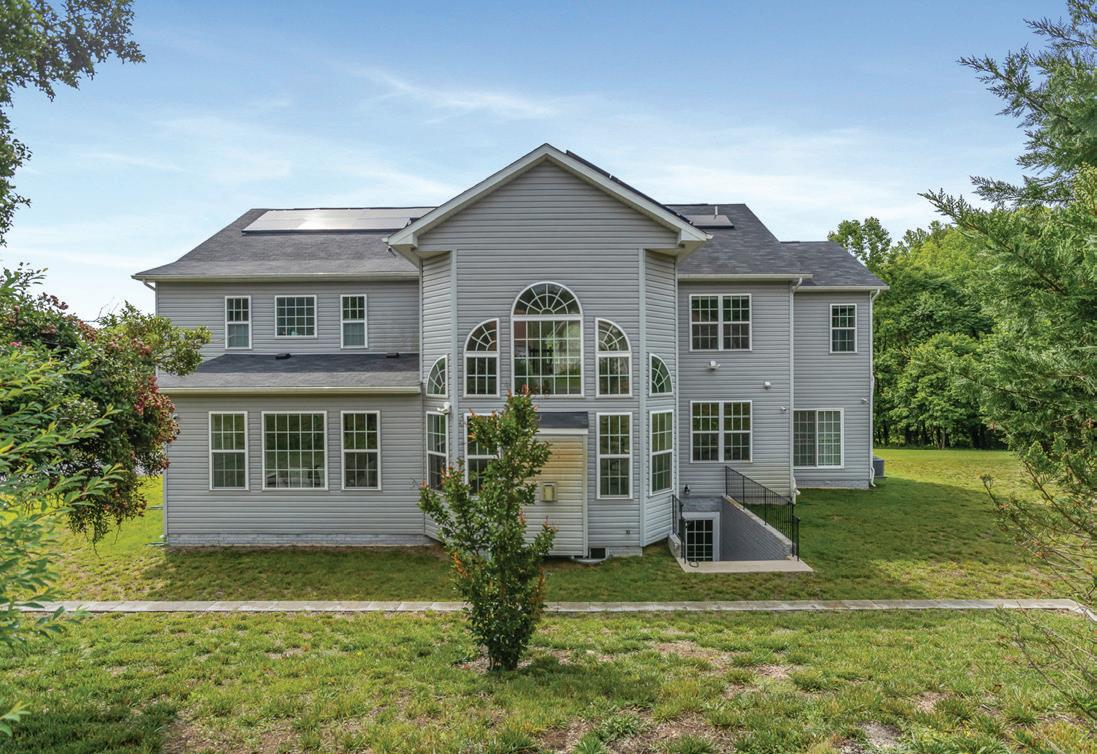
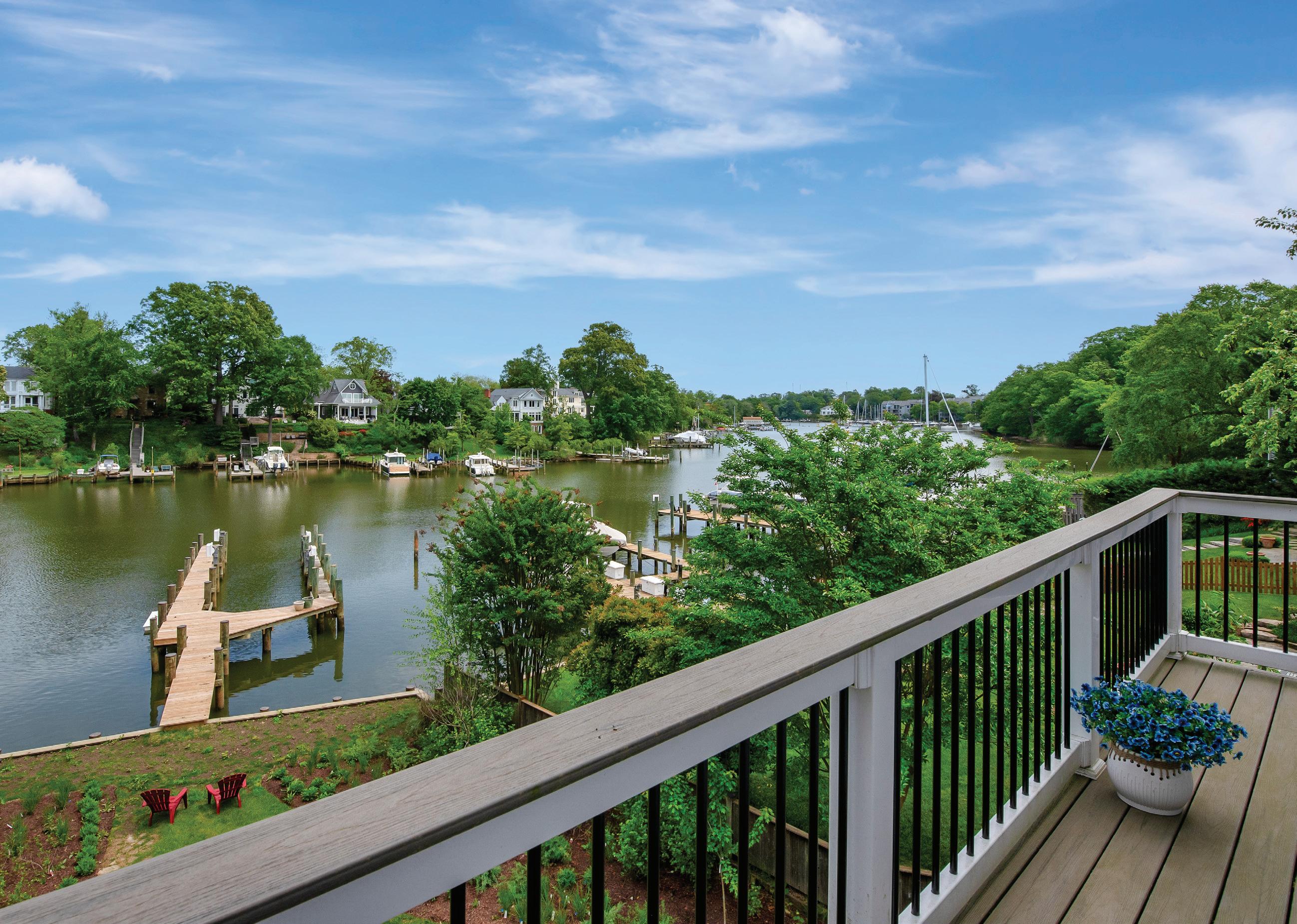
LIVE THE DREAM ON SPA CREEK
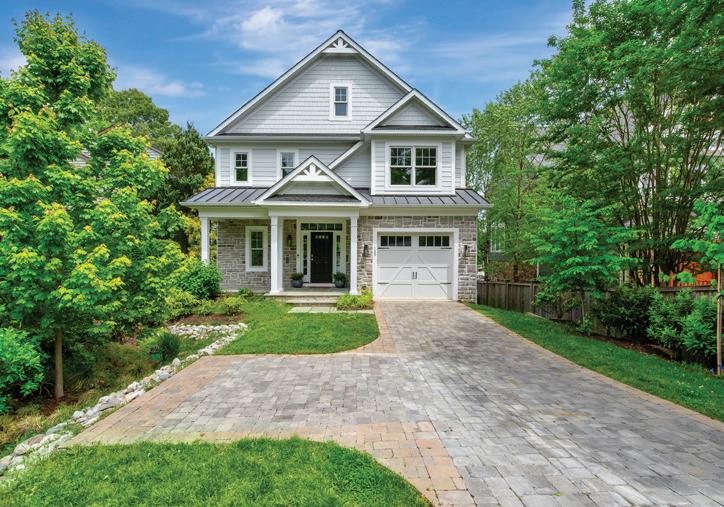
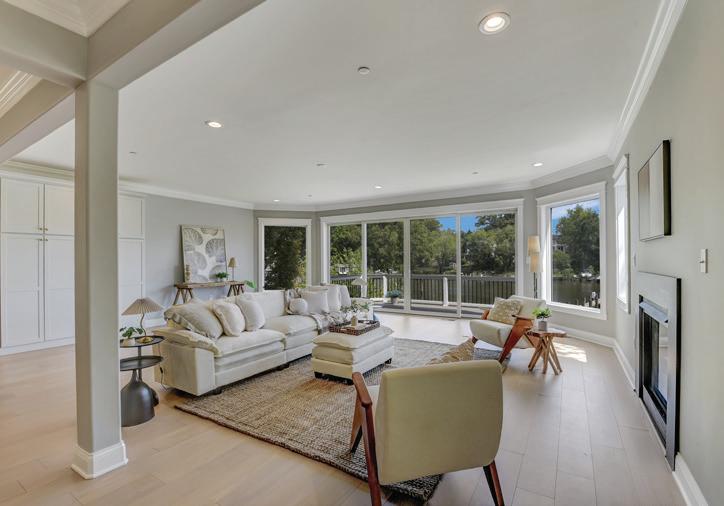
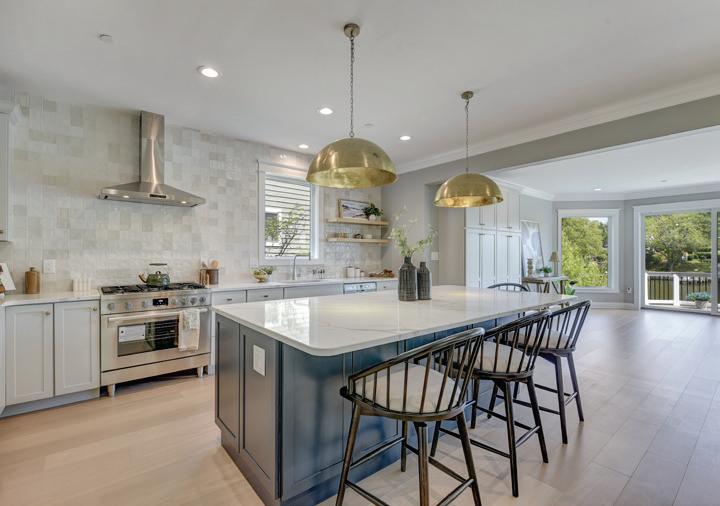
$2,900,000 | 4,628 SQFT | 4 BEDS | 5 BATHS Live the dream on Spa Creek in this stunning coastal-style Annapolis home. With three light-filled levels and sweeping water views, it features an open layout, gourmet kitchen with Bosch appliances, and a waterside deck off the Great Room. The luxurious primary suite includes a private balcony, spa bath, and fireplace. Two guest suites, a finished walk-out lower level, and ample storage complete the home. Built with high-end finishes—Hardie siding, Andersen windows, metal roof, 9’ ceilings, and rich millwork—this home blends elegance and durability. Enjoy refined waterfront living just steps from the water, with space to relax, entertain, or explore by boat. Whether you’re an avid boater or simply cherish the tranquility of waterfront living, this home delivers a rare combination of elegance, comfort, and direct water access.
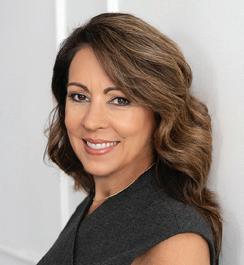


timeless elegance
HOME WITH MODERN COMFORT

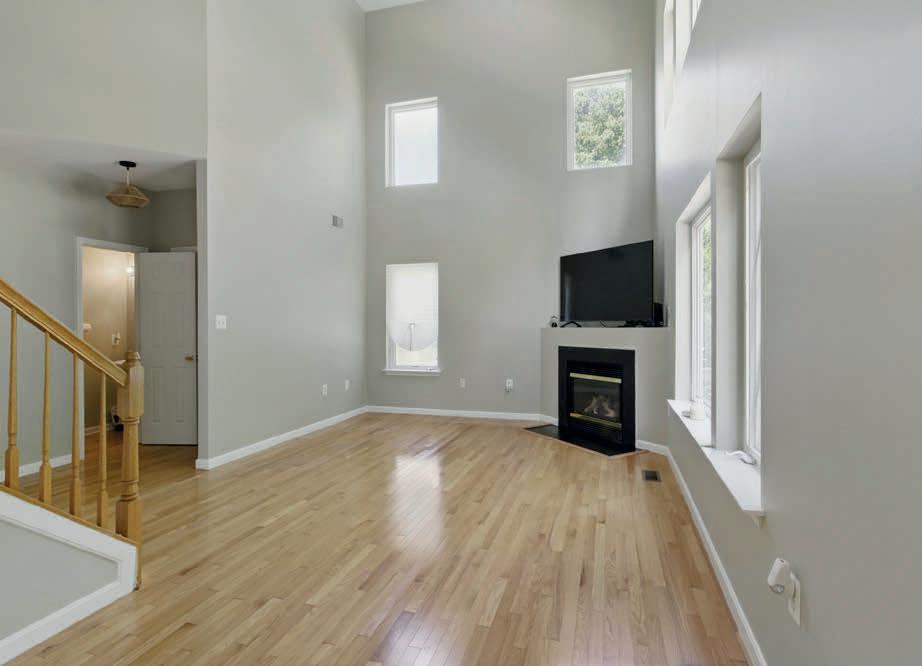



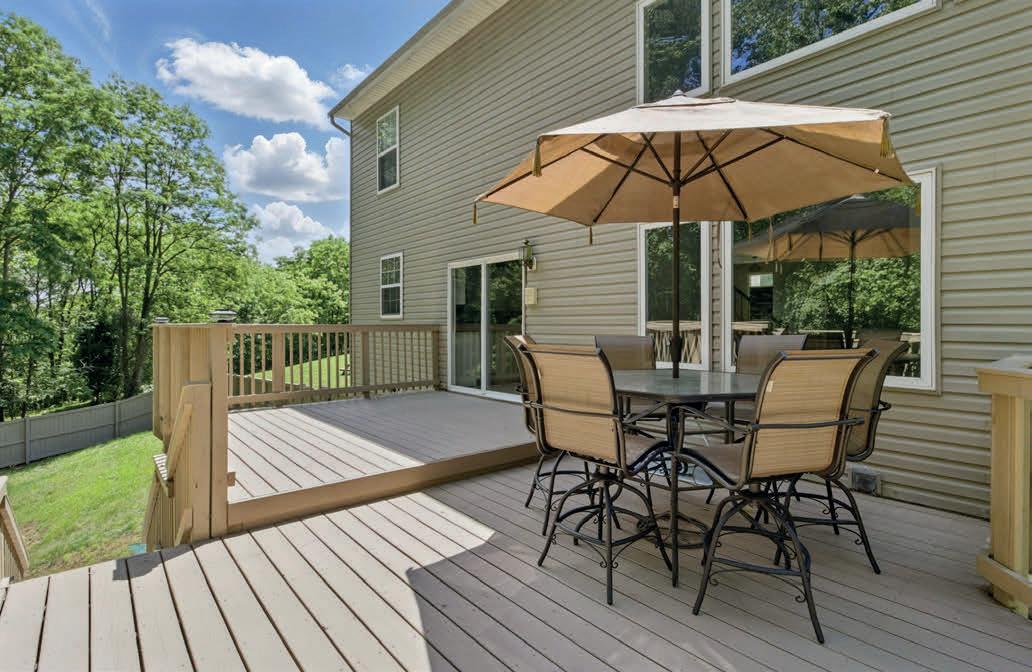

Welcome Home to Timeless Elegance and Modern Comfort Step into a world where charm meets contemporary living in this stunning 3 level, 4 bedrooms, 3 1/2-bathroom, colonial home. Nestled in the heart of Bryans Road, MD, this residence is a 3,396 sq ft masterpiece of design on a .27-acre lot on a cul-de-sac, offering hardwood floors, high ceilings and an open floor plan bathed in natural light. The gourmet kitchen boasts new 42-inch cabinets, new stainless-steel appliances, new deep stainless steel farmhouse sink, new quartz countertops, a new hexagonal tile backsplash, a new 5 burner gas cooktop, and new double ovens with convection and air fryer features perfect for culinary adventures. The living room, adorned with two columns, crown molding, and chair rail molding, invites cozy gatherings, while the great room boasts two story high ceilings, windows at every turn, a fireplace and space to gather and spend time with those important people creating memories to last a lifetime. Steal away to the serene backyard—with its lush landscaping, pool and tree lined views which provides a private oasis for relaxation. Retreat to the spacious primary suite that spans the entire length of the front of the home with a sitting area, hardwood floors, featuring a luxurious master bathroom with soaking tub and dual rainfall and handheld shower heads, walk-in closet with contemporary frosted glass and wood barn doors and wake up to the beauty of the tree lined quiet surroundings. With bonus spaces like the three other nice sized bedrooms, full walkout finished basement with full bath and 4th bedroom, office or gym. The expansive fenced backyard and extended driveway large enough to accommodate up to four vehicles. Not to mention, it is located within easy access to local shopping, parks, and schools. This home truly offers the best of location and lifestyle. Why wait when this amazing home is available today and has all the bells and whistles. Don’t miss this opportunity to own a piece of paradise—schedule your showing today!

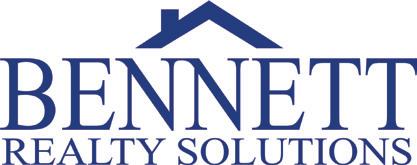

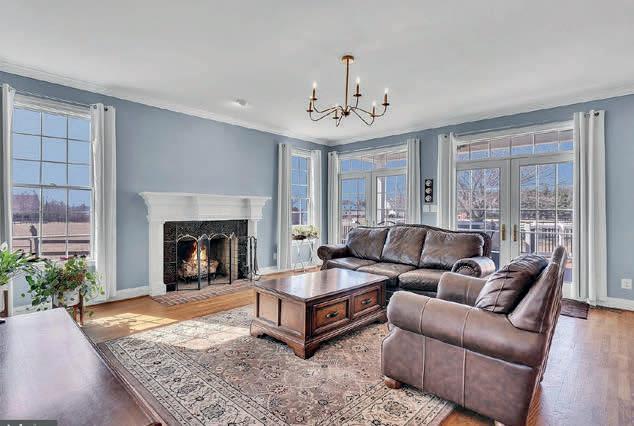

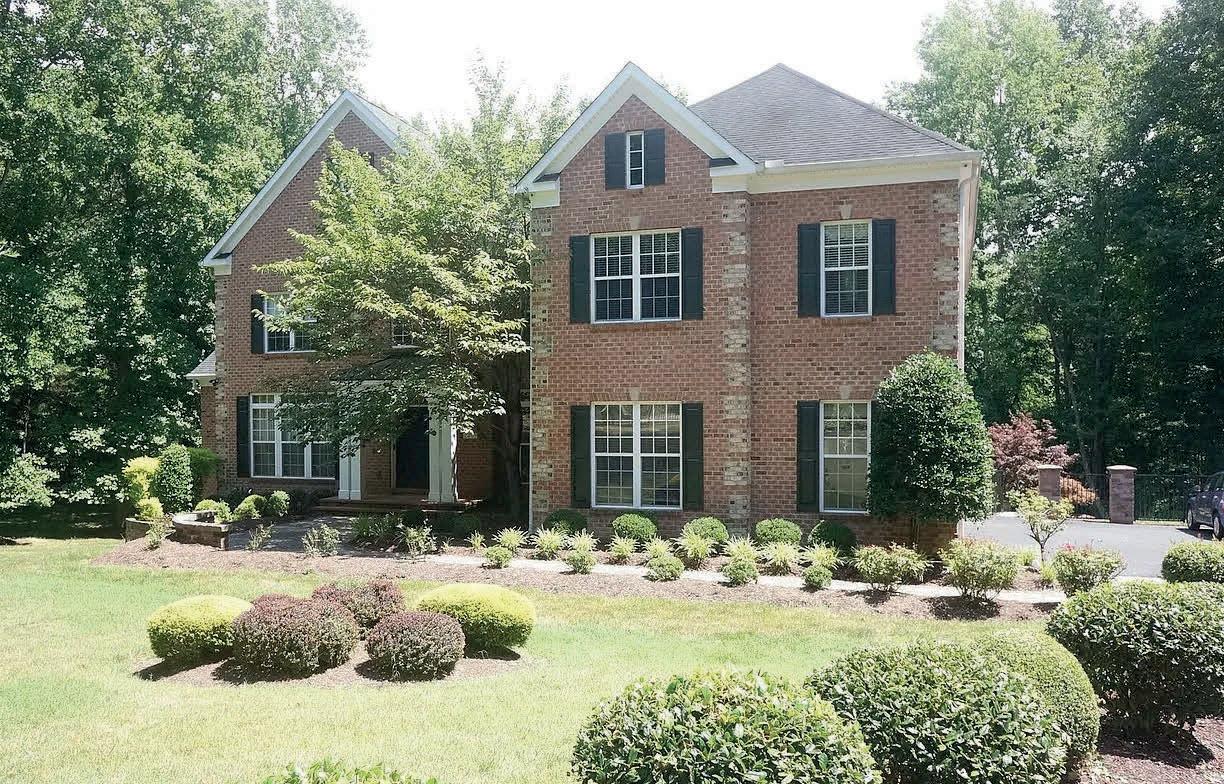
15905 Venice Road, Aquasco, MD 20608

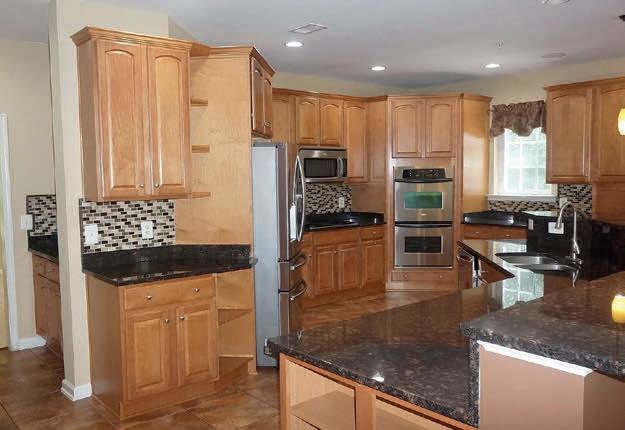
Karen M. Gugliotta successfully represented the buyers in the purchase of two exceptional Maryland properties: 15905 Venice Road in Aquasco and 5095 Williams Wharf Road in Saint Leonard. The Venice Road estate, a luxurious 6-bedroom, 6.5-bath home on 5 acres, closed for \$1,188,000 and offered expansive living space with high-end finishes. The Williams Wharf property, a charming 4-bedroom, 2.5-bath colonial on nearly 10 waterfront acres with equestrian amenities, provided the perfect blend of country living and riverfront views. Karen’s expertise and dedication ensured smooth, successful transactions for both unique homes.

5095 Williams Wharf Road, Saint Leonard, MD 20685








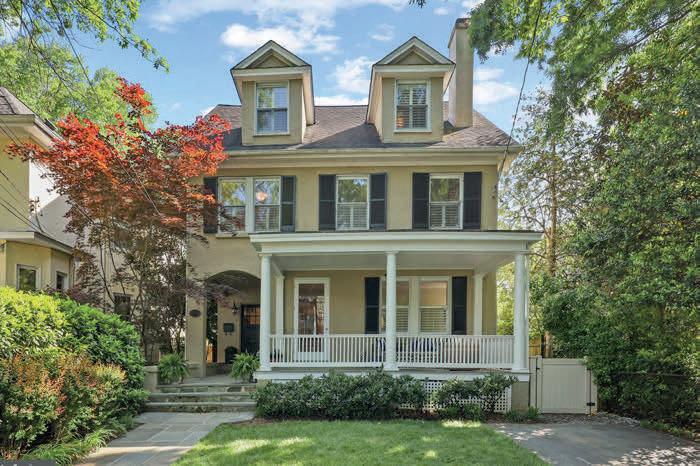




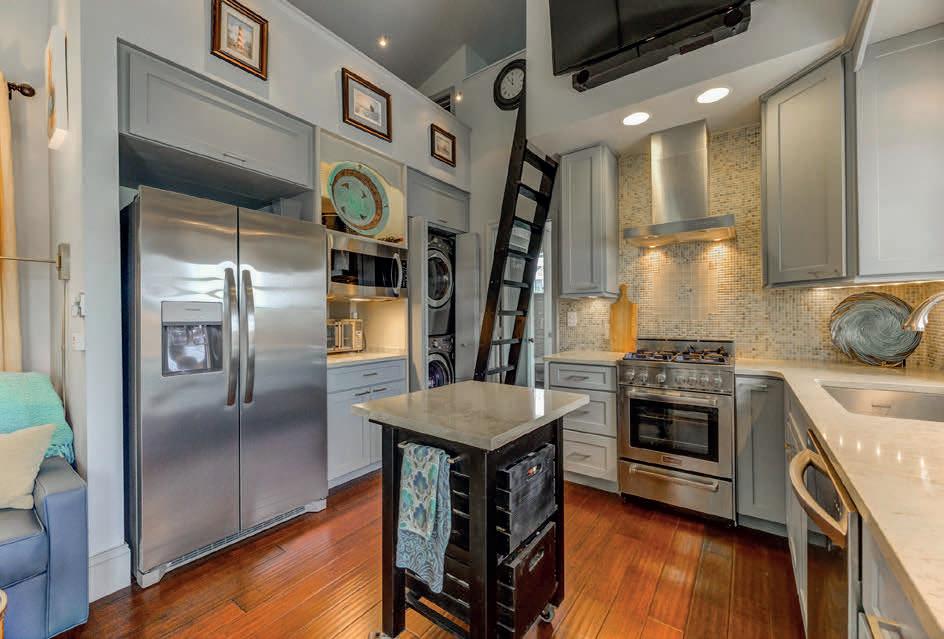
39020 Sonnie Way, Clements, MD 20624
1 BEDROOM + LOFT | 1 BATHROOM | 392 SQ FT | $499,000
Imagine waking up each day to breathtaking sunrises over Saint Clements Bay! This delightful cottage offers a tranquil, vacation-like lifestyle with no HOA and prime waterfront access. It also presents income potential as it can sleep six and comes completely furnished. Meticulous planning has crafted this stunning home, which exudes the elegance of a high-end interior designer. Inside, you’ll find a bright and airy living area that effortlessly merges indoor and outdoor spaces, showcasing captivating water views. The cottage boasts 12-foot ceilings, unique metal roof with cupola and weathervane, an upgraded well pressure tank, robust 200-amp service, full-sized washer and dryer, and a beautifully tiled bathroom with walk-in shower. Designer-inspired kitchen is adorned with quartz countertops, Verona gas range, stainless steel appliances, and a stunning tiled backsplash that frames amazing river views. The loft offers a 5-foot clearance at the center, a closet, and additional storage. Outside, enjoy a 336 sq ft composite deck with glass balustrades, an arbor, and gentle-access stairs. Two sheds offer even more storage, and a retaining wall has been constructed at the back of the home to manage water runoff effectively. With 176 ft of waterfront, you have endless opportunities for outdoor fun, including fishing, kayaking, paddleboarding, and more! And no flood insurance required. This location is a birdwatcher’s dream—observe Bald Eagles, Ospreys, and numerous other species right in your own yard. Explore the nearby Saint Clements Island State Park, and when it comes to dining and entertainment, a short boat ride will take you to local nearby favorites like Morris Point Restaurant, Thompson’s Seafood, and Leonardtown. Don’t let this chance to claim your own slice of paradise slip away—schedule your private showing today.


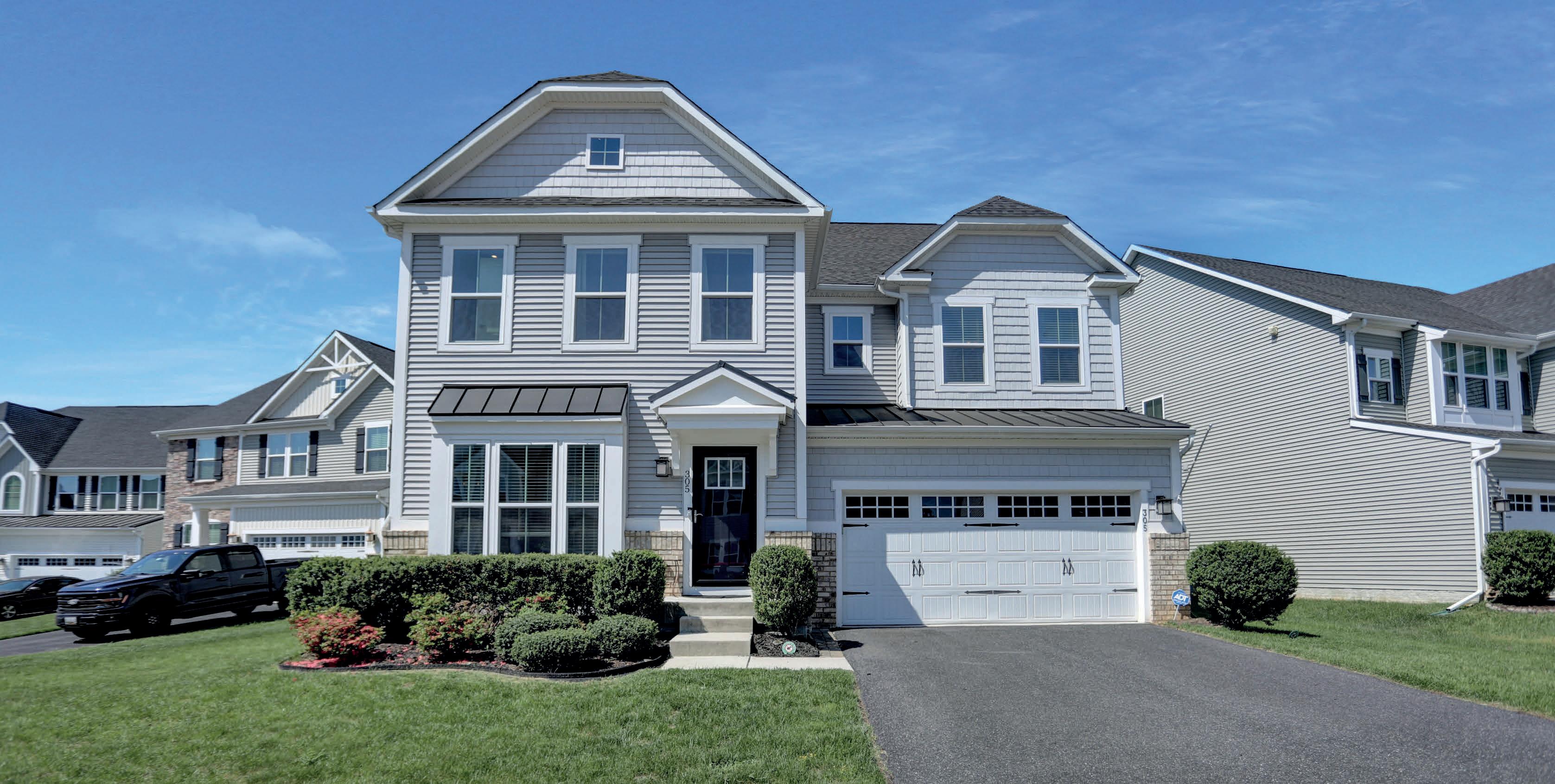
TIMELESS CHARM
Welcome to 305 Sunrise Ct – a home that blends timeless charm with modern comfort in every corner. Built in 2018, this gorgeous Colonial-style home offers over 4,300 sq ft of finished space, thoughtfully designed for both everyday living and easy entertaining. With 4 spacious bedrooms and 3 full bathrooms, there’s room for everyone to spread out and feel at home. From the moment you step inside, you’ll notice the inviting layout, upgraded finishes, and natural flow that makes this home feel warm, bright, and incredibly livable. The heart of the home is the beautifully designed kitchen—perfect for gathering with friends and family. Whether you’re cooking dinner on a weeknight or hosting for the holidays, this space checks all the boxes. Just off the kitchen, the open-concept living and dining areas offer the ideal setting to relax, connect, and unwind. Upstairs, the primary suite is a true retreat with generous space, great light, and a spa-like bathroom. Each additional bedroom is nicely sized with ample closet space and thoughtful design throughout. Downstairs, the basement is partially finished and full of potential—use it as a game room, home office, gym, or just enjoy the extra room for storage. Outside, enjoy a manageable 0.17-acre lot with just the right amount of green space for weekend fun—without all the upkeep. The two-car front-entry garage adds convenience and peace of mind, and the community offers nearby amenities and outdoor recreation just minutes away. This home truly offers the best of both worlds: the space you want, the location you need, and the move-in ready condition today’s buyers are looking for. VA assumable loan at 5.5%. Don’t miss your chance to make 305 Sunrise Ct your forever home— schedule your private showing today!
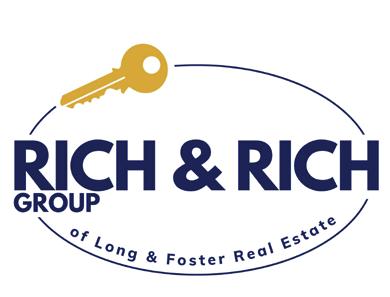






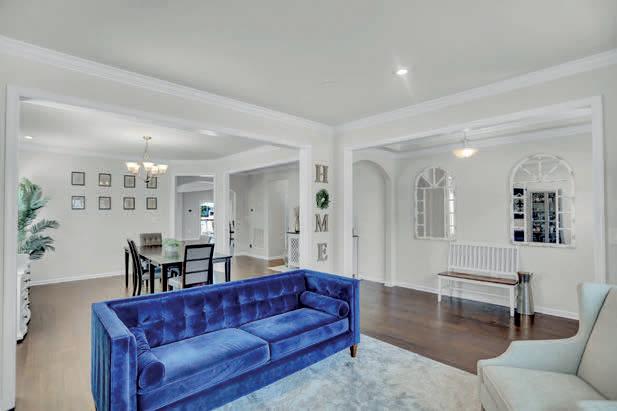


BEYOND THE WALLS: LIVE WHERE YOU LOVE



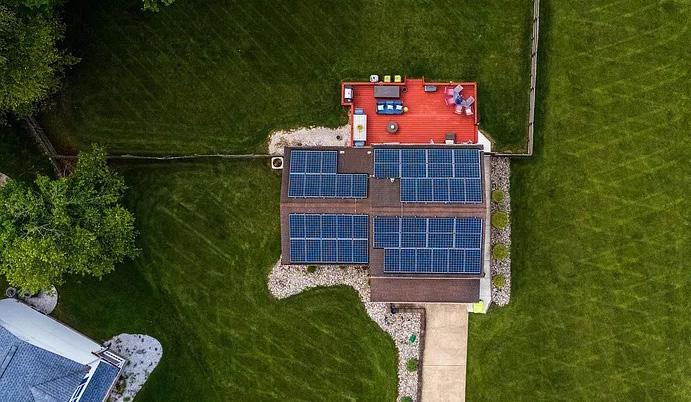
730 Fox Chase, Bear, DE 19701

Tucked into a quiet, tree-lined community, this home offered the perfect mix of comfort and connection. It went under contract quickly—proof that when lifestyle meets location, it doesn’t stay on the market long.
Why Buyers Fall in Love with Bear:
•Local Living: Charming cafés, nearby parks, and top schools
•Commuter Friendly: Easy access to Route 1 & I-95
•Room to Grow: Spacious homes with family-friendly layouts
Client Experience Matters:
At The Gibson Properties Group powered by The Parker Group, we know that home is more than four walls—it’s where your life unfolds. From backyard cookouts to serene walking trails, every detail of your community shapes how you live. We don’t just sell homes—we help people discover where they truly belong. Find your happy place and love where you live.
JANIECE CARMICHAEL
302.464.5499
Janiece@theparkergroup.com www.theonestophome.com/ calendly.com/janiece
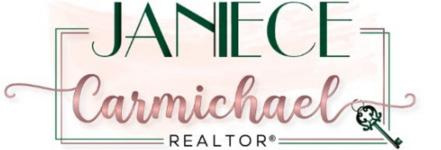

ROUNDHOUSE CIRCLE, EASTON, MD 21601
OFFERED FOR $499,000 Located in sought-after Mulberry Station, this 4-bed, 2.5-bath Brick Colonial offers the perfect blend of comfort and function with spacious living areas, a cozy gas fireplace, and stainless-steel kitchen. Step outside to your private backyard oasis featuring a large deck, in-ground pool, peaceful pond views, and wooded backdrop filled with wildlife. With a new roof (2024), 2-car garage, shed, and ideal location just minutes from Easton and St. Michaels — this one has it all!

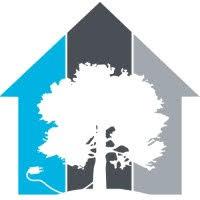
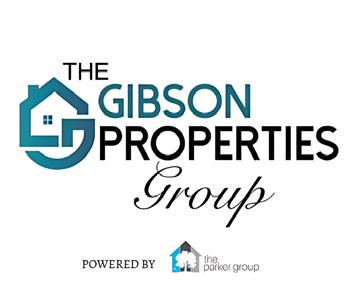



605 Shady Beach Road North East, MD
Custom built brick & stucco colonial on 39.97 acres, most of it in Forest Conservation. The home features 4 bedrooms, 2 Full and 2 Half bathrooms, Large master suite w/ jacuzzi, sitting room with gas fireplace & 3 walk in closets. Formal Living Room, Separate Dining Room, Gourmet Kitchen. Detached 28x30 garage with finished loft, 28x44 building with heated shop, 32 x 60 pole barn, stocked pond, and riding trails thru-out. Many, many recent updates!!! 2022: New HVAC units, new garage door openers, new washer & dryer, Refinished wood floors on main level. 2021: New roof (50-yr shingles), New garage doors, New roof over rear porch, New pole barn, New flooring in MBR and second floor hallway.
4 BEDS | 4 BATHS | 4,233 SQ FT OFFERED AT $1,399,999
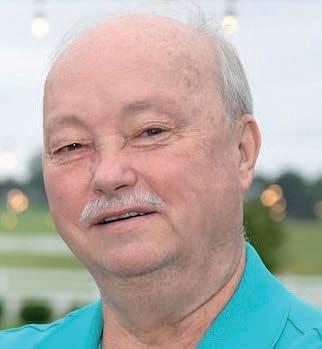
Waterfront with passive income opportunities! Two story home, first floor occupied by owner with longtime tenant on second floor. Great views of the Susquehanna River and Garrett Island. Two updated docks with up to twenty-five boat slips! Town Boat Ramp one-half mile away. Built in 1978 with several updates in recent years including windows, kitchen, bath, flooring, HVAC. Waterfront with passive income opportunities! Two story home, first floor occupied by owner with longtime tenant on second floor. Great views of the Susquehanna River and Garrett Island. Two updated docks with up to twenty-five boat slips!!! Town Boat Ramp one-half mile away. Built in 1978 with several updates in recent years including windows, kitchen, bath, flooring, HVAC.
3 BEDS | 2 BATHS | 2,464 SQ FT OFFERED AT $1,200,000
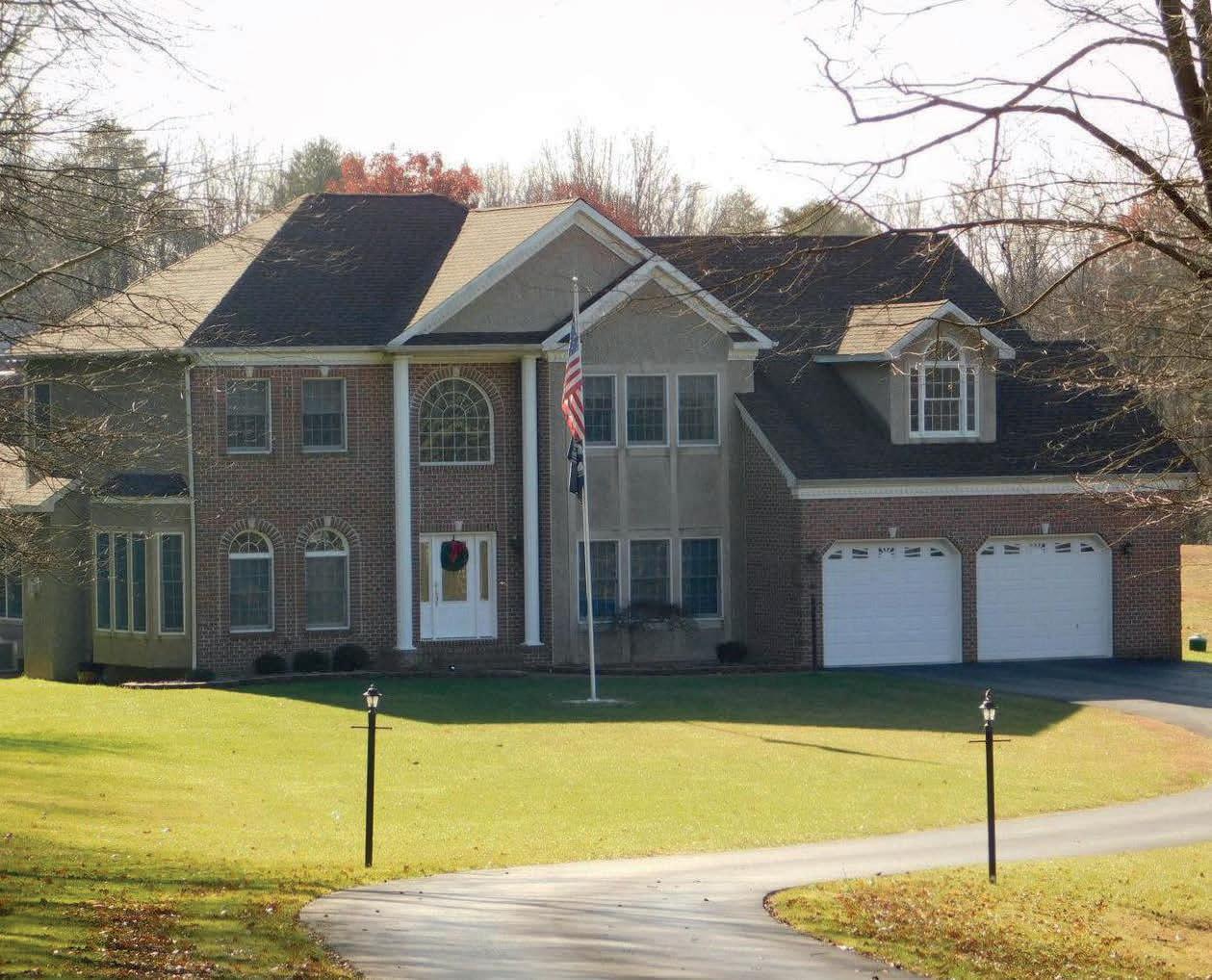
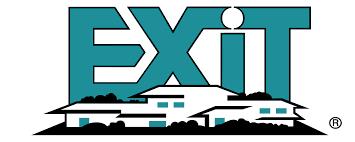
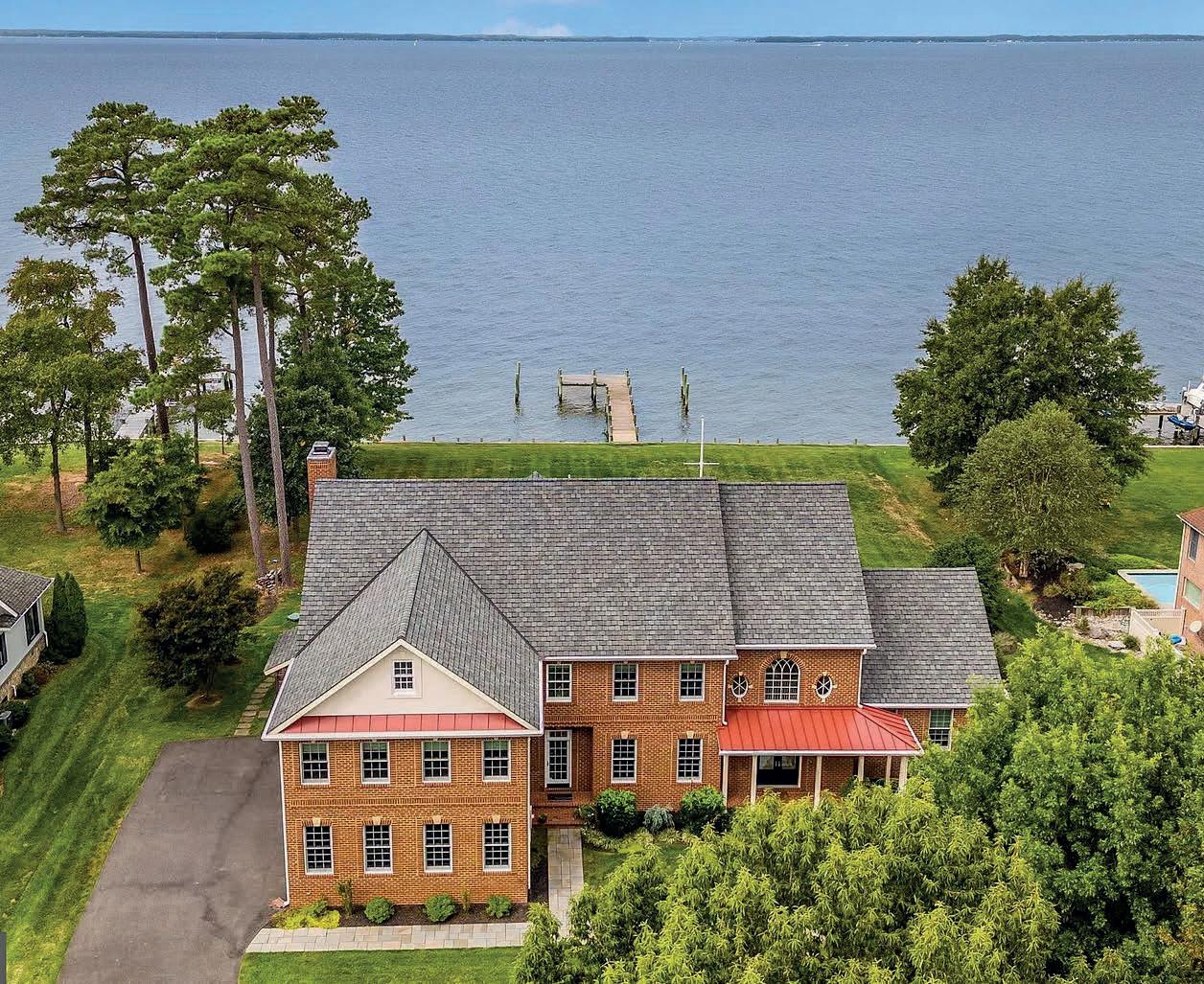
This estate is the epitome of opulence in every inch! Nearly 6,000 sq ft of luxury is now offered with all the amenities your heart desires. Totally renovated with estate quality materials including roof, windows, HVAC, and flooring. Step into perfection and enjoy the best sunsets on the island! There is a reason 7 realtors live on Lighthouse View Drive. Come see the magic of this location!
Eastern Shore Luxury with Sweeping Bay Views. Every room tells a story in this impeccably crafted waterfront residence, where panoramic bay views take center stage and luxury lives in the details. Thoughtfully designed with a custom floor plan and built to the highest standards, this home feels like new — a true showcase of elegance, comfort, and craftsmanship.






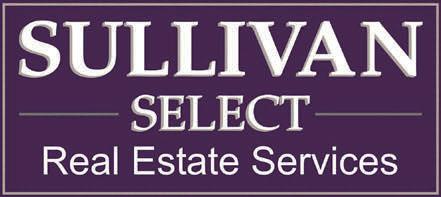

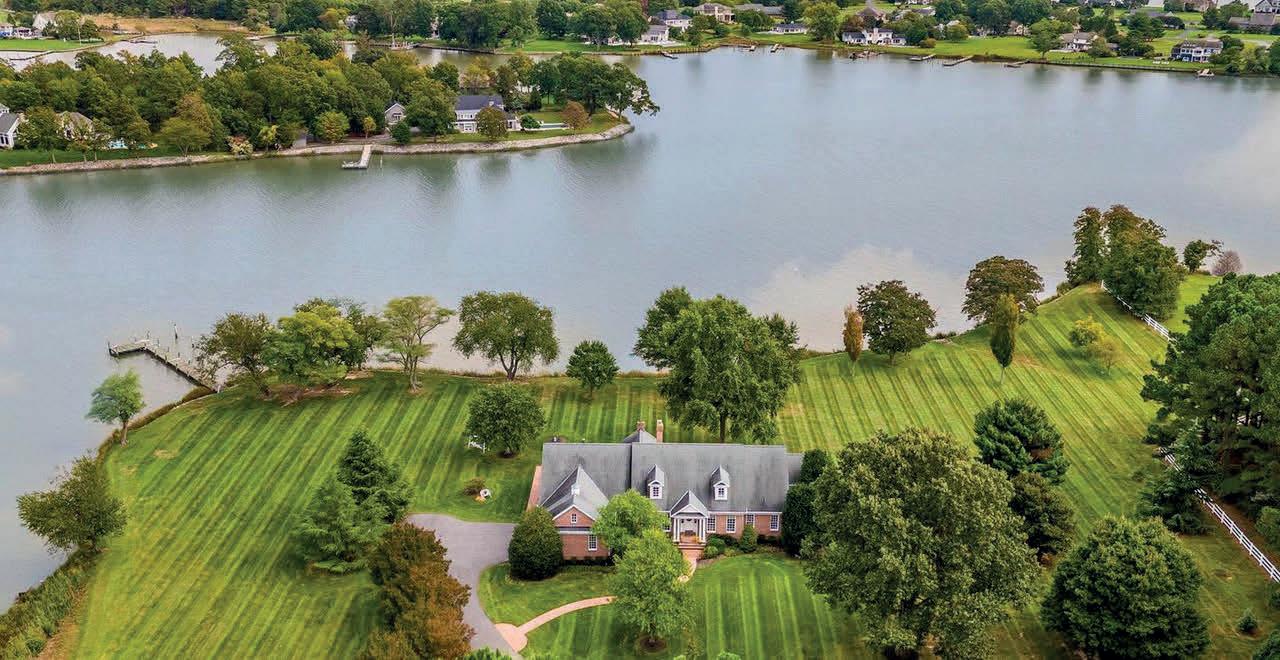

305 Keene Farm Lane, Stevensville, MD 21666
231 Lighthouse View Dr., Stevensville, MD
606 Chester River Beach Road, Grasonville, MD 21638
$3,950,000
$2,850,000
“Cynthia Sullivan and Sullivan Select did an outstanding job handling the sale of my parents’ residence and the purchase of a new home. She provided trusted guidance, advice and support throughout the process, representing their interests in these transactions. I highly recommend them!!” - Susan Oliveri
Spectacular Kingdom by the Sea! This estate is the epitome of opulence in every inch! Nearly 6000 sq feet of luxury is now offered with all the amenities your heart desires. Totally renovated with estate quality materials including roof, windows, HVAC, and flooring. Step into perfection and enjoy the best sunsets on the island!
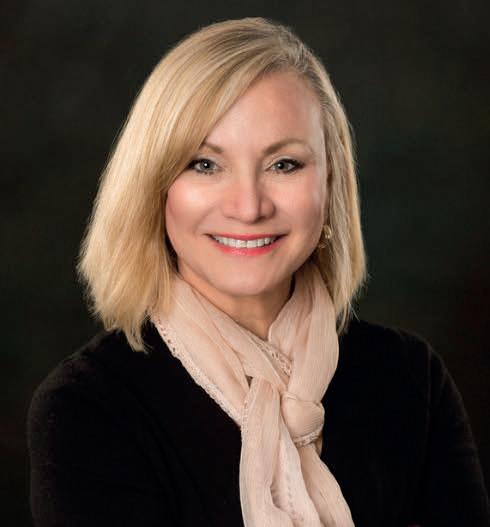
Cynthia Sullivan
Associate Broker, ABR, GRI
Call: 301.988.5115
Sullivan Select LLC
Office: 301.745.5500




$990,000
Deal of the year! Experience the pinnacle of waterfront living in this stunning craftsman-style home, built in 2020 and meticulously maintained to feel brand new. Nestled along the serene waters of Winchester Creek, just off the Chester River, this exceptional property offers direct access to boating, fishing, crabbing, paddleboarding, and pure relaxation—right from your backyard. At the heart of this waterfront retreat is a 110-foot L-shaped pier featuring a 10’x20’ platform and a newly installed 10,000 lb. boat lift, making it effortless to set out on the water. Whether you’re embarking on a sunset cruise or simply unwinding with panoramic views, this private sanctuary delivers peaceful mornings and unforgettable evenings.
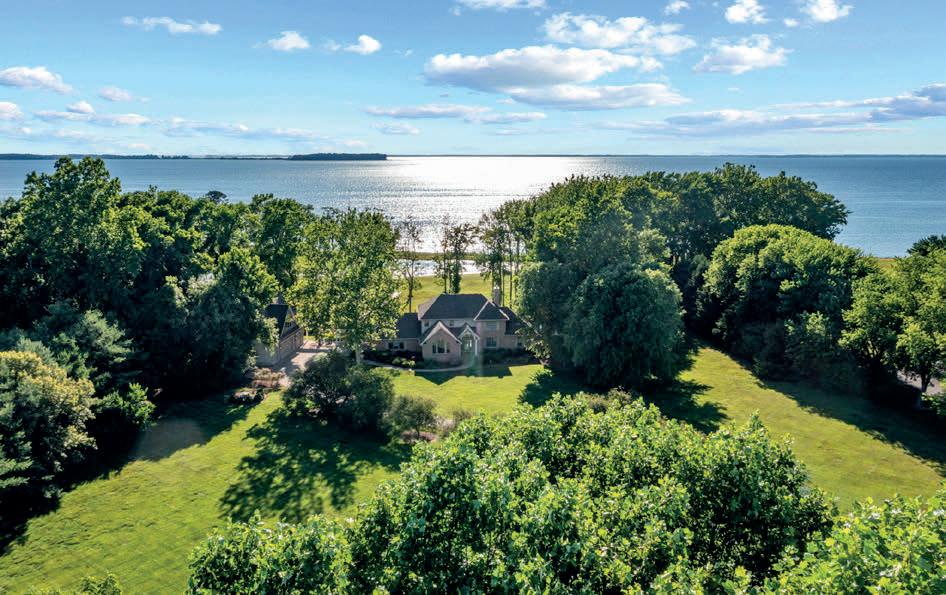
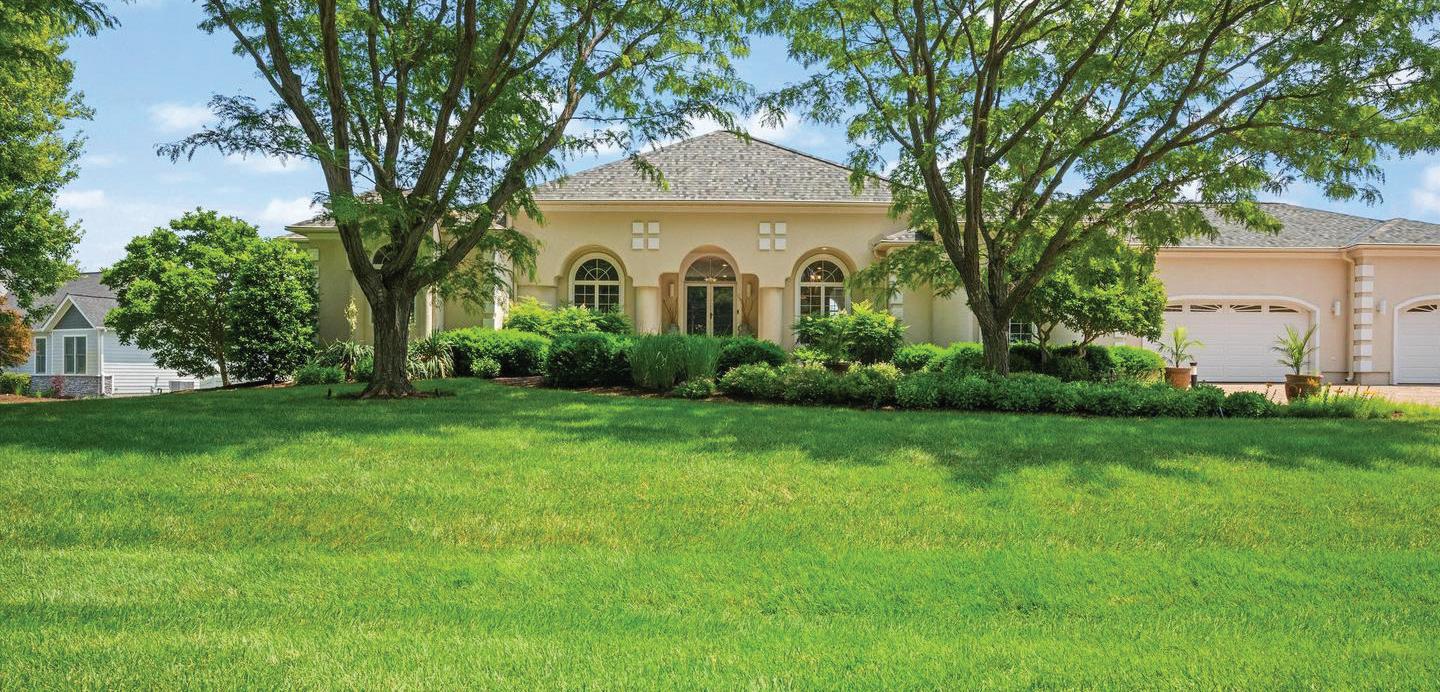
413 Butlers Landing, Stevensville, MD
3214 Bennett Point Road, Queenstown, MD 21658
$2,272,000
$2,999,000
“Cynthia runs a well-kept real estate firm. She offered the opportunity to market our home with a chance to break away from the more commonly known brands such as Christie’s and Sotheby’s which offered us much flexibility in working together on terms and whatever marketing was necessary to get the sale done. On a personal note, I can tell you she’s all in. She operates with high integrity and thoughtfulness for the things that can and should be important to you as you navigate a stressful time in life. She even opened her home to us as a potential resource during the transition time between the sale of our home and settlement of the new. Few Realtors are so compassionate. Thank you, Cynthia and Tracey.”
- Kirby and Marcie Kaufman

Waterfront Rancher with Panoramic Views
UNOBSTRUCTED BAY VIEW RANCHER with PRIVATE PIER in Kent Island’s QUEEN ANNE COLONY! UNRIVALED PANORAMIC VIEWS across the Bay to Annapolis & Naval Academy! A mere 5 miles from the Bay Bridge, the property has been meticulously maintained & updated both inside and out, offering bayside paver patio, well-cultivated landscaping, and a 2022 bulkhead with brand new 10’ pier. Boat lift ready! Spectacular sunsets will be yours to enjoy from almost every room in this remarkable Rancher, innovatively opened to exploit views from the beamed Great Room with lodge-style gathering fireplace, Sunroom, and Dining Room/Kitchen. The inviting chef’s choice granite & stainless Kitchen boasts a dining bar cooktop island overlooking the Bay. Retreat to the water view Primary BR Suite w/ luxe Bath! 2 Additional BRs (possible Home Office) and updated Full Bath complete this Bay living package. Features include: Modern Laundry Area; lustrous hardwood floors; decorator neutral paint palette; plantation shutters; water softener with UV light; two cedar closets; abundant double hung windows; encapsulated crawlspace with dehumidifier; NEW HVAC ductwork in attic. Multi-vehicle paved driveway & 1-car garage. Community beach and boat ramp, and near proximity to a Marina, Golf Course, and daily catch eateries, nature/recreational parks, and commuter Routes 50/301. LIVE YEAR-ROUND OR ESCAPE ON THE WEEKENDS!
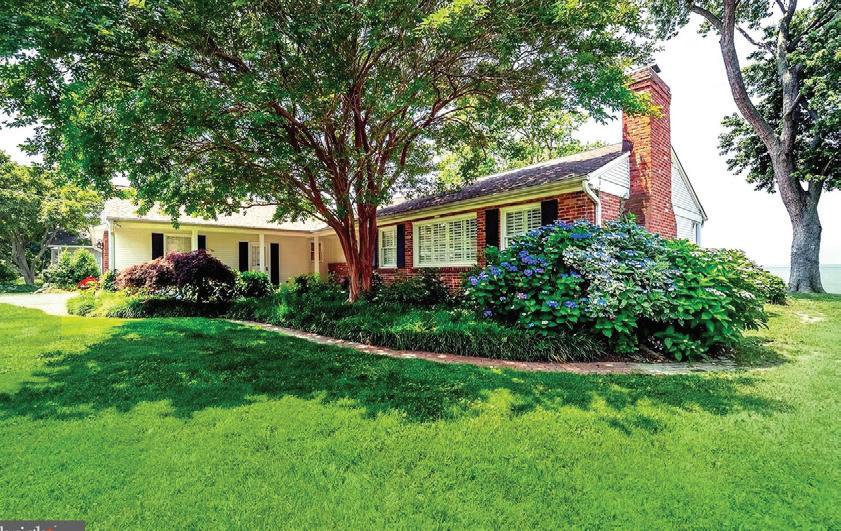

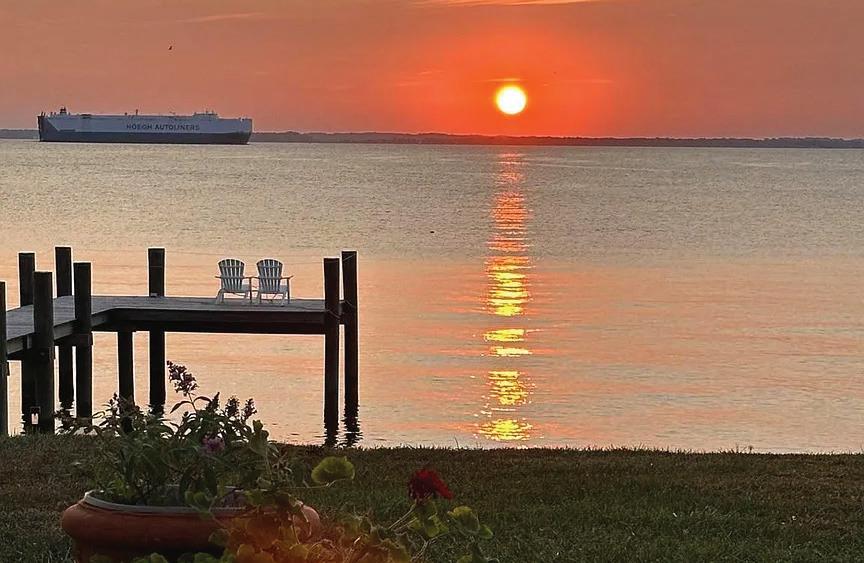




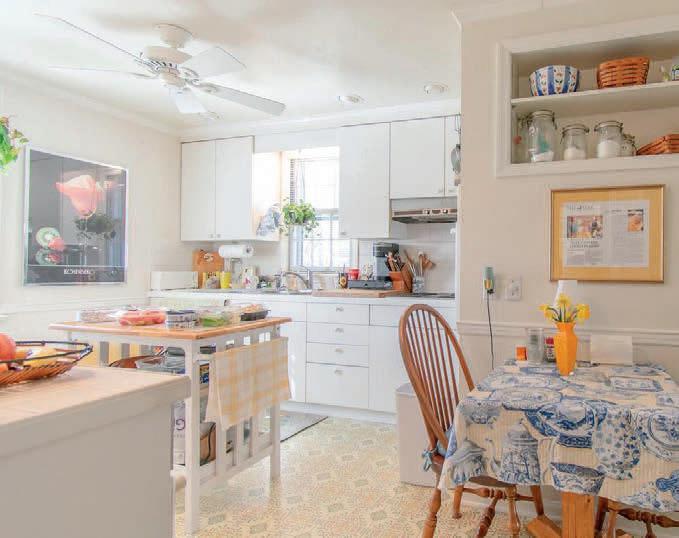

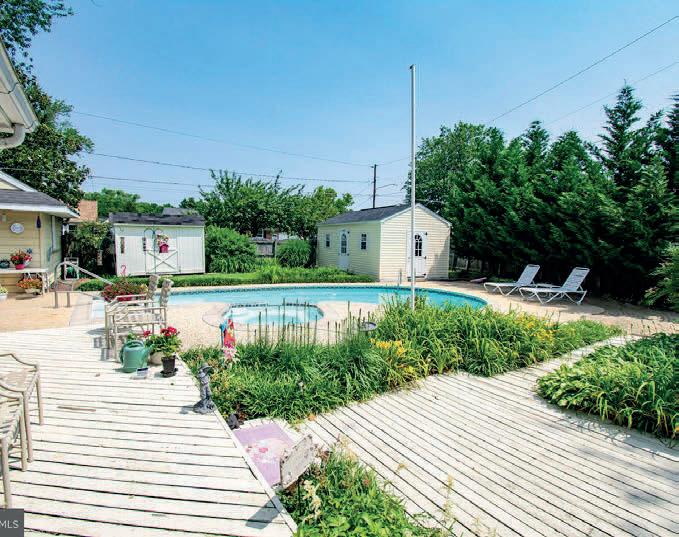
3 BEDS / 2 BATHS / 1,920 SQ FT $450,000
A welcoming home in a great in-town location on a corner lot! First time offered in over 40 years. Well maintained, this home has so much to offer - the den and living room both have fireplaces (1 gas; 1 woodburning), a separate dining room, full bath downstairs. The sun room is amazing with lots of windows to let in the sun - it will most likely become your favorite room in the house! Other amenities are a fenced rear yard with alley access; inground pool with hot tub; lovely gardens; outdoor lighting, storage shed and 2 garages with alley access. Truly a lovely home waiting for your personal touch.


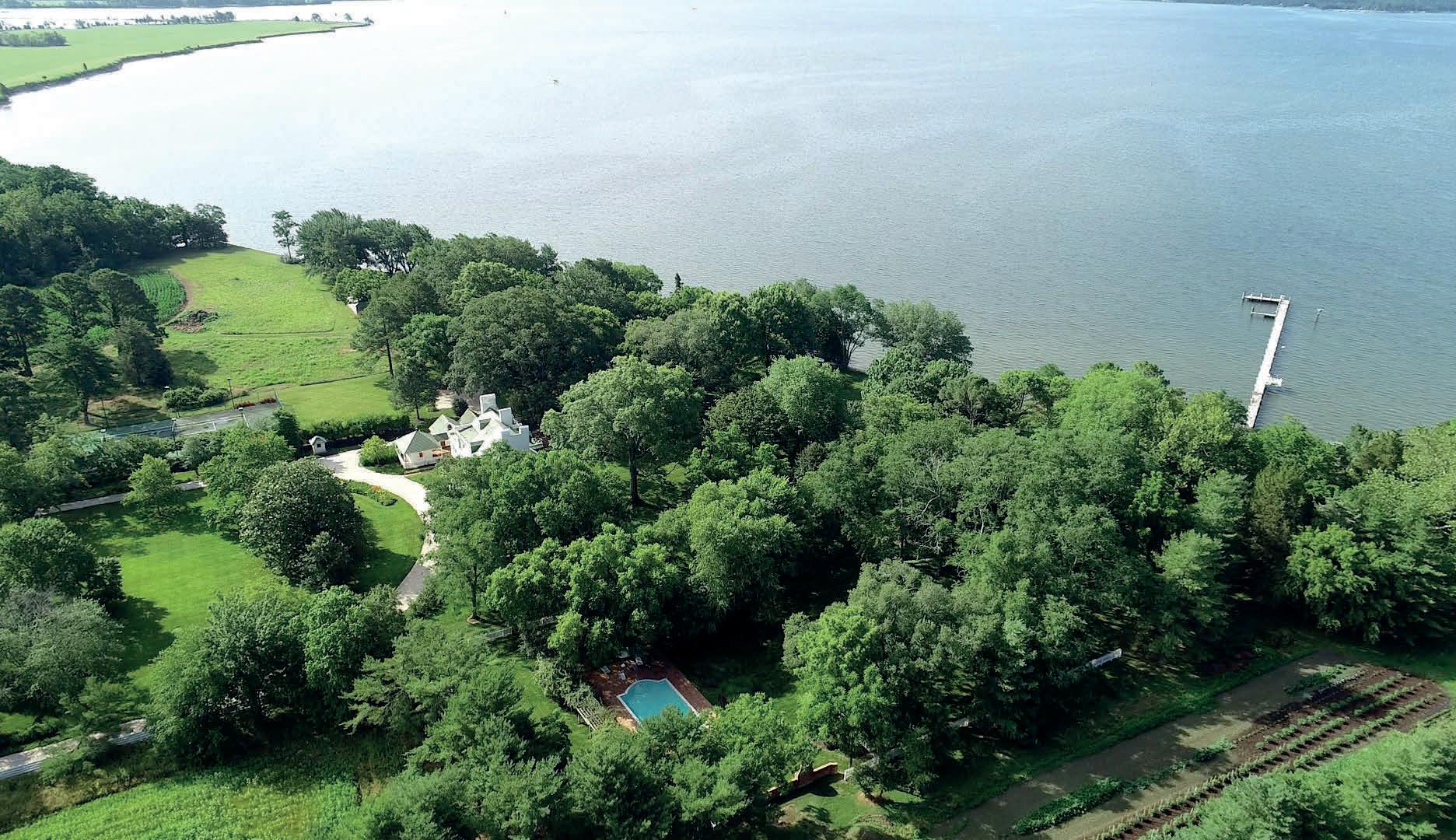
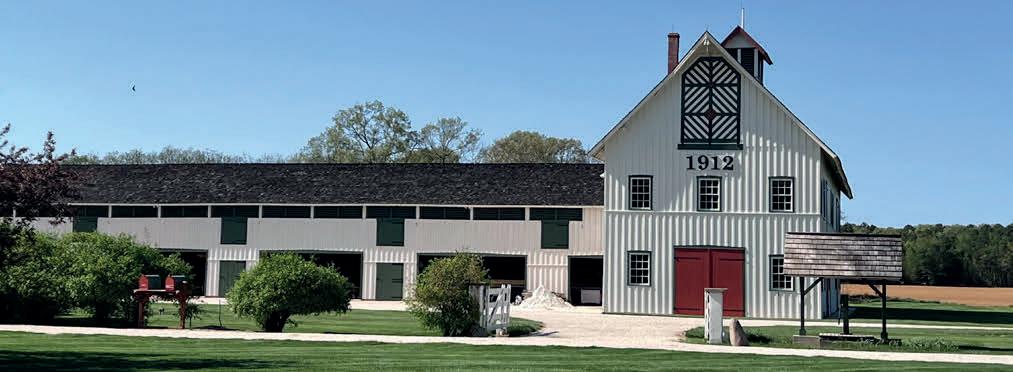

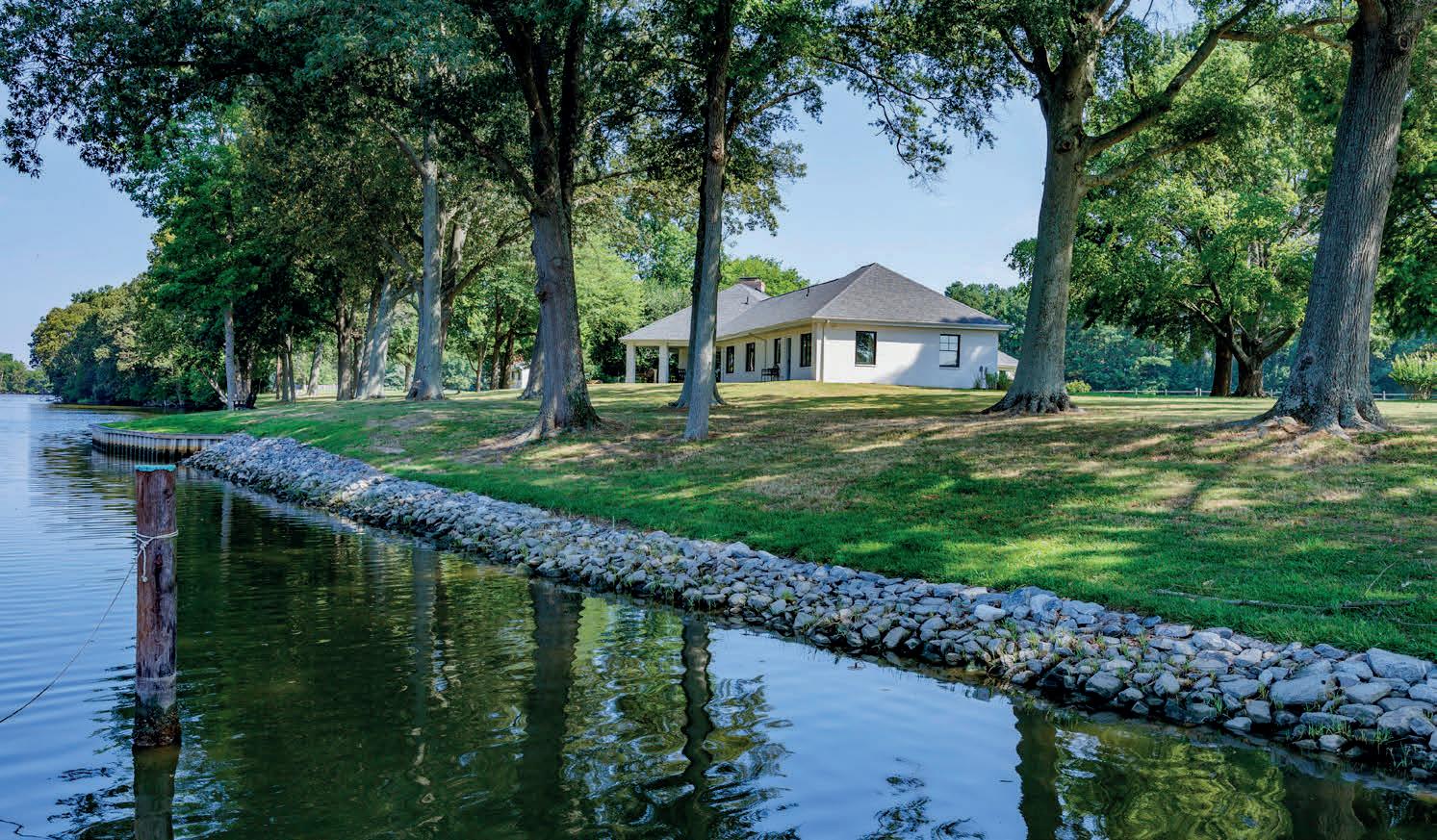
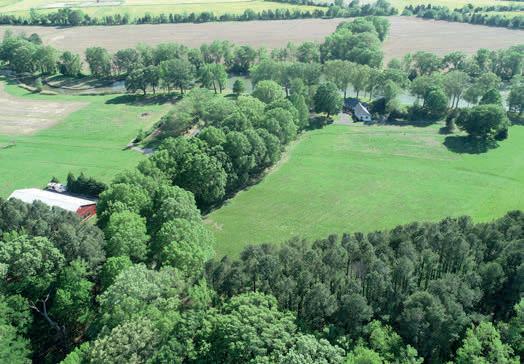

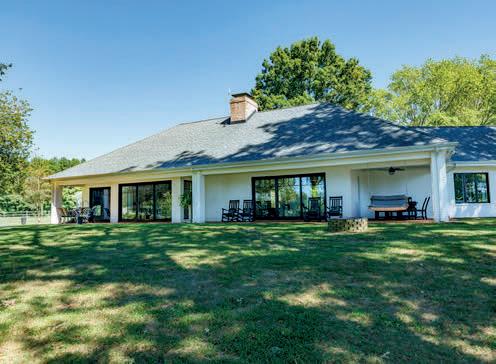

Wilderness Estate Trappe, Maryland
27295 Southside Island Creek Road
Five parcels on ±234 acres along the Choptank River, Wilderness Estate is a rare blend of architectural distinction, historical significance, and Eastern Shore charm. Surrounded by preserved farmland and mature woodlands, the property offers broad southern views, deep water access, and complete privacy just minutes from Easton, Oxford, and St. Michaels. The impeccably maintained residence— anchored by 18th- and 19th-century brick wings—has been thoughtfully updated with modern comforts while preserving its colonial heritage.
www.coardbenson.com/wilderness
Court Road Farm
27047 Presquile Road
Set on 20 elevated acres overlooking the serene waters of Gross Creek, Court Road Farm is a masterfully renovated estate blending timeless character with contemporary luxury. The main residence, originally built in 1970 and reimagined in 2018, features an open-concept design with custom millwork, rich hardwood floors, and a double-sided wood-burning fireplace. A chef’s kitchen with upscale appliances, quartz countertops, and a striking center island flows seamlessly into the living and dining areas, all framed by oversized windows and glass doors that showcase tranquil waterfront views.
www.coardbenson.com/courtroadfarm



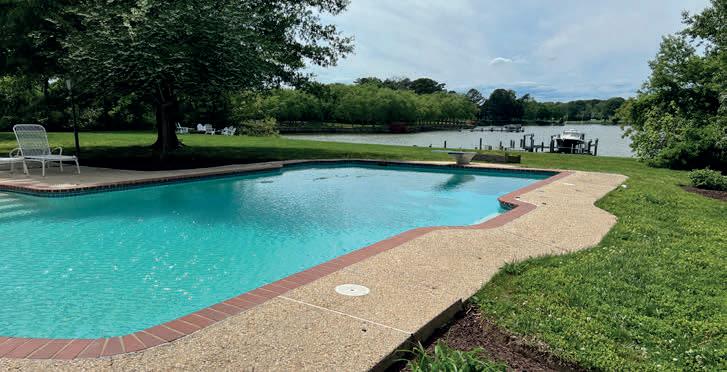
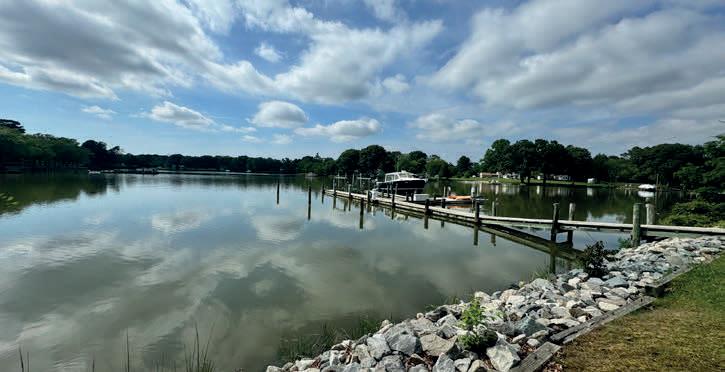


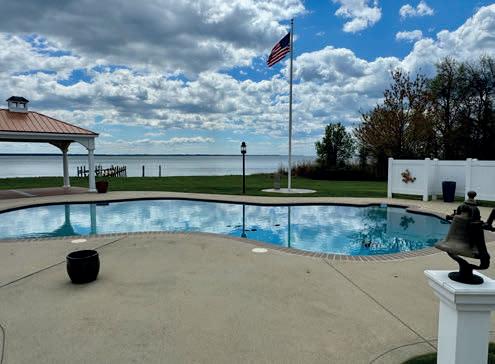
28092 Glebe Road
Nestled on 2.7 scenic acres along Glebe Creek, Miles Away is a striking waterfront estate designed for luxurious living and effortless entertaining. Located just minutes from historic downtown Easton, this expansive 7,366 sq ft residence features 7 bedrooms, 8 full baths, 2 half baths, and sweeping northwest water views. Crafted by Bay Country Builders and expanded by Lundberg Builders, the home includes grand gathering spaces, a private theatre, dedicated offices, and garages for up to eight vehicles. Outdoor living shines with a waterfront pool, deck with a pergola, and a firepit perfectly positioned for sunset views. www.coardbenson.com/milesaway
200 Mallard Cove Lane
Mallard Cove features a custom home updated and maintained to the highest standards with quality materials, thoughtful design, and convenient features for Shore Living. This unique property has nearly five acres of farmland, a one-acre freshwater pond with gazebo, approximately 450 feet of shoreline with stone revetment, a substantial pier with 10,000lb boat lift providing 3’ of water at mean low tide, waterside pool and pavilion. The residence provides a waterside primary suite with a vaulted ceiling and broad water views along with three guest rooms and two additional baths on the second floor. www.coardbenson.com/mallardcove




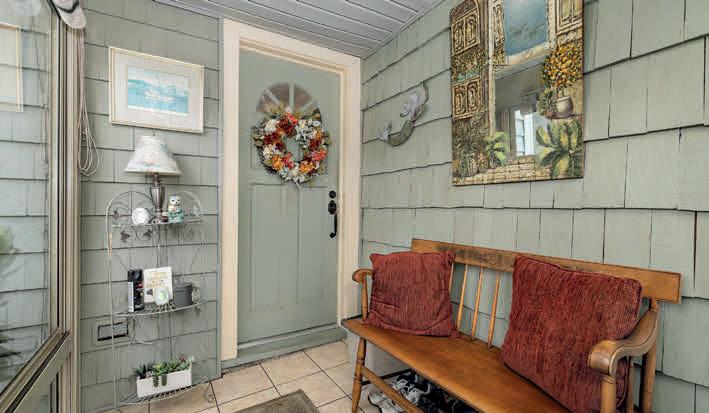
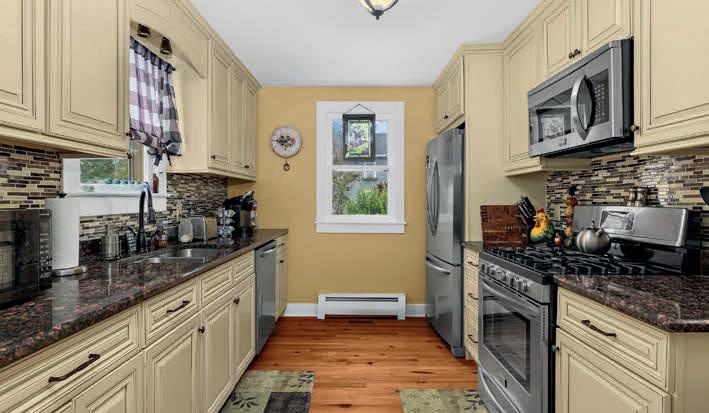


414 S Aurora Street, Easton, MD 21601
Step into timeless style and unmatched convenience at 414 S Aurora Street — a move-in ready Colonial perfectly positioned just blocks from downtown Easton, Idlewild Park, and top-rated schools and medical offices. This beautifully maintained 3-bedroom, 2-bath residence offers classic hardwood floors, an updated kitchen with granite countertops and stainless steel appliances, and a fully fenced backyard with a private hardscaped patio ideal for entertaining.
Located near the heart of Easton, Maryland, one of the Eastern Shore’s most celebrated small towns, this property places you in a community known for its vibrant arts scene, award-winning dining, waterfront access, and year-round charm. With its blend of culture, convenience, and coastal ease, Easton is an ideal destination for relocation, second homes, or investing in a life well-designed. Please visit www.414SAuroraStreet.com



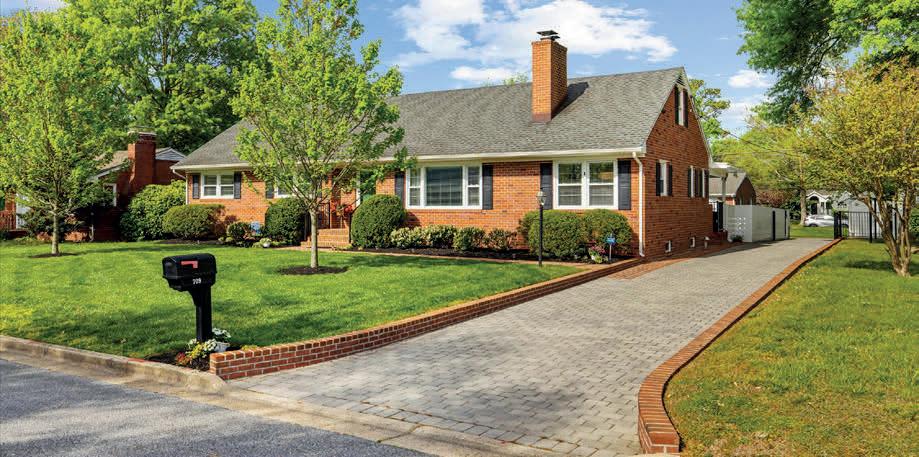


LONG TERM RENTALS

BISHOPVILLE, MD - AVAILABLE JUNE 15TH
$2,700 PER MONTH INCLUDES ELECTRIC
Charming 3 bedrooms, 2 baths home all on one level freshly painted with new flooring. Less than 15 minutes to Ocean City,MD, Bethany Beach, De, and Oceanview, DE. Located just outside of the busy tourist areas but close enough to enjoy the fun!!
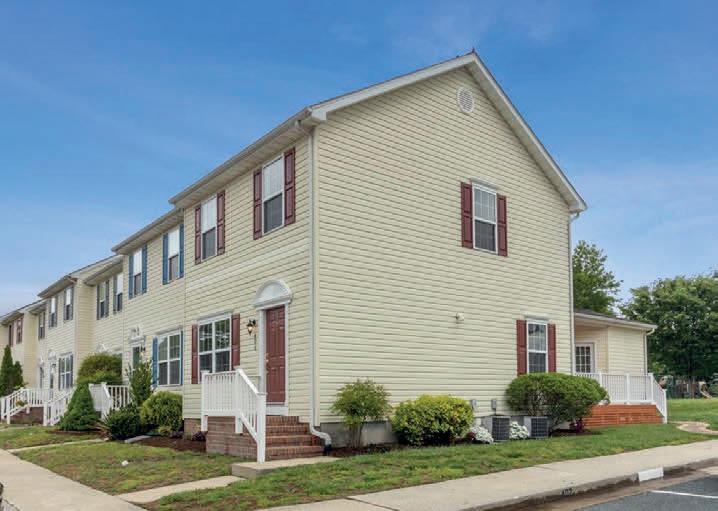
Welcome to this beautifully updated end unit townhouse, perfect for modern living! This home features a new roof installed in September 2024 and freshly painted interiors with elegant crown molding throughout. Enjoy stylish vinyl wood planking in the dining room, kitchen, primary bath, laundry, and pantry, along with new carpeting in the spacious living room and all bedrooms for added comfort.

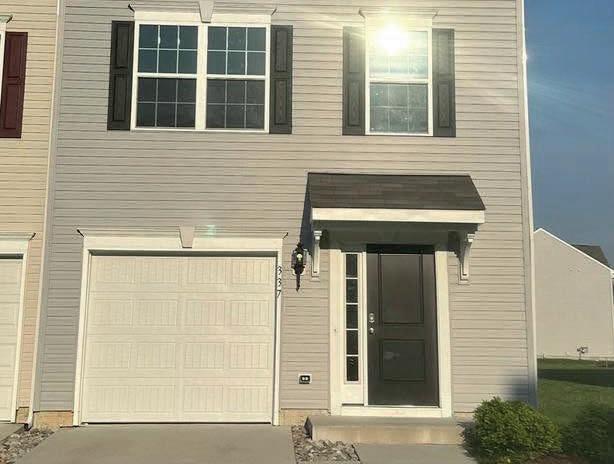
CAMBRIDGE, MD - $2,250 PER MONTH
Available June 1st - Beautiful Duplex Townhouse for Rent Discover your new home in this freshly painted duplex townhouse with modern updates! This spacious property features 3 bedrooms and 2.5 bathrooms spread across three levels.
FOR SALE
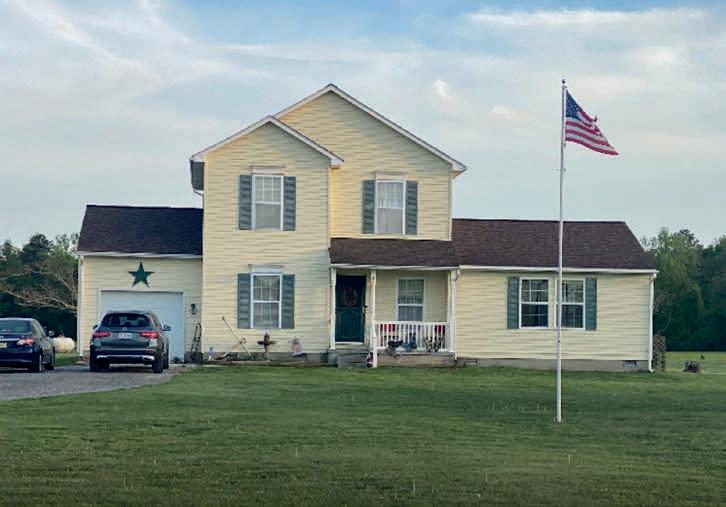
Welcome to this recently updated 3-bedroom, 2-bath home featuring a thoughtfully designed bonus room addition that elevates everyday living. This property perfectly balances comfort with practical upgrades throughout. Recently updated with a new roof (2022), the home boasts modern conveniences including a new dishwasher, state-of-the-art convection air fryer combination oven, and new washer.
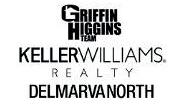


Welcome to this beautifully maintained traditional Cape Cod-style home! Step inside to an inviting open concept floor plan, seamlessly blending the living, dining, and kitchen areas. The living room features a stunning cathedral ceiling, hardwood floors, and a cozy stone surround pellet stove, complemented by built-ins that add character. Gem in a peaceful setting!
JONI BARROW
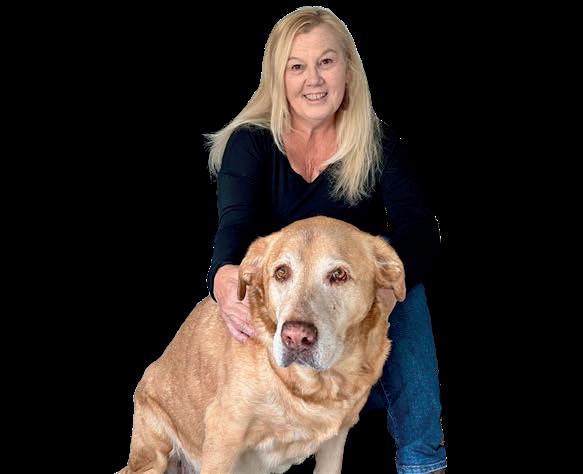
EASTON MD
HURLOCK, MD
HURLOCK, MD
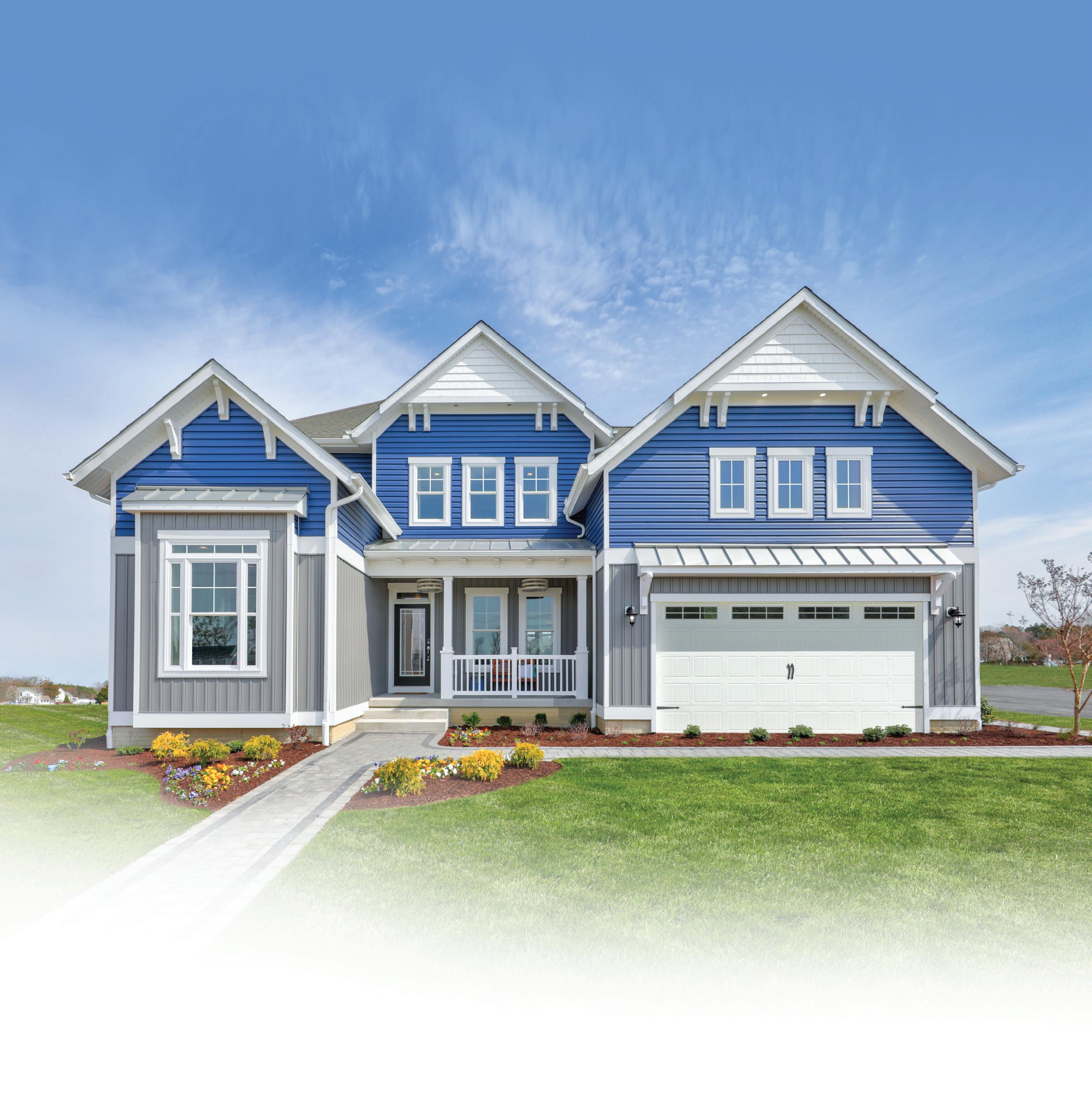
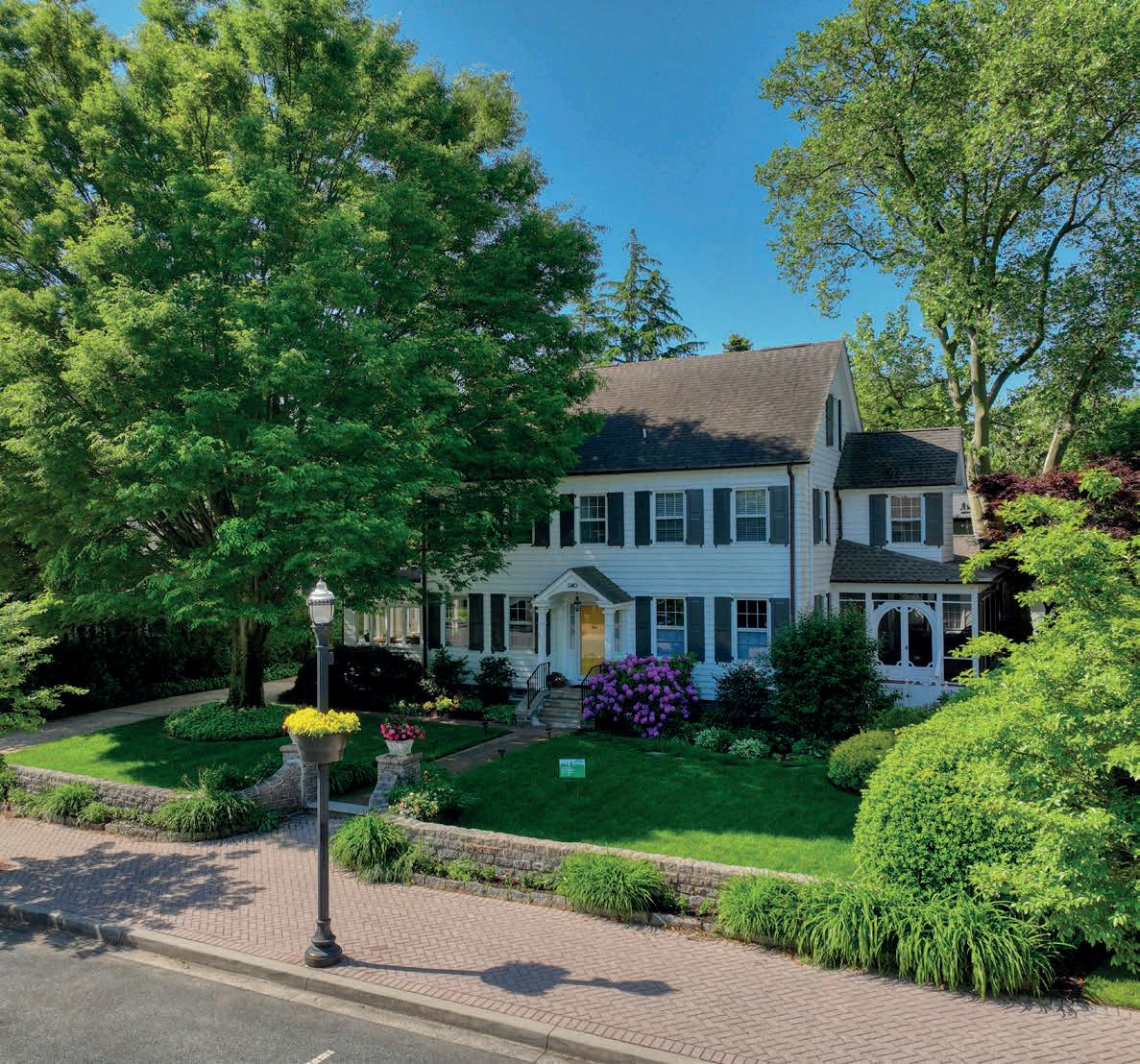
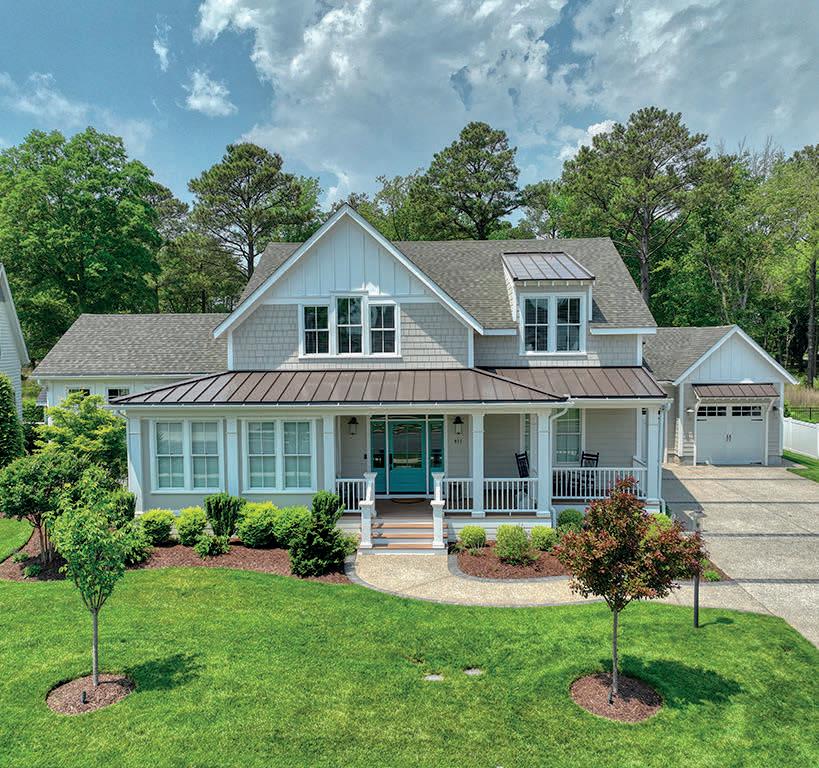


Thank you for considering The Lee Ann Wilkinson Group/BHHS PenFed Realty for your home purchase or sale. We’d love to help you find your future home here at our fantastic Delaware Beaches, or find a buyer for your home, and we have a great team to make it happen. My team consistently ranks #1 for home sales in DE (20+years) and now ranked #1 NATIONALLY for Berkshire Hathaway HomeServices. We have the experience and network to deliver informed, streamlined, and unparalleled real estate service for you. We know that buying a home is the single largest investment you can make - and we are committed to making it a seamless and positive experience.
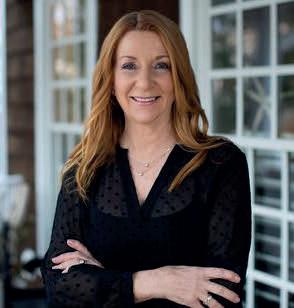



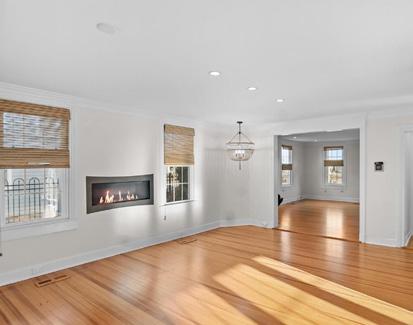
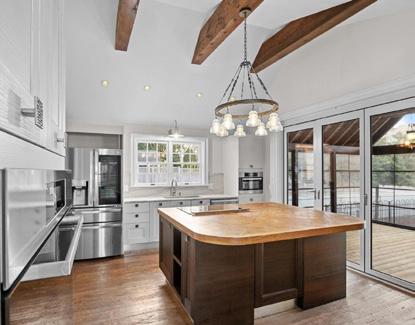
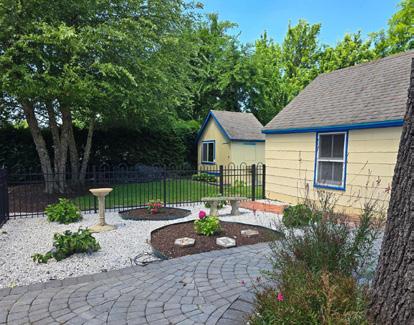



VICTORIAN HOME
144 KINGS HIGHWAY, LEWES, DE 19958
4 BED / 3.5 BATH / 3,030 SQFT / $1,700,000
This pristine Victorian home is only a 20 minute walk from the beach! It features a huge main floor primary bedroom, 3 more large bedrooms upstairs, dual zone central air, modern plumbing and upgraded electric with gorgeous stained glass details throughout! One level living is possible with the entry level laundry and immaculate entry level bedroom suite complete with a walk-in closet, a full bathroom with heated tiled floor and the luxury shower. A chef’s dream, the kitchen encompasses a decadent amount of soft-close imported cabinetry, a custom designed island, upscale appliances such as it’s Liebherr wine refrigerator, Miele induction cooktop, two Miele stainless steel ovens with one featuring a microwave setting and a LG stainless steel refrigerator that even makes craft ice! Gracefully expanding the kitchen into the large enclosed porch are glass panels that slide and stack. Exiting the kitchen to your future dining room, you will pass through a couple of the home’s eye-catching, reclaimed glass panel doors. The living room has a remote control fireplace. Upstairs, a second primary bedroom has its own full bathroom with Lefroy Brooks features. The third and fourth bedrooms share a renovated full bathroom with a clawfoot tub/shower.


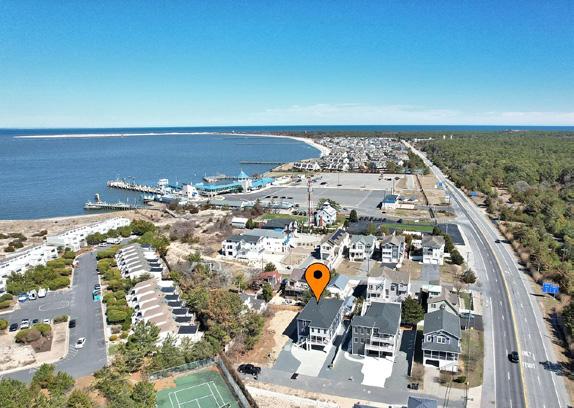

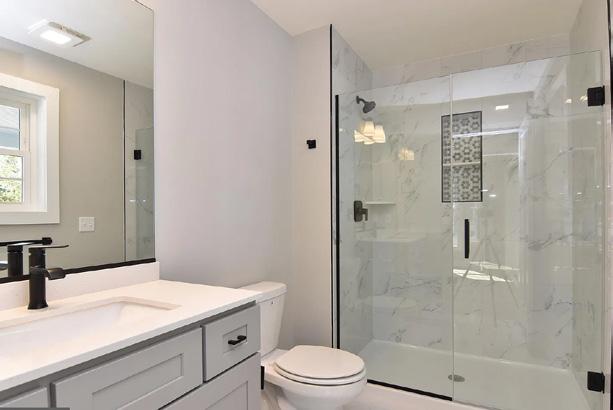
5 BEDS • 5 BATHS • 5,227 SQFT • $1,789,999 Welcome to your dream coastal retreat in Lewes Beach, Delaware! This stunning new construction home boasts 5 spacious bedrooms and 4.5 luxurious bathrooms, making it the perfect getaway for family and friends. As you step inside, you’ll be greeted by an expansive open floor plan that seamlessly merges the living, dining, and kitchen areas, creating an inviting atmosphere ideal for entertaining or relaxing. The gourmet kitchen is a chef’s delight, featuring top-of-the-line appliances, ample counter space, and custom cabinetry— perfect for whipping up delicious meals. Natural light floods the interior, highlighting the elegant finishes and modern design elements throughout the home. Each bedroom offers generous space and comfort, with the primary suite serving as a serene sanctuary complete with a private bath. Step outside to enjoy the charming outdoor space, perfect for soaking up the sun or enjoying evening gatherings. Located just a short stroll from the beach, this home is the perfect blend of luxury and coastal living. Don’t miss your chance to own this exquisite property, where every detail is designed for comfort and style in the heart of Lewes Beach!

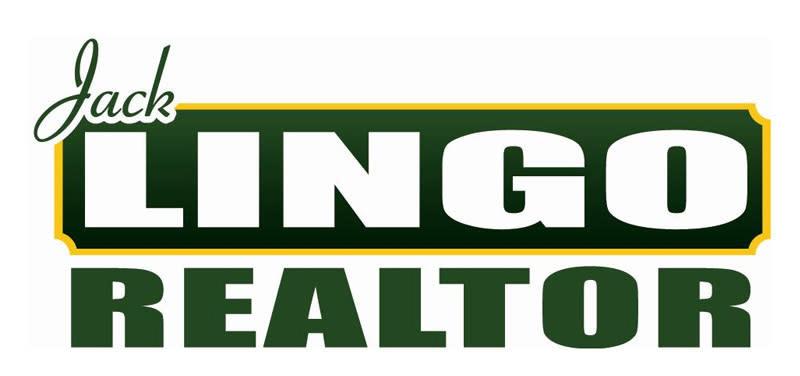
$1,495,000

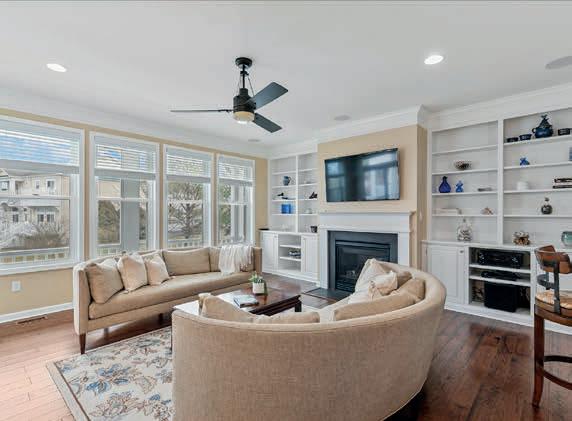
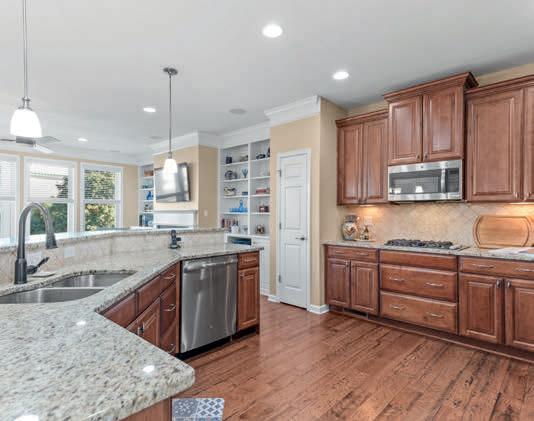
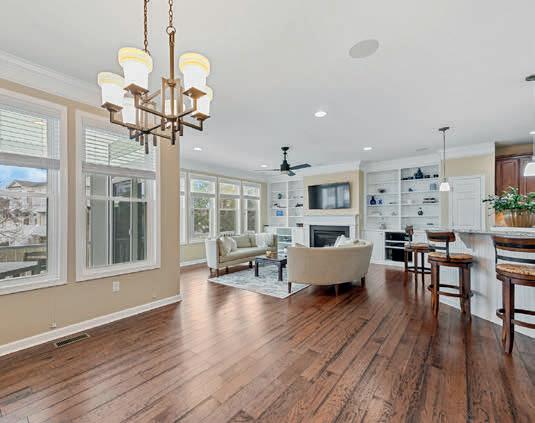


This stunning 4-bed, 4-bath waterfront home offers direct backyard access to the bay—perfect for boating, kayaking, or paddleboarding. Just a short bike ride to the beach, it’s your ideal coastal retreat.
Inside, the home blends traditional charm with coastal elegance:
• Gourmet kitchen with stainless steel appliances, granite countertops, and cherry cabinets
• 5” engineered hardwood floors throughout main areas; high-quality carpet in guest rooms
• Primary suite features hardwood floors, tray ceiling, ensuite bath, and private balcony
• Two gas fireplaces, custom built-ins, and elegant wainscoting and crown molding
• Elevator, laundry room with utility sink, and a two-car garage with extra storage
The first-floor rec room includes a built-in bar and opens to an entertainment deck with gas grill and access to a grassy common area and private dock with boat slip.
Enjoy five outdoor spaces, including a screen-ready main balcony, all overlooking a peaceful canal.
Community amenities: clubhouse, pool, fishing/crabbing pier, and proximity to walkable restaurants, grocery, golf, tennis, parks, trails, and the beach.
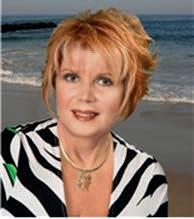
JOYCE HENDERSON



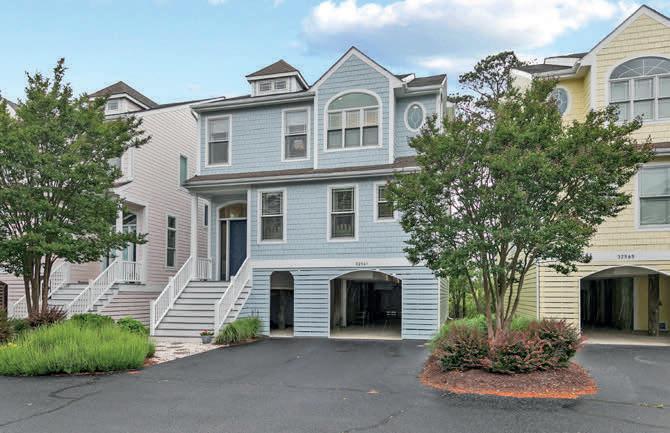


A serene beach retreat with casual coastal charm. Nestled in a renowned gatedcommunity with spectacular panoramic view of the Salt Pond, surrounding wetlands, and wildlife, with water access. Heron Bay Bethany


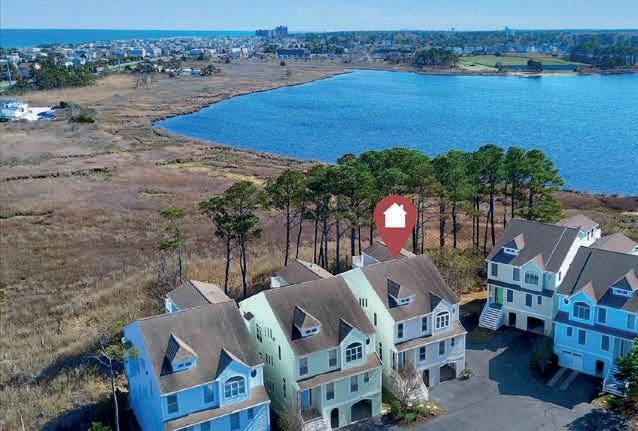



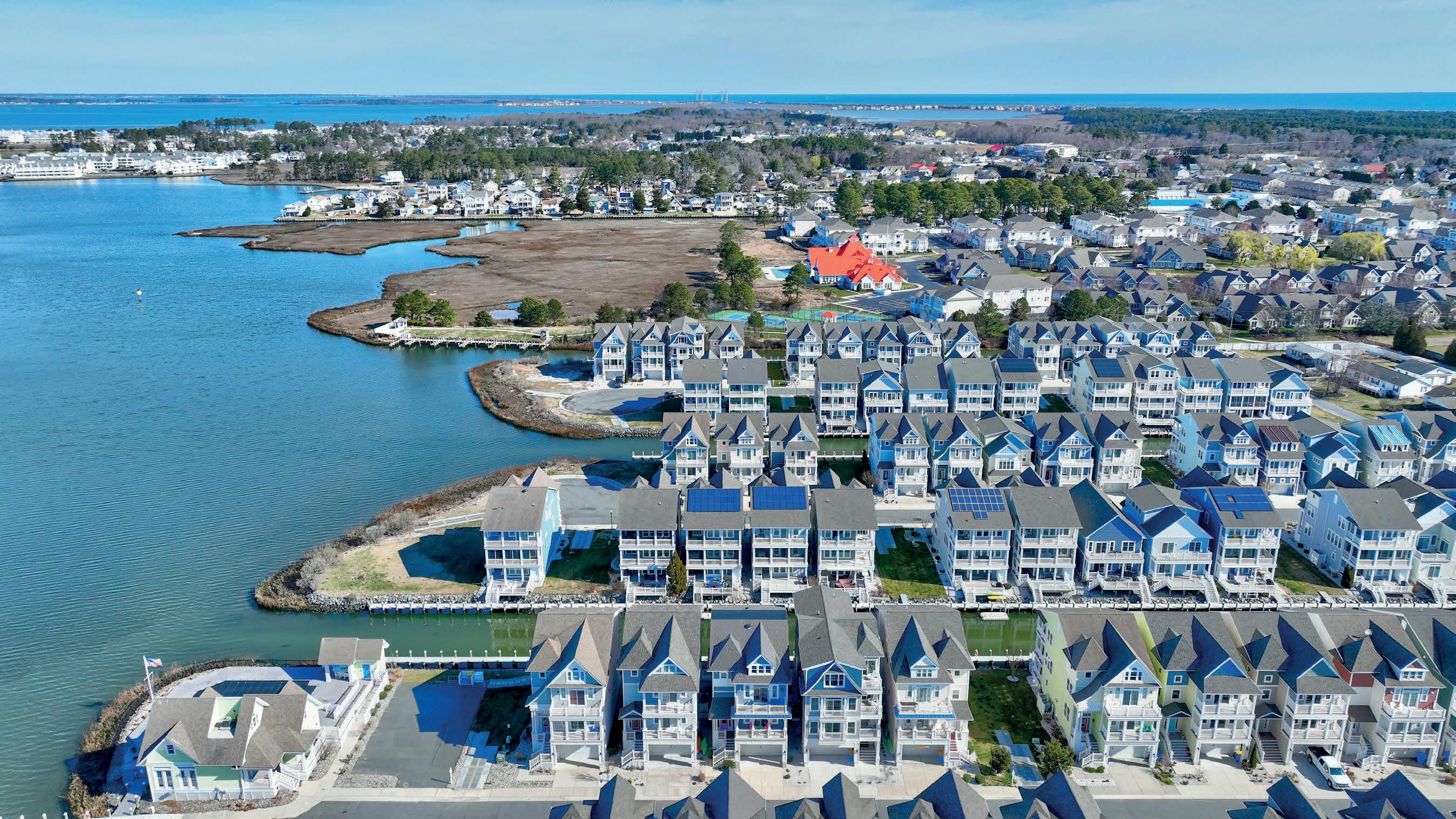
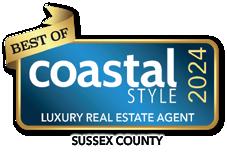


LUXURY BAYFRONT TOWNHOME

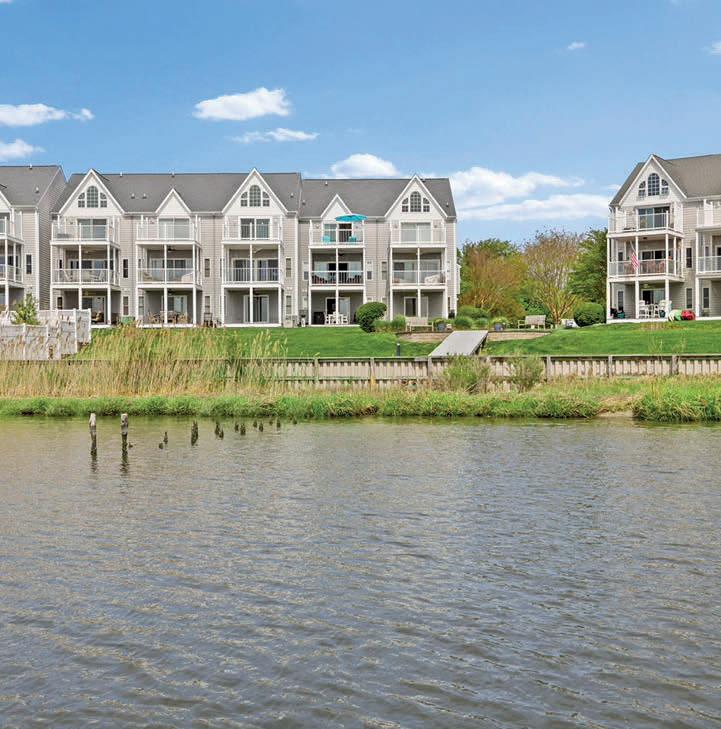
4 BEDS | 3 BATHS | 2,400 SQ FT | $750,000

Live the waterfront lifestyle at its finest at 17598 Paleo Way #9 in Warwick Cove—a luxurious bayfront townhome offering stunning panoramic views of the Indian River Bay from every level. This rare 4-bedroom, 2 full and 2 half bathroom home features over 2,300 sq ft of refined coastal living across three levels, each with private outdoor spaces designed to maximize water views. The entry-level includes a flexible guest suite or second living area with a half bath and patio access, a large laundry room, and a 1-car garage. The second floor impresses with hardwood floors, an openconcept living and dining space, custom built-ins, an electric fireplace, and a chef’s kitchen with granite countertops, new stainless steel appliances, and a coffee bar area—perfect for entertaining. A large balcony off the living room offers front-row views of the water and marina. On the top floor, the spacious primary suite boasts vaulted ceilings, a private balcony with unobstructed bay views, and a spa-like en-suite bathroom featuring granite countertops, and a large shower. Two additional bedrooms and a full bath provide comfort for family or guests. Upgrades include a new HVAC system (2020), hot water heater (2021), sliders (2020) and new windows and shutters (2022), and a brand-new roof (2024, HOA responsibility).

Direct: 302.549.0395 | Office: 302.645.2881
julie@selltheshore.com www.selltheshore.com


LUXURY BAYFRONT TOWNHOME
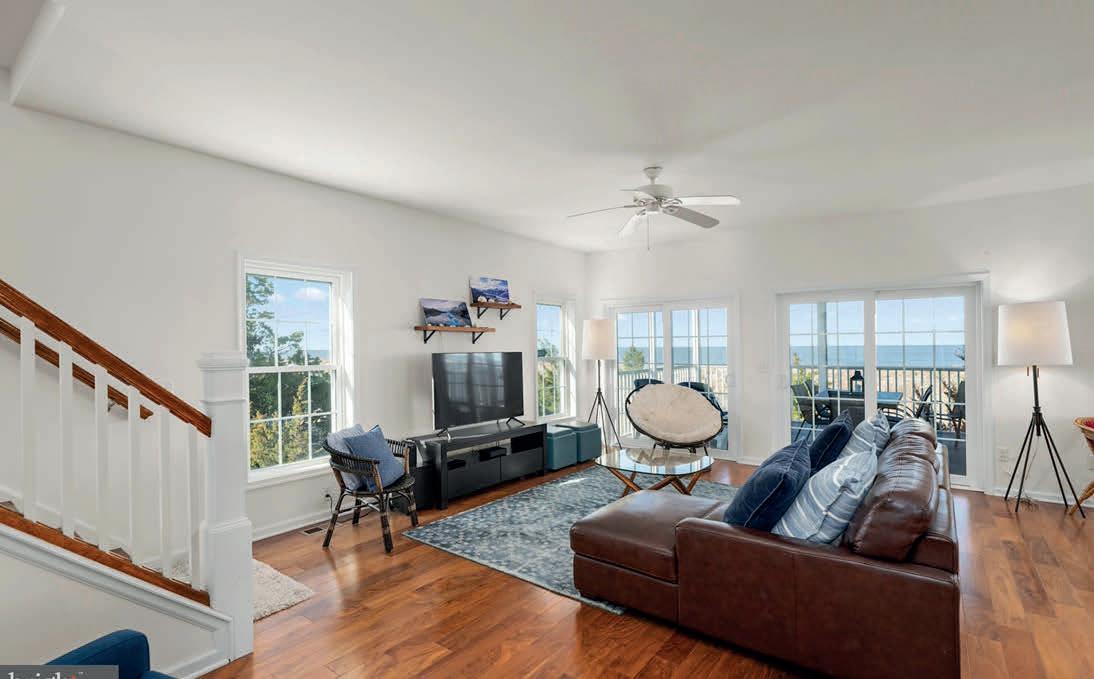


Exclusive Bayfront Retreat | 3-Bedroom Coastal Luxury Home with office. Experience waterfront luxury at its finest in this stunning 3-bedroom, 2.5-bathroom bayfront residence in the serene enclave of Broadkill Beach. Nestled on the shores of the Delaware Bay, this custom-built home is a rare opportunity to own a slice of coastal paradise—where every sunrise over the bay and sunset on the dunes paints an unforgettable backdrop. Boasting breathtaking panoramic views, refined architectural details, and tranquility, this exquisite retreat offers the perfect blend of modern sophistication and relaxed coastal charm. Property Highlights includes Premier Waterfront Location with Unparalleled views, including direct access to the bay for paddleboarding, kayaking, or simply unwinding by the water. Main living areas and Primary suite take advantage of full water views. Primary Suite includes walk in closet, spa like primary bath and private terrace with waterfront views overlooking the expansive seashore. Home Features Open-Concept Coastal Elegance that takes advantage of a view from almost every room. Sun-drenched interiors with 10-ft ceilings, rich maple hardwood floors, and seamless indoor-outdoor living spaces.



Your Dream Home Awaits Now
Timing is everything in real estate! You’ve picked the perfect time to move into North Shores at Plantation Lakes Golf and Country Club. After 5+ years of construction, this section of the award winning golf course is almost complete. That means less traffic, noise, inconvenience, and dust in your new neighborhood! This also means tree lined sidewalks and top coating of the roads will be completed shortly! A newly finished neighborhood brings with it a recently completed community center with a fitness room and a resort style pool just to mention a few added amenities! If you are seeking open concept living ,with an upgraded gourmet kitchen, beautiful wide plank flooring, spacious two levels of living, a full two car garage, in a tastefully decorated and designed home, then you just found it. The Monterey model home by Lennar is the largest of the Carriage style single family detached homes they built in this section. As you pull into the driveway you will notice the nicely landscaped yard with plenty of parking space in the driveway. The home itself has a great coastal feel with the tasteful design integrating stone, metal, vinyl and splashes of board and batten.


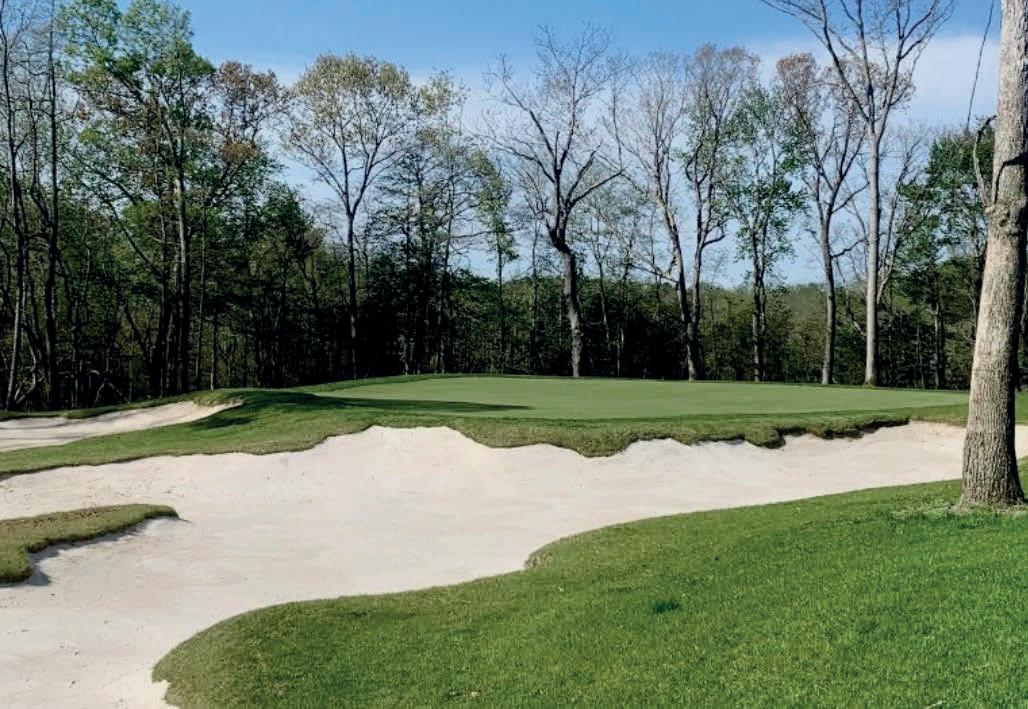
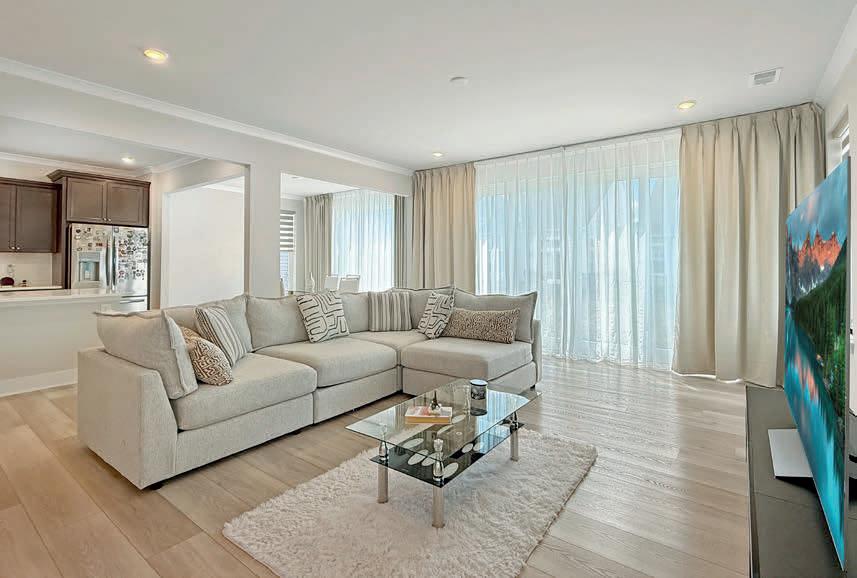

waterfront
PARADISE
Just in time for summer! This beautifully furnished 1st-floor end unit offers breathtaking bay views, beautiful sunsets, and peaceful waterfront vistas from every room. Located near Fenwick Island and Bethany Beaches, Laguna Bay features a private beach, gated outdoor bay front in ground pool, community boat dock and pier, and endless opportunities to kayak, paddleboard, fish, or crab—all just steps from your door. Inside, the large open-concept main living space is perfect for gathering and entertaining. The kitchen features granite countertops, a beautiful tile backsplash, ample cabinetry, and stainless steel appliances, including a wine refrigerator and wet bar. The oversized island with seating for 4 and a built-in sink and dishwasher makes this space as functional as it is stylish. The adjoining large dining area easily accommodates a full-size table and chairs, ideal for memorable meals and entertaining. Step outside to your screened-in patio with a pull-down shade, where you can relax and take in the stunning bay views and the Ocean City skyline. As an end unit, you’ll enjoy additional windows and natural light throughout. Three spacious bedrooms offer plenty of room for guests, including a luxurious primary suite featuring a soaking tub, double sinks, and a separate shower. The two secondary bedroom share a Jack and Jill bath. Laundry room with full size washer and dryer and a powder room are easily accessible. Storage is a breeze with large closets and a private storage unit just next door. A dedicated space for all your outdoor gear. Every detail is beautifully decorated and furnished—and everything conveys, right down to the double kayak with paddles and 2 life vests. Just bring your flip-flops and start enjoying waterfront living at its best!
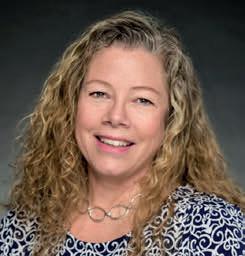

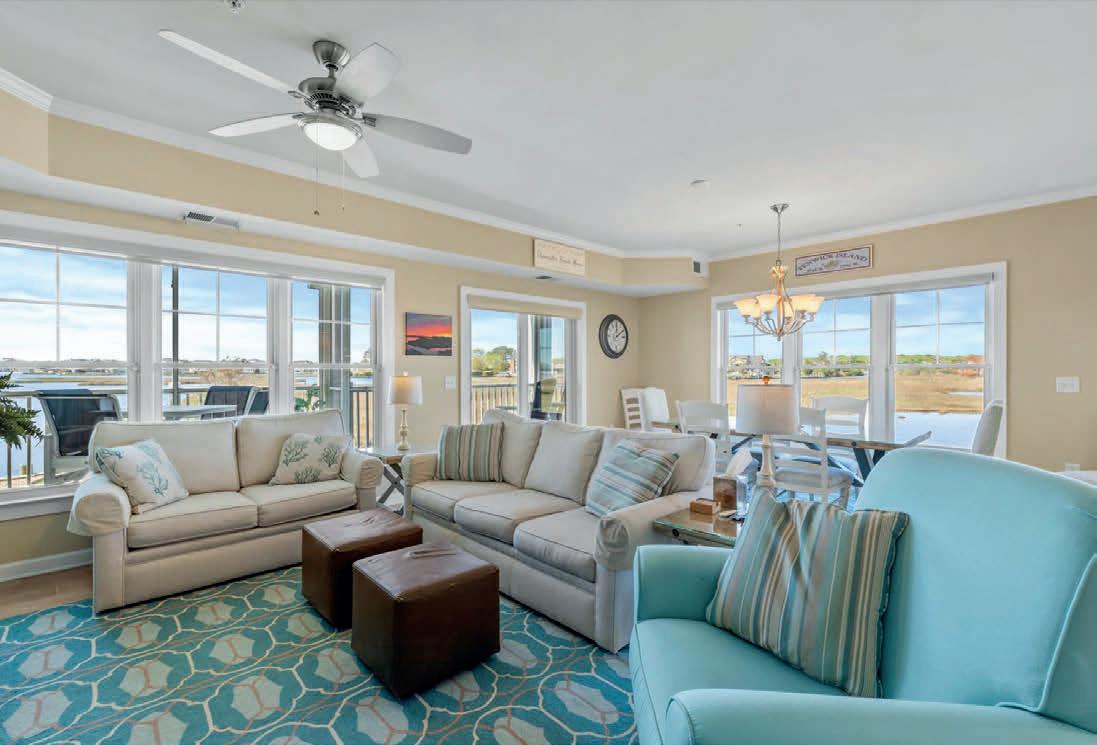
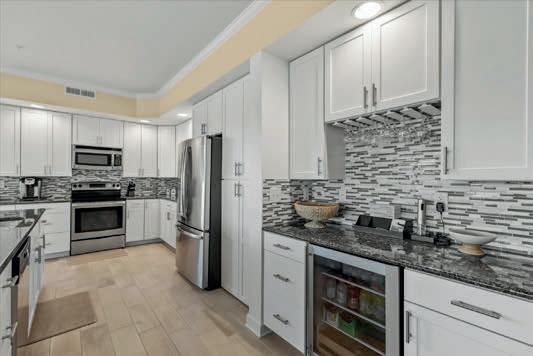
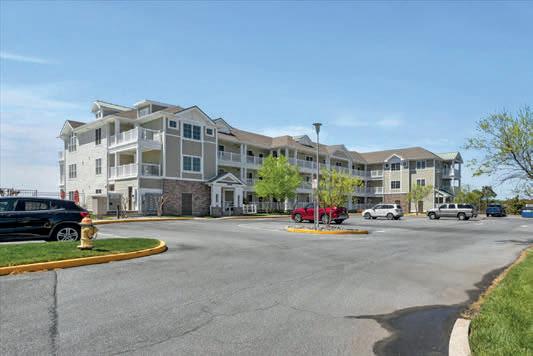





A Rare Offering: Historic Ball Farm, Circa 1725
Discover a once-in-a-lifetime opportunity to own Ball Farm, a distinguished 10.5-acre estate steeped in history and timeless elegance. Originally acquired by E.I. duPont in 1812, this extraordinary property has been entrusted to just four owners in its long and storied past. Beyond the private gated entrance, a world of historic charm and refined luxury unfolds. The three-story, six-bedroom residence features six full and two half baths, blending period craftsmanship with modern comfort. Hardwood and brick floors lead you through character-rich spaces adorned with exposed beams, five fireplaces, and hand-painted murals gracing select walls throughout the home. The primary suite, complete with a fireplace and en-suite bath, offers a peaceful retreat, while a sun-drenched solarium opens onto an expansive stone patio overlooking a tranquil pond—a perfect setting for relaxation or entertaining. A sunken family room, den with built-ins, and inviting eat-in kitchen ensure every space feels warm, livable, and elegant. Beyond the main residence, numerous outbuildings enhance the estate’s appeal—including a one-bedroom, one-bath apartment that adjoins the barn, which is equipped with stalls and kennels—perfect for equestrian pursuits, creative endeavors, or additional living space. A springhouse and an oversized two-car garage with loft, offer additional flexibility.






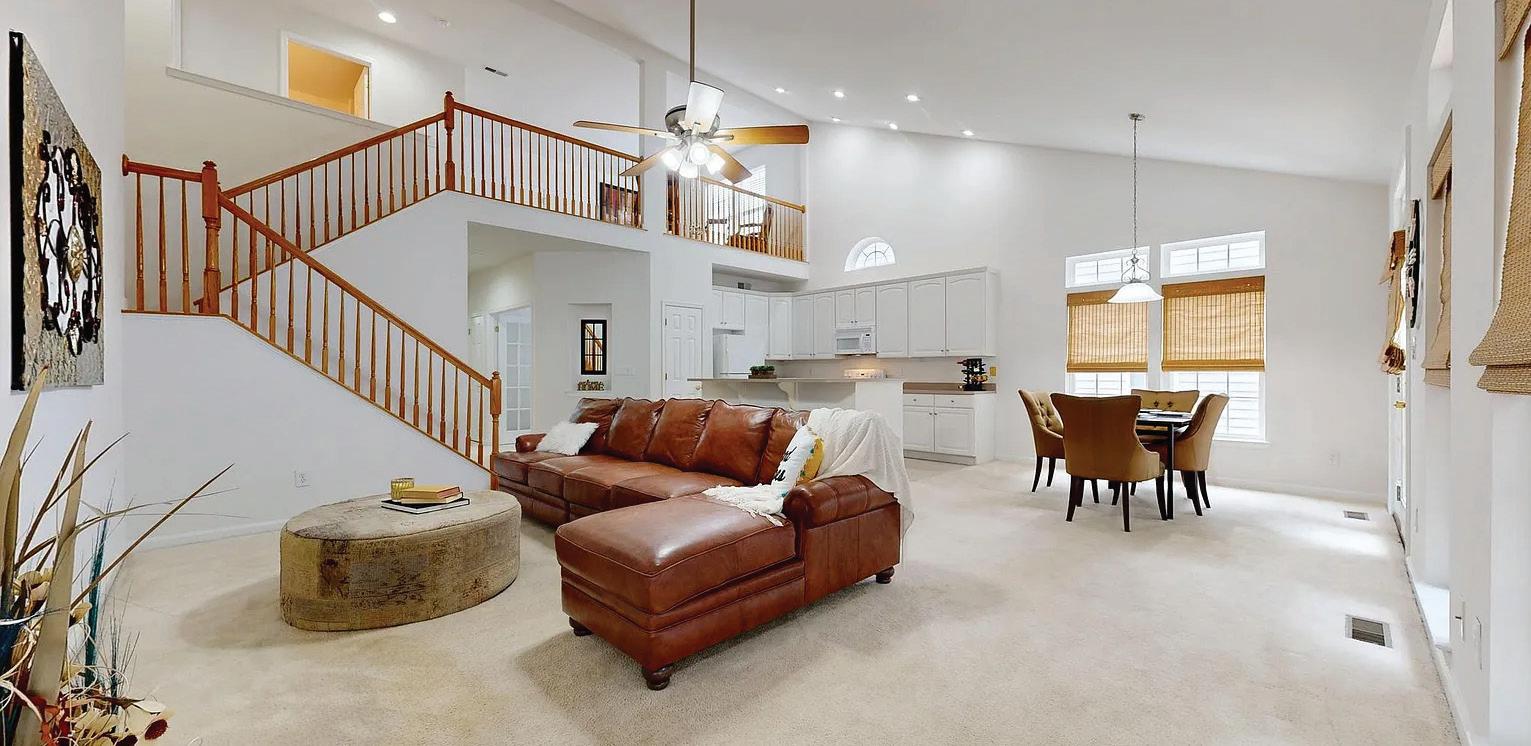

Looking for an open floorplan to entertain? Look no further than this inviting home with over 2,300 sq/ft offering a combination living room/dining room/kitchen with cathedral ceilings and adorned with windows throughout in the amenity-rich community of Long Neck Shores! Freshly painted, this 3 bedroom/3 bathroom abode offers a primary bedroom w/ensuite on the main level, in addition to a home office and second bedroom with full bath. Access to the large deck on the rear of the home backs to a wooded area for privacy and is accessible for entertaining guests from both, the dining room and sunroom. Filled with natural light, the sunroom can also double as an additional office, living space, gym, or just an inviting space to enjoy your morning brew. Venture upstairs to the open multi-functional loft area, which also gives way to a private 3rd bedroom with its own full bathroom. The 2-car garage is finished, and its built-in shelving offers additional storage space.



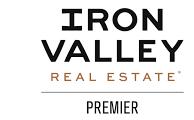
spectacular HOME
Welcome to 33628 Braemar Road – A Stylish Villa in Friendship Creek, Just 5 Miles from Bethany Beach! Experience the best of coastal living in this stunning villa, located in the highly desirable Friendship Creek community. Built in 2023, this impeccably maintained home offers a low-maintenance lifestyle with upscale finishes and thoughtful upgrades throughout. Featuring 3 bedrooms, 2.5 baths, and just over 2,100 square feet of living space, this home blends comfort, functionality, and style. Inside, you’ll find a spacious open-concept layout with luxury vinyl plank flooring throughout. The kitchen boasts upgraded granite countertops, stainless steel appliances, a beautiful tile backsplash, and undercabinet lighting. The eat-in kitchen flows effortlessly into the great room—a perfect space to relax or entertain friends and family. Enjoy your morning coffee on the screened porch or host outdoor gatherings on the beautifully designed paver patio. Upstairs, the private owner’s suite serves as a spa-like retreat with an upgraded walk-in shower and elegant cultured marble vanity tops. Additional highlights include lowmaintenance living with lawn care and trash service included, fantastic community amenities including an outdoor pool and dog park, and prime location just minutes from shopping, dining, and the sandy shores of Bethany Beach. Whether you’re looking for a fulltime residence, investment property, or relaxing beach getaway, 33628 Braemar Road offers the perfect blend of modern comfort, convenience, and coastal charm. Schedule your private showing today!











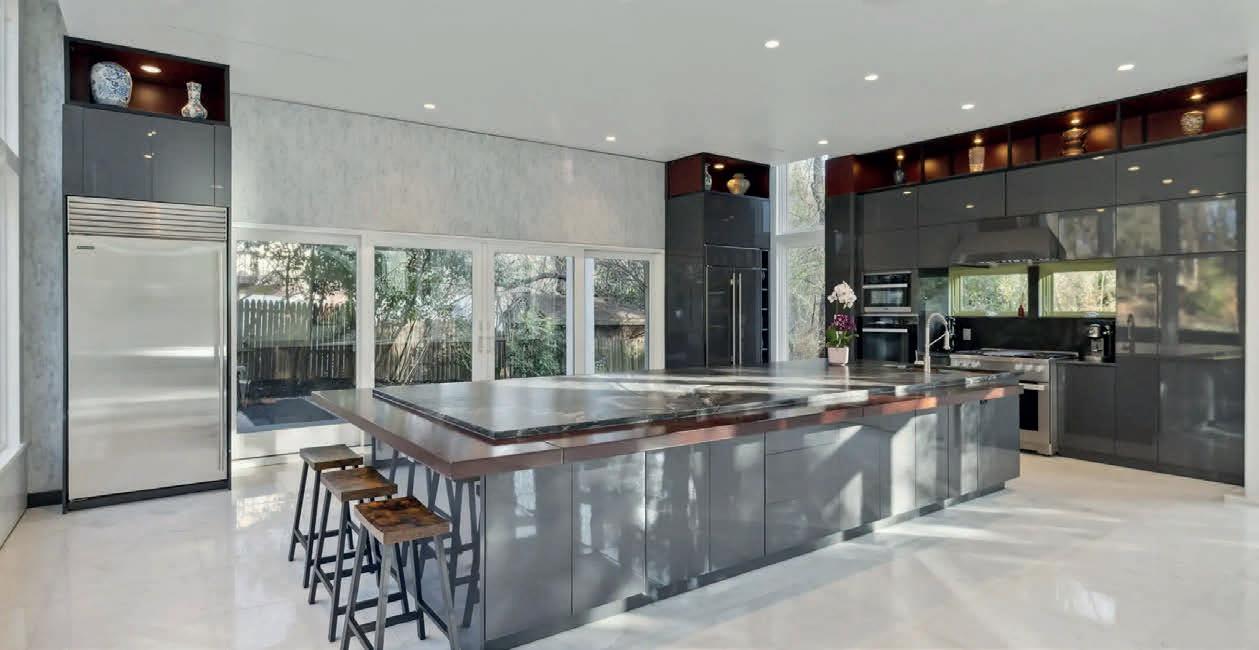
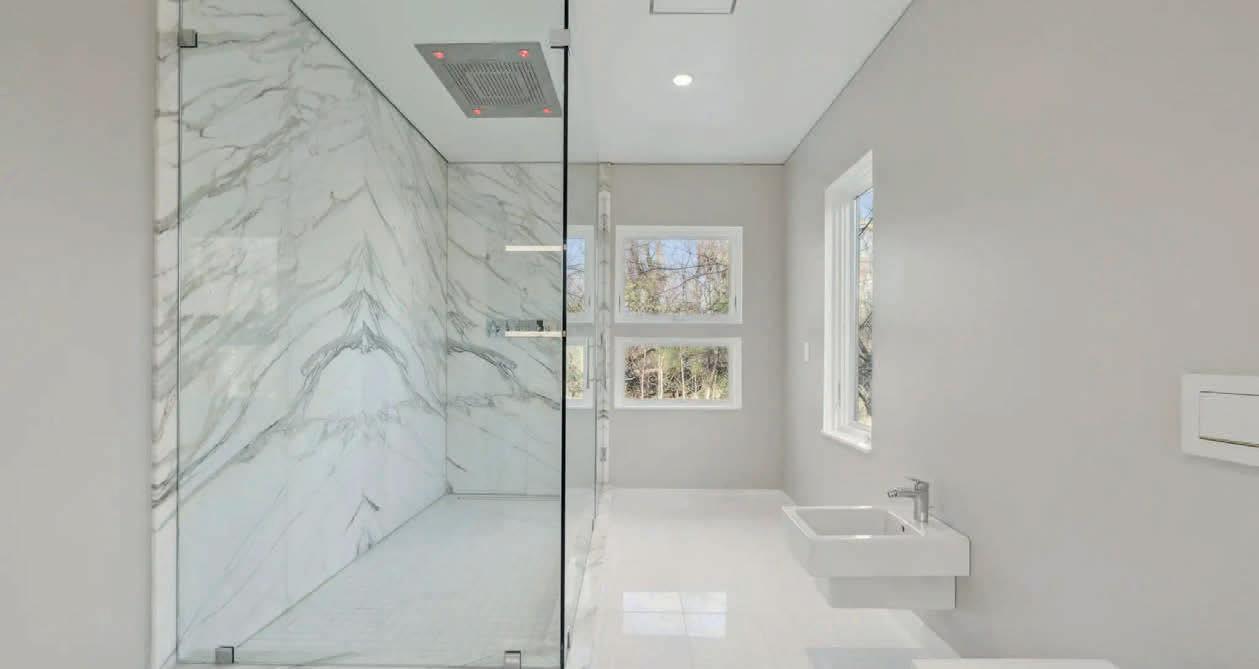
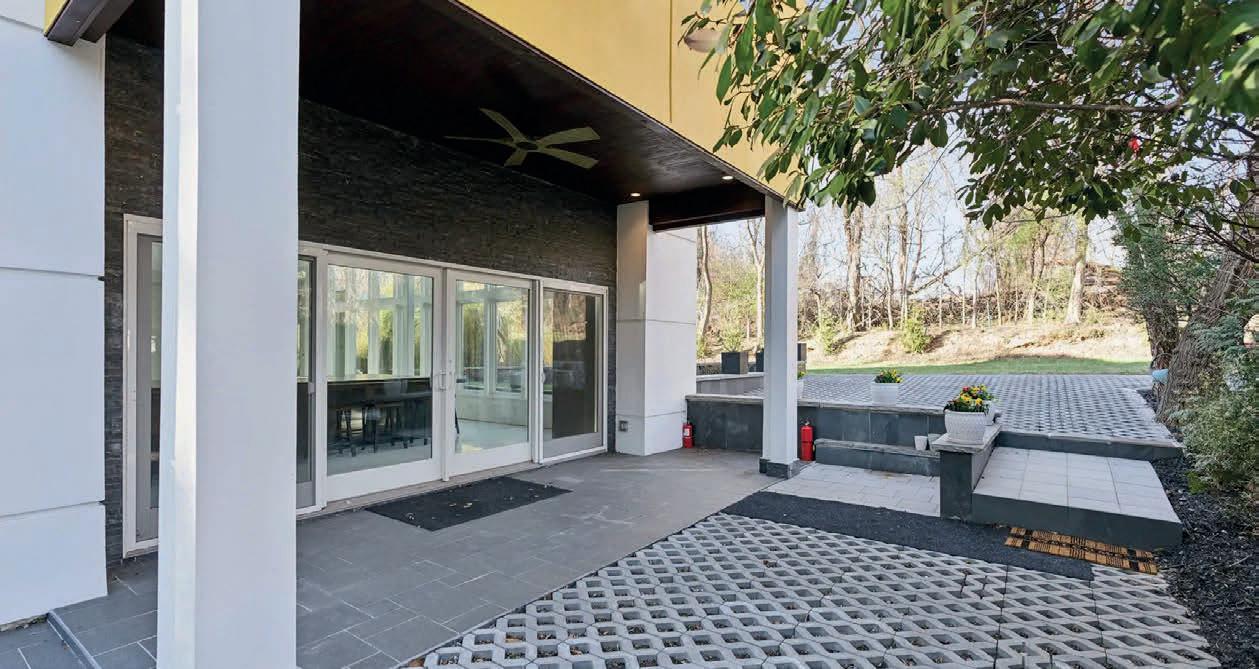
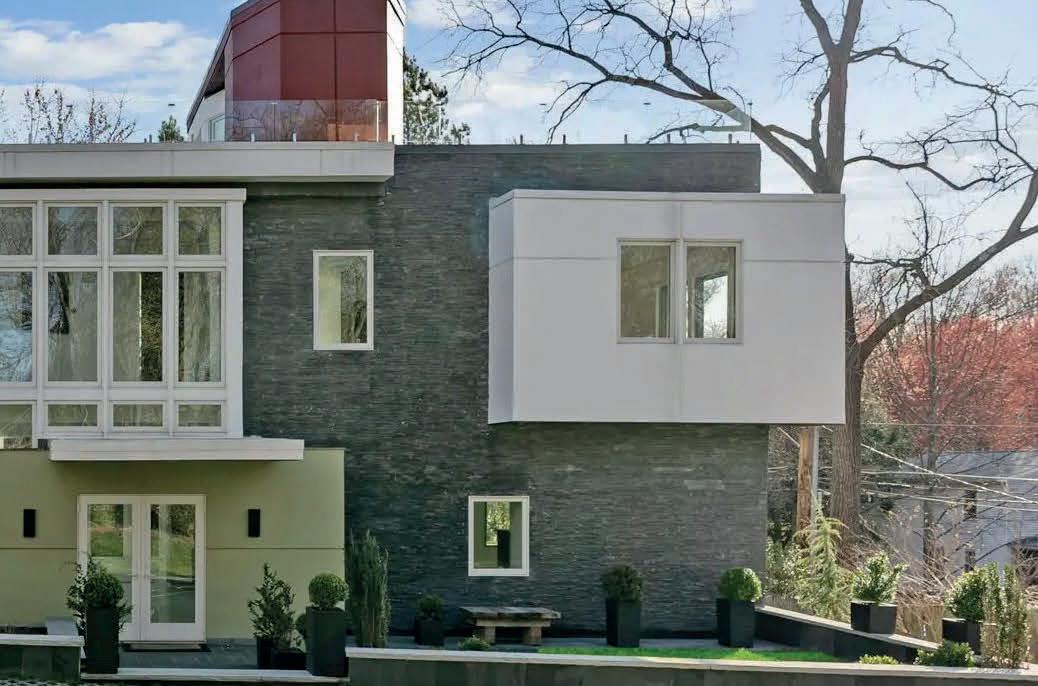
5 BED | 4.5 BATHS | 4,588 SQ FT | $2,180,000
Perfectly sited atop a hill, this exceptional custom contemporary home offers an expansive rooftop terrace that takes full advantage of sweeping views and lush, tree-filled surroundings—ensuring both beauty and privacy. A dramatic front elevation with a soaring wall of windows creates immediate curb appeal and sets the tone for what’s inside. The sleek, light-filled interior features an open-concept layout, soaring ceilings, and a floating staircase. Built with commercial-grade steel and glass, the home provides enhanced structural integrity and low-maintenance durability. A private, full in-law suite with separate access on the lower level offers valuable flexibility. Located in sought-after downtown McLean, just minutes from shopping, dining, Washington, D.C., and major international airports.

FOUAD TALOUT
LUXURY
703.459.4141
fouad.talout@gmail.com www.taloutinternational.com
jackspahr1@gmail.com www.taloutinternational.com





EXCEPTIONAL HOME
5 BEDS | 7 BATHS | 5,067 SQFT | 3.02 ACRES | $1,900,000
Exceptional Home in the Coveted Melmore Community of Middleburg** Rarely does a property as special as this come to market. Nestled on just over three beautifully landscaped acres, and located mere minutes from the heart of historic Middleburg, this elegant home offers a unique combination of privacy, luxury, and convenience. A couple minutes easily to the popular Salamander Spa. Located on the cul de sac, the large tree lined circular driveway greets you.

STORYBOOK HOME
5 BEDS | 5 BATHS | 3,843 SQFT | 0.46 ACRES | $1,400,000
A Storybook Home in Lansdowne – Where Privacy and Elegance Meet Everyday Living Tucked away at the end of a peaceful cul-de-sac in the prestigious Lansdowne community, this stately brick Colonial is the epitome of timeless elegance and modern comfort. Located on one of the most desirable lots in all of Lansdowne—backing to Goose Creek, a designated Virginia Scenic River—this home offers unmatched natural beauty and a rare sense of serenity.
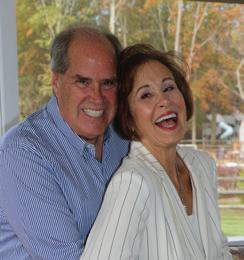

IMMACULATE COLONIAL
5 BEDS | 5 BATHS | 3,833 SQFT | 3.79 ACRES | $1,275,000
Absolutely Immaculate Colonial with Saltwater Pool on Nearly 4 Acres Across from Golf Course Prepare to be captivated by this stunning, meticulously remodeled Colonial located directly across from the Prince William golf course and just minutes from Gainesville’s best shopping and dining. Situated on a private, park-like 3.9-acre lot, this luxurious retreat offers nearly 6,000 square feet of elegant living space and a spectacular outdoor oasis designed for relaxation and entertaining.

REMODELED MASTERPIECE
4 BEDS | 5 BATHS | 3,645 SQFT | 0.30 ACRES | $1,175,000
Absolutely immaculate Stone/Vinyl Colonial located at the end of the street in a cul-de-sac. This gorgeous Stanley Martin model home has been completely refurbished with fresh Benjamin Moore designer paint throughout. Beautifully landscaped, the home exudes grace and elegance. The patio extends and is framed by a retaining wall and enclosed by a black wrought iron fence, creating a private and versatile outdoor space ideal for entertaining or adding a swing set or in-ground pool.


9346 BOLEY PLACE, NOKESVILLE, VA 20181
6705 LEOPOLDS TRAIL, HAYMARKET, VA 20169
19083 PARALLEL BLUFFS COURT, LEESBURG, VA 20176

STUNNING BRICK TOWNHOME
SOLD FOR $630,000
Welcome to this stunning 3-level brick townhome nestled in the sought-after Compton Village community. Boasting an open and airy floor plan, this home is filled with modern upgrades and timeless elegance. Enjoy the warmth of Brazilian cherry wood floors that flow throughout the main and upper levels, complemented by stylish recessed lighting in the main floor. The lower level boasts durable and stylish LVP flooring, ideal for everyday living. It also includes a gas fireplace and built-in cabinet for added storage and a spacious laundry area for convenience. The large kitchen includes granite countertops, newer appliances, and ample space for cooking and entertaining. A formal dining room adds a touch of sophistication, perfect for hosting dinners or family gatherings. Step outside to a private double deck backing to serene trees—ideal for relaxing or entertaining with a peaceful backdrop. Retreat to the spacious main suite with soaring cathedral ceilings and a beautifully updated en-suite bathroom, complete with a modern shower. Enjoy all the amenities Compton Village has to offer, including tot lots, tennis courts, and a community pool. This home truly combines comfort, style, and a fantastic location.
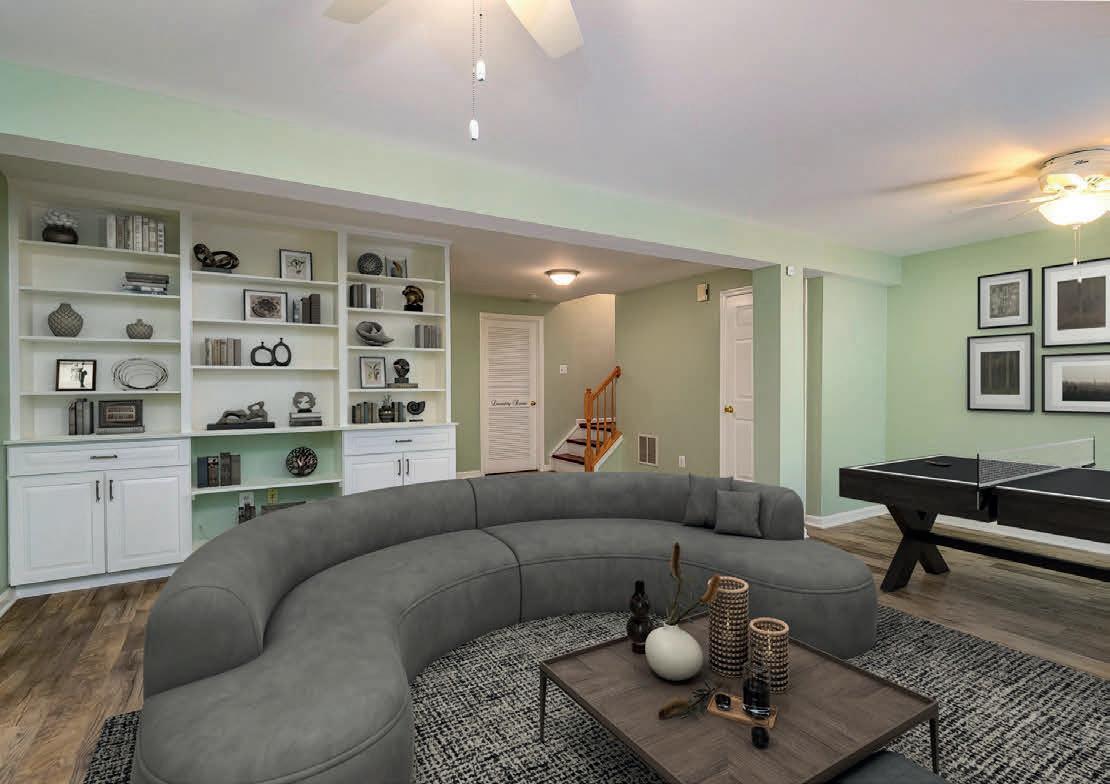
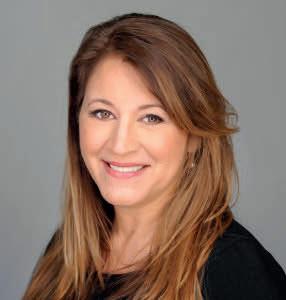



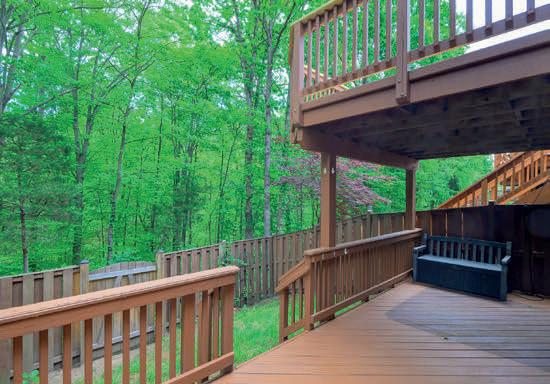
Lindene Patton REALTOR®
703.447.6555
lindene.patton@c21nm.com
VA LIC #0225233516 • MD LIC #5014832
As a CENTURY 21 New Millennium real estate professional, I am dedicated to providing you with the highest quality service possible. My personal knowledge of the local real estate market is combined with the power of the CENTURY 21® brand—the most recognized name in real estate today.
Let me assist you in finding your dream home in a neighborhood that is right for you and in the price range you want. Or, if you are interested in selling a property, I have a marketing plan to help you get the fastest sale possible and at the best price.
I look forward to the opportunity of working for you!
Testimonial
Over the past six months Ms. Lindene Patton, has represented my wife and I not only as our listing agent for the sale of our previous home but also our listing agent for our current beautiful home in Bowie, MD. She helped us navigate some of murky waters and rough real estate terrain when we sold our previous home. She was insightful in helping us understanding the terrible property lien that was placed on our home by the original builder who found out that we had intentions of selling our home and subsequently implemented an acceleration of the front footage fee. This was a potential foreclosure on our home if the full amount was not settled before closing. Her in-depth understanding of Real Estate laws and the nuances of the particulars allowed us to push back on the builder and settle the necessary payments and allowed us to sell our home and purchase new home in a timely manner. I would highly recommend Ms. Lindene to our friends and family for their real estate.


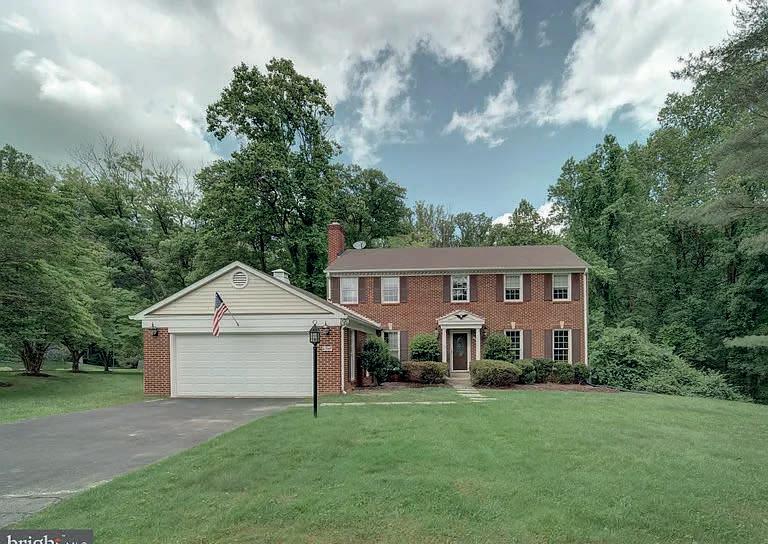
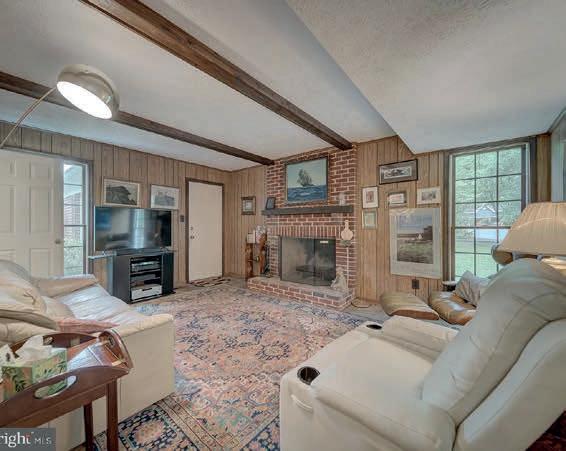
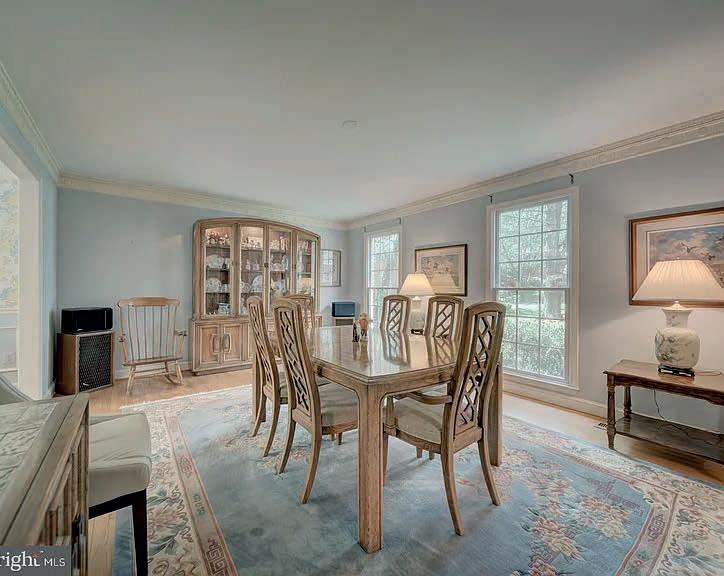
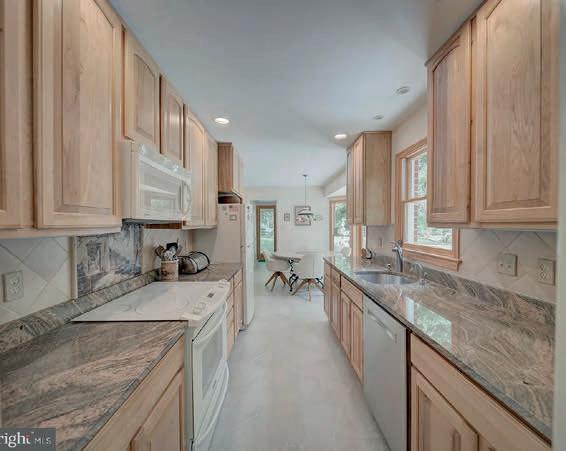

BEAUTIFUL UPDATED TOWNHOME

Beautifully updated townhome in Haymarket’s Villages of Piedmont neighborhood! Over 2,000 sq ft on 3 finished levels with a 2-car garage. Almost $40k in recent upgrades including a new roof, deck, kitchen countertops & island extension, kitchen cabinet painting, backsplash, appliances, and fresh paint. Enjoy an oversized walk-in pantry, a cozy built-in fireplace, and walk-in primary closet. Situated on a private front lot facing trees and located within a highly-rated school pyramid. Enjoy all the Villages of Piedmont has to offer, including pools, clubhouses, tennis, pickleball and basketball courts, tot lots, dog park, and access to Leopold’s Preserve. Close to 66, 29, 15, Jiffy Lube Live, wineries and breweries, Manassas Battlefield, and excellent shopping and dining! Assumable VA loan @ 4.85%
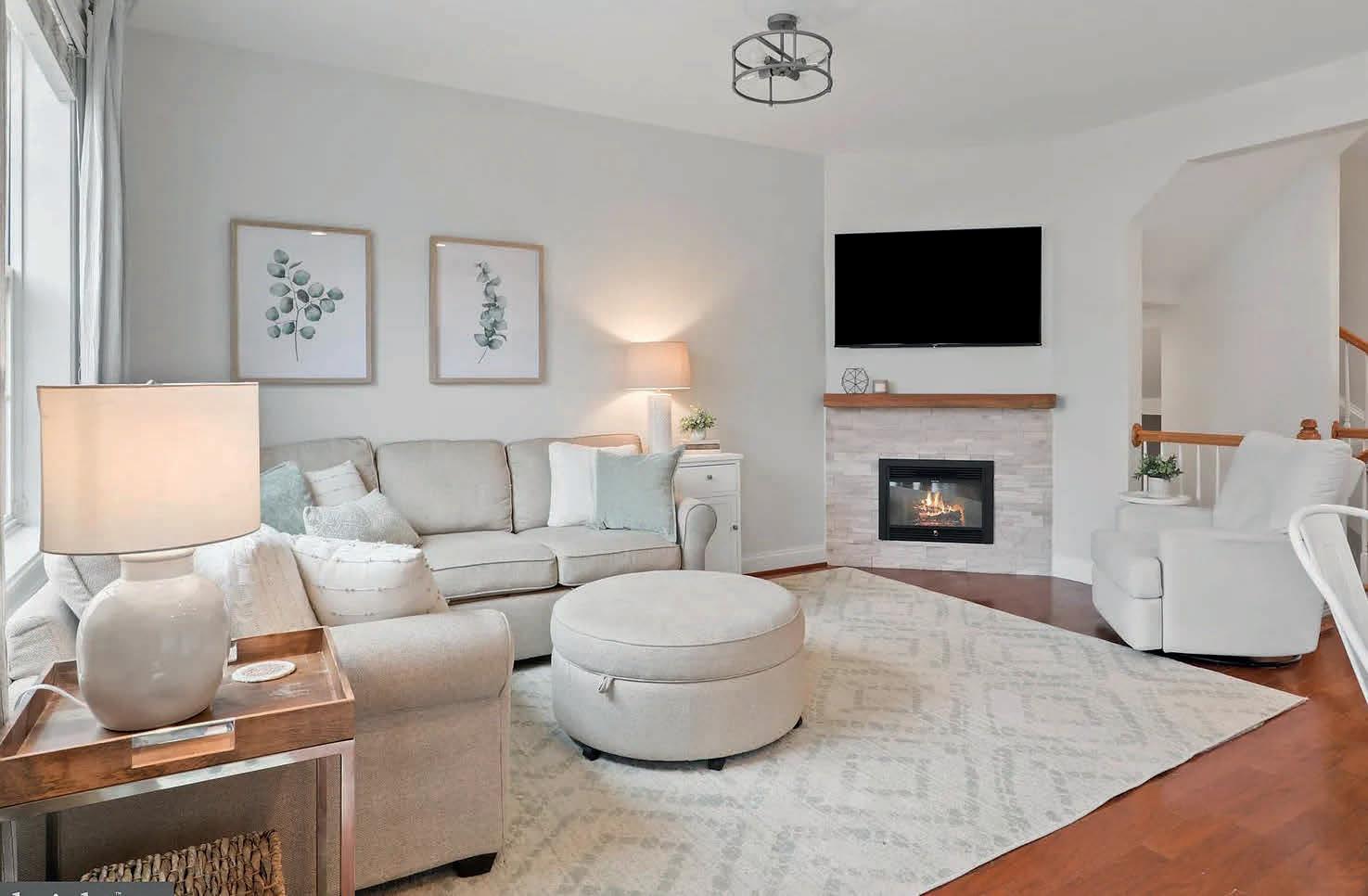






4 BEDS | 2.5 BATHS | 2,983 SQ FT | $974,900
This exceptional home is the perfect combination of luxury and nature, thoughtfully crafted by Hutch Homes. Located in Oak Hill, a custom home community, this residence is designed for those who appreciate refined craftsmanship, sophisticated design, and the tranquil beauty of nature. Set on a spacious 1.56-acre lot, the home offers serene views of mature trees, creating a perfect backdrop for your lifestyle. The main level welcomes you with an expansive, open floor plan ideal for modern living. At the heart of the home lies the chef’s dream kitchen, showcasing custom cabinetry from Heister House, sleek quartz and granite countertops, and a generously sized island. The kitchen is equipped with top-of-the-line GE Café stainless steel appliances, including a gas cooktop, wall oven, and microwave/ convection oven, offering both style and functionality. A large working pantry with custom cabinetry and solid surface counters provides plenty of storage. Flowing seamlessly through the main level is exquisite 8” wide white oak flooring. The great room features vaulted ceilings, stunning white oak beams, and a cozy gas fireplace wrapped in stone veneer. An open staircase with white oak treads and railing provides an open view of the great room, adding an architectural element that enhances the home’s appeal. The private primary bedroom suite, located on the main floor, is a true sanctuary. Offering direct access to the tranquil rear timber framed deck, it boasts an ensuite bathroom with a spa-like atmosphere. Enjoy the heated ceramic tile floors, double bowl vanity, free-standing soaking tub, and a roomy ceramic tile walk-in shower. The oversized walk-in closet provides ample space for your wardrobe and accessories. Conveniently located on the main floor is a laundry room with direct access from the primary suite or the common hallway. Upstairs, three spacious bedrooms provide comfort and privacy for family or guests. A large common bathroom with dual vanities, ceramic tile floors, and a private tub area with a ceramic tile surround combines both functionality and elegance. Oak Hill is a custom home community with 1+ acre lots that offers the opportunity to build your custom dream home. Whether you choose to design your own home or select one of the current models under construction, Oak Hill provides the flexibility to tailor your living space to your exact vision.


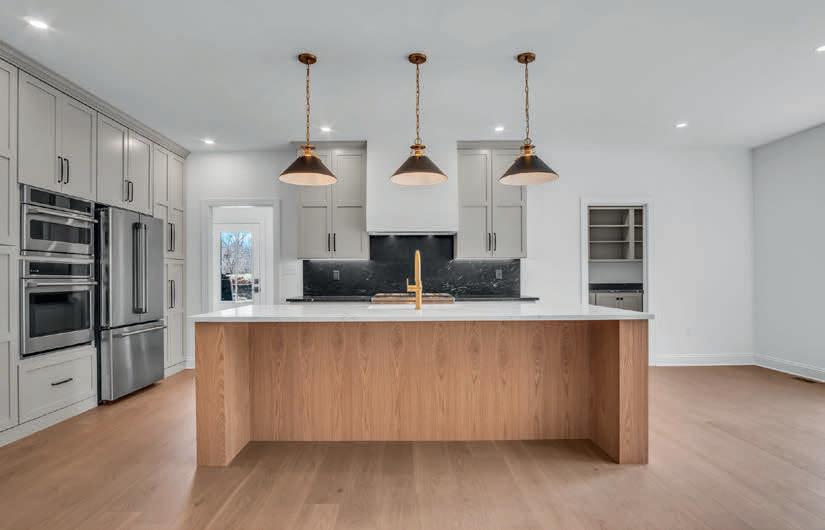
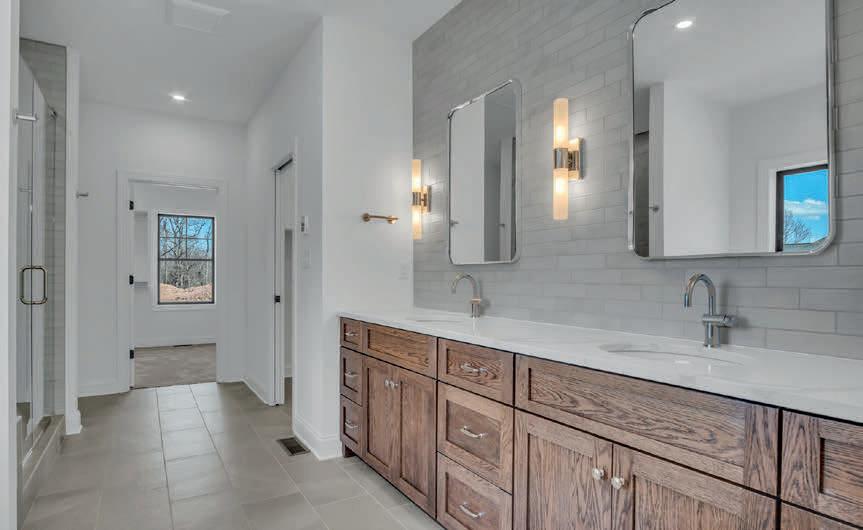
TOM CHELEDNIK ASSOCIATE BROKER
C: 717.574.3988 | O: 717.591.5555
tom4remax@gmail.com tomchelednik.com
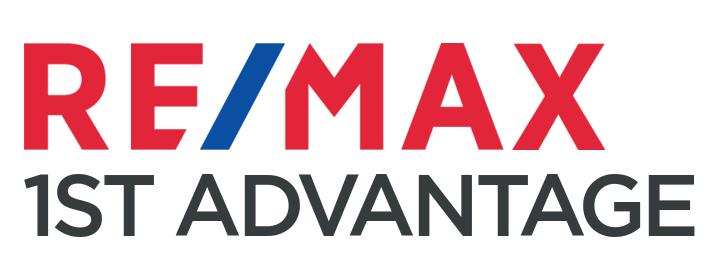
Mountain Retreat with Rustic Charm

127 CAMERON ORCHARD ROAD
3 BEDS | 3 BATHS | $529,500

Nestled in the New Creek Mountains, this 3-bedroom, 3-bath year-round log home is tucked on 26.84 fully wooded acres. The exterior offers 100% white pine log siding, metal roof, cozy covered front porch, Anderson casement windows, detached 3-car metal pole building garage with a metal roof, automatic doors with remotes, and a circular gravel driveway. The cozy interior offers a spacious living room with an attractive fieldstone gas fireplace, ceiling fan/lights, log walls, dining area, and tongue-and-groove laminate hardwood floors. Cooking’s a pleasure in this lovely country-style kitchen with all stainless steel appliances: 5-burner gas oven/range, microwave, refrigerator, and dishwasher. It also features granite countertops, breakfast bar, oak cabinets, log walls, decorative ceiling lights, and hardwood laminate floors.
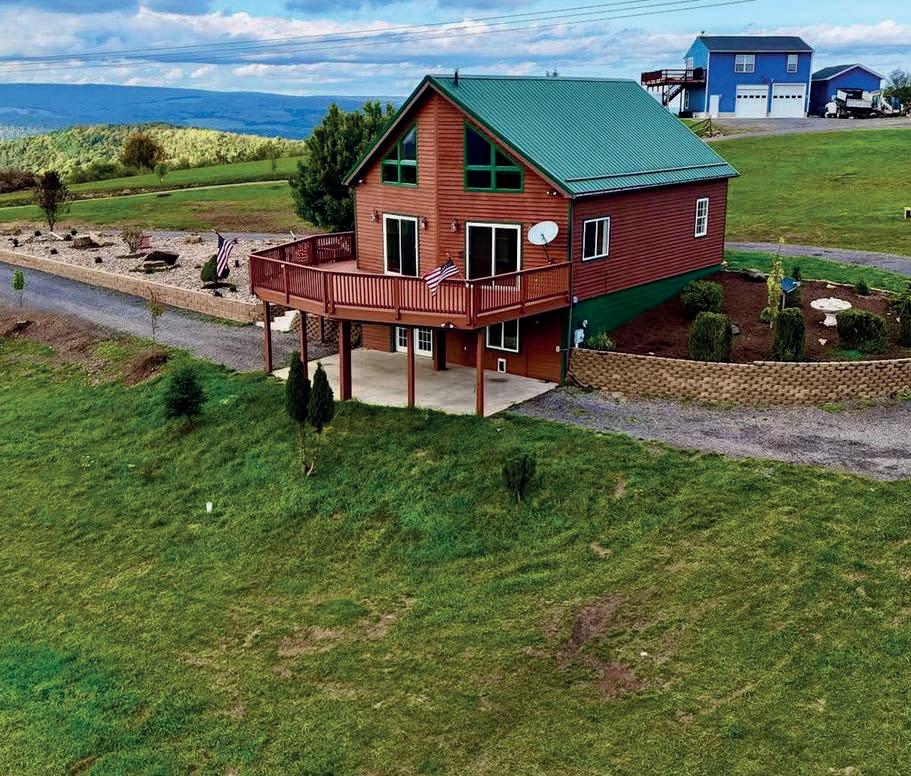

764 MAPLE FOREST LANE KEYSER, WV 26726
4 BEDS | 3 BATHS | $379,500


HUNT, FISH, SWIM, BOAT, BEACH ALL WITHIN REACH. UP TO $8,000 IN REBATES. Like New - 4 BR, 3 BA Mtn Top Chalet for Week-end retreats or Full Time Res. 3 Sep Flrs (Total 3,144 SF) Finished Interior w Dramatic Windows that Soar to the Peak of the 20’ Cath Cigs. New Custom Kitchen w All Applcs, New Well, New High Energy Eff Heat Pump. Massive 16’x28’ Deck with Scenic Lake Vistas and 22’x24’ Det. Garage w ATV/ UTV Carport & Finished Ovrhd Bunk Room... All on 3.69 Acres.


Lake View Country Chic – Mount Storm, WV – Brand new custom built 4 bedroom, 2 bath chalet with construction vinyl siding/stacked stone (2,160 sq ft) chalet on 2.27 Acre lot in the prestigious Mountain Lake Estates Subdivision. Great room with 20’ cathedral knotty pine T&G ceilings! Huge master suite with private bath. Fully equipped breakfast bar island w/ stainless steel appliances. Open arch (6x6 post) covered porch & (10x50) covered rear porch – both w/ t&g ceiling. (12x24) metal outbuilding. Mature pine trees by the boundaries for total privacy! An absolute wildlife hotel!

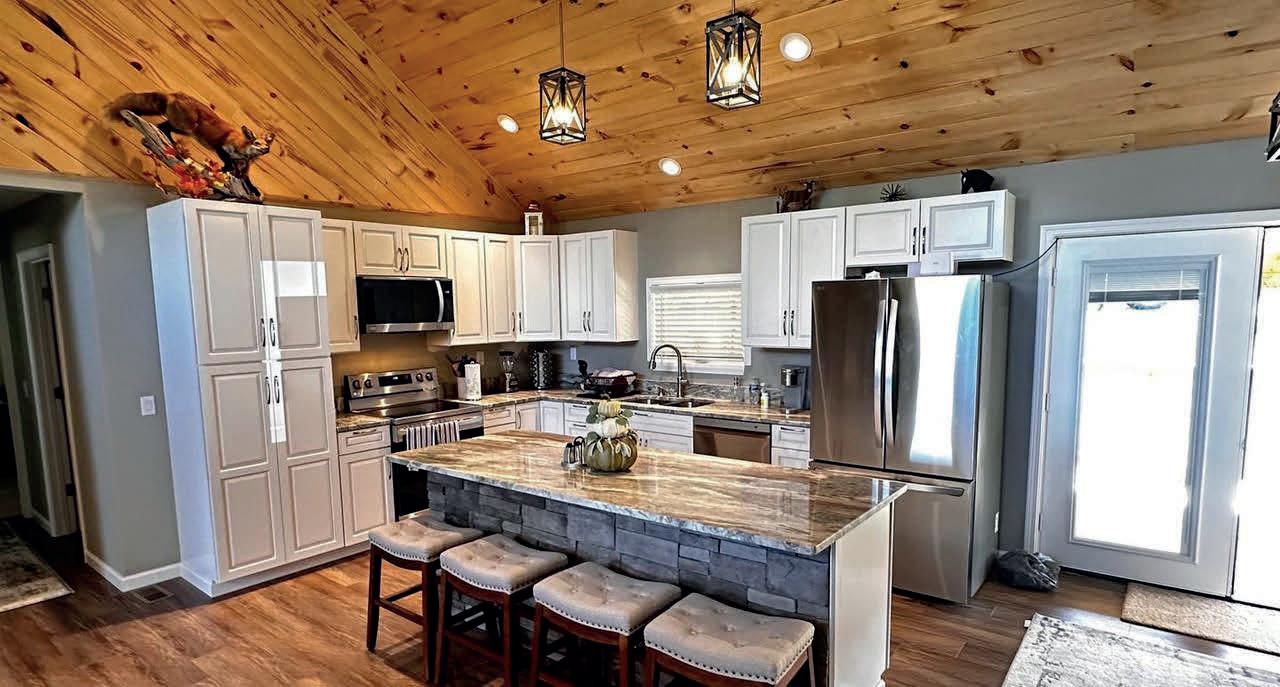

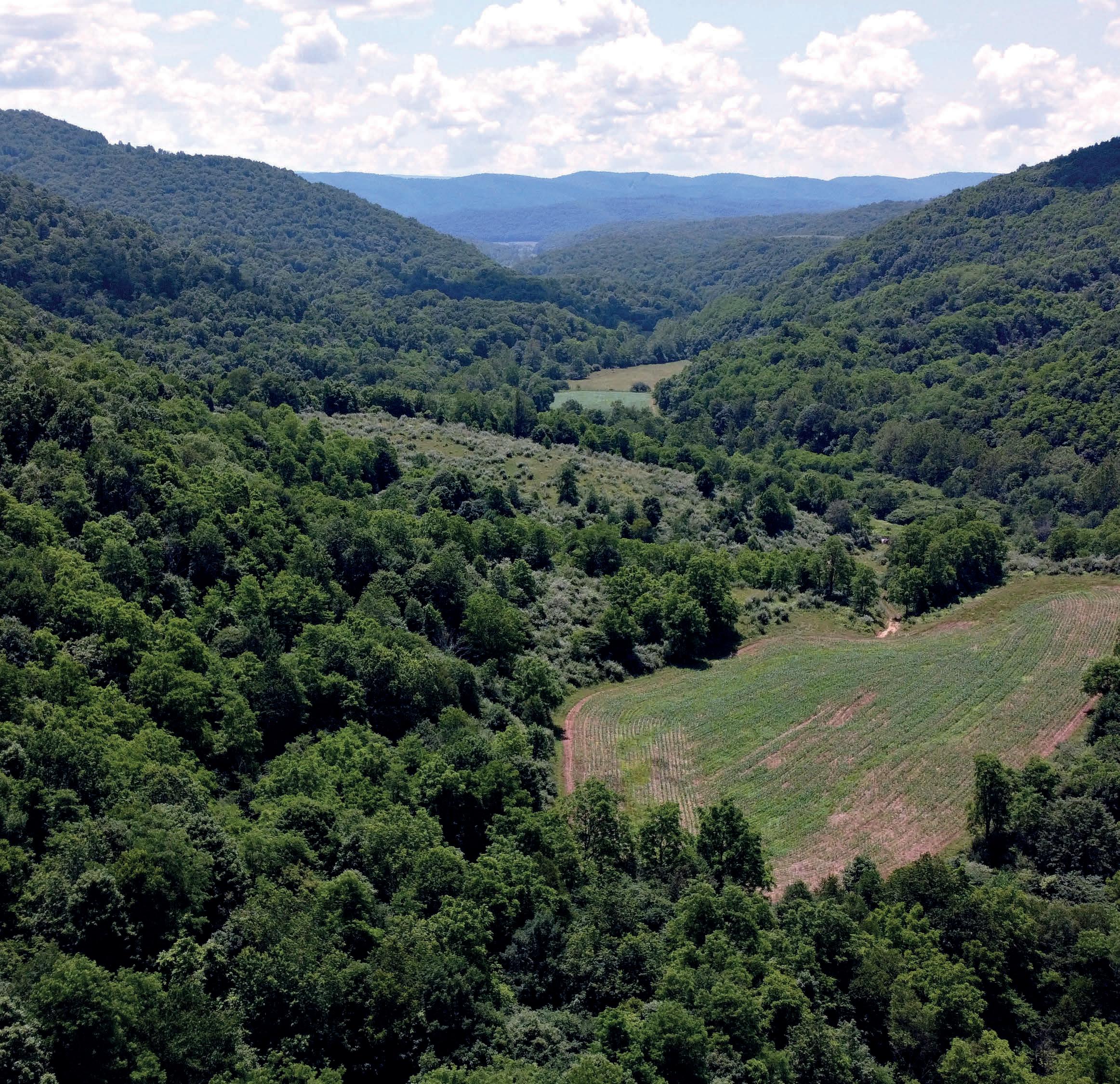
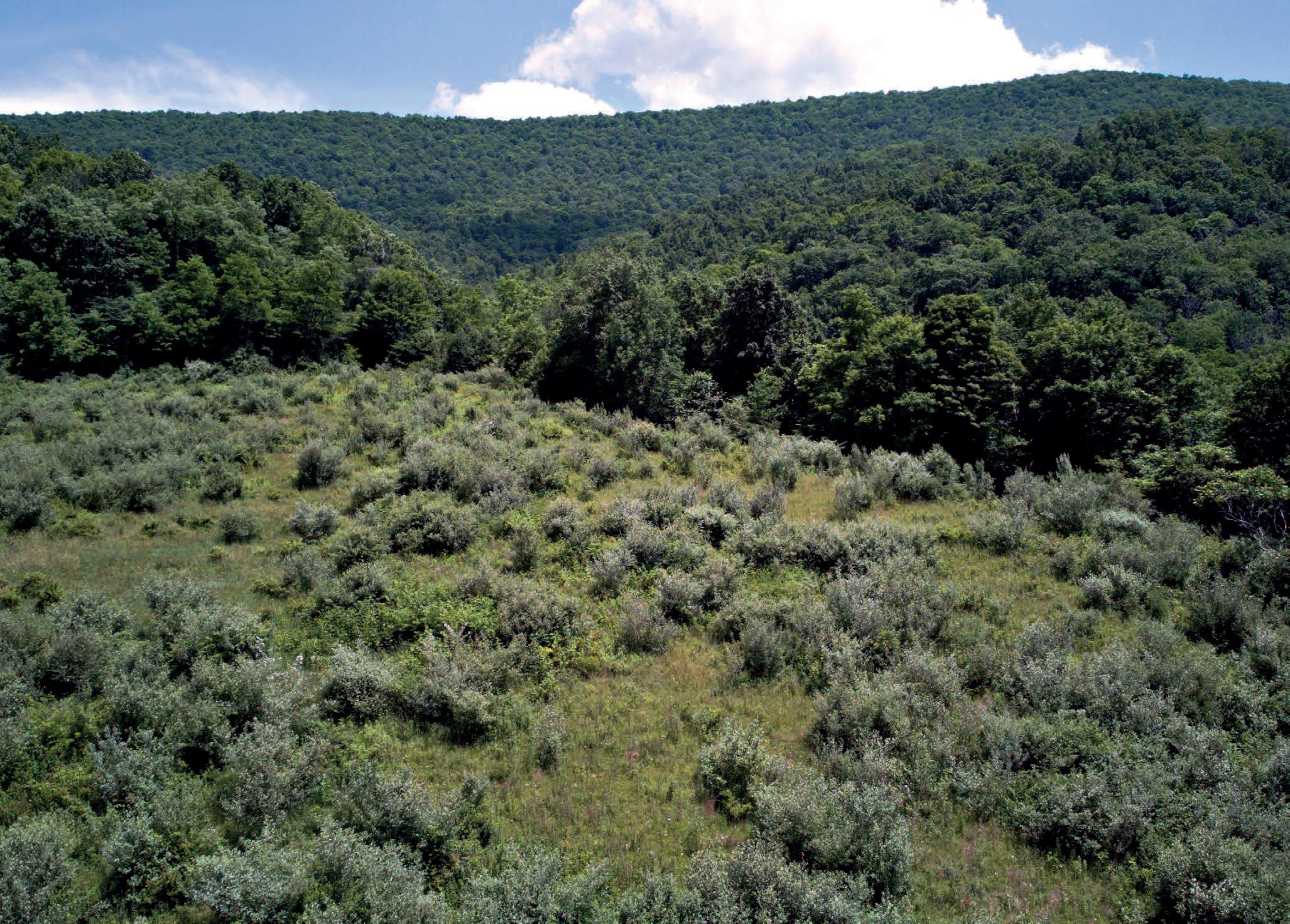
Escape to your own private paradise with this 555-acre expanse of pristine land, directly bordering Snowshoe Mountain Resort. Featuring lush pastures, enviable prime building sites, and multiple crop fields, your dream home, farm, planned development, recreational or spa & spiritual retreat.
Property Highlights:
✔ Breathtaking Views – Sweeping valley and mountain vistas
✔ Water Features – Scenic creeks and a tranquil pond
✔ Unrestricted Freedom – No HOA or building restrictions
✔ Prime Location – Just 5 miles to Snowshoe Resort’s main entrance, 4 miles to Raven Golf Course, and 5 miles to the Greenbrier River Bike Trail
Whether you envision a secluded mountain estate, a hunting haven, an equestrian property, a private home development, or many other creative possibilities, this land delivers spectacular homesites with unmatched natural beauty.
Don’t miss this rare opportunity—schedule your private tour today!
Exceptionally unique offering, $1,300,000




MICHAEL HUGHES

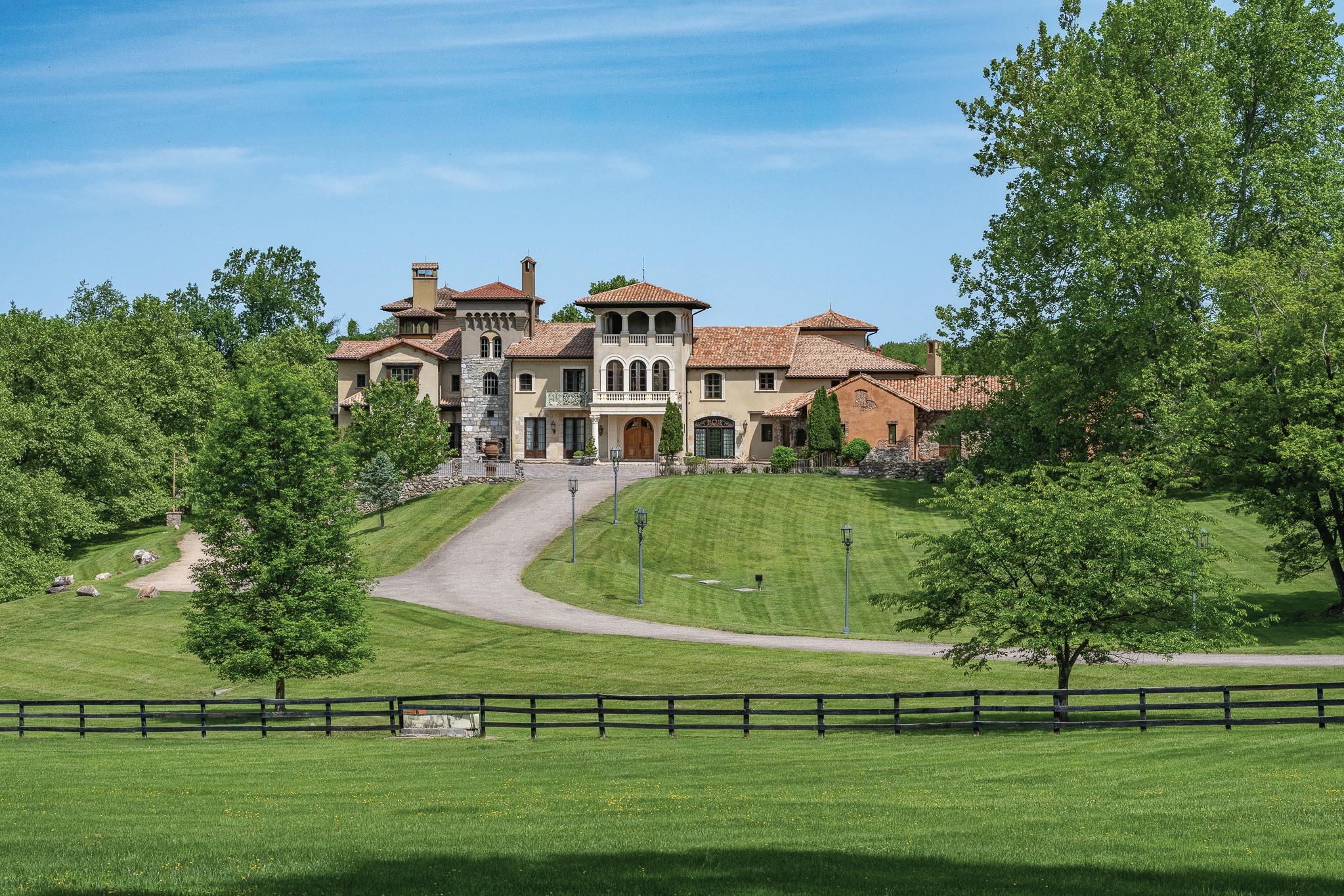
13320 Signal Tree Lane, Potomac, MD 20854
Exquisite 10 Acre Estate
Hand crafted, antique, centuries old materials imported from Italy and other Southern European countries, resourcefully and thoughtfully designed specifically for this custom built Villa, combined with modern day amenities along with the abundance of natural light from every inside angle were thoughtfully curated ultimately creating this one of a kind estate!
