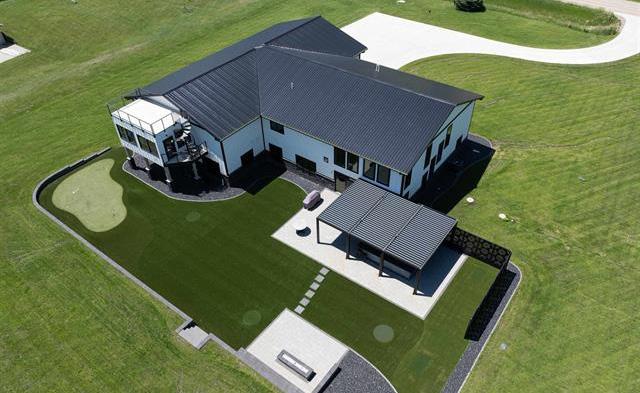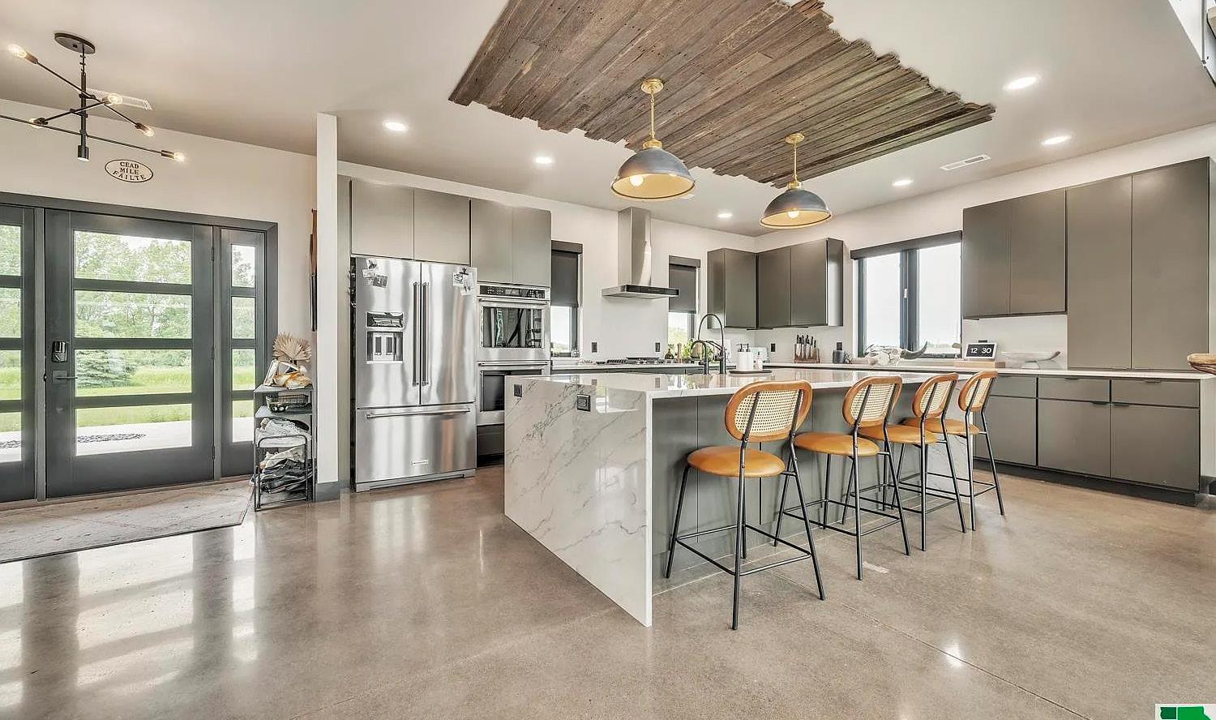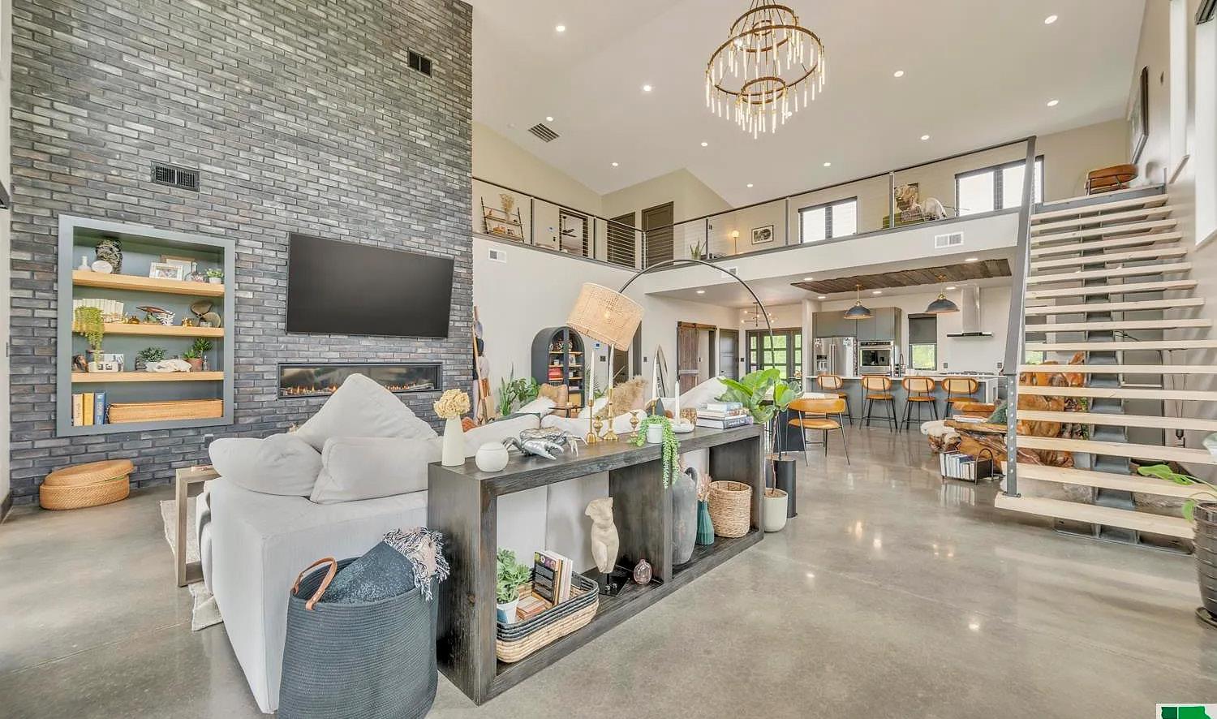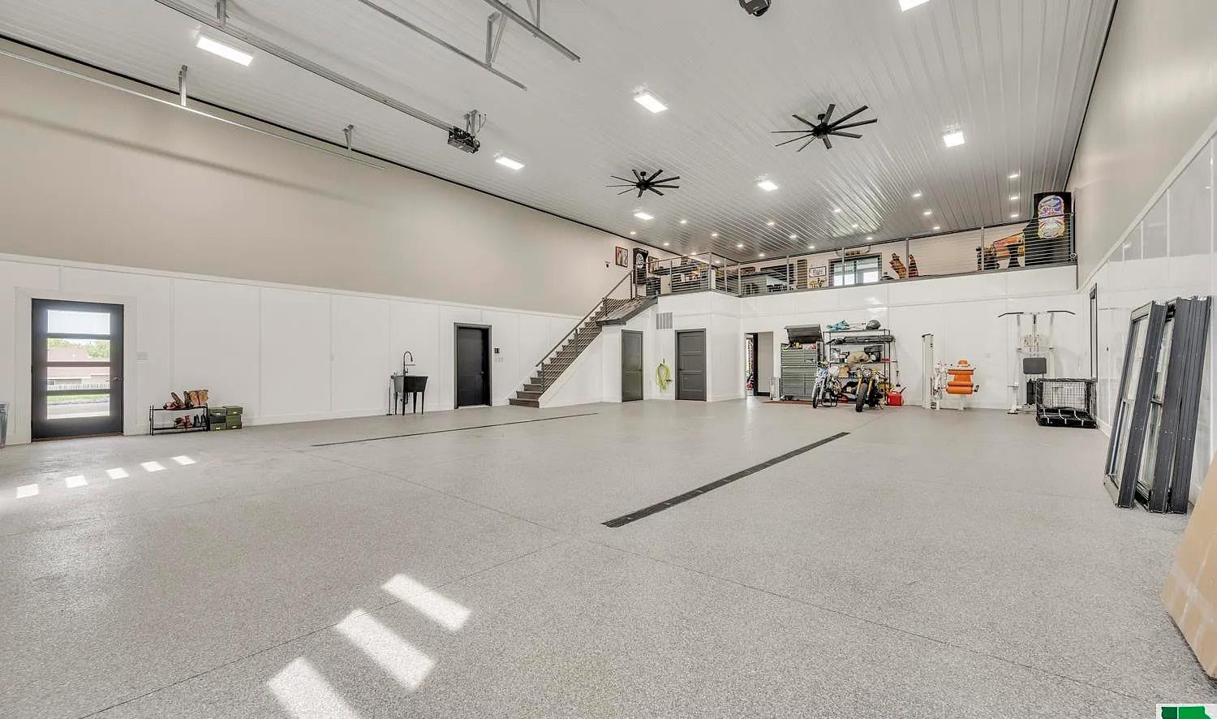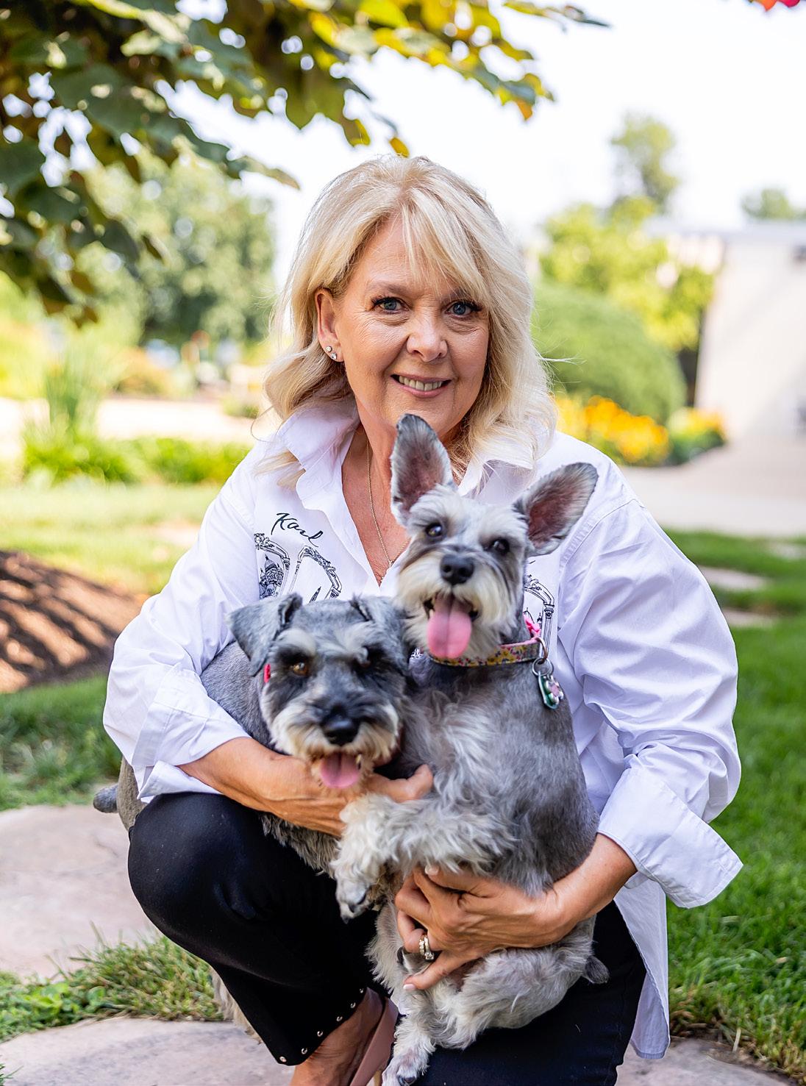

2206 44TH AVENUE, HOMESTEAD, IA 5223



2206 44TH AVENUE, HOMESTEAD, IA 5223
15 BED / 16 BATH / 10,361 SQFT. / $575,000

Welcome to an exceptional commercial opportunity with turn key business. Recognized and awarded by Tripadvisor many years in a row. Zuber’s Homestead Hotel is an expansive 2-story property, situated in located in the heart of the Amana Colonies, renowned for its historical charm and bustling tourist activity. Minutes from Iowa City and Cedar Rapids this Bed and Breakfast offers a unique prospect for entrepreneurs, investors, or visionary business owners looking to capitalize on the vibrant Amana Colonies community. This property is a gem with rich historical roots, firmly embedded in the unique heritage. It offers a distinctive blend of old-world charm and modern commercial opportunities. Entire home was remodeled in 2004-2007, including plumbing and electrical. Each of the 15 suites provides a unique guest experience, complete with en-suite bathrooms, ensuring both comfort and privacy. These can be utilized to offer a high-quality guest experience or converted into other unique opportunities. Currently operated as a successful bed and breakfast, this property has a track record of attracting visitors from around the world. The bed and breakfast venture can be continued, expanded, or transformed into your own vision. All furnishings and inventory included. Make an appointment to start your new dream business today!





3 BED / 3 BATH / 2,806 SQFT. / $1,275,000
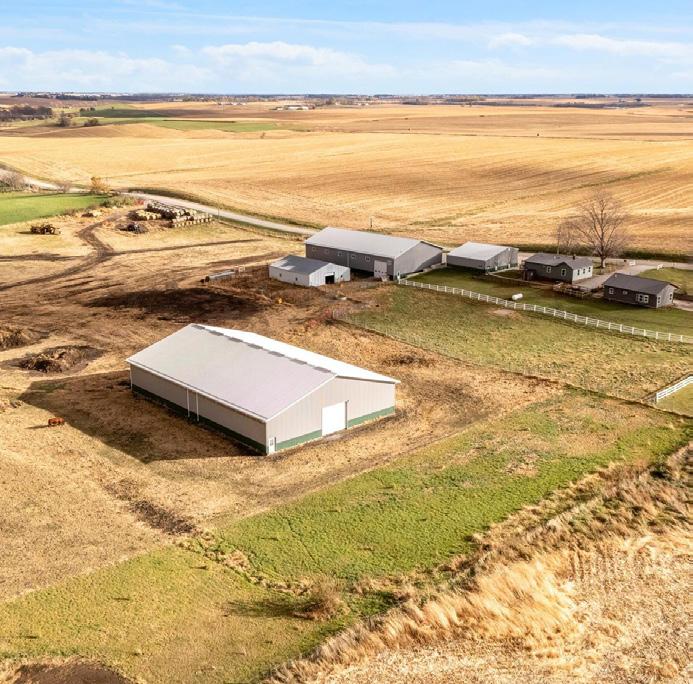
Dreaming of the perfect rural escape just minutes from the city? Welcome to 5424 400th St SW—a stunning farm property that offers the best of both worlds. Spanning approximately 25 acres, this unique retreat is located just 10 minutes from Iowa City, providing the ideal blend of privacy and accessibility. The main house has been beautifully updated with a new roof and siding. Inside, enjoy modern comforts and style throughout the spaces. The accessory dwelling unit features an exquisite kitchen, perfect for guests or additional family members. Equestrians will appreciate the riding stable and newly fenced pasture, perfect for horses or other farm animals. Complementing these facilities are a heated machine shop with a cement floor and two additional outbuildings, offering ample storage and workspace for your farming needs. Approximately 12 acres of hay field presents opportunities for farming activities or simply enjoying the pastoral beauty. This property is a rare find in the Iowa City area—whether you’re looking to start a small farm, need space for animals, or simply want a peaceful rural lifestyle with easy access to urban amenities. Don’t miss the chance to make this incredible property your own!

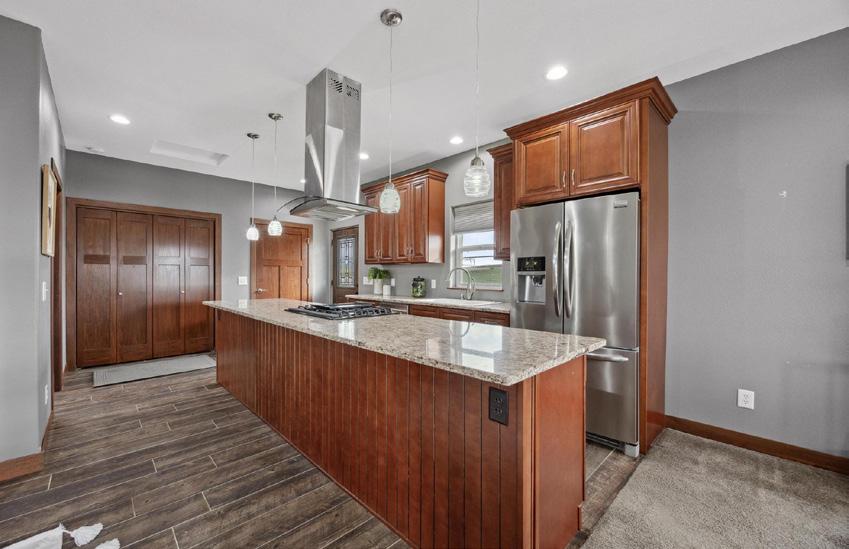



$585,000 | 5 BED - 4 BATH - 3,600 SQFT
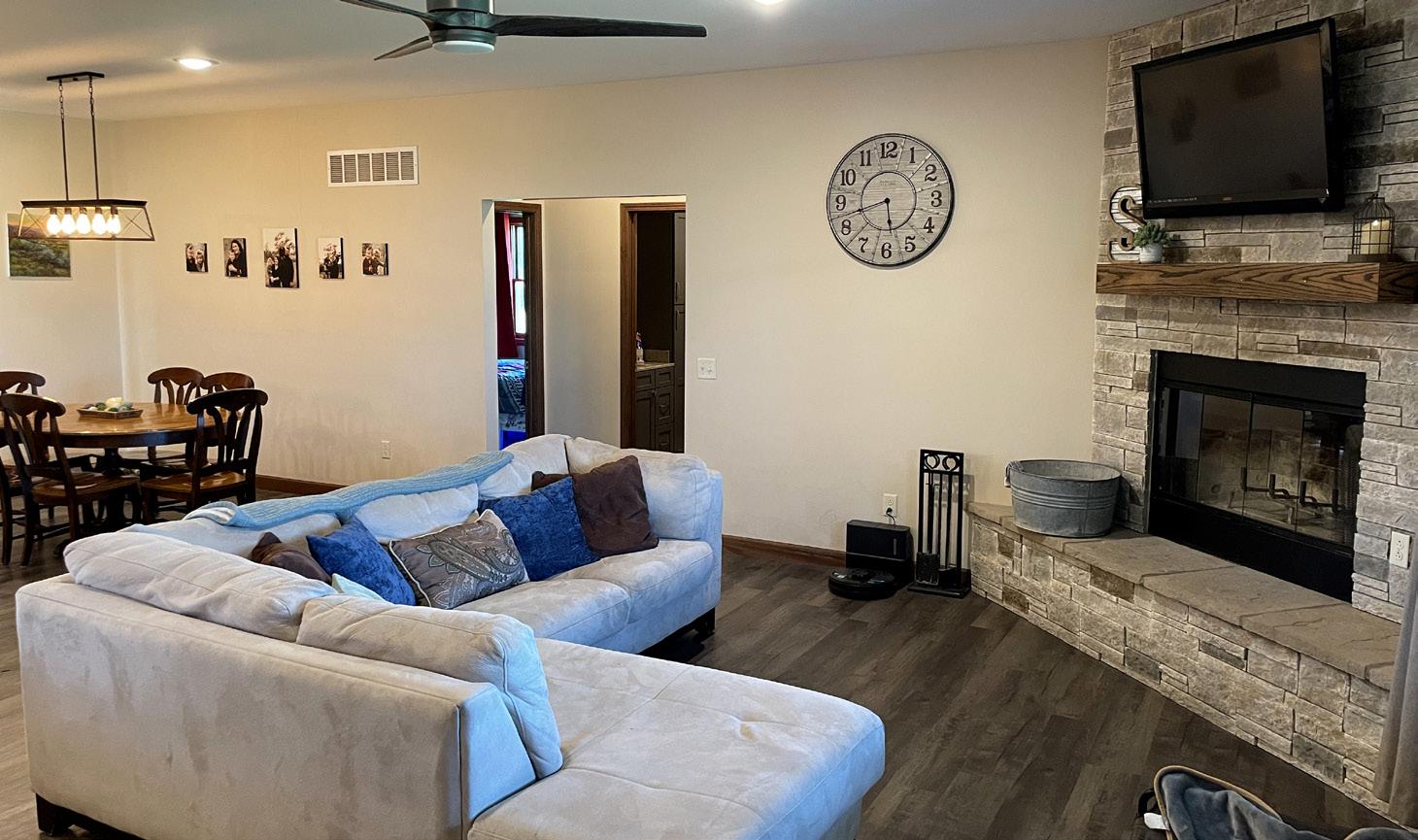
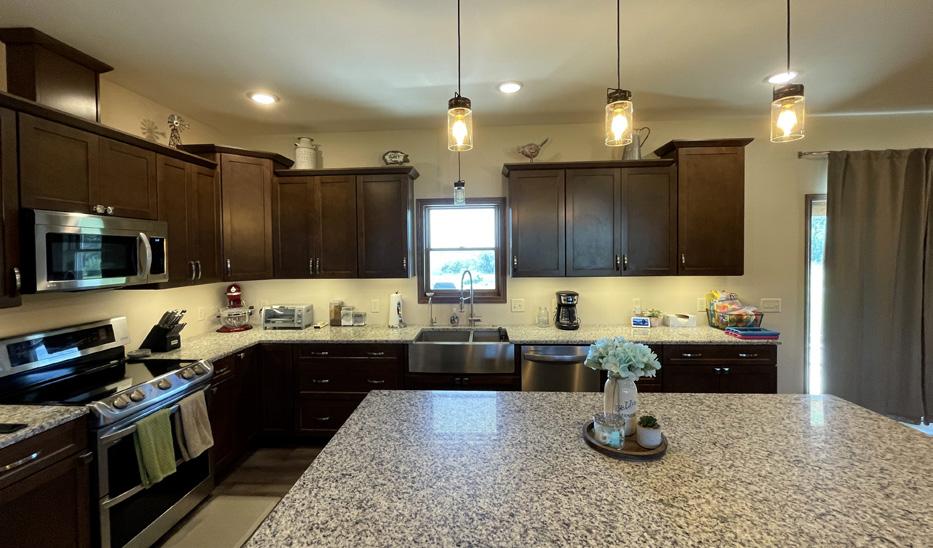

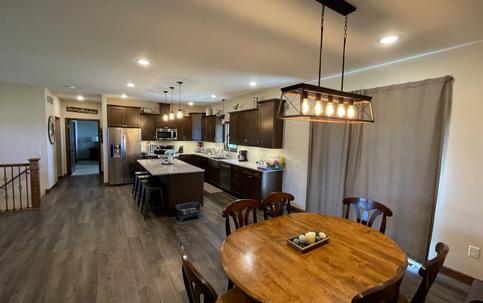
Masterfully built 2020 Country home with endless character on approximately 10 acres +/-. This home boasts of quality craftsmanship! With a well-thought out and designed floor plan there is plenty of room to grow your family or settle in. An open-concept Living/Dining/Kitchen allows for great family entertaining on all those special holidays. The open kitchen is equipped with the latest stainless steel LG appliances, farmhouse sink, gorgeous granite countertops and beautiful soft-close cabinetry (custom made in Alma, NE). A spacious granite topped island/bar area will be the gathering spot for all your holiday conversations. The rock fireplace will be a welcome highlight during colder winter evenings. The main floor consists of a spacious primary bedroom, walk-in closet and bath, with 2 additional bedrooms and full bath. The utility room is also on the main floor adjacent to the spacious 3 car garage. The basement living area is extra spacious with endless opportunities for its function! Think, family fun nights, home gym, and even a place to cool off on hot summer days. 2 bedrooms with egress windows, an office/child’s room add to the enjoyment of the basement. A front and back porch offer the opportunity to enjoy the great sunrise and sunset as well as the peaceful atmosphere of the country. The garage is oversized allowing plenty of room for 3 vehicles and enough space for work or play. 2 older large livestock/storage buildings are also located on the fenced property. Looking to build? No need to wait, this home has all you are hoping for and more. Wanting to get away from the city? Country living at its finest! For those that work from home, all the necessary amenities are available. Schedule your viewing today!
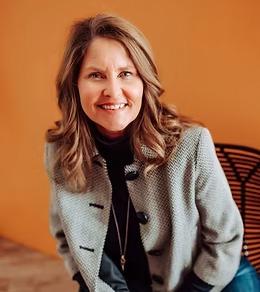
785.202.0410
info@choosecovenantrealty.com
https://www.choosecovenantrealty.com/

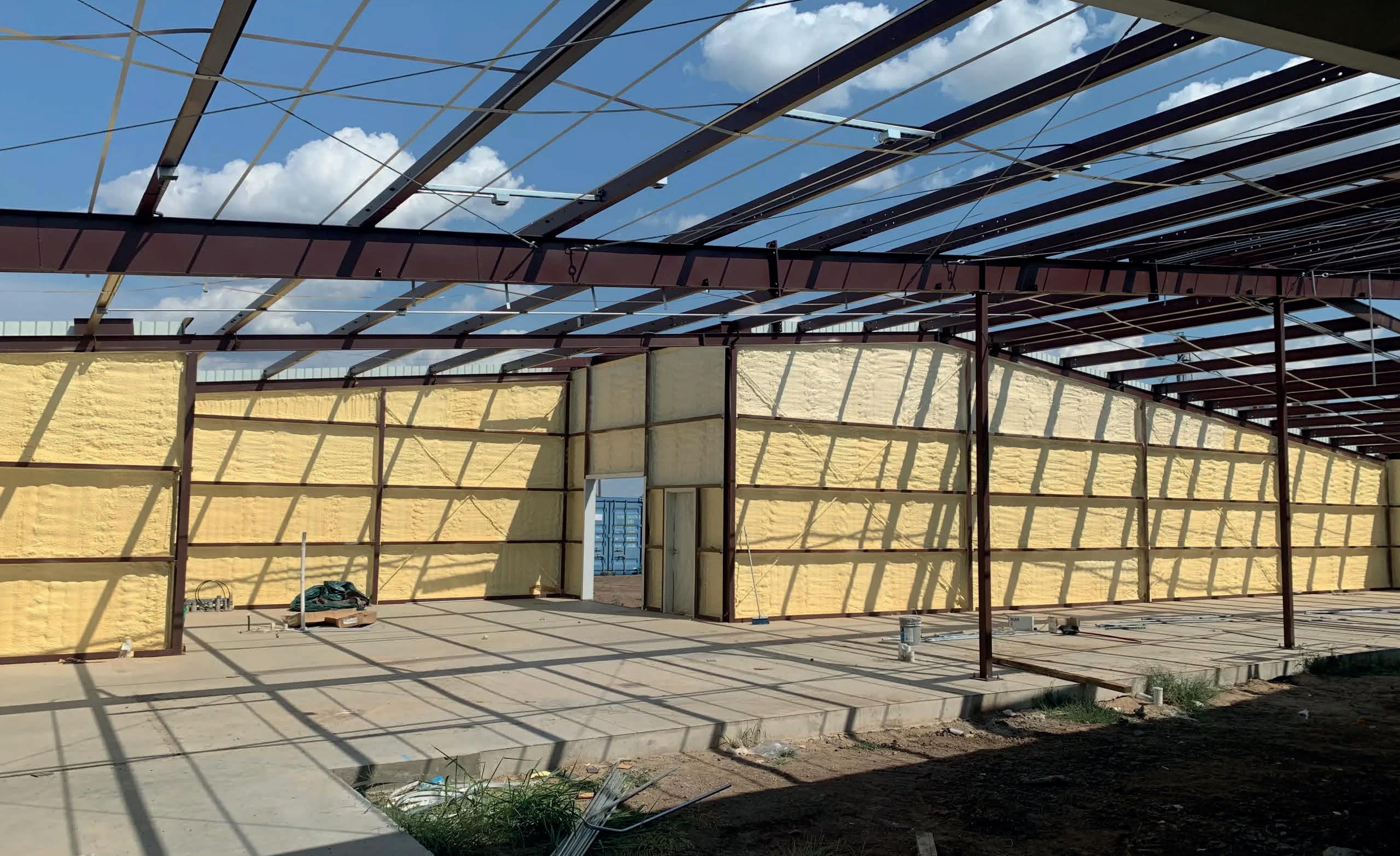



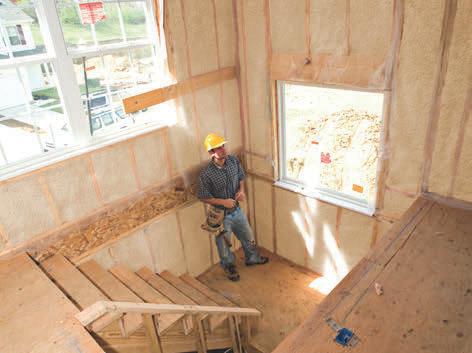

The secret to energy efficiency is simple: keep the outside air out and the inside air in. Unfortunately, even the smallest cracks, gaps, and seams created during construction allow air to travel freely, reducing insulation effectiveness and creating drafts.
Traditional insulation materials like fiberglass and cellulose fail to seal these air leaks, leading to energy loss and uncomfortable temperature fluctuations. Arma Wall Foam Insulation expands instantly to fill every nook and cranny, creating a seamless thermal barrier. And unlike traditional insulation that shrinks, settles, or sags over time, Arma’s Air Seal Advantage provides lifetime energy savings and a consistently comfortable home.
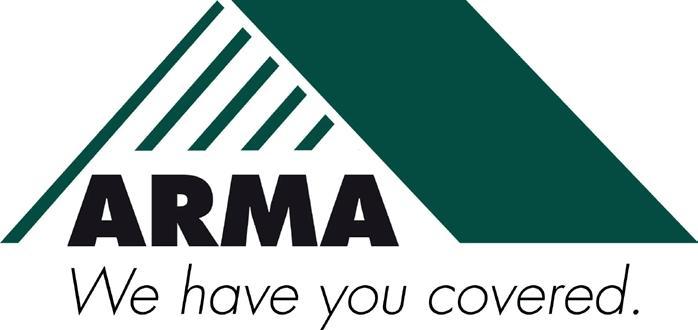
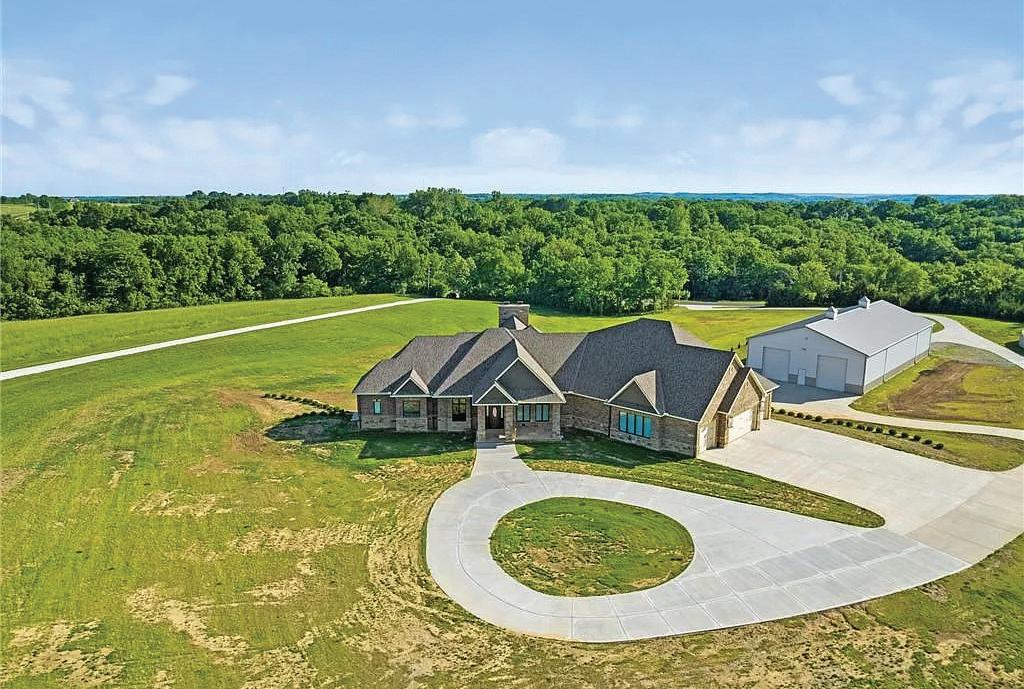


Exquisite, newly constructed Estate, nestled on 6.75 pristine acres, in the Platte County R3 School District. Discover the pinnacle of luxury living, in this breathtaking, custom built residence, boasting an impressive, 7,200 sq ft of sophisticated living space, designed to offer the upmost in style, comfort and opulence. Constructed just six months ago, this property merges meticulous craftsmanship with unparalleled elegance, featuring a harmonious blend of brick and stone. As you enter through the grand foyer, you are greeted by soaring coffered ceilings, and an open, airy layout that seamlessly connects the living areas. The heart of the home features not one, but two Chef’s kitchens, each equipped with top-of-the-line appliances, custom cabinetry, pantries and expansive islands, perfect for meal preparation and entertaining. Granite countertops and designer fixtures and finishes, complete these culinary havens.
The estate includes 4 generously sized bedrooms, each offering tranquil views and en-suite bathrooms for privacy and convenience. The main primary suite is a true retreat, featuring a spa like bathroom with a soaking tub, separate custom tiled, rain shower, bidet and dual vanities. Both primary bedrooms on the main have large, private laundry rooms and walk- in closets. Anchoring the homes entertainment capabilities are seven, exquisite fireplaces, adding a warm and inviting ambiance to the living room, family room, 3 of the primary bedrooms and beyond. Each fireplace is uniquely designed, enhancing the character and charm of their respective spaces. Step outside, to the massive custom patio, an entertainer’s dream, perfect for hosting lavish parties or quiet gatherings. The outdoor living space is as meticulously designed as the interior. This estate doesn’t just offer a home, it promises a lifestyle of unparalleled luxury and serenity, complete with ALL of the amenities one could desire. Come discover, the pinnacle of luxury living!
KIMBERLY VANEK BROKER ASSOCIATE
C: 913.775.0074 | O: 888.220.0988 kimberlyvaneksells@gmail.com


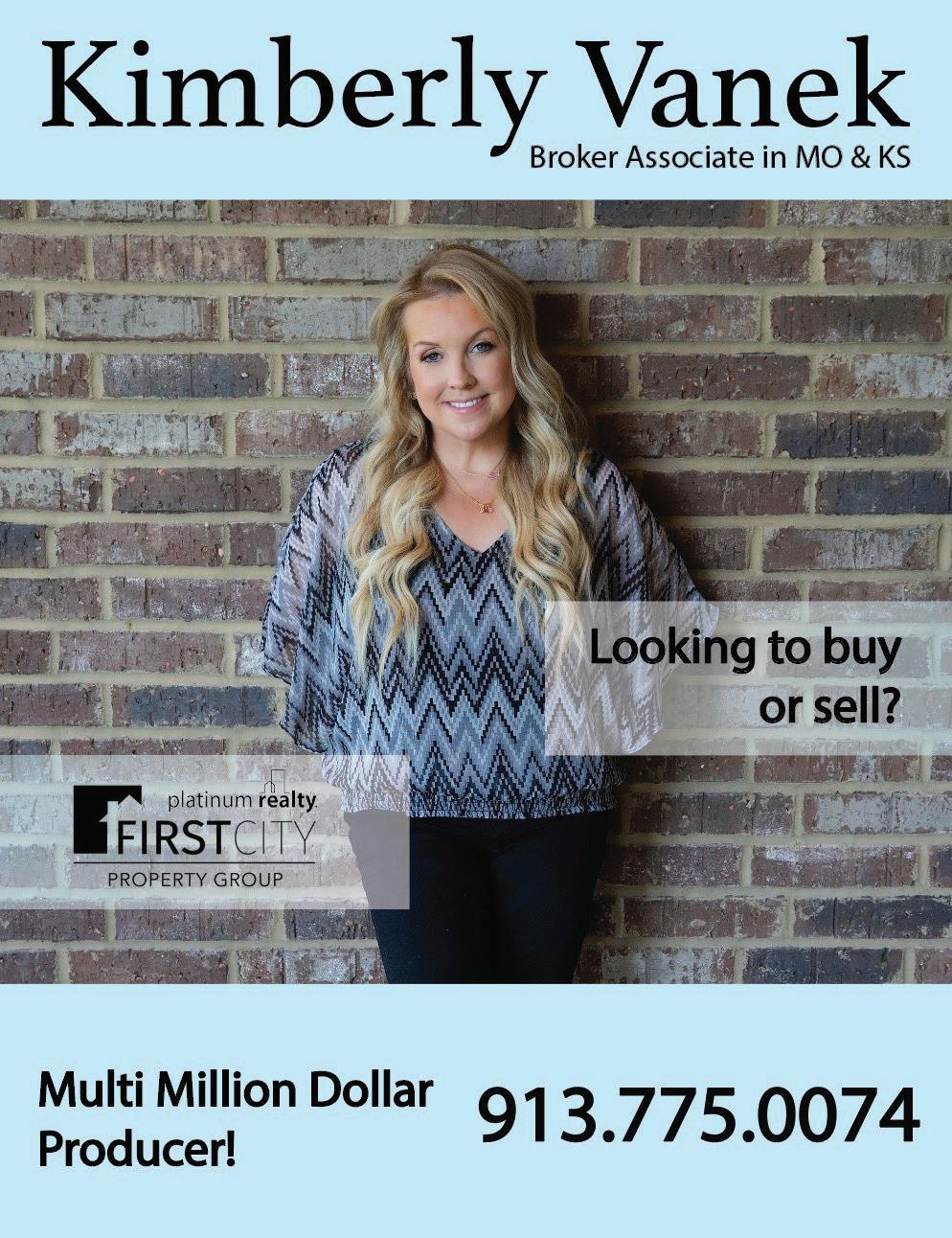
Spring into action, if you’re looking to buy, sell or BOTH!!!

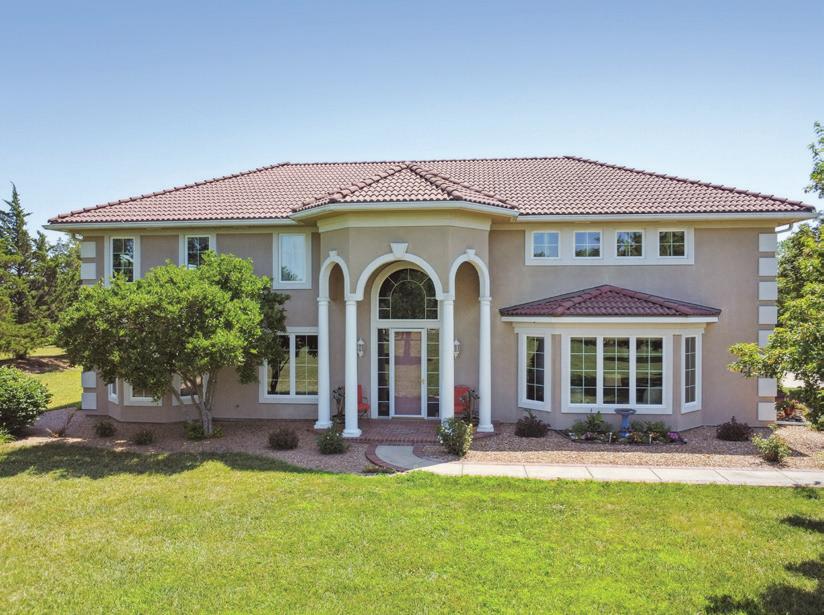

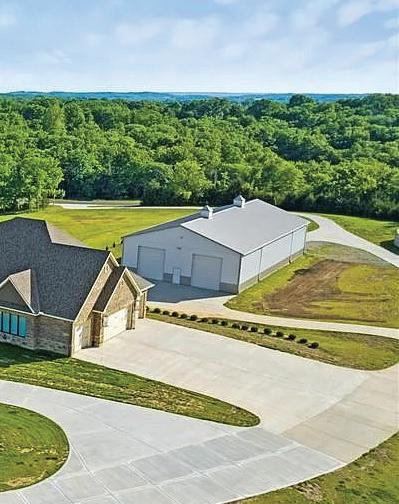

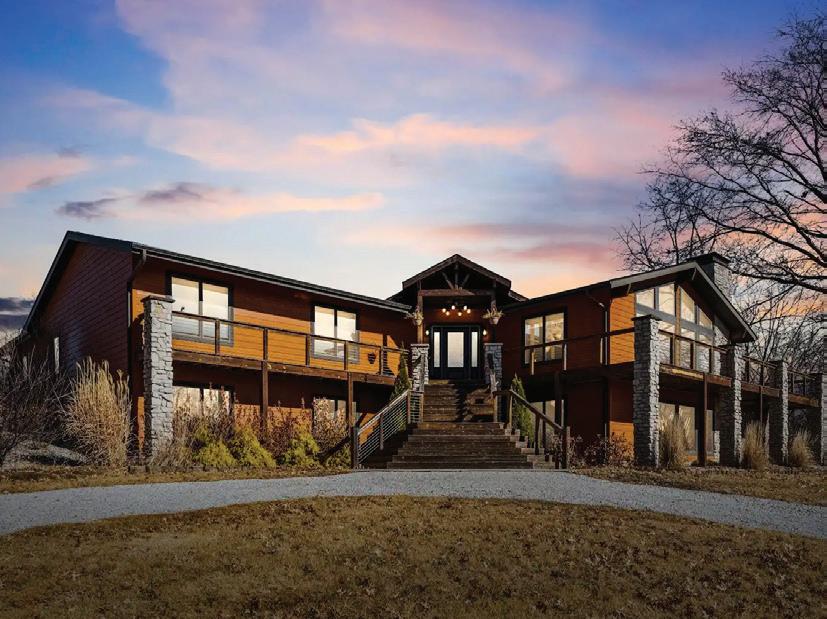

$7,000,000 | 60+- ACRES



Rosas Cantina Ranch, located on the edge of Dickinson, North Dakota, spans approximately 60± acres with a serene landscape dotted with mature trees, features a 4,300 sq ft home with six bedrooms and three-and-a-half bathrooms, alongside extensive equestrian facilities including an outdoor arena, multiple barns, corrals, and a bunkhouse, all with equipment included in the sale.


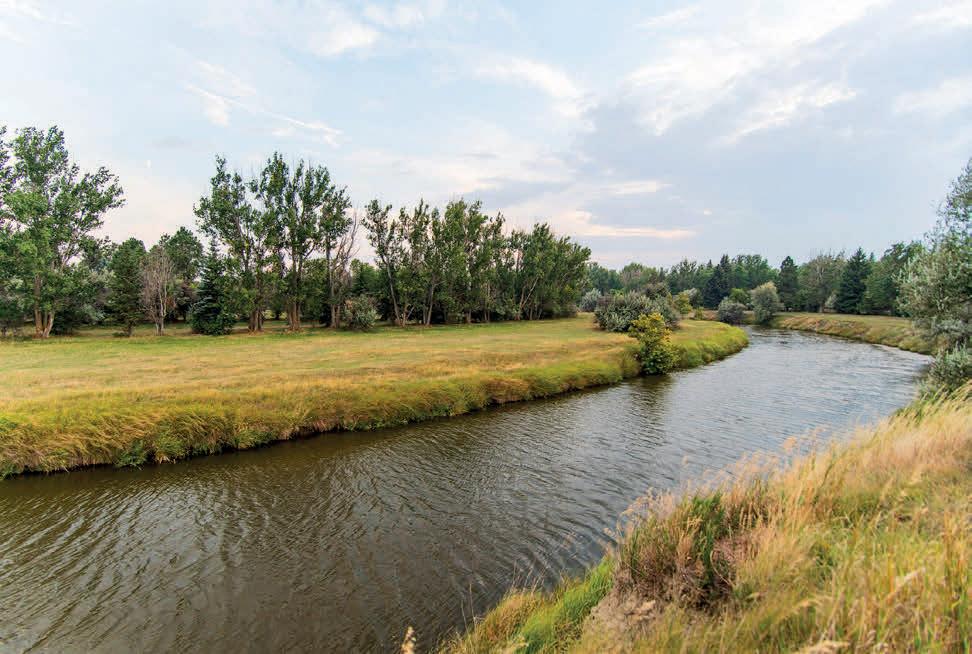






4 BED | 3 BATH | 3,606 SQFT | 3.4 ACRES | $1,499,995

Table Rock LAKEFRONT Cabin w/HUGE Table Rock views! Enjoy the views & outdoors from your expansive covered deck with NO neighbors in sight. You’ll find Top Quality touches & features throughout the property! Yes, you can walk to the water here AND back to your home too! 10’x30’ boat slip w/lift for additional money. Home design affords privacy for large families or cozy times just for the two of you with several living areas. 3 car garage gives you space for necessary lake toys! Recent additions 2nd hot water tank, air purifier, humidifier, water softener, water filtration system and water purifier.
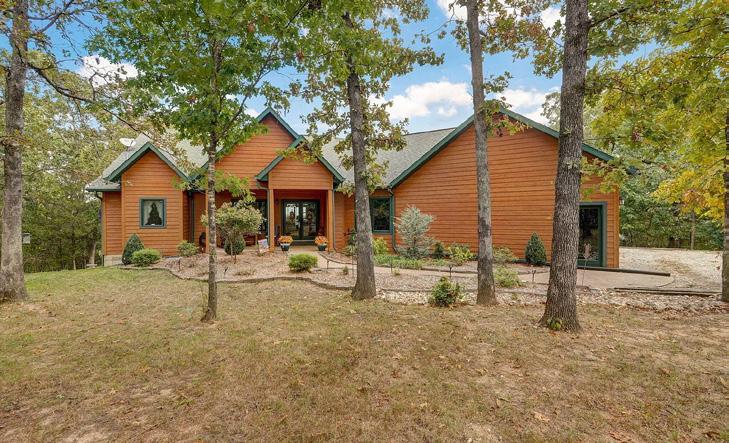

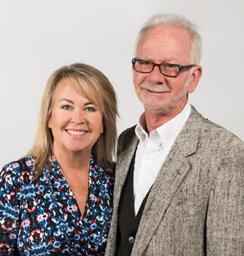

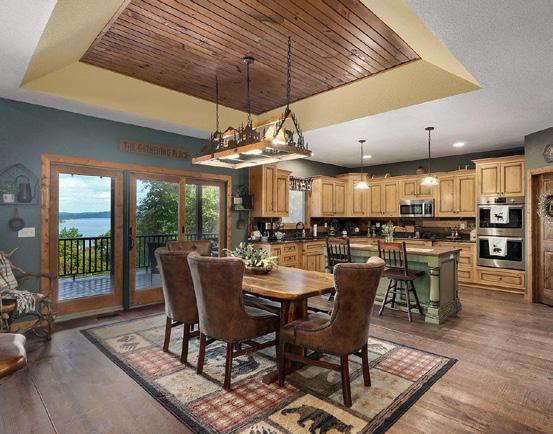
ASSOCIATE | REALTOR® kay: 417.230.8703 | kay@rcrealtors.net jerry: 417.593.9091 | jerry@rcrealtors.net rcrealtors.net

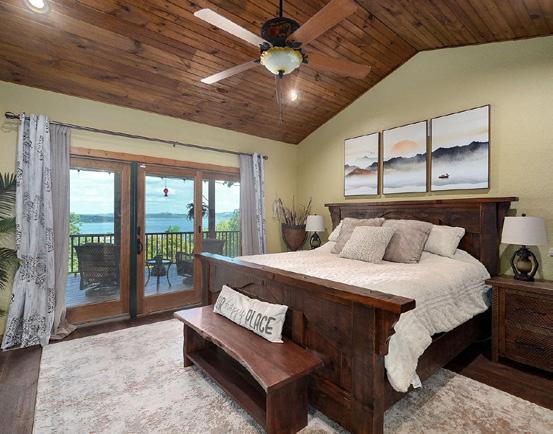

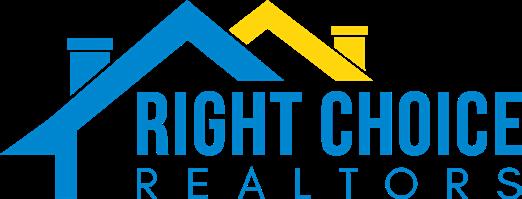

Life doesn’t stop for anyone. Job transfers to other cities happen, and family members move in or move out. You need to buy a house even if it is not the perfect market. It’s my job and responsibility to help maneuver you through this process and decision-making even when the market is rough, or the interest rates are high. It’s not just the same process for everyone. It is all about who and what you know.
I tell clients every day that we’re extremely fortunate living in the Midwest as we’re protected in kind of a bubble. Kansas and Missouri markets are very stable. I have traveled extensively to other major markets; I have a global partner network that enables me to allow you to transfer to other cities and still be comfortable with the level of service I can provide.
When you’re not the only real estate agent in town you must develop strategies to show you can color outside the lines and provide services that no one else can provide. I am in the top 5% of the entire region. I like running in front of the pack! It is not just customer service but providing true and honest information. Reputation matters.
Every day, someone asks me, “What is going to happen with this market?” The nightly news is full of interest rate increases, market downturns, and scary information for the home buyer or seller. This is where I can help. The market has shifted, and everyone knows it. This is a more “normal” market. Just a few years ago, interest rates that were between 5-7% for a 30-year loan were considered enticing and promoted market growth. You don’t need an agent who doesn’t know how to solve the tough problems or deal with issues that come up during the buy and sell process, loans, or inspections. I am a fierce negotiator for you!
It’s time to take a breath. Make decisions that are the best for now and best for your future. This current market allows us the time needed to process, to make sure you are making the best long-term decision for you.

Holidays are not the worst time to buy or sell. People need new places to live in every month of the year. Buyers are much more serious and there are fewer people who just look. This is an excellent time of year to get your house on the market so don’t wait. The stock market has highs and lows. Real estate has always been an investment of growth if you choose the right home or property. That’s why you need my experience with all kinds of opportunities to grow your wealth and your quality of life. If you or a family member are moving to another state, call me. I have an amazing Referral Partner that I can connect you with around the globe.

Buying and or selling a home is huge and can be stressful. I am continually learning more about lending and financing opportunities. The market is full of opportunities. It’s not always just the big picture, but the micro markets where your investment can grow the most. It’s about a type of home, or new location that can change how your life works. It’s the size of the home so you have a home to fit your growing family or small enough for you to lock it up and travel for months should you desire. Everyone has a different definition of home, and you need to have an agent to understand your viewpoint and protect you from big financial mistakes. I will get you to the finish line when buying or selling your home, or starting from the ground up. I take the weight off of sellers when possible. My advanced marketing strategies, effective pricing methodologies, and high-quality photography, videography, and stagers will help you net the highest price in the least amount of time. This is my specialty.
Luxury is usually defined as homes that sell for over $750,000 in the Kansas City metro market. However, I work with buyers and sellers at every price point. My level of service will never change. If I’m selling a home that’s $200,000 or $2 million, I’m going to show up and do the exact same process and provide the best service for everyone.
I absolutely love what I do, I’m very passionate about the lives that I am impacting and possibly changing once you have hired me. I don’t stop until I get it closed. I will be around long after you’re settled in your home because I am your lifetime real estate expert.

Whether it’s been five months or five years down the road “please call me first” when you have a need for your home. My preferred vendor list is one that I pride myself on, keeping it up to date with quality and the best-priced vendors. You can count on me to help get problems fixed, even after you close on your new home.
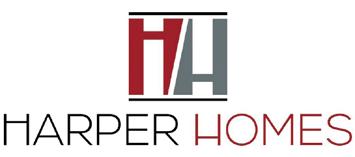

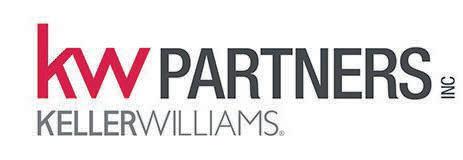

Nestled in North Dakota’s stunning Badlands, Theodore Roosevelt National Park spans over 70,000 acres of breathtaking terrain. The park is famed for its dramatic rock formations, rolling grasslands, and diverse wildlife. Popular hiking trails like the Painted Canyon Trail and Wind Canyon Trail offer panoramic vistas, while horseback riding provides a unique way to experience the park’s rugged charm. The nearby town of Medora serves as the park’s gateway, featuring rustic lodges, comfortable inns, and even the Bully Pulpit Golf Course for those wanting to complement their outdoor adventure with a round of golf.
South Dakota’s Badlands National Park offers an otherworldly landscape covering over 240,000 acres of rock formations, canyons, and prairies. Spring is especially delightful here, as the weather makes hiking trails like the Notch Trail and Door Trail more accessible. The park is also renowned for its fossil beds, considered some of the richest in the world. Wildlife viewing is a highlight, with bighorn sheep, pronghorn antelope, and bison commonly spotted. While camping is a great way to fully immerse yourself in the natural beauty, accommodations in the nearby town of Wall range from cozy hotels to rustic lodges.
For a one-of-a-kind experience in Iowa, Maquoketa Caves State Park is a springtime must-visit. The park opens its extensive cave network after closing during the winter months to protect bat hibernation spots. With more caves than any other state park in Iowa, highlights include Dancehall Cave, a breathtaking cavern complete with a walkway for exploration. Beyond its caves, the park features six miles of scenic trails through wooded areas and striking rock formations. Amenities include a campground, picnic spots, and an interpretive center where visitors can learn about the park’s unique geological history.
Missouri’s Ozark National Scenic Riverways is a haven for outdoor enthusiasts, boasting clear, spring-fed rivers like the Current River and Jacks Fork River. These pristine waterways wind through lush forests and towering bluffs, offering visitors opportunities for kayaking, canoeing, and fishing. Hikers can explore trails that lead to caves, refreshing springs, and scenic vistas. Alley Spring and its historic mill are particularly picturesque in spring, making for excellent photo opportunities. Accommodations range from rustic cabins to charming retreats along the river, providing comfortable options for extended stays.
Nebraska’s Platte River Valley offers a unique experience for wildlife lovers, especially during spring when hundreds of thousands of sandhill cranes gather here as part of their annual migration. Beyond birdwatching, the Platte River provides opportunities for canoeing, fishing, and serene strolls along its banks. Golf enthusiasts can also take advantage of courses like Quarry Oaks Golf Club, located conveniently near the river.
Tallgrass Prairie National Preserve in Kansas protects one of the last remaining areas of the once-vast tallgrass prairie ecosystem. Springtime brings this stunning landscape to life, blanketed with colorful wildflowers and dotted with bison, which were successfully reintroduced to the area. Scenic hiking trails wind through the preserve, offering visitors a chance to immerse themselves in this rare ecosystem. Driving routes and catch-and-release fishing opportunities round out the activities available. While accommodations near the preserve typically include small inns and historic lodges, luxury options are limited but suitable for visitors seeking charm and simplicity.

2
What isn’t custom in this immaculate 5th story condo?
Owner has spared no expense with irreplaceable touches to seemingly every inch of this one of a kind condo boasting amazing views of the city through the expansive floor to ceiling windows. Artisan Epoxy Floors, One of a Kind Elk Antler Chandelier, Custom Fire Place with Hand Crafted Iron Accents, Full Hidden Pantry, One of A Kind Granite Countertops, Large Barn Doors, Pristine Floor to Ceiling Tiled Walk in Shower, Whirlpool Tub, Flawless Tray Ceilings throughout, Designer Stonework Accents, One of a Kind Bath Barrel Sink, Induction Cook Top, Double Oven, Sparkling Crystal Like Door Knobs, Under & in Cabinet Lighting, Expansive Walk in Closet, Hammered Copper Sinks, Ample Storage to name just a few. Exceptional, made to order furniture collection is negotiable. Truly a one of a kind condo.

JOHN SWEETS BROKER OWNER
605.351.2220 johnasweets@gmail.com www.homerealtysf.com
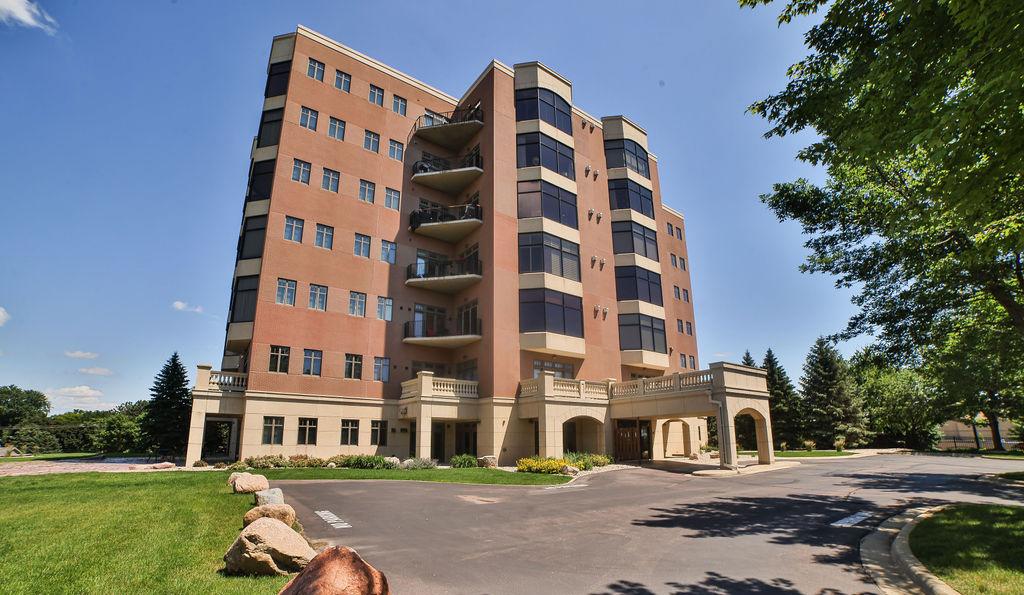

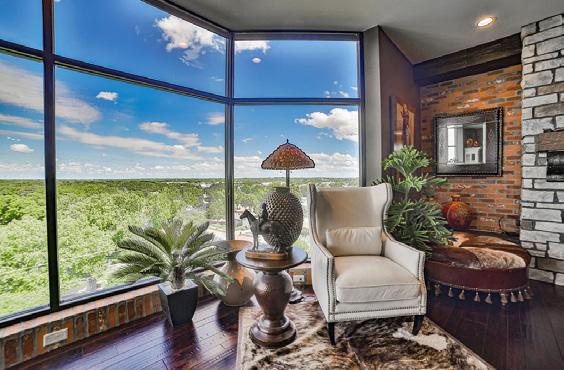


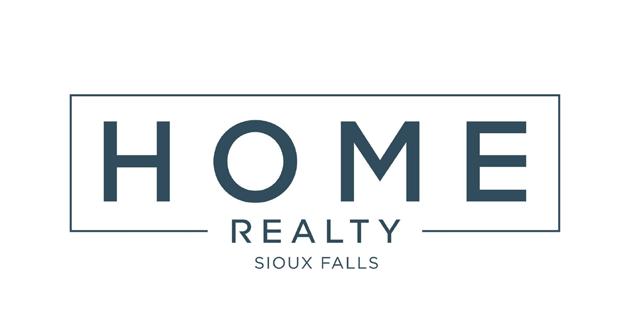
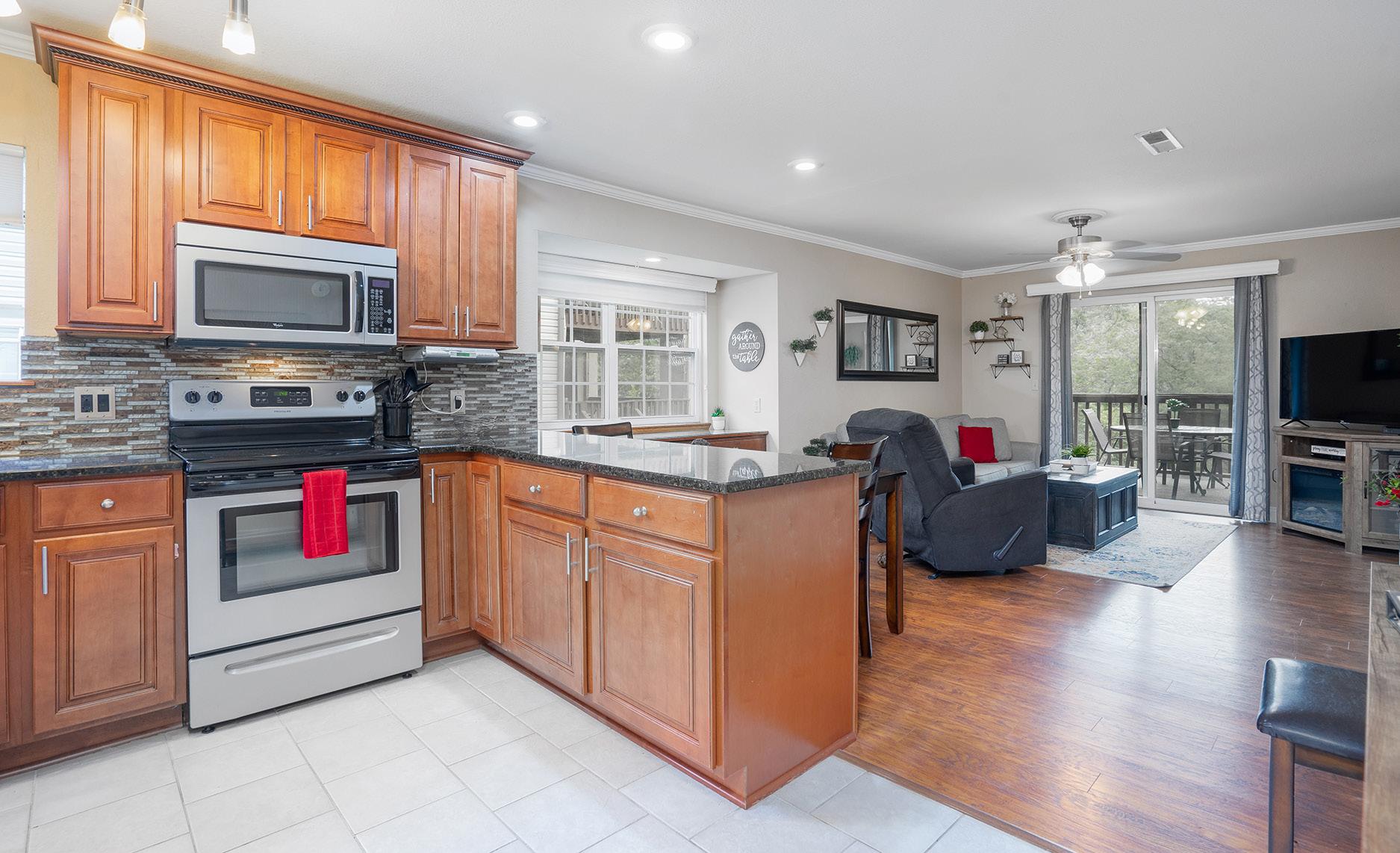
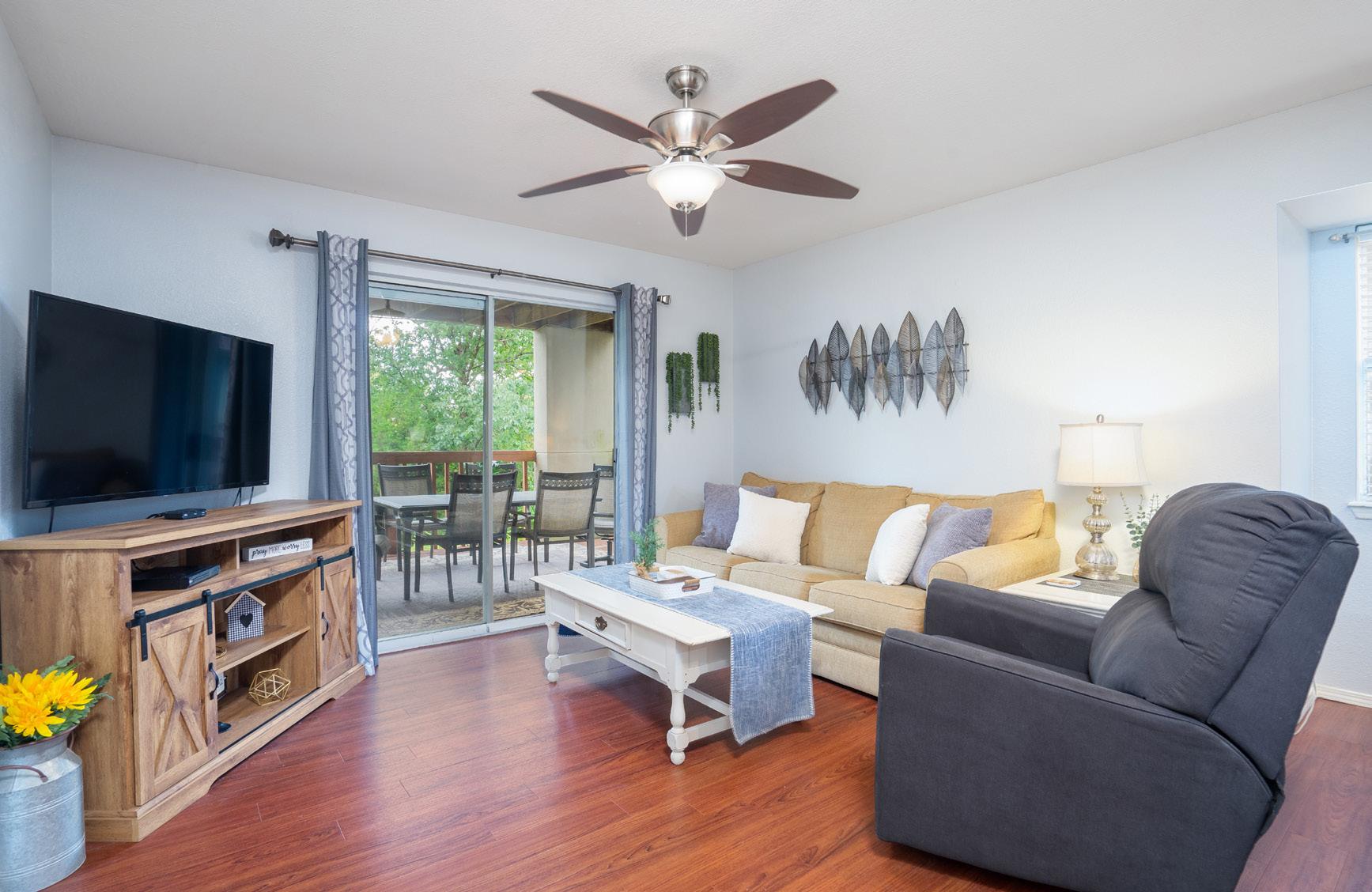






“Discover the perfect investment opportunity with these two charming condos, ideally situated side by side in a highly sought-after area just minutes away from the exhilarating attractions of Silver Dollar City. Each condo boasts a spacious layout featuring two inviting bedrooms and two well-appointed bathrooms, providing ample space for families or groups looking to enjoy a memorable getaway. The contemporary design highlights bright, airy interiors, complemented by tasteful finishes and modern amenities. With approval for short-term rentals, these condos not only offer a comfortable haven for guests but also serve as a lucrative option for savvy investors. Imagine the potential for income generation while being just a stone’s throw from thrilling amusement park adventures and the beautiful Ozark Mountains. Don’t miss your chance to own these exceptional properties in a prime location where leisure meets opportunity!”

















THIS SHOWSTOPPER IS A TURNKEY PERMITTED VACATION RENTAL WHERE EVERY DETAIL HAS BEEN CAREFULLY CURATED FOR COMFORT AND ENJOYMENT!
4 BEDS 3 BATHS 2,419 SQFT
Discover relaxation and luxury in a 2023 fully remodeled retreat! Sitting on a beautiful rolling 10 Acres where you can even have the possibility of adding another home or cabin, You can unwind by the beautiful fireplace or sit out on the deck and enjoy the views and wildlife from the hot tub. Everything is brand new!! HVAC, Well, Roof, Septic, all interiors were replaced and completed in 2023. Donʼt wait! Create memories to last a lifetime! Only 20 Minutes from Silver Dollar City and all Branson has to offer.
PROPERTY HIGHLIGHTS: FULLY REMODELED | 10 ACRES!!! | VACATION RENTAL APPROVED | MINUTES FROM SILVER DOLLAR CITY | EVERYTHING IS BRAND NEW!









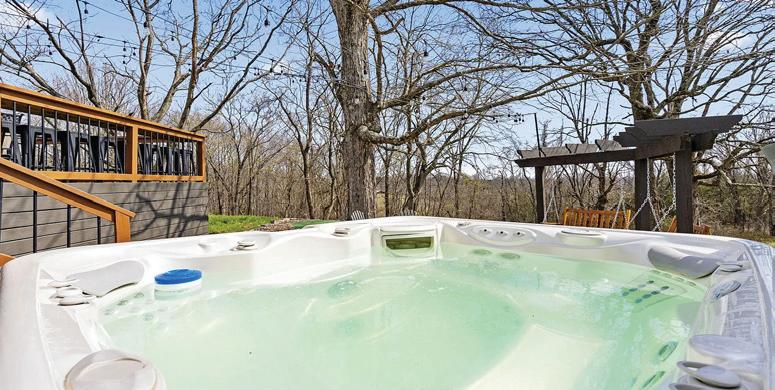
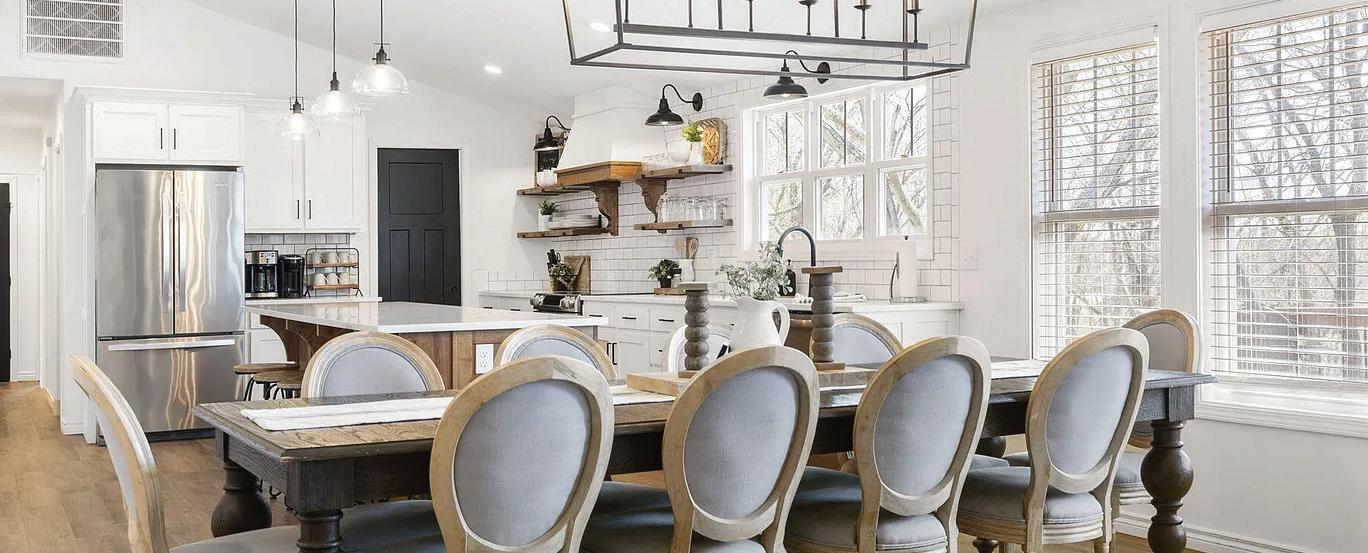










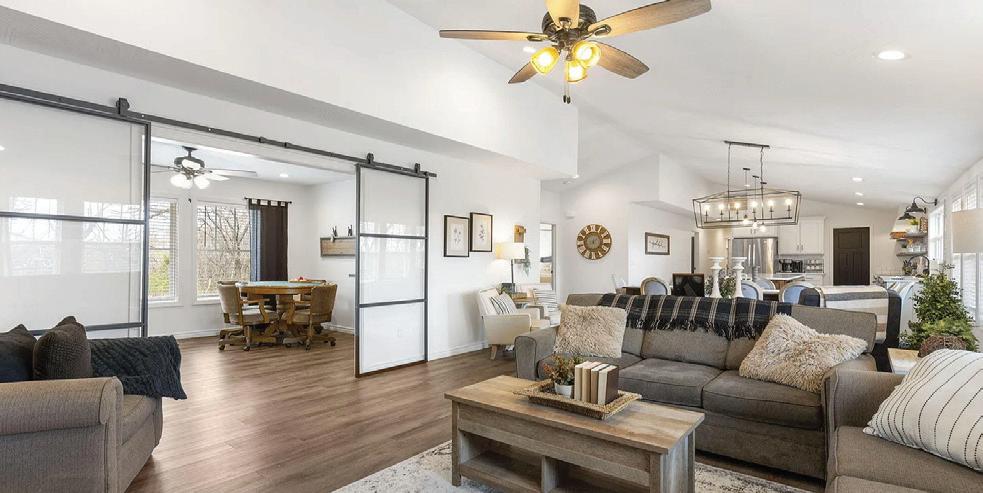





00 S. 100 ROAD, DEERFIELD, MO 64741
This exceptional 220-acre property offers a perfect blend of tillable ground, mature timber, and established wildlife habitat. Conveniently located near Ft Scott, it is ideal for hunters as it boasts a rich history of deer and turkey. The property includes established food plots, three Redneck blinds on 5’ towers, two 2000lb protein feeders, and one 1000lb spin feeder, all of which will convey. Fully fenced with a pond, rural water, and electric available at the roadway, it also features a 30x40 building perfect for equipment storage or a workshop. Whether you’re seeking a hunting retreat or a peaceful escape, this land has everything you need!
220 ACRES | $1,349,000 CODY CUTLER
LAND SPECIALIST
620.224.6003 ccutler@trophypa.com trophypa.com




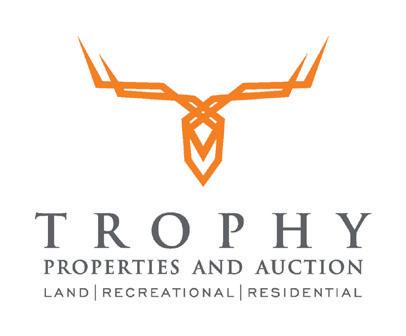
640 Cepi Dr, Suite 100, Chesterfield, MO 63005
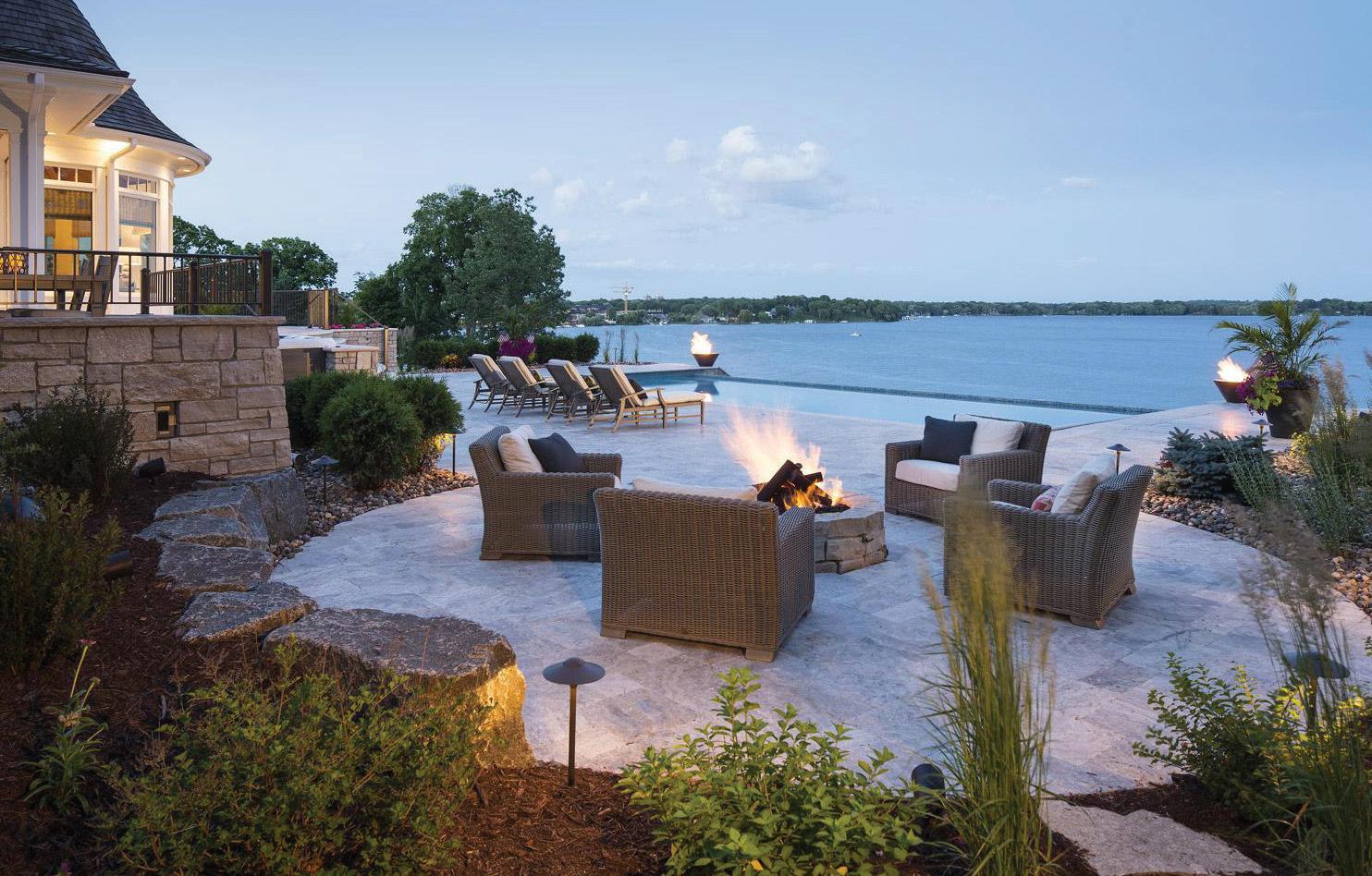


9410
$656,500 | 6 BEDS | 4 BATHS | 4,258 SQFT
Fall in LOVE with this beautiful Custom Built, one owner home with separate Guest House on a picturesque 5+ acres with a wet weather creek and located in Springfield School district. This like new home featuring a Living Room with a gorgeous gas log fireplace, framed by windows to enjoy the outdoor views of nature, Formal Dining and nice sized Kitchen/Dining room complete with an island and screened porch. The roomy Primary Suite has a 4-fixture bath and there are 2 additional bedrooms and bath. The basement has a large Family Room with a stone gas log fireplace, wet bar, 2 bedrooms, bath, craft room and John Deere Room. The Guest House (1060 sq ft) has an open living/kitchen, sunroom, 1 BR, 1 bath, Garage and W/D hookup, perfect for Family, Business or Work Shop. Upscale features include custom molding, central vac, intercom system, Anderson casement windows. Great location and in a beautiful area of homes. Take advantage of this opportunity today!


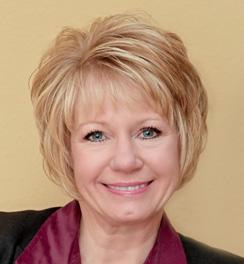






As a seller, you have the right to expect more than just great marketing and follow up. Attention to detail and personalized service are promised to every seller. Though we have a terrific support staff, when it comes to your home, the pricing, staging, networking, showing feedback and market updates are all our responsibility. We review and coordinate all of that together based on your needs. When we meet we will have a number of questions about what to expect from your agent and your selling experience. Our goal is to meet and exceed what you share with us. Let’s get started!



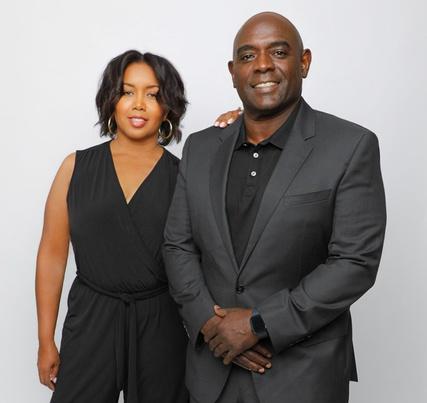



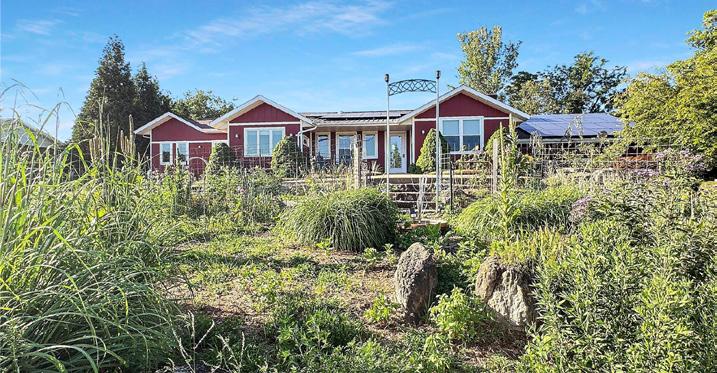




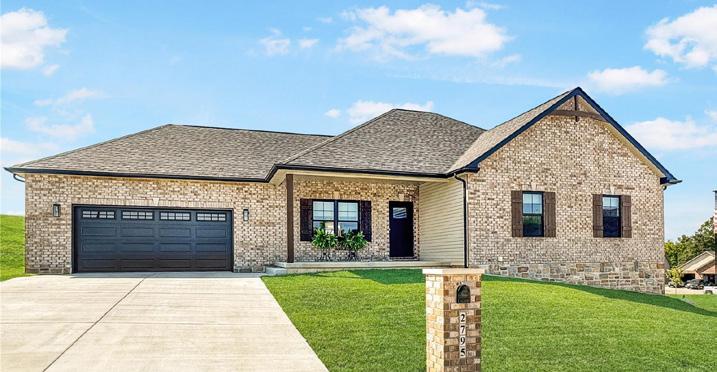




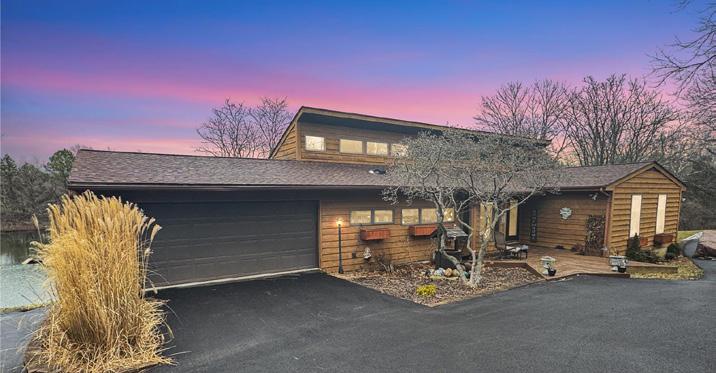
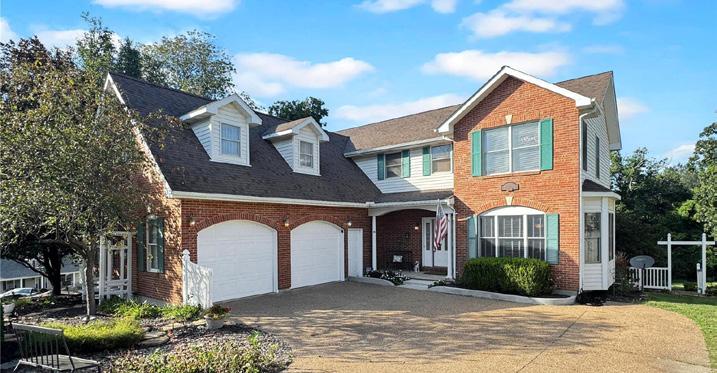
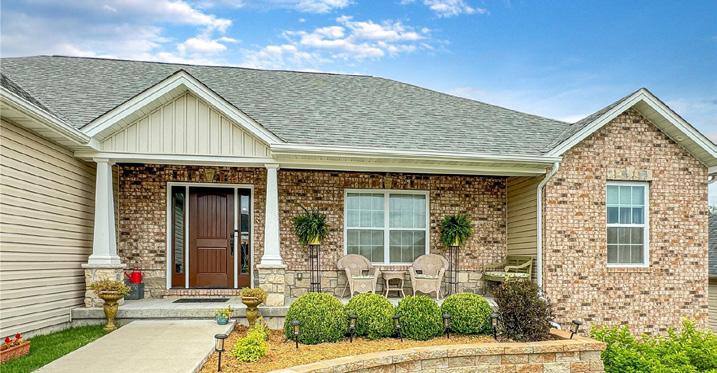



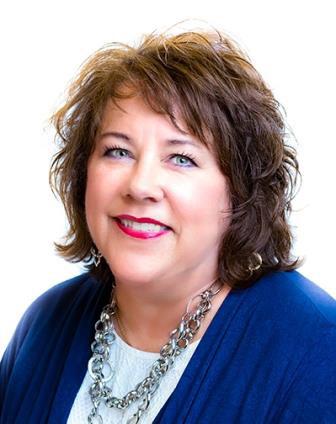


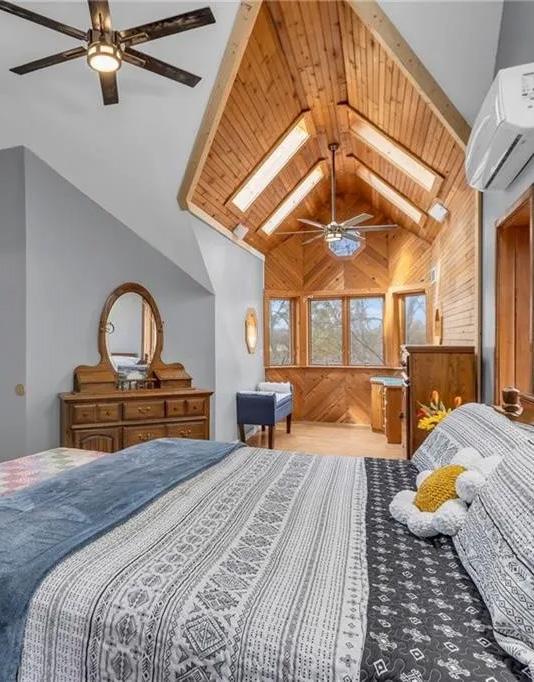



WITH INCOME POTENTIAL IN


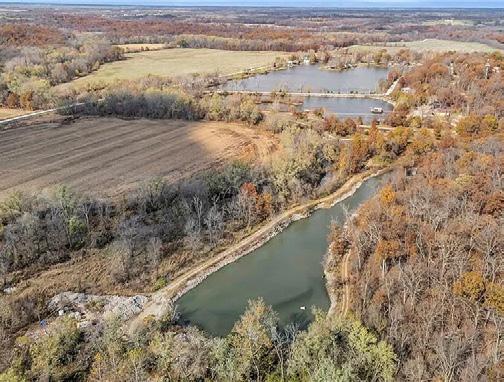
This Amazing property sits on 31.2-acres and offers endless possibilities! The main home features 2-beds, 3 full baths including a private master suite on the upper level with private deck. A 3rd non-conforming bedroom is ready to be finished to add even more living space. The property boasts two picturesque ponds—one 9 acres and one 3 acres. There is a large heated machine shop/garage with space for two vehicles as well as a loft offering ample storage or additional workspace.
This unique property comes with a floating cottage and dock for a guest house or possible rental income and an additional building with huge deck over the water, plumbed for a bathroom and kitchenette which could be transformed into a cabin for family or additional income.
There are 5 RV hookups located around the large stocked pond as well. Endless opportunities with this one! This property is ideal for those seeking adventure, privacy, outdoor beauty, nature, wildlife and so much more! Don’t miss this opportunity.
for

612.232.6956
realtor@lindseybonine.com
www.LindseyBonine.com
I began my real estate journey in Minnesota in 2015. For four years, I worked as a Realtor in Minnesota before relocating to Kansas City in 2019 for my husband’s job. I instantly fell in love with KC—the people here are so warm and welcoming! Shortly after moving, I got licensed in both Kansas and Missouri, in addition to my Minnesota license. Today, we live in Johnson County on the Kansas side, but I help clients buy and sell homes all across the metro.
In 2023, my husband, Tyler Bonine, joined me in real estate after earning his license. It has been such a rewarding experience working together and offering our clients the benefit of having both of us available. Whether it’s a home showing, an inspection, or anything in between, one of us is almost always there! Then, in late 2024, Maggie Weiss joined our team after relocating from Texas with four years of experience. With a team of three, we can now serve our clients even better, ensuring someone is always available to meet their needs.
Communication is a top priority for us—you’ll always know exactly where things stand. We’re with you every step of the way, and we have a network of trusted professionals, from lenders to handymen to cleaners, to help make the process as smooth as possible.
If you or someone you know is looking to buy or sell a home, we’d love the opportunity to be your trusted real estate advisors. Reach out anytime!
I could not have been more thankful to find Lindsey Bonine as my realtor. I was a first time home buyerwho knew next to nothing about the process. Lindsey was so patient and so informative. I could tell that she had my best interest at heart. Whether it’s your first time buying and you need some one to baby step you through it, or you are well known to the game and you need someone who is going to get you the best place for the best price, Lindsey is your girl. She takes a ton of the stress out of the process and is so incredibly responsive. I cannot thank her enough! I’ve definitely found my realtor for life. - Emily J.





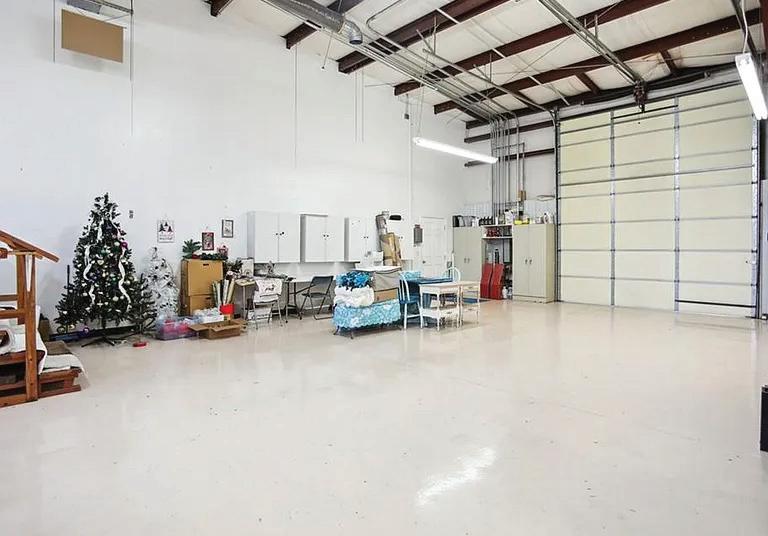

Prepare to be amazed by this spectacular custom home, set on a pristine 10-acre oasis. Enjoy stunning sunsets every evening, and indulge in the luxury of new windows, heated tile floors, and custom kitchen cabinetry with a large island perfect for cooking and entertaining. The kitchen flows seamlessly into the dining room, with matching cabinetry and built-in shelving surrounding the great room TV. A butler’s pantry right off the kitchen adds an extra touch of convenience and style! Upstairs, you’ll find an additional master suite with its own private bathroom. Adjacent to the master, a spacious room can easily be transformed into a sitting area with kitchenette, creating an expansive retreat. This home is designed with comfort in mind, featuring 3 heating systems: radiant floor heat, a propane furnace, and a heat pump. The two upstairs bedrooms have their own separate heating, cooling, and hot water system, which can be closed off when not in use for total efficiency. Instant hot water at every faucet is delivered via a convenient recirculating pump. The home’s 6” thick walls (both interior and exterior) ensure ultimate peace and quiet. Plus, the stucco facade, with built-in color, offers maintenance-free beauty, while the 50+ year-rated tile roof promises lasting durability. The 1-acre pond is a showstopper at 16 feet deep, keeping fish thriving all year long. Spring-fed and crystalclear, it’s stocked with Bass, Channel Catfish, Bluegill, Hybrid Bluegill, and Red-Eared Rock Crushers. Completed in 2001 after two years of meticulous construction, this home offers too many details to list—it’s truly a MUST-SEE! 15555

HOUGLAND
913.449.9920

•
•
•
•
•
•
•


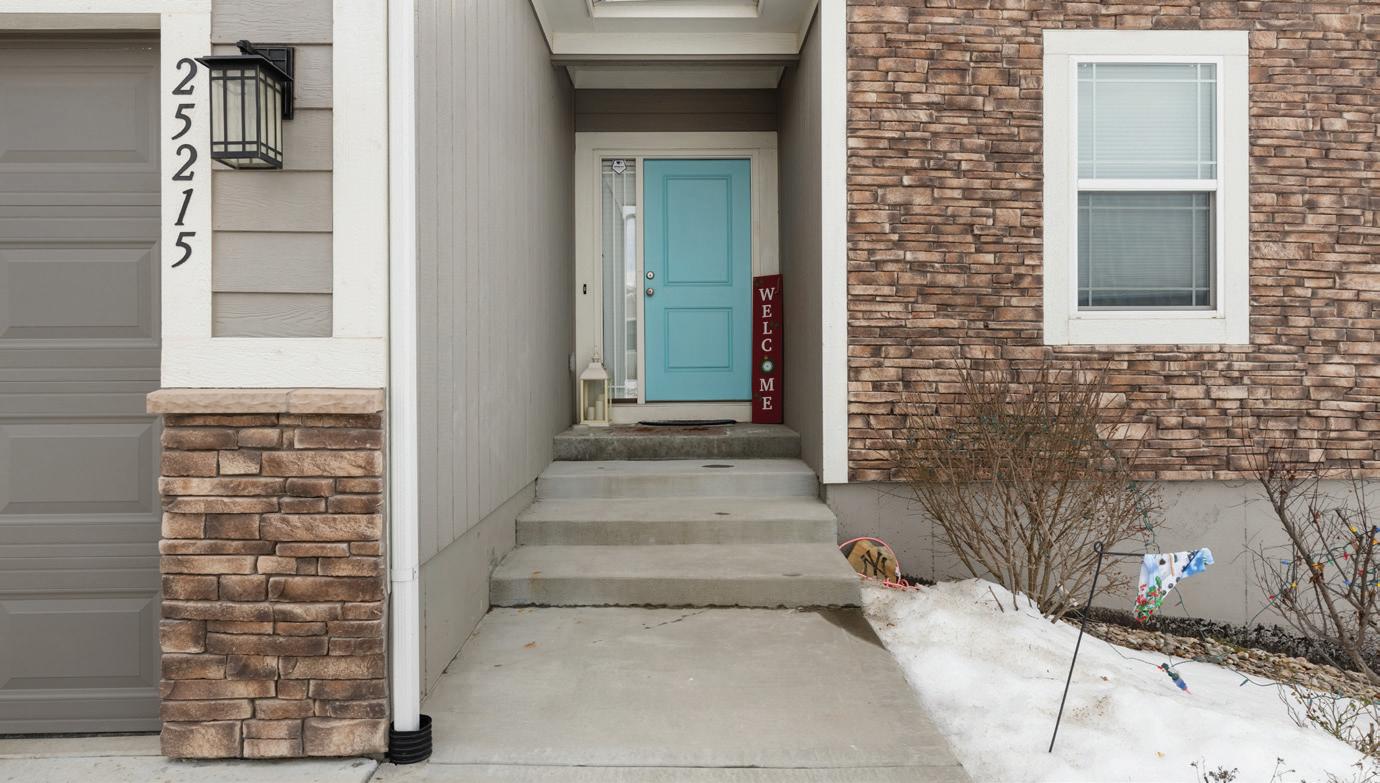
Four
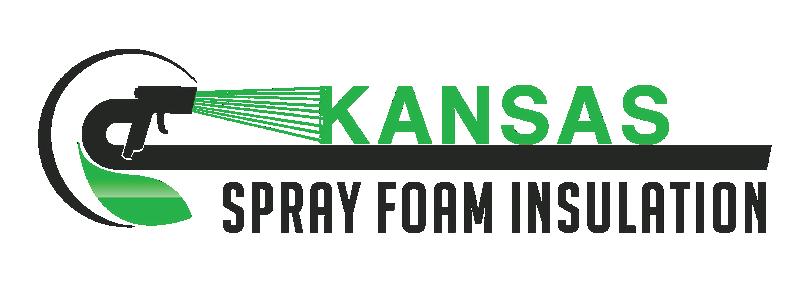
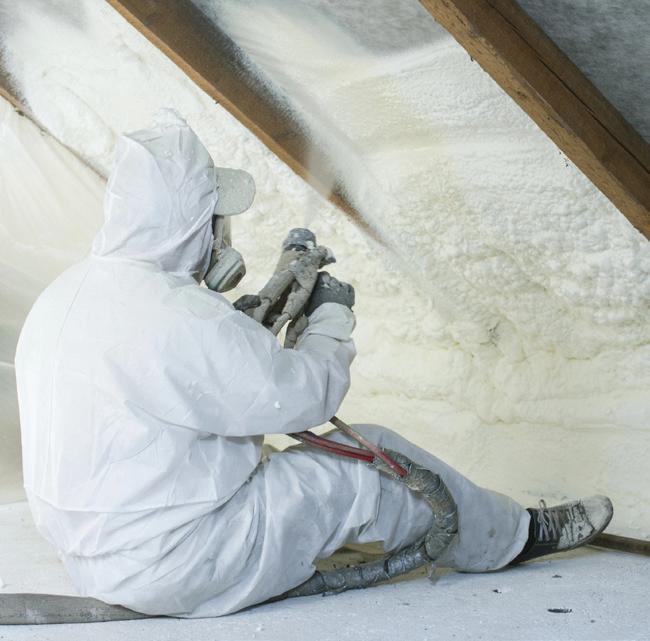
and
provides space for relaxation and entertainment. The main floor has a welcoming foyer and and great room that leads into kitchen & dining--perfect for hosting dinners, while the walk-in pantry is a sizable addition for kitchen storage. Office or additional bedroom and master suite complete the main level. The primary bedroom has ensuite bathroom, complete with a separate shower and double sinks set in granite. Downstairs, the finished basement provides additional room for recreation plus storage, making it a versatile space to suit your needs--this home is designed to accommodate every lifestyle. Add to that two spacious bedrooms and full bath! The back yard invites with a wrought metal fenced yard and screened-in porch to make out of doors your space for fun or relaxation. **custom blinds**.**TV above mantle staying!** Note, too, that recent improvements at Olathe Lake (trails, marina and more!) is just minutes away. Olathe West High School is Olathe’s newest and so sought-after! Take yourself out of the ‘busy-ness’ of the city -- so quiet, yet close to highway access, restaurants and entertainment!

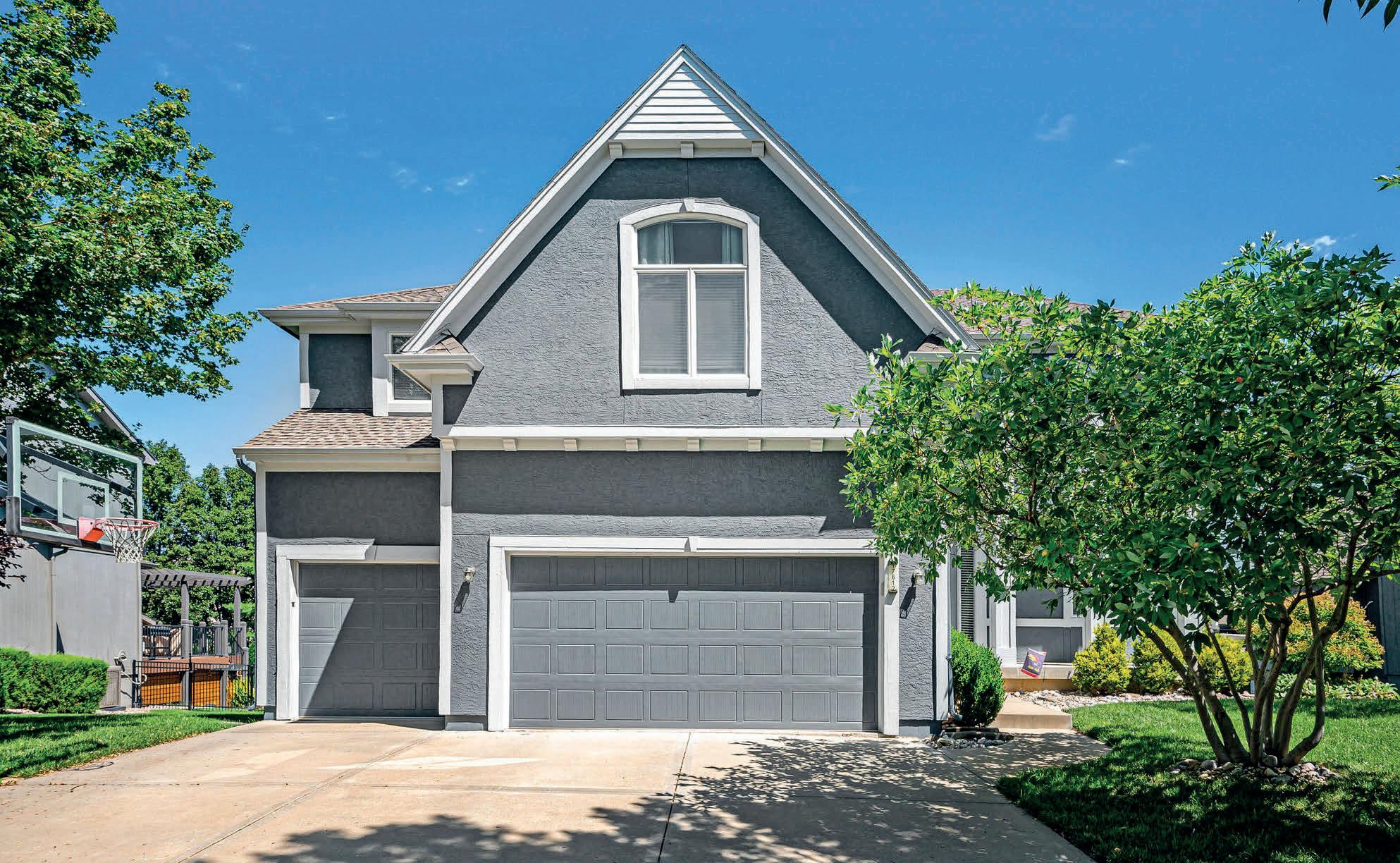
REDUCED to SELL! So Much space, under market value. 6-bedroom & 5.5-bathroom home is waiting for her new owners. Easy access to schools, Lenexa Town Center, Aquatic Center, Shopping, Parks and so much more. Who wouldn’t love a HUGE Primary bedroom oasis compete with walk-in closets and expansive spa-like ensuite bathroom? Recently updated with new carpet and fresh paint just waiting on your personal touches. Schedule a showing and come see it for yourself.


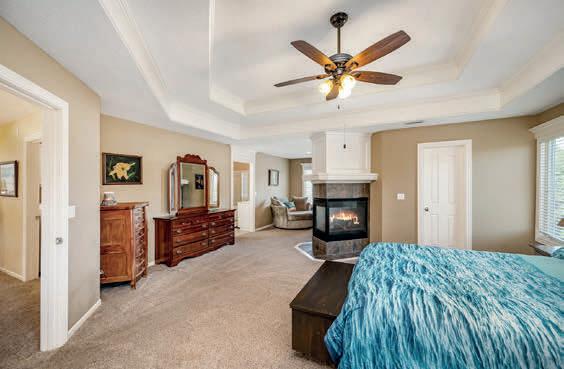





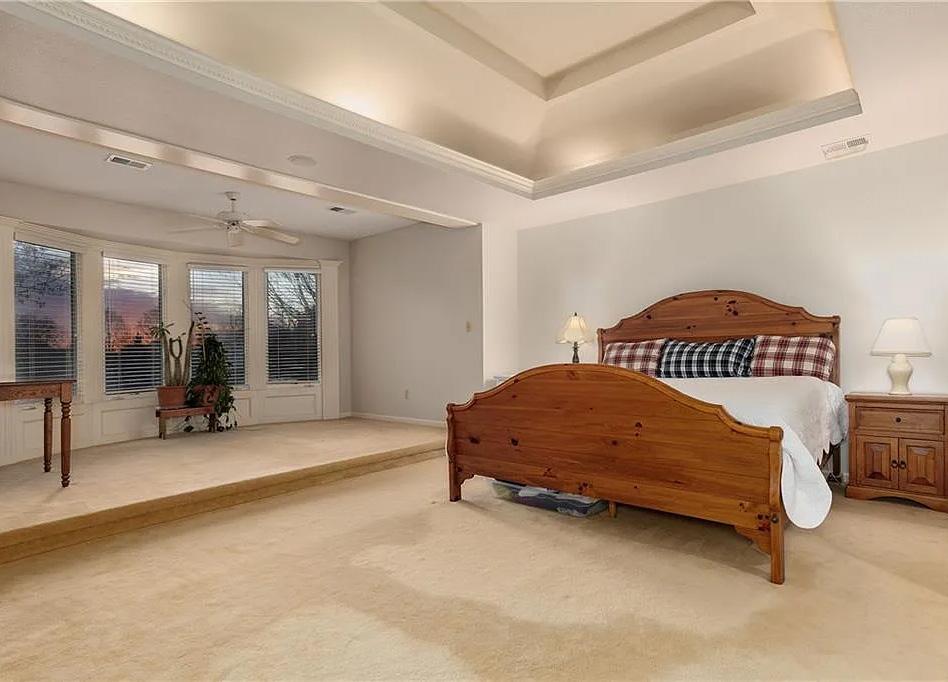





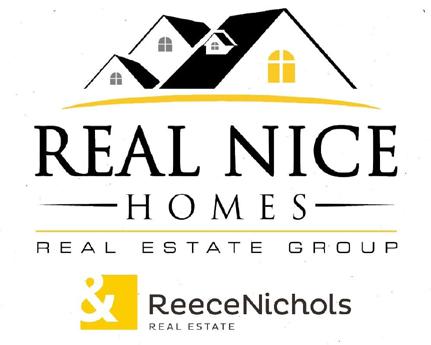
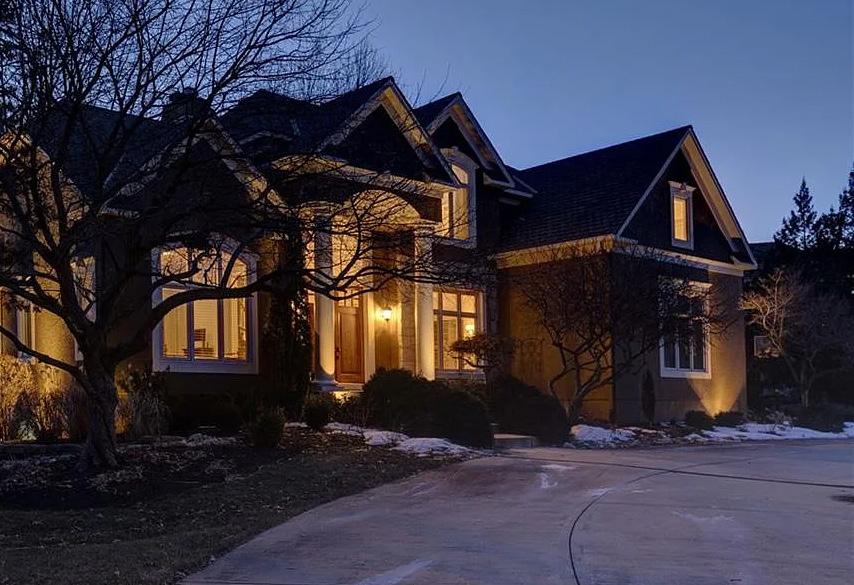


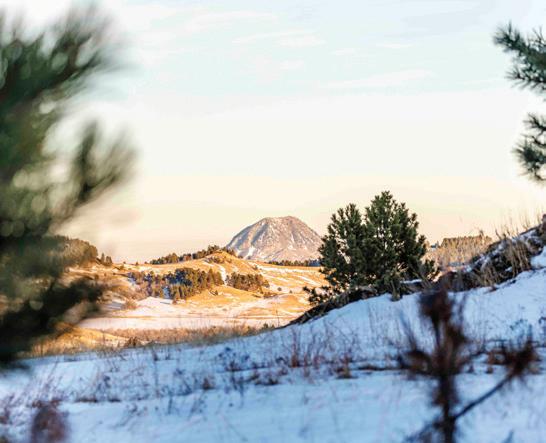


FALINA SELCHERT | REAL BROKER, LLC
REALTOR® | 605.759.0808 | falina@blackhillsrealestatepros.com
Priced between $100,000 & $195,000 | Wildflower Estates in Whitewood, SD, is your opportunity to own in the most affordable gated subdivision in the Black Hills. This exclusive community offers privacy, paved roads, underground electric, and access to city water, ensuring convenience and peace of mind.
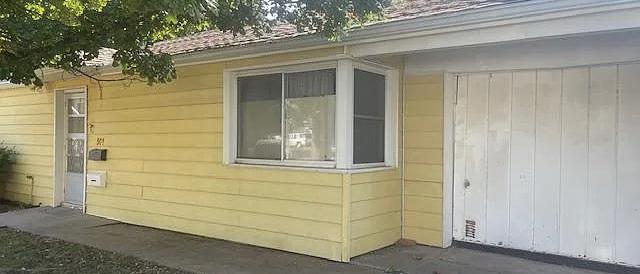

BRAD ELLIOTT | REALTY CONNECTIONS
REALTOR® | 316 772 2776 | brad@realtyconnectionsks.com
$95,000 | This cute two-bedroom ranch is now priced at $95,000. It features solid construction, a spacious living room, dining area, and a wood-burning fireplace. Located on a quiet street near Slate Creek Elementary and Chisolm Middle School, it’s a great opportunity as sellers are motivated.


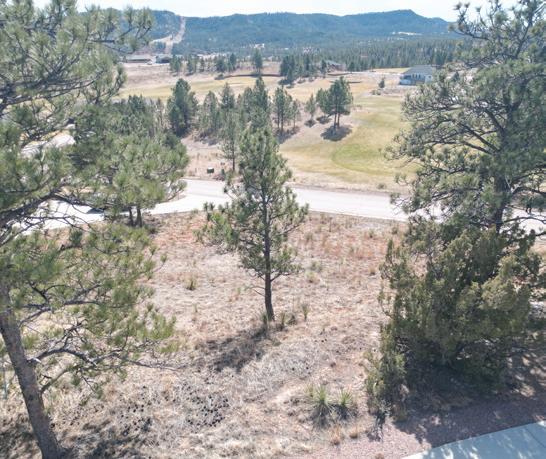
GINNA BRAGG | SOUTH DAKOTA PROPERTIES
REALTOR® | 605.484.7743 | ginnabragg@gmail.com
$65,995 | Prime Lot with Stunning Views Near #18 Fairway – Southern Hills Golf Course, Hot Springs, SD This exceptional lot offers breathtaking views, located just across from the 18th fairway and green of the award-winning Southern Hills 18-hole golf course, rated 4.5 stars by GolfDigest.


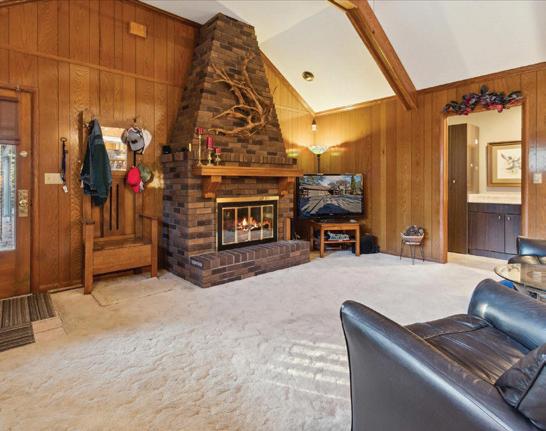
AMBER GREGORY | KELLER WILLIAMS REALTY SELECT
REALTOR ® | 620.330.1367 | ambergregory@kw.com
$285,000 | Unique and historically known around the area for this home on 1.26 acres. It has a new modern addition on one level with a large walk-in shower, access to the patio and family room. Vaulted ceilings in the family room which includes the split level in the original home. Attached garage, small workshop, lovely landscaping and outdoor covered patio.



SHAWN HARVEY | MONTGOMERY REAL ESTATE
REALTOR® | 605.3543987 | shawn@montgomery-re.com
$278,080 | Exquisite 76.52-acre hunting land with waterfowl easement, ideal for outdoor enthusiasts. Abundant wildlife offers endless hunting and observation opportunities. A rare find for nature lovers. Call today!

What is the key to a successful sale? An agent you can trust! I take the time to listen to you, I truly want to understand your expectations and goals, both financially and emotionally. My approach is unique, because each home sale is unique. A cookie cutter approach doesn’t always work best in today’s market. I serve as your guide throughout the process: sharing expertise, market knowledge, potential outcomes, current local data and trends to ensure you have all the information needed to make informed decisions regarding the sale of your home. Taking the stress out of selling your home for you, your family & your pets! REAL ESTATE ADVISOR 314.757.1347 monica.kornblum@compass.com MONICA KORNBLUM COMPASS REAL ESTATE

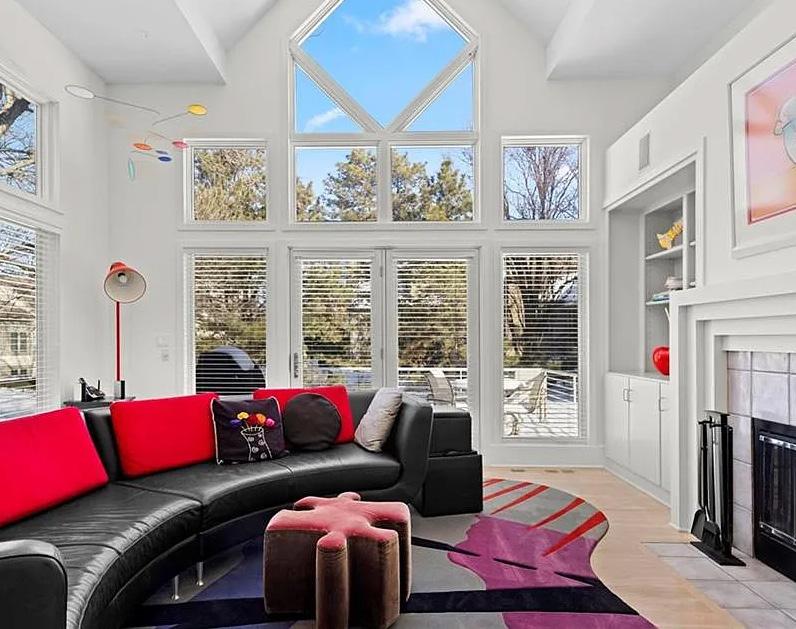
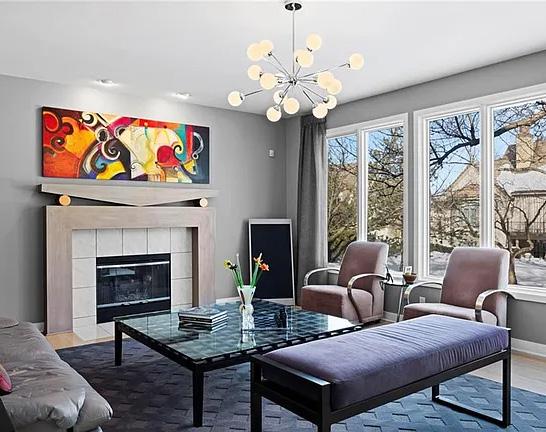
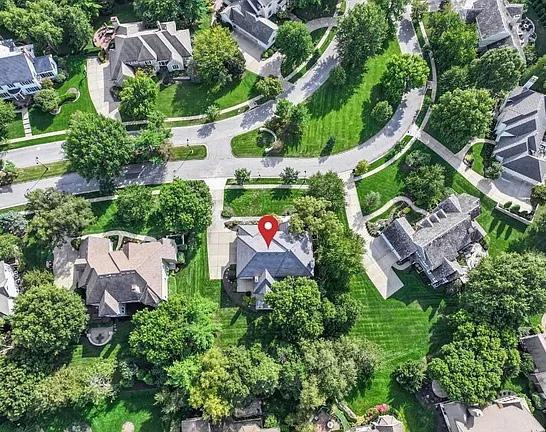
YOU WILL LOVE THIS BRIGHT, YOUNG, EXCITING Hallbrook Estate home on a favorite street, with artistic surprises at every turn! Walls of windows overlook a beautiful yard and specialty cul-de-sac. Discover over $200,000 of new features including a NEW tile roof, NEW high-energy Pella windows, front and back staircases, equipped kitchen with granite island and spacious hearthroom, music room/study, greatroom with fireplace. Upstairs: discover a luxurious Primary Bedroom Suite with 2 walk-in closets and 3 additional spacious bedroom suites + loft. The finished lower-level is ready for FUN with Family room, private office (or 5th Bedroom suite with shower-bath), playroom, and storage galore. 3-car side-entry garage, in-ground irrigation. You are steps away from the newly renovated Hallbrook Country Club and championship Fazio golf course, pool, tennis, new pickleball courts and fine dining. We can’t wait to show you! $1,275,000 See Interactive Floorplan and pics at www.2112W117St.com

suzygoldstein@me.com
erich.goldstein@kansascityhomes.com tuscanmk@yahoo.com

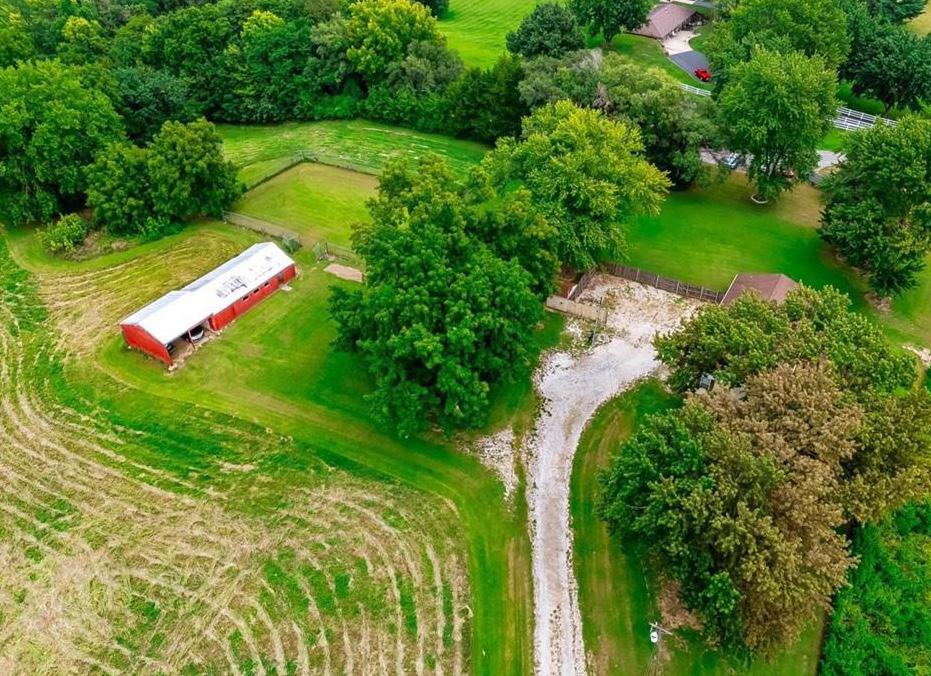

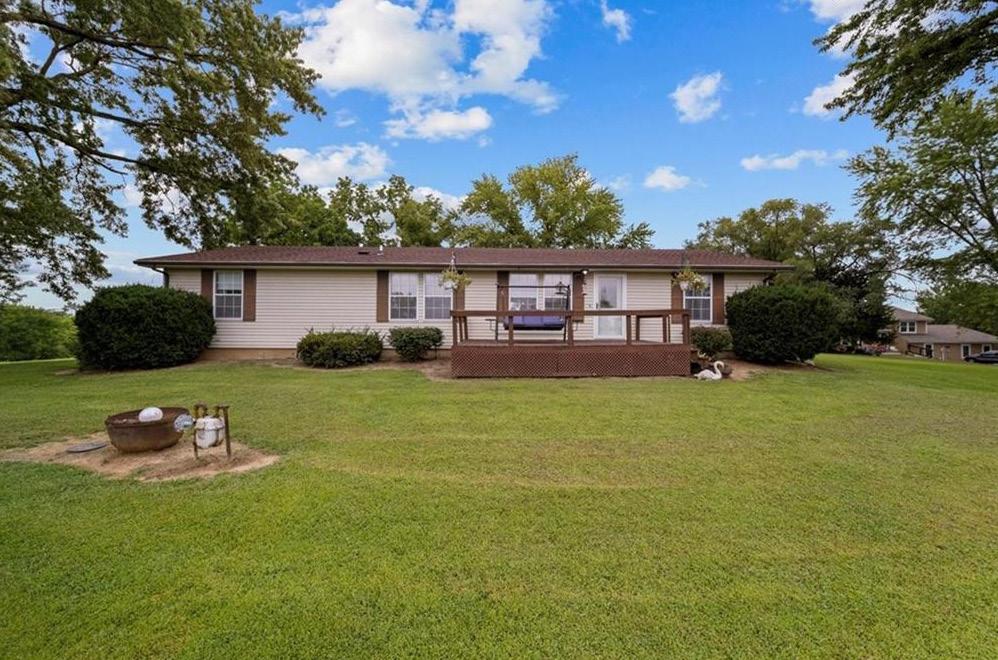
Coming Soon!! This five acre homesite offers a unique blend of city convenience and country charm, perfect for those who want the best of both worlds. Situated on a generous 5-acre lot, it features a ranch-style design with a cinder block barn and a shed, enhancing the country feel. Inside, the open floor plan creates a welcoming atmosphere, seamlessly connecting the great room and dining area. The primary bedroom is a retreat of its own, boasting a large ensuite with a separate tub and shower, and a walkin closet that provides ample storage. Two additional bedrooms on the main floor share a spacious bathroom, making it ideal for families or guests. The main floor is adorned with updated luxury laminate flooring, offering both style and durability. The very large partially finished basement presents a fantastic opportunity for customization,
allowing you to tailor the space to your needs and preferences. Additionally, the laundry room doubles as a mudroom with plenty of storage, adding to the home’s five acre lot is in Piper school district surrounded by newer sub divisions, shopping, restaurants and close to the Legends. Whether you’re seeking a peaceful escape from the city or a place to create your own rural oasis with modern city amenities, this home has it all.
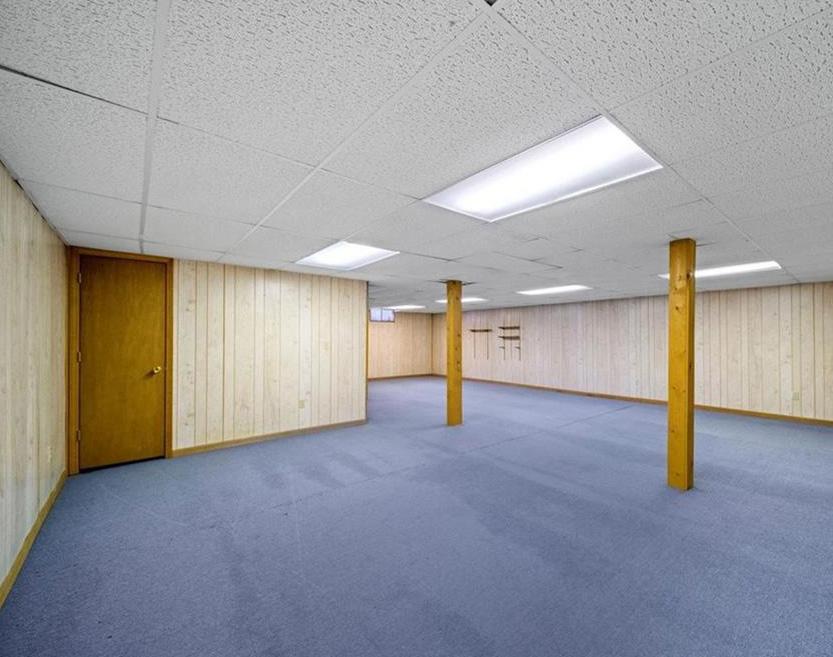

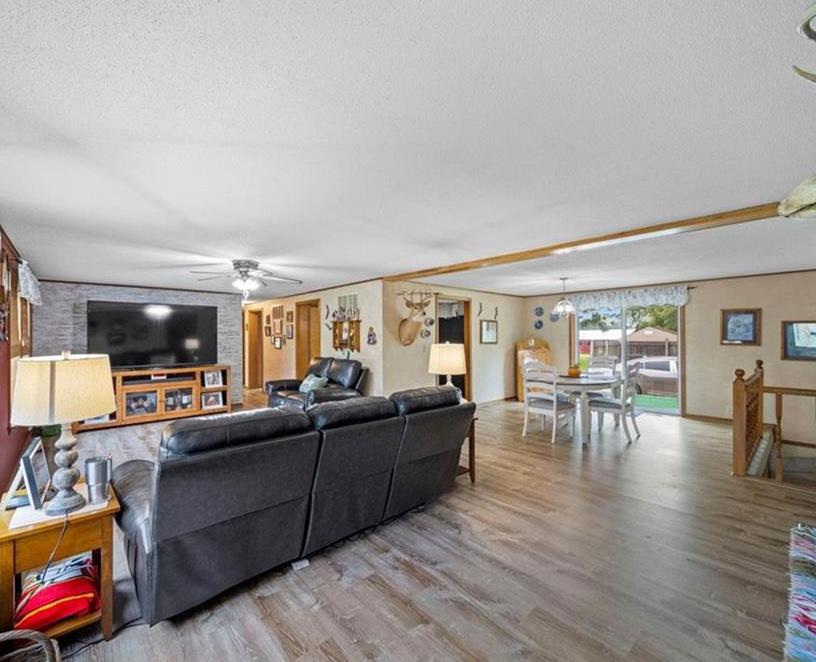



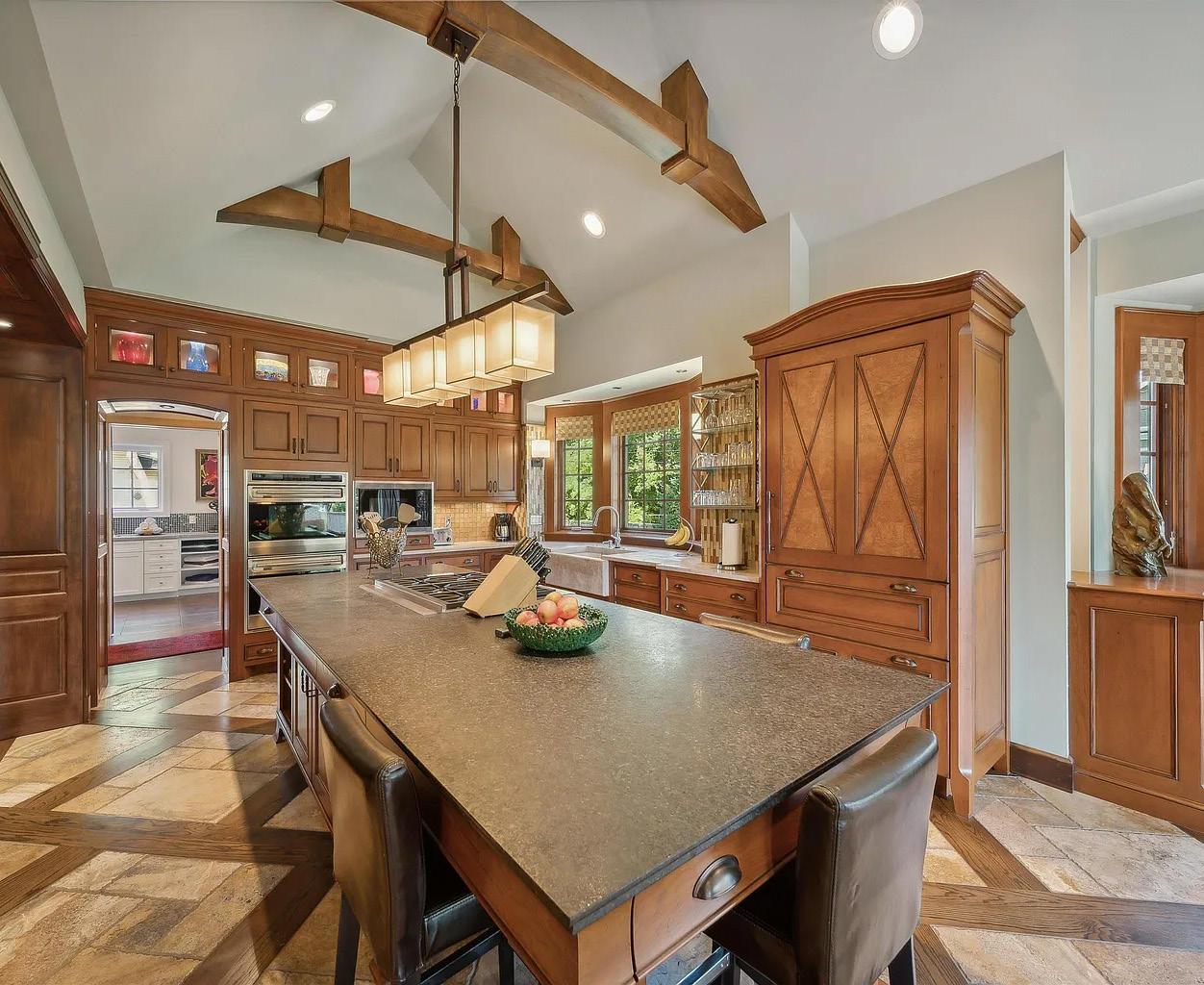



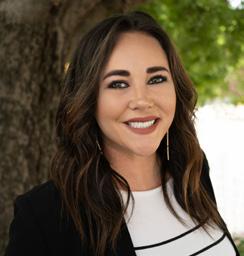

Welcome to 204 N Roosevelt St, a sprawling brick masterpiece nestled in the lovely College Hill neighborhood. This beautifully remodeled residence offers a luxurious living experience with exquisite custom craftsmanship throughout. Entering through the solid walnut front door into the foyer, you’re greeted by custom marble floors accented by a medallion and custom-made Hubbardton Forge light fixtures that sets the tone for the sophistication found within these walls. The winding staircase overlooks the landing, surrounded by breathtaking art, all of which are available to a buyer via negotiations. The main floor den features warm-toned built-in shelving, a perfect workspace for productivity. The plush carpet in this room is covering more beautiful hardwood floors underneath. The expansive living room is bathed in natural light by several windows with built-in pull down screens and wrapped in warm walnut trim, hardwood floors and custom hard maple doors. The Italian and Tennessee marble fireplace adds luxury and warmth to the space. Adjacent to the living room, the sunroom dazzles with floor-to-ceiling arched windows, creating stunning views of the meticulously landscaped yard. The massive formal dining room is highlighted by custom stained glass double French doors, a builtin China Hutch, and custom wood beams. This flows seamlessly into the impressive chef’s kitchen. Cathedral ceilings adorned with custom wood beams, custom marble/oak flooring, exquisite wood cabinetry, limestone countertops and a stunning oversized granite island. All Wolf kitchen appliances will stay with the home, including double ovens, a 6-burner gas stove with retractable vent and fridge. The kitchen also
features a cozy hearth room with seating and gas fireplace, perfect for casual gatherings. The laundry room is a dream with sleek concrete countertops, a folding station, loads of cabinets and wash sink. This space connects to a mud room that leads out to a Portico and garage for easy entry to the home. Ascending the winding staircase off the foyer, lined by leaded stained glass windows, discover another landing featuring a charming reading nook within the turret. Three spacious bedrooms, each with an en suite bath, share this space. Two of the bedrooms kept their bathroom’s original design, further showcasing the integrity of the home. The spacious 31x18 master suite is a true oasis: Italian marble fireplace, surround sound system and an additional nook space within the room makes for the perfect place to unwind. The master bath is custom designed for total relaxation, featuring an oversized soaker tub with views of the night sky and stars through the large skylight above, double vanity, and a walk-in tiled shower with a bench, side sprayers and rain shower head. The 17x13 master closet is bathed in sophisticated deep cherry wood finishes, a rotating clothes rack, glass shelving, shoe rack, and a three-way dressing mirror. This home is fully accessible with a working elevator that services all floors, including the finished basement and the versatile 3rd attic floor. The attic space is a massive open area, allowing your creativity to flow as to how you choose to purpose it. Designed for entertaining, crafted mindfully with high end customizations and more square footage than you will find at this price point- this is a rare find!

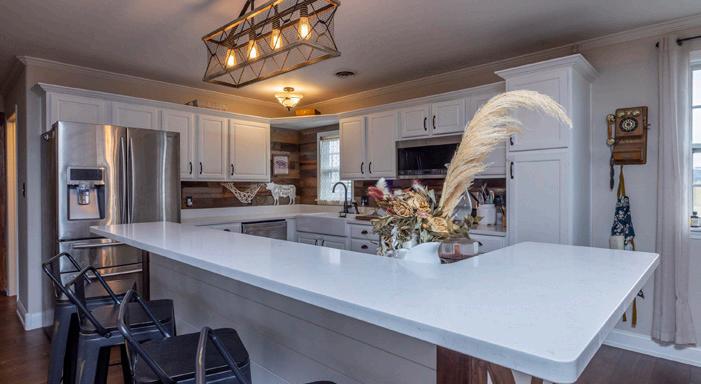


6 BEDS | 2.5 BATHS | 3,559 SQ FT | 545,900 The finest craftsmen have had their hands on this home from initial build to remodel and all the upgrades in between. Expansive Fully remodeled Custom kitchen with glazed cabinets, stainless steel appliances, hardwood floors, light fixtures, farmhouse deep kitchen sink, granite countertops, built in breakfast nook, tall ceilings, bright spaces, all open from living room perfect for entertaining. Primary is on the main level, perfect fit for a Super King, and massive walk in closet.
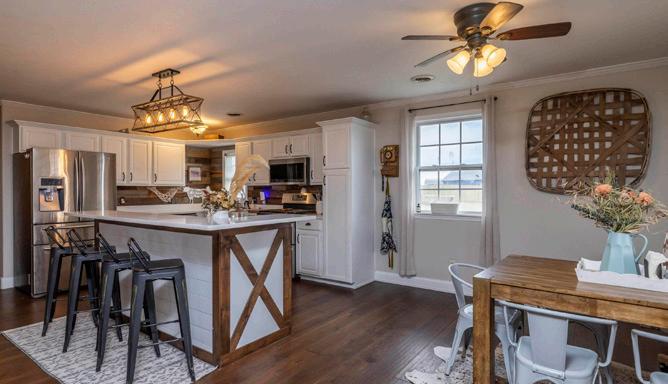
4 BEDS | 3 BATHS | 2,055 SQ FT | $489,500 Charming country home on 20 acres, remodeled ‘farmhouse’ style, a hidden gem down a large 1/4 mile driveway placing you off the road, overlooking your large pond & working ranch set up. Welcome to 16956 R Rd, Mayetta. This family took a diamond in the rough & poured their hearts into the home introducing a complete update w/ elements such as new hickory floors, updated open layout kitchen w/ double oven, new appliances, large island, quartz counters & reclaimed wood accents throughout. Just outside of Mayetta, this 4 bedroom 2 bath ranch is so cozy on those winter nights next to the stove.
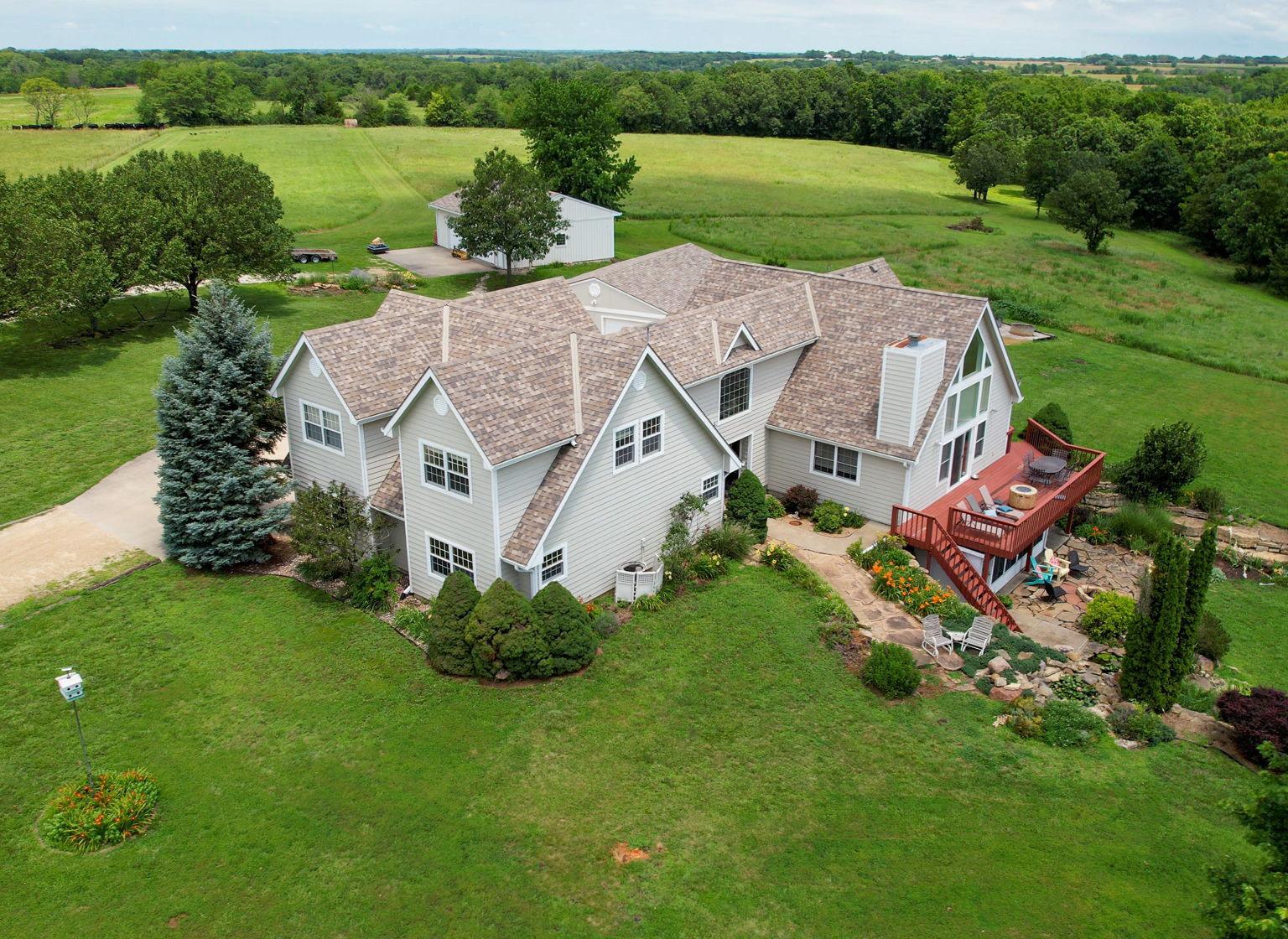



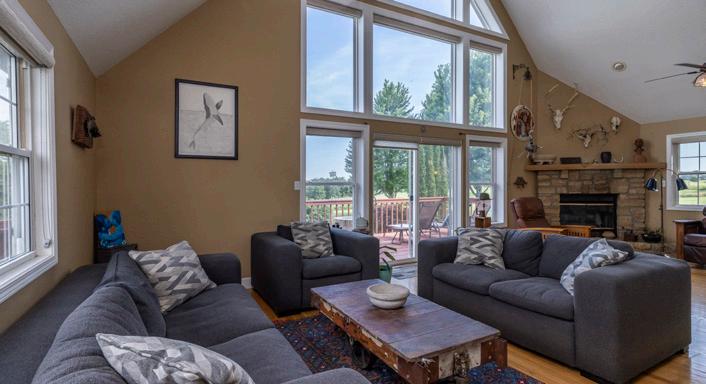
4 BEDS | 2.5 BATHS | 4,038 SQ FT | $815,000 This single-family home is located at 13668 S Shawnee Heights Rd, Overbrook, KS. 13668 S Shawnee Heights Rd is in Overbrook, KS and in ZIP code 66524. This property has 4 bedrooms, 2.5 bathrooms and approximately 1,152 sqft of floor space. This property has a lot size of 14.35 acres and was built in 1995.



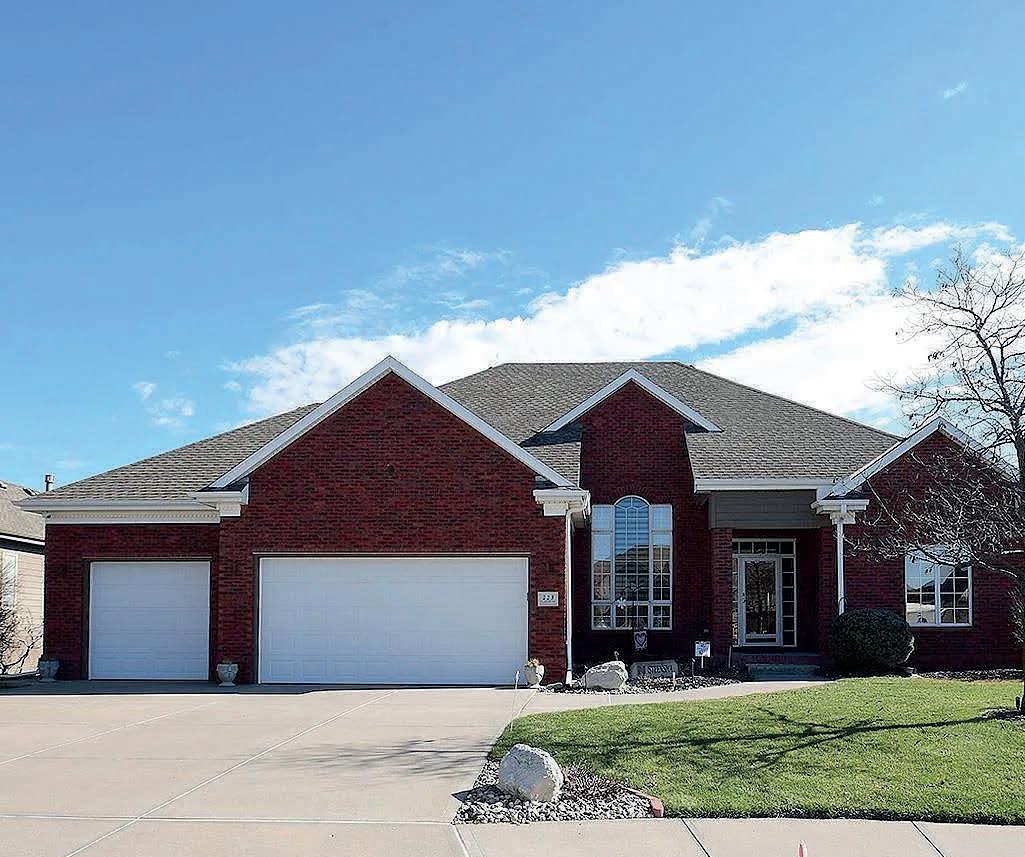
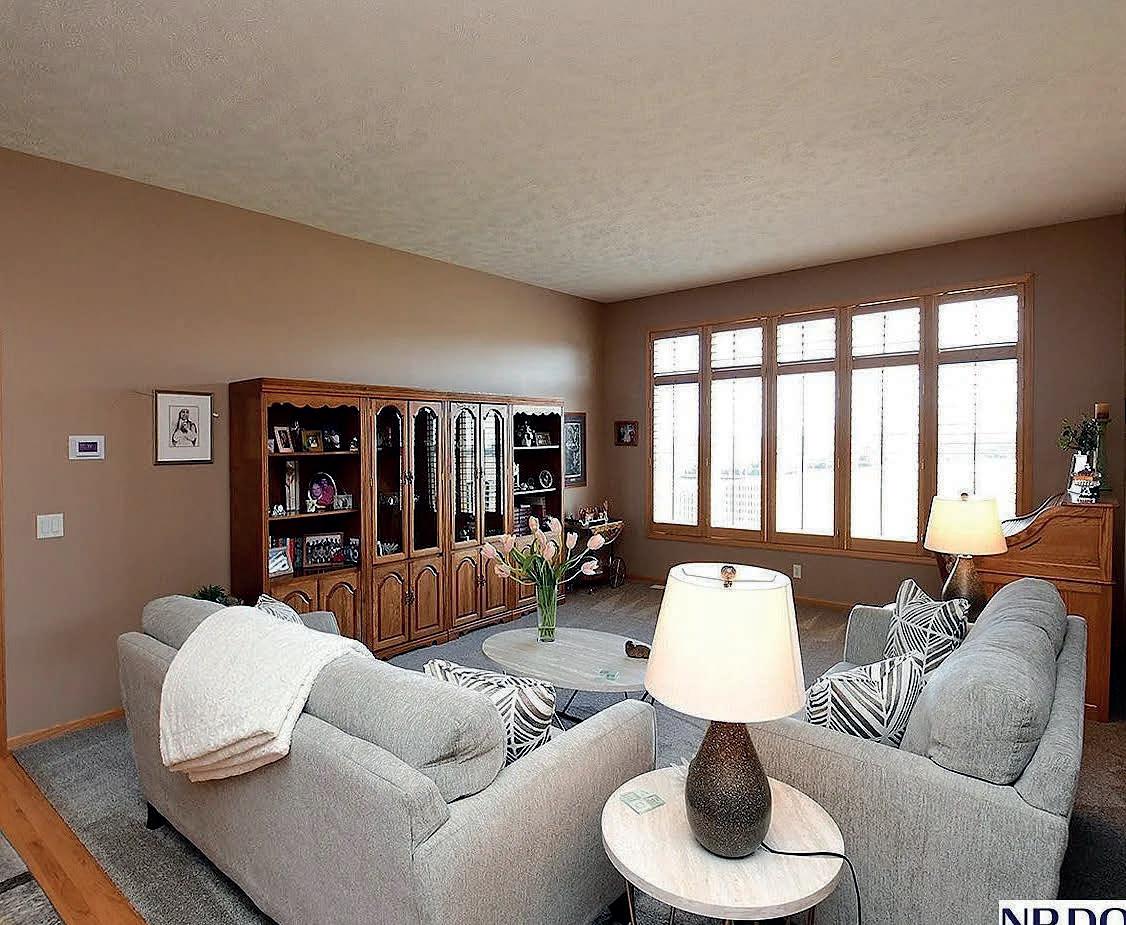






Located on one of the best Golf Courses in Nebraska tucked in between Omaha and Lincoln Nebraska approximately 20-25 minutes to both cities. It has been meticulously taken care of by the original owner’s. High on hill with beautiful views from this west facing home gives great sunsets. The par five 8th hole on the Iron Horse Golf Course dog legs toward the back of this move in ready home. In the morning have your coffee on the large deck which overlooks the green and wild life. Inside are 2 fireplaces one on main floor family room and one in the lower level entertaining area which includes a full wet bar, dishwasher and ice machine plus 2 bedrooms and a full bath. Step out of the rec room to a covered patio, hot tub, portable firepit and completely fenced back yard. Main level has hard wood floors on entry, kitchen and family room. Newer carpet in living room has been installed and carpeted primary room. A convenient main floor office is located just off the entry. Many many updates to this home. For more information get in touch with the listing agent, Duane Sullivan.



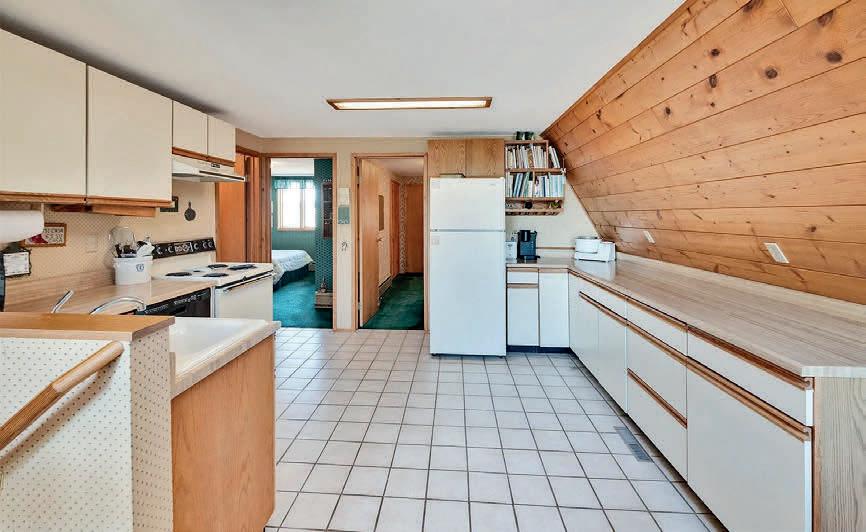

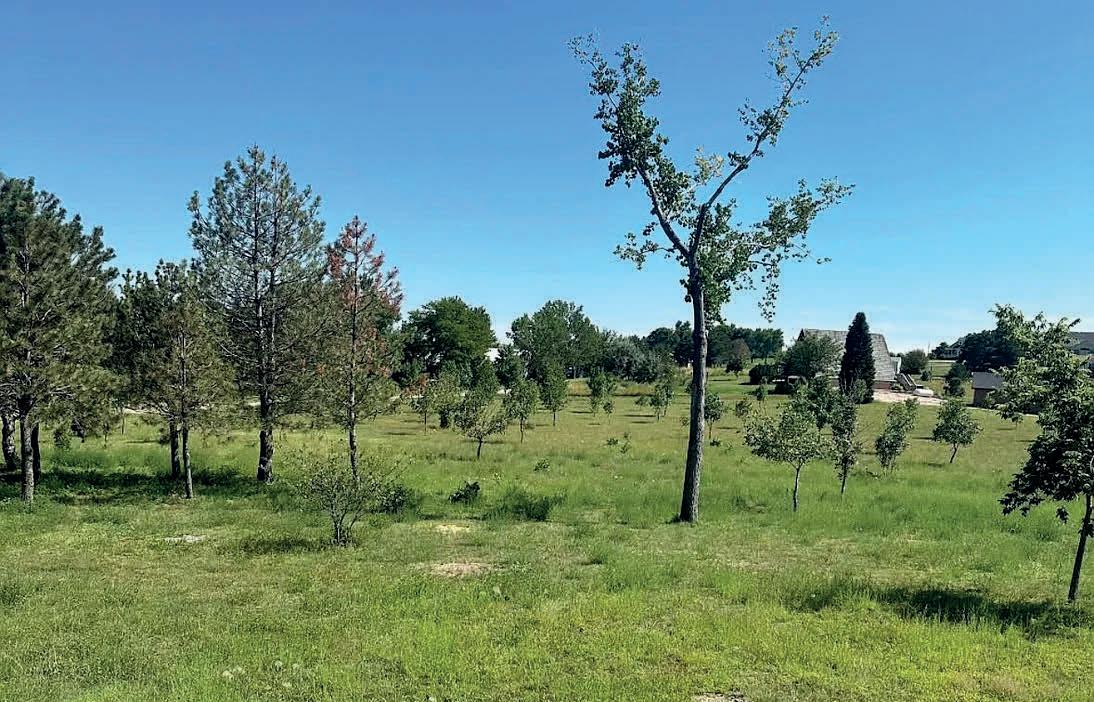



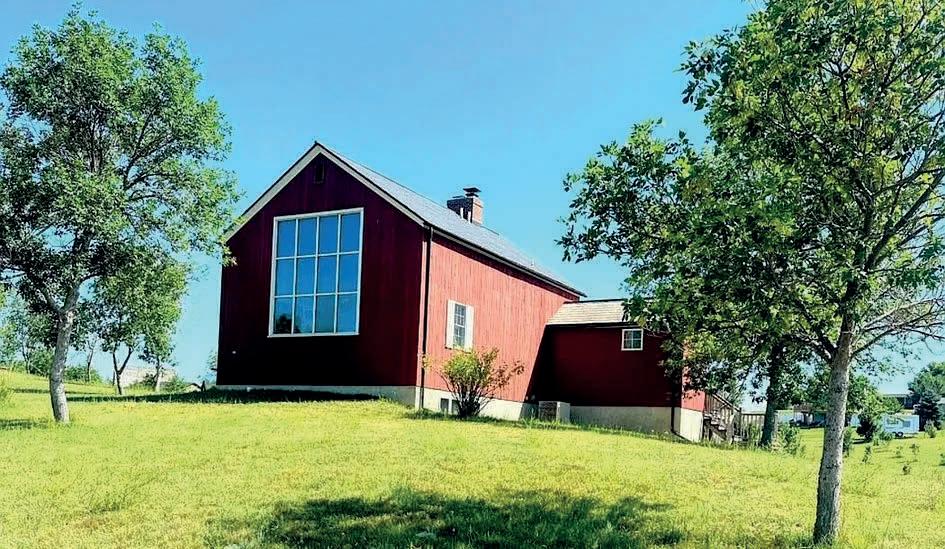

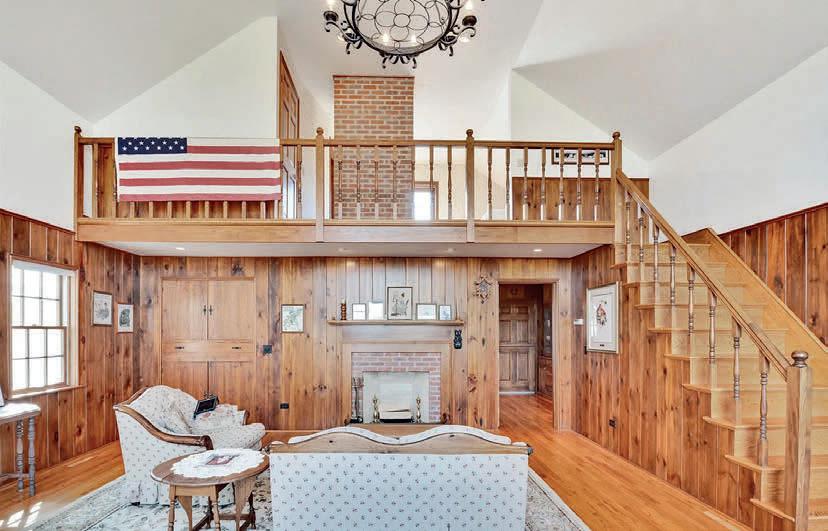

Resembling a cover of the Saturday Evening Post Magazine, this Norman Rockwell studio home is an iconic replica of the Norman Rockwell Museum and is waiting for the right buyer to appreciate all it has to offer. This turnkey home is ready to sell and is situated on 7.36 acres of private land surrounded by trees and overlooking Lake Mac. This property would be perfect for entertaining or for anyone seeking a quiet nature retreat. Please call Bayside Realty 308-289-1020 for a viewing of this phenomenal home.




Debbie is a Berkshire Hathaway HomeServices Ambassador Real Estate Realtor and was voted winner of Sarpy County’s People’s Choice Award from 2019 - 2023. Debbie ranked in the top 2% of all Berkshire Hathaway HomeServices agents nationwide. She is a Military Relocation Professional and real estate expert in the Omaha metro, Southeastern Iowa and Offutt AFB areas. It is her goal to provide excellent service, help you get the best possible deal and to make the home buying and selling process as easy, stress-free and seamless for you as possible.
Debbie Meyer
REALTOR® | LICENSED IN NEBRASKA & IOWA
402.320.7916
debbie.meyer@bhhsamb.com omahahothomes.com


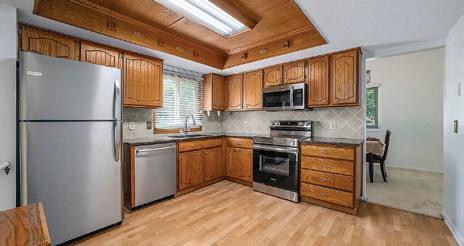



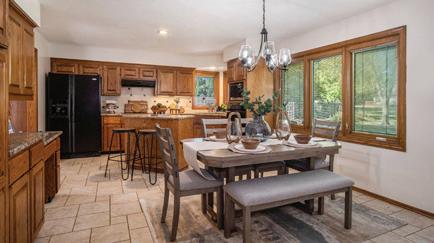
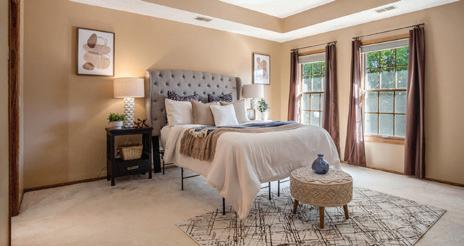
Beautifully well loved home located in the popular Willow Wood Subdivision, where comfort and elegance harmonize. Freshly cleaned, updated interior paint and move-in ready, this beautiful home boasts vaulted ceilings the enhance its spacious and airy feel. The heart of this home is the stunning kitchen, complete with gleaming granite countertops and newer stainless steel appliances-perfect for the culinary enthusiasts. Step outside to a peaceful, well-loved yard, ideal for relaxing and entertaining. This home exudes warmth and charm, ready to be cherished by a new owner. Don’t miss out on this amazing opportunity!

REALTOR® & Commercial Agent 402.657.7817
kristinsellsrealestate4u@gmail.com kristinsterns.sites.cbmoxi.com
Welcome to Your Dream Home in the Popular Millard School District! Meticulously maintained and exudes pride of ownership throughout. From the moment you step inside, you’ll be captivated by the bright and inviting spaces, perfect for everyday living and entertaining. The fully finished basement offers extra room for relaxation or a home office. Step outside to your own private oasis— an incredible backyard retreat with lush landscaping that provides a serene, secluded feel. Enjoy your evenings on the patio, perfect for gatherings or quiet moments. With a 2-car garage, updated features, and move-in ready condition, this home truly has it all. Some rooms virtually enhanced for inspiration and showing the amazing space!


3 BED | 3 BATH | 2,053 SQFT | $434,900

Oh you’re going to love this home and it’s exceptional views. A beautifully kept 4 level split located on pavement just outside Granger. The brick entry takes you to a foyer that welcomes you to the home with a solid oak beveled glass door, new tile, much space as there is 4 levels. New 3/4 bath with lovely tile shower. door entering into an office/craft/hobby room off 1 car attached garage. Go down to a wonderful family room with large brick fireplace and so much natural light tile here for easy living. Go up and you will enter large formal living room, hardwood floors. with scenic bay window.
Kitchen with mission style cabinetry and a copper sink. All appliances stay. New slider in dining area to a 12 x20 deck. Newly painted. Up another level you will find the bedroom area. A fantastic Master
Suite with jet tub,vanity and new toilet. Cedar master closet. 2 more generous size bedrooms and large laundry room. A full bath located here. The view is divine from everywhere in the home. 1128 sq’ detached building with 3 doors. one side will hold a motor home/boat/camper. New roof and gutter on house and bldg. New paint every where. 30324 190 TH STREET, WOODWARD, IA 50276

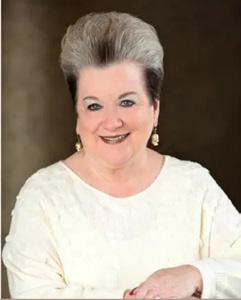







Discover Luxury Living in this Stunning Retreat! Centrally located in Runnells and nestled within the highly sought-after Southeast Polk School District, this magnificent home sits on 4.6 acres with breathtaking views of the Des Moines River Valley. Since its complete transformation in 2015, it offers the charm of a new build. Step inside to high vaulted ceilings, natural Cedar wood accents, and a living room featuring a floor-toceiling stone fireplace and panoramic windows. The open-concept kitchen dazzles with granite countertops, stainless steel appliances, and a spacious central island perfect for gatherings. Take in the serene outdoors on the expansive wrap-around Cedar deck, complemented by modern stainless steel railings. The luxurious primary suite boasts elegant finishes, including a chic ensuite bathroom. Two additional bedrooms, a full bath, and a functional mudroom-laundry area ensure practicality. Retreat to the lower level, where a cozy family room with a wood-burning fireplace and a fabulous wet bar await. This haven also features another bedroom and bath, plus a bonus room for added flexibility. Experience the perfect blend of sophisticated living and natural beauty in Runnells!


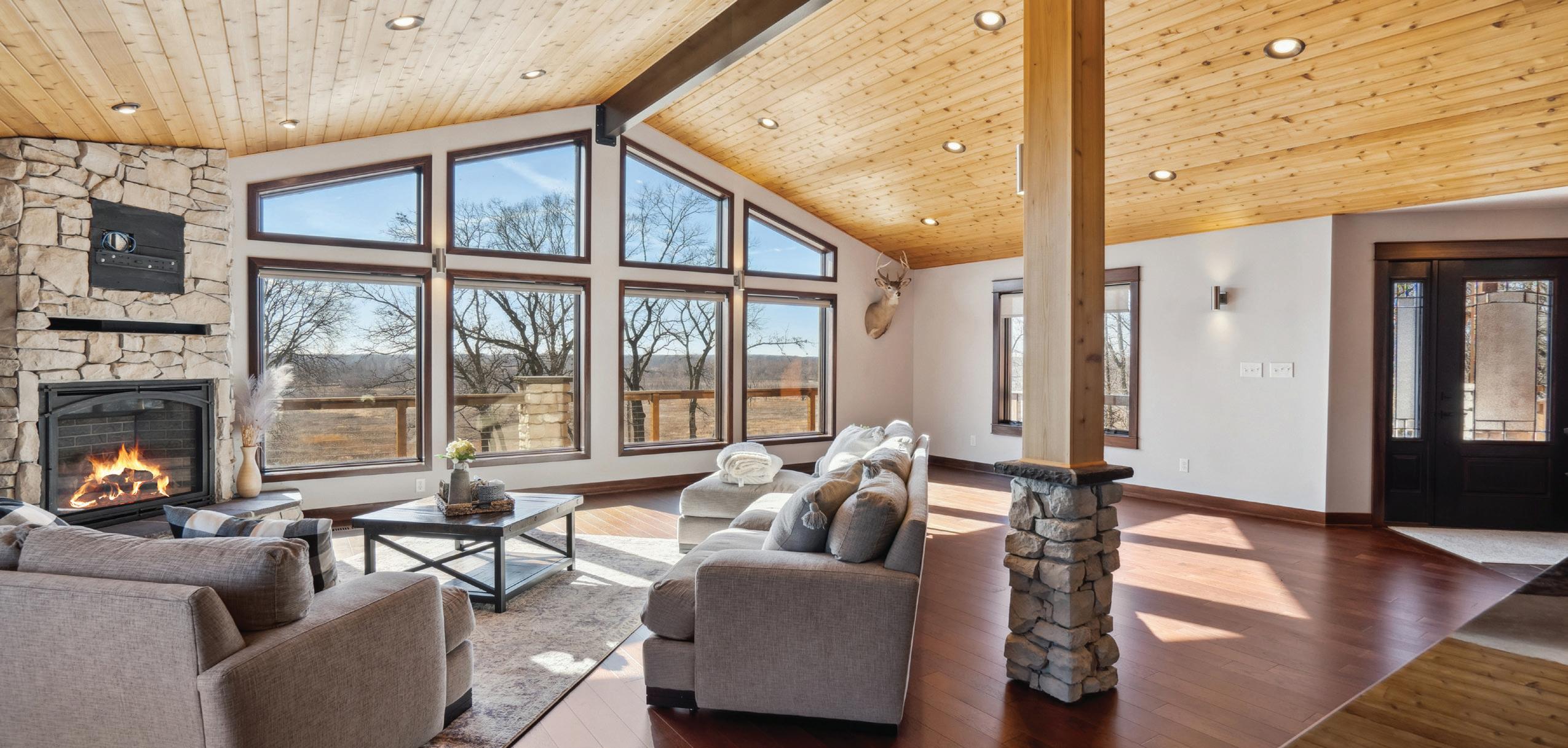

Aundre Gray is a distinguished real estate professional with 19 years of experience, born and raised in the Kansas City metro area. He holds a Bachelor’s degree in Economics from the University of Missouri at Kansas City and is a licensed Realtor in both Kansas and Missouri.
With over 3 years of experience as a new homes agent for esteemed builders such as Hunt MidWest, Tom French Homes, and Robert Washam Homes, Aundre brings a wealth of knowledge and insight into the real estate market.
Aundre is a forward-thinking and tech-savvy Realtor, adept at utilizing cutting-edge online marketing strategies to elevate his business. He is committed to continuous learning and has obtained various prestigious real estate training, designations, and certifications to ensure his clients receive the highest level of service.
Some of his notable achievements include:
• Accredited Buyers Representative (ABR)
• Commitment To Excellence (C2EX)
• At Home With Diversity (AHWD)
• Kansas City Regional Association Realtor of the Year 2021
Aundre’s expertise spans a wide range of areas, including contract negotiation, first-time home buyers, relocation, affordable housing solutions, and new construction. His attention to detail and strong negotiation skills make him an invaluable asset to both buyers and experienced sellers alike.
Whether you’re embarking on your first home purchase or navigating the complexities of selling your property, Aundre Gray is the trusted professional you need by your side.
We used Aundre a few years ago when we purchased our home and knew we wanted him to handle the sale. Aundre was fantastic to work with throughout the sales process. He guided us through what to expect throughout the entire process. He was quick to respond to any questions or concerns we had. We received multiple offers and were under contract within 3 days of listing. We would recommend Aundre to anyone looking to buy or sell their home. ~ John, Kansas City, MO
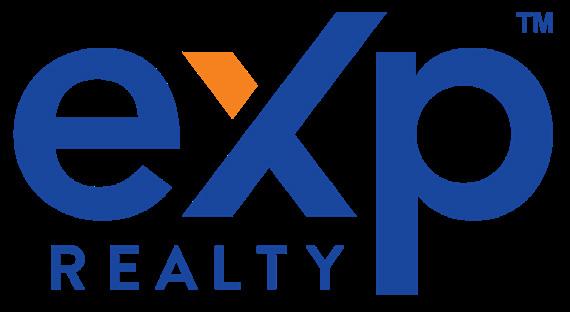
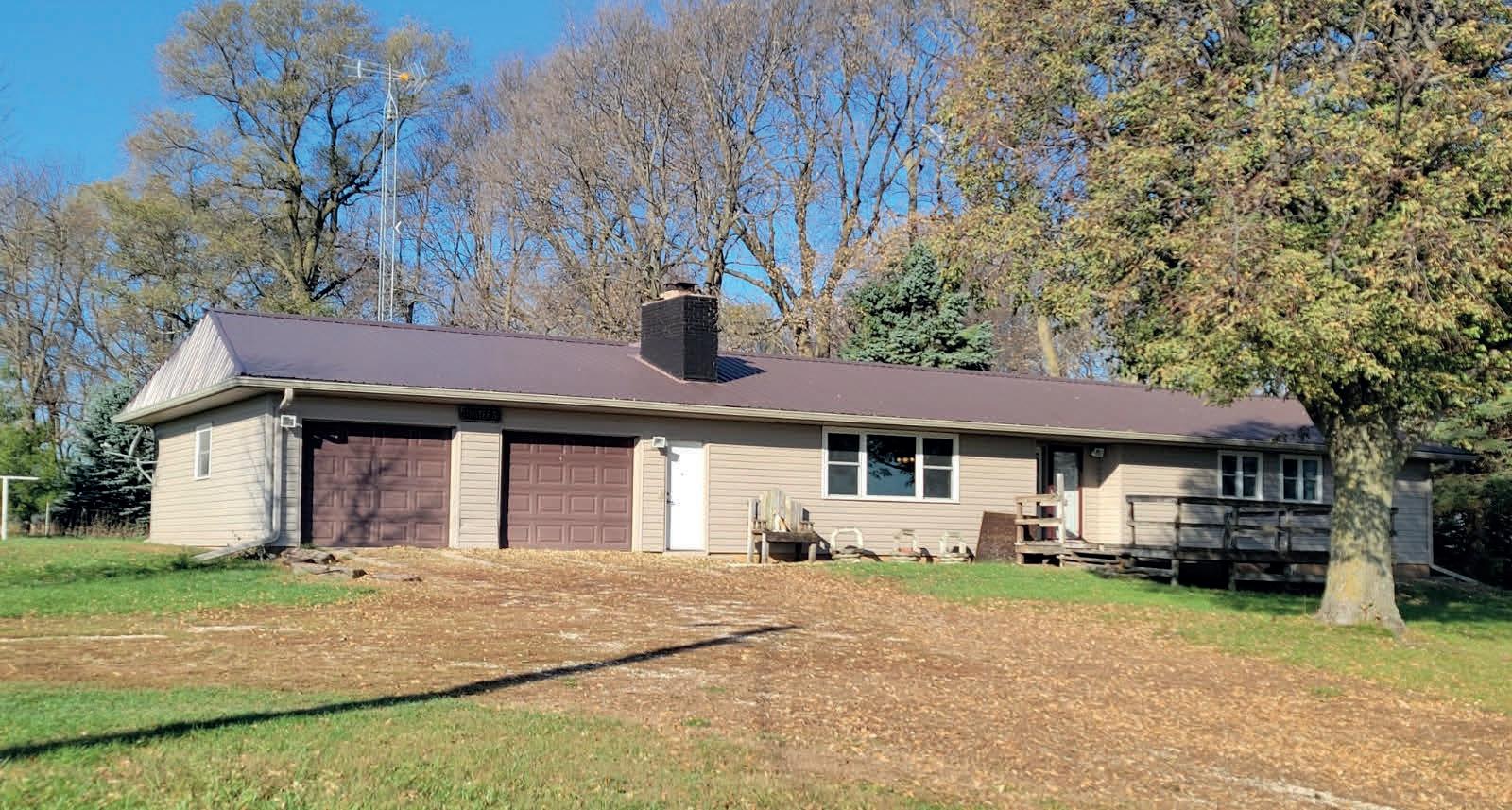
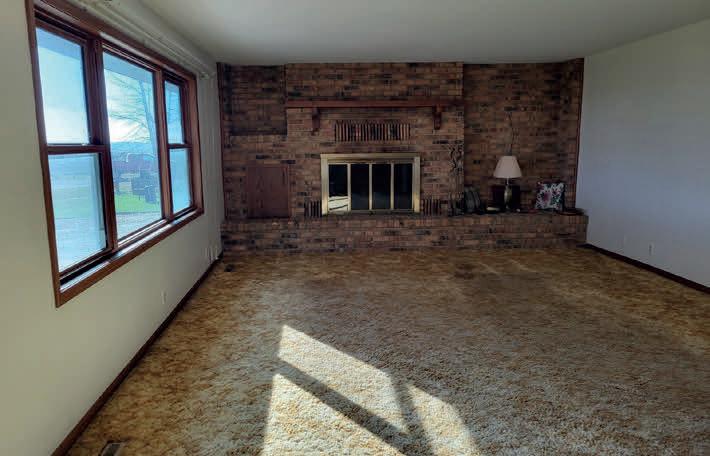

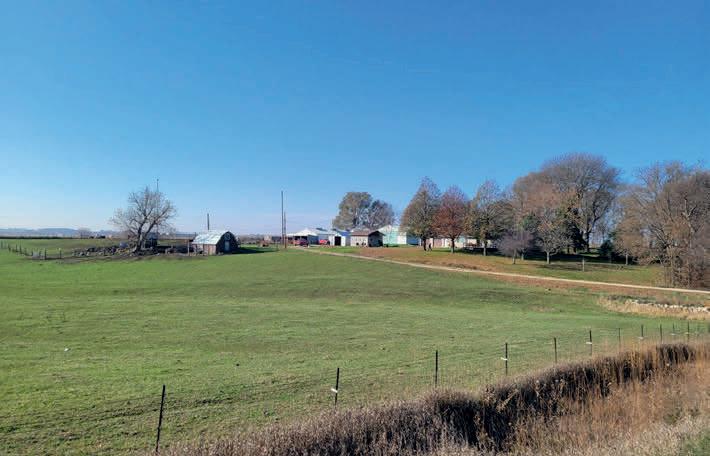
3 BEDS | 1 BATH | 1,776 SQ FT | $395,000
This acreage, nestled into rural Iowa, just south of Belmond, is your dream waiting to happen. This property, ready for any hobby farm, horse owner, sportsman, etc, is loaded with potential. The home sets up on top of the hill with a view to the east and to the south. It is a ranch style house with recent external updates of windows, siding, and roof. A two car attached garage has an entrance into the laundry room/pantry and an entrance into the finished basement with a bathroom and shower. As we walk from the laundry, we walk into a galley kitchen with all appliances included. This leads into a cozy dining room. From the dining room, we can either go into the hallway leading to the bathroom with a walk-in tub and 3 bedrooms, or we can go to the living room with fully functional wood fireplace. This fireplace features access from the garage for wood. We then walk from the house onto an east facing deck. The view from the deck is a maintained 6 acre pasture. Outside, we see the newer siding, windows, and steel roof. This house is in excellent shape, and ready for you to move in and make your own. As this was a working farm, this expansive

property has several outbuildings anchored by two large sheds. One is a 45x90 Morton Building shed, graveled, with hoists. It is a great storage/ shop area, or could be rented out for storage. The second big building is also a 45x90 Morton Building, built for livestock production. It has a full concrete floor, and a concrete feeding floor with fencing. This building is in excellent shape for having had livestock. The property also has several smaller livestock oriented sheds, perfect for the hobby farmer or horse rider. These buildings are close to the 6 acre pasture that was mentioned earlier in our walk through. This pasture has good fences, and has up to recently been used by local farmer. You will find a smaller storage shed, perfect for mowers or ate’s. And finally, a cozy insulated workshop that can be heated and cooled. With a grove to the north and the west, the acreage is protected from the Iowa winter weather. You are also across the road from public land, specifically set aside for water fowl, a sportsman’s dream. This is a must-see property to fully appreciate. Move in as is, or add your own touches. The possibilities are endless!



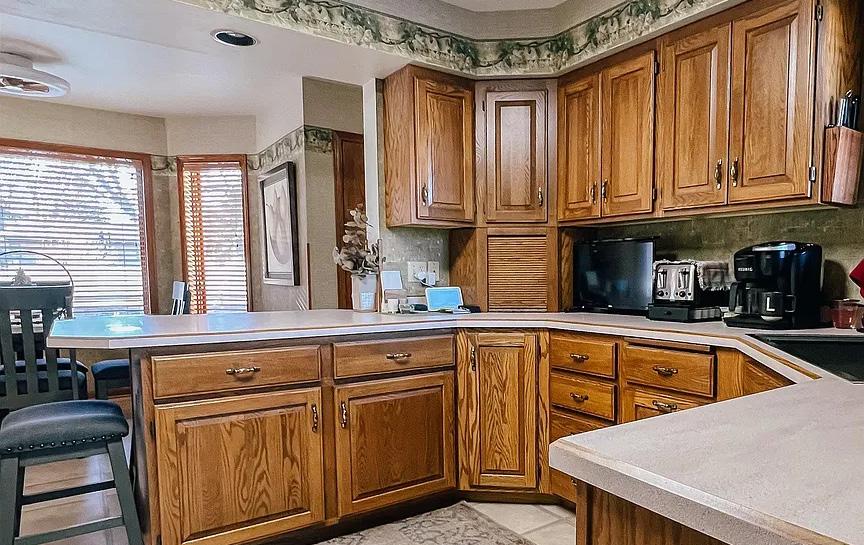


Charming 4-Bed, 4-Bath (2 full 2 Half) Home with a Backyard Retreat! This well-maintained 2-story, 2,149 sq. ft. home has been lovingly cared for by its original owners and is ready for its next chapter! Nestled in the heart of the “Ice Cream Capital of the World,” this home seamlessly blends comfort, functionality, and entertainment. Inside, the sunken living room features a cozy gas fireplace and Bose surround sound, creating a warm and inviting space to relax. The formal dining room is perfect for hosting holiday gatherings, while the eat-in kitchen offers a casual spot for everyday meals. A main-floor laundry room adds convenience, and the oversized garage provides plenty of room for parking and storage. Outside, the fully fenced backyard is designed for endless fun, featuring a playground and an above-ground pool—your very own summer oasis! Don’t miss this fantastic home!

304 FRANKLIN STREET, REMSEN, IA 51050
5 BD | 4 BA | 2,480 SQFT | $299,000
This beautiful home on a corner lot with lovely gardens in Remsen channels the charm of yesteryear and the conveniences of today. 2400 sq feet on two floors offers options for every lifestyle. A large living room and formal dining room can accommodate any celebration or gathering. The kitchen is made for a busy household with ample custom Shaker cabinets and quartz countertop, stainless steel appliances, double wall ovens, gas stove top, and a large island. The downstairs bedroom can serve as an office or small TV room. The front porch lets you to enjoy Iowa’s beautiful summer evenings. Upstairs you will find a primary suite with a luxurious ensuite bathroom with radiant floor heat and ceramic tile. There are 3 additional bedrooms, a large new bath with claw foot tub, radiant floor heat, and ceramic tile, and a laundry space. This home has a large unfinished basement for all your storage needs or could be finished for an in-home theater or a workout facility. This 1925 Arts & Crafts home was fully remodeled in 2013 with the intention of bringing it up to date for 21st century living but saving the workmanship of early 20th century.
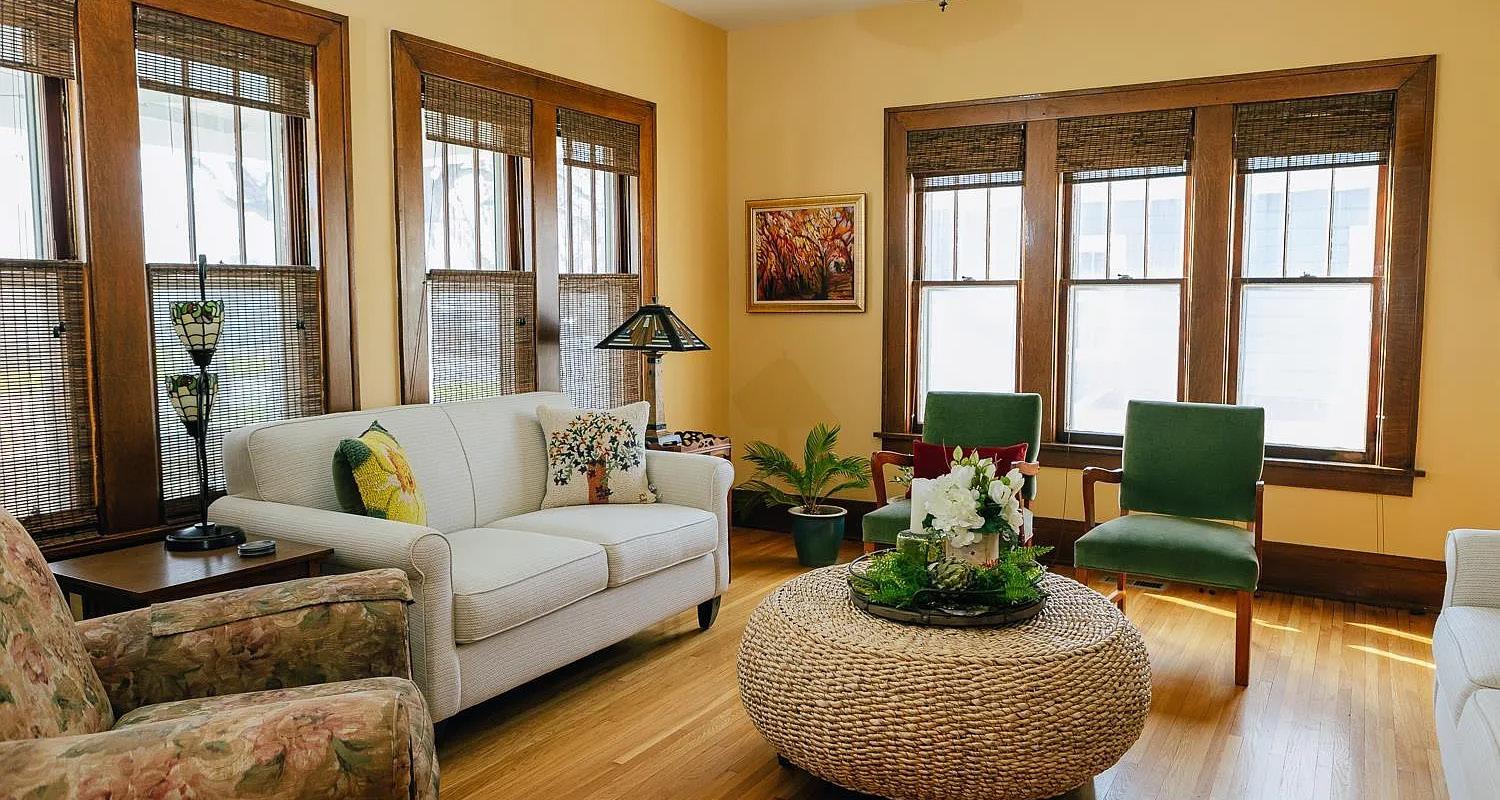




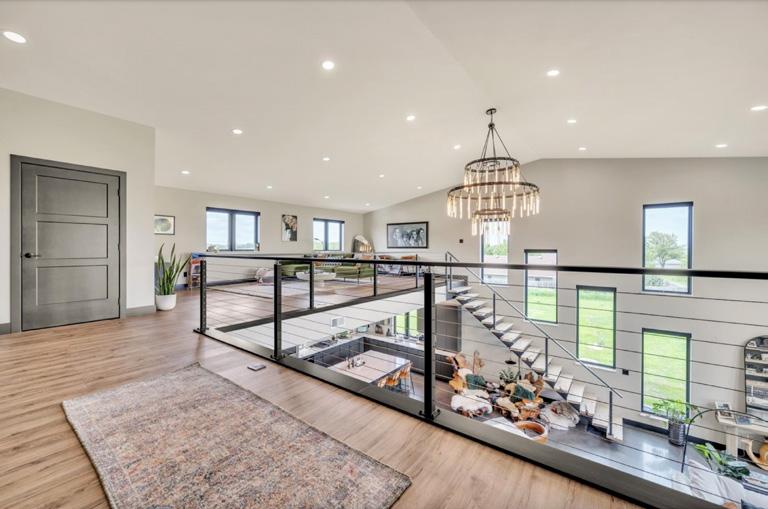

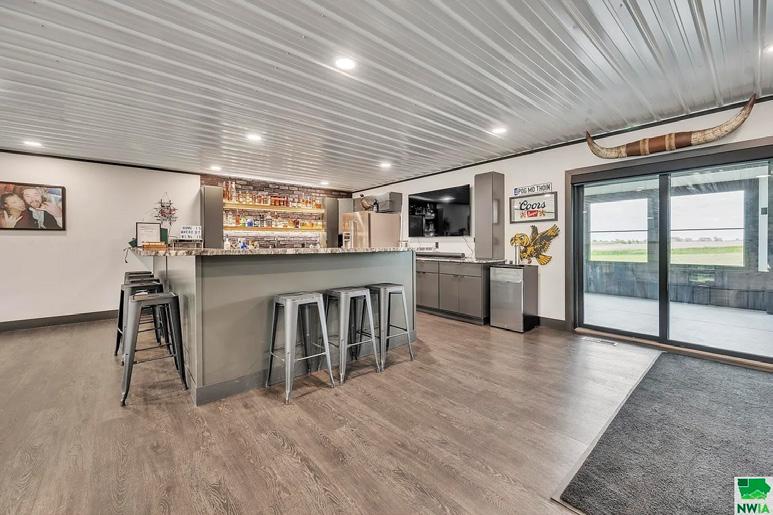
Welcome to your modern oasis nestled on 3 acres of serene landscape. This newly built shouse embodies luxury and functionality with its sleek design and high-end finishes. As you step inside, you’re greeted by an expansive open concept layout that seamlessly connects the living, dining, and kitchen areas, perfect for entertaining guests or enjoying personal time. The entire house and shop are equipped with state-of-the-art in-floor heating, ensuring comfort and warmth throughout the seasons. Immaculate attention to detail is evident in the garage area, which not only provides ample space for vehicles but also features a meticulously organized recreation area. Enjoy your favorite beverage at the bar in the loft area of the shop with all the amenities before you step outside onto the rooftop patio and immerse yourself in breathtaking views while relaxing in the hot tub, creating unforgettable memories under the open sky. The backyard is a haven for outdoor enthusiasts, boasting a built-in kitchen equipped with active pergola systems, allowing you to entertain al fresco while staying sheltered from the elements. Sharpen your golf skills on the backyard turf, complete with a chipping area and full putting green, offering endless opportunities for leisure and practice. Surrounded by lush landscaping and equipped with a sprinkler system, the exterior of the house is as inviting as its interior, providing a picturesque backdrop for outdoor activities and relaxation. Whether you’re enjoying the tranquility of the surroundings or indulging in recreational pursuits, this modern retreat offers the perfect balance of luxury, comfort, and convenience. Take a virtual tour now! https://my.matterport.com/show/?m=C3neMnGbvF5&brand=0
