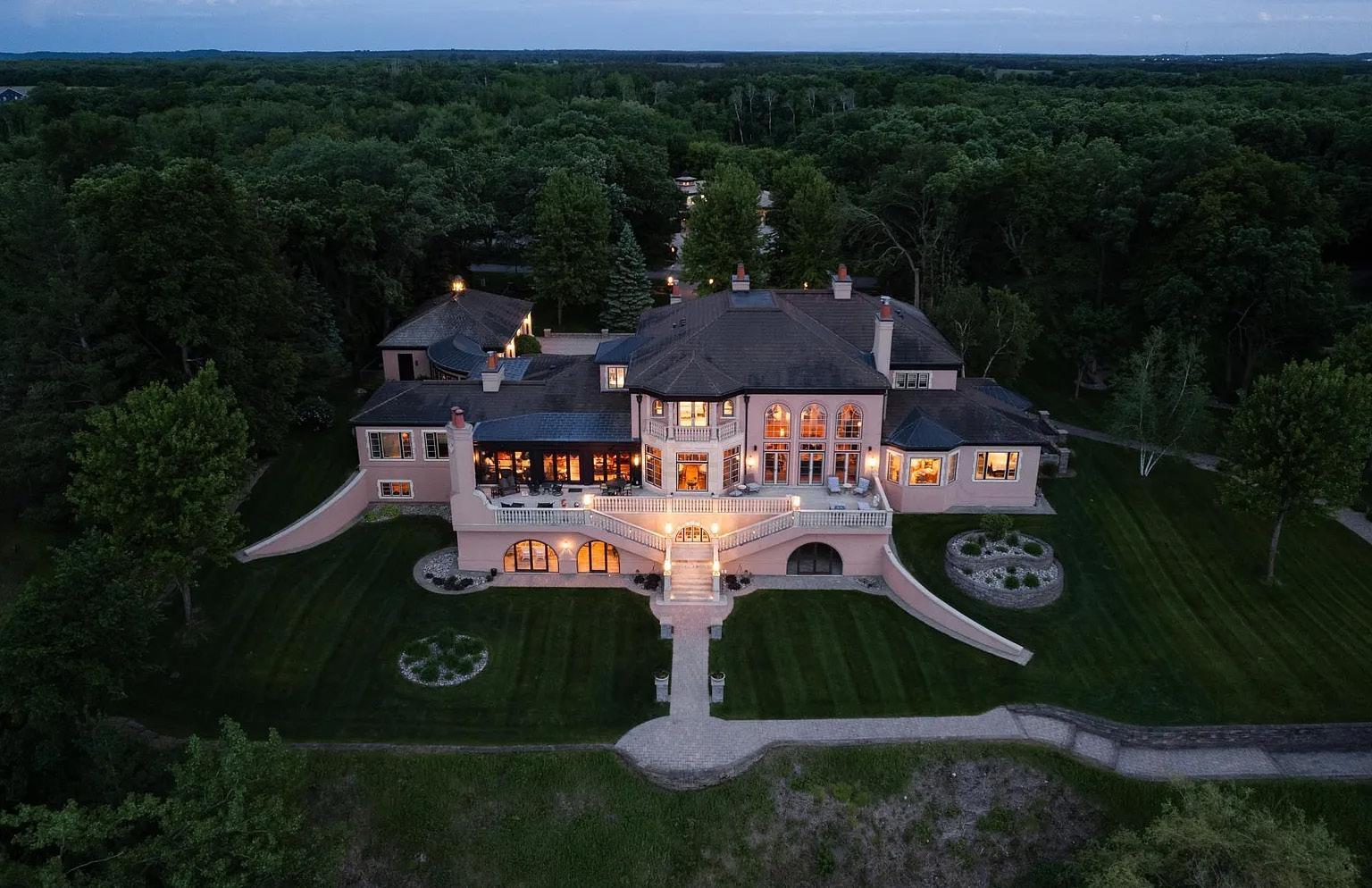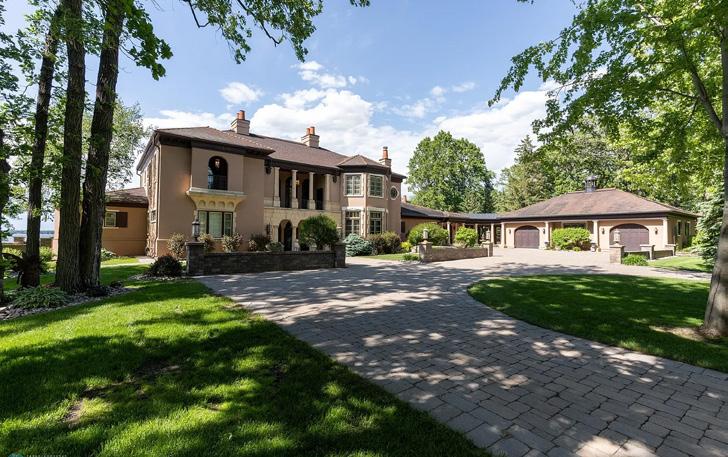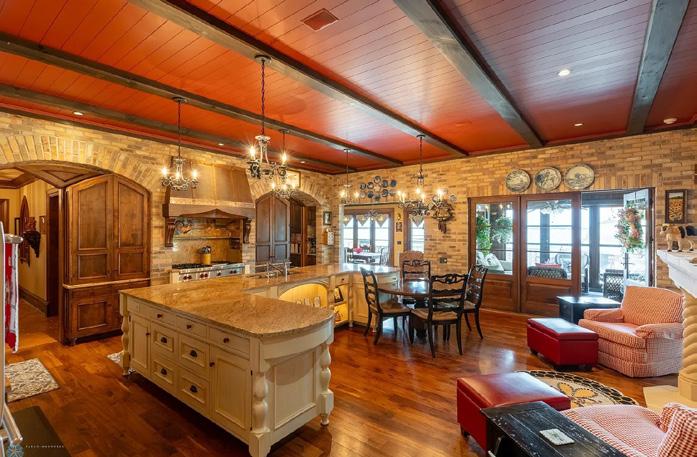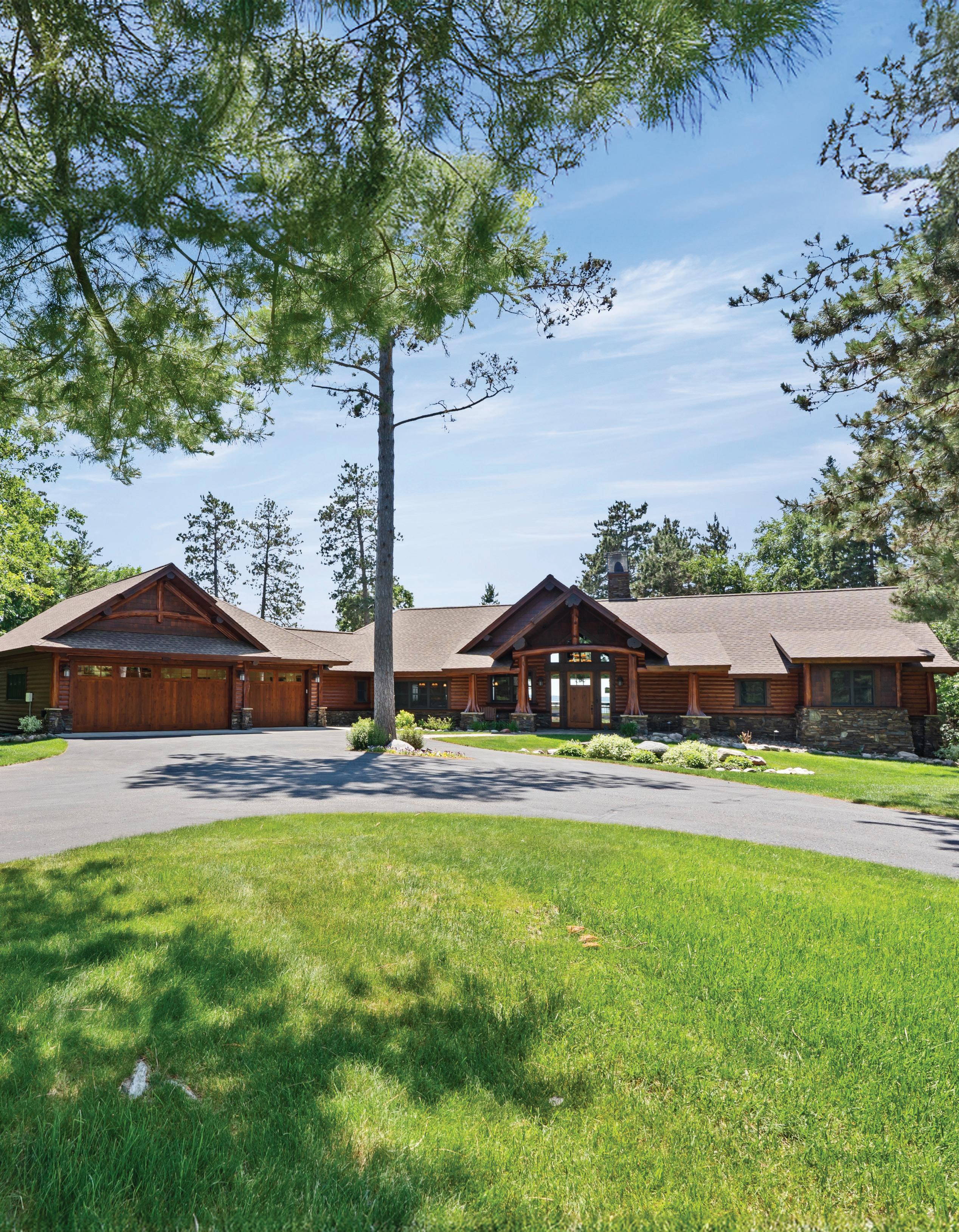

Stunning Contemporary Estate
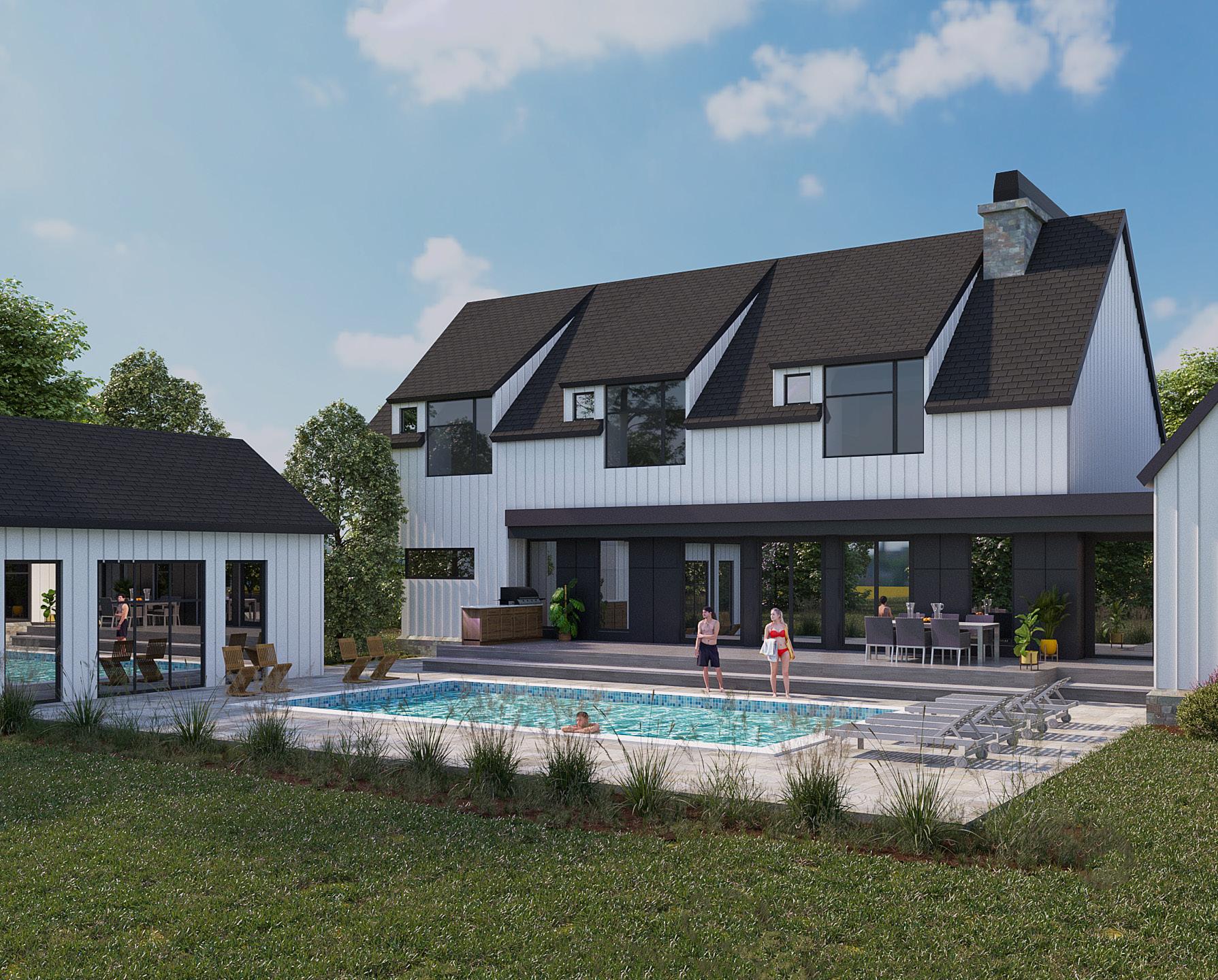
3205 COUNTY ROAD 101 S
MINNETONKA, MN 55391
$5,000,000
Welcome to another custom to-be-built residence from award winning City Homes. This stunning bespoke contemporary estate sits on just over 1.5 acres of wooded private land in the top-rated Minnetonka School District. Customize this design or bring your own dreams! Current plan features a fabulous main house, a guest cottage, and pool with pool house as well as slip access on Wayzata Bay (waitlist required; average 2 years), this is the perfect place to build your dream home for generational enjoyment! The main house features a private owners wing with ensuite and office as well as three-bedroom ensuites up. The main floor includes a large great room, dining area and
kitchen with butler pantry, powder room and mud room off the heated four-car garage. The main floor is backed by a wall of windows and door looking out to the pool area that allows you to bring the outside in as desired. The lower level is an entertainer’s paradise with a theater room, golf simulator, gracious family room and wet bar and exercise room with bathroom. In addition, the main house features an elevator that serves all levels. The guest cottage is perfectly situated just off the main house and includes two ensuite bedrooms, living and family room, kitchen and a two-car heated garage with elevator and laundry. Rounding out the estate is the pool house which features a bathroom,
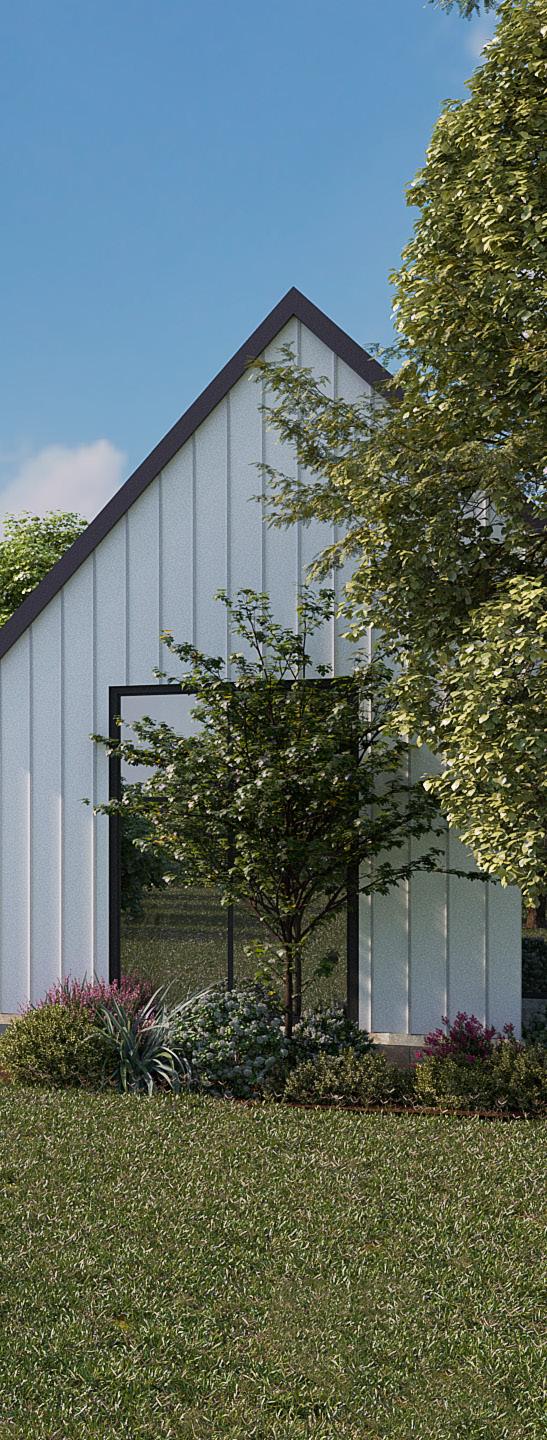
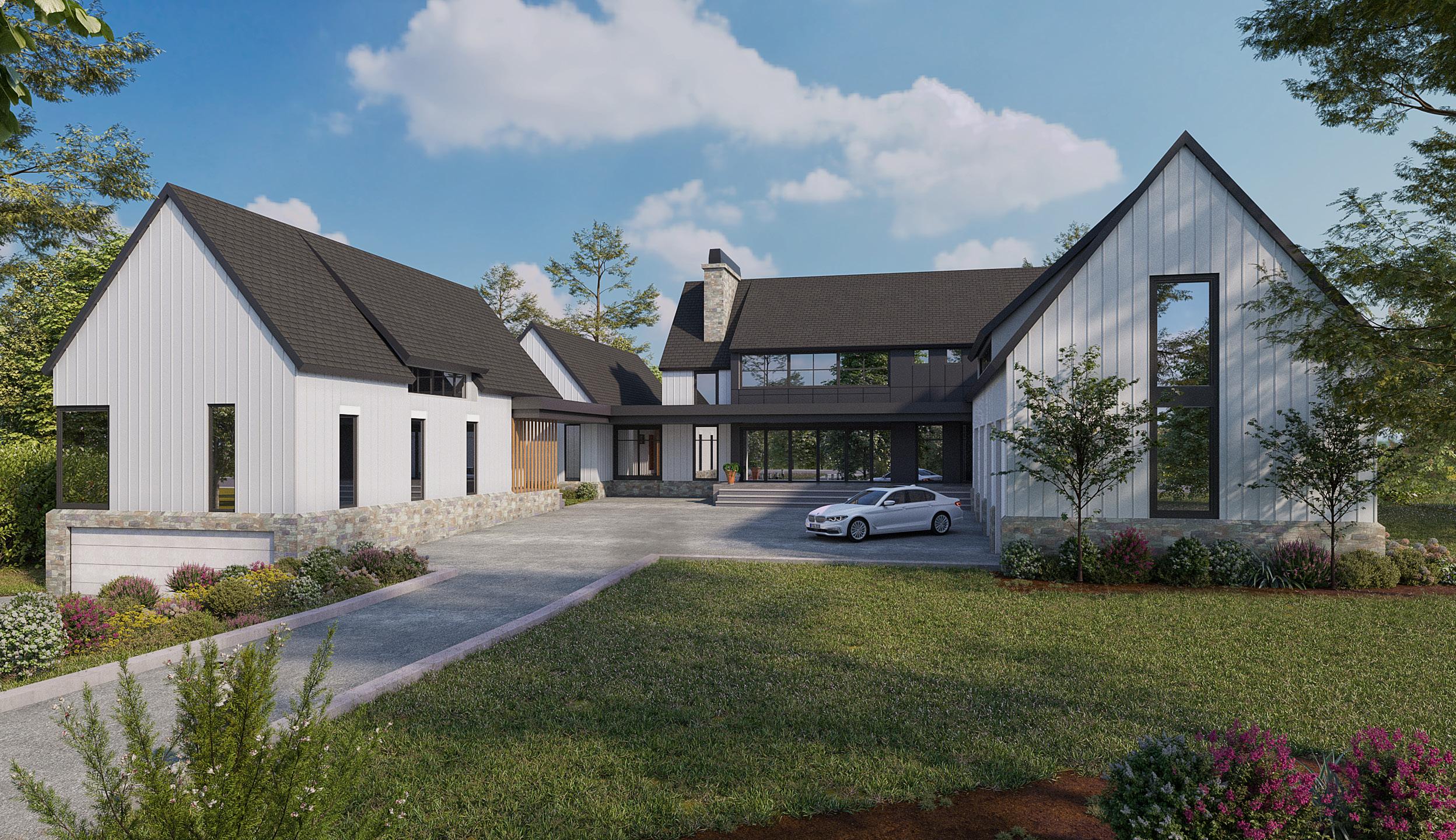
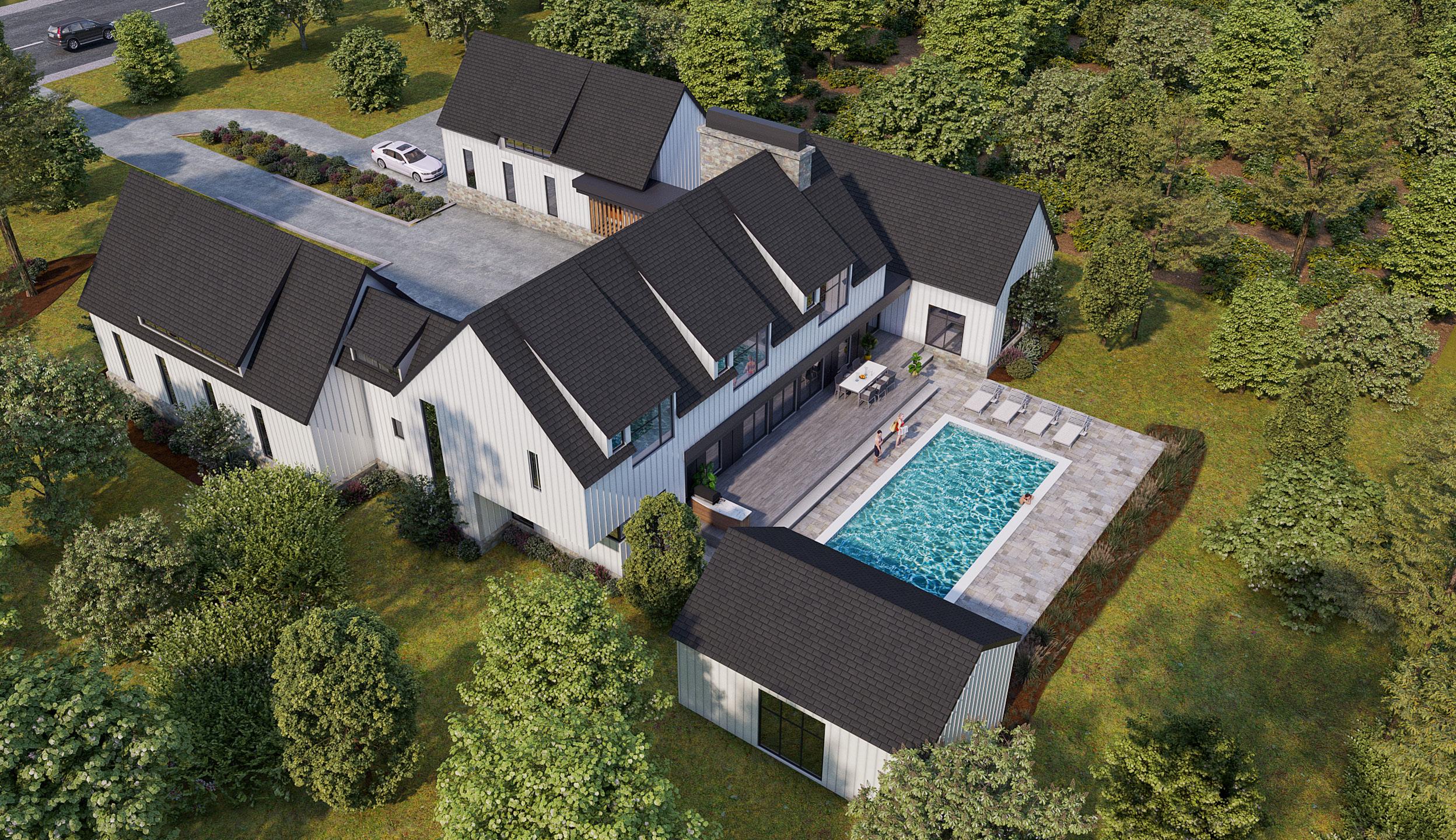
changing room and social area for entertaining year-round. The pool, patio and outdoor kitchen complete the physical aspects of the property. Finishes and other details: six bedrooms, nine bathrooms, six garages (all heated). Brick, stone, Hardie and metal exterior, real ripped and quartersawn hardwood floors, Marvin windows, radiant in floor heat in bathrooms, Subzero, Wolf and Bosch appliances, Emtek hardware, Kohler fixtures, stamped concrete patio around gunite pool, four laundry areas (primary suite, upper level main, guest cottage and pool house) and two elevators (main house and guest cottage). Home can be customized by client as desired or if you can dream it we at City Homes can build it!



Pine Haven Classic is a one-of-a-kind estate with a timeless, yet elegant rustic flare. Situated on the prestigious Whitefish Chain, this almost 7 acre lakefront property features sweeping southern lake views toward Big Island. Nestled on the north shore of Upper Whitefish Lake, this extraordinary 5,600 SF custom-built 4+ bedroom, 5 bath home offers multiple stunning spaces to relax, entertain and connect. Ideal for entertaining or everyday living, this home showcases a vaulted great room with a wall of lakeside glass, gourmet kitchen with custom cabinetry, lakeside primary suite with private bathroom complete with two toilet rooms, and a four-season porch with a heated floor that converts to a three-season porch by removing the windows (and storing them in their own custom storage closet). The home also features 4 unique fireplaces (one wood-burning), a comfy family room with surround sound, and rec room with bar and pool table.
Packed with high end amenities that blend convenience and comfort, this home also features two newer closed loop geothermal units and has an accessible design with an elevator that goes between the two floors and no steps on either level. There is an attached oversized 3 car garage along with a lower level oversized walk-out 3 car garage with custom cabinets, heated floors, a dog wash and in-floor drains…. perfect for indoor games and storing your lake toys. Offering an unmatched blend of recreation and serenity just steps from your door, this property also features a private low maintenance 9 hole golf course professionally designed by Scott Hoffman, the designer of The Classic at Madden’s. The course includes two ponds connected by a waterfall stream. All this and so much more makes Pine Haven Classic a place to create memories for the entire family…where timeless craftsmanship, outdoor beauty and luxury living meet.




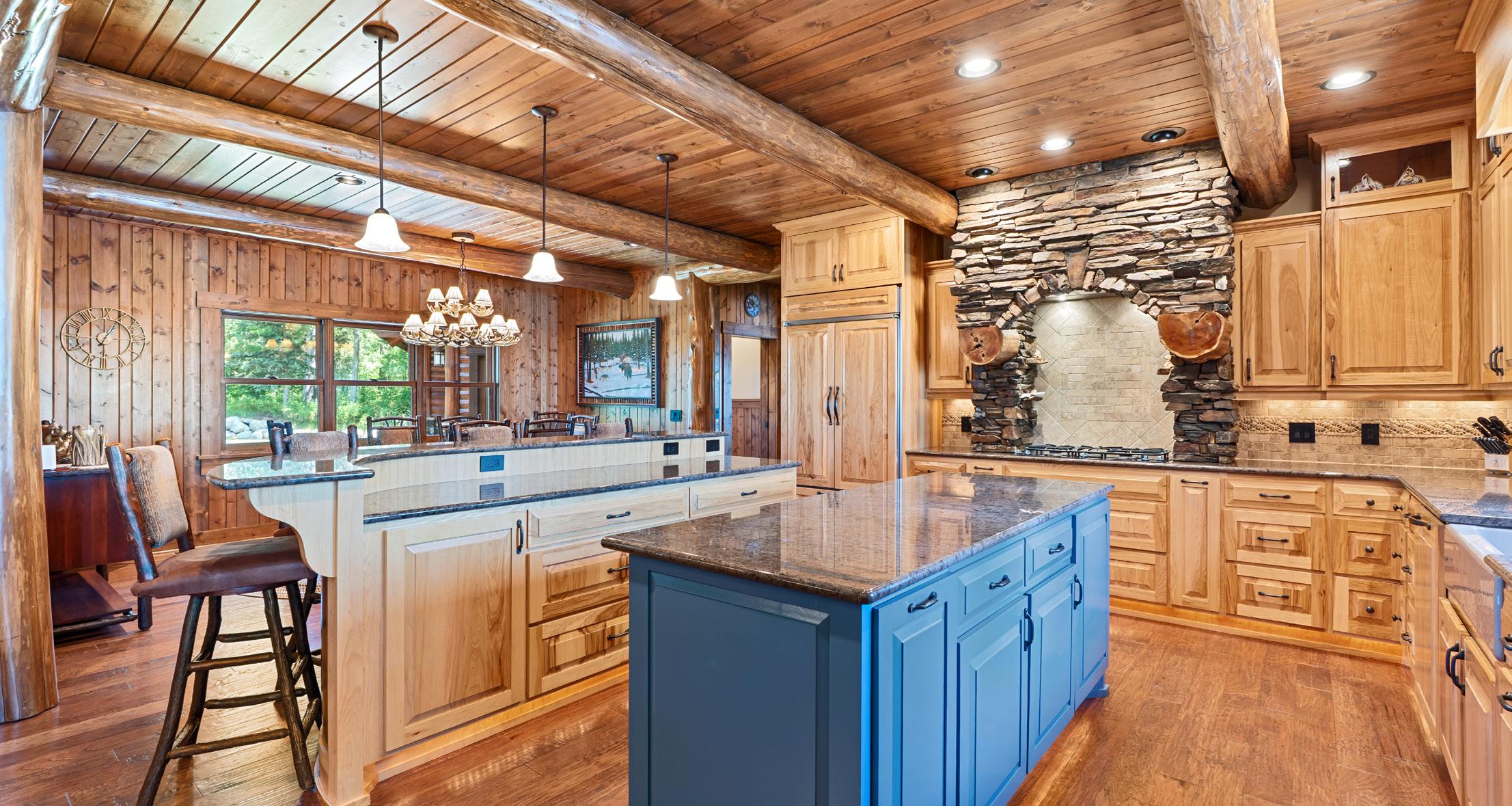


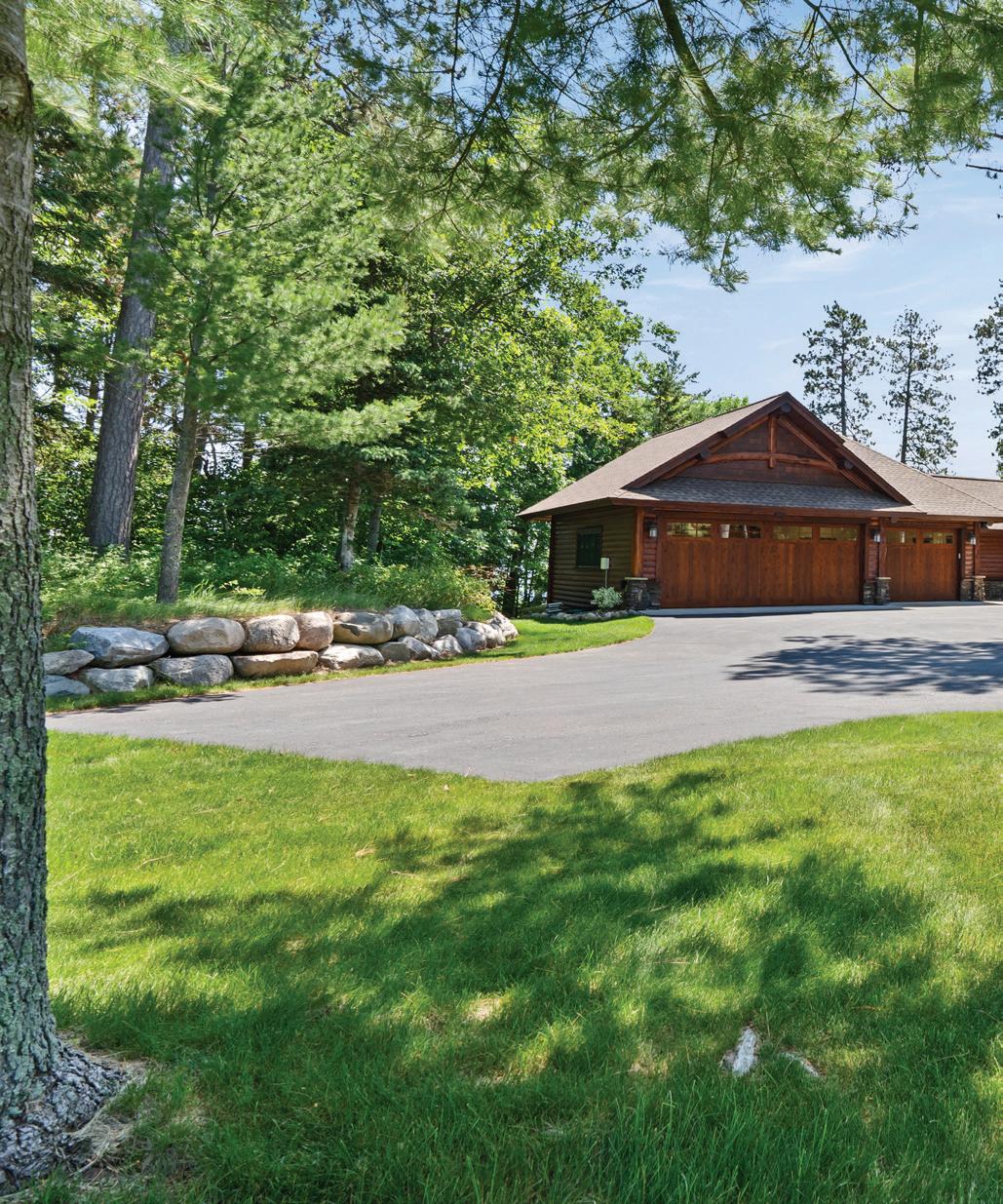
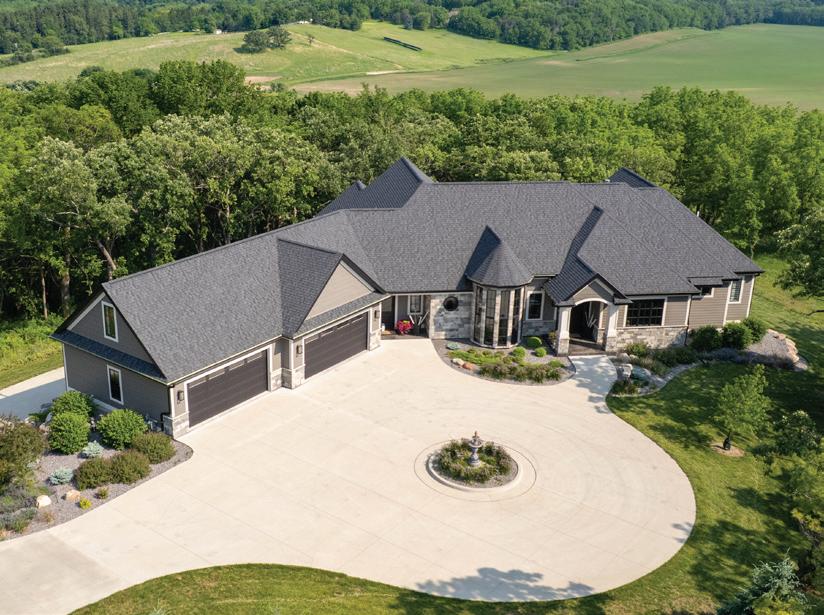

42939 Lida View Lane, Vergas, MN Robert Leslie + Kristen Killoran
1500 Weatherhill Ridge Court SW, Rochester, MN Robin Gwaltney

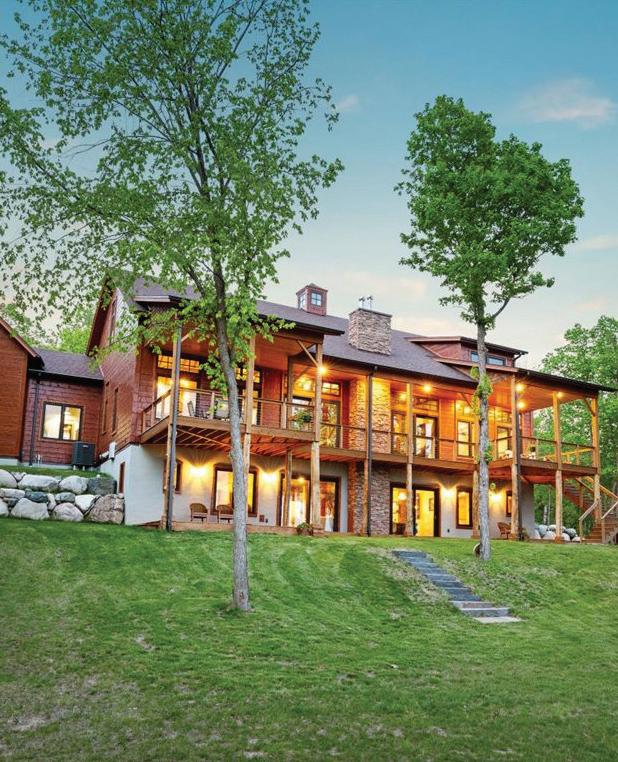
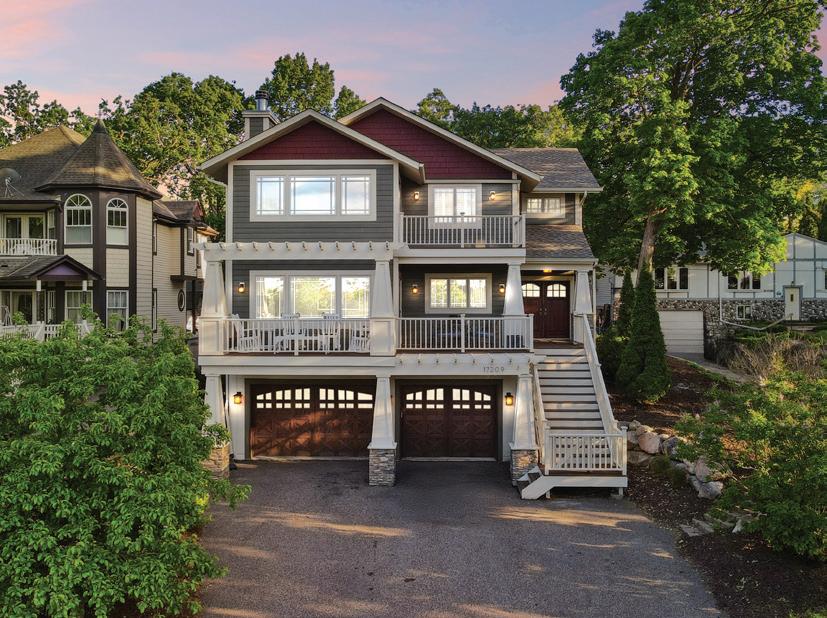
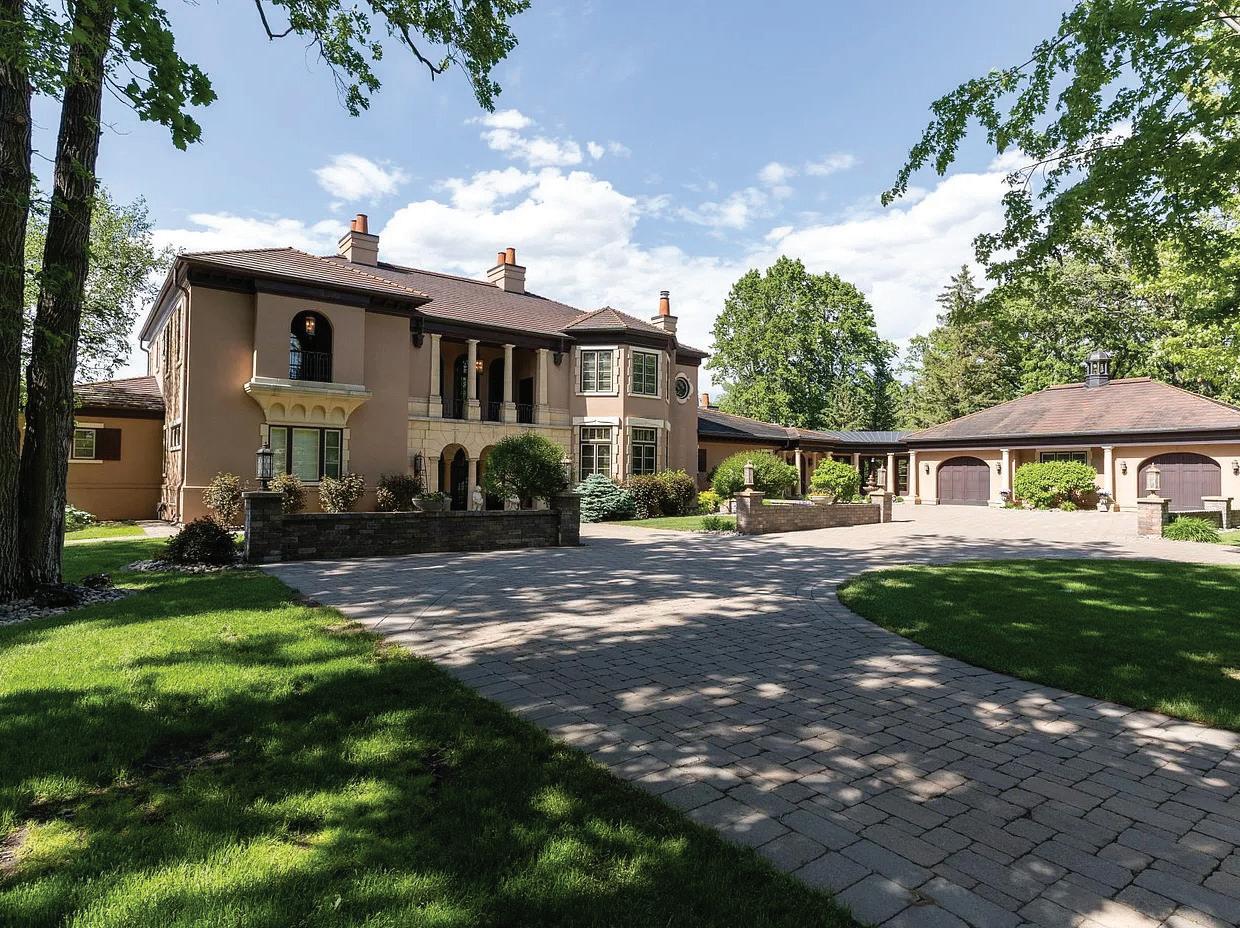
Cover Home: 38780 Pine Haven Trail Pine River, MN - Rob Birkeland
66653 County Road 533, Effie, MN - Daytona Sorvig
45329 Red Pine Loop, Perham, MN - Beau Flom
17209 Grays Bay Blvd, Wayzata, MN - Amber Tyrell
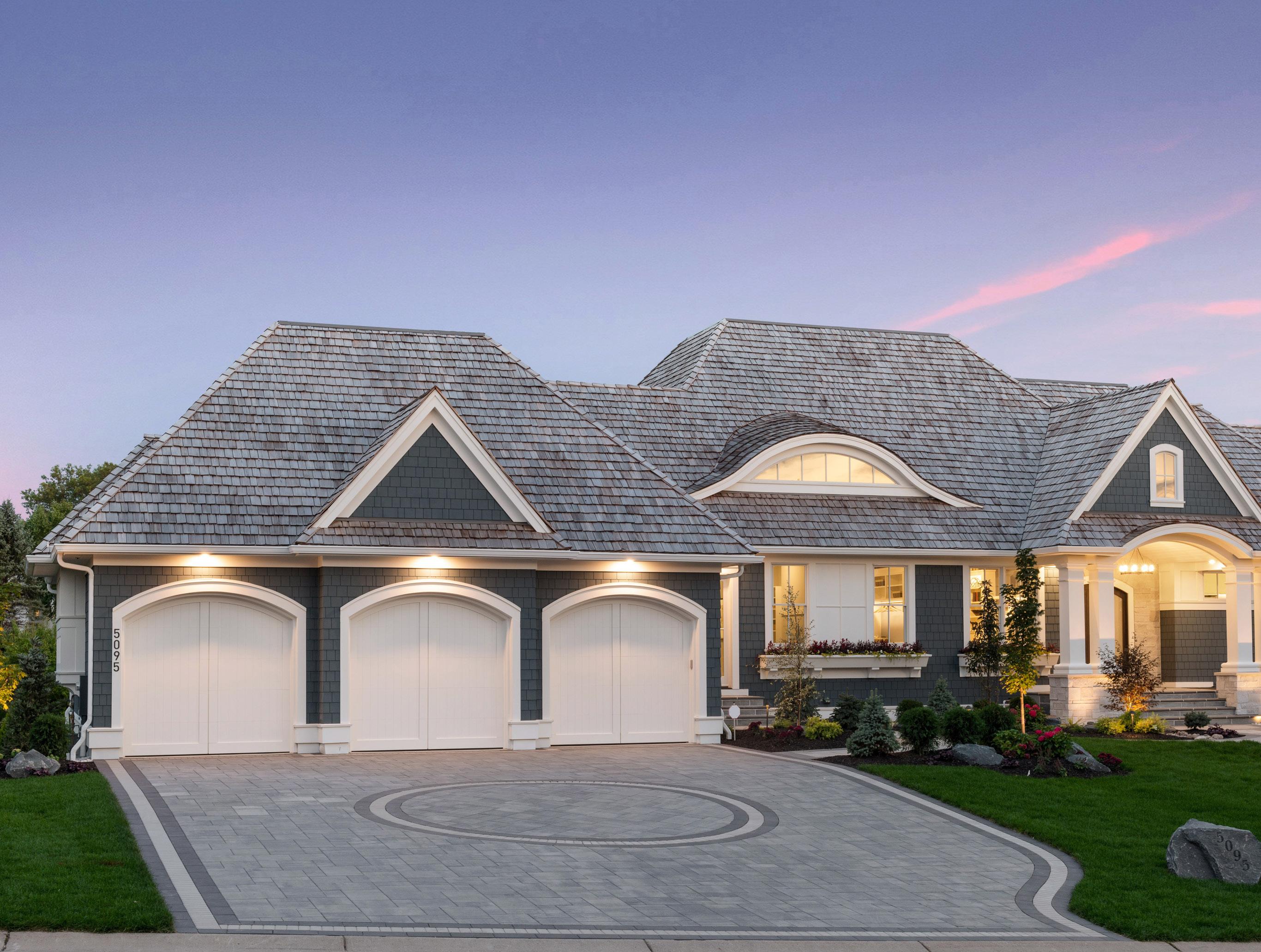
EDINA MASTERPIECE
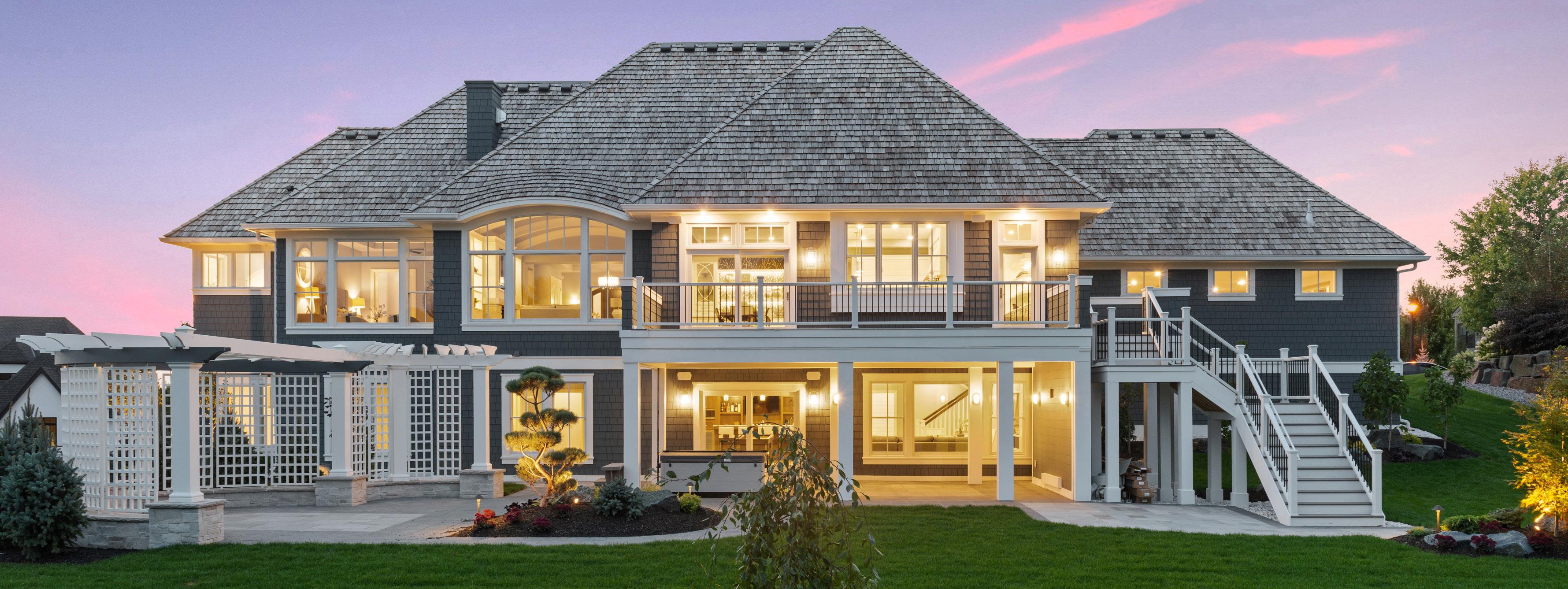

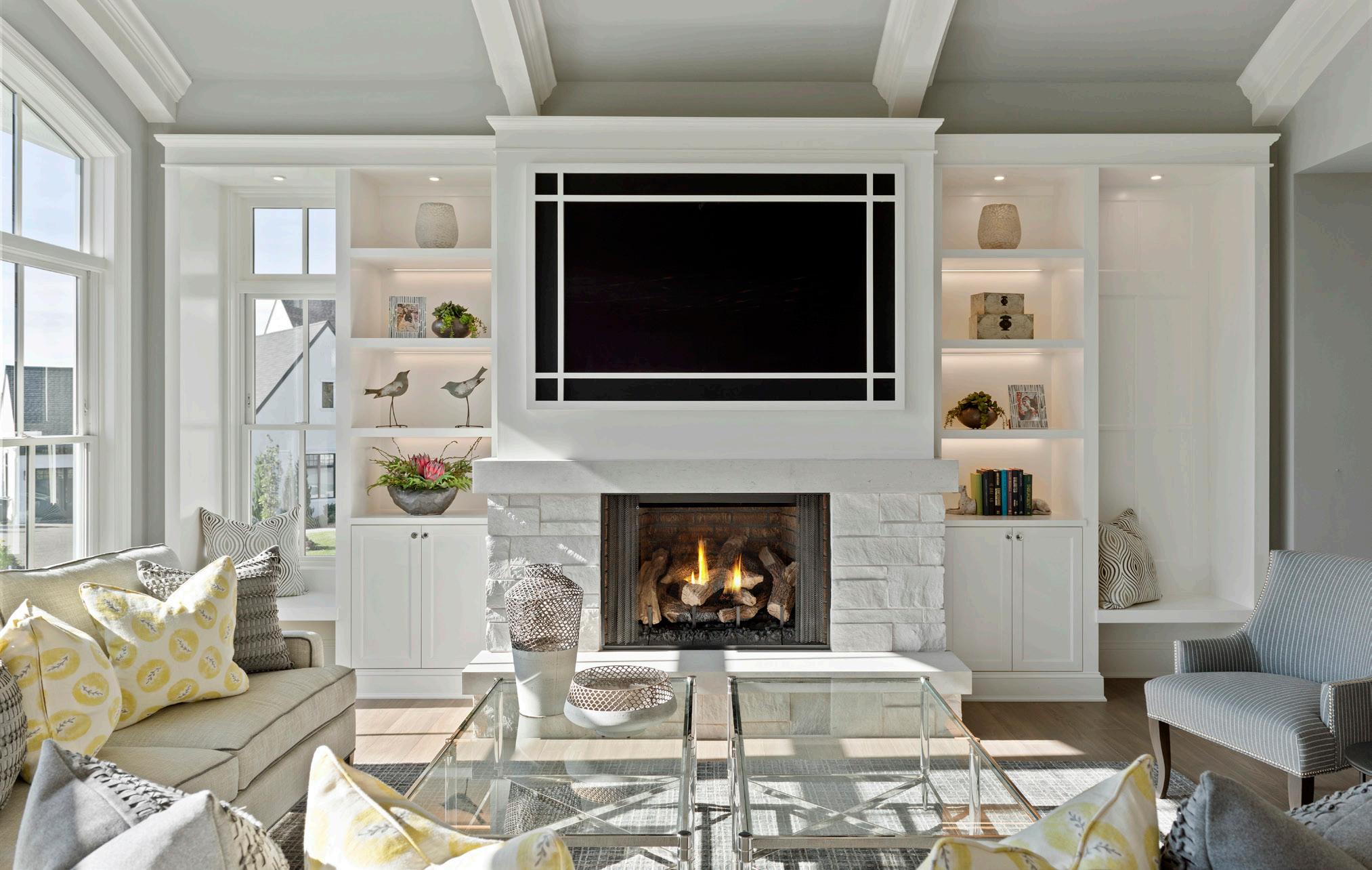
4 BEDS 3.5 BATHS 5,333 SQFT. $3,900,000
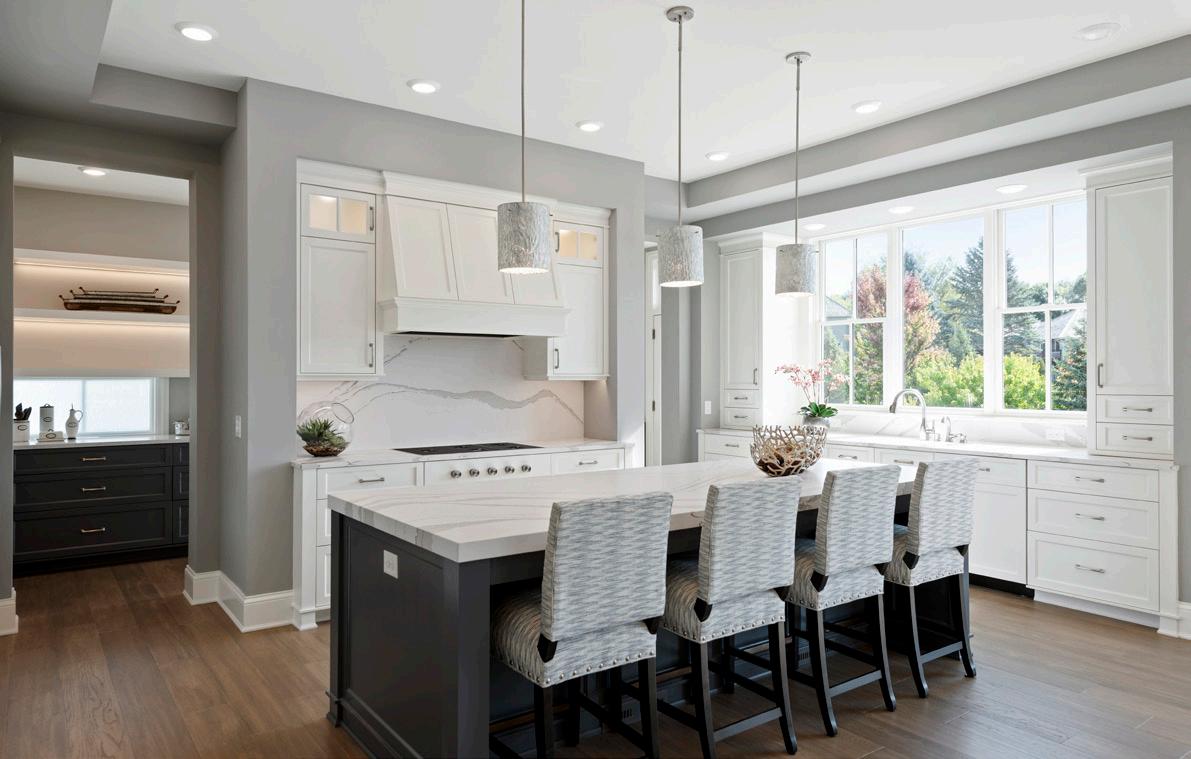
Exceptional Edina masterpiece in one of the Twin Cities’ most sought-after neighborhoods! This award-winning Charles Cudd custom home blends timeless elegance with modern sophistication, offering 5,333 sqft of impeccably designed living space on a premium cul-de-sac lot. Winner of the 2019 Parade of Homes Reggie Award (1st Place, $2M+ category) and featured in Artful Living Magazine (2021) and Belgard Paver and National Paver magazines (2024), this home is the pinnacle of luxury living. Showcasing over $300,000 in professional landscaping, the property is a private oasis complete with a 1,273 sqft finished garage and a 204 sqft three-season porch with hot tub and entertaining space. Inside, custom millwork, expansive windows, and a gourmet chef’s kitchen with top-tier appliances create a welcoming, light-filled atmosphere. The open-concept design flows into a grand great room with fireplace, perfect for gatherings. The luxurious primary suite features a spa-inspired bath and massive walk-in closet. The lower level impresses with a custom wet bar, red-light therapy sauna, exercise room, and dual laundry areas. This stunning residence offers refined living in the heart of Edina—an exceptional opportunity not to be missed!



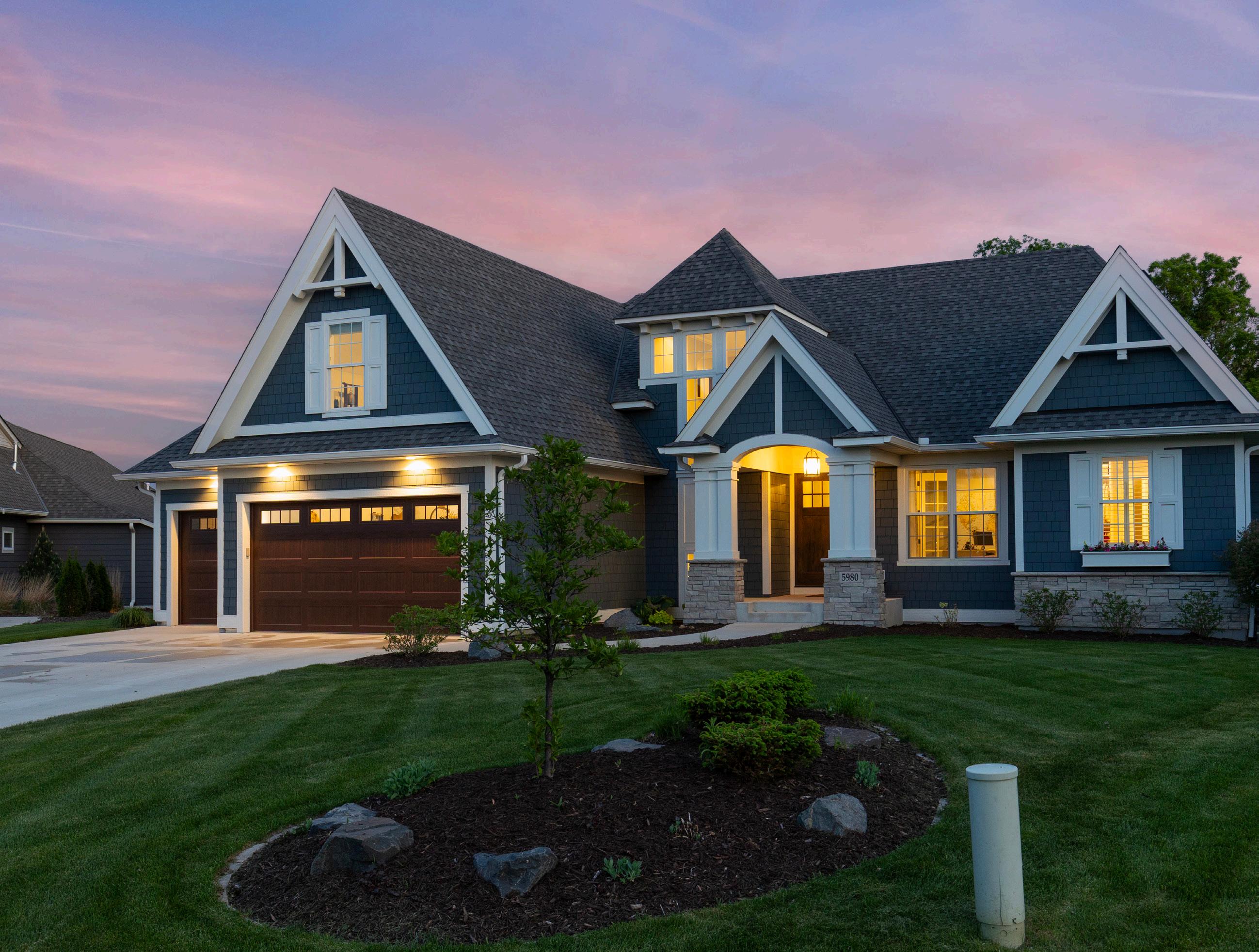
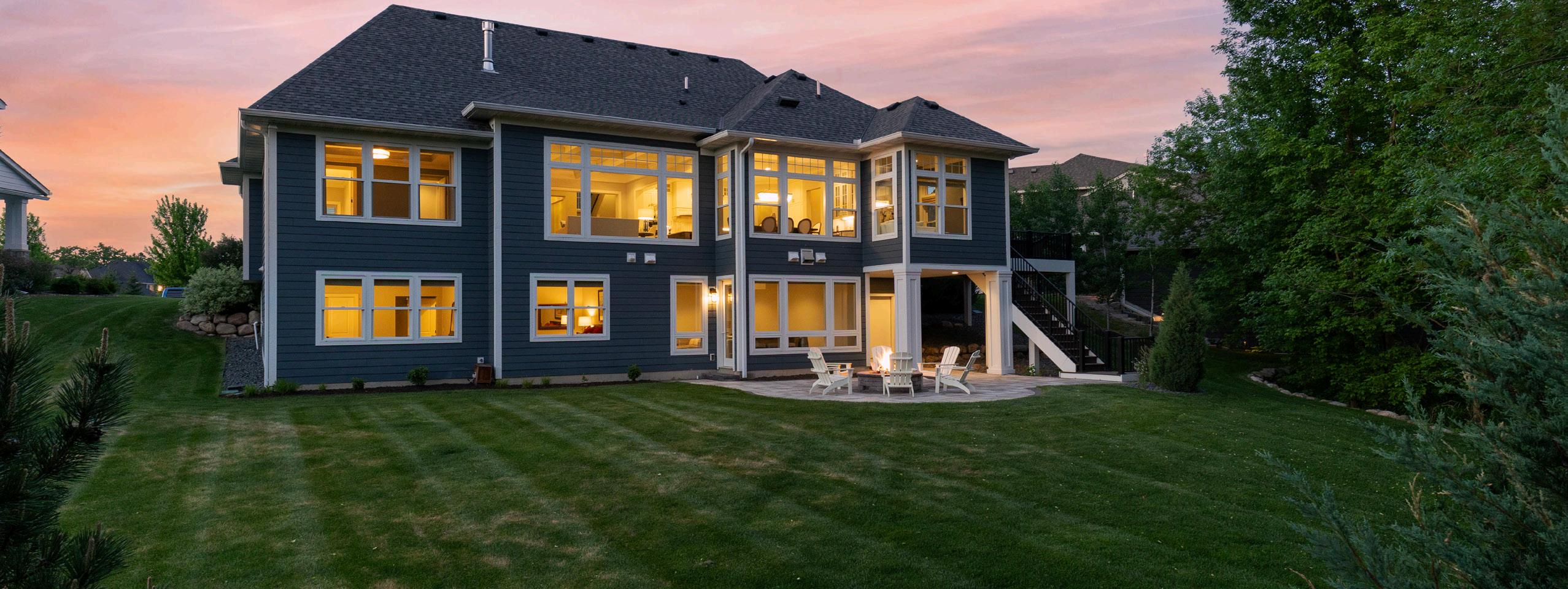

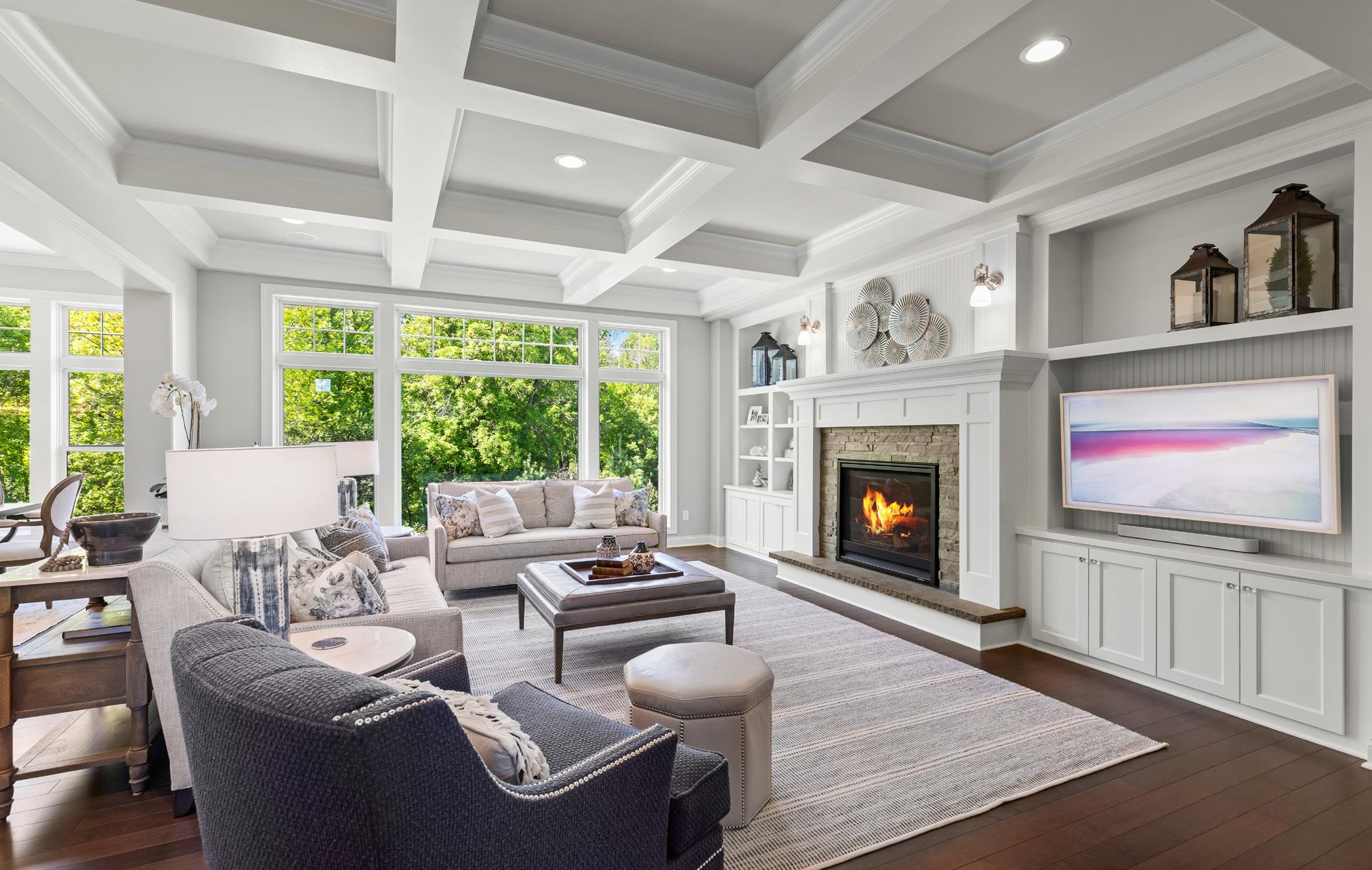
4 BEDS 5 BATHS 5,004 SQFT. $1,945,000

Why wait for new construction when this stunning 5-year-old custom-built home offers unmatched craftsmanship and modern luxury? Designed by Gonyea, it features beautiful hardwood floors, 10-foot beamed ceilings, and sun-filled living spaces with expansive windows. The main level includes a spacious living room, elegant home office, and a bright sunroom. The gourmet kitchen is a showstopper—featuring a large island with built-in storage, Wolf and Sub-Zero appliances, and custom white enamel cabinetry paired with rich woodwork. The luxurious main-floor primary suite boasts a spa-like bath with heated tile floors, soaking tub, dual vanities, and a walk-in shower with dual heads. Convenient main-level laundry is included. Upstairs, a versatile bonus space with a half bath offers flexibility for a home office, media room, or guest suite. The finished lower level is built for entertaining with a large family room, wet bar, three bedrooms with walk-in closets, and a full bath with heated floors. An oversized 3-car garage and epoxy-finished storage room with double doors provide space for toys or workshop needs. Located in the desirable Minnetonka Country Club neighborhood—just 1 mile from Lake Minnetonka and downtown Excelsior—this home offers luxury, function, and lifestyle in one perfect package.



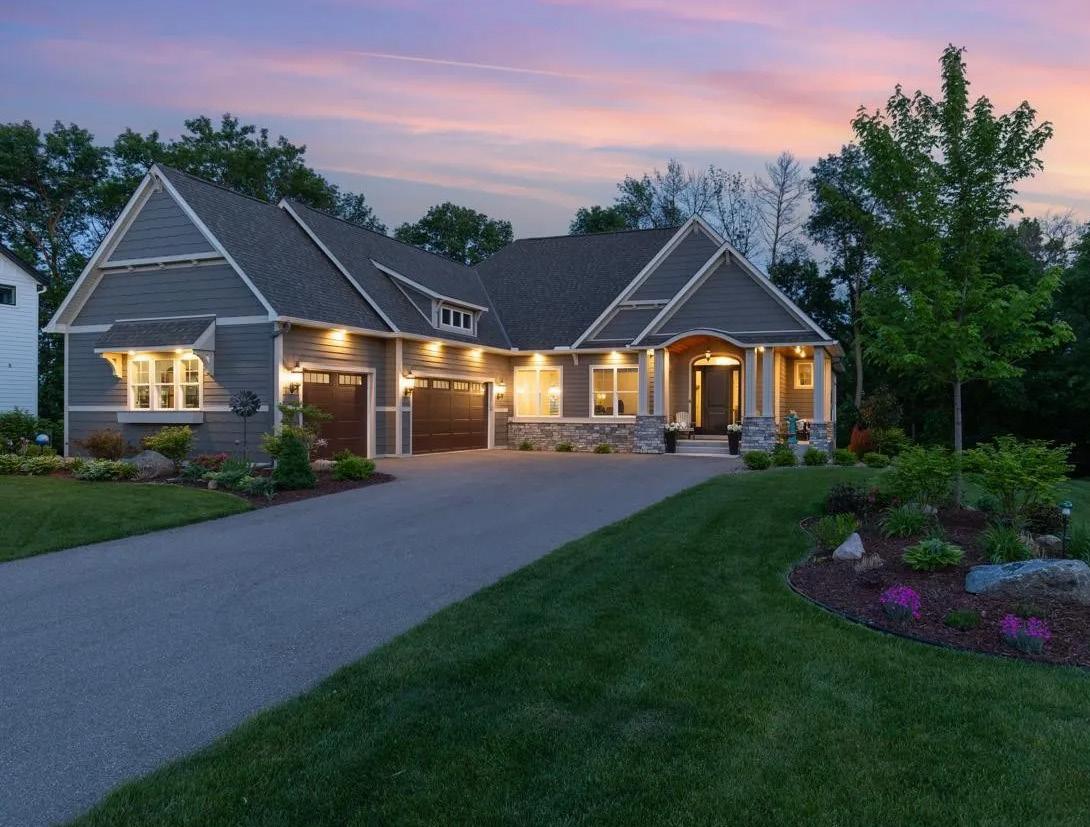
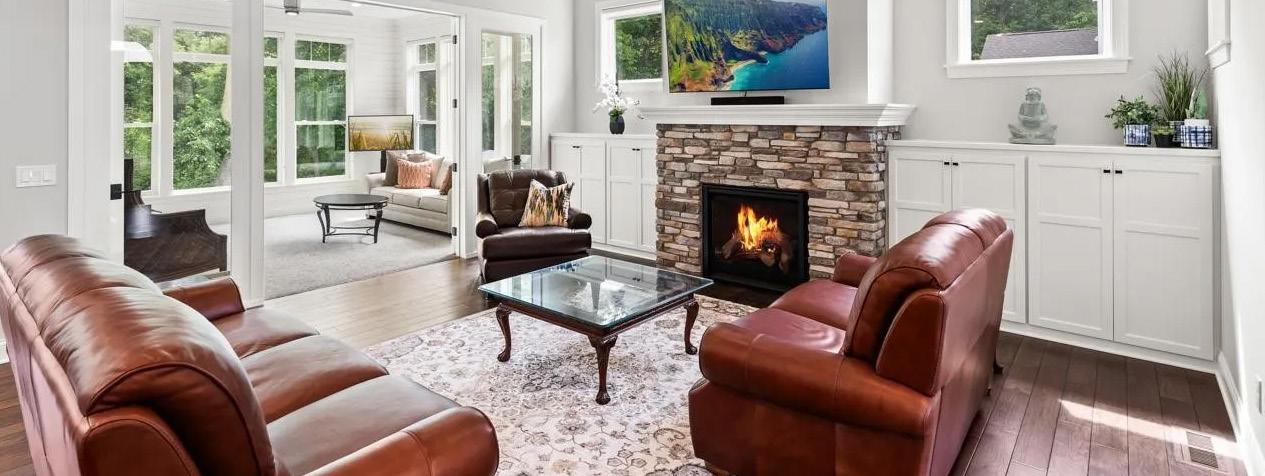

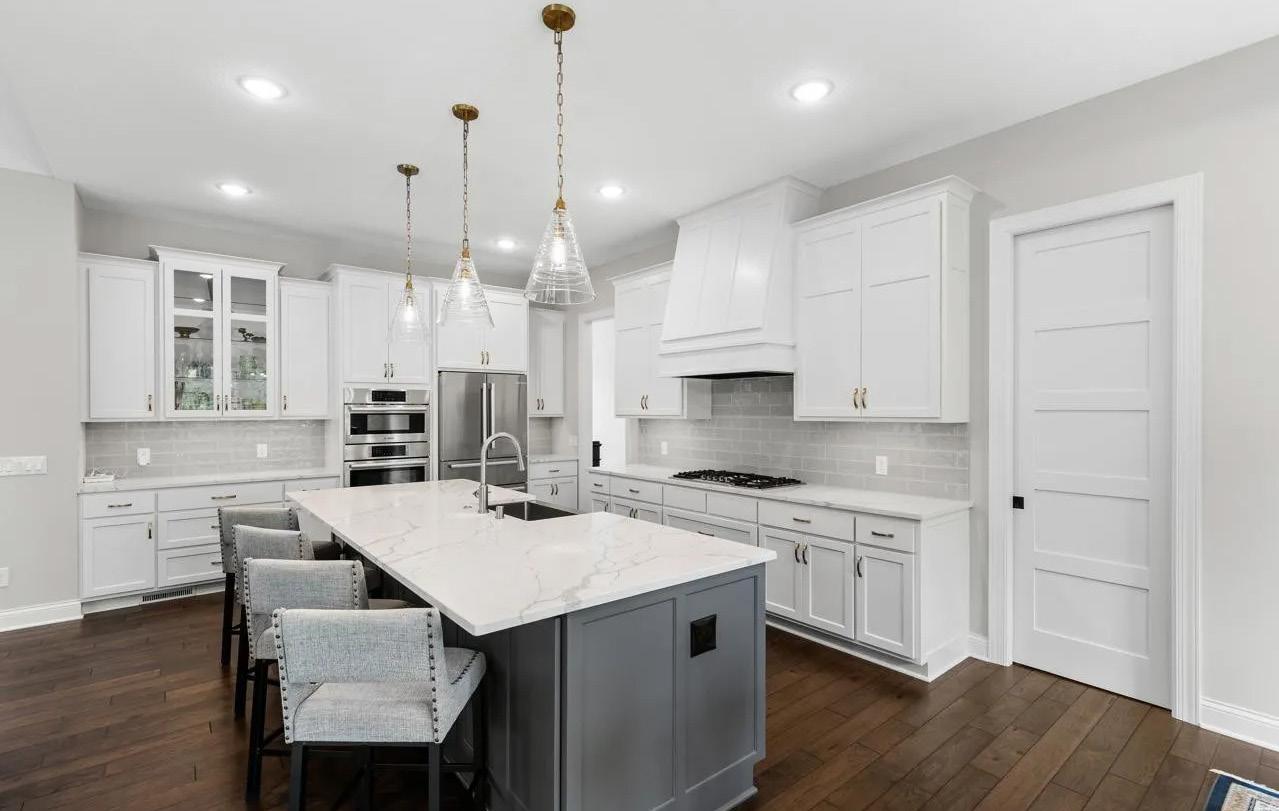
4 BEDS 4 BATHS 4,501 SQFT. $1,450,000
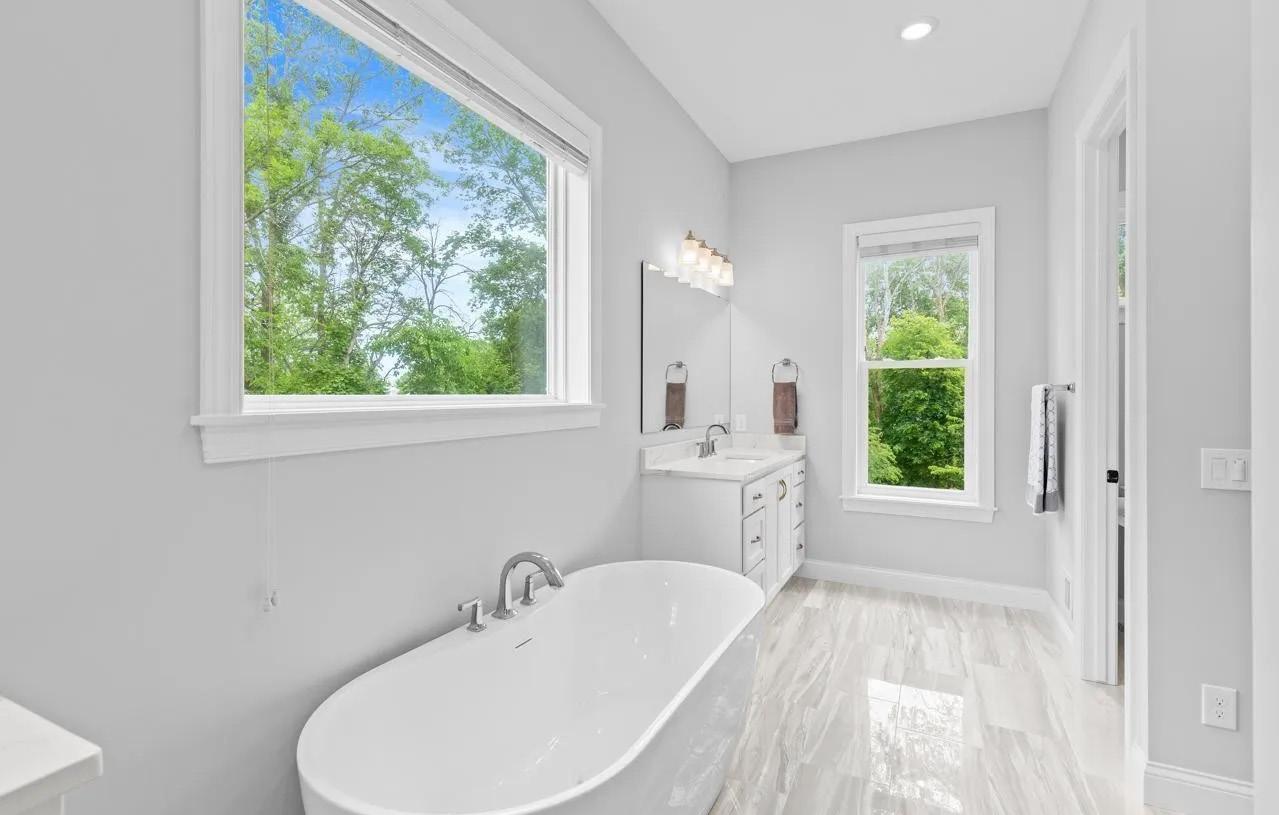
Welcome to this like-new, meticulously maintained 4,125 sqft custom-built home tucked away at the end of a peaceful cul-de-sac in highly desirable Eden Prairie on 0.64 gorgeous acres. Offering privacy, luxury, and tranquility, this four-bedroom, four-bathroom gem is the perfect blend of comfort, elegance, and functionality. From the moment you arrive, you’ll be captivated by the inviting front porch, beautiful curb appeal, and professionally designed, lush landscaping. Step inside to soaring ceilings, gleaming hardwood floors, and walls of windows showcasing serene views and your private backyard sanctuary. Enjoy peaceful mornings or relaxing evenings in the serene sunroom overlooking your tranquil, private backyard. Additional highlights include a professionally screened-in porch with tiled flooring, an upgraded and finished garage (including painted walls and textured ceiling), newly installed gutters, and a full irrigation system. The walkout lower level is equally impressive, offering a spacious and cozy family room, three additional bedrooms, a wet bar, and ample space to entertain or relax. Step out to your beautifully finished screened porch and patio, where you can enjoy the outdoors in comfort and style. This home also features ample storage, a dedicated exercise room, and thoughtful, high-end finishes throughout.



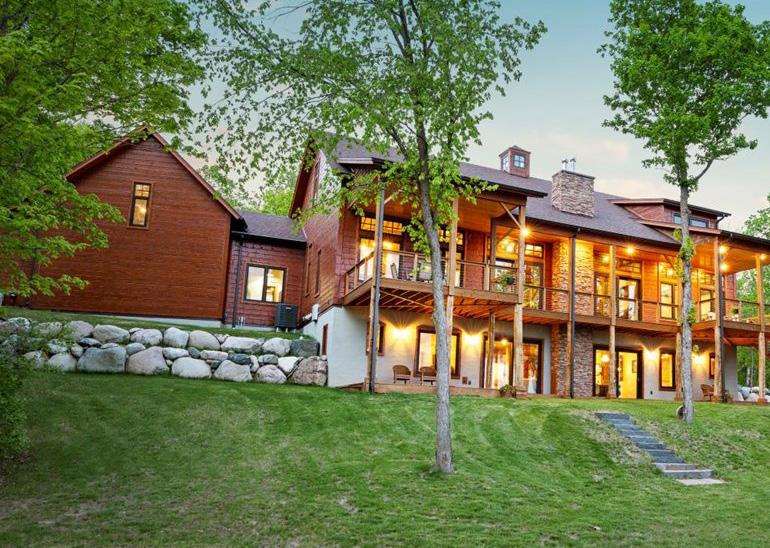
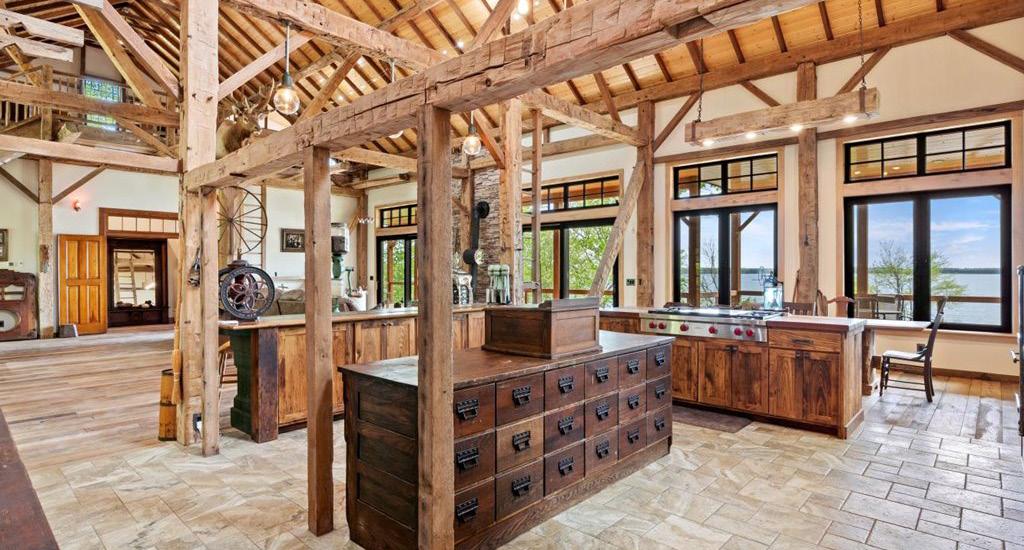
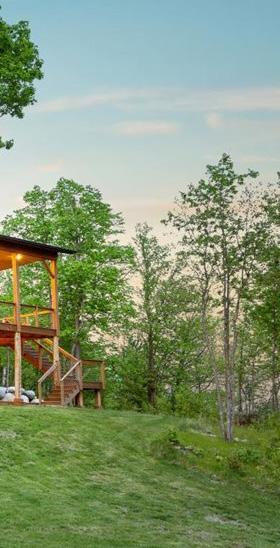
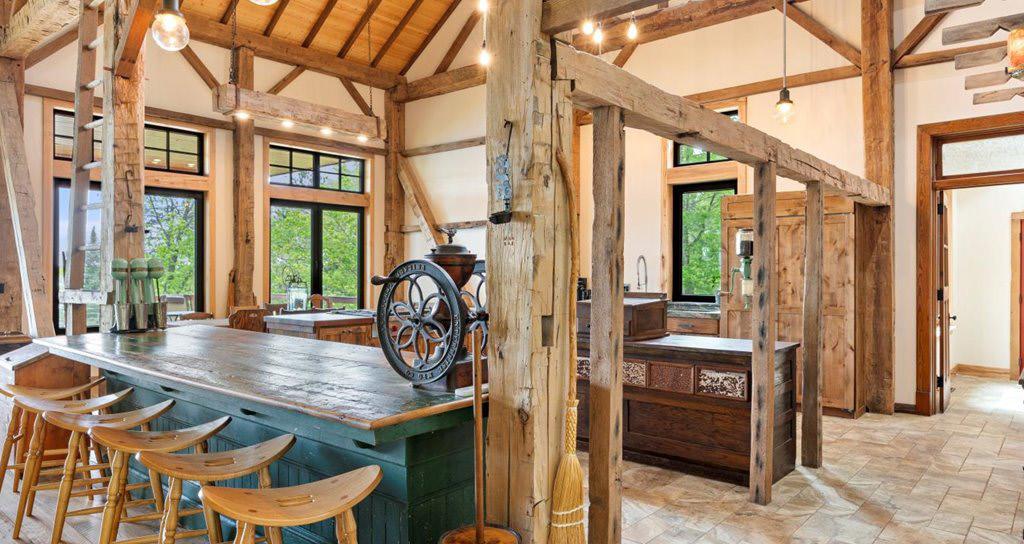
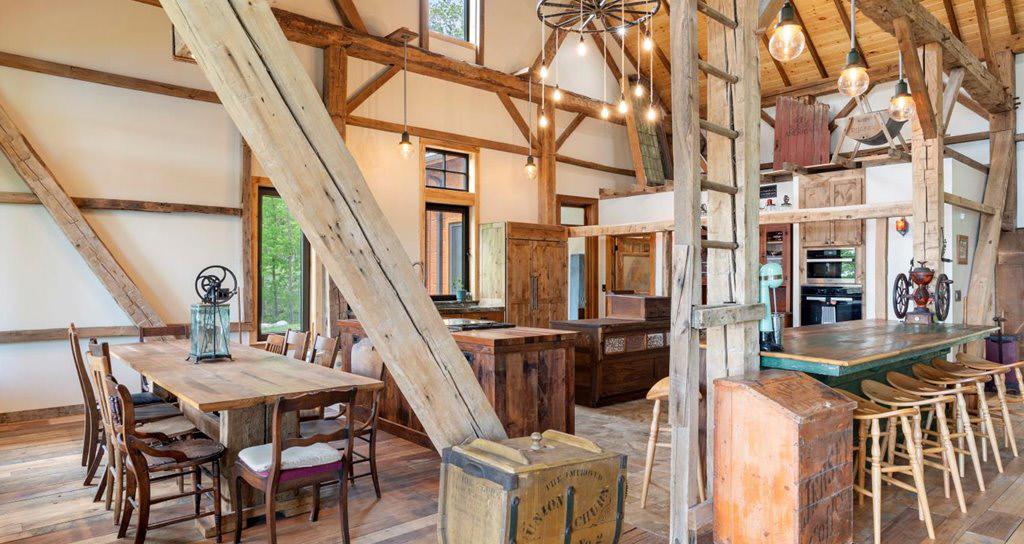
Nestled on the shores of beautiful Deer Lake in Effie Minnesota, this masterfully reimagined 1880s barn home is a symphony of provenance, craftsmanship, and storytelling. Painstakingly reconstructed with reverence to its origins, the barn was originally crafted by Civil War veteran Michael Welker, a participant in the Battle of Gettysburg. Today, it stands as a living archive of American heritageone that was honored in Lake and Company magazine and featured by Ohio Valley Barn Salvage. This extraordinary residence unfolds over a canvas of hand-hewn timber, alder wood accents, and centuries-old salvaged materials sourced from historic American landmarks. Custom alder front doors are flanked by cast iron Craftsman lanterns with original 1917 slag glass. Throughout the home, each element evokes a tactile connection to the pastwhether its the 1920s Art Deco sconces from Valley City, North Dakota, or the pantry door adorned with hand-etched 1910 glass. The kitchen is a bespoke work of art, where wormy chestnut cabinetry, hemlock barn siding, and alder wood appliance panels converge. The island, built from global shipping timbers once used at Wyomings Laramie Railroad Depot, is paired with a mid1800s Iowa general store counter, creating a culinary space both soulful and functional. Reclaimed wood flooring from 1800s Ohio barns flows seamlessly through the main living spaces, where an 1885 parlor stove anchors the room. The staircase, constructed of solid oak threshing boards from Ohio and Pennsylvaniafeatures decorative cast iron panels originally part of an 1860s Cincinnati fireplace insert. History whispers through every room: Doors from the former Nazareth College in Kalamazoo now grace the hallways. Hickory cabinetry in the master suite and lower level echo a timeless durability, while live edge maple window sills from Northern Minnesota add a refined rusticity. The basement family room pays homage to Americana with barnwood paneling from Montgomery, MN, a Kenosha restaurant freezer door from the 1960s, and glass etchings from a 1910 Kenyon farmhouse. Each fixturefrom the 1924 schoolhouse lights to the antique vents and 1908 parlor stovewas chosen not just for function, but for story. Hand-forged metalwork by Black Turtle Metal Works in Western North Carolina finishes the home with a tactile authenticity, from light switch plates to custom handles. More than a home, this is a curated experiencean architectural palimpsest built upon the bones of American history and shaped by generations of artisans. For the discerning buyer seeking a legacy property unlike any other, this is your invitation. Offered exclusively by appointment.


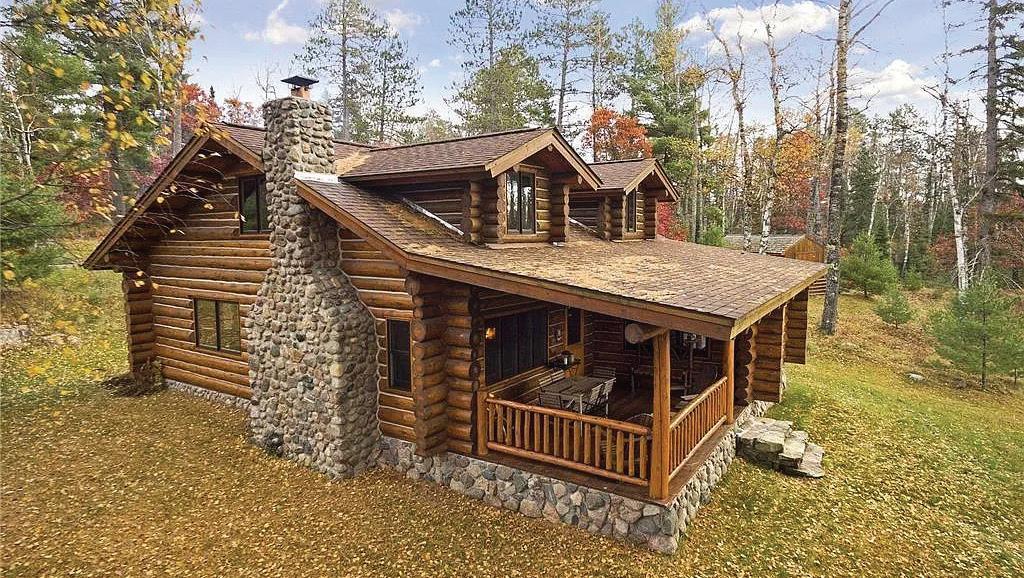
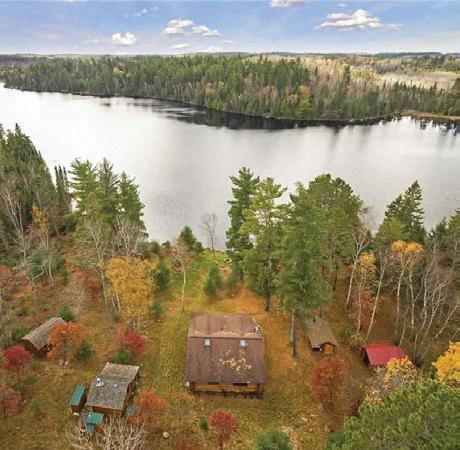
Welcome to a once-in-a lifetime opportunity to own a beloved family legacy property, now offered for the first time. Nestled on 36.10 acres of unspoiled Northern MN wilderness, with an incredible 1,160 ft. of pristine shoreline on stunning Little Elbow Lake, this handcrafted 3 BR/2 BA log cabin estate is a true work of art, built w/heart, intention, & timeless materials. This gorgeous log cabin is a masterwork of design & detail, featuring distinctive hand-scribed log walls, a hand-selected stone FP, & rich heart pine floors throughout. Every space is thoughtfully curated, combining rustic charm & refined elegance. The chef’s kitchen is equipped with custom cabinetry, soapstone countertops, Wolf gas range, Liebherr refrigerator, & ceramic stone tile flooring. Additional features include a custom-built sauna/bath, workshop, boathouse on the water’s edge, storage bldg, garage, & solar/electric system. Sold mostly furnished. Boat access only. This one of a kind property offers the ultimate in seclusion!
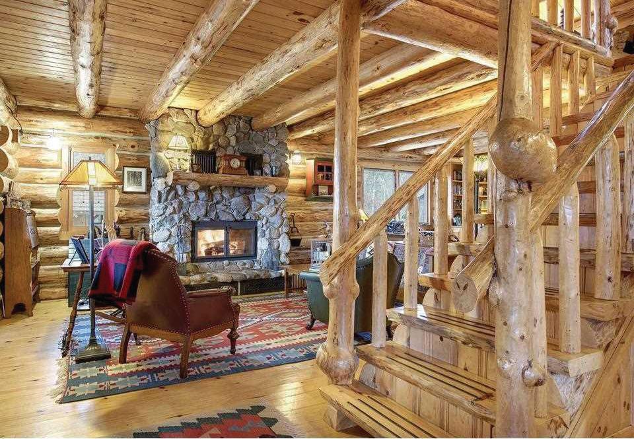
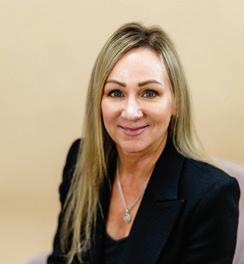
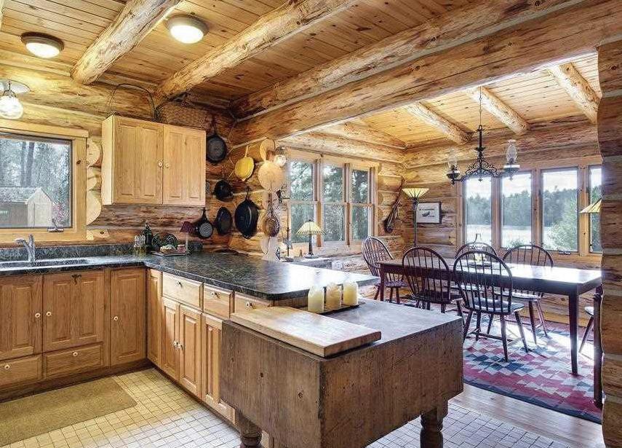
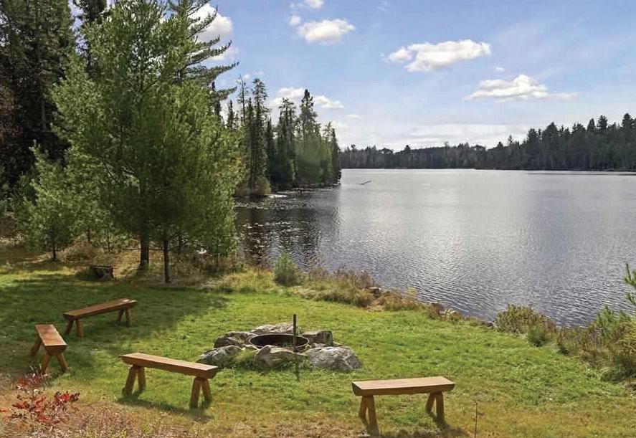
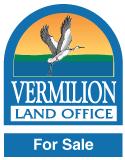

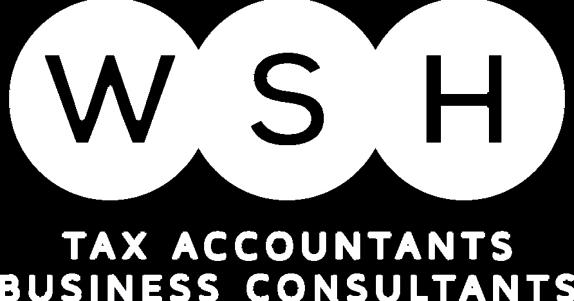


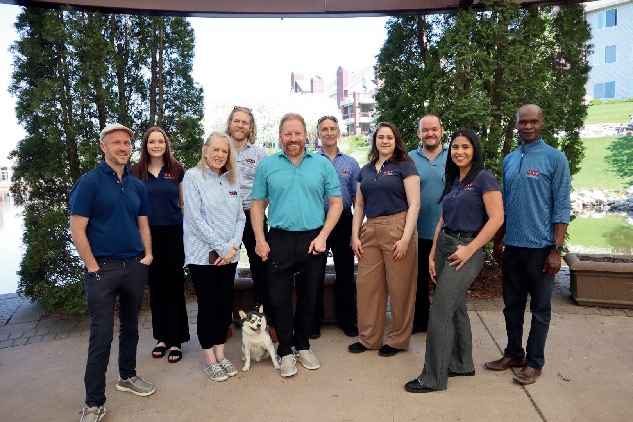
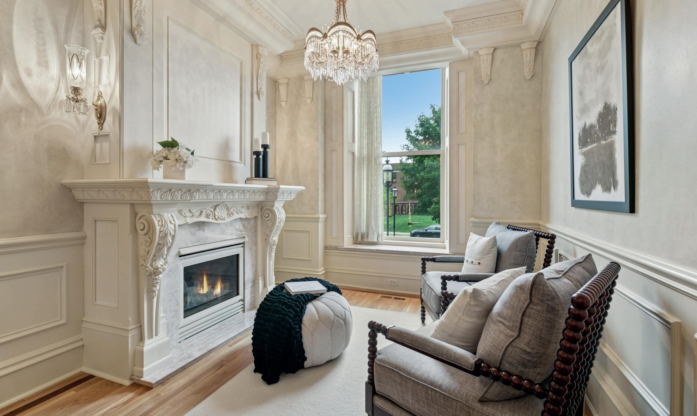

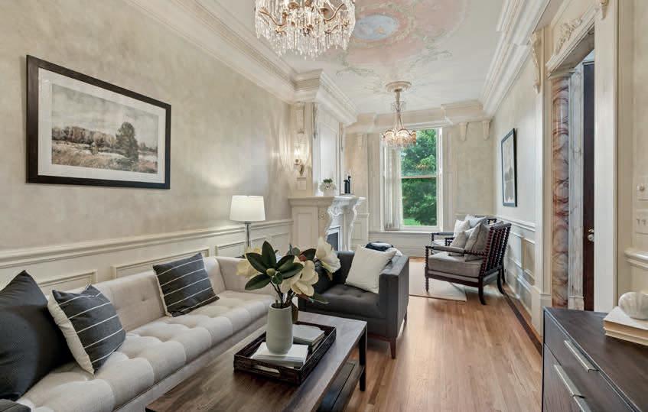
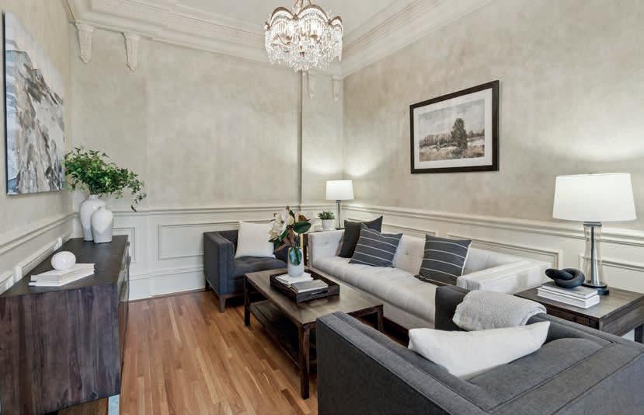
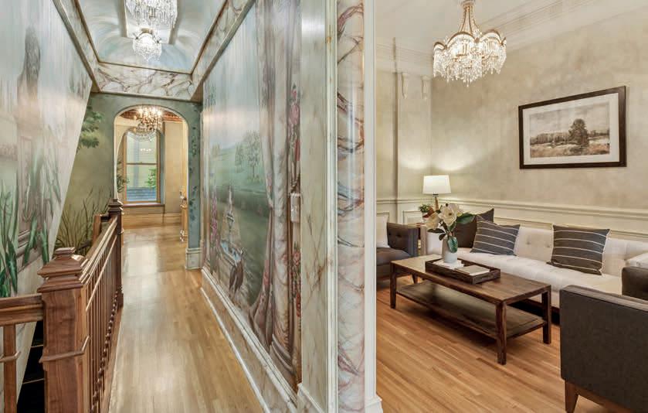


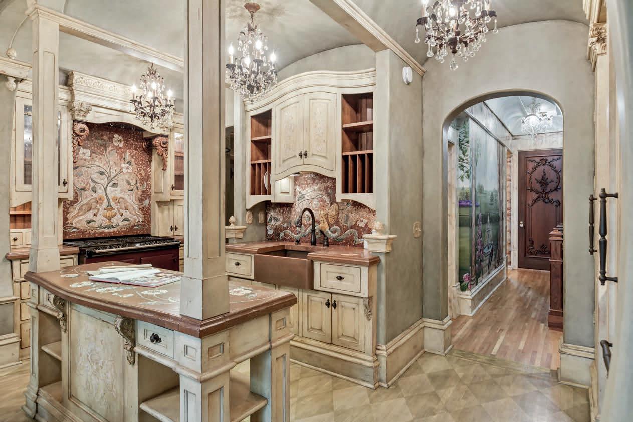
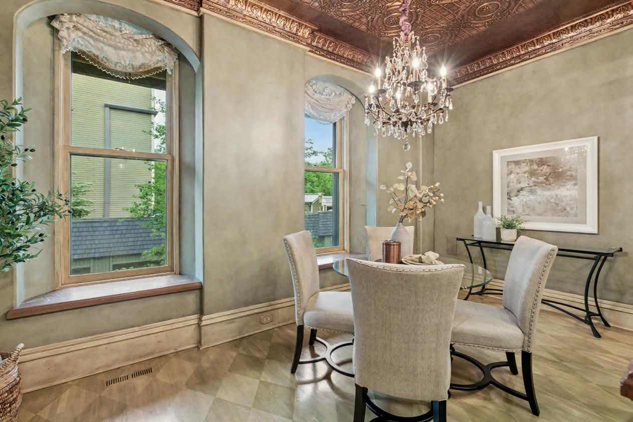
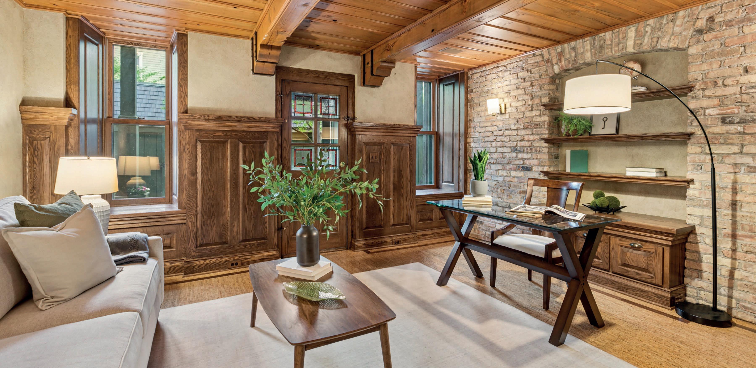

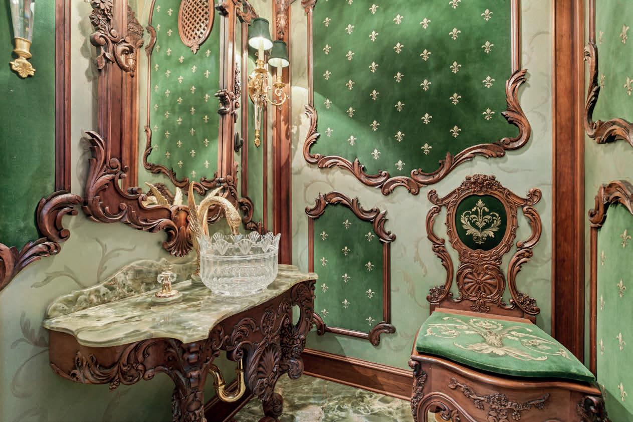
LAKE MINNETONKA LUXURY REAL ESTATE
SUMMER TRENDS & FALL OUTLOOK
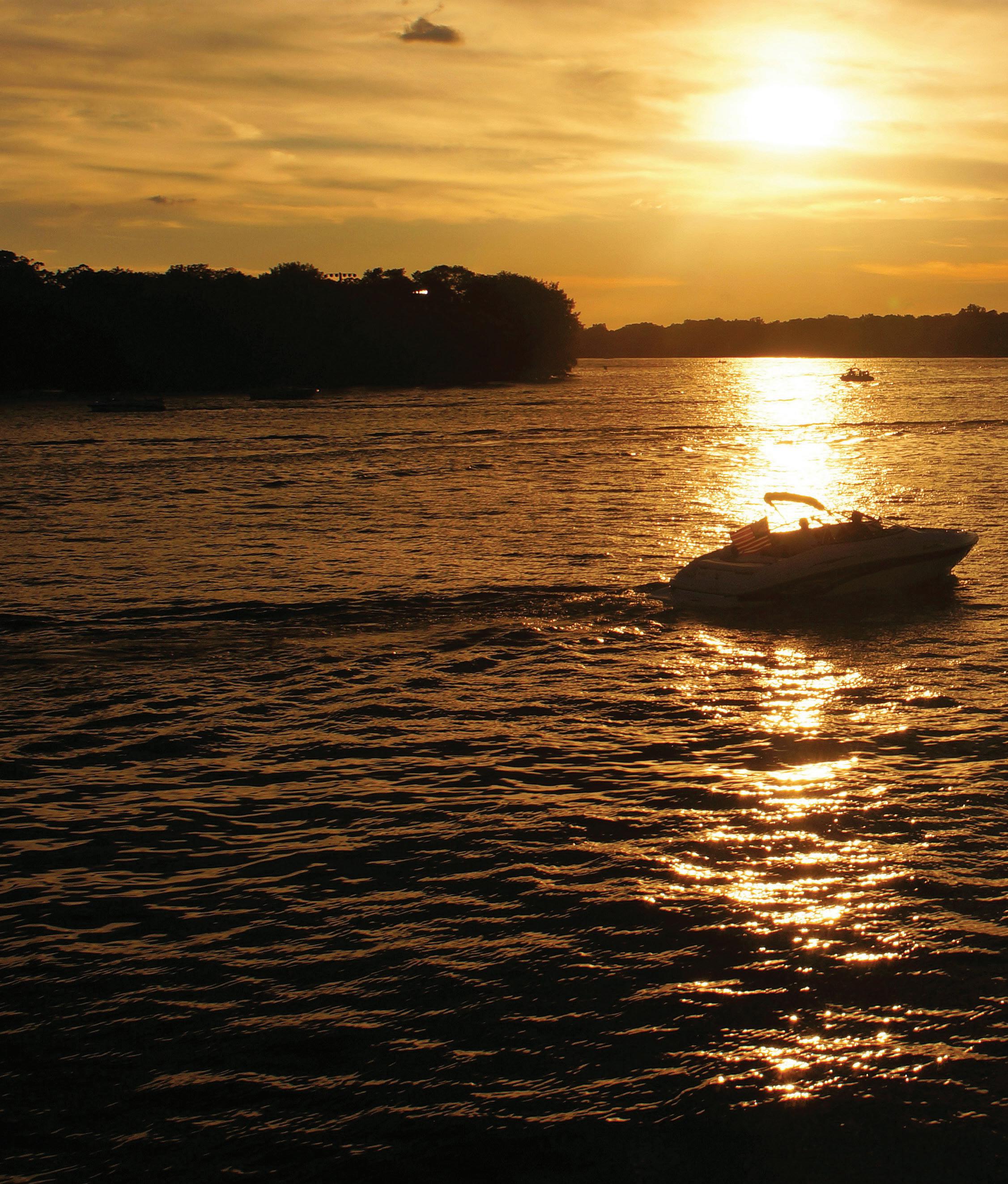
Lake Minnetonka continues to be Minnesota’s premier luxury waterfront destination, attracting discerning buyers seeking a blend of natural beauty and refined amenities. Spanning affluent communities such as Wayzata, Minnetonka, and Orono, the lake’s luxury real estate market operates with its own distinct rhythm, influenced by seasonal patterns, inventory levels, and the unique appeal of waterfront living.
The Lake Minnetonka luxury real estate market is characterized by limited inventory and consistent high-end demand. Properties priced above $1.5 million, particularly those with direct water access, remain some of Minnesota’s most sought-after real estate assets. The market’s foundation rests on several key factors: the finite nature of prime waterfront parcels, the area’s proximity to Minneapolis-St. Paul business centers, and the enduring appeal of lake living among affluent buyers.
This summer has brought several defining trends to the Lake Minnetonka luxury market, reflecting broader shifts in buyer preferences and market conditions. The seasonal surge in activity that traditionally characterizes summer months has been tempered by more selective buyer behavior, with purchasers taking additional time to evaluate properties and negotiate terms.
Waterfront properties continue to command significant premiums, with the median sale price of lake homes now exceeding non-lakeshore properties by approximately $200,000, according to the Star Tribune. This premium reflects not only the scarcity of prime waterfront locations but also the lifestyle value that
buyers place on direct lake access, private docks, and unobstructed water views.
The luxury segment has seen particular interest in properties offering comprehensive recreational amenities. Buyers are gravitating toward estates that feature not just primary residences but complete lifestyle packages including guest accommodations, boat houses, and extensive outdoor entertainment spaces. This trend reflects a post-pandemic emphasis on properties that can serve as both primary residences and entertainment destinations for extended family gatherings.
Architectural preferences have also evolved, with buyers showing increased interest in properties that blend traditional lake house charm with contemporary luxury features. Modern kitchens, spa-like master suites, and seamless indooroutdoor living spaces have become essential elements in the most competitive listings.
The summer market has been punctuated by several significant transactions that illustrate current trends and buyer priorities. Minnesota’s most expensive listing, a lakeside estate asking $55 million, entered the market in late May, representing more than double the state’s previous record sale. While this property represents the absolute pinnacle of the market, its presence signals continued confidence in Lake Minnetonka’s luxury appeal among ultra-high-net-worth buyers.
More broadly representative transactions have occurred in the $2-5 million range, where buyers have demonstrated willingness to pay premium prices for
LAKE MINNETONKA, MINNESOTA
properties offering exceptional craftsmanship, prime locations, and turn-key luxury amenities. These sales have typically featured properties with significant recent renovations or new construction that meets contemporary luxury standards while respecting the lake’s traditional aesthetic character.
The rental market has also shown strength, with luxury vacation rentals commanding premium rates during peak summer months. This activity reflects both the area’s appeal to affluent visitors and the investment potential that some buyers see in Lake Minnetonka properties.
As the market transitions into late summer and fall, several factors suggest a period of continued evolution in Lake Minnetonka’s luxury segment. The current buyer’s market conditions are likely to persist through the remainder of 2025, providing opportunities for well-qualified purchasers to negotiate favorable terms while requiring sellers to maintain competitive pricing and exceptional property presentation.
Inventory levels in the luxury segment are expected to remain elevated compared to historical norms, giving buyers expanded choice and negotiating leverage. This environment particularly benefits purchasers seeking specific amenities or locations, as they can afford to be more selective in their decisionmaking process.
The seasonal shift toward fall traditionally brings more serious buyers to the market, as families complete summer activities and focus on major life decisions
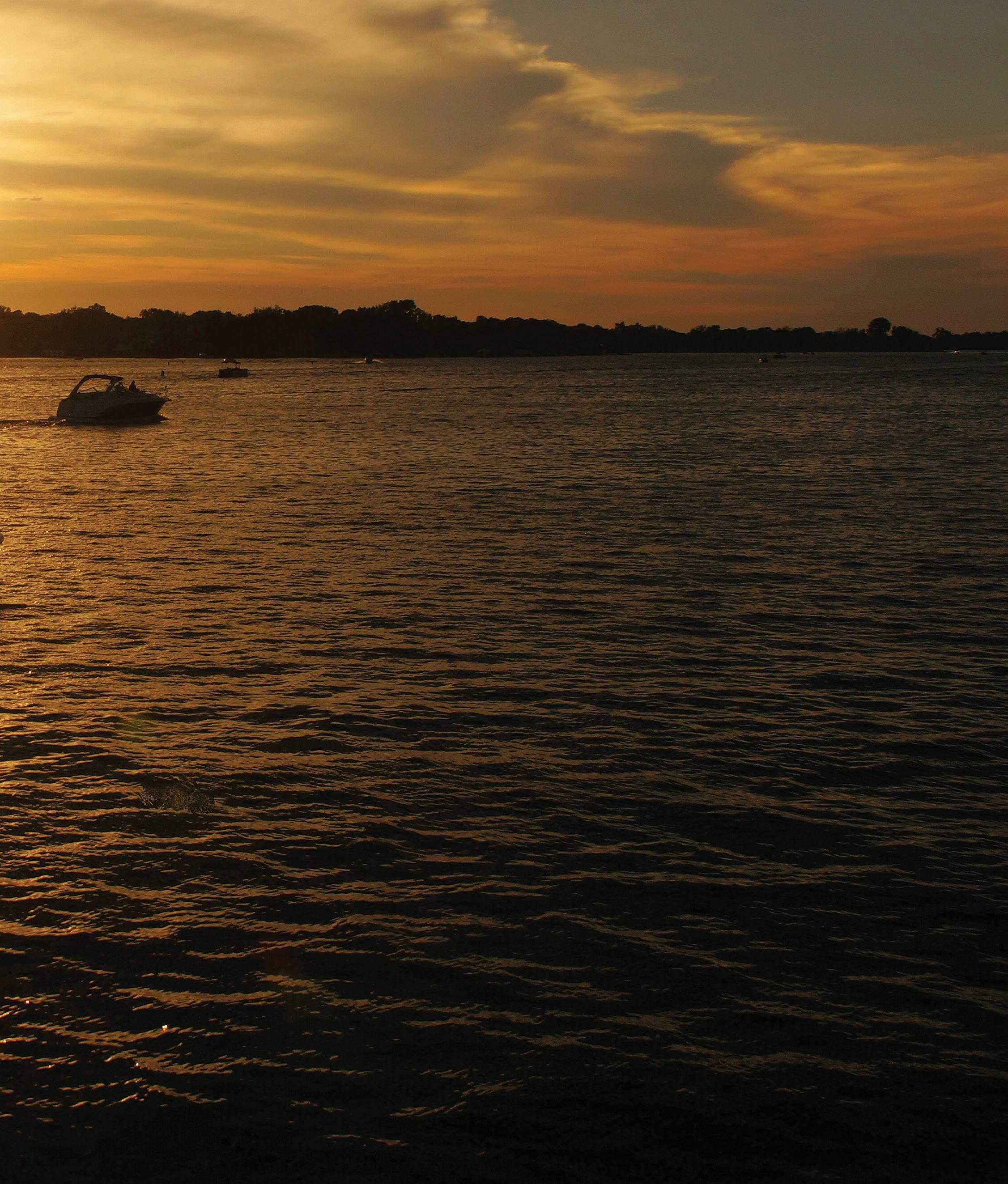
including real estate transactions. This pattern suggests that late summer and early fall may see increased transaction activity among buyers who have been evaluating options throughout the summer months.
Looking toward fall and beyond, the Lake Minnetonka luxury market appears positioned for continued stability with selective growth opportunities. The fundamental drivers of demand—limited waterfront inventory, proximity to major employment centers, and lifestyle appeal—remain intact despite current market adjustments.
Development activity continues at a measured pace, with several high-end projects in various stages of planning and construction. These new offerings will add to the luxury inventory while meeting contemporary buyer expectations for energy efficiency, smart home technology, and resort-style amenities.
The market’s evolution also reflects broader demographic trends, including the preferences of younger luxury buyers who prioritize different amenities and lifestyle features compared to previous generations. Properties that successfully blend traditional lake living appeal with modern luxury conveniences are likely to maintain competitive advantages in this evolving landscape.
For sellers, the current environment emphasizes the importance of strategic pricing, professional presentation, and patience in achieving optimal results. Properties that stand out through exceptional location, condition, or unique features continue to attract multiple offers and achieve strong sale prices.
PEACEFUL TOWNHOME

4 BEDS | 3 BATHS | 3,828 SQFT | $565,000
Welcome to this beautifully maintained, single-level, free-standing townhome that blends comfort, privacy, and convenience. Set in a peaceful location backing up to the Minnesota River bluffs, you’ll enjoy daily nature walks, local wildlife, and a calming sense of seclusion—all just minutes from shopping, dining, and entertainment. The heart of the home is a spacious open kitchen with a large granite island—ideal for gatherings, meal prep, or casual meals. Off the kitchen, a bright sunroom offers the perfect space for morning coffee and quiet conversation with views of the private backyard. A sunny front room, set apart from the main living areas, makes a perfect office, reading nook, or additional bedroom. The large primary suite includes a generously sized bathroom, while the finished basement provides ample living and storage space—perfect for guests, hobbies, or a home theater. Enjoy a low-maintenance lifestyle with a well-managed HOA that covers snow removal, lawn care, and landscaping—giving you more time to enjoy your home and surroundings. In excellent condition and immaculately maintained—just move in and enjoy!
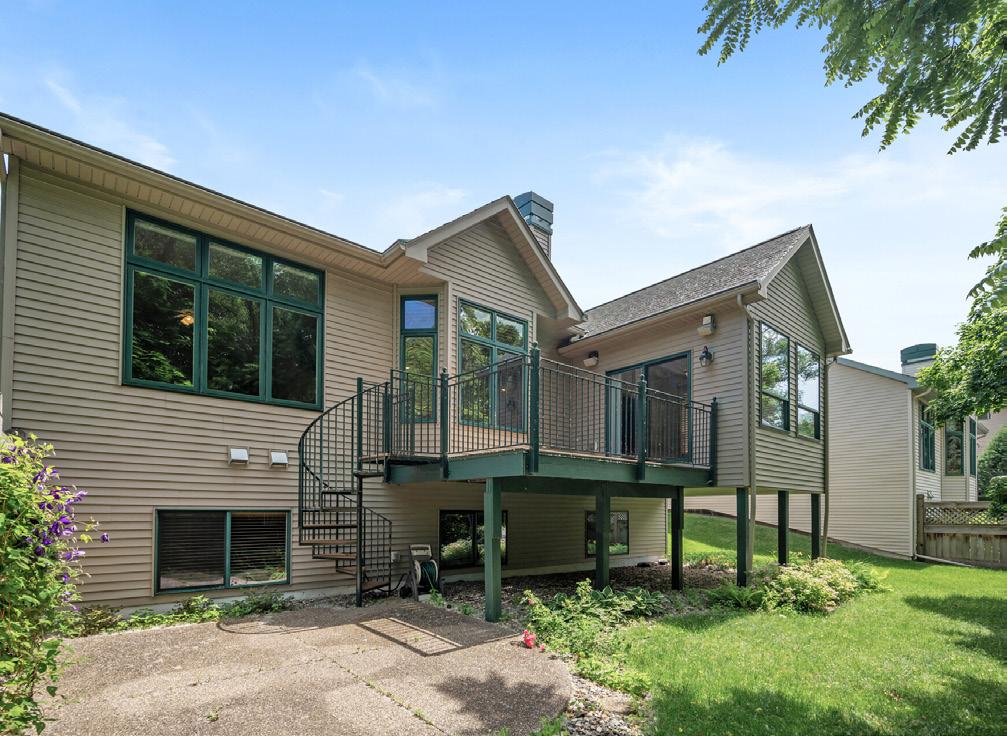
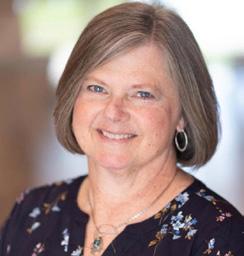
RYKKEN KASTLER
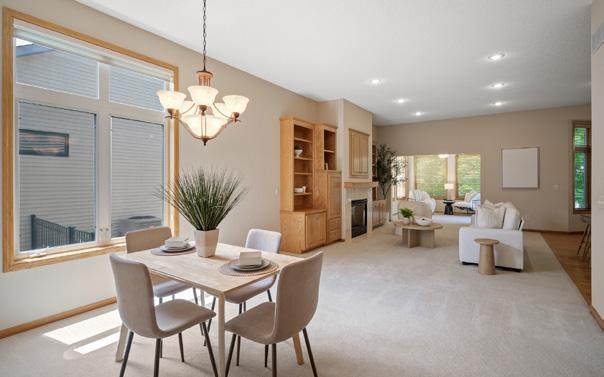
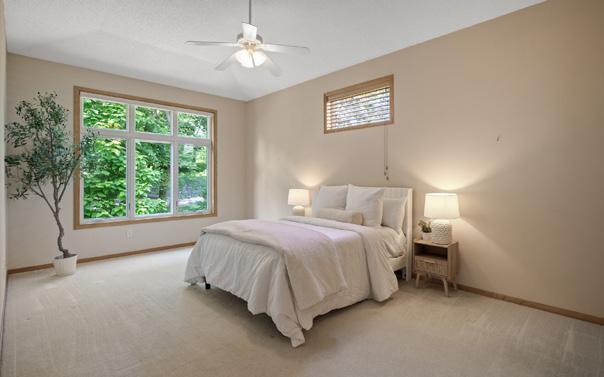
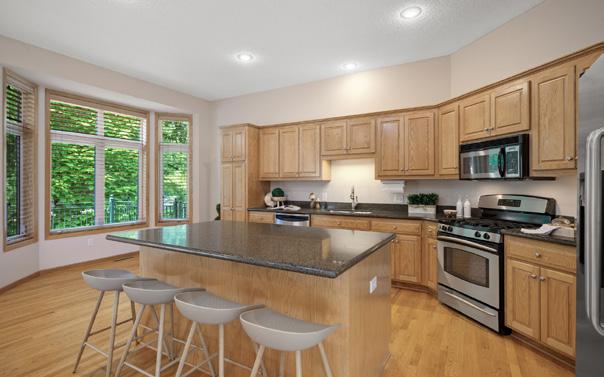

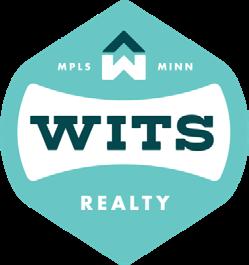

4132 Vernon Avenue S #A103, Saint Louis Park, MN 55416
2 Bed | 2 Bath | 1,289 Sq Ft
This exquisite 2-bedroom, 2-bathroom condo offers a perfect blend of modern comforts and serene living. Spanning across 1,289 square feet, this property provides ample space for both relaxation and entertainment. Step into the inviting eat-in kitchen, where culinary delights await. The open layout seamlessly connects the kitchen to the living area, making it an ideal spot for hosting intimate gatherings or enjoying quiet evenings at home. Ready to make this home yours? Call us today to schedule a showing.

Shannon Brooks
612.310.8122
ShannonBrooks@compass.com brooksteamre.com

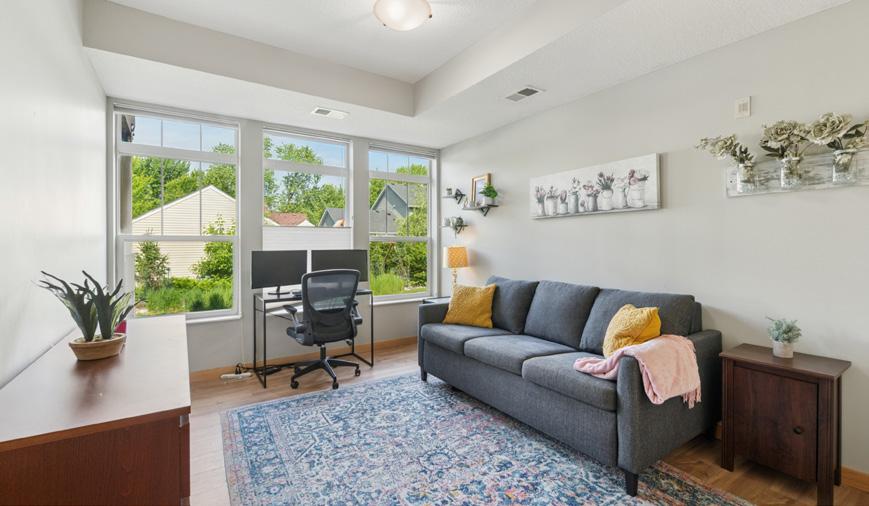

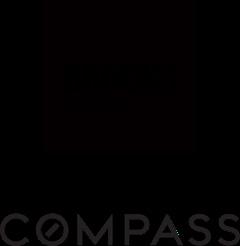


LAKESIDE LIVING ON CONROY BAY
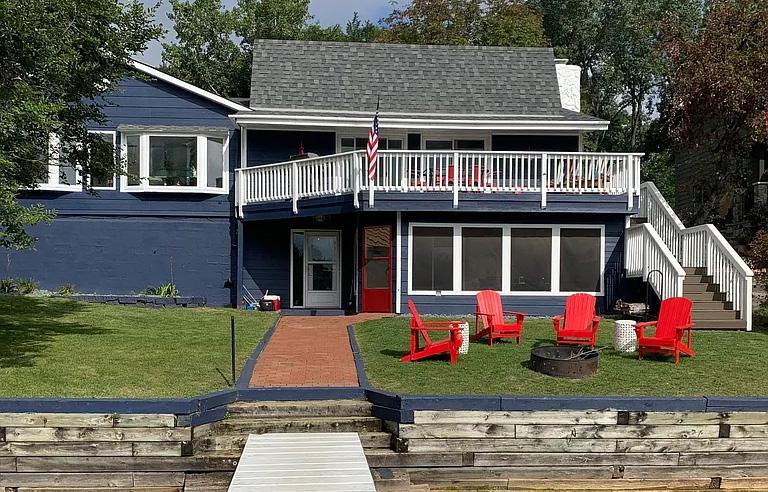



Exceptional opportunity on the prime north end of Lower Prior Lake. Set just 30 feet from the water’s edge on sought-after Conroy Bay, this property offers panoramic views, crystal-clear water, and a rare flat lot with sandy shoreline—only three steps to the beach. The existing cottage provides three bedrooms, two bathrooms, and an expansive great room impresses with a full-wall split rock fireplace and seamless walkouts to a large lakeside deck. Enjoy a walkout lower level with screened porch, sunroom, sauna, and primary bedroom with private lake views. Whether you renovate or build your dream home, this is a premier lakeshore setting. No need for a cabin up north when the best of lake living is right here. Schedule your private showing today and experience the best of Prior Lake lakefront living!


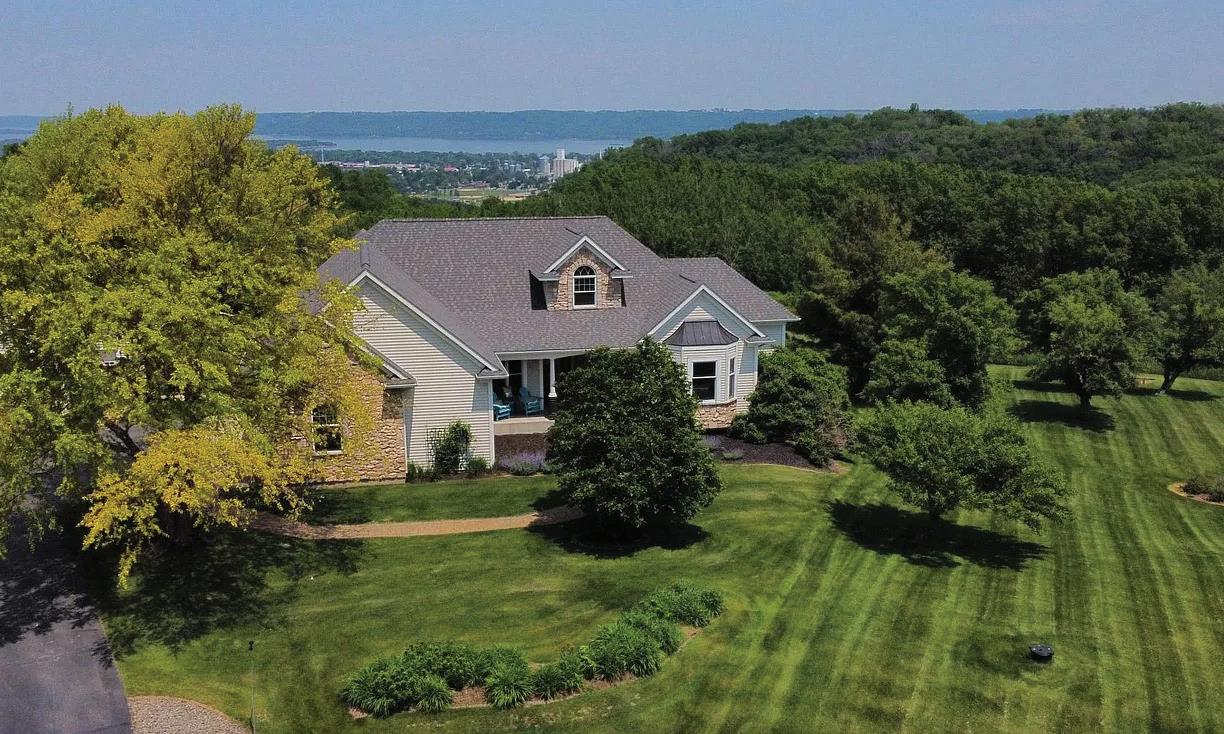
Gorgeous lakeview property! Enjoy this country setting with all the amenities! Beautifully maintained and updated property with over 2 acres, inground lawn sprinkler, in an established community, and in a cul de sac! Beautiful open concept with gourmet kitchen that opens up into dining area and sunroom with fireplace! Sunroom walks out to maintenance free grilling deck that overlooks Lake Pepin and backyard patio! Hardwood floors throughout as well as in-floor heat and multiple fireplaces. Private master suite with walk in closet, wood accent wall, walk in tiled shower and jetted tub. 2nd bedroom located on the main floor as well as a living/piano room with wood fireplace and gorgeous views of the lake! Fully finished basement with in-floor heat, fireplace and surround sound for all of your movie or sports nights! Spacious family room, wet bar, exercise room, full bath, 2 bedrooms and full bath! Walk out into the enclosed screen porch with teak wood flooring - perfect for coming in from the hot tub and flagstone patio area! Enjoy the 1,000 sq ft patio with built-in gas firepit! Extend your enjoyment of this beautiful property in the full detached man cave!!
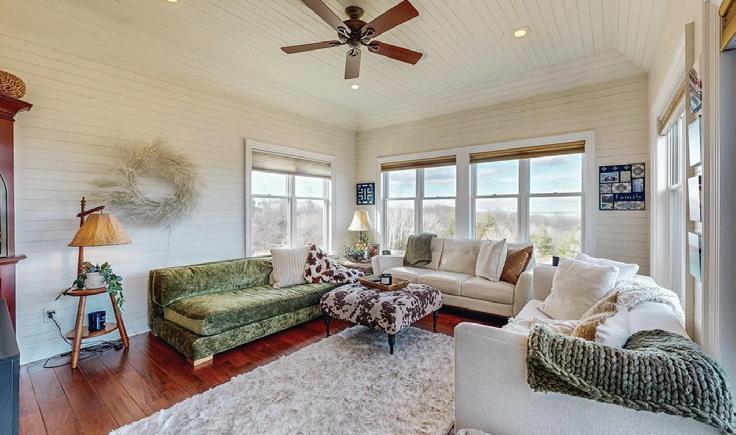

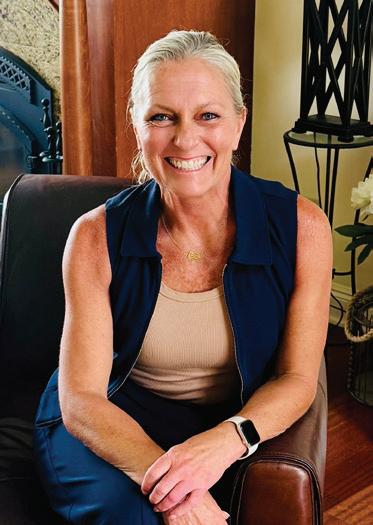

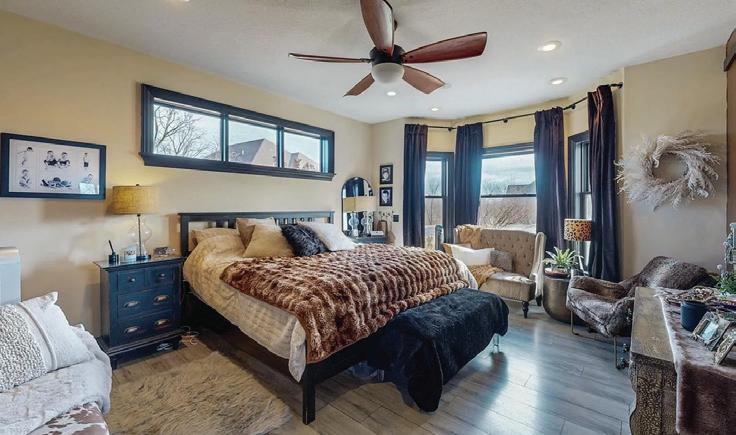


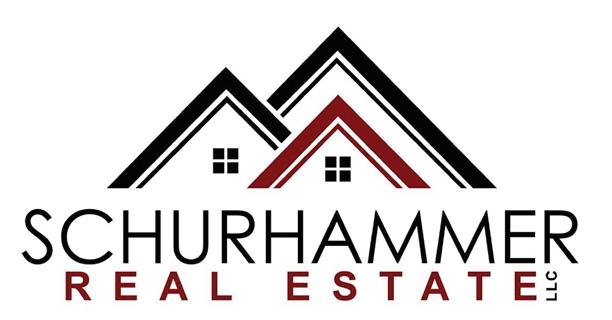
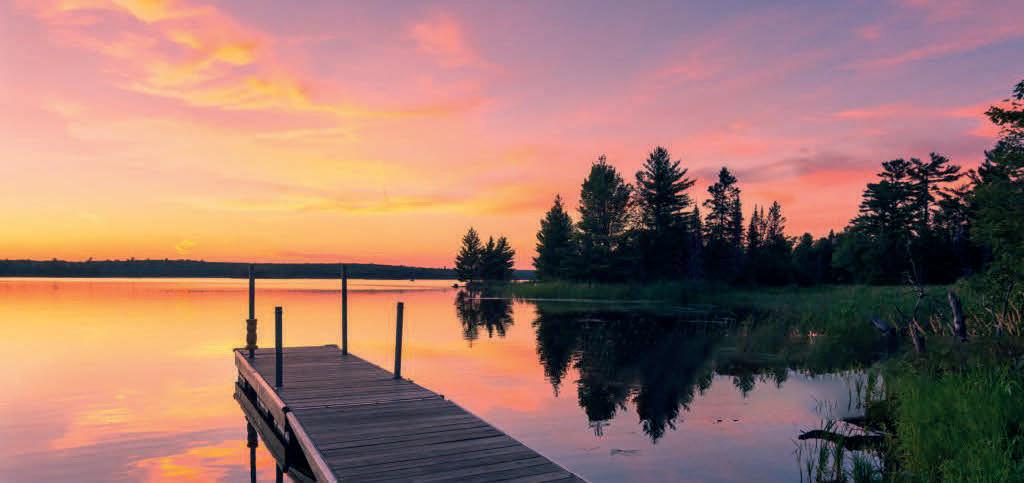
Building Relationships For Life
AS A MORTGAGE SPECIALIST HERE IN EDINA, WITH OVER 15 YEARS OF EXPERIENCE AND OVER 1000 MORTGAGES CLOSED ALL OVER MINNESOTA AND THE UNITED STATES ,
I WORK WITH YOU TO HELP YOU FIND THE RIGHT MORTGAGE FOR YOUR UNIQUE SITUATION. “ “
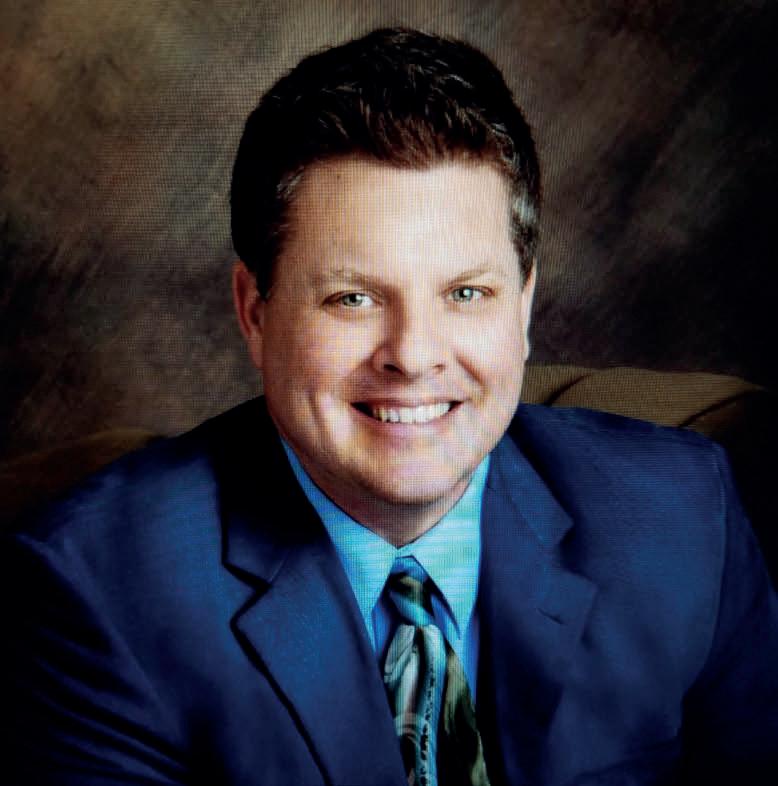
P. KURTH
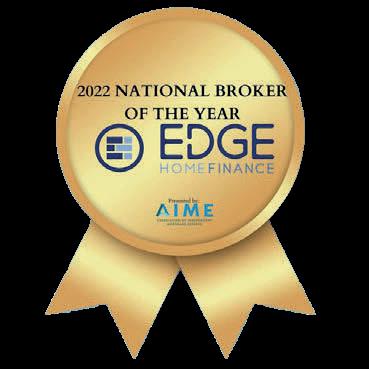
You probably have lots of questions. How much house can I truly afford? Which type of mortgage best fits my needs? How does the purchase and mortgage process work?
I can help you answer questions like that. I’ve worked with hundreds of people in and around the Minneapolis/St. Paul metro with home financing needs similar to yours.
I’m proud to work for the largest wholesale mortgage broker in the country, Edge Home Finance, based right here in the Twin Cities. I have over 100 national wholesale lenders to my disposal. Whether you have superior credit/average/damaged credit, I have numerous lenders to help me navigate obstacles, making my services much more competitive than banks/credit unions with more flexible guidelines to adhere to. We have been in business since 2011 and are soon to be licensed in all 50 states.
No matter what your situation is: purchase of a new home, buying a 2nd home or investment property, refinance to a lower rate, lower overall payments, shorter mortgage term, mortgage consolidation, credit card debt elimination, debt consolidation, finish home improvements, cash out for savings/investments, or needing additional cash for anything else...I am here to help!
SCAN HERE TO APPLY ONLINE


Great experience with Kris!
We refinanced our mortgage (twice!) with Kris Kurth, and he gave us a positive and rewarding experience every step of the way. He truly is a top mortgage broker who knows this business well! Within a few short weeks, everything was completed, paperwork done, and we had our money to pay off some debt and secure a better future. Thank you, Kris, for your patience and expertise! It was great doing business with you again.
- Paul from Tryon, NC
Kris was an excellent partner in Lending
Kris was not only able to educate us on some atypical options that we needed, he was WILLING! Not one other lender took the time to offer us the options we chose with Kris. Kris has the heart of a teacher and will go as far as necessary to share knowledge with his customers.
- Will from Eau Claire, WI
NMLS #891464
BEAUTIFUL WATERFRONT PROPERTY
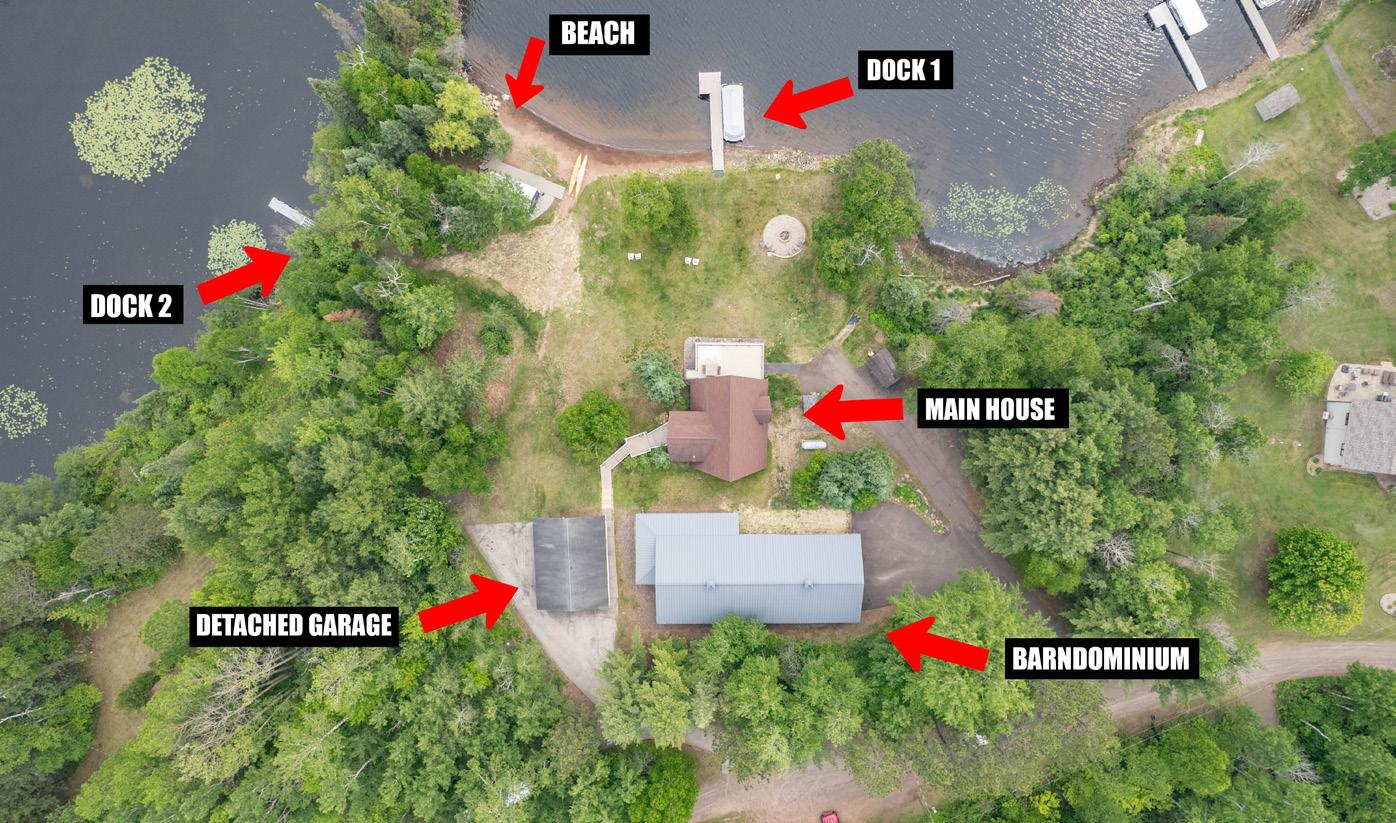

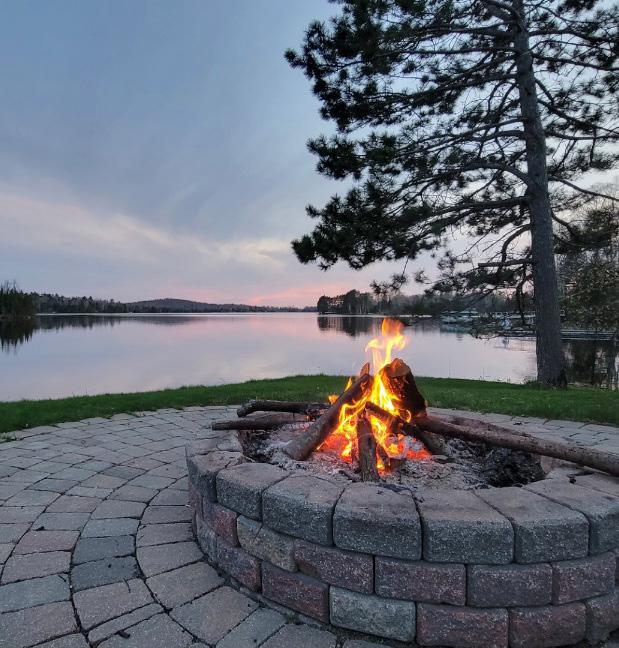

5226 PONTOON BAY ROAD, DULUTH, MN 55803
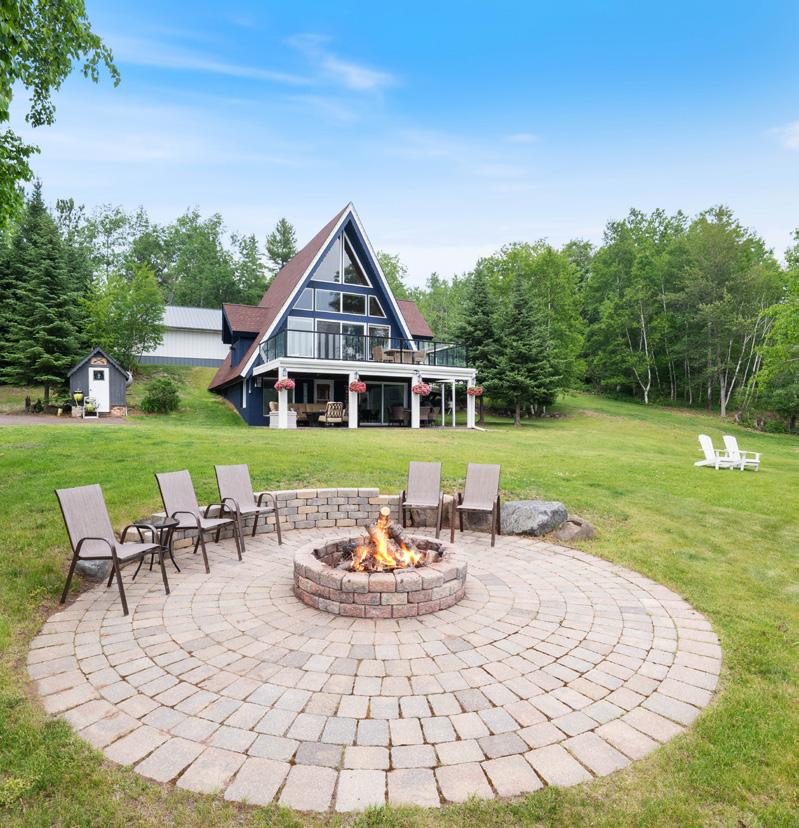
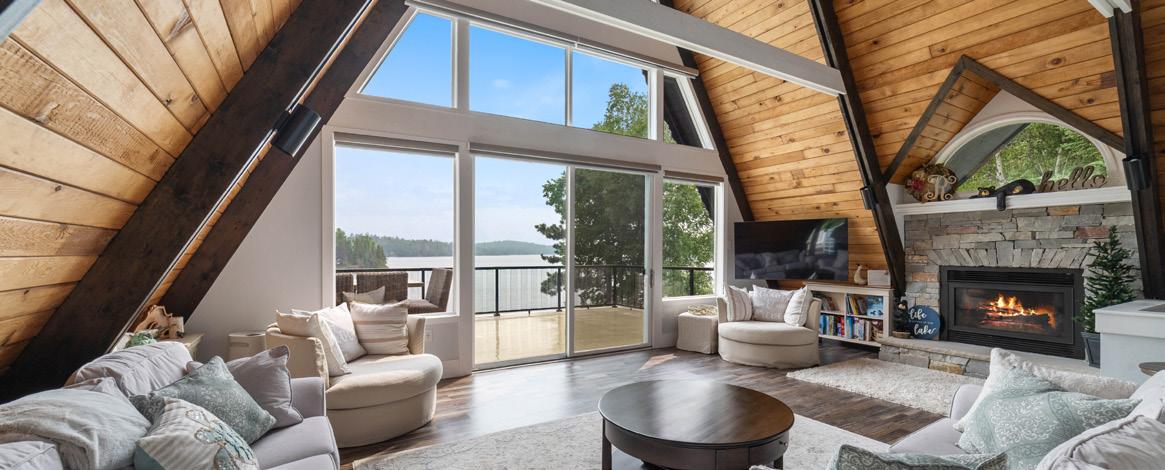
2 BEDS | 3 BATHS | 3,124 SQFT | 3.8 ACRES | $1,175,000 Every now and then a property comes along that makes you go WOW! Just 24 min from the Duluth Miller Hill Mall on beautiful Pontoon Bay of Fish Lake. 600 hundred feet of shoreline, sandy swimming beach, excellent fishing, south facing home, all topped off with magical sunsets. This property has been totally transformed into such a beautiful property by the Sellers with loving care and sweat equity. The meticulous workmanship and attention to detail shows everywhere you look. The memories are just waiting to be made. The main features are the A frame style house which has wonderful living spaces, and a unique lower-level kitchen that makes the entertaining outdoors an easy task. Patio on the lower level and a huge deck on the mid-level with both overlooking the bay. Wake up in the morning overlooking the lake, watching the sunrise while at the same time thinking of all the fun to be had at the lake. Now add to all that, you have the special Barndominium setting right behind the house with exquisite living spaces, full kitchen, game room, family room, in-floor heat, luxurious bathroom, 2 indoor parking spaces and a professional office to boot! There is also a full compliment of appliances in both buildings including washer and dryer. It’s exciting, it’s amazing and it’s all just 24 minutes from town. You can also take the pontoon around the lake to three different Bar/restaurants to enjoy your favorite food and beverage. If you are into Snowmobiling, the state trail is just behind your property. Don’t miss seeing this amazing transformation for yourself, make your personal showing appointment today before this Lake property gets away!
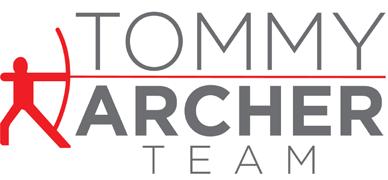

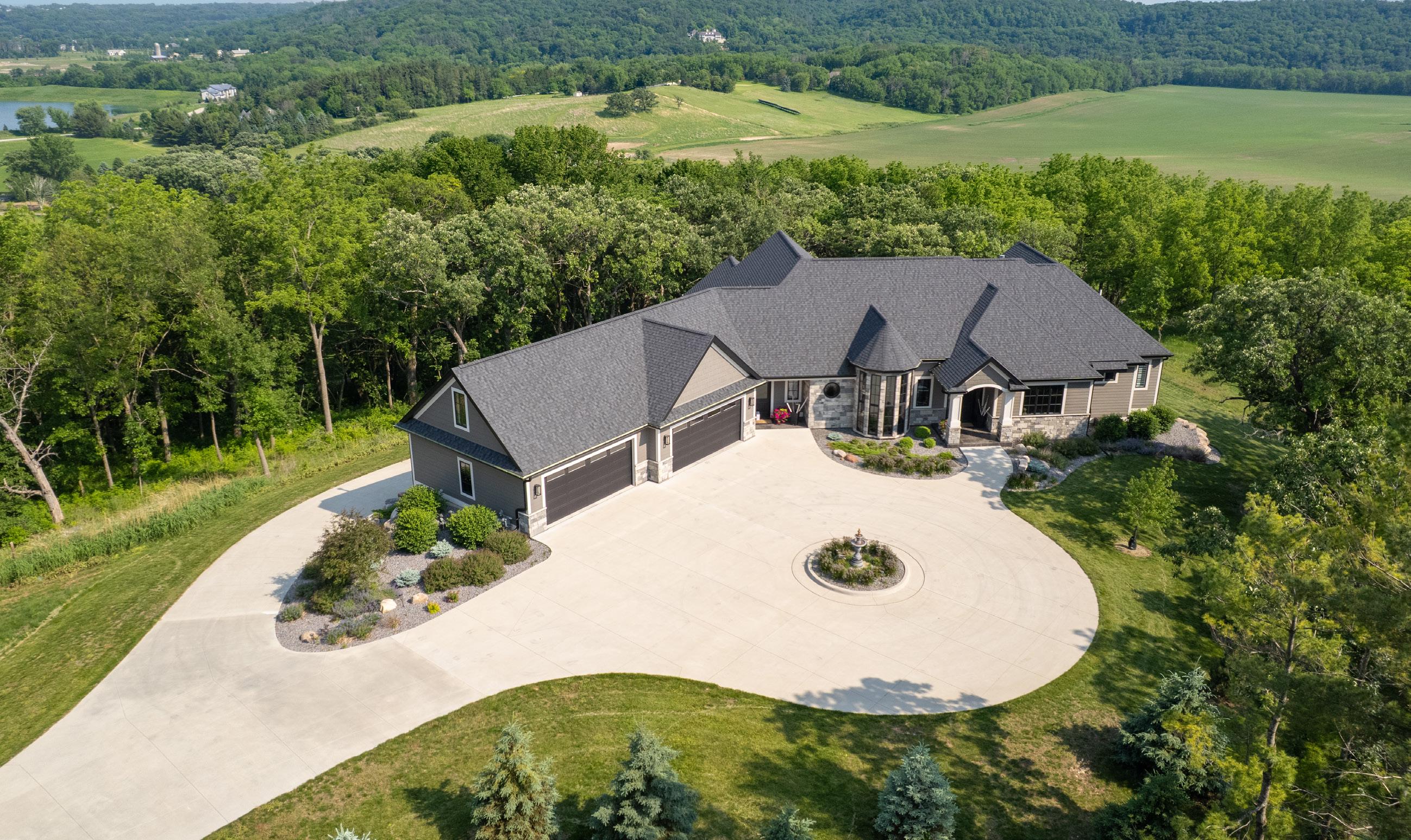
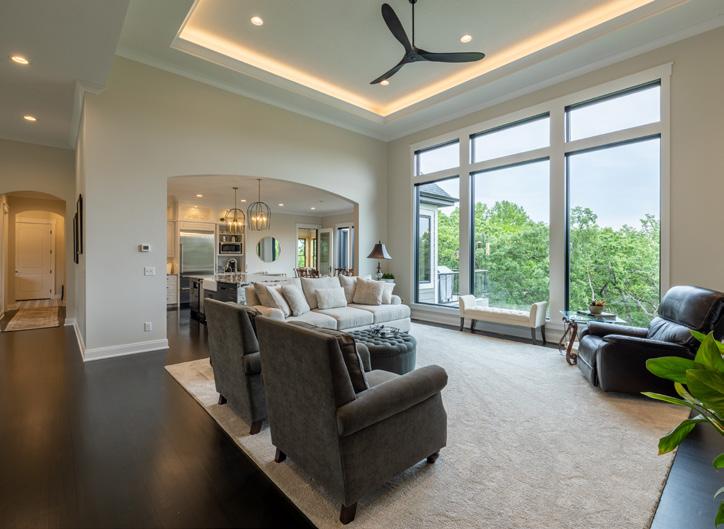
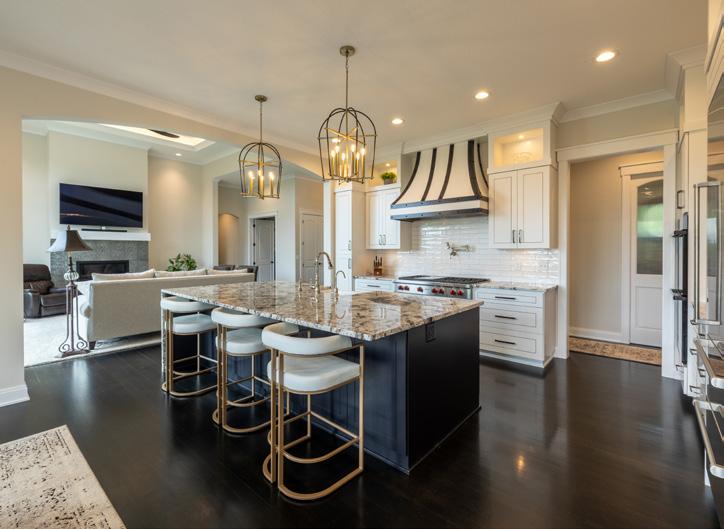
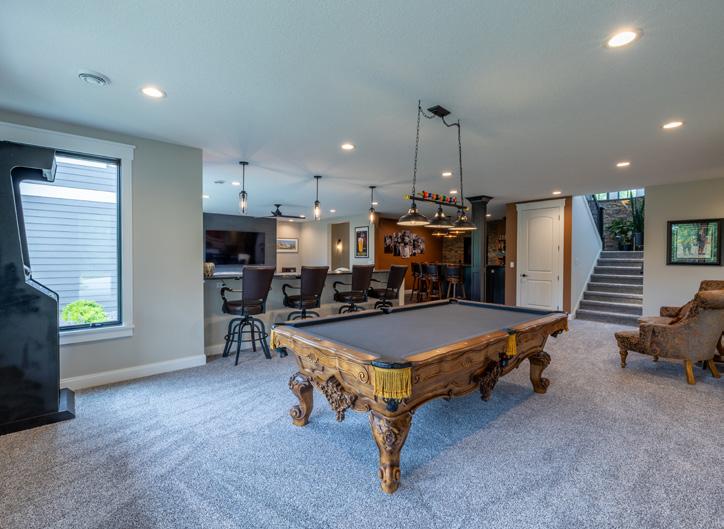
Private Retreats in Modern Luxury Home
1500 WEATHERHILL RIDGE COURT SW, ROCHESTER, MN
Welcome to 1500 Weatherhill Ridge Ct SW, where top quality construction meets modern luxury in one of the region’s most exclusive private retreats. Hidden beyond a stately wrought-iron gated entrance and nestled on over 4 acres of lush, wooded landscape, this breathtaking estate is a rare fusion of nature, design, and sophistication. A long, winding drive leads through manicured grounds to a dramatic circular entry crowned by a fountain. The home’s striking façade combines rich stonework, turret-inspired vertical windows, and architectural symmetry. Dual covered decks, a walk-out lower level, and expansive covered patio spaces with hot tub hook up offer year-round connection to the serene surroundings. Inside you’ll find soaring ceilings, dark hardwood floors, and walls of windows framing uninterrupted woodland views. A piano-ready grand entry sets the tone for refinement throughout. The main living area features a gas fireplace with custom tile surround, while the adjacent sunroom, wrapped in glass, offers four-season relaxation beside a stone fireplace. The heart of the home is a designer chef’s kitchen, anchored by an oversized waterfall island, Wolf and Sub-Zero appliances, pot filler, double ovens, and a farmhouse sink. A butler’s pantry with a second fridge, prep sink, and additional storage is tucked behind a custom frosted-glass door, practical luxury at its finest. The main-level primary suite is a true sanctuary, featuring ambient tray ceiling lighting, private deck access, and a spa-caliber ensuite with double vanities, upscale steam shower, floor-to-ceiling tile, toe-kick lighting, and a beverage center conveniently located beside the dual walk-in closets. A richly finished home office for two with custom built-ins offers a distinguished space to work, while the lower level is an entertainer’s dream. Host guests at the stone-accented full bar, unwind in the theater lounge, challenge friends in the game room, or retreat to the temperature-controlled wine cellar for a quiet tasting. With 6+ garage spaces, there’s room for every vehicle and more, making it an absolute dream for any car enthusiast. More than just a home, this is your own private luxury retreat nestled in nature. Offered at $2,495,000.
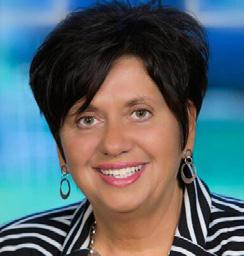
www.gwaltneygroup.com
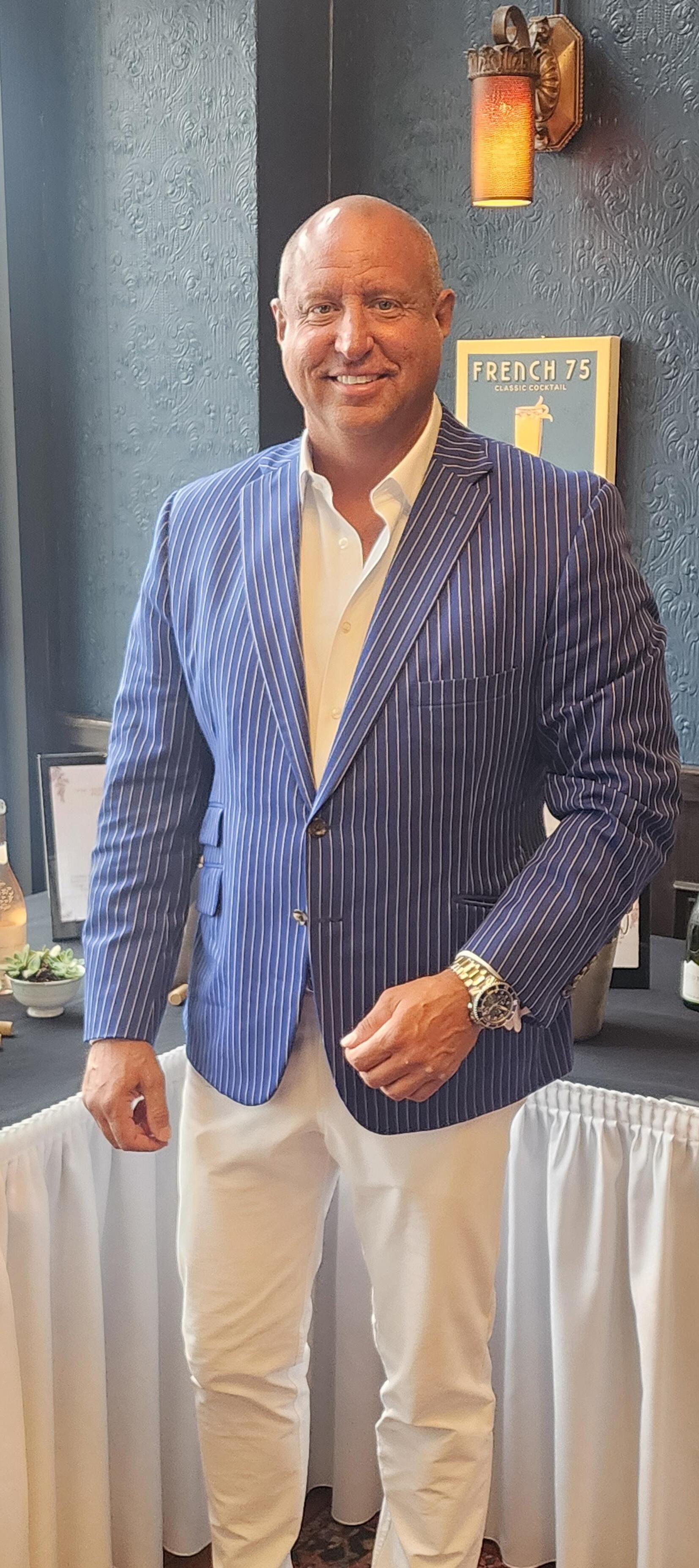
MEET
THE
Game-Changer
in Real Estate & Finance
MICHAEL COADY
THE MICHAEL WILLIAM GROUP “Money Mike Makes Moves Happen.”
Real estate isn’t just a profession for Michael Coady — it’s in his DNA. The son of a developer and a licensed builder himself, Michael has constructed homes on Lake Minnetonka, understands property from the foundation up, and brings unmatched insight to every transaction. As an experienced real estate agent, a senior mortgage broker, and a highly skilled negotiator, he offers clients a streamlined, full-service experience designed to save time, stress, and money.
With a full-service listing for only 3.85% total cost to client, you get elite marketing, expert dealmaking, and in-house financing — all with one point of contact.
This isn’t just the future of real estate — this is real estate done right.


Most buyers and sellers work with five different people — an agent, a broker, a lender, a coordinator, and maybe a contractor. Michael Coady simplifies everything. With deep roots in development and construction, Michael isn’t just another real estate agent — he’s a builder, a lender, a strategist, and a closer. Licensed across all key roles, he’s your single point of contact and trusted guide from start to finish.
What that means for you:
✔ Sell faster with high-end marketing, staging advice, and expert negotiation.
✔ Buy smarter with in-house mortgage financing and same-day loan approvals.
✔ Save big with a full-service listing at just 3.85% total cost — no extra fees, no fluff.
✔ Lower your mortgage payment with the Buyer’s Mortgage Rate Reduction Program, saving $200–$500/month when you buy with Michael.
✔ Build equity confidently with someone who’s built homes and negotiated complex deals for years.
✔ Experience elite service — efficient, powerful, and built entirely around you.
When you’ve built homes, negotiated deals, and financed portfolios — you learn how to protect your clients’ money and maximize their wins. That’s what I do.”
— Michael Coady, The Michael William Group
Let’s Make a Move — The Right Way.
When you sell with me, you keep more equity. When you buy with me, I reduce your mortgage payment by $200–$500/month. When you work with me — you win. This is full-service real estate and finance with a builder’s mind and a closer’s skill.
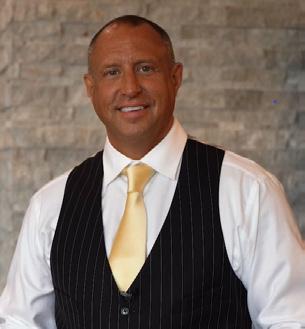


A CELEBRATED TRADITION RETURNS FOR 2025
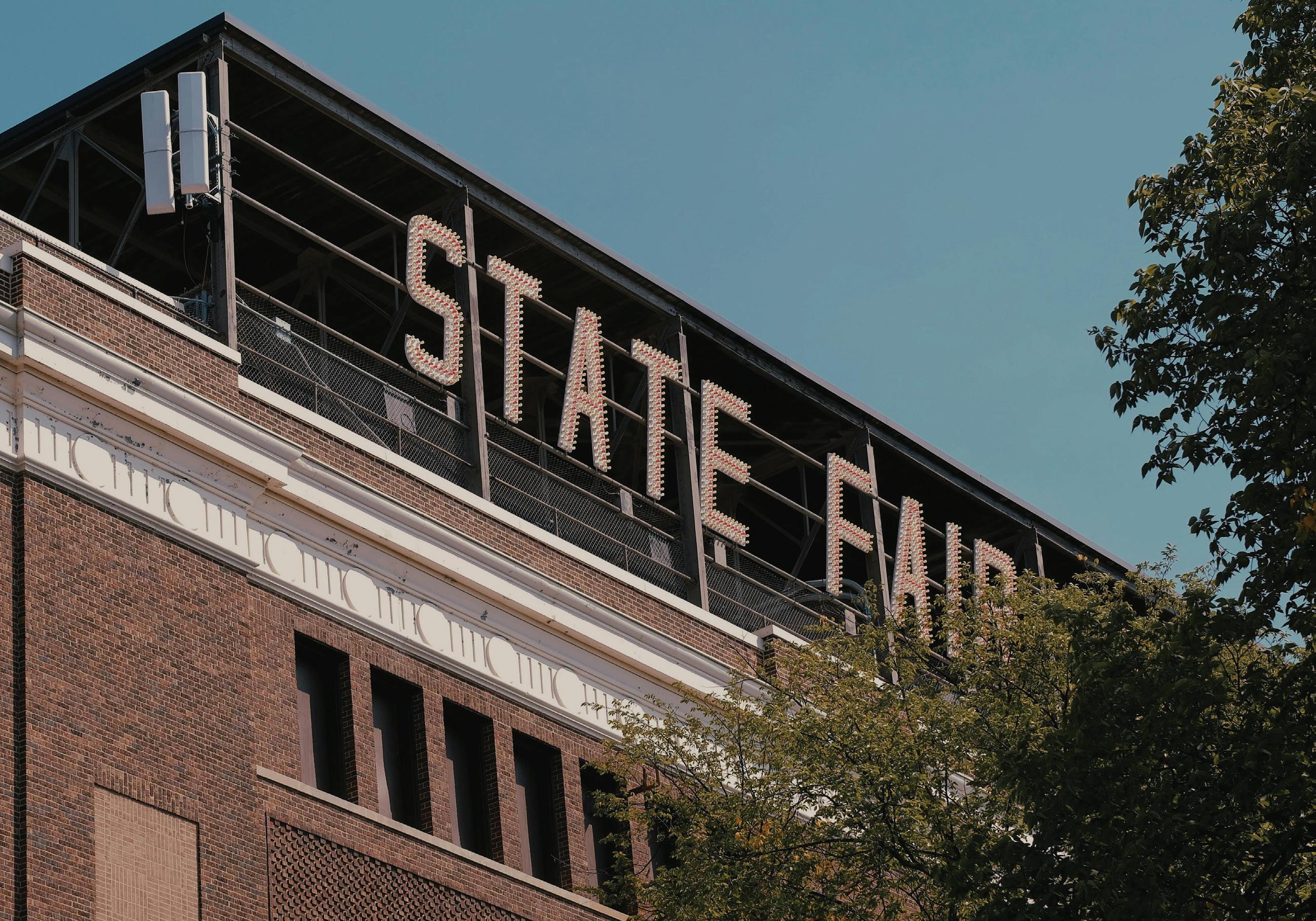
The Minnesota State Fair, held annually in Falcon Heights, remains one of the country’s most significant and enduring agricultural events. Since its inception in 1859, the fair has grown from a modest regional exhibition into one of the nation’s largest state fairs, drawing nearly two million visitors each year. Its long history includes noteworthy moments such as the 1947 debut of the Pronto Pup corn dog, which helped shape fair food culture across the United States and underscored Minnesota’s role as a pioneer in festival cuisine.
Often referred to as “The Great Minnesota Get-Together,” the fair holds a unique place in the cultural life of the Upper Midwest. It distinguishes itself by balancing a strong agricultural foundation with diverse entertainment and culinary experiences. This blend creates an atmosphere that reflects the region’s heritage while embracing innovation. Visitors can sample more than 500 food items ranging from traditional fare to inventive new dishes, making the fair a draw for both food lovers and cultural enthusiasts.
The 2025 fair is scheduled to run from Thursday, August 21, through Labor Day, Monday, September 1, maintaining the familiar twelve-day format that signals the end of summer for many Minnesotans. The
grounds will feature a broad variety of attractions, including livestock competitions that showcase the state’s agricultural excellence, extensive exhibits, and the popular Grandstand concert series, which brings nationally recognized performers to the stage. Attendees can also browse over 900 vendors offering handcrafted products, home and garden innovations, and more.
Education remains a key focus, with competitions in art, talent, and creative pursuits providing opportunities for participants across skill levels. The agricultural presence is prominent, with barns housing livestock, crop contests, and exhibits designed to connect visitors with farming traditions and rural life. The Midway offers classic carnival rides and games, and numerous performance stages provide entertainment suitable for all ages throughout the fairgrounds.
Admission for the 2025 Minnesota State Fair is set at $20 at the gate, with advance online tickets available for $17. Children under age 5 are admitted free, and seniors ages 65 and older are eligible for discounted tickets. Daily hours run from 6 a.m. to midnight, with most exhibits opening at 8 a.m.
LONG LAKE LAKESHORE ESTATE WITH UNRIVALED VIEWS
Discover an extraordinary opportunity to own a well-designed lakeshore property on the pristine shores of Long Lake. This exquisite residence offers the ultimate in lakeside living, with a seamless blend of sophisticated design and breathtaking natural beauty.
Step inside and be captivated by the thoughtfully designed main level, offering all living on one level for unparalleled convenience and accessibility.
The heart of this home truly embraces its incredible surroundings. Panoramic views of Long Lake flood the gourmet kitchen, living room, dining room, and both primary bedrooms, ensuring every moment is framed by picturesque scenery. Imagine waking to the sunrise over the water or enjoying vibrant sunsets from the comfort of your own home.
Descend to the walkout basement, a perfectly appointed space that opens directly to the lakeside, offering effortless access to outdoor enjoyment and entertainment. This lower level also features an additional primary suite, ideal for guests or multigenerational living, ensuring comfort and privacy for all.
Outside, revel in 130 feet of premium, clean lakeshore, complete with a desirable sandy beach – perfect for swimming, sunbathing, and all your favorite water activities. This property is more than a home; it’s a lifestyle, offering a private retreat on one of the area’s most sought-after lakes.
Don’t miss the chance to experience this unique blend of luxury, convenience, and unparalleled natural beauty.
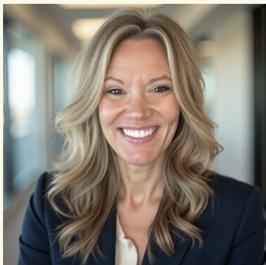

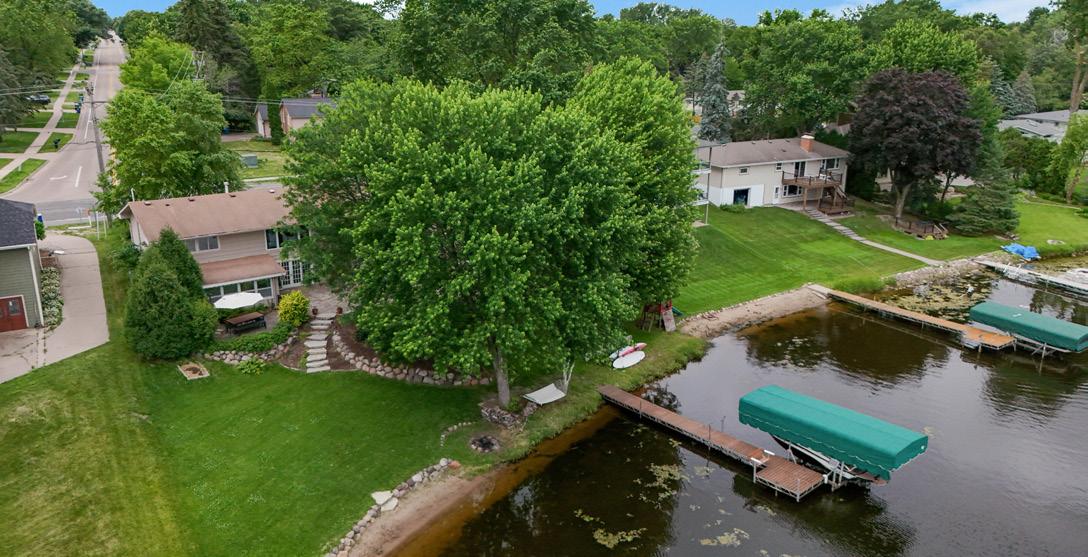
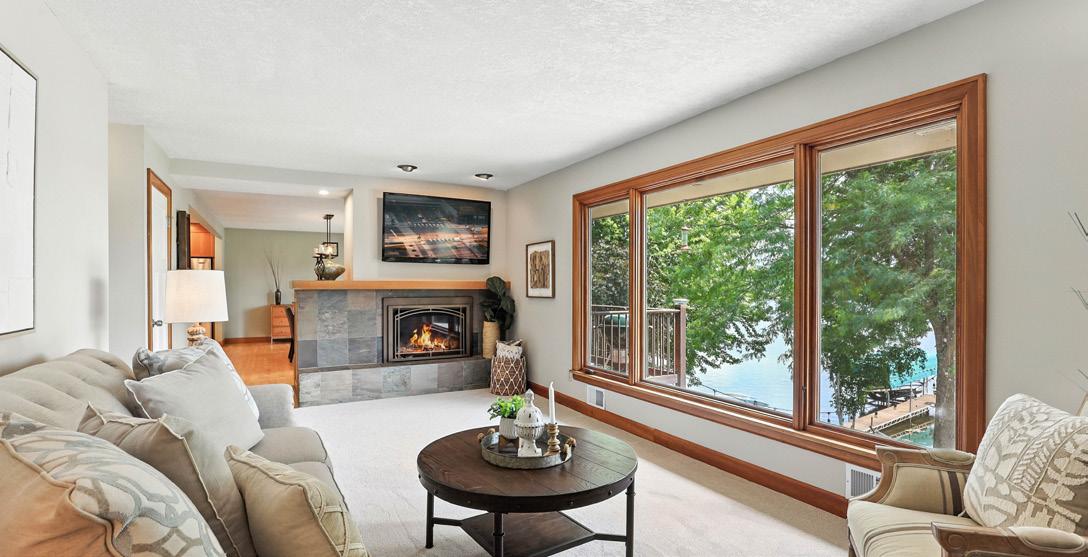
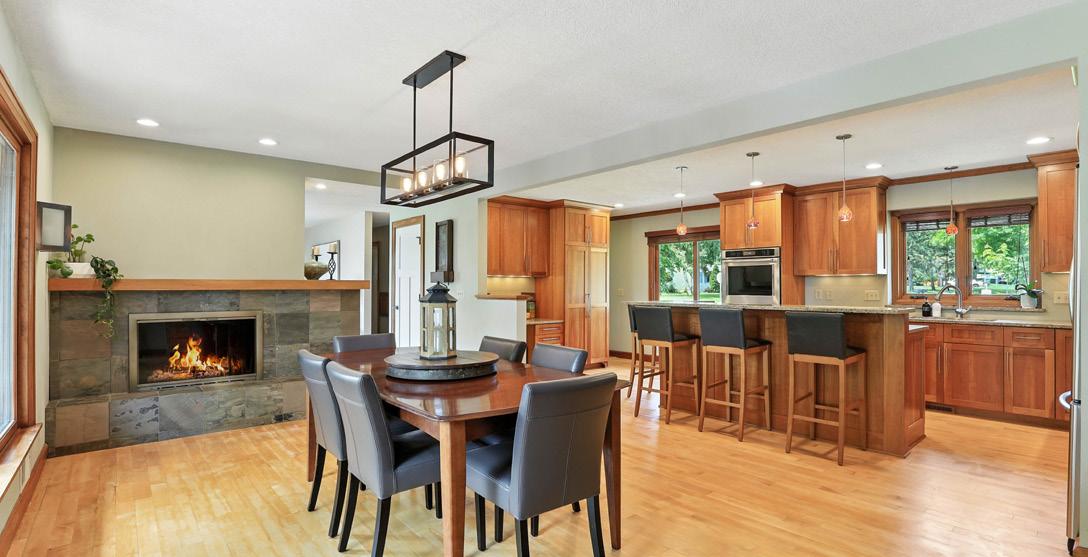

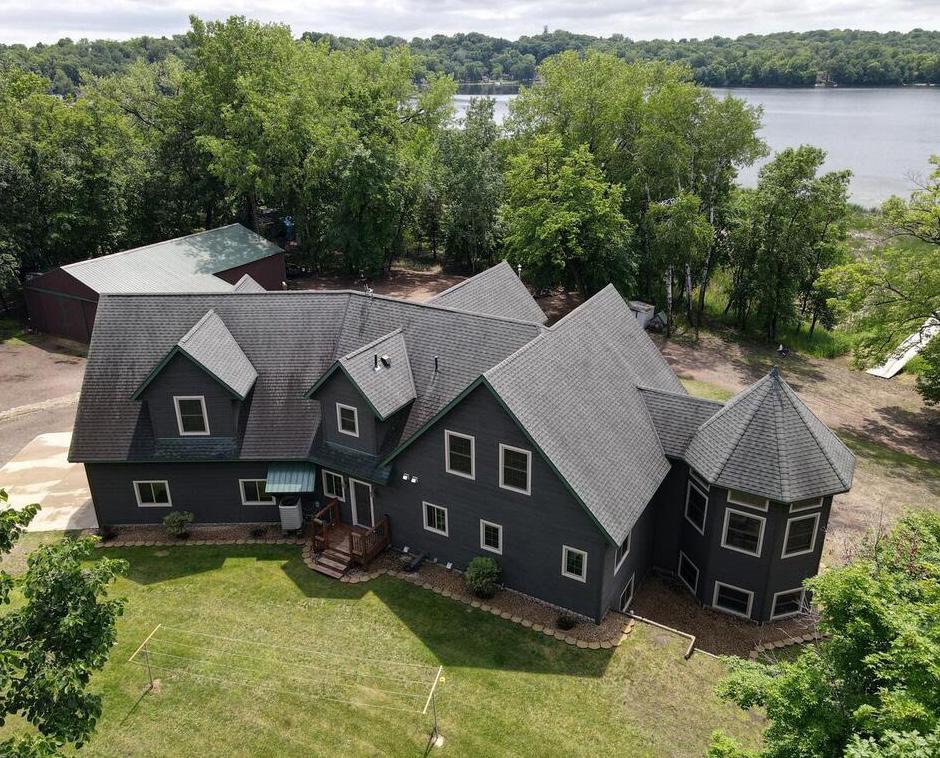
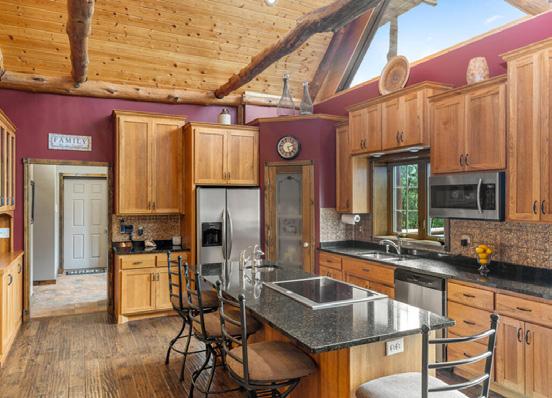
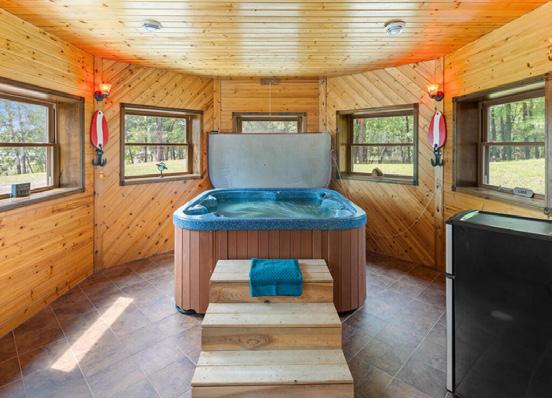
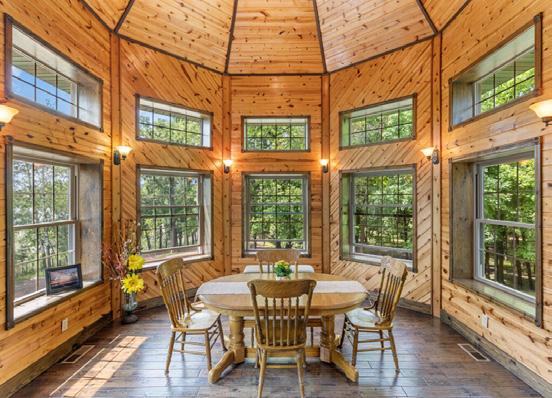

Lakeshore Acreage Retreat with Unmatched Craftsmanship and Amenities. Discover the perfect blend of rustic luxury and modern function in this exceptional 4-bedroom, 4-bath lakeshore estate offering over 4,700 sq ft of meticulously crafted living space. Nestled on sprawling acreage with private lake frontage on Lake Augusta and access to Clearwater Lake. This one-of-a-kind home includes a dock that stays, a serene pond, and wooded walking trails - a nature lover’s dream. Built with insulated concrete forms (ICF) for superior efficiency and durability, the home showcases vaulted ceilings, hand-sawed log interiors, and beautiful custom pine cabinetry and doors throughout. The Great room is an entertainer’s dream-wired for surround sound with speakers available to hang. The family room is anchored by a stunning stone hearth fireplace and walkout to the newly finished Beautiful stamped concrete patio. Retreat to the turret room, where a hot tub awaits wtih panoramic views of your private paradise. The in-floor heating in both the lower level of the home and oversized garage adds year-round comfort, with a hidden gun safe room and a dedicated fish and game prep room - complete with garbage disposal and garage access - showcase the thoughtful design tailored for outdoor enthusiasts. A spacious pole building offers room for all your toys and tools. A huge kitchen with the 2nd stone hearth fireplace and abundant natural light throughout the home complete this breathtaking property. Newly painted exterior. New sidewalk and stamped concrete patio. This is More than a Home - it’s a lifestyle.
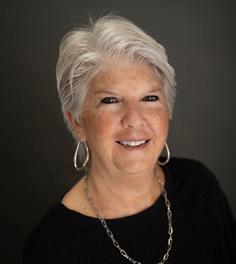


Private Lakeside Retreat —
Welcome to your slice of heaven! Just two hours north of the Twin Cities, this stunning 27+ acre property wraps around private Skunk lake, offering over 2,700 feet of pristine shoreline and total seclusion. Enjoy the ease of single-level living with over 2,100 sq. ft. on the main floor, featuring panoramic lake views, vaulted ceilings, and a cozy gas fireplace. The open-concept kitchen includes a center island and a walk-in pantry, perfect for both everyday use and entertaining. The spacious primary suite offers a private bath and walk-in closet, while a second bedroom and an additional 3/4 bath complete the main level. The lower level includes a 3/4 bath and flexible space ideal for accommodating overflow guests. Additional features include an attached heated garage and a 40x60 pole shed—plenty of storage for boats, gear, and recreational toys. Outside, enjoy unmatched privacy, your own boat landing, and ample space for RVs and campers. With abundant wildlife and room to roam, this four-season property is perfect as a full-time residence or a weekend getaway. A truly rare opportunity—endless possibilities and natural beauty await. Don’t miss out on this must-see gem!
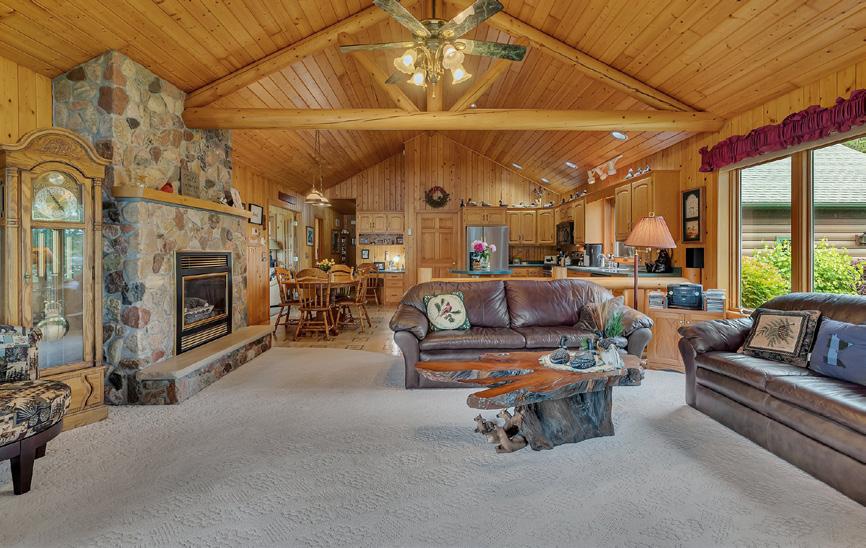
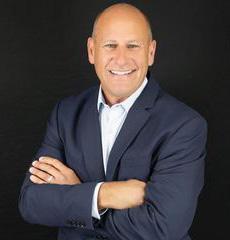

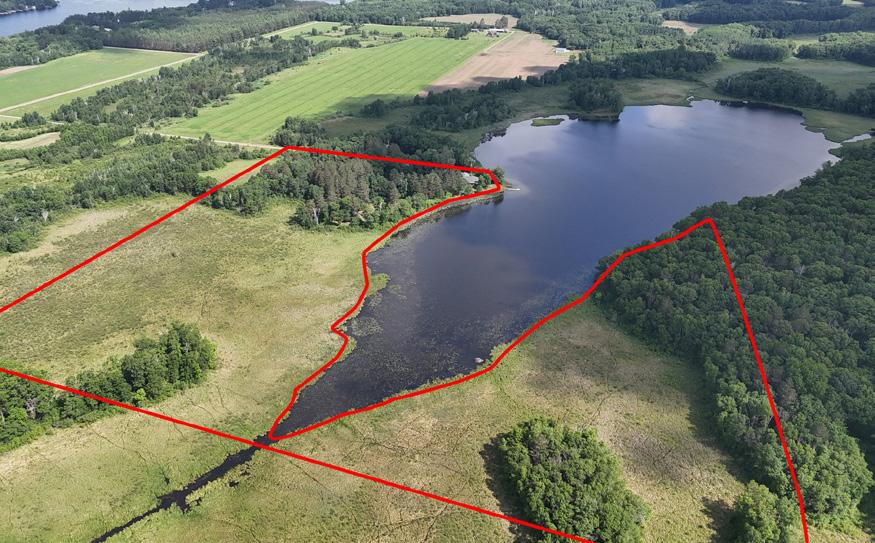

Wake Up to Breathtaking Water Views & Spectacular Sunsets
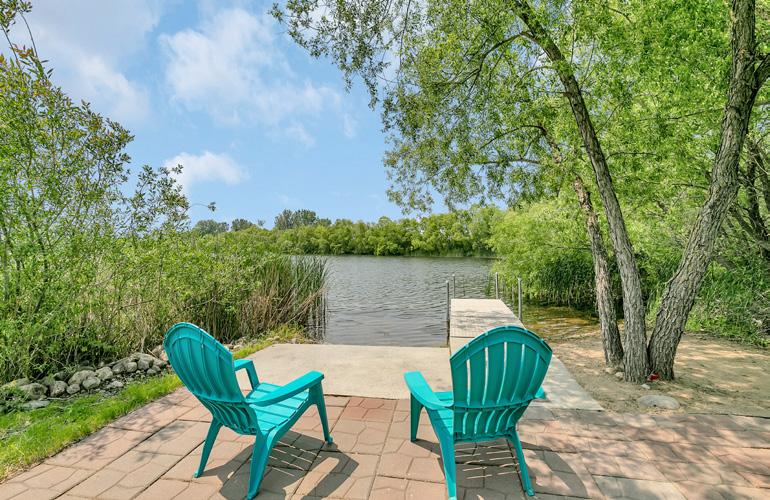
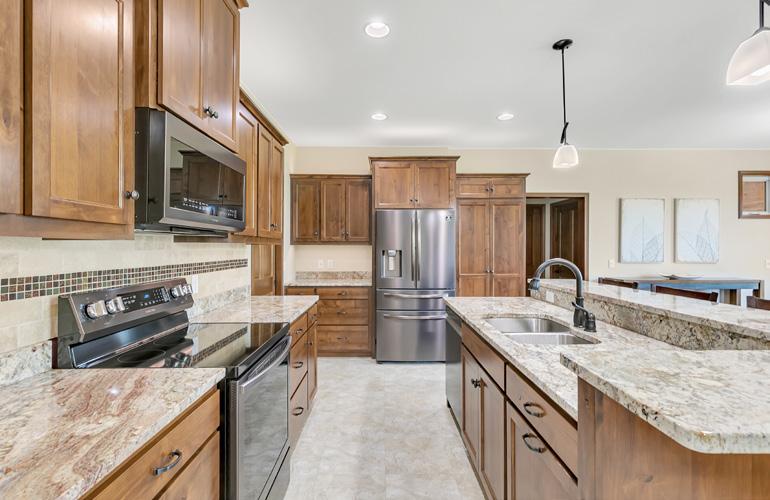

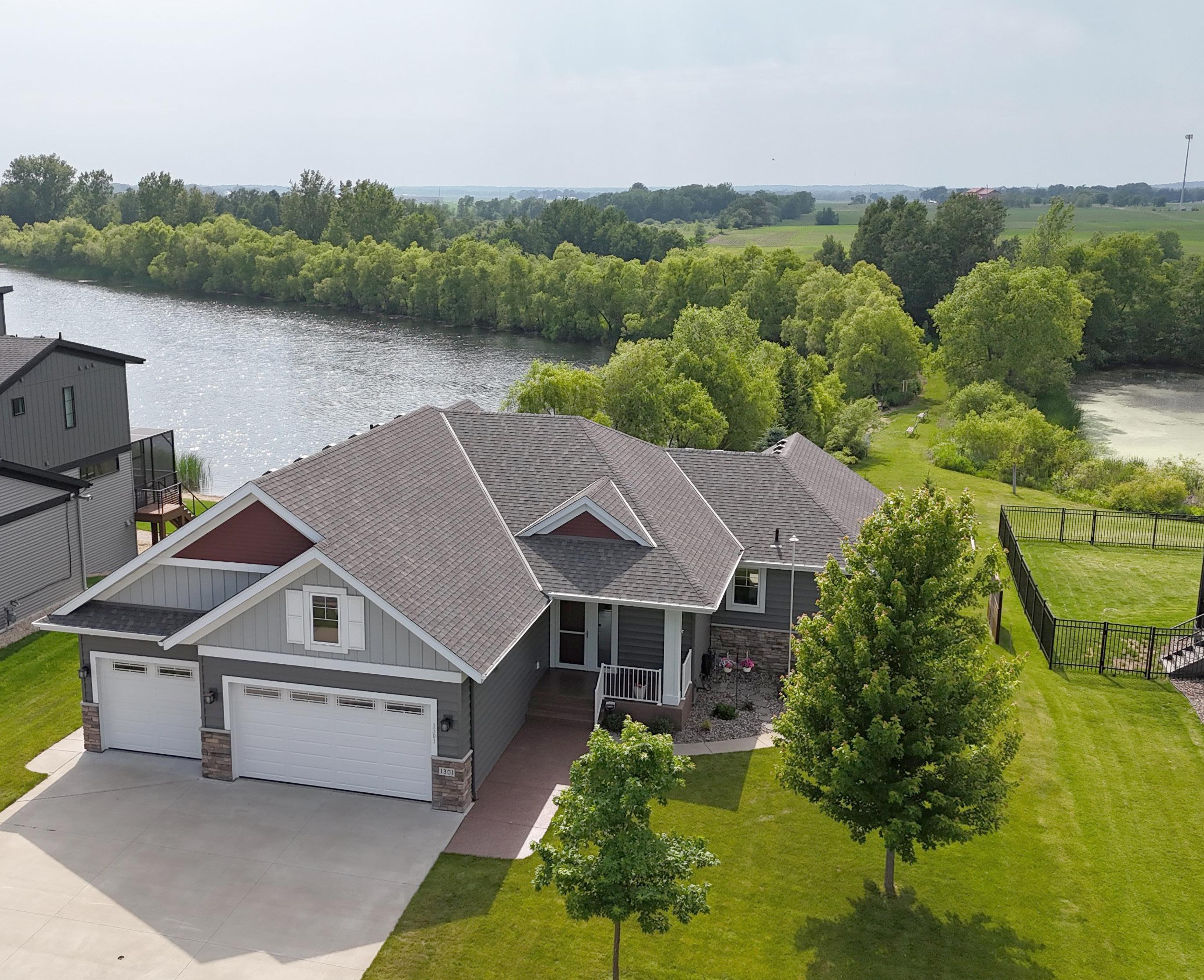
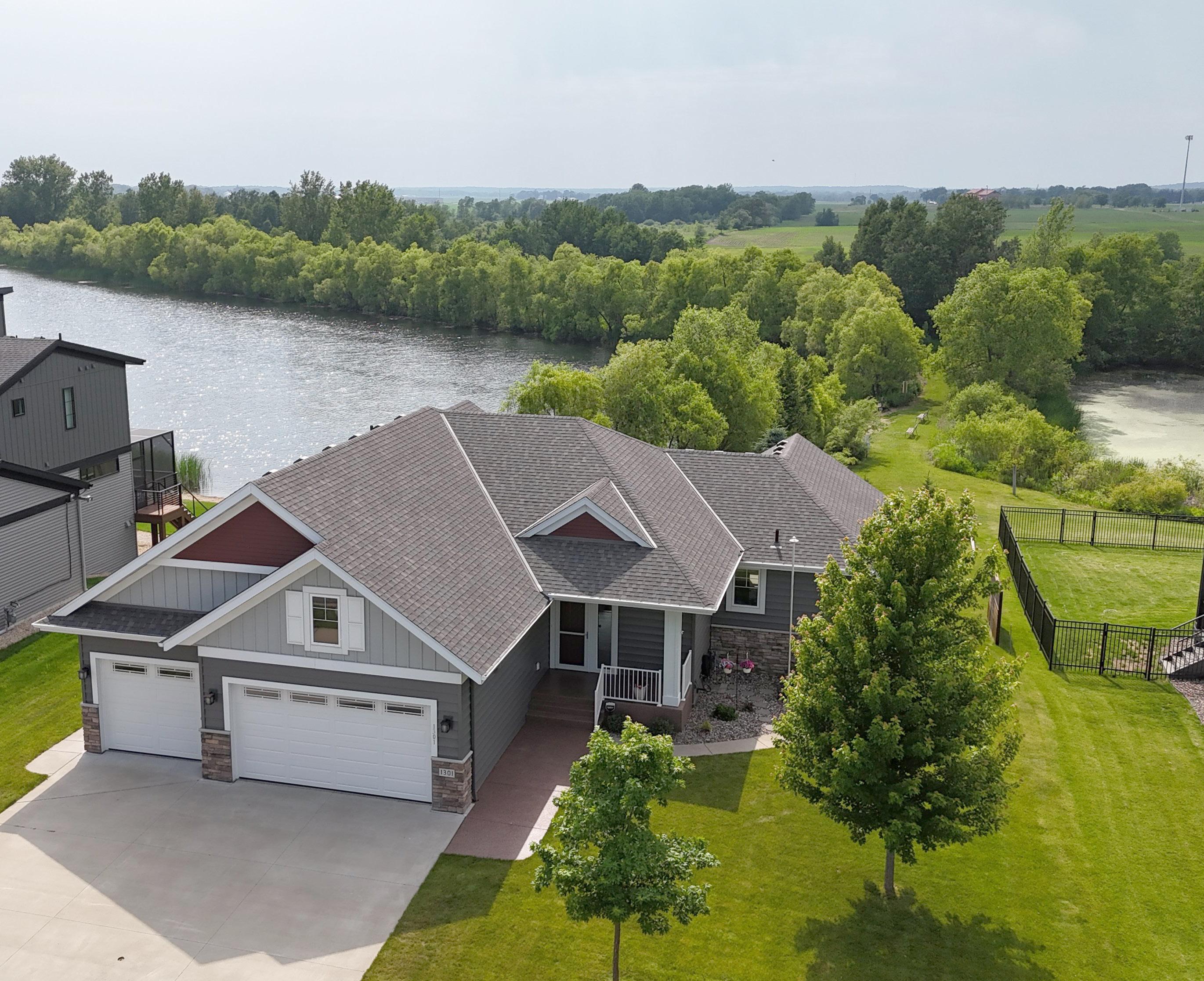
1301 20TH AVENUE S, SARTELL, MN 56377
4 BD | 3 BA | 3,292 SQ FT | $674,000
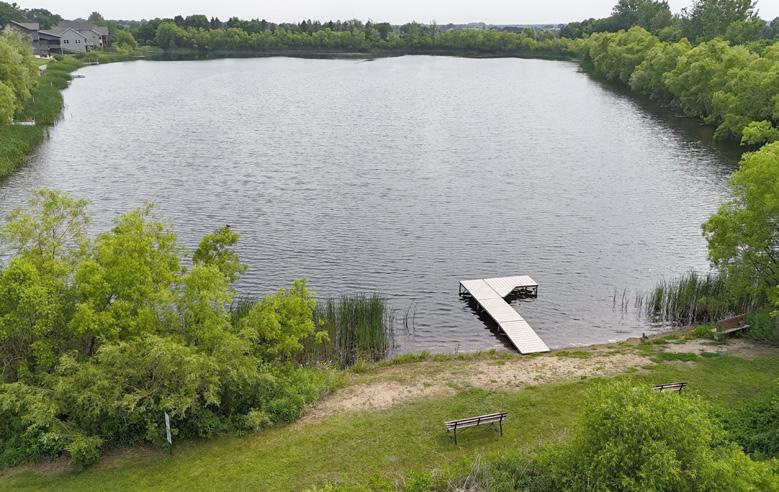
This exceptional 4-bedroom, 3-bath rambler is designed for both relaxed living and effortless entertaining. The chef’s kitchen features custom knotty alder cabinetry, a spacious walk-in pantry, and a large center island. Soaring 9-foot ceilings and 11-foot tray accents add an airy elegance, while the cozy gas fireplace warms the main living area. The lower level offers a large family room, flexible bonus space, and generously sized bedrooms. Unwind in the private sauna/spa room or on the oversized patio—perfect for evening sunsets. Enjoy year-round comfort in the vaulted three-season sunroom, complete with an electric fireplace and heater. Car enthusiasts will appreciate the oversized tandem garage with epoxy floors, built-in drains, ample storage, and an EV plug-in. This isn’t just a home—it’s a lifestyle of comfort, style, and scenic beauty.

320.224.1970
jill@parcel.properties www.parcel.properties
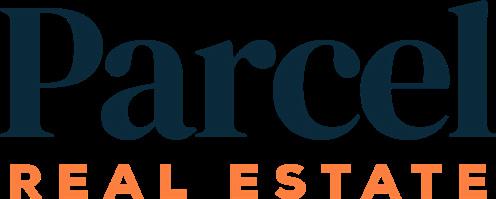

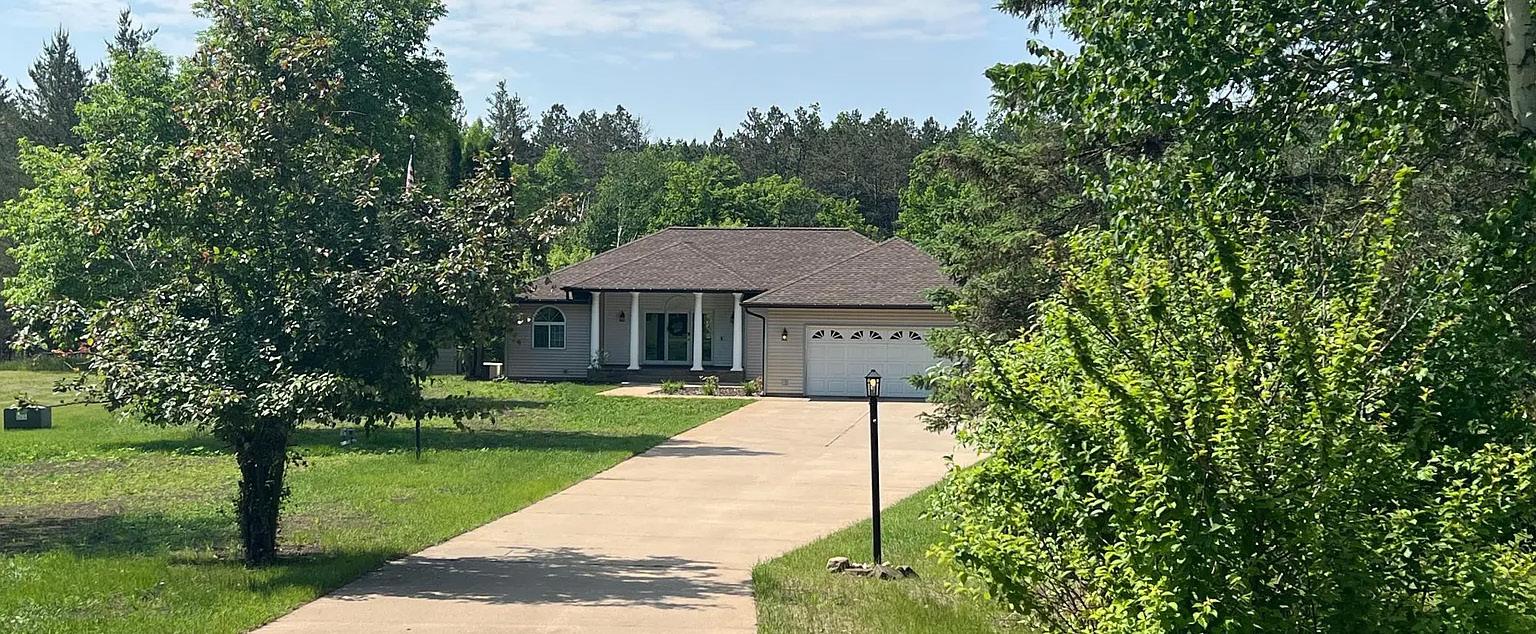
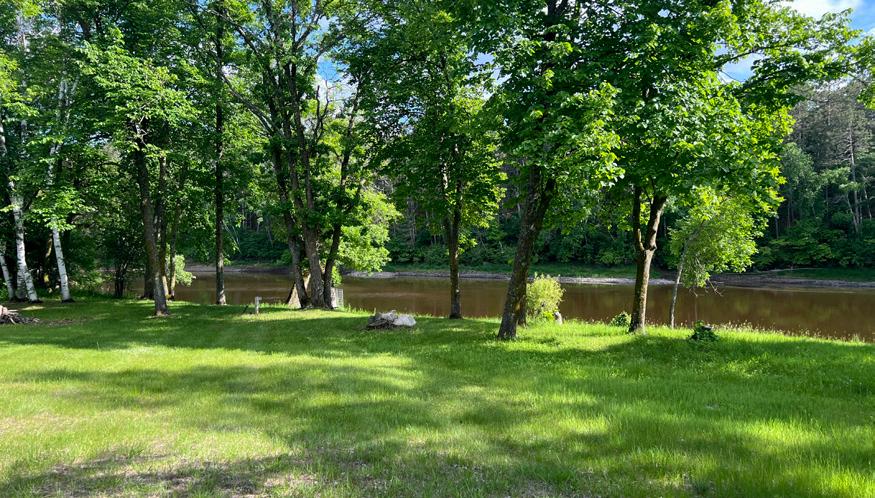
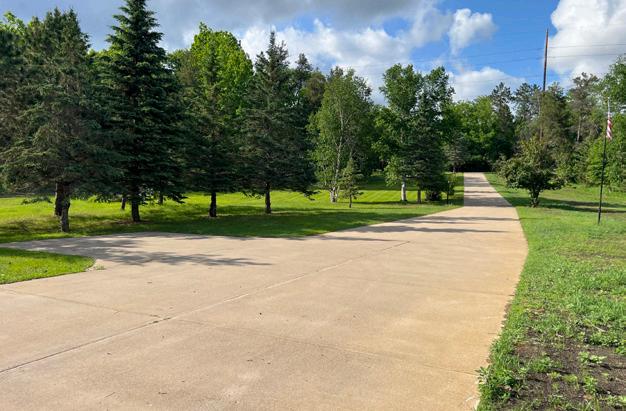
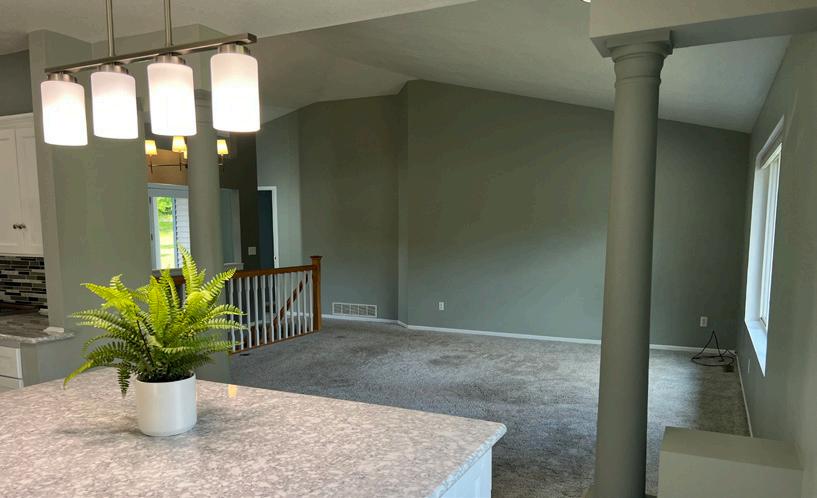
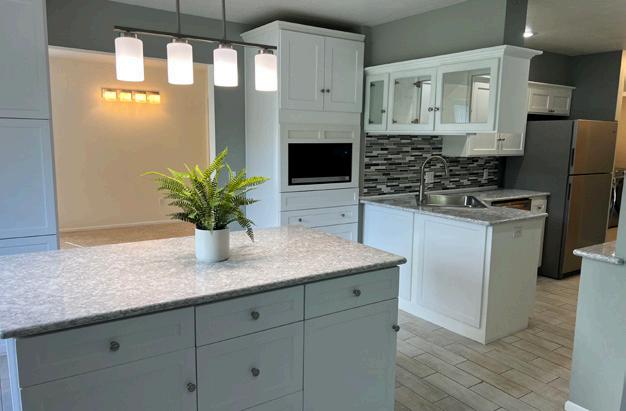
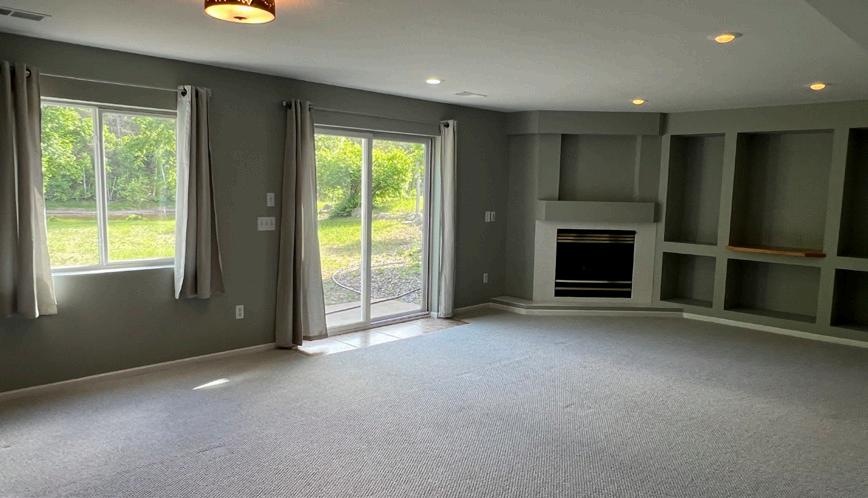
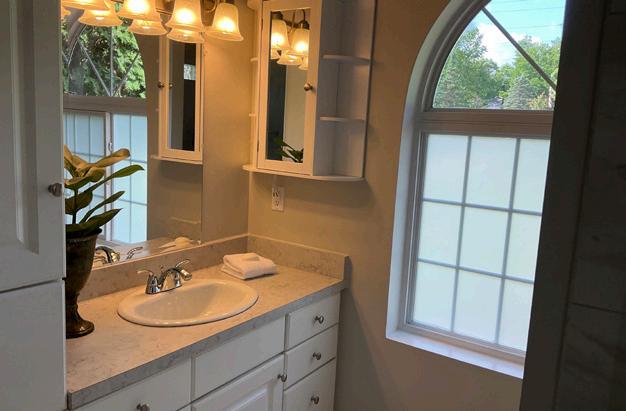
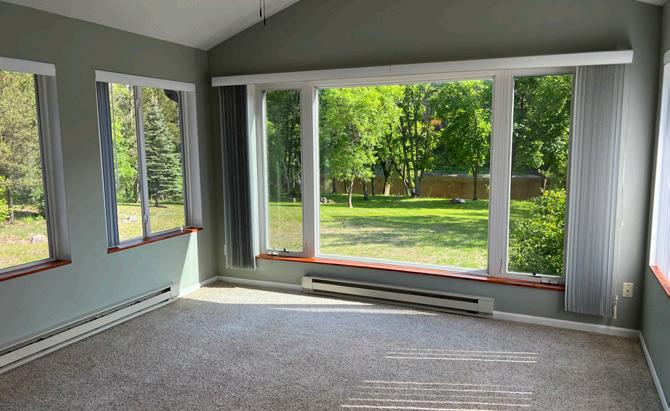
Wonderfully spacious Mississippi River property with southern exposure, 4 bedrooms, open floorplan with stunning panoramic views to the river. Vaulted ceilings, kitchen with bar seating, walk-in pantry, main floor laundry, separate dining room, sunroom, ensuite primary suite, fully finished lower level family room with gas fireplace, 2 generous sized bedrooms, a 3/4 bath, spectacular views to the river and sliding glass door access to patio. 3 additional concrete parking bays. Connected to city water and sewer; aquasana whole house filtration system, private well for irrigation, car washing, plantings, etc. Listing agent related to seller.
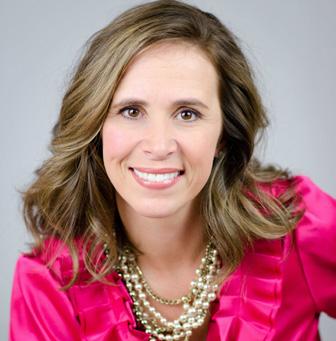

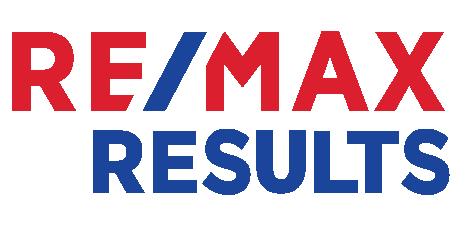
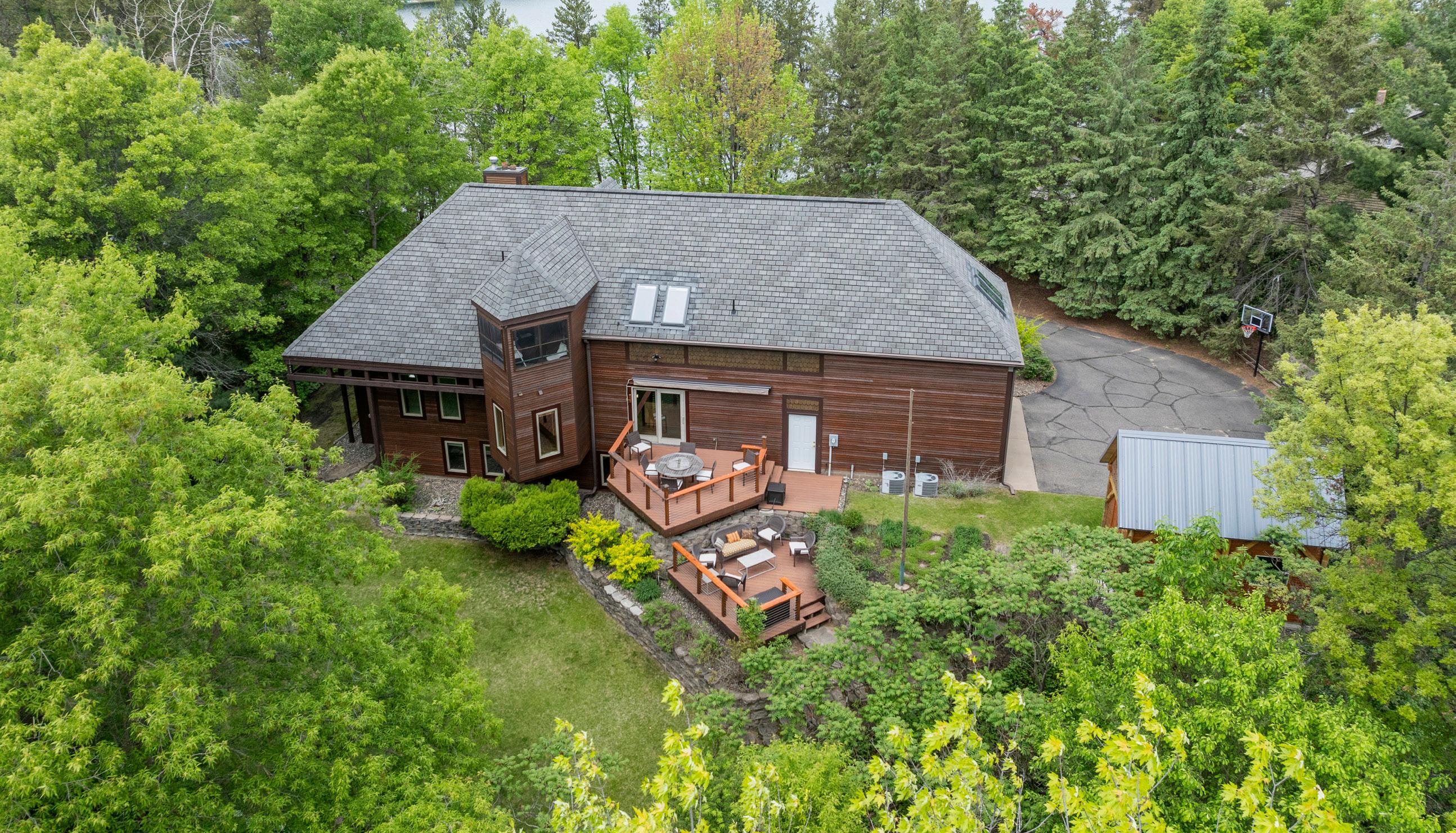
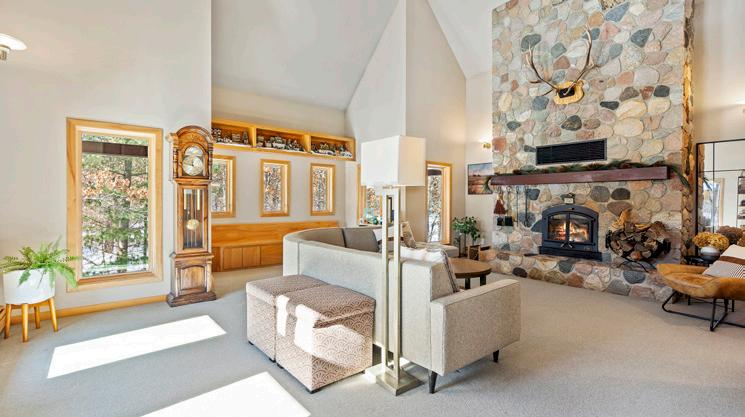
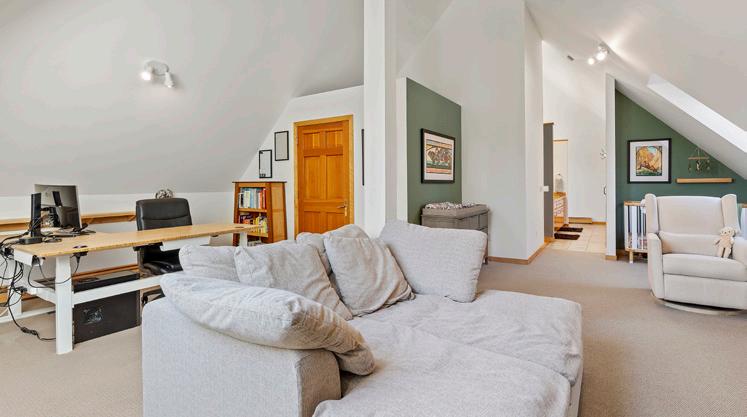


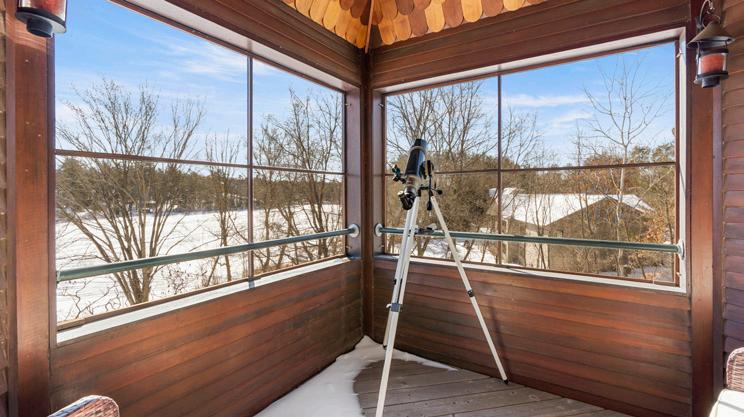
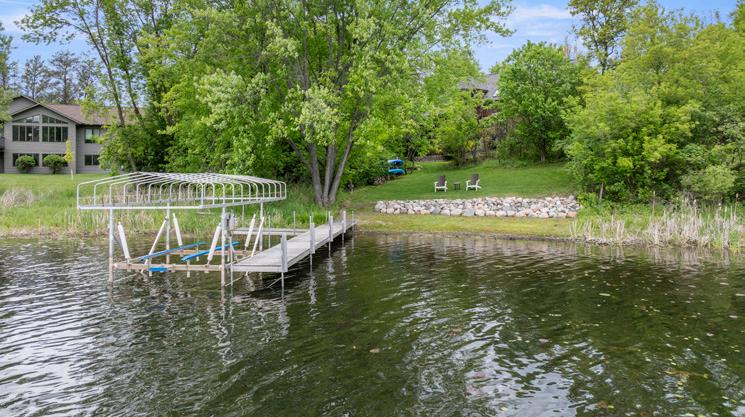
Architecturally striking retreat on Gilbert Lake, just minutes from downtown Brainerd! Nestled on 300 feet of pristine shoreline, this stunning two-story home offers 4 bedrooms, 3 bathrooms, and a 2-car garage. The expansive primary suite spans the entire upper level, featuring a cozy reading nook, a flex space perfect for an office or second living area, and a private screened balcony with panoramic lake views. The main floor impresses with vaulted ceilings and a dramatic 14-foot granite fireplace, while the walkout lower level includes three additional bedrooms and a spacious family room that opens directly to the lake. With lake frontage on both sides of the peninsula, you’ll enjoy serene sunrises from the dock and unforgettable sunsets from the west-facing stone patio with a private fire pit. Tucked at the end of a quiet road, this home offers rare privacy while still being just minutes from top-tier golf, shopping, dining, medical facilities, and everything the lakes area has to offer. A 160 SF timber-frame outbuilding adds flexible space for storing lake toys, gardening tools, or creating a game room. New well drilled in 2024. Dock, boat lift, and furnishings are negotiable.


COVE POINTE ROAD, BRAINERD, MN 56401
YOUR DREAM HOME



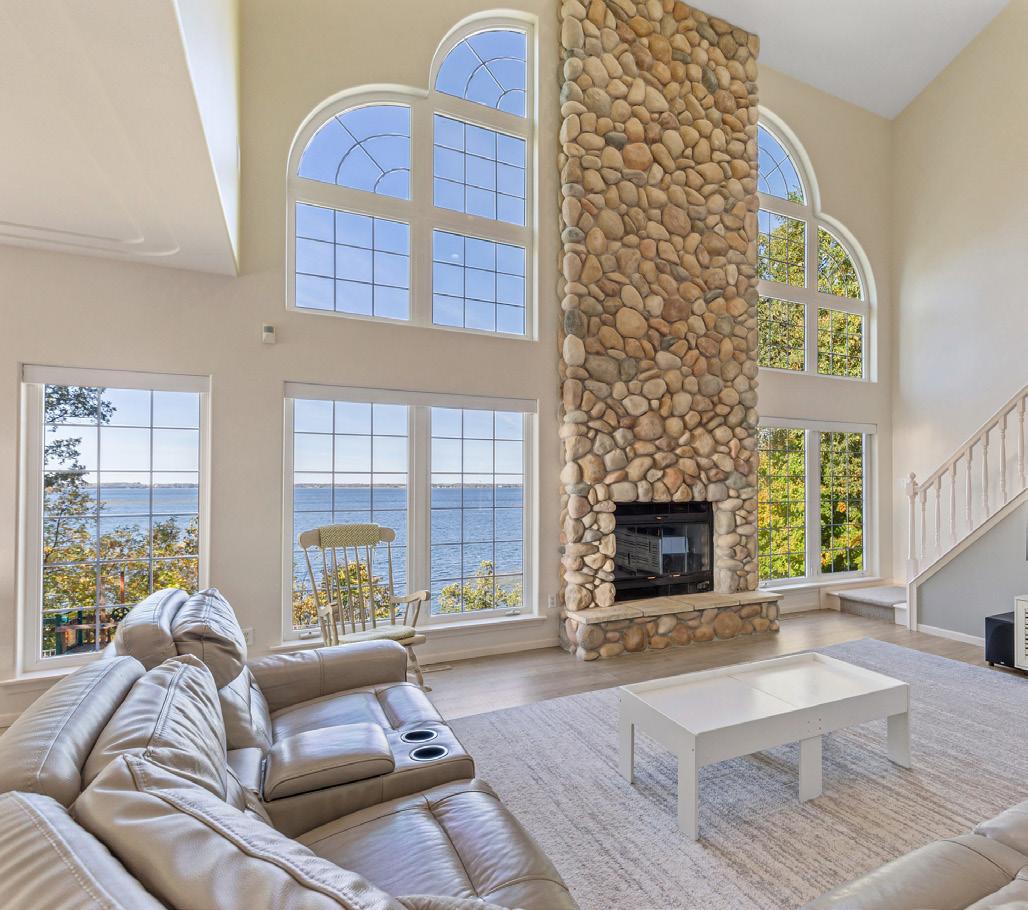


42939 Lida View Lane, Vergas, MN 56587
5 BD | 4 BA | 3,800 SQFT | $1,550,000. Gorgeous retreat on Lake Lida! Sitting on over half an acre, this expansive property exudes timeless elegance, privacy, and serene MN Lakes Country living. Luxury home offers five bedrooms, four bathrooms, beautiful double volume living room with two-story stone fireplace and impeccable lake views. Entertainers dream kitchen includes two ovens, two microwaves, and brand-new dishwasher. Home also offers two fireplaces, wet bar, vaulted ceilings in main and upper level, two laundry rooms (with brand new washing machine and dryer in lower-level laundry room), 9’ ceiling walk-out basement, and sunroom. Enjoy your fully fenced backyard with an amazing view of the lake and a custom patio and landscaping including firepit.


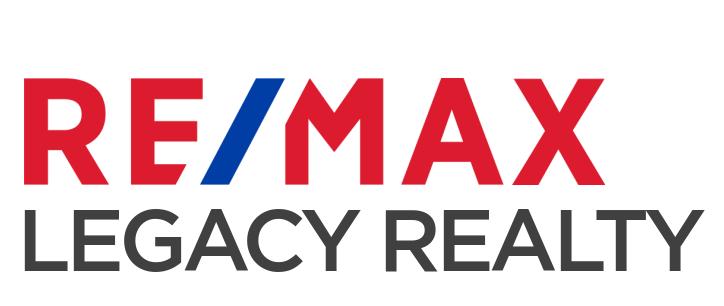

DuraStone is a durable, aesthetically-pleasing resin-bound stone overlay that provides an alternative to concrete replacement when spalling, pitting, flaking, or other concrete issues plague your patio, sidewalk, driveway, or other surfaces. Together with our PolyLevel lifting and NexusPro joint sealing solutions, DuraStone offers unmatched function and beauty for long-lasting results.
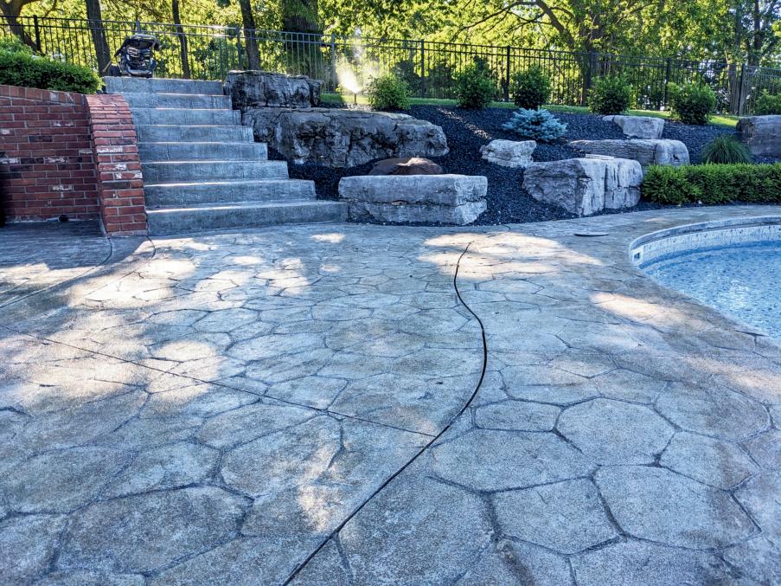
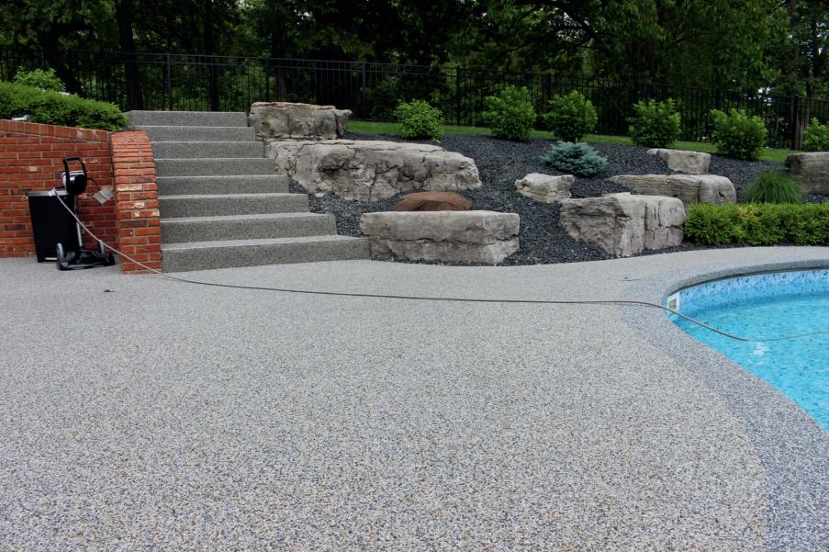
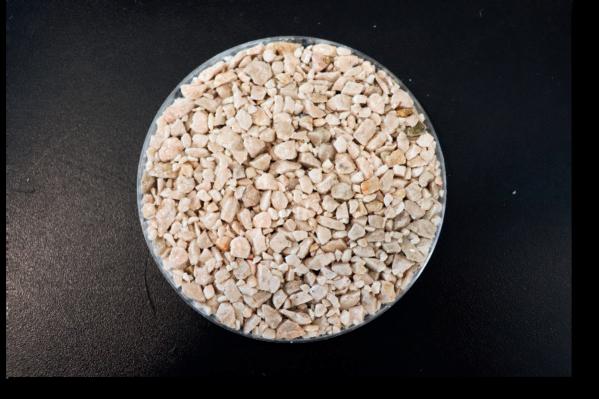
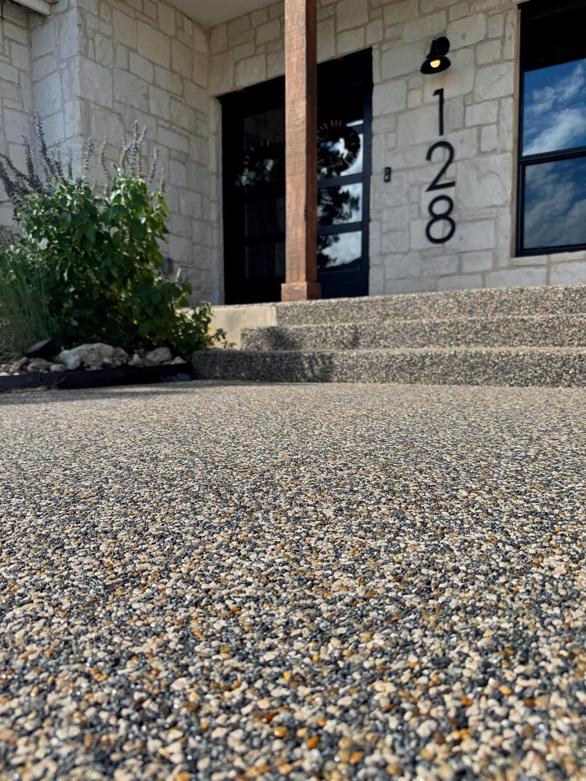
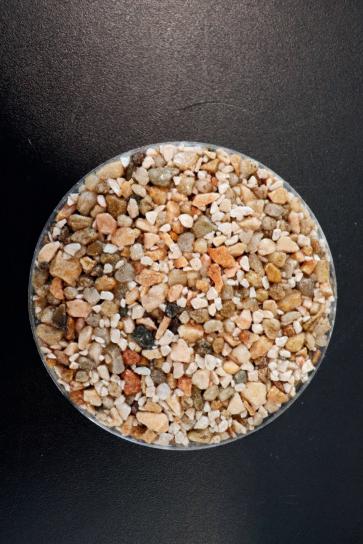
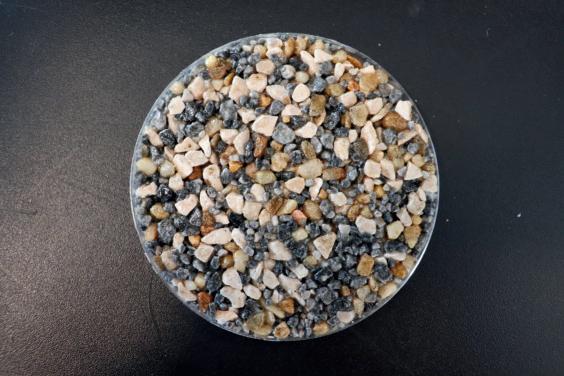

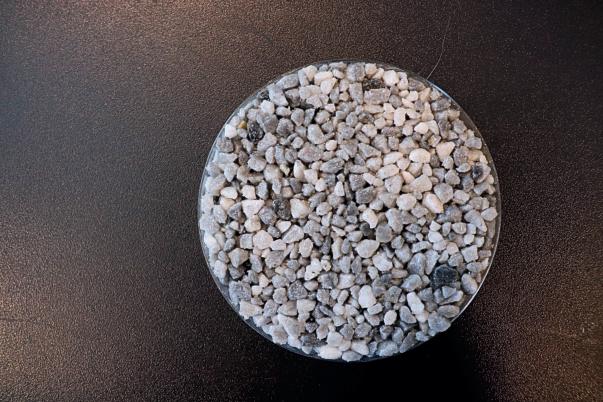
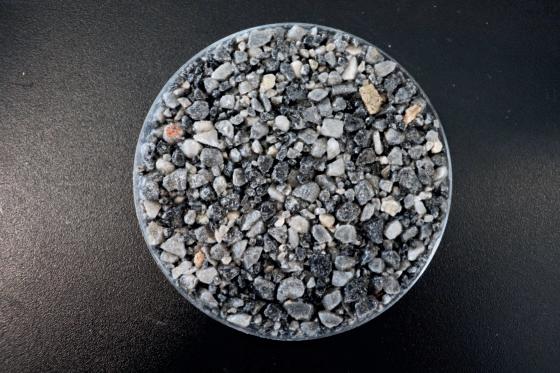
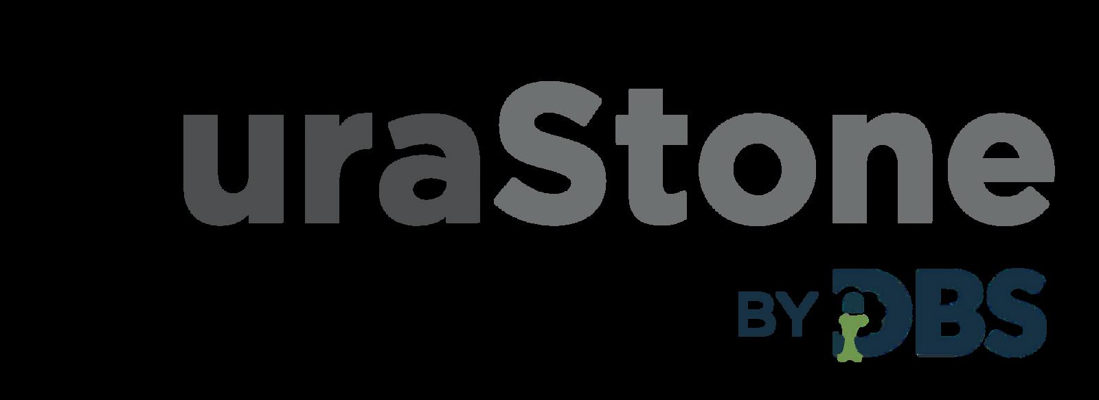
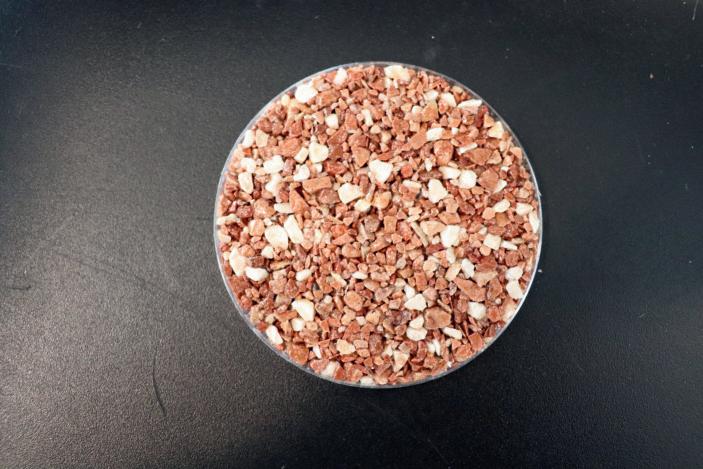


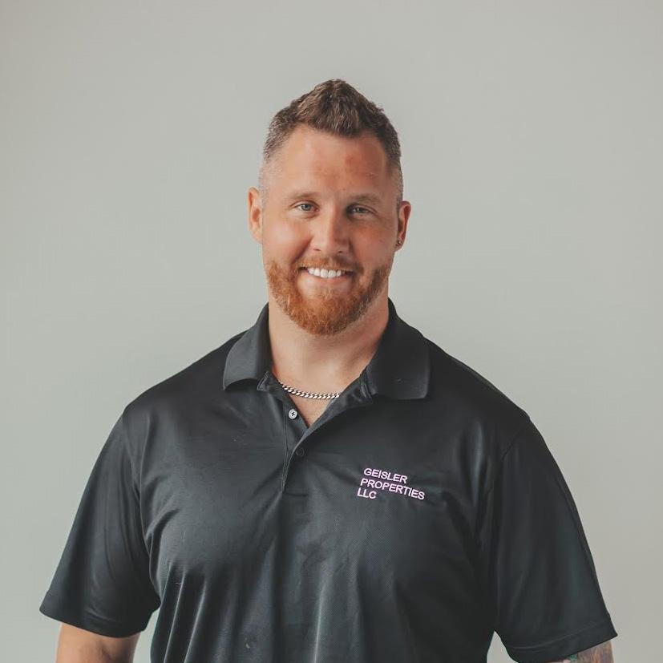
THOMAS GEISLER REALTOR®
612.385.0122
tgeislerproperties@gmail.com www.geislercapitalpartners.com
Testimonials
This is the second time we have hired Thomas and his crew to take care of our fence, just like last time, communication was top notch, and the work was completed in a timely manner, would absolutely recommend, them to anyone. -Tony
What sets Thomas apart is his genuine passion for his work and his commitment to his clients. He demonstrated unwavering dedication, going above and beyond to ensure my satisfaction. He provided valuable advice, walked me through each step of the process. In summary, Thomas Geisler is an exceptional real estate agent who deserves a perfect 10 out of 10 rating. His expertise, professionalism, and genuine care for his clients make him an invaluable asset in the real estate industry. I am incredibly grateful for his assistance in finding my first investment property, and I highly recommend him to anyone seeking a reliable and knowledgeable agent.
Geisler Capital Partners is the head honcho that owns subsidiaries within solving multiple problems in real estate. We can offer solutions to help people avoid foreclosure, help juggle probate, divorce related issues, cash offers on homes with G4 Asset solutions.
Any home improvement project that specializes in deck refurbishment and interior / exterior painting or curb appeal boosts with The Guru Guys Home Services.
Tailored services to help get into real estate investing with a ton of experience crunching numbers. Expert sell or buy representation that collab with the Guru Guys ultimately providing a curb appeal boost and strategic planning to net most money or buy at the best price point possible. We help identify issues before they become one last minute.
A plethora of investors waiting to buy homes as is, and opportunities to buy ourself.
Geisler Capital PartnersHow We Help
WHY GEISLER CAPITAL PARTNERS?
Your situation. Your goals. One smart solution.
Geisler Capital Partners is a vertically integrated real estate companywhich means we do it all under one roof. Whether you're trying to sell, renovate, invest, or transition out of a property, we listen first, then reverse-engineer a custom plan that makes the most sense for you. We're problem solvers. We're collaborators. And we have multiple ways to help-depending on your unique needs.
No cookie-cutter approach. No pressure. Just options.
THE GURU GUYS HOME SERVICES
Fix it. Prep it. Upgrade it.
We help homeowners increase their property value and peace of mind with affordable, reliable home improvement services. Whether you're selling, renting, or just need repairs-we're your crew. From decks to painting to full pre-sale makeovers, we manage the project and get it done right.
*Optional bundling discounts are available when combined with Geisler Homes Realty listings.*
G4 ASSET SOLUTIONS
We buy homes directly, fast and fair.
If you have a distressed, inherited, vacant, or unwanted property, we-ll make a cash offer within 24-48 hours-no cleanouts, no repairs, and no commissions. We specialize in creative real estate solutions: assignments, flips, seller financing, and direct-to-seller transactions. We-re investors with integrity, and we-ll walk you through your best path forward.
GEISLER HOMES REALTY
List smart. Sell strong.
For homeowners ready to go the traditional route, we offer full-service MLS listings with a customized edge. We help you price it right, prep it well, and market it hard-often with integrated home improvement support from our other divisions. You get licensed real estate expertise with the added power of a vertically integrated team behind your sale.
Thomas Geisler is a licensed real estate agent in the state of Minnesota. Geisler Capital Partners and its subsidiaries offer a variety of real estate services including licensed representation, direct property acquisition, project management, and home improvement services. Some activities may involve licensed real estate transactions while others are conducted through affiliated entities. All services are presented transparently, and clients will be informed in writing the specific role and relationship for each transaction.
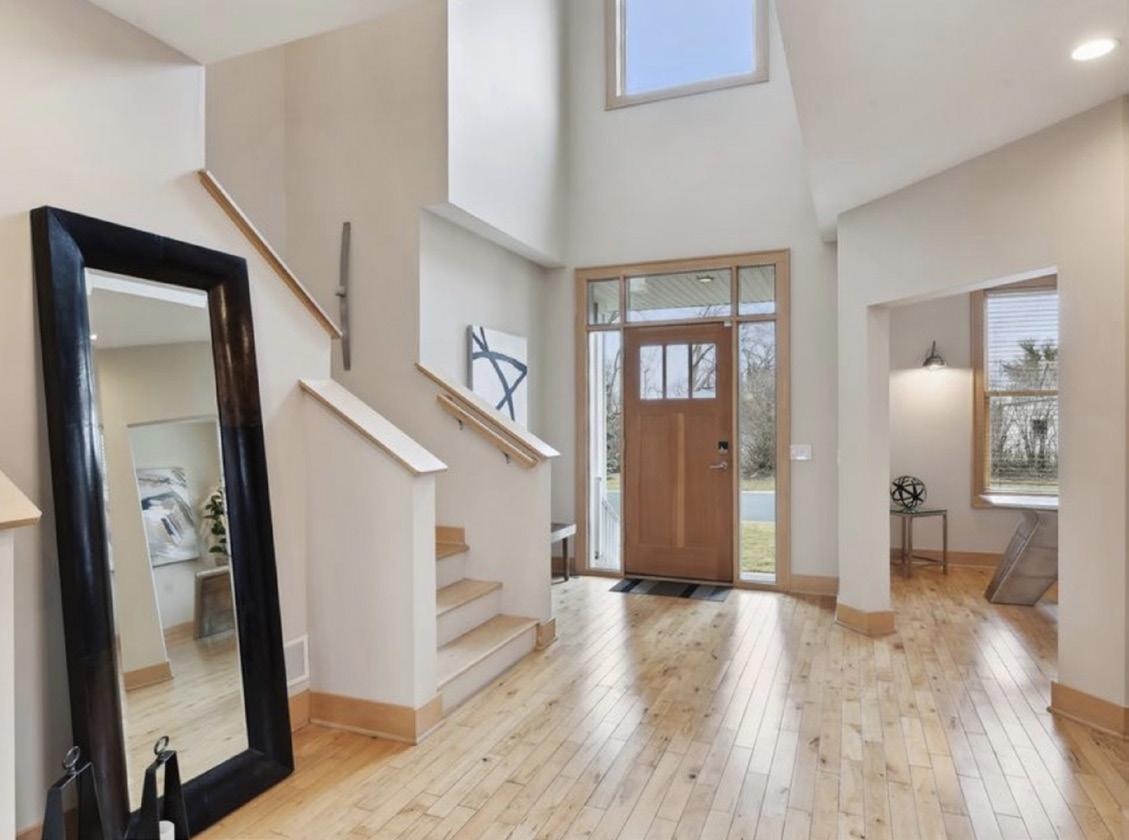

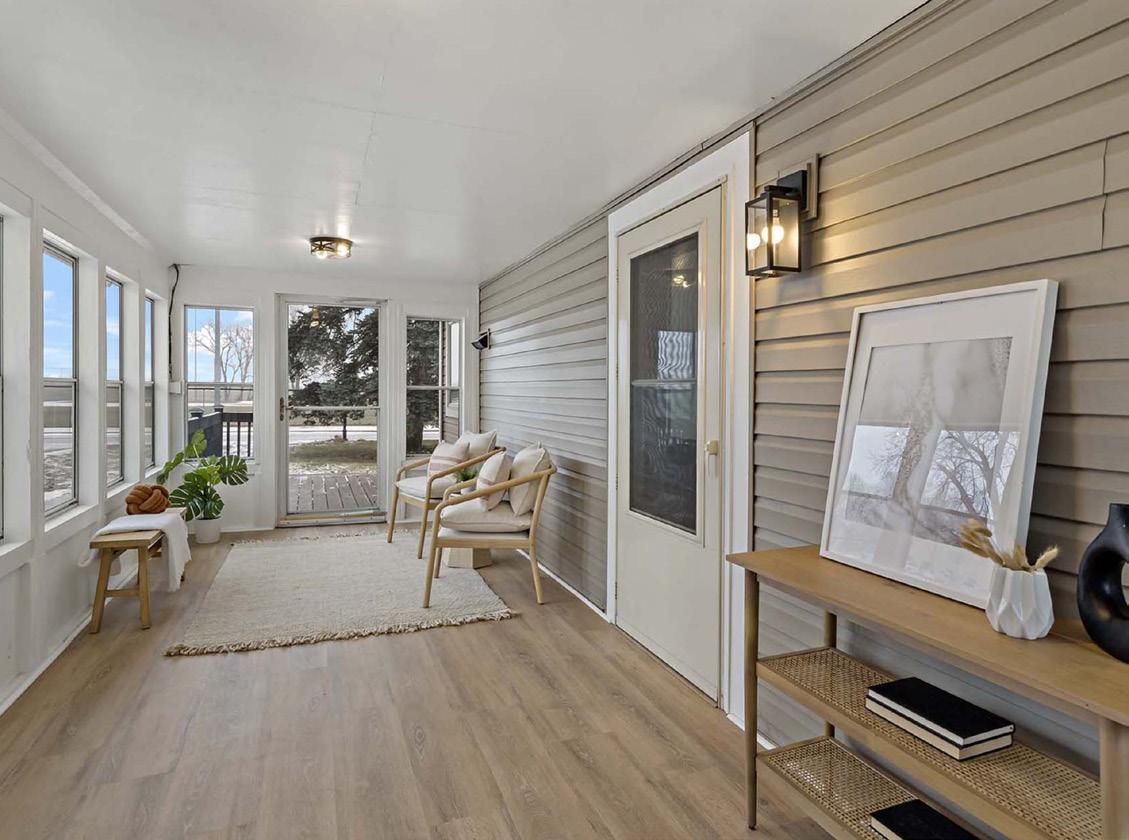

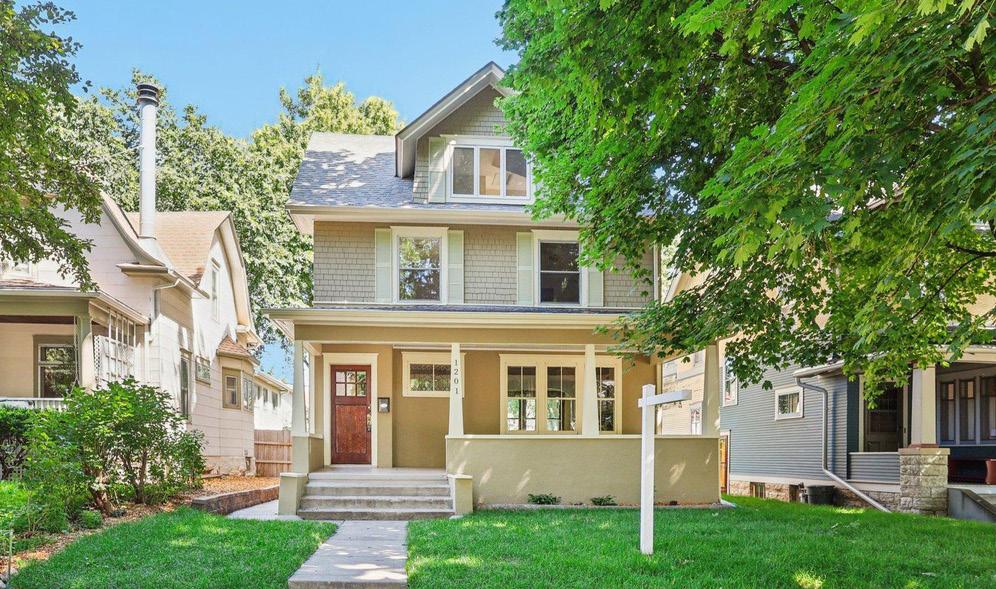
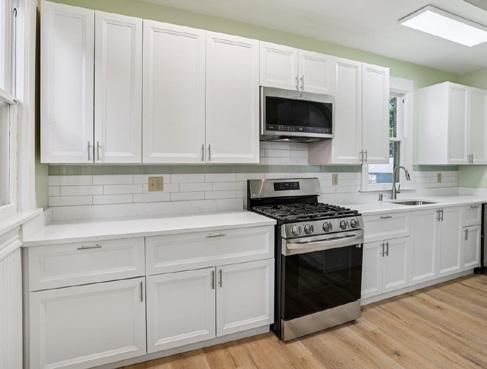
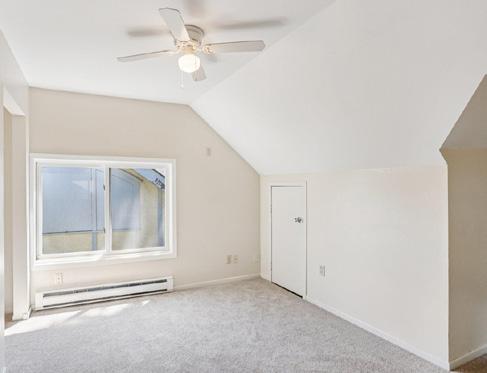
1201 Hague Avenue, Saint Paul, MN 55104
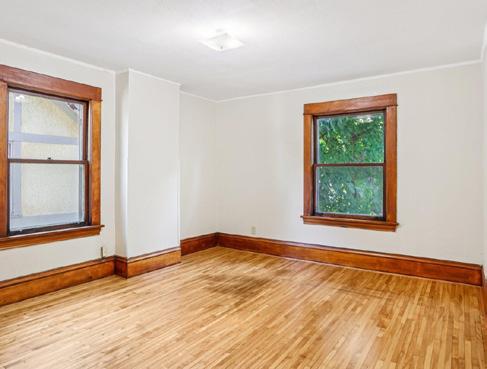
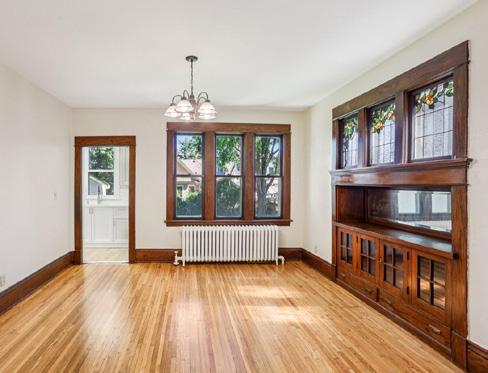

Welcome to this stunning beautifully maintained historic home. The inviting front porch is a warm welcome to this home filled with character. The main floor features a fully remodeled kitchen, complete with granite counter tops and stainless steel appliances. The breathtaking original hardwood floors flow throughout the home. The large dining room has a beautiful built-in buffet, while the spacious living room is adorned with original beams and a wood burning fireplace is nothing short of spectacular. The upper level you have 4 bedrooms and a remodeled bathroom. On the third level you are greeted with an entire suite complete with bedroom, bathroom and a den that together create an inviting retreat. The lower level of this home offers a family room, flex room, laundry room and plenty of storage space. Enjoy walkability in one of St Paul’s highly sought after neighborhoods, Merriam Park. Truly immaculate, book your private showing today!
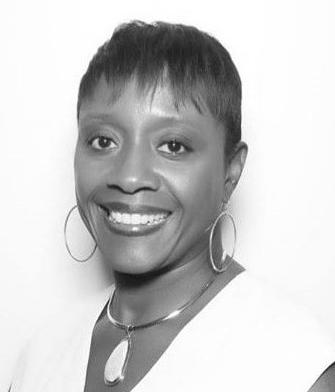
TAYLOR JEFFRIES
201.681.4824
kstjeffries@gmail.com
kimjeffries.results.net
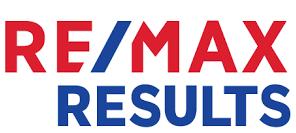
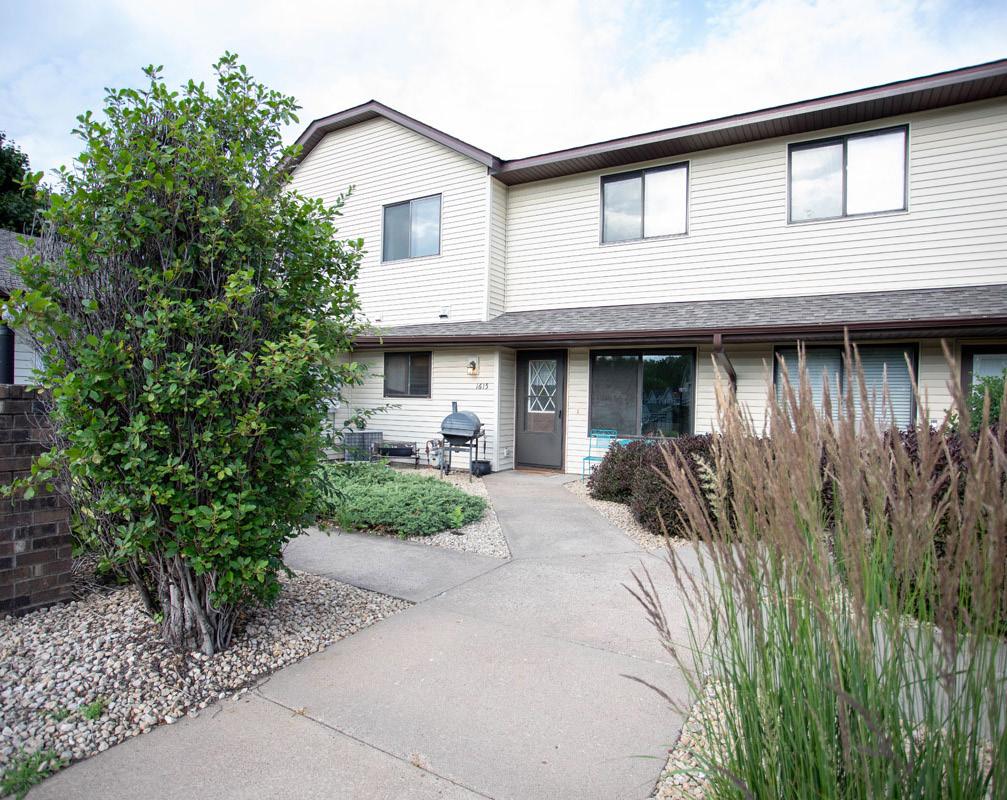
2 story townhome style condo with attached garage. New carpet in bedrooms and luxury vinyl planking in lower level. Close to parks and shopping. Easy access to major roads.
3 Beds | 3 Baths | 1,875 SQFT | $350,000
Many updates in this spacious, light and bright townhome. Washer and dryer new in 2024. Range/Oven and dishwasher 6 months new. New trex deck with rebuilt joist. Hardwood floors in entry and living room, dining room and kitchen. 13 foot high ceilings in those areas as well. Cozy gas fireplace for those cold winter days/evenings. Full bath in primary suite which features a walk-in closet. 2nd full bath for other bedroom in upper level. Lower level has family room, bedroom and 3/4 bath. Great home in great area with club house, community room, exercise room, play area and heated in-ground pool. 3175 FRONTIER DRIVE WOODBURY, MN 55129

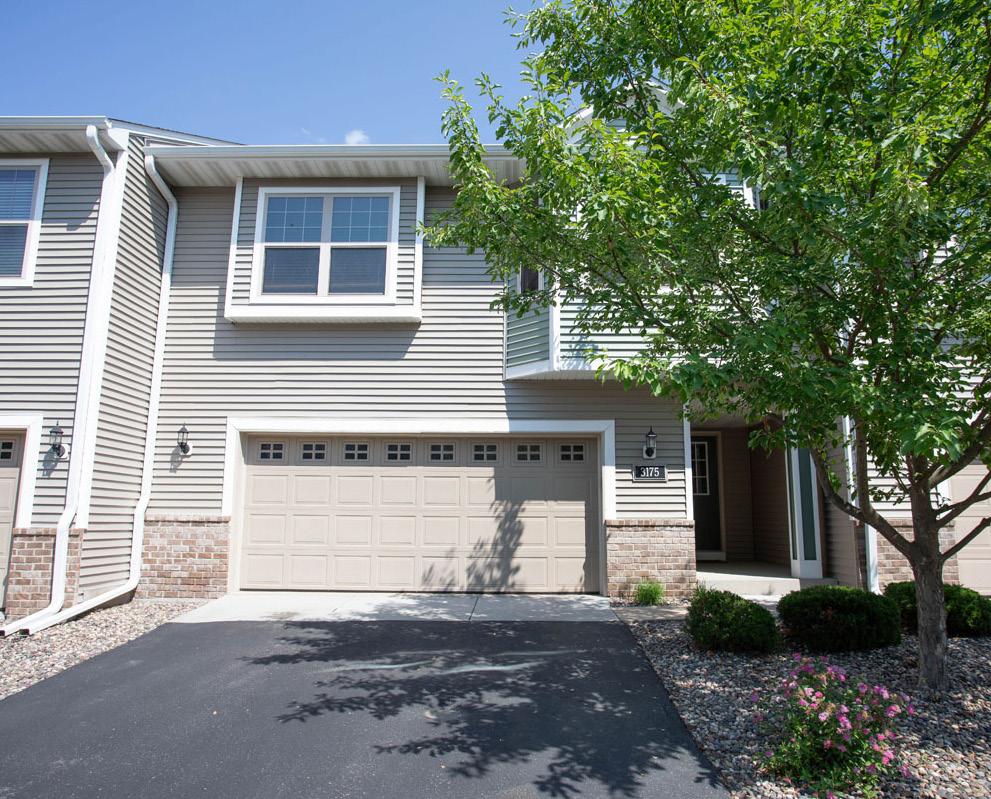

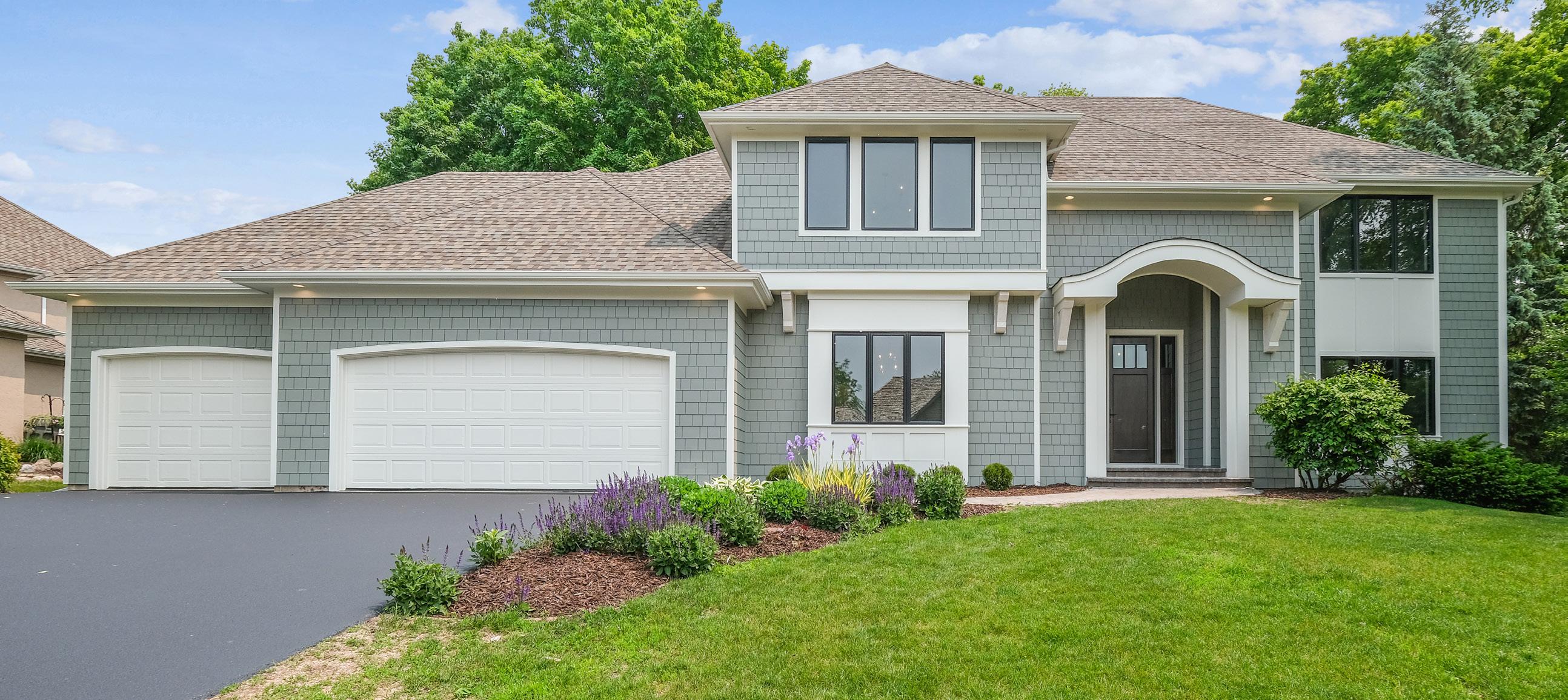
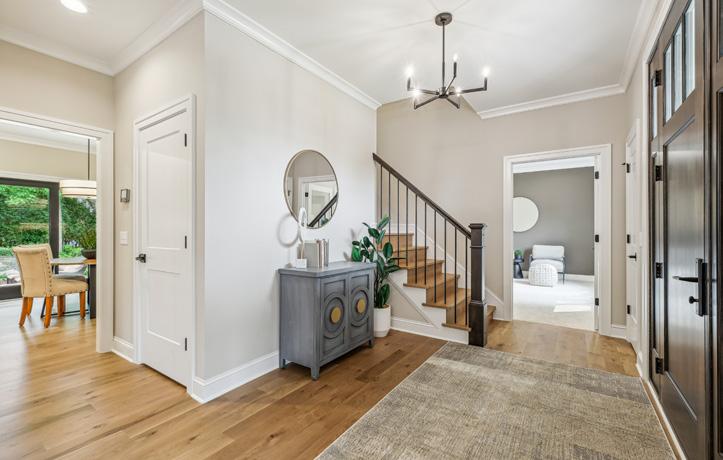
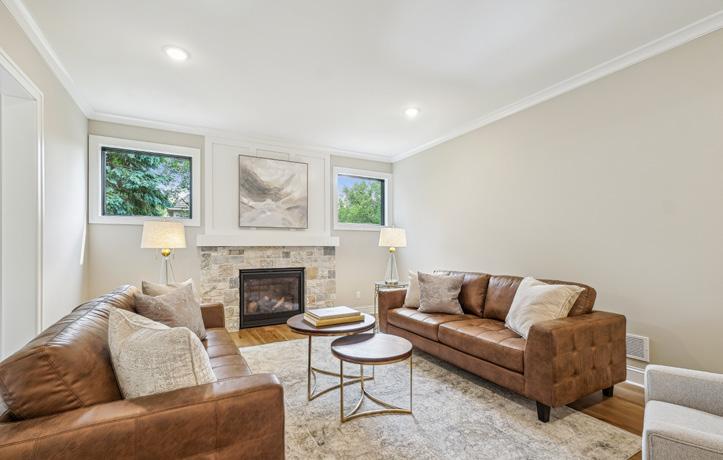

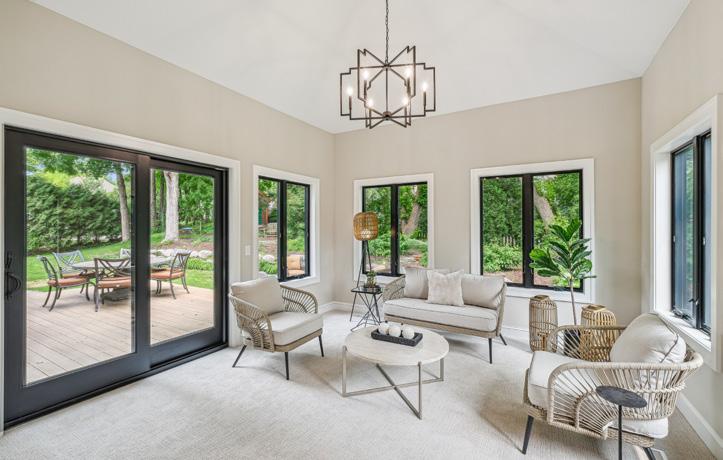

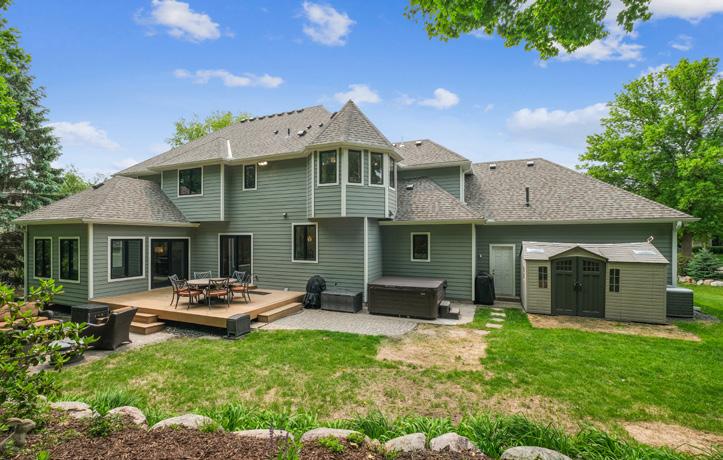
$1,350,000 | 5 BEDS | 4 BATHS | 4,413 SQ FT
Just completed by Lecy Bros Homes & Remodeling, this stunning 5-bedroom, 4-bathroom two-story has been thoughtfully rebuilt from the ground up. Offering 4,413 finished square feet, the home exudes the quality and style of new construction, with premium finishes and impeccable craftsmanship throughout. Step inside to find enameled millwork, gleaming hardwood floors, and a sophisticated, functional layout. The chef’s kitchen impresses with a Wolf gas range, Sub-Zero fridge and freezer, Bosch dishwasher, walk-in pantry, and a dedicated serving area—perfect for entertaining. A butler’s pantry, formal dining room, sunroom, and main floor office complete the elegant main level. Upstairs, the luxurious owner’s suite features a spa-like bath with heated floors, Victoria & Albert soaking tub, and custom walk-in closet. A second-floor laundry and generous bedrooms offer everyday comfort. The finished lower level includes a family room, exercise studio, and excellent storage. The heated garage with tiled flooring adds year-round convenience. Outdoors, enjoy a private backyard with two patios, easy-care landscaping, and a charming cedar-roofed playhouse or she-shed. All-new Andersen windows, Hardie board siding, furnace, and water heater offer peace of mind, along with transferable builder warranties. Set on a wooded lot in sought-after Olympic Hills, this rare, move-in-ready home combines tranquility, luxury, and location.
www.9535Olympia.com



Step into exceptional living with this brand-new 3,600 sq ft two-story home nestled in the heart of Mendota Heights. Offering 5 bedrooms and 4 bathrooms, including 4 bedrooms on the upper level, this home is designed for comfortable, functional living with a touch of luxury. The main level welcomes you with 9-foot ceilings and engineered White Oak hardwood floors throughout. The open-concept kitchen is a showstopper, featuring custom soft-close cabinetry, quartz countertops, a walk-in pantry, under-cabinet lighting, and premium Signature Series stainless steel appliances. The spacious living room with gas fireplace is perfect for entertaining or relaxing, while a dedicated office, mudroom, and half bath round out the space. Upstairs, you’ll find a laundry room, shared bath, and four generously sized bedrooms, including a vaulted-ceiling primary suite with a large walk-in closet and spa-inspired bath featuring heated floors, dual vanities, a soaking tub, and separate shower. The finished lower level includes a large family room, game area, wet bar, 5th bedroom, and a beautifully finished ¾ bath—ideal for overnight guests or extended stays. With a heated 3-car garage, LP SmartSide® premium siding, customizable permanent exterior lighting, dual-zone HVAC, and high-efficiency mechanicals including a 16 SEER A/C and 50-gallon recirculating water heater, this home offers both elegance and peace of mind. Don’t miss the opportunity to own a meticulously built home in one of Mendota Heights’ most sought-after neighborhoods!
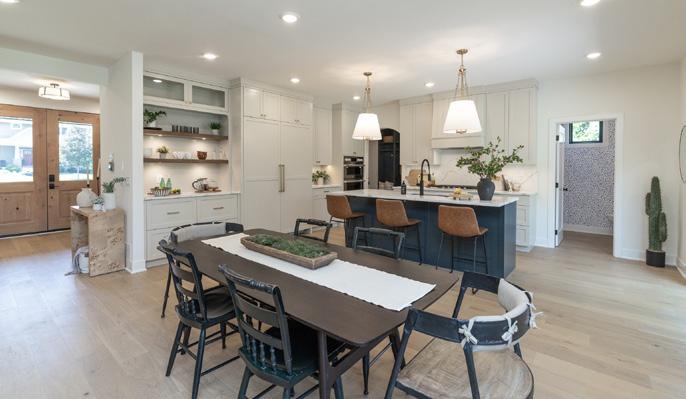


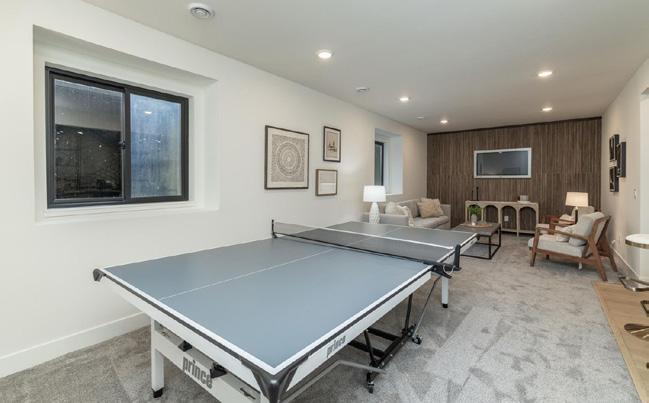
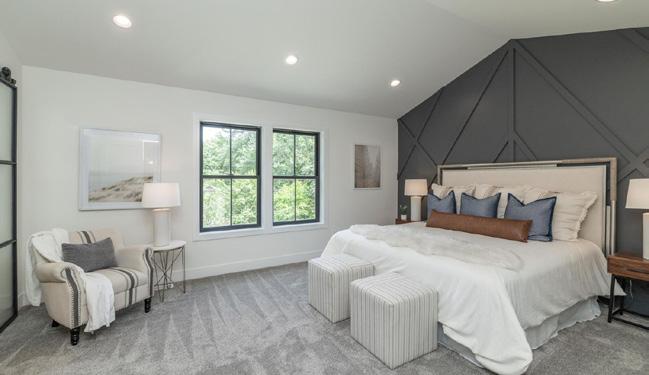
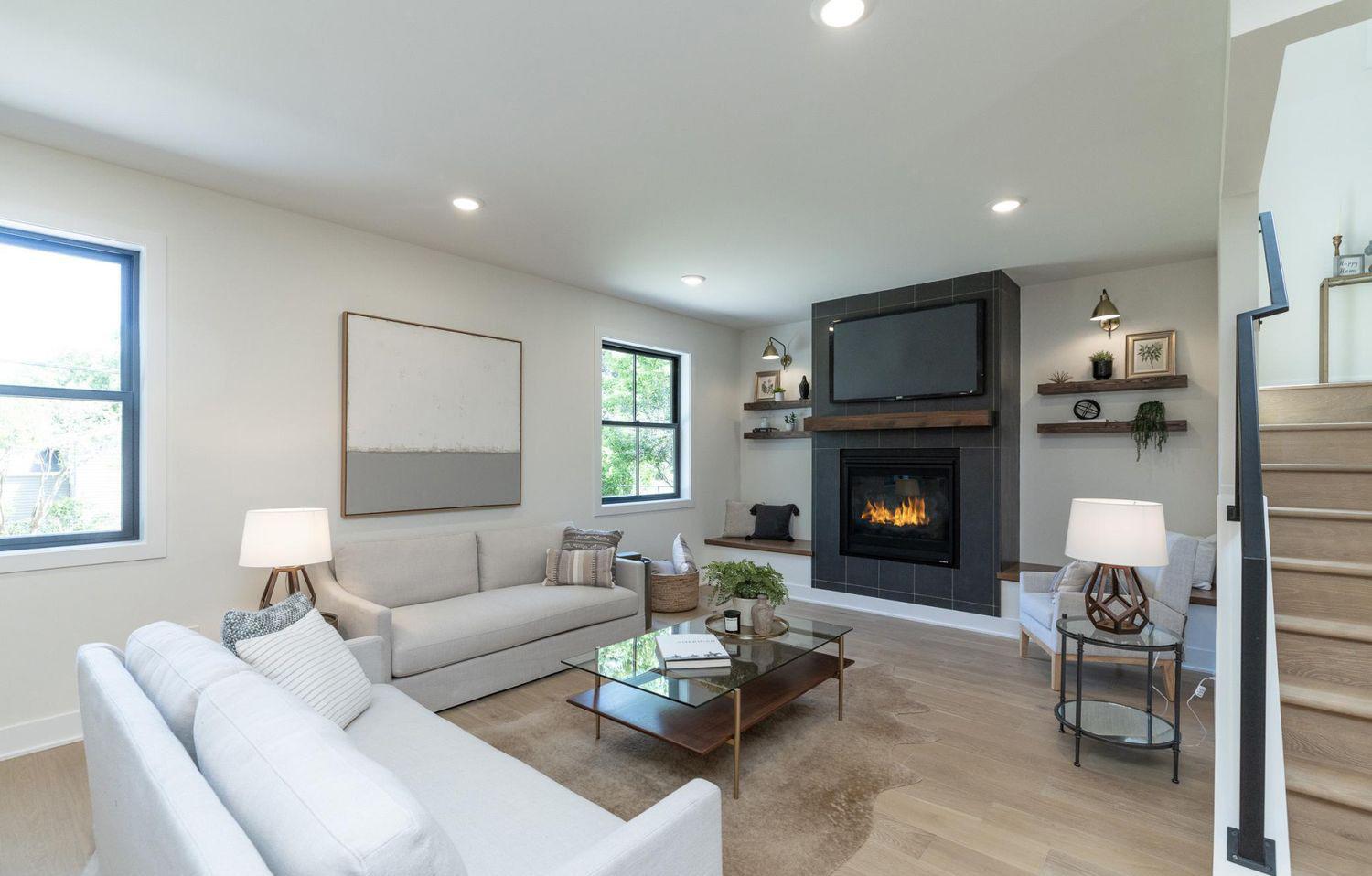


•
•
•

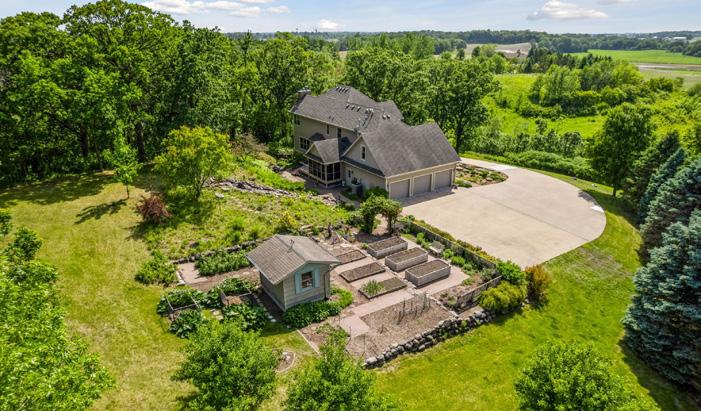

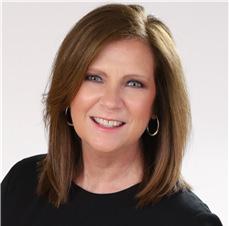
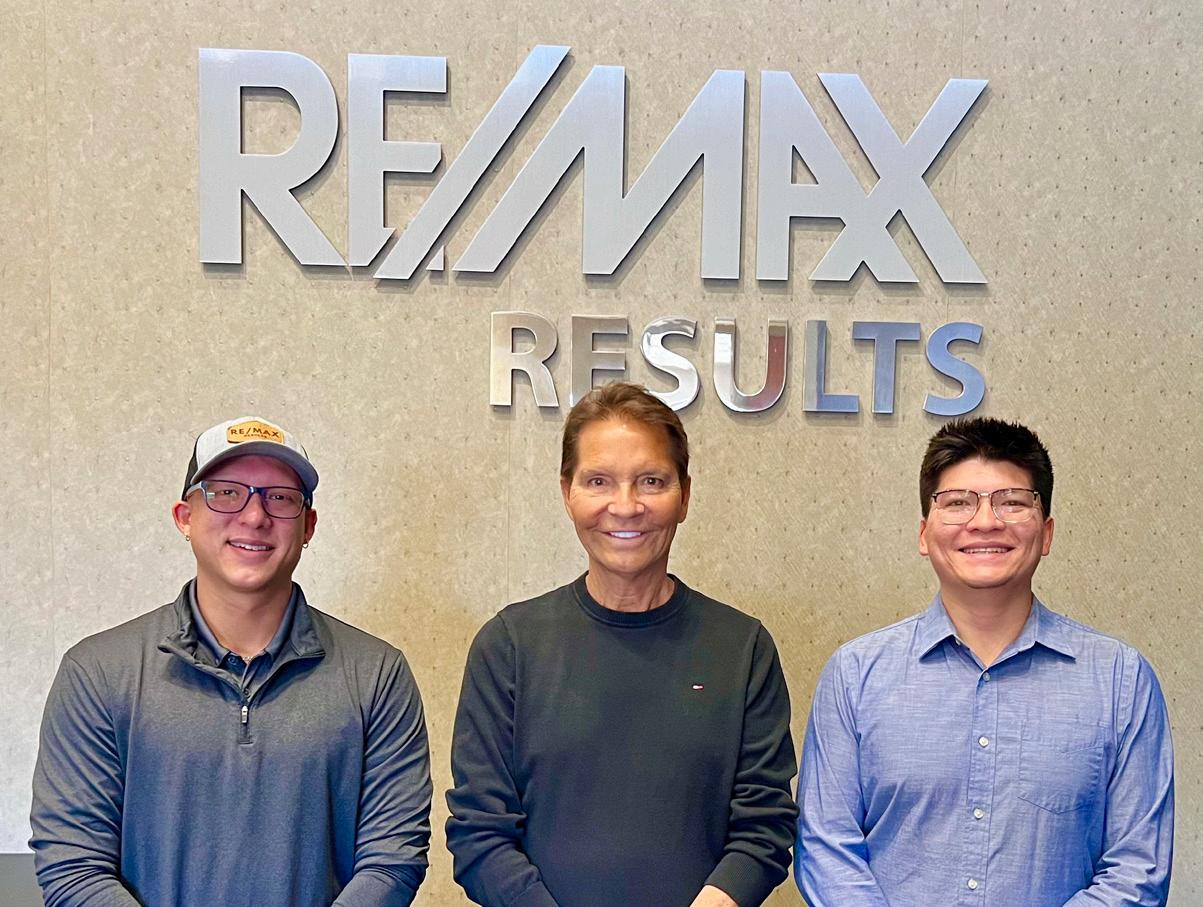


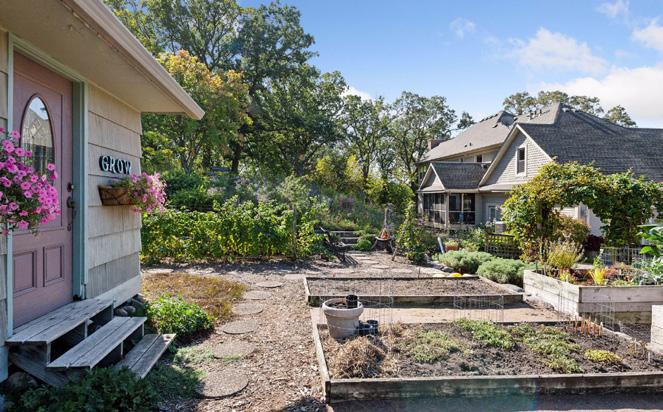

Available for the first time... this remarkable 38-acre property impresses with three ponds, rolling hills and truly breathtaking landscape. It showcases masterful gardens with fragrant blooms of perennials and natives with vibrant color all-season long. A potting shed offers charm and caretaking convenience to the grounds next to the vegetable and herb garden. There is a sprawling patch of strawberries and raspberries, as well as apple, pear and plum trees. Enjoy tranquil sounds of the pondless waterfall from several outdoor spaces. Find sanctuary on the three-season porch, admire wildlife from the covered front porch and entertain on the patio or Trex deck. Prepare to fall in love with the custom deer stand and sweeping prairie views. A BRAND NEW 40x60 Pole Barn and compliant septic system were just installed in 2024. The peaceful life you’ve been searching for has FOUND YOU!


SERENE CONDO LIVING


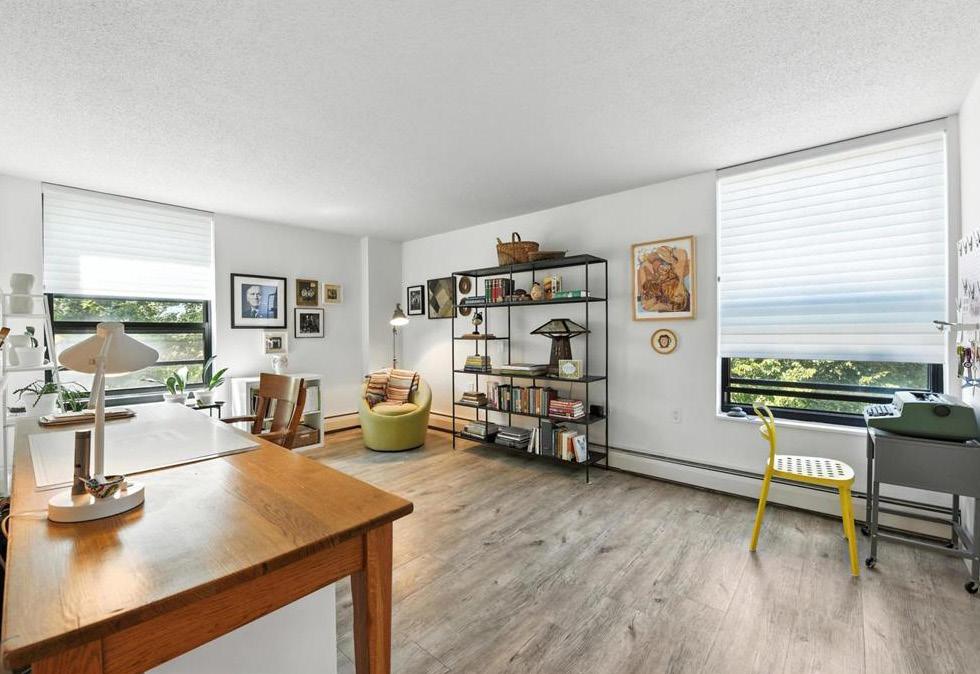
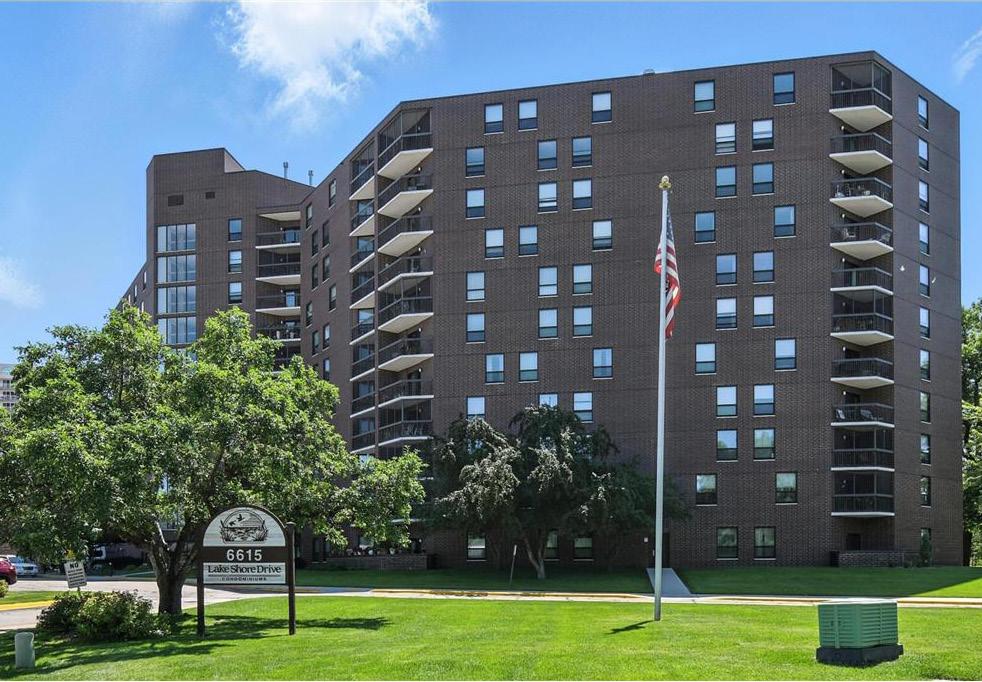
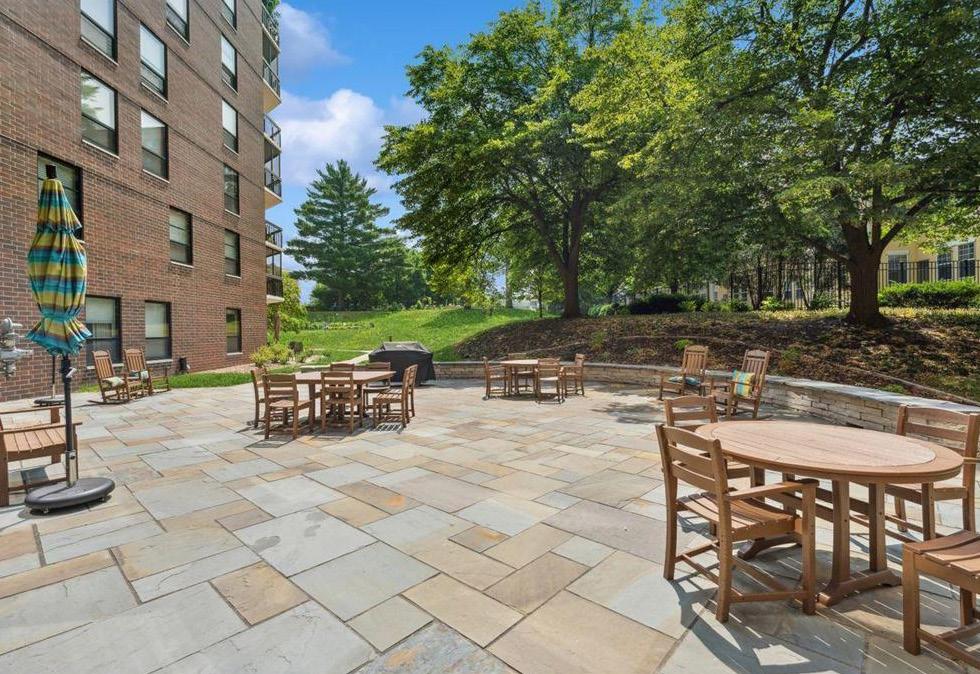
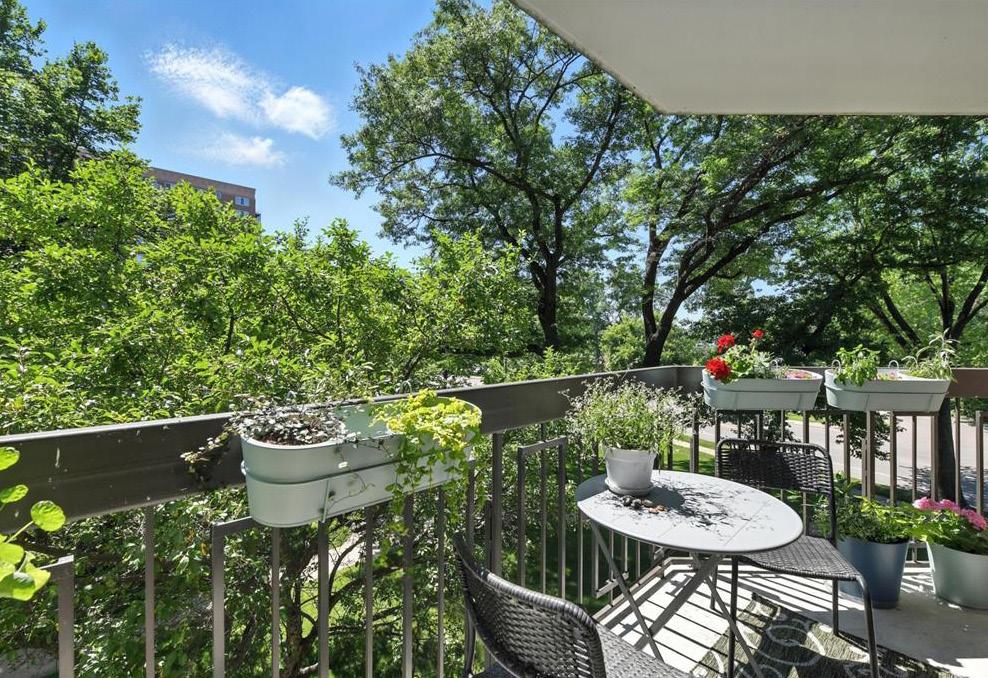
This well appointed unit with an open living area feels like a 1 level home. It has been recently painted with newer flooring, counter tops, custom cabinetry, and appliances. The bathrooms also have updated plumbing and some new tile! 3 foot wide doorways throughout the condo and building make mobility easier! Majestic views of wood lake nature center from the balcony will feel like a getaway. Not to mention generous closet space. Shhh, concrete construction makes the units very quiet. The building boasts many amenities including, but not limited to 24/7 front desk personnel, game room, library room, craft /work room, common garden, patio, exercise room, salon, elevators and 2 rentable guest suites. There are also many planned social activities for residents! Mere feet from amenities like shopping and restaurants. This bright and sunny 55+ unit is a perfect place to call home in a desirable location.

PETER & APRIL EVANS
REALTOR® / ASSOCIATE BRANCH MANAGER
|

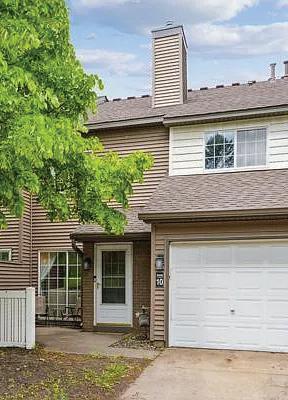

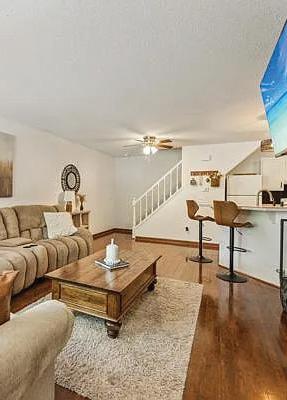
FAYE JACOBSON | COMPANY NAME BROKER / REALTOR® | 612.747.7209 | fayejacobson@comcast.net
$225,000 | Here Is A Very Well Kepted, Clean Townhome. New Hot Water Heater, Water Softener, Dishwasher. New Kitchen Flooring, Ample Cabinets. Walk Out To Single Garage With Shelving. Front Entry Closet. Living Room Has A Great Fireplace. Upper Level With Large Primary Bedroom, Walk-In Closet And A 2nd Closet. Full Bath Has Ceramic Tile Flooring, Vanity Light.
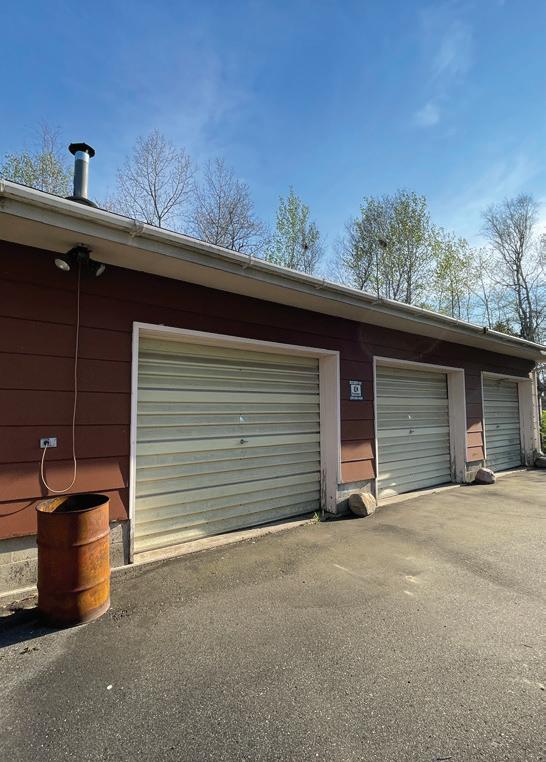
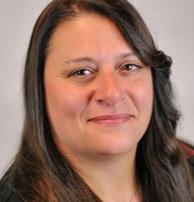

JAMIE GOLDEN-GROVES | COLDWELL BANKER REALTY - DULUTH REALTOR® | 320.282.3919 | jamie.goldengroves@cbrealty.com
$299,900 | Charming 3 bed, 2 bath home built in 2004, featuring a cozy wood-burning fireplace and a spacious deck with stunning views of Indian Jack Lake. Nestled on over 6 acres of wooded land, this property offers privacy and tranquility. An asphalt driveway leads you to the home, complemented by an oversized three-car garage for ample storage. Perfect for nature lovers and those seeking a peaceful retreat!
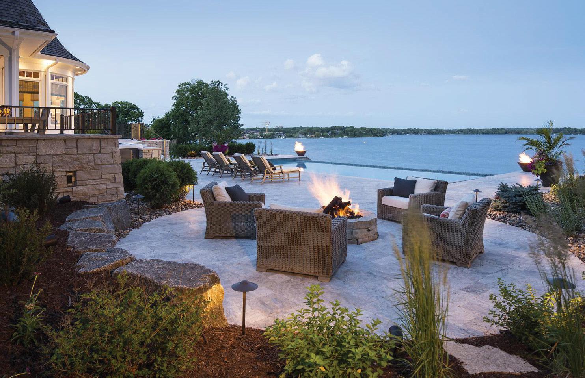





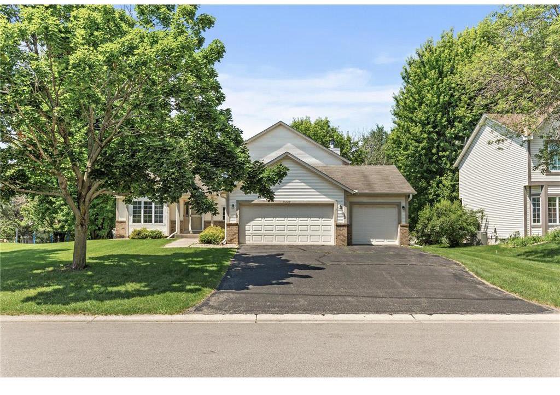
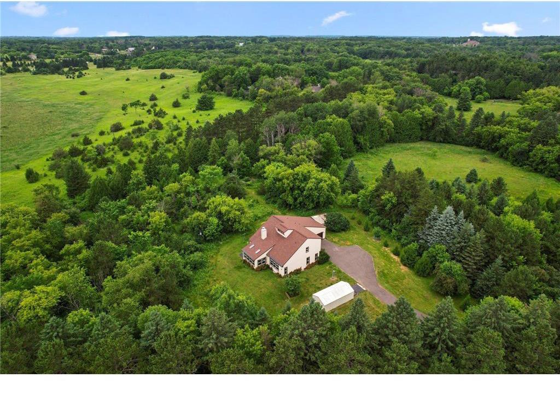
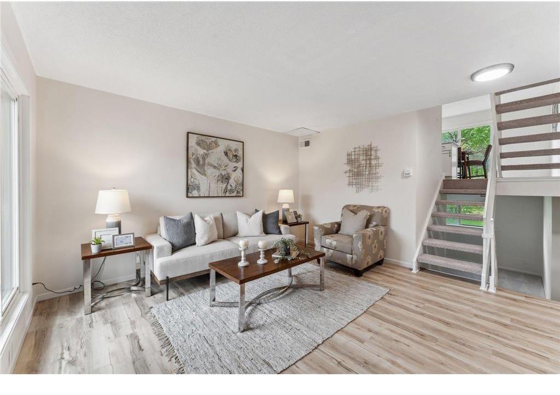
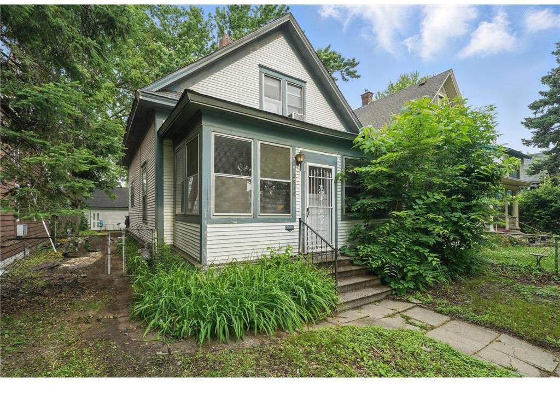


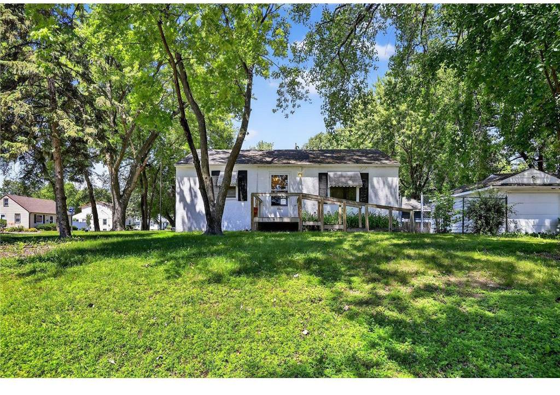
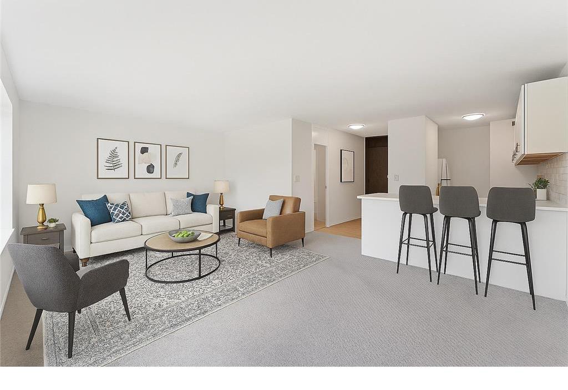

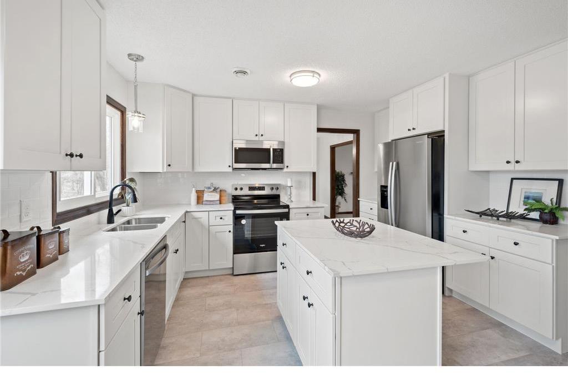
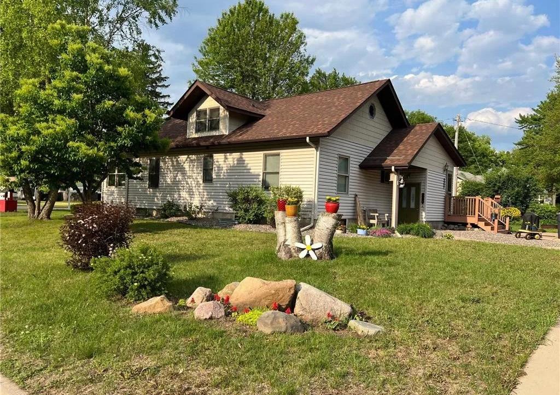


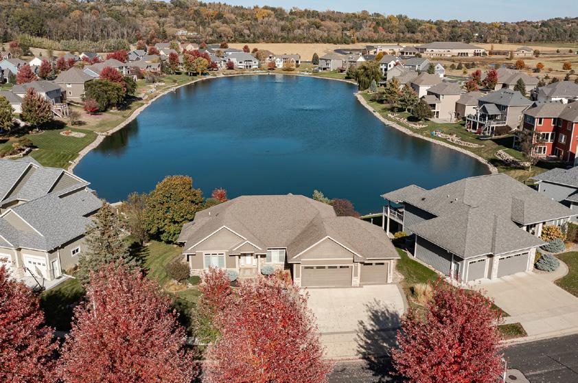
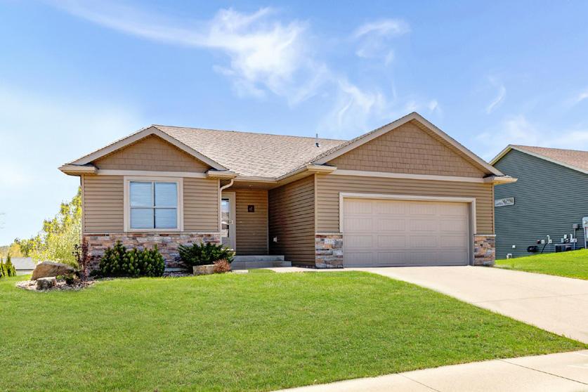
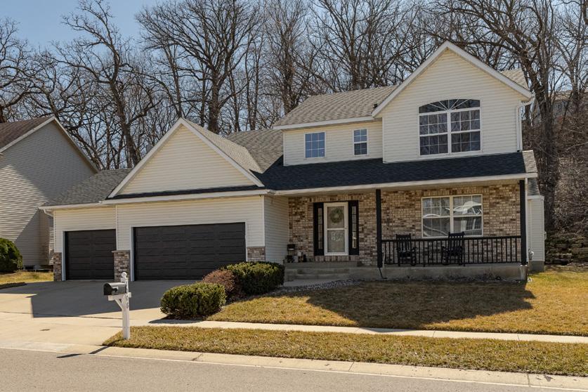
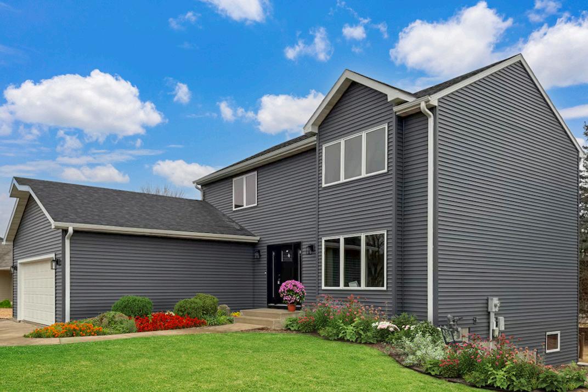
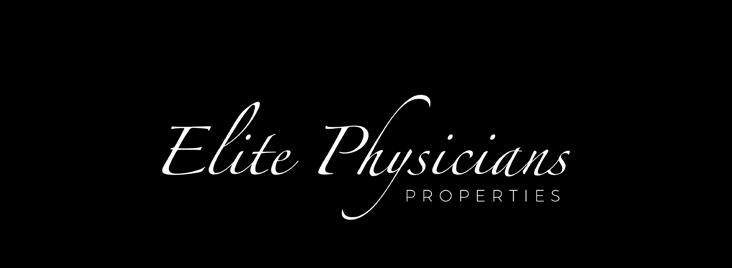

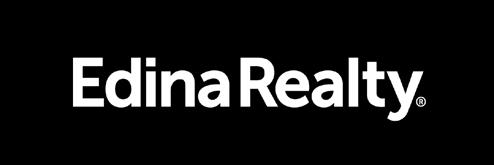
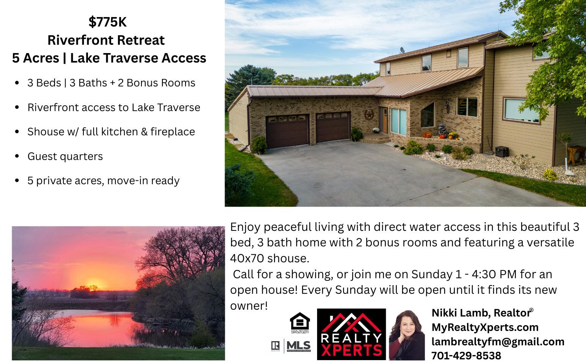
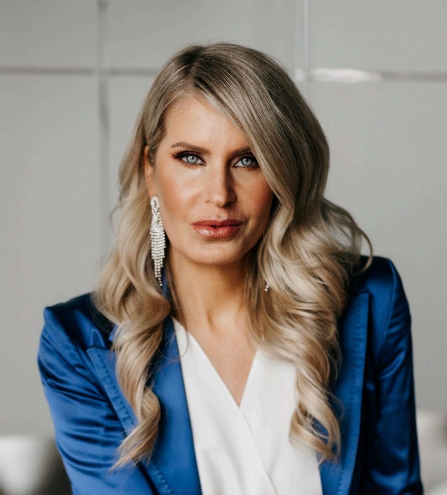
AMBER
LICENSED REAL ESTATE SALESPERSON
702.498.3576
amber@pruddencompany.com pruddencompany.com
Amber joined Prudden Company after a long term career in luxury wine sales and distribution. A 3rd level sommelier, it naturally clicked for Amber to move into real estate, with her experience of being a successful “matchmaker” between a premium commodity and discerning buyers who have specific needs and wants. Amber’s personal experience in real estate is a passion. She has been buying and selling real estate for over twenty years. Her lifelong interest in real estate is twofold and includes constant analytical market research to forecast what will be the smartest real estate investment property buy, given the current economic atmosphere, as well as, an organic ambition of pairing consumers with a home that meets their specific desired criteria. Amber graduated from the University of Nevada Las Vegas with a Bachelor of Arts degree in Journalism and a minor in Fine Art Photography. In addition to her formal education, she was certified in Interior Color Consulting from the International Association of Color ConsultantsNorth America.

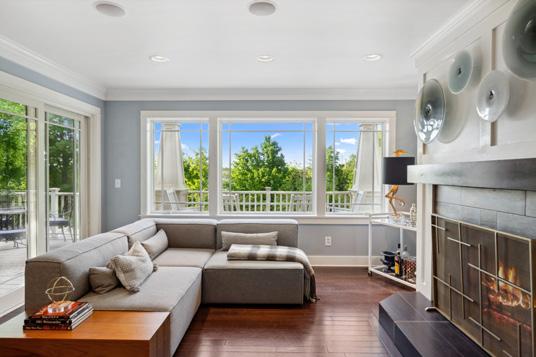
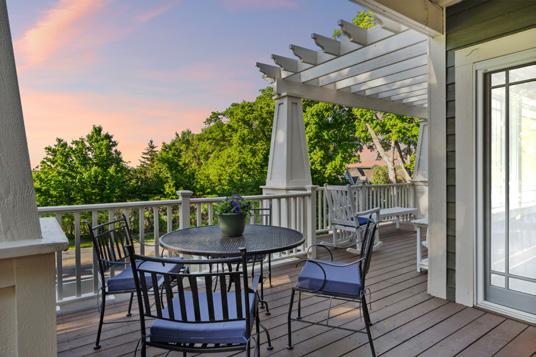


4 BD | 3 BA | 3,082 SQ FT | $1,565,000
Lake life in the City. An extraordinary and rare offering—from renowned Parade of Homes Architect Howard Theis-comes to you a 4-bedroom (on one floor), 3-bath home, nestled in one of Lake Minnetonka’s most coveted neighborhoods. Homes overlooking Gray’s Bay rarely come to market. This Craftsman inspired gem, allows you to live lake life, including a transfer of a boat slip, without the several hours commute up to northern Minnesota. With sweeping views of Grays Bay, the residence seamlessly blends striking architectural lines with the peaceful rhythm of lake area living. The interior is a designer-curated masterpiece, featuring vibrant living spaces, thoughtful flow, and high-end materials throughout. The first-floor cedar front balcony is uniquely large and can accommodate many opportunities including outdoor dining with lake views and sitting area furnishings. The primary suite opens to a private balcony overlooking the water—perfect for greeting the sunrise or sunset. A tucked-under garage provides discreet functionality while preserving the home’s clean, modern aesthetic. There is tranquility in this intimate community while being just minutes from major freeway access, making daily commutes and city excursions effortlessly convenient. Located within the top-ranked Minnetonka School District, this home offers not only beauty and privacy but access to some of Minnesota’s most prestigious education. Offered at $1.565M.

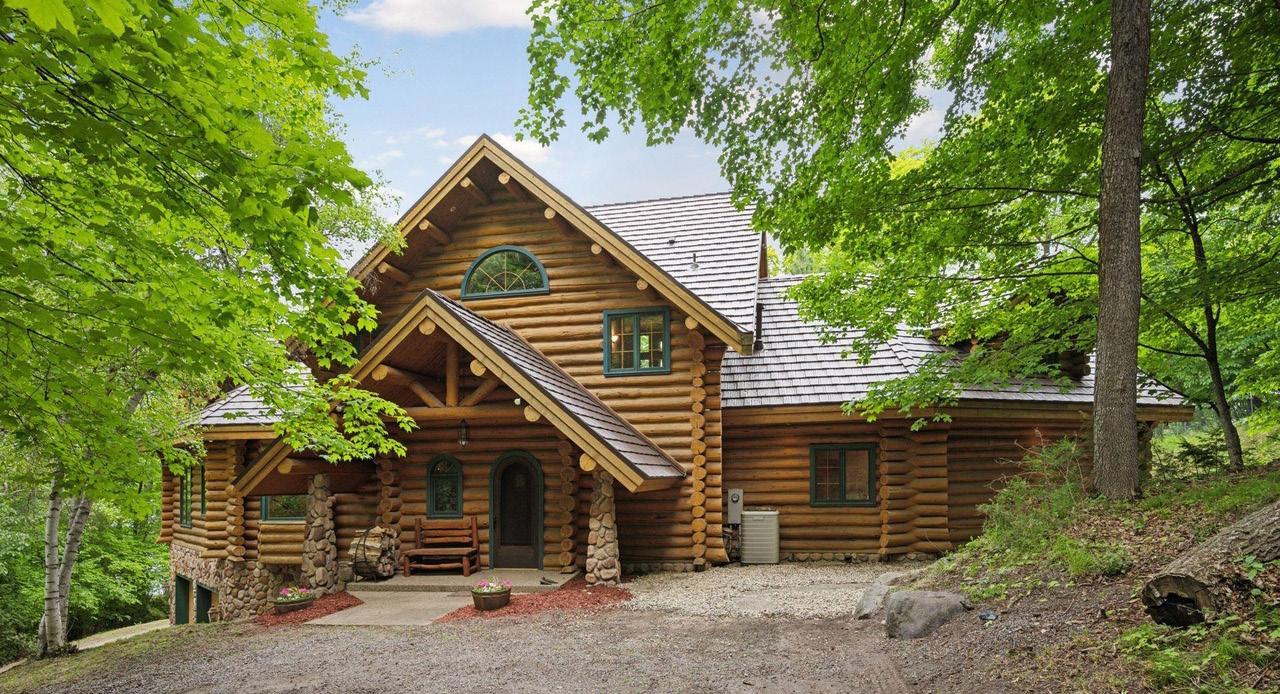
Private Oasis on Lake Sylvia
4 BEDS | 4 BATHS | 3,938 SQ FT | $9,900,000

East Lake Sylvia is known for great fishing, gorgeous sunsets, water sports & taking long pontoon cruises. This one of a kind custom log home is the perfect blend of modern living and rustic feel. Enjoy exquisite views, peaceful nature sounds and privacy of the heavily wooded property. Inside you’ll find large entertaining spaces & oversized bedrooms to house many generations. The updated modern kitchen with high quality granite countertops, stainless steel appliances & large center island is the perfect setting for socializing with your favorite food & beverages. The large game room is already set for billiards & table top shuffleboard. The property also includes a once used sugar shack for maple syrup production, 2 oversized sheds & of course all the beauty of 20 private acres. All furnishings, furniture & homewares are included. Plus a 48ft dock, custom built boat house with pontoon & cable system to pull the boat in. This property has the possibility to be split, please see explanation under supplements. Also see mls #6706147 in lots & land

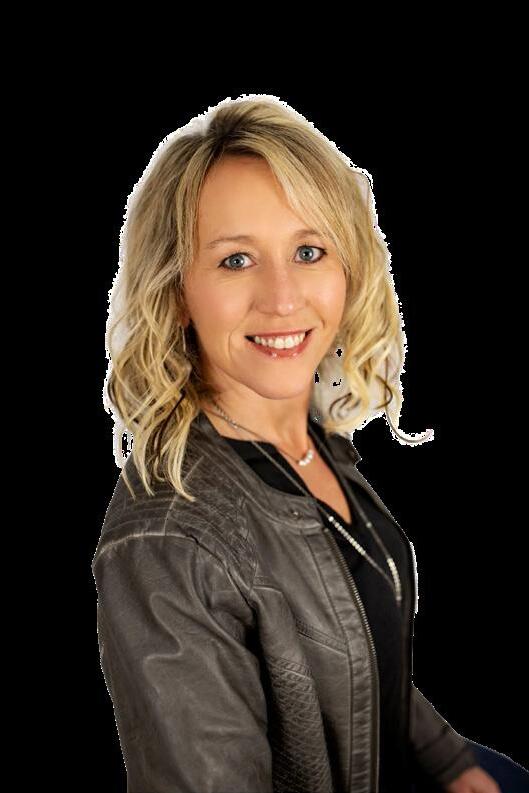

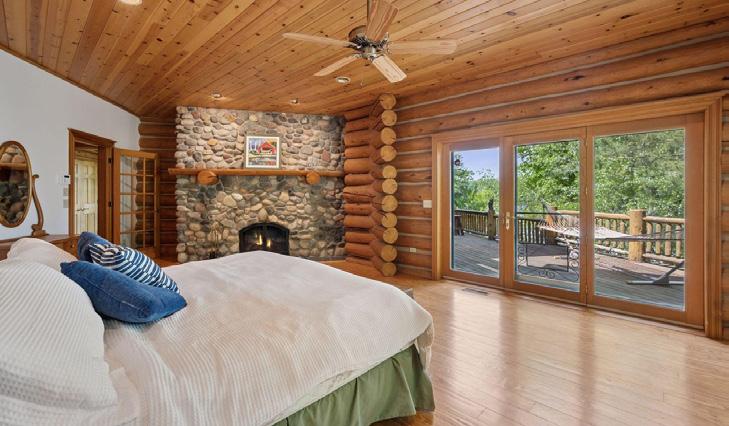


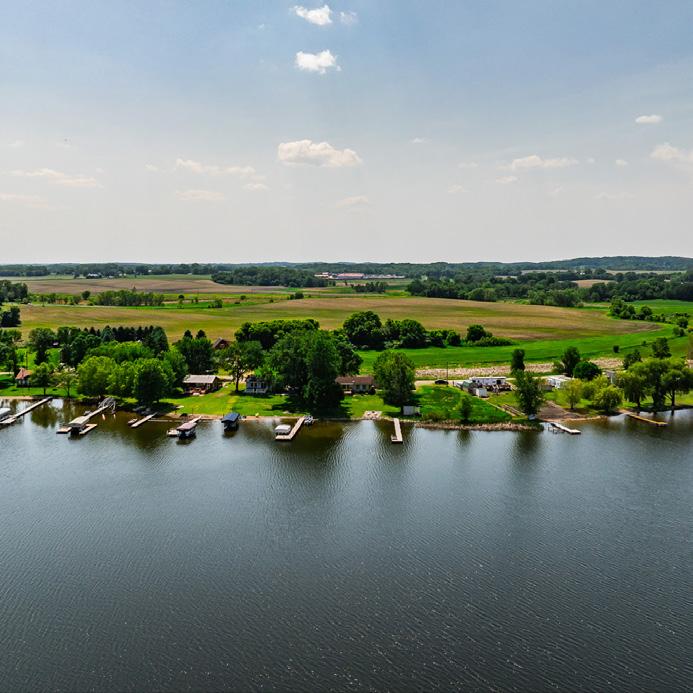
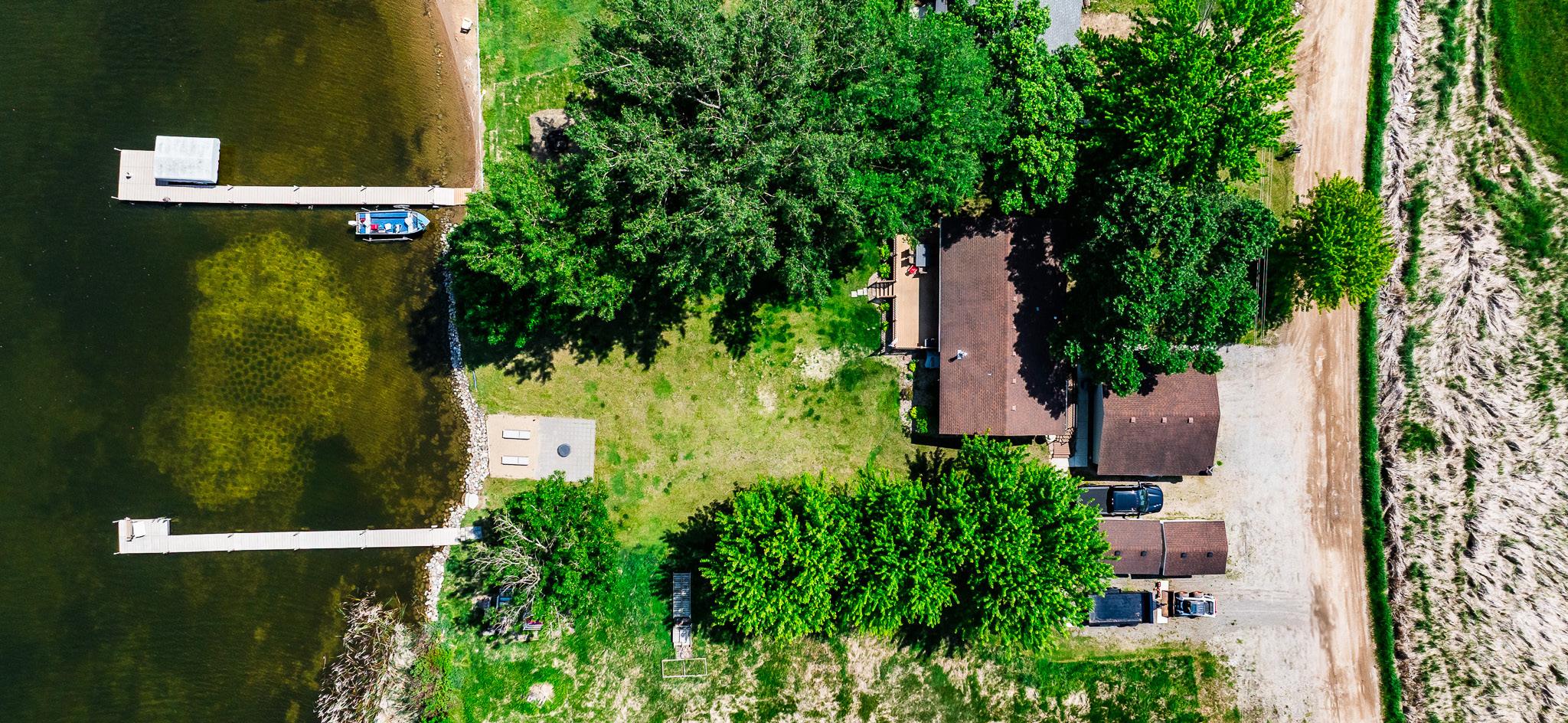

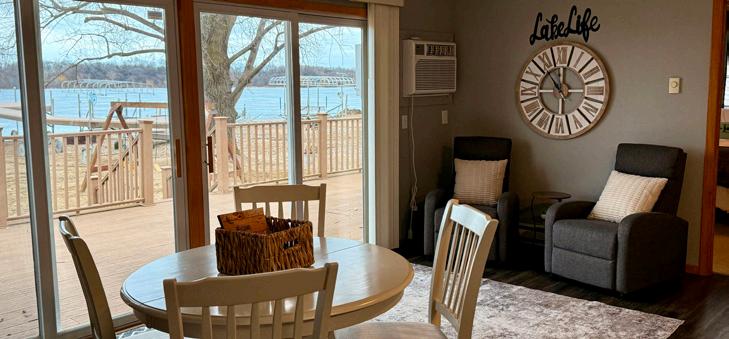

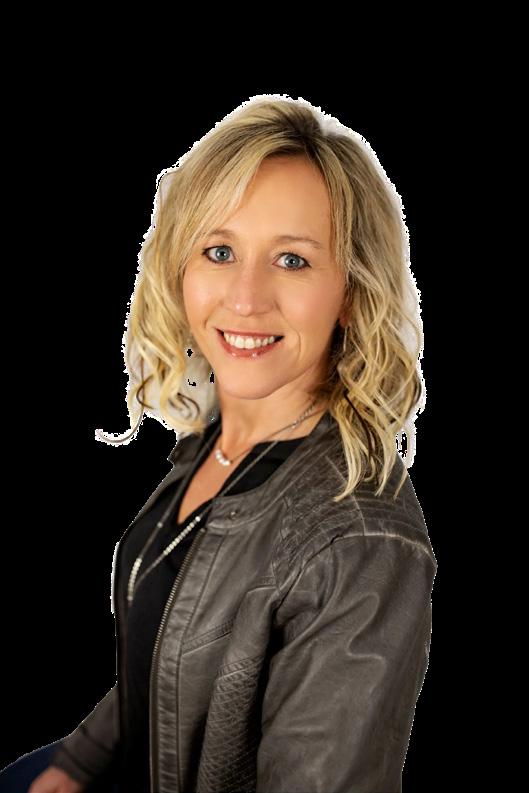

7560
LAKE JOHN DRIVE, ANNANDALE, MN 55302
85’ OF SHORELINE | $459,900
There’s no life more wonderful than The Preserve at Lake John, an upscale development with glorious sunsets tucked away on a quiet street. This is a new and exciting development, fall in love with over 85 feet of sandy-hard bottom shoreline, perfect for your dream home in a wonderful neighborhood. Spanning across 411 acres, Lake John is an area favorite for fishing and boating enjoyment! Located just a short drive from town, the development offers city sewer, city water and natural gas. Lake John has an active association with a public landing on the south side of the lake. Don’t miss your chance to start your own cherished traditions situated on The Preserve at Lake John.
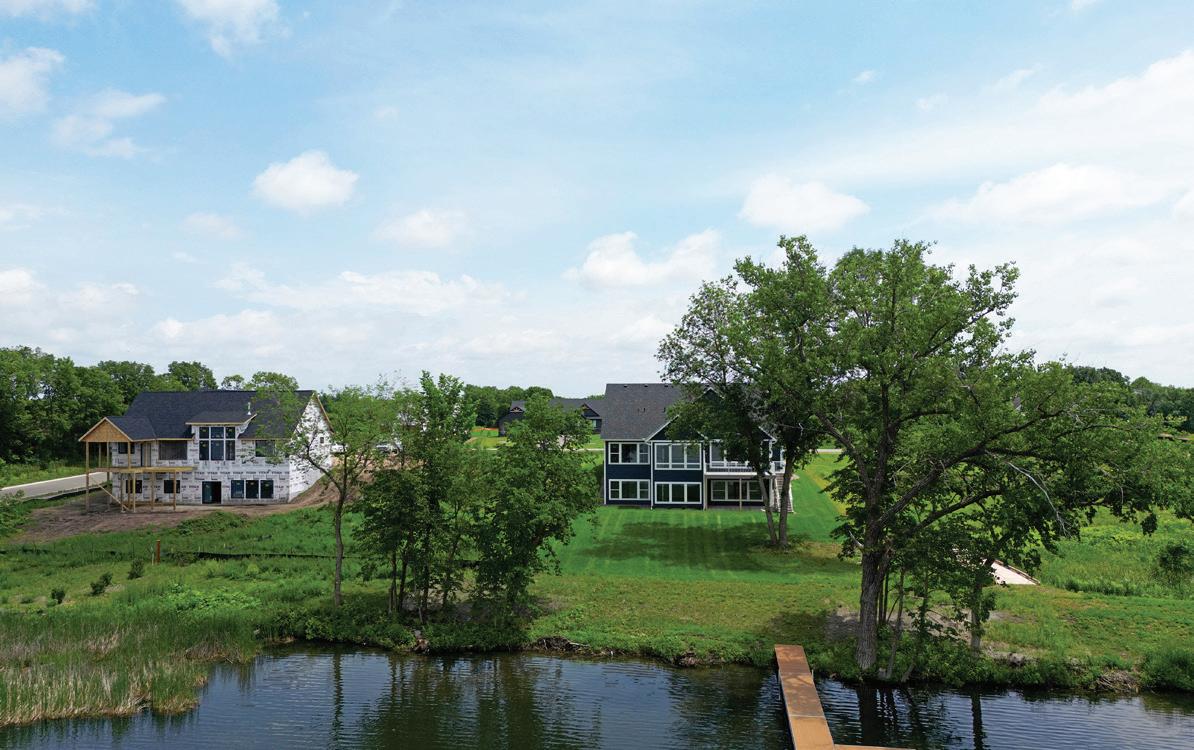
7630
LAKE JOHN DRIVE, ANNANDALE, MN 55302
4 BD | 3 BA | 3,750 SQFT. | $1,449,900
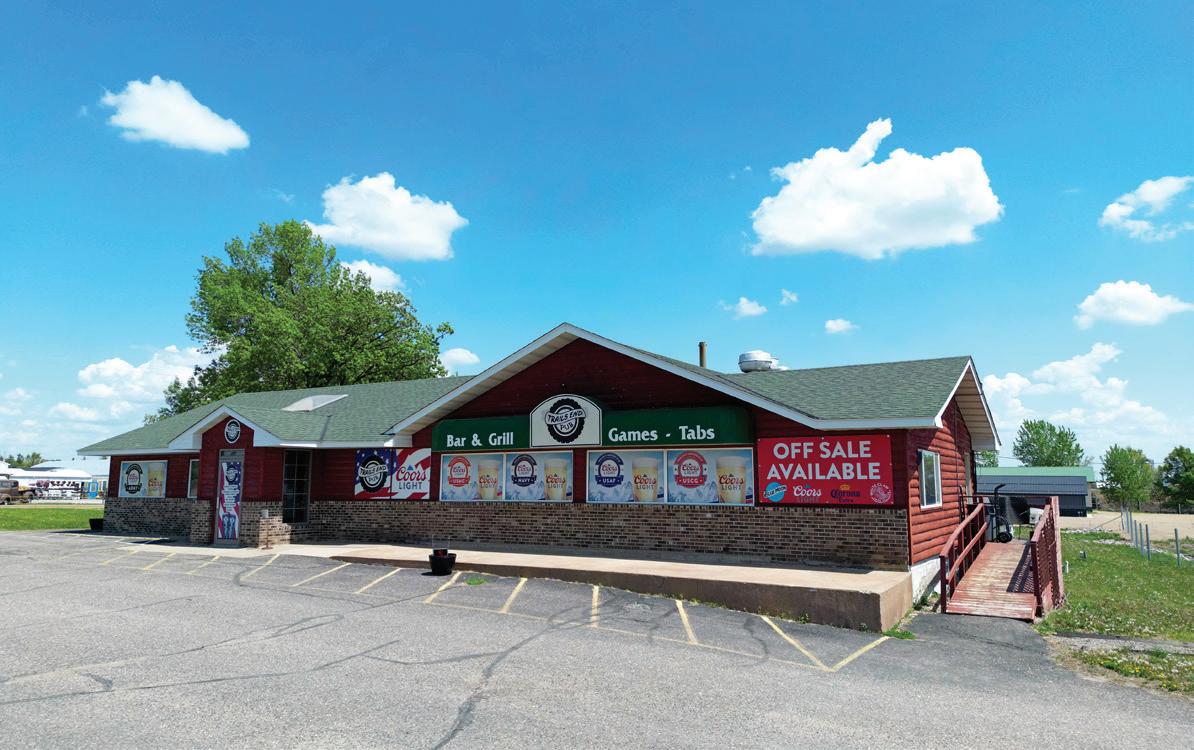
10480 STATE HIGHWAY 24 NW, ANNANDALE, MN 55302
COMMERCIAL | $775,000
This well-established restaurant and bar has been a beloved local hotspot for years, operating under different names and owners but always drawing a loyal crowd. Inside, the bar seamlessly connects to multiple dining areas, creating a welcoming and versatile space. The interior features nine TVs, nine high-top tables, nine booths, and nine large tables, with the bar itself surrounded by 15 barstools, perfect for socializing. The 110’ video wall is a highlight of the main dining area. Step outside to the spacious back deck, which seats approximately 25 guests and offers a great spot for outdoor dining.
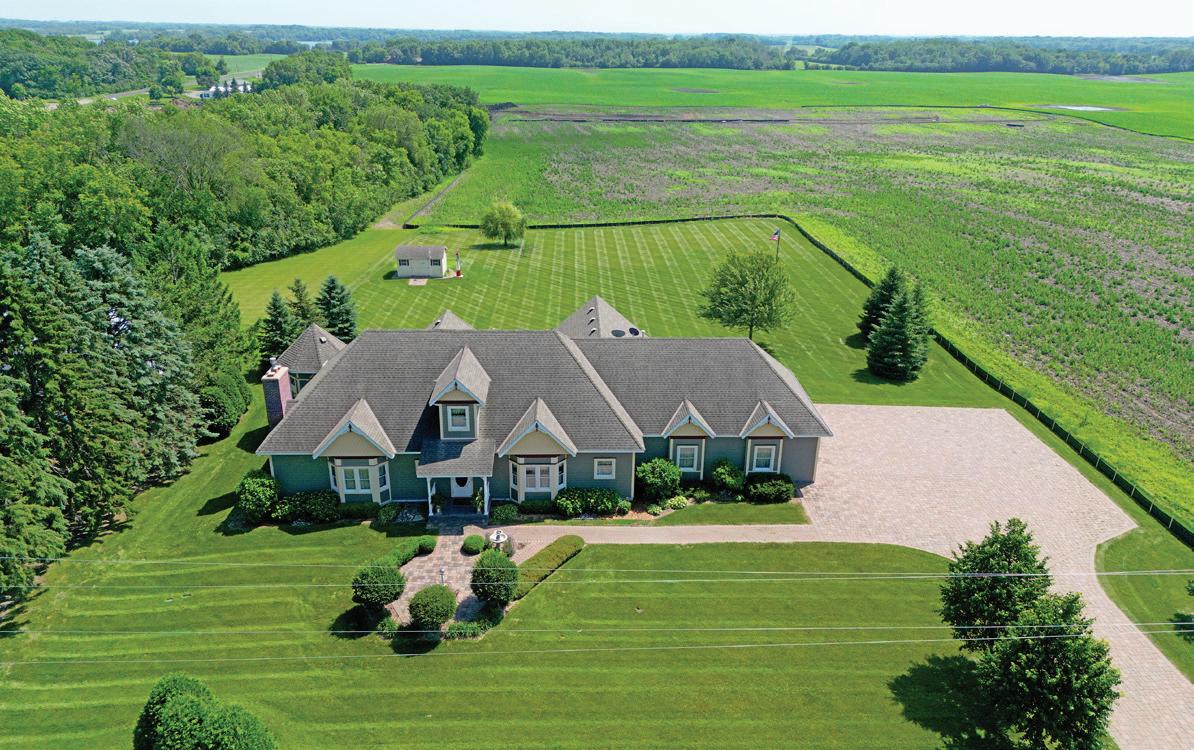
211 4TH STREET W, MAPLE LAKE, MN 55358
2 BD | 3 BA | 3,236 SQFT. | $749,900
The Preserve at Lake John was mindfully crafted and has become the most desired upscale neighborhood on Lake John. Currently being built, this three bedroom, four bathroom home has been built with lake life in mind. A covered entry welcomes you home and leads to a spacious main level with gathering in mind. Entertaining will be a breeze with custom kitchen, lakeside dining room and a vaulted great room warmed by a gas fireplace. Retreat for the night in the main level owner’s suite with an additional main level bedroom and two lower-level bedrooms.
Charming 4-bedroom, 2-bath home in the Ravenwood subdivision of Redding, CA. Conveniently located near schools and shopping, this home boasts a newer roof, HVAC, and water heater, plus fresh interior and exterior paint within the past six months. Enjoy new carpet, an updated primary suite shower, and modern stainlesssteel appliances—all included, along with the refrigerator, washer, and dryer. Relax in the backyard and take in sunset views.
This handcrafted Victorian-style home blends timeless character with the comfort of modern craftsmanship. From the moment you arrive, you’re welcomed by a grand front entry framed with a paver walkway, custom front door - a charming nod to classic design. Step inside to find exquisite custom woodworking at every turn. The heart of the home is a beautifully designed kitchen, where custom white cabinetry with glass door pulls meets a stunning tin-accented ceiling, granite countertops, and an oak hardwood floor that glows with warmth.
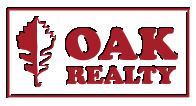
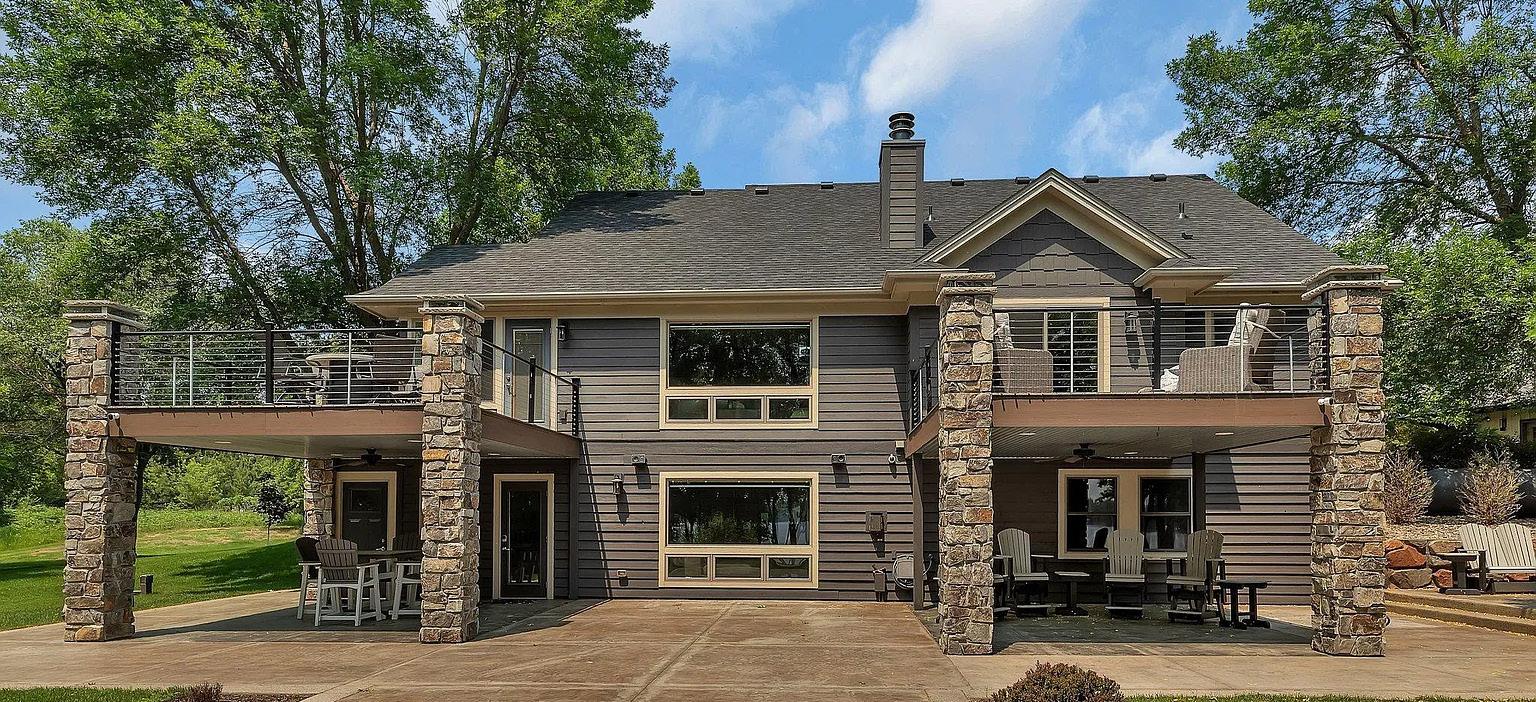

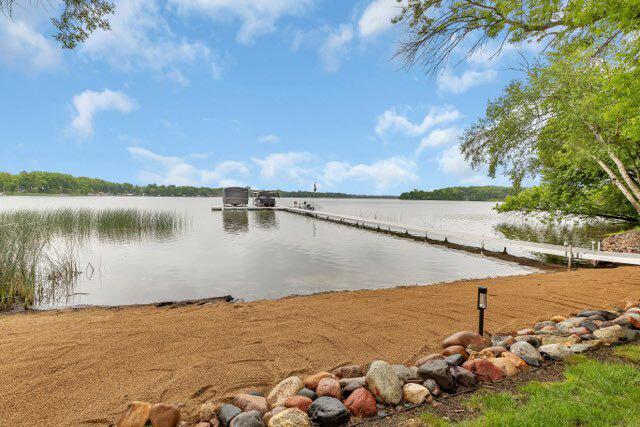

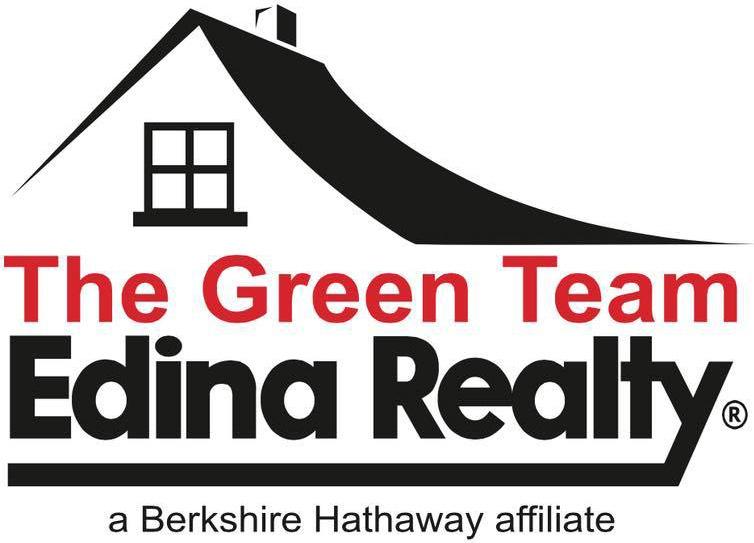

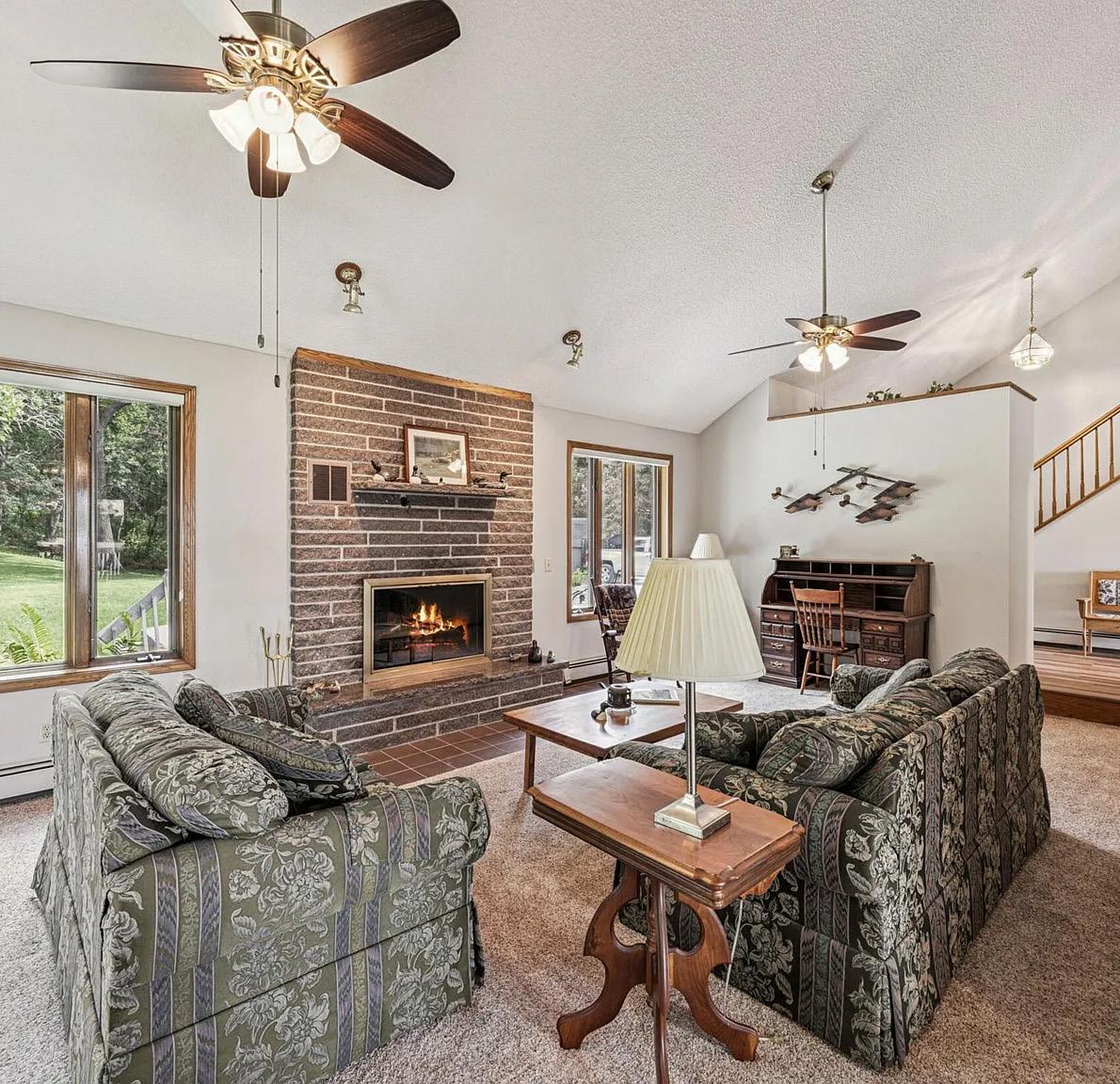

A one-of-a-kind retreat on Goodners Lake, just south of Cold Spring, MN, offering breathtaking views and luxurious country living. This beautifully updated home features 3 lake-facing bedrooms, 4 bathrooms, and a master suite with walk-in closet, private bath, and deck with stunning views. The main floor boasts 18’ vaulted ceilings and a granite fireplace, while fresh paint and new carpet throughout create a modern, inviting feel. The spacious kitchen includes ample counter space and a breakfast bar, opening to two dining areas and a lake-view deck. The lower level is ideal for entertaining, with a wet bar, hot tub, and sauna. A tuck-under garage holds all your lake gear, while the 5-acre property at the end of a private road offers mature trees, abundant wildlife, and excellent fishing. Extras include an 80x30 pole shed with heated workshop, outdoor wood boiler, dog kennel, new electrical system, and a backup generator with full hookups. Don’t miss this unique opportunity—schedule your showing today!

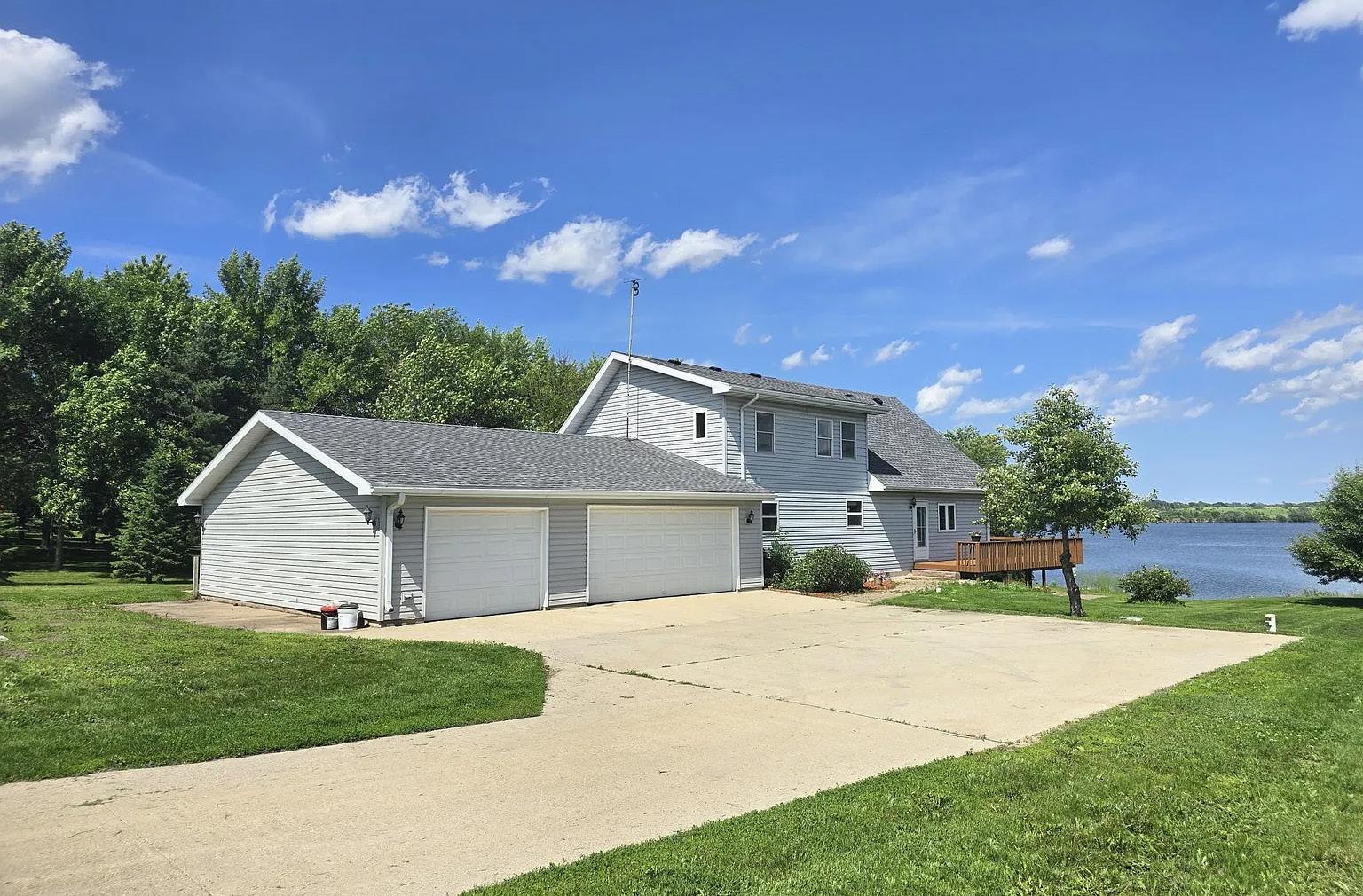
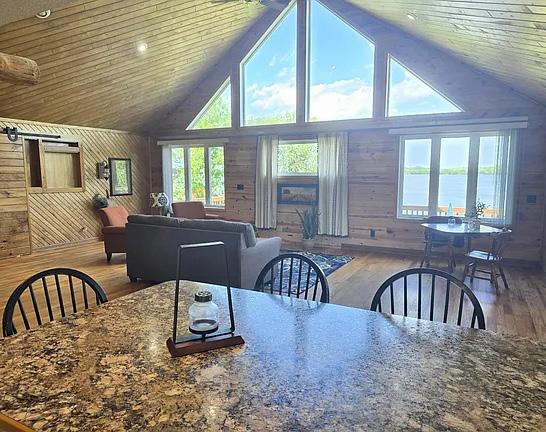
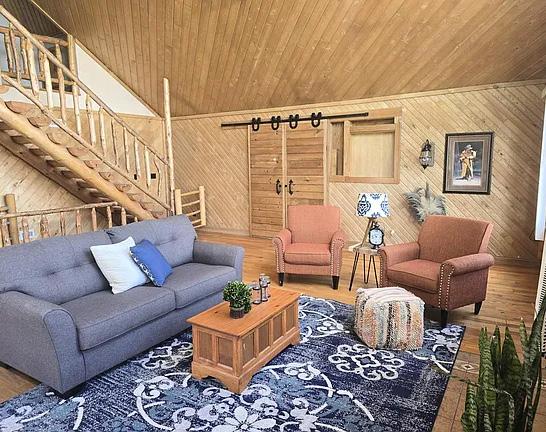
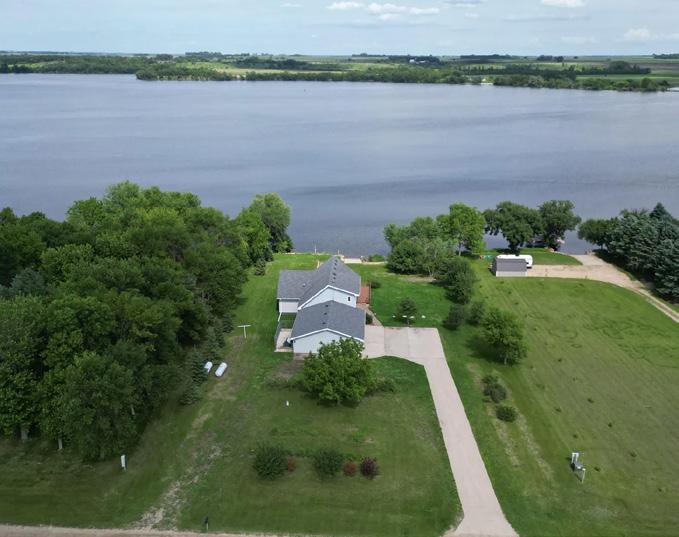
4 BED / 4 BATH / 4,740 SQFT
$515,000

Rarely available walk-out and loft lake home on Perkins! Property has its own boat access and 150’ of shoreline with sandy slope. Enjoy every sunrise across the water from the deck, dock, or any room in the house. Mature grapevines, pear, apple, and cherries trees. High efficiency utilities and new septic, dog kennel pad, 2 owned lp tanks, and fully handicap designed main level bath and bedroom. Hickory, pine, and oak blend to create warmth and open space. Don’t miss the opportunity to enjoy this year-round sporting/fishing lake!
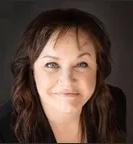
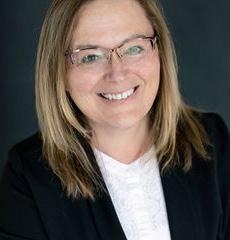

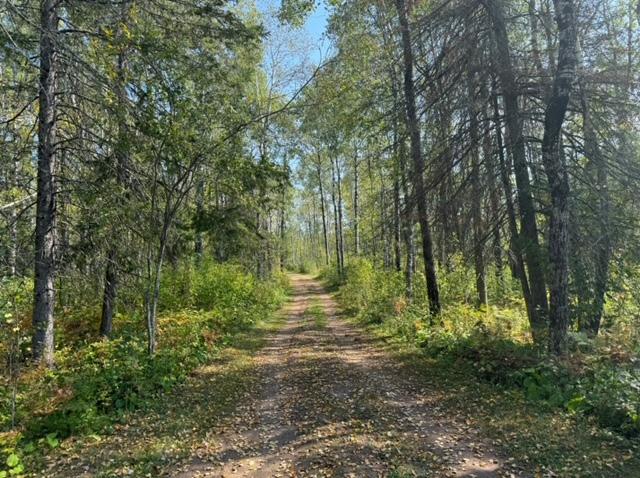
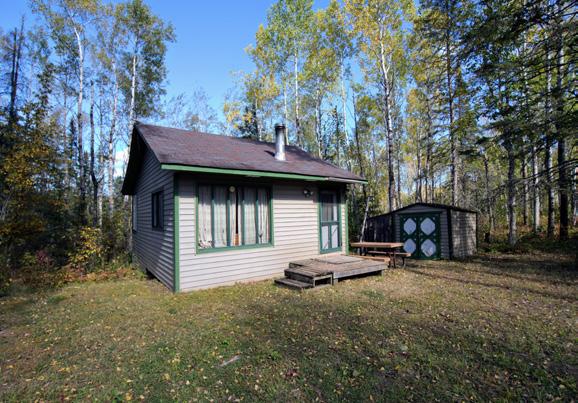

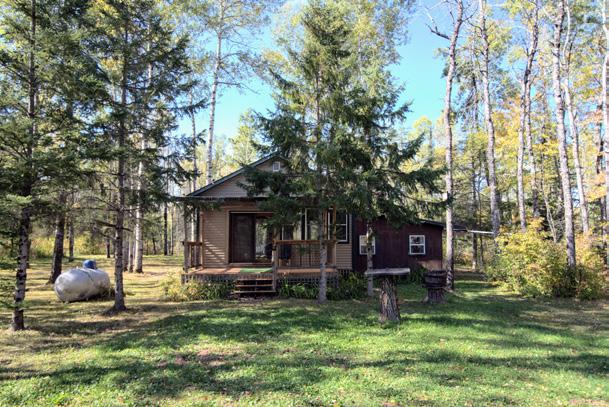
40 ACRE LOT • $259,900 Nestled on 40 off-grid, heavily wooded acres in Holyoke, this property features 3 rustic cabins along the Nemadji River. While there is no well, septic, or electrical service, the cabins are wired for a generator (not included). The bathhouse utilizes a rainwater holding tank and RV-style plumbing. The hand pump is decorative and non-functional. This prime hunting land boasts several deer stands throughout the rolling, wooded terrain. In addition to the riverfront, the property offers high ground with multiple trails for four-wheeling. Cabin 1 provides 2 bedrooms, an open living/kitchen area, a sitting room with a fireplace, a propane space heater, and front and back decks. Cabin 2 has 1 bedroom, a small kitchen, and a loft. Cabin 3 is a 1-bedroom with a kitchenette and wood stove. Located just 30 minutes from Duluth, this property offers a convenient weekend getaway, hunting land, or peaceful retreat. Situated near the Nemadji State Forest, Blackhoof WMA, Storlie Wildlife Management Area, and Oak Lake, it provides easy access to abundant natural amenities.

CHARLES CARSTENSEN
REALTOR® C: 612.290.3809 | O: 763.441.7562 carstensen.chuck@gmail.com www.ChuckCarstensen.com
650 Dodge Ave., Elk River, MN 55330


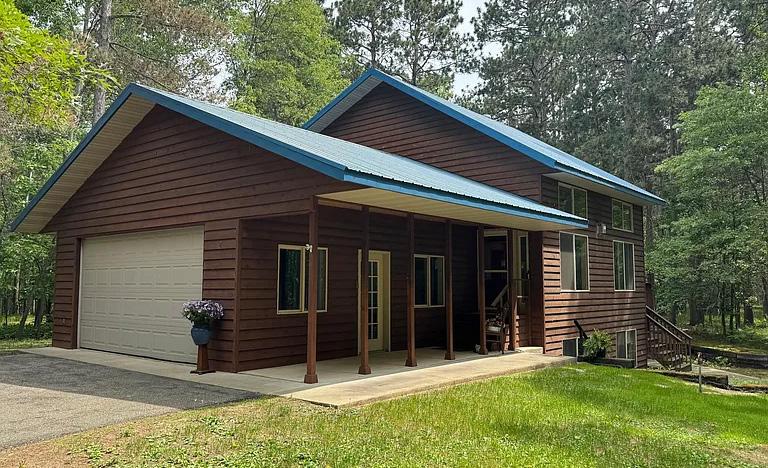
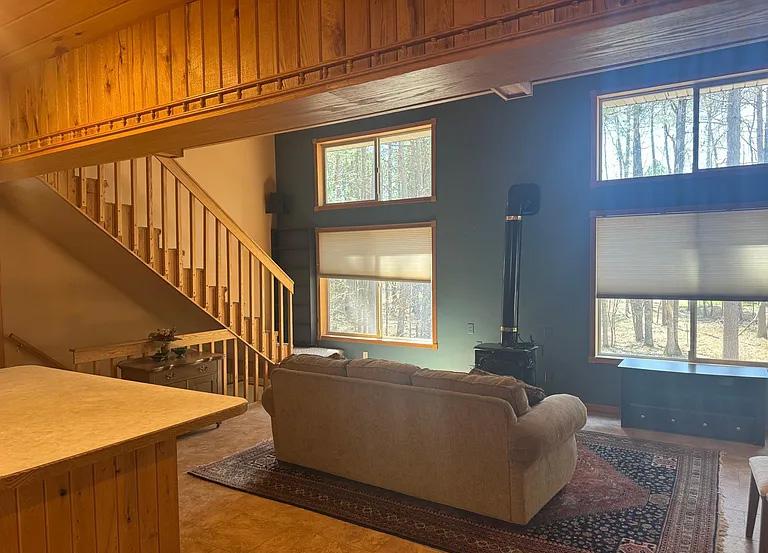
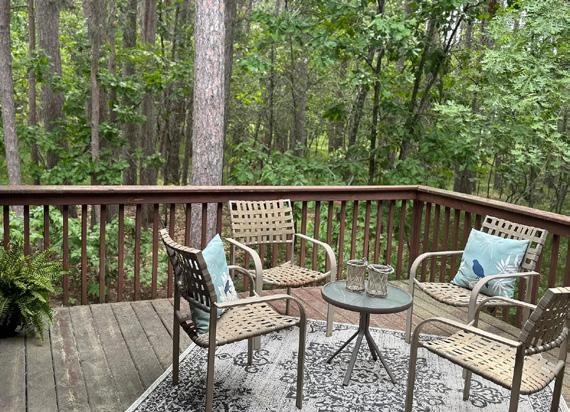
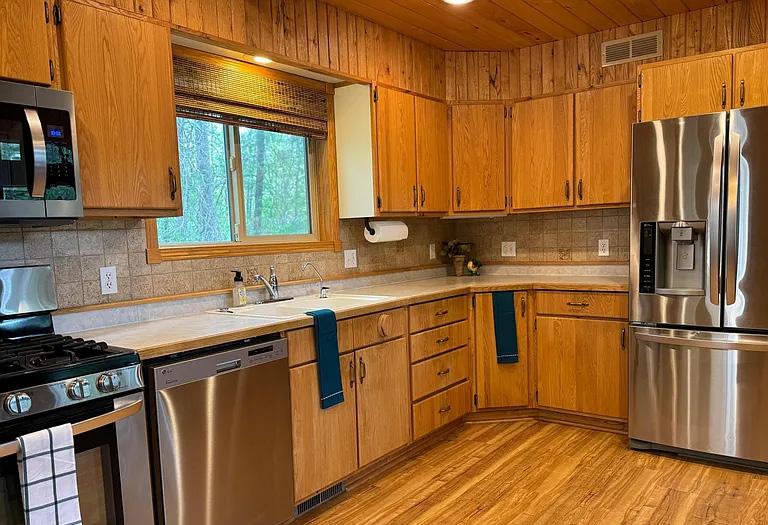
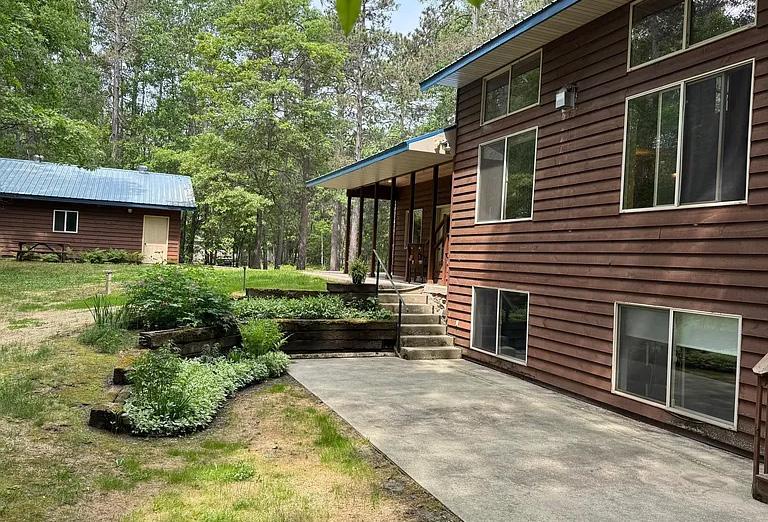
4 BEDS • 3 BATHS • 2,416 SQFT • $339,000 Just a few minutes from the heart of Park Rapids and Fish Hook Lake, this home offers the perfect blend of country living with easy access to town. This 4+ bedroom house is set on a beautifully wooded lot in a quiet, neighborhood. Inside, you’ll find a warm, thoughtfully laid-out interior that’s ready for both relaxing and entertaining. The main living area features large windows that bring in plenty of natural light and frame lovely views of the surrounding trees. A cozy fireplace adds that perfect touch of “up north” feeling. The kitchen offers ample storage and prep space, with a convenient layout that makes everyday cooking a breeze. Whether you’re hosting a family gathering or enjoying a quiet morning coffee, you’ll appreciate the open flow to the dining and living areas. The backyard is perfect for enjoying summer BBQs and there is plenty of room for a garden and firepit. Enjoy rural-feeling living close to Park Rapids.
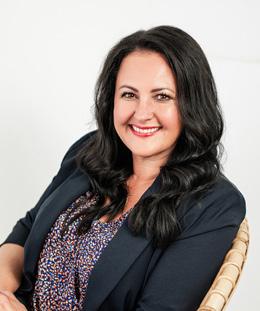

3897 HIGHWAY 23, HOLYOKE, MN 55797
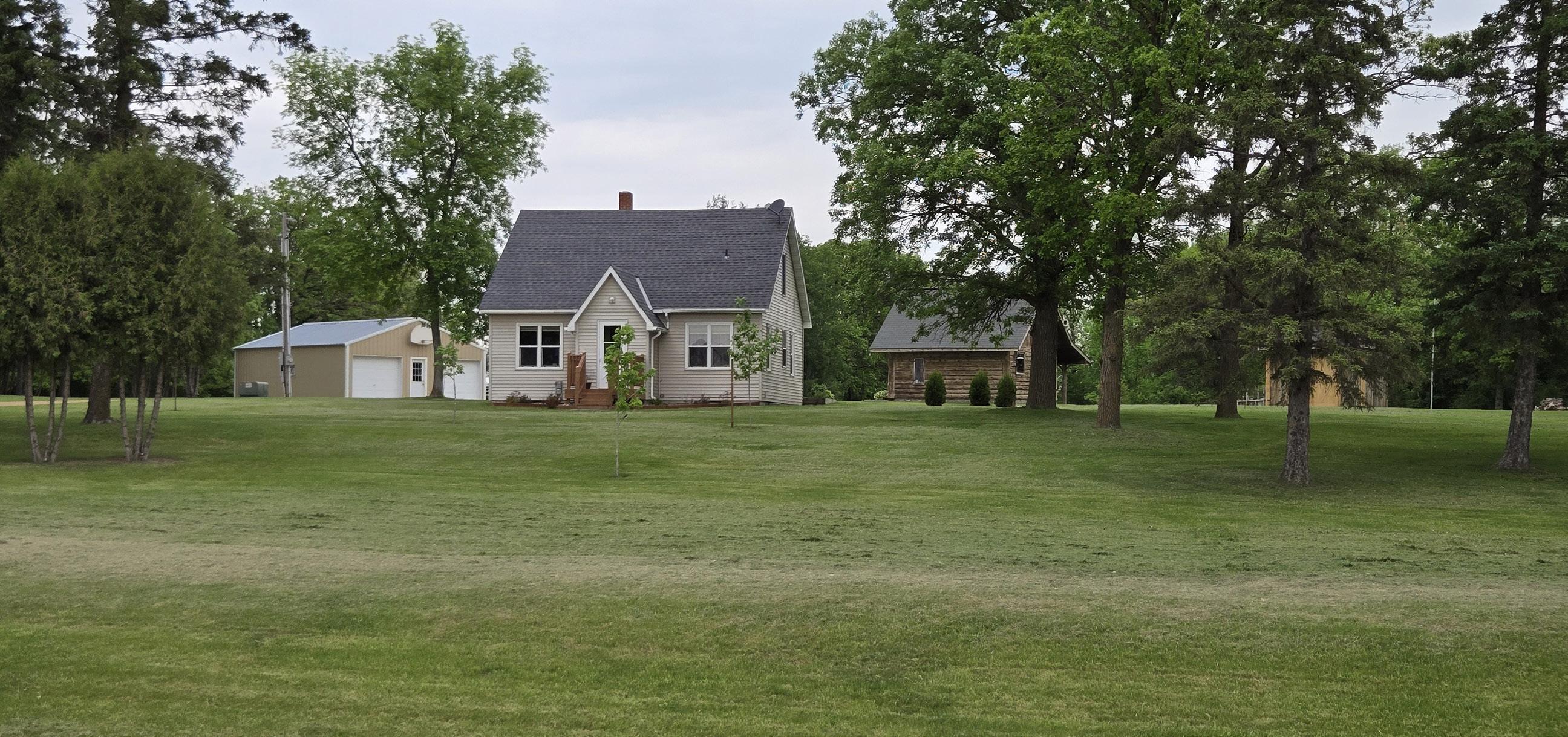
Here it is! Your 80 A. nature retreat! 20 A. tillable,; wooded; some low ground. Amazing woods consist of an array of trees, including majestic white oaks, American elm, willow, tamarack, black spruce, red maple, willows, cedar and more; View from the carefully groomed trails. Prime trapping and hunting; see deer, bear, turkey, coyotes, and other wild life. 3 bedroom home, energy efficient electric heat with wood back up. 1 bedroom and bath on main floor. Newer roof, siding, and windows. Open floor plan; Spacious kitchen, clean and efficient; counter with stools; Great sunlight makes this a Bright and cheery environment. Dining room has south and west exposure; open to Living room. Full poured concrete basement, extra storage. Oversized garage, with built in storage, log sauna with bunkhouse on 2nd floor, Huge patio, Perfectly landscaped and cared for spacious lawn. Only 1.5 miles west from Sebeka on Wadena Co. 11 ( 280th St.) which turns into Ottertail Co. 8. 11350
$546,000 | 3 BEDS | 1 BATH | 1,208 SQFT | MLS# 6730838
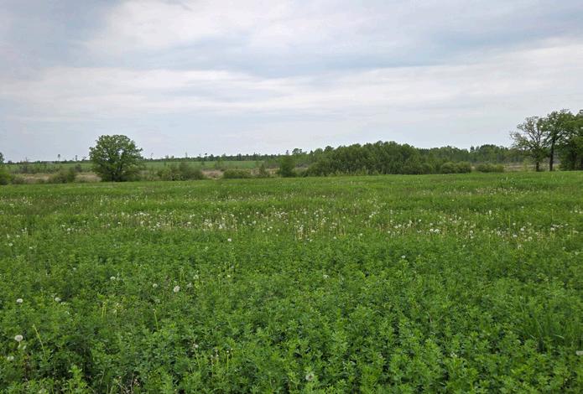
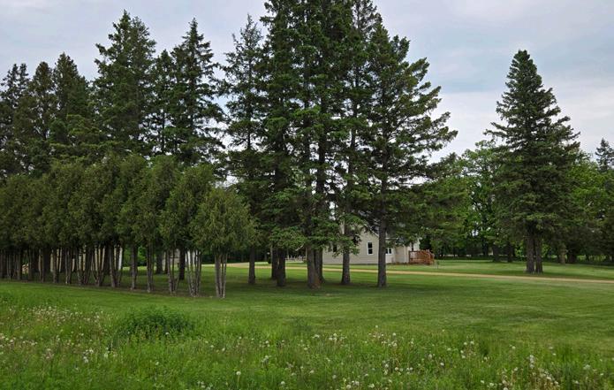


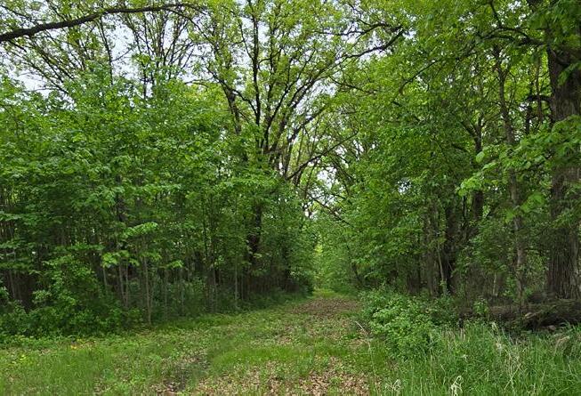
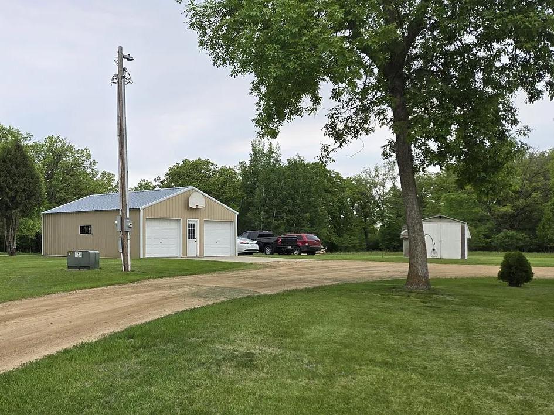
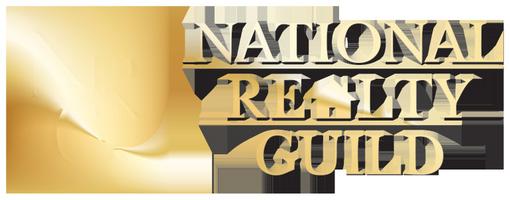



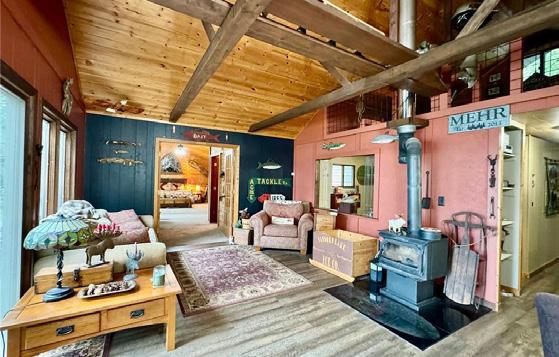
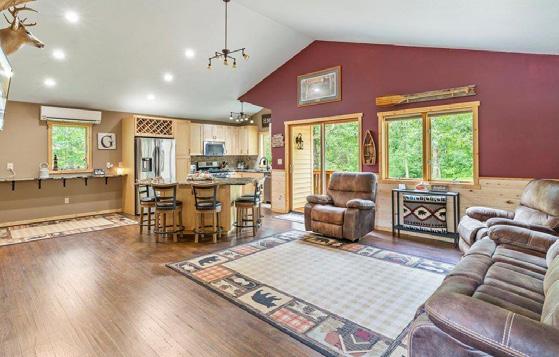


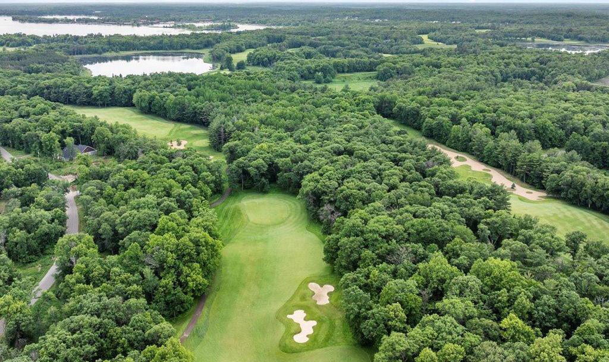
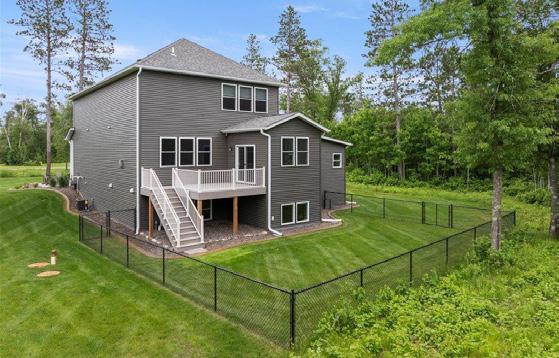
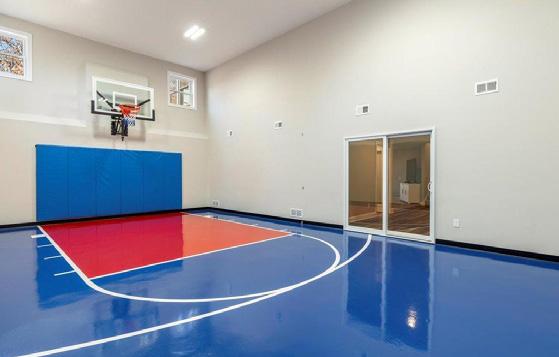
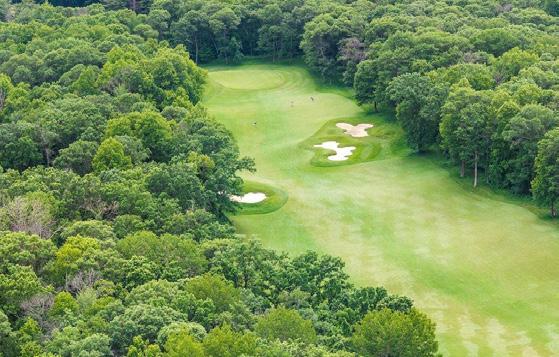
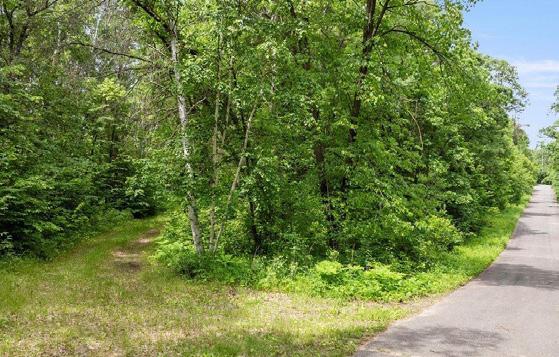


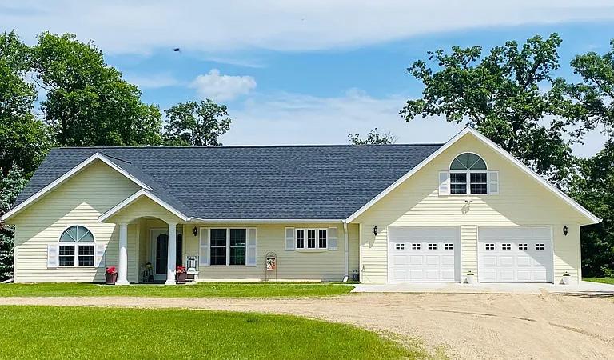
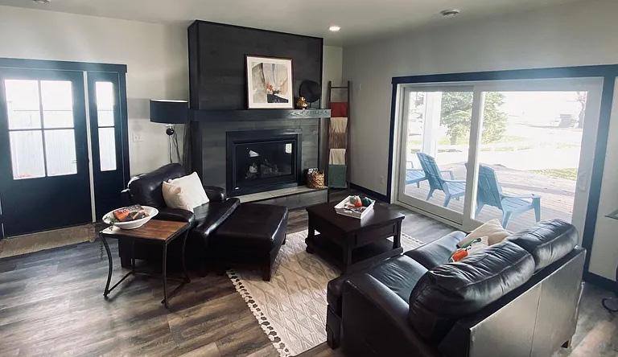
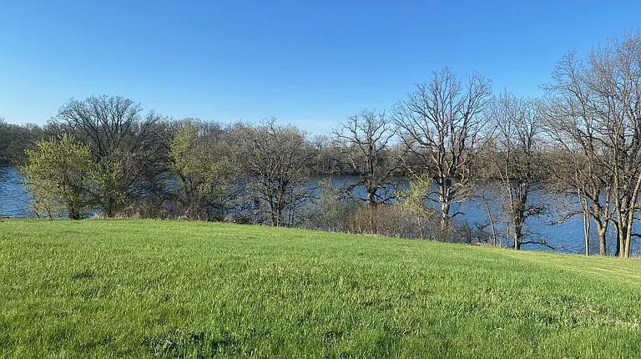

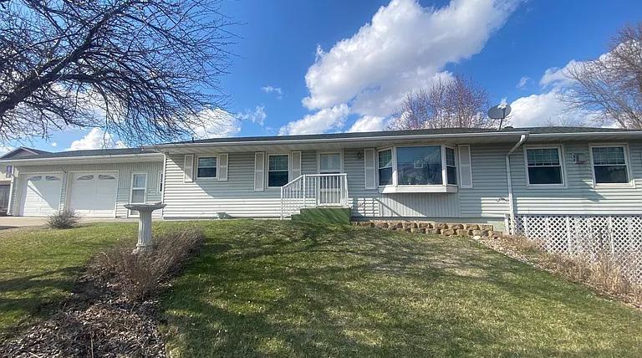

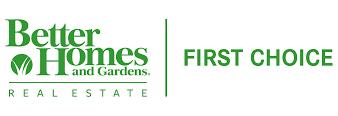

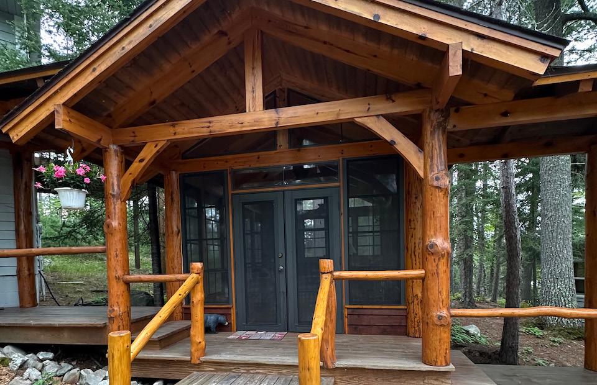

LAKE VERMILION
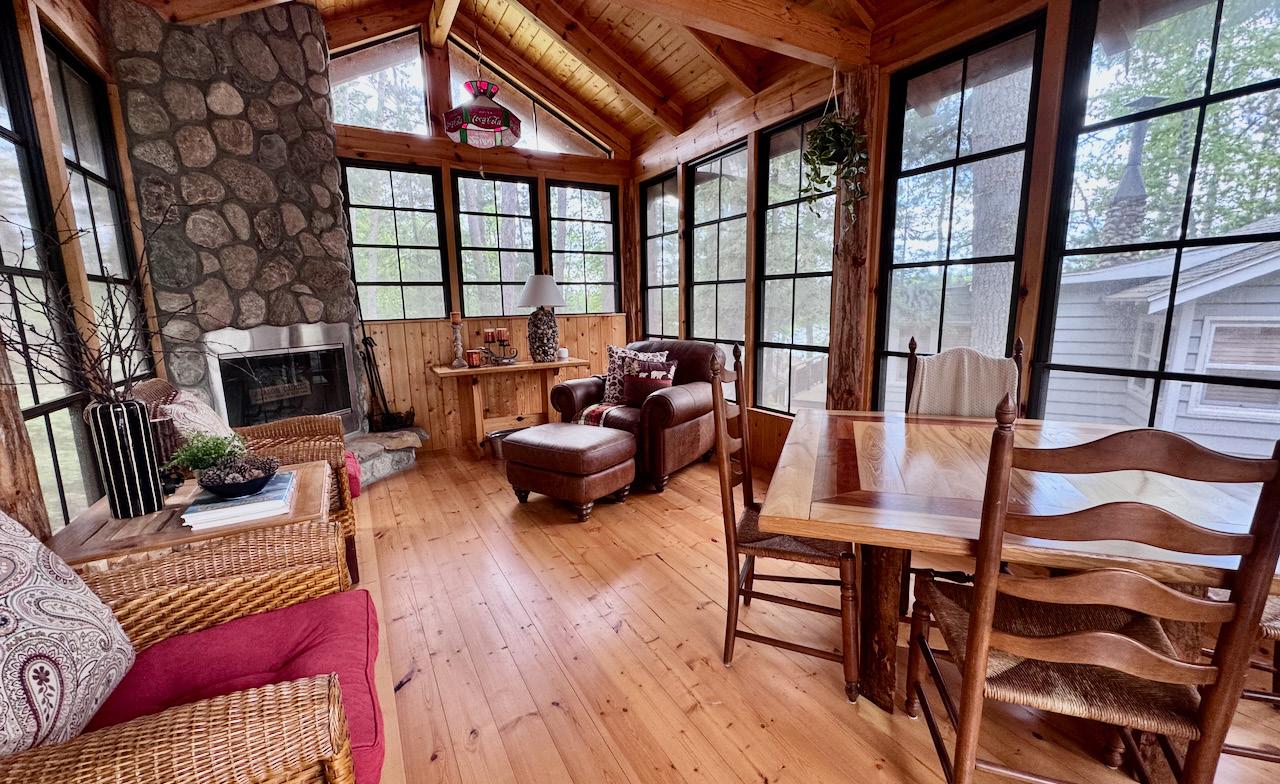
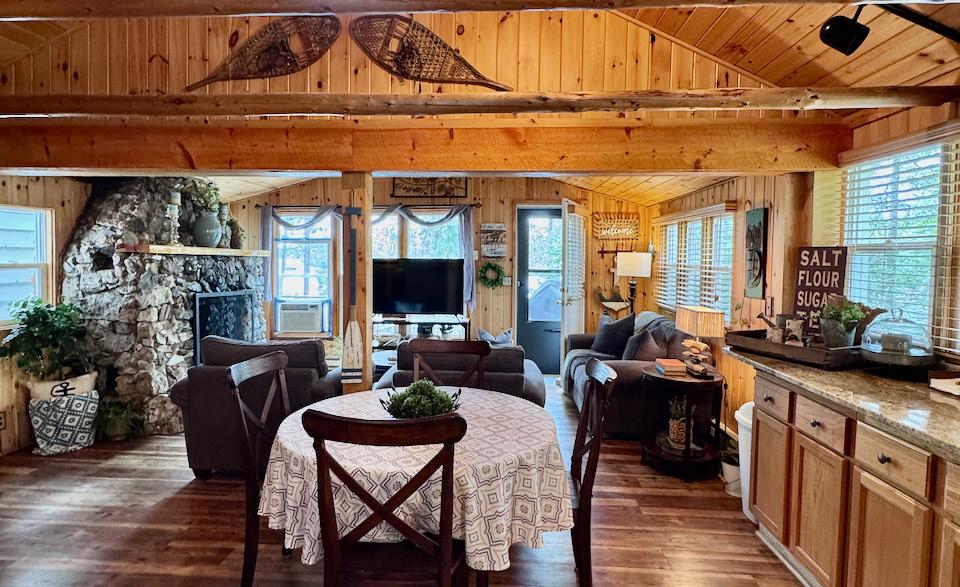
Lake Vermilion. This 3 BR retreat nestled among towering pines includes a beautifully renovated classic cabin offering the perfect blend of charm, comfort, & privacy. The original cabin features a cozy original stone fplc, vaulted ceilings, rich T&G paneling, and elegant floors. A separate year round two-BR cabin (1000 SF) provides additional space with its own private bathroom, kitchen area, family room, & a spacious lake-facing deck — perfect for visitors or extended stays. The crown jewel of the property is an extraordinary three-season post-and-beam gathering lodge connected by a timber post-and-beam breezeway to the guest & main cabin, a dramatic fplc, tall ceilings, stunning wood paneling, & walls of windows framing breathtaking lake views, it’s an entertainer’s dream. Sold mostly furnished (see exclusion list). Additional highlights include a compliant septic system, boathouse & meticulously maintained grounds. A rare opportunity to own a piece of Northwoods paradise! MLS #148465
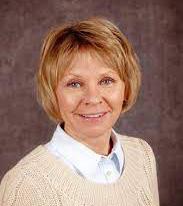


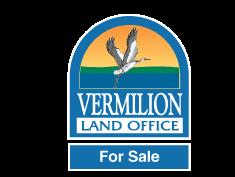
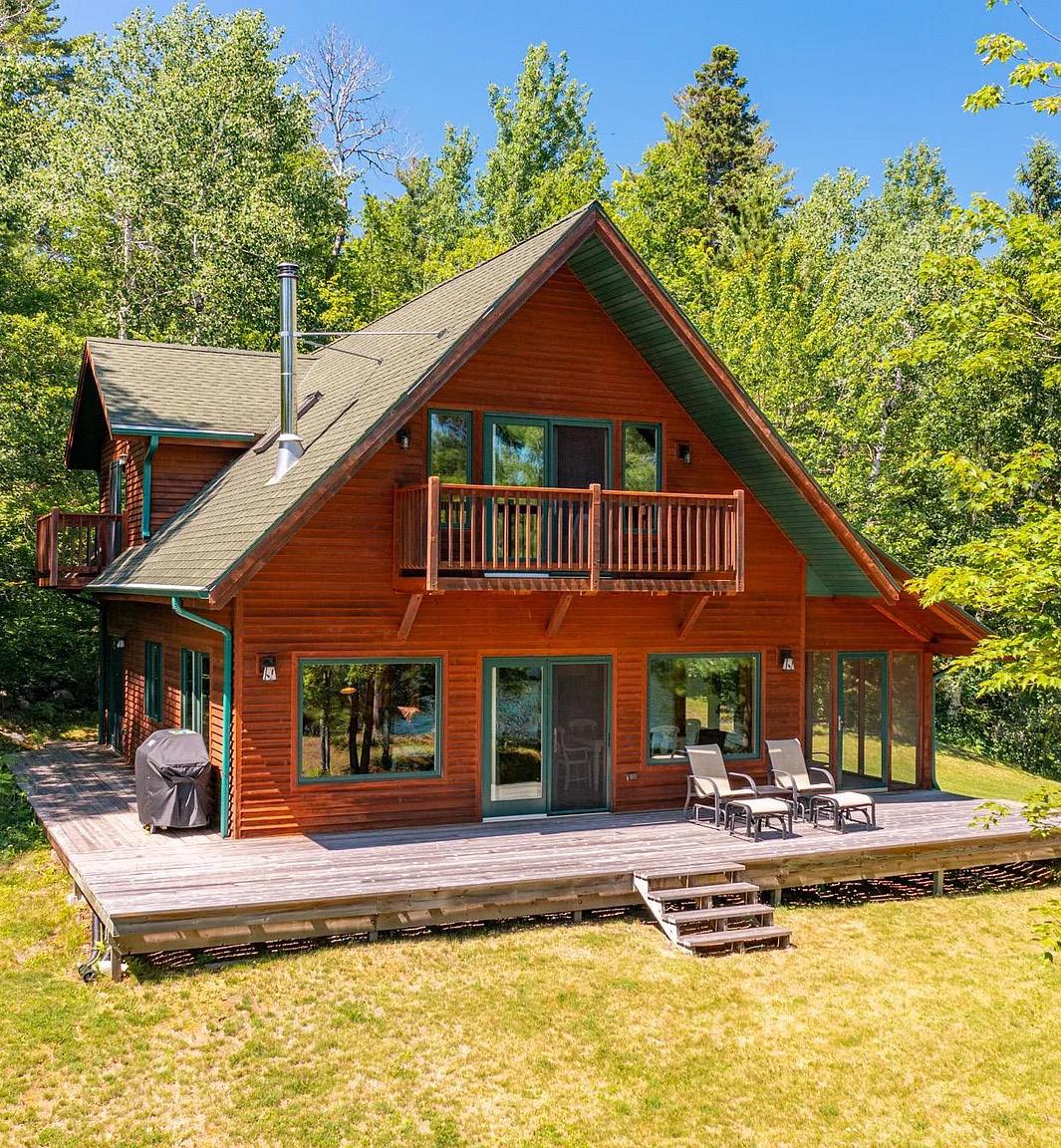
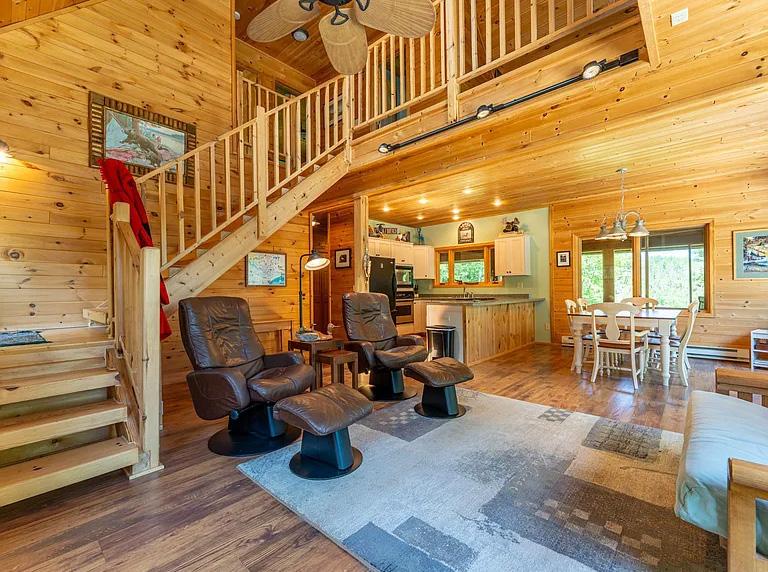
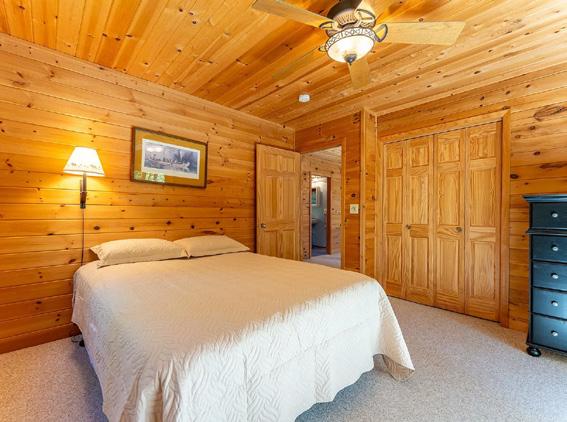
8317
Soderholm Beach Road
Cook, MN 55723
2 BEDS | 2 BATHS | 2,318 SQFT | $680,000
Charming year-round home in desirable Wakemup Narrows is being offered on the market for the first time! 2 bedroom, 2 bath home with beautiful woodwork throughout, wood burning fireplace, vaulted ceilings, and a large deck perfect for hosting. Separate sauna/bunkhouse, 2 stall detached garage, and large level lot. Experience panoramic views from the lakeside patio area and 100ft of pristine Lake Vermilion shoreline. Excellent fishing right off the dock. Most furnishings included. Only 8 miles to town, this can be your perfect place to live or retreat. This gorgeous lakeside property is ready for you to enjoy!
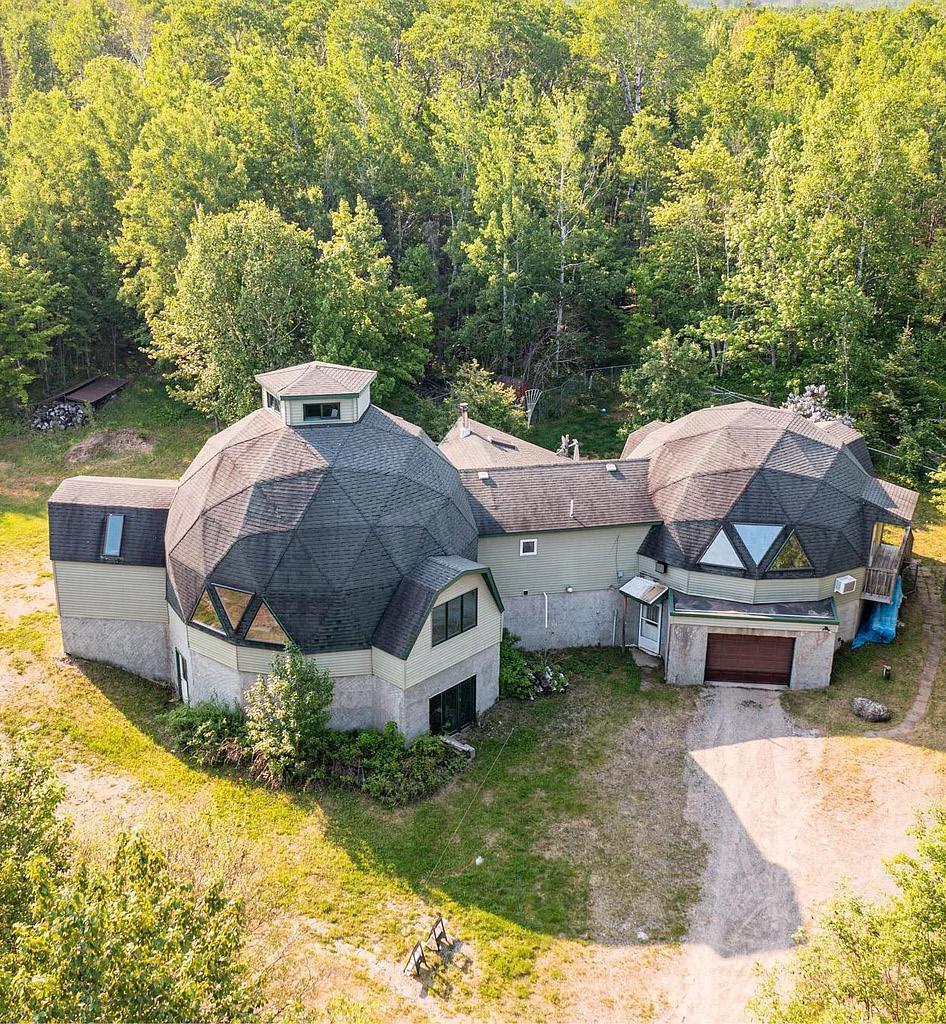

95146 Grassy Point S Tower, MN 55790
3 BEDS | 2 BATHS | 1,526 SQFT | $665,000
Peace and serenity are calling! This beautiful Lake Vermilion retreat sits on 9.75 acres with an expansive 685 ft of shoreline. Set in a quiet, idyllic bay that is perfect for boating and paddling. Enjoy a Boundary Water type setting with all the modern amenities you could hope for. 3 large bedrooms, 2 full bathrooms, open concept living/dining, screened porch, and a large deck with picturesque lake views. Conveniently located within 10 minutes of Shamrock Marina and various public launches. Start creating new memories this summer and beyond. You don’t want to miss this!

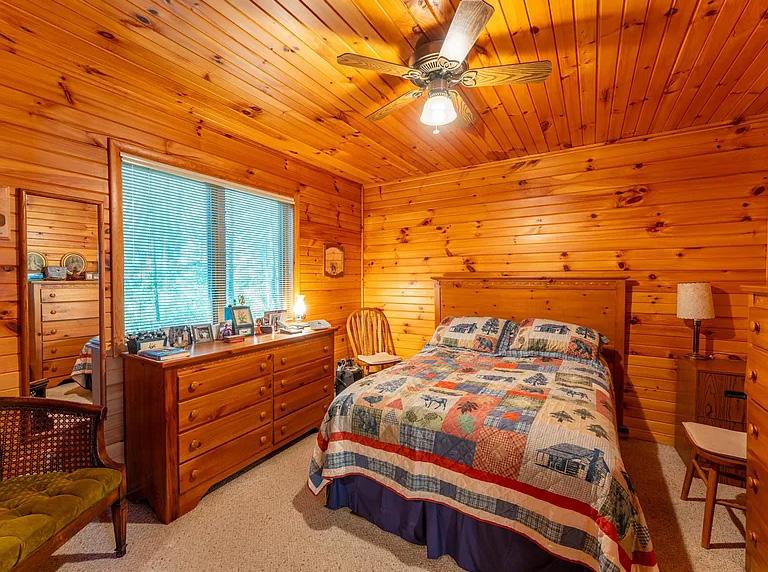
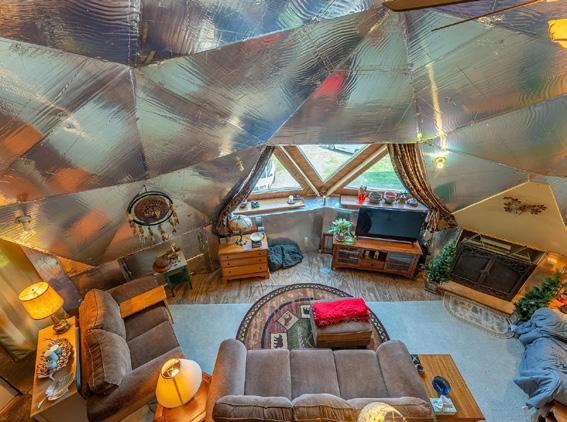

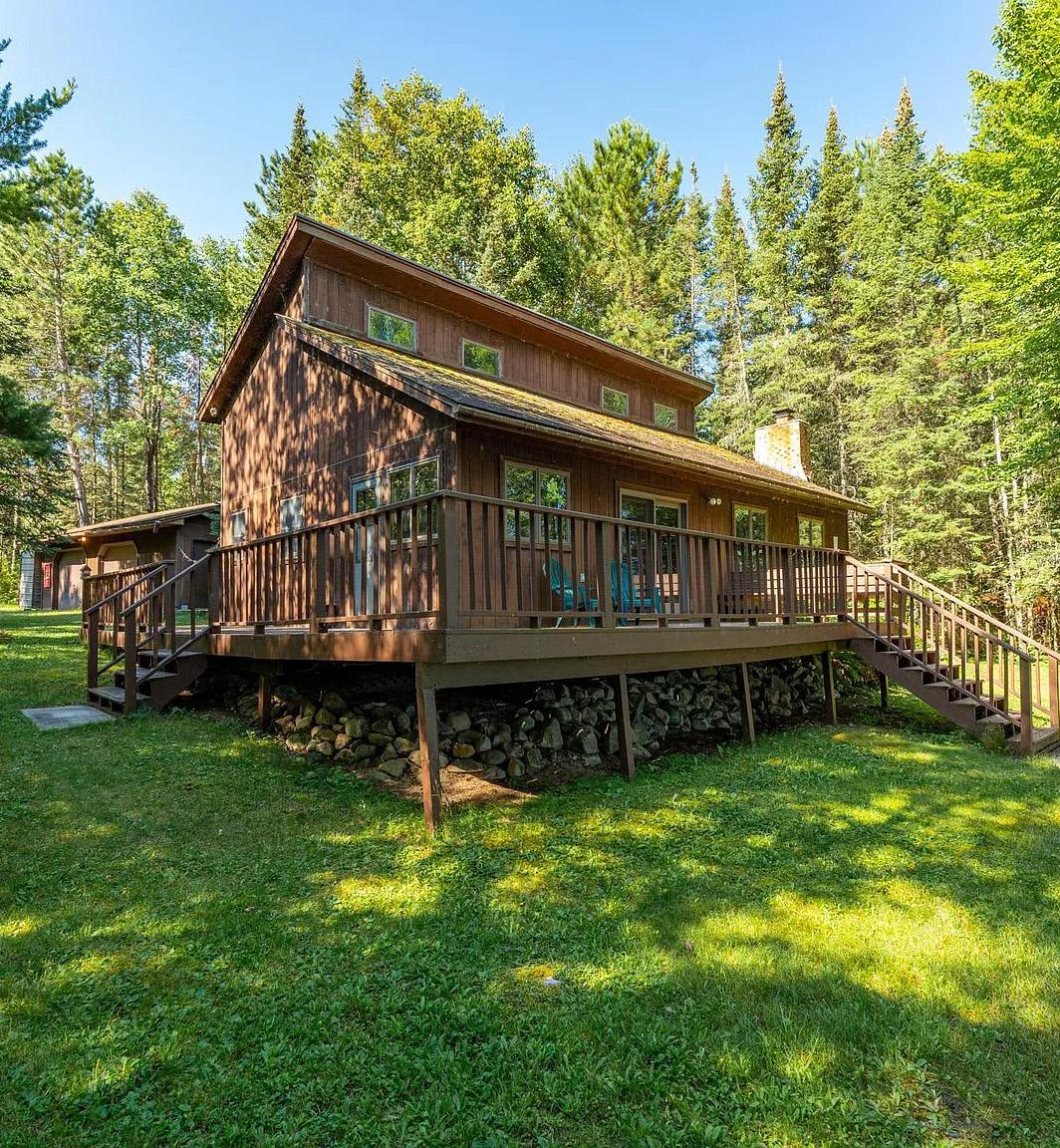
3382 Breezy Point Road E City, State 00000
1 BED | 1 BATH | 5,350 SQFT | $344,000
Lake Vermilion Area property now available on beautiful Breezy Point! Enjoy privacy and serenity on your own acreage within minutes of Lake Vermilion. Unique Natural Spaces dome home offers the opportunity to create a space that you love. Double dome was originally constructed with intent to build a duplex for rental income. Now the decision is yours! Hunting retreat, Airbnb Opportunity, Lake Vermilion area Dream Home, or even split the parcel into two. Large septic, well, and heat are already in place so you can begin to enjoy today. You are not going to want to miss this!
Your Lake Vermilion Area Real Estate Professional

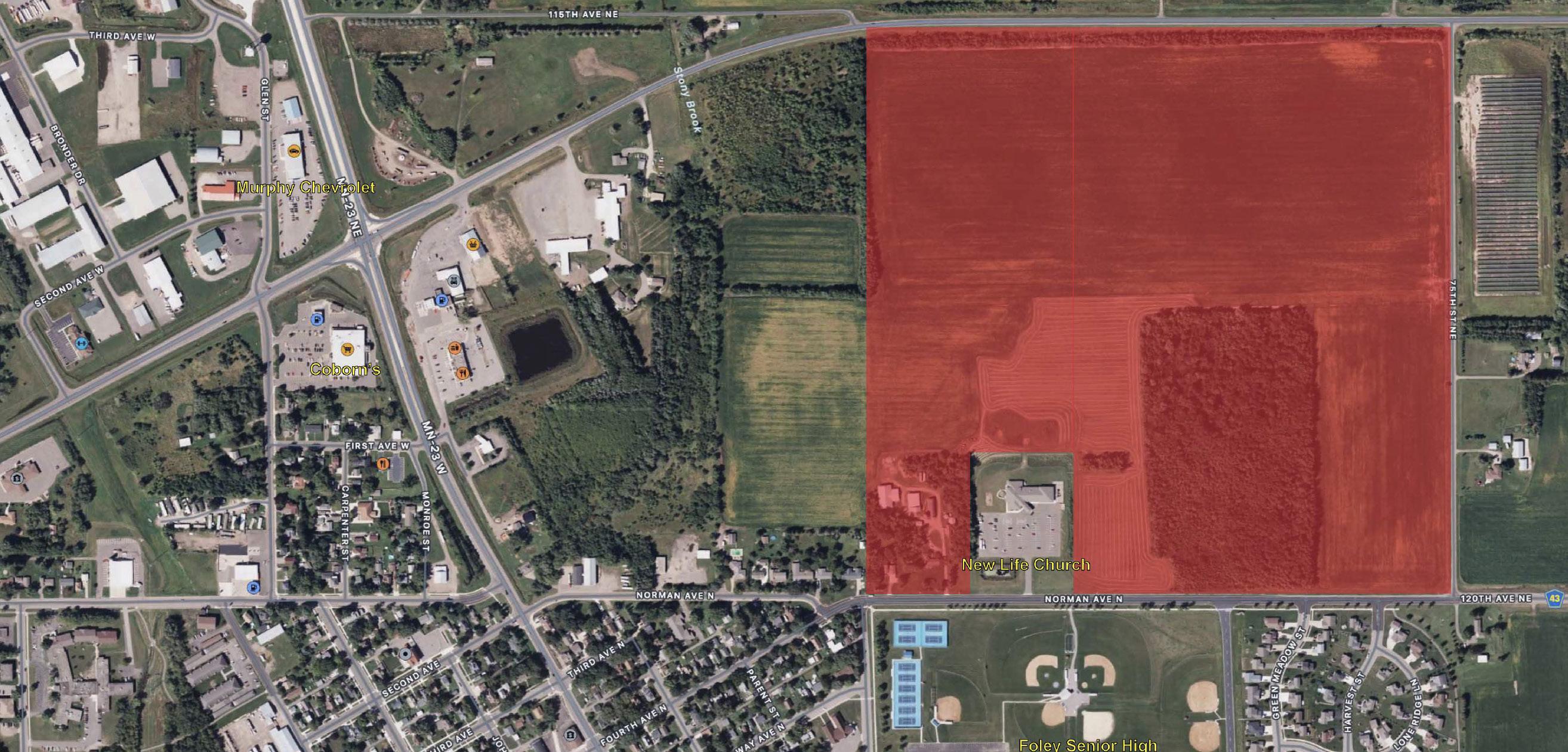
TOWNE EDGE ESTATES DEVELOPMENT LAND
Foley Development Opportunity Towne Edge Estates | Introducing three prime parcels of land totaling 130.78 acres, brought to market by Coldwell Banker Realty/JAC Commercial Group. Nestled adjacent to a thriving housing development and near Foley Public Schools, these parcels present an exceptional opportunity for both residential and commercial ventures. The City of Foley has preliminary zoning concepts for various residential options including single-family homes, twin homes, condos, and high density muti-apartment buildings, as well as commercial development. Conveniently situated within Foley’s city limits, the 80-acre tract enjoys frontage along State Highway 25 north and Norman Avenue, the latter being home to Foley’s Public Schools. With sewer and utilities already in place along Norman Avenue facilitated by the city’s proactive planning and zoning initiatives, development prospects are primed for success. Additionally, the City of Foley offers accessible tax income, financing options, and City-County funds earmarked for approved residential and commercial projects. Located just 15 miles from St Cloud, Foley serves as the vibrant county seat of Benton County, positioning these parcels at the nexus of growth and opportunity in Central Minnesota.
709 NORMAN AVENUE N, FOLEY, MN 56329
Offer Summary Sale Price: 3 Parcels: $2,800,000 | 130.78 acres








0.7 ACRES | $575,000
Your Perfect Lakefront Opportunity Awaits! 45 Minutes from the FM Area, discover 103 feet of highly desirable southern shoreline on beautiful Pelican Lake! This stunning 0.7-acre lot offers privacy, mature trees, and a peaceful setting at the end of a quiet cul-de-sac—with no backyard neighbors. Enjoy the convenience of paved county and township roads right to your doorstep. Whether you’re dreaming of a year-round residence or a seasonal getaway, this is the ideal spot to build your custom lake home. Don’t miss your chance to own a slice of Pelican Lake paradise!

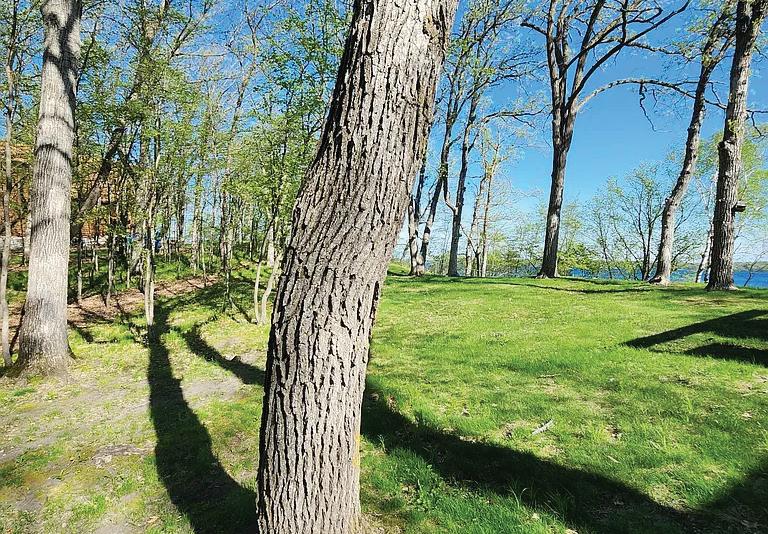
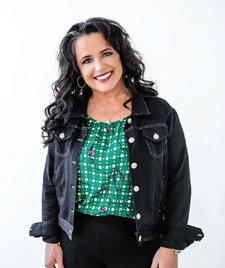

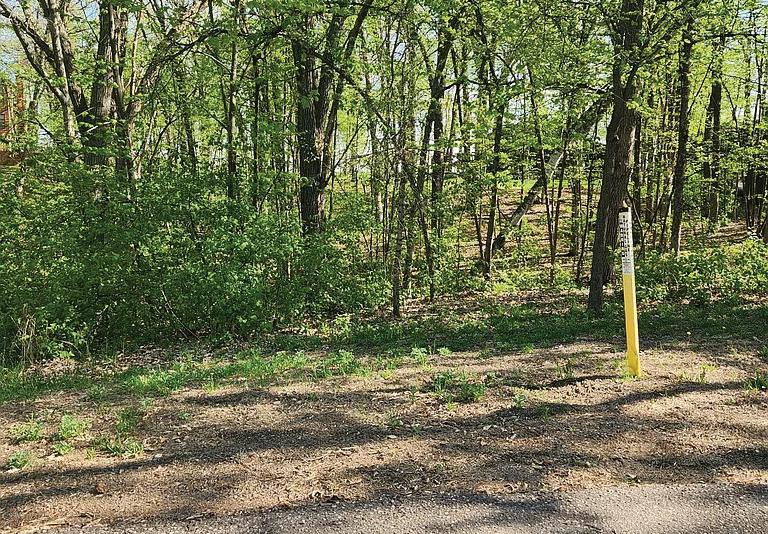



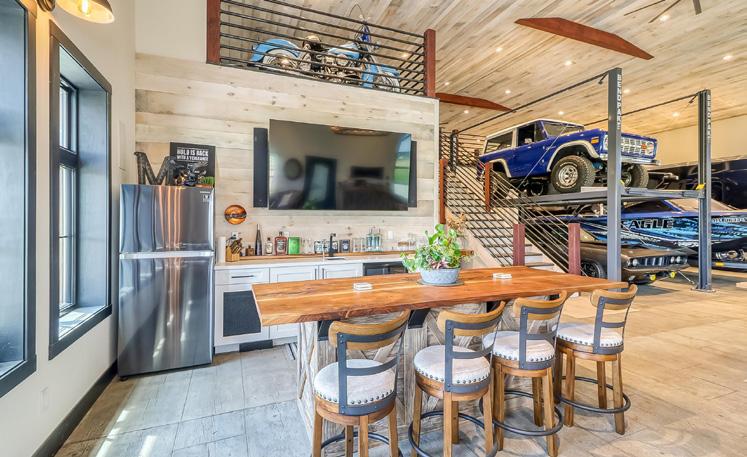

Tuscan Luxury Meets Lakeside
Nestled on the serene lake shores in Central Minnesota this mansion boasts Tuscan-inspired design w/warm earthy tones, Venetian plaster walls, a majestic grand staircase & expansive picturesque views from the spacious living and dining rooms. The gourmet kitchen has top-of-the-line appliances, granite countertops, a butler's pantry & a walk-in storage pantry. Unending dining space from the eat-in kitchen w/fireplace, to the dining room & formal dining room. The luxurious main floor primary suite has its own sitting room w/fireplace designed for comfort, privacy and relaxation. The basement is a fantastic place to entertain w/large family room, wet bar, billiards room and not 1, but 2 wine cellars that hold 3000 bottles! The charming tasting room offers a special place to host guests. The detached garage is a car collectors dream with its ability to display 20 cars. There is Fiberoptic High Speed internet for video conferencing and a nearby airport supporting a 5200 ft runway.

Welcome to this exceptional shouse! Situated on a generous 2.78-acre property, the beautifully landscaped grounds surrounding the shouse create a picturesque setting. The adjacent 2.4 acre parcel also included. As you enter the living space, you'll be captivated by the breathtaking views of the nearby lake from the spacious living room. The open concept kitchen seamlessly connects to the living area, making it an ideal space for entertaining. The master suite features a tile shower and a double vanity. The shop is capable of accommodating up to 9 vehicles and has unbelievable potential. Adjacent to the shop, you'll find a wet bar. The loft area, overlooking the shop, offers a versatile space that can be utilized as an additional sleeping area, home office, etc. The beach club membership offers a pool, gathering space & optional space for a boat lift. To experience the perfect combination of functionality & beauty this shouse offers, schedule a showing today!
