LOUISIANA + ARKANSAS
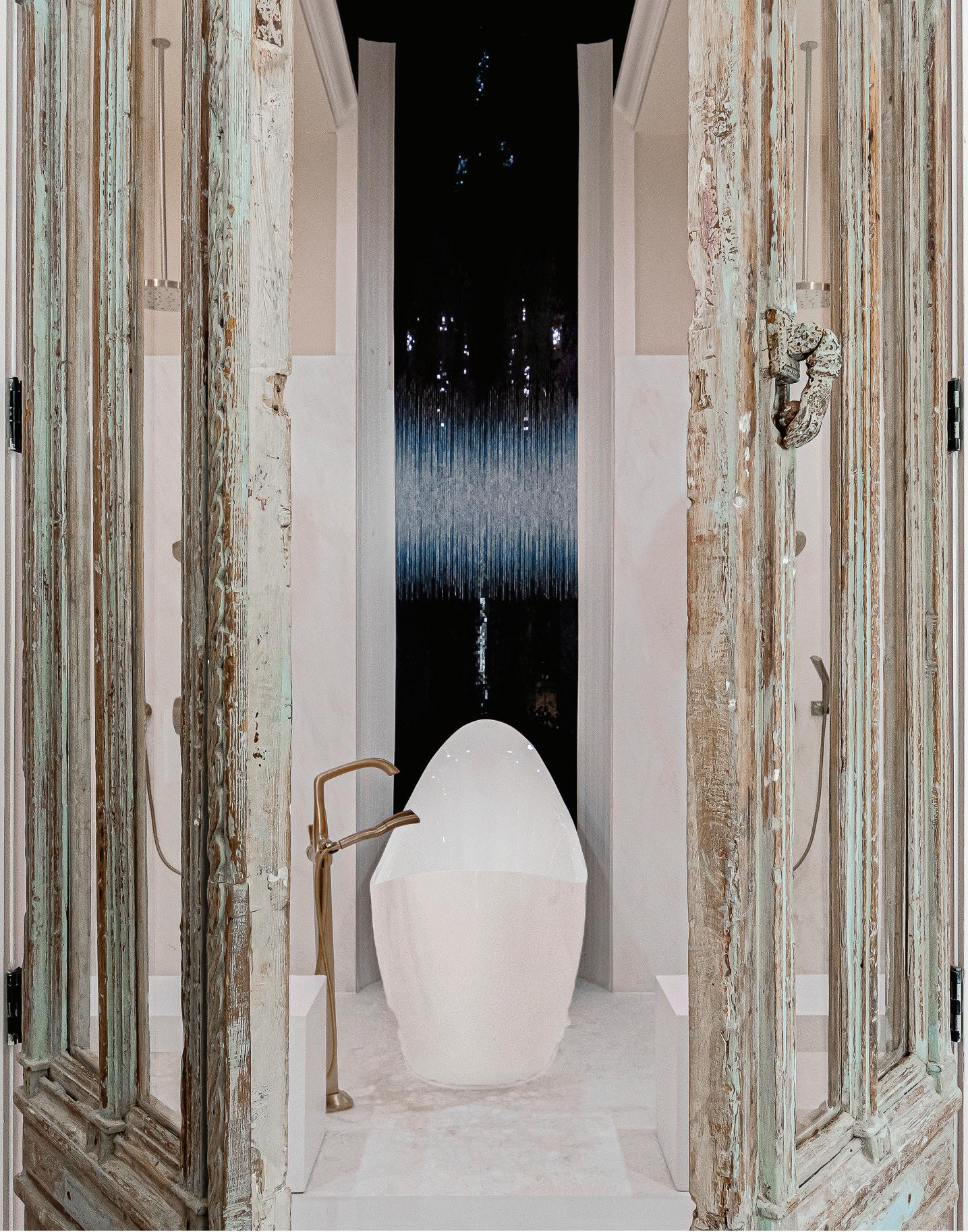






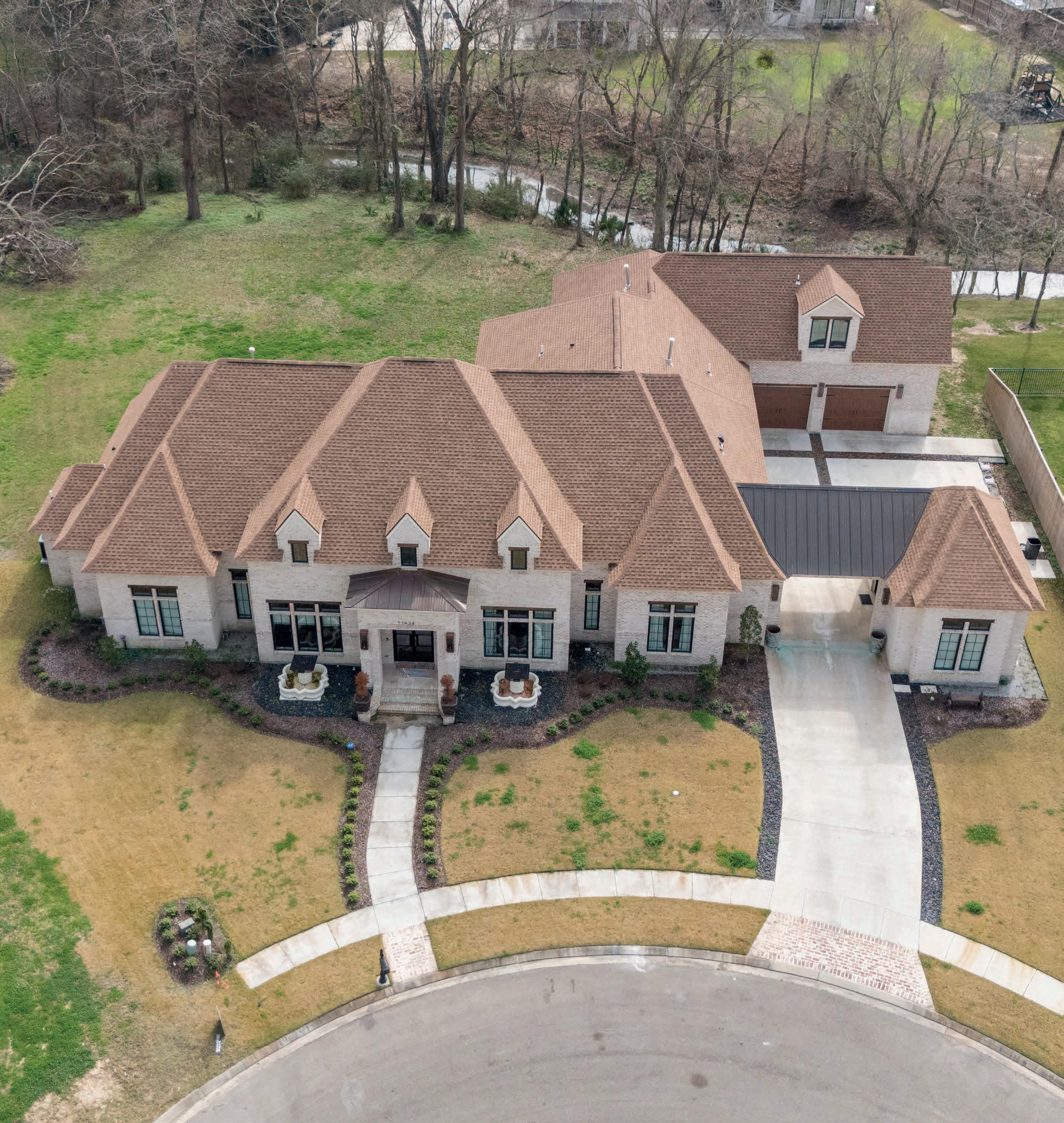



Welcome to the People’s Choice Parade of Homes 2024 winner in Geismar, Louisiana, where luxury meets functionality in every corner of this exquisite estate. Stepping through the grand entrance, you’re greeted by 7-1/2” Brazilian oak floors that lead you into a spacious haven adorned with marble and porcelain flooring, setting the stage for elegance and sophistication. The heart of the home is elegant yet comfortable with a fully functional chef’s kitchen, custom cabinetry, dual islands with a prep sink, and Café Matte White appliances. With a custom enlarged 12×8 hood and a pot filler, cooking becomes an art form in this culinary masterpiece. Adjacent is an oversized custom scullery, ensuring ample storage for all your gourmet essentials. The foyer is elevated to new heights with a wine room adorned with custom tile work and solid stone countertops, as well as a whiskey room featuring a custom stone mantle and glass surround and vented cigar lounge. The theater with surround sound and a raised platform offers the perfect setting for movie nights and gatherings. Each one of the dual primary suites, boast zero threshold showers and oversized closet suites with built-in dressers. The infinity bedroom is split from the others and located down a private entrance with his and hers vanities in the primary ensuite. Additionally, enjoy the convenience of the suite’s laundry room for added luxury. Outdoor living is redefined with a custom outdoor kitchen, complete with a pot filler and full bath, perfect for hosting al fresco dining experiences. Relax by the two custom linear fire tables or explore the tranquil water ponds with fire bowls, surrounded by lush landscaping and gas detail of this home is meticulously crafted, from the custom millwork and coffered ceilings to the 150-year-old antique Parisian doors and brass light fixtures. With a triple split floor plan, black encasement windows, and a custom barrel ceiling with ombre tile in the infinity suite’s bath, this home offers unparalleled elegance and charm.
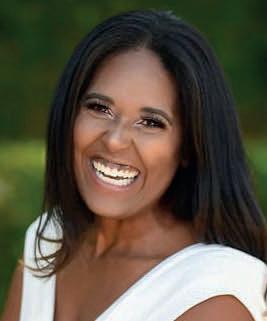











825 Barracks Street, New Orleans, LA 70116 3 BEDS | 2.5 BATHS | 2,156 SQ
This handsome free-standing three-story home on the quiet end of the French Quarter is an easy walk to restaurants, shopping, and groceries. The first-floor layout offers defined living, dining, and kitchen spaces featuring polished brick floors, built-in bookcases, a decorative mantel, pilasters, columns, and a charming half bath. The dining room and kitchen spill out onto a private walled courtyard with a soothing fountain and well-planted beds; the perfect setting for Alfresco dinners, year-round entertaining, and daily bird watching. The second floor has two lovely independent bedrooms, each with walls of closets. The front bedroom has French doors onto the front balcony which provides views of a pretty streetscape and makes a wonderful study/home office. The bedroom at the rear also enjoys great views and natural light. A shared hall bath features marble floors, walls, and a vanity. The rear of the hall has a wall of bookcases, laundry, and a closet for parade and festival gear. It’s nice to have guests or family members on the second level. The third floor provides a beautiful and spacious primary escape with high ceilings, plentiful closets, and a marble bath, plus a coffee or beverage wet bar. This easy-to-maintain home is just half a block to the dog park and around the block from the best burger in the city. It makes the ideal full-time residence or pied a terre close to all Quarter amenities. The owner enjoys low monthly utility bills. MLS #2472285 | OFFERED AT $950,000


Wonderful West Beach location! This sensational custombuilt, French colonial-inspired house has everything people are looking for in a home-gracious living spaces, firstfloor primary bedroom, extra-large covered front porch facing the Gulf, salt-water pool, guest house, beautifully maintained, on a gracious lot. The main house has a total of five bedrooms and three-and-a half bathrooms, large living room, family room and upstairs playroom/den/ hobby room. Dramatic views throughout the house of the beach and Gulf, and the lush backyard and pool. There isn’t a bad view. Generous rooms flow into each other - this is a happy family house designed for good times! There is no wasted space in this house - every inch was designed by Fred Wagner for practicality as well as beauty! And, what a great party house! The living room has wide openings to the entrance halls and family room, with an easy flow to the dining room and to the front porch and back deck. All of the downstairs rooms connect with each other, making entertaining for a few friends, or a huge crowd, easy and fun! The living room, like the other entertaining areas, has high ceilings, elegant molding, and hardwood floors. The woodburning fireplace (with gas logs) is flanked by French doors with transoms and windows. The dining room has space for a large table...open the front French doors to let the outside in! It’s simple to make room for many friends and family for holiday dinners here! The family room is the center of the action! Adjacent pool house has a full bathroom, and bedroom with kitchenette and space for a stackable washer/dryer. It is a fully self-sufficient space. The bathroom doubles as the pool bathroom. Both front and back yards are fenced and have beautiful mature oak trees, a magnolia tree, pecan tree, crepe myrtles and several fruit trees. A timeless treasure for a new family to create memories to last a lifetime!
OFFERED AT: $2,100,000
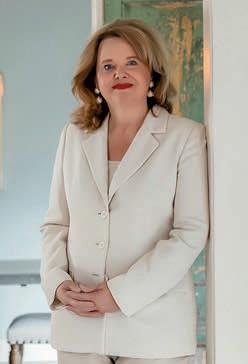
228.216.7649 | O: 228.452.5408


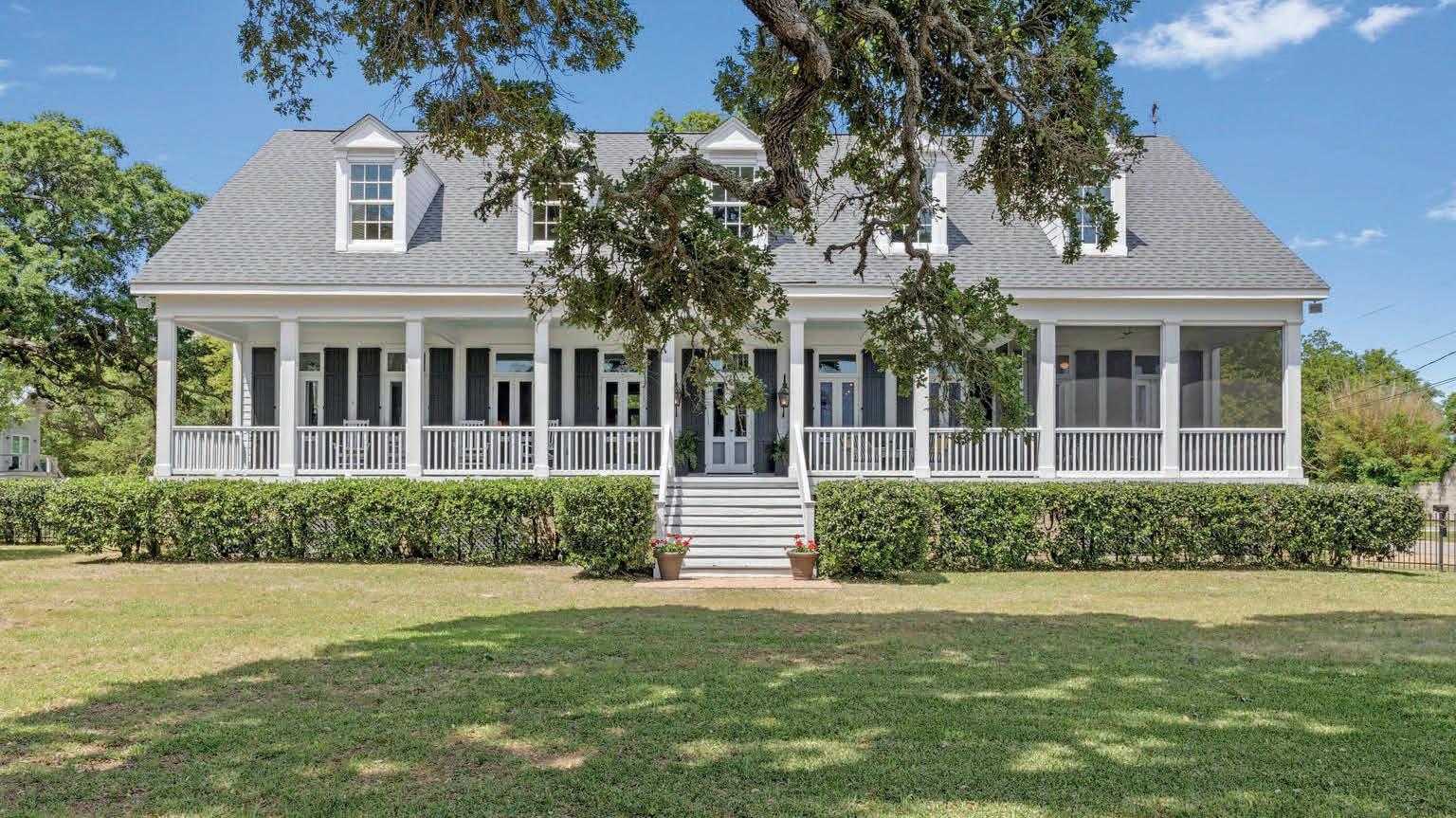




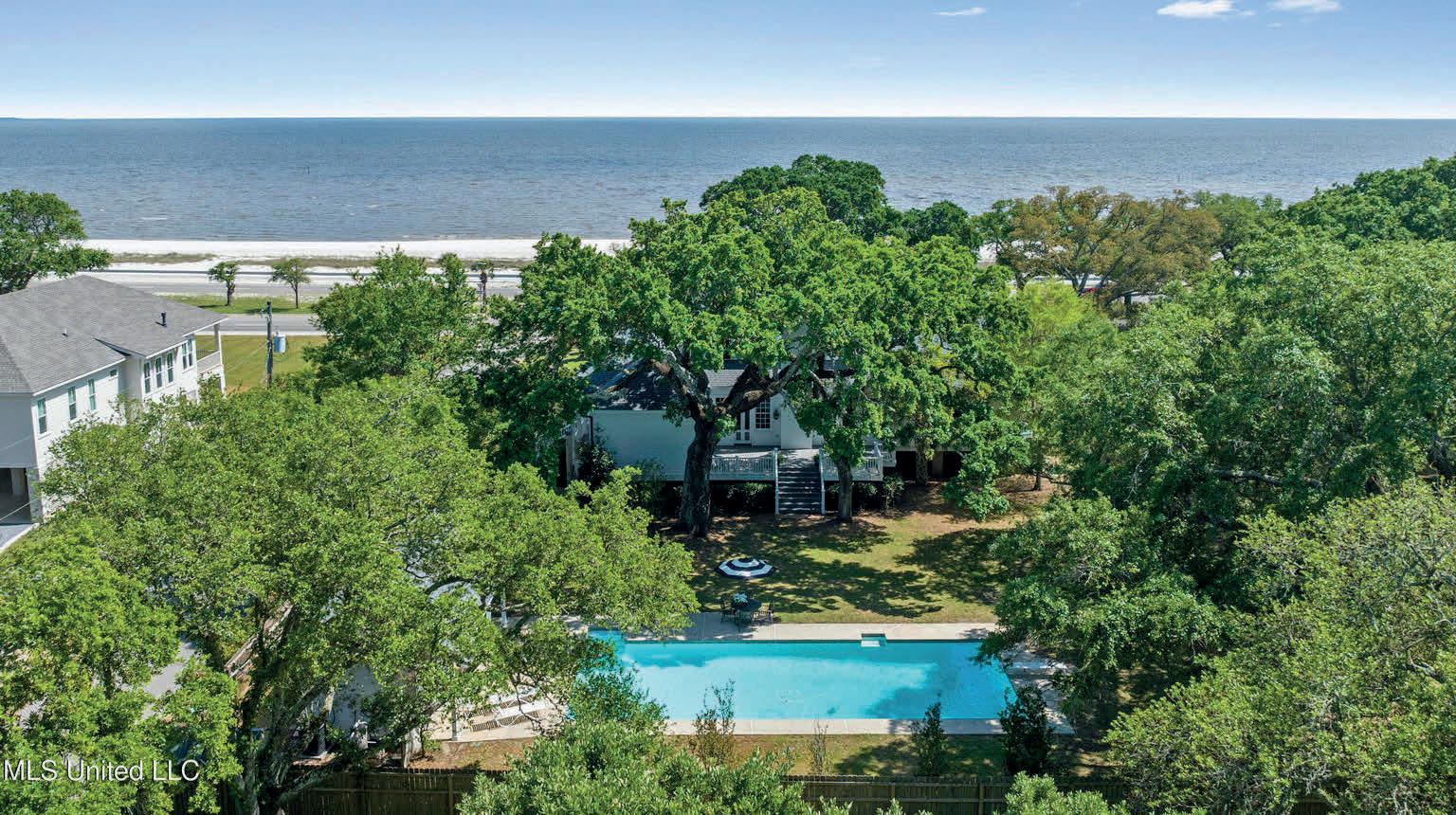





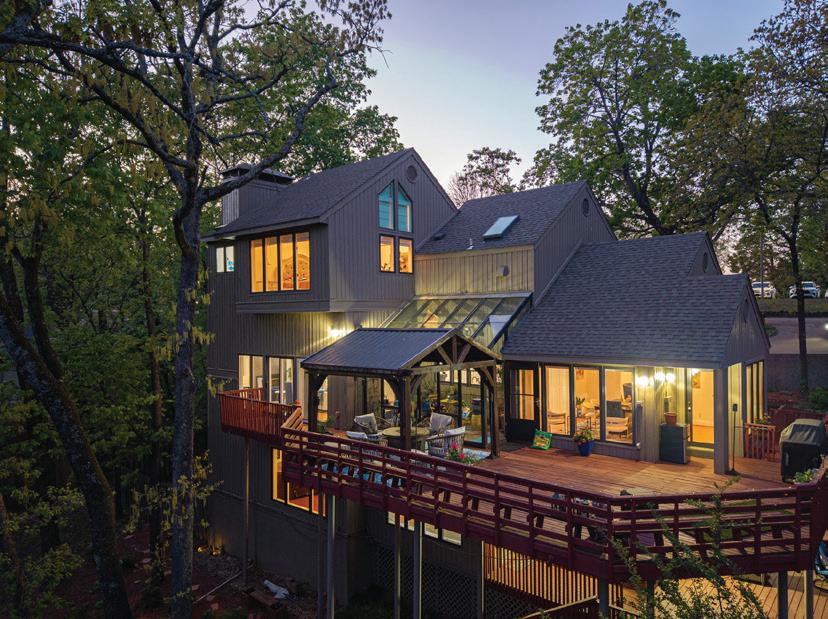

4 Beds | 3.1 Baths | 5,130 Sq Ft | $1,200,000

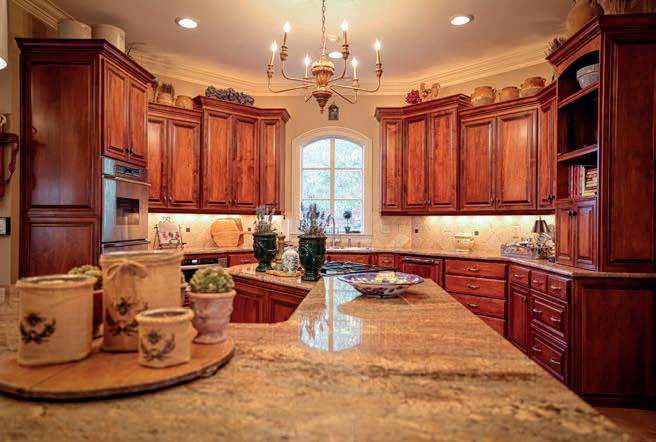

Exquisite 4 Bedroom Home in Beautiful Le Triomphe! A Lifestyle of Luxury Awaits!!! Discover unparalleled elegance in this stunning twostory, 4-bedroom, 3 1/2-bath estate dripping in style, located in the prestigious gated community of Le Triomphe. This home offers refined living and an exceptional lifestyle, perfect for those seeking beauty, comfort, and sophistication. Some features include: 4 Spacious Bedrooms - Each with ample storage and natural light, 3.5 Luxurious Bathrooms with spa inspired fixtures and the primary bath with heated floors. A Gourmet Kitchen featuring high-end appliances, custom cabinetry with warming drawers, an expansive island, 2 walk-in pantries, keeping/breakfast areas saturated with natural lighting; Grand Living Spaces with remote start gas fireplace, open floor plan with soaring ceilings, ideal for entertaining, a Private Office for work or relaxation, A 25kw ‘whole house’ generator - you’ll never be in the dark, A central vacuum system, 3-Car Garage w/ Climate controlled Golf Cart Parking, extensive storage, The AMAZING Outdoor Living Areas include multiple retreat spaces, a cozy fireplace, a sound system, 2 TVs, fully equipped grilling spaces, a serene pond with a waterfall & gold fish. The covered patio overlooks the landscaped yard, perfect for relaxing or hosting guests. Truly an entertainer’s dream. Community Amenities include 24-Hour Security - providing Peace of mind, a Championship Golf Course - Access to world-class golfing and a fully equipped pro shop, Fine dining in the exclusive Clubhouse, special event spaces, and a fitness center, Tennis and pickleball courts for active living. A vibrant community with events year-round. Embrace a lifestyle that combines luxury living with exclusive recreational amenities and exceptional community services. Whether you’re relaxing at home or exploring the amenities of Le Triomphe, every day feels like a vacation. Don’t let this opportunity pass you by, It’s a Lifestyle.




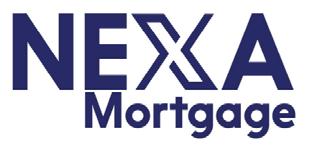

605 E RACE AVENUE, SEARCY, AR 72143

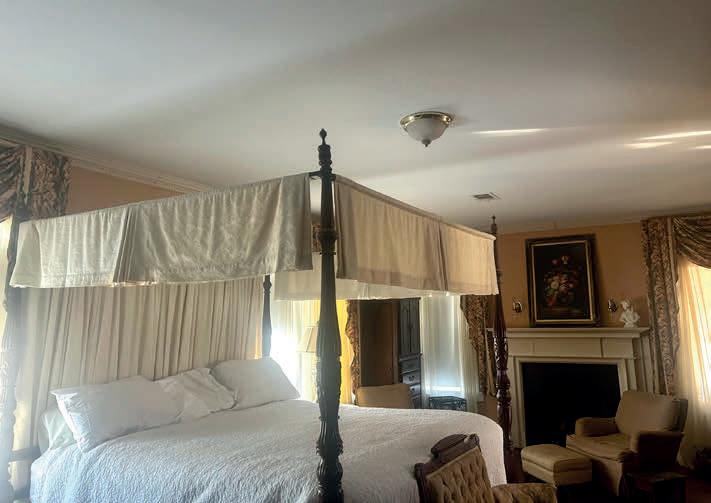


Historic Colonial Revival Home in Downtown Searcy – A Rare Opportunity Awaits! Step back in time and embrace the charm of this exquisite Colonial Revival home, built in 1923 and steeped in history. Located near Harding University, this stunning property is a once-in-a-lifetime opportunity to own an important piece of Searcy’s heritage, beautifully located near the heart of downtown. This grand residence boasts 7 bedrooms and 7 bathrooms, along with 4 half baths, making it the perfect setting for a bed and breakfast, wedding venue, or event space. Each room is infused with character and historical elegance. A magnificent porte-cochere greets guests, leading to an elaborate entry featuring elegant sidelight windows, classic pilasters supporting an entablature, and an arched pediment that speaks to the home’s architectural significance. Equipped with a fully updated commercial kitchen, this property is the perfect venue for weddings, bridal luncheons, parties, and special gatherings, each leaving a mark of grace and beauty. This home has been listed on the National Register of Historic Places since 1982, reinforcing its significance within the community. This property is ready to go!




Louisiana’s Northshore region, specifically St. Tammany Parish, has emerged as one of the most desirable areas to live in the state. This thriving community, situated along the northern shore of Lake Pontchartrain, offers an exceptional quality of life. The real estate market in the region continues to attract newcomers, thanks to its diverse housing options ranging from waterfront properties to peaceful suburban neighborhoods. With its strategic location just 45 minutes from New Orleans, the Northshore provides peaceful suburban living while maintaining easy access to big-city amenities.
St. Tammany Parish boasts one of Louisiana’s most acclaimed public school systems. The district consistently ranks among the top performers in the state, with high graduation rates and impressive standardized test scores. The commitment to educational excellence extends beyond traditional public schools to include various private institutions and specialized programs, ensuring that families have diverse options for their children’s education.
The Northshore region is a paradise for outdoor enthusiasts. Residents enjoy access to numerous state parks, the 31-mile Tammany Trace hiking and biking trail, and abundant waterways perfect for boating, fishing, and paddling. The area’s natural beauty is enhanced by its mature oak trees, pine forests, and scenic waterfront areas along Lake Pontchartrain. This combination of natural amenities creates endless opportunities for an active, outdoor lifestyle year-round.
The region’s robust and diverse economy continues to expand, offering excellent employment opportunities across various sectors. Major healthcare facilities, technology companies, and corporate offices have established themselves in the area, creating a stable job market. The business-friendly environment and strategic location have attracted numerous companies, making it an ideal place for professionals seeking career growth while enjoying a high quality of life.
St. Tammany Parish is renowned for its safe neighborhoods and strong sense of community. The area boasts lower crime rates compared to national averages, making it an ideal place to raise a family. The community spirit is evident in the numerous family-oriented events, festivals, and activities that take place throughout the year, fostering strong social connections among residents.
The Northshore region is home to some of Louisiana’s finest healthcare facilities. With multiple state-of-the-art hospitals and specialized medical centers, residents have access to exceptional healthcare services right in their community. The presence of these advanced medical facilities, combined with a high concentration of skilled healthcare professionals, ensures that residents receive top-quality medical care without having to travel far.

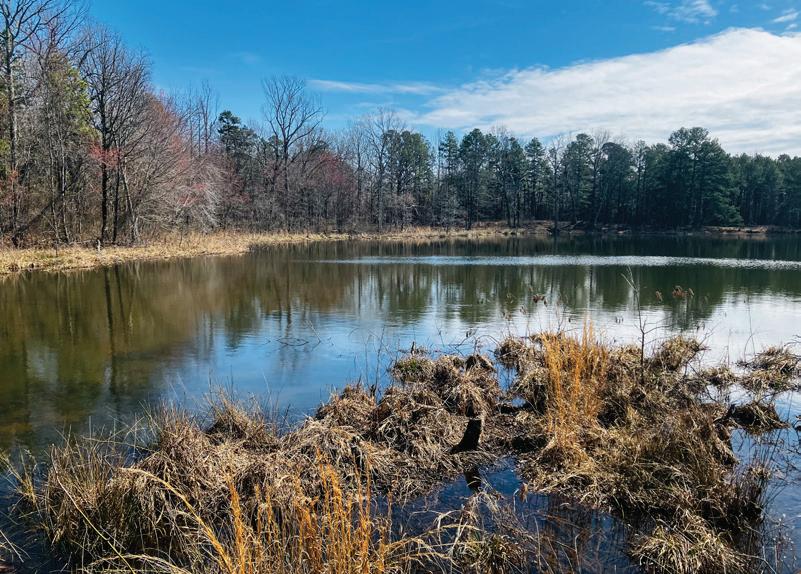


Beautiful piece of property to build your dream home. There are many possibilities with this property. Already has a huge barn that could be converted to a barndo if you wanted. There are many building sites on the property. A total of four ponds and lots of wildlife. This property is atop Petit Jean Mountain, close to the car museum, lots of hiking trails in the area and muchc more. Also with this property MINERAL RIGHTS CONVEY with sale of property with acceptable offer. This is definitely a unique piece of land to own at Petit Jean Mountain!

MUDGETT EXECUTIVE BROKER | CRS® ABR® AHWD C2EX
mudgettrealtor@gmail.com www.arkansashometours.com
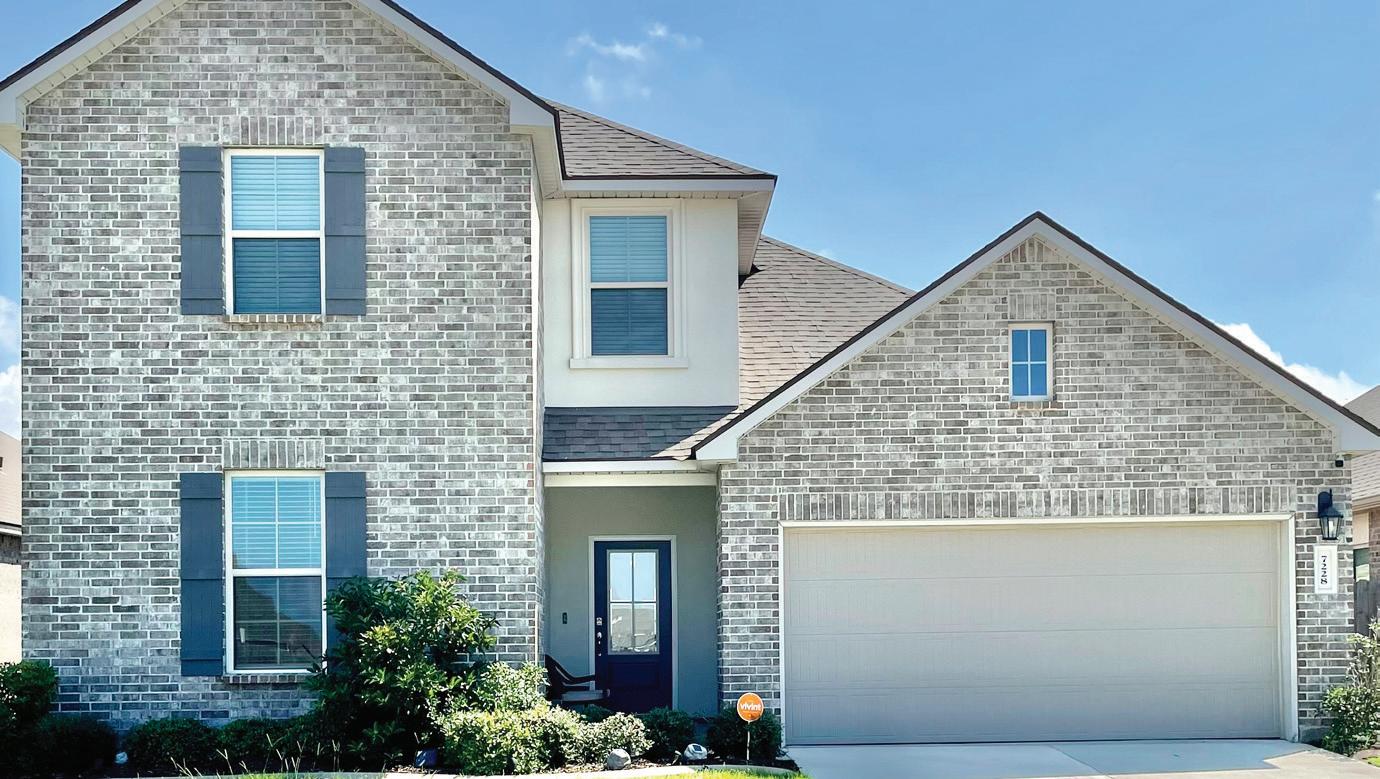




new this Spacious 2 story home, featuring 3 full baths & separate upstairs Game room! This floor plan opens up to Kitchen, dining & large family room. Ideal 2 BRs up with game room & full bath. Bottom floor primary bedroom suite by itself and 4th bedroom up front with full bath for guest. Many extras plus, privacy Fence backyard, Ceiling fans, frosted windows back & front door, Upgraded light fixtures, two car garage with opener. Only a personal tour will allow you to capture all this Home has to offer.




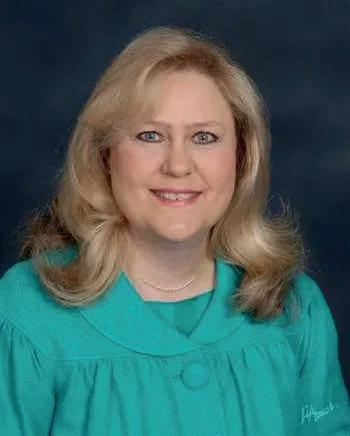
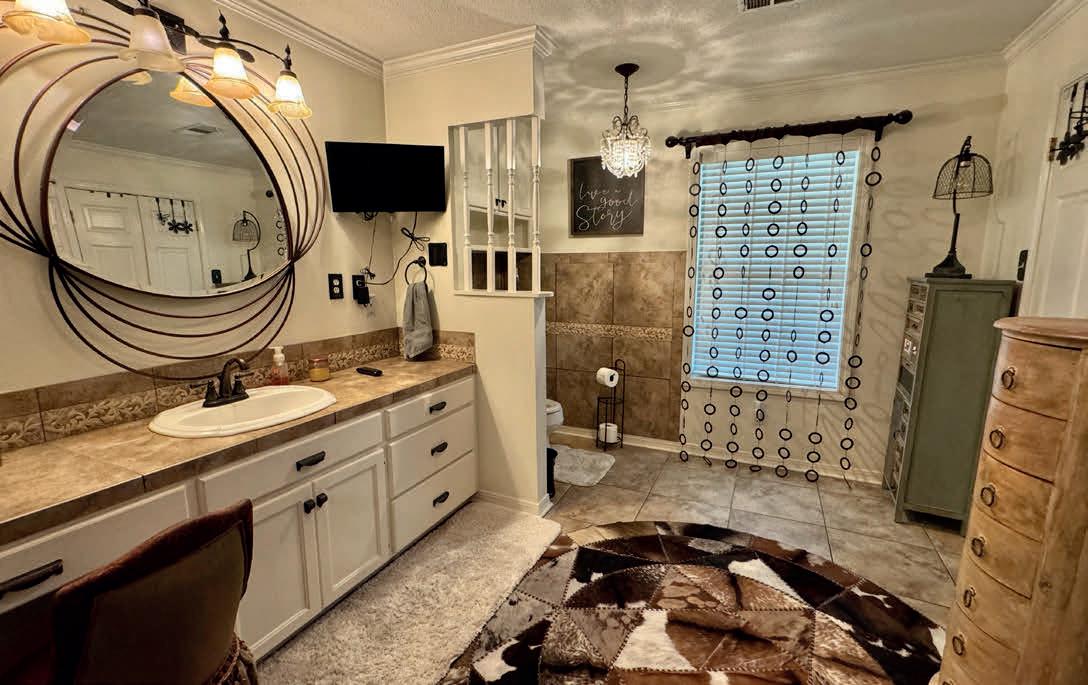



215 MOUTH OF CYPRESS ROAD, WEST MONROE, LA 71292
3 BD / 3 BA / 2,892 SQ FT FOR SALE: $489,000
Perfect for 2 families or an Airbnb in this 2 story home with 2 bedrooms, 2 baths, kitchen & living area upstairs, along with 1 bedroom, 1 bath, kitchen & living area downstairs! This home featuring 60 foot long covered front deck and back balcony surrounded by the pristinely manicured 4.796 acres on the Ouachita River! Walk right into the open floor plan with huge family room, gas log fireplace, lots of windows overlooking the River, dining area and full kitchen including lots of custom cabinets, granite countertops as well as Jenn Air stove with griddle. Downstairs, family or guests will feel right at home in the comfy living room, breakfast area, kitchen, bedroom and full bath! Exterior amenities include 2 car attached carport, workshop with covered equipment storage area, metal storage building, metal double carport/ storage, underground propane tank, pond with pier and riverfront solar lit floating boathouse with air controlled boat lift! No worries, there is even a Generac Generator that keeps the whole house operational if the electricity goes out! Come check out this “One a Kind” Property today!





FOX RUN DRIVE, HUNTSVILLE, AR 72740
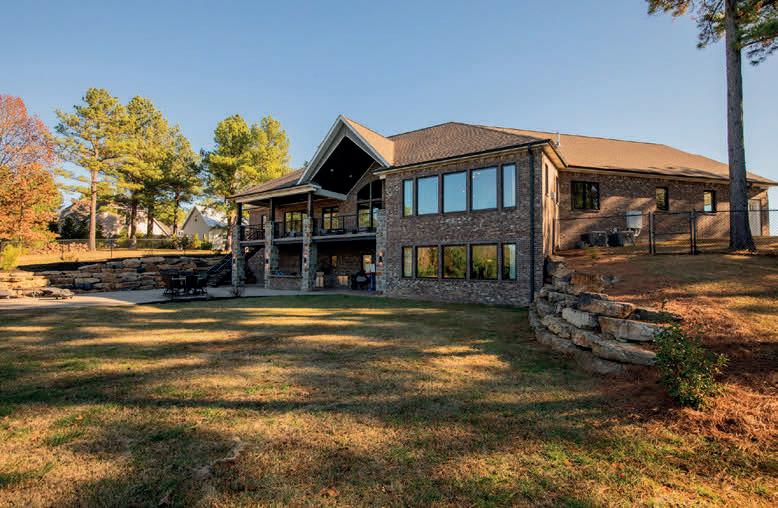
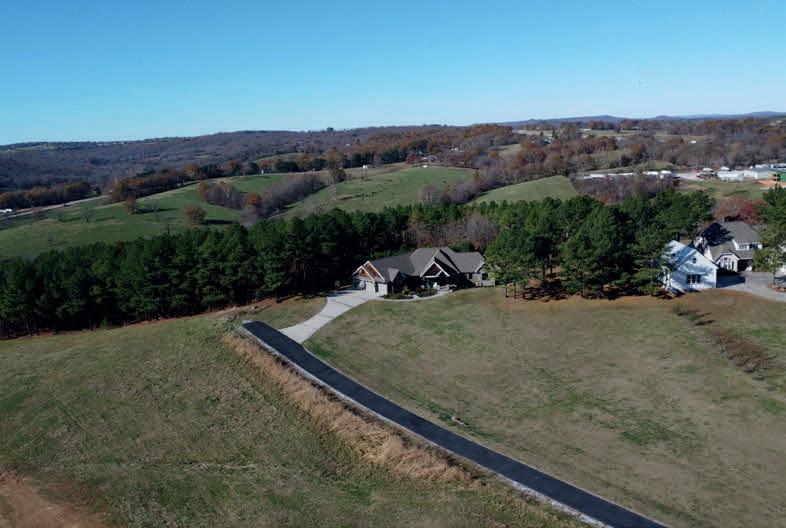
If you are looking for a home that has it all, look no further. This custom built home was made for luxury, comfort, and energy efficiency. From top to bottom, there is not a detail that was spared in this gorgeous home. With over 6,500 sq ft, this stunner boasts 8 bedrooms, 4 full bathrooms, 2 half bathrooms, 2 living spaces, sun room, media room wired for a projector, 2 kitchens, outdoor kitchen, safe room, and with 5 acres. This home really has it all. Energy Efficiency in a home of this size is almost unheard of, but not for this home! For a full list of features, please see the last picture of the listing photos. Just inside of Huntsville city limits and 25 mins from Fayetteville, 20 mins from Springdale, & 35 mins to Downtown Rogers and 5 mins to shopping and restaurants... this home is perfect for those who want some privacy but also want to be close enough to all things NWA!








The New Orleans Jazz & Heritage Festival, affectionately known as Jazz Fest, is one of the most iconic cultural celebrations in the United States. Since its humble beginnings in 1970—when just 350 people attended—the festival has grown into a world-renowned event that attracts hundreds of thousands of music and culture lovers to the Crescent City every spring.
The 2025 edition of Jazz Fest will take place over two extended weekends, from April 24 to May 4, at its long-standing home: the Fair Grounds Race Course in New Orleans. For the first time, the festival has expanded to eight full days of music and cultural programming, allowing for an even more immersive experience.
The festival boasts one of its most star-studded lineups to date. Headliners include Pearl Jam, Dave Matthews Band, Luke Combs, The Killers, The Rolling Stones (rescheduled from 2024), Queen Latifah, Hozier, Kacey Musgraves, Lenny Kravitz, and The Roots featuring Lil Wayne.
In true Jazz Fest tradition, the lineup also honors local legends such as Trombone Shorty & Orleans Avenue, Irma Thomas, Tank and the Bangas, and Harry Connick Jr. With over 5,000 musicians across 14 stages, the festival continues to highlight a vast array of genres—from jazz, blues, gospel, zydeco, and funk to rock, country, and international acts.
Beyond the music, Jazz Fest remains a celebration of Louisiana’s unique cultural heritage. The Louisiana Folklife Village showcases live demonstrations from regional artisans and craftspeople, while the Cultural Exchange Pavilion features international guest performers—2025’s focus is on celebrating the cultural traditions of Colombia.
Festival-goers can also visit the Food Heritage Stage, where Louisiana’s top chefs lead cooking demonstrations of beloved dishes like crawfish étouffée, jambalaya, and beignets.
Jazz Fest is as much about the food as the music. More than 65 food vendors serve up authentic Louisiana fare, including classics like alligator pie, cochon de lait po-boys, crawfish bread, and seafood okra gumbo. New for 2025 is a dedicated vegan booth, reflecting growing demand for plant-based options.
Festival gates open daily at 11 a.m. and close at 7 p.m. There is no overnight camping, and attendees are encouraged to dress for warm weather, wear comfortable shoes, and bring sunscreen.
To ease transportation challenges, the Jazz Fest Express Shuttle operates from designated pickup points around the city, providing a direct route to the Fair Grounds. For more information, visit www.nojazzfest.com.

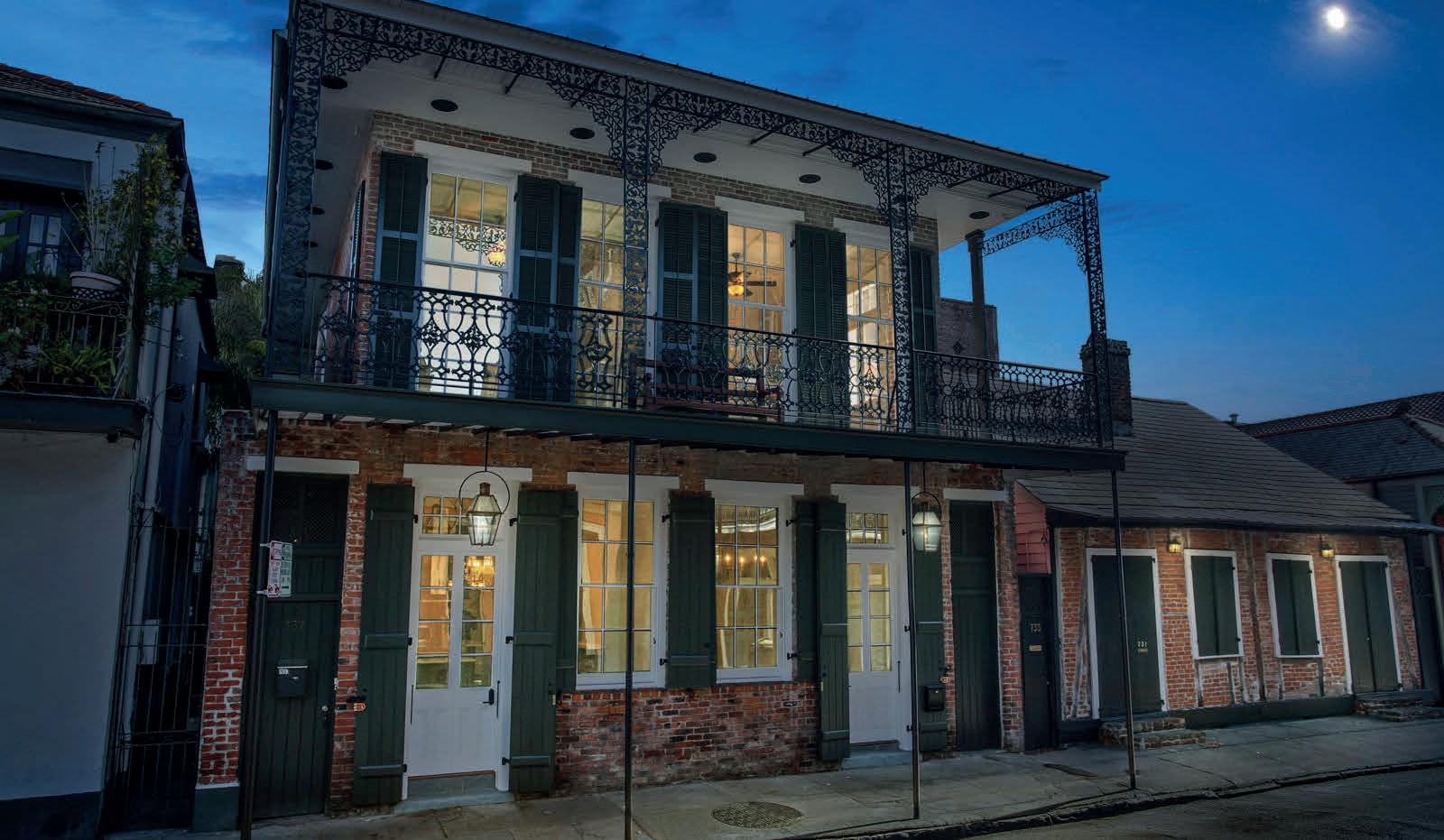





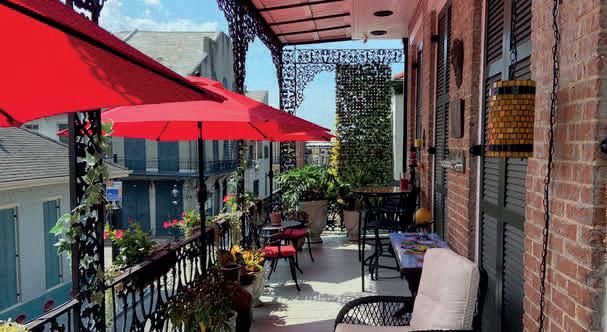
$1,799,000
Beautifully Historic Preservation Renovation done in 2016 of the main 2 story Townhouse built c. 1843. Main home offers open floor plan great for entertaining w/ living, kitchen, laundry & 1/2 bath on first floor w/ slate floors throughout. Kitchen equipped w/ Bosch stainless steel appliances, custom solid cypress cabinets & marble tops. 2nd floor has 2 bedrooms & sitting room w/ Caribbean pine floors throughout & 2 baths w/ marble floors & shower surrounds & custom solid cypress cabinets & marble tops. Multiple French doors lead to side balconies & large gallery overlooking Dumaine St. Access built out attic via spiral stairs for 3rd bedroom & half bath. Cypress accent walls & ceilings throughout. Built In speakers, security & camera system. Small private courtyard for BBQing.
Guest apartment was renovated in 2020 and also received Historic Preservation Certification. It is accessed via side private alley & courtyard with open living/dining and kitchen on ground floor w/ access to a second private courtyard. Stackable washer dryer under stairs that access 2nd floor w/ 2 bedrooms and 2 baths. Both bedrooms have access to private side balconies overlooking courtyards. Caribbean pine floors throughout and bathrooms finished in marble.








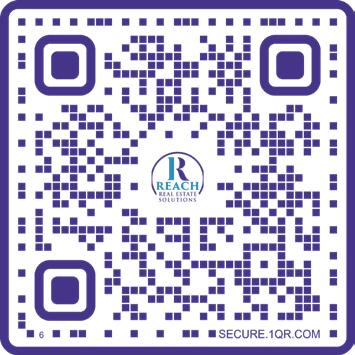







For creative professionals who view the city as an extension of their own four walls, The Saxony is surrounded by a rich array of historic sites, one-of-a-kind businesses, unique restaurants, music venues, and public spaces. We’ve brought together a local group of designers and consultants to capture the true essence of Bywater, so at The Saxony, you’re truly a part of the neighborhood.
Located just minutes from historic Frenchmen Street and a short Uber ride to downtown New Orleans, Bywater is tucked away into its own diverse community, combining old-time New Orleans culture with a hip, contemporary bohemianism. Spend your days leisurely wandering the vibrant streets, stopping for a coffee, drink, or a bite to eat, or just admiring the charming scenery.
The Saxony is redefining modern living in New Orleans by offering luxurious and affordable condominiums with the added benefits of privacy, security, and a sense of community with your neighbors. Whether you’re in the market for a first or second home, or are looking for real estate investment opportunities,
The Saxony is the perfect place to plant your roots in Bywater.
CONDO FEATURES
• LED Lighting
• Private Balconies
• Stainless Steel Appliances
• Elevators
• Quartz Countertops
• Gas Range
• Wood and Scored Concrete Flooring
COMMUNITY FEATURES
• Resort Style Pool
• Meeting Room
• Outdoor Dog Walk Area
• Gated, Secure Parking
• Secure Bike Storage
• Fitness Room
• Lush Garden Courtyard
• Views of the River
• Steps from Crescent Park


$645,000
3 BEDS
3.5 BATHS
2,793 SQ FT
Experience the magic of living in Lower Coast Algiers! Constructed in 2016 & almost 2 acres of land, this home is custom-built for those who love entertaining & enjoying the outdoors. Check out the Bevolo lights adorning the covered porch as you head indoors! Head indoors and be prepared to be blown away! The open-concept living, dining, and kitchen space is massive, and you will be the host of all holidays! Scored concrete floors, making cleaning up a breeze. Dining is available at the large kitchen island or formal dining space. The kitchen offers Bevolo lighting, incredible cabinetry, spice rack storage, and a high-end 6-burner stove with a pot filler. There are also marble, stainless steel, and granite countertops! All stainless steel appliances, including the wine fridge, will be conveyed to the home. The exposed pine beams in the living space offer warmth and character to this knock out of a home. Don’t miss the additional office space for those who work from home, too! On to the primary suite - you will be impressed! It’s very well-sized for your king-sized bed and furniture. The ensuite bath has a separate soaking tub and swoon-worthy shower with multiple shower heads and jets. The closet space is luxurious, with custom shelving and all the space one could need! On the opposite side of the home, you will find two more bedrooms, a large laundry room, a full bath, and a powder room. A conditioned garage and a carport are available for parking, and there are many other spaces for all your guests to park. The outdoor features of this home are unparalleled, as you will find a saltwater pool and an outdoor kitchen with a Lynx grill, fridge, crawfish pot filler, and sink. A full bathroom is attached to the garage, too. The bonus items include transferrable flood insurance in an X flood zone, a termite contract, a 30kw whole home generator, an insulated attic with decking, a sound system, and ethernet! 11931WILLOW.COM


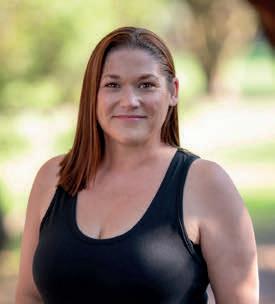





13987 Chenal Road, Jarreau, LA 70749
4 Beds | 2 Baths | 2,720 Sq Ft | $1,500,000
Don’t miss your chance to own a piece of history along with 34 beautiful acres in Pointe Coupee Parish. A historic four bedroom two bath home along with a separate one bedroom guest house. Also has a pond and a large shop. Exposed beams throughout the homes ceilings . Brick and wood floors throughout. Beautiful, second floor porch on the front of the home overlooking the front lawn is stunning . One full bath has a custom tile shower with the other bathroom having a large copper soaking tub. This French Creole house was constructed in St. Landry Parish and moved to its current location in 1994. The house was restored to its 1815 appearance following the move. The Jacques Dupre House was added to the National Register of Historic Places in 1990. It features a classic French Creole floorplan.








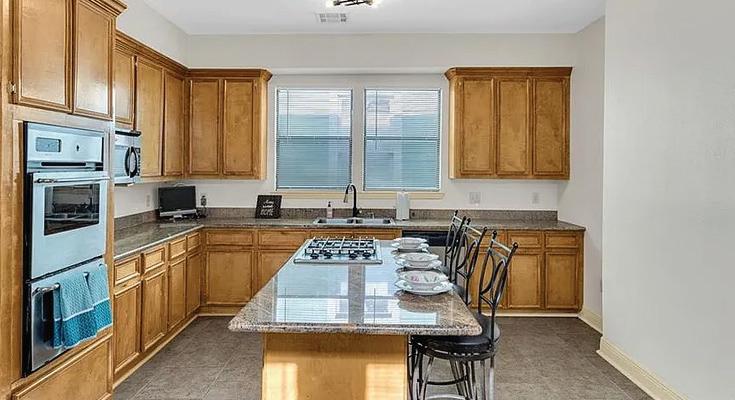

3 BEDS • 3 BATHS • 1,707 SQFT • $379,000 REDUCED! Uptown Craftsman with Historic Charm and Modern Comforts. Discover this beautifully preserved Craftsman home in the heart of Uptown, blending Timeless Historic Details with Modern Upgrades. 3 spacious bedrooms, 3 full bathrooms, and a large updated kitchen with Stainless Steel Appliances and a generous pantry. This home offers both Style and Functionality. Recent Updates include a New Roof, Hot Water Heater, and HVAC system installed post Hurricane Ida, ensuring Peace of Mind for years to come. Perfectly situated just steps from the Uptown Parade Route at S. Claiborne and Napoleon Avenues, this home is Convenient to Shopping, Dining, and Ochsner Baptist Medical Center on Napoleon Avenue.
Features you’ll love: Off- Street Parking: a Very Rare Uptown Luxury; Wood floors and 12 ft ceilings; Elegant coffered ceilings and a charming fireplace with a mantel; Relax on the large front porch or enjoy the cozy backyard for entertaining.
Don’t miss your chance to experience the Best of Uptown living. Schedule a Showing soon.

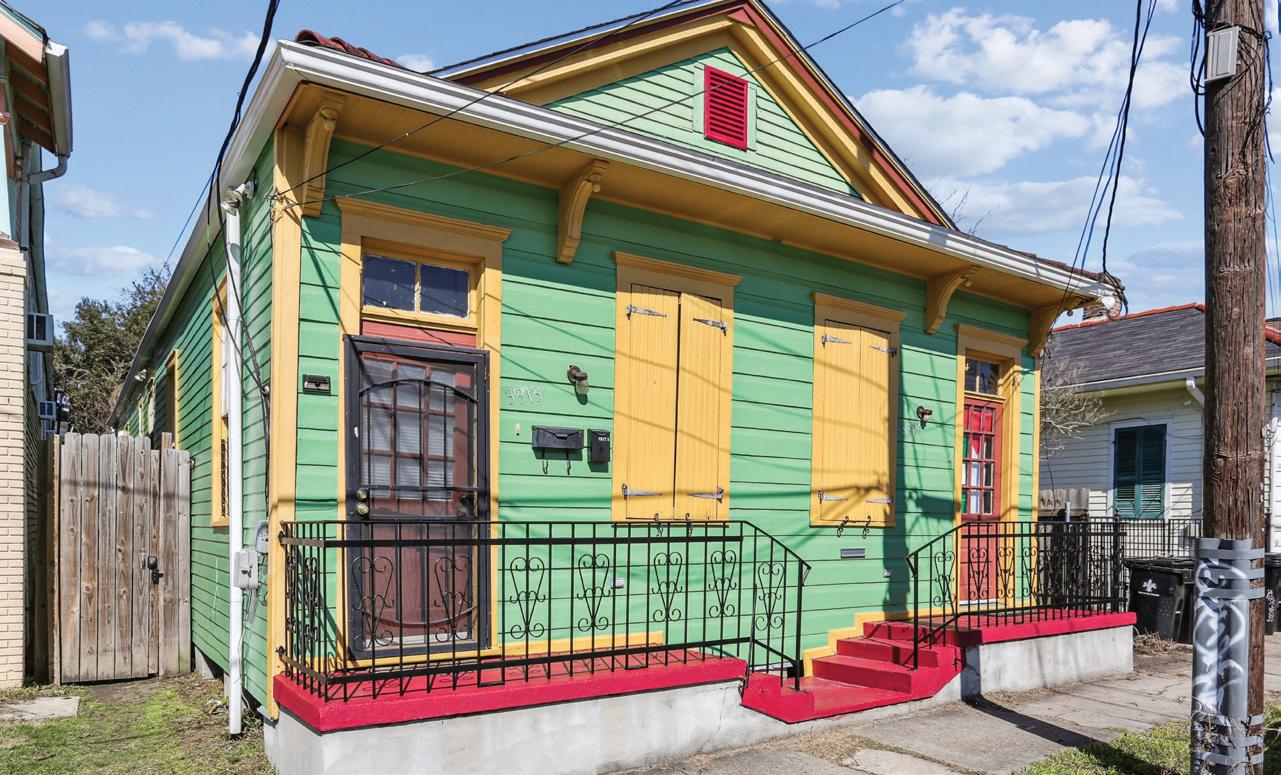




Cruise along the St. Claude corridor to view this festive income producing, three-unit double. Thoughtful layout allows for easeful conversion from 1 to 2 bedroom or studio living. Freshly Painted; New Roof! Rear unit renovated in 2022 with custom wood countertops. Spacious, private backyard. Short walk to art-galleries, delicious eateries, and other amenities. Zoning District HMC-2.
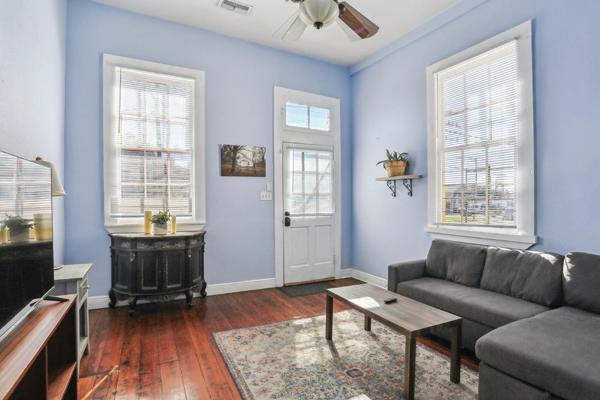
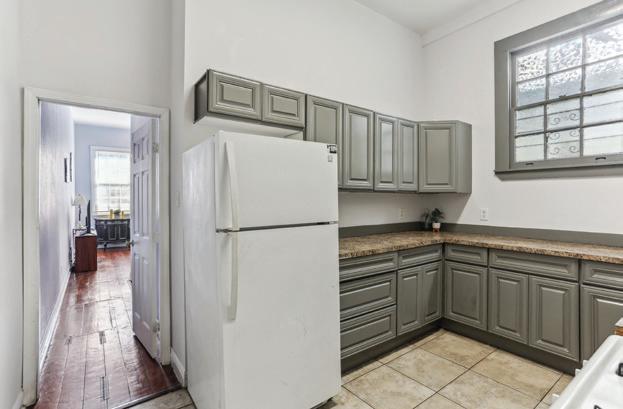



I am committed to hard work, honesty, transparency, and providing exceptional service to my clients. Whether you’re buying your first home, upgrading to a new one, building your dream home, or selling your property, my goal is to make the process smooth and effortless for you while delivering 100% commitment on my part. I am here to represent YOUR best interests.
Within my three years in the real estate industry, I have ranked among the Top 24 Producers at my brokerage, named a Top 100 Realtor for 2024 by SBC Magazine, 2024 EXCLUSIVE realtor in the Shreveport Area Map, recognized as a Top Real Estate Agent by Best Agent, and I’ve earned a Gold, Bronze, and Silver certificate in the Shreveport-Bossier Choice magazine, as both a real estate agent and the owner of PurchasewithPlater, LLC. I am also an active member of the Women’s Council of REALTORS.
My mission is to educate you on the home buying process, find the perfect home that fits YOUR needs, and negotiate the best deal possible. I will draft offers that protect your interests, ensuring that your needs are always prioritized. In every transaction, my focus is on YOU. I am at YOUR service.
Once you are completely satisfied with my service and your home purchase or sale, my mission is accomplished.
Allow me to be YOUR trusted Realtor, and I will help you find the perfect home. I look forward to working with you!
Sincerely,



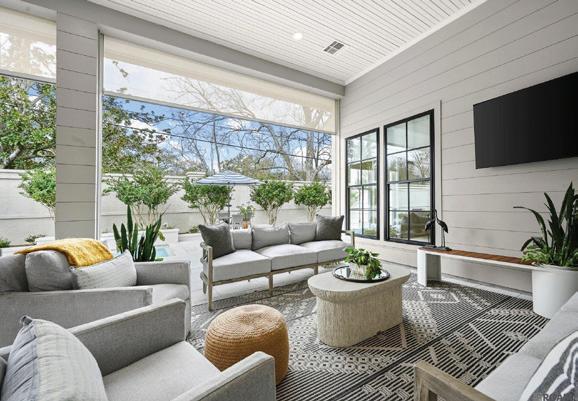


4 BEDS • 3.5 BATHS • 3,731 SQFT • $1,450,000 Welcome to this stunning 4-bedroom, 3.5-bathroom masterpiece built by renowned luxury builder Brandon Craft. Thoughtfully designed with high-end finishes and modern conveniences, this home offers both elegance and comfort. Step inside to find engineered hardwood floors, exposed pine beams, and a gas fireplace with Venetian plaster, creating a warm and inviting atmosphere. The chef’s kitchen is a showstopper, featuring quartzite countertops, a 6-burner gas stove, two dishwashers, an ice machine, and separate refrigerator and freezer behind paneled doors. A scullery kitchen provides extra storage, a sink, and two wine refrigerators—perfect for entertaining. Upstairs you will find 2 bedrooms with jack and Jill bath and a bonus room. The bonus room is a versatile space, complete with built-in bunk beds, a projector, and a screen that remains with the home, making it an ideal media or playroom. Designed for year-round enjoyment, the heated and cooled patio features electric screens, while the professionally landscaped yard includes an irrigation system, spool, and built-in fire pit area. Additional highlights include a three-car garage, custom remote-controlled window treatments, a whole -home generator, gutters and much more. This exceptional home is the perfect blend of luxury, style, and functionality—a rare find that must be seen to be truly appreciated!












































“Start the conversation … I personally welcome your call.” Martin Celebrating 30 Years of Bespoke Jewels and Unparalleled Artistry







4 BEDS | 3 BATHS | 2,179 SQFT. | $464,500



337.579.3133 luke@mcgeescott.com luke.mcgeescott.com
REALTOR® 337.316.0302 candi@mcgeescott.com candi.mcgeescott.com

NEW PRICE! COMPLETED AND READY FOR OCCUPANCY! Welcome to this stunning New Construction in Sabal Palms Phase 3-B built by locally owned Southern Bend Homes! Discover the perfect blend of modern elegance and functionality in this beautifully crafted 4-bedroom, 3-bathroom home. With an inviting open floor plan, this residence boasts high-end finishes including quartzite countertops throughout and custom solid wood cabinetry offering ample storage space. The living room features vaulted ceilings and a cozy gas fireplace, creating a warm and inviting atmosphere. The chef’s kitchen is a dream, complete with an expansive 6-burner gas range with built-In wall oven & microwave combo with an additional custom bar area. Relax in the luxurious primary suite, which includes an en-suite bathroom with a freestanding tub, dual vanities, a large walk-in closet, and a walk-in shower with tiled bench. Downstairs, you will also find 2-additonal bedrooms, a full bathroom, built-in desk area, laundry room, and a finished under-stair storage room for extra space and storage! Upstairs, you’ll find a spacious bedroom with its own en-suite bathroom and walk-in closet, perfect for guests or as a private retreat. Don’t miss your chance to own this exceptional home--schedule your tour today!

2 FLAGG PLACE, LAFAYETTE, LA 70508 222 FULTON STREET, NEW IBERIA, LA 70563 LICENSED IN LOUISIANA




3 BEDS • 2 BATHS • 1,492 SQFT • $213,000 This home sits on a Cul de sac. A new hvac system, refrigerator, dishwasher and toilets were installed in 2020, an alarm system was also added. back yard is fenced for privacy. Easy access to the interstate, UL, restaurants and shopping. The bedrooms have been freshly painted. Seller is offering $1000.00 allowance also.


5180 LA 182, OPELOUSAS, LA 70570

ACREAGE: SPRAWLING 48 ACRE
PROPERTY DESIGNED FOR TOP-TIER BREEDING AND TRAINING
BARNS: THREE BARNS WITH A TOTAL OF 60 STALLS, INCLUDING A DEDICATED STALLION BARN
PADDOCKS: 15+ PADDOCKS, EACH EQUIPPED WITH STOCK TANKS FOR HYDRATION
BREEDING FACILITIES: ON-SITE
BREEDING LAB & SEMEN COLLECTION AREA
TRAINING AMENITIES: LIGHTED RIDING ARENA & ROUND PEN FOR EXERCISE AND TRAINING
SHAVINGS PIT: FULL-LOAD CAPACITY FOR OPTIMAL HORSE COMFORT & STALL MAINTENANCE
VETERINARY ACCESS: LOCATED NEXT TO A STATEOF-THE-ART EQUINE SURGICAL CENTER
LOCATION: CENTRALLY POSITIONED NEAR FOUR MAJOR RACETRACKS IN LOUISIANA
ACCESSIBILITY: CONVENIENT ACCESS TO I-49 & I-10, CONNECTING TO MAJOR EQUINE MARKETS





SALE PRICE: $1,900,000


This premier equine breeding facility is designed to support toptier breeding, foaling, and training operations. Spanning 48 acres, the property features meticulously designed barns, expansive paddocks, and cutting-edge equine care amenities. Nestled in the heart of Louisiana’s thriving equine industry, this facility offers an unparalleled opportunity for breeders and trainers seeking a space tailored for success.
A Space for Seamless Operations The facility’s office spaces are thoughtfully designed to accommodate the needs of breeding managers, veterinarians, and staff. Climate-controlled workspaces ensure comfort year-round, while private meeting rooms provide a professional setting for consultations. Being located in the center of this property, the
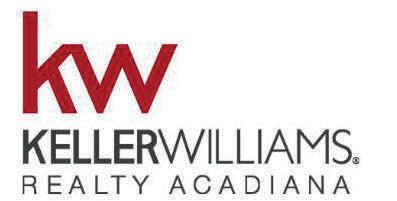
business office allow for easy oversight of daily operations, and modern technology integration supports breeding records and management, creating an environment that enhances efficiency and productivity.
The barns are expertly constructed with equine well-being and operational efficiency in mind. Featuring three barns with a total of sixty stalls, including a dedicated stallion barn, the facility provides ample space for breeding and training. High rooflines and advanced ventilation systems ensure maximum airflow, creating a comfortable environment for horses. Spacious stalls are designed for both safety and ease of access, while the on-site breeding lab allows for seamless reproductive services. Additional amenities such as indoor wash racks and well-equipped tack rooms contribute to the functionality and convenience of the facility.



Discover a rare gem in Lafayette: a meticulously updated home nestled on nearly half an acre of land. This spacious residence boasts over 3,000 sq ft of covered outdoor space, ideal for versatile living or a home business under RS-1 zoning. Inside, enjoy recent renovations including a durable metal roof, fresh interior and exterior paint, and new waterproof vinyl plank flooring throughout.
The kitchen is a chef’s dream with new quartzite countertops, two-tone painted cabinets featuring soft-close hardware, and a custom-built island. High-end appliances include a large 6-burner gas stove and a new refrigerator. A glass cabinet enhances the laundry room’s functionality, while the bathroom impresses with a dual-sink granite vanity, an oversized bathtub for relaxation, and elegant gold fixtures.
Additional updates include a remodeled garage with new paneling and a retrostyle sheetrock ceiling, plus upgraded electrical and plumbing systems. Outside, the expansive .49-acre lot offers a u-shaped driveway, fenced perimeter, and a spacious enclosed back area.
Conveniently situated near Congress, Johnston, and Guilbeau, this home combines luxury living with practicality. Don’t miss the opportunity to make this your dream home!




$869,000 | 4 BEDS | 4 BATHS | 4,453 SQ FT
Welcome to your dream home! This stunning custom-built new construction home is situated on a secluded 5 acre tract right off Hwy 171. Step outside to your private country retreat and view the deer right from your back patio. This spacious 4 bedrooms, 3.5 baths home with 4,453 sq ft living is located in the highly sought after South Beau school district. With so many must-see details, this home is nothing short of amazing. As you enter the foyer, you see soaring ceilings with a beautiful custom stairwell, an office and a dining room. The heart of the home is the expansive kitchen which connects two living areas each featuring their own fireplace. The kitchen is equipped with commercial grade stainless steel appliances, a gas oven/range, and a pot filler. The primary bedroom downstairs features a large bathroom suite with a soaker tub, large walk-in shower and two oversized walk in closets (every woman's dream). Upstairs has 3 bedrooms, 2 full bathrooms, a bonus room and a second laundry room. This home is ideal for entertaining or simply relaxing with your family.




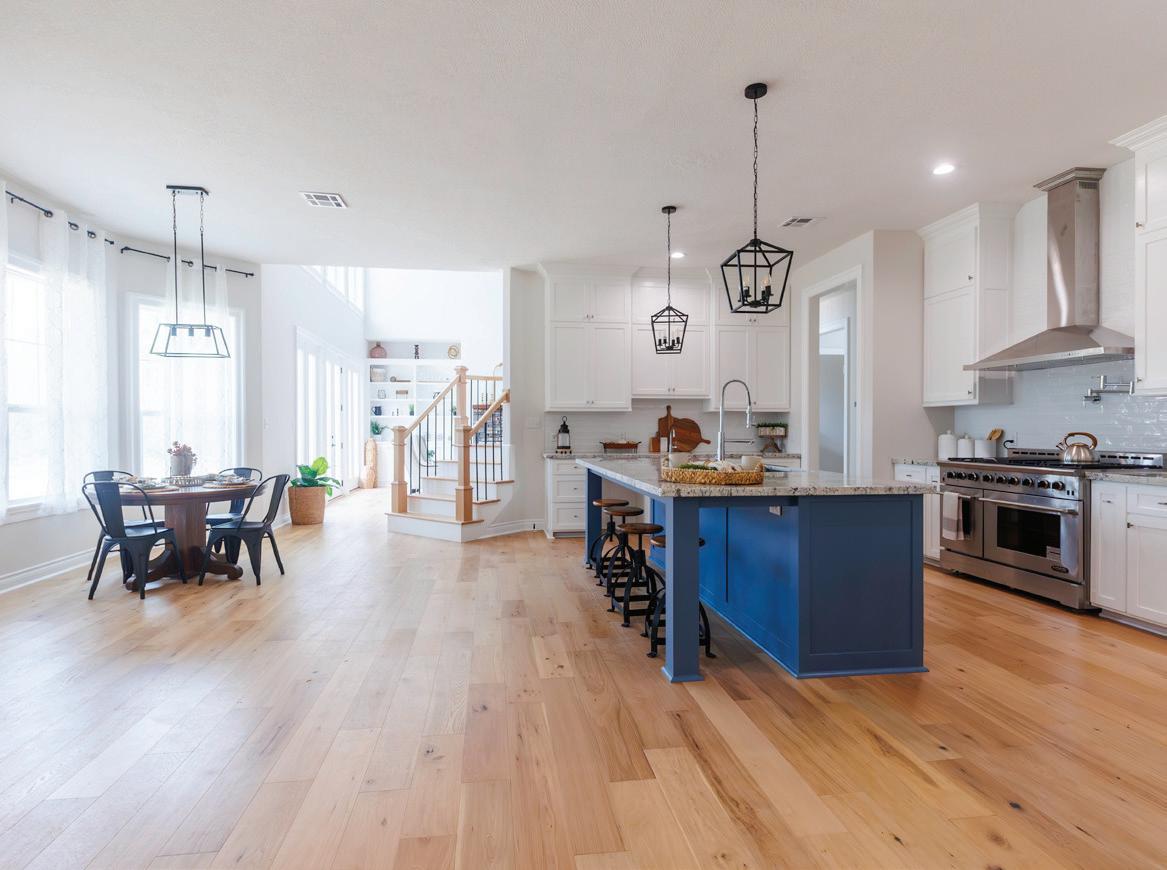

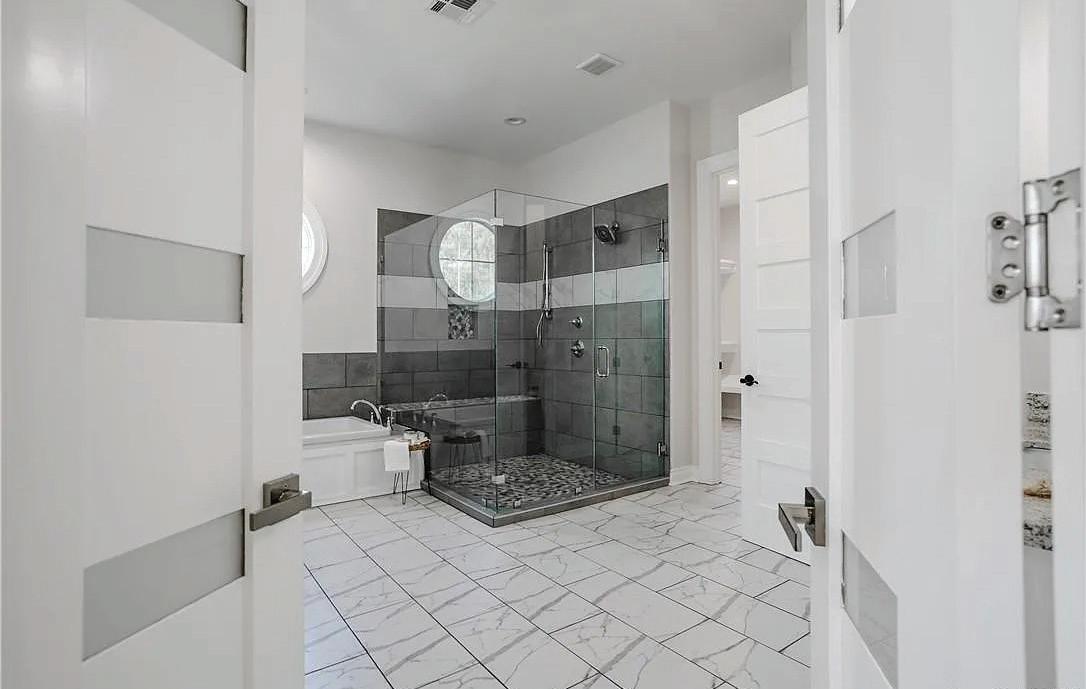



226 CRAIN ROAD, COLUMBIA, LA 71418
3 BEDROOMS | 2 BATHROOMS | 1,477 SQ FT | $429,000
Beautifully sited on over 50 acres in Caldwell Parish, this gorgeous, secluded paradise features an almost 1500 square feet inviting home as well as a beautiful and cozy 880 sq ft guest cottage. The property boasts acres and acres of 100 year old hardwoods with some cleared pasture for cows, horses, or recreation! The peaceful woods have trails for ATV’s for exploration, hunting, or simply enjoying quiet walks. Cook family meals in the main kitchen featuring a vaulted ceiling, granite countertops, and stainless steel appliances. For those chilly days, gather with family and friends in the living room around the cozy fireplace. The main house has lots of storage with a large utility/laundry room just off the breakfast room. Three large bedrooms and two large baths complete the main home offering plenty of space for family and guests. (Please note main house had roof replaced in 2023, and new AC & water heater added in 2024.) The 15 year old charming guest cottage offers an additional bedroom, living area, full bath, and beautiful kitchen with quartz countertops. This fairytale guest cottage has plenty of space for large family gatherings featuring spacious dining areas as well as its own covered front porch. This beautiful and enchanting homestead also features additional buildings including a barn for a workshop/storage, a log shed, a garden shed, as well as a storybook treehouse! Come make this slice of heaven your own, and enjoy a highly elevated country living experience and lifestyle!

KELLEY OAKLEY
SALES ASSOCIATE
318.737.8277
ko318.realtor@gmail.com
www.kelleyoakley.johnrearealty.com








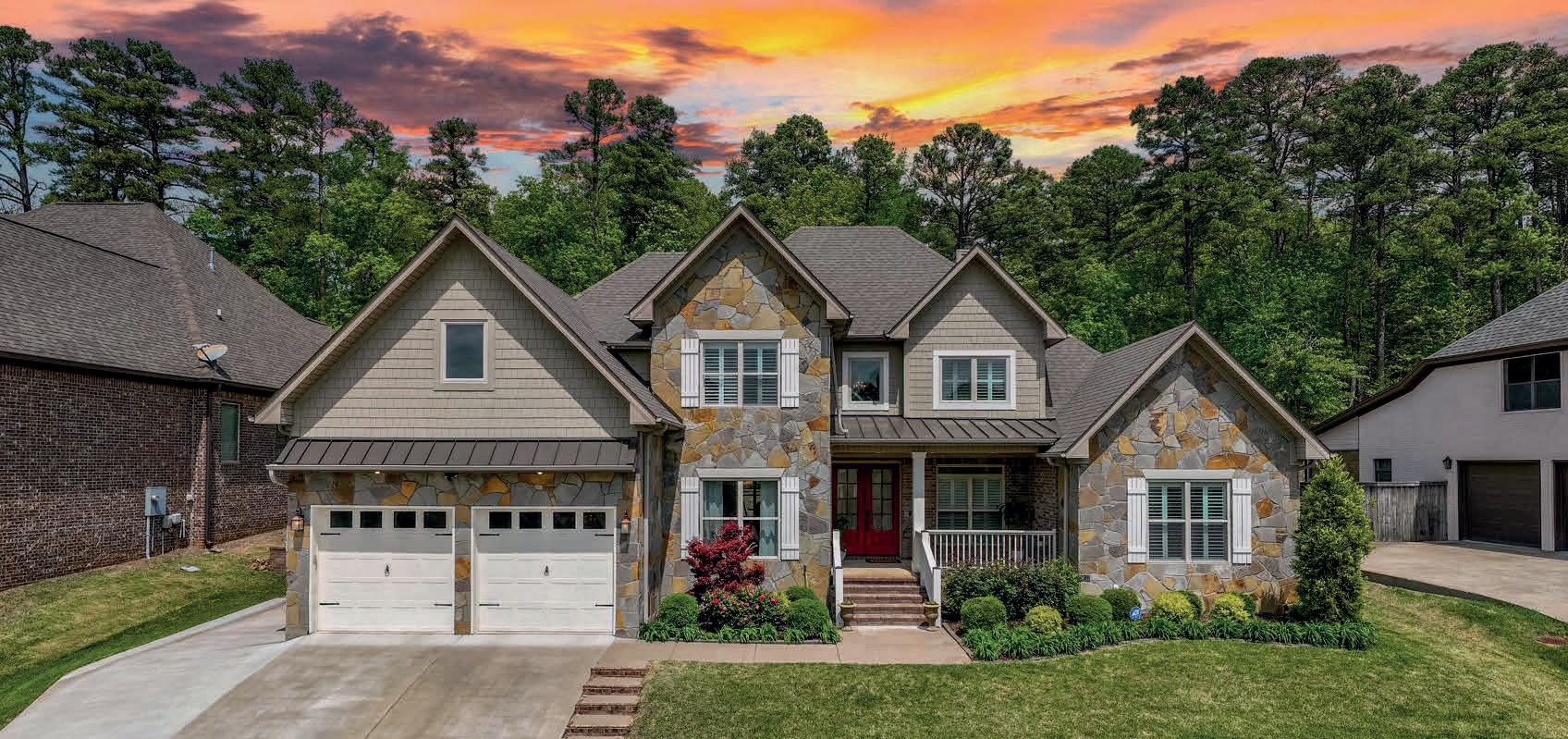
$649,000 | 5 BEDS | 3 BATHS | 3762 SQ FT | 0.26 ACRE LOT | BUILT IN 2013
Tucked into one of Little Rock’s most sought-after neighborhoods, this stone-clad beauty sits on a private, terraced lot backing to green space — where chirping birds and wooded views become your daily soundtrack. Inside, the floor plan is both grand and grounded: soaring ceilings, hardwoods, and a seamless flow from the banquet-sized dining room to cozy nights around the fireplace in the great room. The gourmet kitchen is the heart of it all, with custom cabinetry, granite counters, and warm pendant lighting that sets the tone for casual mornings and celebratory dinners alike. With both the primary suite and guest suite on the main level, flexibility and comfort reign. The primary retreat includes patio access, dual closets, and a spa-like bath with jetted tub and double vanities. A main-level office (or nursery/sitting room) adds a thoughtful bonus for modern living. Upstairs, find three more bedrooms — including one used as a media room — plus a full bath with double vanities. The backyard? A private oasis of covered patio, garden beds, and wooded views — perfect for relaxing or entertaining.

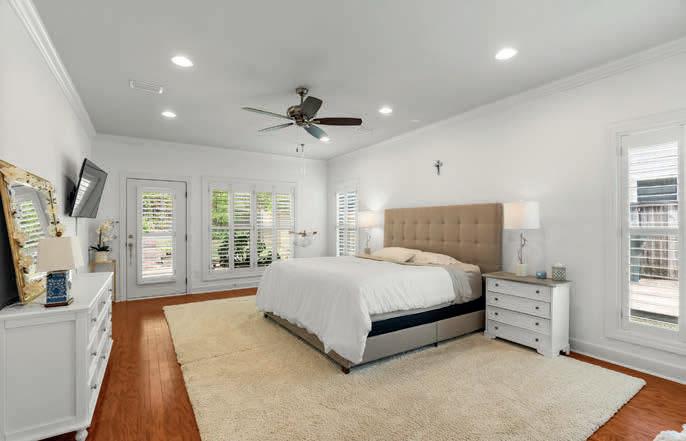










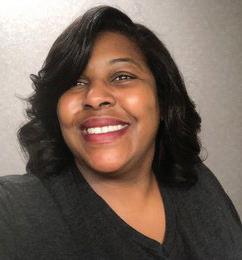
HAYES






4 BEDS • 2 BATHS • 2,316 SQFT • $355,000 This immaculate home has everything you’re looking for! Quick Access to Maumelle Blvd. Located in the quiet and friendly community of Maumelle Valley Estates. This beautiful home offers an open-concept dining and living with endless features. **Large kitchen with granite countertops, beautiful wood cabinets with under cabinet lighting, stainless steel appliances, pantry, also an island. You’ll love the high ceilings with crown molding throughout, new ceramic tile flooring, four great-sized bedrooms, fireplace, and the covered patio with a spacious backyard. The master suite has a double vanity, whirlpool tub, walk-in shower, and a walk-in closet. (Upgrades include new roof 2024, Whirlpool tub 2024, Stove/Oven 2024, and so much more). Seller paying a 2% Buyer’s Agent Commission. 208 E Kiehl,









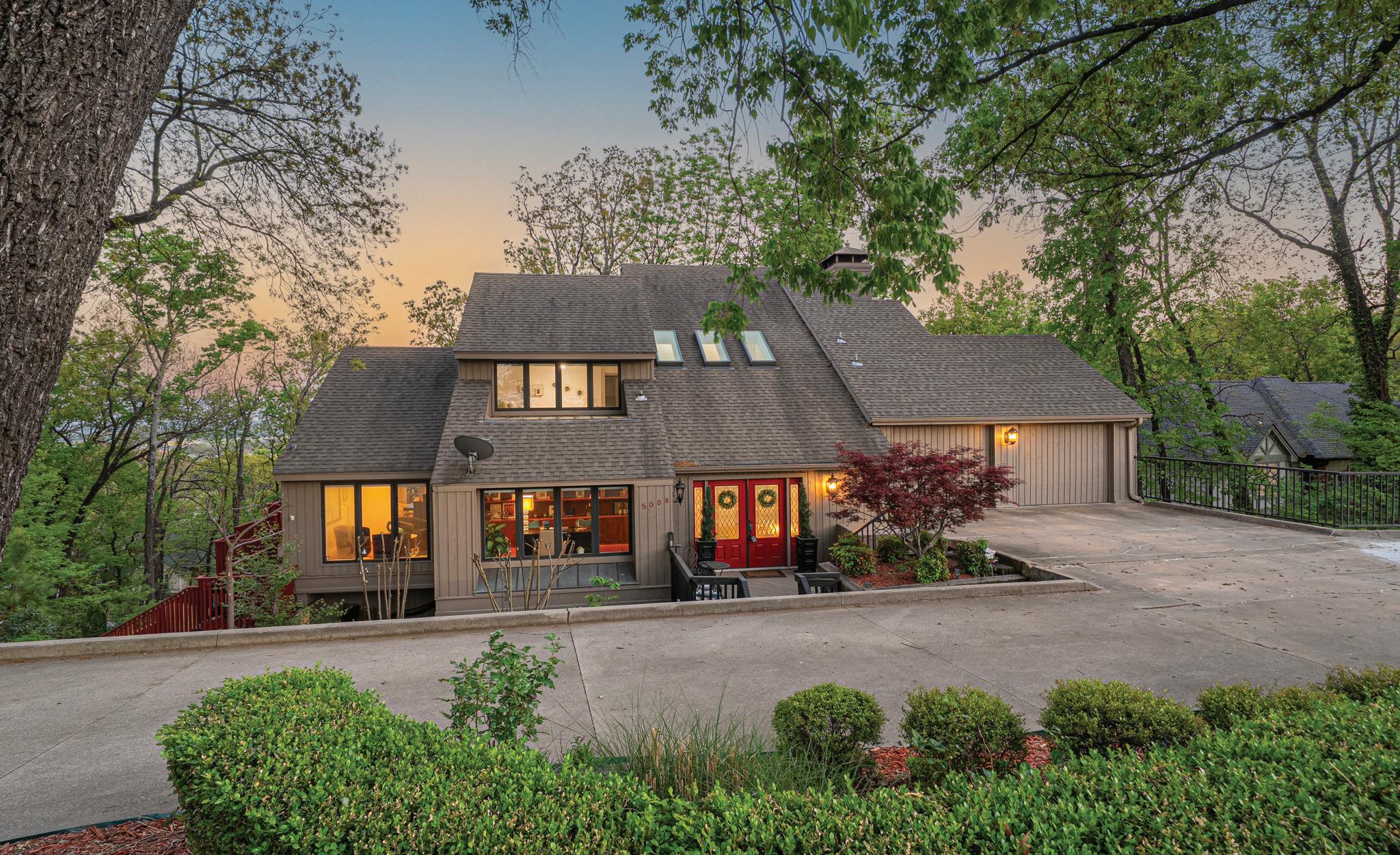

OFFERED AT $749,000 This stunning home on Cliff Drive in Fort Smith, AR, offers breathtaking views overlooking the lush landscape near Hardscrabble Country Club. Designed with multi-generational living in mind, the spacious layout features separate living areas that provide privacy while fostering connection. The home boasts luxurious finishes, large windows to capture the scenic views, and ample outdoor spaces perfect for entertaining or relaxing. Located in a desirable neighborhood, this home blends comfort, convenience, and elegance for families of all sizes.



479.308.8380
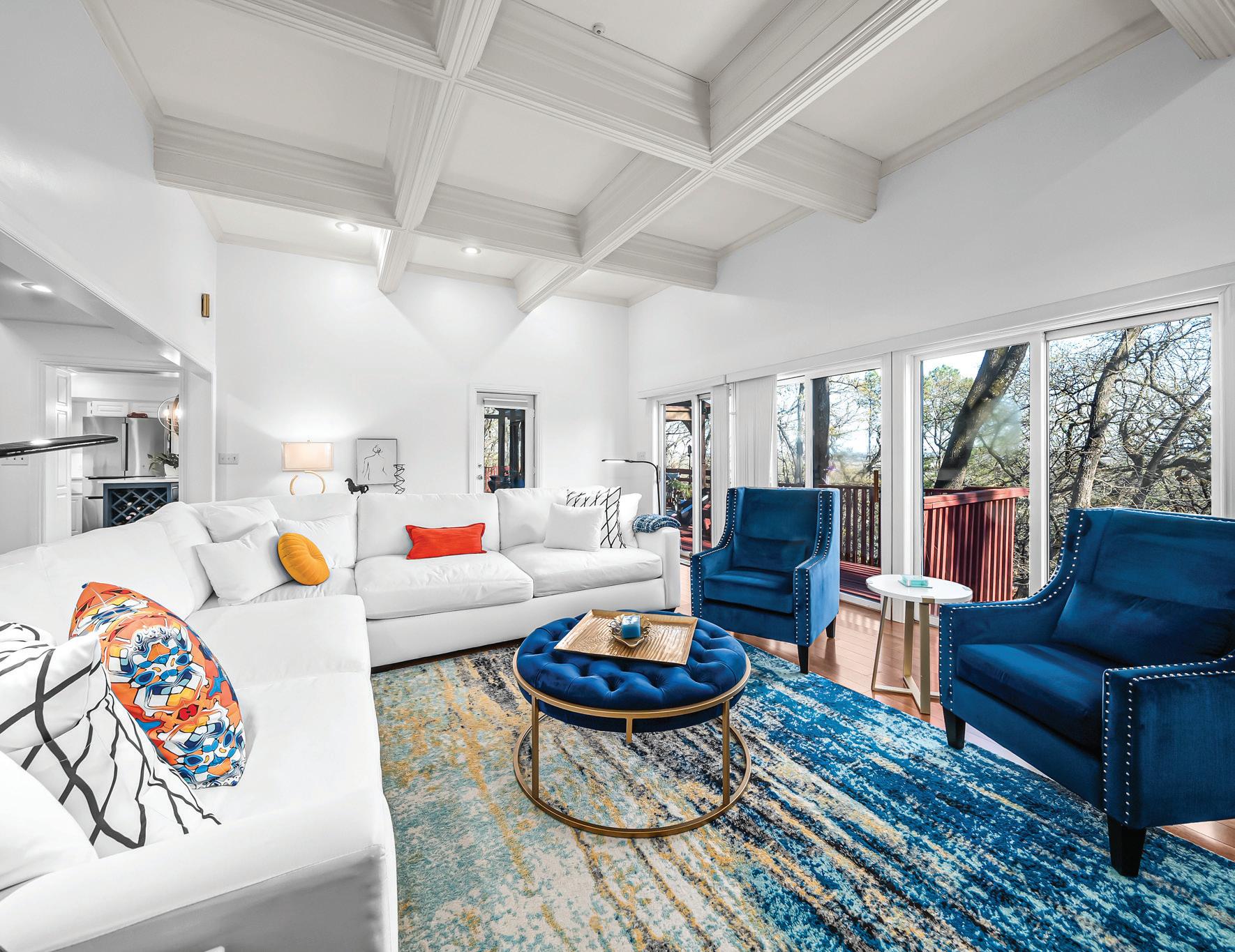









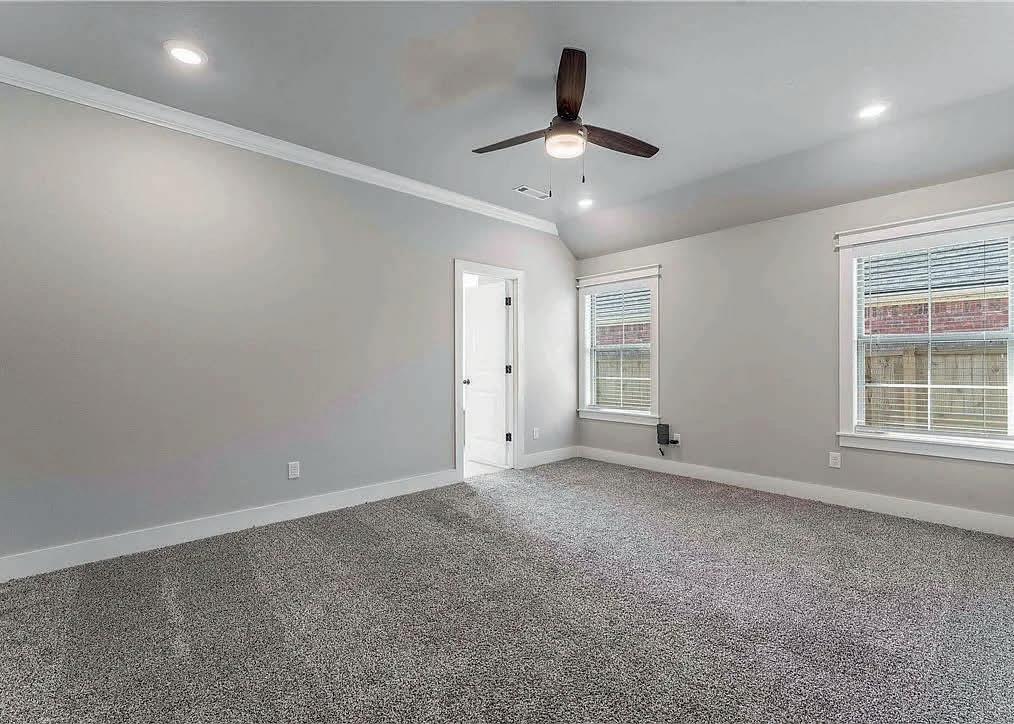

Welcome to the beautiful Hickory Meadows Subdivision, offering a resort-style community pool, park area, and playground—perfect for family living! This stunning 3-bedroom, 2-bath home is designed with both style and functionality in mind. As you approach, you’re welcomed by an elegant craftsman front door and a charming entryway. The spacious living room features a gorgeous brick natural gas fireplace, creating a cozy ambiance. The kitchen is a chef’s dream with quartz countertops, custom cabinetry, a pantry, stainless steel appliances, and a plumbing stub-out for a gas range. The split floor plan includes a private owner’s retreat with a whirlpool tub, separate shower, and a walk-in closet. The laundry room offers plenty of cabinet and counter space for added convenience. Enjoy the generous lot with a fully sodded lawn, gutters, and professional landscaping. Don’t miss out—schedule your showing today and make this house your home!

travisLroe@gmail.com www.roeteam.com


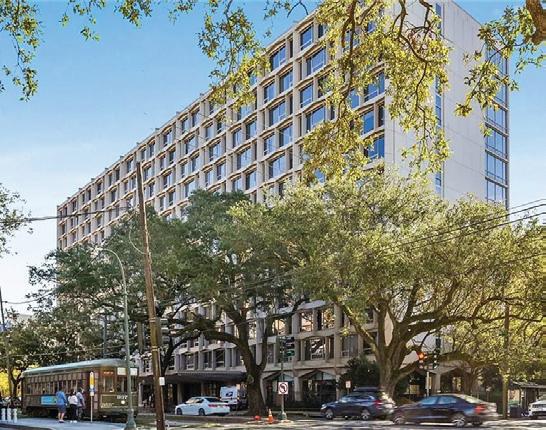




GIZELDA TOOMER | MCENERY RESIDENTIAL
REALTOR® | 504.452.1847 | gizeldatoomer211@gmail.com
$179,999 | Experience the perfect blend of History, Culture and Convenience! Perfectly located on the Historic St. Charles Avenue. Enjoy the excitement of city life with dining, shopping and Mardi Gras parades right outside your door, while retreating to the peace and privacy of your own space.
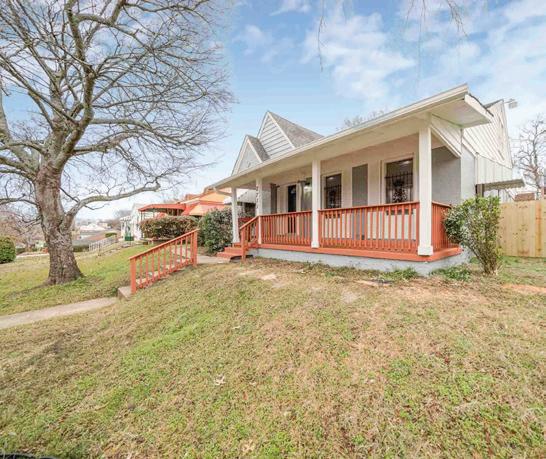


SHERRI CRANDALL | REALTY ONE GROUP LOCK & KEY
REALTOR® | 406.403.8420 | sherricrandallrealtor@gmail.com
$229,900 | Welcome to your dream home. This beautifully updated 4-bedroom, 2-bathroom home offers a spacious living area with fresh paint and stylish luxury viynl flooring throughout. Conveniently located 10 minutes from UAMS and the Central Veterans Affairs Hospital.



MARY C. BOLNER, SRS | LAGODA REALTY CO., INC.
REALTOR® | 504.416.7363 | lagodainc52@gmail.com
$295,000 | Vacant Land “For Sale”. High Visibility. Corner Property on U.S. Highway 190. Property is zoned CR-Regional Commercial District.

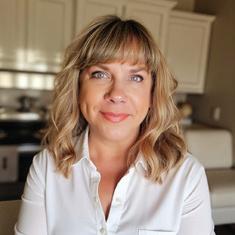

CRYSTAL CHILDERS | KELLER WILLIAMS REALTY LR BRANCH REALTOR® | 501.553.8216 | crystalchilders@kw.com
$969,000 | Jump on your golf cart and head over to Chenal Country Club and golf course. Gated neighborhood; 3 bedrooms on main level, walking distance to shopping and dining. Elegant home w/ an abundance of extras including 12’ ceilings and quality finishes.
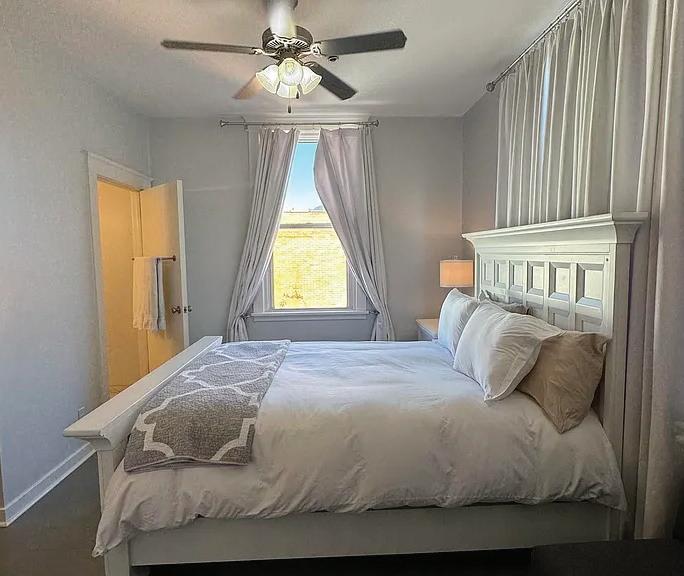



Louisiana Hwy 1077 , 8 miles North of I-12 Exit 57 Goodbee, La, North on 1077. 3 Treed lots : 5---5----and 6.27 ACRES. Small portion designated WETLAND, however plenty room for beautiful homesite. $15,000.00 Per Acre. Can be made beautiful.



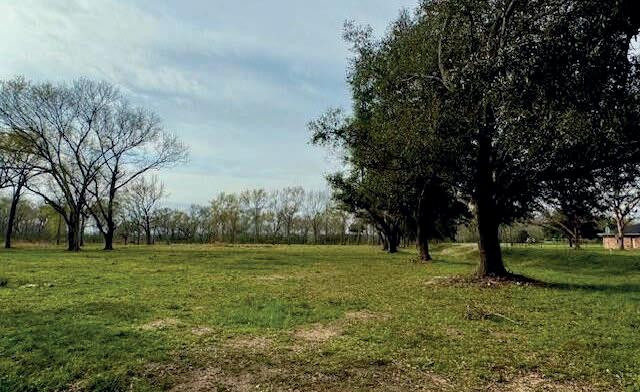

Discover the perfect blend of country charm and convenience just minutes from town! Featuring beautiful, mature trees that offer shade and privacy, this land provides a peaceful, rural atmosphere without sacrificing accessibility. The property is thoughtfully divided into four separate tracts, allowing for flexible ownership options — purchase individually or own all 18.15 acres for the ultimate space and privacy. Whether you’re looking for a serene homesite, investment opportunity, or a private retreat, this land is a rare find!

c: 337.789.6901 | o: 337.x522.7554 juliedupuis.exprealty@gmail.com

Looking for the perfect spot to build your dream home? This gorgeous property offers the best of both worlds - A Peaceful, Country feel while minutes from town!
- Mature trees & stunning natural beauty
- Plenty of space for your dream home & more
- Can purchase one of the four lots or buy the whole 18.15 acres
- Endless possibilities- private retreat, family estate, or investment!
- Located in the highly sought-after Iota school district!
Don’t miss out on this rare opportunity! Message me for more details call 337-789-6901.



3 BD / 2 BA / 2,000 SQ FT / $549,500. Enjoy the fishing and sunsets from this home located in Ismay Harbor on Big Lake. It comes fully furnished with a few exclusions. This home is like NEW, having been remodeled from the studs in 2021. Enhancements include Hardie siding, hurricane clips on beams and rafters, windows to stand up to 140-mile winds, blown in foam insulation, custom built cabinets, Quartz counters and stainless Kitchen Aid refrigerator/freezer, dishwasher, and range oven. There is plenty of room for friends and family to stay and play in this open floor plan with its coastal vibes. There are three bedrooms, and two full baths. The master bath includes double vanities and separate walk-in shower. After a day of fishing, relax on the upper deck and watch the sunset on Big Lake. The ground level provides ample covered area for a fish fry or crawfish boil or whatever is your fancy! There is storage for your fishing gear, equipment and toys. You will fall in love after your first look!

GAIL BYRLEY REALTOR®
