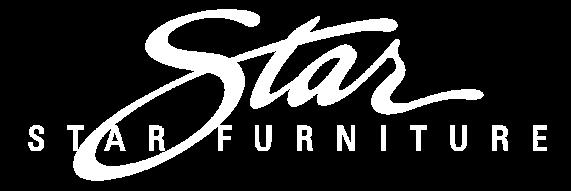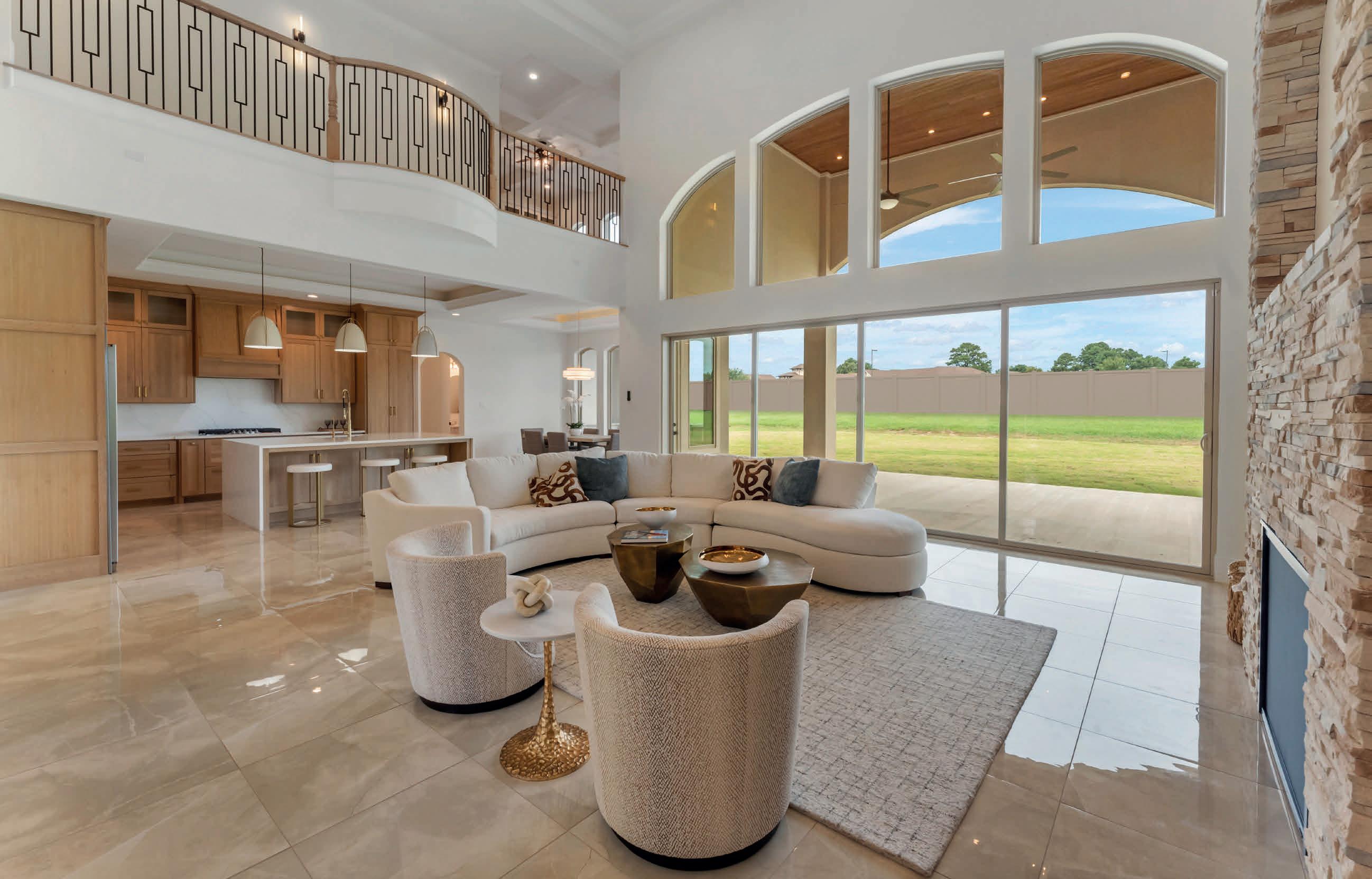






Houston’s luxury housing market is booming, with sales of homes priced over $1 million rising nearly 21% in January, according to a February article by the Houston Chronicle. Despite this surge, a noticeable gap remains in the availability of high-quality, thoughtfully designed homes that blend luxury with functionality. Many existing properties lack the customization and modern energy-efficient features today’s discerning buyers demand.
Tushita Builders is an award-winning luxury real estate firm based in Houston, specializing in the design, construction, and renovation of high-end residential and commercial properties. Tushita Builders distinguishes itself with its meticulous attention to detail, selection of premium materials, and commitment to sustainability, which allow the firm to create homes that are not only luxurious but also built to last. As 2025 gets into full swing, we’ve provided a closer look at how Tushita Builders is forging new paths in the Houston real estate landscape.
Each residence crafted by Tushita Builders achieves a masterful balance of elegance, comfort, and intelligent design, tailored to reflect the distinct preferences of its owner. In a market saturated with mass-produced properties, the firm’s bespoke approach ensures that every home is a true expression of refinement, innovation, and enduring sophistication.
Tushita Builders builds foundations for longevity, frames for stability, and designs insulation for superior comfort. The firm sources only the finest materials—imported stone, premium hardwoods, and high-performance glass—ensuring every surface exudes elegance while standing the test of time.
Master artisans bring each detail to life, from flawless stucco finishes to exquisite millwork, elevating craftsmanship to an art form. Beyond aesthetics, Tushita Builders designs with intention: open, airy spaces that flow effortlessly, discreet pocket doors that enhance functionality, and architectural elements that add both drama and purpose. Every home is a balance of timeless luxury and modern innovation, where beauty is more than skin deep.
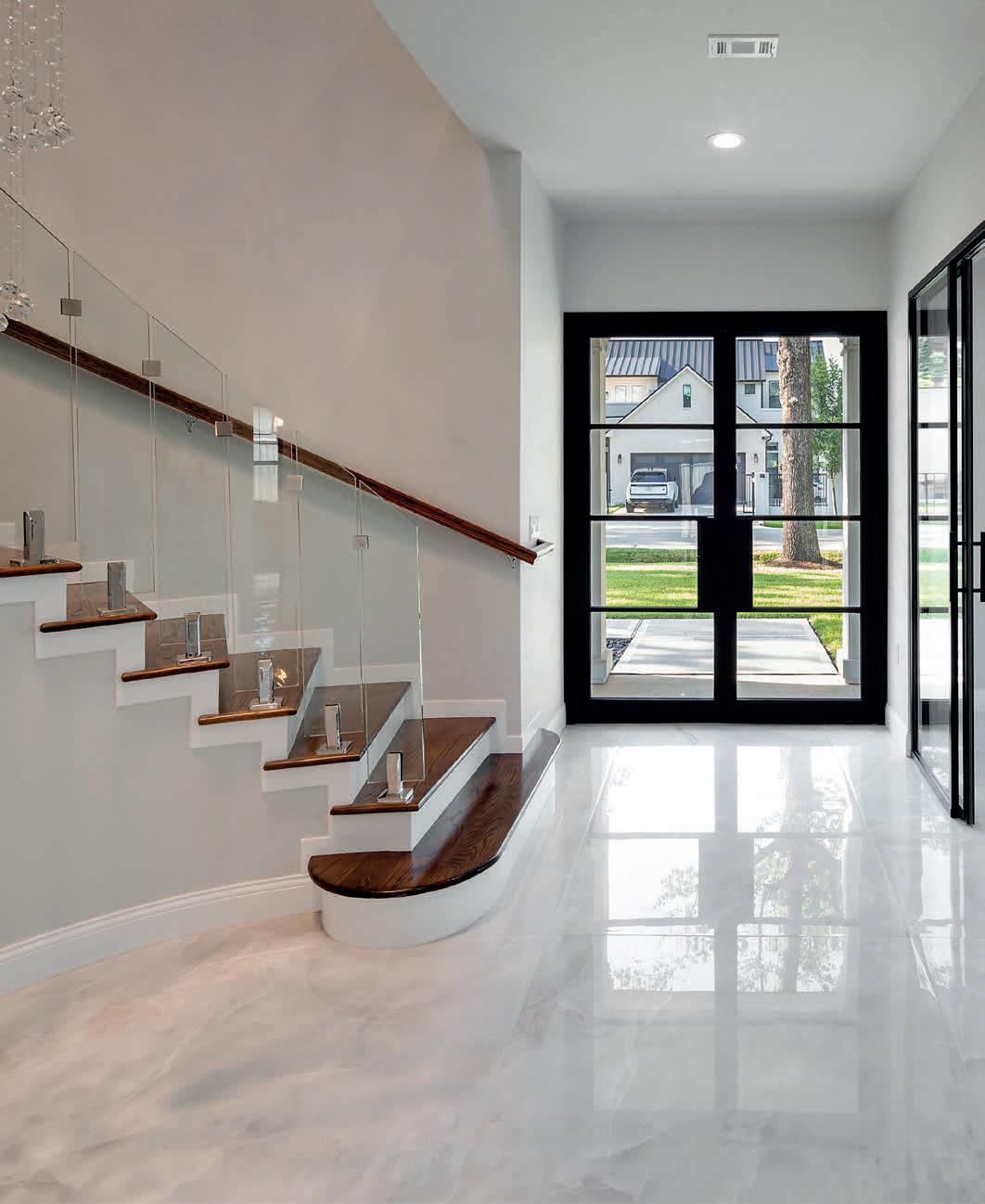
There’s a refined elegance in the harmony of sustainability and luxury, and Tushita Builders draws inspiration from establishments like 1 Hotel in Manhattan, where natural materials, energy-conscious design, and modern sophistication coexist effortlessly.
To Tushita Builders, luxury and sustainability are no longer mutually exclusive—the firm is committed to delivering both in every project. The team incorporates energy-efficient materials, high-performance insulation, and smart home automation to enhance sustainability without sacrificing sophistication. Their designs emphasize passive energy strategies, such as strategic window placement for natural ventilation and daylighting, reducing reliance on artificial lighting and climate control.
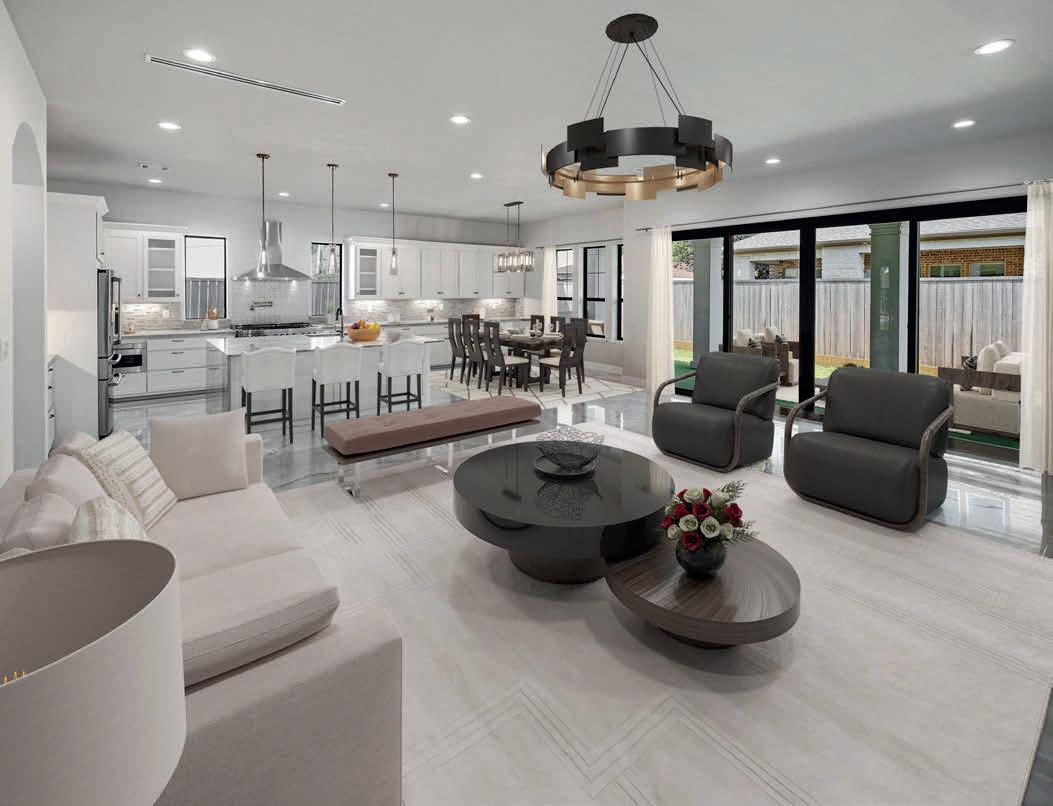
This year, Tushita Builders is focused on expanding their presence in Houston’s high-end residential market while further developing their commercial portfolio. Innovation remains a priority as they incorporate cutting-edge construction technologies that enhance efficiency and sustainability.
For those seeking a home that transcends expectations, Tushita Builders offers an unmatched level of artistry and refinement. To get started, reach out to the team via email at info@tushitabuilders.com or call 713.440.9577.
OWNER & PRESIDENT OF TUSHITA BUILDERS

One of the rare opportunities to own a full waterview residence with picturesque, panoramic lake views from all three floors at Kolbe Farms. Designed with premium upgrades and updates, this home boasts custom stair runners, an custom owner’s closet with built-in storage, and custom window coverings throughout. The modern and sleek chef’s kitchen features upgraded premium quartz countertops and backsplash, soft-close cabinetry, high-end Bosch appliance package. Features 12’ ceilings and tripaneled sliding glass doors, seamlessly extending your living area to a spacious balcony with skyline views. The primary suite features vaulted ceilings, upgraded dual vanities, freestanding soaking tub, and gorgeous shower. Home has space to accommodate an elevator. Set within the 40-acre master-planned Kolbe Farms community, residents enjoy access to a 3-acre lake, scenic trails, a dog park, two pools, and 24-hour gated security. This home offers a perfect blend of modern luxury & outdoor beauty. 8745 Park Kolbe Lane Houston, TX 77080
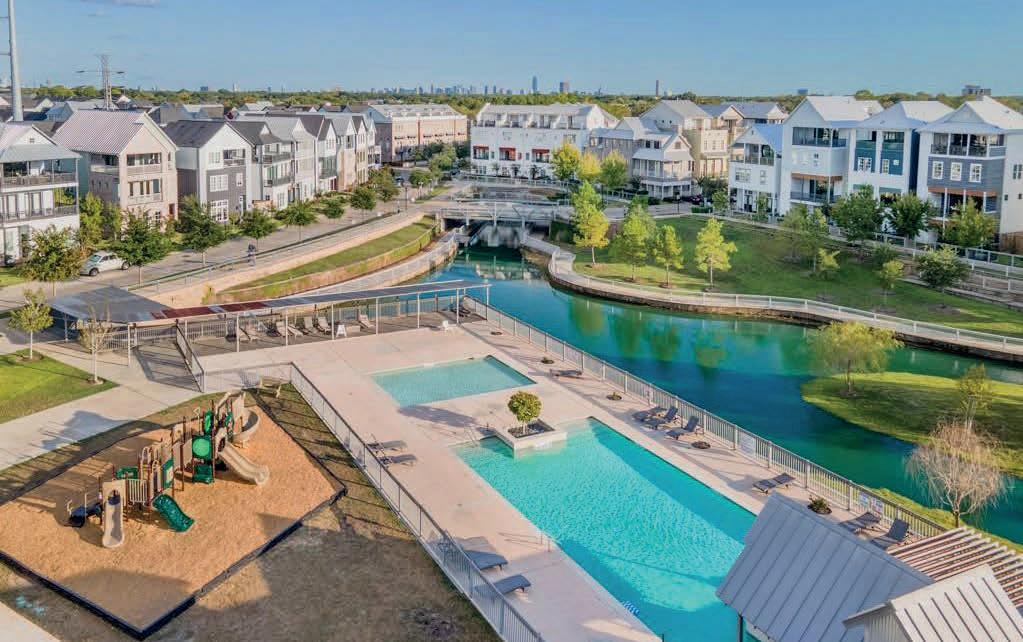
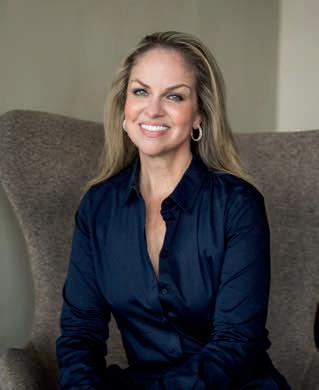
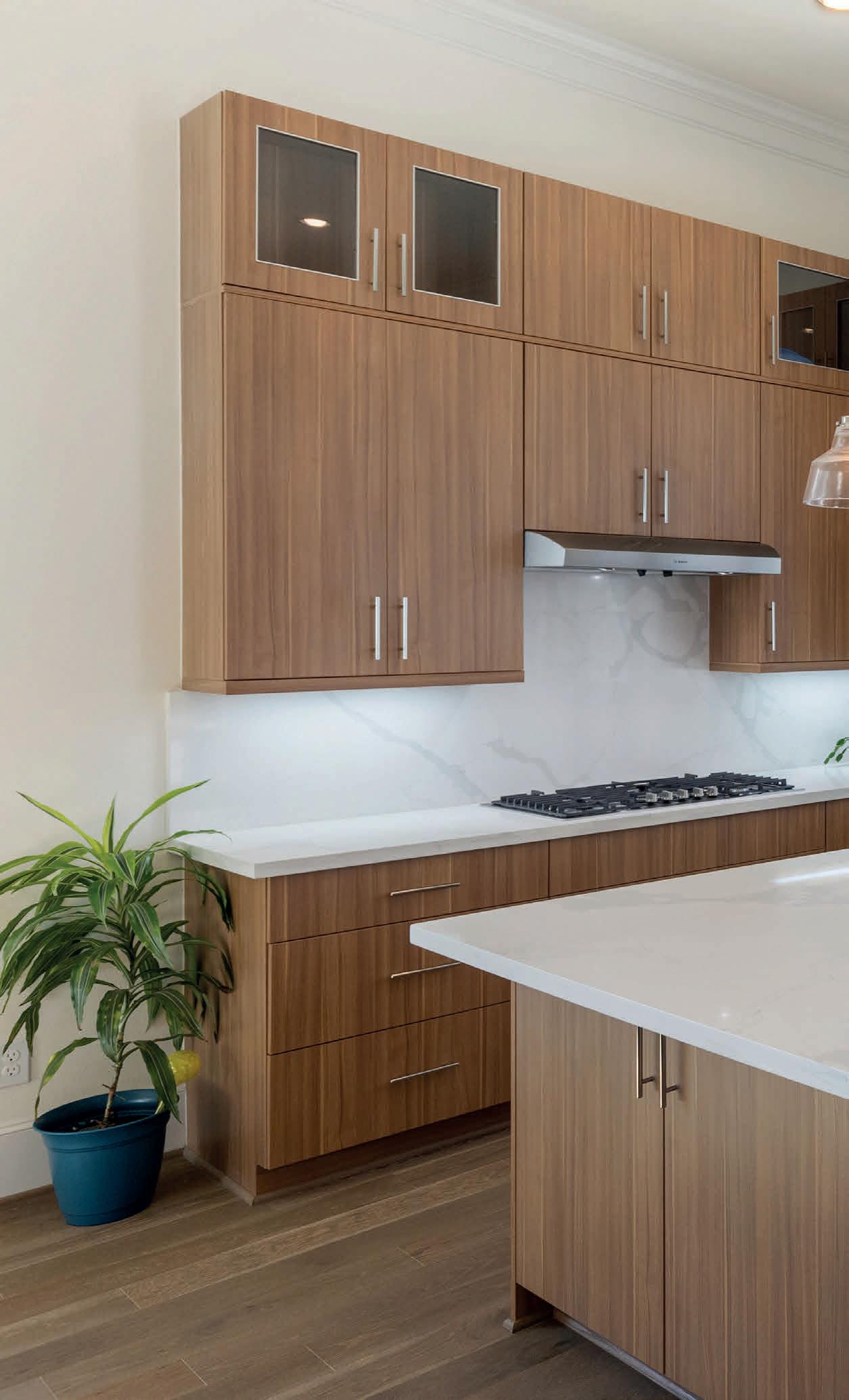

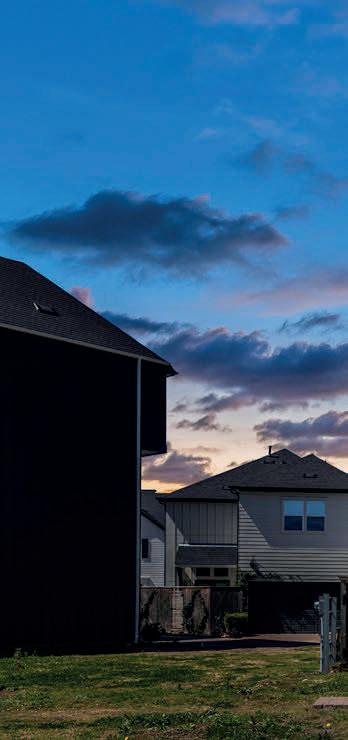
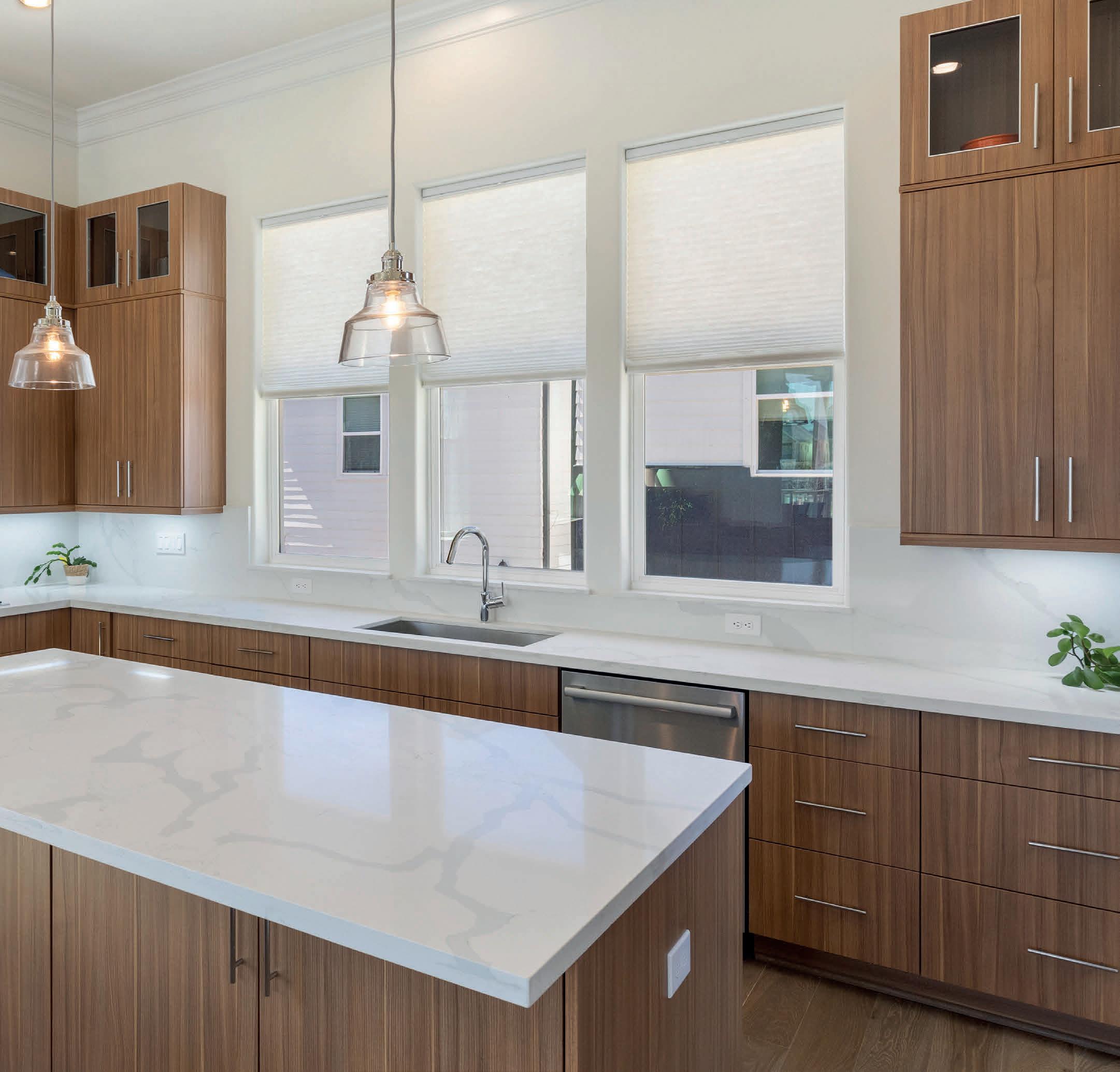



Compass is a real estate broker and abides by Equal Housing Opportunity laws. All material presented herein is intended for informational purposes only and is compiled from sources deemed reliable but has not been verified. Changes in price, condition, sale or withdrawal may be made without notice. No statement is made as to accuracy of any description. All measurements and square footages are approximate.
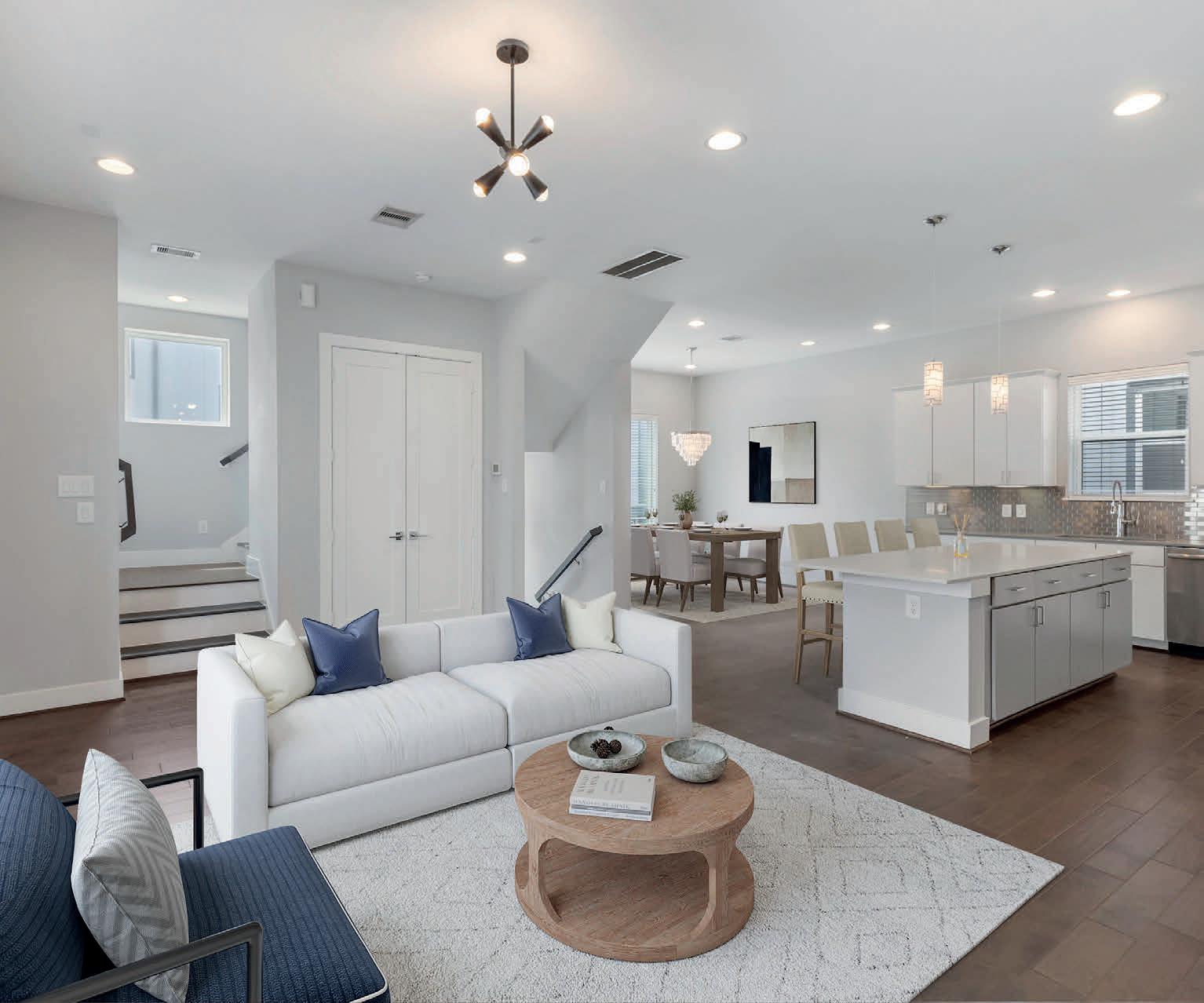

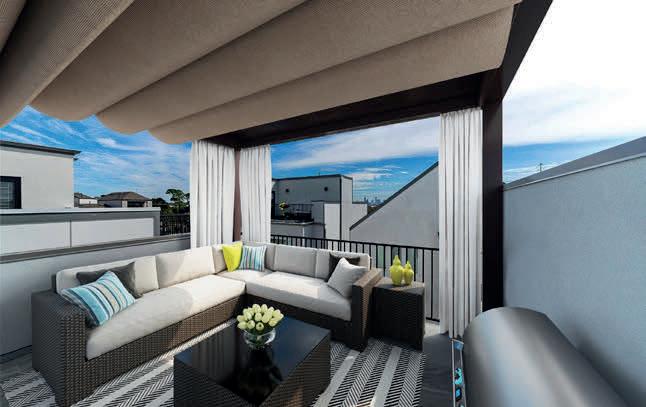
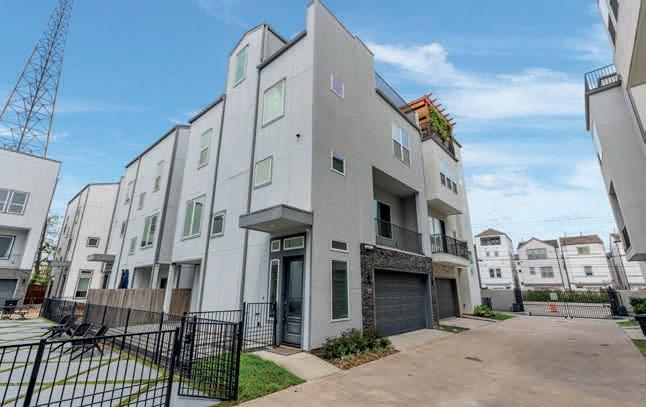
Welcome to your modern sanctuary with a roof top terrace with downtown views, patio, and balcony! This stunning residence offers a thoughtfully designed living space, perfect for those seeking both comfort and style. Enjoy the community park and lounge right next door and gated neighborhood access. The property boasts a private garage, offering secure parking and additional storage space. With three spacious bedrooms and three and a

half luxurious bathrooms, this home provides ample room for relaxation and entertaining. Step inside to discover high ceilings that enhance the open and airy ambiance, complemented by contemporary finishes throughout. The expansive living area seamlessly flows into a gourmet kitchen, ideal for culinary enthusiasts. Experience the best of Houston living in this exceptional home, where modern design meets everyday functionality.

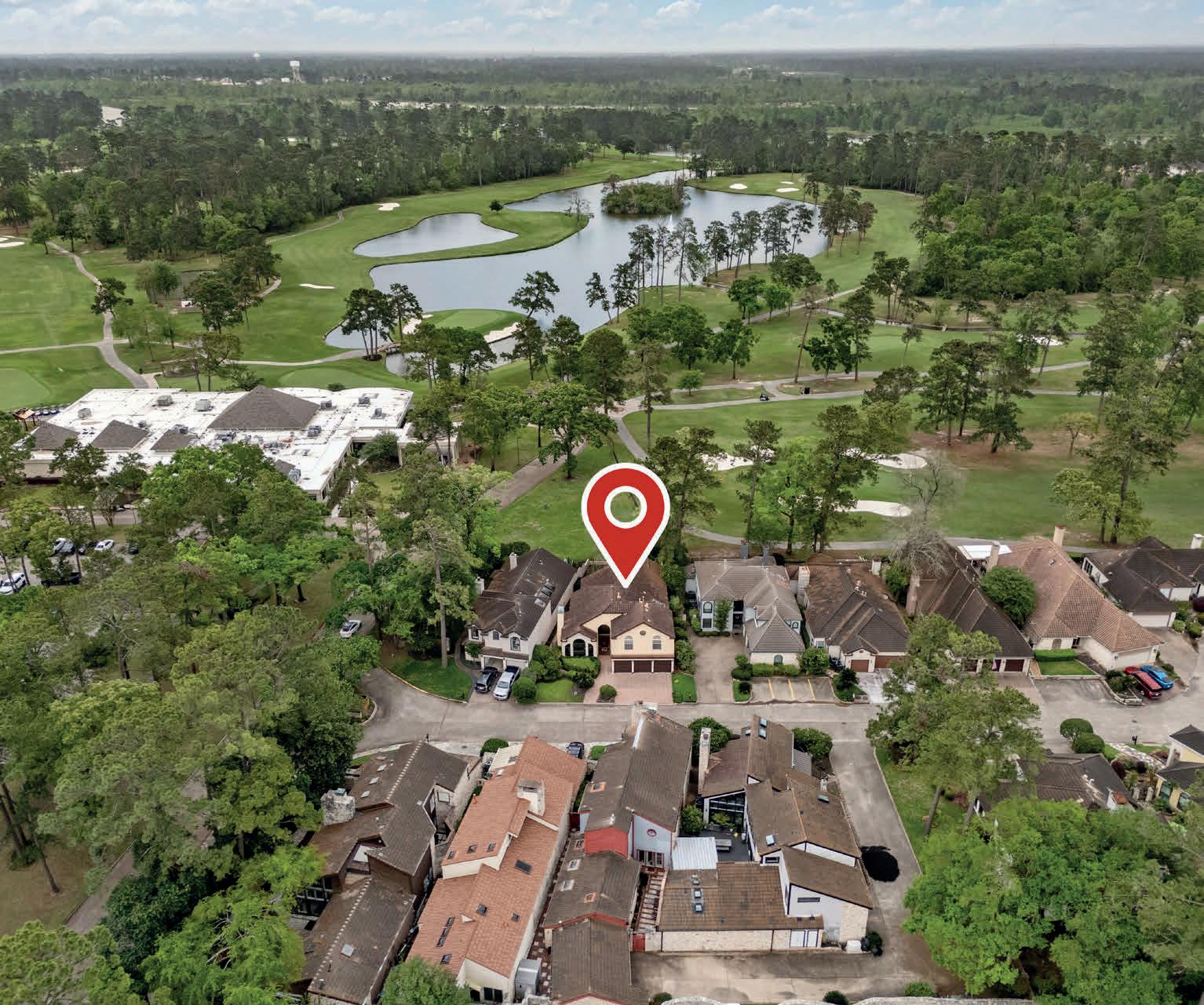
16 Kingwood Villas Court,
4 Beds | 3 Baths | 3,335 Sq Ft |
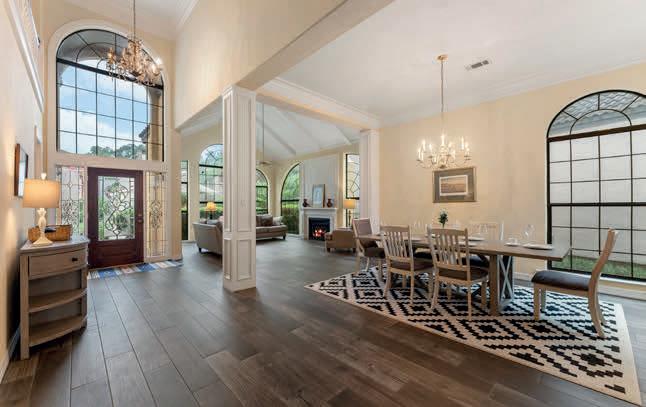
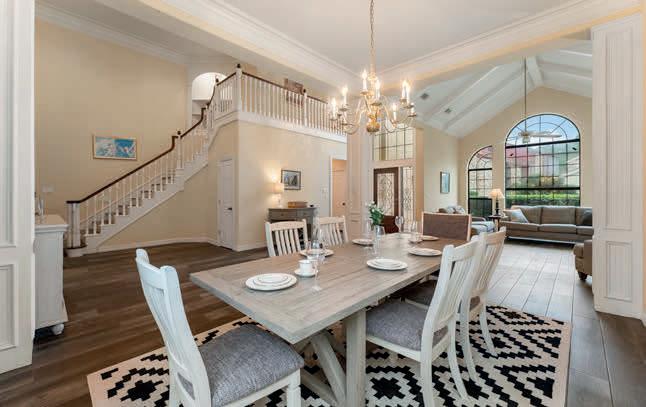
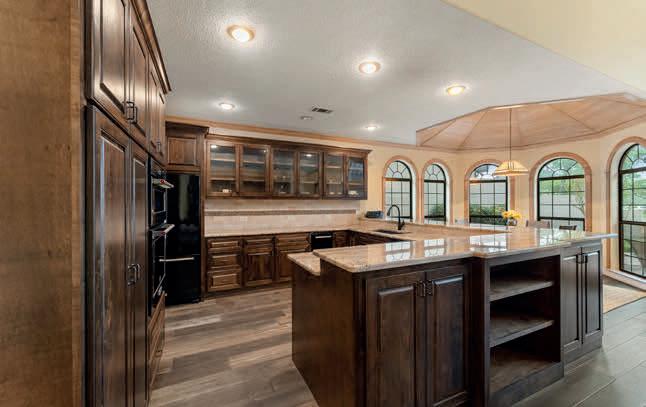
Welcome to 16 Kingwood Villas Ct, a stunning, fully renovated home on the Lakes Course at The Clubs of Kingwood. This elegant residence offers 4 bedrooms, 3 car garage, soaring ceilings, rich woodwork, tile plank floors, and custom built-ins. The chef’s kitchen boasts premium counters, breakfast bar, gas cooktop, double oven, and abundant cabinetry. Enjoy the cozy living room with fireplace, formal dining, home office, and a den. The
main-floor primary suite features two walk-in closets and a spa-like bath with double sinks, soaking tub, and separate shower. Outside, relax on the charming patio with golf course views. Just steps away, enjoy world-class amenities with a social membership to Kingwood Country club including golf, tennis, pickleball, resort-style pools, fitness center, and fine dining. Schedule your tour today and experience luxury living at 16 Kingwood Villas Ct.



6103 HURST, HOUSTON, TX 77008 4 TO 6 BEDROOMS | 4 FULL 2 HALF BATHS | 3 CAR ATTACHED GARAGE CORNER LOT | 5,382 SQ FT HOME ON 11,730 SQ FT CORNER LOT
Located in the heart of Timbergrove Manor, this stunning home offers 5,382 sq ft of refined living on 11,730 sq ft corner lot. The stone & stucco façade, circular drive & majestic oak trees create striking first impression. Entryway delights with grand curved staircase. From the elegant formal dining, step into a gourmet kitchen w/ casual dining & butler’s pantry. Large living area features fireplace & pool view. Private study makes great home office, quiet retreat or 6th bedroom. First-floor primary suite boasts spa-like bath & 2 walk-ins. Back yard is an entertainer’s dream with covered porch, outdoor kitchen & expansive pool w/ pool bath. Upstairs is a spacious game room w/ balcony, 3 bedrooms & 2 full baths. PLUS, a huge 32x16 guest suite offers kitchenette, full bath & closet — perfect for guests, nanny suite etc. Oversized laundry room & mudroom, plus 3 car attached garage. Roof & all HVAC Replaced 2024. A perfect blend of luxury & comfort in Houston’s Inner Loop near The Heights! Offered at $1,670,000
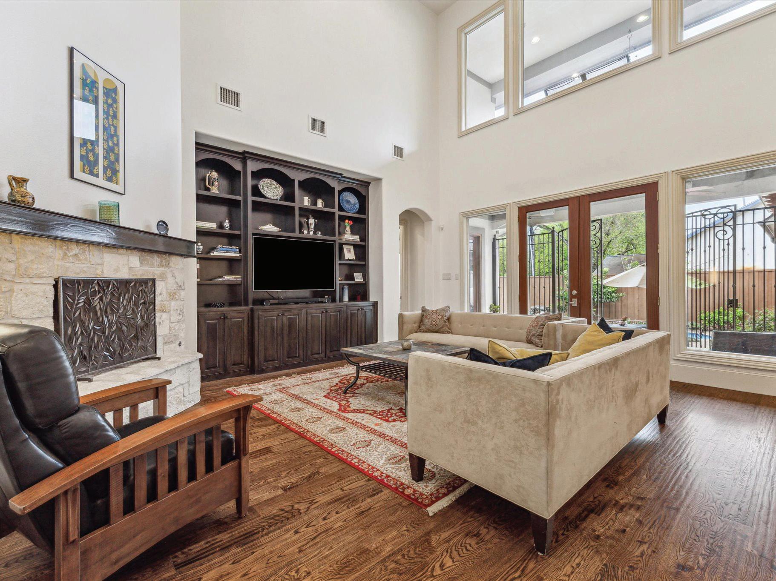
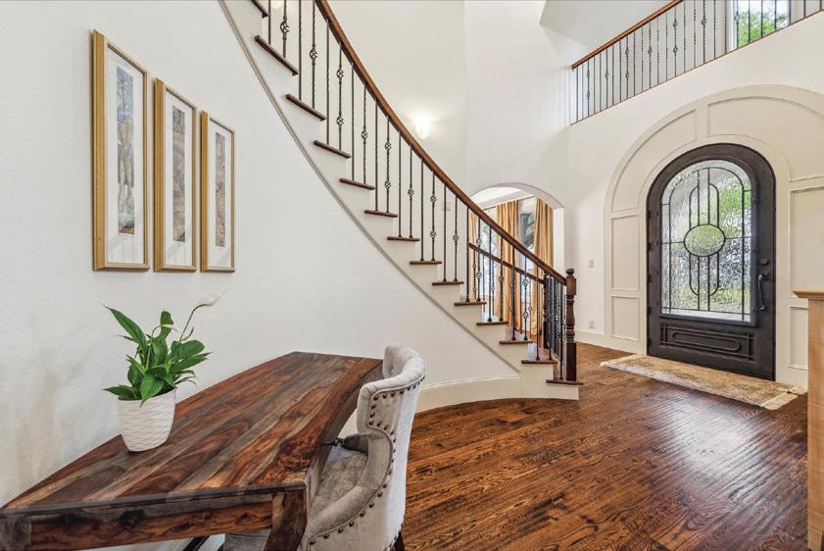
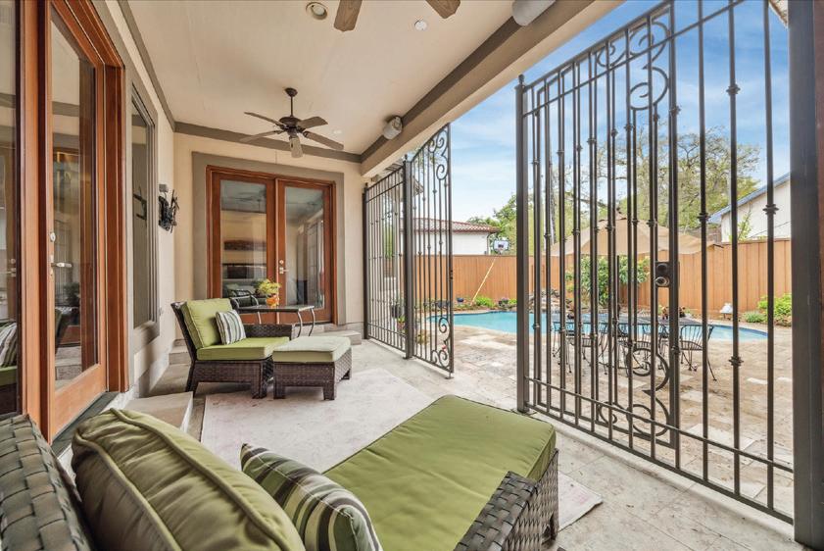
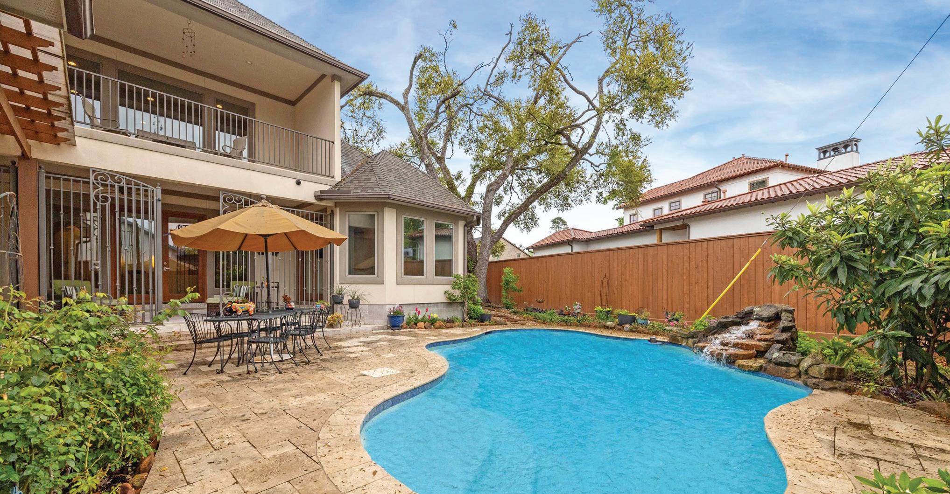

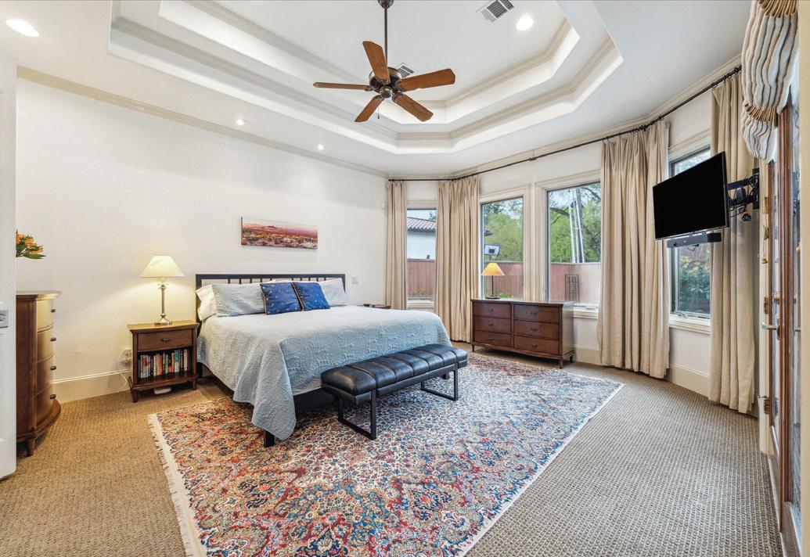

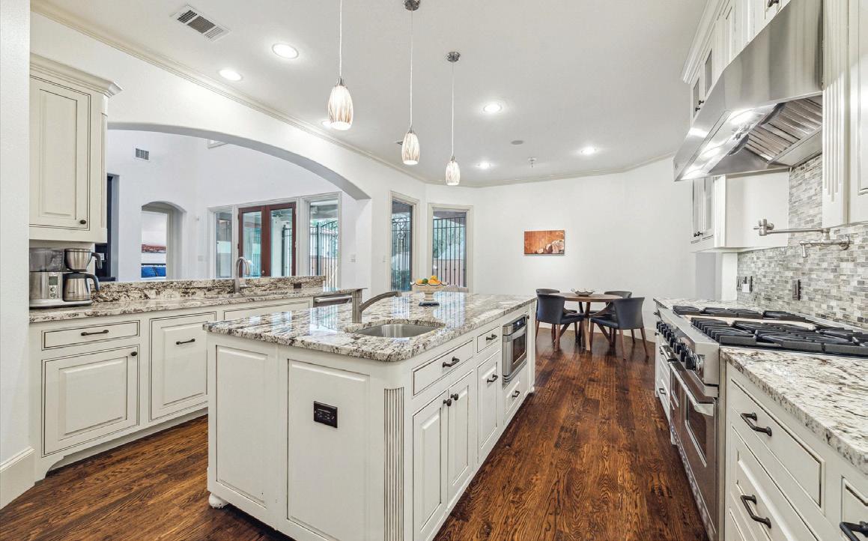
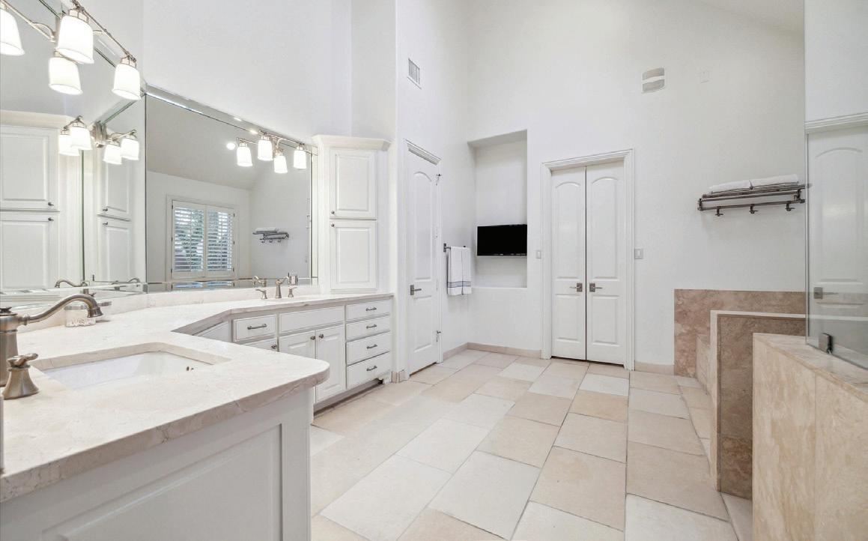
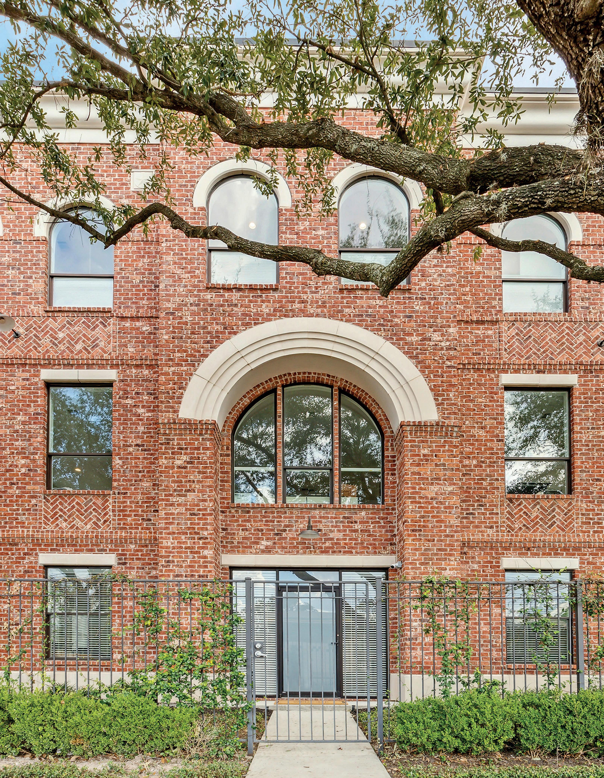
This unique mixed-use building in the heart of the Houston Heights, located at the intersection of Yale and W 17th, offers 4,845 sq ft of endless possibilities, currently functioning as a live/work space. The first floor boasts a spacious reception area and conference rooms with custom steel and glass window walls, a large flex space, a half bath, and access to a two-car attached garage. On the second floor, you’ll find an expansive area with exposed brick columns and large windows, perfect for an art studio, open work area, or additional living quarters, along with a sleek kitchenette featuring a refrigerator, dishwasher, and full bath. The third-floor loft starts with a custom steel and glass barn door, leading into a bright living space with arched windows, an open kitchen with a reclaimed shiplap island, and stainless-steel appliances. The bedroom features more arched windows, a walk-in closet, a full bath, and in-unit laundry. The property is elevator-capable and sits on a 5,330 sq ft corner lot with an automated driveway gate, two pedestrian gates, and ample parking. With awardwinning architecture blending the classic charm of the Heights with modern amenities, this building is just blocks away from Heights shopping, restaurants, and popular hike/ bike trails. This versatile property is perfect for those seeking a unique live/work space or a one-of-a-kind commercial or residential opportunity in one of Houston’s most desirable neighborhoods.

RaeLynn.White@PreProperties.com www.bhhs.com

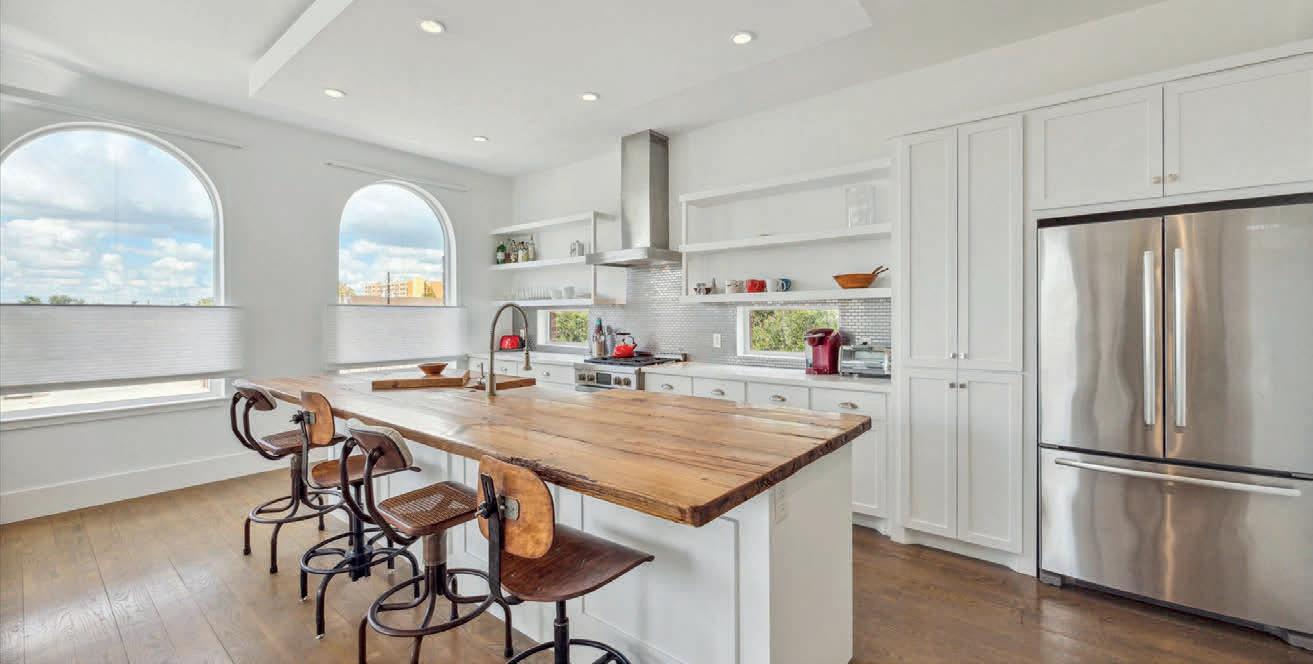
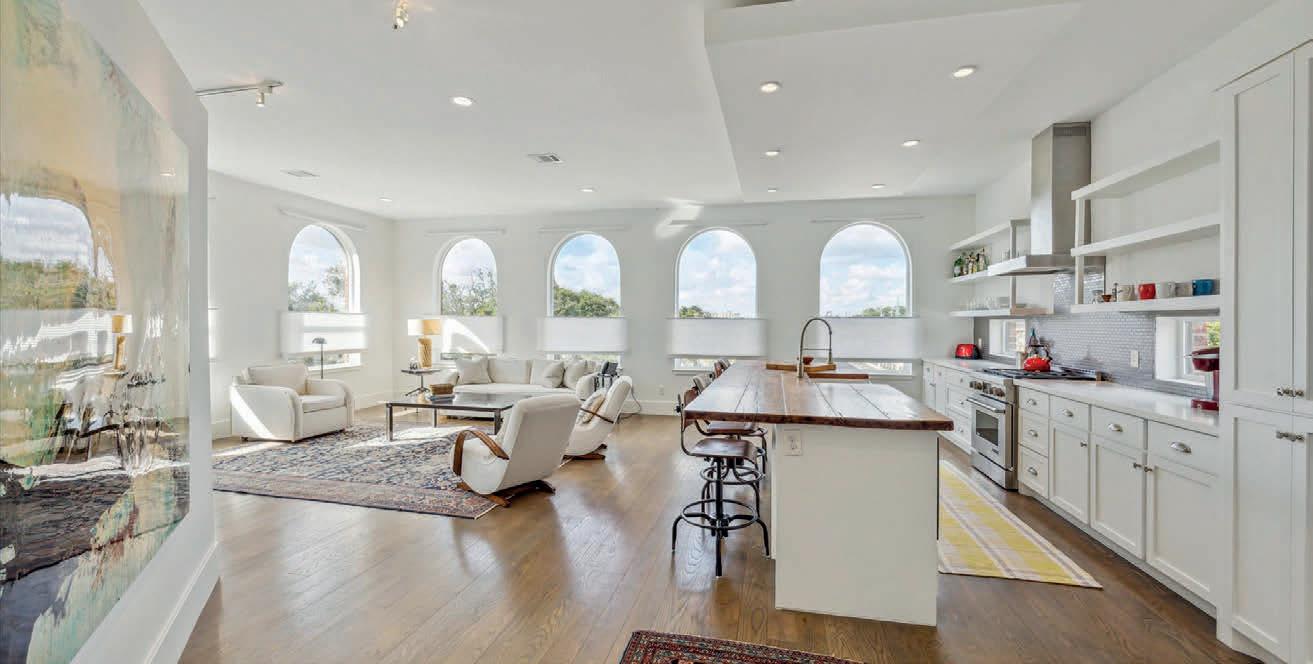

Greg.Shaw@PreProperties.com www.bhhs.com

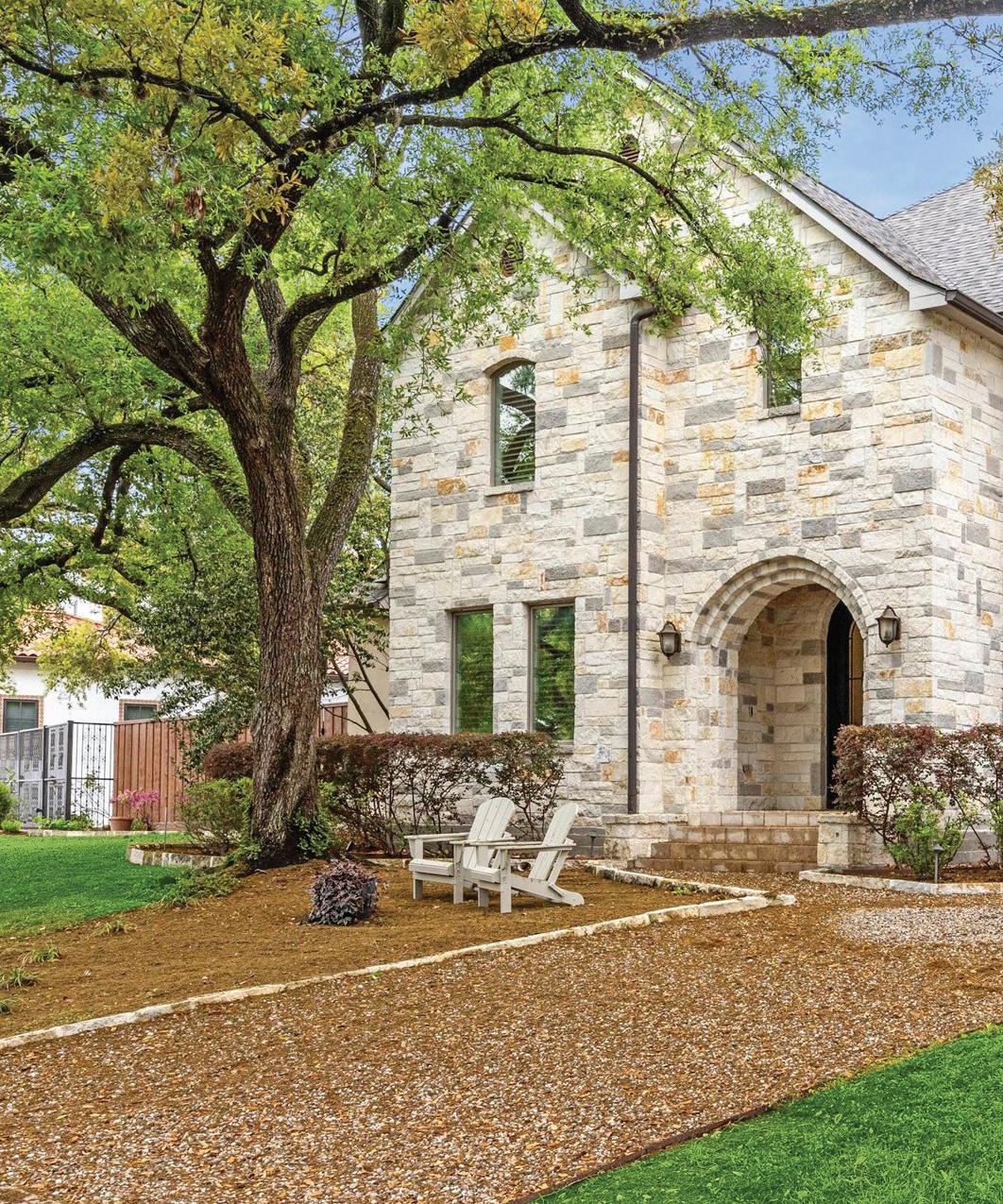
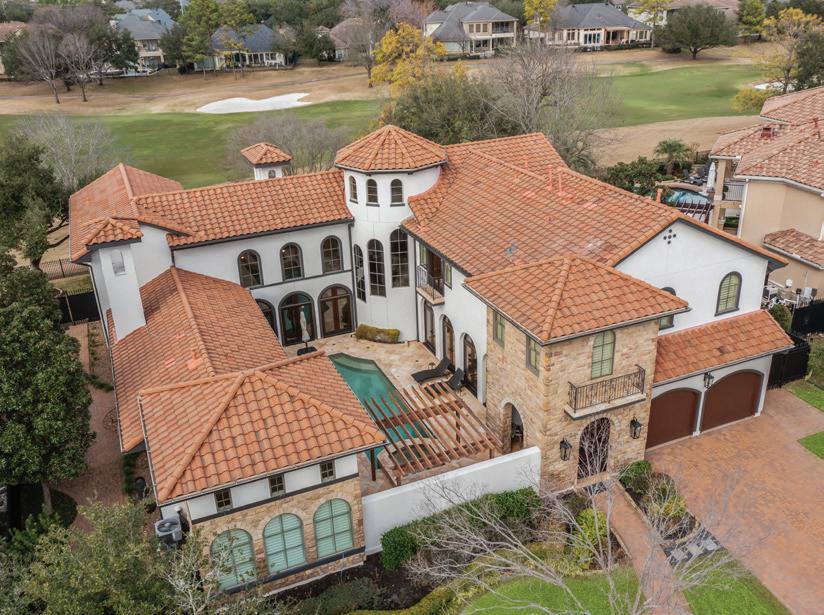
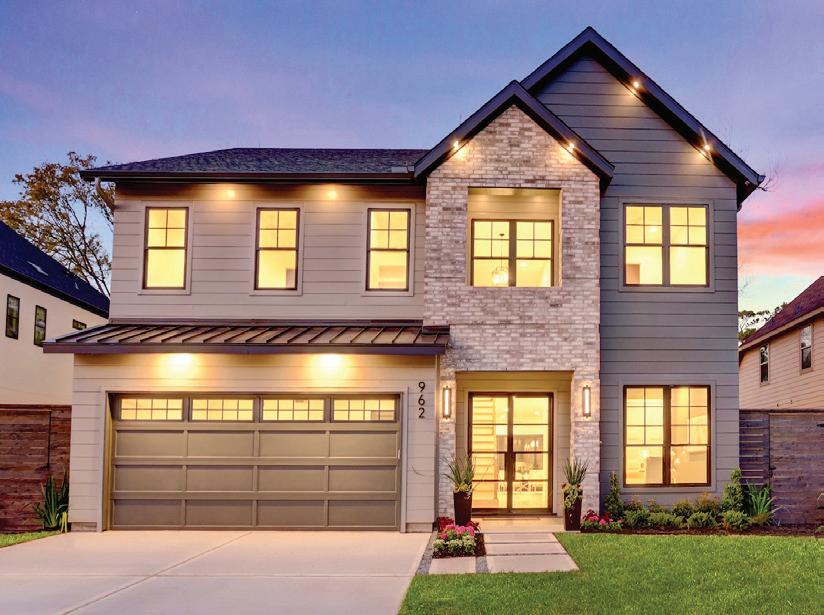



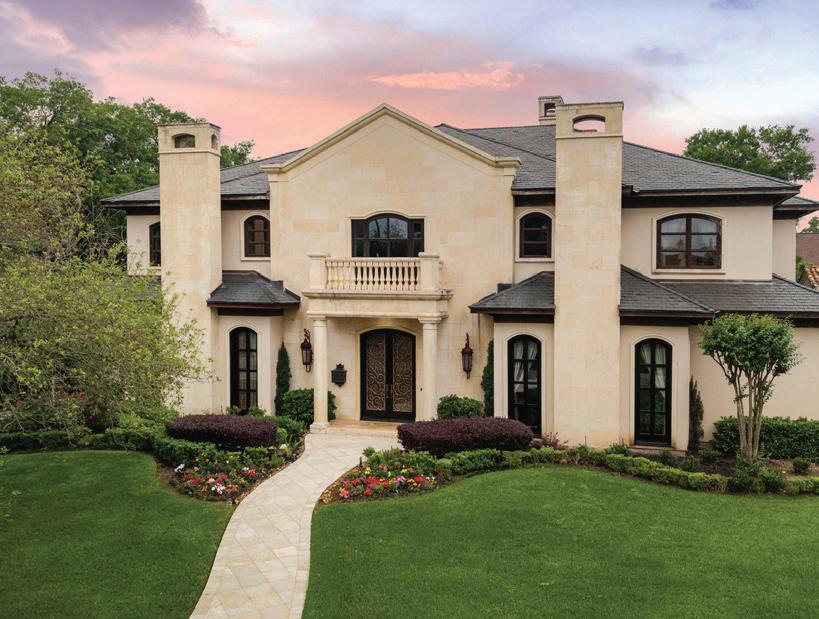

6 Bed | 9 Bath | 11,702 Sq Ft | $9,750,000
Welcome to this exquisite Northshore Lake Travis lakefront sanctuary in the gated area of The Hollows. With ~ 230’ of lake frontage, this magnificent estate spans an impressive 10,792 sq ft in the main home with an additional separate guest quarters of 910 sq ft, offering an unparalleled experience on a sprawling 3.69 acre lot. This striking Santa Barbara style home was designed by the renowned Jauregui Homes, and showcases beautifully crafted high ceilings, arched details, and so many intricate touches. The home, pool and spa have been extensively remodeled blending high quality, modern luxuries with Old-World style, unique European pieces, Segreto finishes and custom lighting fixtures. The hand finished reclaimed hardwood floors, gorgeous Italian imported stained glass, and solid marble Italian columns make this estate a masterful work of art. Antique wood entry doors from a European Monastery open the way to discovering an expansive layout featuring gorgeous common rooms, 6 bedrooms and 9 opulent bathrooms.
The primary ensuite with a covered balcony and sweeping lake views is on the main level and is adorned with double wood doors with ivory inlaid accents, spacious spa-like bathroom, retreat/yoga studio, and 3 walk-in closets. The gourmet kitchen is complemented by 2 islands and multiple workstations, and is open to the massive family room with fireplace and wet bar. The appliances are top of the line, and include a Lacanche French range and dual fuel ovens. Other rooms include a lovely formal living room with fireplace, formal dining room, multiple living areas, well-appointed office, home theater, wine grotto and safe room. Enjoy the breathtaking waterfront views and lovely sunsets! The separate guest quarters include a kitchen, bedroom, full bathroom, living room and laundry facilities. The pool and spa overlook the lake, waterfall, large covered patio and summer kitchen. The community offers wonderful amenities. This exceptional estate is a testament to refined living.
For more information, photos, floor plans and video please visit www.17607Breakwater.com
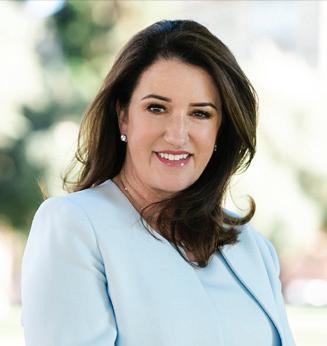
Jeannie Garr Roddy
Luxury Real Estate Advisor
512.720.9920
jeannie.garr@compass.com
ATXbyJeannie.com
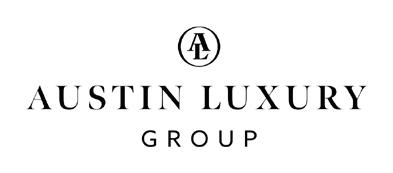
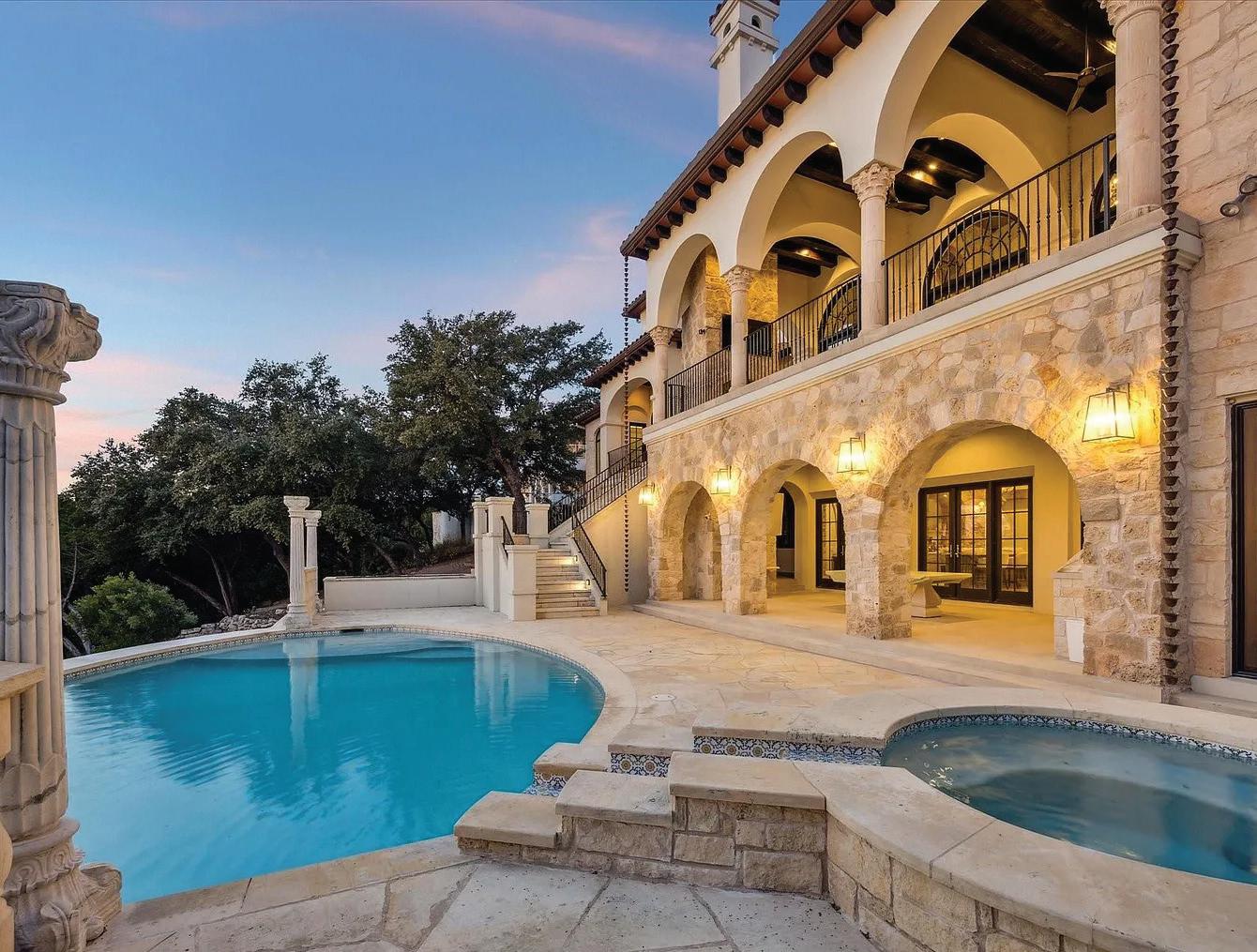
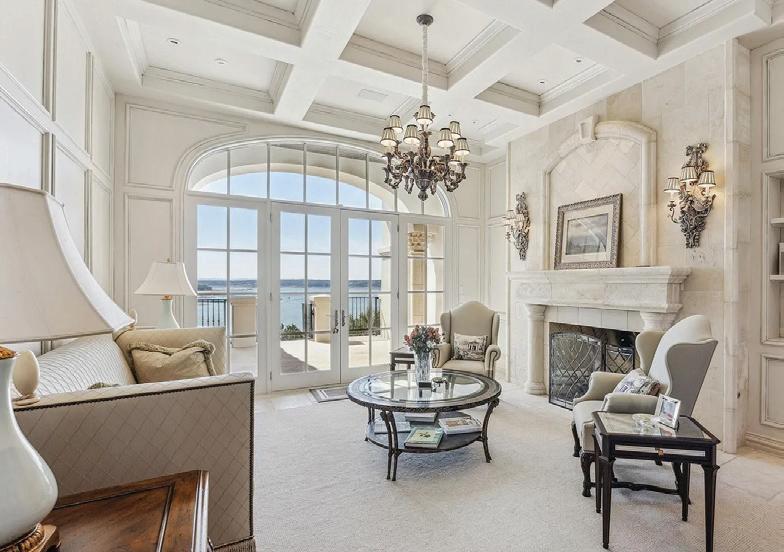
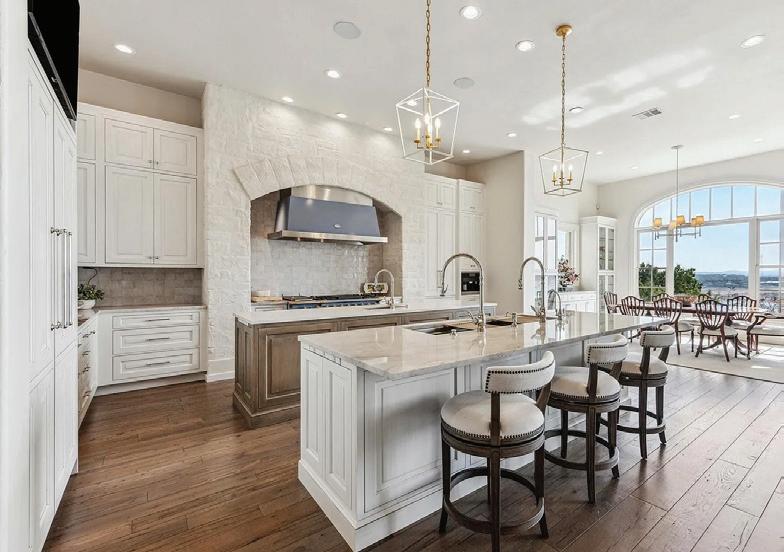

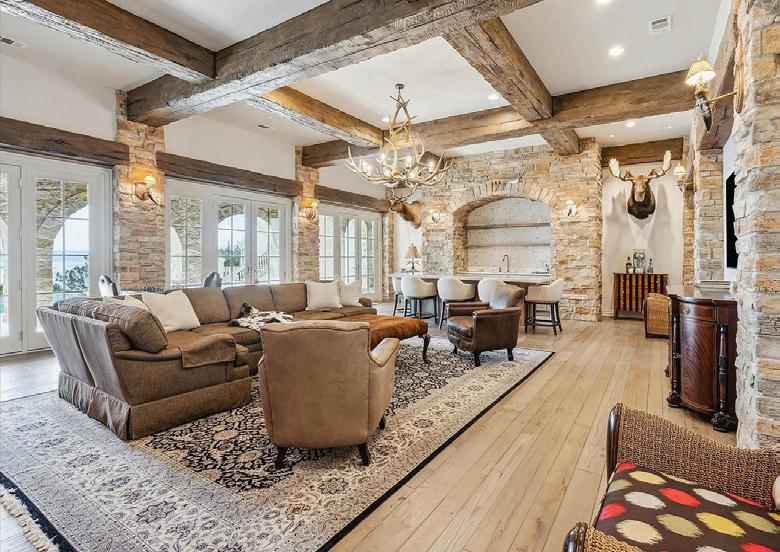
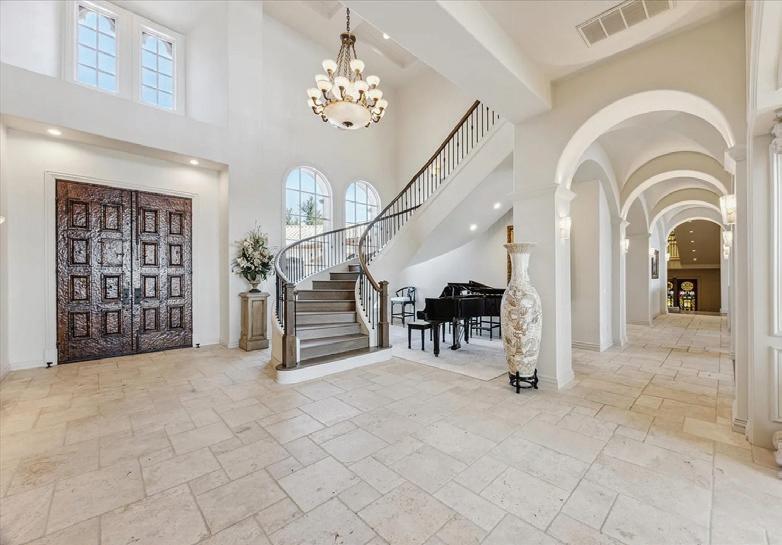
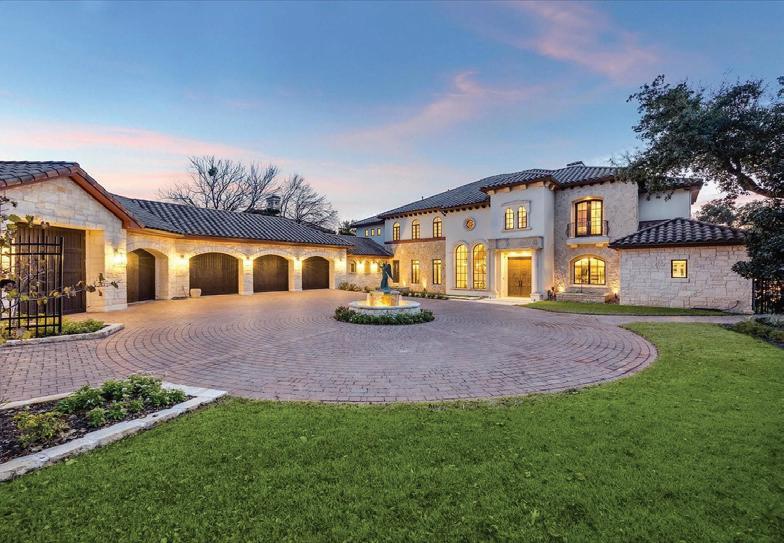

418 LAKEVIEW BLVD, DICKINSON, TX 77539
$3,595,000 | 4BD | 7BA | 9,409 SQ FT
Luxurious living in this stunning Mediterranean-style one-story home. Situated on three acres of waterfront property. Four+ spacious bedrooms and five and two half luxurious bathrooms. Gourmet kitchen includes Sub-Zero refrigerator and freezer which is a chef’s dream, perfect for creating culinary masterpieces with walk-in pantry and even an appliance pantry. Everyone ends up in the kitchen so you will be close to the Barrel Style Wet bar. Experience the formal dining room and open family room with a 4-sided fireplace. Relax in the primary suite, drop down TV, remote controlled curtains, steam shower, soaking tub, with a fireplace. Separate closets, which offer ample storage space. Enjoy movie nights in the theater room with balcony seating and even a pop-corn machine! Or, unwind by the in-ground pool with a waterfall and relaxing hot tub close to the outdoor kitchen. Five-car garage, plus a full home generator for peace of mind and comfort. Come and see your dream home!


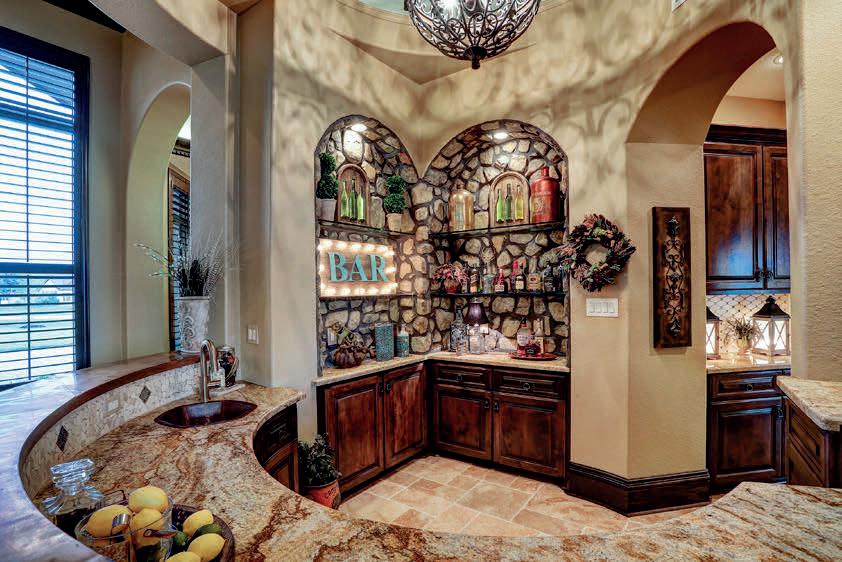
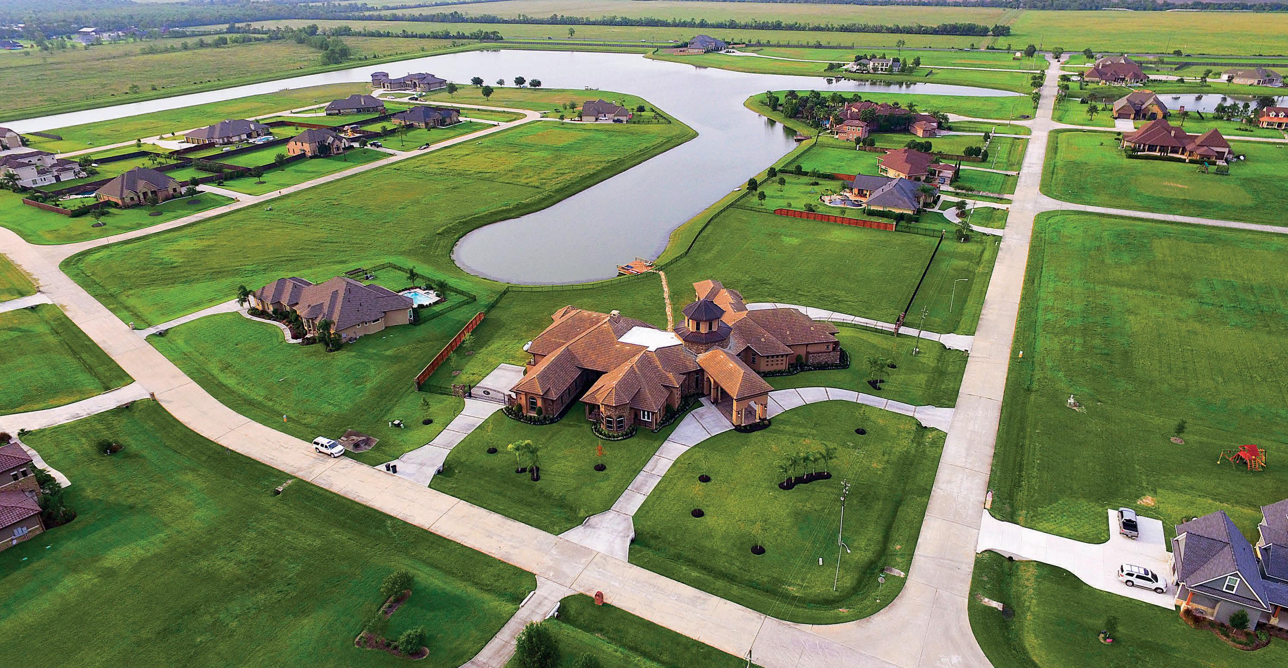

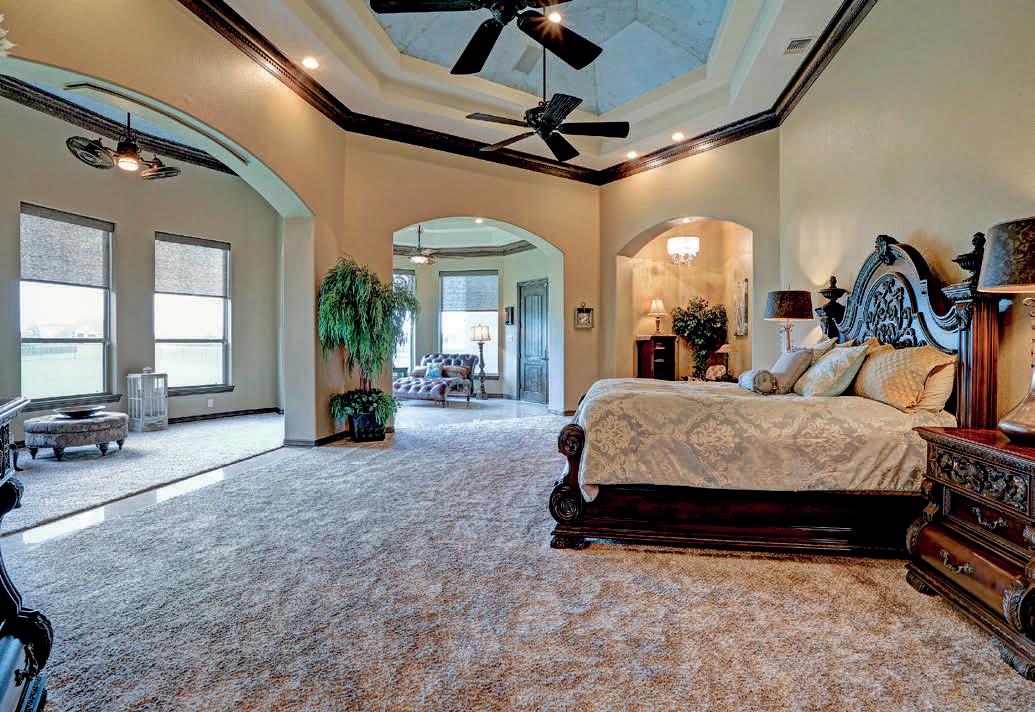


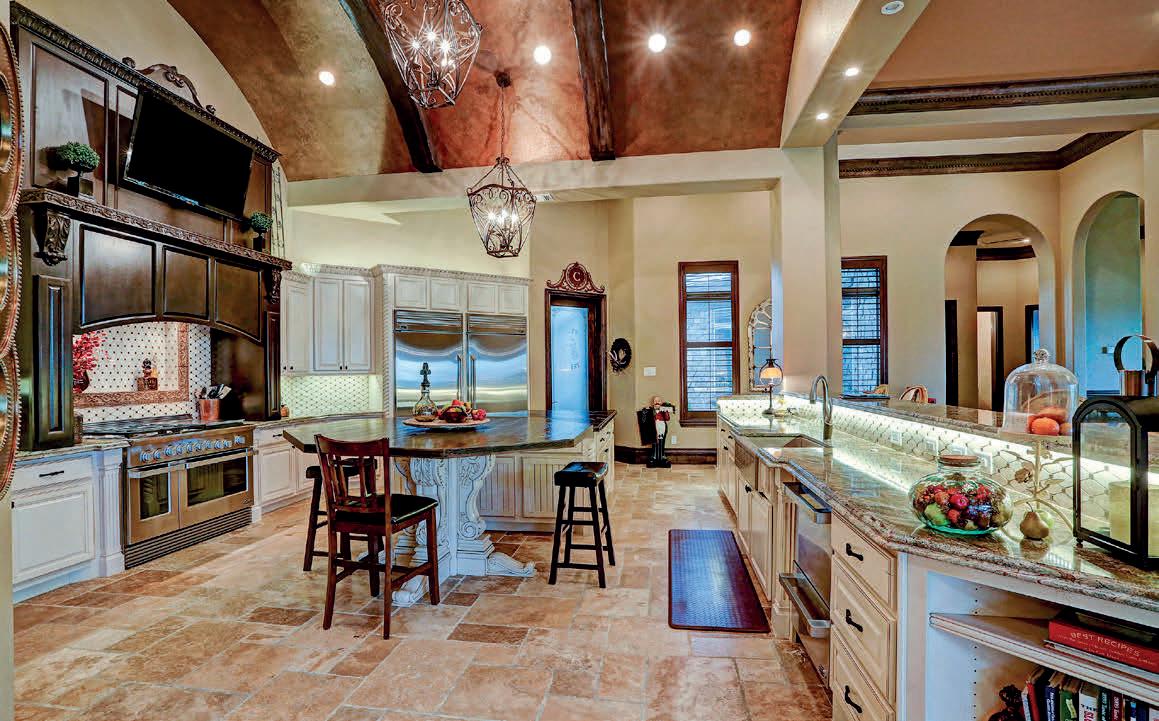

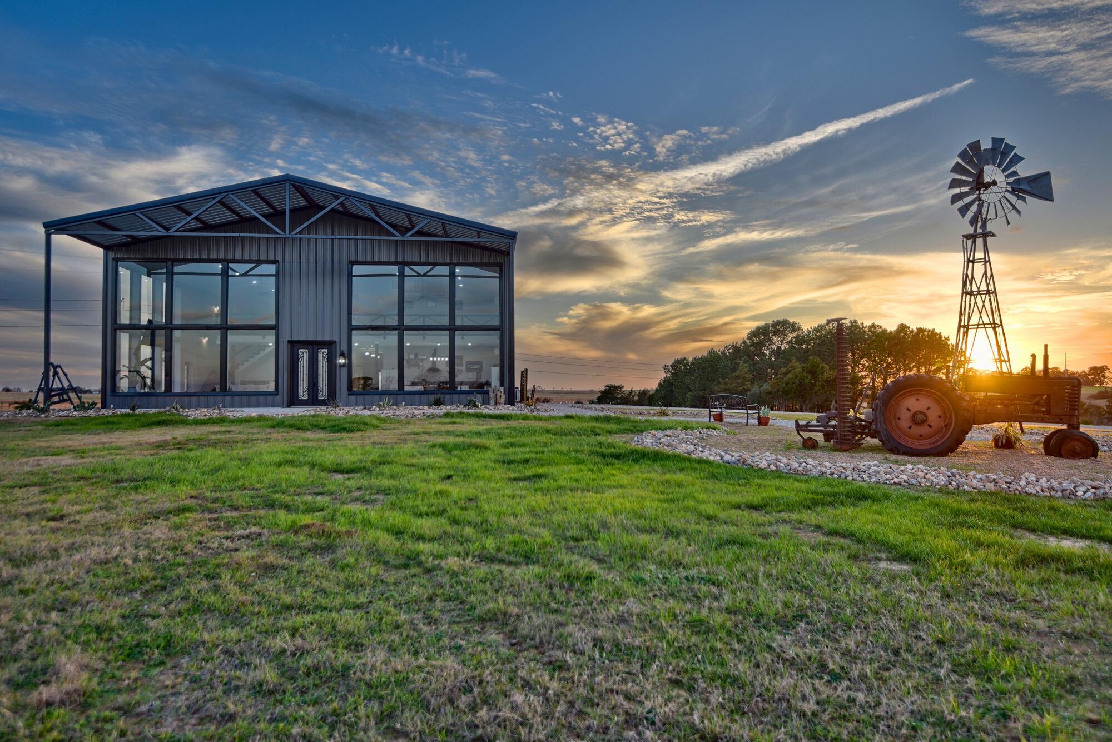
4500 SF CUSTOM 2024 BARNDOMINIUM ON 25.6 UNRESTRICTED ACRES 5 BEDROOMS | 2 BATHROOMS | HOT TUB | 1500 SF BARN
Whether you're seeking a luxurious full-time residence, a weekend getaway, or a versatile event venue, 3561 Post Oak Point Road delivers it all. This exceptional property combines expansive acreage, a newly constructed (July 2024) custom barndominium, and breathtaking views of the Austin County countryside. Enj oy the freedom of unrestricted land use, offering endless opportunities to tailor the property to your unique vision.

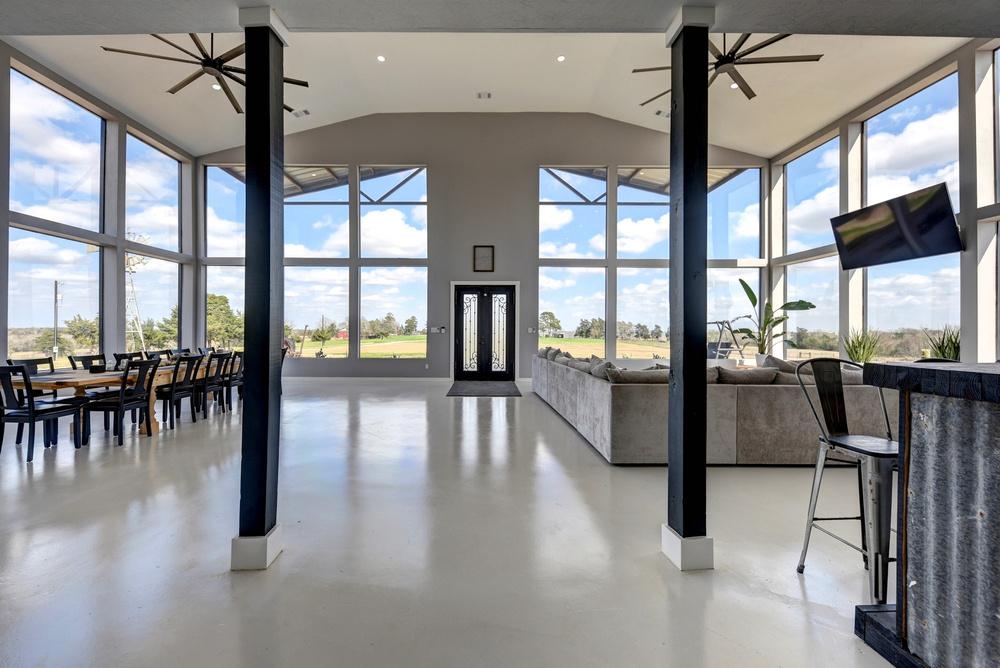


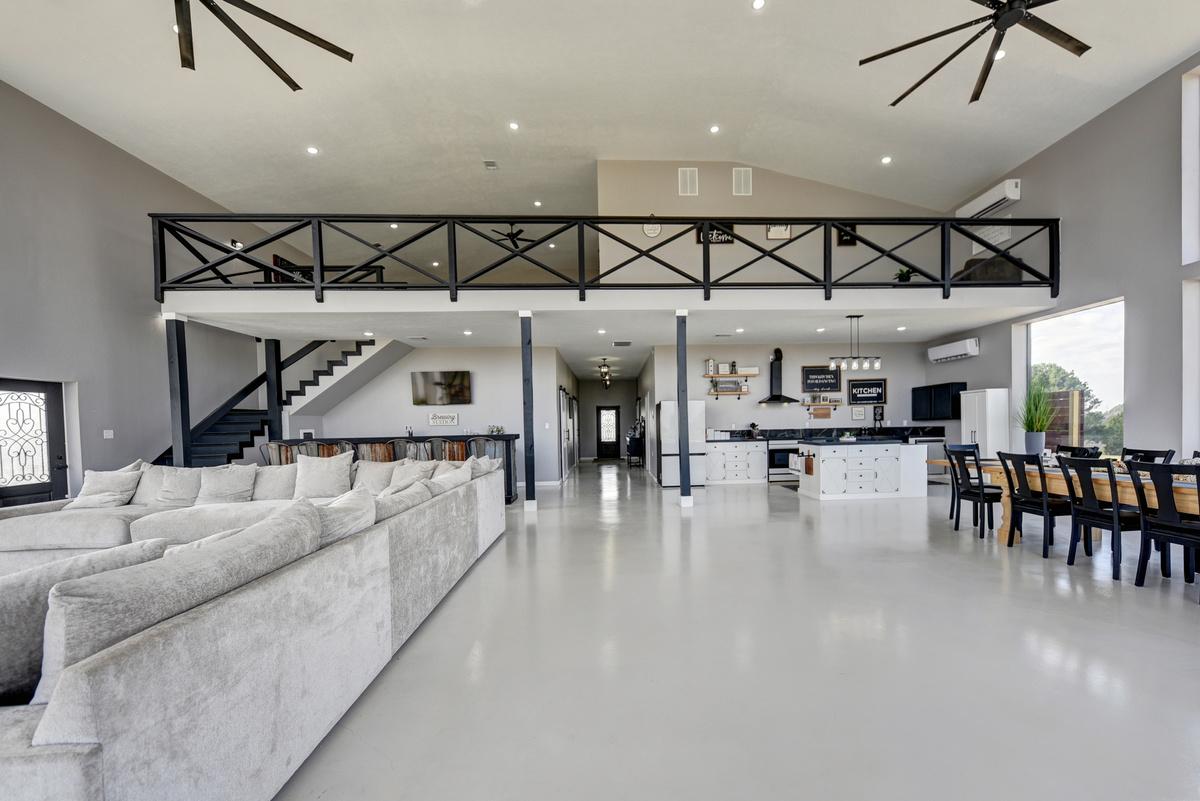




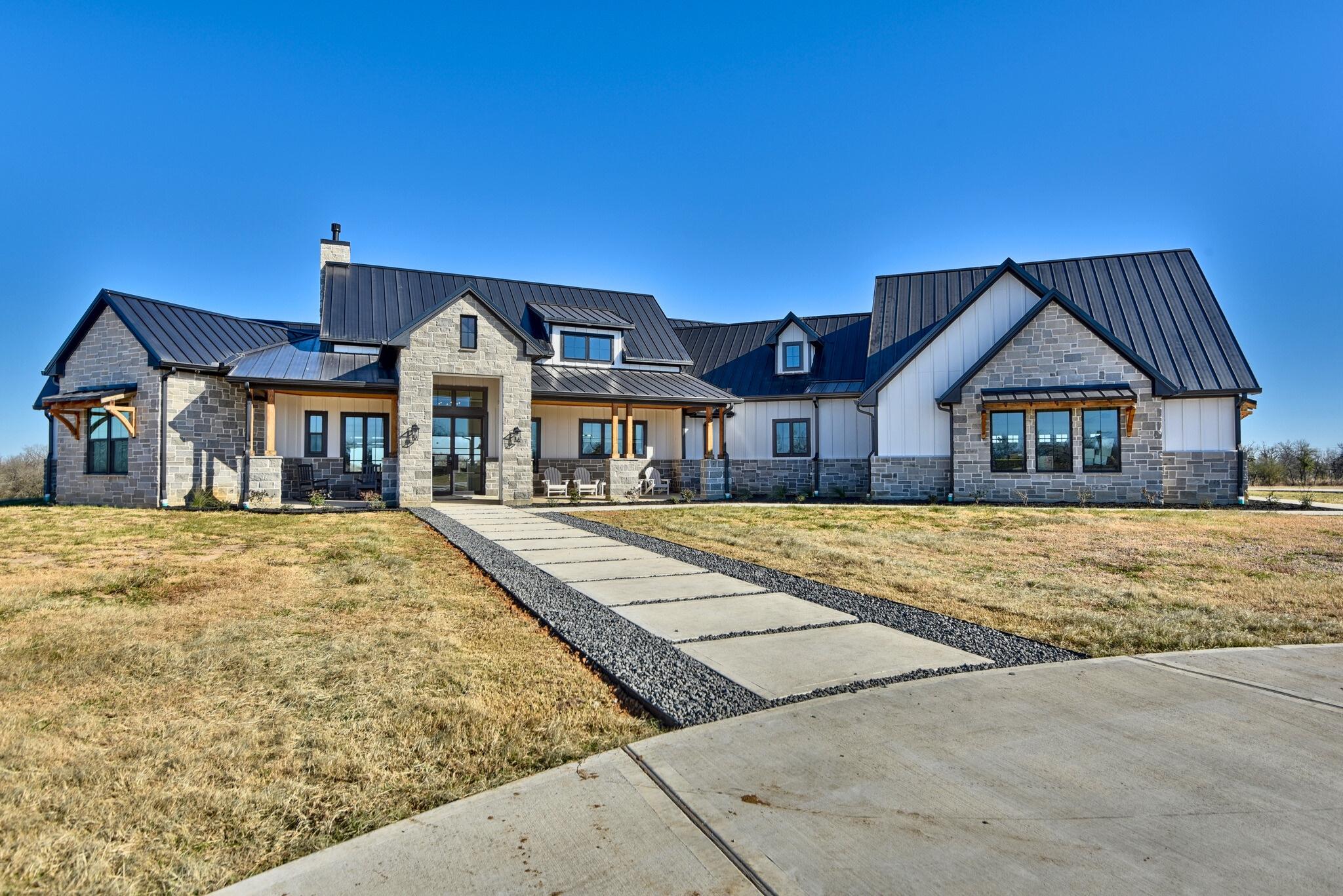
E x p e r i e n c e c o u n t r y l i v i n g a t i t s f i n e s t w i t h t h i s s t u n n i n g c u s t o m h
m
, b u i l t i
2
n c e p
l l y d e s i g n e d f o r b o t h e n t e r t a i n i n g a n d l u x u r i o u s e v e r y d a y l i v i n g A w a l l o f g l a s s o p e n s t o a s p a c i o u s o u t d o o r l i v i n g a r e a , s e a m l e s s l y b l e n d i n g t h e i n d o o r a n d o u t d o o r s p a c e s 3 8 1 1 I N D I A N P A I N T B R U S H R O A D
i s t h
u

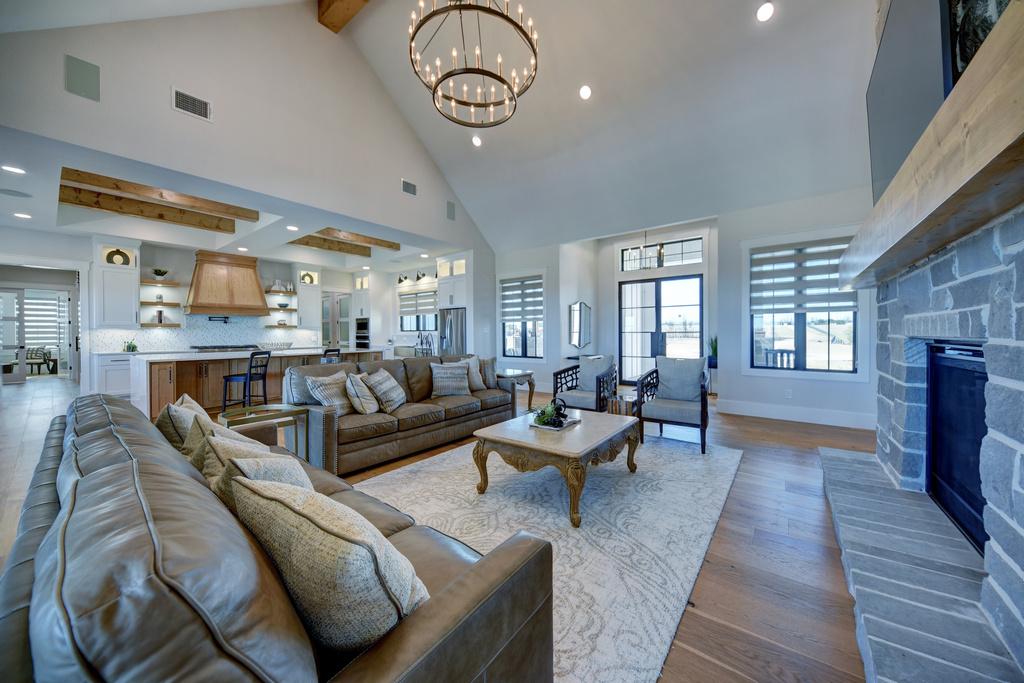
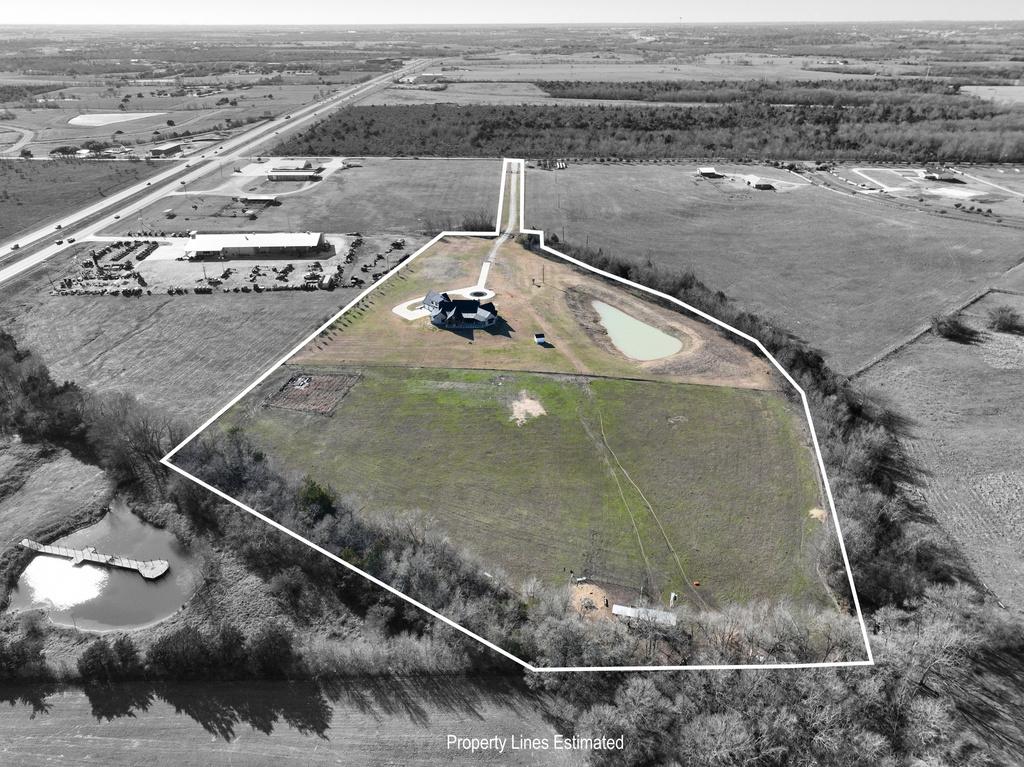
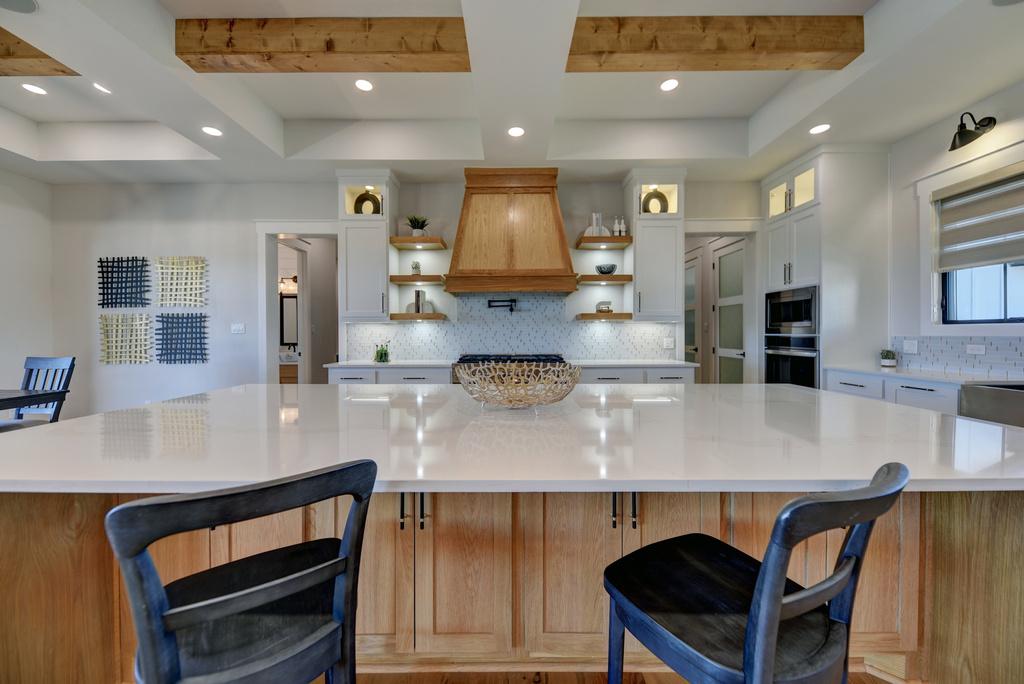


B R E N H A M , T X 4 2 4 5 S F C U S T O M H O M E O N 1 4 5 A C R E S 4 B E D R O O M S | 4 . 5 B A T H R O O M S | E X P A N S I V E P A T I O | S T O C K E D P O N D L I N D I B R A D D O C K
2 4 b y M e r c y C r e e k H o m e s , p o s i t i o n e d o n 1 4 5 p i c t u r e s q u e a c r e s w i t h b r e a t h t a k i n g W a s h i n g t o n C o u n t y v i e w s T h e o p
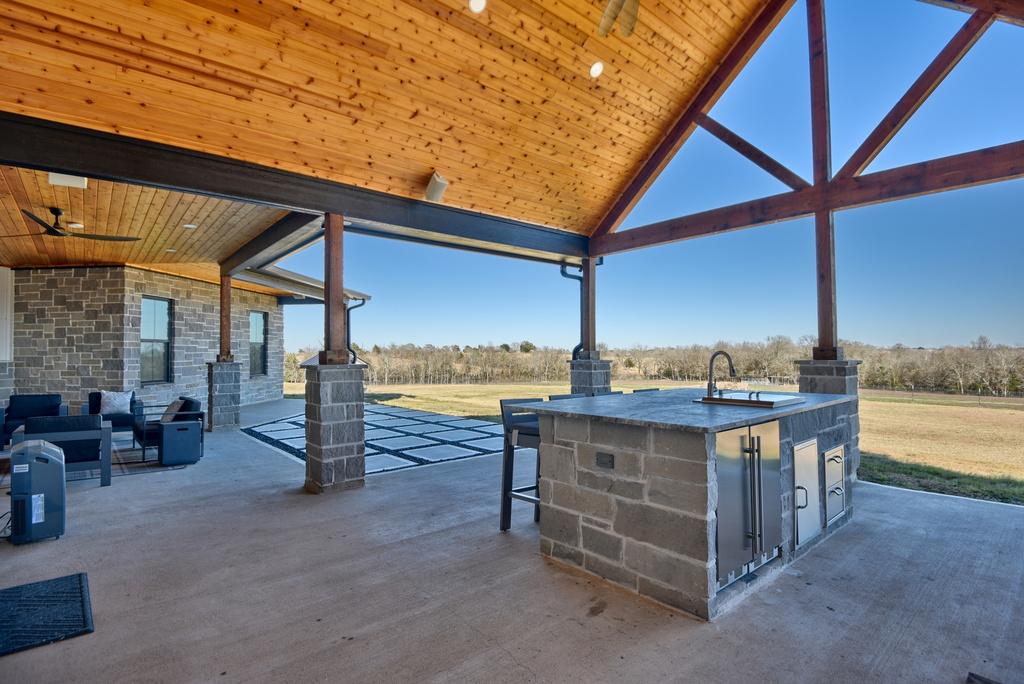
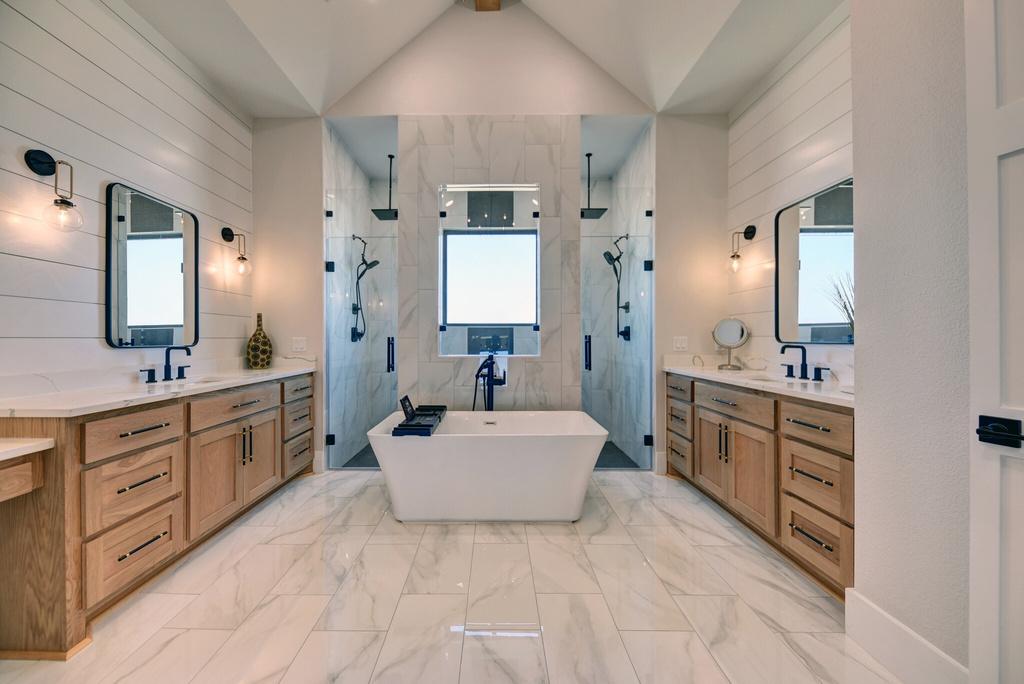
L i s t i n g A g e n t 9 7 9 - 2 7 7 - 4 7 6 3
l i n d i @ t h e l c t e a m . c o m
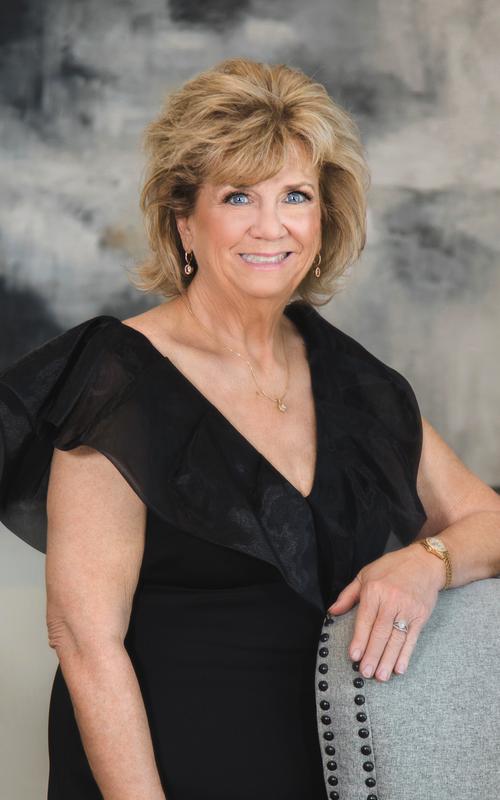
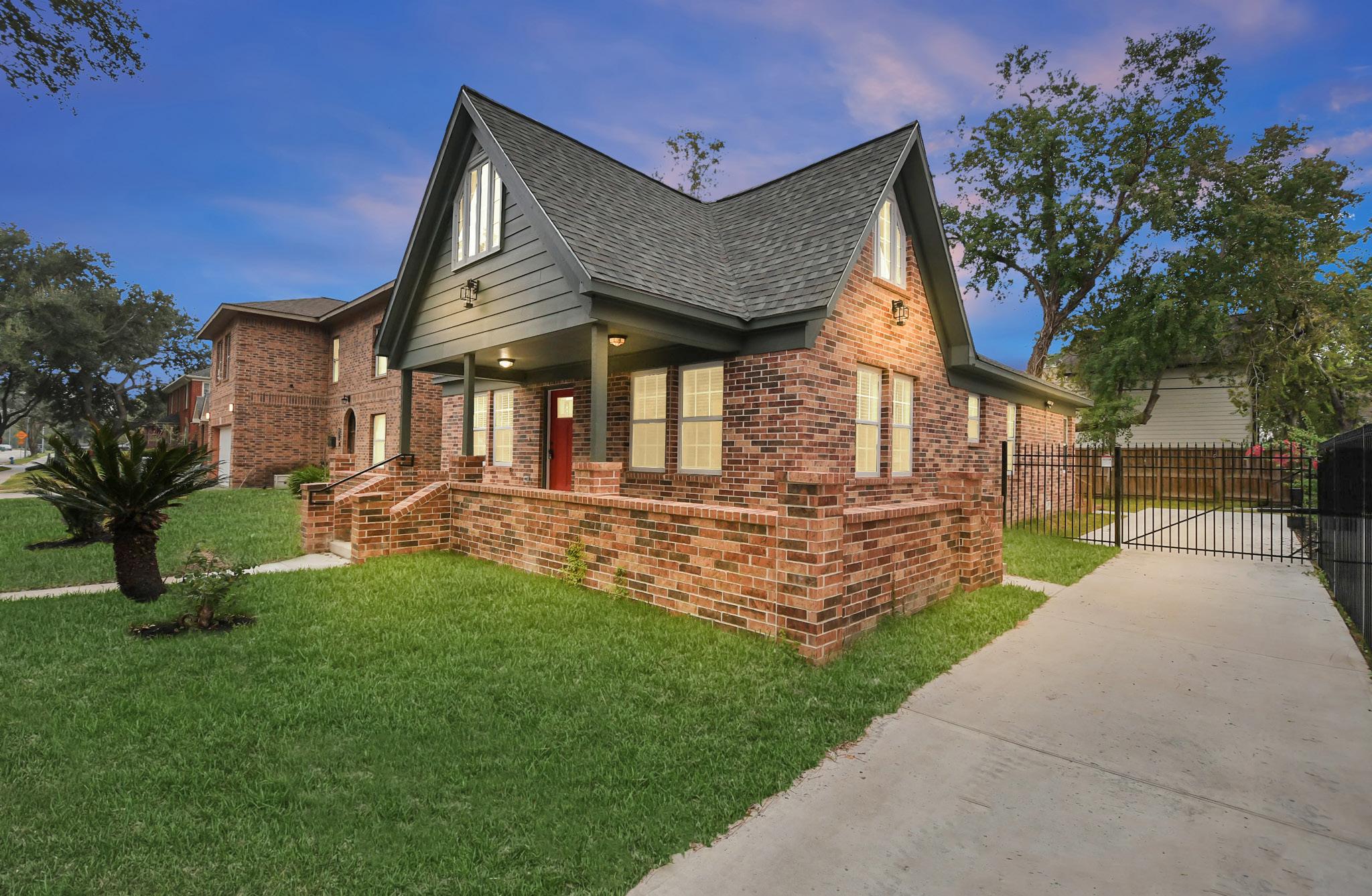
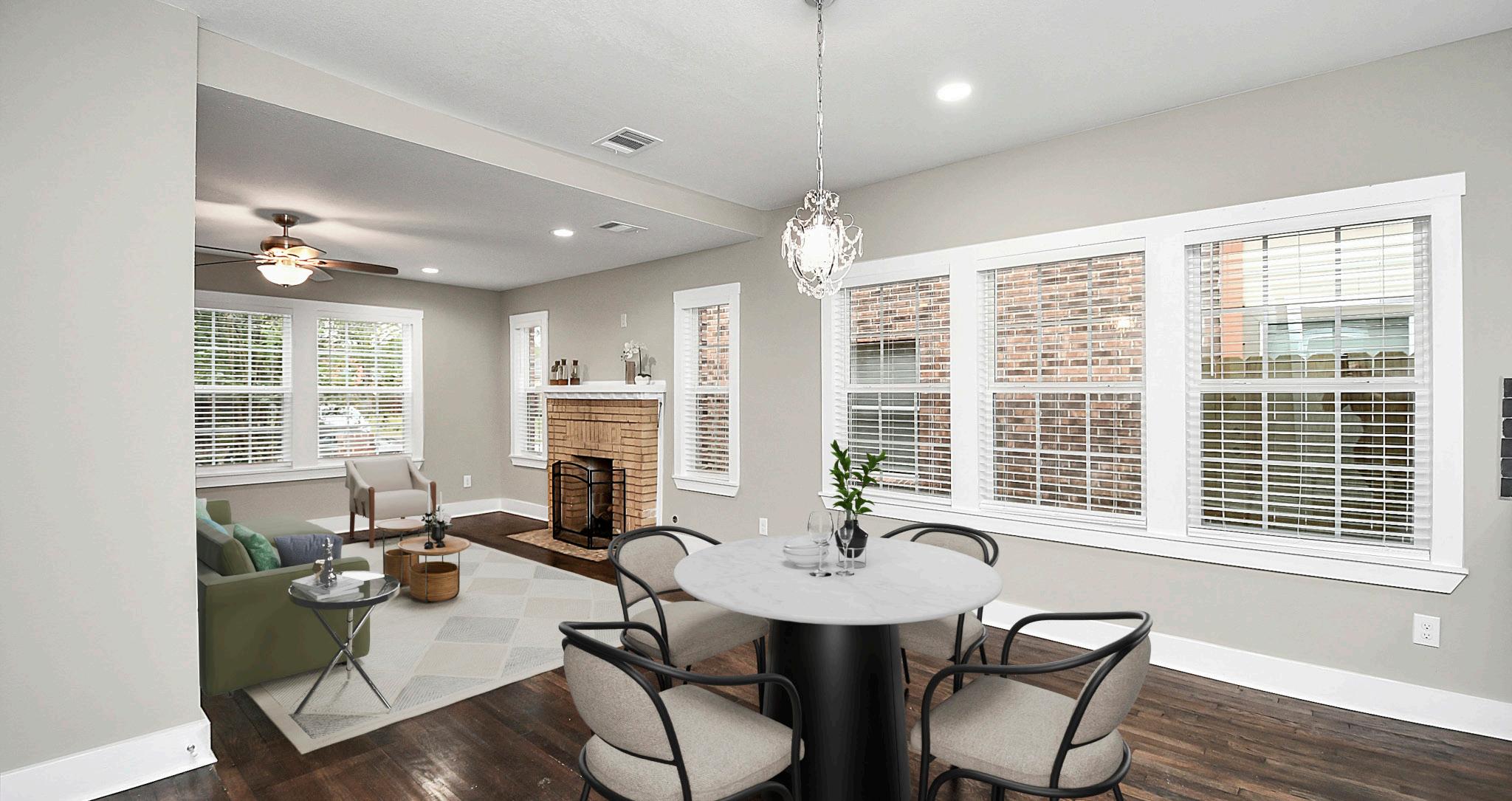
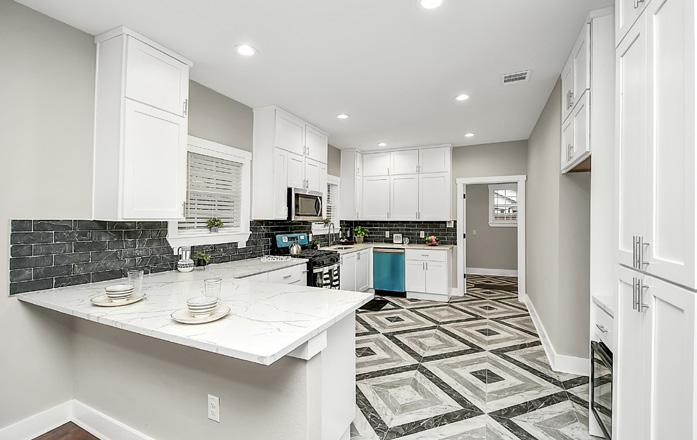
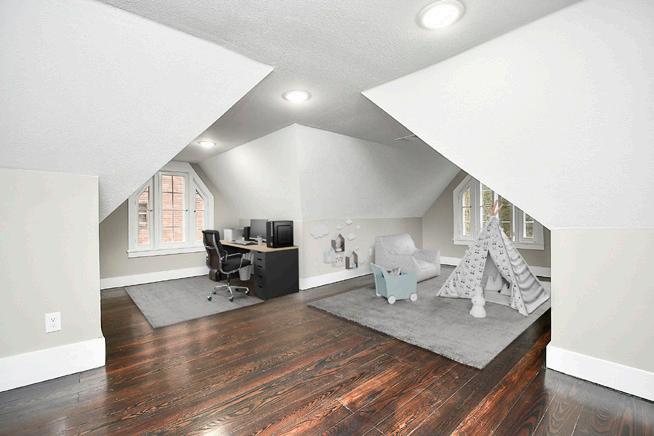
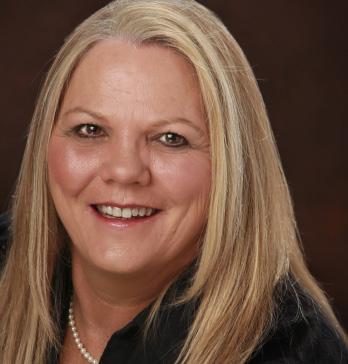
Step into this charming 1930s Houston home near the Museum District and Texas Southern University. Recently renovated, it combines historic charm with modern amenities. Inside, admire original hardwood floors, a vintage-style kitchen with gas cooking and custom cabinets, 3 full bathrooms, plus a half bath. The converted attic serves as a spacious suite. Enjoy a tankless water heater, brushed nickel finishes, a new driveway, and a motorized gate for safety. This 4 bed, 3.5 bath home also boasts a utility room doubling as a mudd room. Seller did the renovations to this home in 2023 & 2024, new roof, converted attic, new electrical, new pex plumbing, all exterior brick replaced including chimney, motorized gate and much more. Don’t miss this opportunity to own a piece of history!
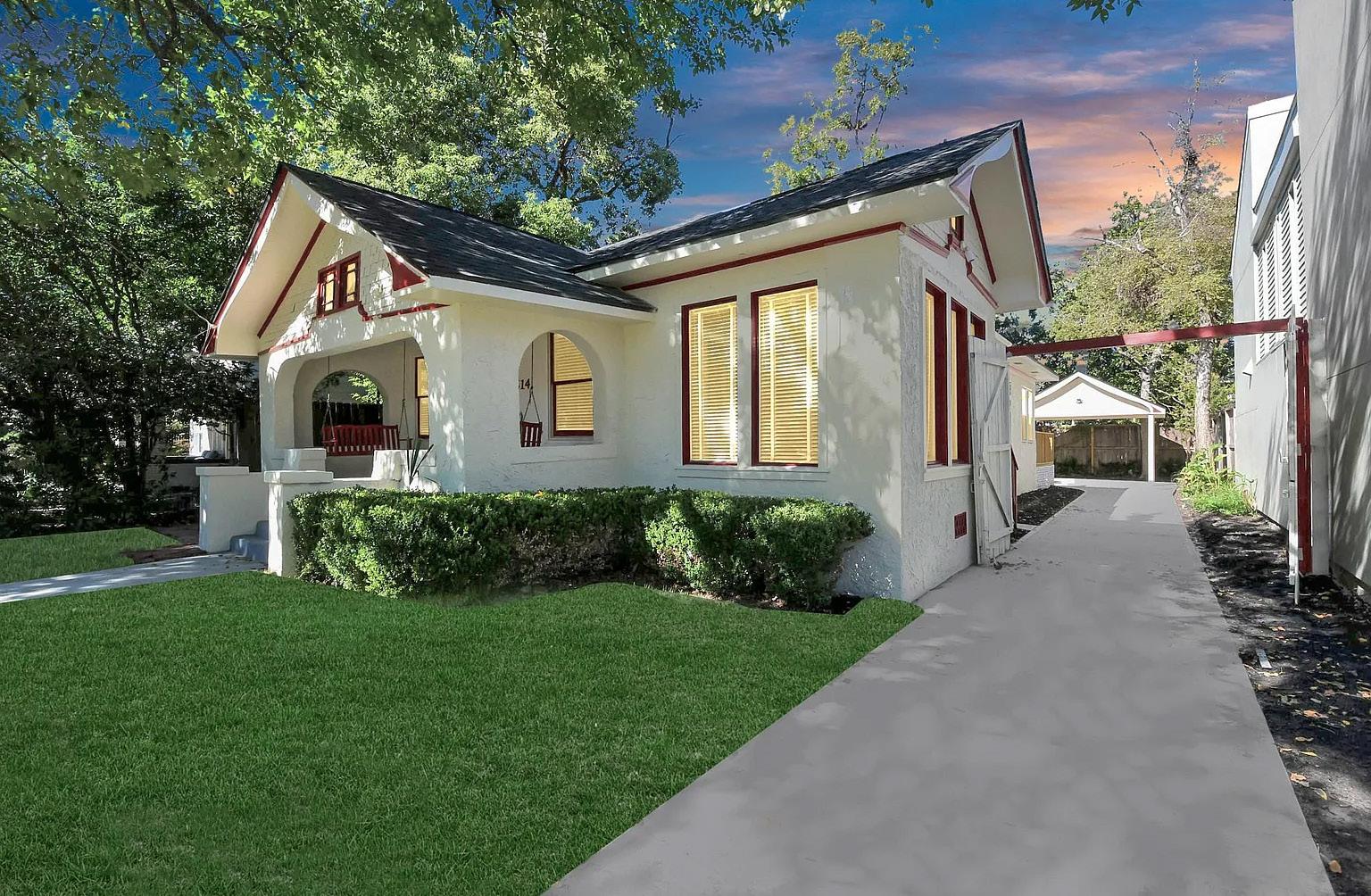
Step into this beautifully updated residence that effortlessly marries historic charm with modern living. Boasting three inviting bedrooms, including two luxurious primary suites, this stunning property is a haven of comfort. Rich, wood floors and elegant 1920s-style tiles in the kitchen and bathrooms exude sophistication. Custom tile work in each bathroom and high ceilings with intricate crown molding add to the home’s grandeur. The generous back deck is perfect for entertaining, while the oversized detached carport provides convenient parking. Efficiency is key with a tankless water heater and stylish brushed nickel finishes. Experience this exceptional bungalow in Houston’s premier Historical District today! Some of work was done in 2024. New roof, carport, driveway, exterior and interior paint. Updated kitchen stainless steel appliances. The current owner used the front bedroom as a office we have virtually staged it for you to envision how you can use the space.
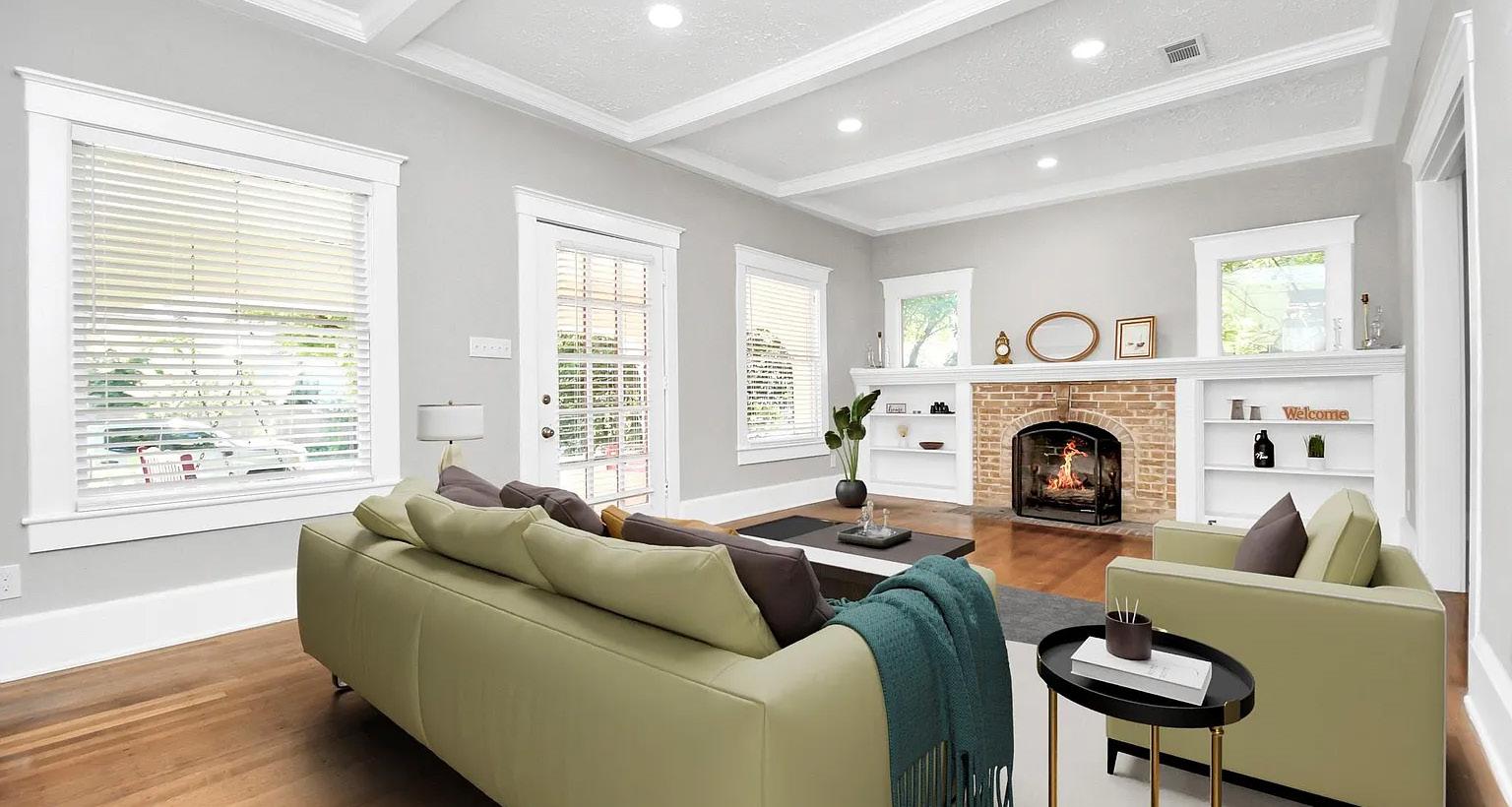
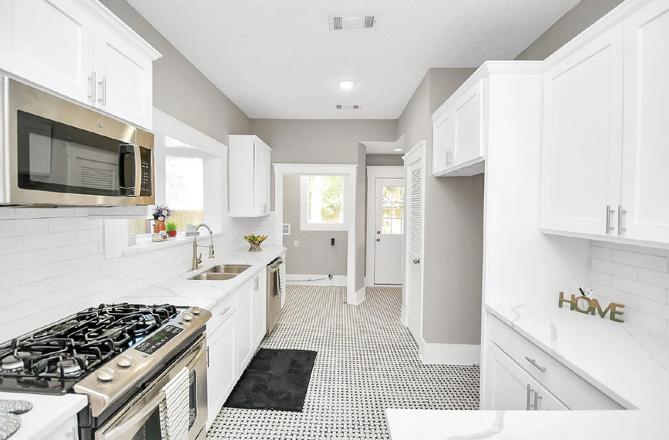
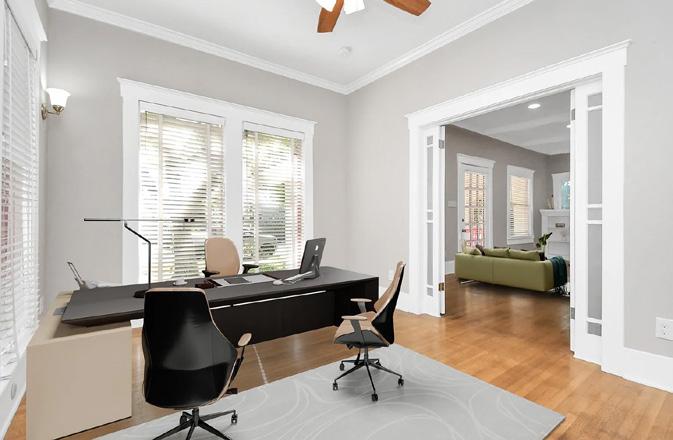

6 BED | 5 BATH | 4,360 SQFT. OFFERED AT: $2,150,000 SPACIOUS LAKE COMPOUND
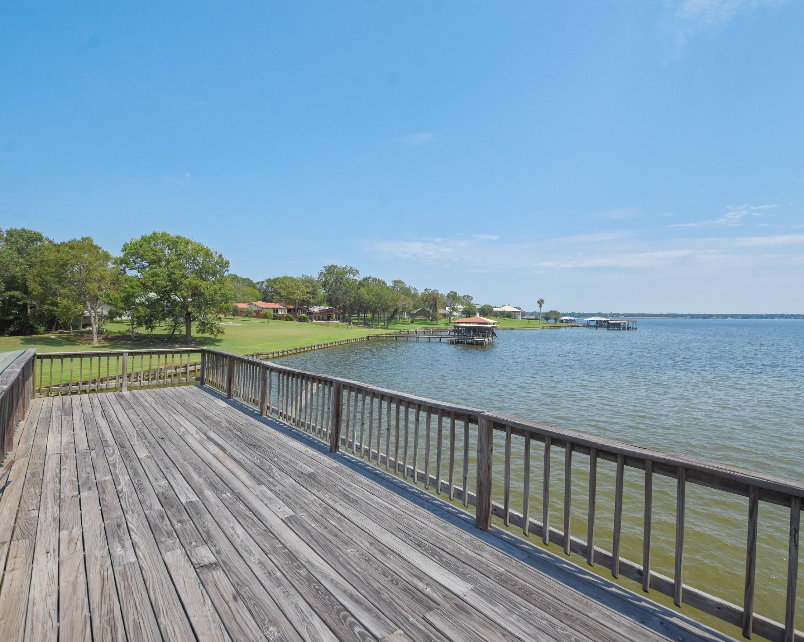
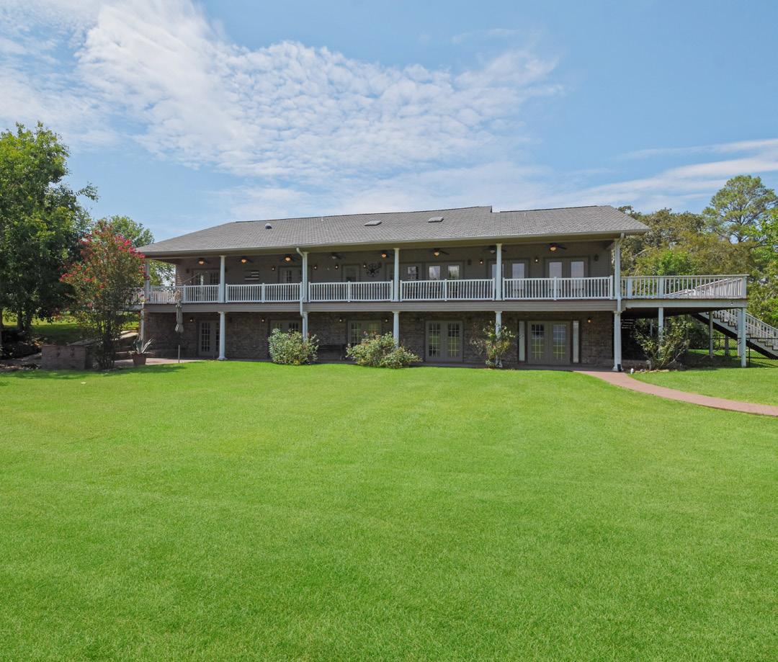
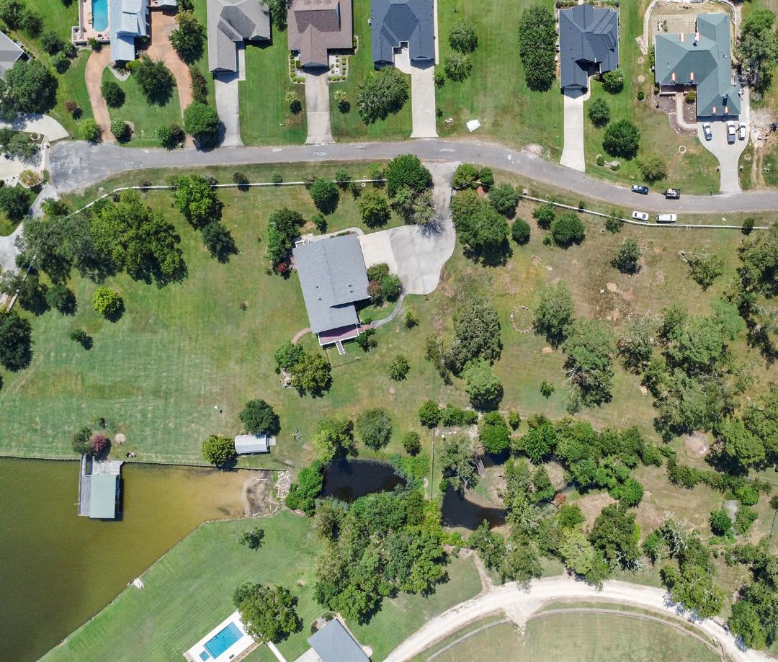
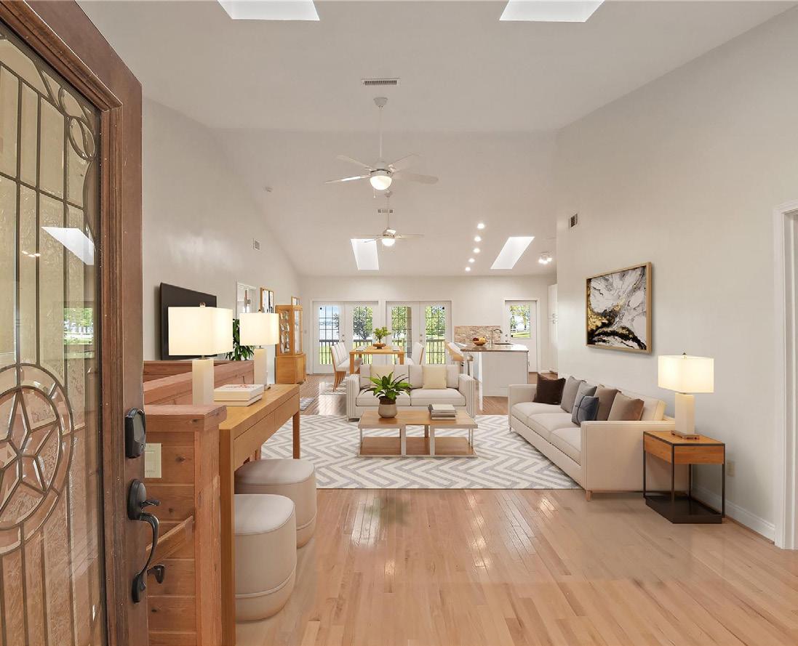
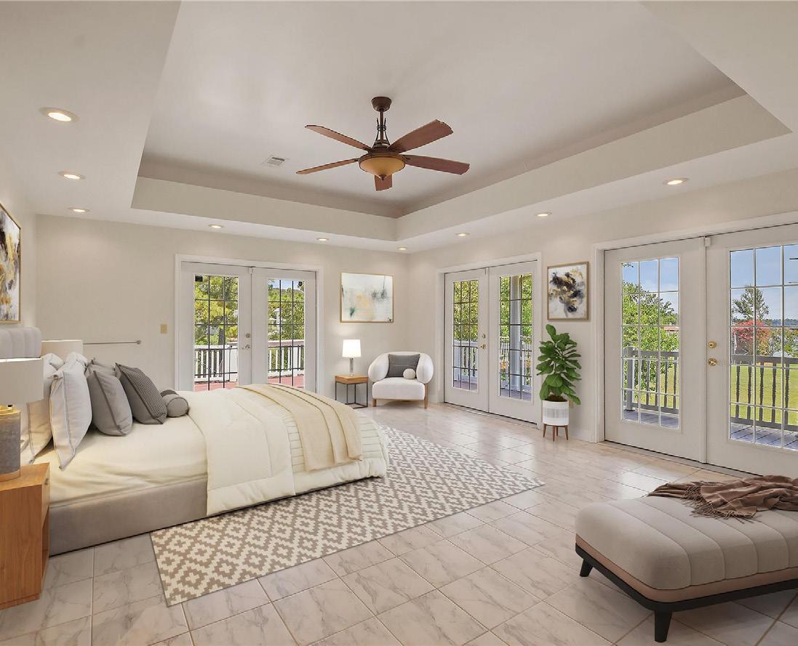
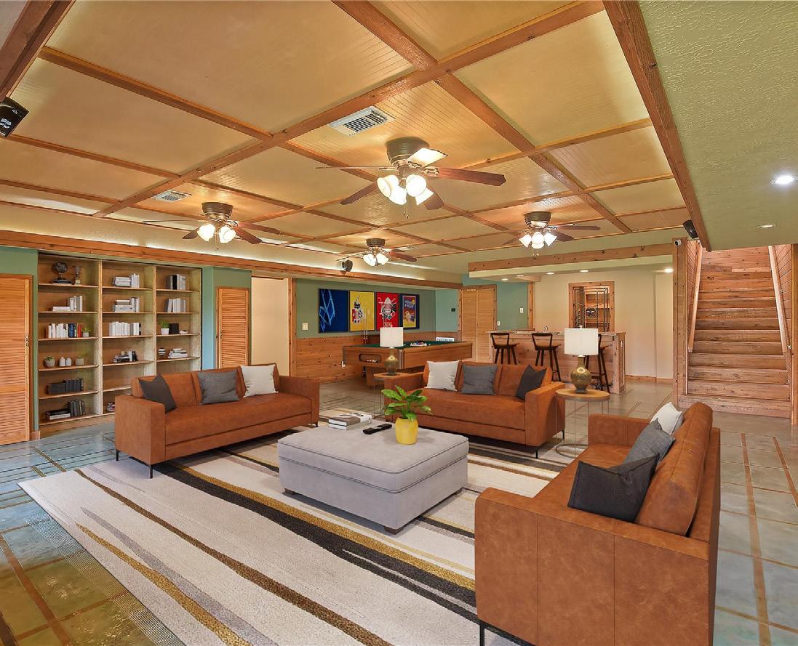
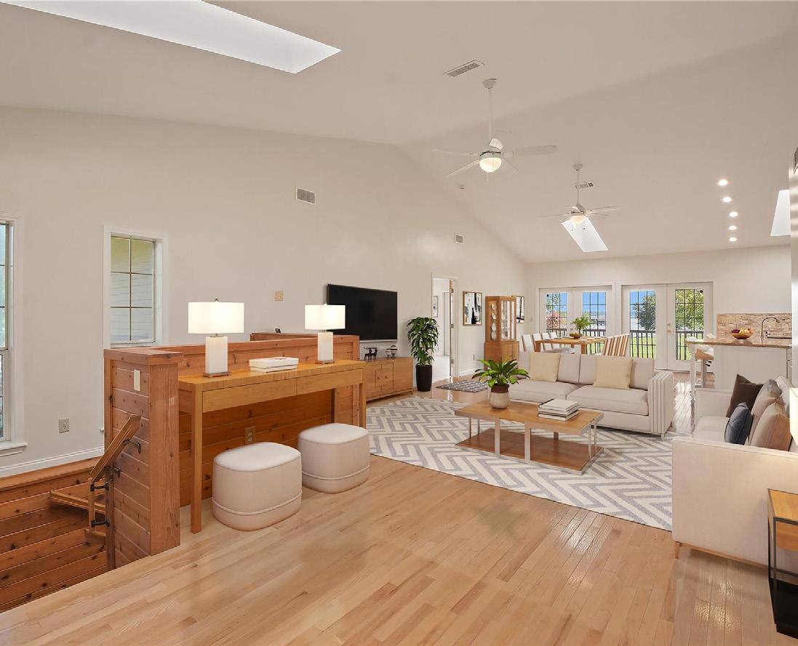
Rare opportunity for a wonderful lake home on fenced and gated, unrestricted acreage on beautiful and popular Lake Livingston! An amazing compound for fun, great fishing, weekend getaways, or peaceful living on the lake! A short drive to the conveniences of the booming town of Livingston! Spacious waterfront home sits on approx. 5.8 lush acres with mature trees, 2 ponds, and a boathouse with boat and small watercraft lifts. Plenty of parking. Perfect for parties or large gatherings! The 6 bedroom / 4.5 bath home features 2 large living areas including a lodge style living area down ideal for entertaining including bar, wine closet, game area, and casual den, TV area. Separate bedroom wings with 2 full baths down. Open and freshly painted living, dining, and updated kitchen. High ceilings with skylights. Rooms showered with natural light. Primary Suite with renovated bath, large closet, and amazing views set on main floor. All sizes approximate per seller. A MUST SEE

Mark Maniha



Texas is home to a distinctive collection of towns and masterplanned communities that represent the height of refined living. From sophisticated suburbs to culturally rich enclaves, these destinations offer elevated lifestyles defined by architectural beauty, natural surroundings, and access to top-tier amenities. Here’s a look at some of the state’s most desirable places to call home.
A premier example of luxury living in Texas, The Woodlands is a nationally recognized master-planned community known for its elegance, natural beauty, and robust amenities. Market Street and The Woodlands Waterway serve as the heart of the community, blending upscale shopping, fine dining, and entertainment in a walkable setting. The real estate landscape includes custom estates, golf course residences, and waterfront properties, many nestled among nature preserves and scenic trails. With its acclaimed schools, Jack Nicklausdesigned courses, and exceptional lifestyle offerings, The Woodlands continues to set the standard for prestige and planning.
Just southwest of Houston, Sugar Land combines cosmopolitan energy with the ease of suburban living. The city’s centerpiece, Sugar Land Town Square, offers a sophisticated mix of restaurants, boutiques, and luxury residences. Communities such as Telfair, Riverstone, and First Colony are known for their stately homes, manicured landscapes, and access to top-performing schools. Cultural attractions like the Smart Financial Centre and a network of lakes, trails, and parks add to the city’s appeal as a polished, family-friendly destination.
Beaumont brings together historic grandeur and modern refinement, particularly in its West End neighborhoods, where expansive homes and tree-lined streets reflect a legacy of affluence tied to the area’s oil boom roots. The Old Town district offers charming, restored properties with timeless character, while cultural institutions like the Art Museum of Southeast Texas and Julie Rogers Theatre underscore the city’s artistic vibrancy. With both architectural elegance and a growing interest in modern luxury development, Beaumont blends tradition with tasteful evolution.
Celebrated as the oldest town in Texas, Nacogdoches offers a timeless setting with a quietly upscale sensibility. Its Washington Square Historic District features stately, historic homes framed by brick streets and towering trees. Fine dining, boutique shopping, and the influence of Stephen F. Austin State University contribute to a well-rounded cultural atmosphere. The surrounding neighborhoods provide ample space, privacy, and scenic beauty—making Nacogdoches a refined option for those seeking heritage with a touch of luxury.
Known for its historical significance and academic prestige, Huntsville offers a distinguished lifestyle with access to nature, culture, and elegance. The Elkins Lake community is home to country club estates and a tranquil golf course setting, while the town’s historic square is seeing a revival with upscale shops and dining. Anchored by Sam Houston State University, Huntsville blends tradition and modern amenities in a way that appeals to both established professionals and families seeking space and serenity.
With its stately homes and well-preserved downtown, Victoria holds a quiet sophistication. Neighborhoods like Victoria Country Club Estates offer golf-side living and spacious luxury properties. The city supports a strong arts and culture scene, highlighted by the Victoria Fine Arts Center and the Leo J. Welder Center, providing a cosmopolitan element to everyday life. Victoria balances refinement with authenticity— appealing to buyers in search of distinctive architecture and a cultured environment.
Situated along the scenic shores of Lake Livingston, this town delivers a lakeside lifestyle with upscale potential. The area is known for its waterfront estates, private marinas, and proximity to country clubs and golf communities. Downtown Livingston complements the area’s natural beauty with boutique shops, charming eateries, and a relaxed, welcoming atmosphere. For those seeking a blend of privacy, luxury, and recreational access, Livingston offers a sophisticated lakeside retreat.
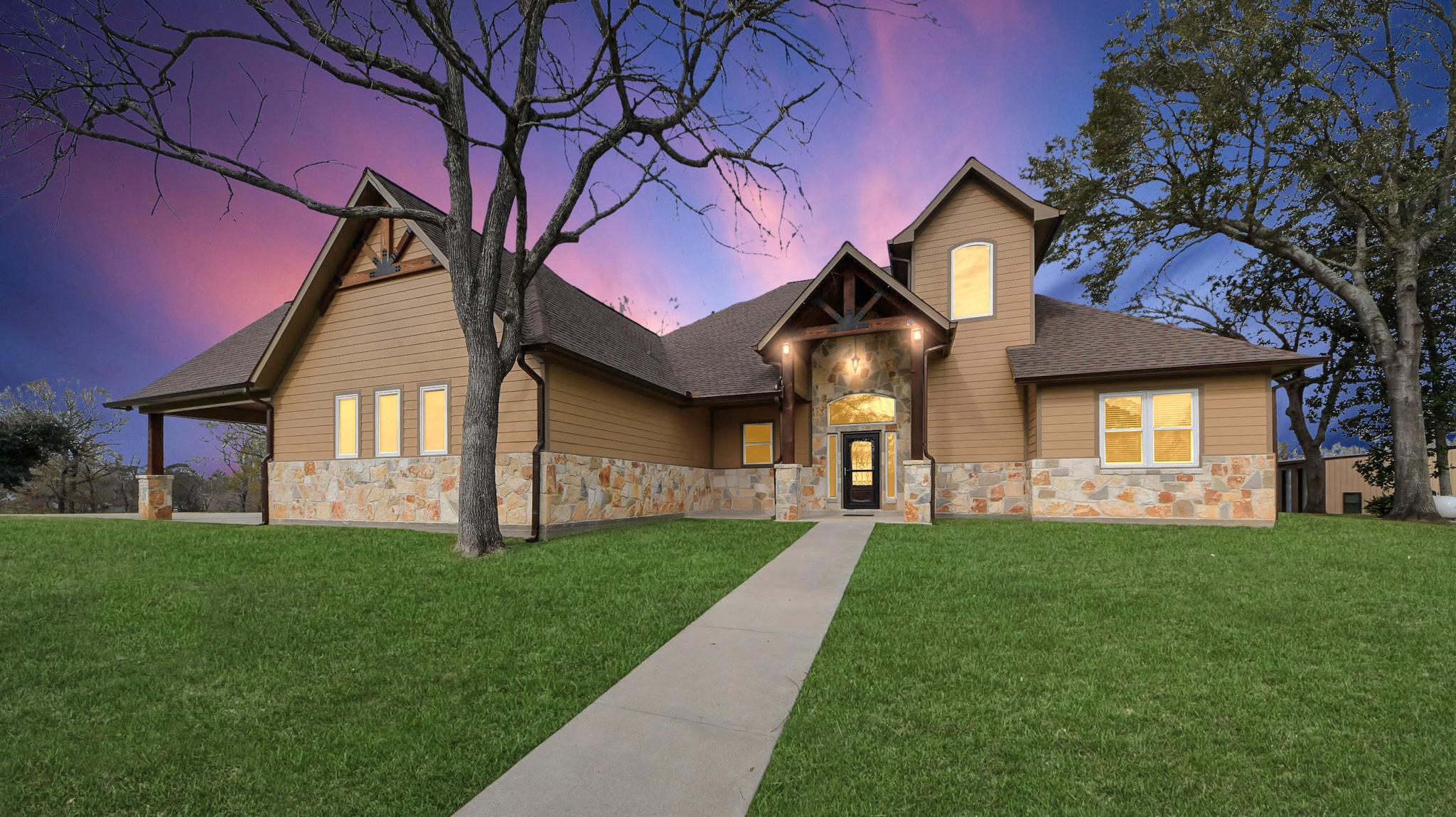
5 BED | 3.5 BATH | 3,386 TOTAL SQ FT | 1.63 ACRES | $1,495,000
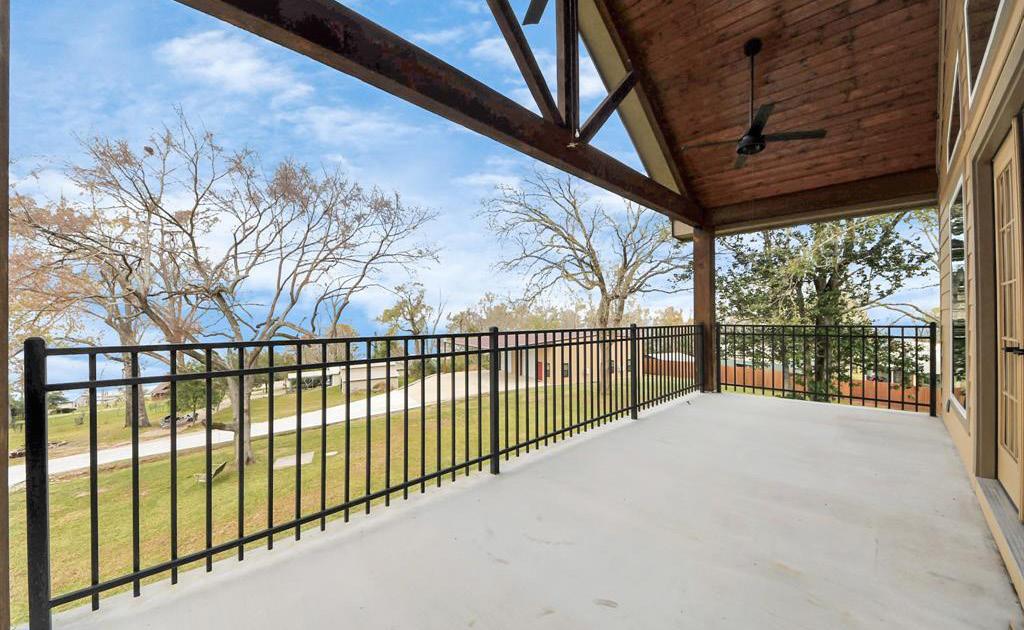
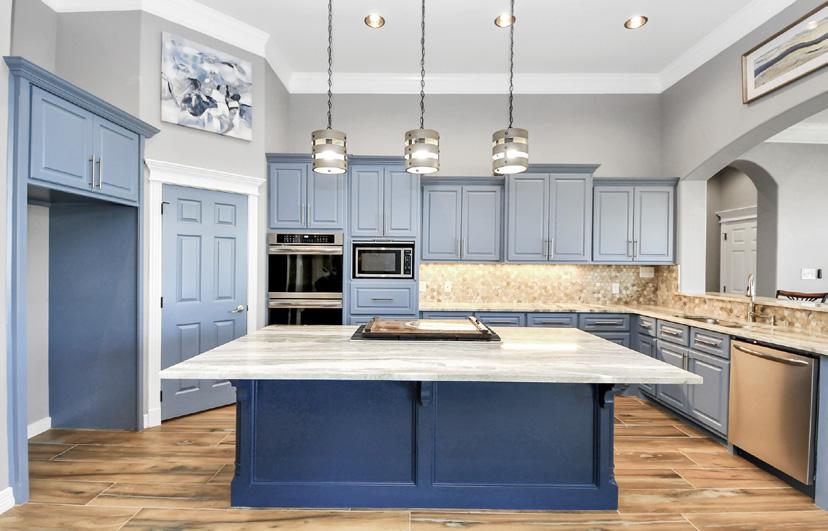
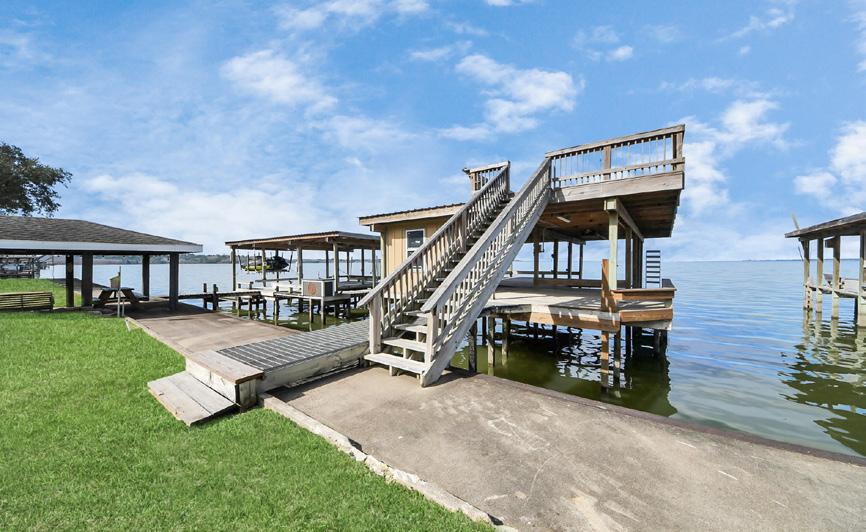
This exceptional property offers a truly unique lakeside living experience. A fully custom home, plus 2,250 SQ FT workshop, and separate boat dock on over 1.6 total acres. Up to 5 livable bedrooms and 3.5 total bathrooms. Main house is 1.5 stories including 3 bedrooms, 3 full bathrooms, and an upstairs fully furnished game room with a balcony overlooking the lake! The detached workshop includes two additional fully finished rooms and a half bath. Total livable square footage between main house and ADU is 3,386. Bring your RV, boat, ATV or more! The shop features two 16 ft garage doors, plus electrical outlets for the RV. The entire shop is complete with central A/C and heat, providing endless opportunities for use. In addition to the main house and workshop, the property includes an additional separate lot with the boat dock. Walk down and enjoy direct access to Lake Livingston! This thoughtfully designed custom homestead has it all! MLS# 26242181

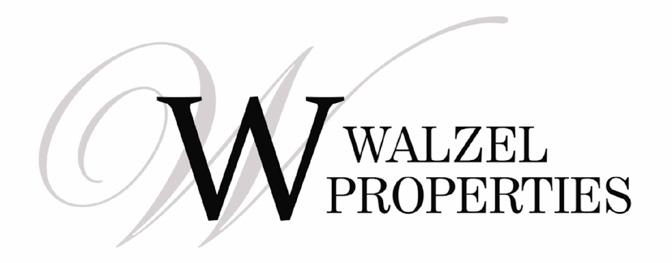
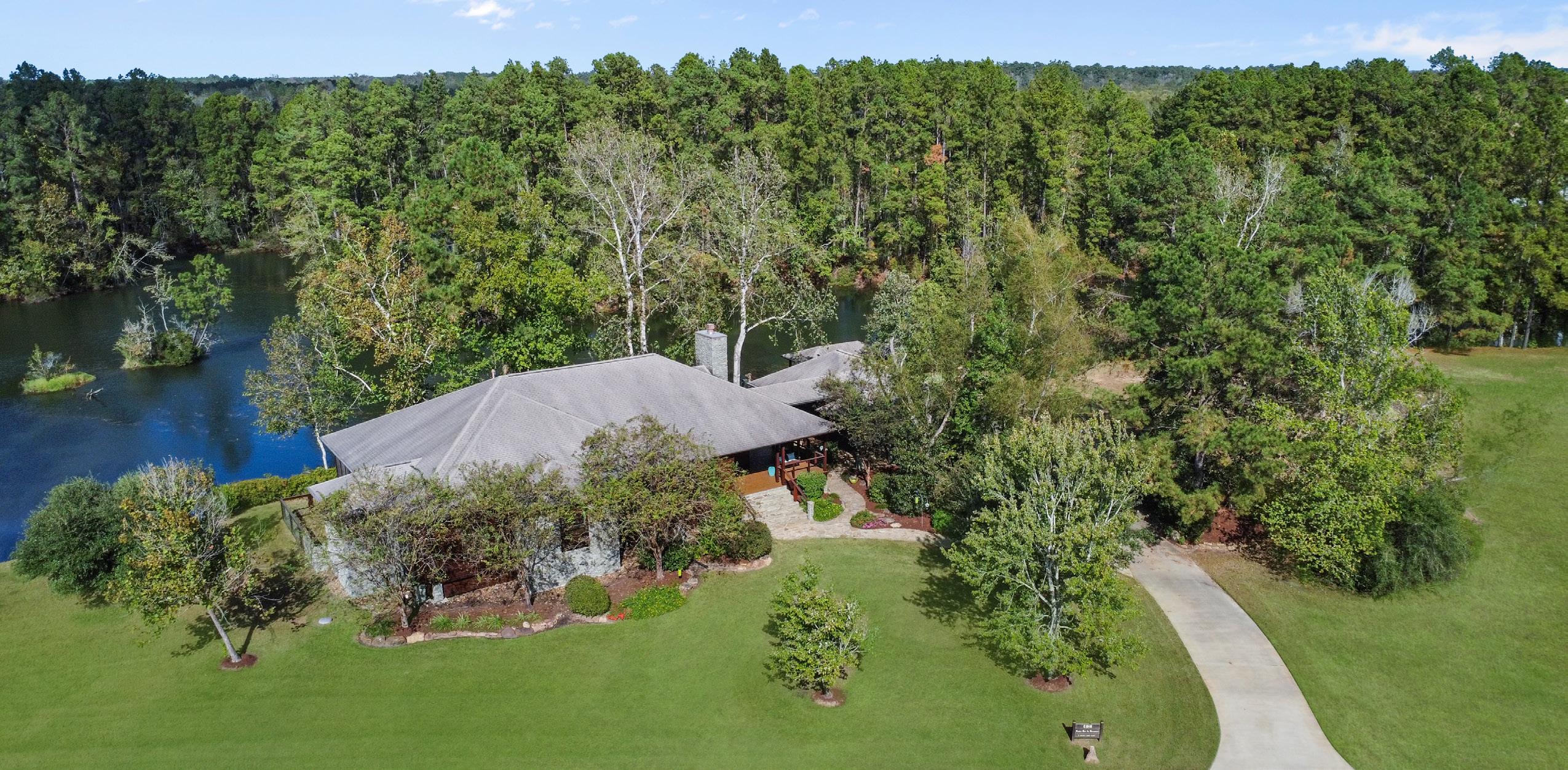
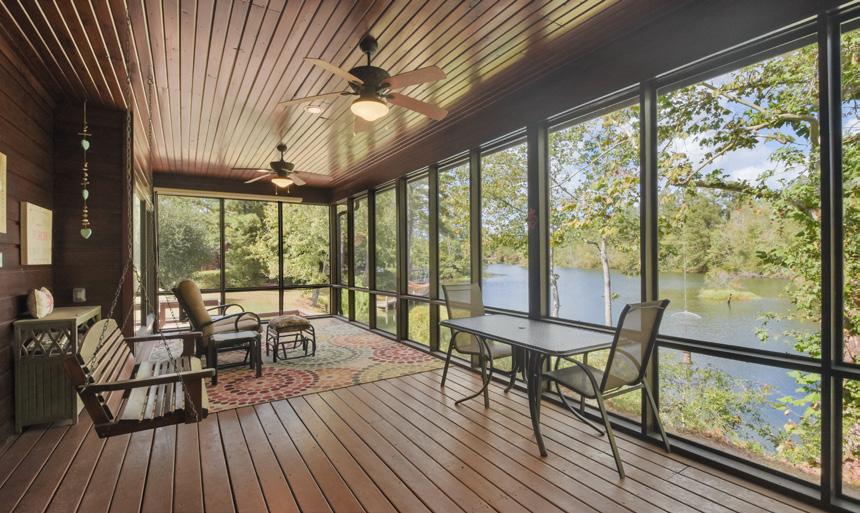

2 Smith Loop E, Cleveland, TX 77327
Discover lakeside luxury on this 1.3-acre property in the exclusive Artesian Lakes gated community, just 60 miles from Houston. This stunning home overlooks the community’s largest artesian-fed lake, with peaceful water views and unmatched serenity. Step inside to a high vaulted ceiling in the living area, bamboo flooring, and a chef’s kitchen with Marble/Quartz countertops, and easy-close drawers, making it ideal for hosting and relaxing. Unwind in the primary suite’s oversized soaker tub or on the expansive 1,100 sq ft deck, screened porch, or private fishing dock. With a full-home generator, lake-fed irrigation, and a unique kayak condo for effortless lake access, every detail is designed for your comfort. Owners enjoy amenities at The Retreat at Artesian Lakes, including the Hilltop Restaurant, Hospitality House, pool/hot tub, swim lake, fitness center, and frisbee golf course. This home is your gateway to a life of lakefront serenity and adventure.

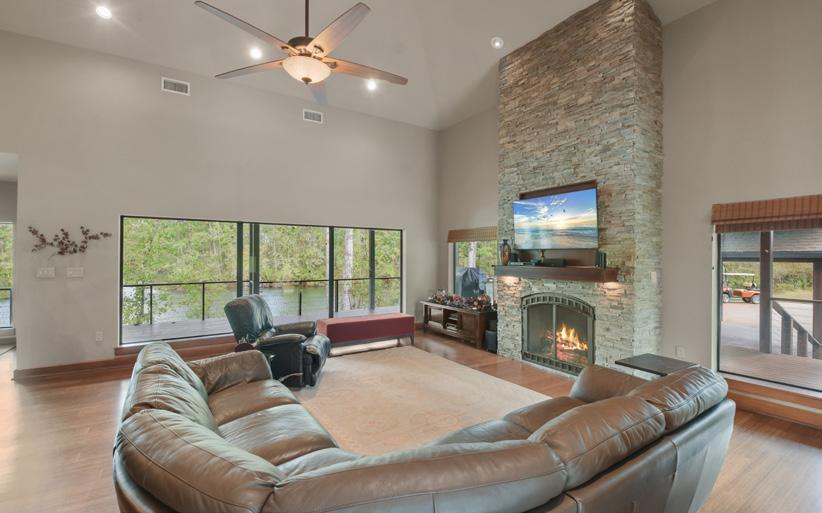
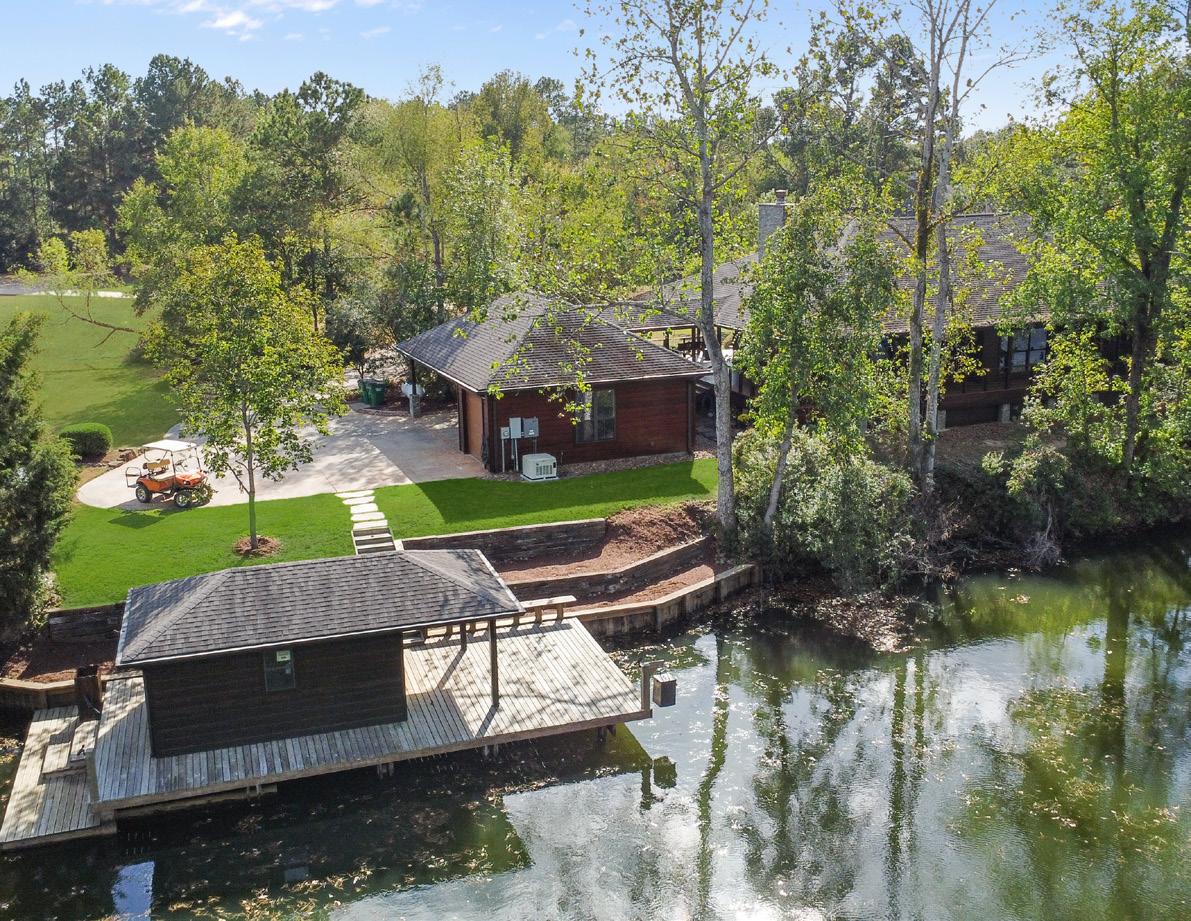

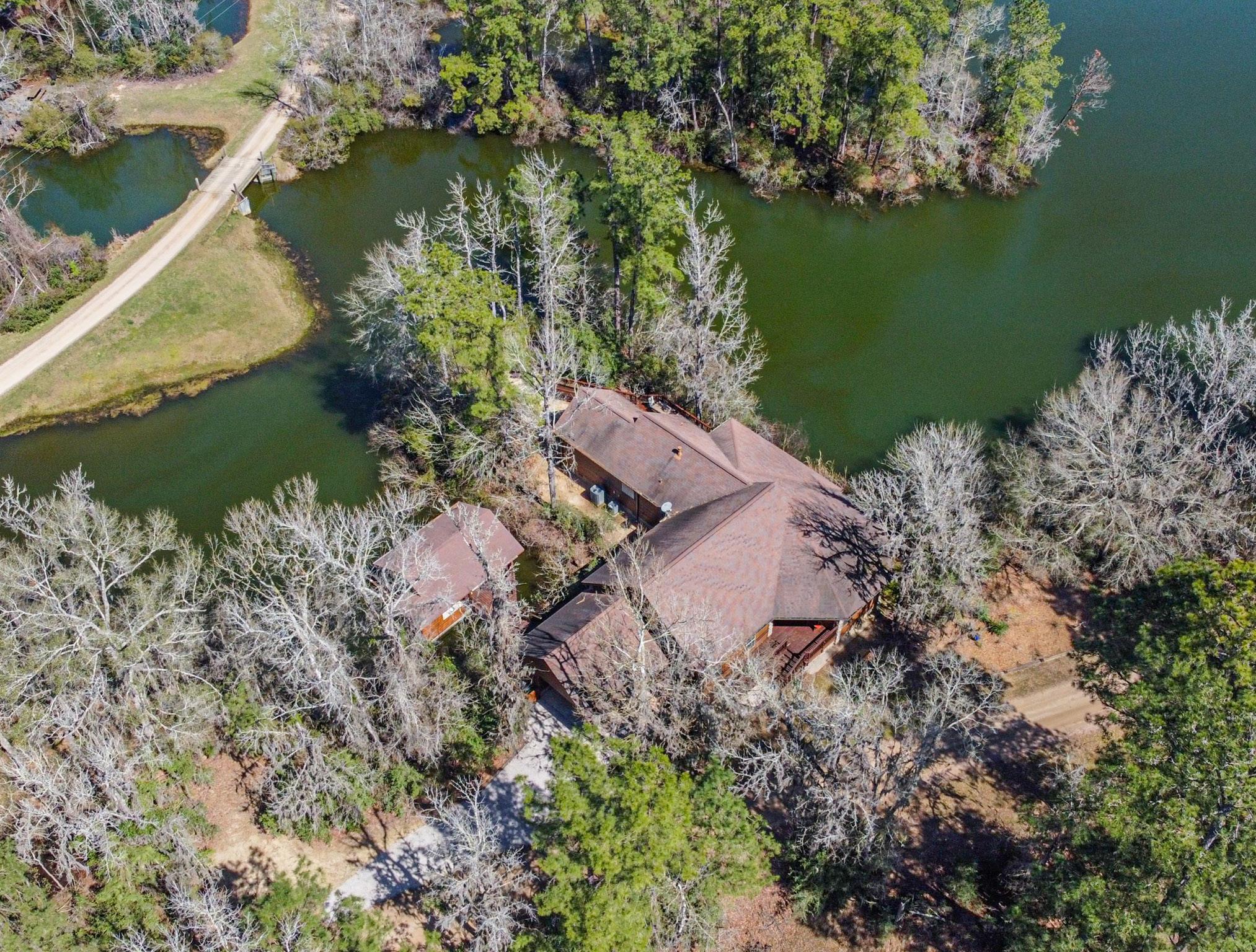

83 Maid Marian, Cleveland, Tx
10 Raccoon Ramble, Cleveland, TX
3 BED | 2 BATH | 2,820 SQFT | $699,000
Escape to lakeside luxury in this stunning fully furnished Artesian Lakes home! Nestled on the east end of a large lake and surrounded by serene woods, this single-story retreat offers breathtaking views and thoughtful accessibility, including two ramps and ADA-compliant commodes. Enjoy the private cove with a spacious boat house, featuring secure storage, a fish cleaning station, and ample seating. Entertain outdoors on the large deck with a grill, or gather around the firepit on the flagstone patio. The great room boasts floorto-ceiling windows, filling the space with natural light. A well-appointed kitchen with a walk-in pantry and spacious bedrooms—including a primary suite with lake views—ensure comfort for all. Additional perks include a carport with storage, a mosquito misting system, a newer two-zone HVAC system, and all appliances included. Move-in ready, this lakefront gem is perfect for relaxation, entertaining, and making unforgettable memories!
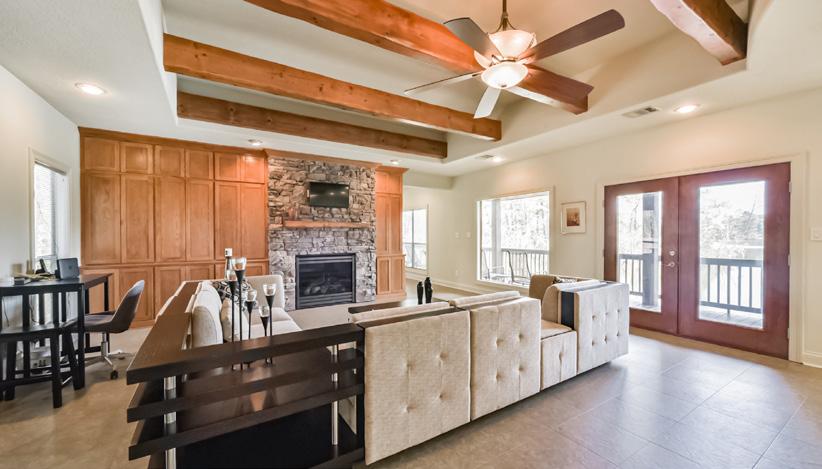
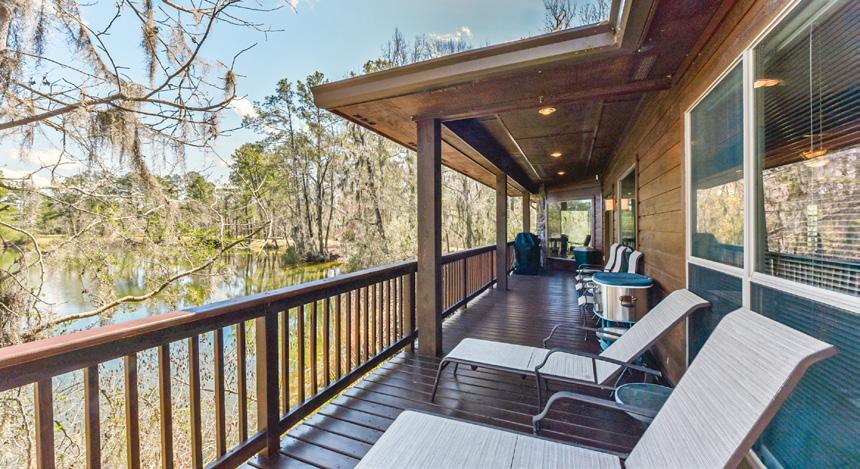
3 BED | 3 BATH | 3,009 SQFT | $1,150,000
Discover unparalleled luxury in this custom-crafted Douglas Fir log home in Artesian Lakes, where rustic charm meets modern convenience. Situated on a prime corner lot with lake views on two sides, this stunning retreat offers privacy and serenity. Inside, Brazilian hardwood floors, Italian porcelain tile, and a gas fireplace create a warm and inviting ambiance. The gourmet kitchen boasts a copper sink, JennAir gas stove, and double ovens. Smart-home features include Wi-Fi-enabled lighting, thermostat, and security, plus a 12-zone and 16-zone sprinkler system. Enjoy whole-house water purification, a tankless water heater, a full-house generator, and fiber-optic Wi-Fi. Outdoor living shines with a wraparound covered porch, gas line for grilling, and elegant copper rain chains. Spacious, private bedrooms, jetted tubs, and a Toto bidet toilet in one bathroom add to the comfort. Experience lakeside living at its finest—schedule your private showing today!
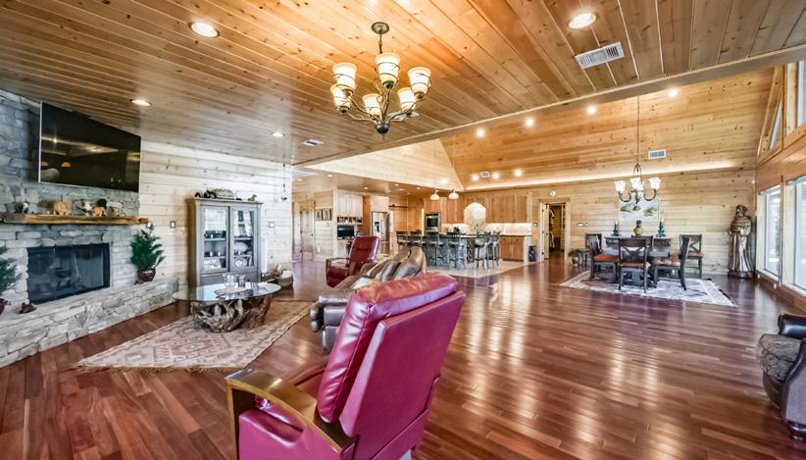
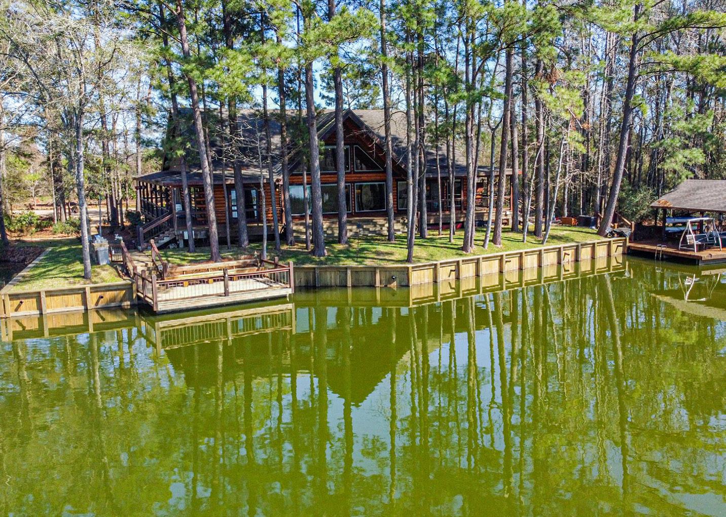
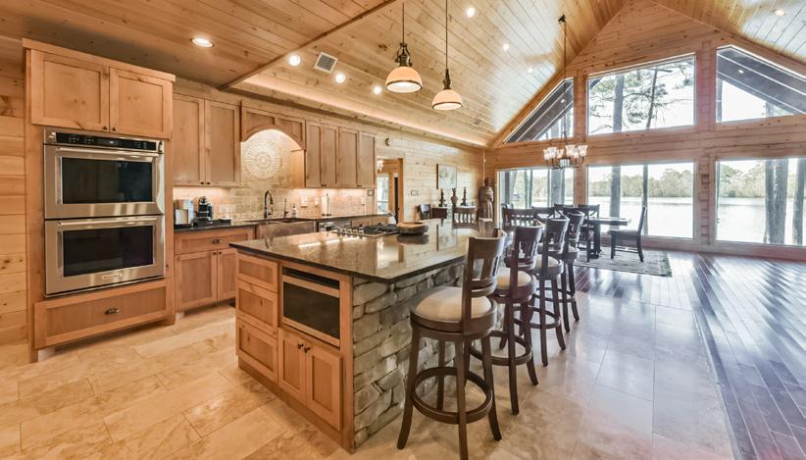
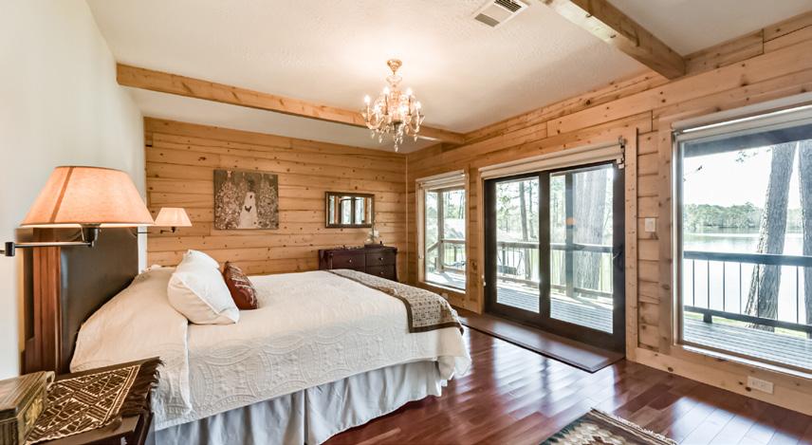
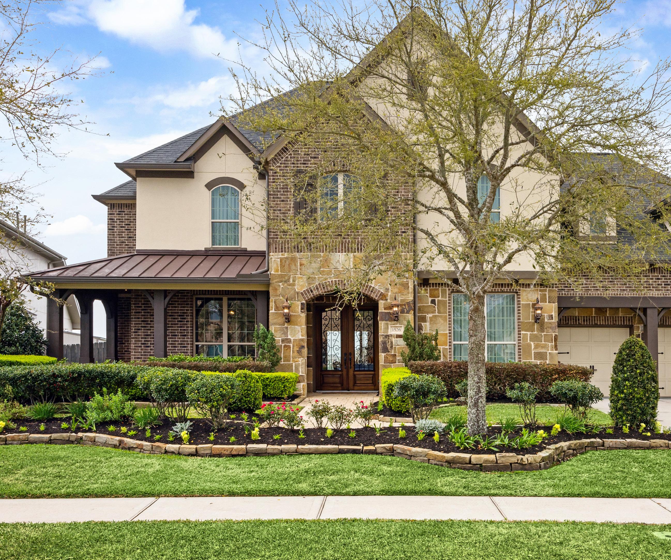
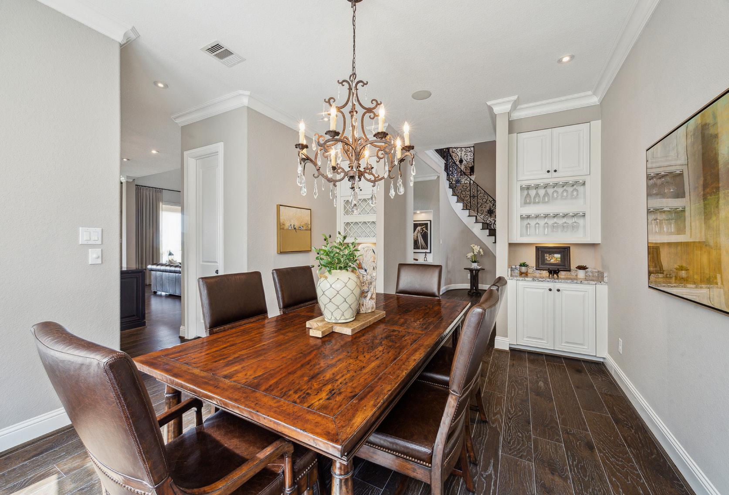
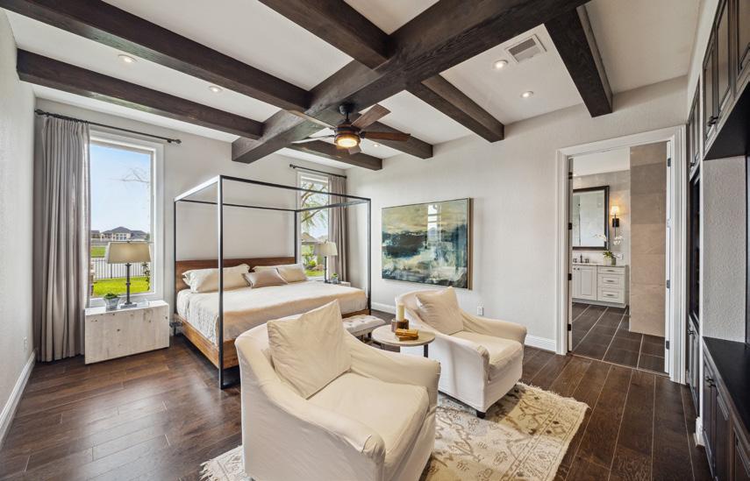


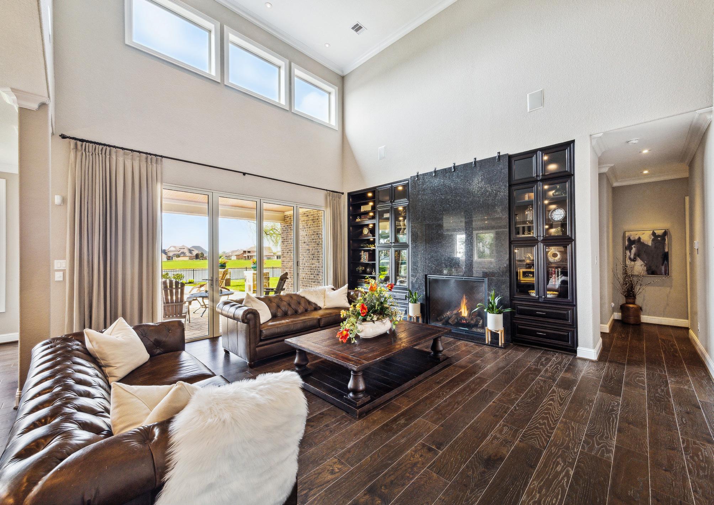
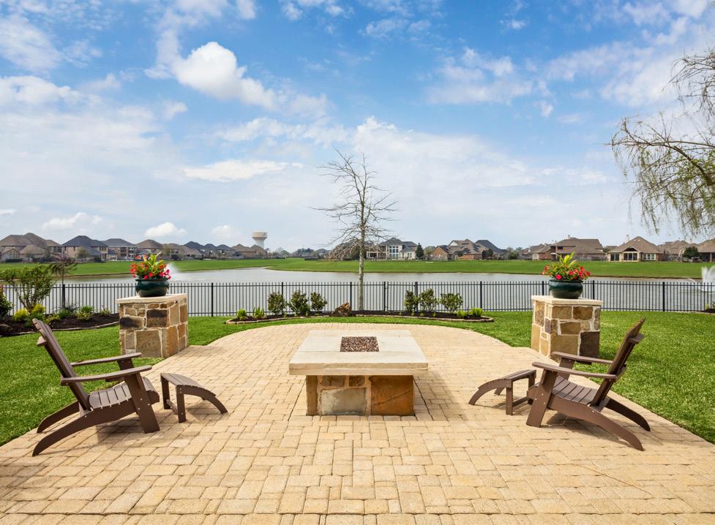
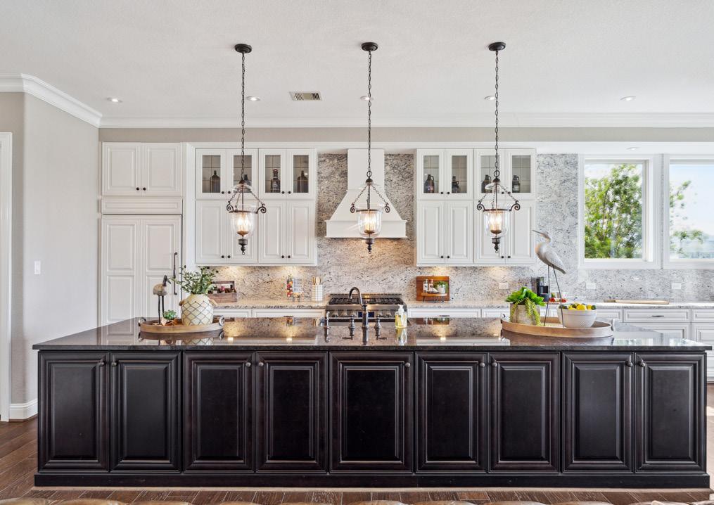
Beautifully updated with all the bells and whistles. This lake front home is perfect for both living and entertaining. Upon entering the home you will find an elegant curved staircase with a custom railing. The home boasts a large open-concept kitchen/living room area. The kitchen features a chef’s dream, loaded with tons of storage, two pantries, expansive island and countertops and top of the line jenn-air appliances. There is an ensuite secondary bedroom located on the first floor. Each bathroom features floor-toceiling tile, creating a sleek, luxurious feel throughout. Upstairs, you’ll find a media room and a game room. Perfect for family and friends to gather. There are too many upgrades to mention here so please come and see for yourself. You will not be disappointed!!!
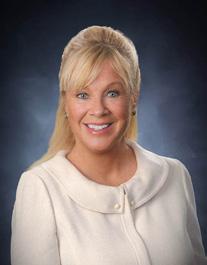

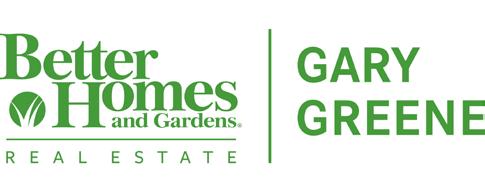
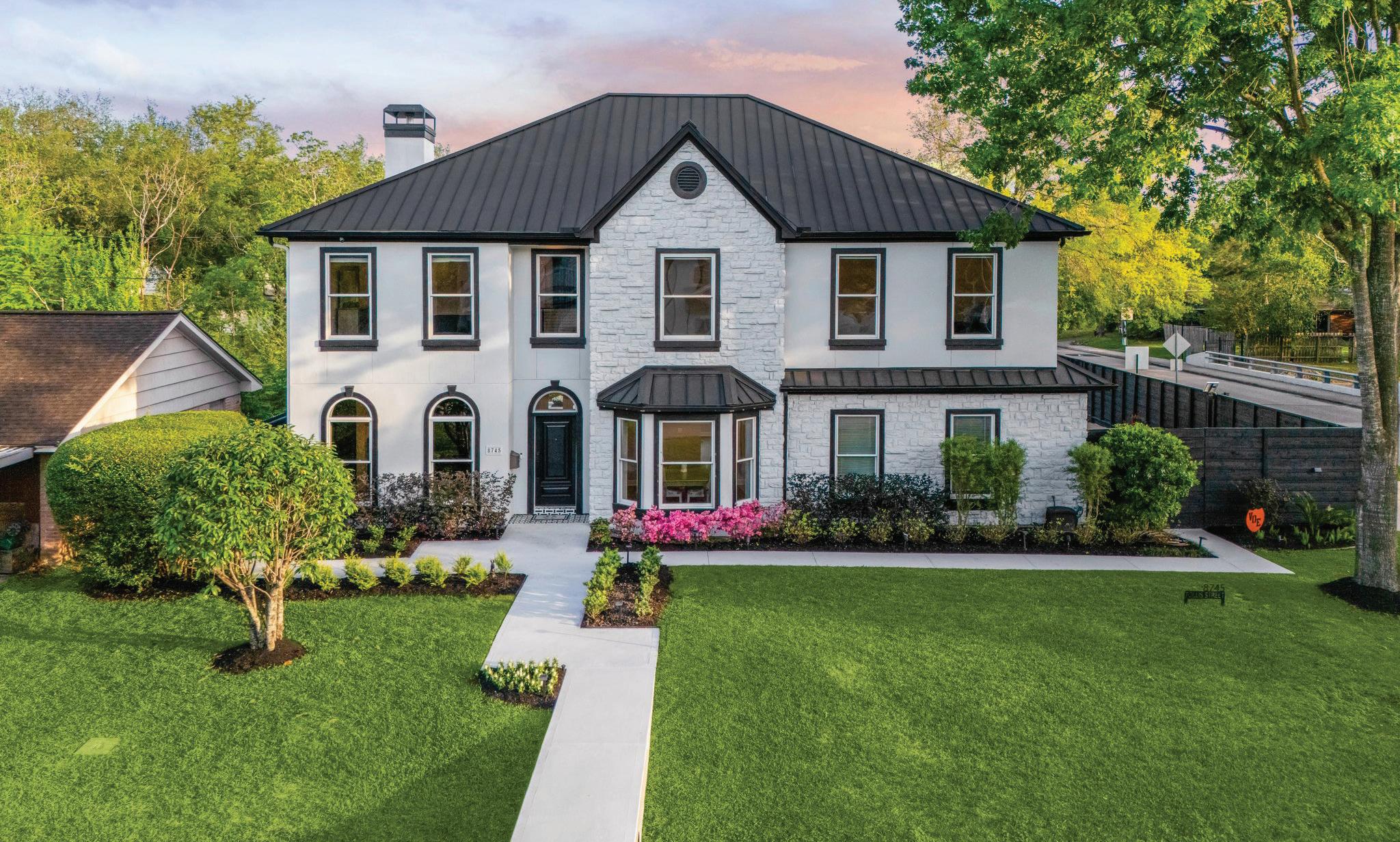
8745 TOLLIS STREET, HOUSTON, TX 77055
4 BEDS | 3 BATHS | 3,549 SQFT | $1,550,000
Welcome to 8745 Tollis St. — a 3,549 sq ft custom home on an oversized 11,343 sq ft corner lot in Spring Branch, adjacent to Henry Froehner Park. Built with 11” ICF walls, slab-on-piers foundation, and a 60year metal roof, this home blends elegance with exceptional strength. Enjoy 4 bedrooms, 3 full baths, and a flex room, plus a dream backyard with mosquito misters, a huge play space, and a year-round saltwater pool. Just 10 miles to Downtown and the Energy Corridor, zoned to top-rated public schools and near premier private schools — this home has it all.


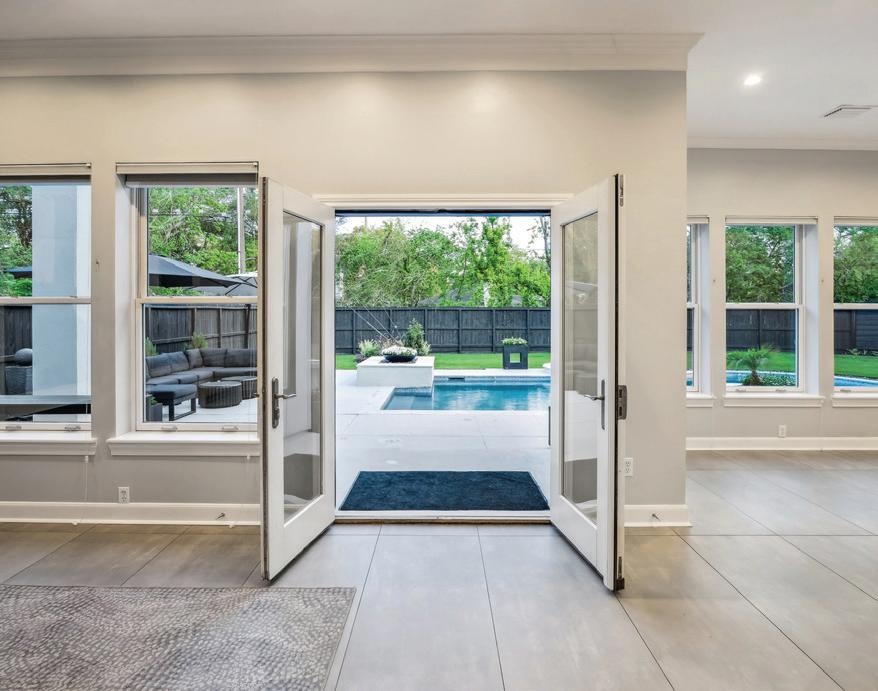
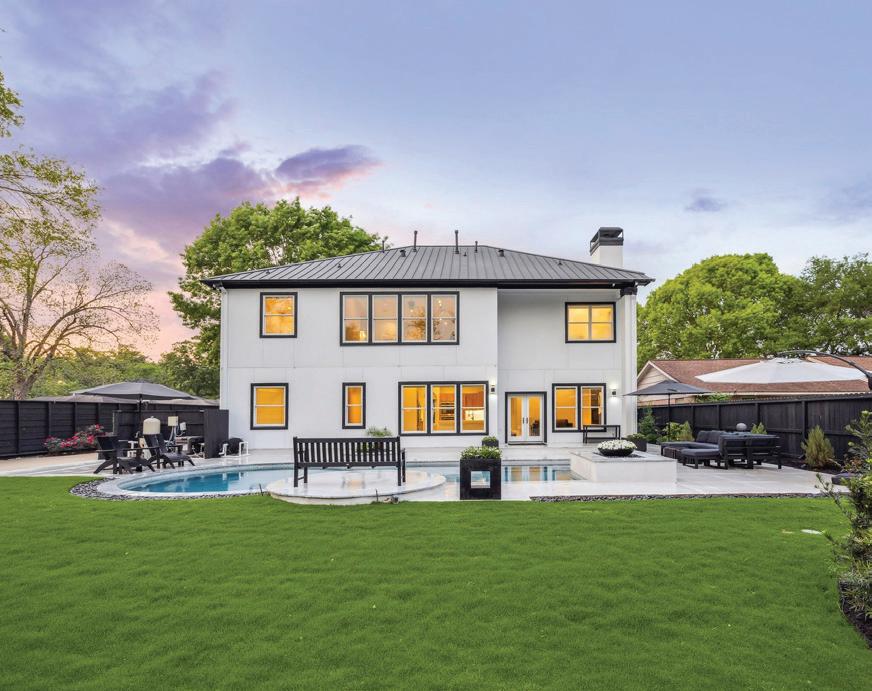


4 BEDS | 5 BATHS | 3,972 SQFT | $1,238,750
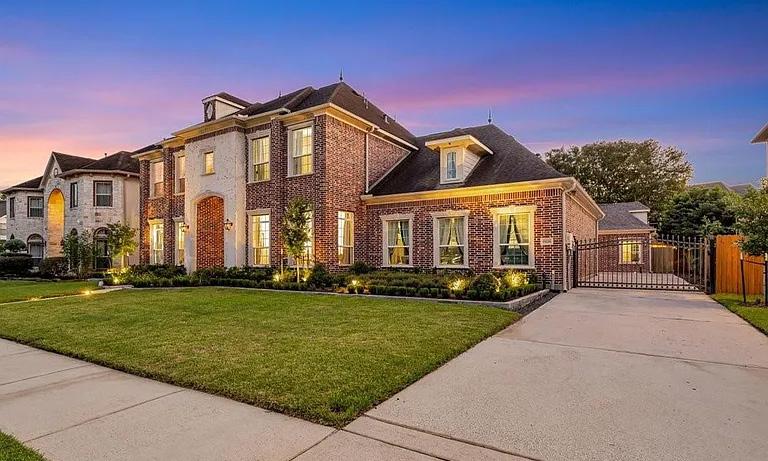
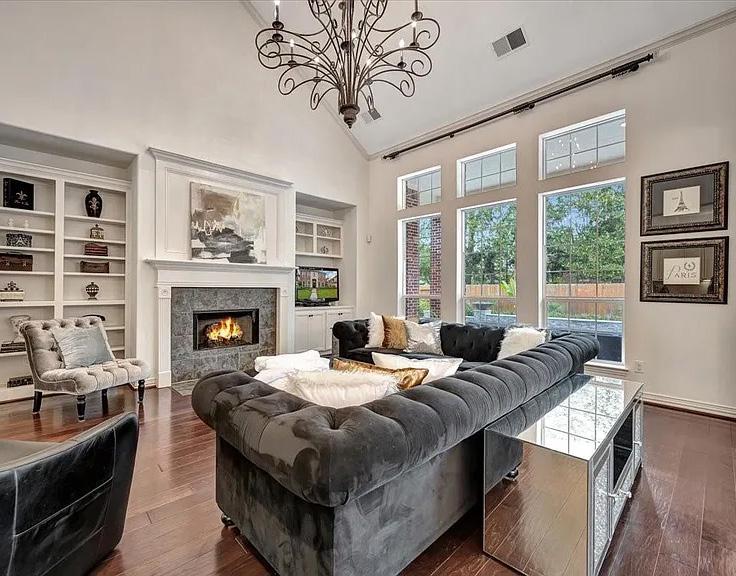
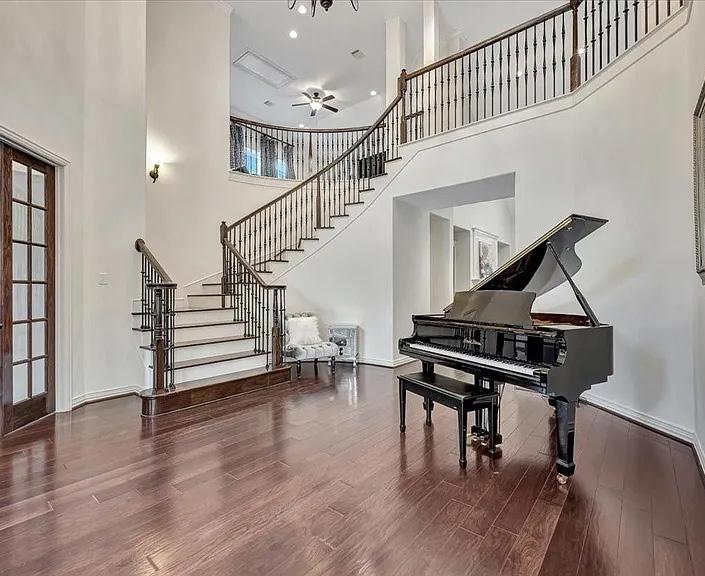

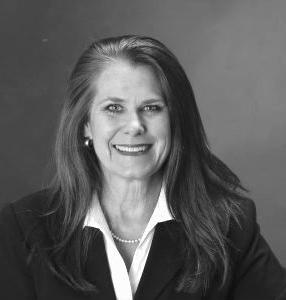
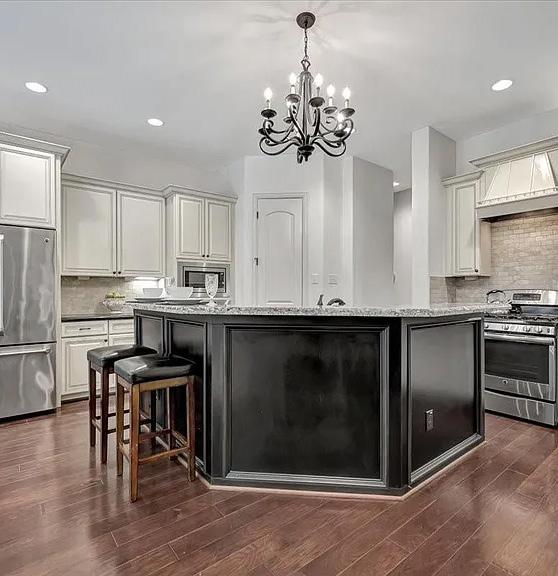
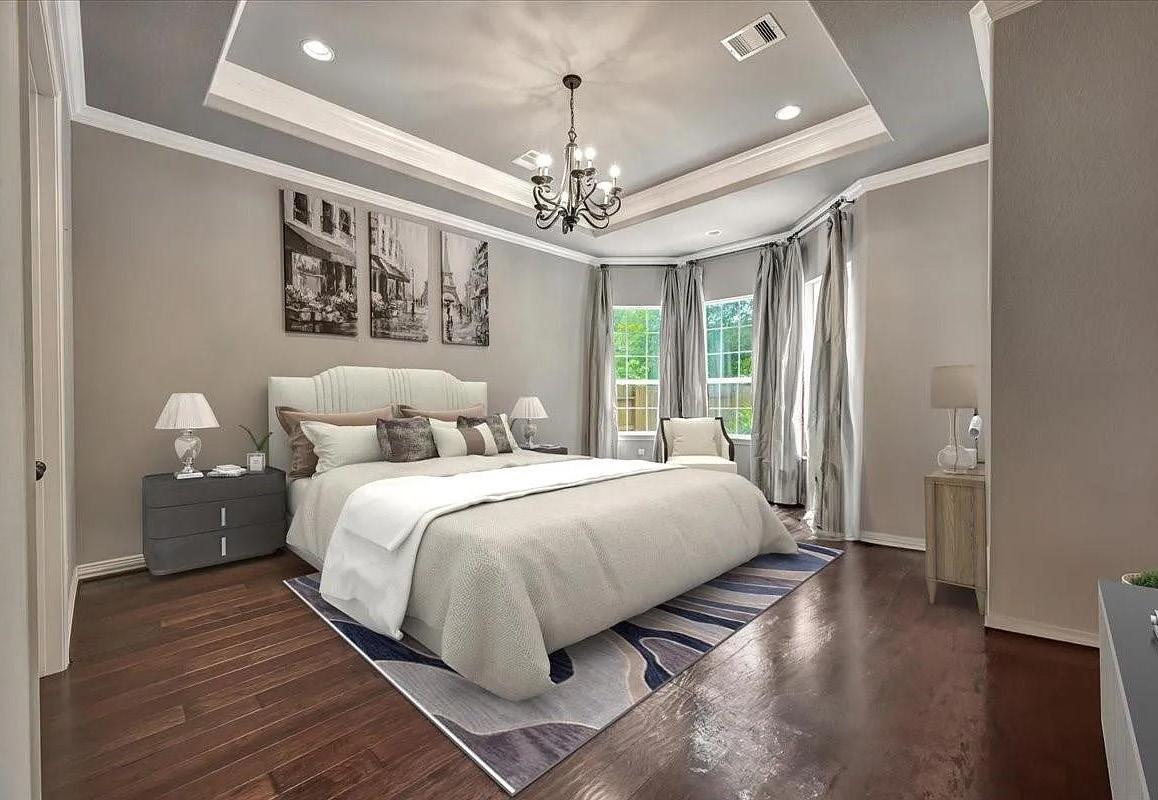
NEWEST BUILT HOME IN BAY OAKS 2014 Geis Development (formally Kinsmen Homes), 2story gem features 5Bdrms, 4/1Baths. Elegant entry & grand foyer, open gourmet kitchen w/butler pantry that boasts granite countertops, top of the line appliances, modern gas stove & custom cabinets w/lots of storage. Primary suite features spa like bath, double vanity, oversized, frameless glass shower, & glamourous, generous walk-in closet. A dedicated office downstairs (currently used as bedroom) ideal for remote work or study & 4 additional generous sized BRs & game/media room upstairs. Luxurious backyard w/mature fig & loquat trees is an entertainers’ dream w/sparkling self-cleaning 2020 built pool w/sundeck, spa, covered patio, summer kitchen, fireplace & gas hook up. Pool house w/full bath & loft. Gated driveway to rare well thought out 2car tandem-4 car spaces-allows privacy and desirable curb appeal. Solar panels, generator plug, breaker mechanical interlock. Walkin attic storage. Extra insulation.

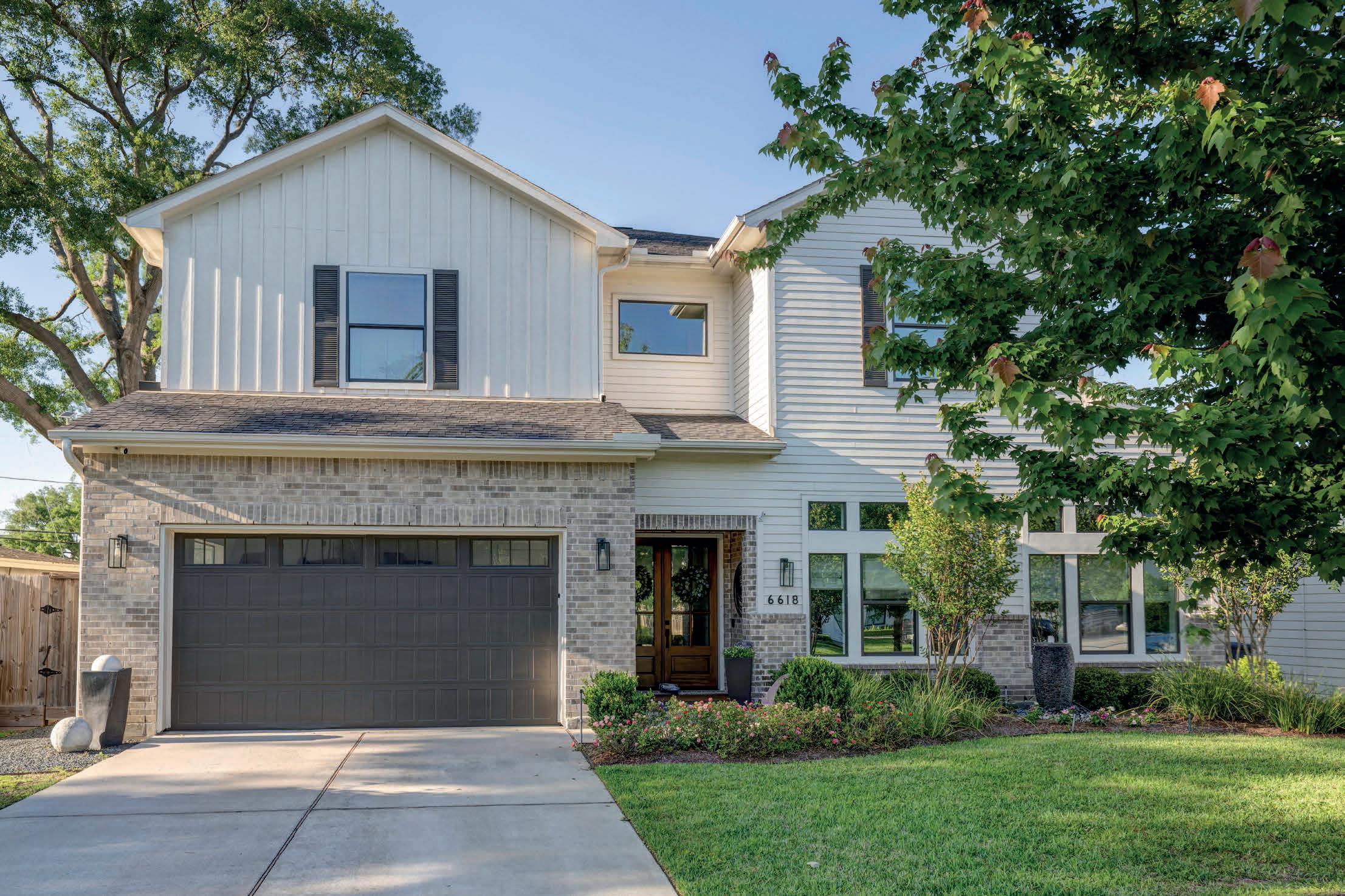

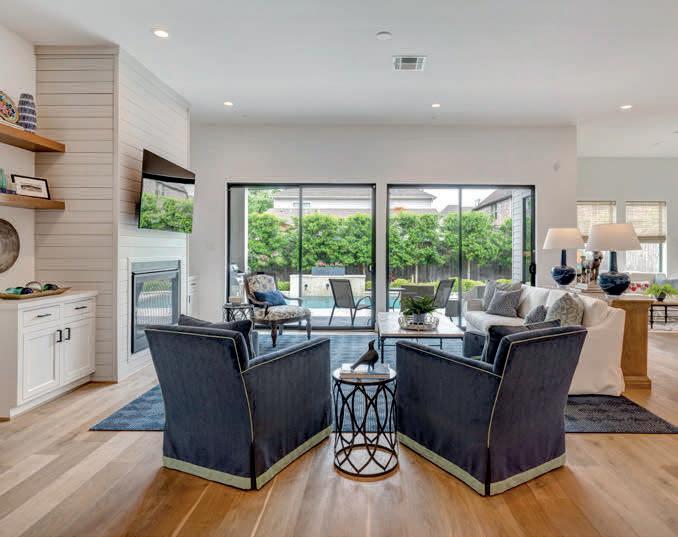
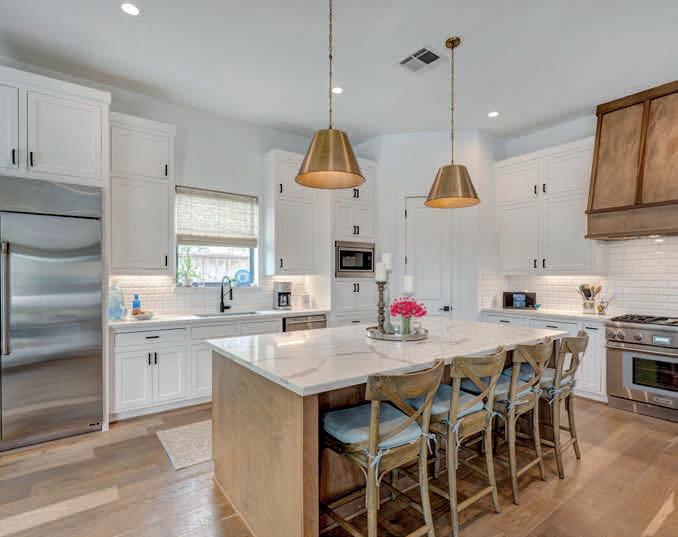
Located in highly desirable Westview Terrace, this custom home has all the charm & warmth that one could possibly want. Recent additions include a whole-home generator, a custom built-in serving buffet/ cabinetry in the dining room and an expertly curated $100k+ backyard oasis which features a heated pool, spa, firepit, sleek limestone walkways and striking turf-lined diamond patterned lounging areas. The flowing light-filled interior consists of nicely delineated living spaces that are both comfortable and perfect for entertaining. The expansive primary suite, secondary bedroom and office are located on the 1st floor. The remaining 3 bedrooms share the 2nd floor with a large game room and media room. This property is only a 2 minute drive from the Marq-E Entertainment Center and with I-10, I-610 & Hwy 290 just 5 minutes away, you have easy access to every part of Houston. This wonderful property is zoned to Spring Branch ISD including Memorial High School.


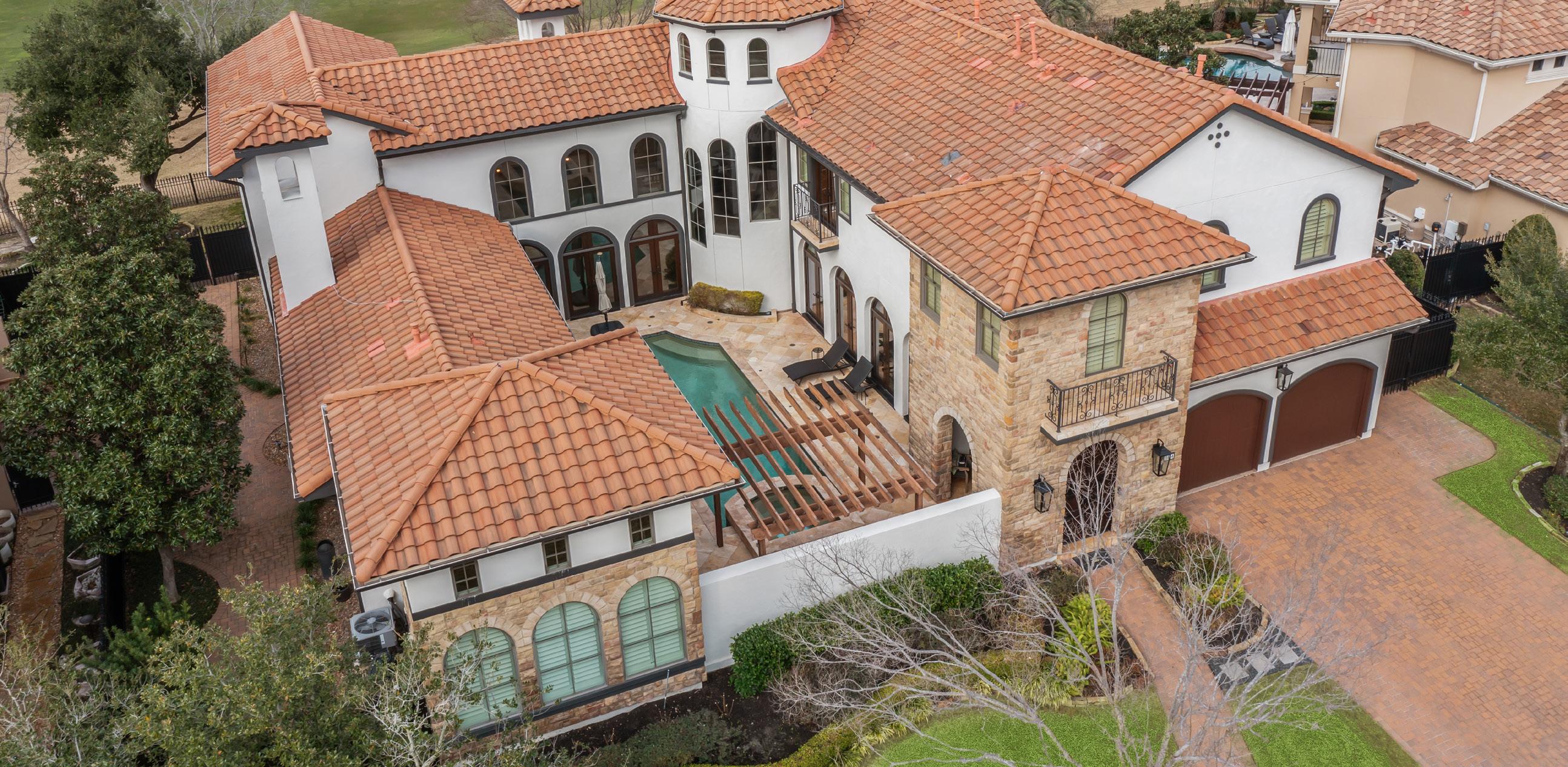
$2,149,000 | 5 BEDS | 4.5 BATHS | 5,825 SQFT
Elegant Mediterranean home - unsurpassed style in 24-hour guard-gated Royal Oaks Country Club Estates overlooking 12th fairway. Designed by Robert Dame, custom built by Tuscany Estates. This fine home features a private courtyard with pool/spa + loggia with fireplace, outdoor kitchen, access to private casita. Grand living room with vaulted beamed ceiling & fireplace - ideal for relaxing & entertaining. Formal dining + butler’s pantry with built-in wine chiller. Island kitchen with vaulted beamed ceiling & granite counters designed for multiple cooks. Primary suite on 1st floor & beautifully appointed ensuite bath - jetted tub, shower, double vanities, 2 walk-in closets with built-ins. 2nd stairway leads to private study, with balcony overlooking golf course. Lutron lighting controls. Grand staircase with decorative iron railing leads to 2nd floor - casual living/game room, adjacent home office/study area with built-in work spaces. 3 secondary bedrooms & 2 full baths upstairs off a wide hallway.

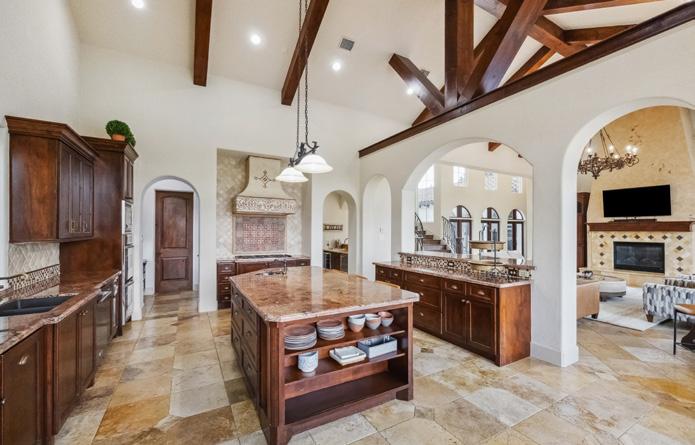
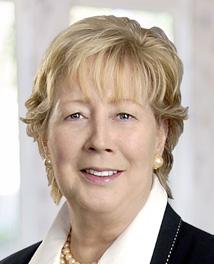
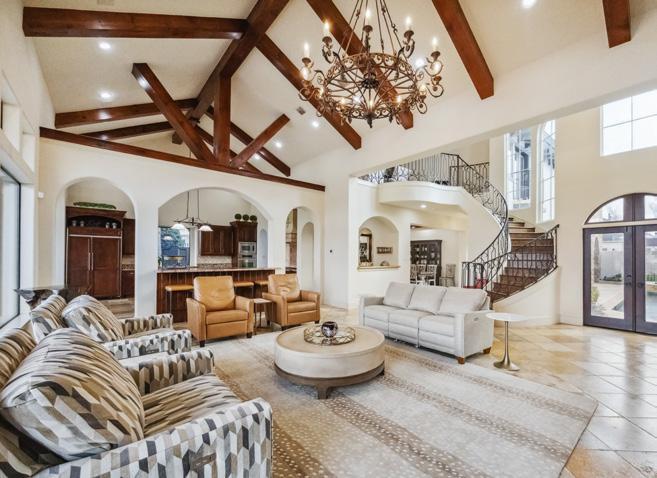
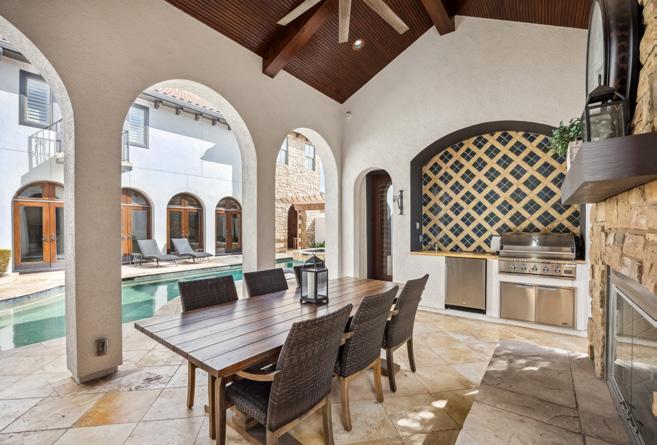
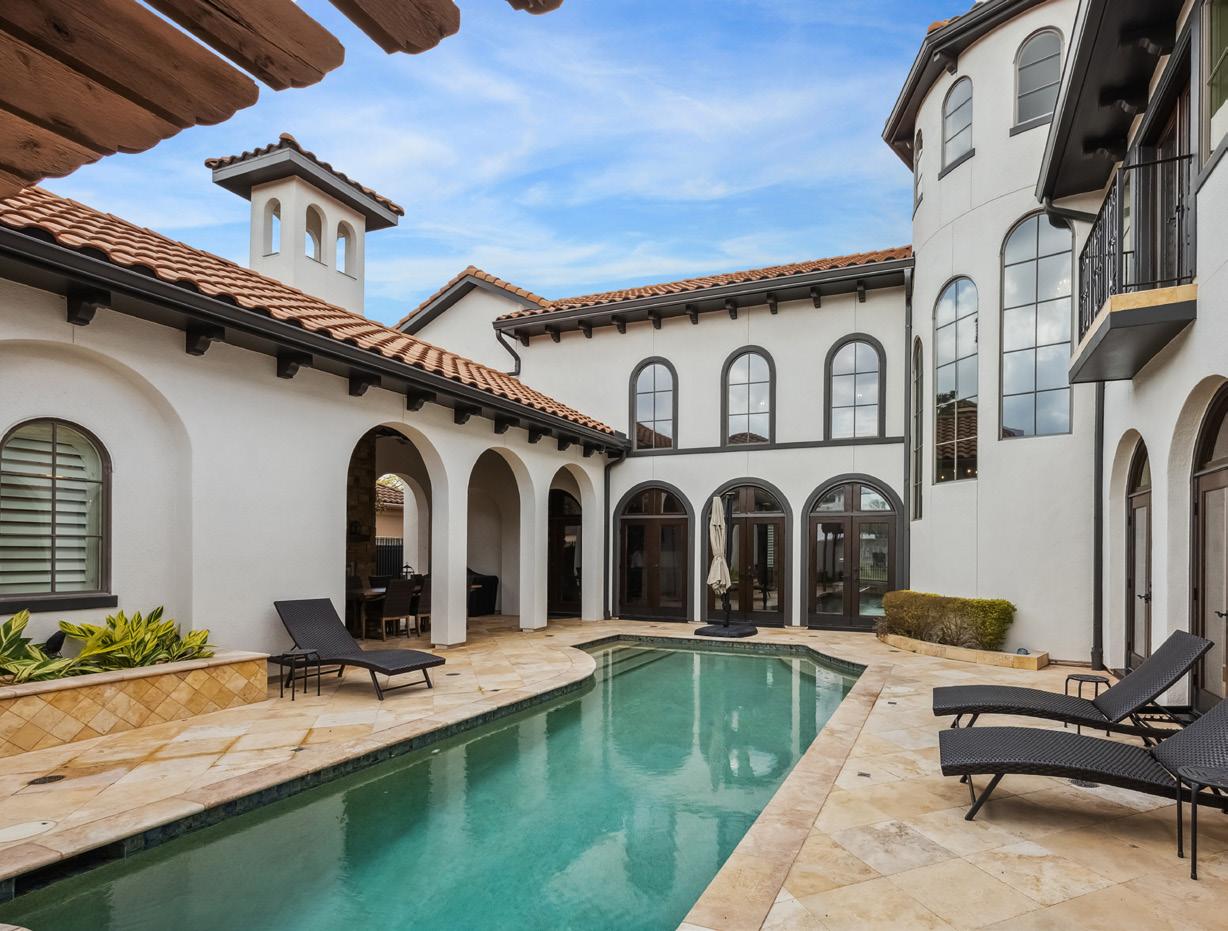

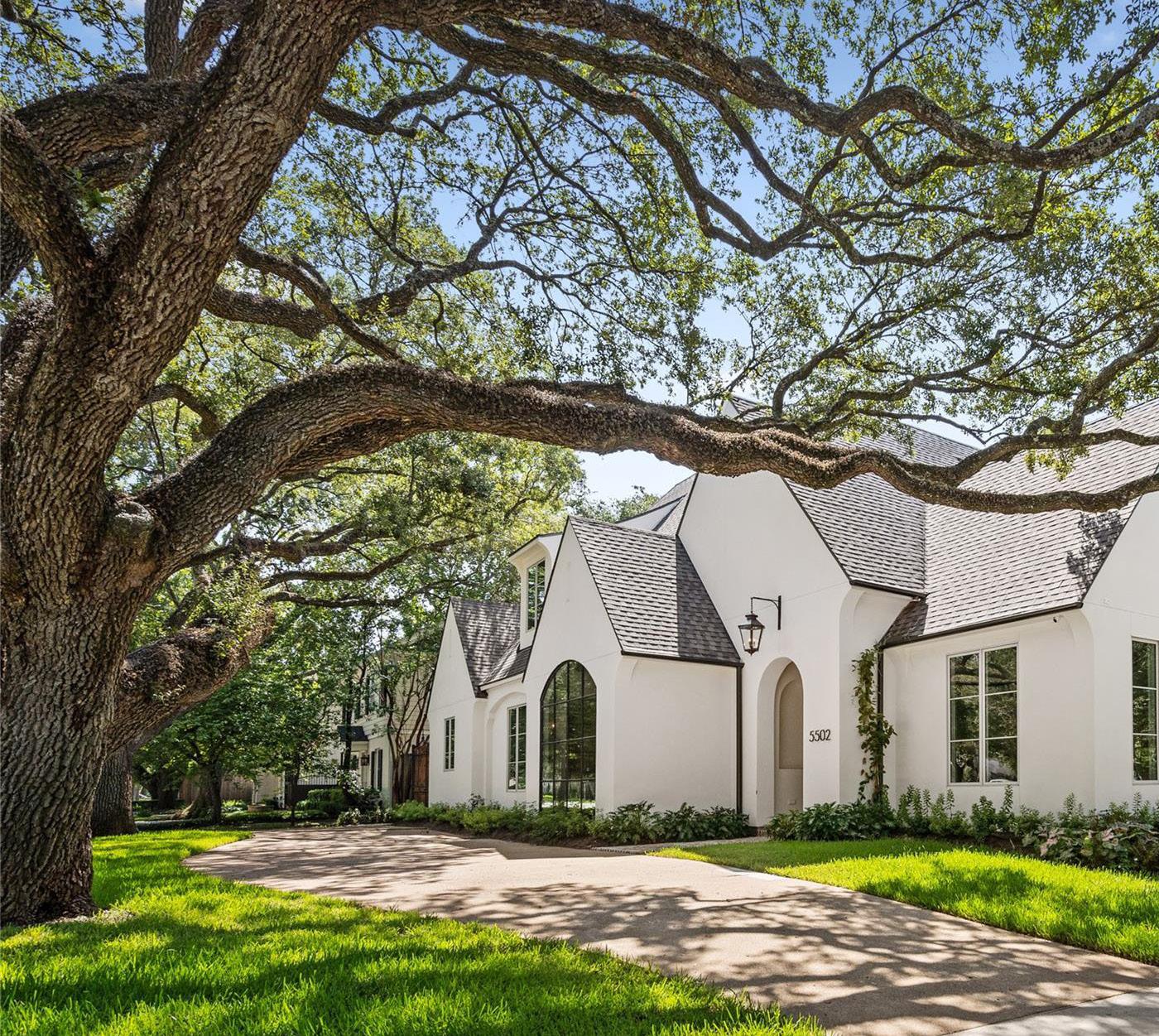
5502 BUFFALO SPEEDWAY, HOUSTON, TEXAS 77005
5 BEDS | 4/1 BATHS | 5,624 SQ FT | $3,950,000
Fantastic design and exceptional finishes combine beautifully in this transitional Traditional yet Modern masterpiece by the incomparable Mirador Builders and Jennifer Hamelet. A desirable 13k+ sf lot with landmark oak trees, fabulous floral landscaping, room for a pool, covered patio, rare 1st floor Primary Suite set this home apart. Formals, a chef’s Kitchen and a light filled Breakfast Room, Great Room. A Game Room and 4 Bedrooms upstairs with a Bonus Room. Excellent storage throughout the home. It is perfect for entertaining and has tons of walls space for the art lover. Elevator ready, Cat 6 wiring, alarm system and security cameras installed, Two-car oversized garage, Utility room/Catering Kitchenette, Walk-in pantry and Mud room with bench made cabinetry throughout the home. So many wonderful amenities and details combine seamlessly to make a wonderful home, minutes from the Med Center, Downtown and the Galleria in the heart of West University.

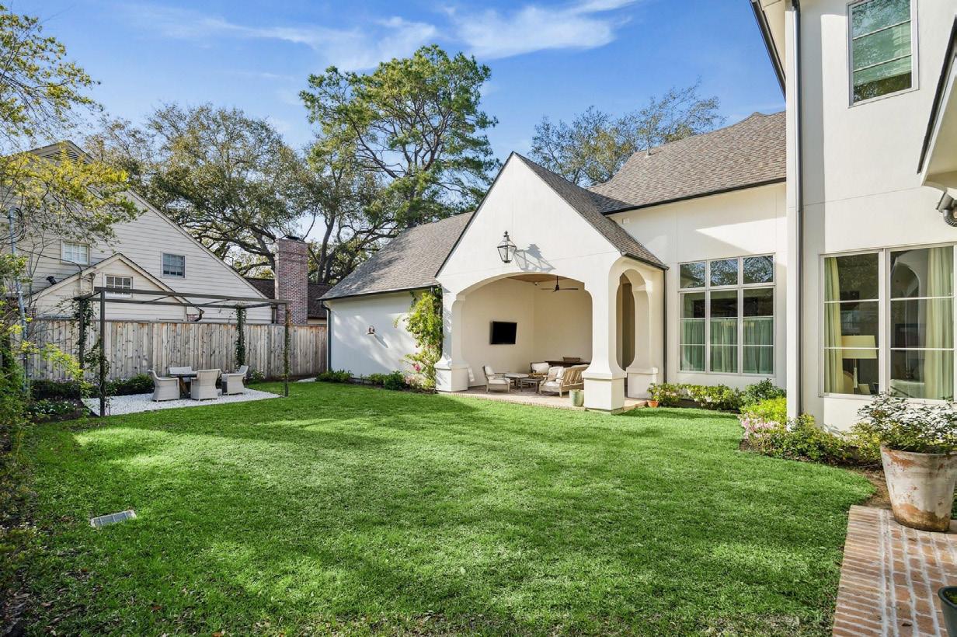
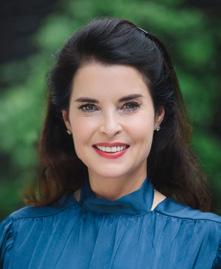
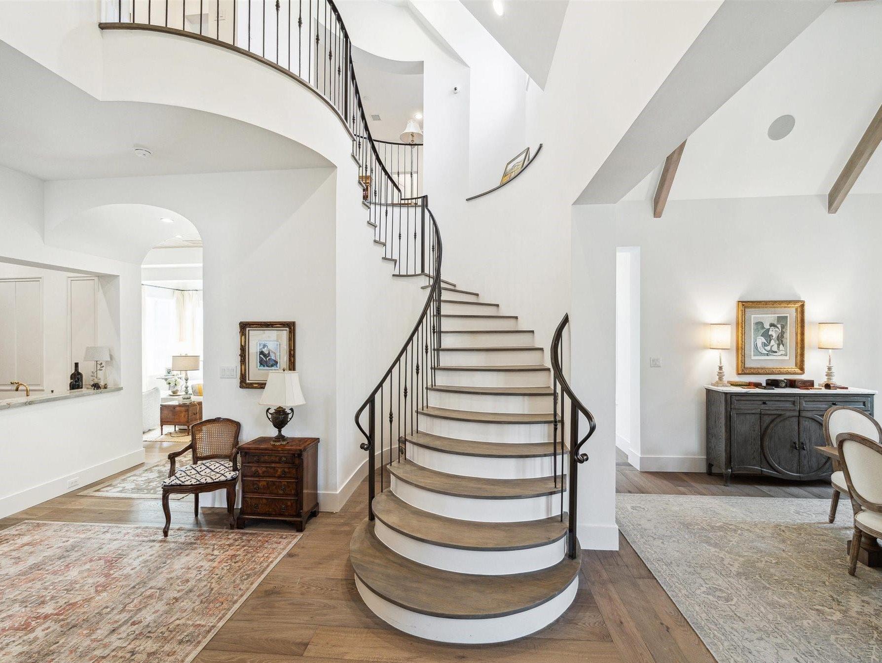
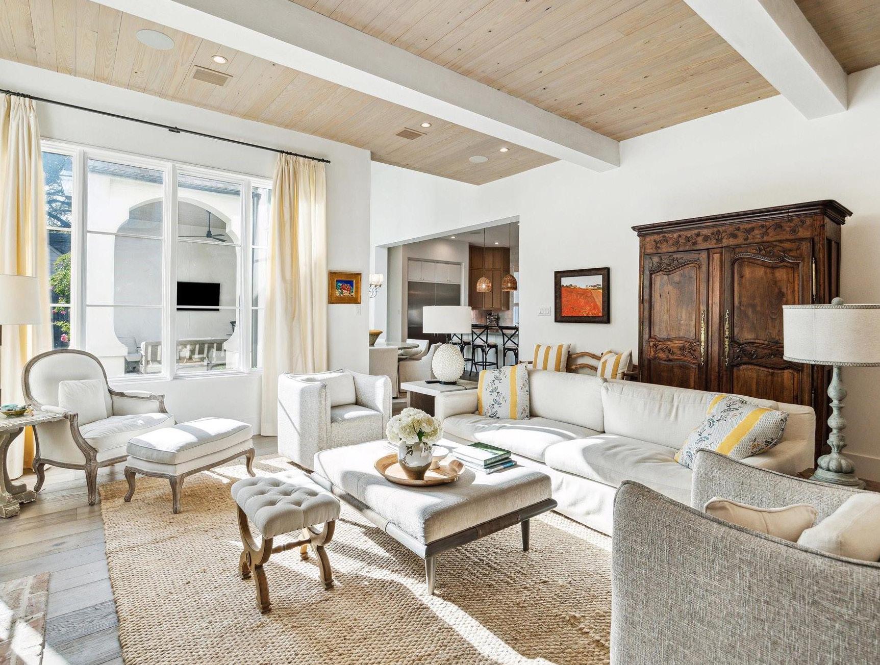
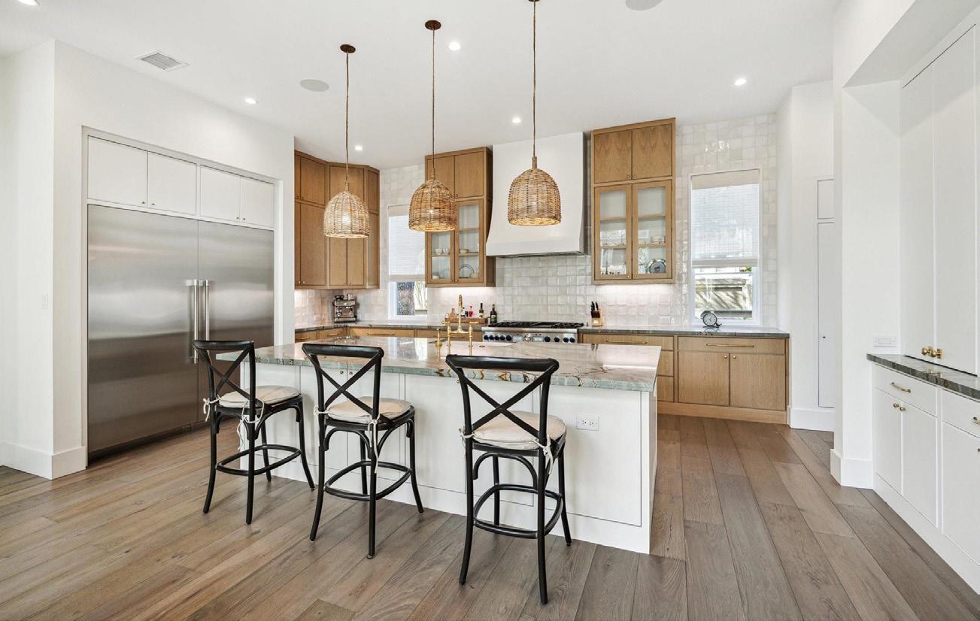
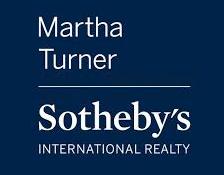
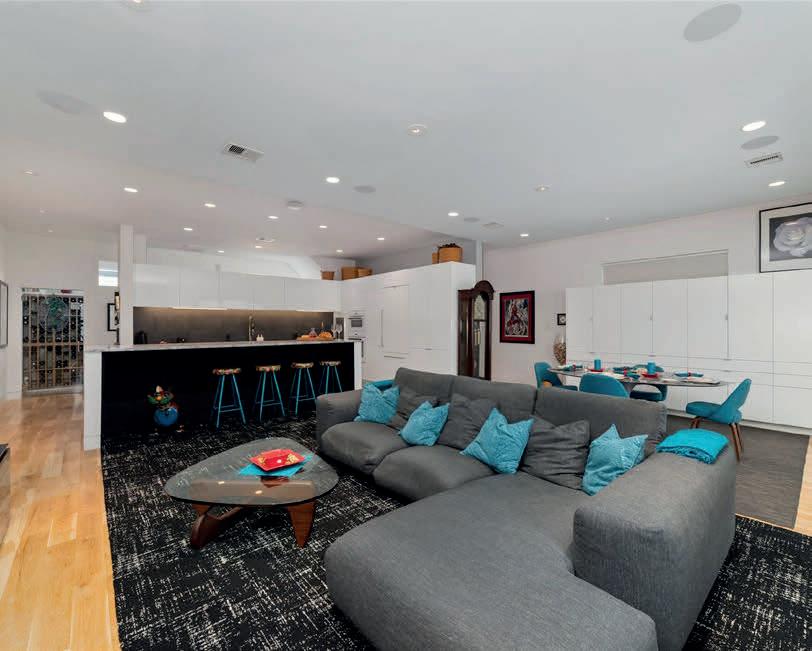
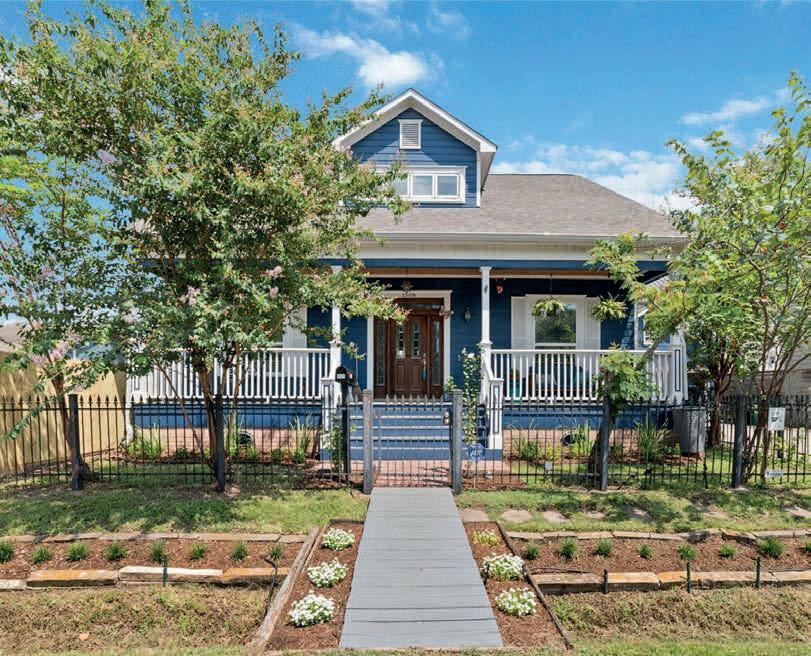
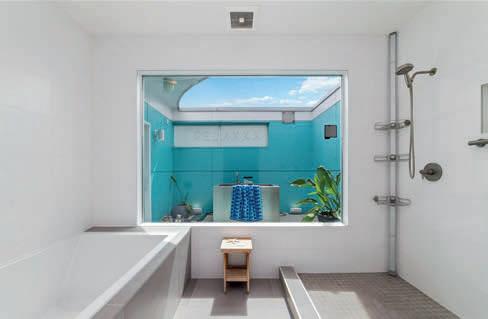

Architecturally Award-Winning DreamScape Modern Home in the Art Colony/Museum District.
1807 PROSPECT ST., HOUSTON, TX 77004
The kitchen boasts top of the line Miele integrated appliances, Silestone countertops, slate backsplash, and a huge Carrara marble island. The open concept living area is an entertainer’s dream. The primary ensuite features a Wet Room, Japanese soaking tub, a 6’ deep tub and separate shower. A 6000 sq. ft. LED Privacy Screen/Art Installation, illuminates at night. Included with the home: Generac generator, W&D, Gas Grill & Fire Pit on the SkyDeck, 85” Living Room TV & acoustic wall panels, TV in the Primary Suite, Alarm System, pre-wired & ready for you to activate service. Offered at $899,500 | MLS #17105909

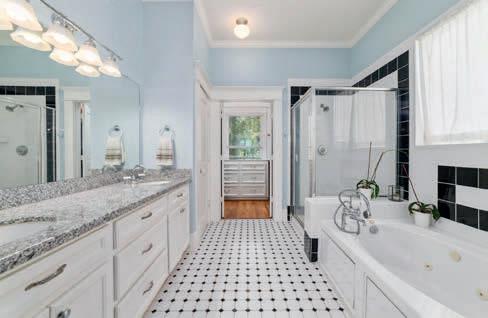
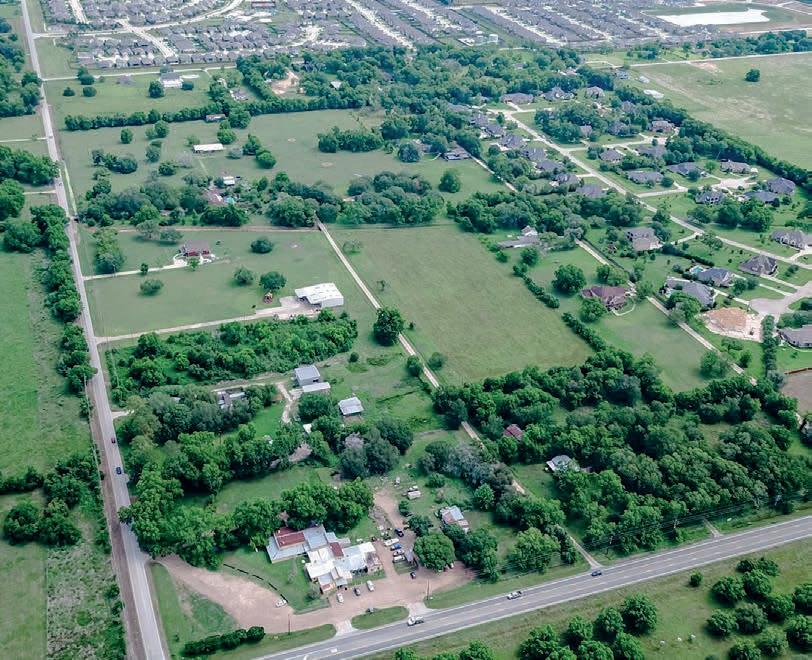
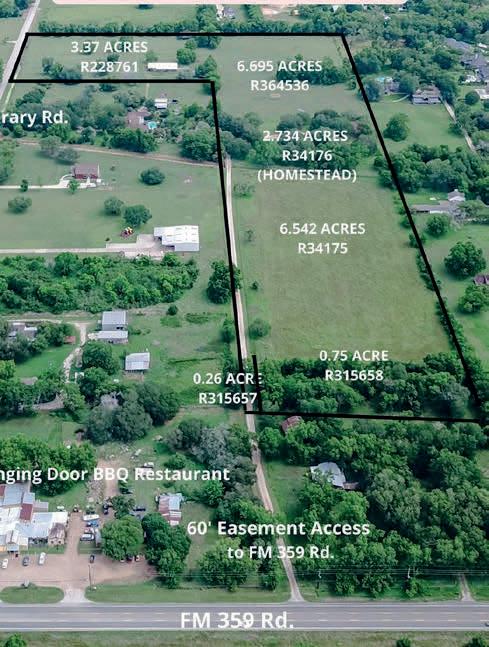
Charming Craftsman with The Historic Allure of Heights Homes & Modern 20th-Century Amenities.
1508 NICHOLSON STREET, HOUSTON, TX 77008
Enjoy a spacious front porch overlooking Heights Hike & Bike Trail & Herkimer Park. The trail path takes you to M-K-T shopping, Heights Blvd., 19th St., & all the way to Downtown! Gorgeous details include crown molding, hardwood floors, large primary suite with views of the front porch and back deck. A well-equipped kitchen opens to the large living room with a cozy fireplace, formal dining room, half bath, & large backyard deck. Discover unique touches upstairs: a secret room behind the bookcase, built-in office desk, hideaway TV nook in the family/game/media room, & 3 walk-in attic storage spaces. Offered at $880,000 | MLS #58889202
20.351 ACRES AT FM 359 ROAD AND McCRARY ROAD IN RICHMOND, TX
6 parcels totaling 20.351 unrestricted acres. This property provides ample freedom for diverse land utilization, enabling owners to delve into various agricultural endeavors like cattle ranching, equestrian activities, or commercial enterprises, ultimately optimizing its income potential. A homestead sits on 2.734 acres and features 6 bedrooms, 3 bathrooms, 4 car carport, a 2,000 sq ft garage and shop, two covered back patios, an updated kitchen and bathrooms, a pool, and majestic, mature trees.
Call Lauri for inquiries.
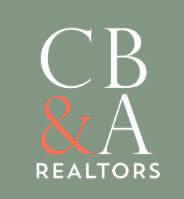
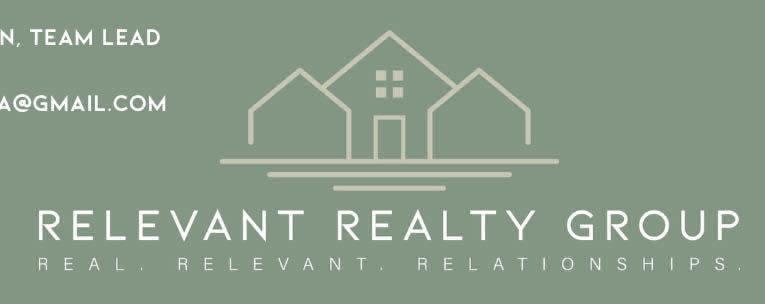


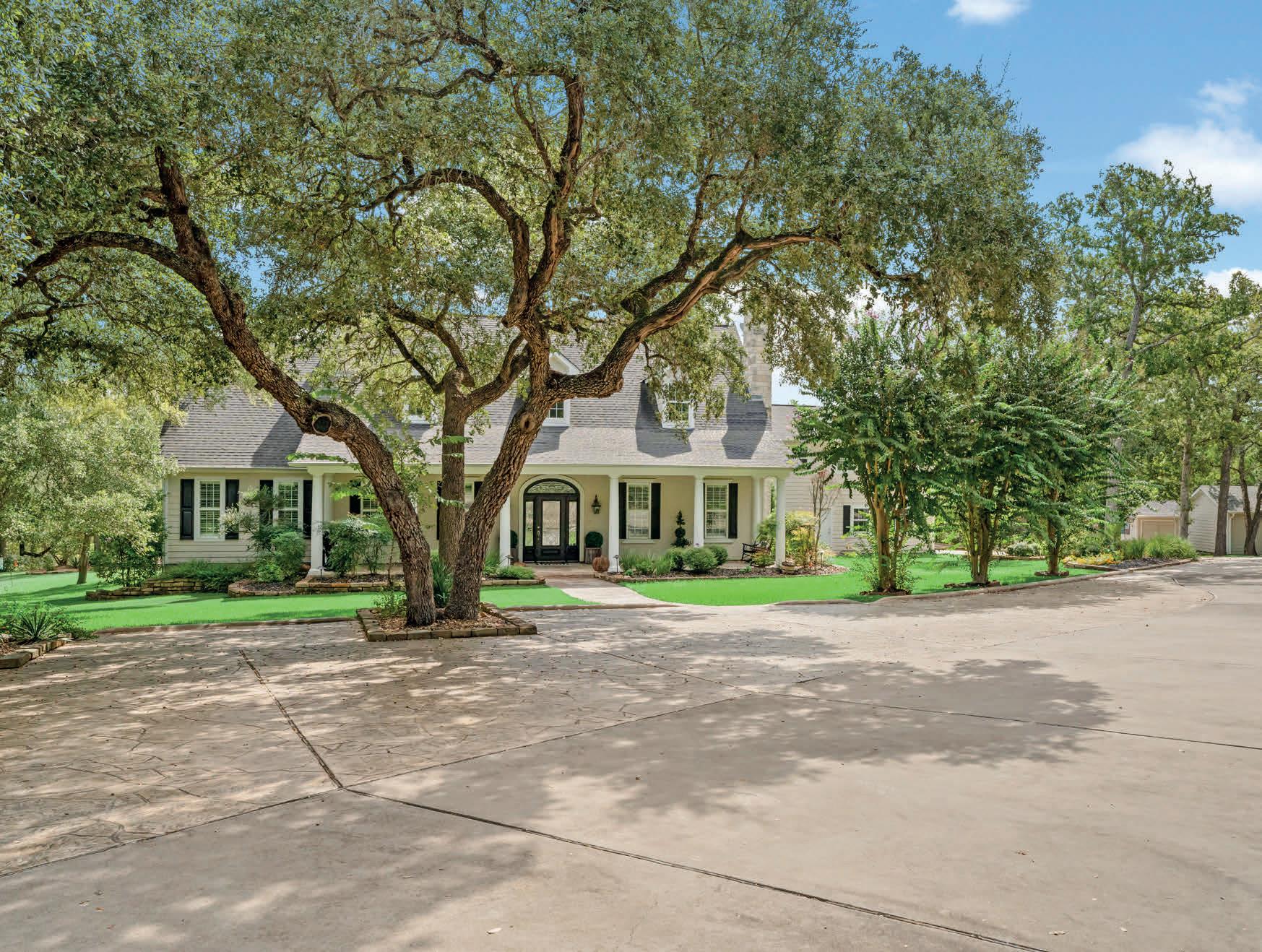
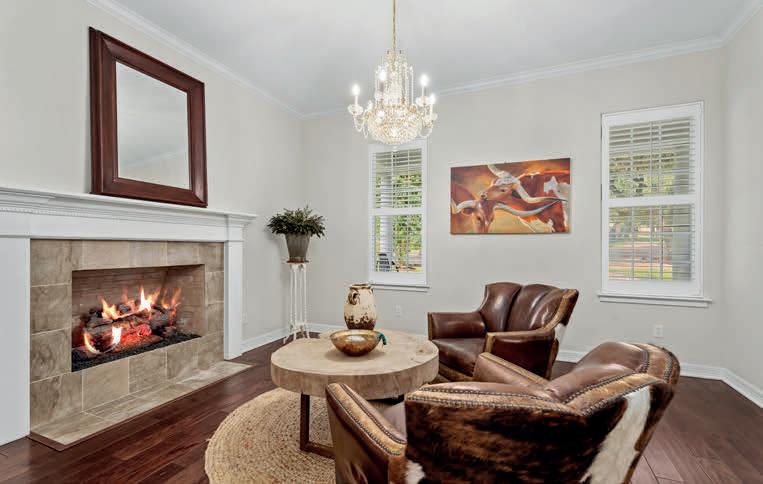
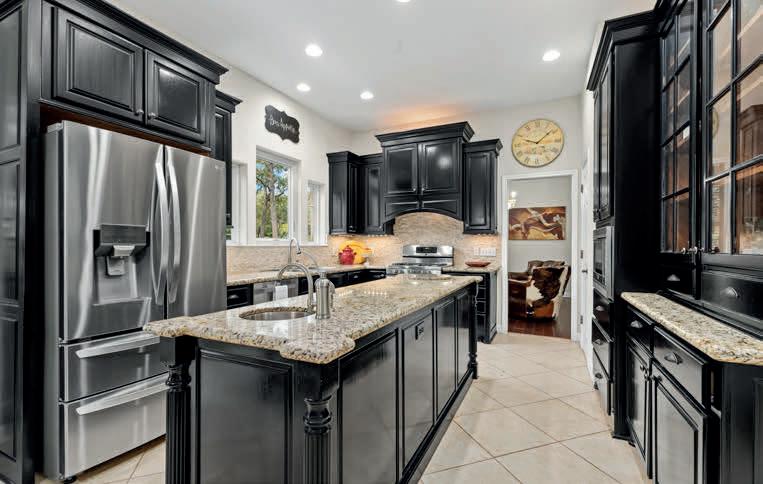
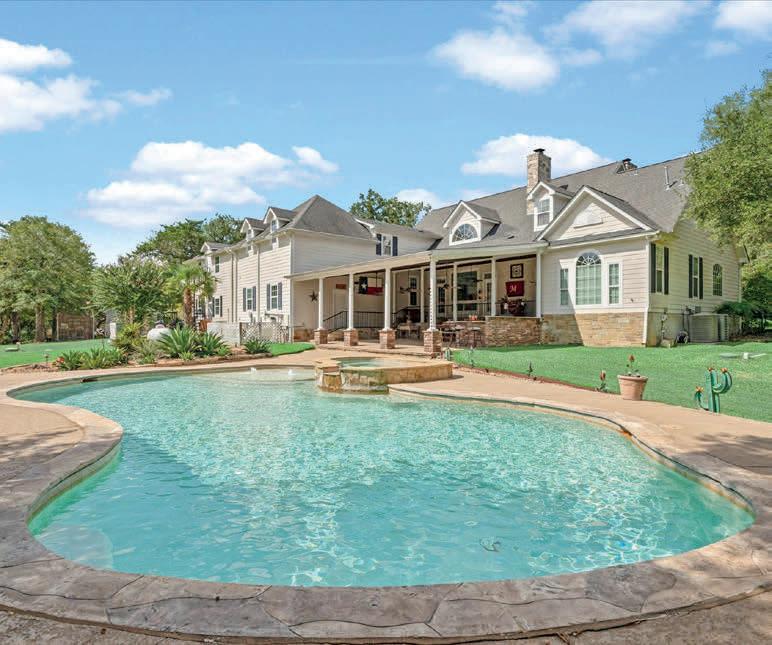


1016 High Hill Creek Road, La Grange, TX 78945
Discover the ultimate Texas Retreat at 1016 High Hill Creek Road! This 6-acre estate offers 5,130 sq ft of refined living space that blends modern amenities w/ serene Hill Country charm. Whether you’re looking for a full-time residence, vacation home or investment opportunity, this home offers luxury & seclusion. The property is situated just 20 min. to Fayette Lake, 20 minutes to Round Top Antiques Market, and 58 miles to Austin Airport. Step inside to multiple living areas, gourmet kitchen, 3 fireplaces, media room PLUS large game room w/panoramic views of the property. Outside you have the sparkling saltwater pool/spa, covered patio, outdoor kitchen, fire pit & lush landscaping that provides the best backdrop for entertaining. Make this your dream home! MLS #913355

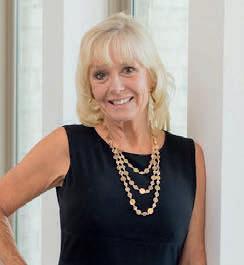
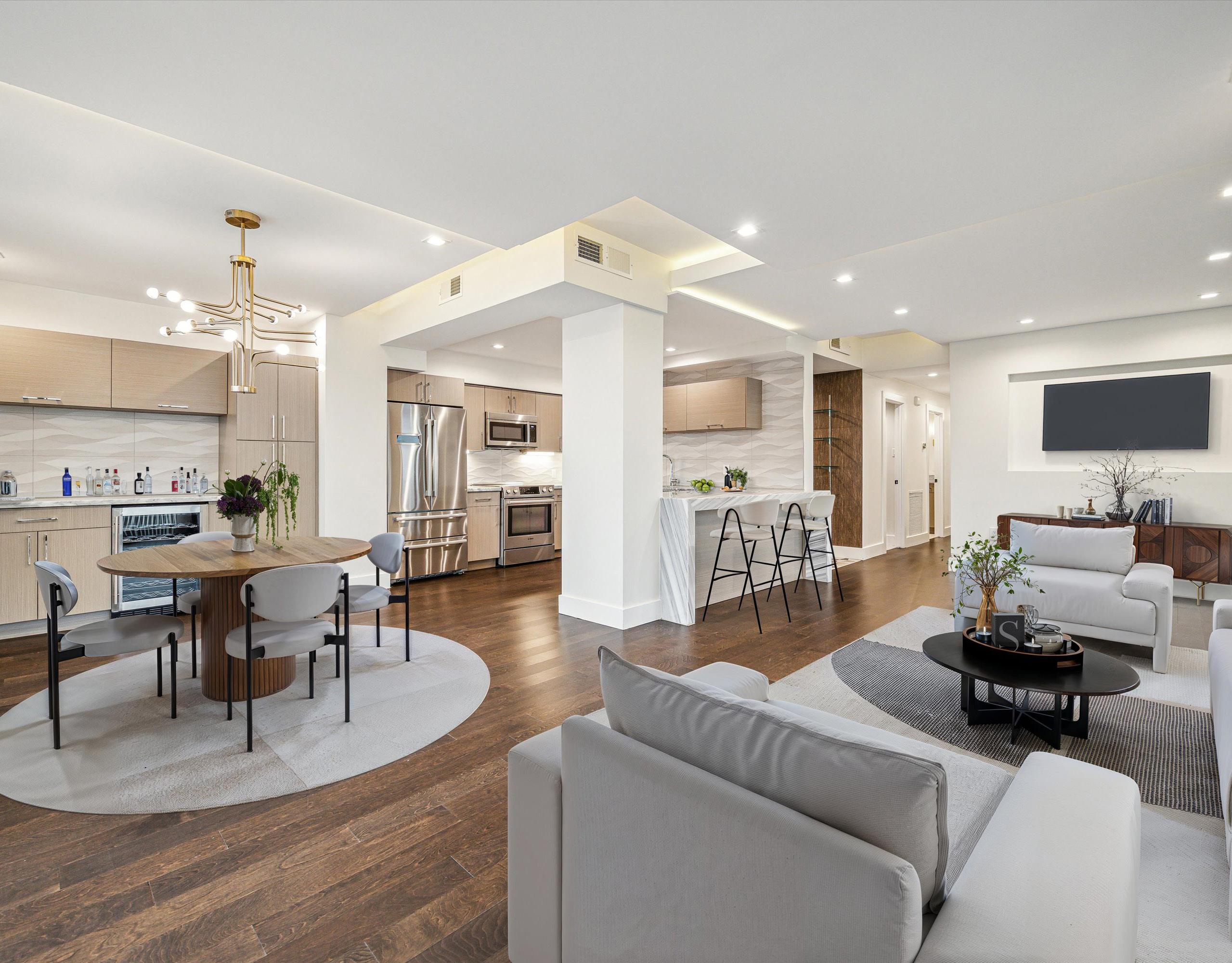
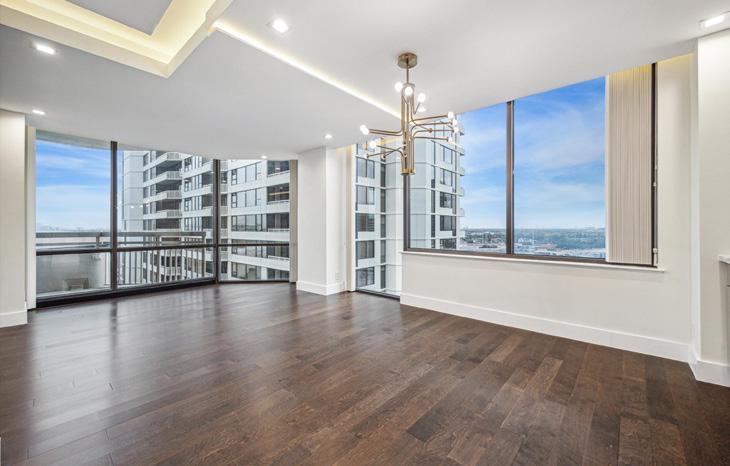
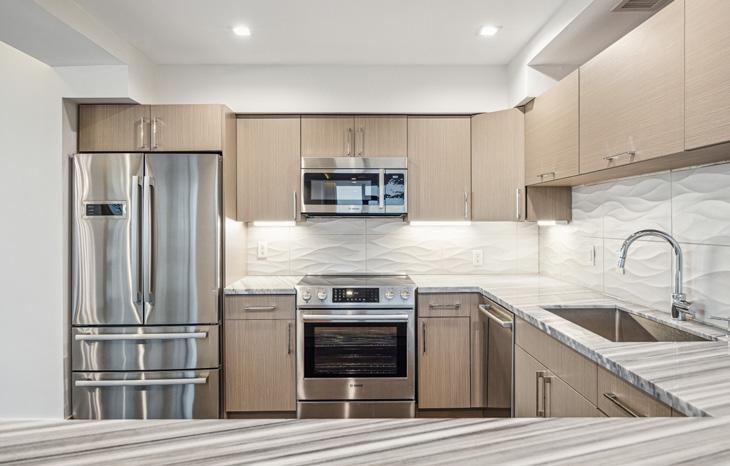
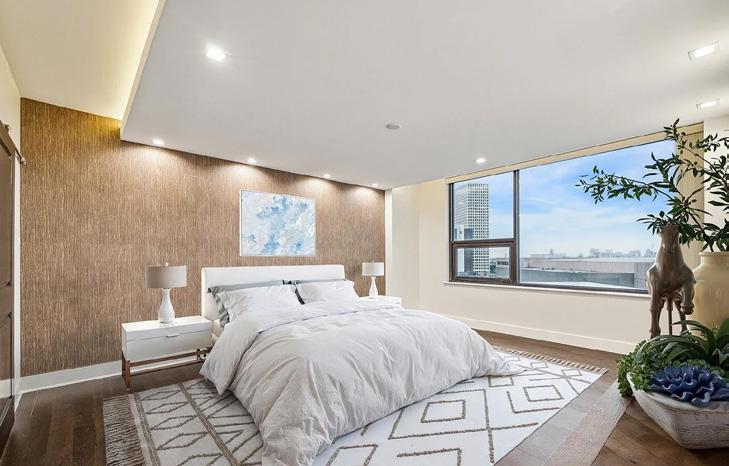
Experience modern luxury in this exquisitely remodeled 2-bedroom, 2-bath condo in prestigious 14 Greenway. Completely transformed in 2018, this sophisticated residence boasts an openconcept design perfect for entertaining. The spacious living, dining, and kitchen areas are highlighted by a stunning dimensional floating ceiling w/integrated LED lighting. The kitchen is a masterpiece w/ exotic Dolomite Amazon marble countertops & sleek European cabinetry. Every detail, from plumbing & HVAC to windows & electrical, has been meticulously updated! Relax in the tranquil primary retreat featuring a generous walk-in closet w/spa-like bathroom showcasing Agora & Carrara porcelain finishes. The 2nd bedroom offers versatility & elegance, ideal for guests or a home office. The in-unit laundry room w/custom storage adds functionality. This impeccable unit combines timeless design with modern upgrades, offering an incredible living experience in one of the city’s most sought-after addresses.
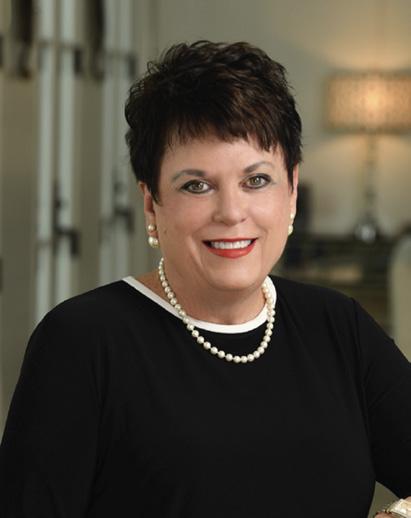


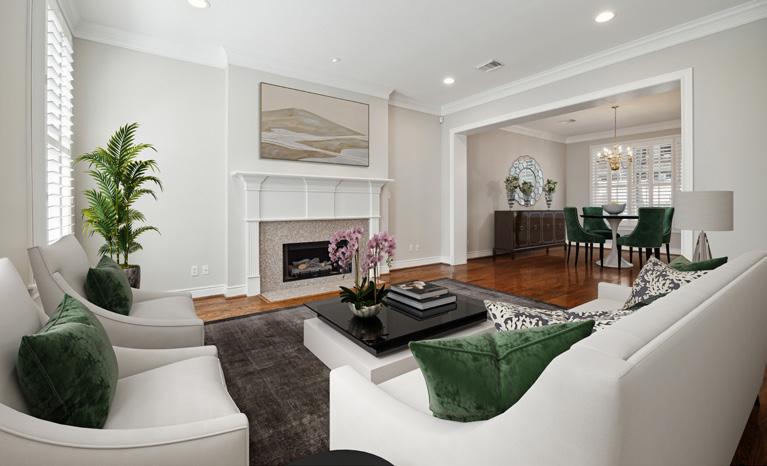
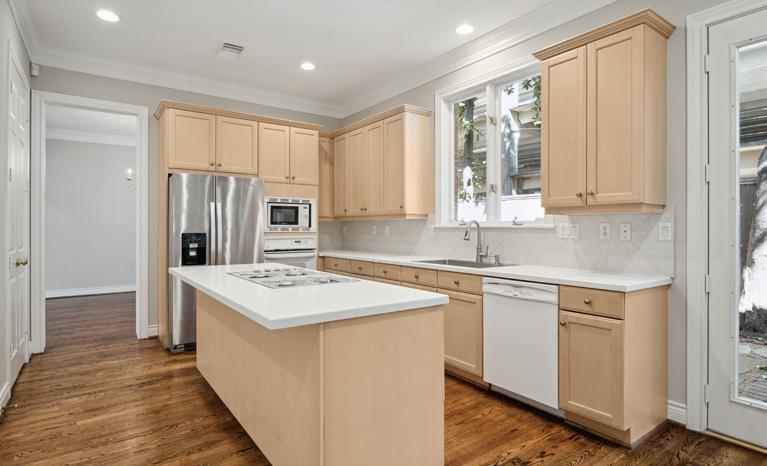
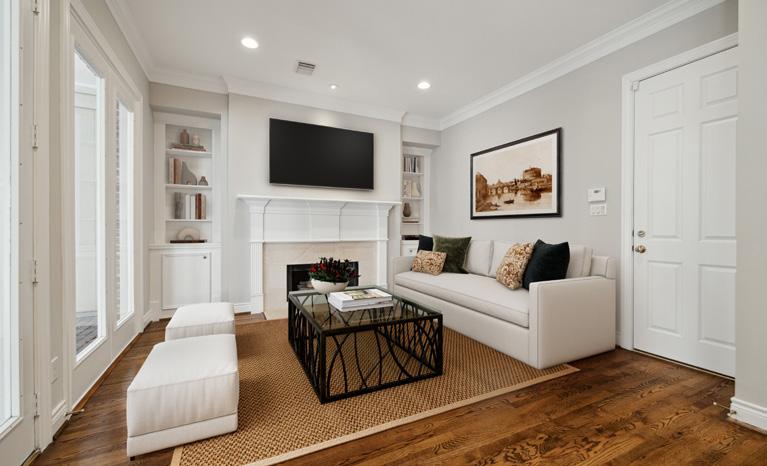
Nestled within the highly desirable gated community of Woodway Crescent, this elegant BV patio home offers both charm & modern updates. The owner has meticulously maintained this property since purchasing new in 1999. Roof and fence replaced in 2019. In 2025 alone, the following professional enhancements have been made: Freshly painted exterior trim & shutters; Beautifully refinished hardwood floors throughout the 1st floor & staircase; Plush neutral carpet installed on the 2nd & 3rd floors; Primary bath features a new frameless shower enclosure along w/updated hardware for the shower & sinks; Polished stone flooring in Primary & half bath; Refinished front door; Freshly painted interior throughout; Gorgeous epoxy-coated garage floor! Addl. Functional upgrades incl: New gutters w/gutter guards; Stylish new exterior coach lights in the front & back; Meticulously designed custom landscaping & much more! Bring your suitcases to closing! This one is immaculate & ready for move-in!


3 BEDS | 3.5 BATHS | 2.126 SQFT | $515,000


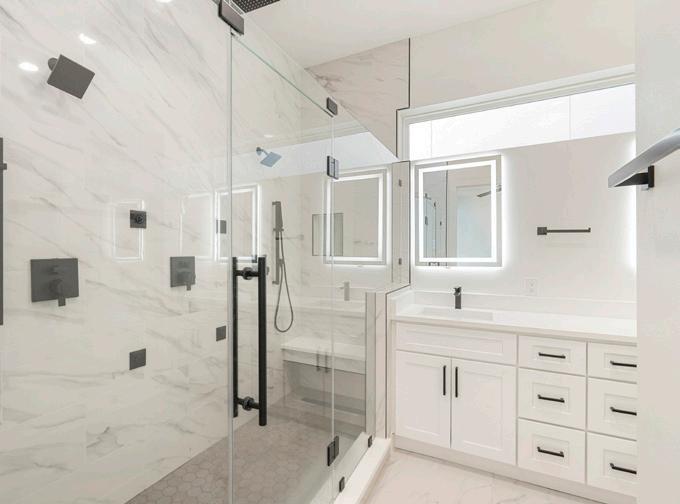
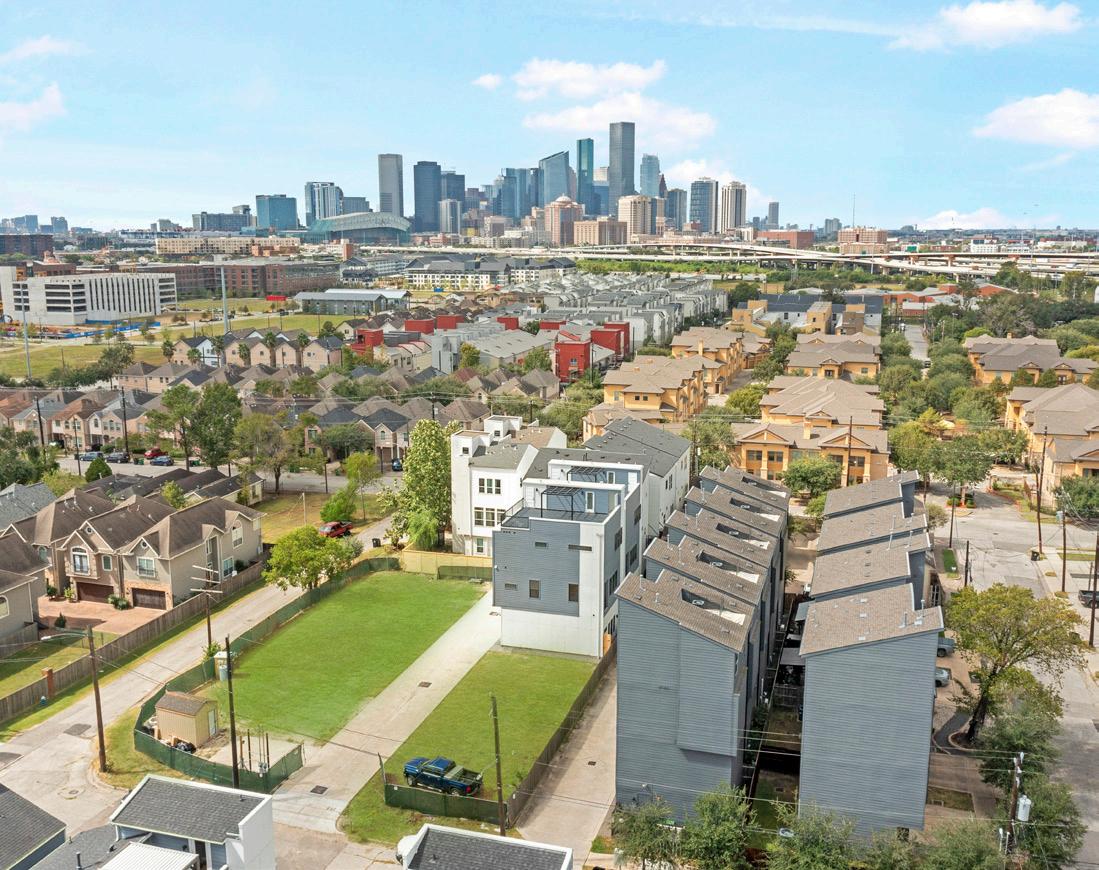

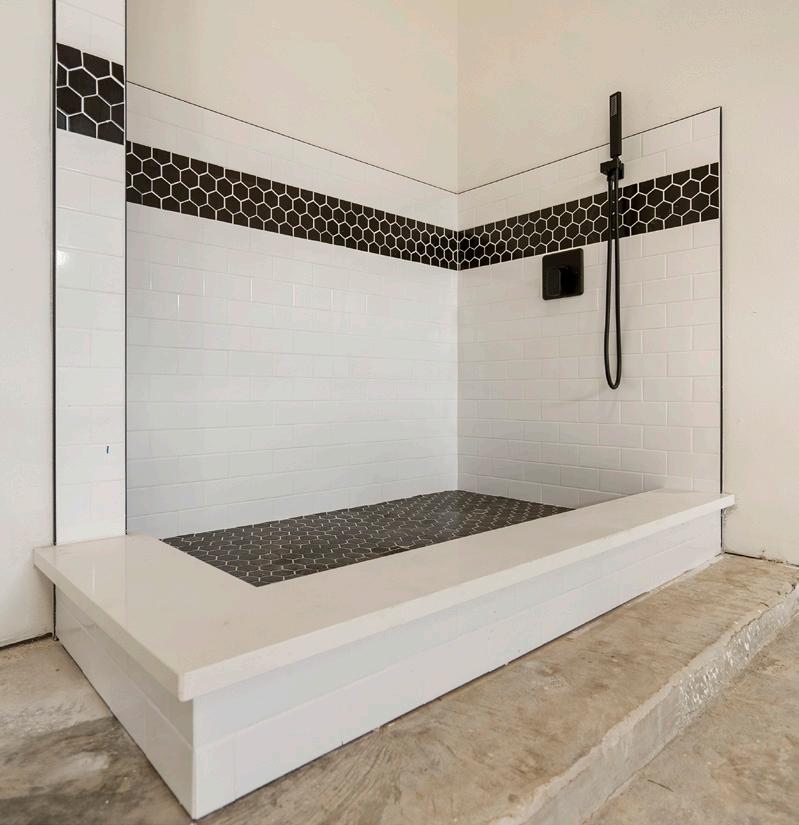
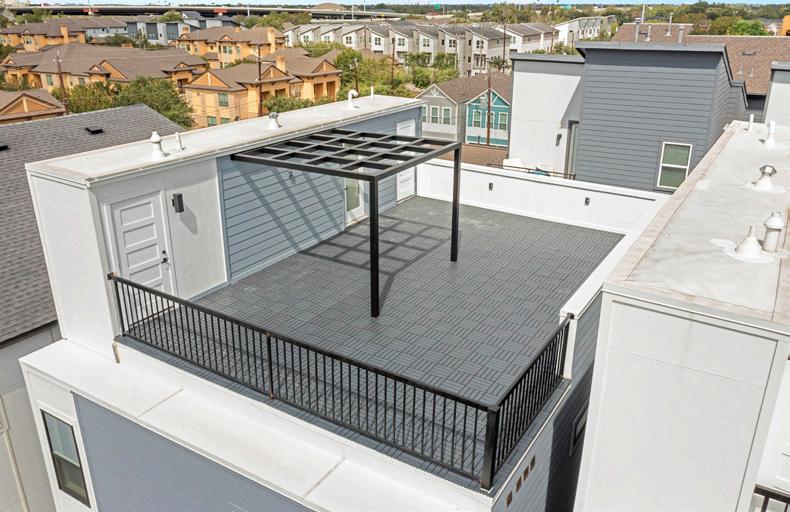
This gated community of homes features premium finishes such as high ceilings, quartz countertops, modern matte black fixtures, SS appliances, engineered wood floors, & built-in dry bar. Enjoy DELTA HydraChoice rainfall shower heads and body sprays for a unique soothing shower experience. The spacious garage with 12 ft ceilings provides plenty of storage and perfect for a car lift. SMART MyQ garage door opener with camera views. Pamper your pets with their own designated PET SHOWER. One of a kind ROOFTOP TERRACE is equipped w/electrical, plumbing, & gas line, to create the perfect outdoor experience to entertain family & friends. Sit under the metal pergola & take in the views while enjoying a cup of coffee or fav beverage. Elevator capable plans. Experience luxurious living in this modern exclusive enclave overlooking $3B East River DEV with corp office space, restaurants, golf course and medical. Mins from Downtown, Toyota Center, Daikin Park, Texas Medical Center, and Museums.
There will be 9 homes in this pet-friendly, gated community of East Riverview Homes. Community will have guest parking and its own dog park. Each unit comes with a pet shower in over-sized garage. Catch fireworks on special occasions on the 600 sq ft rooftop terrace, with downtown views.
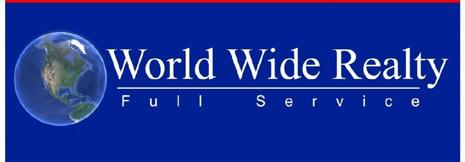
Bayfront Home
4-5 BEDS
This spectacular 4-5 bedroom, 5.5 bath bayfront home offers water views from almost every room! The enclosed ground floor entry leads to a guest suite with additional sitting area. The main level includes a gourmet kitchen with an island, breakfast bar, butler’s pantry with additional refrigerator, wet bar, dining area, and a large living room with a fireplace and additional seating area. The primary suite offers separate his and her bathrooms, a walk-in closet, and an office/study (could easily be 5th bedroom) with a guest powder room. The third level boasts a game room, family room, second primary suite, and a guest bedroom. Multiple decks provide ample space for outdoor entertaining including a pool on main level deck overlooking West Bay. Additional amenities include elevator that services all levels, 2-car garage, boathouse, jet ski lift, and fishing dock. This exquisite property combines luxurious living with spectacular waterfront views, making it the perfect coastal retreat.
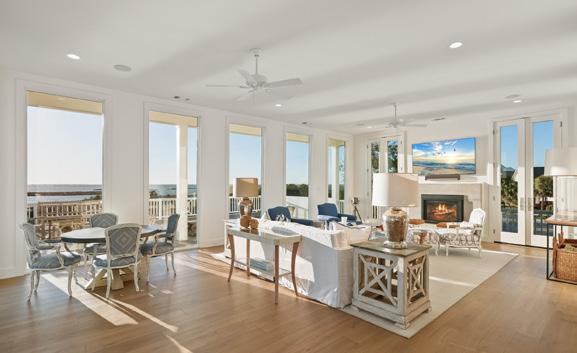
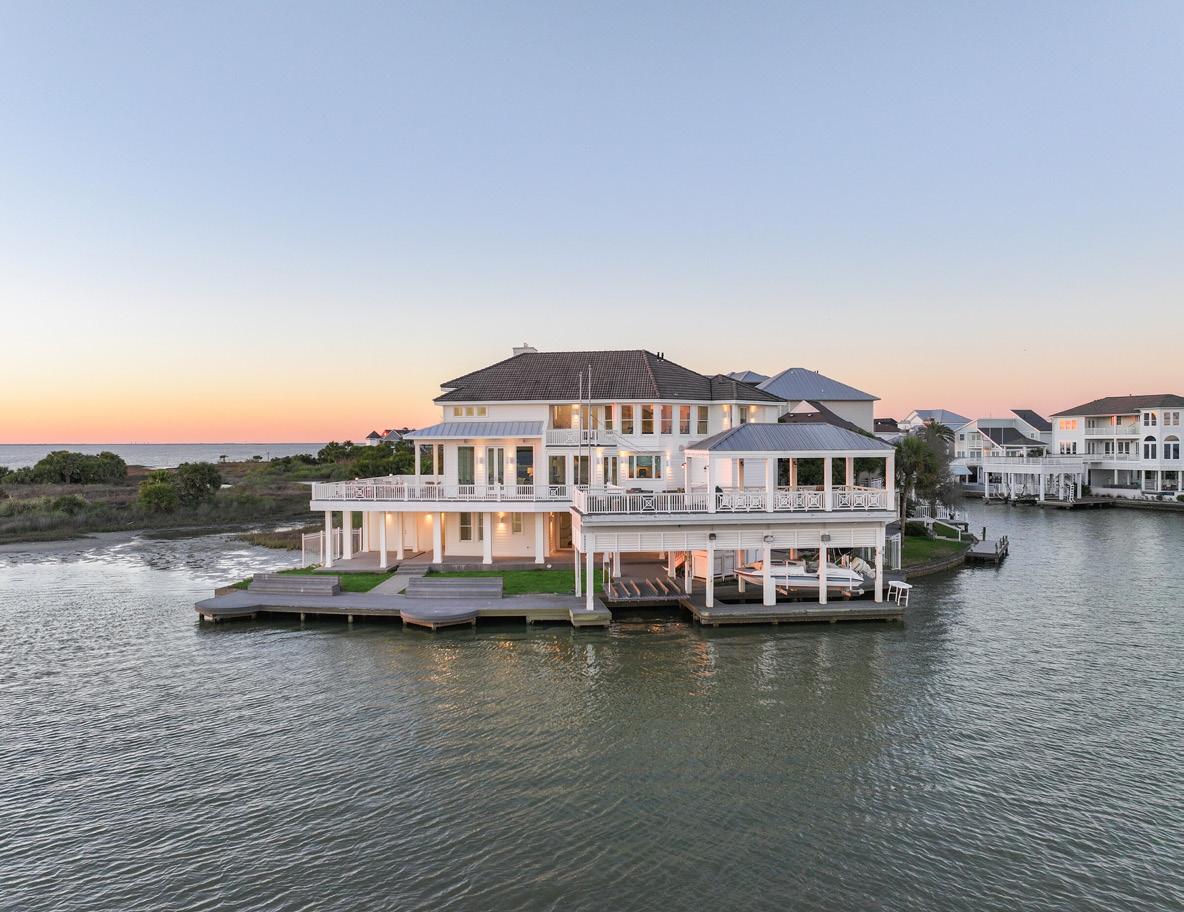
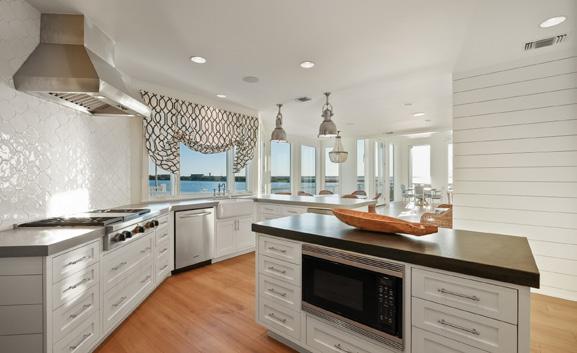
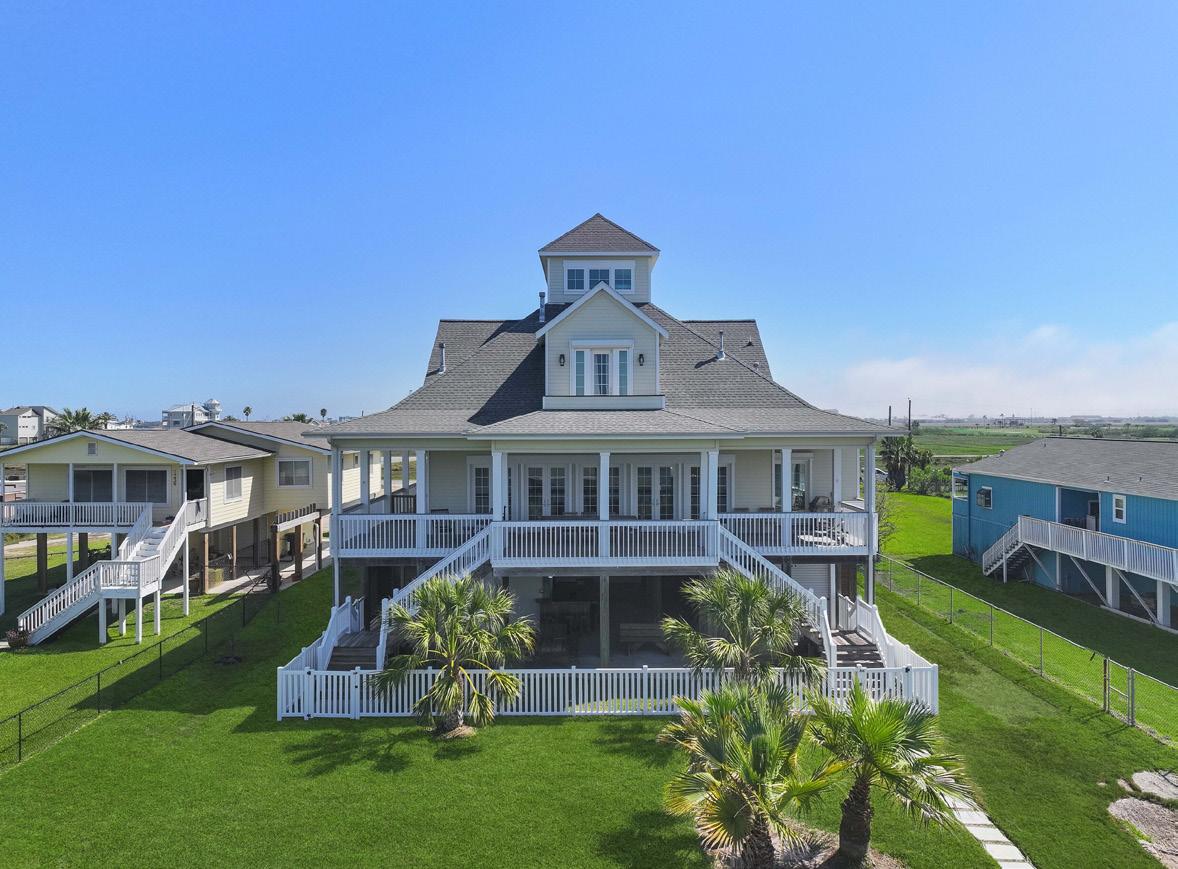
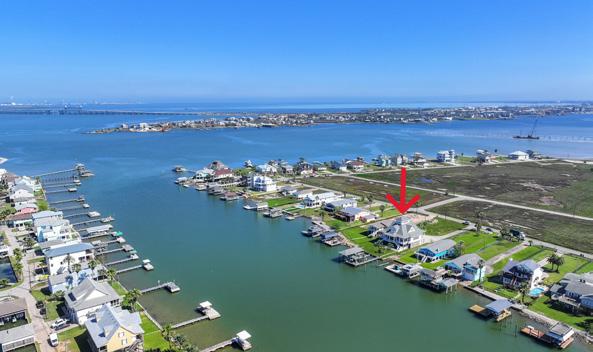
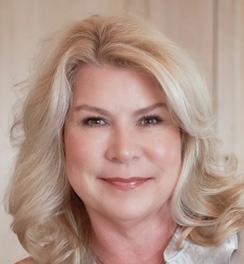
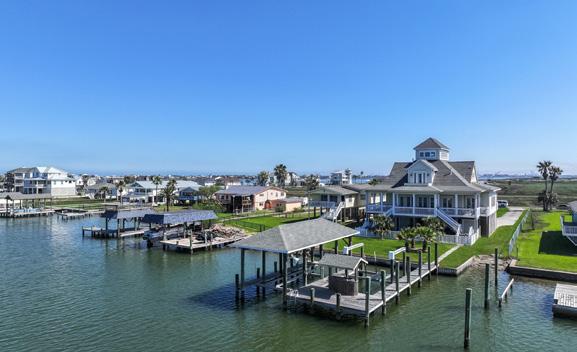
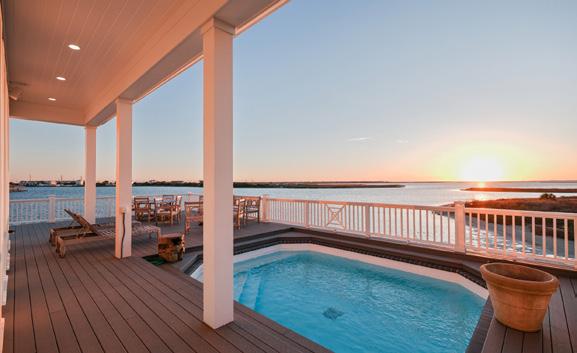

5 BEDS | 5.5 BATHS | 3,936 SQ FT | OFFERED AT $2,189,000
Discover this exquisite waterfront home boasting 5 bedrooms and 5.5 baths plus an office/study and sleeping loft. Enjoy the fantastic water views from multiple east and west facing decks. The main living level includes an expansive open kitchen/dining/living space making it a breeze to entertain large gatherings plus a family room complete with wet bar and separate ice maker. The chef’s kitchen features a huge island with breakfast bar, under cabinet lighting, custom cabinetry with pot/pan drawers and pantry. Located off the kitchen are 2 guest bedrooms with ensuite baths and access to a shared deck. Upstairs, you’ll find the primary suite complete with jetted tub, separate shower and walk-in closet. Rounding out the second level is a third guest bedroom, guest bath and office. One more level up is the sleeping loft. The ground level features captain’s quarters, additional half bath and bar, boat ramp and a boat slip that can accommodate a 62-foot boat, a rare find.
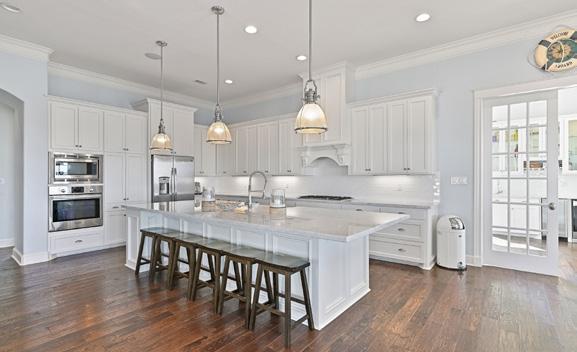
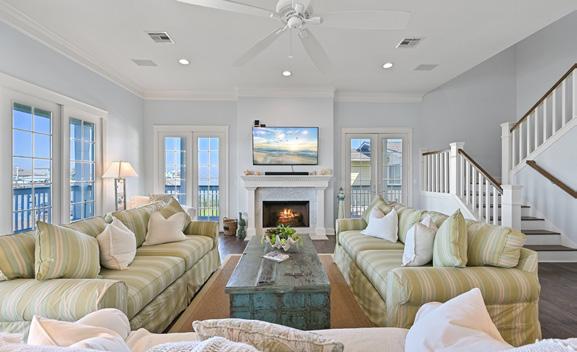
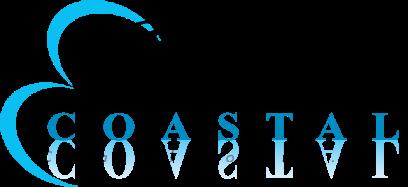

19 Southside Circle, Houston, Texas, 77025
$1,475,000 | 4 BEDS | 4.5 BATHS | 4,550
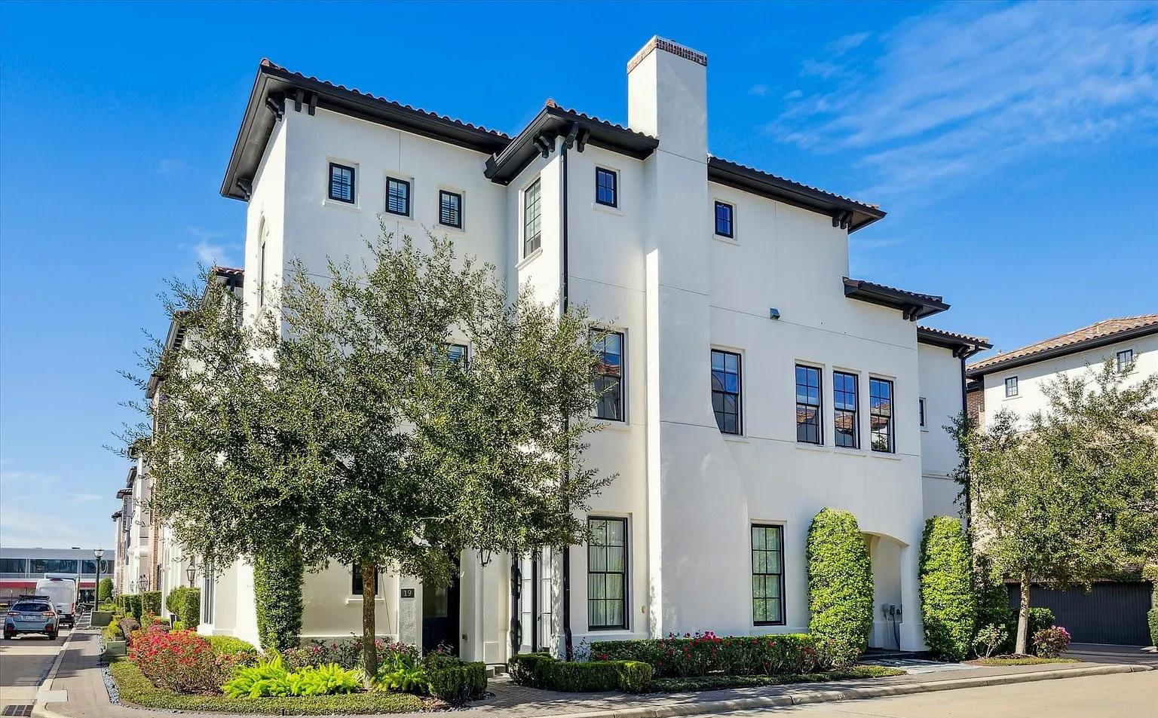
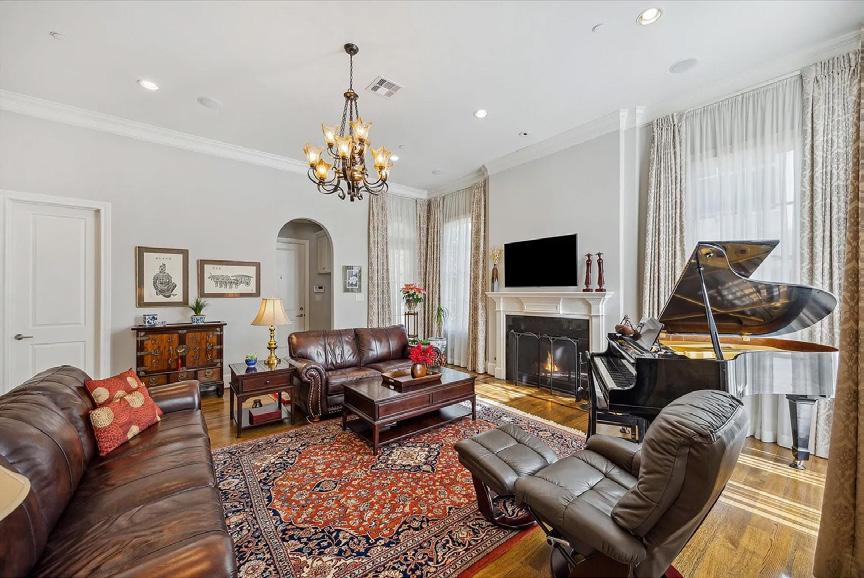
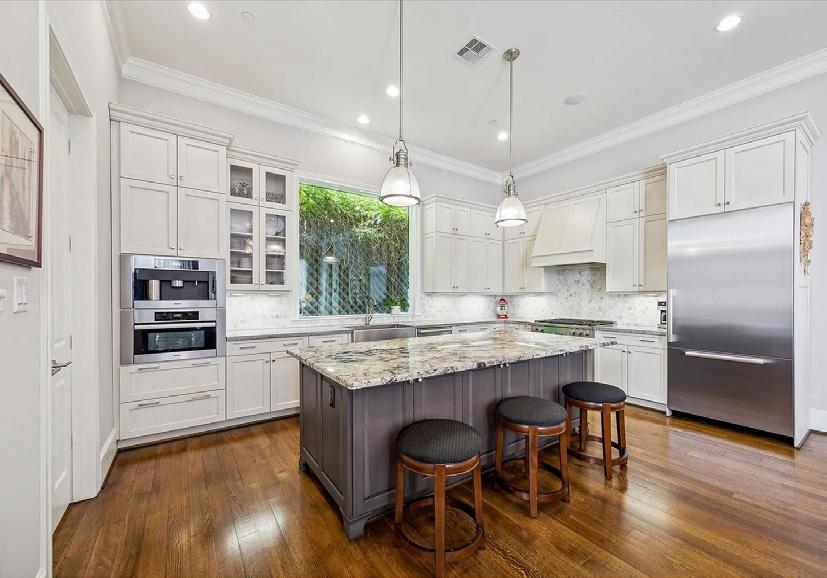
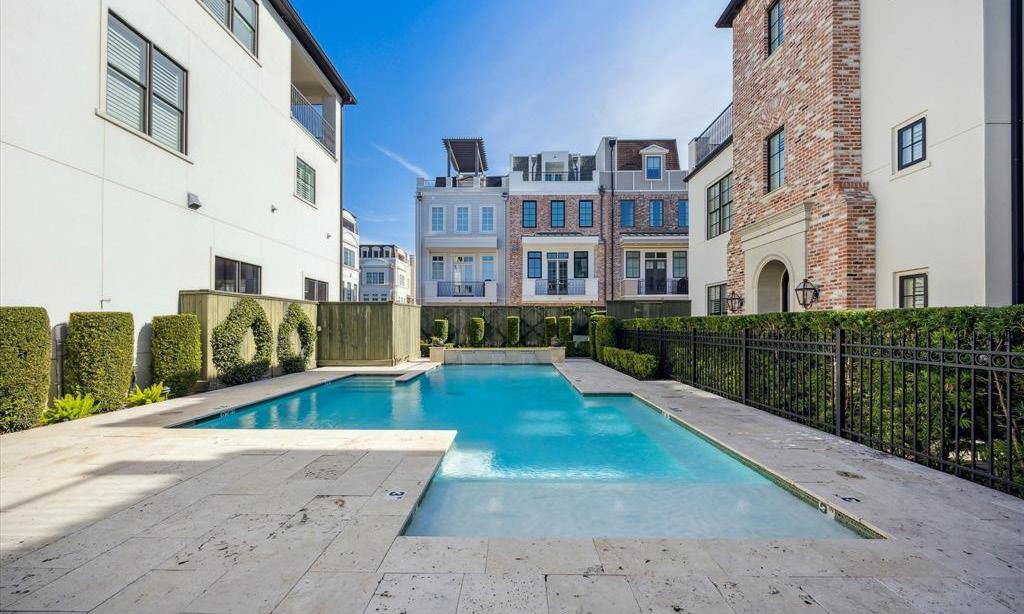
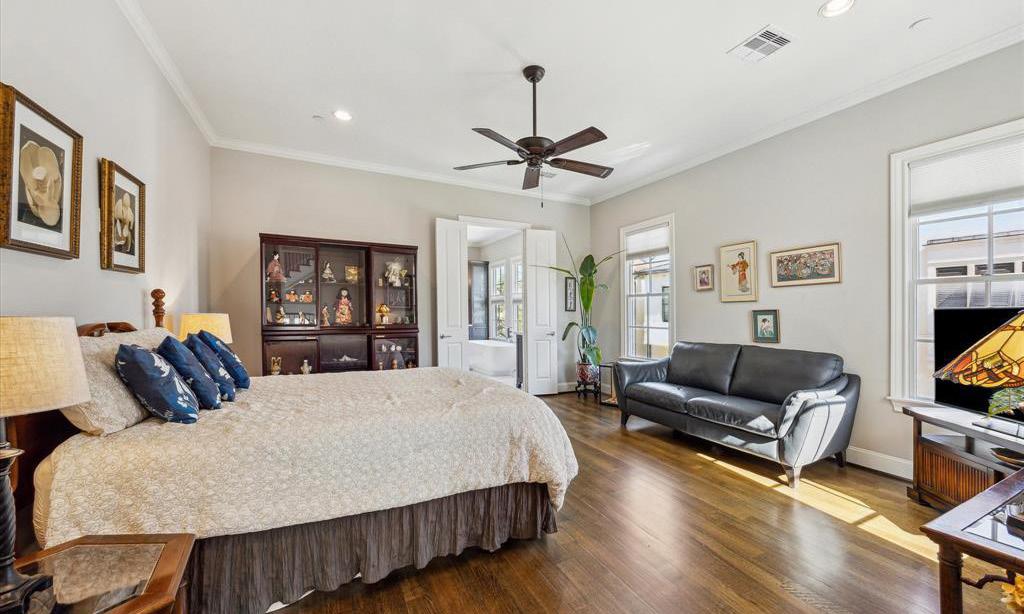
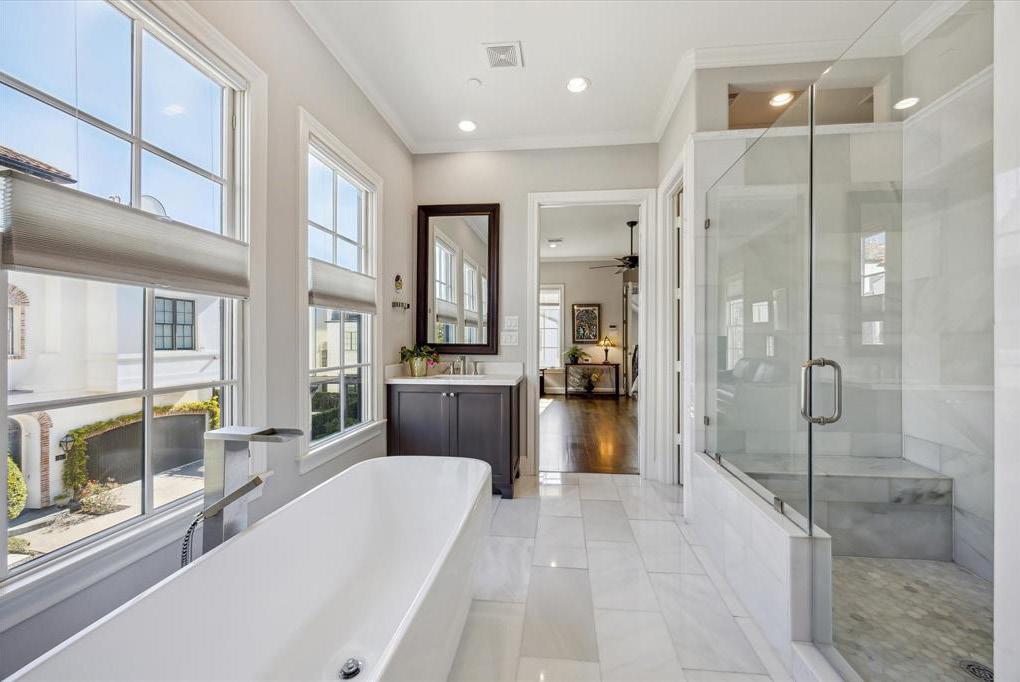
Welcome to this stunning custom-built home located in the gated Southside Circle community, designed for a lock-and-leave lifestyle. This meticulously maintained 3-story home offers 4-bedrooms, 4.5 bathrooms, and a spacious 3 car garage equipped with an electric car charging port. Step inside to find 12-foot ceilings 1st floor, 11’ on 2nd floor and 10’ on 3rd floor. Hardwood floors throughout. NEW LENNOX gas furnace and electric a/c on upper two floors. The chef’s kitchen features high-end Miele appliances like oven range, steam oven, built-in coffee/expresso maker, combo microwave/convection oven. Brookhaven cabinetry, and under cabinet lighting. Enjoy a 3rd level balcony with ample room for outdoor cooking and dining. Additional highlights include a spa-like primary suite with an ensuite bath and two walk-in closets, a 3rd-floor media room with a wet bar and balcony access, and elevator to all floors. Close proximity to Medical Center, Rice University, Rice Village and Downtown.
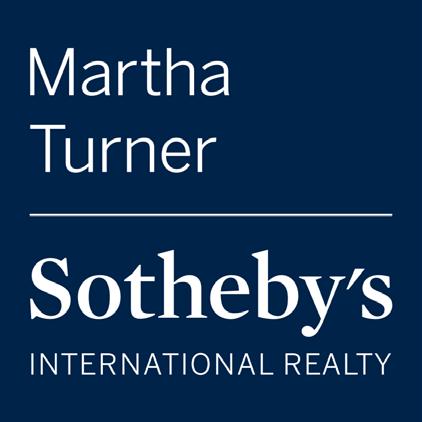


Central and secluded, this Mediterranean style home is situated in a three-home gated enclave. This amenity-rich home is built to entertain. Highlights include a private heated pool/spa, fully wired theatre room, magnificent seven shower primary bath, sprawling primary wrap-around closet, 100+ bottle climate-controlled wine cellar, first floor guest suite w/private entrance/full bath/kitchenette, and a garden-ready rooftop terrace with magnificent city views. The first floor features a sunken formal living room overlooking a heated pool/spa area with plenty of room for an outdoor cooking area. Custom pool shades create a wonderful private ambiance. Additional first floor features include formal dining, wet bar, gourmet island kitchen, and private patio area. The dramatic Primary Suite features marble floors, a fireplace, a separate sitting room/study with wet bar and lavish primary bath that opens up into a Romanesque Luxurious space that feels like your own private spa. The second and third floors have spacious guest suites. The third floor includes a media room and a separate game room. This home is a true gem.
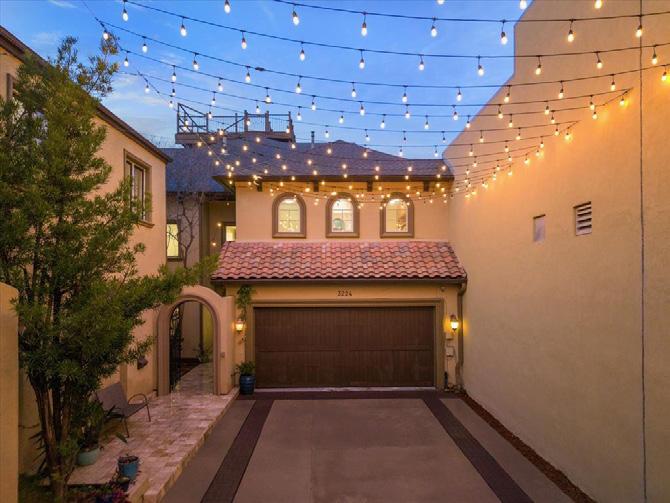
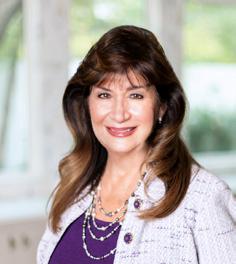
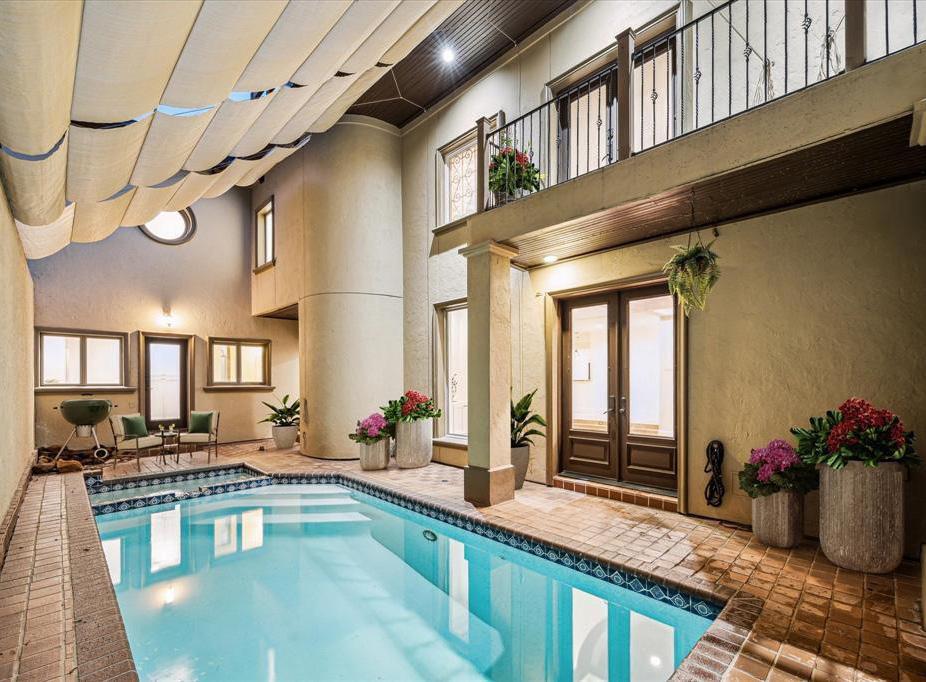



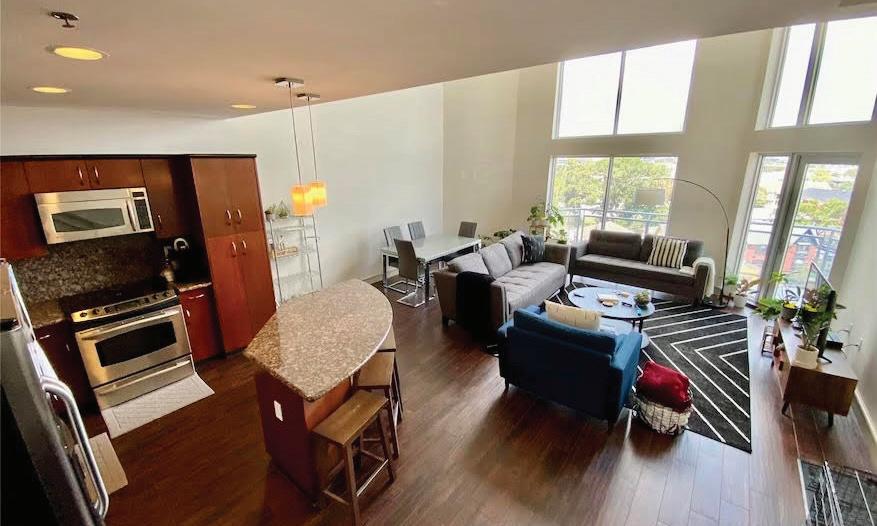
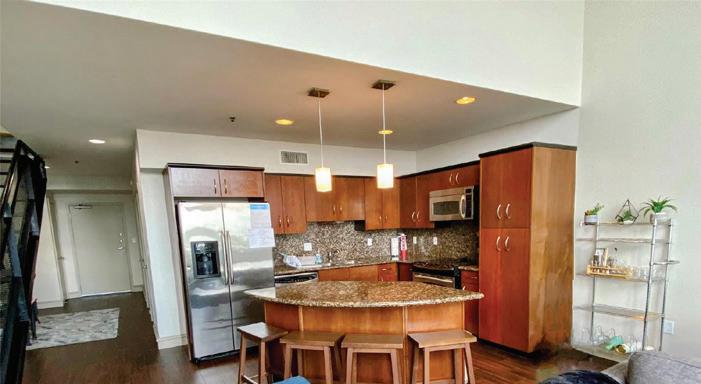
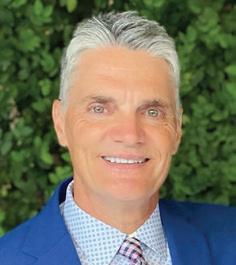

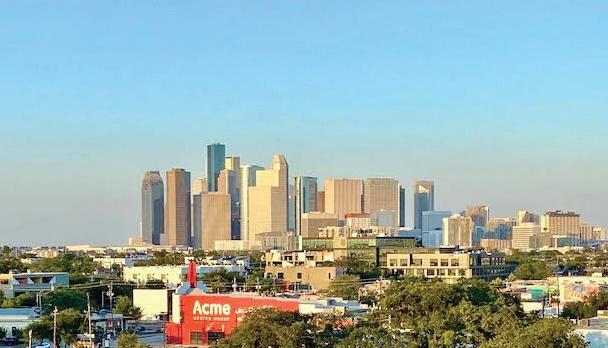
DANIEL LUEKEN REALTOR®
713.456.9111 daniel.lueken@gmail.com
www.partridgeproperties.com
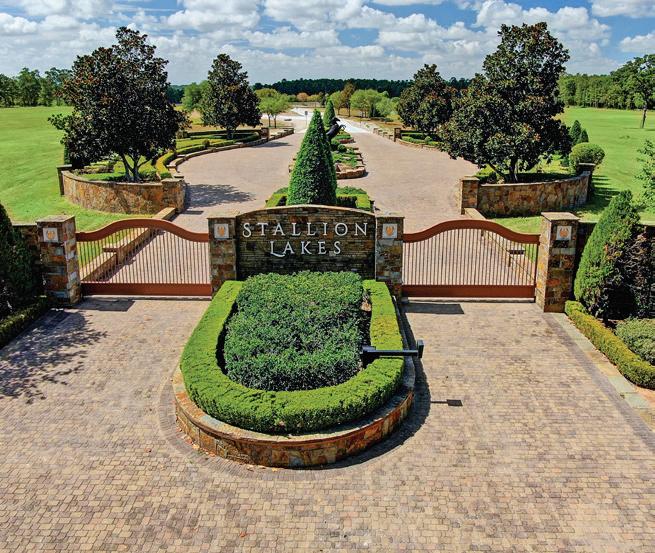

2 Beds | 2 Baths | 1,434 Sqft | $379,999
Investment property with a tenant; Paying $2300 p/m until 12/26. 3311 Yupon St APT 604, Houston, TX 77006
Step into this stunning penthouse with soaring 17-foot ceilings, where space feels doubled. Nestled in a sleek, modern midrise building in Montrose, this gem is just moments away from top-rated restaurants and exciting attractions. Enjoy breathtaking views of downtown and the Cherryhurst neighborhood from the sixth floor. This 2-bedroom, 2-bath unit boasts a loft-style primary bedroom with an en suite bathroom featuring a spacious shower and a separate oversized tub. The large north-facing picture windows flood the space with natural light, and the outdoor balcony beckons for relaxation. Building amenities include a fitness center, pool, inviting lounge area, dog park, and secure gated parking garage with two assigned spaces. Plus, there are EV charging stations available. With quick access to Downtown, the Galleria, Medical Center, and the Museum District via US-59, convenience meets luxury in this exceptional home.

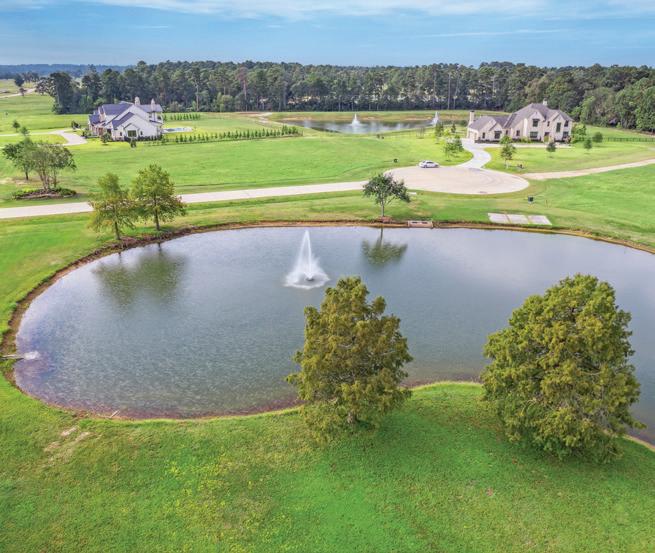
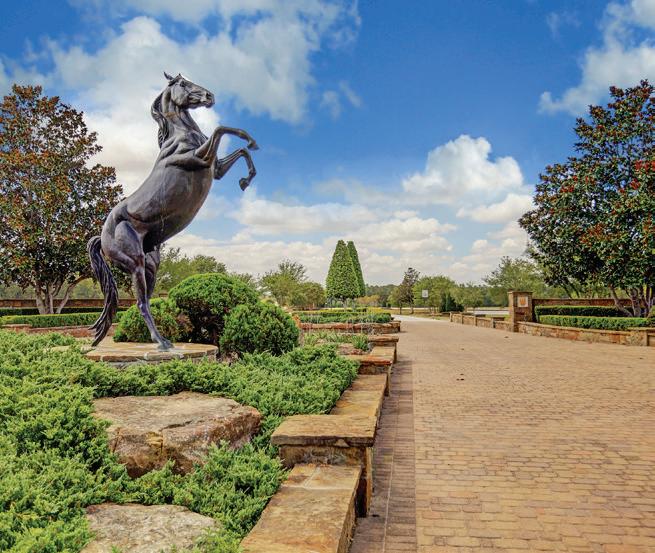
Set behind impressive security gates, Stallion Lakes offers wooded, acreage homesites with a variety of elevations. Developed by Kickerillo & Bean, this is a custom home community with five renowned custom homes builders to choose from. Owners must begin home construction within 18 months of lot purchase. Homesite prices range from the 300’s to the 700’s. Amenities include fiber optic cable, natural gas, concrete streets, walking trails, and lakes. Low tax rate and no lot offered is in a floodplain. Proximity is close to The Clubs at Houston Oaks and Cypress shopping. Low tax rate with no MUD Tax.

REALTOR®
Diane.Kingshill@sothebys.realty
713-300-1449
www.DianeKingshill.com


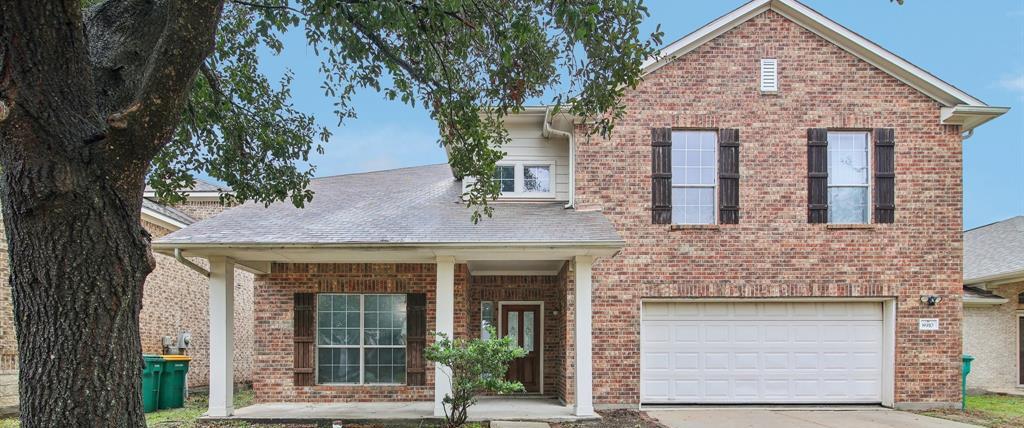
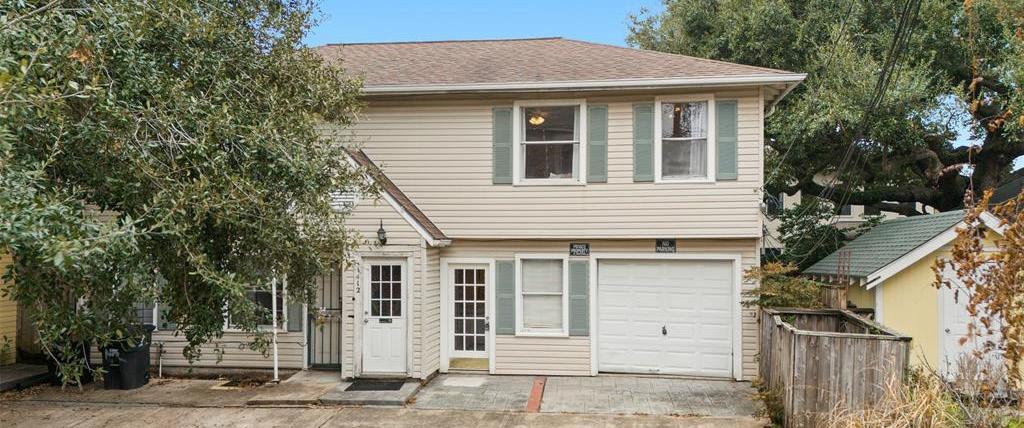

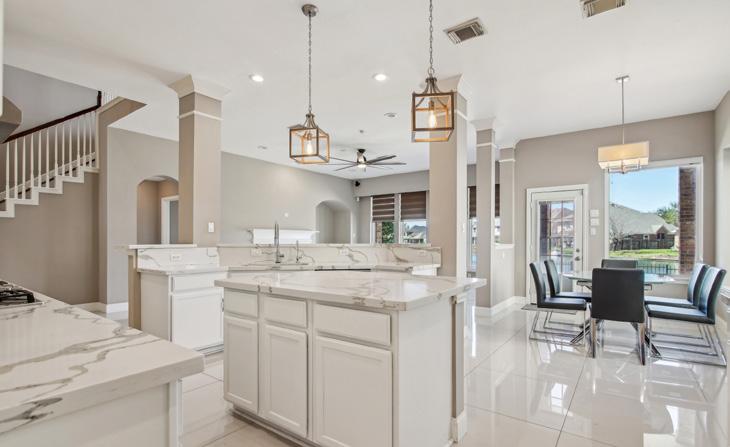
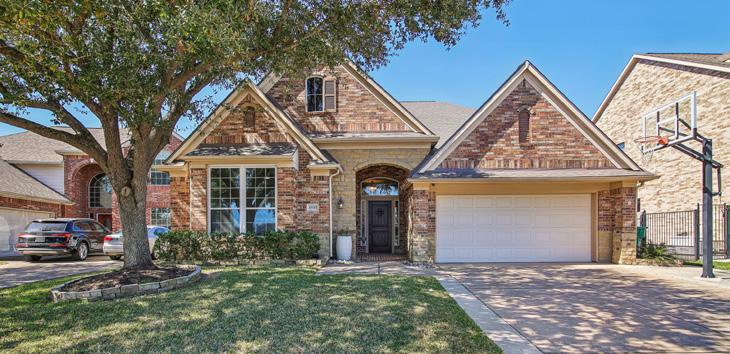
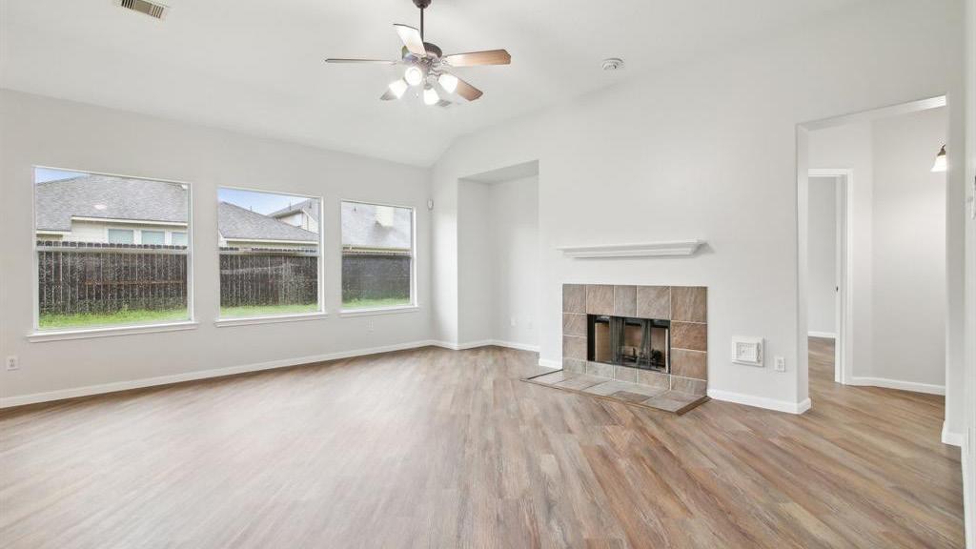
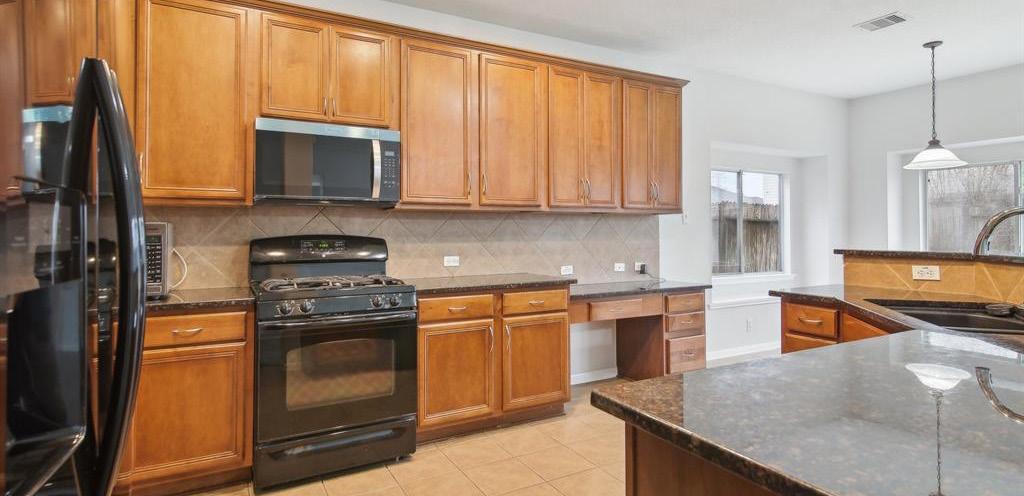
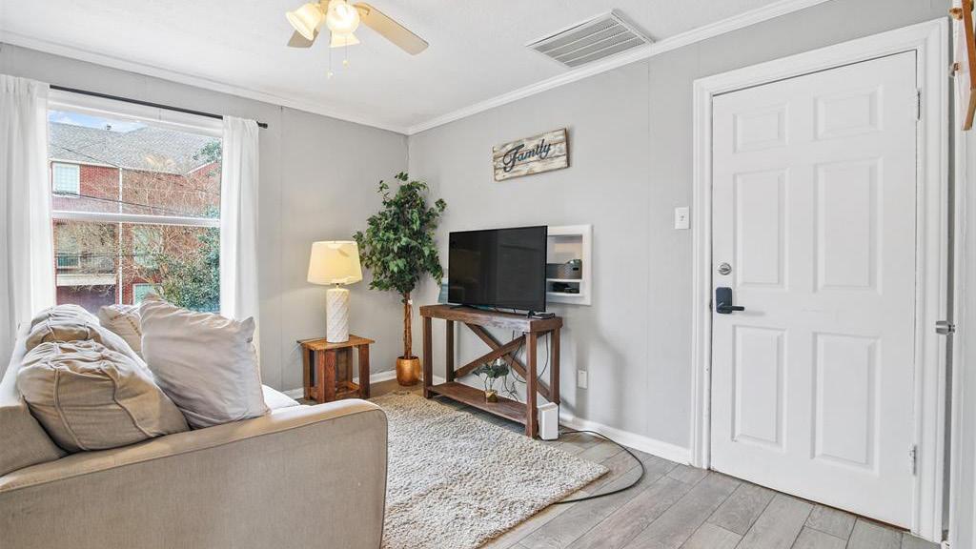

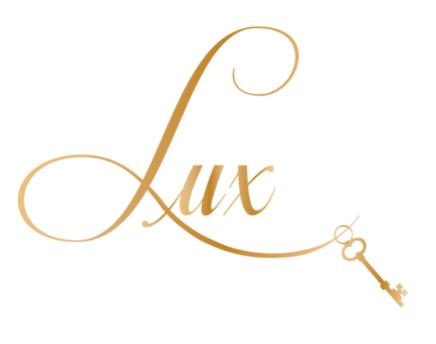


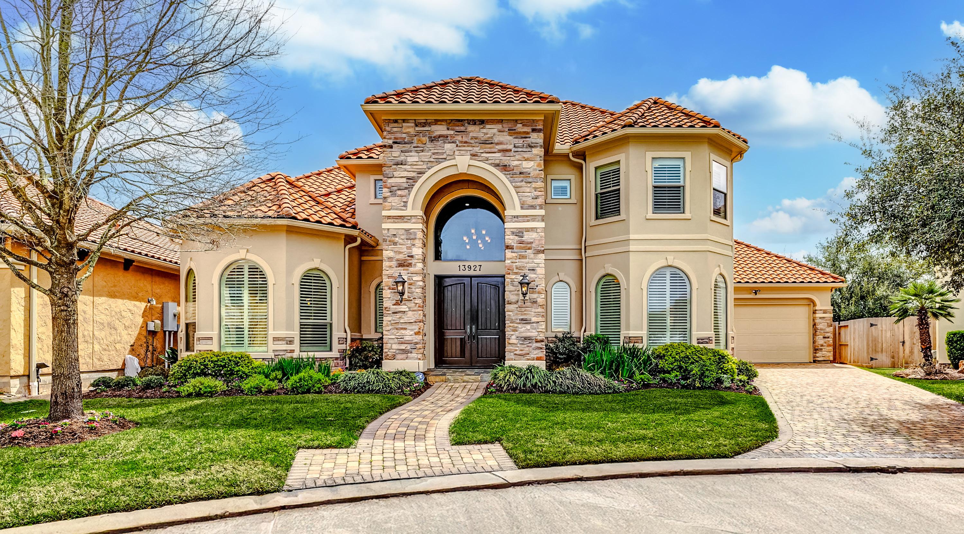
Welcome to this exquisite Kickerillo custom home in the highly sought-after Lakes of Parkway! Secured behind a manned gate, this stunning 4545 sq ft hm boasts 4-5 bdrms, 4.5 ba, & an oversized 3-car attached garage. Step inside to soaring ceilings, spiral staircase, Italian porcelain tile throughout main living area. Gourmet kitchen features granite counters, SS appliances, dbl ovens, 5 burner gas cooktop, rich Benedetti cabinetry, opening to spacious den w/ Austin stone fireplace. The luxurious primary suite on the 1st floor offers a spa-like bath w/dbl sinks, air jet tub & oversized shower. Upstairs, you’ll find 3 spacious bdrms & closets, game rm, & built-in shelving for extra storage. The hm office provides the perfect space for remote wk or an extra guest rm. Outdoor living w/a covered patio, outdoor kitchen, & a sparkling pool & spa—ideal for entertaining! Located in the Energy Corridor. Enjoy Luxury, security, comfort and timeless style. 5 BEDS | 4.5 BATHS | 4,545 SQFT | $1,299,000
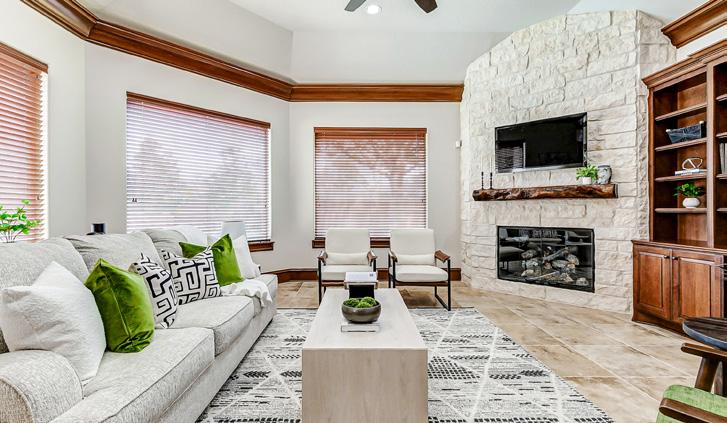
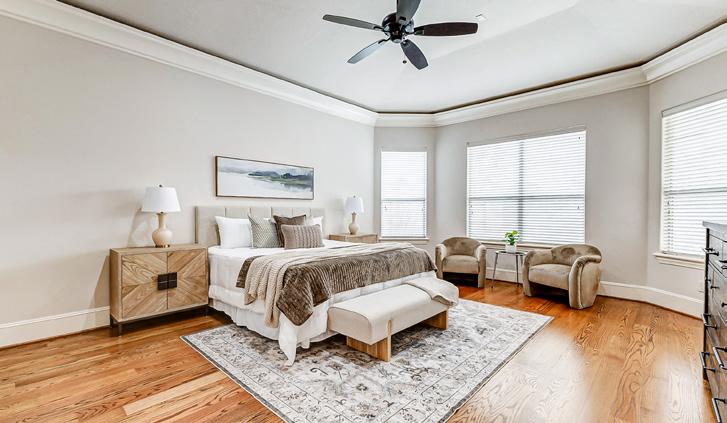

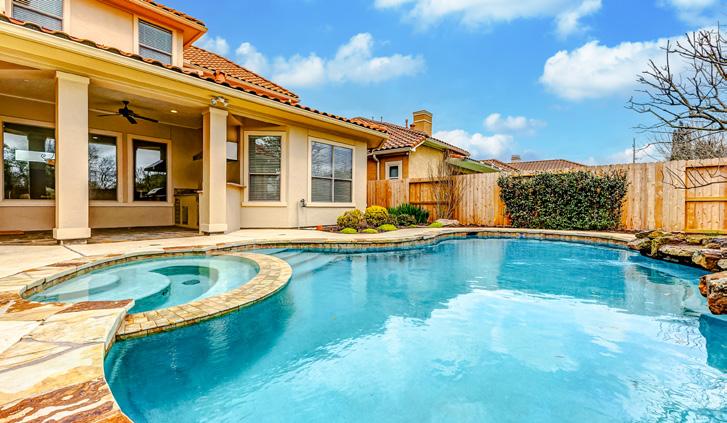
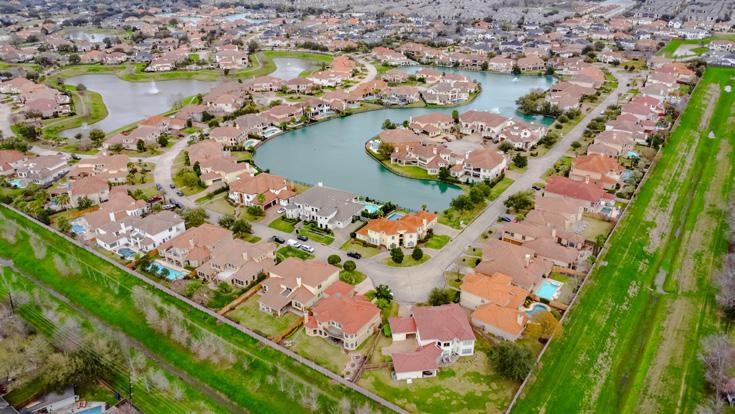
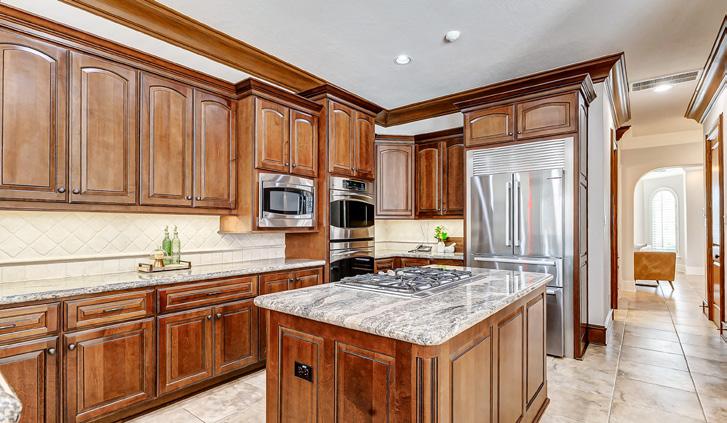
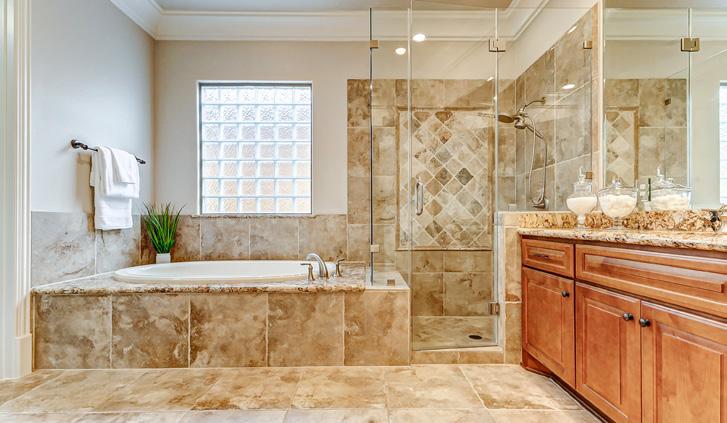


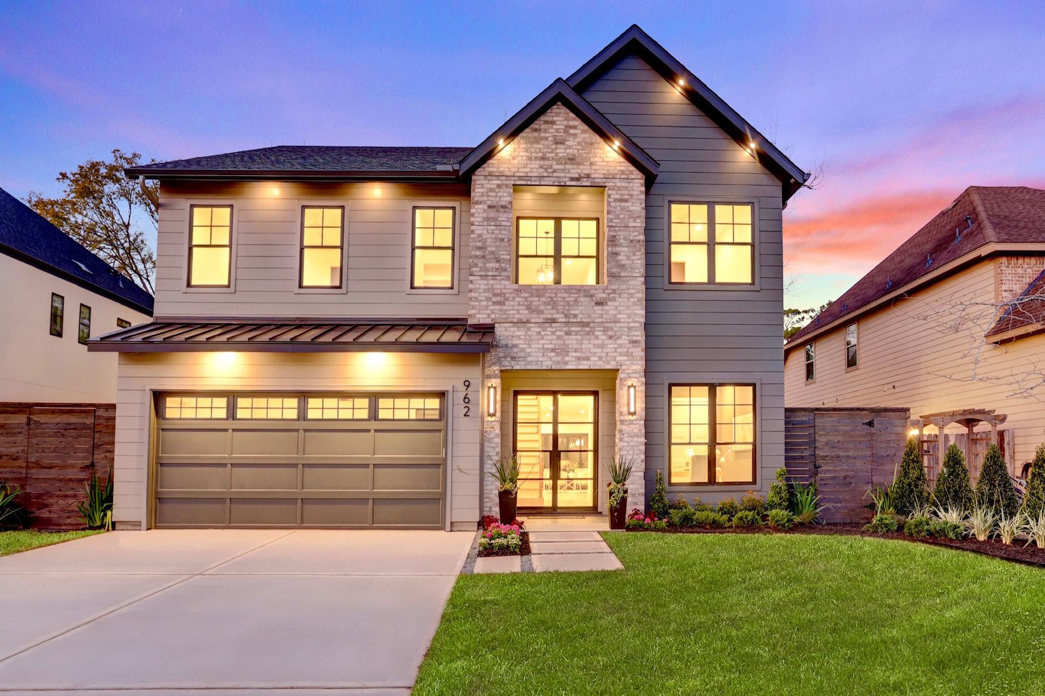
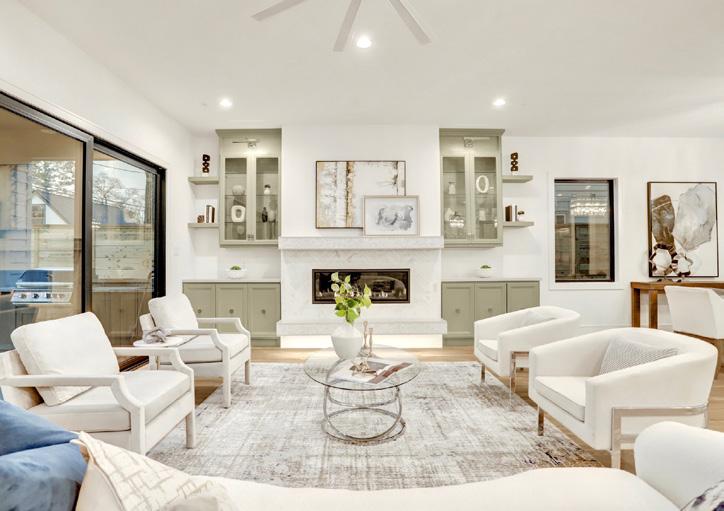
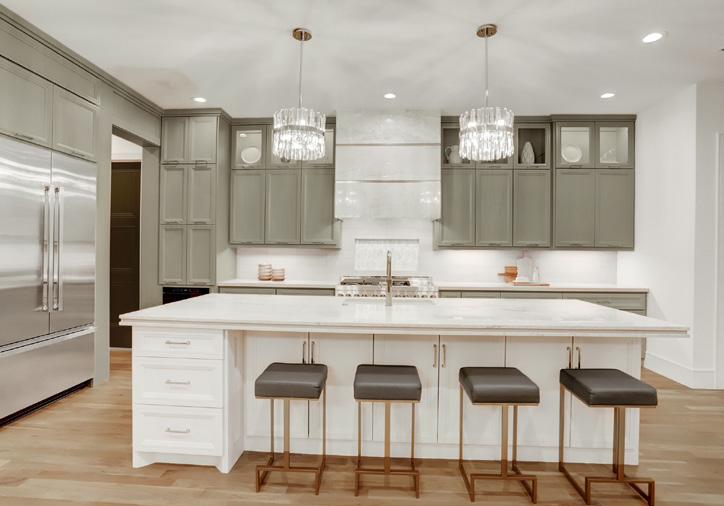
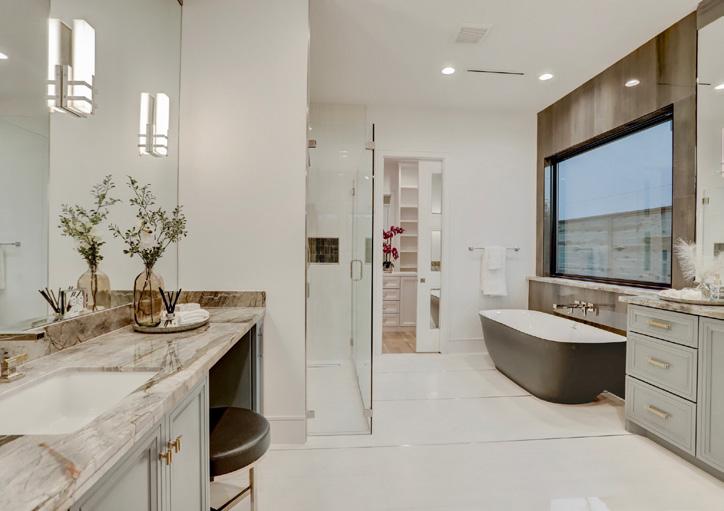
5
A house is a box w/ windows & doors. It’s the details that make it a “home”. This Hess Home has elevated designer touches & details in spades! Sought-after 1st floor primary suite, dramatic open concept & study/bedrm down w/ full bath. Beautiful balance w/ contemporary & traditional touches. Clever use of color & texture is coupled w/ quality finishes. Flex floorplan w/ 5 or 6 bedrms 5 baths, & gameroom. All bedrooms w/access to baths. Spacious backyard, covered lanai, & outdoor kitchen. Elevated aesthetic, w/ polished nickel & crystal accents. Steel & glass dbl entry opens to 2-story foyer w/ elegant glass balustrade stairs.. Experience the integrated design that winds throughout home. Anderson Windows, all Foam insulation, luxury NOIR JennAir appliances incl French door built-in refrigerator. Hardwoods thruout.


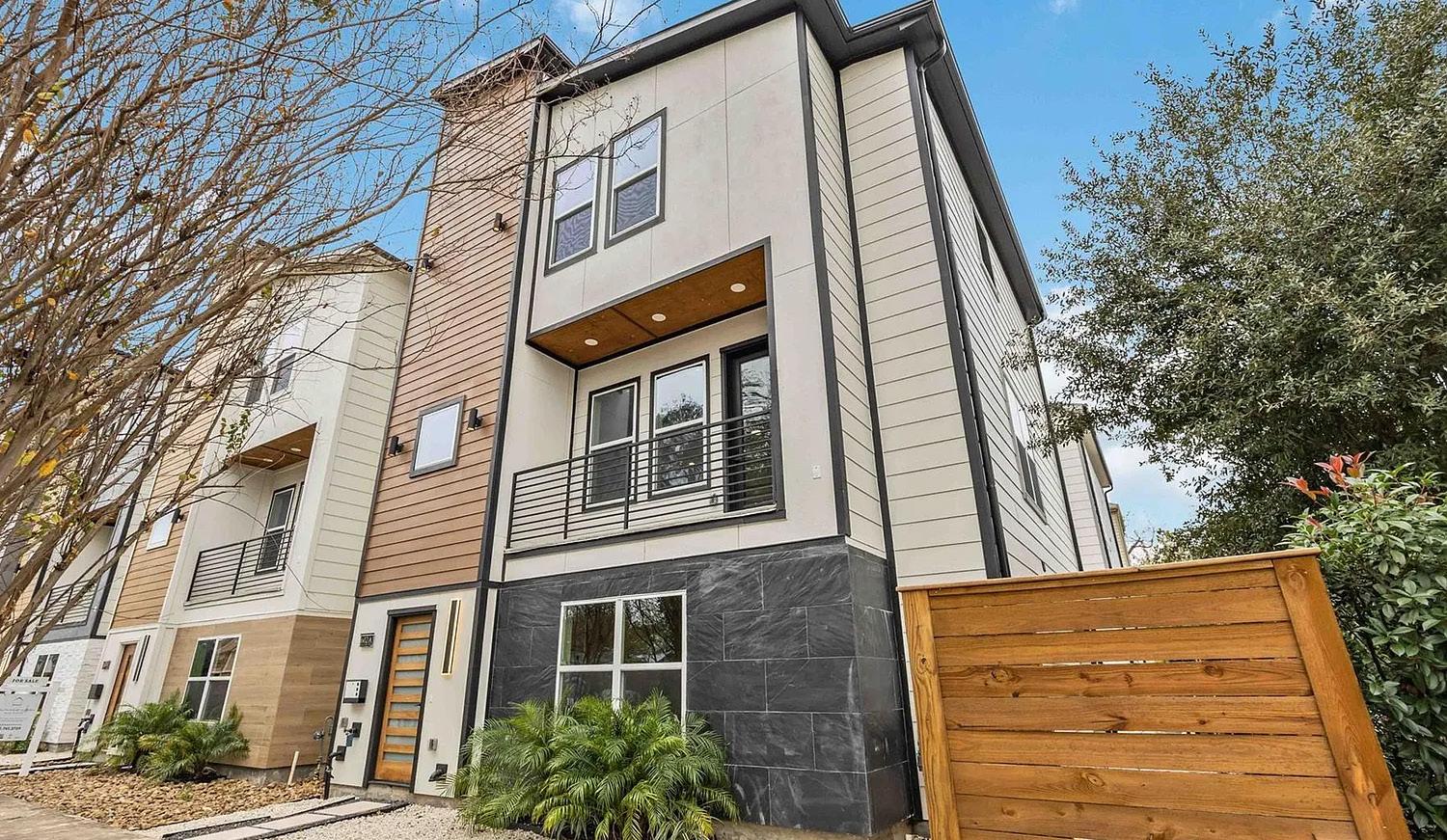
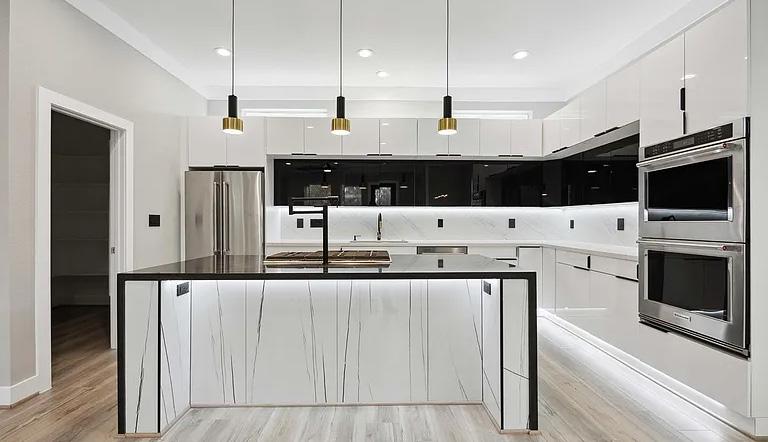


TIERA HUANG
Broker Owner
832.433.6400
tiera@lifestylecollection.realestate www.lifestylecollection.realestate
3 BEDS • 3.5 BATHS • 1,740 SQFT • $559,900
This stunning 3-story, 3-bedroom home offers modern luxury and high-end design in a prime location. Featuring a spacious, open floor plan, the kitchen boasts European-style cabinetry, waterfall quartz countertops, an oversized walkin pantry, double ovens, a built-in wine cellar, and premium KitchenAid appliances. Bathrooms include floating European vanities, motion-sensor lights, and a spa-like freestanding tub inside the shower. Additional features like step lights, an elegant fireplace, and oversized walk-in closets add to the home’s sophistication. Located in a gated community, this home’s sleek design, ambient under-cabinet lighting, and thoughtful details make it perfect for hosting or everyday luxury living. Don’t miss the wow factor!

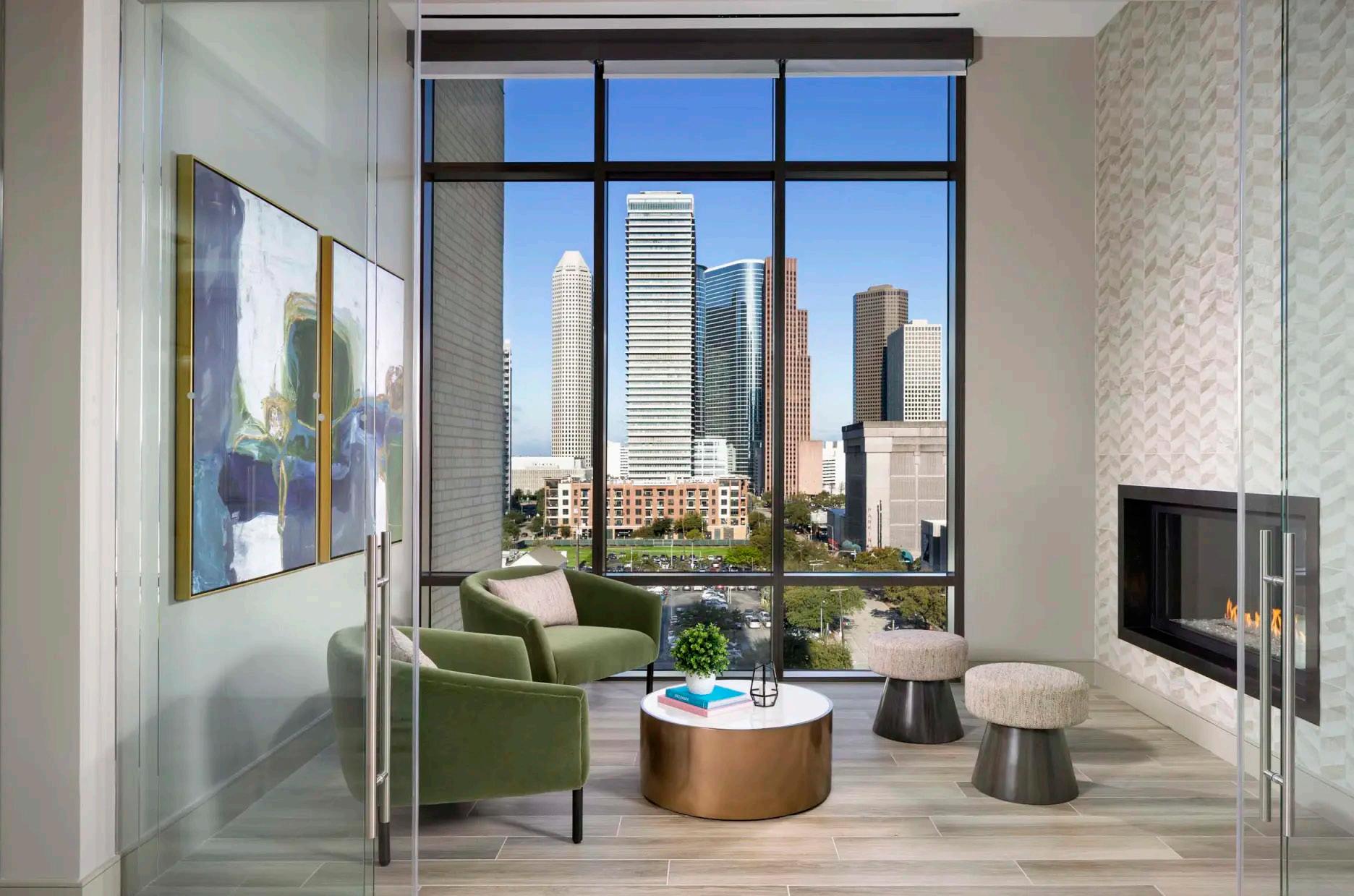





Stepping back in time in the

4 BEDS I 2 BATHS I 1,857 SQFT | $349,900
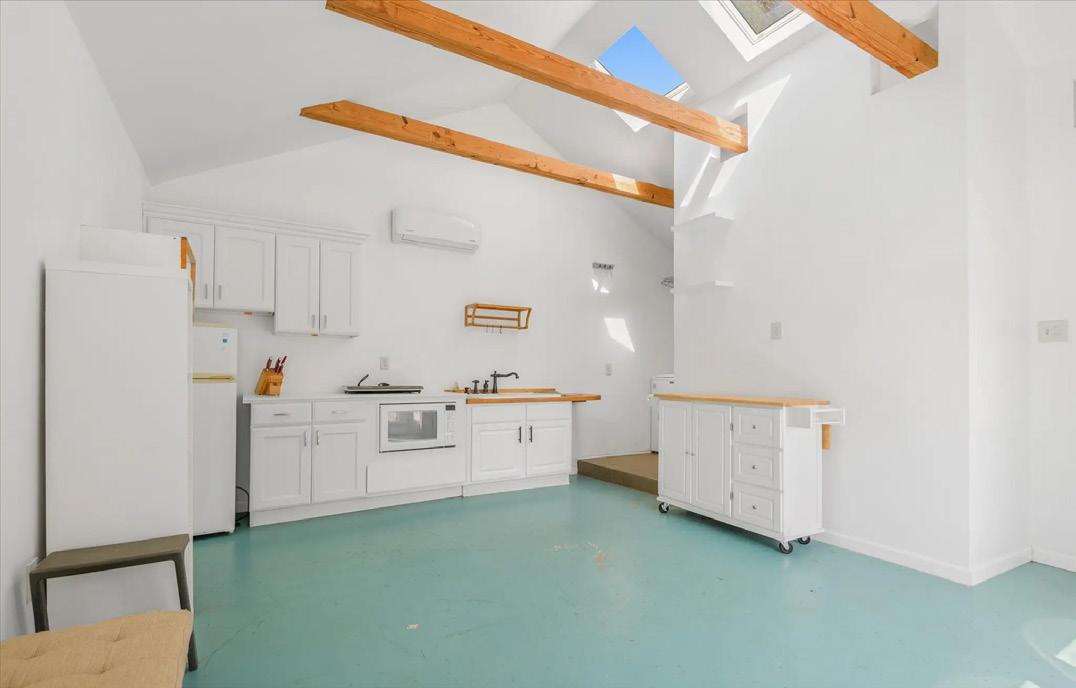
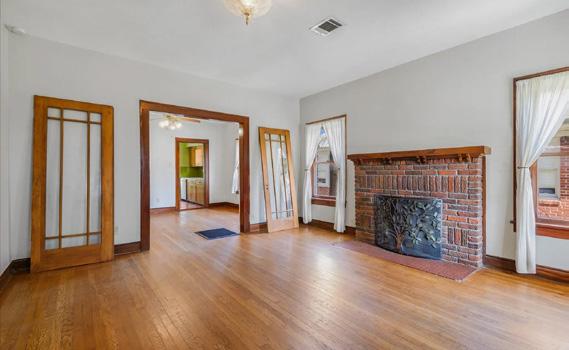
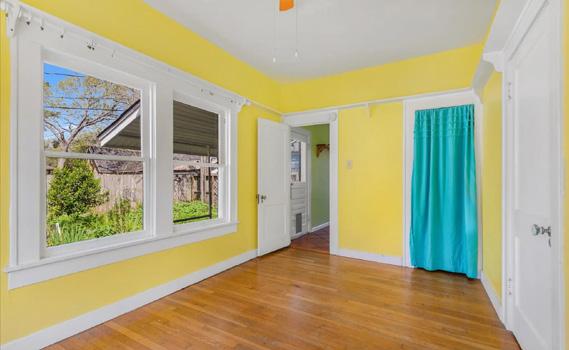
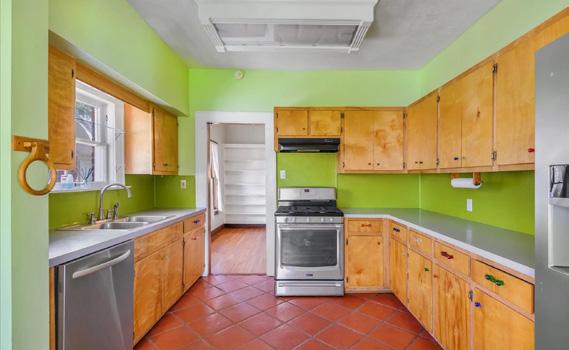
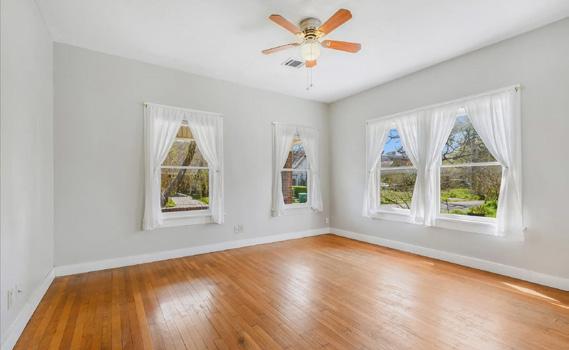
Charming, well-preserved bungalow+studio tucked away in friendly Jackson Court! This 1930’s 3-bedroom, 1-bath home with an efficiency studio in the back lies in the heart of the East End Revitalized Area. Stately brick house blends old charm with modern features throughout; from the inviting front porch swing to the backyard, it’s like stepping back in time. The home has original hardwood floors, terracotta tile in the kitchen, and lots of original fixtures, including a wood-burning fireplace and an old telephone stand. Lots of closet space & storage. This former artist’s residence is both cozy and functional. Minutes from Downtown, Minute Maid Park, both UH campuses, Midtown, HISD Magnet Schools & more. Walking distance to Metro Bus Line. Easy access to I-45/59/610. Move in immediately or update to make this home your own. This home won’t last long - schedule a showing today.


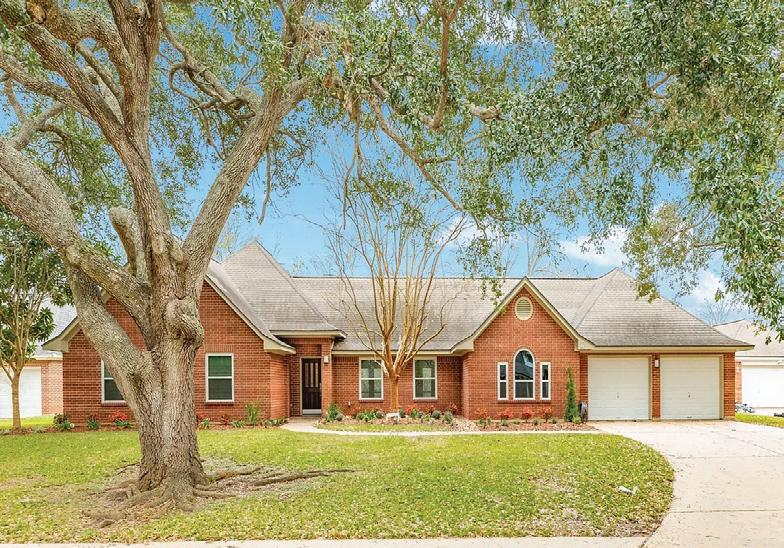
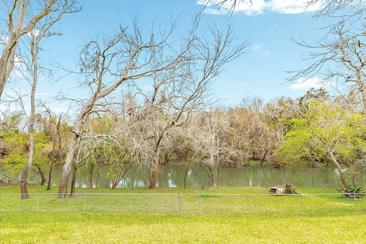

Come to Dewberry and enjoy the comfort of this one-story home that has been freshly painted, carpeted, power washed, windows cleaned and landscaping freshly installed. The tiled entry leads you to an oversized living area with nearly 15-foot ceilings, fireplace and lots of natural light. All the bedrooms offer large walk-in closets, especially the primary bedroom closet. Storage should not be an issue in this lovely home. The open kitchen has beautiful granite counter tops, a built-in desk area and lots of cabinet space.
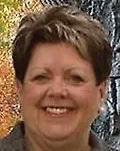
TREC #0381290
979.299.2160 csuecornell@yahoo.com

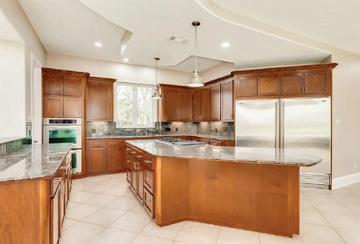
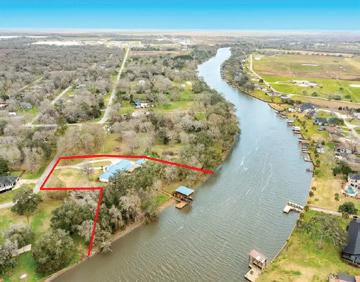
With nearly 4,000 square feet of living space situated on 2.40 acres, this magnificent river front home has panoramic views of the San Bernard. The towering fireplace, curved stairway, and sparkling windows are a few things that will make you fall in love with this custom-built oasis. The floor plan is open and inviting. The kitchen features a Zub-Zero Refrigerator, an island with gas cook top, a massive amount of counter space and plenty of storage. This house was built for entertaining.

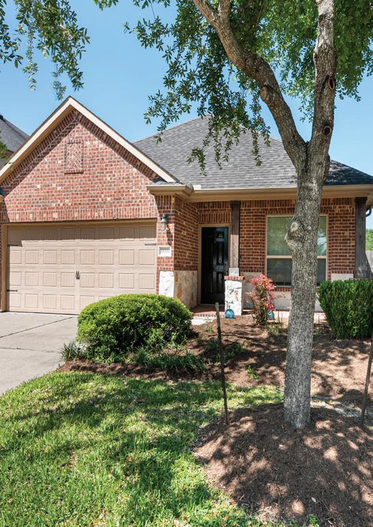
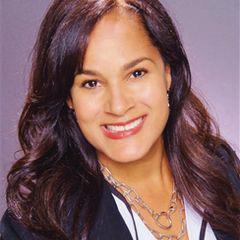
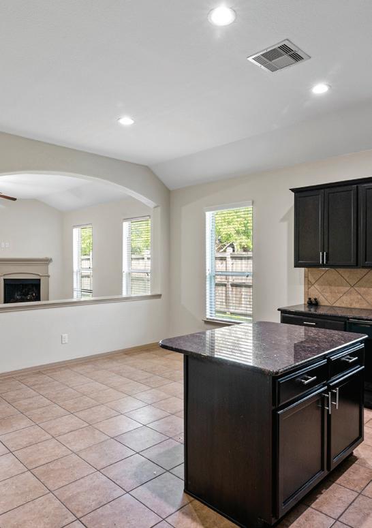
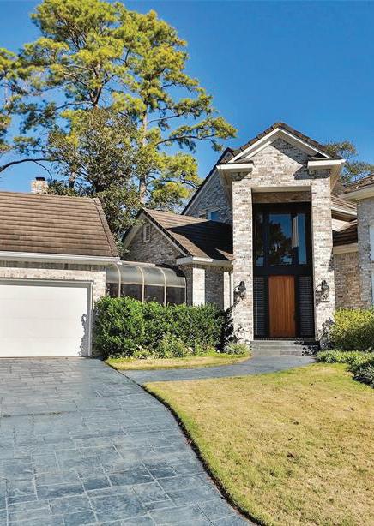
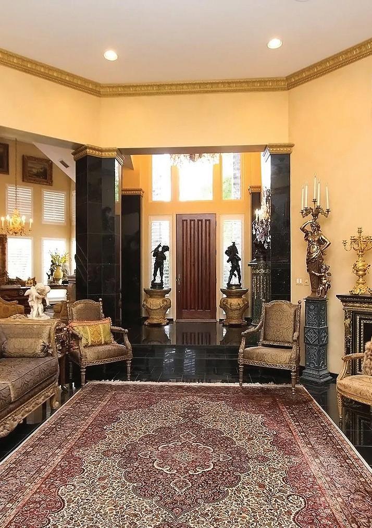
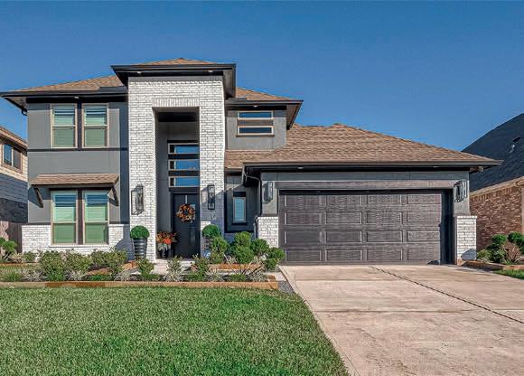

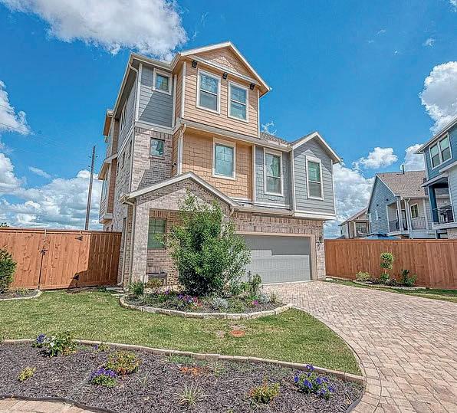
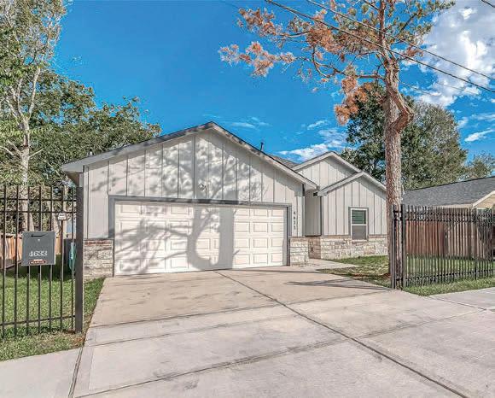
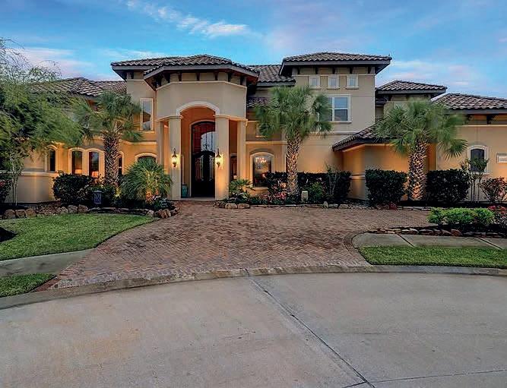
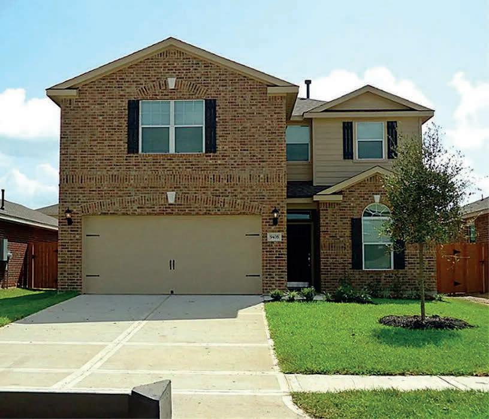
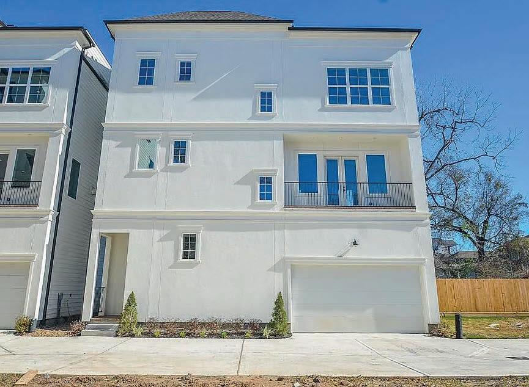
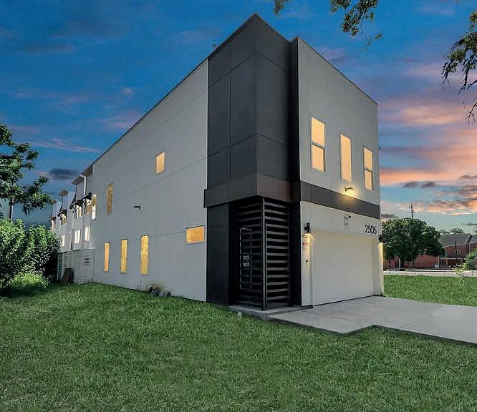
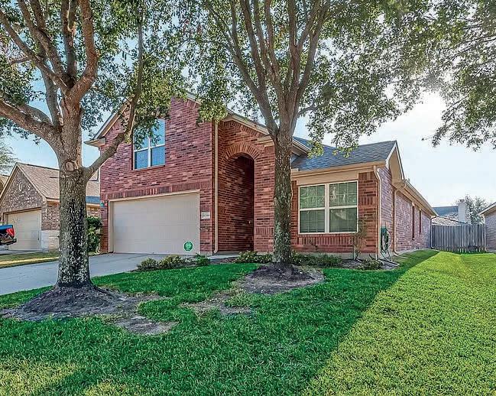
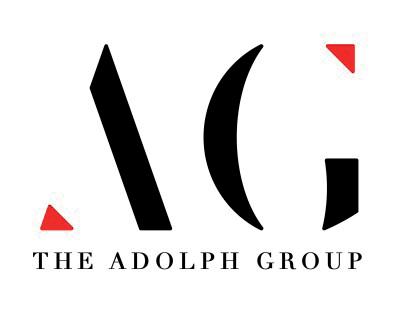
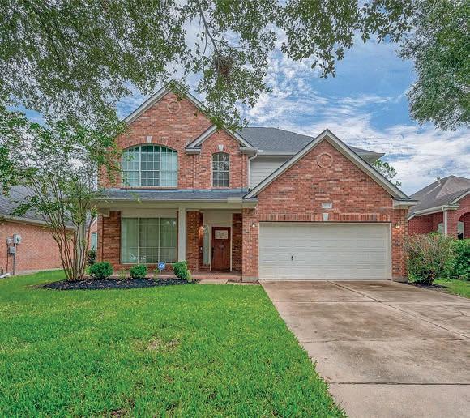

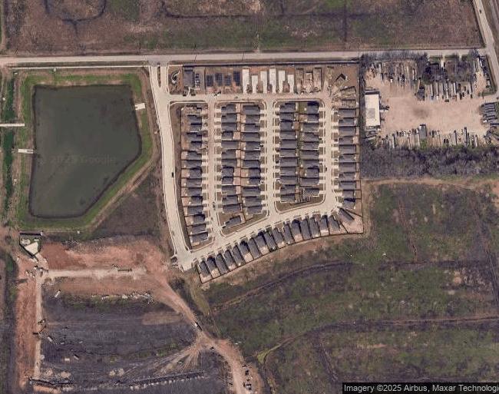
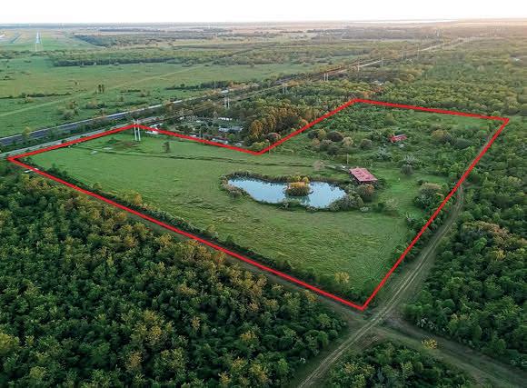
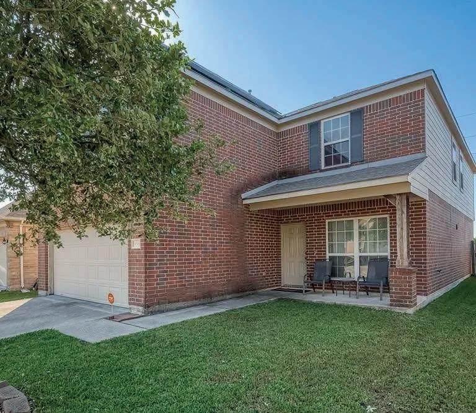

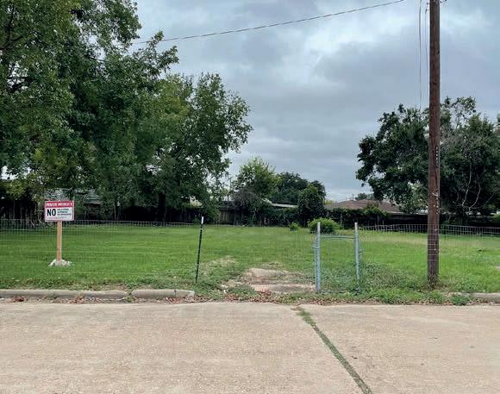
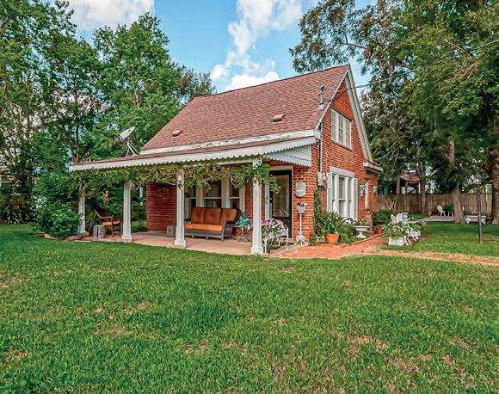
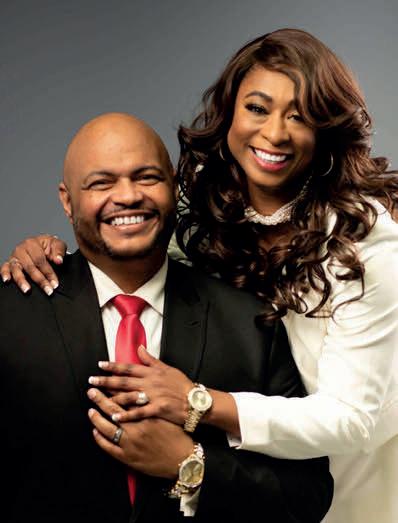

5018 GRAND PHILLIPS LANE, KATY, TX, 77450 | $925,000
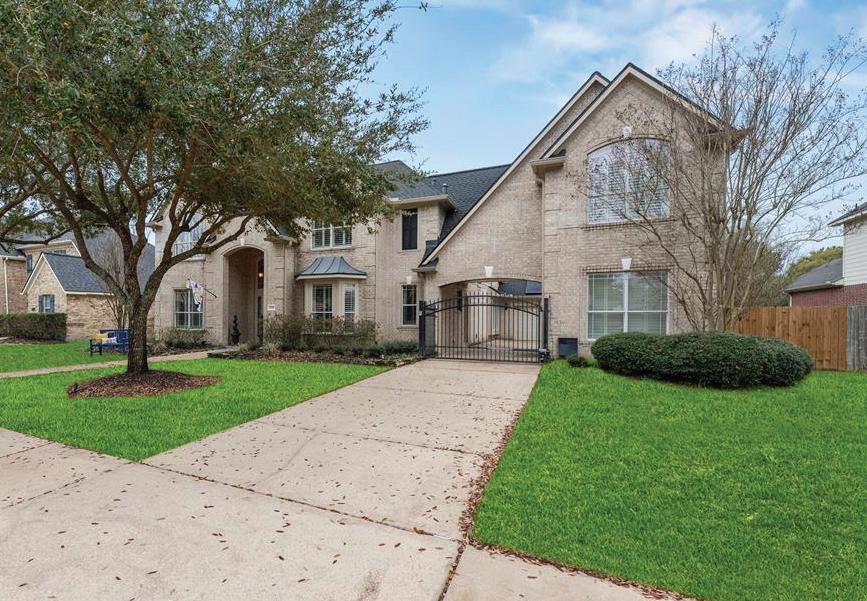
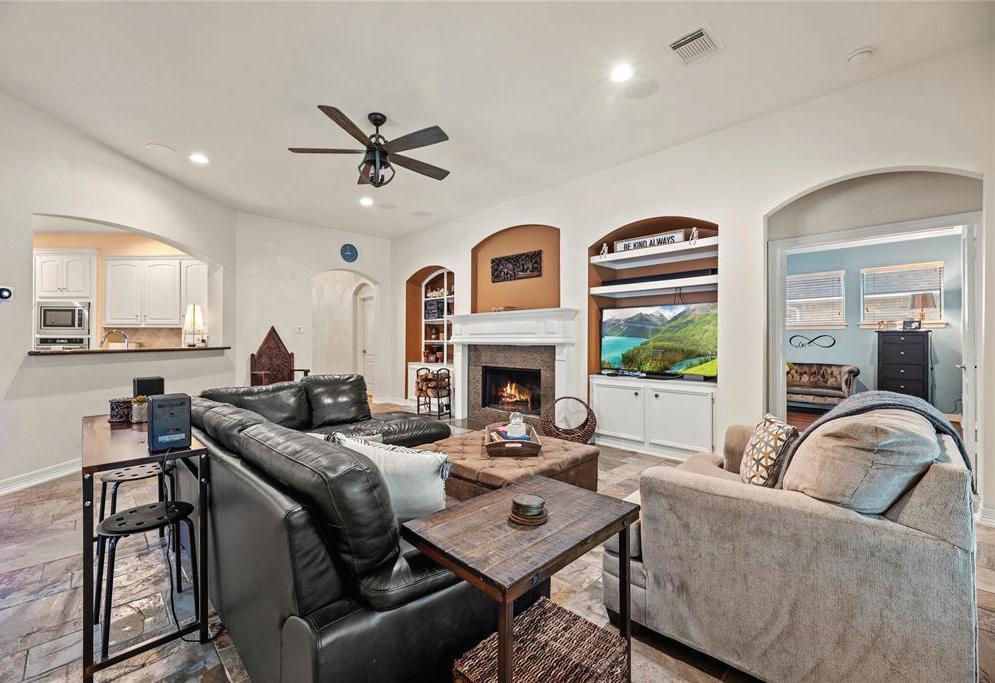
Nestled on a spacious lot in the desirable Grand Lakes community, this impressive Trendmaker home offers an exceptional floor plan, large backyard, covered patio, & pool. Beautiful sealed slate tile floors run throughout the main level, except in the master bedroom, which features a cozy sitting area, fireplace, & hardwood flooring. Plantation shutters & elegant touches throughout, including a formal office w/ glass French doors & a formal living room w/ a built-in wine cabinet. The chef’s kitchen boasts updated KitchenAid appliances, a gas cooktop, new refrigerator, & custom-painted cabinets. Upstairs, you’ll find four additional bedrooms, each w/ its own bath, plus a game room. The 5th bedroom can be converted into a media room. The backyard is a perfect retreat, complete w/ a pool, covered patio, sitting area, additional half bath, & mosquito misting system. A spacious 2-car attached garage & single-car garage, automatic security gate, & private courtyard.
FOR SALE:
18306 E MORGANS BEND DRIVE, CYPRESS, TX 77433 | $545,000
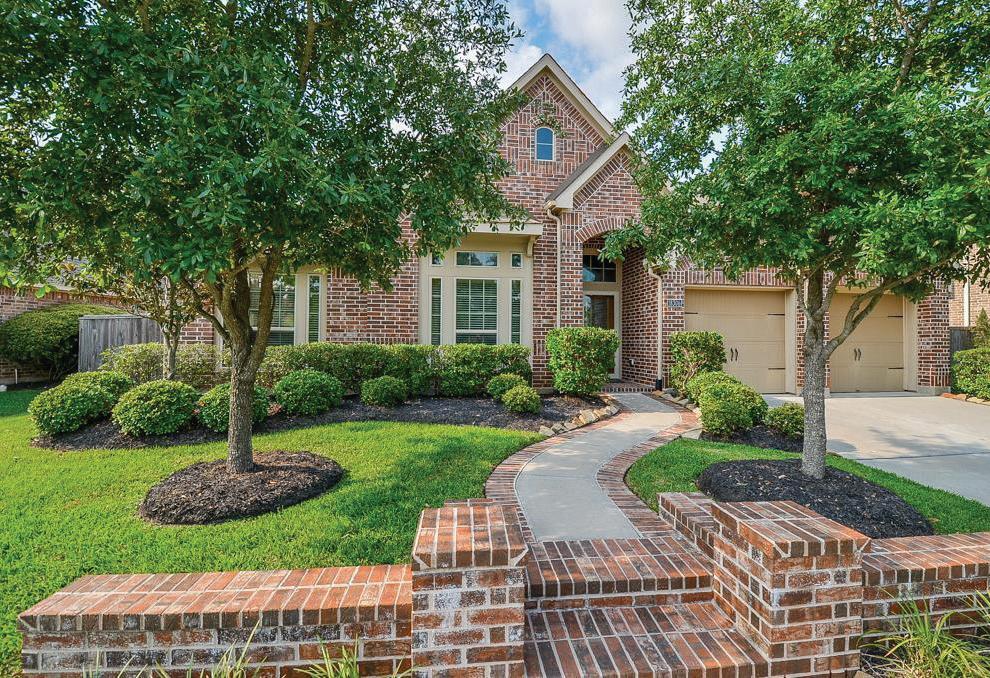
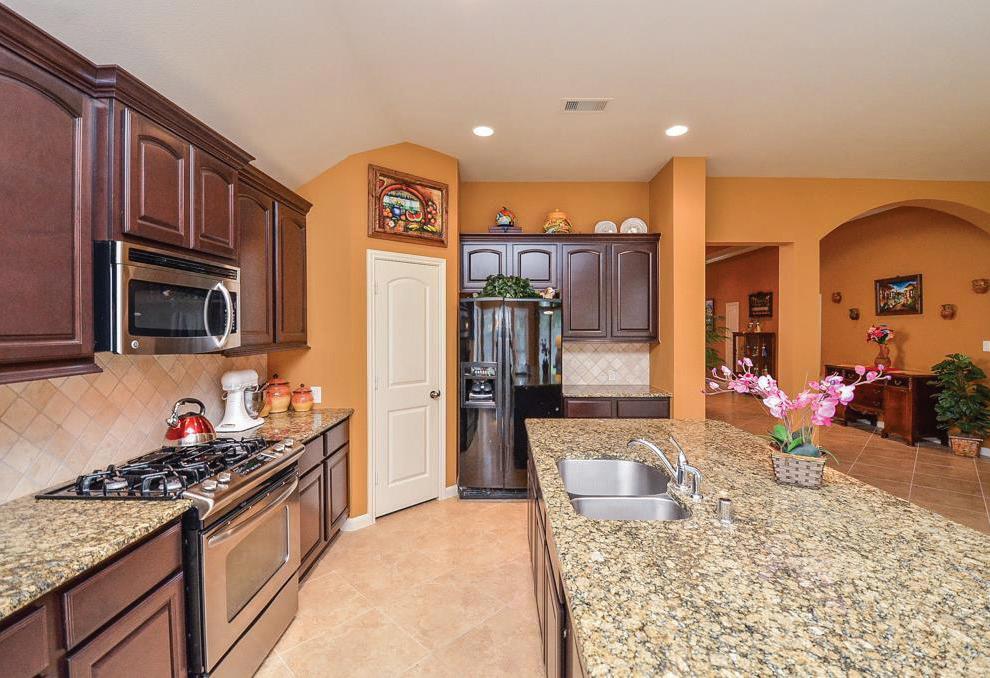
Stunning single-story, 4-bedroom all-brick Perry Home in Bridgeland. The foyer features an extended entry that leads past the study and formal dining room, both with wood floors. The spacious family room includes a corner cast-stone fireplace and ceramic tile flooring. The island kitchen is equipped with GE stainless steel appliances and granite countertops. The master bath offers a garden tub, a separate glass shower, and double sinks with granite counters. Enjoy the outdoors on the covered back patio. Bridgeland amenities include a 6,000 sq ft community center, lap pool, diving well, twin sky slides, and tennis courts.

Dixie Hightower
Broker & Team Lead, The Hightower Team
832.722.7443 | dixie.hightower@compass.com
Dixie Hightower, a proud wife, mother of four daughters, grandmother to four, and devoted follower of Christ, leads The Hightower Team with a blend of professional expertise and personal warmth. With over 28 years of experience in the Houston and Katy real estate markets, Dixie has developed a deep understanding of local market dynamics and a commitment to delivering exceptional service. Dixie specializes in the Katy, Cypress, Fulshear, Memorial, and surrounding Houston areas, providing clients with invaluable insights and extensive resources. Under her leadership, the highly recommended, award-winning, and multi-million dollar producing Hightower Team is known for expertly guiding clients through the complexities of buying, selling, investing, and leasing properties. With comprehensive relocation services and cutting-edge market analysis, Dixie’s clients are empowered to make well-informed decisions.
Passionate about interior design and function, Dixie offers advice on enhancing the aesthetic and practical aspects of homes. This expertise helps clients envision the full potential of each property, ensuring their homes are both beautiful and functional.
Outside of her professional life, Dixie enjoys a vibrant and fulfilling personal life. She treasures time with her family, including her children and grandchildren. Her passion for shopping, travel, and dining reflects her love for new experiences and cultures. An advocate for

an active lifestyle, Dixie participates in various physical activities and wellness practices to maintain energy and balance.
She is also deeply involved in her community, frequently participating in fellowship activities and volunteering to serve others. This commitment to community service underscores her belief in giving back and making a positive impact.
Dixie holds numerous professional designations, including Master Negotiator certification and membership in the Luxury Home Institute, showcasing her expertise in managing complex transactions and high-end properties. Her enthusiastic and diligent approach, supported by hundreds of positive and grateful reviews, underscores her dedication to client satisfaction and community engagement. For all your real estate needs, trust The Hightower Team—where “Your Home is in the Heart of Dixie.”
Dixie worked tirelessly to get us the perfect house. She was very knowledgeable about the surrounding areas (entertainment, shopping, dining, and history of the area). At the end of the process, she and Lance felt more like family than just a realtor. We absolutely loved working with Dixie and her team and would highly recommend them to anyone. For any future purchases or sales we will only work with Dixie and her team. NANCY S. | BUYER | CYPRESS
Dixie helped us with the sale of our home. She helped us stage, take beautiful photos, and we had so many offers after the first showing that we didn’t have to have any more showings. We got exactly what we wanted for our house. Conner helped us buy our new home. She worked tirelessly to find us a home that fit all of our many requirements. She helped us navigate some awkward situations with some less-than-honest realtors. She was amazing. I highly recommend the Hightower team as a whole. SARA D. | SELLER | KATY
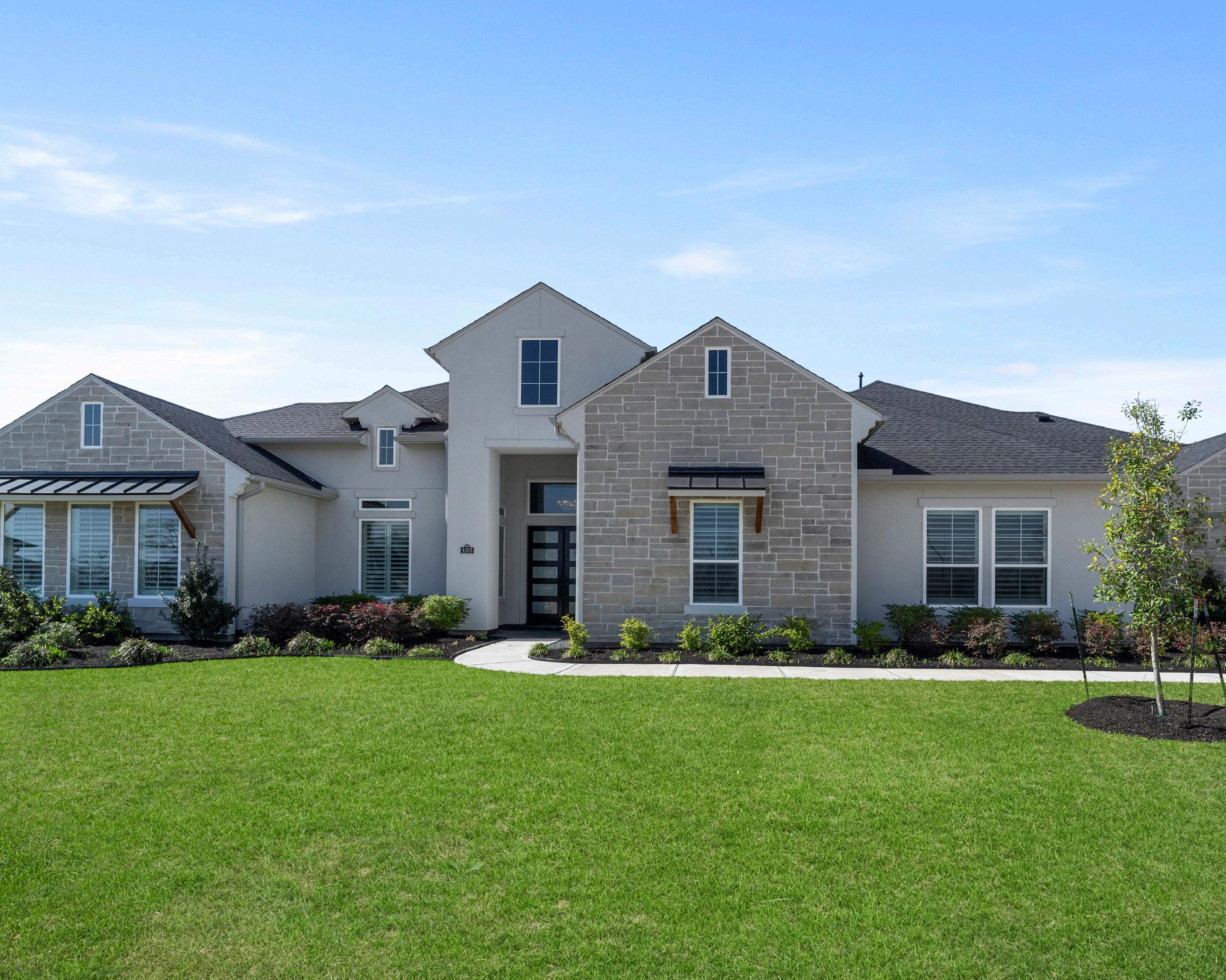
Welcome to the gated community of Weston Lakes! Perfect for golfers, tennis players, and outdoor enthusiasts. HOA dues include basic membership to the Weston Lakes Club House. This stunning one-story Custom Home in the gated section offers a lake view on over an acre of land. Features a private home office, spacious kitchen, and living area with backyard/lake views. Enjoy a large game room for entertainment, a primary bedroom with lake views, a three-car garage, and a large laundry room. Don’t miss out on this opportunity to make this your dream home today!

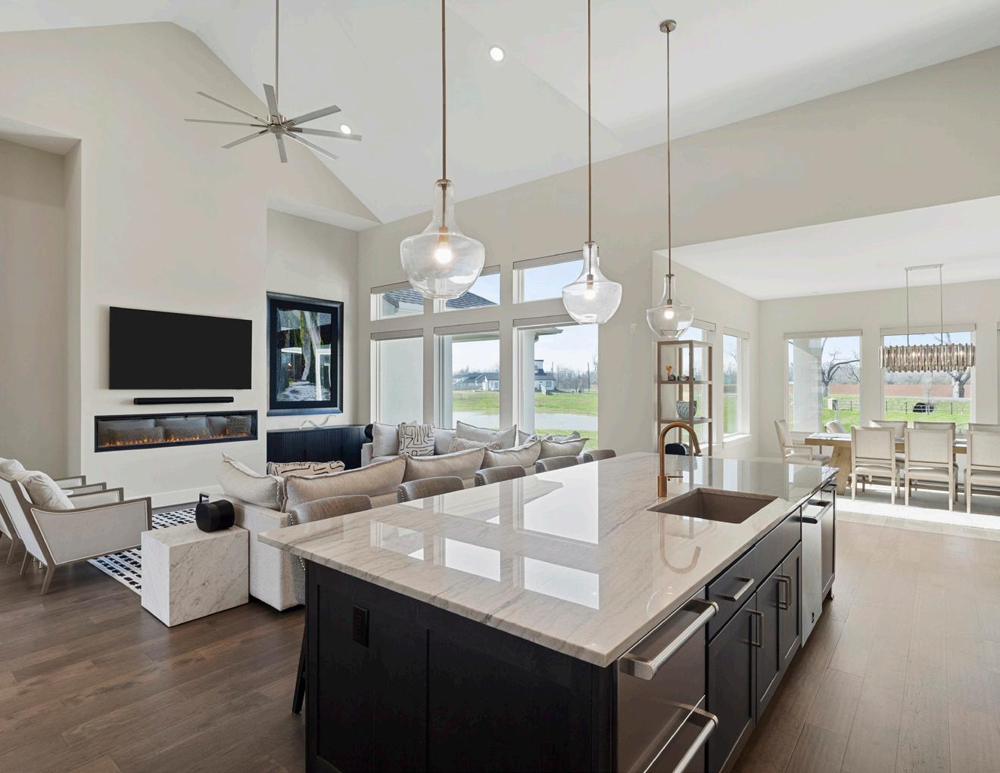
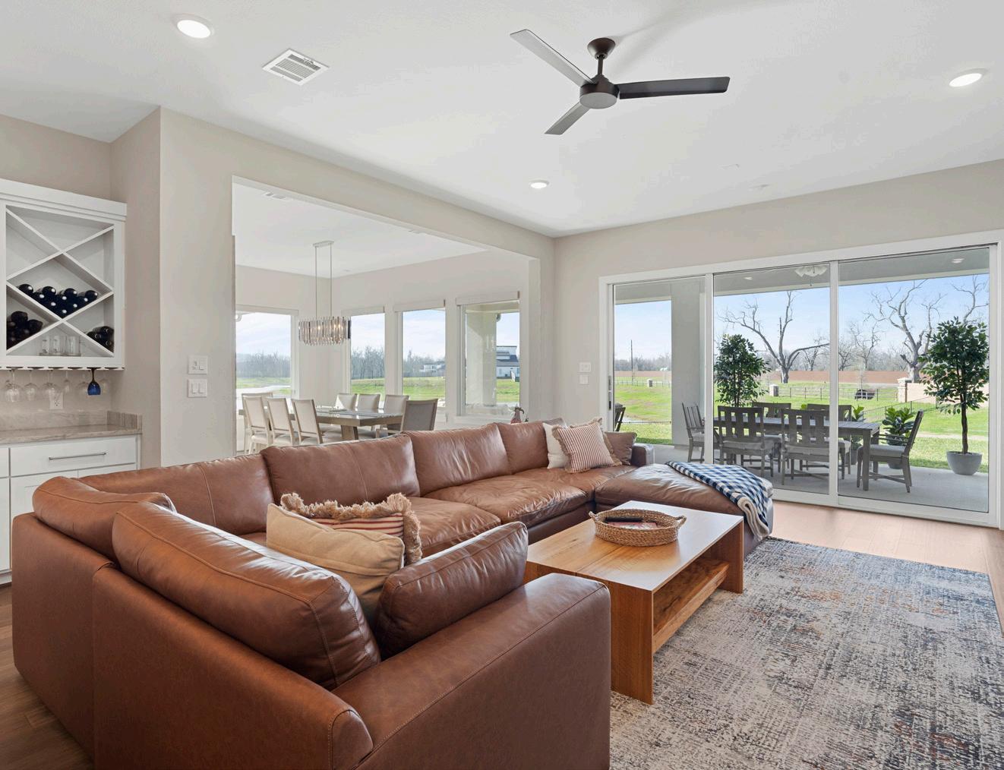


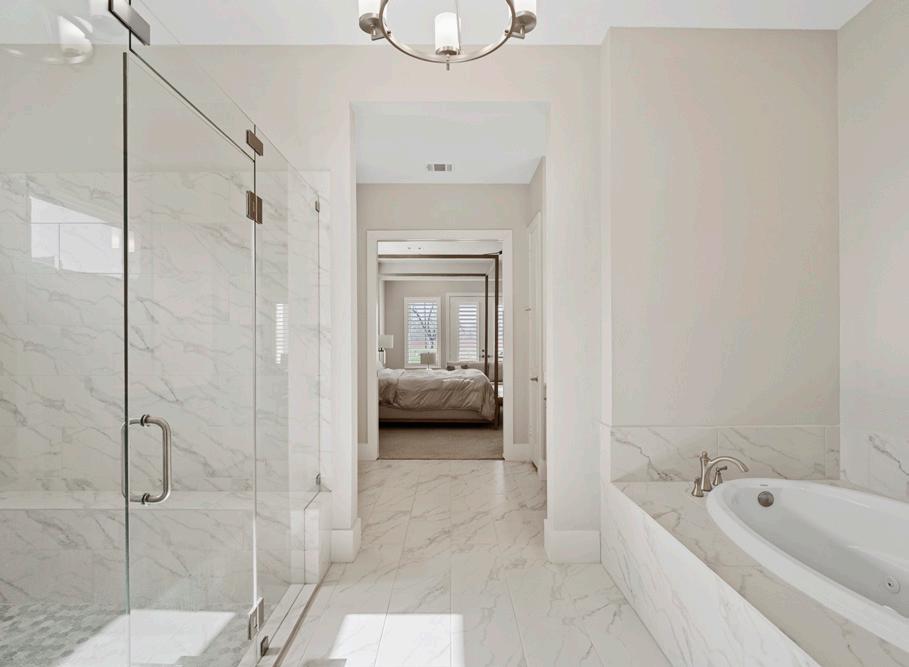
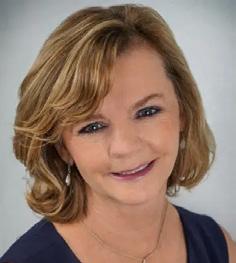


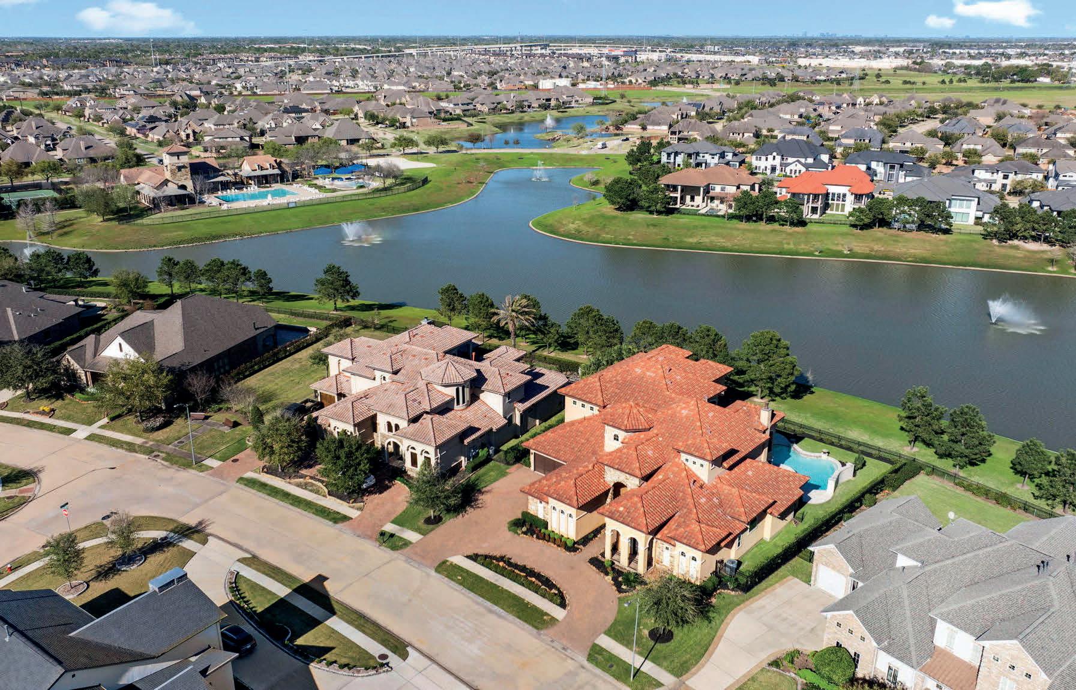
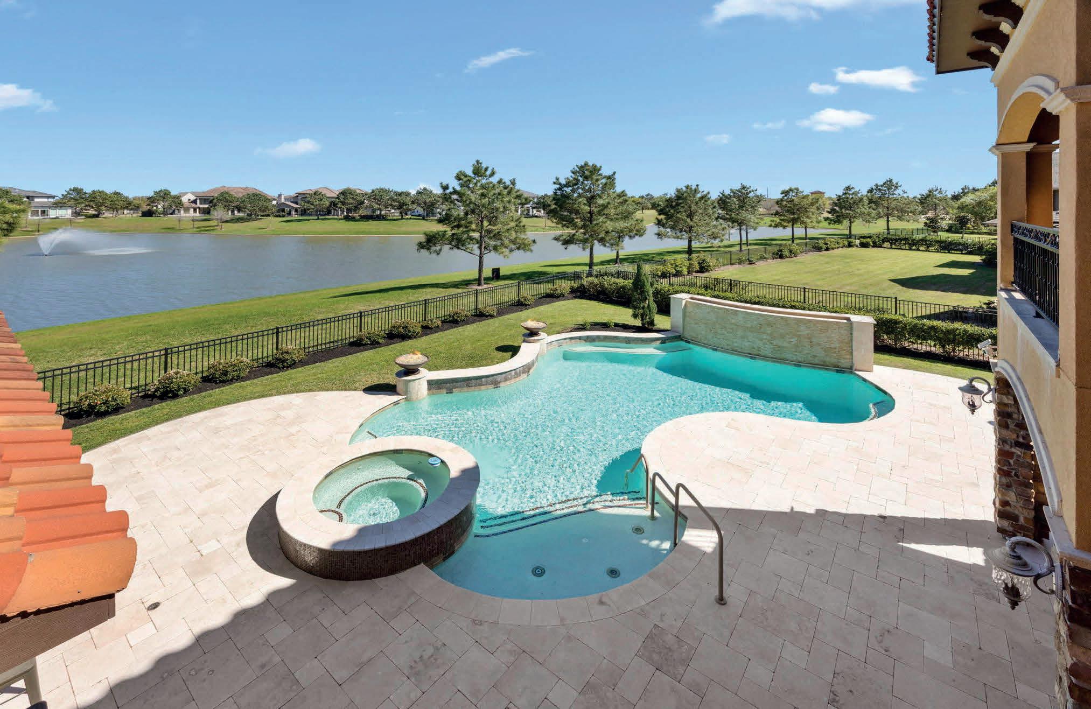

An opulent Mediterranean estate for the discerning buyer. This custom home is reminiscent of old-world elegance and is positioned on a premier waterfront lot in the gated enclave of Lago Verde Estates. A home that beckons you to indulge in a luxurious lifestyle & is designed for entertaining. Architectural grandeur & exceptional attention to detail abound. Luxury finishes, custom millwork, grand ceilings. Rooms bathed in natural light. Lavish entertaining spaces & intimate family rooms. Epicurean kitchen offers professional grade appliances, custom cabinetry, lavish details. Wine grotto. Cocktail bars. Luxurious primary suite & spa bath. Custom closets. Stately library. Theater room boasts a cinematic experience. Game room & entertainer’s bar curated for social gatherings. Resort inspired backyard. Lagoon-style pool & spa. Fully equipped summer kitchen. Expansive outdoor spaces. Loggias offering captivating lake views. A stunning palatial estate designed to capture European elegance.
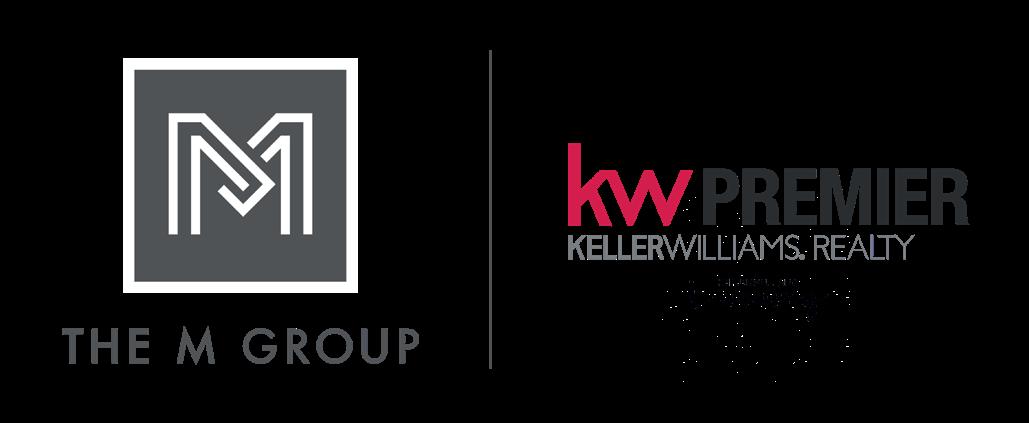
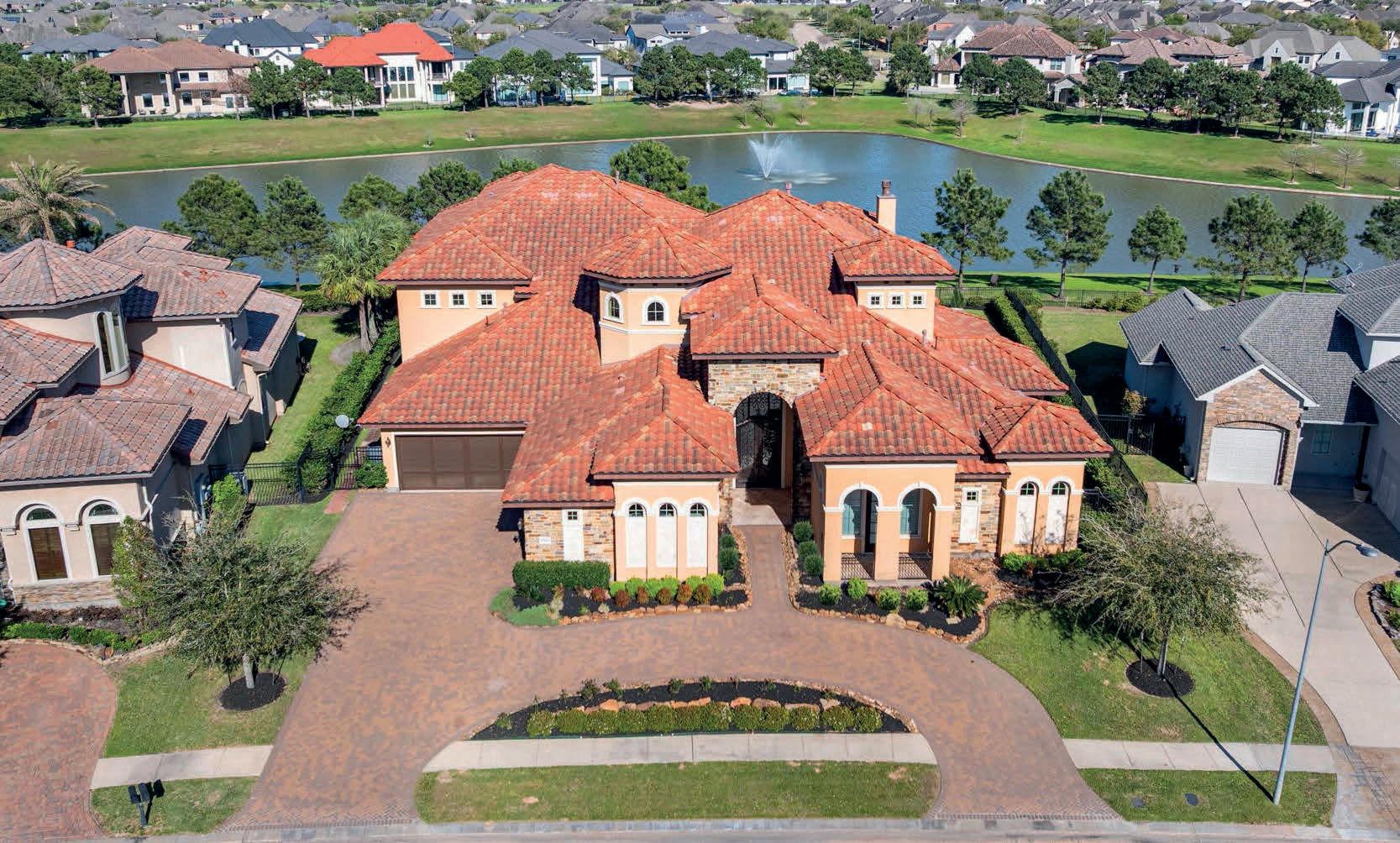
6 BEDROOMS | 6.5 BATHS | 7287 SQ FT | $2,199,999
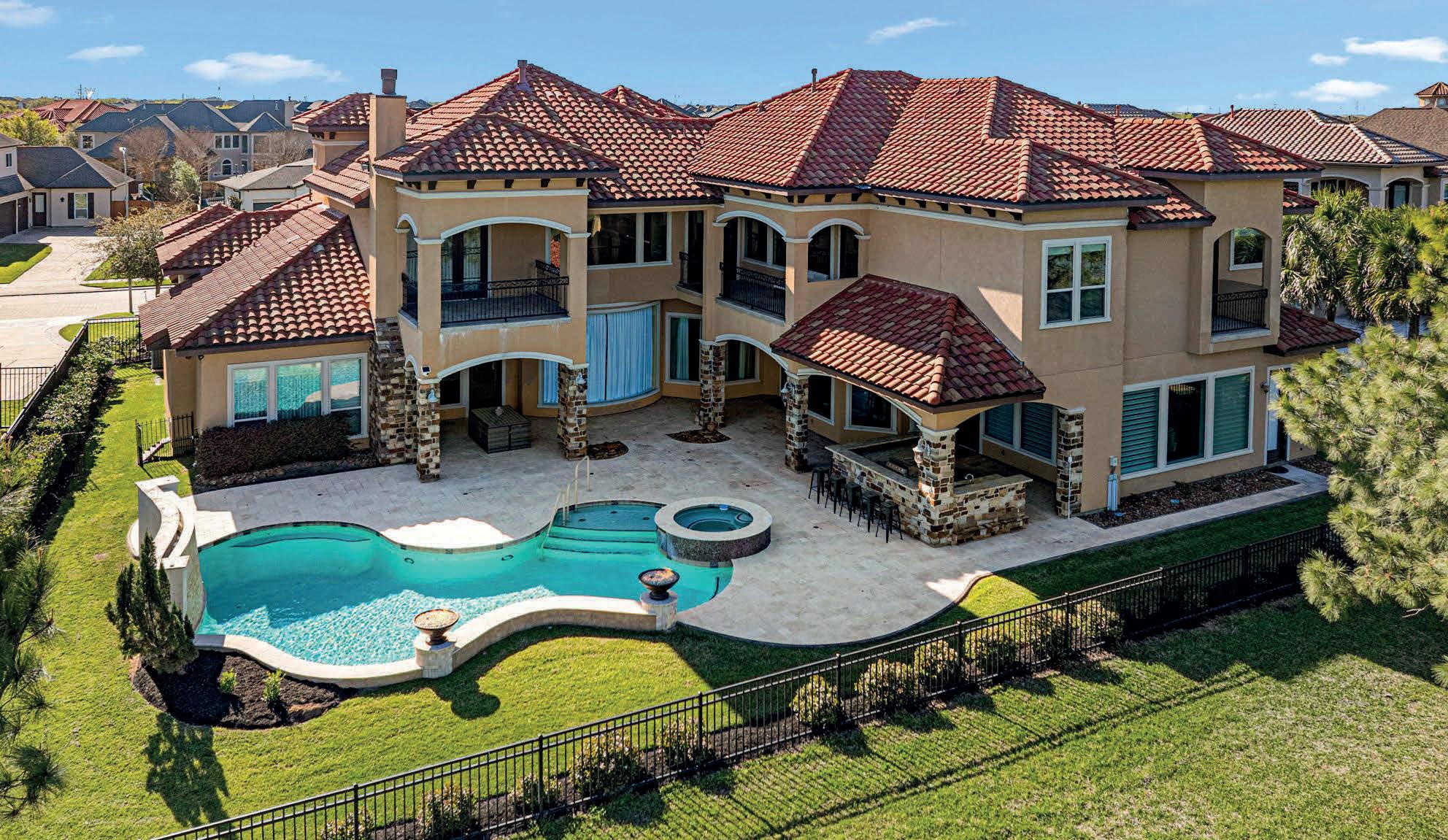
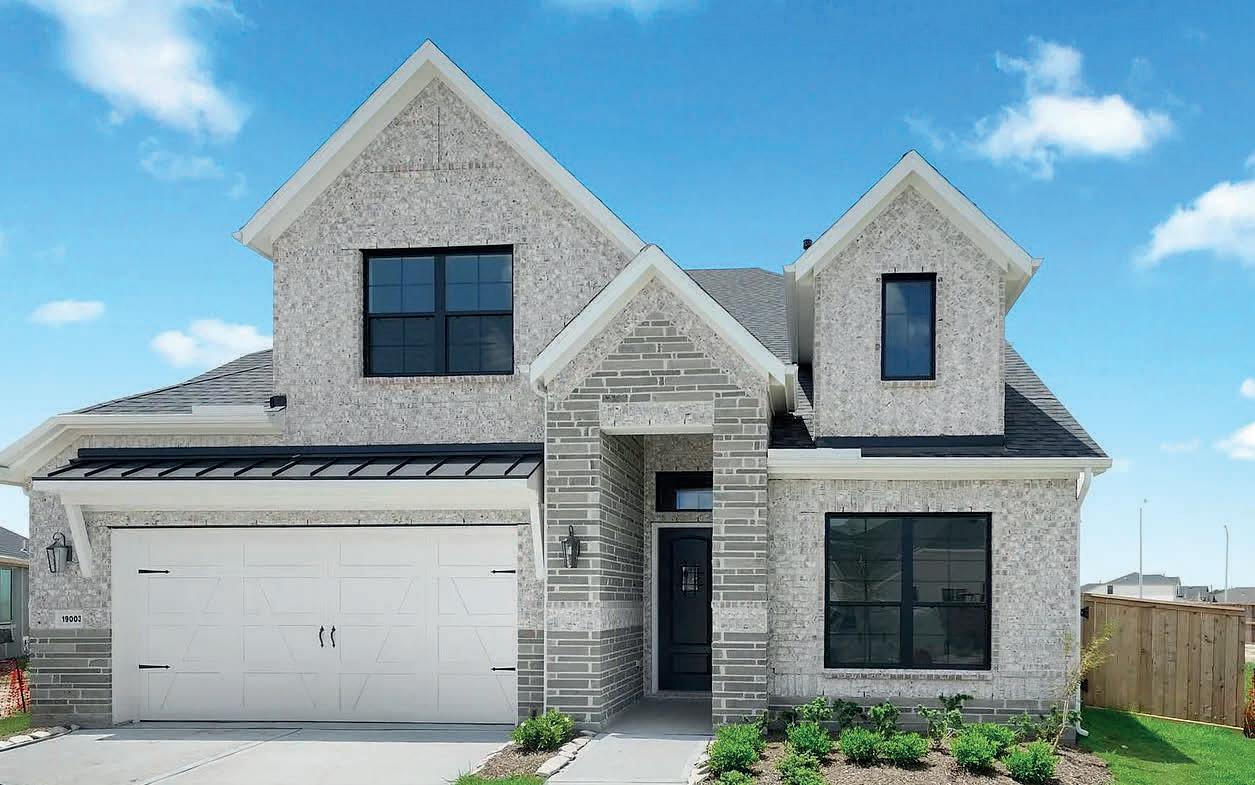
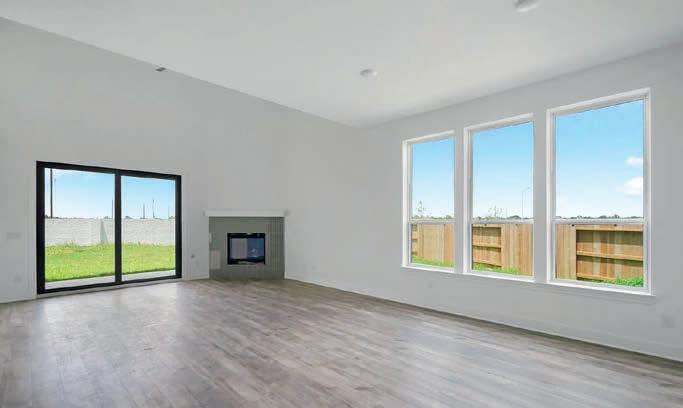

Move-in ready! Step into contemporary luxury with the Iredell plan by Pulte Homes. The open-concept layout seamlessly connects the gourmet kitchen, dining area, and inviting gathering room, creating a perfect space for entertaining. Large study perfect for a home office. Retreat to the lavish owner’s suite with a spa-inspired bathroom and separate his and hers walk-in closets, offering a serene escape. Upstairs private office. Upstairs loft is the perfect spot to host game or movie night! Embrace outdoor living with the oversized covered back patio. Valencia, a master-planned community, will offer residents close proximity to Downtown Houston and an abundance of recreational opportunities. Infinity edge pool with cabanas, recreation center, clubhouse, event lawn, parks, trails, and more; there’s activities for all lifestyles. Schedule your appointment today!
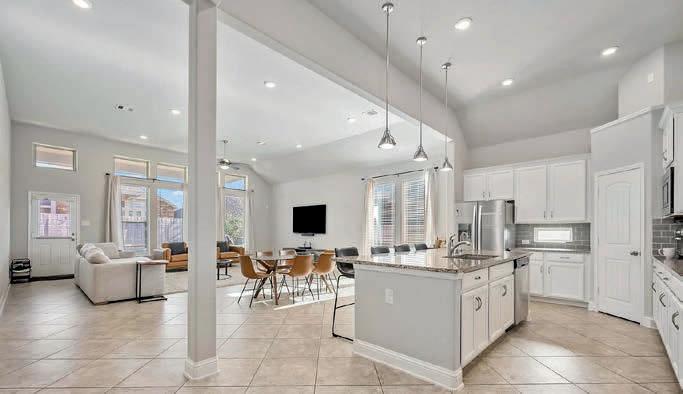
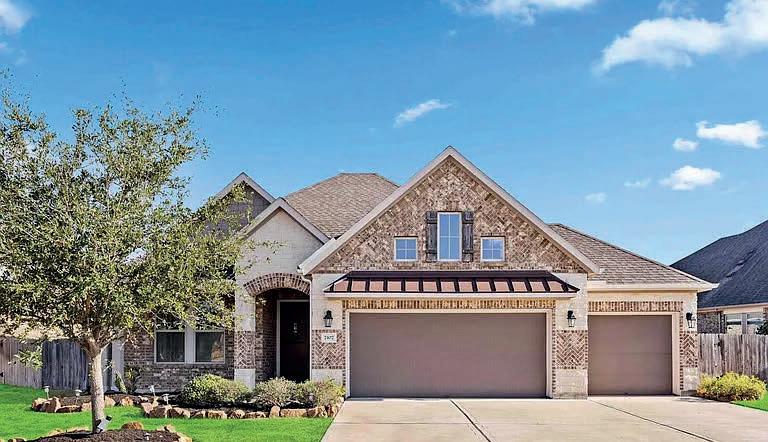
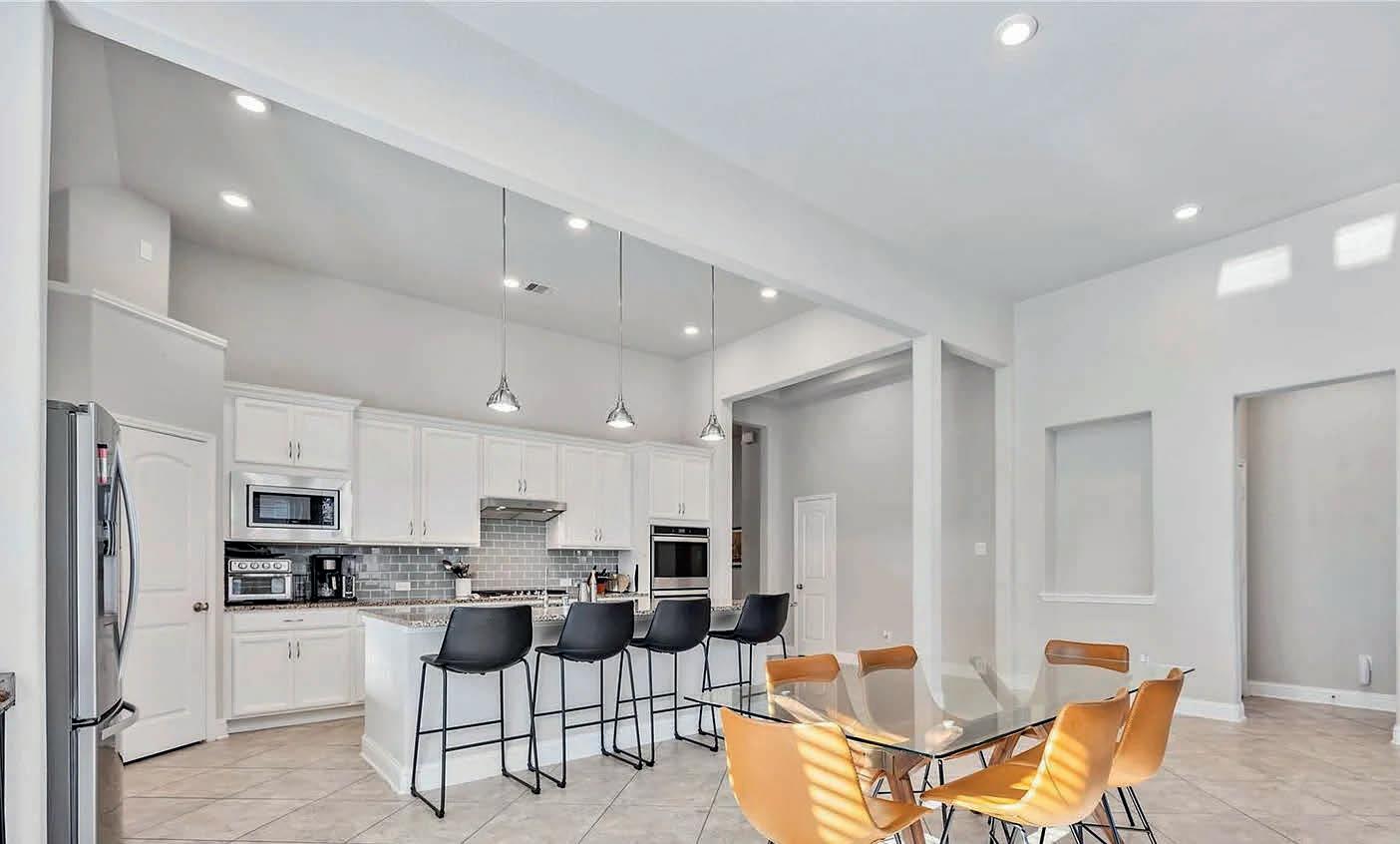
This beautifully upgraded Beazer home, located across from a pool and park with serene water views, offers three bedrooms, a study, and an openconcept design perfect for entertaining. High-end finishes include custom cabinetry, granite countertops, stainless steel appliances, diagonal tile flooring, and energy-efficient features like super insulation and a tankless water heater. Additional highlights include a third-car garage, extended driveway, irrigation system, and a spacious covered patio. Schedule your private tour of this exceptional home today! 19003 Grape Leaf Cove, Manvel, TX 77578



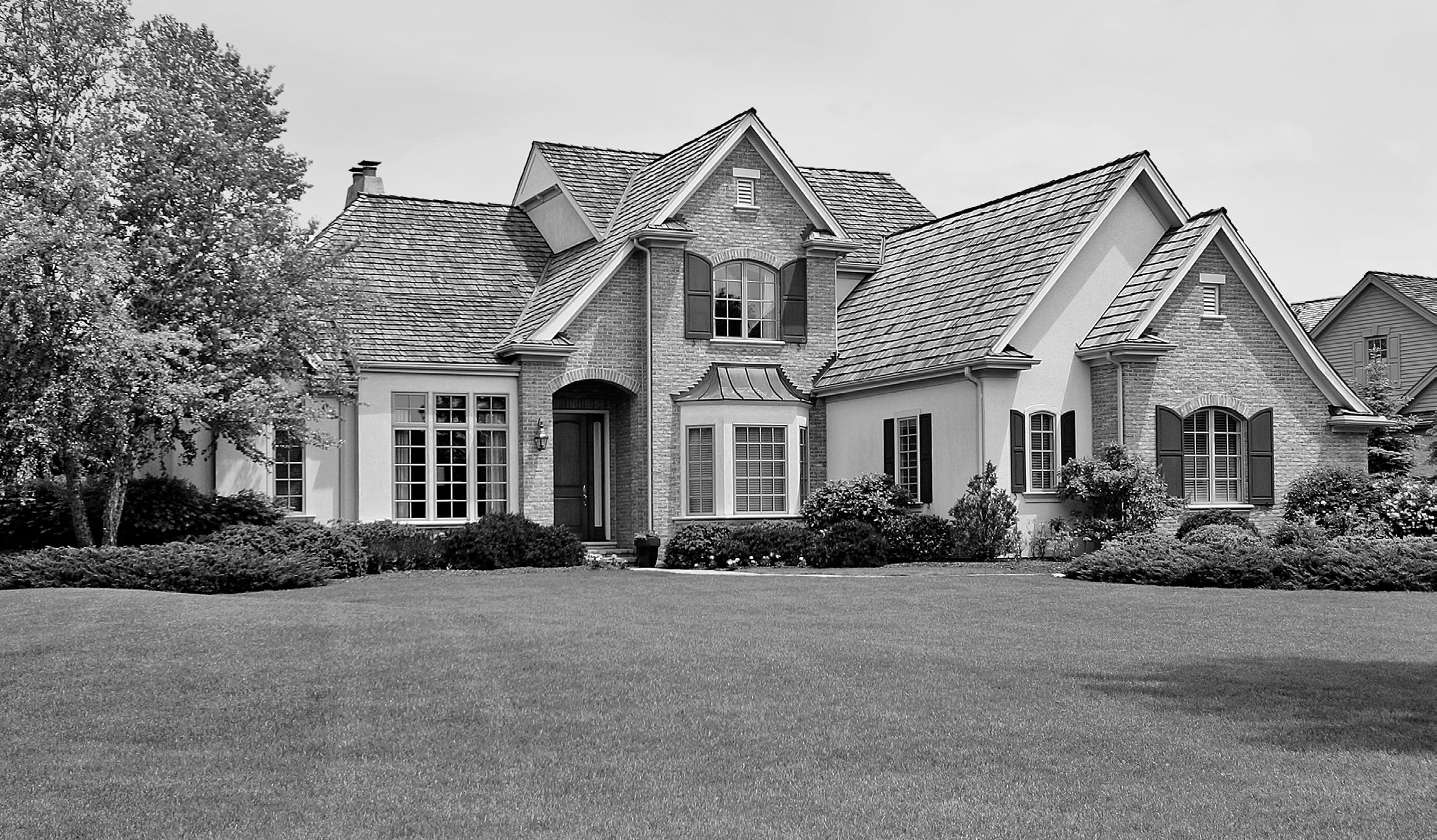


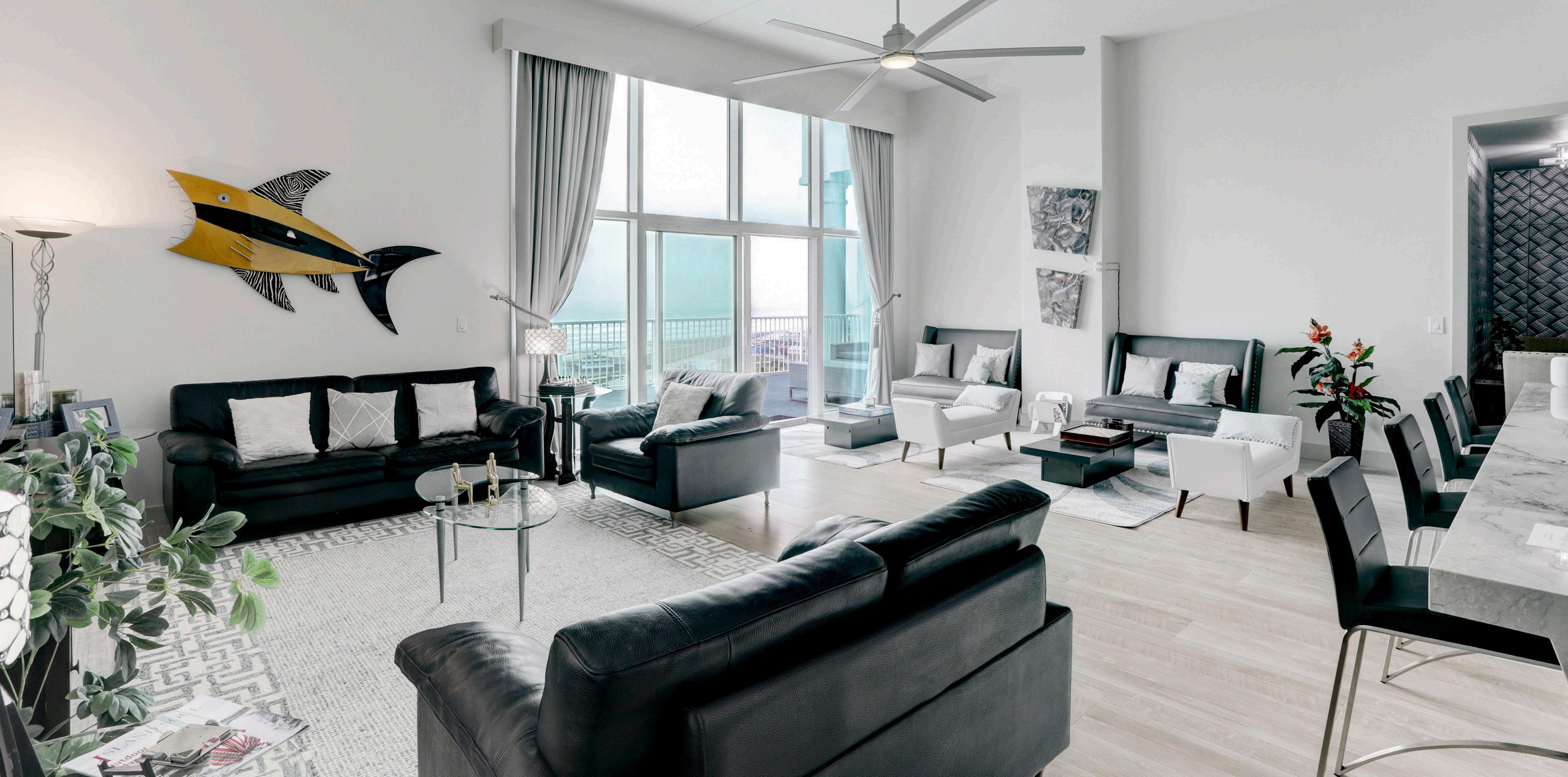

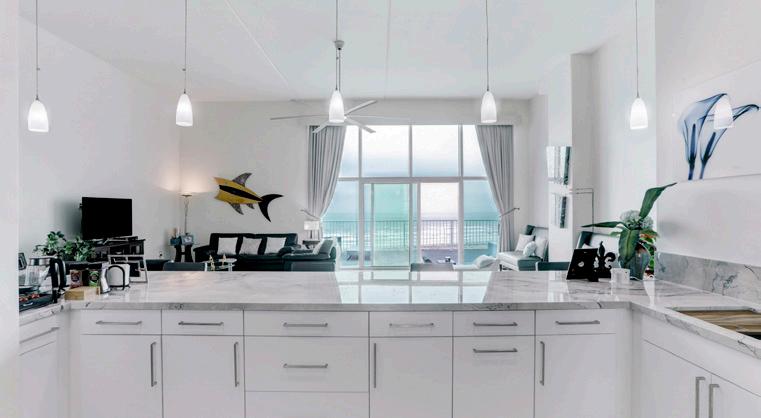
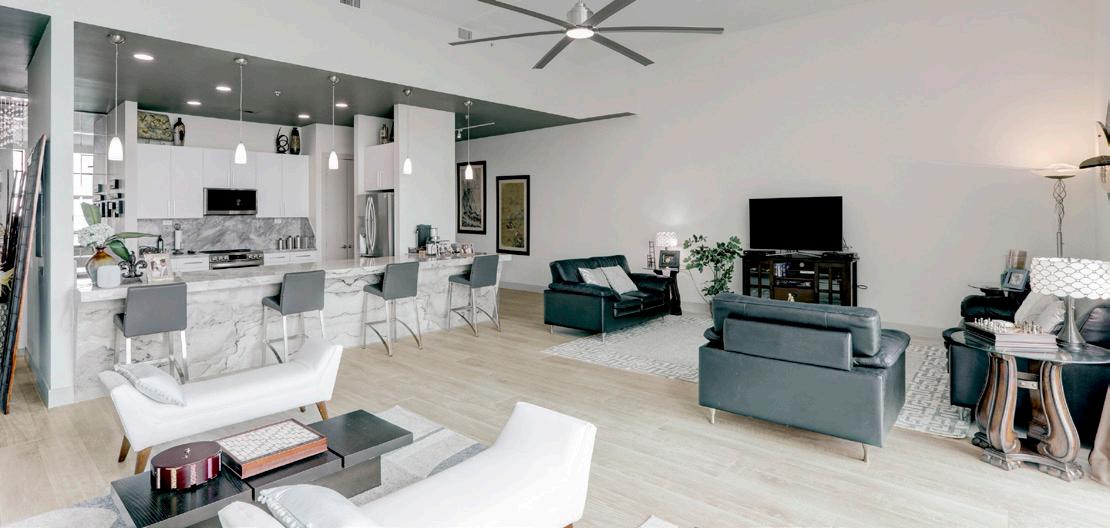
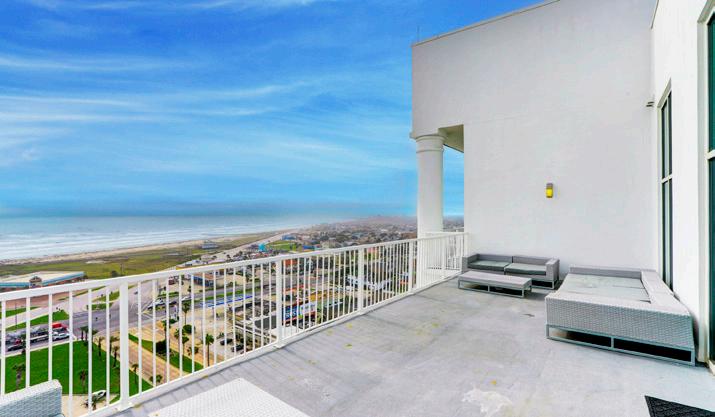

Entering this EXQUISITE PENTHOUSE you are walk into the open concept living area with walls of windows and breathtaking views of the Gulf. The Kitchen and Bathrooms are renovated with Quartz counter tops and glass tile. All new floors. The SPACIOUS PRIMARY BEDROOM has a private balcony. Imagine having coffee every morning looking at the Gulf from YOUR PRIVATE BALCONY. All bedrooms have private bathrooms. This exquisite Emerald floor plan is a Large spacious floor plan facing the Gulf with unbelievable views. The Emerald is near all of Galveston’s activities including cruise ships, Pleasure Pier, beach, Strand, Post office with its restaurants & shopping. The complex itself offers a heated pool(year round), fitness center, theater, game room, yoga room & onsite management. This unit is the GEM of The Emerald! This wonderful home comes with a 2 CAR GARAGE and a climate controlled storage unit
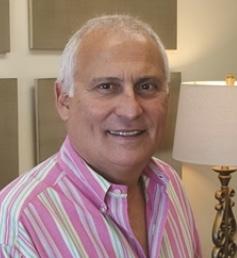


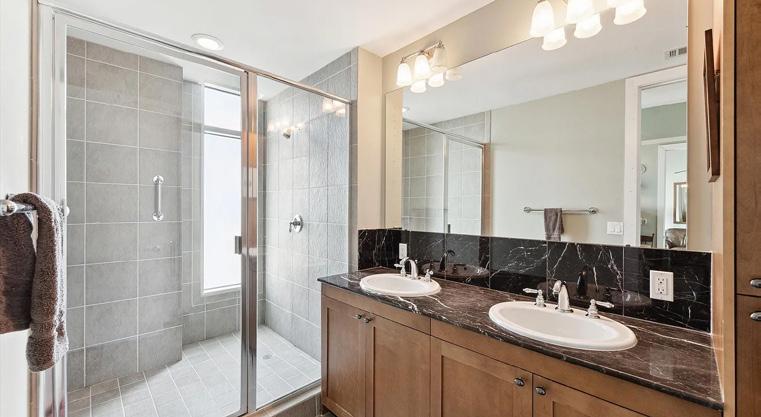
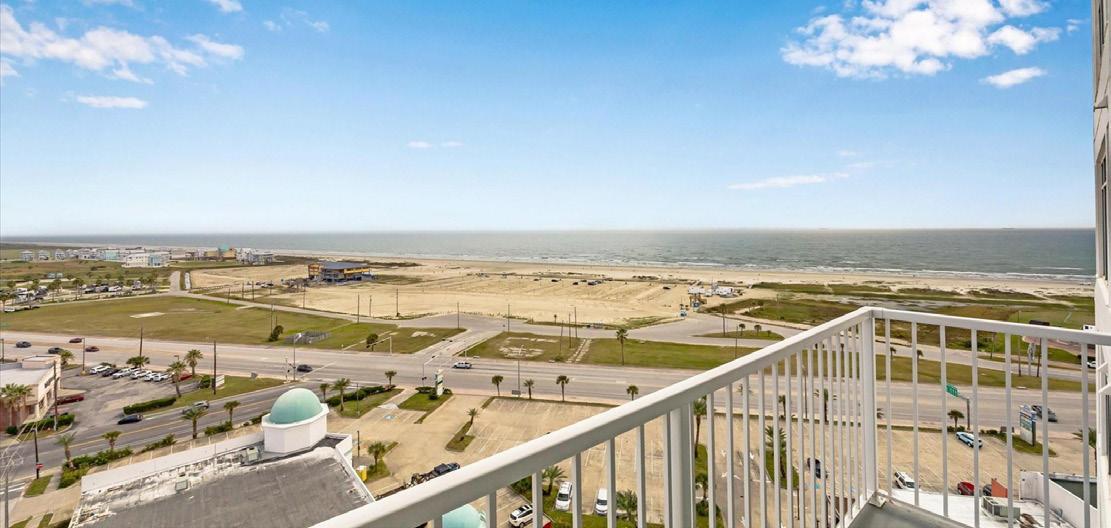

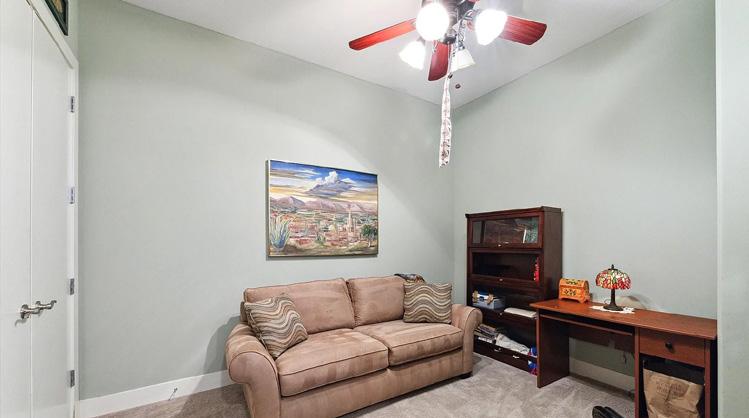

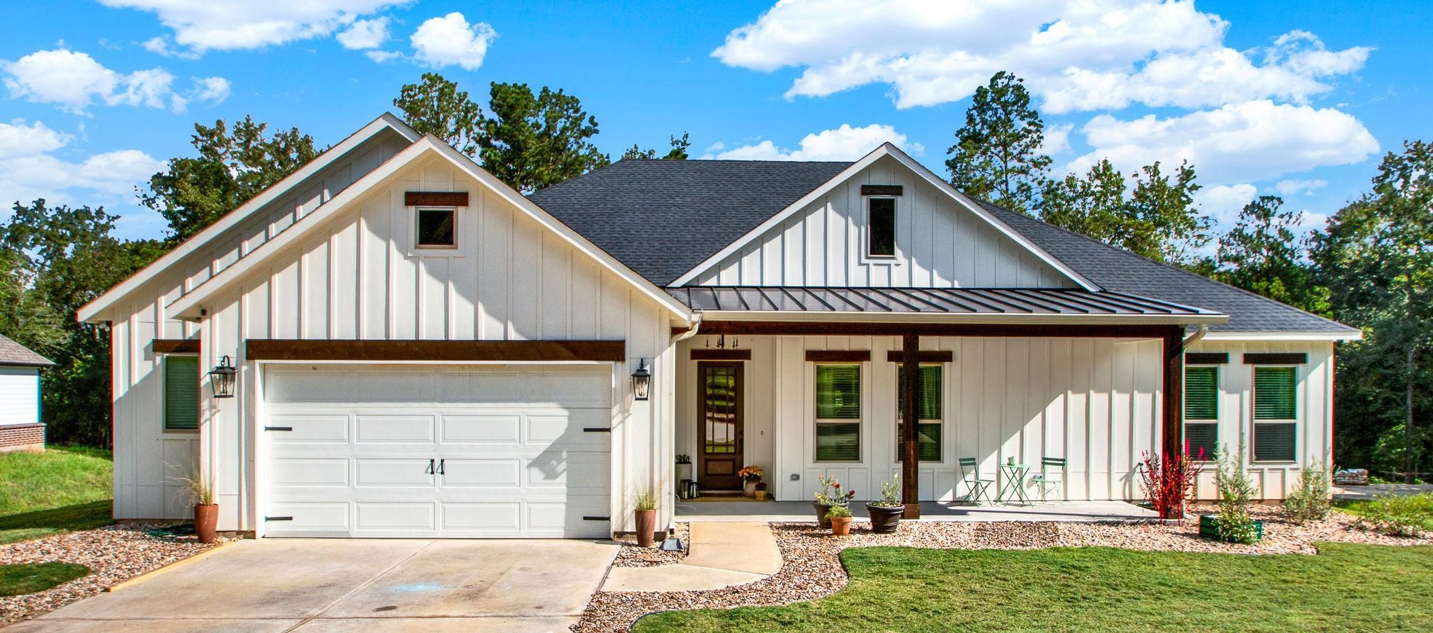
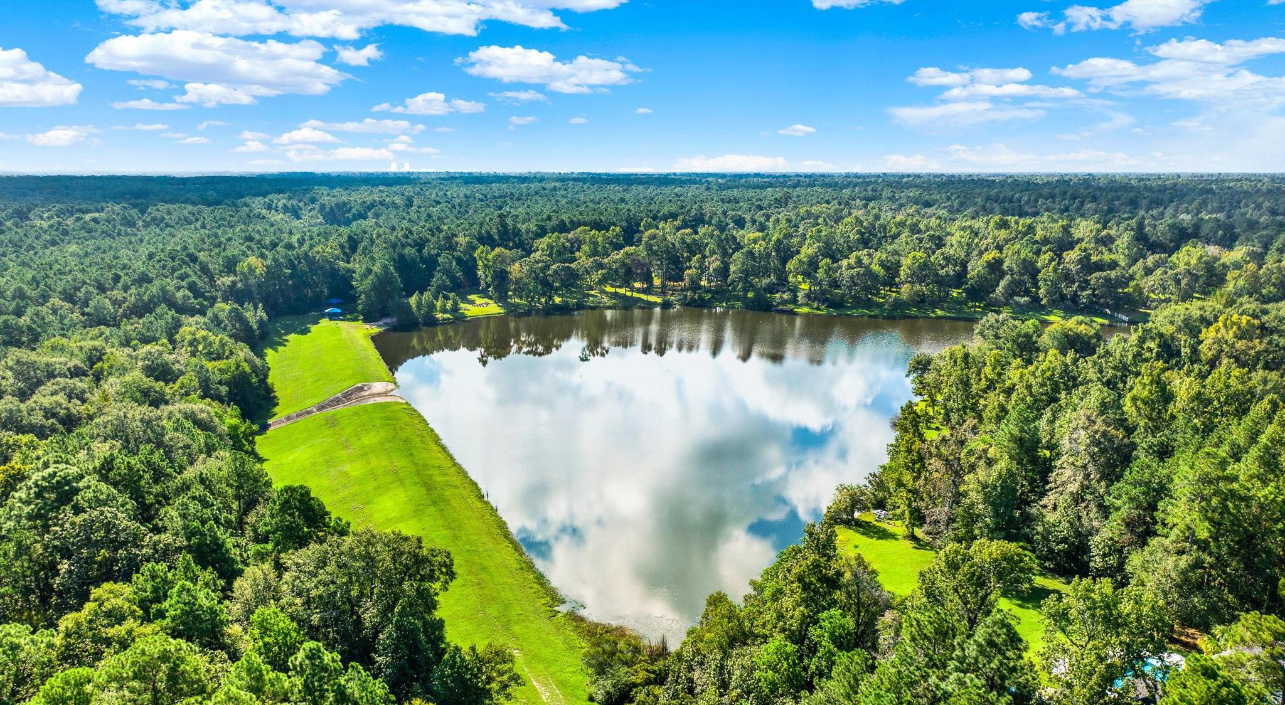
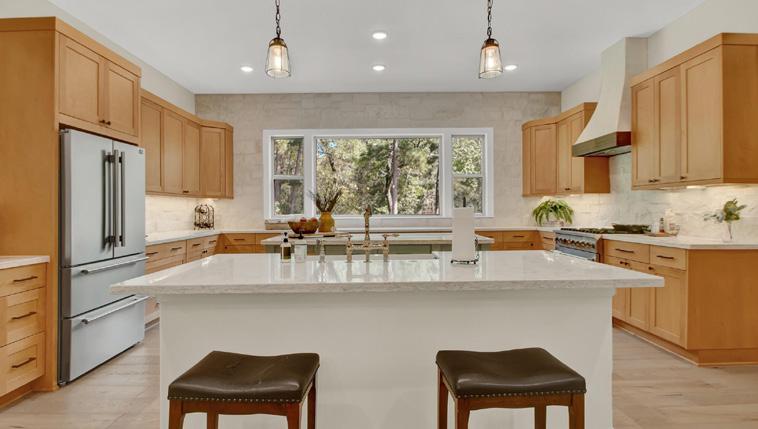
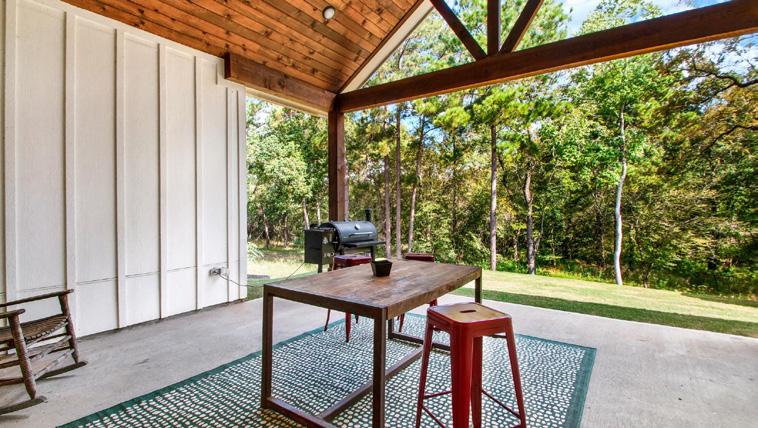
This stunning 3-bedroom, 3-bathroom farmhouse blends rustic charm with modern elegance on 2.7 private acres. Built just a year ago, it features vaulted ceilings, rich hardwood floors, and abundant natural light. The gourmet kitchen shines with stainless steel appliances, granite countertops, an oversized island, and ample storage—perfect for entertaining. The spacious primary suite offers a spa-like ensuite with a double vanity, walk-in shower, and two closets. Two additional bedrooms share a stylish full bath. An oversized 2.5-car garage provides plenty of room for vehicles, storage, or a workshop. Step outside to enjoy peaceful wooded surroundings, ideal for nature lovers. With its timeless farmhouse appeal and modern upgrades, this move-in-ready home is waiting for you!
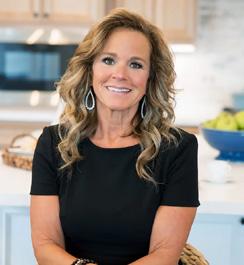
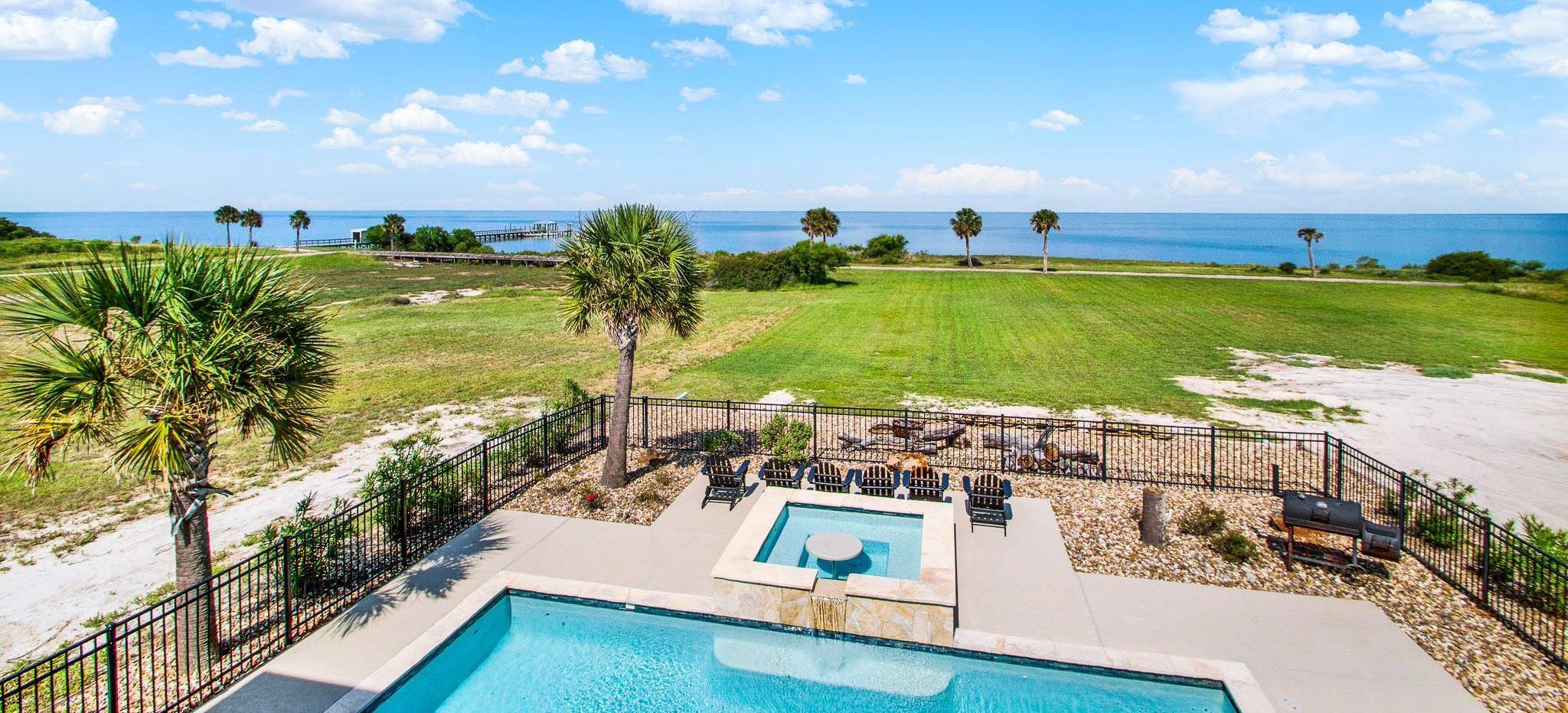
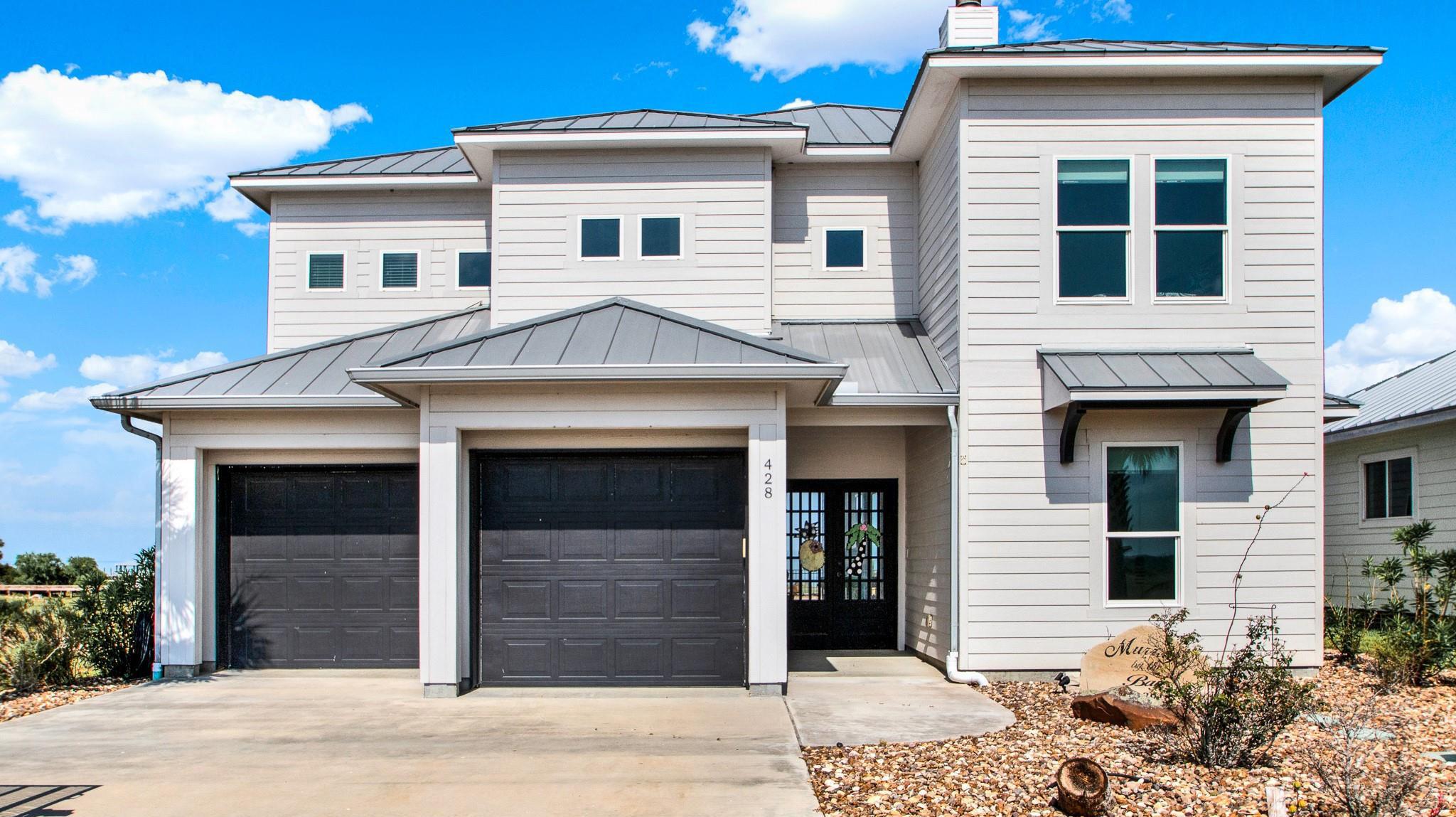
428 BAY CLUB DRIVE, SEADRIFT, TX 77983
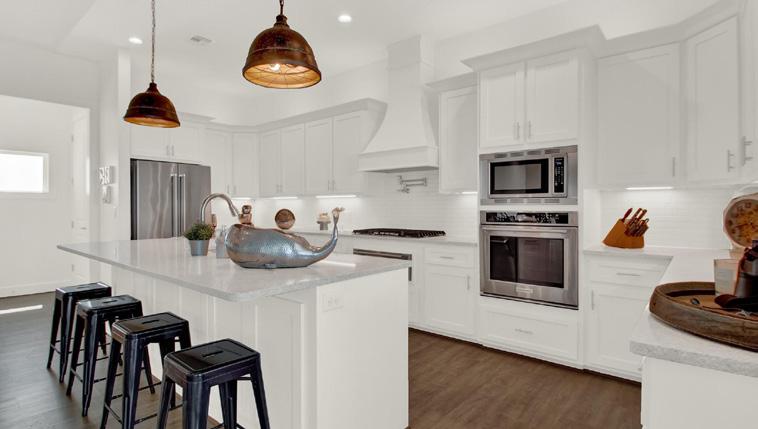
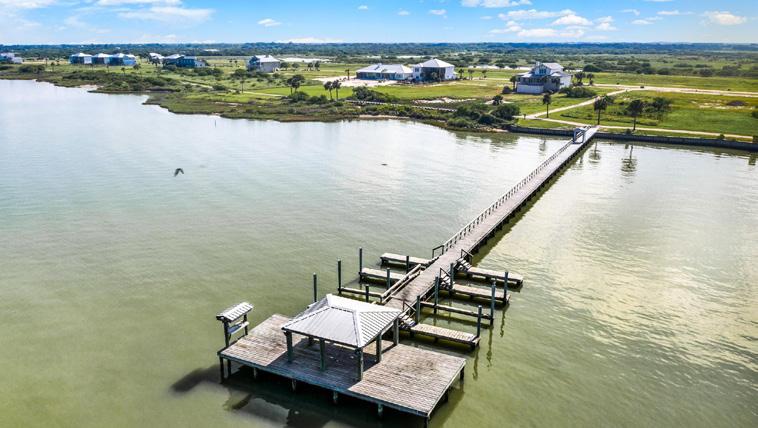
Nestled along the bay, this stunning two-story home exudes luxury with breathtaking water views and high-end finishes. Thoughtfully designed living spaces flow effortlessly, creating an inviting yet sophisticated ambiance. The gourmet kitchen boasts top-tier appliances and fixtures, ideal for any culinary enthusiast, while the lavish bathrooms offer a serene, spa-like escape. Wake up to serene bay views from the expansive master suite, a true retreat. Outside, the beautiful pool area invites relaxation and entertaining, complete with ample space for dining and lounging. A nearby boat dock and private tackle room cater to fishing and boating enthusiasts, ensuring easy access to the bay’s abundant waters. This exceptional waterfront home blends refined elegance with the best of coastal living, offering both luxurious comfort and endless outdoor adventure.

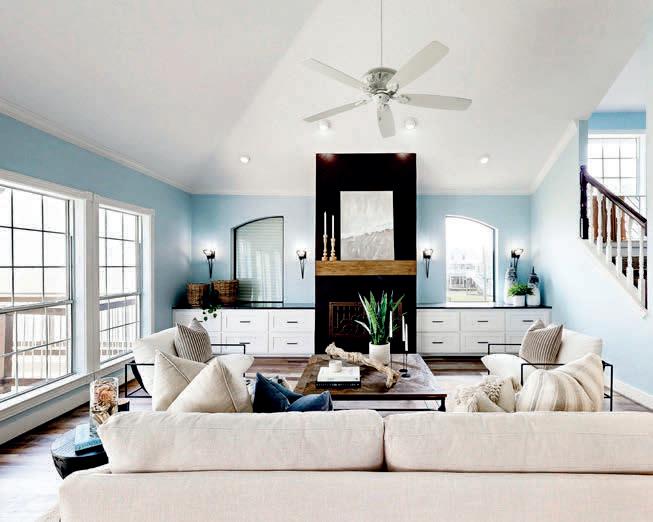
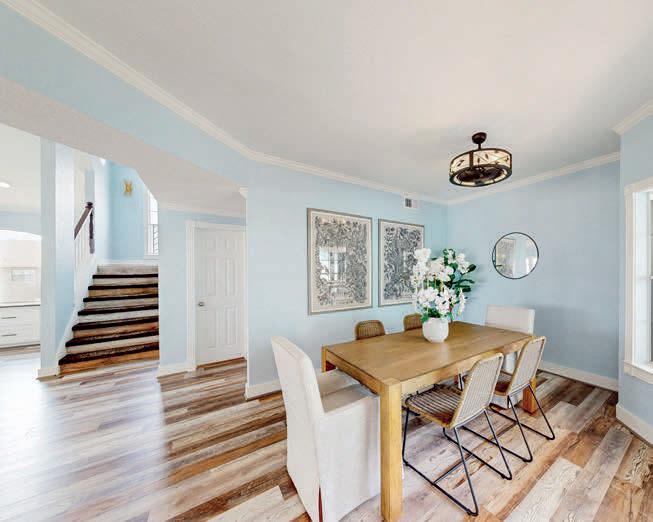
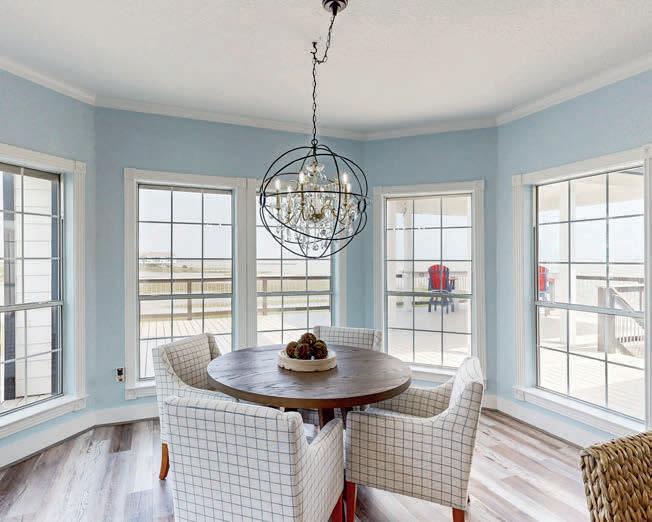
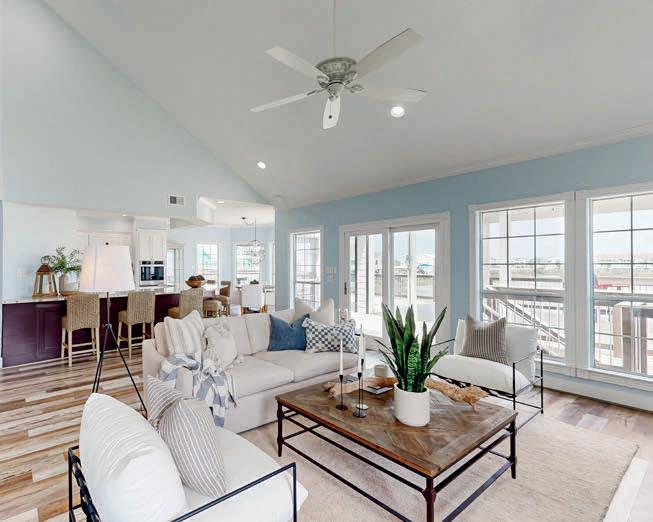
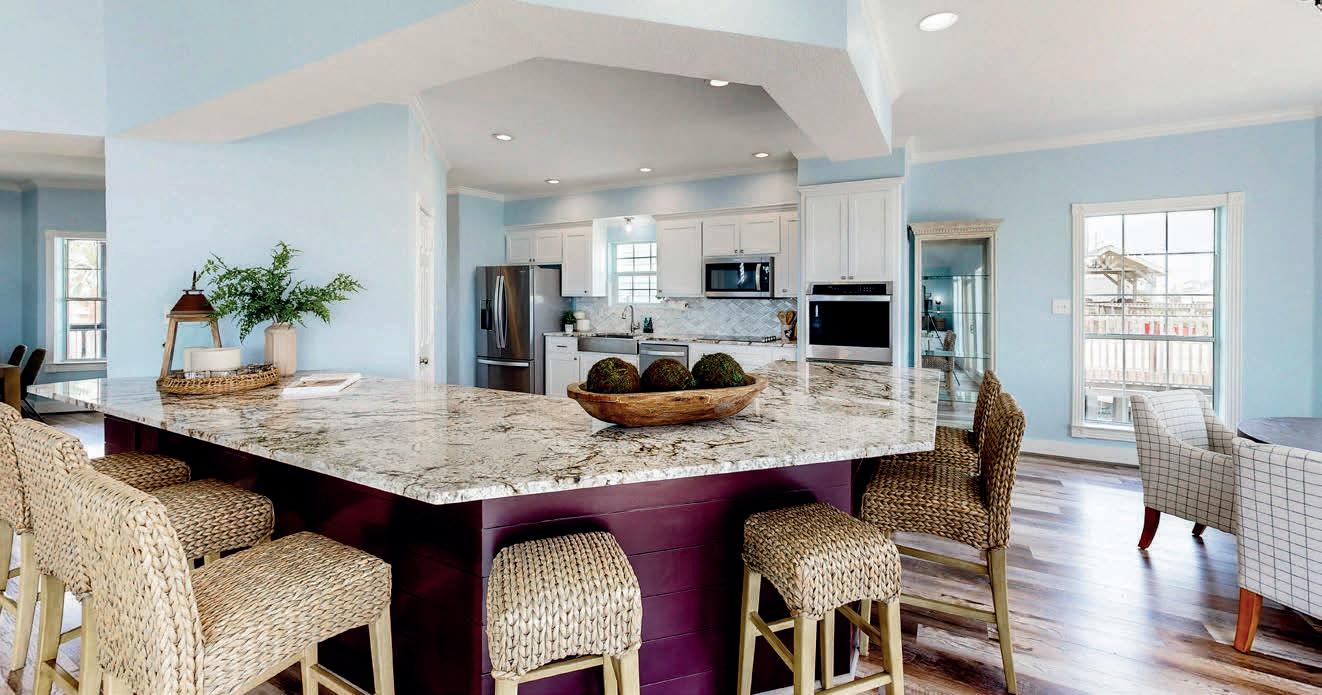
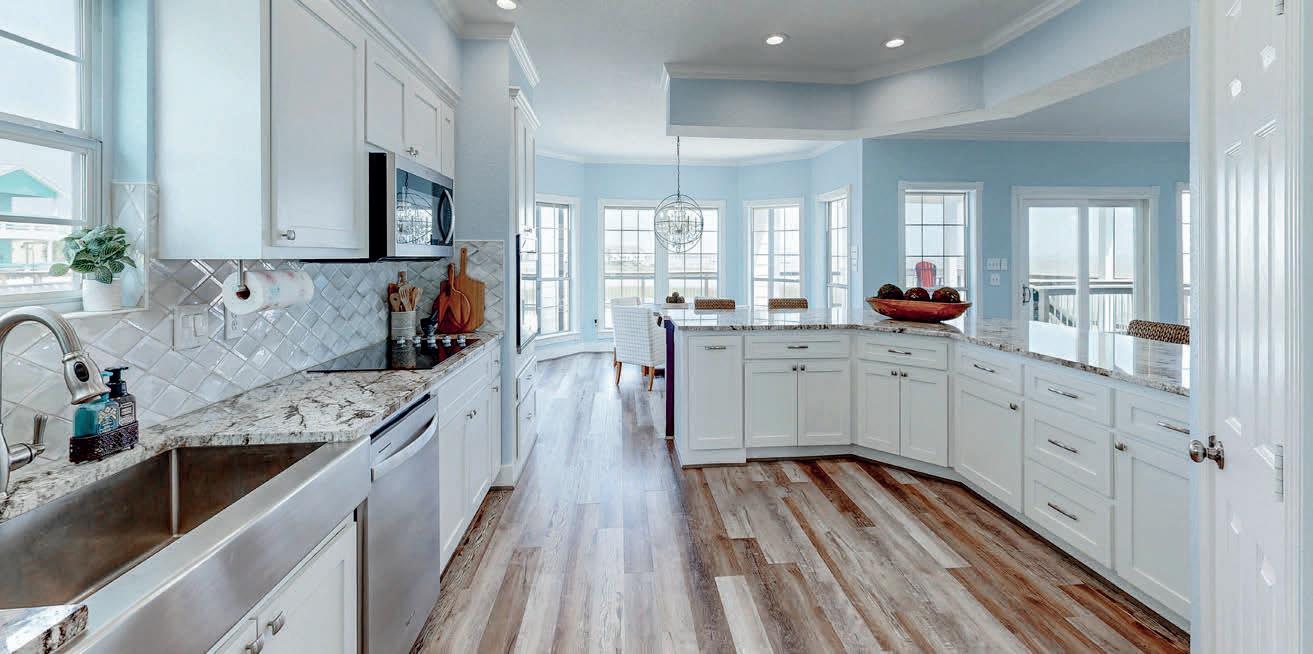
4 BEDS | 4.5 BATHS | 2,883 SQ FT | $1,100,000
Leave your worries behind and step into the peaceful, laidback charm of Tiki Island. This beautifully remodeled coastal home is more than just a place to live—it’s a lifestyle of comfort, nature, and effortless waterfront living. Every room in this thoughtfully redesigned 2023 home offers a view of the water or the surrounding natural beauty, creating a serene escape from the hustle and bustle of everyday life.
From the moment you arrive, you’ll notice the calming energy that surrounds this home. Nestled in a quiet and welcoming waterfront community, the home is perfectly positioned to take full advantage of Tiki Island’s scenic landscape. Whether you’re sipping coffee on the expansive deck, watching the birds glide across the estuary, or stepping out for a boat ride from your private lift, this is a place where time seems to slow down—and you’ll quickly discover you wouldn’t want it any other way.
Inside, the home greets you with a fresh, coastal-inspired color palette—soft hues and airy tones that reflect the natural surroundings and invite relaxation. The renovation in 2023 brought not only a visual upgrade but also a thoughtful attention to flow, functionality, and comfort. Every space feels light-filled and open, designed to enhance connection while also offering peaceful corners to unwind.
The living area is spacious yet cozy, with large windows that bring the outside in. Whether you’re hosting friends or enjoying a quiet night at home, this room feels like the heart of the house—where conversations linger, laughter echoes, and memories are made. Just steps away, the kitchen is a true showpiece: gleaming white shaker-style cabinets line the walls, paired with gorgeous granite countertops and a designer backsplash that adds just the right touch of elegance.
Whether you’re a home chef or someone who simply enjoys a beautiful space to gather, this kitchen delivers on all fronts.
Each bedroom is a sanctuary in its own right. Generously sized and filled with natural light, the rooms offer peaceful views and plenty of space for relaxation or hosting guests. The design keeps things clean, simple, and soothing—ideal for restful nights after days spent on the water or in the sun.
The bathrooms are equally impressive, featuring dual vanities, luxurious walk-in showers, and modern finishes. These spalike spaces blend elegance with convenience, giving every day a touch of indulgence. It’s easy to imagine starting and ending each day in comfort and calm.

But perhaps the true magic of this home is what lies just beyond the doors. Step outside onto your expansive deck and take in the view of the estuary just across from your property. Watch as birds soar and swoop, fish jump, and the sky paints itself with changing colors from sunrise to sunset. It’s a space made for connection with nature—whether you’re entertaining, dining al fresco, or enjoying a quiet morning alone.
And for those who love the water, this home doesn’t disappoint. With your own private boathouse and lift, adventure is always just a few steps away. Spend your weekends exploring the waterways, fishing, paddleboarding, or simply drifting under the sun. The Gulf and Galveston Bay are easily accessible, giving you the best of both relaxation and recreation.
This home is more than just a weekend getaway—though it’s perfect for that too. With its combination of quality renovation, stunning views, and prime location, it’s also a fantastic opportunity for full-time living or as an investment property. Tiki Island is a beloved spot on the Texas Gulf Coast, known for its community charm, scenic beauty, and easy access to Galveston and beyond.
Whether you’re looking for a forever home, a vacation retreat, this property checks all the boxes. Imagine waking up every day surrounded by water, nature, and the warm, easygoing rhythm of island life. There’s nothing quite like it—and there’s no better place to enjoy it than here.
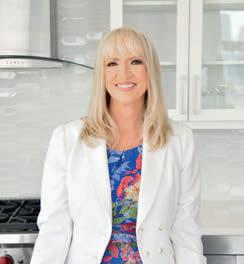
281.222.1144
stacymcadams.realtor@gmail.com www.coastaldreamsrealtygroup.com
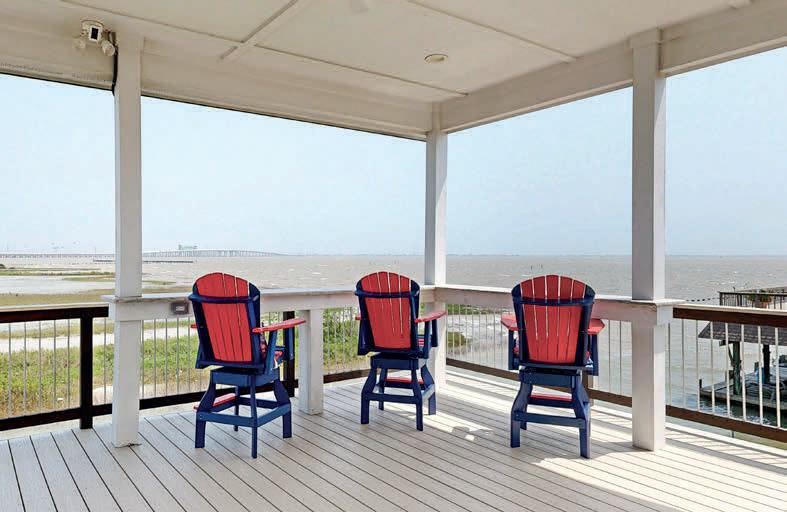

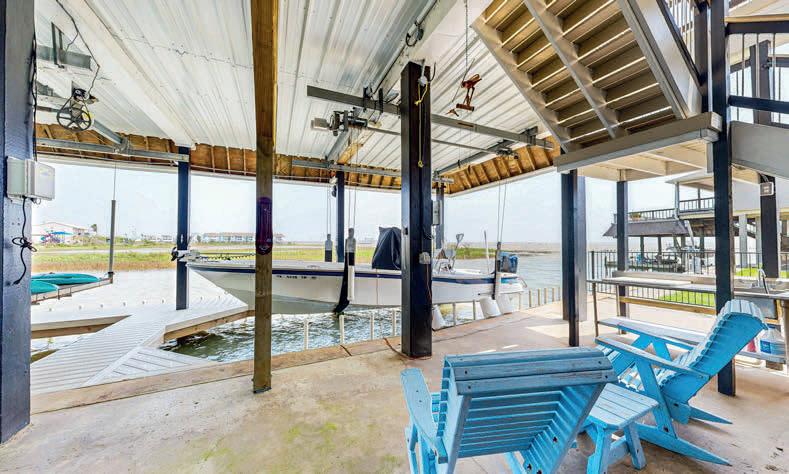

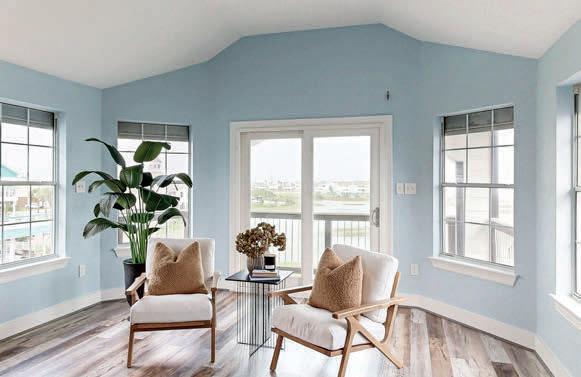
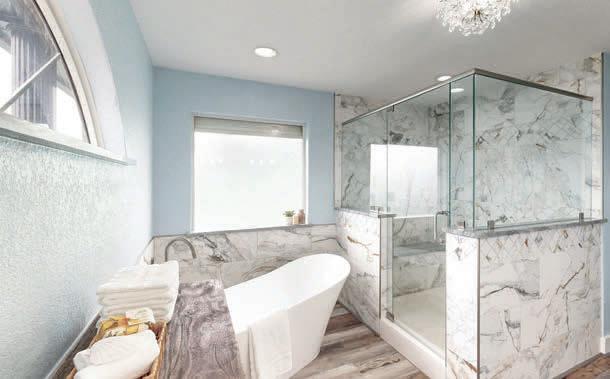


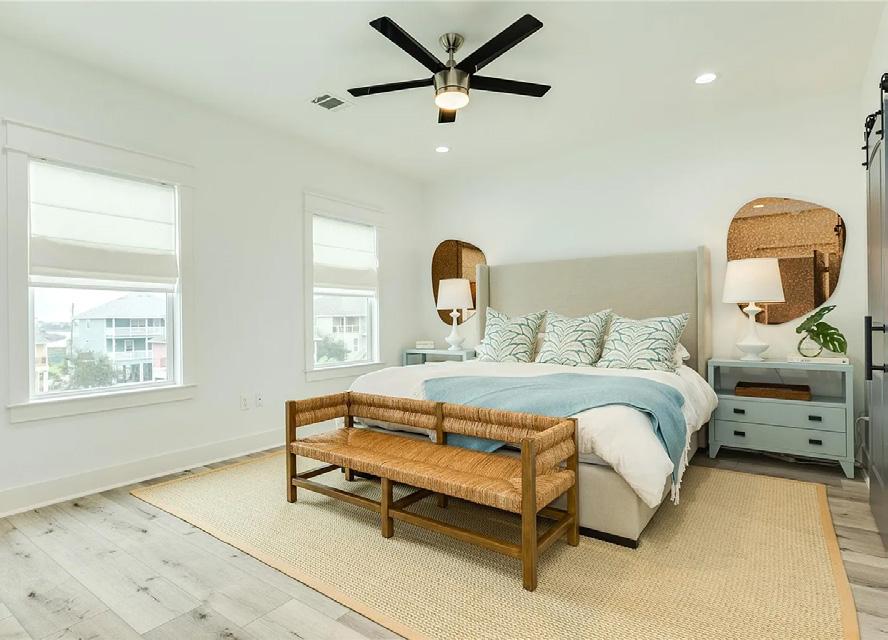
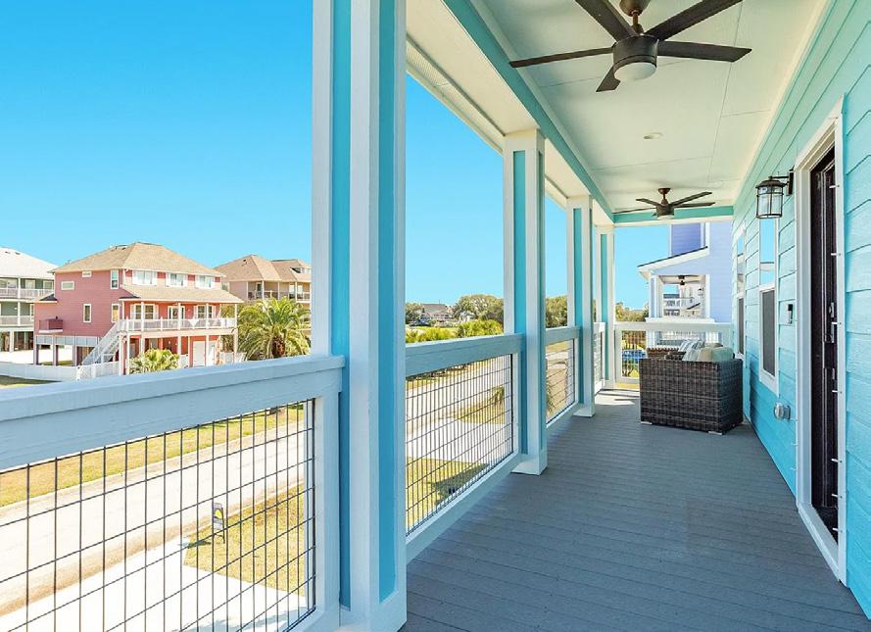
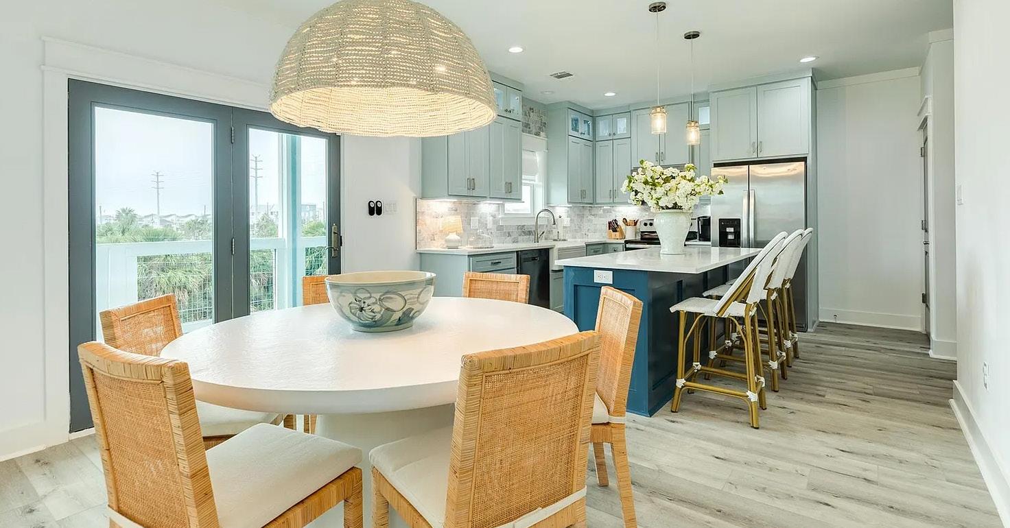
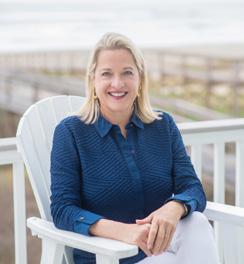
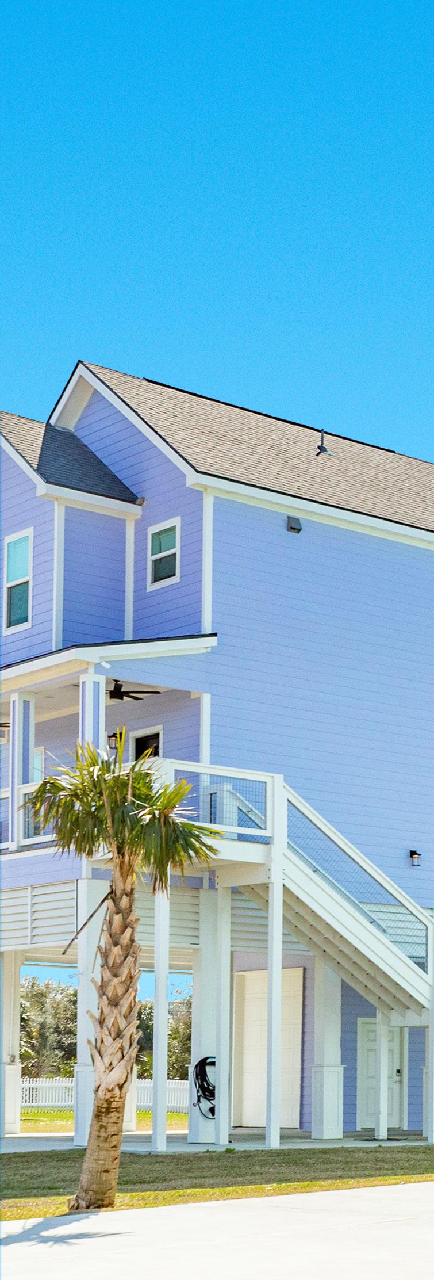

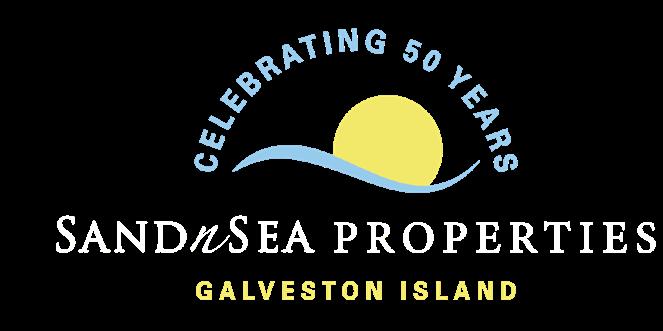
3717 Marina Blvd, Jamaica Beach, TX
$615,000 | 3 BD | 3 BA | 1,792 SQFT

GORGEOUS home in Pirates Beach and just steps away from the Galveston Country Club. Sit on your front deck and watch all the action on the 6th hole putting green. The home was completed in 2023 and features 12-inch pilings, HardiPlank siding, oversized one-car garage & luxury vinyl plank flooring. The fully fenced yard is perfect for pets and kids to play. The front deck faces east and is shady all afternoon. Spacious living area has high ceilings, crown molding & custom window treatments. Step into the beautiful lightfilled kitchen which features a large island with quartz counter top; soft-close cabinets & drawers, and ceilingheight cabinets with accent lighting. The deck off the dining area is perfect for sunset happy hours. Three bedrooms are upstairs including a spacious Primary Bedroom and two guest bedrooms. Furnishings are negotiable.

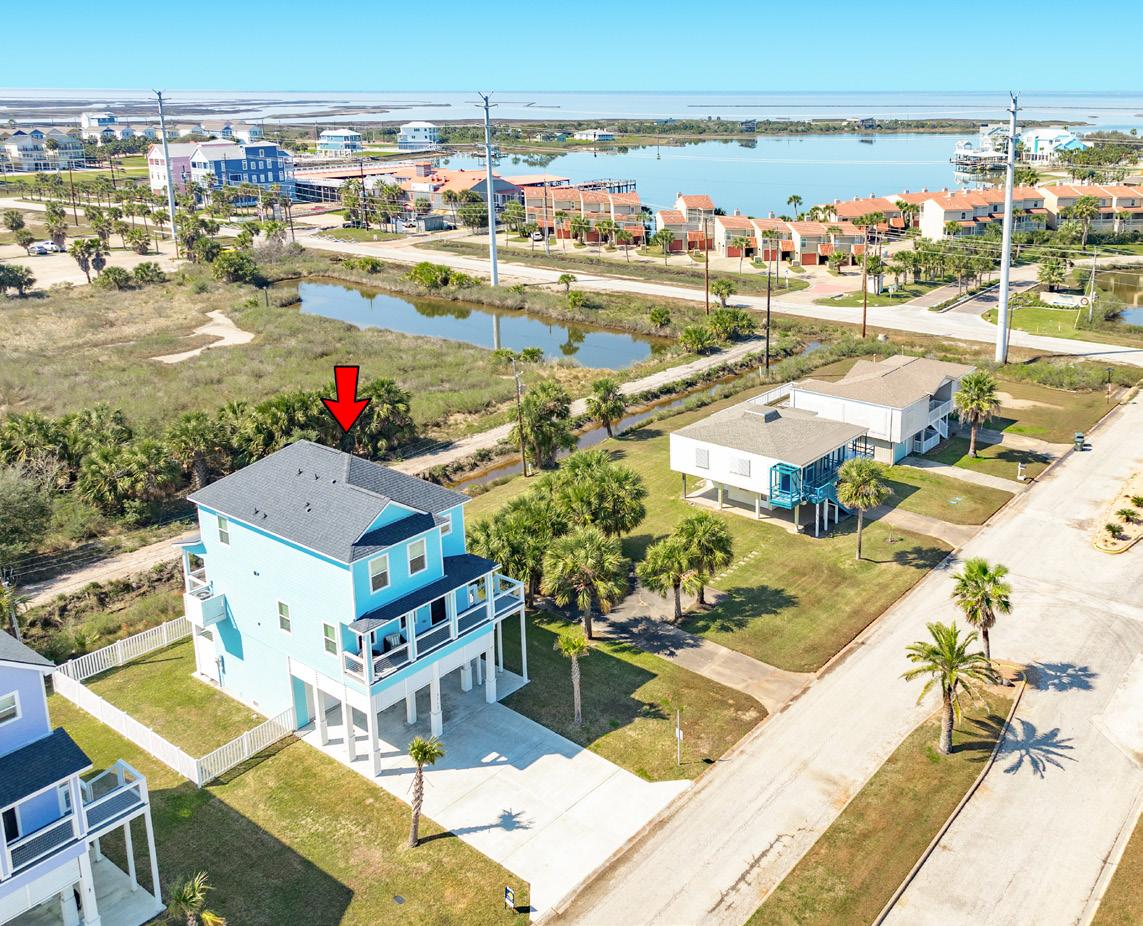
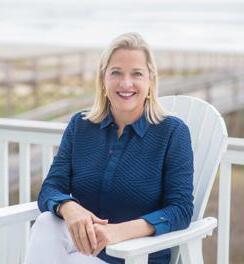
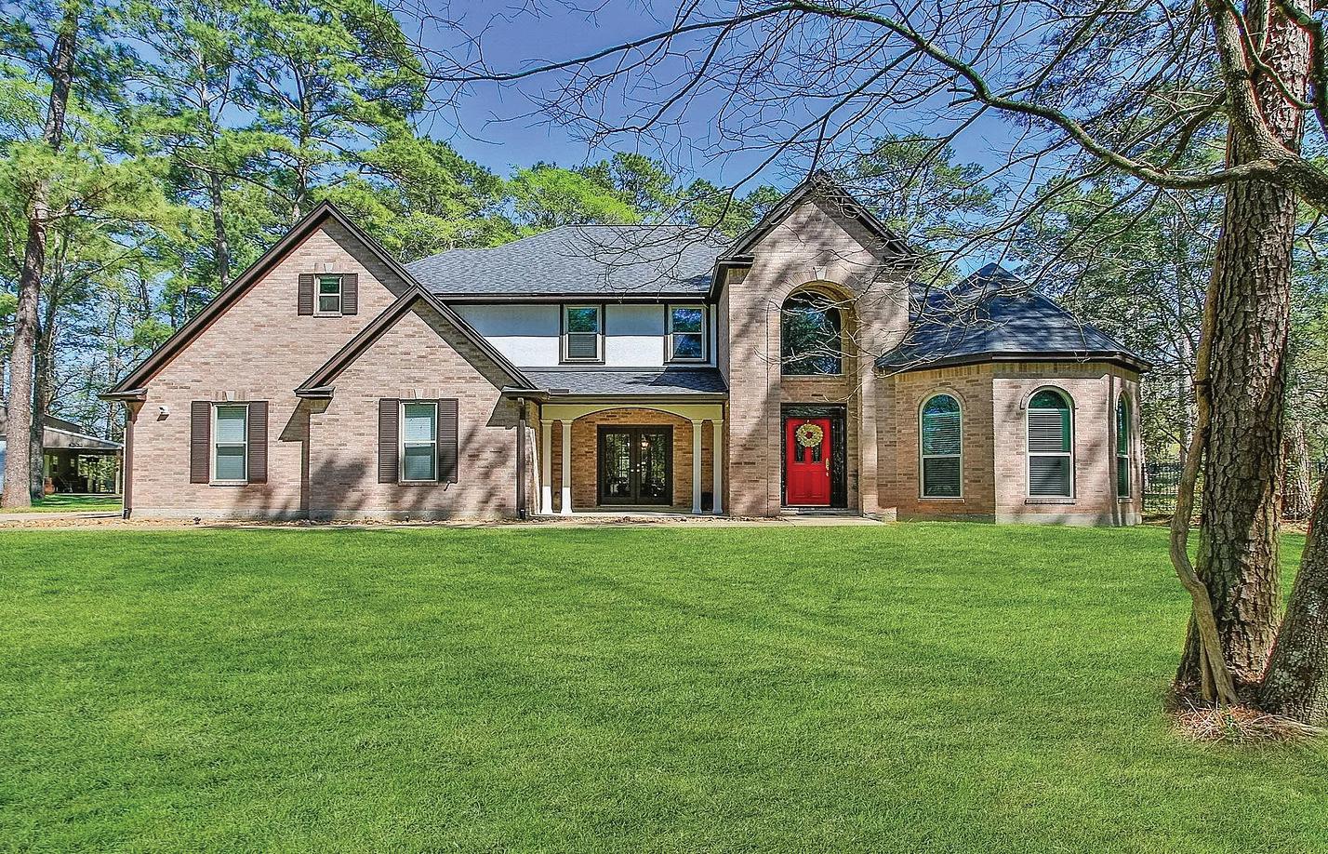
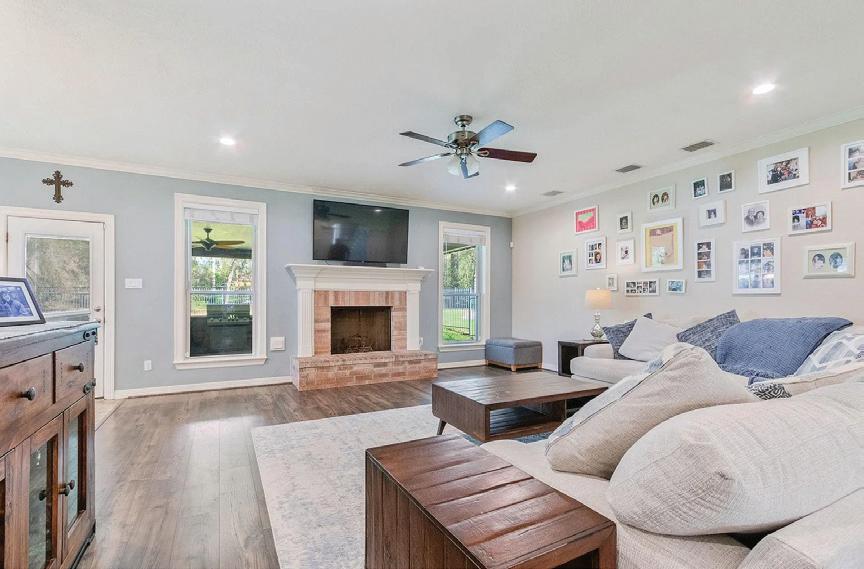
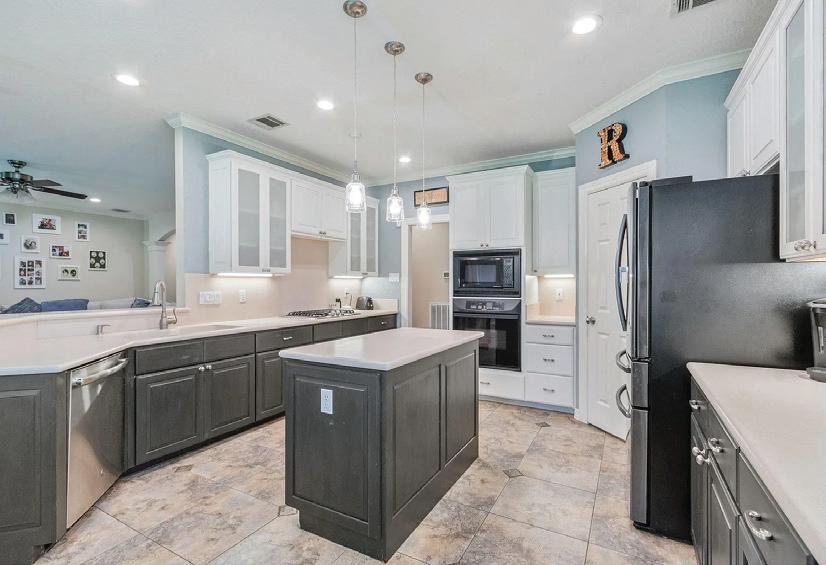
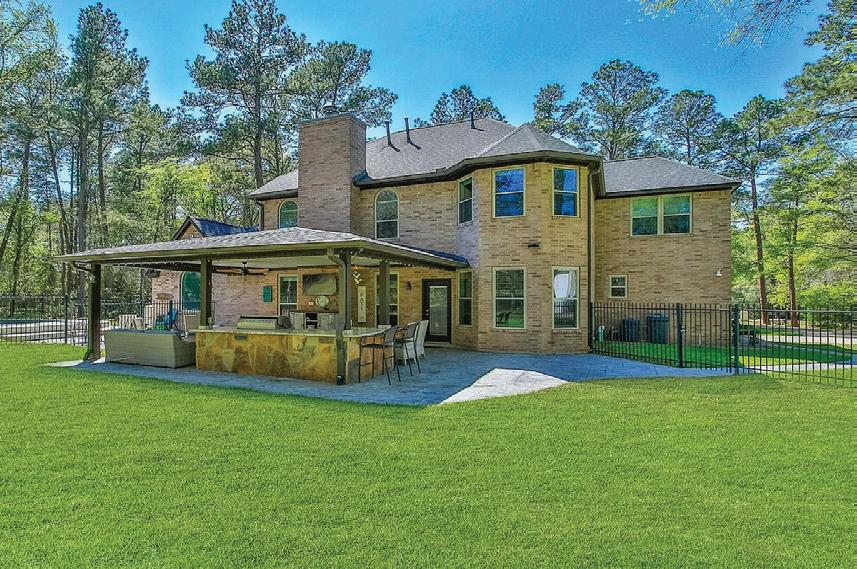
Tucked away in the tranquil Estates of Clear Creek neighborhood, this stunning 5-bedroom home offers outdoor luxury on a generous 2+ acre lot. The outdoor kitchen is equipped with a premium grill and mini fridge, overlooking a beautiful pool and soothing spa. A spacious 30X40 workshop features four oversized garage doors, accommodating 3+ cars and a custom loft, while a charming stone firepit creates the perfect spot for cozy evenings. Inside, the meticulously maintained home boasts elegant crown molding, a gas log fireplace with an ornate mantel, and a kitchen with an island and corner walk-in pantry. The impressive first-floor owner’s suite includes an updated en suite with granite countertops, dual sinks, a standalone soaking tub, designer fixtures, and a breathtaking walk-in shower. Upstairs, discover a spacious 18x17’11” game room, ideal for pool or movie nights. Don’t miss out on this exceptional property in a peaceful community!


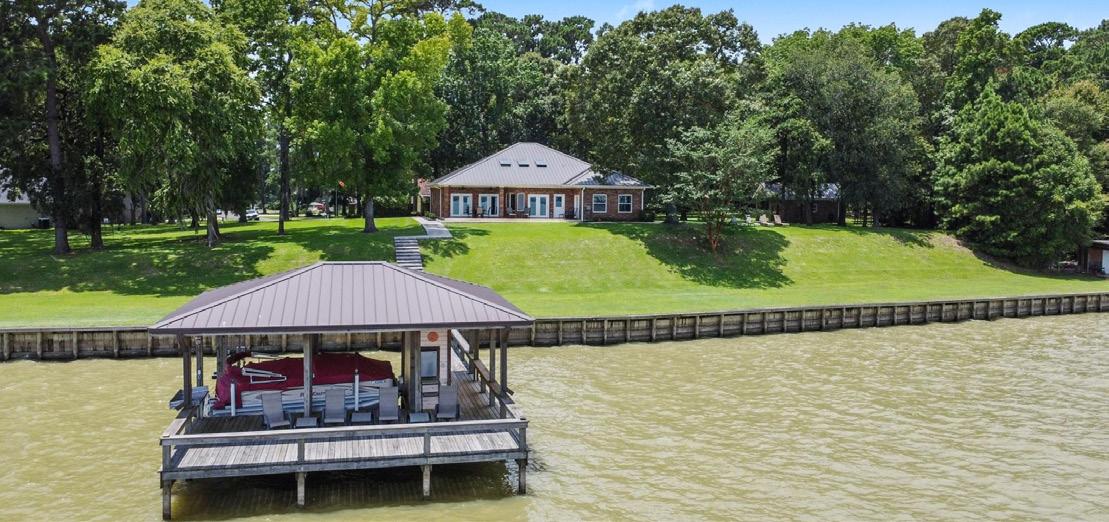
3 BEDS / 3 BA / 2,824 SQ FT / 2+/- / $1,299,900
Emerald Pointe gem: 1.99+ acres with 440’ shoreline, lake views from every room, and a 2013 designer remodel. Features include an open floor plan, custom entry door, seawall, boathouse, and metal roof. A perfect lakeside retreat!
2073 Fm 3186, Onalaska, TX 77360
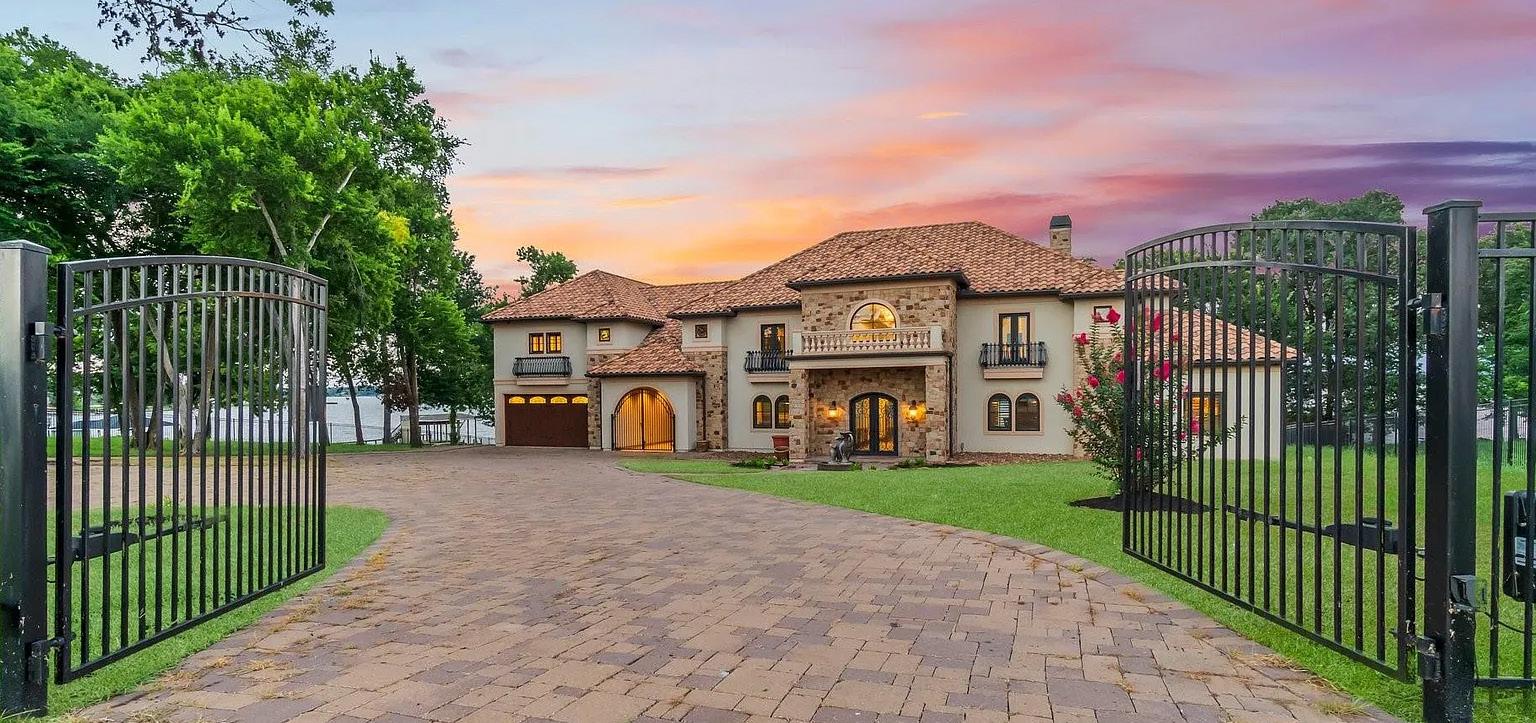
6 BEDS / 8 BA / 6,866 SQ FT / $2,325,000
Magnificent Mediterranean lakefront home on 1.81+ acres with 699’ of deep water frontage! Features include a grand entry, elevator, main suite with stunning water views, gourmet kitchen, infinity pool, outdoor kitchen, fire pit, and spacious yard. Custom details throughout—call today!
2460 Fm 3126, Livingston, TX 77351

1 BEDS / 1 BA / 1,200 SQ FT / 48+/- AC / $1,675,000 UNIQUE OPPORTUNITY TO OWN 48 ACRES WITH DIRECT LAKE ACCESS!!! 1/1 fully renovated camp house with attached garage. Additional detached 2 car garage with a workshop and covered equipment parking. Wooded with trails for walking or ATV. Other improvements include a shooting range and huge fire pit. This property is 100% unrestricted and could be developed for many different applications. Please call for more information and to schedule a private tour.
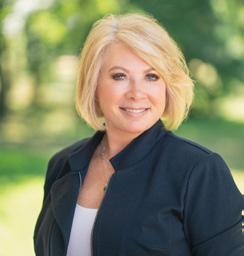
812 Lake Livingston Blvd, Livingston,

1 BEDS / 1 BA / 1,200 SQ FT / 6+/- AC / $1,350,000
Incredible, one-of-a-kind, lakefront property on the south end of Lake Livingston. 5+ acres with 1741 linear feet of water frontage and NO RESTRICTIONS!!! This property has endless opportunities with income potential. The charming camp house has been lovingly remodeled and comes fully furnished. Huge living room, spacious bedroom and screened porch. Ample deck spaces covered and uncovered overlooking the water. Property comes with its own private boat launch, covered boat dock and fishing pier. Must see to appreciate! Call today for your private tour.
488 Eastgate Park, Livingston, TX 77351
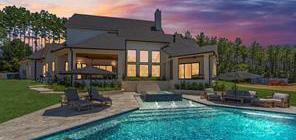
4 BEDS / 5 BA / 5,736 SQ FT / 6+/- AC / $2,890,000
Your country oasis awaits! This custom home on 6.2 acres features an infinity pool, stocked pond, chef’s kitchen, and a luxurious primary suite with a fireplace, private gym, and pool access. Stunning design includes 11ft pivot door, soaring ceilings, and floor-to-ceiling windows. Call today for a private tour!
347 PINE FOREST ACRES DRIVE, Trinity, TX 75862
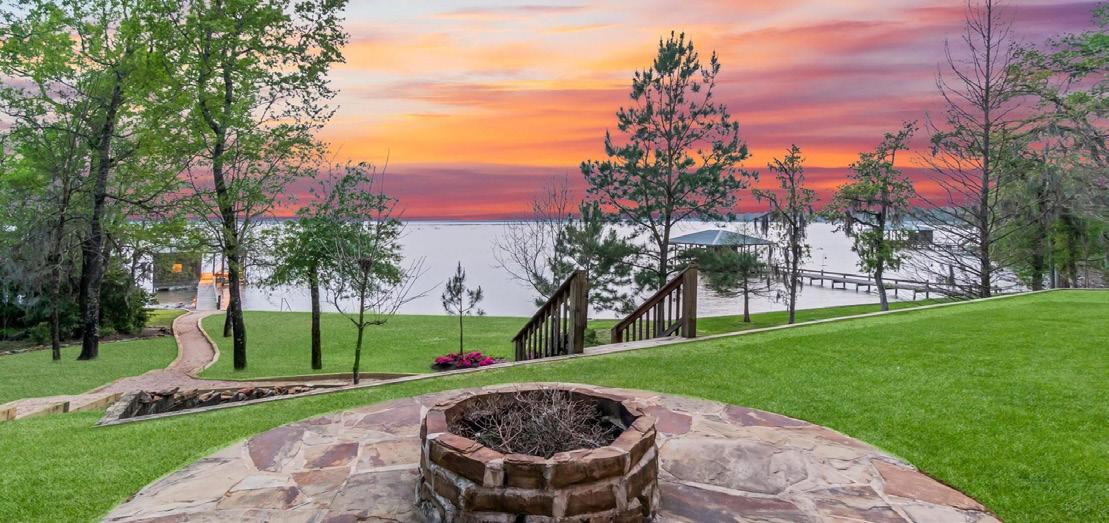
4 BEDS / 5 BA / 5,298 SQ FT / 1/2 AC / $1,395,900 MAJESTIC WATERFRONT HOME ON OVER 1/2 AC!! Your lakeside oasis is ready and waiting...from the moment you walk through the door your eyes are drawn to the stunning view through the floor to ceiling windows. Notable details include high ceilings, granite counters, slate and hardwood floors, S/S appliances.

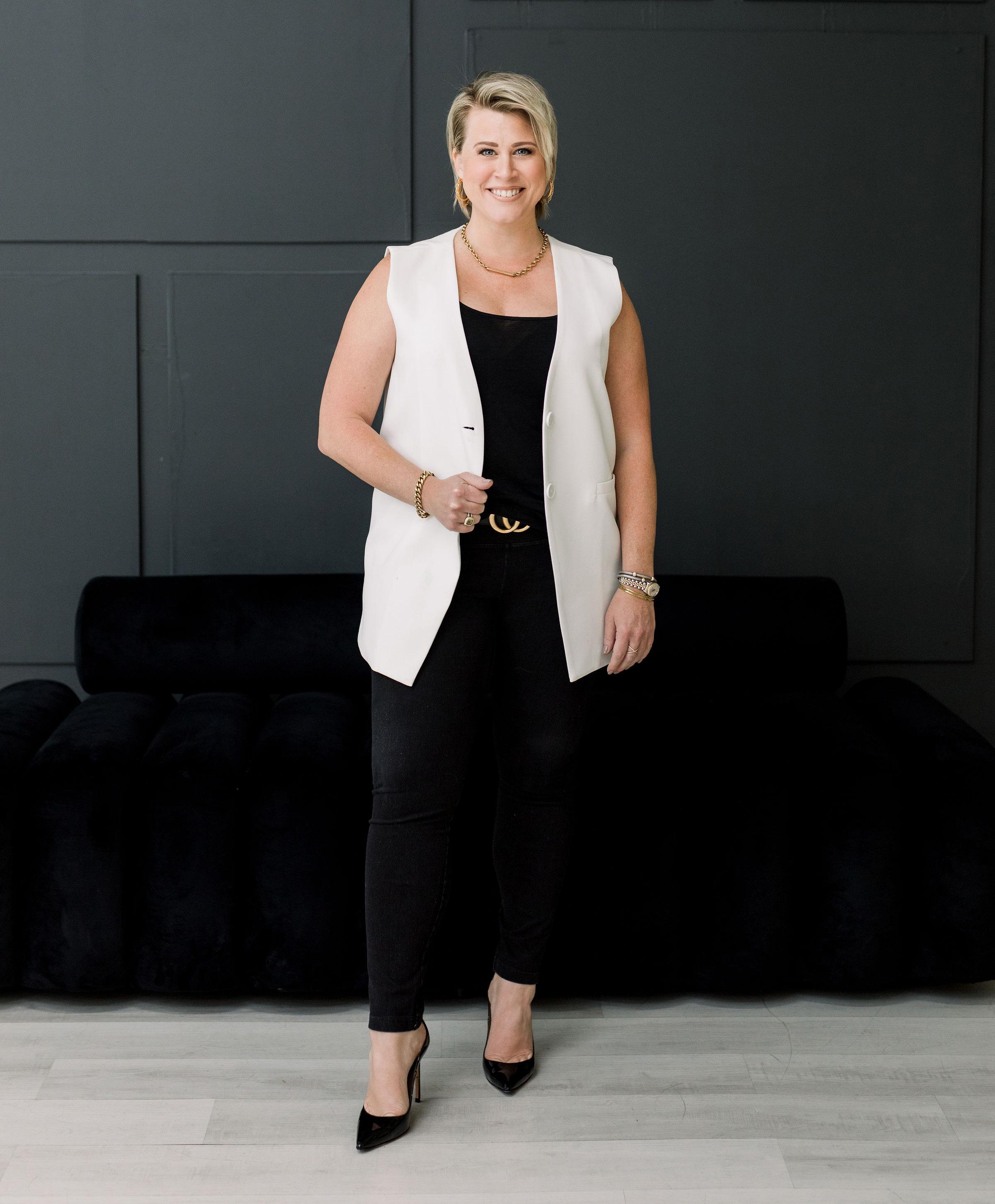
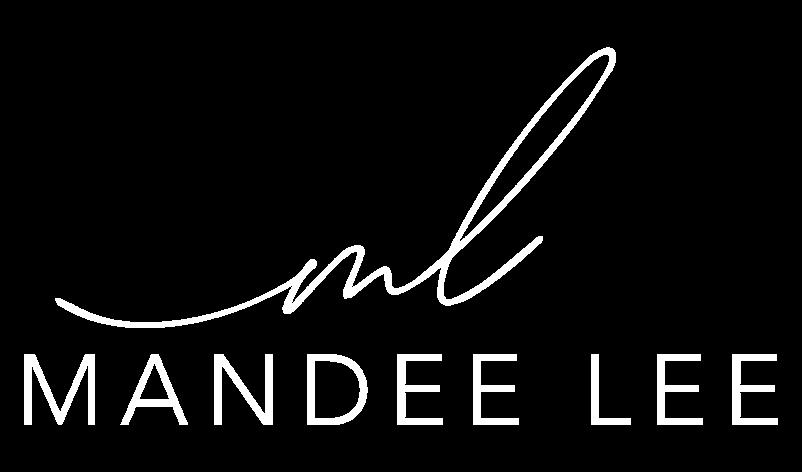
Mandee Lee is a seasoned luxury real estate agent based in Houston, celebrated for her charisma, creativity, and client-first approach. With over a decade of experience, she delivers seamless, personalized transactions and brings deep expertise in both local and relocation markets—guiding buyers and sellers with bold strategy and genuine care. Her background in corporate relocation gives her unique insight into the complexities of cross-country and international moves.
As a certified Resort and Second Home Property Specialist, Mandee also offers expert support to those investing in vacation homes or income-generating properties. Outside of real estate, she’s a devoted mother and passionate explorer of Houston’s culture, food, and lifestyle—bringing heart and humanity to every client experience.
"I’m not sure that a 5 star review does Mandee justice for all her hard work. She genuinely cares for her clients and will go out of her way to make the impossible happen for you. She helped me through every step of my journey moving from WA to TX and helped us get into our dream home even with a million hurdles thrown our way."
"Mandee is the BEST, most easy-going and hard working realtor out there!!! My husband and I loved working with her to find our first home a few months back and fully plan to work with her again in the future. Her knowledge of the market and real estate as a whole, is extensive which was extremely helpful when it came to answering our never ending questions as first time home buyers. Truly can't say enough great things about our experience with Mandee and highly recommend her for anyone looking at purchasing a new home!"
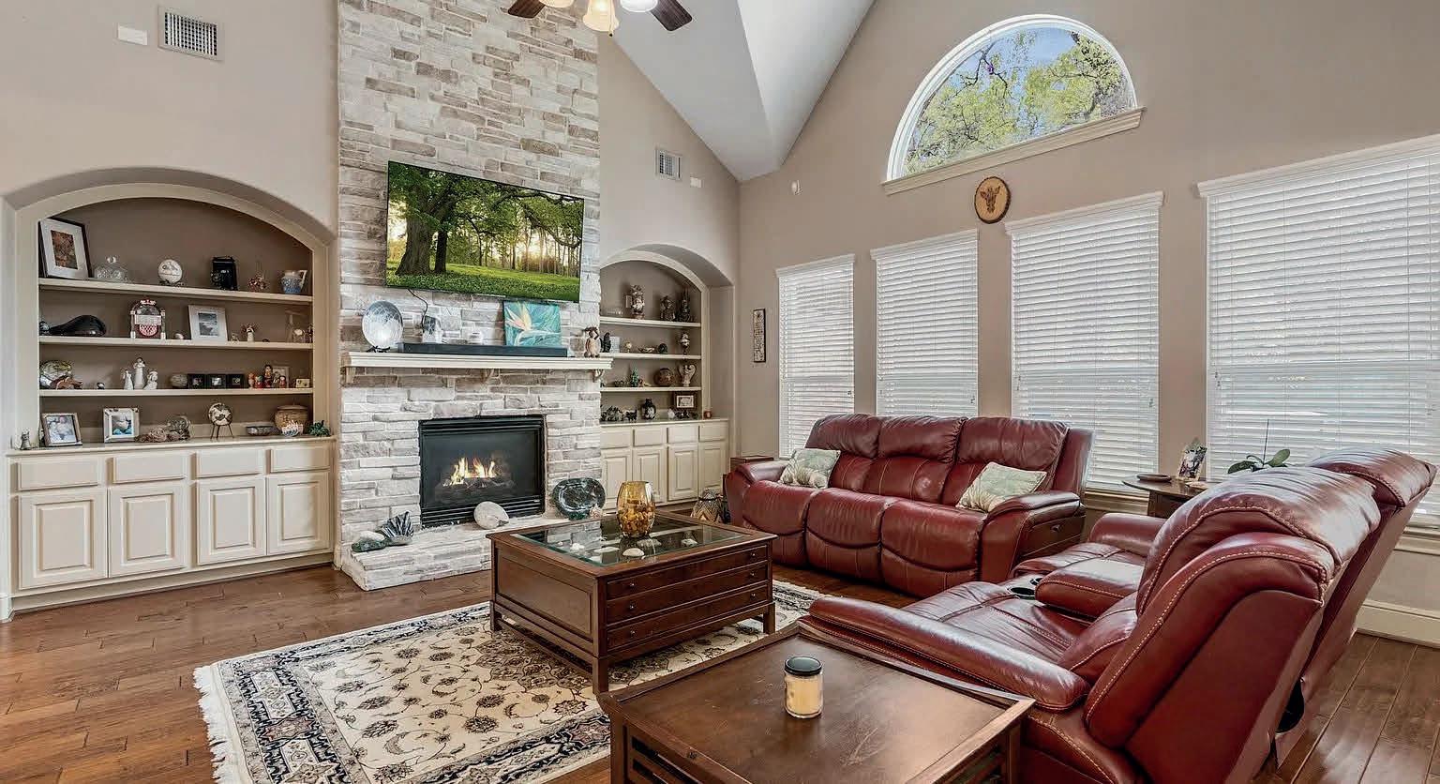
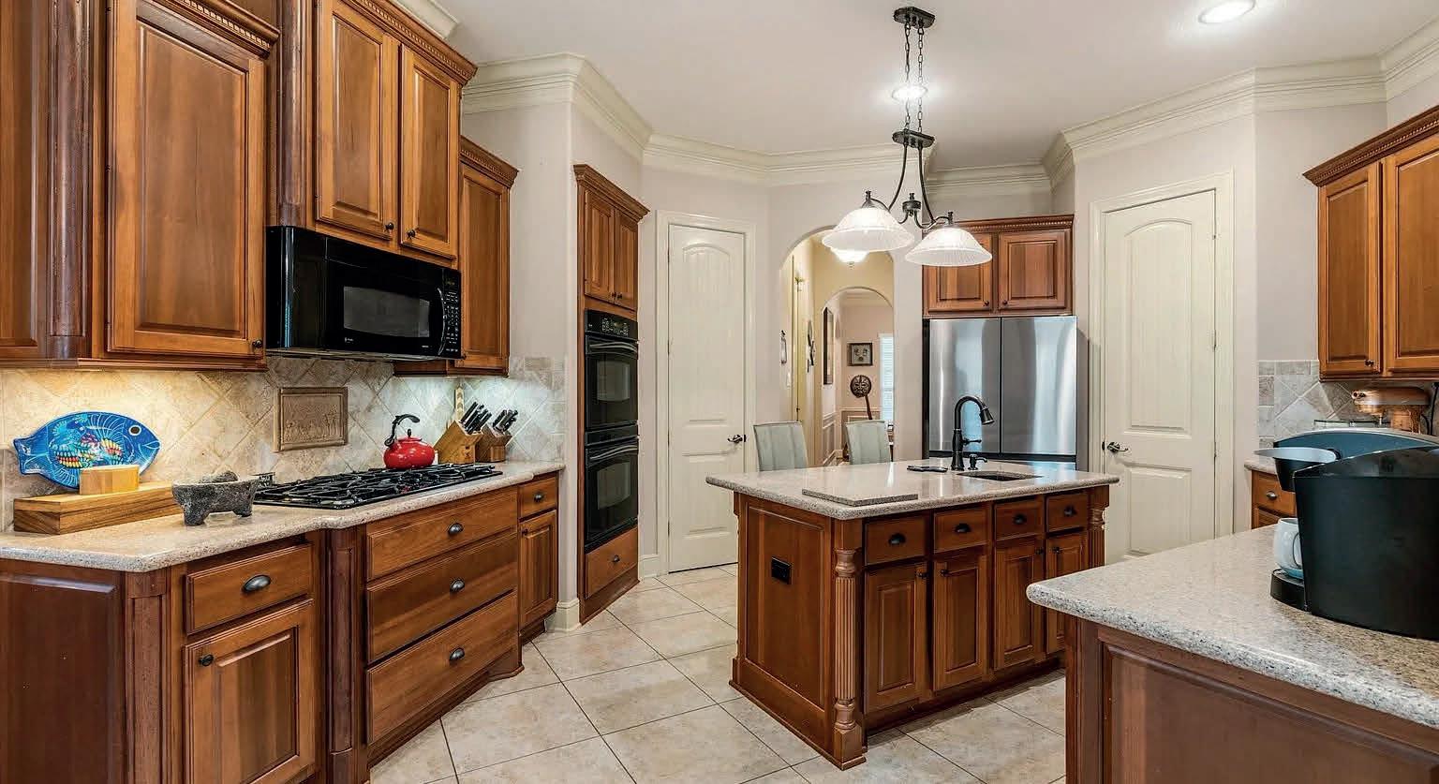
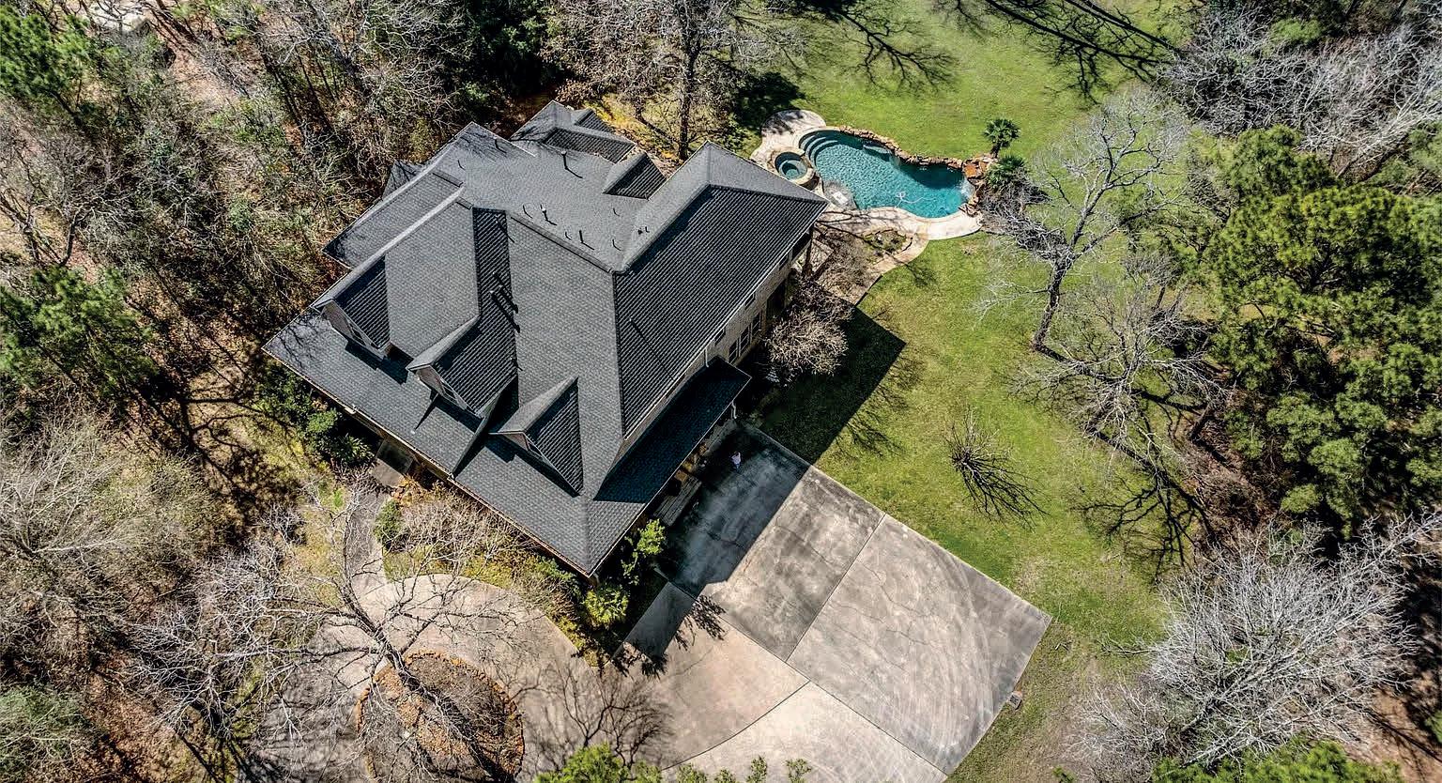
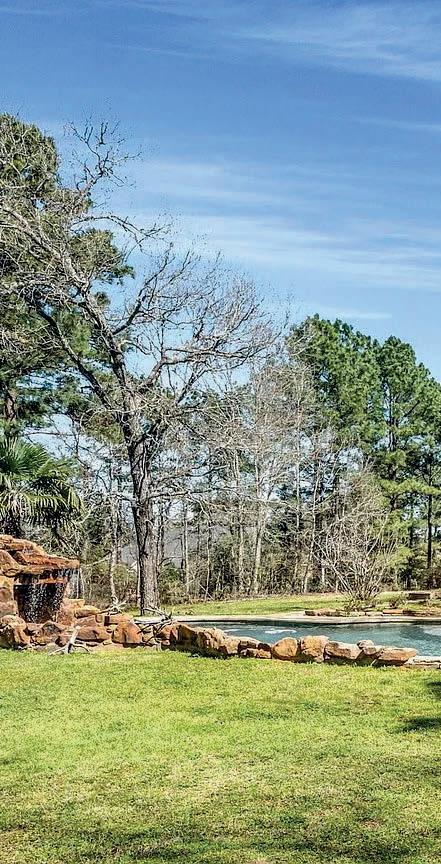
8408 GRAND LAKE ESTATES DRIVE, MONTGOMERY, TX 77316
4 BEDS | 4 BATHS | 4,783 SQ FT | $1,189,500
Elegance & comfort meet privacy & exclusivity in this warm home nestled on 3.42 acres of lush, wooded land within a gated golf course community. This spacious home features 4+ bedrooms & 4 baths, a private study for those working from home as well as a game room & media room, perfect for family fun! A custom gas equipped kitchen any Chef would love is open to the spacious family room. The open & airy design makes the most of natural light, creating an inviting atmosphere throughout this home. The private pool is the perfect retreat, offering a tranquil space to relax or entertain, surrounded by nature. With a three-car garage, you’ll have plenty of room for vehicles, storage, or a workshop. A private driveway gate, ensures you have the peace of mind you deserve. This property provides the perfect balance of seclusion and convenience, allowing you to enjoy wooded views and the serenity of country living while still being close to all amenities and within Montgomery ISD Schools!
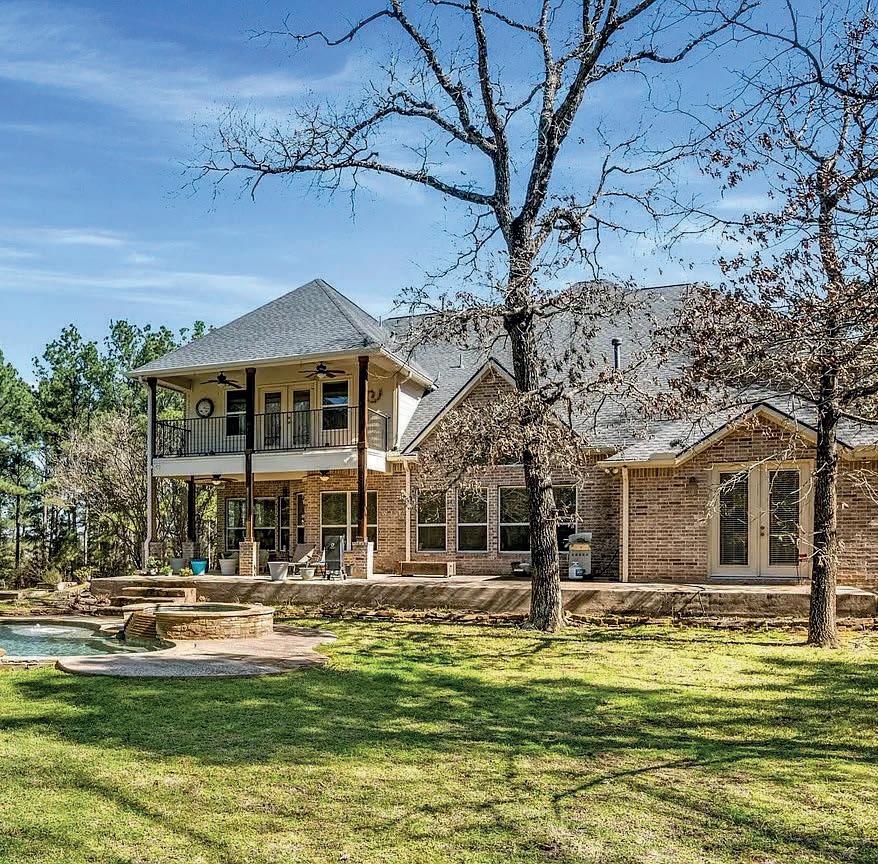



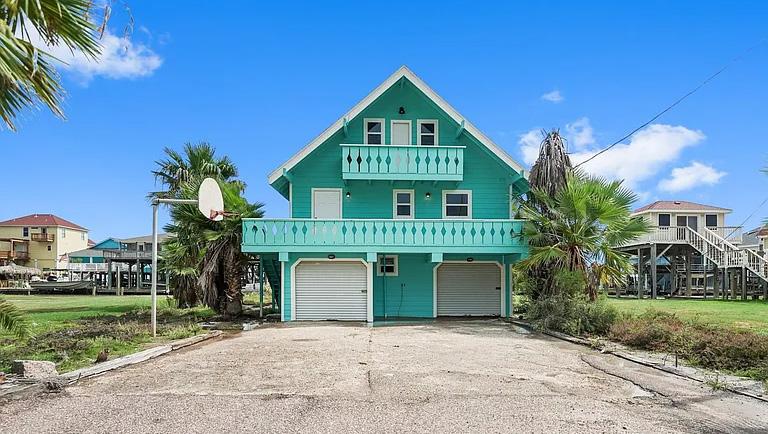
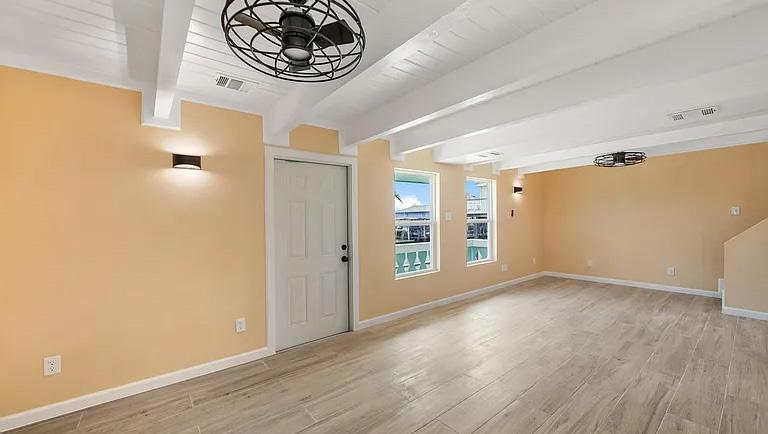
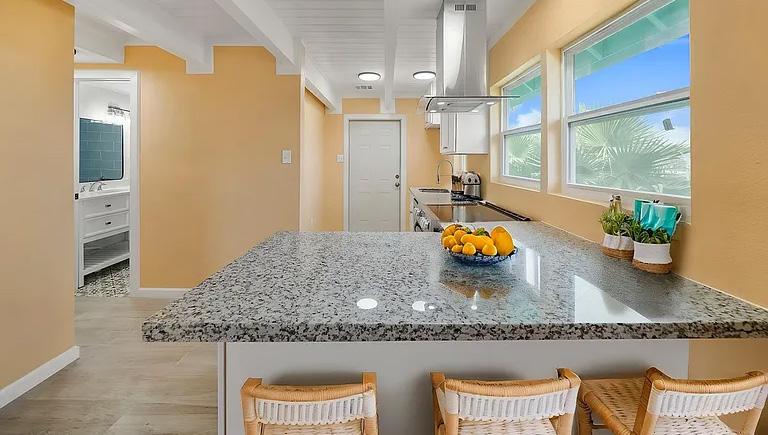
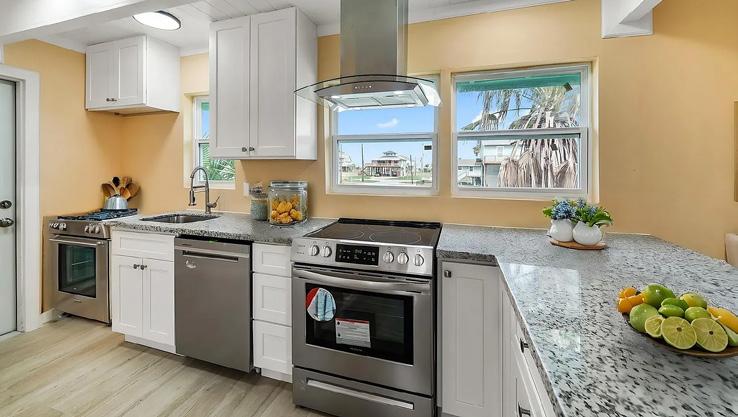
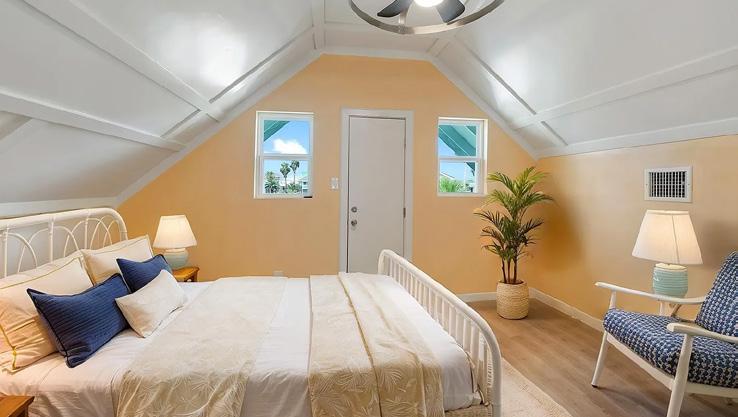
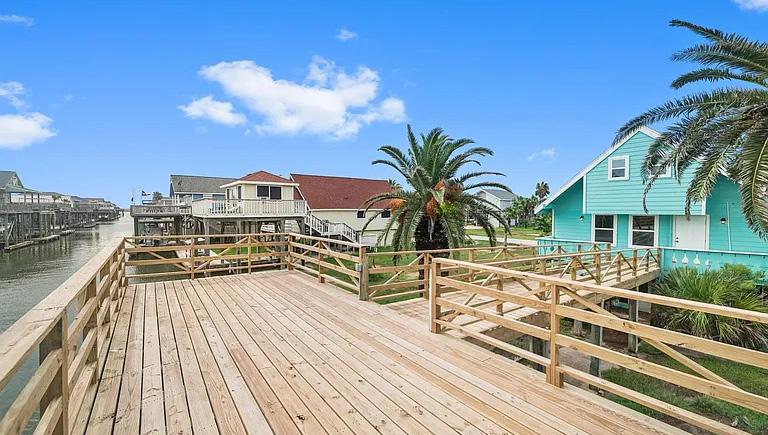
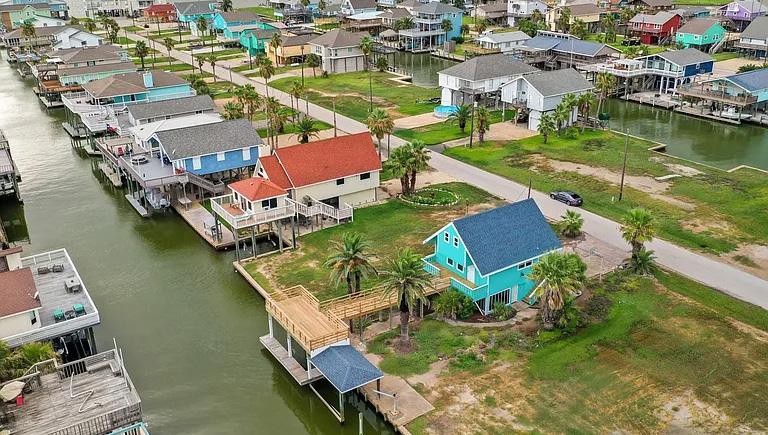
WOW...check out this renovated beach house sitting on 2 lots in the desired Treasure Island neighborhood. A fishing and outdoor dream!! Located 80 miles from downtown Houston, close to Hwy 257,332 & 288. Sits along the coast just over the San Luis Pass bridge off Hwy 332 in between Galveston & Surfside Beach. Spend your time beachcombing, fishing, water sports, & bird watching at the Freeport Wetlands Trail & Bird Observatory. Subdivision offers boat ramps, bait & tackle store & marinas. This home is gorgeous!! 2 Lots included in this price, making it one of the largest lots in the neighborhood ready for your project! Recent HVAC and W/D connections. Recent upgrades include: all flooring, paint inside and out, appliances, granite kitchen counters, backsplash,cabinets and bath vanities, shower tile and glass shower doors, doors, windows, hardware,fixtures and ceiling fans... and so much more. There are 2 boat slips and a fish cleaning station. It’s up to you. So many possibilities.
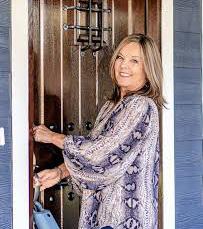
MICHELLE MURRAY
281.733.0851
michelle@michellesellstexas.com
www.MichelleSellsTexas.com

4
This stunning 4-bed, 3.5-bath custom home with a 3-car garage sits on a prime corner lot in Oakhurst at Kingwood, a vibrant golf course community. Enjoy elegant design, hardwood floors, soaring ceilings in the great room, top-tier appliances, and high-end finishes throughout. The openconcept layout includes a two-story living space, perfect for modern living. The oversized backyard is built for entertaining, featuring a heated saltwater pool/spa and a fully equipped outdoor kitchen. Major updates: Roof & AC (2021). Just 15 minutes from the airport! See the attached document for a full list of features and upgrades. Don’t miss this incredible opportunity!
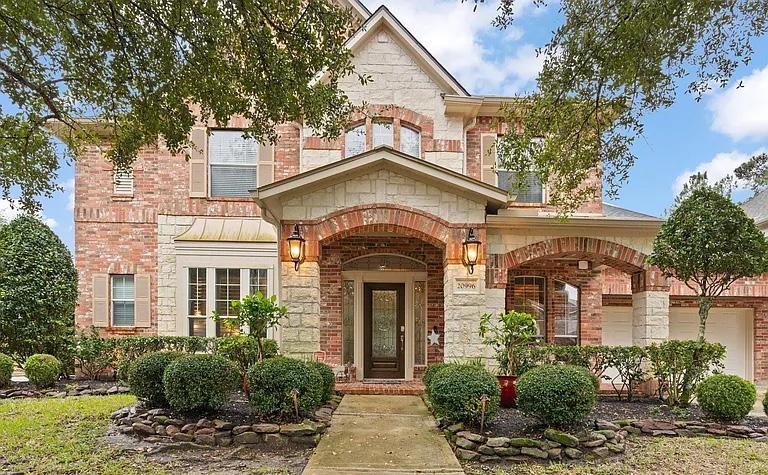
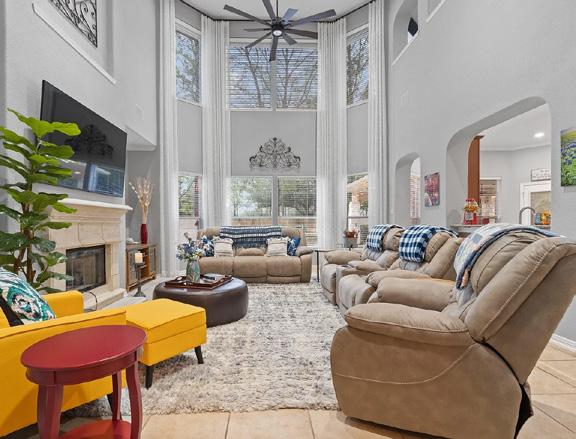
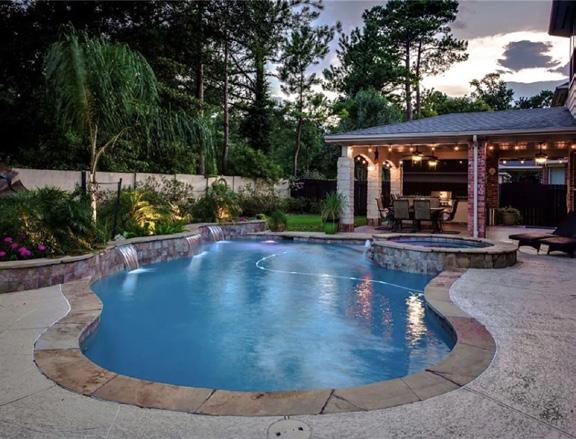
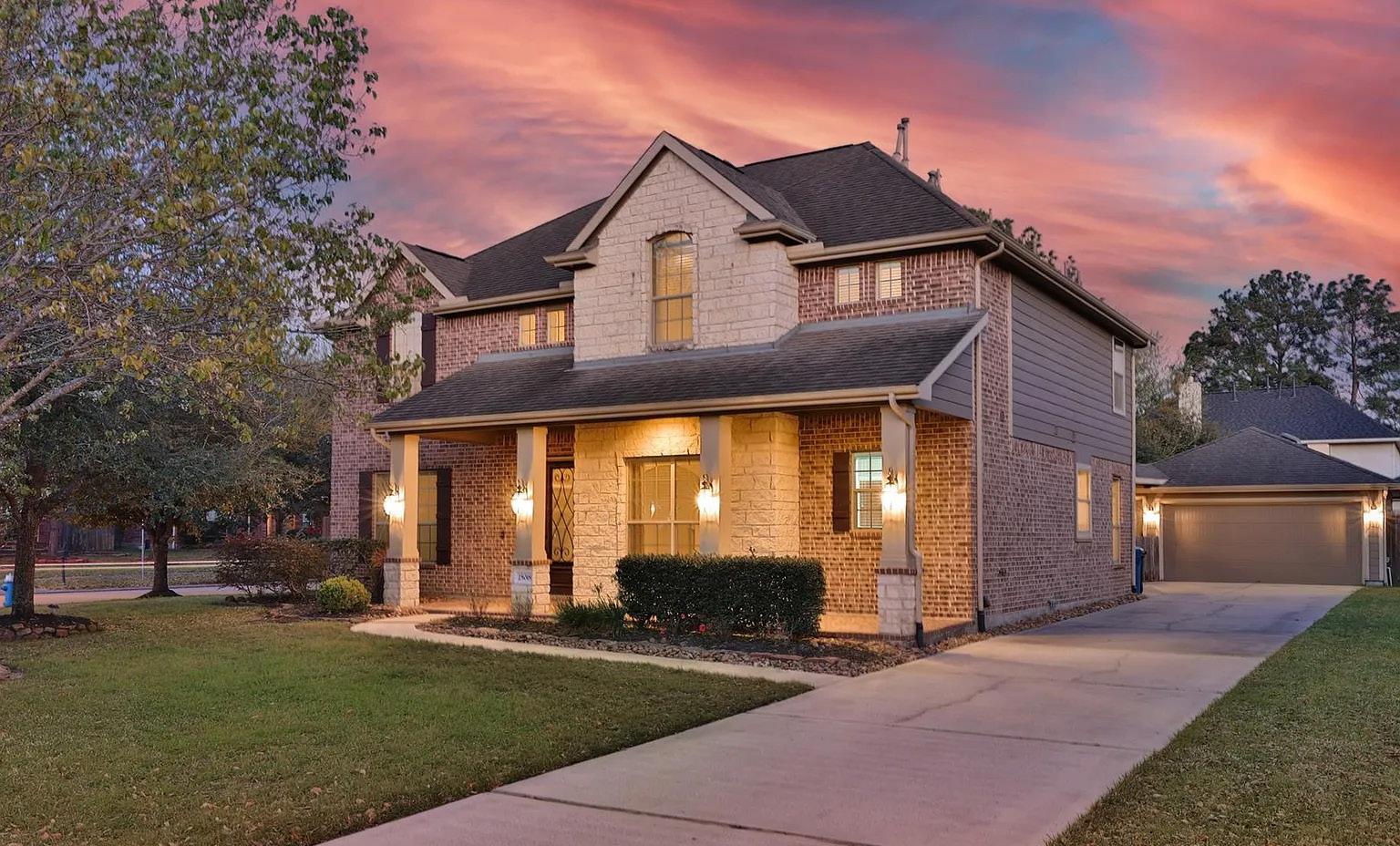
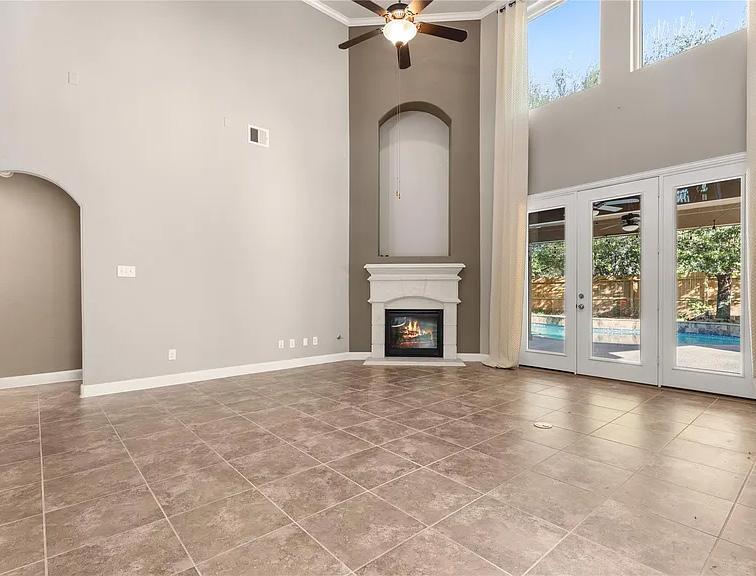
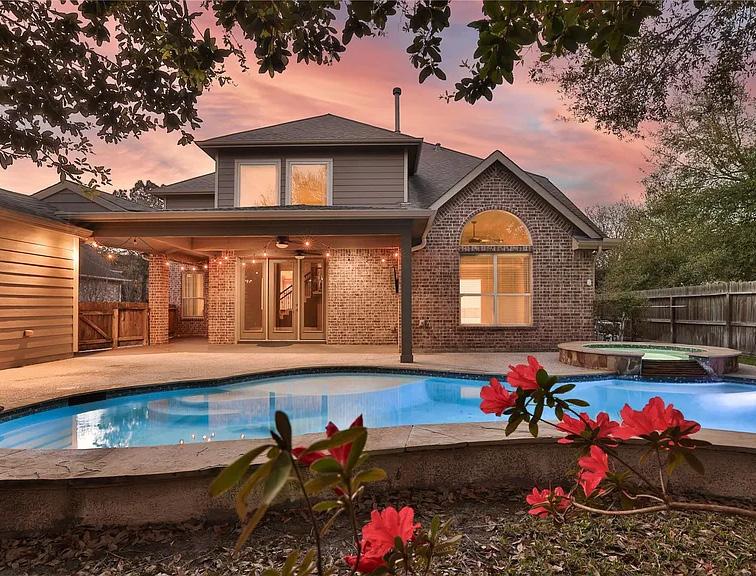
25018 STILLHOUSE SPRINGS DR, PORTER, TX 77365
5 BEDS | 4 BATHS | 3,138 SQ FT | $519,000
Come and experience luxury living in the golf course community of Oakhurst. This is a 4/5 bedroom, 3.5-bath gorgeous home that is a corner lot on a friendly cul-de-sac street and boasts a huge front porch and backyard oasis with a heated pool and jacuzzi. On the first floor there is a large primary suite with cathedral ceilings, spacious en-suite bathroom, 2 story family room, home office, and formal dining room. It has a gourmet kitchen with granite countertops and a dual entry staircase. The second floor features 3 bedrooms, 2 bathrooms, and a home theater with screen and projector included. The washer and dryer are, also, included in the sale. This beautiful home is just minutes away from shops, restaurants, and grocery stores. Come and visit today!

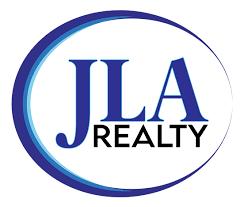

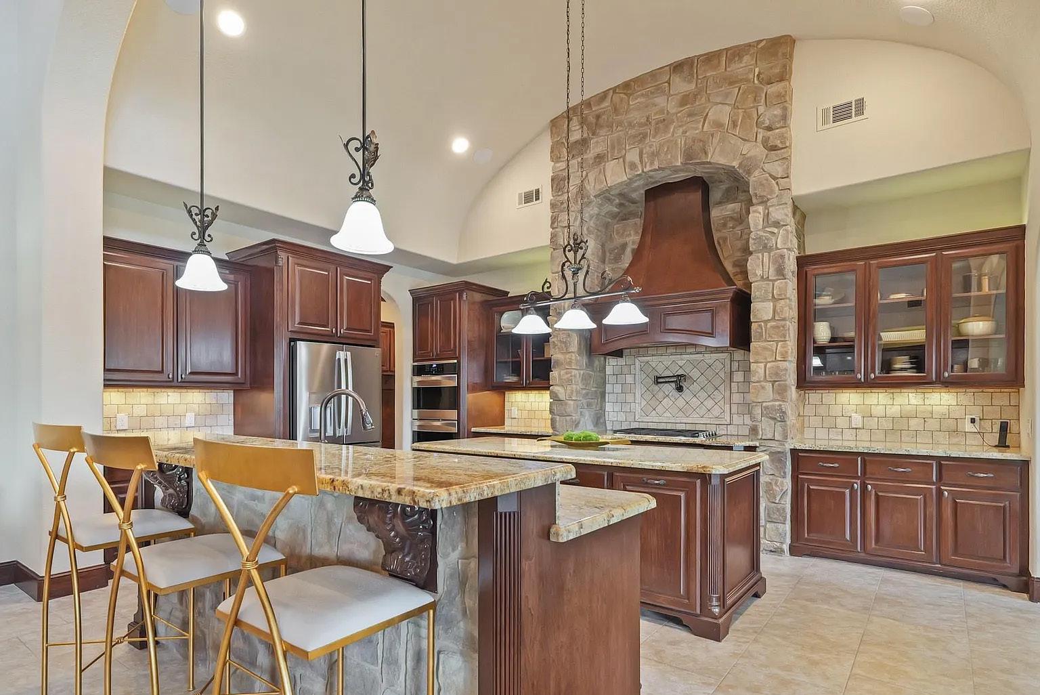


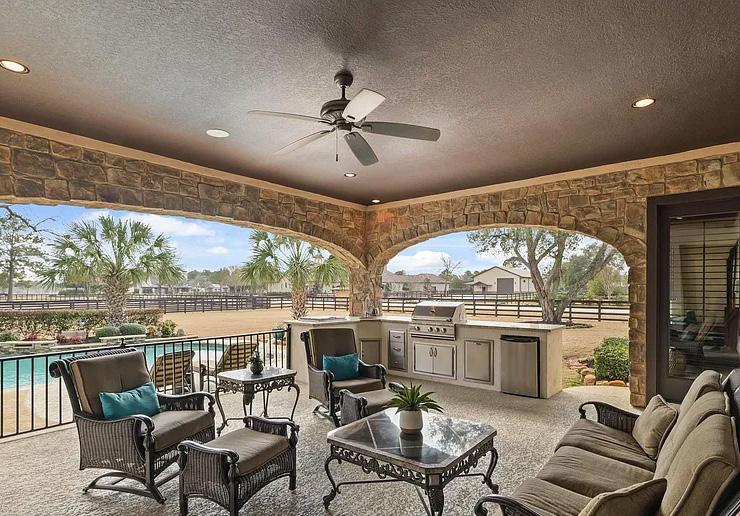
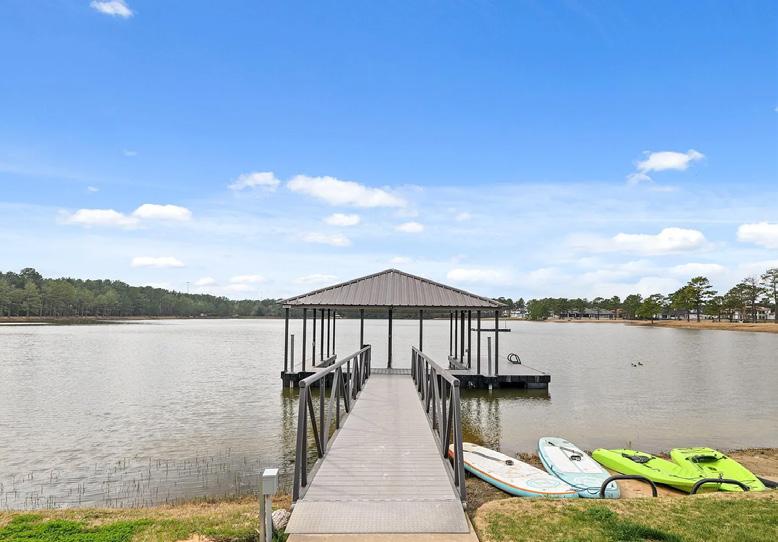
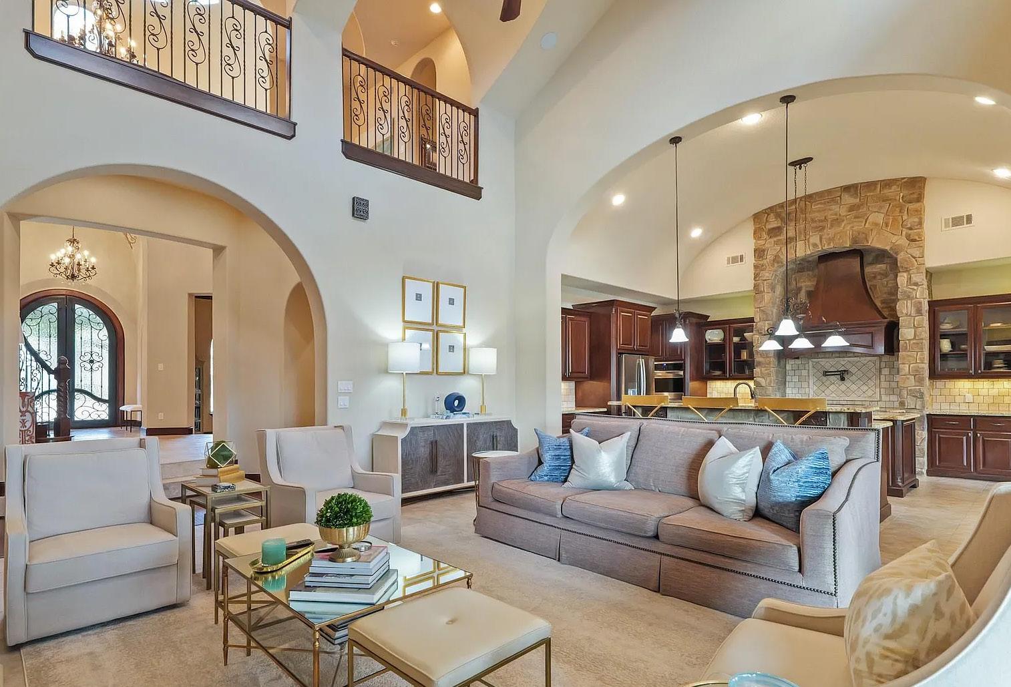
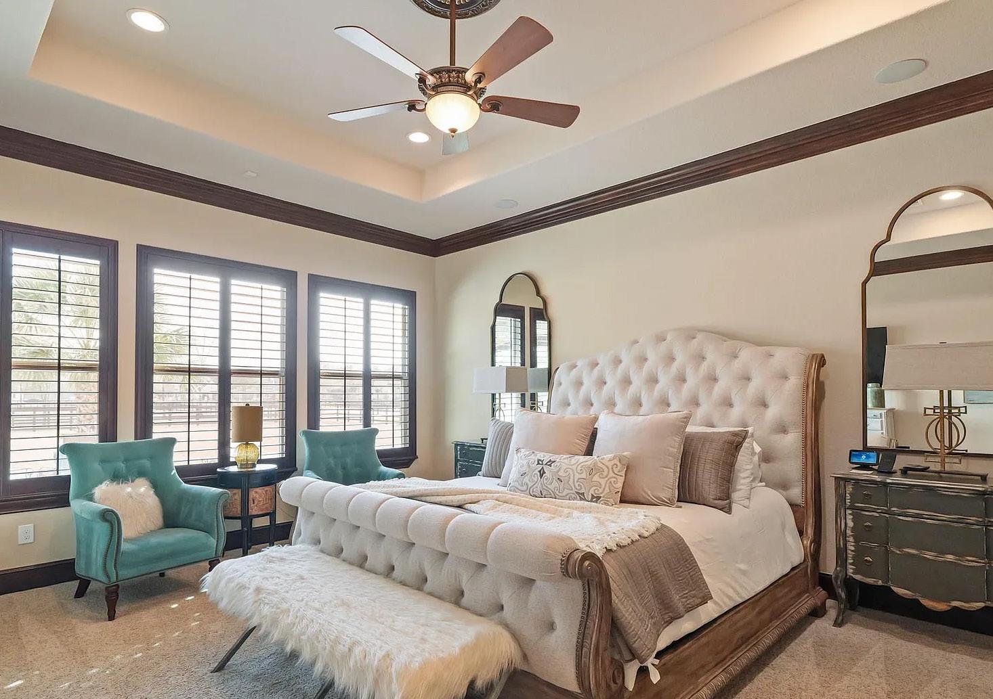
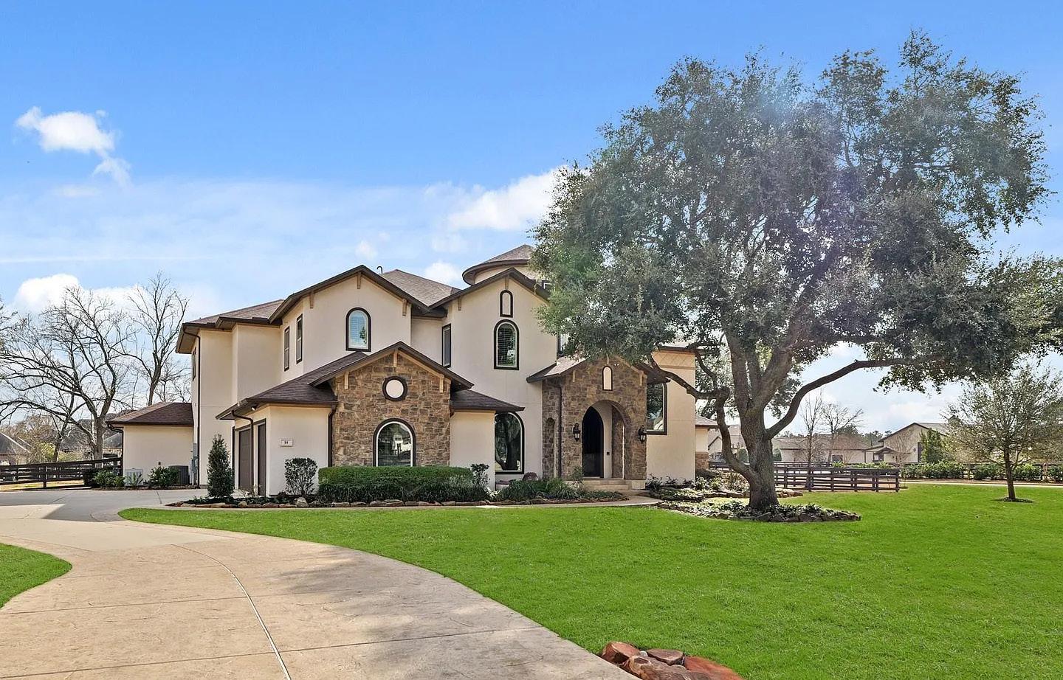
Step into the pinnacle of elegance at 14 Royal King Road in the prestigious Gated Equestrian Community of Willowcreek Ranch! Sitting on a 1.18-acre corner lot, this home boasts a resort-style saltwater Pool, Spa, fire pit, oversized covered Patio, & Outdoor Kitchen The rotunda Entry & Spiral Staircase lead you into an expansive open-concept design, highlighted by soaring ceilings. The Family Room offers stunning views of the pool & backyard oasis through expansive windows. The Chef’s Kitchen boasts Stainless Appliances, Double Ovens, a Pot Filler, a walk-in Pantry, an island & Breakfast Bar. Primary Suite on the 1st floor with his and her vanities & closets, Wine Bar, guest suite w/full bath, raised Home Office. Upstairs features a Game Room, Media Room complete with theater equipment/seating, 3 TVs, & a Bar with a beverage Fridge Plus, a hidden room off the game room complete the home. Other features include an oversized 3-car Garage, a whole house generator & water softener system.
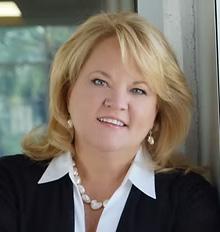


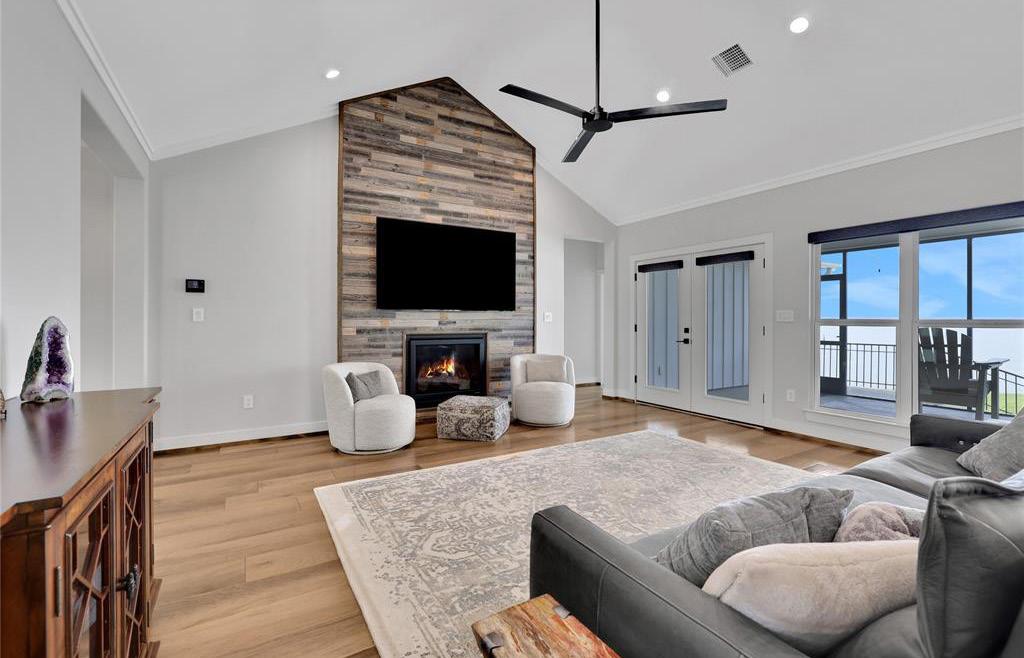
110 Penguin Pt, Point Blank, TX 77364
$1,095,000
3 Beds | 2.5 Baths | 2,177 Sq Ft
Experience luxury lake front living with an open water view! Located in a private, gated community on two expansive lots, this bright and airy ONE-STORY home offers nearly an acre of beautifully landscaped yard. Take a leisurely stroll to the boathouse down a wooded path, where you can easily hop onto your boat and spend a day cruising the lake. Enjoy stunning views of the lake from the outdoor living area with a heated pool and hot tub, the screened in porch with a summer kitchen or the cozy sunroom indoors. The many amenities include radiant heated flooring in primary bath, oversized walk-in closet, walk-in pantry, water softener with reverse osmosis, remote shades, full-house generator, full-yard sprinkler system, air-conditioned workshop, mosquito misting system and pool bathroom.
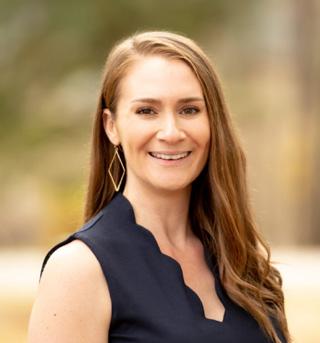

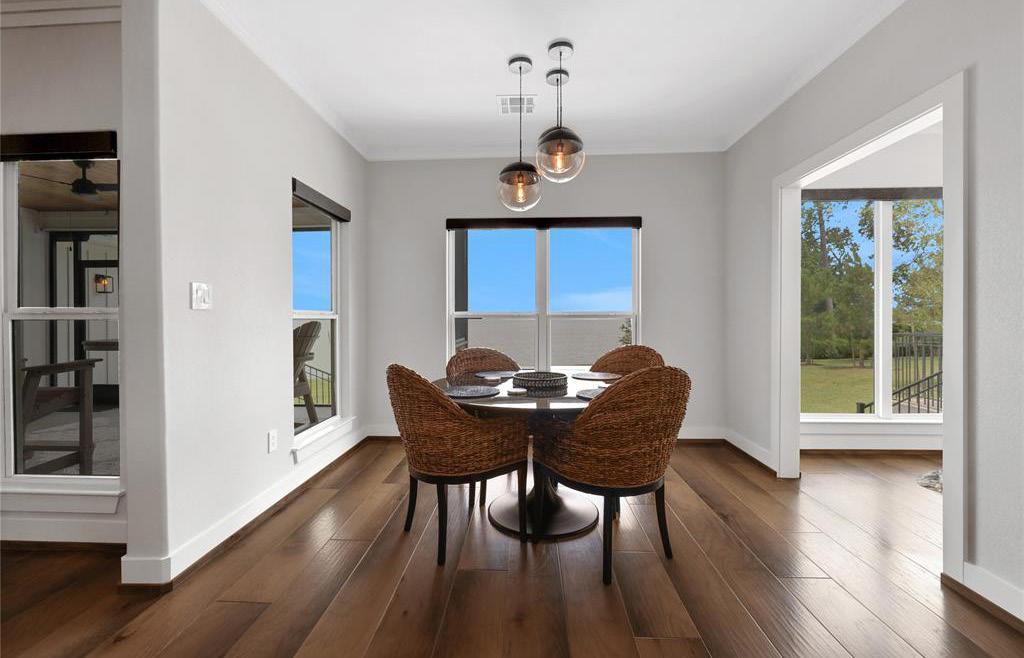
Emily Schmitt REALTOR®
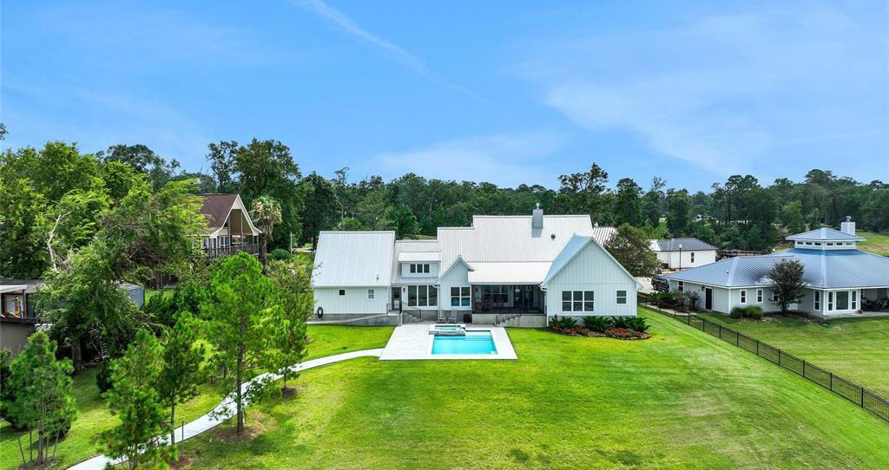
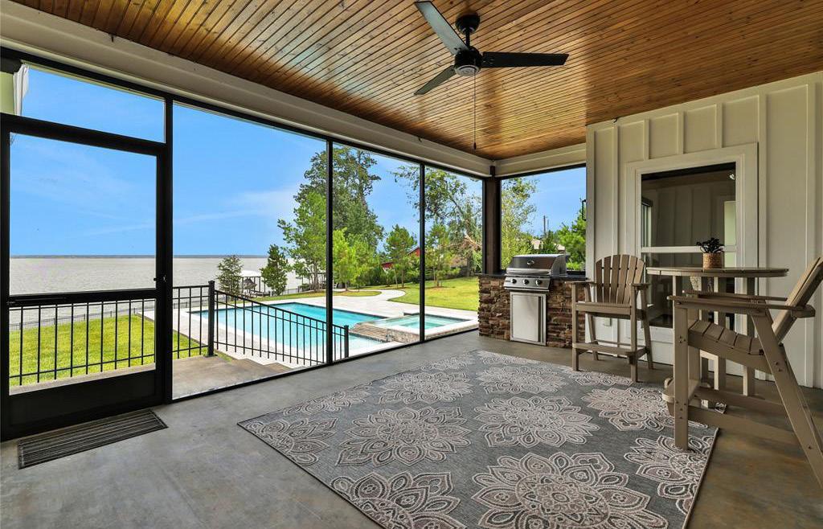
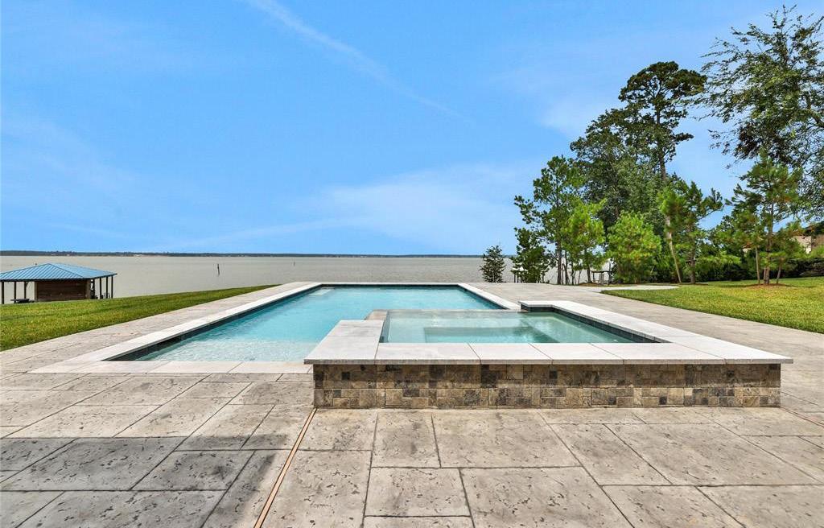
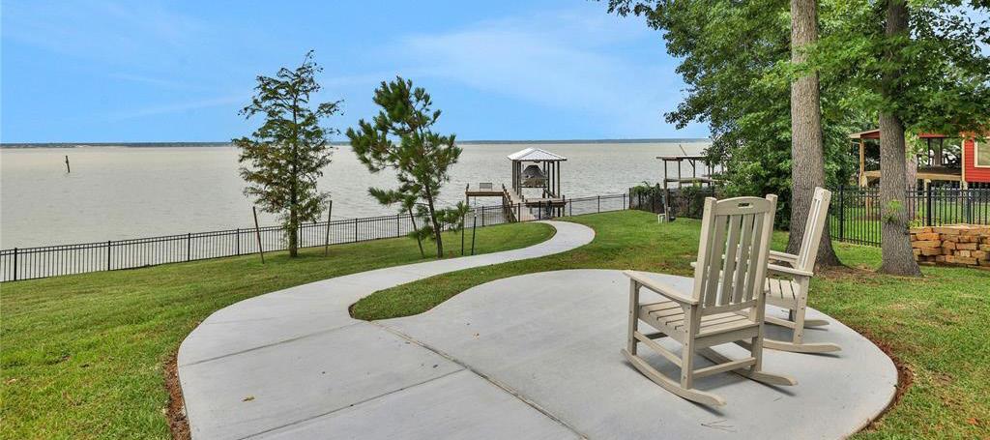

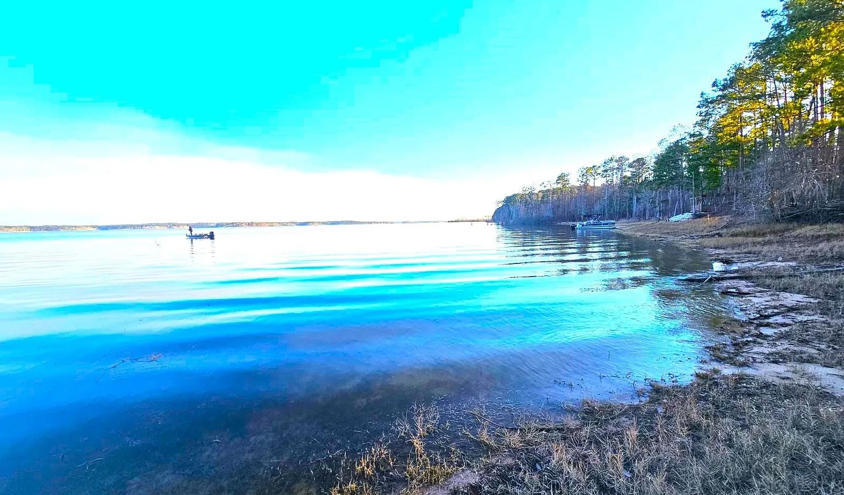
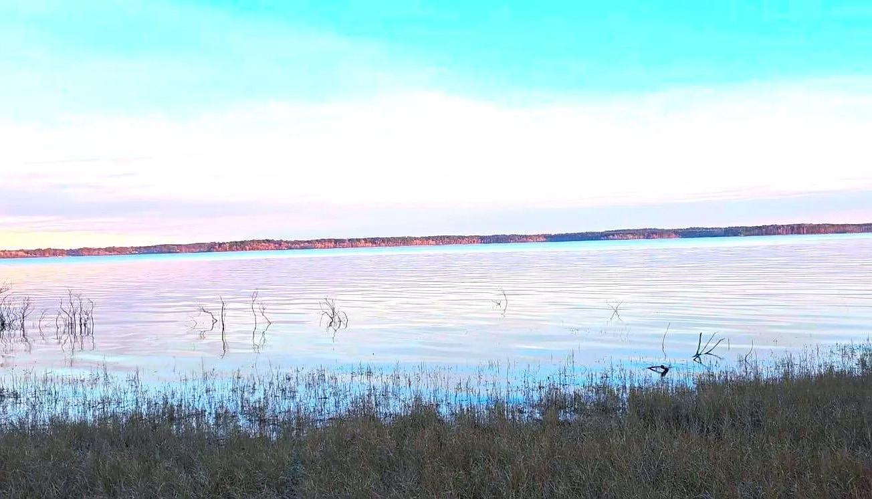
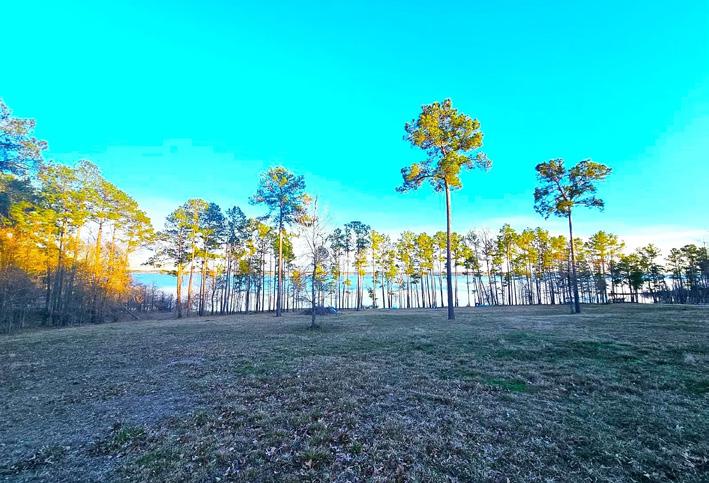
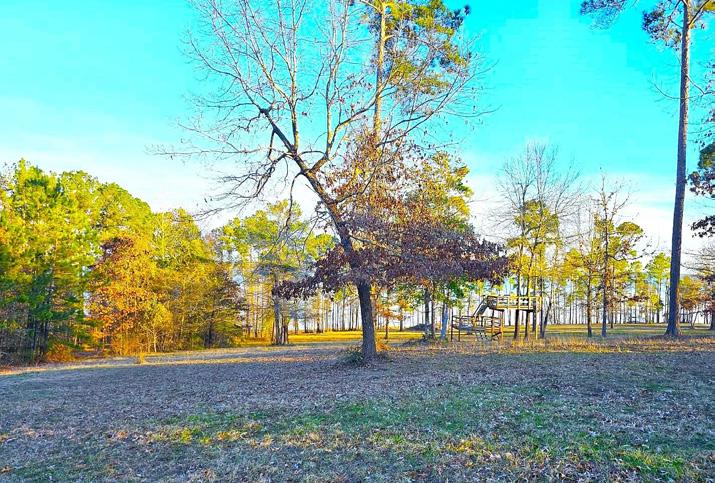
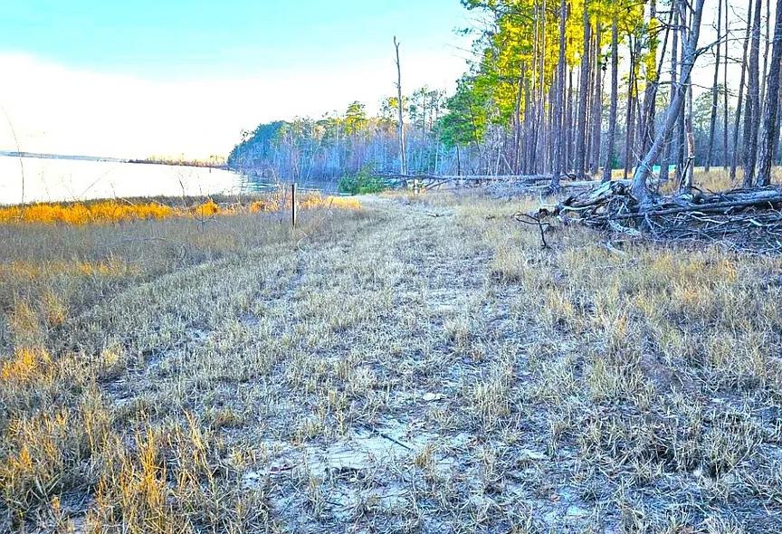

This is your chance to get acerage on Lake Sam Rayburn. This beautiful 4.5 acre lot is perfect to set up a NorthWest facing home to provide shaded back yard entertainment. Build your dream home with no restrictions. There’s room to do so much. Imagine a the back wall, all glass, awaiting the sunrise over the lake. What bliss. Bring your boat to shore and party there. Boat dock must be approved by the lake authority. There are so many options. Maybe you want to build a bunch of cabins and rent them as air b&b? Maybe you start your own kayaking business. Your imagination is the limit. 170ft of Lake shore frontage plus 350ft of road frontage. Please confirm measurements with the survey. Seller reserves the right to restrict mobile homes to honor the investment of neighbors homes

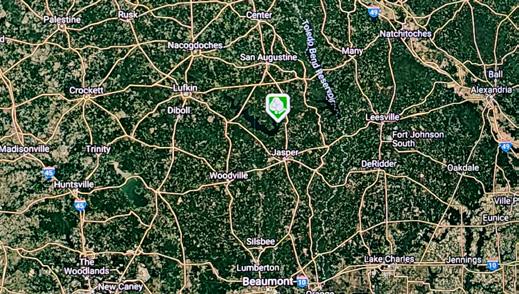
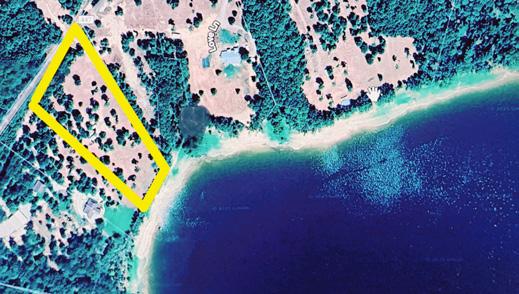

5023 FM 1632, WOODVILLE, TX 75979
5 BD | 4 BA | 4,790 SQ FT | $759,990*
*FOR TWO HOMES PLUS 25 ACRES, OR ALL 104 ACRES FOR $1,500,000
This seventh-generation family ranch offers a rare opportunity to experience serene country living on a sprawling estate. The owners are dividing the property into 25+ acre parcels, with the option to purchase up to 104+ acres in total for only $1,500,000.
The estate features two thoughtfully designed homes, blending elegance and comfort. This is great for multi generational living or as a special retreat Enjoy breathtaking sunrise views from the front porch, while exquisite details such as a crystal chandelier, brick accents, and handscraped hickory and ceramic flooring add sophistication. A dual-sided fireplace seamlessly connects the living room and sunroom, creating a warm and inviting atmosphere. Storage is abundant with spacious closets and pantries. All this with two generators and three A/C units. The charming casita includes two fireplaces for a cozy ambiance and is well-equipped for year-round living. Watch cattle and horses roam freely, hunt on 40+ acres of wooded land, or spend tranquil moments fishing by the pond. The 1,200 sq ft Texas basement/attic, complete with A/C and plumbing, is ready for customization.
Conveniently located just 25 minutes from a lively casino, 40 minutes West of Jasper, and 45 minutes South of Lufkin—home to major medical facilities and a great community college. For entertainment, Houston and Beaumont are only 1.5 hours away, offering everything from sports, music, theater to arts and culture.
The nearby town boasts favorite eateries such as McDonald’s, Sonic, and Whataburger, as well as local gems like The Pickett House, serving its famous Chicken & Dumplings, Fried Chicken, and homestyle cooking’ served boarding-house style. Located inside Heritage Village. a replica village of the pioneer days with a collection of buildings and artifacts depicting a small farm and timber community of the mid-1800s to about 1920, to Sakura Sushi, and Elijah’s Down-home restaurant offering American classics such as chicken-fried steak and meatloaf for dine-in and takeout. Local artists can showcase their work in town, and annual festivals bring the community together, including the beloved Dogwood Festival Join us for our three weekends filled with music, food, arts, horse parade, and fun for the whole family! The Rodeo & Livestock Show supporting 4-H students, and fun-filled summers at the baseball complex. To mention some of the city’s fun happening Shopping is a breeze with Walmart, Brookshire Brothers, Tractor Supply, and more. The holiday season isn’t complete without the cherished local Christmas Parade and festivities. Whether you choose a 25+ acre parcel, a larger 50+ acre section, or the full 104+ acres, this estate offers an unmatched country lifestyle with modern conveniences close by.


832.666.6545 carol@carol-hughes.com www.carol-hughes.com
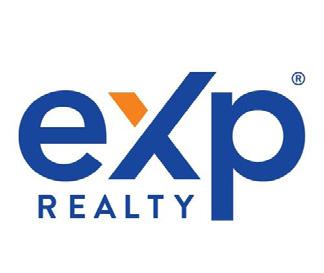
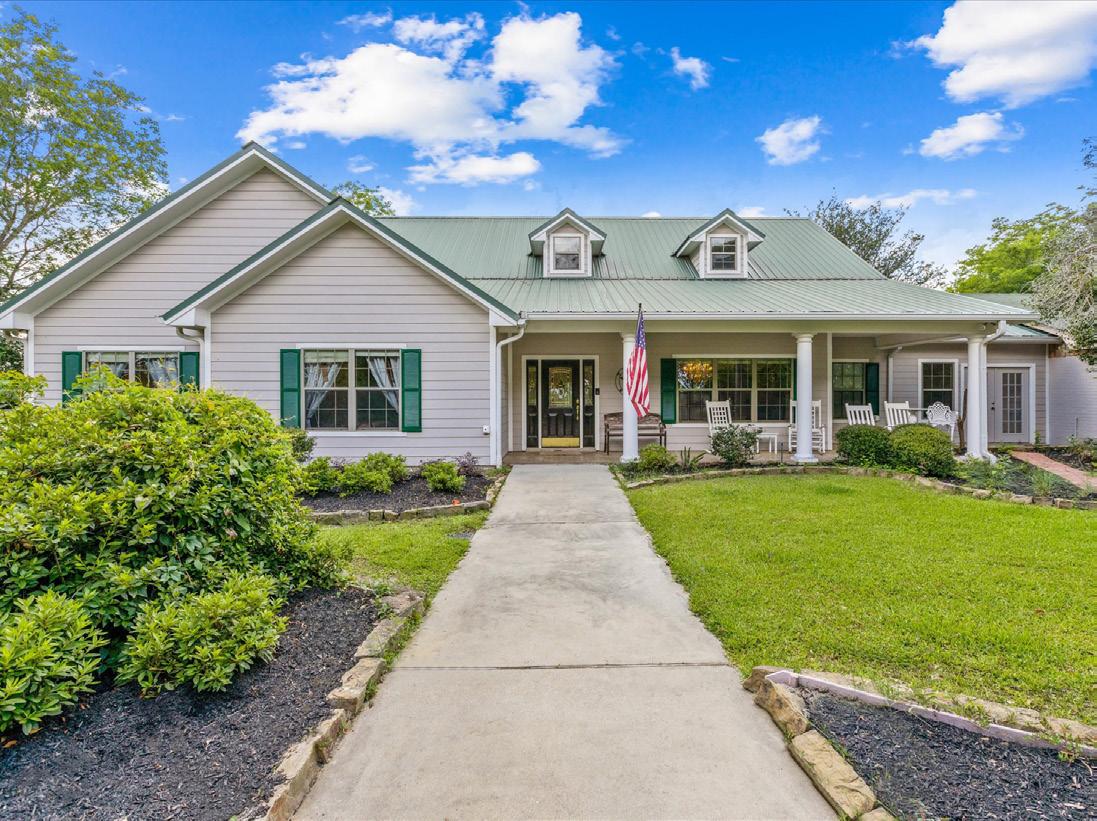
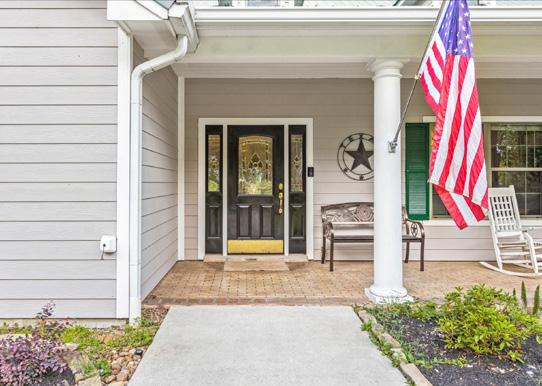
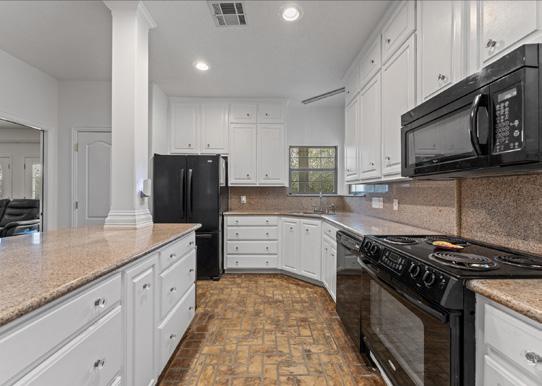
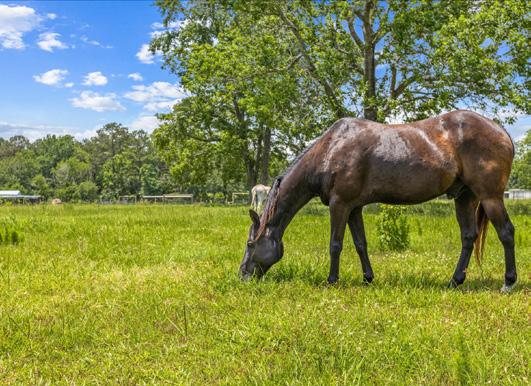
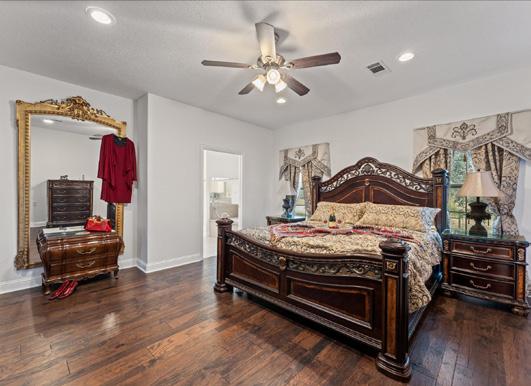
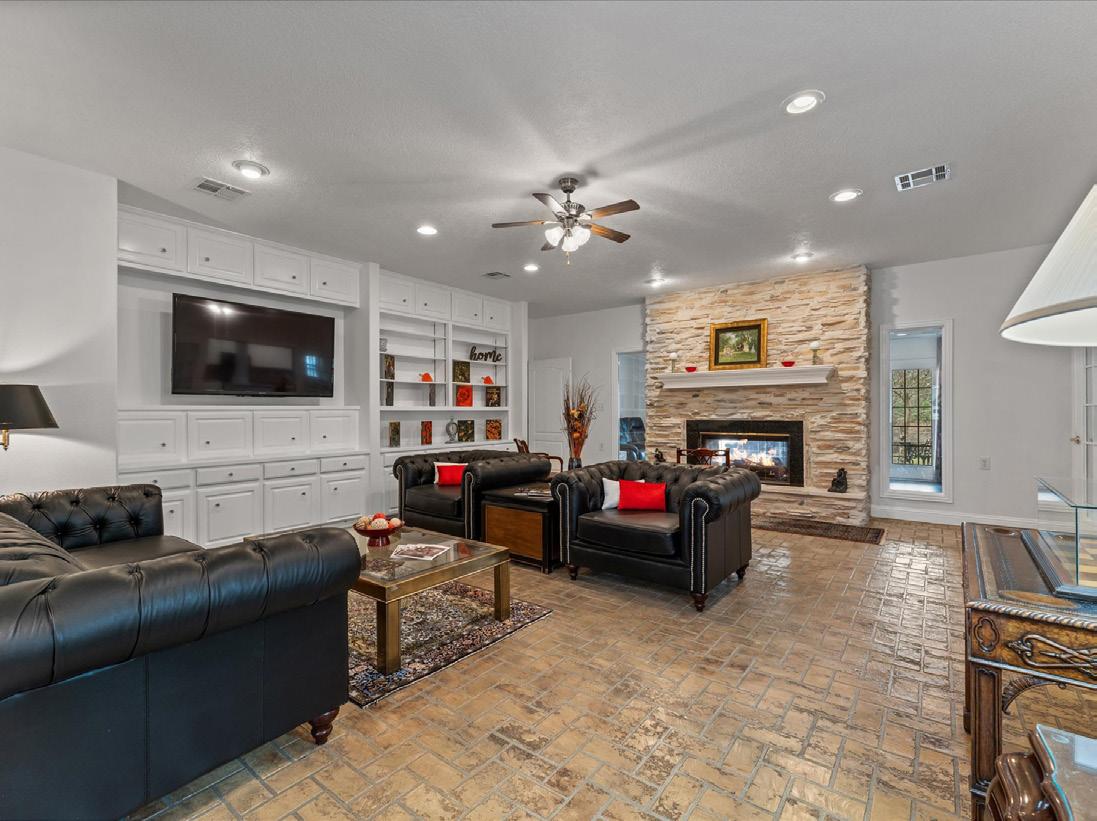
14 BEDS | 12 BATHS | 7,059 SQ FT | $3,000,000
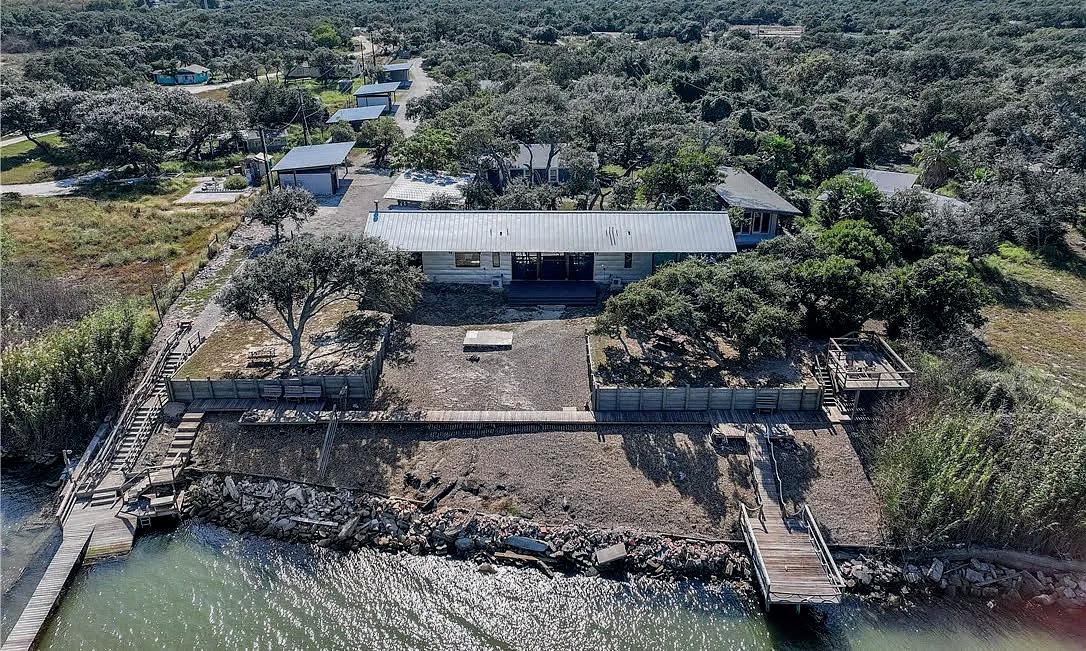
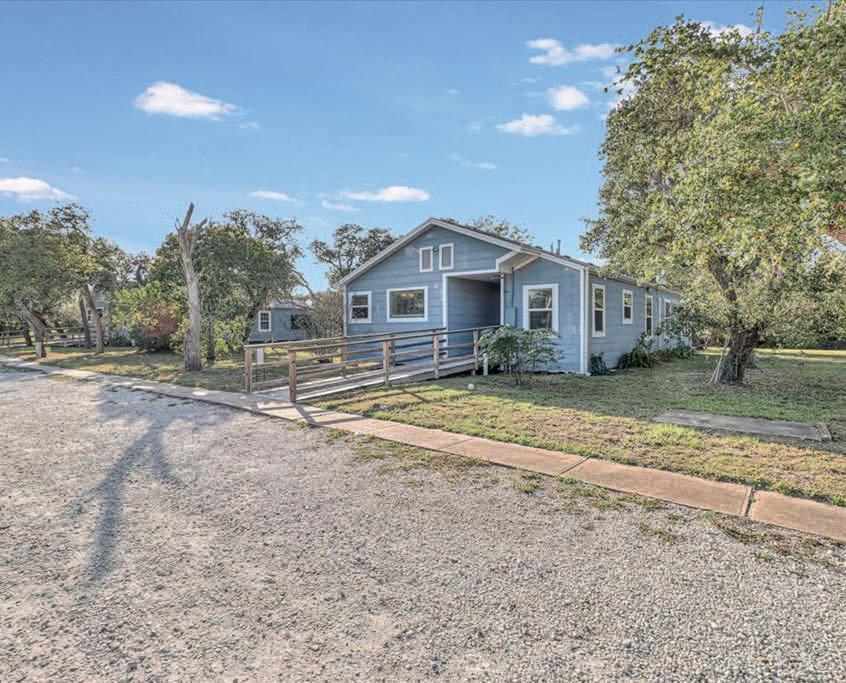
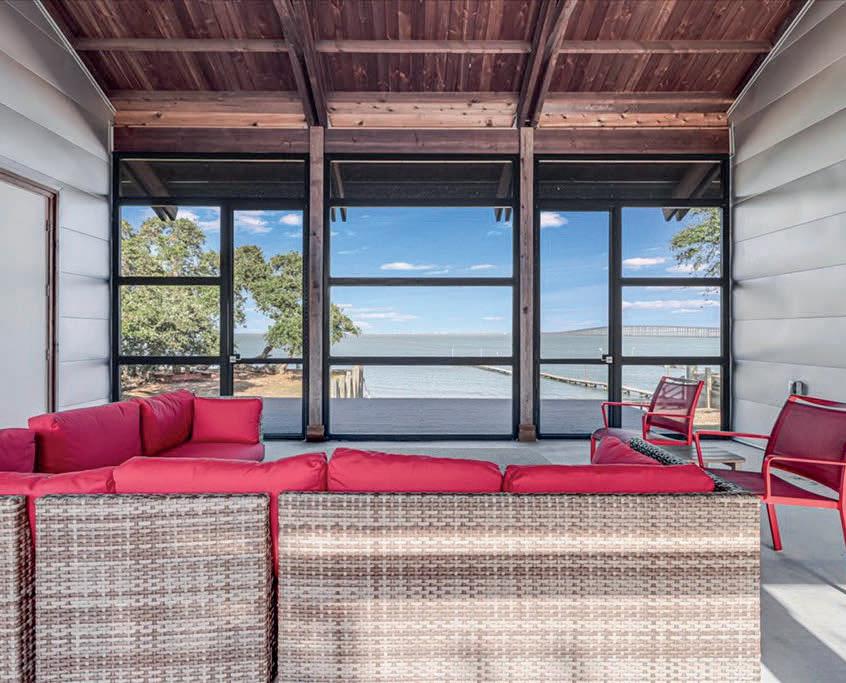
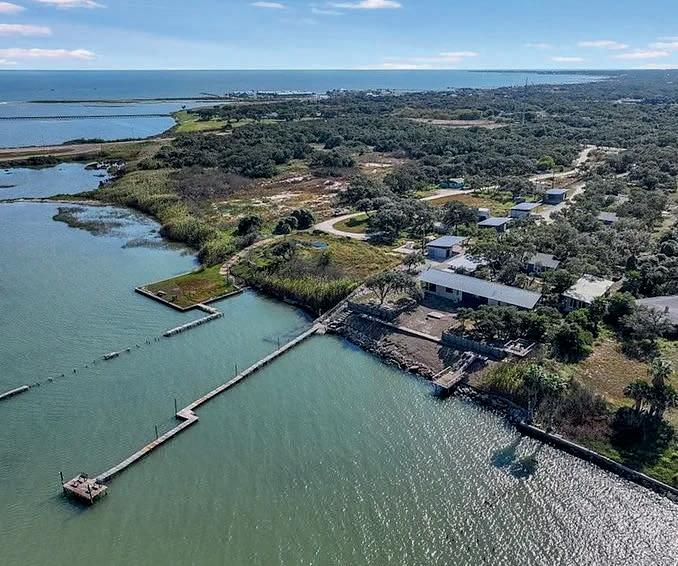
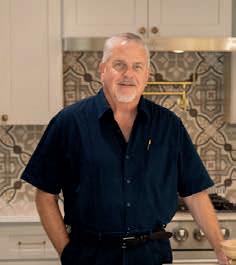
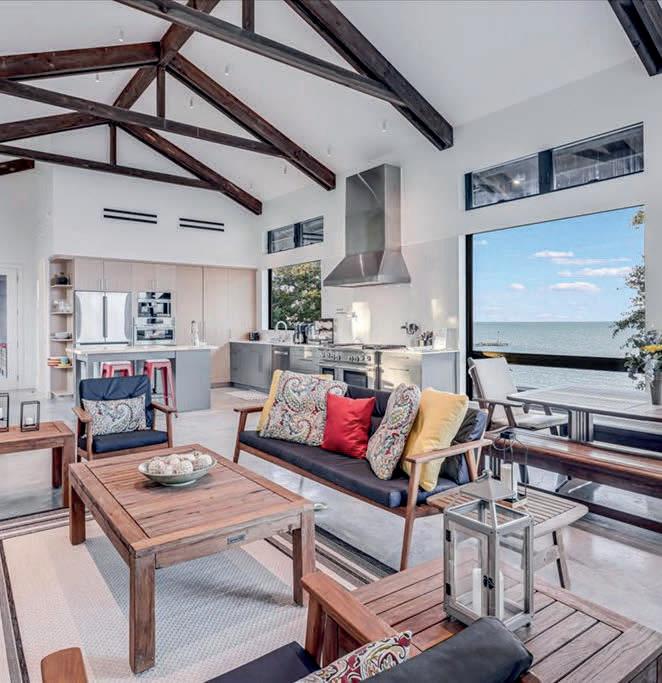
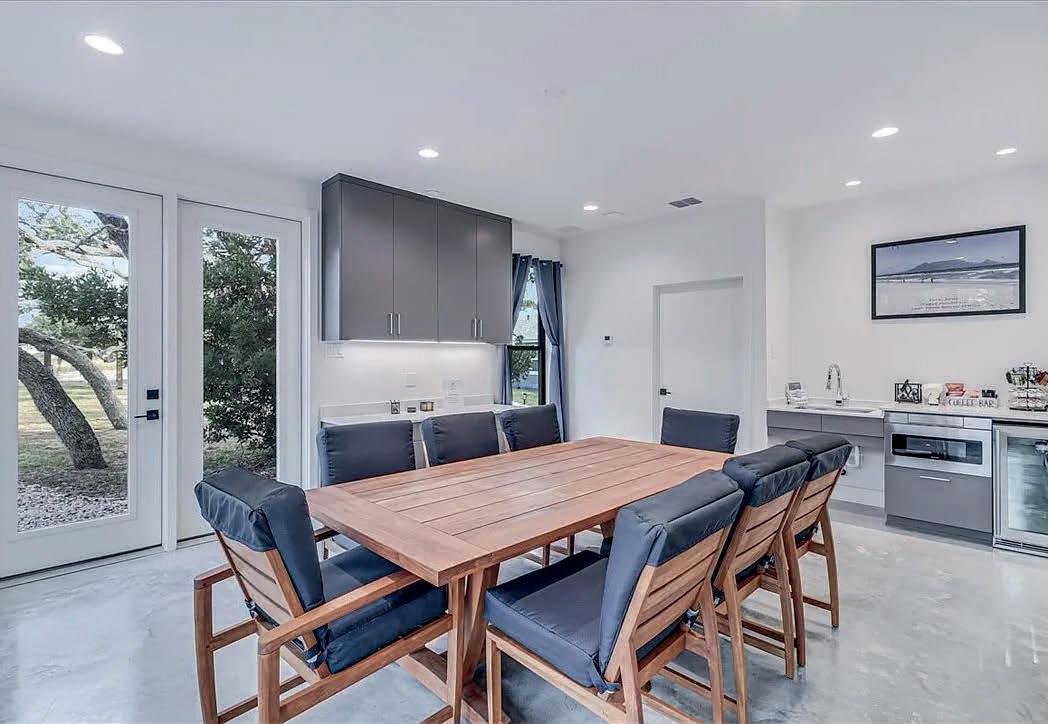
On the shores of Copano Bay in Rockport, TX, sits a secluded waterfront sanctuary like no other. Spanning 4.92 acres of pristine coastal beauty, this property offers breathtaking panoramic views of sunrises and sunsets. At its heart is a stunning contemporary main house, completed in 2023 designed by renowned architect Lake Flato, boasting 1 bedroom, 2 bathrooms, and an expansive screened-in patio “dog run”. Three charming 3-bedroom, 2-bathroom cottages, originally built in the 1940s and upgraded in 2018, offer a perfect blend of vintage character and modern comfort. Five sleek carports with storage, built in 2018, provide added convenience for guests along with a dedicated boat trailer parking area. The property also features EDR Architect-designed spaces for gathering, including a chic conference room and a versatile bunkhouse. Step outside to discover a private pier, a motorized kayak ramp, and a sunset deck, all nestled against the tranquil waters of the bay. Conveniently located within 3.5 hours from Austin, Houston, and San Antonio, this rare gem is ideal as a rental haven, family compound, or corporate retreat.
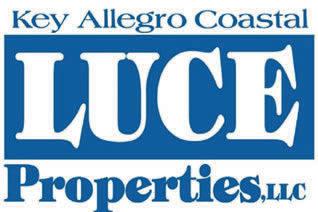
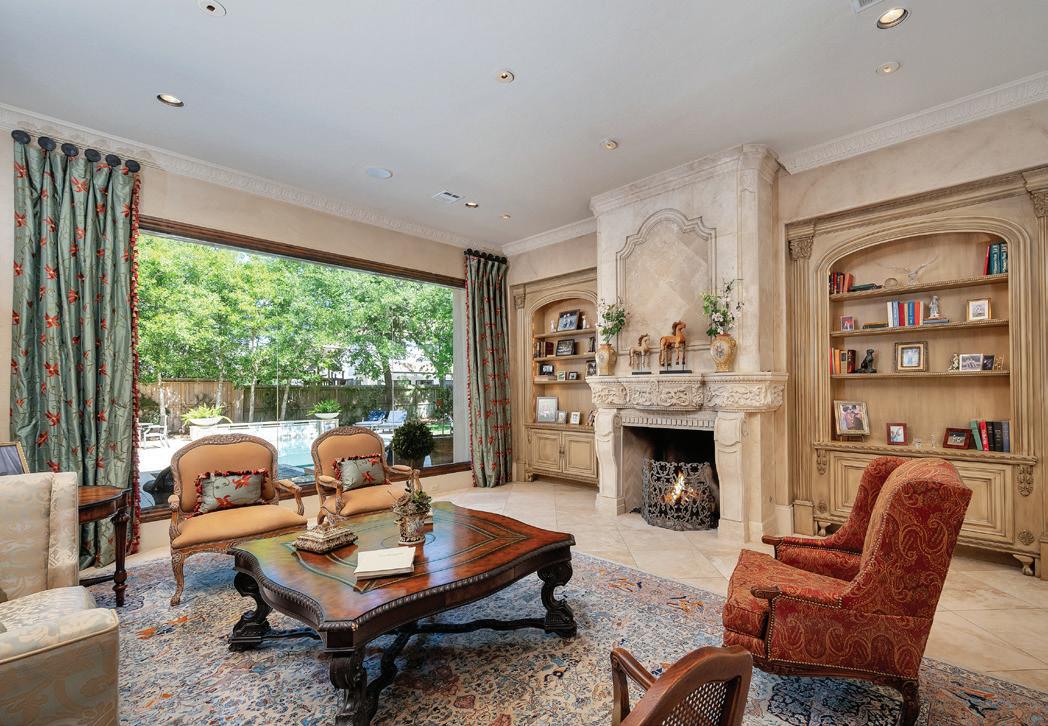


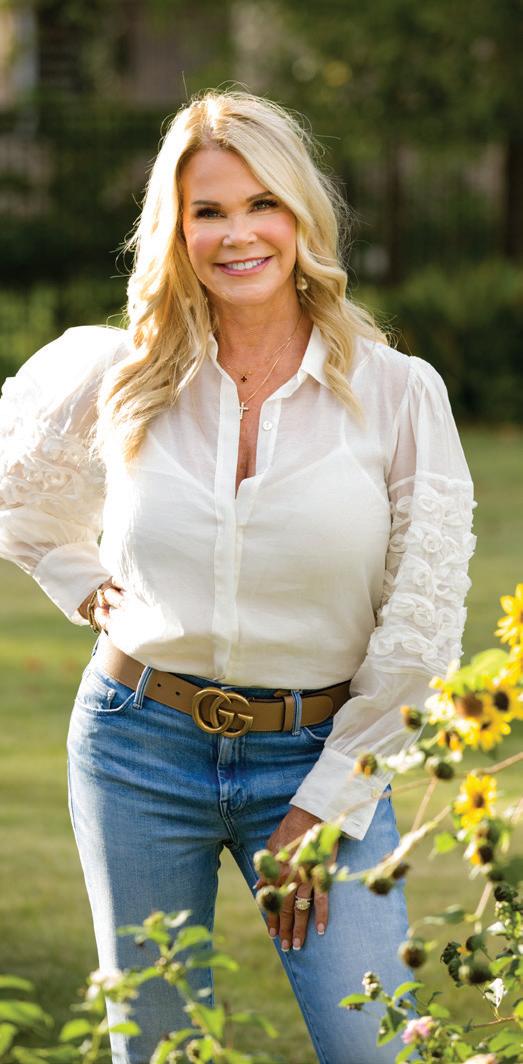
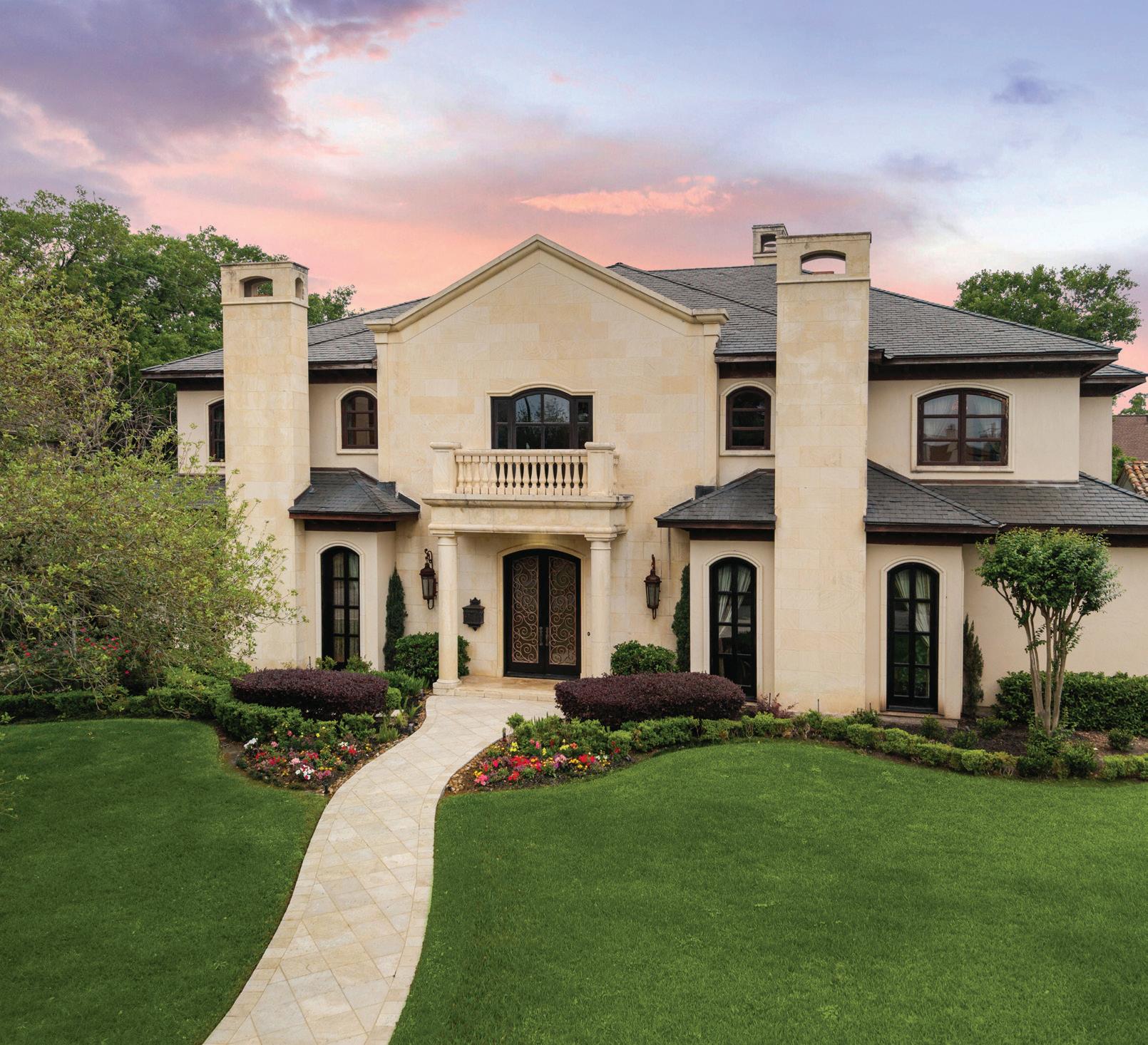
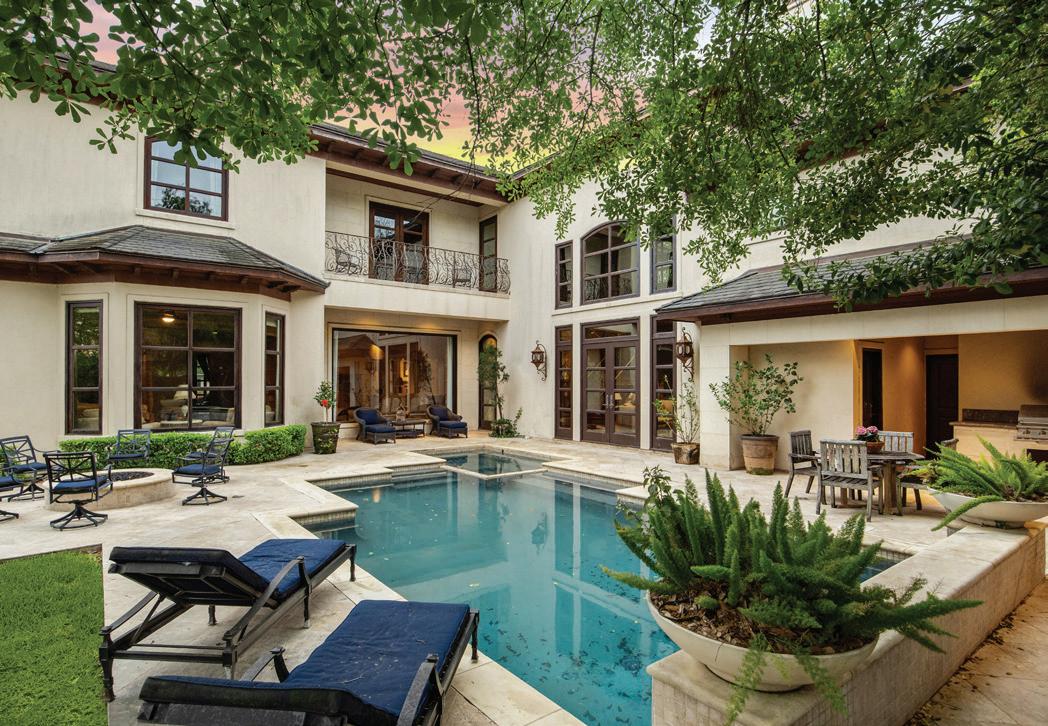

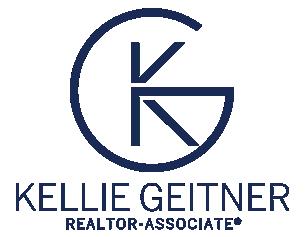
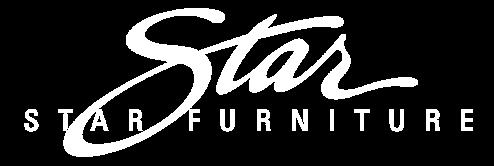
This is the first time Star Furniture has selected a listing for sale to furnish. The impeccable detail and craftsmanship of this custom-built estate perfectly complement the furnishings provided by Star Furniture. Come fall in love with this ‘Star’ Home in the gated Estates of Mia Lago near Lake Conroe, and seize the opportunity to acquire the showcased furniture at significant savings. AT NEW PRICE, RECEIVE $30K TO BUY DOWN YOUR RATE OR OWN THE STAR FURNITURE PACKAGE (RETAIL $59K)! 147 Mia Lago
