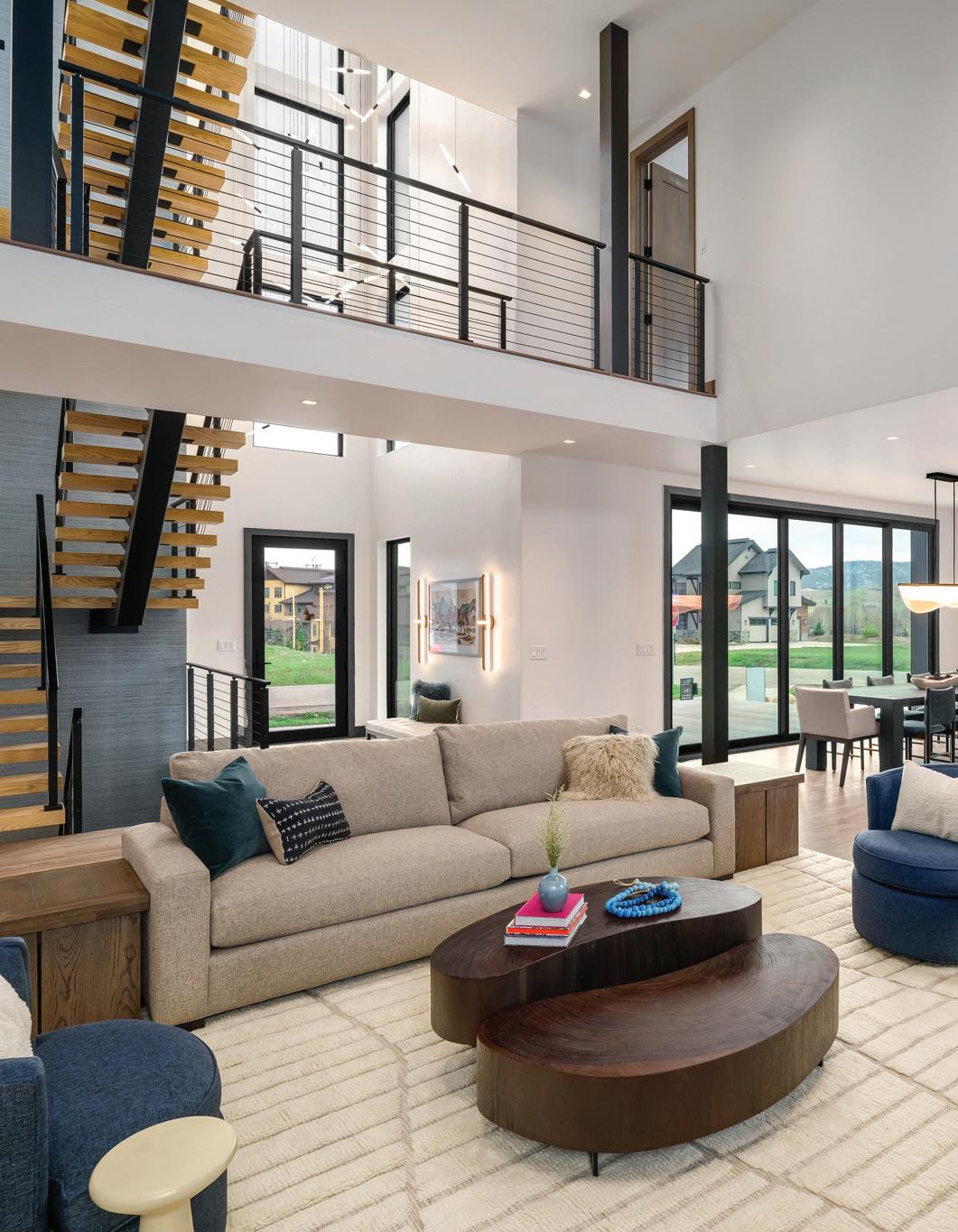
homes + lifestyles COLORADO EDITION MORE ON PAGE 6 Cindy MacGray & Charis Petty COVER HOME PRESENTED BY The Range At Wildhorse Meadows STEAMBOAT REAL ESTATE PROFESSIONALS
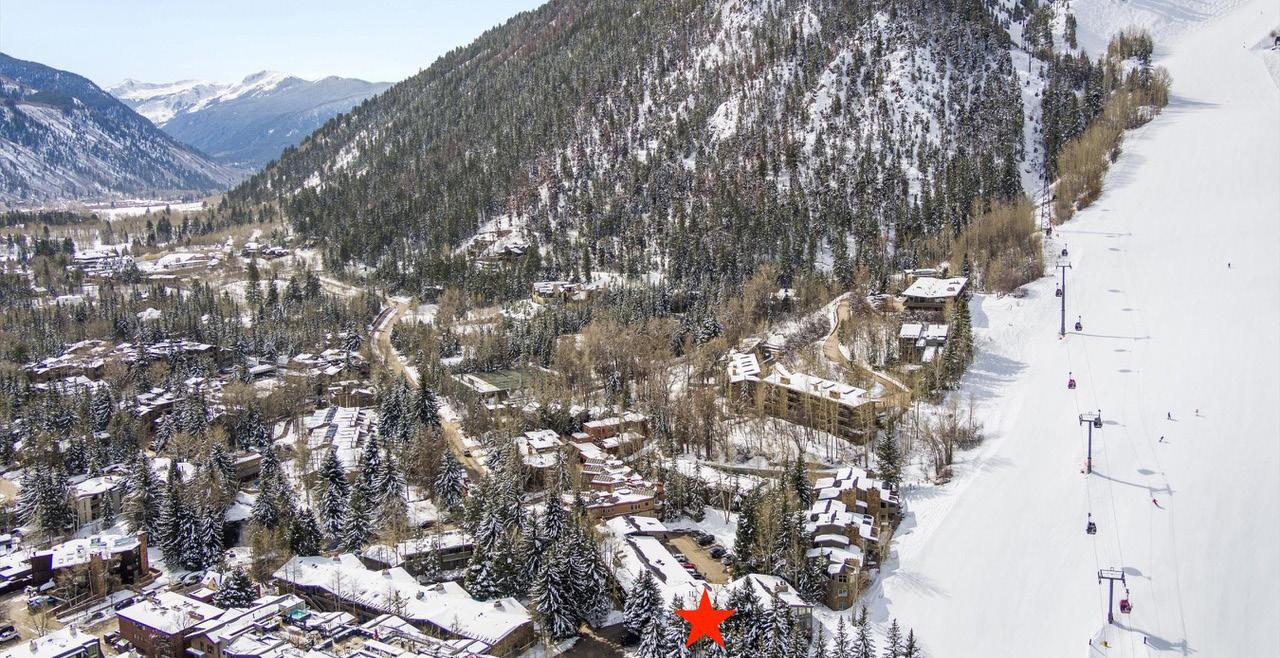



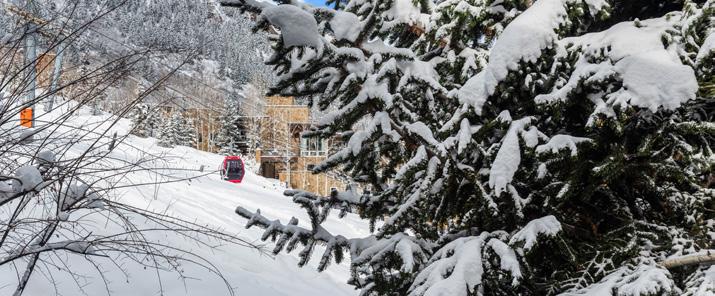



If you want the best this is it! One of the best ski-in/ski-out condos on Aspen Mountain. This Aspen Alps unit was originally two units that were combined and designed by renowned architect Robert Couturier to create an inviting space with vaulted ceilings and multiple private decks. The downtown location is perfect for enjoying everything Aspen. A rare 4 bedroom unit ready for you to enjoy and add your own special touches . The Aspen Alps is a full-service property offering on-site management, housekeeping, transportation, fitness/spa facility, pool, hot tub and tennis. This special unit boasts a Chef’s kitchen, beautiful finishes and details throughout.
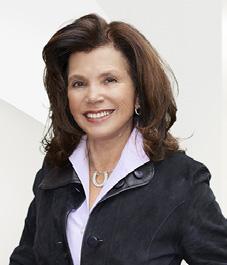
4 BED / 4 BATH / 2,392 SQFT / $20,000,000

700
ASPEN, CO 81611 The Best Condo on Aspen Mountain
CAROL DOPKIN REALTOR® 970.618.0187 carol.dopkin@evrealestate.com | carol@caroldopkin.com Caroldopkin.evrealestate.com | CarolDopkin.com 720 E. Hyman Avenue, Aspen, CO 81611
UTE AVENUE #202 & 211,

Rare opportunity to own an idyllic ranch retreat nestled on 141 acres of pristine land boasting breathtaking 360° views of the Continental Divide. This unique property can be used for ranching, farming, or possibly dividing into smaller parcels. Included is a charming 4 bedroom, 2.5 bathroom home that is adorned with 2 wood-burning fireplaces, one of which is a circular 13’ high centerpiece of the main living area. Additionally, a 38’ x 98’ Quonset provides ample space for storage or workspace along with a detached 2 car garage. Whether you seek a peaceful sanctuary or an opportunity for agricultural pursuits, this ranch presents an unparalleled canvas amidst nature’s splendor. Prime location, only minutes from downtown Fraser, 8 miles from Winter Park Resort, 2 miles from the world class Pole Creek Golf Course, and 1.5 hours from Denver!




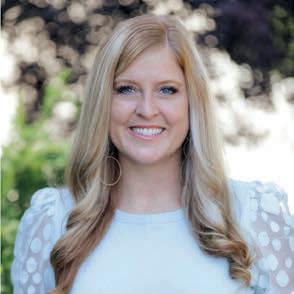
MARITT BIRD 303.579.1420 | Maritt.Bird@TheAgencyRE.com SARAH COOK 720.717.0664 | PathwayHomeClub@gmail.com FRASER | $20,000,000 | 4 BEDS | 3 BATHS | 2,196 SQ. FT. 1557 COUNTY ROAD 5
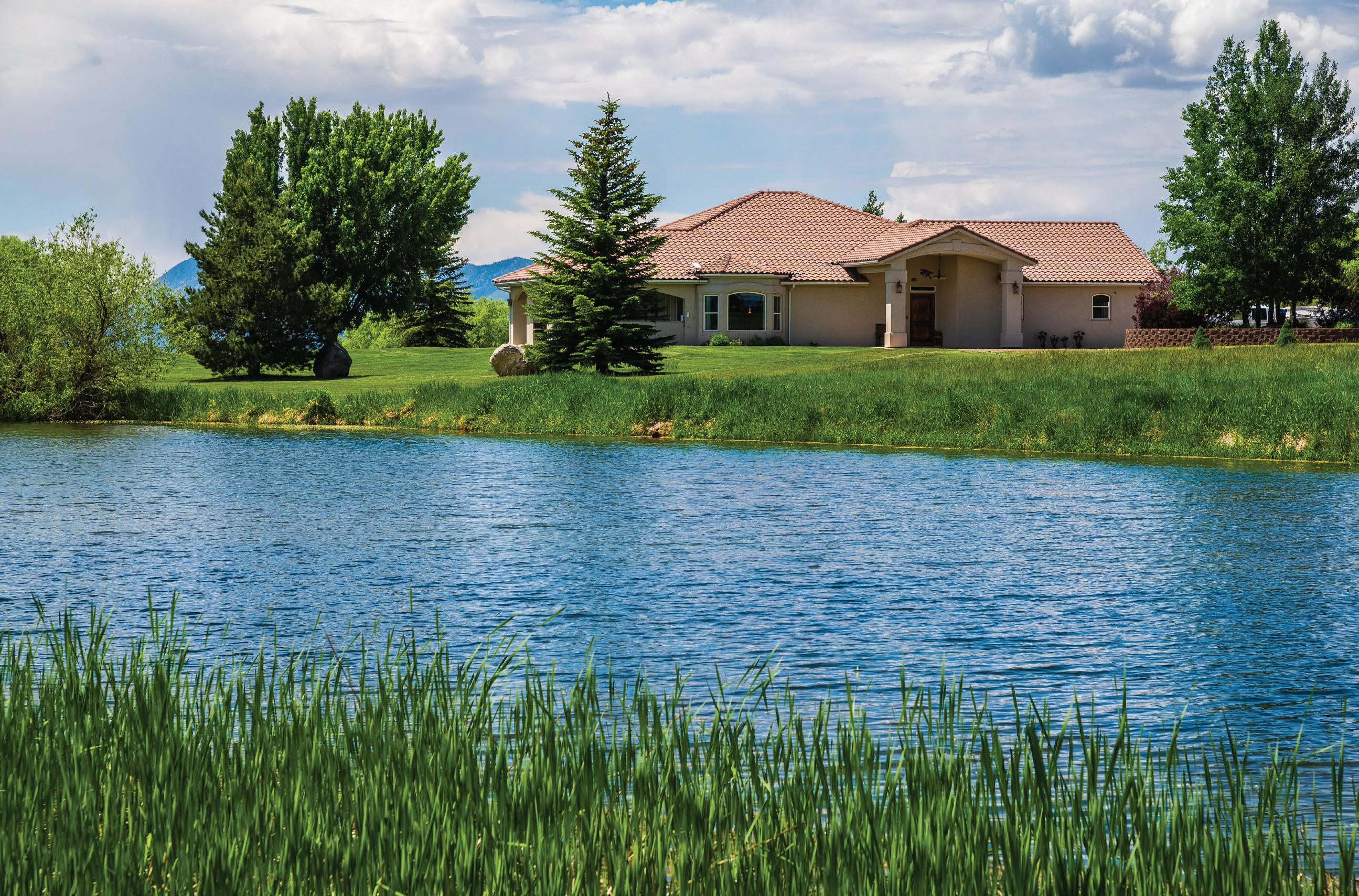
Tucked behind rolling grass hills, mature large trees, 5 acre lake & gated entrance, the hidden quarter mile lane leads you to your fully furnished luxury custom built 3 bedroom 2 1/2 bath home. 35+ irrigated acres and 46 shares of MVI surrounds you like an oasis with landscaping rivaling the finest golf courses and surrounding beautiful views of the La Plata Mountains, Mesa Verde and the Sleeping Ute. The stucco siding and tiled roof accentuate the grand entrance to welcome you to your new home of 10 foot ceilings and 8 foot doors, continuing your feeling of grandeur. The Kitchen boasts a chef’s dream with Granite Counter Tops, Maple Cabinetry, Walk in Pantry, Subzero Refrigerator and Wine Cooler, Wolf Range Top & Wall oven, tons of storage and counter space along with a tall eat in island bar. Right off the kitchen is a built in Office Space to keep you organized and is the central hub for the sound system wired throughout the house. The completely open floor plan gives way to the dining and living area surrounded by huge windows that bring the outdoor CO beauty in. The covered patio off the dining offers outdoor living with Built in Grill and counter space, tons of room for dining, lounging or taking a dip in the sunken Hot tub.
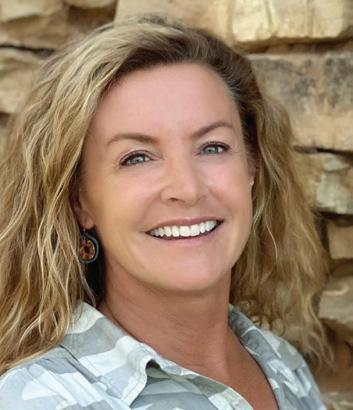 ELECIA BELLMIRE
ELECIA BELLMIRE
BROKER | OWNER
970.739.7785
elecia@stackedrealestate.com www.stackedrealestate.com
Which you will never get out of because of the mesmerizing view of the La Plata Mountains! For more activity, enjoy swimming, paddle boarding, boating or fishing for large mouth bass, crappie or perch from one of the two docks on your personal lake. After playing or relaxing outside, a door leads from the covered patio to the Main Bedroom with huge Walk-in Closet, Built in Safe and beautiful Travertine Tile in the Main Bath. There is a huge two sink granite vanity and an oversized rounded glass two person walk-in shower. Truly unique in its design. Separating the Main from the two guest bedrooms and full bath is a work out room with a 3 person infrared sauna as large as local gyms. Laundry Room with tons of storage and counter space lead to the Oversized two car garage with an above storage room/play room space. In addition to attached garage there is also a 40x50 detached garage with concrete floor, loft, propane heat and full bathroom. A true Man Cave! Also on the property is a 2 bedroom 1 bath Cabin for guests or for income potential that sits on the lake as well. Away from the house there is a Large hay barn and quonset work shed. The set up and maintenance of this property is superior - it is true Colorado Living at its finest and is definitely a MUST SEE.

20733 Highway 491 LEWIS, CO 81327 3 BEDS | 3 BATHS | 3,601 SQ FT $2,000,000
4
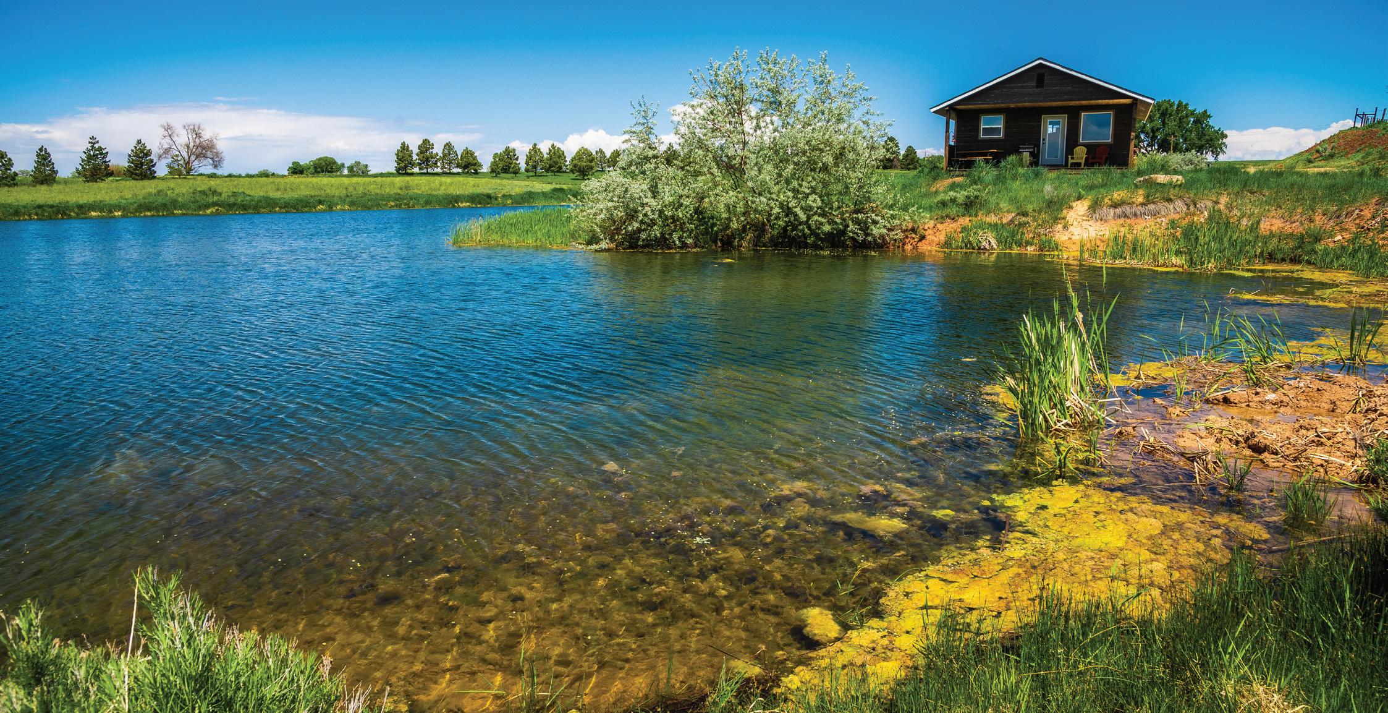
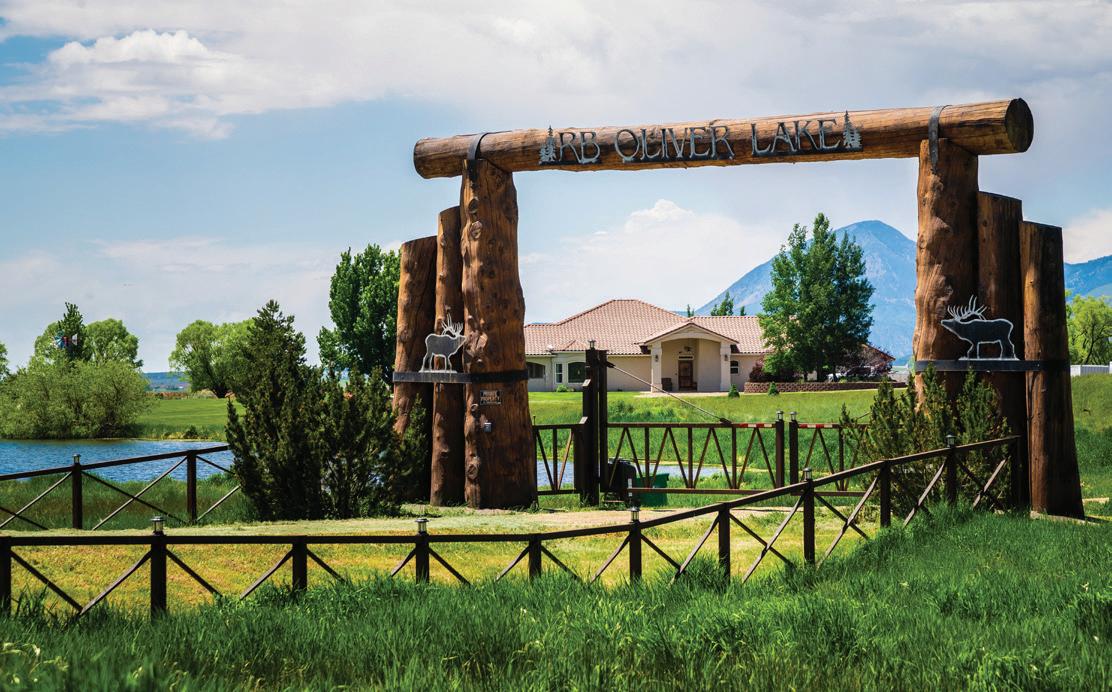
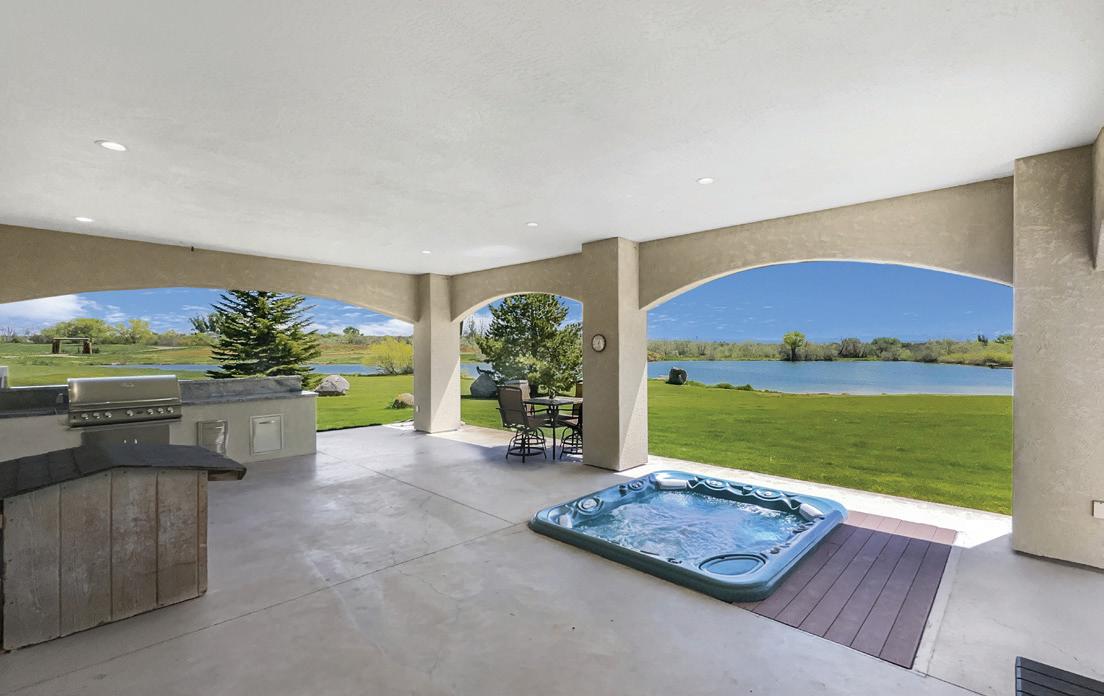
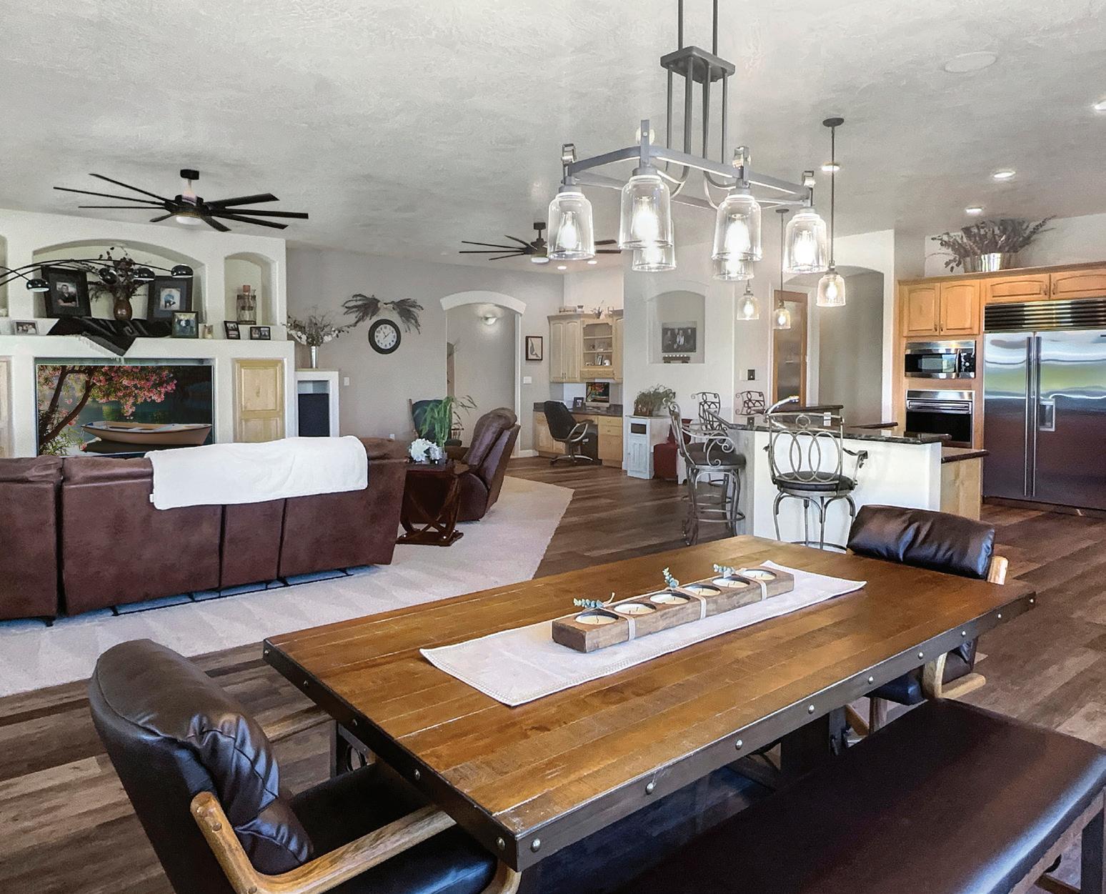
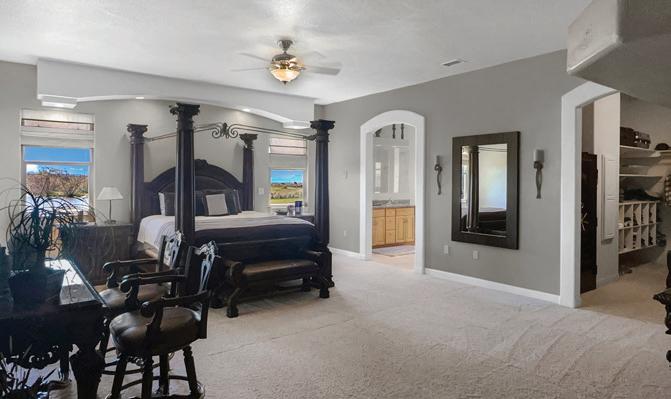






Urban Street at the Mountain sets the new standard in mountain modern architecture: timeless and progressive, big-city style with small-town charm. Located at the base of the ski mountain, Urban Street offers a variety of layouts in three and four-bedroom configurations. Open floor plans feature full-height windows that bathe the interior in Colorado’s rich alpine sunlight. Natural materials blend elegantly with clean, modern lines–raw and refined, like Steamboat Springs itself. Luxury finishes, two-car garages, bike paths, green space, roof top decks, and design that simultaneously honors and enhances its natural surroundings define this urban-alpine community. Discover your new home at Urban Street at the Mountain.
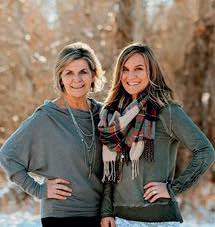
at the Mountain 1125 Lincoln Avenue, Suite 200, Steamboat Springs, CO 80487 Cindy MacGray & Charis Petty 970.846.0342 | 757.645.6585 cindy@SteamboatRP.com charis@SteamboatRP.com www.SteamboatRP.com PRICES STARTING AT $2.6M | WWW.URBANSTREETSTEAMBOAT.COM
Urban Street

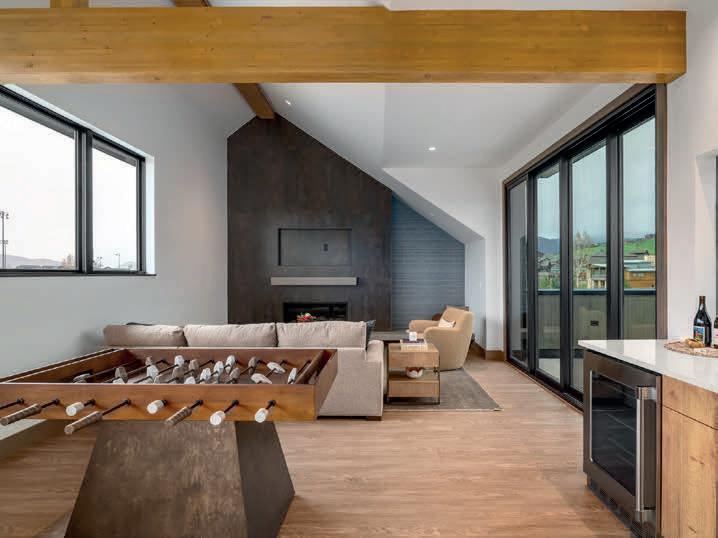
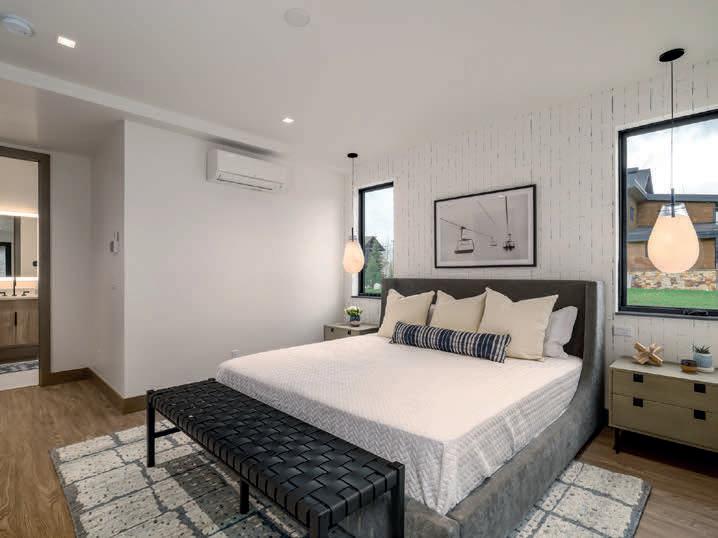


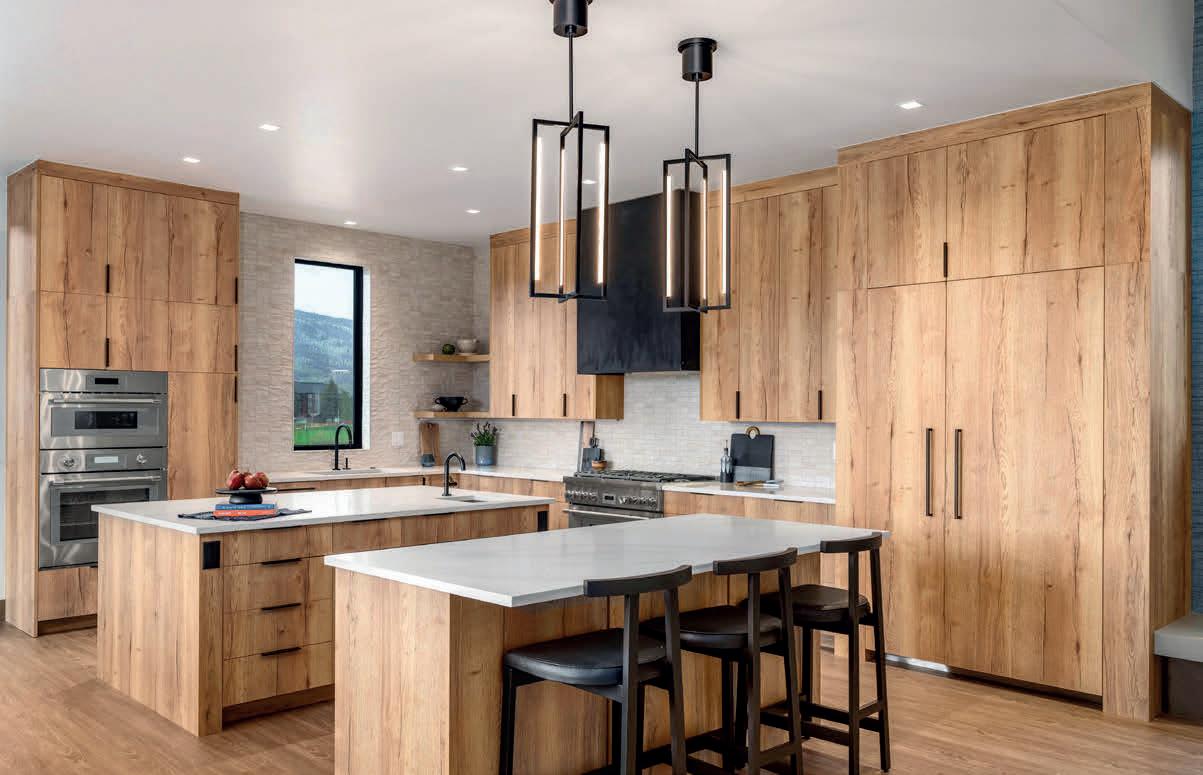

THE RANGE AT WILDHORSE MEADOWS $5,595,000 6 BEDROOMS 6.5 BATHS 2 CAR GARAGE 4,851 SQ FT Located at the base of the mountain Great amenities Two kitchen islands Custom cabinetry Two-story vaulted ceilings High-end appliances E xtensive outdoor living spaces Fully Furnished STR Allowed Cindy MacGray & Charis Petty 970.846.0342 | 757.645.6585 cindy@SteamboatRP.com charis@SteamboatRP.com www.SteamboatRP.com 1125 Lincoln Avenue, Suite 200, Steamboat Springs, CO 80487 SCAN FOR MORE INFO
HOME IN ASPEN’S PRESTIGIOUS WEST

101 W Francis strEEt, aspEn, cO 81611 LUXURIOUS
4 BEDS | 5 BATHS | 5,482 SQ FT | $17,900,000.
Discover your dream home nestled in the heart of Aspen’s coveted West End, mere blocks from the iconic Hotel Jerome. This stunning property provides unparalleled access to world-class dining, exclusive shops, lush parks, and everything else that the breathtaking city of Aspen has to offer.
Welcome your guests to a spacious kitchen complemented by two sophisticated living spaces designed to accommodate both comfort and class. The seamless indoor/outdoor entertainment setup features a spacious patio off the dining room, equipped with a BBQ grill and a private backyard perfect for any social gathering or private event.
Wake up to Aspen Mountain views from the primary ensuite bedroom, which boasts a jetted tub for the ultimate relaxation experience, a large shower, two expansive walk-in closets, and a private deck that offers serene morning coffee moments or tranquil sunset views.
The second level also houses three additional spacious bedrooms and bathrooms.
For entertainment enthusiasts, the downstairs level unveils an oversized theatre room equipped with sensational comfortable seating for all your guests

and a large bar area, perfect for movie nights and sports events. The lower level also includes an extra bedroom for your guests’ convenience. The property’s additional features include an AC system, a convenient elevator for easy movement across the levels, a two-car garage, a large yard for entertaining, a cozy gas fireplace for those chilly Aspen nights, and, of course, unbeatable location to walk to town, Aspen Institute and the Music Tent. Aspen Mountain views that will take your breath away every single day. Indulge in the epitome of Aspen luxury living. Your mountain oasis awaits!

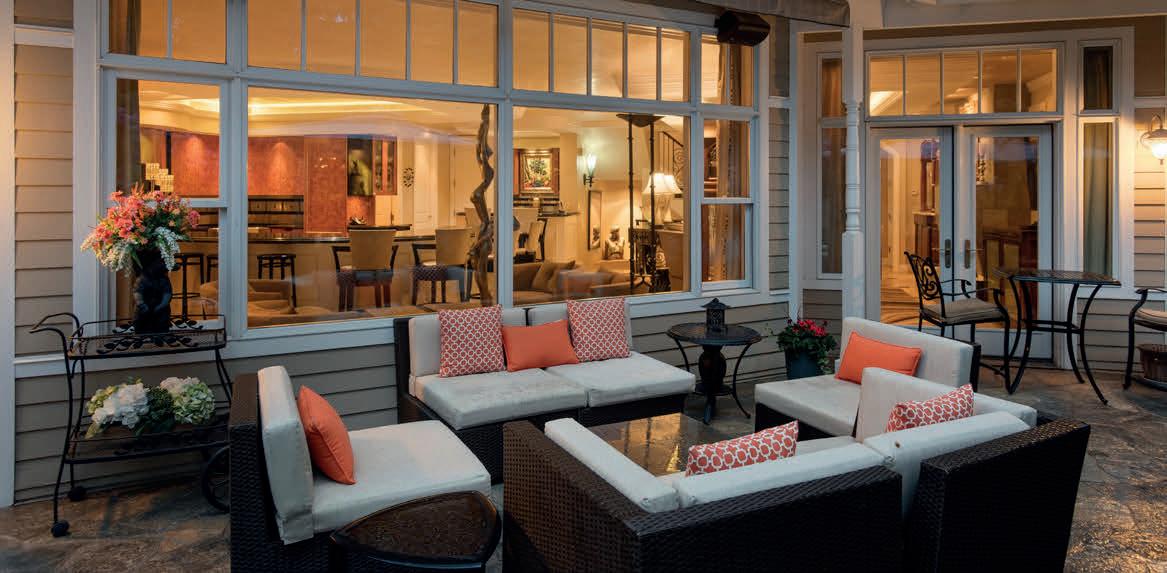
END 520 E Durant Avenue, Suite 205, Aspen, CO 81611 8
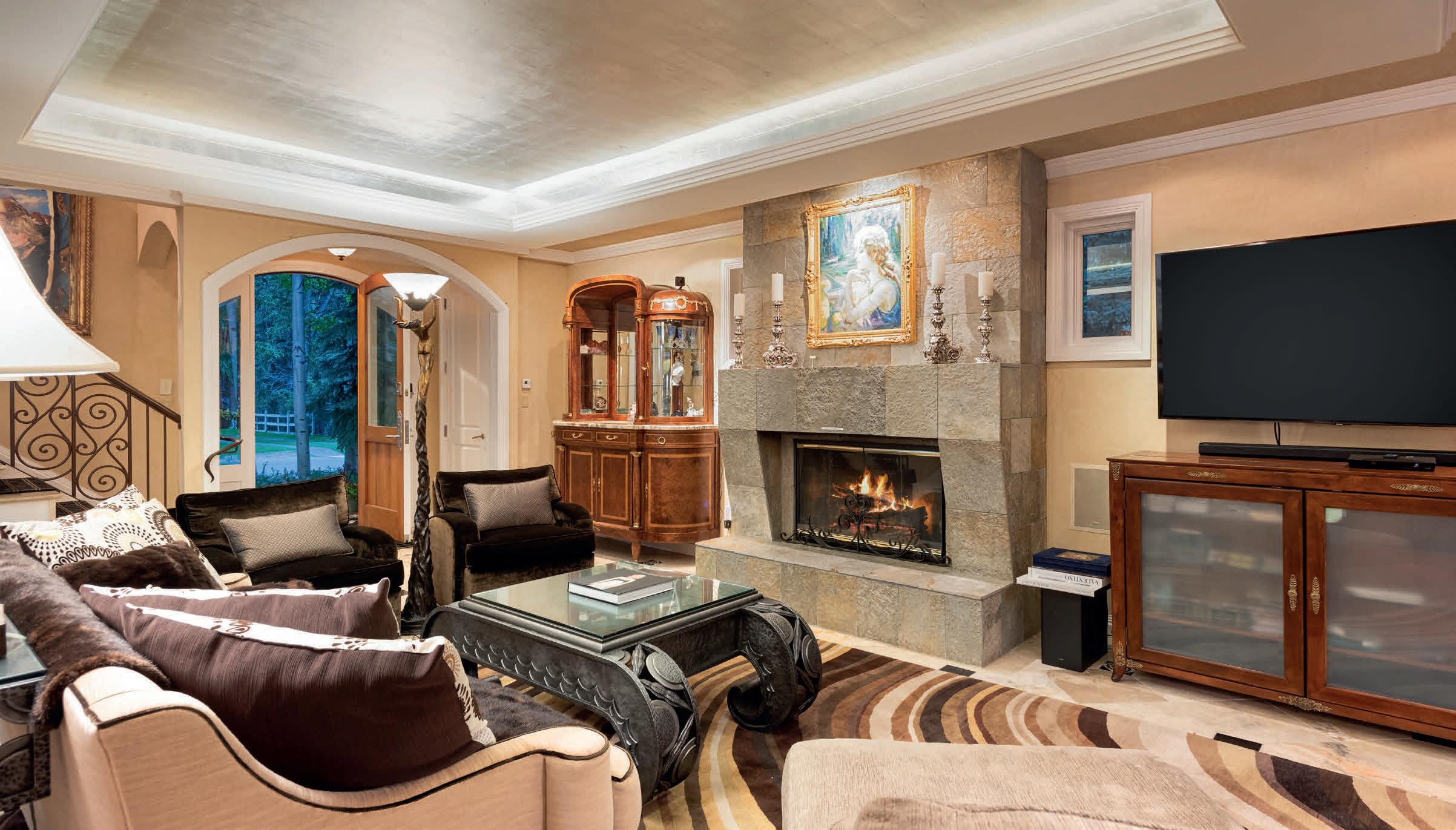
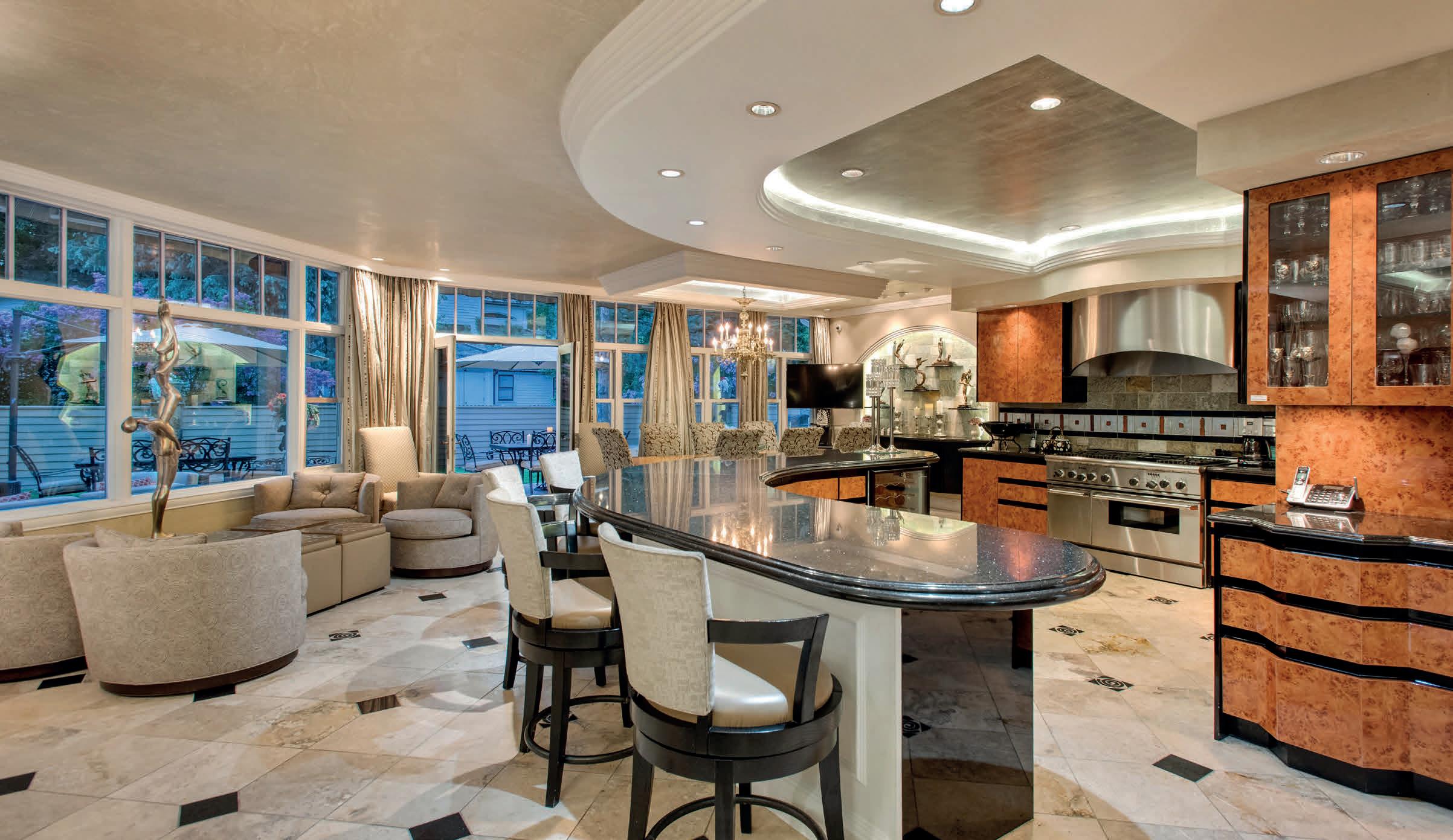


JAMES AND ANITA BINEAU PRINCIPAL & BROKER 970.688.0609 thebineauteam@gmail.com www.bineauteamaspen.com

4 BEDS | 5 BATHS | 4,633 SQ FT | $12,500,000.
A splendid turn-key townhome offering a serene retreat with breathtaking views, nestled on a peaceful cul-de-sac adjacent to the splendor of Aspen’s natural beauty. This prime location is mere steps from the Tiehack chairlift and a minute’s drive from the Maroon Creek Golf Course and Club, offering unparalleled access to Aspen’s world-class recreational activities. This townhome is thoughtfully designed with many windows, inviting the sunshine to brighten every corner of its spacious interior. The residence boasts an efficient and inviting layout, ensuring that each of the four bedrooms maintains privacy while allowing for gatherings in the generous living areas. Special features of this exceptional home include an elevator, ensuring effortless movement across its multiple levels. Central air conditioning provides a calm haven during the summer, while the fireplaces offer a cozy atmosphere when the snow falls. The fourth bedroom has been artfully transformed into a versatile media office/study catering to your entertainment and professional needs. The home includes a 2-car garage as well as a separate golf cart garage with ample storage. Whether you are entertaining guests, finding solace in a good book by the fire, or working from the comfort of your study, this home is designed to cater to every aspect of the Aspen lifestyle. It stands as a perfect residence for any season, a testament to luxury living in one of the most coveted locations in Aspen. Seize the opportunity to own a piece of Aspen’s magica place where every day feels like a getaway.





714 OrEgOn trail, aspEn, cO 81611
BREATHTAKING VIEWS
SERENE RETREAT WITH
520 E Durant Avenue, Suite 205, Aspen, CO 81611 JAMES AND ANITA BINEAU PRINCIPAL & BROKER 970.688.0609 thebineauteam@gmail.com www.bineauteamaspen.com 10

450 s Original strEEt, apt 2, aspEn, cO
2 BEDS | 2 BATHS | 932 SQ FT | $2,975,000.
This condo is conveniently located in the vibrant Aspen Core. It is just a few steps away from the ski gondola, a variety of fine-dining restaurants, and chic boutiques, placing you in the epicenter of all that Aspen has to offer. Each detail has been curated with an eye for sophistication and high-quality craftsmanship, resulting in a home that exudes a warm, contemporary elegance. Boasting porcelain ‘’hardwood’’ floors throughout, this home redefines luxury with its 3 zones of radiant heat, providing unmatched comfort during those snowy Aspen winters. It has a chef’s kitchen, outfitted with high-end appliances and gleaming granite countertops that add a touch of refinement. The open-concept floor plan seamlessly integrates the kitchen, dining, and living room into an ideal space for entertaining. An oversized pantry and laundry room augment the functionality of the home, making everyday living a breeze. Warm up in front of the gas fireplace after a day on the slopes, creating a cozy atmosphere for quiet nights. One of the condo’s unique features is its expansive patio, which enhances the living space and is perfect for hosting intimate outdoor gatherings or enjoying a quiet morning coffee amidst the breathtaking mountain views. Live the Aspen lifestyle at its fullest at this stunning condo, an ideal blend of convenience and luxury.


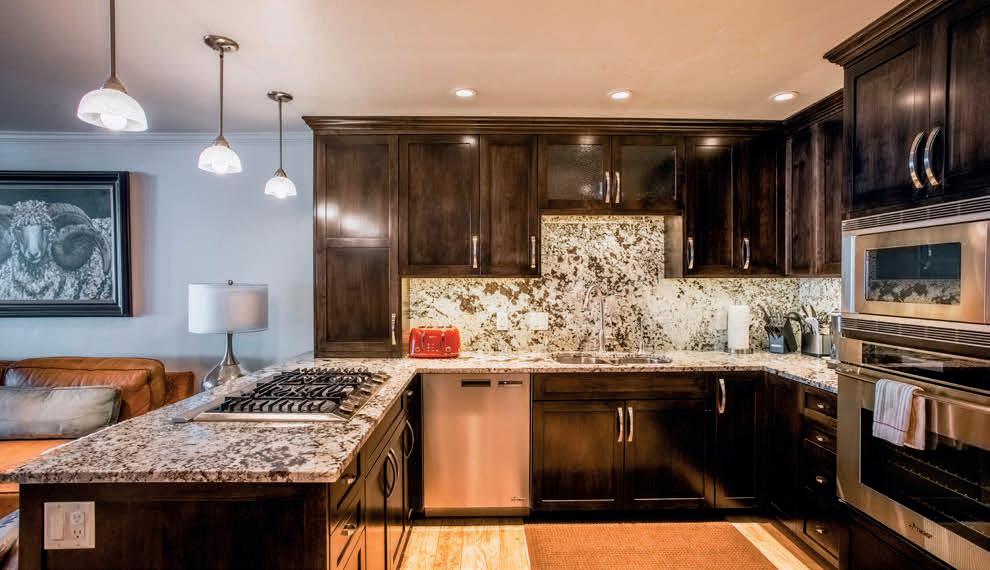
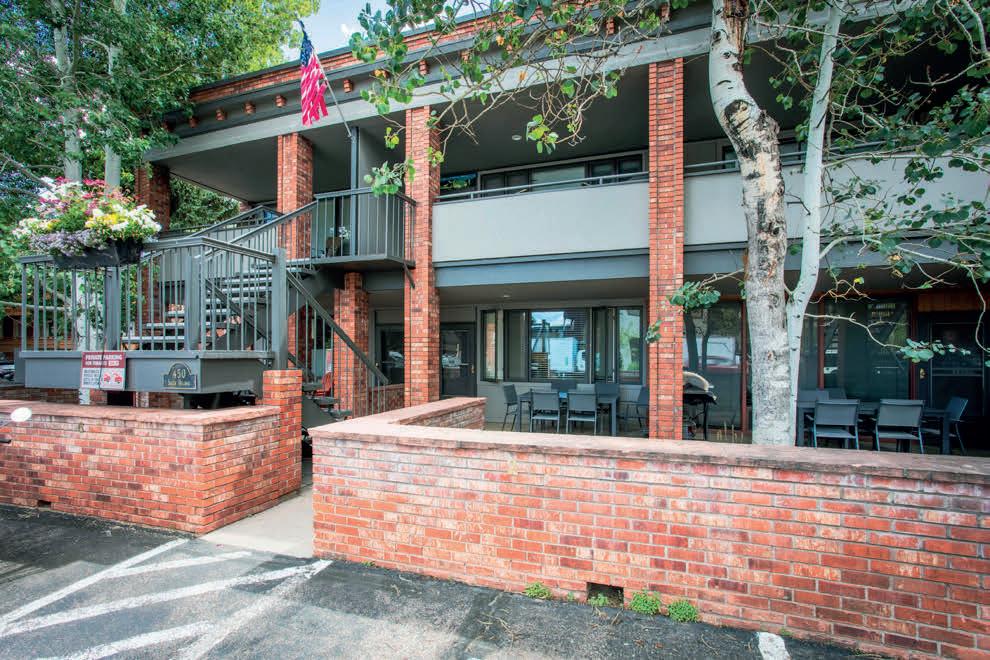

THE HEIGHT OF ASPEN LIVING
81611 EXPERIENCE
520 E Durant Avenue, Suite 205, Aspen, CO 81611 JAMES AND ANITA BINEAU PRINCIPAL & BROKER 970.688.0609 thebineauteam@gmail.com www.bineauteamaspen.com
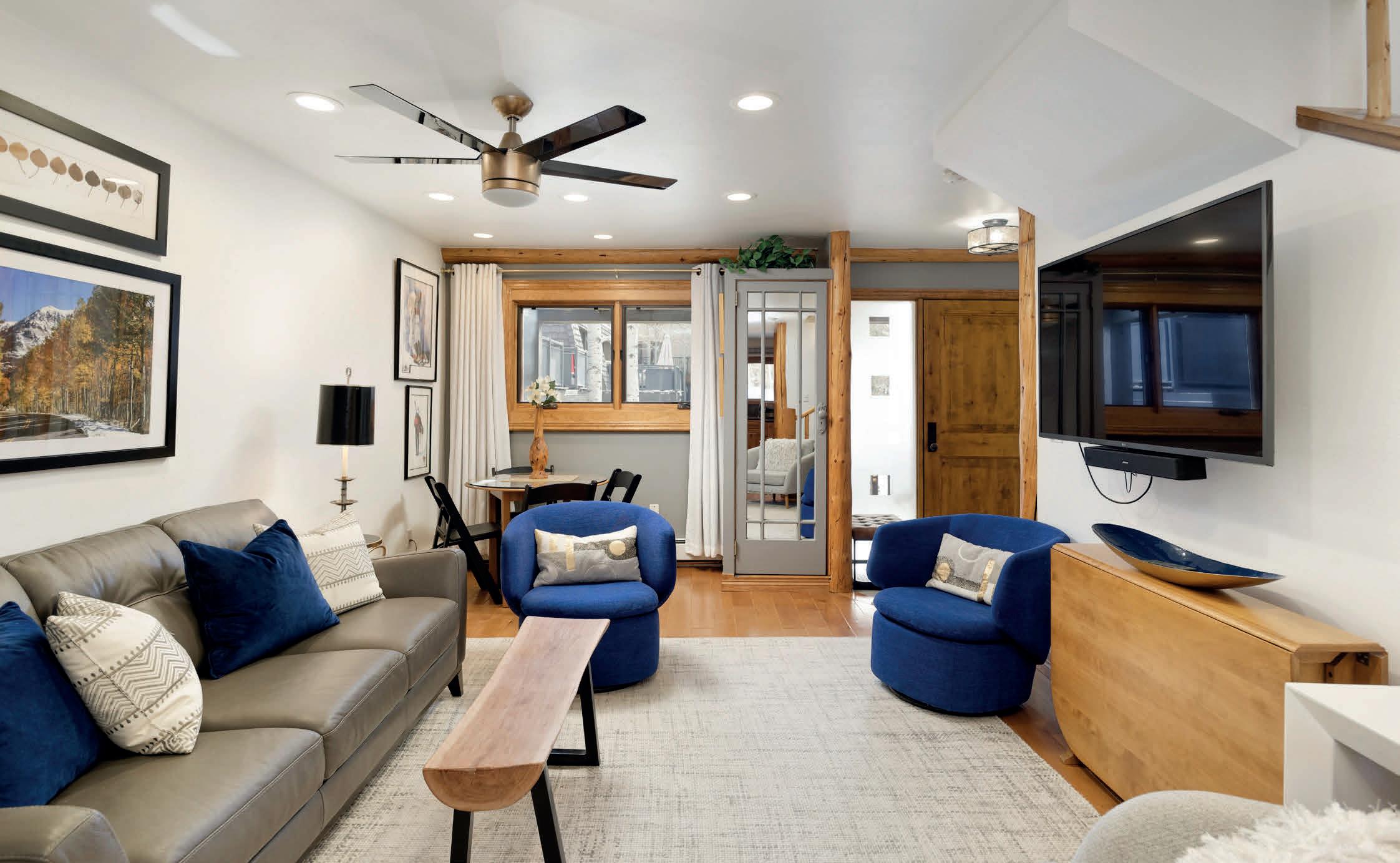
3
Charming 3-bedroom, 3 level townhome steps to Downtown Aspen. Like two condos in one, this spacious mountain home is the perfect base camp for your winter or summer adventures. The efficient and versatile layout can accommodate larger groups without sacrificing comfort and privacy. The private lower level has an efficiency kitchen and feels almost like it’s own apartment. On the main level there’s an open-concept kitchen, gracious living room and dining area. With the primary bedroom plus additional bedroom/ den on the third floor, there’s plenty of room for everyone to spread out and relax. All the modern amenities including an expansive deck with stunning Aspen Mountain views, gas fireplace, wet bar, and laundry area. You’ll feel right at home in this stylish and well-appointed townhome.
Co-listed with Jonathan Boxer


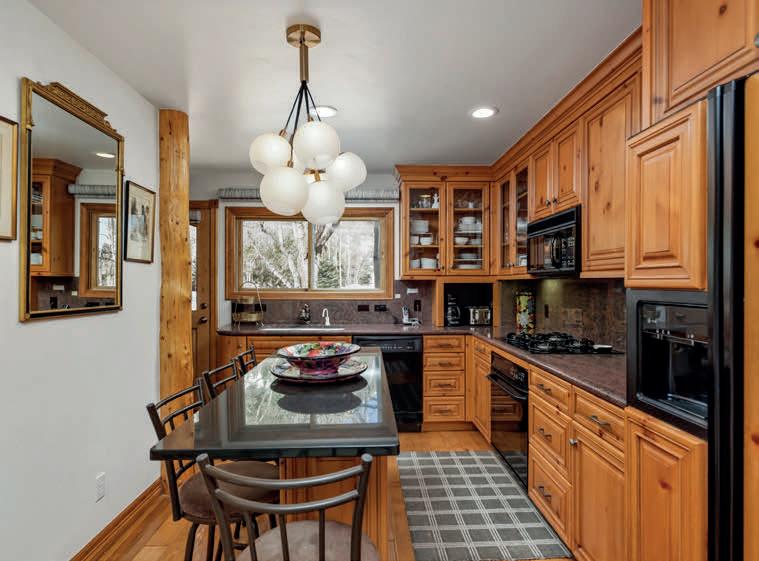
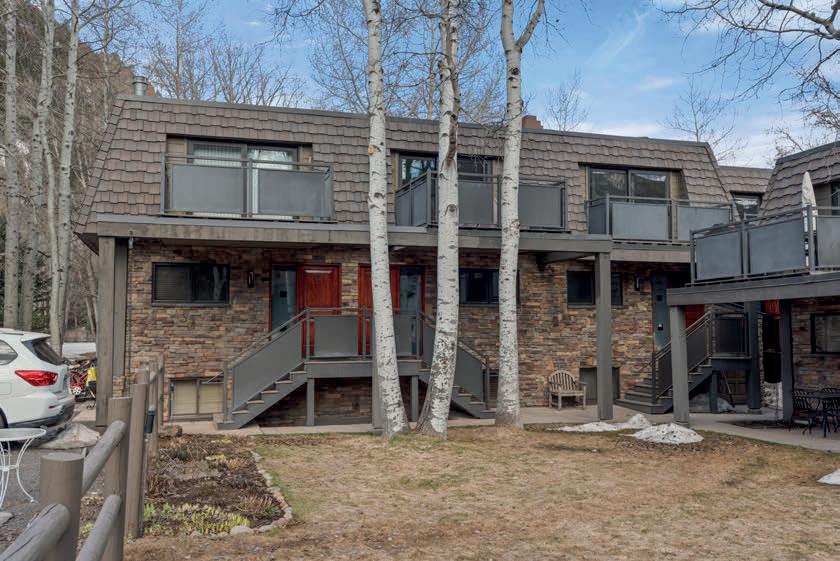

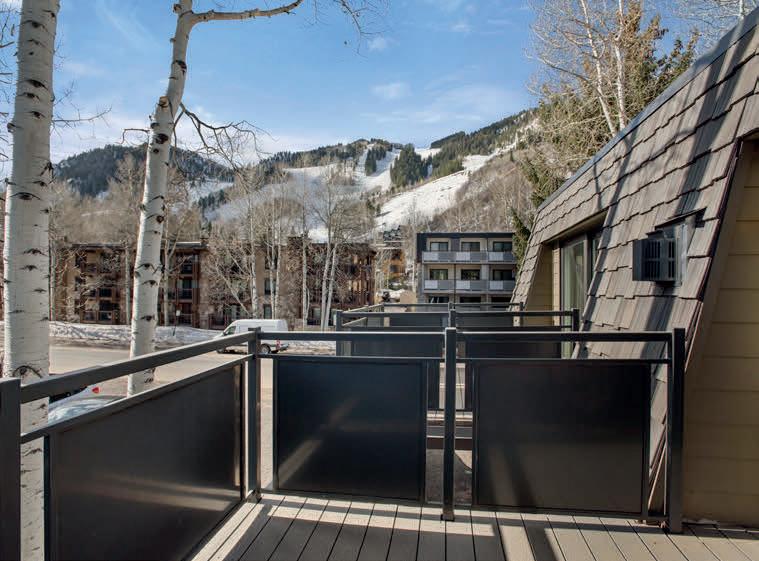

81611 CHARMING
DOWNTOWN ASPEN
124 E Durant avEnuE, apt 10, aspEn, cO
HOME STEPS TO
1,452 SQ FT
520 E Durant Avenue, Suite 205, Aspen, CO 81611 JAMES AND ANITA BINEAU PRINCIPAL & BROKER 970.688.0609 thebineauteam@gmail.com www.bineauteamaspen.com 12
BEDS | 4 BATHS |
| $4,600,000.

exquisite custom home design tkparch.com 303.278.8840
Epitome of Luxury Living
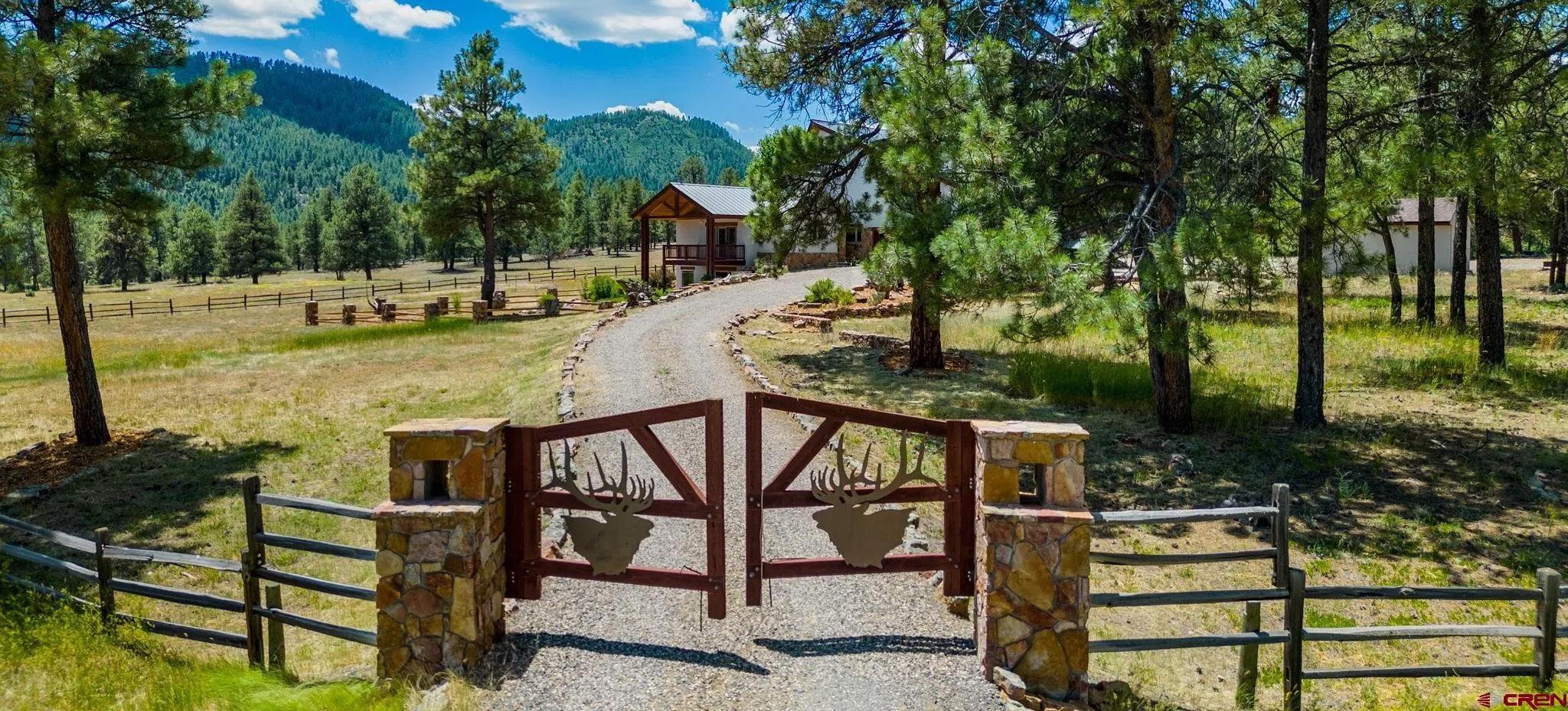
4 BEDS | 6 BATHS | 7,167 SQFT | $3,325,000
Experience the epitome of luxury living with this magnificent Chateau nestled on 47 picturesque acres. Boasting breathtaking mountain views and surrounded by ponderosas, aspens, and gamble oak, this exceptional property offers an unparalleled sanctuary of natural beauty. Located just minutes from historic downtown Pagosa Springs and the world’s deepest hot springs, as well as being in close proximity to the San Juan River and Wolf Creek Ski Area, this estate provides both tranquility and convenient access to outdoor adventures.
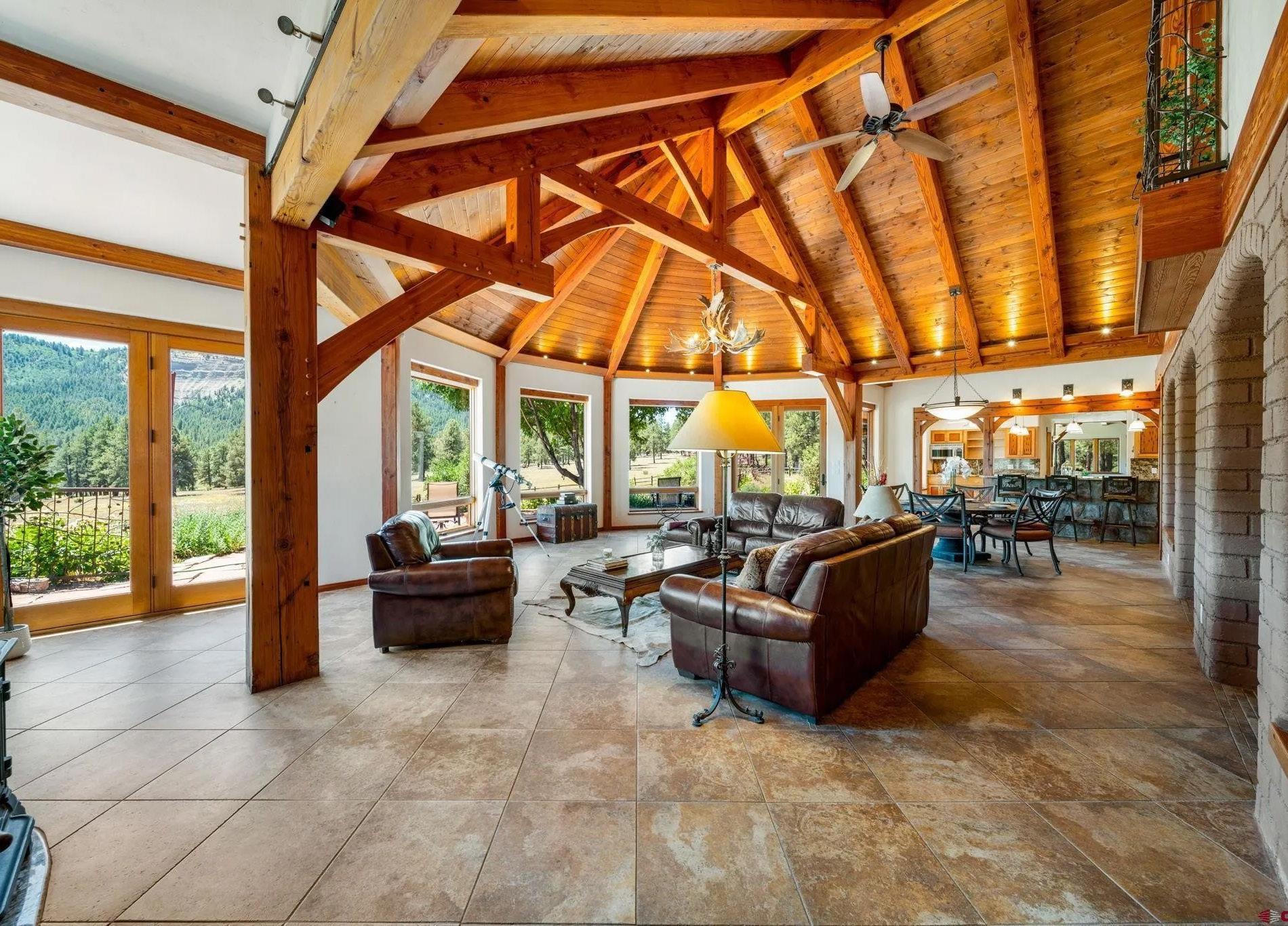

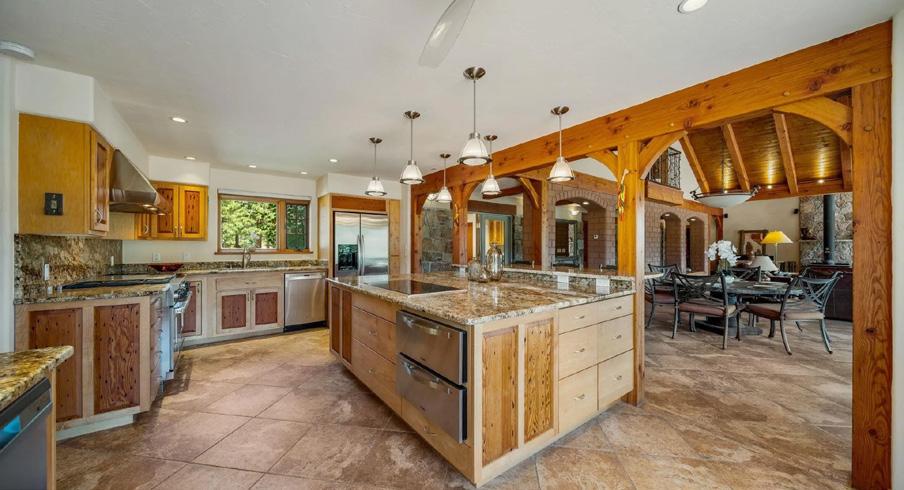
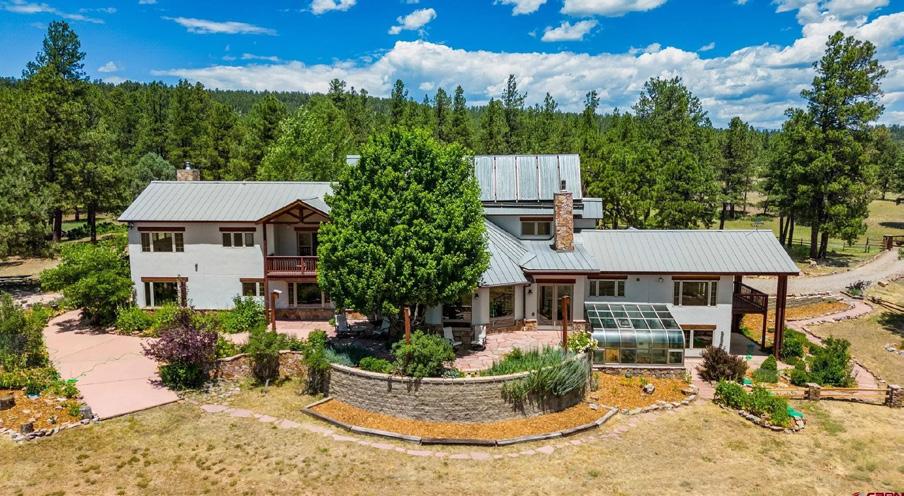

1032 MAIN AVE, DURANGO, CO, 81301 LONNY LOW ASSOCIATE BROKER 970.946.5330 lonny@exitrealtydurango.com www.exitrealty.com EXIT REALTY HOME & RANCH 2415 ECHO CANYON RANCH LANE, PAGOSA SPRINGS, CO 81147

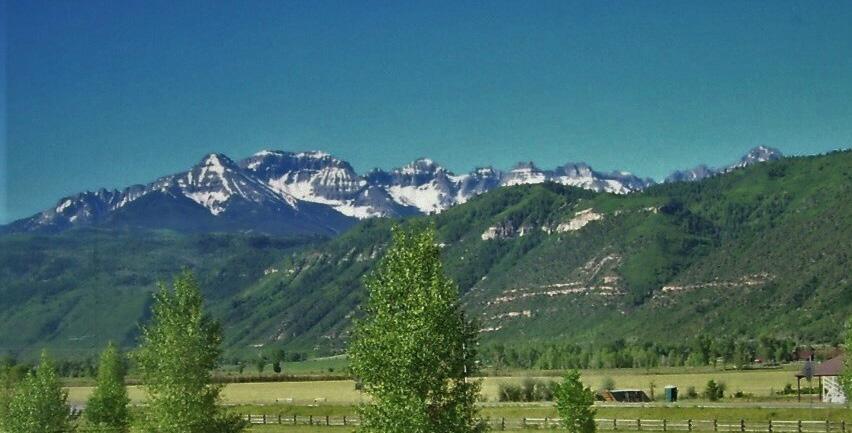

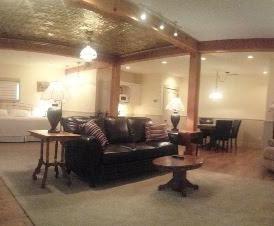

RESIDENTIAL UP / BUSINESS DOWN / VACATION RENTALS
$1,150,000 / 1952 SQ. FT. / 400 PALOMINO TRAIL, RIDGWAY, CO 81432
THE REAL ESTATE. Custom built in 2007, the two-story Western Victorian style building is situated on a nearly quarter-acre lot at the very eastern edge of Town on the frontage road paralleling US Highway 550. The zoning is General Commercial with mixed uses and live-work arrangements encouraged, affording considerable flexibility in use and future marketability of the property. The building has 1952 square feet of habitable space and comes with an extensive, must-see list of quality and hard-to-find features. Among these are extensive measures against air-infiltration that not only make the building energy efficient but also make the inside incredibly quiet despite the excellent highway visibility and access the location provides. INSIDE. The groundfloor is an open concept studio with kitchenette, private bath/laundry and large covered front porch. The second floor is a fully and beautifully furnished one-bedroom, one-bath apartment with long term residential rentals allowed. It has a great room, dining area, full kitchen with counter seating, primary bedroom, office/guest bedroom, private laundry, and covered decks both front and rear. Both are currently operated as one of the area’s longest running and most popular vacation rental properties known as Cow Creek Suites. The listing service VRBO (subsidiary of Expedia, Inc.) reports these rentals have consistently outperformed 95% of their market during the past several years (a market including San Miguel and Ouray counties and the towns of Telluride and Ouray comprising over 1500 listed properties). Additional information including photos, guest reviews and availability calendars can be found at vrbo.com/130480 and vrbo.com/597318. A contained storage room and mechanical room are each accessed with their own exterior entrances at ground level. There is plenty of off-street parking including a space around back covered by the back deck. IMPORTANT TO KNOW. Buried optical fiber is on the property with residential and commercial symmetrical service plans available up to 1000 Mbps download and 1000Mbps upload. The building is extremely well-insulated and highly energy efficient with two-zone central heating and air conditioning provided by a York air-source all-climate heat pump (no fossil fuels burned on the premises) and is equipped with American Standard’s AccuClean ™ Whole Home Air Filtration System. The property has always been maintained smoke, pet and allergen-free. If desired, natural gas is available at the property. THE AREA. The property is situated at the northern entry to the famous San Juan Skyway Scenic Byway and has beautiful views of the surrounding meadows and mountains. It is just 9 highway miles north of the charming, historic mining town of Ouray, 37 highway miles from the ski-resort/festival town of Telluride (airport code TEX), and 26 highway miles south of the burgeoning retirement community of Montrose (airport code MTJ).
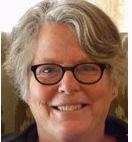
CATHY REDMOND
REALTOR® | #ER40038659
970.729.0898
CathyRedmondRE@Gmail.com




EDITION Cover Home: Urban Street at the Mountain Savor World-Class Scenery in Aspen & Snowmass Village 2-5 26 Luxury Living 32-35 14 6 30 Ultra luxury Aspen’s Food & Wine Classic Kicks Off the Summer in The Colorado Mountains Epitome of Luxury Living 50-51 101-107 46-49 87 64 Spring 2024 Luxe Living Multi-Generational Living Western Colorado Luxury Home with First Class Shop 36-45 Everyday Escapes Multi-Family Properties Land Opportunities HAVENLIFESTYLES.COM 33
COLORADO
18 Walking Deer Lane, Crested Butte, CO - Jesse Ebner
19 6
11846 W Highway 160, Durango, CO Rob Littfin + Zach Morse
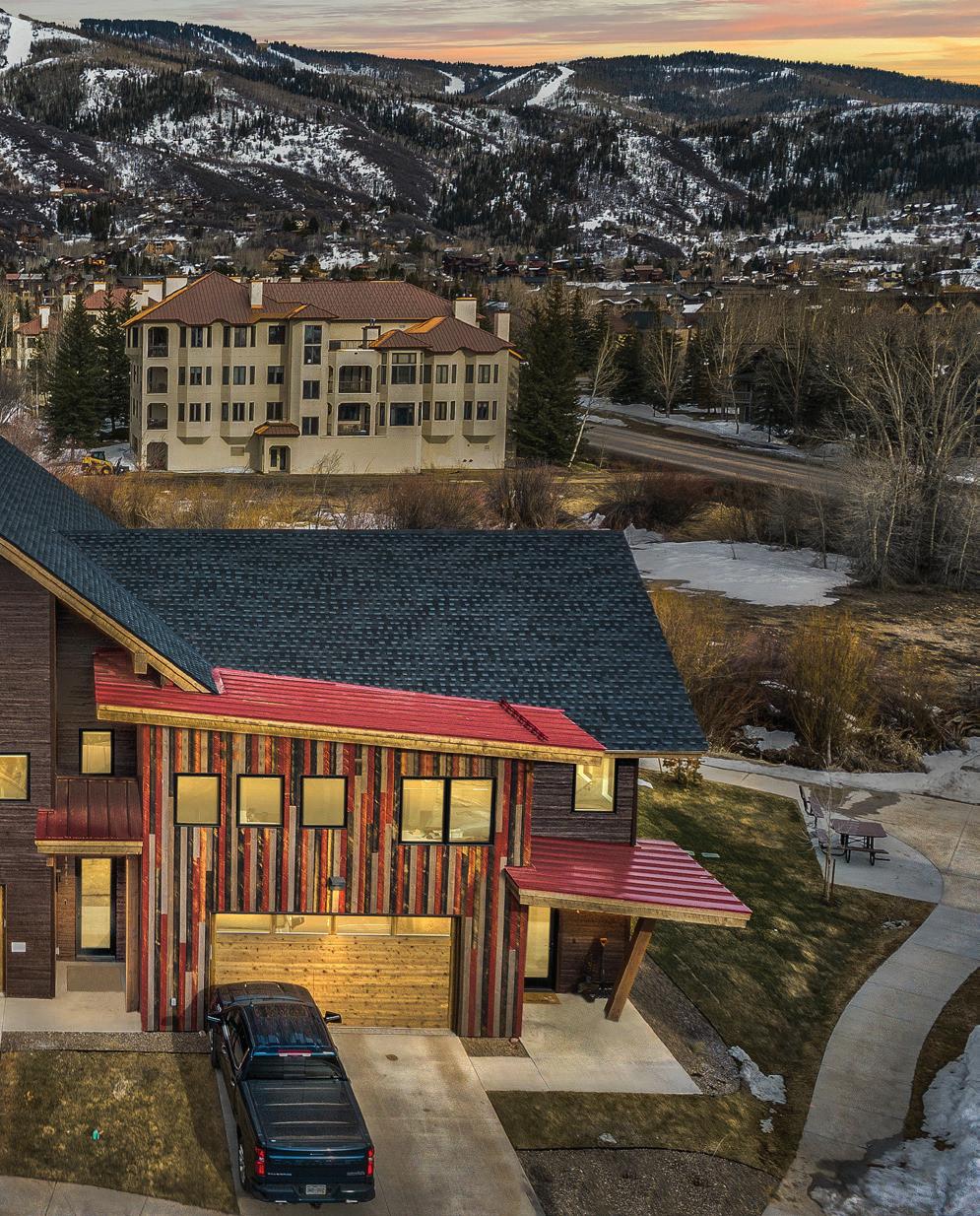
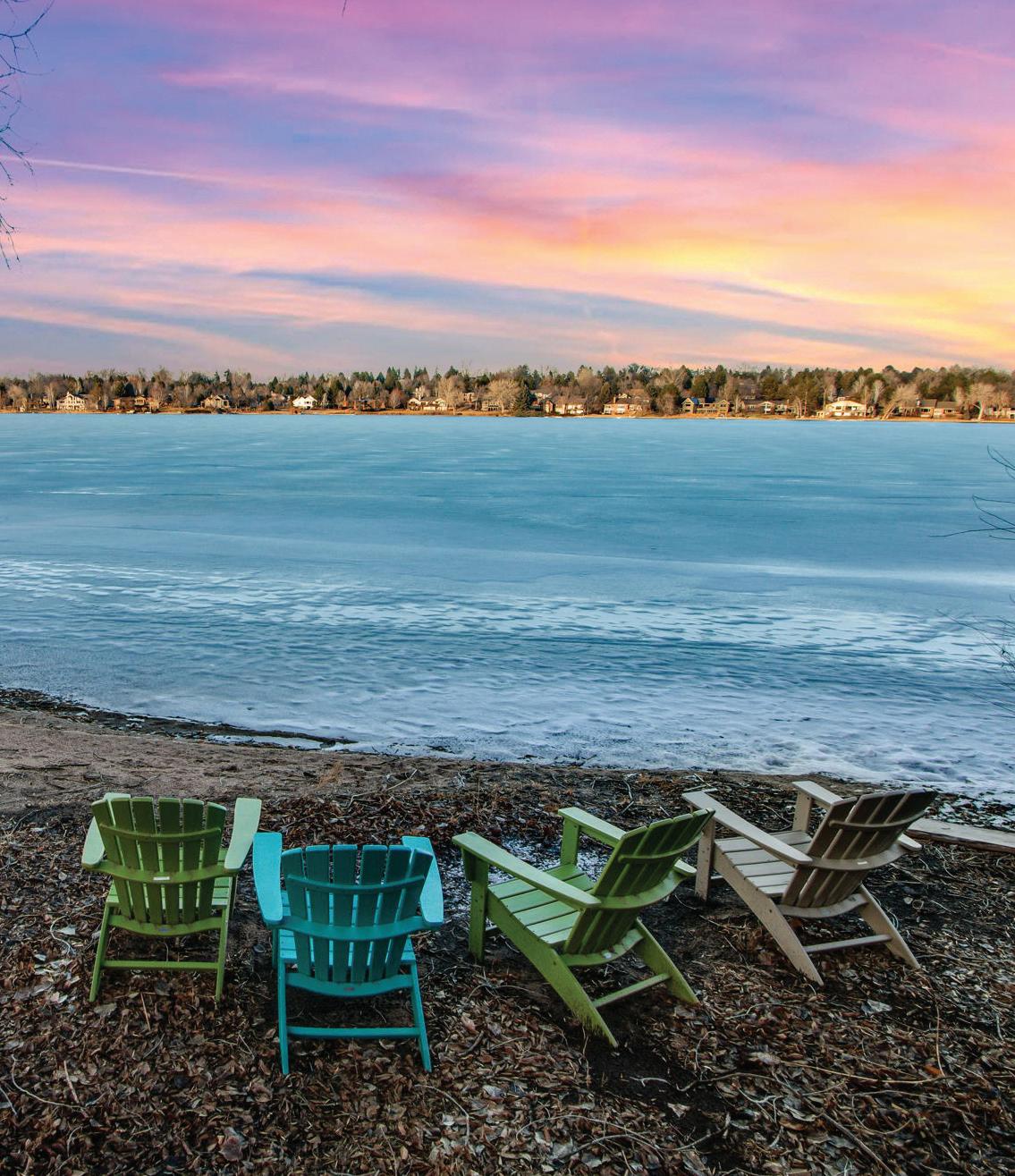
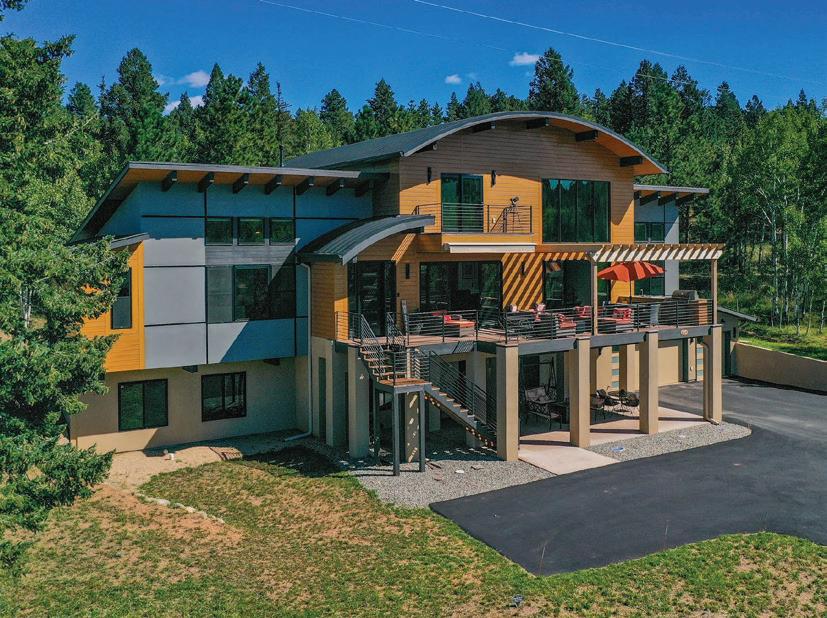

18
Cover Home: The Range at Wildhorse Meadows Cindy MacGray & Charis Petty
homes + lifestyles
1620 Linden Lake Road, Fort Collins, CO - John Simmons + Jesse Laner
93
11 Independence Road, Dillon, CO
Samantha Meister + Dan Burnett
80
449 Oxford Lane, Woodland Park, CO - Mary Sekowski
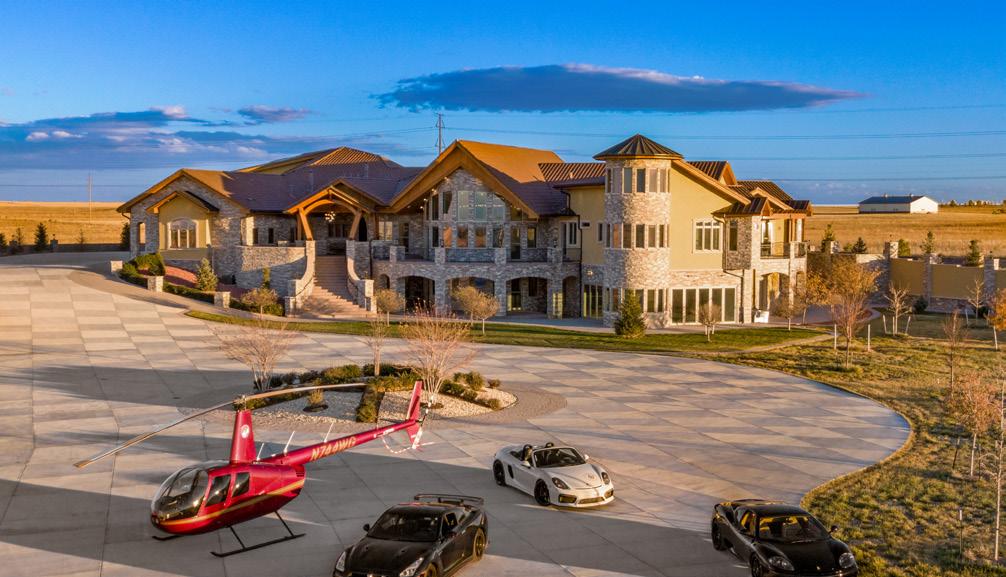

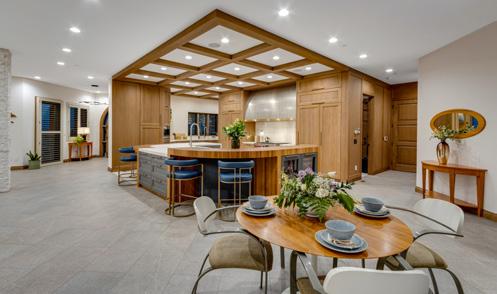
1620 LINDEN LAKE ROAD, FORT COLLINS, CO 80524
$1,450,000 | 5 BEDS | 4 BATHS | 4,761 SQ FT
$12,000,000 | 6 BEDS | 13 BATHS | 16,269 SQ FT
Welcome to one of Colorado’s most prestigious estates, a masterpiece of luxury living nestled on 35.85 acres. Adjacent 35 acres available for purchase, expanding your estate to an impressive 70.85 acres. Conveniently located just 15 miles from DIA & short 30-min drive north of Denver, this property offers unparalleled privacy & convenience. Total Sq Ft: 16,964 (13,982 of luxury living + 2,982 finished & heated attached garage). Custom Built starting in 2018 & near completion after years of meticulous construction. No Metro Tax & No HOA. The primary residence, spanning 14,000 sq ft, boasts the highest end finishes throughout. Immerse yourself in the epitome of comfort & style with custom details that elevate every corner of this estate. This home has it all & includes an indoor swimming pool & hot tub, theater, gym, sauna, steam room, safe room, wine room, billiard area, ensuite, gourmet kitchen, elevator & more.
Pre-Inspected with 14-month Blue Ribbon Home Warranty. Perched on a .39acre lot featuring mature landscaping with hundred-year-old cottonwoods, this 4761 square foot custom built home features something for everybody. 4 beds, 4 baths and a huge oversized 3 car garage measuring 1123.5 square feet. Antique charm and modern finishes including natural pine flooring, support beams and stairs, stone wood burning fireplace, vaulted ceilings, 2 primary suites, formal living, formal dining, gym (which can be a 5th bedroom), craft room, game room, plenty of storage plus a newly remodeled gourmet kitchen with island, quarts countertops and stainless-steel appliances. The wood paneling is salvaged barnwood from the homes that were torn down in the 1970’s to make room for the homes that exist today around Lindenwood Lake. 27 panels of leaded glass windows, 4 custom etched and stained-glass windows, as well as an alter rail and stairwell railing are from an 18th century church in Germany. Back addition of this home was added in 2015.

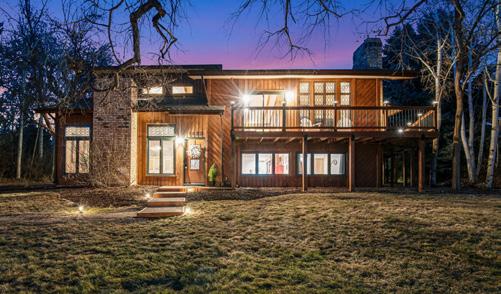

$485,000 | 3 BEDS | 1 BATHS | 1,107 SQ FT NEW LISTING
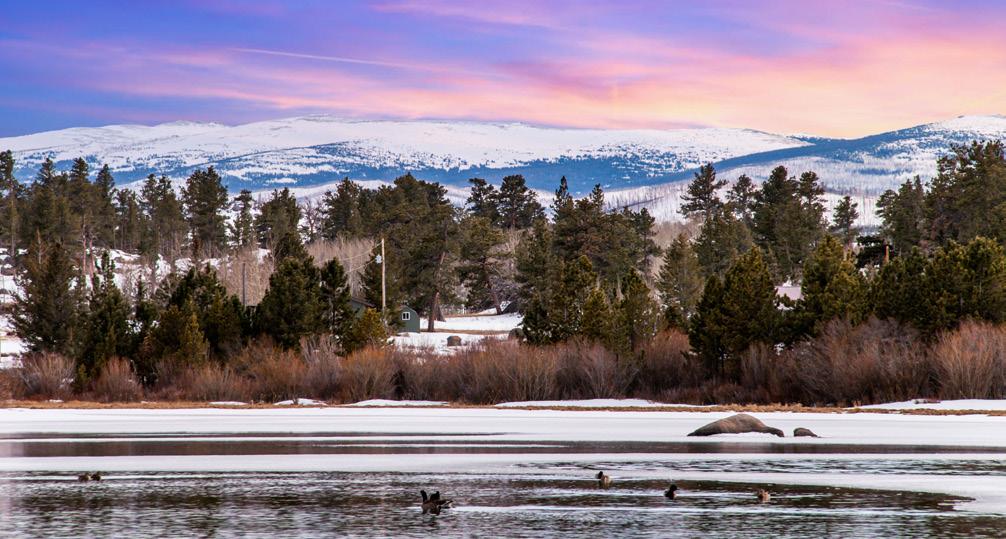
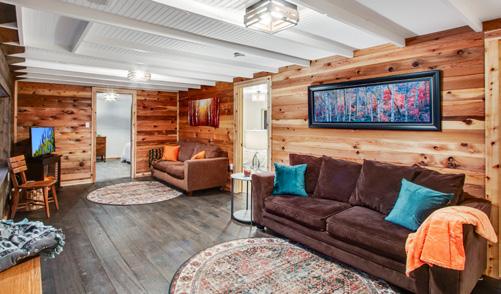
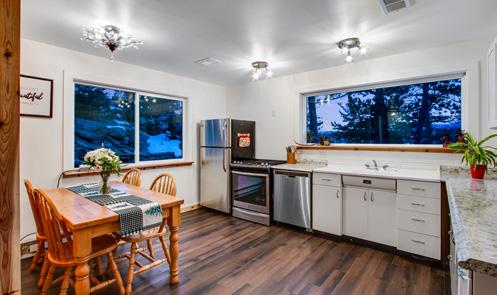
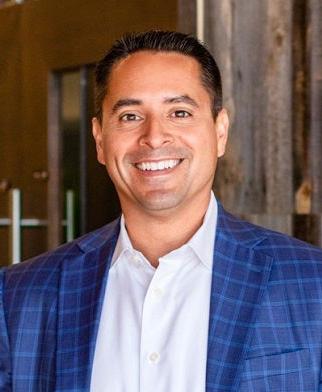
818 HIAWATHA HIGHWAY, RED FEATHER LAKES, CO US
New owners have completely remodeled this property inside and out. Previous owner owned this home for 75 years and built it as a fishing cabin. Conveniently located across from Shagwa Lake and around the corner from Hiawatha Lake. $2,800 Lake Membership includes world class fishing and wakeless activities. .54-acre lot with rock outcroppings, timber and plenty of wildlife. 3 beds, 1 gutted and remodeled full bath plus an oversized 2 car garage. Propane tank is owned, quality well, septic and leach field plus an outhouse. Front patio, metal roof, added insulation, hardwood floors, laundry with washer and dryer included plus an open kitchen with gas range and all appliances included.
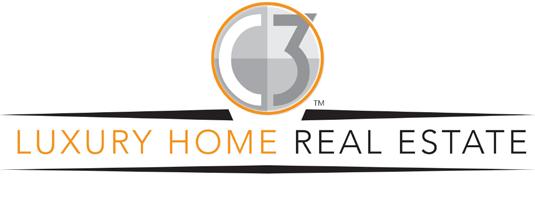



JOHN SIMMONS CO-FOUNDER | OWNER EMPLOYING BROKER 970.481.1250 jsimmons@c3-re.com www.johnsimmonsrealestate.com JESSE LANER CO-FOUNDER | OWNER REALTOR® 970.672.7212 jlaner@c3-re.com www.jesselaner.com Your Luxury Marketing Experts We are trusted up and down the front range and would love to earn your trust
too.
12565 PICADILLY ROAD, COMMERCE CITY, CO 80022
NEW LISTING
NEW LISTING

Among the finest examples of mountain luxury lifestyle, with over 197-gently-rolling acres, Ute Junction Ranch is exceptionally private, enabling unobstructed views of the La Plata Mountain Range. The ranch borders over 1,500 acres of Ute Mountain Tribe lands, protecting the quiet and intimate setting, and includes multiple ponds, mixed terrain, including lush meadows, tall pines, and oak brush. Wildlife across the ranch consists of elk, mule deer, duck, geese, and wild turkey. The gated entry leads through tall pines to a stunning French chateau. Upon arrival, the cobbled courtyard - stones reclaimed from Chicago’s famous State and McKinzie Streets - welcomes guests and leads to the grand entry of the 16,000 sq ft beautiful primary residence, suited to host any occasion. Understated yet sophisticated vaulted interiors were perfectly implemented to savor the natural light and act as the ultimate backdrop for a stunning natural setting. Featuring five-bedroom suites, two additional bedrooms, six fireplaces, large common areas, and patios - all thoughtfully located to accommodate festive gatherings while showcasing sweeping views of the majestic La Plata mountains. Other features include Venetian plaster walls, exquisite tile and marble flooring, custom-milled baseboards and crown molding, hardwood, and unique stonework details. The spacious master suite is located on the home’s north wing. It includes a fireplace, access to the hot tub, his & her private dressing rooms with Luxe-wardrobe carousels, separate bathrooms with steam shower and large soaking tub, and a kitchenette with laundry. A private Steptoe Canadian metal spiral staircase leads to the dual offices with a refreshment area and clay-throwing tub. On the south wing of the main level, you will find the kitchen, provisioned with the finest appliance package, cabinetry, and counters. A butler’s pantry supports the kitchen for additional storage and workspace.
 Rob Littfin
Rob Littfin


A breakfast nook separates the kitchen and the outside veranda. The grand family room features exposed timber frame beams, a fireplace with multiple sitting areas, a bar with a refrigerator, a separate ice maker, and dishwasher. One of the unique rooms in the house is the bright conservatory that showcases a copper roof and offers a beautiful indoor green space with a lovely library adjacent to this area. An elevator provides access to the upper and lower floors, or multiple staircases add easy access to each level. The upper floor offers four guest suites with laundry and kitchenette service. The lower level features a storage room with a safe, temperature-controlled wine room, wet bar, media room, exercise room, 2 bedrooms and multiple bathrooms, large cedar closet, laundry/mud room, gift wrapping room, and two mechanical rooms that house all utilities as well as the water treatment system with three 1,700 gallon storage tanks. The home stays heated with in-floor radiant heat and cools with partial air-conditioning. The driveway and terraces have snowmelt. The generator and heating systems are all powered by natural gas. The outdoor living is perfect for entertaining, with two levels of stone terraces, a fireplace, speakers, thoughtful landscaping, and sunsets that will take your breath away. In addition, there is a 2,700 sq ft guest home and 1,700 sq ft guest cottage. All three houses have complete security systems. Two heated barns/shops provide ample storage for cars, toys, and equipment. Plus, there is a horse barn with a fenced pasture. A haven for the senses where you can rediscover yourself and is ideally located less than a fifteen-minute drive to the heart of downtown Durango. Skiing can be found minutes from the ranch at the quaint Hesperus Ski Area & fine dining at the Kennebec Cafe. Purgatory Ski Area is less than an hour away, and Telluride and Wolf Creek are less than two hours from this exquisite ranch!



Zach Morse PRESIDENT/OWNER C: 970.391.2600 O: 970.624.0444 zach.morse@sothebysrealty.com 743 Main Avenue Durango, Colorado 81301 11846 W
160,
CO 81303 13 BEDS | 10.5+ BATHS | 19,274 SQ FT | $13,250,000
Highway
Durango,
BROKER C: 970.749.8526 O: 970.624.0444 rob@lpwsir.com
ASSOCIATE
MT. CRESTED BUTTE, CO. 81225
2 BED
3 BATH
878 SQFT.
UNIT 1 : $694,999
UNIT 3 : $694,999 WITH AN EXTRA BATHROOM
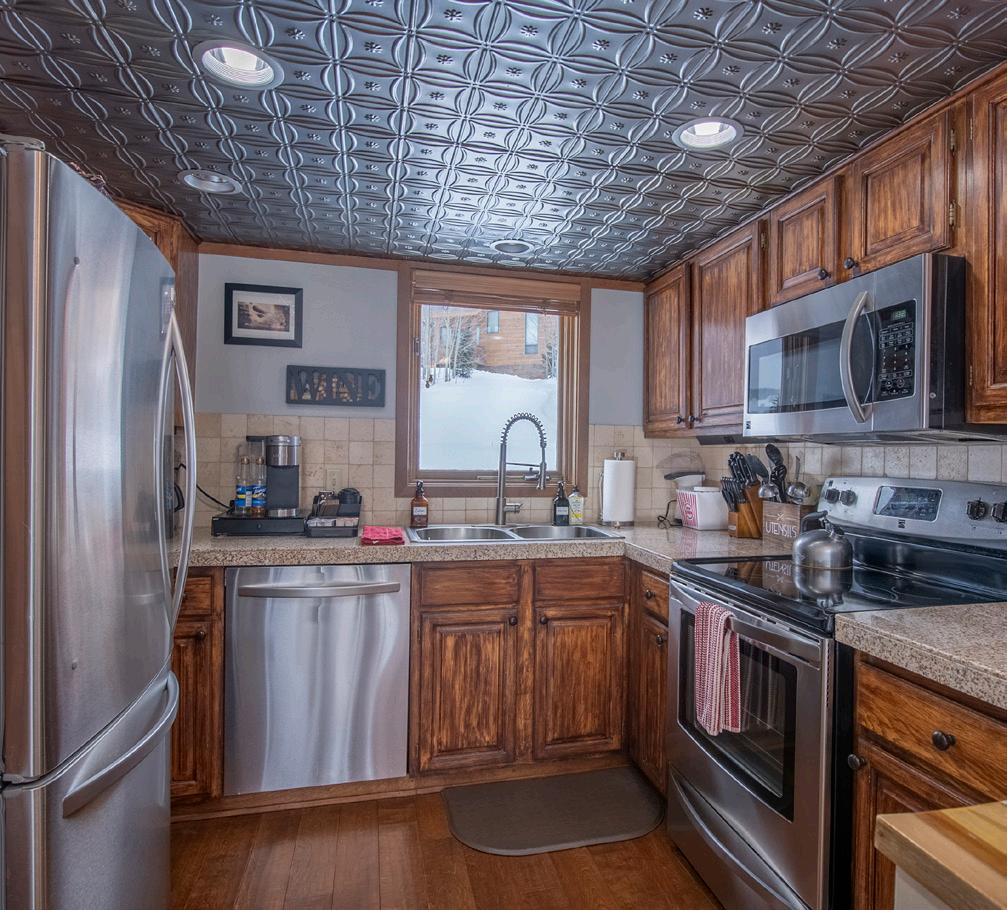


1


100 Chesterfield Business Pkwy 2nd Fl Chesterfield, MO 63005 UNIT
UNIT
710 GOTHIC ROAD UNITS 1 AND 3
3



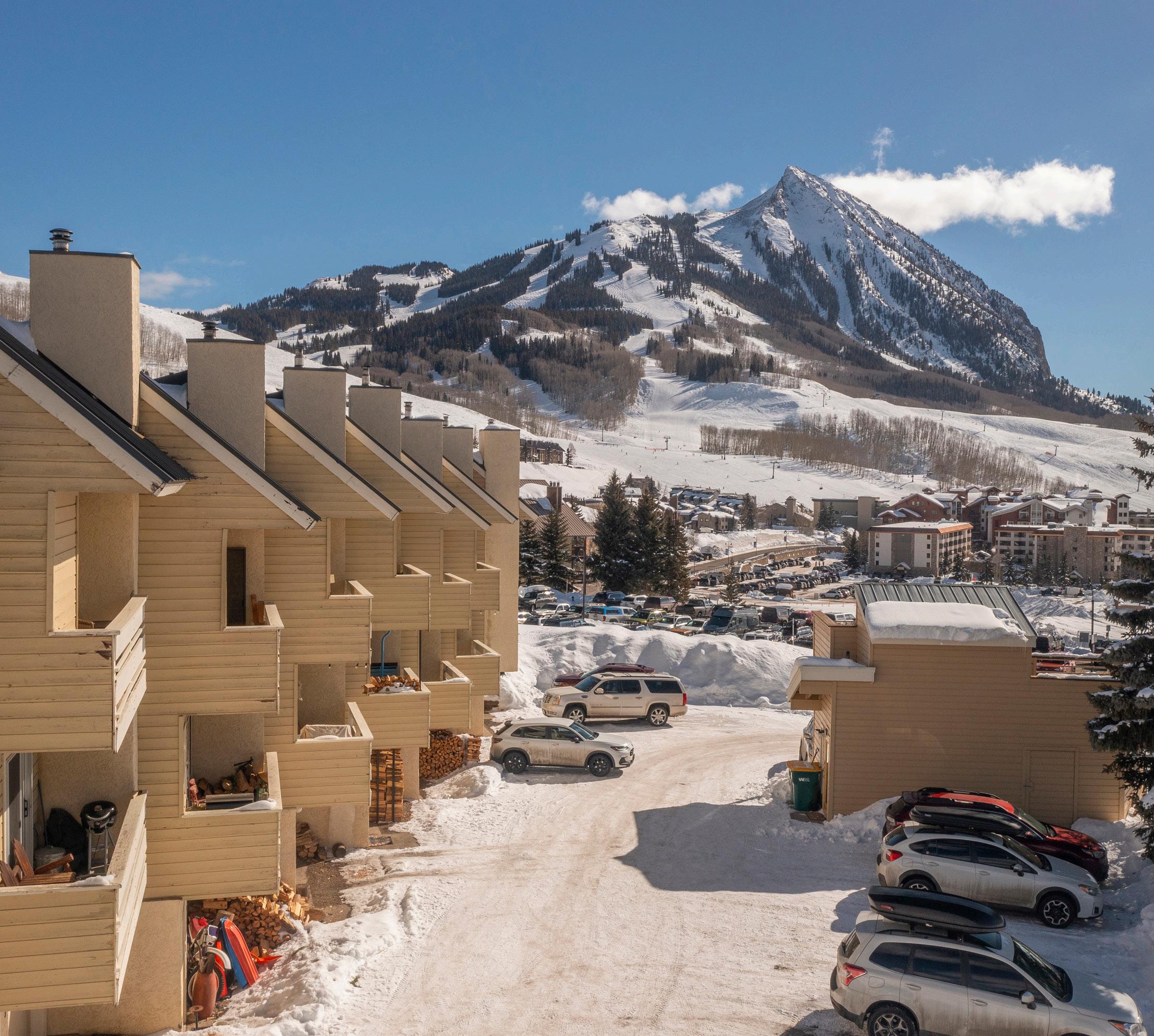
SKI LIFTS
Mountain-View Condo with Exceptional Convenience and Amenities in Mt. Crested Butte Elevate your lifestyle in this three-level condo, perfectly positioned just steps away from ski lifts and shuttle access, offering a seamless connection to the mountain’s thrilling activities. This 2-bedroom, 3-bathroom unit is an epitome of convenience and mountain living, located in the heart of Mt. Crested Butte, renowned as the wildflower capital of Colorado. Key Features: Prime Location: Immerse yourself in the beauty and adventure of Crested Butte, with direct access to ski lifts and a complimentary shuttle service to town every 15 minutes, ensuring you’re always in the midst of action yet ensconced in comfort. Comprehensive Amenities: Delight in the unique offerings of a community that prioritizes your leisure and convenience. The elevated hot tub provides panoramic views of the mountain, complemented by a dry sauna, shower, and bathroom facilities in the lower level of the clubhouse, creating an oasis of relaxation after a day on the slopes. Sophisticated Living Spaces: Each bedroom, including the master, features its own bathroom, affording privacy and ease. The main level hosts a 1/4 bath, ideal for guests, ensuring that comfort and sophistication touch every corner of your home. Unit comes fully furnished, along with a less than year old queen sleeper sofa with temperpedic mattress. Exceptional Accessibility: Embrace the outdoors with a walking/running concrete path right outside your door. Both units have been successful short term rentals for over 5 years and that this complex offers the lowest HOA’s on the mountain
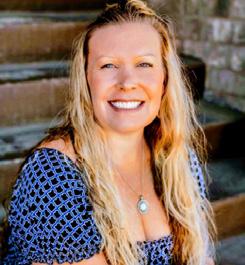

NICHOLE BURSON REALTOR® 303.981.5429 nicholebursonrealtor@gmail.com www.worthclark.com

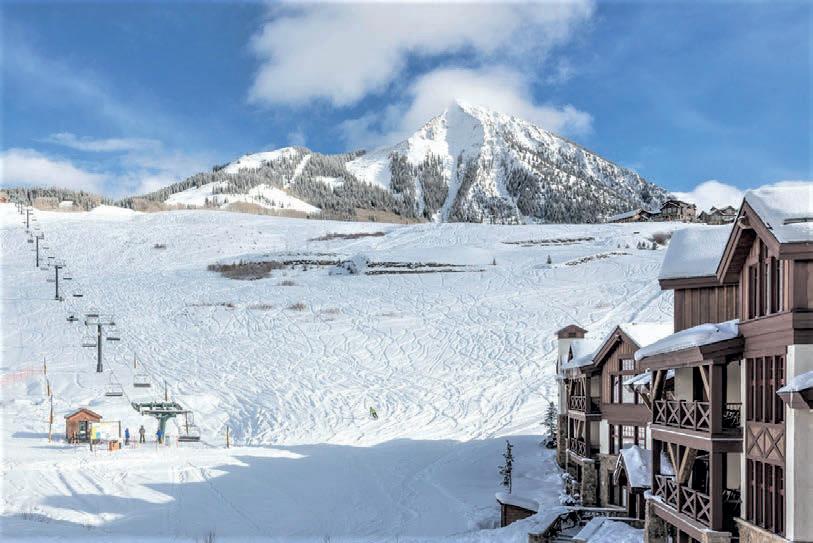

WESTWALL LODGE A306
WestWall Lodge is considered the most distinctive luxury condominiums in Mt. Crested Butte. Positioned at the base of WestWall chairlift, this exclusive slope side residence features 3 bedroom, 3.5 baths with an inviting open floor plan and offered beautifully furnished. Showcasing a stylish modern kitchen upgrade with state-of-the-art Dacor appliance package, sleek concrete countertops with bar seating, hardwood flooring and contemporary gas fireplace surround plus built-in audio system. The spacious primary bedroom is en-suite including dual vanities, soaking tub and ample storage with walk-in closet. Additionally the oversized deck provides pleasant outdoor living with mountain views. The bed configurations can accommodate up to 10 people comfortably. WestWall ownership comes with its privileges including the extensive amenities the onsite Alpine Club has to offer. After a long day of outdoor activities, utilize the ski valet, heated pool and hot tub, his/hers steam rooms, Nautilus fitness, full sized ski lockers and private members lounge with an attractive lobby hosting a full service experienced front desk staff. The heated underground parking includes a designated parking spot and a large owner storage closet. Located on the shuttle route and walking distance to the base area. Enjoy the finest slope side access available!
$3,695,000 | 3 Beds | 3.5 Baths | 2,327 Sq Ft
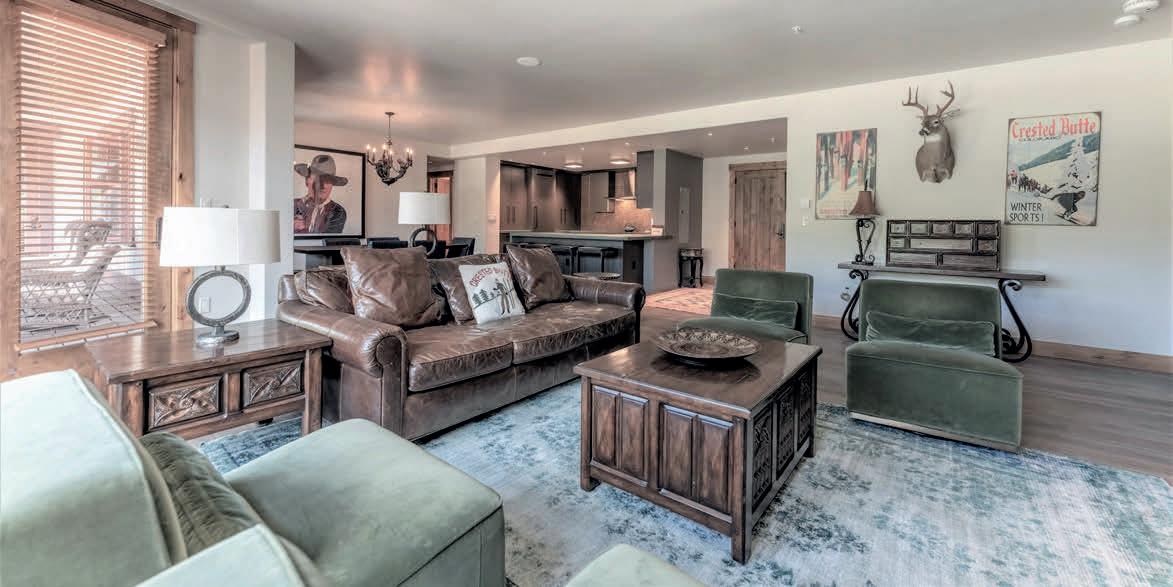
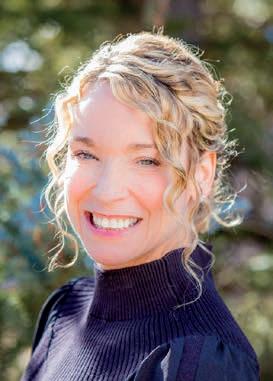


Meg
BROKER ASSOCIATE 970.209.1210 megbrethauer@yahoo.com www.cbliving.com
Brethauer

MOVING, PACKING AND STORAGE SERVICES
Exodus Moving and Storage is your go-to company for all your moving and storage needs. We are expert local and long-distance movers, specializing in office and residential relocations and versatile storage solutions. “We are a professional team of real people creating solutions!
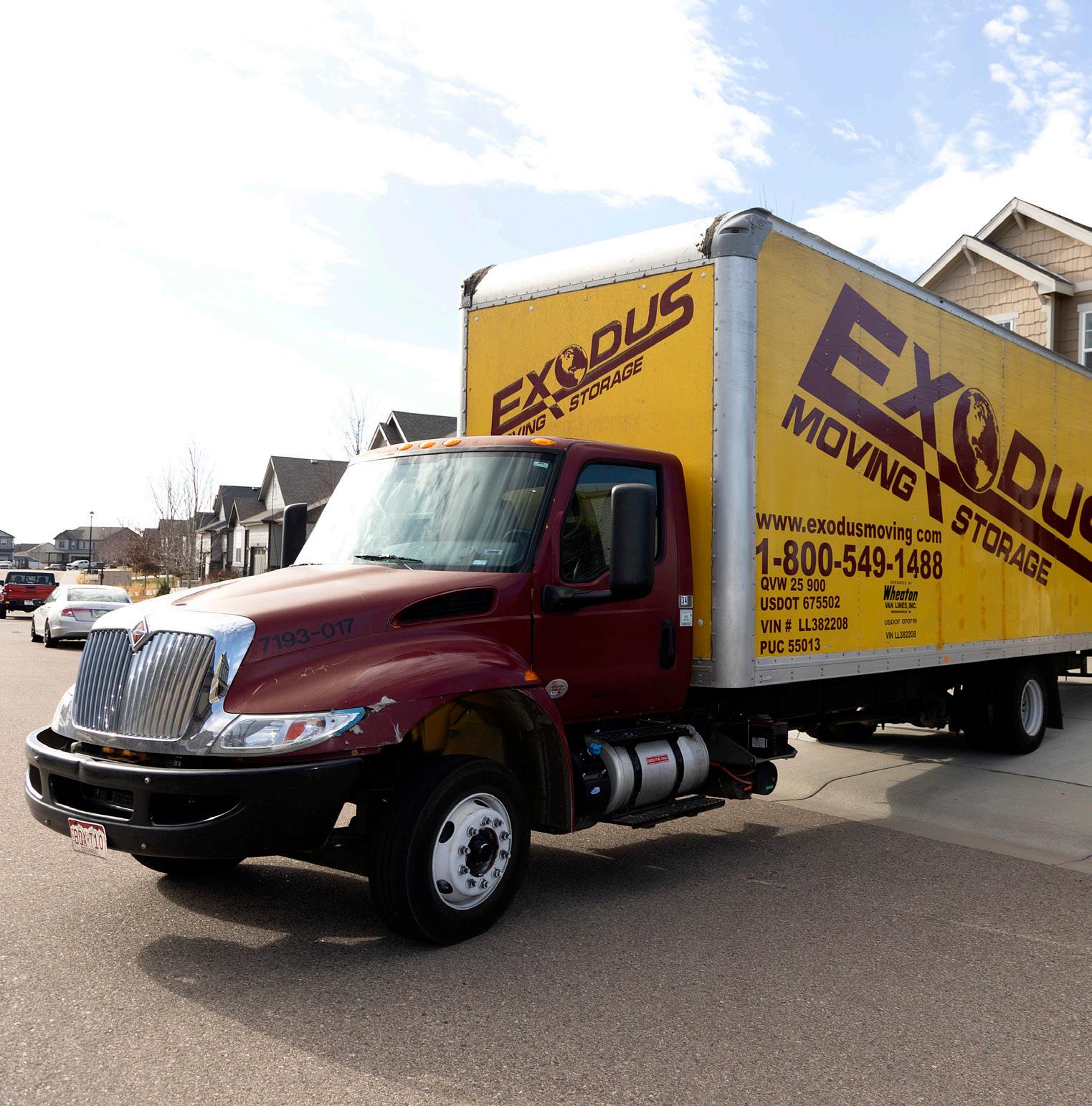

WHY CHOOSE EXODUS MOVING & STORAGE
• Free Estimates
• A+ Rated by the BBB
• Emergency Services Available
• Colorado Association of Realtors Preferred Movers
• Family-Owned and Operated
• Dedicated Customer Service
• 25 Years of Experience
• 2020 BBB Torch Awards for Ethics Winner
Exodus Moving & Storage, established in 1996, is a family-owned and operated company located in the heart of Colorado, headed by Ilan Levy and Carrie Levy. For more than two decades, we have been helping individuals, families, and businesses relocate with ease, handling their valuables with the utmost care and professionalism. We have grown to serve the entire state, extending our trusted services to Fort Collins, Boulder, Denver, and beyond. Our local roots and commitment to the community remain as strong as ever. We continue to raise the bar in our industry, offering unparalleled customer service, impeccable ethical standards, and a commitment to our community. We’re here to take the stress out of moving and make it a positive, memorable experience for you.
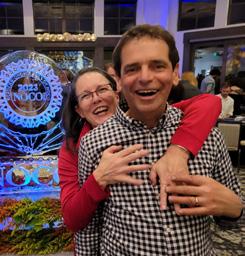
Ilan & Carrie Levy

President 970.567.3535 | 970.484.1488 ilan@exodusmoving.com www.exodusmoving.com
ABOUT US:
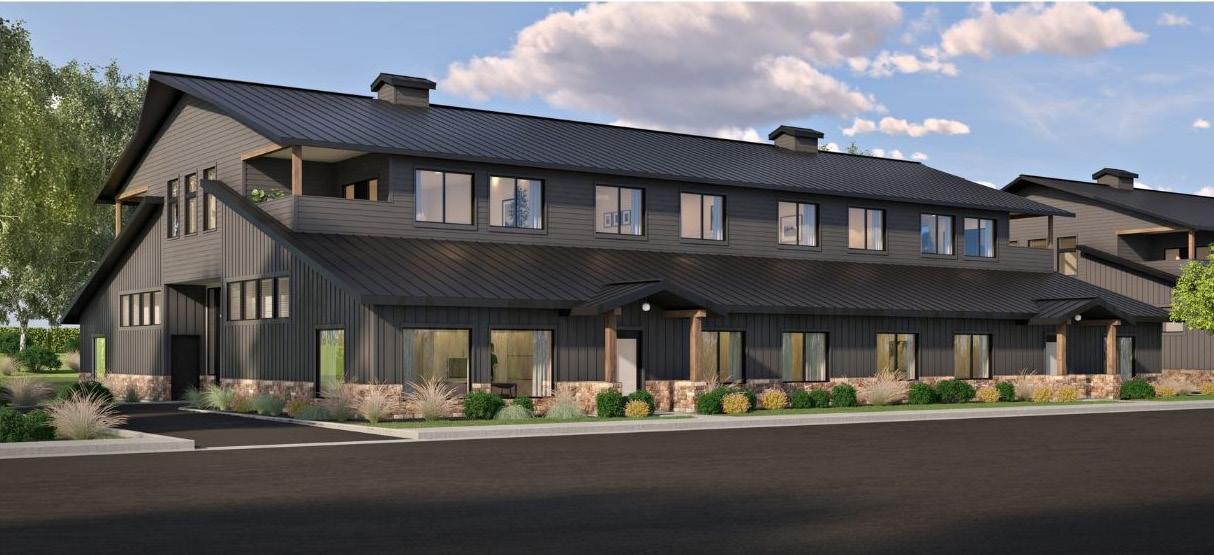
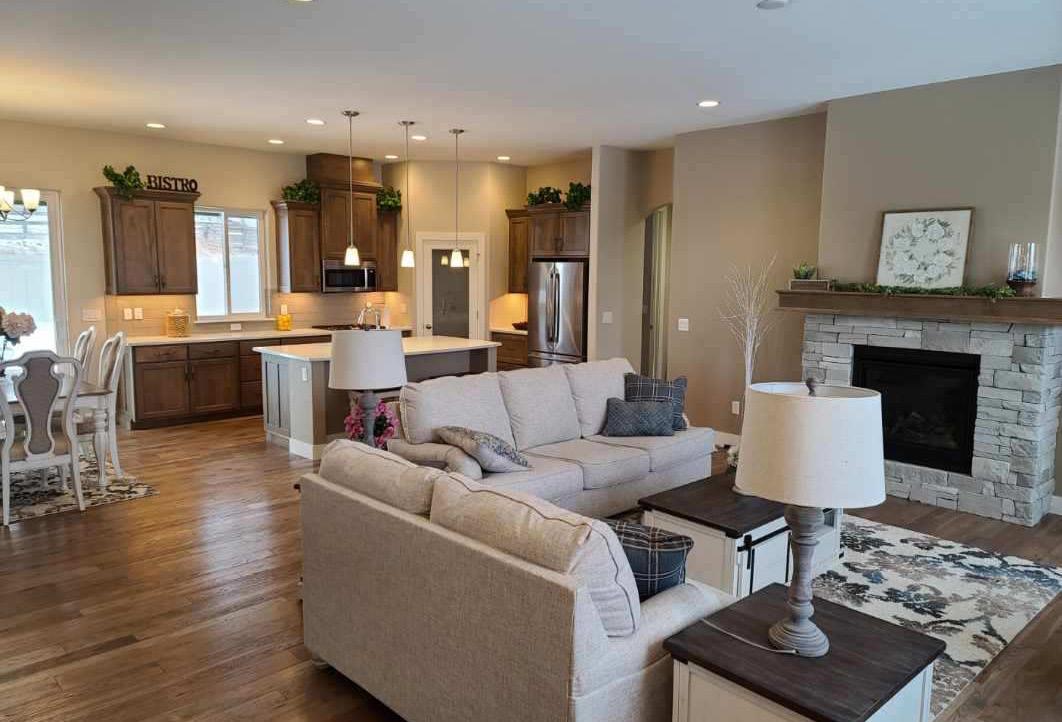
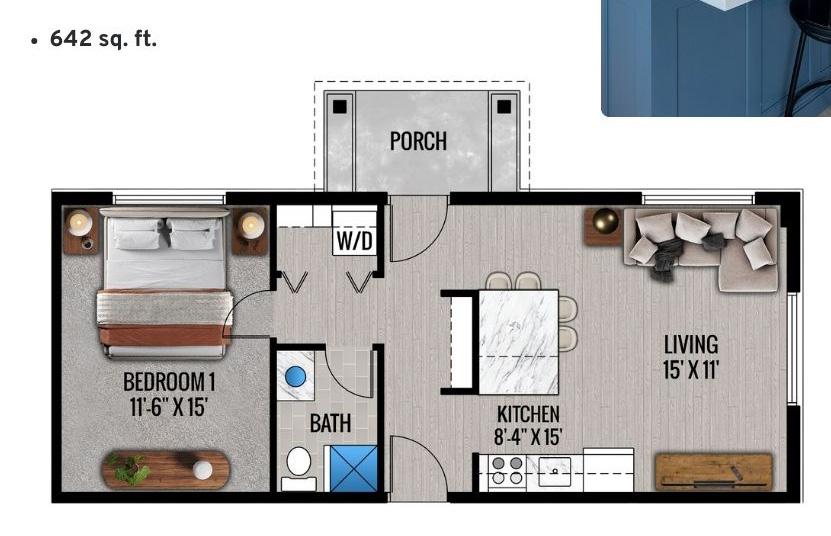
Experience a harmonious blend of nature and luxury living at Farms at Valley Ranch. Nestled in the serene valley with stunning mountain views, our upscale condos offer a lifestyle tailored for the new age buyer. Designed with innovation and sustainability in mind, our condos feature state of the art Tesla designed solar systems, ensuring energy efficiency and cost savings. Step inside and be greeted by upscale design and thoughtful layouts that maximize space and comfort. Located in close proximity to shopping, golf, a recreational center, and a variety of restaurants, our condos offer convenience at your doorstep. And with indoor parking, coming home is always a breeze, no matter the weather outside. But Farms at Valley Ranch is more than just a place to live; it’s a community. A place where like-minded individuals come together to enjoy the beauty of nature and the comforts of modern living. Come and discover a new way of living at Farms at Valley Ranch, where luxury meets sustainability in perfect harmony. 1 and 2 bedroom options available! Builder will pay first 24 months of HOA fees for the first 4 units sold!!! CALL TODAY!
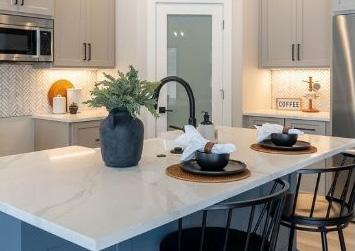
MONARCH PLAN $289,900 | MLS# 811625 66527 OGDEN ROAD, MONTROSE, CO 81401 FARMS AT VALLEY RANCH ENTIRE CONDO BUILDING - 8 CONDOS OR BUILT TO SUIT 1 1 642 GROUND LEVEL | 24
$459,900 | MLS# 811924
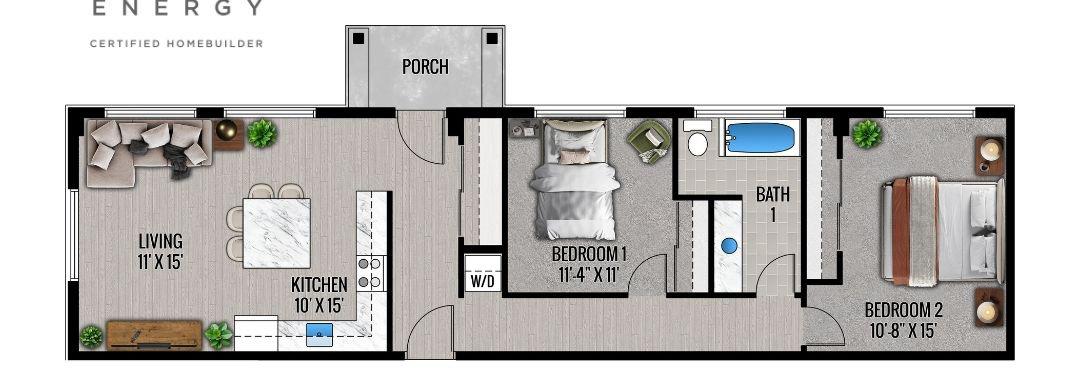
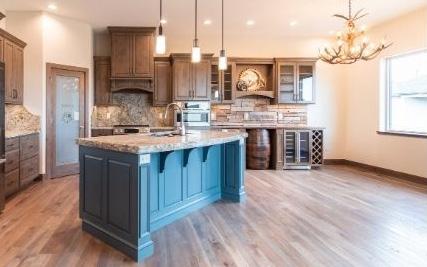
$479,900 | MLS# 811730


$535,000




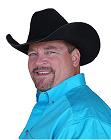
ASPEN PLAN
STEAMBOAT PLAN
| MLS# 812637
1030 Howard Street, Delta, CO DON MARTIN REALTOR® C: 507.273.3525| O: 970.787.2332 DonMartinRealtor@gmail.com www.donmartin.crenmls.net BRECKENRIDGE PLAN
2 1 1,002 GROUND LEVEL | 2 2 1,014 2ND STORY | 2 2 1,116 2ND STORY |
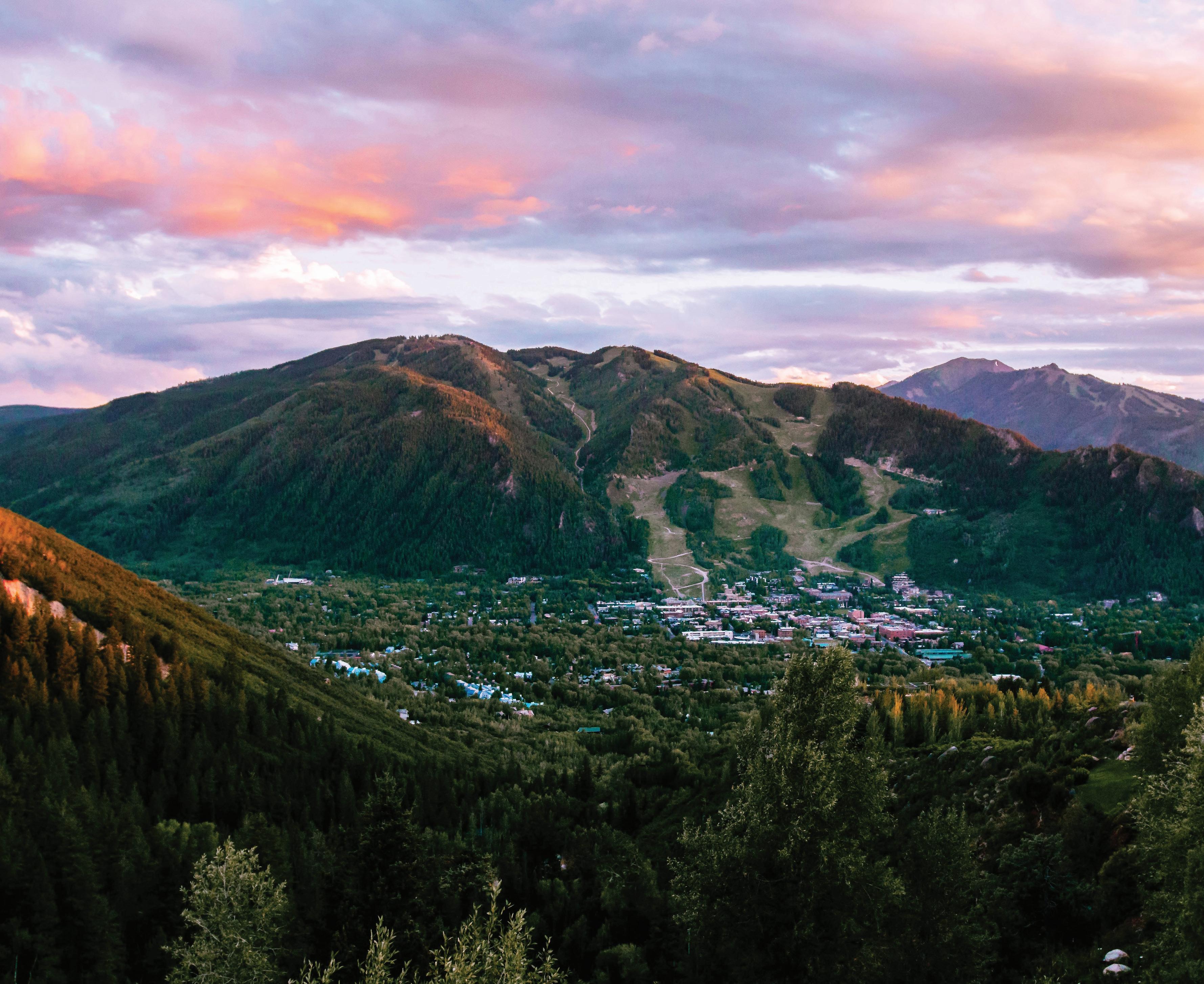


ASPEN | JAMIE FENN
PYRAMID PEAK, ASPEN | MADISON KUHN
ASPEN | MADISON KUHN


Savor World-Class Scenery in Aspen and Snowmass Village
Uncover the irresistible charm of living in Aspen and Snowmass Village, where stunning landscapes and upscale amenities promise a taste of the good life.
OUTDOOR ADVENTURES, YEAR-ROUND AMENITIES, AND LIFESTYLE PERKS
Aspen and Snowmass Village, renowned for their breathtaking mountains, present an unparalleled environment for winter activities, most notably skiing and snowboarding. Each of the four mountains in the AspenSnowmass resort complex features restaurants and other attractions for visitors.
During the summer, Aspen and Snowmass Village beckon outdoor enthusiasts with various areas for hiking and biking adventures. For instance, you can head to the summit of Buttermilk Mountain to witness stunning views of Pyramid Peak. In addition to serving as destinations for adventure, Aspen and Snowmass Village also offer downtown areas perfect for fine dining, shopping, and unwinding after a day of outdoor activities.
Other appealing aspects of the community include crime rates well below the national average and lucrative employment opportunities. Those employed in the tourism and hospitality industries frequently benefit from paid leave, healthcare insurance, vacation time, and other perks.
EXCITING UPCOMING EVENTS
Throughout the year, Aspen and Snowmass Village host an impressive lineup of events. As summer approaches, the prestigious resort towns present the following festivities:
The Food & Wine Classic is a renowned culinary event that attracts chefs, winemakers, and food enthusiasts from across the world. This year’s event will take place from June 14th through 16th.
Cidermass, scheduled for August 17th, celebrates craft cider with tastings and events at the Snowmass Mall.
The Jazz Aspen Snowmass Labor Day Experience is a music festival over Labor Day weekend featuring performances across various genres by top artists.
As the year progresses, Aspen and Snowmass Village will announce a new lineup of holiday season festivities.
TOP NEIGHBORHOODS
Among the finest neighborhoods in the Aspen-Snowmass area are Central Core, Red Mountain, and Smuggler.
Nestled in Aspen’s downtown, Central Core provides a variety of residential options, from townhouses and single-family homes to condos and penthouses. Residents enjoy proximity to event venues, upscale shops, and gourmet restaurants.
In Red Mountain, residents can savor breathtaking mountain scenery from the comfort of their own homes while still benefiting from convenient access to classic music festivals, cultural centers, and art exhibits.
Not far away in Smuggler, locals are near Rocky Mountain campsites, trails, and outdoor excursions. Quaint cafes and an observation deck with slope vistas add to the appeal of everyday life in the city.
REAL ESTATE MARKET INSIGHTS
While the median home sale price in Aspen is $3.75 million, as of March, the real estate competition remains relatively low. Redfin also reports that 5.6% of homes sell above the initial asking price, and in-demand properties typically leave the market within 48 days.
In Snowmass Village, the media home sale price stands at $1.57 million, as of March, marking a 101.9% yearover-year increase as of March. According to Redfin, approximately 8.3% of homes in Snowmass Village are sold above their initial asking prices, with residential properties entering pending status within an average of 33 days.
homes + lifestyles HAVENLIFESTYLES.COM

PEACEFUL AND TRANQUIL LIVING
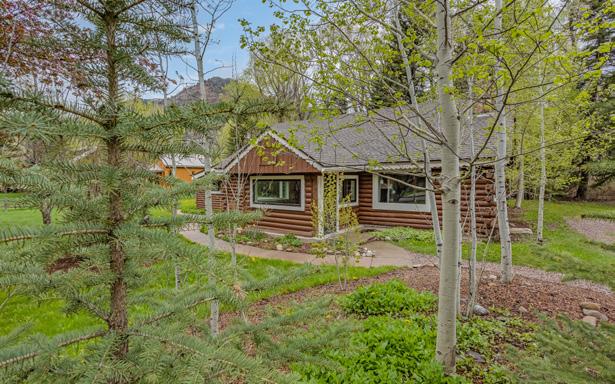
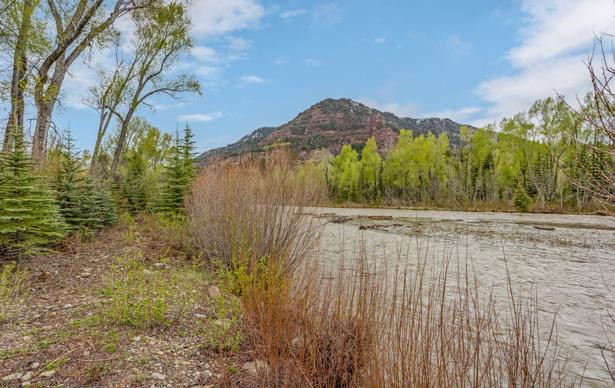
3 BED | 2 BATH | 2,170 SQFT | $1,090,000. Priced under current appraised value of $1,380,000. Highly sought after property on the Crystal River. Offering 2,170 SF, 3 BR/2BA, open floor plan, large rock wood burning fireplace. All new kitchen, baths, flooring and paint. New windows, new boiler and new roof.
Oversized 2 car garage & additional storage/workshop. Direct and easy access to 200+ ft of privately owned river frontage. Quiet end of town on almost an acre. ADU potential and ability to park/store all your toys. All Colorado recreational activities are steps away from this one-of-a-kind property.
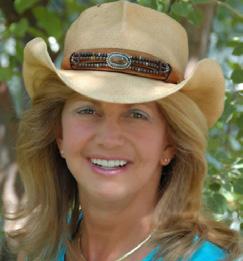
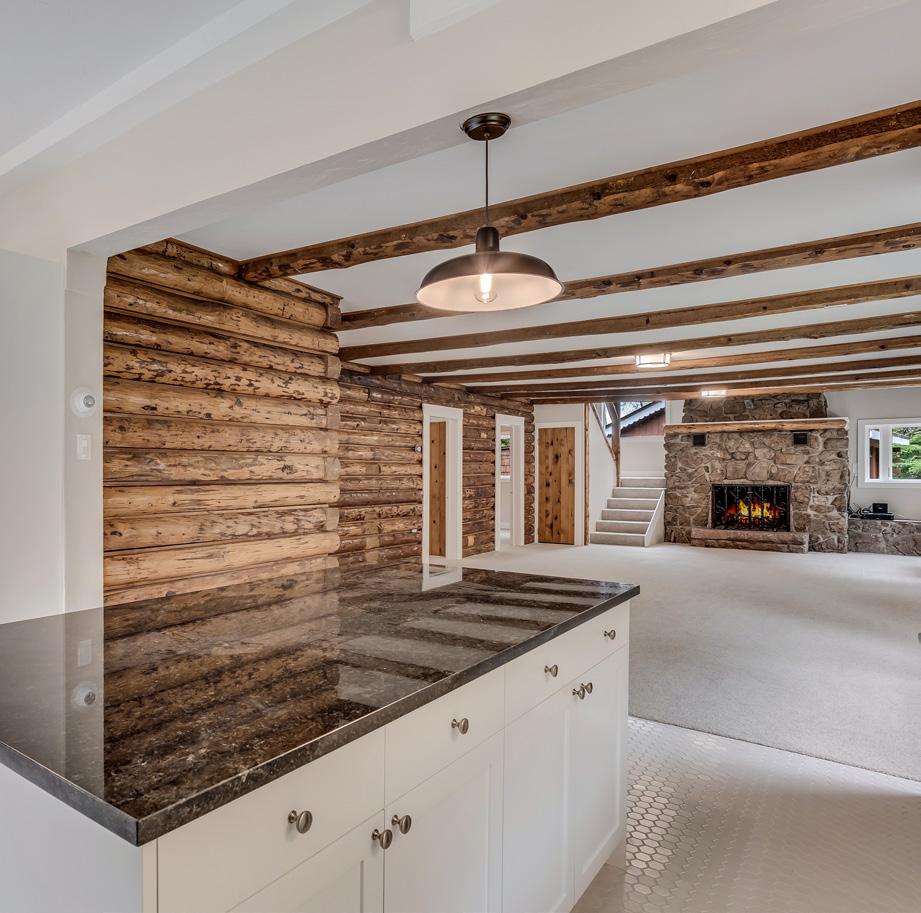
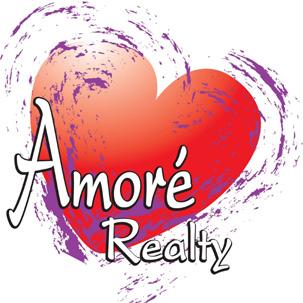
635
REDSTONE,
LYNN KIRCHNER REALTOR® 970.963.5177 lynn@amorerealty.com www.amorerealty.com 711 Main Street, Carbondale, CO 81623 28
REDSTONE BOULEVARD,
CO 81623

|
|
|
Experience the convenience of this rare, turnkey Base Village Limelight corner residence, boasting 2,627 sq ft and 3 bedrooms, 3 bathrooms. Situated in the heart of it all, this luxury home features Gaggenau appliances, Caesarstone countertops, and a white marble fireplace. The corner location offers panoramic views of Snowmass Mountain, Elk Camp, and the gondola. Ski-in/out access, ski storage, and underground parking enhance the experience for those seeking the ultimate ski vacation. The spacious living areas, two decks for sunsets and BBQs, and a transferable Mountain Club membership with two Premier season ski passes add to the appeal. Enjoy hotel amenities, free breakfast, and excellent rental income, with HOA covering utilities and cable.


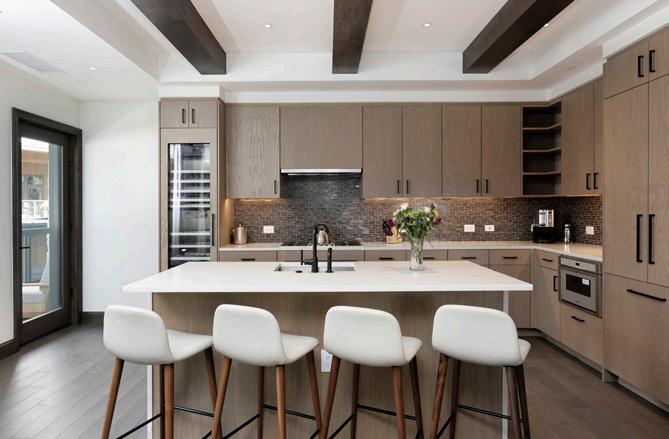
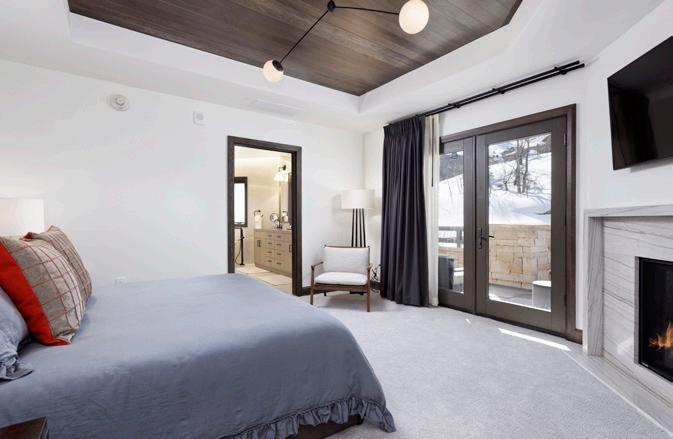

ULTIMATE
16 Kearns Road, Suite 113, Snowmass Village, 81615 SNOWMASS VILLAGE
SKI VACATION RESIDENCE 65 WOOD ROAD #233 SNOWMASS VILLAGE, CO 81615 3 BD
3 BA
2,627 SQ FT
$7,600,000 BRUCE JOHNSON BROKER ASSOCIATE 970.618.0825 Bruce.Johnson@elliman.com aspensnowmasshome.com
 Camille Brodard
Camille Brodard
Aspen’s Food & Wine Classic
KICKS OFF THE SUMMER IN THE
COLORADO MOUNTAINS

While Aspen is renowned as one of Colorado’s premier winter destinations, its allure extends well into the warmer months. Throughout the summer, Aspen hosts several can’tmiss celebrations that draw large crowds of visitors. Among these, the Food & Wine Classic stands out as a pinnacle event, showcasing the area’s world-class culinary scene.
The Food & Wine Classic, a longstanding annual event in Aspen, beckons foodies and industry luminaries alike for several days of gastronomic delight. The festival will run from June 14th to 16th across hotels and parks throughout the city, with the epicenter of excitement occurring at the Grand Tasting Pavilion in Wagner Park.
More than 70 culinary experts have already confirmed their participation in the festival’s lineup of events, including live demonstrations, panel discussions, curated tastings, and celebrity chef appearances.
At the heart of the action lies the Grand Tasting Pavilion, a vast tent bustling with over 150 exhibitors showcasing food, wine, beer, and spirits. With such a diverse selection, there will be something to satisfy every palate.
An array of events and seminars await at the Food & Wine Classic. Join wine expert Anthony Giglio on the Tasting Tour of the Tents, where attendees can move from table to table, sampling delicious wines endorsed by the expert. Also, the Best New Chefs Reunion Cookout promises an outdoor culinary adventure atop Aspen Mountain. There, award-winning chefs take charge of the grill, serving up delectable bites, while refreshing beverages are on hand to complement the experience.
The seminars and panels offer an invaluable opportunity to obtain insights from acclaimed industry experts as they perform live demonstrations of their craft. Topics span a wide spectrum, from hosting an Indian dinner party to the art of pairing sparkling wine with a broad range of flavors. The Ladies Firsts seminar spotlights the achievements of highly successful female winemakers. With dozens of captivating sessions on offer, there’s something to intrigue every palate.
Tickets for the Food & Wine Classic are available online, with several packages to choose from. The Consumer pass, priced at $2,950, includes general access to the Grand Tasting Pavilion throughout the weekend, as well as registration for various seminars and demonstrations.

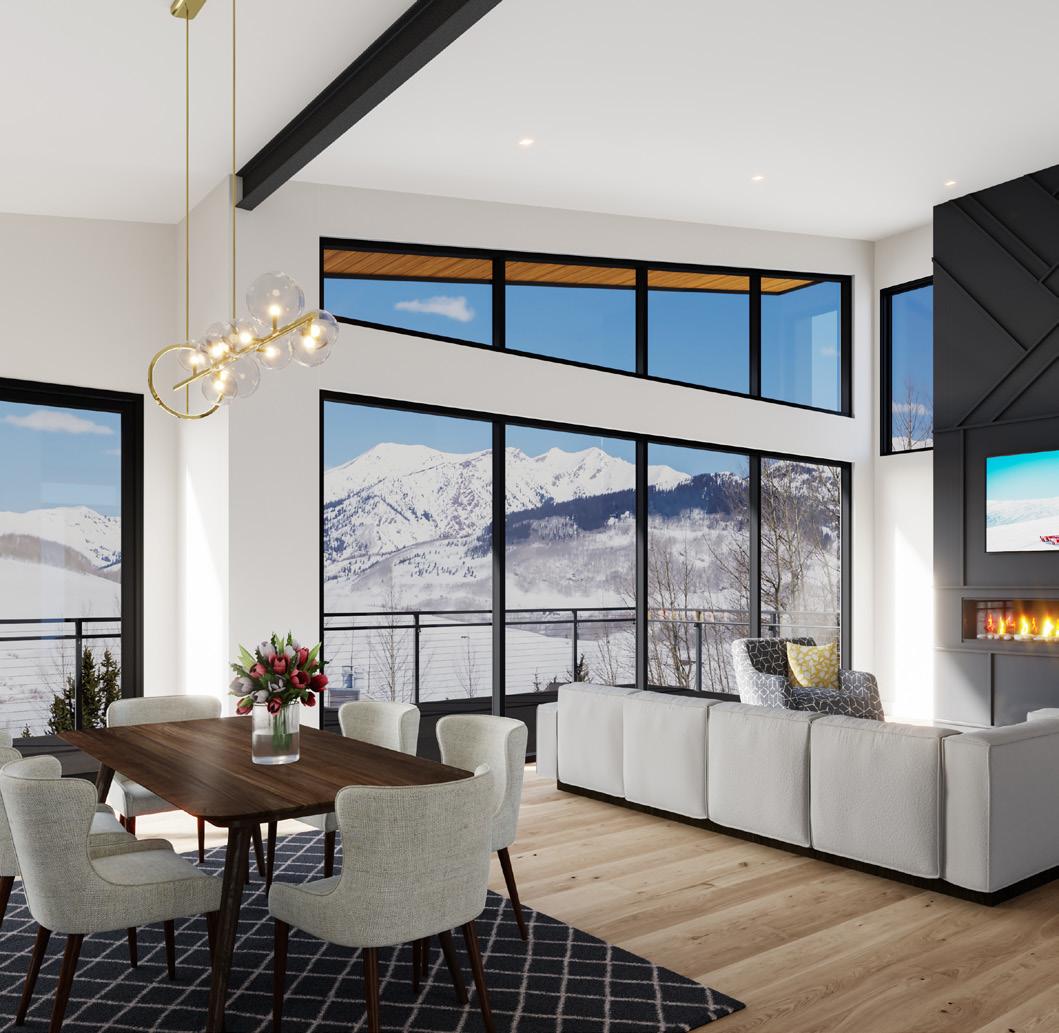

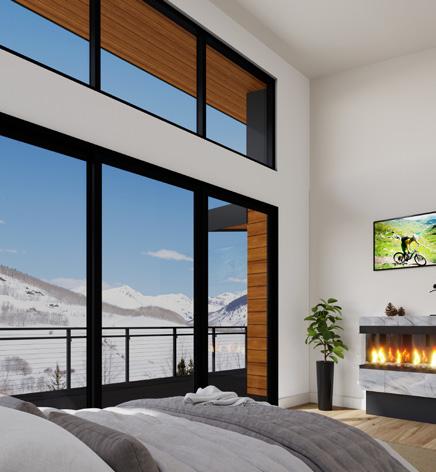
38 Ruby Drive
4 BEDS | 5 BATHS | 2,589 SQ FT | $4,500,000
Elevate your lifestyle with this modern mountain luxury home at 38 Ruby Drive. Perched on a generous corner lot spanning over half an acre, this exceptional residence enjoys an abundance of open space and affords breathtaking 180-degree vistas of the western mountains. Crafted to perfection, this retreat bears the signature interior design work done by Designs by Andrea Jay, in conjunction with Kraai Design Architecture, with impeccable attention to detail at every turn. Step inside to be greeted by an expansive open floor plan, where your gaze is instantly captivated by the panoramic mountain scenery. The living area is an ode to sophistication, with a striking fireplace and seamless access to the vast deck, promising endless opportunities for relaxation and alfresco entertainment. Adjacent to this sanctuary is the chef's paradise—a state-ofthe-art kitchen equipped with premium Thermador appliances, including an induction cooktop, a drawer microwave, a French-door refrigerator, a dishwasher, and a beverage cooler, complemented by a generous pantry and a chic half bath for guests. The home's allure continues with the spectacular primary suite offering awe-inspiring views, an elegant fireplace, and direct deck access. The suite's opulence extends to the ensuite, with a dual vanity, an expansive shower, and a walk-in closet. Another sizable en-suite bedroom graces the main level, featuring picturesque windows that frame the surrounding Aspen grove's beauty. Descend to the lower level where a second, more intimate living area awaits, perfect for movie nights or cheering on your favorite teams. Step outside to immerse yourself in the meticulously landscaped grounds, brimming with wildflowers in summer and fresh snow in winter. Two additional en-suite bedrooms ensure privacy and comfort, while a clever mudroom provides practicality directly off the oversized two-car garage. Nestled among mature Aspens, this haven offers privacy and serenity. Enjoy the conveniences of the complimentary First Tracks shuttle service for direct access to the ski base or downtown delights in Crested Butte. Currently under construction by the skilled Brezonick Contracting, 38 Ruby Drive is set to become one of Mt. Crested Butte's most distinguished residences. Experience the peak of alpine sophistication in this modern mountain haven. *Images are digital renderings and the final finishes may vary*.
The Newest and Most Luxurious Homes Offered in Mt. Crested Butte, CO!

18 Walking Deer Lane
4 BEDS | 6 BATHS | 4,995 SQ FT | $8,950,000
Welcome to the epitome of Crested Butte luxury living! Nestled in the heart of Mt. Crested Butte and sitting directly on the ski slopes adjacent to the Prospect Lift, this brand-new ski-in/ski-out masterpiece offers the ultimate mountain retreat. Boasting 4,995 square feet of meticulously designed living space, this home offers the perfect blend of opulence and rugged charm that embodies the Crested Butte lifestyle. Thoughtfully designed by Sunlit Architecture and built by Double Top Frame and Finish, no detail was overlooked in the orientation, features and floor plan of this home. The main living area welcomes you with three walls of windows, offering unobstructed vistas of the majestic mountains. The kitchen is a culinary masterpiece, complete with an oversized island featuring bar seating, custom cabinets, and a discreet butler's pantry. Adjacent, the dining room boasts an elegant wet bar, while a stunning threesided glass fireplace creates a cozy ambiance. Indoor-outdoor living seamlessly flows from the dining area to the expansive covered patio, where you can dine while taking in the breathtaking views of Gothic and Whiterock mountains. The main floor also features the first of four bedrooms, a tranquil retreat with its en-suite bathroom, steam shower, and private patio. The primary suite occupies an entire floor, ensuring the utmost in privacy, and boasts a luxurious five-piece en-suite bathroom, and a spacious covered patio. But it's not just the interior that's exceptional; the views of the majestic Elk Mountains are nothing short of awe-inspiring. It's a rare opportunity to own a piece of this iconic mountain town, where outdoor adventures and refined living seamlessly coexist. Don't miss out on the chance to make this extraordinary mountain escape your own! *Images of the home are renderings, final finish details will vary*


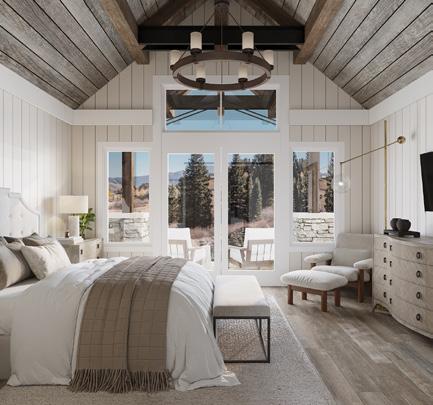


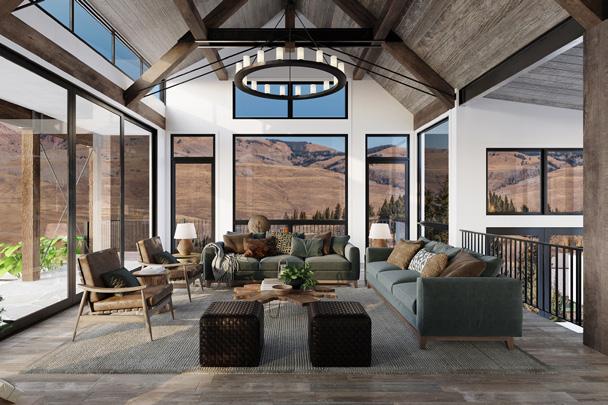


JESSE EBNER OWNER/BROKER c: 970.901.2922 | o: 970.713.2000 jesse@jesseebner.com www.JesseEbner.com
326 Elk Avenue, Crested Butte, CO 81224

34

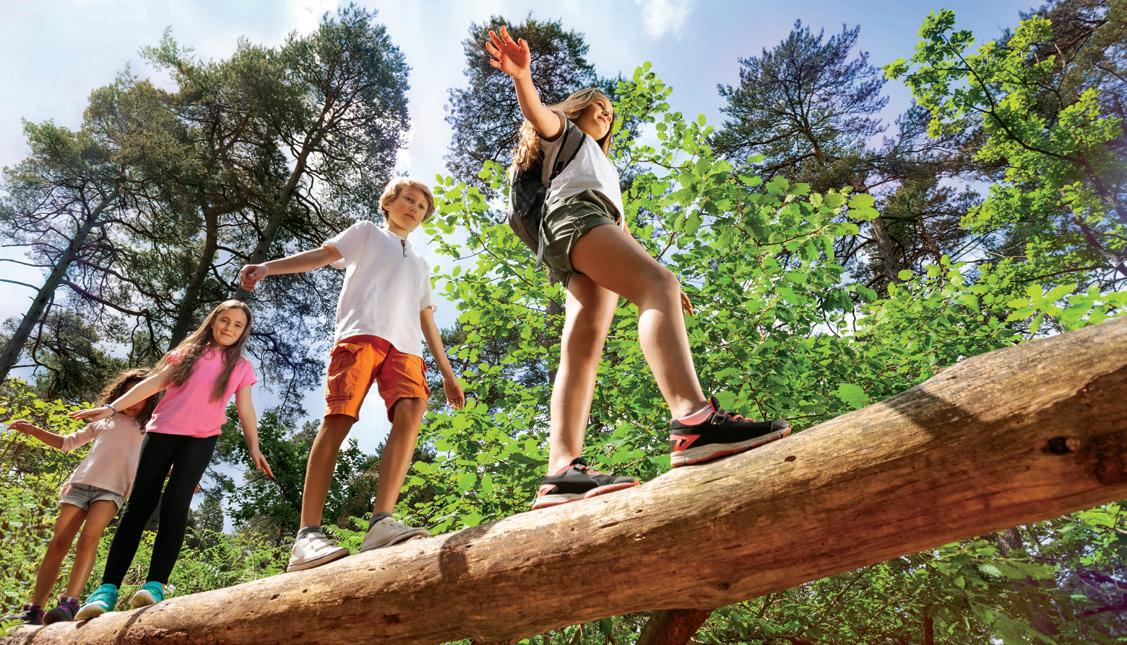








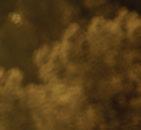






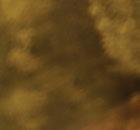
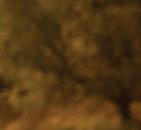
















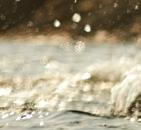



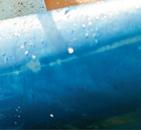

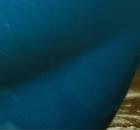
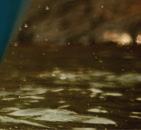
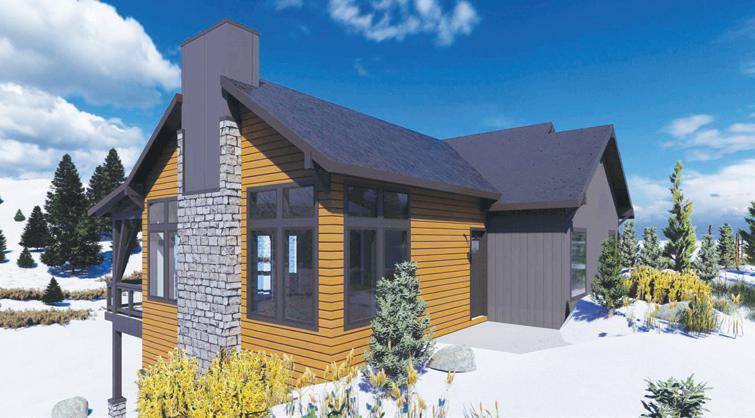



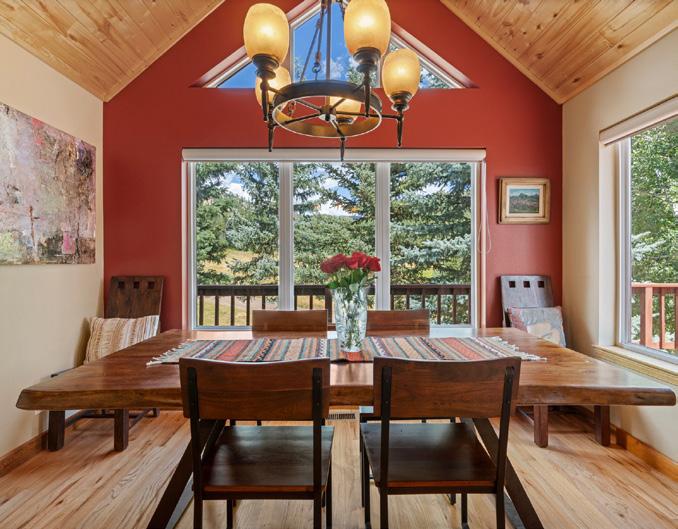
4 BEDS | 4 BATHS
3,354 SQFT | $922,000

rebecca@swcoliving.com
Welcome to a picturesque Colorado Mountain retreat, nestled amidst towering Ponderosa Pines, Pinons, and Blue Spruce trees. This residence offers a sensation akin to being ensconced in a charming treehouse. Step inside to discover the elegance of wood floors, the sophistication of granite counters, and the modernity of updated Kitchen and Baths. An expansive hobby space awaits, along with gym. 2-car attached garage and an additional 2-car-plus workshop detached garage – a haven for car and motorcycle aficionados. A delightful guest suite adds to the allure. Just a short 20-minute drive to downtown Durango, and a mere 10 minutes to both Lemon Reservoir and the vast expanse of the San Juan National Forest – an idyllic haven for outdoor enthusiasts.

29
VACA PLACE, DURANGO, CO 81301
Retreat into Idyllic Haven 785 Main Ave, Durango, CO 81301 KATHY HALL & REBECCA APPLEGATE REALTOR®
Kathy Hall: 970.769.0004 kathy@realestatedurango.com Rebecca Applegate: 970.769.1336
0254 TIMBERLINE TRAIL SOUTH FORK, CO 81154
4 BEDS | 5 BATHS | 4,466 SQFT | $2,750,000
Discover The Essence of Excellence Mountain Living in this custom-built Masterpiece! Situated on 1.84 sloping acres within the prestigious Rio Grande Club, this 4,466 sq ft home offers unparalleled vistas and modern elegance. Key Features: Inspiring Views: Unsurpassed panoramas stretch north, east, and south, capturing the rugged beauty of the San Juan Mountains. Architectural Marvel: A two-level design seamlessly blends contemporary finishes with a mountain aesthetic. Grand Entryway: Step into the vaulted ceiling living room adorned with Swedish Cope logs and a striking rock gas fireplace. Expansive Deck: Access the large stone rock deck from the living area, where you’ll soak in views of the golf course, mountains, and valley below. Gourmet Kitchen: Culinary enthusiasts will appreciate custom cabinets, granite countertops, and top-of-the-line Wolf appliances. Master Suite: The upper-level primary suite boasts a spa-like bathroom and an adjacent study. Lower-Level Comfort: Three additional bedrooms with 9-foot ceilings offer Alderwood doorways and magnificent vistas. Entertainment Haven: The lower level features a spacious game room with a pool table, TV, and workout equipment. Year-Round Comfort: Radiant floor heat and an extra-large 1000-gallon propane tank ensure warmth during chilly days. Outdoor Delight: Enjoy everchanging mountain views from the adjacent deck or cozy up by the stone mantel gas fireplace. Gas-Burning Fireplace: The lower level sitting area with a mini bar and stunning views is perfect for relaxation and entertaining family and friends. This home includes an adjacent parcel allowing direct access to the national forest from the front of the property so enjoying your favorite outdoor activities are just steps away. The 2-car garage has workshop hot & cold sink an extra - large 76-gallon water heater, water softener. Programable hot water throughout the home, hot & cold water outside faucet and plenty of room for storage and a workbench. There is a security system monitored by Valley Lock and Security. Land lines in most every room. Century-Link phone highspeed internet and Direct TV. Managed lighting and surround sound throughout the home and the Smart Home allows you to control from anywhere. This home is a Hole in One! One of a kind, designed and built providing that sense of hospitality, openness, beauty, and tranquility. Location Highlights: Rio Grande Club: Overlooking the 11th hole, this exclusive community offers golf, recreation, and natural beauty. Outdoor Paradise: Explore nearby trails, fishing spots, the Rio Grande River, the South Fork River and Wolf Creek Ski area.





BERNADETTE GINGRASS
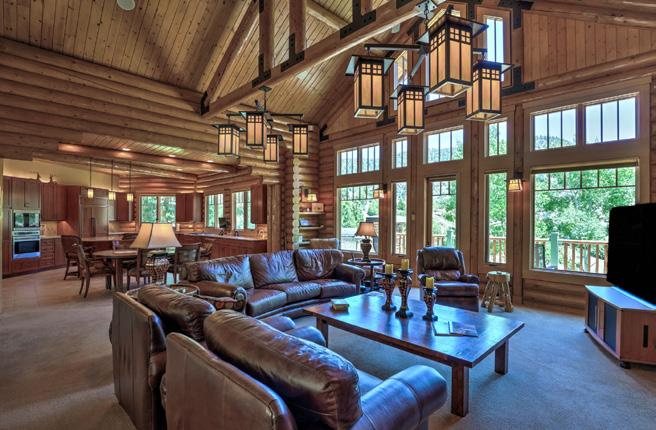

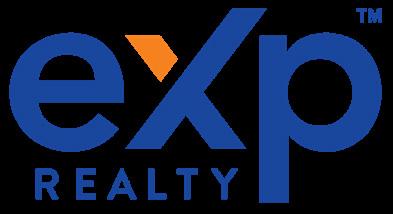
REALTOR® 719.850.1993
#100072622
bmgingrass@gmail.com
9800 Pyramid Ct., Englewood, CO, 80112
18512 6500th Rd
Montrose, CO 81403
4 BED | 5 BATH | 3,698 SQFT | $1,999,999
THERE ARE NO WORDS to describe this phenomenal property!!!! Welcome to Western Colorado at its finest! The 43.5 acre property is located at 6000’ altitude, and just outside of Montrose, CO. Close to amenities yet still a private oasis with views of 14000’ mountain peaks, access to skiing in Telluride, Ridgeway, and Ouray (also known as the Switzerland of America) with natural hot springs to soak and relax.
What is miraculous about Montrose, Colorado are the 300+/-days of sunshine! The outdoors offer fishing, hiking, hunting, rafting, camping, rodeos, and exploration of so much more the Western Slope offers. There is also an airport for all seasons located in Montrose that brings in skiers, snowboarders, ice climbers, hunters, fisherman, and horse equestrians.
The 4 bedroom/4 bath home is nestled at the end of the drive. Welcomed by a large and luxurious kitchen that offers a double wall oven, range, microwave, refrigerator, a large island, and bar seating. Open and sun-filled south facing windows that wrap you in their warmth and happiness. The dining room is located close by with gorgeous views. Step out to the rock patio and enjoy the fire pit, covered porch, and access to a horseshoe shaped swimming pond, and privacy. Home also provides an unfinished sauna space that needs completed that makes it even better!
Wait! There is so much more!! Property also offers an amazingly well maintained Barn Master stable that provides multiple horse stalls, office area, AND 4800’ storage barn, a chicken coop that is fenced for protection, in addition to 32..4 shares of UVWUA irrigation water. There is also an Israeli irrigation system in place to ensure never running out of water to take care of irrigation.
There is also a 300x225 riding arena surrounded by hay fields and pastures. Direct access to BLM providing access to the West Canal and Sims Mesa opens adventure to the neighboring ranch lands and mesas.

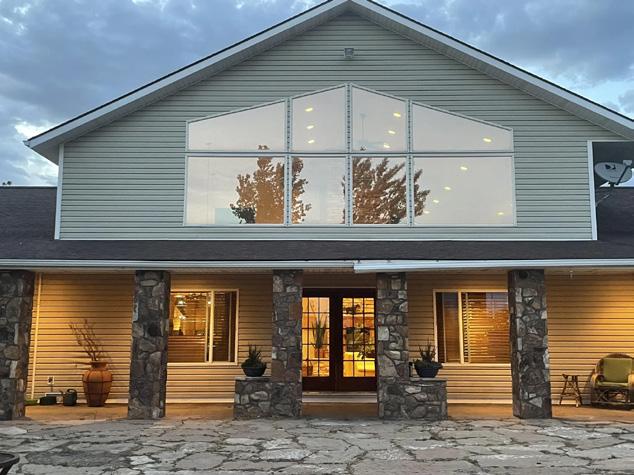
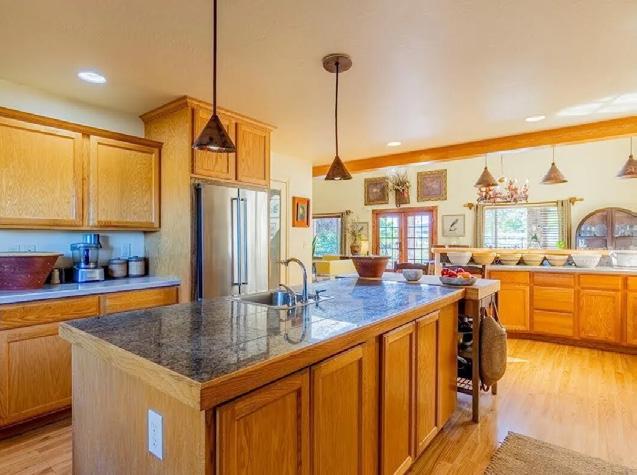
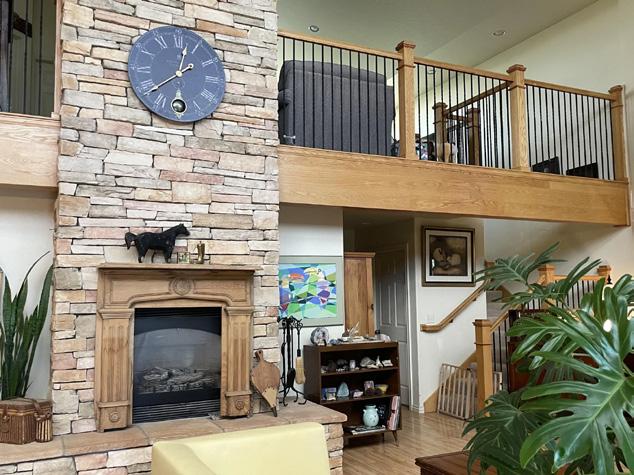
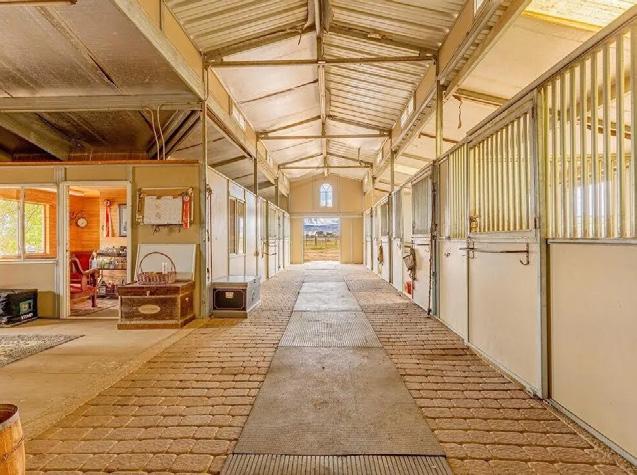
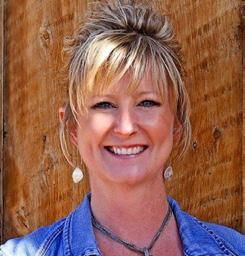
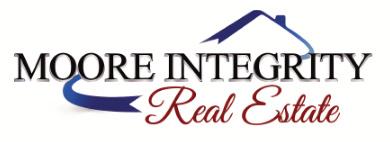
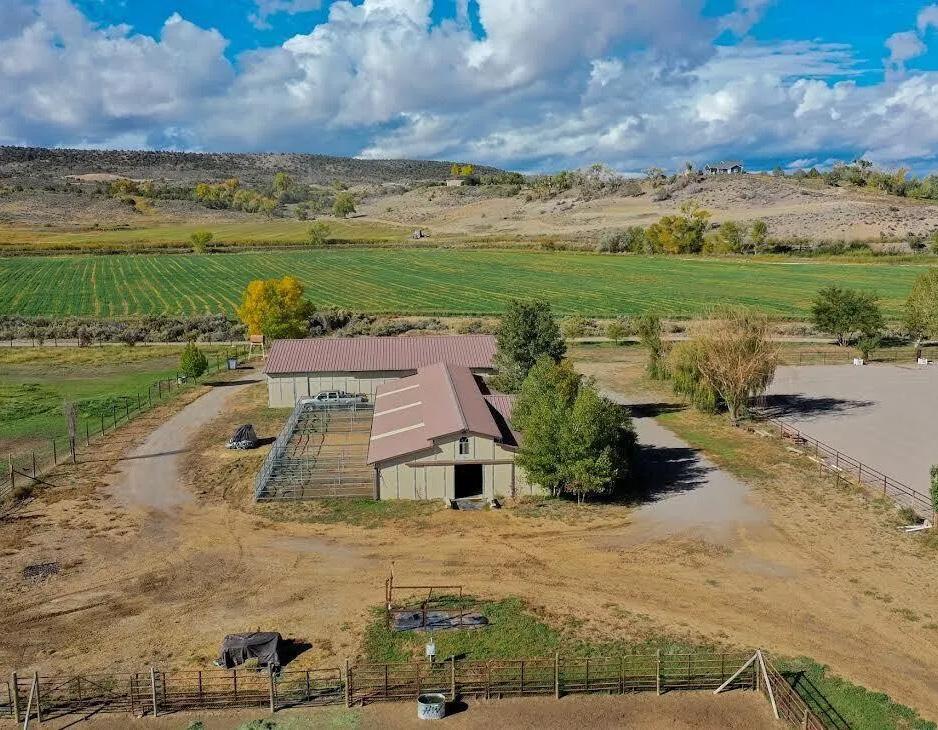
DEFINITELY MUST SEE to appreciate! WELCOME HOME! CANDACE MOORE REALTOR® 970.778.6984 mooreintegrityrealestate@gmail.com www.candacesellsmoorerealestate.com 38
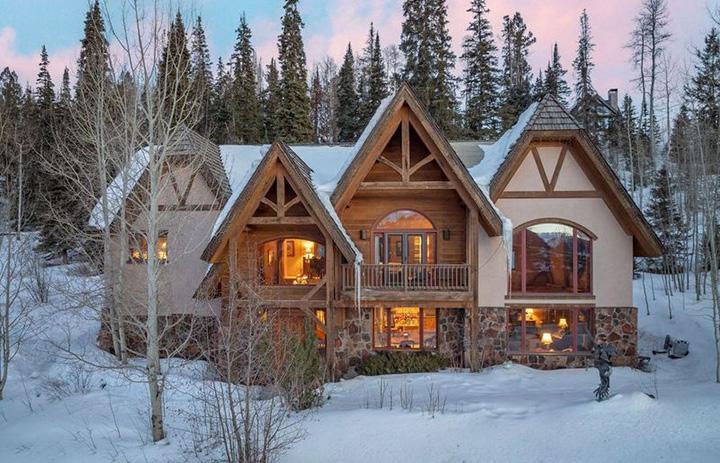
MOUNTAIN HOME
102 DOUBLE EAGLE WAY, MOUNTAIN VILLAGE, CO
5 BEDS | 3 BATHS | 3,366 SQFT. | $4,495,000
This timeless Mountain Home is nestled on one of the premier corner lots which abuts open space in the Double Eagle subdivision. This quiet Mountain Village enclave is steps to world class cross country ski trails, overlooks golf holes 10 and 11 with sweeping westerly views of the surrounding mountains. The lot size coupled with the open space provides a great outdoor area that is accommodating and private. This immaculate timber frame residence makes the perfect place to create new memories - imagine sinking into the great room couch after completing the Baby Wasatch hike, skiing the famous See Forever Ski Run or playing a round of golf at one of the most scenic golf courses in America. The grand two-story great room connects the kitchen, living, and entertaining
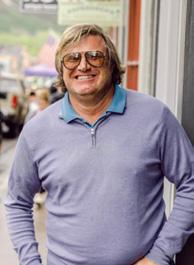
970.708.1495
bjbkjack@gmail.com www.telluridelifestyle.com
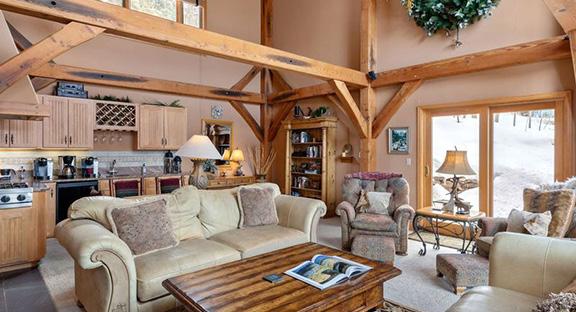

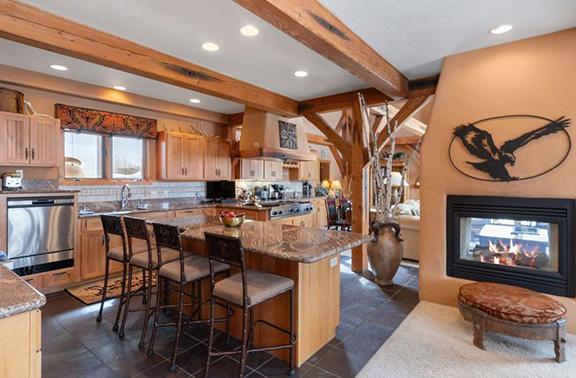
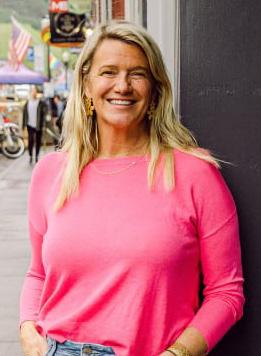
jill.alfond@gmail.com www.telluridelifestyle.com
232 W COLORADO AVE, TELLURIDE CO, 81435 JILL LANDMAN
BROKER ASSOCIATE
ALFOND
970.376.5860
BEN
BROKER
JACKSON
This stunning home in Collbran Colorado has big views in every direction. The home boasts 5 beds, 4 baths, with over 3700 square feet of living space and only 40 minutes from the hustle and bustle of Grand Junction. The property sits on nearly 4 acres with two separate parcels. Build a shop, another home, or just keep the extra space around you. With year round access this home is perfect for friends and family to enjoy the splendor of all the seasons and outdoor fun. It would also make a wonderful Air BnB for investors.






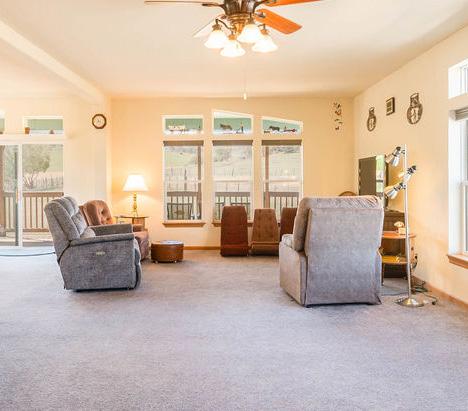
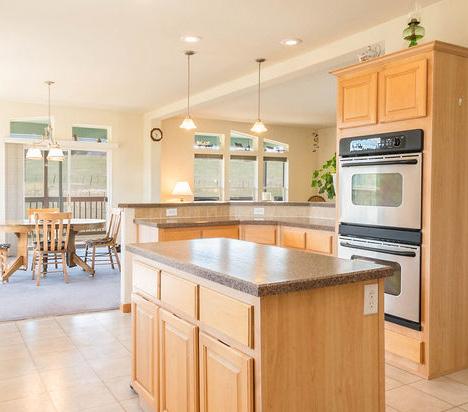
spectacular MAUREEN WIXOM REALTOR® 970.208.5624 maureen@brayandco.com www.maureen.brayandcosearch.com HOME 14250 S OURAY COURT COLLBRAN, CO 81624 5 BD | 4 BA | 3,718 SQFT. | $750,000 1015 N 7th Street, Grand Junction, CO 81501 40

4550 COUNTY ROAD 315 SILT, CO
3 Beds | 2 Baths | 1,872 Sq Ft | $935,000
Escape town and settle in on your private 35 acres with Mamm creek running through it! This remodeled log home offers vaulted ceilings with ample entertaining space and views from every window. The main living offers an open concept kitchen/ living and dining with a pellet stove and natural light.
Looking for a shop? Build your dream shop on the many flat areas of this 35 acre parcel. Don’t just stop at a shop, this property is approved for an Additional Dwelling Unit for a second living area as well! Don’t wait.. schedule your showing today!

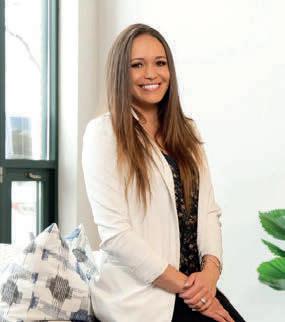

KEHAULANI LAUREN
“SERVING THE
970.366.3511
Kehaulani.lauren@sothebysrealty.com www.sothebysrealty.com
127 HARVEST LANE NEW CASTLE, CO
5 Beds | 5 Baths | 2,867 Sq Ft | $1,690,000
River Front Sanctuary! Submerse yourself in this stunning river front property that offers just under 5 acres of serenity. Inside you will find your modern farmhouse finishes with open concept kitchen ~ living & dining. Every bedroom is an en-suite that offers ample space. Wake up in your primary bedroom with unobstructed views down the Colorado River.
Sellers are offering a $25,000 seller concession for landscaping, see plans from local professional on a landscaping design. Call for a private showing today!
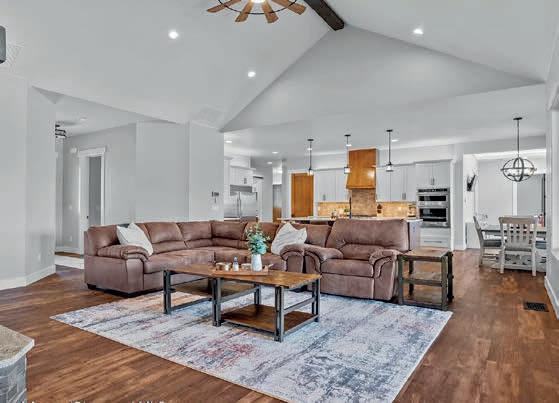
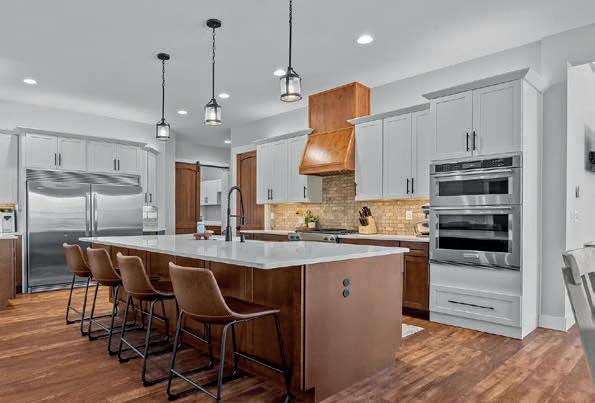
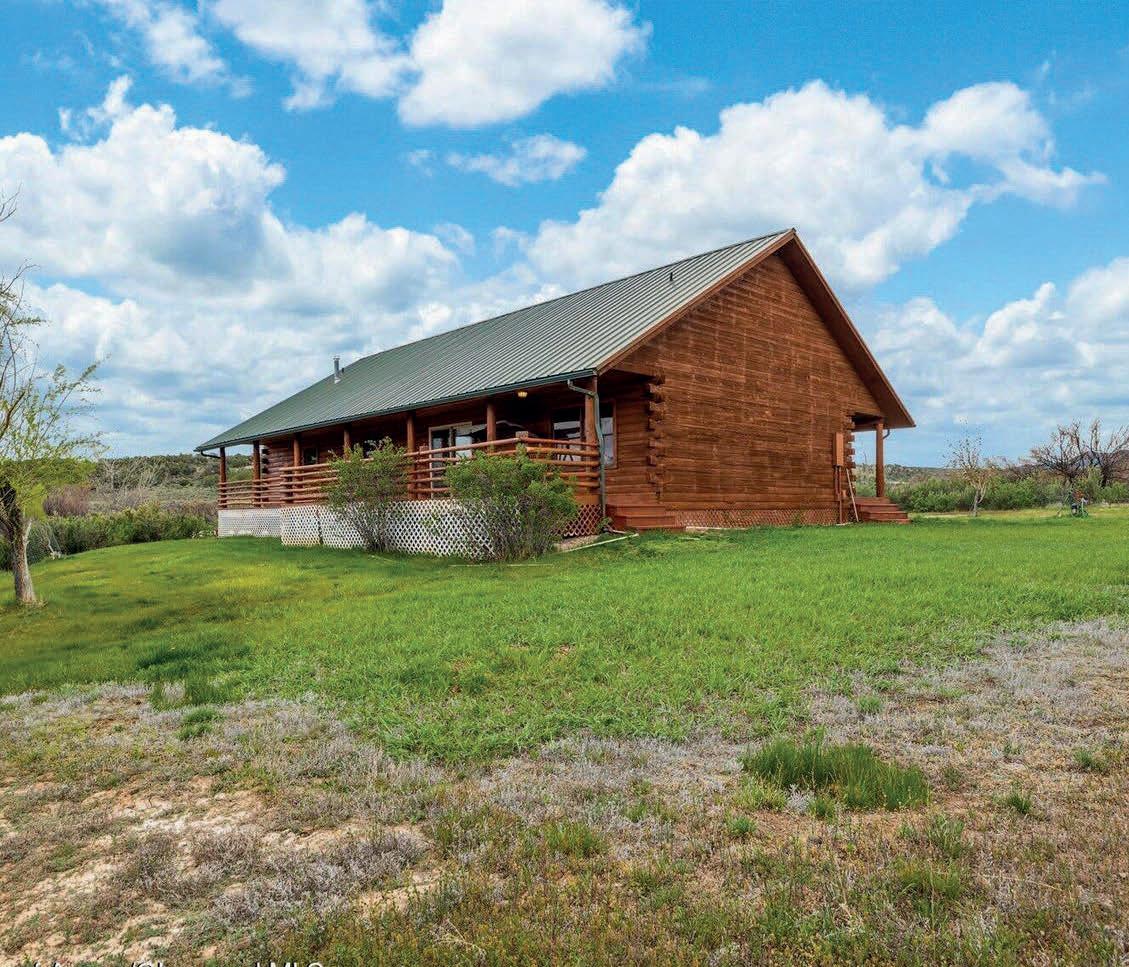
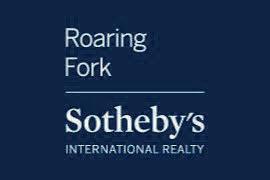
150 W Meadows Drive, #3, Glenwood Springs, CO 81601
REALTOR®
CHOICE BEST REALTOR 3+ YEARS”
ROARING FORK AND COLORADO RIVER VALLEY”
“LOCALS
ASPEN ELK RIDGE

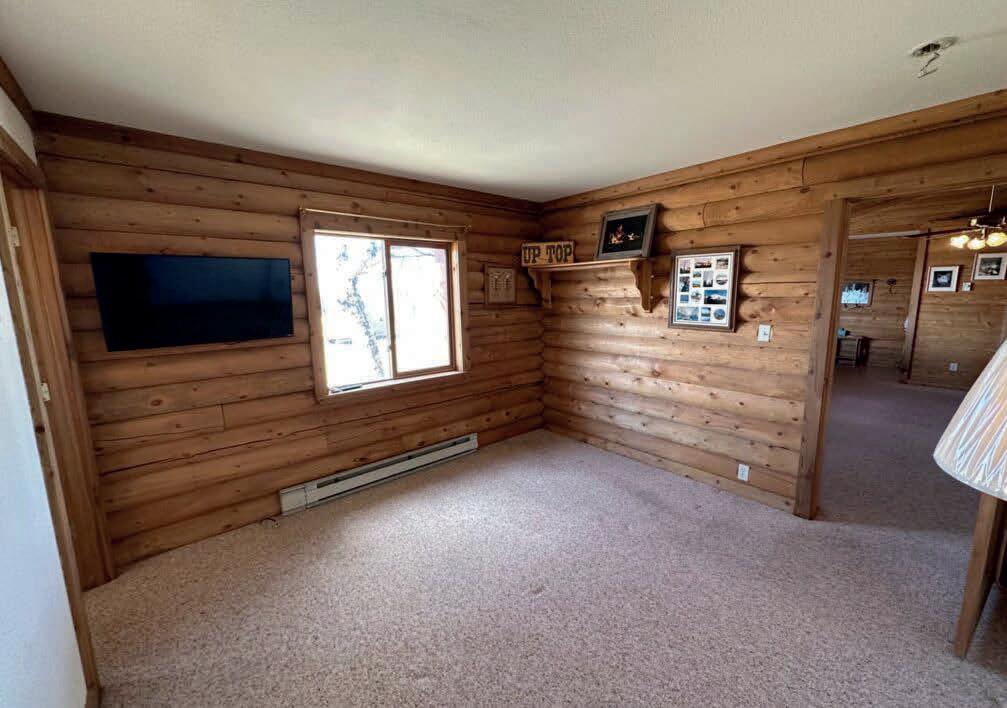
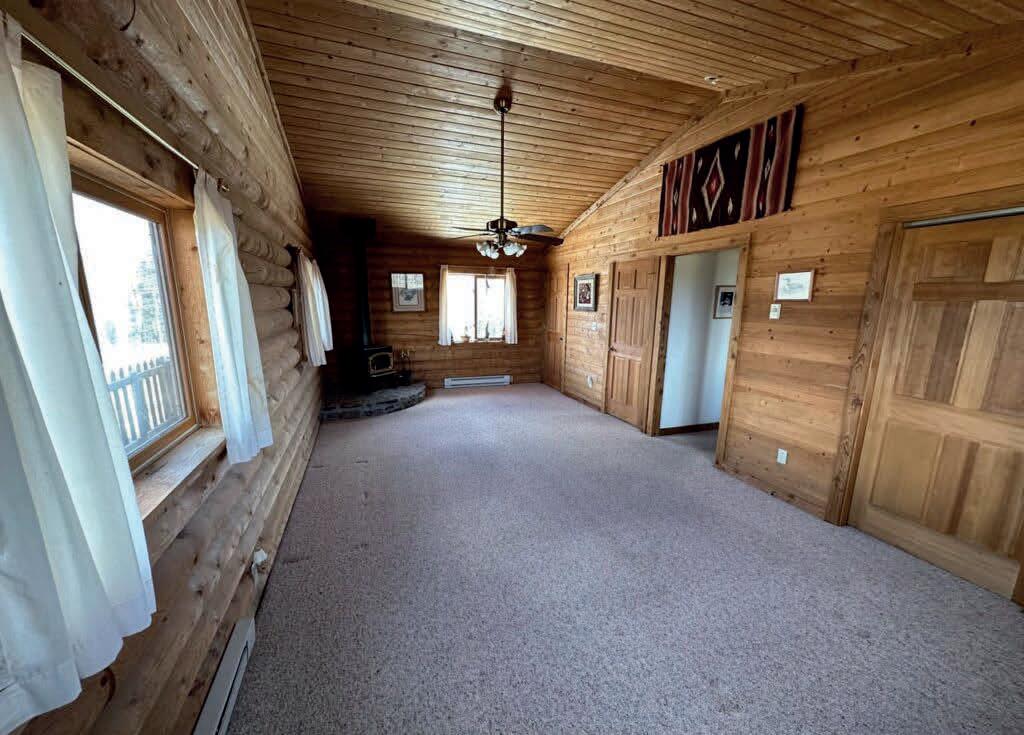

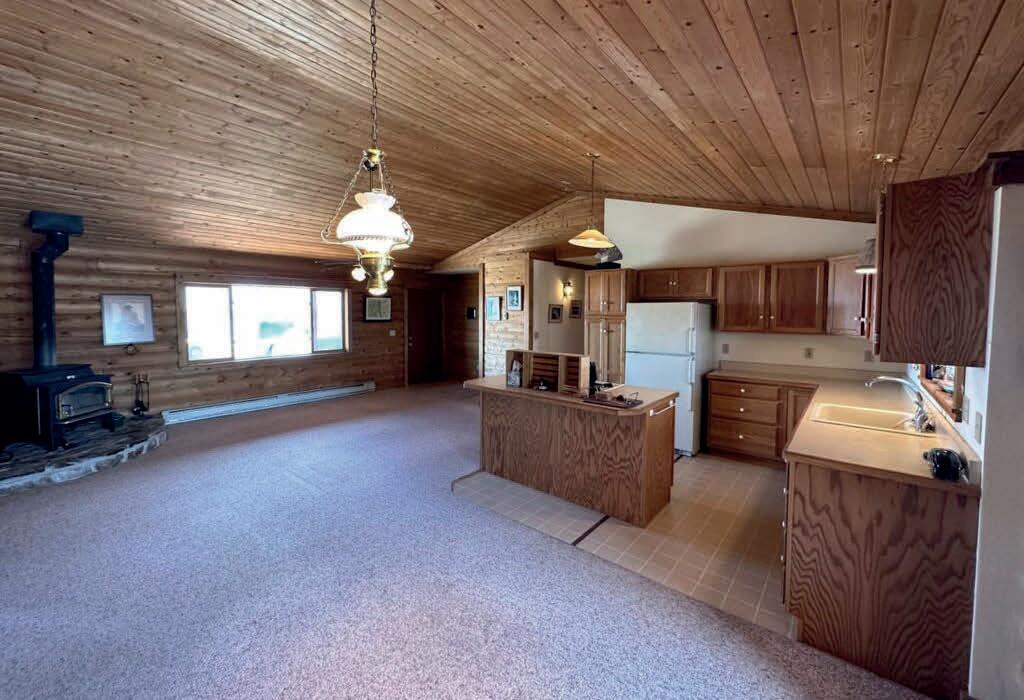

Three-bedroom, three-bathroom log home situated on 70 sensational alpine acres is a sportsman’s dream come true. This ranch style home has a two-car attached garage. Located in the Cripple Creek and Victor gold mining district west of Colorado Springs. The views are exceptional with a view of the 14,000 snowcapped peaks of the Continental Divide as well as a beautiful view of Pikes Peak. This area is well known as some of the best elk and deer country in the Pikes Peak Region. Located in Game Management Unit 59, an area that offers over the counter tags for archery, second, and third elk seasons. A 10-minute drive to Skagway Reservoir for exceptional free public trout and pike fishing and boating. The parking lot also severs as access to the 30,000-acre Beaver Creek Wilderness Area for hunting, hiking, and fishing.
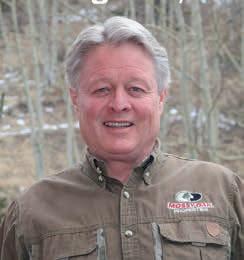
BOB REGESTER

BEDS 3 BATHS 3 INTERIOR 1,5 36 sq ft PRIC E $775,000
ROAD 863 ROAD, VICTOR, CO 80860
1327 COUNTY
REALTOR® | ALC/CLS MOUNTAIN PROPERTY SPECIALIST SINCE 1983 C: 719.686.8744 | O: 719.686.8744 bregester@mossyoakproperties.com coloradolandcabins.com | www.mossyoakproperties.com 844 Beaver Pond Drive, Divide, CO 80814 42
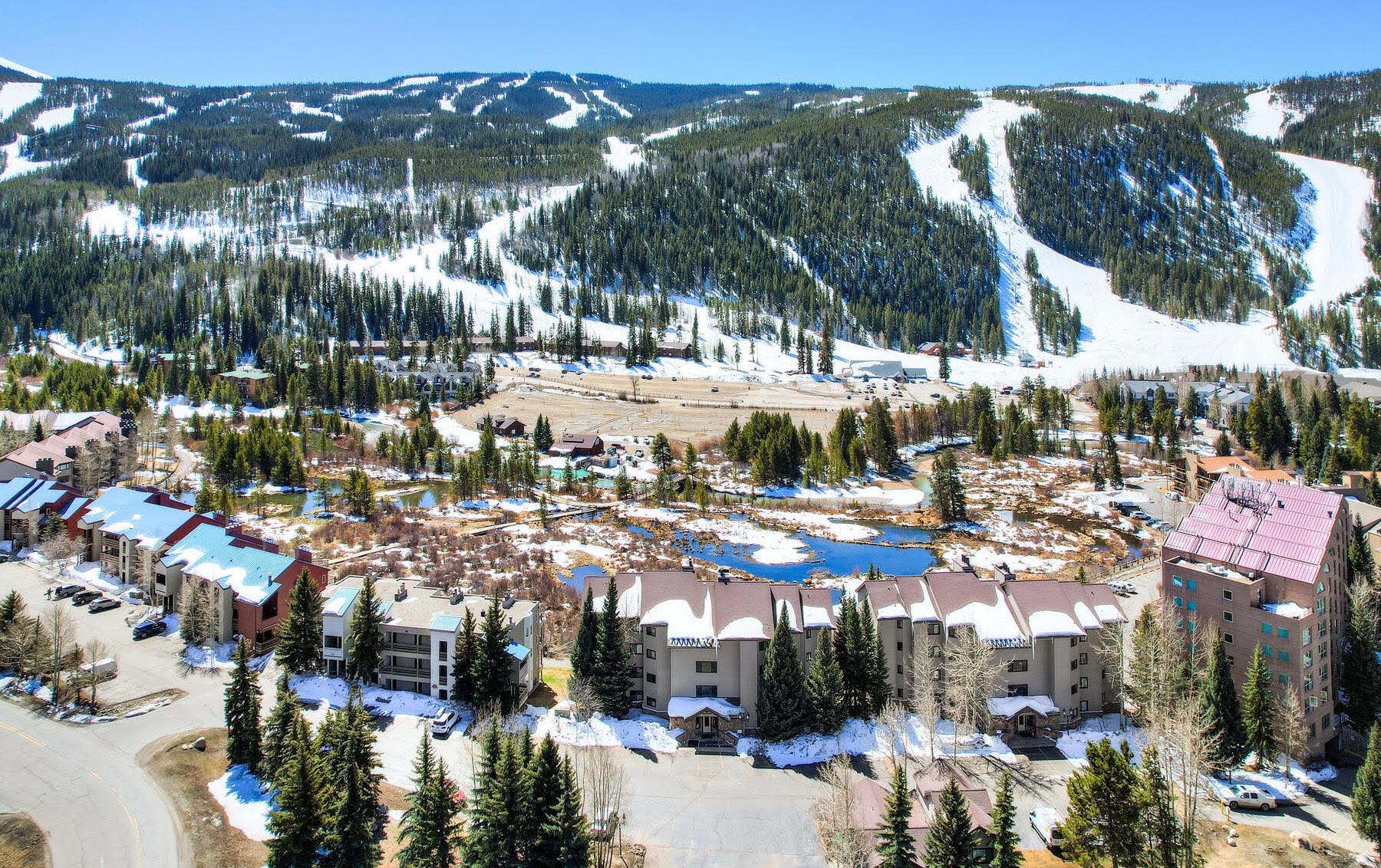
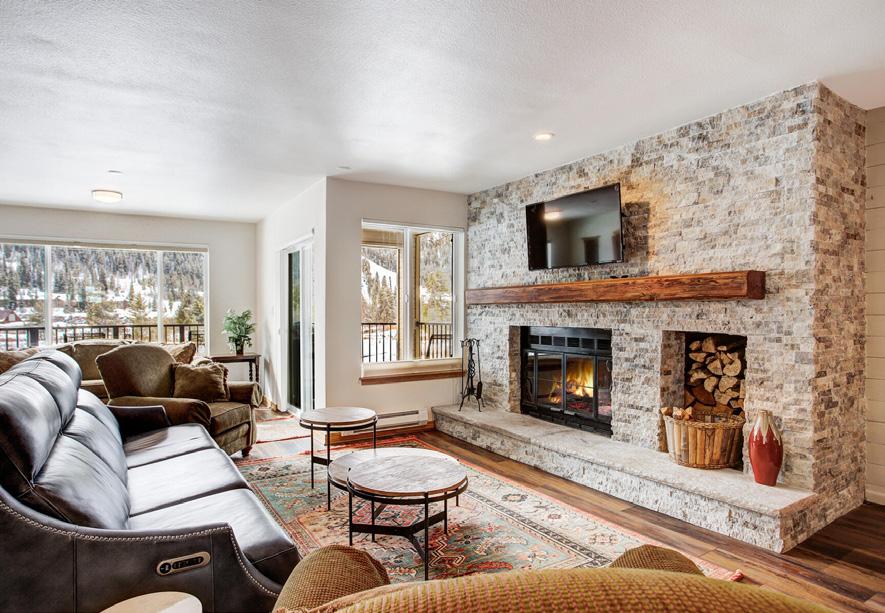
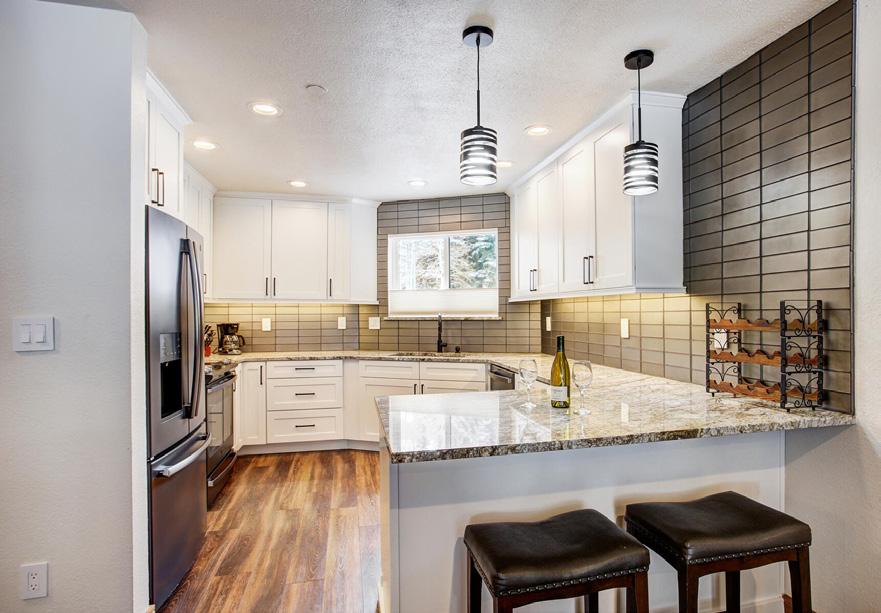
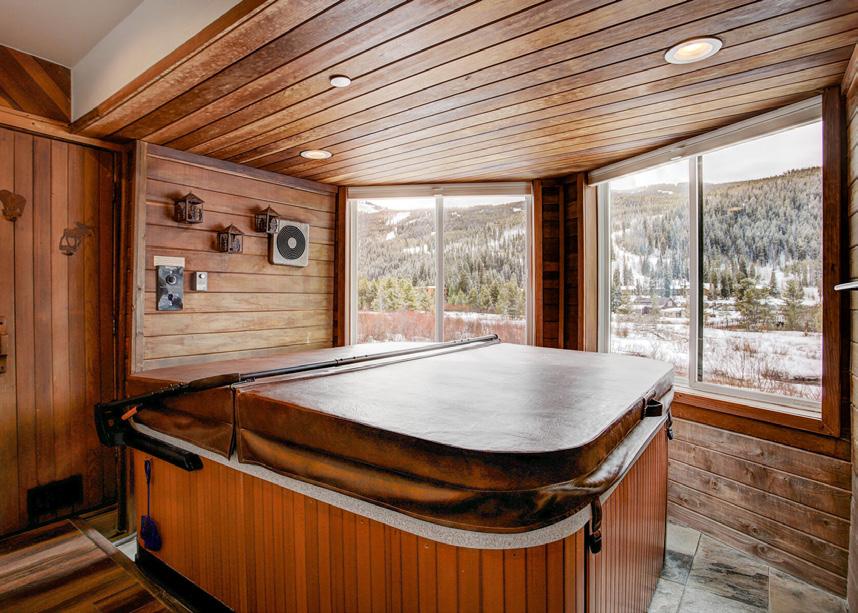
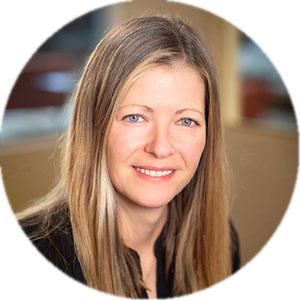

memories in this recently remodeled mountain getaway. Its open layout with a cozy wood burning fireplace is perfect for gatherings
friends and family. Soak in the panoramic views of the ski slopes and winding Snake River from your private hot tub. When adventure calls, hit the slopes - they’re just steps away. Or wander into town on the bike path to shop and dine. With everything so close, you may never drive at all. Hike, bike, play tennis, go fishing or golf on two championship courses. This home away from home has all you need: a private sauna, hot tub, ski locker, an abundance of storage and it comes fully furnished. CINNAMON RIDGE UNIT 212 KEYSTONE, CO 80435 KRISTEN CRANE BROKER ASSOCIATE 970.389.8619 kristen@liveinbreck.net www.liveinbreck.net 202 S Ridge, Unit 1, Breckenridge, CO 80424 BATHS 2 PRIC E $1,100,000 BEDS 2 INTERIOR 1,579 sq ft
Make lasting
with


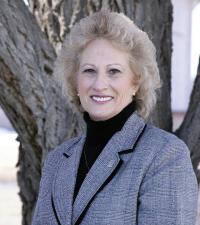
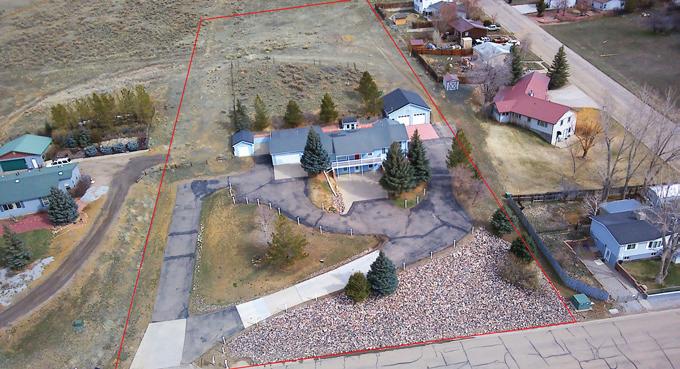
BURNS BROKER/OWNER
C: 970.629.2470
vicki@brasskey-realty.com www.brasskeyrealty.com

5 BEDS | 3 BATHS | 4,490 SQFT | $1,200,000
INCREDIBLE VALUE, Priced to Sell, Spectacular Views, Spacious Custom Ranch Style Home w/Stylishly Finished WALK OUT BASEMENT on 45+- Acres. Lovely Barn with Stalls, and Automatic Waterers. 184' x 93' Manicured HORSE ARENA. 20 acres of IRRIGATED GRASS HAY GROUND, 6 acres of irrigated pasture too. Don't want to take care of the land?...just want to Enjoy and Relax...NO PROBLEM, EASY to LEASE or SHARE CROP with a Friendly Neighbor!
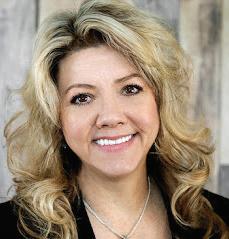

A Must See Home!
1645 E 7TH STREET, CRAIG, CO 81625
5 BEDS | 4 BATHS | 3,614 SQFT OFFERED AT $699,900
Looking for that great family home on acreage but in town?? Look no further! 2.6 acres +. Plenty of room in this custom built home with many added features. Gas log fireplace in the living room, Ceiling fans in all bedrooms, Central Air, Washer & dryer hook-ups on both levels, plenty of closet & pantry space, Great views of the Valley! Lighted asphalt & concrete paved driveways, two heated garages, custom dog door and kennel in attached garage, storage shed with electric and overhead door, outdoor bar-b-que shed, Covered lighted rear patio for entertaining, paved walkways and so much more.



Dreaming of a beautiful country home with a nice area for horses, livestock and farming. This is your dream property nestled in biking distance of the precious, lively, and very conscious downtown area of Paonia. Stunningly restored Victorian farmhouse with 360 degree views of snowy mountains, stunning red cliffs and green rolling pastures with good irrigation rights, a second water tap, and the perfect altitude to grow fruits and vegetables.

380 HIGHWAY 92, CRAWFORD, CO 81415
LIZ HEIDRICK BROKER 970.234.5344 liz.needlerock@gmail.com www.needlerockrealty.com 1190 7745TH ROAD, CRAWFORD, CO 81415
4
41511 LAMBORN MESA ROAD, PAONIA, CO 81428
BEDS | 3 BATHS | 1,980 SQFT | $1,399,000
VICKI
840 W. Victory Way, Craig, CO 81625 970.824.7086
2 BEDS | 1 BATHS | 740 SQ FT
$515,000 10120 US HIGHWAY 34, GRAND LAKE, CO 80447
Welcome to your dream cabin in Grand Lake! This charming 2-bedroom, 1-bathroom retreat has undergone an interior remodel, offering you a cozy and modern ambiance. As you step outside onto the expanded deck, you’ll be greeted by beautiful trees and privacy, it is the perfect place to relax and unwind. This property features a large shed, ideal for storing ATVs and more. Nestled on a beautifully landscaped 0.2-acre wooded lot, this cabin offers both peace and privacy. Conveniently located close to both the lake and town, you’ll have easy access to all that Grand Lake has to offer.




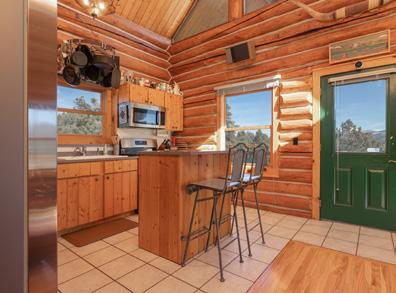
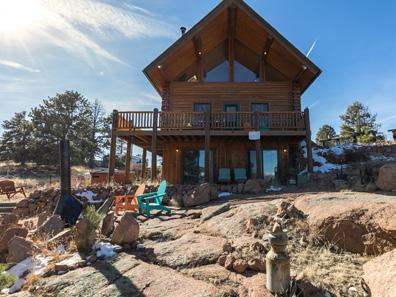
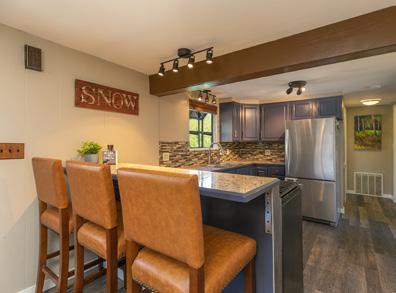
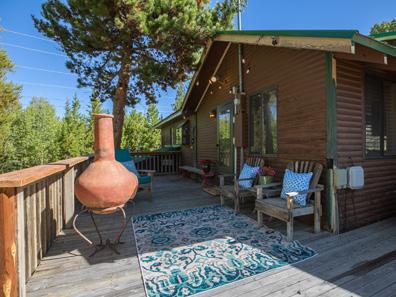
$615,000 622 SIOUX ROAD FLORISSANT, CO 80816
2 BEDS | 2 BATHS | 1,984 SQ FT
Welcome to this immaculately maintained log cabin in Bear Trap Ranch! Thoughtfully situated by the top of this 20 acre parcel, wake up to perfectly framed views of Pikes Peak from the large bedroom loft. Enter the cabin from the wraparound porch and enjoy the openness of the main floor with tongue and groove ceilings and clerestory windows, consisting of a dining room, kitchen, living room, and a full bathroom. Upstairs is the primary loft bedroom, with eastern views. The walkout basement has a large family room, bedroom, bathroom, laundry, bunk bed setup – all opening out to the back outdoor area.
3 BEDS | 1.5 BATHS | 2,488 SQ FT
$750,000 1073 UTE TRAIL COMO, CO 80432
Beautiful mountain retreat on a rare 7 acre secluded parcel with stunning rock outcroppings and breathtaking views. The parcel is made up of two separate building lots. Surrounded by a lush woodland, the new large Trex deck provides panoramic views. The house has attached heated two car garage, as well as a detached, oversized two car garage. Above the attached garage is a large heated room - currently used as the 3rd bedroom/office.
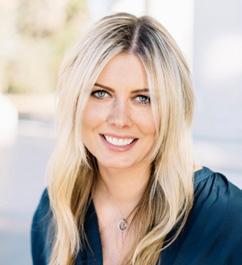
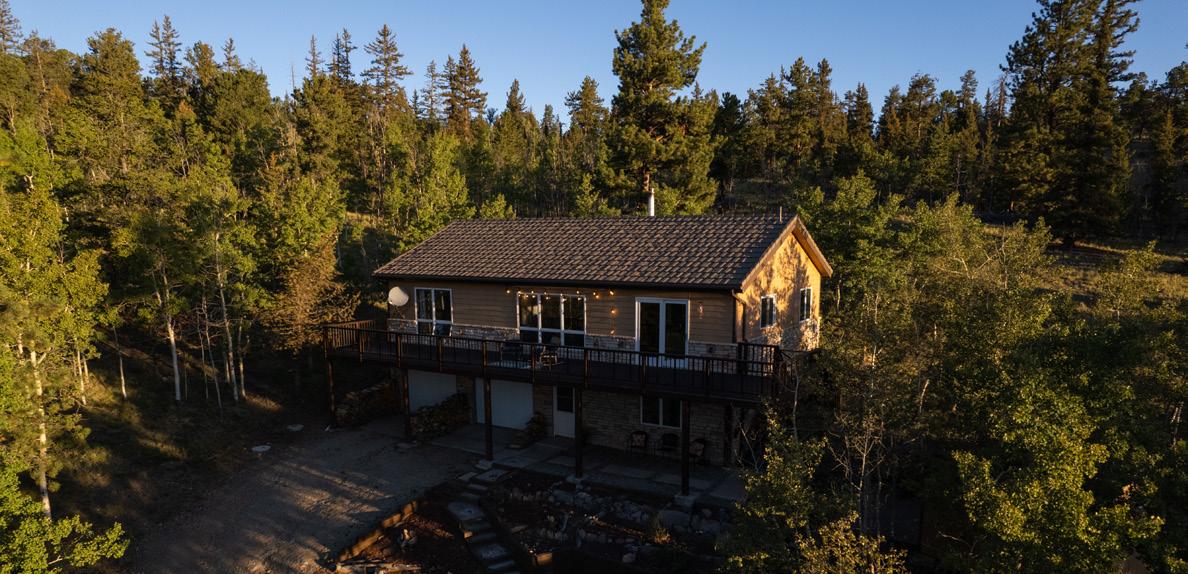

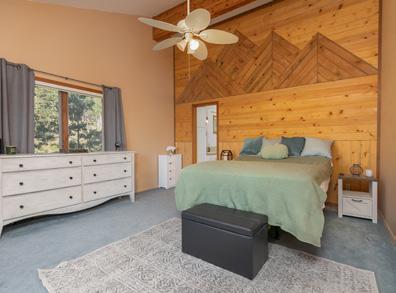


SOLEY MARIA BROKER ASSOCIATE, REALTOR® 970.401.0304 soley@kentwood.com www.soleymaria.com
SPRING 2024 LUXE LIVING:
Top Five Design Trends Transforming Upscale Homes

As the world of luxury and upscale home design continually evolves, spring 2024 marks a pivotal moment for interior and exterior styling. Driven by a blend of innovative technologies, environmental consciousness, and a redefined sense of opulence, the trends below offer homeowners unique opportunities to refresh their living spaces with sophistication and flair.
Biophilic Design Elements: Merging Nature with Luxury
Integrating biophilic design elements fosters a closer connection to nature by incorporating natural light, plant life, organic materials, and scenic views. This not only enhances a home’s aesthetic appeal but also promotes well-being by improving air quality and reducing stress. Biophilic design elements can seamlessly integrate with high-end finishes and technologies to create spaces that are both sophisticated and sustainably minded. Some examples include the following:
Expansive indoor gardens in a multi-level atrium: Imagine stepping into a luxurious home where an expansive indoor garden within a multi-level atrium serves as the heart of the abode. A series of terraces and walkways made from a blend of natural stone and wood are nestled amidst lush greenery. The garden, designed to mimic a natural forest floor, complete with a small stream and a koi pond, brings the sights and sounds of nature indoors. Skylights and floor-to-ceiling glass walls ensure ample natural light throughout the day.
Living walls and natural material accents in main living areas: You can integrate biophilic design into your home through living walls and the strategic use of natural materials. Picture a spectacular living wall that spans an entire side of the living room, which opens to a panoramic view of the outdoors. This vertical garden serves as both air purifier and dynamic natural art, while furniture crafted from reclaimed wood and stone exudes natural beauty and sustainability. Warm, polished stone flooring transitions seamlessly to outdoor living spaces, blurring the lines between inside and out.

SPACEJOY LISSETE LAVERDE
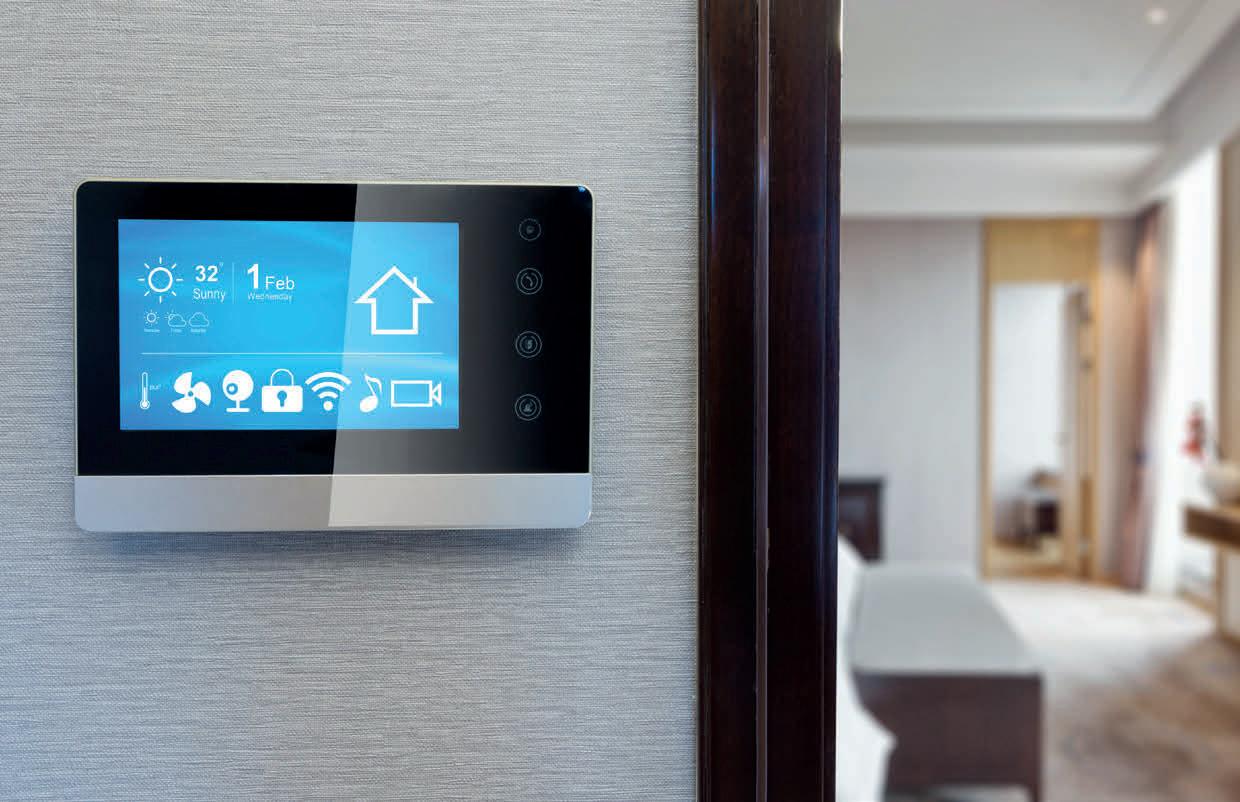
Smart Home Integration: The Convergence of Technology and Comfort
The advanced integration of smart home technologies offers homeowners unprecedented control over their living environments. This goes beyond basic smart home devices and delves into comprehensive systems. In upscale homes, these systems seamlessly blend with the home’s design, boasting sleek interfaces and controls that complement the aesthetic. This trend enhances both functionality and comfort, simplifying daily tasks and enabling homeowners to create personalized living experiences. Below are two examples:
Advanced climate and lighting control systems: These systems allow homeowners to automate and precisely control the temperature and lighting throughout their homes, adapting to the occupants’ needs and daily rhythms. For instance, a homeowner could program the system to gradually increase natural light exposure in the morning for a gentle awakening and to create a cozy atmosphere by lowering blinds and dimming lights in the evening.
Integrated security and entertainment systems: Modern smart homes can incorporate sophisticated security features, including biometric access controls, remote-monitored surveillance cameras, and alarm systems that notify homeowners and local authorities of any unauthorized access. Simultaneously, smart home entertainment systems are equally advanced, offering integrated audio-visual systems providing high-quality sound and visuals throughout the property.
Textural Interplay: A Symphony of Surfaces
Moving to interior design, the third trend emphasizes texture to add sophistication and uniqueness to a space, making the home feel bespoke and curated. This involves using a variety of materials—from rough-hewn wood and plush fabrics to sleek metal and glass—to create a rich sensory experience. The interplay of textures can delineate spaces, provide visual interest, and evoke a luxurious and visually stunning ambiance. The key to stylishly implementing this trend lies in intentional and harmonious blending, rather than overwhelming elements. Consider the following:
A modern living room with contrasting textures: Imagine a living room adorned with rough, natural stone against which a plush velvet sofa stands in stark contrast, inviting comfort and luxury. A polished dark-wood coffee table adds another layer of texture, bringing warmth to the room, while metallic accents in the form of brass light fixtures

and chrome decor pieces introduce a touch of sleekness, creating a harmonious blend of textures.
An eclectic dining area with mixed textures: Carefully orchestrated textures in a dining area create an eclectic yet cohesive space. A reclaimed wood dining table bearing the grain and marks of its previous life offers a tactile and visually engaging focal point. A set of dining chairs upholstered in smooth, patterned fabric introduces a soft, comforting element, contrasting with the rustic nature of the wood. Polished concrete flooring, a cool and understated base, complements the warmth of the wood and fabric. Above, a blown glass and metal chandelier casts a soft glow, highlighting the diverse textures below.
Sustainable Luxury: Eco-Conscious Elegance
Increasing environmental awareness drives the fourth trend, spotlighting sustainable luxury that merges eco-friendly practices with high-end design. By integrating sustainable materials, energy-efficient technologies, green roofs, and water conservation systems, this trend embodies conscious choices that reflect a commitment to sustainability without compromising on style or comfort. Benefits include reducing the home’s environmental footprint while enhancing its long-term value and appeal to environmentally conscious buyers. Explore the examples below:
An energy-efficient, high-end villa with passive solar design: The home’s meticulously planned orientation, window placement, and high-performance insulation techniques maximize natural light and warmth during the winter, while strategically positioned overhangs and landscaping provide cooling shade during summer months. This approach to energy efficiency enhances comfort year-round. Recycled wood flooring and eco-friendly paint complement luxurious furnishings, while solar panels and a rainwater harvesting system provide renewable energy and water.
A modern eco-conscious urban residence with a green roof and living walls: The inclusion of a green roof and living walls in a modern urban residence serves not only to beautify the space but also to foster urban biodiversity and insulation. Crafted with purpose, the green roof manages stormwater, reduces heat absorption, and improves air quality, while internal living walls provide a natural air filtration system. The interior is outfitted with furniture made from sustainably sourced materials and accented with eco-friendly fabrics. Energy-efficient LED lighting, high-efficiency appliances, and smart home technology reduce the residence’s carbon footprint without sacrificing comfort or luxury.
ZHU DIFENG/SHUTTERSTOCK.COM SPACEJOY
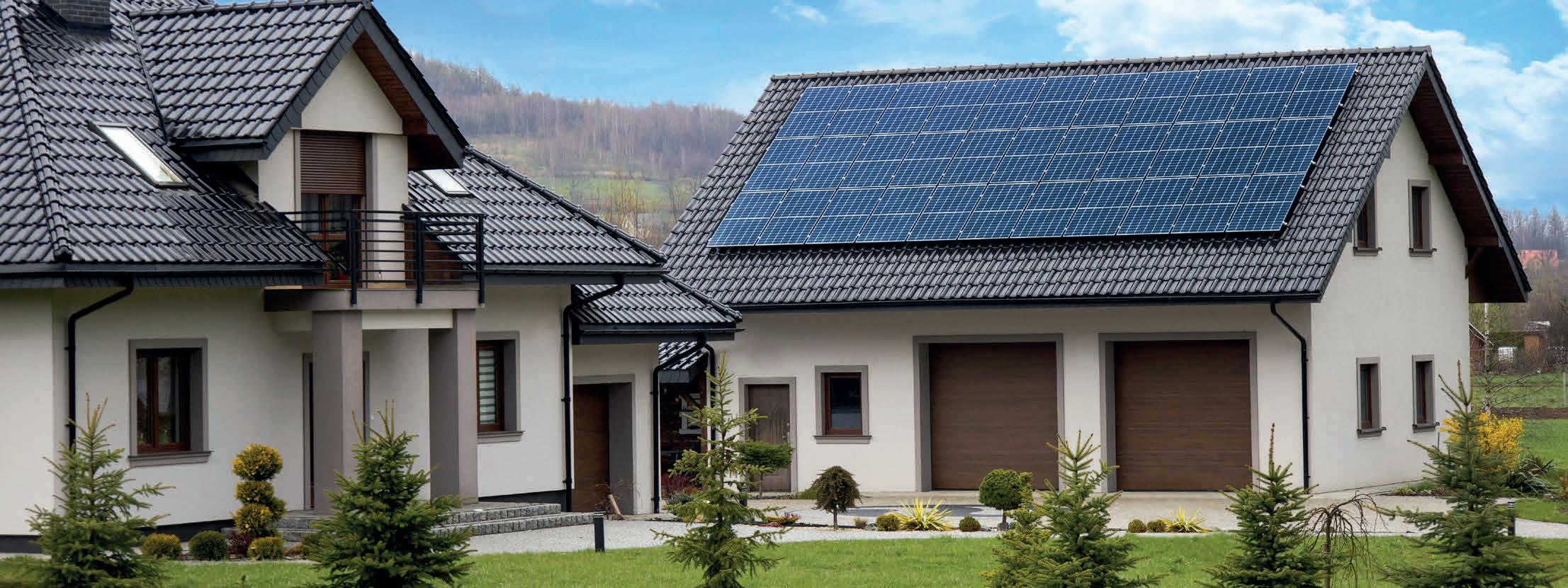
Outdoor Living Spaces: Blurring the Lines Between Inside and Out
Crafting lavish outdoor living areas seamlessly extend the comfort and style of indoor spaces to the outdoors. These spaces can be fully equipped for dining, lounging, and entertaining, with high-quality furnishings, outdoor kitchens, and integrated entertainment systems. The essence of this trend lies in making the transition between the indoors and outdoors feel natural and cohesive. Outdoor living spaces are popular for their ability to expand the home’s usable area, offering a refreshing change of scenery and a constant connection to nature throughout the warmer months. Here are some examples:
A seamless indoor-outdoor entertainment area: Consider crafting a space with a
state-of-the-art outdoor kitchen, featuring amenities such as a built-in grill, wine fridge, and marble countertops, echoing the interior’s luxurious ambiance. Mirror the dining setup with the elegance of the interior dining room, perhaps featuring a long teak wood table and comfortable, weather-resistant chairs perfect for dining under the stars. A cozy lounge area with a fire pit offers a perfect spot for afterdinner relaxation, complete with plush outdoor sofas and ambient lighting for a warm, inviting atmosphere.
An urban oasis with a vertical garden and reflective pool: Envision a spectacular vertical garden climbing the exterior walls, infusing the urban setting with lush greenery while enhancing air quality and privacy. Nestled nearby, a sleek reflective pool creates a serene ambiance, with its gentle water sounds providing a tranquil escape from the city
noise. Comfortable seating areas, shaded by modern pergolas, provide spaces for relaxation or entertainment, all fashioned from high-quality, durable materials designed to withstand the elements while maintaining their luxurious appearance.
Are You Ready to Get Started?
The spring of 2024 promises to bring a fusion of innovation, sustainability, and opulence to home design. These five trends not only reflect the evolving tastes and priorities of upscale homeowners but also offer practical benefits, enhancing comfort, functionality, and environmental consciousness in luxury homes. By adopting these trends, homeowners can create spaces that are not only visually stunning and cutting-edge but also deeply connected to the natural world and equipped for the future.
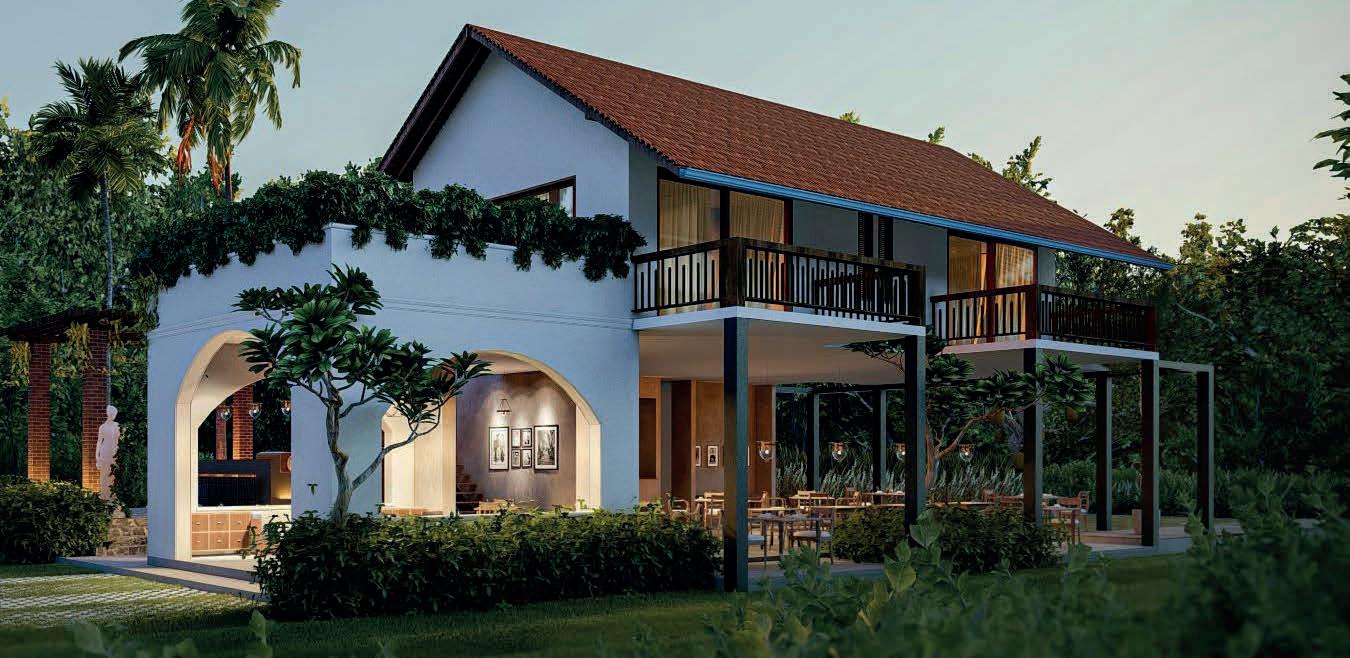
COLOUR REACTOR RZESZOW/SHUTTERSTOCK.COM COLOUR REACTOR RZESZOW/SHUTTERSTOCK.COM
5 BEDS | 2 BATHS | 3,356 SQ FT | $809,000
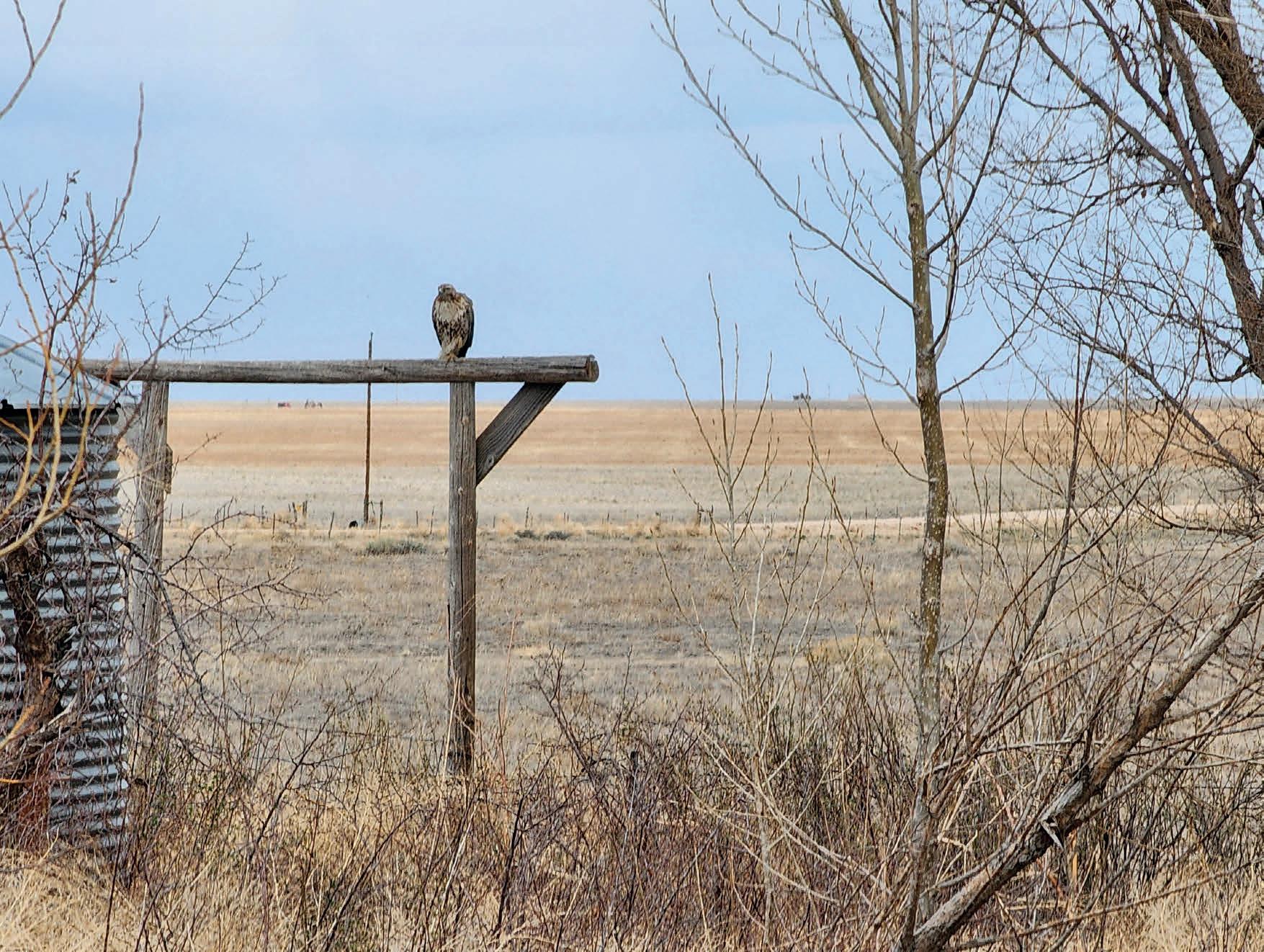


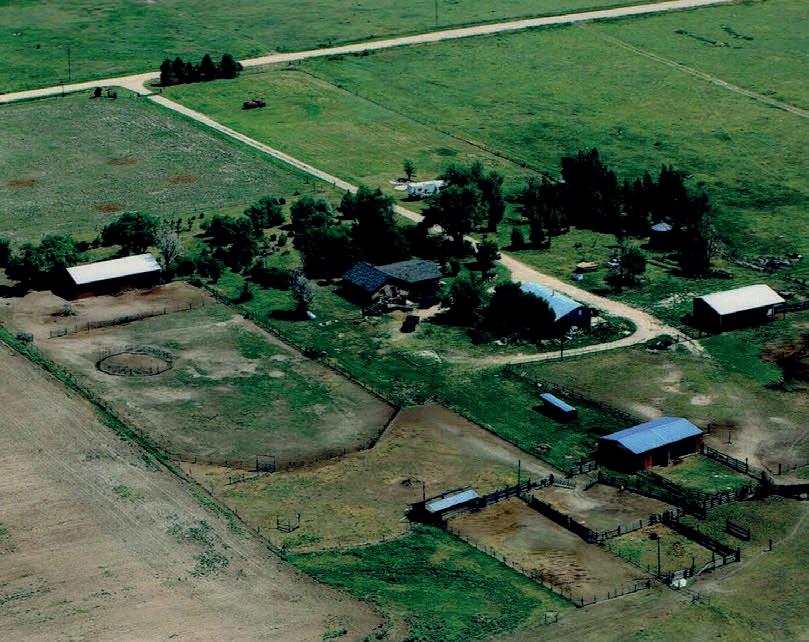

Exciting remote 80 acres horse/cattle ranch for sale. Let your dreams come true and enjoy this remote renovated stucco 3,400 sq ft home. This home has 3 bedrooms, 2 unconventional bedrooms, a newly remodeled kitchen and 2 remodeled bathrooms. It has 3 large living areas (or flex space) and 5 barns.
A 50 acre AG field offers a stunning vista of Pikes Peak, and can be used for alfalfa, hay crops, or expanded for more paddocks. One barn is dedicated to your equine friends, including 5 12x12 stalls, an outdoor arena and round pen. For Bovine and other animals there is a 60x80 railroad style barn. If you are project oriented or a motorhead enjoy a 3 bay Quonset hut style garage/shop with a generous concrete apron. This ranch is located approximately 45 min from Schiver air force base and 65 min from downtown Colorado Springs.



FIVE BARN 80 ACRE RANCH TENA BROOKS REALTOR®
LIC: FA.040031753 303.887.4547 brooks558@outlook.com
50416 COUNTY ROAD 22, RAMAH, CO 80832
|
SCAN HERE FOR MOTE INFORMATION

DREAM VICTORIAN 4 PLEX
412 HOWARD ST, DELTA, CO 81416
5 BD | 5 BA | 2,316 SQFT | $535,000
Welcome to your dream Victorian 4 plex in Delta, Colorado! This beautiful 4-plex is a true gem, boasting 5 bedrooms and 5 bathrooms across its 2,316 square feet. Situated on a spacious corner lot, this home offers a serene setting where you can enjoy the breathtaking Western Colorado sunsets from your covered, wrap-around porch. Step inside and be greeted by the charm of this Victorian beauty. Each unit has been thoughtfully remodeled, featuring fresh paint, new laminated flooring, and modern appliances, with the bottom floor units being handicap accessible. The high-quality glass storm doors with pull -down screens allow for a refreshing breeze, while the window air conditioning units keep you cool during the warmer months. The exterior of this property is equally impressive, with a propanel roof and well-maintained exterior paint and beautiful mature landscaping. The underground automatic sprinkler system ensures that your expansive gardens remain lush and vibrant, while a delightful water fountain in the front yard adds a touch of tranquility to your outdoor space. Need additional storage? Look no further than the partial basement, which provides ample room for all your gardening equipment, holiday decorations, and more. Whether you’re an investor looking to add to your portfolio or someone seeking to start their investment journey, this property offers endless possibilities. Live in one unit and rent out the other three for added income. Don’t miss this excellent opportunity to own a piece of Delta’s history. Priced to move, this Victorian 4-plex won’t be on the market for long. Schedule your private showing today and make this your new home sweet home! Call now to book your appointment and take the first step towards making this Victorian beauty your own.
 BARB ROCK BROKER / OWNER
BARB ROCK BROKER / OWNER
970.901.4807
barbrockrealtor@gmail.com www.teamrockexperience.com
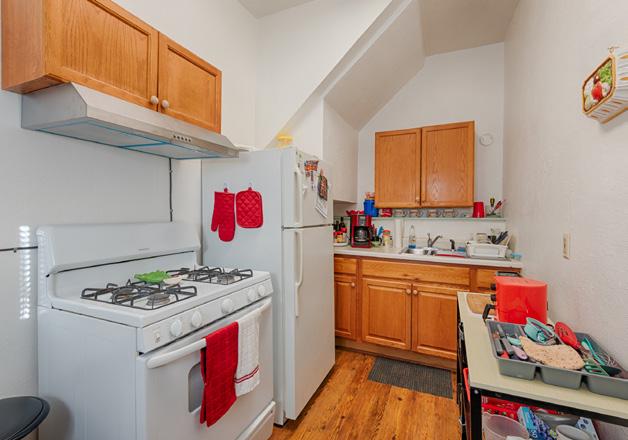

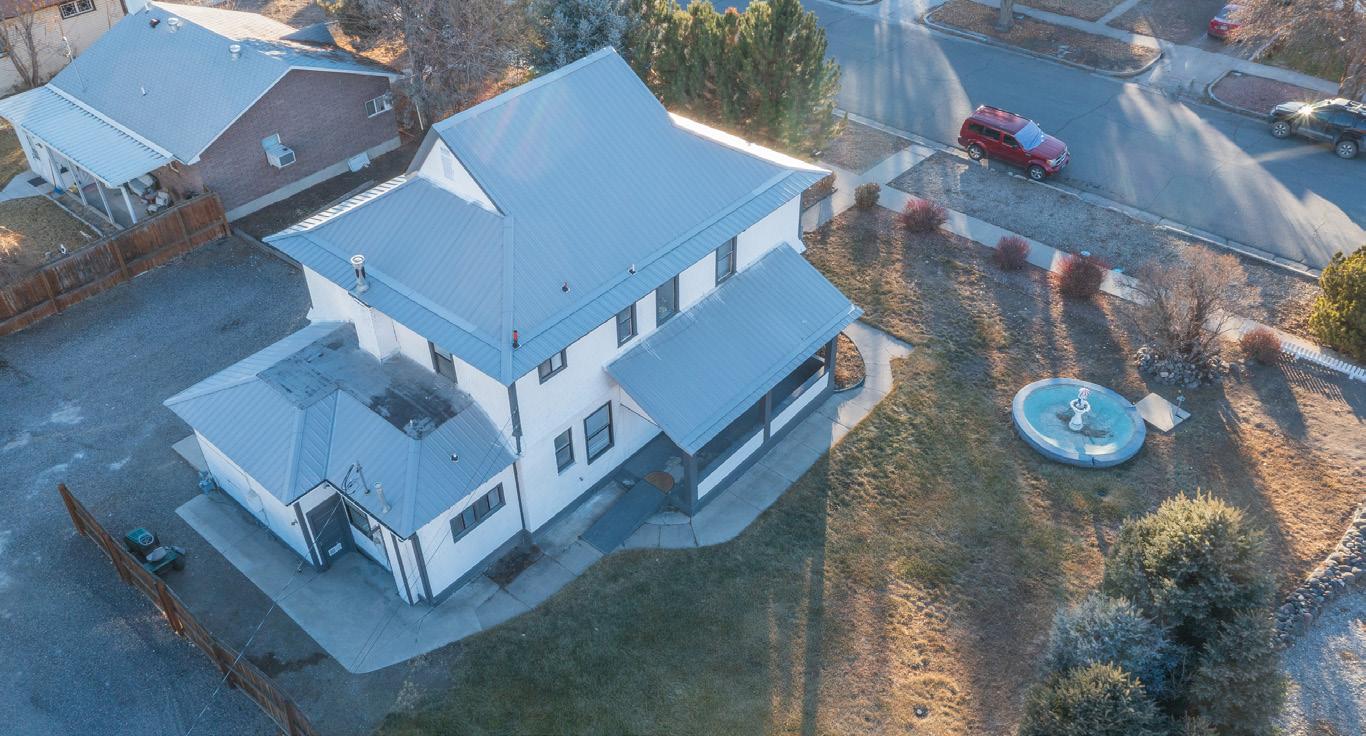

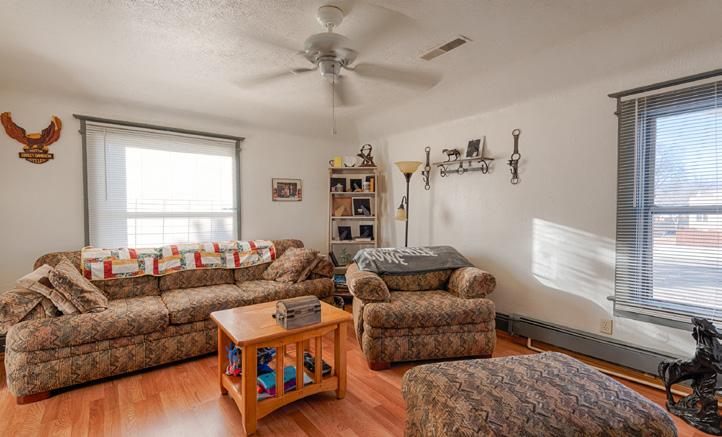
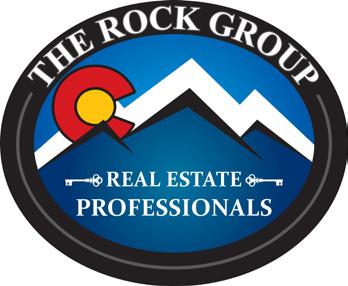
DELTA

355 Vista Del Rio Drive Unit A, South Fork, CO 81154


355 Vista Del Rio Drive is a paired home for sale currently priced at $785.000. Paired home building, both units are included in price! Two homes for the sales price. Each side of the home (it’s a paired home, so features Side A and Side B) has three bedrooms, 2 Full bathrooms, central air conditioning, trex deck, gas fireplace, attached garage, front patios with river views. Zoning allows, and short term rental permits are in place. Easily an owner could live in one and rent the other, or use it completely as a rental; whatever their desire. South Fork Colorado 81154 is the location of this paired home property. The community is a large culdesac, and it’s situated on the Rio grande River. Additionally, Wolf Creek Ski area is approx. 17 miles away; and the world class golf Club Rio Grande Golf club and resort is minutes away. Quiet mountain home.
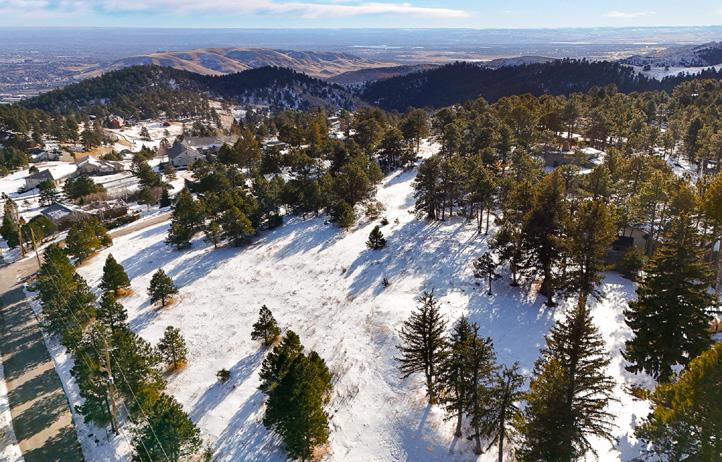
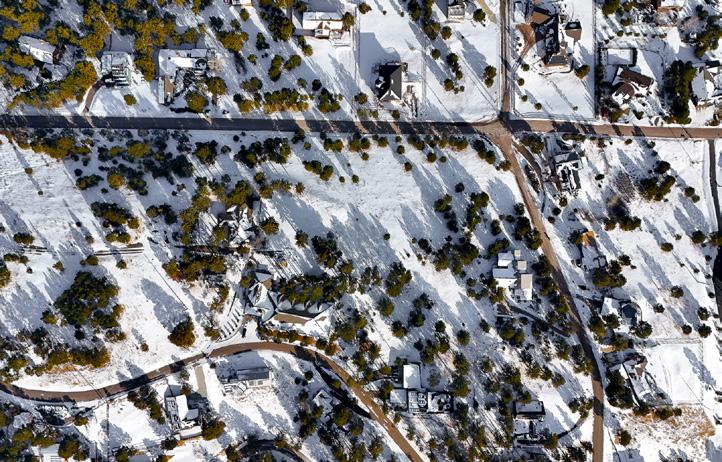

Your opportunity for a slice of paradise in close to the city, a coveted area known as Panorama Heights! This jewel of a community is located just minutes from I 70, easy access to Denver! Golden would be your home address, the Lookout Mountain exit offers ease of access yet there is no highway noise. Some of your favorite sights will be elk and deer grazing, watching the playful fox and majestic turkeys. Who knew that wildlife could be so varied right in your backyard?? City lights are one of the highlights of this gorgeous tree lot! Choose your spot to locate your new custom home. This site boasts a water tap included and paid for already. Get your architect, create a plan, blueprint and make this your reality.
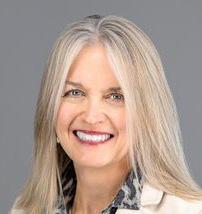


6 BEDS | 4 BATHS | 2,172 SQFT | $785,000 1.8 ACRES | $600,000 ANNIE SCHNEIDER REALTOR® 303.548.5299 annie@annieschneider.com 143 Union Blvd Ste 120, Lakewood, CO, 80228-1827
Mountsfield Drive, Golden, CO 80401



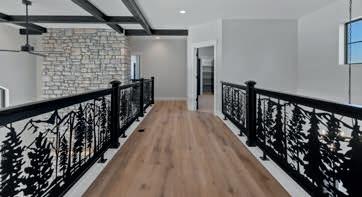



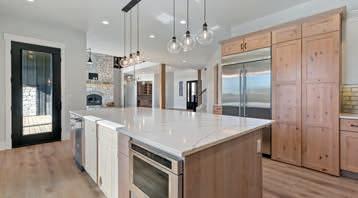

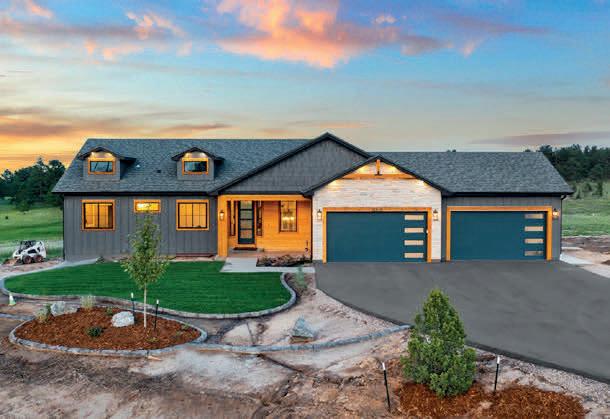


Contact Us 719-439-4046 Stjamesteam@JSHomesinc.com www.jshomesinc.com
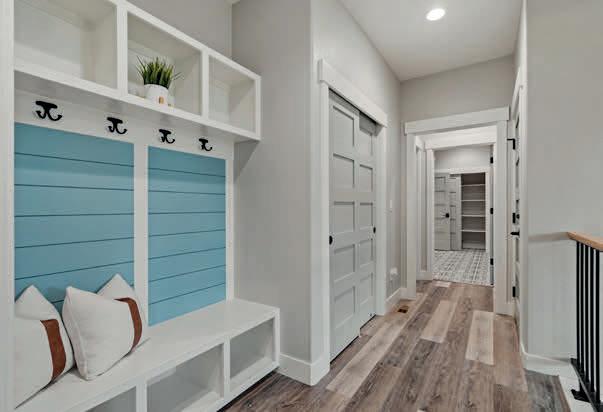

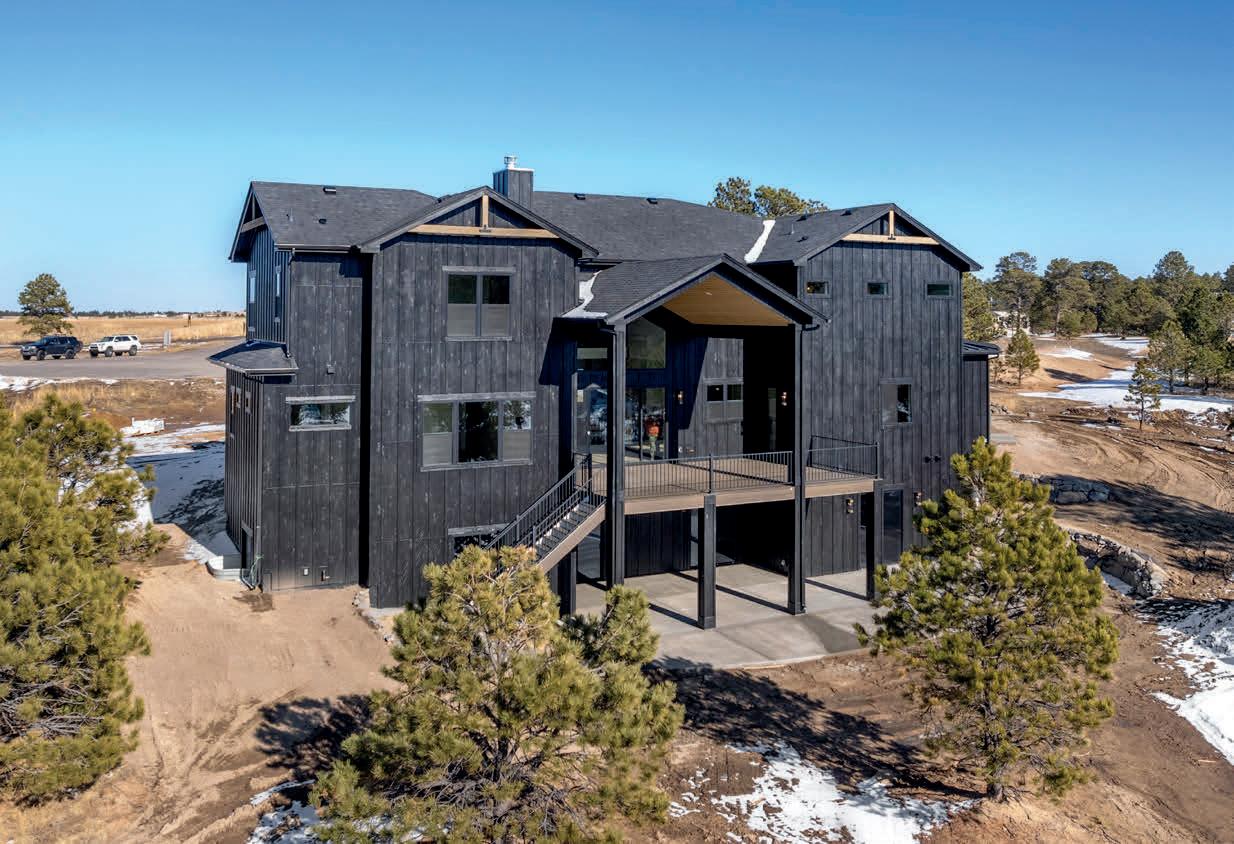
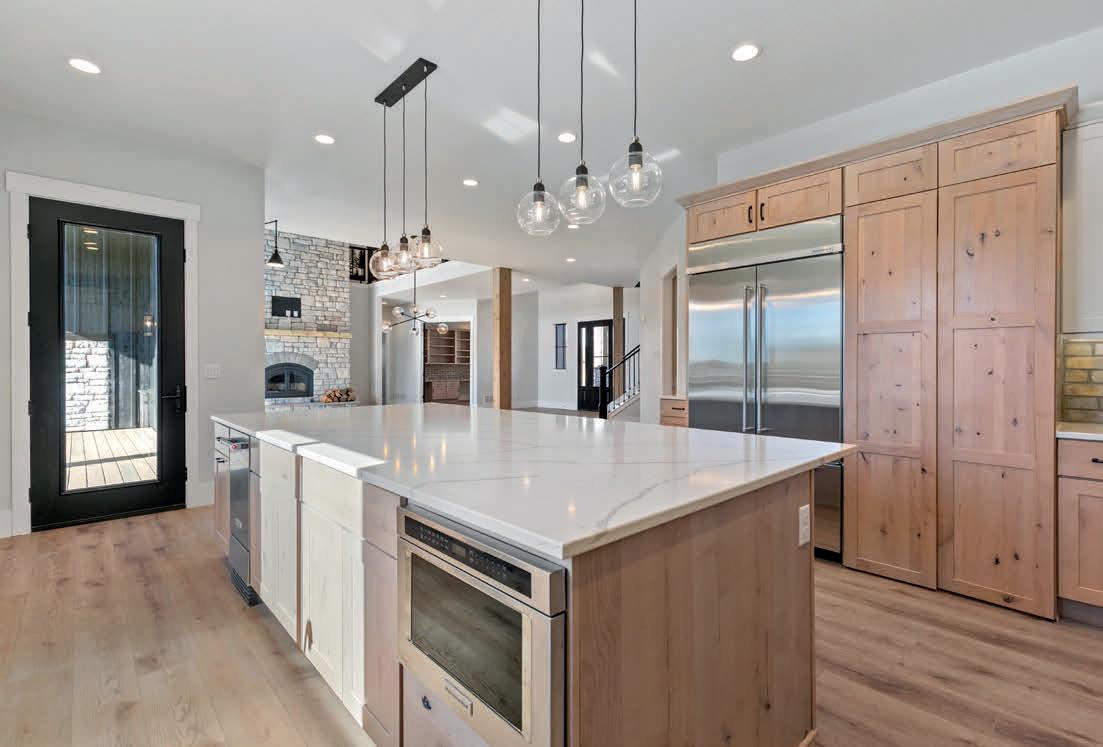








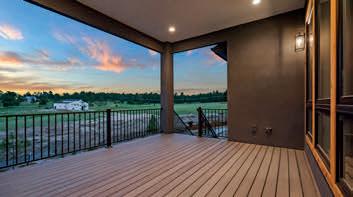
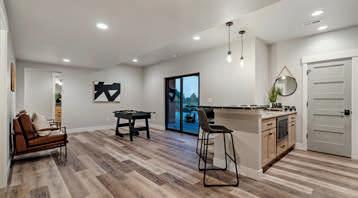
Hello There! Visit Us Online Creating Luxurious Homes with High-Quality, Custom Finishes, by Bringing Your Dream Home to Life through Tailor-Made Construction, Defined by Elegance and Exceptional Customer Service Now Building in These Areas: Winsome, Terra Ridge, Monument , Black Forest, Flying Horse North, Peyton, and surrounding areas
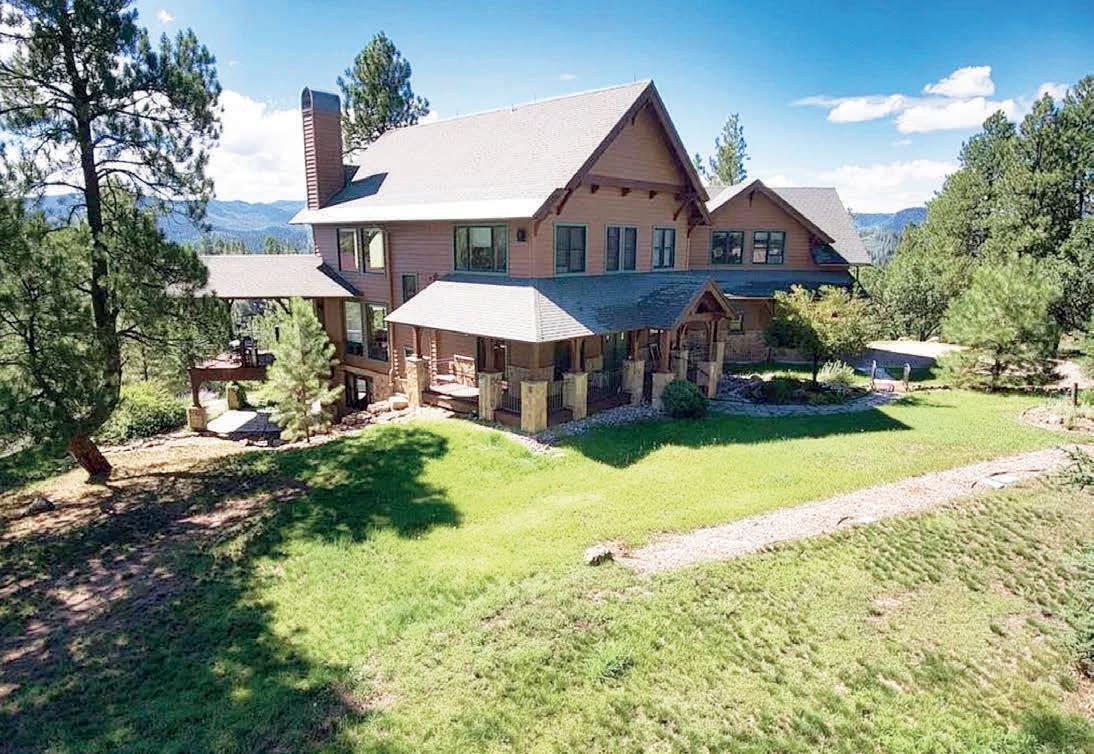
35.2 acres with a guest house and set up for horses. Navajo River Ranch is one of the most desirable gated communities in Archuleta County and it has two private entrances into the National Forest. The property comes with an extra workshop/garage, a growing dome, a round pen, 3 stall + barn and numerous outbuildings. The main house is 5,141 square feet and the guest house is 2,028 square feet. The tack room in the barn is heated and has hot and cold water. The gourmet kitchen is large enough to hold 4 cooks and there is a separate dining room. The bathrooms and kitchen counters are granite, the doors are knotty alder. The floors are hardwood, Travertine and carpet. The solar power runs select appliances and pumps for radiant heat and is backup for in floor heat with 16 zones, the propane hot water heater is 120 gallons and there is a state-of-the-art Aquafauna water filtration system. This property is bordered by BLM and has two 1800-gallon cisterns and two 1000 gallon buried propane tanks. This property is a must see! MLS 813104
Virtual tour : https://vimeo.com/850327930
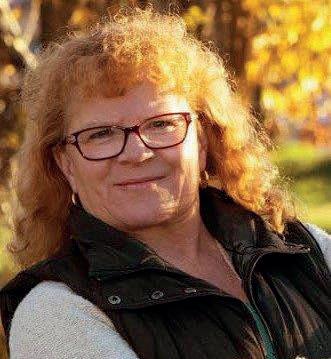
970.759.8109 ShellieCHogue@gmail.com www.shelliehogue.com


2453 RUNNING HORSE PLACE CHROMO, CO 81128
5 BD | 6 BA | 7,169 SQ FT
$2,400,000
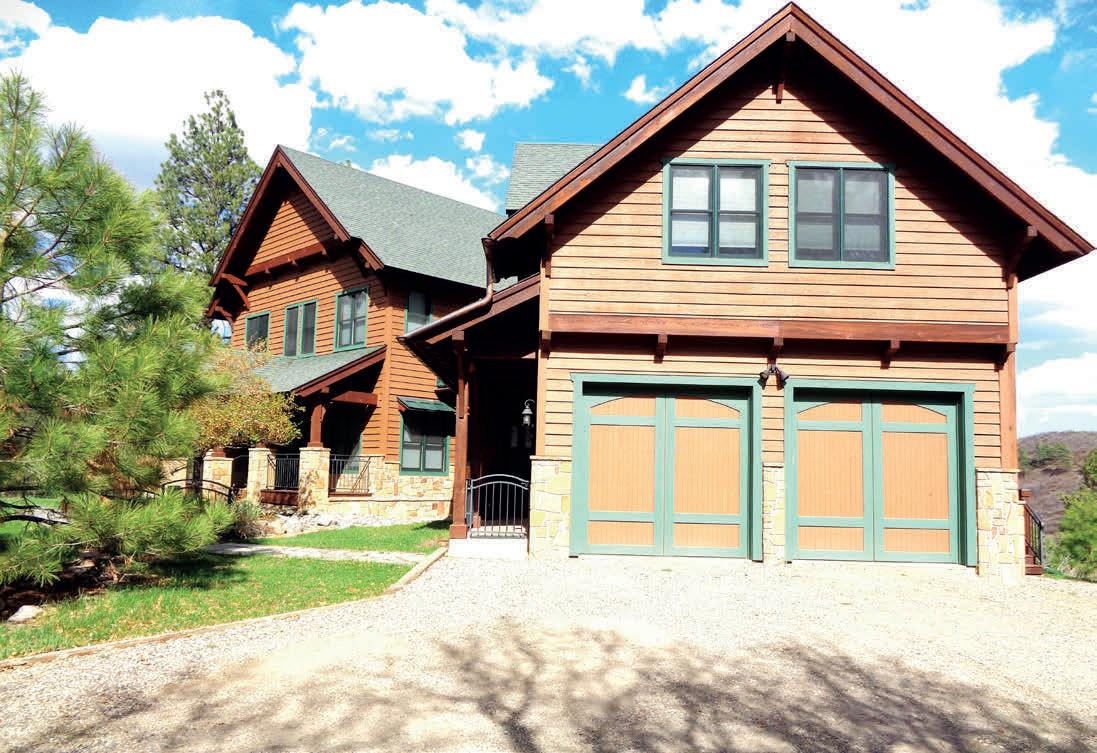
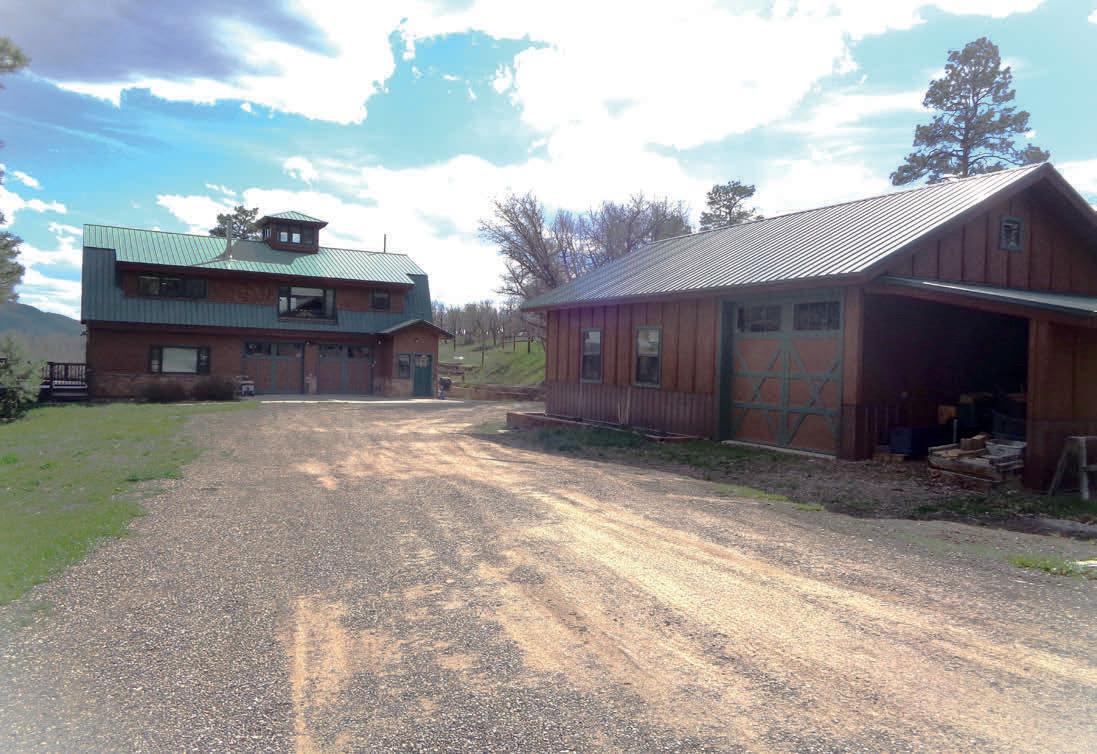

spectacular SHELLIE HOGUE BROKER
LIFESTYLE
PROPERTY
409 Lewis Street, Pagosa Springs, CO 81147
Main House
Main House
Guest House
54
Barn
Serene Mountain Retreat
65 CABALLERO DRIVE
PAGOSA SPRINGS, CO 81147
This home is perfectly located on approximately an acre of land in the Pagosa Lakes area. Lots of natural light floods thru the large windows throughout this home. There are views of the Eastern Range of the San Juan Mountains. The open concept of the living room, dining room and kitchen provide an easy flow for entertainment. Open the back door and a 700 sq ft deck will provide additional space for a BBQ grill, plenty of outdoor seating, and a new hot tub for your relaxation and enjoyment. There is tile throughout the lower level in the kitchen, dining room and in high traffic areas. A fireplace with stacked stone in the center of the living room lends to warm and cozy nights by the fire. There are speakers mounted on the ceiling for surround sound while watching your favorite show or listing to music. The kitchen has granite countertops, stainless steel appliances, a natural gas stove, and plenty of workspace for the chef to prepare their favorite meals. There is great storage space throughout this kitchen and a built-in pantry with pull out shelves to keep all your cooking needs handy. The primary bedroom is located on the main level with sliding glass doors leading to the deck. The primary bathroom has a spa feeling with a steam shower and a jacuzzi tub. Moving upstairs there are three bedrooms, two with walk-in closets. The fourth bedroom is large (10’10”x20’11”) and could be used as a great entertainment or workout equipment area with awesome views of the Eastern Range. The bedrooms are spacious! There is so much storage in this home on each level and even an area below the home where just a few stairs take you into a workshop/storage space. So many great features of this home and land including a paved driveway with extra parking spaces. A permanent shed is great place to store your equipment or outdoor toys. A second metal shed (currently on the property) and some of the furnishings are available for purchase. Just minutes away from uptown amenities such as the grocery store, medical center and great restaurants.
4 BEDS | 2.5 BATHS | 2,350 SQ FT
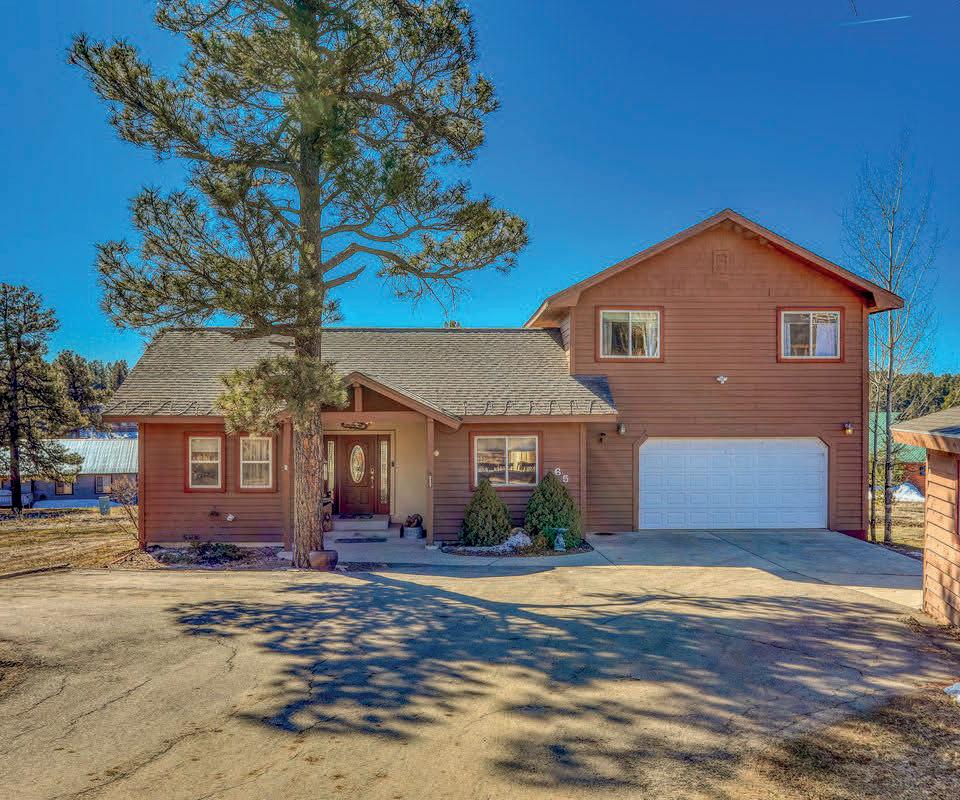


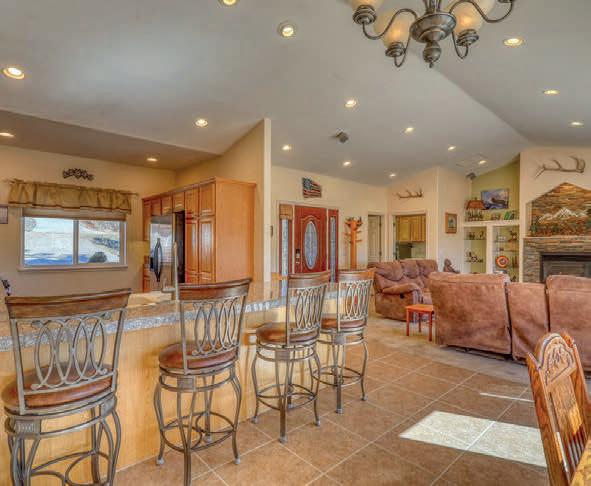
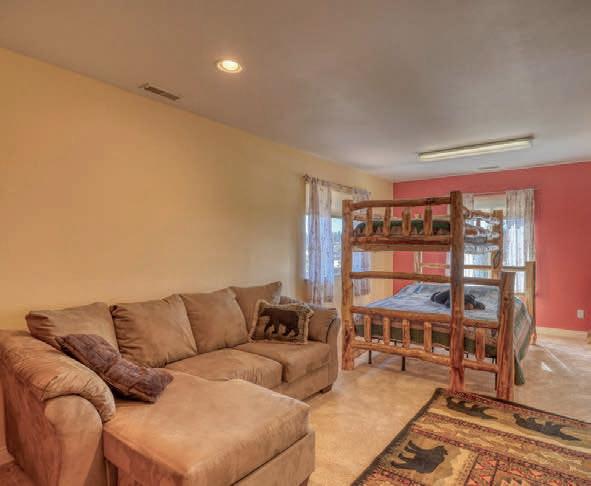

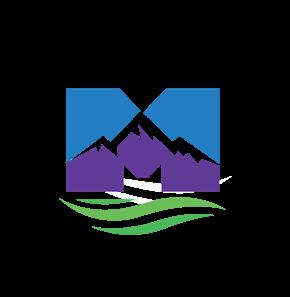

BARBARA SWINDLEHURST BROKER/OWNER c: 303.618.7423 o: 970.264.6673 barbara@mountainmeadowrealestate.com 409 Lewis Street | P.O. Box 3850 Pagosa Springs, CO 81147
$849,000
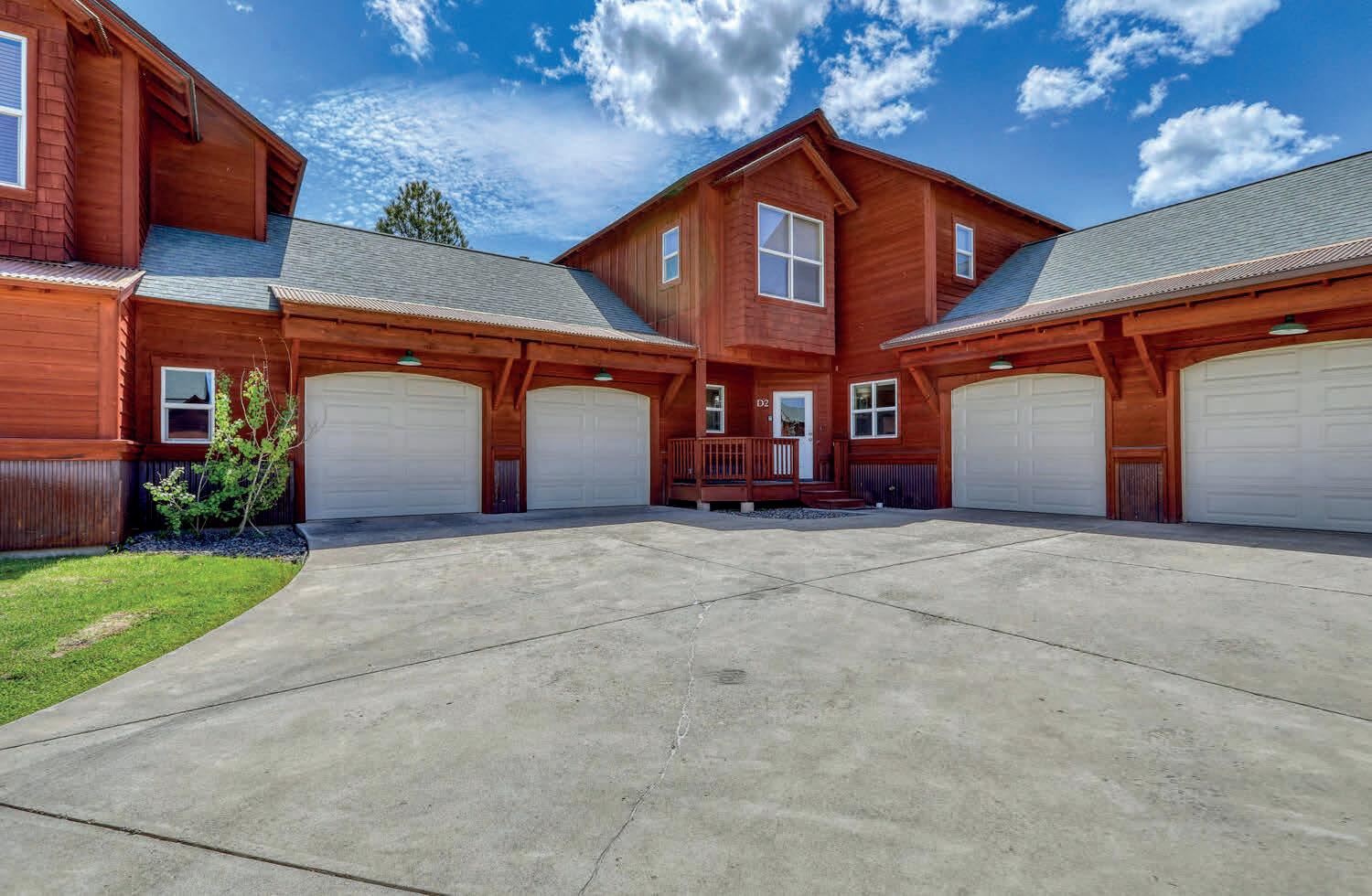

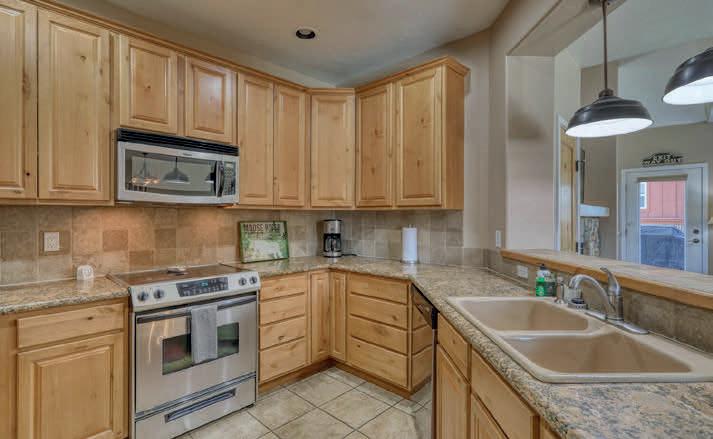

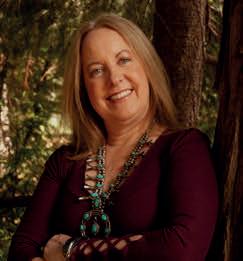
3 BEDS | 3 BATHS | 1,680 SQ FT | $534,000
Seller Financing Available! Beautiful townhome in the mountains of Southern Colorado fully furnished and turn key ready for your short term rental investment. Or if you are looking for a primary home or part-time home for yourself with low maintenance, this home would be perfect for that too. This 3 bedrooms, 2 1/2 baths home features granite countertops, hardwood floors, gas fireplace, spacious living room, fully equipped kitchen, pantry, laundry room and an oversize two-car garage. Each bedroom is generously sized and comes complete with comfortable beds, ample storage space and stylish decor. The bathrooms are equally impressive with features such as granite countertops, tile flooring and a walk-in shower in the primary bathroom. This townhome is located in a prime location that offers convenient access to all the amenities and services you might possibly need. With its prime location, excellent amenities, and turnkey ready status, this home is a great investment opportunity that is sure to attract renters for years to come. Don’t miss out on this amazing chance to own a piece of prime real estate in a highly desirable location! The Mountains in Southern Colorado.

BEAUTIFUL TOWNHOME 620 LAKESIDE DRIVE #D2, PAGOSA SPRINGS, CO 81147
MARIANNE HAMILTON Owner/Broker CLHMS, CRS, GRI, ABR, REALTOR® 970.585.9005 mhamilton@remax.net 390 Boulder Drive, Suite 100, Pagosa Springs, CO 81147 RemaxEaglesNest.com EAGLE’S NEST
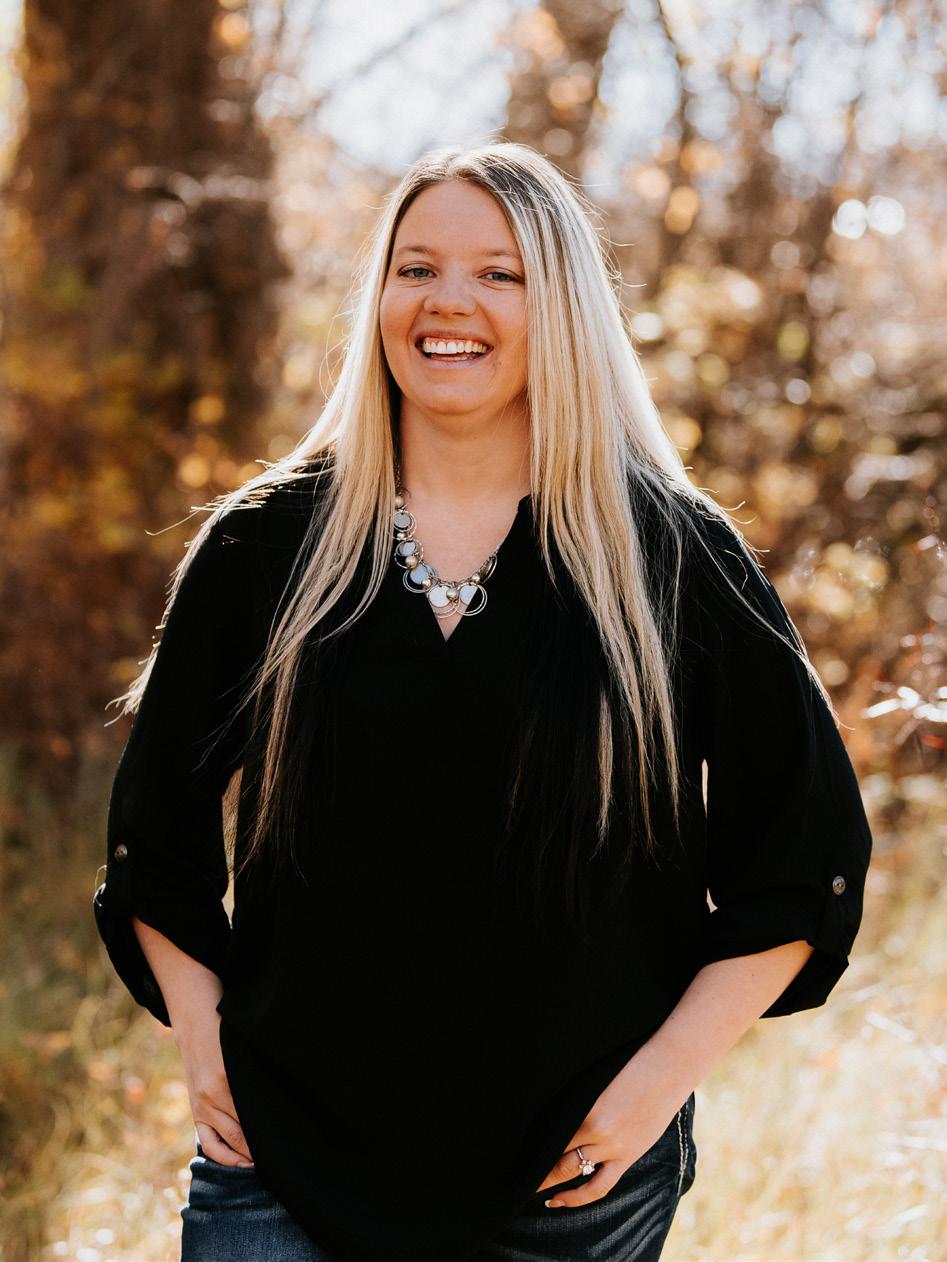
MEET YOUR FRIENDLY NEIGHBORHOOD REALTOR® DAKOTA CORDLE
Hello, Grand County! I’m Dakota Cordle, your dedicated local real estate expert, and I’m thrilled to be your go-to resource for all things home or Grand County related! Just some quick tidbits about me: On the rare occasion that I have FREE time on my schedule I like to make the absolute best of it, you can usually find me at a concert, or out on the trails with my dogs and husband. I absolutely love the Gulf of Mexico, and I make it a priority every year to explore a new area on the Gulf every winter! It brings a much-needed break from the Artic Tundra that we live in, and I get to explore new places while enjoying the BEST food! In my everyday life I find solace in all the chaos, and I am not sure what I would do if I did not have 100 tasks to complete on any given day! My three dogs (Harley Rae, Finley Mae and Lillian Fae) are practically the rulers of the house, and they are my biggest fans. Now to get down to business: I might be new to the real estate business, but I have over a decade of experience in construction, kitchen design and agricultural business. So, you get a BONUS when you pick me as your Realtor® as I can help with a multitude of things. My network is extensive, and if I cannot figure out a solution to your problem, I promise I will find someone who can! No matter where you are in your real estate journey, I can help you!

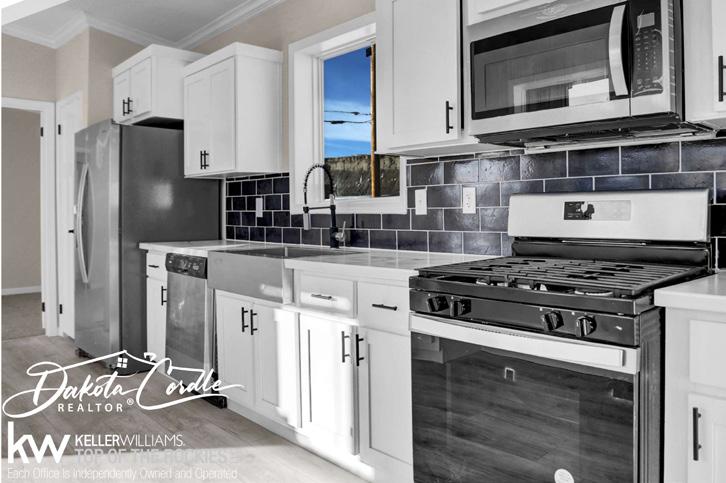
HOW I CAN HELP:

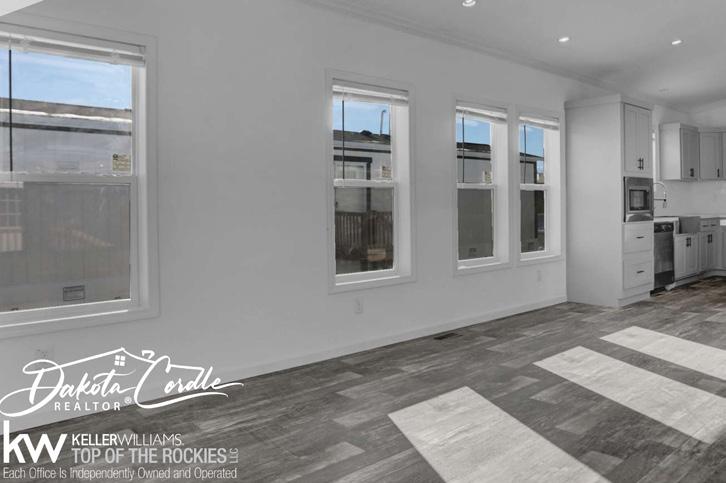
• Area Expertise: As a Grand County NATIVE, I am an expert in the area, and can tailor your search to meet your personal criteria.
• Credit Building Guidance: Navigating the world of credit can be daunting, but fear not! I’ll provide actionable steps to help you build and improve your credit score.
• Personalized Service: Your dream home is unique, and so is my approach! I’m committed to understanding your needs and tailoring my services to match.
• Educational Workshops: Stay tuned for informative workshops and resources tailored for building credit, making your dreams a reality, and much more! Knowledge is power, and I’m here to empower you!
• First Time Home Buyer Incentives: If you have worked hard to increase your credit and saved up a down payment, and you are not sure how to take full advantage of first time home buyer incentives? Let’s talk!
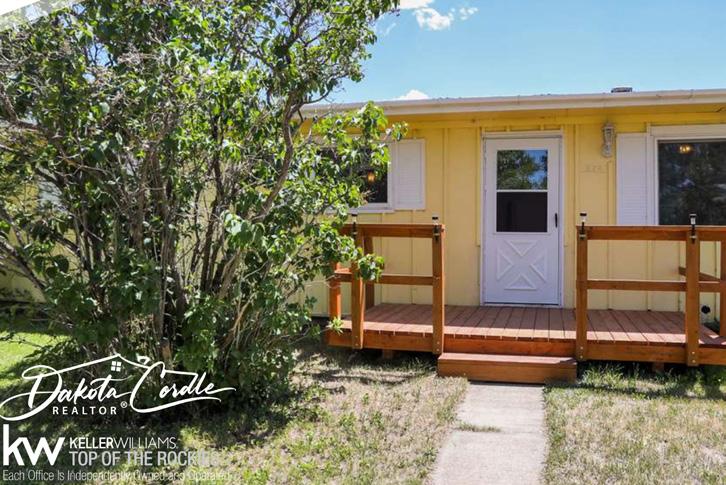
• Equity Leverage: If you already have a house would you like to learn how to leverage your equity to buy an investment property? Let’s talk!
• Property Management: If you already have investment properties, do you need a property manager? Let’s talk!
• Professional Referrals: Are you planning on making big moves in the near future? Let me help you find a great agent in your new area! Let’s set you up for success, and make sure you have a trusted agent and someone looking out for you in your new adventure! Did you just move here and you need help finding a trusted contractor to help you fix some things in your new house Let’s talk!
Let’s Connect! If you are dreaming of finding the perfect home, or just looking for some great local resources. I’m here to serve you!
Your dream home awaits, and I’m here to make the journey enjoyable and stress-free. Reach out to me for a personalized consultation, and let’s turn your homeownership dreams into reality.
970.724.KOTA dakota.cordle@kw.com | dakotacordle.kw.com Send me a message
SOLD SOLD SOLD
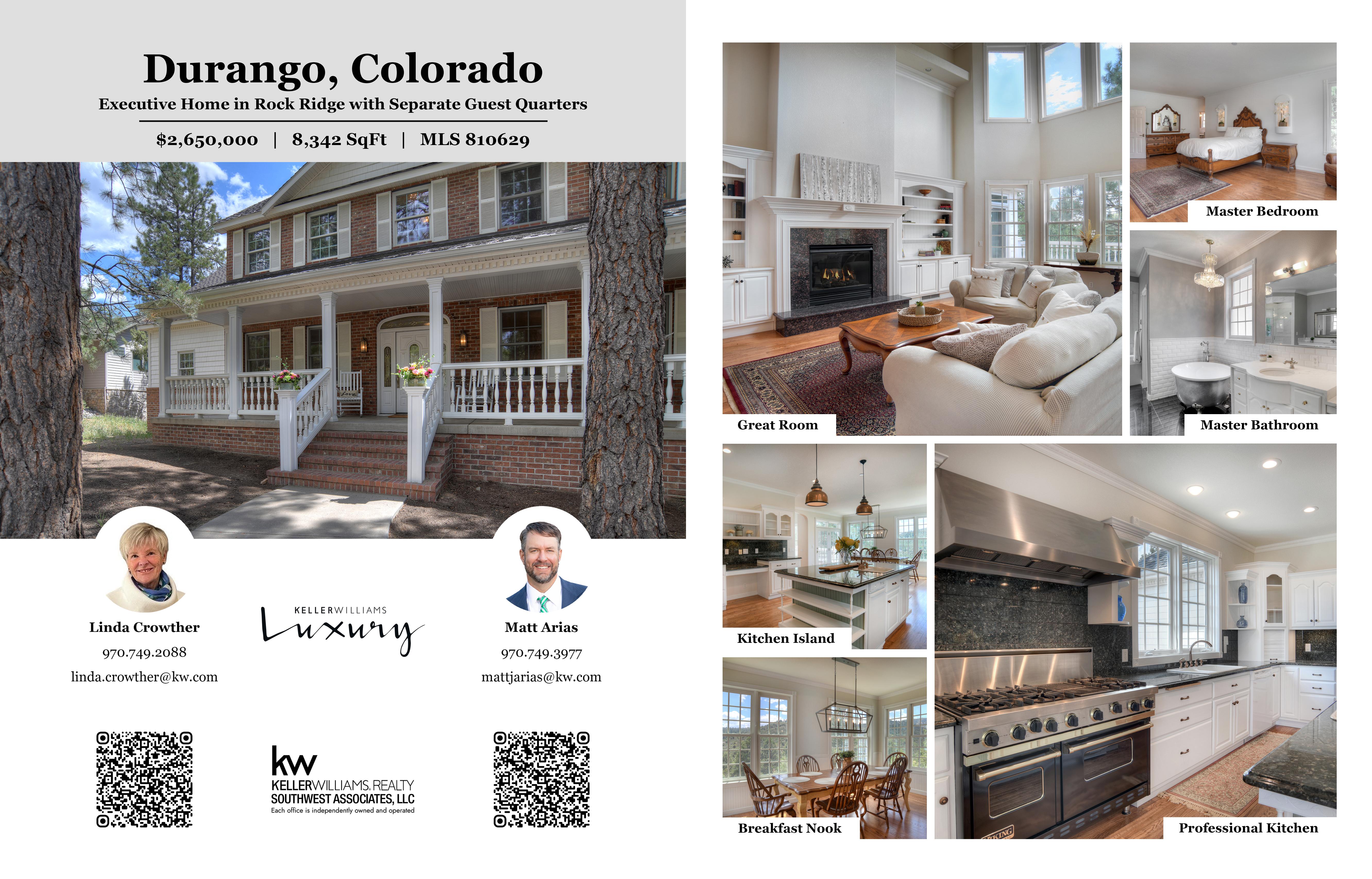

58









Downsize to your perfect move-in ready, sweet corner location in the Silver Leaf 55+ Community near the heart of Paonia, where fruit orchards and wineries abound. These tastefully designed green-built, energy-efficient stucco units nestled in mature, professionally maintained landscaped common areas offer a quiet end-of-the-street setting. Each individually-owned home is constructed of 18” Pumice-Crete with metal roofing, featuring great room light from the double-pane, low-emittance south-facing windows, 12-ft pine wood ceilings, bamboo flooring with in-floor radiant heat, solid wood interior doors, ceiling fans, and clerestory windows adding to the natural lighting and fresh air of your space. Freshly painted, this cozy unit features alder soft-close cabinetry, large pantry, walk-in shower, WiFi-controlled Nest thermostat and a newly added split heat/AC for additional heating and cooling. Brand new pergola over the outdoor patio is surrounded by trees with new perennial landscaping with WiFi-controlled irrigation system. There’s even a lovely raised bed for your herb garden! Designed for aging in place, community membership includes share in one of the largest photovoltaic solar banks in the county, professionally maintained outdoor common areas and a lovely, spacious Common House to accommodate groups and friends, family and overnight guests. 2 BEDS | 1.5 BATHS | 1,005 SQ FT |


Kristin Swanson REALTOR® Kristin Swanson Realty Services 970.217.8204 kristin@paoniacoloradorealty.com
paoniacoloradorealty.com
CREN MLS #809239 | $417,000 1200 3RD STREET, UNIT 4, PAONIA, CO 81428


Today, in the spirit of the miners, people find their way to Creede to ‘stake their claim’, not for silver, but for a way of life. Nestled amongst 96% public lands and surrounded by numerous wilderness areas, Creede offers a quiet, slower paced life. The main street is pedestrian-friendly and has a host of galleries, restaurants, specialty shops, museums, and the nationally-acclaimed Creede Repertory Theatre. A town now rich in mining history, community, culture, and recreation, Creede is a place like no other, a place to call home.
When we are not selling real estate we are enjoying the outdoors; riding the high country, skiing, hiking, team roping. We bought Broken Arrow Ranch in 1995 as a place to raise our two daughters with their horses, chickens, rabbits, pigs, cats and other furry creatures. Our priorities are; family, community and to serve our clients with integrity and professionalism.


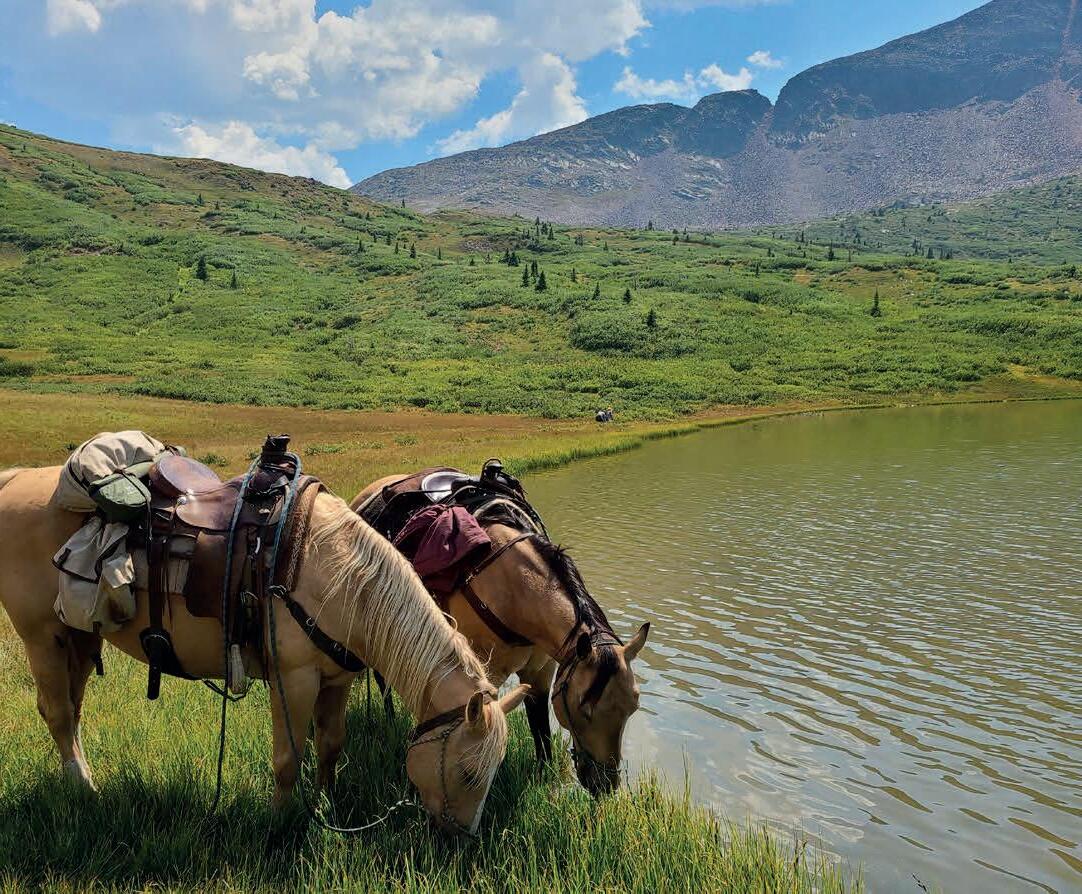
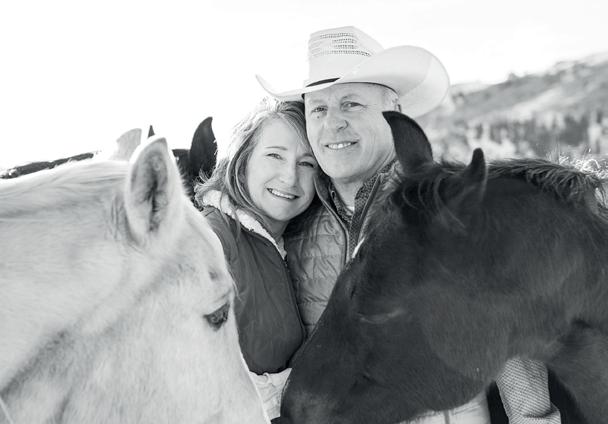

Anne and Dale Pizel BROKER/OWNER t 719.849.3298 | e anniepizel@gmail.com | w www.brokenarrowcreede.com A PLACE LIKE no other... A PLACE TO CALL home. CREEDE, COLORADO!

A Community of Custom Built Homes on Nature’s Doorstep.
A step-by-step solution to enjoy the perfect new built home in Montrose, Colorado. Colorful, diverse, and full of possibilities, Montrose has something for everyone. Whether you want snowy mountain adventures, a small-town community or golden sunsets over the San Juans, this is the place to live, work and play.

BEARS LAIR
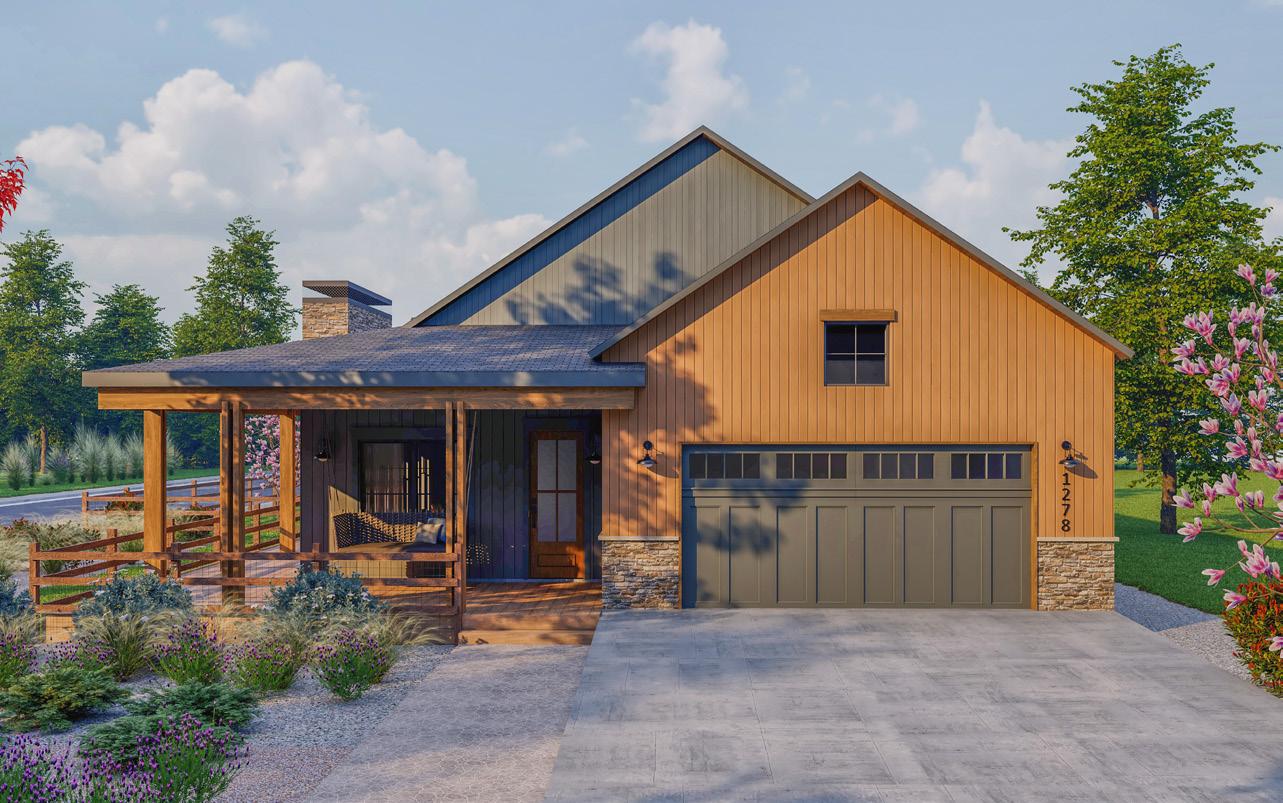
DEER HOMESTEAD 1
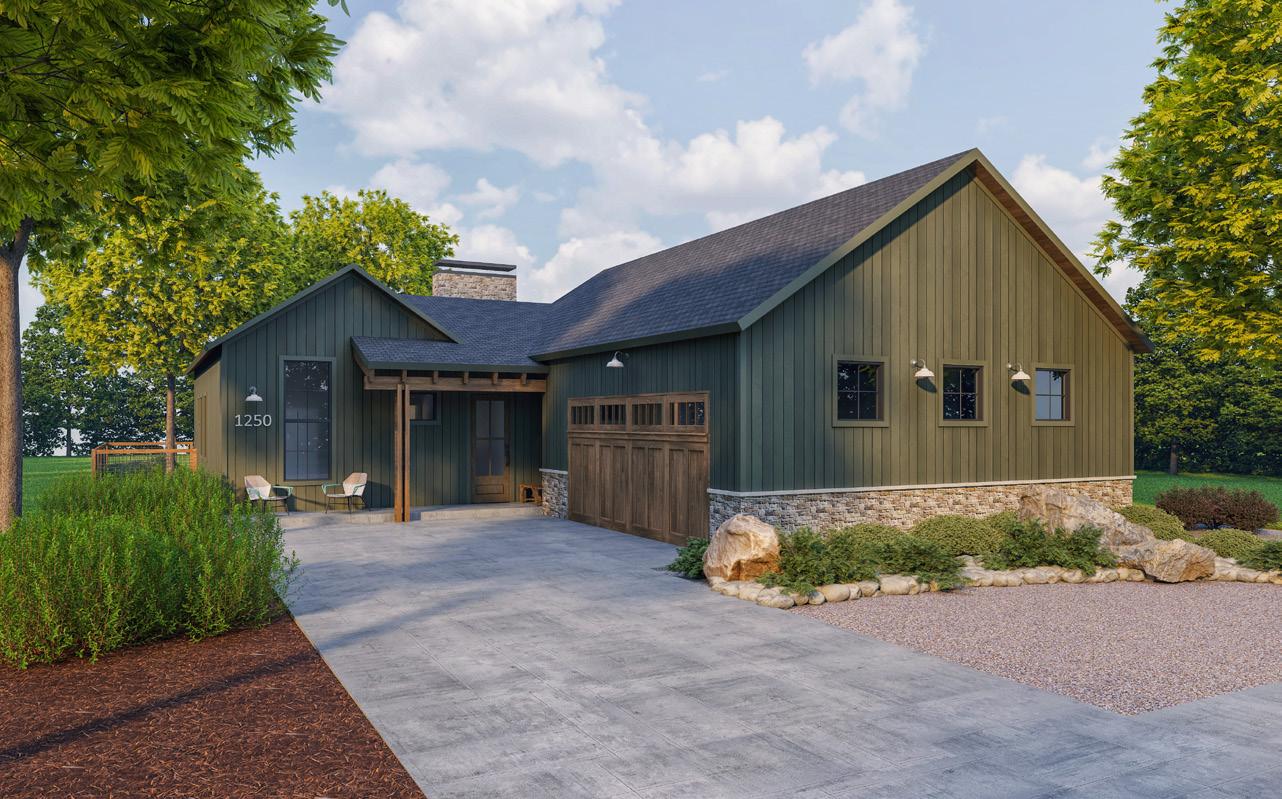
CHIPMUNK COTTAGE

Customize your future home at www.thegrovemontrose.com with the interactive floor plans. See what lots within The Grove are currently available and by hovering over each lot, you can see which homes fit well within the lots. You can select the home that interests you to continue customizing based on your needs and what is most important to you in your new home. Use this as a fun exploratory tool! Once you’ve narrowed down your favorite features, get in touch with our Sales Team, and we will help you to confirm lot and home availability relative to your home selection and desires.
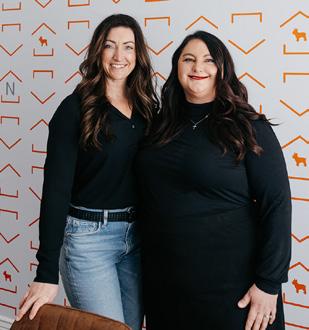

2-3 BED | 2.5 BATH | 2,137 SF | $735,000
2-3 BED | 2 BATH | 1,640-1,703 SF | $575,000
2-3 BED | 2 BATH | 1,951 SF | $700,000 FOX DEN 2-4 BED | 2.5 - 3 BATH | 1,936 - 2,284 SF | $675,000
www.TheGroveMontrose.com JESSAMY PRESSLER & KERRI NOONAN-INDA REALTORS® 970.275.7860 info@yourteammontrose.com
62
www.YourTeamMontrose.com
CUSTOM RANCH STYLE HOME


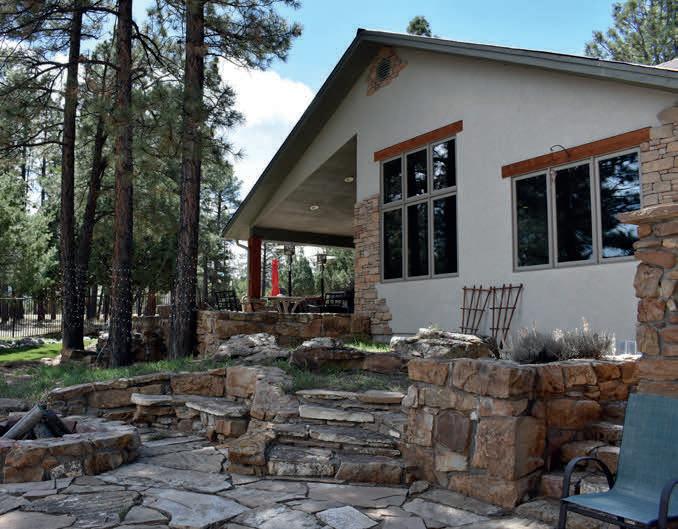

Nestled in the scenic Divide Ranch and Club golf community, this custom 2,081 sq ft home offers serene living just moments from Ridgway, Telluride, Montrose, and Ouray. The open-concept layout, vaulted ceilings, and custom features create a welcoming ambiance. Enjoy entertaining in the spacious living area with a wet bar and gas log fireplace. The kitchen boasts granite countertops, ample storage, and a large island. Retreat to the primary wing with a luxurious bathroom and private patio with mountain views and hot tub. The guest wing features two bedrooms and a shared bathroom. With a fenced yard, covered patio, and golf membership included, this home offers resortstyle living at its finest.
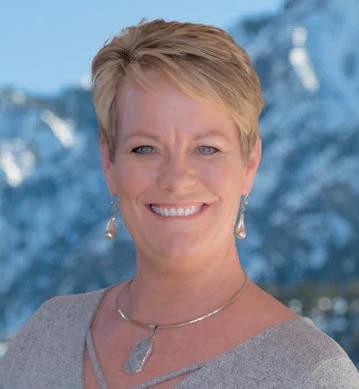
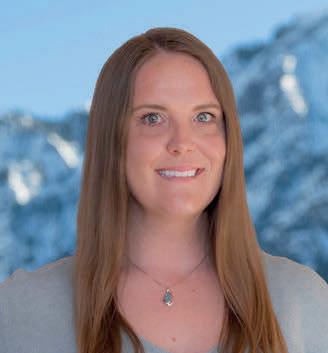

PEGGY LINDSEY REALTOR® 970.596.1219 lindseyrealestate@gmail.com www.ourayrealproperty.com
IN DIVIDE RANCH AND CLUB IN RIDGWAY 405 BEAR CUB DRIVE, RIDGWAY, CO 81432 3 BEDS / 2.5 BATHS / 2,081 SQ FT KAYLA KARSH REALTOR® 970.519.1863 kaylakarsh@gmail.com www.ourayrealproperty.com
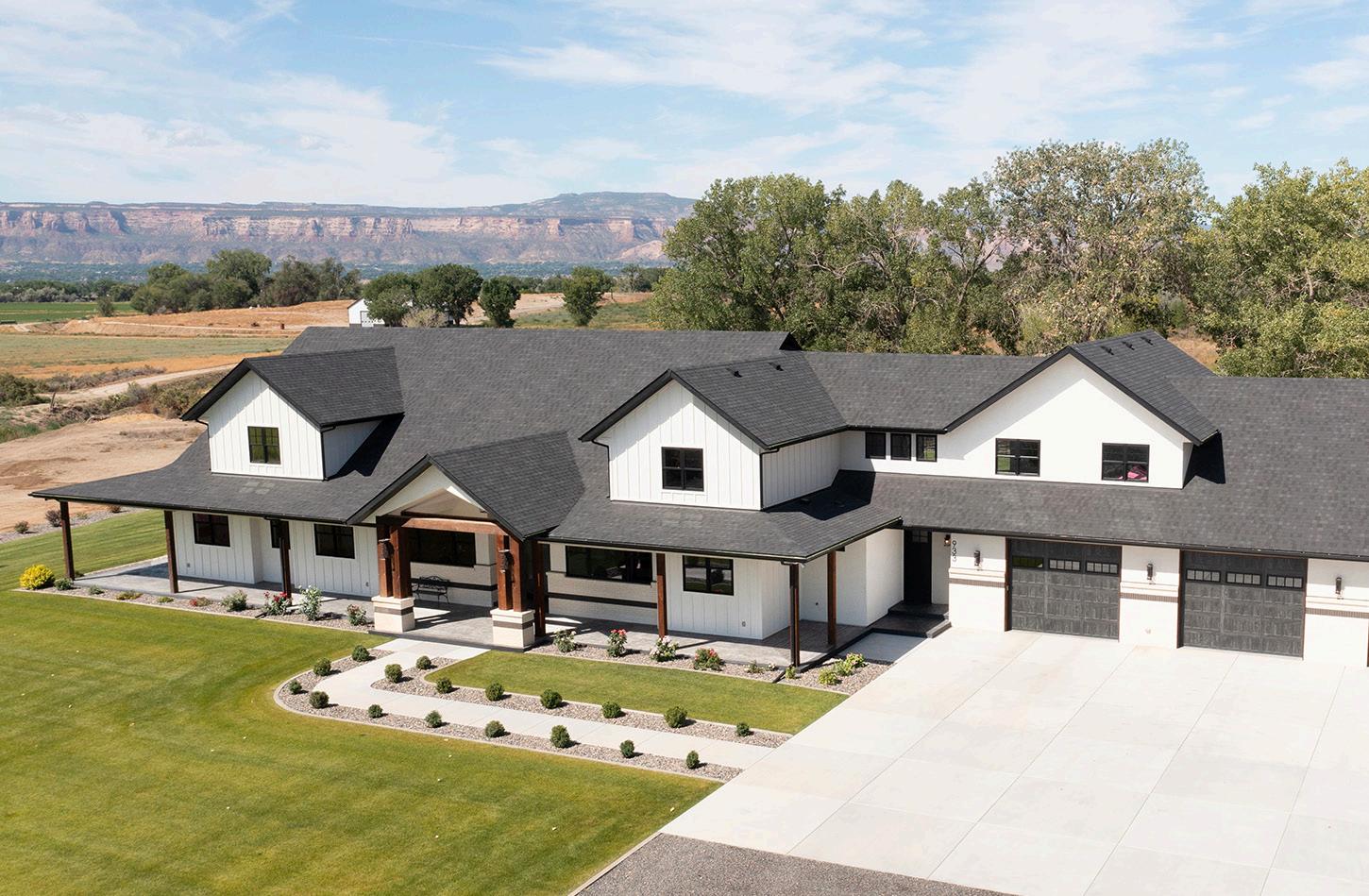




933 24 ROAD, GRAND JUNCTION, CO 81505 Mandy Rush REALTOR ® C: 970.260.1310 O: 970.241.4000 mandy@mandyrush.com www.mandyrush.com $2,880,000 |5 BEDS |5 BATHS | 6,415 SQ FT WESTERN COLORADO LUXURY HOME WITH FIRST CLASS SHOP! Scan for Virtual Tour 8.2 ACRES | UNIQUE LIVING EXPERIENCE


9,600
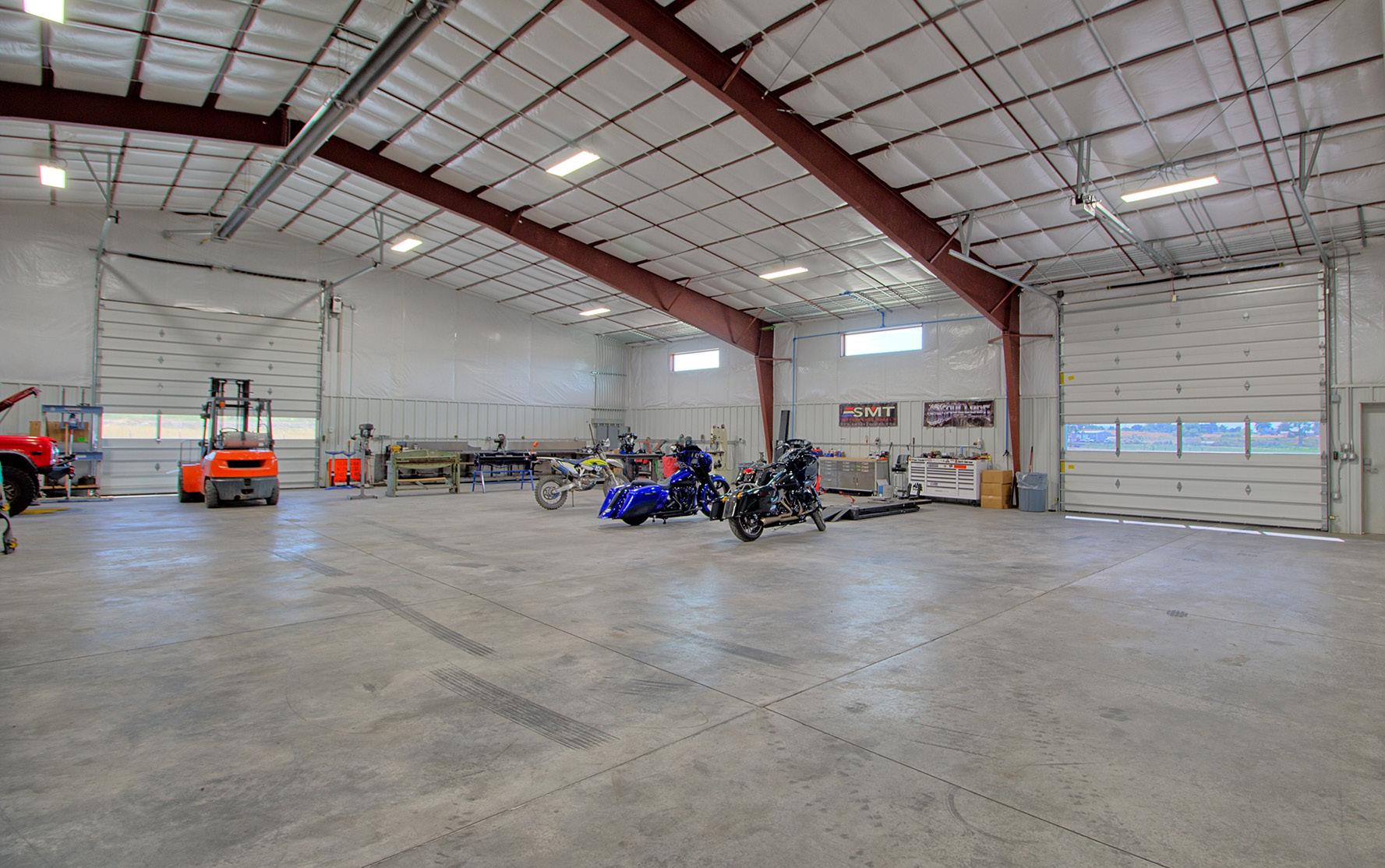
Located at the end of a private drive on 8.2 acres, this property offers a luxurious retreat. It provides a unique living experience, combining luxury with simplicity, offering quiet country living just minutes from town. The home is filled with natural light, featuring a gourmet kitchen with high-end finishes like a Wolf Appliance Package, quartzite countertops, custom Italian laminate cabinets, and a spacious island. The master suite includes a spa-like en suite bathroom with a walk-in shower and vintage soaker tub. An upstairs great room is perfect for entertainment, with an additional bedroom and 3⁄4 bathroom nearby. The attached 3-car garage is climate-controlled and spacious at 2,400 sq ft. Outside, there are lush yards and a covered wrap-around porch with stunning sunrise and sunset views. Additionally, there's a massive 9,600 sq ft (80 x 120) shop with a kitchenette, a 1⁄2 bath, 14-foot garage doors, and ample space for various hobbies and interests. This home is truly exceptional and unlike any other.
SQ FT (80' X 120') SHOP!


Designer Hobby Farm Designer Hobby Farm

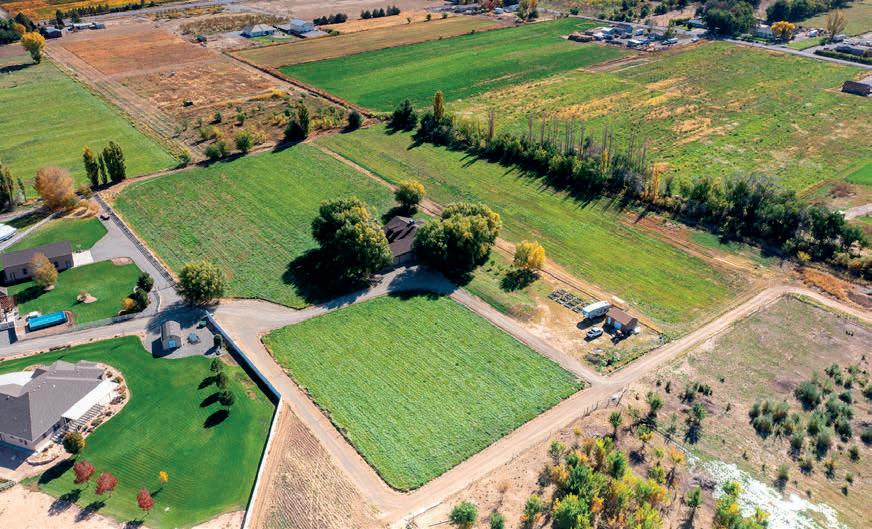
225 MEEKA COURT, GRAND JUNCTION, CO 81503
4 beds | 4 baths | 3,097 sq ft | $1,475,000. Discover 225 Meeka Court, a 20-acre designer’s hobby farm in Grand Junction, CO, offering a 3,097 sq ft updated home that seamlessly combines style and functionality. Tucked at the end of a subdivision, this property ensures both city access and rural privacy. Ideal for hobby farmers, the hoa allows 5 horses, 5 cows, and 12 chickens, complete with two pastures, cross fencing, and a 40x40 chicken coop.

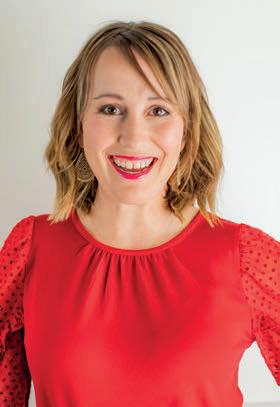
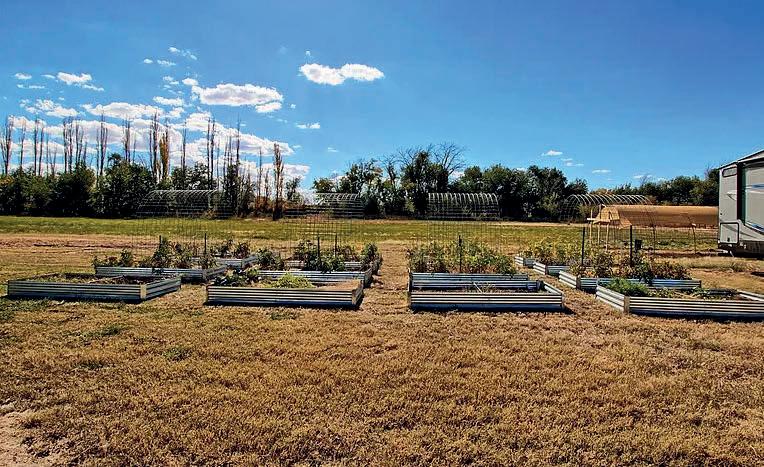
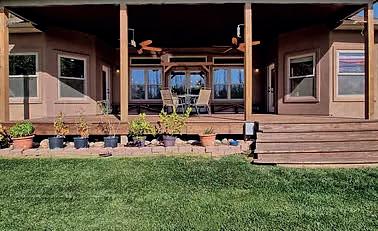

TRISHA WHITTINGTON REALTOR® 970.640.2663 trisha@trishawhittington.com www.trishawhittington.com
1235-17 1/2 ROAD, FRUITA, CO 81521
3 BEDS | 2.5 BATHS | 2,372 SQFT. | $899,000

Stunning 3 bedroom, 2 ½ bath, with office, bonus room, attached 4 car garage on 9.5 acres with water shares, mountain views, wildlife and a canal running through the property. Enter the open concept area with large windows beaming with natural light, high ceilings, hardwood floors, elegant light fixtures, fireplace, state of the art chef’s kitchen in the split bedroom floor plan. Retreat to the luxurious master bedroom for private time, full bath with soaker claw tub, walk in shower, two vanities, and enclosed commode. Huge his and hers walk in closet with dressing room adjoins the laundry room with sink and cupboards. Two additional bedrooms with large closets and a full bath with tub, shower, vanity, and storage. Enjoy a secluded bonus room with half bath on the upper level for family time, studio, hobby area or any need. Remote control window coverings and ceiling fans, Ecobee system, central air conditioning, quartz countertops, carpet/ hardwood/tile flooring, elegant lighting and more are all added bonuses in this elegant home. Enjoy the covered porch with gorgeous views of the monument and fenced yard with landscaped lawn,underground sprinklers, drip system, firepit and play area. 27.9 x 39.8 oversized, heated 4 car garage for all the extras. 2 shares of Grand Valley Irrigation come with the property. The Grand Valley Canal flows on the south side of the home and the Big Salt Wash is to the west.
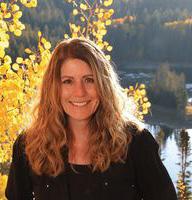


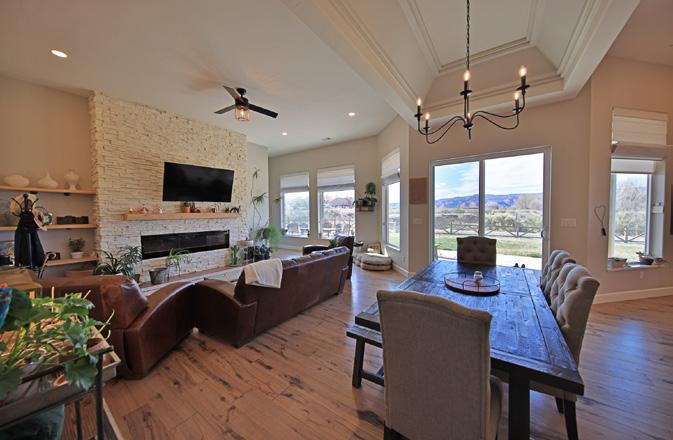

428 MAIN ST GRAND JUNCTION, CO 81501 JULIE PILAND BROKER ASSOCIATE 970.985.0913 JuliePilandProperty@gmail.com www.JuliePiland.com
Views to Eternity at Three Valleys
OFFERED AT $850,000
Nestled in the heart of the majestic Sangre de Cristo Mountain Range, this exquisite mountain home stands as a testament to quiet, relaxed living and awe-inspiring landscapes. Spanning 1,900 square feet, this three-bedroom, two-bathroom abode is perched on a generous fiveacre parcel, graced by the most commanding views of the Spanish Peaks, Goemmer’s Butte, the Dakota Wall, Culebra Peak and the rest of the Southern-most Sangres. As you approach the property, the air grows crisper, and the bustling noise of city life fades into the tranquil whispers of nature. A short trip down the meandering driveway, and the residence greets you with its rustic charm, harmoniously blending with the surrounding wilderness.
The land itself is a sanctuary, with a lively stream making its way through, inviting an abundance of wildlife to take up residency. Deer, elk, and a myriad of bird species are frequent visitors, offering a unique opportunity to connect with nature. The home’s interior exudes warmth and comfort, with large windows framing the breathtaking vistas. The living spaces are thoughtfully designed to maximize the panoramic views, ensuring that whether you’re enjoying a quiet morning coffee or entertaining guests, the mountains are your constant backdrop. The kitchen, equipped with modern amenities, opens up to a spacious living area with gas log stove at the flip of a switch. Each of the three bedrooms is a cozy retreat, promising restful nights. The two bathrooms offer modern fixtures and a touch of luxury, ensuring that every day begins with comfort and convenience.
The property’s exterior is just as impressive, featuring two maintenancefree trex decks that put you at eye-level with the Spanish Peaks standing tall, dominating the horizon. The home is ingeniously strategically placed such that the winter sun pours in through the wall of windows for excellent passive solar heating to supplement the newer in-floor radiant heat. In the summer, when the sun travels its more northerly pattern, the wall of windows receives no light keeping the home cool and comfortable! As an added bonus, beneath the residence lies the promise of additional valuable space The basement, currently utilized for storage, holds the potential for transformation into a guest suite, artist’s studio, or a private retreat. One additional room with a staircase could easily connect this partially developed basement. Tres Valles or Three Valleys is a professionally developed, covenant protected and gated mountain community where friendly neighbors (four or two legged) are close, but not. The water system is top tier, and over 2,400 acres of common land, including fishing ponds are yours to enjoy as well! Your home’s value will only grow and so will the memories you create spending time with loved ones.
This mountain home is not just a residence; it’s a lifestyle. It’s an invitation to embrace the tranquility of mountain living, to witness the dance of wildlife, and to be part of a landscape that has inspired adventurers for generations. Here, in the shadow of the Sangre de Cristos, you’ll find your HOME. All of this and so much more.
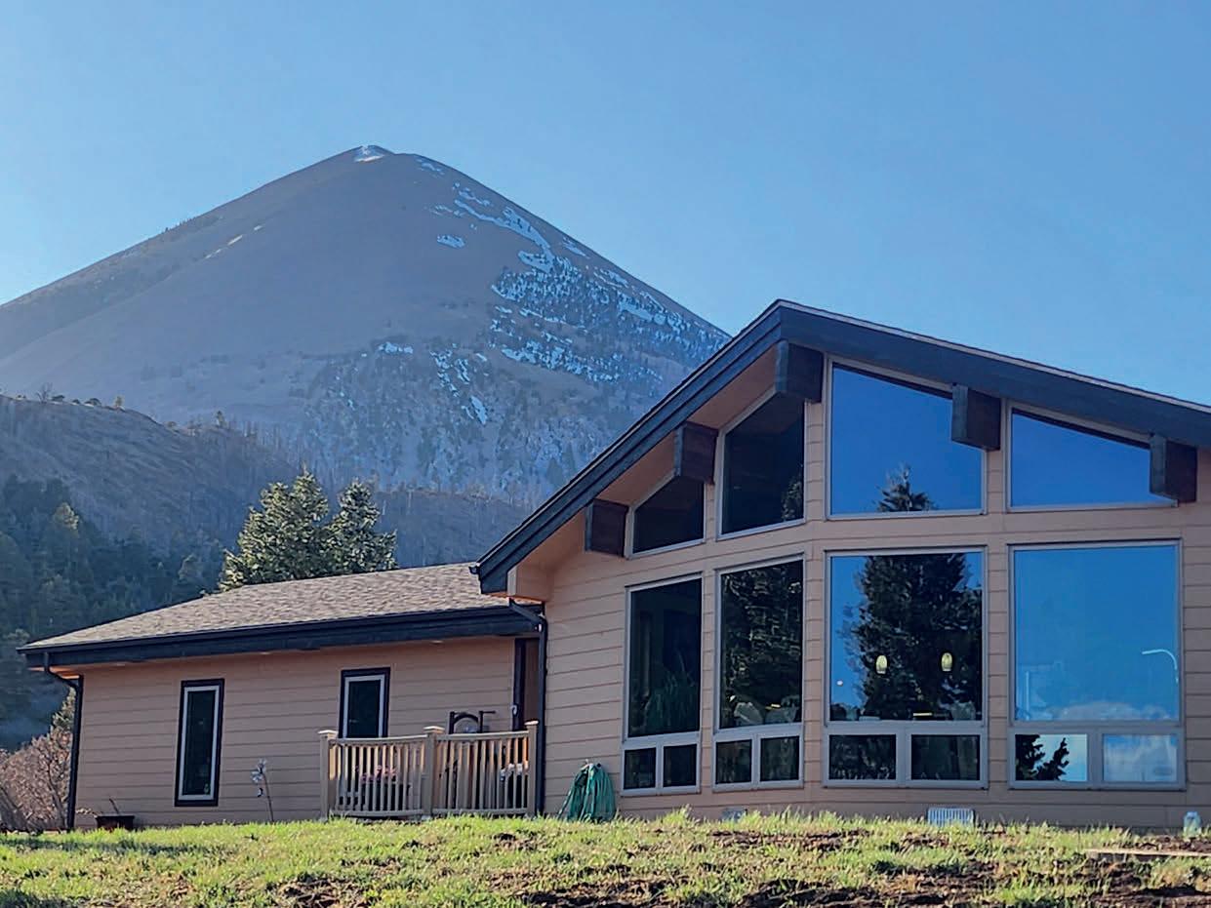

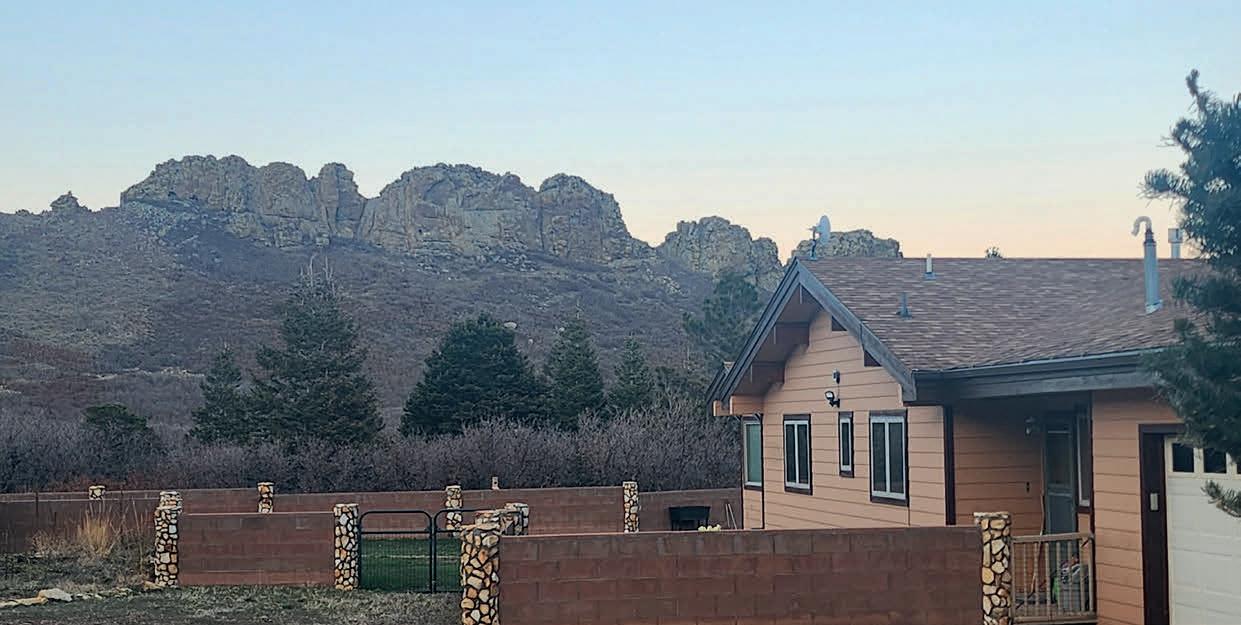
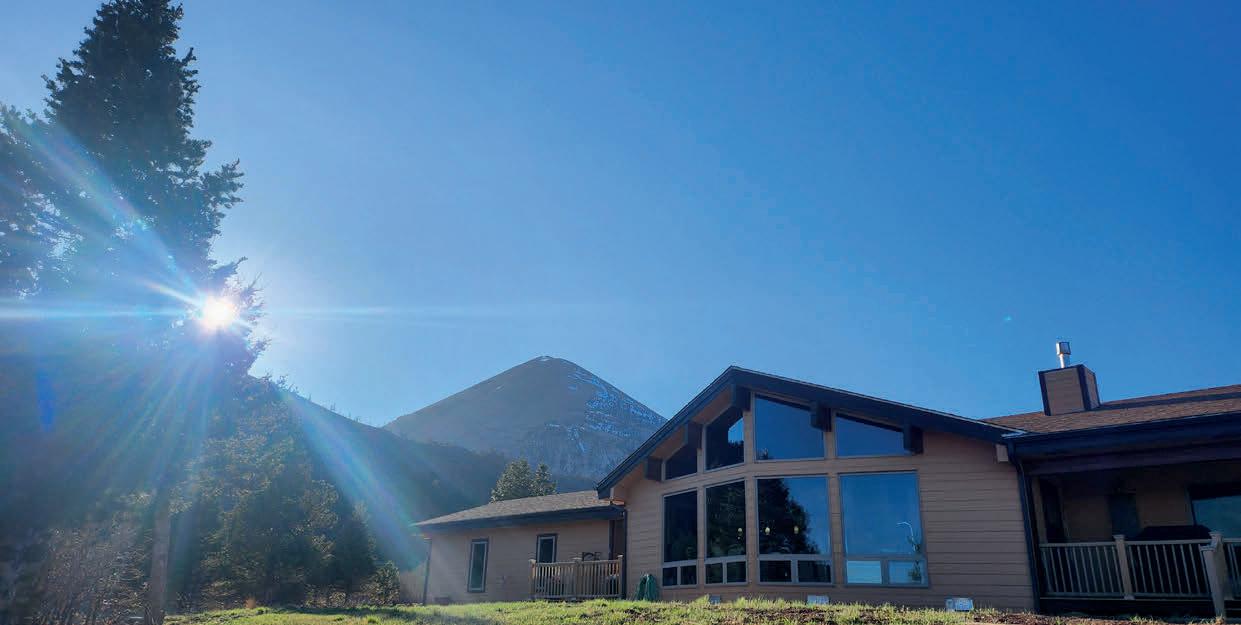

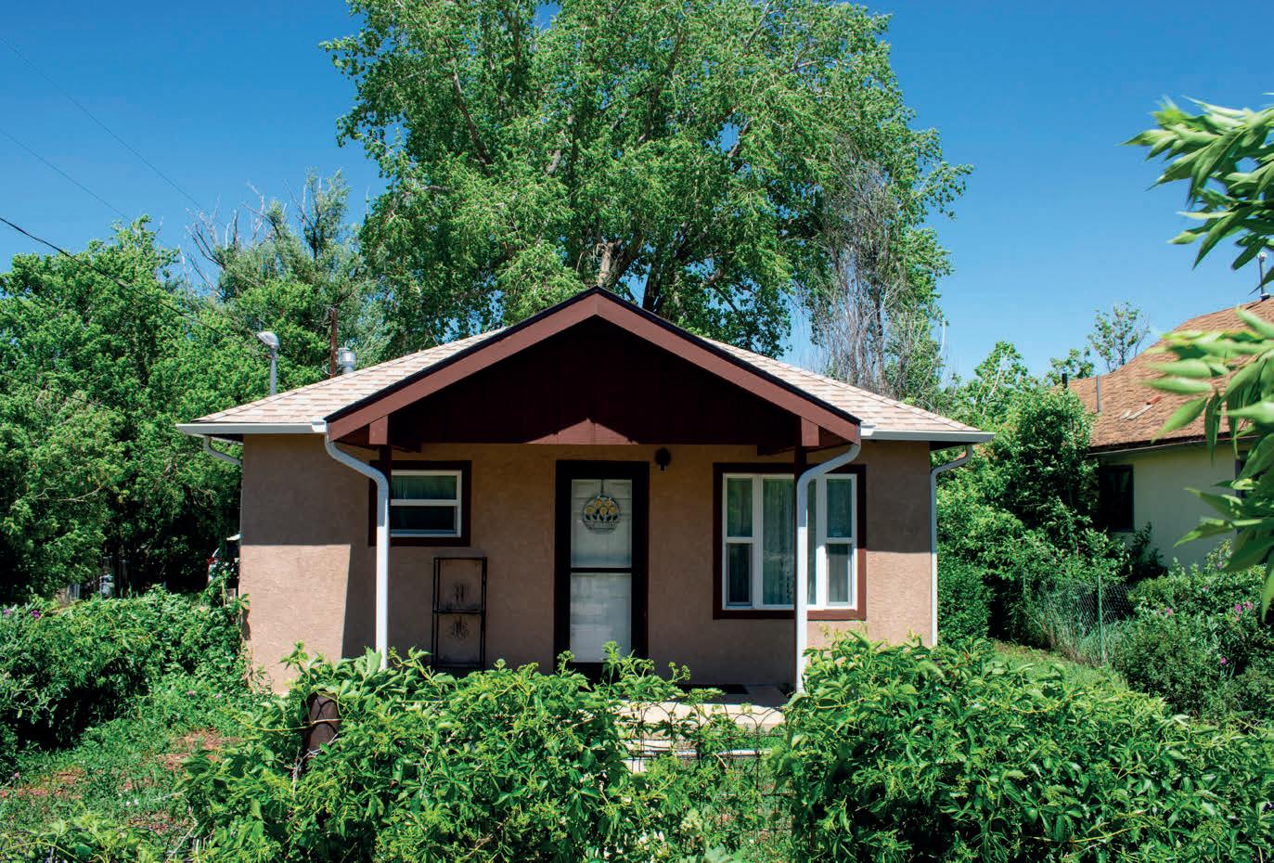


Cedarwood Station
3 parcels remaining: Two 35 acre parcels ($52k and $65k) and one 60 acre parcel ($74k)
Just a stones throw from the historic train station of yesteryear. This corner parcel is full of character including plush grasslands, cacti, gently rolling terrain and a seasonal pond which double as an amazing “moonscape” when dry. If you are looking to get away from “the rat race,” this is your ticket! The prairie grasses blowing in the light breeze. A meadowlark calling to her young, and perhaps the whistle of the train, marking the passage of a train station long forgotten - your piece of history at Cedarwood Station. Fifteen minutes to Colorado City with all amenities, yet worlds apart! Thirty-five minutes to Pueblo. You have arrived on your very own heaven on earth — accessible seclusion at its finest! Witness the magnificence of the Spanish Peaks, or the Huajatolla, as the Comanche called them to the South. Or, simply take in another painted sunrise casting colors without names. To the West, watch the storms roll over the towering Greenhorn Peak. Off to the Northwest, PIkes Peak rises above the clouds over 14,000 feet. Take a short drive to see deer, prongorns, and to hear and even capture a photograph of the majestic bull elk. It can all be yours to soak in and experience, right here at Cedarwood Station — your very own “out west.” If peace, quiet, and calm are what you seek, then call today for your personal tour.
 GUNNISON PAGNOTTA
GUNNISON PAGNOTTA
624 Madison Avenue Walsenburg
Quaint Country Cottage... Just on the edge of town! From the amazing flora growing on the fence in the front yard to the back just on the edge of a sprawling meadow of alfalfa, broam and timothy grasses, the location, location, location of this charming Walsenburg home will have you from HELLO! Roomy living room and large eat-in kitchen/dining combination provide an open feel, along with three bedrooms and nicely updated full bath. One bedroom could serve as an office or even be converted to a laundry room. Lots of storage in the basement/cellar for holiday decorations or canning. Newer stucco, windows, flooring, roof along with brand new a.c. and garden shed. Back yard is deeply shaded under a giant cottonwood and the one-car garage is complemented by additional parking on the side of the home (not on the street). Friendly neighbors are all around, and the home next door is soon to be fully renovated. Wildlife and cattle grace the field to the East accentuating the peaceful and serene country feel. Just a few blocks to all amenities, less than ten minutes to combination hospital and veteran’s assisted living home. Lathrop State Park, with swim beach, fishing and all of the water sports is a short drive! The famous Scenic Highway of Legends is a drive for the ages and camping is all around you! Brand new school is nearing completion, and the small town with the HUGE views awaits your visit! Call today for your personal tour. Don’t miss out! It can all be yours for $189,000!

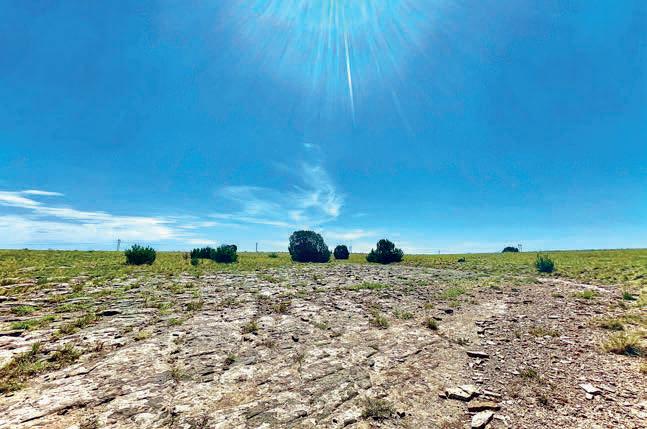
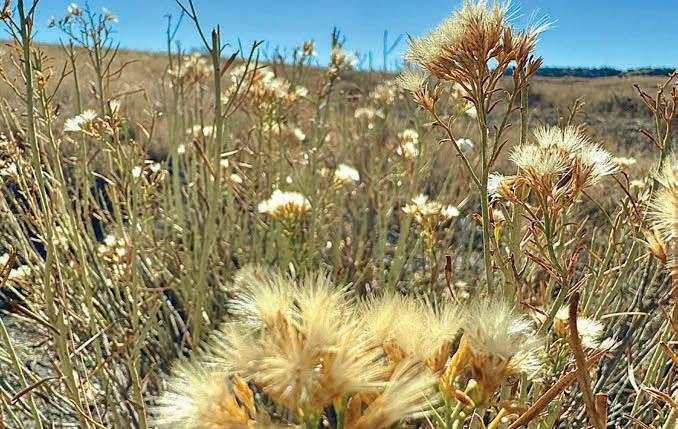

ASSOCIATE BROKER 719.568.3842 gpagnotta1969@gmail.com 90 Panadero Avenue, Cuchara, CO 81055
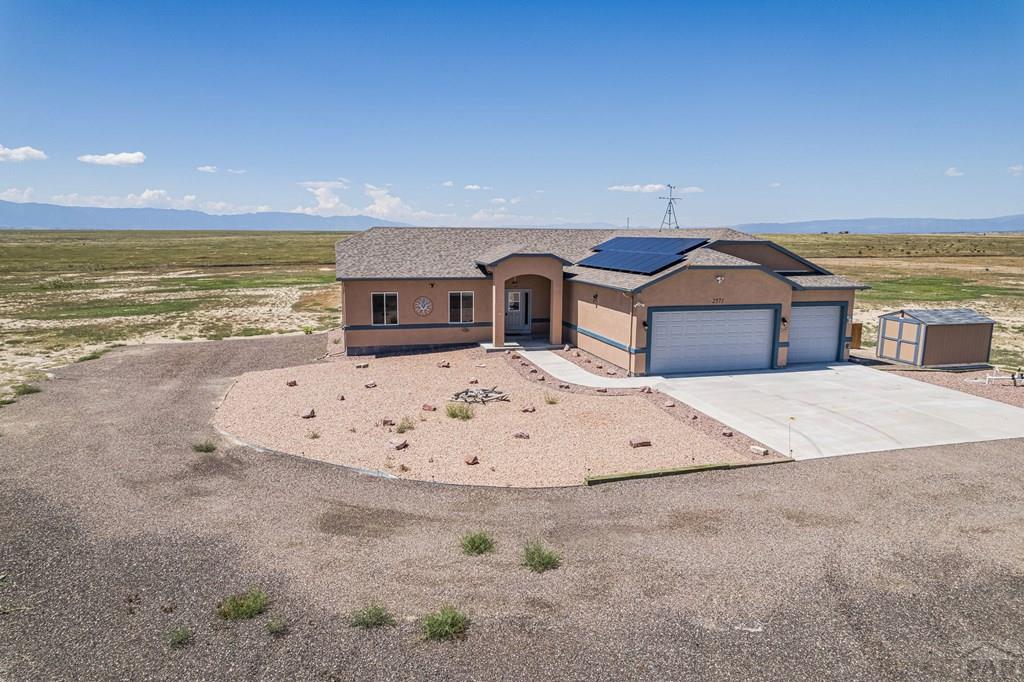





LOCATION, LOCATION, LOCATION!!!! Looking for mountain views? Unobstructed views of Spanish Peaks, Greenhorn and Wet Mountains and Pikes Peak. Open concept with split bedroom design and LED lighting. The primary bedroom is spacious with ceiling fan and air conditioner. The primary bathroom has a double sink vanity, walk-in custom tile shower with glass sliders and a built-in wall heater with large walk-in closet. The kitchen has an LG refrigerator, Whirlpool propane range, microwave, dishwasher and under sink hot water heater to provide instant hot water for the sink. The quiet cool whole house fan whisks away the hot air from your living area and provides for a healthier/ cleaner living environment. Propane generator was plumbed directly from the massive whole-house propane tank. Central Air and ForcedAir Heat (propane). Electric hot water heater. Owned 8.1 kilowatt solar panel power system set up for net metering. Built-in BBQ grill and hot tub with 45” flat screen tv and solar heated shower. 32’ stone patio extension with fire pit. 3-car garage with 85,000 btu propane heater, 10,000 lbs hydraulic lift, separate water spigot and is plumbed for an air compressor and is 220 volt AC ready. 8 motion-activated flood lights CCTV security system plus a Ring doorbell and spotlight. This home has thoughtful upgrades and convenience items and is move-in ready.
 RENÉE HASSEBROEK ASSOCIATE BROKER
RENÉE HASSEBROEK ASSOCIATE BROKER
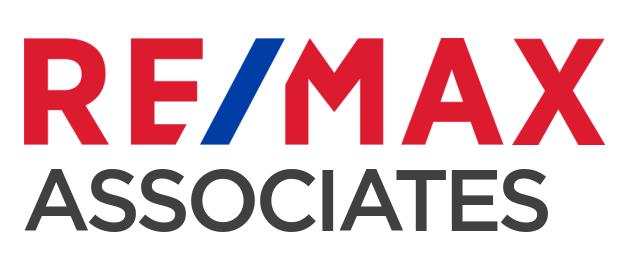
1310 Hwy 50 W, Pueblo, CO 81008 2571 GREENHORN VIEW DRIVE, PUEBLO WEST, CO 81007 3 BD | 3 BA | 1,842 SQFT | $585,000
719.582.6644 rhassebroek@gmail.com rhassebroek.remax.com
70
VILLAGE AT COUNTRY CREEK NORTH A NEW 55+ SUBDIVISION OF 12 LOTS
(NOT ASSOCIATED WITH VILLAGE AT COUNTRY CREEK)
First home completed at 1027 Snowdrop Court

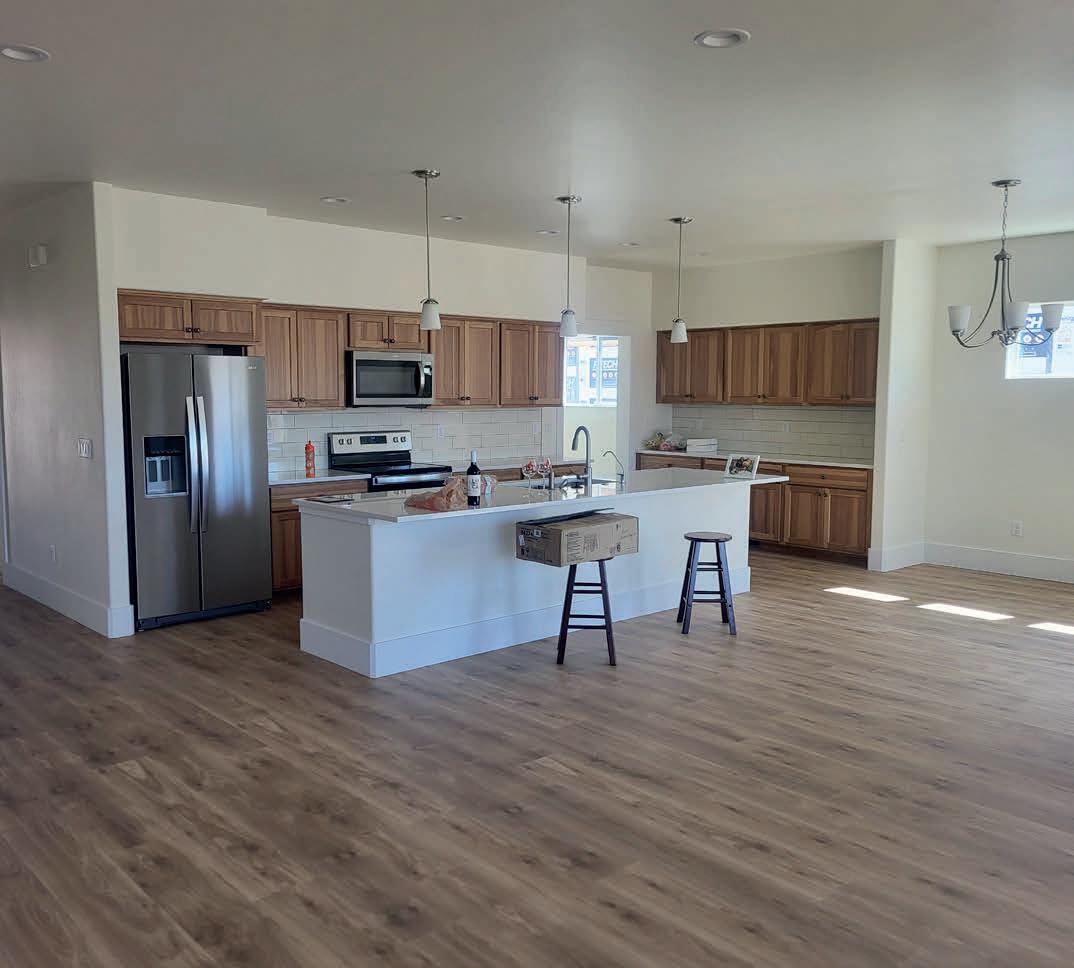
• Base prices range from $538,000 to $630,000
• 5 well designed floor plans available
• All homes are three bedrooms, 2 baths and two car garage
• Pressurized irrigation system will be installed for entire subdivision
• Homes can be customized on the interior to suit Buyers needs
• HOA fee is TBD and will include all landscaping, maintaining shrubs, trees, lawns, irrigation system and snow removal.
• Four homes in different construction stages. Call or email today for floor plans
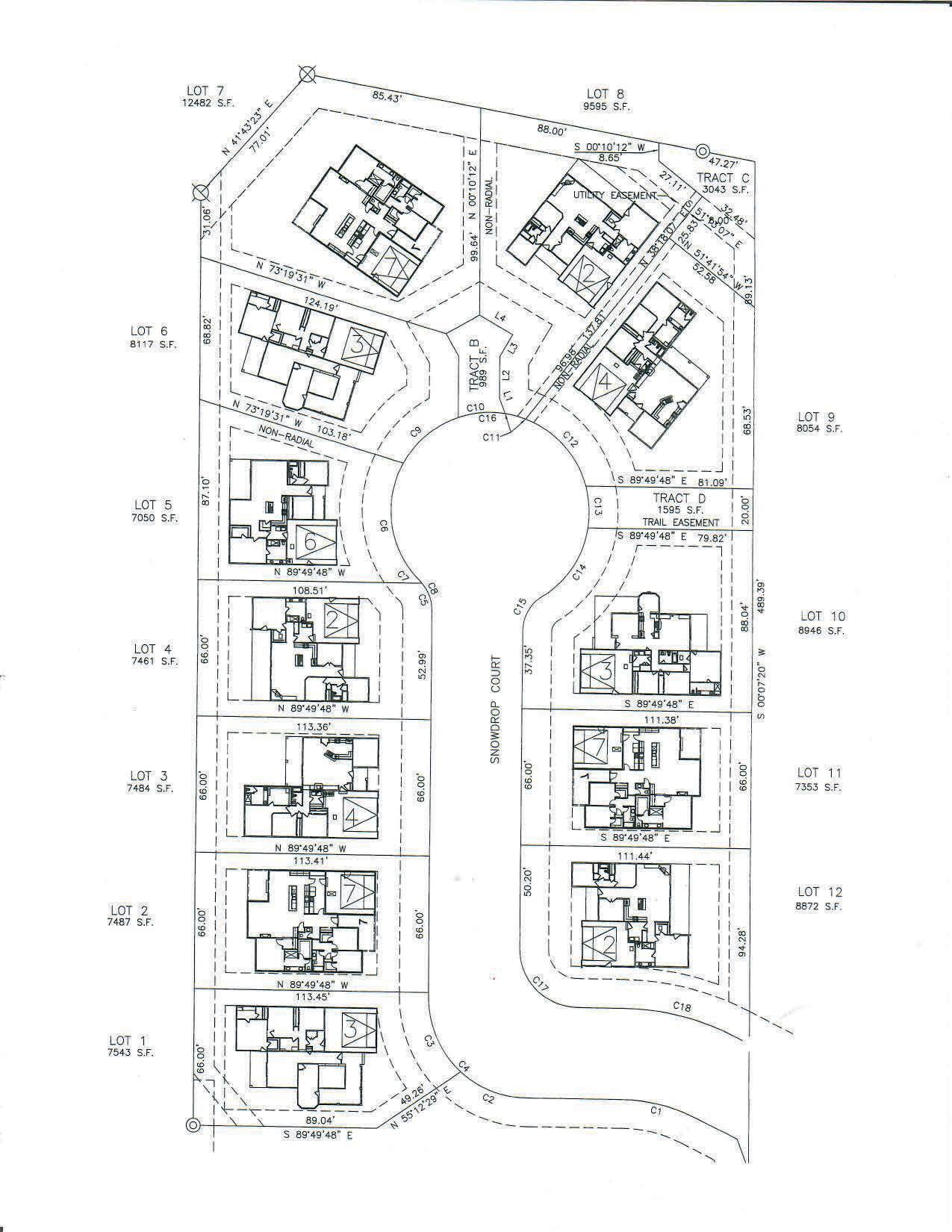
970.201.4050
bewalker74@gmail.com

BONNIE E. WALKER OWNER/BROKER
2840 MESA AVENUE, GRAND JUNCTION, CO 81501
MODEL HOME SOLD
Kitchen of First Completed Home

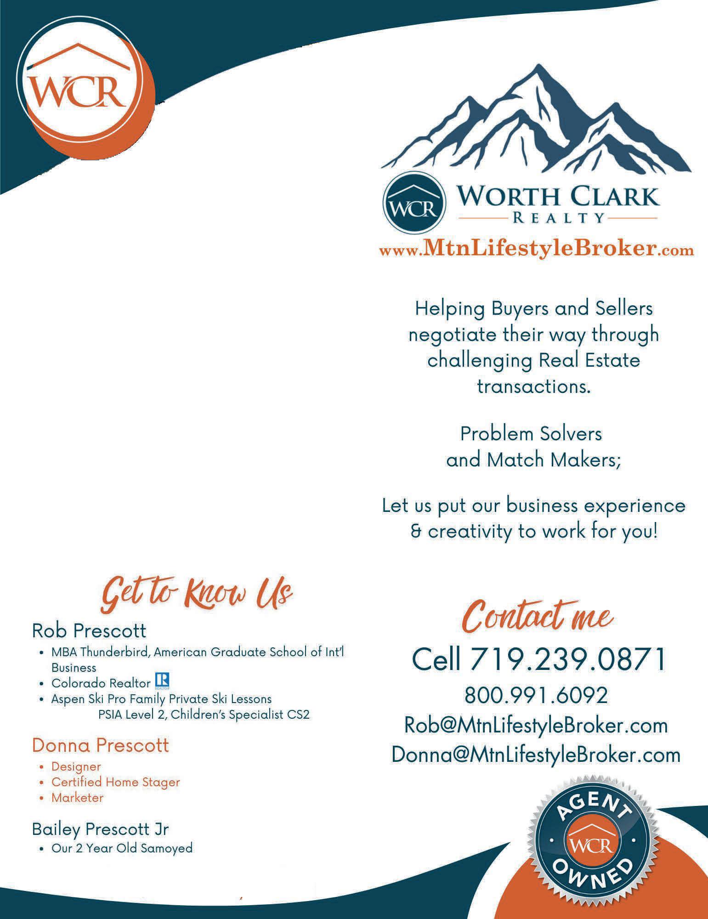

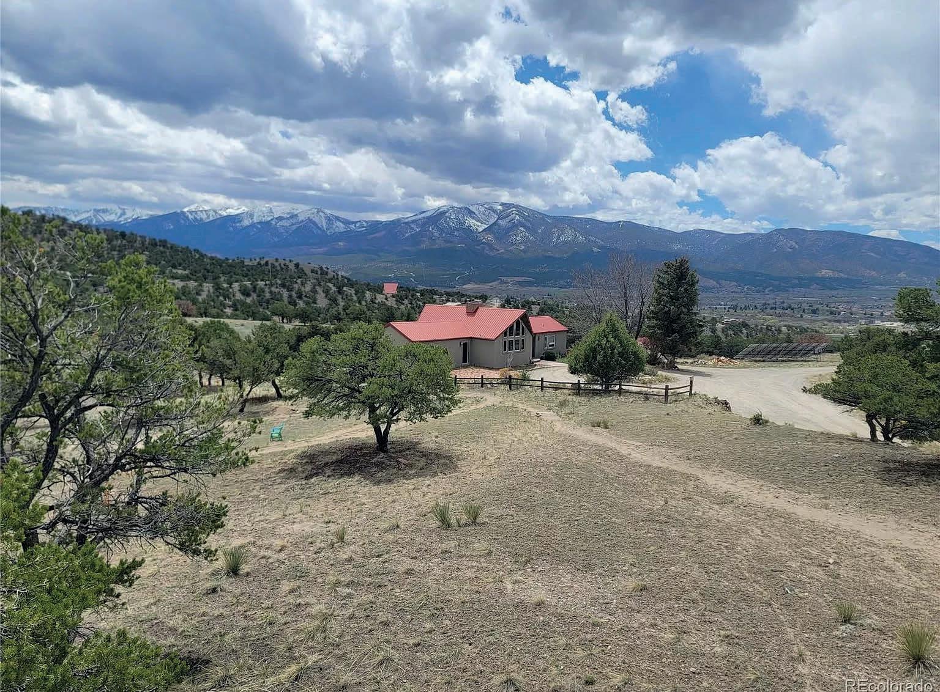
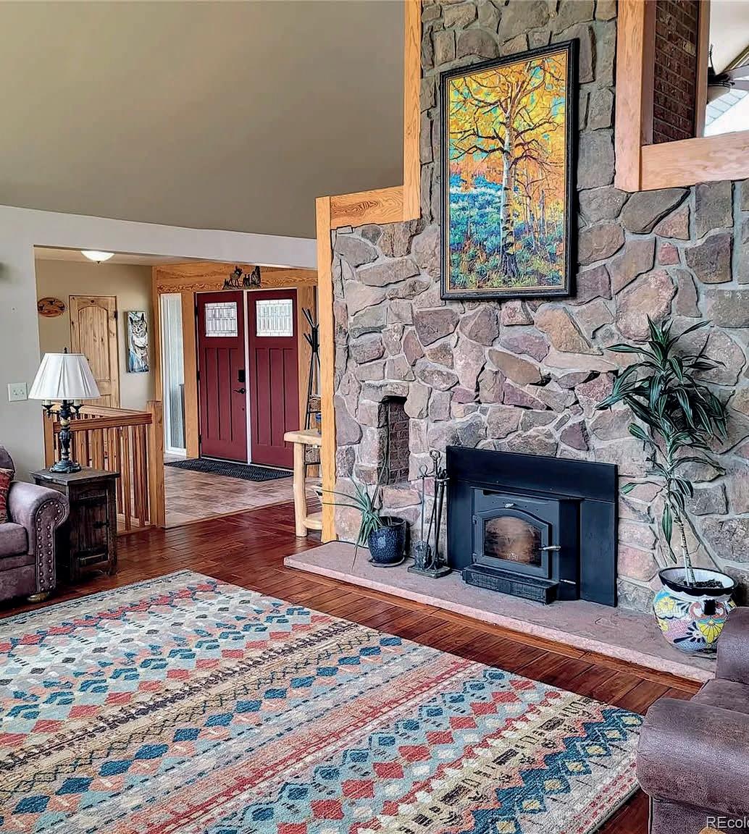
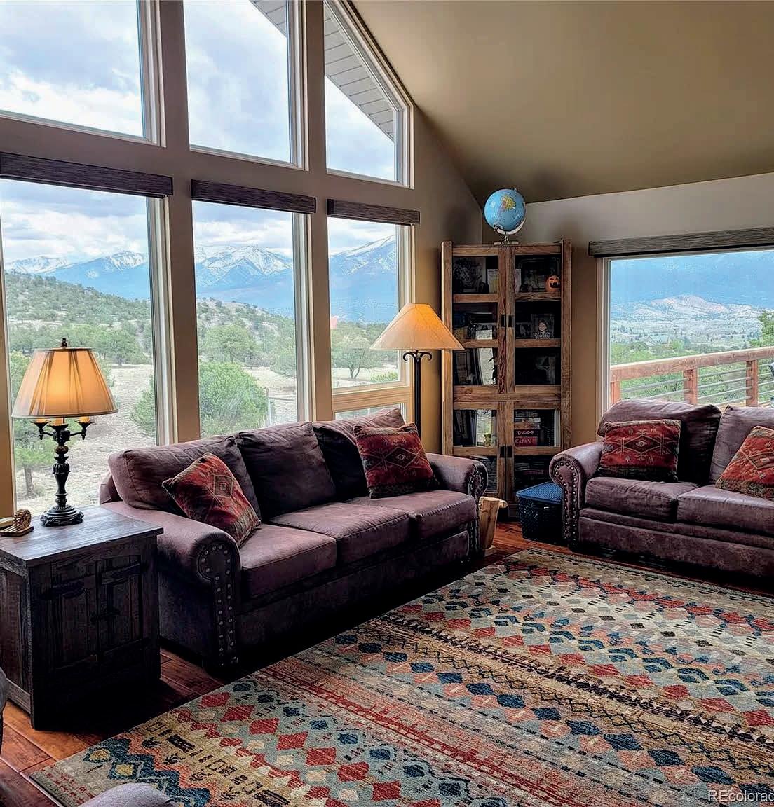

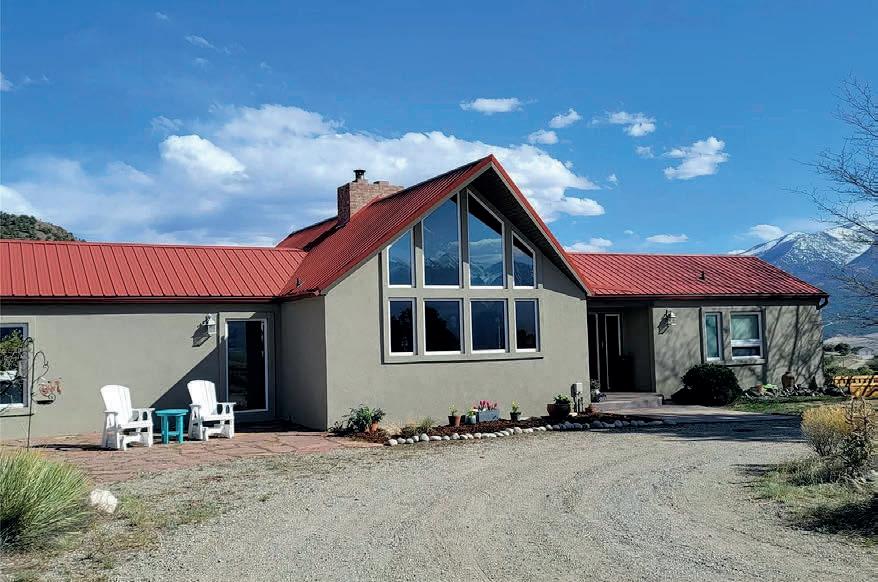
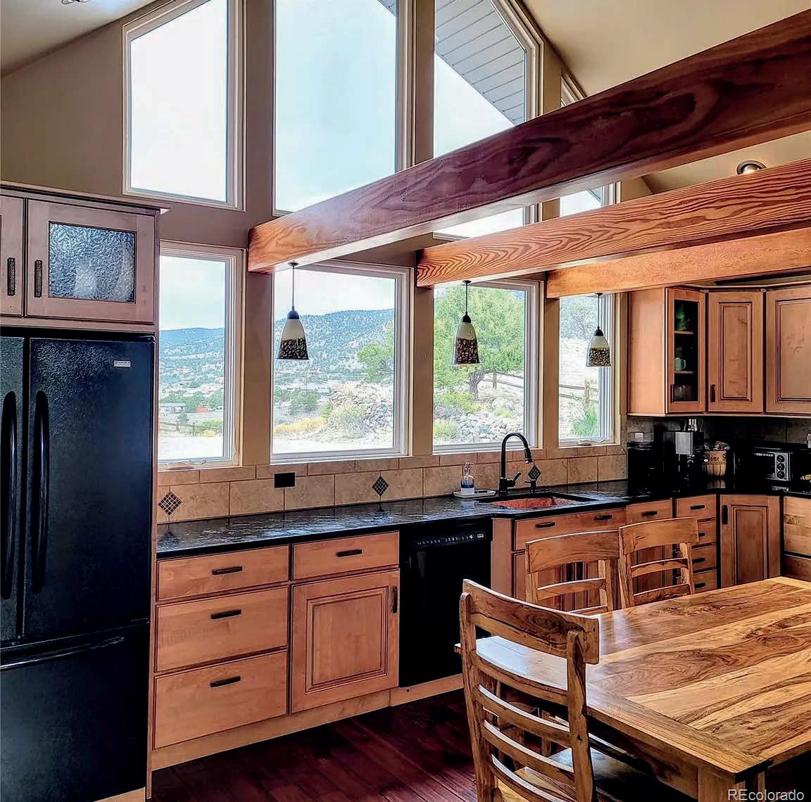
|
A home with stunning mountain views, an oasis on the ridge, borders BLM public land, out the backdoor - jump on North Backbone trail to explore! The home is on the ridge above the the Ute Heights neighborhood however it does NOT have an HOA. Fully remodeled home with recent renovations to the kitchen, primary bathroom etc. The open floor plan has views to the West from the front, the kitchen and cathedral glass in the living room to the east. Countless 13k’ and 14k’ peaks in both directions, yet the home is less than 5 minutes from downtown historic Salida and 2 minutes to the HRRMC hospital. 10kW Solar keeps the bills to a minimum, plug in your electric vehicles if you desire. Enjoy the dark skies and twinkling stars with beautiful views and serenity, this home is for you!


Rob & Donna Prescott REALTOR ® 719.239.0871 Rob@MtnLifestyleBroker.com www.MtnLifestyleBroker.com 800.991.6092 9500 COUNTY ROAD
SALIDA,
81201 3
3 baths
2,879 sq ft
4.75 acres
175
CO
beds |
|
|
$1,248,500
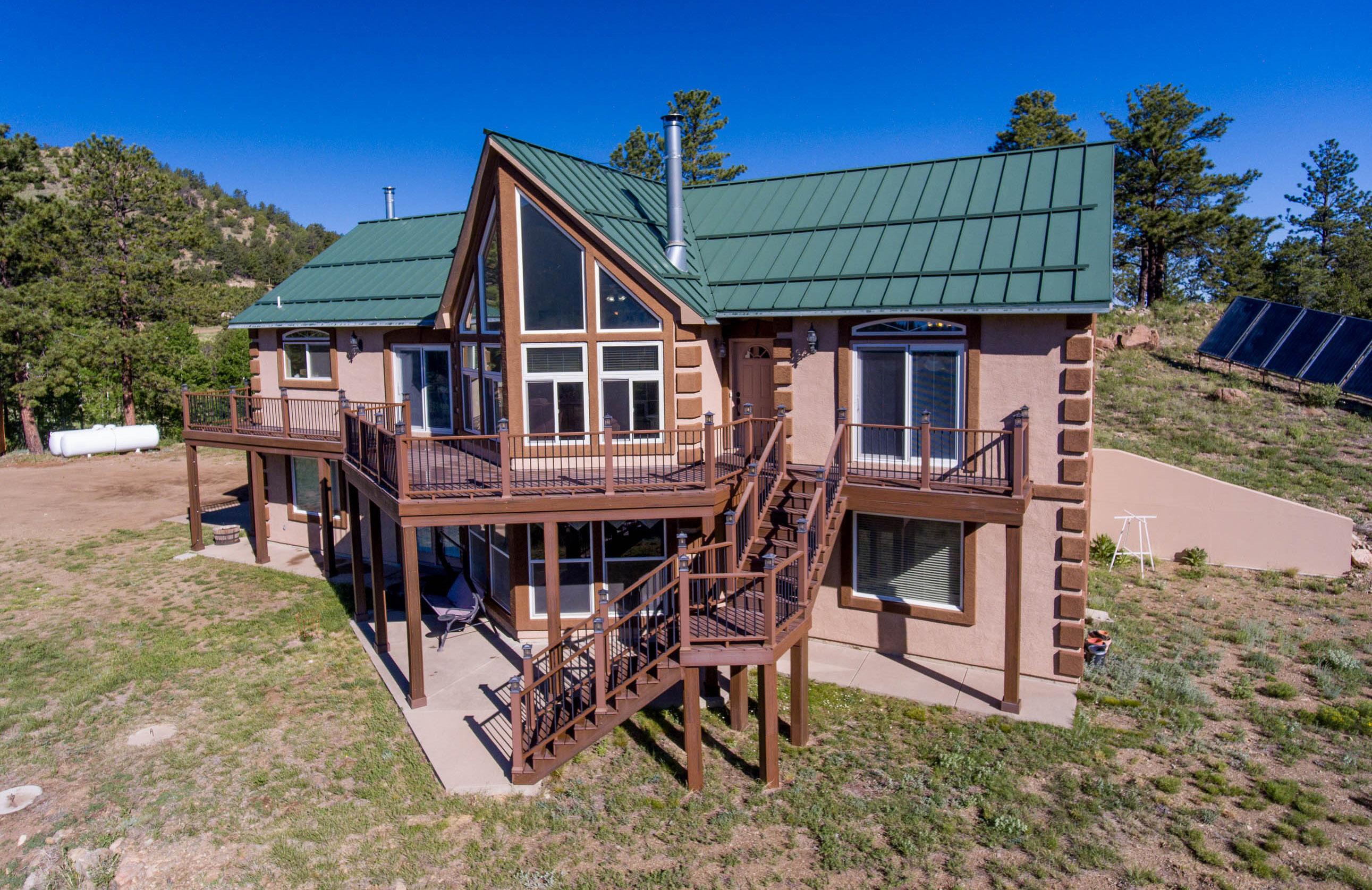

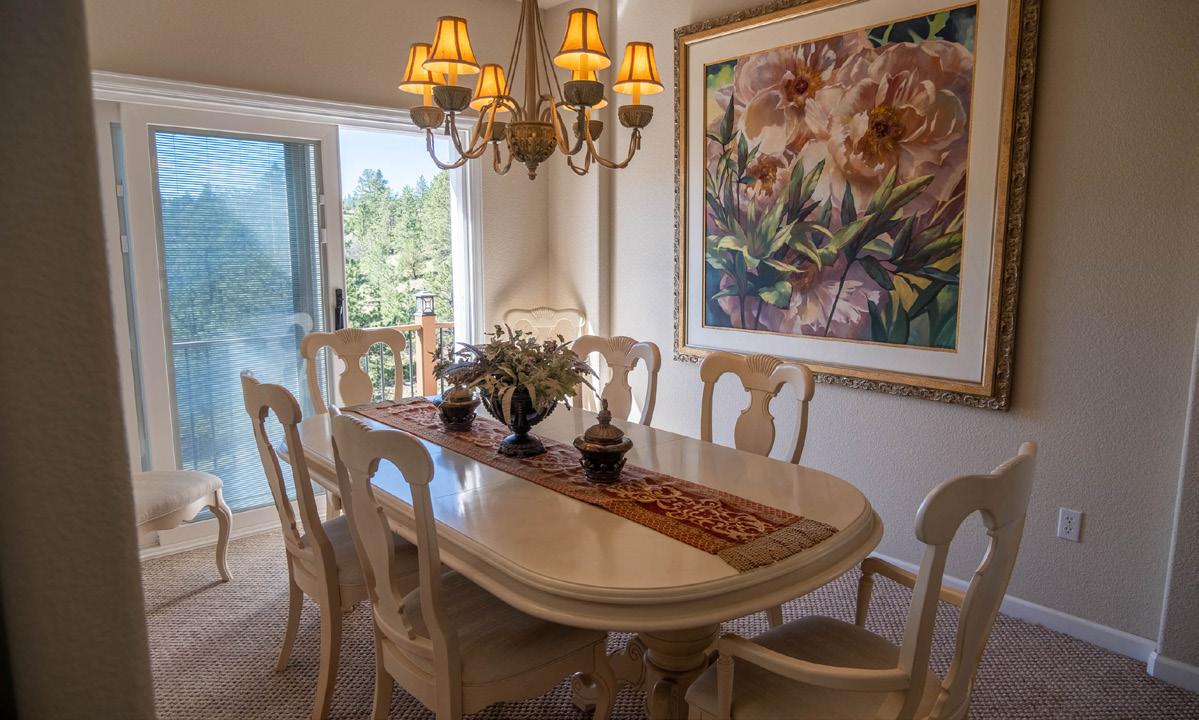
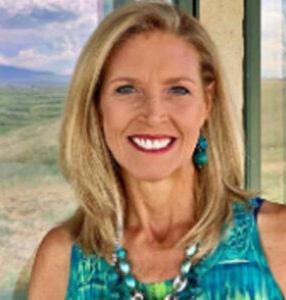 JACKIE SHEPHERD-PETTIS OWNER/MANAGING BROKER
JACKIE SHEPHERD-PETTIS OWNER/MANAGING BROKER
214.577.5421
jackie@wapitiranchrealty.com www.wapitiranchrealty.com
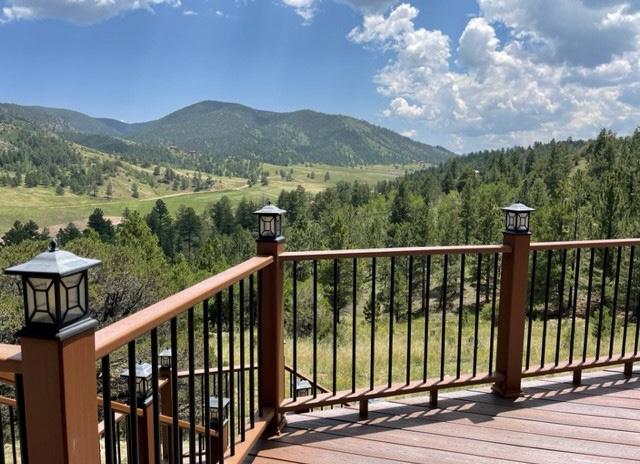
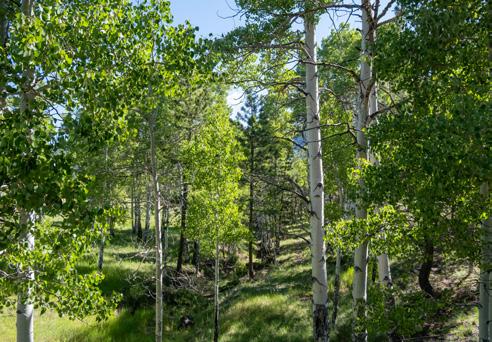
5 BEDS | 3 BATHS | 3,316 SQFT. | $1,050,000
Enjoy luxury living without guilt. Live a life of privacy and seclusion, communing with nature, off-the-grid, without sacrificing any of the high-tech amenities you have grown accustomed to. Relax on your remote high-country haven consisting of a 35-acre mix of pasture and alpine woodland, located next to high altitude national forest, yet, in the comfort of a large, fully equipped, modern custom home, less than an hour from big city shopping. Venture out to the city only if or when you choose, being secure in the knowledge that you have a 10’ x 15’, rodent-proof, cold storage room that you can keep stocked with an indefinite supply of groceries. Bask in the ambiance of heat from high-efficiency wood burning stoves, fueled from your naturally recurring supply of deadwood, or simply avail yourself to evenly distributed warmth from solar in-floor radiant heat system. DSL phone line, satellite TV and internet.


217 Main Street, Westcliffe, CO, 81252 1785 TIBBY TRL, WESTCLIFFE, CO 81252
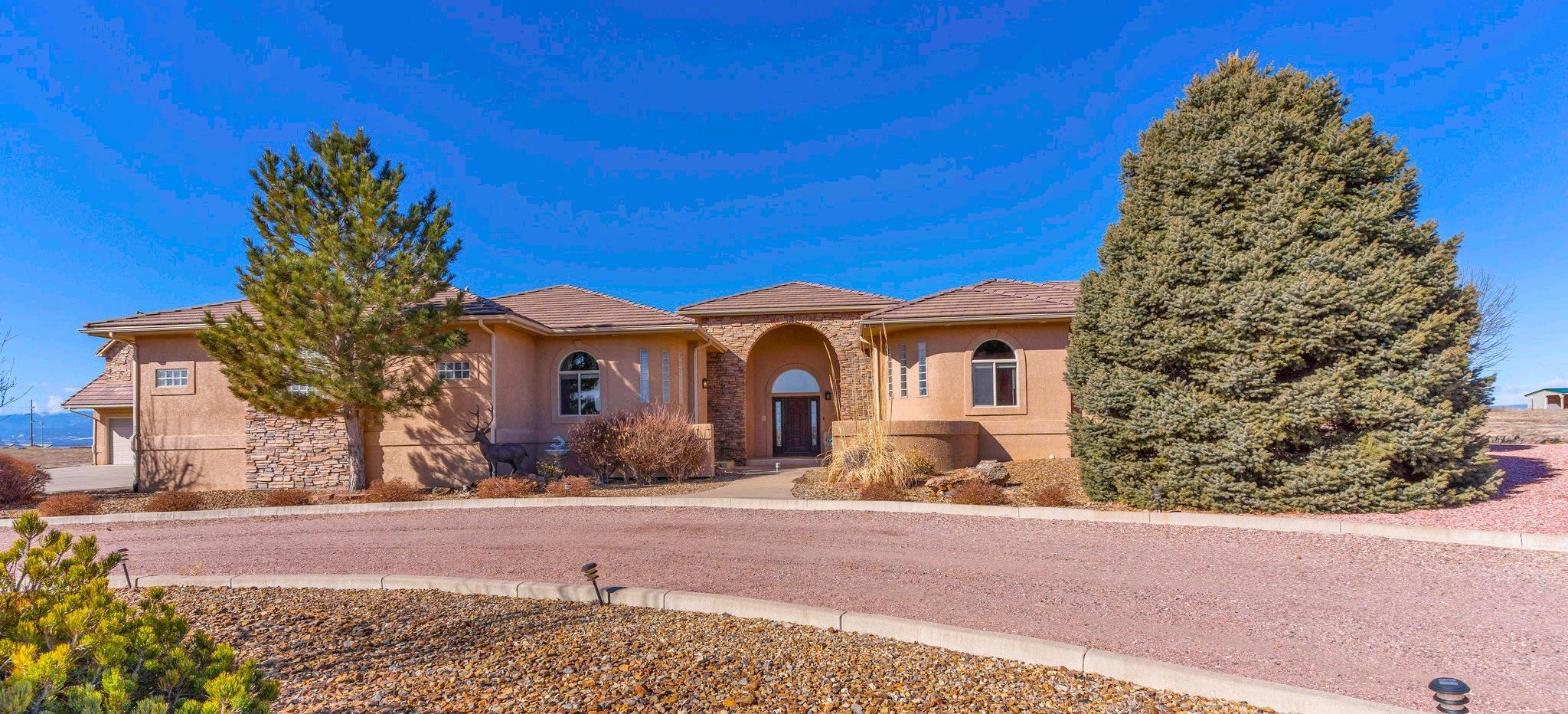
611 S Spaulding Avenue, Pueblo West, CO 81007
$924,900 | 4 BEDS | 6 BATHS | 3,807 SQFT
Stunning 4 bed/6 bath home nestled on 5.27 acres of serene landscape. Boasting both attached and detached 3 car garages, this property offers ample space for vehicles and hobbies. The detached garage features an air compressor, 220v power, surround speakers, and a convenient 3/4 bath, while above, a spacious living space/rec room with fireplace awaits. Inside, enjoy the comfort of 5 furnaces, 3 gas log fireplaces, and 3 water heaters, ensuring year-round coziness. With 12” ceilings, 8’ doors, central vacuum, and hardwired internet, modern convenience meets luxury. Each room opens to its own patio, with a fountain gracing the backyard for tranquil outdoor living. Entertain in the living room with fireplace or step out to the pergola-covered back patio. The kitchen is a chef’s dream, featuring an island with sink, gas range, double ovens, pantry, and adjacent dining area. A built-in shelving office provides space for work or study. Retreat to the primary bedroom with a large walk-in closet and spa-like ensuite boasting separate double sinks, a makeup counter, soaker tub, and walk-in shower. A theater room awaits above the primary suite. All bedrooms are conveniently located on the main level and each has it’s own bathroom and patio, offering ease of living. With impeccable finishes throughout, this home is move-in ready, offering a perfect blend of luxury and functionality.





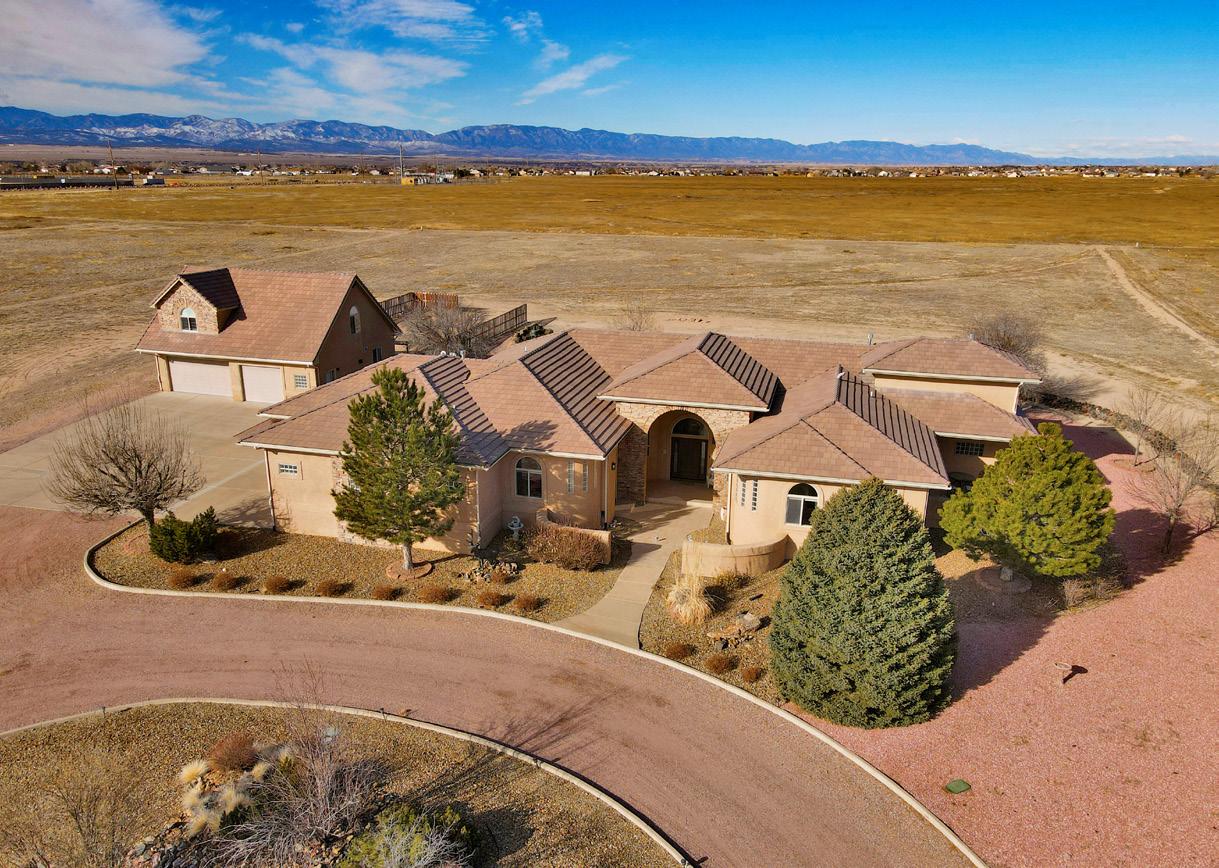


719.586.8701 team@teamgarymiller.com www.teamgarymiller.com 511 West 29th St., #A, Pueblo, CO 81008 Team Gary Miller REALTOR ®



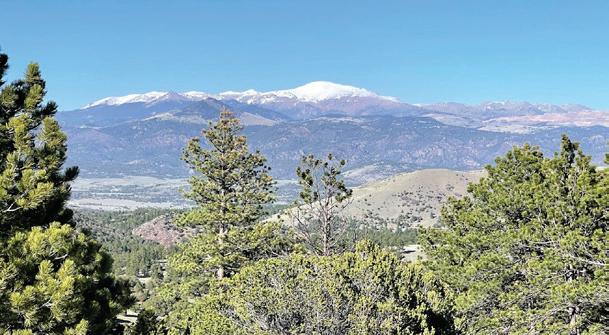

4 BEDS • 4 BATHS • 4,288 SQFT • 38.91 ACRES • $767,500 38.91 acres in the private & exclusive High Park Ranch community, this custombuilt Ranch-style home with a Walk-out Basement is the ultimate Family Ranch Retreat! This secluded residence is nestled on a lush parcel with rock outcroppings, Pine and Aspen trees, meadows, and mountain views! This distinctive property offers a unique situation for buyers seeking both large acreage, privacy from neighbors, and to still be close to shopping and restaurants (less than 30 miles away)! Enjoy viewing sunsets and wildlife from the two expansive decks on the main level and one on the lower level. Be amazed at the open floor plan, modern luxury vinyl flooring (preserved cherry wood floors underneath) & large bedrooms. The gourmet kitchen features maple wood cabinets, a large island w/ granite countertop, plenty of counter space, and a large pantry. The bright, open, partially renovated walk-out basement boasts a large open living room, kitchen, bedroom, bathroom & storage areas. 14x14 storage room (stays a constant 58-60 degrees all year) with 2 large gun cabinets & floor-to-ceiling shelves. 1200-gallon cistern for additional water storage. The low-maintenance & worry-free Off-Grid power system includes a combination of Solar & Wind energy. Backup power comes from a newer 15kw Generac EcoGen Standby/Whole House Generator (less than 3 years old). Relax knowing the 50-year-rated metal tile roof provides great protection overhead. Hunt on your own land or venture into the adjacent BLM (GMU 581). Practice your skills on your own shooting range. Easy access to Highway 9 for activities in the Royal Gorge area and to Canon City. Cripple Creek is 45 minutes away & Woodland Park is less than an hour away. New Solar Batteries & New Charge Controller installed Jan 2020 Added additional solar batteries & 10 new solar panels in 2021 doubling the solar capacity. Greenhouse added 2022. Make an appointment to view this beautiful property today!


TAMMY BECHT REALTOR®
719.494.9779
tammy@thespringsgroup.com www.liveincoloradosprings.com
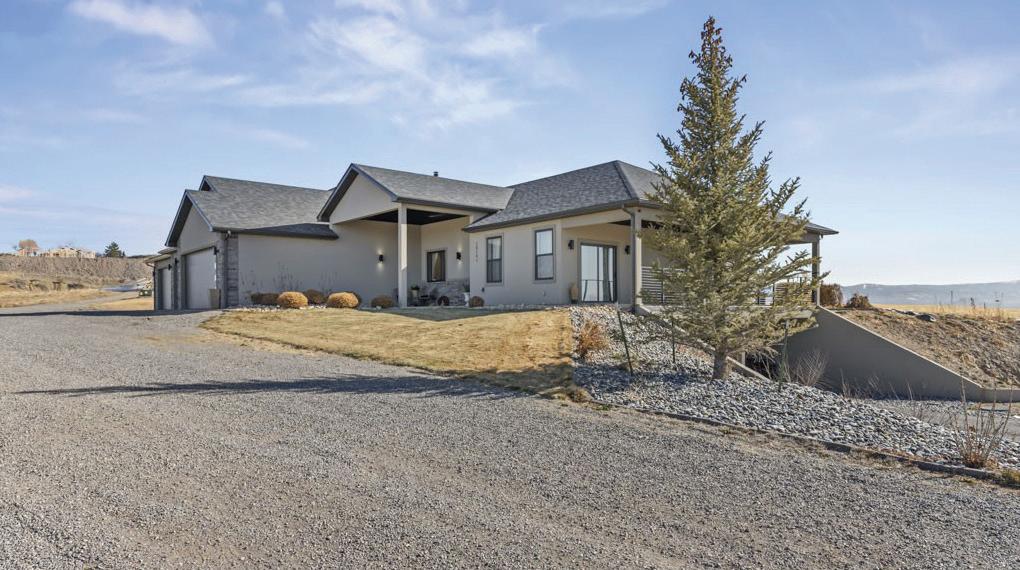
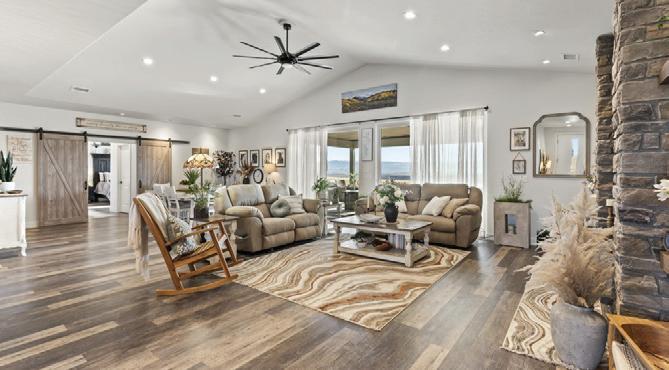
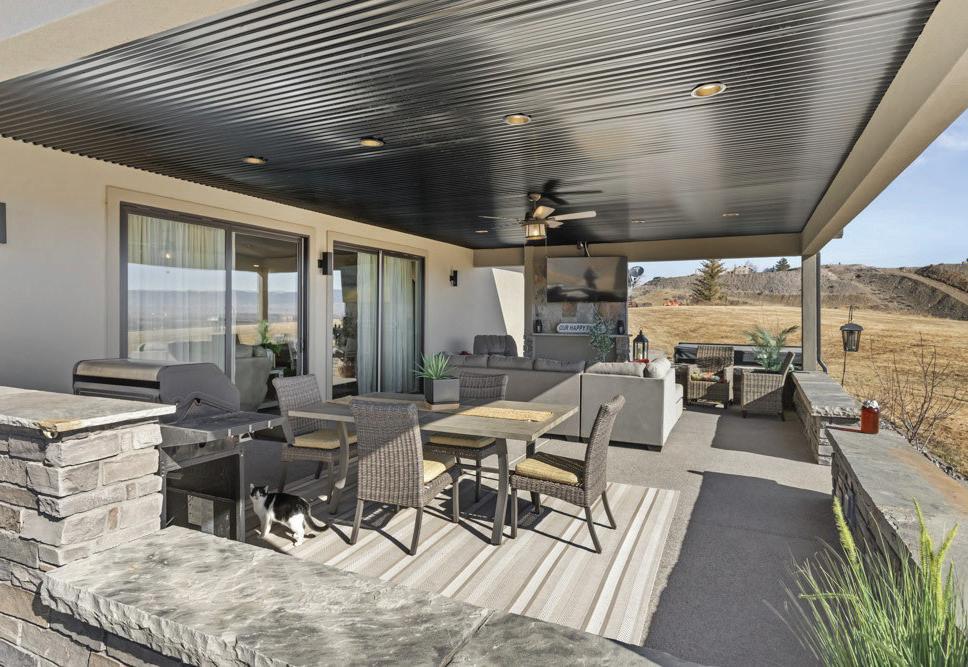
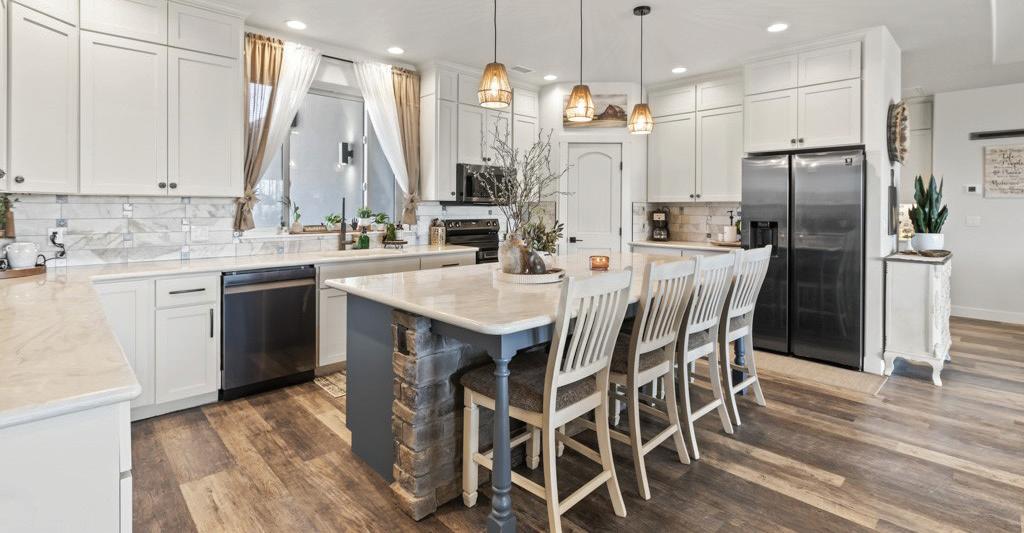

SUBURBAN LIFESTYLE
4 BEDS • 4 BATHS • 4,720 SQFT • $1,795,000
Welcome to your dream home! This stunning home on nearly 12 acres offers the perfect blend of luxury and comfort for those seeking a rural or suburban lifestyle. As you step inside, you’ll be greeted by a stylish and modern interior that is sure to impress. The open-concept layout allows for seamless entertaining, with a spacious kitchen and dining area that flows into the cozy living room. Included on the main floor there are 3 bedrooms and 2.5 bathrooms. The luxury doesn’t end there. Step outside to the meticulously landscaped backyard where you’ll find an outdoor kitchen and fireplace, perfect for hosting summer BBQs and gatherings with friends and family. The patio provides ample space for outdoor seating, making it the ideal spot to enjoy your morning coffee or unwind after a long day. Complete with a hot tub and beautiful views of the San Juan mountains. Additional standout features of this home are the finished basement and 6 car garage!

58591 JIG ROAD, MONTROSE, CO 81403
19649 Pahgre Road, Montrose, CO 81403 JENNIFER PROCK REALTOR® 970.275.4828 jennprock@gmail.com 2589
CO 81212
BUCKHORN LANE, CANON CITY,
306 Main Street #550, Canon City, CO 81212


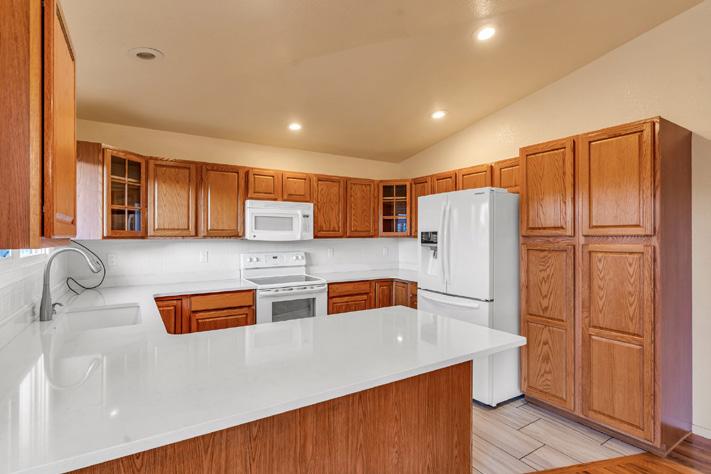
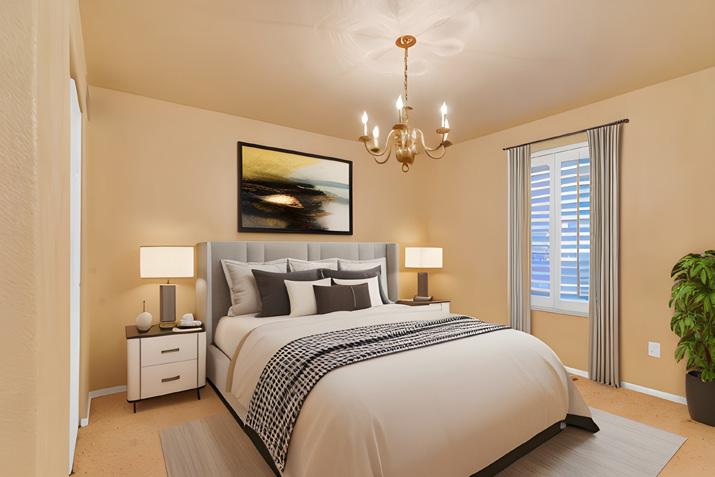


Welcome to your dream home! This exquisite 4 bedroom 3 bathroom residence offers the perfect blend of luxury, comfort and security within a serene gated community. With modern amenities and a spacious layout you’ll find everything you’ve ever wanted in a home. Step inside and discover a beautifully designed interior with attention to detail at every turn. The open-concept living area boasts ample natural light, hardwood floors and vaulted ceilings. Built in cabinets and a gorgeous gas fireplace are featured in the living area. The kitchen boasts quartz countertops, new appliances and a gorgeous tile backsplash. The master suite is a luxurious retreat complete with a spa-like bathroom and a walk-in closet. The split floor design provides two other large bedrooms and a bathroom on the main level. The finished basement adds extra living space, perfect for a home theater, a game room, or a gym. Downstairs there is another bedroom and bathroom as well as a separate large room perfect for a home office! The basement also provides ample storage space. Other upgrades include a new furnace and air conditioner, plantation shutters, on demand water heater and a radon mitigation system.
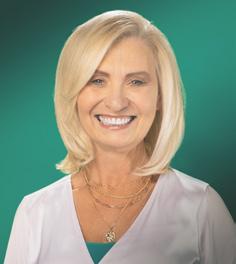

Welcome to Your dream home DELLA RIEGER REALTOR® 719.429.7288 dellarieger1@gmail.com www.dellarieger.com 729 MAIN STREET, CAÑON CITY, CO 15 SALT BUSH COURT, CANON CITY, CO 81212 4 BED / 3 BATH / 4,006 SQFT / $581,500

78



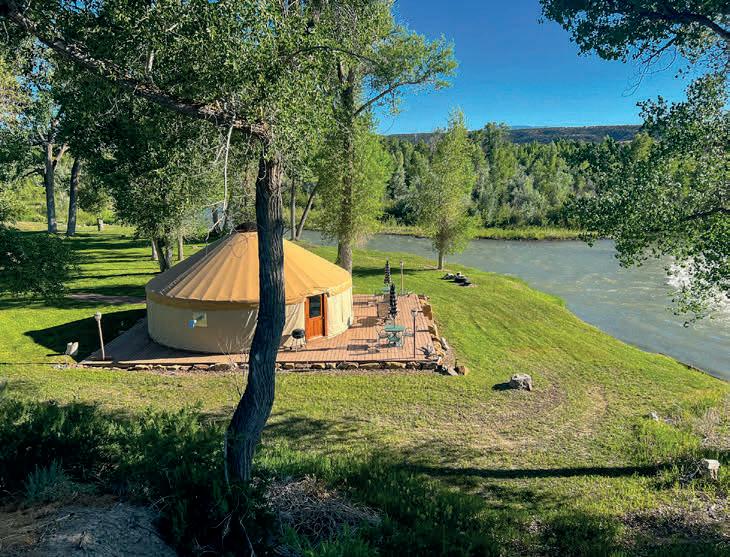

The Uncompahgre River Retreat, a remarkable property boasting breathtaking views of the San Juan Range and Dallas Divide. Situated on 9± acres, the 3,163± sq ft home offers three bedrooms and two baths, featuring an open floor plan ideal for entertaining. A standout feature is the picturesque 30x30 yurt on the Uncompahgre River, providing a serene setting for relaxation. Additional amenities include a 2-car garage, detached shop, RV hookup, and landscaped grounds. With direct access to the Uncompahgre River, the property offers excellent fishing opportunities. Conveniently located 15 minutes from Montrose Regional Airport, and within driving distance of Telluride and Ouray, this property combines stunning views, comfortable living, riverfront access, and proximity to amenities, making it a must-see opportunity for potential buyers.

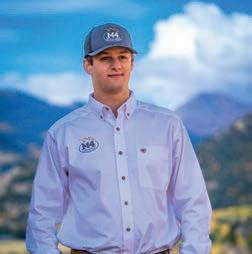

BEDS 3 BATHS 2 INTERIOR 3,163 sq ft PRIC E $2,995,000 DAN MURPHY, ALC REALTOR ® 970.209.1514 Dan@M4RanchGroup.com www.m4ranchgroup.com MONTROSE, CO 81403 21675 UNCOMPAHGRE ROAD JAKE MURPHY, ALC REALTOR ® 970.901.7821 Jake@M4RanchGroup.com www.m4ranchgroup.com


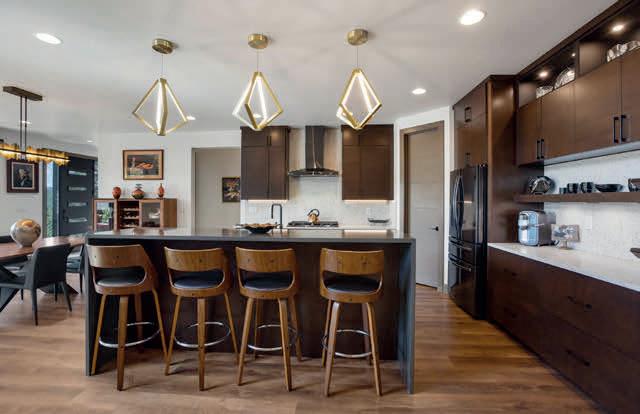
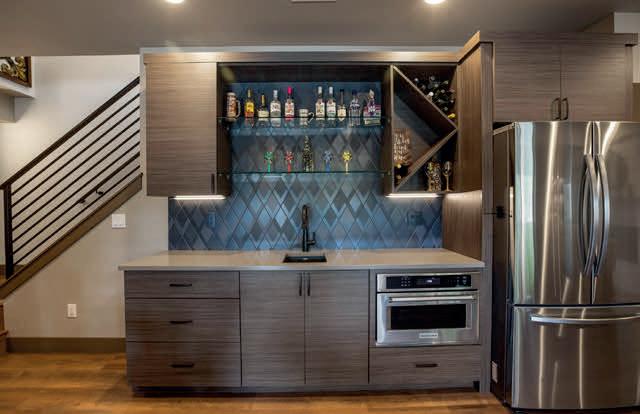
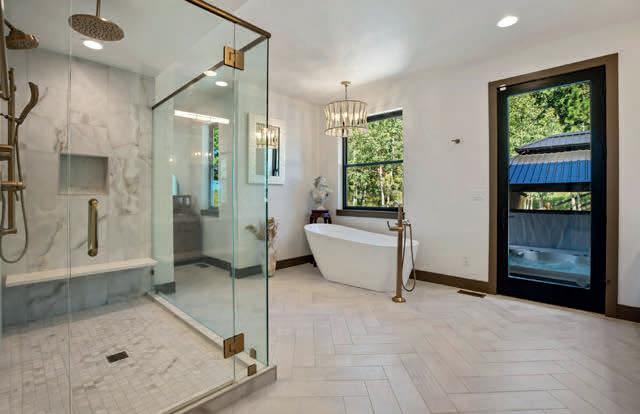
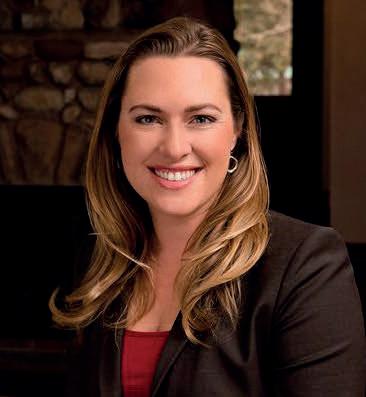 MARY SEKOWSKI
MARY SEKOWSKI
REALTOR®,
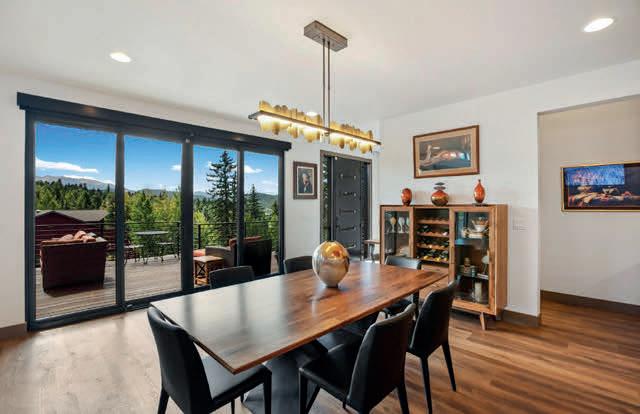

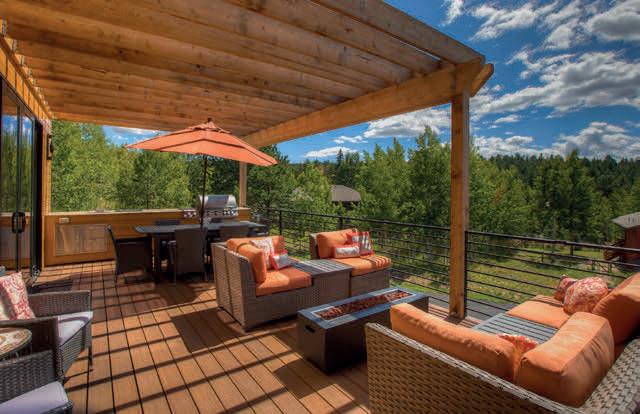
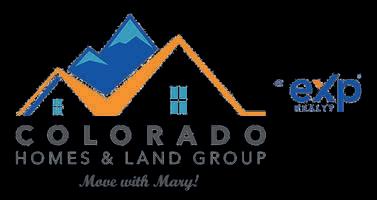
MODERN LUXURY
5 BEDS | 4 BATHS | 5,308 SQ FT | $1,749,900
This opulent mountain modern residence in Woodland Park is a lavish sanctuary boasting high-end finishes, remarkable efficiency features, and awe-inspiring views of majestic Pikes Peak. The property showcases exquisite Sagiper Solar Shield siding, premium roofing, deluxe trex decking, sophisticated designer lighting, a cutting-edge elevator, and automated shades, among other upscale amenities that blend elegance with functionality seamlessly. The main level impresses with a generously proportioned great room adorned with majestic pine and beamed ceilings, a stateof-the-art gourmet kitchen equipped with top-of-the-line appliances, luxurious quartz countertops, and expansive sliding doors promoting seamless indoor-outdoor living.
The Owner’s retreat offers a sumptuous five-piece bath and exclusive access to a private hot tub. Upstairs, a cozy den exudes charm, while an additional bedroom and deck provide a picturesque setting for stargazing.
The lower level is a hub for entertainment, offering ample space for games and a bunk room. Outside, a stamped concrete patio complements the high-grade catchment system. The three-car garage features electric car outlets, a workshop area, and a pristine epoxy resin floor finish. Nestled in the prestigious Reserve at Tamarac neighborhood, this home epitomizes upscale living, boasting proximity to local amenities and recreational offerings.
449 OXFORD LANE, WOODLAND PARK, CO 80863
GROUP OWNER
781 GOLD HILL PLACE S WOODLAND PARK, CO 80863 HTTPS://WWW.449OXFORDLANE.COM 80
719.502.1456 marysekowski@gmail.com www.marysekowski.com

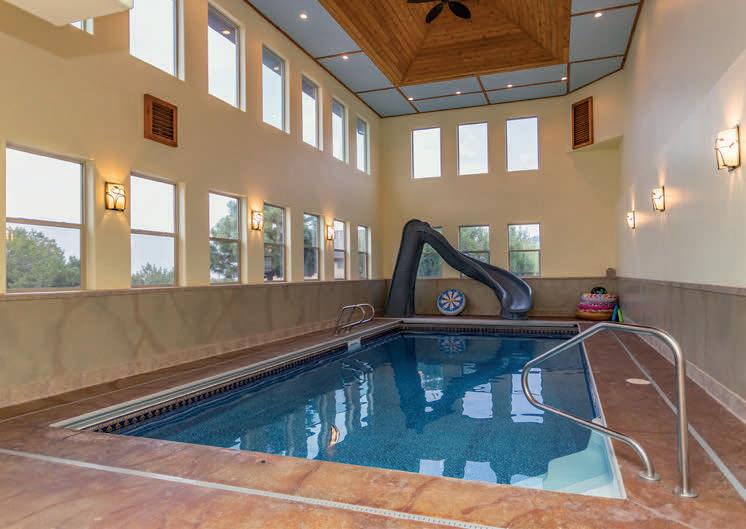



One
of
Kind Mountain Lodge Home
310 STORM RIDGE DRIVE, CANON CITY, CO 81212
$1,100,000 | 3 BEDS | 3 BATHS | 3 CAR GARAGE | 5,622 SQ FT ON 1.75 ACRES
What does “one of kind” mean? According to Merriam Webster, “a person or thing that is not like any other person or thing”. That is the perfect definition of this custom built, luxurious Mountain Lodge style Leck Home situated on nearly 2 acres in Dawson Ranch. First, it’s the views. Every inch of the 117foot wrap-around deck features views of the hogbacks, foothills, city lights, even Pikes Peak. Next, it’s the quality of the interior. Spectacular beamed vaulted ceilings, gleaming wide-plank hardwood floors, custom tile in the entry and a gourmet kitchen featuring Decora soft-close cabinets. Triple pane Cascade windows allow for tons of natural light. Large master suite with fireplace, two walk-in closets and a walk-in shower. Downstairs (by the way, it’s a walk out basement) you’ll find a massive wet bar with its own fridge and dishwasher and a custom 250-gallon aquarium. Everywhere you look, you see the superior quality of construction. And then there’s the pool. But it’s not just any pool. Fully enclosed with a 30+ foot ceiling, windows everywhere bringing the sunshine in. Custom automatically retractable cover and a pool chemical control system that makes the pool as close to a maintenance free pool as there is. What’s more, the 28x14 pool deck is heated, you can pretend its summer even in the dead of winter! There’s a three-car oversized, fully finished and insulated garage, plenty of room for your vehicles, toys, whatever you like! Care-free landscaping, leave your mower at your old home! Two 90% efficient furnaces, an on-demand system that delivers hot water to faucets and showers in seconds, a custom sound system, plus all interior doors are wheel-chair accessible. This incredible home is the epitome of Colorado living, and it truly is one of a kind.

LIZ COBB
BROKER ASSOCIATE
719.492.4040
lcobb@erashields.com www.cobbteamcolo.com
JERRY COBB
BROKER ASSOCIATE
719.492.4041
jcobb@erashields.com www.cobbteamcolo.com
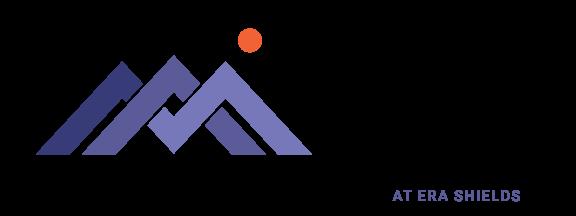
130 E Cheyenne Mountain Blvd, Colorado Springs, CO 80906


About Jake Saliba
As a Colorado Springs native, I have an extensive understanding of the housing market on Colorado’s front range. Prior to a career in real estate, I served six years in the United States Air Force. After five deployments, I earned a Bachelor of Science in Sports Management and began a health and wellness company as a disabled veteran. I wanted to translate my skills to help others in a different way and found my true calling as a licensed Realtor. My role has since evolved from supporting others with their fitness goals to helping clients navigate the complex and sometimes overwhelming homebuying process.
I pride myself in building and maintaining relationships with my clients long after the transaction is over. As a certified Military Relocation Specialist, I use my own knowledge and experience as a member of the military community to help others who have served. Outside of real estate, I have a passion for golf, having competed at the professional level. I also enjoy many other outdoor activities Colorado offers, including fly fishing, snowboarding, and camping. Saliba Mountain Homes remains at the forefront of the ever-evolving real estate industry. Let’s work together to achieve your real estate goals!
Jake Saliba, ABR, MRP BROKER ASSOCIATE 719.651.9484 jake@salibamountainhomes.com salibamountainhomes.com What’s Your Home Worth?


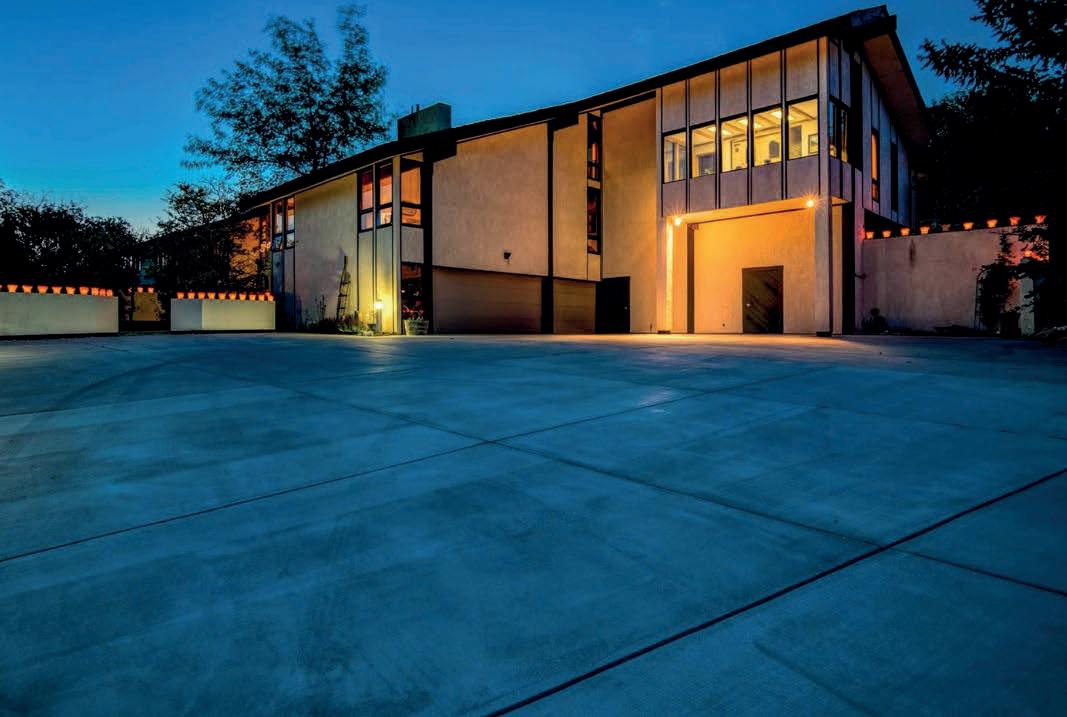
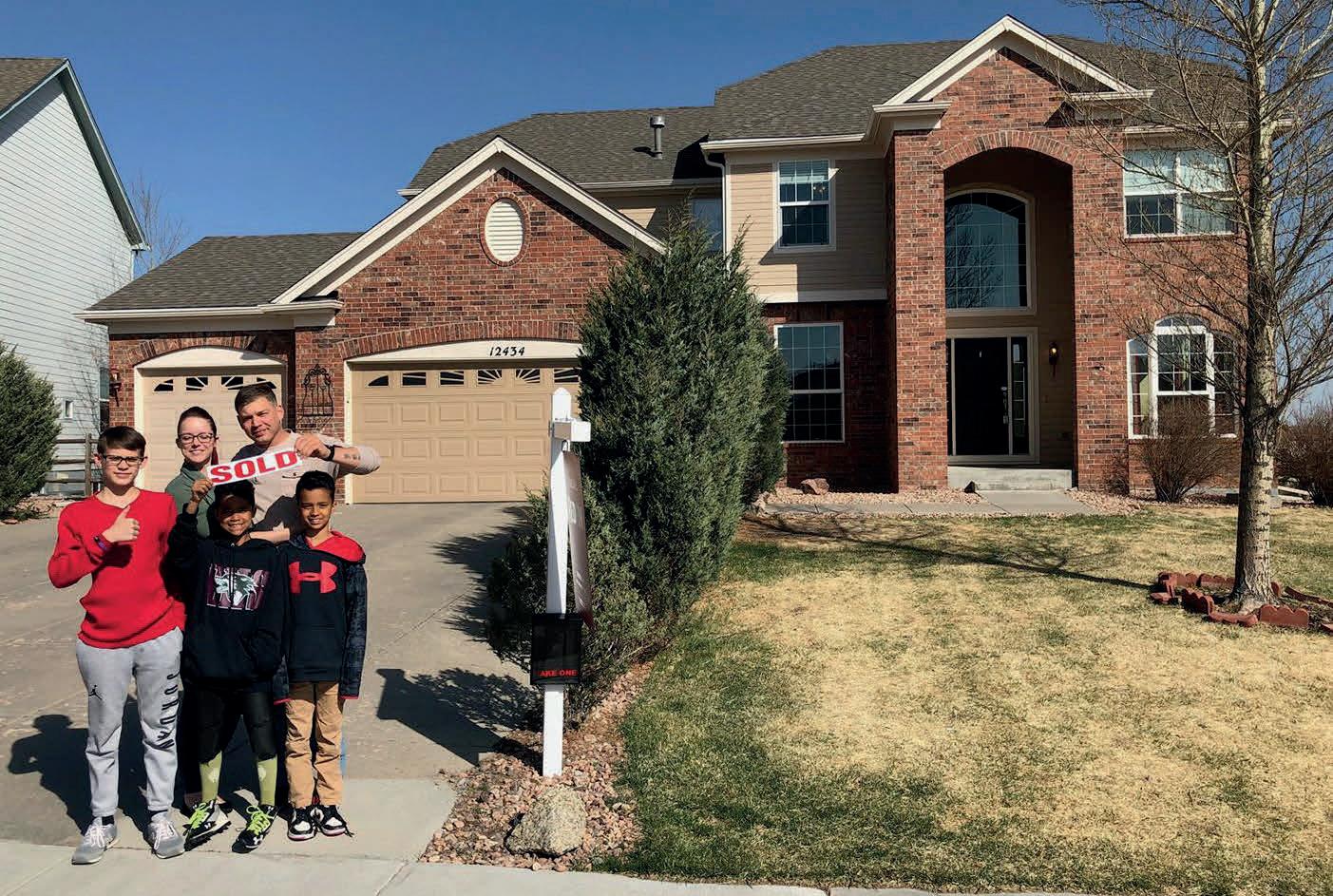

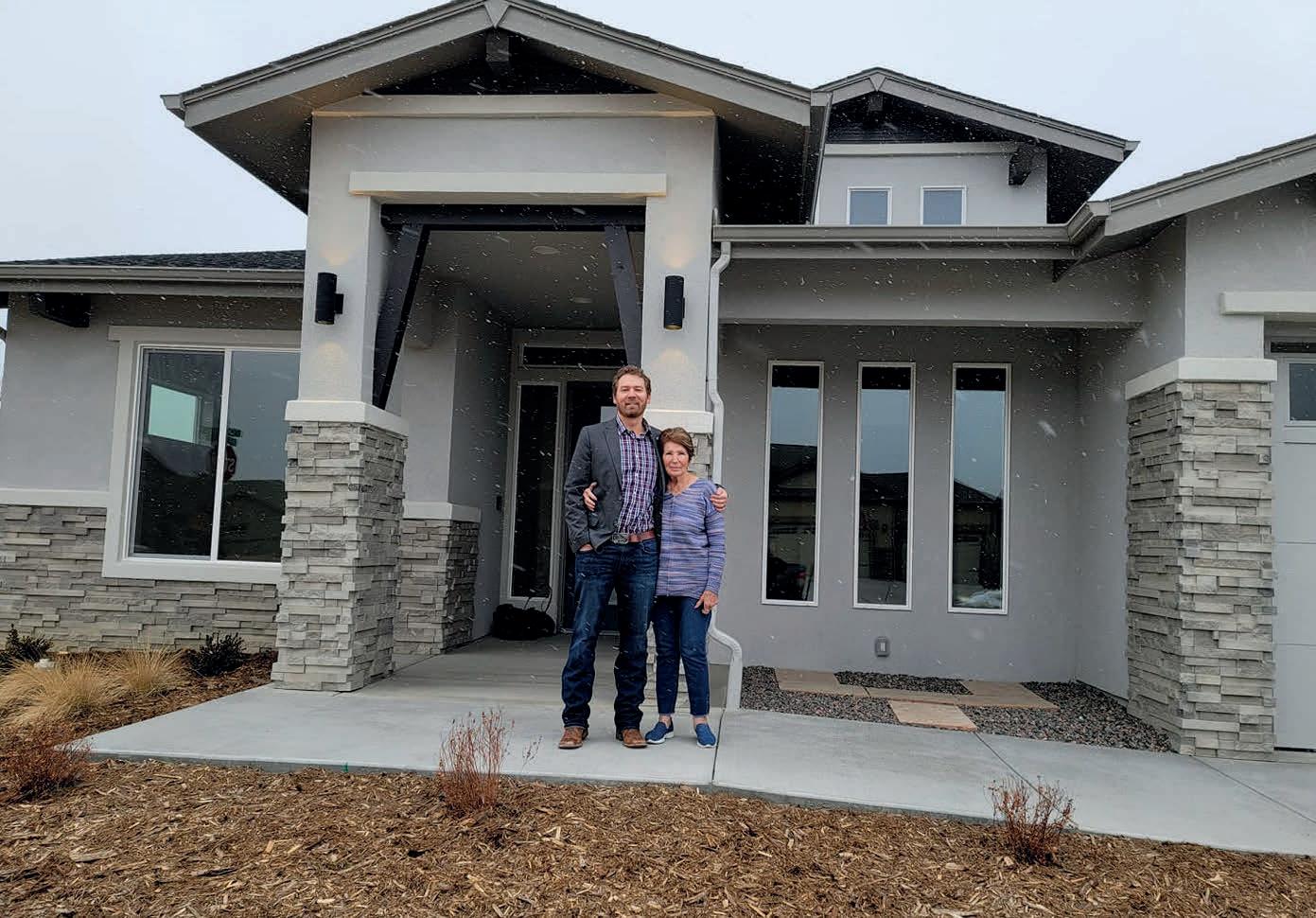

FORSALE FORSALE SOLD SOLD SOLD SOLD 11 Christensen Court, Brush, CO 80723 6668 Big Leaf Lane, Colorado Springs, CO 80927
THE EPITOME OF MODERN LIVING WORLD CLASS TRAILS
COLORADO SPRINGS, CO 80905
3 BD | 4 BA | 1,757 SQ FT
From $684,000 to $699,000 - The first four units in this new luxury townhome community are ready for move-in. They are the epitome of modern urban living with breathtaking mountain views, quick access to world class trails and 5 minutes from downtown. With 3 bedrooms and 3.5 bathrooms, over 1,757 square feet of living space over three floors, and an attached 2-car garage, they provide the space you expect. They are located in the Lower Skyway neighborhood, near the world-famous Broadmoor Resort Hotel and the popular neighborhood Little Dipper Pool. The community is adjacent to Bear Creek Regional Park, with easy access to miles and miles of trails leading to Cheyenne Canon, Section 16 and Red Rocks Open Space - making it perfect for hikers, bikers, and all outdoor enthusiasts. Additionally, this boutique townhome community lies within the boundaries of one of the state’s highest academic & athletic performing school districts, Cheyenne Mountain School District 12. As you enter each home, you’ll find yourself in a bright foyer which accesses the attached two-car garage and the first bedroom with an ensuite bathroom - this room would also be ideal for an office or studio. The second level is designed with an open living concept area that offers an abundance of natural light. The gourmet kitchen, with custom cabinets, granite countertops, Beko appliances, and a pantry; it is a chef’s dream! The kitchen flows seamlessly into the oversized great room, which boasts high ceilings and a walkout to the covered balcony that offers incredible views of Cheyenne Mountain. This level also includes a powder room, making it perfect for entertaining guests. The third floor is dedicated to your comfort and privacy. The primary suite is a haven of relaxation, complete with an ensuite bathroom, two walk-in closets, and stunning mountain views. Another bedroom on this level also features an ensuite bathroom and walk-in closet. The laundry area is conveniently located on this level, as well. Other amenities include Quartz counters, central air, luxury vinyl plank, and gas plumbed to the patio for your BBQ. The Villas at Skyway is a boutiquestyle development that will consist of 17 homes spread across five buildings once completed.
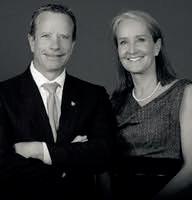




MICHELLE BLESSING & EDDIE HURT BROKER ASSOCIATES Michelle: 719.649.4200 | Eddie: 719.339.3765 BlessingHurt@erashields.com www.ColoradoSpringsRealEstate.com
6385 Corporate Drive, Suite #301, Colorado Springs, CO 80919 Known for Real Estate, FAMOUS for Caring
84

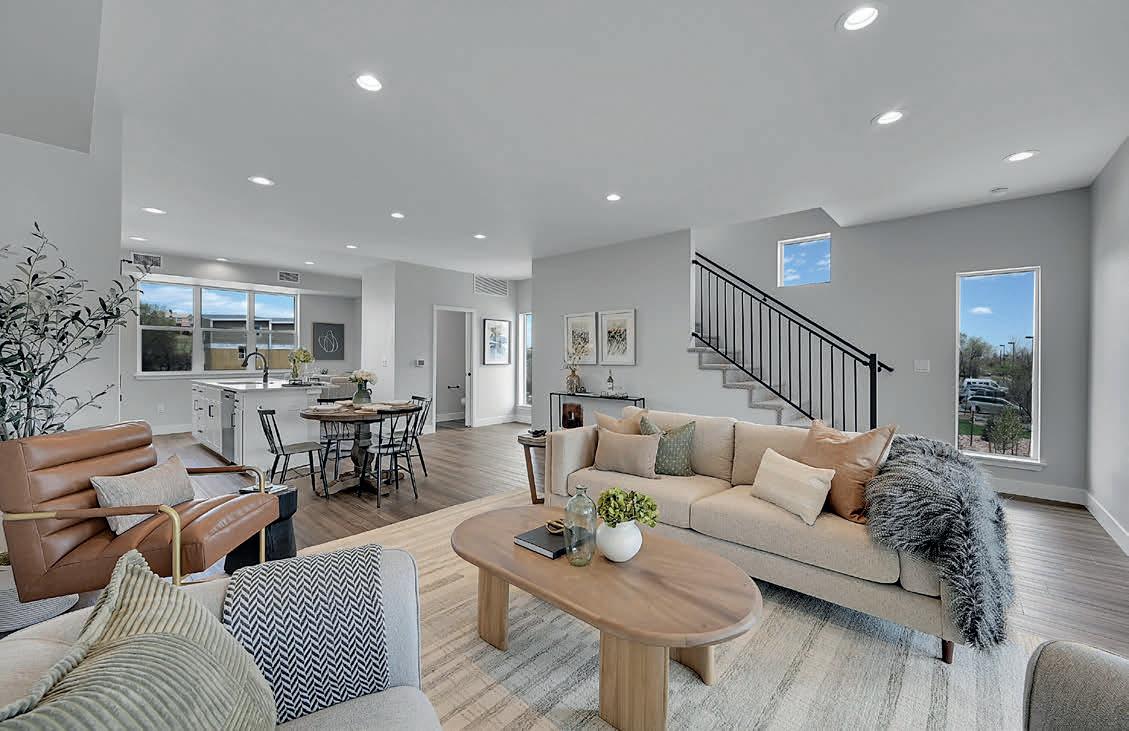



GORGEOUS HOME WITH AMAZING VIEWS
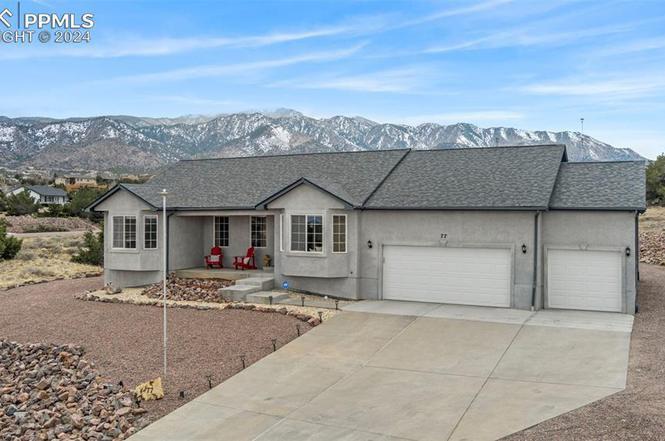
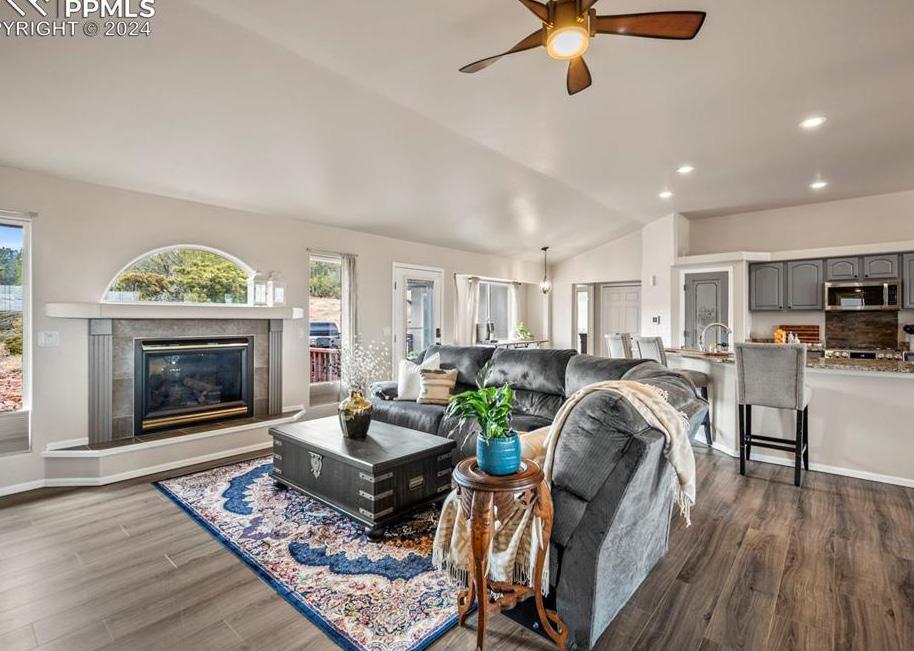
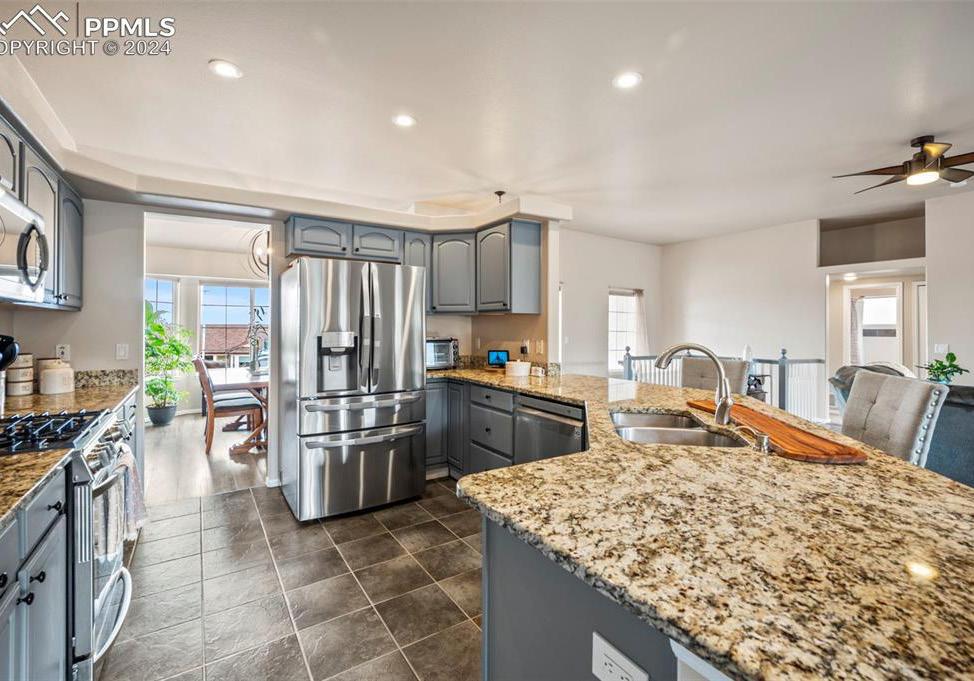

Gorgeous home with views all around in Dawson Ranch, Canon City! You are going to love this low maintenance stucco home with open floor plan! Newer vinyl plank flooring! Vaulted ceilings on the main level! Newly painted kitchen cabinets, granite counters and upgraded appliances in a huge kitchen! Space for a breakfast bar or kitchen table! Large separate dining room with amazing views! The family room has space for a very large couch and has a cozy fireplace! Main level private master retreat with more vaulted ceilings and spa like master bath with walk in closet and extra linen closet. The kitchen/family and the master bedroom walk out to the private back yard deck! Views everywhere! Main level laundry! The basement has another large bedroom, with walk in closet, media room and large second family room with wet bar, pellet stove and room for entertaining! Three quarter bath and barn doors for charming storage! All this and a fully finished, insulated, painted and textured three car garage with a sink and hot and cold running water. This home is private and secluded and has views from every angle! You are going to love living here! Radon mitigation system, voluntary HOA, up/down blinds on the main level and ADT security system included. Solar panels will be paid off at closing and will keep your energy bill low!
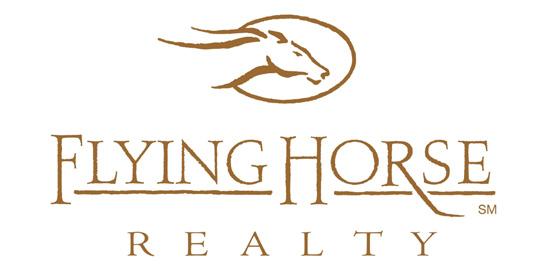

77 WILD ROSE DRIVE, CANON CITY, CO 81212 719.641.2977 kaloidolt@gmail.com BuyAndSellWithKathyL.com Kathy Loidolt REALTOR® 5 BEDS | 4 BATHS | 3,646 SQFT | OFFERED AT $600,000



Welcome to an exquisite mountain retreat that boasts a peaceful atmosphere offering the best of both worlds – true mountain living and an active lifestyle. Need Space for your Parents, Guests or College Student? This home offers an impressive floor plan featuring a large foyer, bonus room; main level bedroom and bathroom, an inviting and convenient kitchen with newer Tuscan Stainless appliances, Silestone counters, lots of efficient cabinetry and breakfast bar adjoining an eating area. Sit and relax in the large, vaulted living room w/rock fireplace/woodstove or venture out to the wrap around deck system to entertain guests and enjoy a summer BBQ. Upstairs you will retreat to a private Primary Suite and Loft for an in-home office. Venture downstairs to a Fully finished Rec Room/Bathroom/Laundry & Office(Non-conforming Bedroom). This home is in Move-in condition w/new paint, newly refinished wood flooring and new carpet, You will love coming home and pull in the oversized 2 car garage and 3 mostly fenced acres, but BETTER YET… it offers a unique opportunity with an attached separate guest suite, w/living room, kitchenette, bedroom, loft, stackable washer/dryer and 1 car garage. Invite your family or friends to stay a spell, house your aging parents or adult kids that can enjoy their own quarters.
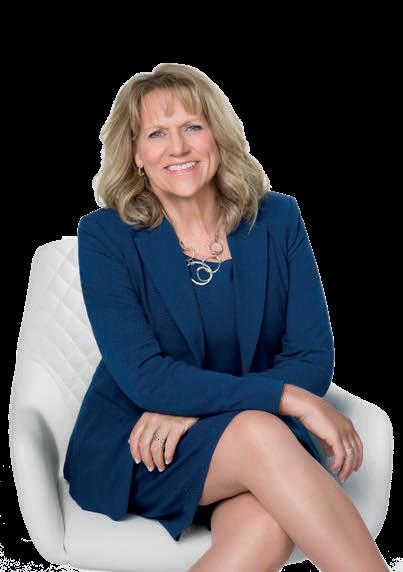


497 WOODSIDE DRIVE, PINE, CO 80470 4 BEDS | 4 BATHS | 3,133 SQ FT | 3 ACRES | $990,000 MULTI-GENERATIONAL LIVING Kimberlee Martin REALTOR® C: 303.888.7458 | O: 303.972.9999 x 2022 kjmartin@remax.net www.HomeToColorado.com SCAN FOR TOUR
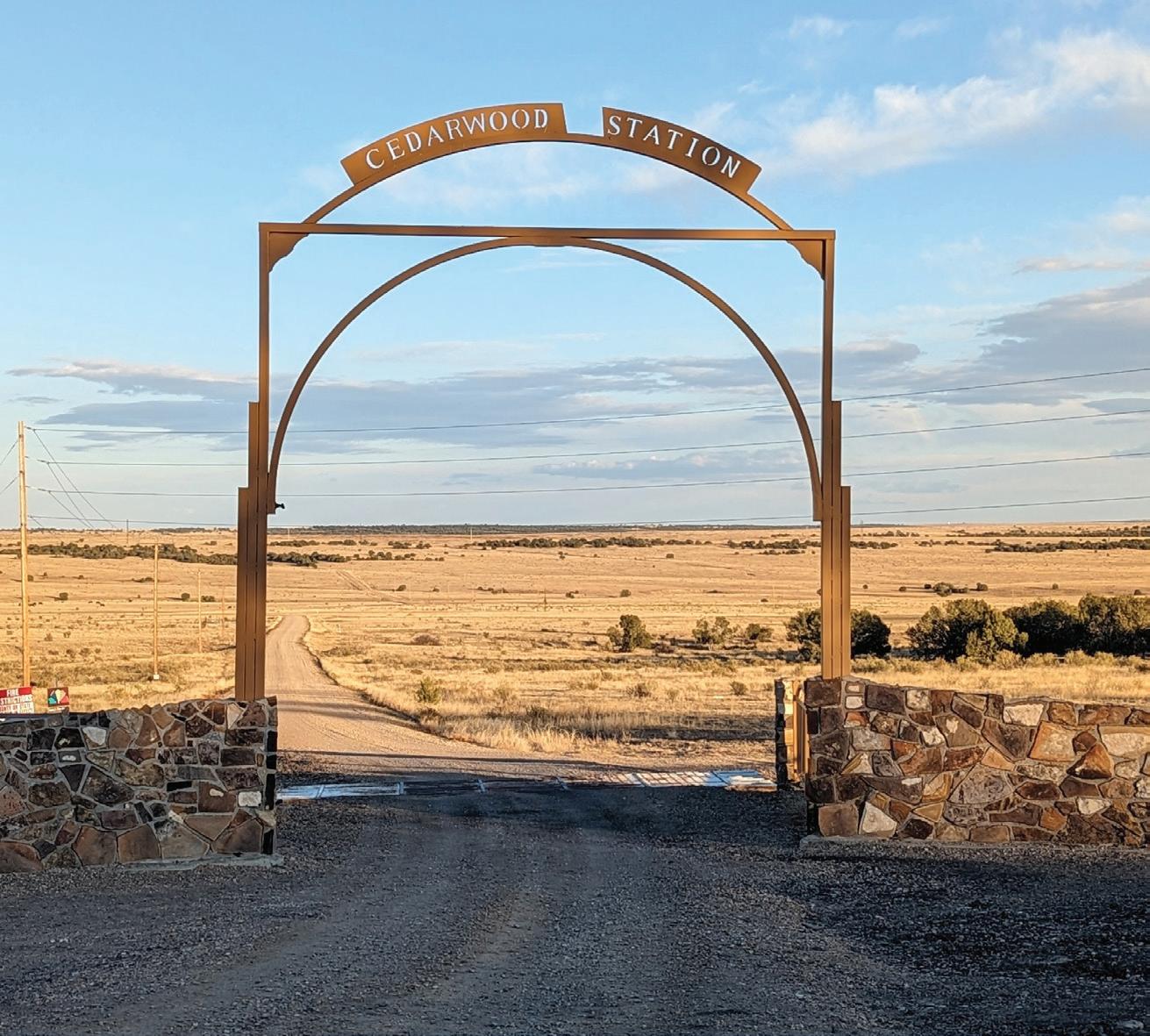

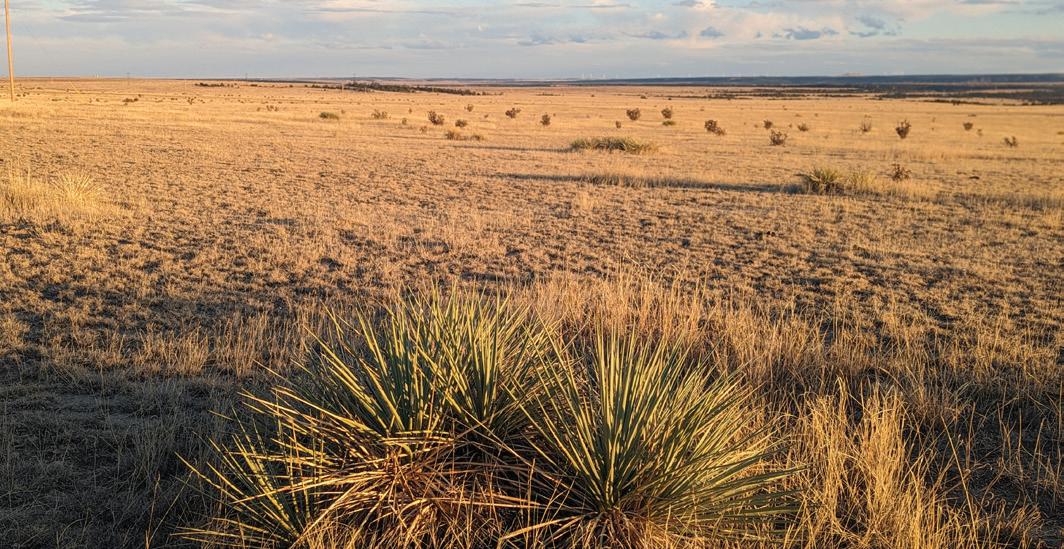
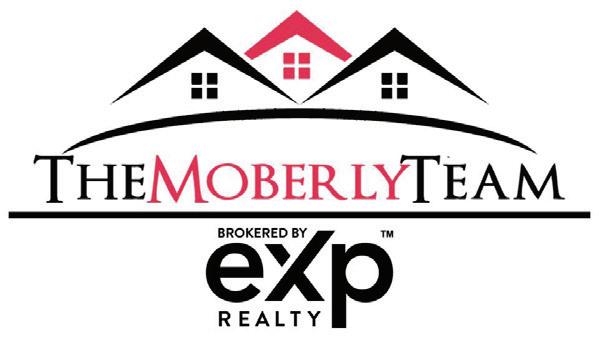






LOT 45 SUNSET LANE, RYE, CO 81069 NATURAL BEAUTY
exceptional property not only promises unmatched views but also embodies an invitation to embrace the allure of Colorado’s natural beauty
enjoying the comforts of modern accessibility. A testament to nature’s artistry, this land stands poised to fulfill your vision of an idyllic lifestyle. $59,500 BRIDGETTE CARABAJAL REALTOR® (719)373-5576 bridgette@springsheroes.com FOLLOW US. @HAVENLIFESTYLES
This
while
Serving Northern Colorado

Fred Porter has been buying and selling Real Estate in Northern Colorado Since 2013 in 2019 he formed Porter Real Estate. Since it’s inception Porter Real Estate, has over $50M in sales averaging $10M a year! We know NoCO real estate and how to sell it!
This year his daughter Isabella joined the team making it a truly family run business. Isabella will focus on marketing, while Fred will focus on sales. Check out their reviews on Google and Zillow and you’ll see that they have a reputation for exceeding their client’s expectations. Fred’s engineering background and Real Estate investing experience have proved invaluable to his many happy clients. They look forward to a fun and profitable 2024 and beyond.
If you’re considering selling or buying in Northern Colorado and you want a stress-free profitable experience, then call Fred or Isabella. They have a proven marketing system tailored to the property at hand, which gets well qualified buyers in the door and your property sold for top dollar! Call and set an appointment today!

We brought the first-time home buyers to this charming two-story home in West Fort Collins. Our buyers were pleased with the great location and good condition of the house. With the cost of homes and the competition in this price range securing a home for a first-time home buyer is no easy task. We’ve done it over and over with in and around Fort Collins, so we have the skill to get your firsttime offer accepted and close the deal. If you’re a first-time home buyer or know someone, who is we’re here to help!

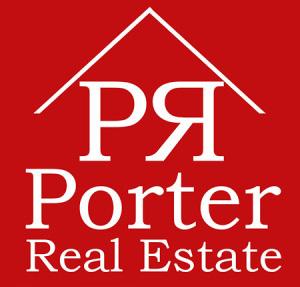
We brought the first-time home buyers to this charming home that features 4 beds and 2.5 baths with an open concept upstairs, laminate flooring, and a bay window overlooking the front yard and street scene views. The backyard is a gardener’s dream with mature trees, a healthy lawn, an outdoor sitting area, and plenty of garden boxes. Established and popular Fort Collins neighborhood with mature trees, a neighborhood pool, and community tennis courts, no HOA. We found the home that met our buyer’s needs and we can do the same for you!
WITH EXPERTISE, HONESTY, AND INTEGRITY PORTER REAL ESTATE 3530 WESTMINSTER COURT, FORT COLLINS, CO 80526 2119 CONSTITUTION AVENUE, FORT COLLINS, CO 80526 RECENT SALES 215 Circle Drive, Fort Collins, CO 80524 FRED PORTER REALTOR® 970.231.4272 fred@porterrestate.com www.porterrestate.com


If you are looking to start your next chapter in the mountains, look no further than 255 Game Trail Road. Located in Silverthorne’s premier Three Peaks neighborhood, it’s vaulted ceilings and open floor plan immediately set the stage for what life in this contemporary mountain home could offer.
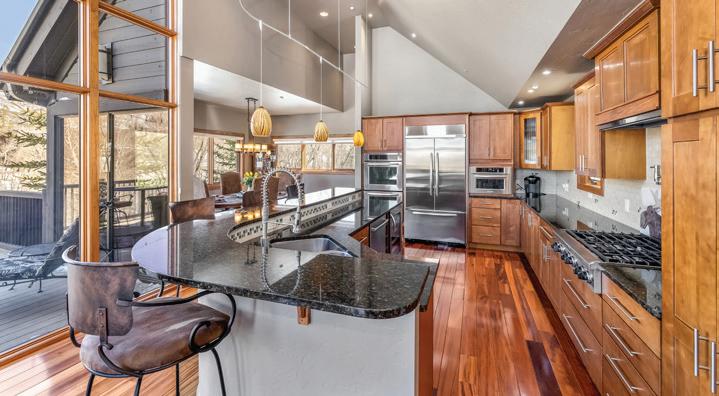




4 Bed | 4 Bath | 3,967 sf | 2-Car Garage | 0.4 Acres www.325GameTrail.com
From the slopes of the Gore Range, comes 325 Game Trail, a contemporary home with mountain modern finishes and a sleek design. Enter its open floor plan, which is spacious enough for entertaining or comfortable living.

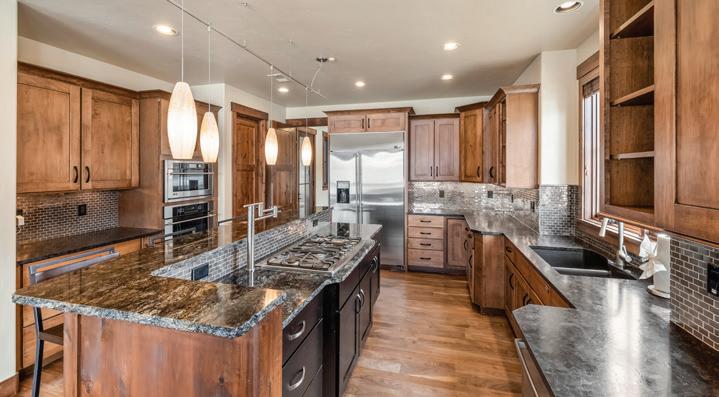
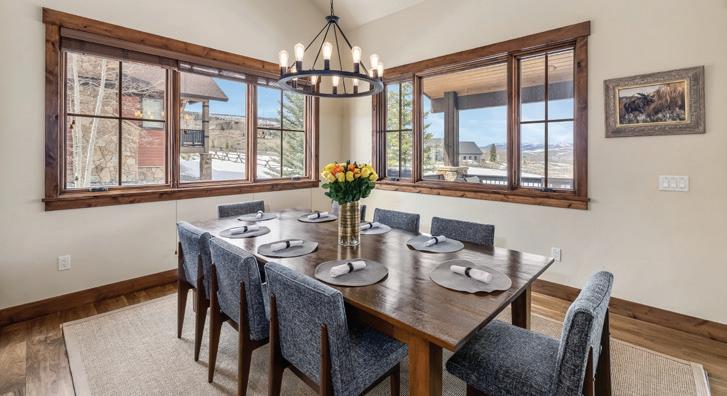
QUIET MOUNTAIN RETREAT CONTEMPORARY MOUNTAIN LIVING 255 GAME TRAIL ROAD, SILVERTHORNE
Acres
325 GAME TRAIL ROAD, SILVERTHORNE
Nelson Walley Real Estate 970.368.4448 | NelsonWalley.com
4 Bed | 5 Bath | 3,601 sf | 2-Car Garage | 1.03
www.255GameTrail.com


5 Bed | 4 Bath | 4,526 sf | 2-Car Garage www.577SageCreek.com
This quiet and wooded lot provides snow capped mountain views, and private Blue River access. Open the door to 577 Sage Creek Canyon Drive, and enter a classic mountain log home that seamlessly blends traditional and modern design.
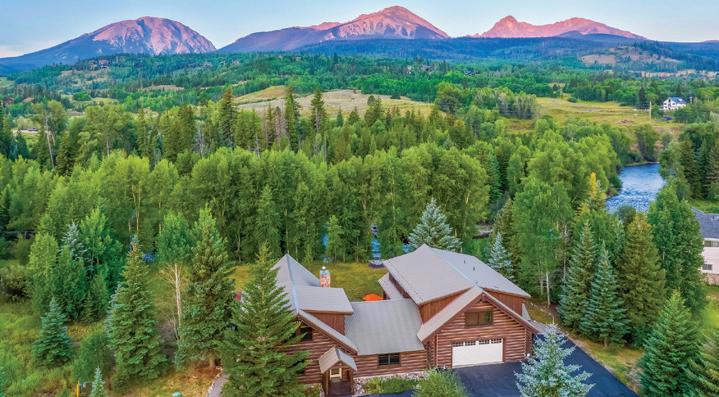




ELEGANT MOUNTAIN RETREAT
ARNICA LANE, SILVERTHORNE
5 Bed | 7 Bath | 6,453 sf | 3-Car Garage | 2.15 Acres www.170Arnica.com
An immaculate 5 bedroom, 7 bathroom home on a private oversized lot in Silverthorne’s exclusive Three Peaks community. This Allen-Guerra masterpiece offers sumptuous details and strong, bold finishes, fully embracing the luxury mountain lifestyle.



PRIVATE RETREAT ON BLUE RIVER
577
SAGE CREEK CANYON DR, SILVERTHORNE
170
Call us to find out about our pricing strategy for your home.
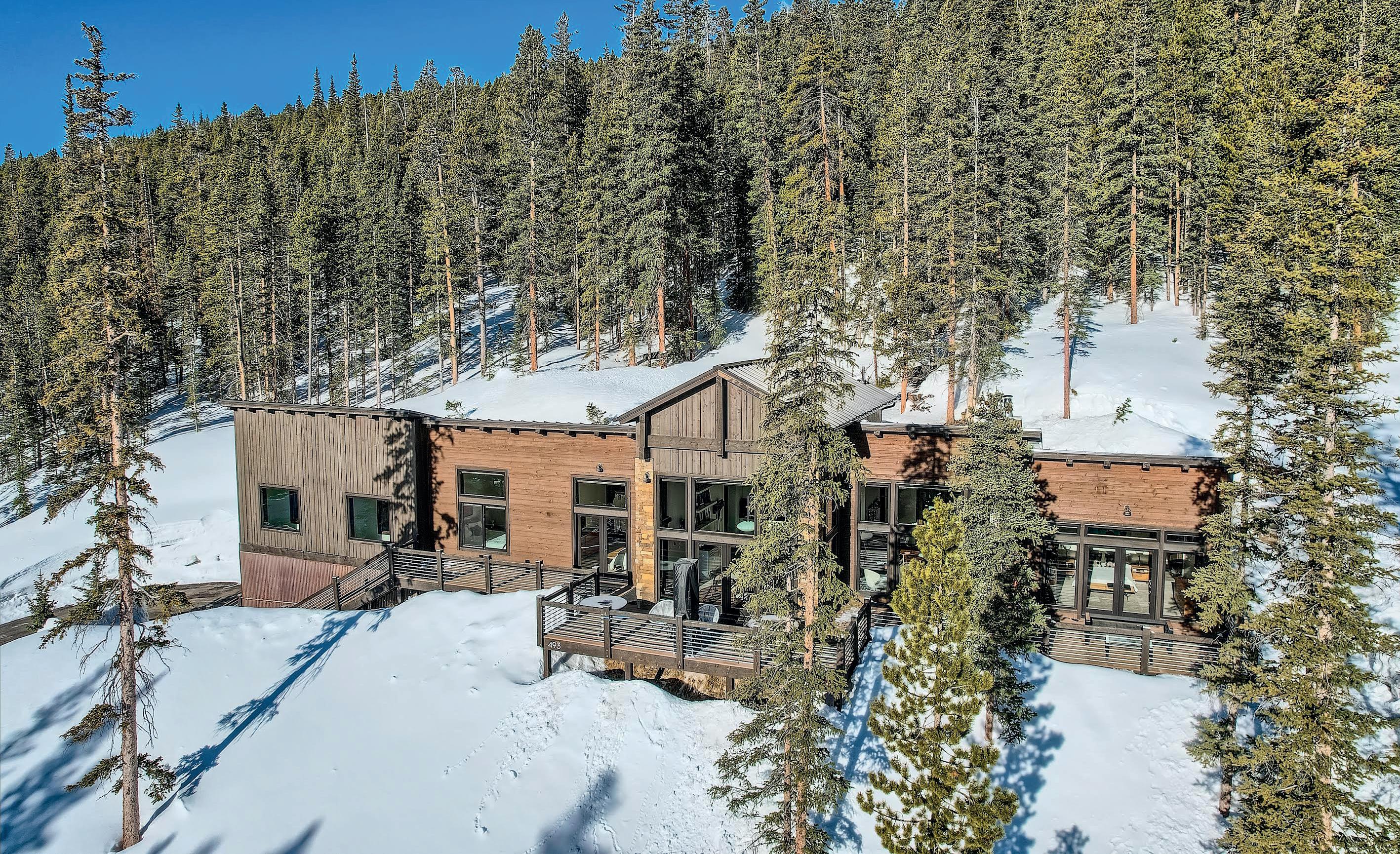
SMART HOME LUXURIES
493 LAKEVIEW DRIVE, BRECKENRIDGE, CO 80424
3 BEDS | 3 BATHS | 2,689 SQ FT | $2,420,000
This alpine cabin offers smart home luxuries, and the peaceful solitude offered by its private location. Three bedrooms, plus bonus/rec space are all on one level over a massive 2-car garage, and the house lives large with maximum sun, views, and efficient utility. Decks on front and back expand the living space for year round enjoyment. Never rented, this house was new in 2017, finished in 2019, and significantly upgraded by the current owner. Just 3.3 miles to Breckenridge, world class skiing, riding, shopping, dining, and nightlife awaits. Wake up to amazing sunrises, and go to sleep under star-filled dark skies. Massive windows frame views from Keystone to Hoosier Pass in every bedroom and household space. Nearly 1 acre provides a sprawling playground out the back, featuring a zip-line, swing, see-saw, horseshoes and corn hole, plus a treehouse! Make this mountain treasure yours today.
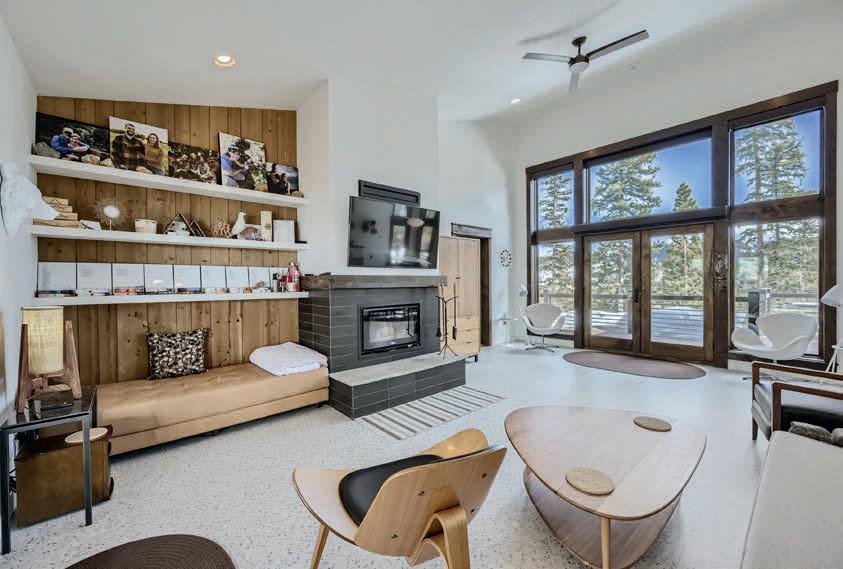




PAULA B. PARKER BROKER ASSOCIATE | LICENSE# FA40045679 970.390.2458 paulaparker@summitcomountainhomes.com summitcomountainhomes.com 92


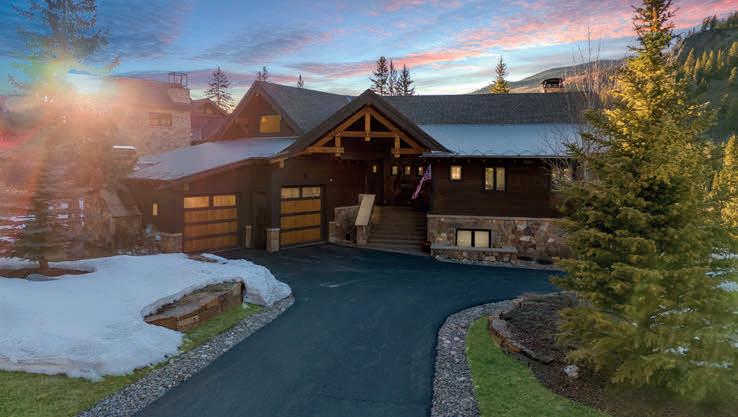

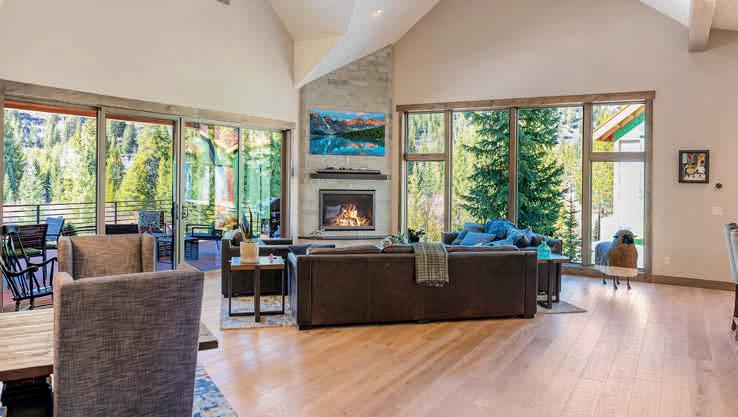

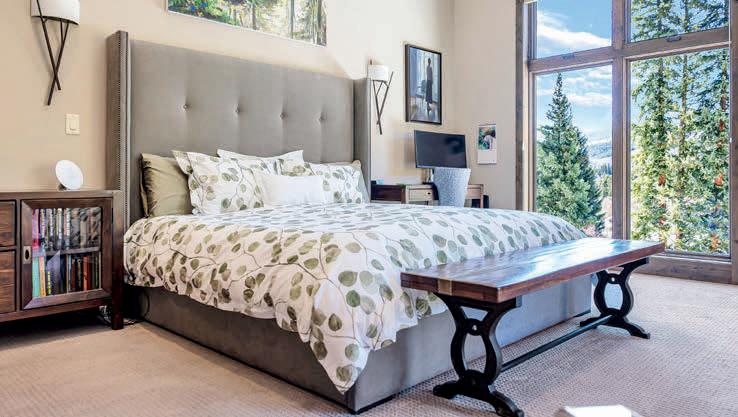
Exquisite luxury welcomes you in this Estates at the Alders home in Keystone, Colorado. Nestled in the trees along the Snake River wetlands, this elegant home is only a short shuttle ride from the River Run Gondola with access to the White River National Forest just steps from your door. Unbelievable quality of construction and mindfulness, with inviting use of space make this home feel welcoming, comfortable, and relaxed as soon as you walk through the door. A huge open plan living space on the main level includes a primary suite, kitchen, half-bath, dining and living room opening onto a massive, covered deck facing northwest and overlooking the forest and willows where moose wander freely. This spacious home boasts almost 4,900 sq ft of luxury—four bedrooms, five bathrooms, two large living spaces; two offices/library; and a cozy media/theater room. Need to work from home? The upper-level office is open, full of light and overlooks the main level. There is storage space for your gear and toys throughout the home, plus a heated oversized two-car garage with extra space & slatwall. Experience the winter activities Keystone and Summit County offer—alpine skiing, Nordic skiing, sledding/tubing, snowshoeing, ice skating – just minutes from your door. In the summer, take a walk through the forest, hike a mountain, or play a round of golf, attend a concert or dine al fresco; go boating or paddle boarding on Lake Dillon, or simply enjoy your peaceful and serene backyard. No matter how you choose to spend your time, this is your place to call home. Call for a private viewing appointment today. Property was completed in 2017.
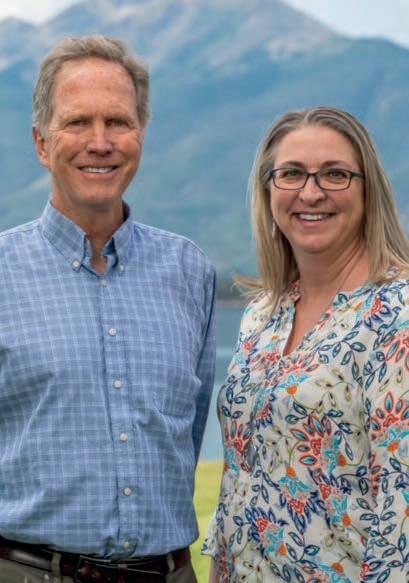
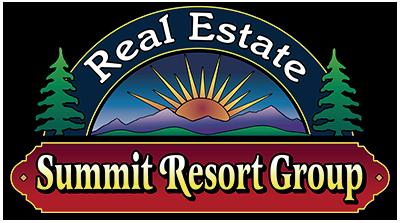
4 BEDS | 5 BATHS | 4,885 SQ FT | $4,500,000 SUMMIT RESORT GROUP, PO BOX 2590 350 Lake Dillon Drive, Dillon, CO 80435 11 INDEPENDENCE ROAD, DILLON, CO 80435 DAN BURNETT REALTOR® 970.389.7413 dburnett@srgsummit.com www.srgrealestate.com SAMANTHA MEISTER REALTOR® 970.389.3932 sammeister70@gmail.com www.srgrealestate.com
The Exquisite Residence
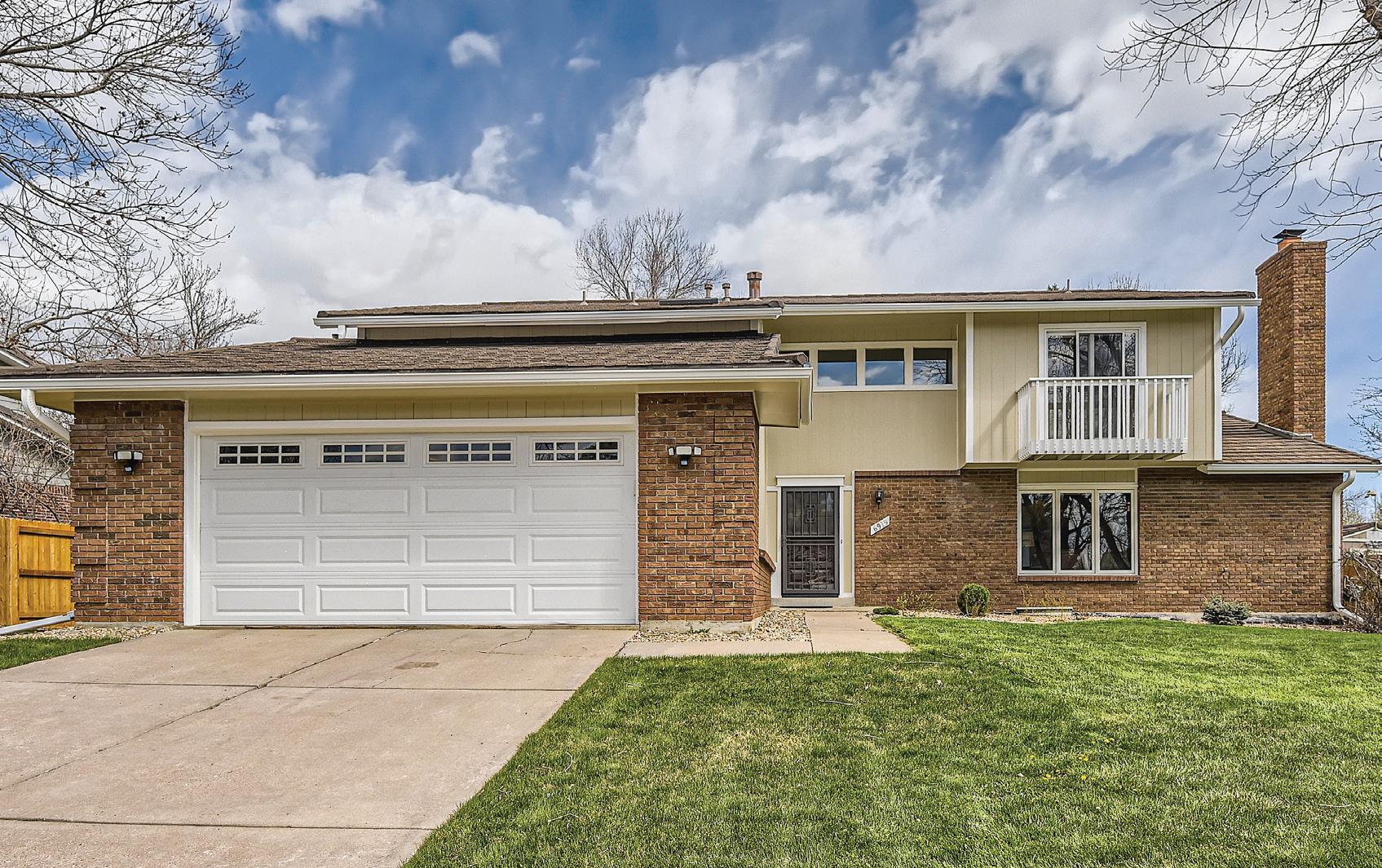



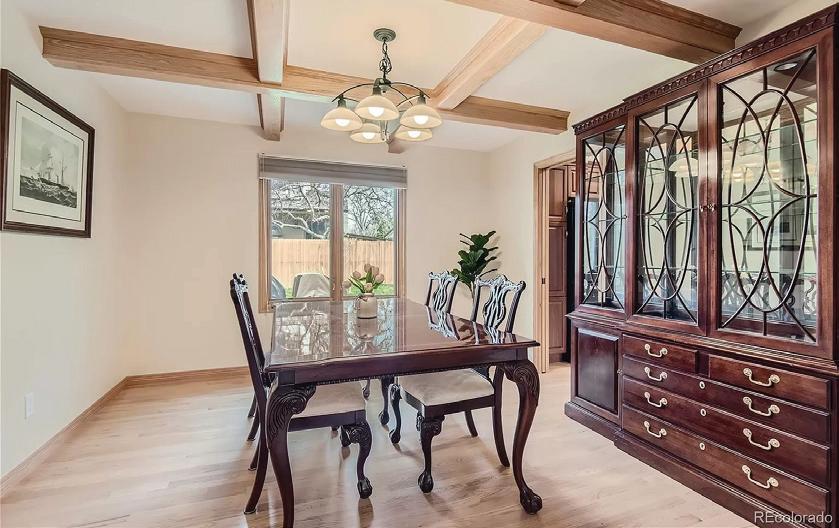

4 BED | 4 BATH | 3,119 SQFT | $974,900 This exquisite residence boasts a luxurious kitchen with custom cherry cabinets and under cabinet lighting, stunning granite countertops, black stainless steel appliances, double oven, crushed granite sink, extra cabinets with lots of pullouts and organizers! Experience a spacious layout with vaulted ceilings, formal dining room, a main floor study with built-in shelves, laundry room with shower located on the main floor, two wood burning fireplaces, immaculate red oak flooring on the main level, a plush new Stainmaster carpet in the family room and Fabrica Accolade carpet on the upper level. The home reflects true pride of ownership with numerous custom & updated features, including a beautiful hand-polished red oak staircase with custom black anodized steel balusters, newer double-pane wooden windows, new light fixtures, solid core oak sixpanel doors and trim, new blinds, new interior & exterior paint, updated bathrooms with matching cherry cabinets throughout the home, granite counters & cast iron sinks. Other upgrades: a newer Lennox furnace, A/C, 75 gallon water heater, a metal roof with another 34 years of transferable warranty, 240 Volt sub panel in the garage for an electric vehicle, wired for surround sound, CAT 5E wiring 1GB speed & Coax cabling. Fiber internet is available as well. Escape into your spa-like primary suite with a glass of wine from the wet bar and enjoy a warm bath in the large jetted tub, while gazing at the stars through a skylight above! Enjoy a perfectly landscaped front and backyard with newly extended covered concrete patio and recently planted fast-growing dogwood trees for added privacy. Set the stage with this incredible home in the heart of Littleton, with its award winning schools, Chatfield Reservoir, shopping and dining within a short drive to the foothills! Laurel Park with a playground and a picnic area is just a few steps away! *****!!!Seller is offering $15,000 toward interest rate buy down with a full offer!
 MARIYA OLEYNIKOVA
MARIYA OLEYNIKOVA
REAL ESTATE BROKER
720.394.1051
mariya.oley@gmail.com www.oleyteam.com
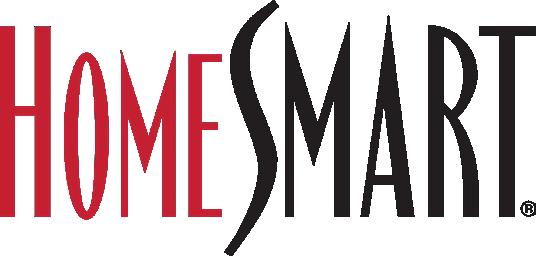

6919 W FAIRVIEW DRIVE, LITTLETON, CO 80128 8300 E Maplewood Ave, Village, CO, 80111, United States
94
Architecturally Designed With Style
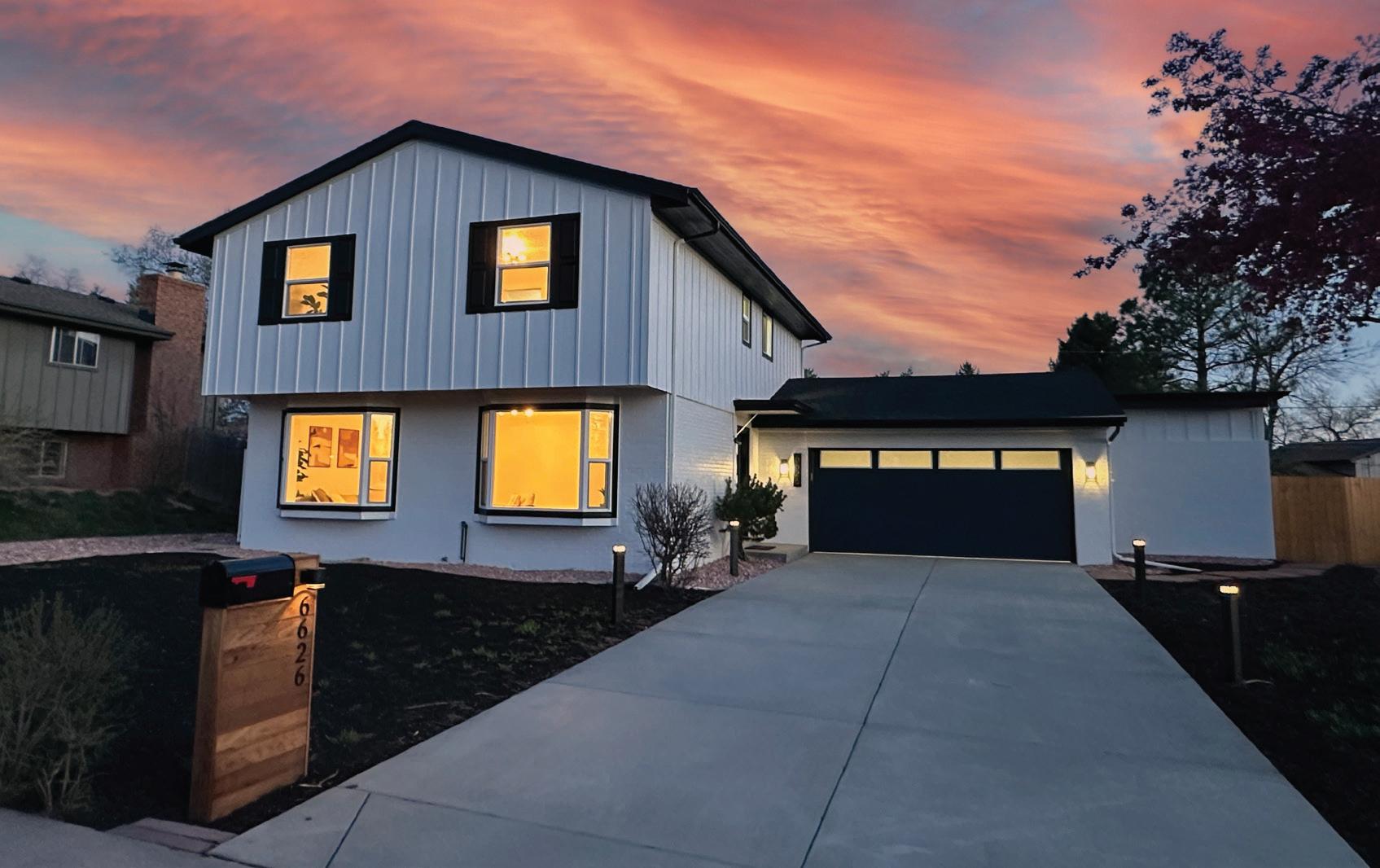
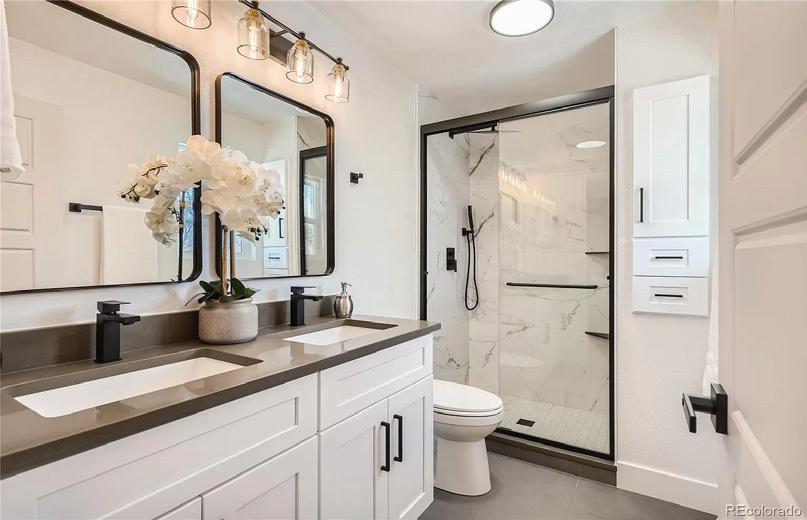




5 BED | 4 BATH | 3,824 SF | $949,900 Discover the epitome of comfortable living in this beautifully renovated home nestled in the heart of the popular Euclid Heights community with no HOA! With its serene surroundings and convenient location, this residence offers a harmonious blend of modern amenities and timeless allure. Step inside to find a spacious layout adorned with 5 bedrooms, including a luxurious primary suite, and 4 bathrooms ensuring convenience for all occupants. The fully updated custom kitchen offers brand new 42 inch shaker-style cabinets, quartz counter tops with a waterfall feature island, all brand new stainless steel appliances with a built-in microwave, custom tile backsplash, high-end faucet, and new light fixtures throughout. Spacious dining room with a wood burning fireplace make it a perfect space for gathering and entertainment. A very spacious bonus room offers versatility and can be used as an office, one or two more bedrooms could be added, maybe a yoga studio with a gym or a fantastic game space. The options are endless! Fully finished basement offers another family room, a bathroom and a non-conforming bedroom. The outdoor space offers two new concrete patios ideal for entertaining guests or simply unwinding amidst nature’s tranquility. Additional highlights include a fully finished 2-car garage, an RV parking, easy access to parks, trails, top-rated Littleton Public Schools, shopping and dining at Southglenn Mall or Downtown Littleton within a short drive. Other noteworthy upgrades include: a brand new roof, new furnace, new water heater, new A/C unit, all new luxury vinyl flooring, new carpet, new exterior and interior paint, new windows, new tile, all new doors, trim and baseboards, new custom staircase and cast iron railing, new concrete patios. There is nothing left to do except for move in and enjoy an amazing lifestyle. Don’t miss out on the opportunity - schedule a showing today and experience the comfort and convenience this gorgeous home offers firsthand!
 OLEYNIKOVA
OLEYNIKOVA
720.394.1051
mariya.oley@gmail.com www.oleyteam.com

6626 S APACHE DRIVE, LITTLETON, CO 80120 8300 E Maplewood Ave, Village, CO, 80111, United States
MARIYA
REAL ESTATE BROKER
THE RESIDENCES AT THE HISTORIC STANLEY HOTEL IN ESTES PARK, CO
Own Luxury Vacation Rental property nestled in the majestic surroundings of The Stanley Hotel where guests from around the world come to enjoy the Rocky Mountain splendor and hosted events.

412 Overlook Court, Estes Park, CO 80517
3 BEDROOMS | 3 BATHS OFFERED AT $1,300,000
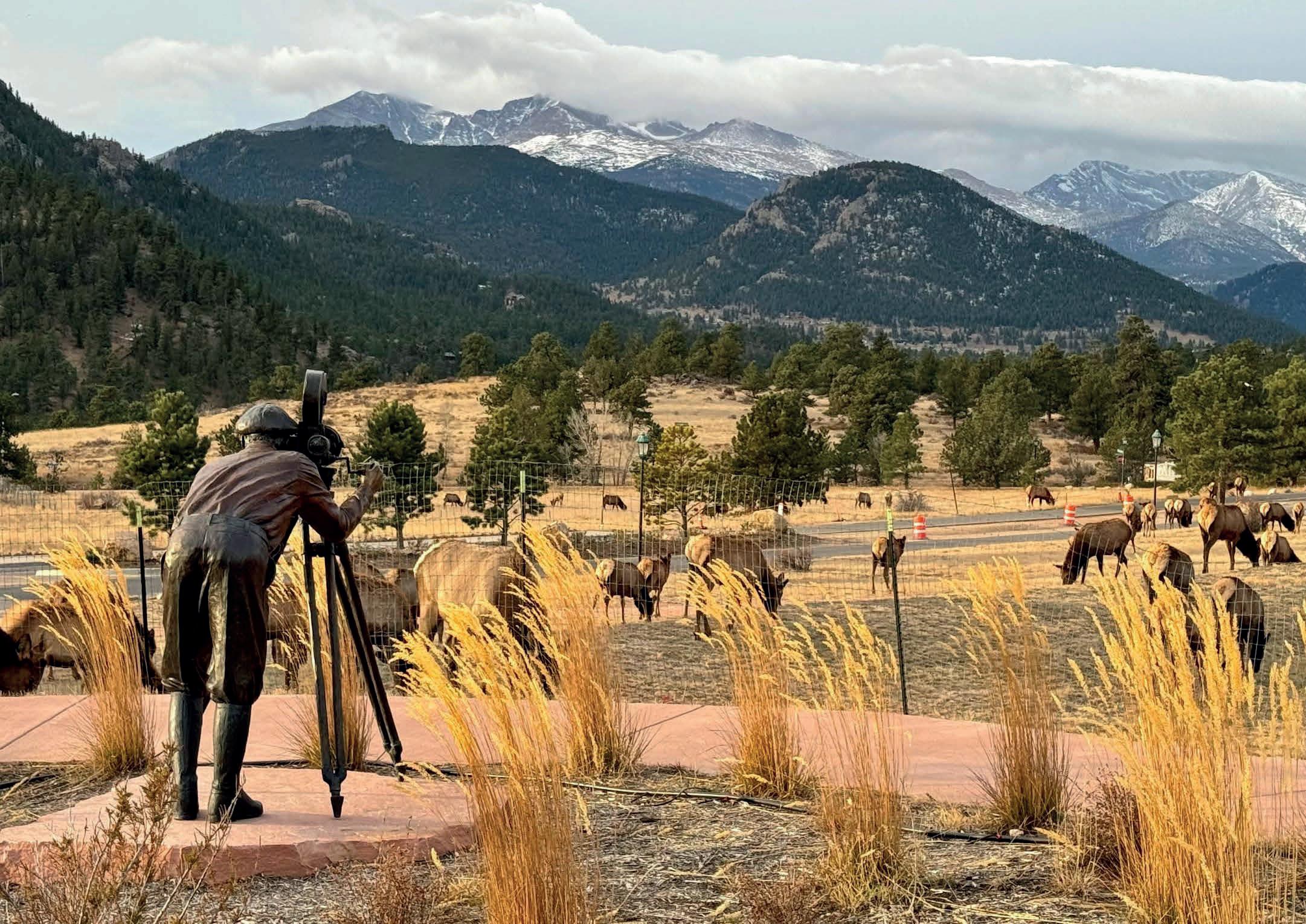

325 Overlook Court, Estes Park, CO 80517
2 BEDROOMS | 2 BATHS OFFERED AT $800,000
The Stanley Hotel and Estes Park will provide inspiring backdrops for the prestigious workshop bringing hundreds of talented people to Colorado.

March begins a $160 Million construction project to build The Sundance Film Center at The Stanley.
The Stanley Hotel is one of America’s most iconic historic hotels. Built in 1909 and standing at the gateway of Rocky Mountain National Park, it has 234 luxury rooms and residences along with five restaurants, including the world-renowned Whiskey Bar with over 1,000 selections. The Concert Hall hosts over 100 music concerts, artist performances, weddings, and receptions every year.

The Residences at The Historic Stanley Hotel in Estes Park, CO offer an opportunity to buy luxury vacation rental properties nestled in the majestic surroundings of The Stanley Hotel.


GERALD MAYO REALTOR® 970.215.5757 Mayo@estespark.com www.geraldmayo.com
Stanley Hotel will host Sundance Institute’s Signature Directors Lab in 2024
Colorado’s

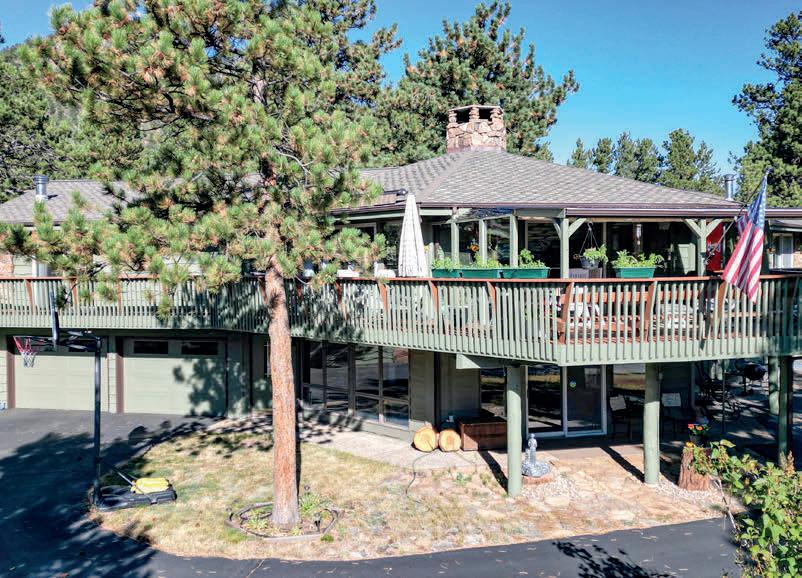
Transferable Short Term Rental License in Estes Park CO with Longs Peak Views.
4 BEDS | 3 BATHS | 3,785 SQ FT OFFERED AT $1,100,000

Attractive 4 Bedroom/3 Bath Ranch Style home with wrap around deck, walk-out lower level, anchored by a center moss rock fireplace up and down.
Uniquely designed for luxury mountain living - surrounded by nature with the expansive floor-to-ceiling windows on each level. This home has 2 Kitchens! Accessory full kitchen on lower level allows for flexible guest management. Walk around main level deck offers several seating areas with a motorized retractable awning and a large, covered entertainment area with outdoor TV. Circle drive with accessible entranceway on each level offers ease any time of year. This is a gem just minutes from Rocky Mountain National Park where people want to vacation!


GERALD MAYO REALTOR® 970.215.5757 Mayo@estespark.com www.geraldmayo.com
JUST
NATIONAL
MEAD LANE, ESTES PARK, CO 80517
MINUTES FROM ROCKY MOUNTAIN
PARK 1530 SUNNY
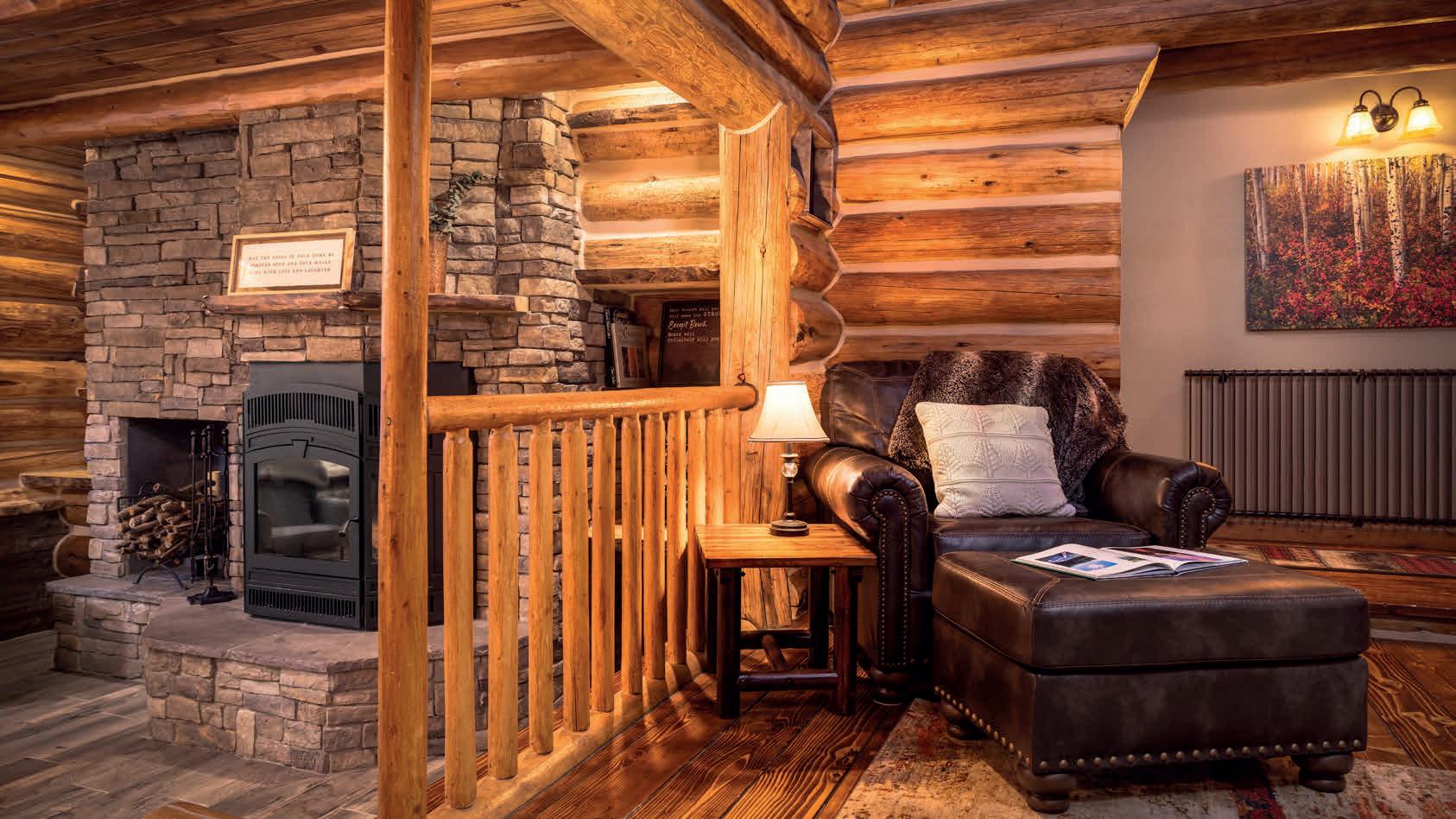

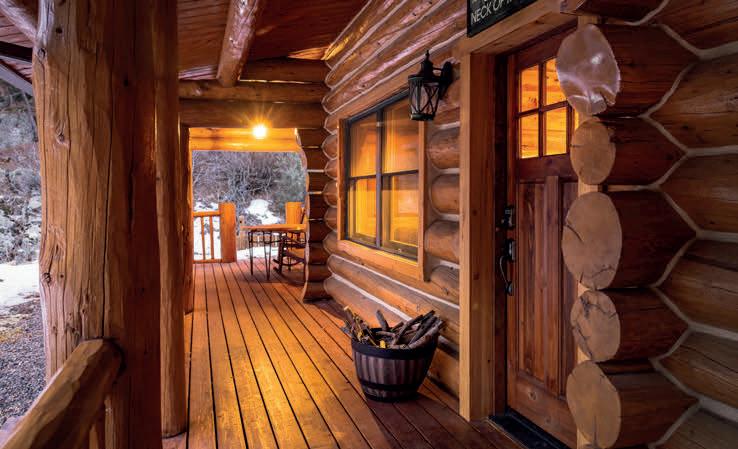
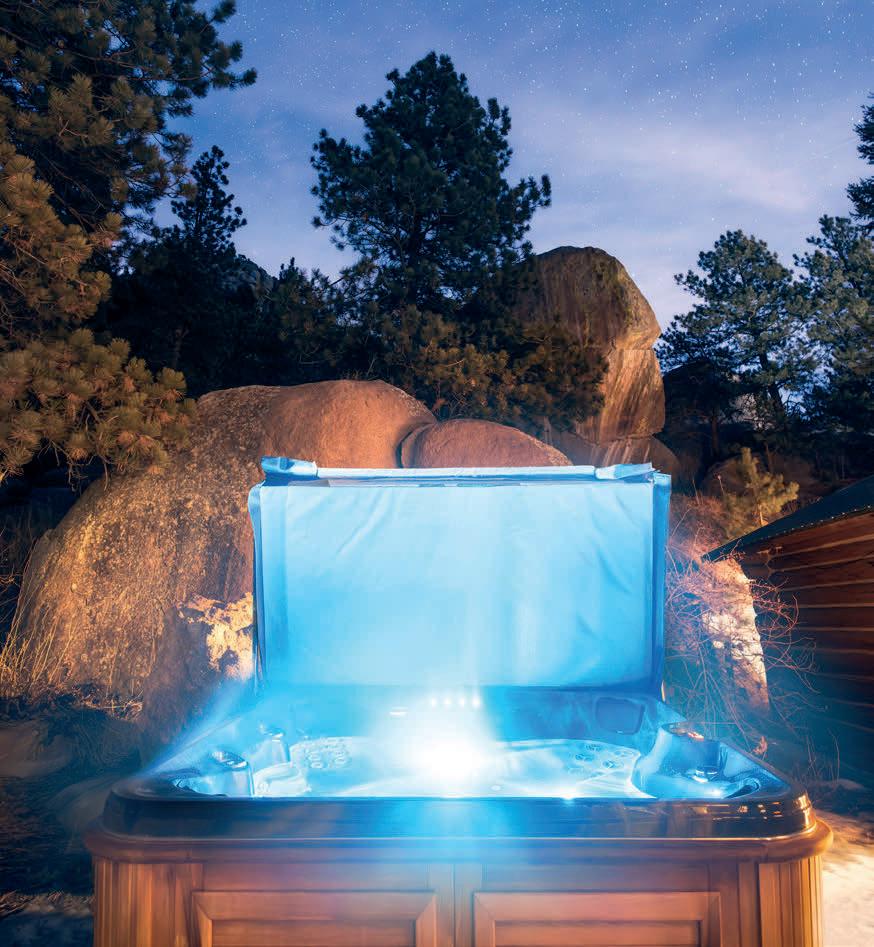
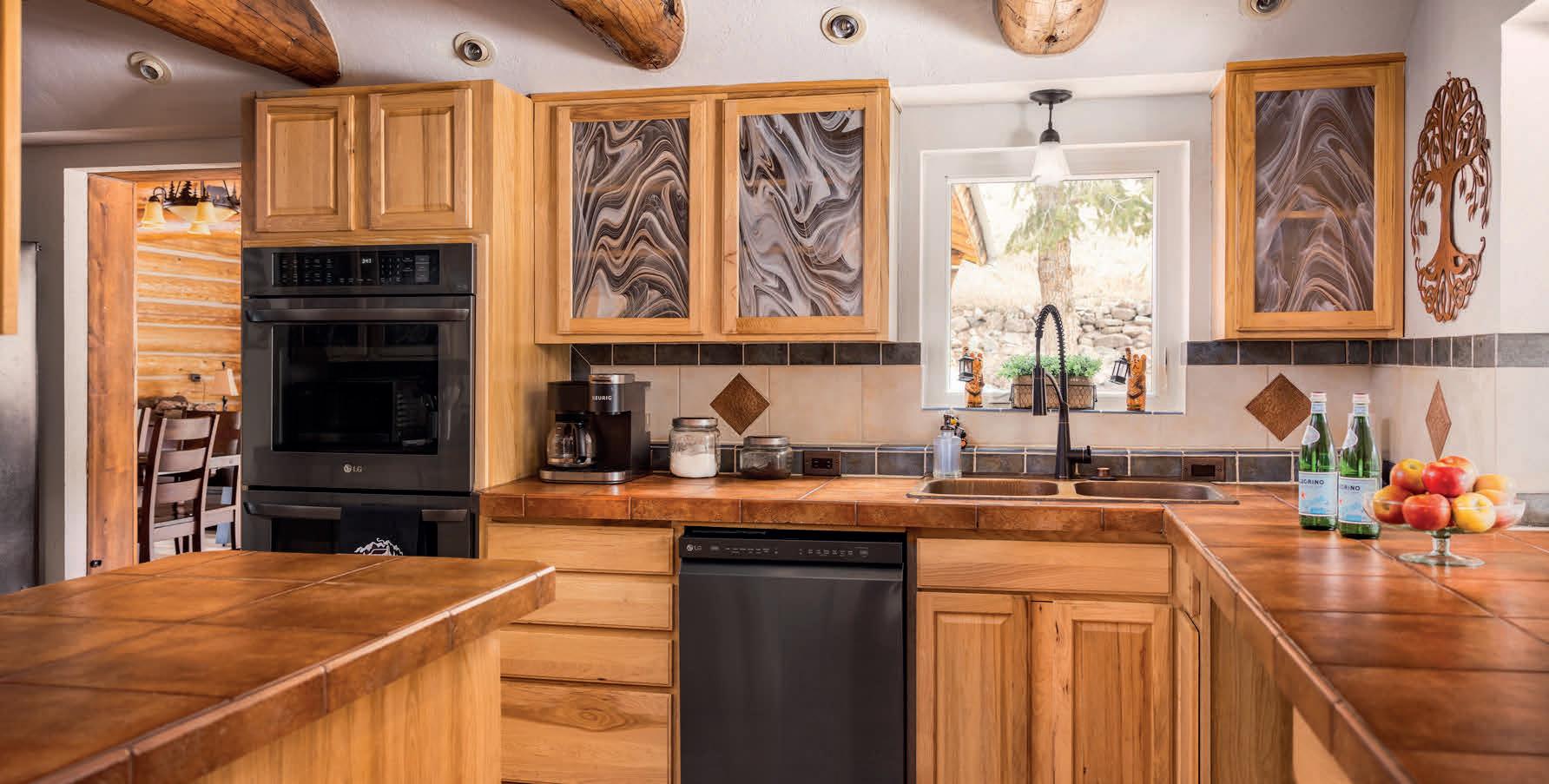
3 BEDS | 3 BATHS | 3,193 SQ FT | $1,489,000 Explore the serenity of “Whispering Brook” - A delightful log home nestled on 36.15 acres. Engage in the captivating fusion of rustic charm and modern comfort inherent in log home architecture. With 3 bedrooms, 3 bathrooms, and 3,193 sqft of living space, this residence provides a distinctive mountain living experience, conveniently located just 10 minutes from Lyons downhill and 20 minutes to Estes Park uphill. The kitchen takes center stage, adorned with contemporary appliances and natural wood finishes that create a welcoming ambiance. Step into the expansive fenced-in backyard, where a hot tub invites you to unwind, accompanied by a seasonal branch of the Saint Vrain Creek that enhances the allure, offering a private retreat surrounded by nature. The garage has been thoughtfully converted into a versatile game/family room, providing additional space for entertainment. Originally built in 1976, this log home has undergone a complete renovation, preserving its rustic charm while incorporating modern conveniences. Upgrades include new windows throughout, custom pine doors indoors, and two new fireplaces crafted with Iron Ore stacked stone Canadian wood-burning inserts featuring circulating fans. The bedrooms showcase wide plank pine flooring, and the bathrooms have been fully renovated. The exterior logs have been professionally restored, sealed, and chinked. Two stamped concrete patios, one in front and one in back with the hot tub, were thoughtfully added. The house’s mechanical systems have been updated with 8 zones of heating, a whole-house surge protector, whole-house water filtration, and three electrical panels with arc fault breakers. Revel in breathtaking mountain views and expansive skies, creating an unparalleled backdrop. This property offers a rare opportunity for those seeking a Colorado mountain retreat without HOA constraints. You really have to see this one to appreciate all it has to offer - Contact us today to schedule a showing


LIZ KOZAR REALTOR® C: 970.775.0025 | O: 970.480.4032 kozar@estesparkteamrealty.com www.estesparkliving.com EQUISITE
ON 36
14142 N ST VRAIN DRIVE, LYONS, CO 80540
PRIVATE RETREAT
ACRES
BUILD YOUR MOUNTAIN DREAM HOME

1.64 ACRES | $320,000 Come and build your dream home on this unique Kiowa Ridge lot nestled in the nook at the end of Kiowa Ct! One of the few remaining lots, this 1.64-acre property features amazing views of Prospect Mountain as well as views further north and amazing rock outcroppings adjacent to the property. Lot #24 Kiowa Ct presents an idyllic setting surrounded by breathtaking natural beauty and boundless possibilities. Situated in a tranquil neighborhood, this spacious parcel of land offers the canvas for creating your custom mountain retreat. Enjoy sweeping views of the surrounding mountains and forests, providing a sense of tranquility and escape from the hustle and bustle of city life. Nestled in the heart of Estes Park, this property boasts convenient access to a plethora of outdoor recreational opportunities, including hiking, fishing, and wildlife viewing in Rocky Mountain National Park. Explore nearby trails, lakes, and scenic vistas, immersing yourself in the natural splendor of the Rocky Mountains. With the charming shops, restaurants, and amenities of downtown Estes Park just a short drive away, you’ll enjoy the perfect balance of seclusion and convenience. Nearby attractions included Rocky Mountain National Park, Downtown Estes Park Shops and Restaurants, Lake Estes Marina, Estes Park Golf Course, Cultural and Arts Events in Estes Park, Scenic Drives and Wildlife Viewing. Don’t miss this rare opportunity to own a piece of Colorado’s natural beauty in the charming town of Estes Park. Contact us today to learn more and start envisioning your mountain retreat.




LIZ KOZAR REALTOR® C: 970.775.0025 | O: 970.480.4032 kozar@estesparkteamrealty.com www.estesparkliving.com
2799 KIOWA COURT, ESTES PARK, CO 80517

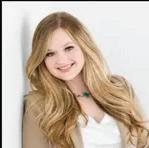

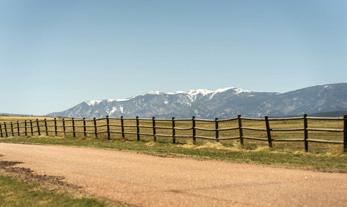


Amber Treadwell | Queen Bee Realty
REALTOR® | #FA100104940 | (719) 508-1511 | amber@queenbee-realty.com
$100,000 | Welcome to this beautiful 3.84 acre lot full of opportunities. The lot is already approved for a well and is equipped with an electrical power pedestal!! Located in the peaceful gated community of Twin Butte Estates. This lot is one of the few within the community with views of the North Saint Charles River.
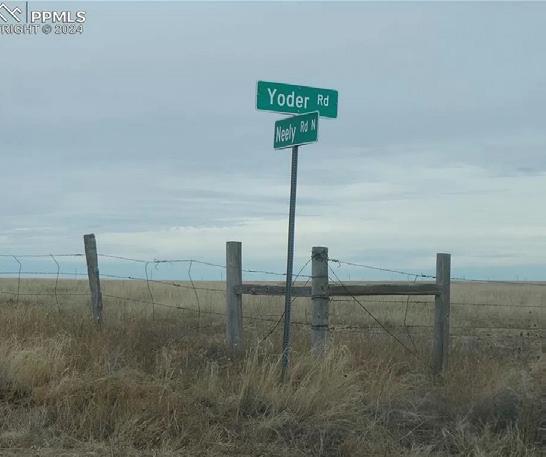
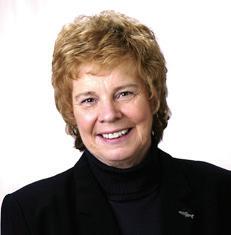
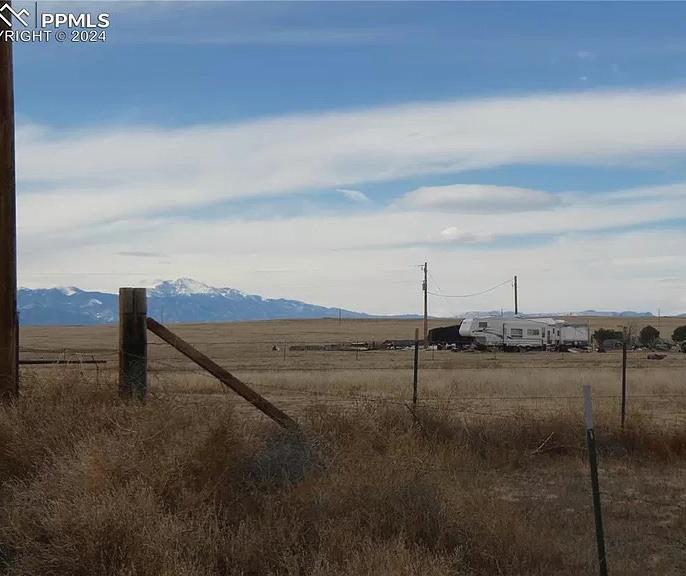
JUDY TROUT | BLUE SPRUCE REAL ESTATE
REALTOR® | (719) 633-6223 | judy@judytrout.com
$56,000 | ” . . . where the deer and the antelope play” Shy 40 acres of quiet with panoramic views from the Spanish Peaks to north of Pikes Peak! Far enough away, but close enough for necessities. You would be glad you said ‘yes’ to purchase this acreage.

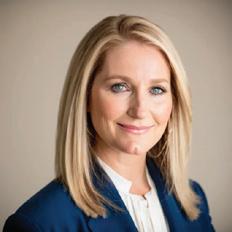
JENNIFER BROWN | A.E.M HOME
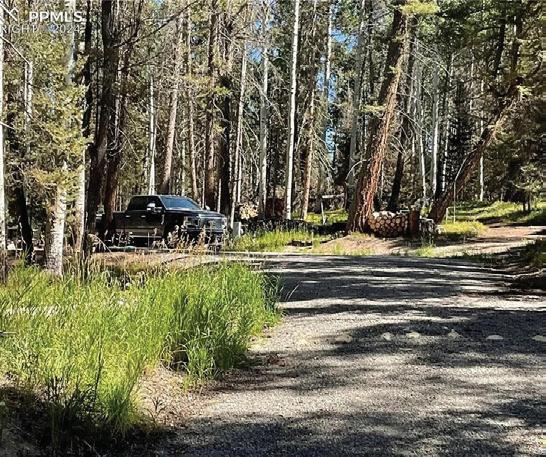
REALTOR® | (719) 287-4173 | jennifer@aemhome.team
$115,000 | Nestled on a one-acre parcel of land, this property offers a serene escape while being conveniently close to a local firehouse. The moderately wooded lot provides natural beauty year-round, with changing seasons and vibrant foliage.
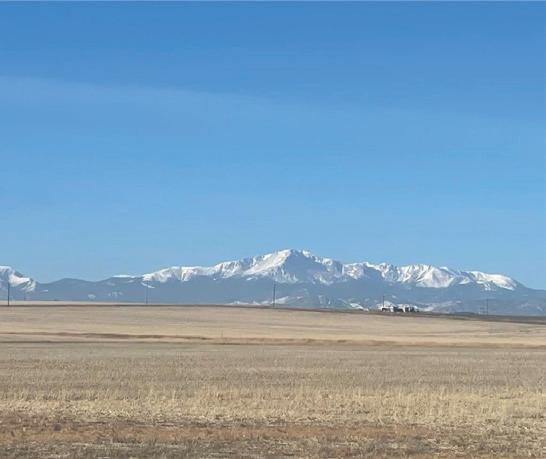
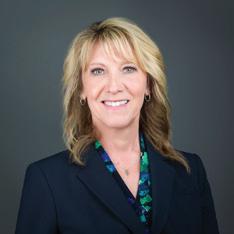
LORI NORDEN | RE/MAX ALLIANCE

REALTOR® | (303) 981-1331 | lorinordenremax@gmail.com
$219,900 | Breathtaking Pikes Peak views! Embrace Elbert, CO’s serene country living with nearby town amenities. This 10-acre lot offers an ideal setting for your new home. There are also 2 other lots currently available. Call now!



JUDY TROUT | BLUE SPRUCE REAL ESTATE
REALTOR® | (719) 633-6223 | judy@judytrout.com
$476,000 | If you appreciate quality, then this home might be “just right” for you! Updated where necessary without ruining the original ambiance of this gem. Much care has been taken to make sure everything is working, is correct, and will give confidence to a new owner.
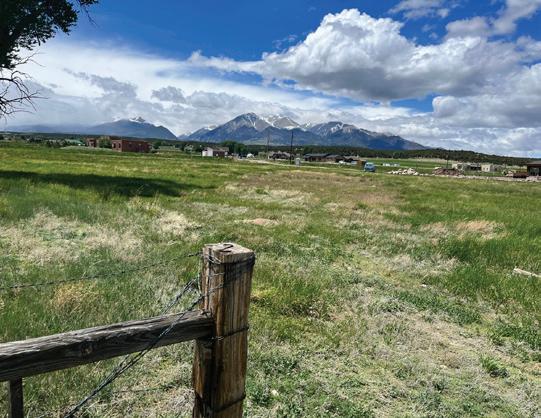


DAVE TOLL | THE REAL ESTATE WORKSHOP
Owner & Agent | (970) 691-3113 | therealestateworkshop@gmail.com
$254,000 | Wonderful opportunity for a ready to build 2.03 acre lot with amazing views just minutes from downtown Salida and 15 minutes to Monarch ski area. This is the last of 5 lots available in the newly subdivided Mountain Shadows Subdivision. No HOA fee.
ACRES LOT 79 HART RANCH DRIVE, BEULAH, CO
3.85
81023
NOTEWORTHY LISTINGS 39.81 32290 N NEELY ROAD, YODER, CO 80864 727 N FOOTE AVENUE, COLORADO SPRINGS, CO 80909
2 1 1,491 10.1
CRAVEN LOT 4, ELBERT, CO 80106
2020
SPRUCE ROAD, CIMARRON, CO 81220
1 ACRE LOT 2.03 ACRES 8106 COUNTY ROAD 250. SALIDA, CO 81201
100
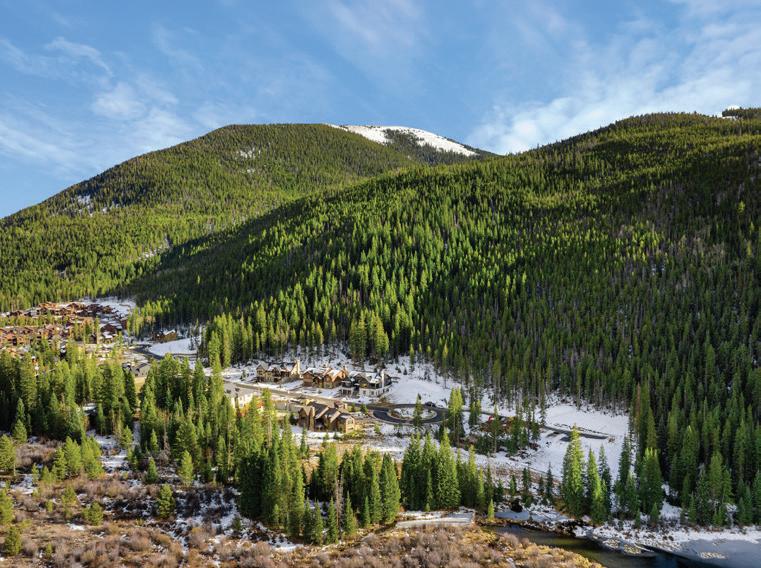
LAND OPPORTUNITIES
HAVENLIFESTYLES.COM 146 W TRADE COURT, KEYSTONE, CO
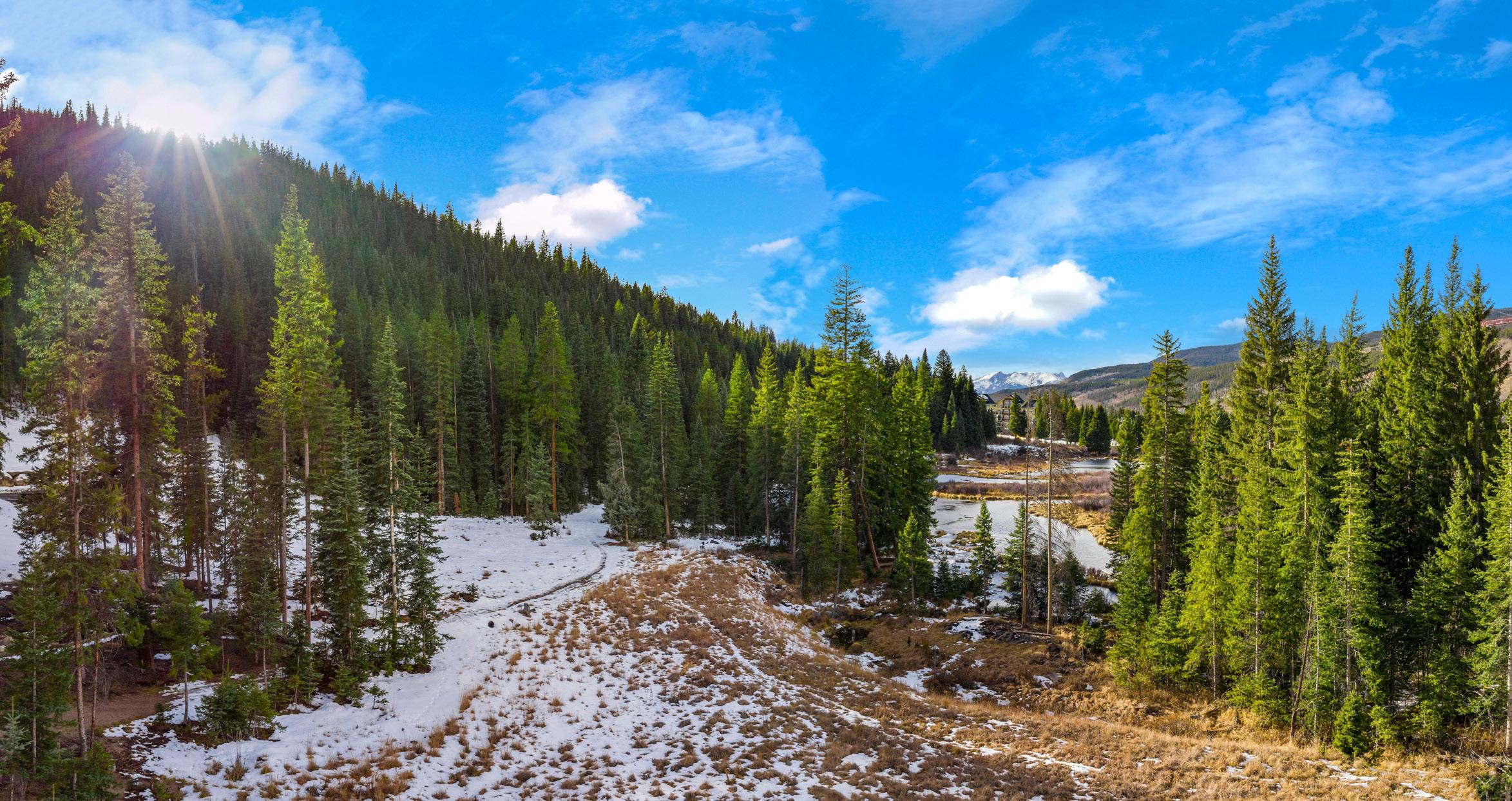
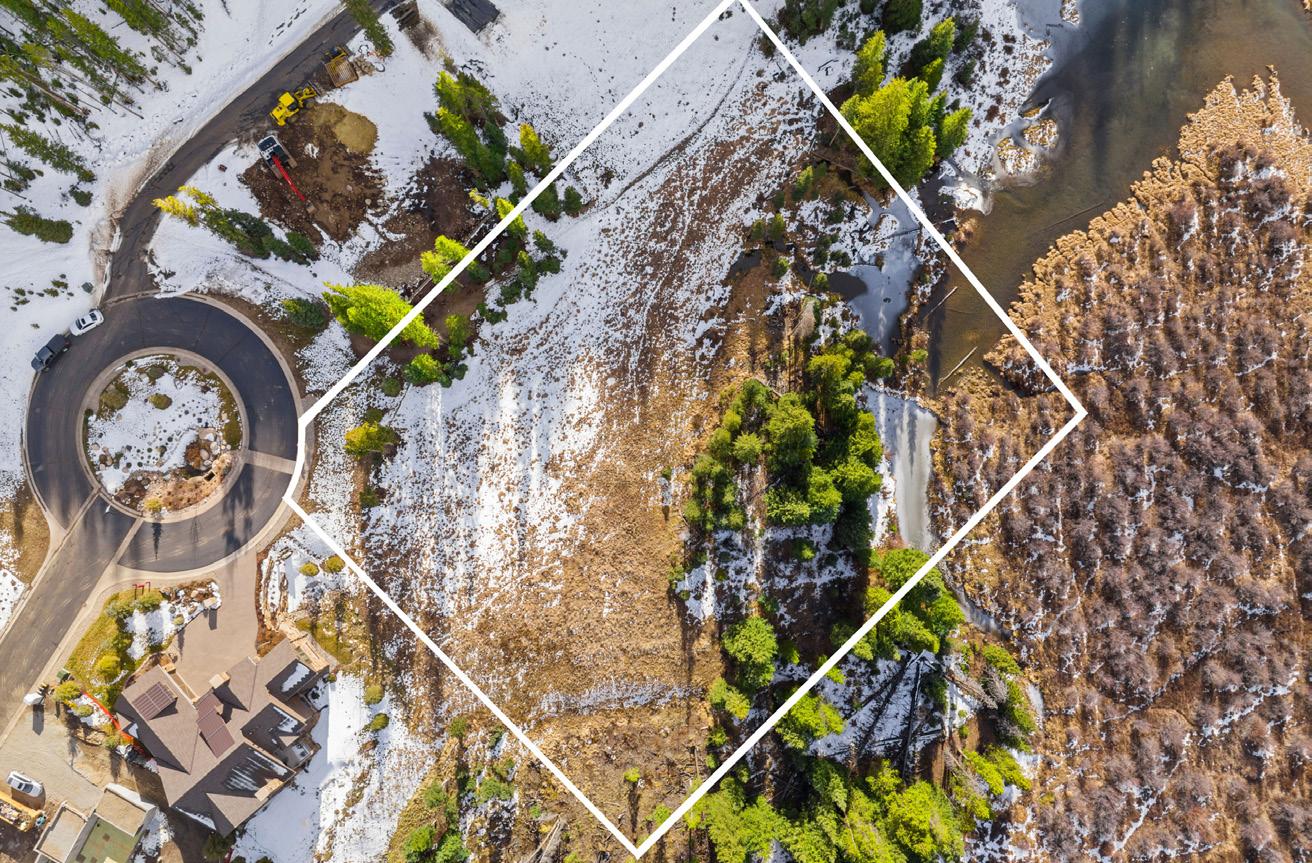

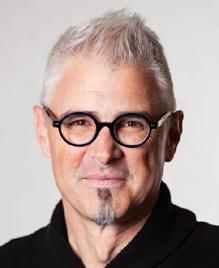
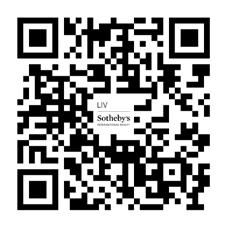
146 W TRADE COURT, KEYSTONE, CO
1.71 ACRE LOT | $2,875,000
The last of its kind. Positioned as the premier lot within Dercum’s Dash at Keystone, this expansive 1.71-acre property boasts an extensive building envelope, providing the ideal canvas for your custom ski home. Enjoy exclusive access to the Dercum’s Dash Skiway, linking directly to the River Run Gondola, ensuring ski-in, ski-out convenience right from your doorstep. This is a one-of-a-kind chance to design your own retreat in one of the most coveted locations.
www.146WTradeCourt.com
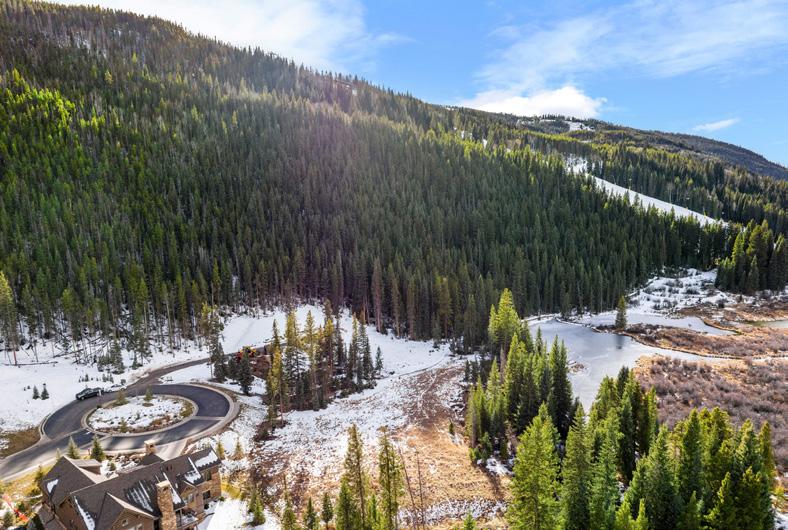

1.71-ACRE LOT IN DERCUM’S DASH AT KEYSTONE JEFF SCROGGINS BROKER ASSOCIATE 970.333.8342 jscroggins@livsothebysrealty.com www.jeffscrogginsre.com | www.livsothebysrealty.com
102


BORN CLUB DRIVE, COPPER MOUNTAIN, CO
0.27 ACRE LOT | $2,600,000
This .27 acre custom homesite offers an incredible opportunity to design and build your dream mountain retreat. Imagine stepping out of your back door and gliding down to the Alpine Lift in the morning, and then returning effortlessly to your mountain haven in the afternoon. In the summer this property offers direct access to the Colorado Trail, Gore Range Trail, Wheeler National Rec Trail, and the Vail-Frisco Rec Path. For the golfer, the Copper Creek Golf Course is just around the corner. Don’t miss this incredible opportunity to own a piece of Copper Mountain Resort and craft your ideal mountain escape. www.433BornClubDrive.com
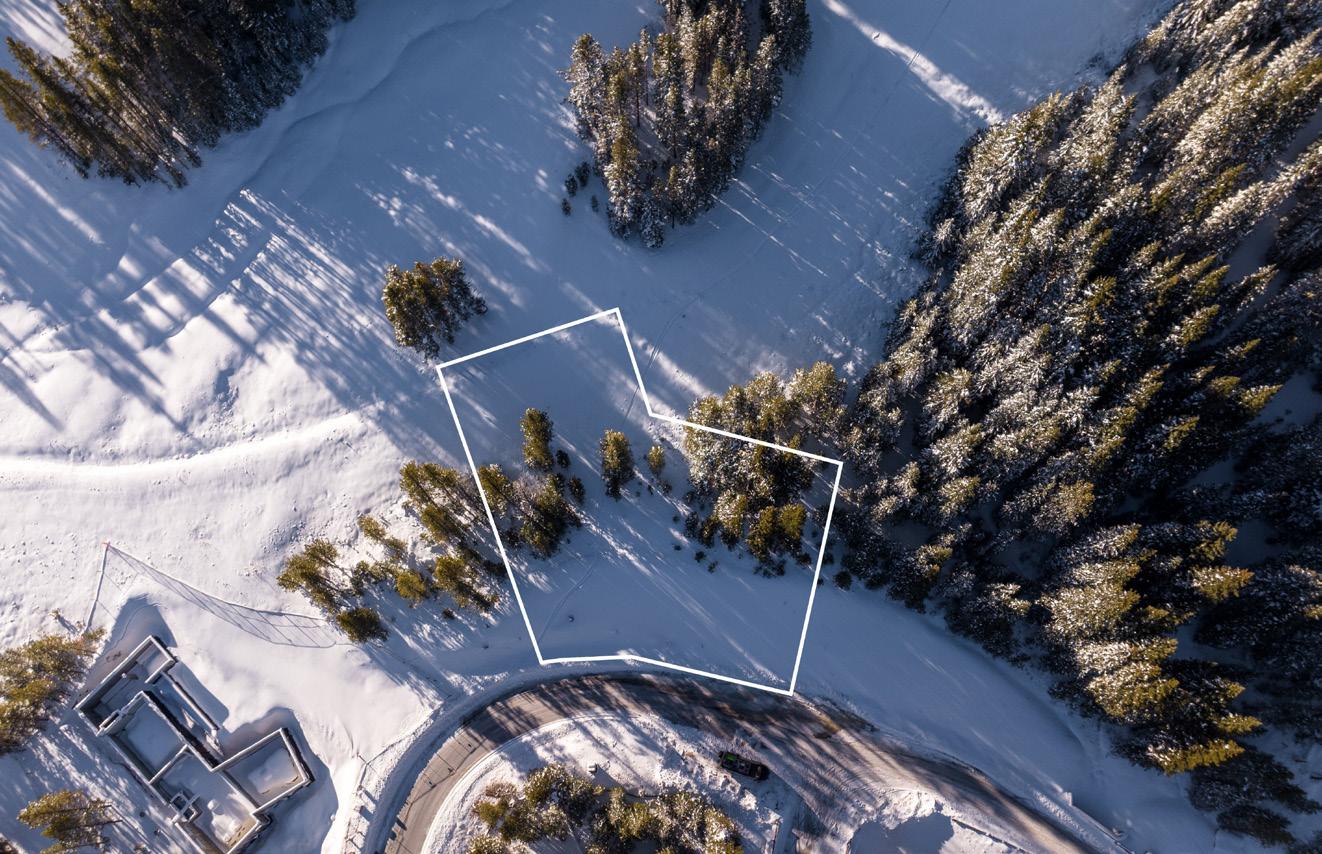

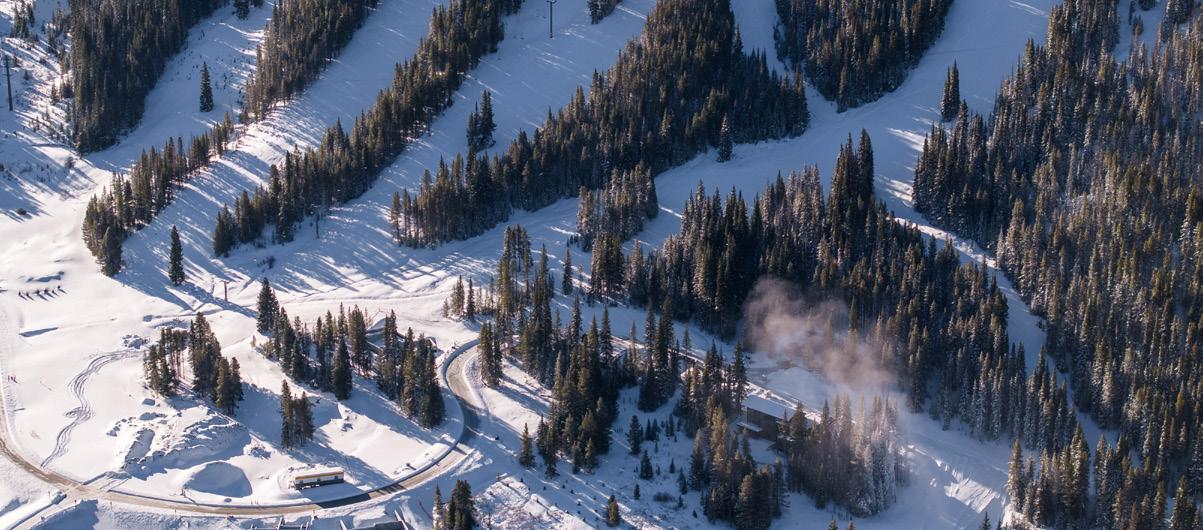
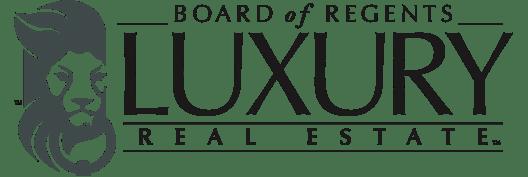

101 S. Main Street | PO Box 2619 | Breckenridge, CO 80424
433
THE LAST SKI-IN/SKI OUT CUSTOM HOMESITE AT COPPER MOUNTAIN



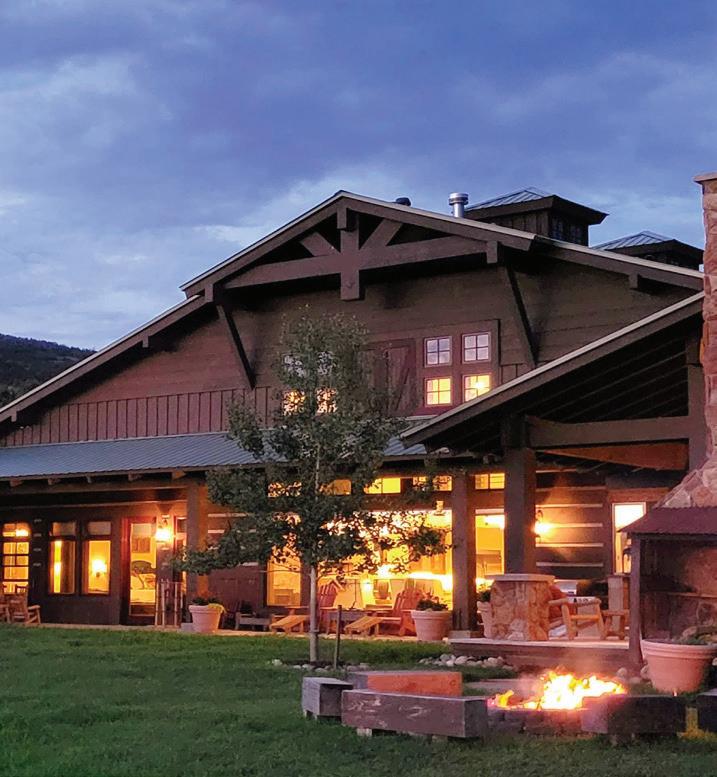

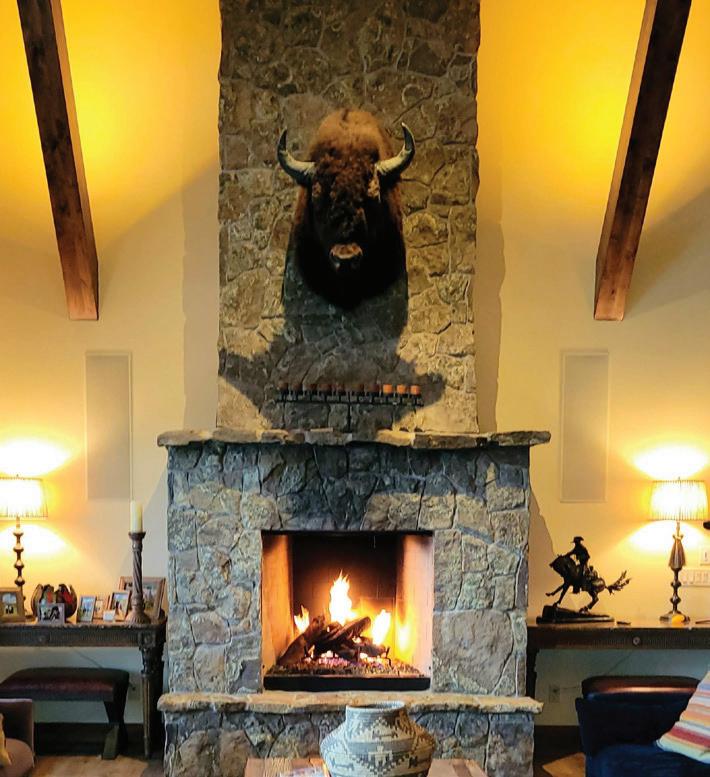
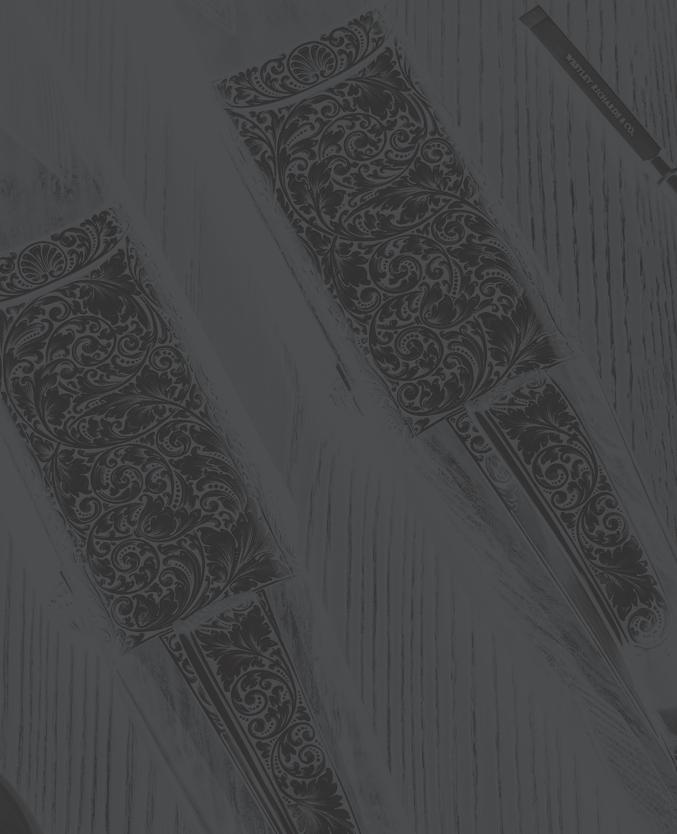
Located just 12 paved miles from Steamboat Springs in the Elk River Valley is a custom home on 35 productive acres with highly sought-after private Elk River frontage. The 5 bedroom, 9 bath home is beautifully designed. A western saloon and several outdoor living spaces are equally as inviting. 2M+ acres of public land is within 5 minutes. — $10,000,000 — — introducing — FLYING J RANCH steamboat springs , colorado CHRISTY BELTON | 970.734.7885 | Christy@RanchResortRealty.com | RanchResortRealty.com
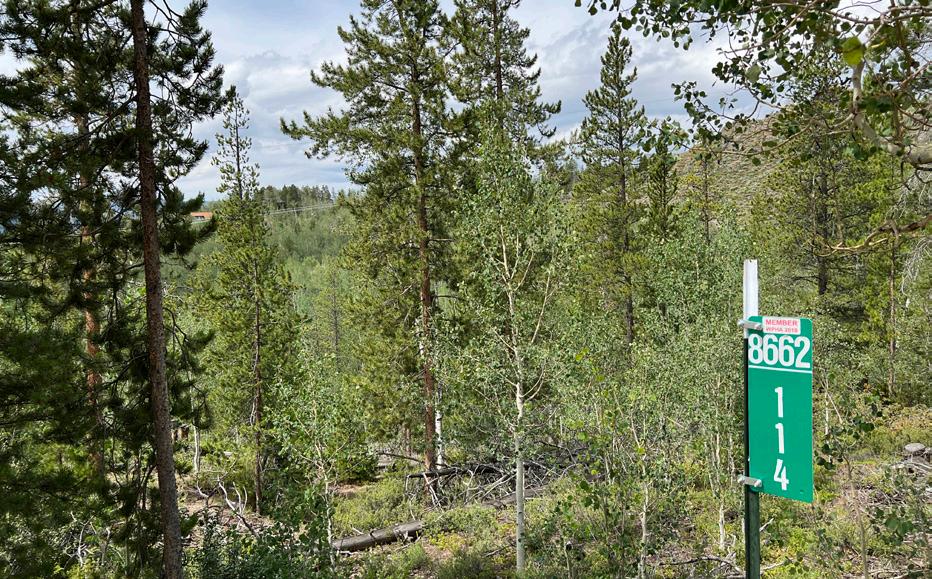


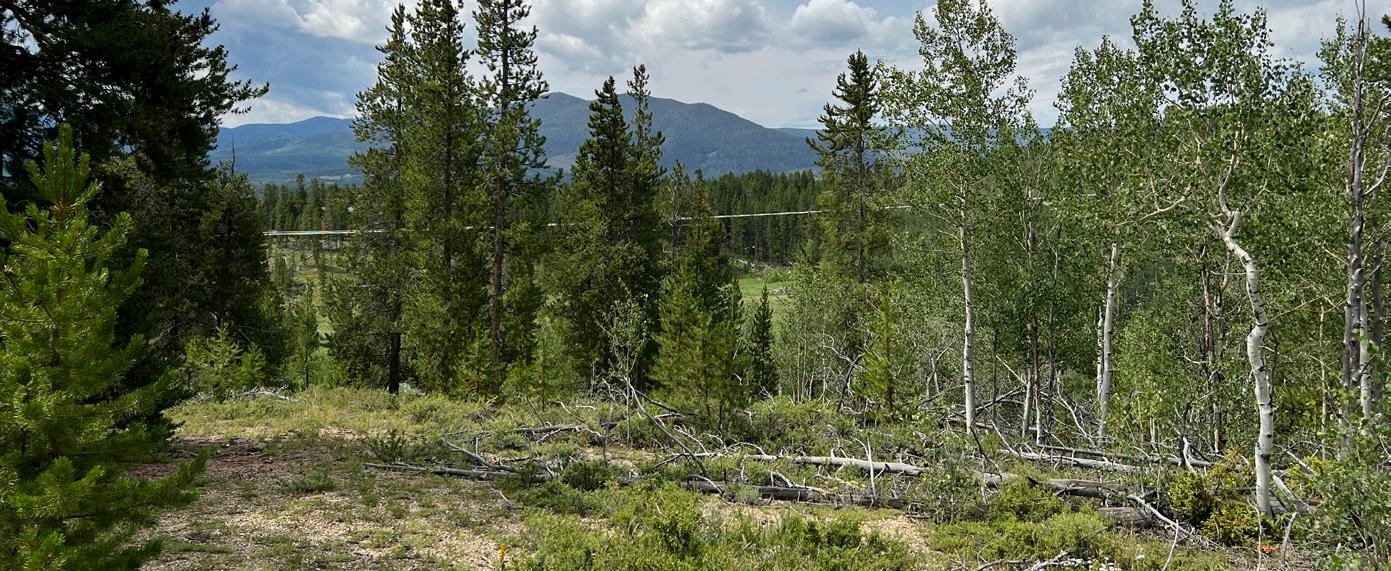
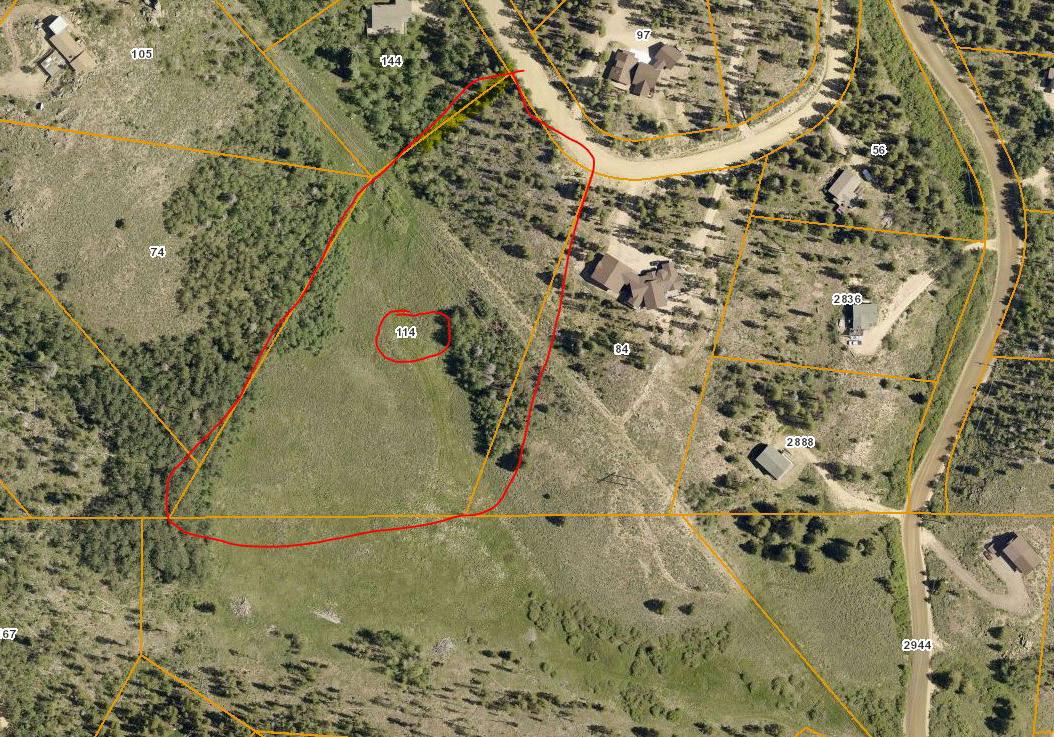

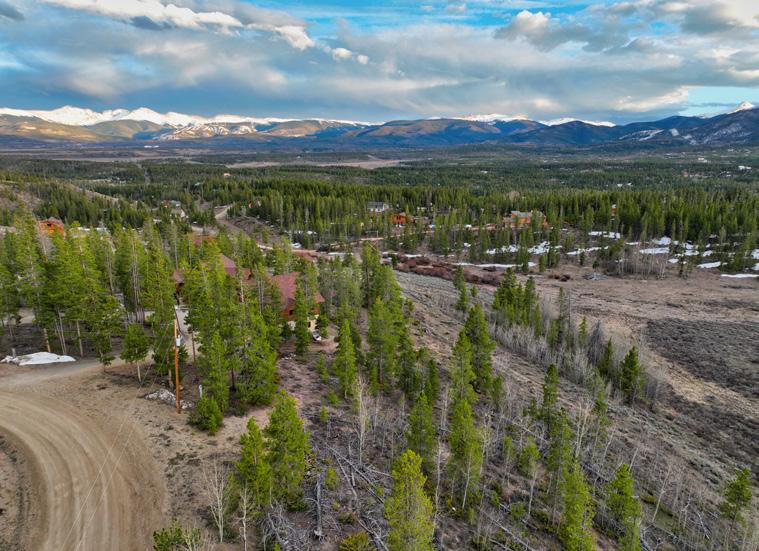

C: 303.807.1386 O: 303.522.8810 lisa.brooks@mac.com Lisa Brooks REAL ESTATE AGENT MIMI KUCHMAN & ASSOCIATES 114 LYNX LANE LOT 134, TABERNASH, CO 80478 Take advantage of this amazing piece of property and build your dream home! A well was put in, but it was put in back in the 70’s and never used. Owner will provide map of exact location. Septic is needed. Electricity is available through Mountain Parks Electric. Roads are maintained by Grand County. MLS# 6072664 Build Your Dream Home! O ffered at $325,000 | 5.02 Acres 5601 S Broadway Ste 330 | Littleton, CO 80121


Lake Fork River Ranch
Lake City, Colorado | 1,065 ± acres | $9,950,000
This pristine mountain paradise offers direct river frontage and over 6 miles of world-class trout fishing - all just 10 minutes outside Lake City, Colorado! Beginning at 8,500 feet, the ranch climbs through lowland meadows and trout ponds, to evergreen hillsides and aspen-covered creek bottoms. Across this 1,340' elevation gradient roam trophy class elk, deer and black bear. Accentuating the natural sporting capabilities of the property, is direct access to remote public land and a membership in the Lake Fork Hunting and Fishing Club (which adds an additional 1,388± accessible acres). Creature comforts are outstanding, with two immaculate cabins and immeasurable amenities just minutes away. As a whole family retreat or simply a strong investment, there are few properties that can compete with the Lake Fork River Ranch!
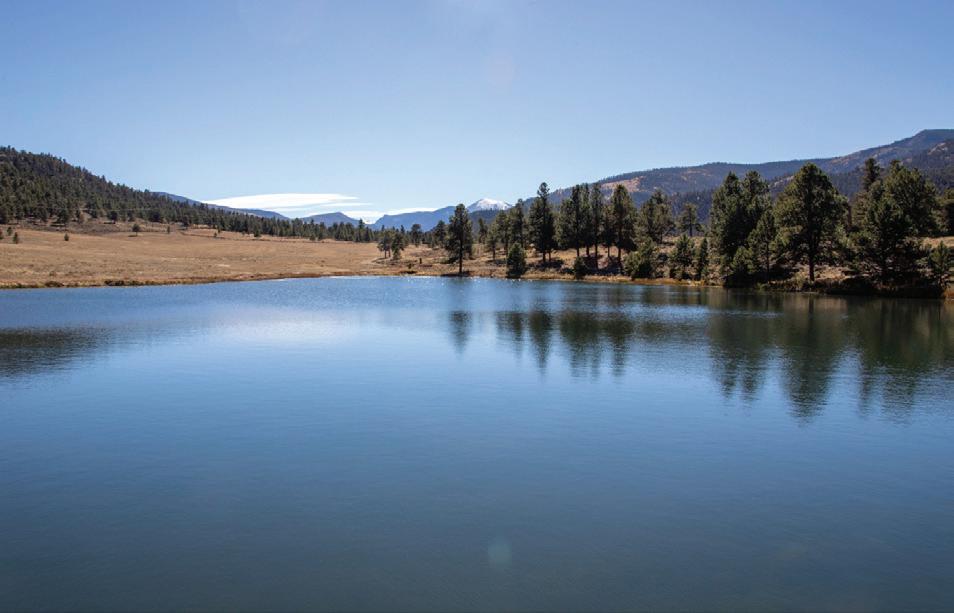
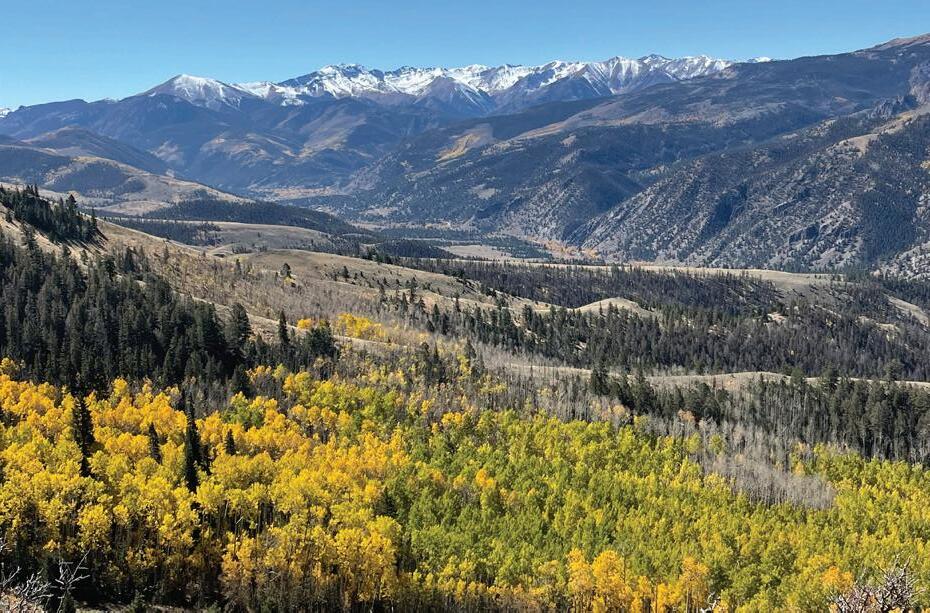
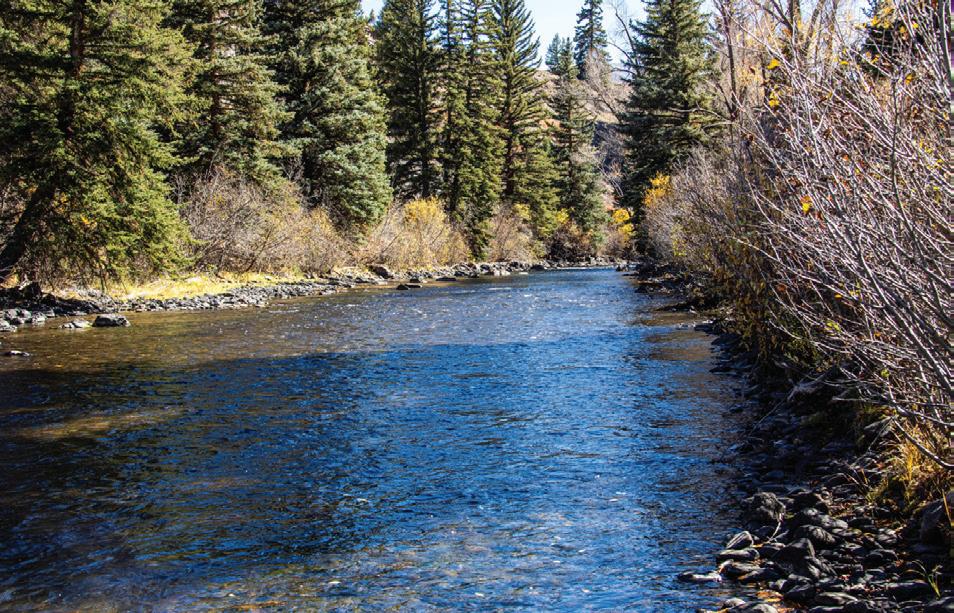
970.249.4300 OFFICE@EAGLELAND.COM EAGLELAND.COM

There is one constant that has always been an integral part of my life that has allowed me to pursue my dreams and passions no matter where I traveled to: Land. Without land, my fondest memories, greatest achievements, most cherished memories, and most rewarding adventures would not be possible. Uniting buyers and sellers in the exchange of ownership of land is something that I do not take for granted, and it is one of the most rewarding challenges out there. Helping a buyer purchase their dream property, no matter if it’s for recreation, building their dream home, income and investment, or whatever the case, is an achievement that brings me great joy and pride. Assisting a seller in parting with land that they may have owned for generations, having an intense emotional attachment to, can be a bittersweet situation, but it is a great opportunity to build a new and exciting relationship. These are just tiny snippets of what I enjoy about being a Land Specialist and helping others.

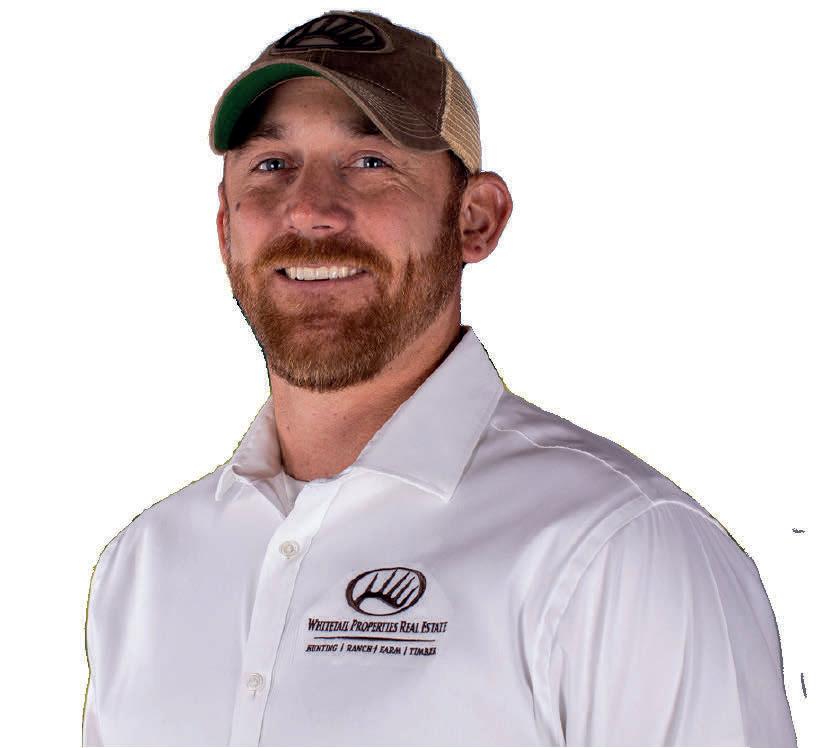

Whitetail Properties Real Estate, LLC DBA Whitetail Properties, DBA Whitetail Properties Real Estate. In the States of Nebraska & North Dakota DBA Whitetail Trophy Properties Real Estate LLC. In Ohio, DBA Whitetail Properties Ranch & Farm Auctions. Licensed in CO, MN, ND, SD, TN & WI - Jeffrey Evans, Broker. Licensed in FL, KS & MO - Jefferson Kirk Gilbert, Broker. Licensed in TX & NM - Joey Bellington, Broker. Licensed in IN - Dan Bates, Broker. Licensed in AL, GA, LA, & MS - Sybil Stewart, Broker. Licensed in TN - Tim Burnette, Broker. Licensed in TN & MS - Josh Monk, Broker. Licensed in AR - Anthony Chrisco, Broker. Licensed in NC, SC, VA - Chip Camp, Broker. Licensed in IA, NC - Richard F. Baugh, Broker. Licensed in MI - Edmund Joel Nogaski, Broker. Licensed in IL, MD, WV - Debbie S. Laux, Broker. Licensed in ID, MT, OR, UT, WA, WY & NV - Aaron Milliken, Broker. Licensed in NY - John Myers, Real Estate Broker. Licensed in OK - Dean Anderson, Broker. Licensed in KY, ME & NH - Derek Fisher, Broker. Licensed in OH - Jeremy Schaefer, Principal Broker. Licensed in NE & SD - Jason Schendt, Broker. Licensed in MS - Chipper Gibbes, Broker. Licensed in PA - Jack Brown, Broker. WHITETAIL PROPERTIES.COM 719.289.8580 jerrod.meyer@whitetailproperties.com JERROD MEYER COLORADO, ACCREDITED LAND CONSULTANT
THE ORIGINAL LAND SPECIALISTS




















 ELECIA BELLMIRE
ELECIA BELLMIRE













































































 Rob Littfin
Rob Littfin

























































 Camille Brodard
Camille Brodard

























































































































































 BARB ROCK BROKER / OWNER
BARB ROCK BROKER / OWNER































































































































 GUNNISON PAGNOTTA
GUNNISON PAGNOTTA










 RENÉE HASSEBROEK ASSOCIATE BROKER
RENÉE HASSEBROEK ASSOCIATE BROKER



















 JACKIE SHEPHERD-PETTIS OWNER/MANAGING BROKER
JACKIE SHEPHERD-PETTIS OWNER/MANAGING BROKER














































 MARY SEKOWSKI
MARY SEKOWSKI































































































 MARIYA OLEYNIKOVA
MARIYA OLEYNIKOVA























































































