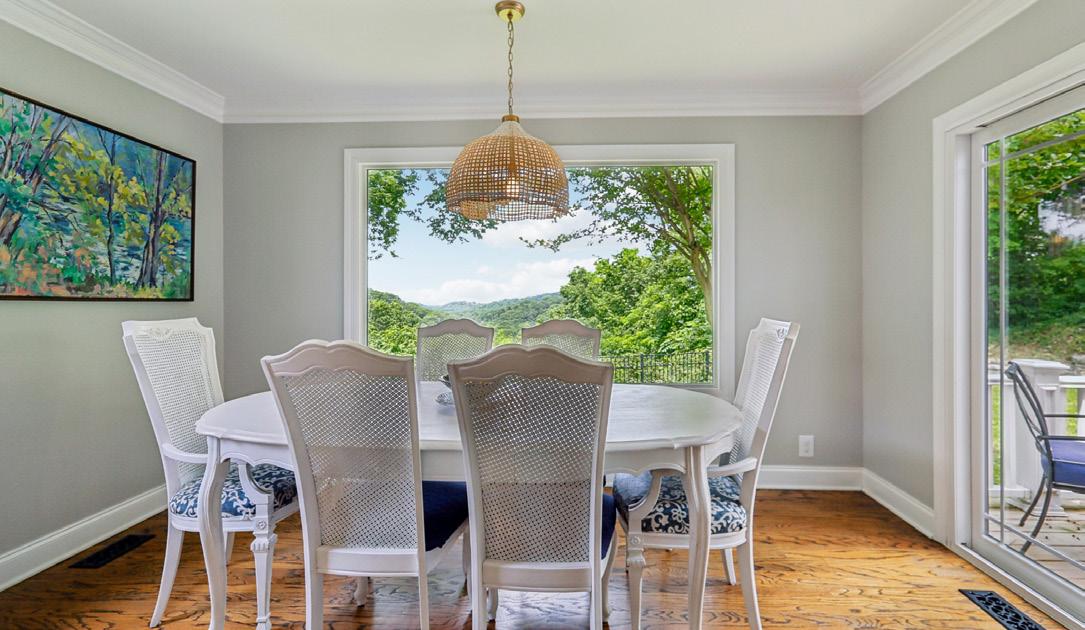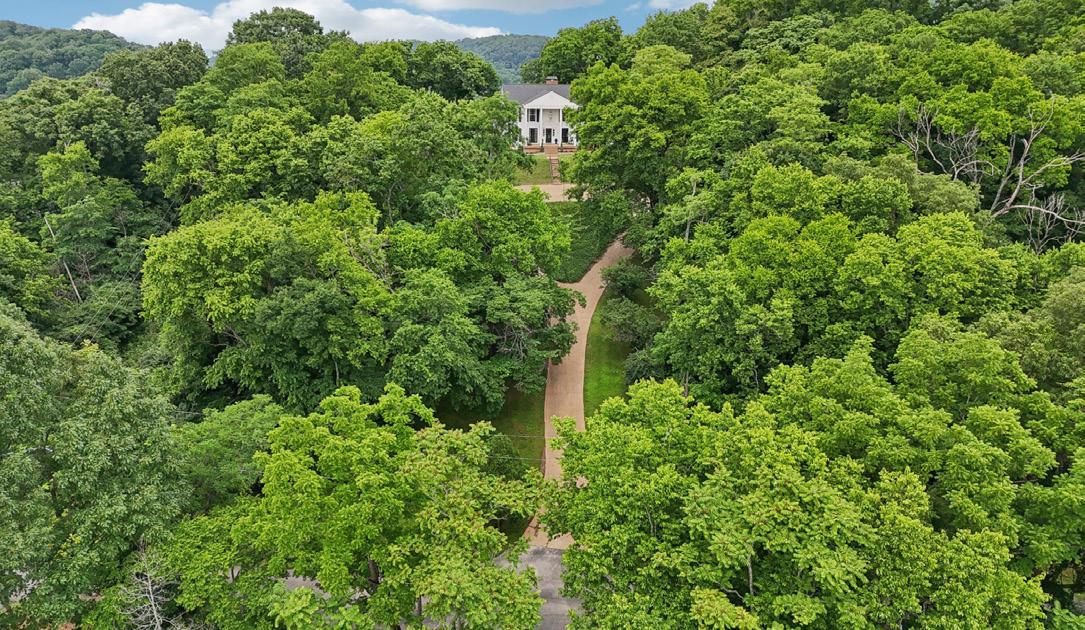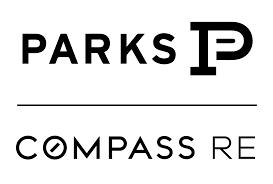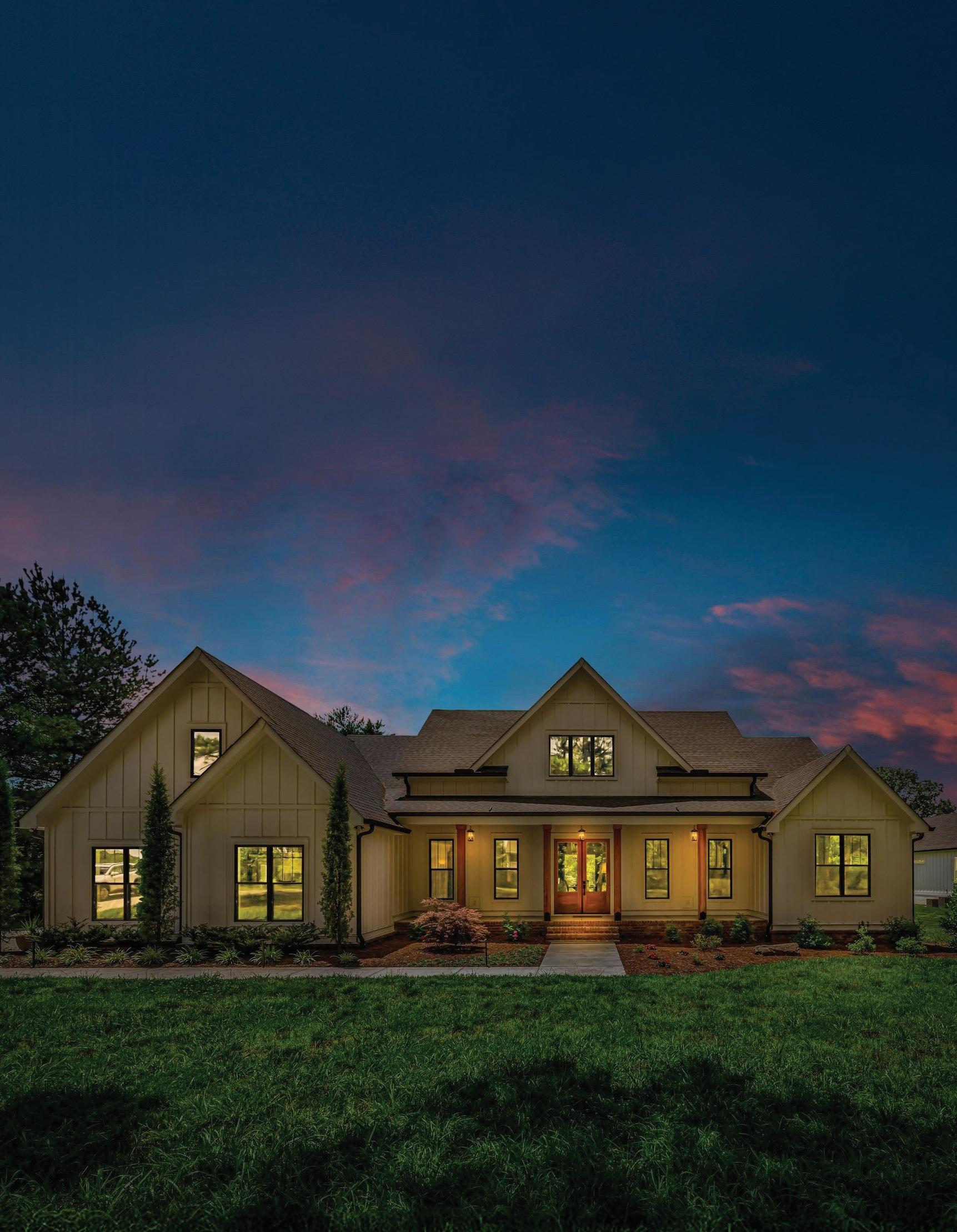

Modern Farmhouse Retreat on 5.15 Acres
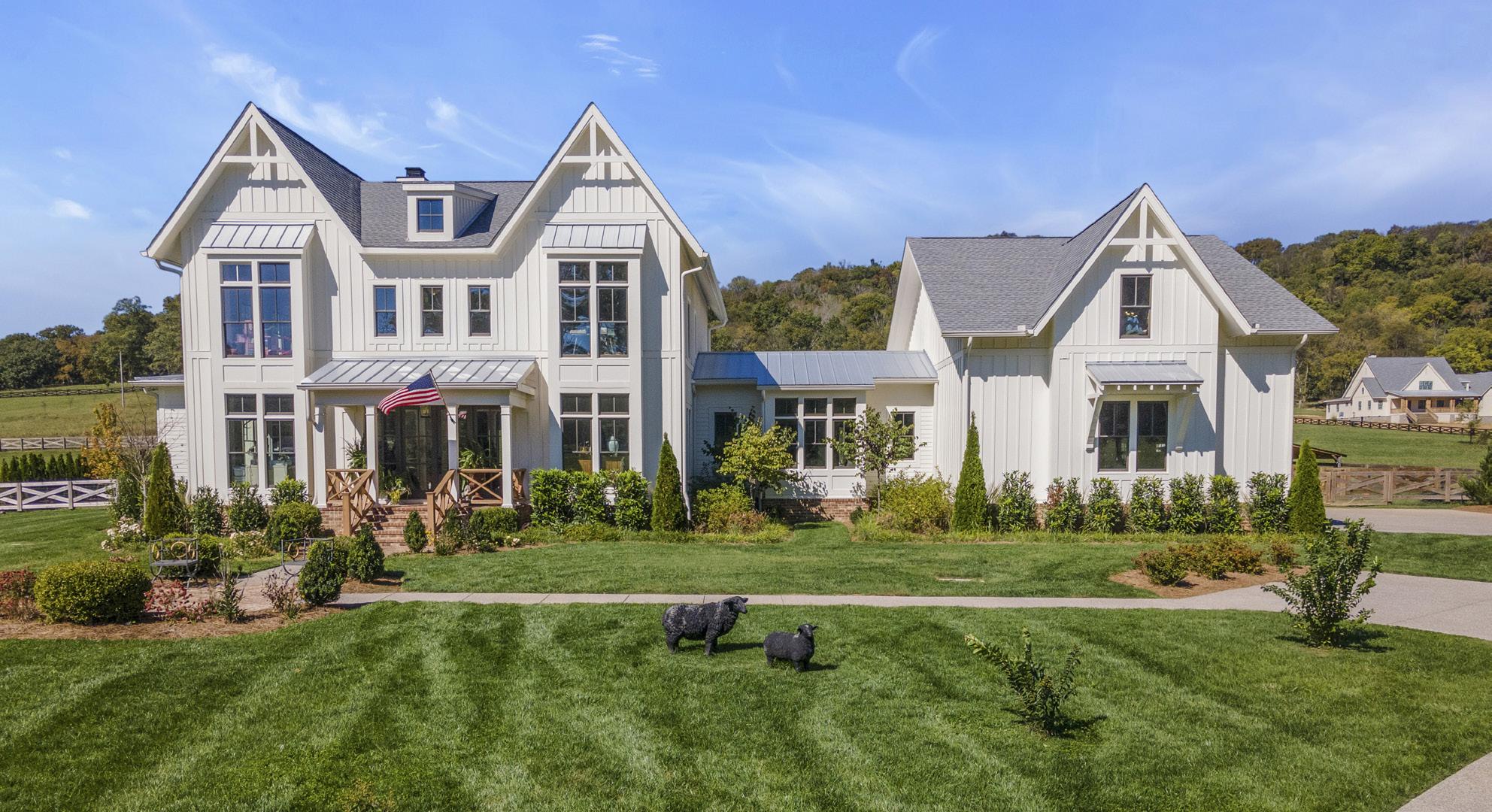
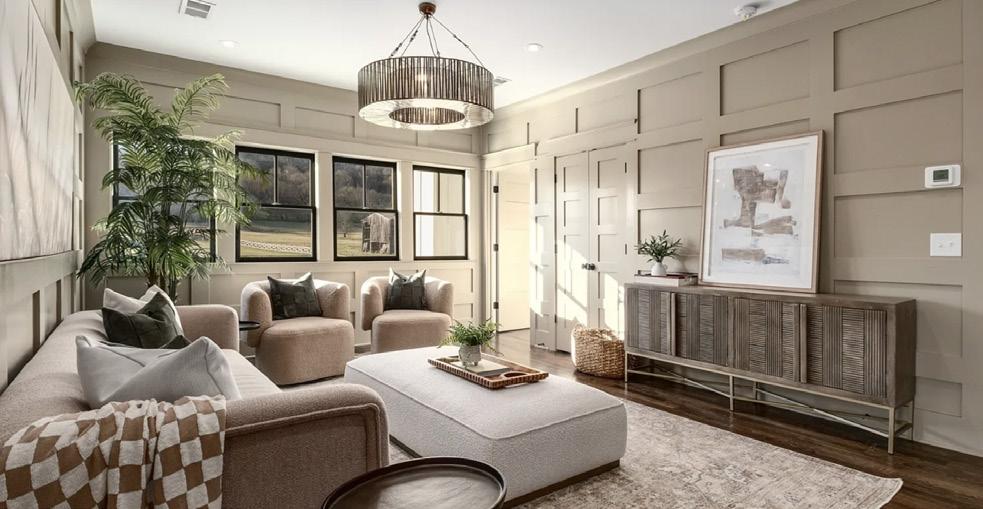
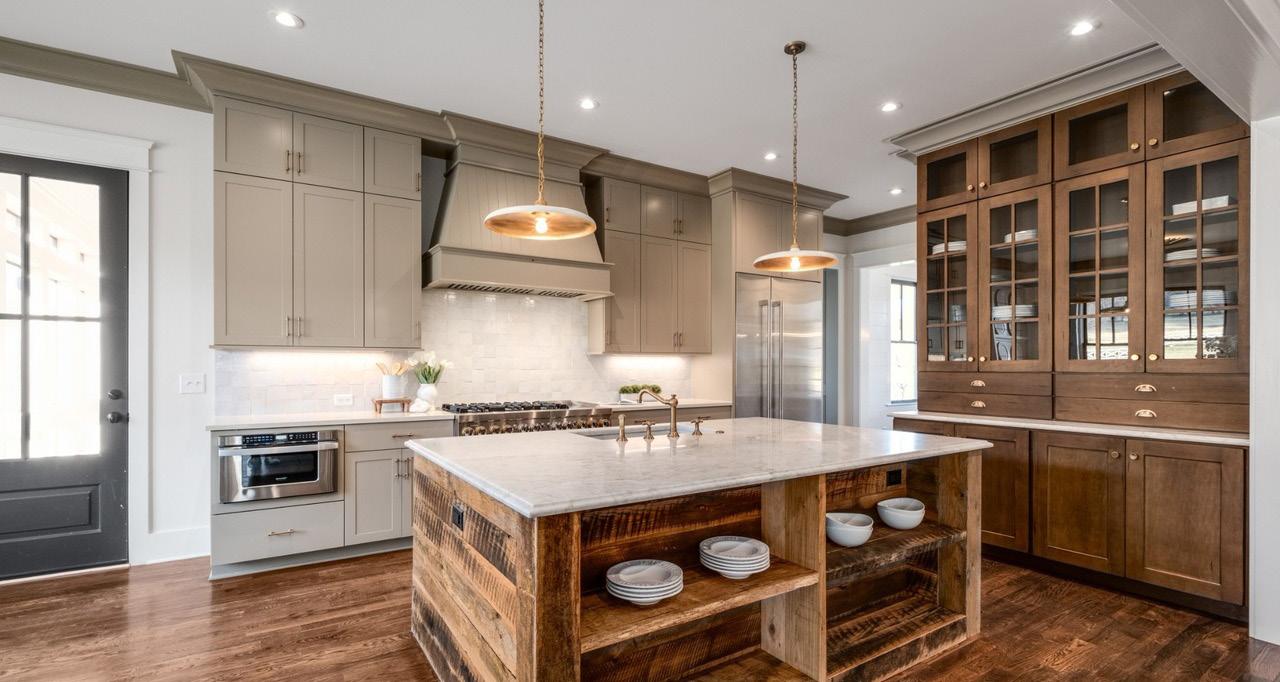
4514 HARPETH SCHOOL ROAD, FRANKLIN, TN 37064

$3,790,000
This property epitomizes the perfect fusion of idyllic country living and unparalleled proximity to modern amenities, situated just minutes from downtown Franklin, Berry Farms, Cool Springs Mall and the First Bank Amphitheater. Spanning 5.15 acres, the property is fully enclosed with both perimeter and cross fencing, secured by electronic entry gates. The Sellers have undertaken extensive enhancements of both the interior and exterior including an in-ground pool with an integrated spa, an in-ground trampoline, a small barn, a lean-to shed for livestock, chicken coop, childrens playhouse, bunk house, vegetable planter boxes and curated landscaping. The home has a well appointed main level with a gracious primary suite and a guest suite, while the upper floor features 3 additional bedrooms and TV lounge area. Two covered and screened porches offer views of the pool, one with a cozy fireplace for added ambiance. The modern farmhouse is a beautiful blend of contemporary design and rustic elegance featuring custom woodwork throughout, a distressed antique kitchen island with a marble countertop and integrated sink, and a built-in fluted banquette with ample storage. The primary bath has a fluted wood double vanity, a custom glass shower wall and heated floors.The bonus room above the garage is a refined space for entertainment, complete with a custom-built entertainment center and bar, and a powder bath.2 Laundry rooms. Please see attached list of property and home improvements. There are two property videos- one during summer and one winter. Last few pictures were taken last summer.
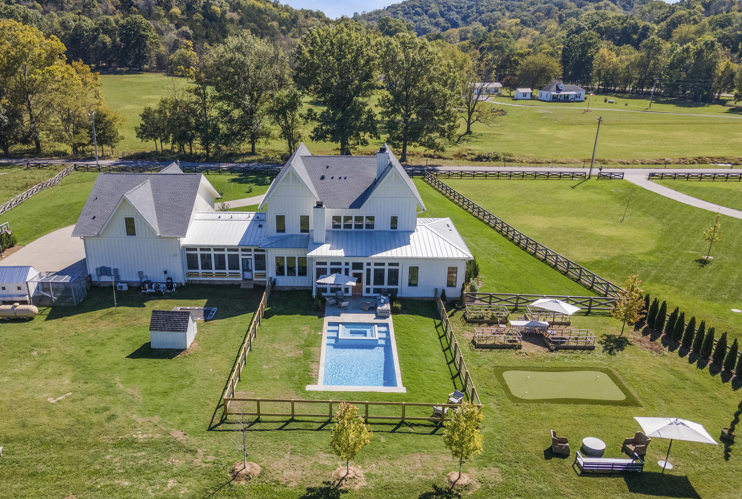
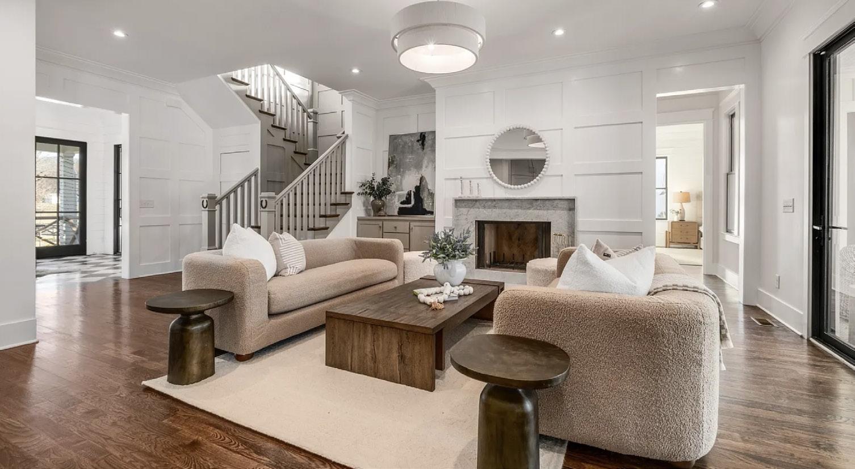


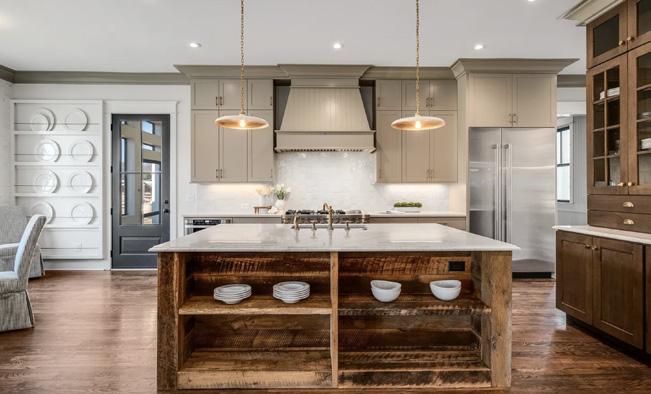
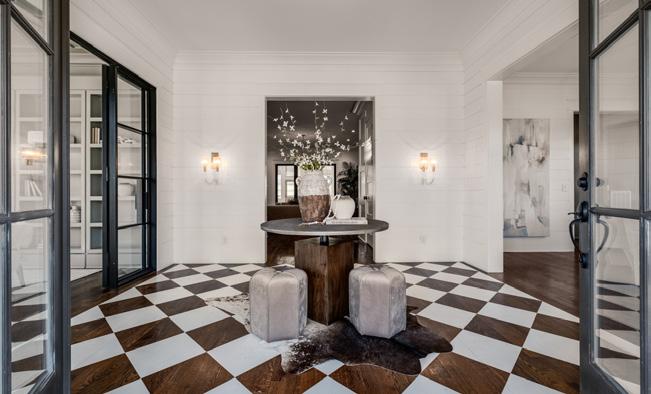

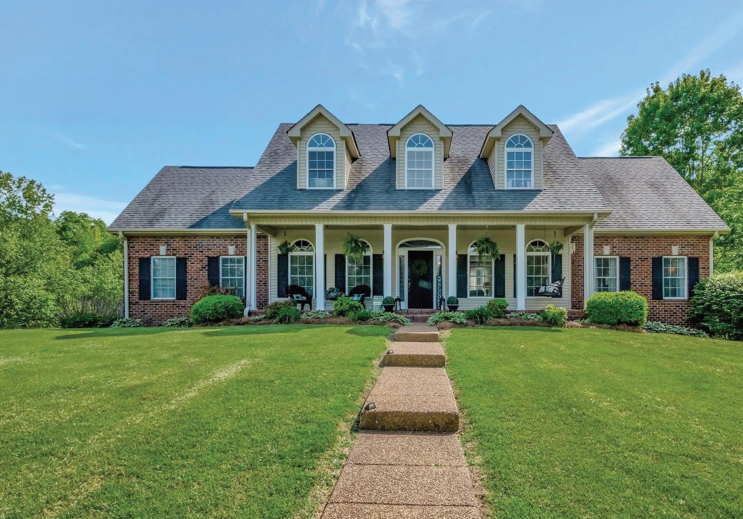
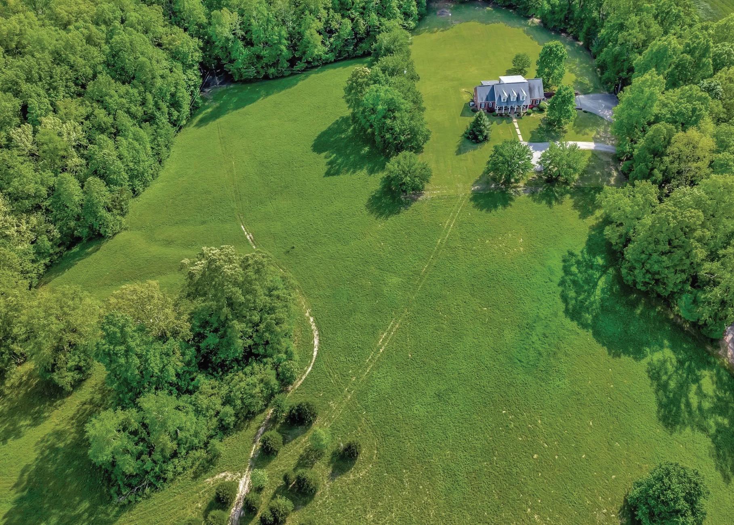


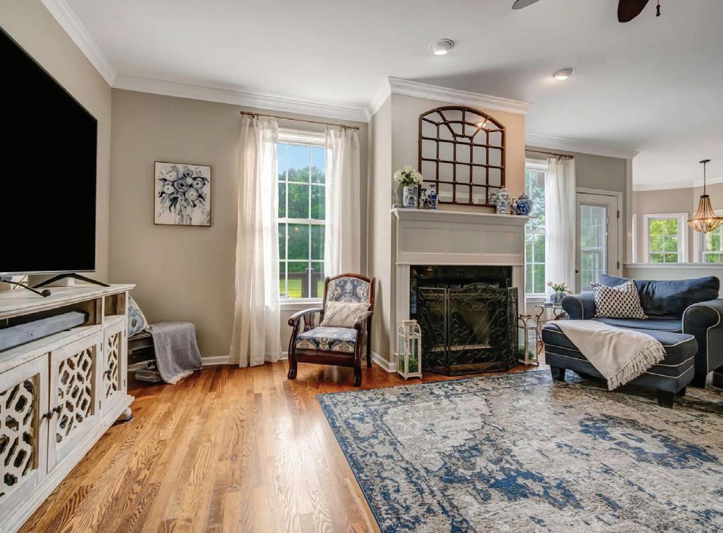
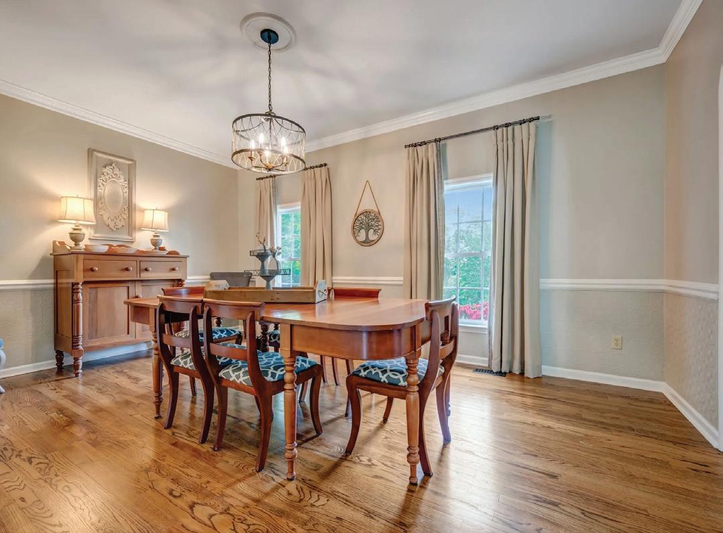
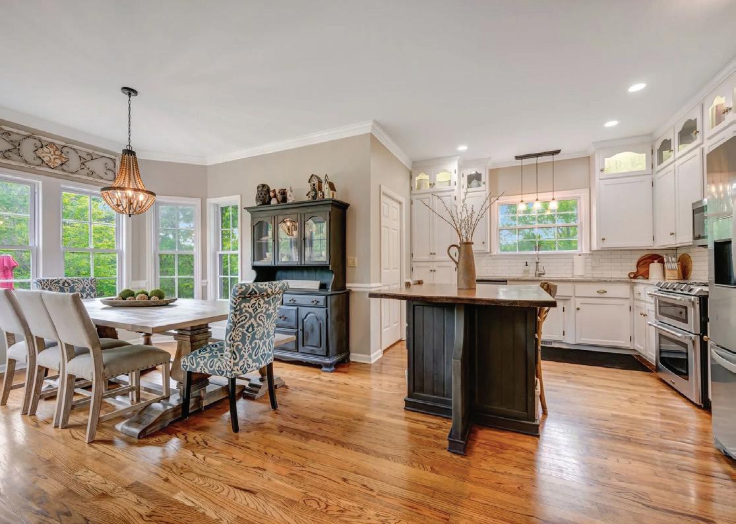
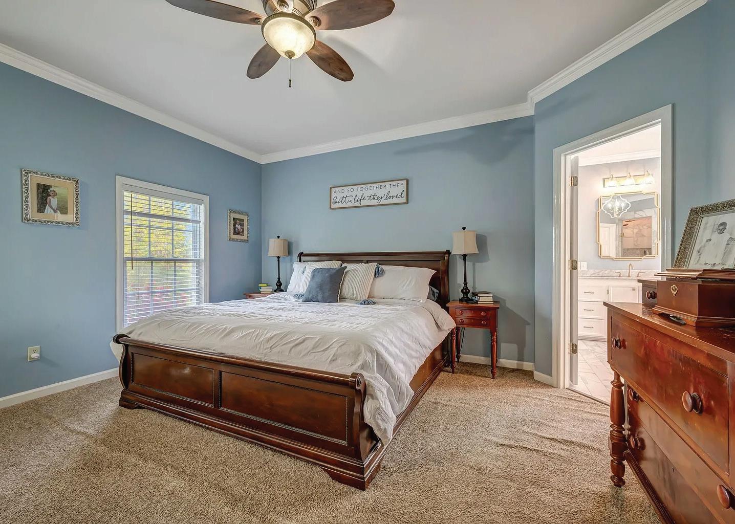
Southern Living Could Feature This Spectacular Home That Is Situated On 12.88 Acres Boasting 4 Bedrooms 3.5 Baths Nestled Behind The Trees For Privacy Make This The Perfect Spot For Easy Rural Living Conveniently Located Just A Short Distance From Downtown Dickson $12, 000 Allowance For Floor Covering For Bedroom Carpeting Primary Bedroom Is On The Main Level Along With A Spacious Living Rm With Fireplace That Opens To The Custom Kitchen & Nook Formal Dining & Gathering Rm Covered Screen Porch Is The Perfect Spot To Gather And Enjoy The Beauty That Surrounds This Custom Built Two Story With Finished Basement Upper Level Includes Full Bath And 3 Bedrooms With Large Capacity Walk-In Closets Basement Level Has Stained Concrete Floors With A Huge Bonus Area, Eating Area, Work Out Space & Full Bath One Car Garage On The Basement Level Enjoy The Outdoorsy Firepit Area Out Back On Those Cooler Nights 12.88 Acres Of Pure Privacy Is Hard To Beat Gas Dryer-Gas Stove-Gas Logs FireplaceGas Heat Hvac -Gas Tankless Water Heater.
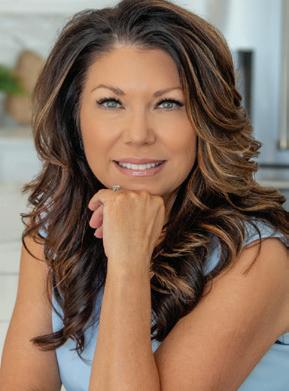


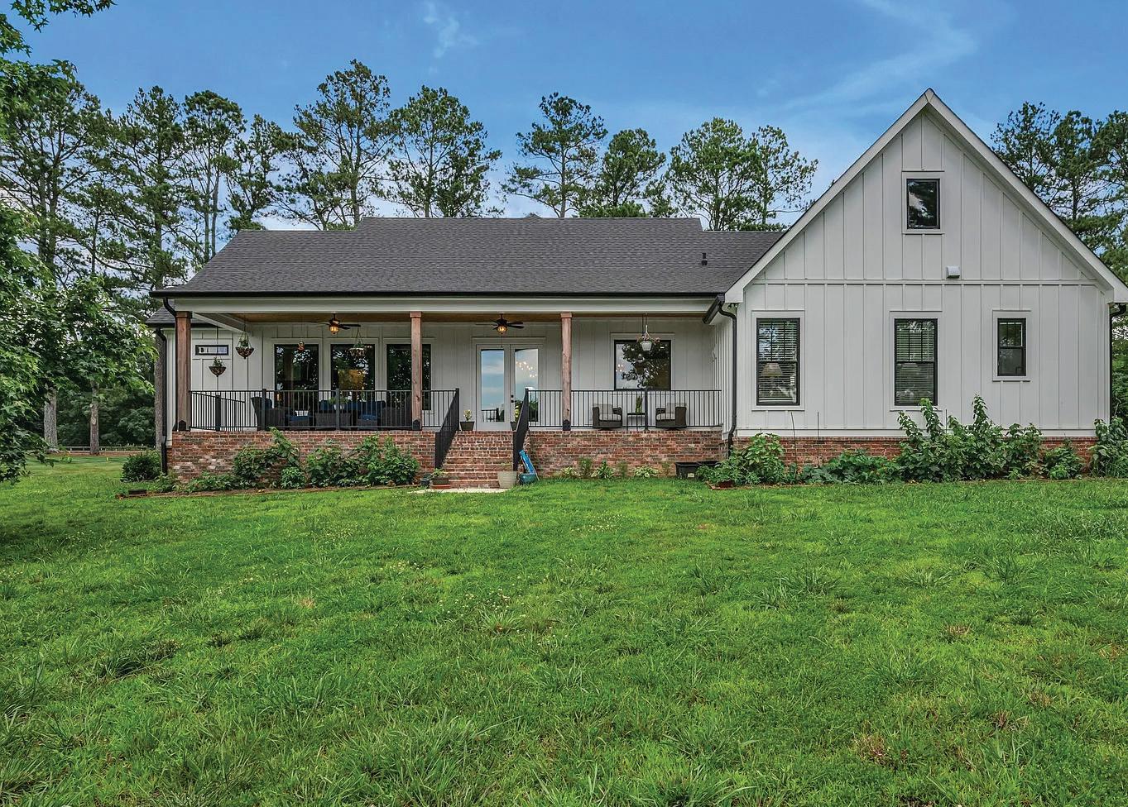


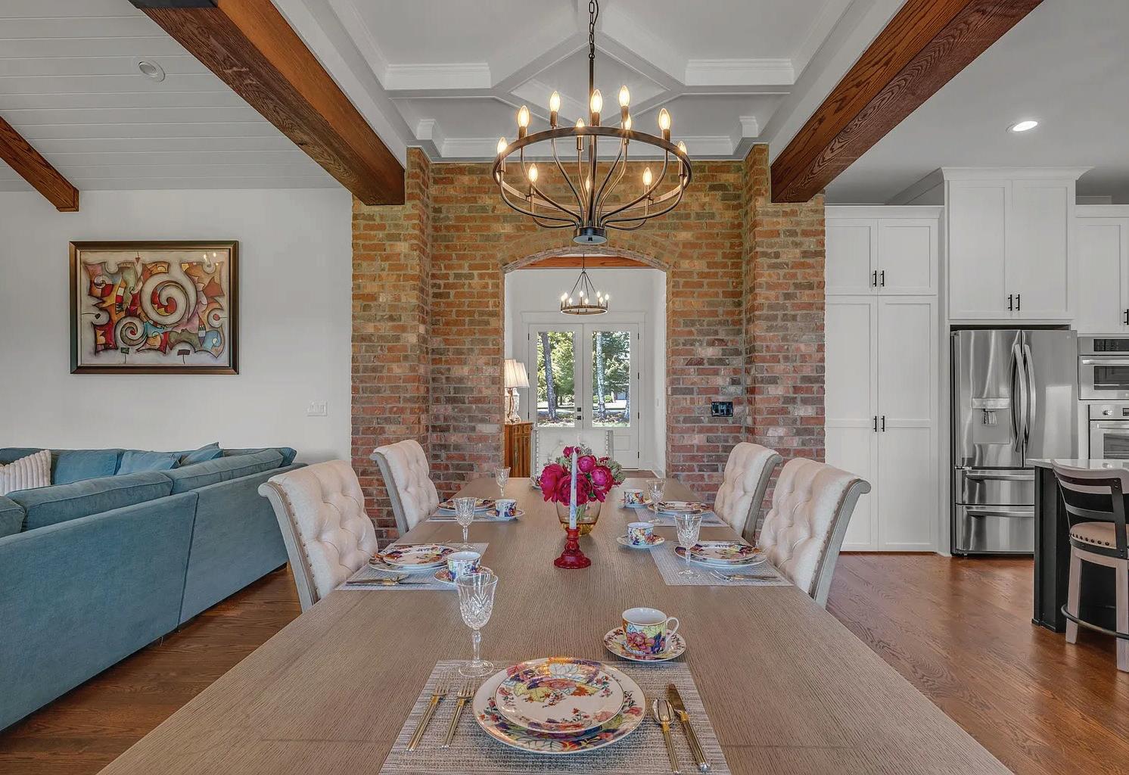
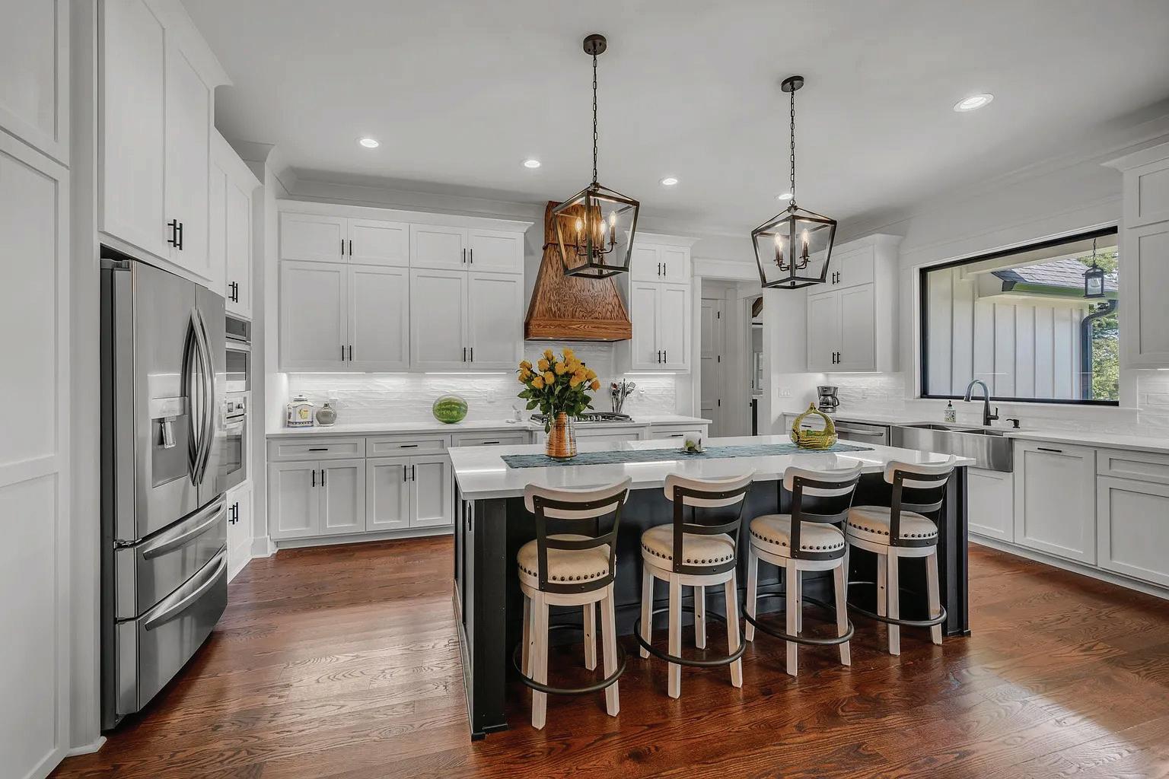
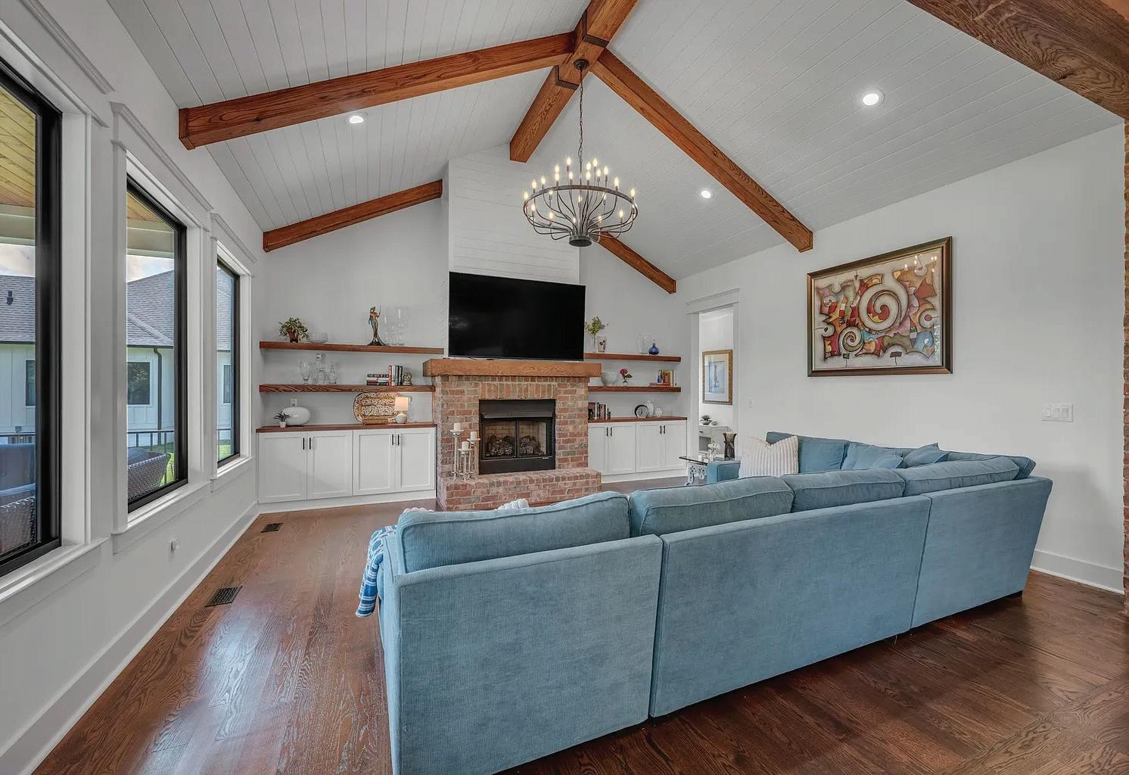

Built By The Best Of The Best Luxury Builders!!! *Micro Farm With Exquisite Custom Interior Will Wow You!!! Step In On The Stunning Sand & Finished Solid Wood Floors*Beamed Ceiling Foyer Leads To Private Office*Designer Ceiling In Dining Rm*Brick Arched Accent Walls & Wood Beams Add Warmth That Will Make Everyone Feel Right At Home In The Dining & Kitchen Areas *You Will In Awe Of All This Chefs Kitchen Has To Offer: Huge Island *Soft Close Cabinetry, Gas Stove Top, Abundance Of Counter Space & Wow The Hidden Mega Pantry Everyone Desires * Great Rm With Fireplace And Built-Ins*Primary Suite Feels Like Your Own Space To Retreat & Relax - Tall Ceilings With Wood Beams & Mega Sized Tiled Bathrm Includes Soaking Tub/Separate Shower & His / Her Vanity With Dream Closet*Two Additional Guest Rooms Share A Spacious Tiled Bath*Mud Room & Nice Sized Laundry All On Main Level * Take The Stairs To The Rec Room Which Offers A Full Bath (Could Be Used As 4th Bedrm)*Garage Is Intentionally Over-Sized *Front And Back Covered Porches Are Generously Sized *Professional Lighting And Landscaping For This Gorgeous 1.22 Acre Lot *Pick Fresh Rasberries & Thornless Blackberries, Blueberry Bushes And Strawberry Plants Along With A Newly Planted Peach Tree Should Yield Pure Sweetness For Years To Come! Most Furnishings Could Be Purchased Along With The Chicken Coop & Remain With The House.


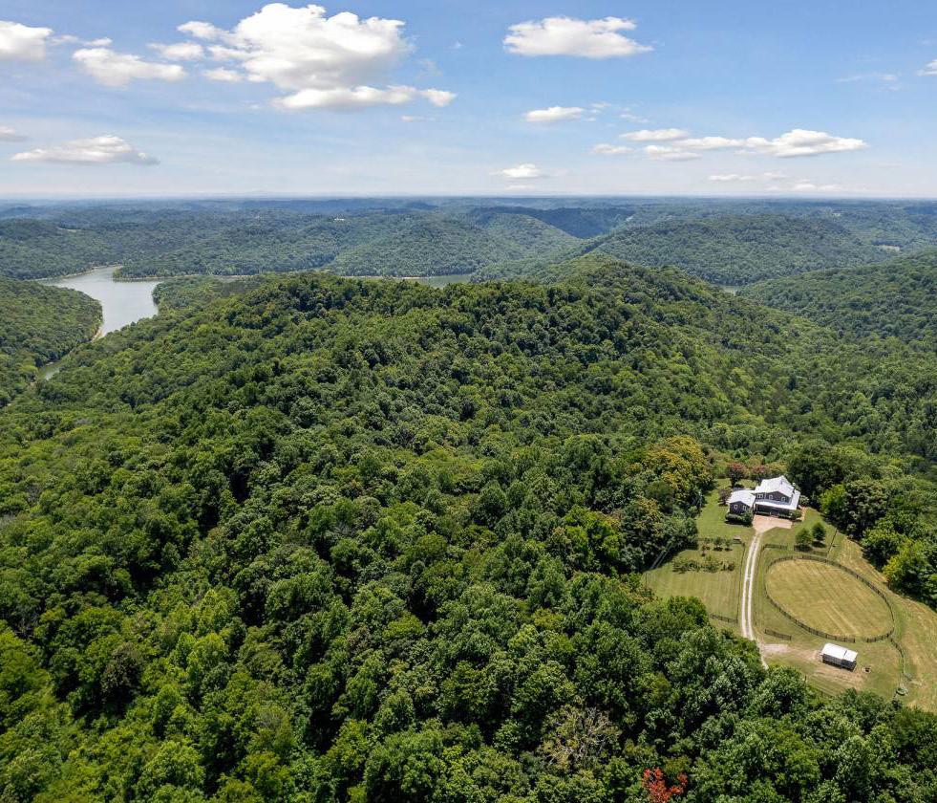
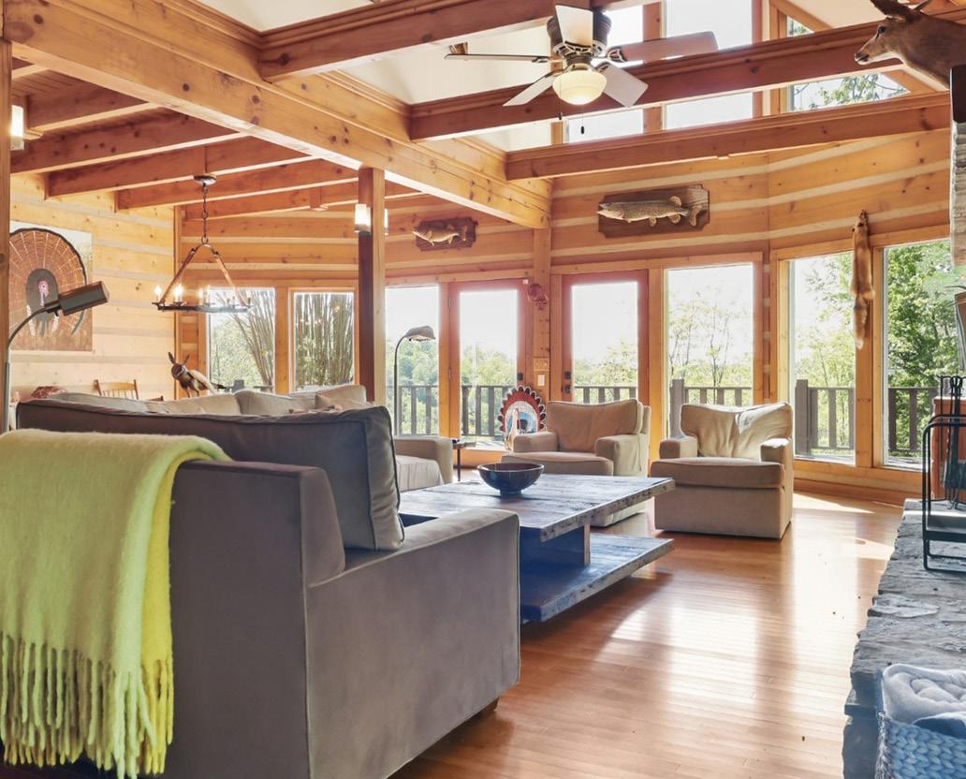
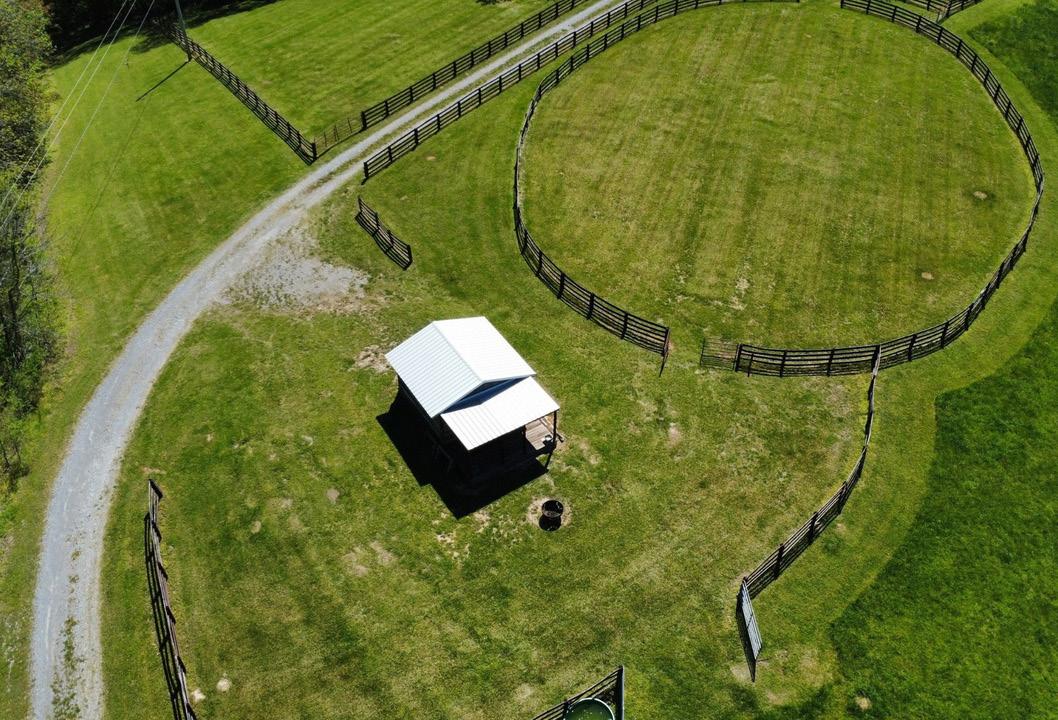
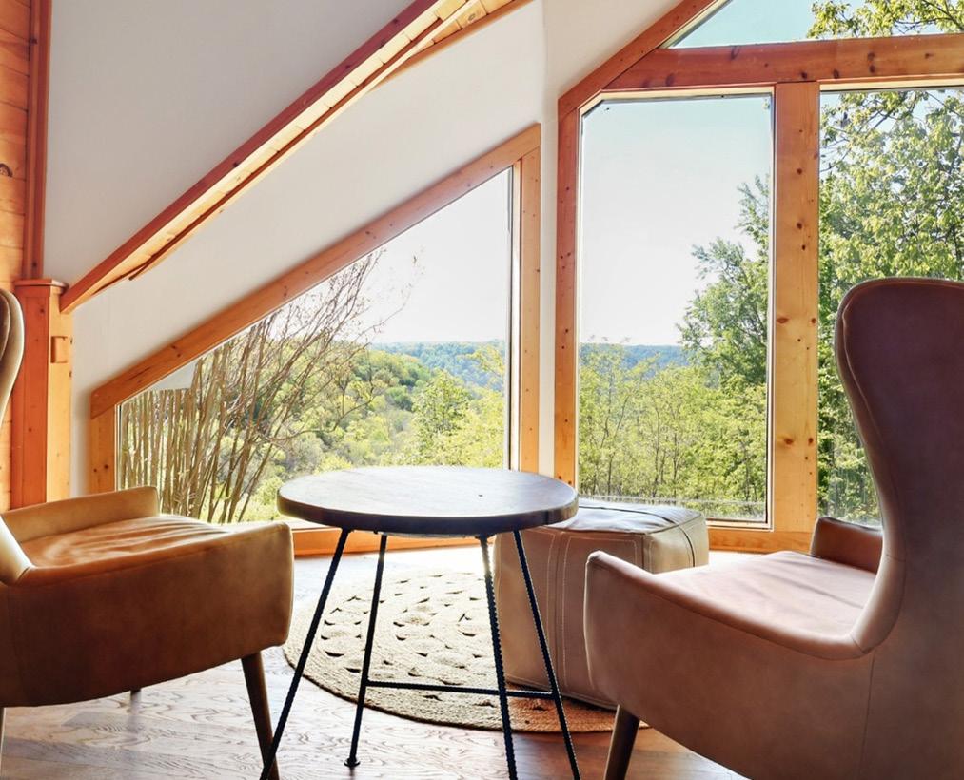
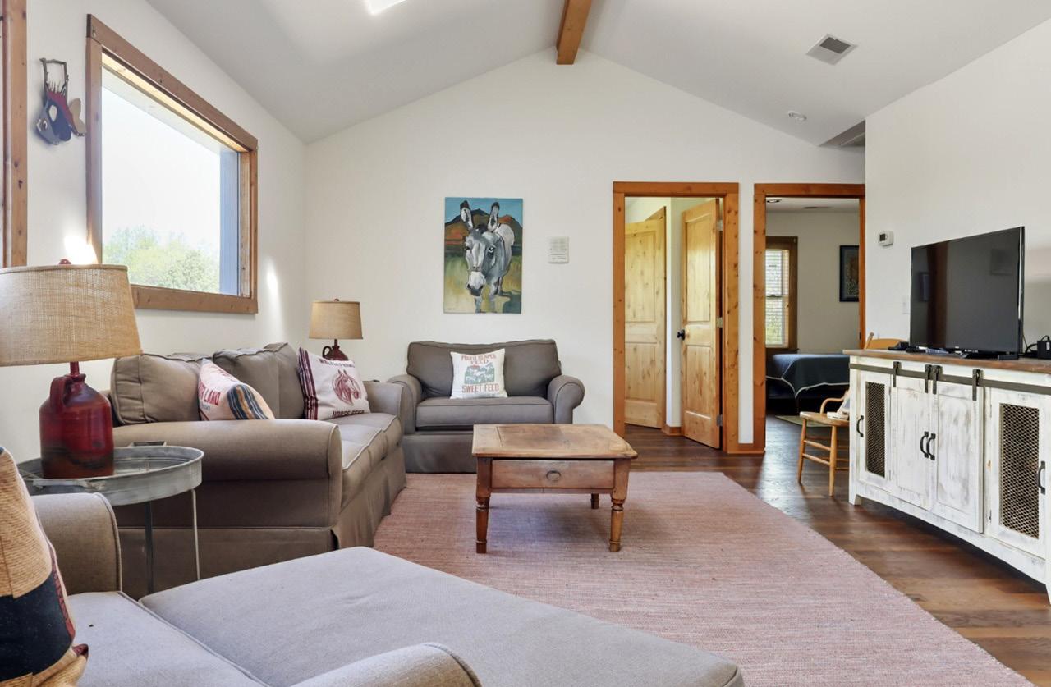
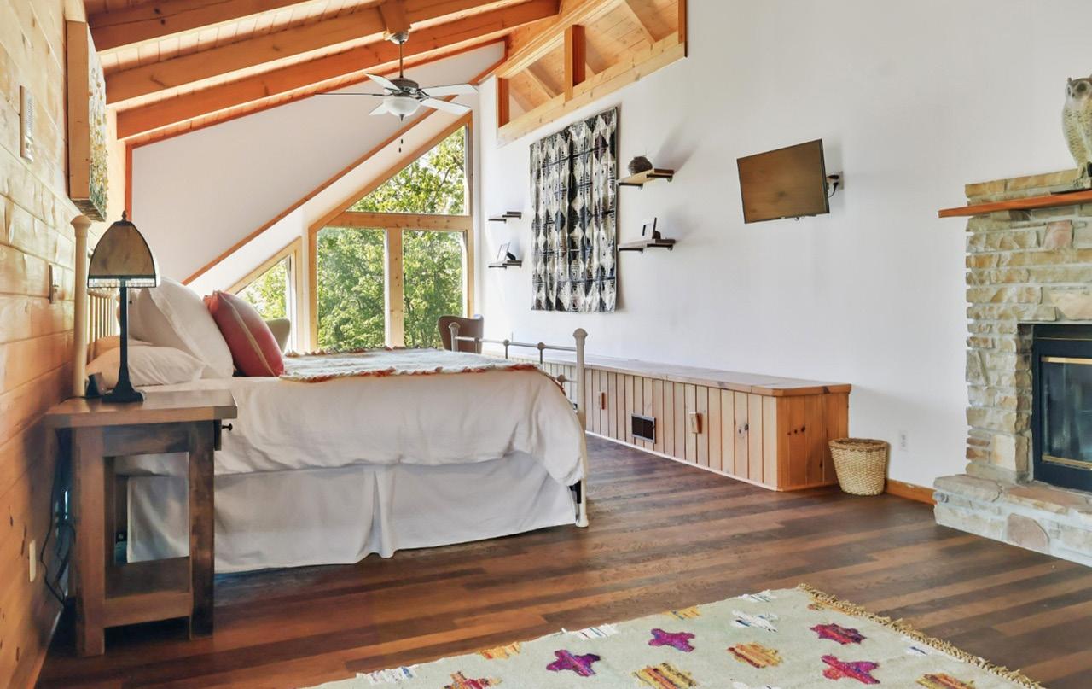
Discover your dream retreat on Dean Acre Lane—an extraordinary 106-acre estate offering breathtaking views, privacy, and direct access to Center Hill Lake. This one-of-a-kind property features a 6-bedroom, 4.5-bathroom custom home filled with character, warmth, and timeless charm. Spacious, light-filled living areas with cozy wood-burning fireplace Wrap-around deck with panoramic mountain and lake views. Primary suite with fireplace and serene vistas. Rich hardwood floors and beautiful pine cabinetry throughout. Built-in kitchen appliances, oversized pantry, and large mud/laundry room. Heated swimming pool perfect for entertaining and relaxing. A barn with an event stage—ideal for gatherings, weddings, or live music. Great opportunity to entertain! Two cozy cabins and a charming old-time church full of character (the church needs some TLC). Plenty of room for exploring, relaxing, gatherings and raising livestock. Fruit trees, wild life, and trails throughout the property that lead to the lake. Lots of room for hunting, a taxidermy room in the barn, lots of room for boat and water equipment storage. There are walk-in closets, tons of storage, a huge, finished basement with a bathroom and additional sleeping area + there was a room used for a recording studio. Whether you’re seeking a personal escape, family compound, or income-generating event venue, this property delivers unmatched peace, space, and versatility—just minutes from marinas, restaurants, and the natural beauty of Center Hill Lake. (Please do not enter the property without a licensed Realtor and authorization of listing agent/owner). Survey was previously done.

615.663.4181 realtorhleslie@gmail.com
heatherleslie.kw.com

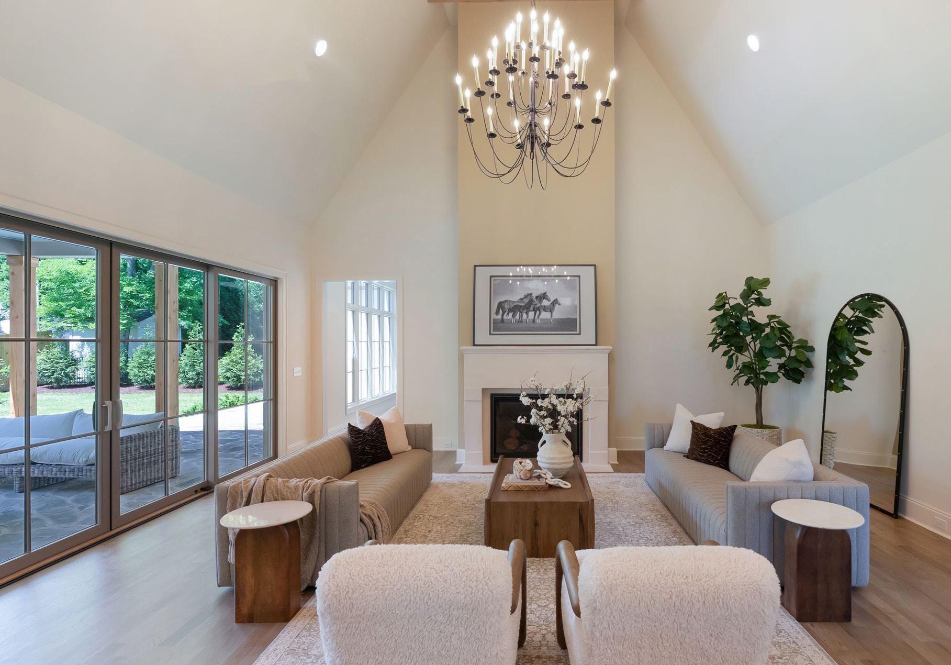
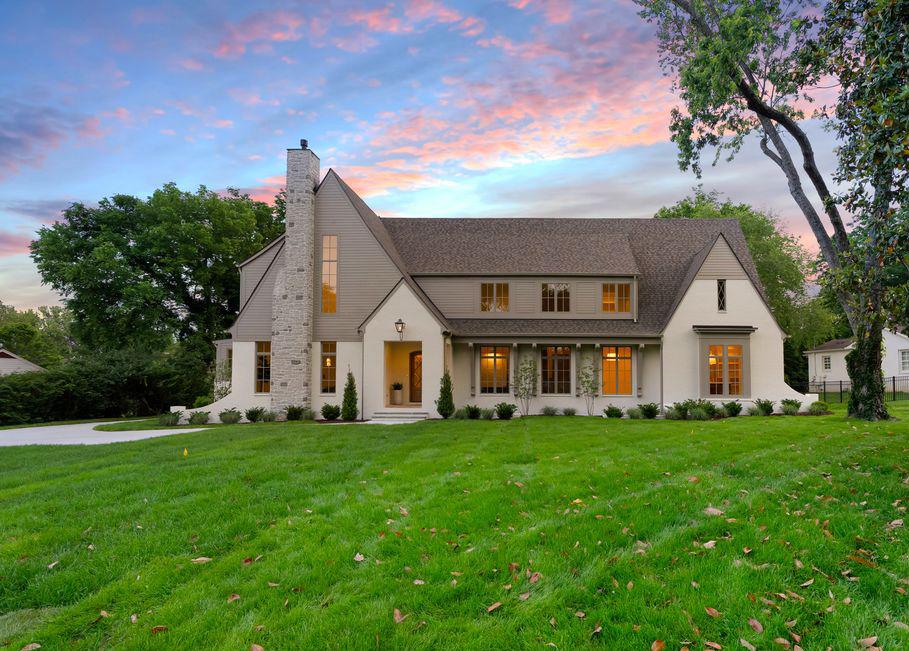


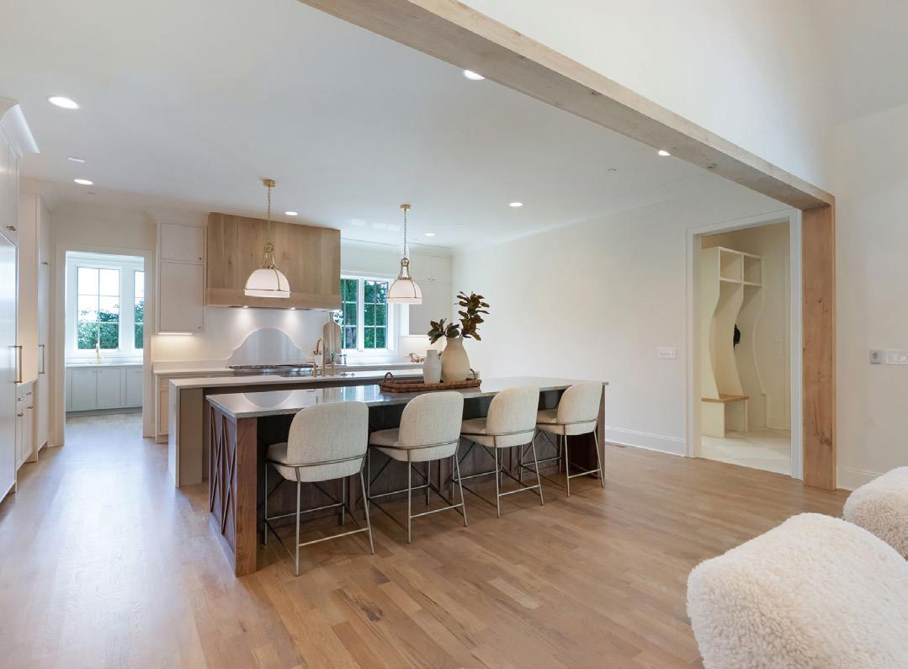
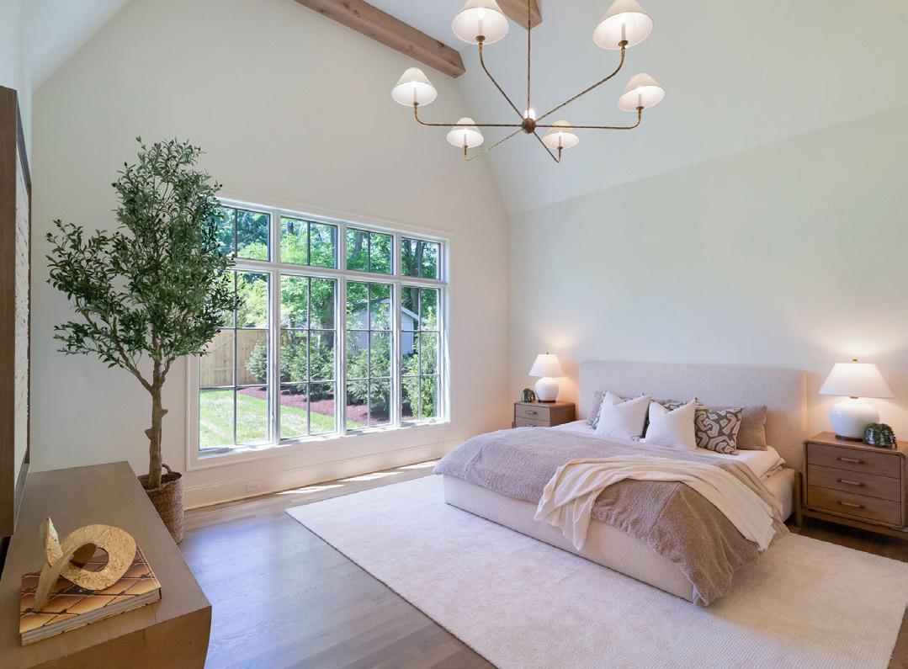
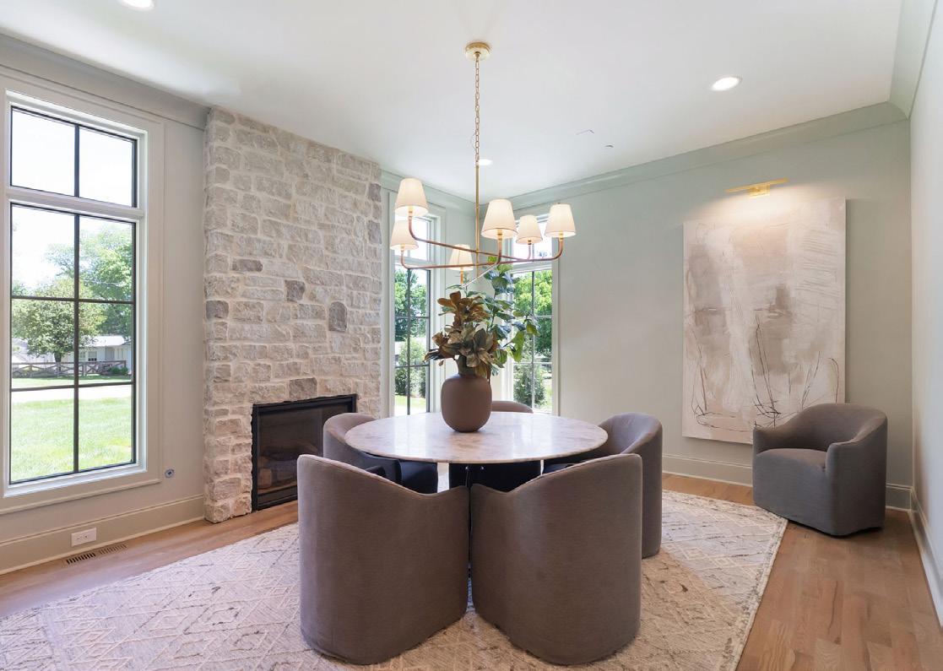
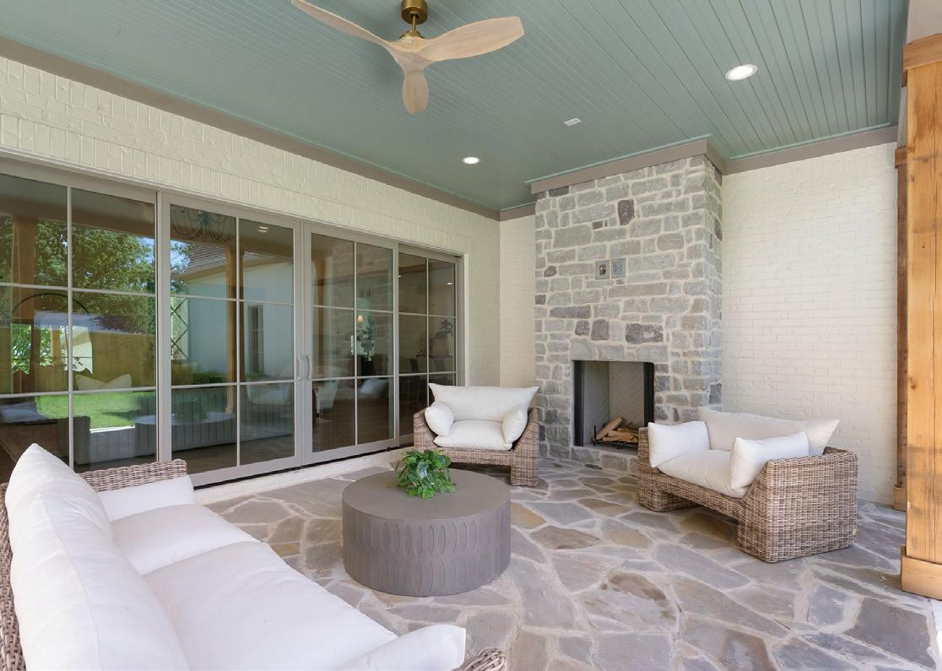
Modern Elegance Meets Timeless Comfort in West Meade. Nestled on a half acre lot in the coveted West Meade area, this stunning custom home offers refined luxury and effortless livability with 5 spacious bedrooms, 5 full baths, and a stylish powder room. At the heart of the home, a showstopping chef’s kitchen features sleek Thermador appliances, custom cabinetry, and double islands— perfect for entertaining or gathering with family. Warm up beside one of two elegant interior fireplaces, or take the evening outdoors to the covered patio with its own stone fireplace, creating a seamless flow of indoor-outdoor living. The home is flooded with natural light, while thoughtful finishes elevate every space. Each bedroom includes its own en suite bath, with the primary suite offering a spa-like retreat and closets like no other! This home is a masterclass in modern luxury—just minutes from all Nashville has to offer! Selling furnished or unfurnished. Contact listing agent for more details. Builder: RANGE CONSTRUCTION



TENNESSEE + KENTUCKY
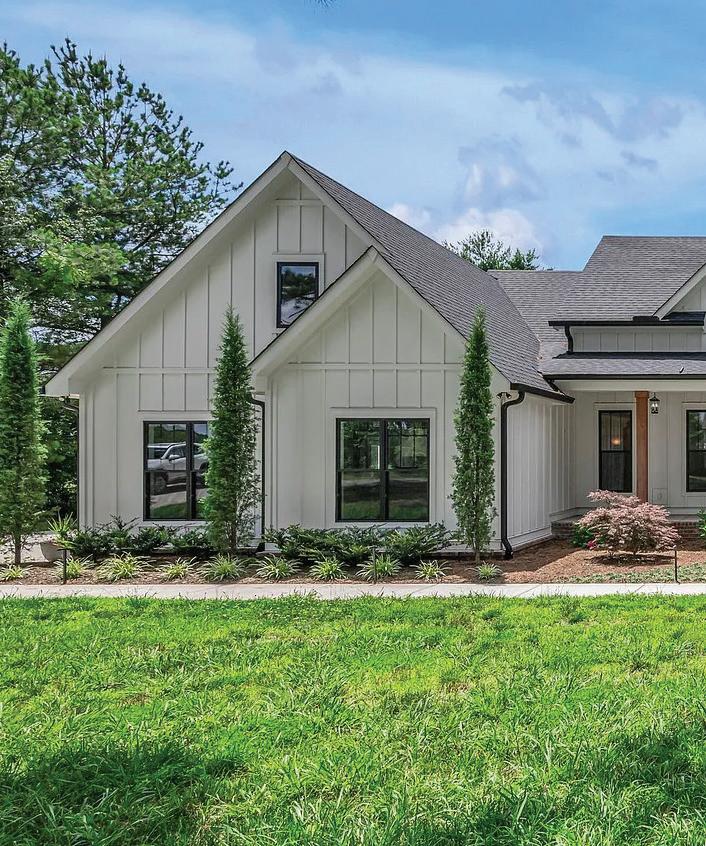
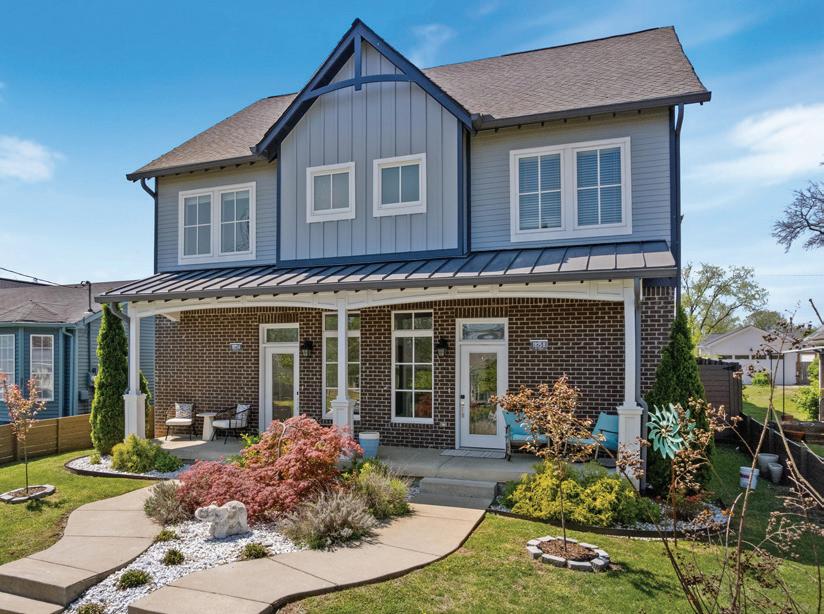
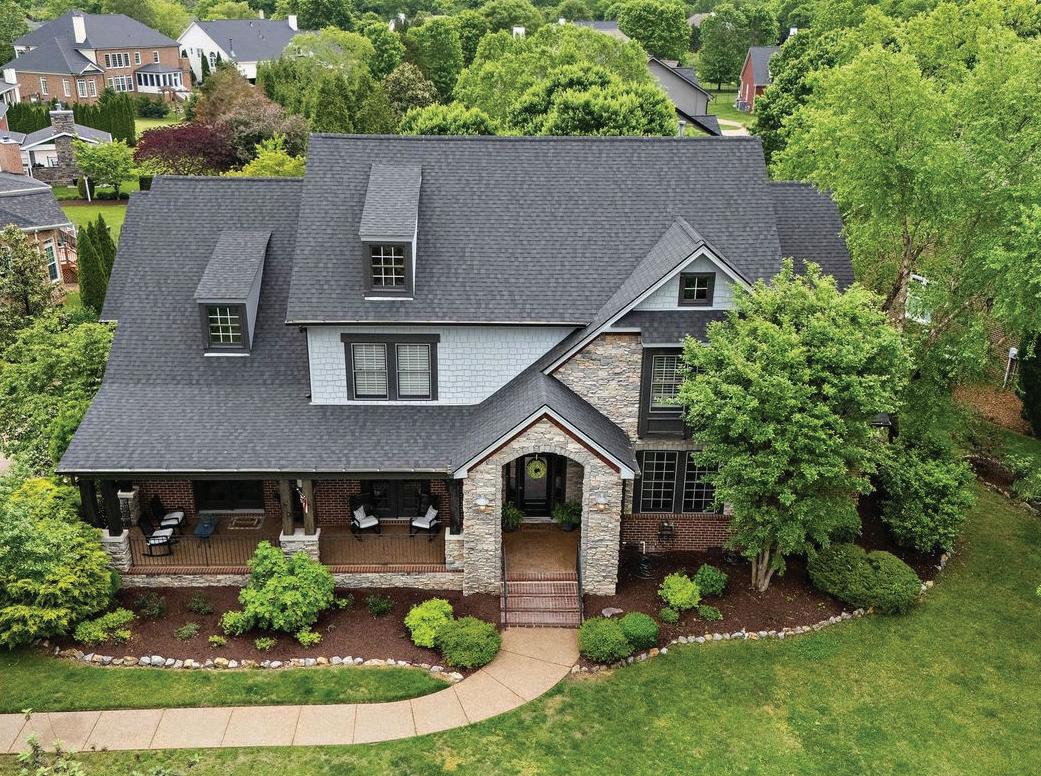
298 Gillette Drive, Franklin, TN - Amanda Lynch
1825A 4th Avenue N, Nashville, TN - Alexandra Moga
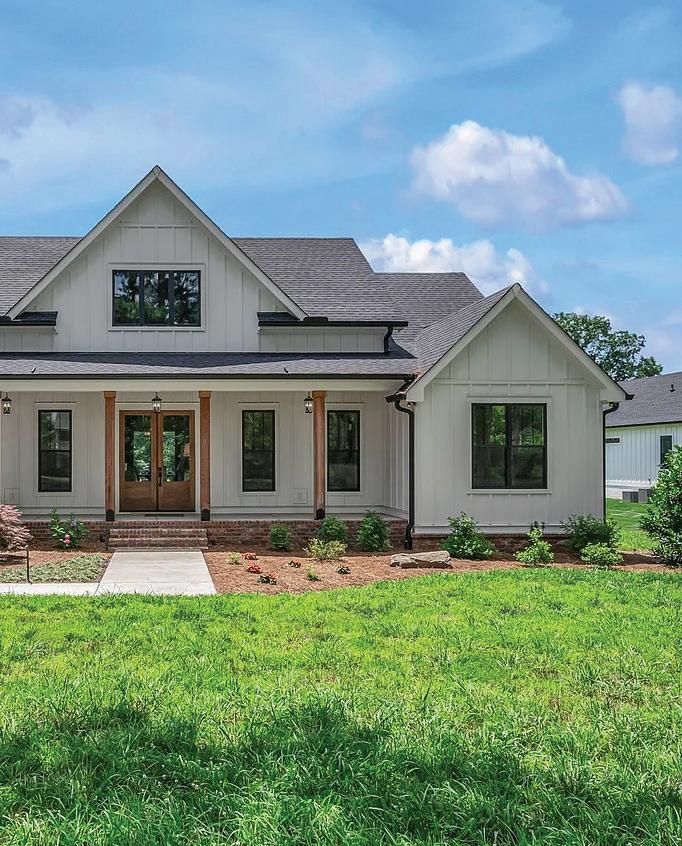
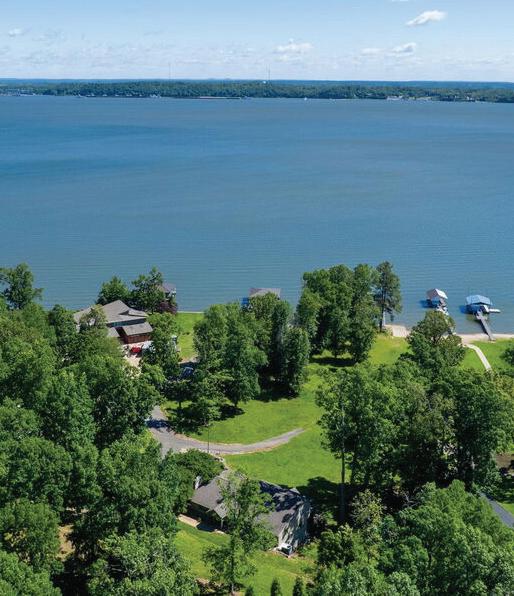
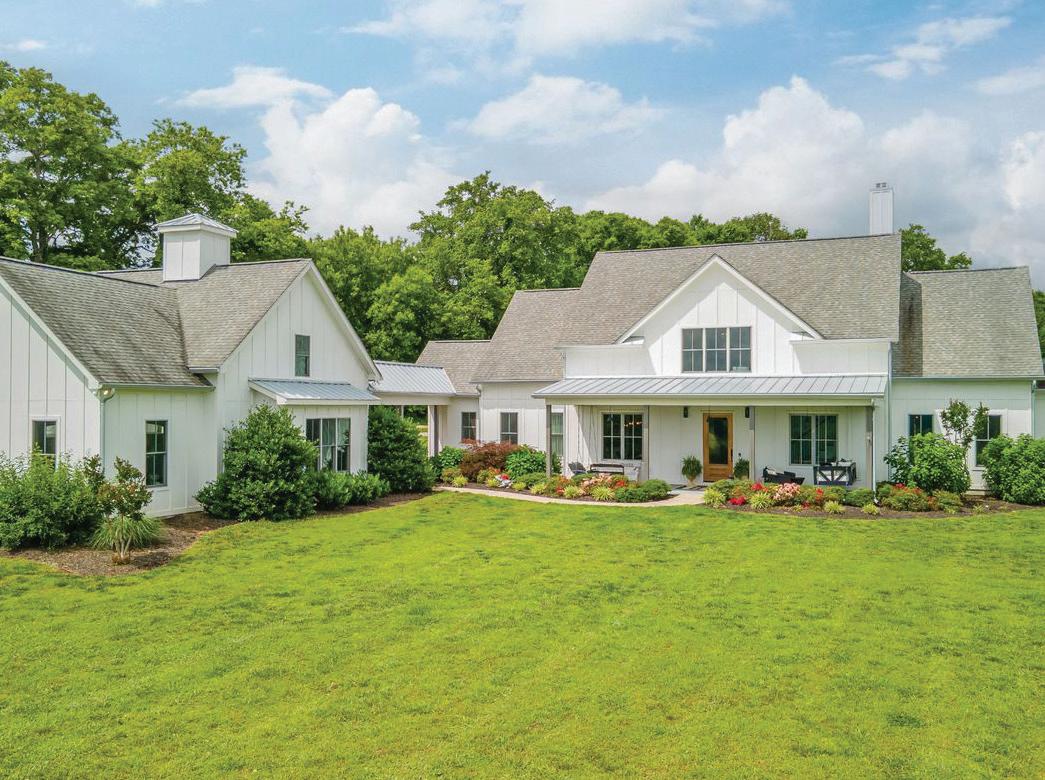
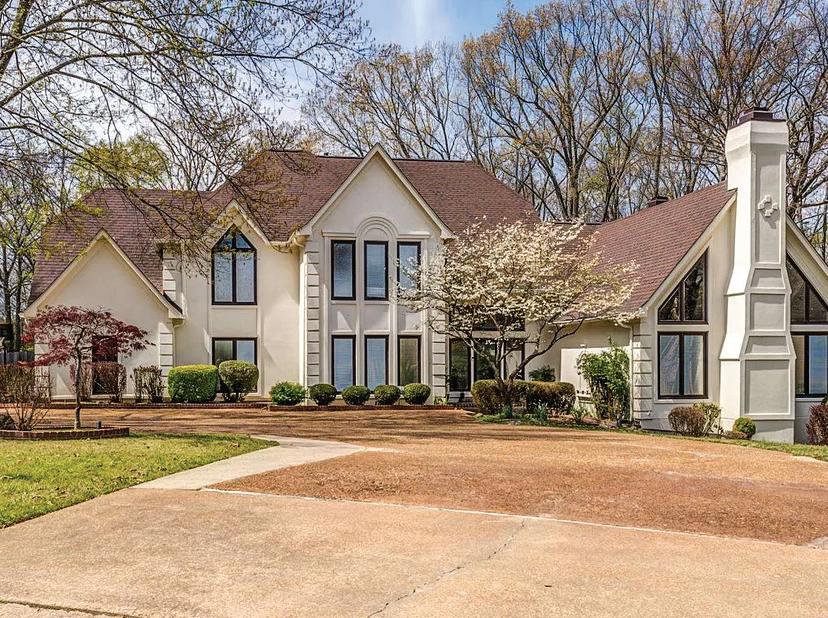
Cover Home: 445 Old Pond Lane Lot 3, Dickson, TN - Michele Johnstone
114 Shadside Lane, Gilbertsville KY - Tammy Cothran
8988 Forest Hill Irene Cove, Germantown, TN Jennifer Boyd
1208 Mooresville Pike, Columbia, TN - Kay Daughrity
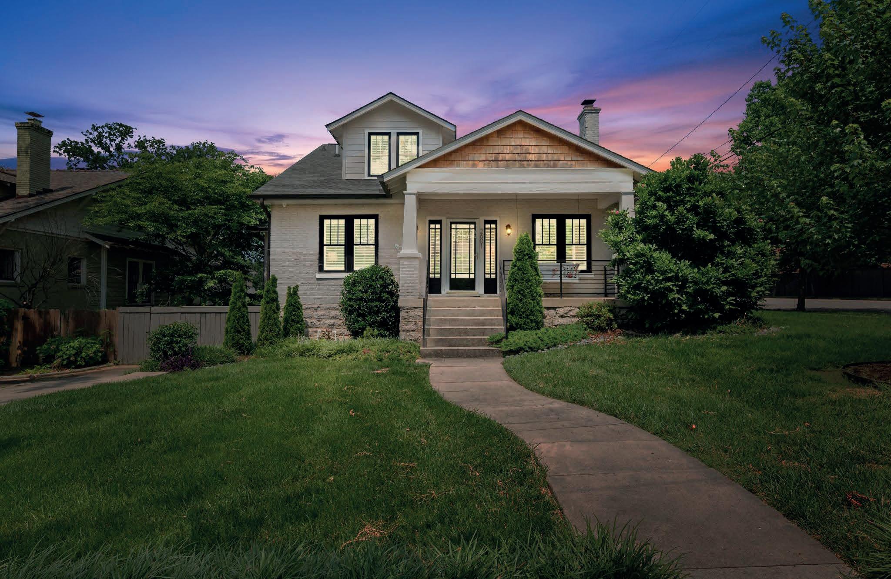
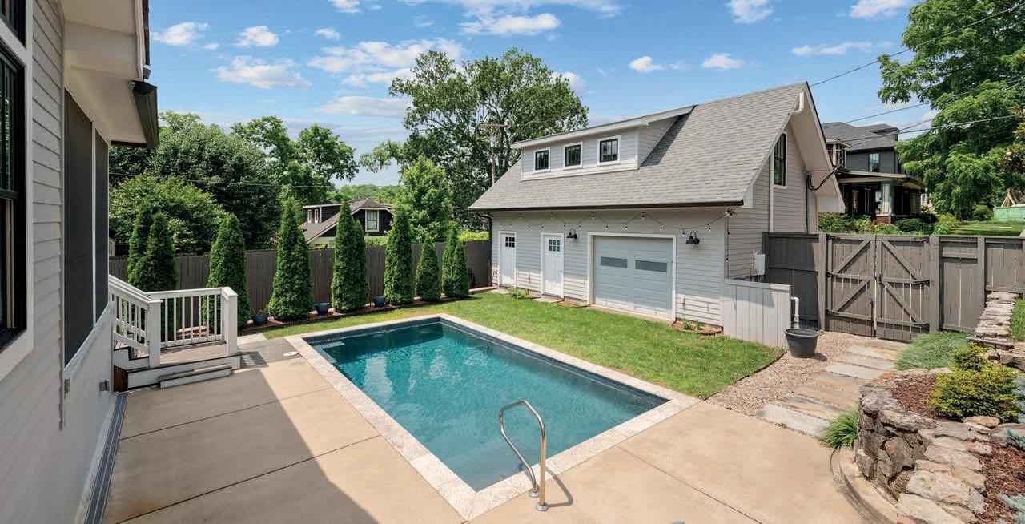
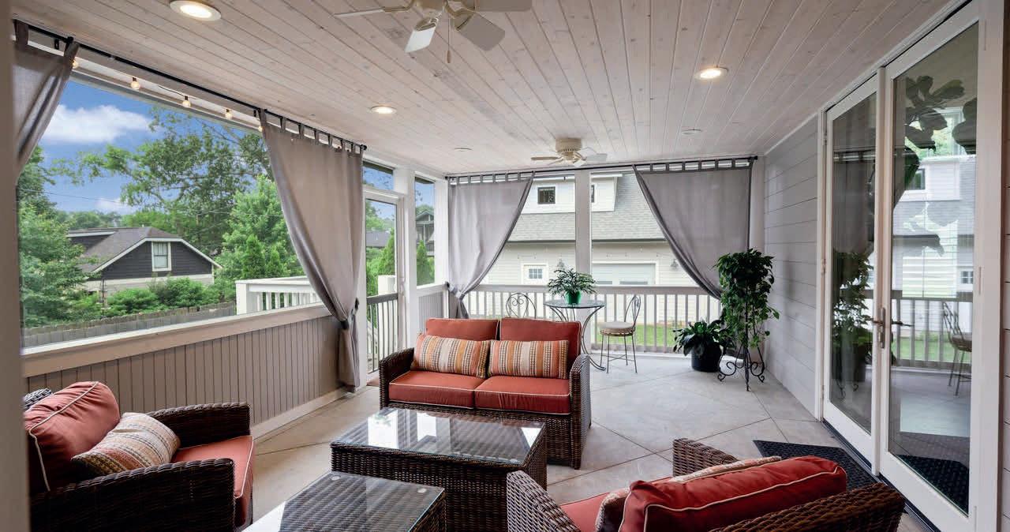


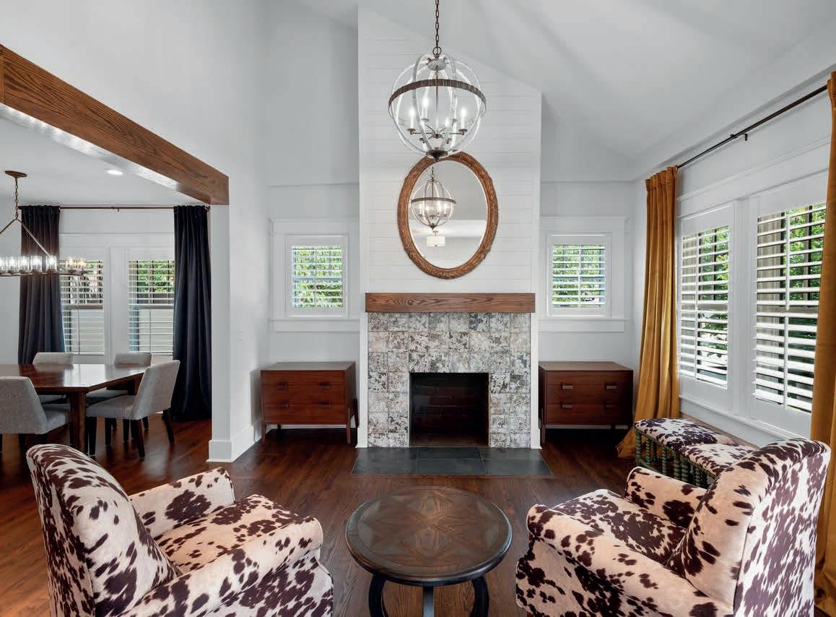
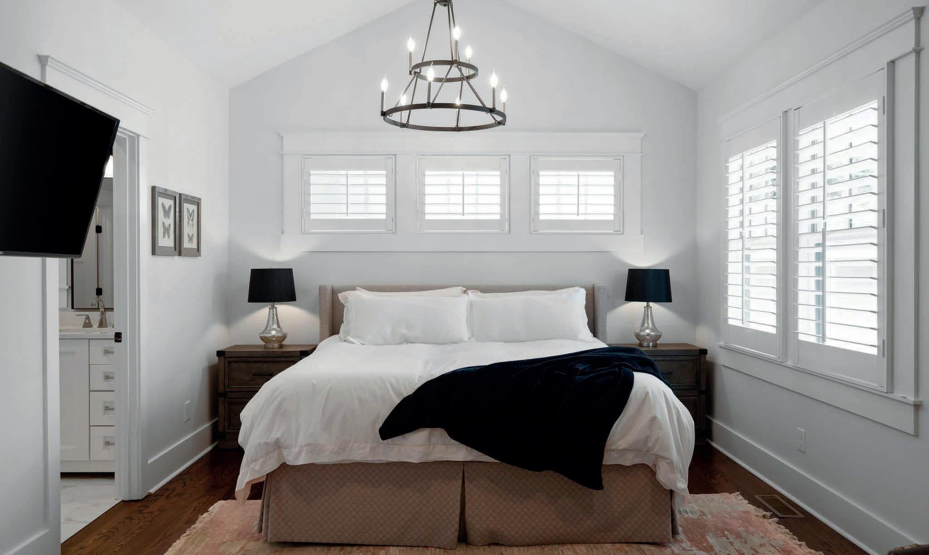
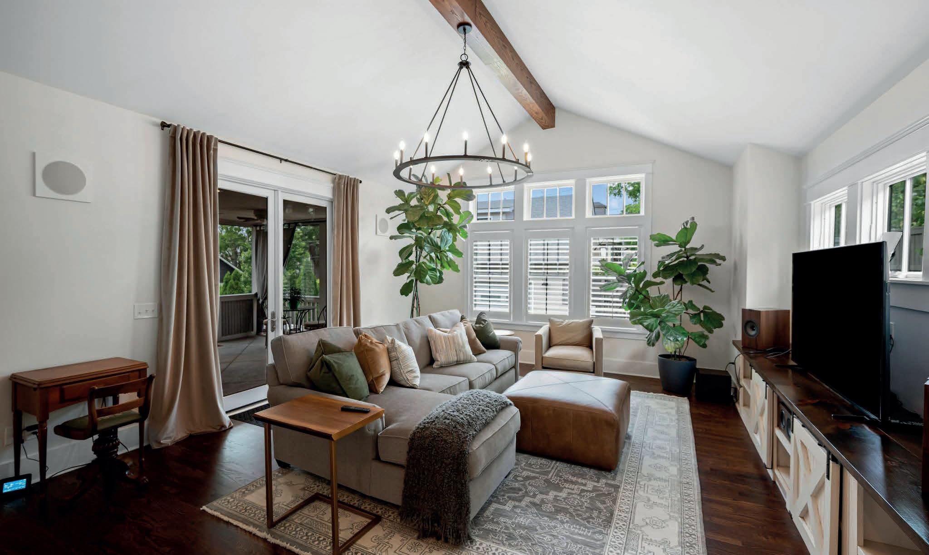
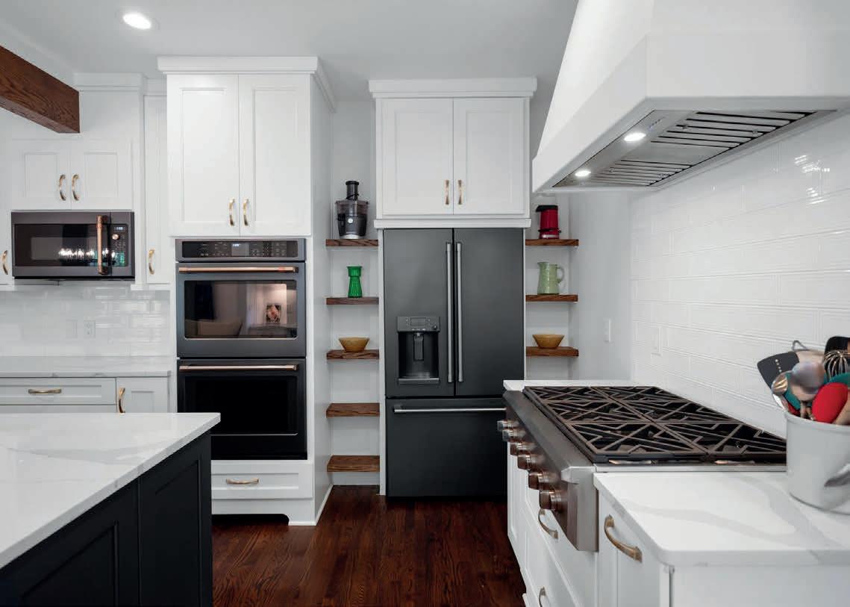
Step into timeless charm and modern luxury with this beautifully renovated historic bungalow on one of Nashville’s most coveted streets and neighborhoods. Full renovation done in 2020. Designed by Nine12 Architects. Blending classic architecture with high-end contemporary finishes. The main residence showcases light-filled interiors, original character, and thoughtful design ideal for everyday living and elegant entertaining. The chef’s kitchen opens seamlessly to elegant living areas ideal for entertaining, while the serene primary suite offers a spa-inspired retreat. Additional upgrades made in 2023 include interior construction, painting, hardwoods, lighting, electrical, and crawlspace upgrades. Outside, enjoy your own private oasis featuring the large covered patio, a 12x24 saltwater pool with a new privacy fence installed in 2023 and professionally landscaped yard by Gardens of Babylon. A rare bonus with the fully equipped 664 sq ft DADU above the detached two-car garage perfect for guests, extended family or luxe rental potential. A few features to mention include plantation shutters, covered front porch with a porch swing, large covered back patio, new grill 2023, backup generator, tankless hot water heater, newer HVAC (2020), full irrigation system, and sump pump installed 2023. Basement has a great area for a workshop. This home offers the perfect blend of history, functionality, and Southern charm. Just minutes from Nashville’s finest dining, culture, and entertainment.
3 Bed | 2.5 Bath | 2,184 Sq Ft | $975,000

The elusive one level home that has been lovingly restored and elevated to modern living in the heart of East Nashville is here. The entire home has been given new life. A new great room addition with vaulted ceilings and a stunning gas fireplace is the perfect heart of the home. The dining room is filled with natural light thanks to beautiful double glass doors. The kitchen was completely remodeled with new appliances that include a gas range and a pantry. Remodeled the primary bedroom to include a walk in closet and en suite primary bathroom as well as increasing the size of the front bedroom while also including a walk in closet. The garage was completely restored and updated to be heated and cooled (perfect for home gym) and a half bathroom. The fully fenced in backyard is your own oasis in the heart of the city with a large screened in porch, dual zone Sonos sound system on porch and garage, an additional deck, fire pit area, and hot tub. Walk to Ugly Mugs, Brightside Bakery, or The Yellow Table for breakfast, Noko, Rosepepper, Two Ten Jack for dinner, and Jeni’s for a treat. This property is the perfect blend of a home in walkable neighborhood, a great community, while being truly move in ready. This is the one you’ve been waiting for.


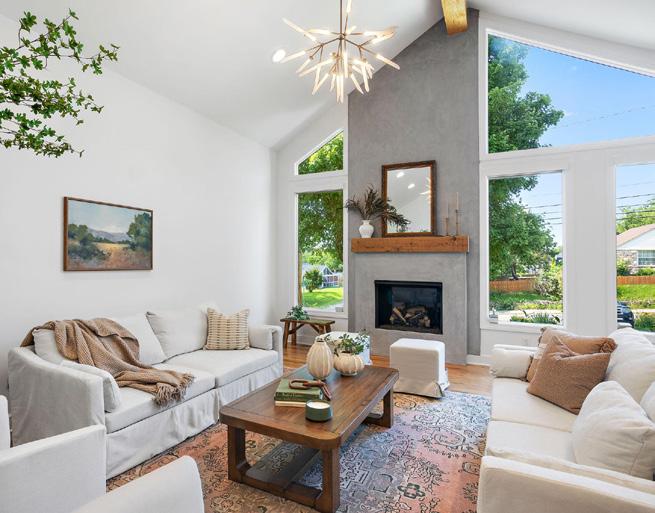
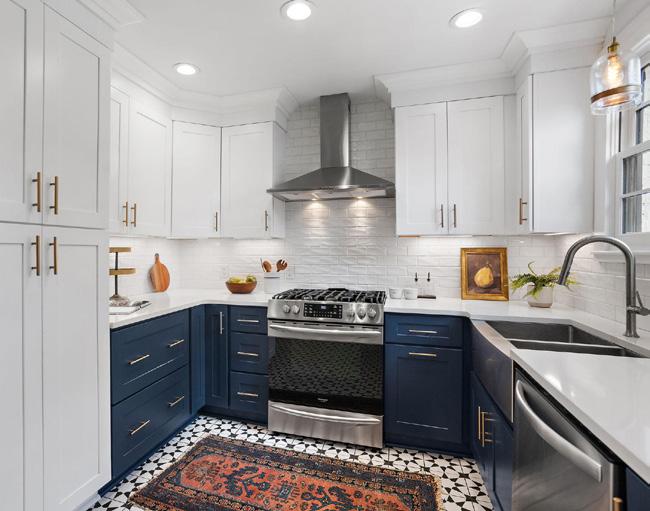
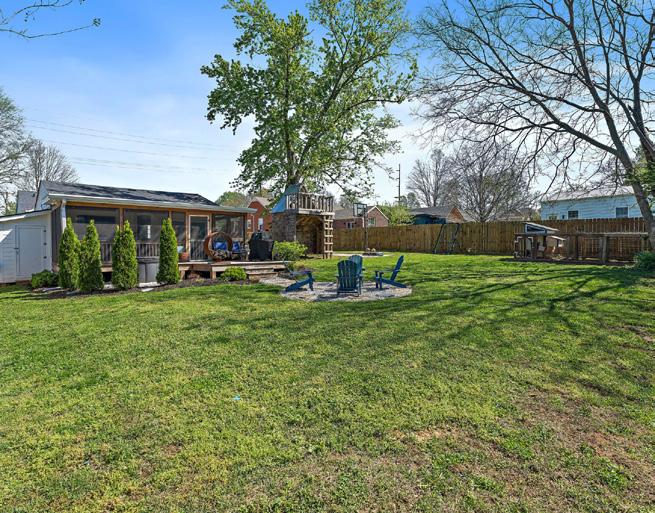
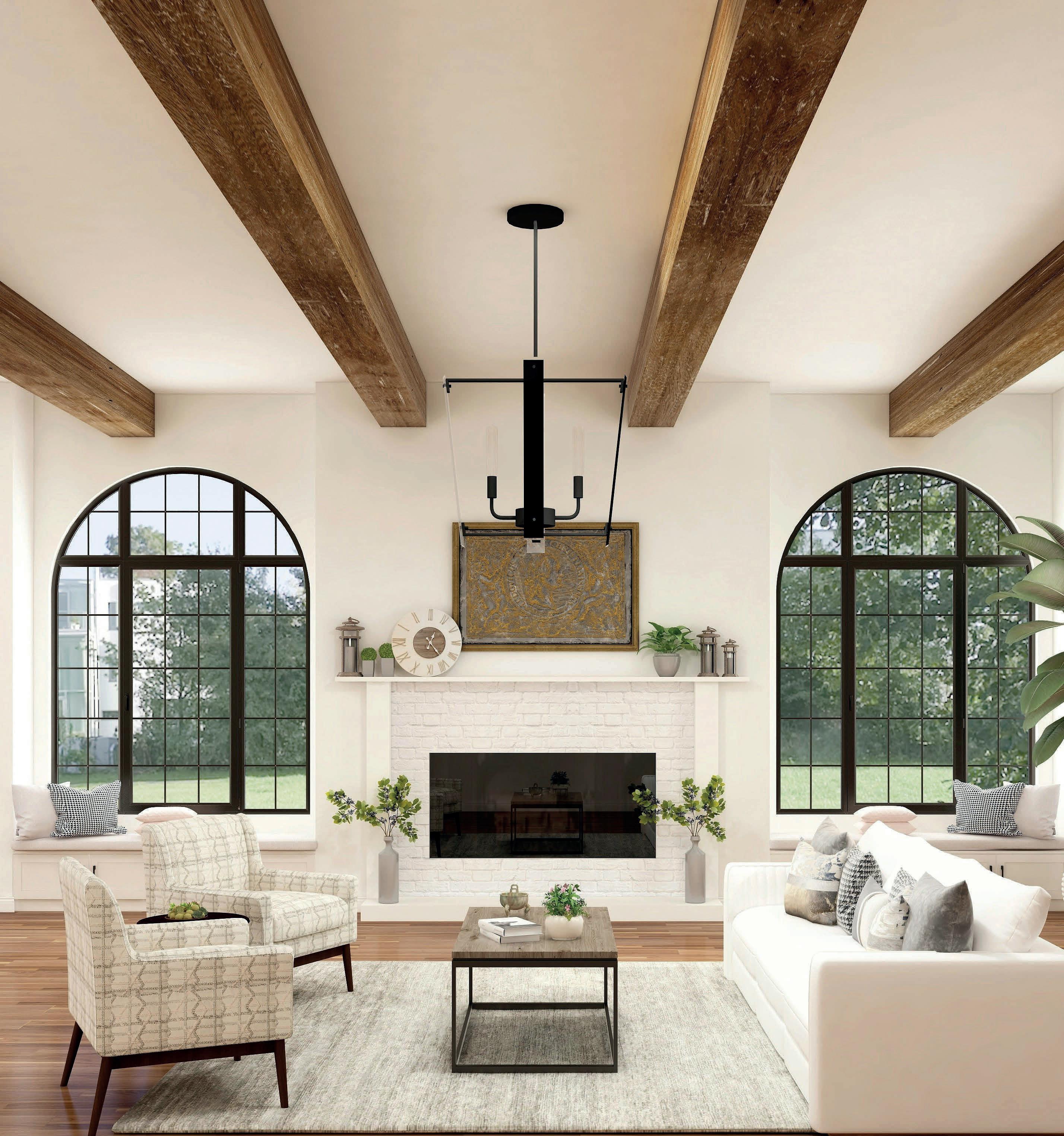



LUXURY LOG CABIN
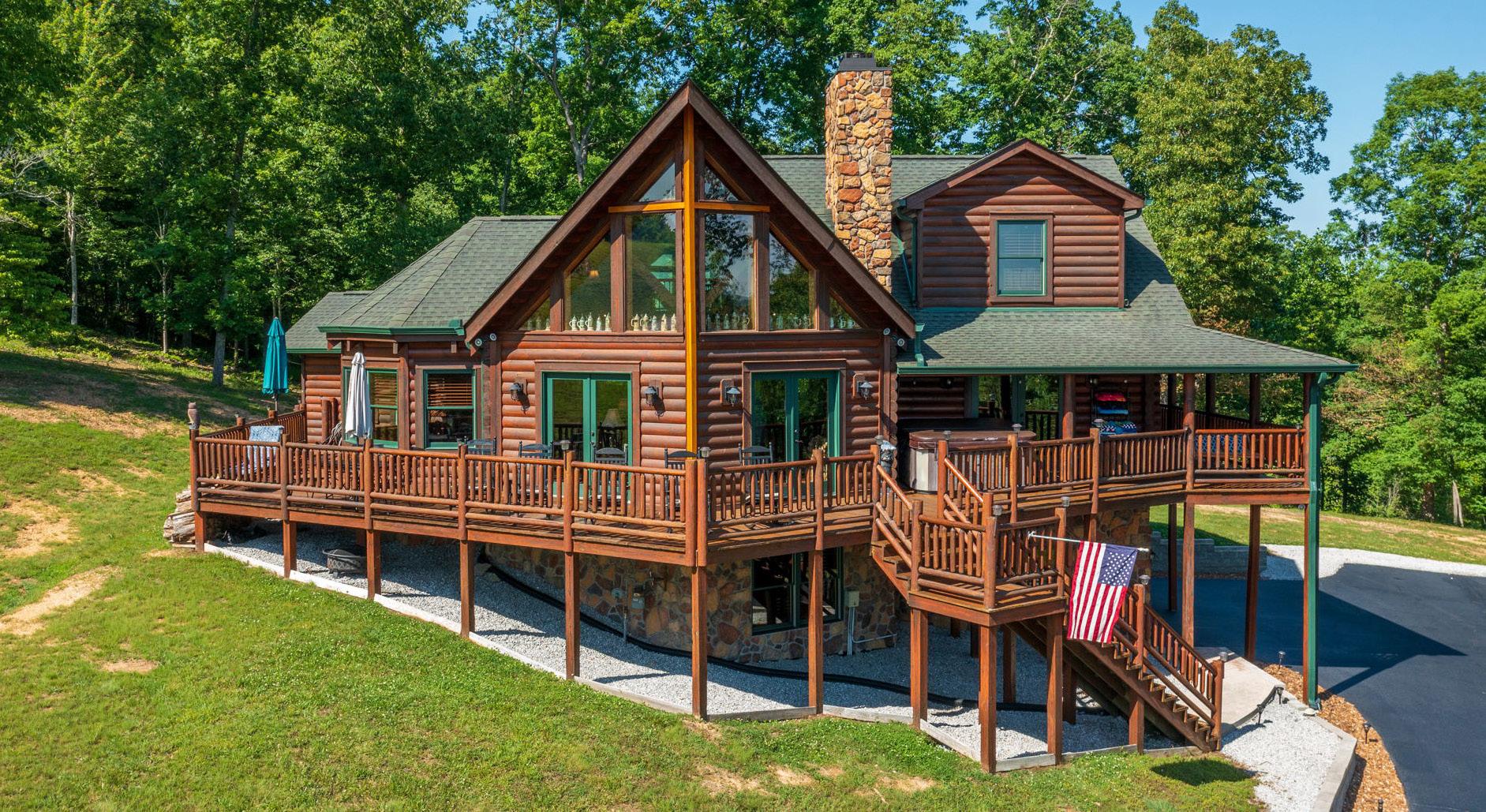
SPECTACULAR VIEWS with this luxurious log cabin boasts a casual elegance that is welcoming and inviting, sitting on 14.11 acres of land on 3 lots. Previous listing had only 7 acres with it. Located in Grande Vista Bay on Watts Bar Lake Featuring a stunning open great room with a soaring cathedral ceiling and a wall of windows that offer breathtaking views of the lake and mountains. This home is a true retreat from the hustle and bustle of everyday life. With hardwood flooring and tongue and groove ceilings throughout, the cabin exudes a warm and inviting atmosphere. The formal dining room glows with plenty of natural light from the bay windows vaulted ceiling wonderful view of the lake. The eat-in kitchen makes cooking a pleasure with stainless appliances, custom cabinetry, 3 lazy Susan’s, smooth cooktop with Microwave. Under and Above counter lighting with ceiling track lighting. The main level has two bedrooms one with lake views and the other with the woods. These provide plenty of space for family and guest with the full bath. Oversized laundry could also include a workshop/craft/pantry area. Walk up the stairs to the magnificent open loft with those fabulous views. Sit and read or work in your office. Time to head to bed in the primary bedroom and well-appointed bath., with corner Jacuzzi, walk in seated shower and double sinks. The lower level says it’s time to entertain guests in the large rec room bar area with a family/game room, Full Bath with walk in shower on this level too with 2 car garage. Relax on the covered wrap around deck sitting on the swings while you take in the sunset. There is even an outdoor shower for you to use after playing in the wonderful acres. This home makes for a perfect quiet evening. Whether you’re looking for a primary home or your personal seasonal getaway, this cabin in a gated waterfront community is sure to impress.
539 Thief Neck View Drive, Rockwood, TN 37854
3 BEDS | 3 BATHS | 2,691 SQ FT | 14.11 ACRES | $850,000
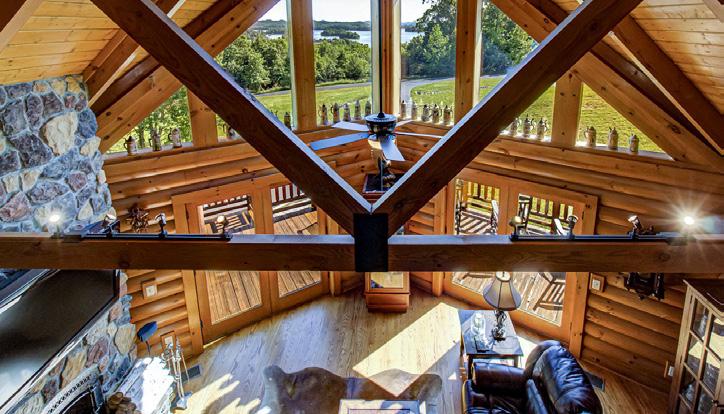
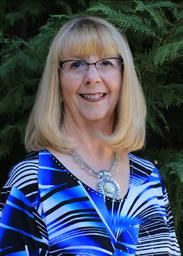
865.599.6300

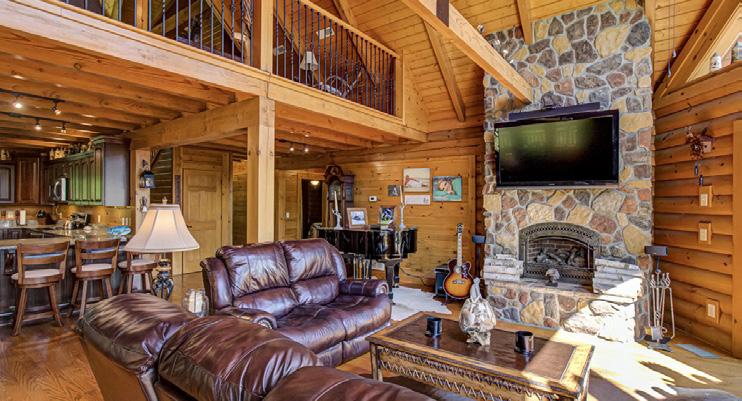

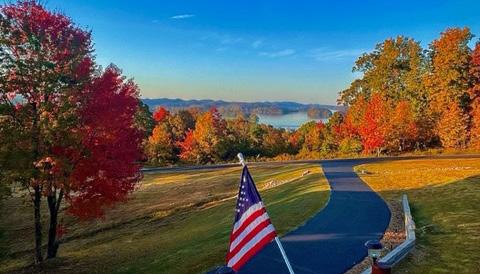

STYLISH SOUTHERN COMFORT
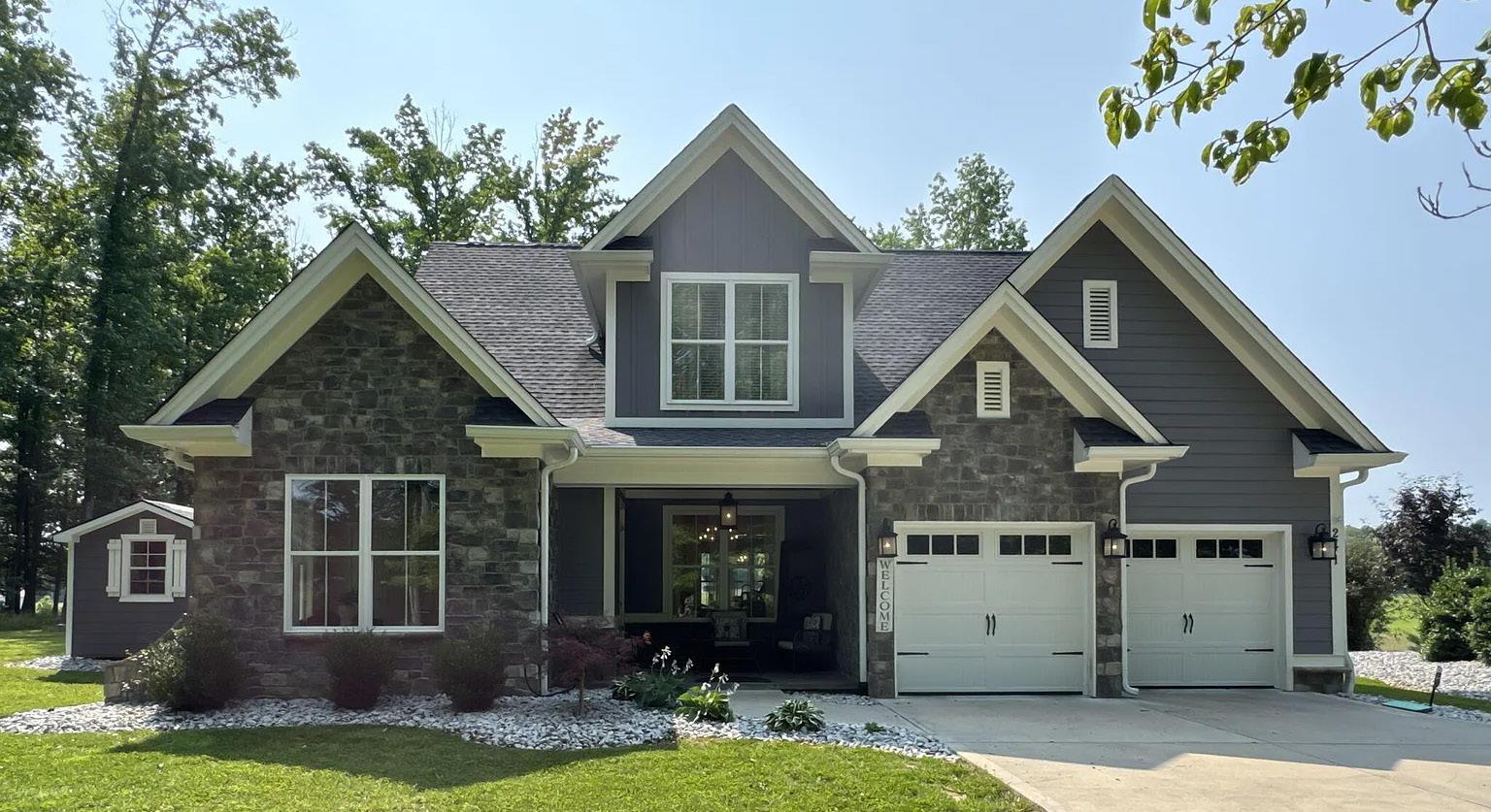
Move in ready 2 story home with main level living on 2.25 acre lot that backs to the horse farm and surrounded by hardwood trees. Featuring 9’ ceilings and main level Hardwood floors with tile in the wet areas are sure to please. Step in and start enjoying the well-cared for easy living home with a nice office/bedroom as you enter, a beautiful staircase to the upper level with 2 large bedrooms, a full bath and a huge bonus room. If you love to entertain then this formal dining will seat your guests and flows right into the wonderful great room that features a gas fireplace, wall sconces, transom windows to let the natural light in and access to the fabulous screened in porch where you can sit and read a book or watch the wildlife. It is so peaceful with the single screen large panels for a perfect view. The open kitchen has all high-end appliances, 8-foot breakfast island with deep sink, 5 -burner gas cook top with wall oven and a convection microwave makes any chef fall in love, with the walk-in pantry for all your needs. Enjoy a meal looking out at your private backyard partly fenced and backs up to the horses. Step out on the porch to enjoy a cup of coffee or BBQ your meal and you can eat it going inside your Screened area. The primary with those meadow views brings a peaceful feel and the ensuite is sure to please with the soaker tub, walk in tiled shower with seat and niche for your things, and double sinks with sconce lighting. The walk-in closet has a surprise with the washer and dryer at the end. We finish off this level with a half bath for company and a 2 car garage with room for a workshop This home is perfect for that couple that is looking for an area for company to be upstairs where they too can have a relaxing time and enjoy a movie or play a game together in the bonus and there is even a walk in storage area that could be finished off for another room if wanted. There is a shed outside for all your garden needs. This home could be the one.
241 W Shore Drive, Rockwood, TN 37854
4 BEDS | 3 BATHS | 2,637 SQ FT | $895,000
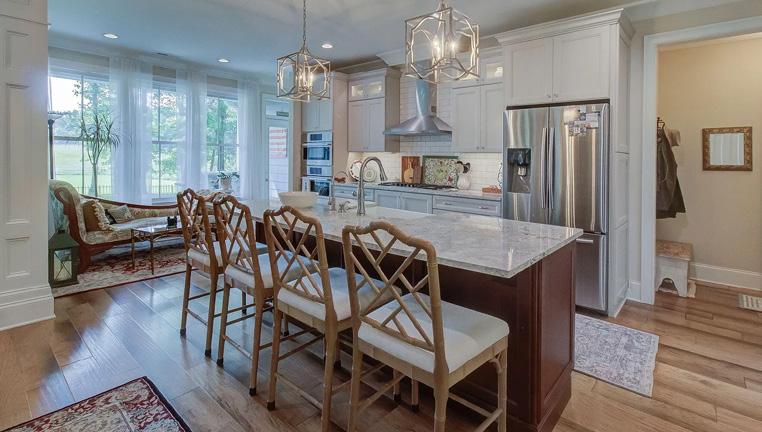

Joanne Mielenz
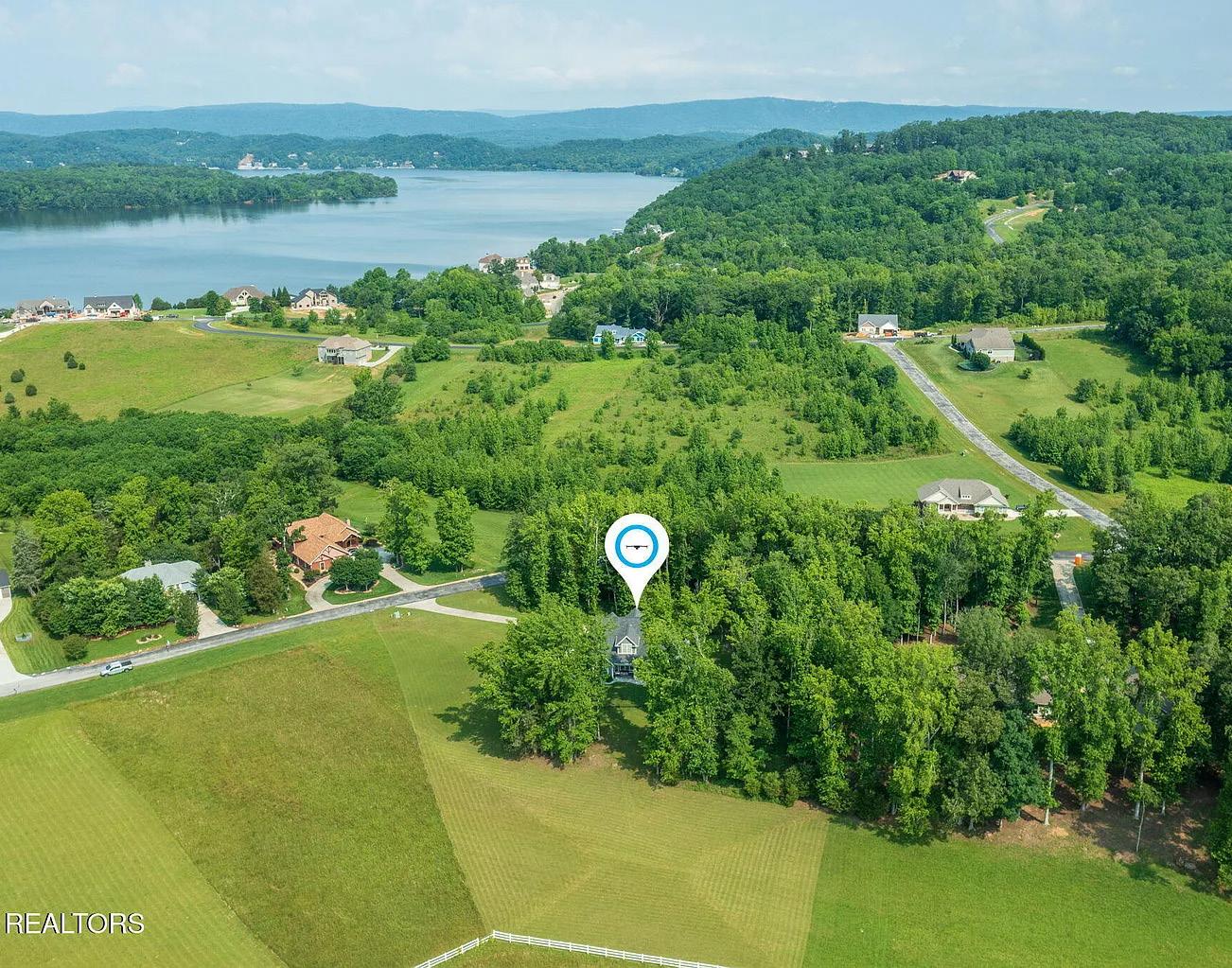
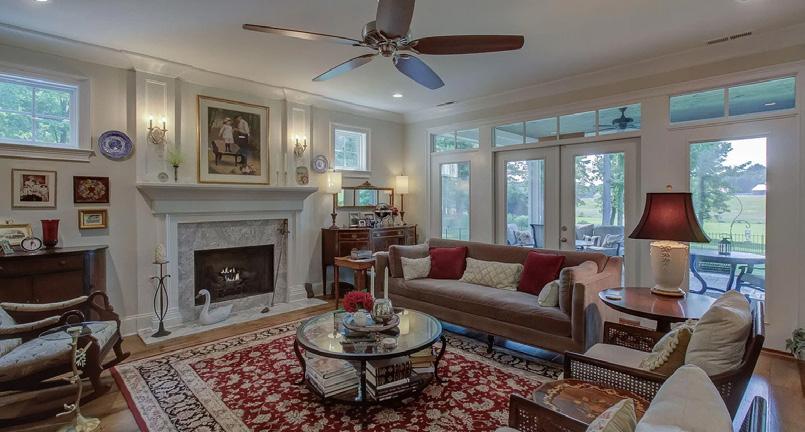

Angela Worsham REALTOR
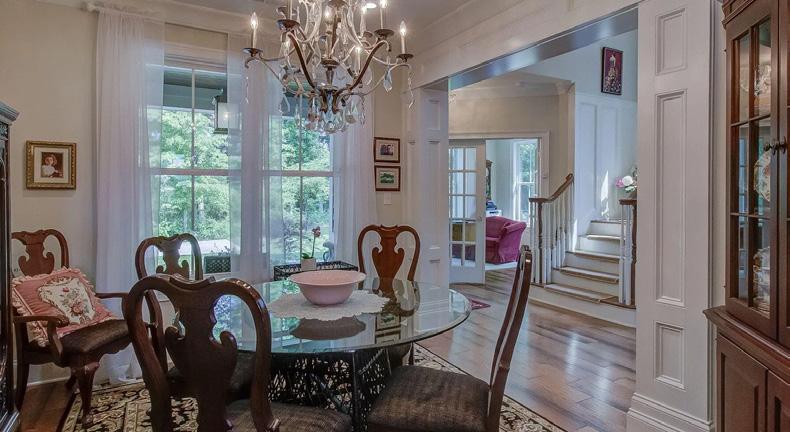

Immaculate HOME
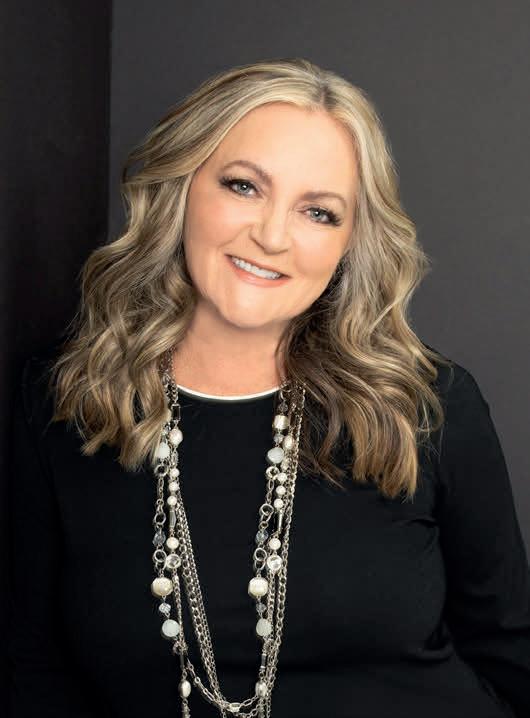
Get ready to fall in love with this gorgeous, immaculate home located in Hardin Valley! From the moment you enter, you will be impressed with the design details and lay-out. Features include a large office/flex space with French doors for privacy and formal dining room. Entertaining is a breeze in this beautiful kitchen with massive island, stainless steel appliances, custom vent hood, beautiful quartz counters, glass tile backsplash and an extended entertaining space with butler’s pantry and beverage cooler. Kitchen is open to a stunning two-story family room with stacked stone fireplace and built-ins. The main level primary bedroom features vaulted ceilings, large windows with tons of natural light, huge walk-in closet and spa-like ensuite. Upstairs you will appreciate the 3 spacious bedrooms, plus an incredible bonus room with endless entertaining options! Situated on a quiet cul-de-sac street, you can enjoy the peaceful, private oasis from the large, covered back porch overlooking wooded views. Home has been freshly painted and has many upgrades! New irrigation system added throughout property with Rachio 3 Smart Sprinkler Wireless Control System and full yard Invisible Fence installation, including professional landscaping and a new rock path. Subdivision features plenty of sidewalks throughout to enjoy your evening walks. Convenient access to Pellissippi for quick commuting anywhere. Great local food and brewery options within minutes, plus zoned for great area schools. Schedule your showing today—this is a home you do not want to miss!
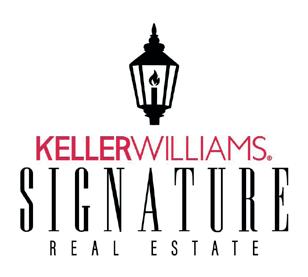
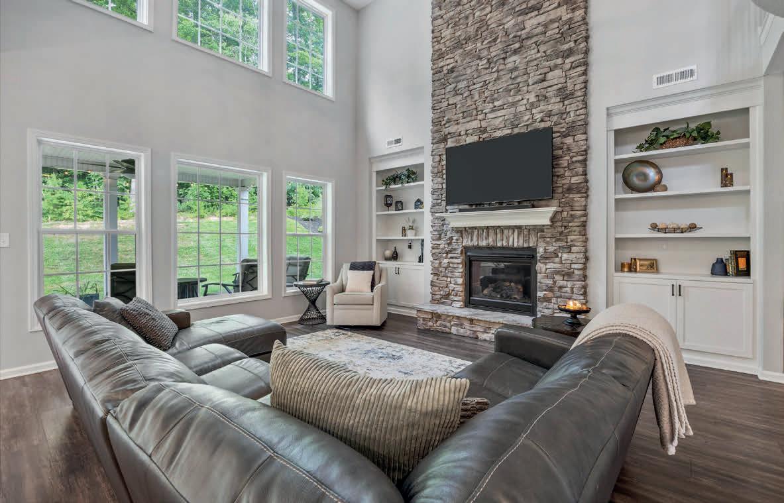
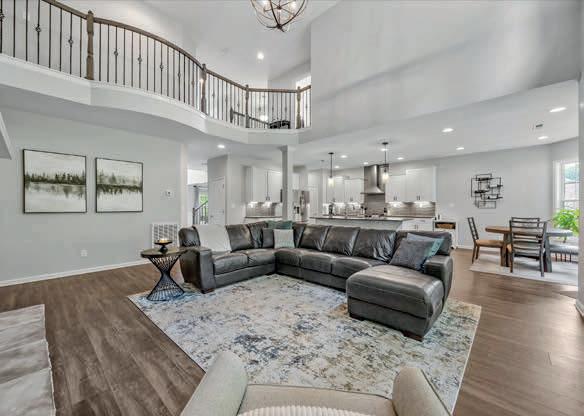
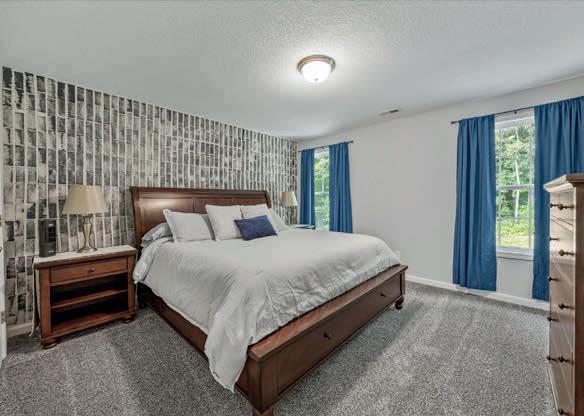
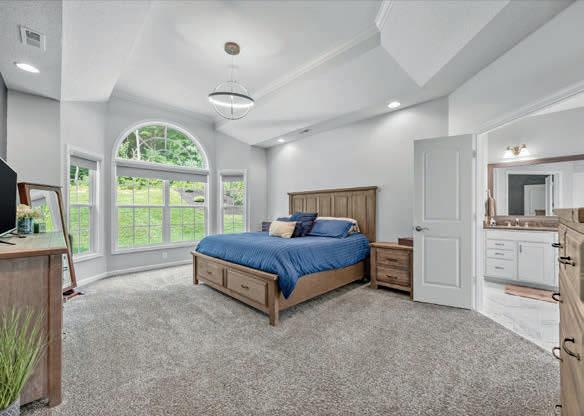
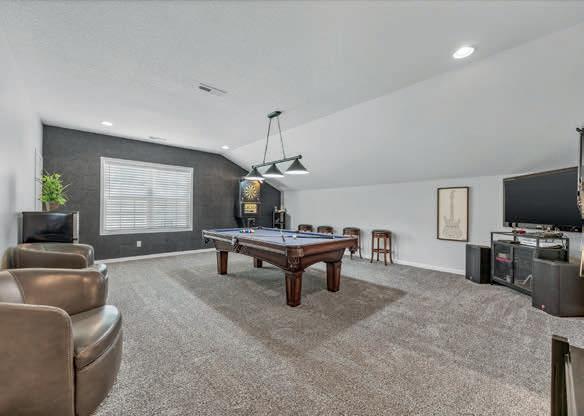
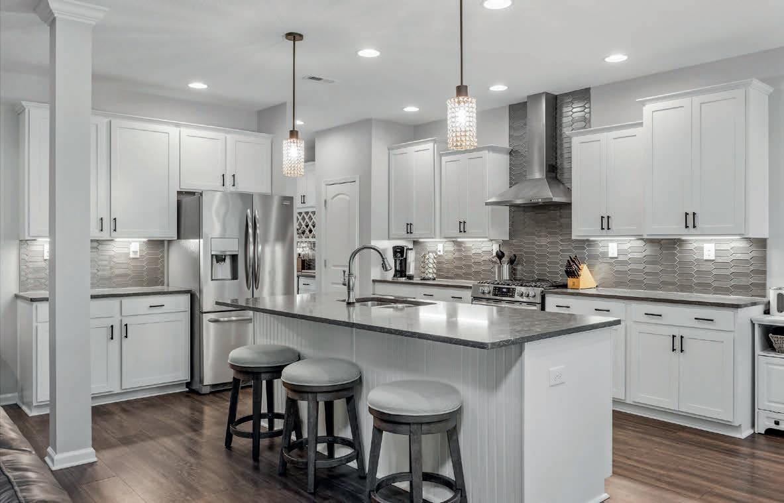
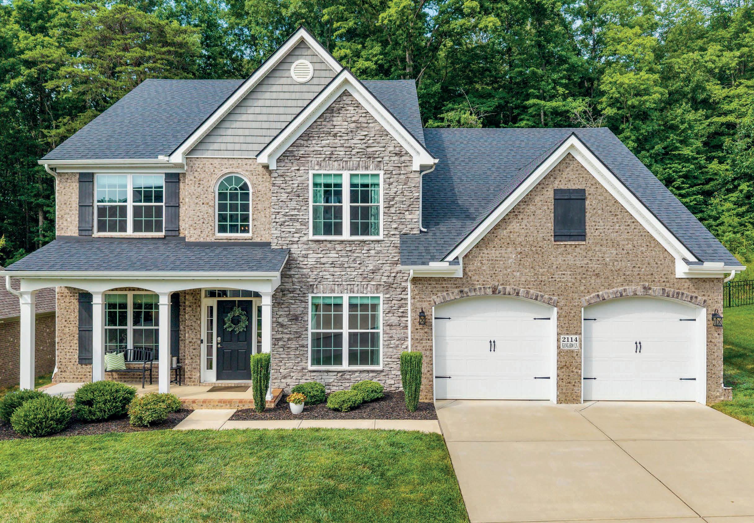
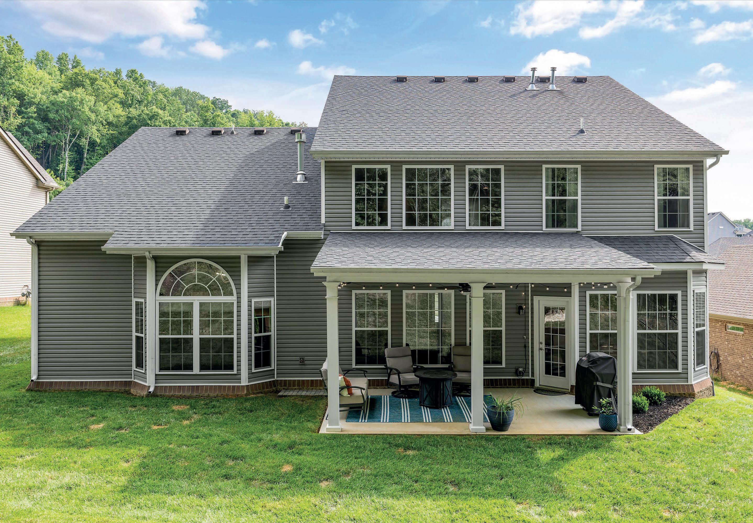
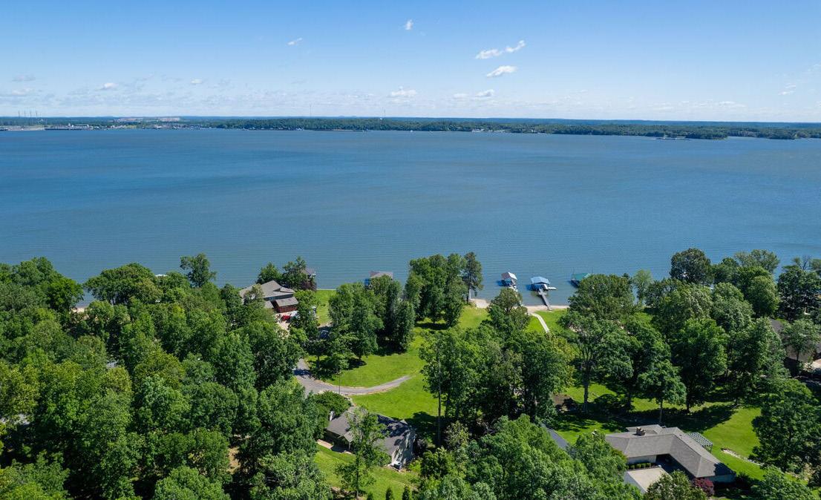

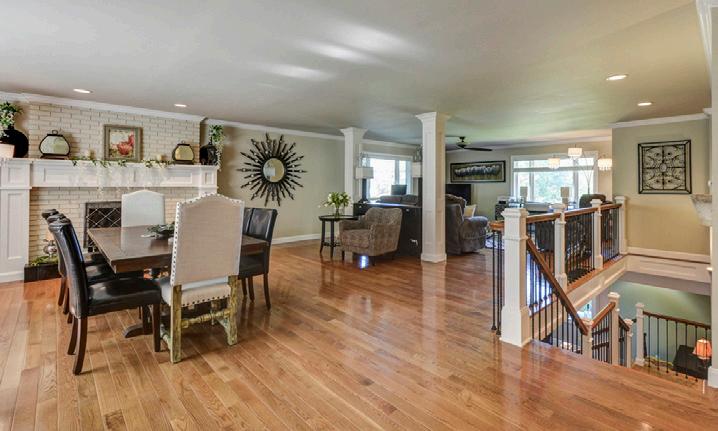
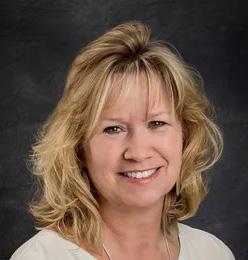
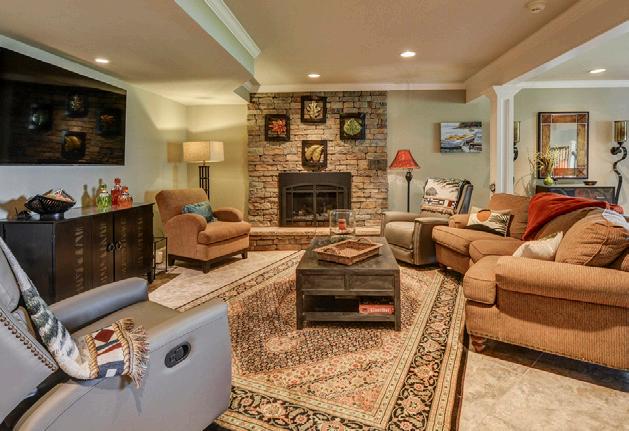
114 SHADSIDE LANE, GILBERTSVILLE KY $1,250,000
Situated with 1.89 acres along the scenic shores of KY Lake, this home offers everything you need for relaxing waterfront living, memorable weekends or full-time enjoyment. This home provides a wonderful layout for gathering with multiple living areas and separated bedrooms. Featuring hardwood floors throughout, 3 fireplaces, granite countertops on demand hot water tank and tons of storage. Enjoy the tranquil beauty of outdoor living with a screened in porch perfect for morning coffee or evening relaxation. There’s a nice fenced in side yard and boating enthusiasts will appreciate the double slip covered dock with boat lift and your own private boat launch! Whether you’re seeking a permanent residence, vacation home or investment property. this lakeside haven offers it all. 4th bedroom and 1 full bath is in the detached apartment. Apt Sq Footage 450 sq ft not included in Sq ft of main house.
MLS# 132015
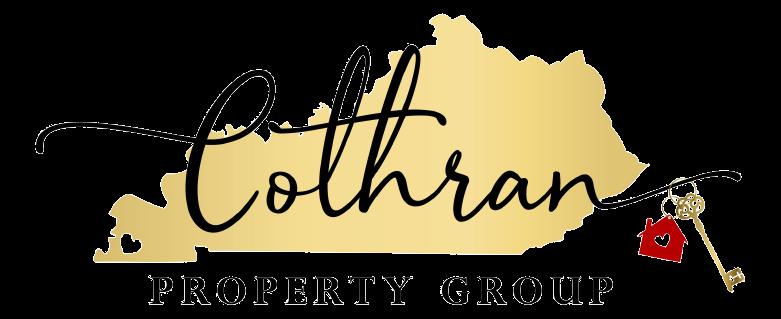
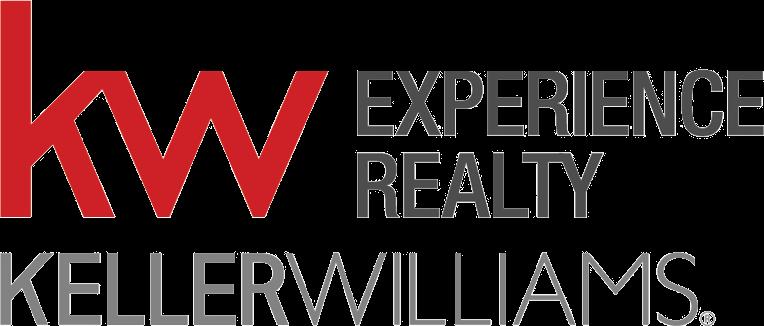
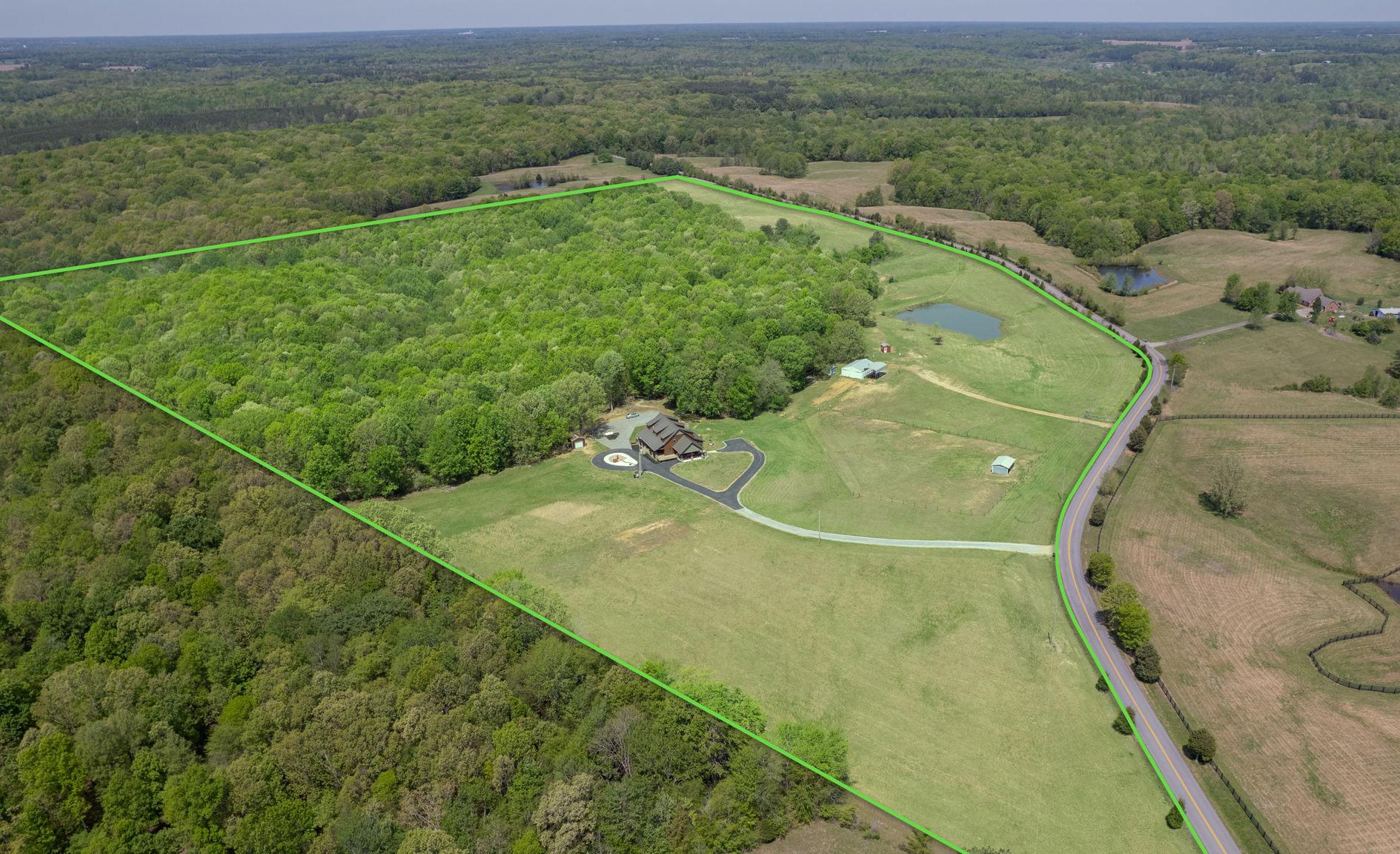
Enjoy the perfect blend of comfort, space and natural beauty with this gorgeous rolling 69.90 acre property. The home features steel insulated log style siding and a raised seam roof, whole house generator, 600 amp electrical service. Maintenance free for years to come! Ideal for those seeking a private retreat or working homestead, this property offers a rare combination of wooded areas and open pasture with a pond perfect for horses or livestock. The main level offers an open floorplan with expansive windows, wood stove, massive laundry room and a screened in porch, while the lower level offers a complete 2nd living space with kitchen and laundry facility, full en’suite bedroom and 1 car drive under garage. The home features 5 bedrooms with another room on the lower level that could be a 6th if needed. The cat walk above the great room that connects the upper floor bedrooms features iron panels custom made with a pastoral horse motif. So many custom details in this home!

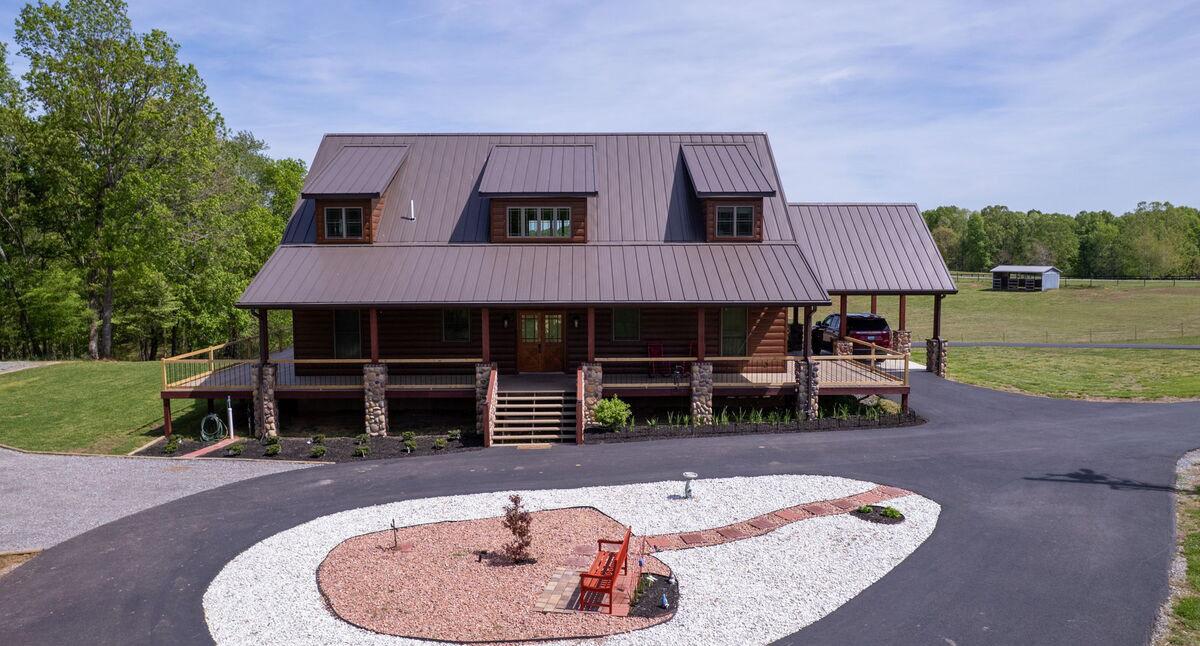
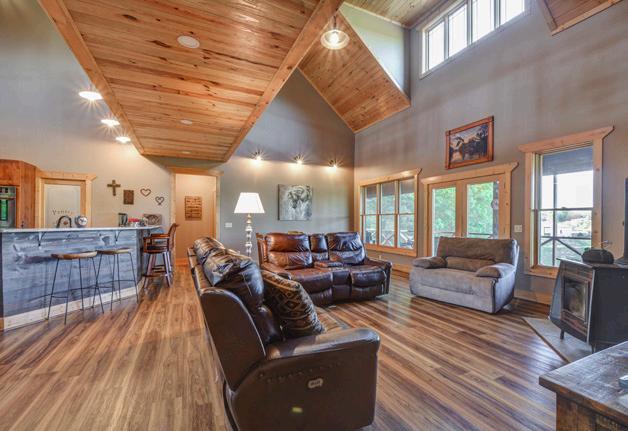

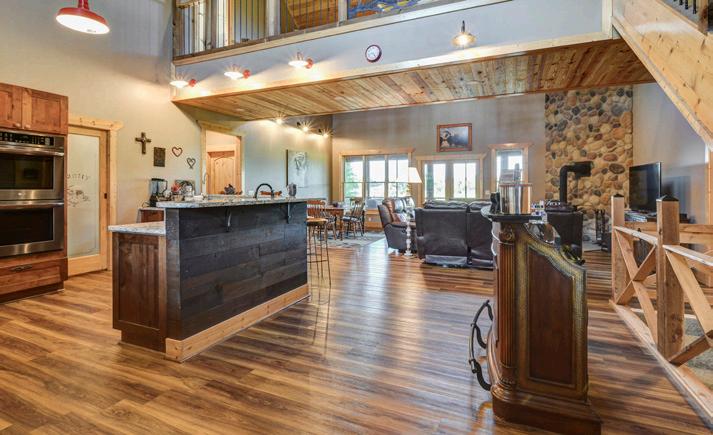

Summer Splendor in the Great Smoky Mountains
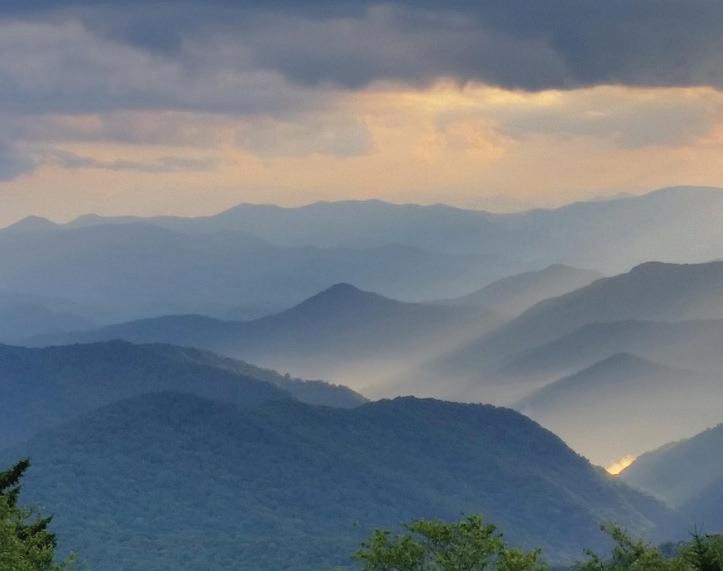
The Great Smoky Mountains of Tennessee transform into an enchanting summer sanctuary where misty peaks meet verdant valleys, creating an atmosphere of refined tranquility that appeals to discerning travelers seeking both adventure and elegance. This UNESCO World Heritage site, spanning seven Tennessee counties including Sevier, Blount, Cocke, Monroe, Jefferson, Greene, and Hamblen, offers a sophisticated escape where luxury meets the untamed beauty of America’s most visited national park.
THE SUMMER ATMOSPHERE: NATURE’S GRAND THEATER
Summer in the Smokies presents a captivating blend of lush mountain landscapes and comfortable temperatures that rarely exceed the mid-80s, even at lower elevations. The region’s signature morning mist creates an ethereal quality that photographers and nature enthusiasts find irresistible, while afternoon thunderstorms provide dramatic displays against the ancient mountain backdrop. The park’s diverse ecosystem comes alive during these warmer months, with over 1,500 species of flowering plants creating a natural tapestry that changes daily throughout the season.
The summer atmosphere extends beyond the park boundaries into charming mountain communities where upscale dining, boutique shopping, and cultural experiences await. Towns like Gatlinburg and Pigeon Forge have evolved to offer sophisticated amenities while maintaining their authentic Appalachian character, creating an ideal balance for luxury travelers who appreciate both comfort and authenticity.
PREMIER SUMMER EXPERIENCES FOR THE DISCERNING TRAVELER
The region’s crown jewel remains its extensive network of hiking
trails, with summer offering access to high-elevation destinations like Clingmans Dome and Mount LeConte. For those seeking guided luxury experiences, private naturalist tours provide intimate encounters with the park’s diverse wildlife, including black bears, elk, and over 240 bird species.
Water-based activities take on special significance during summer months, with pristine mountain streams offering world-class fly fishing opportunities. The region’s numerous waterfalls, including the spectacular Laurel Falls and Rainbow Falls, provide refreshing destinations for those seeking respite from summer warmth. Private fishing guides and luxury outfitters cater to affluent visitors with premium equipment and exclusive access to lesser-known fishing spots.
LUXURY ACCOMMODATIONS AND REAL ESTATE OPPORTUNITIES
The Great Smoky Mountains region has witnessed significant growth in luxury real estate. Premium mountain estates and luxury cabins in communities like Gatlinburg and Pigeon Forge command substantially higher prices, often exceeding $1 million for properties with panoramic mountain views and luxury amenities.
Blount County offers more secluded options for discerning buyers, with
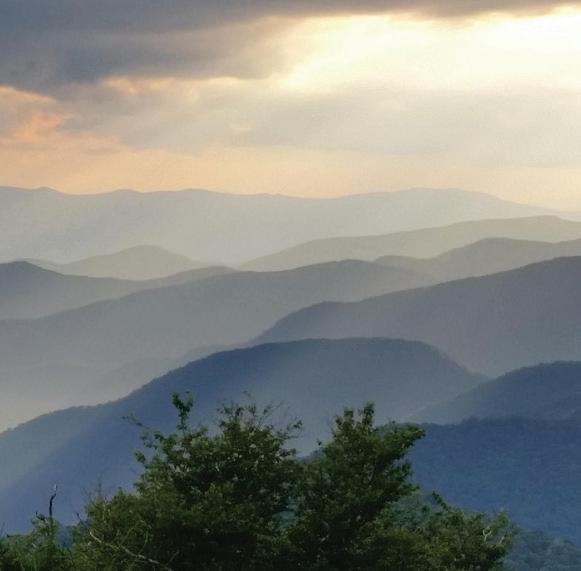
properties in Townsend providing direct access to the park’s quieter western entrance while maintaining proximity to upscale amenities. The county’s median sale price of $405,000, according to Redfin, represents excellent value for luxury buyers seeking mountain retreats, with many high-end properties featuring private hiking trails, luxury spas, and concierge services.
Jefferson County presents emerging opportunities for luxury buyers, with properties near Douglas Lake offering waterfront living combined with mountain vistas. The region’s favorable Tennessee tax structure, including no state income tax, makes it particularly attractive for affluent buyers seeking summer retreats or permanent residences.
High-end developments in Greene County, particularly around Greeneville, provide sophisticated living options with easy access to both the national park and cultural attractions. These communities often feature amenities like private golf courses, spa facilities, and concierge services that cater to luxury homeowners’ expectations.
SOPHISTICATED DINING EXPERIENCES
The region’s culinary scene has evolved dramatically, with awardwinning restaurants now complementing traditional mountain
A Luxury Escape
fare. Establishments like The Peddler Steakhouse in Gatlinburg and Applewood Farmhouse Restaurant offer upscale dining experiences that showcase both regional specialties and international cuisine. Local distilleries, including Sugarlands Distilling Company and Ole Smoky Moonshine, provide sophisticated tasting experiences that highlight the area’s moonshine heritage through a luxury lens.
INVESTMENT POTENTIAL AND LONG-TERM VALUE
The Great Smoky Mountains region represents a compelling investment opportunity for buyers. This robust tourism economy drives consistent demand for high-end accommodations and services, making luxury real estate investments particularly attractive for those seeking both personal enjoyment and rental income potential.
The area’s proximity to major metropolitan areas like Nashville, Atlanta, and Charlotte ensures consistent visitor traffic while maintaining its pristine natural character through national park protection. Summer rental properties in prime locations often achieve high occupancy rates, with luxury cabins commanding premium nightly rates that can generate substantial returns for investors.
Pinnacle of Lake Living
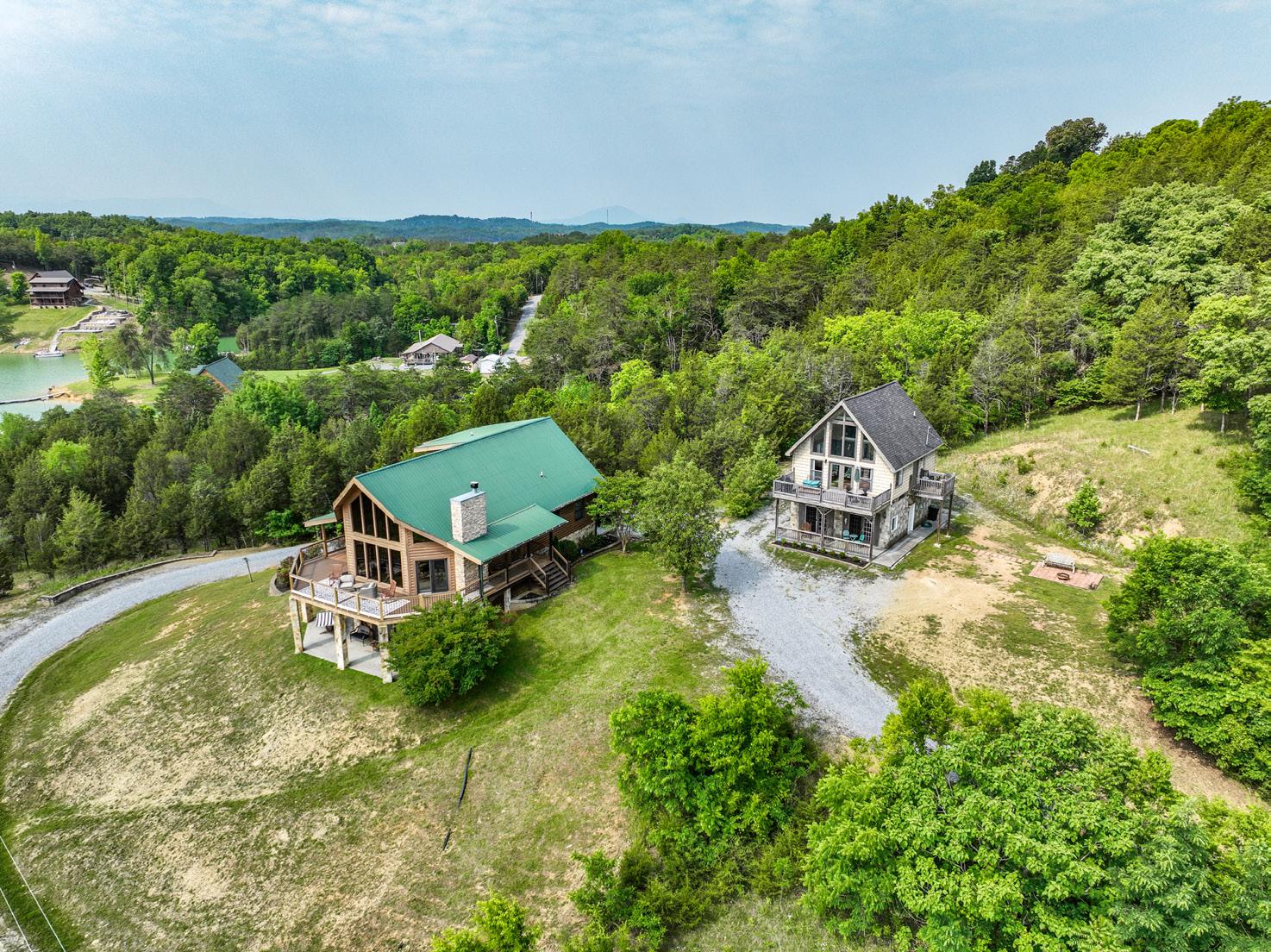
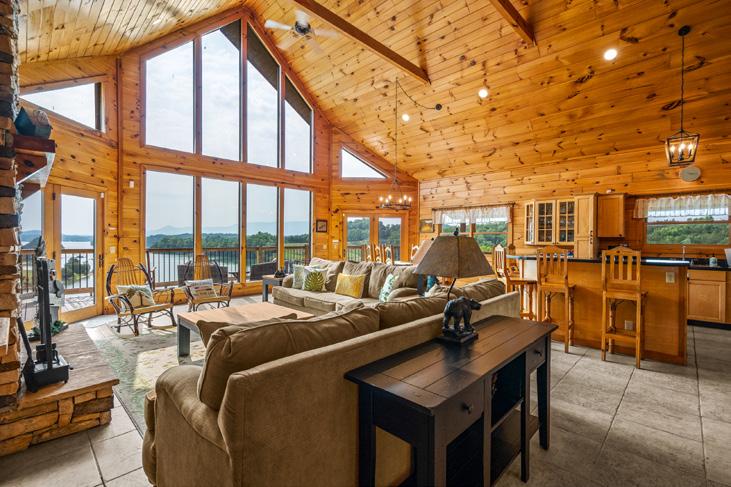
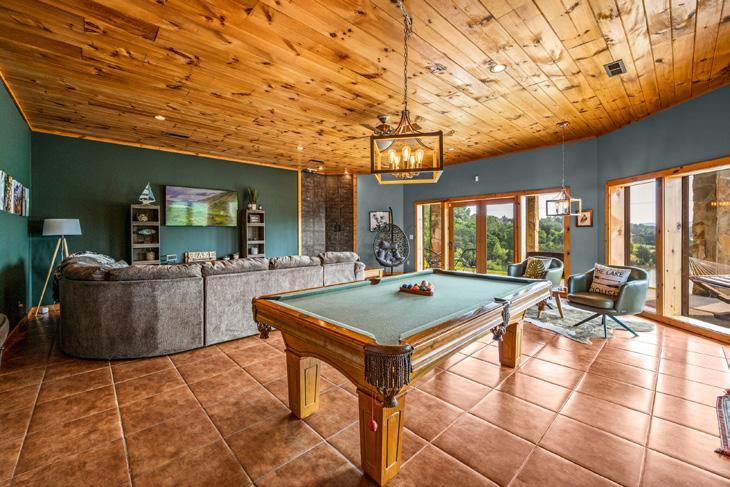
| $1,445,000
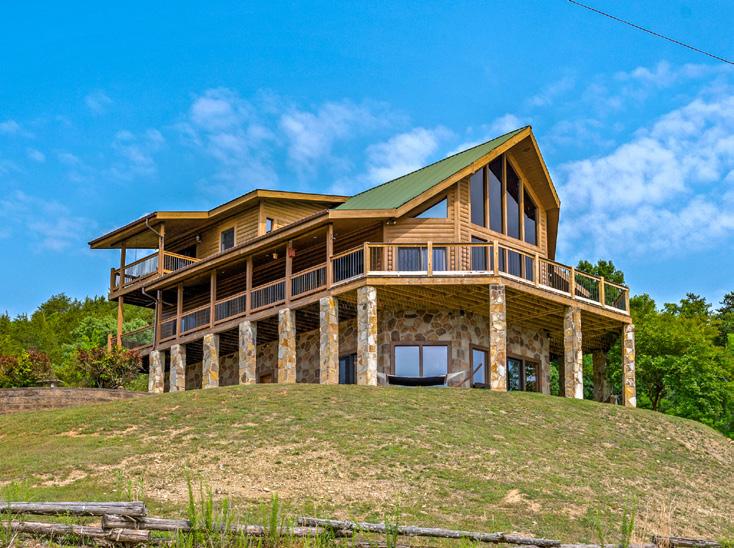
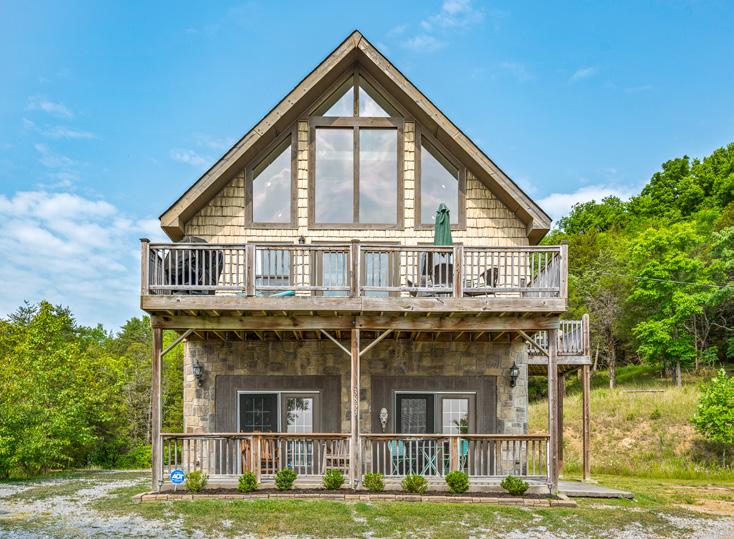
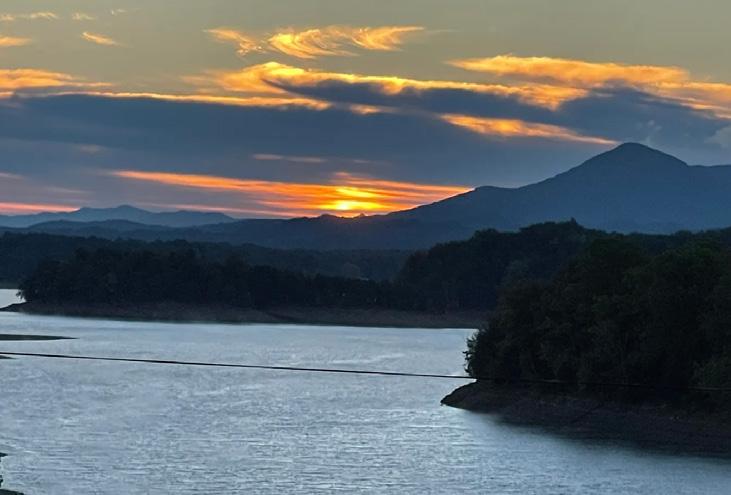
This Property consists of both 3829 & 3833 Island View Rd. They will be sold together. Discover the unparalleled charm of lakeside living with a rare opportunity to own not one, but two stunning properties nestled on the serene shores of Douglas Lake. Embrace the tranquility of this charming and impressive cabin, boasting sweeping views of Douglas Lake and the surrounding mountains, providing an idyllic retreat for residents and guests alike. Three spacious bedrooms with private bathrooms ensure ultimate comfort and privacy, while a basement recreation room offers ample entertainment space. Enjoy direct lake access with a private boat ramp and dock, perfect for fishing, swimming, or leisurely boat rides. Stay connected with good WIFI and internet services. This standalone chalet features two separate living areas, each with one bedroom and additional sleeping accommodations. Complete with beautiful mountain and lake views.


Unrestricted Sevier County Gem
1634 DIXON BRANCH ROAD
300 ACRES | $3,000,000
A Rare Find: Over 300 +/- Unrestricted Acres in Sevier County!!! This property could be a developer’s dream –subdivisions, short-term rentals, private estate –endless possibilities await! Views of the Smokies and English Mountain views! This beautiful land was at one time a working Sevier County farm and has been in the same family for over 70 years. This property is gorgeous!!! Features cleared pasture land, level, sloped, rolling hills, wooded with hardwoods, has streams/creeks/wet weather springs. Enjoy nature at its best! Priced to sell at 3 million dollars. Note: Utility water is available on Dixon Branch Road and to the old farmhouse and tiny house on this property.
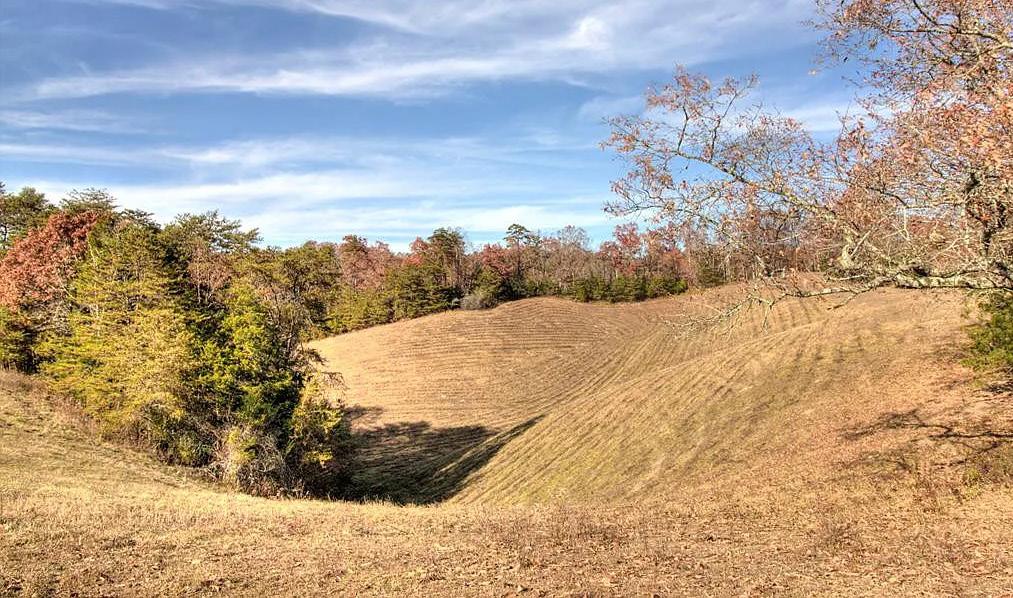

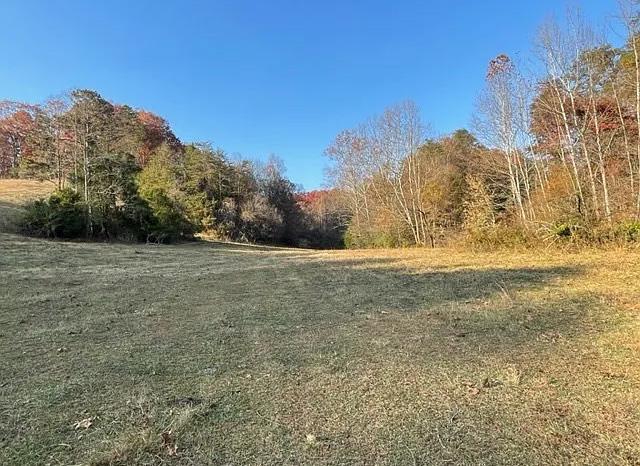
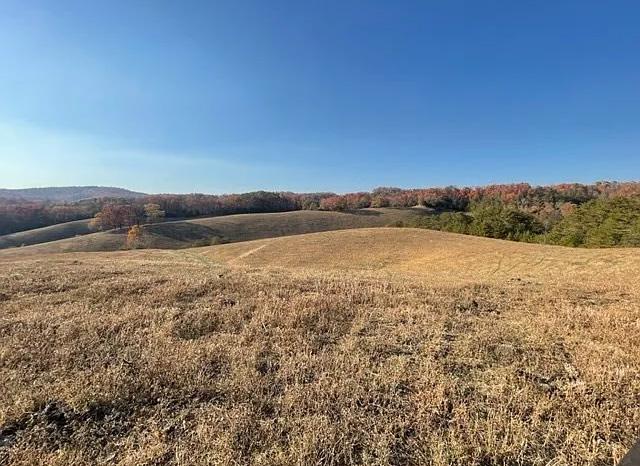
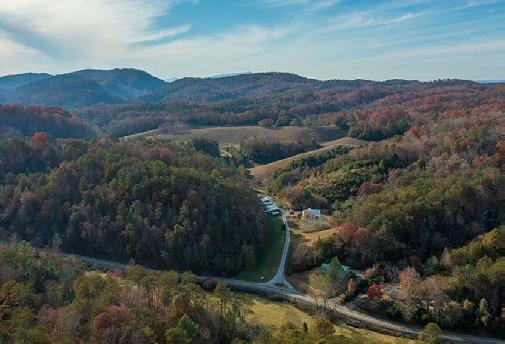
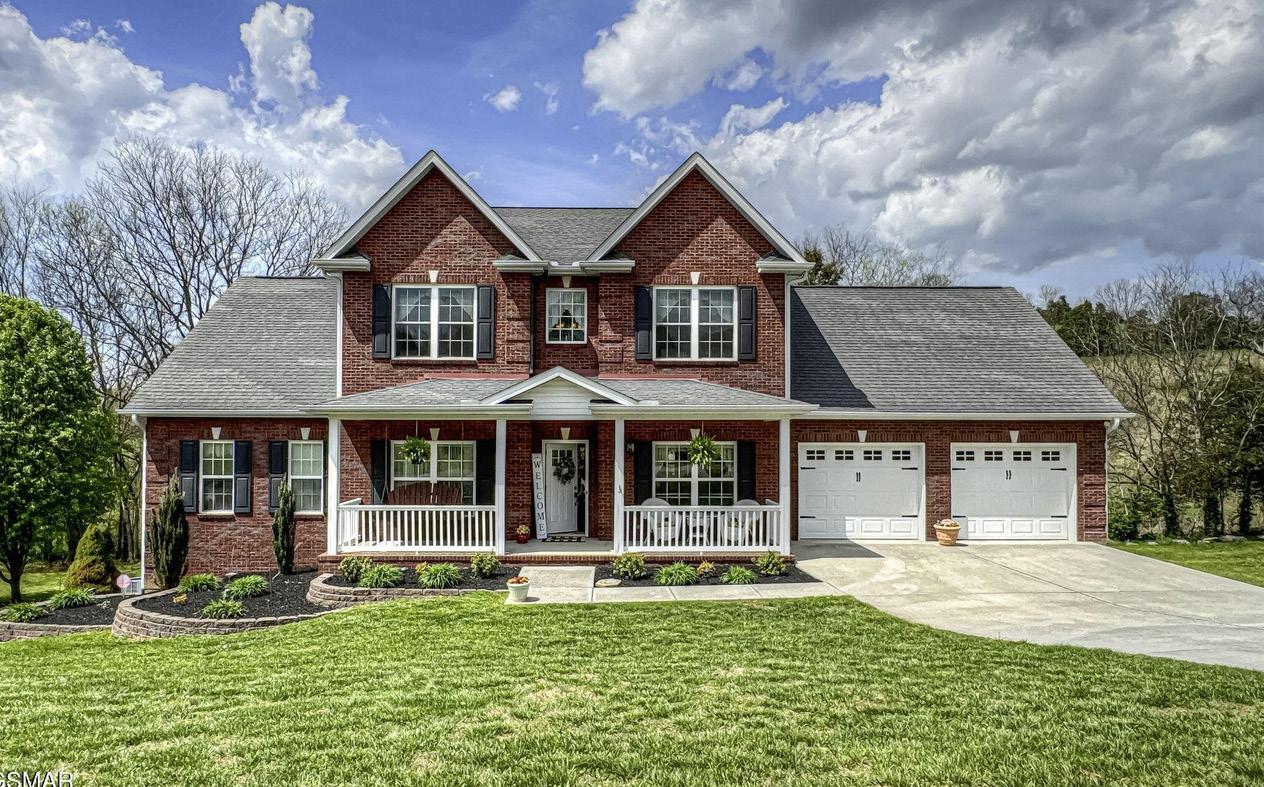
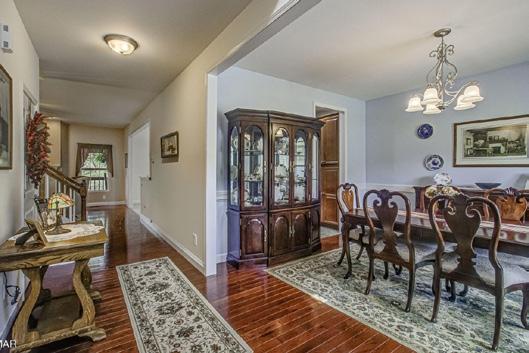
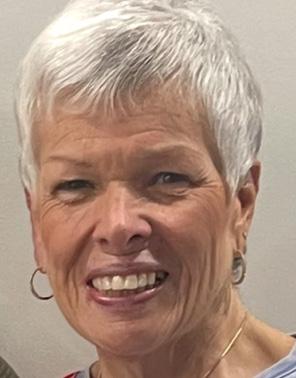
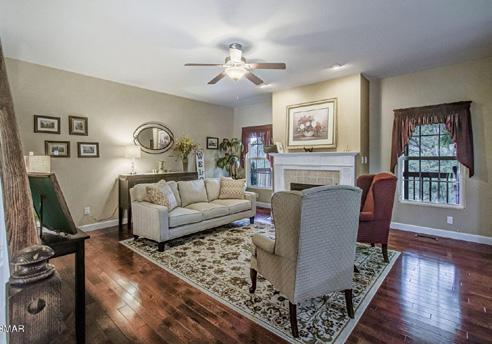
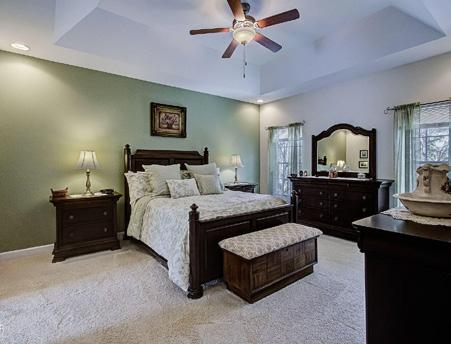
5 BEDS | 5 BATHS | 4,241 SQFT. | $899,999
Tucked back yet close to everything the Smokies have to offer, this exceptional property is a must-see! Featuring 5 spacious bedrooms and 4.5 luxurious baths, this 4,241 square foot home is perfect for families or entertaining. Main Level Highlights: Enjoy a grand great room, a chef’s kitchen designed for culinary enthusiasts, and a formal dining area. Work from home in the elegant executive office. Primary Suite: Relax in the expansive primary en suite complete with a huge shower. Upstairs & Downstairs: Upstairs, discover additional bedrooms and a cozy media room. The fully-equipped in-law suite downstairs features its own kitchen and laundry, perfect for guests or multi-generational living.

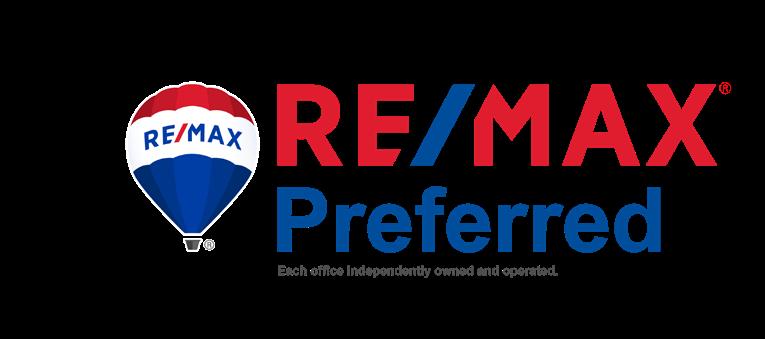
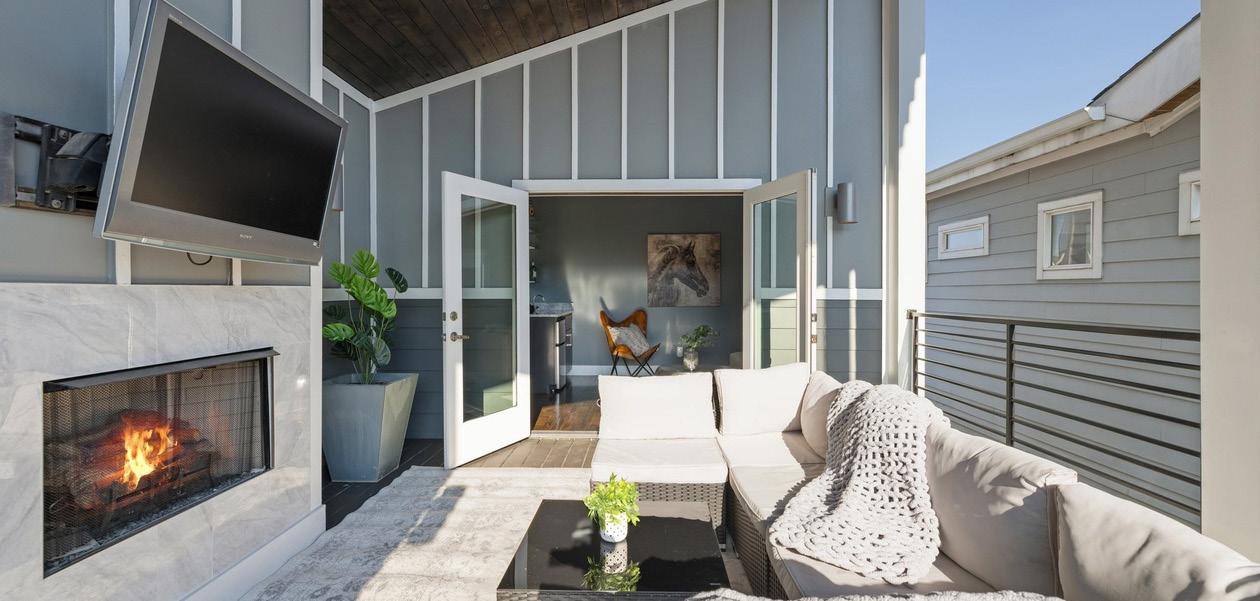
Stunning Single-Family Home
604B HUME STREET, NASHVILLE, TN 37208
4 BEDS | 3.5 BATHS | 2,944 SQ FT | $1,299,995
Single-family home close to everything with rooftop deck & fireplace in one of the most sought-after downtown neighborhoods. No HOA. Not Attached. 2-Car garage with Tesla charger. Close to restaurants, farmers market, Sounds & Titans stadiums! 2 miles from Broadway. An absolute showstopper with list of upgrades. The lighting is to die for! Multiple outdoor spaces to relax. The primary suite, tucked away at end of the second floor, boasts soaring ceilings & pass through closet with rolling library ladder. The rooftop deck is connected to an indoor, bonus room with mirrored wet bar, liquor shelving & mini fridge for entertaining & enjoying Nashville nights. Guests are greeted upon entry by the wine room with chandelier, glass door & lock. Upgraded accent wall and chair rail in entry hall guides you into the open kitchen/ living room complete with custom floor to ceiling curtains. Entertain guests in the contemporary kitchen lined with granite counters. Large doored pantry adds extra storage. Guests can get comfortable in the living room, dining room table or island seating while the chef works and mingles. 2 guest bedrooms are located on 2nd floor with connecting bath. The 4th bedroom is on the main floor. Luxurious marble and granite throughout. A flex space on the second floor is office ready or make it your own. Front exterior freshly repainted before listing as is interior. Most kitchen appliances new in last year, HVAC new 2023. Tesla charger in 2-car garage. Back patio with concrete pad wired for hot tub! Yard is turf to remain green all year long with no maintenance. Landscape up-lighting in front yard. Agent owner. Buyer & Buyer’s agent verify all important info.
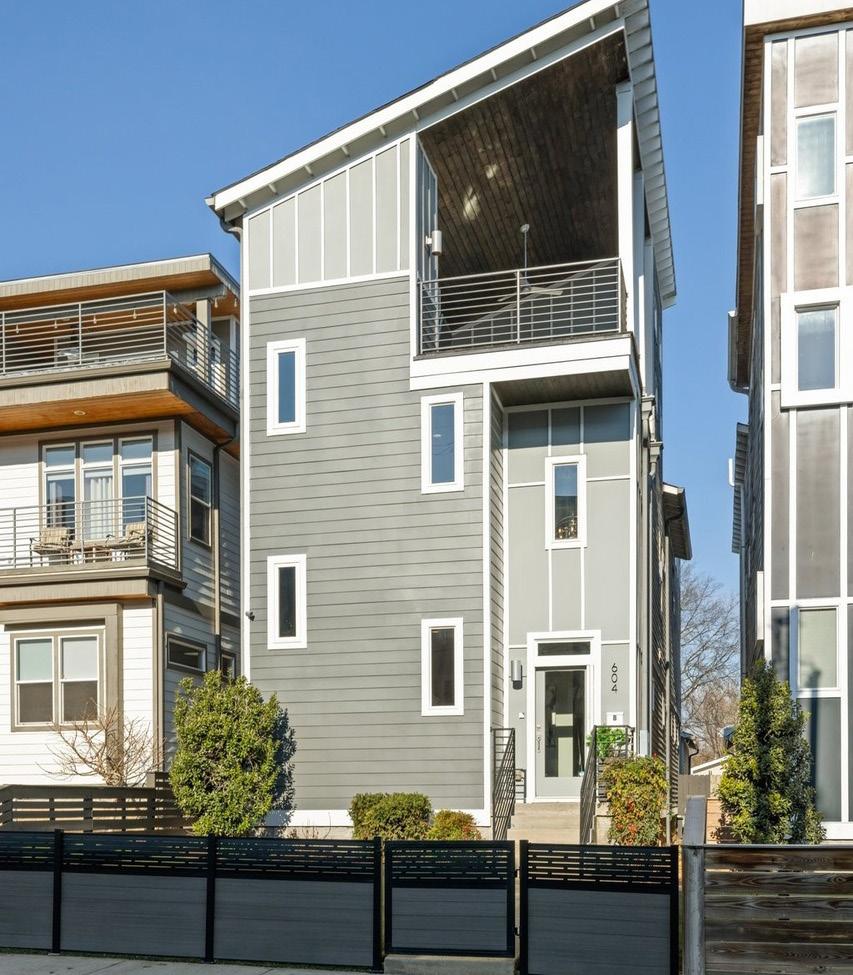
SARA DORSEY AGENT | OWNER
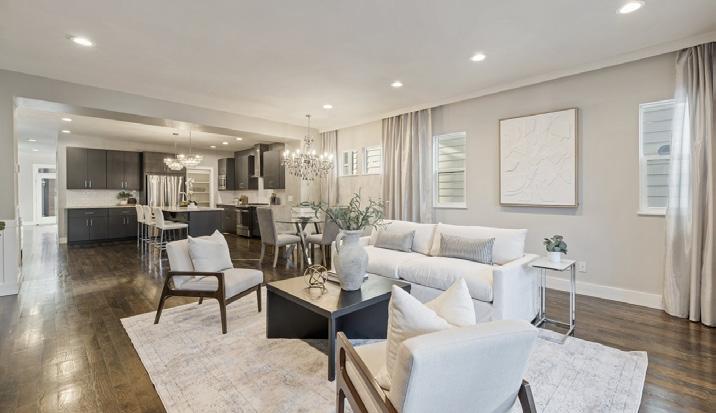
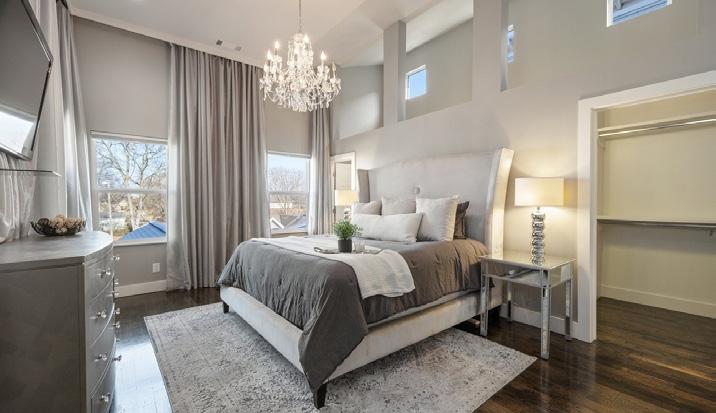
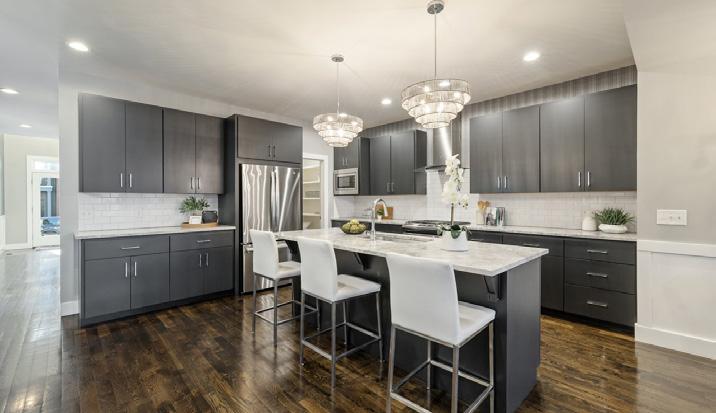
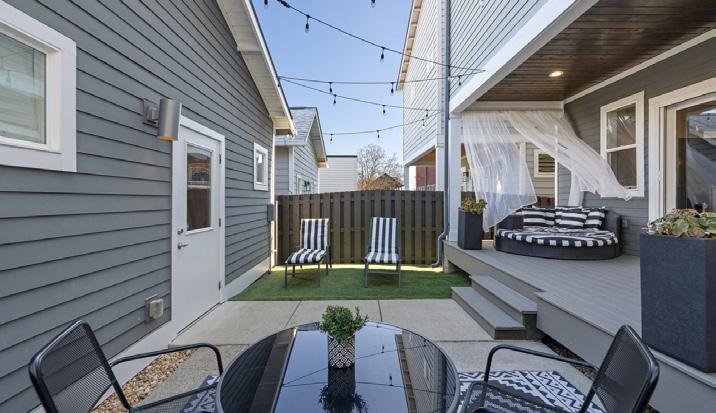
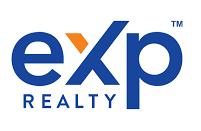

TENNESSEE’S BEST KITCHEN AND BATH REMODELER
Our team proudly serves the community of Pleasant View and the surrounding region. As a local business and residents of the community, we have a keen understanding what homeowners in our area require. As experts in our industry, we also have an in-depth knowledge of the latest products, styles, and techniques that will help you achieve your dream home design.
Our goal is to create designs and offer products that cater to your family’s lifestyle challenges, desires, and budget. We also recognize that updating your home is not a one-size-fits-all endeavor. That is why we offer such a wide range of products and services, to enable us to meet the needs of clients who require a large scale remodel while also helping our neighbors who simply want a fresh coat of paint to brighten up a room.
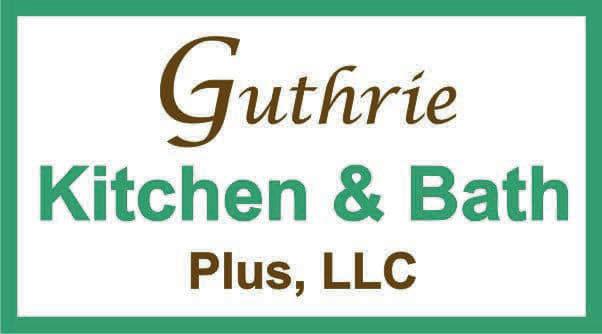
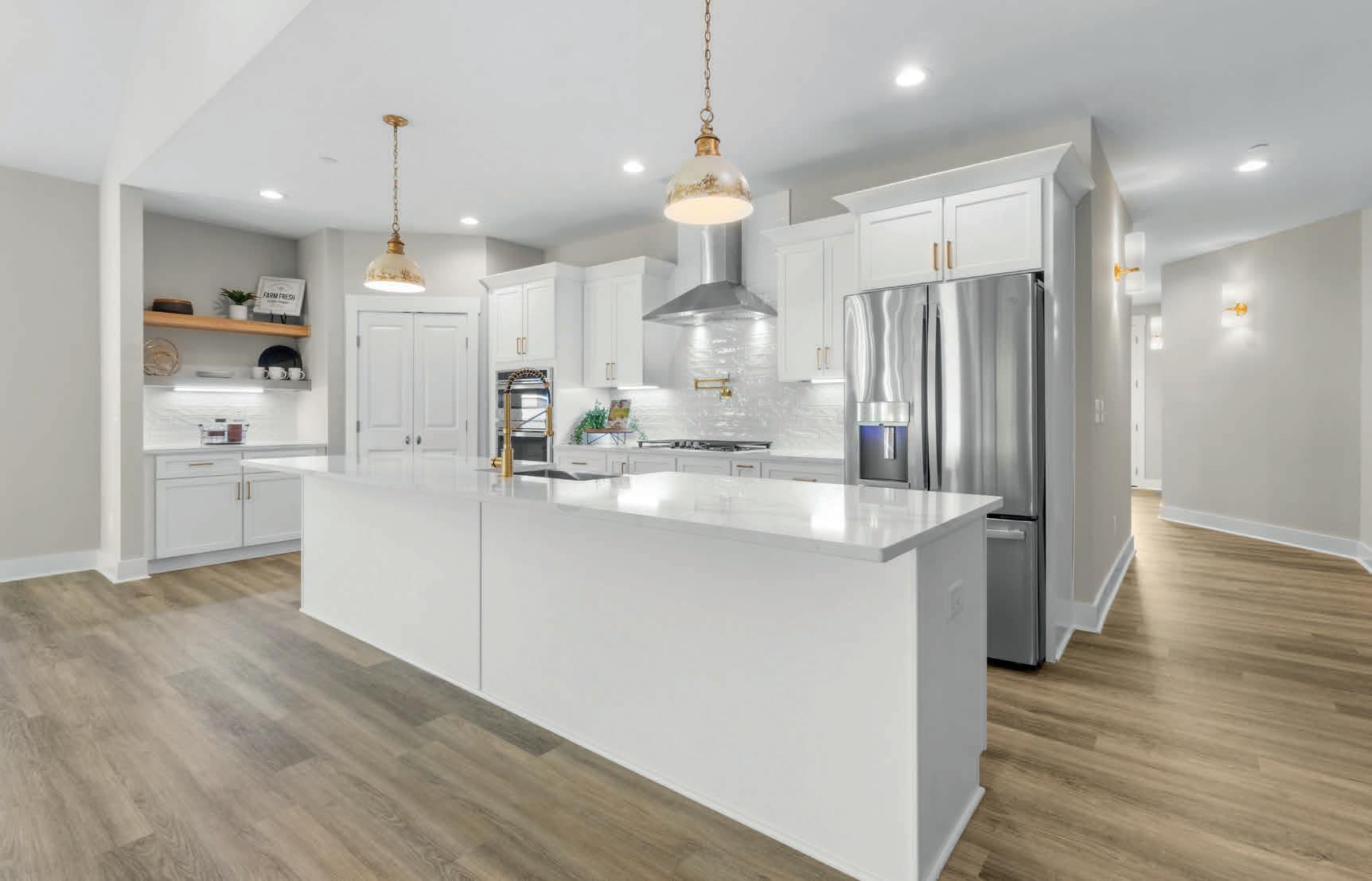
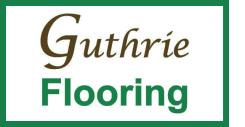
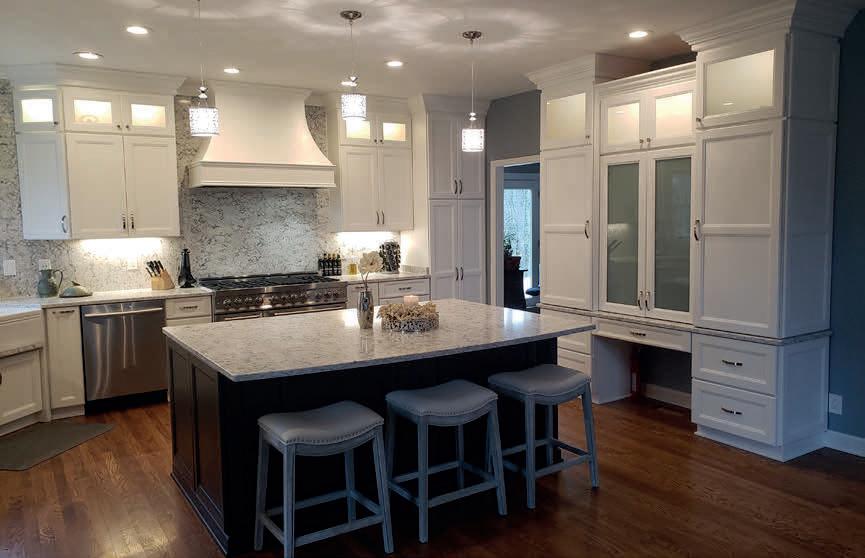

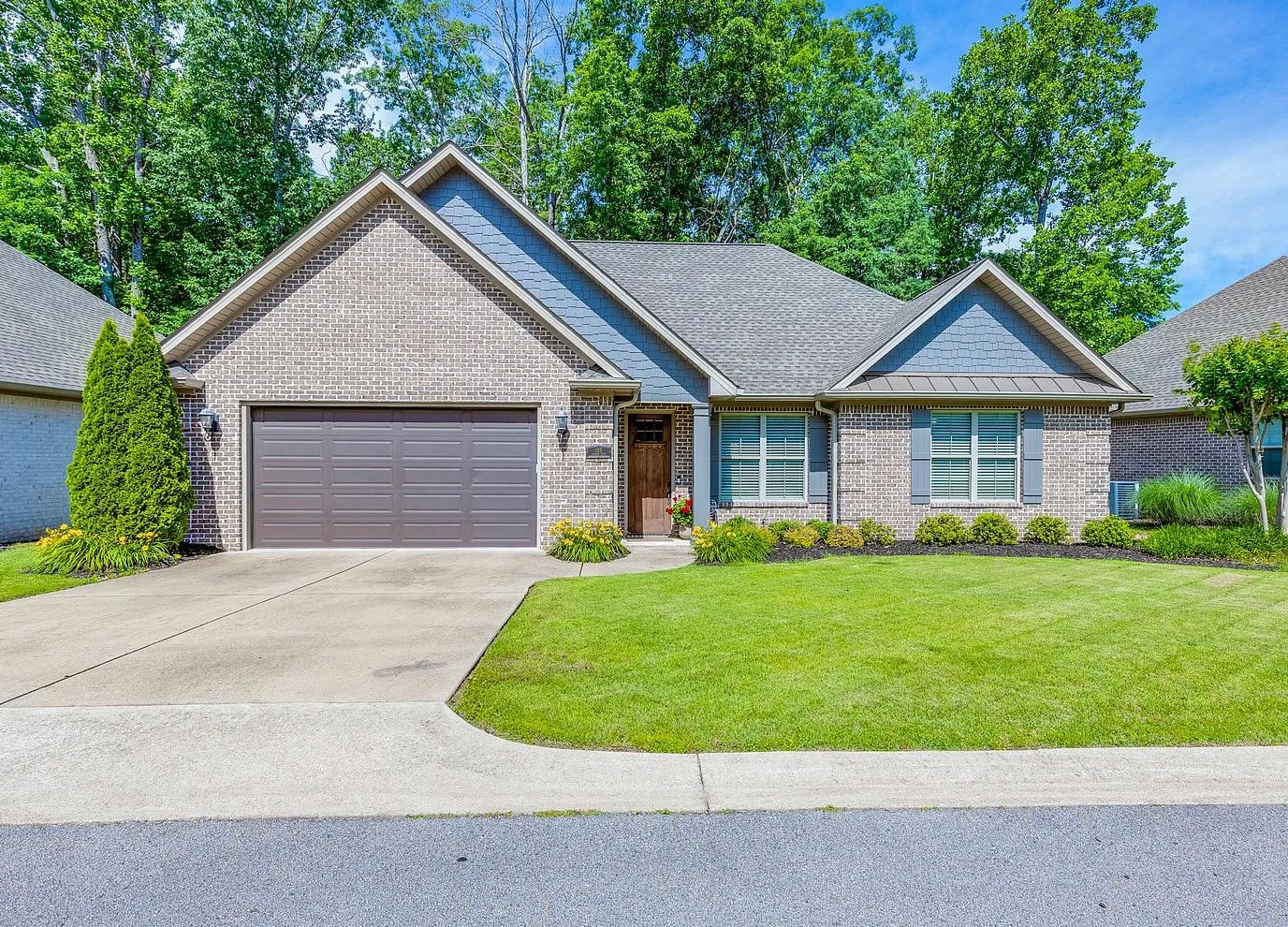
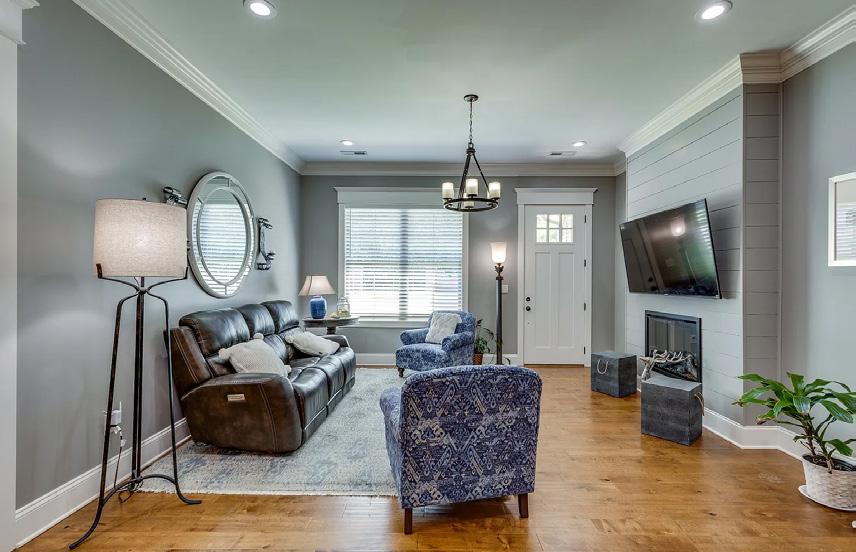
Elegant Keestone Landing Retreat
105 ANDREWS DRIVE, LORETTO, TN 38469
2 BEDS | 2 BATHS | 1,830 SQFT | OFFERED AT $449,900
Keestone Landing! The 55yr+ community is a place of peace and beauty! The home’s grand floor plan includes two primary suites with an open concept living area! Many upgrades throughout this luxury home! Hardwood flooring, and beautiful crown Moulding in every room. Enjoy dining experiences in the sunroom that overlooks the deck and beautiful mature trees! Embrace the outdoor living and entertain on a sparling deck listening to the sound of a magnificent water fountain! A private study/office off one of the primary bedrooms is a special bonus for any homeowner. This home has all the fine detailed features that makes living easy! This home has the largest lot in Keestone Landing! See aerial photo for new survey boundary lines. Call for your private tour! This is a must see in person!
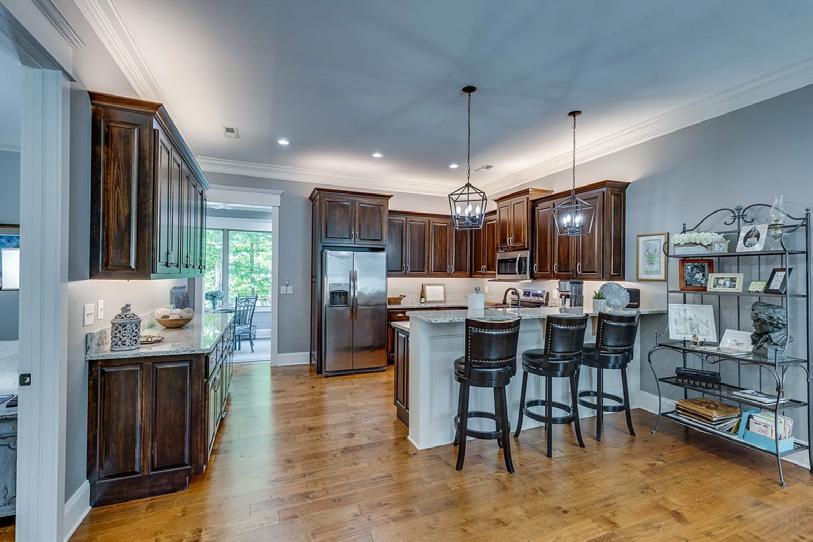
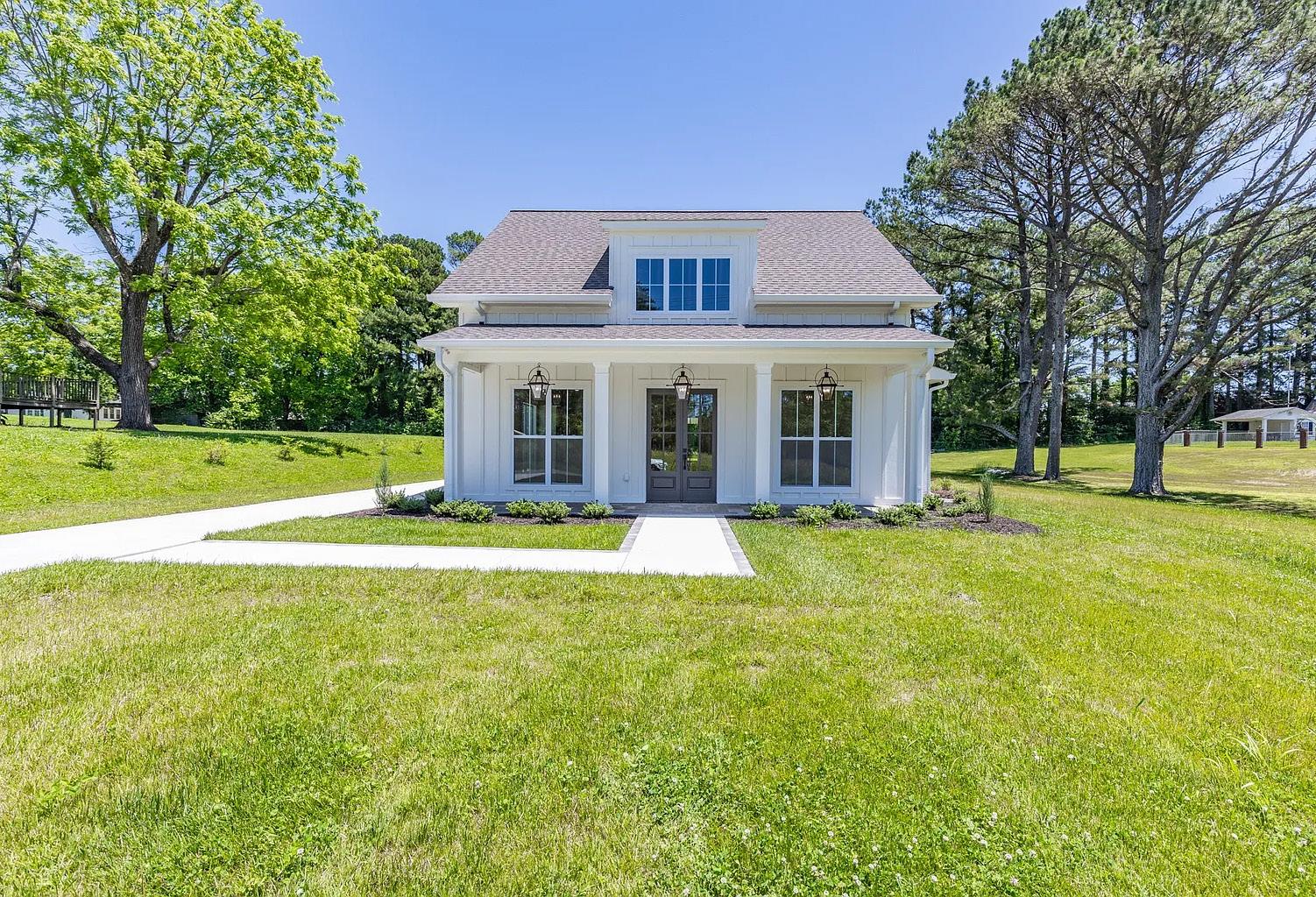
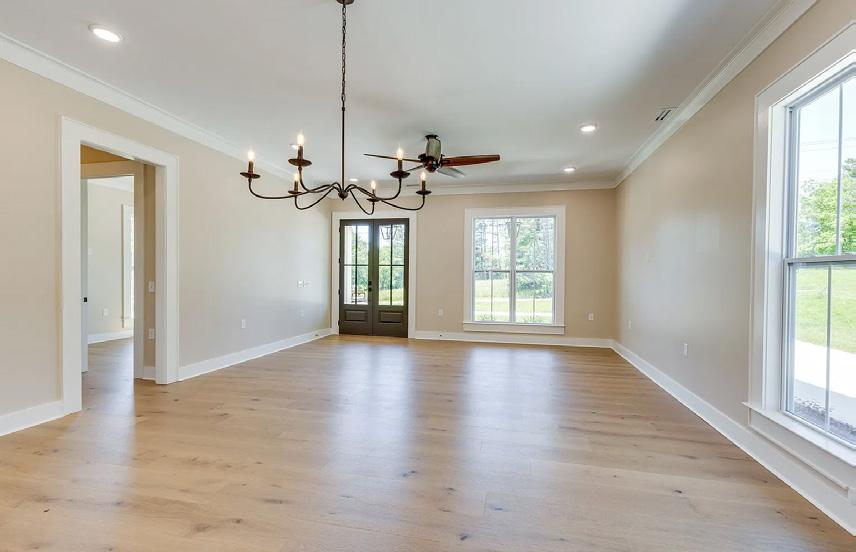

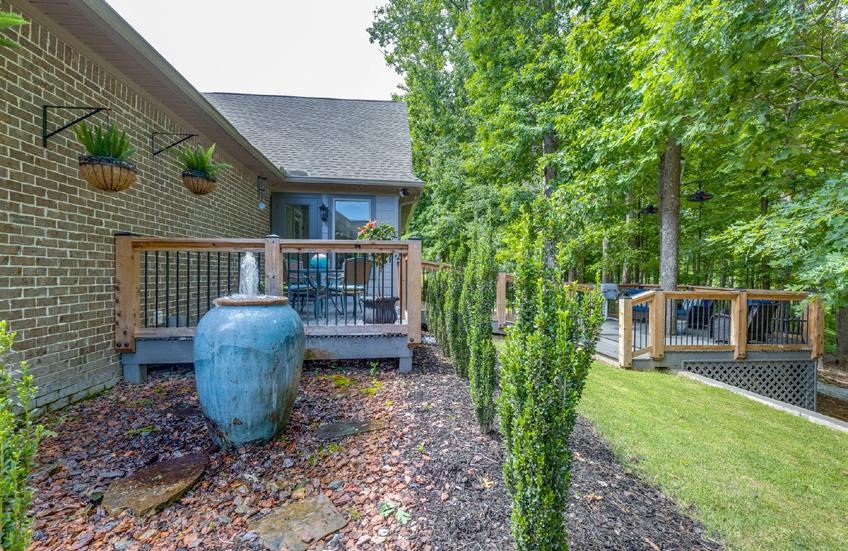
Luxury One-Level Living
110
2 BEDS | 2 BATHS | 1,257 SQFT | OFFERED AT $398,000
Exquisite new build! As soon as you walk in, you feel right at home! Located in the heart of Loretto, TN, this home has all the touches of luxury and easy living. This thoughtfully planned home has it all! Efficient living with NO STEPS! Hardy board siding, 10ft ceilings and 8ft doors, 7ft tall windows, hardwood flooring, and wood custom cabinets. Crown Moulding throughout! Oversized carport with walkin storage area perfect for a shop or hobby room. Also above the carport is a floored attic space for extra storage! Concrete drive with pavers on front and back porches. This home has all the extra fine details to love on a spacious and lush landscaped lot! Come feel the warmth this home offers! Call for your private tour today!
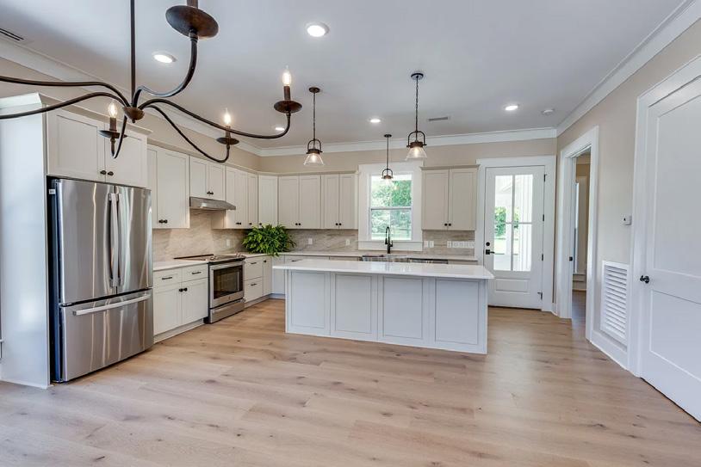
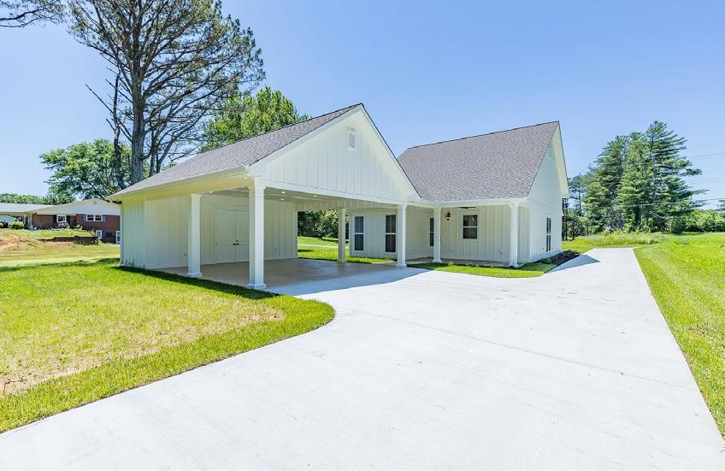

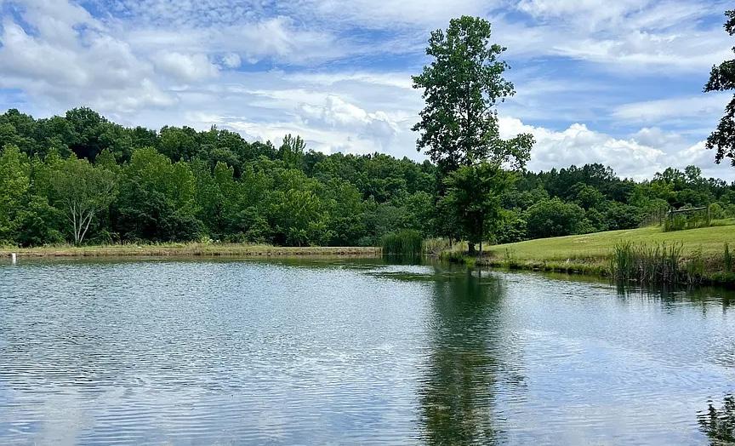
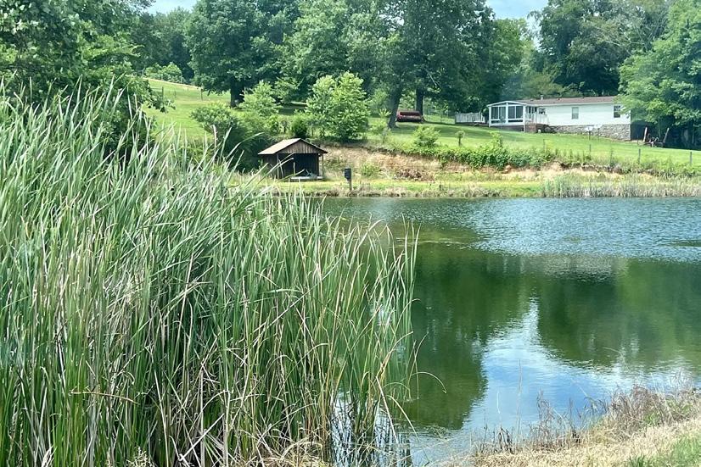
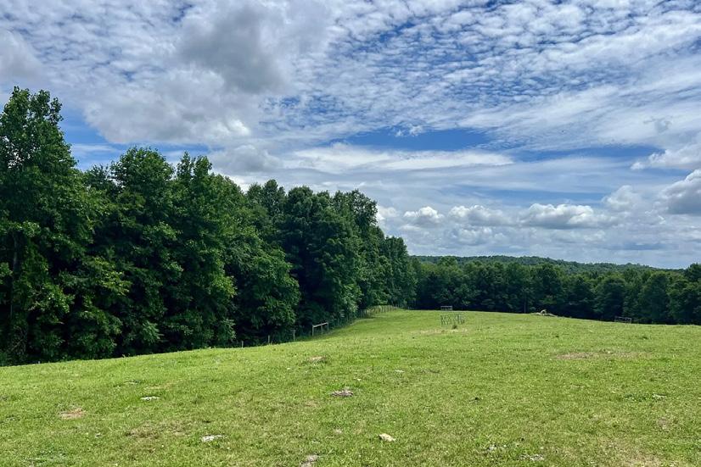
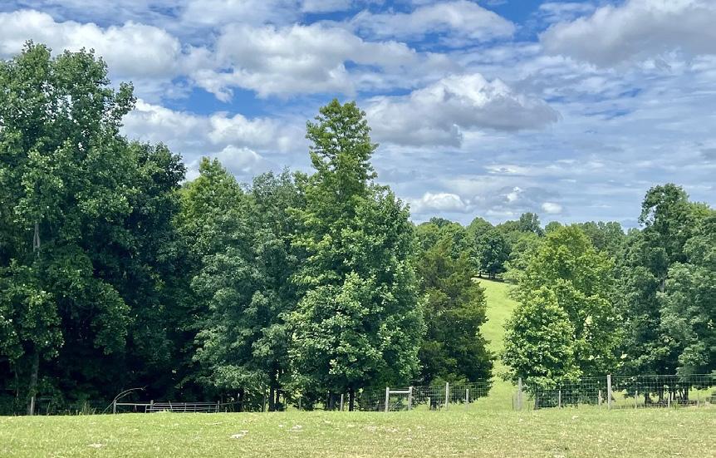
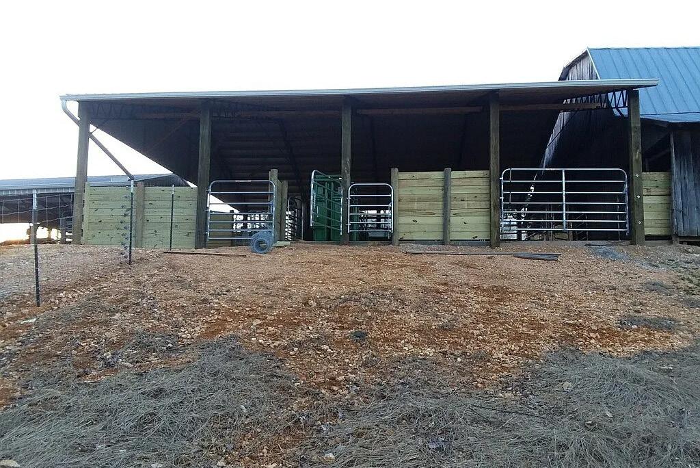
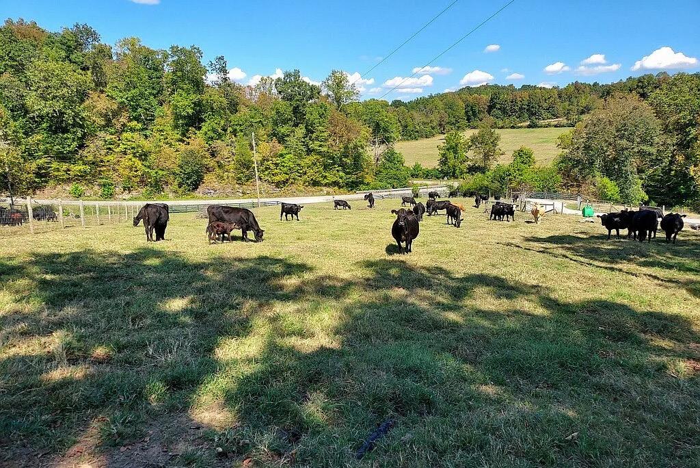

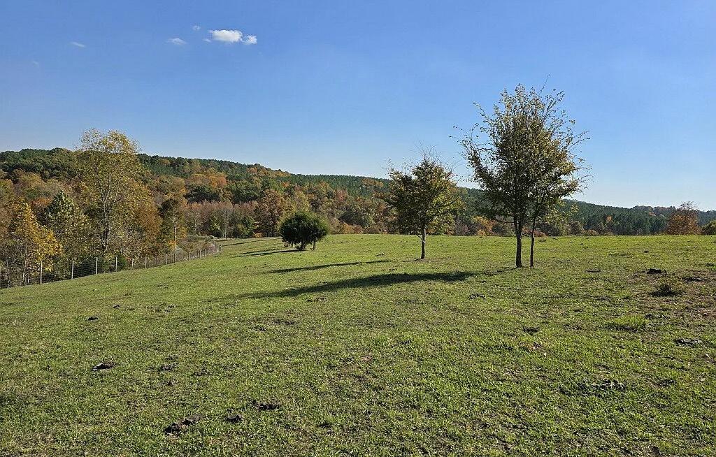

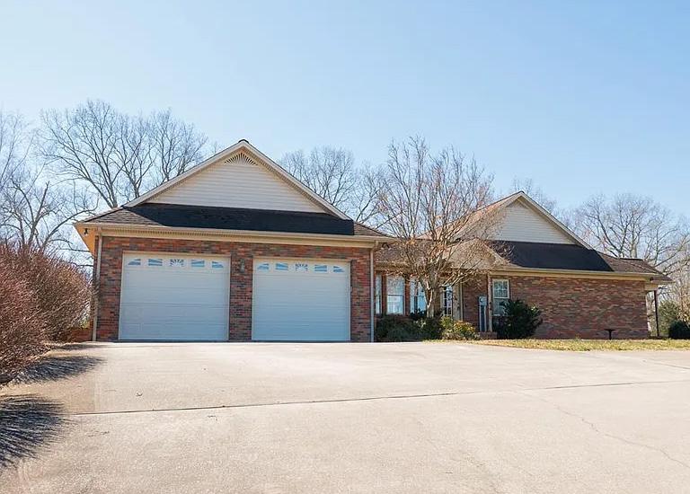

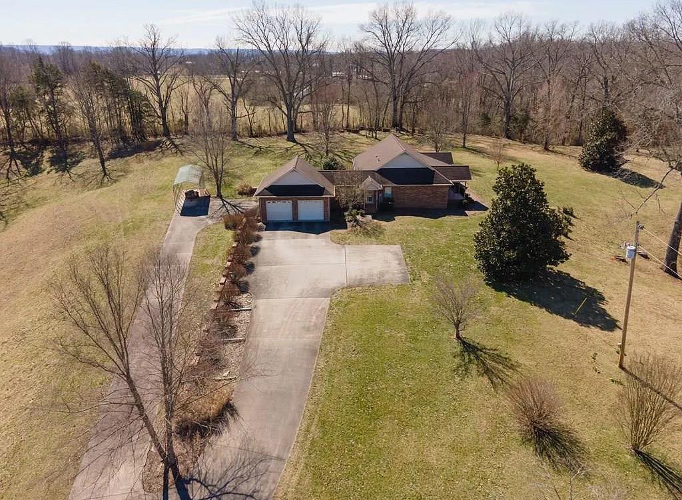
Rare Riverfront Retreat on 26± Acres
Beautiful home on 26 +/- acres with 1500’+/- of accessible river frontage...what more are you looking for? Main level features 2103 sqft, master en-suite, 3 BD 2 BA, 2 car garage, hardwood, fireplace w/ gas logs, stainless appliances, builtin ice maker, hickory cabinets, deck, approx. 1960 sqft walk-in, finished basement with 3BD 1BA, living rm, office and drive-in 2car garage. Greenbelt, unrestricted, easy kayak launch with fishing, 2 springs and waterfall, wildlife, yet centrally located to Nashville, Knoxville, Chattanooga. See this rare find today!
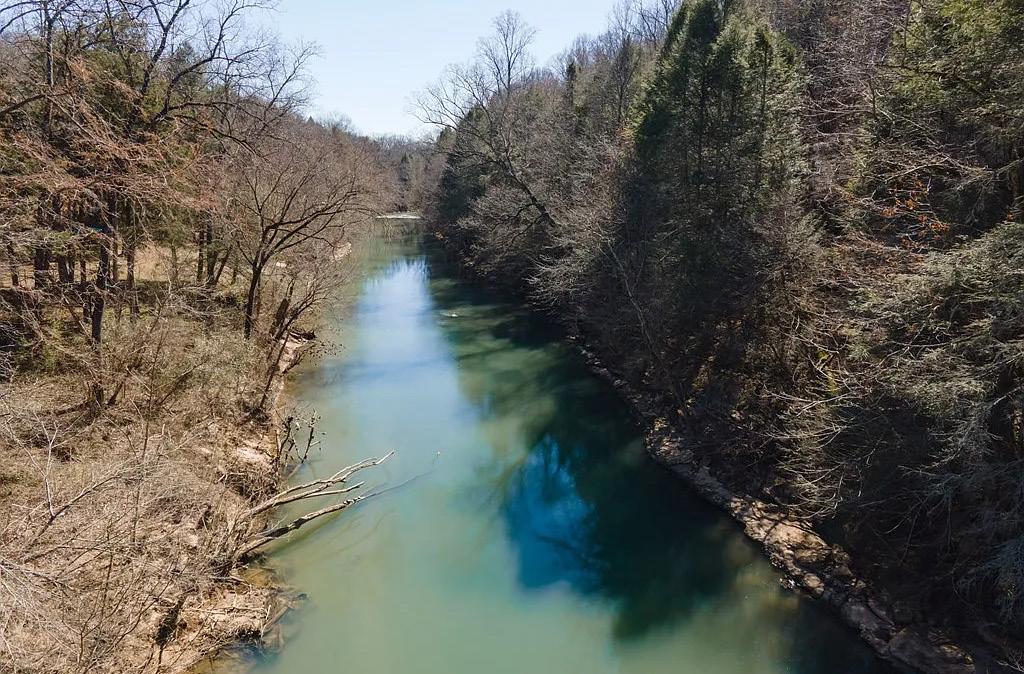
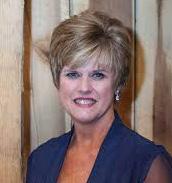
6 BEDS | 3 BATHS | 4,063 SQFT | $1,449,000
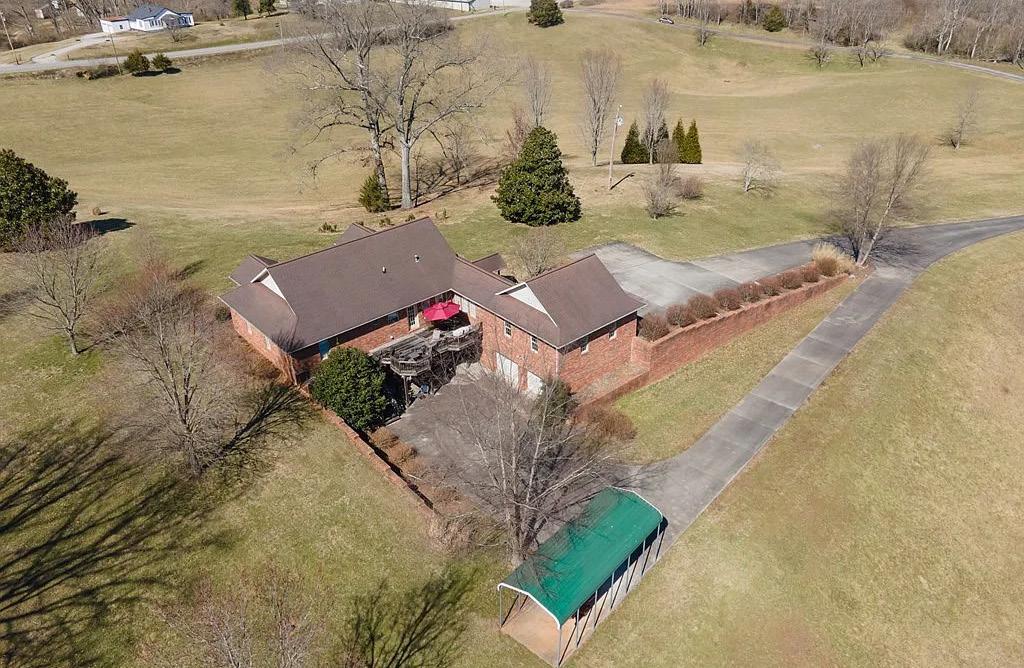

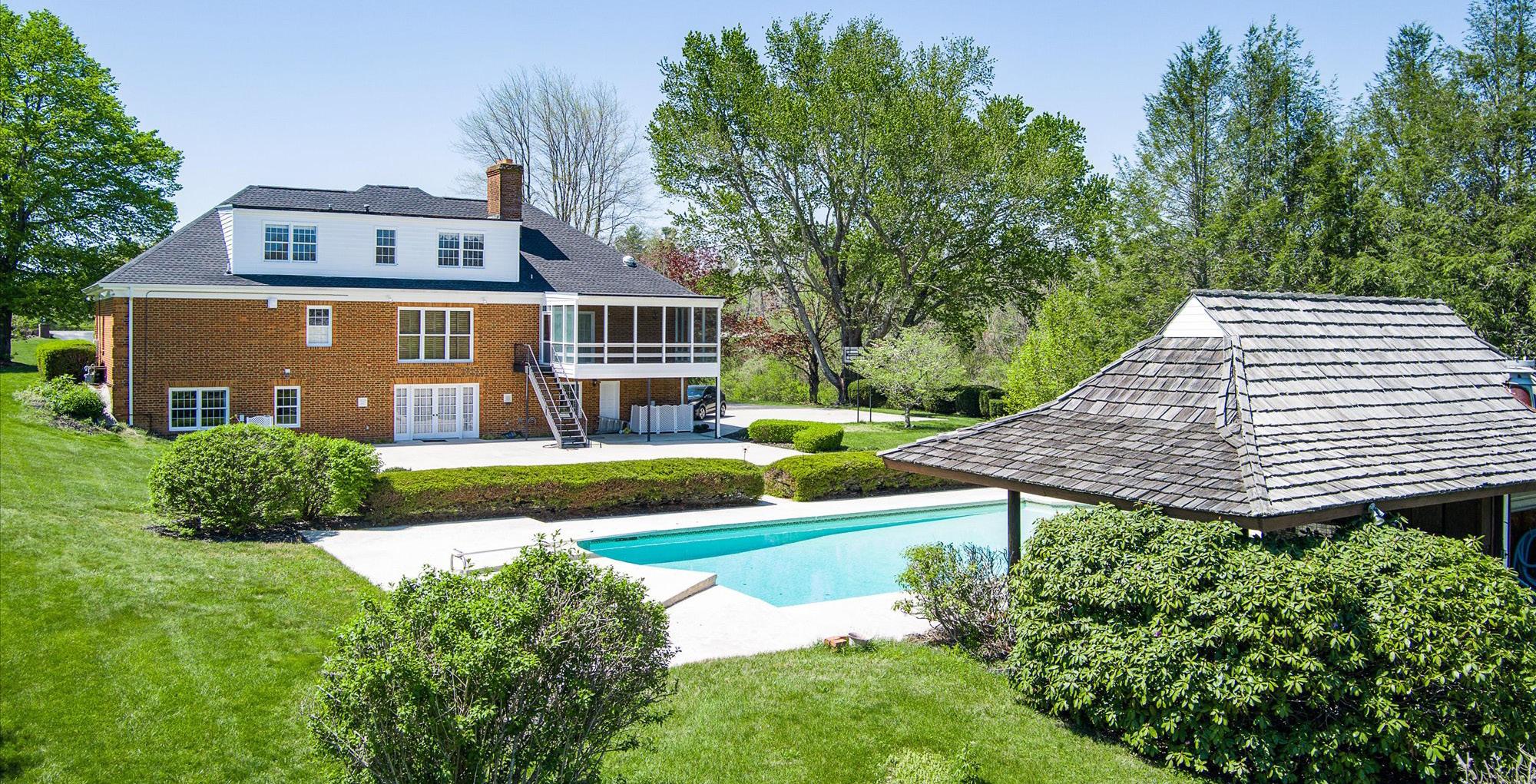
Highway 127 S, Crossville, TN 38572
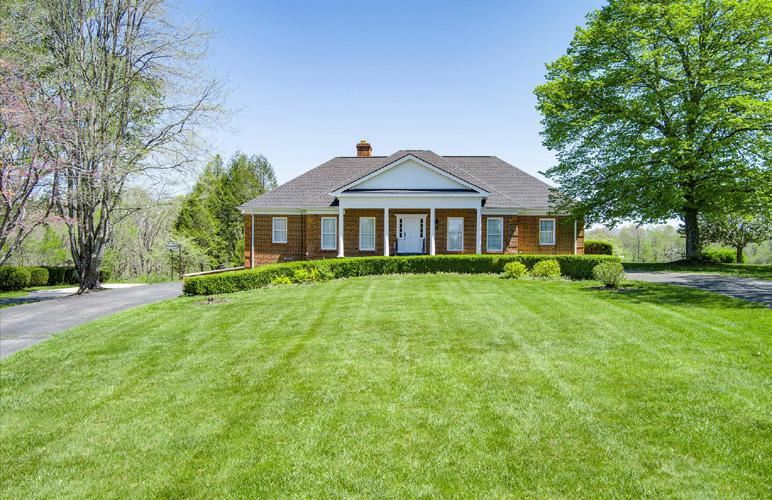
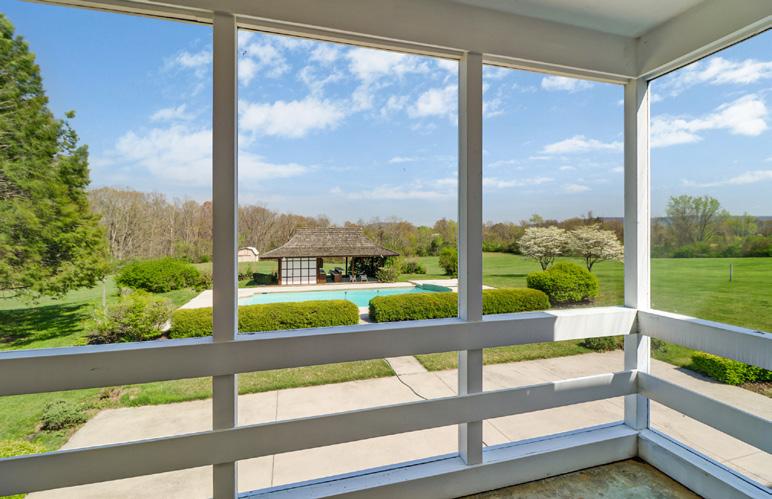
$989,000 / 5 Beds / 4 Baths / 4,586 Sq Ft / 14+ acres
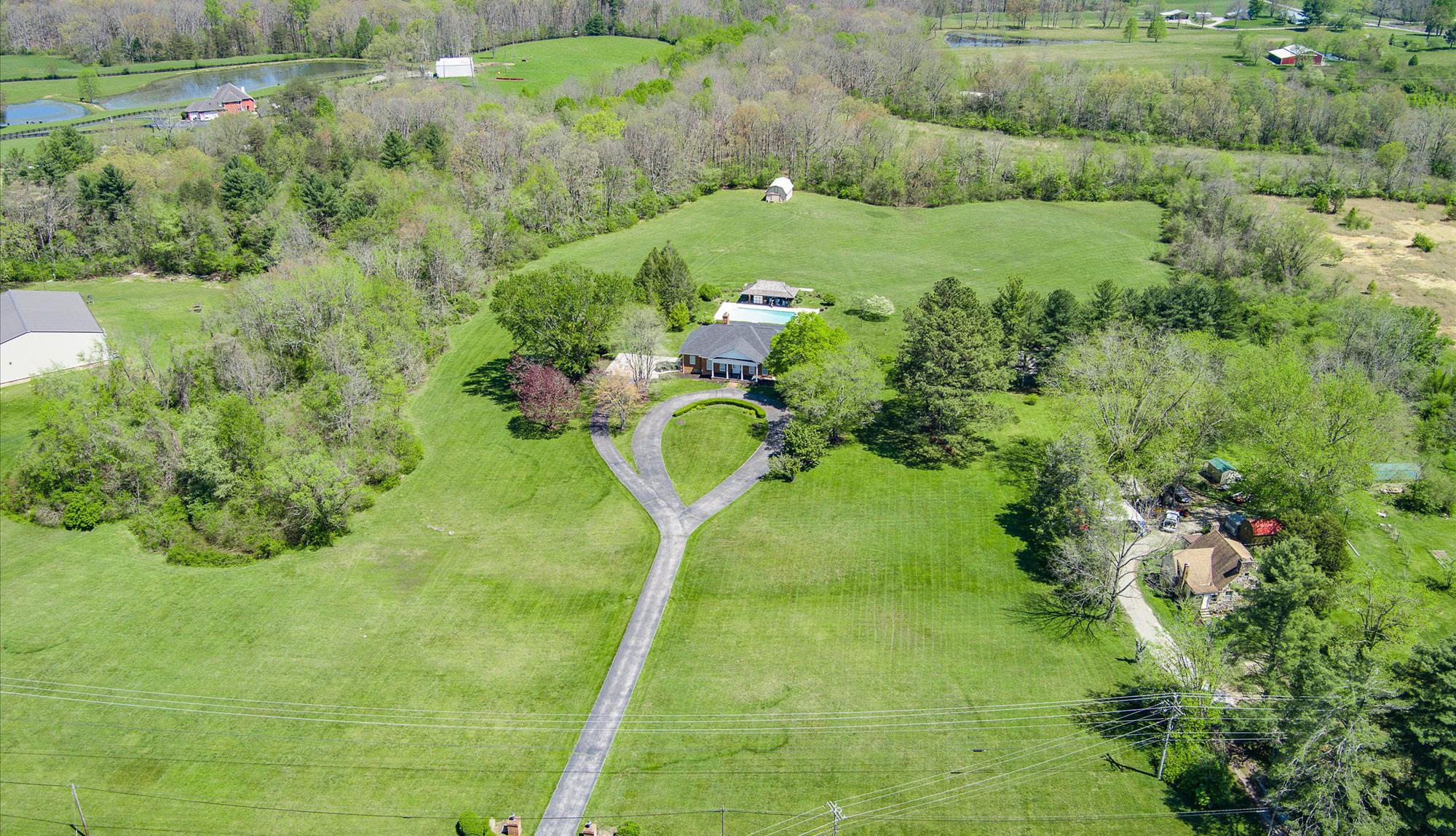
LOCATION! LOCATION! LOCATION! This UNIQUE opportunity in Homestead sitting on 14+ acres is sure to impress with its MOUNTAIN views and so much more! Located across from the Cumberland Mountain State Park; this one owner, all brick, 2-story plus basement estate boasts 5bd/4ba, 46x24 in-ground heated pool within a 40x60 concrete surround , 30x80 tennis court, shuffleboard court, plus a 1,500 square foot patio leading to the pool ready for your entertaining needs. Enjoy formal living, formal dining, kitchen with breakfast room, den/library room, screened deck, master and 2nd bedroom on the main level. The walk out basement boasts a huge rec room ready for your pool table! Basement includes a wet bar with pantry, 5th bedroom, full bath, 2 car garage plus even more storage and leads out to the large patio and heated pool. Upper level has two bedrooms with adjoining bath and an abundance of walk-in storage. Buyer to verify all measurements and information prior to making an offer.
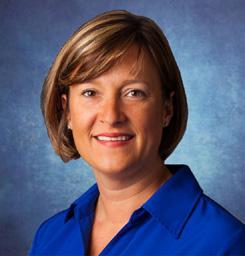
TRACEY BARNES BROKER/OWNER
931.787.8020
tracey@atlashomestn.com www.atlashomestn.com
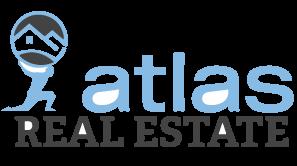
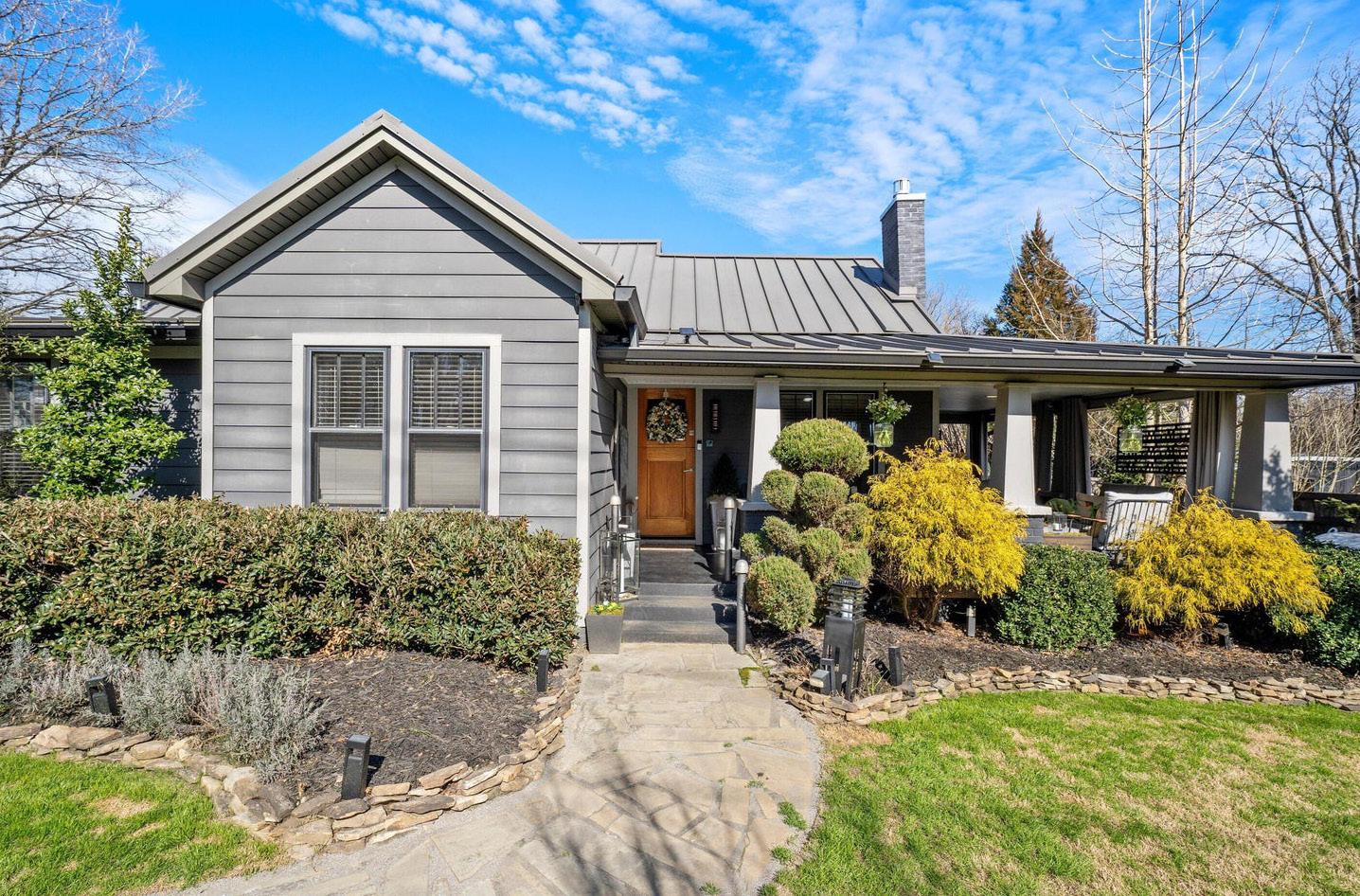
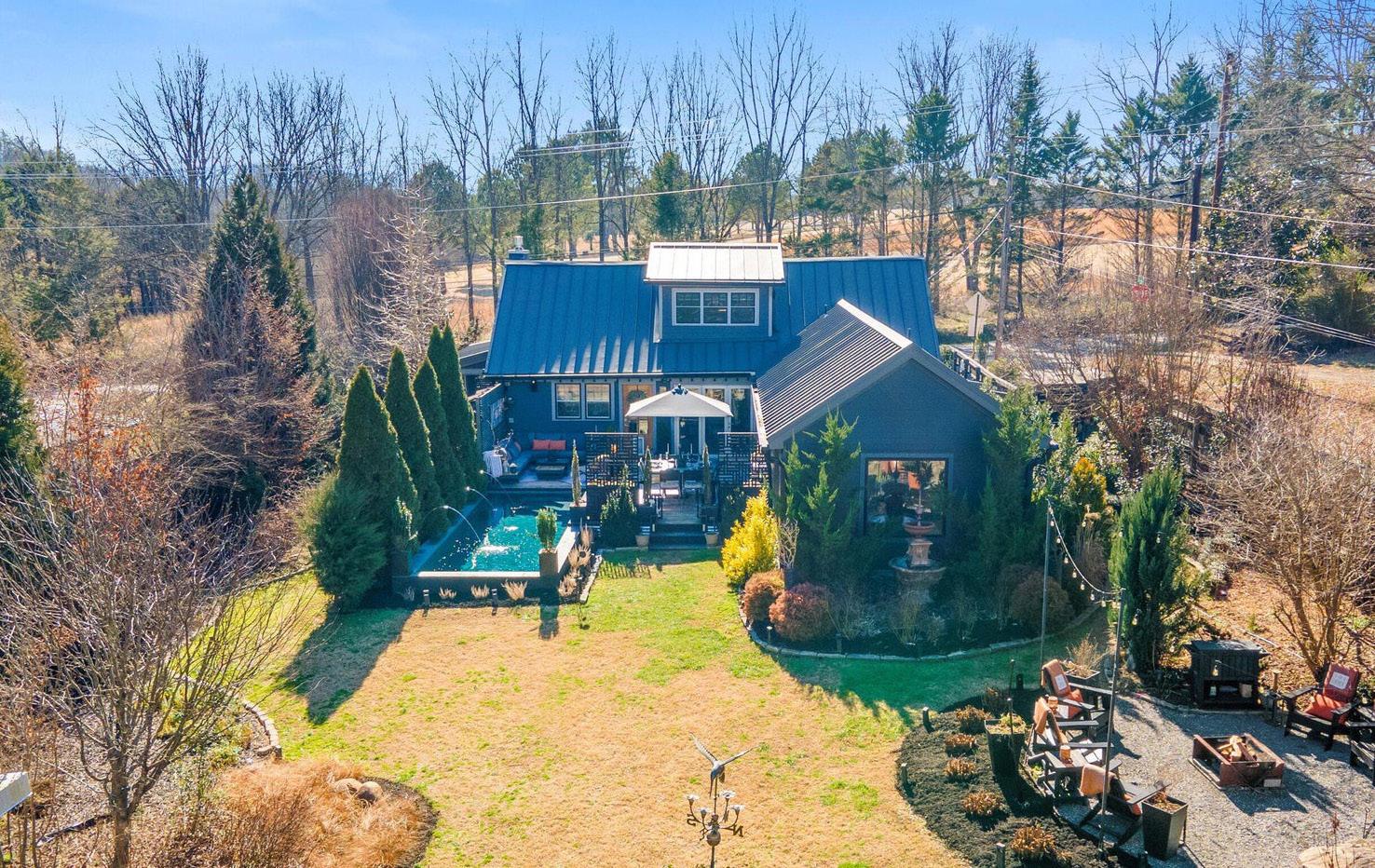
545 LEE LAMBERT LOOP MARYVILLE,
4 Beds | 3 Baths | 2,213 sqft | Offered at $795,000
Welcome home to elegant but comfortable country living. You’ll enjoy the laid back feel of this custom designed vintage home sitting on a large level lot with the availability of an additional one acre lot for $130K more. The covered wrap around front porch captivates your interest as you walk down the front sidewalk and see the fountain and meticulously maintained unique landscaping. Enter the house to a cozy living area with lovely gas fireplace and beautiful hardwood floors. (There is no carpet in the house!) There are 2 bedrooms on the main level of the main house. (One is currently being used for another sitting area.) The kitchen will certainly please any cook! Top notch appliances, plenty of counter and cabinet space, and quartz counters make the kitchen look ready to cook your gourmet meals. Adjoining the kitchen is a perfect formal dining area which has a great view of the landscaped back yard and ‘cocktail pool.’ Added to the main level is a guest apartment with living/kitchenette area, upscale bath with walk-in shower, and spacious bedroom. Your guests (or additional family members) will love staying here. Upstairs is currently being used as the primary bedroom, but it could easily accommodate two bedroom spaces or a bedroom and sitting room. It even has an office area too. Outdoors the land is versatile. There is a tiny home that is set up for a private office and is simply adorable. There is a greenhouse that’s ready to use for growing your own plants. Multiple beds are filled with low maintenance perennials with room to add annuals to your taste. There’s even a 12 X 25 storage building/workshop with an attached 12 X 10 cooled storage area. The view from the extra acreage is spectacular and could possibly be used to build a second home on the property. This truly is a ‘MUST SEE’ home!
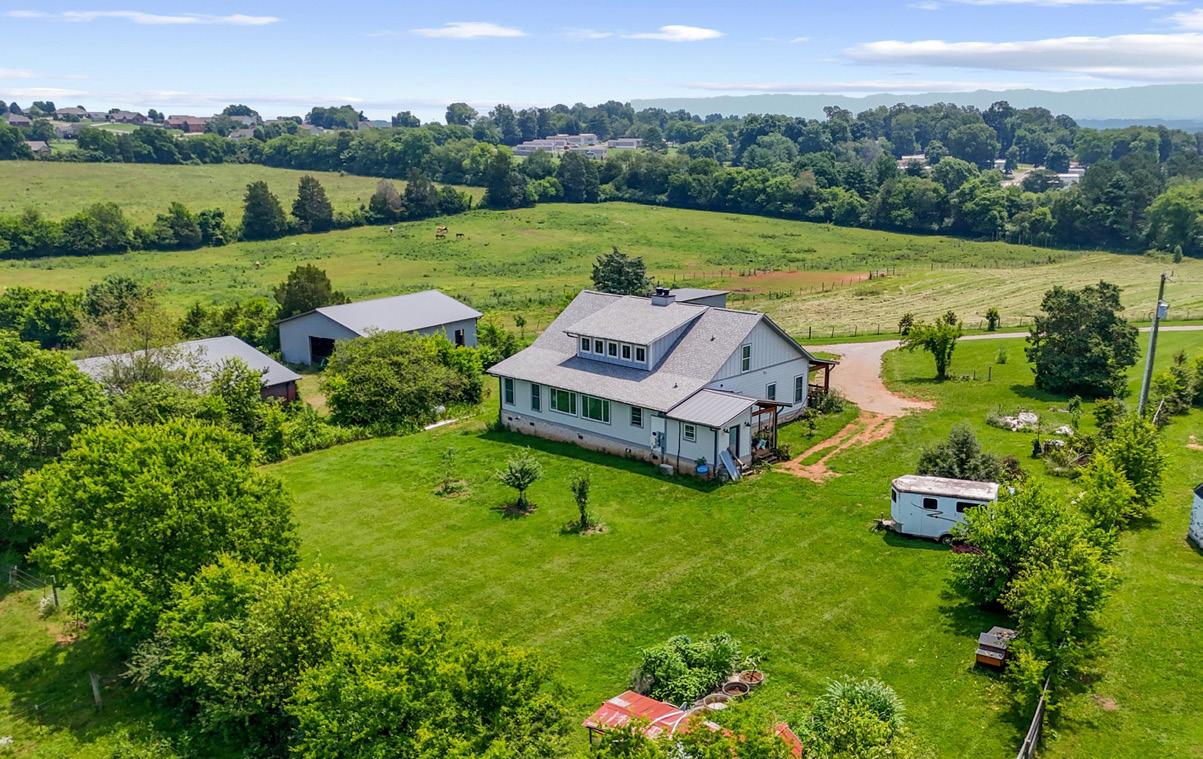
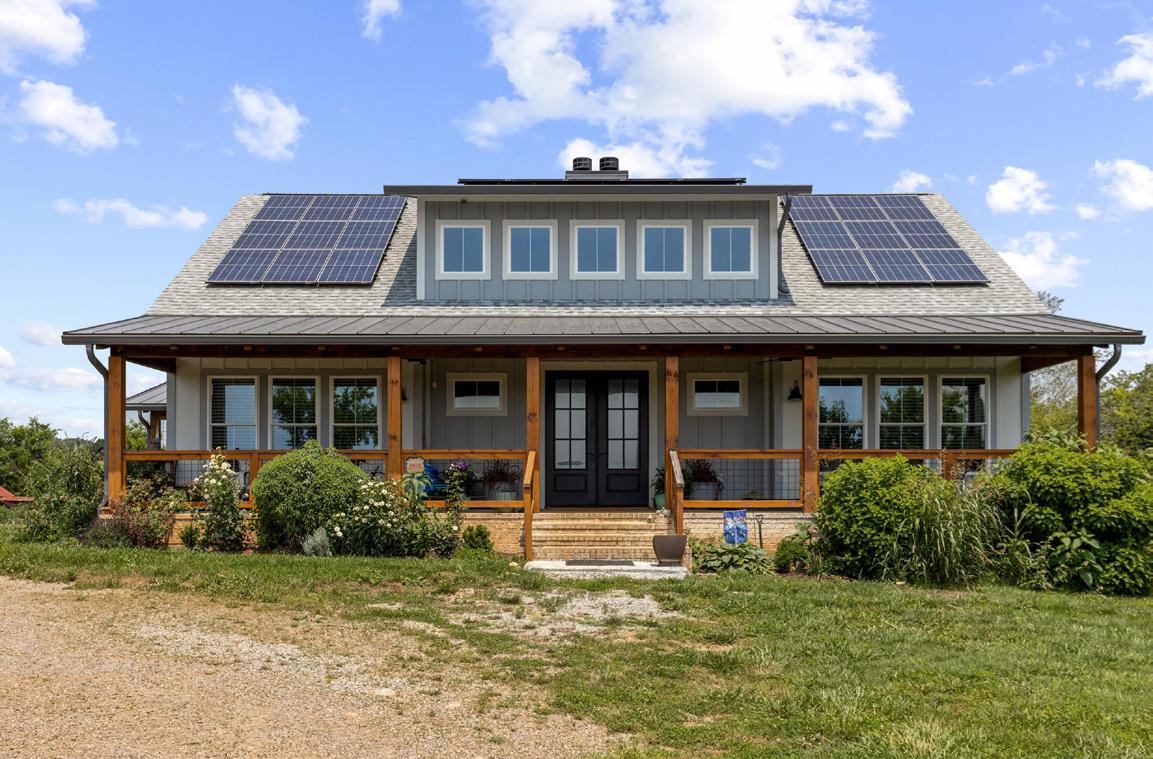
2 Beds | 4 Baths | 2,953 sqft | Offered at $675,000
Welcome to your private oasis on 2 acres of breathtaking beauty and mountain views! This remarkable property offers stunning pasture and mountain views from the covered front porch, providing a serene setting for your daily relaxation. As you step inside, you’re greeted by an impressive 22-ft ceiling and the warm elegance of hardwood floors. The centerpiece of the living area is a double-sided gas fireplace that extends from floor to ceiling, creating a cozy atmosphere for both the living room and the kitchen’s eat-in area. The adjacent TV room is adorned with exquisite crown molding and large baseboards, adding a touch of sophistication. The kitchen is a chef’s delight, featuring a farmhouse sink, stainless steel appliances, double oven, and a pantry that conveniently includes the laundry room and abundant storage. Just off the kitchen is a covered tongue-and-groove ceiling enclosed area, currently used as a feed room, but perfect for an artist’s studio or personal hobby space, with its own covered deck and side entrance. The master bedroom, located off the living area, boasts a spacious double vanity, large walk-in closet, and a walk-in shower. Behind the kitchen, you’ll find a versatile space with expansive windows, ideal as a den, office, dining room, additional bedroom, or sitting area. The upstairs open loft includes a kitchenette, fireplace, and a see-through balcony area that provides panoramic views of the mountains and the first level. An additional bedroom with a bathroom, office/play room completes this upper level, offering plenty of room for guests or family. The property also features more acreage that can be purchased. There is approximately 31 acres to be purchased along with the house for an additional $1.1M. The land is level to rolling and could be a farm or development. Don’t miss out on the chance to own this spectacular home with unparalleled views and endless possibilities!
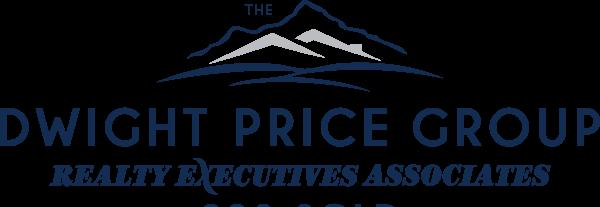

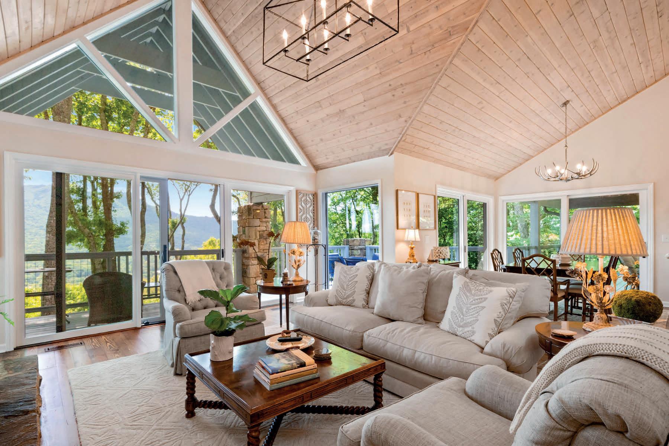

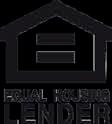
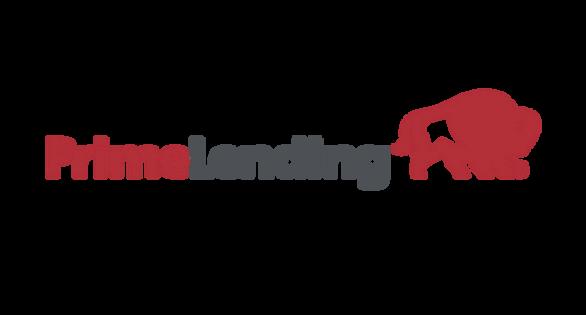
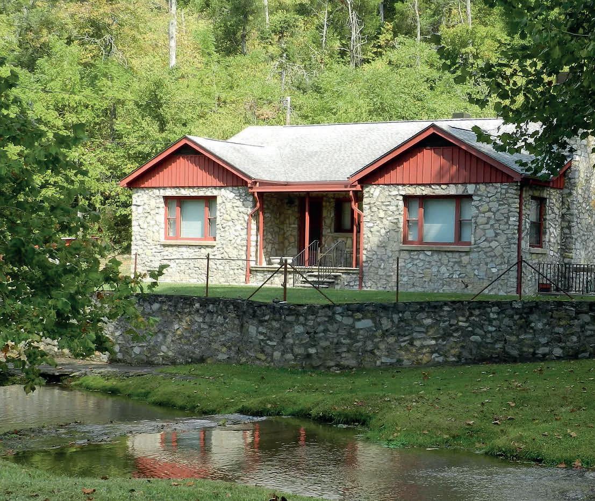
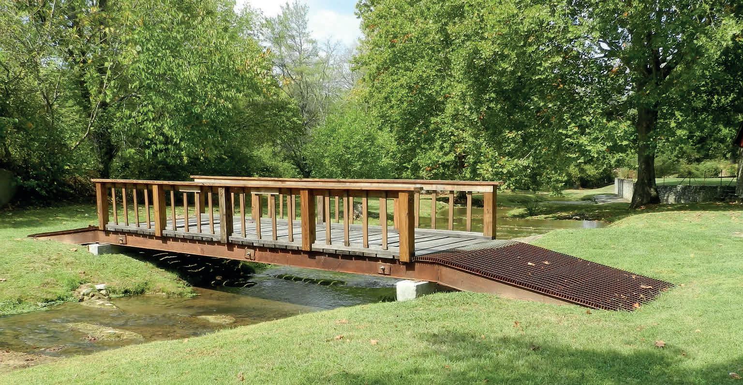
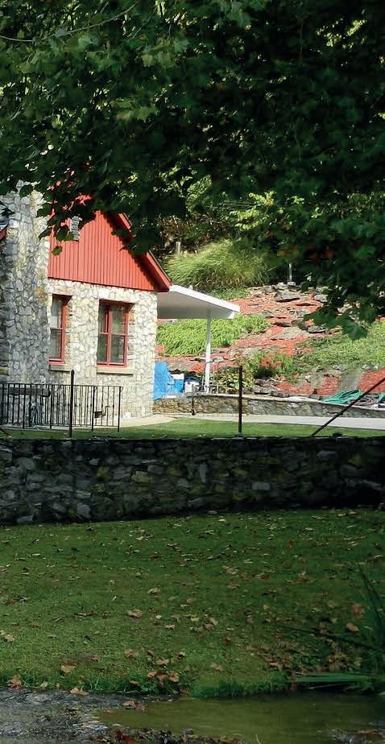
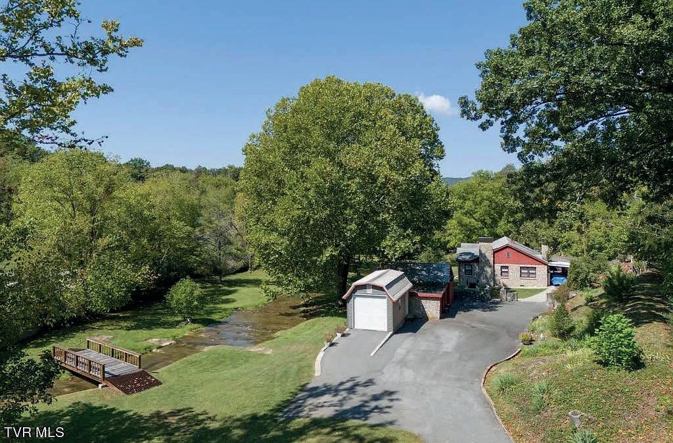
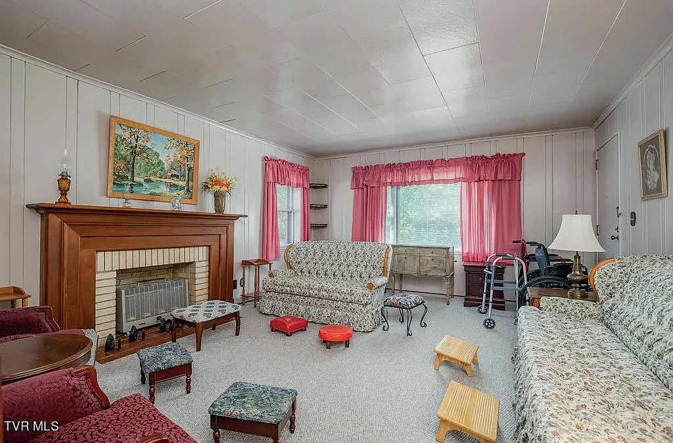



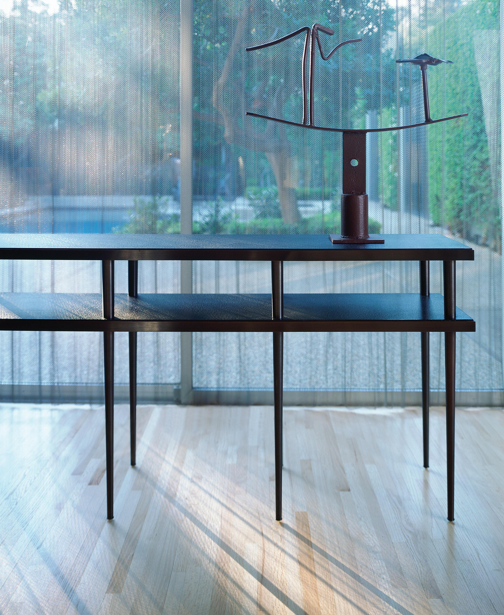

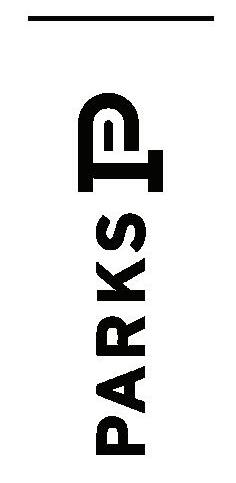
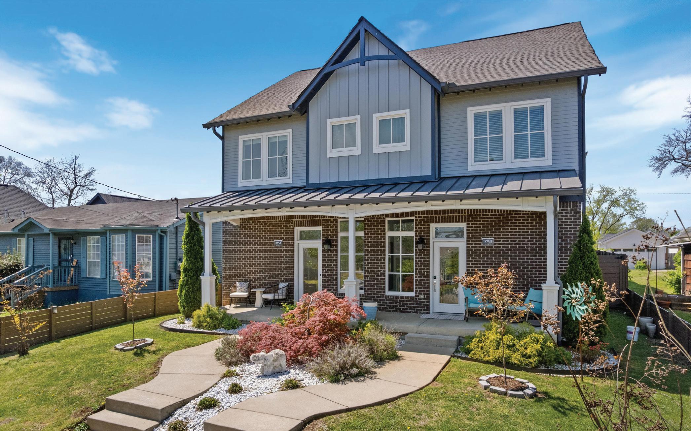
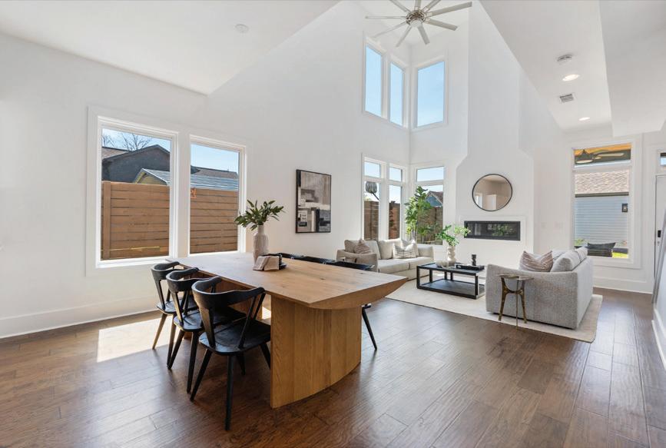
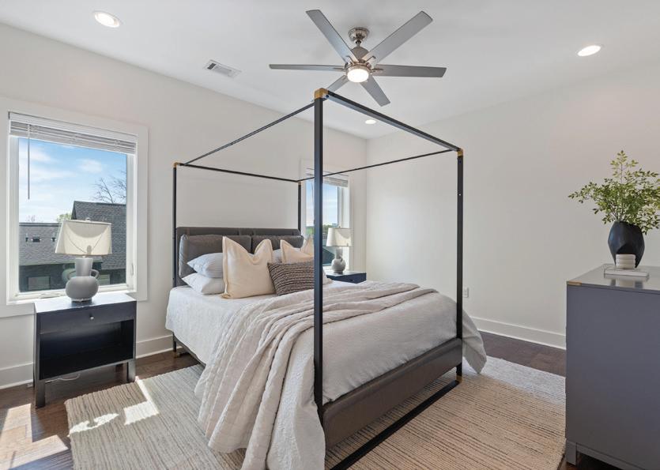
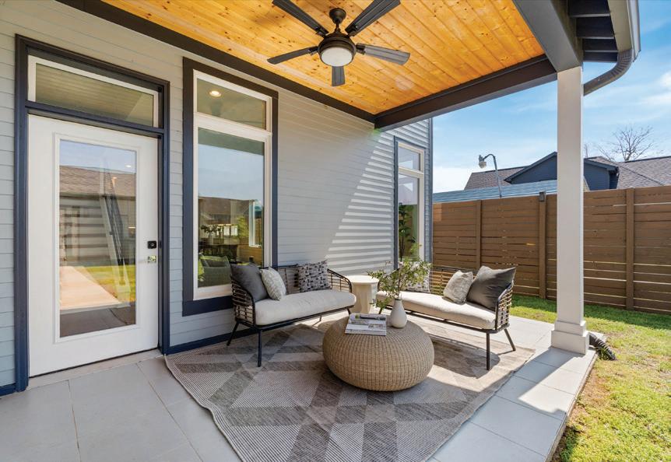
1825A 4th Avenue N, Nashville, TN 37208
5 Bed | 5 Bath | 3,023 Sq Ft | $1,400,000
Nestled in a peaceful corner of ultra-walkable, historic Salemtown, this custom-built, 5 bed, 5 bath, 3,023 sq. ft. home is a rare find in this neighborhood, with many desirable features all under one roof. Show stopping 23-ft ceilings and 13 large, southwest-facing windows in the main living area give that wow + peace factor -- as only that magical combination of light, space and sky can. The layout was thoughtfully designed to maximize flow, style, and functionality, creating a harmonious atmosphere for everyday living and convivial entertaining. The living, dining, and kitchen seamlessly opens into a covered patio and backyard, with 7ft fencing around the perimeter providing the utmost privacy. Notable features include a main-floor primary suite, gas floating fireplace, whole-house RO water softener and filtration system, kitchen & bath marble countertops, hardwood floors, and a chef’s kitchen with a dedicated bar and beverage fridge. A third-floor flex room can serve as a creative studio, office, guest suite, or entertainment lounge while an adjacent, spacious covered rooftop deck offers sweeping downtown views. With a two-car garage, lovely front yard, and top dining, nightlife, and amenities just steps away, this home is a standout in the heart of urban Nashville!

Alexandra Moga REALTOR® | TNLIC #367878
917.370.2063
alexandra.moga@compass.com
GRAND FARM ESCAPE
3 BEDS | 3 BATHS | 3,520 SQFT | 42 ACRES| $1,100,000 531 WILSON HOLLOW ROAD, DICKSON, TN 37055
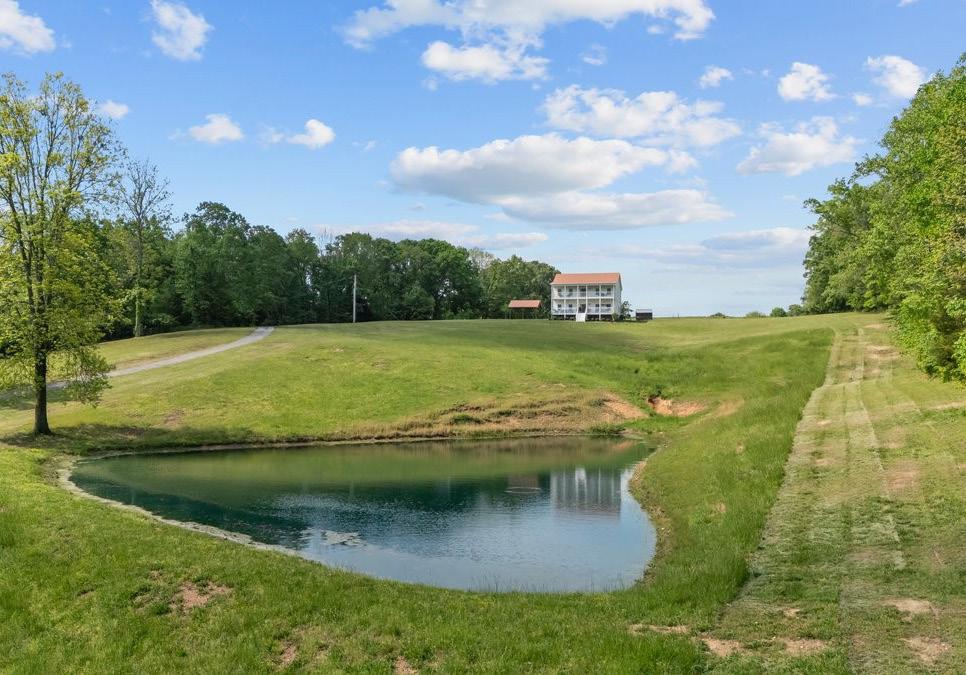
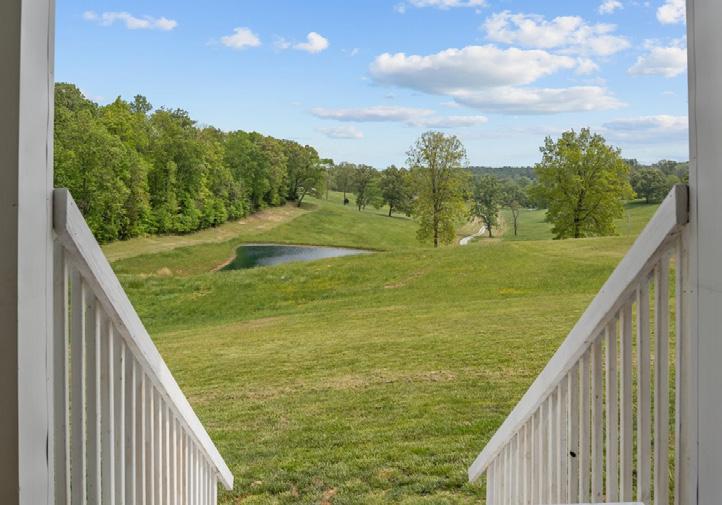
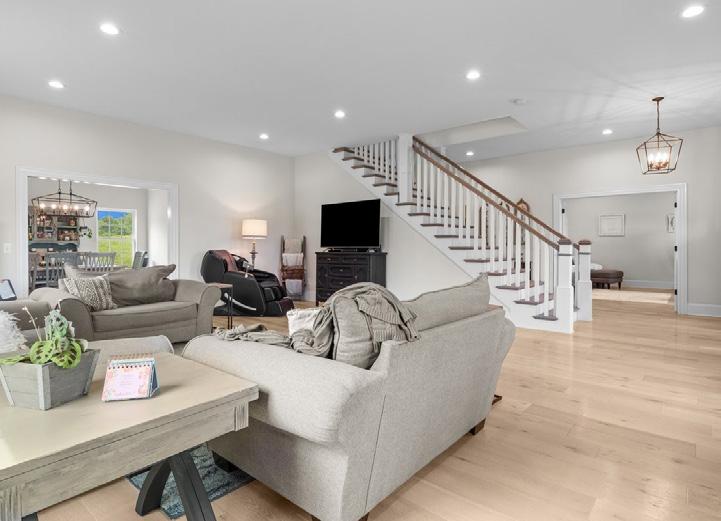

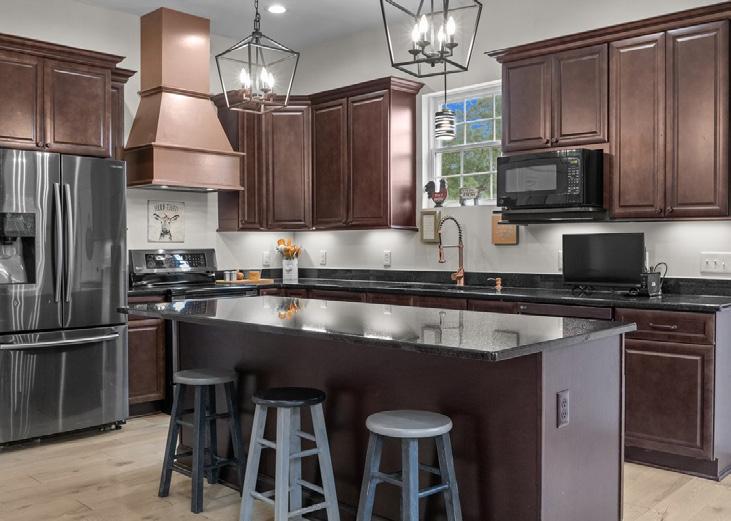
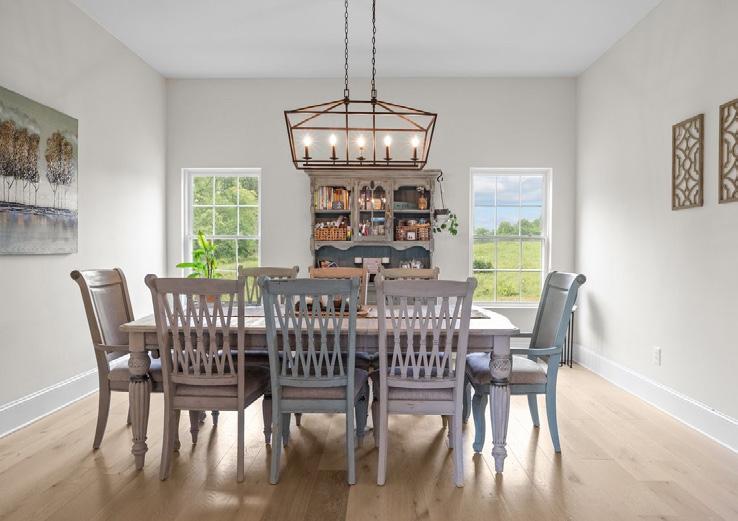
EXCEPTIONAL FARM with over 42 LUSH acres and this INCREDIBLE Southern style home stocked pond with Big Mouth Bass & Catfish Approx. 1500 sq ft tractor shed FENCED pasture for cattle or horses this gorgeous home was built with oversized rooms including the 30x18 primary suite super home office space formal dining room huge 28x25 living room a beautiful kitchen built with the CHEF in mind has granite counter, an abundance of cabinetry, custom hood vent, SS appliances, a huge walk in pantry PLUS a nice breakfast nook HARDWOOD floors throughout the home, no carpet here Main Floor utility room STUNNING staircase the copper look metal roof evokes a feel for elegance and craftsmanship AND there are OVER 50 MAple trees, 8-10 Black Walnut trees, PLUS Black Cherry, Persimmon, Slippery Elm and Hickory Nut Trees 15 minutes to HISTORIC downtown Dickson/ 1 HR to downtown Nashville This is one of those once in a lifetime properties

BARBARA WHITTINGTON REALTOR®
C: 615.630.3492
O: 615.446.1884
barbarasellstn1@gmail.com ppproperties.com
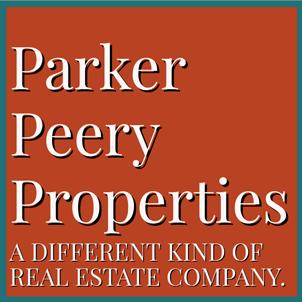
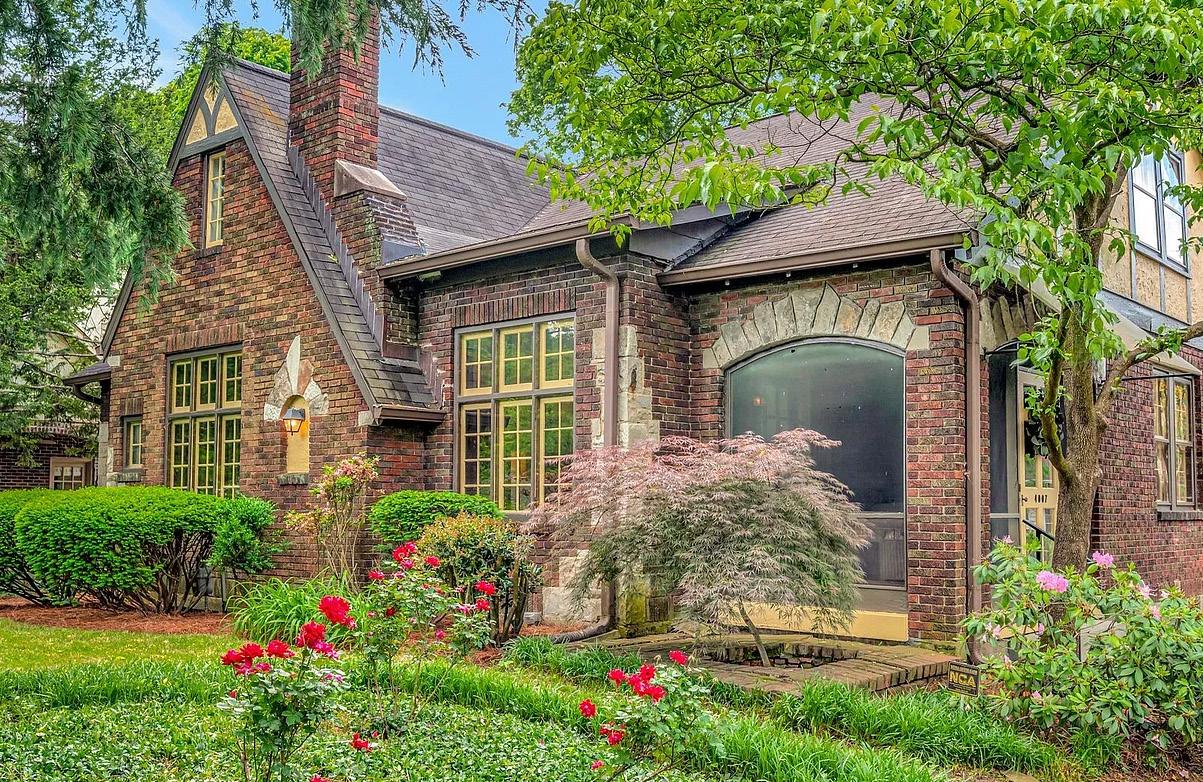
Plus EZ access to the Richland Creek Greenway & Sylvan Park Hotspots! Classic Tudor Revival Home w Historic Detailingand Charm Combined with Recent Renovations that include Gourmet Kitchen, Primary Suite & sitting rm 2 nd Flr, Fabulous Screened Porch w Stone Fireplace ( designed by Porch Co Stone FP Natchez Stone) 800+ - bottle Wine Cellar Tasting Rm, updates to systems Landscaping 2 Car Garage Fenced Backyard all while preserving Vintage Detailing Location can’t be beat walkable to Greenways & Restaurants & Park/Golf& Shopping & Universities & Medical Centers All while just mins from BNA as well as downtown shopping/restaurants all nearby. The Seller says you’ll be amazed at the utility bills for this home so reasonable since their renovations and spray foam insulation and the conditiones lower level Lender incentives w acceptable offer through preferred lender call for details!!! Part of the Cherokee Park Conservation Zoning Overlay LR Fp as is

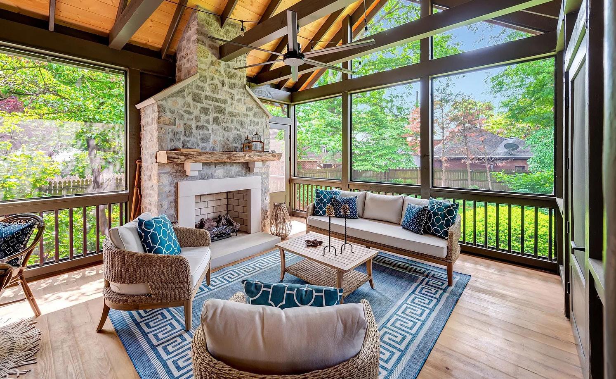

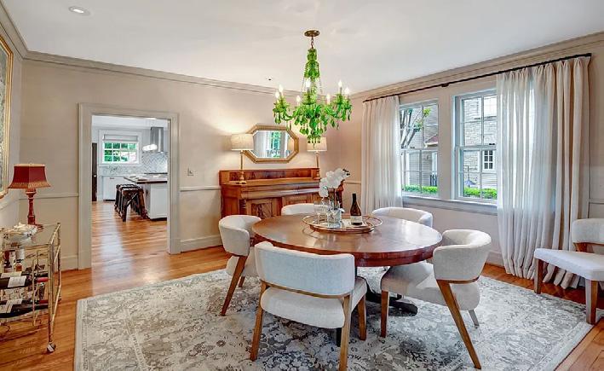
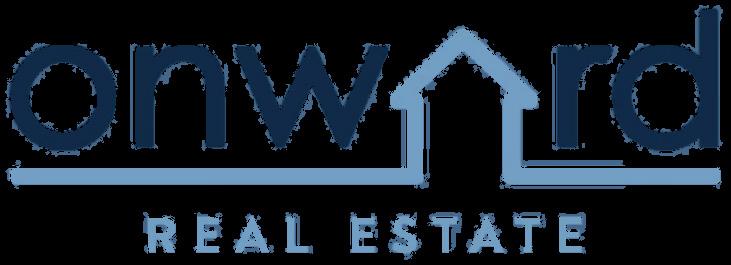



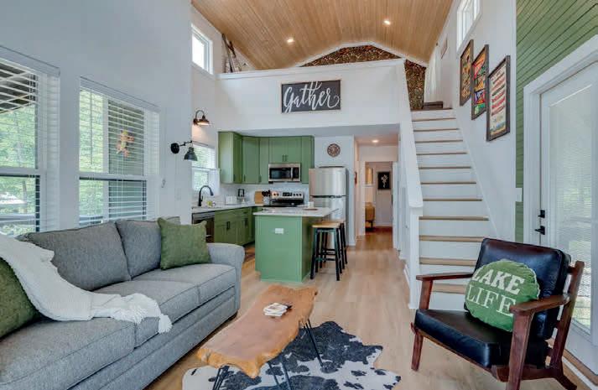
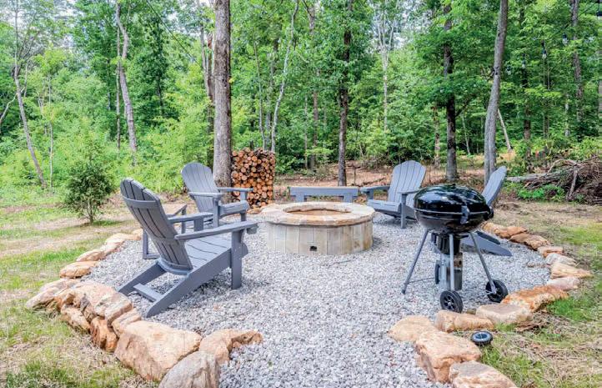

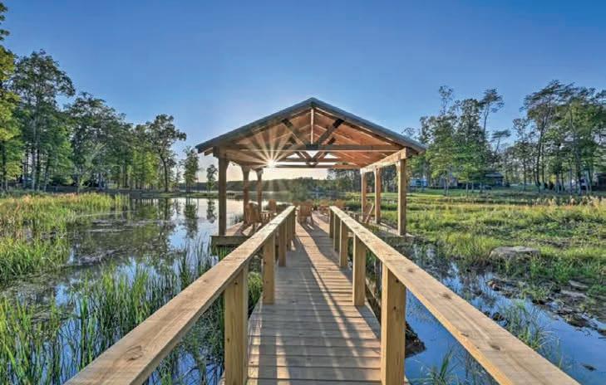
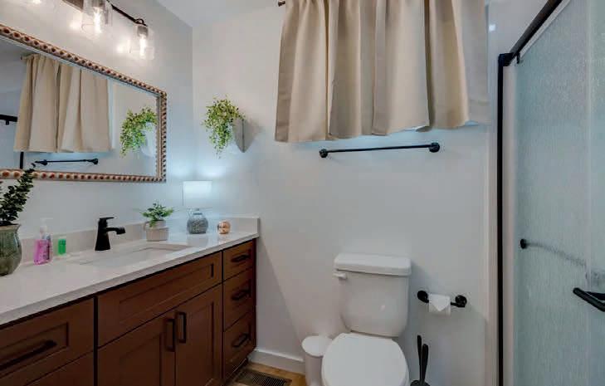
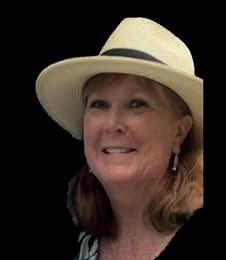

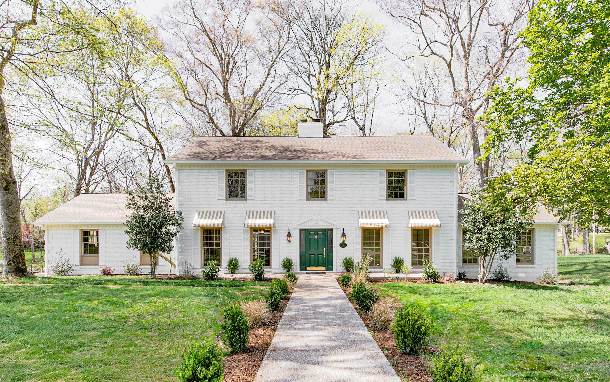
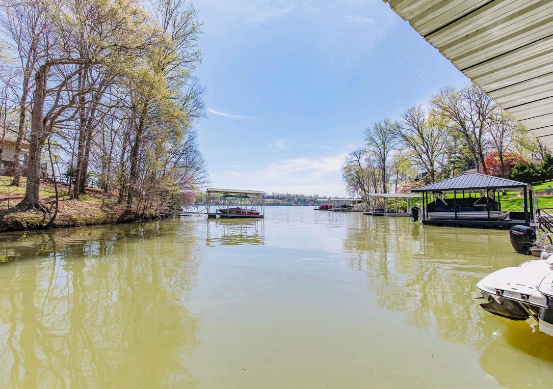
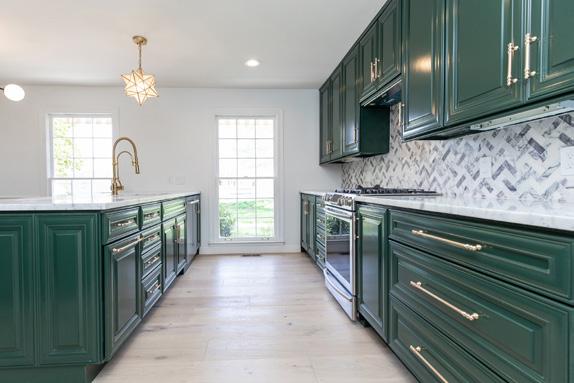

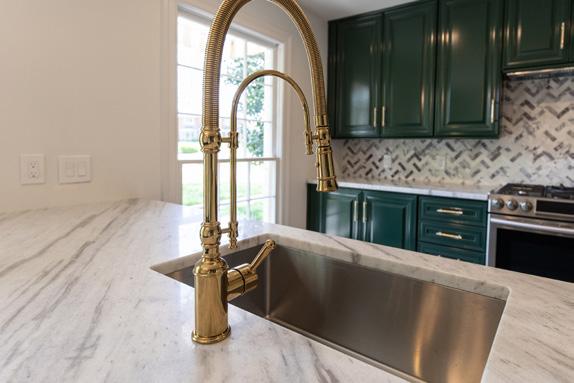
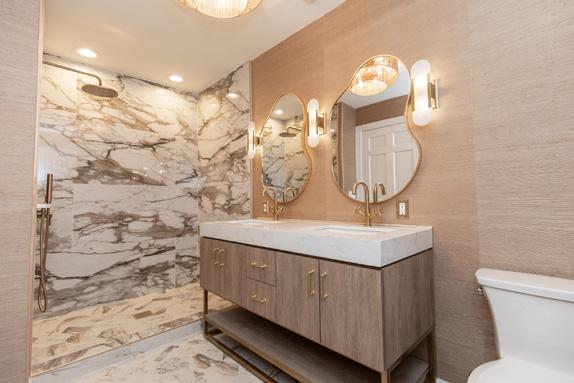


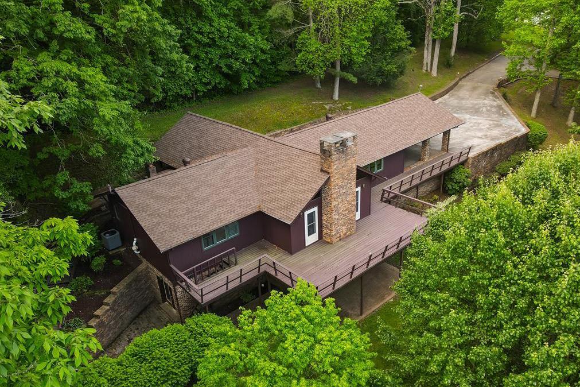
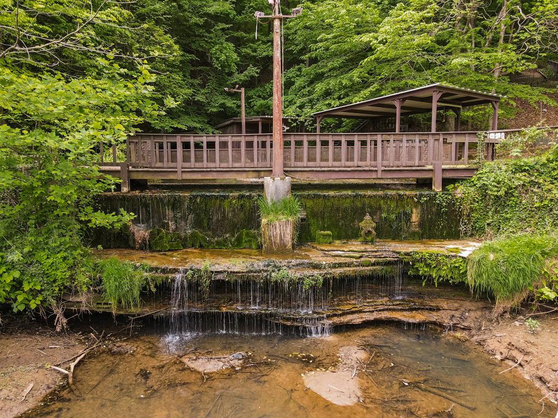
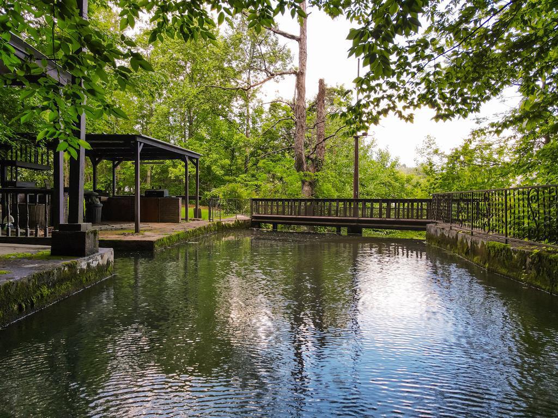
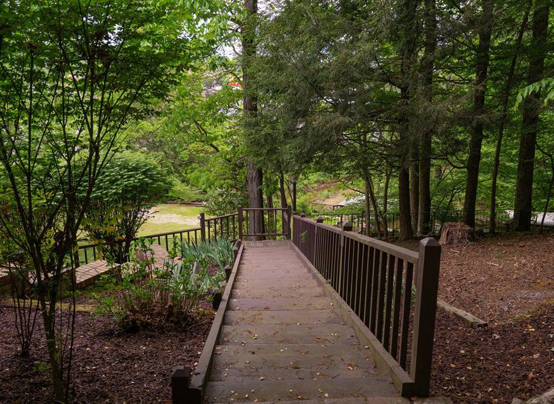
Discover the perfect blend of luxury and country charm in this exquisite 3 bedroom, 3 bathroom villa in the heart of Downtown Livingston. With a spacious upstairs level and an equally expansive downstairs, with full bathroom, living room and kitchen area offering over a total of 2,600 square feet this home invites you to enjoy breathtaking city views while being just a stone’s throw from Standing Stone National Park and Marina Dale Hollow Lake. Imagine entertaining at the outdoor kitchen by the waterfall & cave - a unique feature that elevates gatherings to memorable occasions. Ideal for those who appreciate both tranquility and accessibility, this villa offers walking distance access to local attractions while providing a serene retreat from urban hustle. Embrace a lifestyle where elegance meets rustic allure - your dream home awaits on Villa Drive.



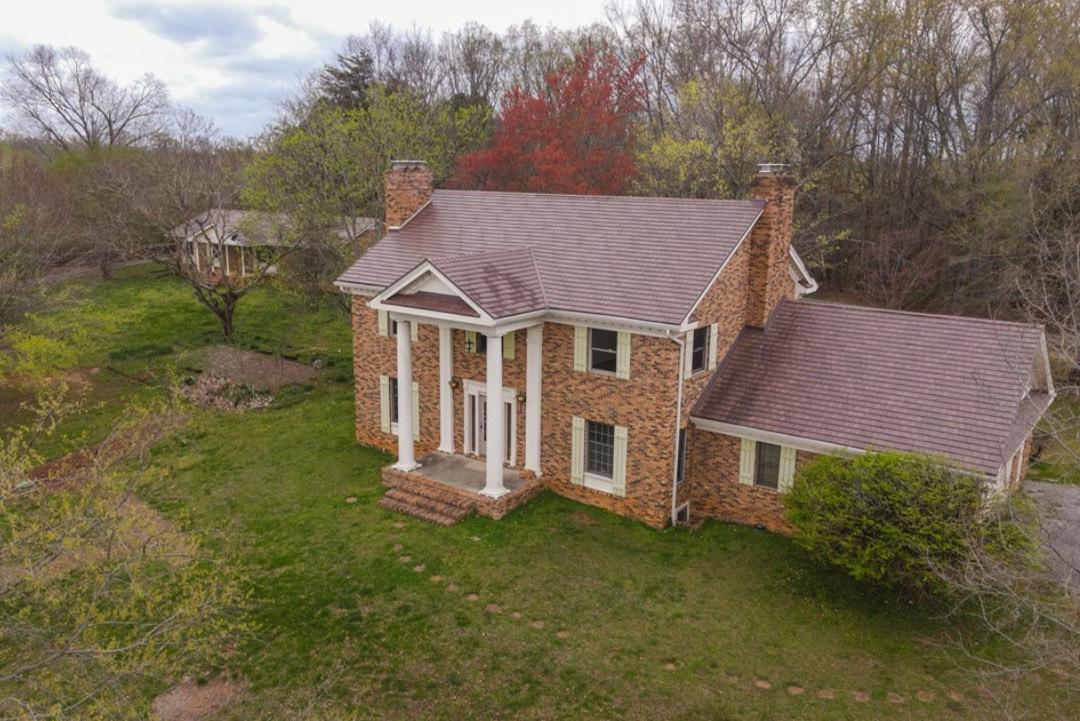
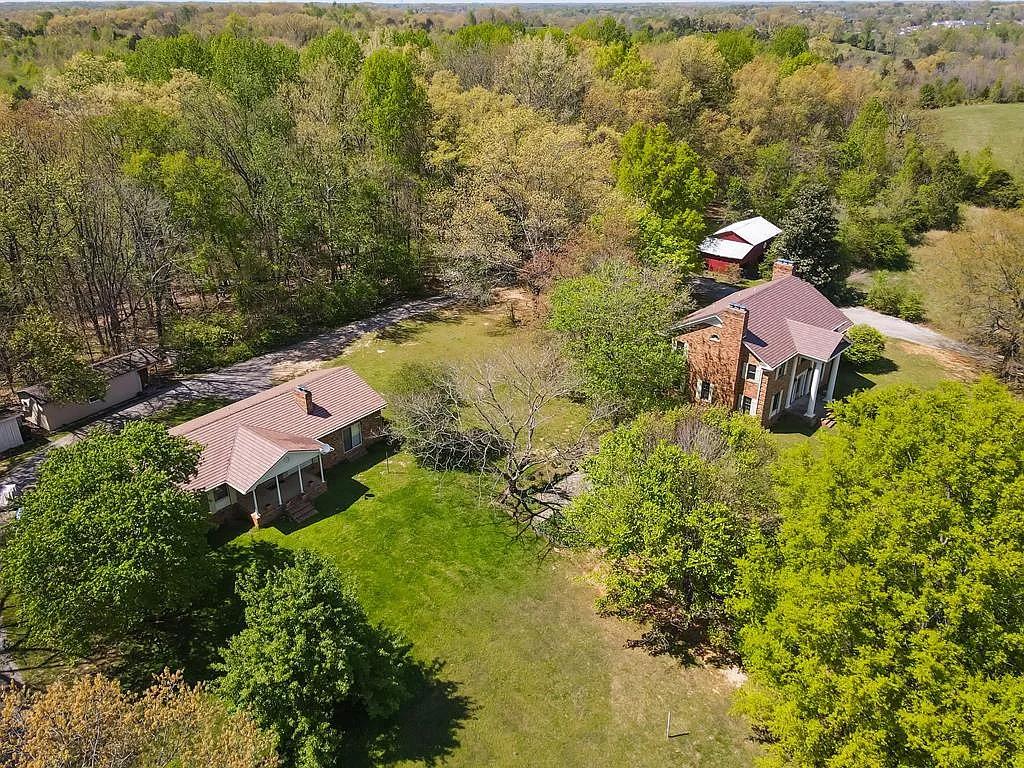
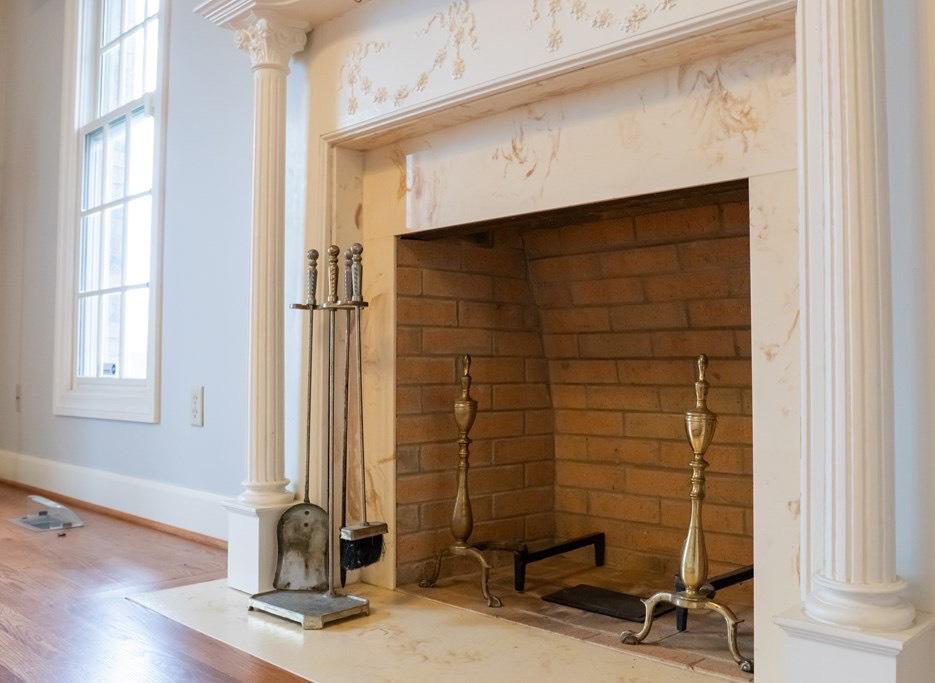
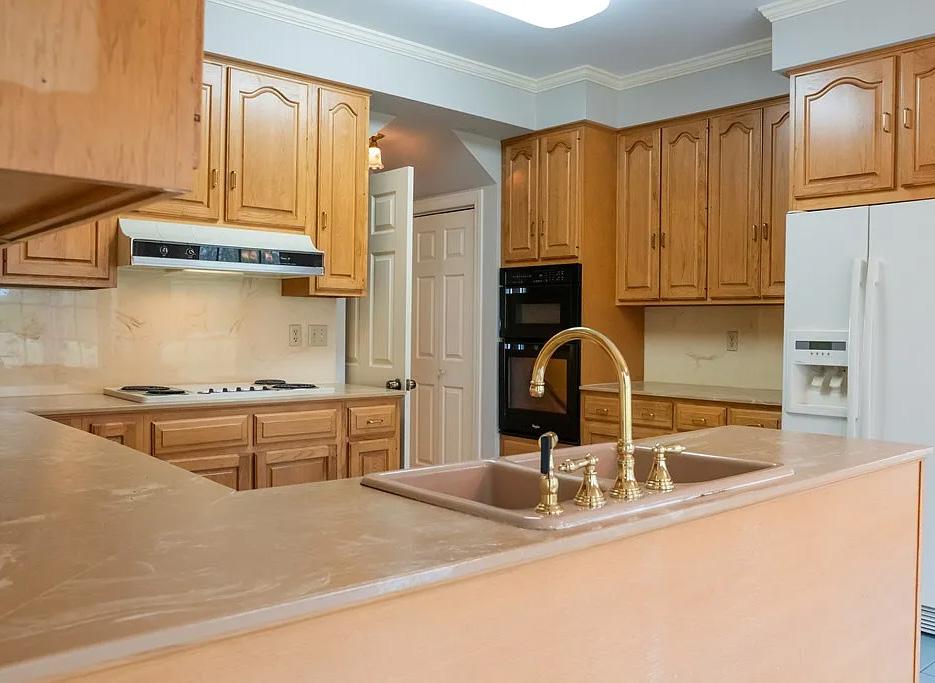
4
Remarkable estate in Cookeville, Tennessee featuring two exquisite brick homes on a sprawling unrestricte surveyed13-acre sanctuary. The primary residence boasts 4 bedrooms and 4.5 baths, offering an extra living quarters in the basement with kitchen and full bath with separate entry. Complemented by a second home offering an additional 3 bedrooms and 2 baths. Revel in the privacy provided by a fenced perimeter, private driveway, and serene surroundings with two ponds, lush trees, and an electrified barn. Inside, custom hardwood floors lead you through elegantly appointed spaces adorned with antique fireplaces, mantels, an exquisite staircase, crown molding throughout, tiled bathrooms, and a two-car attached garage. Just four miles from downtown yet worlds away in tranquility—this is your opportunity to own a piece of luxury living on expansive acreage. Embrace the lifestyle you’ve always dreamed of!






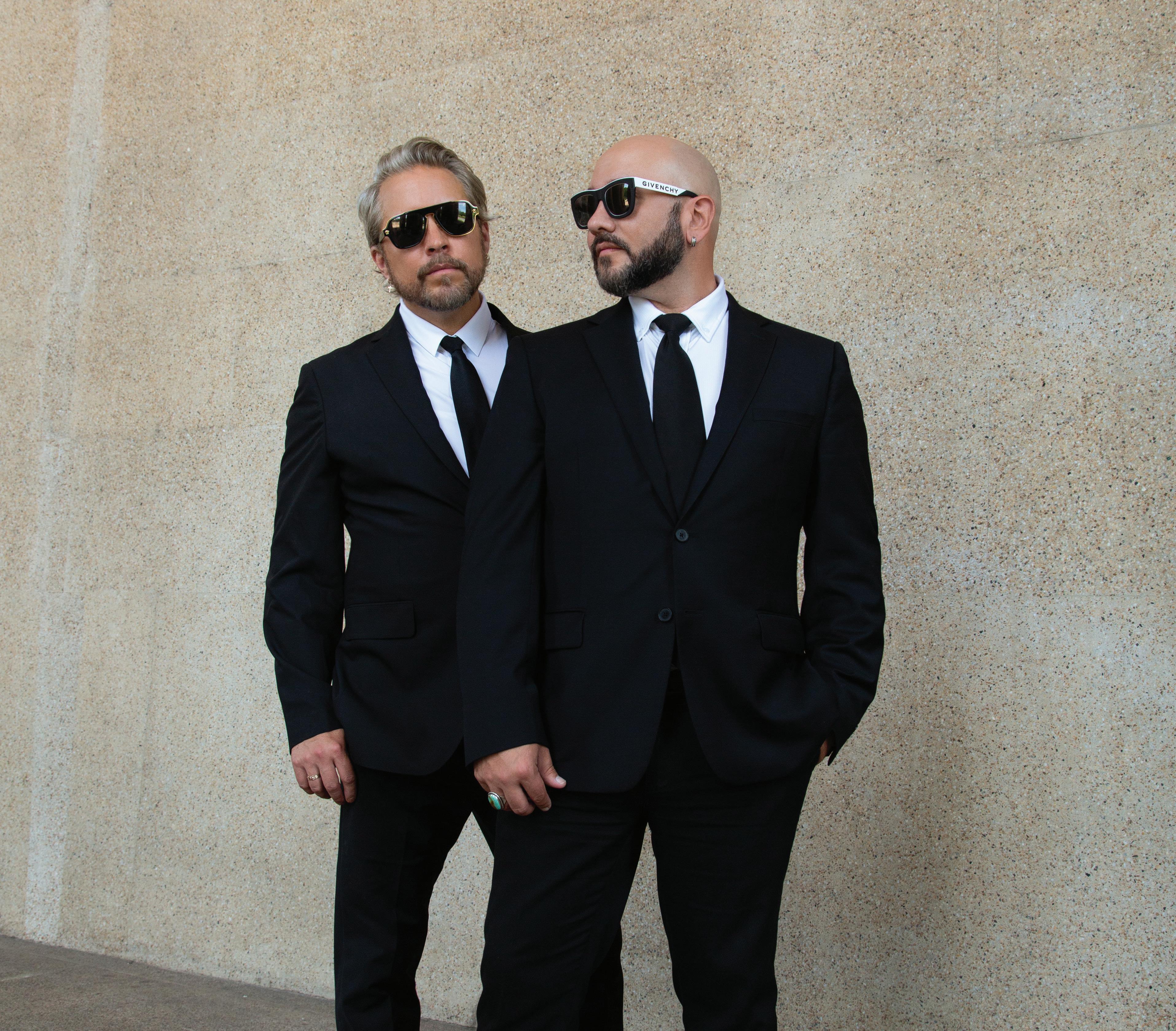



ESTATE WITH STUNNING VIEWS
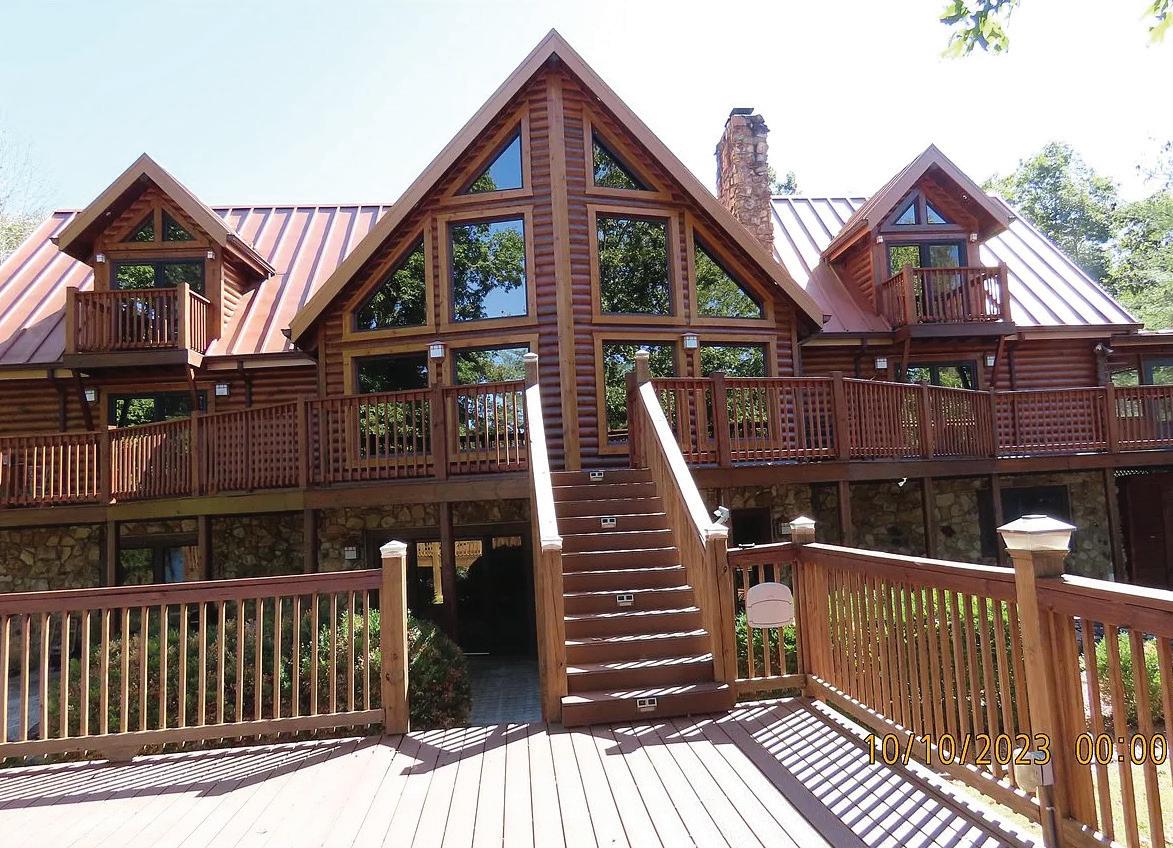
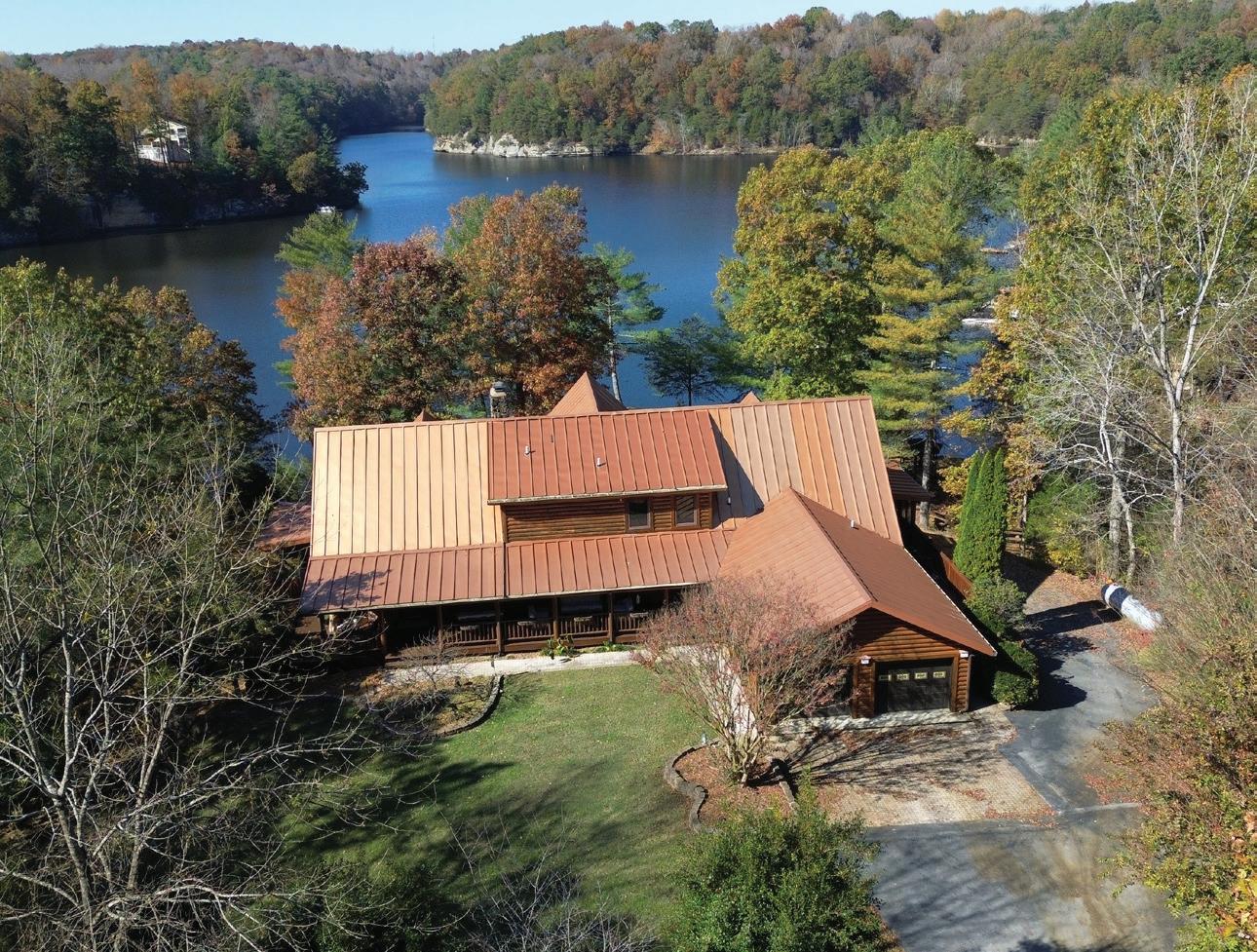
4 BEDS | 3.5 BATHS | 5,700 SQFT. $1,400,000
This custom built 5700 sq. ft. log home has 480 feet of waterfront with a total 4.60 acres with a boat dock. 1.5 hours from Nashville, TN. It has 4 bedrooms, 3.5 baths and 2 - two car attached garages. Call for all the details.
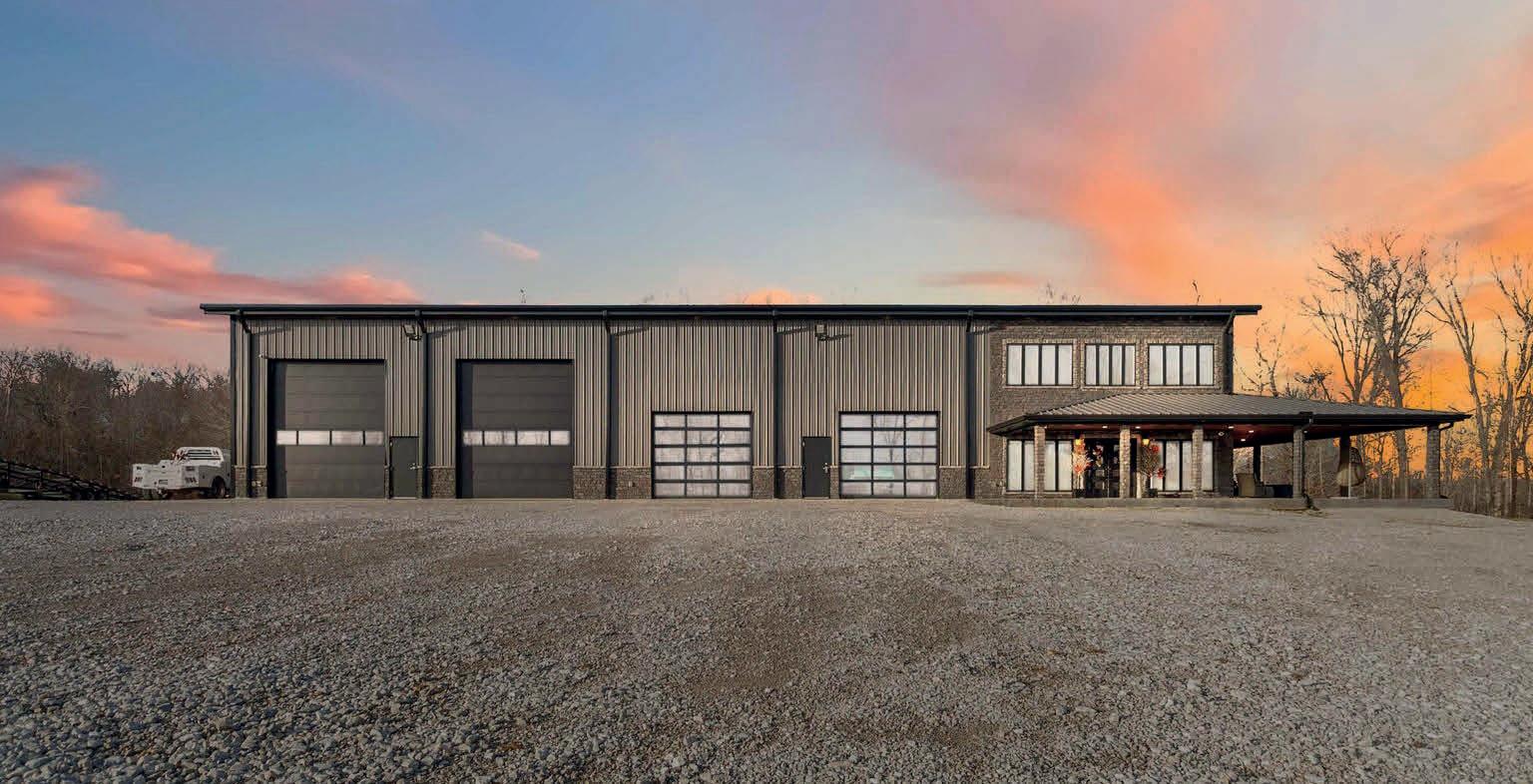
Modern Barndominium Retreat
4 BEDS | 4 BATHS | 3,800 SQ FT | $1,499,000

Escape to paradise, with this stunning barndominium on 5+ serene acres. Surrounded by a creek on one side & convenience to Lake Cumberland on the other. Built in 2020, this 4-bed, 3.5-bath home features 22-ft ceilings upon entry, imported marble floors throughout, a grand stone fireplace, dream kitchen with solid marble countertops, custom cabinetry, double oven, hideaway fridge, & induction cooktop. The app-controlled surround stereo system fills the home with your favorite music. Upstairs offers 9-ft ceilings & heated floors. The massive primary suite open to a 20x30 composite deck, spa-like bath with double rain-tree showers, double vanities, a soaking tub, plus a massive walk-in closet with additional washer and dryer. The 7,000 sq ft garage is a masterpiece of its own, perfect for cars, boats and other recreational vehicles with 11-garage door for easy access. It’s also insulated and heated with sealed concrete floors and custom shelving. Convenient golf cart access to Lee’s Ford Marina offers a perfect day on the lake. This property is designed for those who appreciate luxury, functionality, lots of wildlife in a tranquil setting. Additional lots available for purchase. 196 KNOLL LANE, NANCY, KY 42544
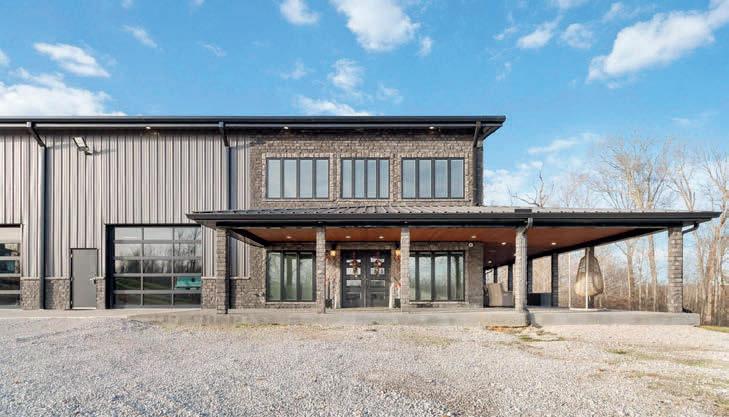
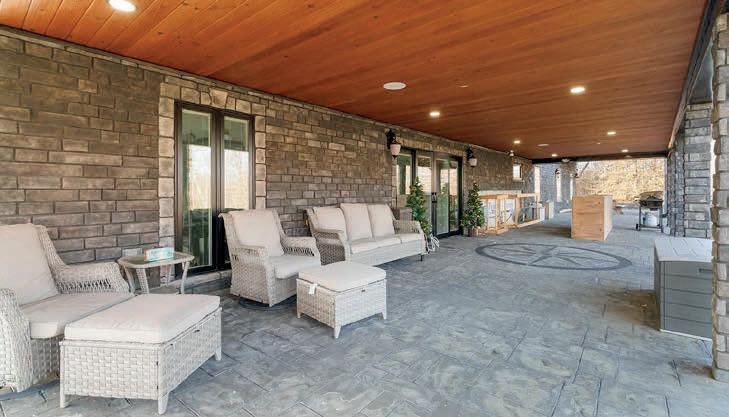
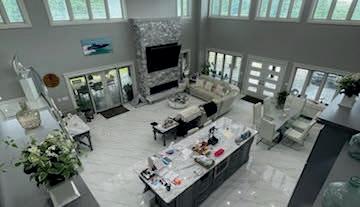
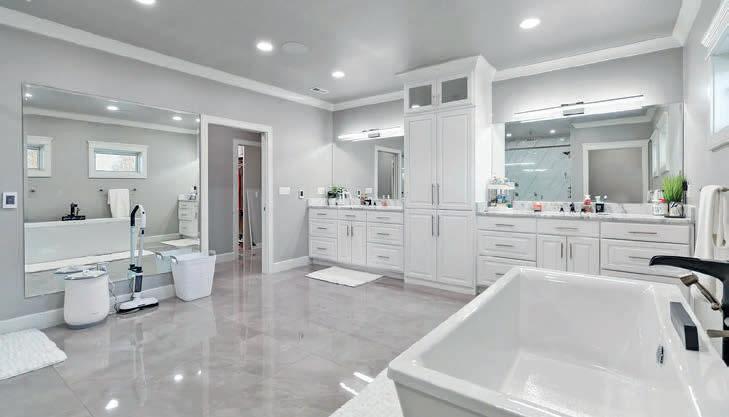
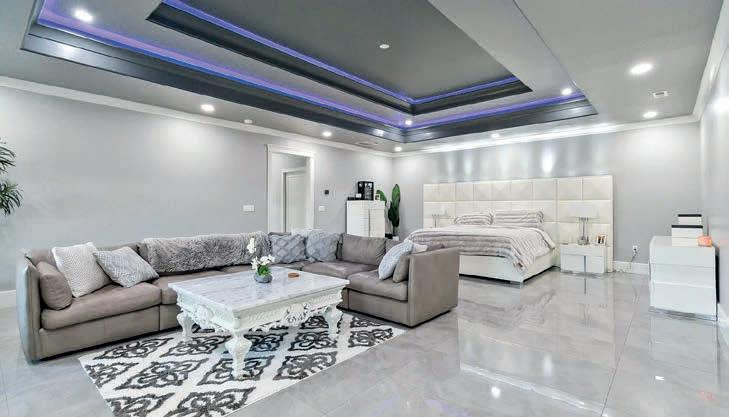
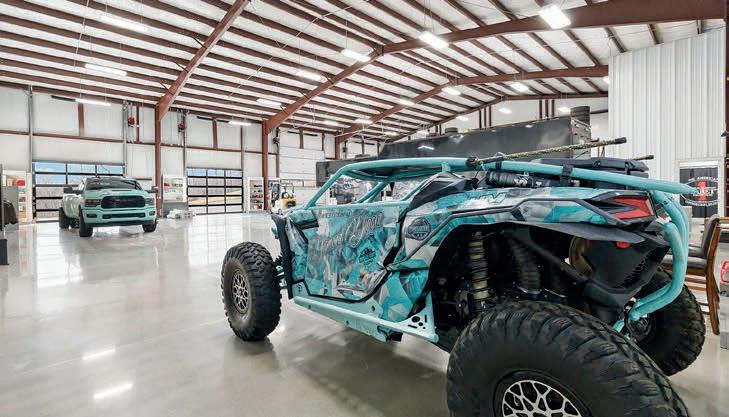
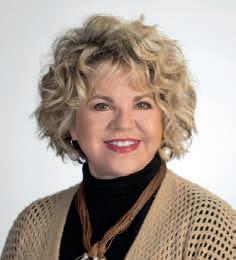
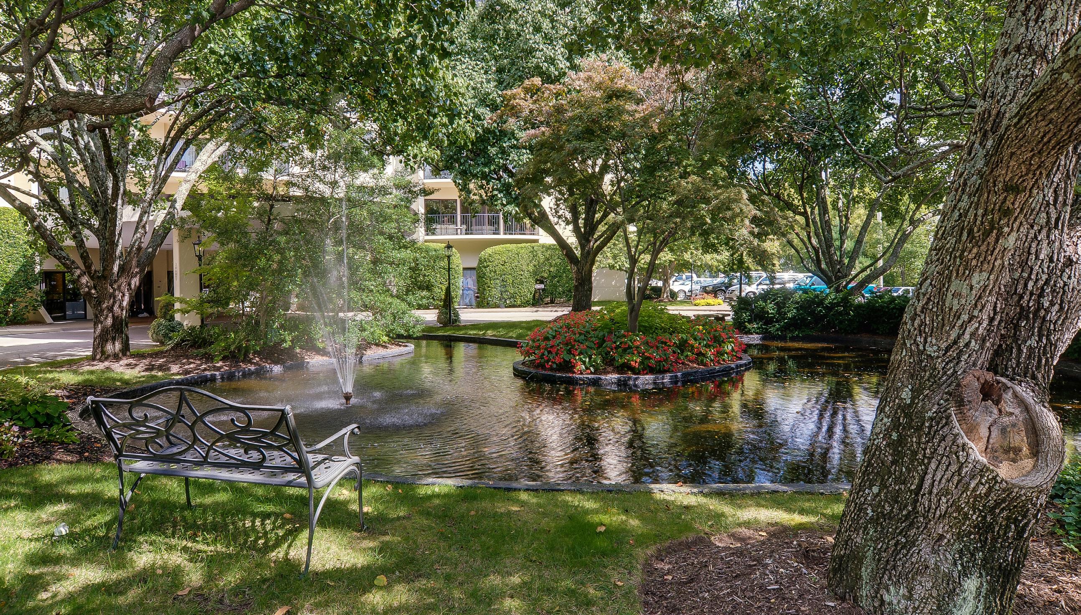
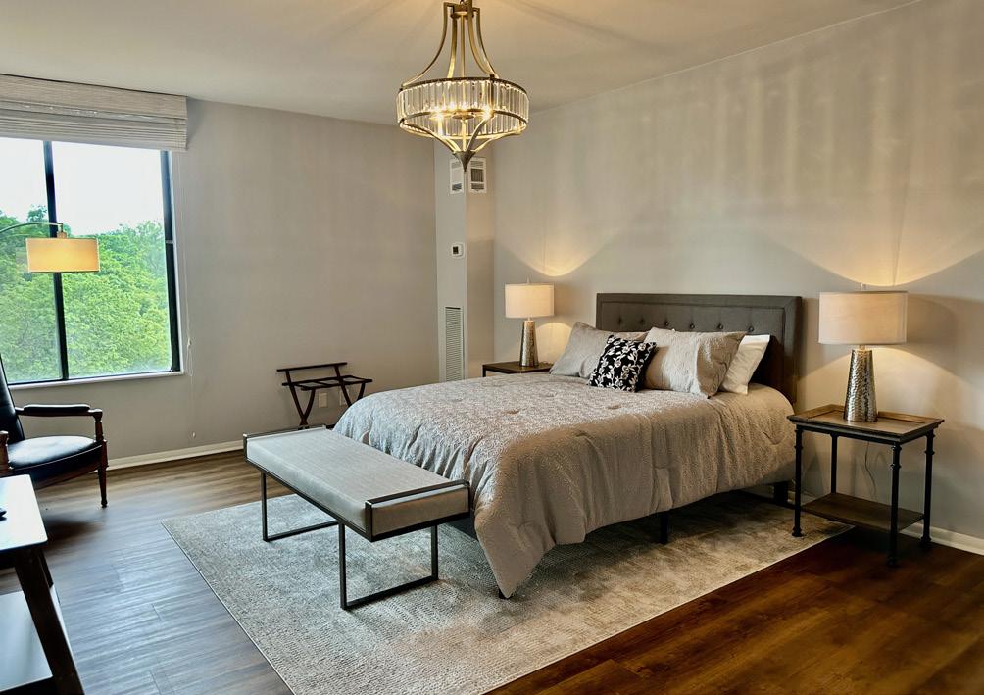
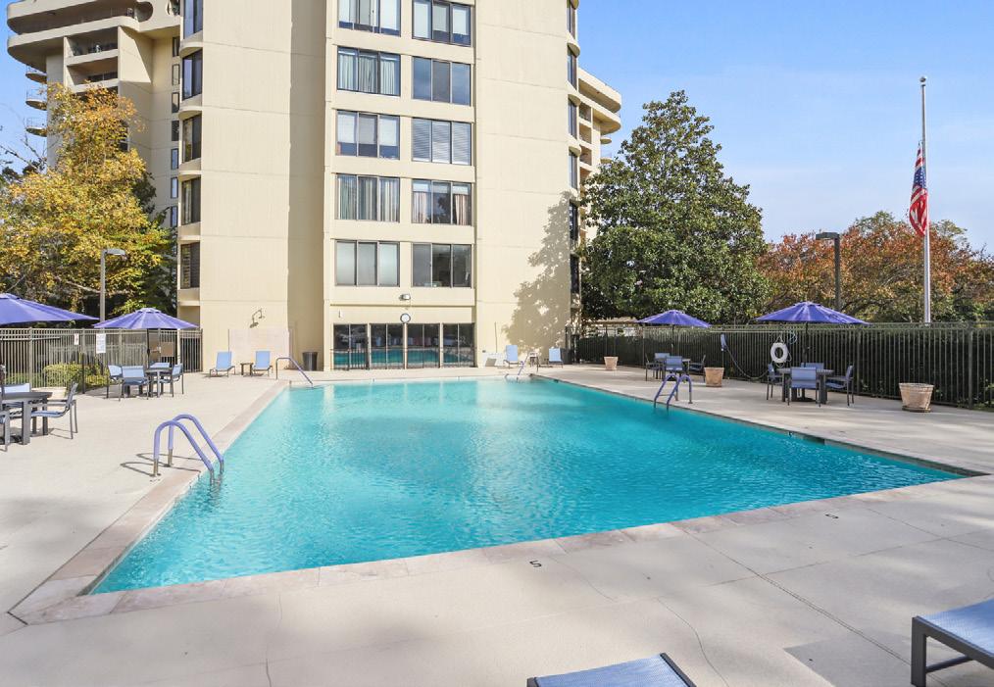



c.615.330.9779 o. 615.463.3333
jackiekarr@gmail.com
jackiekarr.remax.com
As a resident of Wessex Towers for over 15 years, I hear of units often before they hit the market, offering unique insight and making me your ideal first call for buying or selling in this exclusive community.
This beautifully renovated west-facing condo offers stunning sunset and nature views, with a spacious terrace and large sliding doors revealing the twinkling lights just west of downtown. With open, airy rooms and a kitchen that delivers modern style and everyday convenience, this beautifully appointed unit is move-in ready.
Experience effortless, all-inclusive living at its finest at Wessex Towers. Your HOA dues cover all utilities—heat, air conditioning, water, cable, and highspeed internet—so you can say goodbye to surprise utility bills and enjoy one simple monthly payment. Skip gym membership fees and keep wellness top of mind with Wessex’s private, state-of-the-art fitness center, open around the clock for residents. Enjoy added peace of mind with a 24/7 concierge and a newly upgraded security system.
Only nine miles from the city center and with easy access to I-40, convenience is at your doorstep. From tennis courts to the sparkling pool, more than 30 features are covered by the HOA, creating a lifestyle of comfort, elegance, and worry-free living.
Scan the QR code to learn more! 6666 BROOKMONT

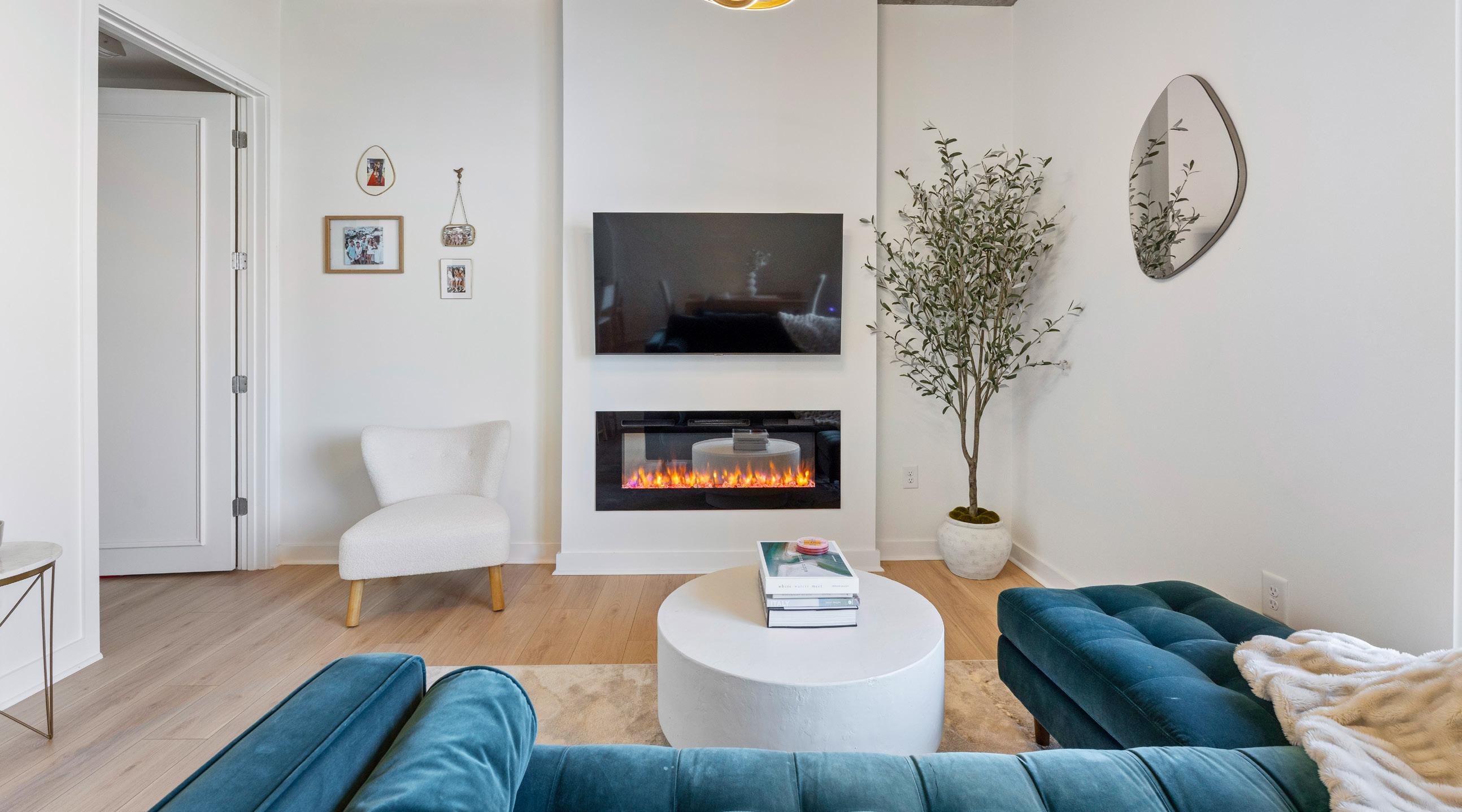
1510 DEMONBREUN STREET #807 NASHVILLE, TN 37203
STUNNING MODERN CONDO
1 Beds | 1 Baths | 785 sqft | $499,500 Premium Location and Luxury Renovation! Enjoy the best of Nashville living with this completely renovated 1-bedroom, 1-bathroom condo in the Rhythm at Music Row. Just steps from the Gulch and Midtown, you’ll have walkable access to dozens of top-tier restaurants, bars, and shops—plus Whole Foods and Turnip Truck are just around the corner. Commuters will love the quick and easy access to I-40 and I-65. This fully renovated, move-in-ready condo features a spacious layout and luxury finishes throughout. Highlights include: Custom kitchen with white cabinetry, quartz countertops, Frigidaire stainless steel appliances (including slidein range), stainless steel vent hood, a beverage area with wine fridge, upgraded lighting package and electric fireplace. Samsung stacked washer & dryer included. Enjoy top-tier amenities in the building, including a fully equipped fitness center, pool, hot tub, 24-hour security, and concierge service. This condo is a must-see!
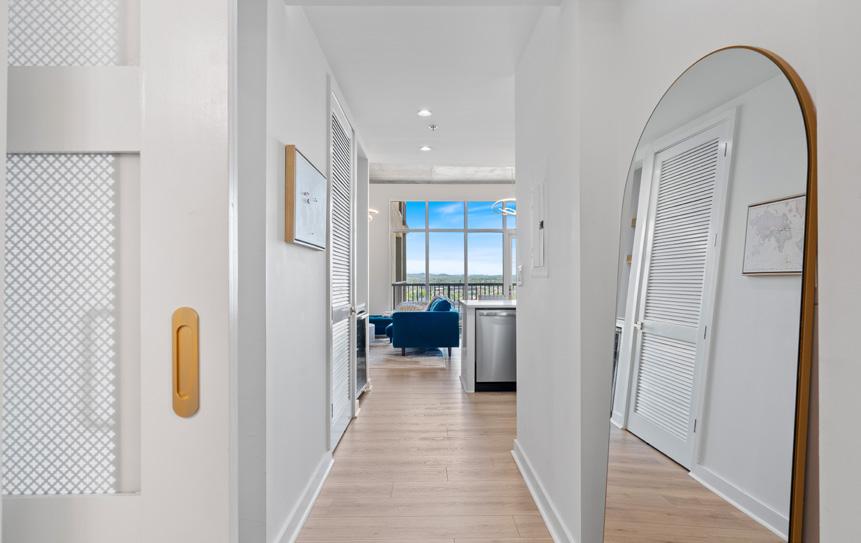
615.473.2034
reneemorgan111@gmail.com reliantrealty.com
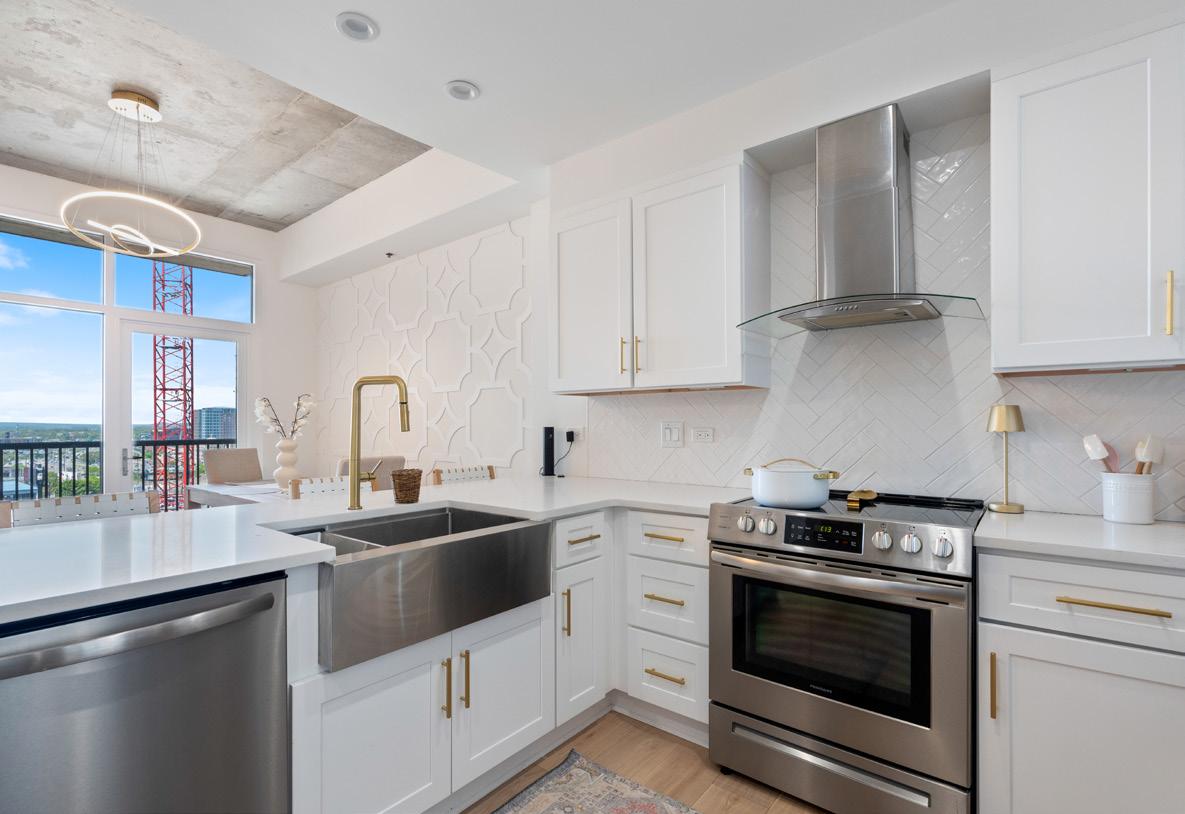
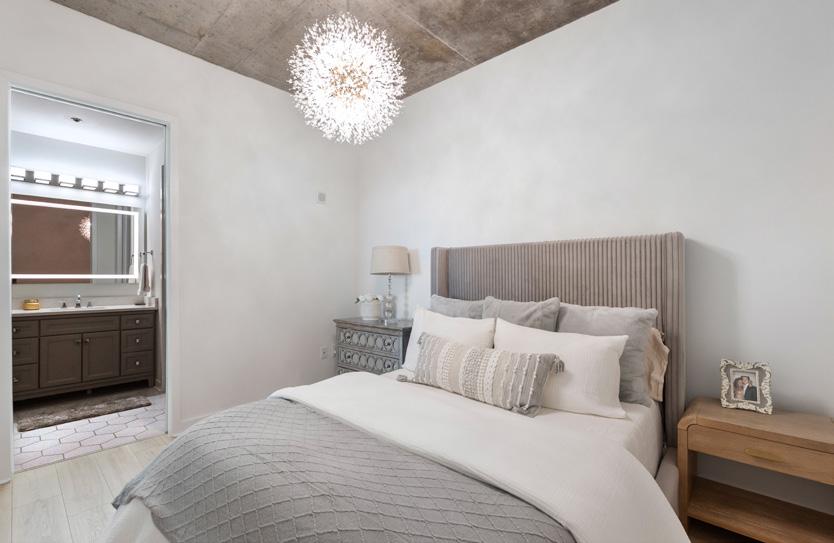
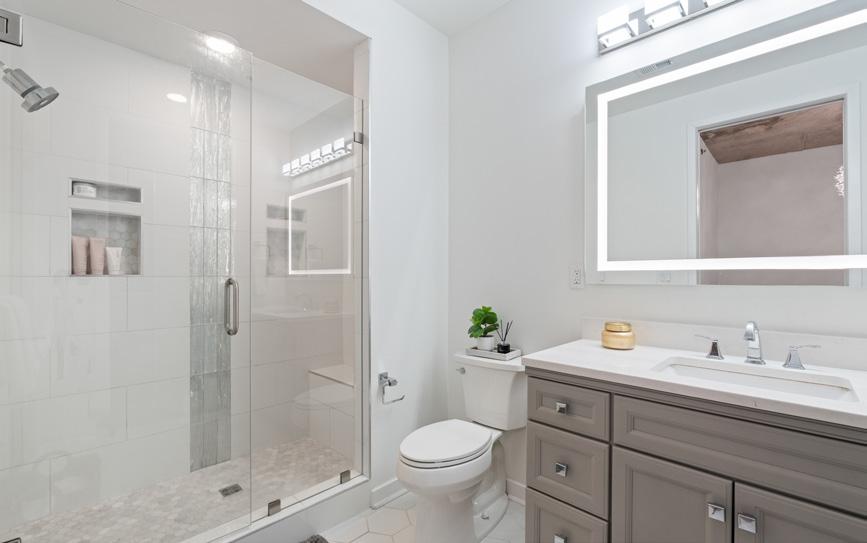

Charming Small Towns of Tennessee and Kentucky: Hidden Gems Worth Discovering
The rolling hills and verdant landscapes of Tennessee and Kentucky harbor some of America’s most enchanting small towns. These communities present compelling opportunities for those seeking authentic small-town living with refined amenities and strong investment potential.
1.Midway, Kentucky
Nestled in the heart of Kentucky’s legendary Bluegrass Region, Midway epitomizes equestrian elegance with its tree-lined streets and meticulously preserved 19th-century architecture. The town’s defining characteristic lies in its proximity to world-renowned Thoroughbred farms, creating an atmosphere where pastoral beauty meets sophisticated country living. Historic limestone buildings house boutique shops and acclaimed restaurants, while the restored railroad depot serves as a charming centerpiece for the compact downtown district.
Midway’s real estate market reflects its desirable location between Lexington and Frankfort, with properties ranging from restored Victorian residences to contemporary equestrian estates. The market remains stable due to the area’s agricultural preservation efforts and proximity to major employment centers.
2.Winchester, Kentucky
Winchester combines Appalachian foothills beauty with wellpreserved late 19th-century commercial architecture, creating a distinctive aesthetic that balances rugged natural landscapes with refined historic districts. The town’s courthouse square anchors a collection of over 100 historic structures that earned downtown Winchester placement on the National Register of Historic Places in 1982. Winchester’s proximity to Red River Gorge Geological Area and Daniel Boone National Forest makes it a gateway for outdoor enthusiasts, while the historic downtown district features locallyowned restaurants, craft breweries, and specialty shops.
The real estate landscape offers exceptional value compared to central Kentucky markets, with historic homes and new construction available at attractive price points. Properties benefit from the town’s designation as a Kentucky Main Street community, ensuring continued investment in downtown revitalization and historic preservation initiatives.
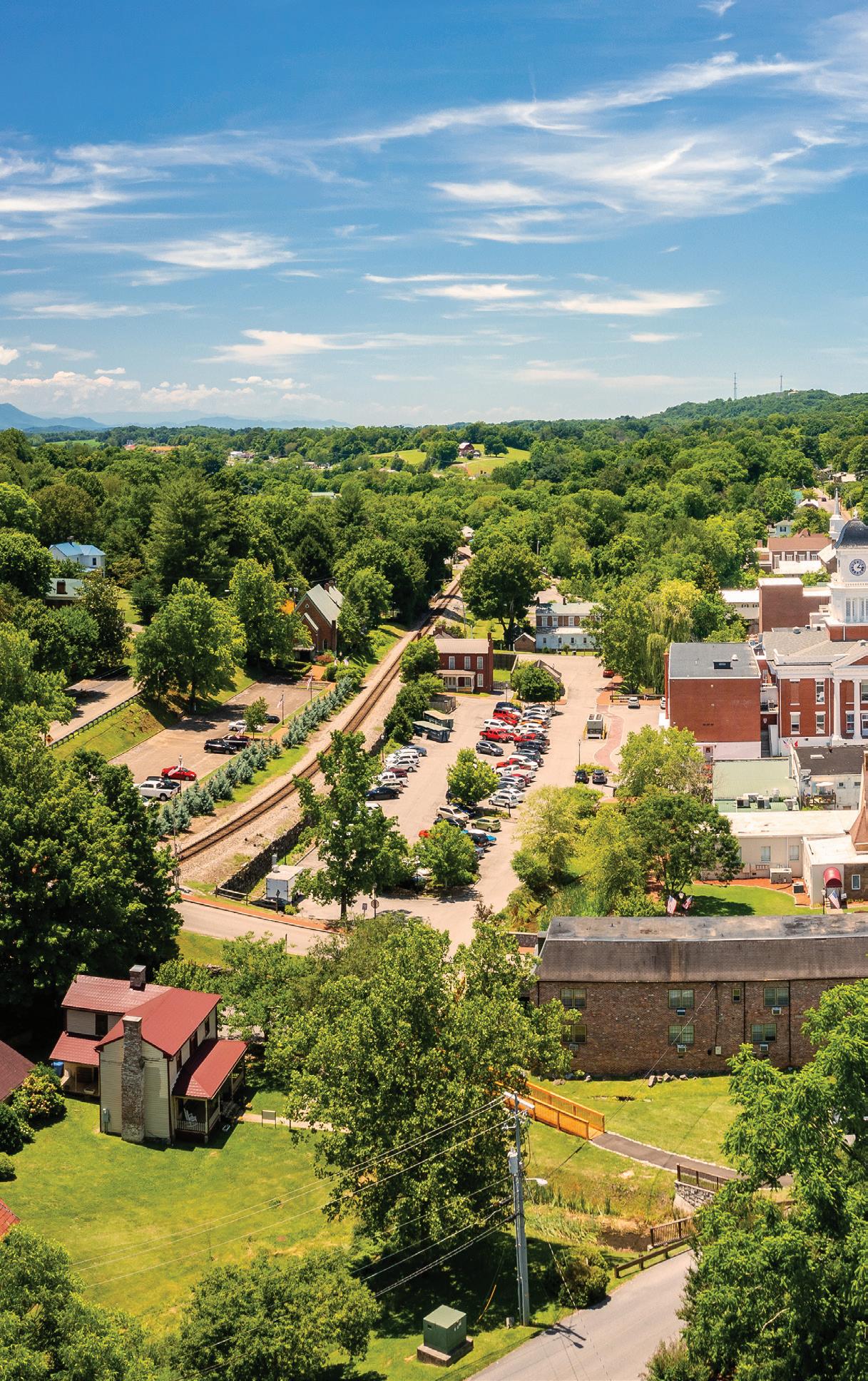
3.Franklin, Tennessee
Franklin represents the pinnacle of Tennessee small-town sophistication, with its preserved Civil War battlefield and charming downtown area. The town’s aesthetic centers on its historic Main Street, where 19th-century commercial buildings house upscale boutiques, galleries, and restaurants. Franklin’s proximity to Nashville, combined with its own thriving music scene, creates an environment that attracts creative professionals and affluent retirees.
The real estate market ranks among Tennessee’s most robust, with historic homes in the downtown area commanding substantial premiums and new luxury developments expanding throughout the surrounding countryside. Properties benefit from excellent schools, low crime rates, and strong appreciation potential driven by Nashville’s continued growth and Franklin’s own economic development initiatives.
4.Cookeville, Tennessee
Positioned on Tennessee’s scenic Highland Rim, Cookeville combines small-town accessibility with university town sophistication, creating an appealing environment for both families and retirees. The town’s aesthetic reflects its dual identity, with a revitalized downtown featuring local businesses alongside Tennessee Tech University’s
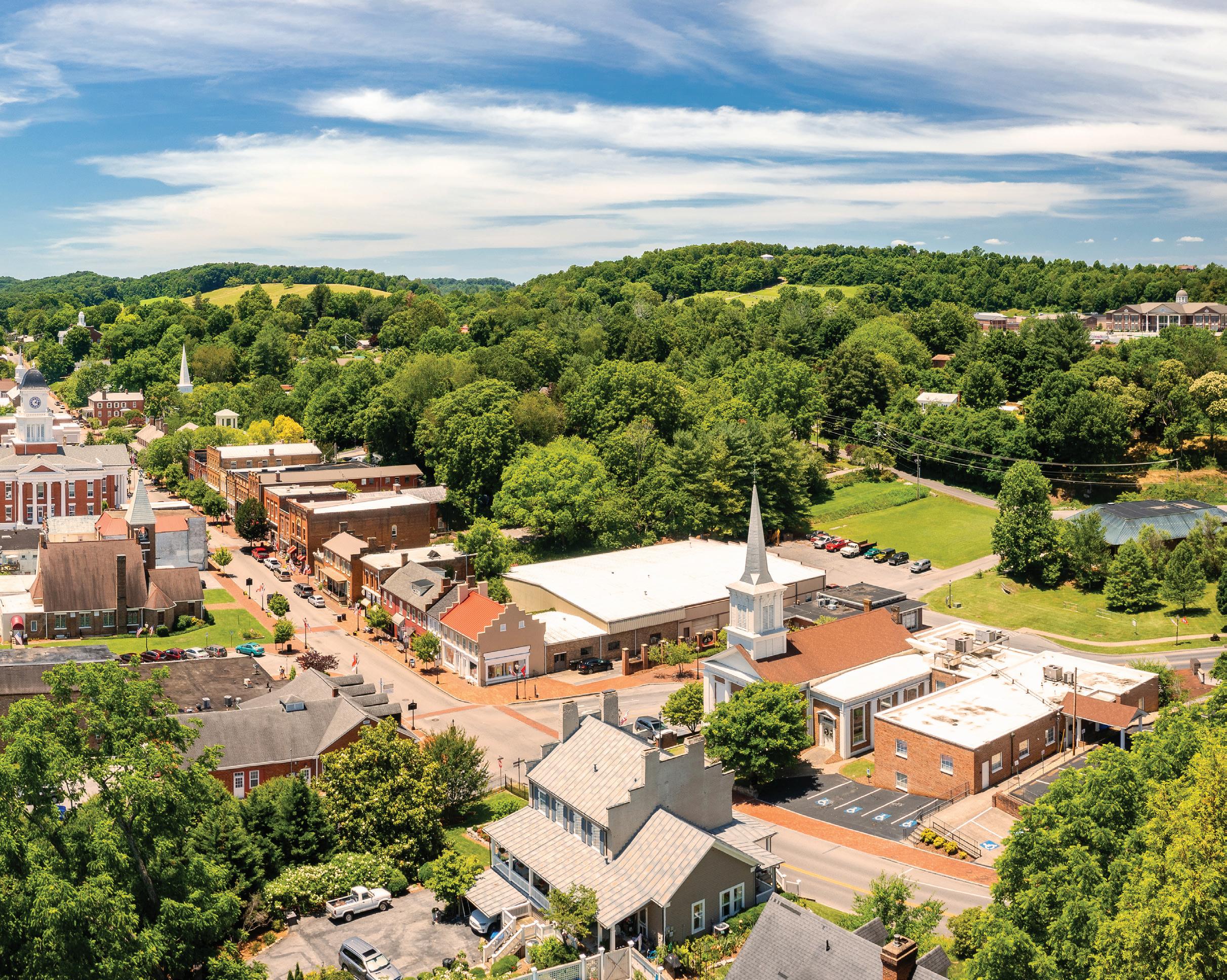
modern campus facilities. Rolling hills and abundant green spaces provide a picturesque backdrop for both historic neighborhoods and contemporary developments. The town’s recreational opportunities center on nearby state parks and lakes, offering boating, hiking, and fishing within minutes of downtown.
Cookeville’s real estate market benefits from steady demand driven by the university presence and the town’s strategic location along Interstate 40. Housing options range from affordable starter homes to executive properties, with particularly strong demand for homes near Burgess Falls State Park and Center Hill Lake.
5. Columbia, Tennessee
In Columbia, numerous mansion-lined streets create a sophisticated atmosphere. The town’s aesthetic emphasizes preservation and restoration, with careful attention to maintaining the integrity of its 19th-century built environment while accommodating modern amenities and businesses.
The real estate market features exceptional historic properties alongside well-planned new developments, with prices remaining attractive compared to Nashville-area markets despite the town’s proximity to the capital. Columbia’s designation as a Tennessee Main Street community ensures continued investment in downtown revitalization and historic preservation.
6. Cleveland, Tennessee
Nestled in the foothills of the Appalachian Mountains along the Hiwassee River, Cleveland presents a compelling blend of natural beauty and small-town sophistication. The town’s aesthetic is defined by its dramatic mountain backdrop and well-maintained downtown district, where early 20th-century commercial buildings create an inviting streetscape. Cleveland’s proximity to the Cherokee National Forest and numerous recreational lakes gives it a distinctive outdoor-oriented character that appeals to active retirees and young families alike.
The real estate market benefits from Cleveland’s strategic location between Chattanooga and Knoxville, offering reasonable prices for both historic homes in established neighborhoods and new constructions in planned communities. Properties near the Hiwassee River and those with mountain views command premium prices, while the overall market remains stable due to steady population growth and economic diversification.
Meet RL & Anna Lauren Hesson: A Real Estate Team Rooted
in Service, Strategy, and Family
In the heart of Middle Tennessee, real estate is more than a transaction—it’s a relationship. And few embody that more personally than RL and Anna Lauren Hesson, a dynamic husband-and-wife team proudly operating within Ten Oaks Real Estate, one of the region’s fastest-growing brokerages.
RL, co-owner of Ten Oaks, brings a sharp analytical mind and over a decade of experience as a top-producing broker and mortgage expert. Anna Lauren complements that with a heart for people, southern charm, and a passion for helping families find the perfect place to call home.
Together, they offer a unique blend of strategy and care, business and heart. Clients love their warm yet confident approach—and trust their combined insight to navigate the fast-moving Tennessee real estate market.
“We’re not just agents,” RL says. “We’re advocates. We treat every transaction like it’s our own family’s.”
When they’re not negotiating deals or walking homes with clients, you’ll find them raising their two boys in Franklin, TN, staying active in their community, and building a real estate business grounded in excellence, ethics, and real connection.
LOOKING TO BUY, SELL, OR INVEST IN MIDDLE TENNESSEE?
You won’t find a better team than the Hessons.


RL & ANNA LAUREN HESSON
TEN OAKS REAL ESTATE
www.tenoaksre.com

Hesson Loans: A Mortgage Experience
Built on Trust, Speed, and Service
In today’s fast-paced real estate market, having the right lender can make all the difference. RL Hesson, founder of Hesson Loans, is a trusted mortgage broker known for delivering smart, fast, and client-first financing solutions for buyers across Tennessee, Florida, and Mississippi.
With a background in analytics, executive leadership, and real estate investing, RL brings a unique blend of strategic thinking and hands-on experience to every loan he touches. As an independent mortgage broker, he isn’t tied to any one bank or lender—which means his sole focus is finding the right loan for you.
Clients appreciate his transparency, speed, and commitment to making the lending process as smooth as possible. Whether you’re buying your first home, upgrading, or investing, RL brings clarity and confidence to every step.
“I treat every loan like it’s my own family’s,” he says. “People need more than a lender—they need someone who will advocate for them.”
When he’s not helping clients secure financing, RL runs Ten Oaks Real Estate, spends time with his wife and two sons in Franklin, TN, and builds businesses rooted in service and trust.
LOOKING FOR A LENDER WHO WORKS FOR YOU—NOT THE BANKS?
Start with Hesson Loans.

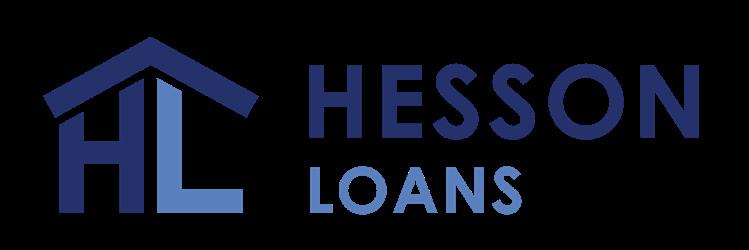
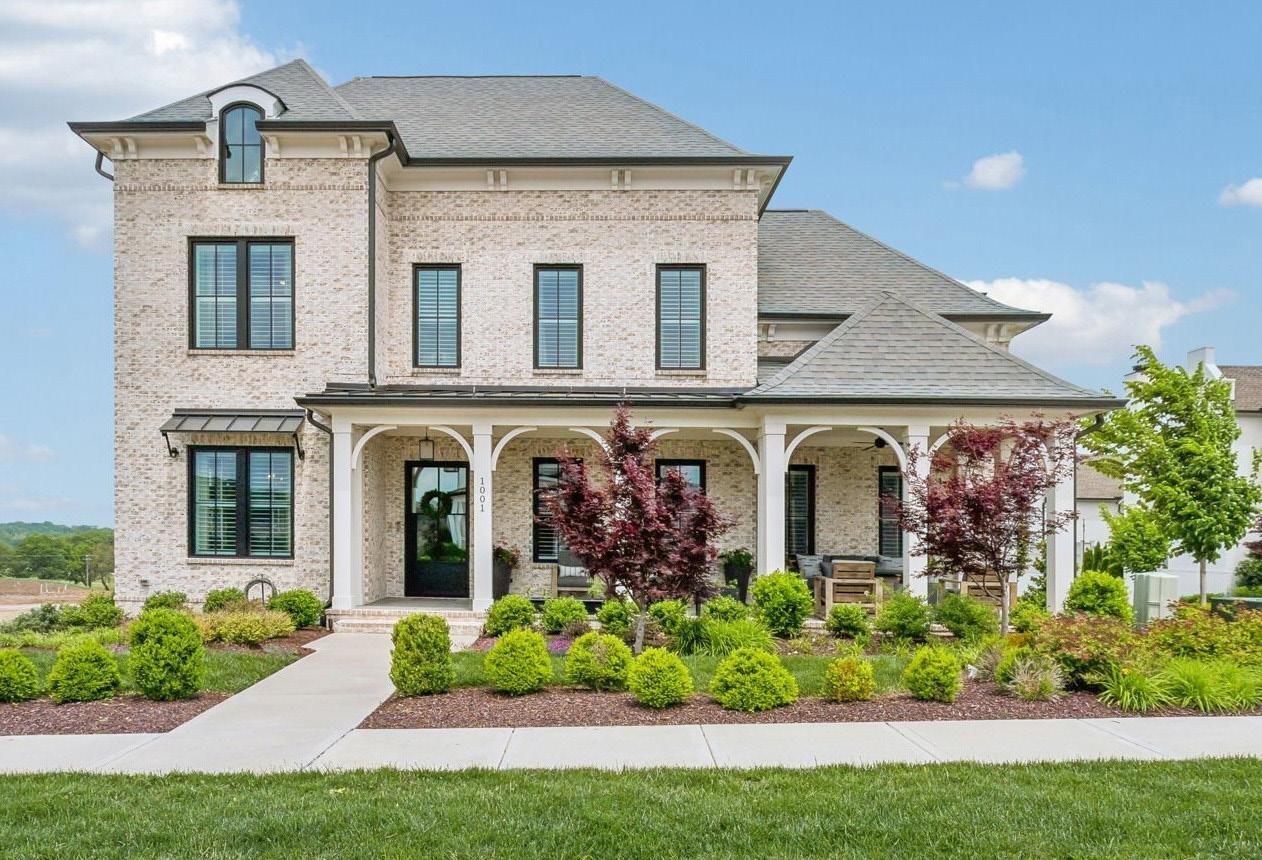
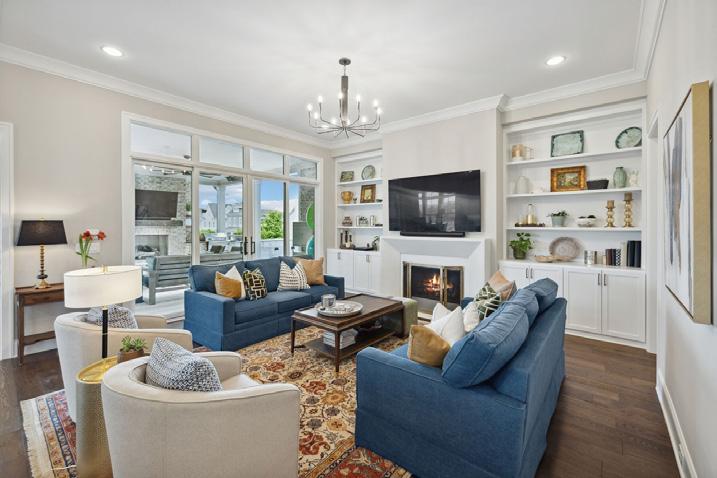
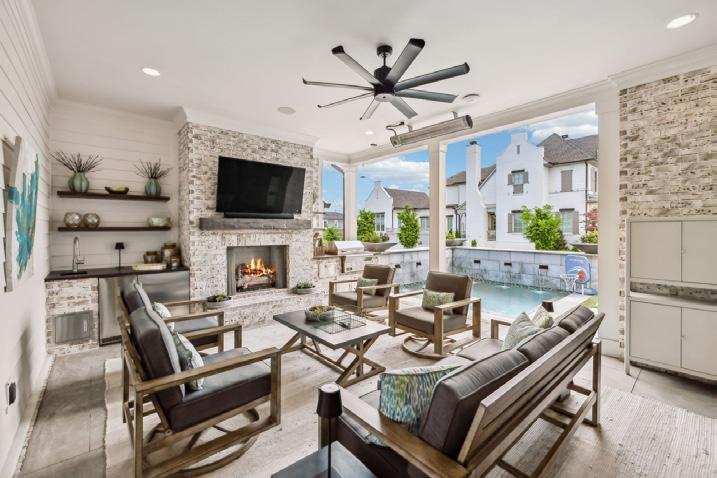
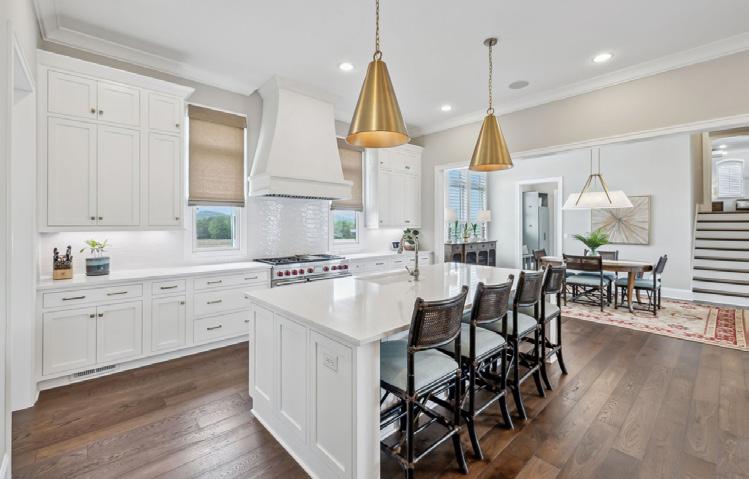
Welcome to 1001 Jasper Ave—an exceptional luxury home in the heart of Franklin’s sought-after Westhaven community. Built by award-winning Legend Homes, this elegant 6-bedroom, 6 full and 2 half-bath estate blends timeless craftsmanship with modern amenities. Enjoy resort-style living with a private pool by Rondo Pools, a spacious covered patio, and a 3-car garage with epoxy flooring. The pool heats quickly for year-round enjoyment. Inside, a thoughtfully designed floor plan features a stunning chef’s kitchen with a separate prep kitchen, open-concept living, formal dining, and a main-level primary suite with a spa-like bath and expansive closet. Each bedroom includes a private full bath, with convenient half baths on both levels with a tankless water heater for instant hot water showers. The home boasts an impressive amount of storage, built-in cabinetry, custom shutters and shades throughout, exterior accent lighting, paneled appliances, a gourmet Wolf range, and an outdoor wet bar with appliances—perfect for entertaining. Home is also equipped with an underground invisible pet fence. Upstairs offers generously sized bedrooms, a large bonus room, and two separate attic spaces for even more storage. Every detail reflects quality and sophistication—from custom millwork to designer lighting and finishes throughout. Perfectly positioned adjacent to Sunset Park, you’ll enjoy panoramic views of Westhaven’s most breathtaking sunsets right from your front porch. Just steps from walking trails, top-rated schools, and the vibrant Westhaven Town Center—this is more than a home, it’s a lifestyle. Preferred Lender buyers incentive of up to 10k towards closing costs.

CO-OWNER & PRESIDENT


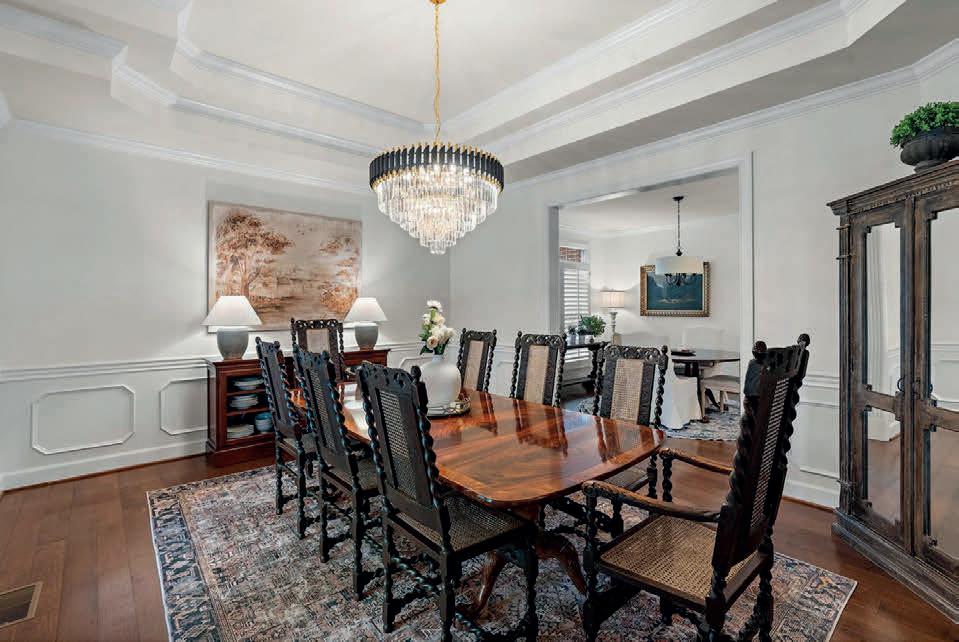
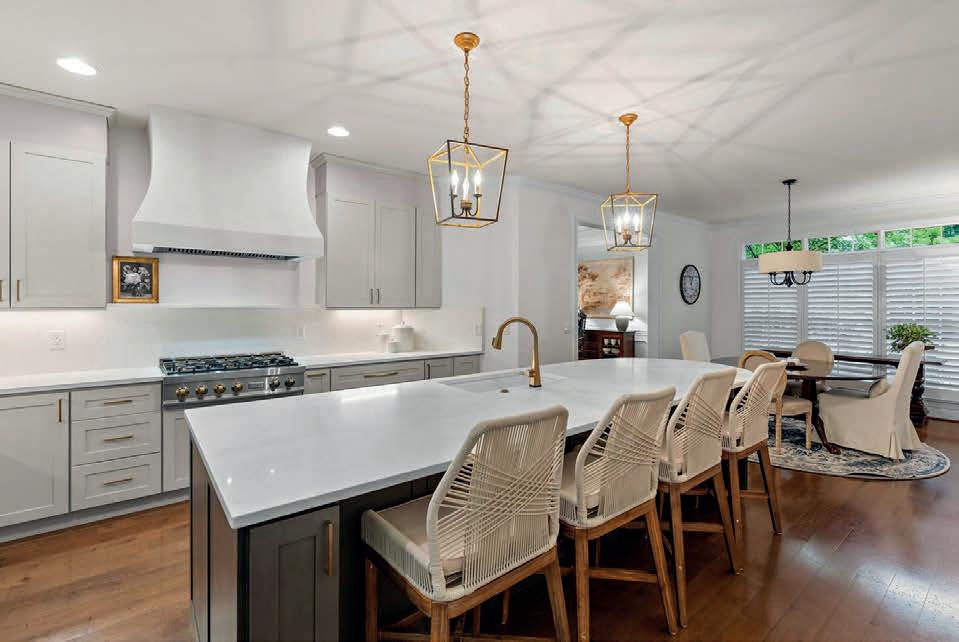
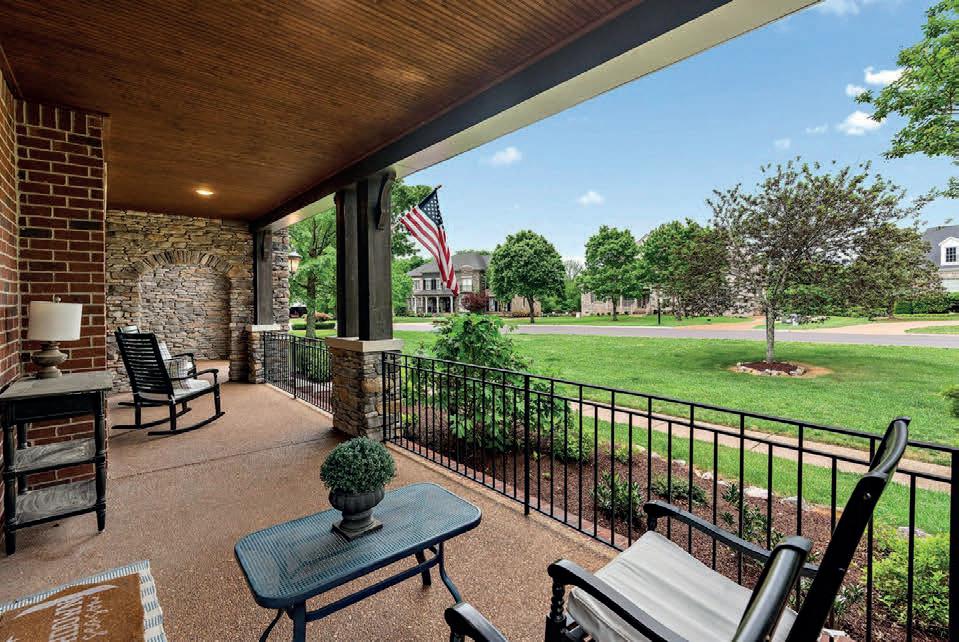
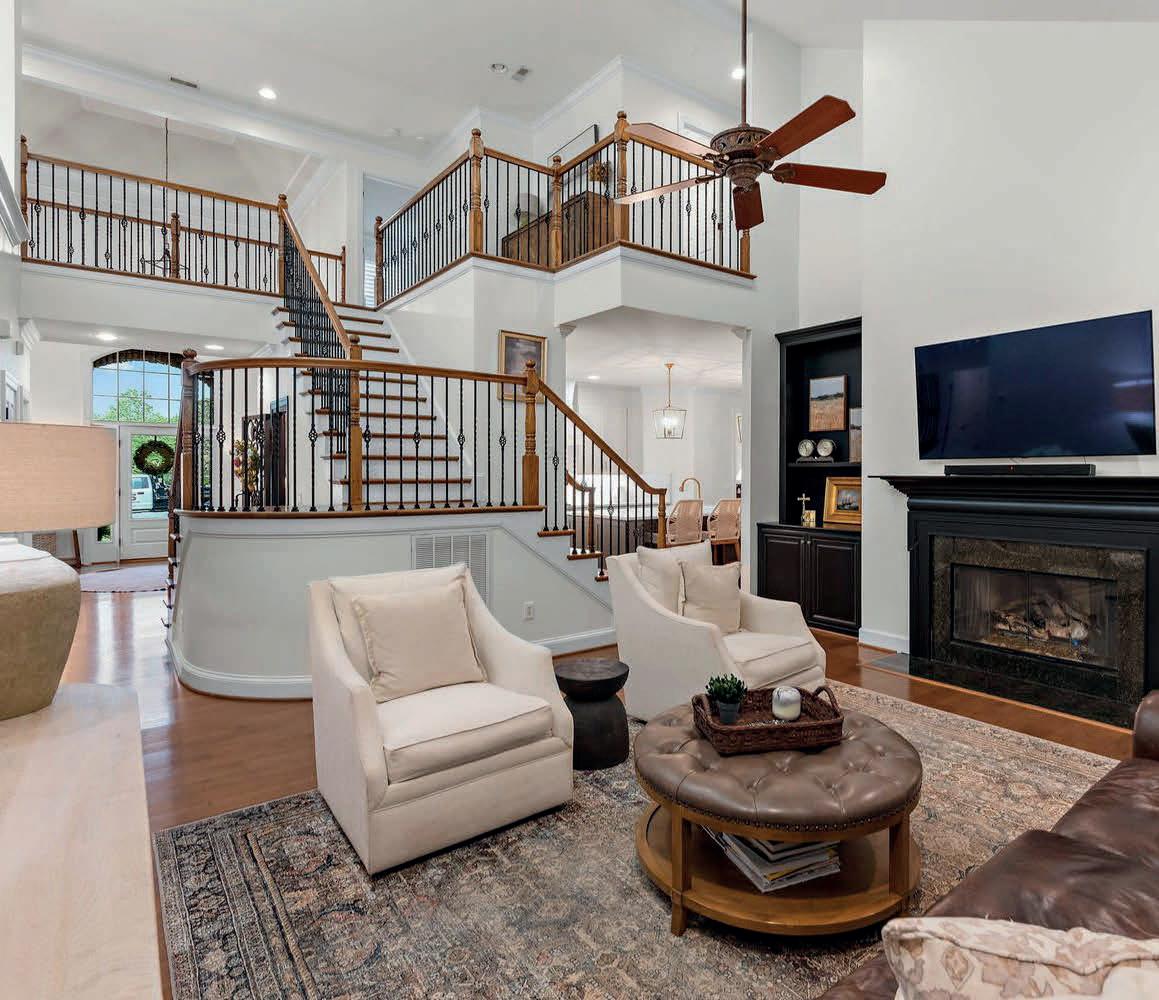
298 GILLETTE DRIVE FRANKLIN, TN 37069
4 BEDS | 6 BATHS | 4,554 SQ FT | $1,750,000
Located in the highly sought-after River Landing subdivision of Franklin, TN, this stunning home is a true gem! With an array of luxurious features and modern upgrades, it offers the perfect blend of comfort and elegance. The heart of the home boasts a beautifully updated kitchen equipped with top-of-the-line ZLine appliances, brand new cabinets, an elongated island, and exquisite quartzite countertops. The newly renovated primary bathroom is absolutely stunning and includes a spacious closet and washer/dryer hook ups. Enjoy the expansive covered front and back porches, perfect for entertaining or relaxing. Hardwood floors run throughout the 1st floor and second floor den. Enjoy the wine room and 3 gas fireplaces! The professionally landscaped yard is maintained with a 17-zone irrigation system, ensuring lush greenery yearround. The property includes a spacious 3-car garage, offering ample storage and parking space. Additionally, a registered tornado shelter provides added security and peace of mind. For a comprehensive list of additional features and upgrades, please refer to the separate document provided. This home is truly a mustsee for anyone looking to settle in the vibrant and picturesque community of Franklin, TN.

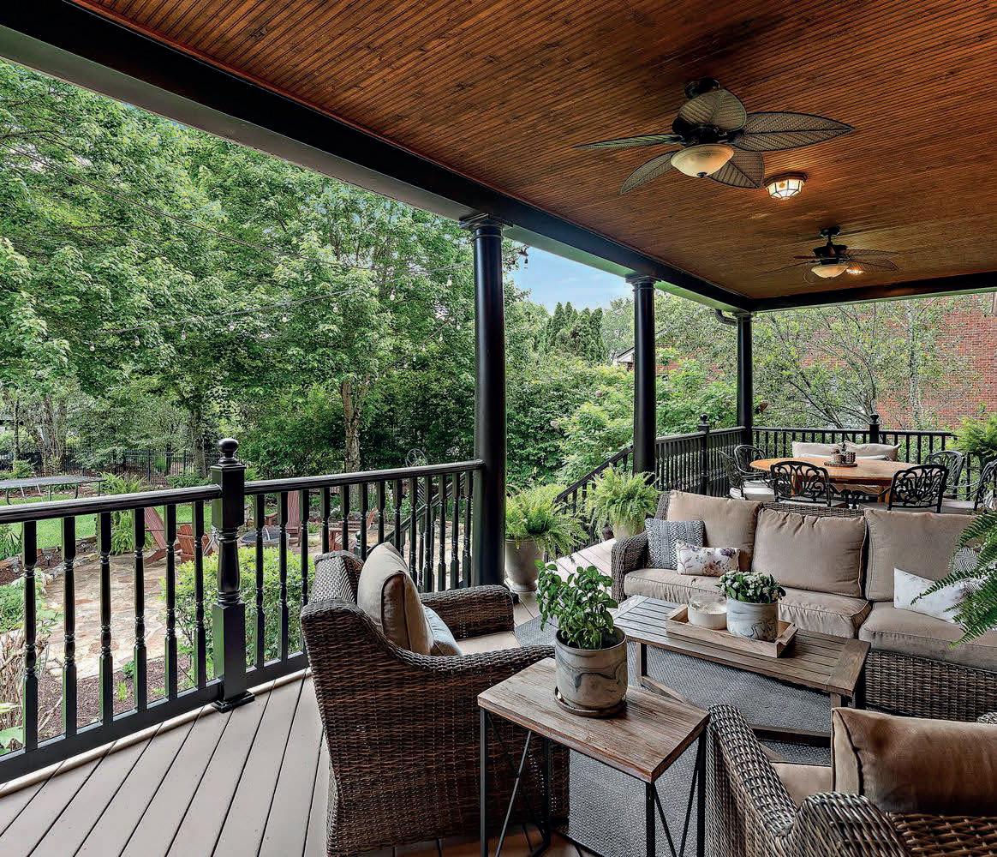
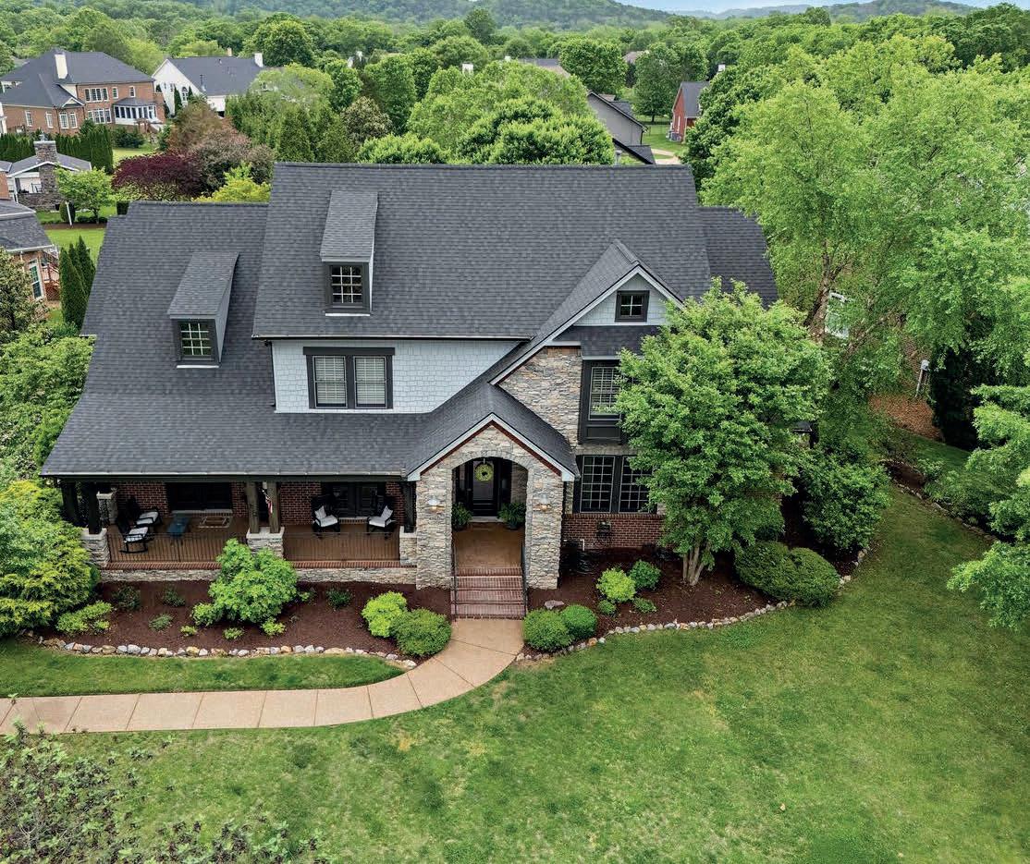
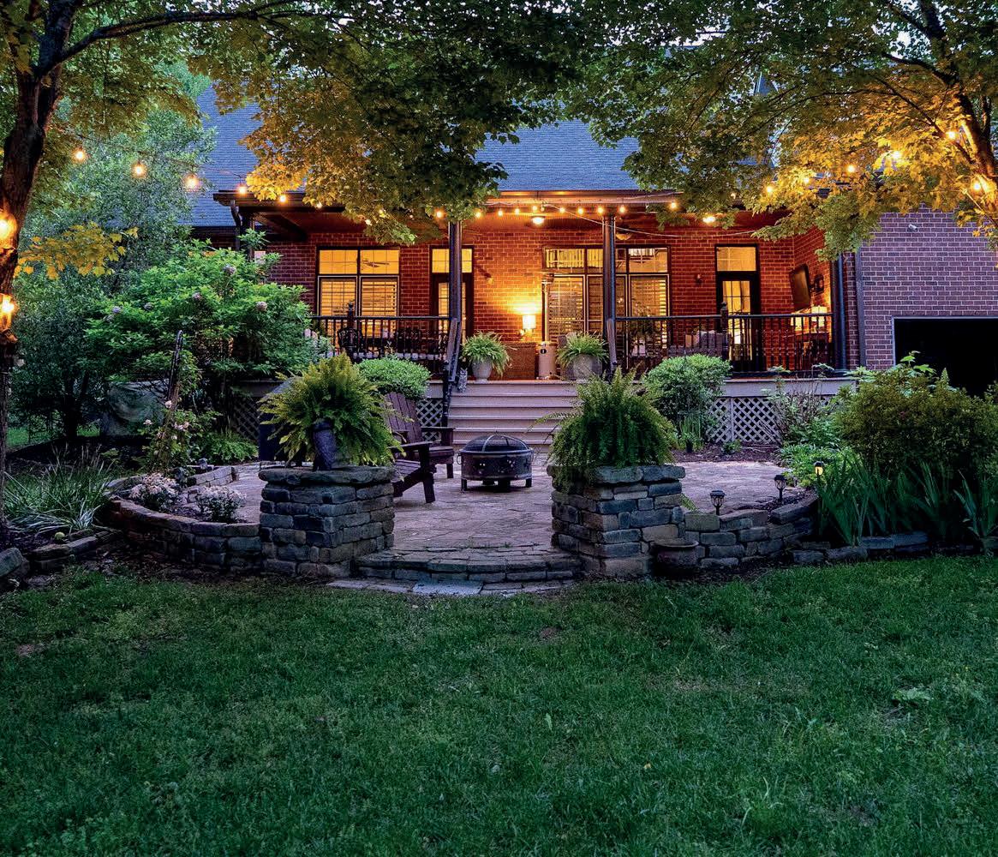

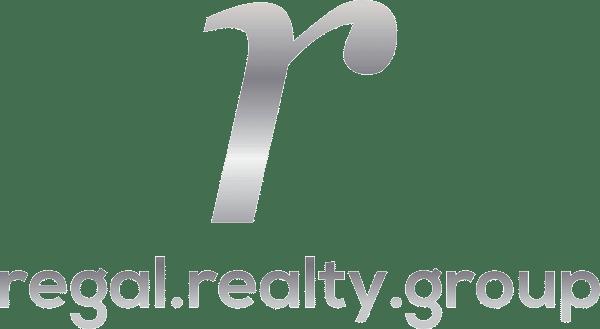
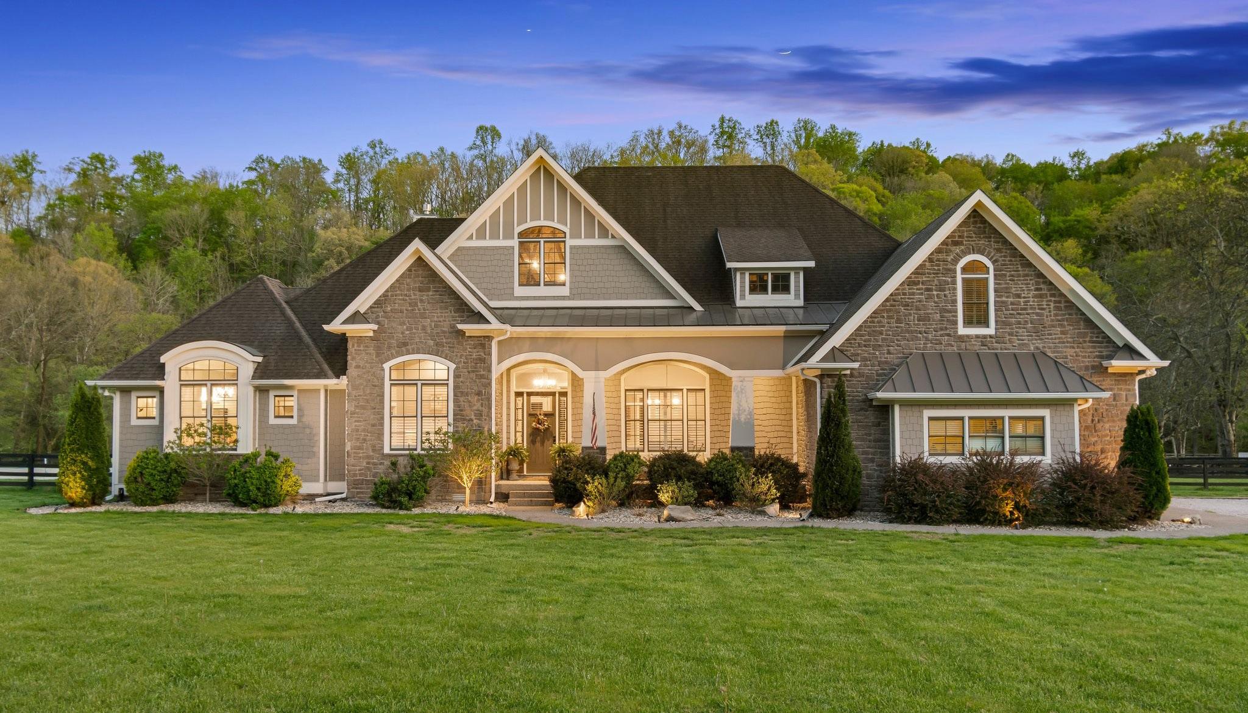
Equestrian Dream Estate
This estate isn’t just a home; it’s a proven home and life. The combination of usable acreage, creek frontage, and high-end features in the unique Leipers Creek Valley is simply unmatched. With a high emphasis to the equestrian enthusiast, a nature lover, while seeking a luxurious retreat, this property delivers it all with timeless elegance and modern sophistication. Dive into relaxation with a private pool, challenge friends on the half-court basketball court, or unwind in the state-of-the-art theater room. The home offers hardwood floors, soaring 12-foot ceilings, a screened-in porch, and generously sized rooms—each with its own spacious closet and private bathroom for ultimate comfort and convenience. Will you be the next to enjoy the beauty, the lifestyle and recreational benefits?

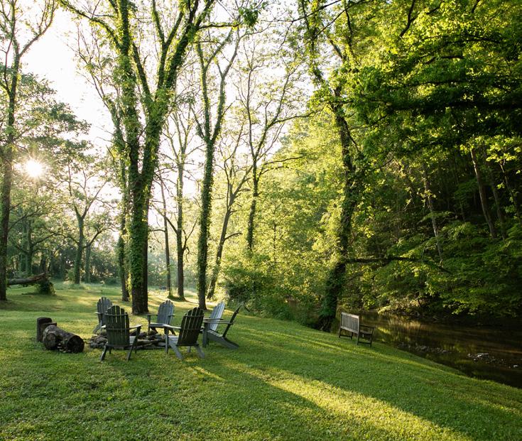


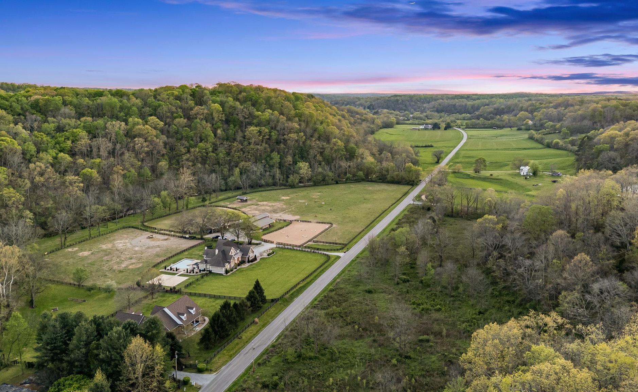
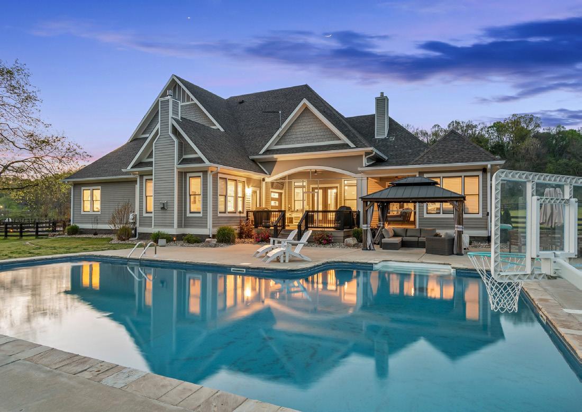
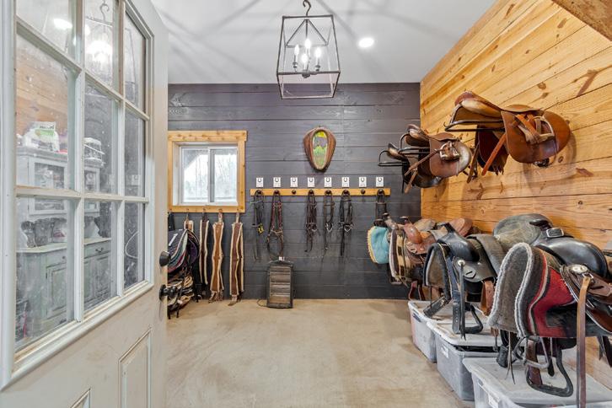

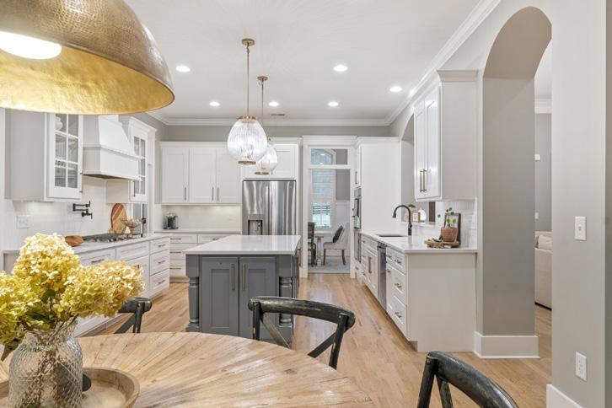
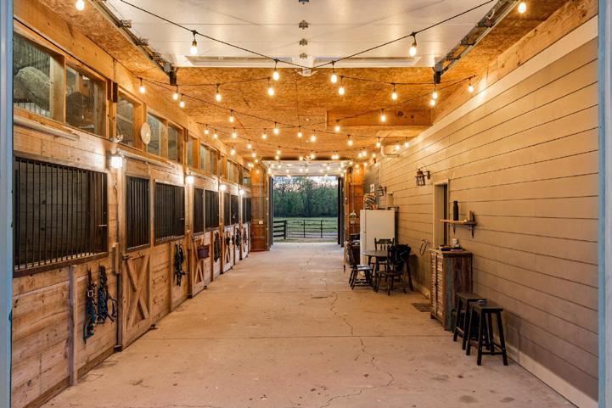

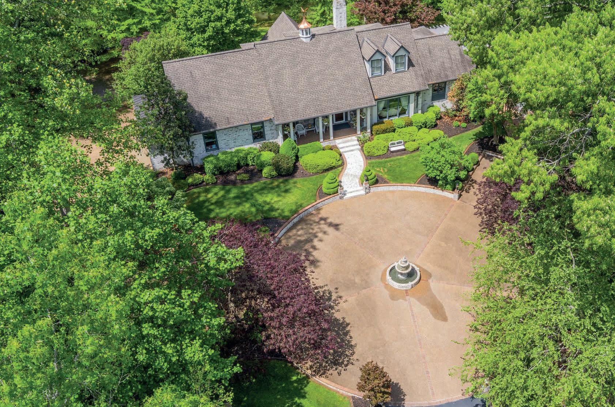
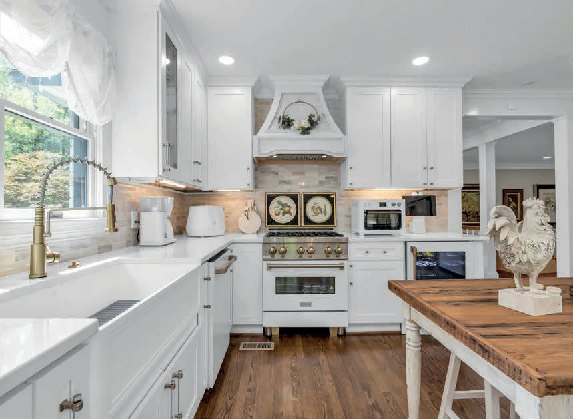
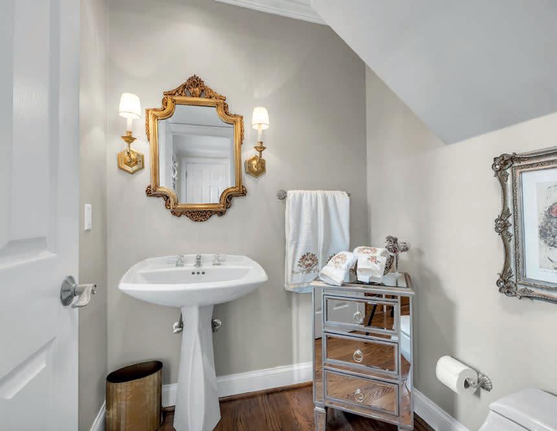
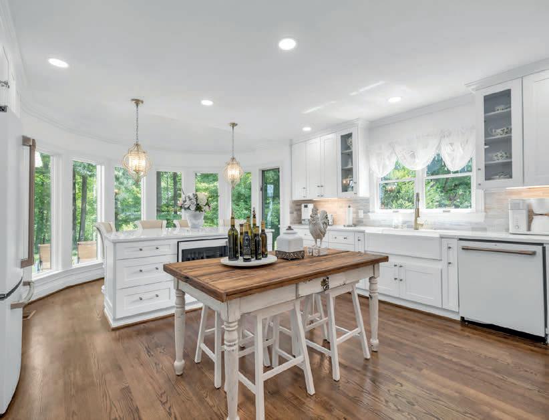
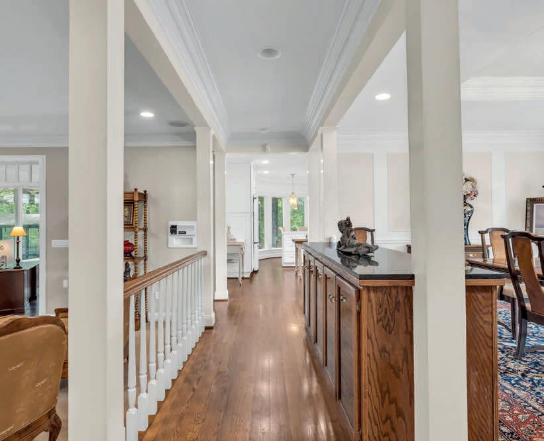
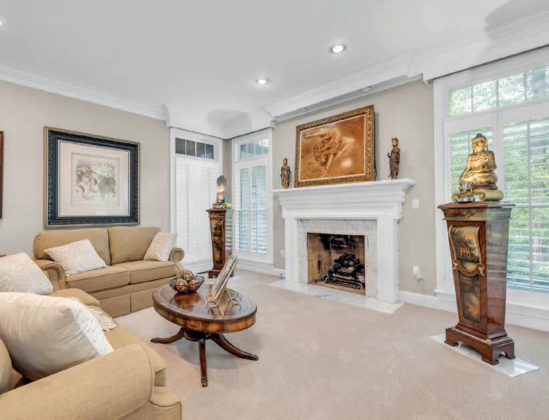
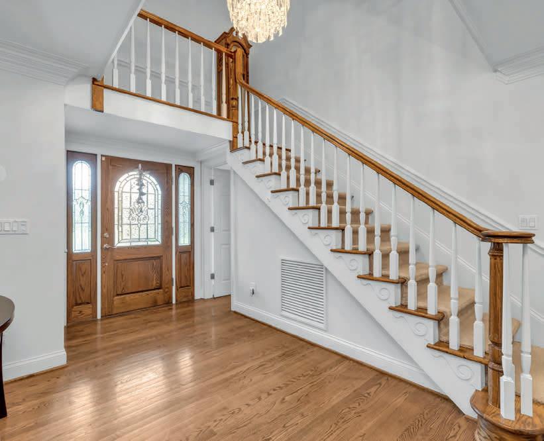

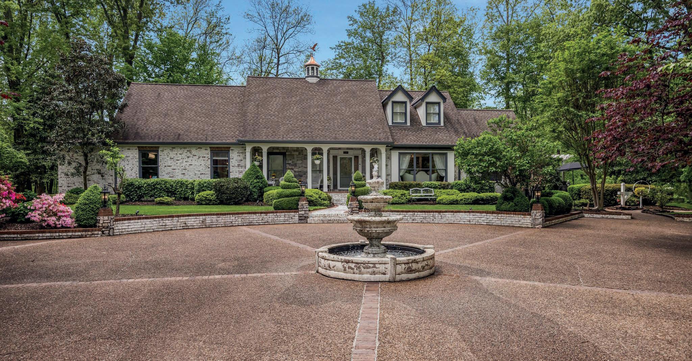

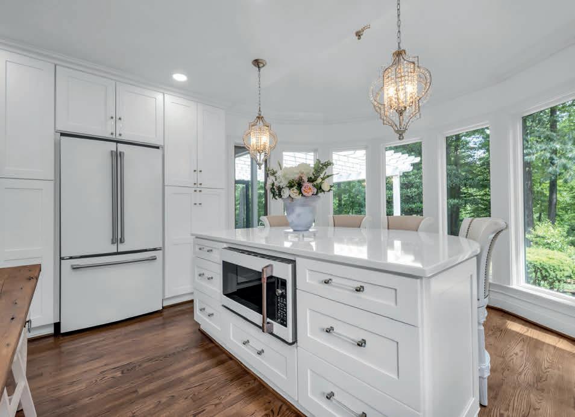
3
4
This gated 8.24-acre estate offers a rare combination of space, privacy, and flexibility. Whether used for multigenerational living, guest accommodations, or short-term rental income, this property is designed to adapt to your lifestyle and investment goals. As you pass through the stately electronic gates and down the tree-lined driveway, you’ll discover a grand, all-brick traditional home with approximately 4,000 sq ft and 1,800+ of additional luxurious living space. The main level features a stunning primary suite, soaring ceilings, elegant marble and hardwood floors, two cozy fireplaces, and a thoughtfully designed open floor plan accented by built-ins and a welcoming entry foyer. A chef’s kitchen equipped with designer, smart appliances, built-in gas range, and seating for four makes everyday living and entertaining a delight. Step outside and experience your own private paradise—rolling hills, a wooded backdrop, cleared open spaces, and tranquil water views. Bonus Features: Charming guest cottage with one bedroom, one full bath, and its own private entrance—perfect for extended family, guests, or income potential. Modern barn chalet with two bedrooms, one full bath, chef’s kitchen, and opening garage doors to covered porch with income potential as well. Custom workshop ft. full electric, industrial sink, automatic garage door, concrete floors, recessed lighting, and 10’ portico. River frontage, private ponds, and a unique mountain rock fishing and viewing dock. Smart Home features, fire alarm system, and security gate for modern peace of mind. No HOA!! With this centralized location, minutes from Chattanooga, Volkswagon, and Lee University, it is your choice to walk into an income producing property with verifiable income or retain it’s resort-like qualities for you and your family’s enjoyment. Schedule your viewing today!

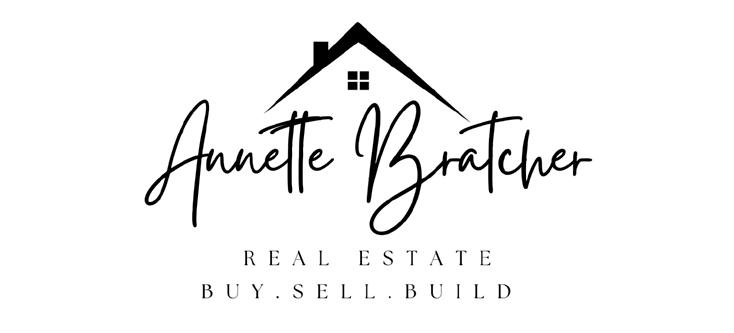
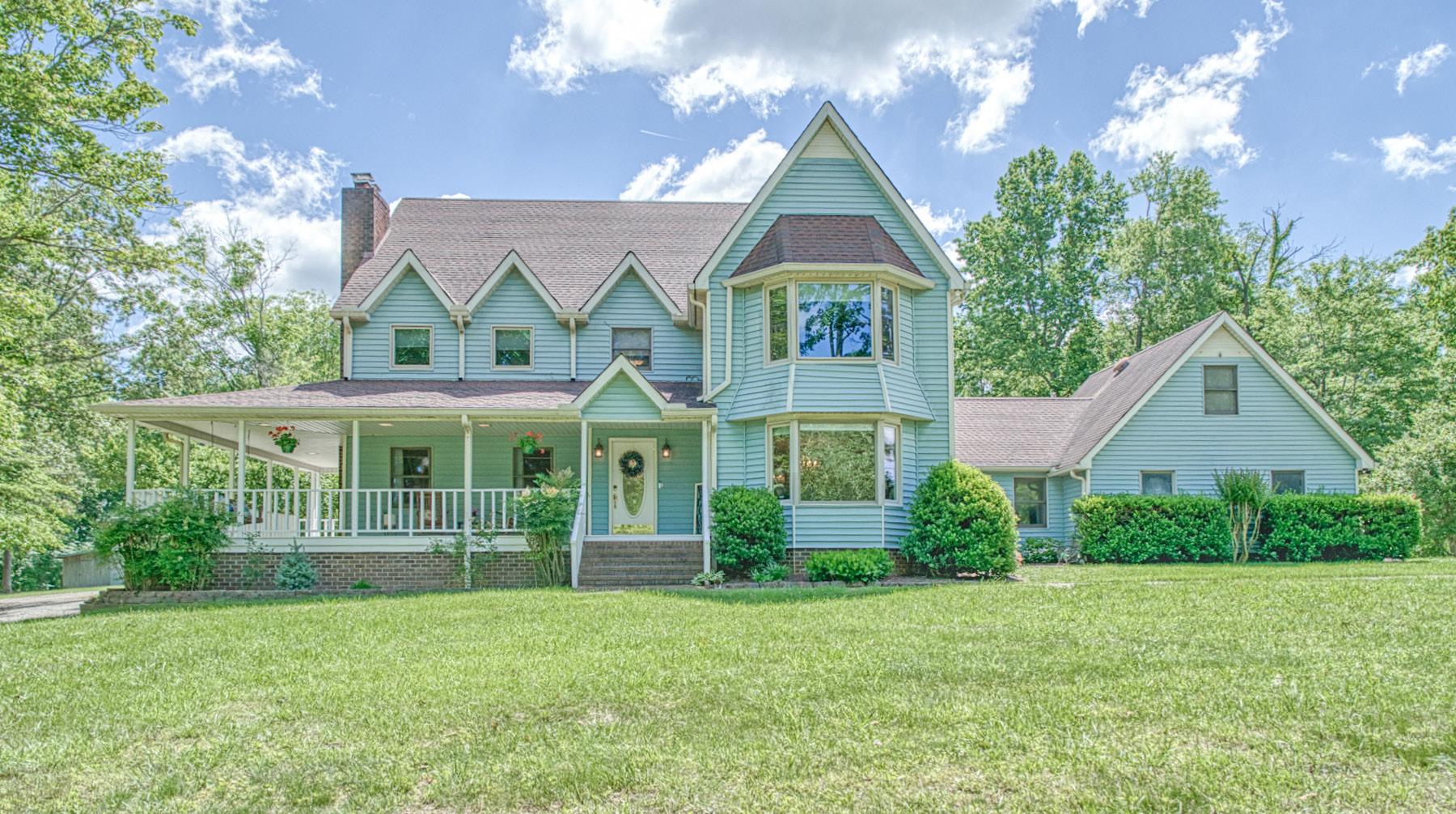
Stunning Country Estate
447 W BANGHAM ROAD, COOKEVILLE, TN 38501
6 BEDS | 3+2 BATHS | 4,431 SQFT | $975,000
Idyllic 10.07 Acres Country Estate in Cookeville, TN. Home has 6 bedrooms, 5 bathrooms plus full basement with garage. Enjoy the lovely pond view from the wide wrap around covered front porch. Formal dining area, home office and sunroom/home gym are just a few of the features. 4431 Sq. Ft of living area plus additional 1596 Sq Ft walk out basement with garage. Located only 10 minute drive from town yet offering privacy, beauty and tranquility. $975,000. Contact Hannah Horseman, Broker Horseman Real Estate, LLC for questions or showing appointments. 931.644.6590
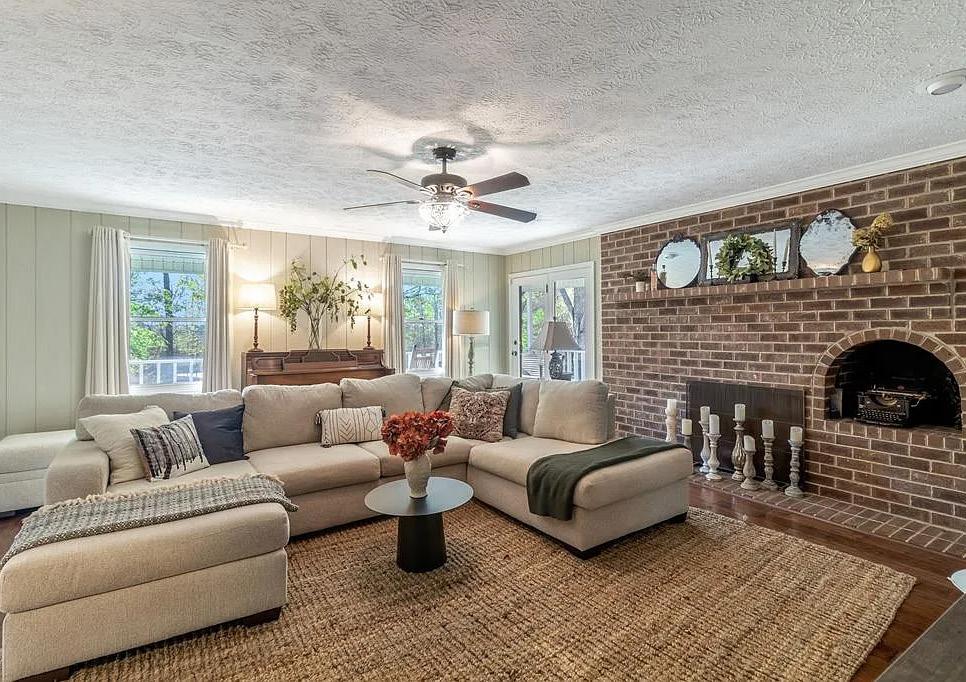
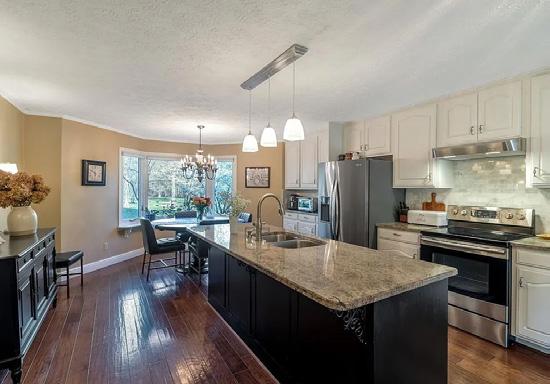

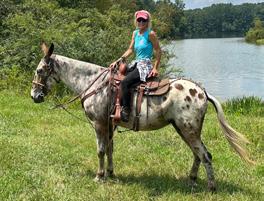
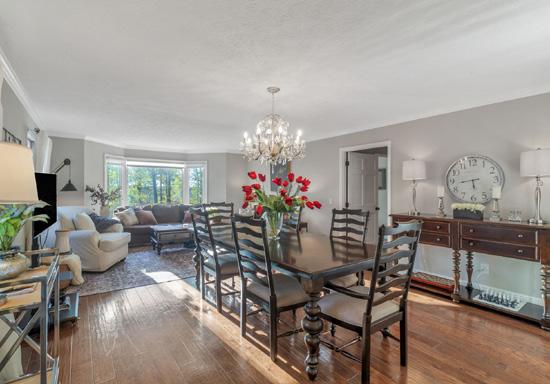
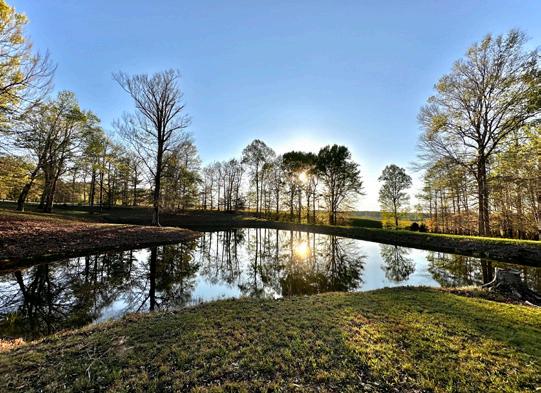


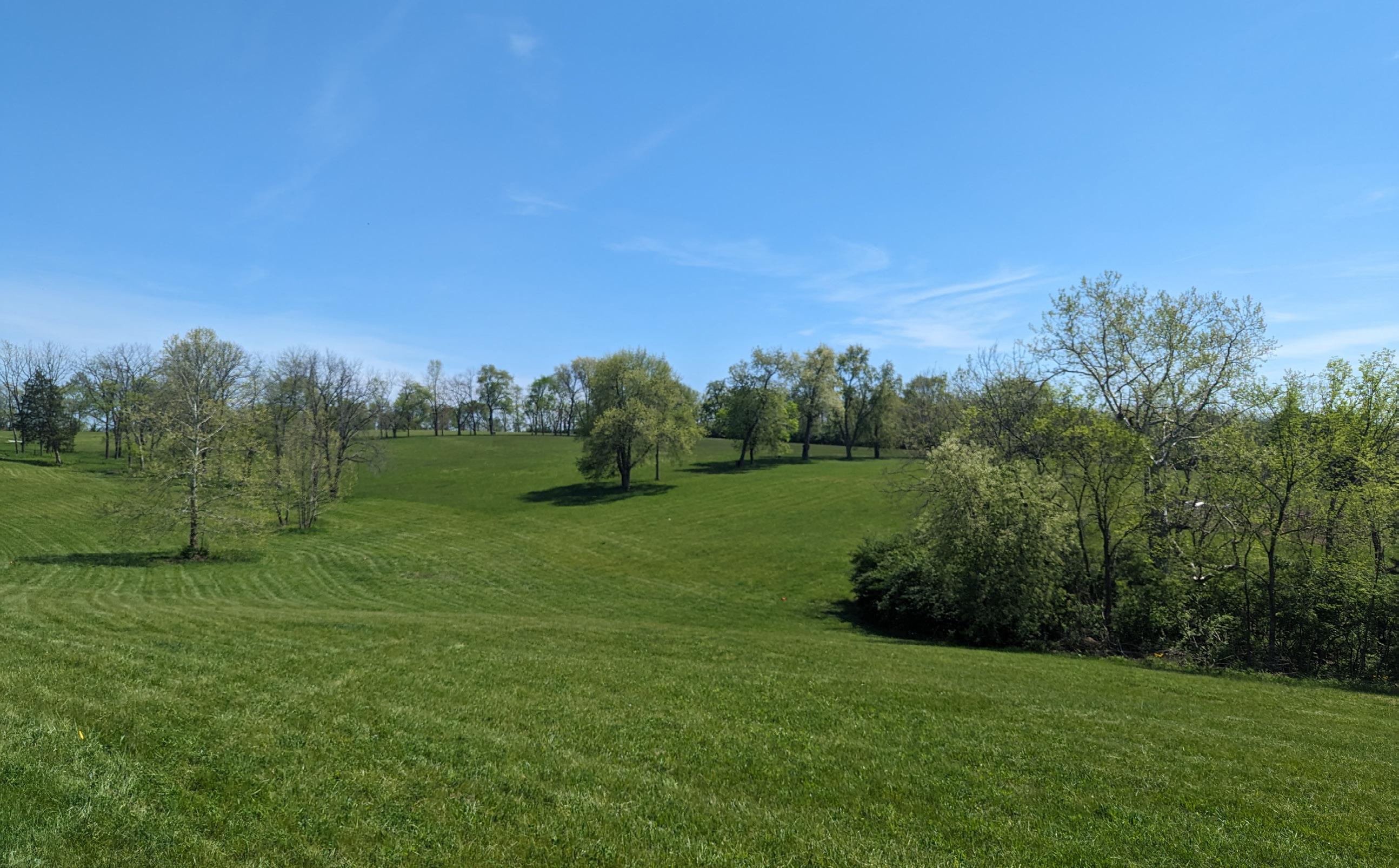
18 acres | $864,000 A once in a lifetime opportunity to own prime farm land with an incredible homesite awaits. Nestled between downtown Lexington, Midway, and Frankfort, this Lot boasts soil of statewide importance, as well as incredible views for your home... all tucked down a private (soon to be paved) driveway. This premier land offering backs up to the Elkhorn Creek, but is high enough ground to have no concerns. Surrounded by boutique horse farms, hay fields, and beautiful new residences, this is land that has not been available for public purchase for over 100 years. Willing to reduce acres available down to 11. Survey to suit.
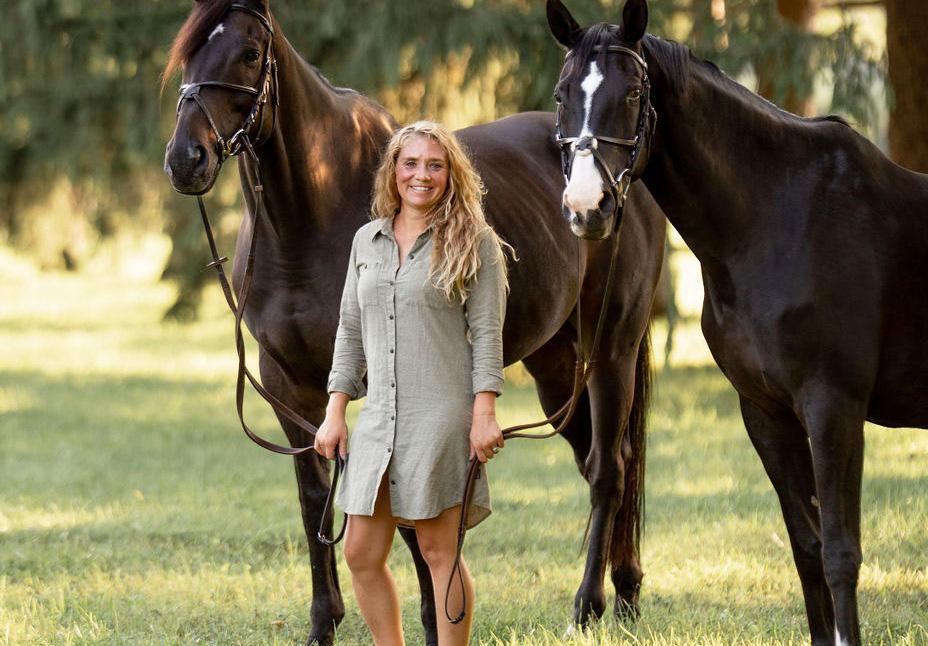
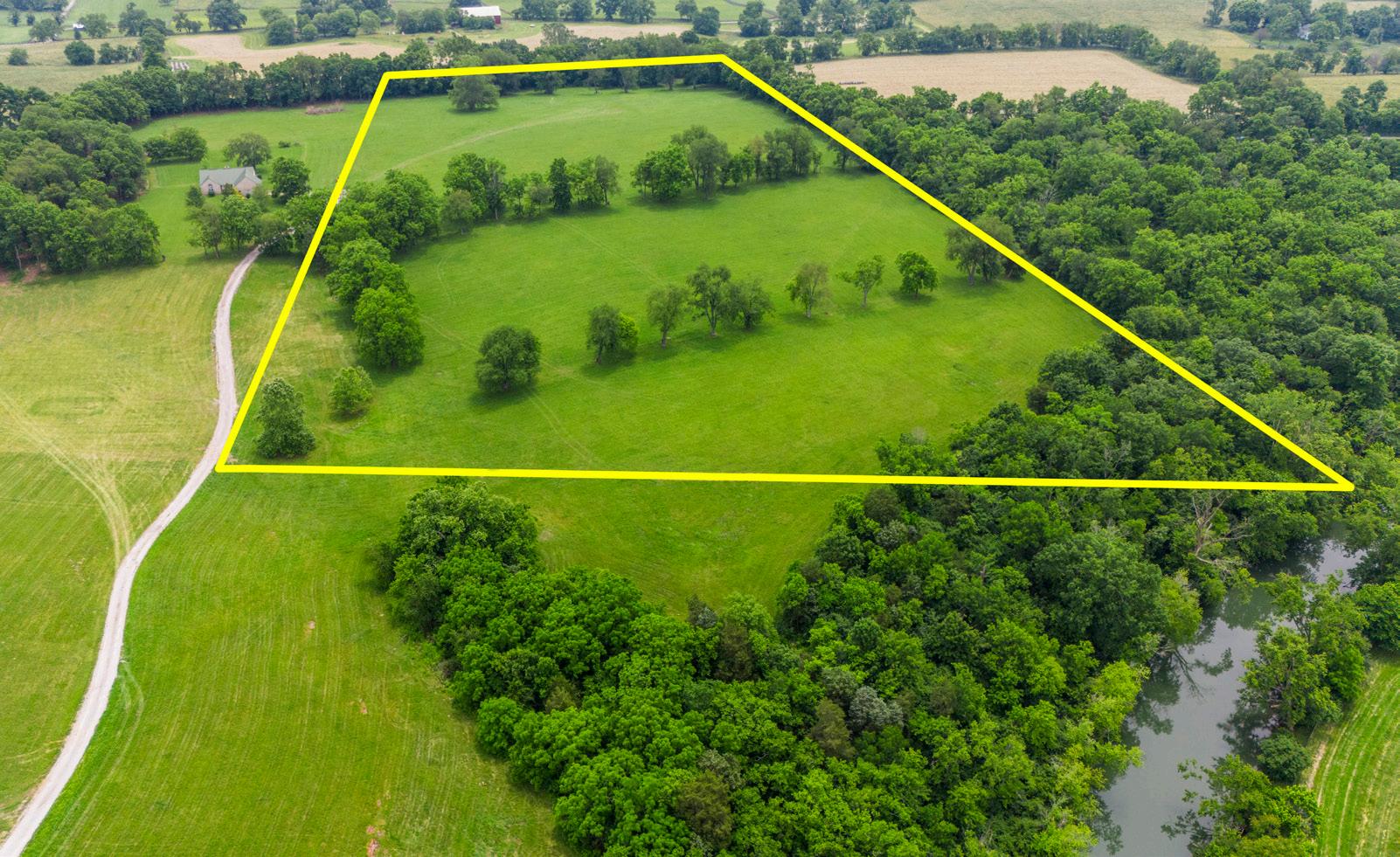
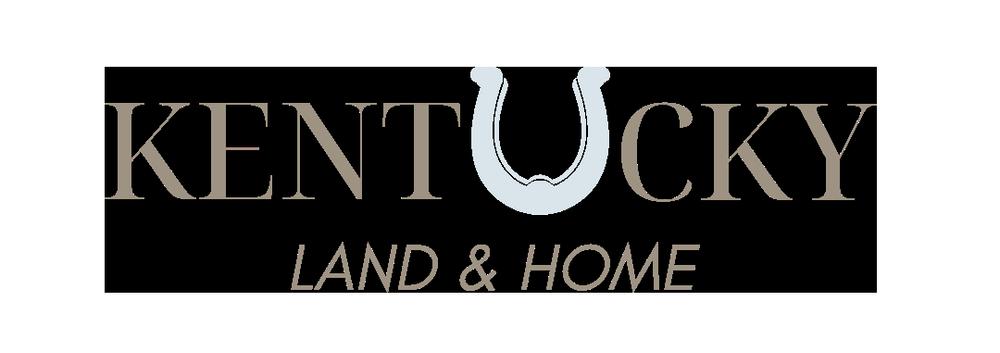

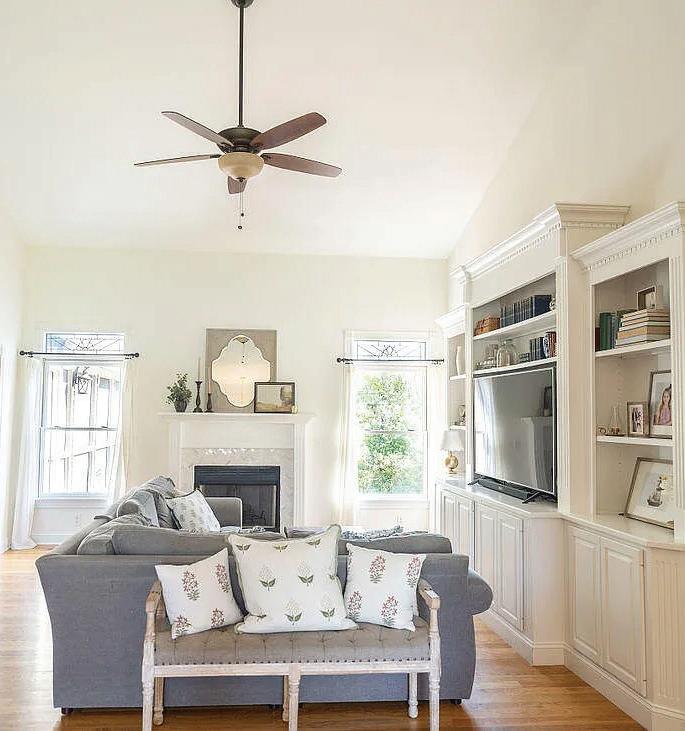
HIDDEN GEM ON CAMELOT DRIVE
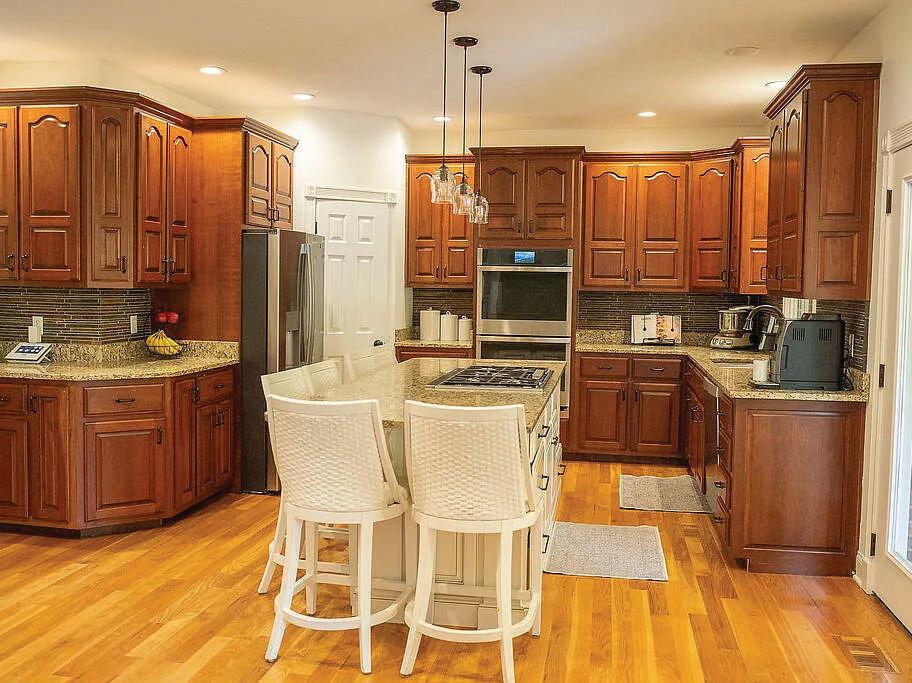
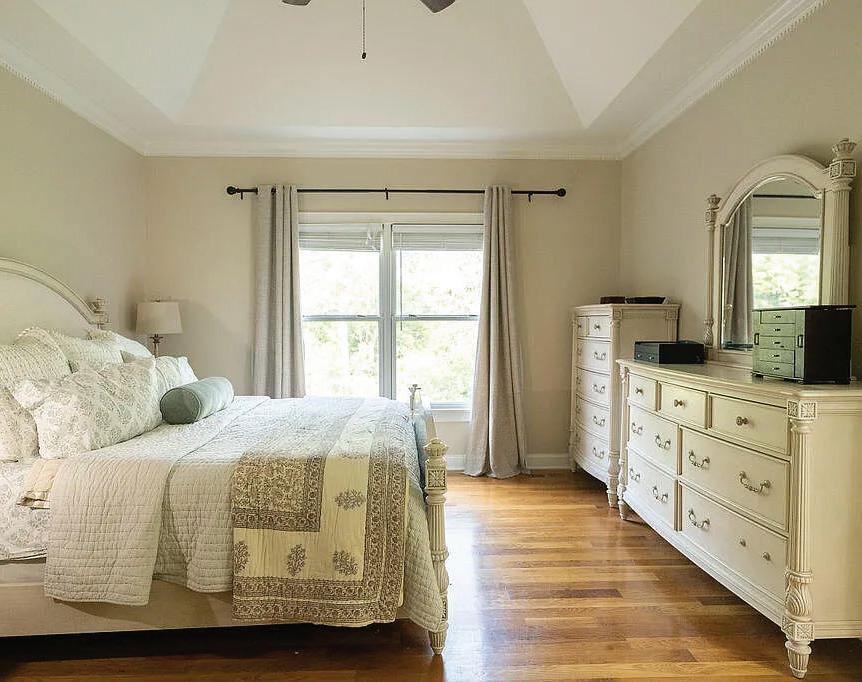
Don’t miss this rare opportunity to abide in one of Winchester’s finest locations, Camelot Drive. A hidden gem tucked away in the back of Hampton Manor, this home boasts space and privacy on an idyllic culde-sac just off Boone Avenue. Details such as crown molding, built-in cabinetry, high ceilings, 2 fireplaces, transom windows, and hardwood floors fill this home with character and charm. Entertain or relax while enjoying the spacious, tree-lined yard from the screened porch, deck, or patio. This home has been beautifully updated and is conveniently located just a short golf cart ride from the Winchester Country Club, and just 15 minutes from Lexington or Richmond. A screened porch has been added to the home for entertaining or just relaxation (almost 400 sq ft). Beautiful kitchen--cherry cabinets--almost 9’ long island where your family can enjoy meals together--refrigerator--Bosch dishwasher--cook top & new smart double ovens. Living room, dining room, office, & laundry room round out the first floor. Also a 3-car garage w/epoxy floor. In the basement there is a huge family room w/fireplace (gas logs), a bedroom, full bath, a pantry, an exercise room, and lots of storage.
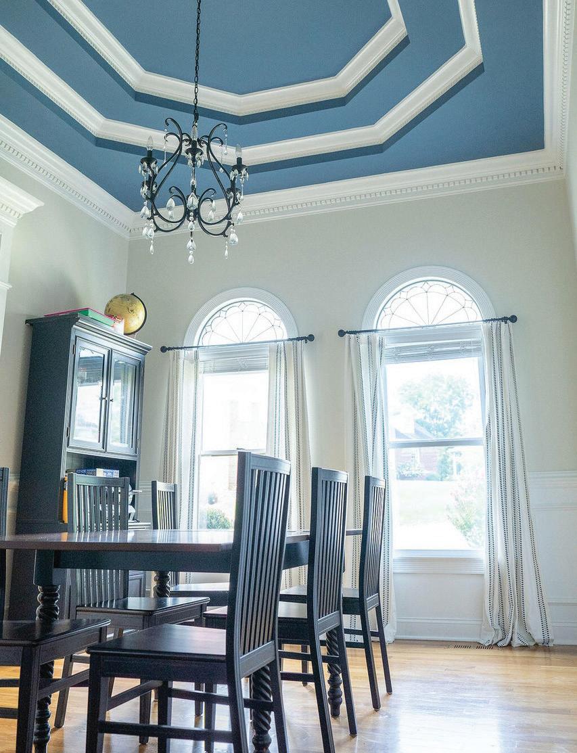
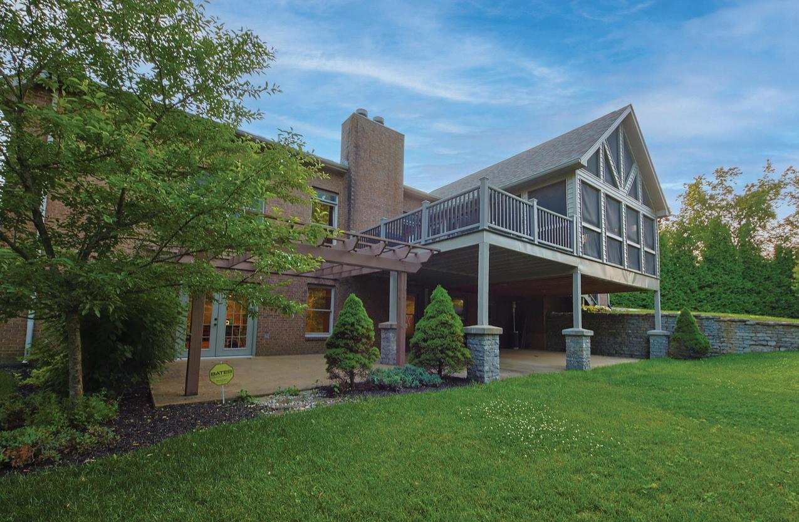
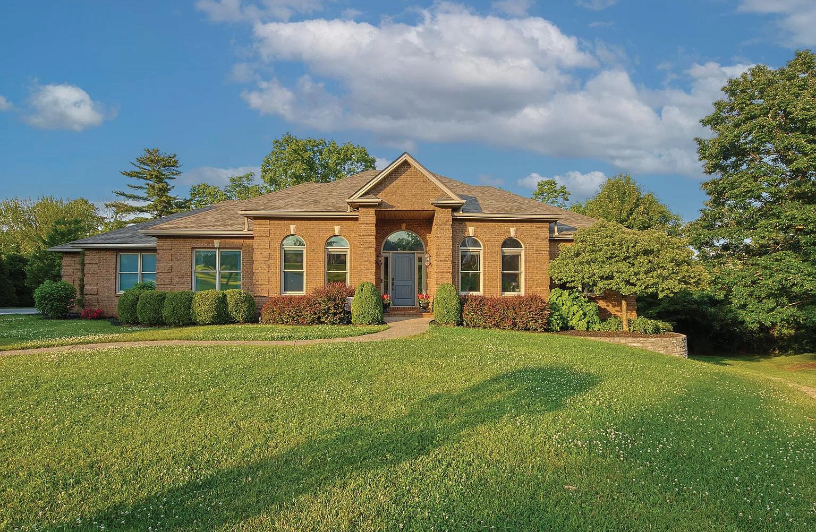
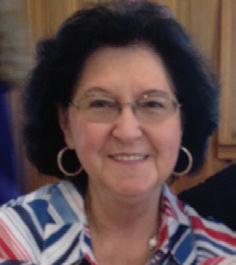
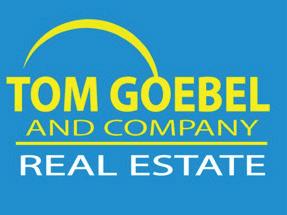

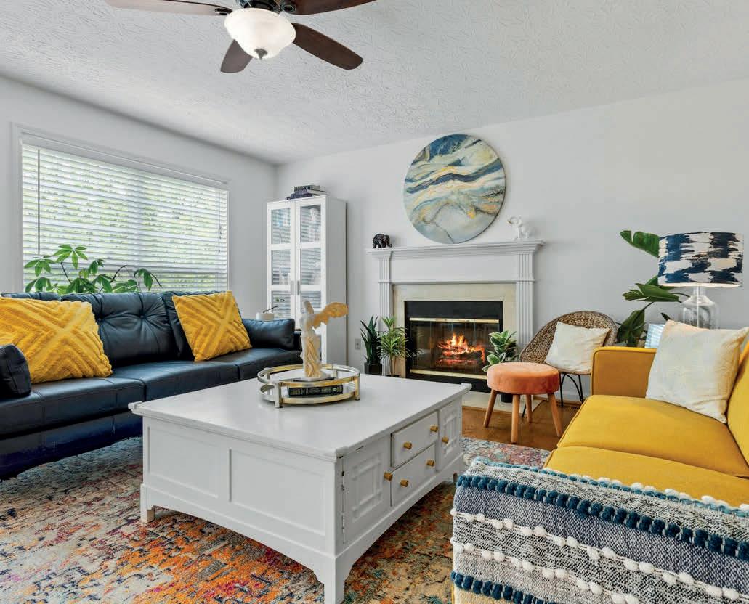
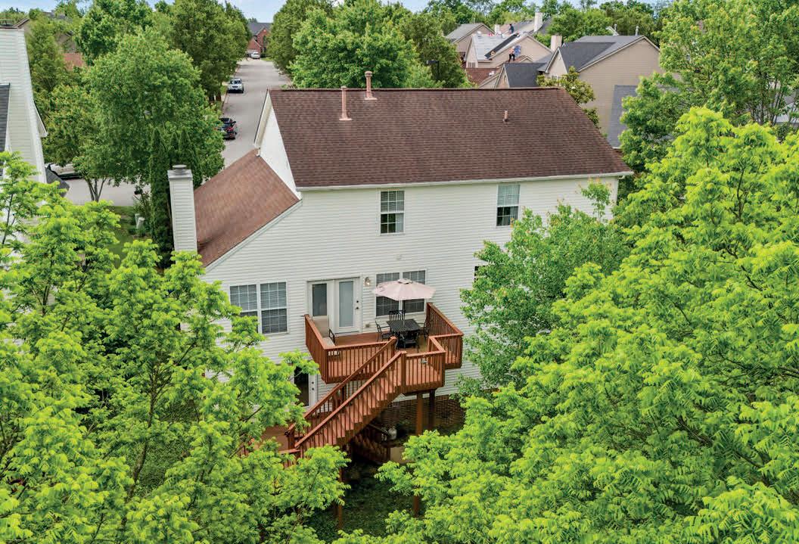
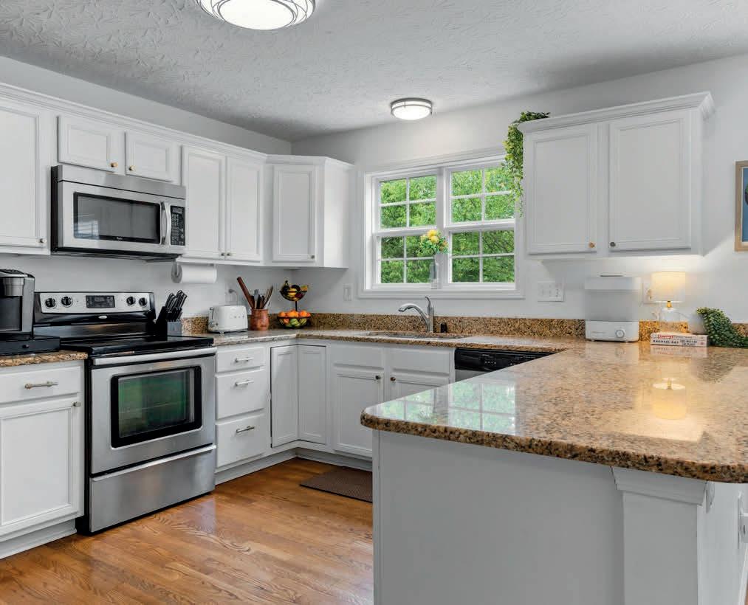
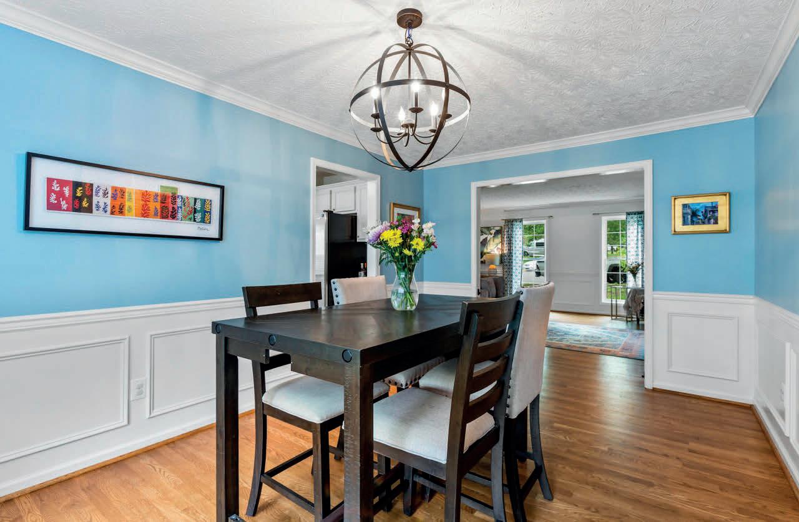
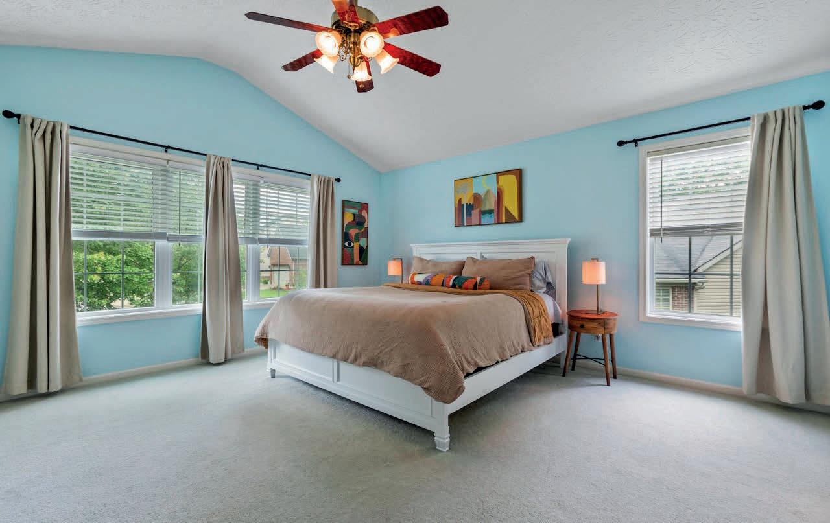
Well-maintained 4-bedroom, 2.5-bath home offering 2,354 sq ft of comfortable living space, plus a full unfinished basement—perfect for future expansion or added equity. Situated in a quiet cul-de-sac, this home backs to a scenic tree line and a small stream, creating a peaceful and private outdoor setting. The traditional floor plan features an open-concept kitchen and living room with fireplace, a formal dining room, and all bedrooms located on the upper level for added privacy. Enjoy outdoor living on the beautiful deck overlooking the wooded lot. Additional highlights include a two-car garage, ample storage, and a prime location close to local amenities. Move-in ready with tons of potential!

BRIAN HATFIELD REALTOR®
859.621.5853
kentuckysold@gmail.com
www.brianhatfield.cbmcmahan.com


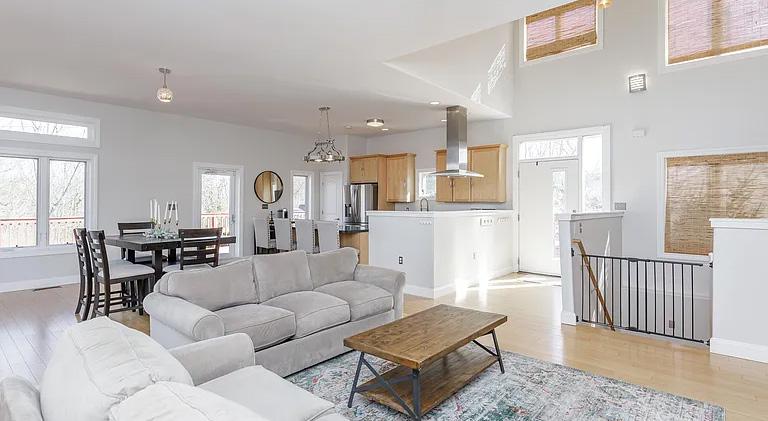
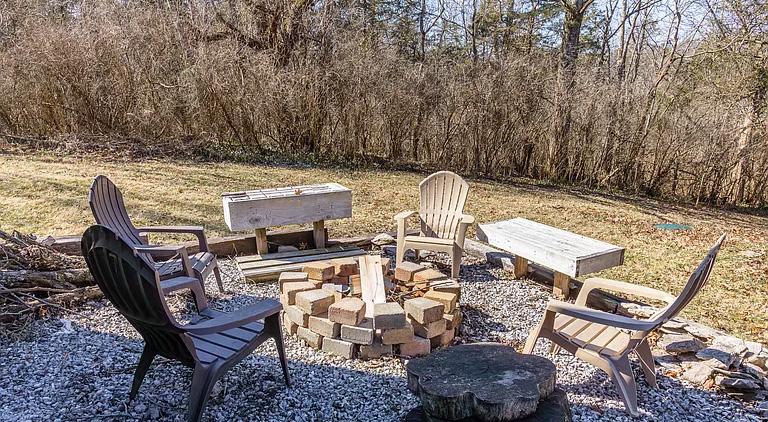
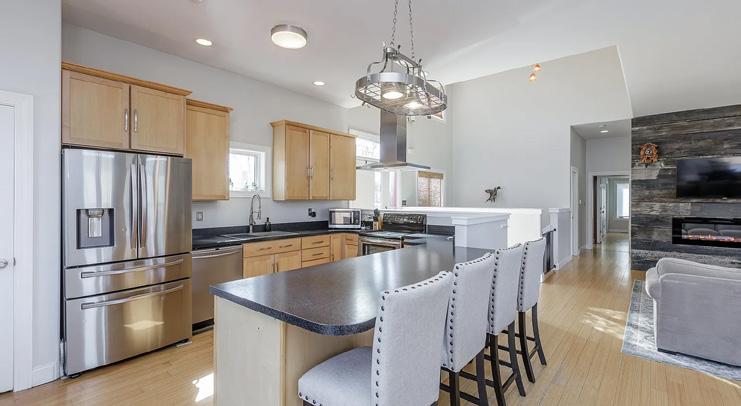
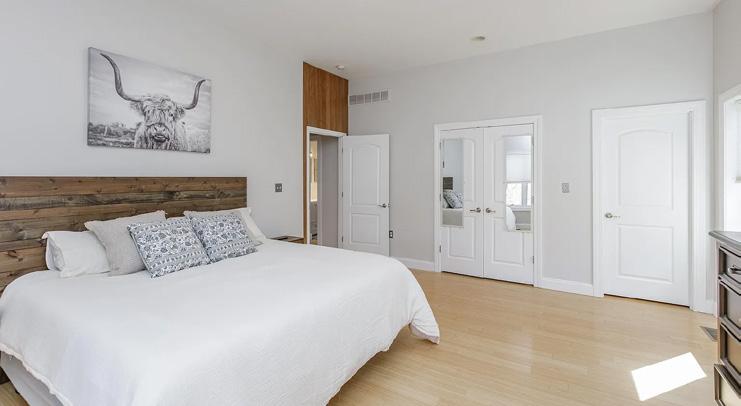
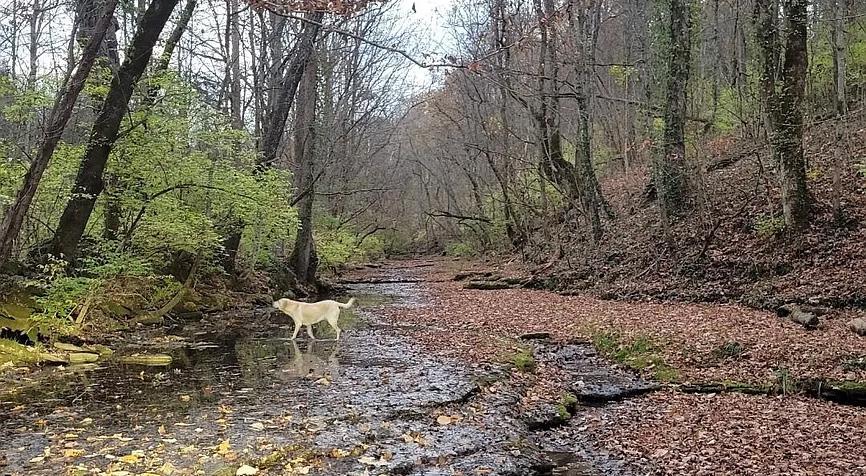
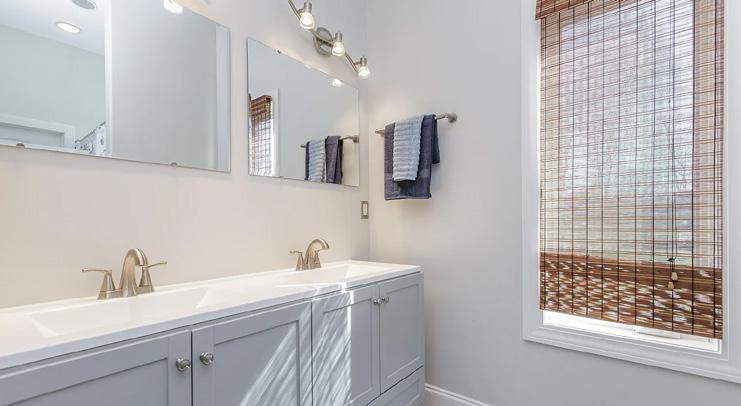
BACK ON THE MARKET DUE TO FINANCING! 4+ ACRES JESSAMINE COUNTY JEWEL! Private and secluded with Marble Creek right on your property! Entertain on the massive deck overlooking the treed yard and flowing creek. 3 large bedrooms (2 on main floor, 1 down), 3 baths, custom fireplace fascia and open concept. This home was built with superior materials and includes 10’ ceilings, geo thermal heating, 2x6 walls, engineered roof trusses, closed cell insulation, 10’ thick concrete basement walls, Bluegrass Energy 5 star rated for efficiency, wood floors, and standing seam metal roof. Loads of natural light so you can enjoy the surrounding beauty. Turkey and deer spotted often! Plenty of parking for work trucks, etc. Two car attached garage and sheds complete this rare property that is waiting for you.
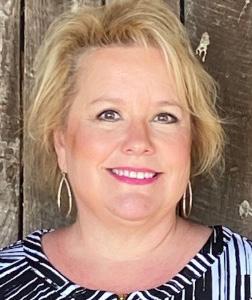
859.221.6961
jennyraysells@gmail.com jenny-ray.remax.com
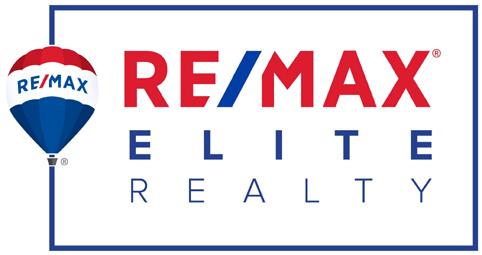
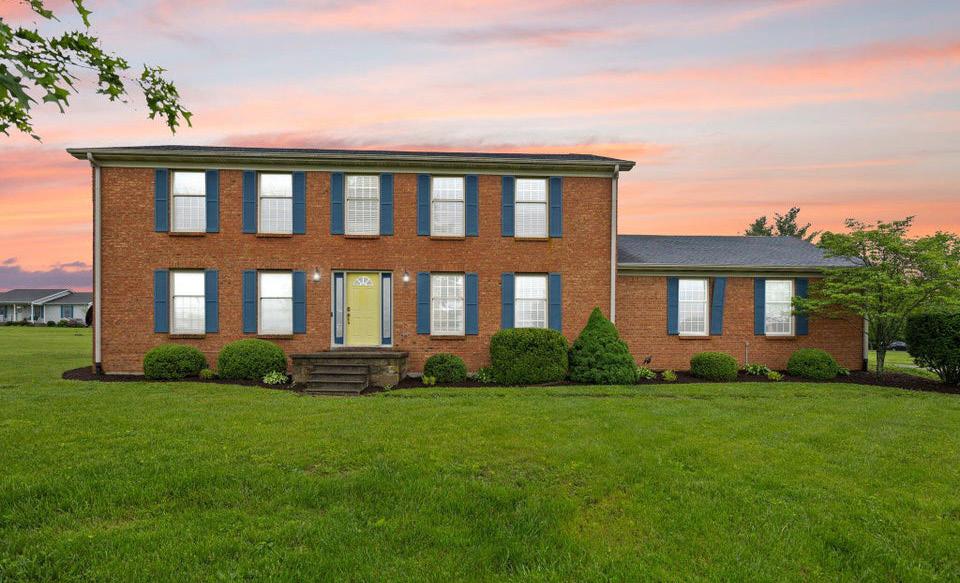

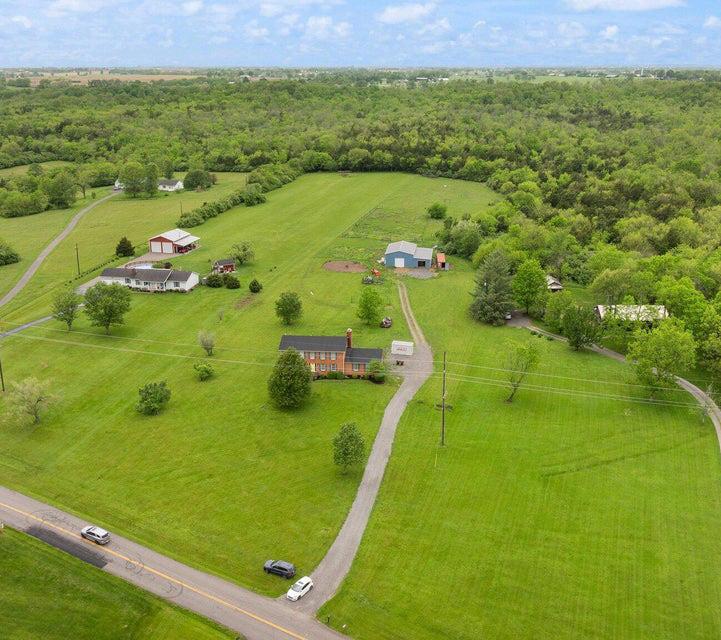
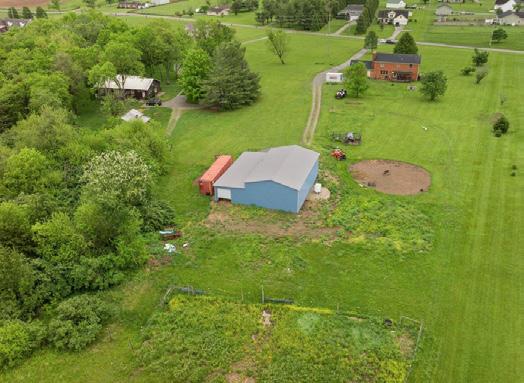
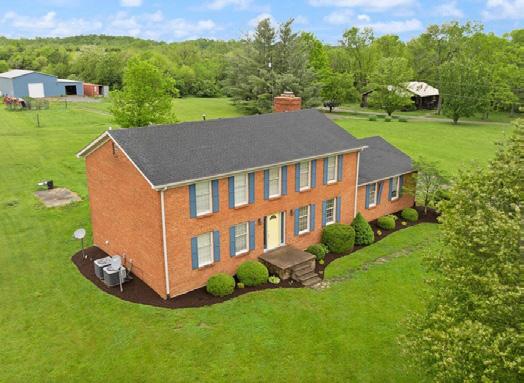
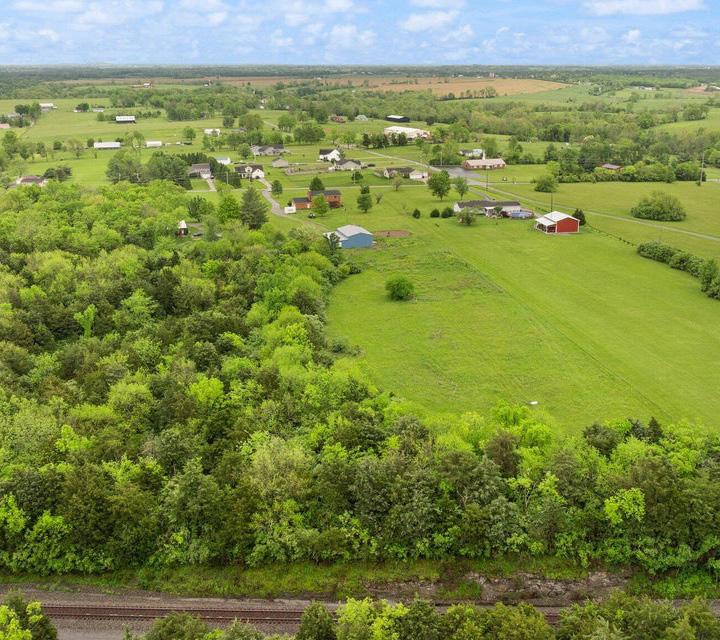
Charming Country Living Near Lake Herrington!Welcome to 500 Curdsville Road in Harrodsburg, Kentucky--a beautiful 4-bedroom, 3 full bath home nestled on 5.65 acres of serene countryside. This well-maintained property offers the perfect blend of comfort, functionality, and rural charm of Burgin. The home features recent upgrades, including a new roof (2023) and new HVAC system (2021), ensuring peace of mind and energy efficiency. Owner has installed invisible fence for your pet.Ideal for equestrian or hobby farm enthusiasts, the property includes a barn with stalls and ample room for animals or storage. Enjoy open pastures, wooded surroundings, and a peaceful setting just minutes from Lake Herrington-perfect for weekend boating, fishing, or quiet getaways. Conveniently located near Nicholasville and within an easy drive to Lexington, this home offers both privacy and accessibility.Don’t miss this opportunity to own your own slice of Kentucky paradise!


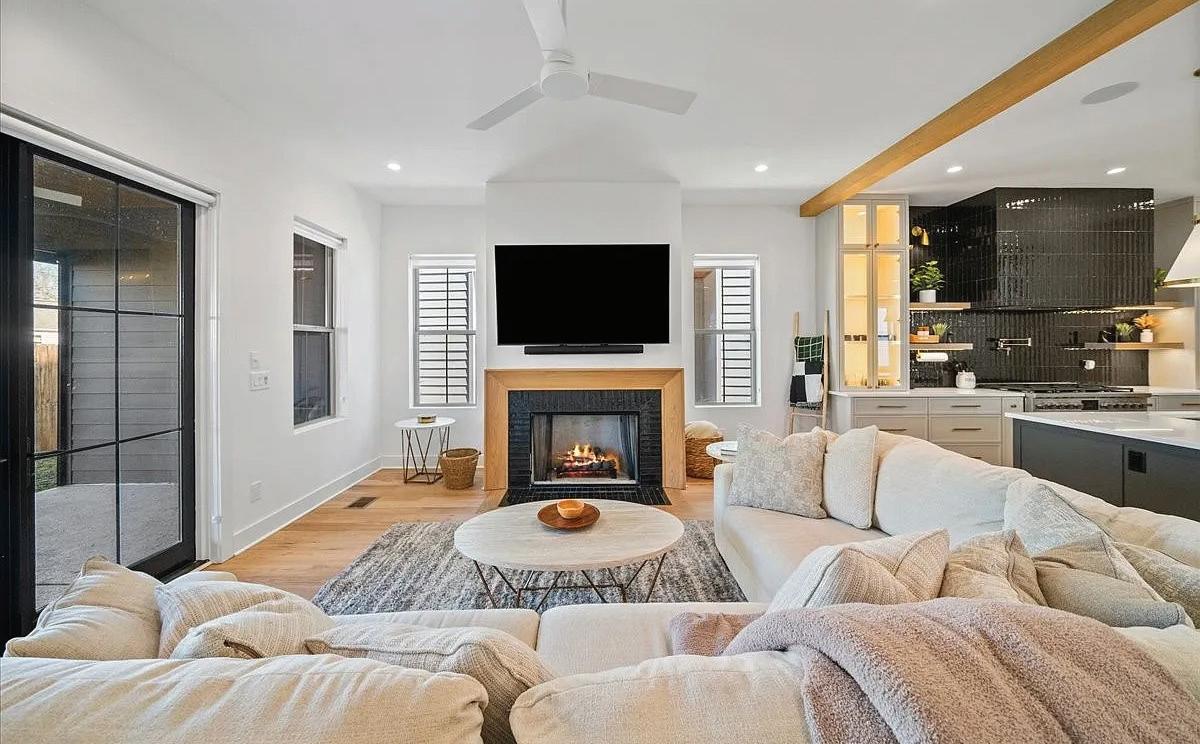
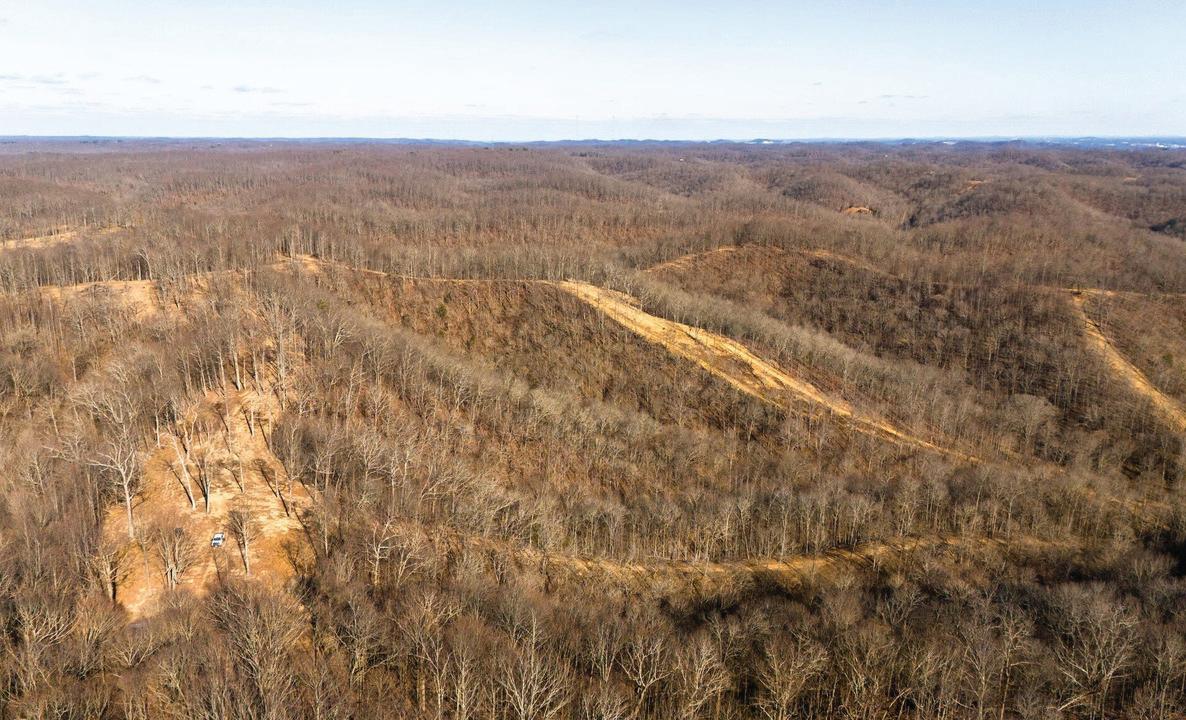
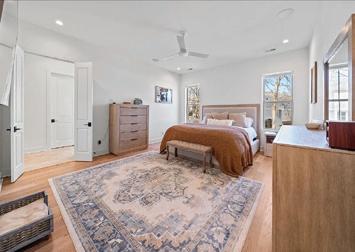

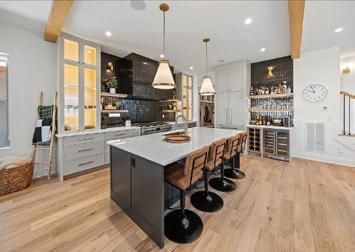
Fabulous and like-new in Charlotte Park! Built in 2023 by the renowned luxury builder MCH Construction of TN, this exquisite home blends modern elegance with thoughtful design. Soaring 10-foot ceilings create an airy, open feel throughout, while custom luxury blinds add a refined touch.
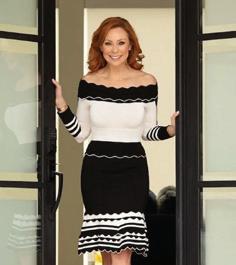
615.512.1050 kim.penz@zeitlin.com

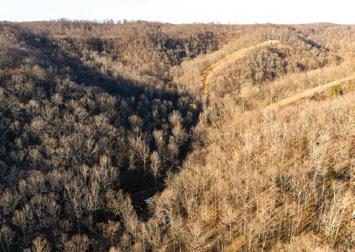

Nestled in the serene landscapes of Ashland City, Tennessee, this expansive 309-acre property offers a rare opportunity for those seeking tranquility and adventure. Bordered by the picturesque Beaman Park on three sides, the property boasts an enviable location, providing unparalleled privacy and access to nature. 4301
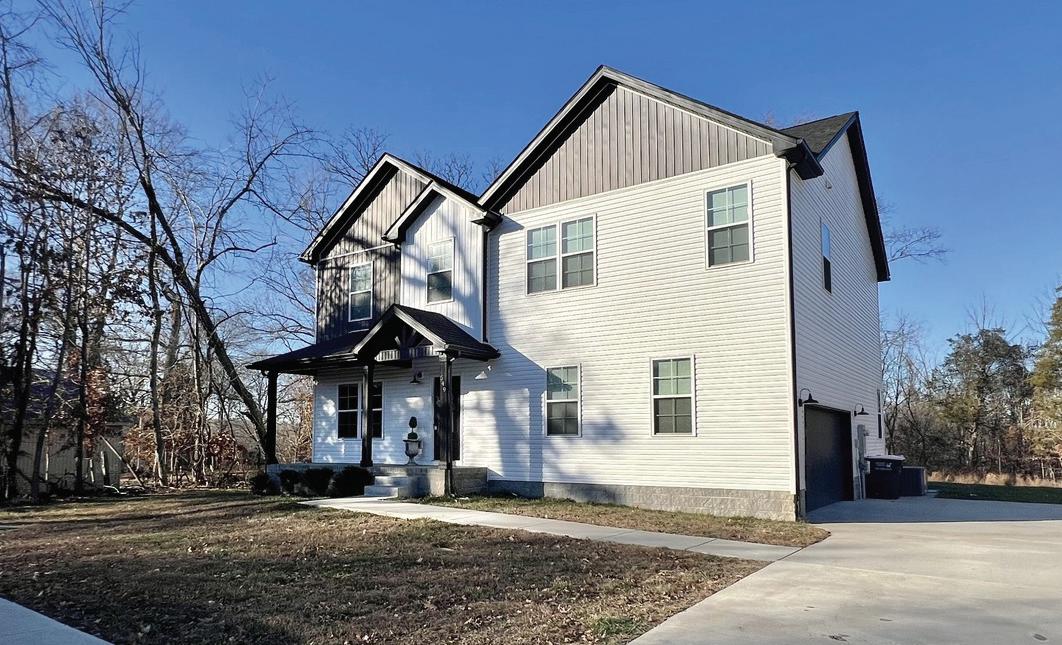
| 2,790 SQFT. |

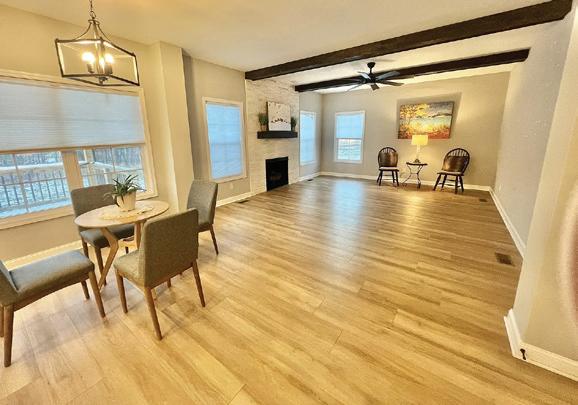
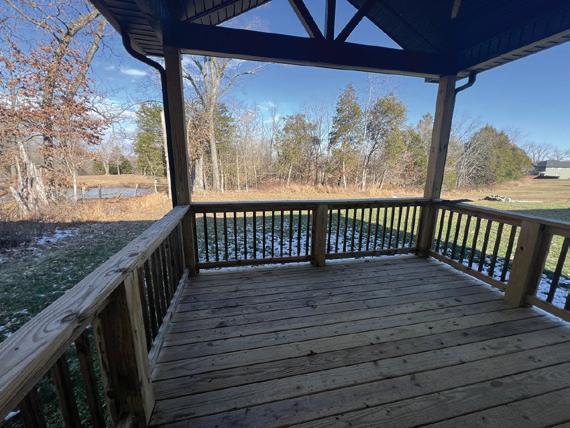
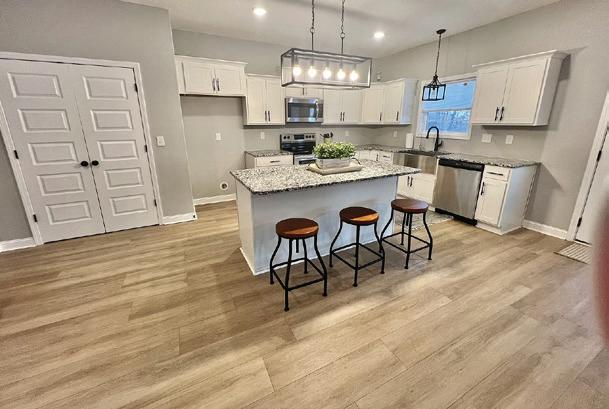
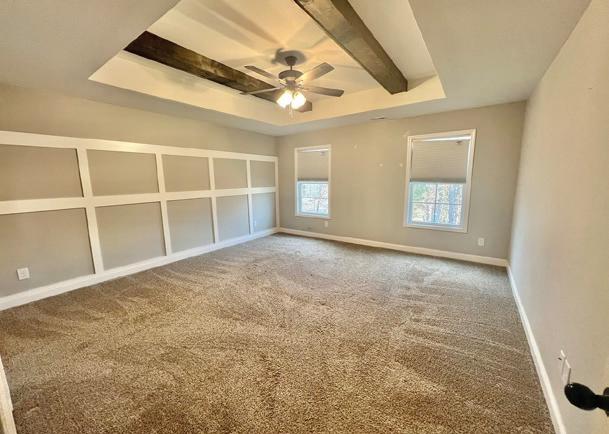
Open and Inviting! The main floor offers a full formal dining room, large living room with fireplace that is open to the kitchen with large pantry, island, abundant cabinet and countertop space, and half bath. 2nd level of home has 2 primary bedroom suites, plus 2 additional bedrooms and laundry room. Lots of upgrades throughout home. Home is at end of subdivision with lots of privacy. Home Inspection has been performed and available for buyer to view.
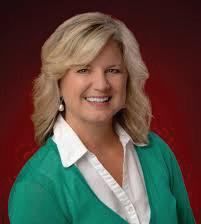
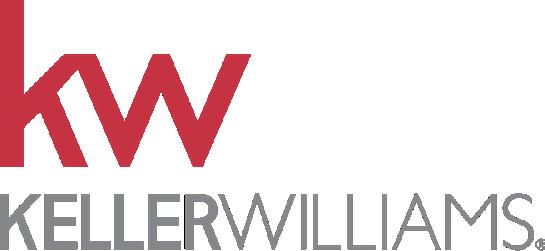


4111 Legend Hall Drive N, Nashville, TN 37215
Rare Opportunity in Gated Legend Hall — Heart of Green Hills Experience timeless sophistication in this beautiful 4-bedroom, 2.5-bath home surrounded by stunning and timeless boxwoods ideally located in Green Hills. Step through a grand entryway into expansive formal living and dining spaces, where high ceilings create an atmosphere of refined elegance. The spacious eat-in kitchen features a charming bay window, offering an inviting space for casual dining and daily gatherings. The Primary Suite is on the main level provides ultimate privacy, complete with a walk-in closet. Beautiful paneled den/study with an open wet bar on the main level. Upstairs, three additional bedrooms with a Jack-and-Jill bathroom between two bedrooms and extra-large closets providing both comfort and functionality. An oversized 2-car garage includes built-in cabinetry and an exterior door between bays— plus a walk-in attic above with expansion potential for a guest suite, home office, or bonus room. This property includes an irrigation system. Enjoy the unmatched convenience of walkability to Green Hills’ premier shopping and dining—a perfect blend of luxury, location, and lifestyle.
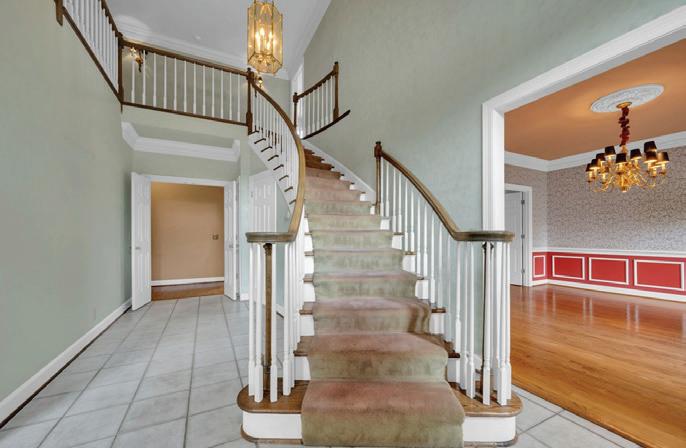


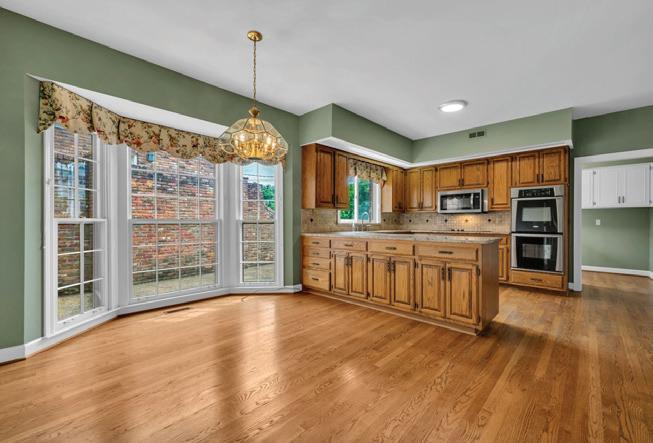
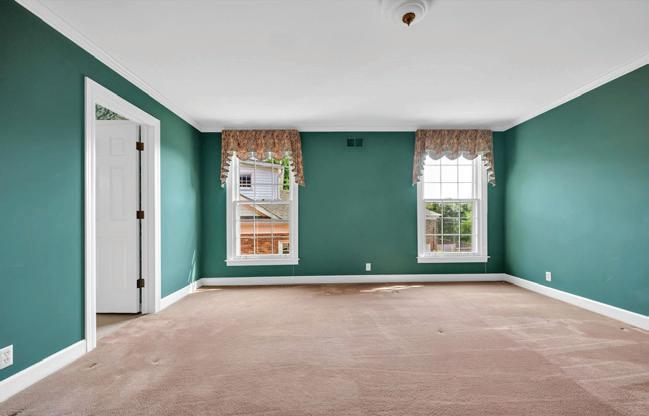
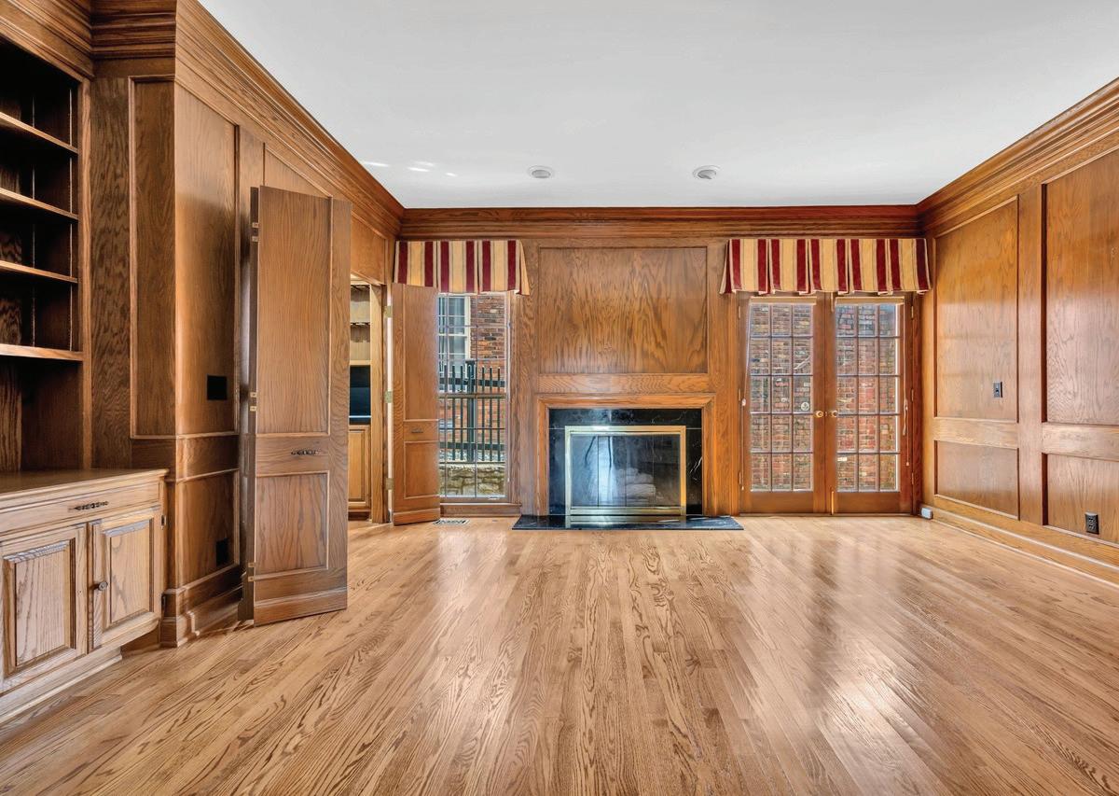

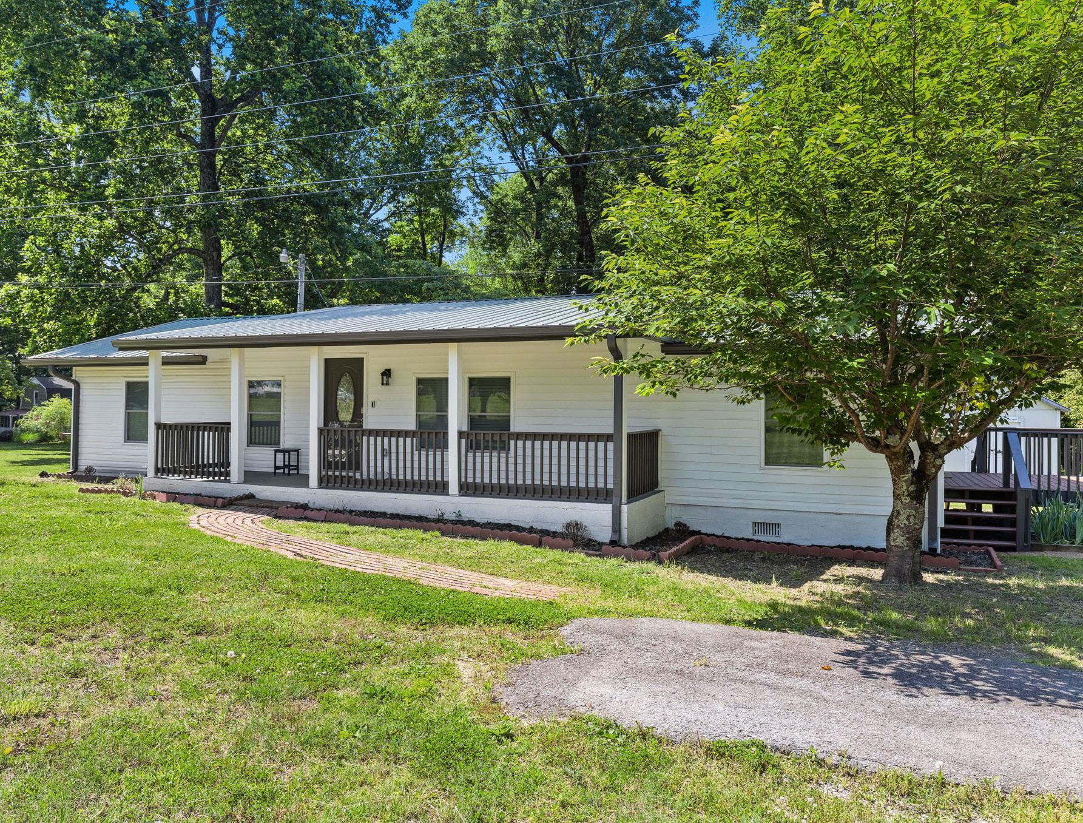
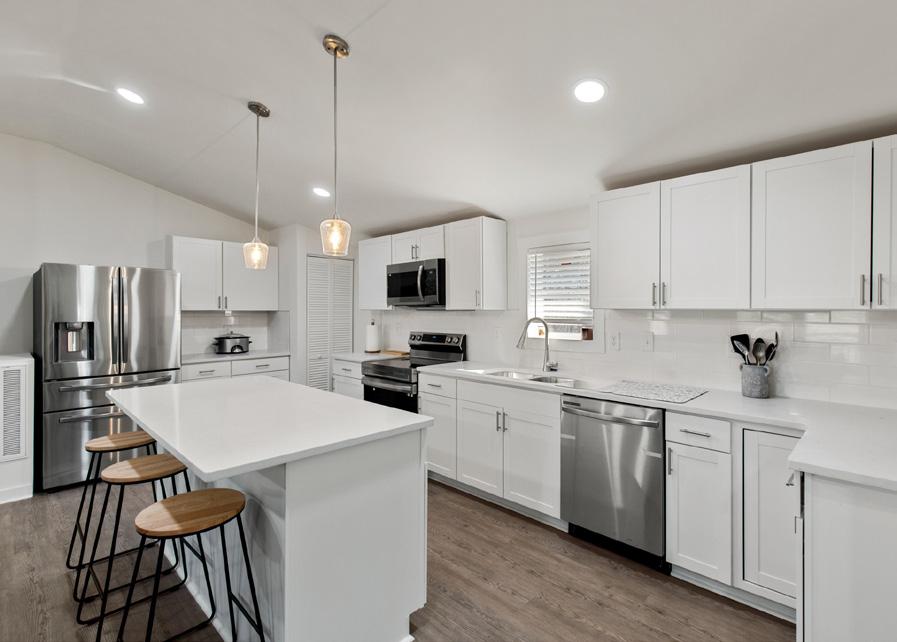
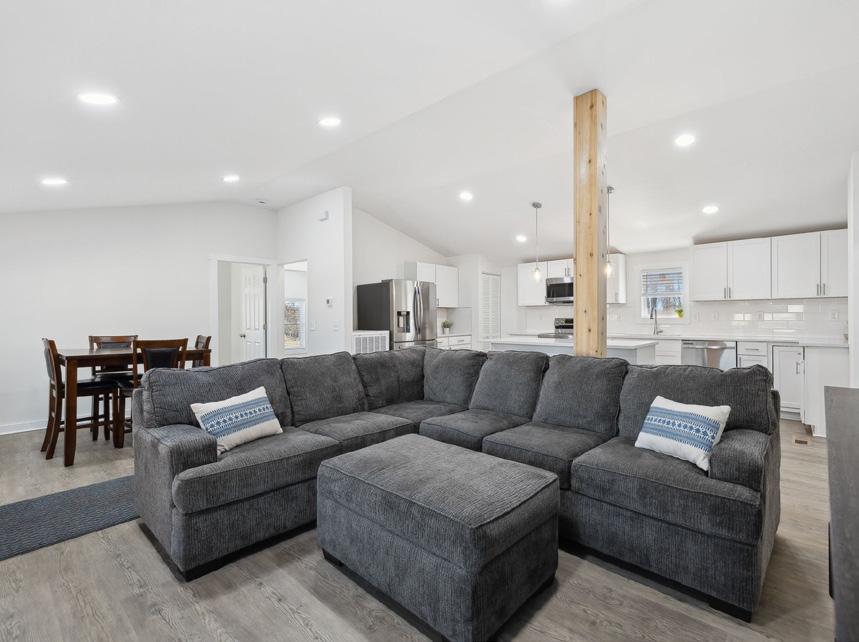
This single-story home on a 1-acre lot has fantastic access to I-65, and comes complete with new appliances, beautiful counter-tops, large kitchen pantry, deck off of the primary bedroom, storage shed and carport. The home was rebuilt in 2023 from the foundation up, so it includes a brand new electrical system, roof, plumbing, HVAC, LED-recessed lighting, Ring video doorbell, and water heater. The layout is very spacious for the square footage, and feels bright and airy throughout.

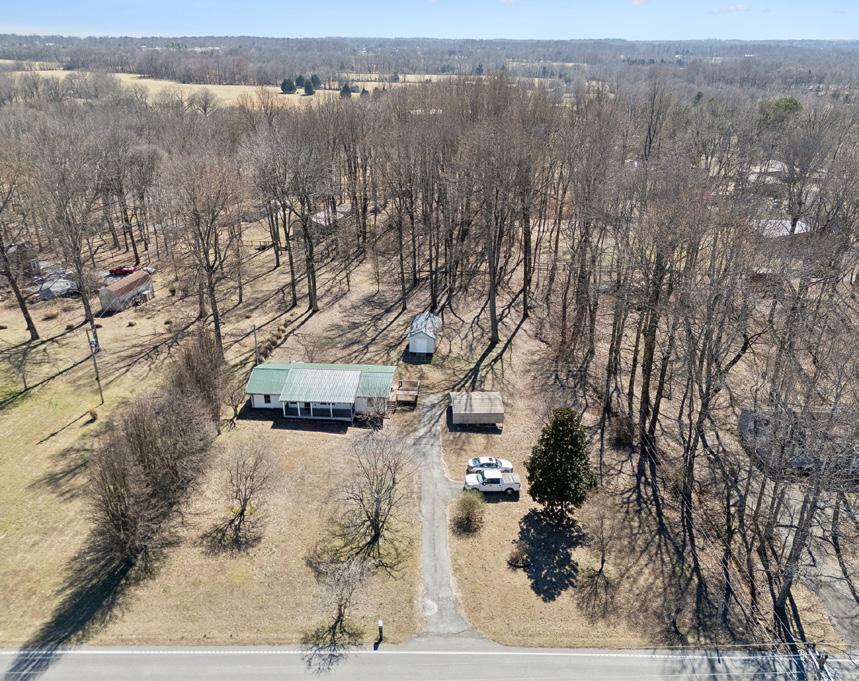
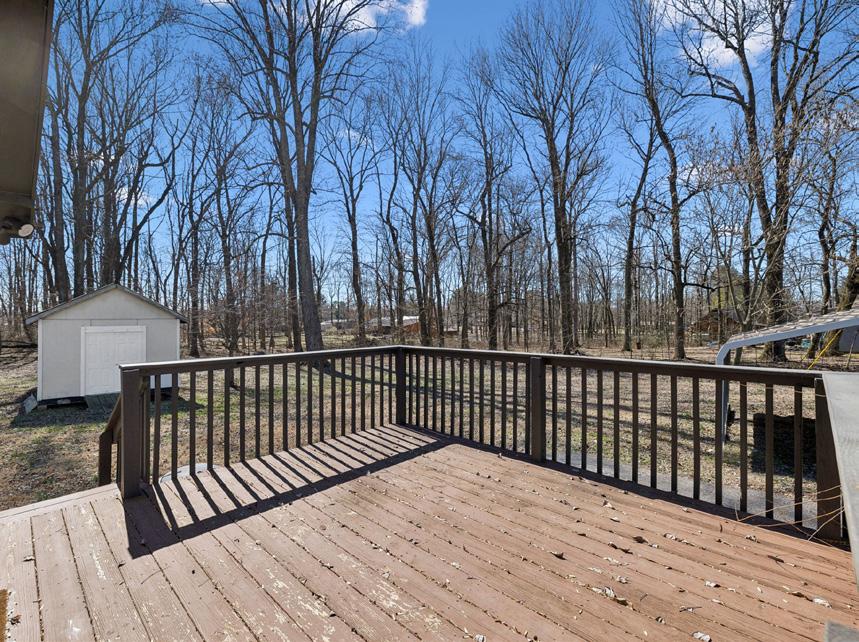
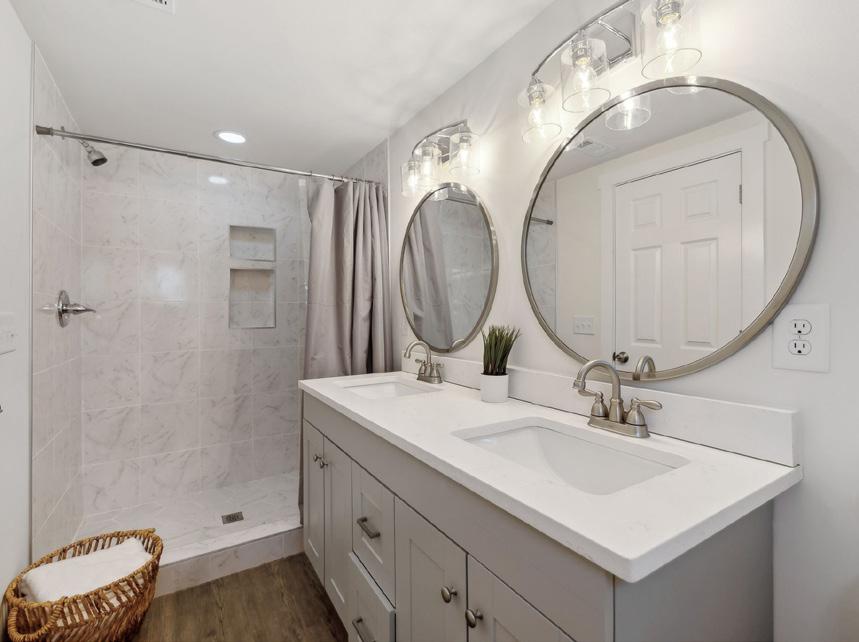

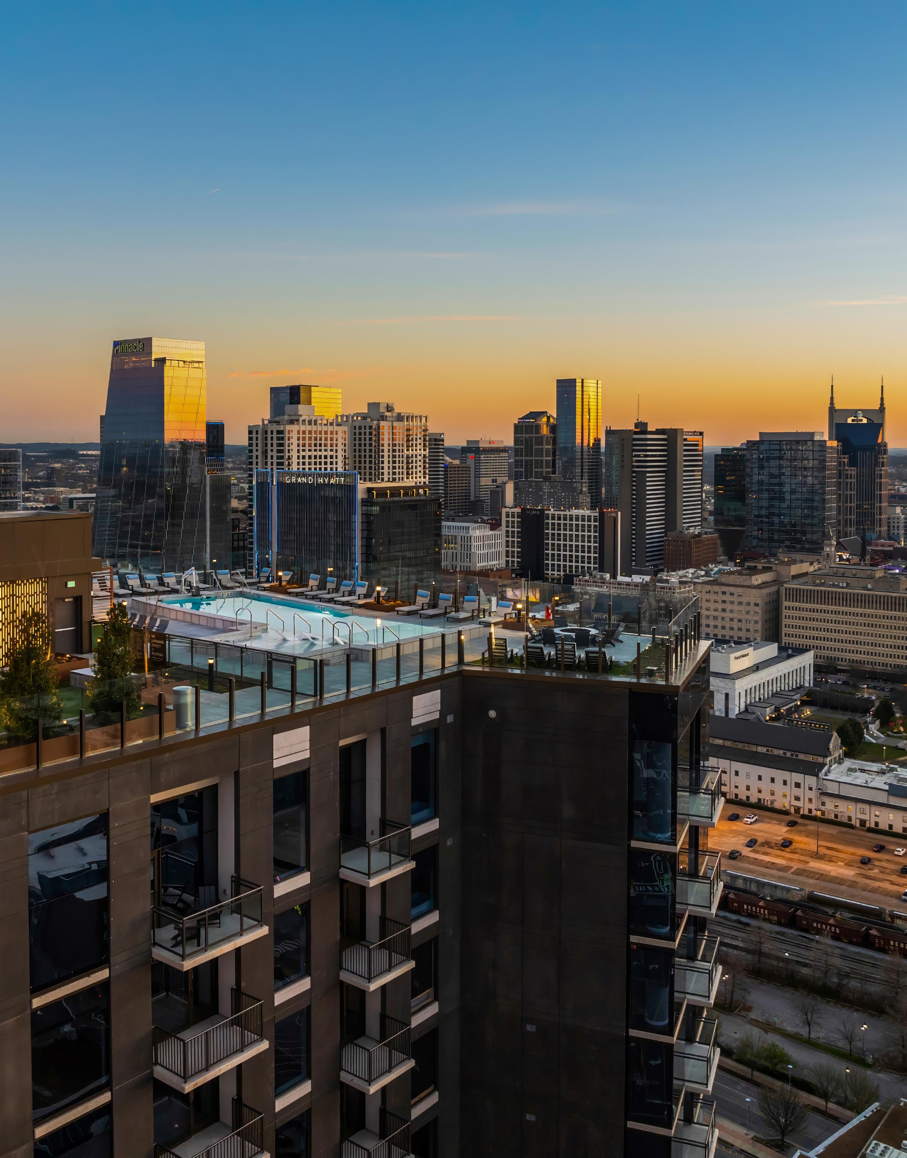
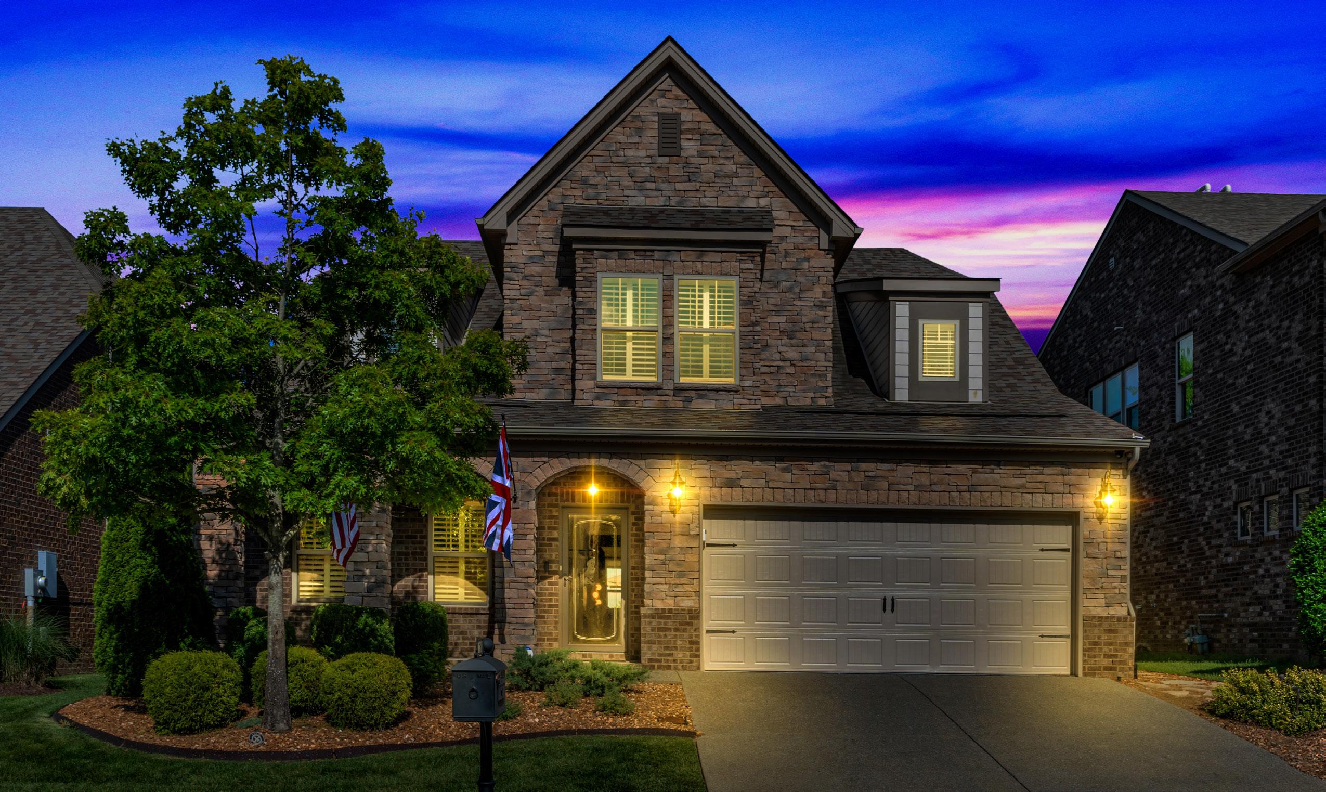
3 BEDS | 2.5 BATHS | 2 OFFICES | 2698 SF | $895,000
Gracefully positioned in the esteemed Foxland Harbor golf community, this exquisite residence offers an unmatched blend of elegance, comfort, and breathtaking views. With 3 bedrooms, 2 private offices, and 2.5 baths, the home is thoughtfully designed to elevate everyday living. Overlooking a tranquil pond and two meticulously manicured fairways, the setting is both serene and sophisticated.
Step outside to a beautifully crafted stamped concrete patio—an ideal retreat for quiet mornings or elegant evenings of entertaining, surrounded by the natural beauty of the golf course. Inside, the home reveals two versatile expansion rooms upstairs, perfect for private workspaces, a library, or a peaceful sanctuary.
The reimagined primary bathroom is a true work of art—designed by a renowned artist, it features custom finishes that transform daily routines into luxurious rituals. A remodeled half bath offers equally refined touches for guests, ensuring every space reflects impeccable taste.
Additional appointments include a butler’s pantry, a functional drop zone, an enlarged laundry room with sink, a whole-home water purification system, central vacuum, and an irrigation system—each enhancing both comfort and convenience.
This is more than a home—it’s a lifestyle defined by beauty, leisure, and thoughtful luxury. Discover the art of living in one of Gallatin’s most coveted communities, where golf course views and timeless design converge.

CANNON JONES
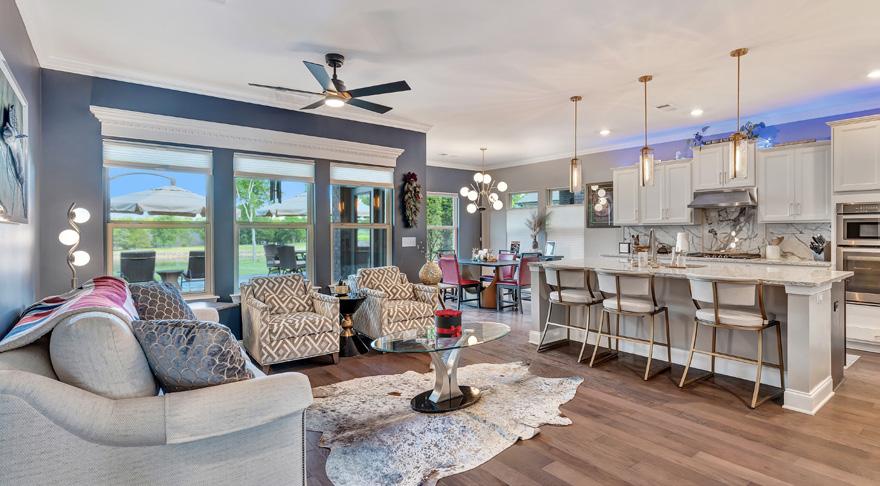
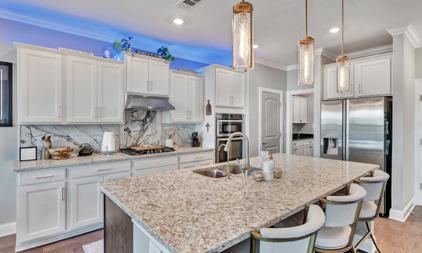

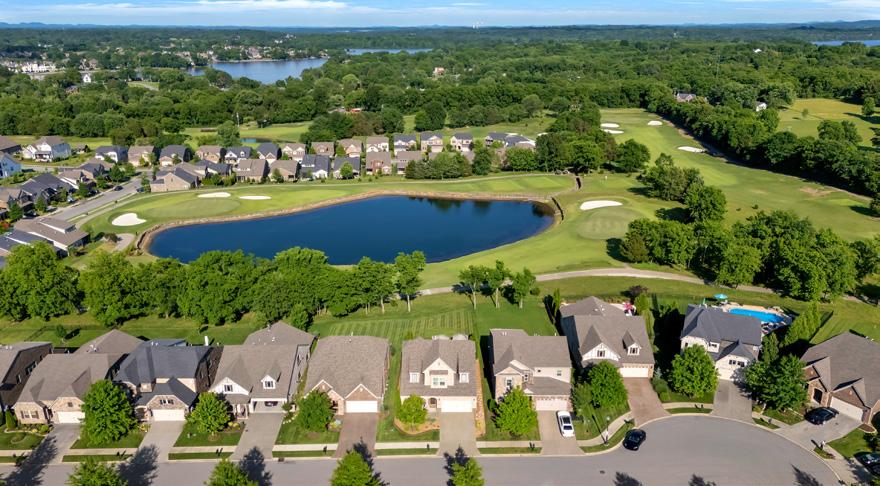

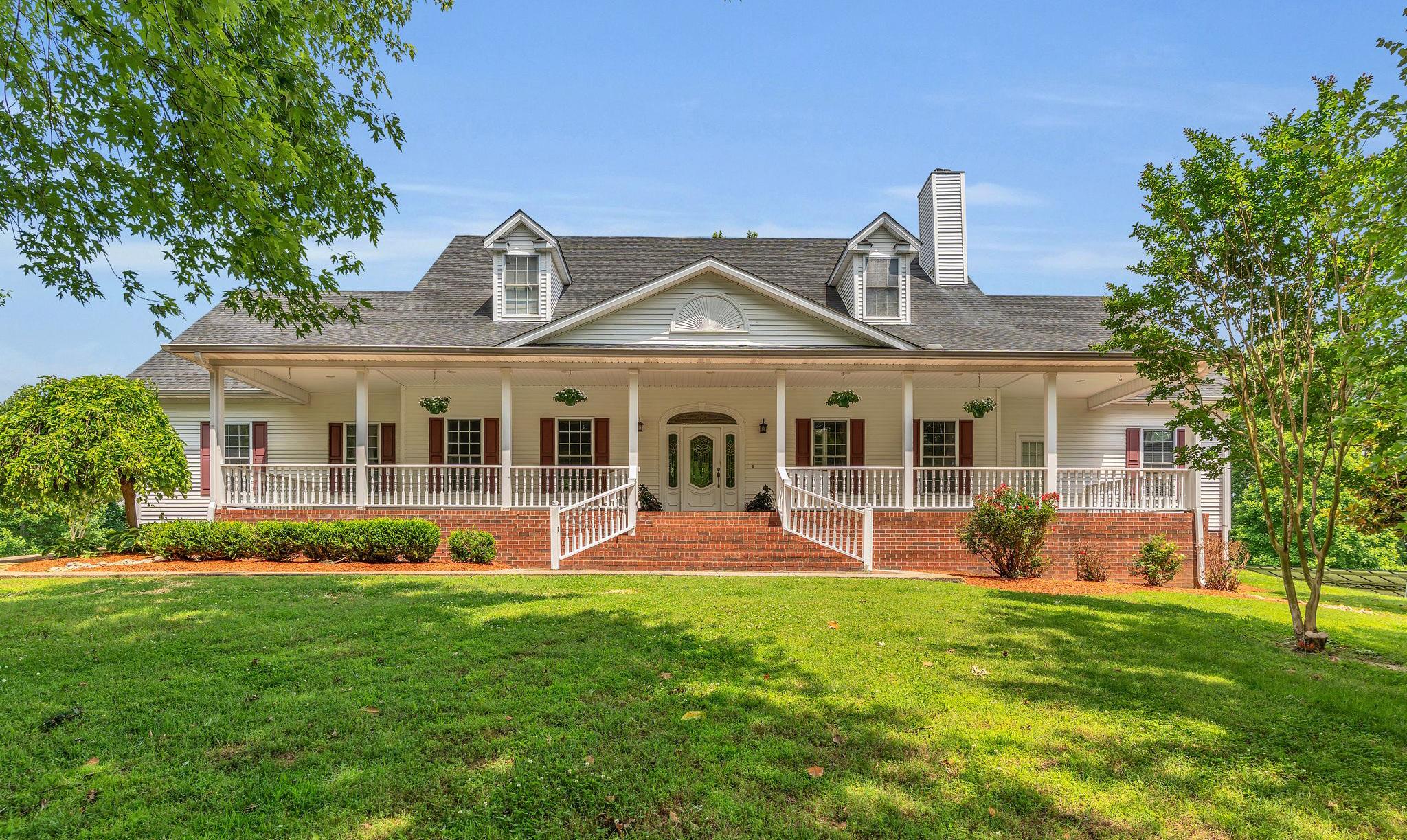
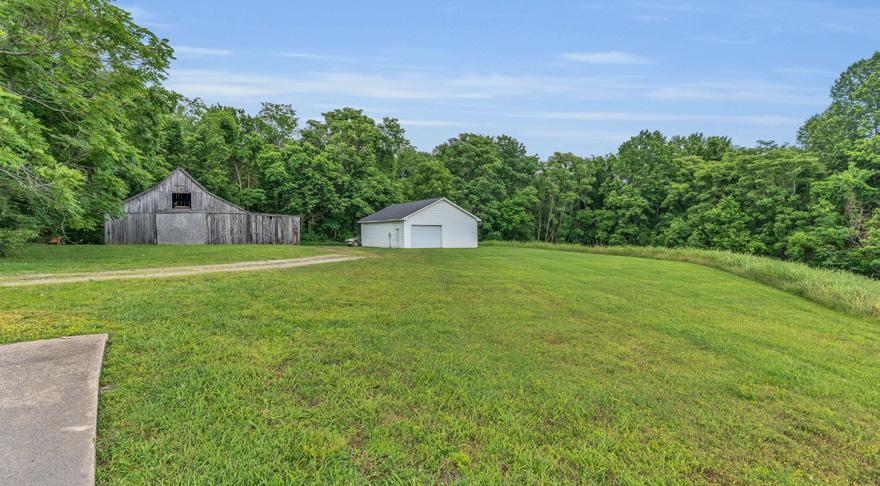
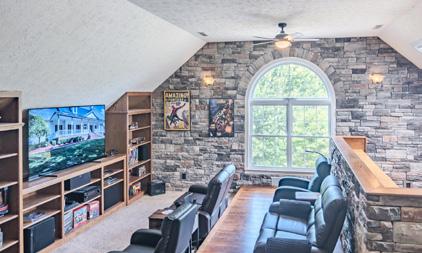
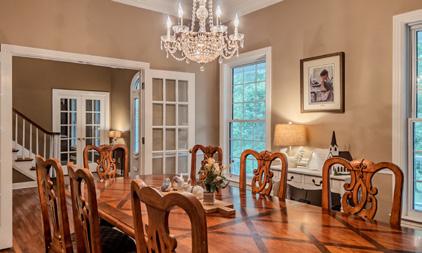

A Rare Tennessee Estate: Elegant Country Living Meets Self-Sufficient Charm
Nestled on over 28 rolling acres of picturesque Middle Tennessee countryside, this private estate offers the perfect blend of refined living and rural tranquility. Arrive in style via a winding concrete driveway that curves through the landscape and leads you to a hilltop haven with captivating views in every direction.
A classic rocking-chair front porch invites you to slow down and savor the serenity, while a spacious covered back porch offers an ideal setting for sunset gatherings or morning coffee. Inside, the main level features gleaming hardwood floors, with tile finishes in the kitchen, sun-drenched Florida room, and all baths. The primary suite is privately tucked away in its own wing and showcases a cozy fireplace for ultimate relaxation.
Designed for both function and comfort, the 19x15 office or den—also with a fireplace—is the kind of space you’ll never want to leave. Upstairs, a versatile bonus room above the garage offers the perfect retreat for entertaining, hosting movie nights, or creating a music studio or hobby room.
Beyond the home, the property continues to impress:
• A 40x30 workshop with concrete floors and a new roof
• A 40x40 barn ready for livestock or equipment
• A 20x15 utility building within a fenced enclosure, also with a new roof
• A 9.99 kW solar array (installed in 2018) with a 20-year TVA/Cumberland Electric contract
• A propane tank, John Deere tractor, brush hog, and finish mower—all included
Whether you dream of a private retreat, a working hobby farm, or a multi-generational family compound, this estate offers unmatched versatility and beauty. The possibilities are endless, and the lifestyle—unparalleled.


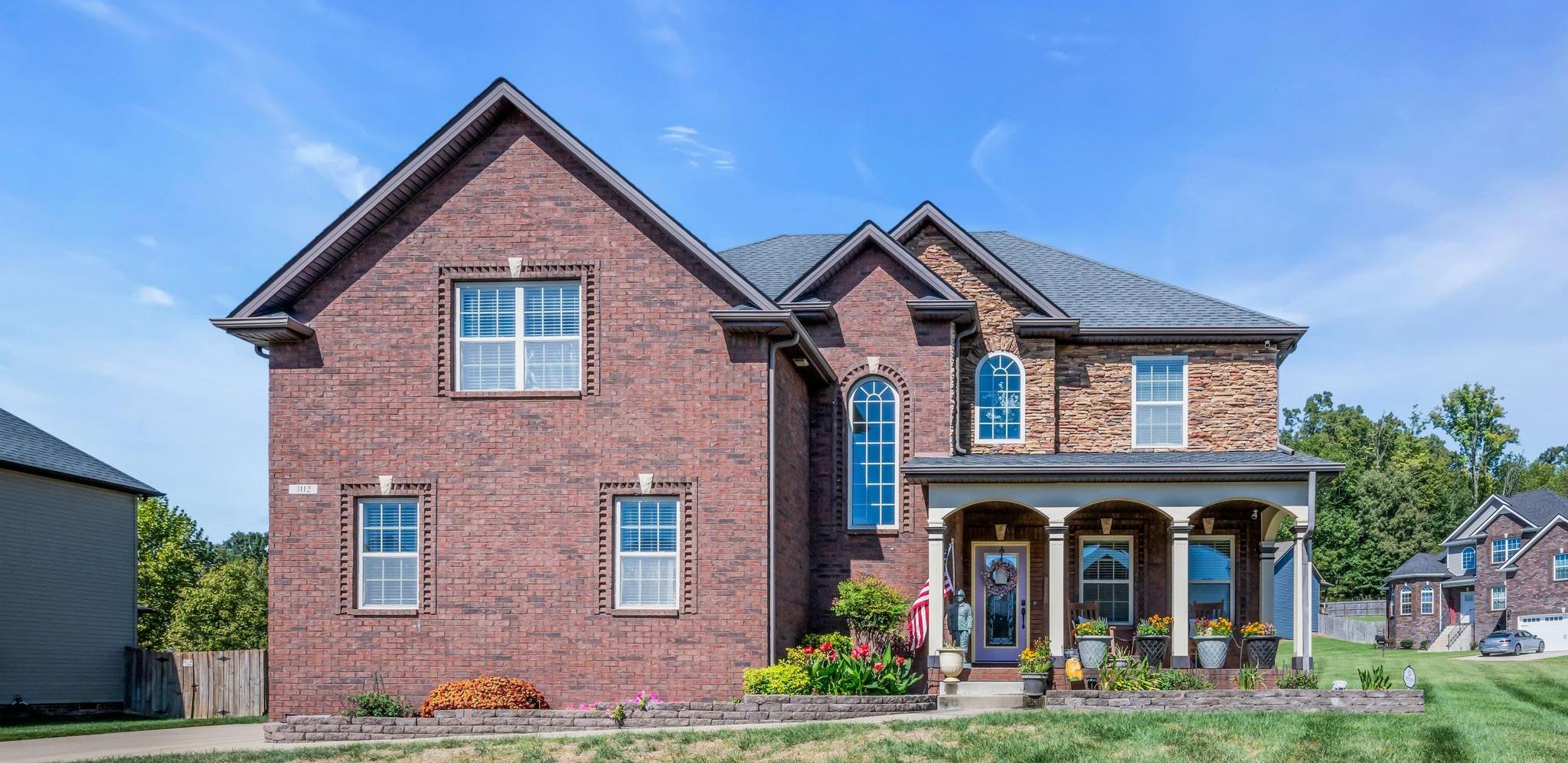
$445,000 | 4 BEDS | 3 BATHS | 2,901 SQ FT
LOOK NO FURTHER! Custom painting will wow you from the front door. If you don’t like the custom colors, ask the seller about a paint allowance! This home is well maintained open floor plan. Kitchen offers wood flooring, extra cabinet space, double ovens, granite countertops throughout, 6 foot island, under cabinet lighting. French door refrigerator, large pantry. Owners suite is large and spacious. Owners bath has a true 6 foot jetted tub, double vanities ,shower offers raindrop shower head,tile bench seat. All secondary rooms are a good size. Three walk in closets. Screened in deck. Concrete patio. 12x16 shed with concrete pad. This home offers a ton of storage. Close the i-24, spopping, ft. Campbell and so much more! Schedule your appointment today.
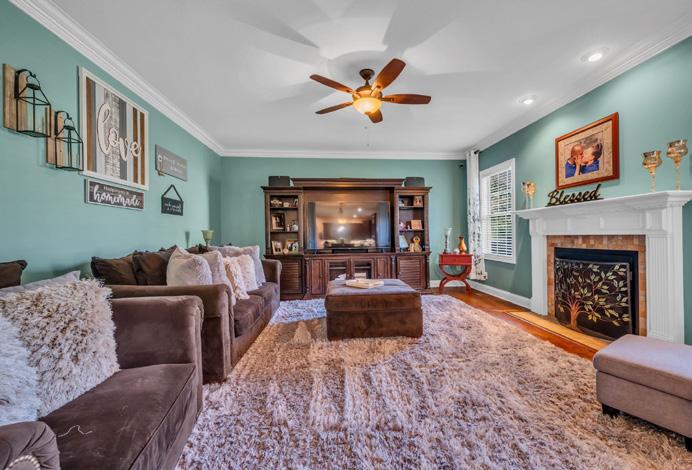
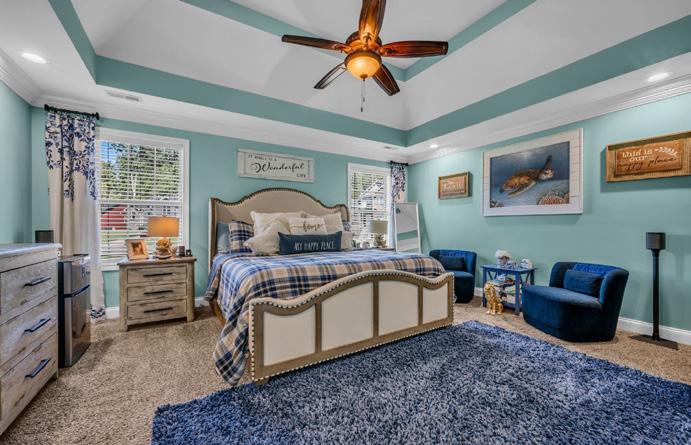
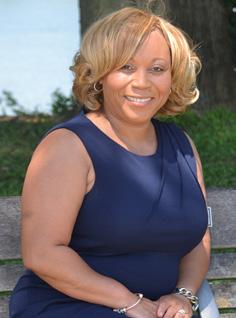
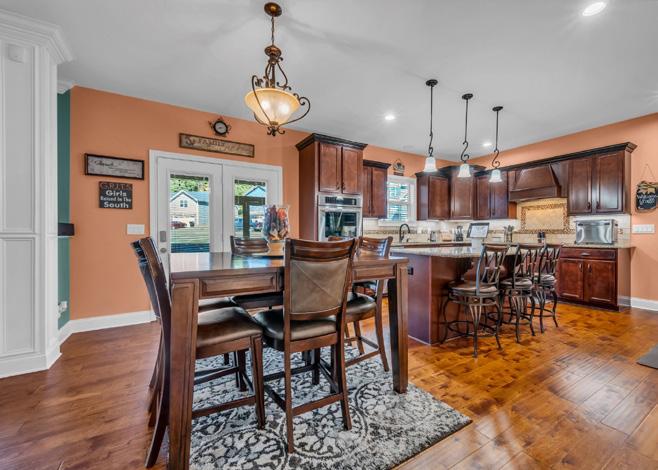
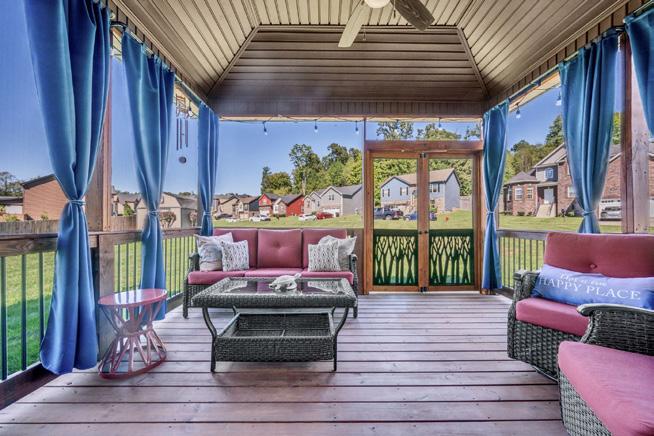
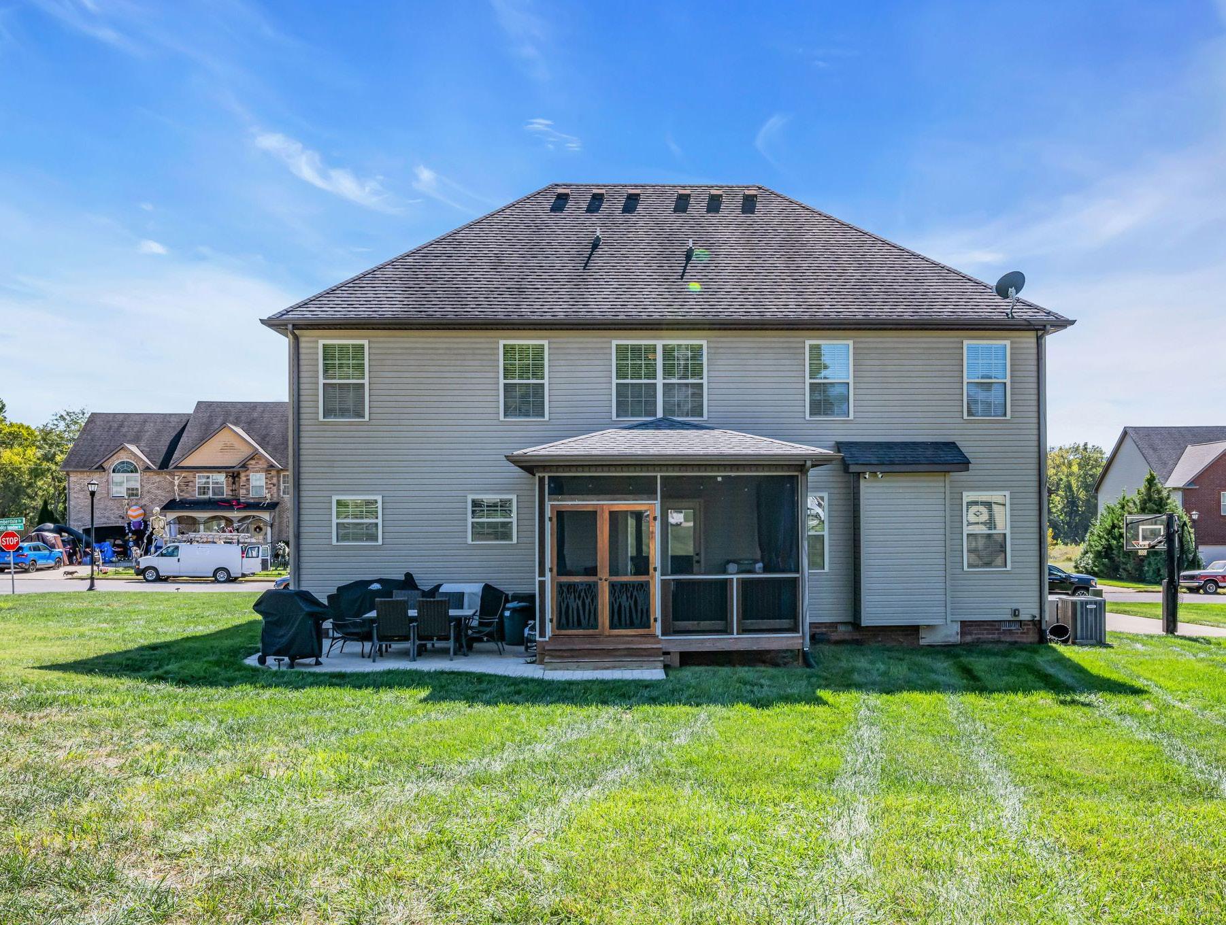
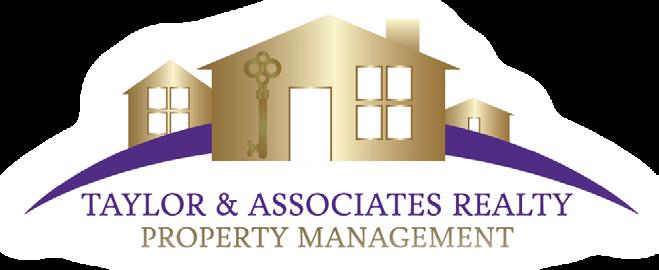
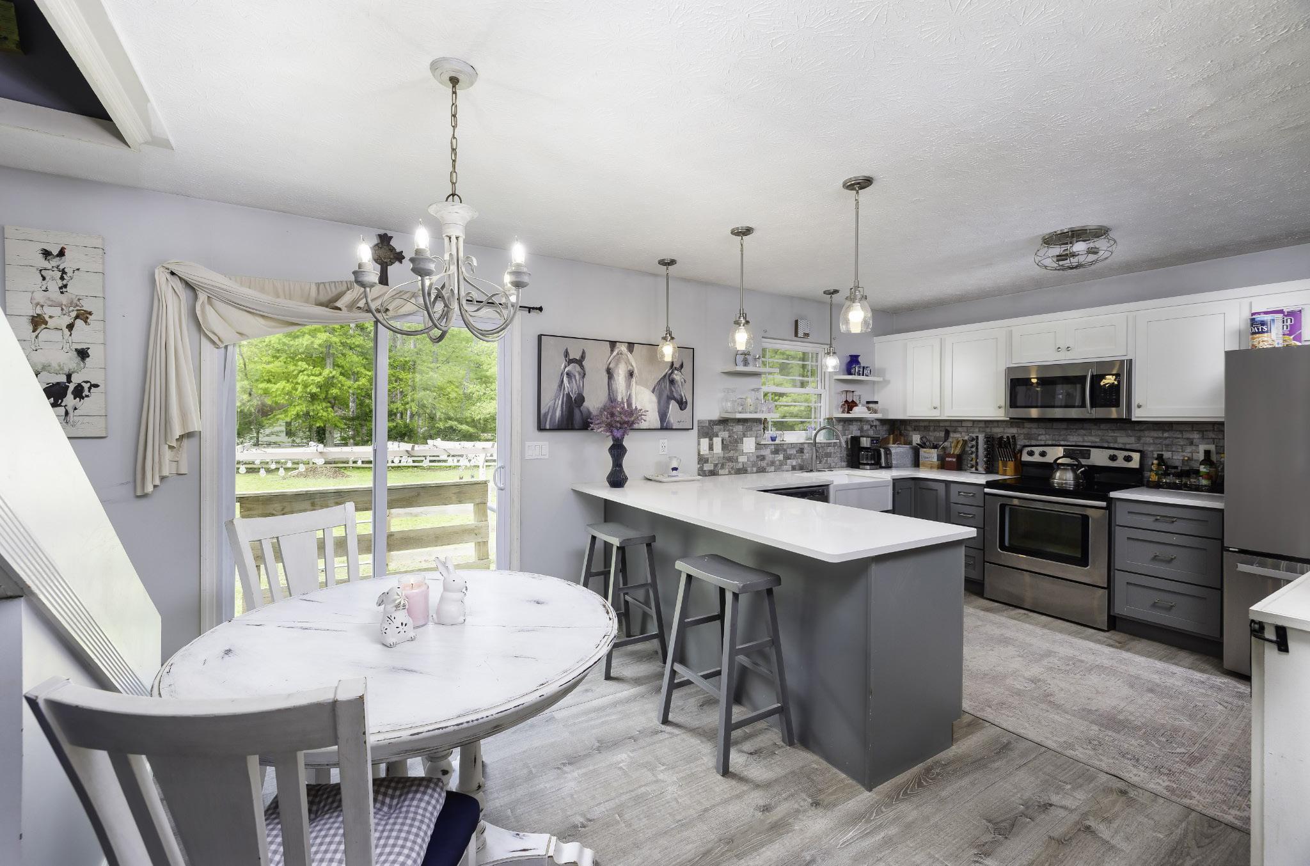
Nestled in the trees for privacy this adorable 3/2 ranch is awaiting you. Completely renovated from new roof to floors including windows.
Custom Made kitchen cabinets, farm sink with all new Stainless steel appliances. Both bathrooms were updated nicely with a new tub/shower in primary & a beautiful walk in shower in guest bathroom. As well as cabinets sink’s plumbing with tiled wet areas Primary bedroom offers a fabulous walk in closet. This home has lots of extra storage space. Perfect for entertaining with a sliding glass door off the dining area to back the patio. Where gorgeous sunsets take place. A 18 foot above ground pool which can stay or go. You decide. Living room has a cathedral ceiling with a wood burning fireplace which keeps home cozy all winter long. Home is positioned for perfect natural lighting throughout. A bonus room upstairs which makes the perfect office or tv room. Door opens to a wood deck with steps to the yard. Great for bird watching and overseeing your mini farm. 3 stall barn with a tack room and a small shed. Located in the quaint community of Kingston Springs which is 30 mins SW of Nashville Music City.. MLS# 2822349
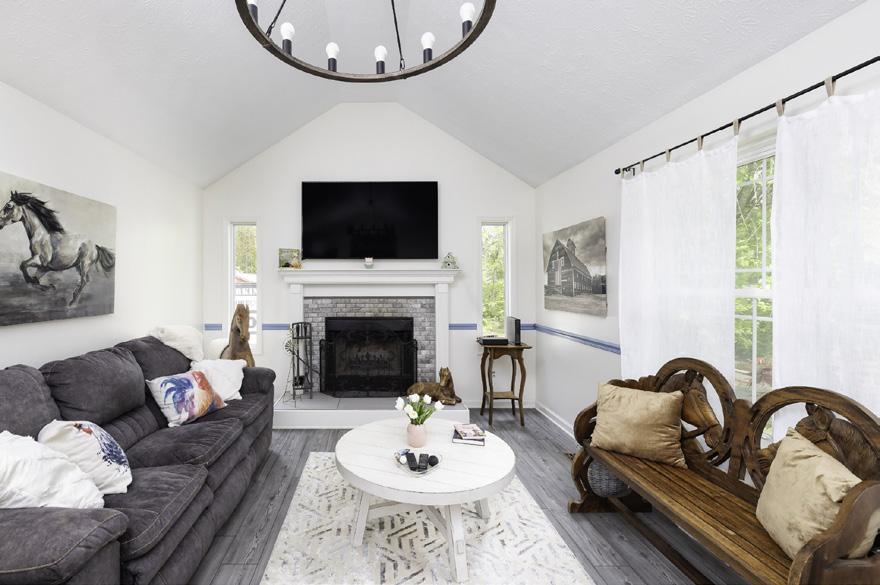
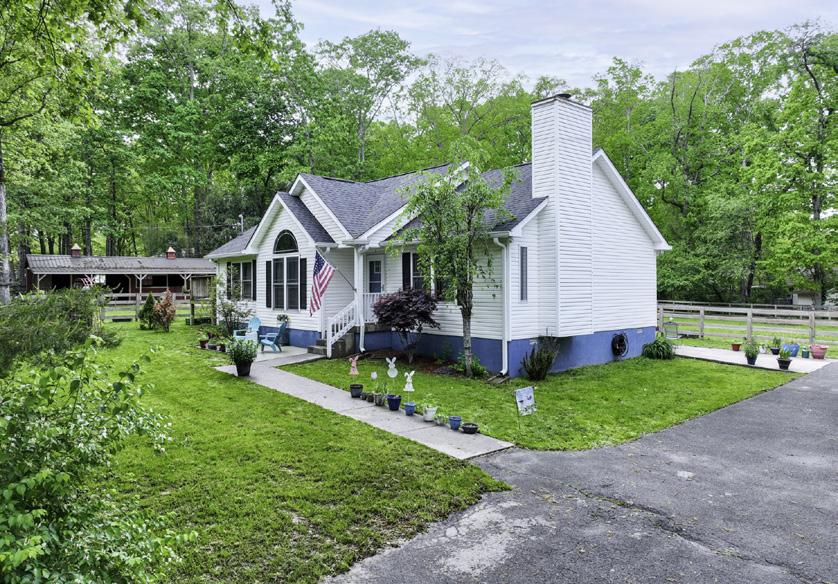
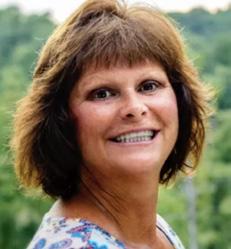
BARBIE SCHOOK
BARBIE SCHOOK
REALTOR® | NEW
REALTOR® | NEW HOME CONSULTANT
c: 615.243.5372
o: 615.371.2424
barbieschook@gmail.com

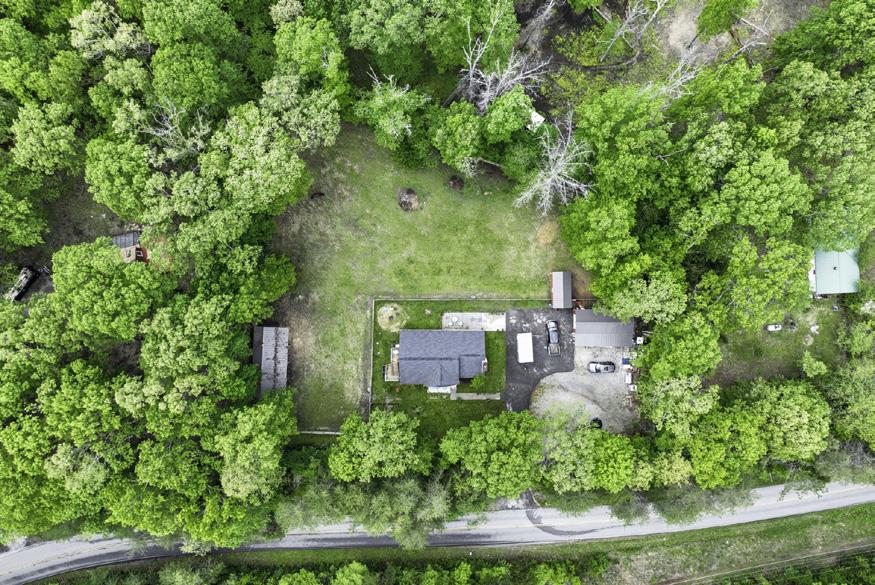
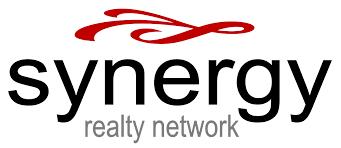
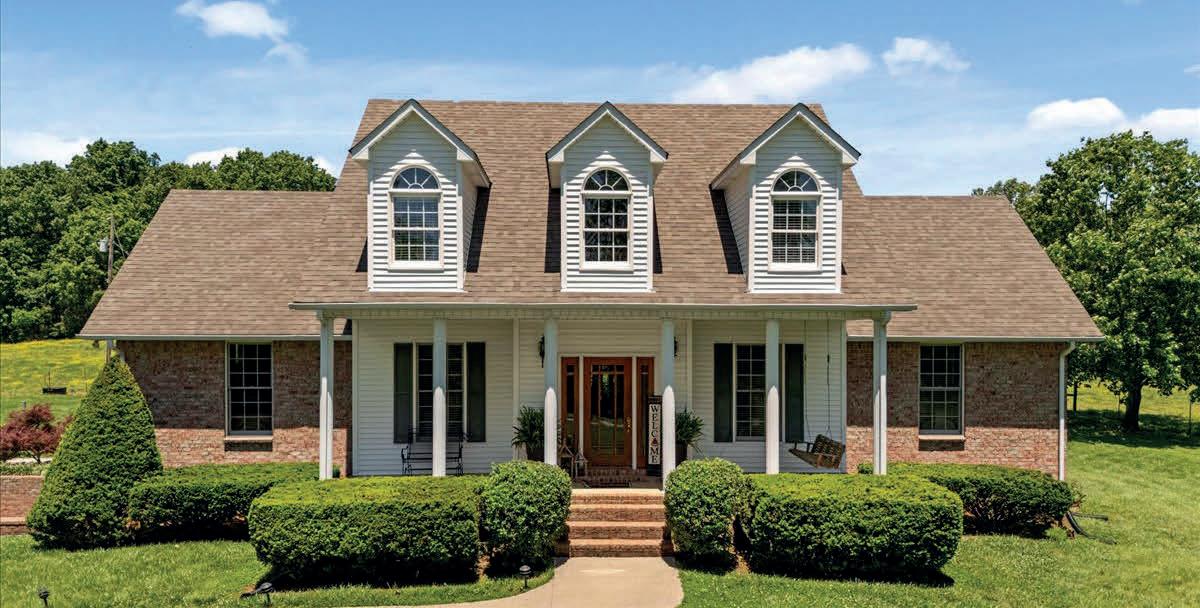
495 Baker Road, Dickson, TN 37055
4 BEDS | 4 BATHS | 3,076 SQ FT | Offered at $1,425,000 EXCEPTIONAL Farm Located Just Minutes from Downtown Dickson - the BEST of BOTH WORLDS! * 31.37 acres with LUSH GREEN Pasture & approx 8 acres of PRISTINE Woods * Over 2,700 ft of road frontage * The VIEW from the front porch is captivating * Woven wire fenced for cattle and horses * Pole Barn * TIMELESS Full Brick Cape Style Home blends traditional architecture with enduring quality * In ground pool * Updated HVAC Systems * Updated Roof in 2024 * Concrete Driveway * Hardwood Floors * Updated Kitchen with QUARTZ Countertops * Marble Back Splash * SS Appliances * Lots of Windows for NATURAL LIGHT * Roomy main level living room with gas fireplace and atrium door to screened porch, perfect for your morning coffee * MAIN LEVEL Primary Suite * Large Upstairs Bedrooms Feature a Jack & Jill Bath * Finished Basement Space Includes a Separate Living Room & Flex Bedroom Space with Walk In Closet and Full Bath * LVP Flooring *Huge Unfinished Storage Area * Screened Porch w/ Vaulted Ceiling and Access to the Beautiful IN-GROUND POOL with 8.5’ dive well * Alarm System * City Water plus a well to water your garden * Want the FARM LIFE but need CONVENIENCE, this is the place for You! 15 Minutes to I40 for Easy Access to Nashville, I-840 to Franklin, or Beyond! This is the Real Deal!
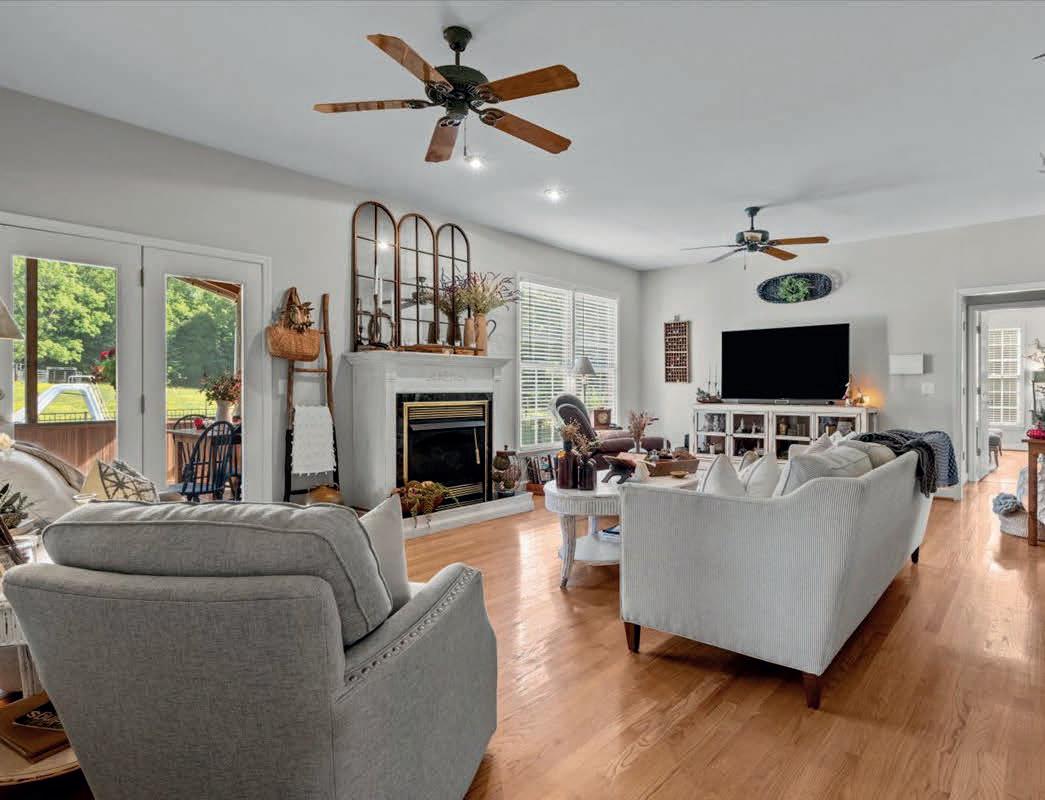

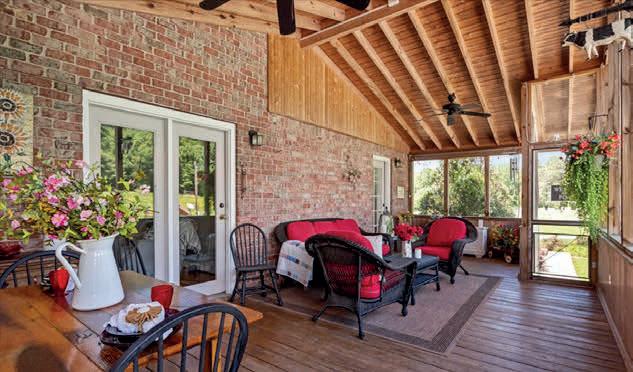
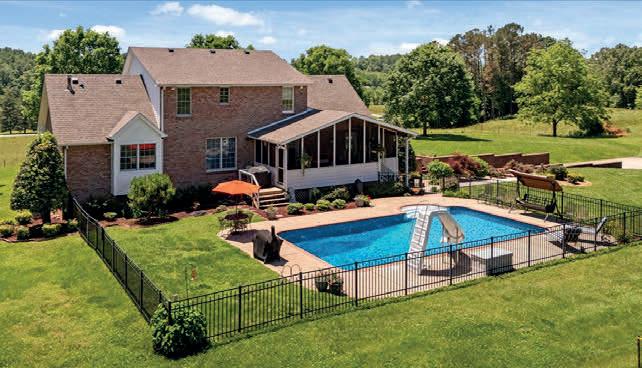

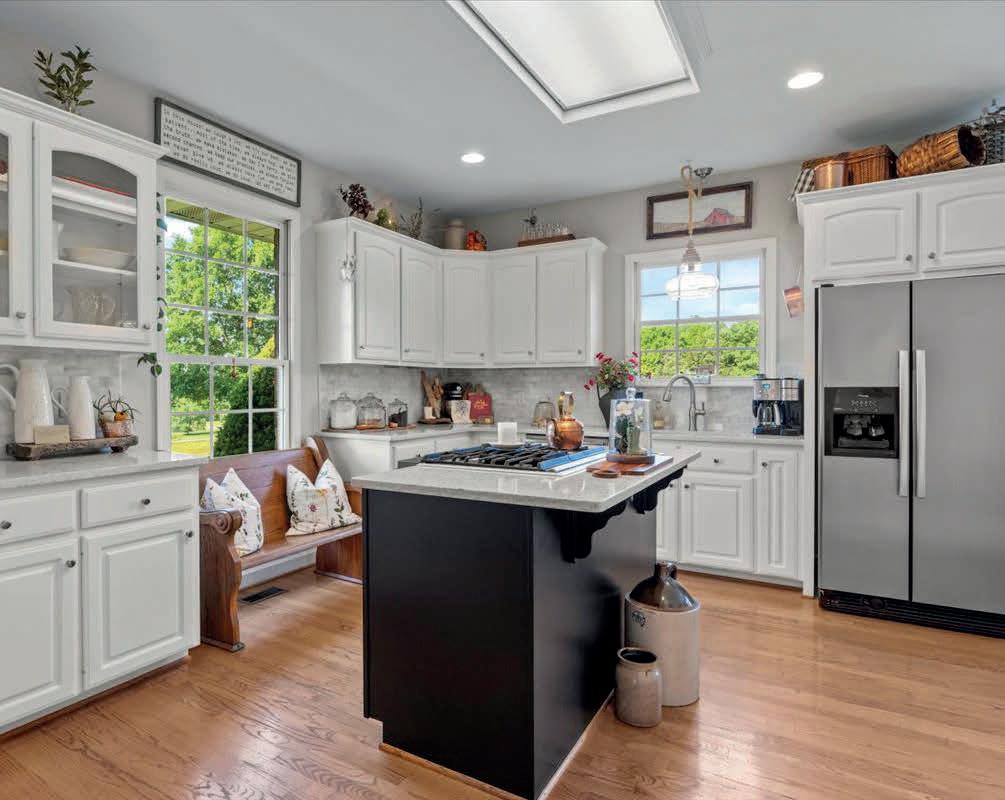
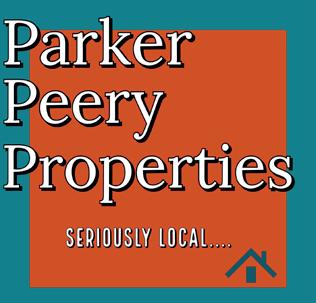
1310 Oak Grove Road, Dickson, TN 37055
3 BEDS | 3 BATHS | 2,295 SQ FT | Offered at $585,000. ALL NEWLY RENOVATED Bungalow style home on 12.4 ACRES!! Refinished Bamboo floors, new plumbing fixtures, new lighting, new bathrooms, custom vanities * all new SS appliances, tile backsplash, granite counters, KraftMaid solid Cherry cabinets * walnut plank wall in den * custom built wrought iron railings * 2 new HVAC units * new roof * new gutters * absolutely gorgeous multi level deck, huge covered front porch * beautiful new concrete circular driveway * newly landscaped * newly finished bsmt space includes possible 4th BR or office space, big full ceramic tile bath, utility room, storage and den * LVP flooring in bsmt * huge epoxy coated garage space w/ tons of storage * LIKE A NEW HOME WITHOUT THE NEW HOME PRICE * IGNITE high speed internet * USS LIFETIME warranty on basement waterproofing *SEPTIC PERMITTED FOR 3 BEDROOMS * EASY Nashville commute, only 2 miles to I40! THIS HOME IS TRULY A “TEN!” **OWNER AGENT**
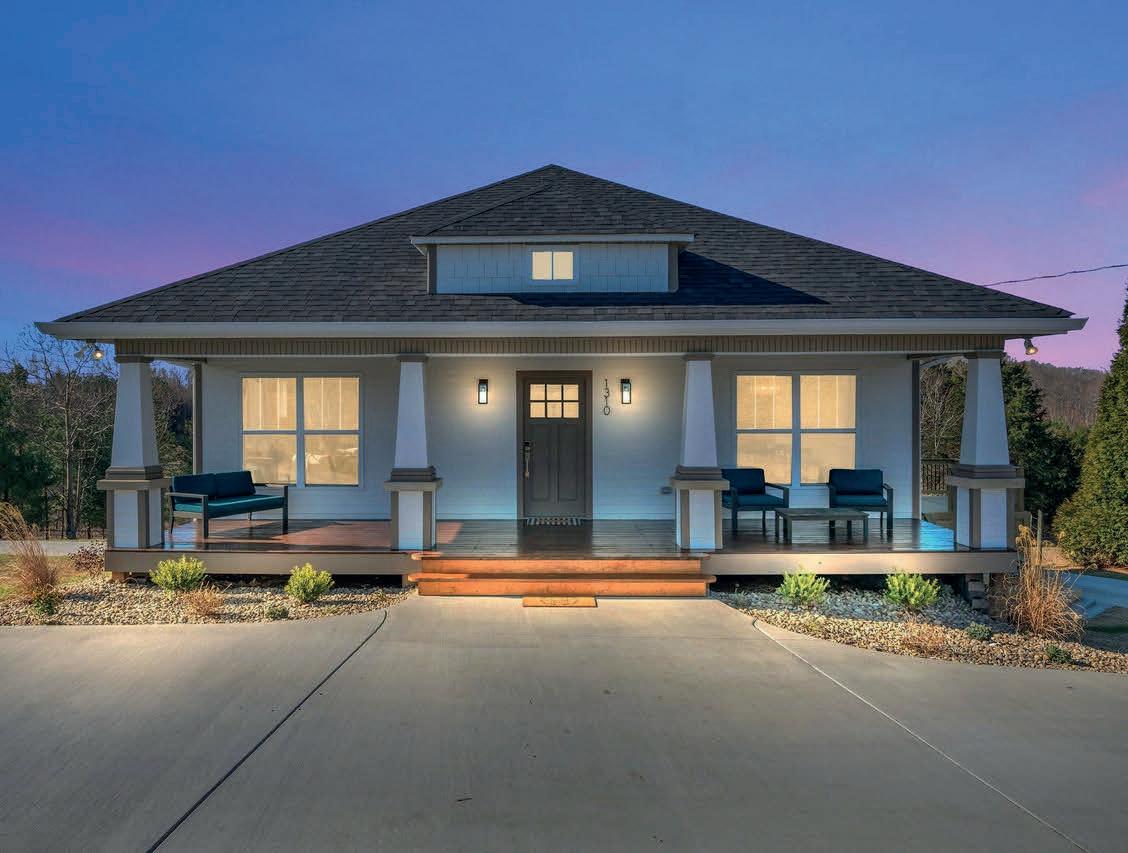

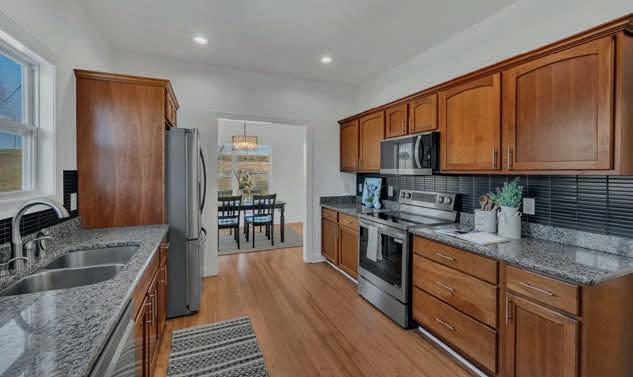
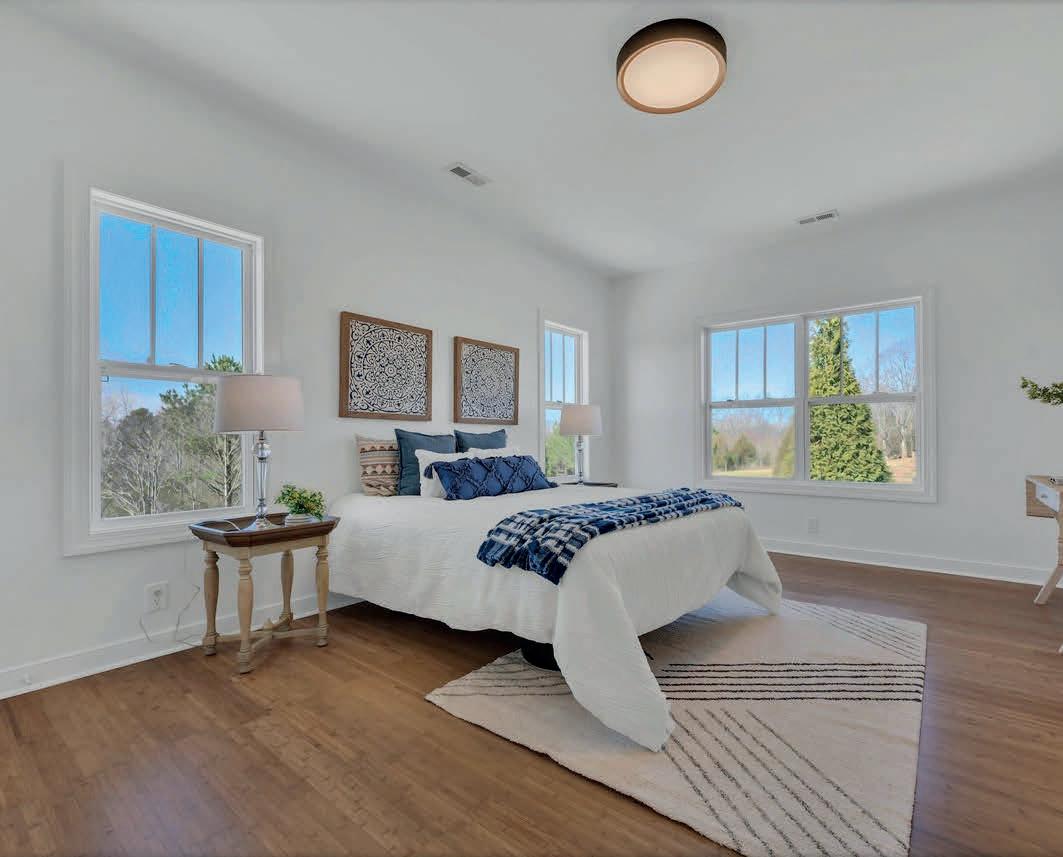
70 John Brooks Lane, Erin, TN 37061
81 ACRES | Offered at $759,900 Equestrian Farm on 81+- acres with STUNNING Hillside and Bottomland Pastures * this place is INCREDIBLY beautiful * sweeping vistas from beautiful hill top building sites * old 2 BR farmhouse that could easily be renovated to live in * Bateman Branch MEANDERS thru the entire farm * Concrete Bridge * Fenced and Cross Fenced * Over 2900’ of Road Frontage on Bateman Branch Rd * THE COOLEST 150+ Year OLD Log Barn with Chestnut and Poplar Logs is Begging to be Renovated * SUPER 42x72 METAL equestrian’s dream Barn with Roll Up Door, 4 Stalls w/ Metal Doors, Rubber Mats, Fans, Tack Room, Wash Station, Grooming Station, Hot & Cold Water plus HIGH SPEED INTERNET * This is One of Those ONCE IN A LIFETIME Farms That Doesn’t Come Available for Sale Often * Property has Not Been Timbered ***Appointment required to access and/or walk property ***
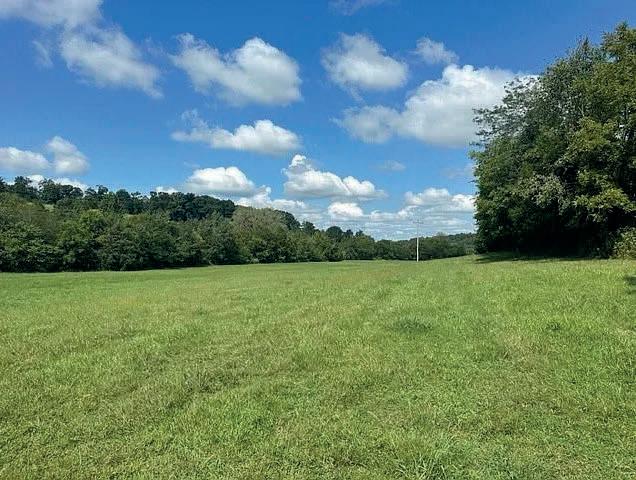
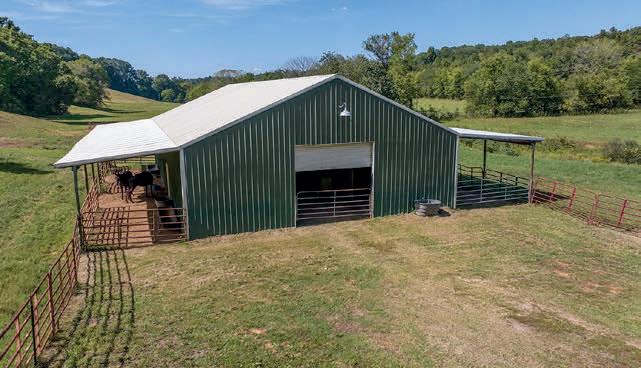

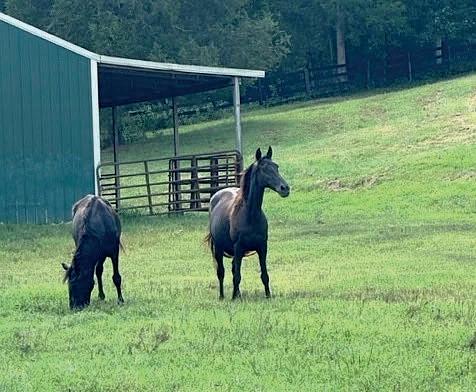
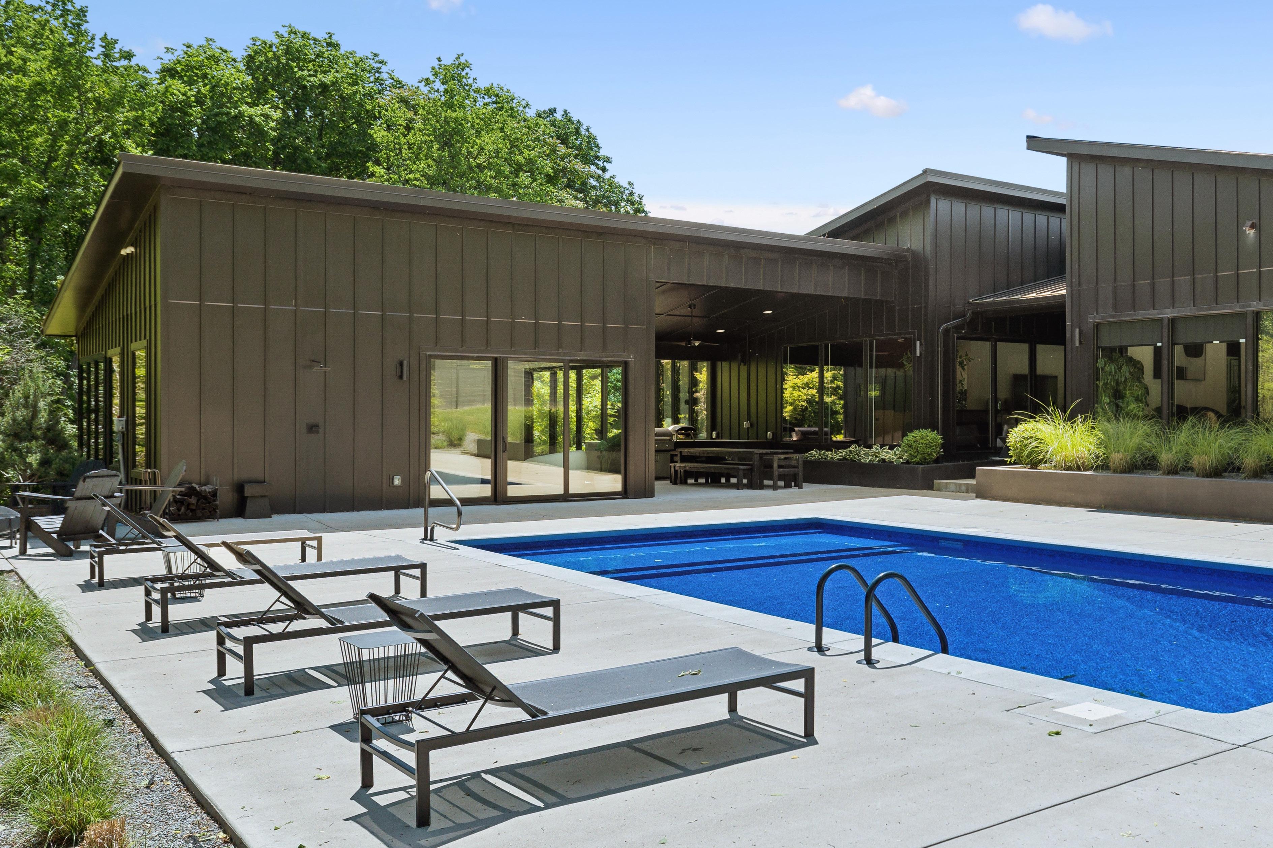

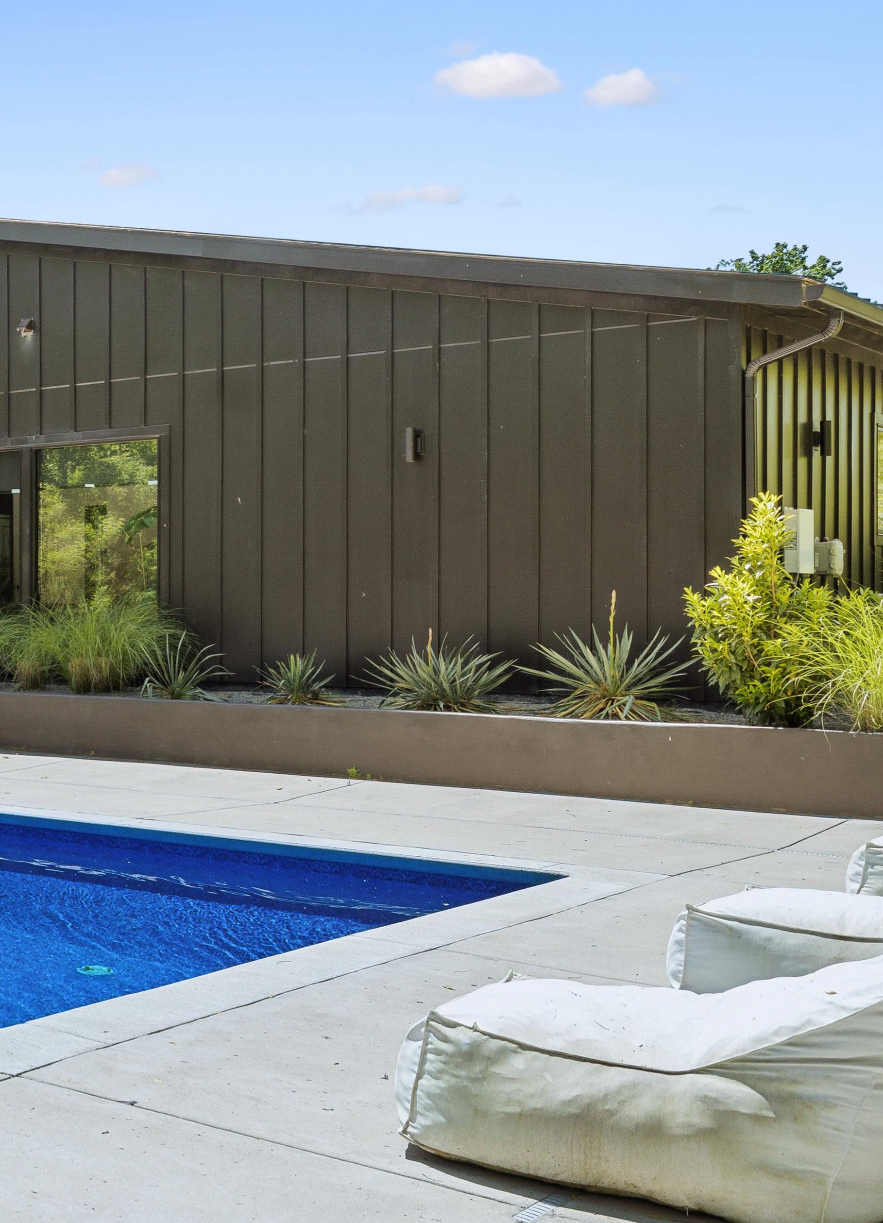
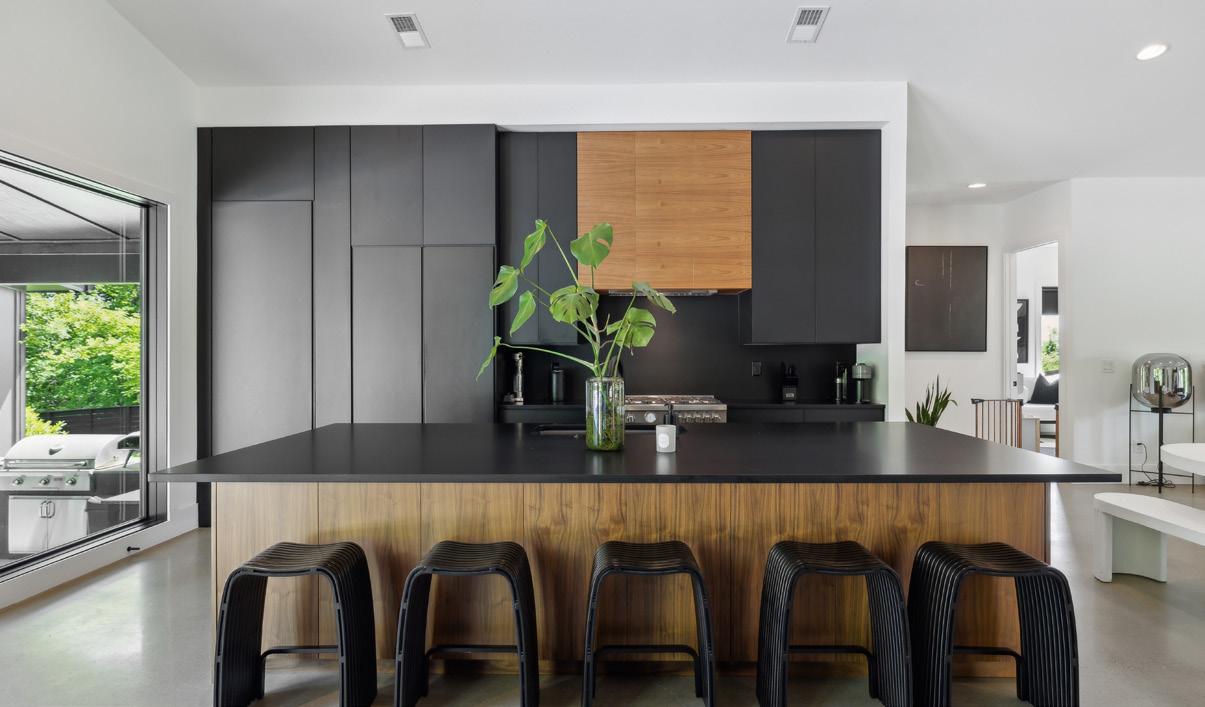

BALI RESORT INSPIRED MODERN RETREAT ON 8 SERENE ACRES!
5 BED
3.5 BATH
4,200 SQFT.
7.74 ACRES
OFFERED AT $3,850,000
This newly built, modern home on 8 private acres offers a seamless blend of elevated design and everyday functionality — the kind of space where clean lines, natural light, and thoughtful details make life feel a little easier, and a lot more beautiful. Resort-style living set on a fenced, picturesque lot just minutes from downtown Franklin, the home was designed with both quiet moments and connection in mind. The over-one-acre of irrigated luxury landscape, custom walkin closets, and hidden pantry are additional surprises that enhance the experience. Large sliding glass doors open to a backyard made for memories — from the custom pool and pool house to the covered outdoor kitchen, dining area, fire pit, and outdoor shower, every space invites you to slow down and stay awhile. Inside, light pours into open, airy living spaces that feel both sophisticated and inviting. The gourmet kitchen anchors the heart of the home, while a dedicated home gym, oversized walk-in showers, and whole-house water filtration system reflects a quiet commitment to comfort, wellness, and longevity. Whether you’re hosting a gathering, unwinding after a full day, or simply enjoying your morning coffee as sunlight moves through the space, this home supports it all with ease. It’s a private retreat that feels effortless, grounded, and genuinely special. Welcome home. . .


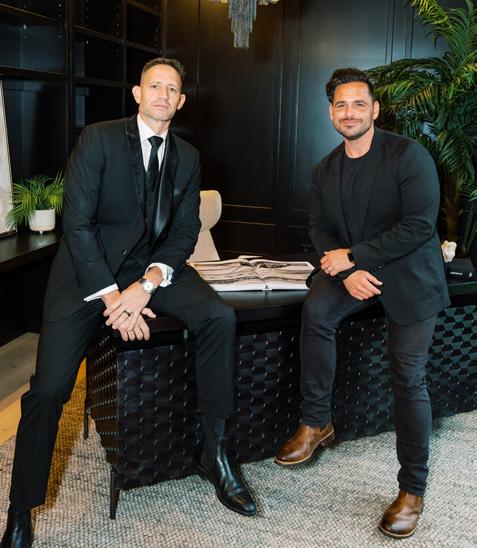


4 BEDS | 3 BATHS | 2,694 SQFT | $660,000 . Refined Living in a Spacious, Well-Appointed Home This elegant 4-bedroom, 3-bathroom residence offers 2,694 square feet of thoughtfully designed living space on nearly half an acre. From the warmth of the fireplace to the rich hardwood and tile flooring, every detail reflects timeless craftsmanship. Custom built-in cabinetry adds both charm and functionality, while the generous back patio provides the ideal setting for outdoor entertaining or quiet relaxation.
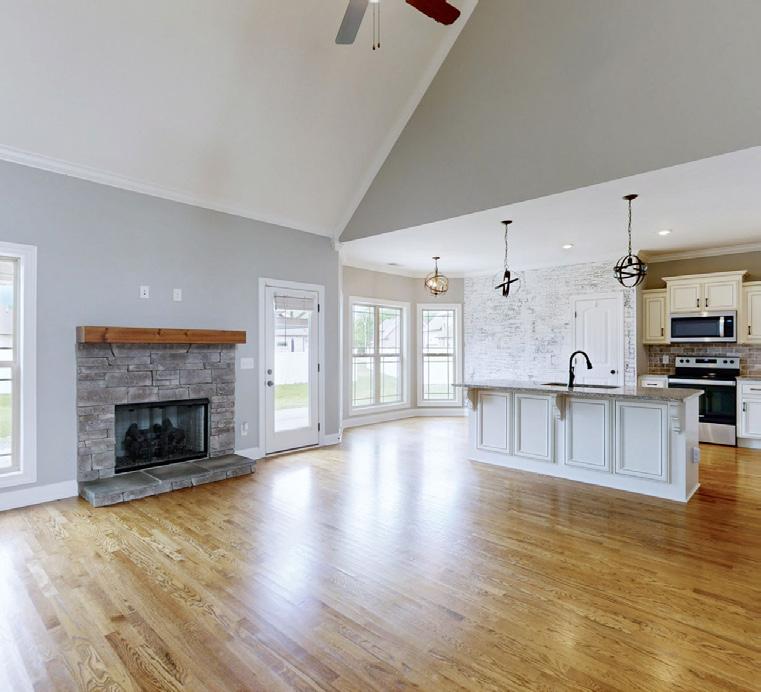
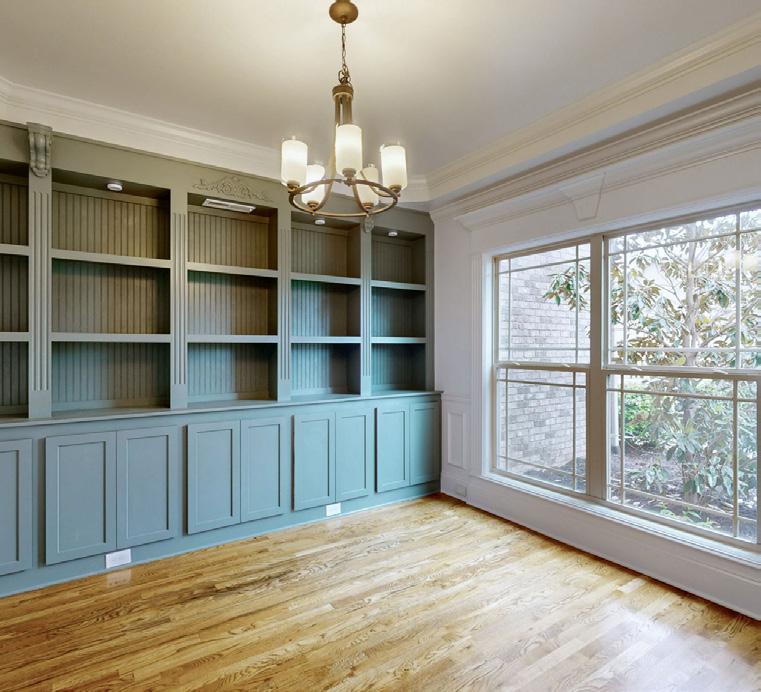
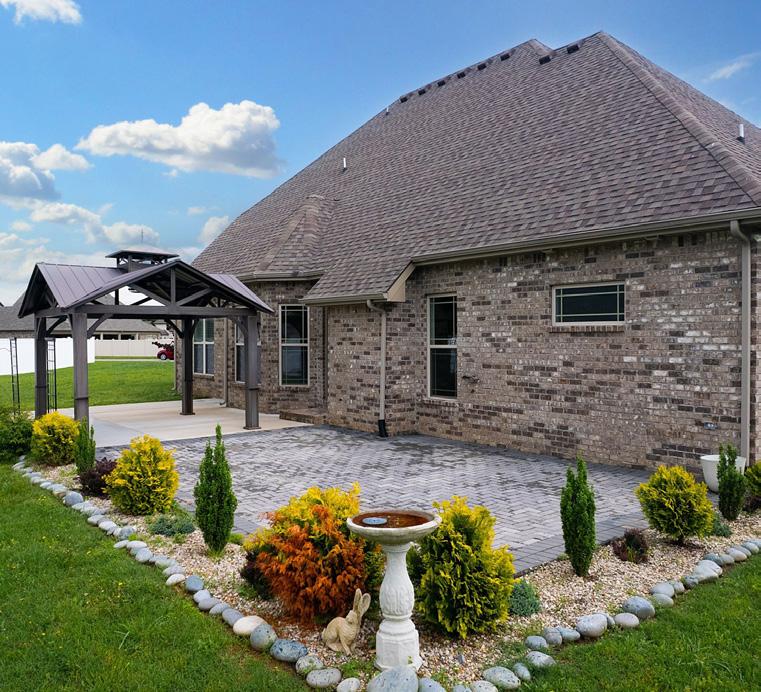

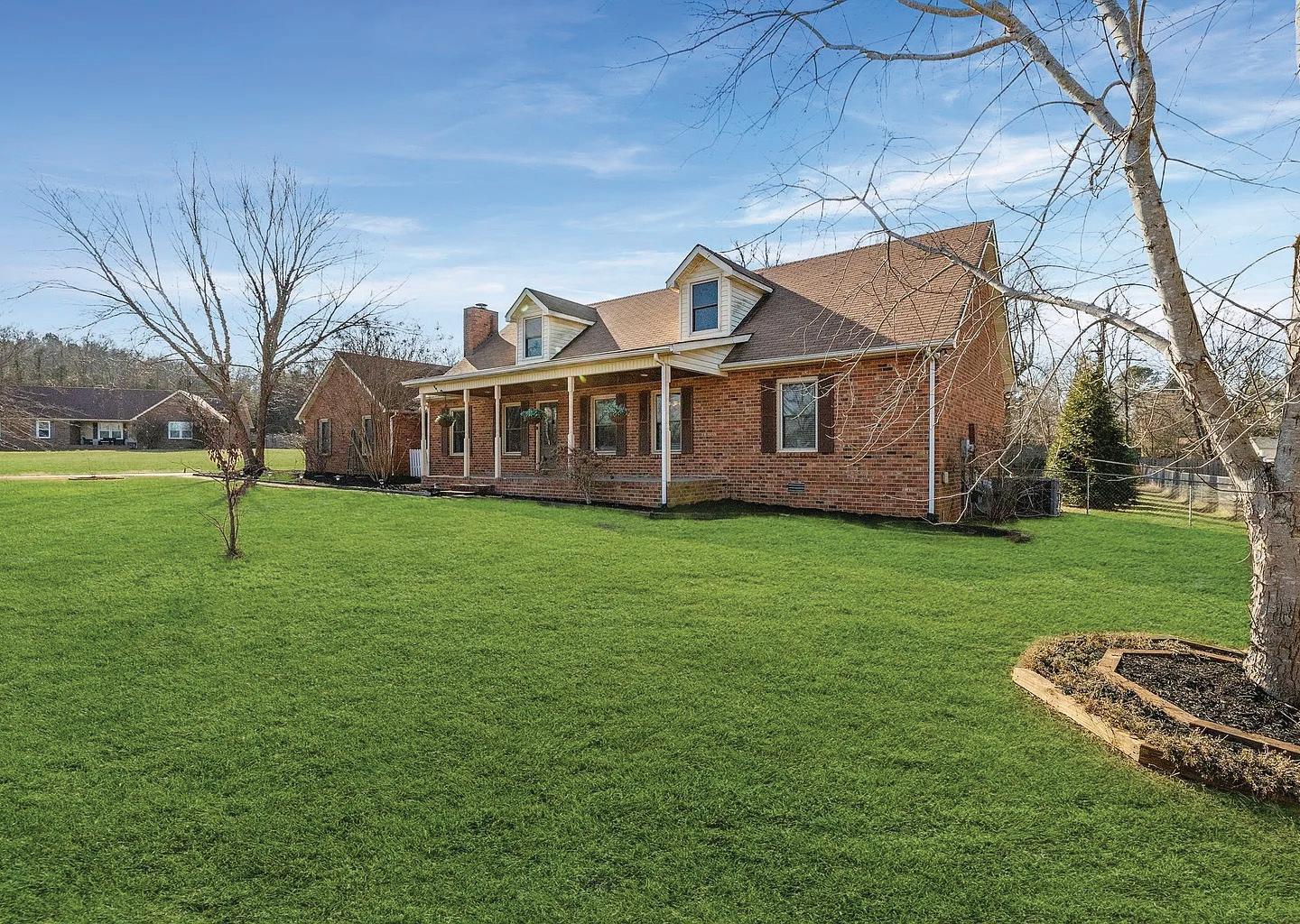
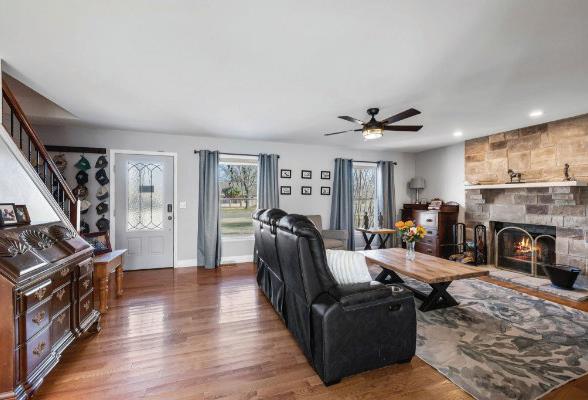
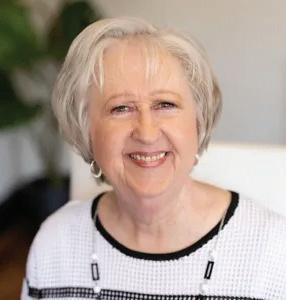
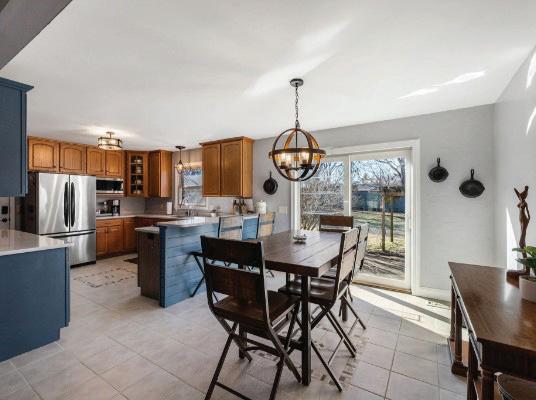
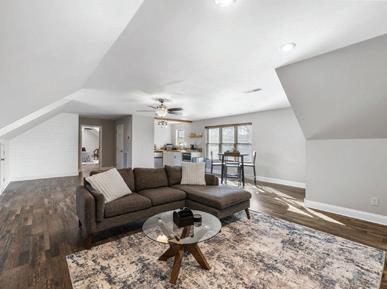
Grace Skellie Affiliate Broker
m: 615.574.0275
grace.skellie@compass.com
2 HOMES IN ONE
178 Elizabeth Dr, Murfreesboro, TN
3 Bed | 3 Bath | 2,953 Sq Ft | $599,900
Perfect for multigenerational living. First level has 2 bedrooms, an office (with closet), living room with wood burning fireplace, kitchen, laundry, and 2 baths. Upstairs is its own 1300 SF home with 1 BR/1 BA, plus kitchenette and 2nd living area. No carpet! Wood floors down, LVP upstairs, and tile in the wet rooms. Kitchen has quartz counter tops & gas stove. 2-car garage attached with breeze way that is screened in for your enjoyment. Located on 0.7 acres at the end of a cul-de-sac. Fully fenced back yard! Fresh paint, new lighting, new LVP flooring up, kitchenette up, and new water heater (12/24) Seller used upstairs as an Air BNB earning $37K+ in under 2 years. Easy modification could add separate entrance. Seller willing to negotiate upstairs furnishings/items.
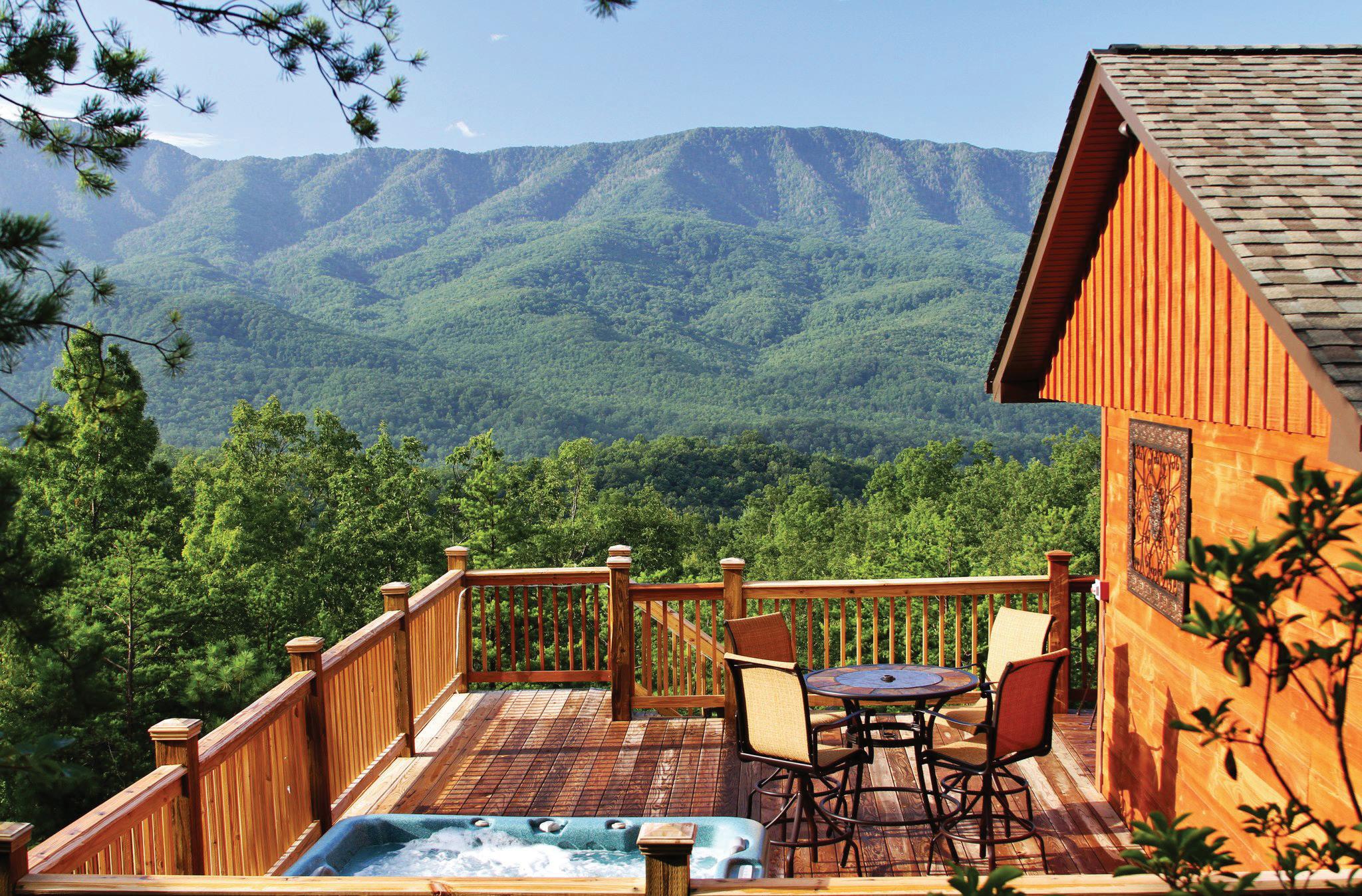





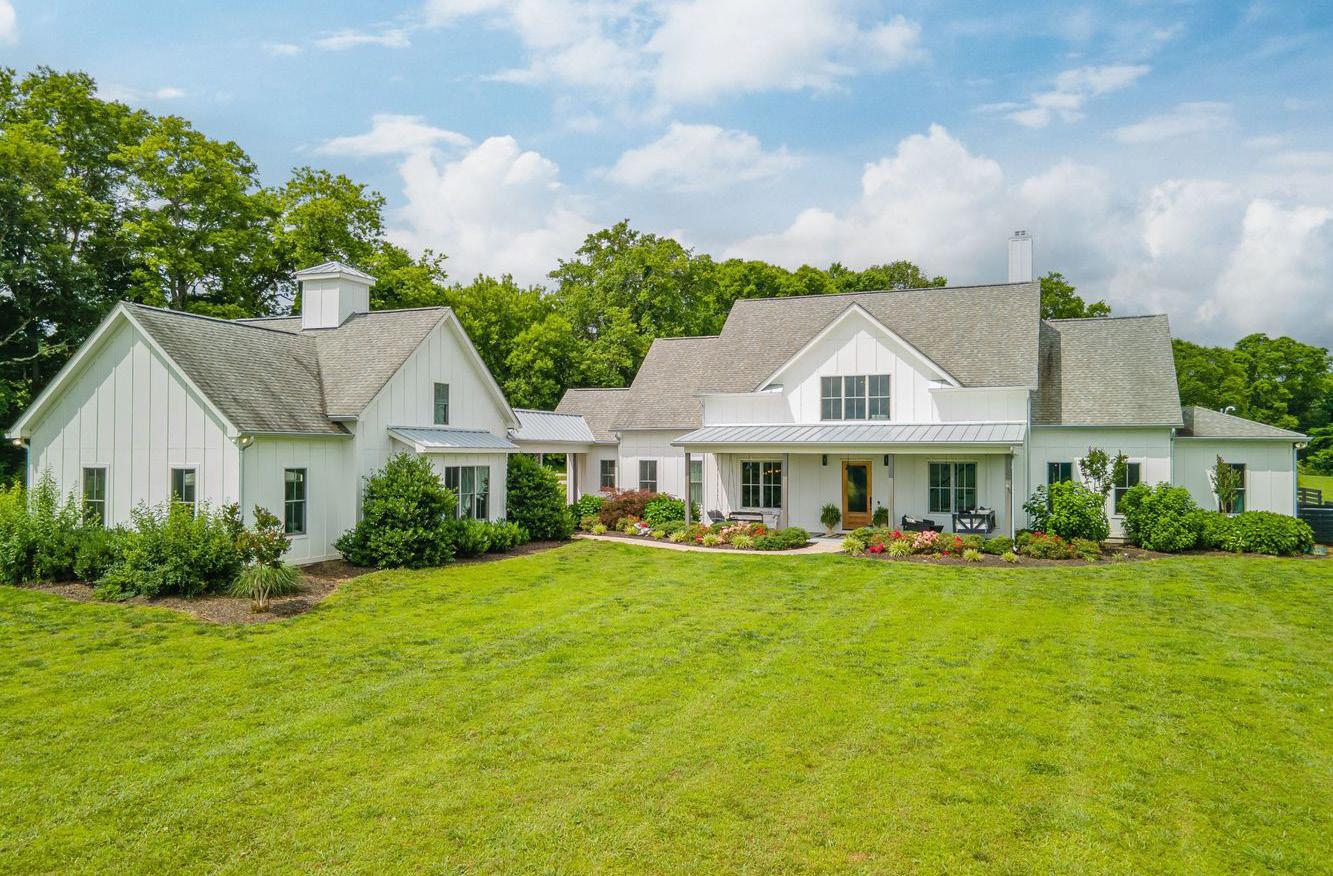
4 BEDS | 4 BATHS | 4,521 SQFT. | $2,490,000
1208
COLUMBIA, TN 38401
Beautiful custom built house sitting on meticulously 20 acres, with a speculator view! House sits atop 1500’ elevation. Location, location & location just a few minutes into Columbia. This home was designed with luxury & relaxation in mind, It features large rooms for entertaining, 4 beds, 3.5 bths, and a gourmet kitchen for any chef and leathered granite countertops, tall ceiling throughout and with beautiful moldings. Red oak floors w/ German Rubio Finish. Beautiful screened porch overlooking inground salt water pool. The porch can be used at cooler times of the year with radiant heat. It features a 3 car oversized garage with upper storage and storm shelter. The property has a nice 14x24 workshop and a 52X40 metal barn with water, complete with dog run and artificial grass for your pets to stay clean. Bring your horses, cows and to this beautiful farm! Too many extra’s to list you will have to just see it, you will not be disappointed!
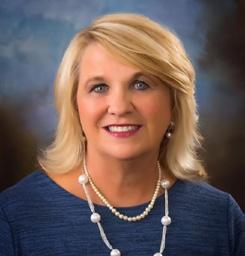
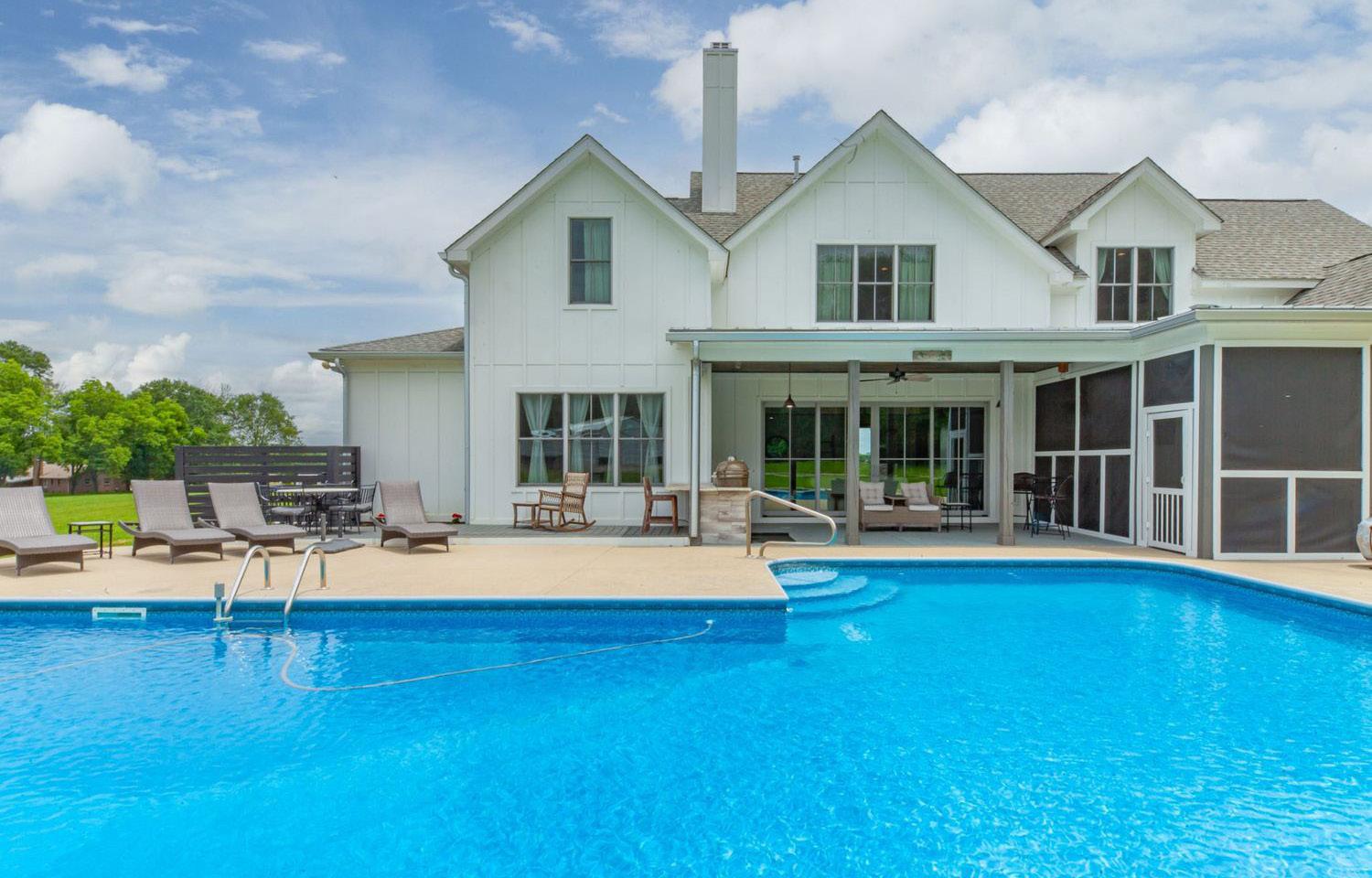
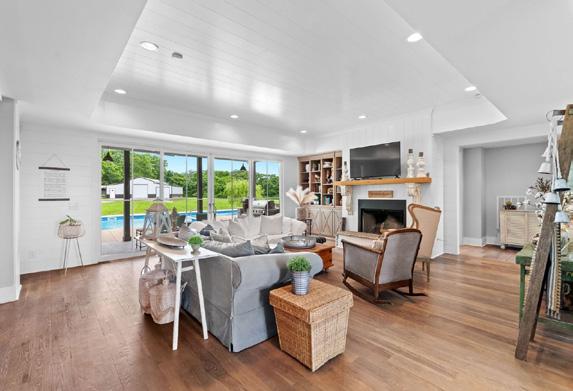
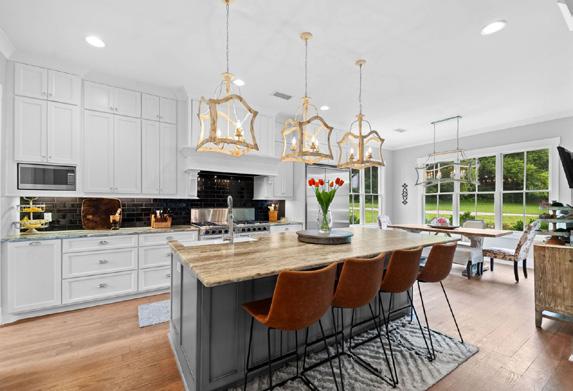
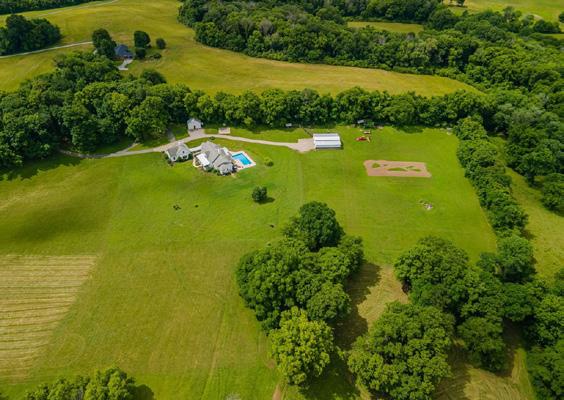
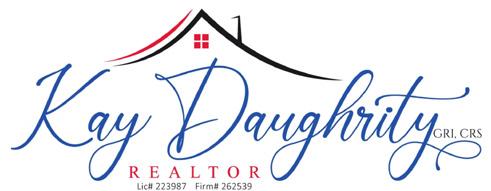
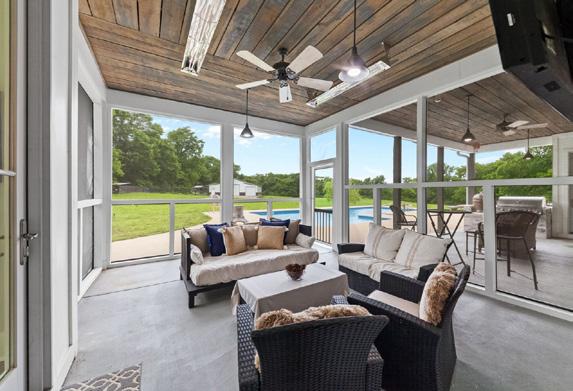
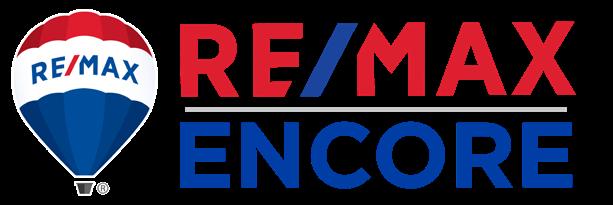
MOORESVILLE PIKE,

CHARM, CHARACTER, CUSTOM FINISHES, ECLECTIC AND FULL OF RICH SOUTHERN HISTORY
4929 Snow Creek Road in Santa Fe, TN 38482 is a 5235 square foot home with detailed antique and custom finishes throughout the home. At the heart of the home is an original early 1800s rustic cabin that has been renovated into this eclectic, charming semi historic luxurious home.
The cabinets are handmade and timeless. There are four fireplaces. One of the fireplaces was in the original cabin. A third fireplace is in the giant 31x24 primary suite that is massive and full of natural light. There is a large outdoor fireplace surrounded by a breezeway and many porches and patios in the backyard and in front. There is a 1000 sq ft apartment with two bedrooms.
The kitchen is full of incredible custom cabinets that have glass fronts for display. The kitchen island itself has a repurposed antique countertop. There is a large 1800s barn (60x45 upstairs and 60x45 downstairs with a 60x18 garage with 5 separate bays) that has been renovated and has been used as an event venue for weddings. Property also boasts a 40x30 shop that includes a pit to work on cars.
This is an elegant, whimsical farm full of charm and history! One of a kind and very special! You have to see it to believe it!
MLS 2920505
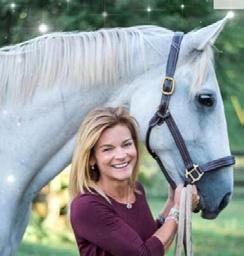
LARA COTTRELL AFFILIATE BROKER, CRB, LRS
931.623.9609
laraatsynergy@gmail.com www.synergyrealtynetwork.com
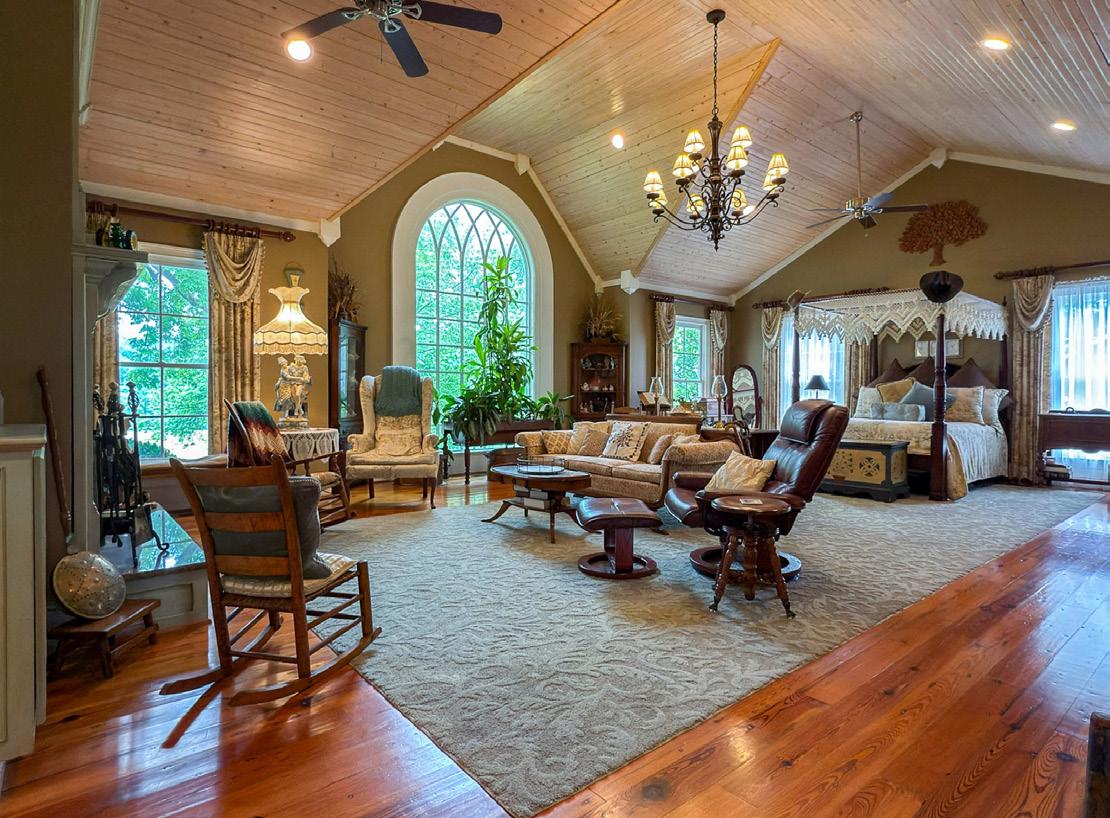
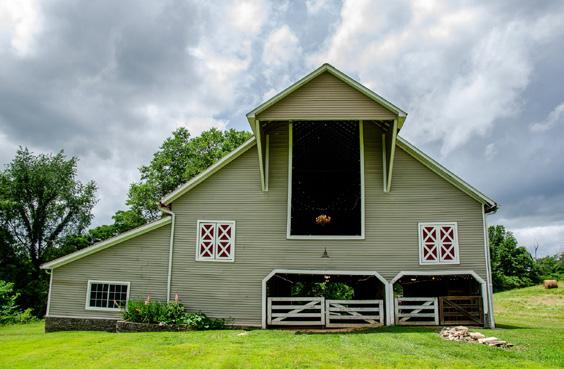
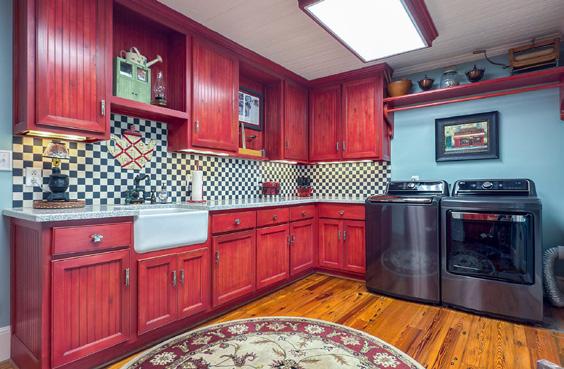
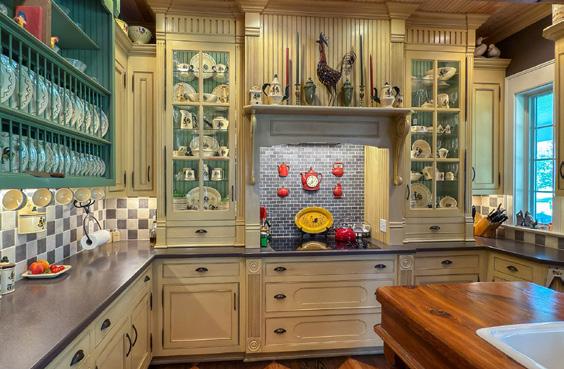
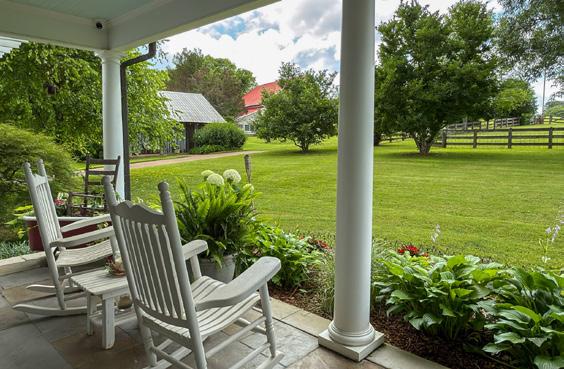
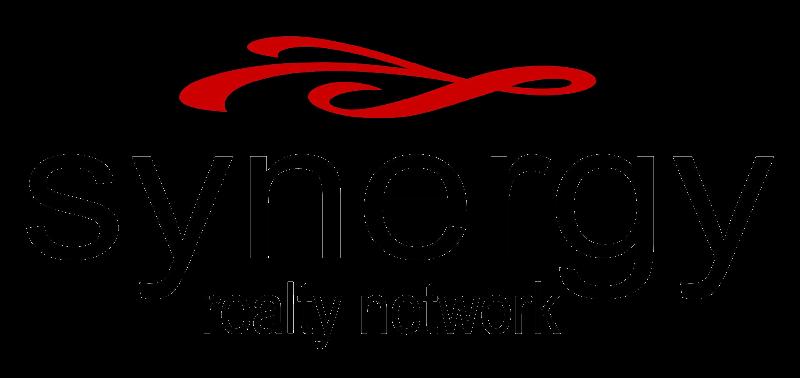
4929 SNOW CREEK ROAD, SANTA FE, TN 38482
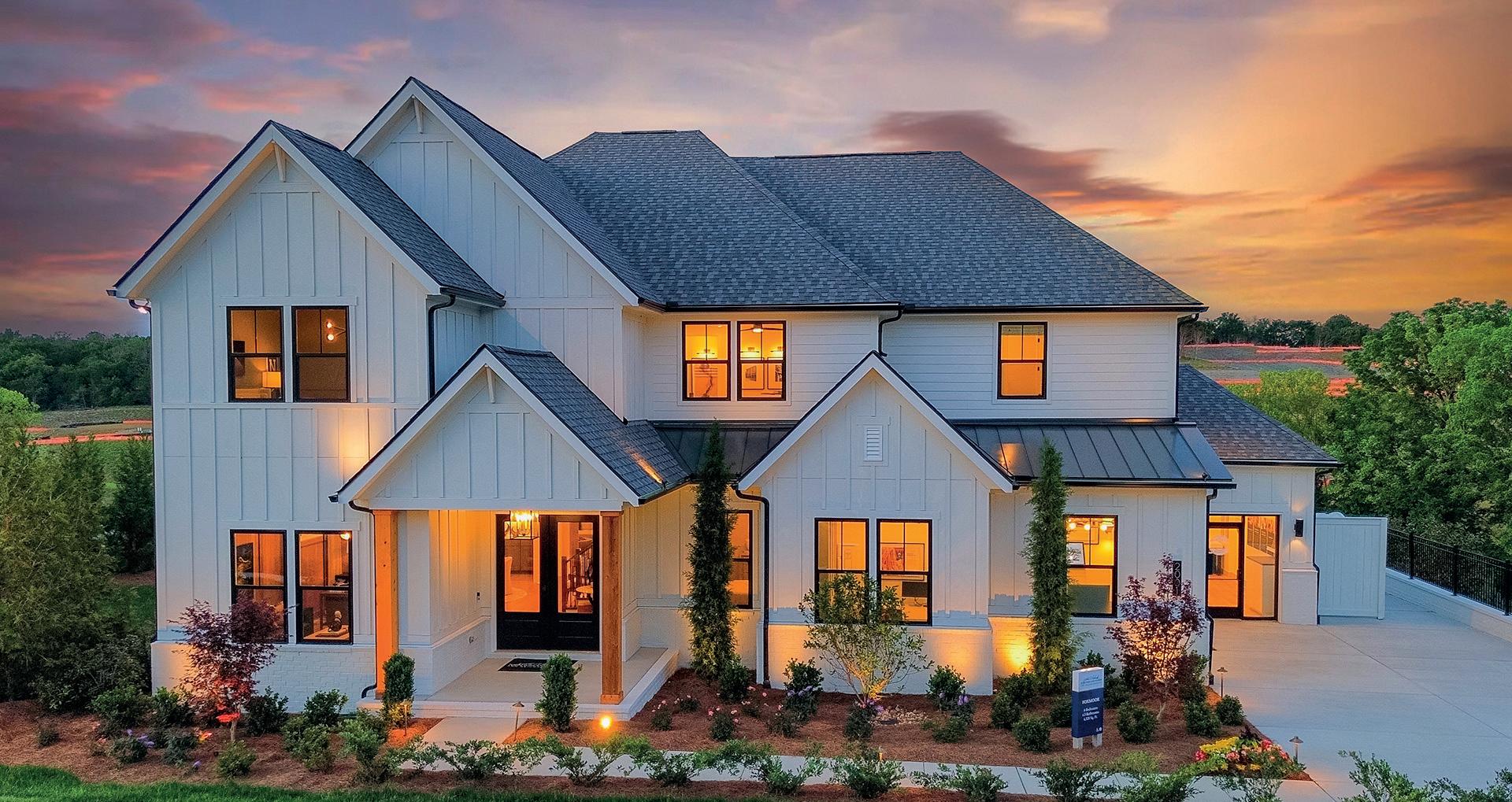

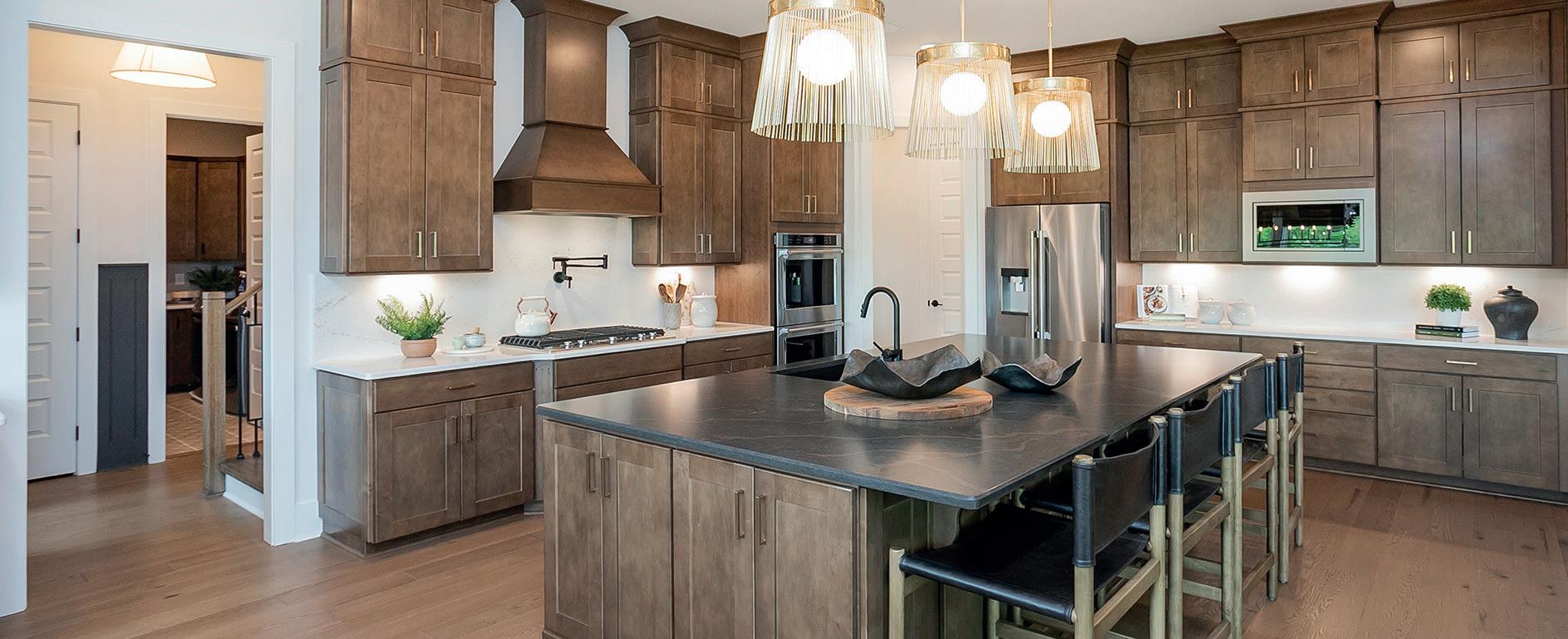



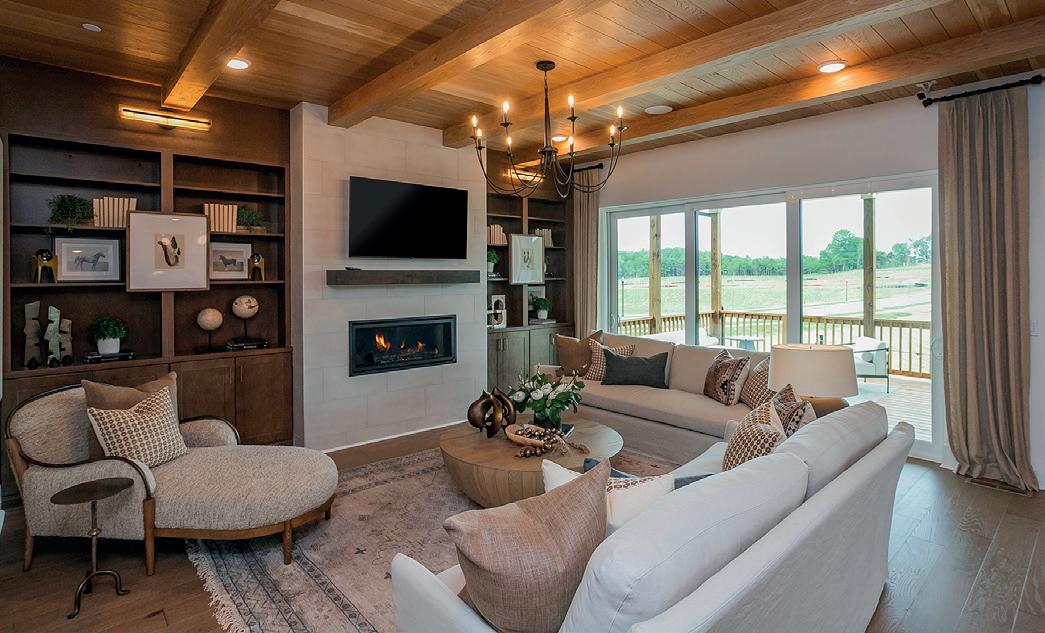
FEATURED LISTINGS
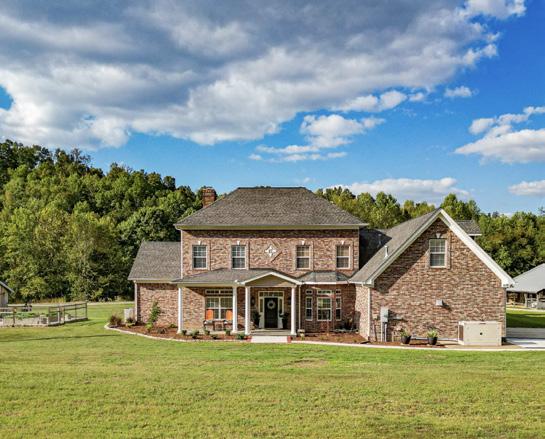
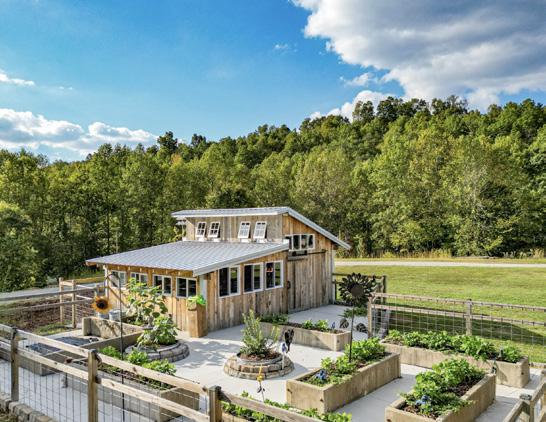
$3,395,000 | Discover the ultimate retreat on this expansive 168-acre property as soon as you drive through the gated entrance, where nature and luxury blend seamlessly. At the heart of the land sits a stunning 5,326 sq. ft. home, boasting 6 spacious bedrooms and 3 full baths, offering both comfort and style.
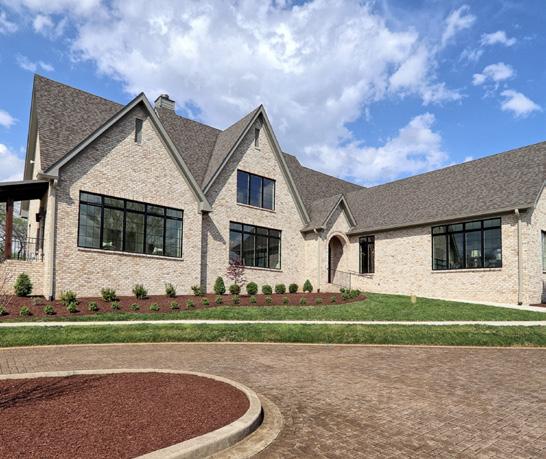
721 HALCYON WAY, COLUMBIA, TN 38401
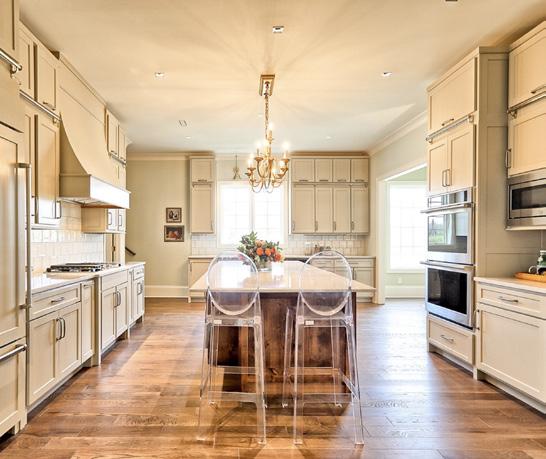
$1,725,000 | Modern Tudor Architecture style custom home situated on 1 1/2 Lots in this 55 and over Gated Community “Eleven on 7th” near Downtown Columbia! 721 Halcyon Way is a stunning newly constructed residence designed by award-winning Registered Interior Designer Teresa Beck. The home offers 4330 square feet of beautifully planned living space.
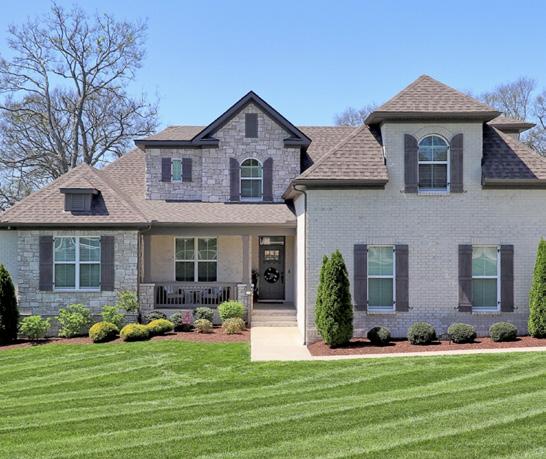
1065 HIDEAWAY ROAD, COLUMBIA, TN 38401
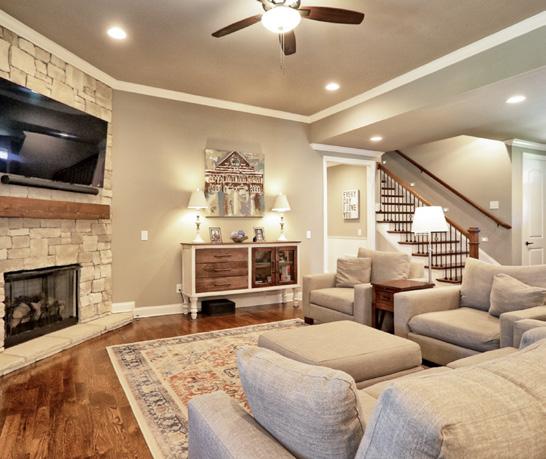
$1,029,000 | This exceptional home checks all the boxes! Built in 2021, this one owner home is situated on professionally landscaped 1.12 acres, with thoughtfully planned luxurious outdoor spaces that integrates both asesthetic appeal and functional entertainment areas. Situated on the north side of Columbia, this home is convenient to I-65 for commuters and outings.

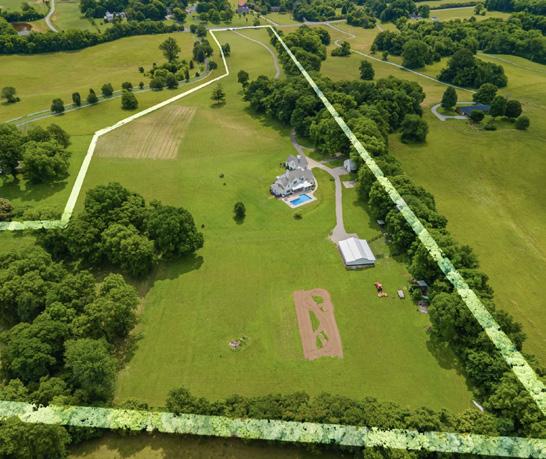
$2,490,000 | Beautiful custom built house sitting on meticulously 20 acres, with a speculator view! House sits atop 1500’ elevation. Location, location & location just a few minutes into Columbia. This home was designed with luxury & relaxation in mind, It features large rooms for entertaining, 4 beds, 3.5 bths, and a gourmet kitchen for any chef and leathered granite countertops.
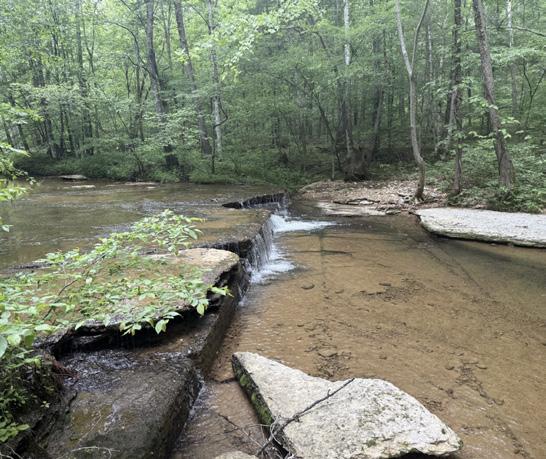

$1,337,000 | Hidden Gem in the Heart of Fairview!** 27 acres! Imagine the privacy offered by a half-mile driveway nestled within a lush landscape of a private mini-farm. This charming farmhouse radiates rustic charm. The property is well-suited for various farm and domestic animals, complete with a large barn and several fenced-in areas.

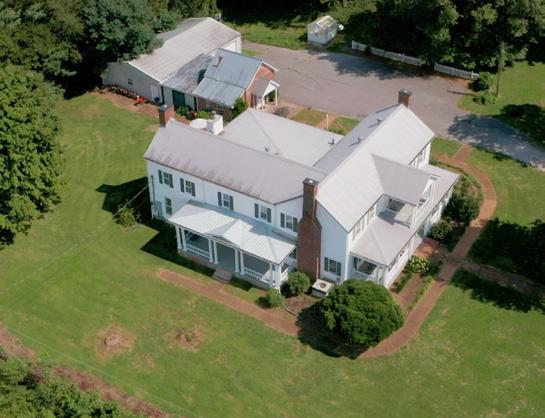
$997 000 | Majestic 1840’s Antebellum Home and Guest House with 2 Acres with a “Gone With the Wind” Double Front Porch greets you- Your New Family homestead, BnB, Air BnB Investment or Venue- So many Options. Lots of Charm & History in this 5 Bedroom, 5 1/2 Baths with 5 fireplaces in this former Bed and Breakfast. This “Locust Hill “ home is on the Historic Register, with Civil War history.
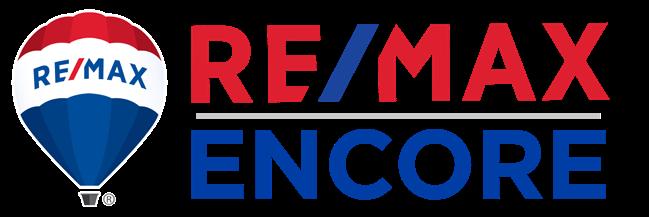
7621 FERNVALE ROAD, FAIRVIEW, TN 37062
1185 MOORESVILLE PIKE, COLUMBIA, TN 38401
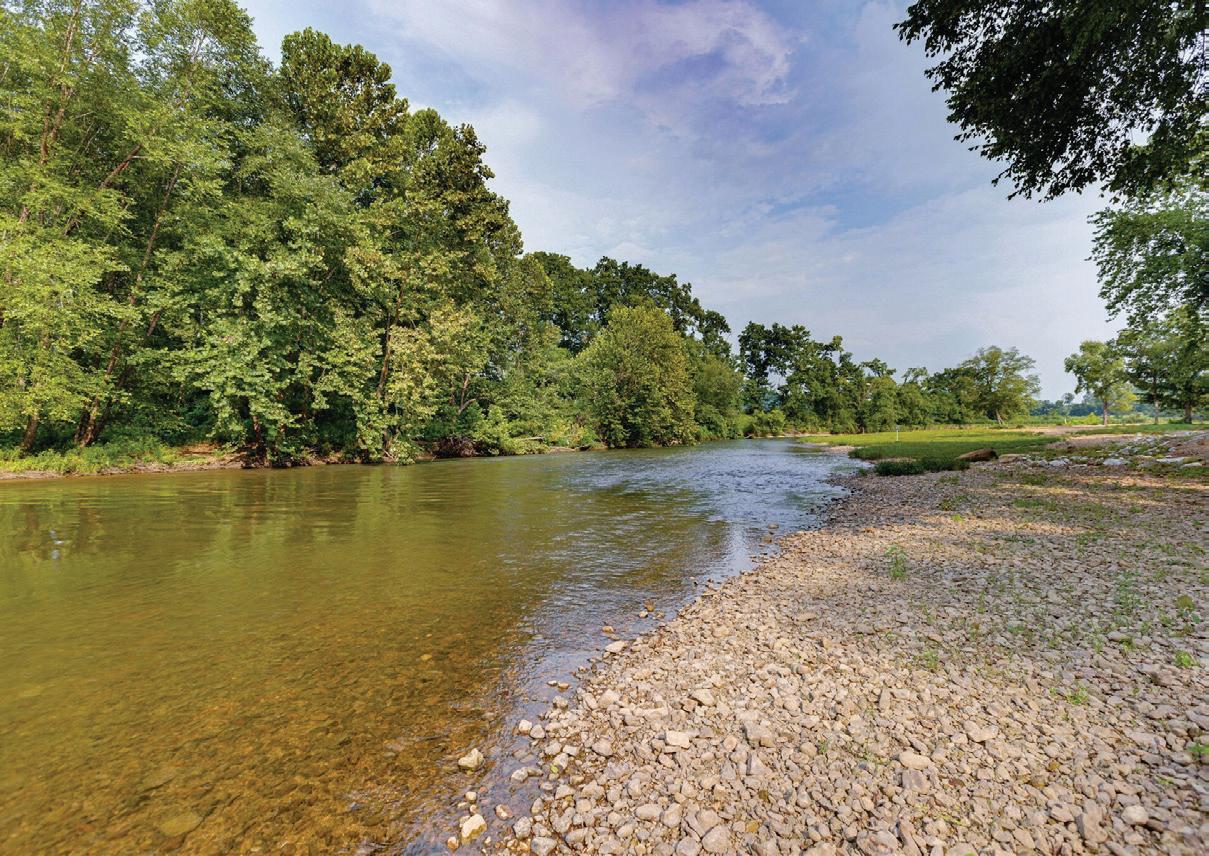

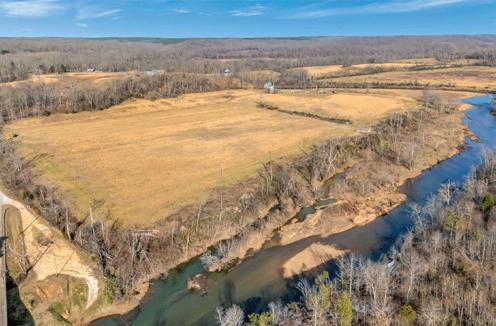
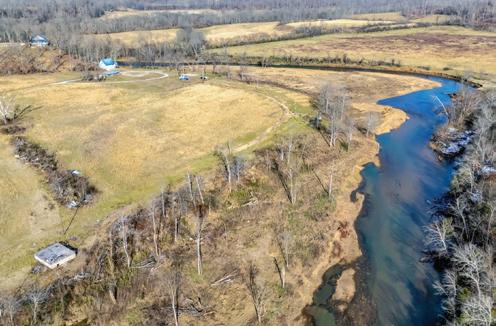
0 TOPSY ROAD, WAYNESBORO, TN 38485
AMAZING OPPORTUNITY on the Buffalo River with a tremendous 3,000 ft of river frontage. This property is absolutely beautiful and FULL of potential! Land is level and cleared with lots of road frontage. This is an opportunity to build your dream home on the river or create a sought after river development. There are opportunities for both Business and Development. This property has been used for a canoe/kayak rental operations in the past. Don’t miss out, make an appointment to see this property today!
56.3 ACRES • $25,000/ACRE
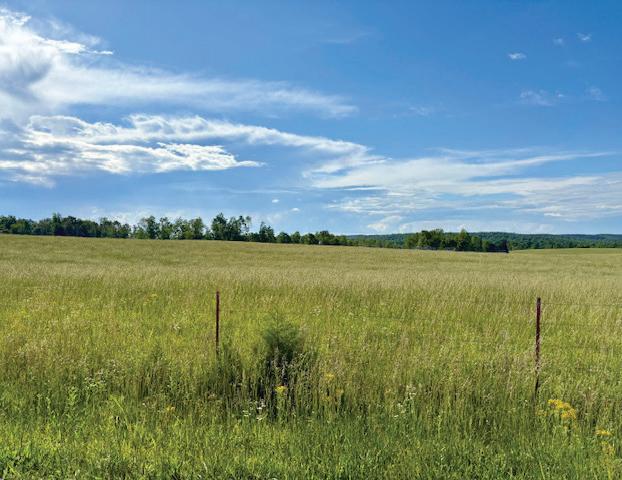
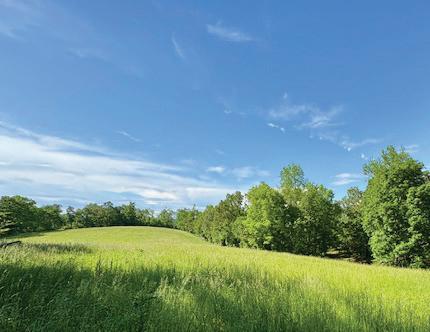
Beautiful 220 acre pasture and timber property. Plenty of road frontage. Discover the charm of Middle Tennessee with this picturesque property, nestled in the heart of the rolling hills. Embrace the beauty of country living for yourself, as investment or both.
205.77 ACRES • $11,000/ACRE
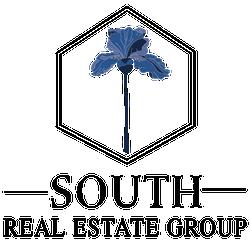
931.619.3222

Misti Johnson

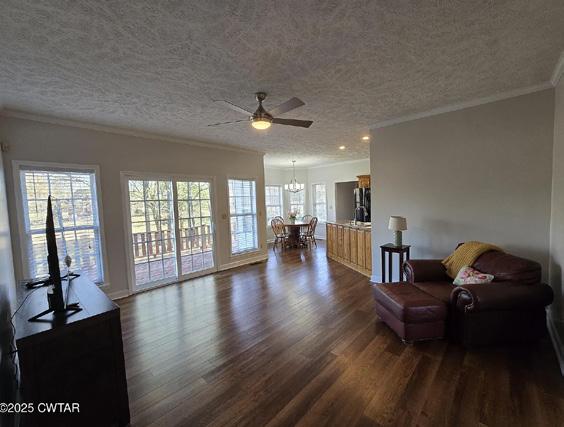
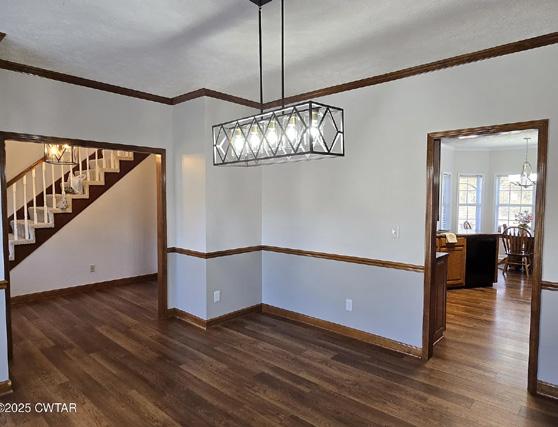
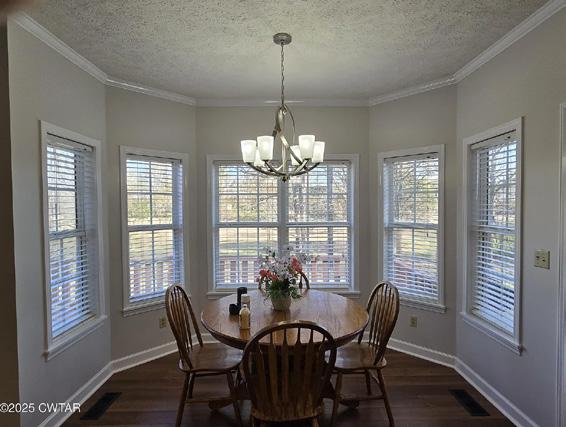
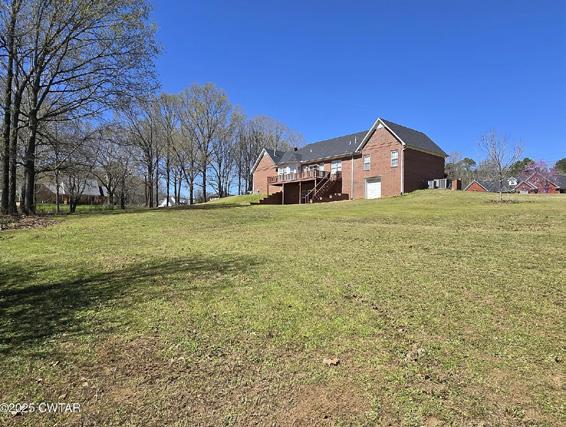
COUNTRY LAKE ESTATES
Lovely single-owner home in coveted Country Lake Estates, Medon! This home has so many wonderful features including fresh paint throughout, new countertops in the bathrooms, and a newer roof and water heater. Relax on the deck off the main level, or on the patio at the basement level, and enjoy the serene, large lot with a spectacular view of the community pond. Inside the home there are large rooms on every floor to spread out with friends and family. The kitchen is a delight, with lots of counter space and a new backsplash. Every room has window views of the quiet neighborhood and beautiful scenery outside. Under the house is a separate utility garage with a roll up door for storing a lawnmower and other equipment. Brand new insulated garage doors and openers. Well maintained and well loved, this home is ready for a new owner. This community is very peaceful and stable; people move here and like to stay here! Great South Jackson Schools! All information deemed accurate but is not warranted by the seller, company, or the Realtor. Square footage to be determined by the appraiser. This document is to be used for reference only and is not a valid part of the sales contract between the buyer and the seller. This information is deemed reliable, but not guaranteed.
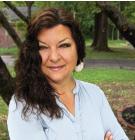
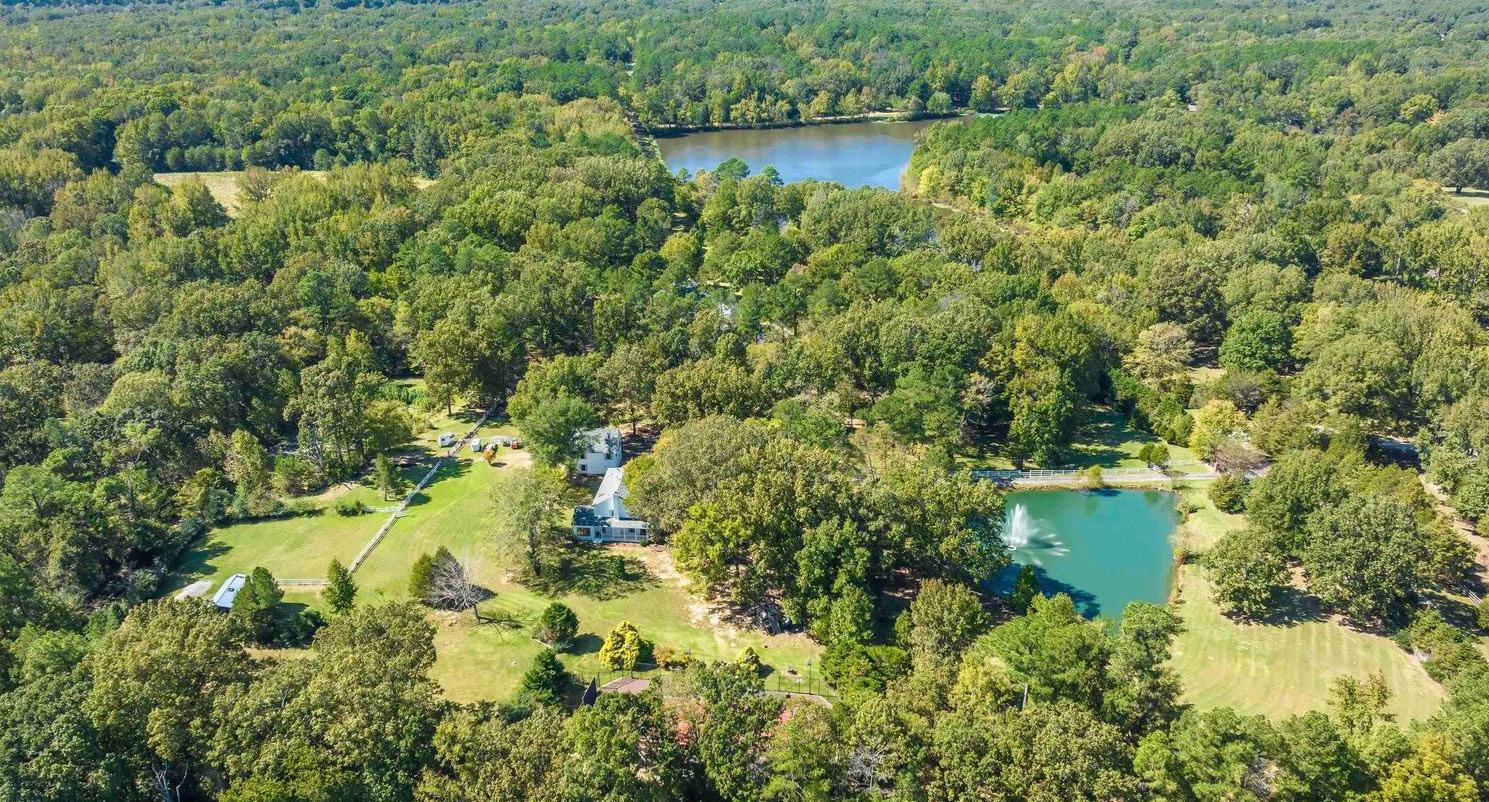
11455 Glen Birnham Road, Eads, TN 38028
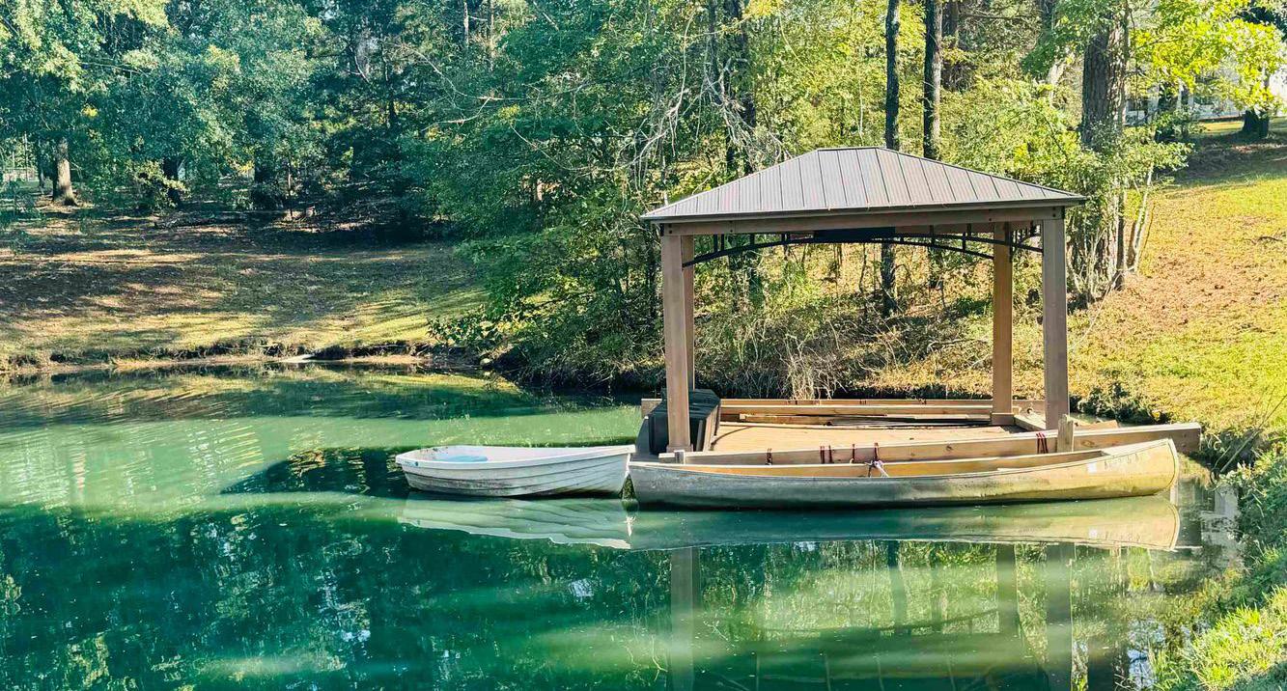

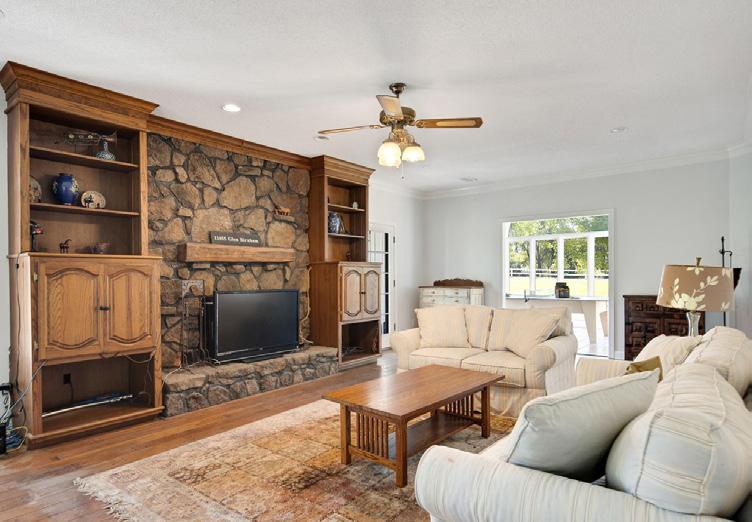
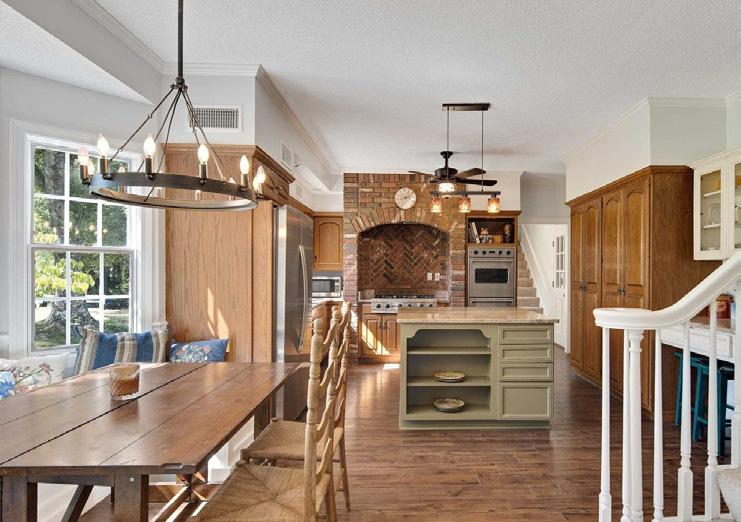
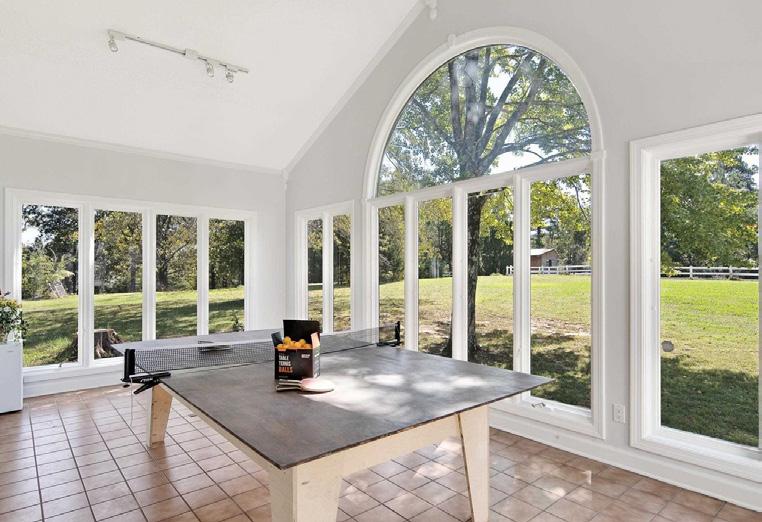
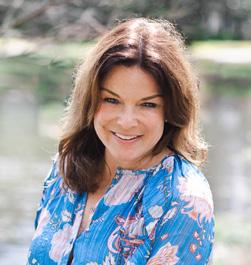
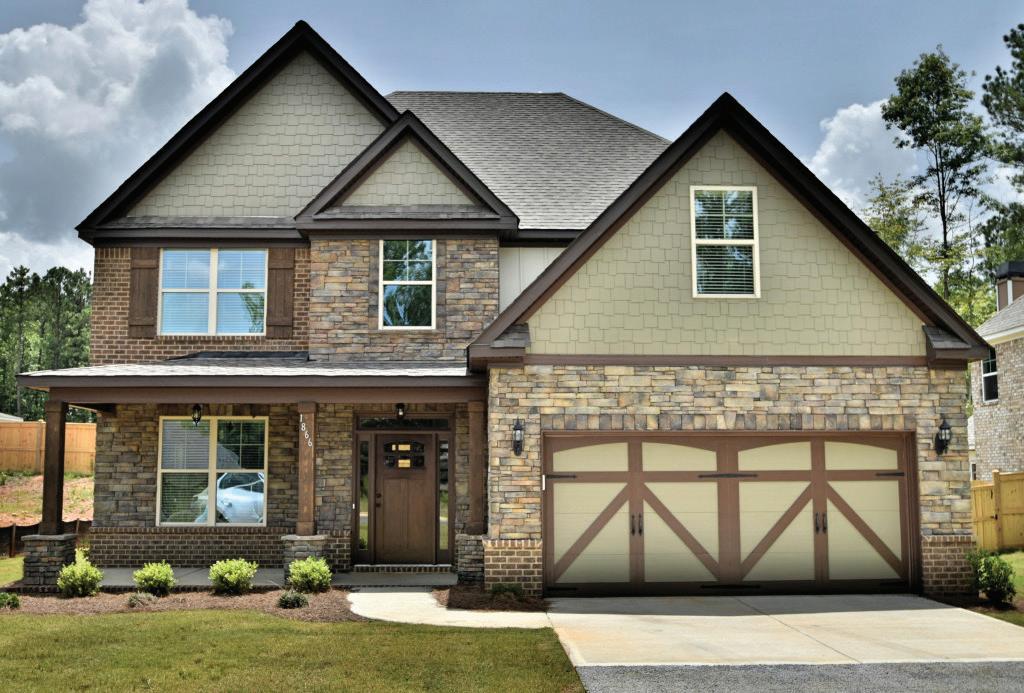
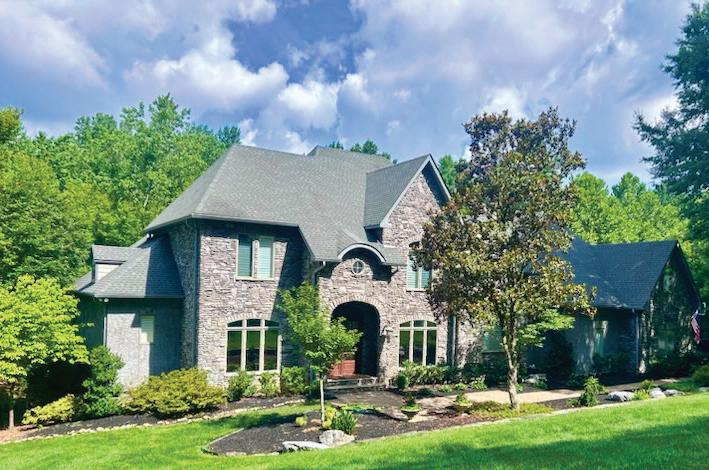
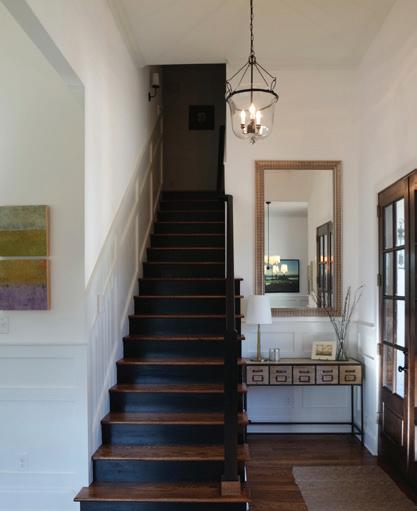
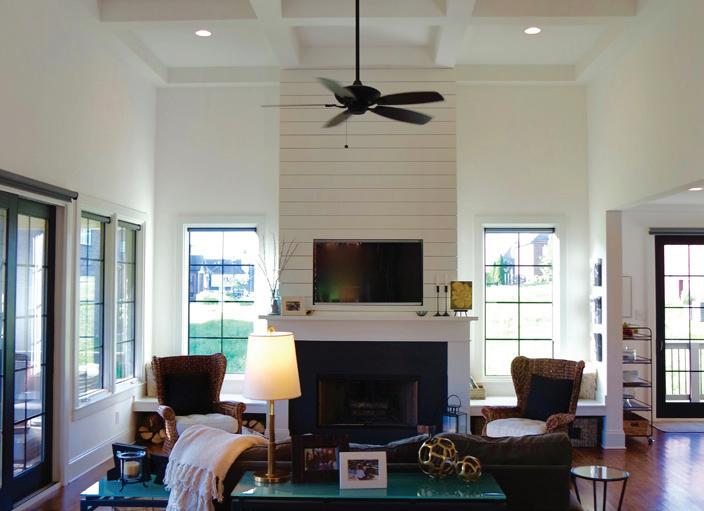
“Leigh was a complete professional in every way. She sufficiently answered all of our questions, attended to our concerns, and remained in constant contact with us. We would definitely recommend Leigh to others in the Farragut area.”
Jessica
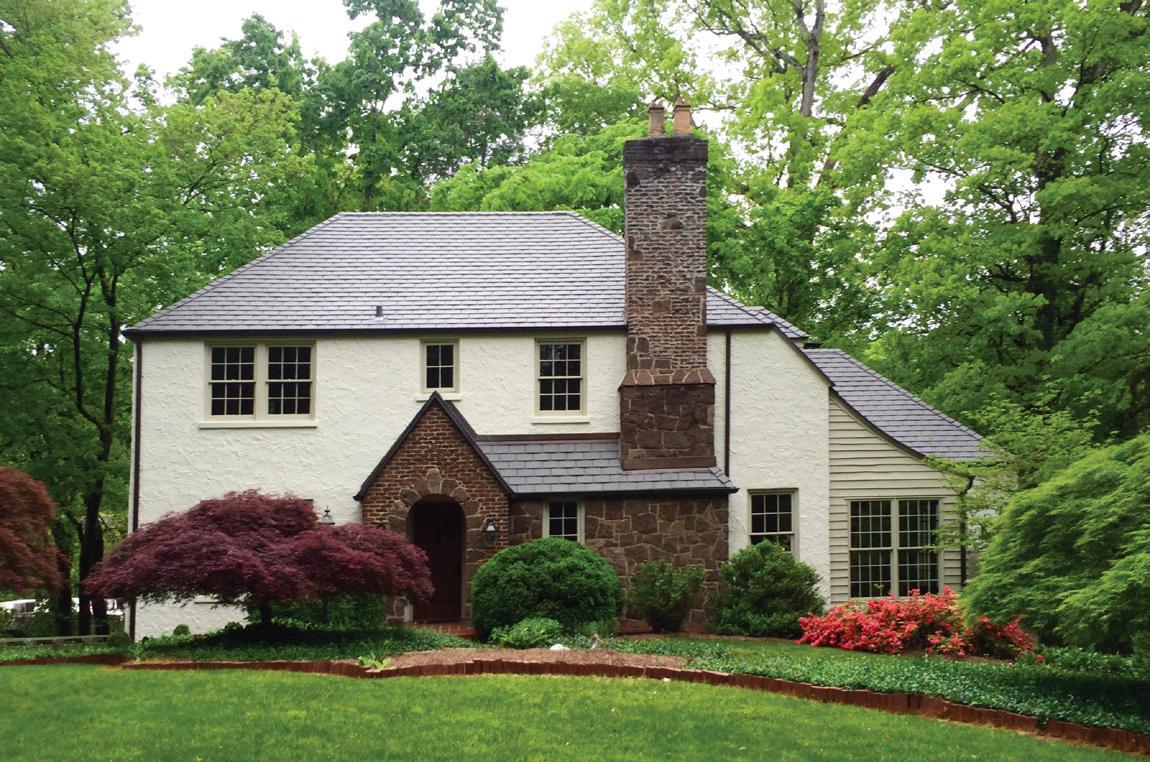
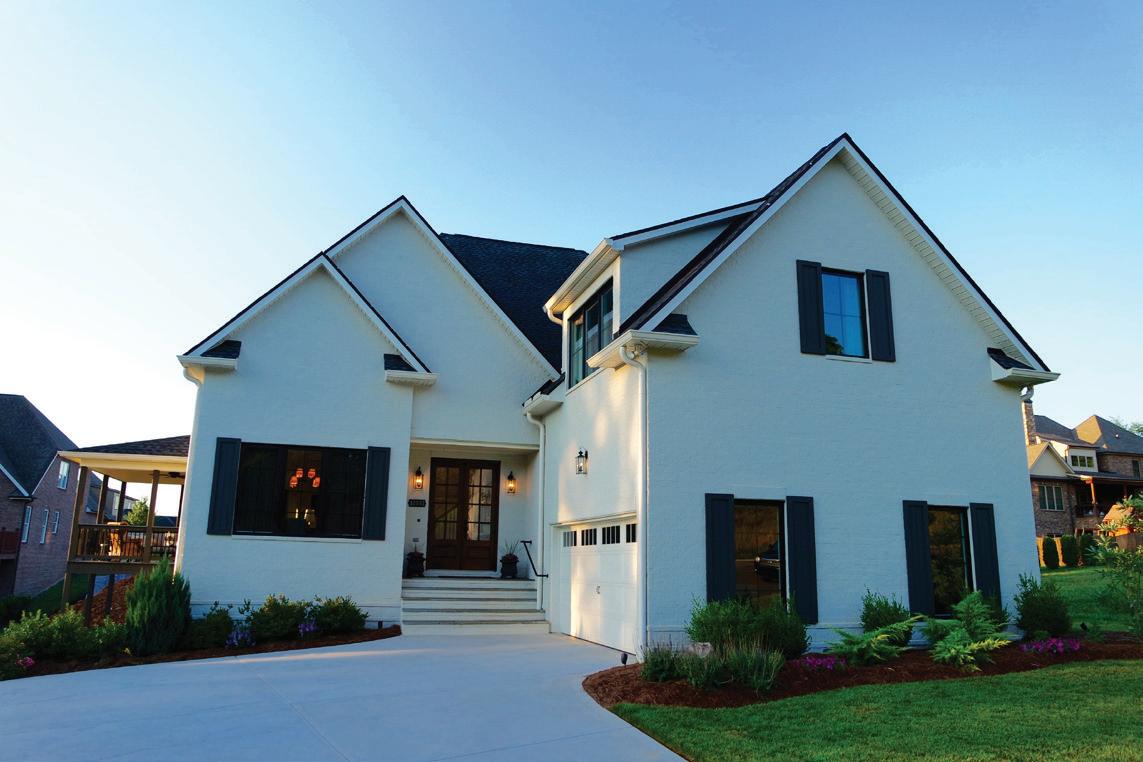

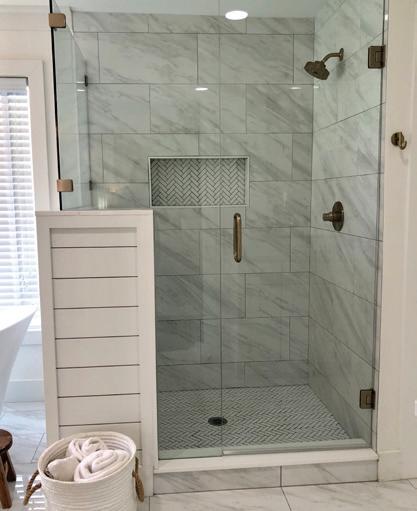
“Highly likely to recommend! Leigh made our experience as smooth as possible. We thought we had run into several dead-ends with our new house-hunting journey. However, Leigh worked with us to uncover options that enabled us to buy our dream home and plant our roots here in Knoxville! I would highly recommend Leigh to anyone looking for a home--she’s fantastic to work with!”
The Curated Home
Leigh Reynolds is a multifaceted real estate professional with over 15 years of experience in the Knoxville, TN market, known for her exceptional talent in curating and designing spaces that captivate buyers and drive results. With a strong background in the art world as a gallery curator. Leigh brings a refined visual sensibility to every listing—expertly styling homes to highlight their best features and stand out in a competitive market.
Her ability to merge aesthetic strategy with targeted marketing gives each property a distinct edge, attracting the right buyers and maximizing value. Whether staging luxury new construction or advising on high-impact design updates, Leigh approaches every project with a creative eye and a deep understanding of buyer psychology. Her dual expertise in real estate and visual presentation positions her as a trusted advisor for clients seeking both a beautiful home and a smart investment.
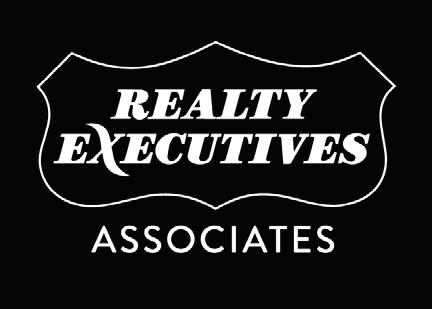

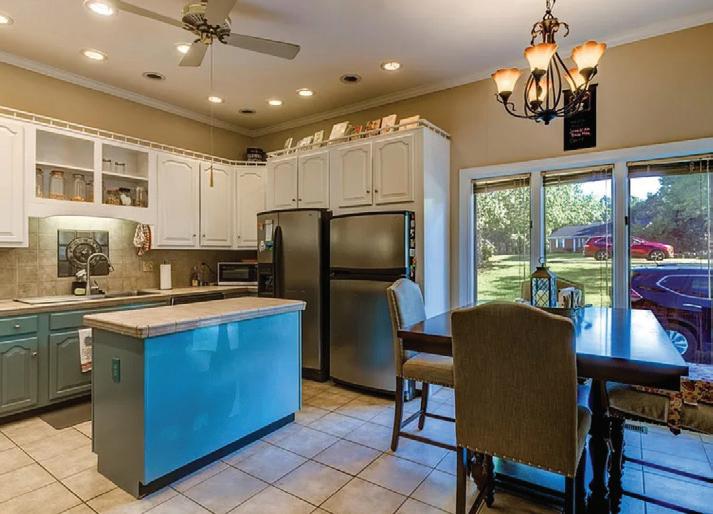

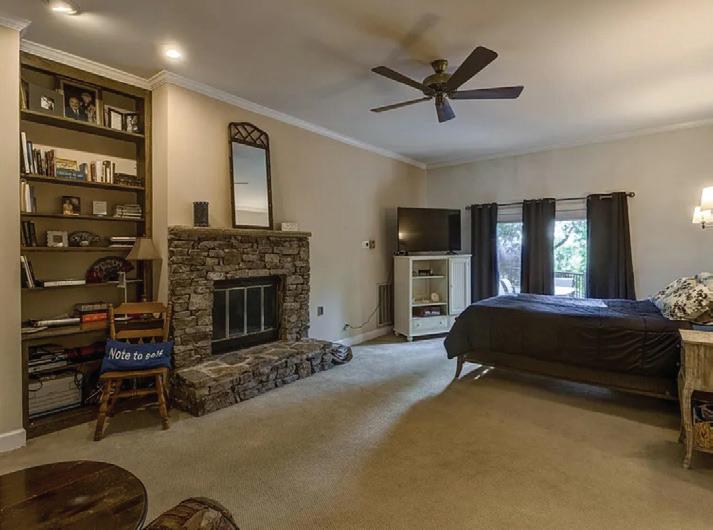
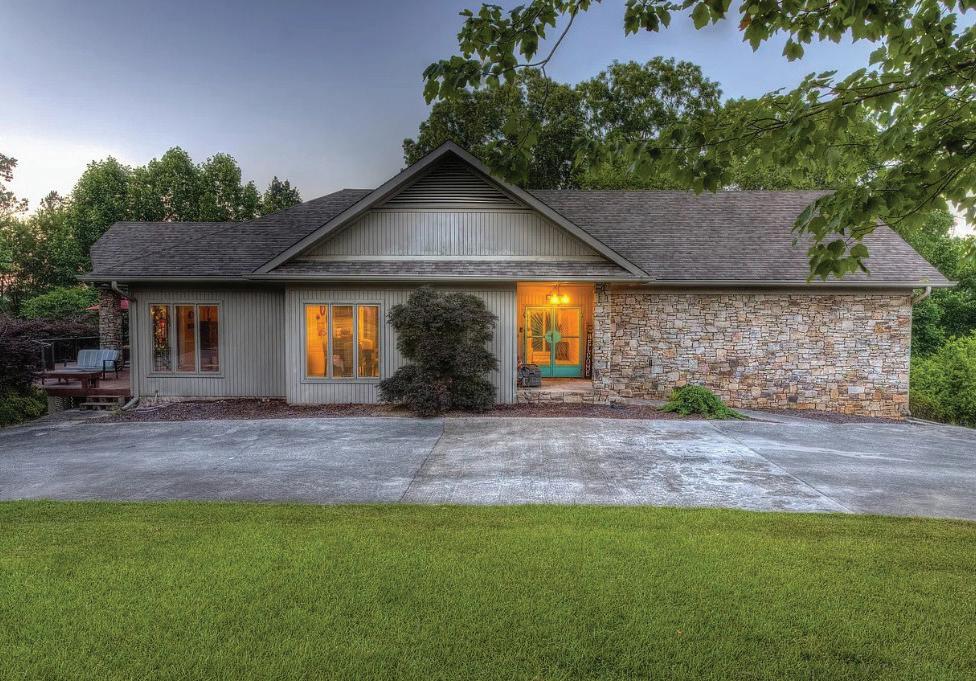
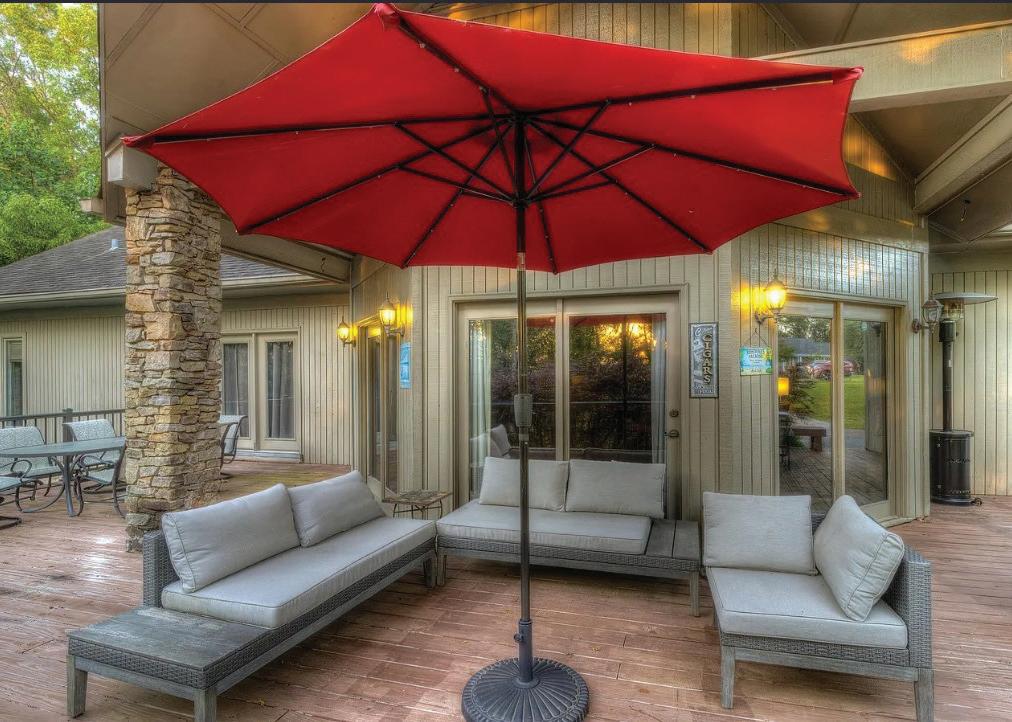
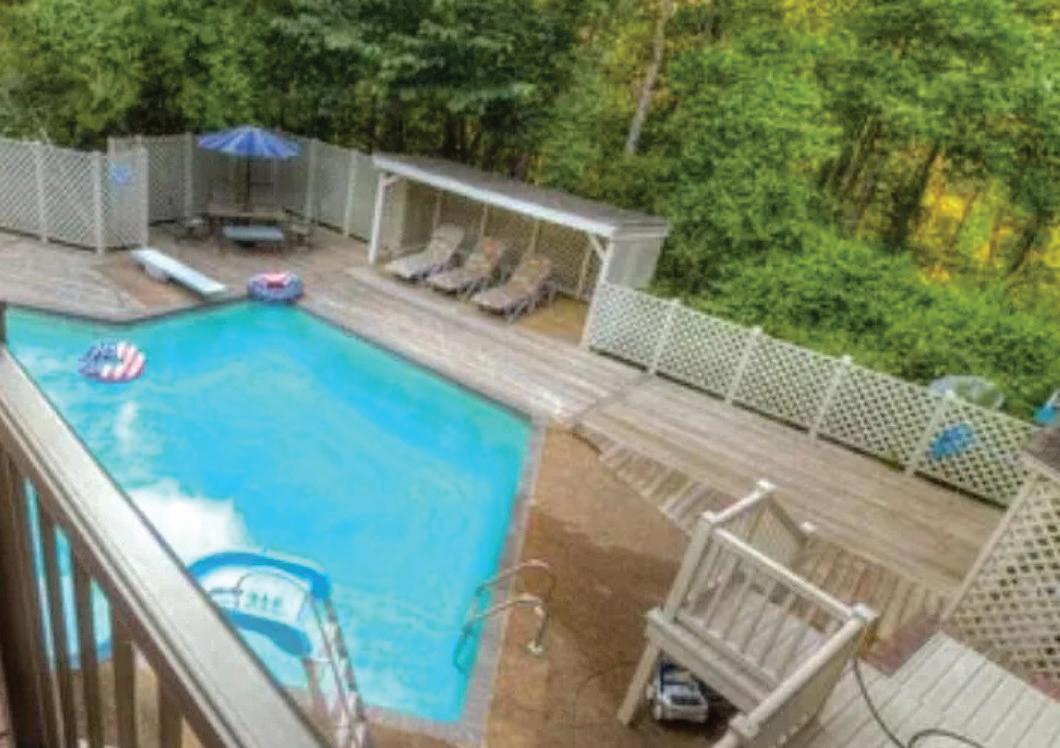
This dream home in a fantastic neighborhood (NO HOA!) features new LVP flooring (2025), tile showers, faucets, lighting, kitchen farm sink, updated electric & plumbing, and newly stained decks rebuilt with treated lumber. HUGE UPDATES since last on market! Stacked stone front and a circular drive welcome you. Inside, the guest wing offers 2 BRs, a full BA with walk-in shower, and a half BA. The spacious family room boasts a gas log FP and French doors to a 1,000 sq ft deck—perfect for sunset views. The dining room has hardwood floors and fulllength west-facing windows. The kitchen includes 2 refrigerators and an island for gathering. The master suite features a gas log FP, deck access, and a luxurious bath with walk-in shower and jetted garden tub. Enjoy a large pool with diving board, slide, concrete/pea gravel surround, new treated wood deck, new pump & filter, and a covered seating area. Downstairs is a bonus room, tool room, and 3 garages. One half BA leads directly to the pool area. Whole house warranty included.

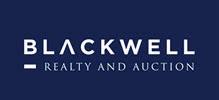
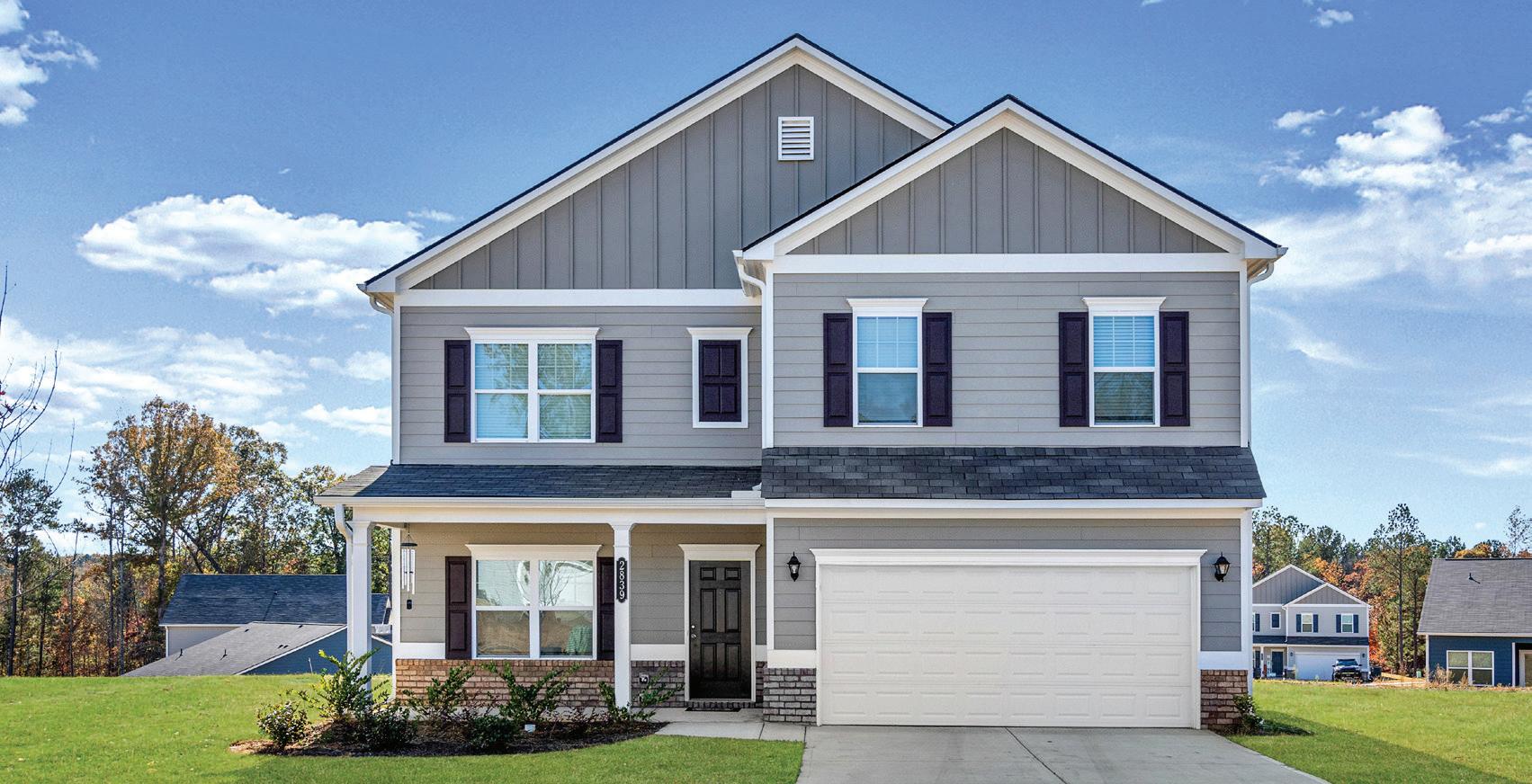
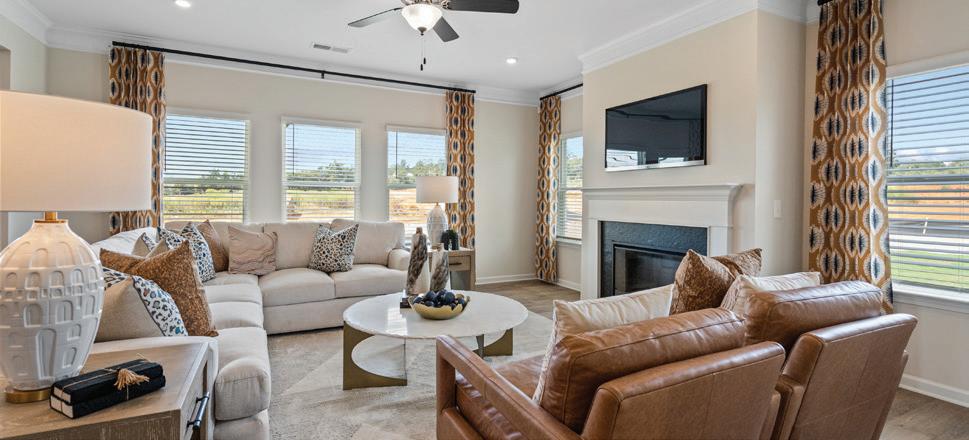
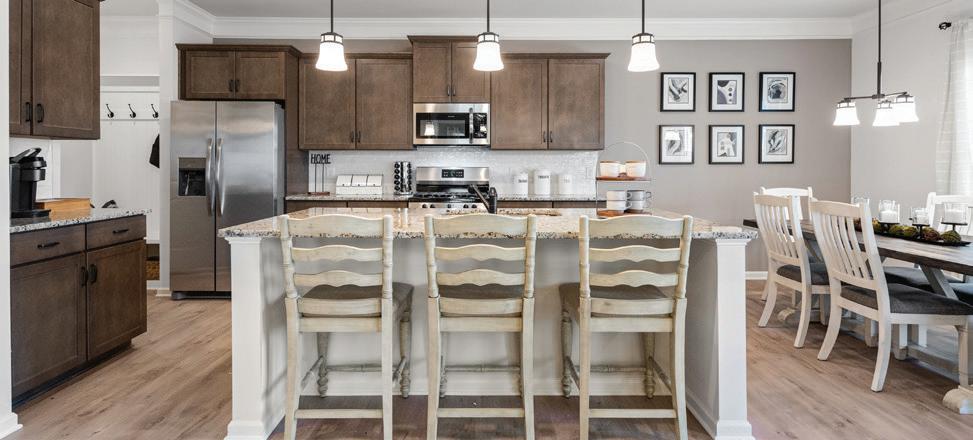
Offering a variety of locations and home designs, Smith Douglas Homes provides beautiful quality homes at affordable prices. Come discover the new home that best fits your lifestyle ... one crafted with excellence, built with integrity, and which will retain its value for life.
Capstone Estates
Apison – Off E. Brainerd Rd.
Dogwood Estates
Collegedale – On Ooltewah
Ringgold Rd.
Harbour Chase
Ooltewah – On Snow Hill Rd.
The Preserves at Savannah Bay
Ooltewah – Off Snow Hill Rd.
our
Wind Haven
Ooltewah – On Roy Lane
Cambridge Cove
Ringgold – Off Three Notch Rd.
Hawk’s View
Ringgold – On Graysville Rd.
Cape Town
Soddy-Daisy – Off Dayton Pike
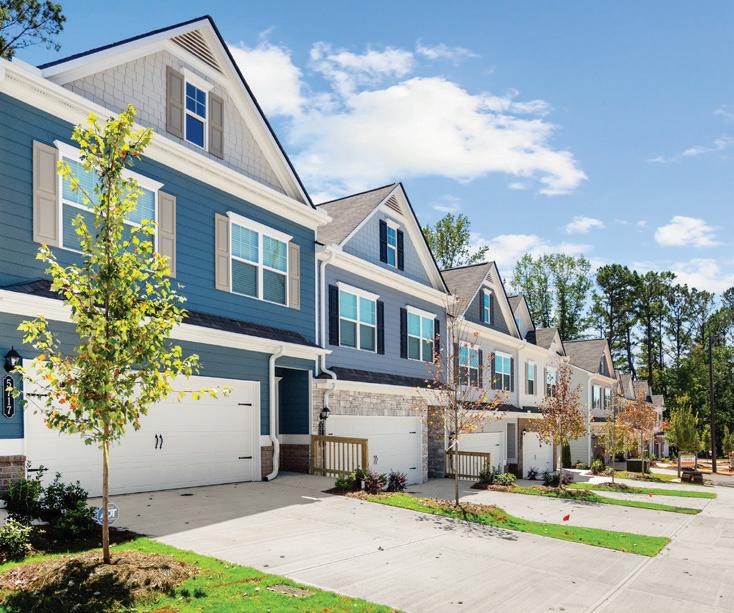

254 Padgett Lane, Turtletown, TN
5 Beds | 5.5 Baths | 5,000 Sq Ft | $3,500,000
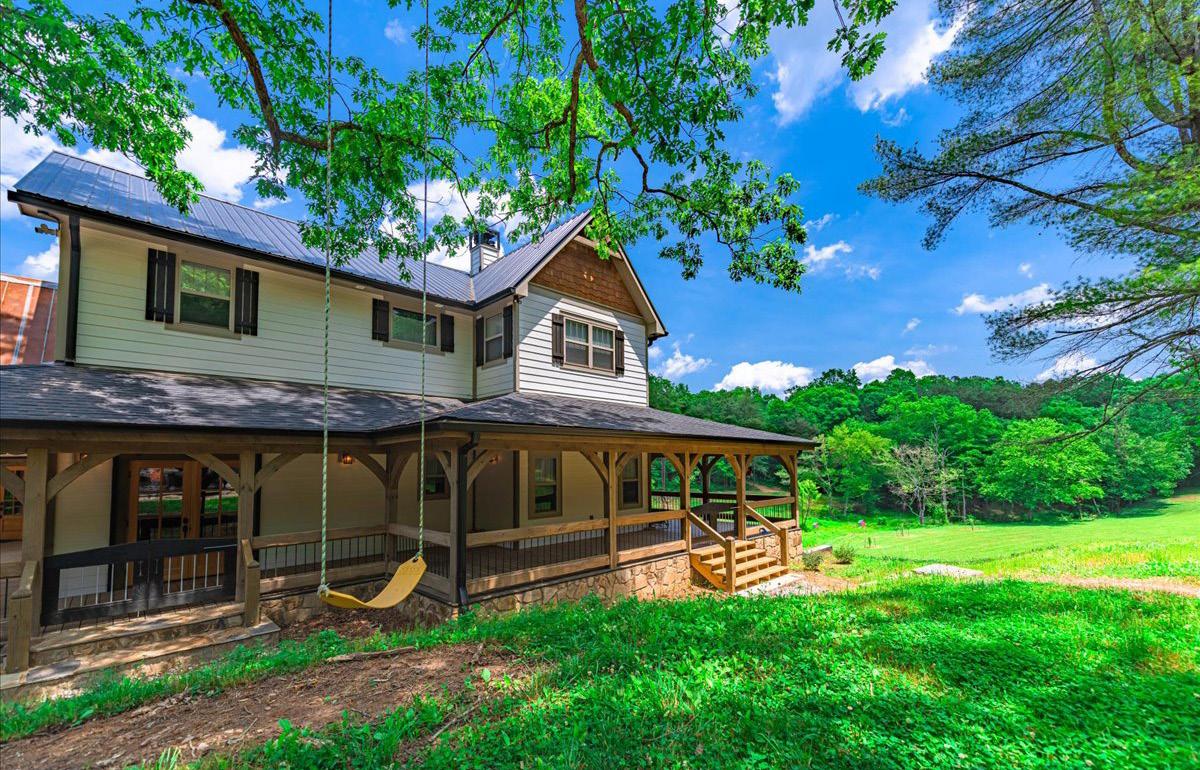
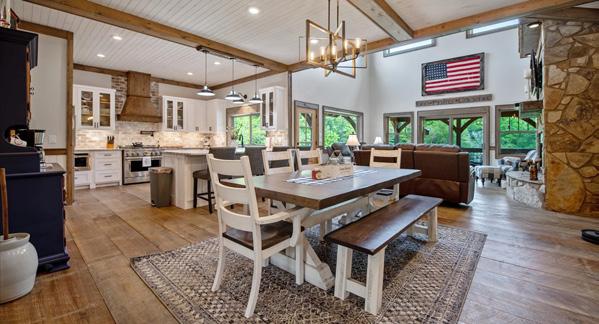
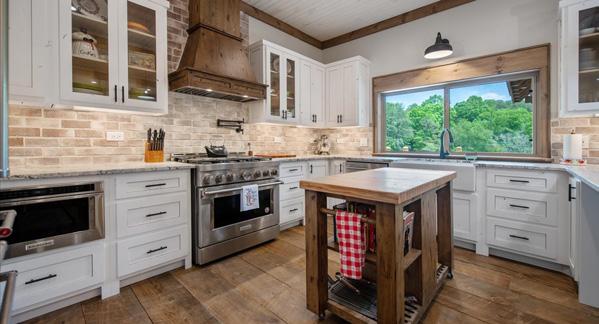
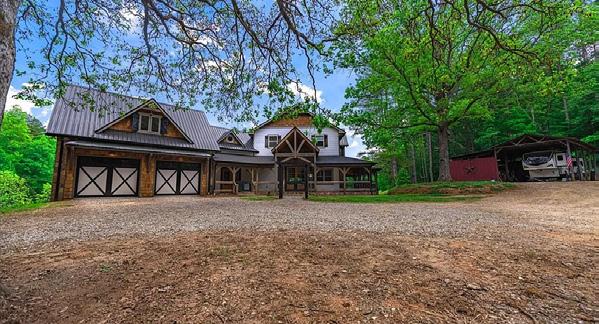
Exceptional Luxury Living! Seize a rare opportunity to shape your vision with this extraordinary estate, a masterpiece of luxury and natural beauty, set on 121.8 acres. Surrounded by breathtaking mountain views, this property offers unmatched versatility and elegance, all within a setting that boasts an abundance of outdoor activities. Custom touches are thruout the home making the home comfortable and appealing. Guest house for multi-family living or rental. (1BD/1Bath) with loft. Basement also for multi family living. Old Farmhouse from 1934 on property and could be remodeled for a rental income. Older fully functional barn on Property that will house a full size tractor. The parcel of 63.5 acres is fully fenced and can be used for livestock. Builder is Tony Watkins from Tru Built Mountain Homes out of Blue Ridge GA. This home is proudly owned and represented by me as both the homeowner and listing agent.
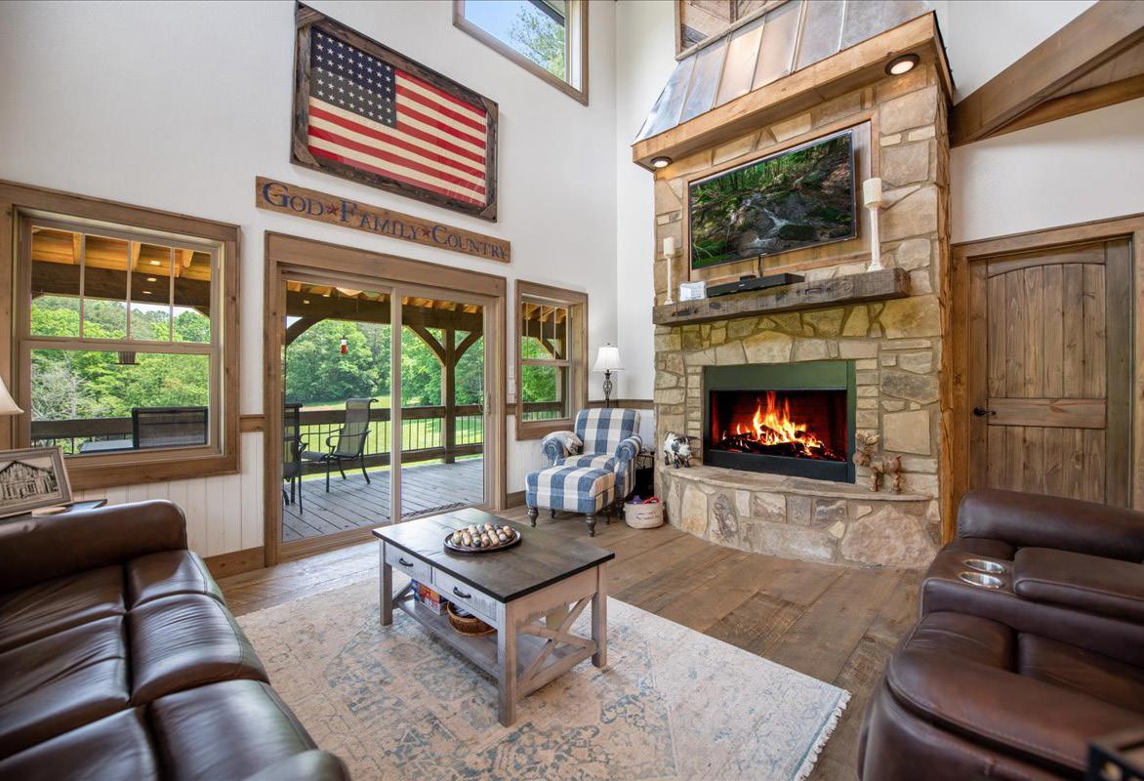
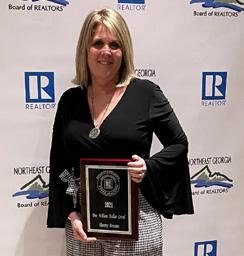
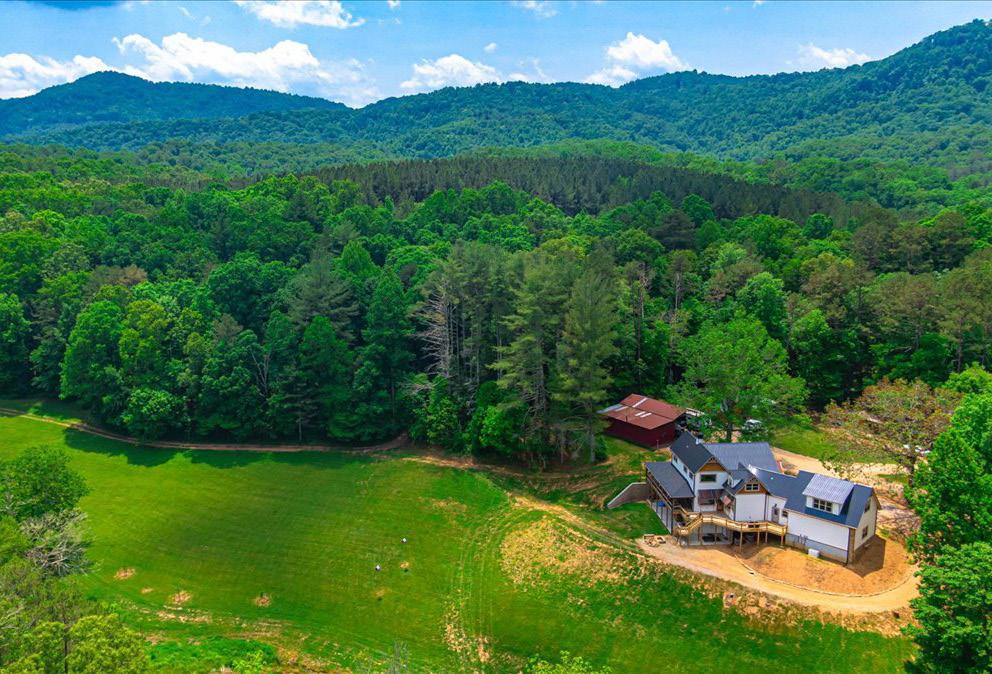
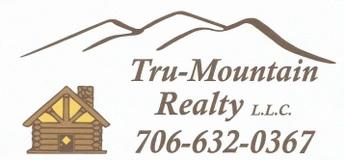
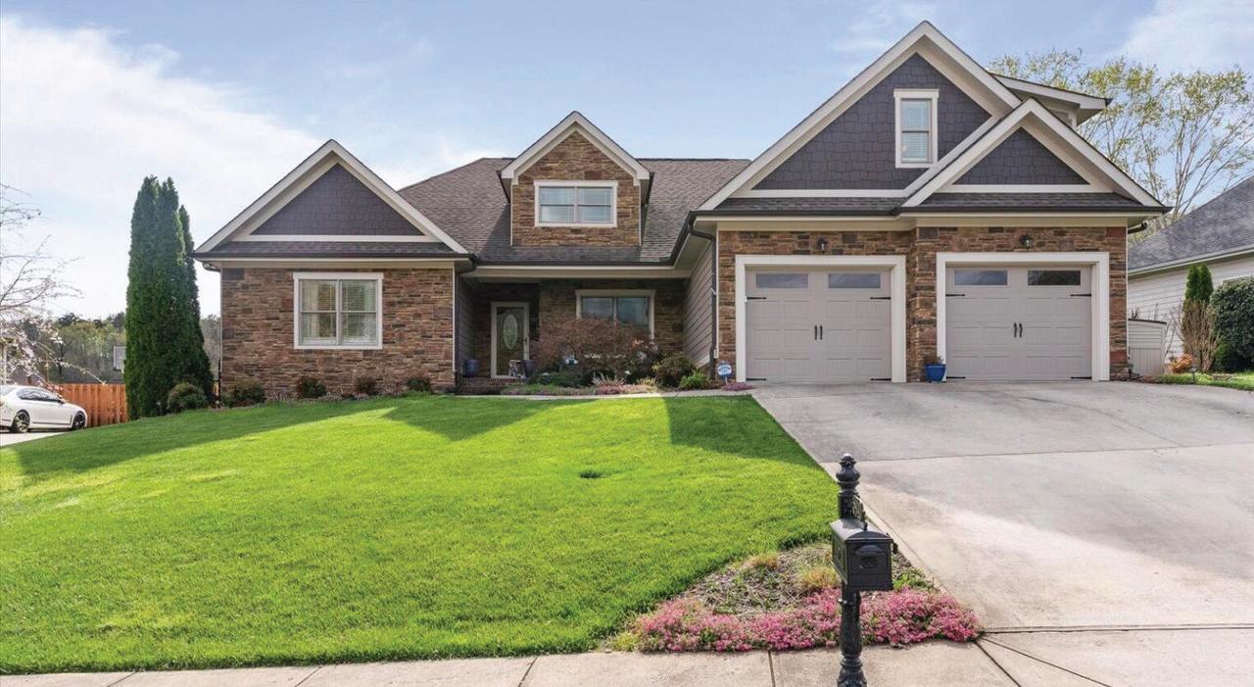
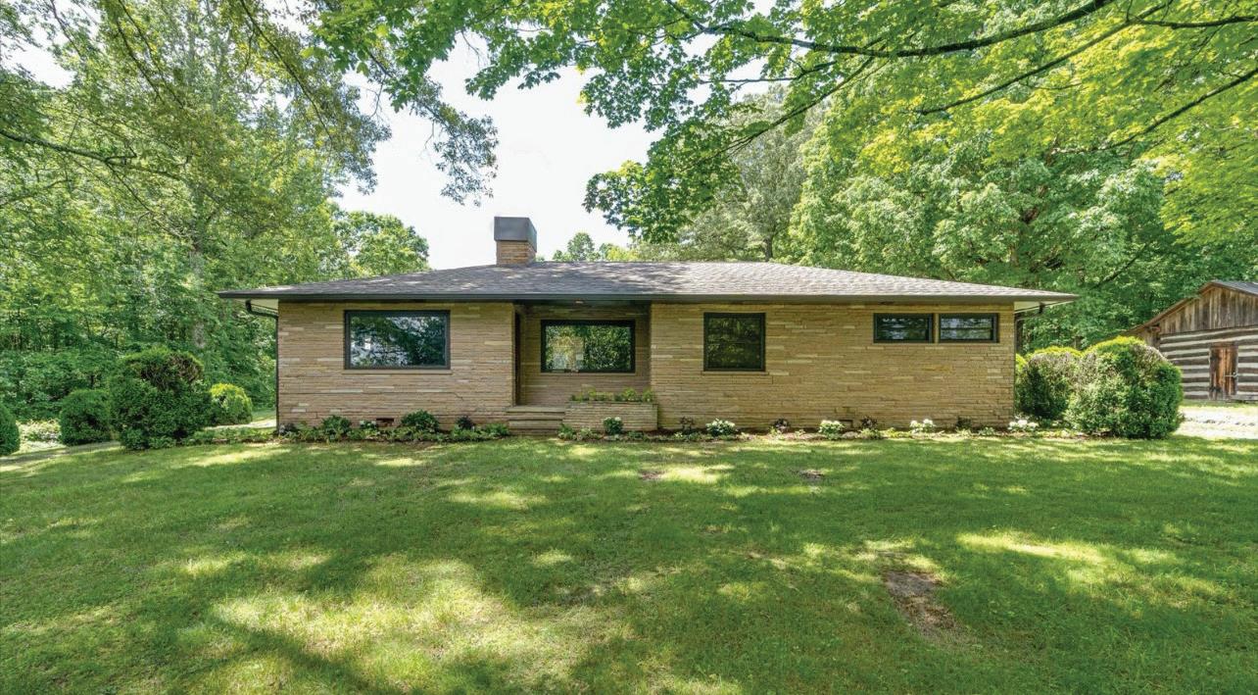
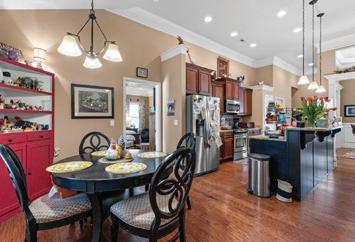
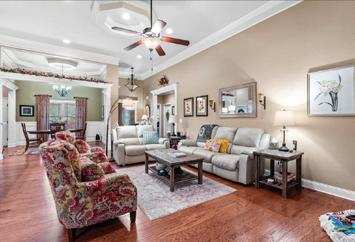
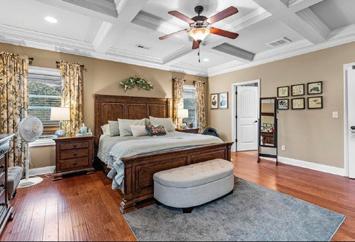
Beautiful One Story Home with a Bonus Room located in the very desired Canyons Subdivision in the Falling Water Community. This home features an Open Floor Plan, Hardwood Floors, Vaulted Ceiling and everything you need on one level. The only thing upstairs is a generous size Bonus Room. The Great Room is open to the beautiful kitchen with stainless appliances, granite countertops, pantry and a breakfast area. There is a separate dining room that is also open to the kitchen and great room.

KIM SNYDER
REALTOR®
423.605.7065 kimsnyderproperties@gmail.com www.unitedtnhomes.com
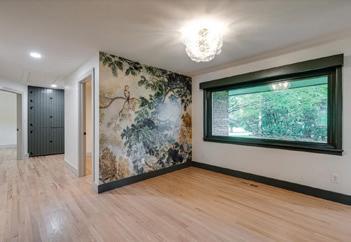


Charming and Newly Updated 1950s Rancher with Barns, A Log Cabin and Greenhouse on 5.1 Acres located at the end of the road. This home was almost completely gutted and renovated with a quiet elegance. The homes exterior is low maintenance and features Crab Orchard Stone. Country setting but conveniently located just two miles from Decatur. The moment you drive up to this property you will see the beauty and how unique it is.


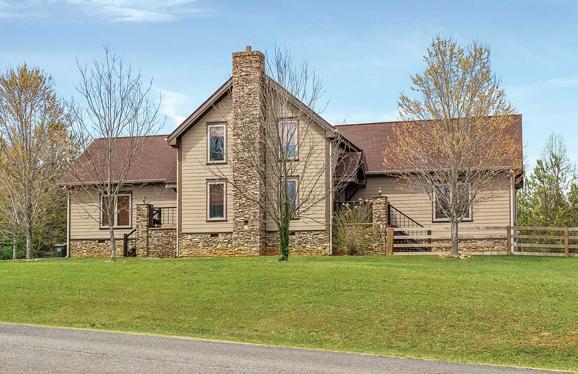
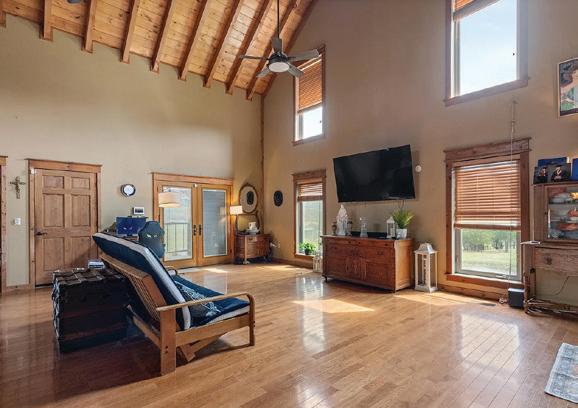
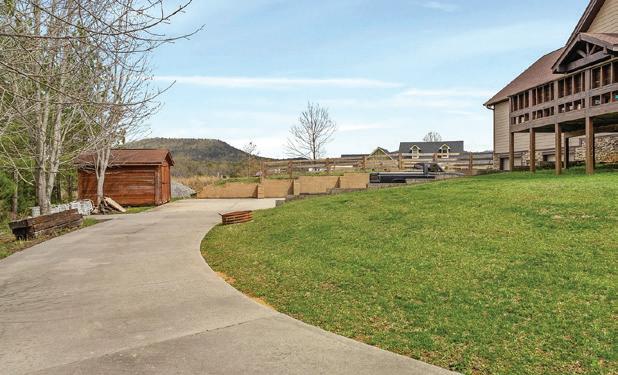
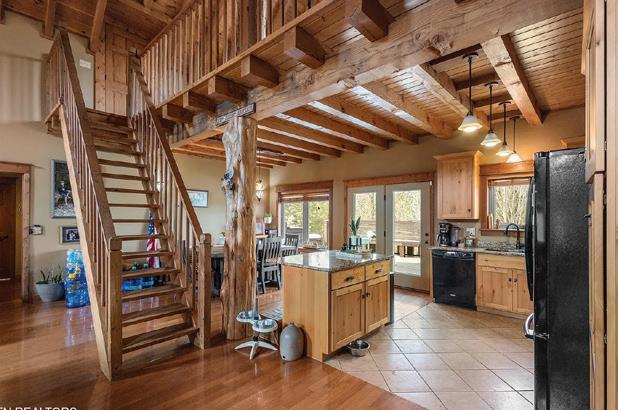
3 BEDS • 2.5 BATHS • 2,834 SQFT • $545,000 Discover this beautiful 2-story home nestled on 3.6 acres of serene land, offering a perfect blend of rustic charm and modern convenience. The great room features open-beamed ceilings, gorgeous woodwork, and lovely hardwood floors, creating a warm and inviting atmosphere. This spacious 3-bedroom, 2 1/2-bath home includes two oversized bedrooms on each side of the home. Both bedrooms have ‘’His/Her Closets’’ with Double Doors for more convenience. The third room near the versatile loft area is ideal for a bedroom, study, or recreation room with a half bath. The French Gas Stove in the kitchen, along with granite countertops, and custom woodwork makes cooking a delight. A water softening system is also installed in the home. The home has a roof just over 1 year old and an HVAC system installed in 2018. Pella Windows and Custom Pella Doors (with brass handles) add extra charm. A wood burning stove is available and can be installed with the fully functioning chimney in the living room for extra warmth and comfort. Enormous crawl space under the house with 6’ clearance and access to all duct work.
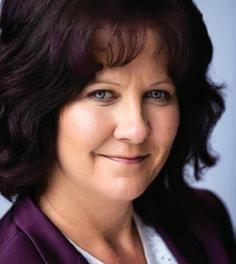
KRISTY POWERS
REALTOR®
423-241-2606
kristy@allenrealtytn.com
215 MIZE COURT, TELLICO PLAINS, TN 37385
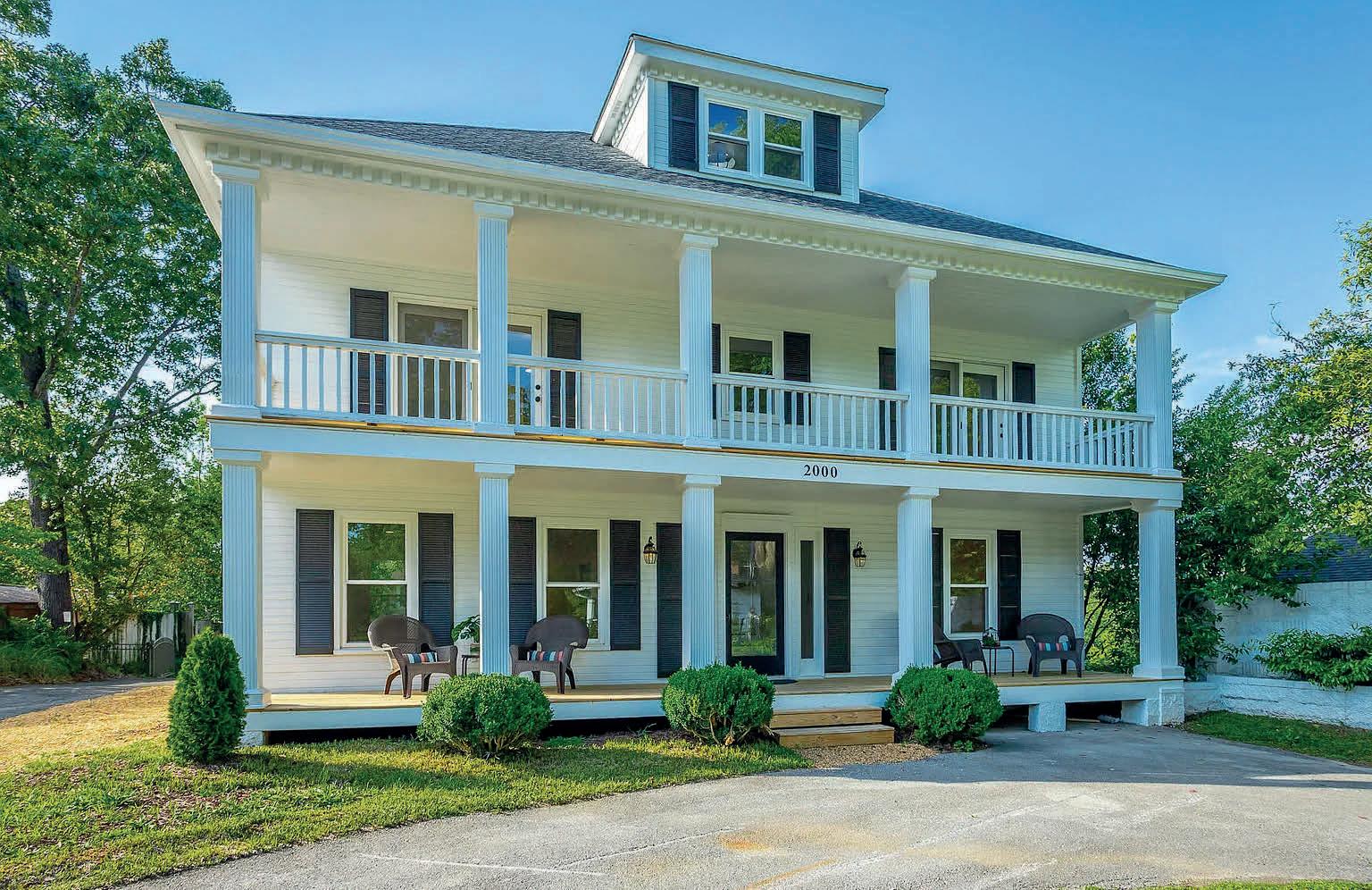
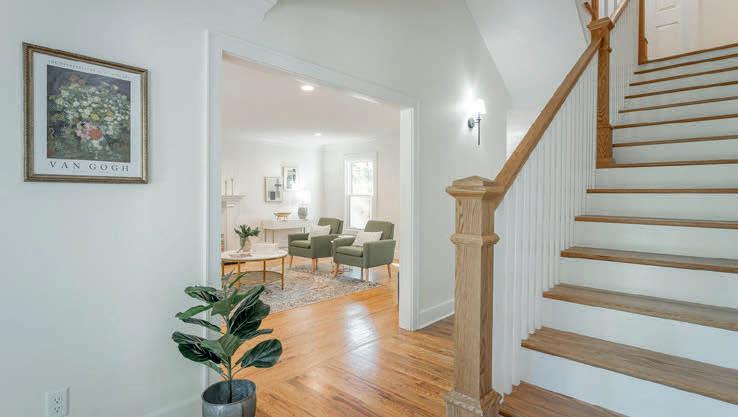
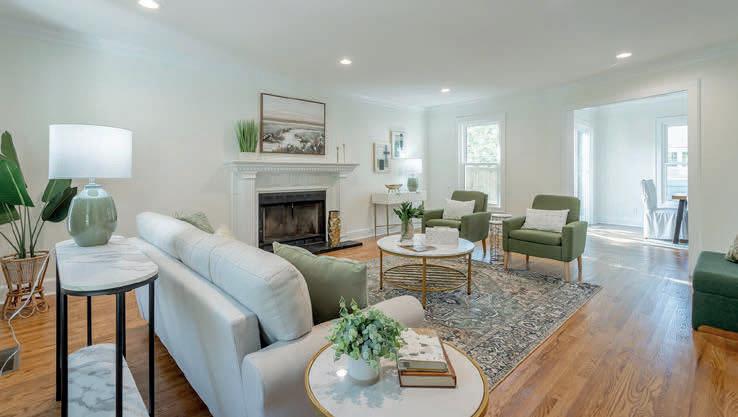

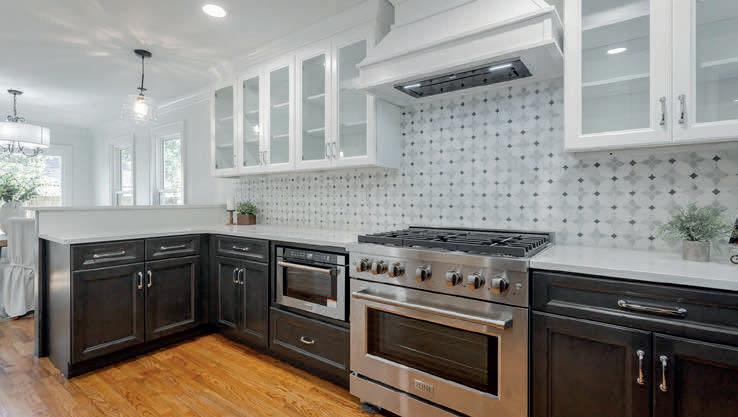
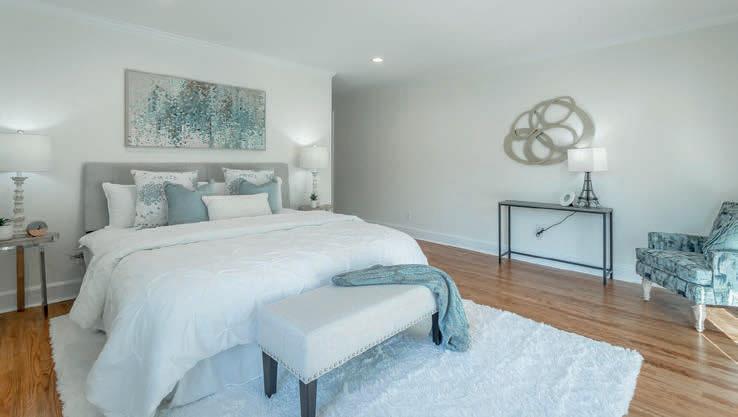
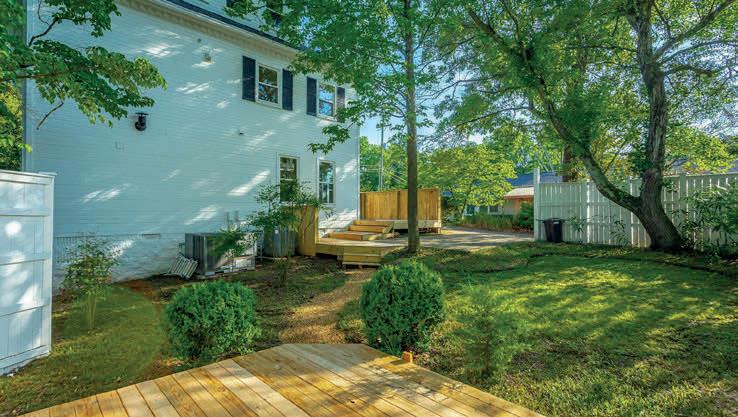
Discover this charming traditional home that has been fully remodeled to offer modern comfort in a highly convenient location. This unique residence features new windows and a brand-new roof, along with a stunning kitchen that features Quartz countertops, marble backsplash and a huge hidden pantry. The bedrooms are generously sized and include custom closets, providing more than ample storage and stylish organization. The bathrooms have been elegantly updated, adding to the home’s appeal. The third-level bedroom offers versatility, serving as a teenager’s suite, a playroom, or an office, depending on your needs. Outside, you’ll find an inviting yard complete with two decks, perfect for relaxing or entertaining. Additional highlights include new light fixtures and two balconies that provide fantastic views. Don’t miss the opportunity to call this beautifully updated home your own!
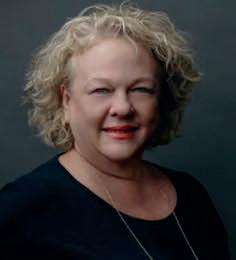




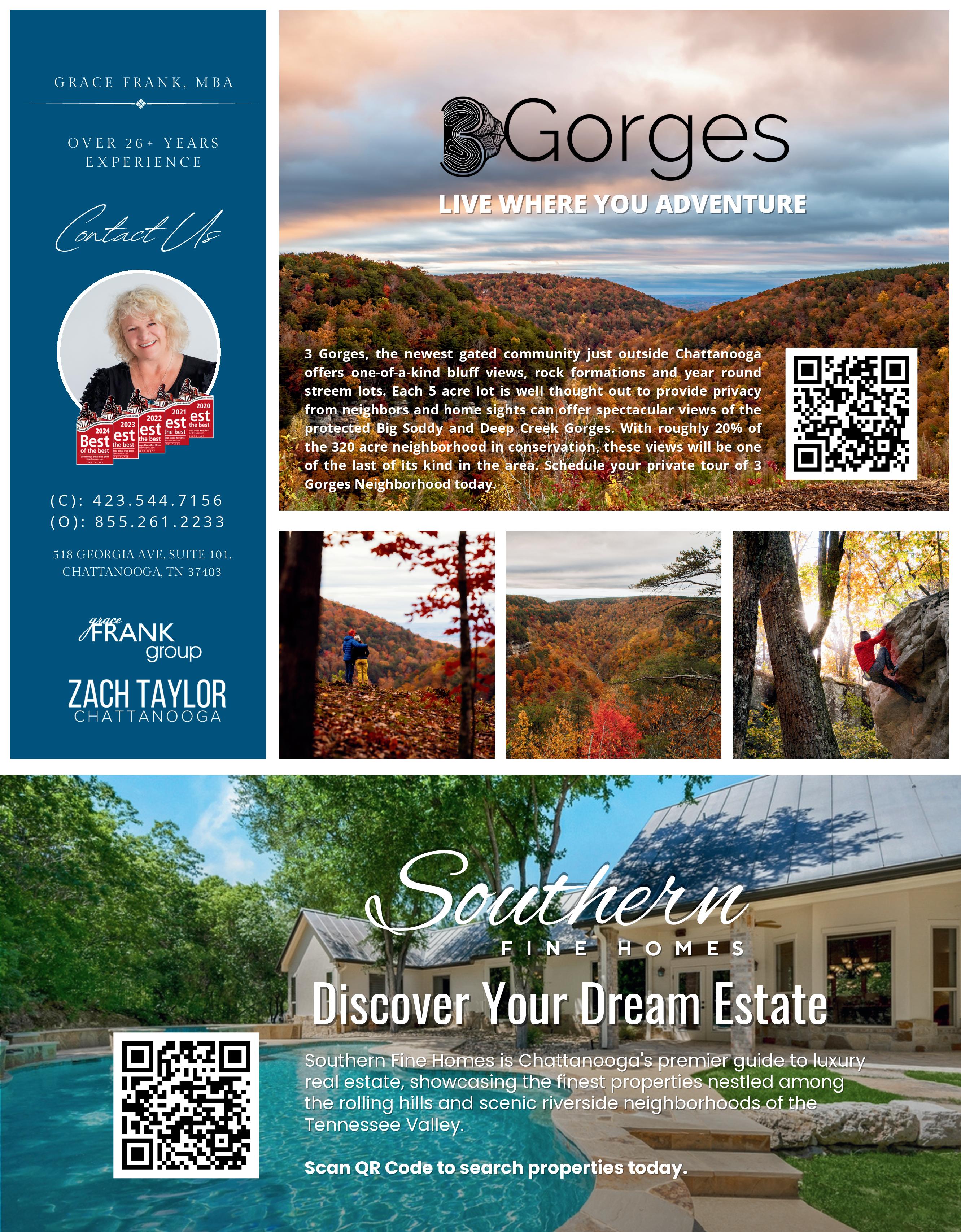
1501 NORTHSIDE DRIVE
CLEVELAND, TN 37312
Looking for more than a cookie-cutter home? Mark is a trusted custom builder known for his attention to detail, high-quality construction, and a clientfirst approach from start to finish. These homes aren’t built fast—they’re built right.
Whether you’re dreaming of a fully custom build or want to walk through one of his beautifully designed pre-built homes, Mark has you covered. He’s already secured premium lots for future builds and has access to exclusive off-market land opportunities throughout Chattanooga.
Let Mark bring your vision to life. Call me to help make this happen. Call today to tour available homes or start planning your custom dream home.
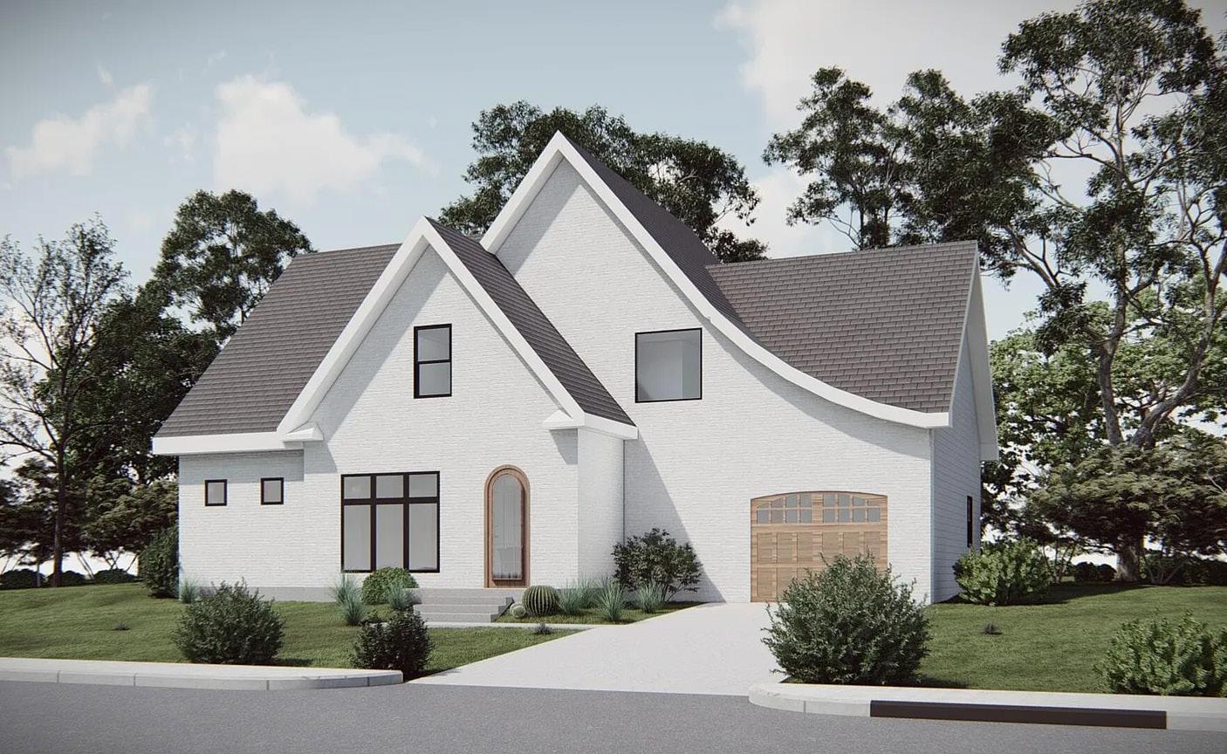
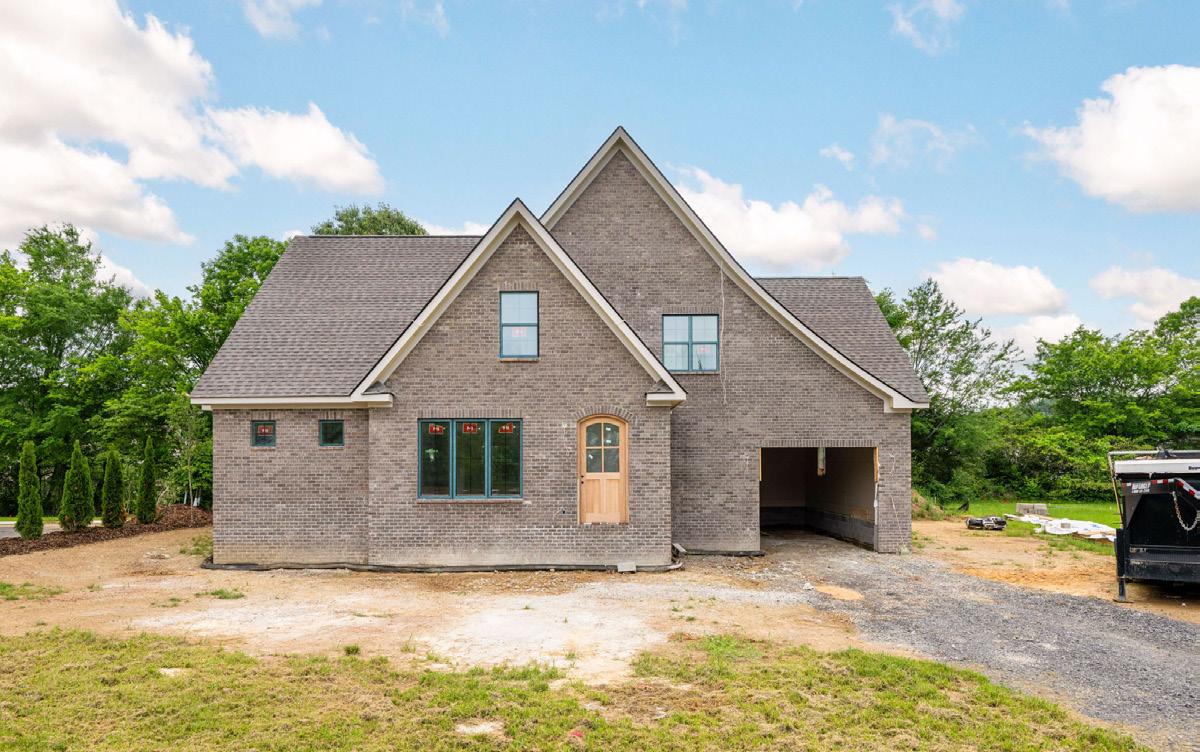
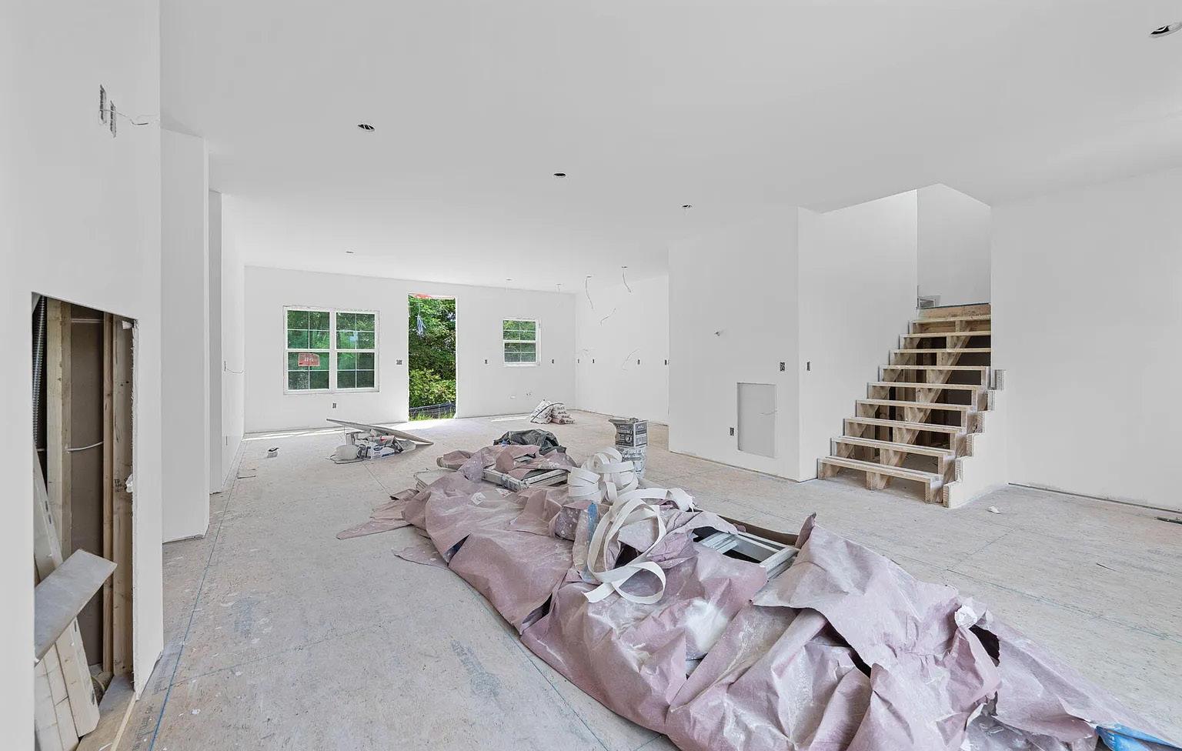
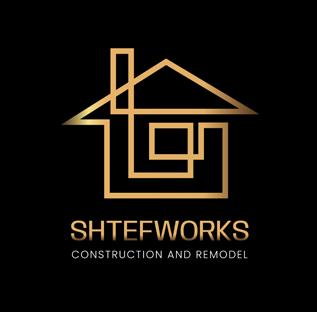



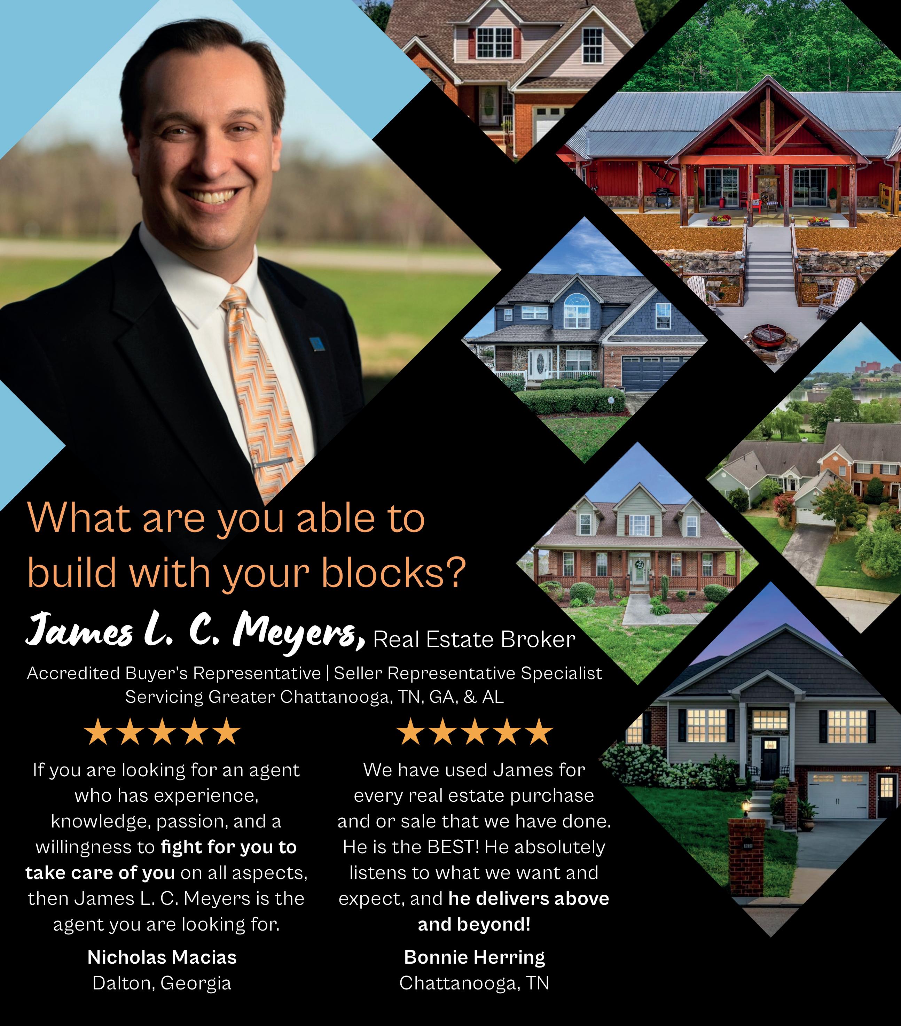


Elegant Lakeview Living
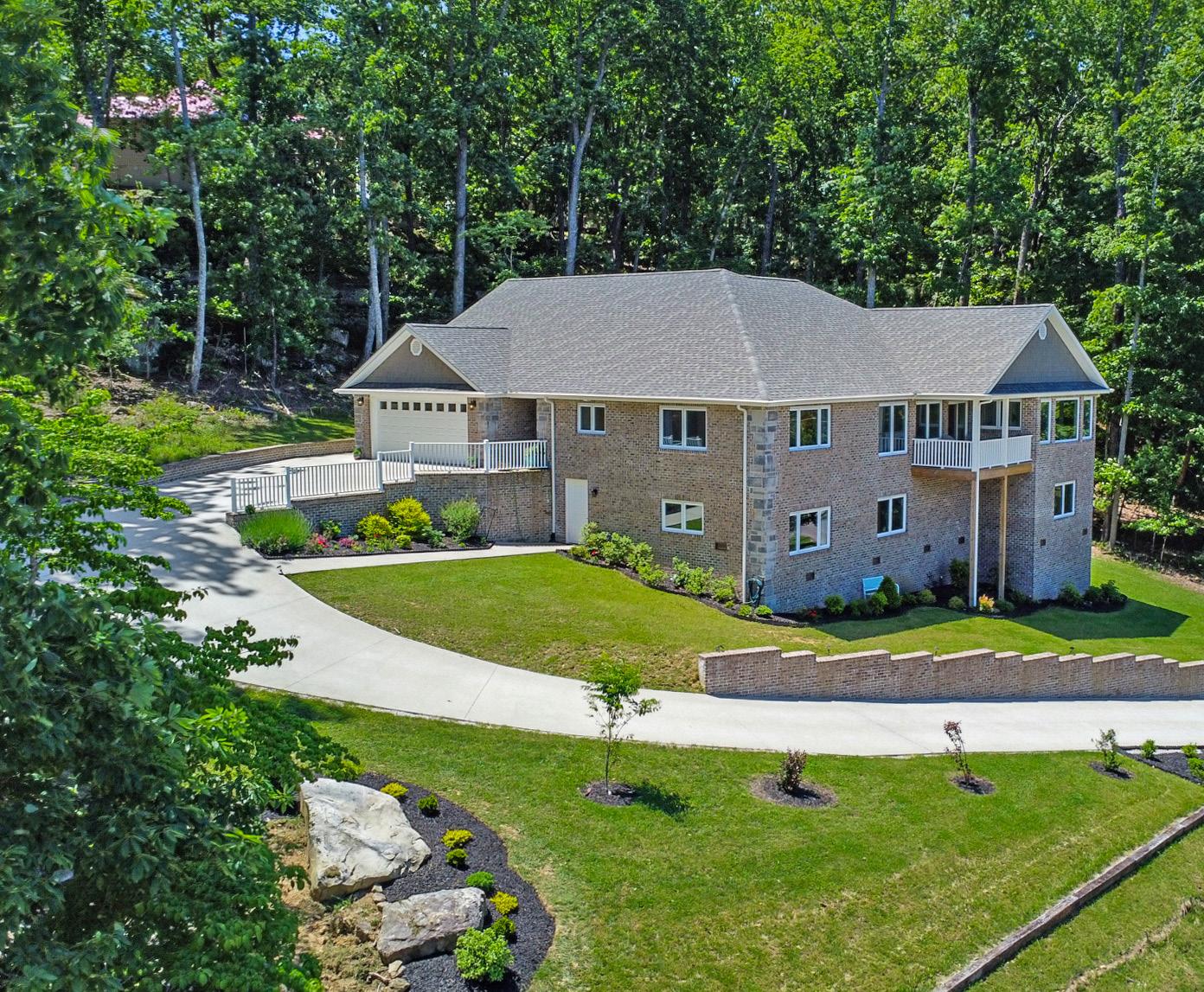
Built to take advantage of the location, this home has an amazing view of Lake Dartmoor. A great floor plan, awesome features, and the home has no steps! The driveway is easy to navigate, and six cars can park up top, making it easy for guests to visit. The home has a large open living space with Silverline casement windows, perfect for entertaining and enjoying the picturesque view of the Lake. The large kitchen has granite countertops, stainless steel appliances, and tons of white shaker cabinets featuring all lower cabinet drawers, making it so easy to access your kitchen items. Near the dining area, you will find the family room/sunroom giving you more options to sit and enjoy the lake view. The large master bedroom also has a view, with a tray ceiling and large walk-in closet. The gorgeous master bath has a comfort level countertop with double sinks, walk-in-tiled shower, and jacuzzi tub. Both Bedroom 2 & Bedroom 3 have bath ensuites featuring tiled showers. An additional sitting/TV room, along with the laundry & 4th bathroom. The hot tub room is spacious, and the hot tub conveys with the home. Stepping outside, you will find a concrete patio area, and a backdrop of large rocks giving this home lots of privacy. The oversized 2 car garage has plenty of space for a workshop or storage, plus there are multiple options including additional living space that could be utilized with the tall crawl space that also has large Silverline casement windows installed. Enjoy this beautiful view without the maintenance and expense of a boat- rent one from the marina when you desire to take a ride! This home is laid out so smart to make the best use of its location!

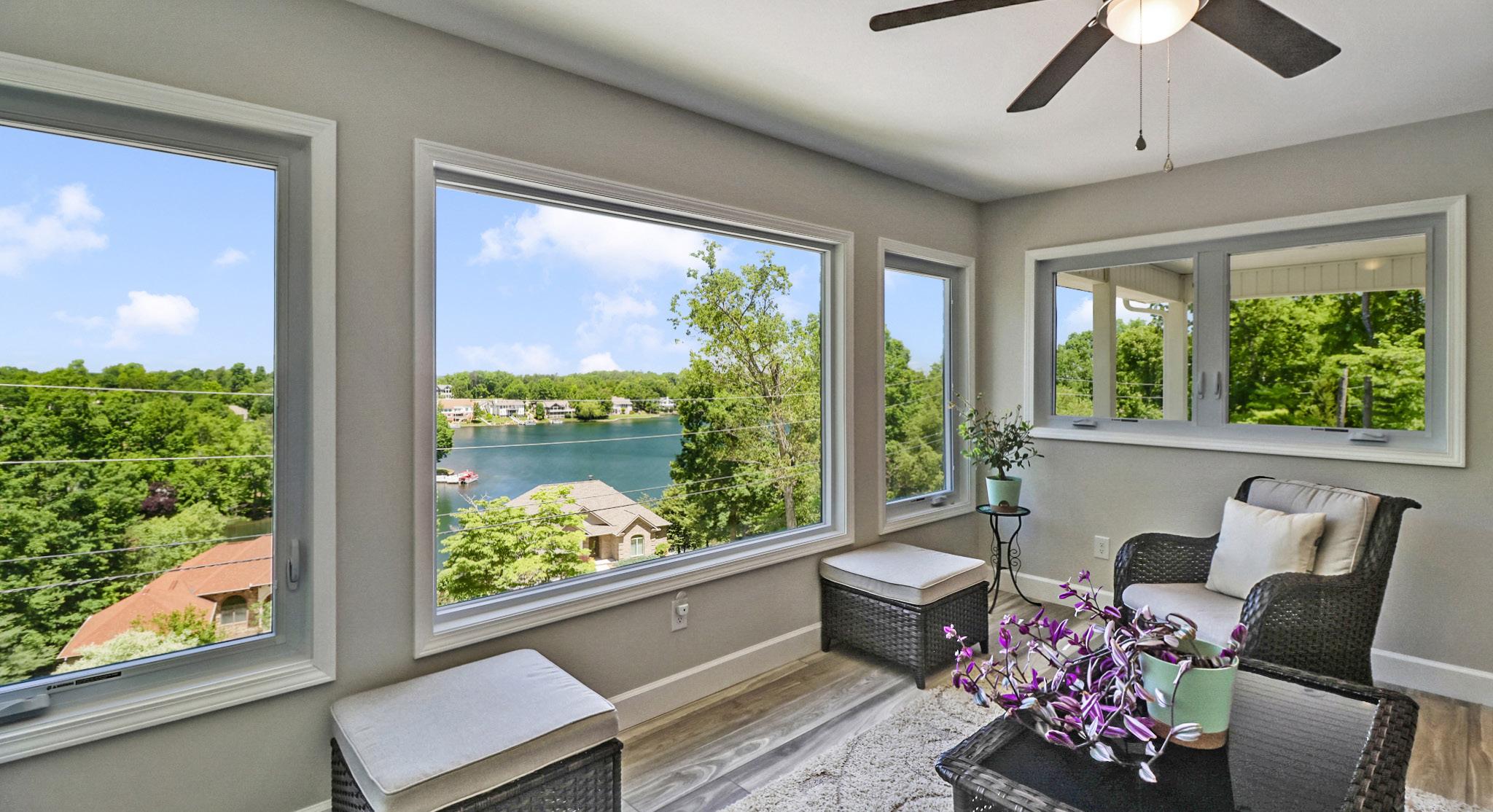

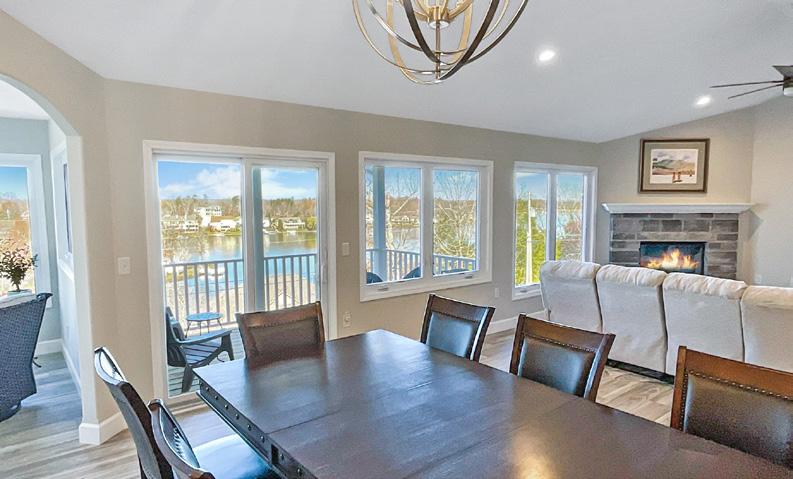



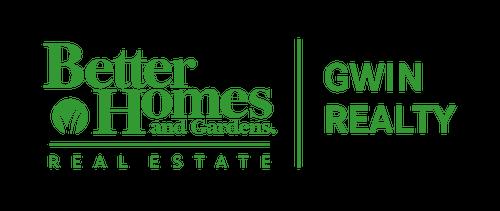
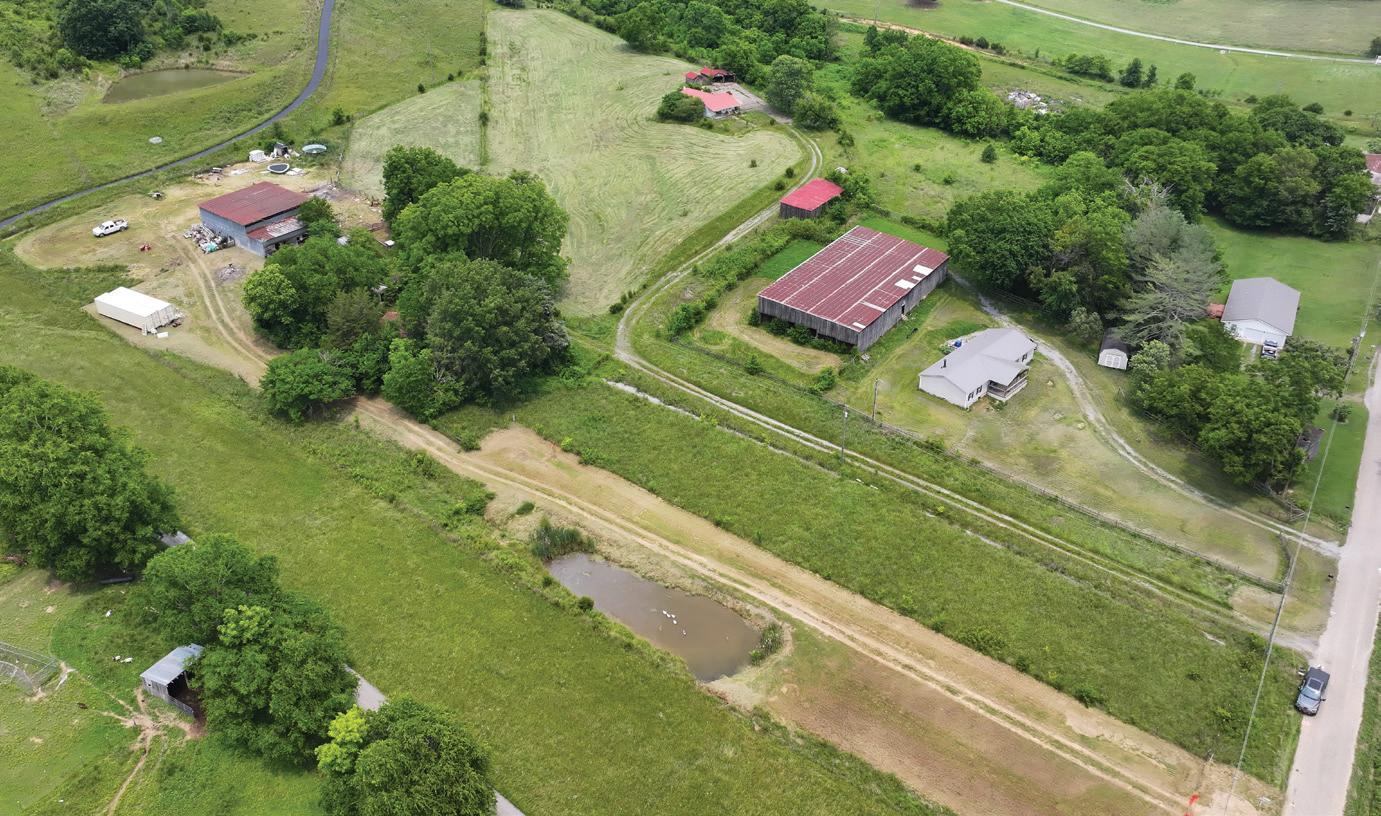
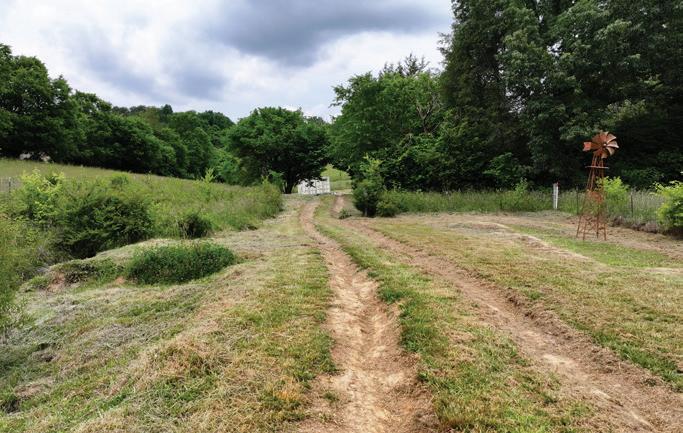
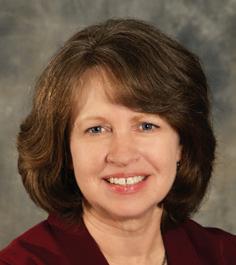
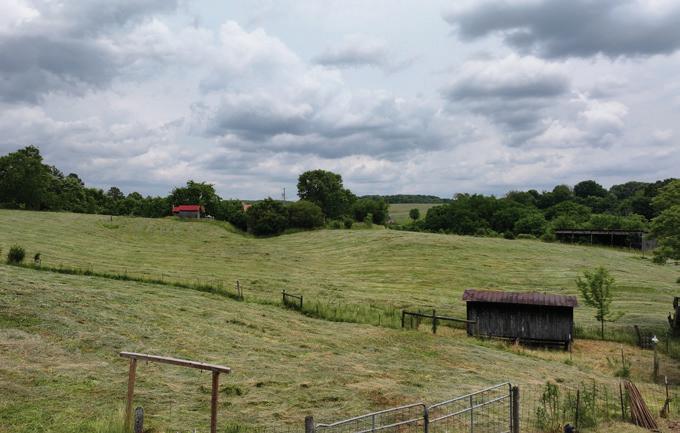
DEBORAH FLEMING
ASSOCIATE BROKER
423.750.3559
debfleming47@gmail.com exitrealtytri-cities.com

4 +/- surveyed acres in Mosheim, TN! Includes a Barn, New Cattle fencing, chicken coop, raised garden, fruit trees, and pond! Water is on property. Electric is available at road side to connect!
MARK FLEMING
484.350.7357 mcfleming66@gmail.com exitrealtytri-cities.com If
Sunset Ridge Stunner Luxury. Lifestyle. Location.
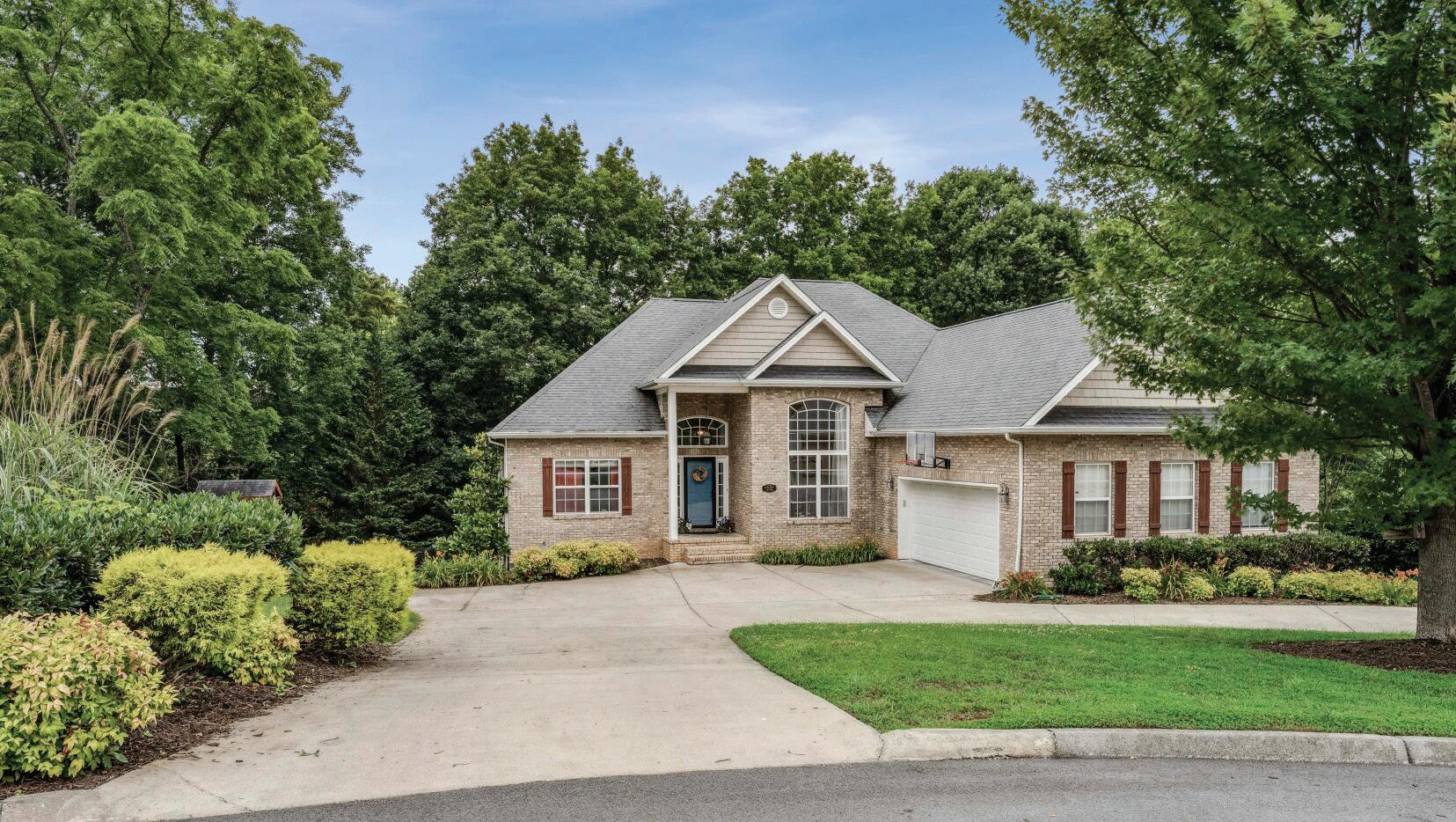
4 BEDS • 3 BATHS • 3,348 SQFT • $689,000
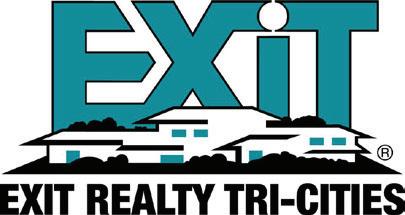
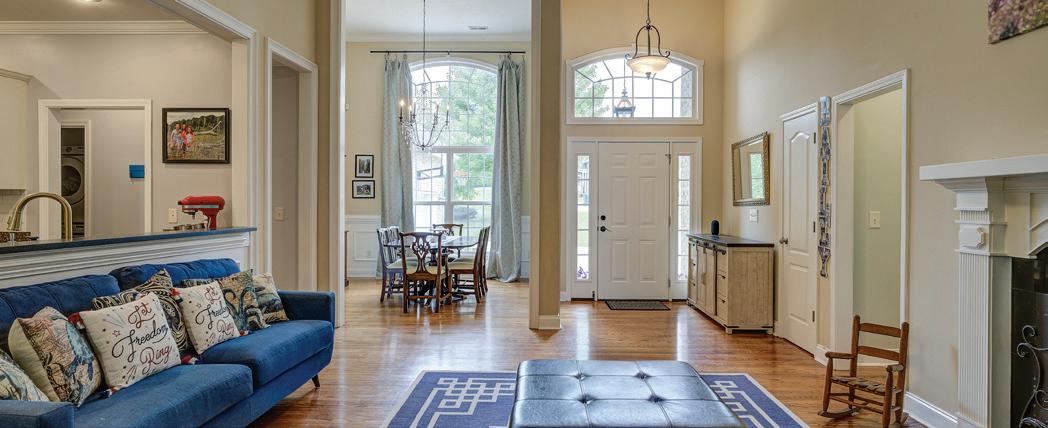
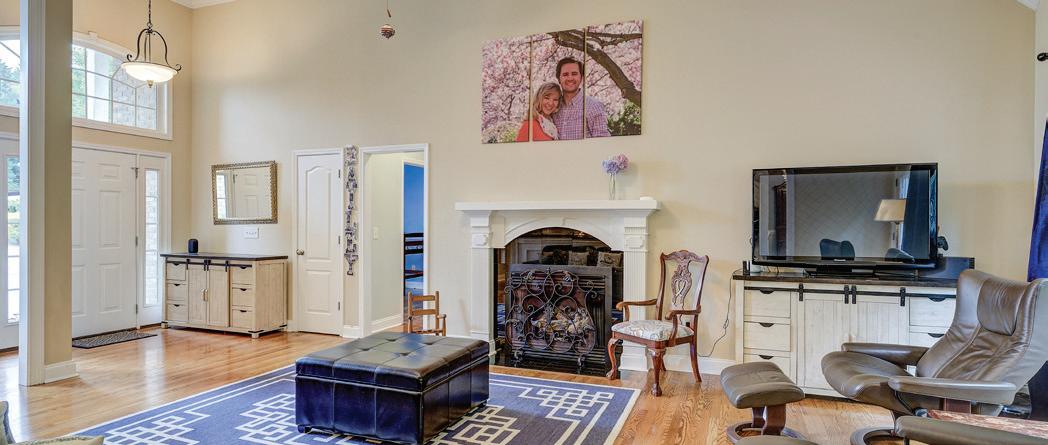
Tucked at the end of a peaceful cul-de-sac in Sunset Ridge, this 4-bedroom, 3-bath home blends luxury finishes with warm, livable spaces. From the 15-foot ceilings in the foyer to the lovely kitchen with leathered granite and double ovens, every detail shines. The main-level primary suite offers a spa-like escape with a jacuzzi tub and tiled shower. Downstairs, a theater room with a 10-foot screen, a spacious playroom, and a private guest suite await—complete with 9-foot ceilings. Outside, enjoy sunset views from the full-length rear deck, quiet mornings on the lower patio, and a whimsical playhouse in the yard. Two-year-old HVAC, nearly-new appliances, abundant storage, and a workshop-ready space round out the checklist. Sunset Ridge living at its finest. Private, polished, and packed with personality.
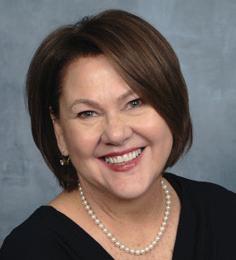
EDWARDS


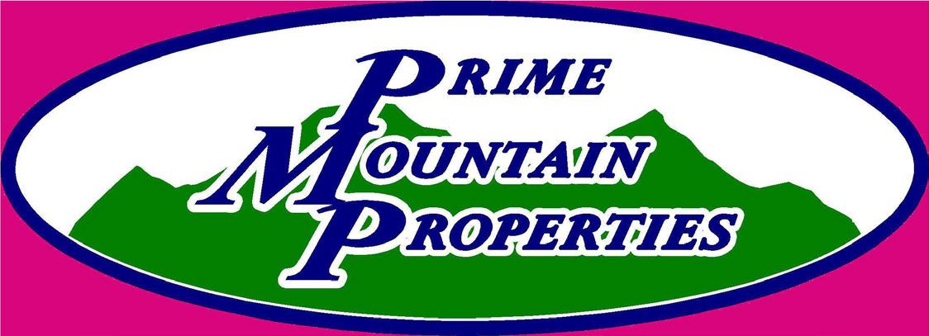

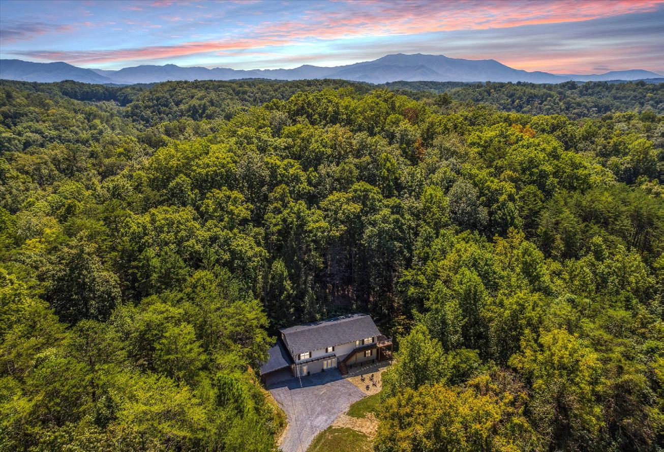
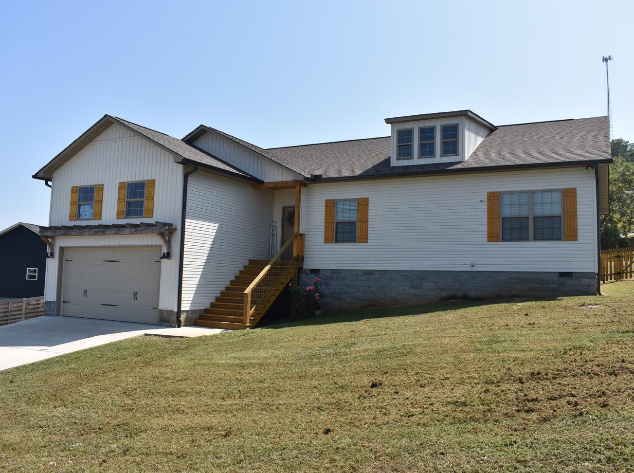
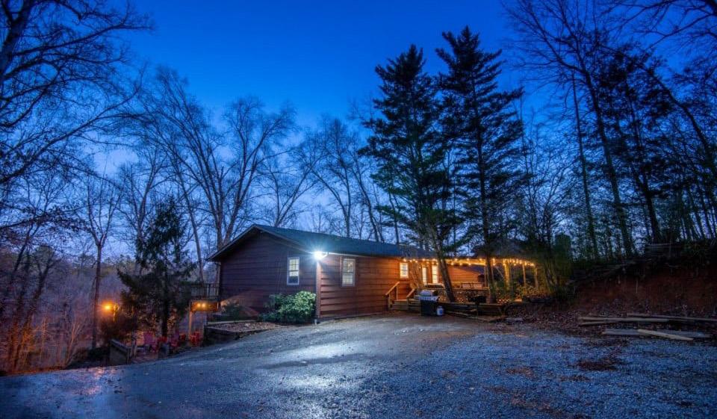
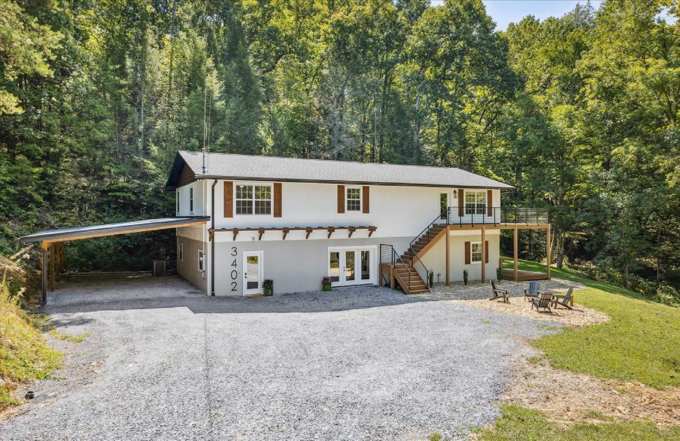
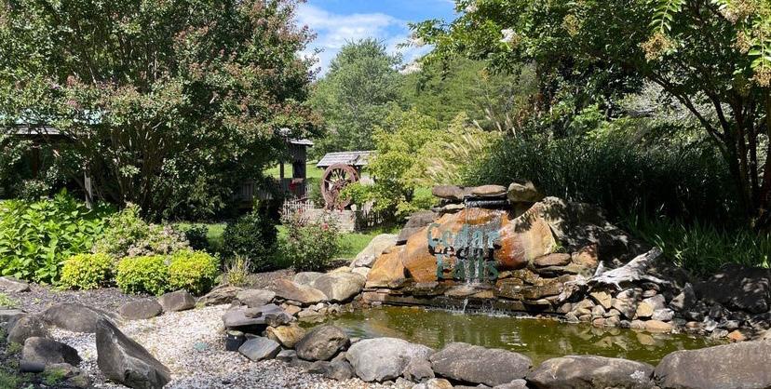
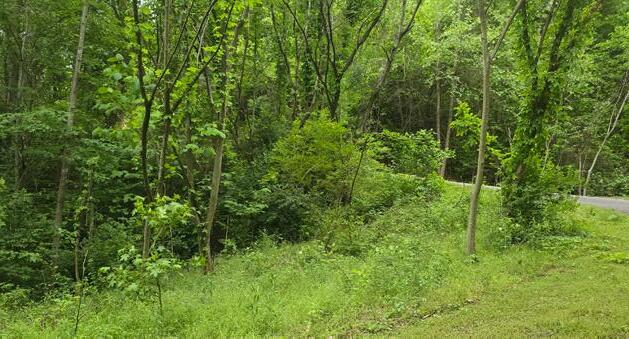

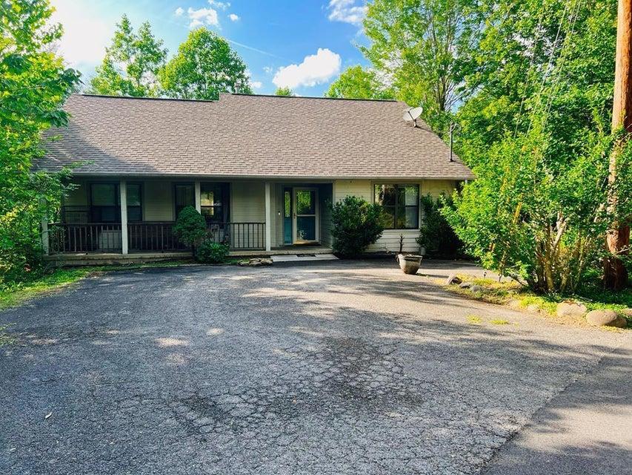
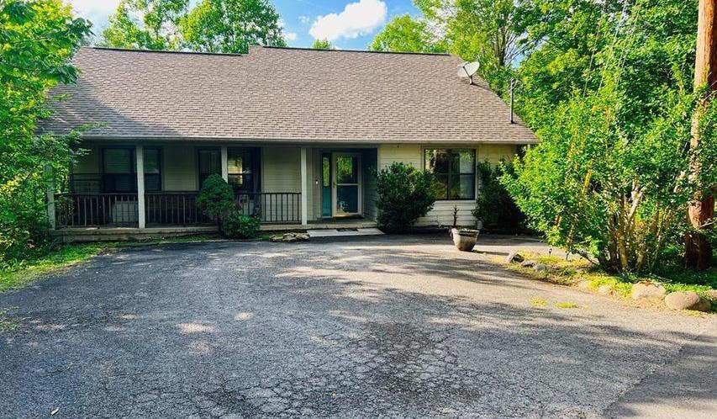

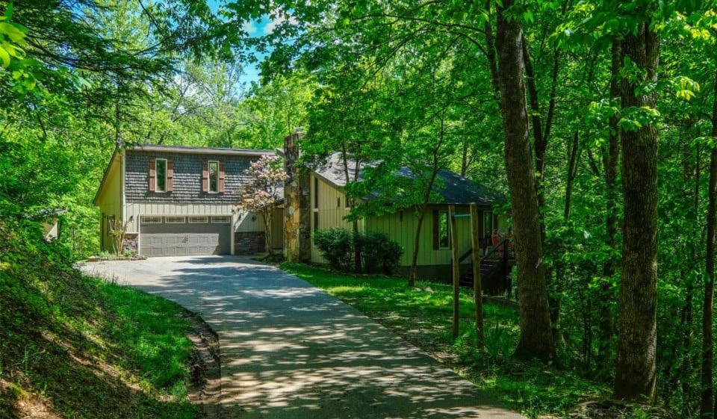
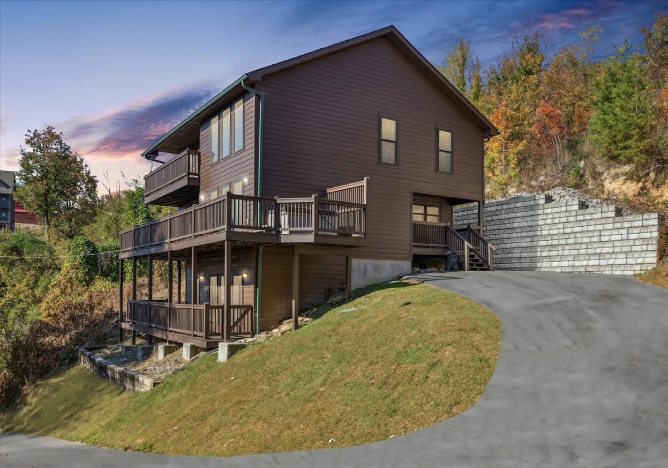
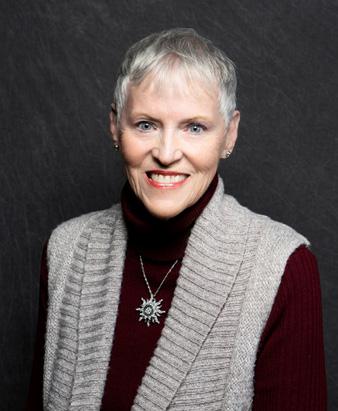
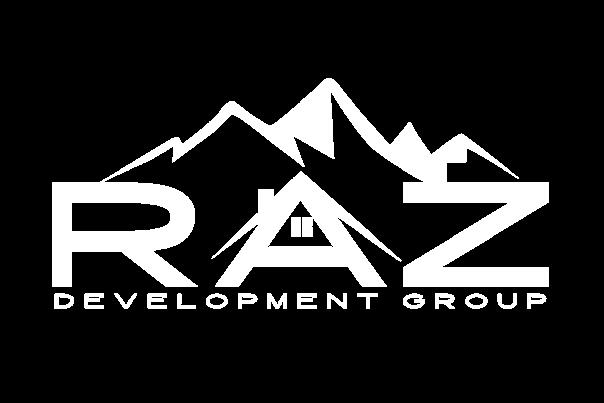

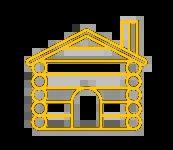
Cabins
Explore our range of cabin floor plans. Whether you desire a cozy retreat or a grand gathering space, we offer versatile options to suit your needs. From one-bedroom hideaways to twelvebedroom estates, our cabins provide the perfect setting forunforgettable mountain experiences.
RAZ DEVELOPMENT GROUP


Mini Houses Treehouses
Experience the charm of our mini homes. These thoughtfully designed, compact dwellings offer a cozy and efficient living space, perfect for individuals or couples seeking a simpler lifestyle. With their clever use of space, our mini homes provide all the essential amenities and a warm, inviting atmosphere.

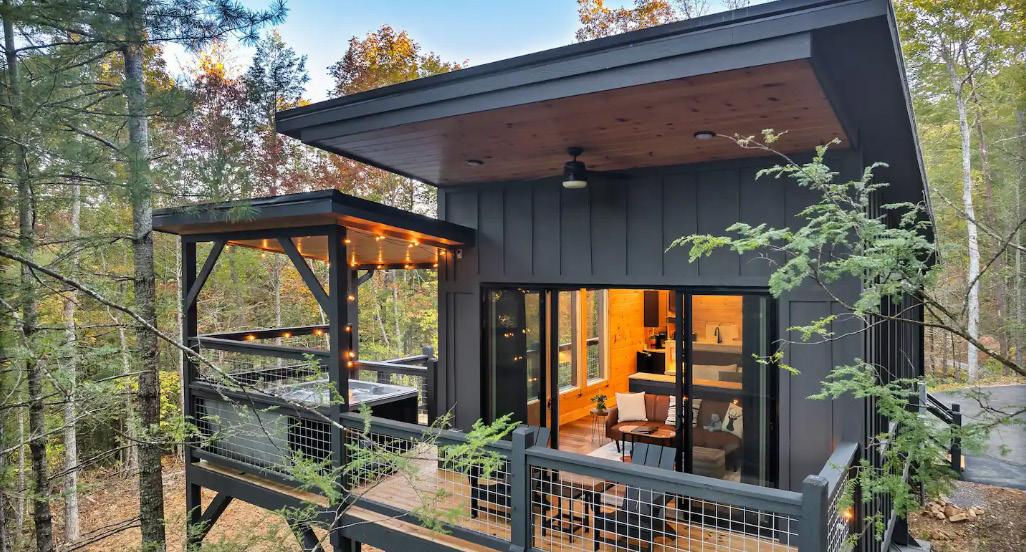
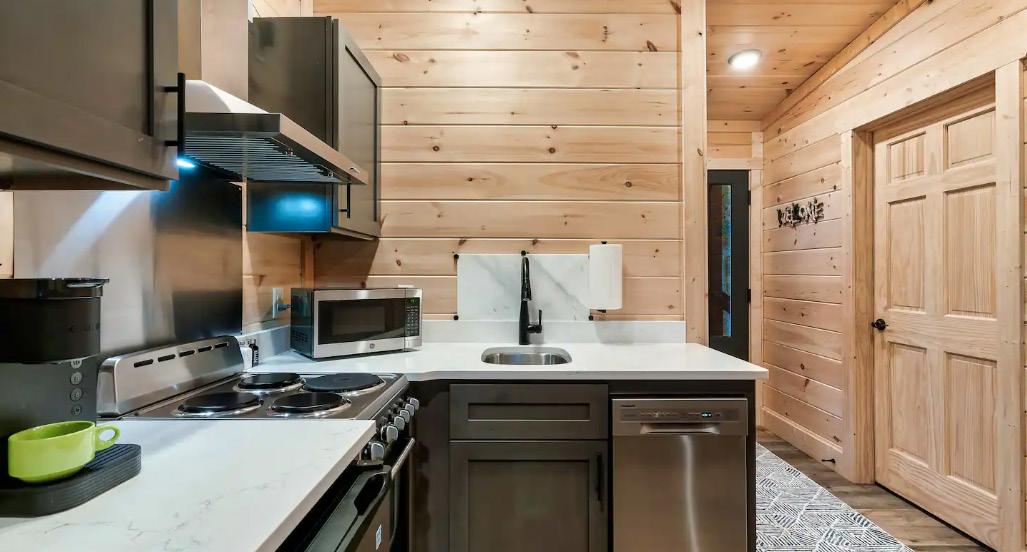

These elevated retreats offer a one-of-a-kind experience, where you can immerse yourself in nature’s embrace while enjoying the whimsical charm of a treehouse. Each carefully crafted treehouse provides a unique escape, combining rustic beauty with modern comforts.
Exquisite Craftsmanship, Unparalleled Comfort: Your Mountain Oasis Awaits
At RAZ Development Group, we specialize in creating exceptional living spaces that blend seamlessly into the stunning mountain landscape. Our skilled craftsmen meticulously design and construct each cabin, mini home, and tree house with the utmost attention to detail, ensuring that every structure is a masterpiece of both form and function.
Choose from our wide range of cabin sizes, from intimate one-bedroom escapes to sprawling twelve-bedroom estates. Each cabin is thoughtfully designed to provide the ultimate in comfort and convenience, featuring open floor plans, cozy fireplaces, fully equipped kitchens, spacious living areas, and private decks with breathtaking views. With our cabins, you’ll have everything you need to unwind, relax, and create unforgettable memories.
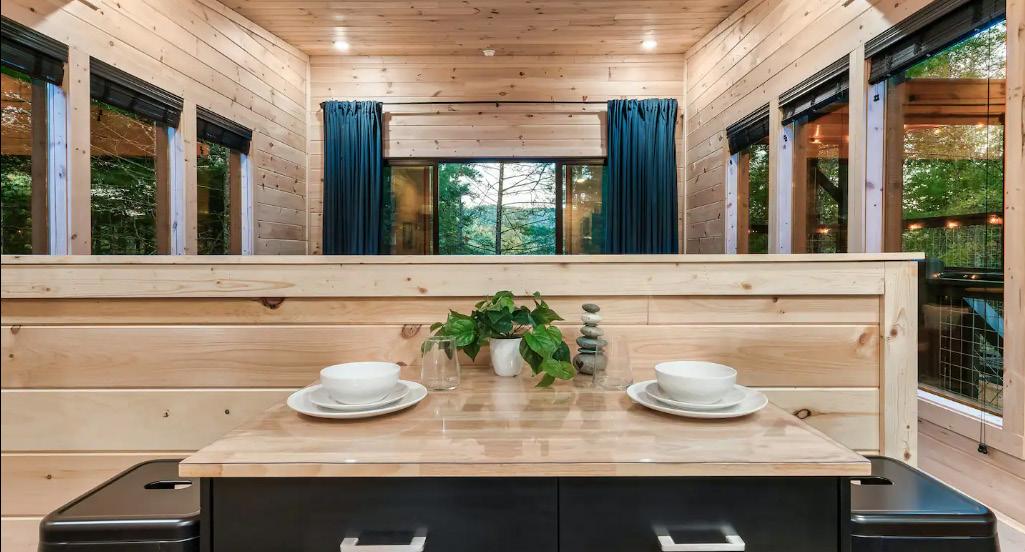
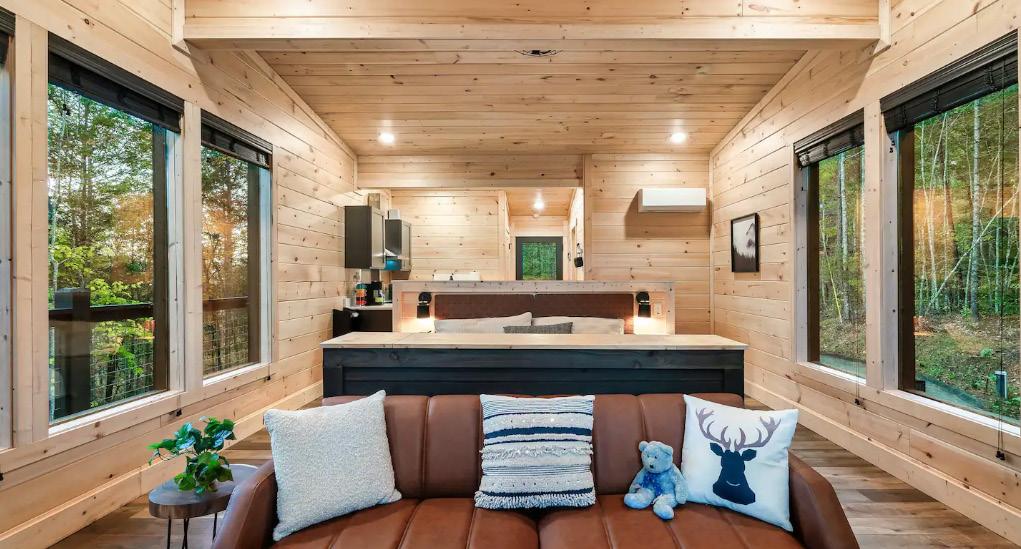
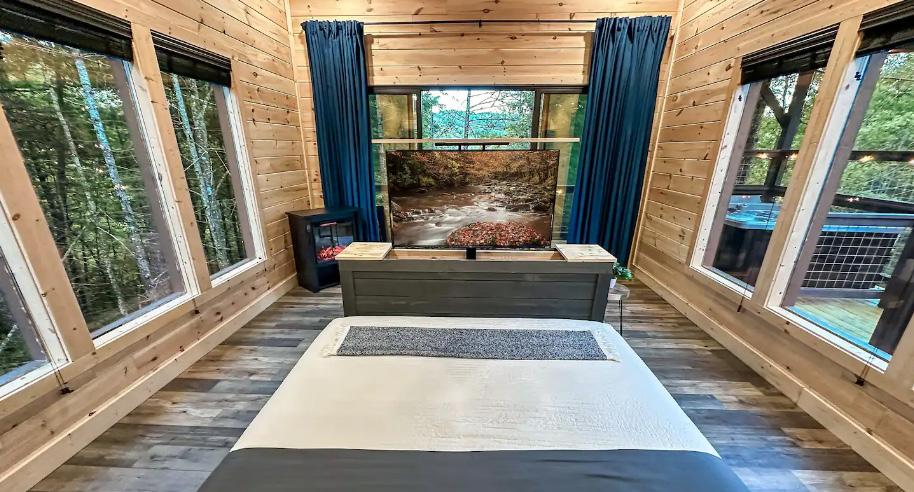
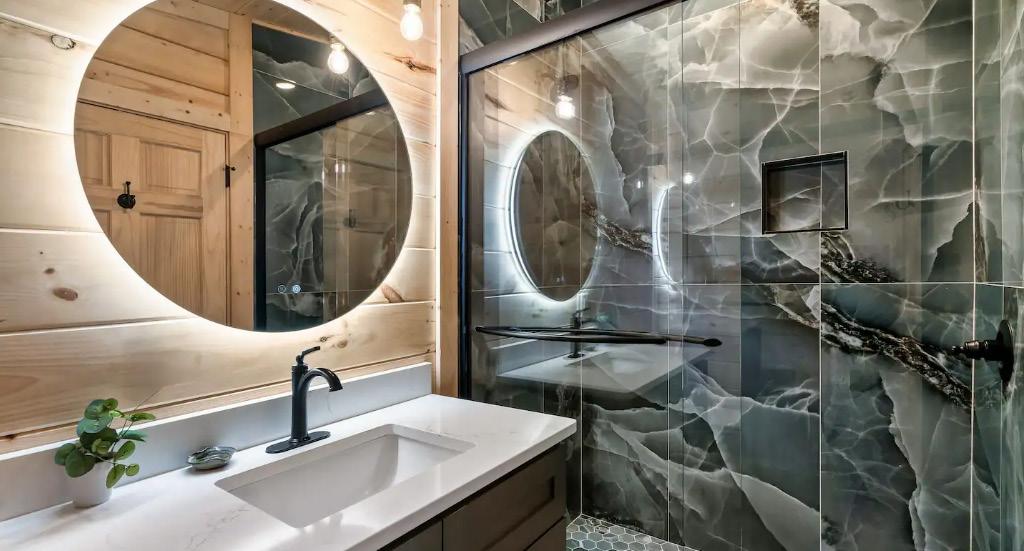

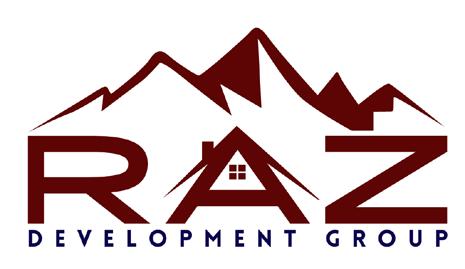
OUR ACORN TREEHOUSE PLAN
FEATURED BUILDER
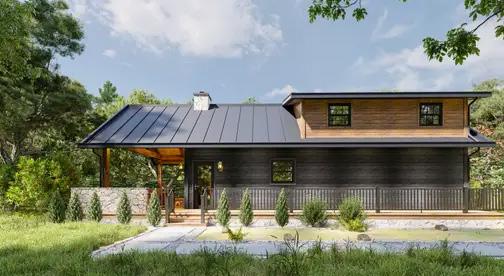
No payments during construction for qualified buyers with our preferred lender... Stunning modern architecture combine with ideal locality & private wooded views, this cabin will dazzle your investment dreams! Wide sweeping views from large store front windows draw the appeal of the Smoky Mountains inside. A private deck for the hot tub sits out and away from the main area, and offers a roof covering for added protection from the elements. High vaulted ceilings leads to open space for group gatherings, yet in an intimate setting, surrounded by a glowing fireplace and warmth of the detailed finishing touches of the interior.
Granite countertops, stainless appliances, luxury vinyl tile and soft close cabinetry complement the interior kitchen and bathrooms of this 1409 sq ft, 1 bedroom plus large loft, 1 bath mountain retreat. Only the finest furnishings and personal touches are evident in the selective accents, accessories and color schemes chosen for this cabin. Completely ready for you or your first rental guest, this cabin will create memories and experiences that will set it apart from all the rest. This cabin is pre-construction-buyer to attain construction loan. Rental projections are available through our developer’s rental affiliates. PICS are computer generated 3D images
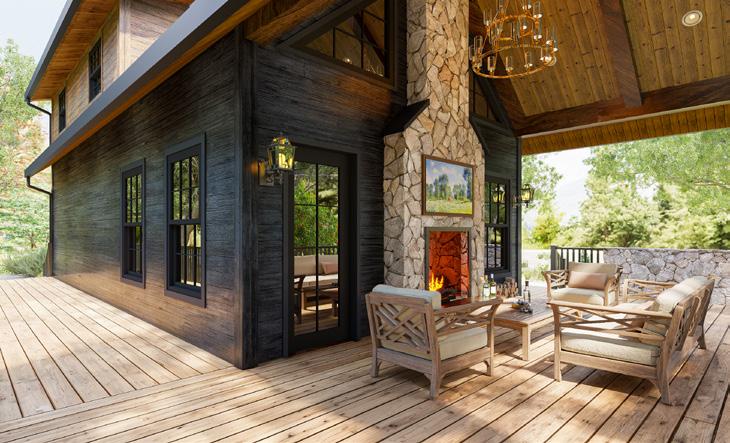
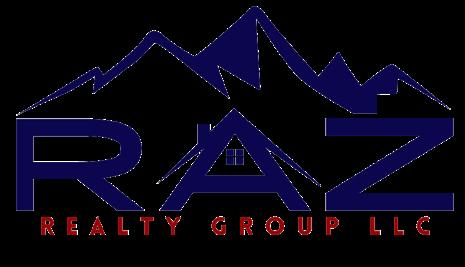
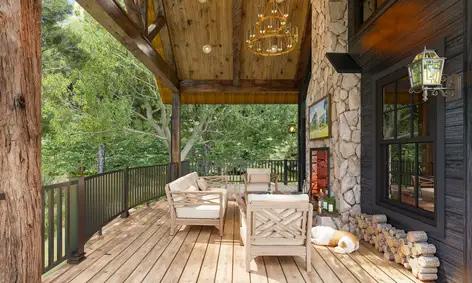
VIEWS, DESIGNER TOUCHES
1 BEDS | 1 BATHS | 1,409 SQ FT $637,500 | MLS# 306899
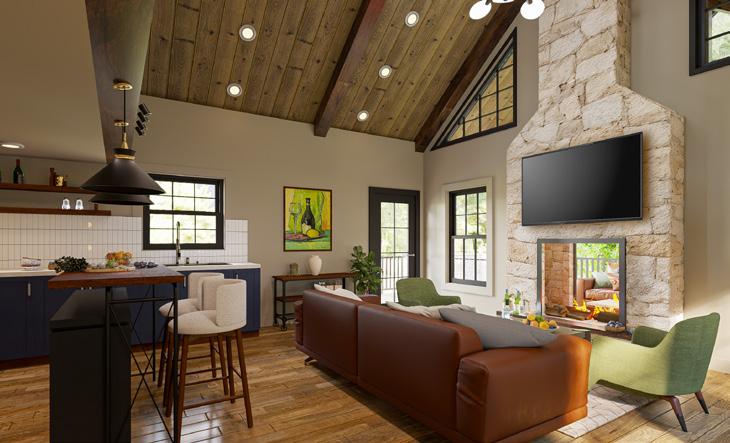
DAVID A RASMUSSEN PRINCIPAL BROKER

DREAMY
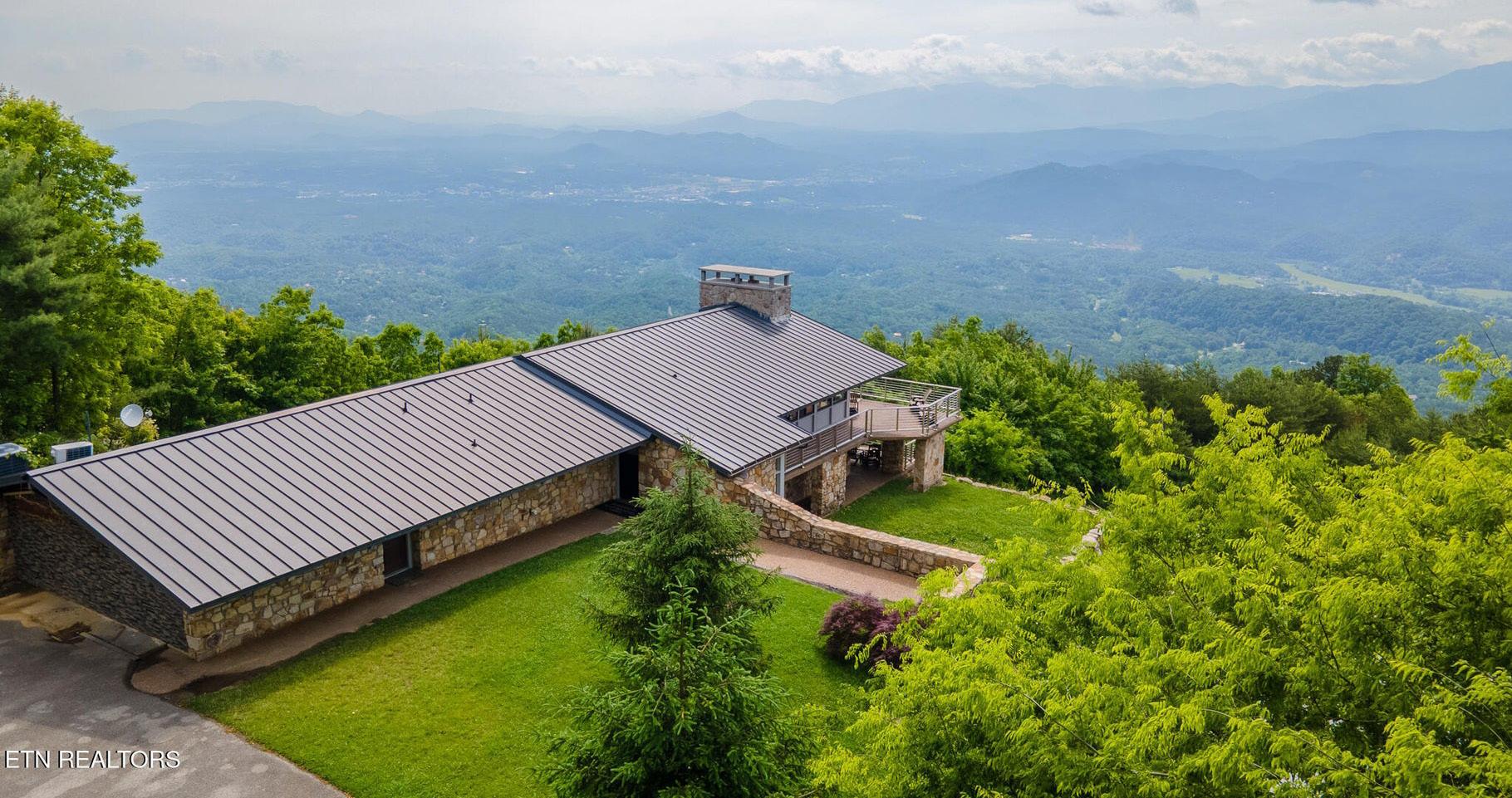
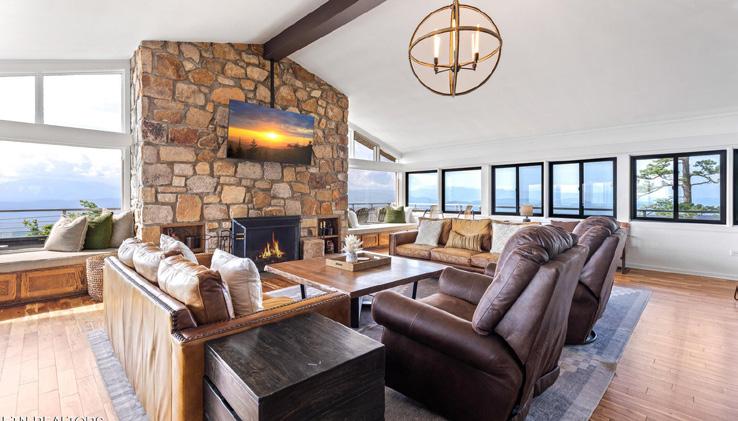
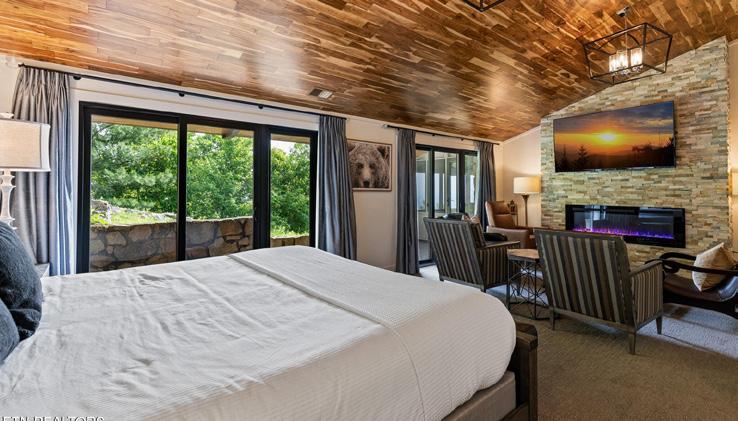
$3,850,000
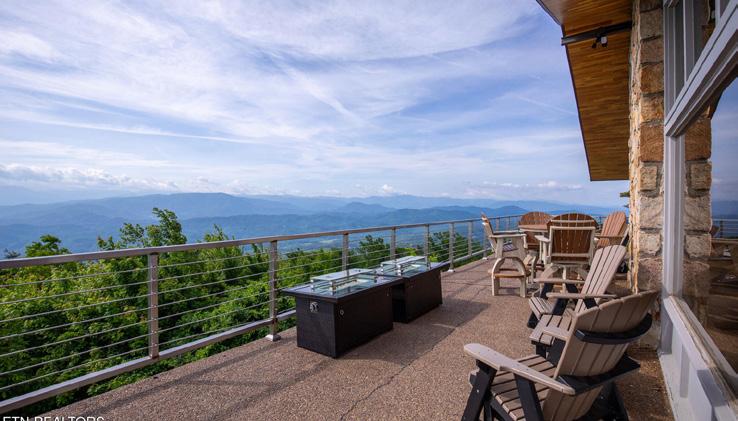
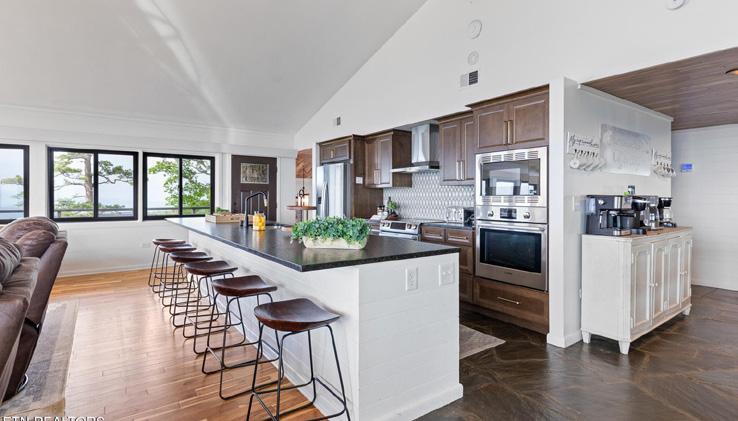
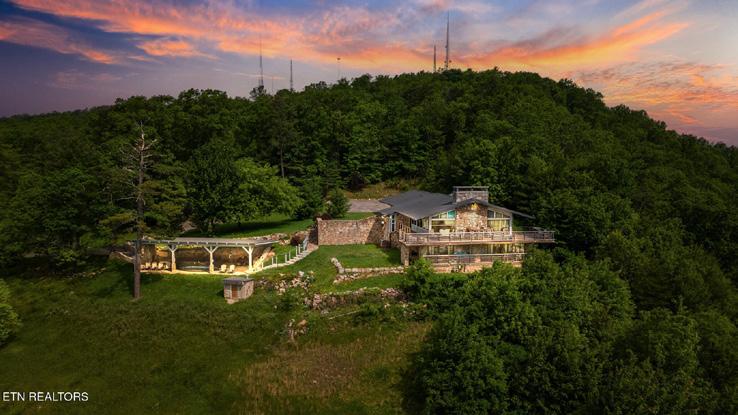
BEDROOMS 13

BATHROOMS 10 SQ FT 8,568
‘’On Top of the World’’ Views & Unmatched Luxury in the Smokies! Welcome to Bluff Mountain Estate — a truly one-of-a-kind, luxury mountaintop retreat nestled in the heart of the Great Smoky Mountains of Sevier County. This spectacular property features not one, but five separate homes and a resort-style outdoor pavilion with an inground pool — creating an unmatched private mountain resort experience. With a total of 13 bedrooms, 8 full bathrooms, and 2 half bathrooms, this estate offers extraordinary flexibility, privacy, and comfort — all set against breathtaking panoramic views of the Smokies. The main residence, Bluff Mountain Lodge, has been completely updated and offers 5 bedrooms, 4.5 bathrooms, and a premium mountain lodge feel. The elite chef’s kitchen opens to a spacious living room with a grand stone fireplace, and both spaces offer sweeping, unobstructed views of the Great Smoky Mountains. The main-level private master suite features a walk-in closet, electric fireplace, and a spa-like bathroom with whirlpool tub, walk-in shower, double sinks, and a private toilet room. The half wraparound porch and screened-in section provide the perfect vantage points to soak in the views. Downstairs includes two additional master suites and two more bedrooms that walk out to a covered porch with hot tub and seating, plus a laundry room and access to the pavilion area. The Bluff Mountain Suite is a private 1BR/1BA guest cottage with a sitting area, while the Bluff Mountain Game Zone is a full-on entertainment house packed with skee ball, pool table, arcade games, hunting simulators, and multiple TVs — a favorite among guests. The Bluff Mountain Cottage includes 5 bedrooms and 2 full bathrooms across two levels, with a full kitchen, dining area, living space, and porches on both levels. The Bluff Mountain Bungalow offers 2 bedrooms connected by a Jack & Jill bathroom, a full kitchen, living/dining area, additional half bath, and washer/ dryer combo. Together, the estate offers a luxurious, high-end experience for up to 34 guests, making it perfect for weddings, corporate retreats, family reunions, and group getaways. It’s also a new addition to the short-term rental market with projected income up to $350,000 annually.


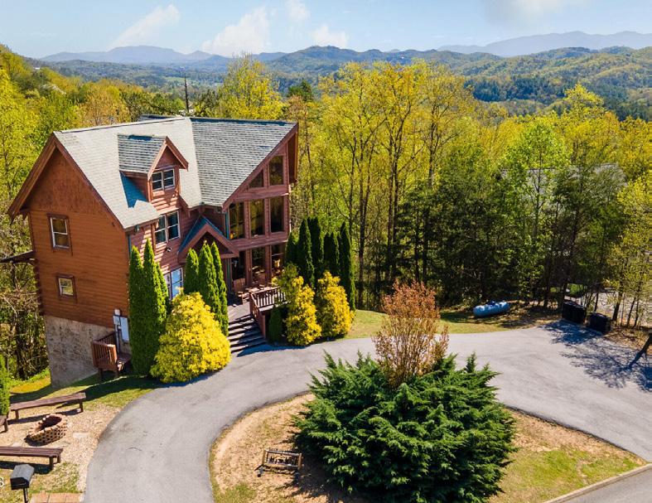
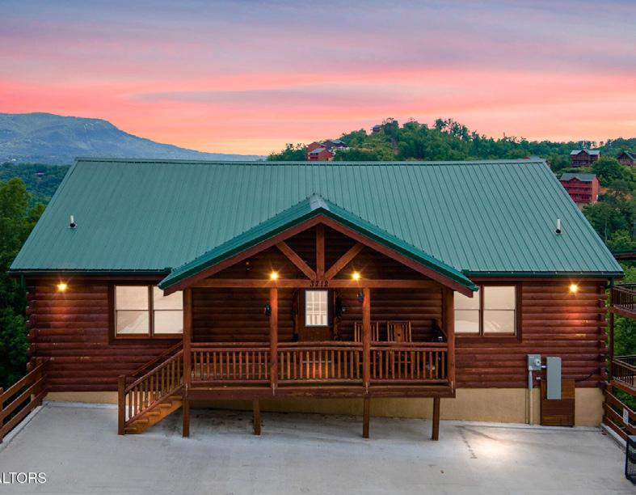
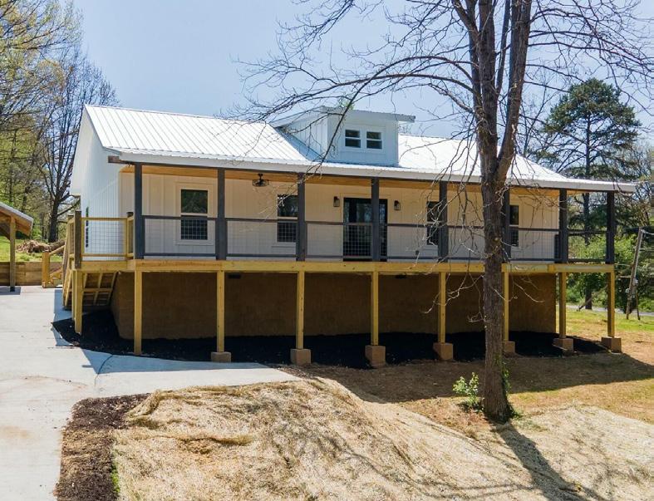
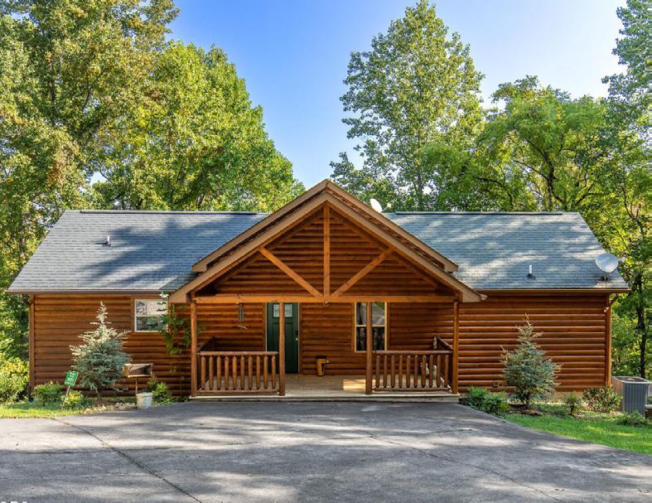
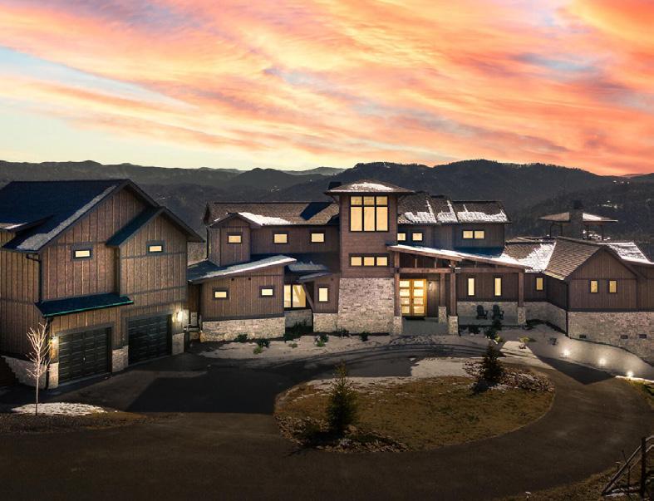
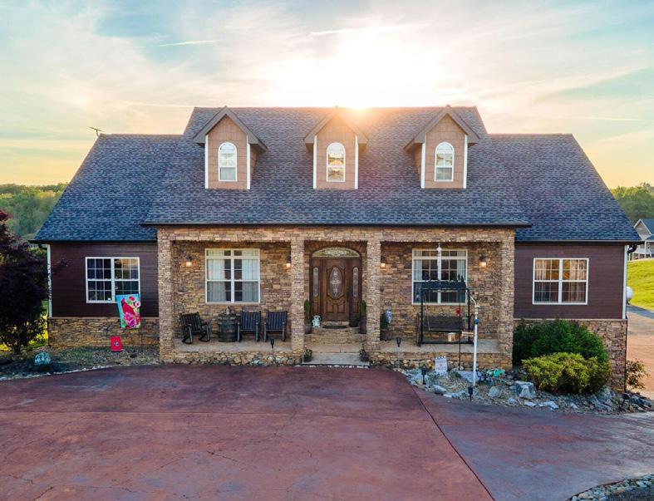
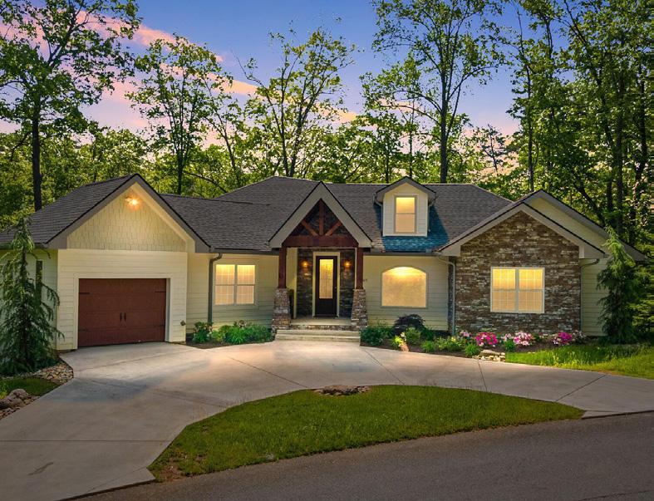
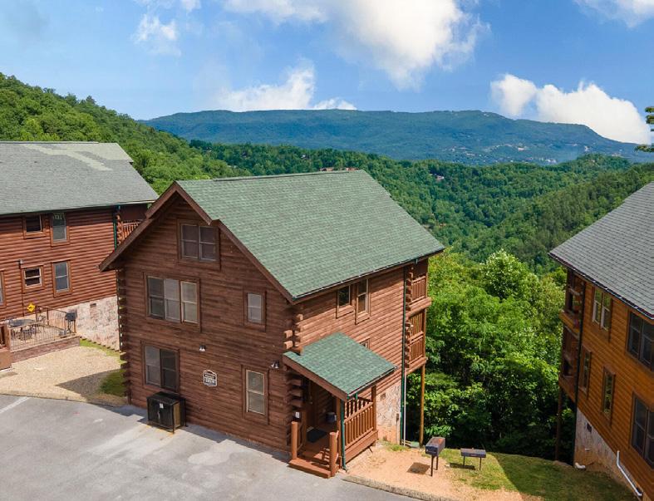
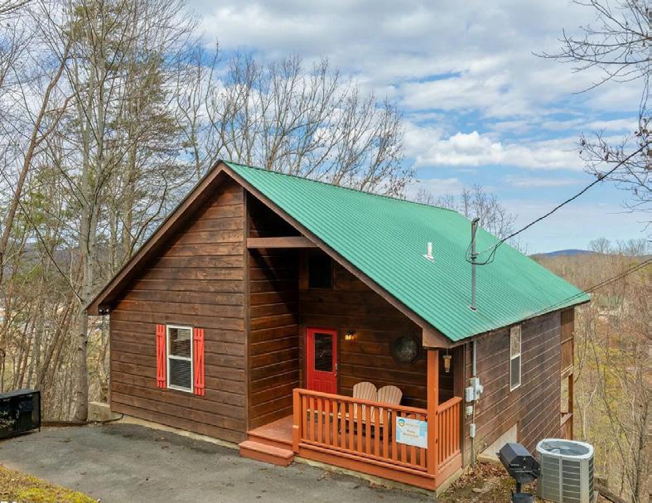
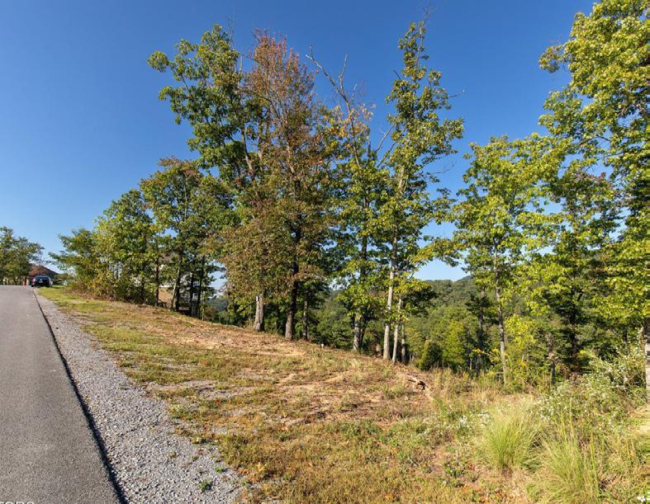
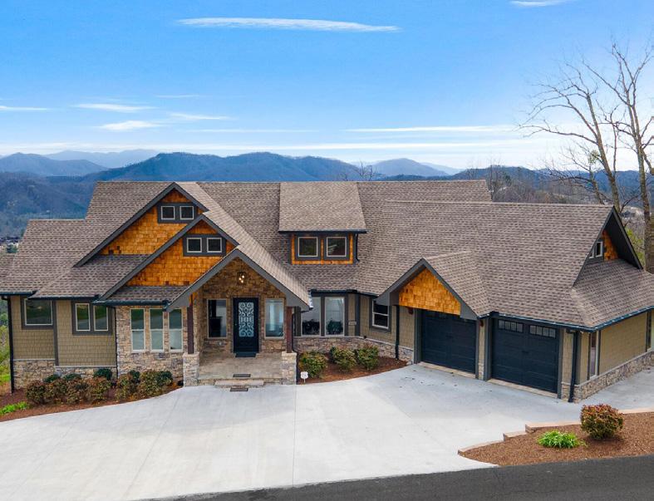


STUNNING CAPE COD
HOME on PANTHER LAKE – WEST MORRISTOWN
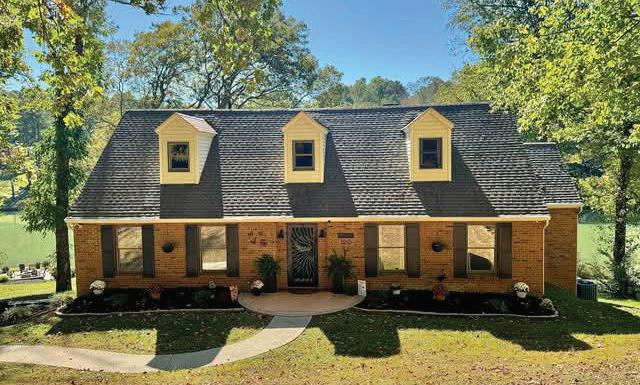
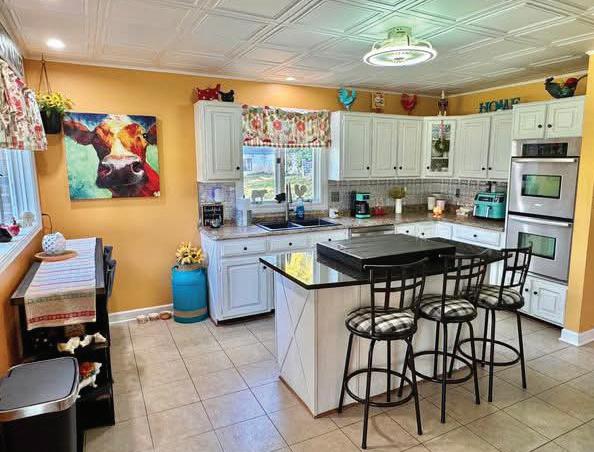
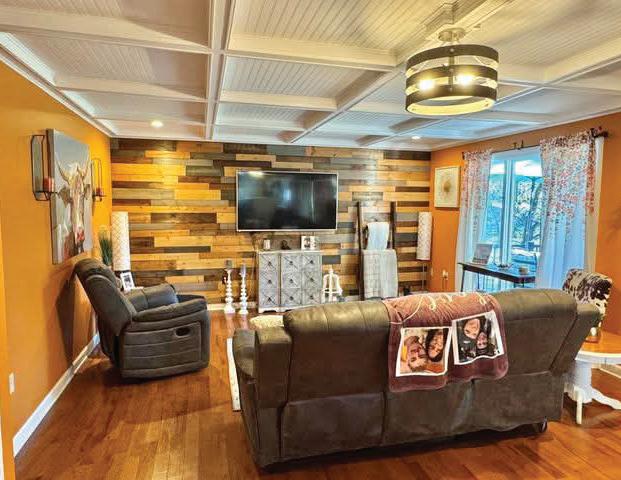
1045 PANTHER CREEK ROAD MORRISTOWN, TN 37814
4 BEDS | 4 BATHS | 2,978 SQ FT | $595,000
Discover this beautiful brick Cape Cod home nestled on Panther Lake in West Morristown! Perfectly located just minutes from schools, restaurants, and shopping, this spacious home offers both comfort and convenience.
Features You’ll Love:
• Lakeside Living – Enjoy serene lake views, a shared dock, and a pool!
• Spacious & Versatile – 4 bedrooms, including a main-level master suite.
• Outdoor Oasis – Relax on the covered deck or the shaded patio below.
• Entertainer’s Dream – Open living spaces, a cozy gas log fireplace, kitchen with island & double ovens.
• Bonus Lower Level – Includes a two-car garage, bar, storage, & extra living space (not counted in square footage since it’s unvented, but still cozy & functional!).
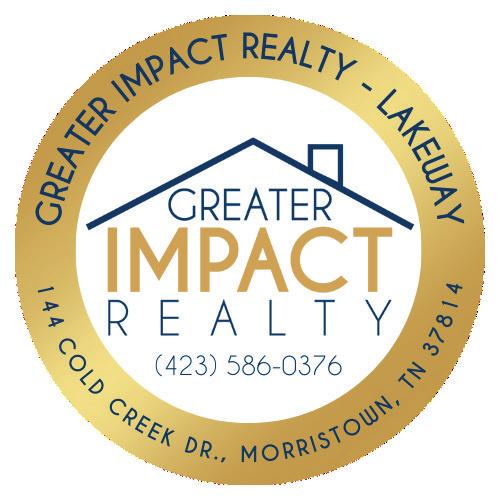
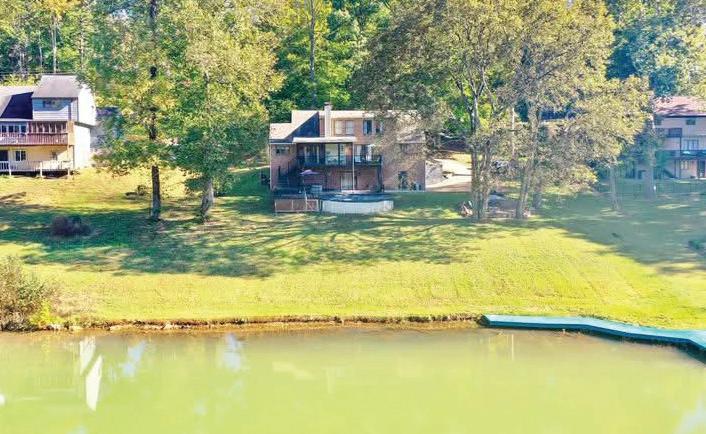
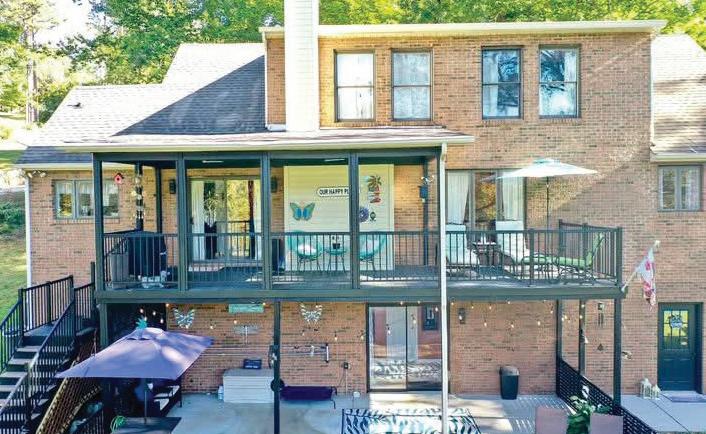
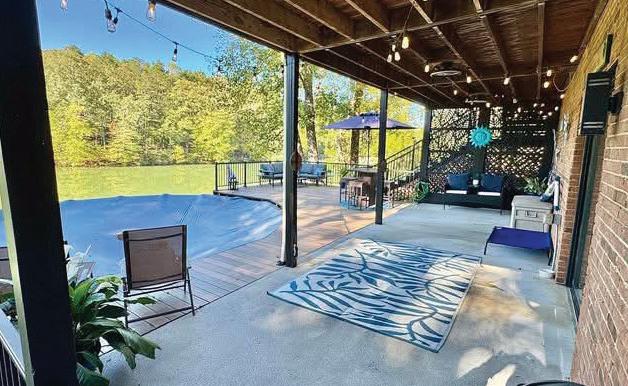
423.726.0240 (Nathan) 865.591.1490 (Leslie)
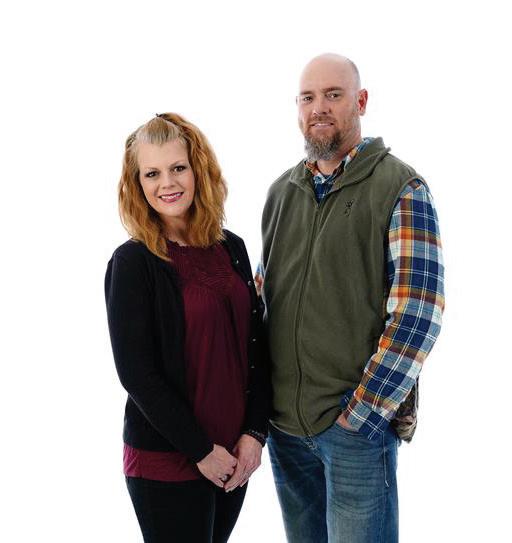
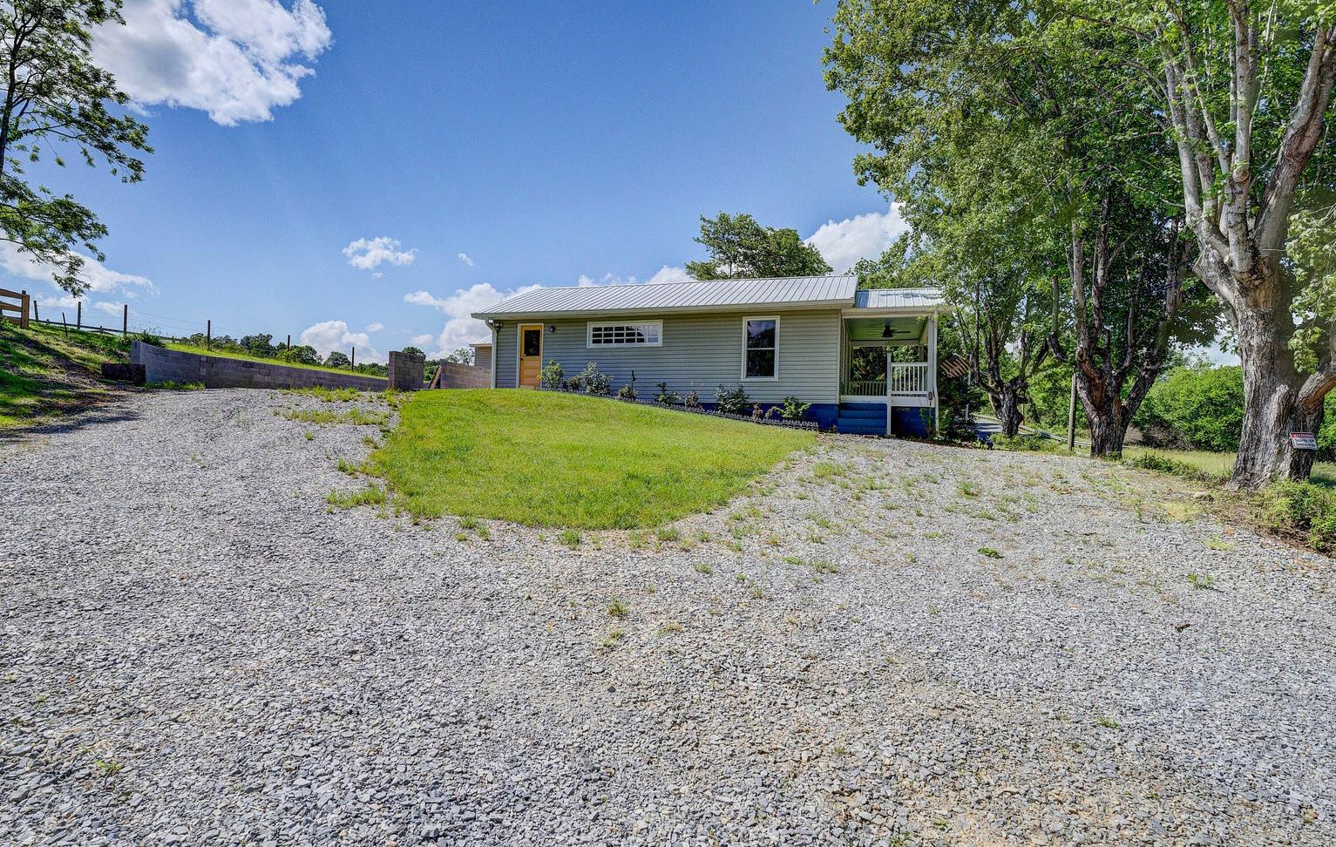
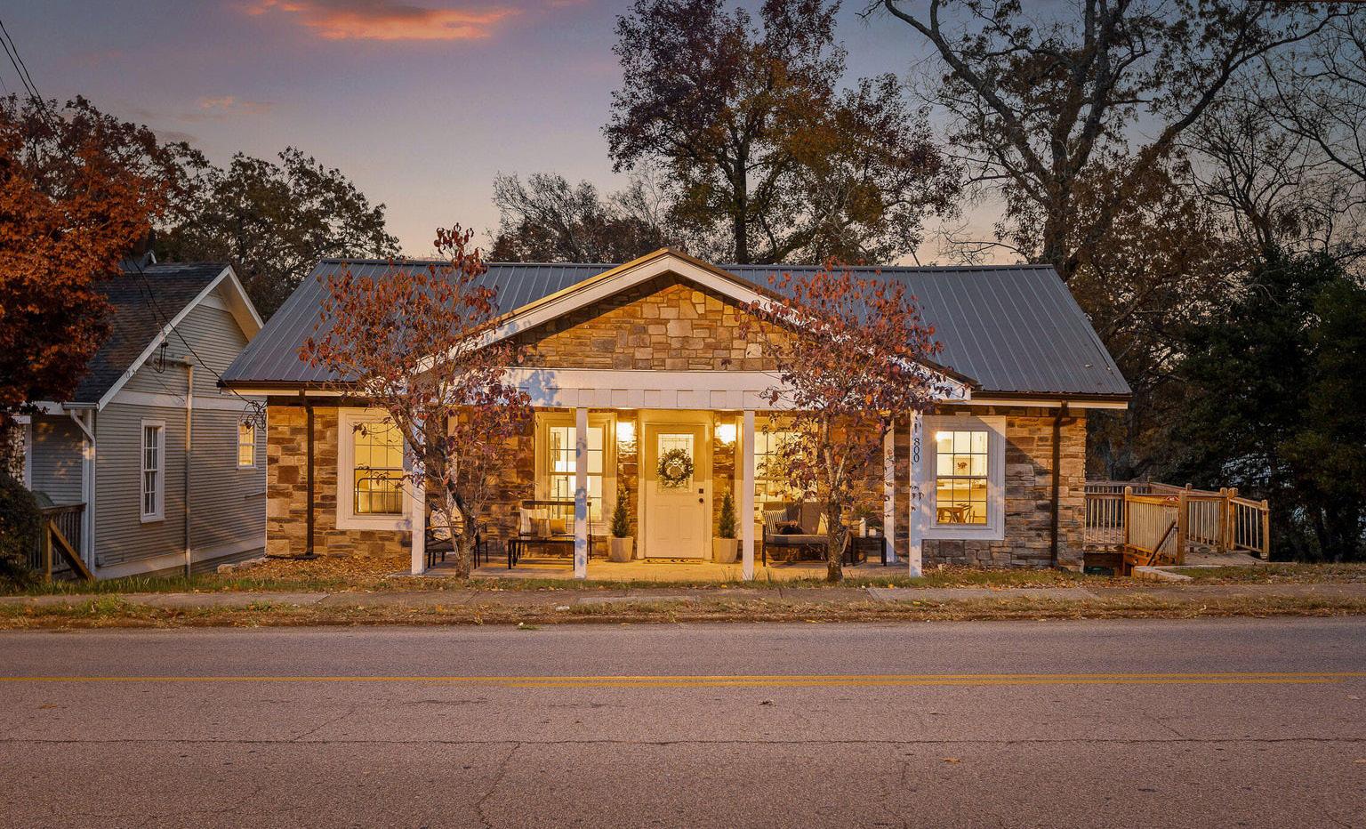
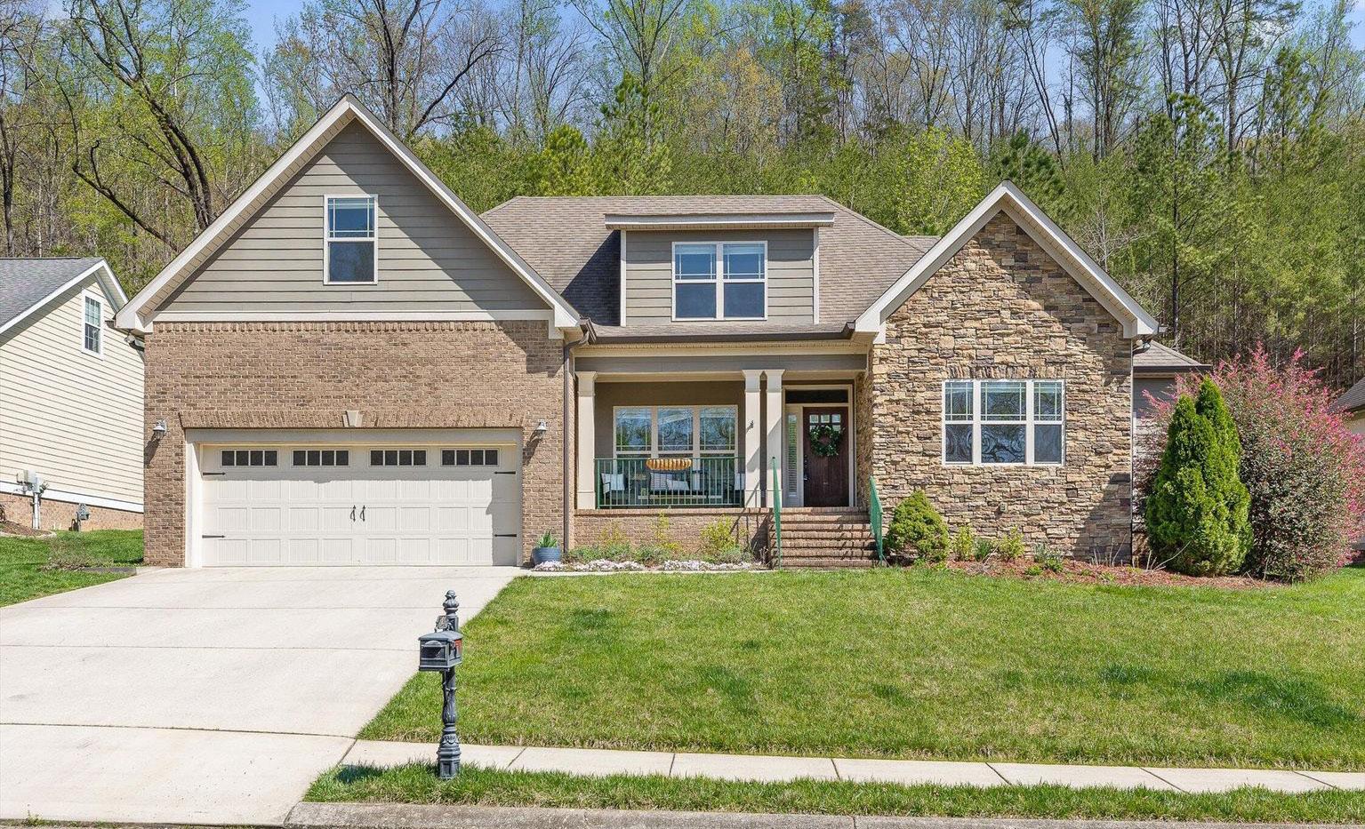
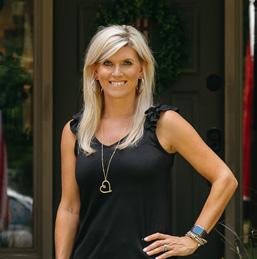
Welcome to 109 S Clear Springs Road in Limestone, TNa unique and versatile property offering two beautifully updated homes, ideal for rental income, Airbnb potential, multi-generational living, or a private guest suite. The main home spans 759 sq ft and features 2 bedrooms, a brand-new kitchen, updated bathroom, new flooring, mini-split heating and cooling, and new appliances which are state-of-the-art and including washer and dryer. Renovated in 2024 with modern convenience and low-maintenance living in mind.
Calling All Investors! Prime North Chattanooga Bungalow with Endless Potential! This completely remodeled North Chattanooga bungalow is a great investment opportunity for rental income or multi-family living. Situated within walking distance to Riverview shopping, parks, and just minutes from downtown, this charming home offers unparalleled convenience in one of Chattanooga’s most desirable neighborhoods.
Welcome to 740 Shearer Cove Road, a stunning home in the sought-after Horse Creek Farms neighborhood, offering breathtaking mountain views and a thoughtfully designed floor plan. This spacious and elegant residence features 3 bedrooms, an office, a formal dining room, a great room, a laundry room, and 2.5 bathrooms—all on the main level. Upstairs, you’ll find an oversized bonus room, a 4th bedroom, a full bath, and a large walk-in attic space for ample storage.
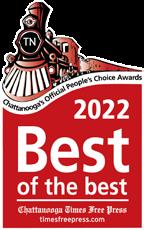
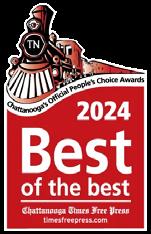


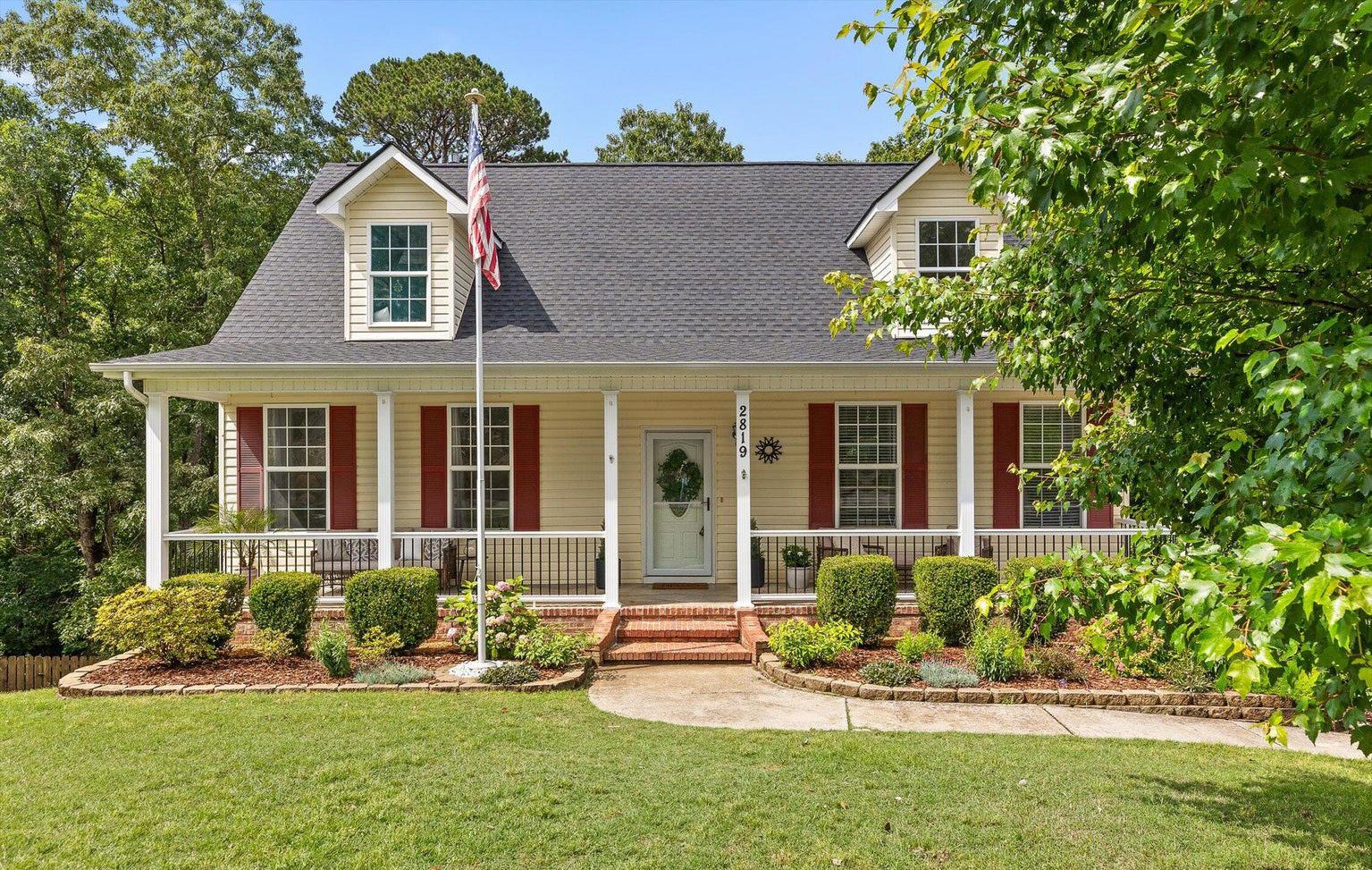
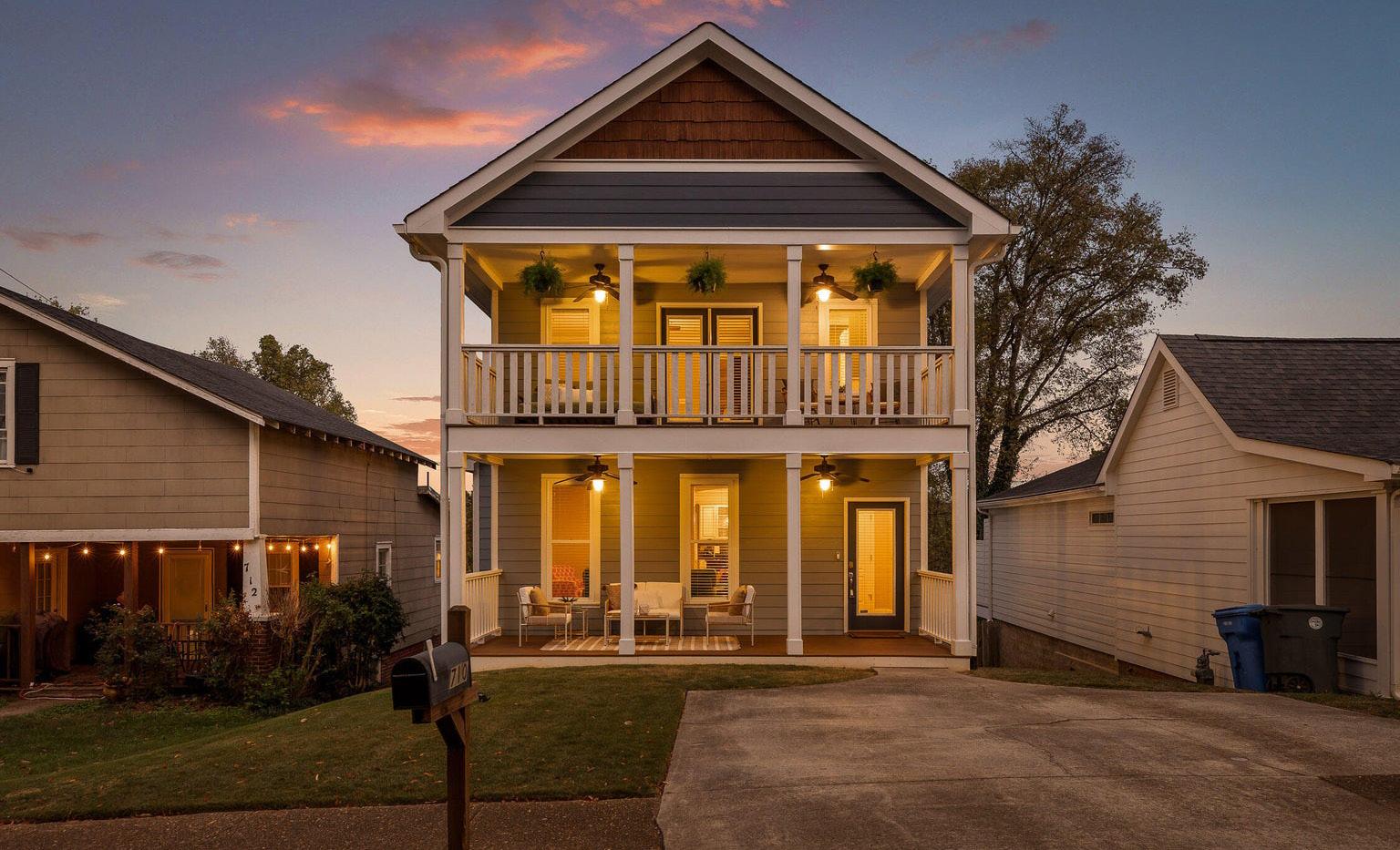
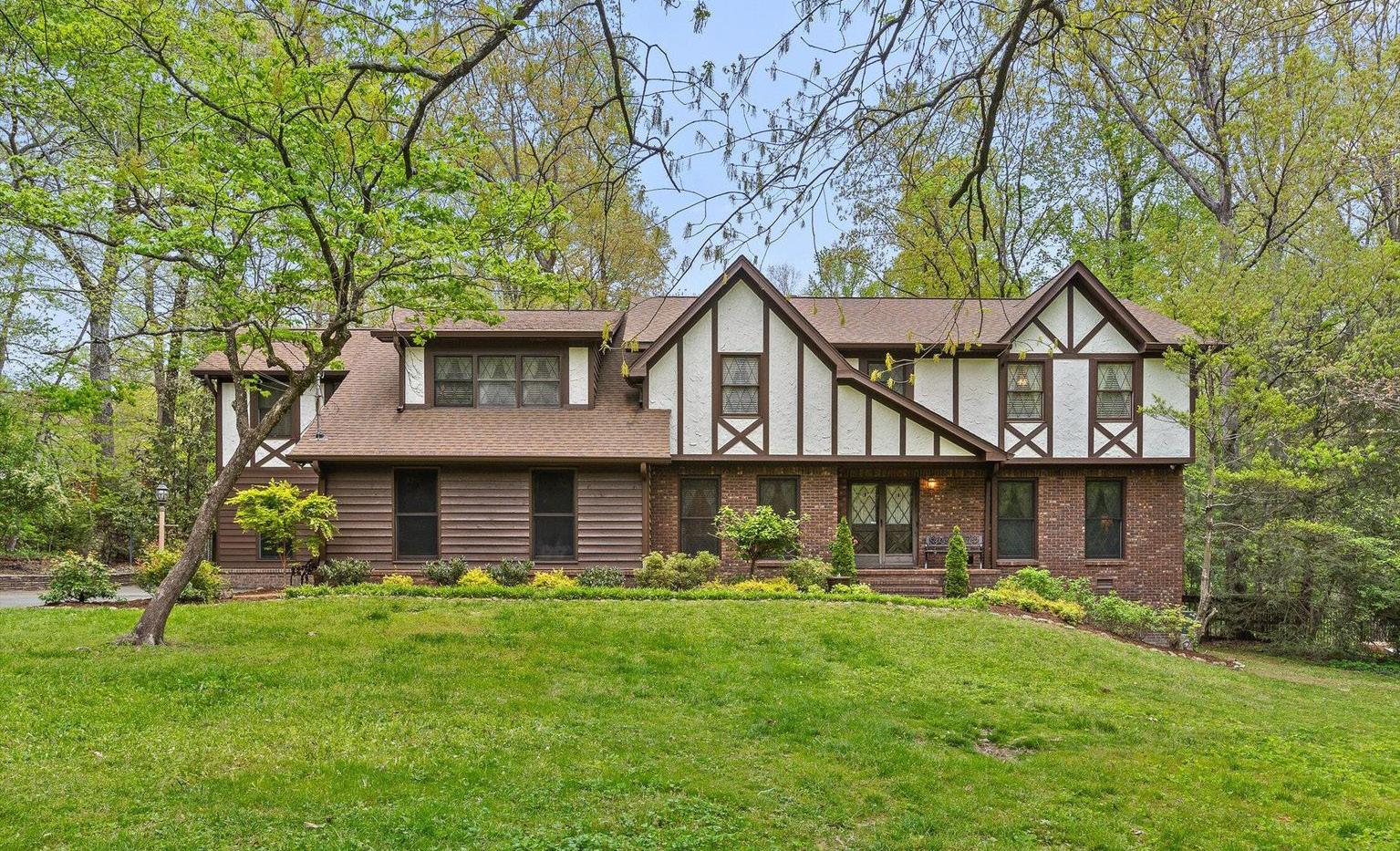




This beautifully updated 4-bedroom, 3.5-bath home offers 2,724 sq ft across three levels, combining style and practicality. The main level features a spacious primary suite with a luxurious ensuite, new carpet, and custom closet cabinetry. The bright living room with a gas fireplace flows into the dining area, which opens to a covered back deck perfect for entertaining.
Welcome to 710 Elinor Street—a beautiful North Chattanooga home that truly has it all! Situated in one of the city’s most sought-after neighborhoods and zoned for Normal Park Schools, this two-story home offers both charm and convenience. Inside, you’ll find stunning hardwood floors and a cozy living room with a welcoming fireplace, creating a warm ambiance.
Welcome to 401 Lake Avenue! A charming and wellmaintained Tudor-style home offering 4,331 square feet of thoughtfully designed living space in one of Signal Mountain’s most desirable neighborhoods. Nestled on a 1.03-acre lot, this 4-bedroom, 2.5-bath home features a 2-car garage & utility garage (heated/cooled), timeless architecture, and spacious interiors that blend classic style with modern comforts.

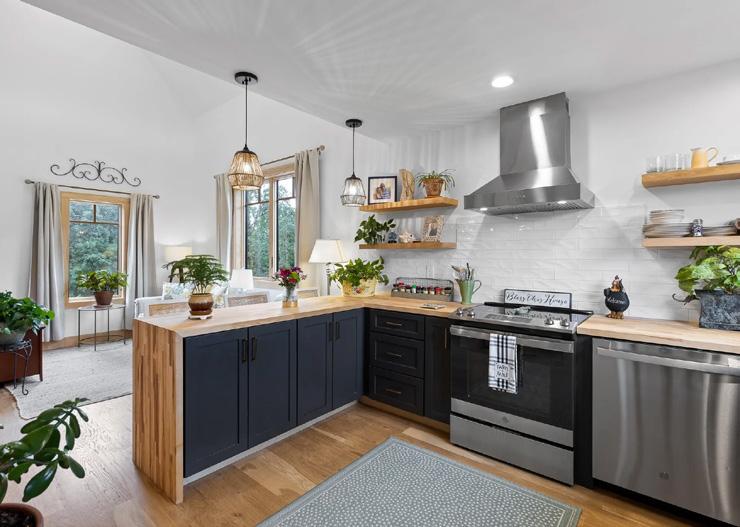
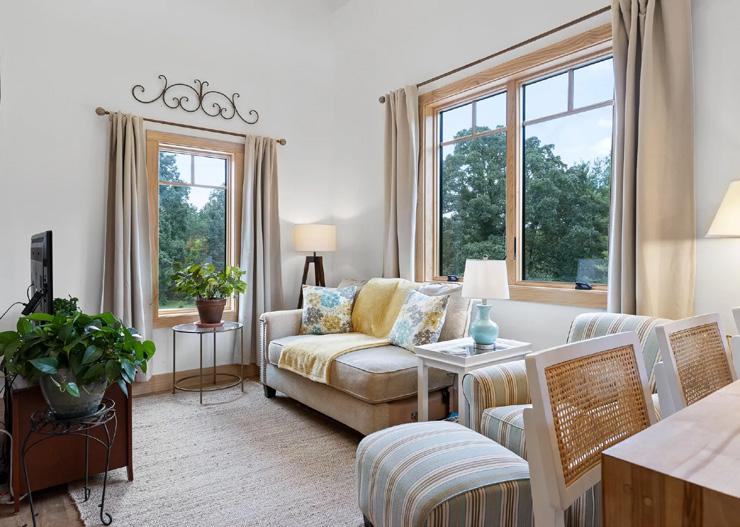
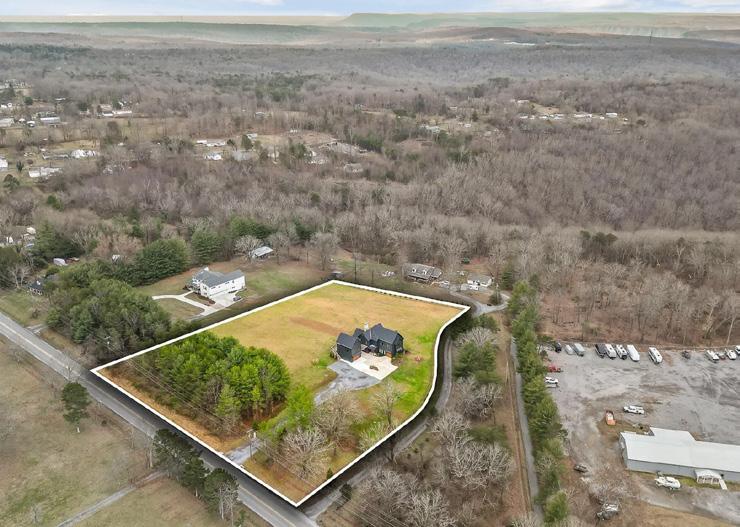
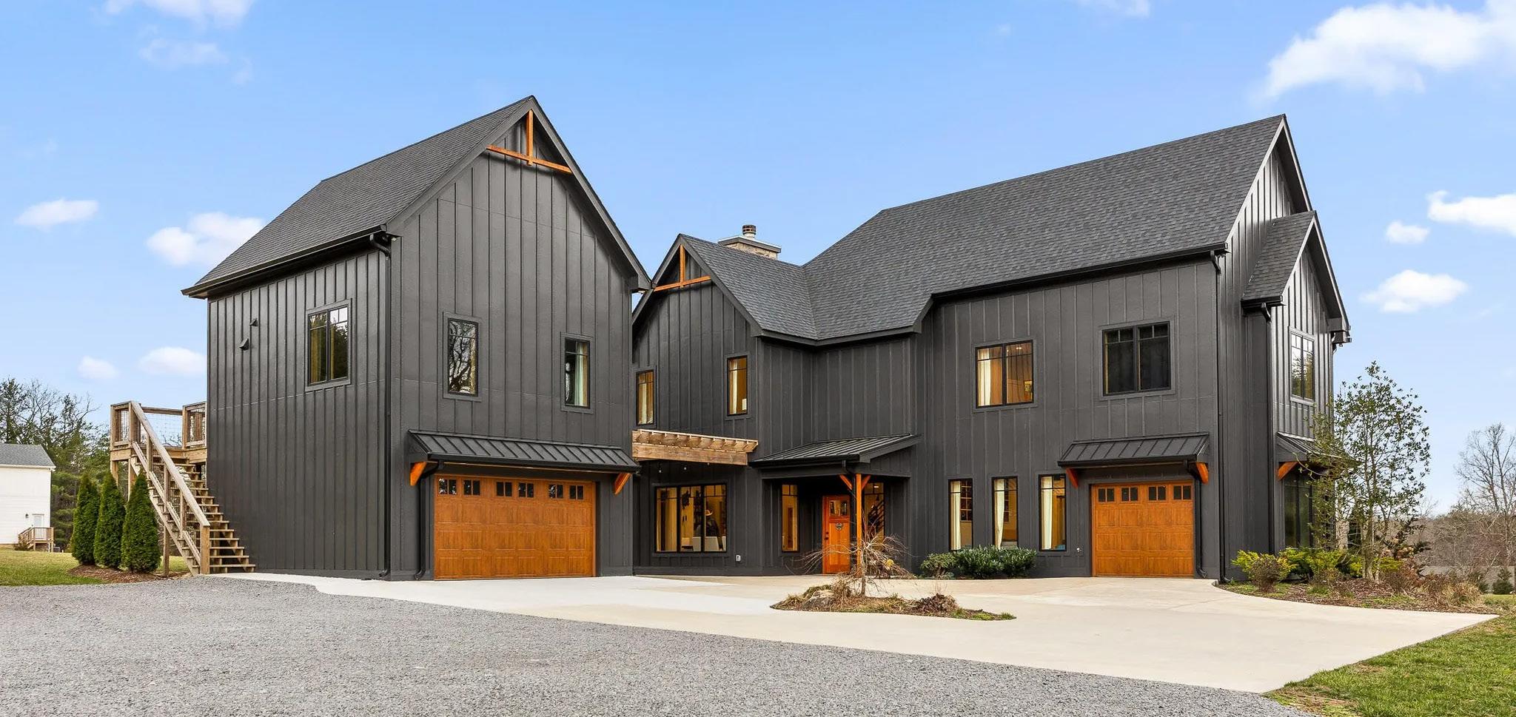
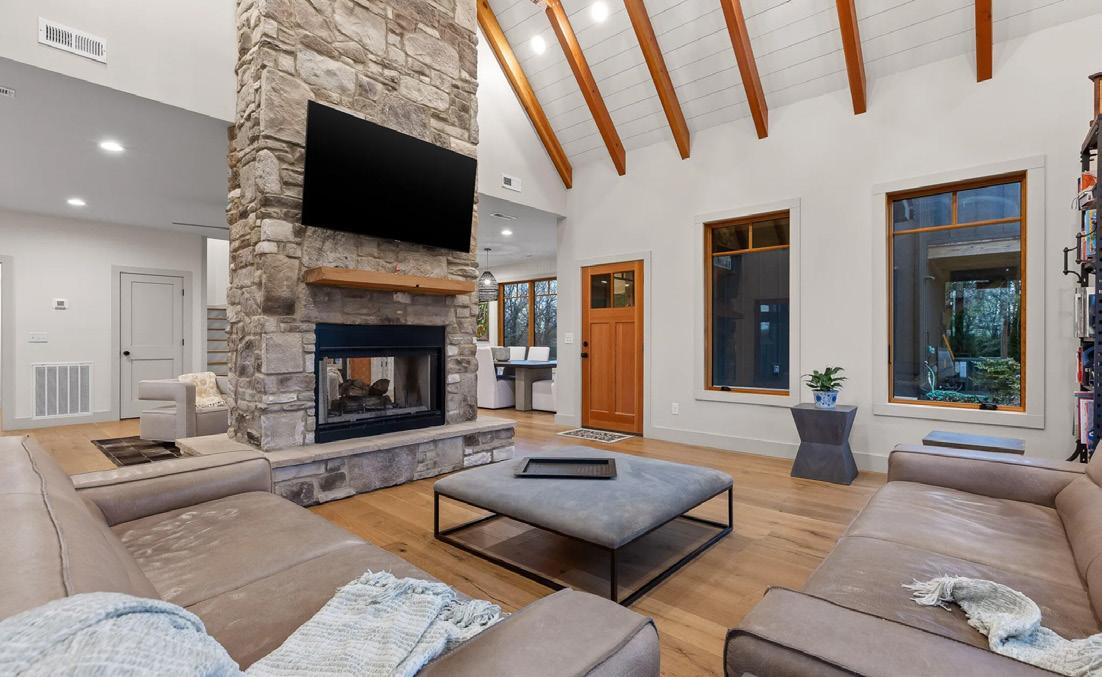
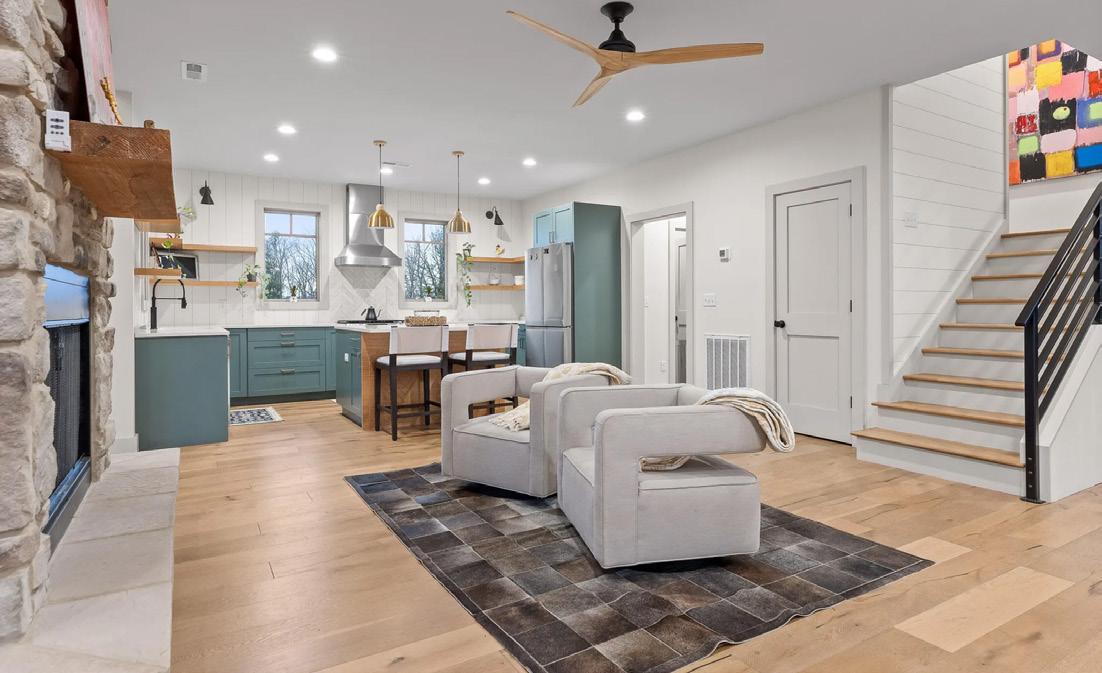
THIS PROPERTY IS A MUST SEE TO TRULY APPRECIATE ITS BEAUTY AND UNIQUE FEATURES. WHILE THE PHOTOS ARE STUNNING, THEY CAN’T CAPTURE THE FULL EXPERIENCE OF THIS EXCEPTIONAL HOME Luxury, Privacy & Efficiency on Signal Mountain - 5-Bedroom Home with Separate Apartment on 3.29 Acres Welcome to an exceptional custom home on Signal Mountain, built in 2022 with unparalleled craftsmanship and modern innovation. Spanning 5, 495 sq. ft., this 5-bedroom, 5.5-bath home sits on a level 3.29-acre unrestricted lot, offering boundless potentialwhether for equestrian enthusiasts, a mini-homestead, or a private retreat. Step inside to experience a perfect blend of elegance and efficiency. The heart of the home is its stunning open-concept kitchen, seamlessly flowing into the dining room, living room, and sitting area, all centered around a see-through wood-burning fireplacecreating a warm and inviting space for gathering. The walk-in pantry provides ample storage, while extra nooks throughout the home offer ideal spaces for computer work, crafting, or creative pursuits. Enjoy the best of indoor-outdoor living with a screened porch off the living room, perfect for relaxing year-round. A breezeway off the living room connects to the garage, adding both function and architectural charm. Each of the five spacious bedrooms features its own en-suite bathroom, offering both comfort and privacy. A main-level bedroom makes a fantastic guest suite or in-law retreat, offering convenience and accessibility.





breathtaking MOUNTAIN VIEWS
If you love the breathtaking mountains of Northeast Tennessee, and seek the finest in home design on expansive private land, this oneof-a-kind property is a must-see. Set atop 153.9 acres of rolling hills, pastures, woods, a creek, a pond, and river frontage, this unique retreat offers true freedom and natural beauty.
The cabin, built in 2023, is still like new. It is a stunning two-story custom build with soaring ceilings and triple-height windows that flood the space with natural light. A striking rock fireplace anchors the living room, rising through the full height of the home. The open-concept main floor includes an impressive chef’s kitchen with high-end Bosch appliances, custom cabinetry, and soapstone counters. A half bath and a full laundry room are on the hall to the luxurious owner’s suite. It is larger than half of the main level. This private retreat features a spalike bath with a glass-enclosed shower and soaking tub, artistic sinks, a fireplace, and expansive mountain-facing windows. French doors open to a wraparound deck.
Upstairs, the lofted second floor overlooks the living area and mountains to the North and South. It remains open for flexible use. It has its own fireplace, and a full bath that features a shower design inspired by a mountain stream. Circular stairs lead up from there to a charming little mini loft.
The TOWER, a separate 3-story building, adds over 935 sq ft of potential living space. Mostly drywalled and partially wired for a kitchen and bath, it awaits your finishing touches and HVAC installation.
A 3-car garage sits on a concrete slab at the end of the drive. The property also includes river frontage across the road. It is a scenic strip over half a mile long with varying usable widths. It is right near a public boat launch.
Nearly all furnishings (about 95%) are included in the sale. Full written descriptions, photos, videos, and drone footage are available upon request. Contact your agent directly, or our office if you do not have one, for full details and a private showing. Truly, this is a rare opportunity to own one of the region’s most exquisite mountain properties.
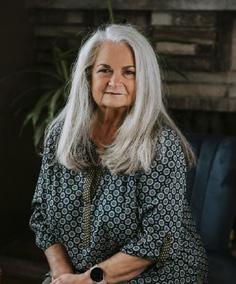


833 DUCK CREEK ROAD
SNEEDVILLE, TENNESSEE, 37869
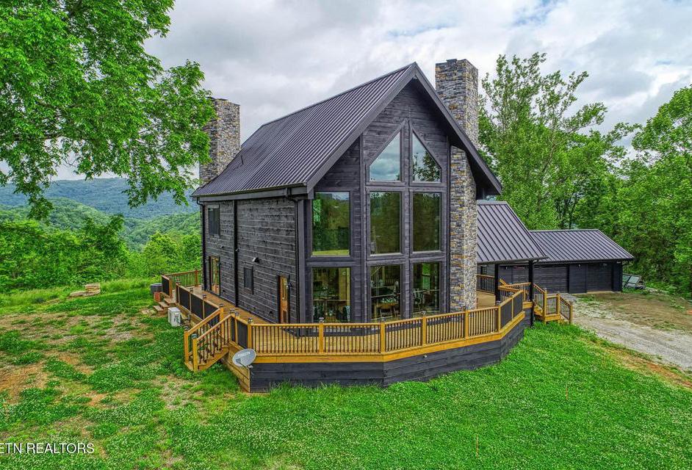
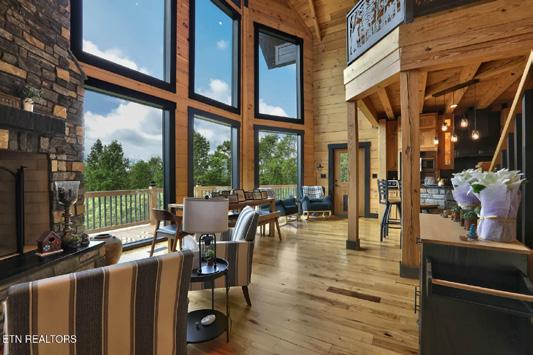

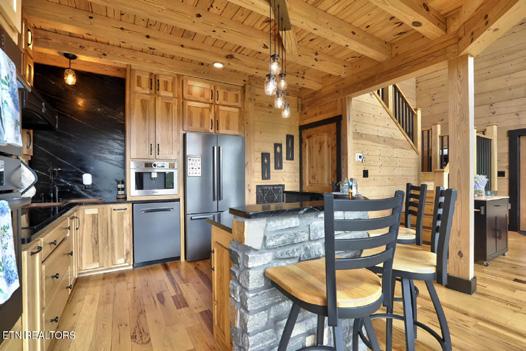
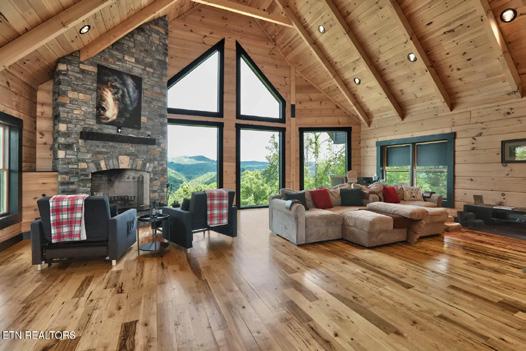

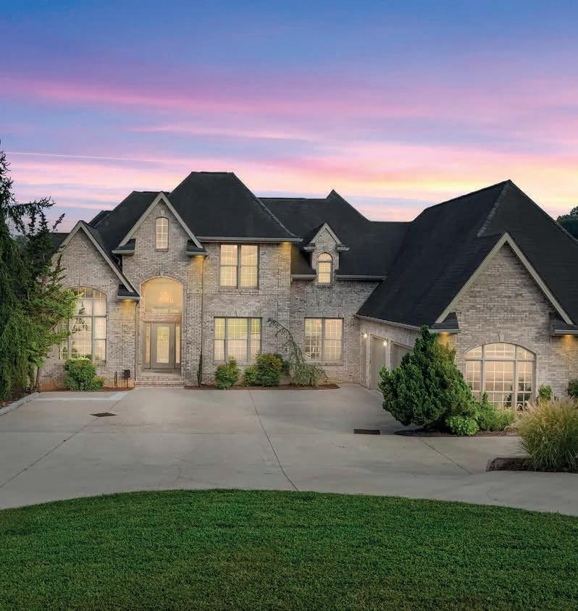

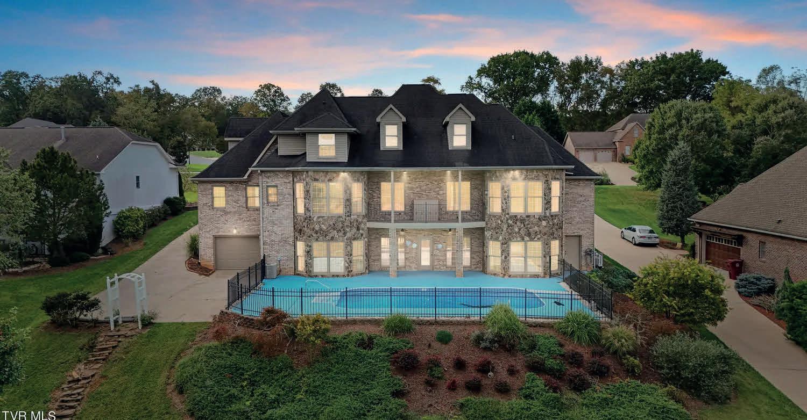
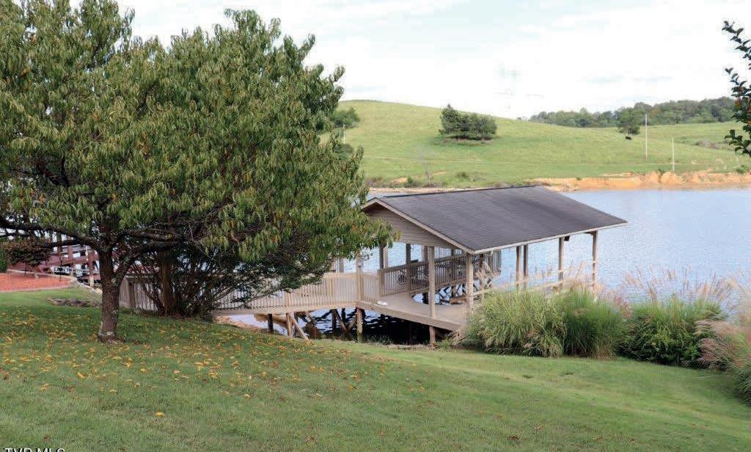
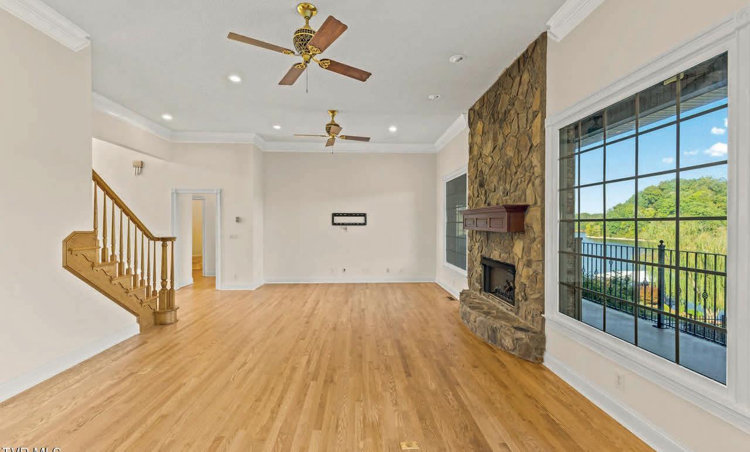
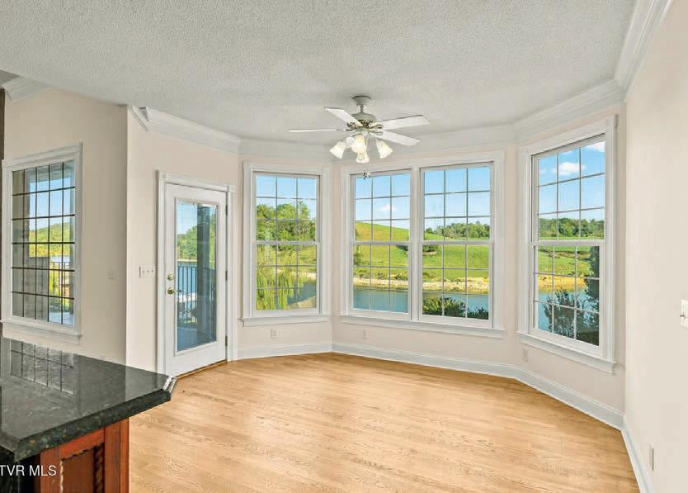
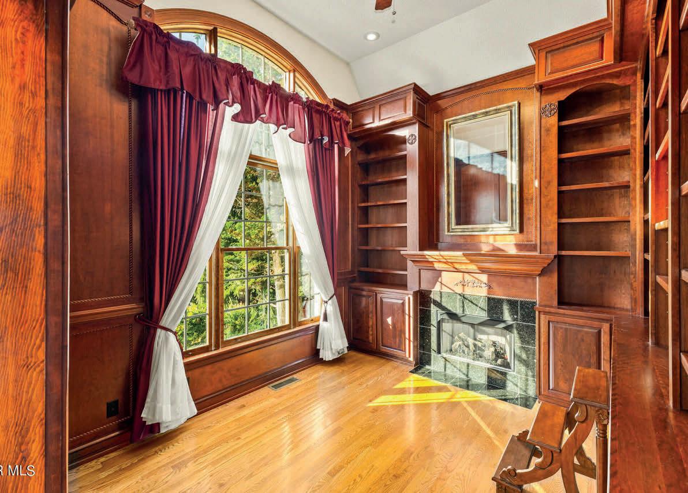
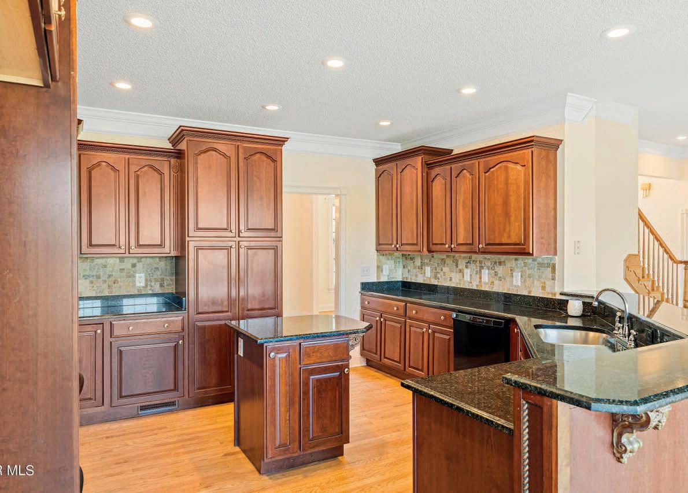

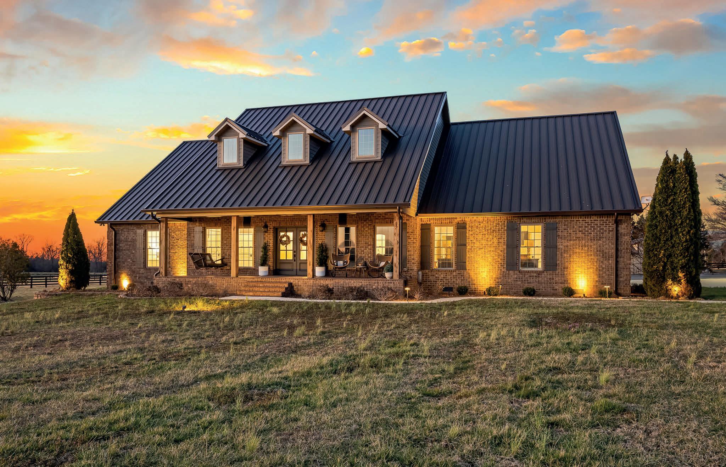
Your Dream Property Awaits
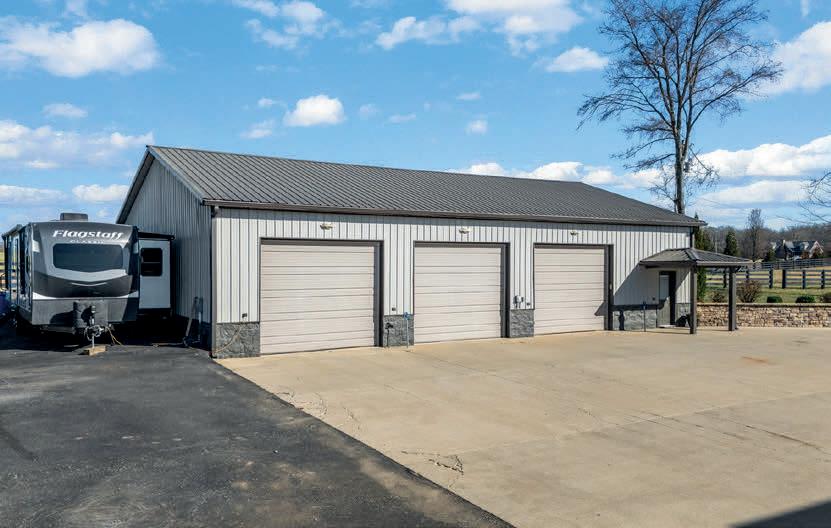

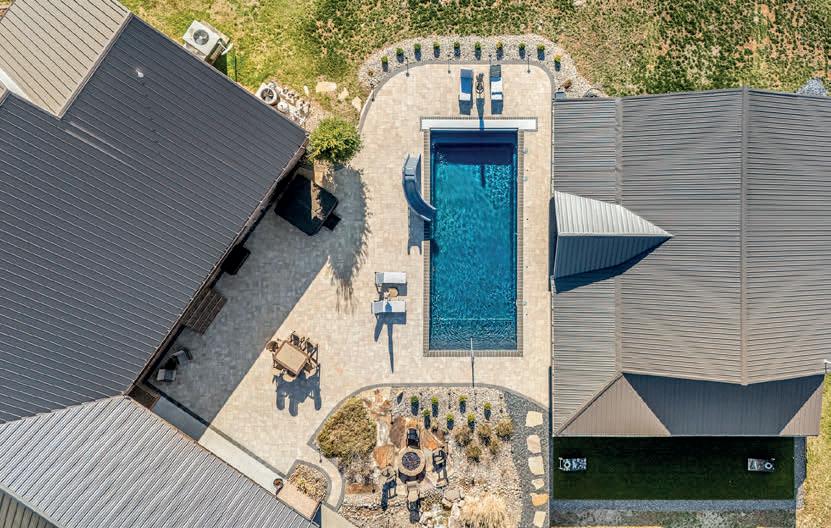
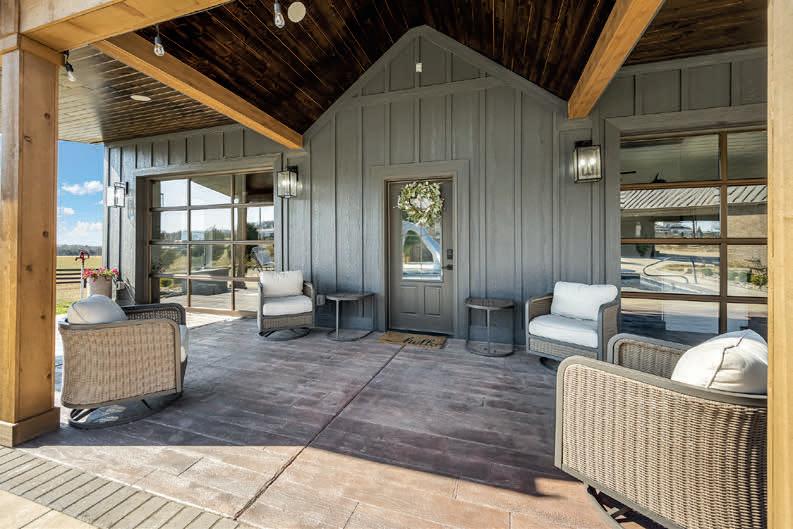
Remarkably stunning property with so many features. All brick home featuring 3 bedrooms, 3 full bathrooms, bonus room, 2-car carport with storage area. This open floor plan house has hardwood floors and tile throughout, granite countertops, large walk-in pantry, gas stone fireplace in living area, automatic closet lighting, and so much more. Exterior features include a one-year-old standing seam roof, landscape lighting, rocking chair front porch, wired security system, and an entertaining back yard oasis. In this oasis you will find newly installed pavers leading you to the 16x40 heated inground saltwater pool, a water fountain next to the gas firepit, an entertainment pool house, and a 16x40 area of turf for entertaining. The pool house has a gas ship lapped fireplace, kitchen, bathroom, covered porches, and an outdoor kitchen. The 3 bay 40x60 shop features an office, bathroom, and storage room. The equipment shed has 3 bays, 1 garage door area with two separate storage rooms, and an RV hookup bay, All of this sits on over 18 acres and the possibilities are endless.
AMANDA SEIBERS
LISTING AGENT
931.205.3869
www.woodruffsellstn.com

18.67 ACRES, BRICK HOME, 40X60 SHOP, POOL HOUSE, EQUIPMENT SHED 300 PHILPOT ROAD, SHELBYVILLE
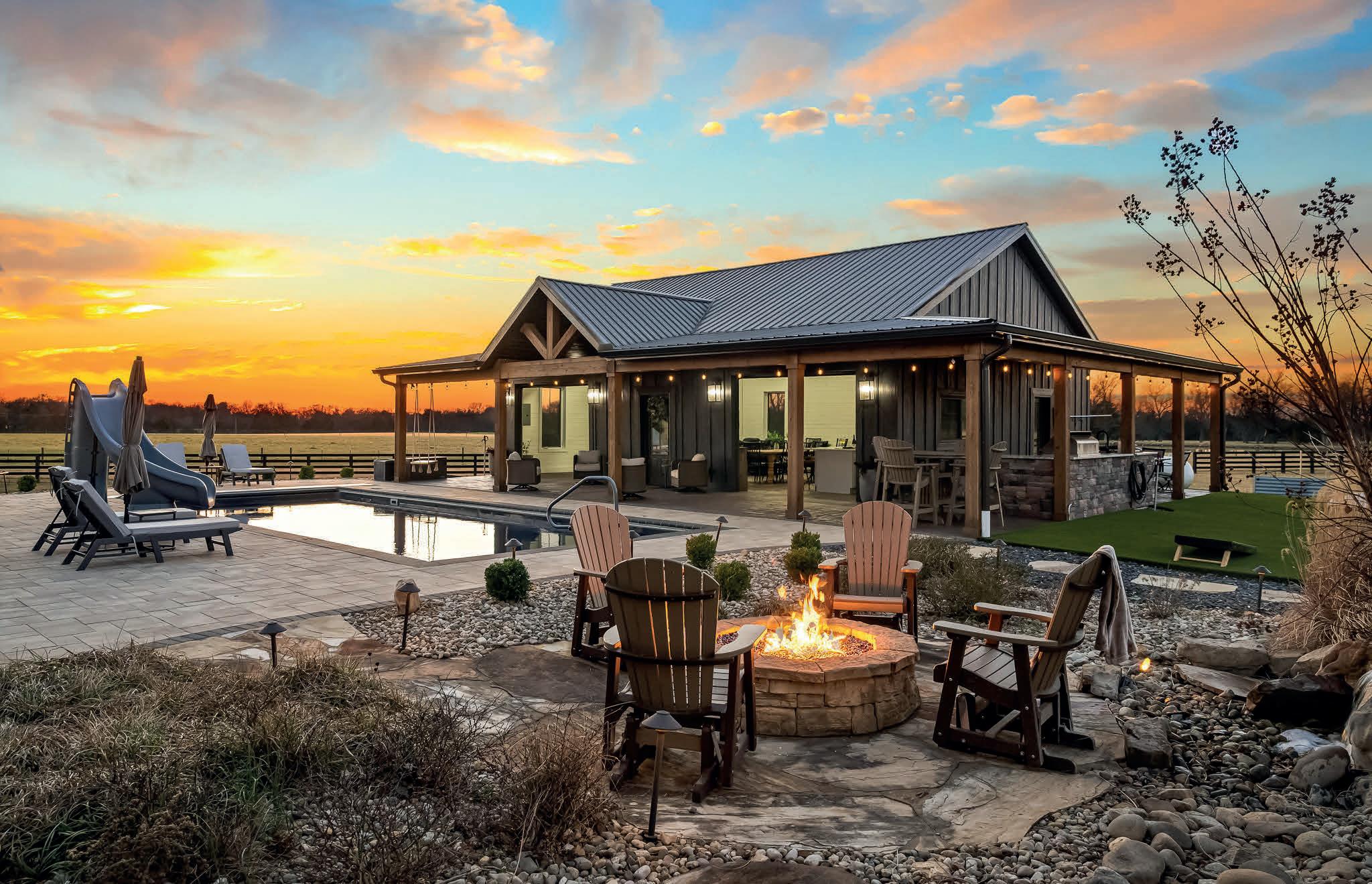
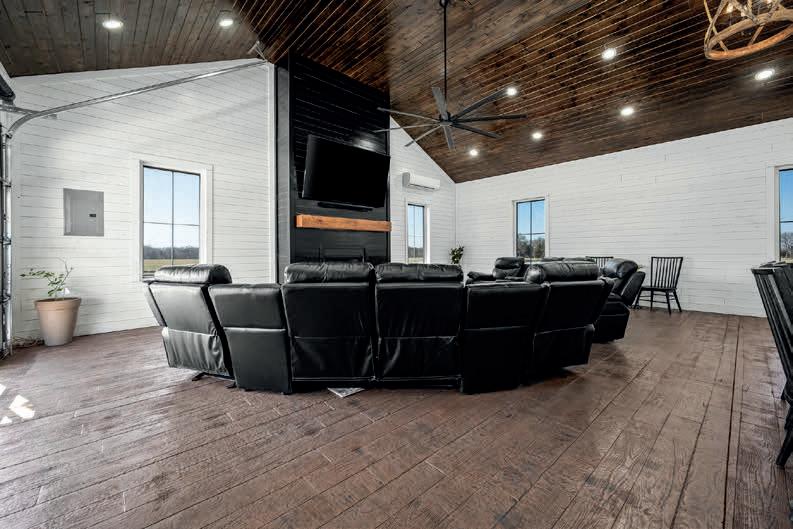
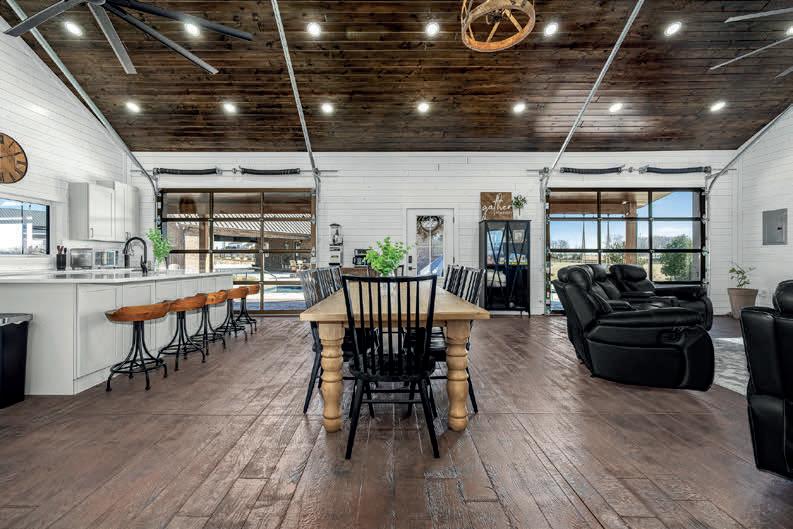
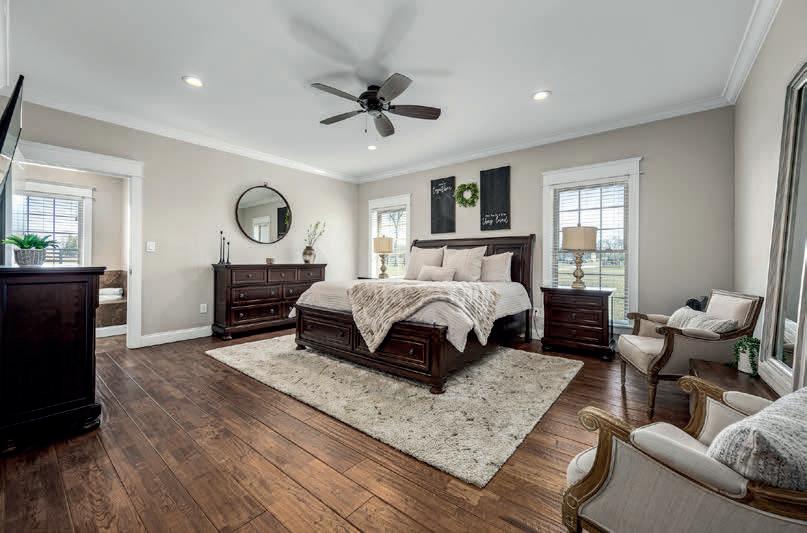
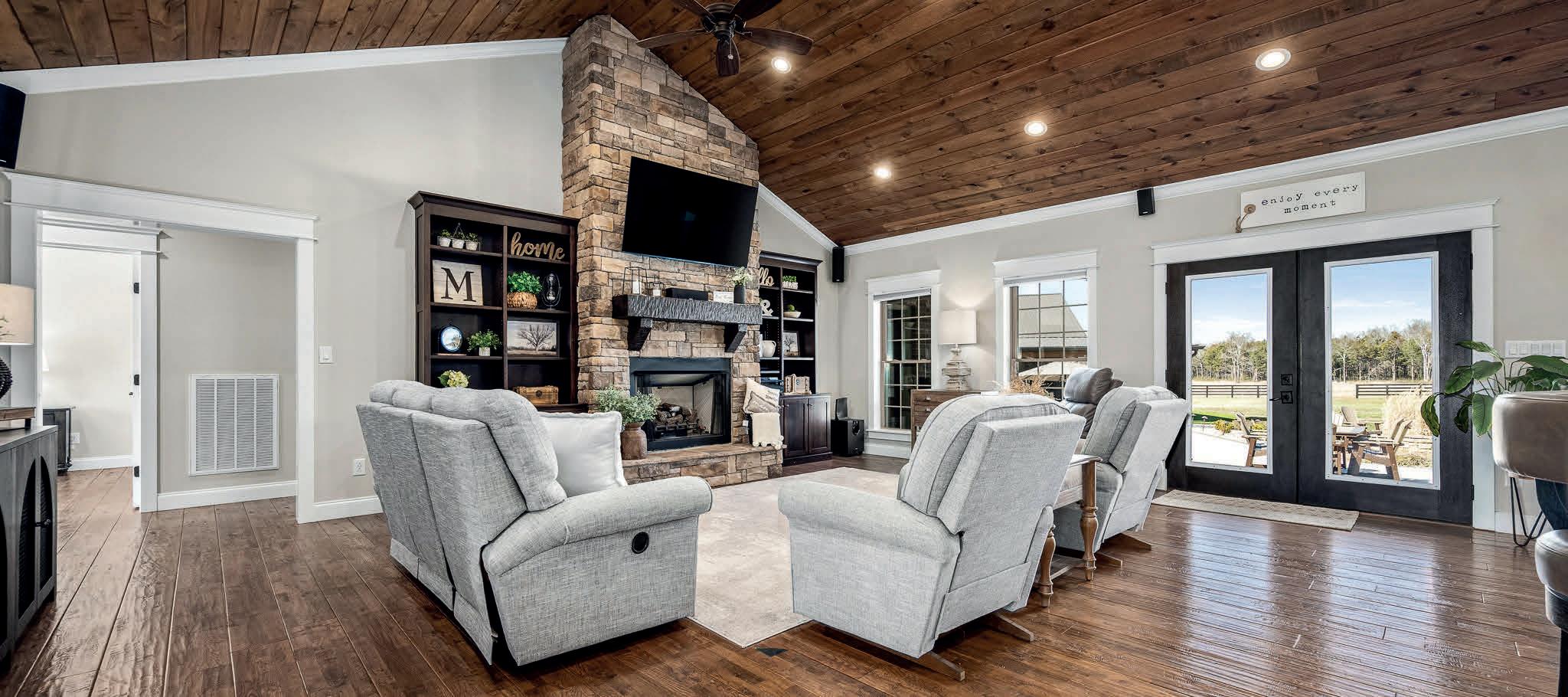
STUNNING 90 -ACRE FARM
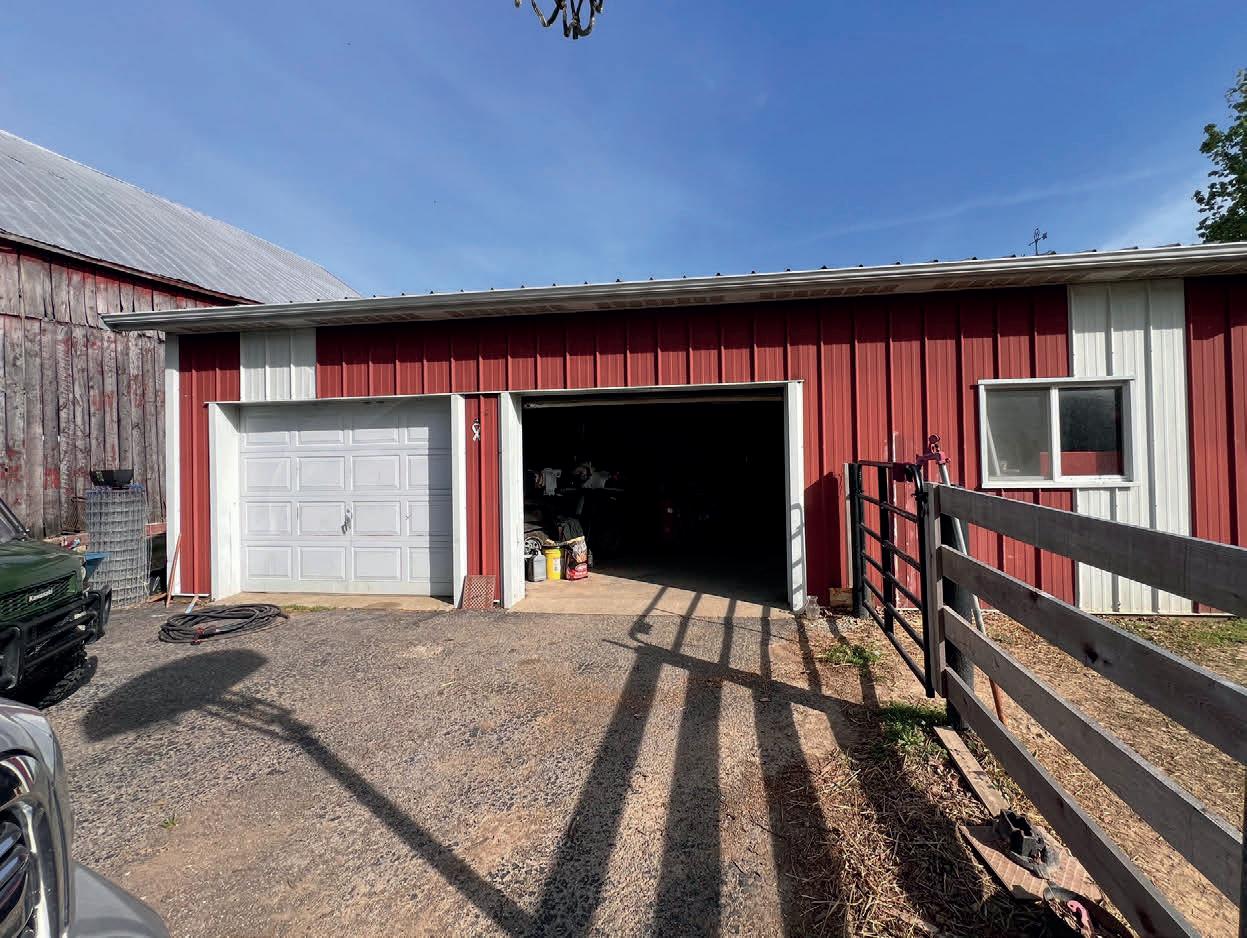
Stunning 90-Acre Farm with Rolling Fields & Modern Amenities Escape to the serene beauty of the countryside with this expansive 90-acre farm, featuring rolling fields and picturesque landscapes. This property includes a spacious 4-bedroom, 2-bath home with beautiful hardwood flooring throughout, providing warmth and charm. A one room unfinished basement area offers extra space for storage or recreation.The property is ideal for agricultural or equestrian use, with a 42x36 barn perfect for livestock, storage, or workshop needs. A well-built garage & shed adds additional space for vehicles and equipment. Fencing surrounds the property, ensuring safety and security for your livestock or privacy.This farm combines rustic charm with modern conveniences, making it the perfect retreat for farming, outdoor recreation, or a peaceful homestead. Whether you’re looking to farm, raise animals, or simply enjoy rural living, this property offers endless possibilities. Does this sound in line with what you envisioned?
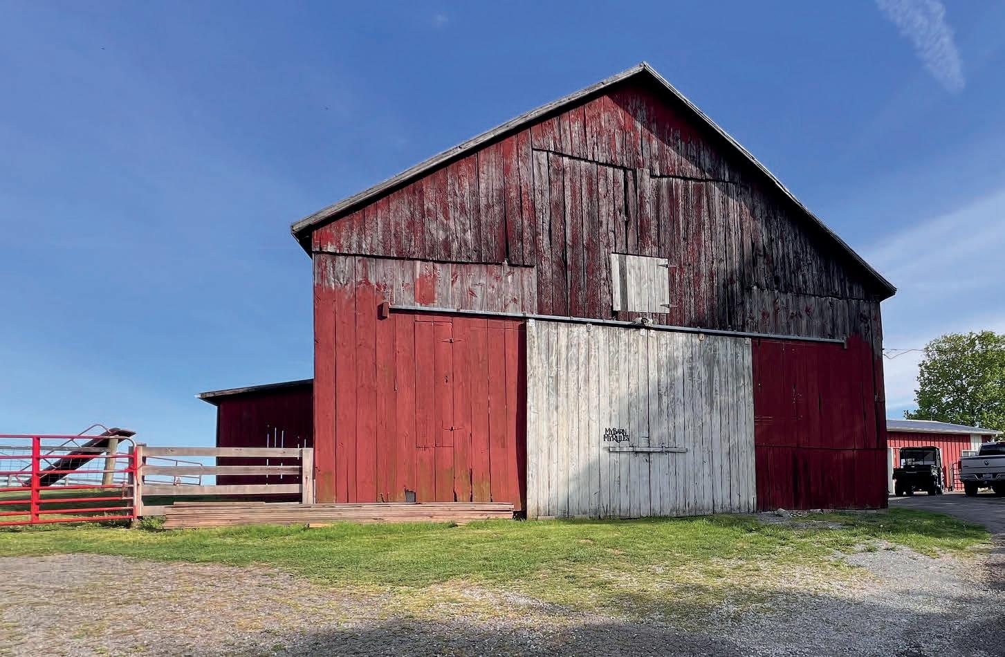
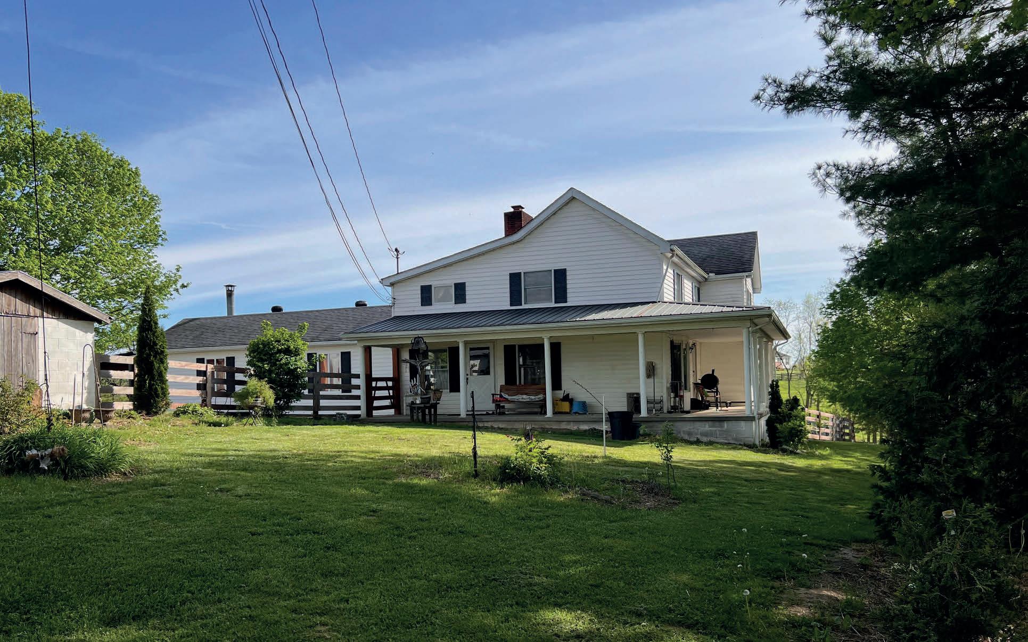
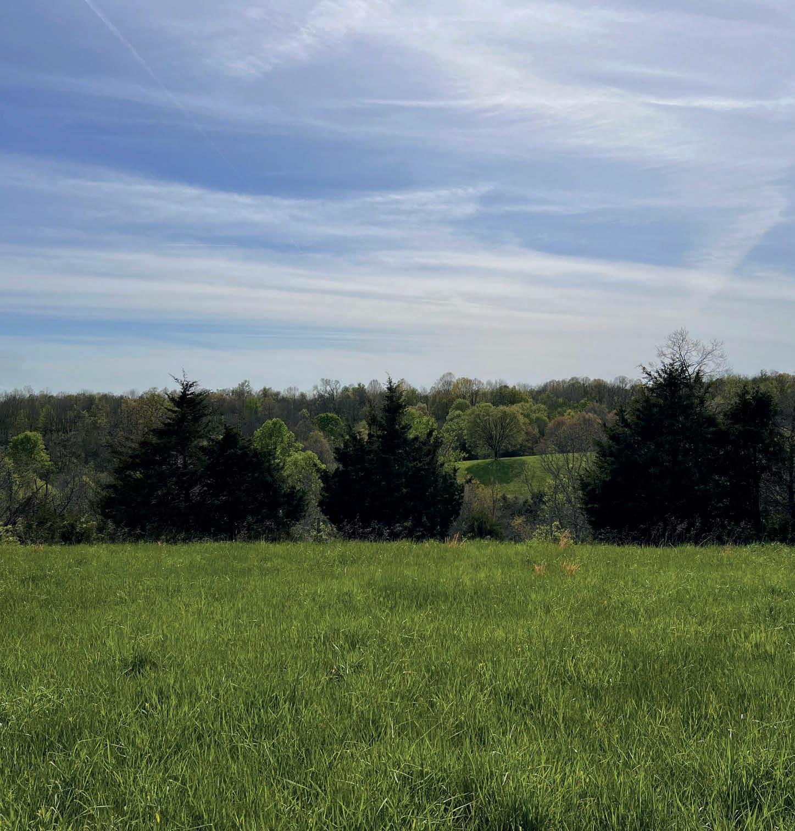
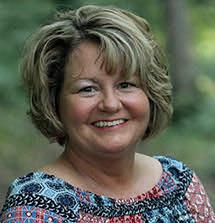
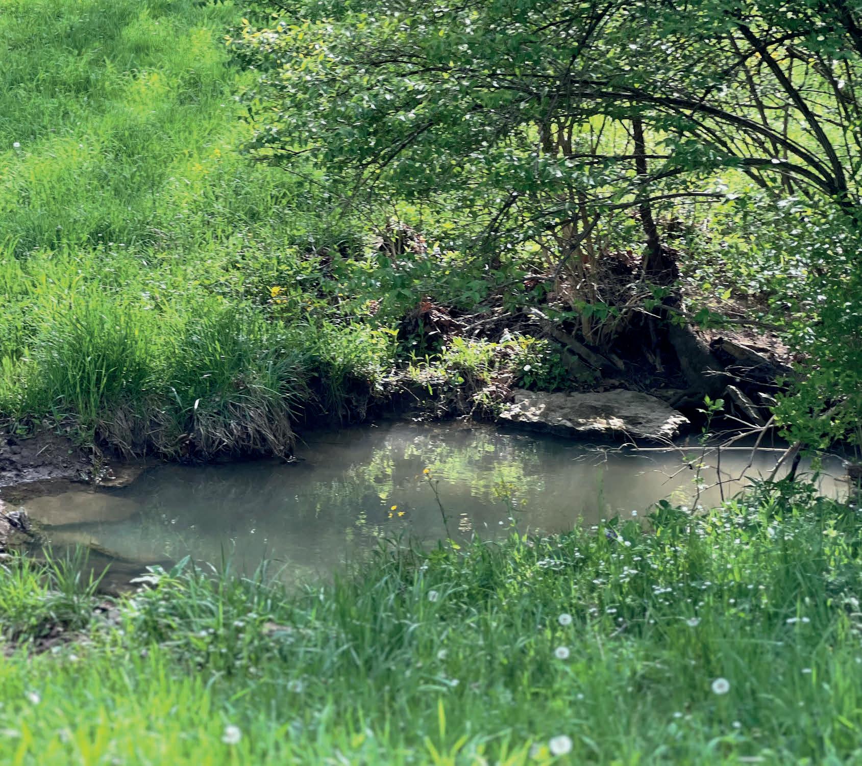
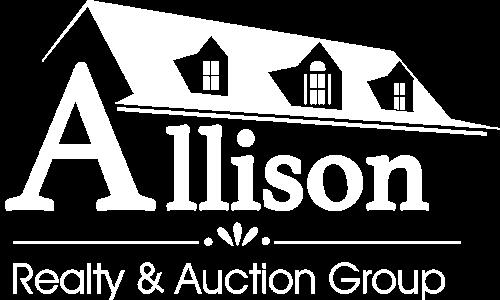
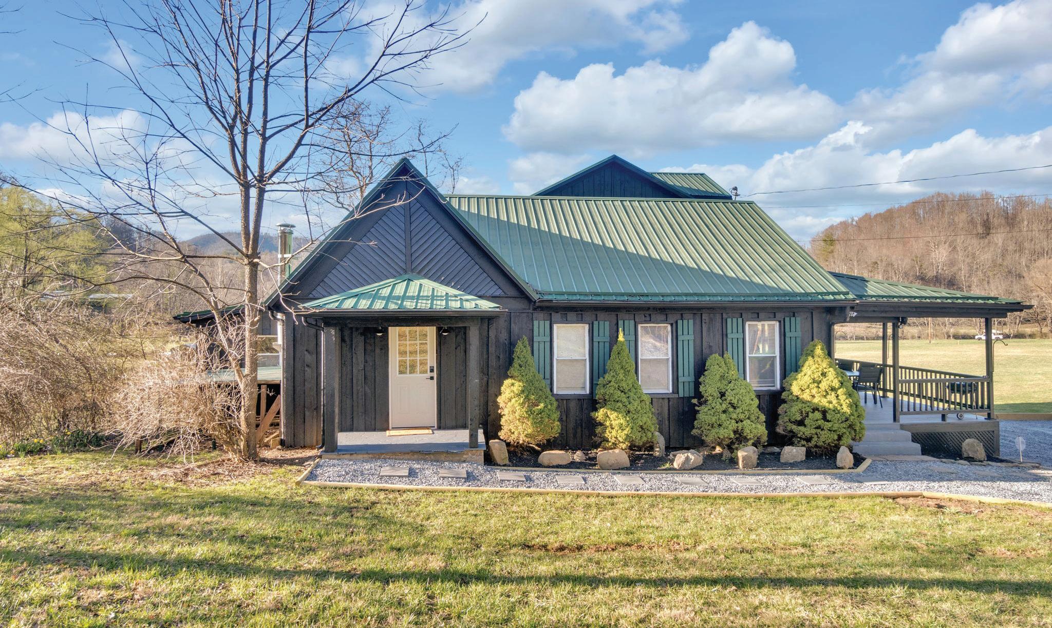

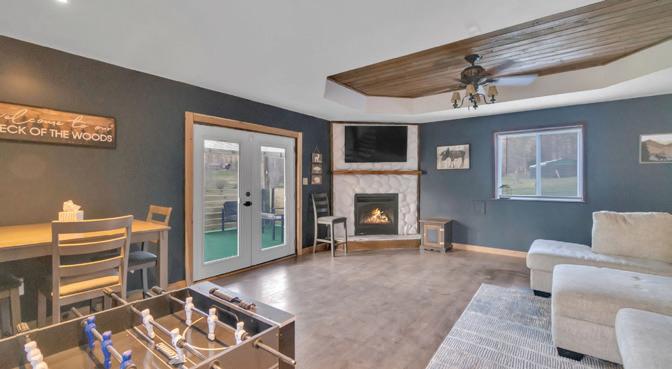
MOUNTAIN RIVER RETREAT
$679,000 | 5 BD | 3.5 BA | 3,183 SQ FT
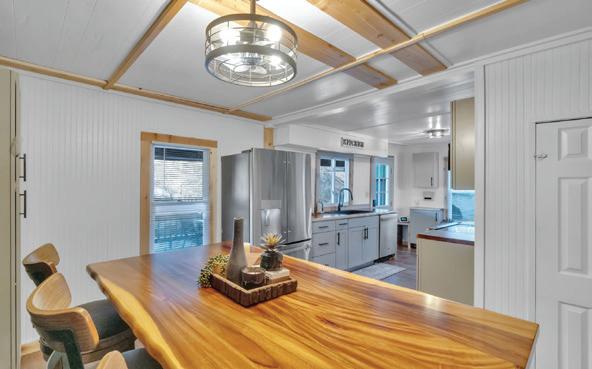
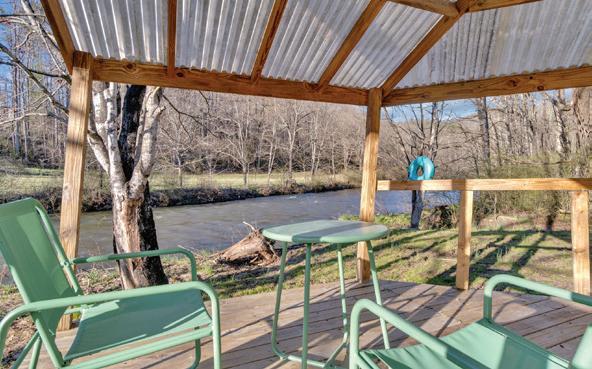
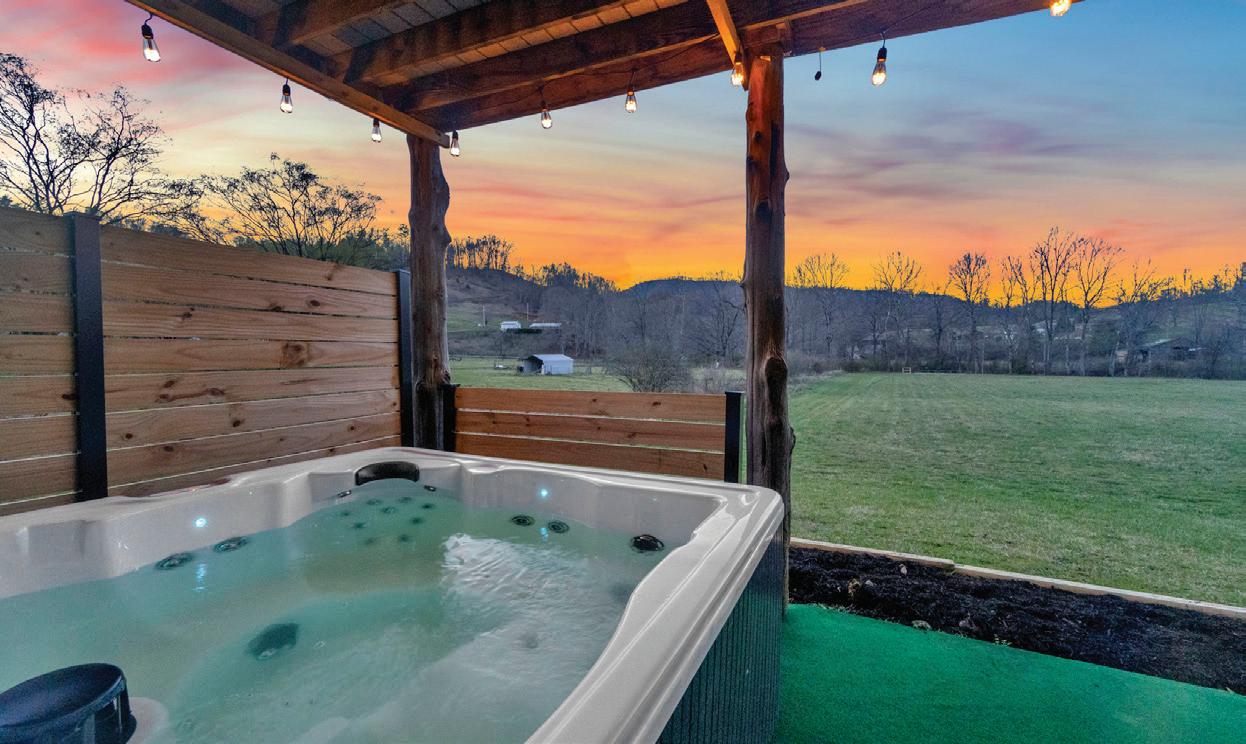
Completely updated mountain farmhouse on 3 level acres, Only minutes from the NC border but pay TN taxes!. Just 30 minutes from the Tri-Cities Airport and to beautiful Watauga Lake .Plus the home comes with a free 14 month home warranty. Level yard and unrestricted property on Doe River. The property is in a rental program grossing $50,000 per year. This is a great property for a family retreat, investment property, hobby farm or year round residence. An additional 3 acres is available for purchase at $139,000,and already has 3/2 septic approval. Home is not in a flood zone and sustained no storm damage and does not require flood insurance. Truly a one of a kind property!

GINA ROSS
REALTOR® | Licensed in NC & TN
828.387.1794
gina.ross@kw.com www.kwhighcountry.com

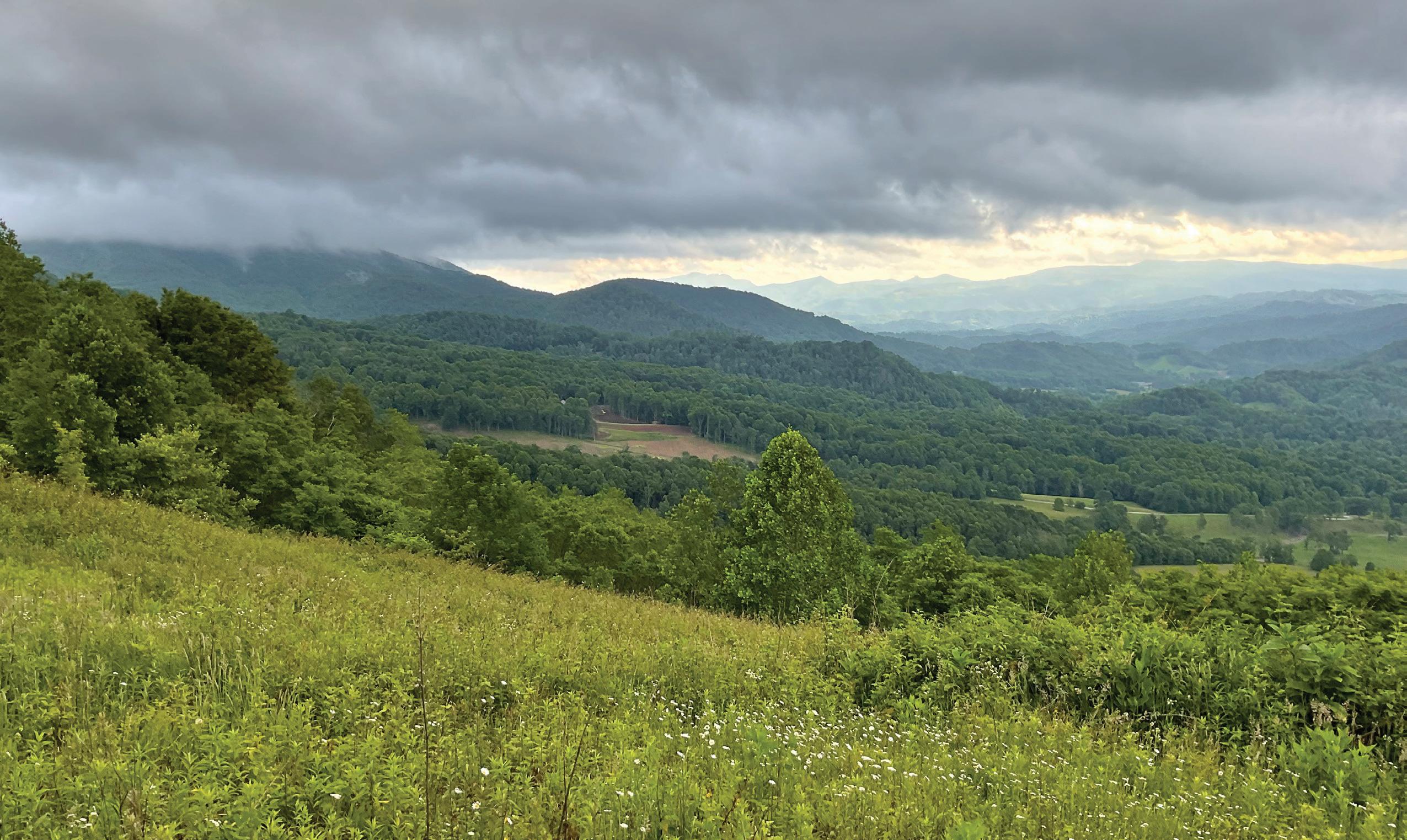
BEAUTIFUL SUNALEI PRESERVE
$425,000 | 18.41 ACRES
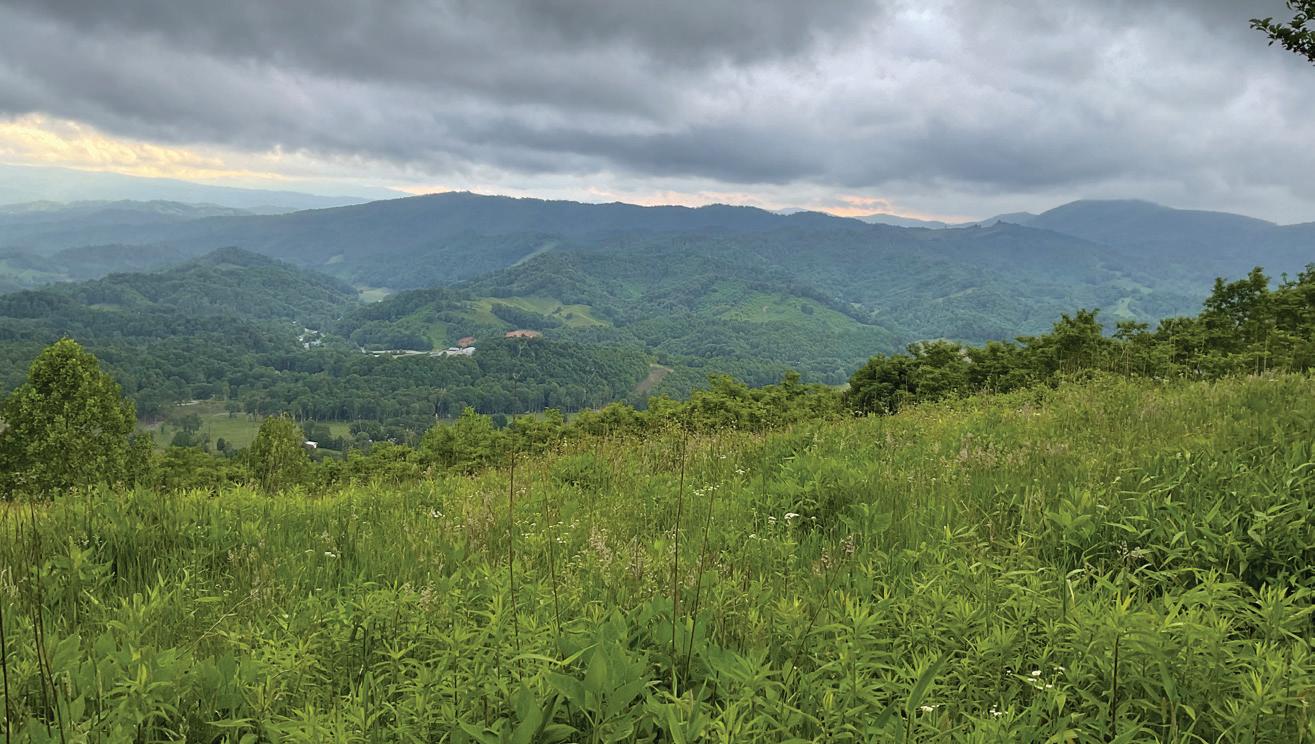
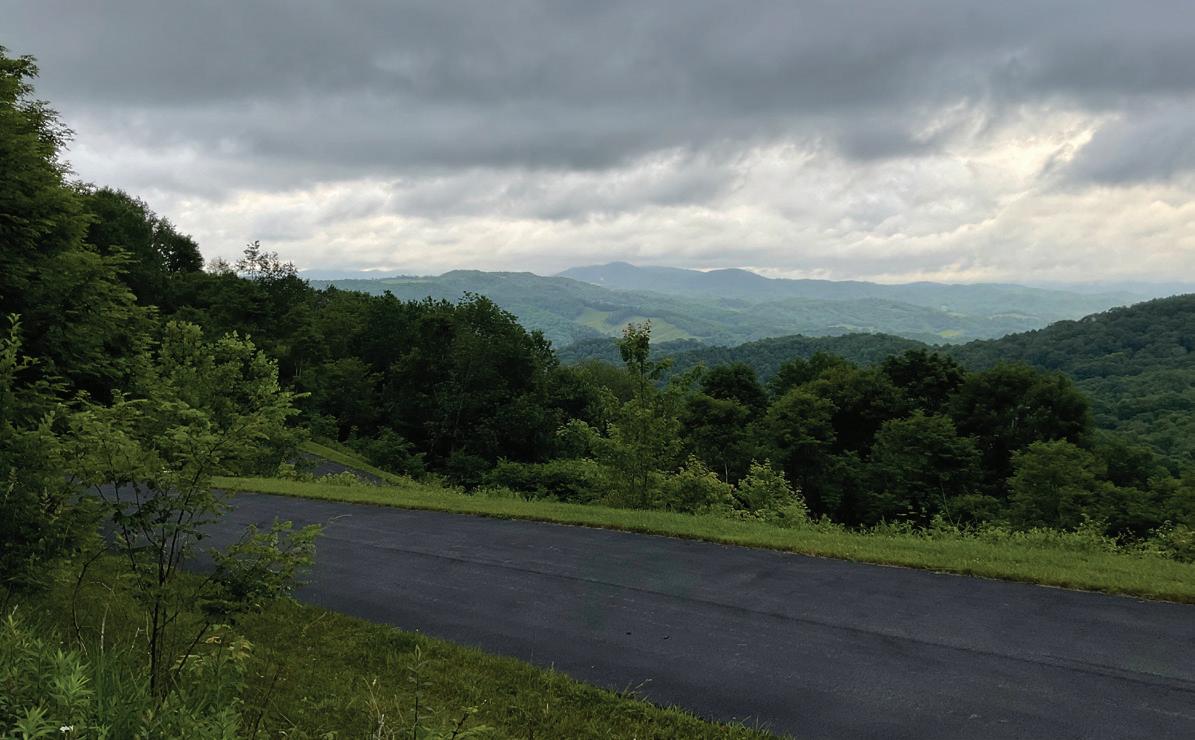
18.41 Acres with long range, layered views in the beautiful Sunalei Preserve, Part of the land is in TN and the other part in NC but both tracts are adjoining. This land is above 4,300 feet in elevation. Go to sunalei.com to learn more about the community. There is a nice, level cleared area at the top to build your dream home. The property has a gentle slope and is easy to walk. Every window in your home could have an amazing view, imagine the fall colors or the blanket of snow over the mountains in the winter. This property is only 25 minutes to downtown Boone NC, home to Appalachian State University.


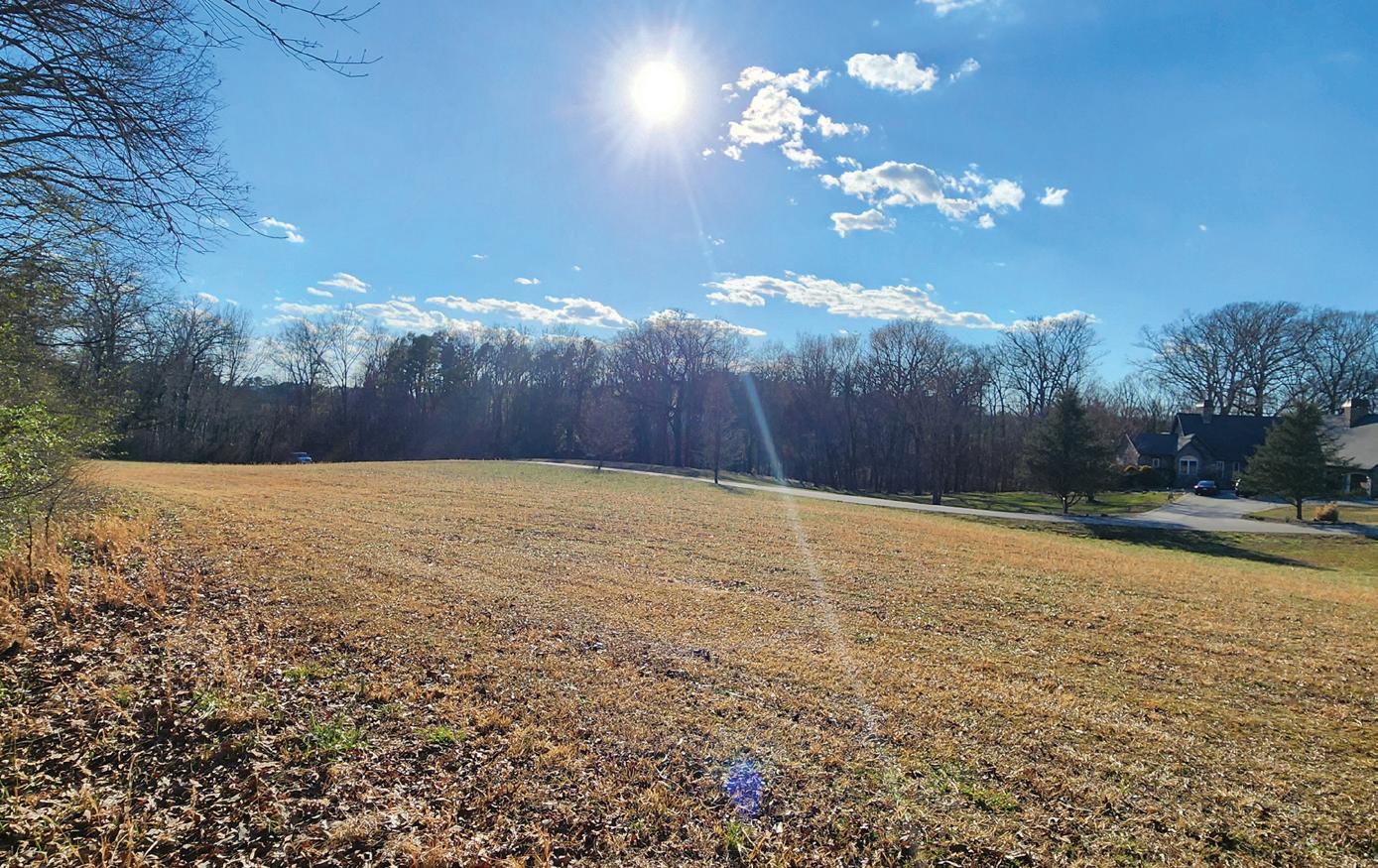
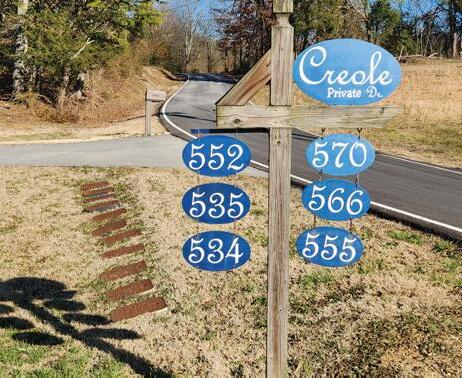
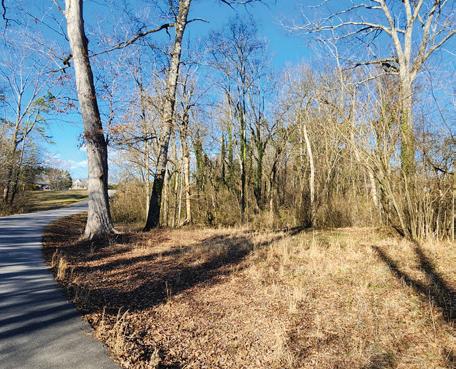
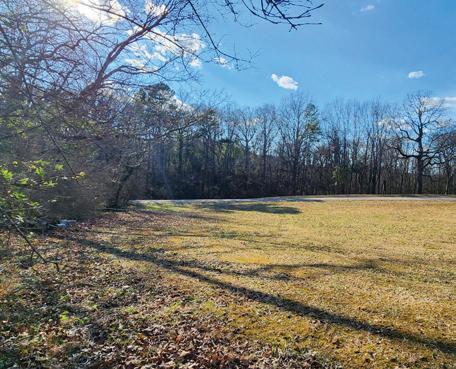
5.36 PRIVATE ACRES | SECLUDED NEIGHBORHOOD MLS# 1291561 | $475,000
Bring your Horses! Land is site ready to build your Dream Home & Barn. Over 5 Acres of pasture & woods are ideal for trails, sun & shade in the luxurious Bayou Bay community! A picturesque drive through sky-lit trees opens up to a sun soaked field and borders of a mature cypress & forest for supreme privacy. Underground utilities are onsite, and minimal building requirements allow for creativity and structure in this quiet, secluded, well established neighborhood in the country, conveniently only minutes from town.

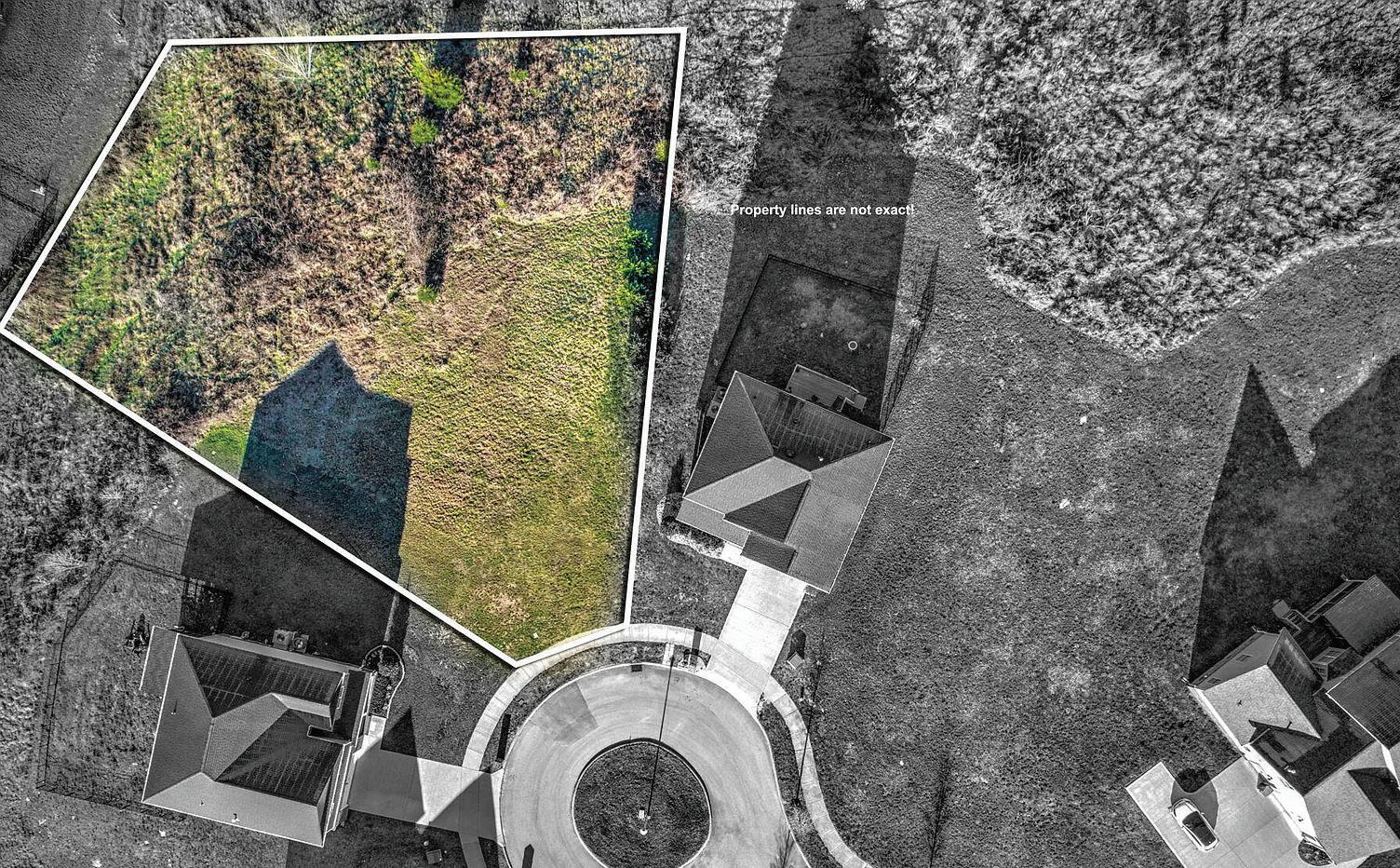
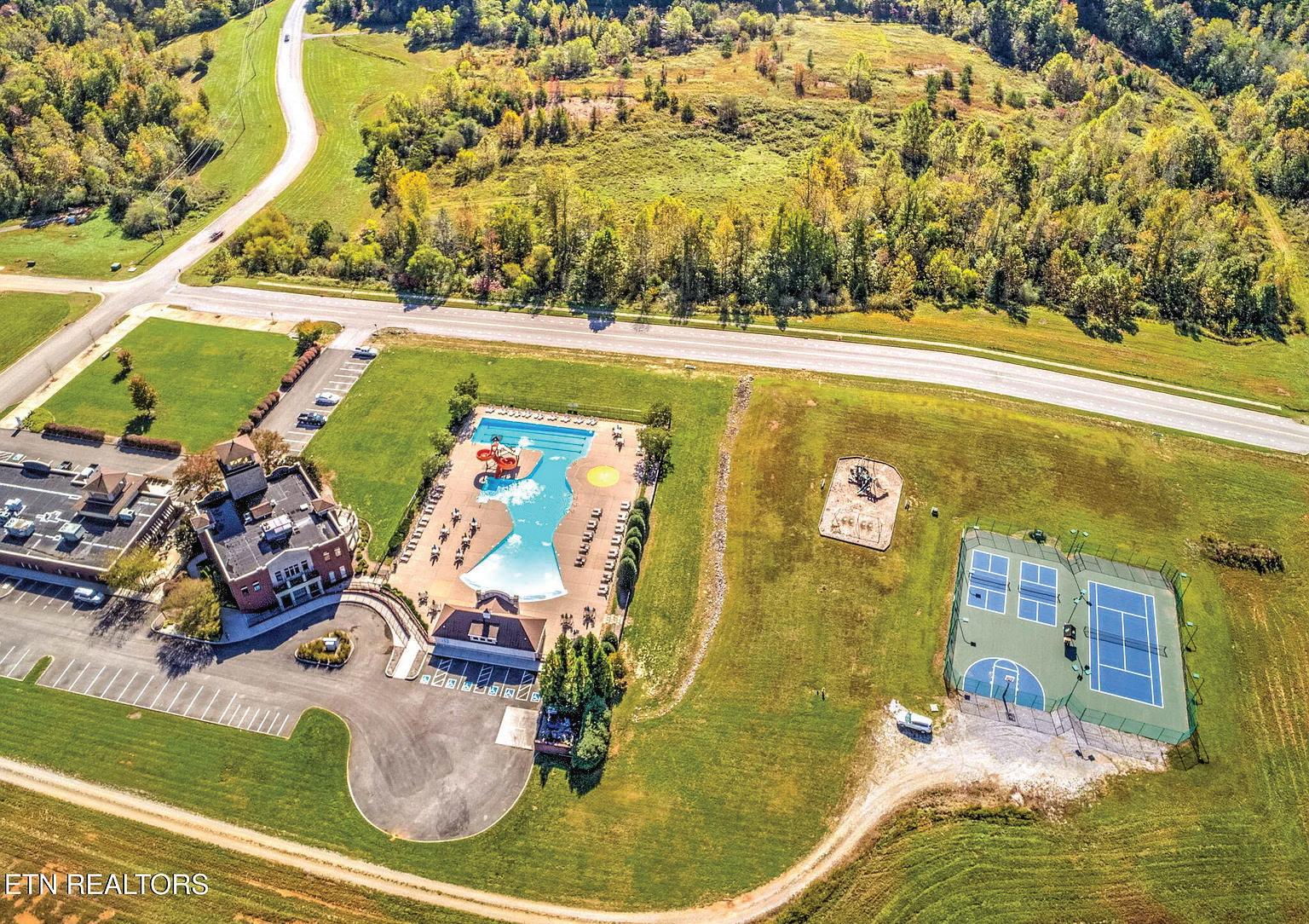
and pickleball courts and waterfront marina with boat slips available for rent. Looking for more information? Visit www.ThePreserveAtOakRidge.com

865.323.3858 lindae@knoxtennhomes.com www.realtyexecutives.com
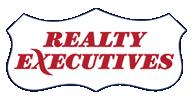
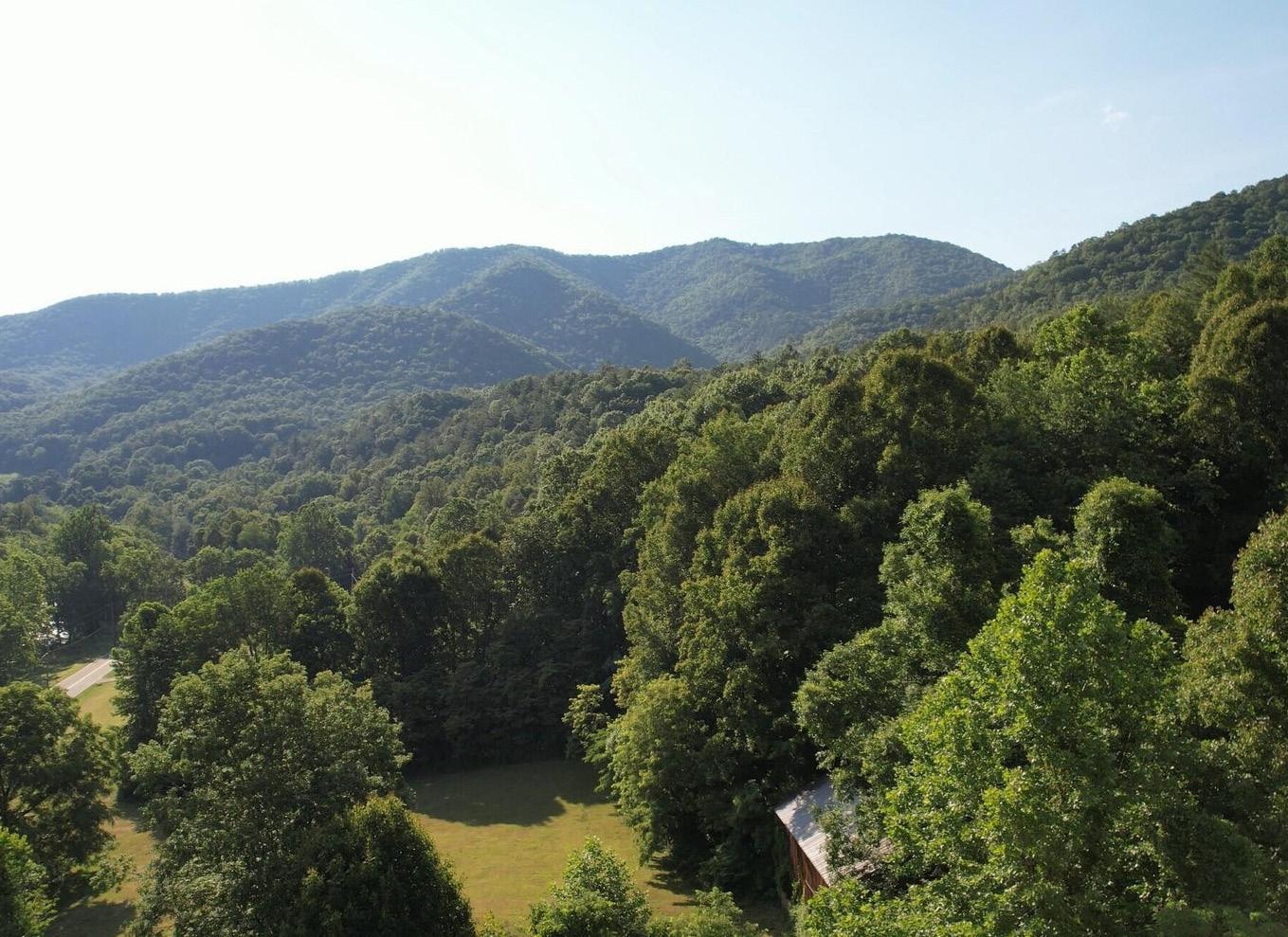
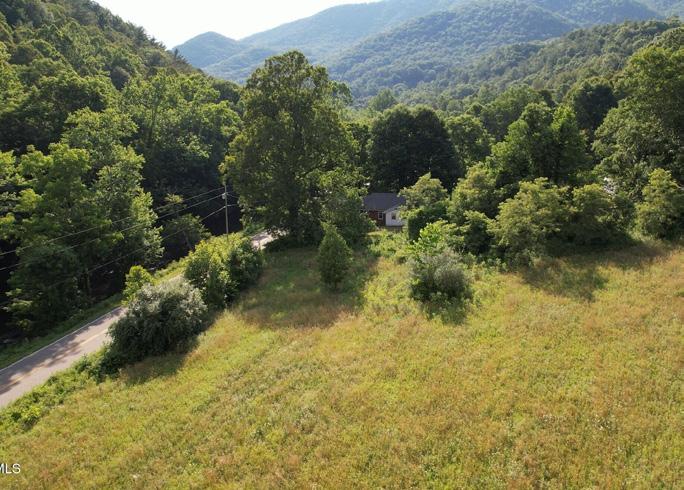

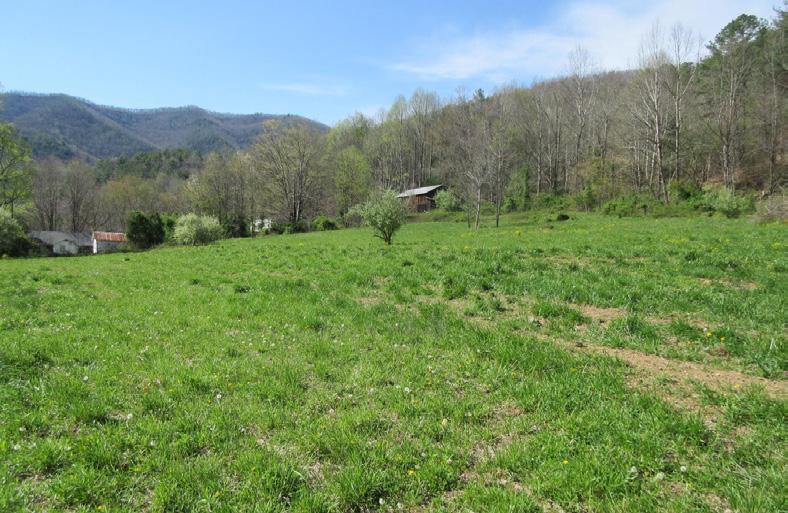
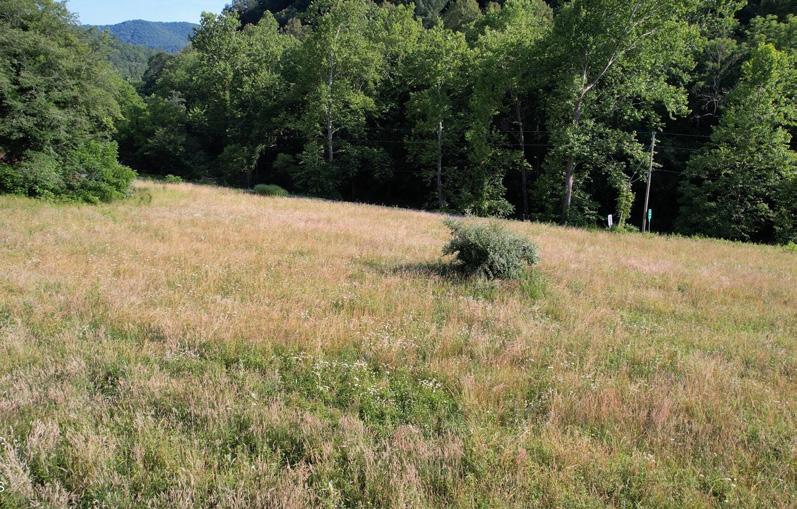
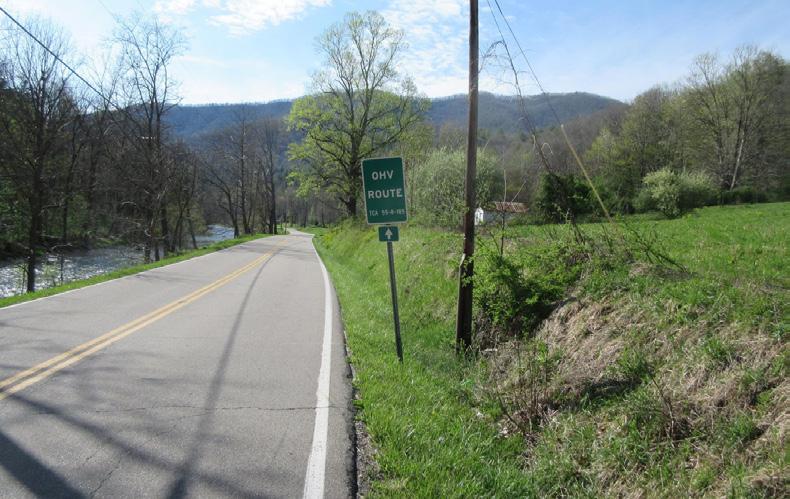
ROAN CREEK ROAD ROAD, BUTLER, TN
64 +/- beautiful acres, property goes to middle of Roan Creek where you can fly fish for trout, swim or go tubing. Hwy 167 is a state maintained road. Approx. 300 feet of road frontage. Mountain views. Less than 2 miles from Beautiful Watauga Lake. Multiple building sites with valley views from multiple locations and Watauga Lake views from the top of property. Lots of wildlife, beauty and close to Doe Mountain Recreation area. A perfect property for someone wanting to get away from it all. Build your cabin at the top of the mountain and sit back and enjoy the views and wildlife. A good property for income potential (think eco-tourism, rental cabins, atv/utv excursions and other possibilities). Property comes with a 32’ x 52’ Barn, perfect for storing your ‘’stuff’’. Pasture bordering road is a perfect home site but multiple home sites with views exist on the property. Acreage like this with such beauty is becoming very Rare. Must see it to appreciate it. Agent/buyer to verify data. 64 ACRES | $499,900
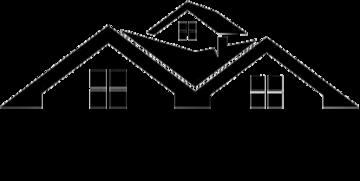
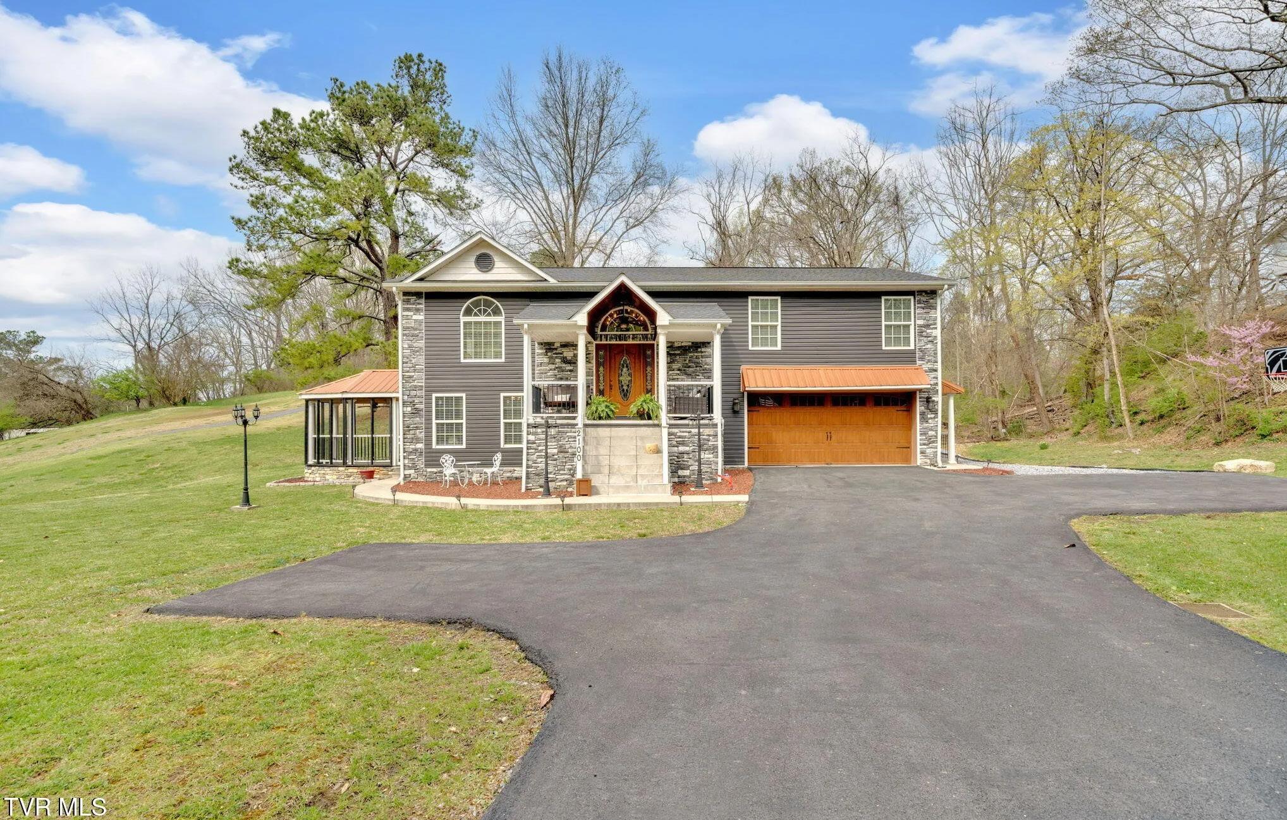
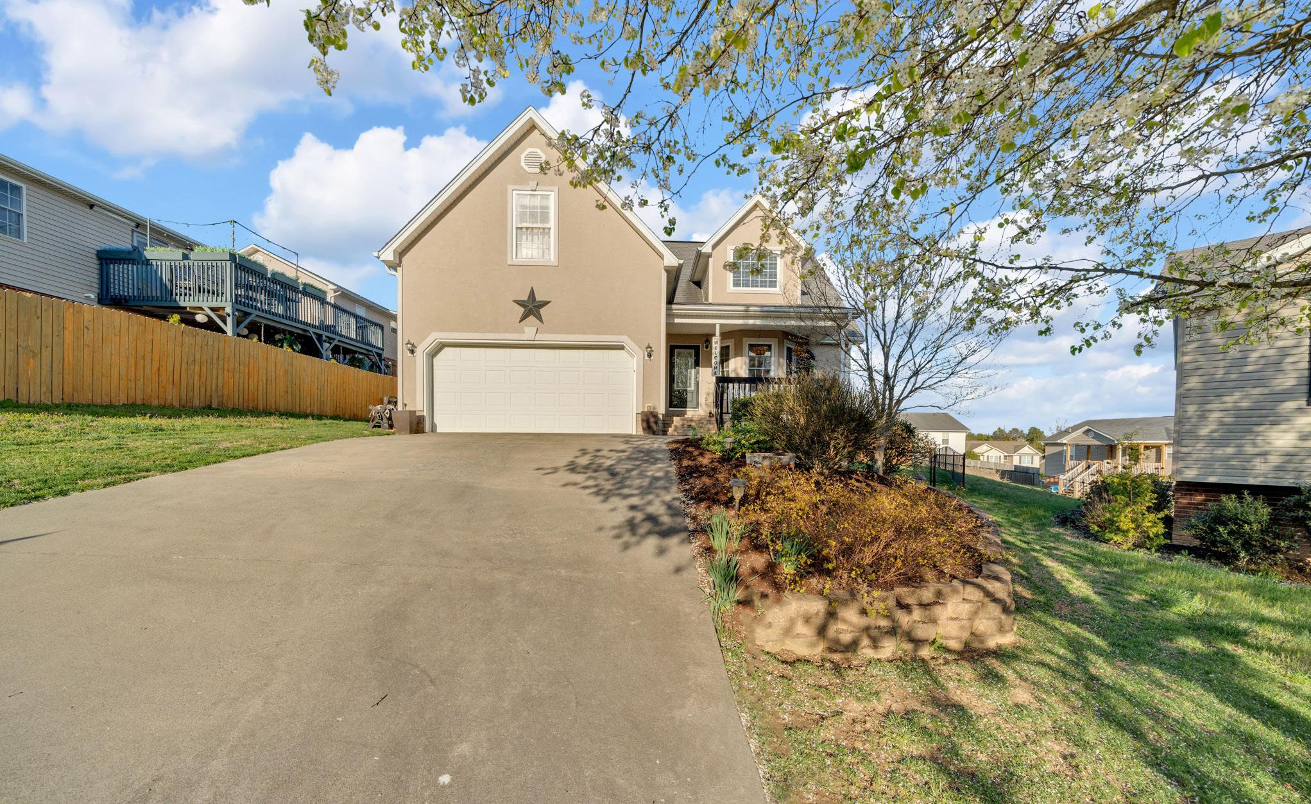
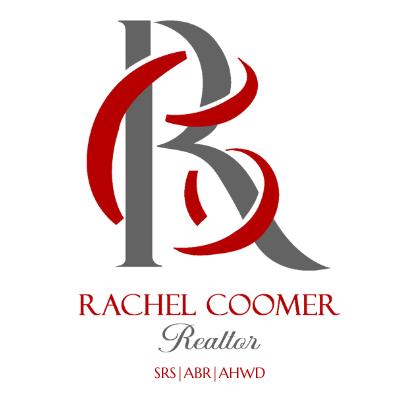

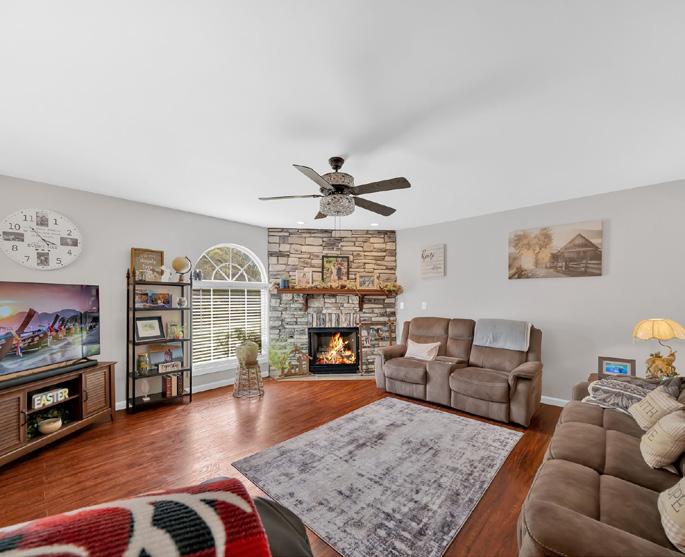
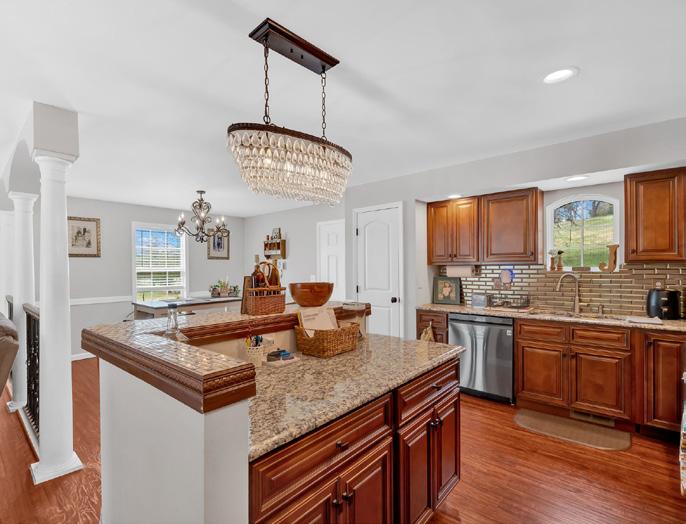
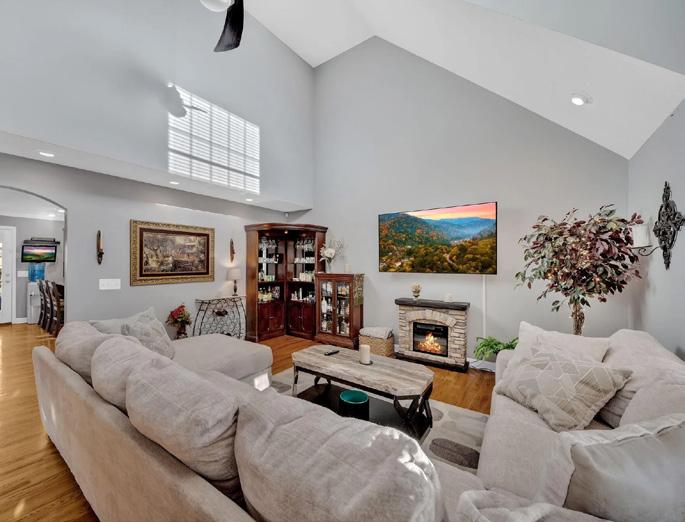
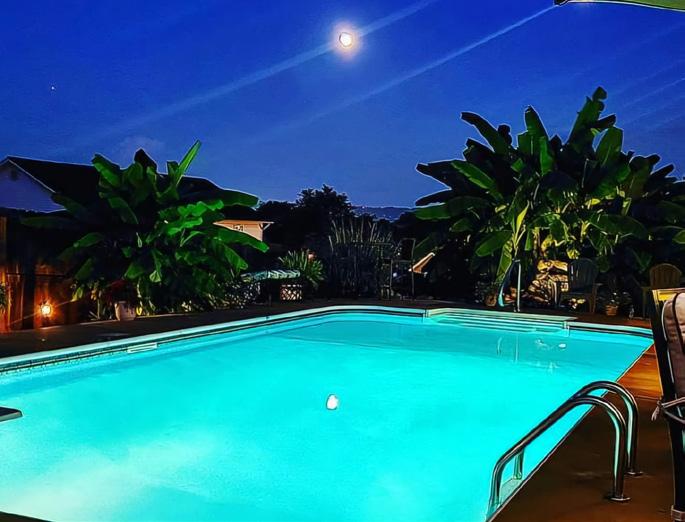

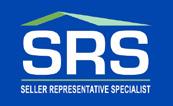


Heritage Homes Company
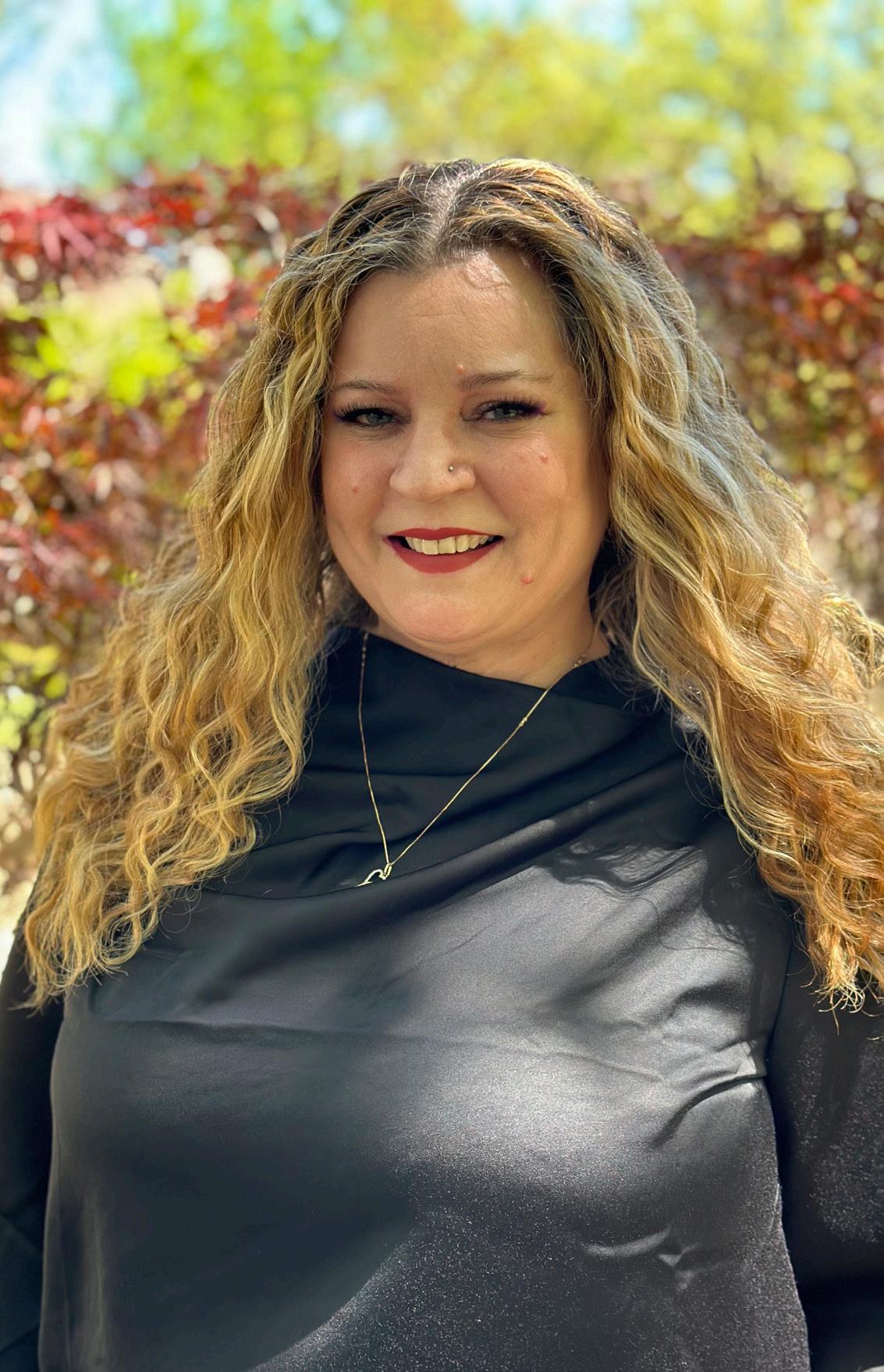
SERVING THE MEMPHIS AREA SINCE 2014
JENNIFER BOYD
AFFILIATE BROKER - LICENSE # 352359
Heritage Homes Company was established in 1959 serving Memphis for over 60 years. Jennifer Boyd has been with Heritage Homes since 2019. Selling over 20 houses in this time span. As her part time passion.
Jennifer’s full time passion is her company Stellar Property Management, llpc established in 2014. Jennifer has over 25 years of experience in Property Management. A portfolio of 100 rental homes in the Memphis, Cordova, Arlington, Collierville, Bartlett and Downtown. Ranging from Apartments, Condos and Homes.
Family owned and operated. Stellar Property Management puts owners, and tenants its top priority. We offer reliable maintenance, and affordable property management services. Our Mission is to offer everyone, in every walk of life a place to call home. We take pride in all our homes. Come see why Stellar Property Management is your best choice in providing excellent property management services.
Whether you want to work with Jennifer to buy a home through Heritage Homes Company, or manage your investment home. She can help you. If you’re looking for the perfect rental home, we have that as well. Your one stop shop housing services is with Jennifer Boyd, ready to service your housing needs.

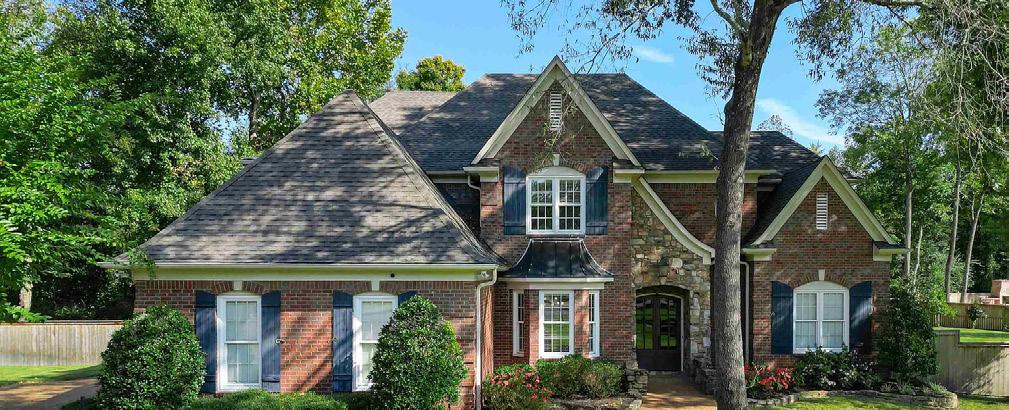
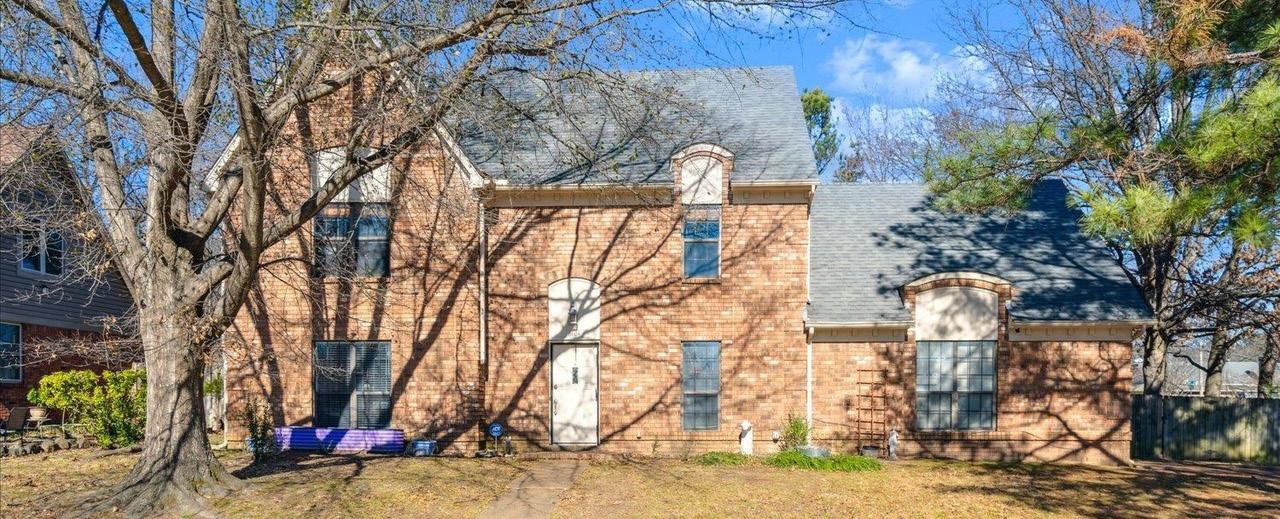
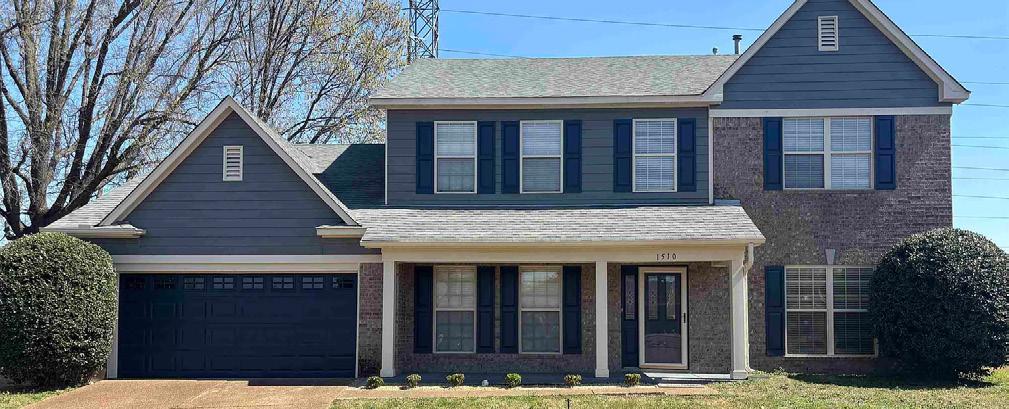
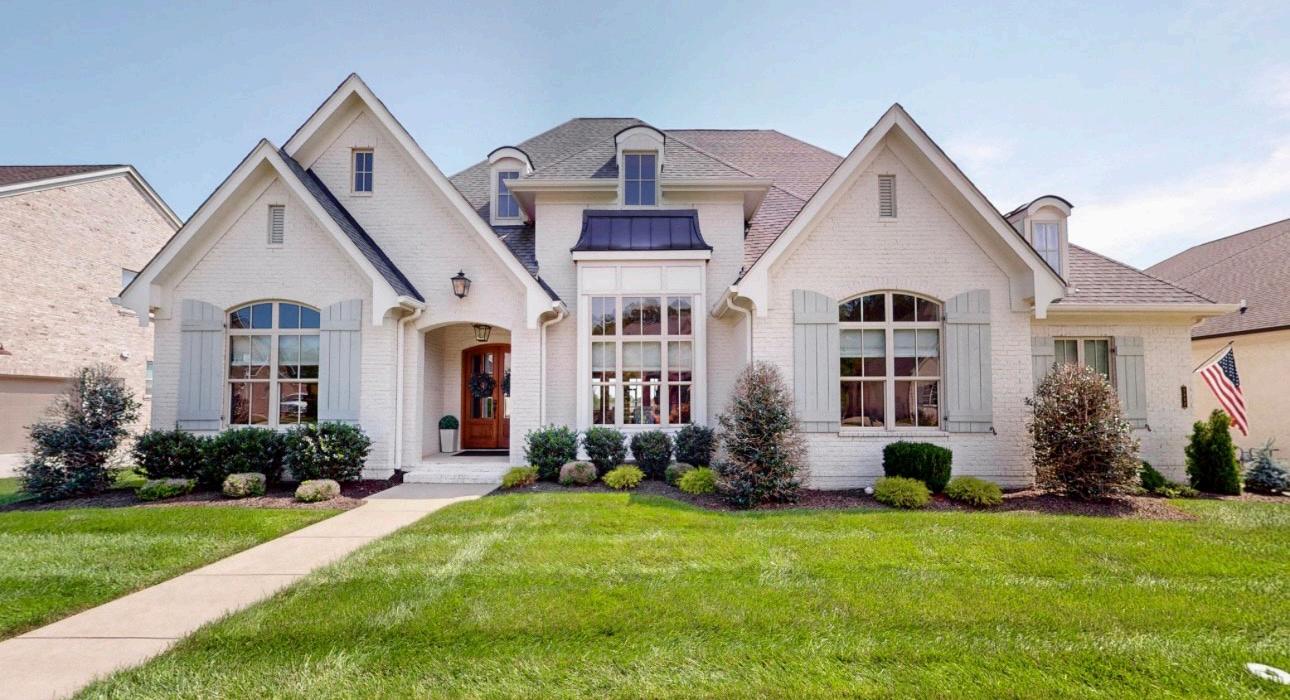
3532 Creamery Bridge Road
THIS BEAUTIFULLY DESIGNED TENNESSEE VALLEY HOME is found in the amazing Bridgemore Village community located in Thompsons St. When you step into this home you automatically feel the relaxation of the floor plan and the detail to the custom designs. Every room has been upgraded with elegant lighting from Restoration Hardware and the exterior of the home has also been upgraded with landscape lighting. The yard has full irrigation with control of each zone and has beautiful trees in the backyard to create a private yard. The new smart Samsung refrigerator will stay with the home. Attached to the neighborhood is Thompson’s Station Elementary and Middle School with private drop off and pick up access behind the school. This makes dropping off and picking up your kids a breeze. Two pools in BMV. The fifth bedroom upstairs is used as a guest bedroom. It has a full bath attached but no windows. Could be used as a theater room as well.

A TENNESSEE VALLEY HOME THAT WAS SOLD FOR $1,500,000

JEFF GOFF REALTOR®
615.678.2582
jeff.goff@luxuryhomes.ai
tennessee.luxuryhomes.ai/
3652 Ronstadt Road
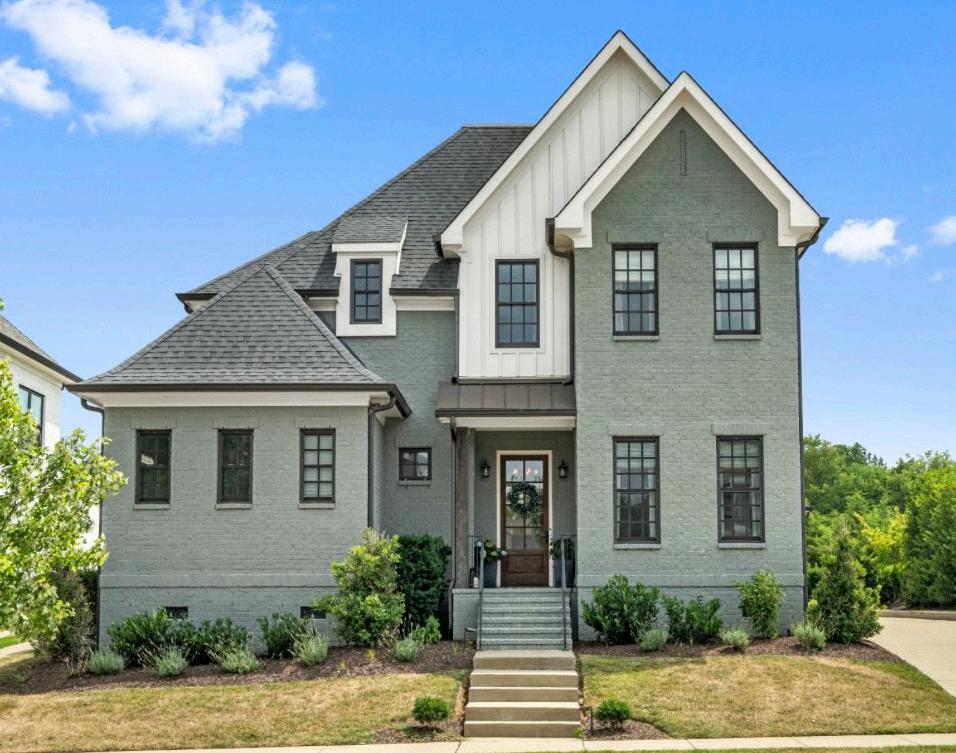
THIS CHARMING 4-BEDROOM, 4-BATH HOME IN THE ALLENWOOD SUBDIVISION of Thompson’s Station, 37179 is in a sought-after school district & offers modern updates with timeless appeal. Move-in ready, the home features newly refinished hardwood floors and brand-new hardwood in the bedrooms, along with fresh paint throughout for a bright, airy atmosphere. The kitchen & dining areas boast soaring ceilings, a large island, a walk-in pantry, and ample cabinetry. The living room includes a newly tiled fireplace, a wood mantel, and modern lighting. The main-floor primary bedroom has a spacious bath with a soaking tub, dual vanities, and a large walk-in closet. A remodeled guest bath and a private office with storage complete the main level. Upstairs, two bedrooms each have private baths, plus a bonus room that could serve as a 5th bedroom. Enjoy the covered porch overlooking farmland and a newly fenced backyard. The crawl space is fully encapsulated.

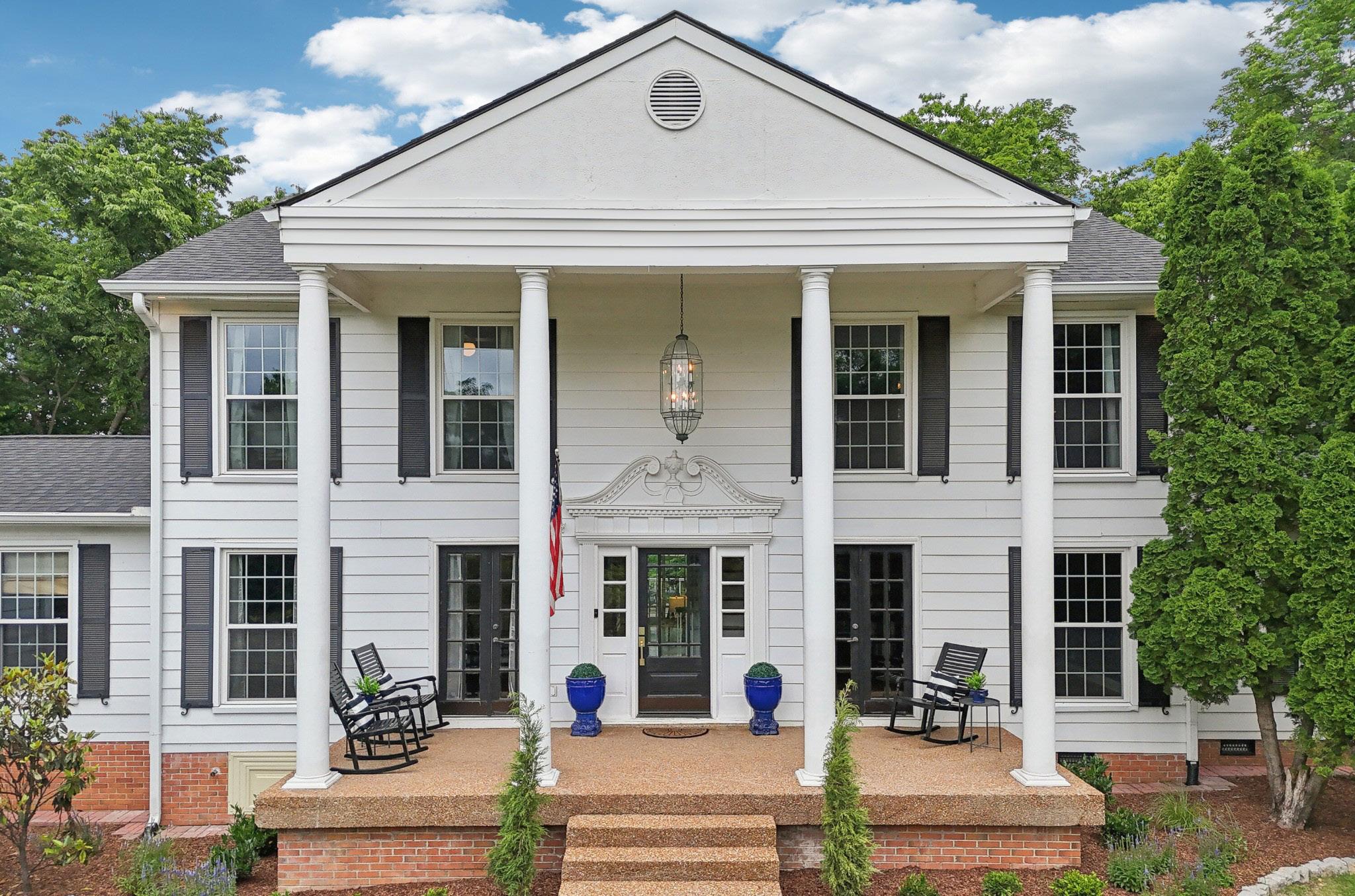
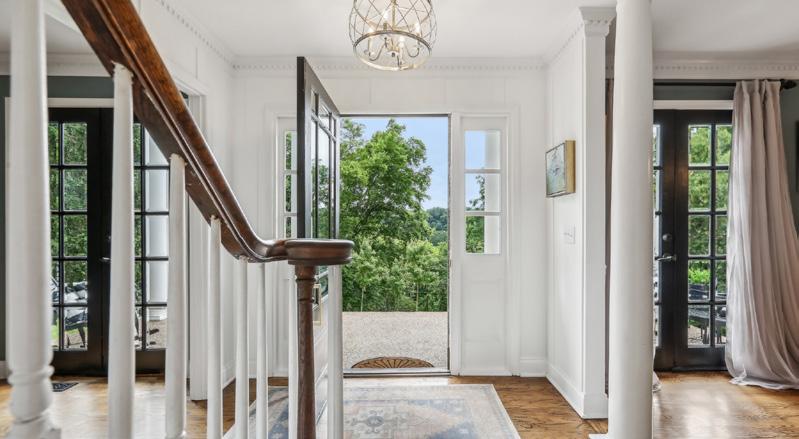
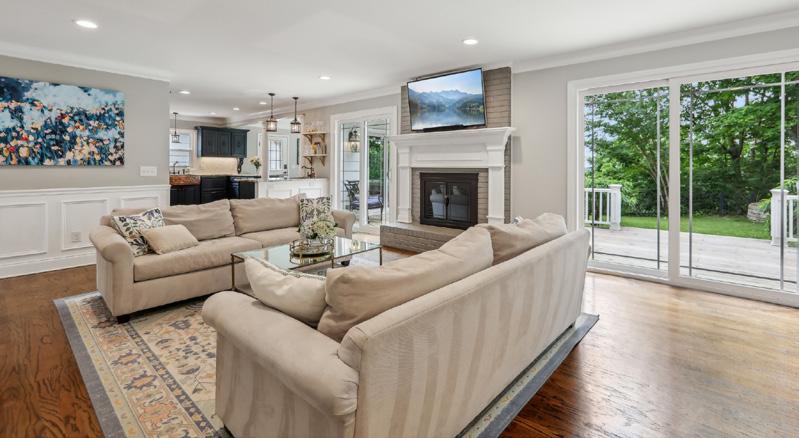
Escape to your private sanctuary in the heart of Forest Hills, one of Nashville’s most beloved neighborhoods. This beautiful Greek Revival home sits atop a peaceful hill, offering a sense of tranquility and seclusion with over 6 acres of lush woods and breathtaking views. Designed for nature lovers and those seeking privacy. The property features five spacious bedrooms and 4.5 elegant bathrooms — perfect for spreading out and entertaining friends. Imagine mornings collecting eggs from your chickens, afternoons foraging in your own personal garden, and evenings enjoying the sound of kids playing and chasing fireflies. The home’s grand white columns and timeless architecture add an extra touch of charm, making this a special place to call home. Whether you’re relaxing on the expansive porches or exploring the wooded acres, this estate is a rare opportunity to embrace a lifestyle connected to nature. Schedule your private tour today and experience the serenity and beauty of this extraordinary property.
