ARCHITECTURAL PORTOFOLIO
Selected Works 2019 - 2022
HARSHITHA
Wadiyar center for Architecture
S
Harshitha S
E- Mail : 2019_harshitha.s@wcfa.ac.in harshitha.17ssl@gmail.com
Phone no : 8762149218
DOB : 17.06.2001
Address : #10466, ‘Hridya’ Hightension road Vijayanagar 4th stage, second phase, Mysuru. Nationality : Indian Languages : Kannada, English, Hindi
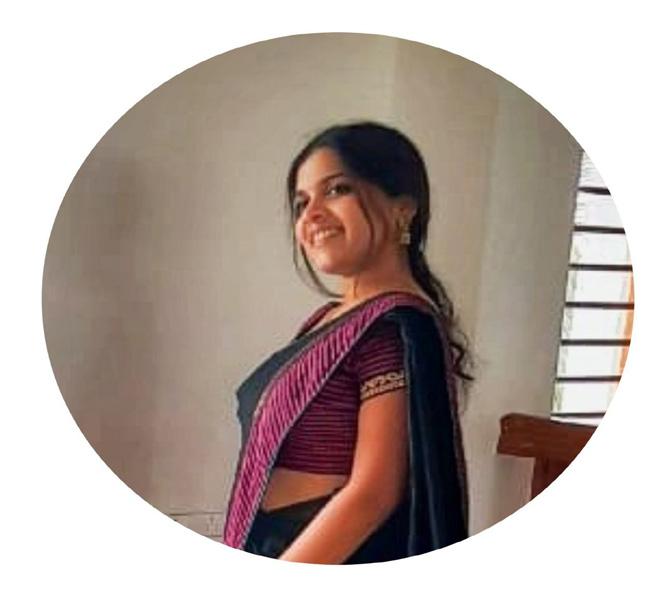
Others : Professional Bharatanatya dancer ( vidwat )
EDUCATION
B.Arch : Wadiyar Center For Architecture, Mysuru
Pre-University : Sadvidya Semi-Residential College, Mysuru School : Mahajana Public School, Mysuru
Skills
Skills Hand drafting Diagramming Measure Draw
3D Modelling Sketchup Rendering Enscape for SketchUp V-Ray for SketchUp Adobe suite Illustrator Photoshop InDesign MS Office Presentation Excel Word Experience Competation
2022
Mannual
Software SkillsDrafting AutoDesk AutoCAD
CPK Trophy
I NASA ANDC Design Trophy 2022 I NASA ZONASA Dance Trophy 2021 I NASA
CONTENT 1. 2. 3. 4. 5. Public Library Alternative School Kishkinda Trust Working Drawing Miscillaneous works Sem 05 Sem 06 Sem 07 Sem 06 Selected works
THE LIBRARY
SEM 05 - Public Relm
FACULTIES -
Prof. Anand Krishnamurthy
Asso. Prof. R Kiran Kumar
Asst. Prof. Shreyas Baindur
Asst. Prof. Akash Rai
Asst. Prof. Asijith Khan
Asst. Prof. Shashank Satish
BRIEF -
The intent semester is to have an understanding of the human interactive and publicness of a project. This also includes understanding the context in city basis.
The town context chosen , Srirangapattana, is an island surrounded by river Kaveri, having a historical imporatnace and a tourist attraction very closely located to city Mysuru.
The intent of the studio is to create a public library to hold and spread the importance of the town along with being a guide.The design path taken is a precedent study from which inspiration is drawn and is interpreted in own ways.
LOCATIONSriRangapattana , Mandya
SITE - 1,800 sq.M
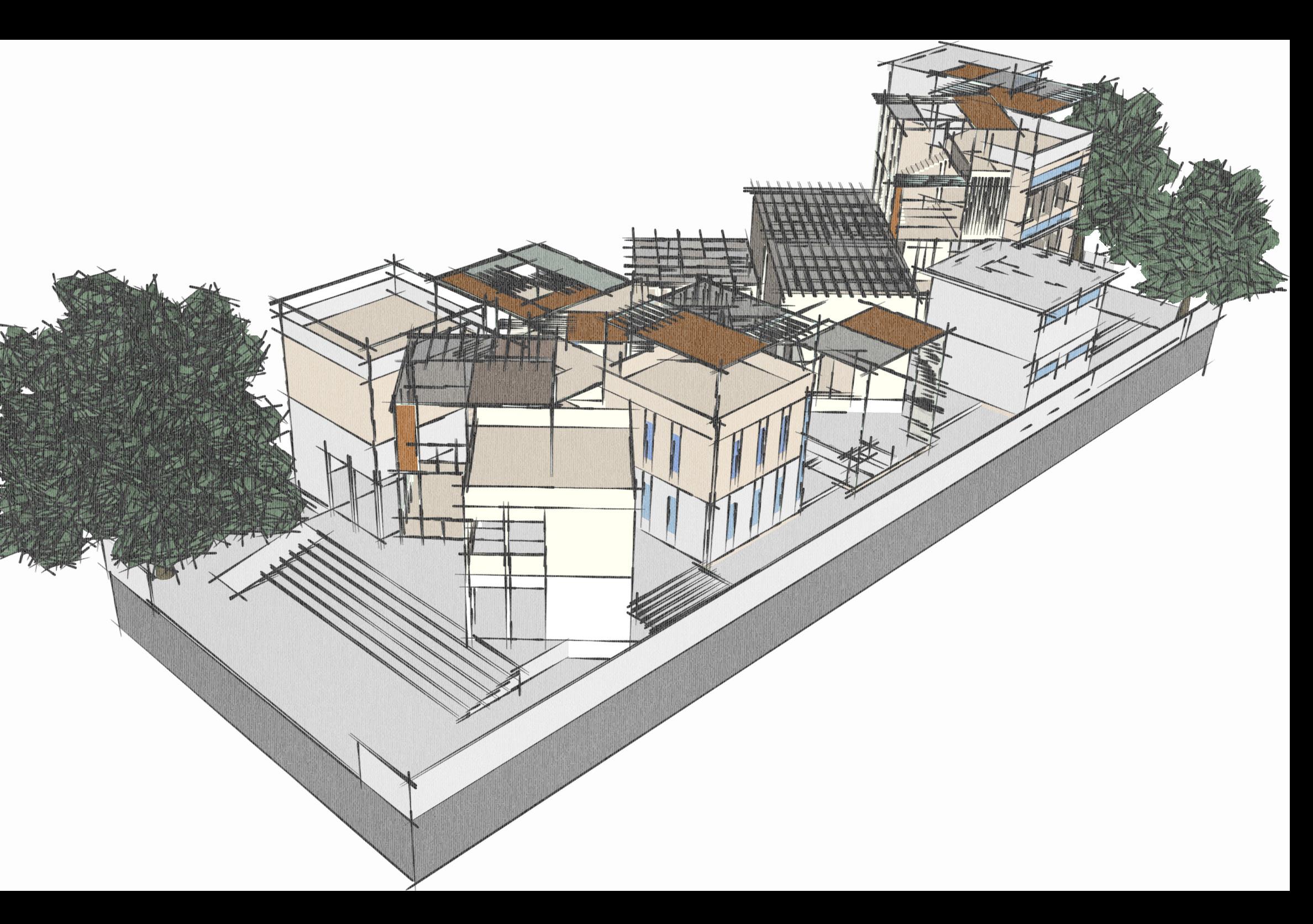
Precedent Study
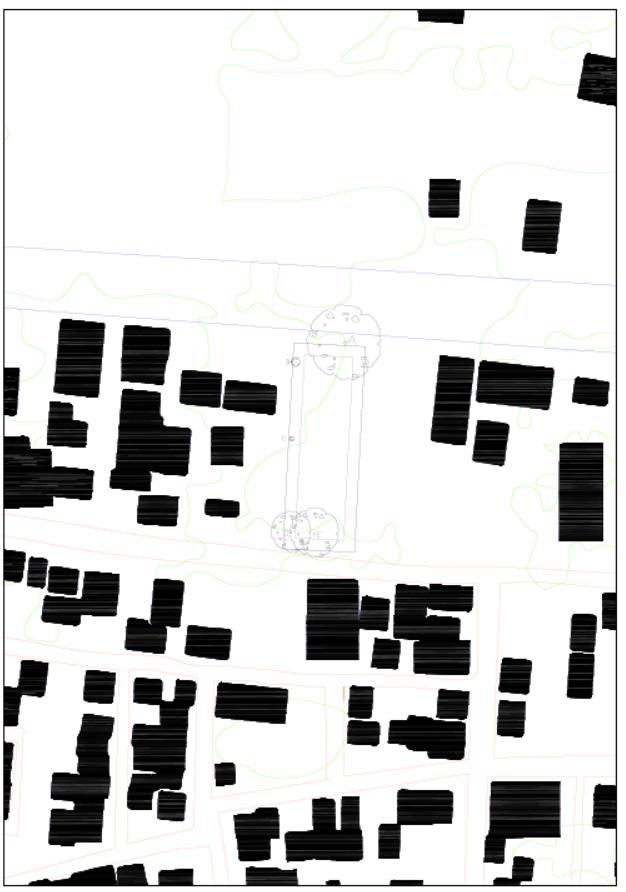
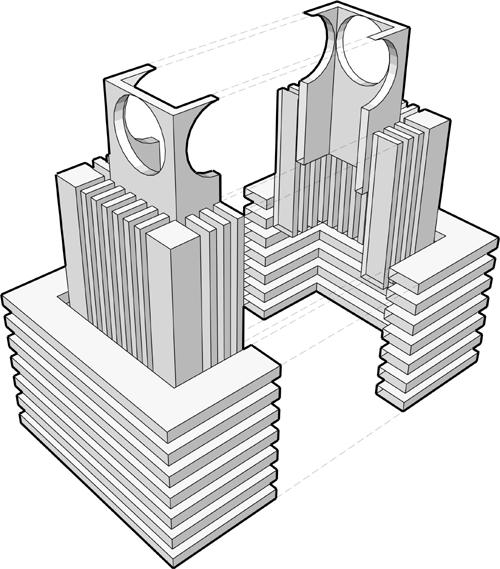
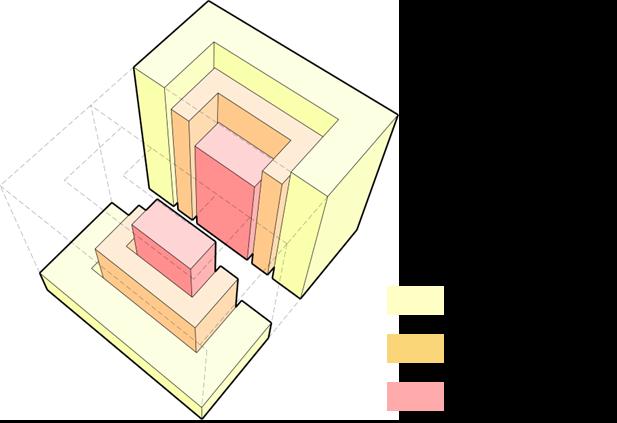
Phillips
Exeter Library Architect - Louis I Kahn
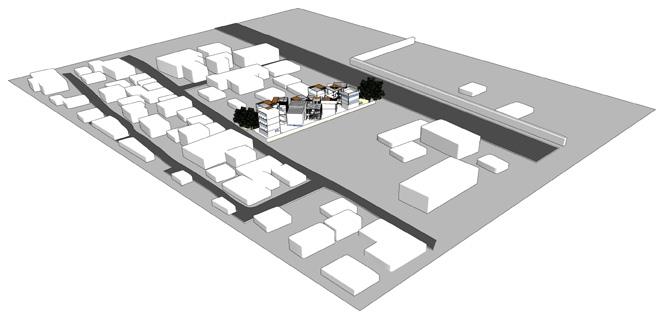
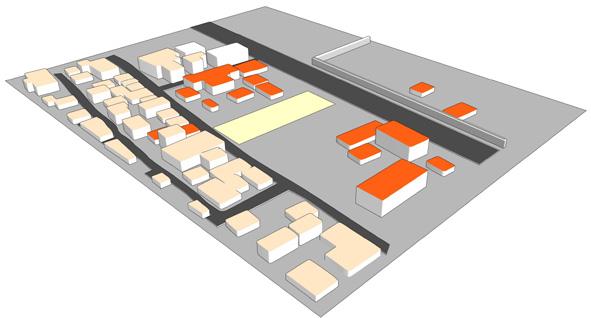
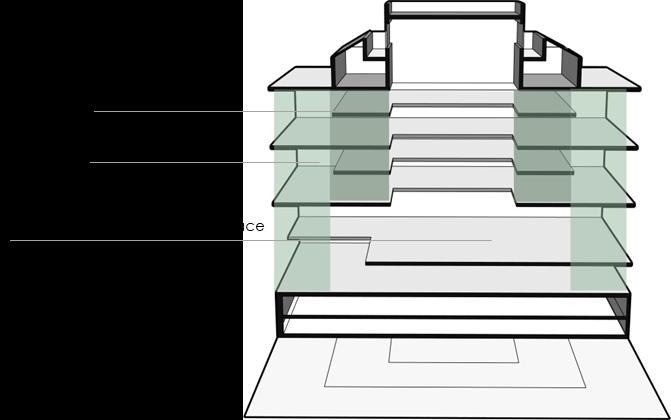
Hollow (void) Vertical (Book stack) Horizontal (Reading space) Public buildings Residential
Publicness of the space Volumn difference Division of space
Diagramming
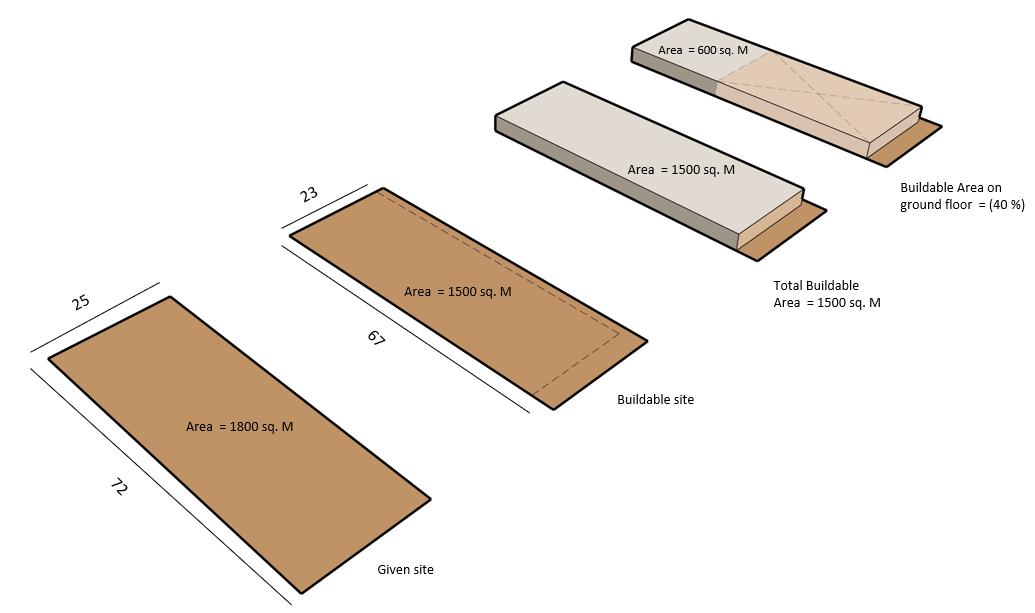
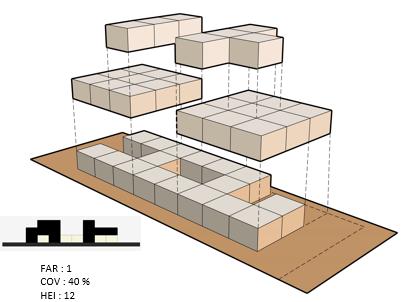
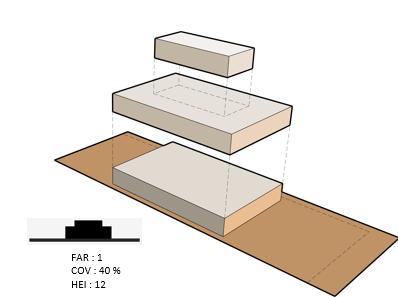
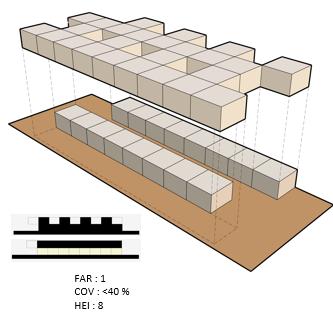
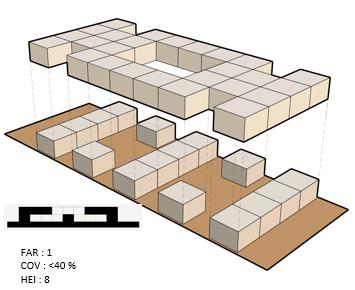
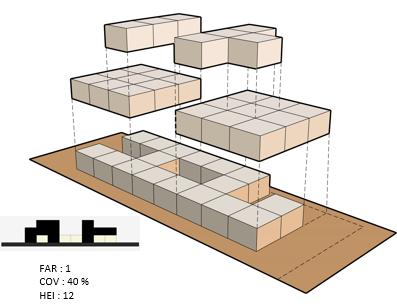
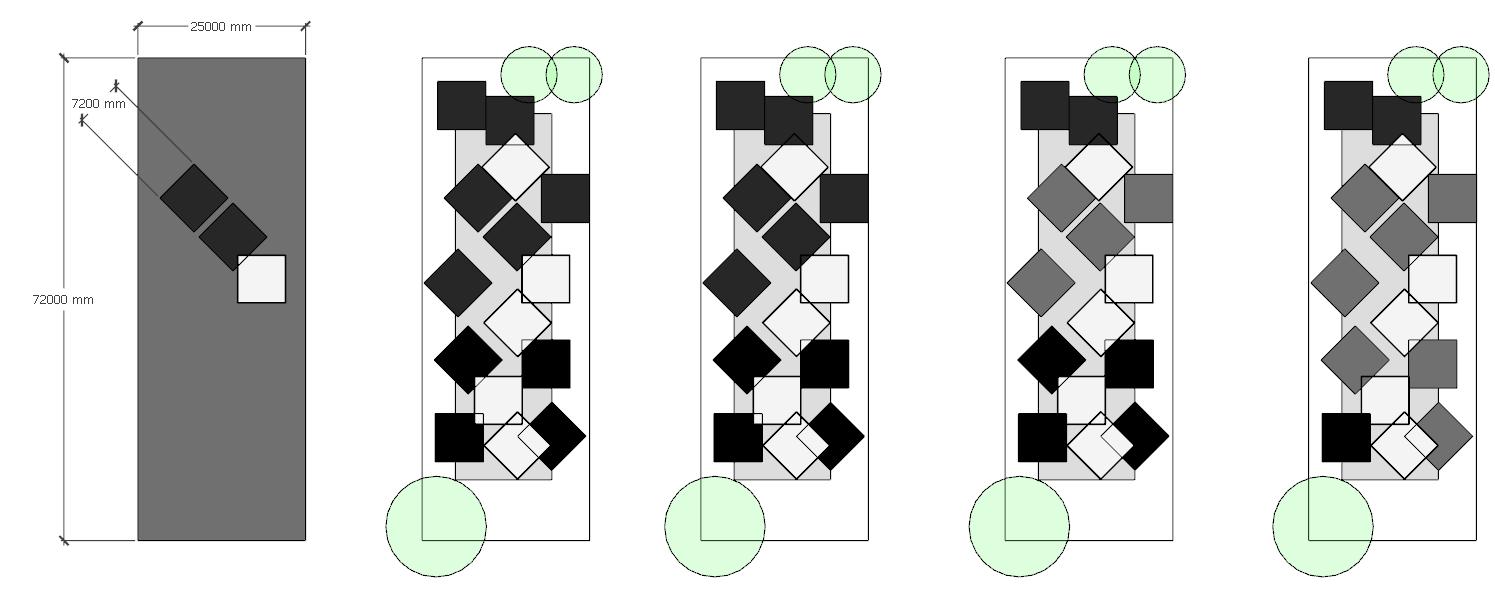
At – 2.0 m At + 2.0 m At + 5.0 m At + 8.0 m At + 12.0 m Usable solid area Frame area for circulation Common Plinth Unusable are Massing Iterations
Public reading


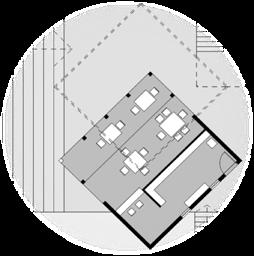
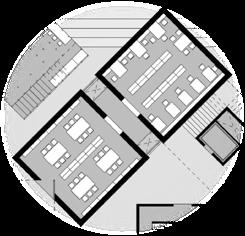


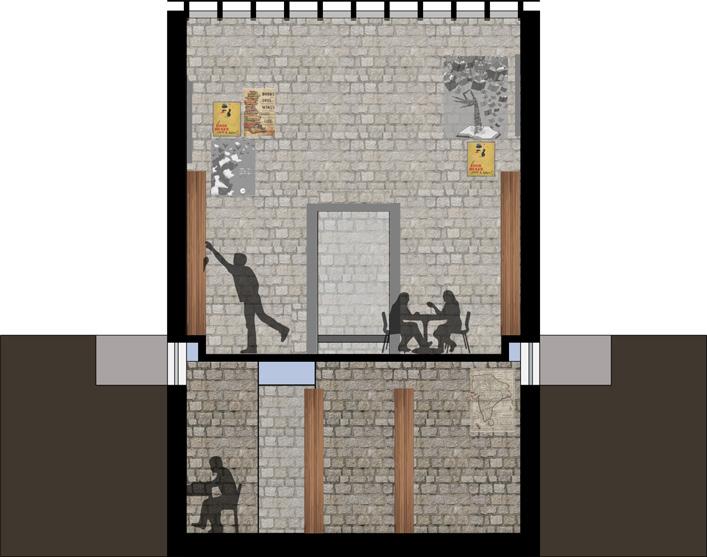
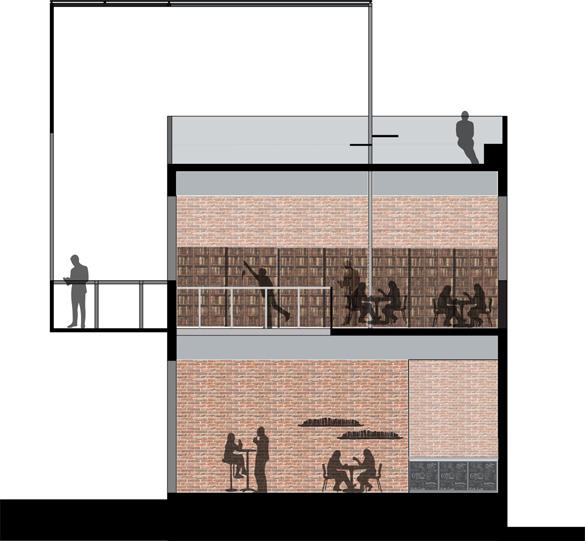
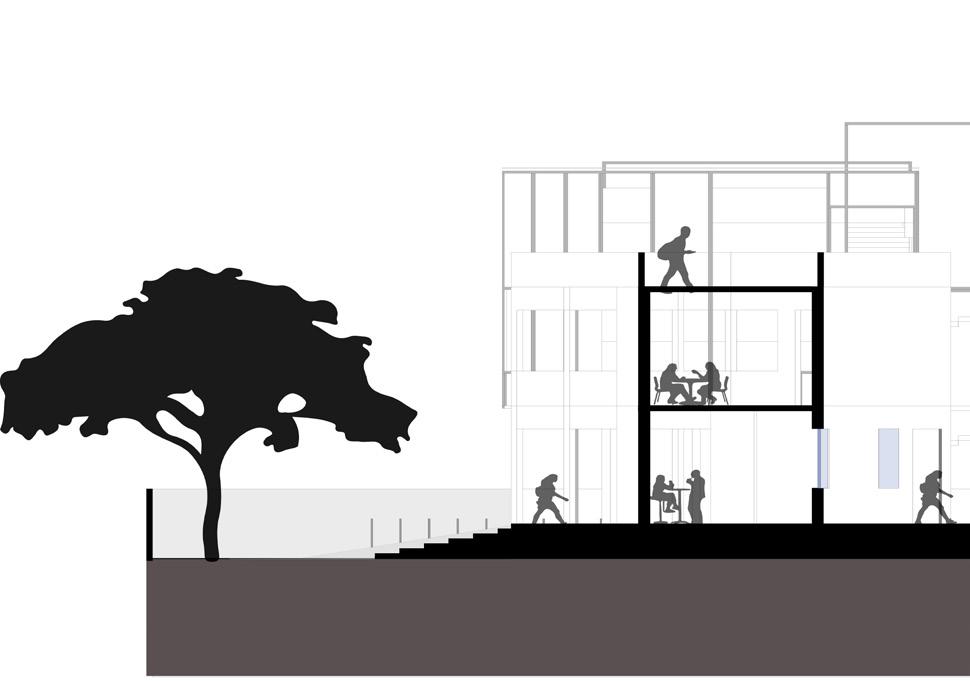
Cafeteria
Plan at 2.0 M Plan at 6.0 M NORTH Longitudinal Section Material Uneven exposed brick Relates to the fort wall in front Light Columnated side of wall Material Uniform exposed Stone Relates to the fort wall in front Light Above parallel beams
Material
Lobby Study
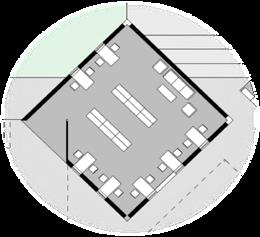
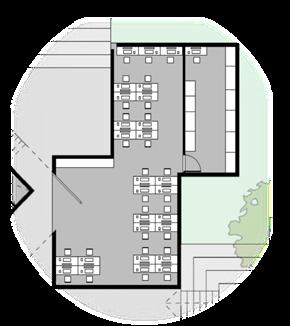
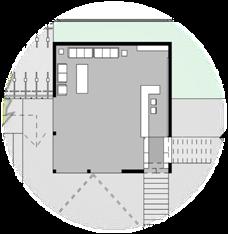
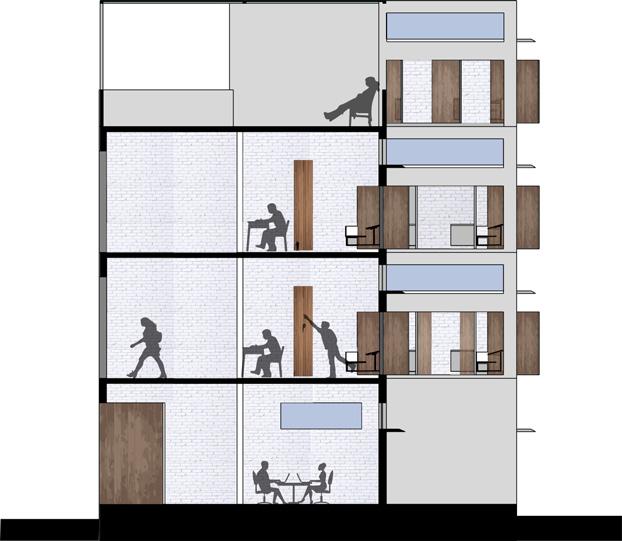
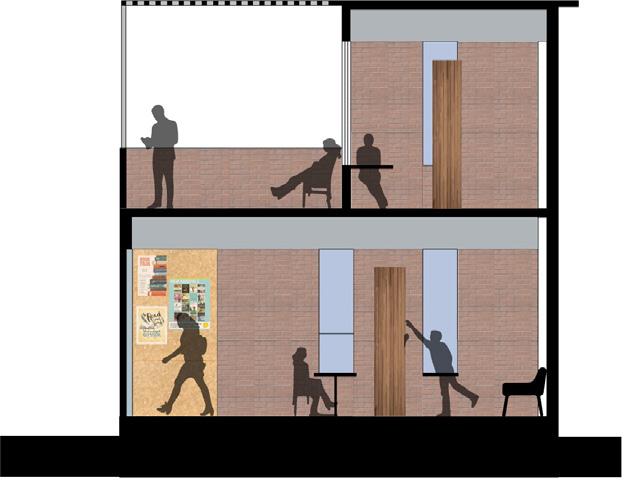
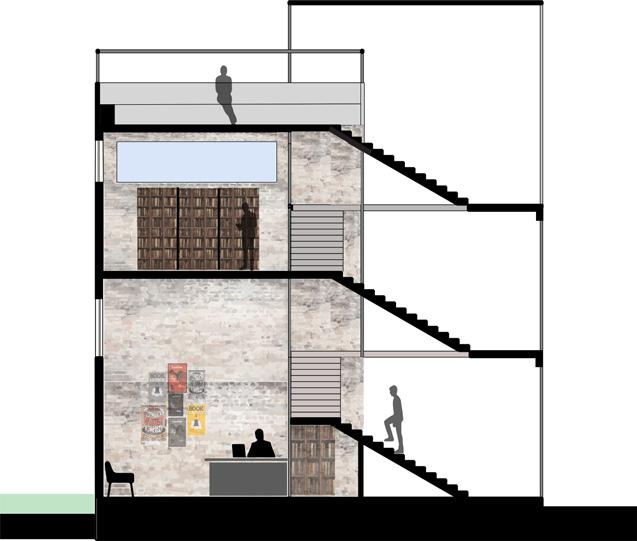
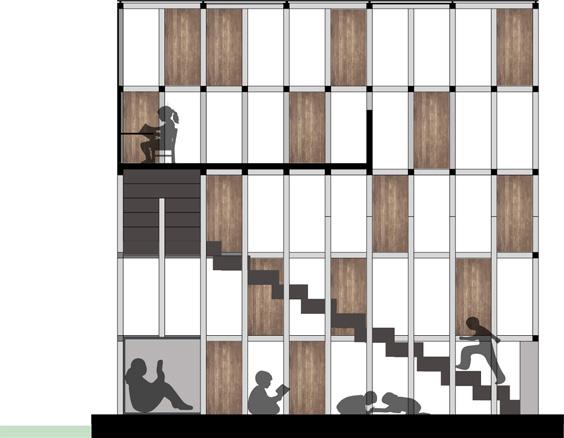

Material
Relax reading Kids reading
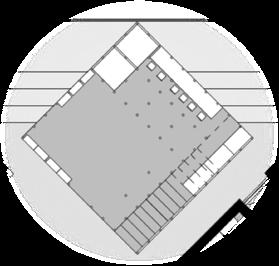
Rusty exposed brick Relates to the fort wall in front Light Through clerestory
Material White painted brick wall with wooden carrels Light Vertical adjustable louvers
Material Steal frame with timber skin Not enclosed completely Light Play of light through the wooden panels
Uniform exposed brick Gives the space an order Light Adjustable Windows
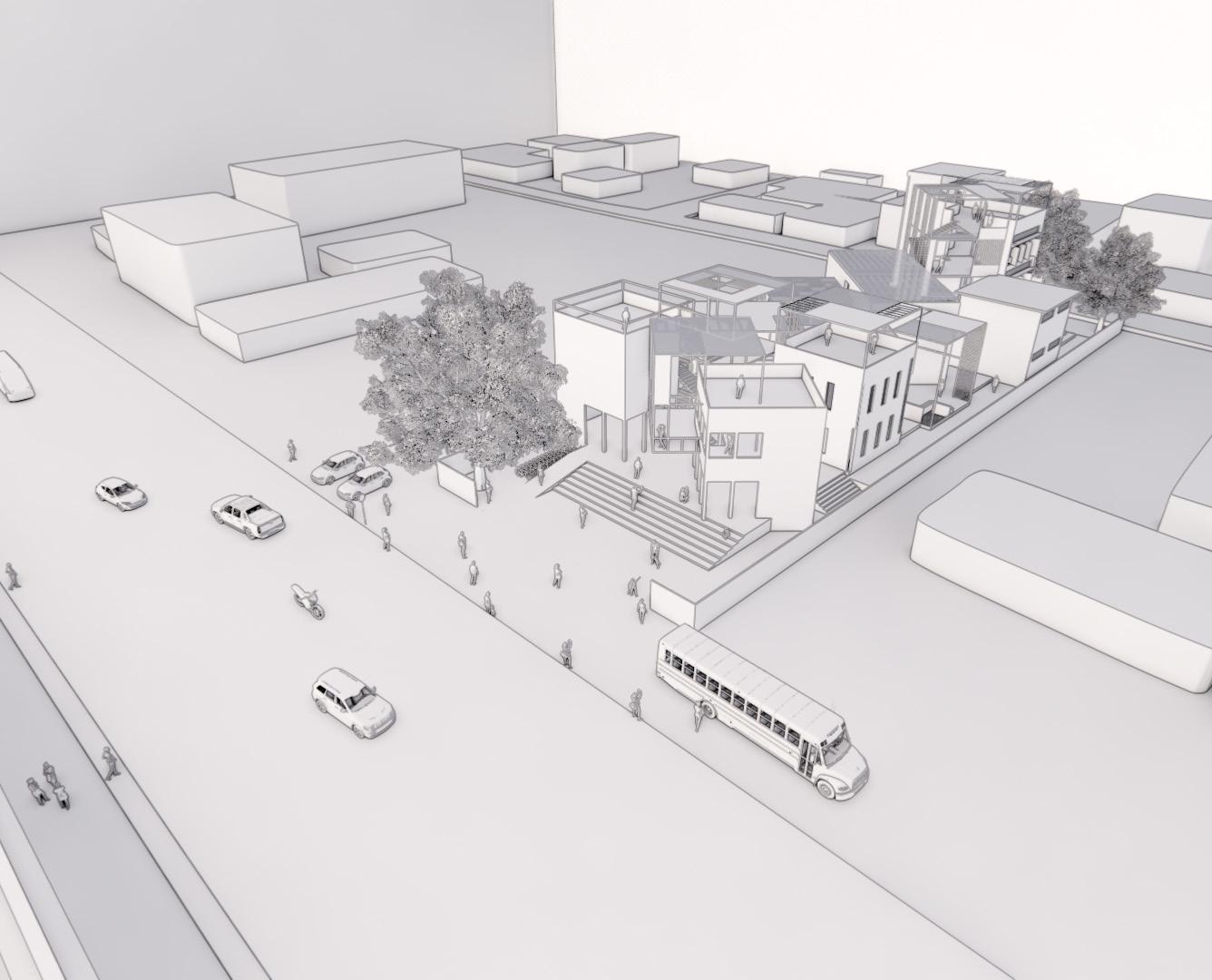
*Renders*
*Renders*
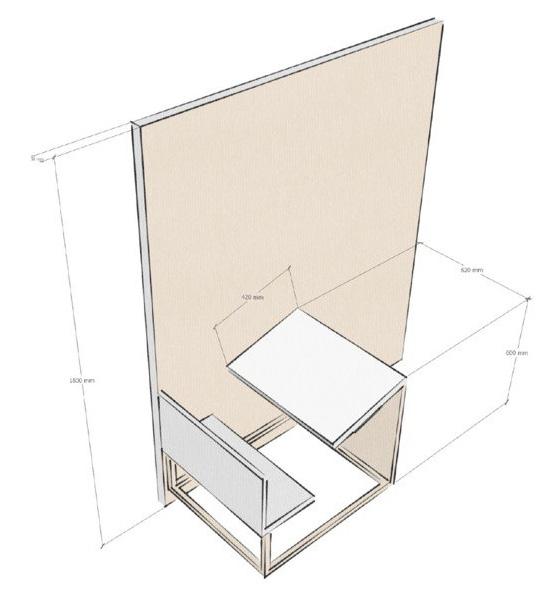
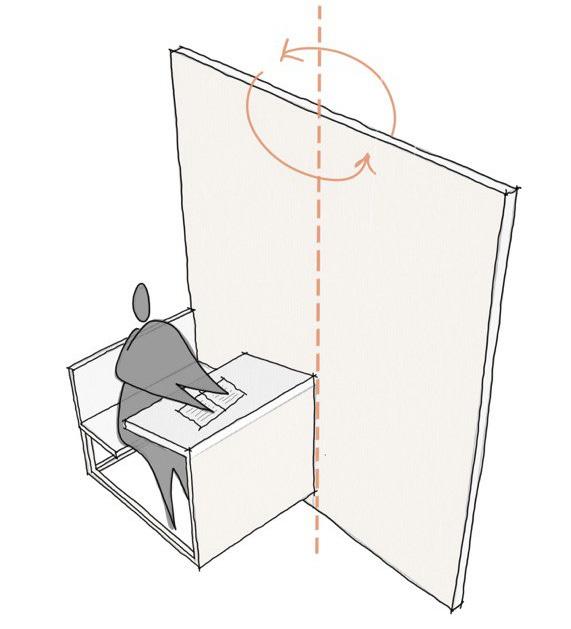
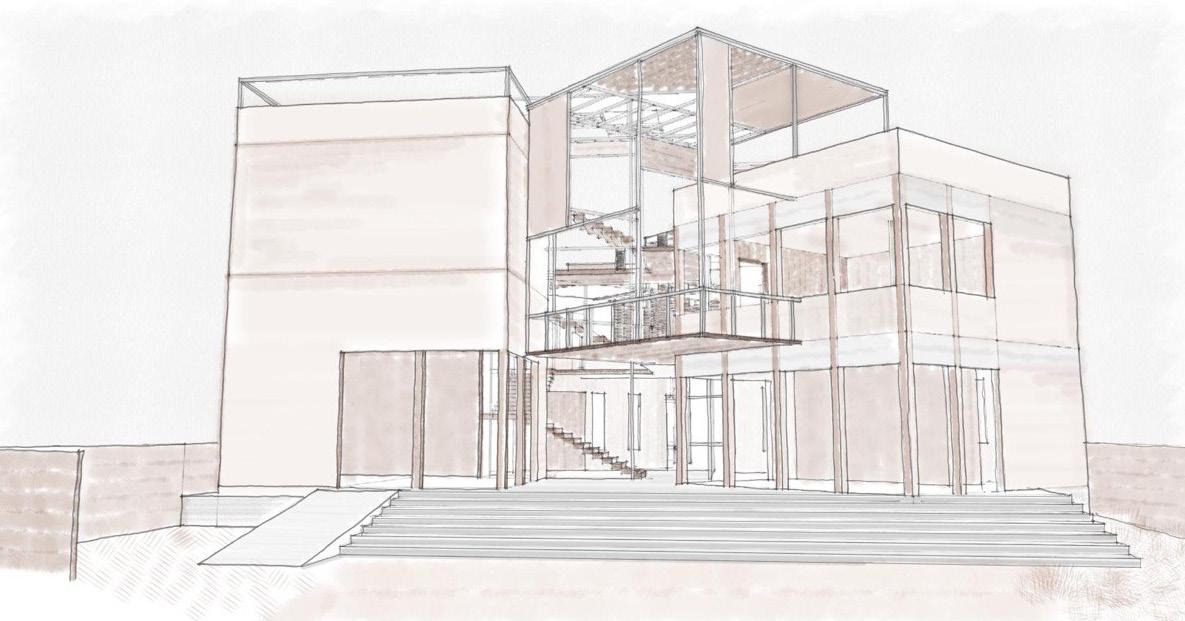
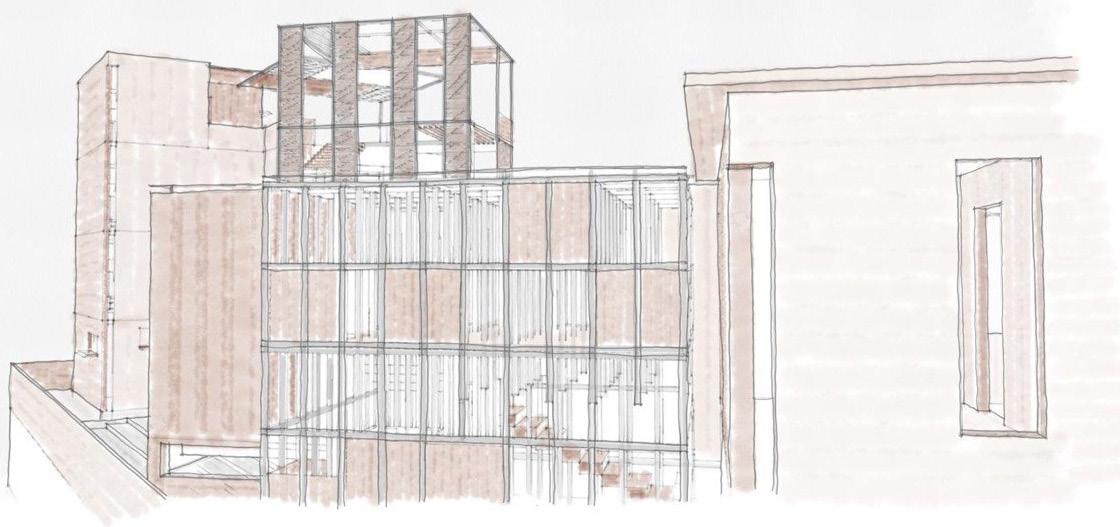
ALTERNATIVE SCHOOL
SEM 06 - Institution Relm
FACULTIES -
Prof. Srinivas S G
Asst. Prof. Ryan Thomas
Asso. Prof. R Kiran Kumar
Asso. Prof. Surendran Aalone
Asst. Prf. Kavana Kumar
BRIEF -
LOCATIONNasik , Maharashtra
SITE - 8,000 sq.M
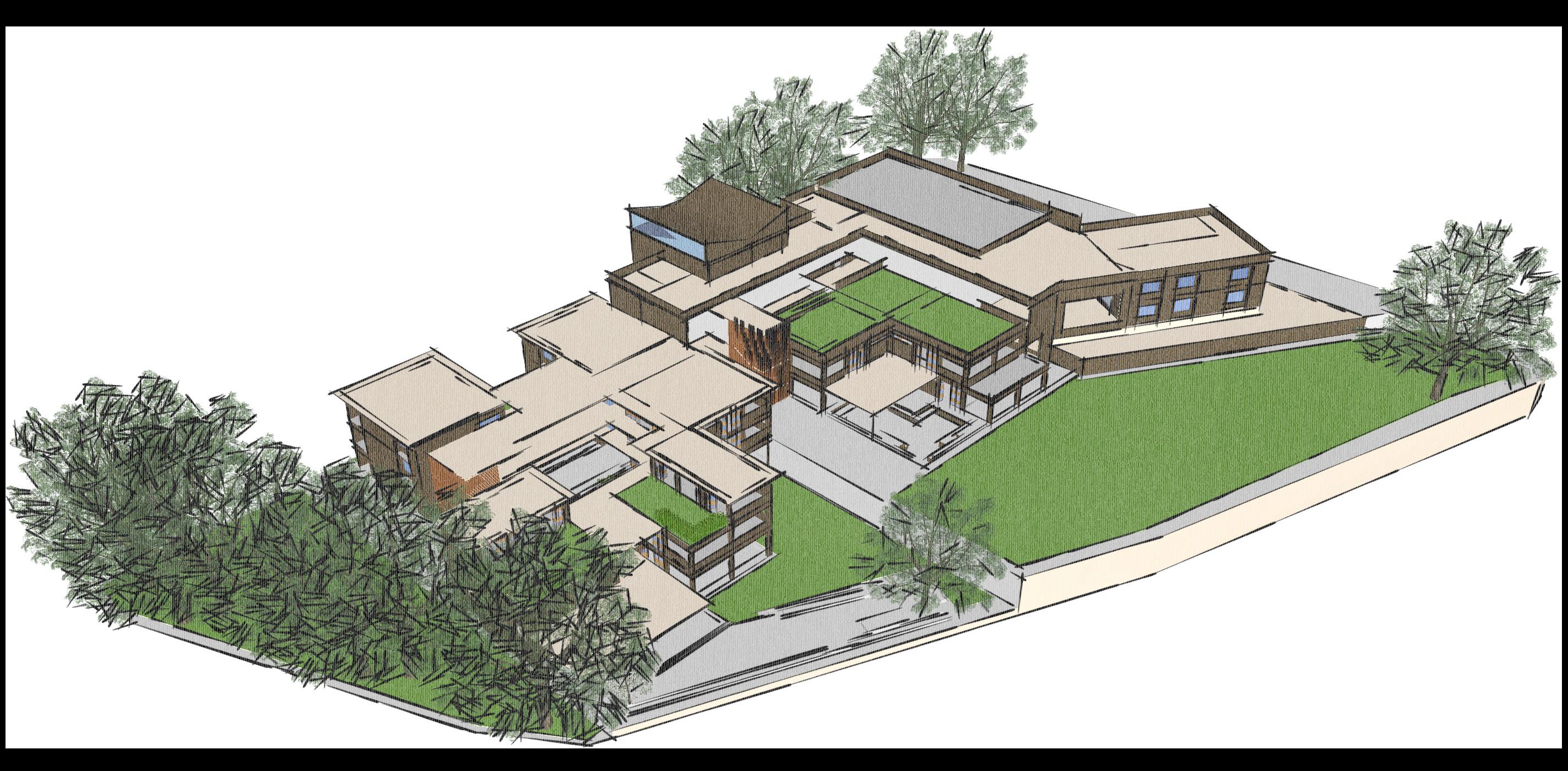
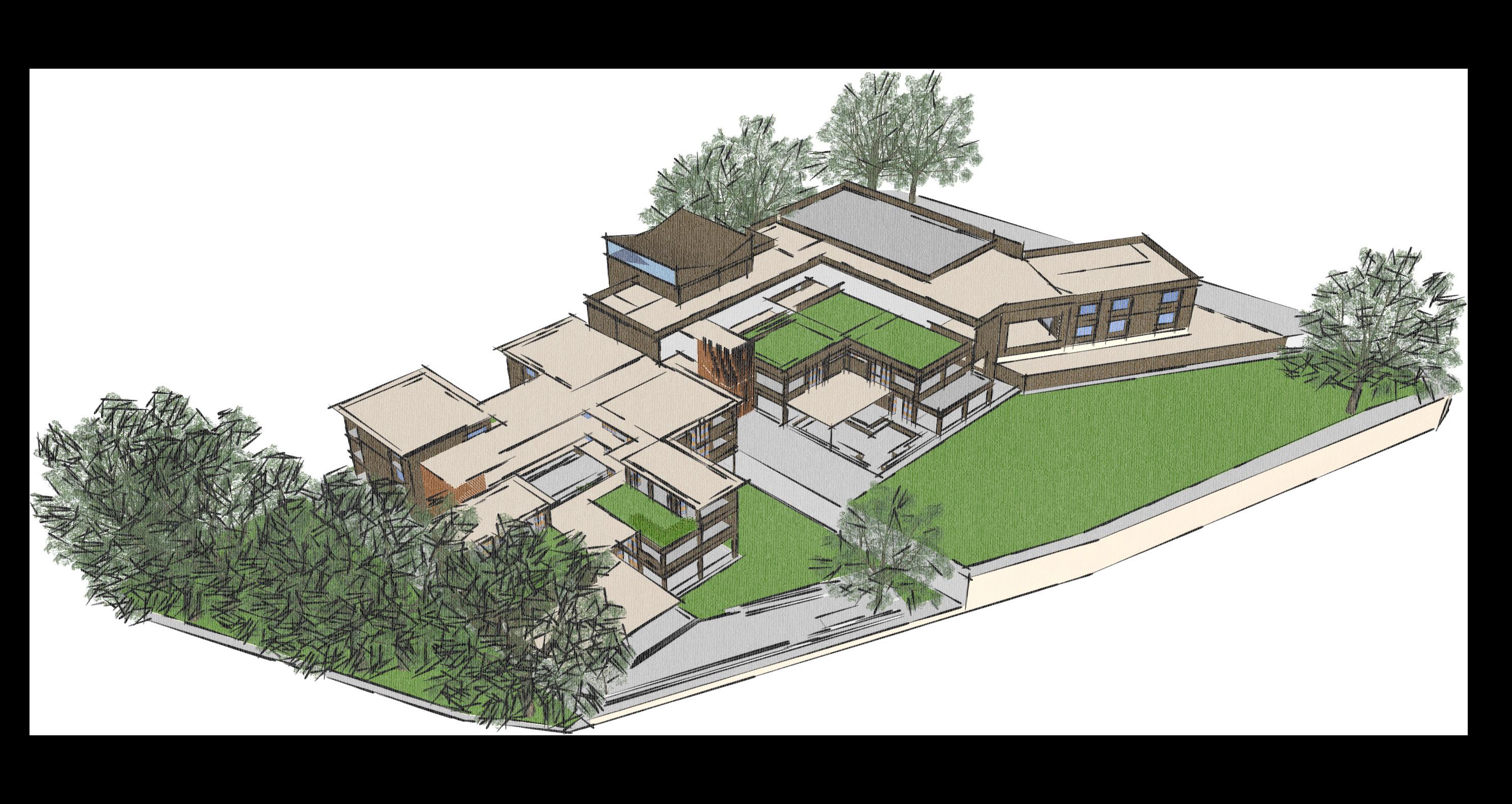
Cocept & Context
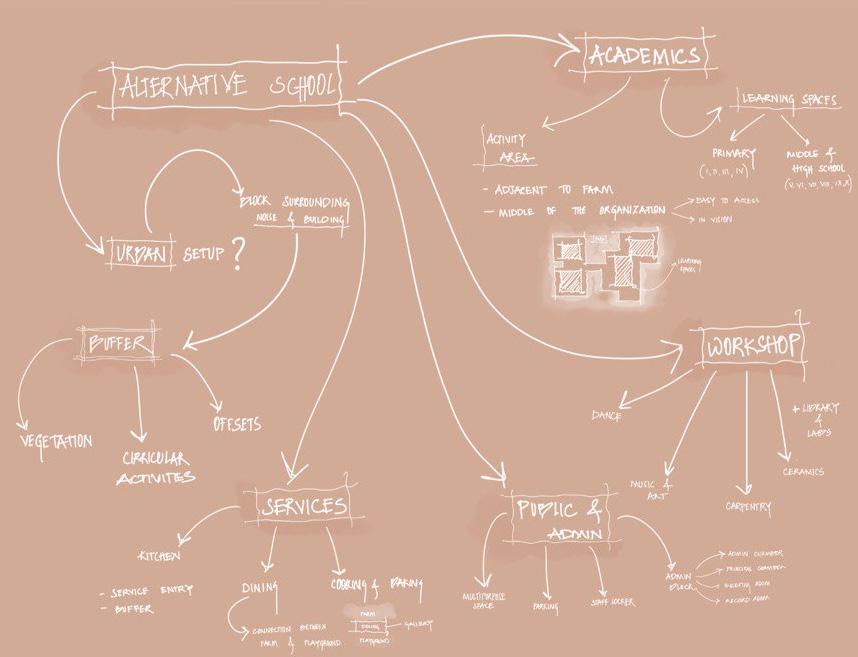
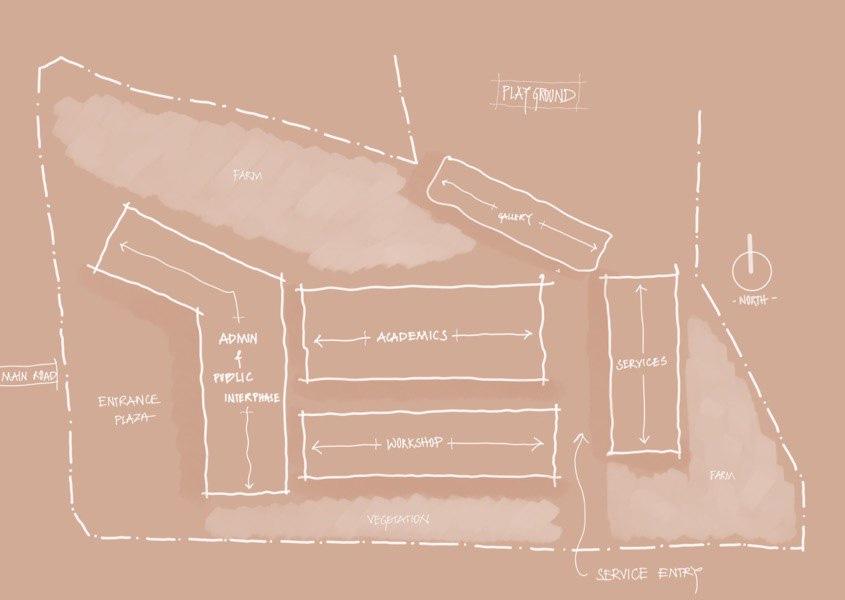
Site - Nasik city center
Zoning
Concept *Conceptual
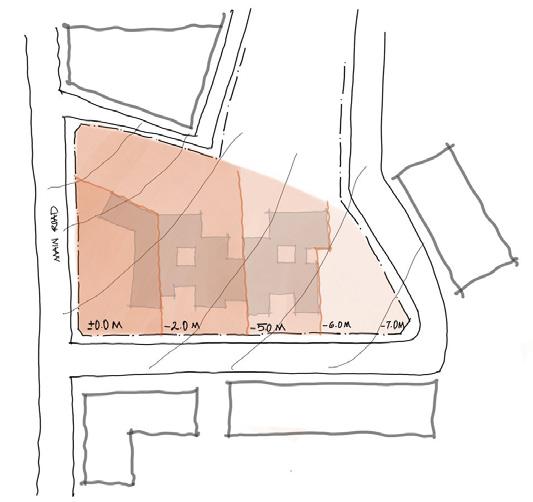
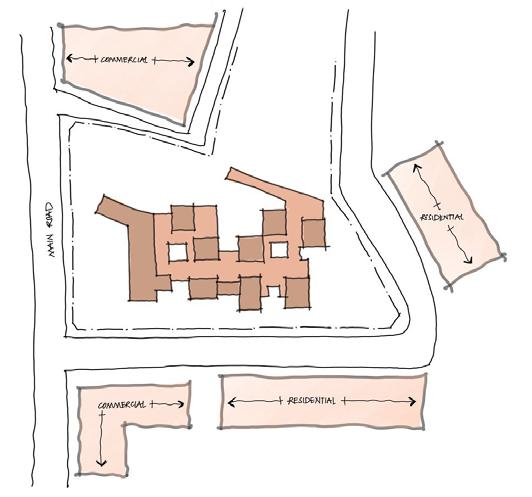
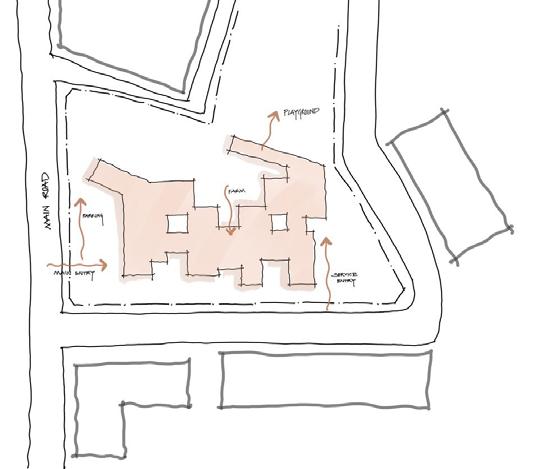
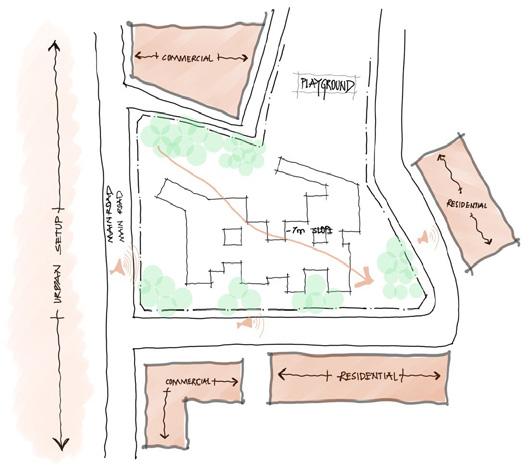
*Conceptual Diagrams*
Plan at -3.0 M



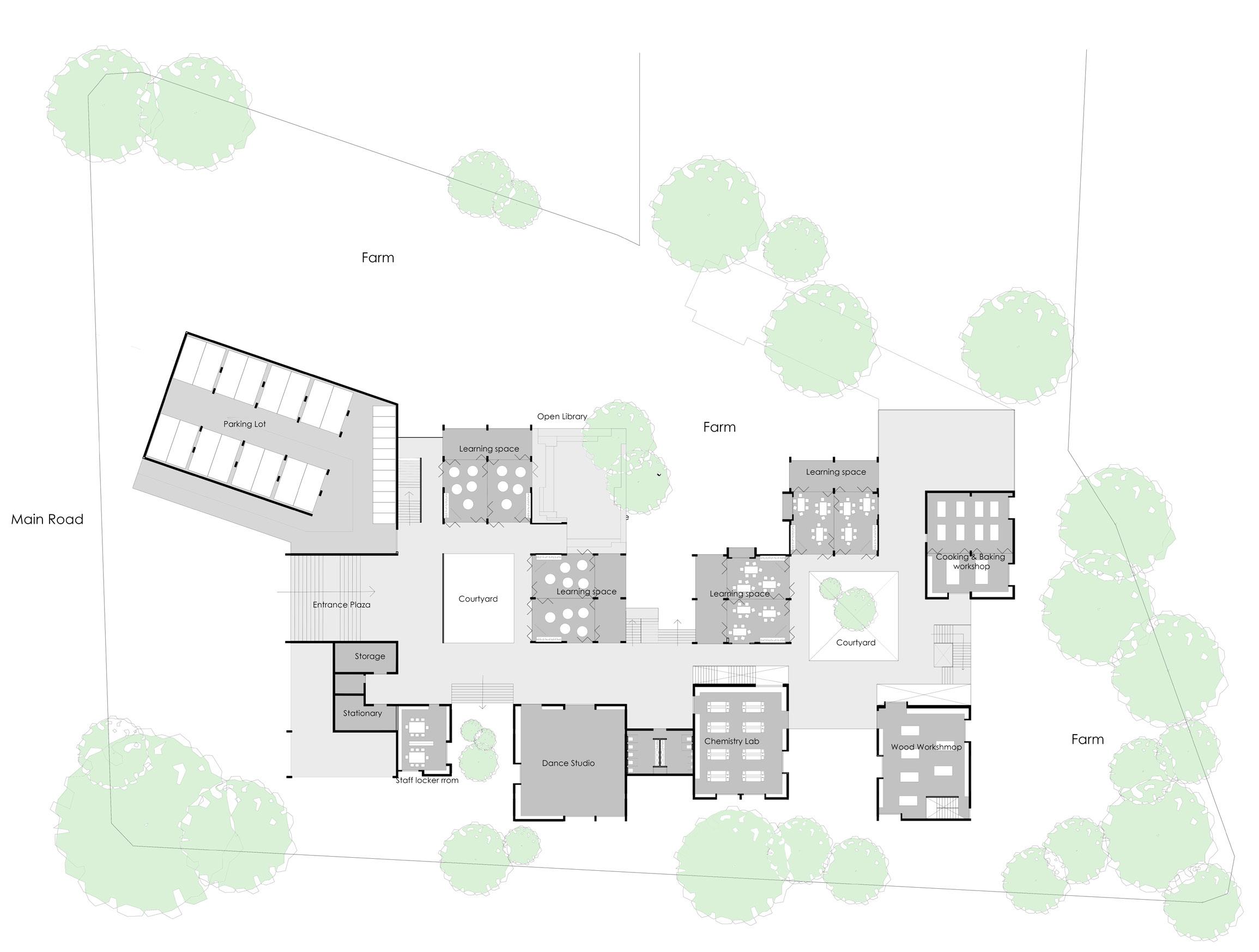
NORTH Section BB’

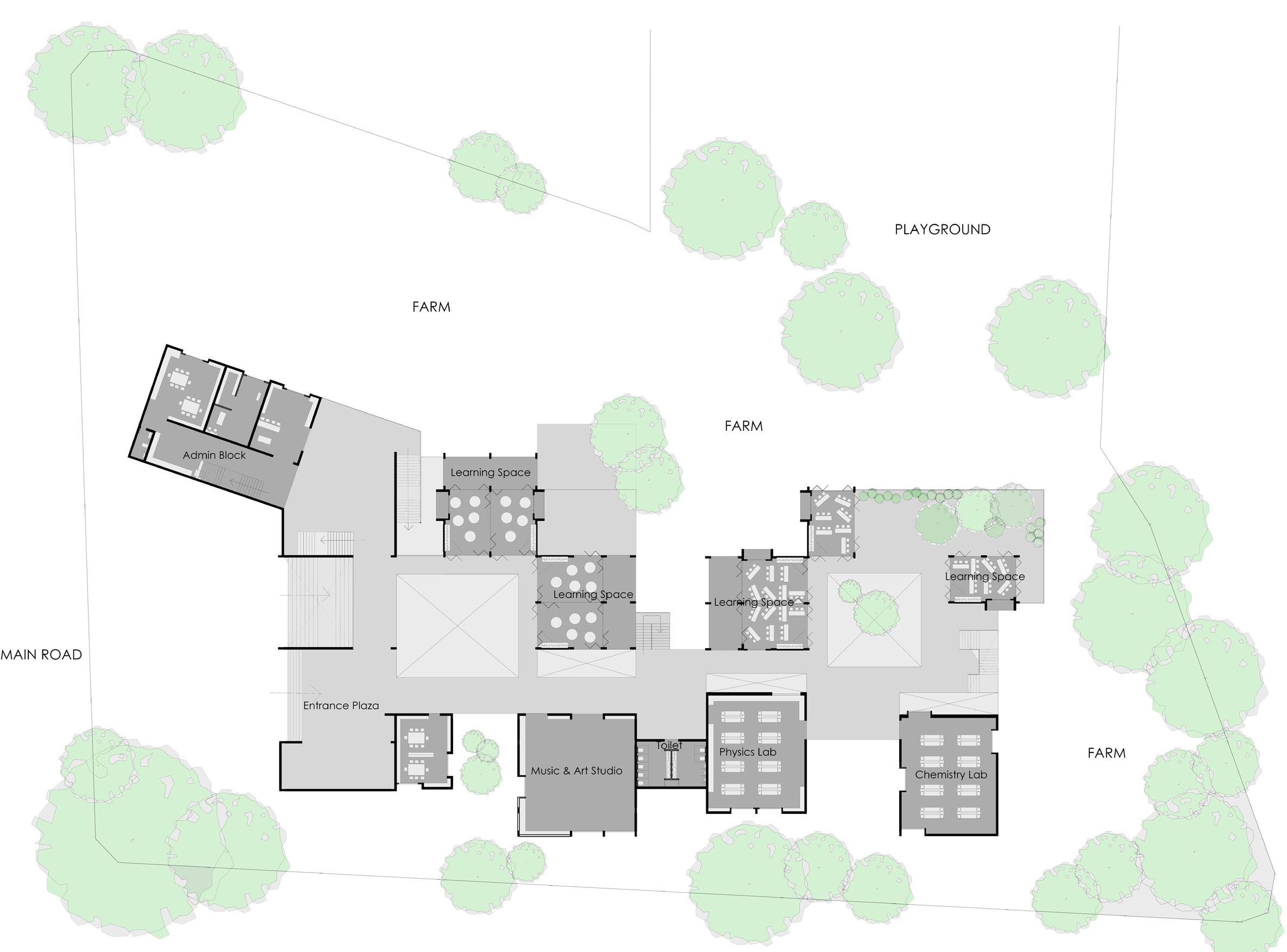


Section AA’ Plan at +2.0 M NORTH
*Renders*
*Renders*
Kishkinda Trust
SEM
07 - Industrial design Sustainability approach
FACULTIES -
Prof. Anand Krishnamurthy
Prof. Prashant Girish Pole
Asso. Prof. Surendran Aalone
Asst. Prof. Asijit Khan
BRIEF -
The intent of this semester is to understand the word “sustainability” and its essence when it comes to architecture. This studio’s focus calls for an industrial building and will explore three variables; human comfort, climate responsiveness and resource efficiency.
The intent of the studio is to create a better and unified working condition for wokers and also create and platform for new generation to learn and take forward the handycraft. The tourist attraction to the project should also be considered
LOCATIONAnegundi, Karnataka
SITE - 10,000 sq.M
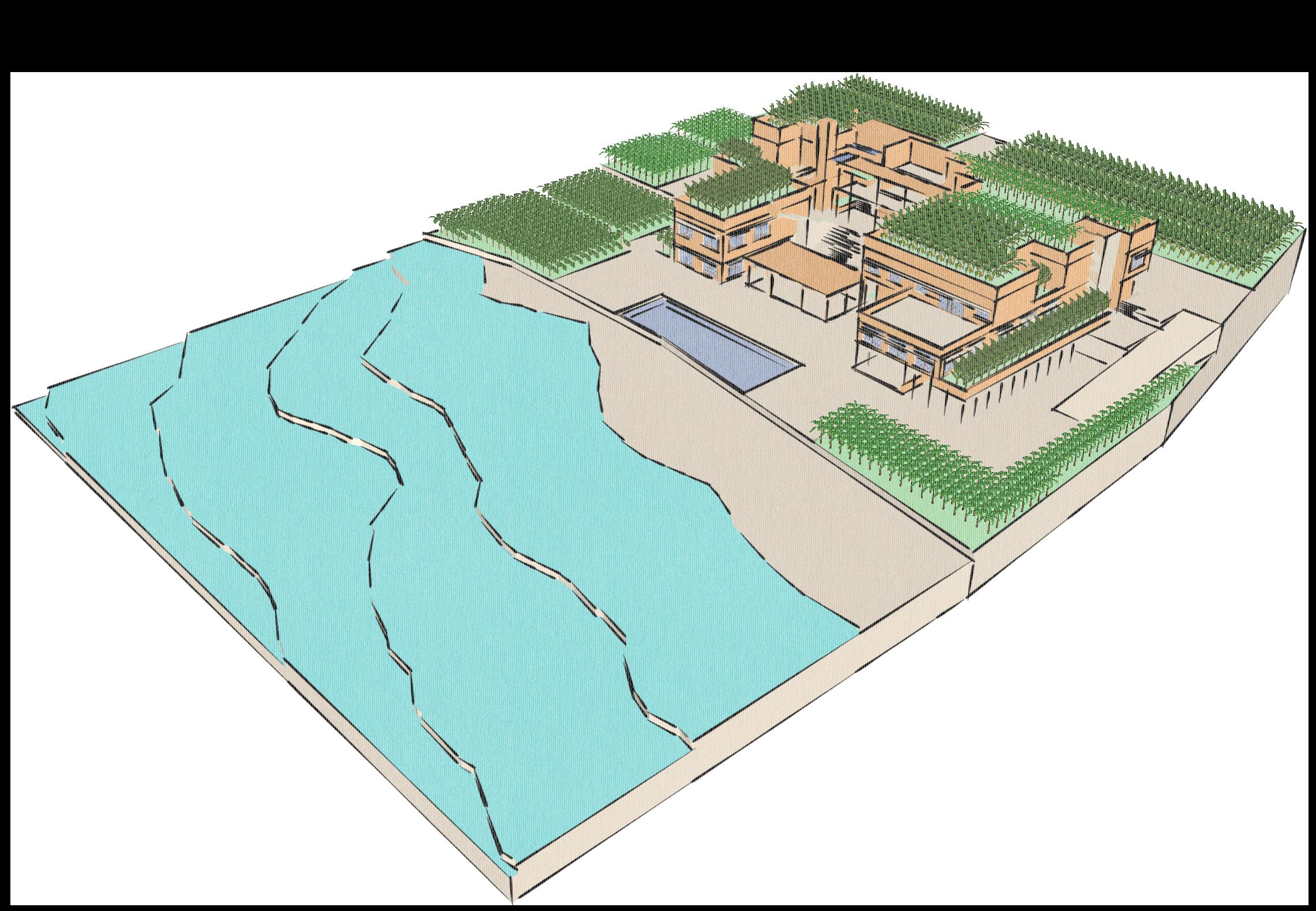
Related Study project
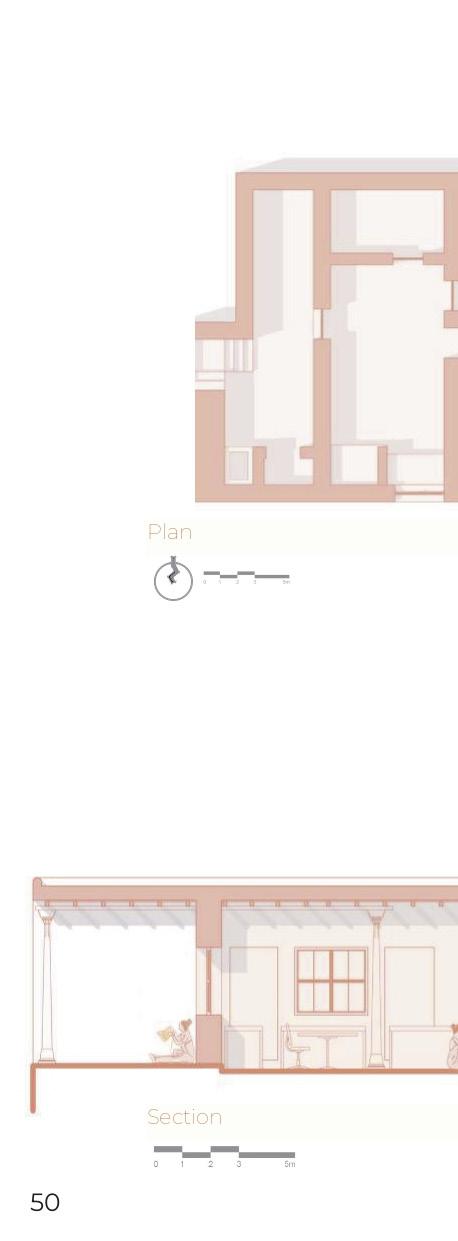
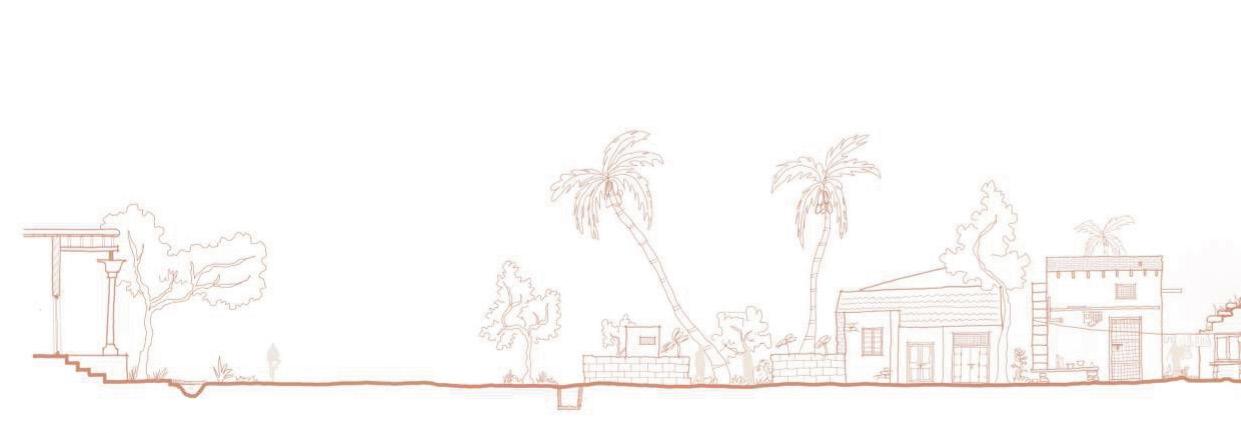
Kishkinda trust, Anegundi village
The present report is a collection of the work done by the 7th semester students of Wadiyar Centre For Architecture, on their visit to Anegundi.
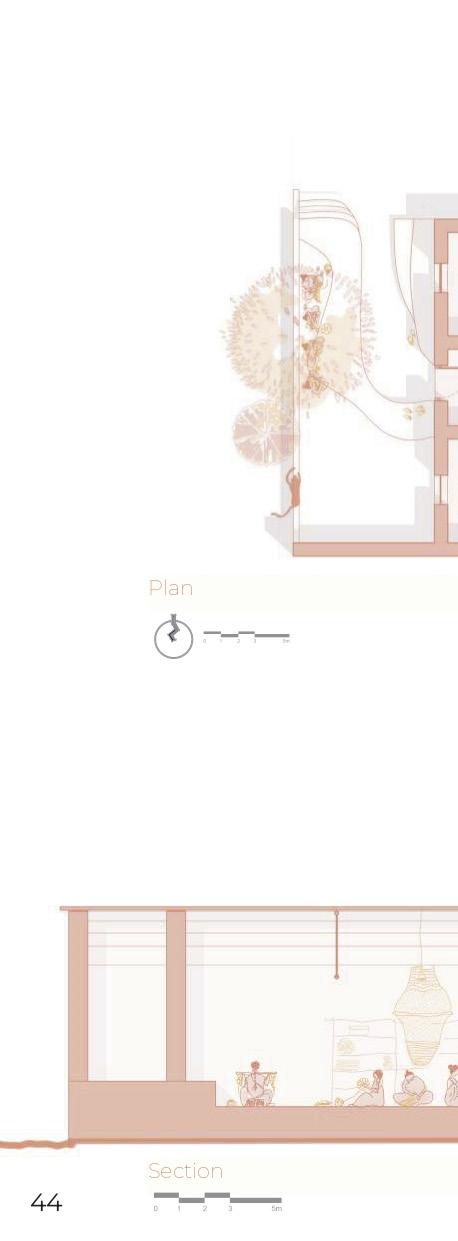
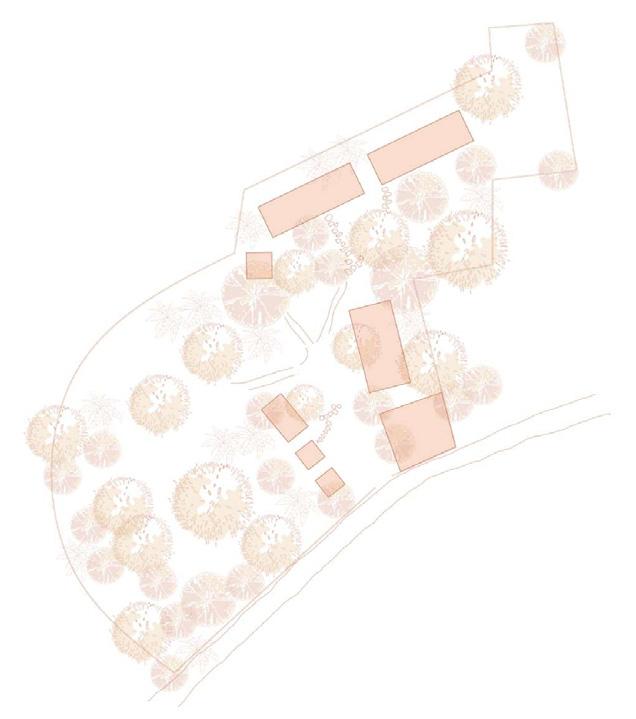
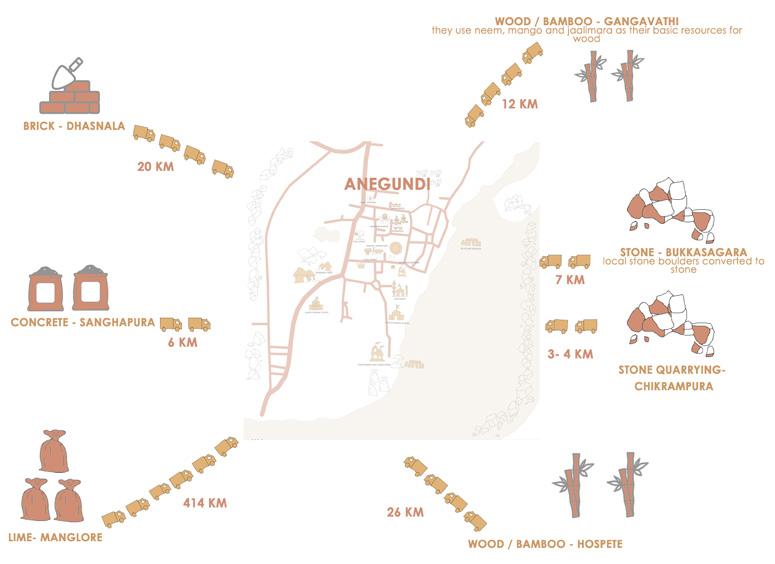
Since the semester focuses on ideas of sustainability, the intent was to look at small scale industries and their functionality in a rural context. As a reference study, the students were taken to The Kishkinda Trust, an NGO that focuses on women empowerment and other welfare activities in Anegundi.
ANEGUNDI
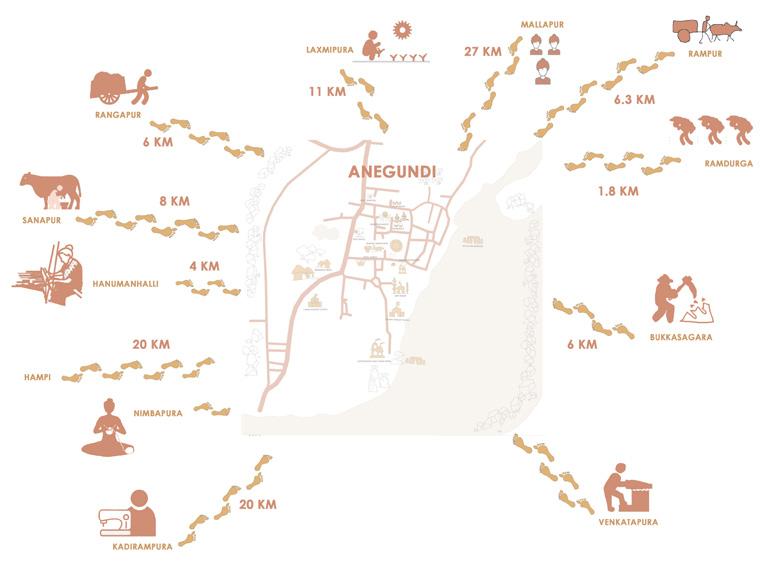
Hampi is the former capital of the Vijaynagar empire in Northern Karnataka. Although in ruins today, this city once boasted riches known far beyond the shores of India. The ruins of Hampi of the 14th Century lie scattered amidst giant boulders and vegetation. Protected by river Tungabhadra in the north and rocky granite ridges on the other three sides, the splendid remains of palaces and the gateways of the broken city silently narrate the story of grandeur splendor and fabulous wealth along with tales of men with infinite talent and power of creativity.
THE KISHKINDA TRUST
Established in 1997 by Shama Pawar, TKT has been empowering the local community of Anegundi through crafts, heritage restoration, upskilling of locals and education in performing arts.
They aim to develop a model village that is economically, socially and environmentally sustainable.
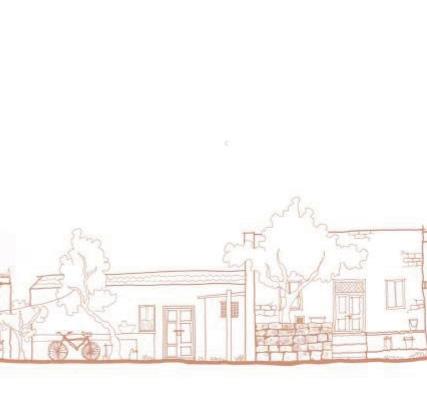 Kishkindha Trust premises
Construction material map
Human Resource map
Kishkindha Trust workblock
Restored Heritage House
Kishkindha Trust premises
Construction material map
Human Resource map
Kishkindha Trust workblock
Restored Heritage House
Street Elevation
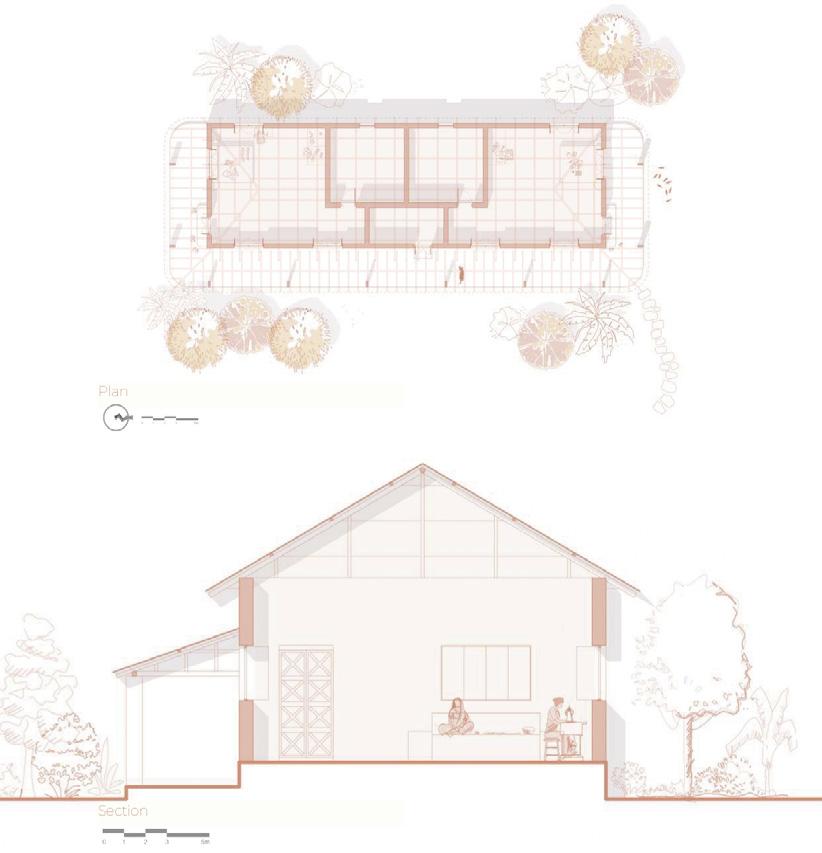
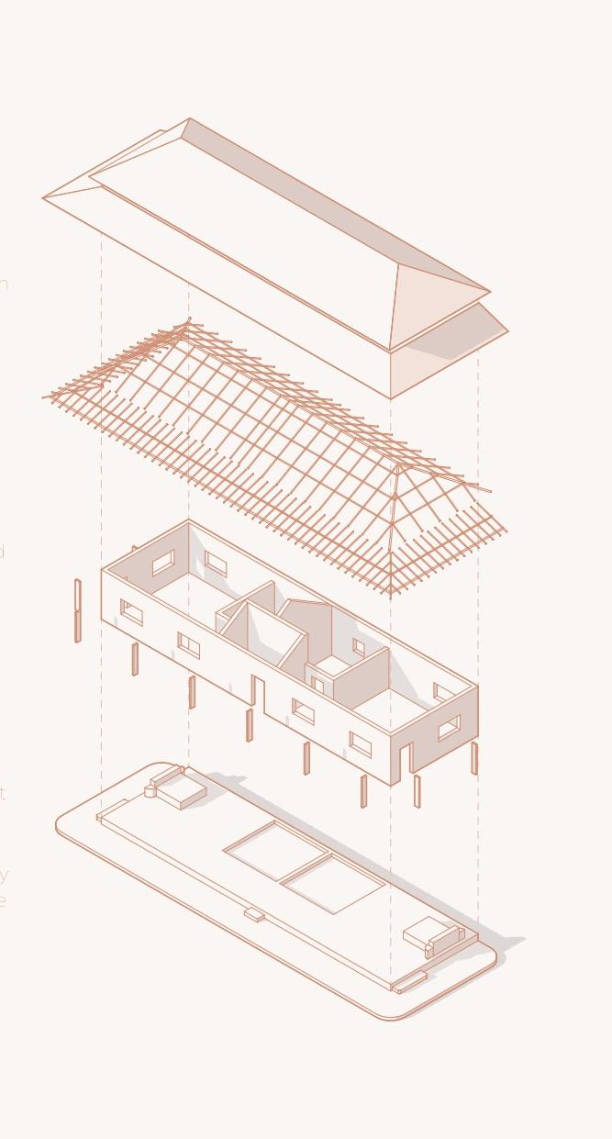
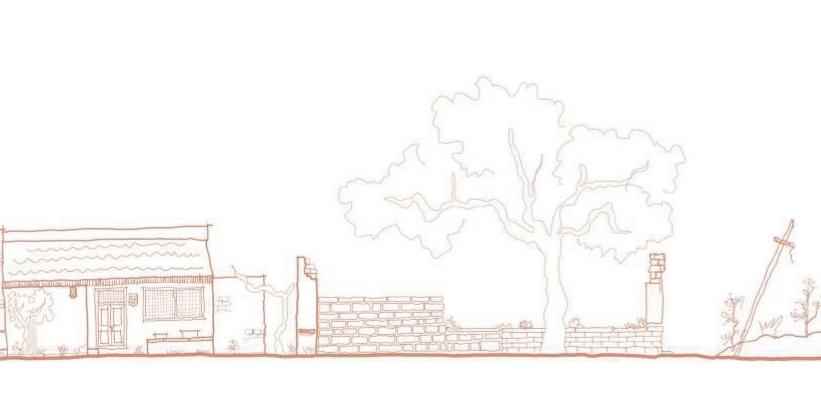
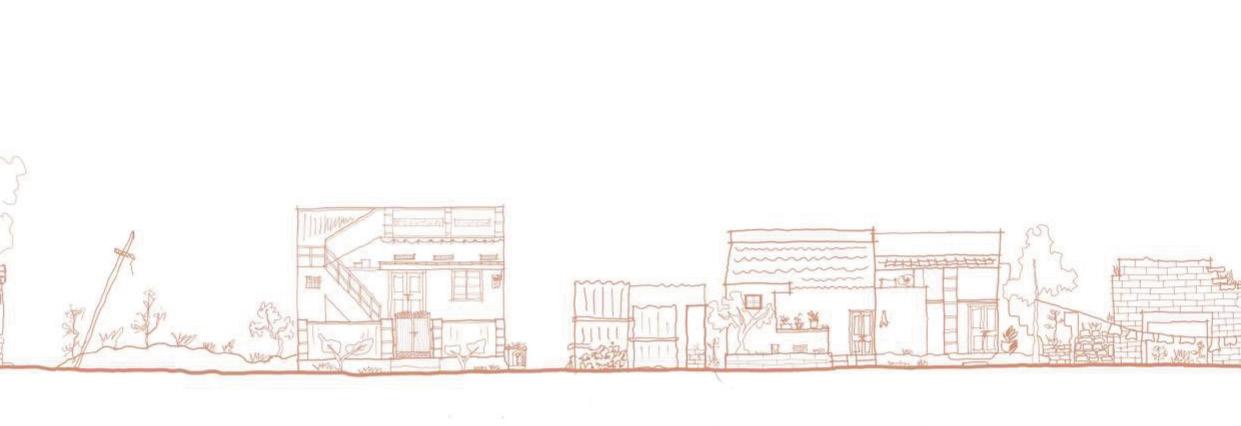
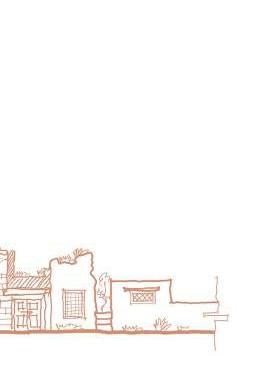
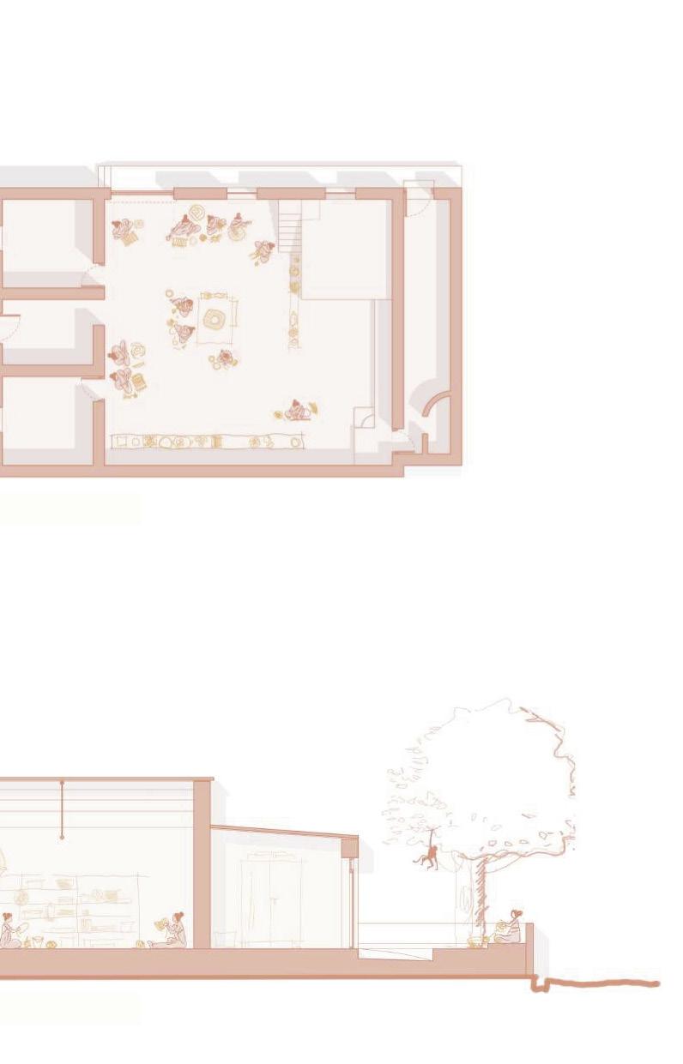
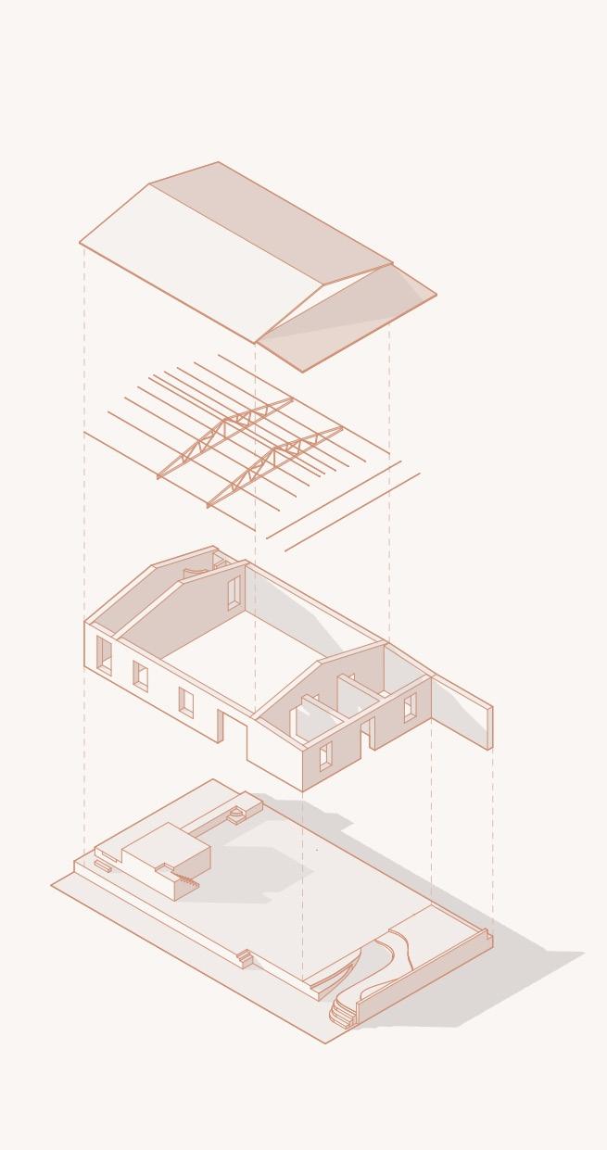
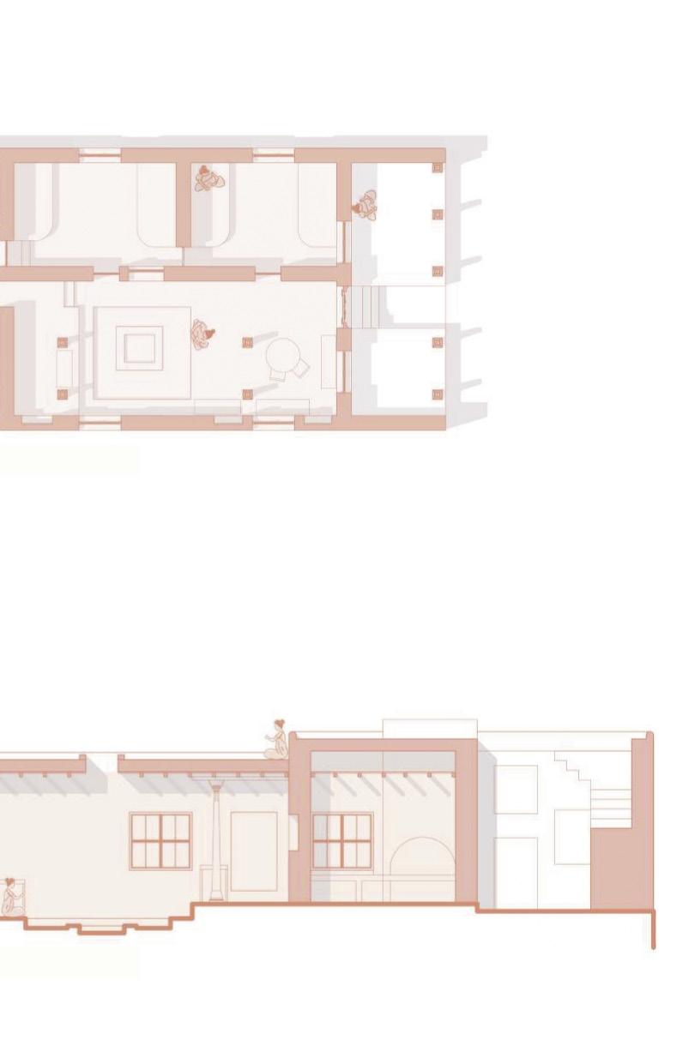
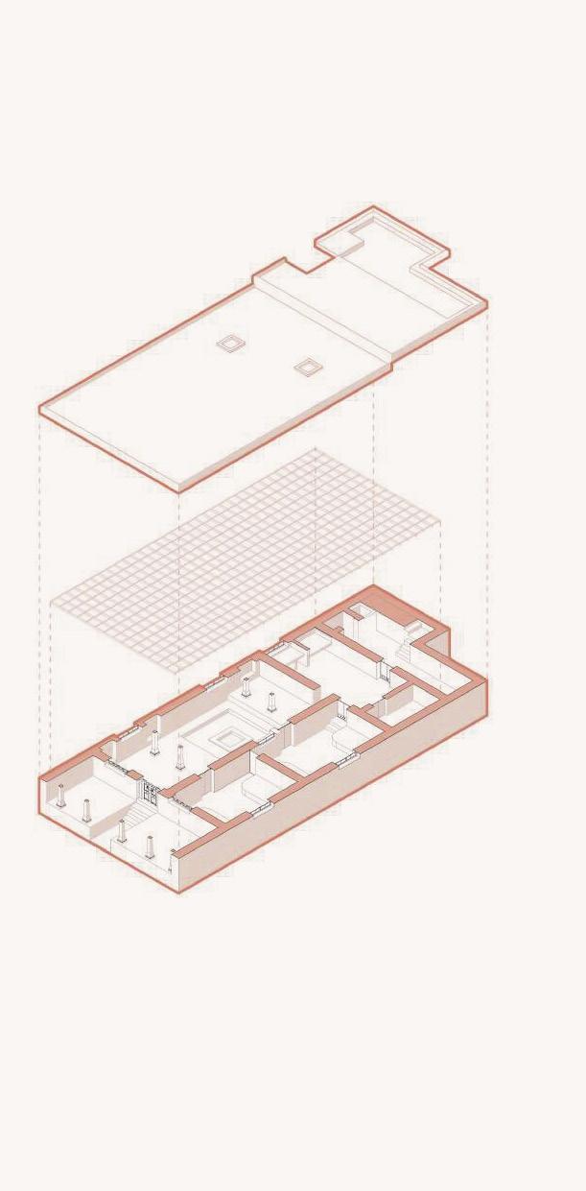
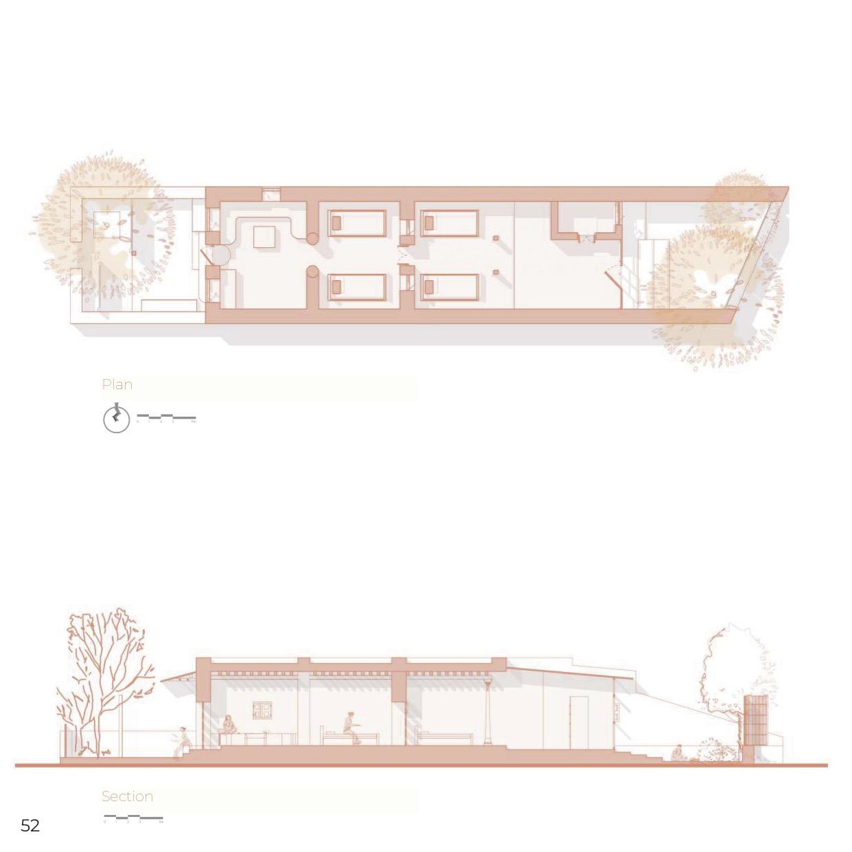
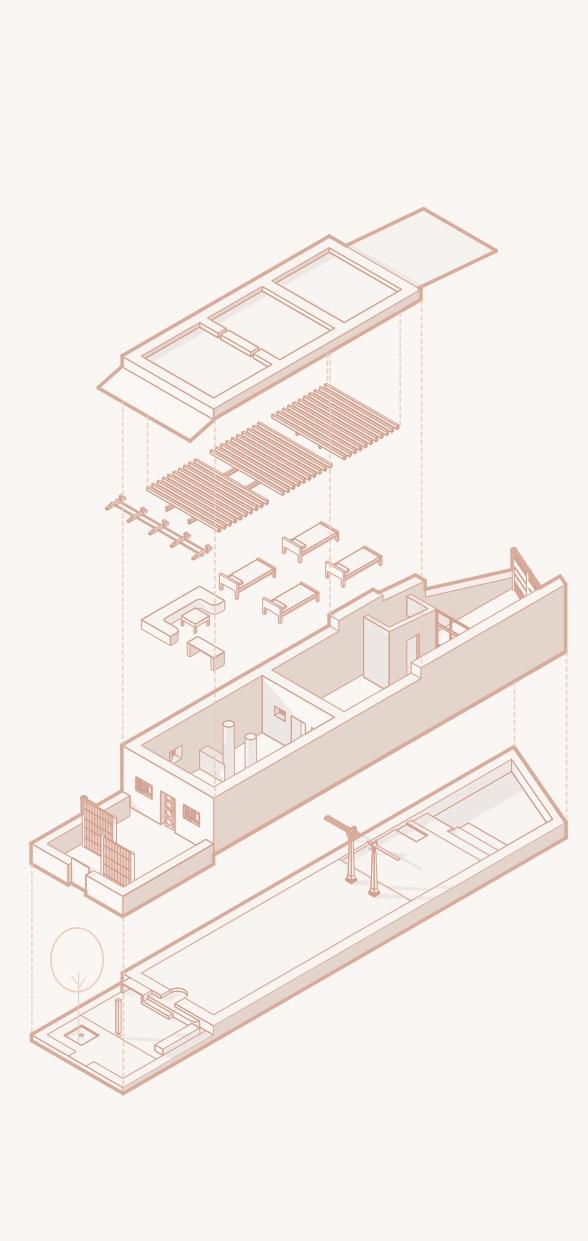
workblock
Kishkindha Trust workblock
Restored Heritage House
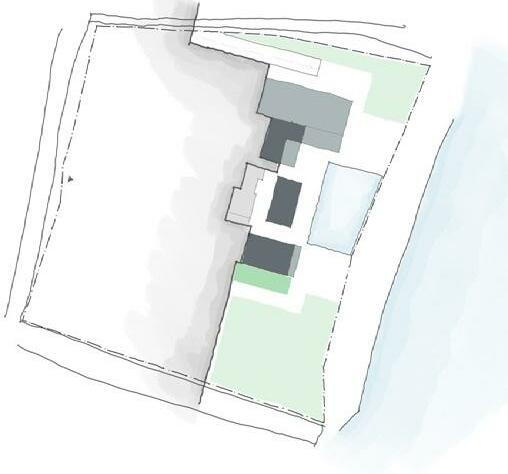
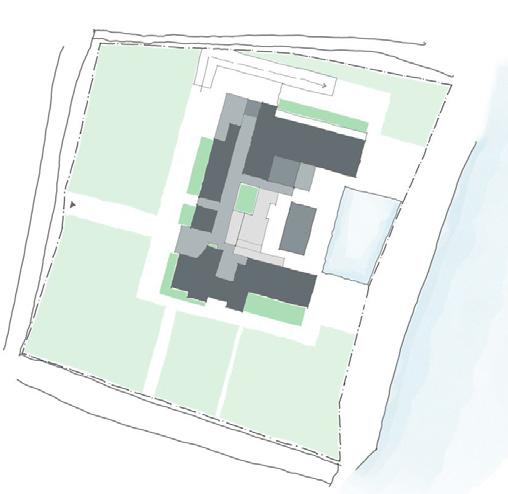
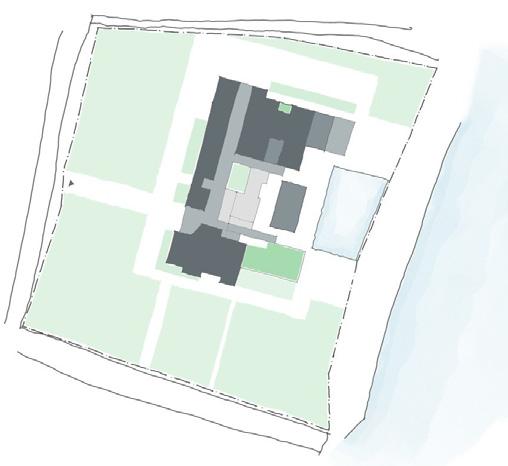
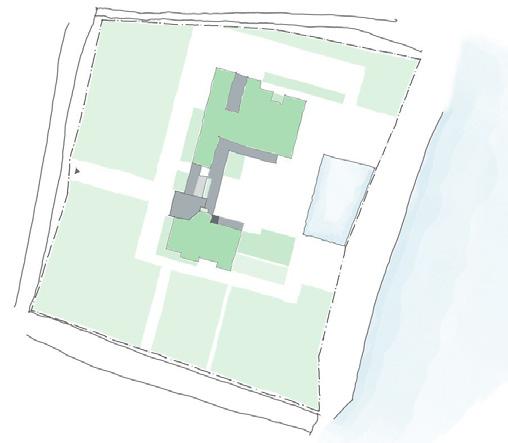
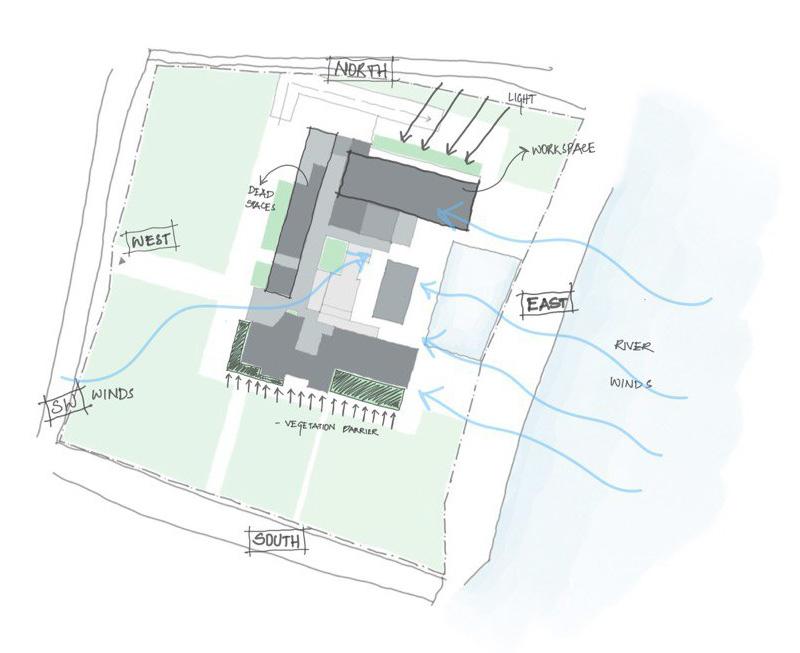
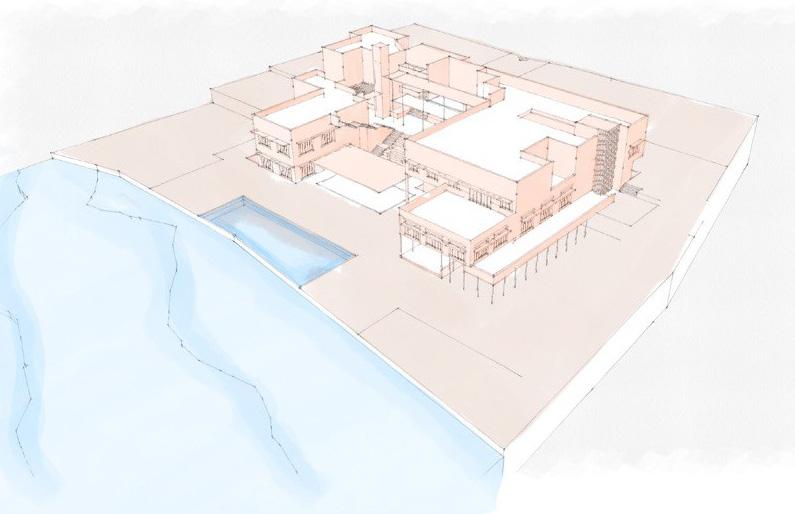
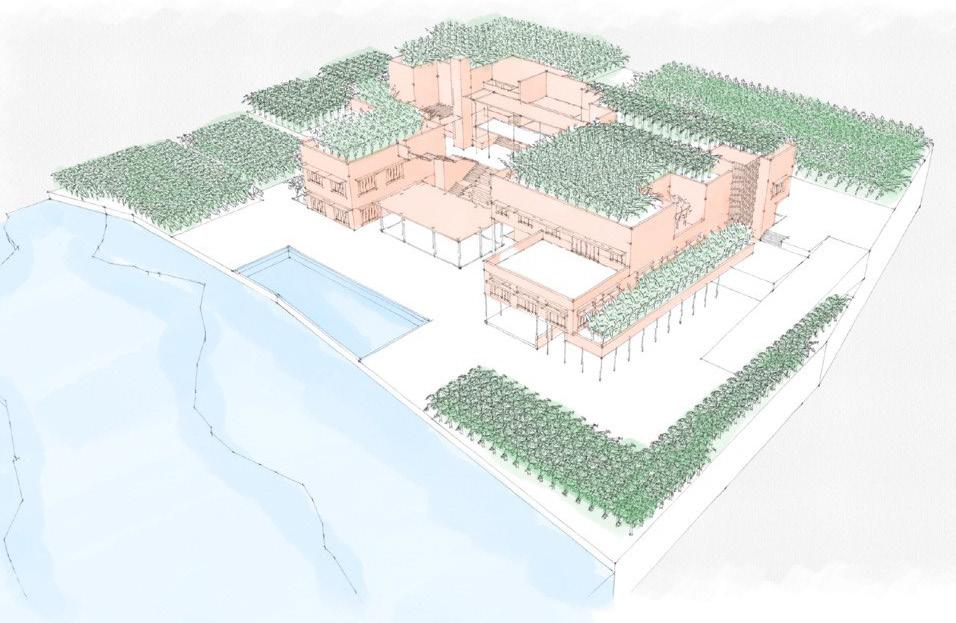
Sub Ground Ground First Floor Terrace Massing Diagram Built Sheltered Open to sky With Plantation Without Plantation - After Harvest *Conceptual Sketch*
Tungabadra river on the east
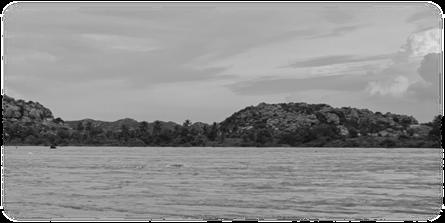
Context
- Hot and Dry climate ( Semi-arid)
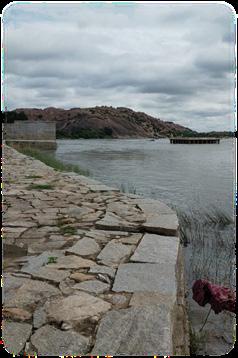
- Maximum temp - 42° C in May
- Minimum temp - 21 ° C in January
- Average temp – 33 ° C
- Average rainfall – 248 mm in a year
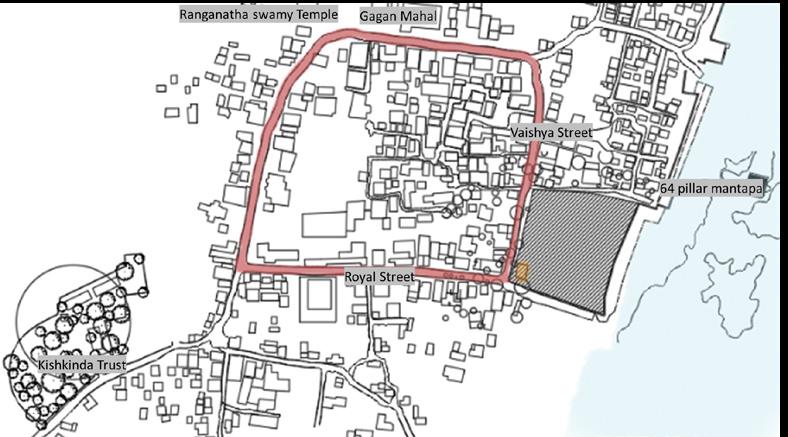
- Average humidity – 42 %
Buffer between the site and the river
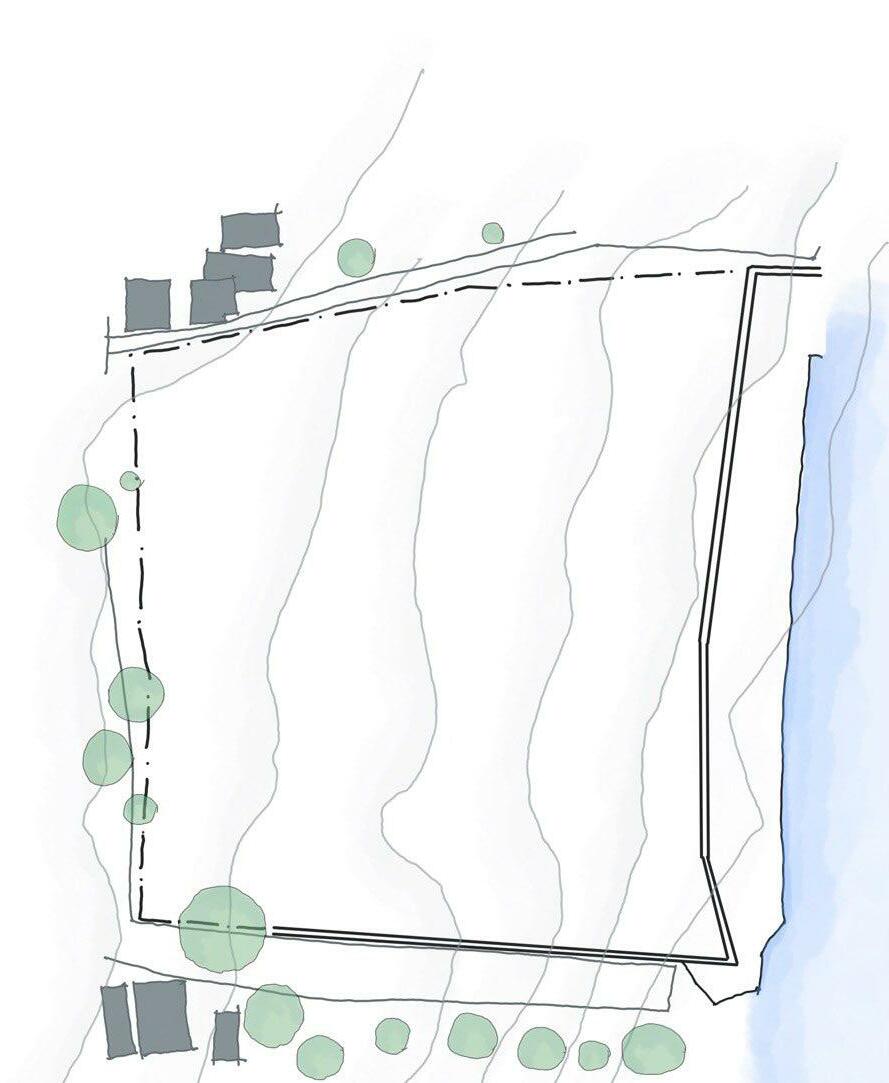

Boulder - River View from the site Temple at the junction Public Building at the junction
Fly ash bricks
- Minimum Carbon footprint - Properties similar to normal brick - Light weight


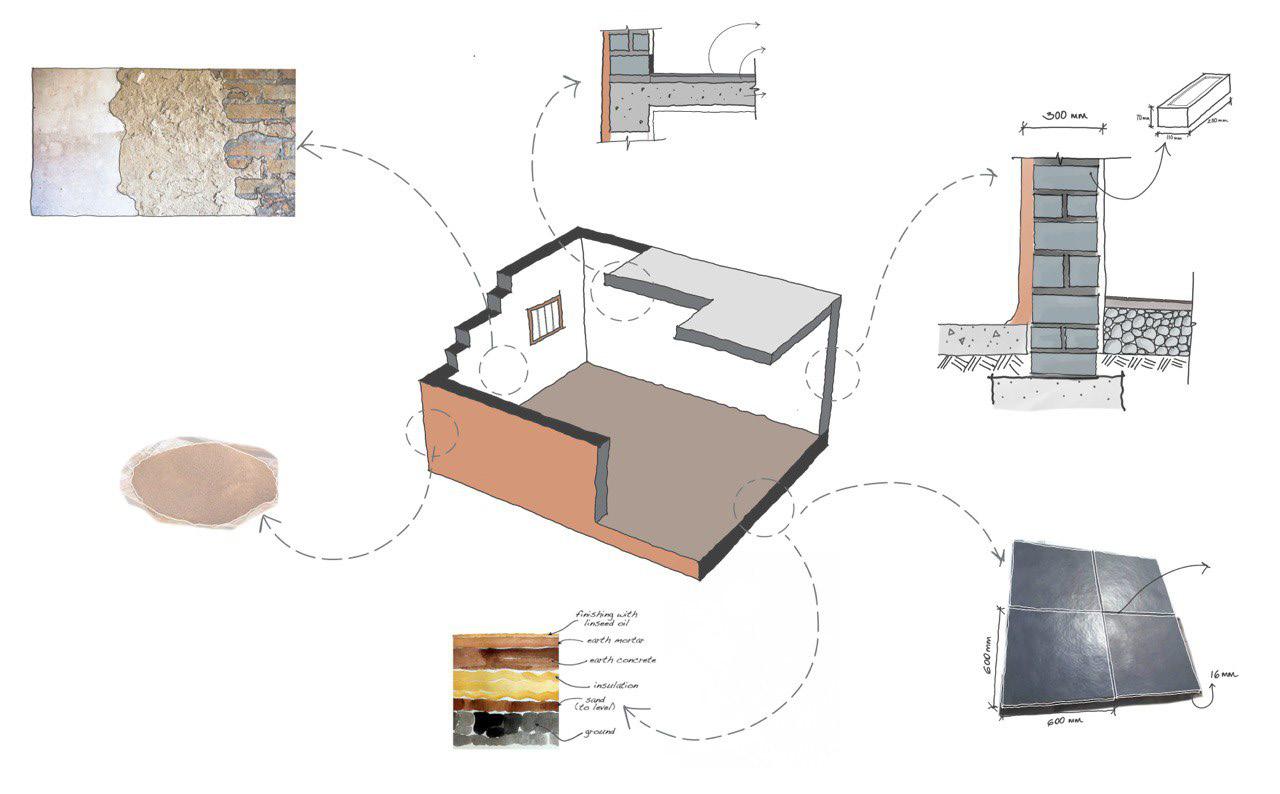
Surkhi Plaster
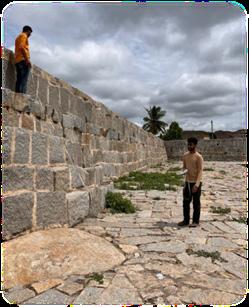
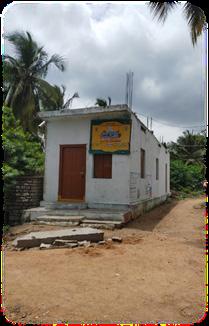
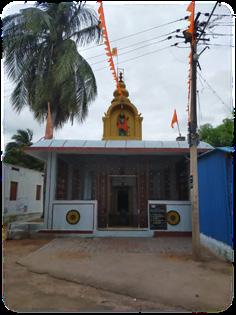
- There is a global sand shortage. So, surkhi mortar can be used as an alternative.
- It has a low heat of hydration. Thus doesn’t require curing. - It is more resistive to alkalis and salt solutions.
Earth flooring
- Cools the temperature of the space - Does not crack when groves are made - Natural with many finishes
Kadappa Stone flooring
- Strong and durable - Does not absorb water - Cools the temperature of the space
Cement Flooring - Easy maintenances - Reduce dead weight
Lime Plaster - Thermal comfort - cost of construction - durability of the structure
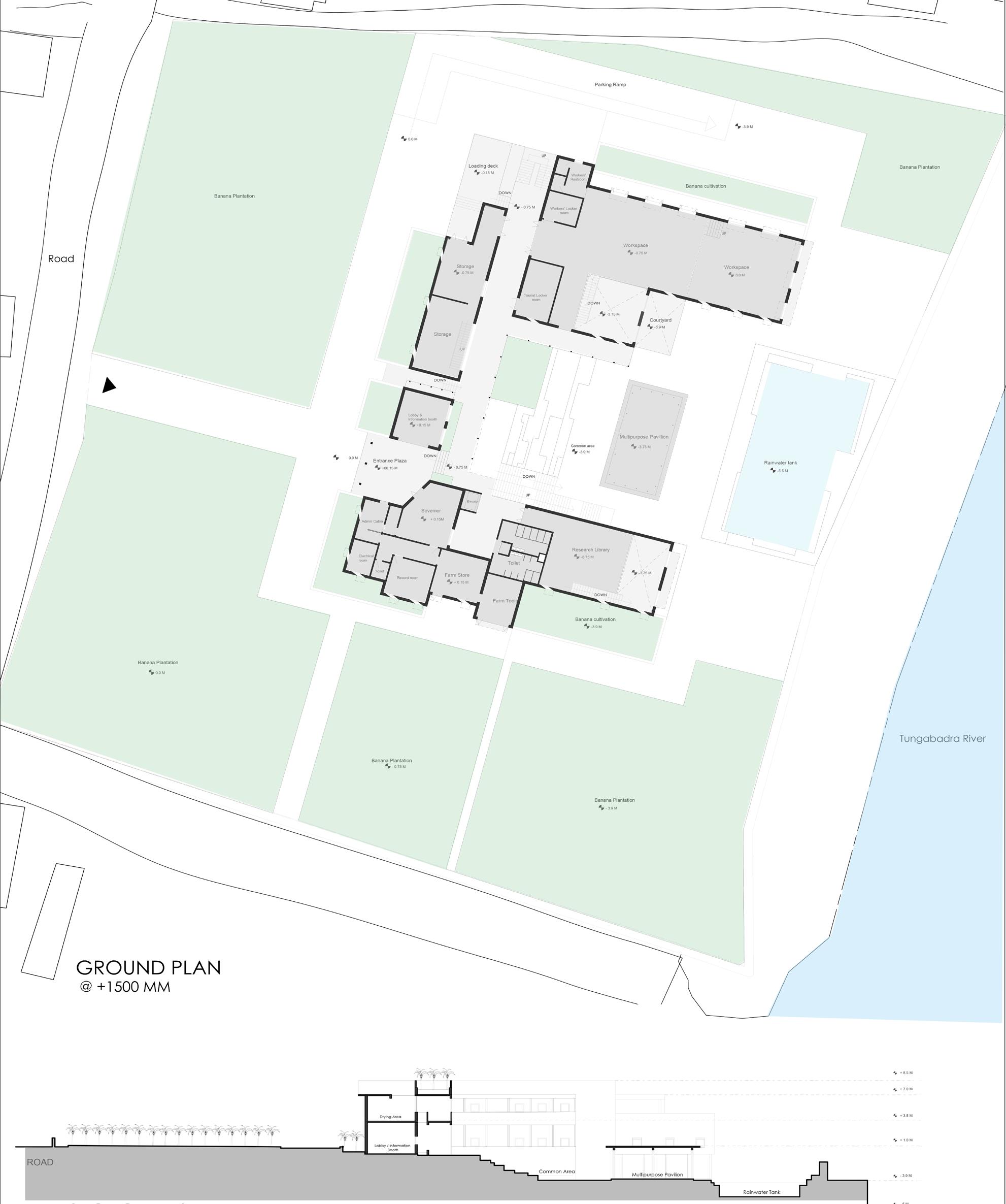

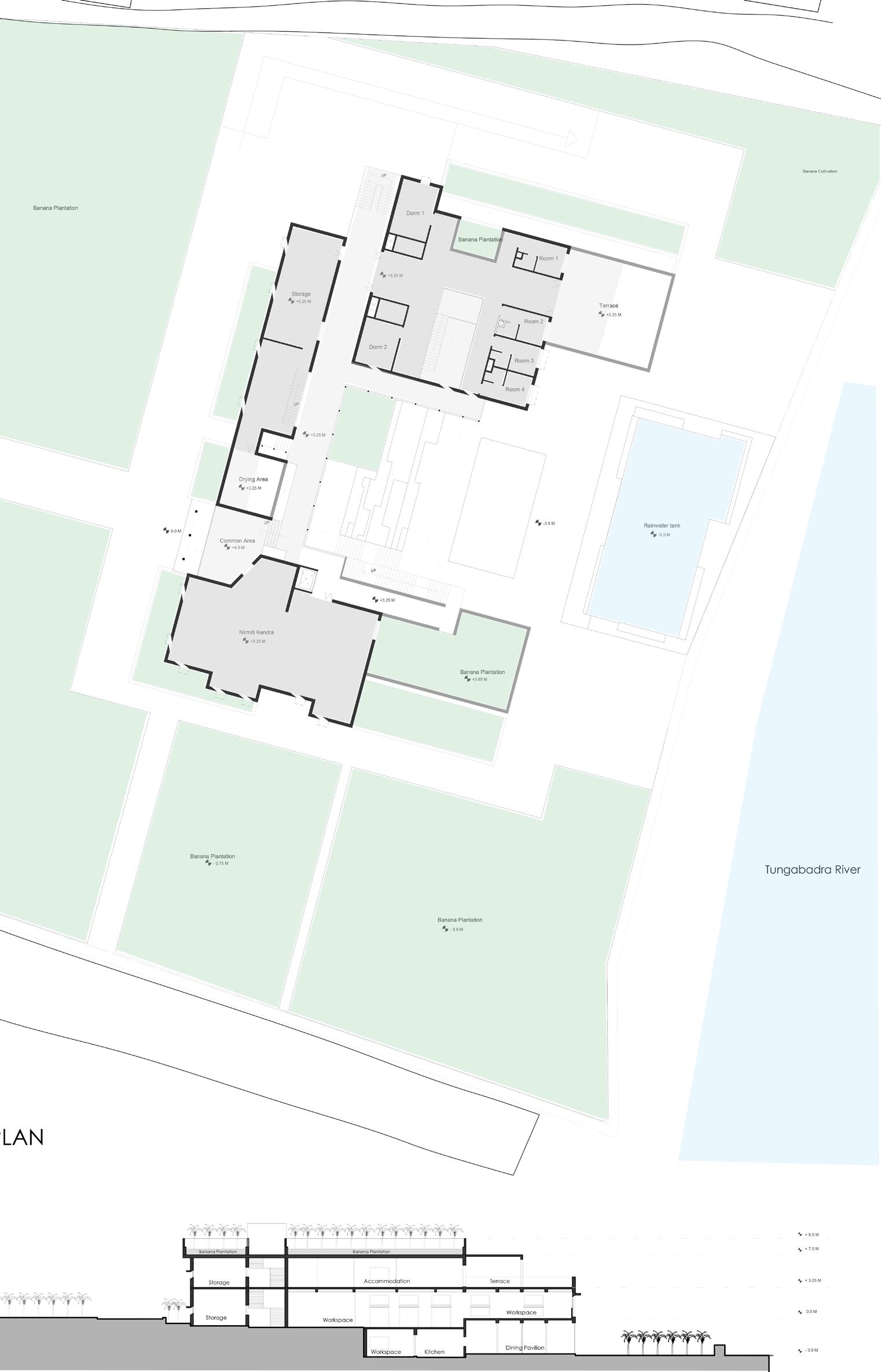
3350 2575 270 450 600 1050 175 -3.75 M +3.5 M +7.6 M Corridor Corridor Foundation Earth Flooring Cill +0.15 M) Window 750 x 750 MM) Lintel RCC Beam (Depth - 450 MM) Concrete Flooring Paraphet Coping RCC Beam (Depth 600 MM) Plantation Drainage Retailing Wall Backfill Compact Earth
*Renders*
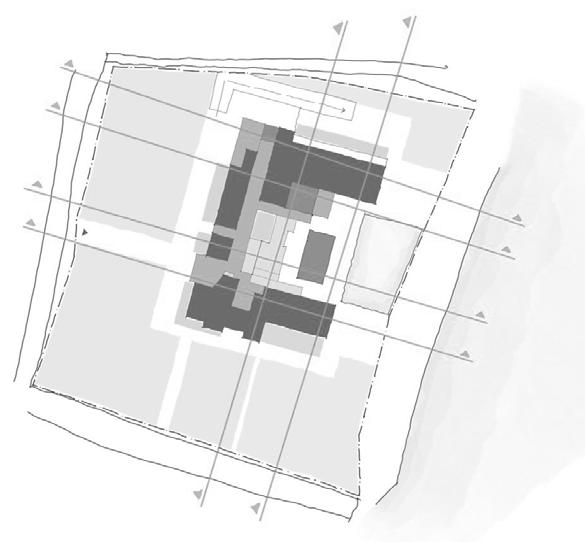
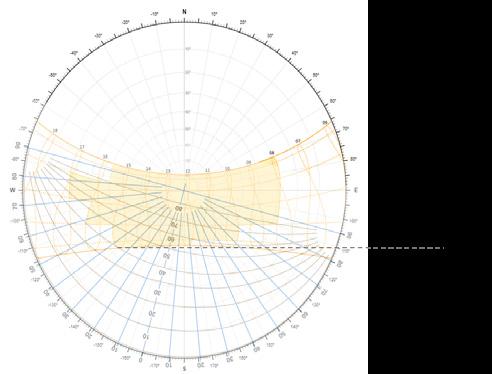
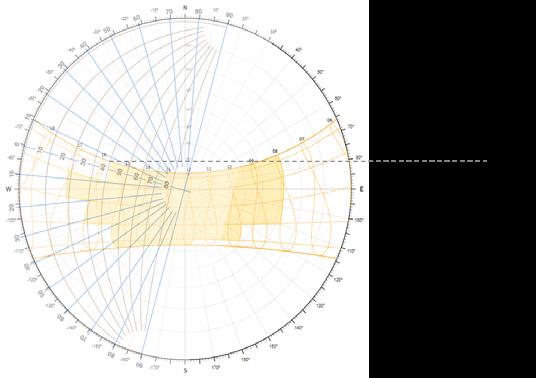
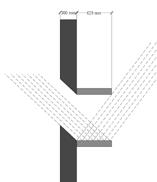
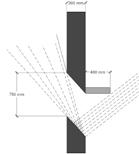
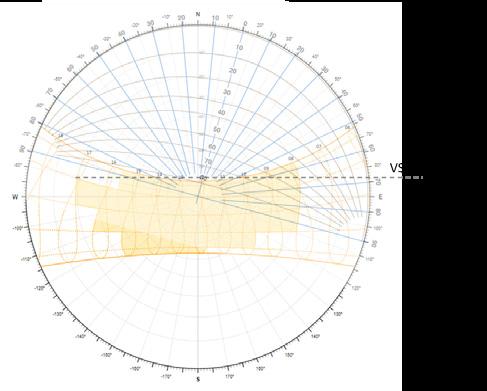


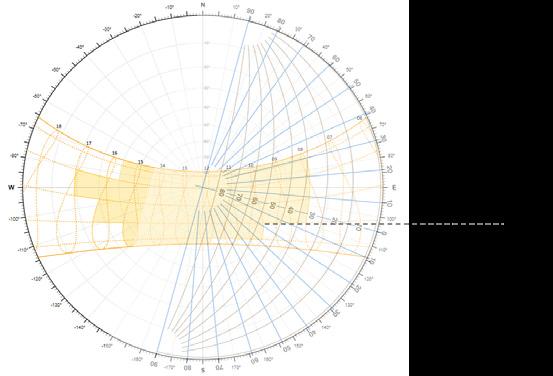
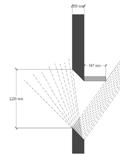
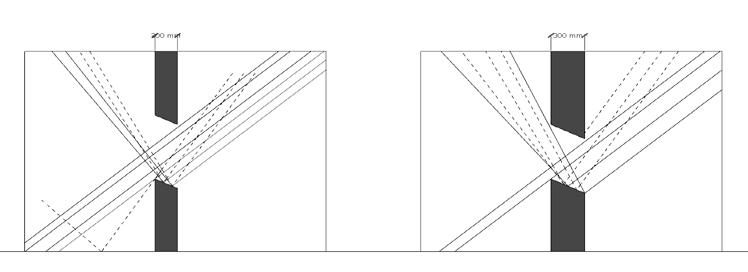





M 0.75 M 7.0 M 8.45 M ROAD ROAD -3.9 M 0.75 M ROAD ROAD -3.75 M + 0.75 M + 3.5 M + 7.6 M + 8.5 M + 7.0 M + 3.25 M - 3.9 M -0.75 M AD 07 Sustainability - Industrial Design NORTH Harshitha S 4CM19AT025 Sem 07,batch 2019 ANEGUNDI SITE 1 SECTION EE’ SECTION FF’ TRANSVERSE SECTION - WORKSPACE LONGITUDINAL SECTION - WORKSPACE Research Library Research Studio Common area Workspace Workspace Kitchen Parking area Accommodation Banana Plantation Banana Plantation Research Studio Banana Plantation Common area Workspace Parking area Accommodation Banana Plantation Workspace Courtyard SCALE - 1 : 200 SCALE - 1 : 200 SCALE - 1 : 100 SCALE - 1 : 100 KEY PLAN DIAGRAM A A’ B B’ C C’ D D’ E E’ F F’ Sun Angle Summer – 61 degree Winter – 45 degree Wall angle – 30 degree Sun Angle Summer – 73 degree Winter – 51 degree Wall angle – 30 degree Winter Summer Sun Angle Summer – -99 degree Winter – -150 degree Wall angle – 24 degree 01 : 00 PM at West wall Case Case II Sun Angle Summer – -99 degree Winter – -150 degree Wall angle – 156 degree Sun Angle Summer – -99 degree Winter – -150 degree Wall angle – 24 degree 01 : 00 PM at South wall Case Case II Sun Angle Summer – -99 degree Winter – -150 degree Wall angle – 156 degree South Facade West Facade North Facade
East Facade
Working Drawing
SEM 06 - Housing project
FACULTIES -
Prof. Srinivas S G
Prof. Manoj Ladhad
Asso. Prof. Thyagarajan C
Asst. Prof. Gregory M Anto
Asst. Prof. Surendran Alone
BRIEF -
The studio looked at the need for clear and accurate drawings that would make execution of workon site easier. The need for well thought of details and skill of representing that through drawings was the objective.
The semester takes up a housing projected designed within the semester on desirable location of site.
LOCATIONVijanayar , Mysuru
SITE - 2,600 sq.M


LOCATION KALYANINAGAR MYSURU RESIDENTIAL LAYOUT DRAWING TITLE LOCATION PROJECT TITLE CLIENT CHECKED BY MR. ____________ Ph.no. ___________ AISHWARYA S WCFA Mysuru WD II DATE PROJECT NO SCALE 01 08.07.2022 SITE PLAN HARSHITHA S PARK SITE (62 X 42 M) 9M WIDE ROAD 9M WIDE ROAD 4420 1820 4120 1920 2000 4920 C F S25 S38 3100 2700 4620 1720 4190 5620 4420 4420 1820 4120 1920 2000 4920 3100 2700 4620 1720 4190 5620 A B C D E F G H 1 2 3 4 5 6 7 8 9 10 11 14 15 DRAWING TITLE : LOCATION PROJECT TITLE CLIENT : ACCEPTED BY DRAWN BY GENERAL NOTES CHECKED BY : MR. ____________ WCFA Mysuru Kalyaninagar, Mysore WD DATE PROJECT NO SCALE 1 50 01 10.06.2022 REV DESCRIPTION 12 13 I J LIVING ROOM BED ROOM BED ROOM KITCHEN TOILET LAUNDRY UTILITY BALCONY TOILET TOILET TOILET TOILET TOILET TOILET TOILET TOILET KITCHEN KITCHEN KITCHEN UTILITY UTILITY UTILITY BALCONY BALCONY BALCONY BED ROOM BED ROOM BED ROOM BED ROOM BED ROOM BED ROOM BED ROOM BED ROOM LIVING ROOM LIVING ROOM LIVING ROOM TOILET LAUNDRY DINING DINING DINING DINING FOYER FOYER FOYER FOYER 4420 1820 4120 1920 2000 4920 G 100 100 100 500 500 100 100 500 100 500 100 500 100 600 300 100 100 600 100 500 100 500 100 100 500 100 100 100 500 100 500 100 100 100 100 100 100 100 100 100 300 100 500 100 500 100 100 100 100 100 500 100 500 100 200 100 400 100 100 100 100 100 100 100 100 100 100 200 500 100 500 100 100 100 C1 C8 C16 C36 C24 C2 C3 C4 C5 C7 C6 C9 C10 C12 C11 C14 C13 C15 C18 C23 C35 C19 C25 C37 C26 C27 C28 C29 C30 C31 C33 C32 C34 C38 C39 C40 C41 100 100 C17 C20 C21 C22 TRANSITION LEVELS COLUMN MEASUREMENTS FOUNDATION TO TERRACE FLOOR COLUMN ID's 200x600 C1, C2, C3, C4, C5,C6,C7, C8, C9,C11, C13, C14, C15, C16, C17, C18, C19, C20, C21,C22,C23,C24,C25,C26,C27,C28,C29,C30,C35,C36,C37,C38,C39,C40,C41 200x200 C31, C32, C33, C34 5620 4190 1720 4620 2700 2000 1100 2000 2700 4620 1720 4190 5620 1100 2000 1650 770 100 500 300 100 500 100 8600 8600 9600 8600 9600 9780 200x750 C10, C12 DRAWING TITLE LOCATION PROJECT TITLE ACCEPTED BY DRAWN BY GENERAL NOTES CHECKED BY MR. ____________ Ph.no. ___________ AISHWARYA S WCFA Mysuru Kalyaninagar, Mysore WD II DATE PROJECT NO SCALE 01 10.07.2022 DESCRIPTION 62100 42000 Grade of concrete M20 Mix ratio Cement Sand Aggregates 1.5 Peripheral steel 16mm COLUMN MARKING 4420 4420 1820 4120 1920 2000 4920 A B C D F G H 1 1200 1000 2400 1200 1000 2400 1200 1000 2400
A B C D E 2520 4420 1820 4120 1900 BASEMENT TERRACE LIFT CHAMBER 3150 3150 3150 3150 FOYER COMMON AREA STAIRCASE PORTICO FOYER FOYER FOYER A B C D E 18763 15763 3512 29545 35000 1963 1050 3100 D1 D1 D1 D1 W2 W2 W2 W1 W1 W1 W1 H LVL -3000 mm LVL +3300 mm LVL +6400 mm LVL +9600 mm LVL +12780 mm LVL +150 mm BALCONY LVL +13830 mm BALCONY BALCONY BALCONY H BASEMENT GROUND FLOOR FIRST FLOOR SECOND FLOOR THIRD FLOOR TERRACE 2950 200 2950 200 2950 200 2950 200 2950 200 1000 175 1675 1500 900 150 2075 2950 2075 2950 2075 2950 2075 2950 2950 150MM RCC SLAB COMPACT EARTH VDF FLOORING 50 MM 150 MM RCC SLAB GRANITE TILE FLOORING 12.5 MM THICK PLASTER 150 MM RCC SLAB GRANITE TILE FLOORING 12.5 MM THICK PLASTER 150 MM RCC SLAB GRANITE TILE FLOORING 12.5 MM THICK PLASTER 150 MM RCC SLAB GRANITE TILE FLOORING 12.5 MM THICK PLASTER 150 MM RCC SLAB 50 MM WATER PROOFING 12.5 MM THICK PLASTER COPING STONE (50 X 175 MM ) 100 MM BRICK JAALI WALL FLOORING 50 MM 100 MM BRICK JAALI WALL FLOORING 50 MM 100 MM BRICK JAALI WALL FLOORING 50 MM 100 MM BRICK JAALI WALL FLOORING 50 MM 125 56 25 12 100 12 COPING STONE PLASTER 12.5 MM PARAPET WALL GROOVE 75 FLASHING 200 12.5 12.5 225 50 20 150 600 450 100 7 33 200 MM CONCRETE BLOCK MASONRY 12.5 MM THICK PLASTER 100 MM SKIRTING TITLE GRANITE TILE ( 600 X 600 X 20 MM) SLATE TILE FLOORING (300 X 300 X 7 MM) CEMENT BED 15 MM RCC SLAB BEAM (200 X 600 MM) 200 MM CONCRETE BLOCK MASONRY 100 125 888 122 775 450 203 BEAM (200 X 600 MM) SLATE TILE FLOORING (300 X 300 X 7 MM) 100 MM BRICK JAALI WALL BALCONY BALCONY BEDROOM EXTERIOR WALL SECTION DETAIL 2 - WALL SLAB JUNCTION DETAIL 1 - PARAPET COPING 10 MM TILE DROP 1 3 2 CEMENT BED 150MM RCC SLAB BEAM (200 X 600 MM) 150 MM RCC SLAB BEAM (200 X 600 MM) 150 MM RCC SLAB BEAM (200 X 600 MM) 150 MM RCC SLAB BEAM (200 X 600 MM) 150 MM RCC SLAB BEAM (200 X 600 MM) 150 MM RCC SLAB H LVL -3000 mm LVL +3300 mm LVL +6400 mm LVL +9600 mm LVL +12780 mm LVL +150 mm BALCONY LVL +13830 mm BALCONY BALCONY BALCONY H BASEMENT GROUND FLOOR FIRST FLOOR SECOND FLOOR THIRD FLOOR TERRACE 2950 200 2950 200 2950 200 2950 200 2950 200 1000 175 1675 1500 900 150 2075 2950 2075 2950 2075 2950 2075 2950 2950 150MM RCC SLAB COMPACT EARTH VDF FLOORING 50 MM 150 MM RCC SLAB GRANITE TILE FLOORING 12.5 MM THICK PLASTER 150 MM RCC SLAB GRANITE TILE FLOORING 12.5 MM THICK PLASTER 150 MM RCC SLAB GRANITE TILE FLOORING 12.5 MM THICK PLASTER 150 MM RCC SLAB GRANITE TILE FLOORING 12.5 MM THICK PLASTER 150 MM RCC SLAB 50 MM WATER PROOFING 12.5 MM THICK PLASTER COPING STONE (50 X 175 MM 100 MM BRICK JAALI WALL FLOORING 50 MM 100 MM BRICK JAALI WALL FLOORING 50 MM 100 MM BRICK JAALI WALL FLOORING 50 MM 100 MM BRICK JAALI WALL FLOORING 50 MM 125 56 25 12 100 12 COPING STONE PLASTER 12.5 MM PARAPET WALL GROOVE 75 FLASHING 200 12.5 12.5 225 50 20 150 600 450 100 7 33 200 MM CONCRETE BLOCK MASONRY 12.5 MM THICK PLASTER 100 MM SKIRTING TITLE GRANITE TILE ( 600 X 600 X 20 MM) SLATE TILE FLOORING (300 X 300 X 7 MM) CEMENT BED 15 MM RCC SLAB BEAM (200 X 600 MM) 200 MM CONCRETE BLOCK MASONRY 125 888 122 775 203 33 150 SLATE TILE FLOORING (300 X 300 X 7 MM) 100 MM BRICK JAALI WALL BALCONY BALCONY BEDROOM EXTERIOR WALL SECTION DETAIL 2 - WALL SLAB JUNCTION DETAIL 1 - PARAPET COPING 10 MM TILE DROP 1 3 2 CEMENT BED 150MM RCC SLAB BEAM (200 X 600 MM) 150 MM RCC SLAB BEAM (200 X 600 MM) 150 MM RCC SLAB BEAM (200 X 600 MM) 150 MM RCC SLAB BEAM (200 X 600 MM) 150 MM RCC SLAB BEAM (200 X 600 MM) 150 MM RCC SLAB DRAWING TITLE LOCATION PROJECT TITLE CLIENT ACCEPTED BY DRAWN BY CHECKED BY MR. ____________ Ph.no. ___________ HARSHITHA S WCFA Mysuru Kalyaninagar, Mysore WD II DATE PROJECT NO SCALE 01 10.07.2022 REV DESCRIPTION DATE WALL SECTION HOUSING FOR TECHIES, MYSORE AISHWARYA S LVL -3000 mm LVL +3300 mm LVL +6400 mm LVL +9600 mm LVL +12780 mm LVL +150 mm BALCONY LVL +13830 mm BALCONY BALCONY BALCONY H BASEMENT GROUND FLOOR FIRST FLOOR SECOND FLOOR THIRD FLOOR TERRACE 2950 200 2950 200 2950 200 2950 200 2950 200 1000 1675 1500 900 150 2950 2075 2950 2075 2950 2075 2950 2950 150MM RCC SLAB COMPACT EARTH VDF FLOORING 50 MM 150 MM RCC SLAB GRANITE TILE FLOORING 12.5 MM THICK PLASTER 150 MM RCC SLAB GRANITE TILE FLOORING 12.5 MM THICK PLASTER 150 MM RCC SLAB GRANITE TILE FLOORING 12.5 MM THICK PLASTER 150 MM RCC SLAB GRANITE TILE FLOORING 12.5 MM THICK PLASTER 50 MM WATER PROOFING 12.5 MM THICK PLASTER COPING STONE (50 X 175 MM 100 MM BRICK JAALI WALL FLOORING 50 MM 100 MM BRICK JAALI WALL FLOORING 50 MM 100 MM BRICK JAALI WALL FLOORING 50 MM 100 MM BRICK JAALI WALL FLOORING 50 MM 12 100 FLASHING 20 450 GRANITE TILE 600 X 600 X 20 MM) 125 888 122 450 203 BALCONY BEDROOM EXTERIOR WALL SECTION DETAIL 3 - BALCONY DETAIL 2 - WALL SLAB DETAIL 1 - PARAPET 2 BEAM (200 X 600 MM) 150 MM RCC SLAB BEAM (200 X 600 MM) 150 MM RCC SLAB BEAM (200 X 600 MM) 150 MM RCC SLAB BEAM (200 X 600 MM) 150 MM RCC SLAB BEAM (200 X 600 MM) 150 MM RCC SLAB
DRAWING TITLE LOCATION PROJECT TITLE CLIENT ACCEPTED BY : DRAWN BY GENERAL NOTES CHECKED BY MR. ____________ Ph.no. ___________ AISHWARYA S WCFA Mysuru Kalyaninagar, Mysore WD II DATE PROJECT NO SCALE 01 10.07.2022 REV DESCRIPTION DATE KEY PLAN SECTION F G H 1920 6820 LVL -3000 mm LVL +3300 mm LVL +6400 mm LVL +9600 mm LVL +12780 mm LVL +150 mm BEDROOM BALCONY TOILET LVL +13830 mm BALCONY TOILET BEDROOM BALCONY TOILET BEDROOM BALCONY TOILET HARSHITHA S F G H 2420 LVL +15730 mm D3 D3 D3 BASEMENT GROUND FLOOR FIRST FLOOR SECOND FLOOR THIRD FLOOR TERRACE 1 2 4 7 9 12 BEDROOM BEDROOM BEDROOM BALCONY TOILET COMMON AREA COMMON AREA BEDROOM BEDROOM BEDROOM BALCONY TOILET COMMON AREA COMMON AREA BEDROOM BEDROOM BEDROOM BALCONY TOILET COMMON AREA COMMON AREA BEDROOM BEDROOM BEDROOM BALCONY TOILET COMMON AREA COMMON AREA LIFT SHAFT 2300 5620 6000 9200 2400 9120 48500 3150 3000 3000 3000 3000 3000 18900 1 2 4 7 9 12 GENERAL NOTES 12 33 200 MM CONCRETE BLOCK MASONRY 12.5 MM THICK PLASTER 100 MM SKIRTING TITLE SLATE TILE FLOORING (300 X 300 X 7 MM) CEMENT BED 15 MM RCC SLAB BEAM (200 X 600 MM) 200 MM CONCRETE BLOCK MASONRY 775 450 BEAM (200 X 600 MM) SLATE TILE FLOORING (300 X 300 X 7 MM) 100 MM BRICK JAALI WALL BALCONY RAILING SLAB JUNCTION PARAPET COPING 10 MM TILE DROP CEMENT BED 150MM RCC SLAB ACCEPTED BY : DRAWN BY GENERAL NOTES CHECKED BY HARSHITHA S WCFA Mysuru REV DESCRIPTION DATE AISHWARYA S LVL -3000 mm LVL +150 mm BALCONY BASEMENT GROUND FLOOR 2075 100 MM BRICK JAALI WALL FLOORING 50 MM 125 888 122 775 450 203 BEAM (200 X 600 MM) SLATE TILE FLOORING (300 X 300 X 7 MM) 100 MM BRICK JAALI WALL BALCONY SECTION DETAIL 3 - BALCONY RAILING DETAIL 2 - WALL SLAB JUNCTION CEMENT BED 150MM RCC SLAB DRAWING TITLE : LOCATION : PROJECT TITLE CLIENT : ACCEPTED BY : DRAWN BY : GENERAL NOTES : CHECKED BY : MR. ____________ Ph.no. ___________ AISHWARYA S WCFA Mysuru Kalyaninagar, Mysore WD II DATE PROJECT NO SCALE 01 10.07.2022 REV DESCRIPTION DATE KEY PLAN SECTION D E F G H 1820 4120 1920 6820 LVL -3000 mm LVL +3300 mm LVL +6400 mm LVL +9600 mm LVL +12780 mm LVL +150 mm BASEMENT TERRACE BEDROOM BALCONY TOILET LVL +13830 mm FOYER BEDROOM BALCONY TOILET FOYER BEDROOM BALCONY TOILET FOYER BEDROOM BALCONY TOILET FOYER HARSHITHA S D E F G H 29545 35000 2420 LVL +15730 mm D3 D3 D3 D3 BASEMENT GROUND FLOOR FIRST FLOOR SECOND FLOOR THIRD FLOOR TERRACE W1 W1 W1 W1 *Template*


200 200 2130 2680 2500 2080 350 300 2683 252 2512 500 377 1670 55 55 100 200 40 340 150 WD II DRAWING TITLE LOCATION STRUCTURAL CONSULTANT DESIGN CONSULTANT CLIENT DATE PROJECT NO SCALE ACCEPTED BY DRAWN BY GENERAL NOTES LEGENDS CHECKED BY MR. ____________ MR. ____________ MR. ____________ Ph.no. ___________ Ph.no. ___________ Ph.no. ___________ WCFA Mysuru 01 14.01.2022 Idukki Kerala KEY PLAN 100 2400 2080 1580 3000 1580 3000 100 C 38 C 26 C 31 C 32 C 27 C 33 C 34 1780 4480 3000 1780 1780 1780 340 1580 100 100 40 55 FRAMING LAYOUT - 01 FRAMING LAYOUT - 02 SLAB LAYOUT BEAM - A BEAM B BEAM C BEAM - D 340 1780 1780 1580 KEY PLAN SECTION DETAIL AT A C 38 C 26 C 31 C 32 C 27 C 33 C 38 C 26 C 31 C 32 C 33 DETAIL AT B DETAIL AT C DETAIL AT D DETAIL AT E DETAIL AT F DETAIL AT A BEAM E BEAM - F BEAM A BEAM B BEAM C BEAM D BEAM E BEAM F STEPS RECTANGLE SECTION OF 200X100 (THY- 10 MM) RECTANGLE SECTION OF 200X100 (THY- 10 MM) RECTANGLE SECTION OF 200X100 (THY- 10 MM) L SECTION OF 55X55 (THY- 5 MM) 4035 STEEL SECTIONS DETAIL B DETAIL - E DETAIL - C DETAIL D DETAIL - F BHAVYASHREE. R STEEL SECTION 55X55MM (THY- 5MM) STEEL MESH RECTANGLE SECTION OF 200X100 (THY- 10) CONCRETE SLAB (THY- 50MM) BASE PLATE BOLTING WELDING WELDING WELDING BOLTING WELDING BOLTING LVL +3300 mm LVL +6400 mm LVL +9600 mm LVL +12780 mm LVL +150 mm 3500 1000 650 4620 1050 1000 1500 4620 1500 2920 1830 7860 1800 5120 1000 1500 650 1000 11055 1830 +0.0 +0.0 +0.0 +0.0 +0.0 +0.0 +5.0 M +5.0 M +5.0 M +5.0 +5.0 M +0.0 +10.5 M +10.5 M +10.5 M +16.15 M +18.55 M +18.55 M +18.55 M +18.55 M +18.55 M +18.55 M +16.15 M +16.15 M BRICK JAALI DARK GRAY LIGHT GRAY METAL RAILING 1000 650 1500 1500 1650 1650 1500 29520 9040 1650 1650 1650 1500 1500 1500 1500 LEGEND GROUND FLOOR DRAWING TITLE LOCATION PROJECT TITLE CLIENT : ACCEPTED BY DRAWN BY : CHECKED BY MR. ____________ Ph.no. ___________ HARSHITHA S WCFA Mysuru Kalyaninagar, Mysore WD II DATE PROJECT NO SCALE 01 08.07.2022 REV DESCRIPTION DATE WEST ELEVATION KEY PLAN FIRST FLOOR SECOND FLOOR THIRD FLOOR TERRACE WEST ELEVATION 15900 BHAVYA SHREE INTERIOR ELEVATION PLAN INSIDE OUTSIDE WINDOW W2 1500 433 50 434 50 433 1400 1350 1250 1150 200 25 50 433 50 50 433 1500 100 50 50 36 7 7 5 10 57 75 25 100 CLEAR GLASS 57 25 MM MULLION DETAIL DRAWING TITLE LOCATION PROJECT TITLE CLIENT ACCEPTED BY DRAWN BY CHECKED BY MR. ____________ Ph.no. ___________ SANJANA S WCFA Mysuru Kalyaninagar, Mysore WD II DATE PROJECT NO SCALE 01 10.07.2022 REV DESCRIPTION DATE WINDOW DETIAL HARSHITHA S EXTERIOR ELEVATION PLAN INSIDE OUTSIDE 1200 1000 1265 2133 2100 1917 300 1570 82.5 200 MM PEEP HOLE 50MM WOODEN BEEDING 1000 1200 225 13 MAIN DOOR D1

SECTION AT XX' INSIDE OUTSIDE MAIN FRAME DETAIL SHUTTER FRAME DETAIL 1350 1250 200 CLEAR GLASS SHUTTER FRAME 30MM WOODEN BEEDING MAIN FRAME 25 50 57 30 35 15 75 5 25 57 5 SHUTTER FRAME MAIN FRAME WOODEN BEADING MASONRY WALL SHUTTER FRAME 57 25 MATERIAL FRAME ROSE WOOD (100 MM BLOCK) CLEAR GLASS MM GENERAL NOTES SECTION AT XX' INSIDE OUTSIDE 3000 1917 300 2100 900 150 225 FRAME DETAIL MAIN FRAME DETAIL DRAWING TITLE LOCATION PROJECT TITLE CLIENT ACCEPTED BY DRAWN BY GENERAL NOTES CHECKED BY MR. ____________ Ph.no. ___________ SANJANA S WCFA Mysuru Kalyaninagar, Mysore WD II DATE PROJECT NO SCALE 01 24.06.2022 REV DESCRIPTION DATE DOOR DETAIL HOUSING FOR TECHIES, MYSORE *Template*
Miscellaneous
Content -
This includes selected works from all semester
Measure Draw
CP Kukreja Design Trophy


NASA Competation Entry
Group of 3 BRIEF -
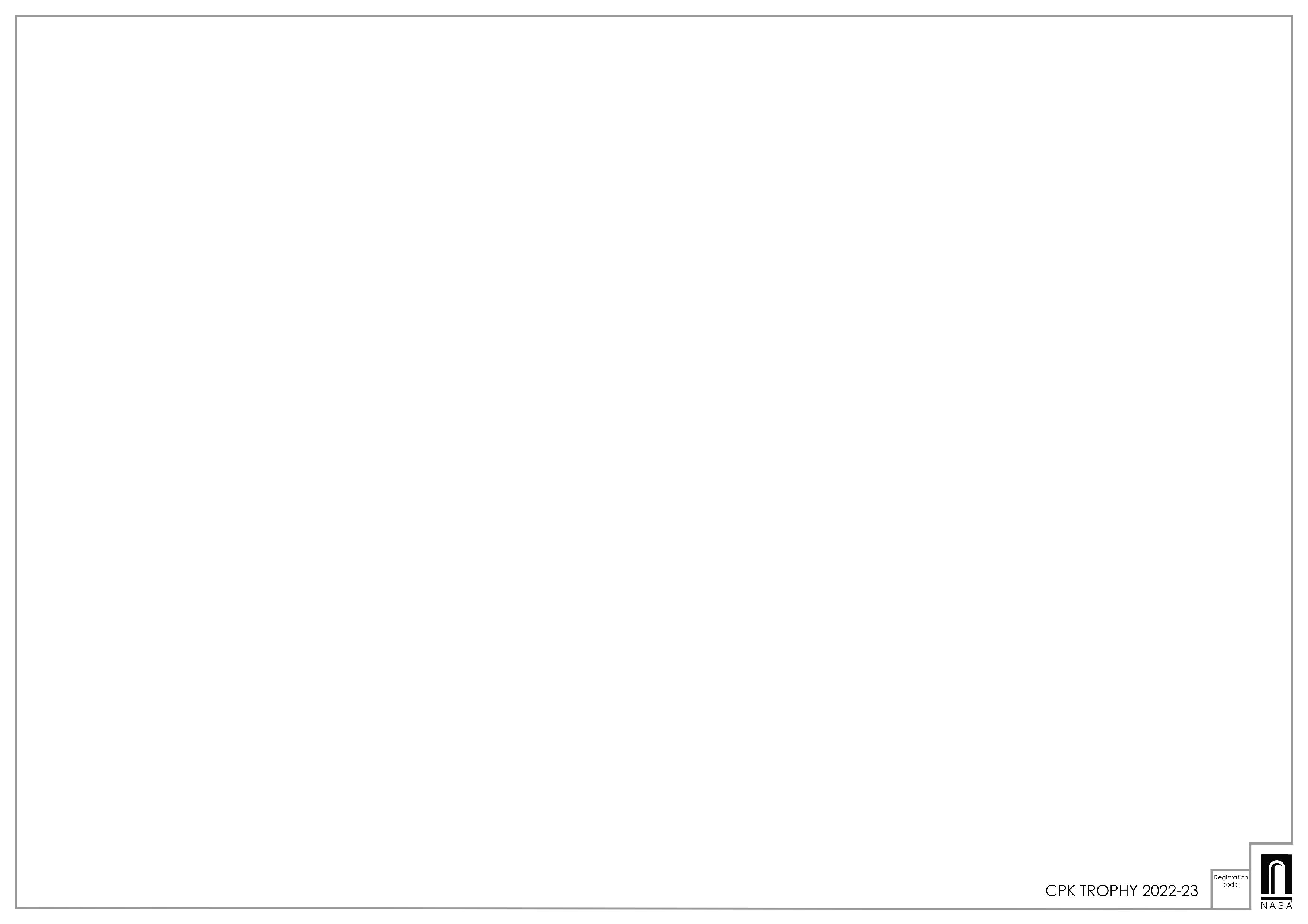
The Last Square
The intervention
History & Significance Mumbai, Maharashtra, India
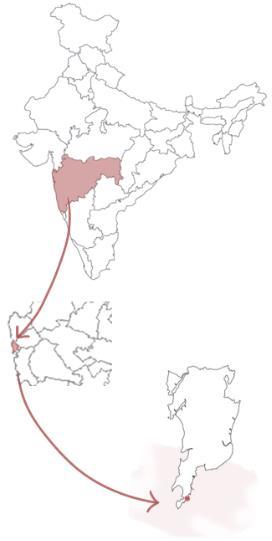
The Gateway of India is an during the 20th century in monument was erected of King George V and Queen on their visit to India in 1911. The Gateway of India is located Apollo Bunder area at the Marg in South Mumbai and After its construction the symbolic ceremonial entrance colonial personnel. Following the last British troops to leave of the Somerset Light Infantry Gateway with a 21-gun on 28 February 1948, signaling and hence the name “The
The monument has also Mahal of Mumbai, and is attraction. The gateway locals, street vendors, and services. The Gateway stands the Taj Mahal Palace and in 1903. In the grounds of monument, stands the statue the Maratha warrior-hero the Mughal Empire to establish the 17th century. The other gateway is that of Swami monk who is credited as introduction of Indian philosophies as Vedanta and Yoga to
References : Tretyakov Gallery Pavilion, Russia
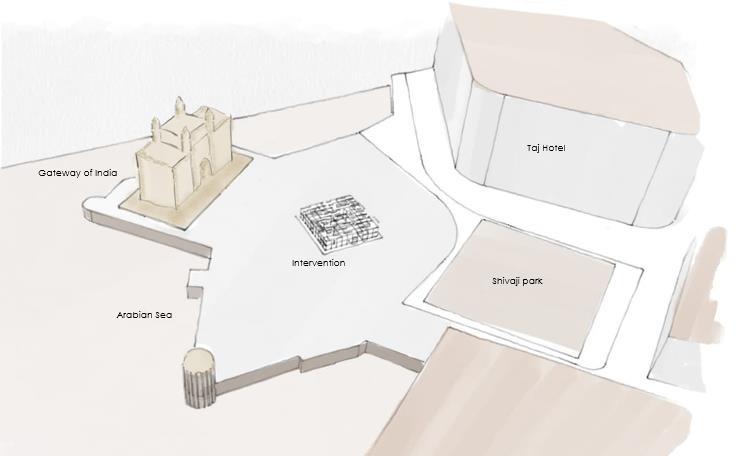
Significance
an arch monument built in Bombay, India. The to commemorate the landing Queen Mary at Apollo Bunder 1911.
located on the waterfront at the end of Chhatrapati Shivaji and overlooks the Arabian Sea. Gateway was used as a entrance to India for important Following Indian independence, leave India, the First Battalion Infantry, passed through the salute, as part of a ceremony signaling the end of the British Raj “The Last Square”.
been referred to as the Taj is the city’s top tourist is also a gathering spot for and photographers soliciting stands at an angle, opposite to and Tower Hotel, which was built of the gateway, opposite the statue of Shivaji, hero who fought against establish the Maratha Empire in other statue in the locality of the Swami Vivekananda,[an Indian a key figure in the philosophies such to the west.
Concept Views
The area in front of the Gateway is now used as a loose space for gathering. The main idea of the design is to centralize and give a shape to the functions happening around.

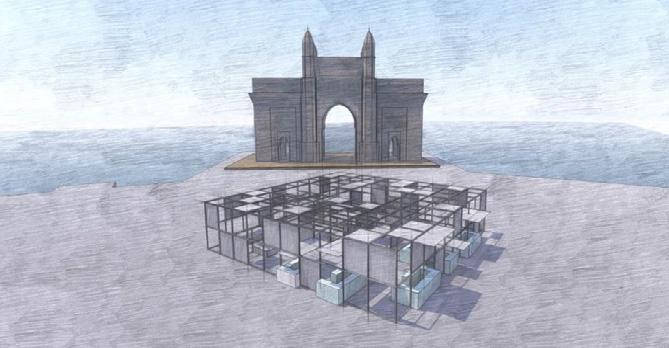
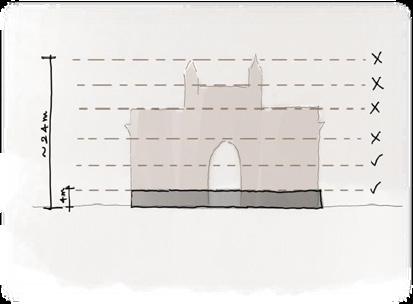
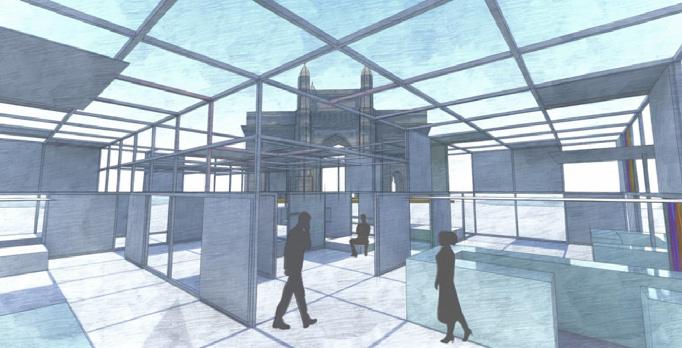
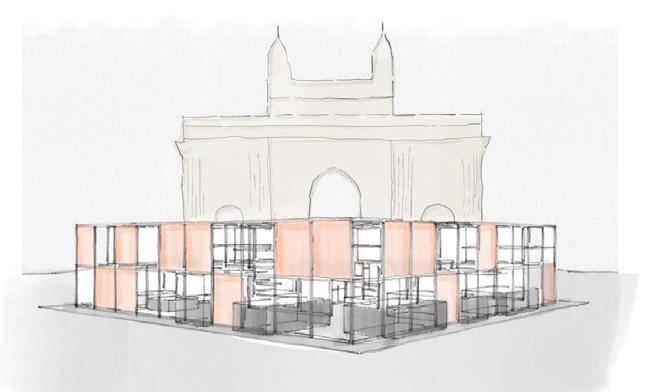
The form is based on a Rubik’s cube, with movable panels and an outer frame (each unit 2 x 2 x 2 m).
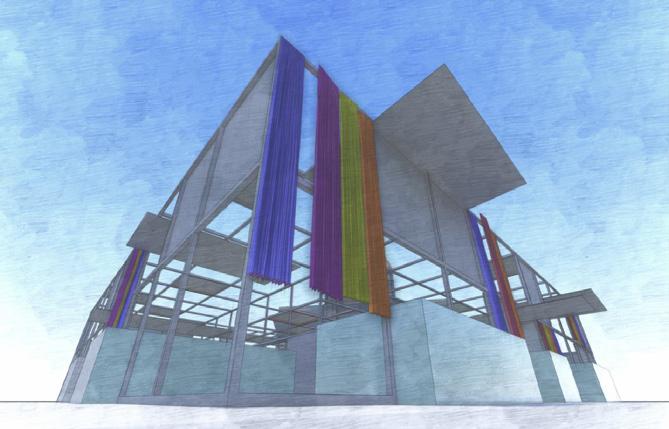
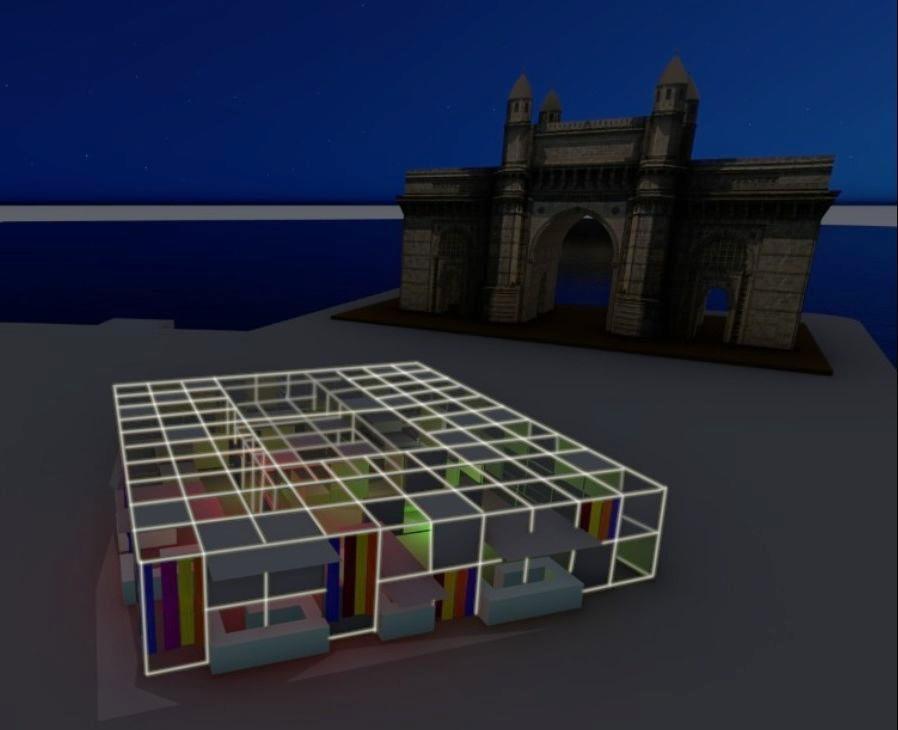
Keeping it light, tectonic and dynamic in contrast to the bulky, predominant monument in front.
The height of the design is purposefully limited to 4m so that the visual connection with the gateway is maintained.
Since it is a very happening and functional space used by all kinds of people, the movable panels involves users in forming spaces. Some of the surrounding petty shops can also be tucked in the intervention creating more chances for human interaction.
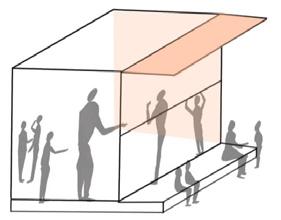
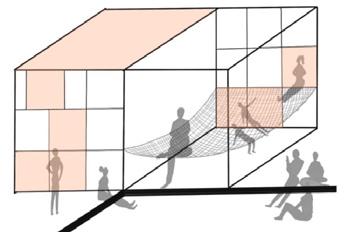
These panels are of 3 types a) opaque, b) translucent, c) porous signifying the British time, fight for struggle and the after independence. The panels running on the grooves could be moved by the public, as well as signifying the struggle for freedom. It’s about their efforts. Smaller panels of nine grids are used as puzzles in the interior part of the design, solving which gives a images of any freedom fighters or moments of history. A seating and clear view towards the Gate way is given from interior.
The roof panels given on the top act as rain shelters whereas the higher grid act as shade from harsh sun. The steel frame is illuminated with strip lights during nights.
The colorful light fabric, gain attention of the user group along with giving a dynamic effect to the space
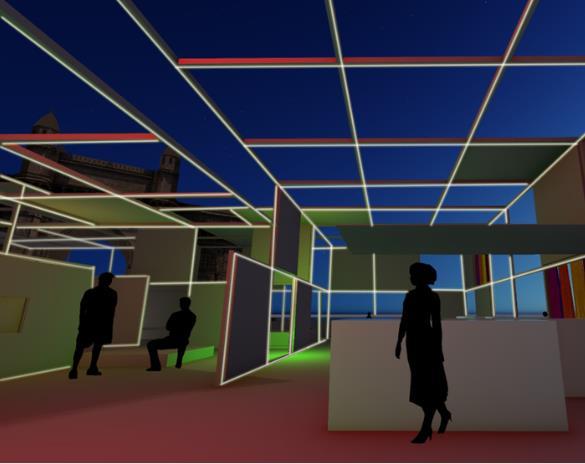
The cubical enclosure
The flexible seating by the use of elements like steel frame and hammock
Entire form works similar to as a Rubik's cube
2 x 2 x M cube as basic unit.
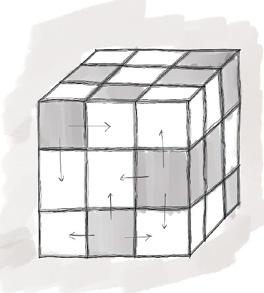
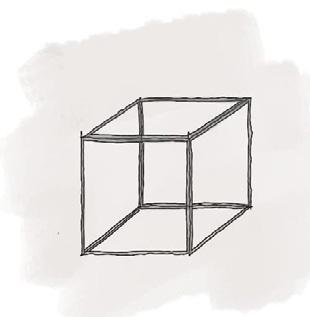
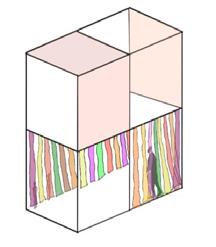
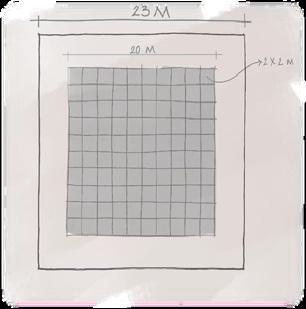
Night View – strip lighting

65CPK-70
ANDC Design Trophy
NASA Competation Entry

Group of 6
BRIEF -
The assignment aims to target a zone (building to street level) which has high significance in society/ community. Places lost in time, places lost to ‘Development’, places lost from our daily lives, these are the ones which need us promptly. These places are not always neglected, but need solutions which are tailored for it and is integrated and grounded to the local context. The fine line between seeing a hawker and seeing an encroacher in the same people, place and time is what delineates the virtue missing in coeval day and age.
The solution to be offered has to be complete in inferring through time, eliminating the deficiency of today and also to deliver in future by understanding the transformations at a holistic level. Delineating the identified zones, identification and earmarking the scope for Architectural Intervention, contextual selection of appropriate materials, techniques and knowledge systems will also be an integral part of an important part of the overall solution.
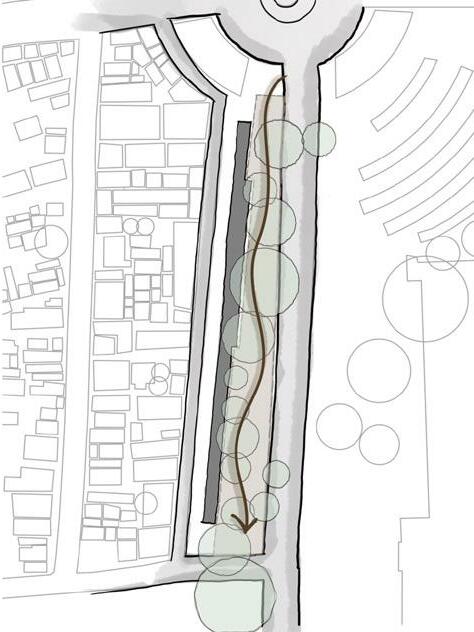
The size of the site, identified core zone to be limited to 2.0 (Two) acres (± 20%), however the impact zone can extend beyond the identified core zone. The students can conduct the study first hand (refer annexure for data collection formats) and can take reference from secondary resources, acts, schemes, policies and schemes.
LOCATION - Lansdowne Building, Mysuru City
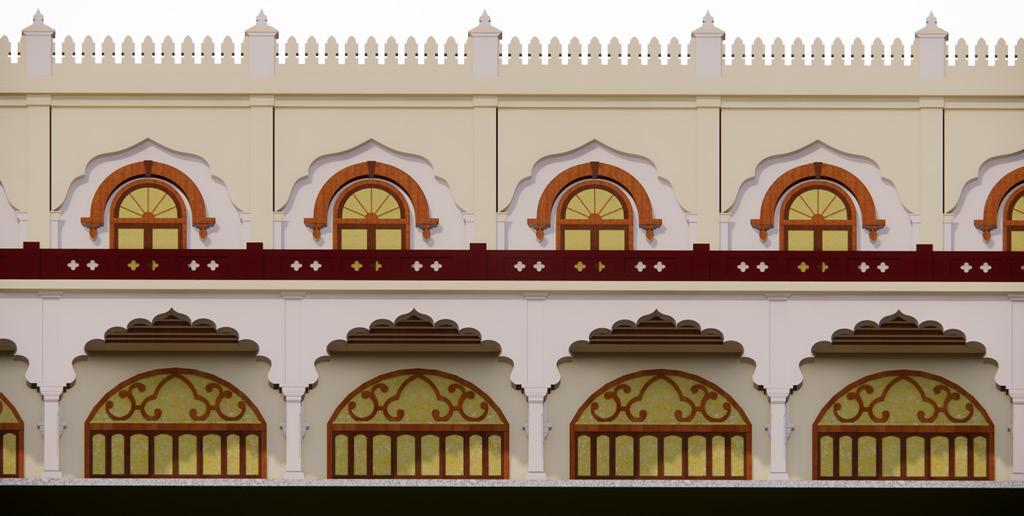
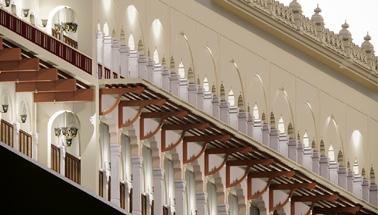
CONSIDERED SITE
Embracing the fascade of Lansdowne builidng
MAJOR ROADS
Roads connect to a major around about KR circle and also the city bus stand.
NATURE OF SITE
The site is long linear path held between main road and fascade
DESIGN POSSIBILITIES
Break down the linear site with grid lines extended from the fascade for zoning
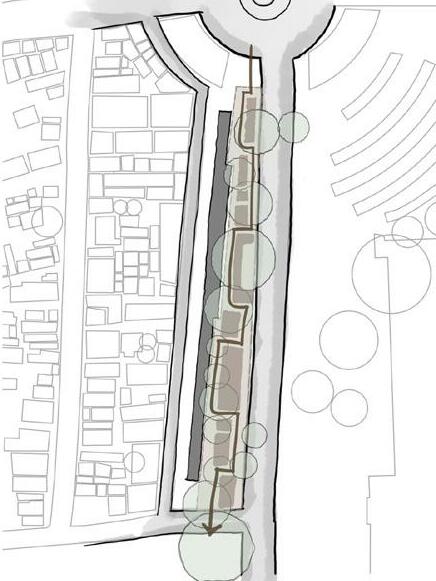
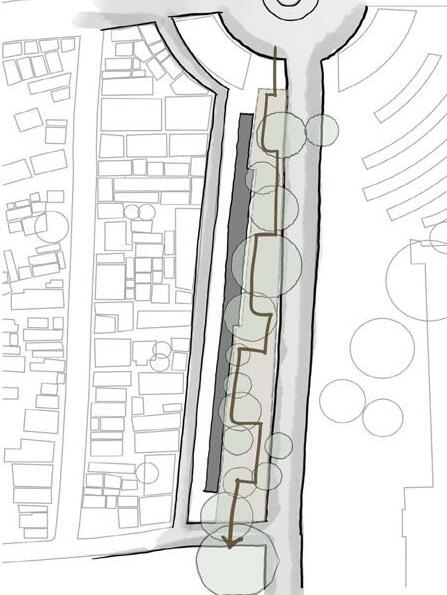
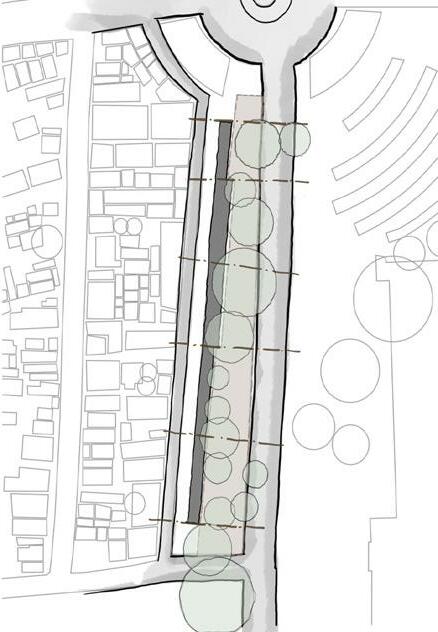
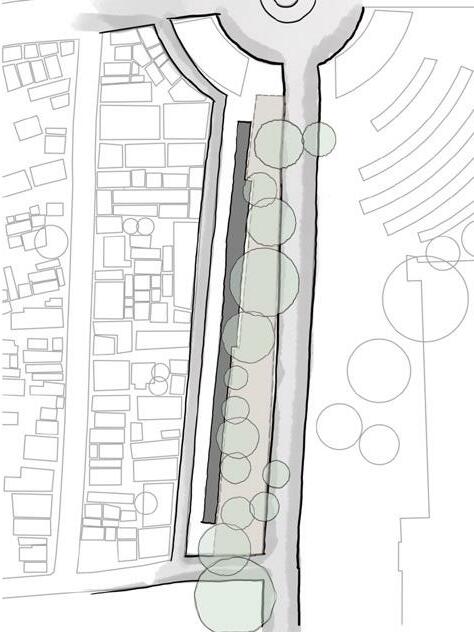
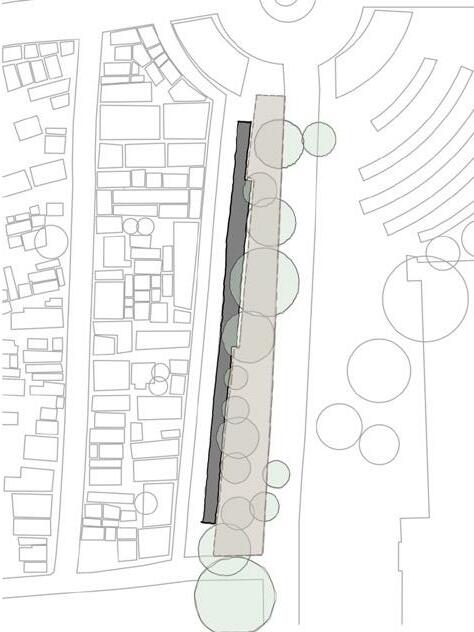
RESTORED
REPLACEMENT ORNAMENTATION
Proposed
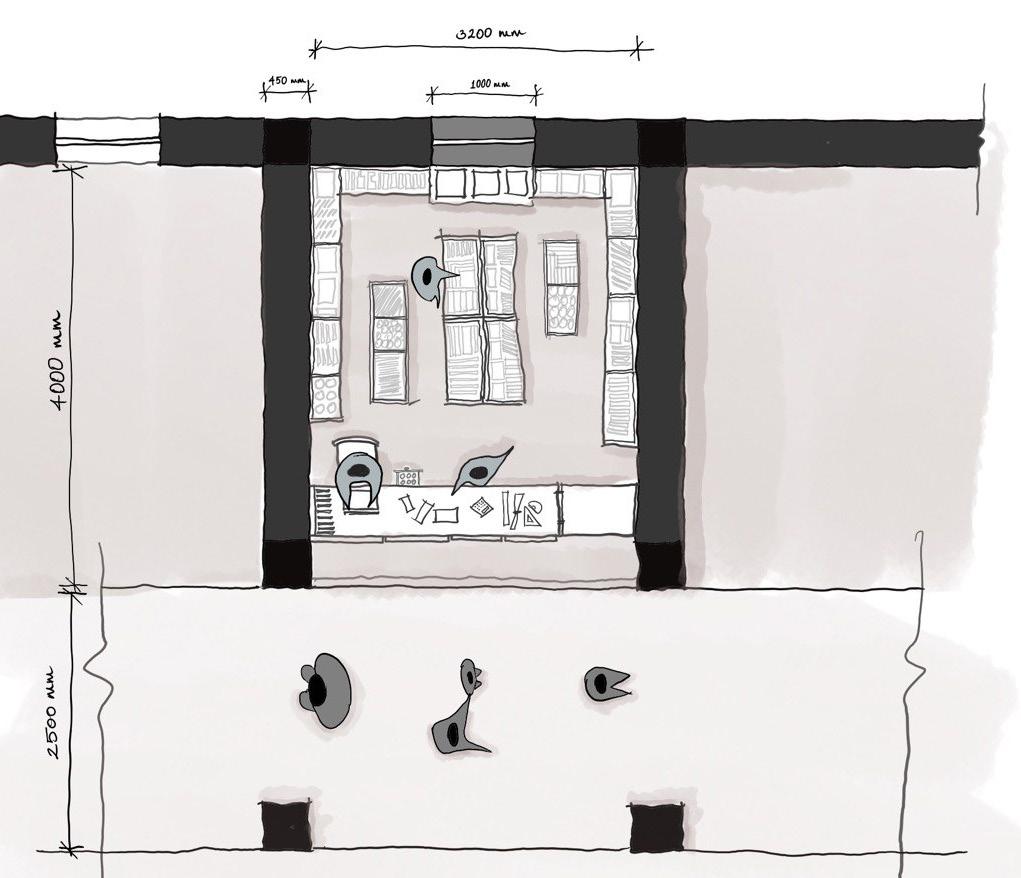
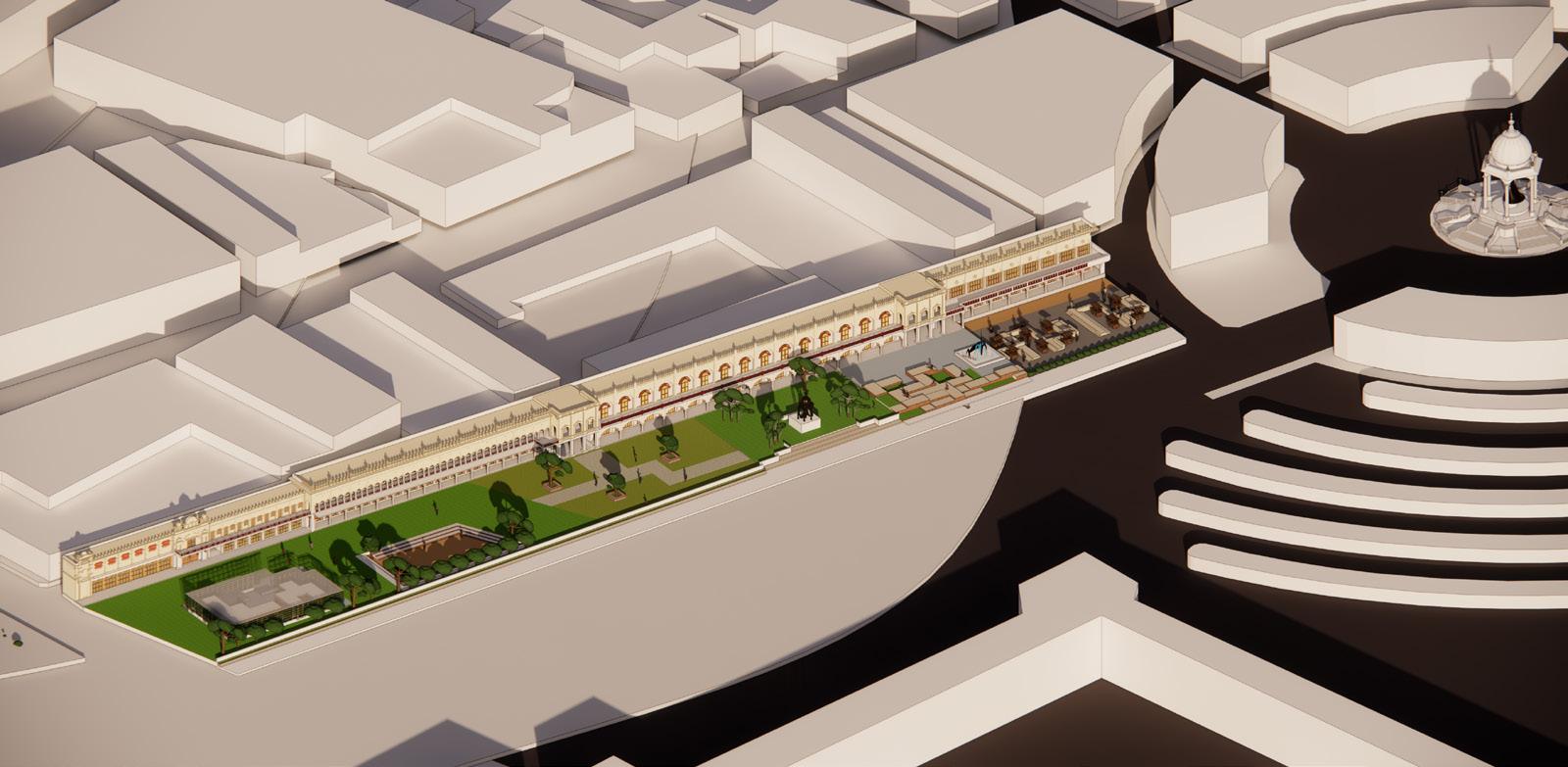
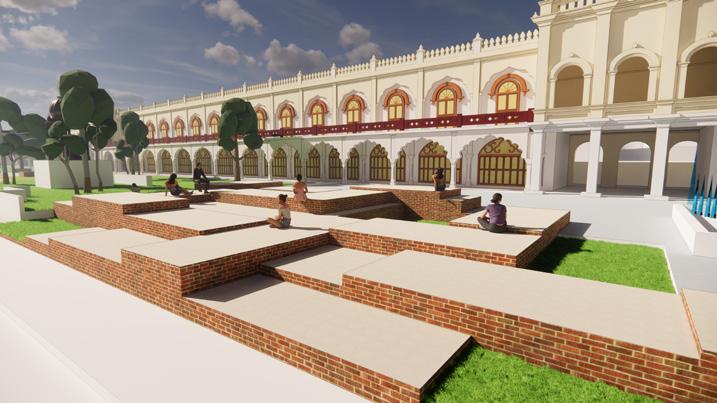
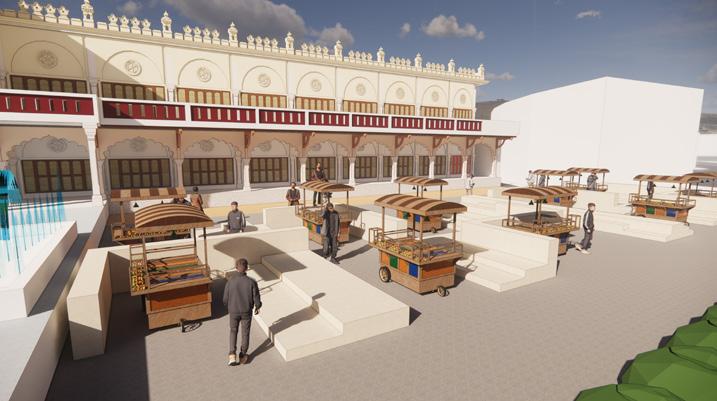
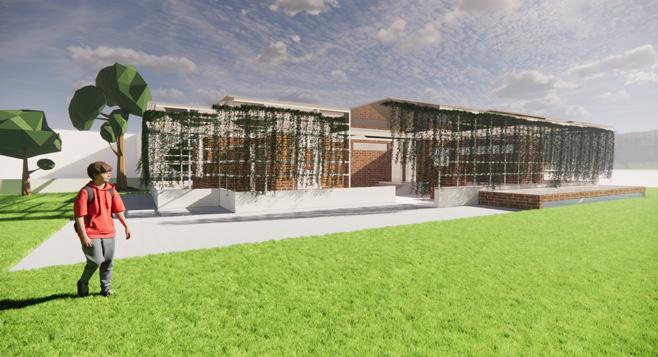
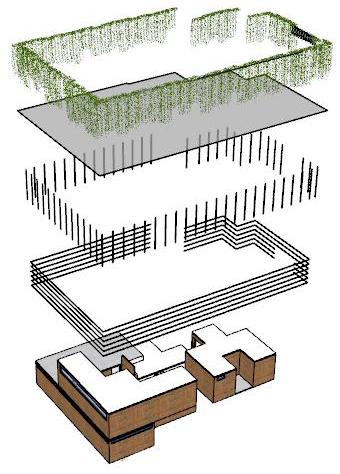

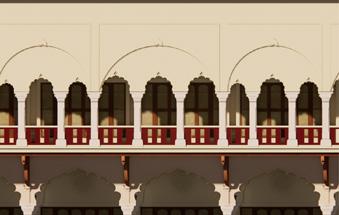

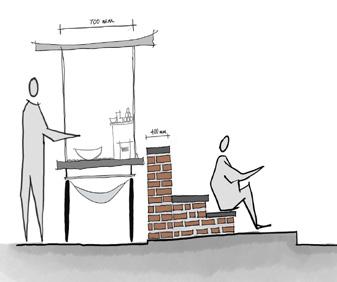
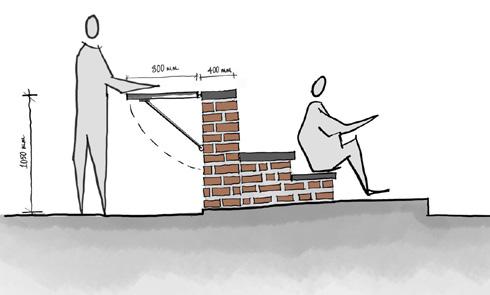
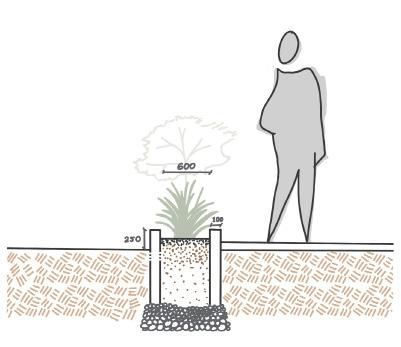
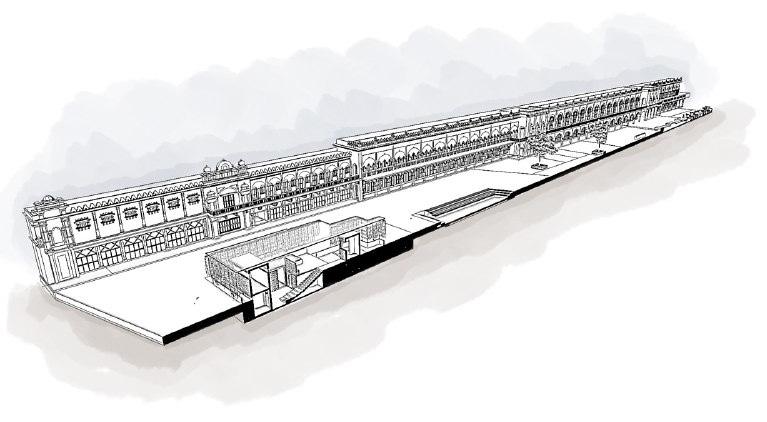
RESTORED UNIT
Design
ARCHIEVE BUILDING REPLACEMENT OF PURLINS RAILING DETAIL ORNAMENTATION BOUNDARY BETWEEN FOOTHPATH AND THE SITE PLANTATION OF VARIOUS SIZES FOR VARYING DEGREE OF PERMEABILITY FOOTHPATH SITE RECHARGES GROUNDWATER MINIMUM DEPTH OF 600 MM
Proposed
FOOD COURT
*Selected work*
work*





























































 Kishkindha Trust premises
Construction material map
Human Resource map
Kishkindha Trust workblock
Restored Heritage House
Kishkindha Trust premises
Construction material map
Human Resource map
Kishkindha Trust workblock
Restored Heritage House




























































































