FUTURE HOMES 1

HARRISON LAURIE
ISSUU Online portfolio
Source: Farmhouse by Precht

ISSUU Online portfolio
Source: Farmhouse by PrechtYoga House Site Analysis
Client Analysis Spatial Planning Concept Development
Existing Drawings
Proposed Drawings Model
5
Farmhouse Site Analysis
6 7 8 9 10 11 12 15 16 17 18 19 20

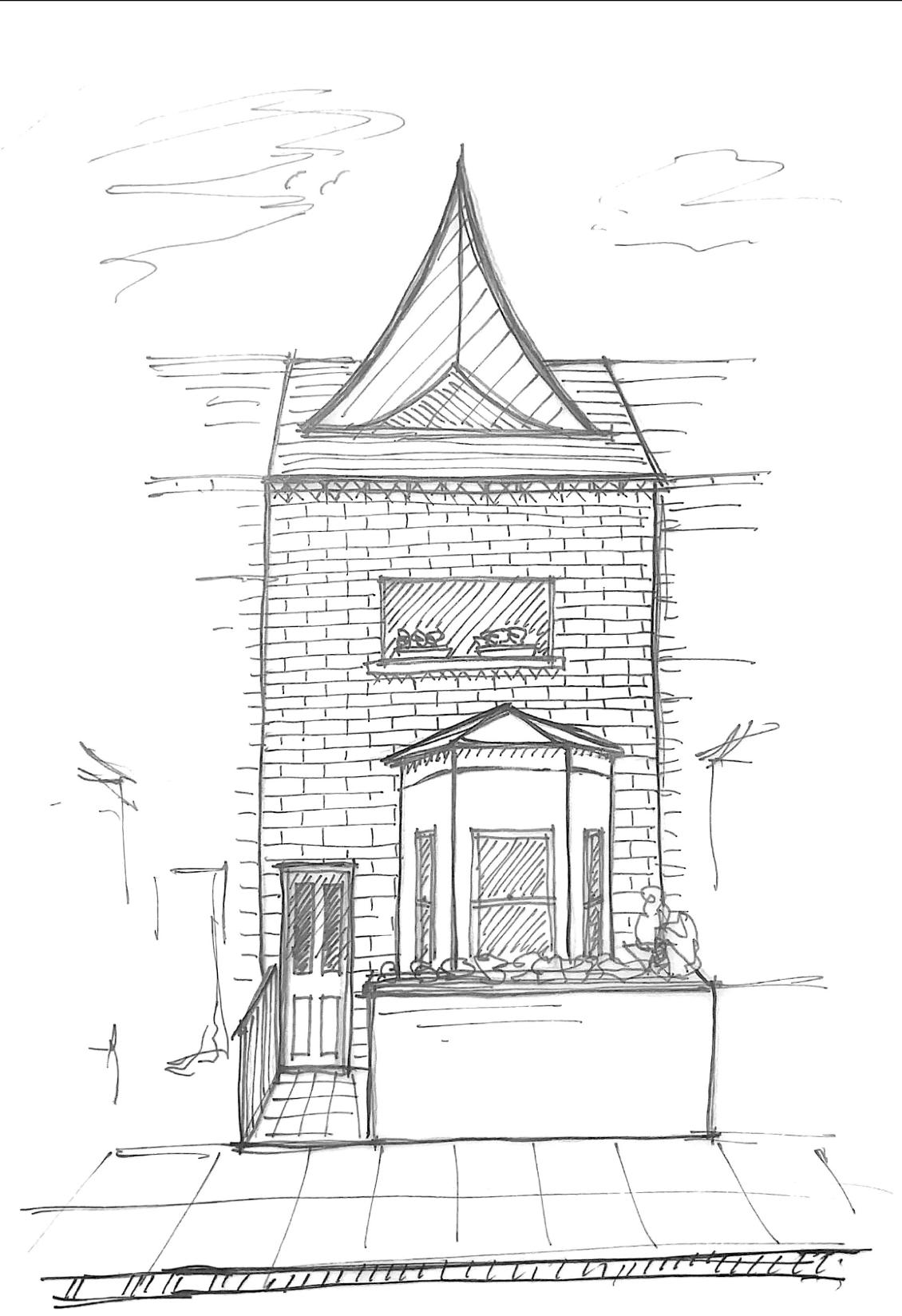
“Celebrate individuality”
This project focusses on the retrofit of 27 Cairns Street, part of the Granby Four Street Community Land Trust (CLT). The area has low economic activity and has been falling into disrepair. The CLT aims to unite the local community and create a sense of pride in their neighbourhood. It is therefore important that this project engages the community.
The clients are Julia, an extroverted sports teacher and Andres, an introverted student nurse. This design aims to celebrate their differing personalities and nurture their passions.
Site Neighbour Green Space Tree
The orientation of the site means the garden is in almost constant shade throughout the year and direct sunlight only hits the the rear pitch of the roof from April to August. Therefore the front facade may have to be adapted to maximise direct sunlight into the house.
Sun Path
Noise Pollution Road
Granby Winter Garden








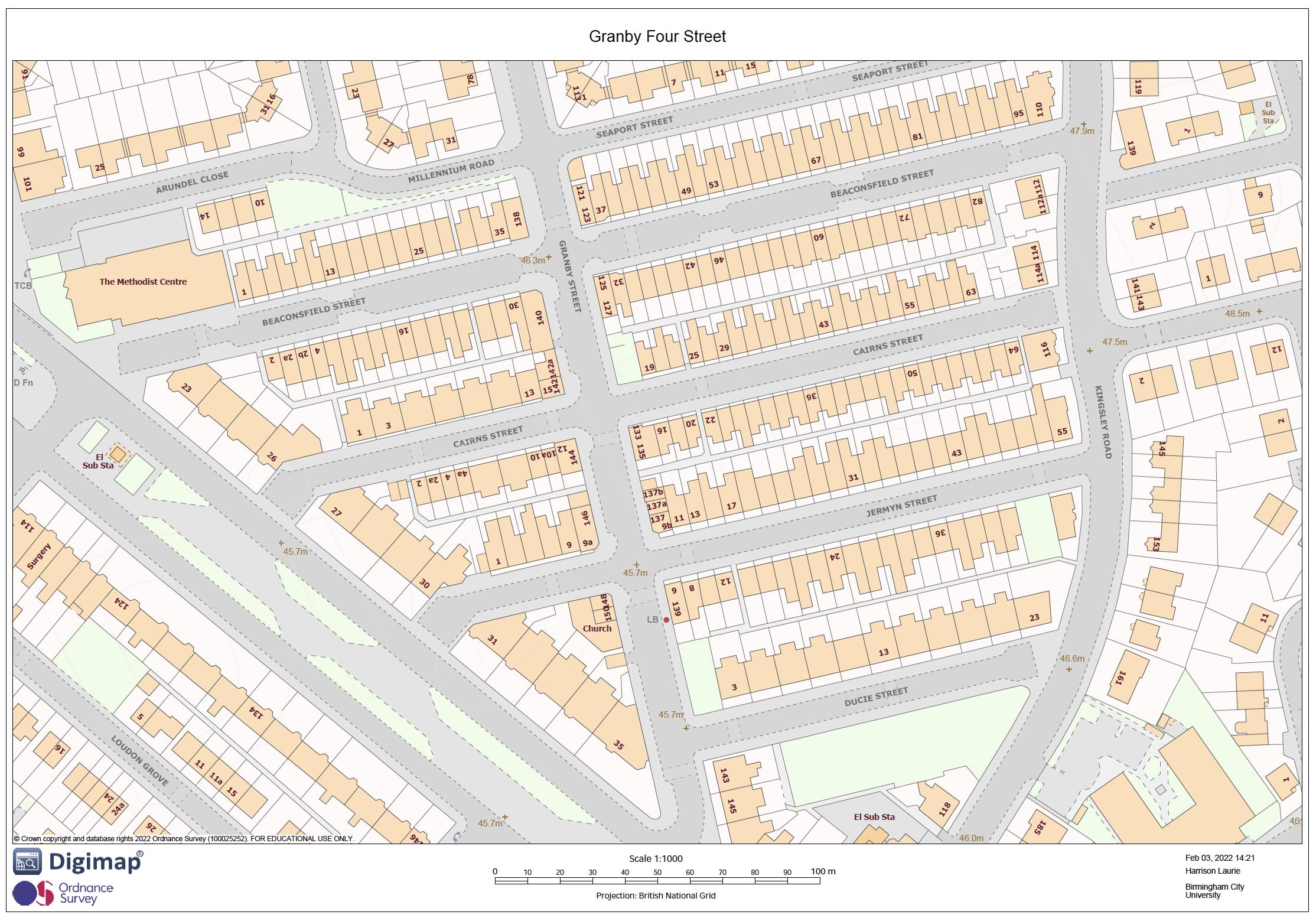
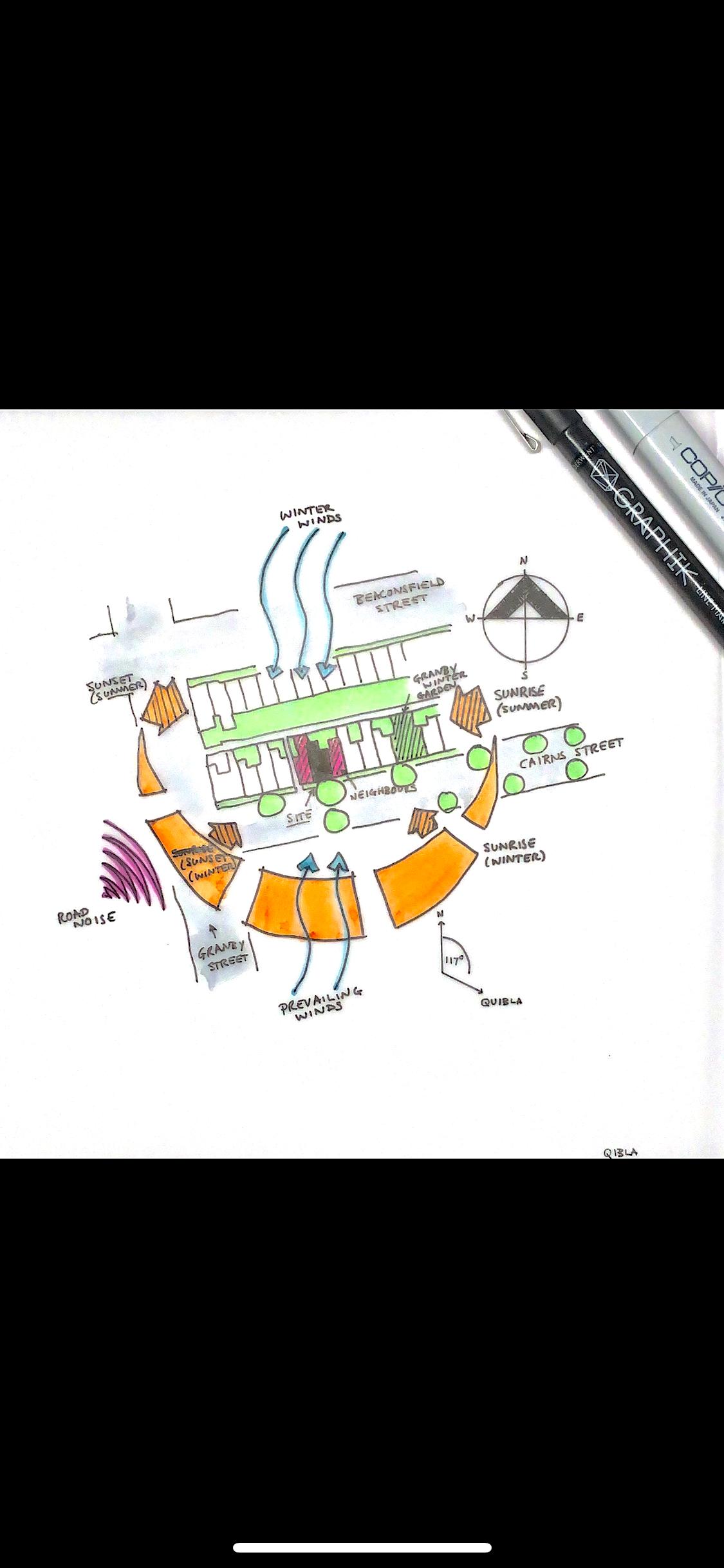
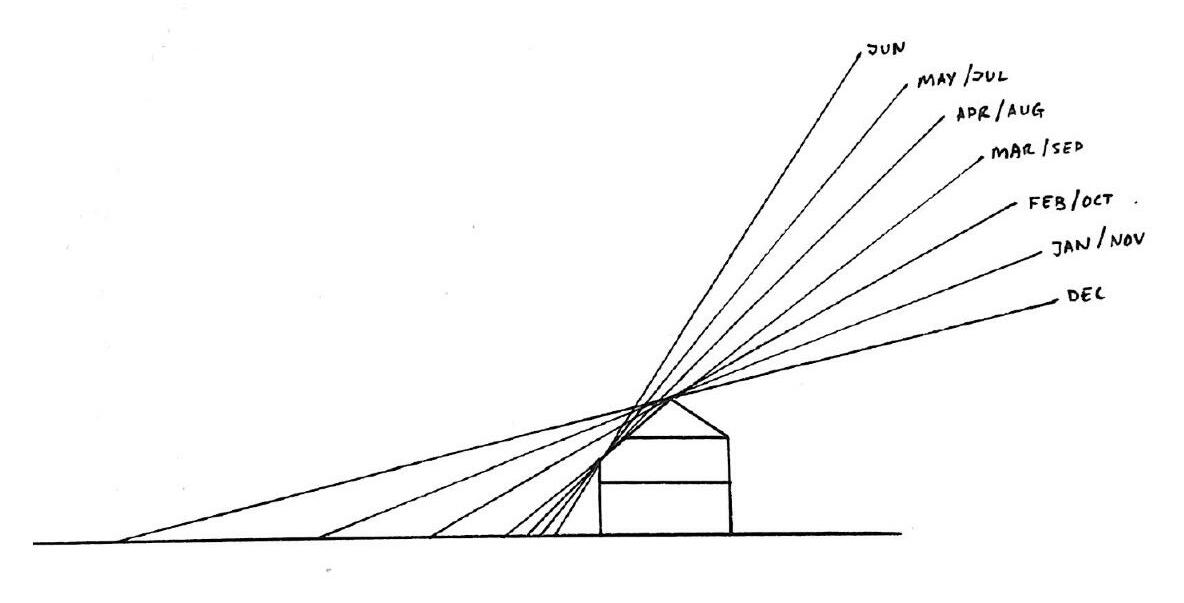



















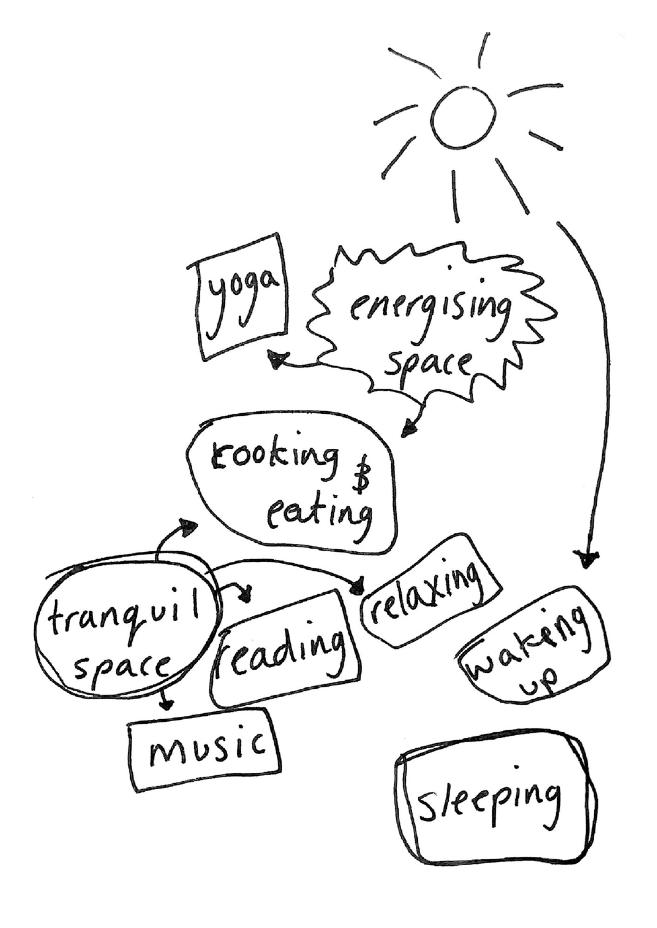
Sketches exploring the importance of daylight in different spaces
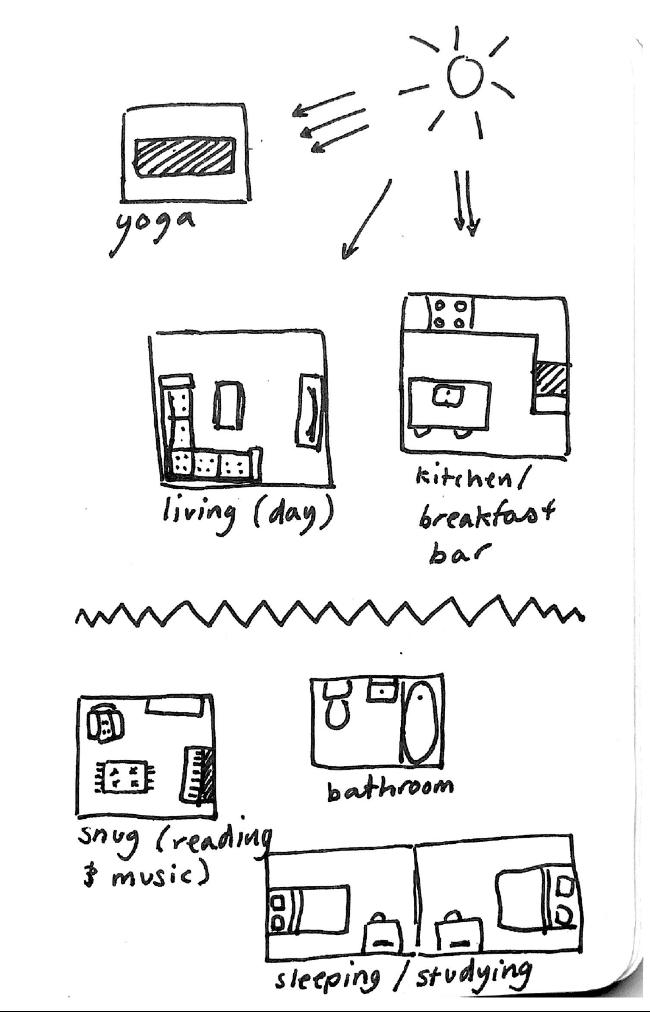
Using iterative model making techniques I discovered that turning a traditional dormer window upside down allows more direct sunlight into the room. I found inspiration in the ‘tree’ yoga pose and the bowed roofs of Buddhist temples. This helped me develop the window into a unique feature of the house.

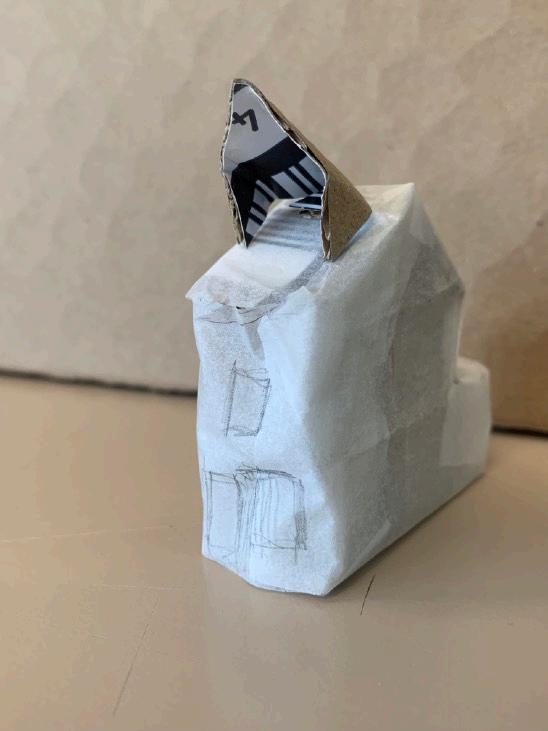
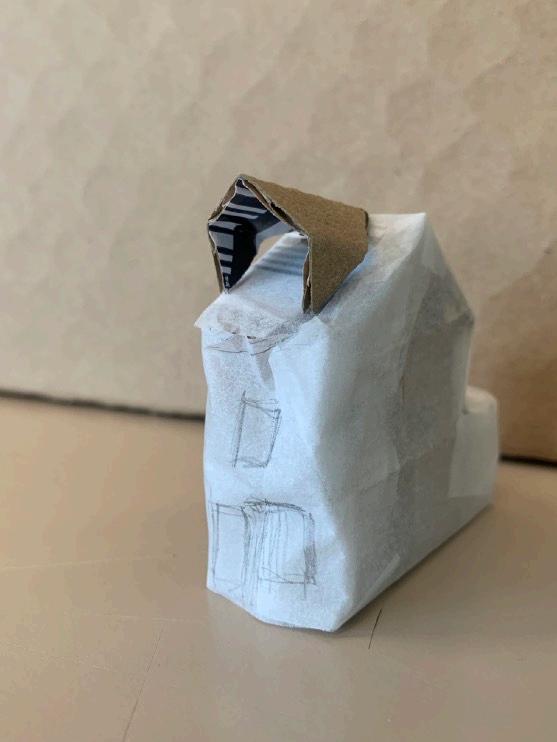
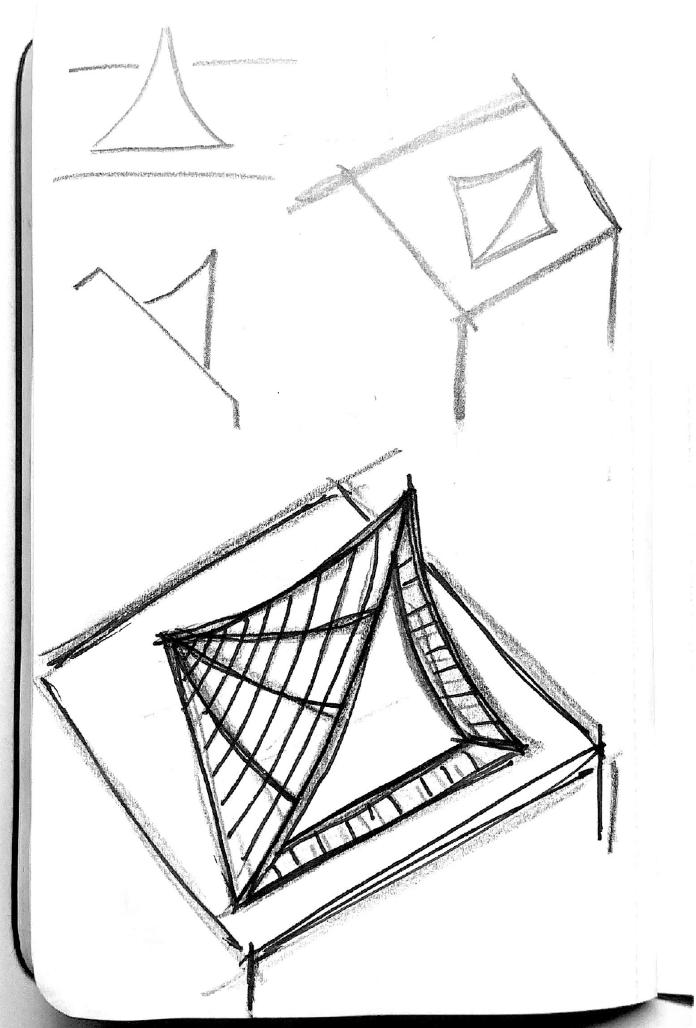
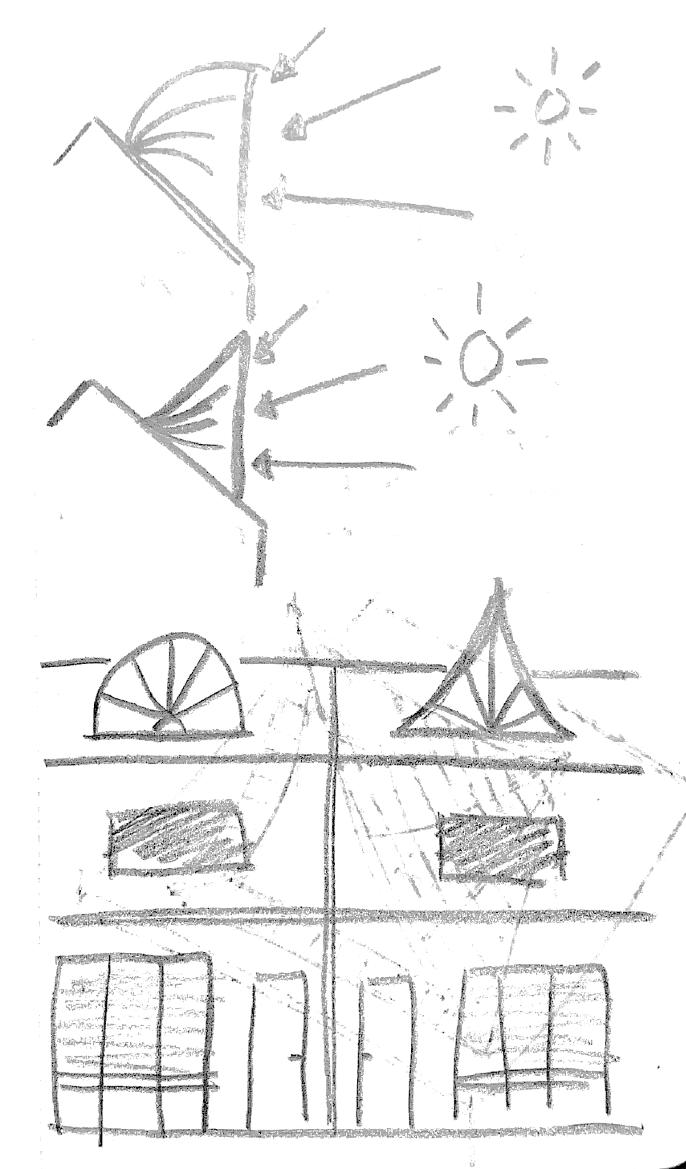
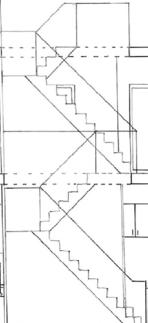
Front elevation
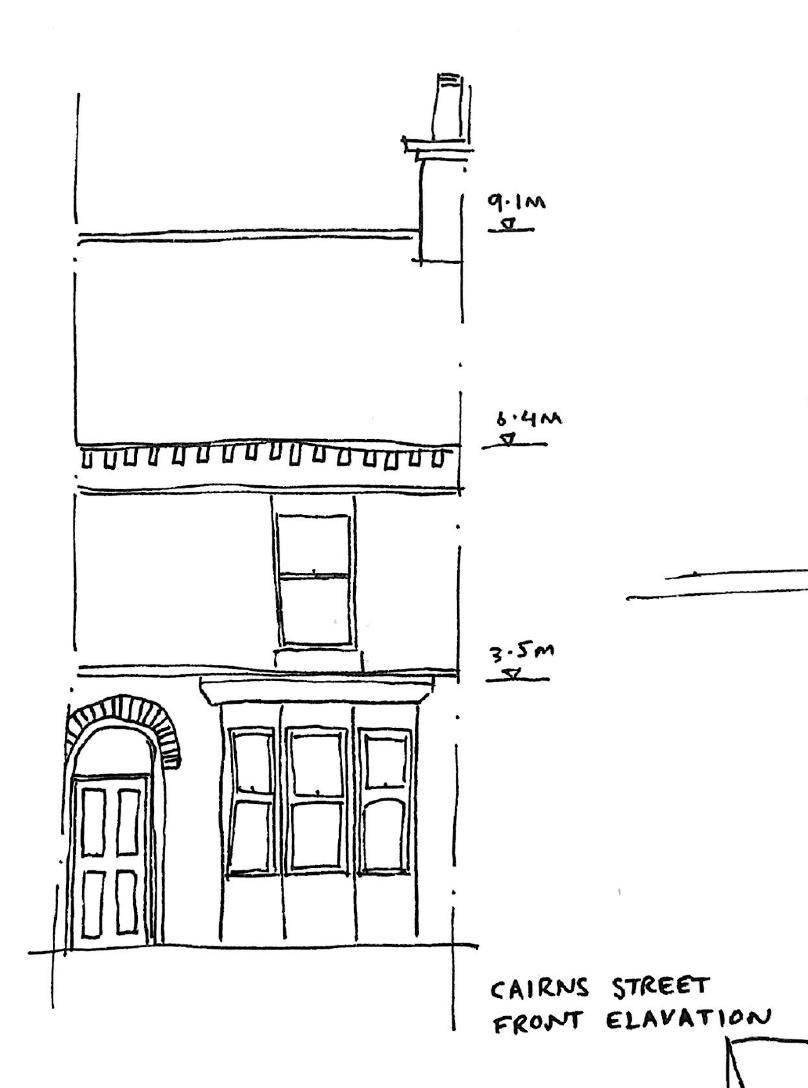
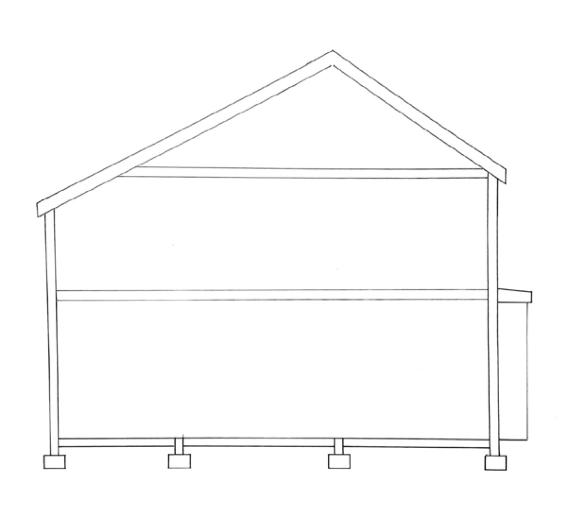
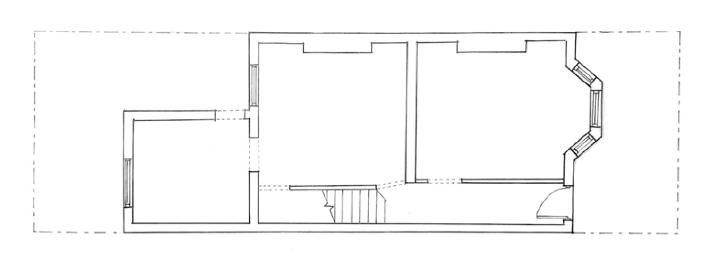
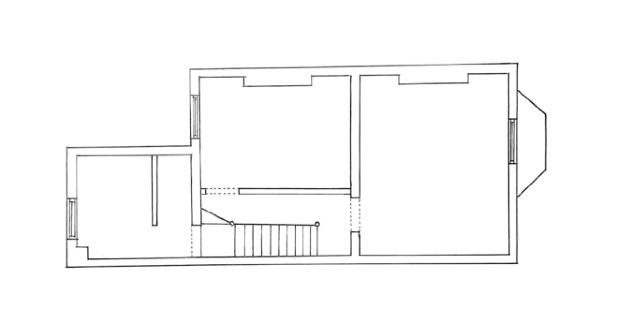
Cross section
First floor
Ground floor
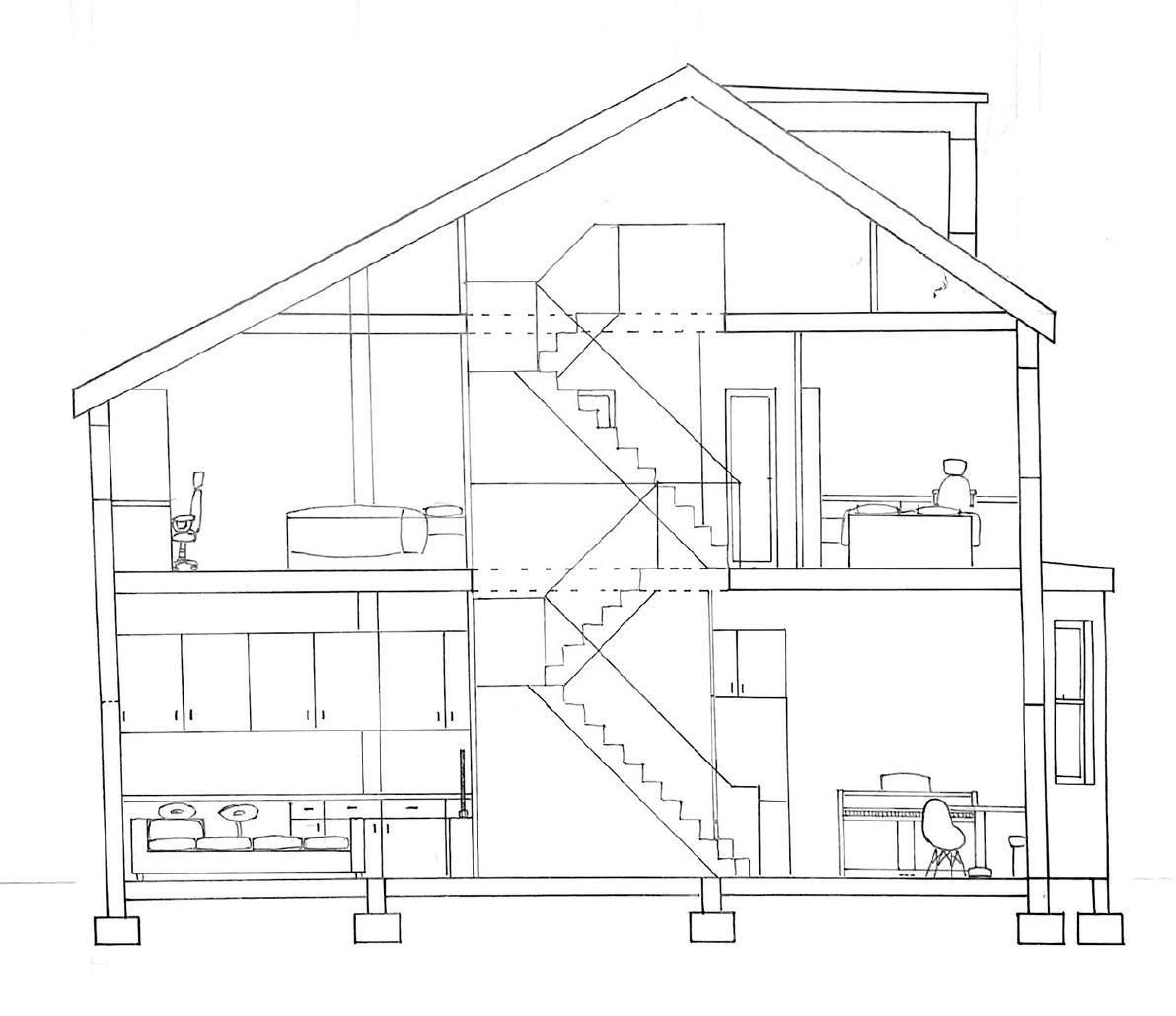
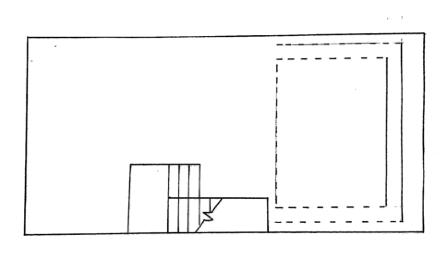
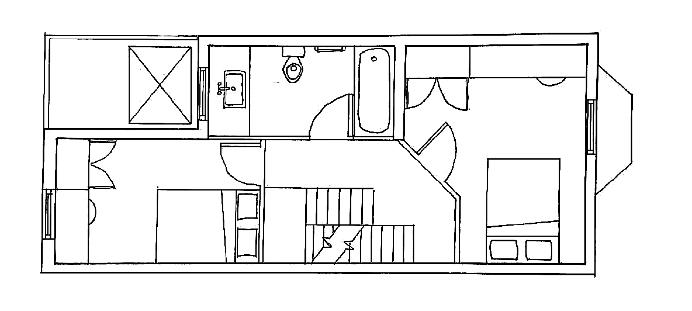
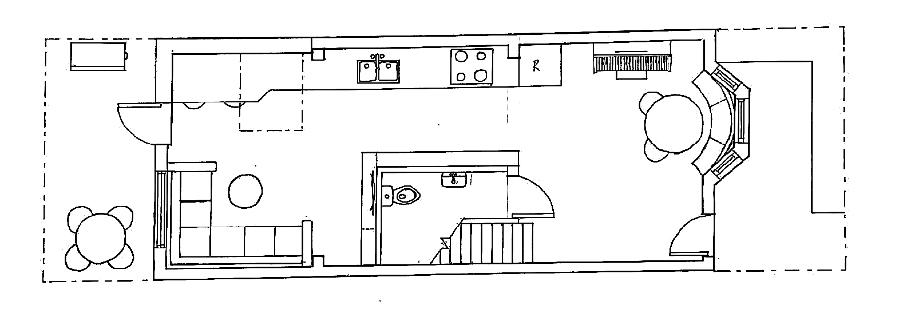
The model is a good way to understand the scale of each space within the house and explore how it will be inhabited. We can see Julia’s bedroom at the front of the house with a large window so she can see people passing by and engage with her neighbours. The front boundary wall acts as bicycle storage with a planter on top. This is not only practical, as Julia cycles to work, but it also gives her further opportunities to engage with the local community while gardening the planter. The loft has been converted to a yoga studio to assist Julia’s passion for yoga and exercise.
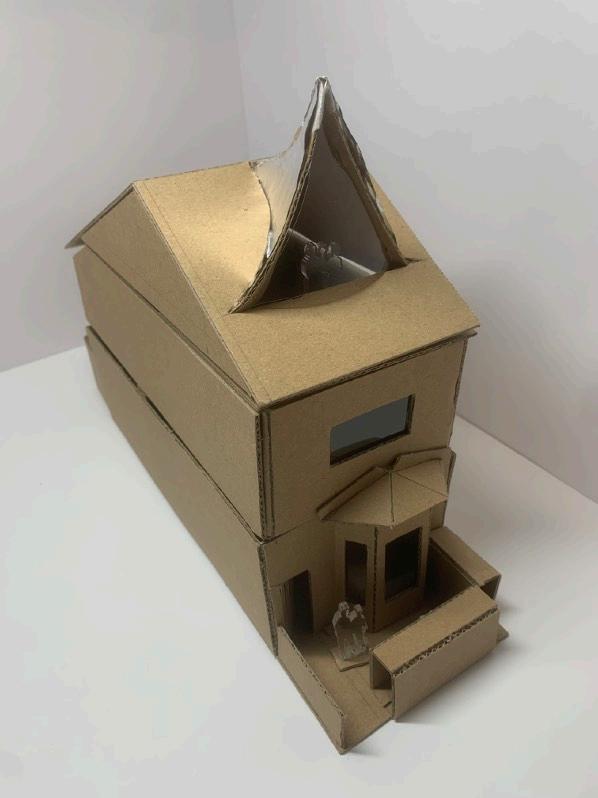
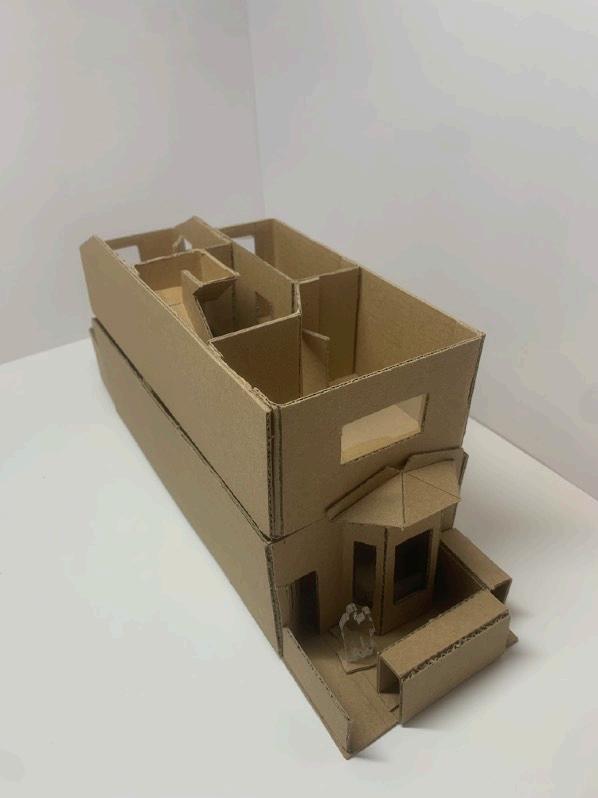
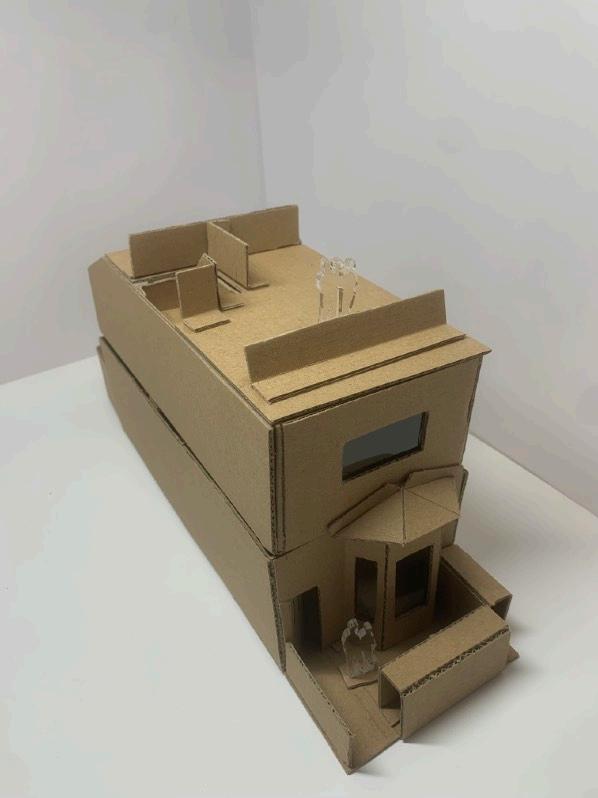
The rear of the first floor is occupied by Andres who values peaceful spaces to study and read. He has a personal roof terrace with views of the neighbouring gardens that is private enough for him to relax in.
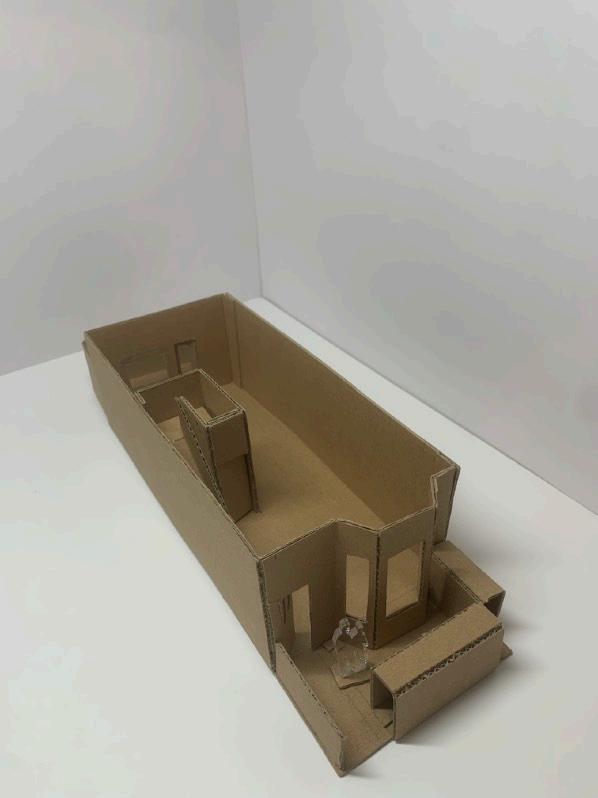
Rear view
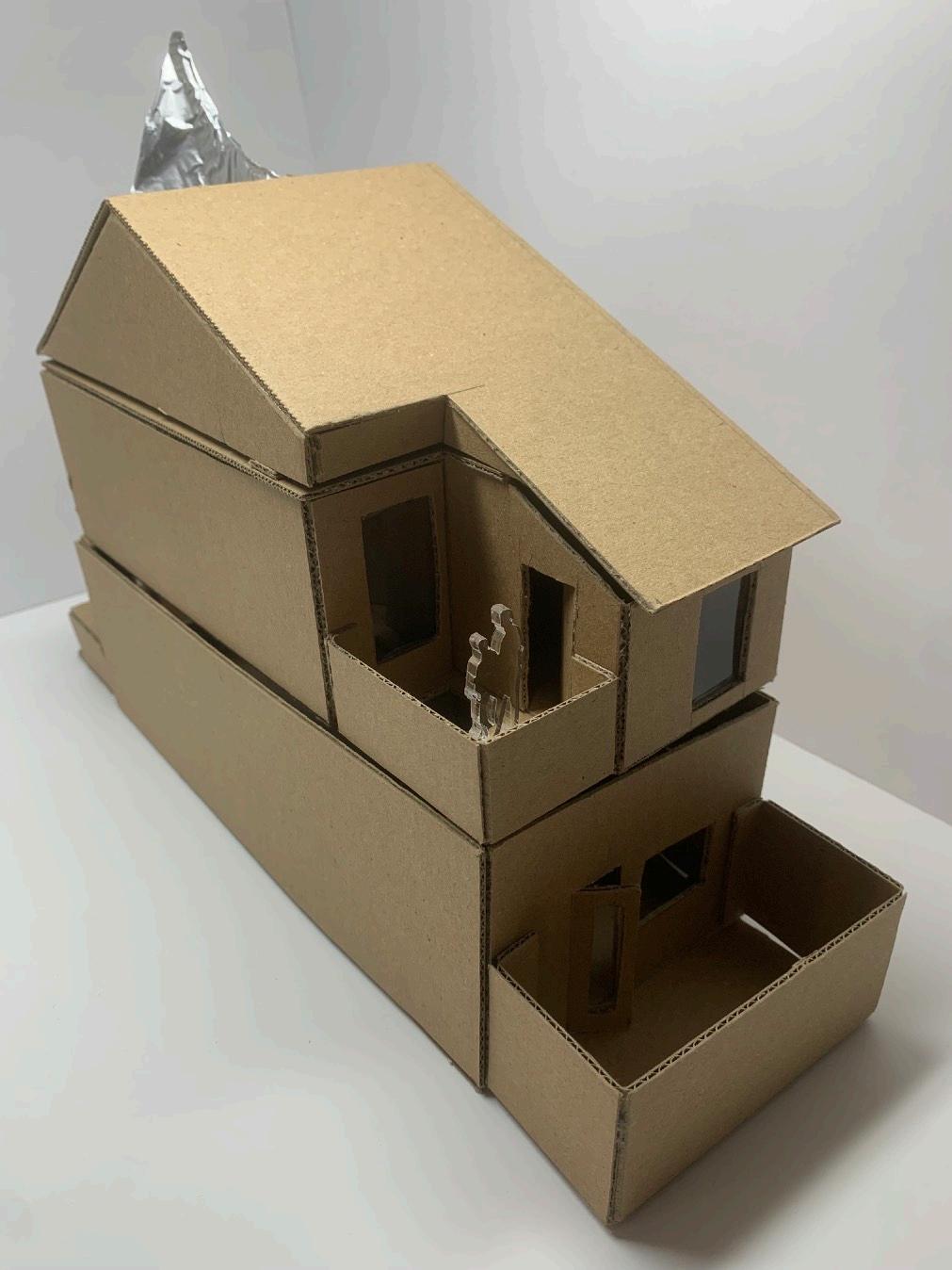
Interior view
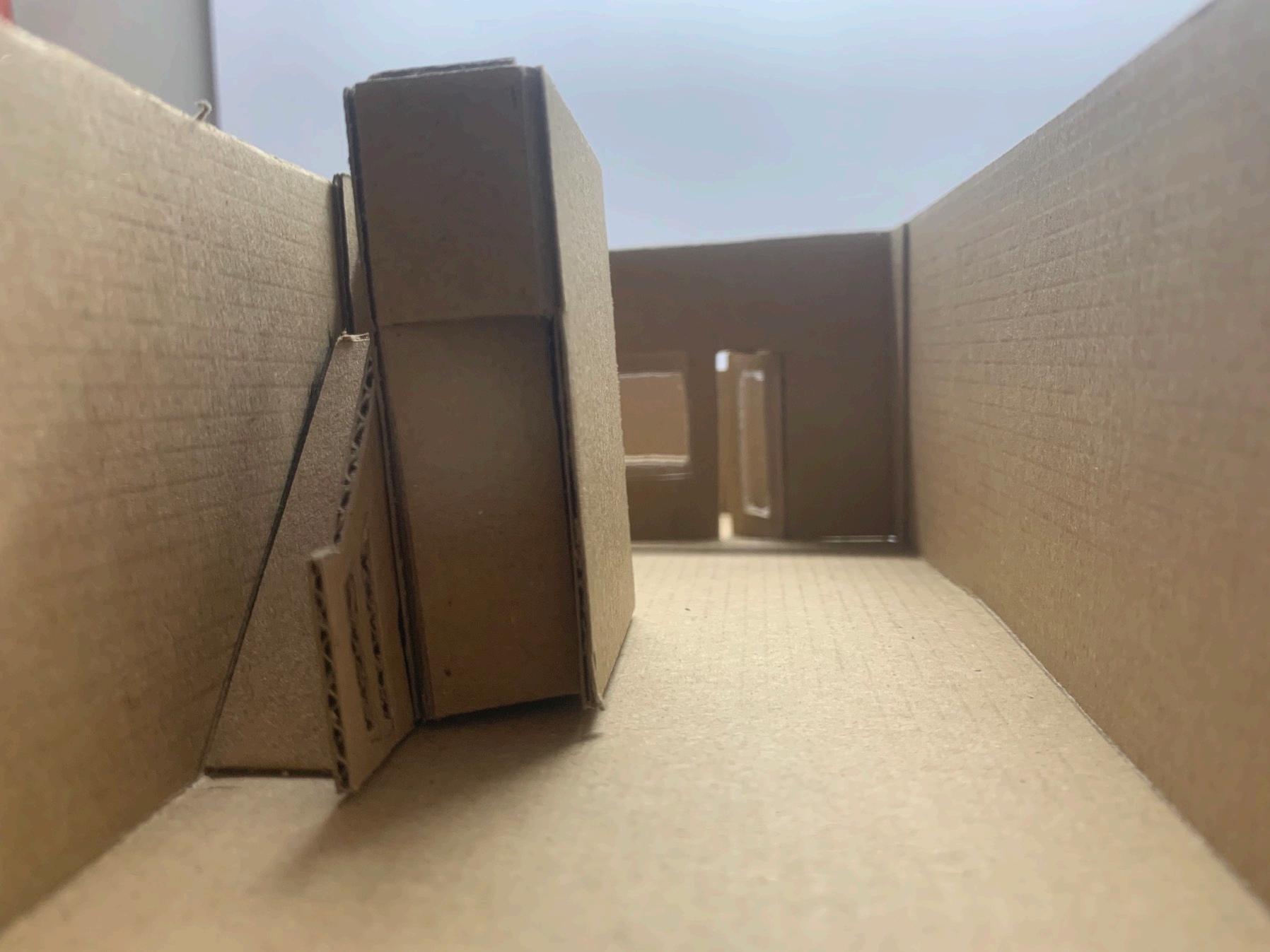


This project explores:
how multigenerational homes can encourage household members to share amenities and positive interactions while maintaining their own independence and privacy.
how the home can be used to grow some of the family’s food, thus reducing costs and lowering their carbon footprint.
how a home can grow with a family, challenging the status quo of up- or down-scaling as the family’s living situation changes.
ideas of prefabrication, environmentally sustainable design and fabric-first construction.
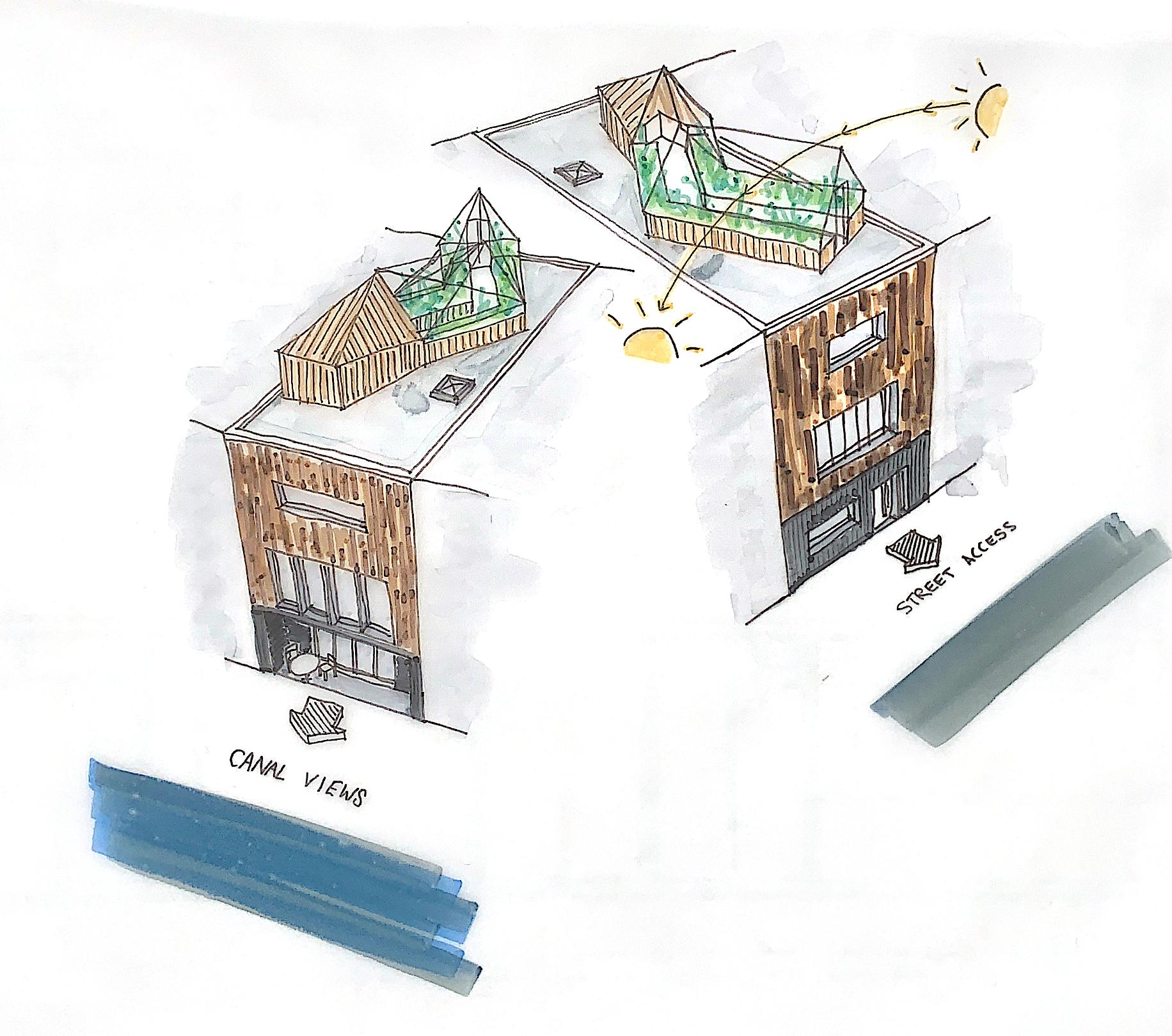
“Independence
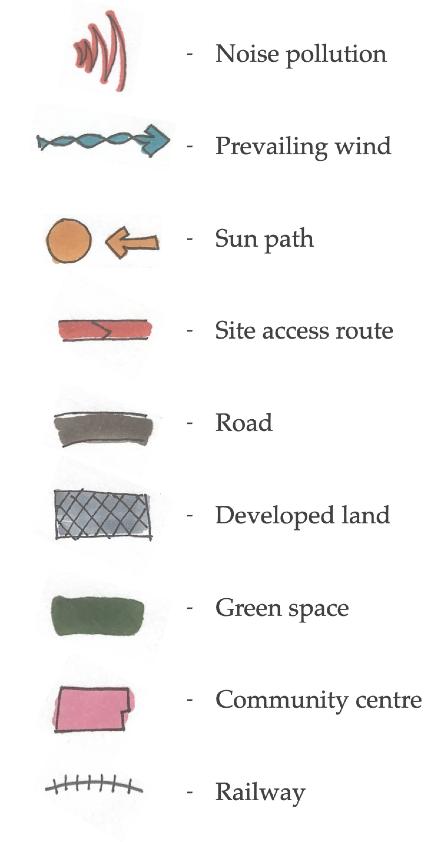
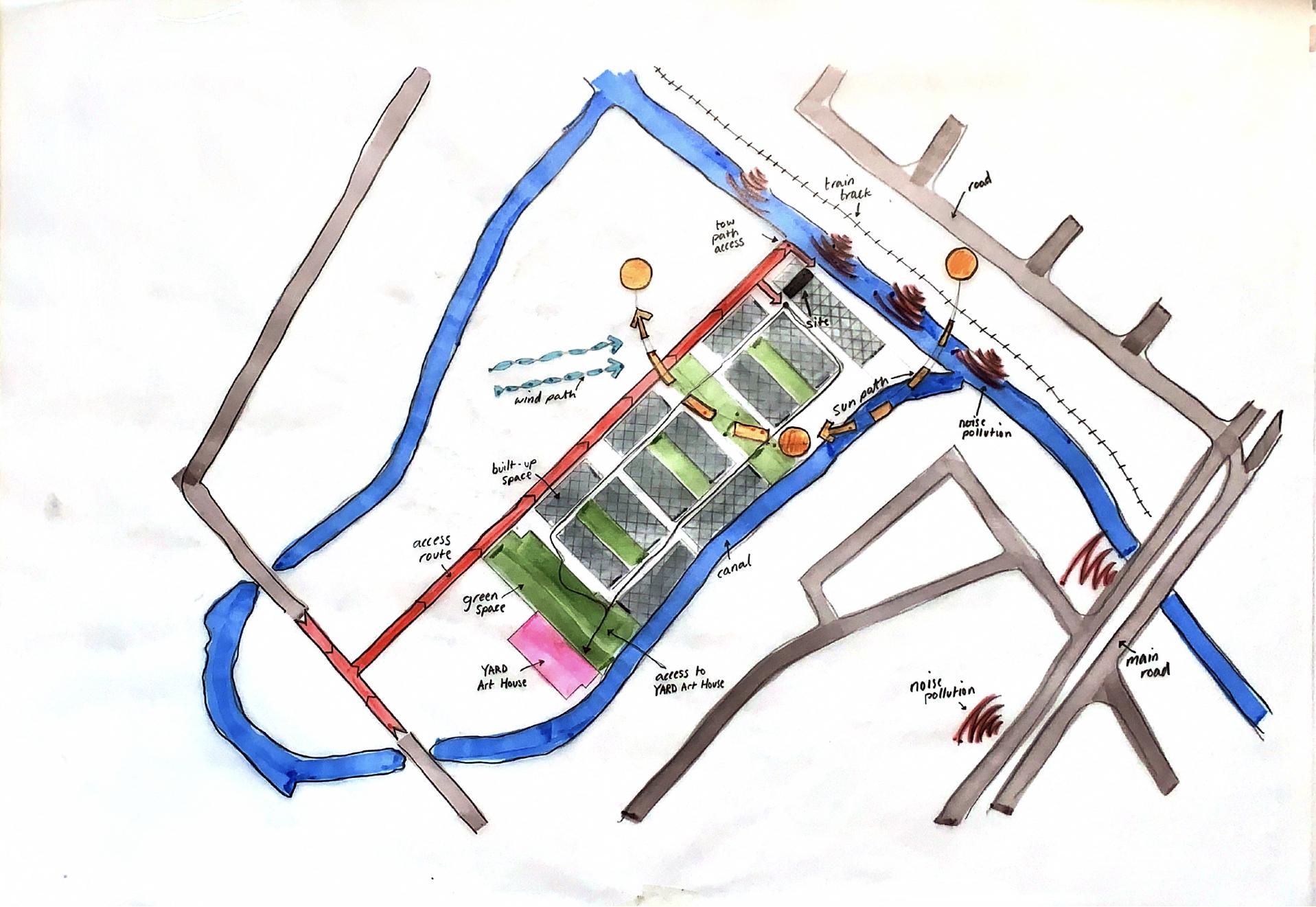
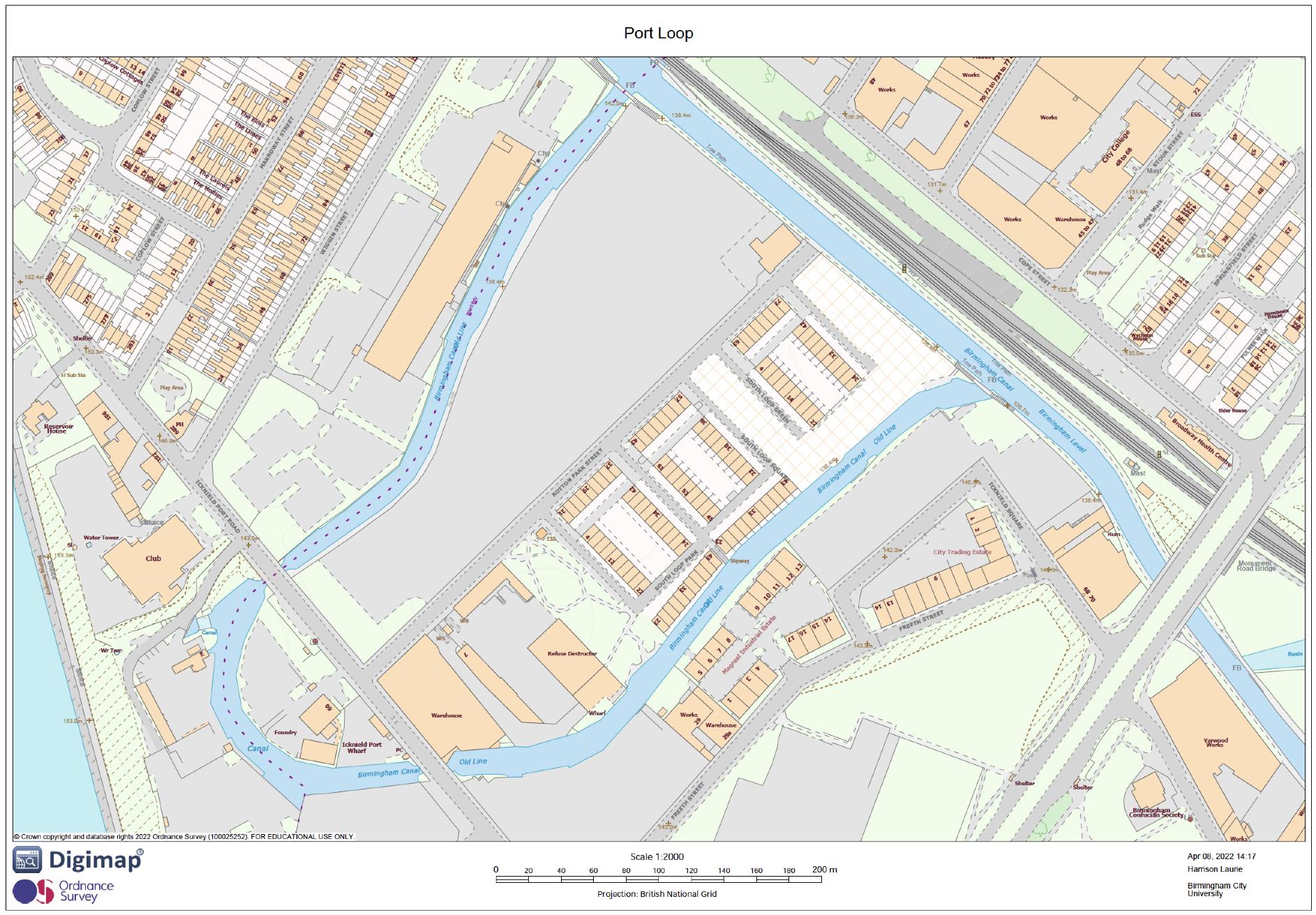
Sun path analysis shows how the front of the house receives the most sunlight. The angle of the site plot means it also receives evening light, whereas the rear of the house receives morning light.
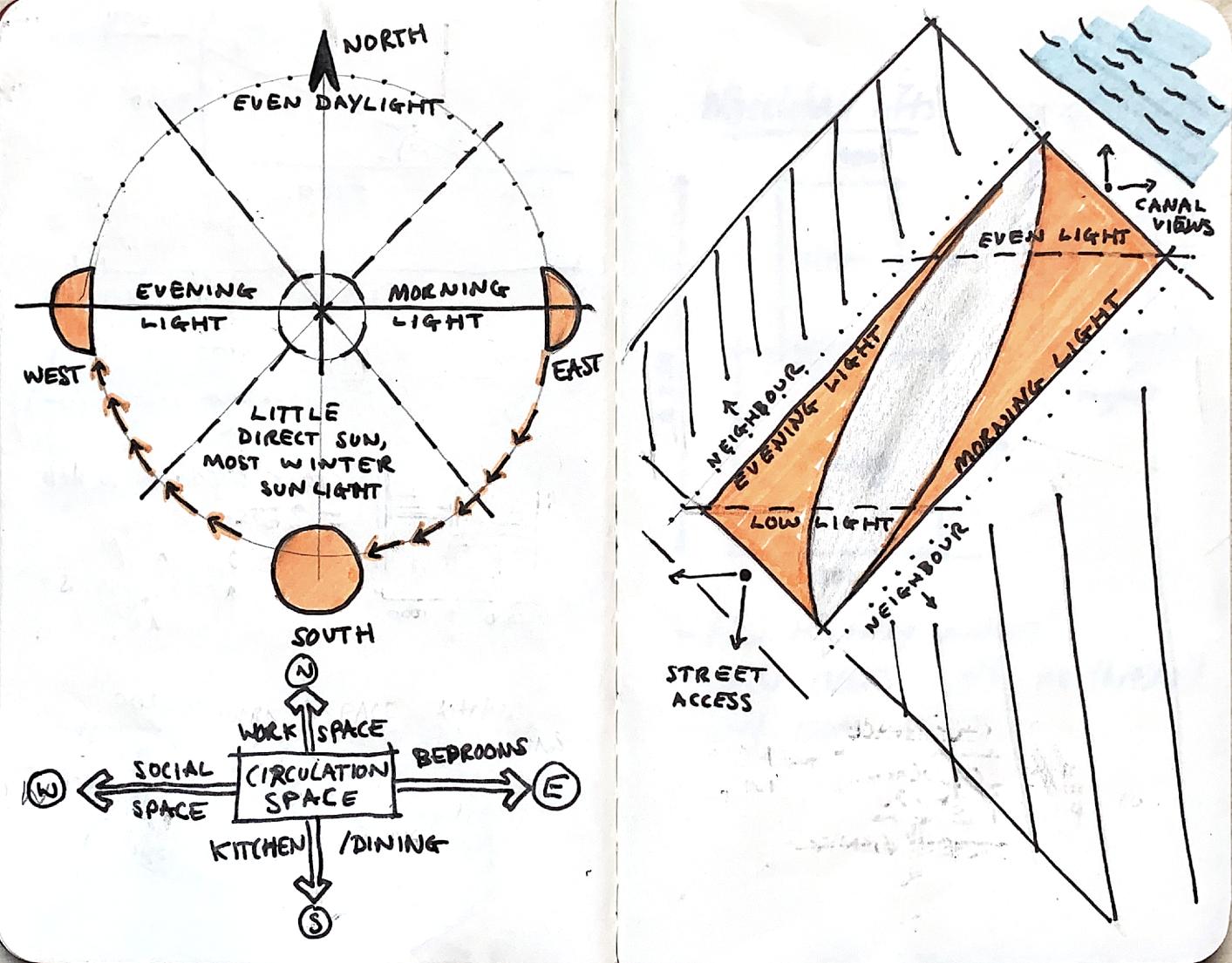
Morning light is ideal for bedroom, especially early-risers like children or the elderly. It is also good for kitchens as it helps wake the occupant up as they have their breakfast.
Evening light is preferred in the bedrooms of young or middle-aged adults as they are often up late.
The core of the house receives little sunlight so daylighting solutions will have to be used.
Generation 1


Grandad
Wants to stay in this home for the rest of his life
Requires the home to adapt to his changing needs
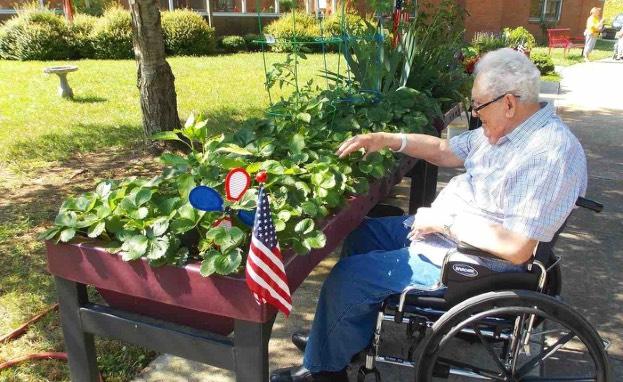
Generation 2 Dad
Generation 3
Son (21 yrs)
Generation 4 Son (7 yrs)
Plays Lego

Enjoys playing outside with neighbours
Enjoys gardening with Grandad
Room needs to adapt as the child grows up
Daughter (1 yr) 1. Needs to sleep near parents
Needs space for equipment
Room needs to adapt as the child grows up
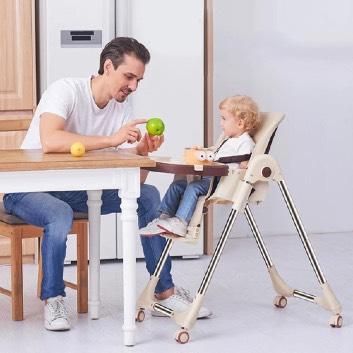

To encourage independence and interdependence, I had to understand what each family member required from the space and which amenities could be shared. Spatial planning helped me explore which rooms needed to be close to, or far away from others in order to positively influence interpersonal relationships.
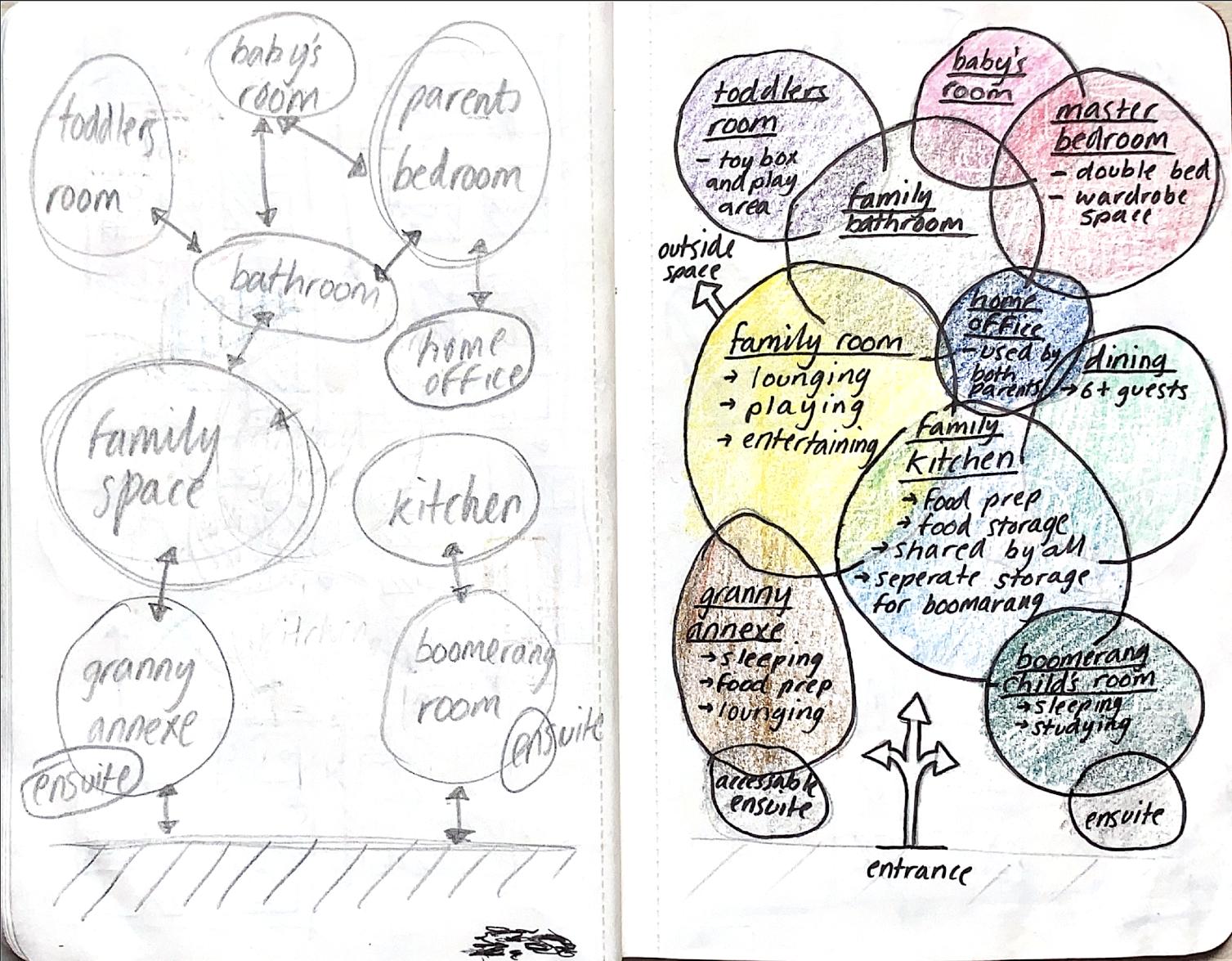
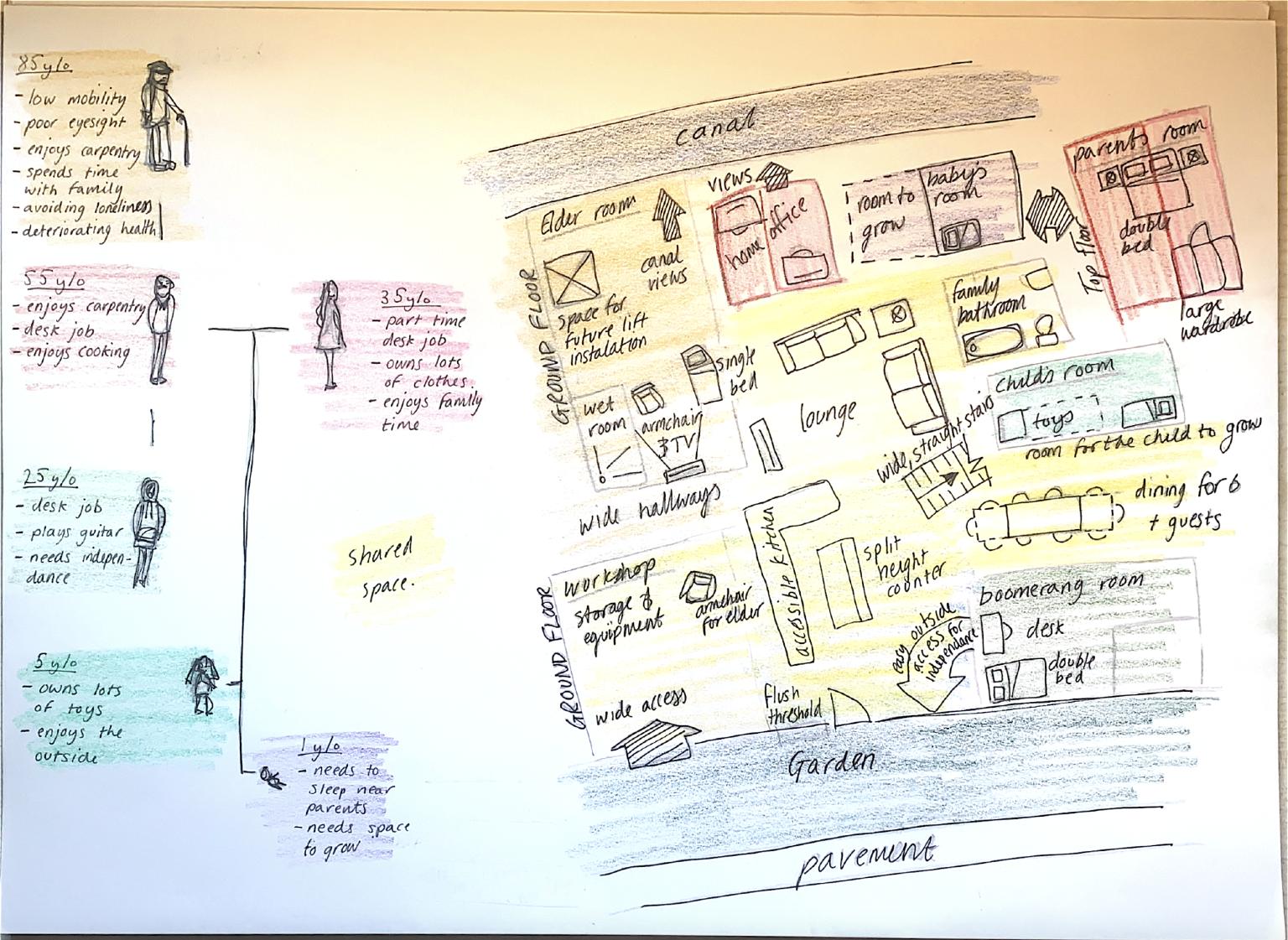
Circulation space Private-communal space divide
Zoning and expansion potential
Central circulation core
Central circulation core with private-communal space divide
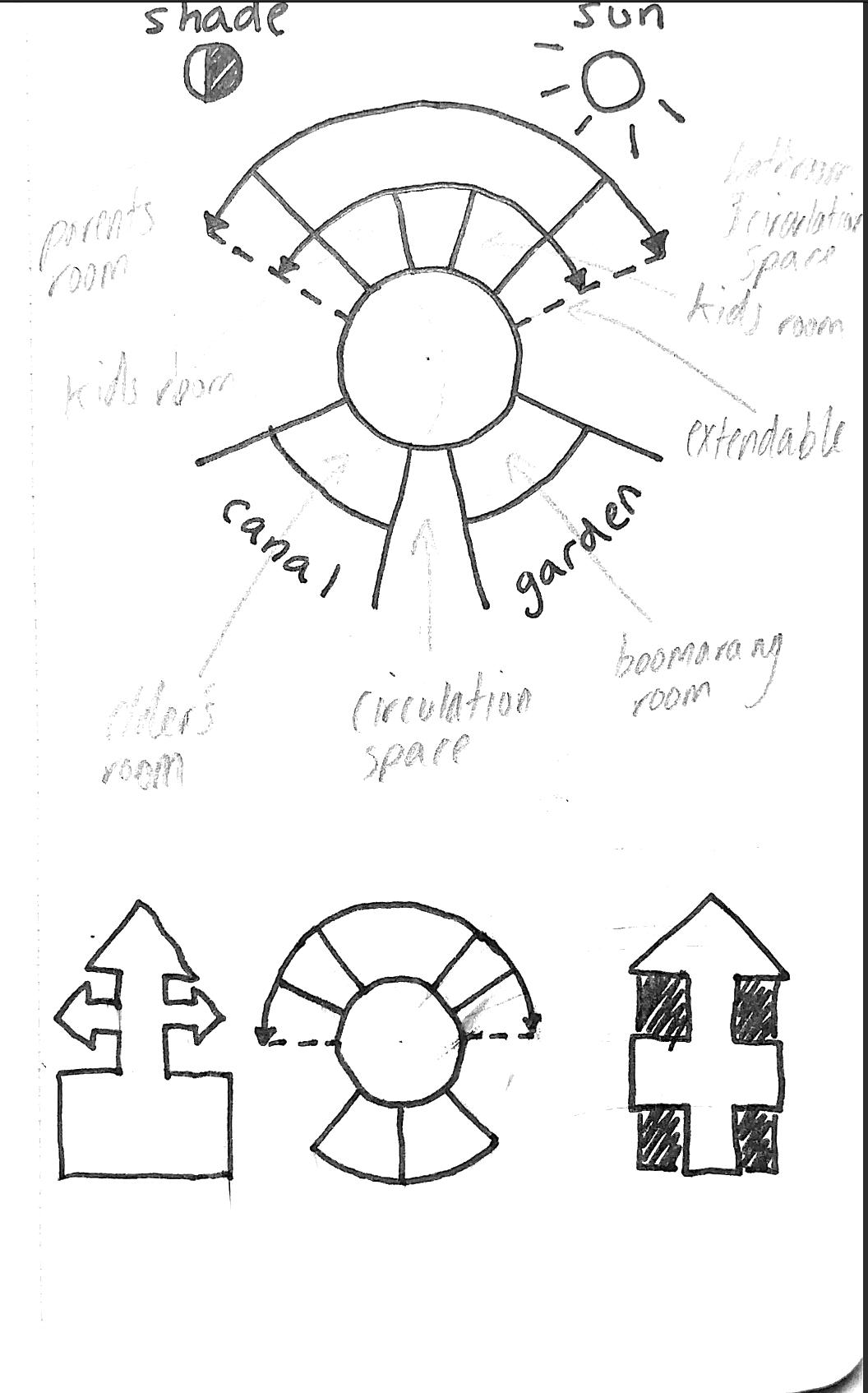
Diagram to show how the parti diagram is implemented when the clients and the local context is taken into account




I carefully considered how each family member would spend their time the house and graphically represented it in furniture. I provided larger larger bathroom facilities for the Grandad to assist with his declining mobility. I also provided each child with space for a double bed to ensure their bedrooms would be sufficient when they grow up.
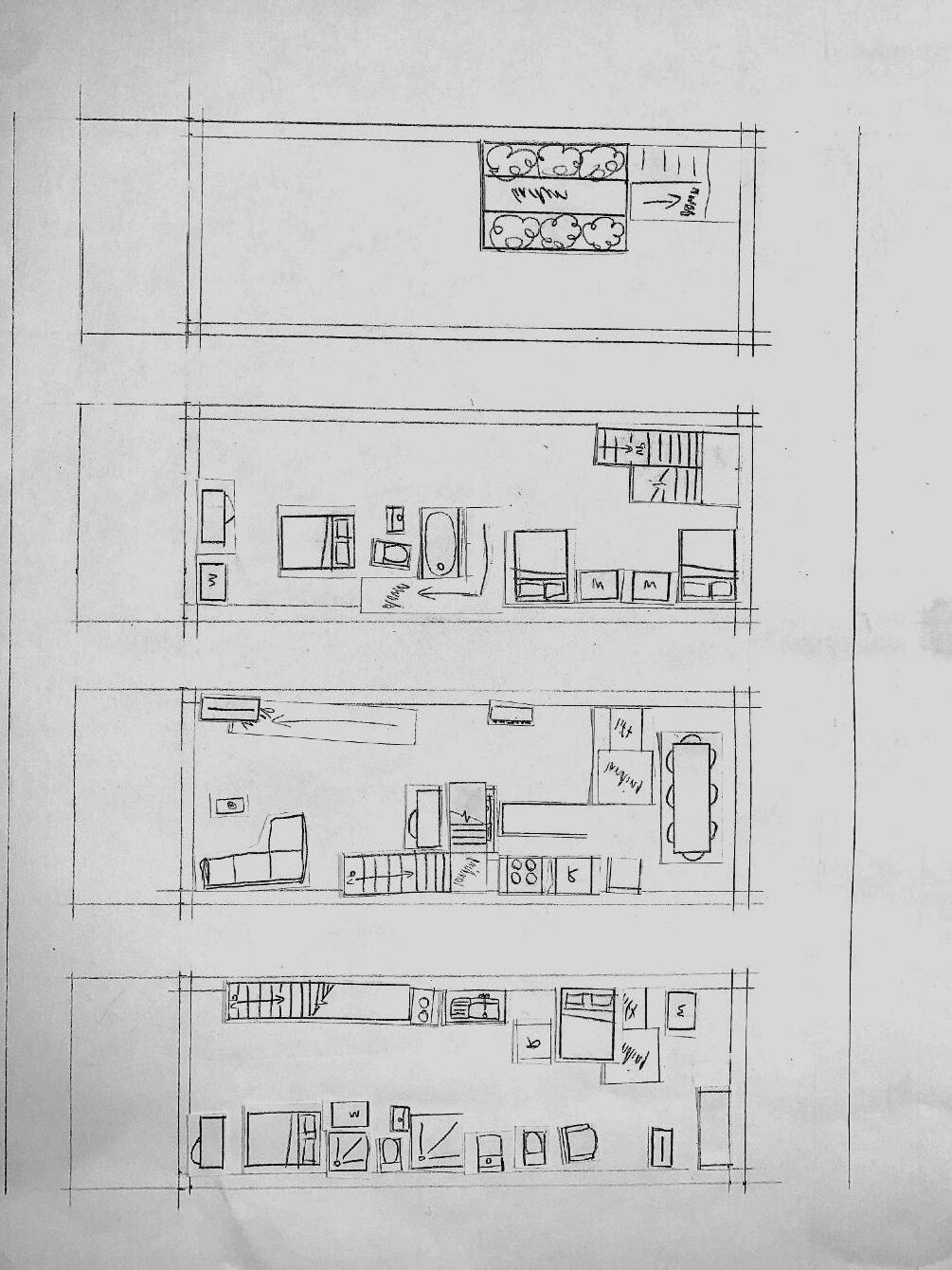
Furniture cut out at a scale of 1:100
Furniture arranged on floor plans
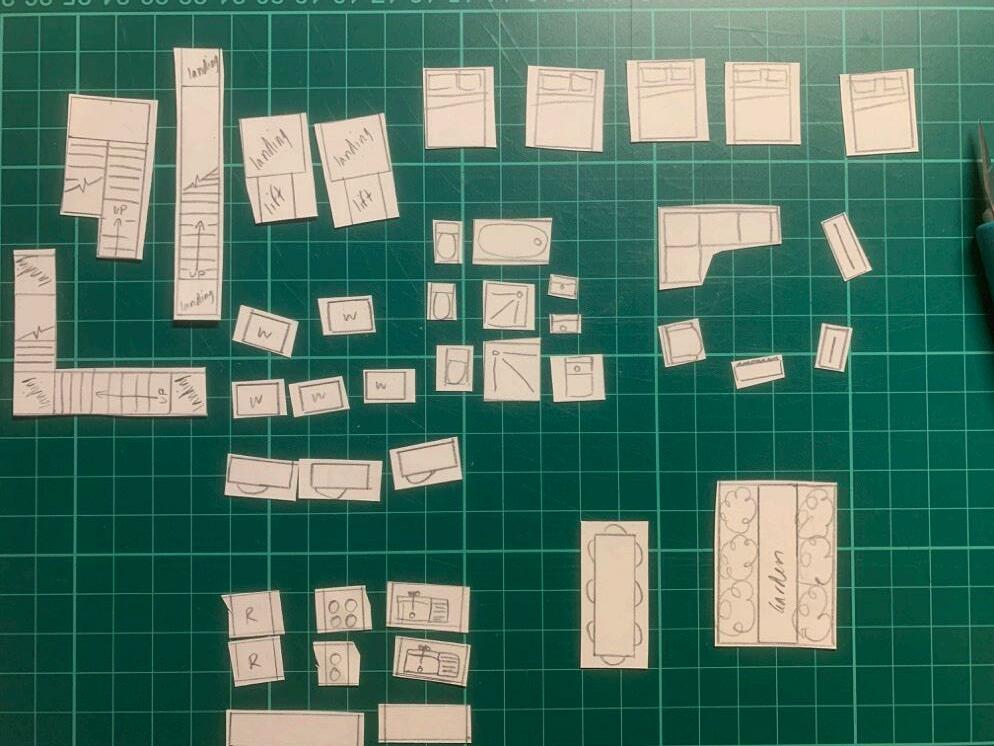
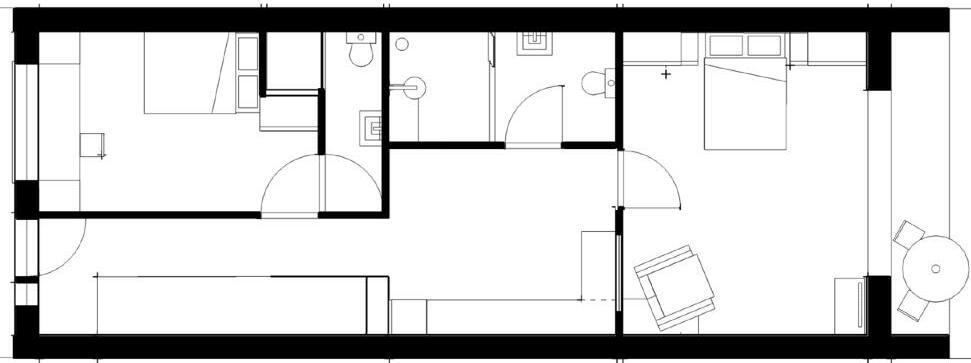
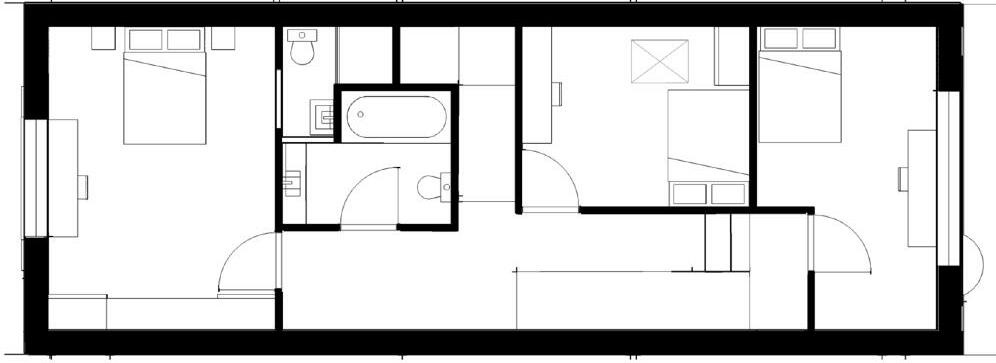
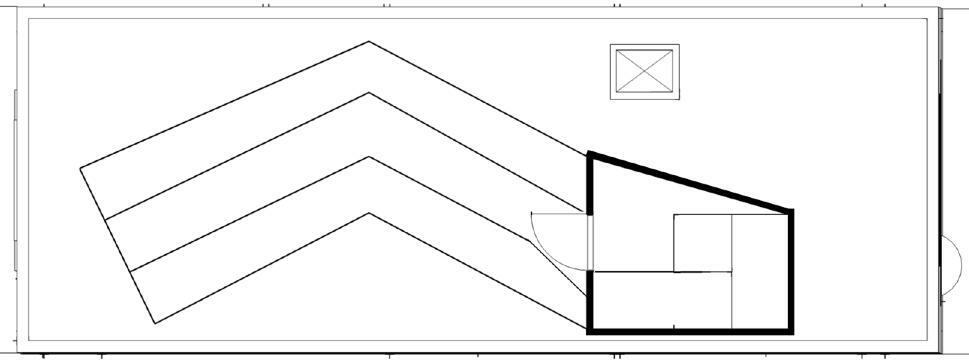
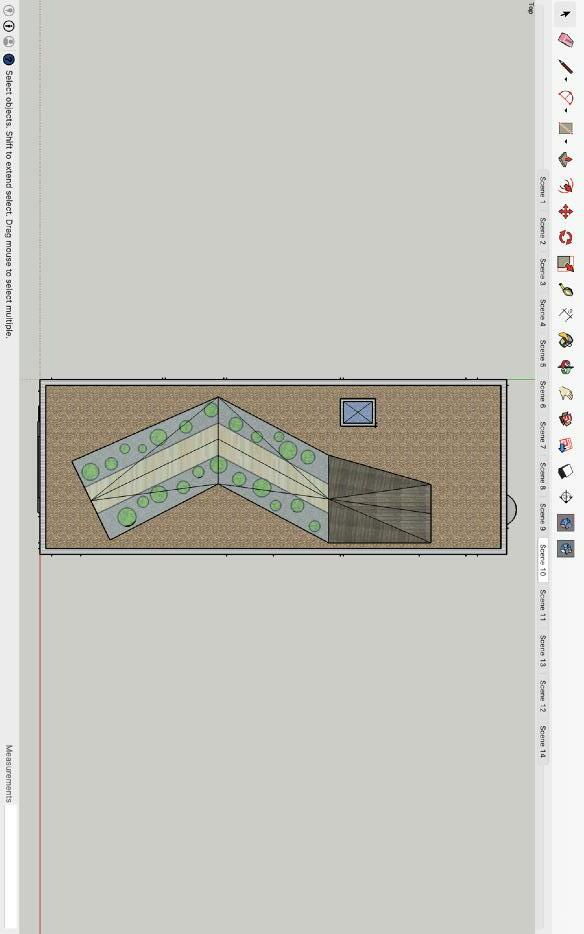
On the ground floor is the 20 year old sons’s ensuite room (1). It is located close to the front door to maximise his independence and prevent him from waking up the rest of the family. The Grandad’s room (2) is at the rear with a small terrace overlooking the canal. His accessible bathroom (3) and kitchen (4) shared with his grandson is located in the centre of the plan and an internal window guides light in from the rear of the house.
On the first floor is the family living room (5) with a desk for the mum (6) so she can work from home while keeping an eye on the kids. To the rear of the house is the kitchen/dining room (7) with an island for entertaining and for the children to eat their breakfast at.
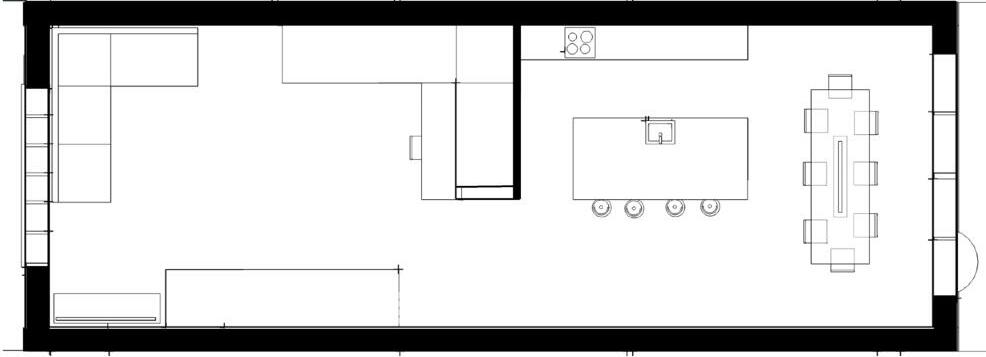
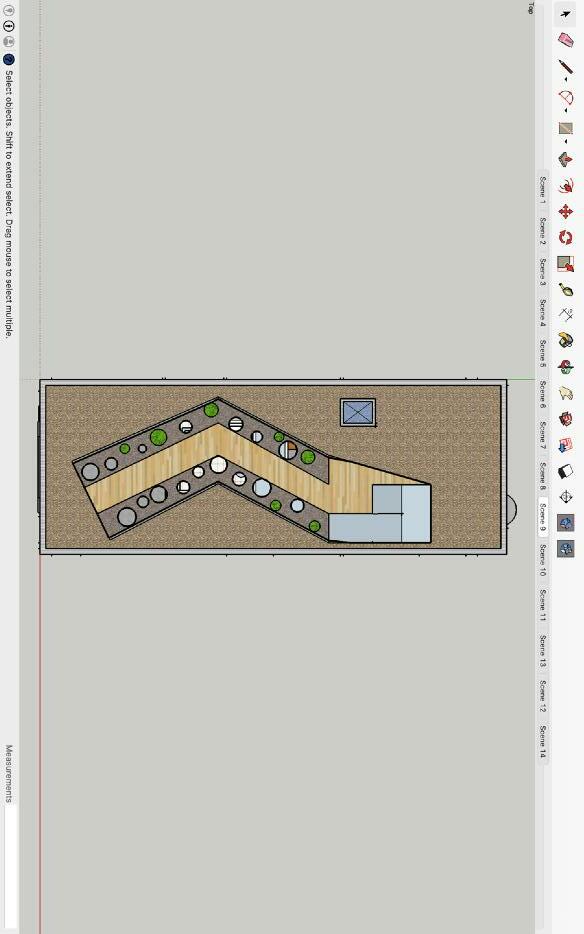
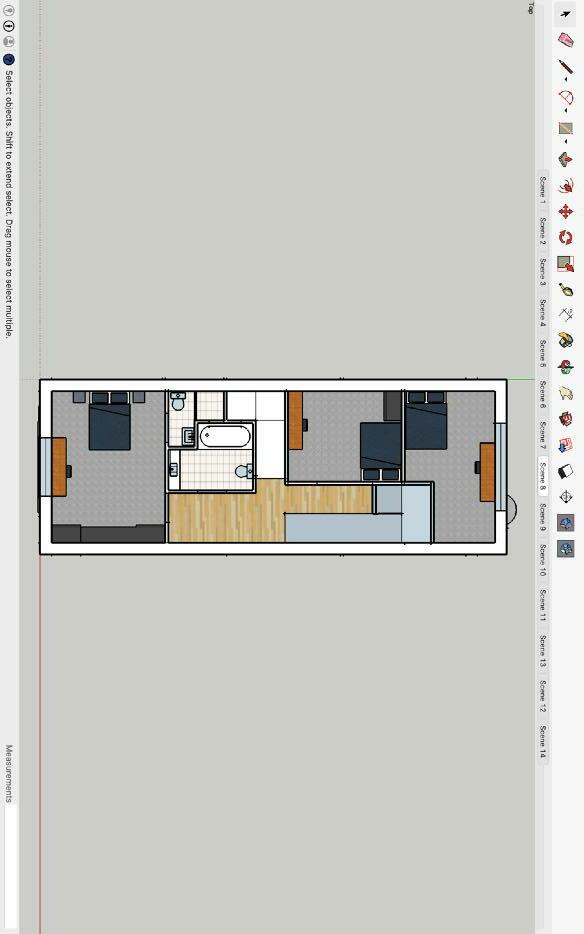
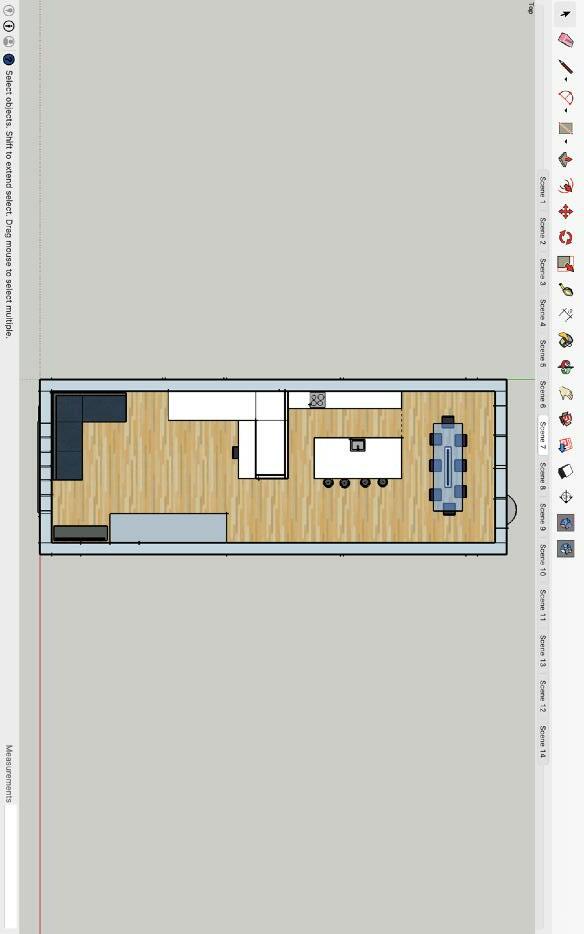
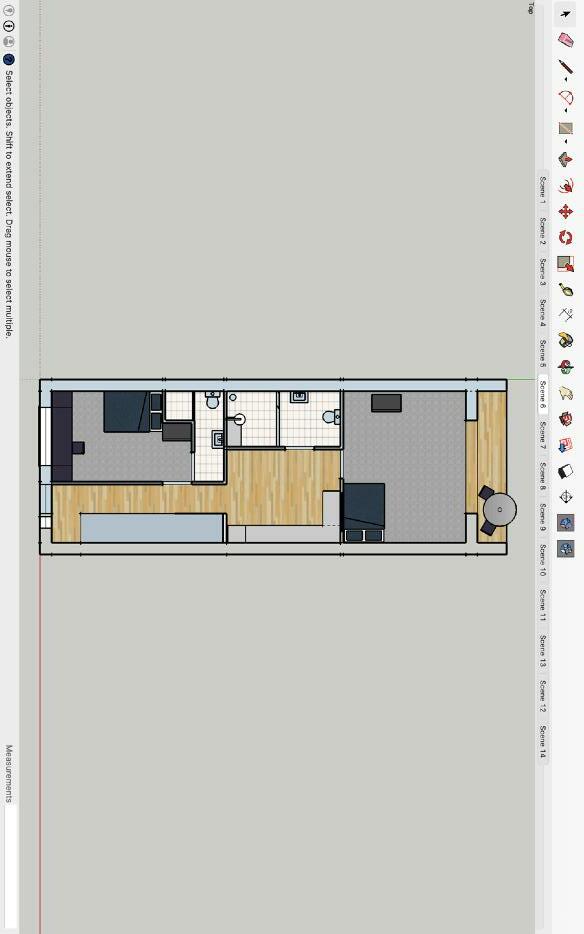
The second floor has the master ensuite (8) with an additional desk, family bathroom (9) and the children’s bedrooms (10, 11).
On the third floor is a greenhouse (12) where the family grow their own fruit and vegetables.
RightAbove -
Final floor plans. Scale 1:100
Preliminary material selection. Scale 1:400
Second Floor
First Floor
1 bedroom bungalow
Couple just married with no children. They are looking for a home to start a family in.
2 bedroom house
Couple have their first child who moves into the living room. A new living room is installed upstairs.
3 bedroom house
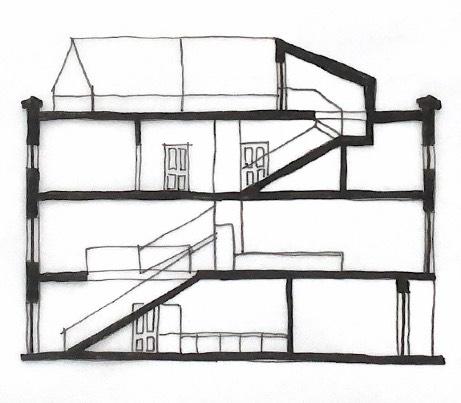
The wife’s father moves in. A new kitchen and bedroom are installed. The floor joists of the kitchen are designed to allow the installation of a lift down to the grandads room in the future.
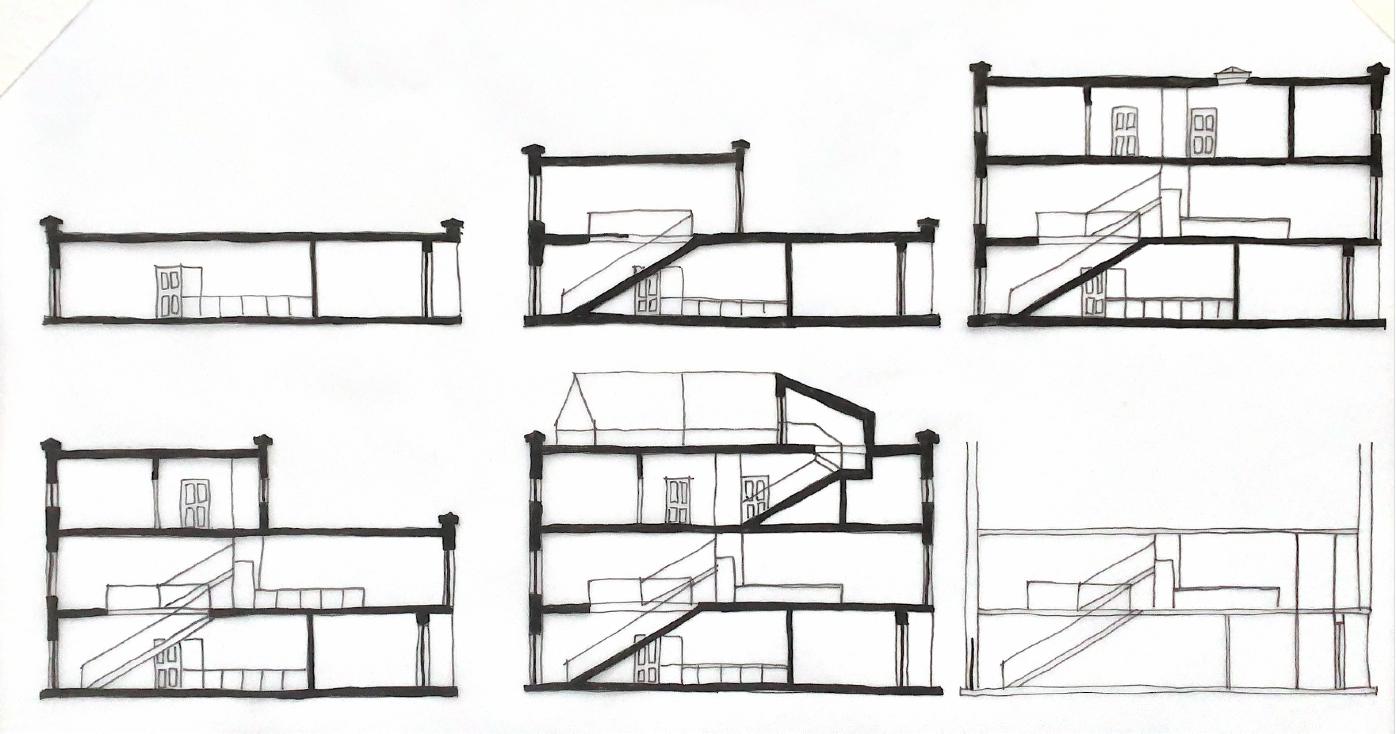


The couple have two more children. Two more bedrooms are installed.
5 bedroom house with roof garden
The grandad is a keen gardener and wants to teach his grandchildren how to grow their own food. A greenhouse is installed on the roof.
The arrangement of spaces and open plan living area have been designed to encourage positive social interactions and interdependence while providing privacy and independence to each family member.
3D section cut through
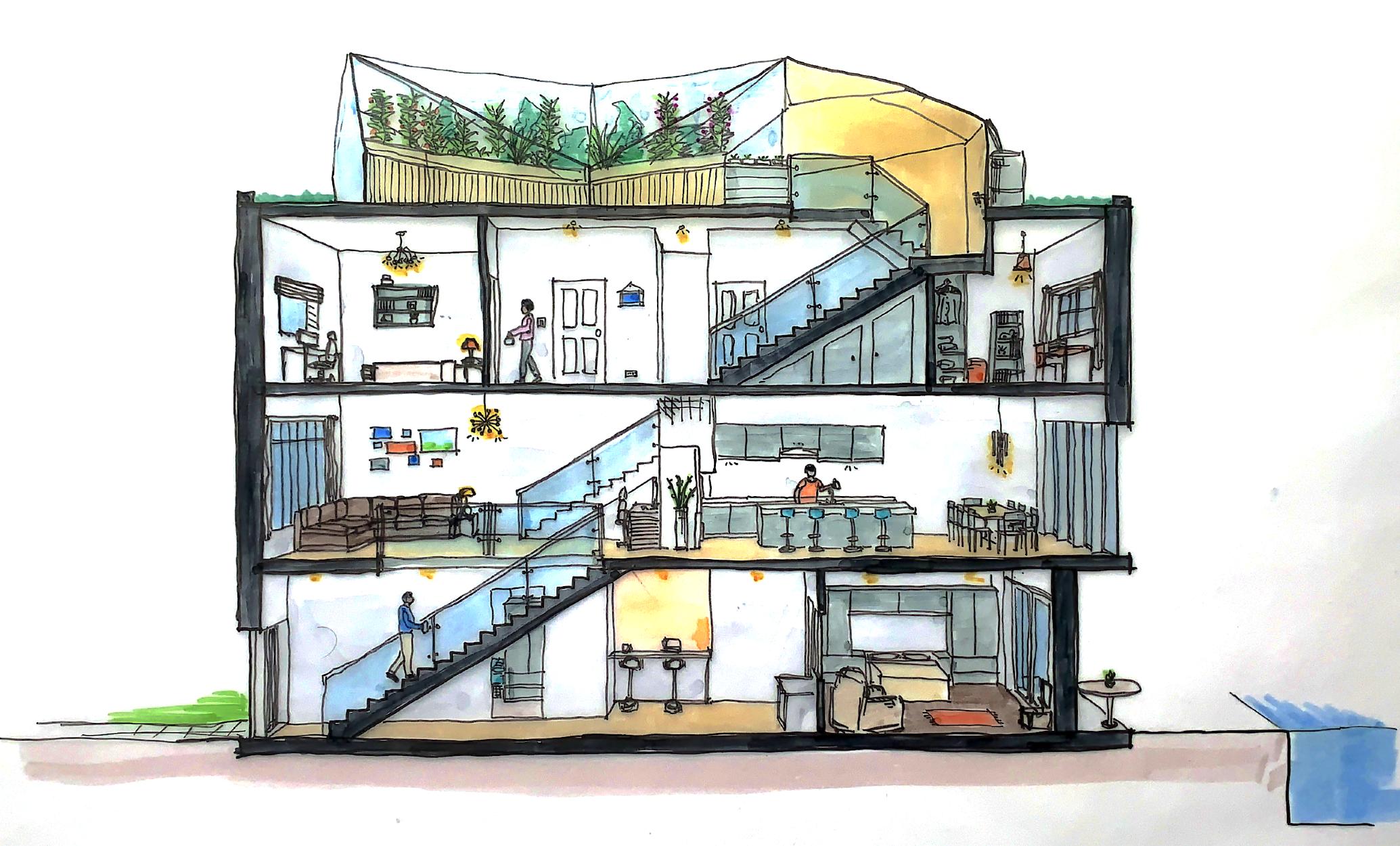
This project is designed to be prefabricated off-site using panellised construction and transported to the site for assembly. This provides quality-control, a reliable construction schedule and cost estimate and a rapid construction time.
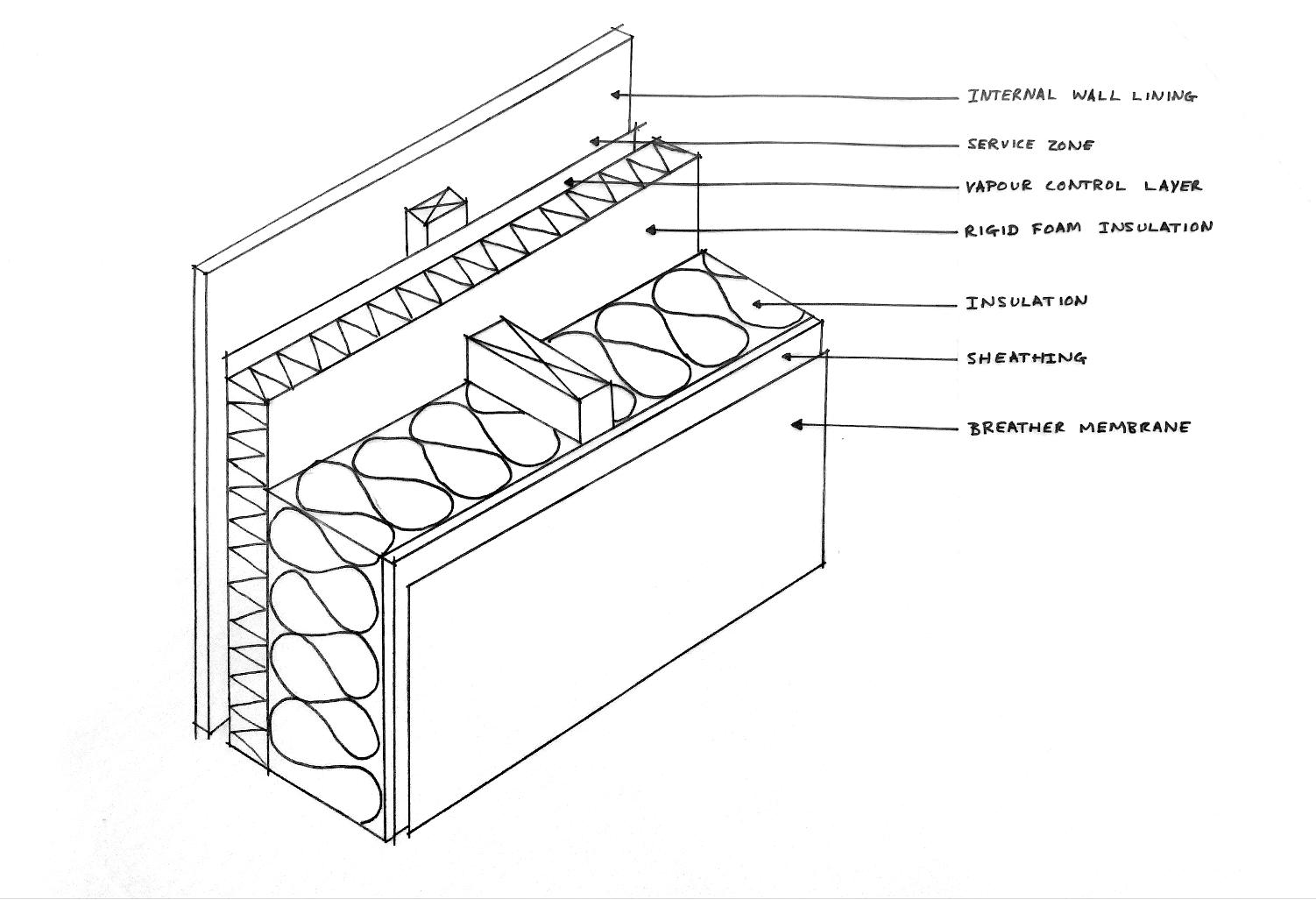
Thank you for reading.