bio
Hello, my name is Christine Cho, an Architecture Student in Northeastern University. I aspire to create designs that interact with people and shape experiences. Beyond architecture, I have much passion in design, studio art, and fabrication, and often find myself making artworks during any spare time. Through these experiences, I hope to bring different genres and expressions together in all mediums and discover new ways to express myself. I hope to a learner at all times, and expand my understanding of the world that I live in.

01
Free plan
analysis
documentation
raum plan
analysis
documentation
thick thin
analysis
design design design
documentation
extra credit
cube drawing
rhino drawing
02
table of contents
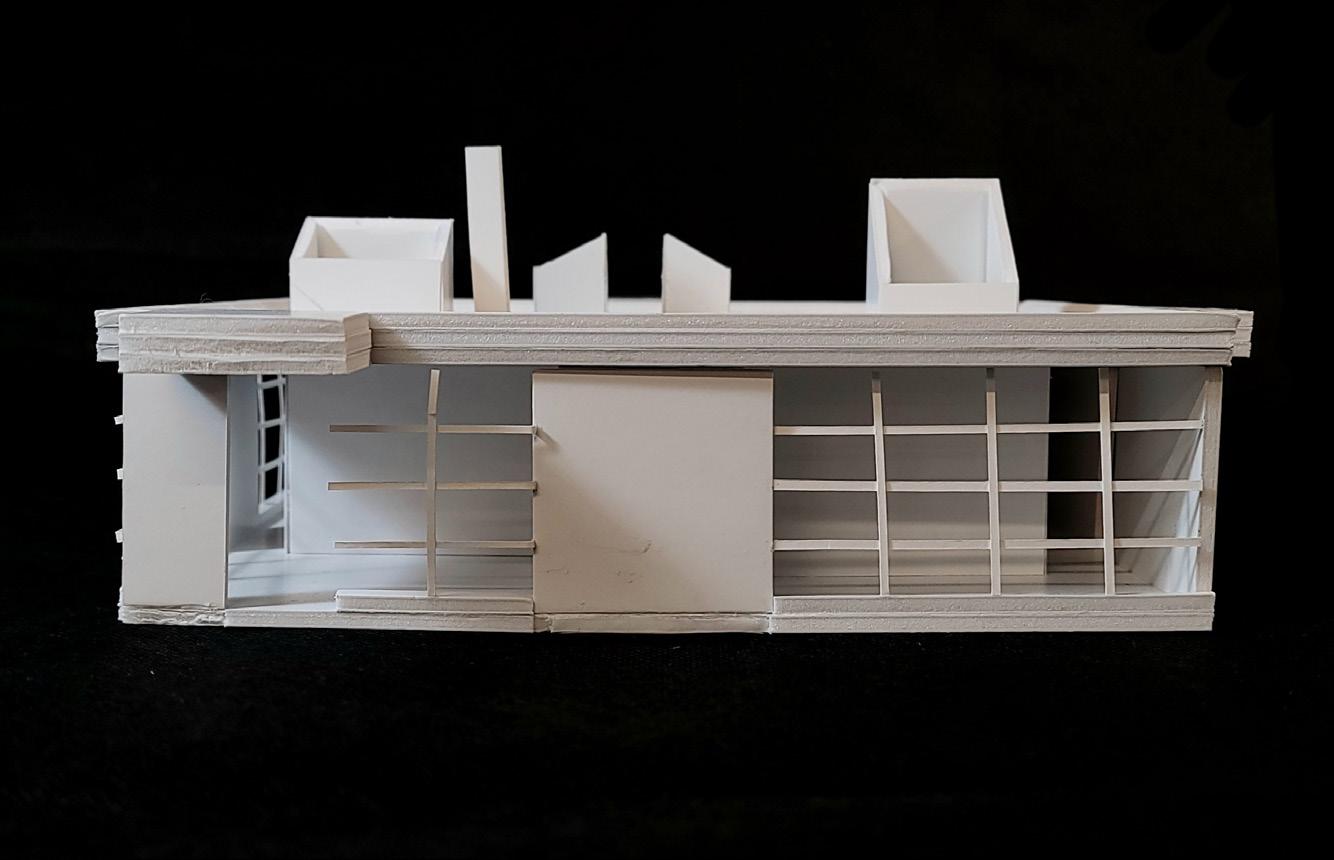


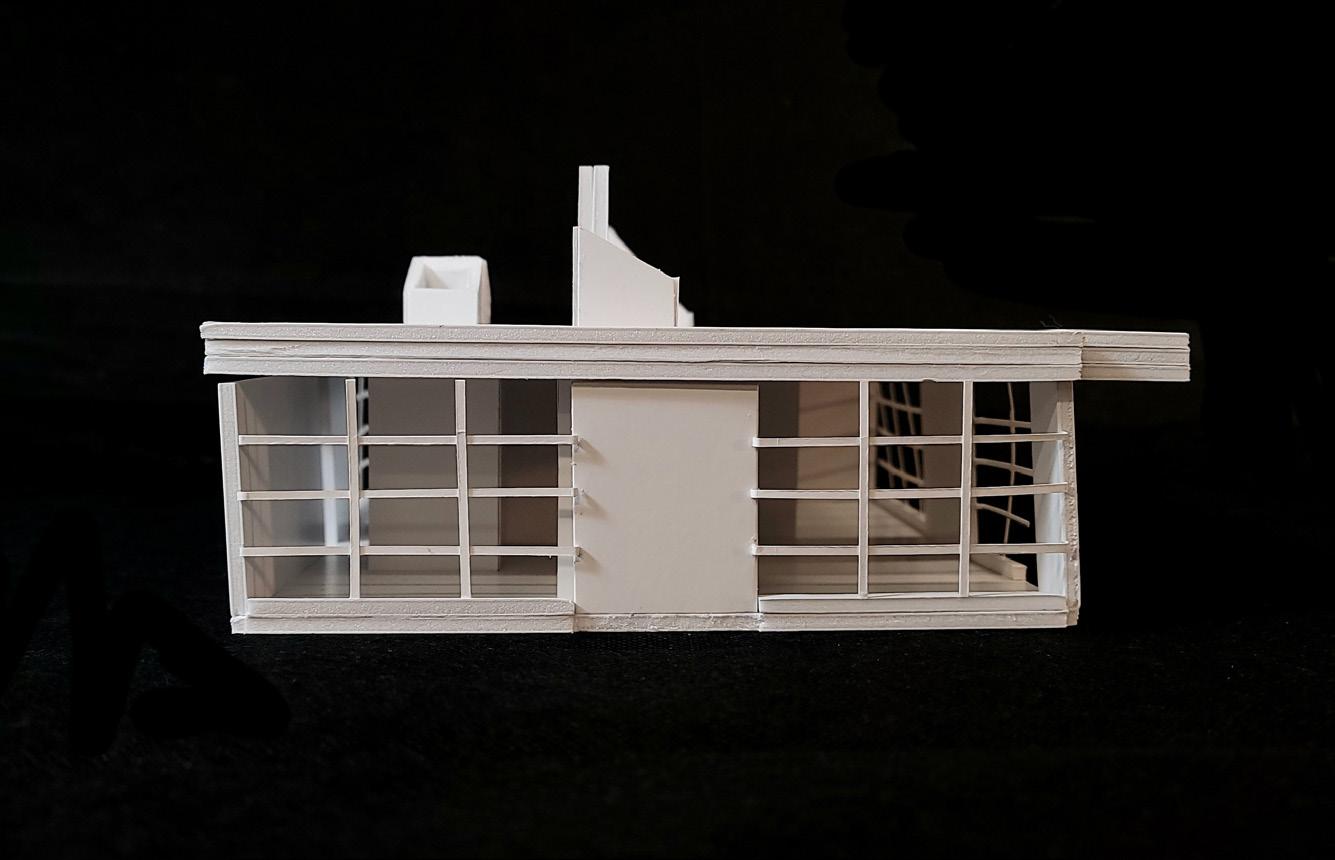
free plan 05 retirement house free plan analysis floor plan retirement house free plan analysis roof elevation retirement house free plan analysis
= 1’-0” model photos
House, Alison and Peter Smithson Floor Plan Christine Cho
1/4”
1/8”=1’-0” Retirement
06
1/8”=1’-0”
Retirement House, Alison and Peter Smithson Plan Oblique Christine Cho
retirement house free plan analysis plan oblique
Circadian House Christine Cho ARCH 1120
Circadian House Christine Cho ARCH 1120
Circadian House Christine Cho ARCH 1120 Section
free plan 07 1/8”=1’-0”
1/8”=1’-0”
circadian
sunlight
circadian
floor
1/8”=1’-0”
house free plan documentation
diagram
house free plan documentation
plan
circadian house free plan design
1/4” = 1’-0” model elevation photos
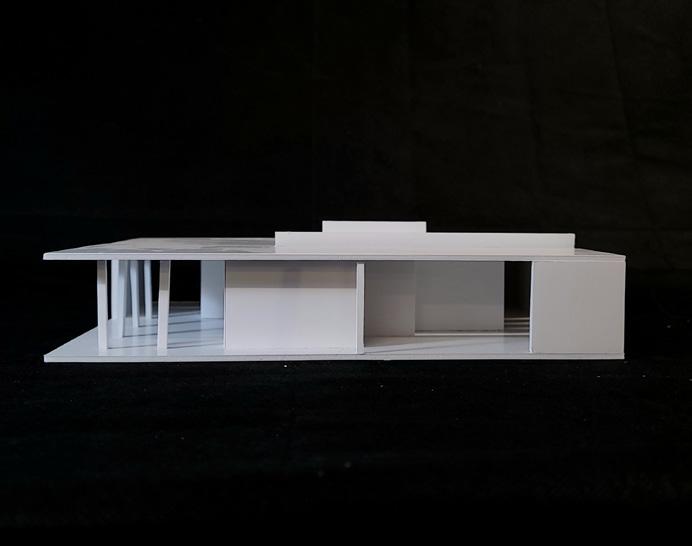
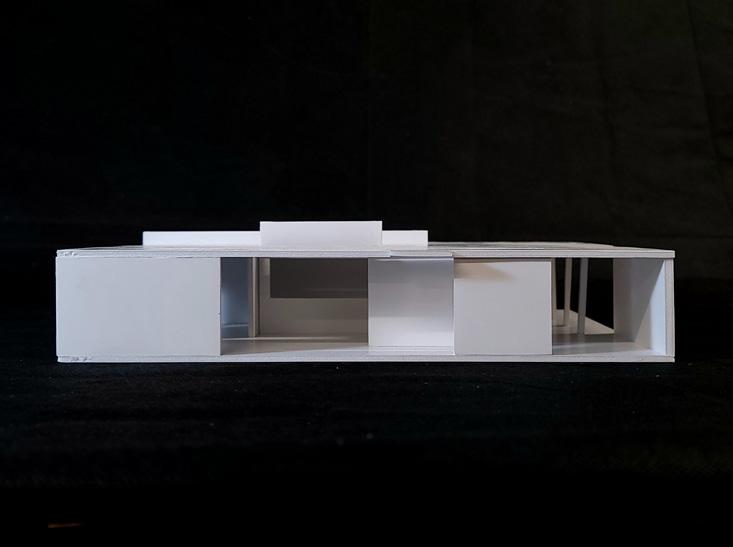


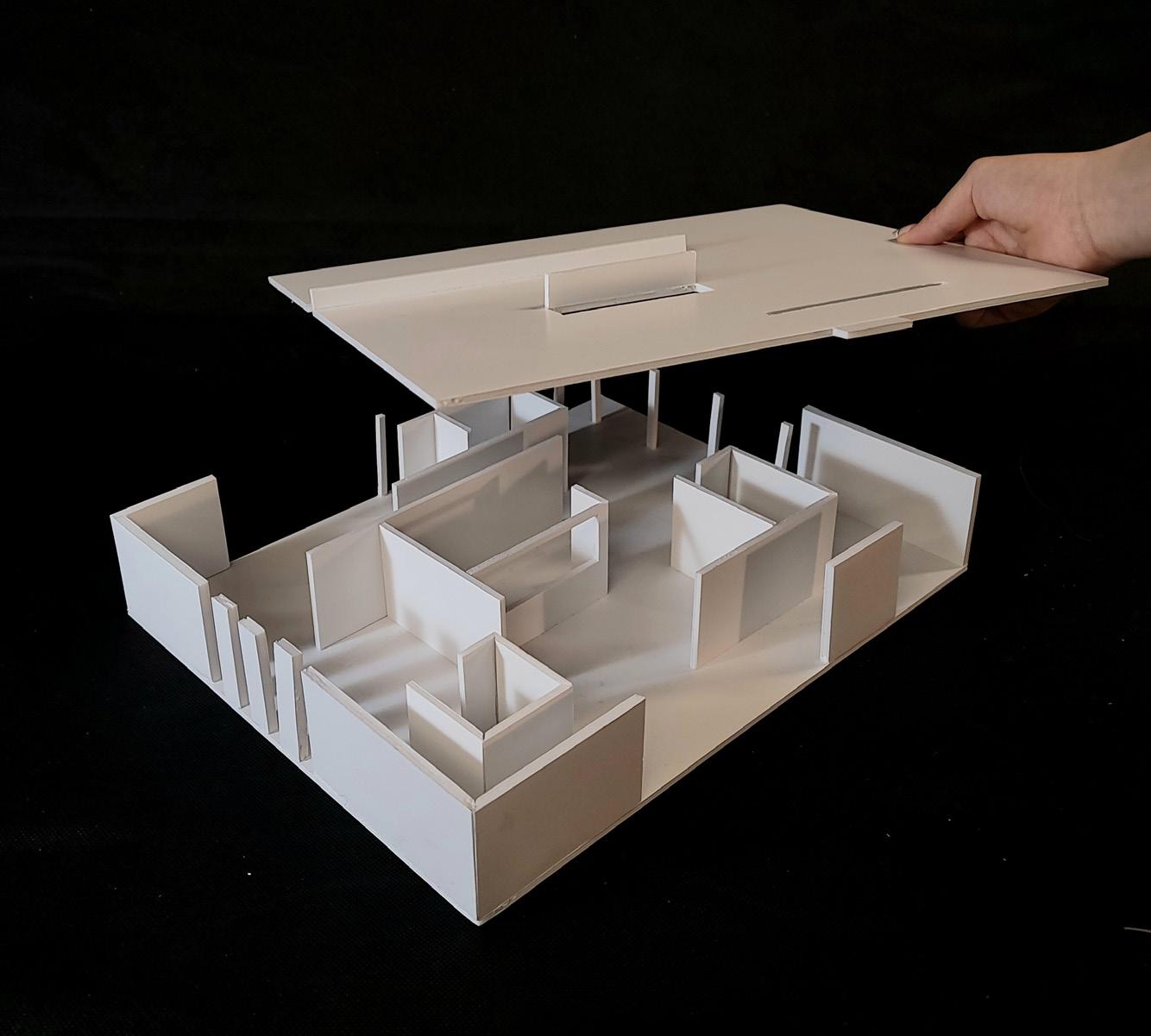
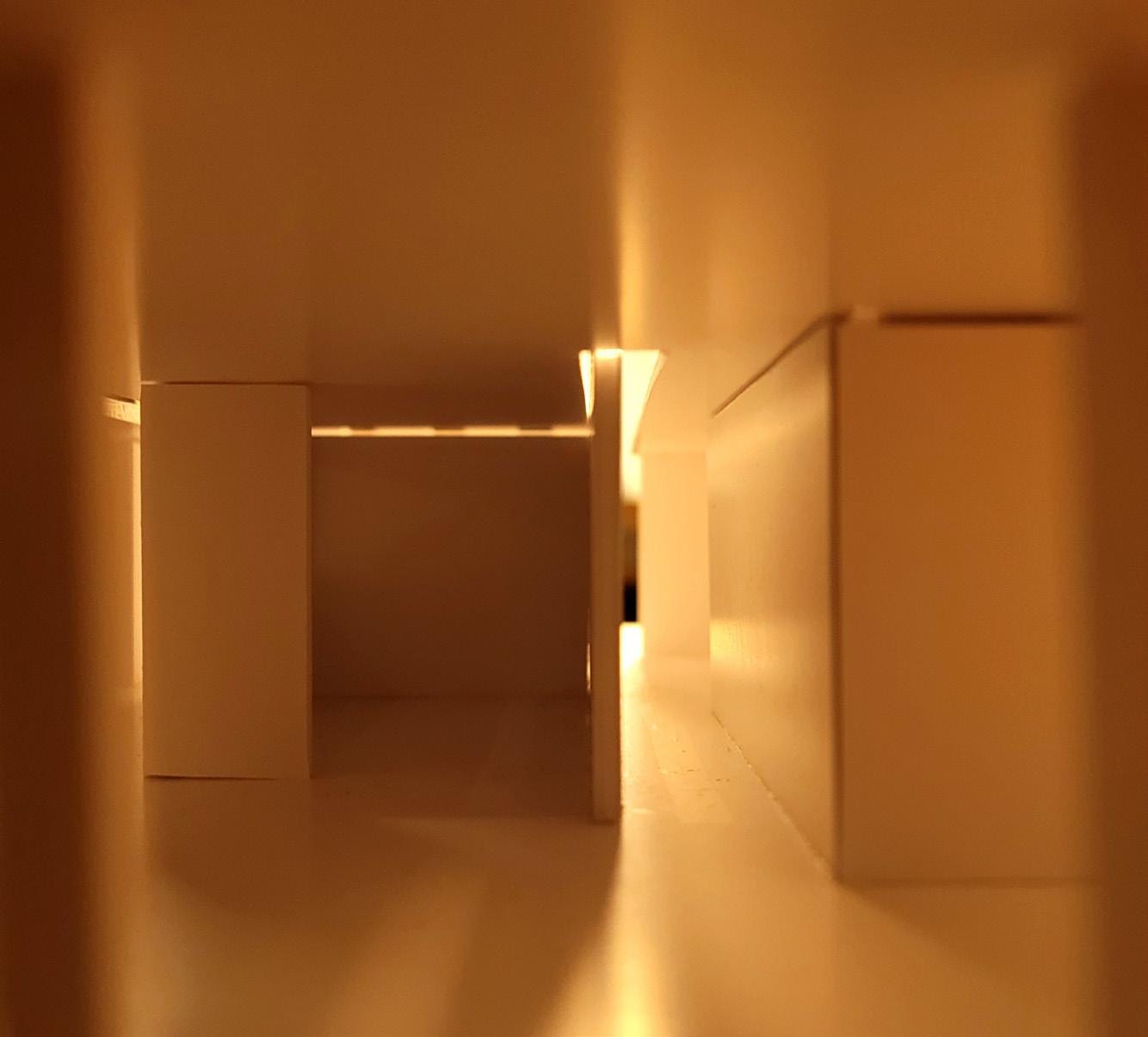
circadian house free plan design
1/4” = 1’-0” model photos
08
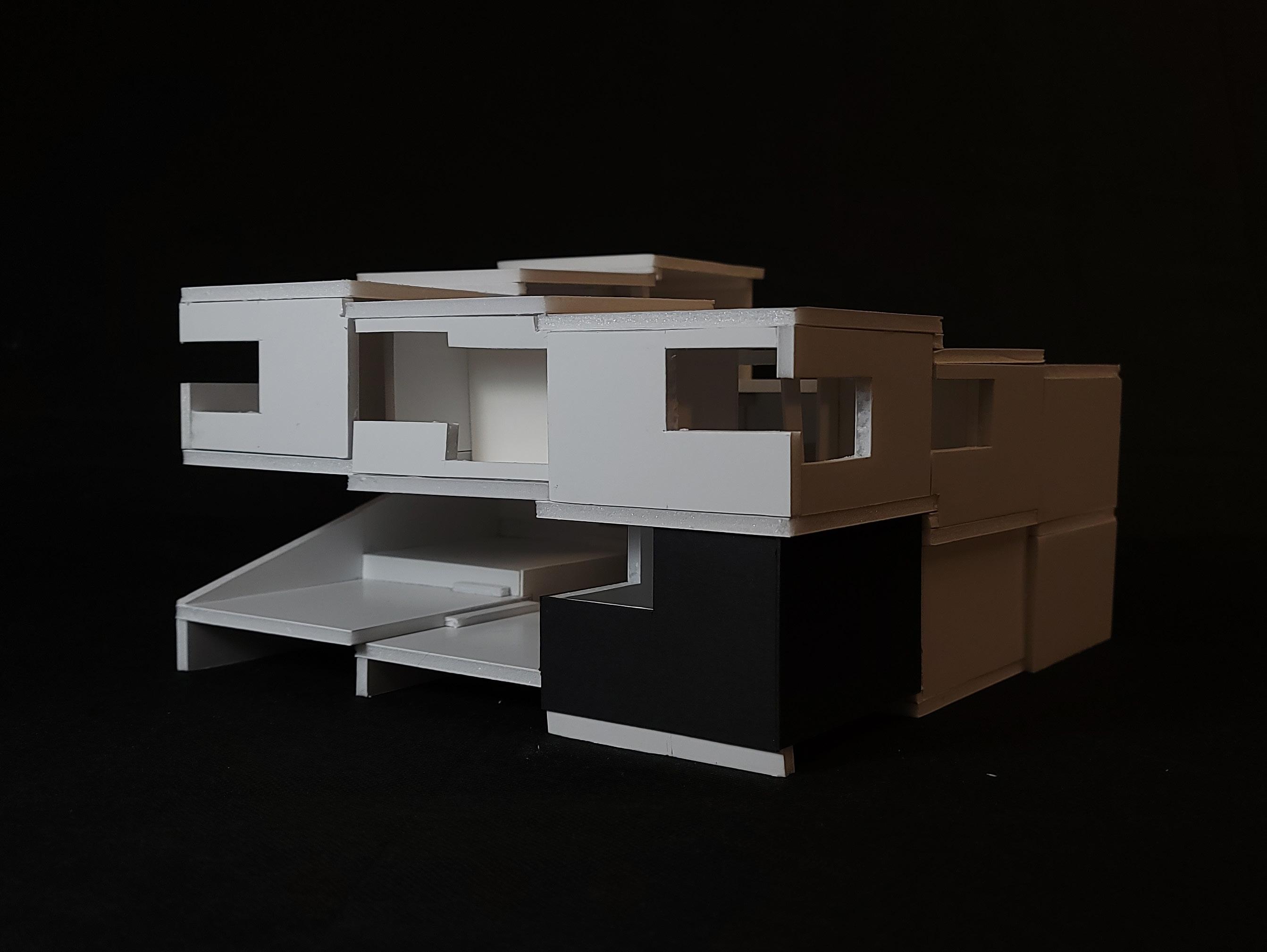
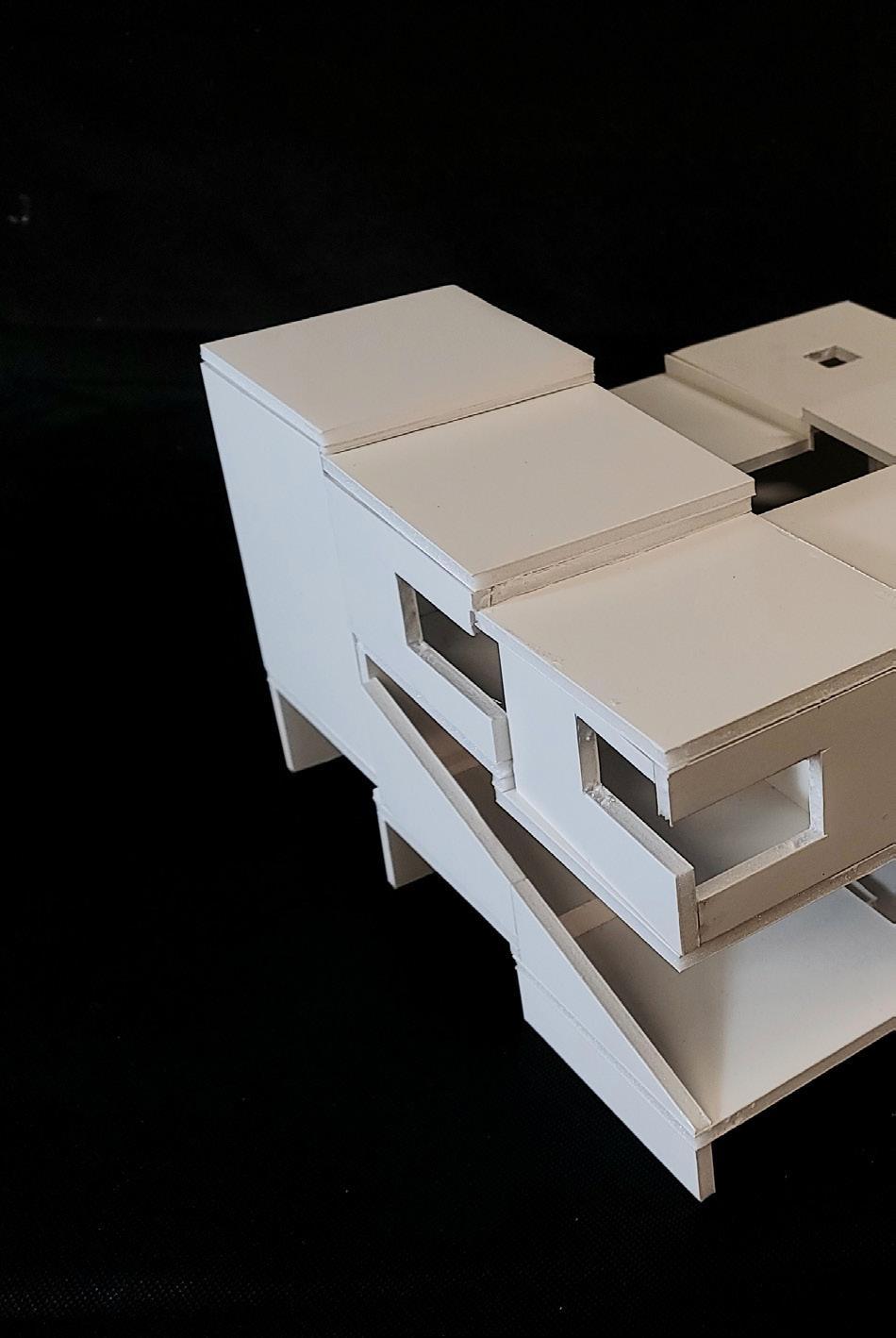
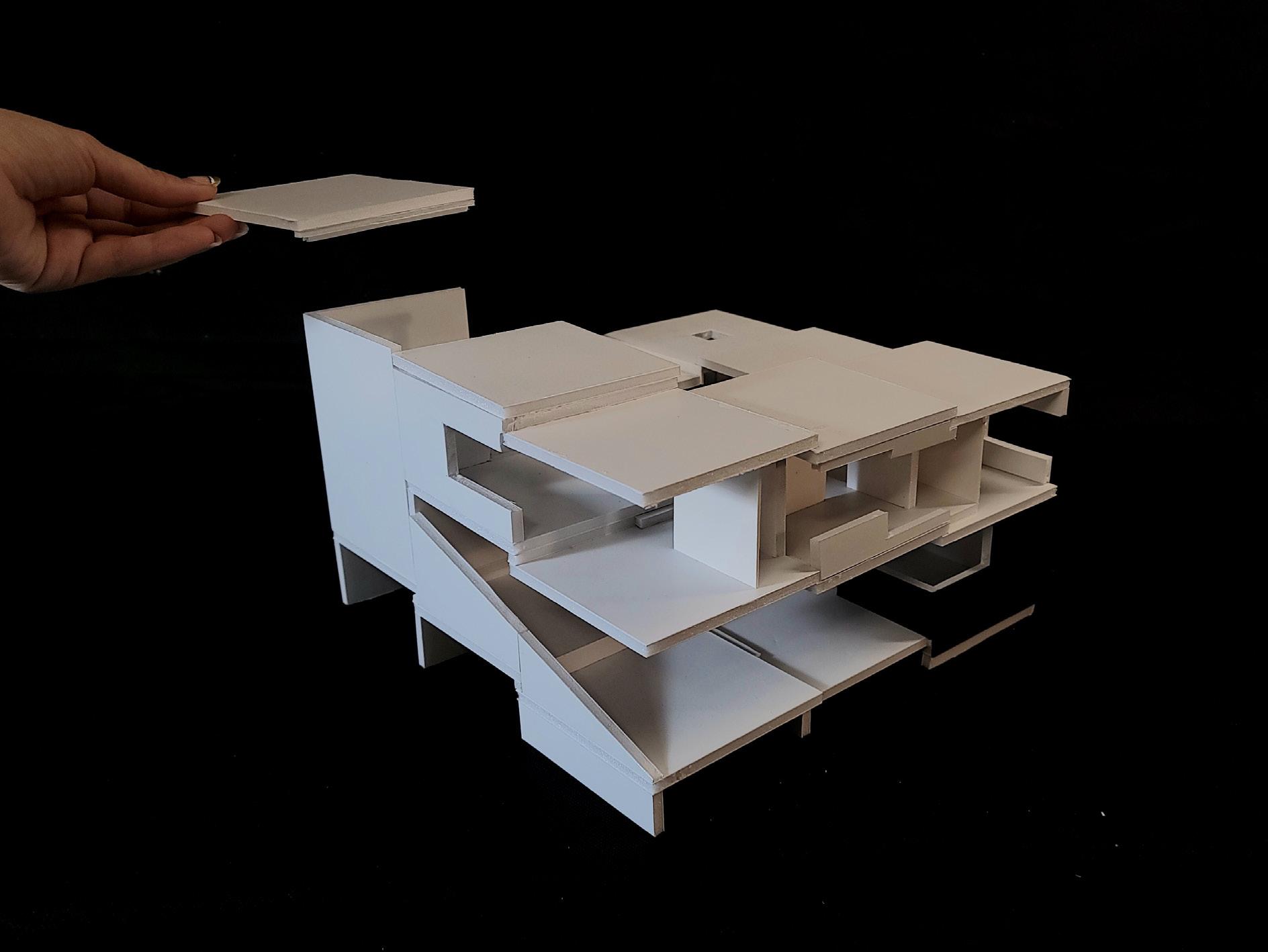
villa raum plan analysis 1/4” = 1’-0” model photos 09 raum plan

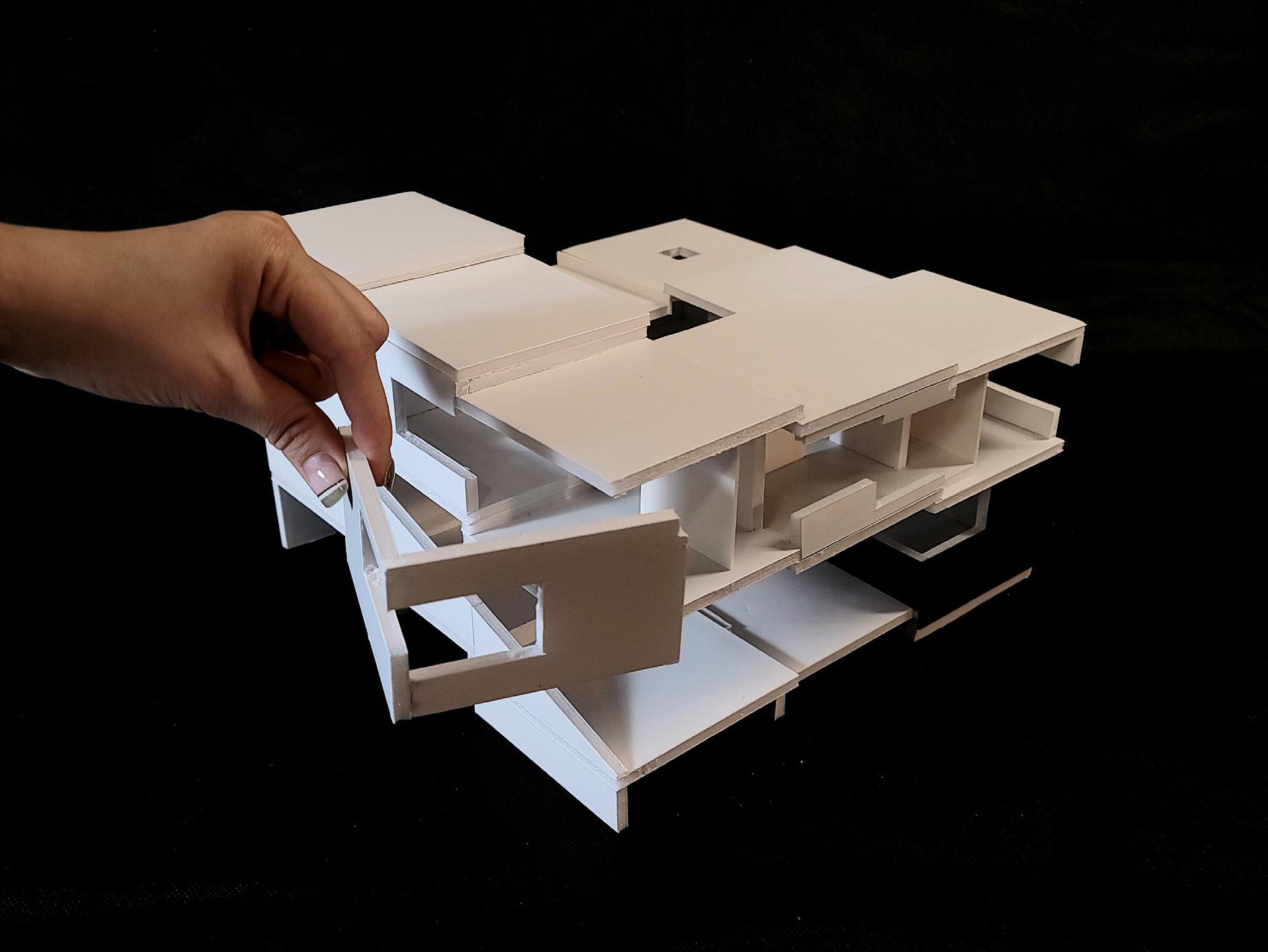
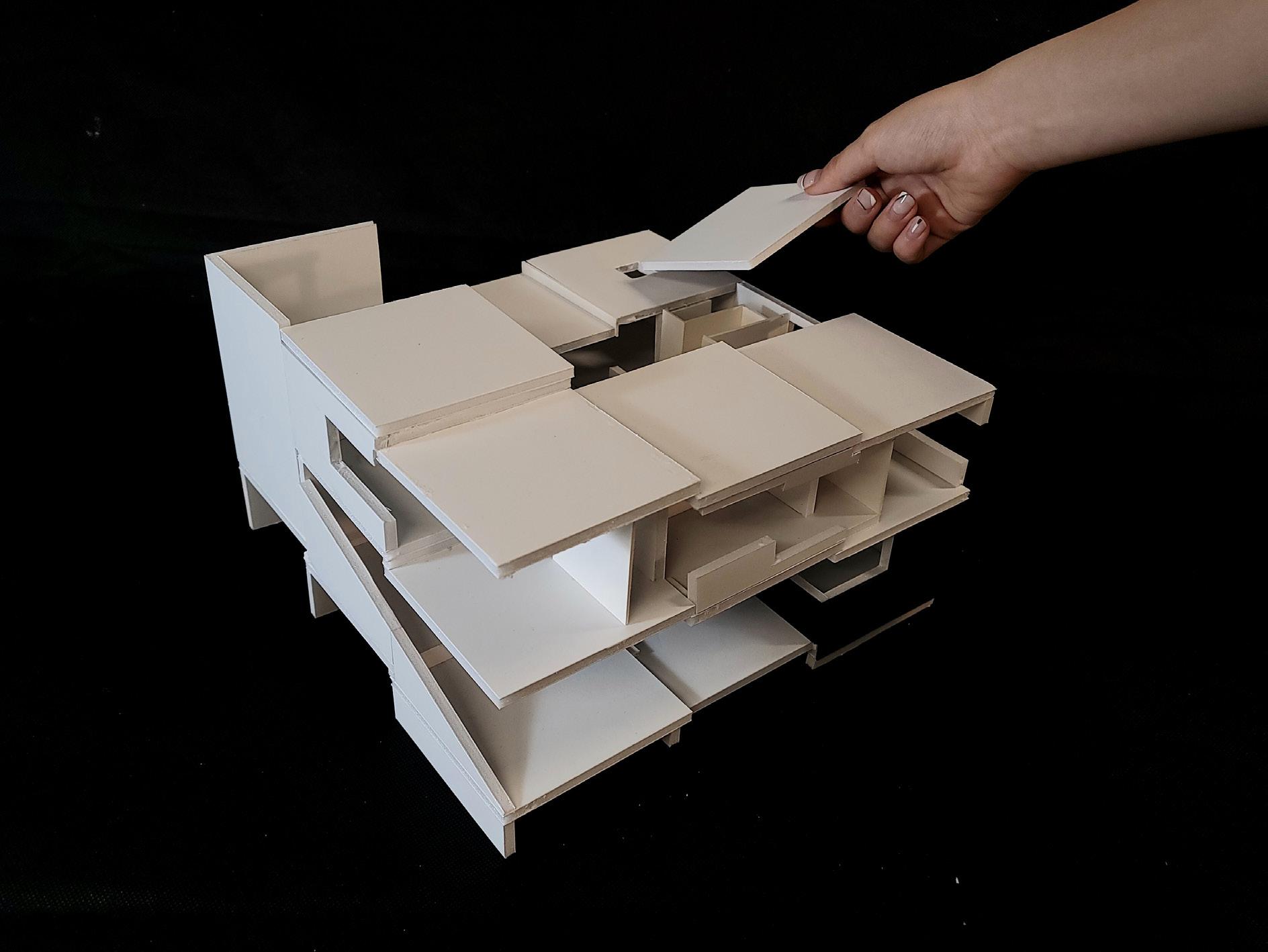
10
11 raum plan Floor 1 Floor 3 Floor 4 Floor 2 A A A A A A A A B B B B moller house raum plan analysis floor plans
12 Section A Section b moller house raum plan analysis section plans
badminton house raum plan documentation section plan badminton house raum plan documentation floor plan Section A Section B Section B 1/8”=1’-0” Raum Plan Iteration 02 Documentation 01 Plan A: First floor Christine Cho Section A Section B Section B Section A Section A Plan A Plan B Plan A Plan B Plan A Plan B Plan A Plan B Section B Section B 1/8”=1’-0” Raum Plan Iteration 02 Documentation 01 Section A: Transverse Christine Cho 13 raum plan f loor 1 f loor 2 Section a Section b
circadian house free plan design model elevation photos
badminton house raum plan design 1/4” = 1’-0” model photos

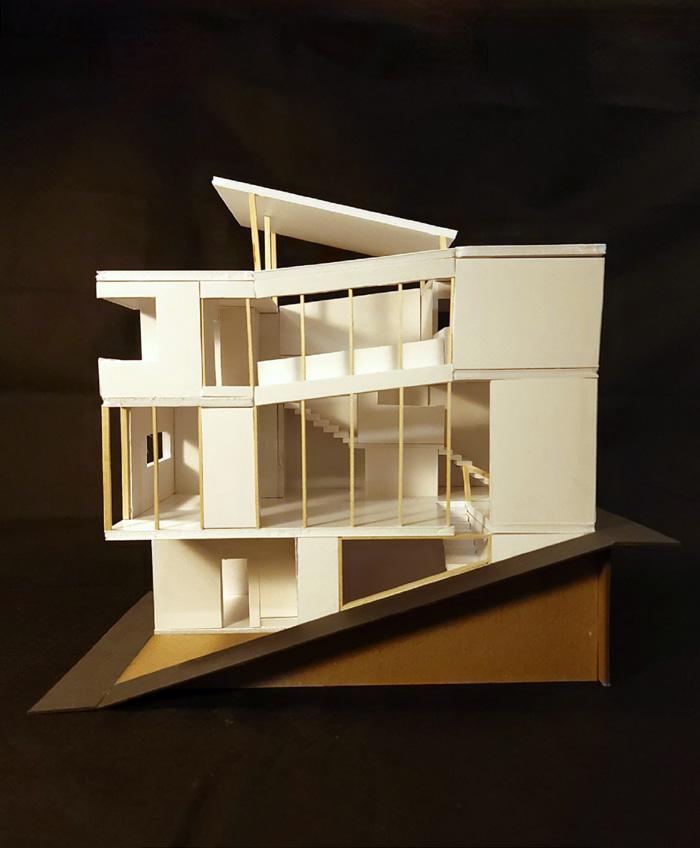


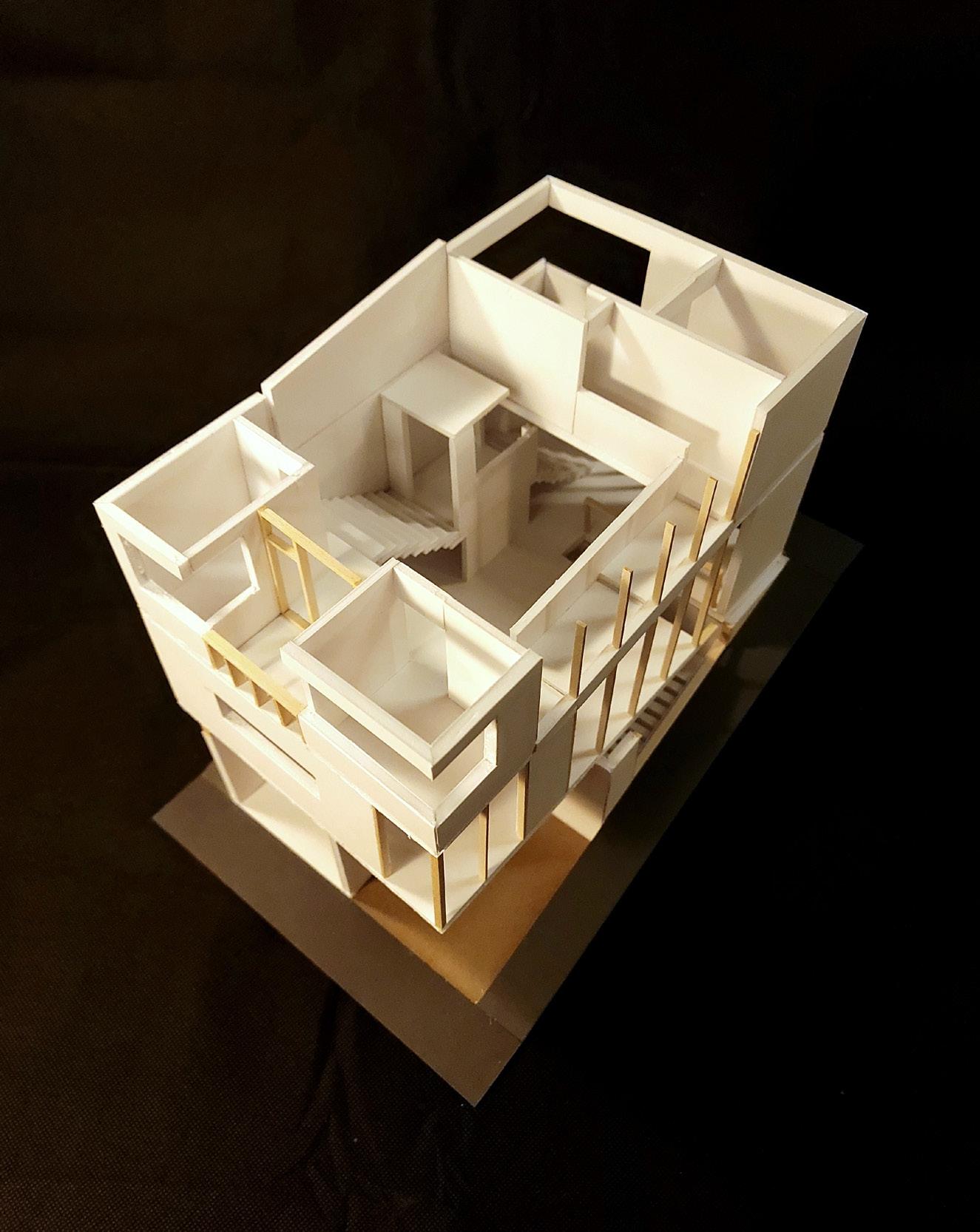
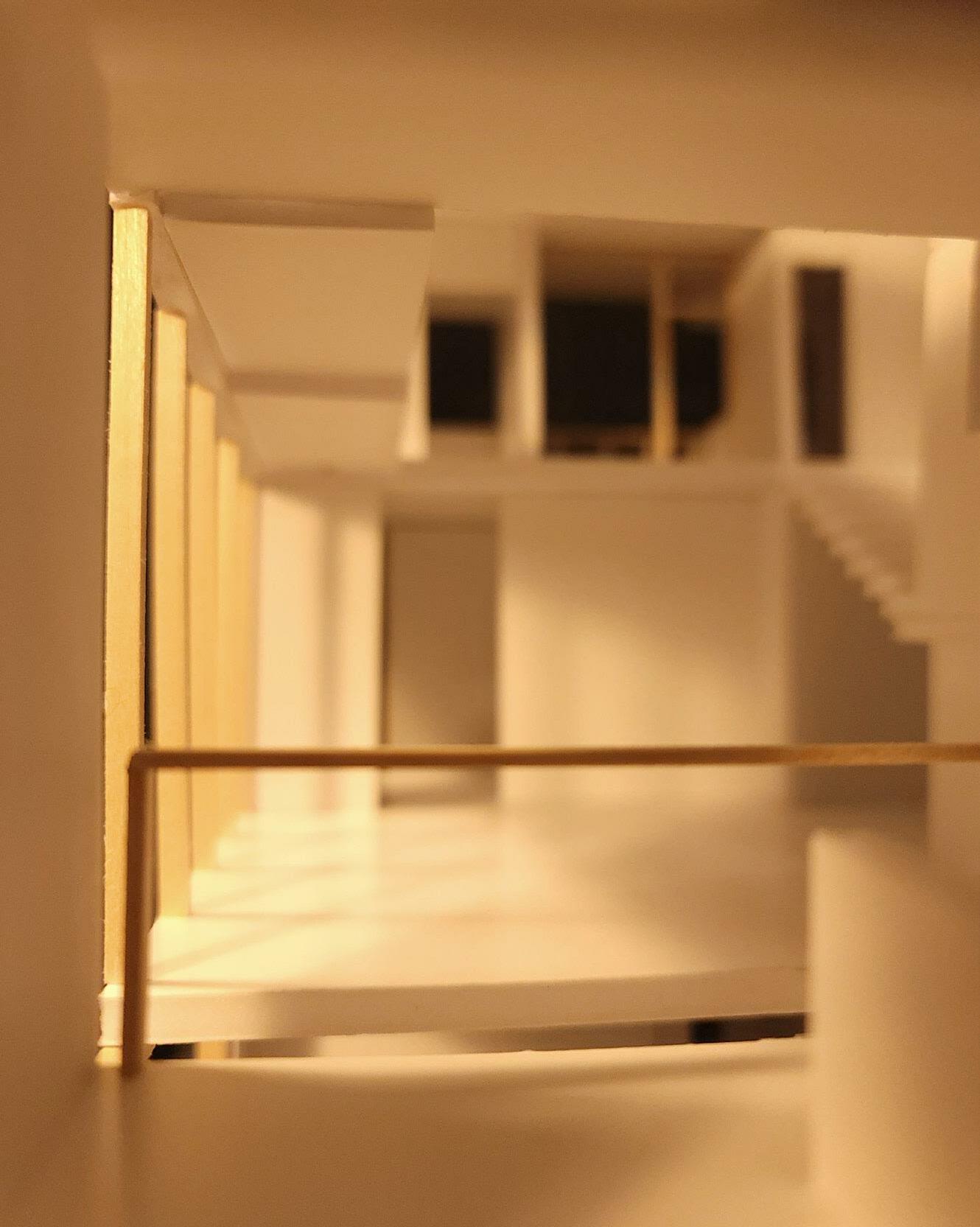
14
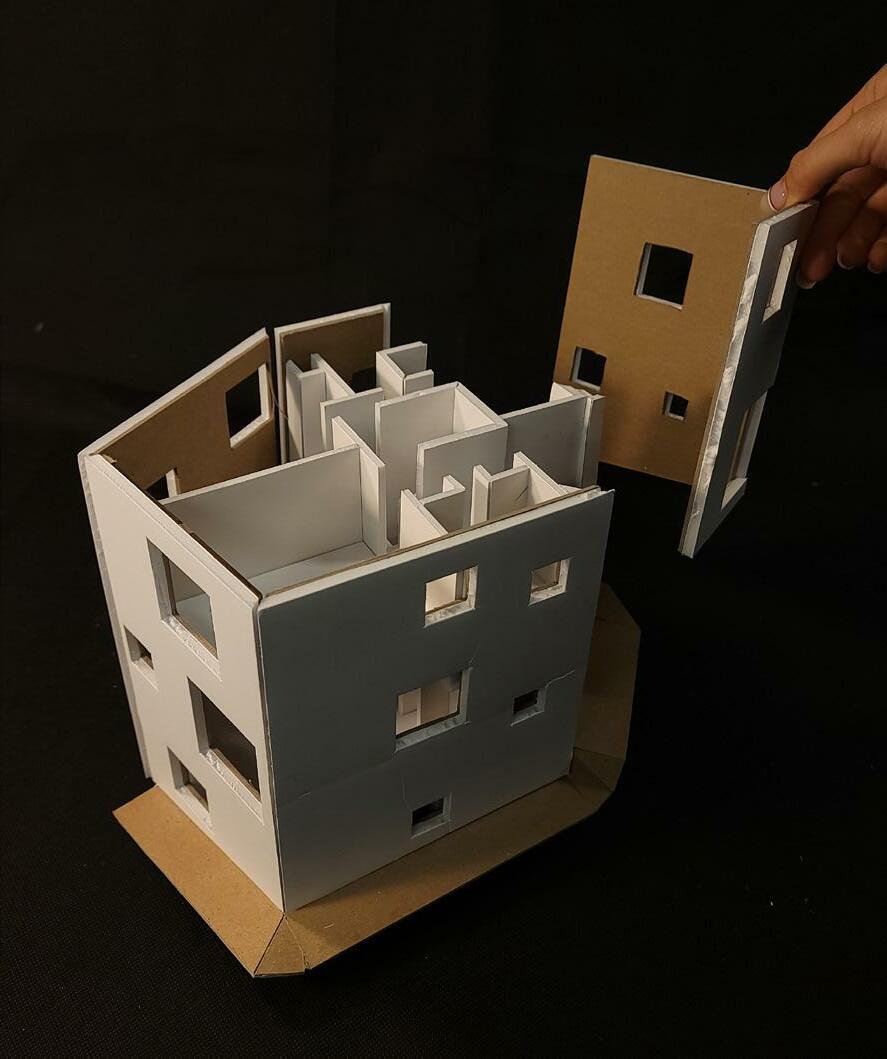
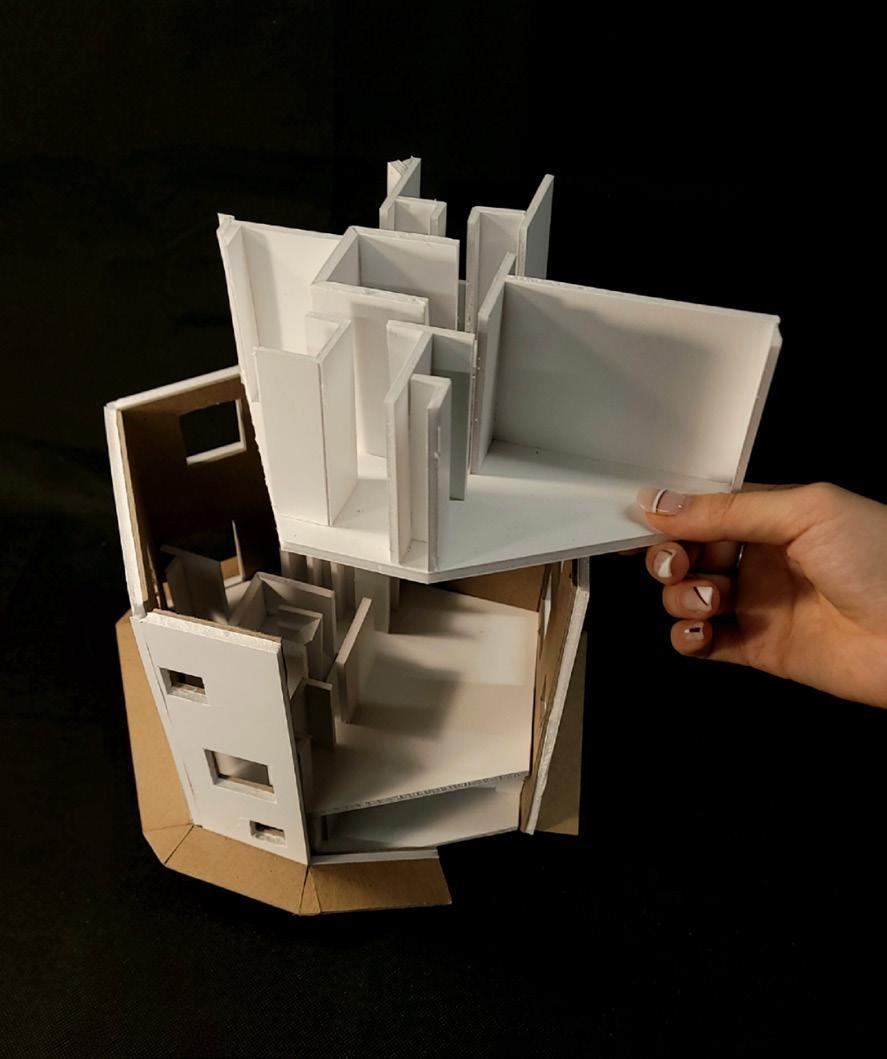
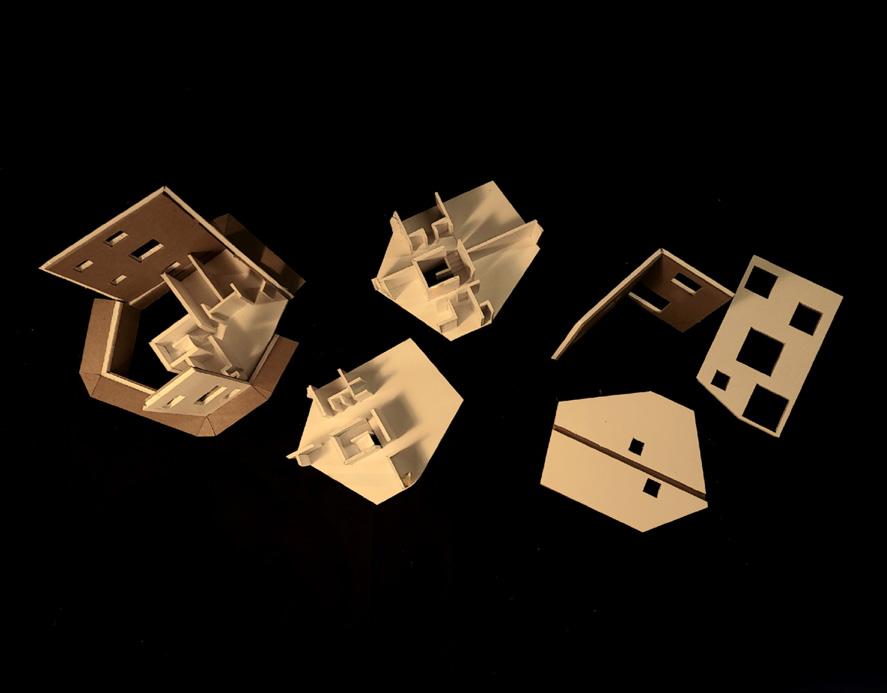

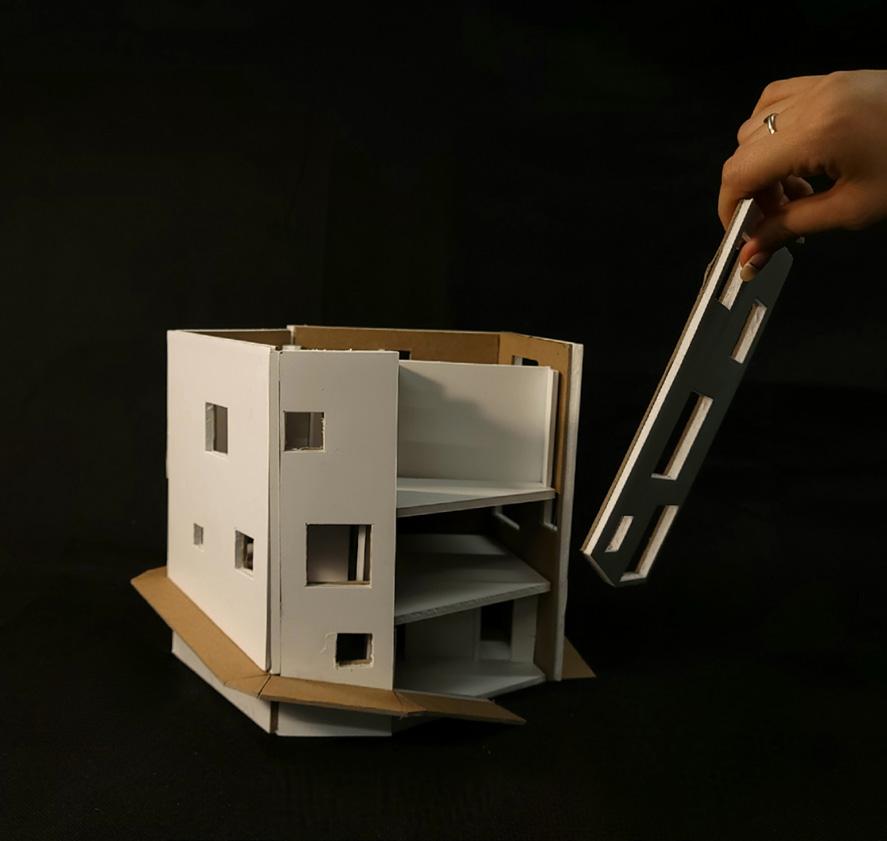
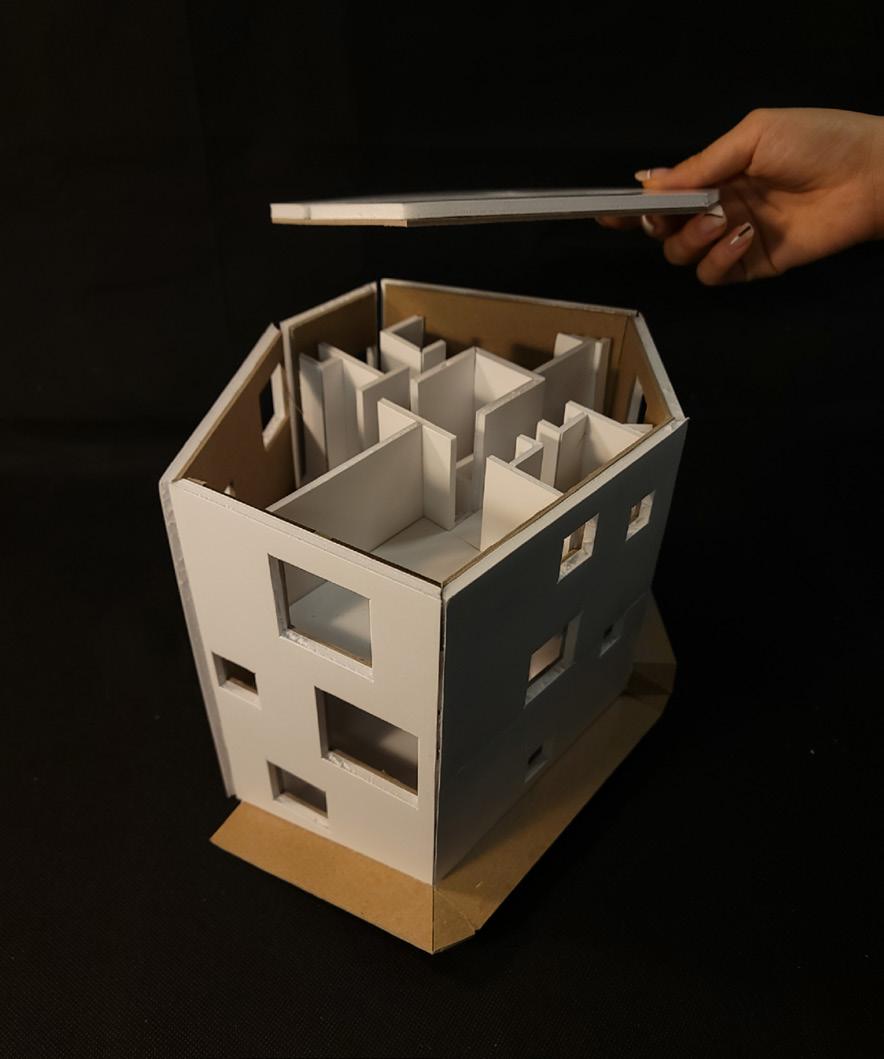

fosc
1/4”
thick
unrolled
15 thick thin
house raum plan analysis
= 1’-0” model photos
thin analysis
elevation plan
poli house thick thin analysis section perspective plan 16 1/4”=1’-0” Poli House: ARCH 12 April
f loor 1
f loor 2
f loor 3
A A B B A A B B B B A A house of boxes thick thin documentation f loor plans 17 thick thin
house of boxes thick thin documentation section plans 18
Section b
Section a
19 house of boxes raum plan documentation plan oblique thick thin
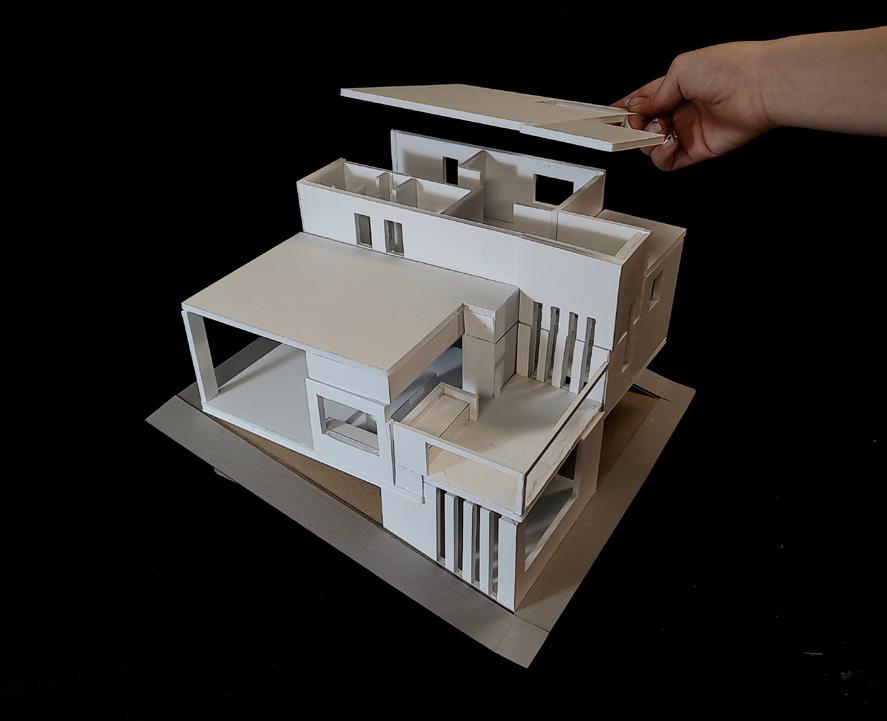

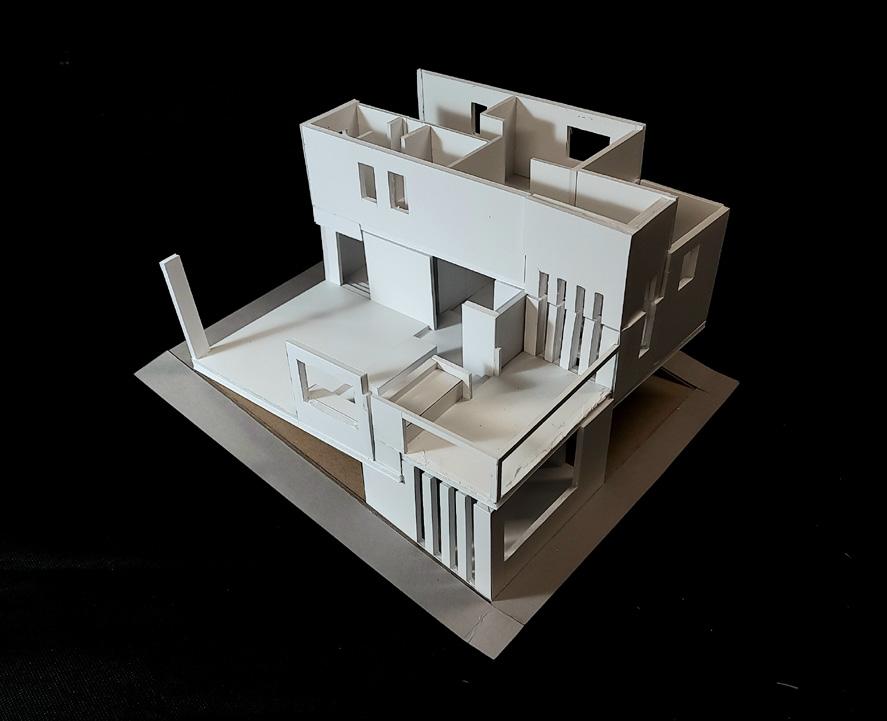

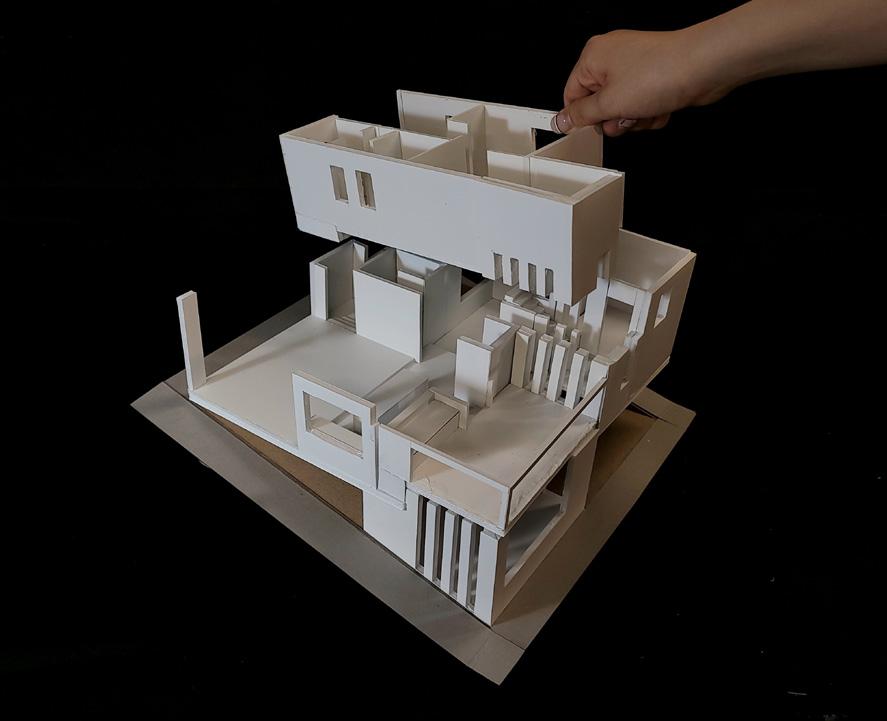



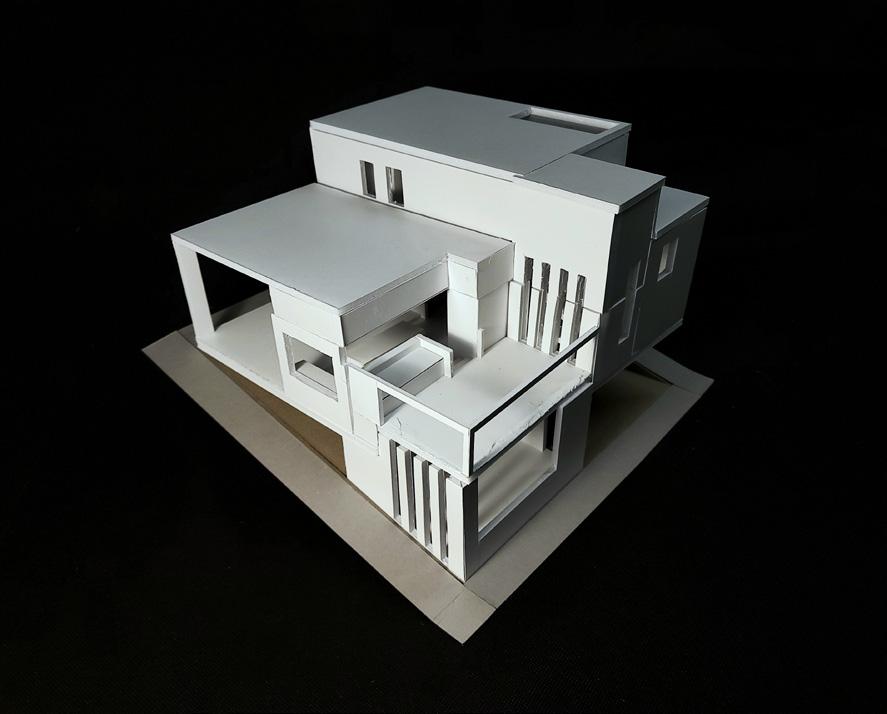
20
house of boxes
thick thin design model photos
first iteration redo cube model documentation elevation 19 extra credit
circadian house free plan documentation rhino 3d drawing
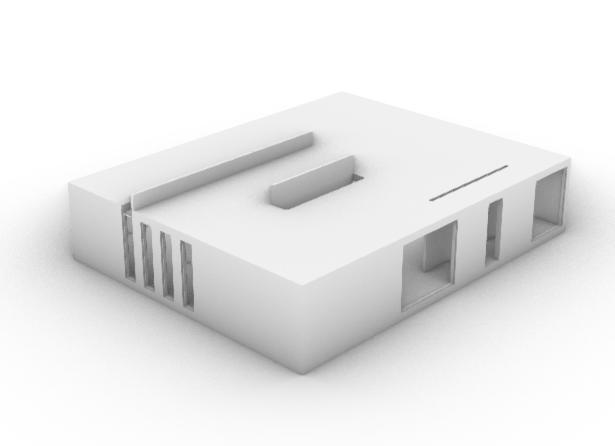
circadian house free plan documentation section plan
circadian house free plan documentation plan oblique
20 1/8”=1’-0” Extra Credit Assignment: Free Plan Design Circadian House Section Plan Christine Cho








































