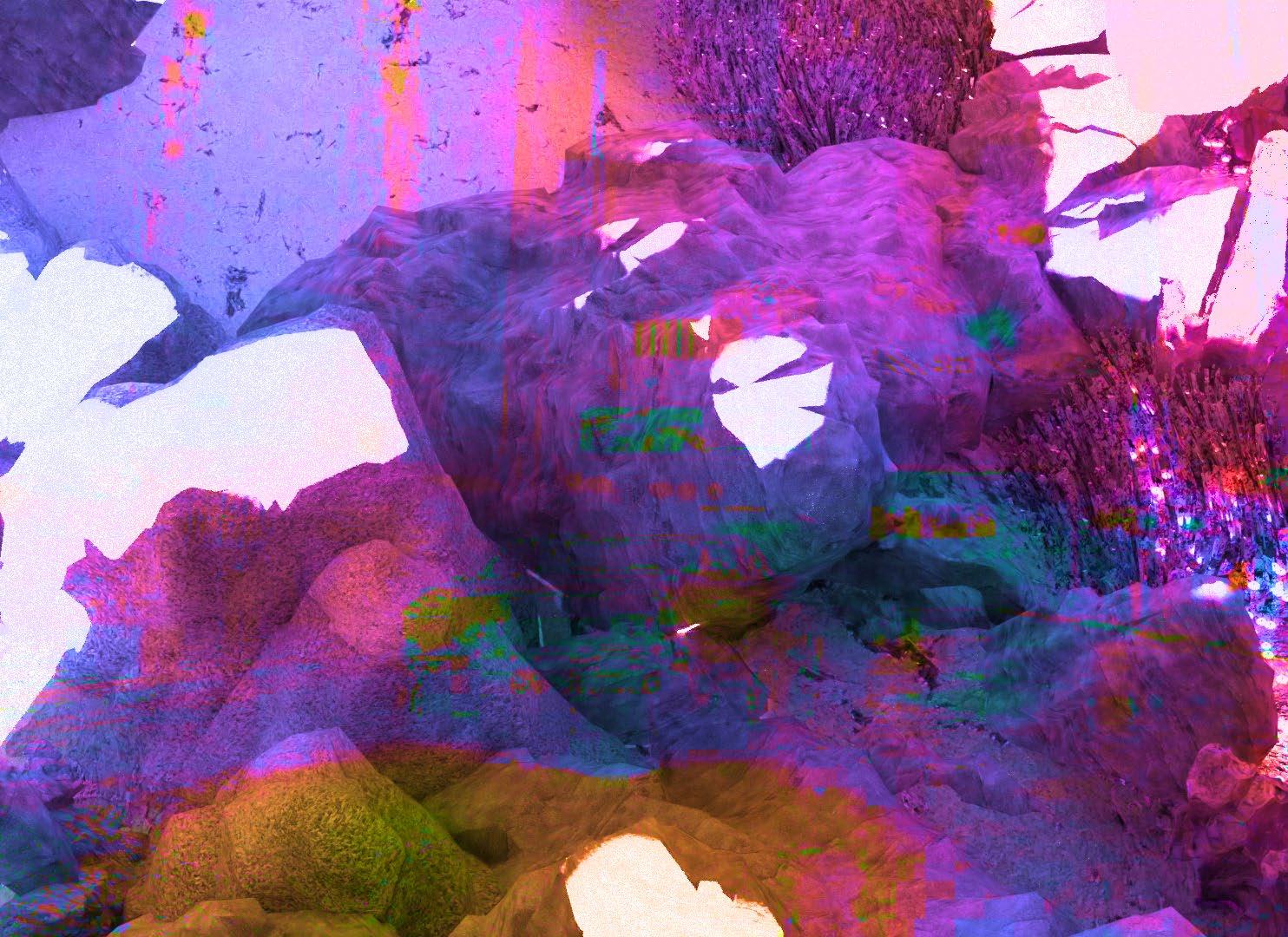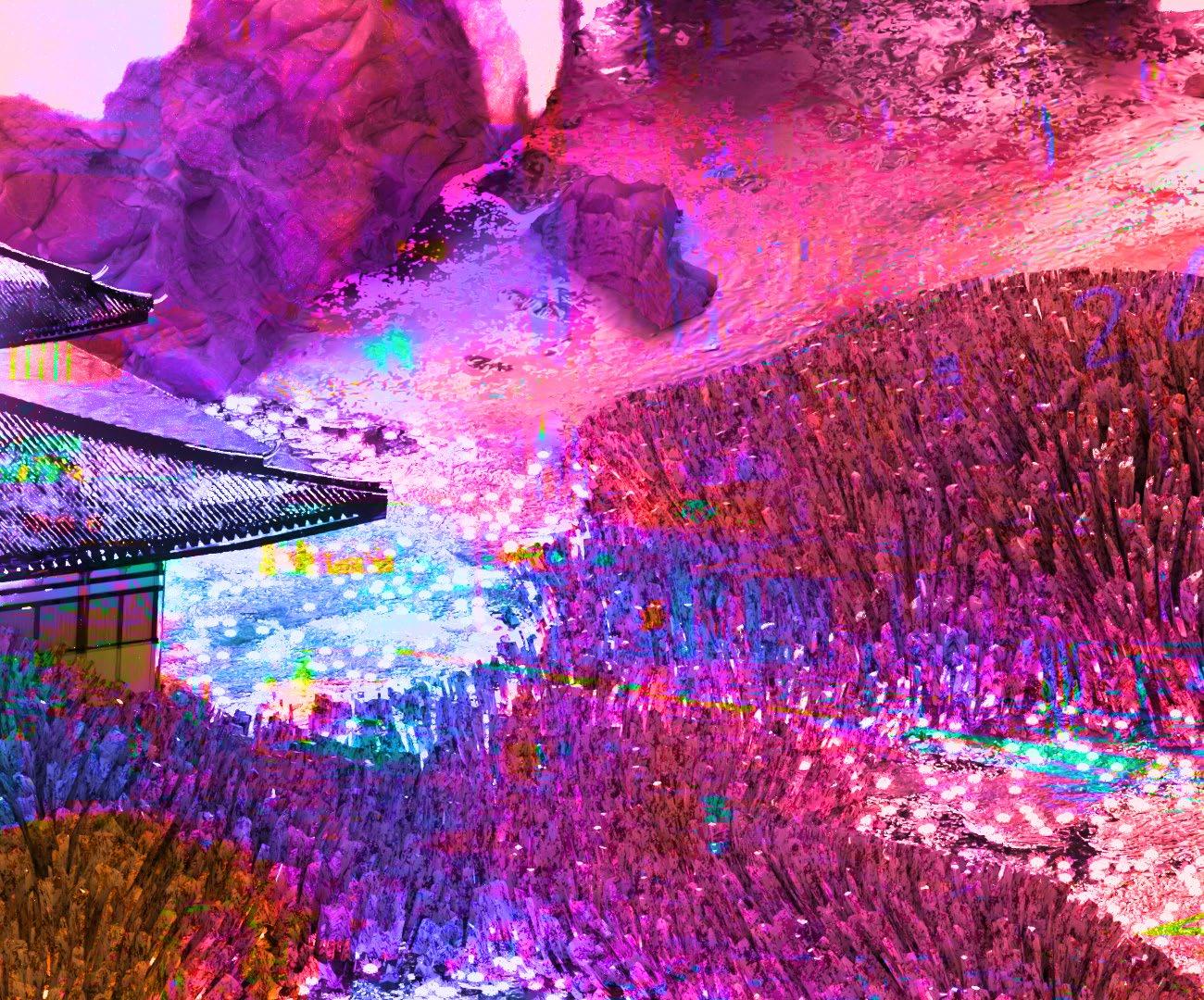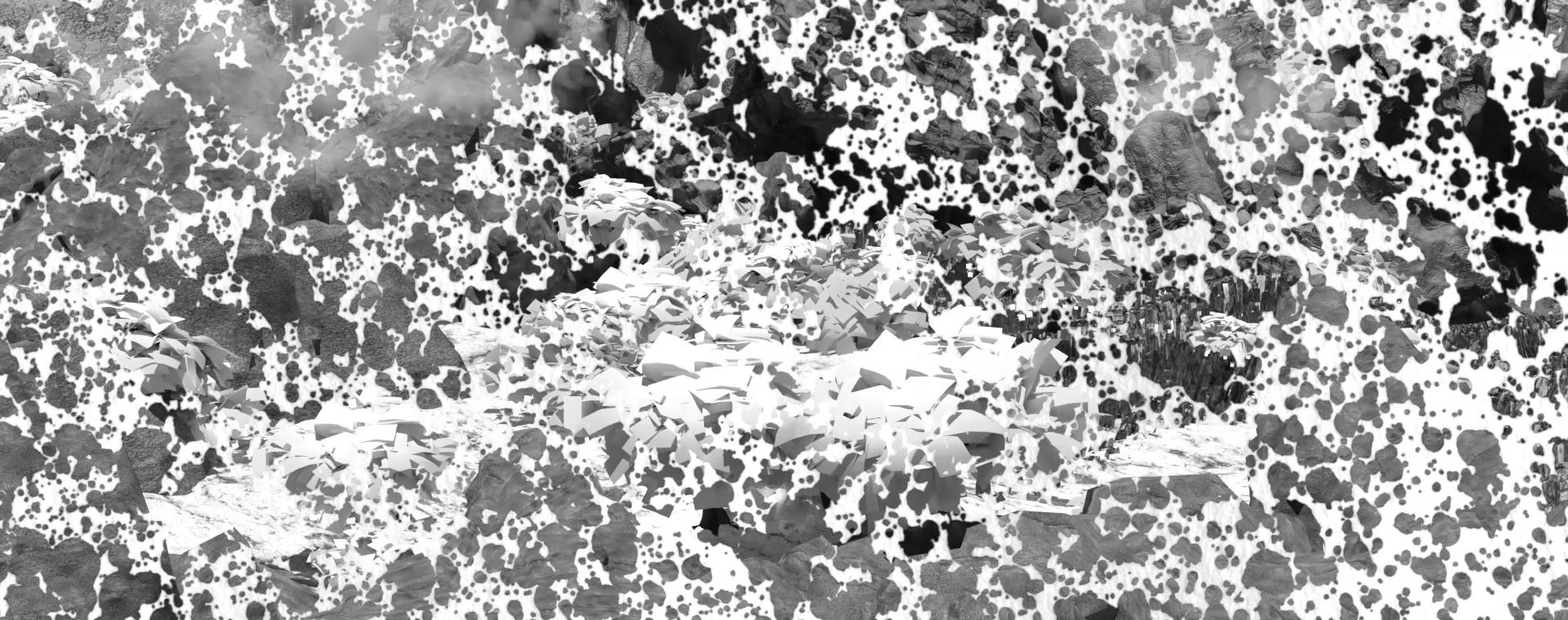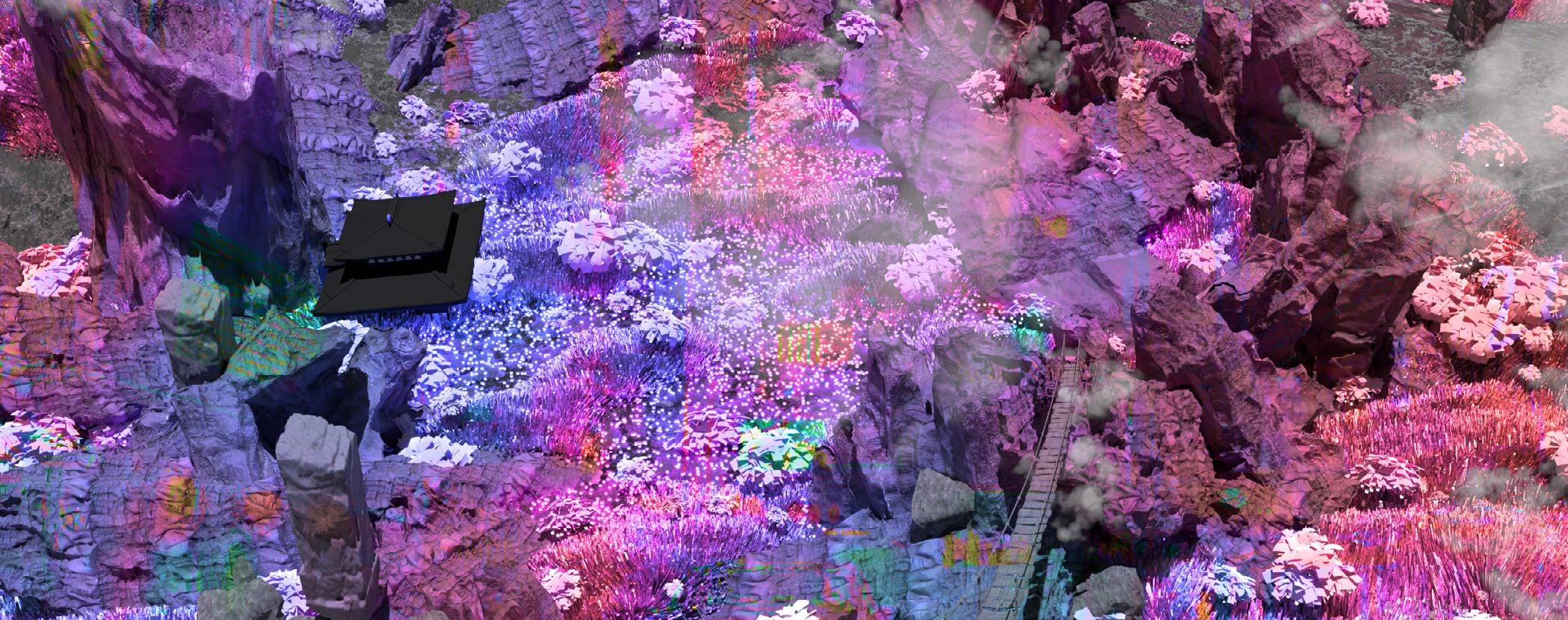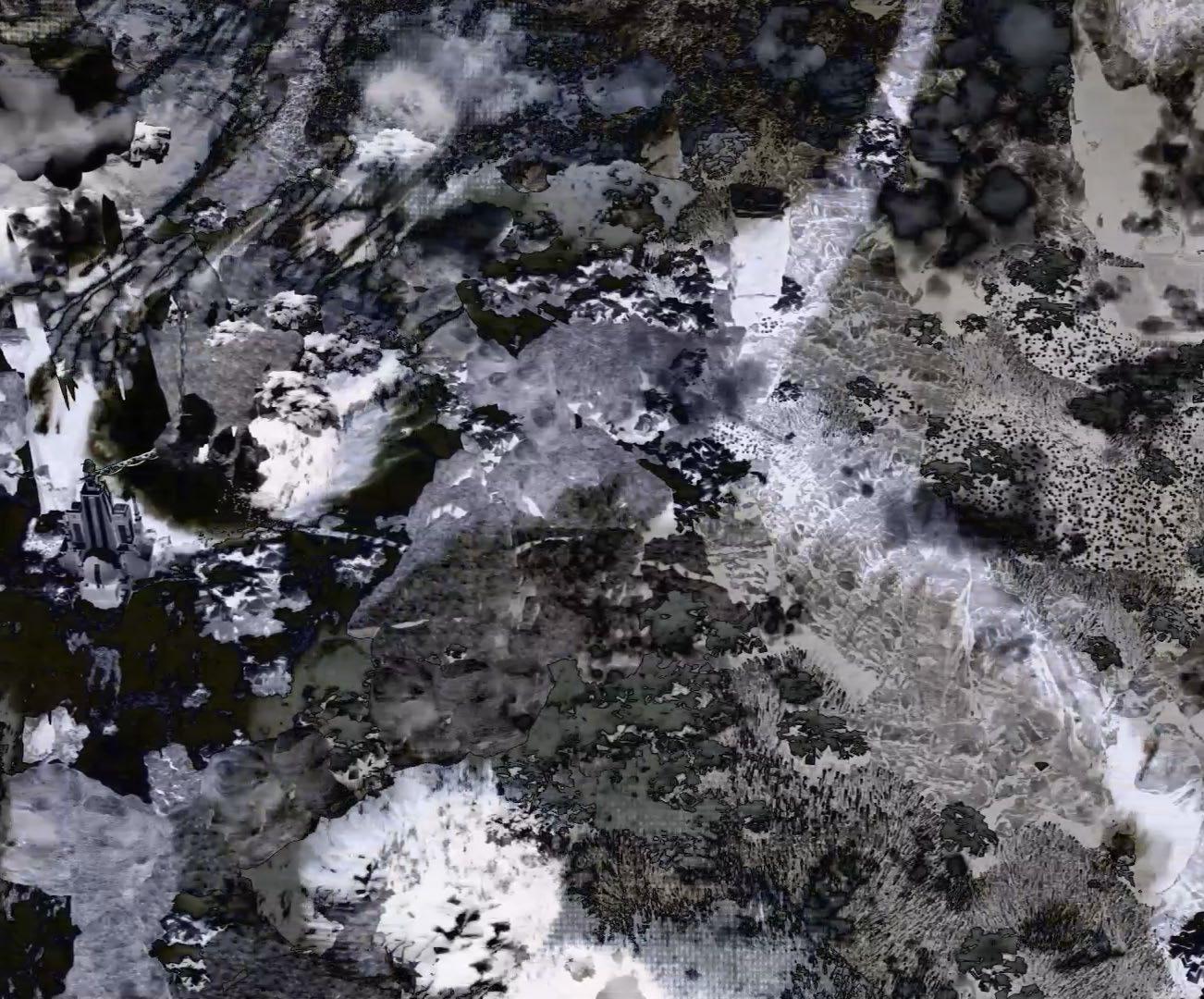Hao Wang
Architecture Design Portfolio
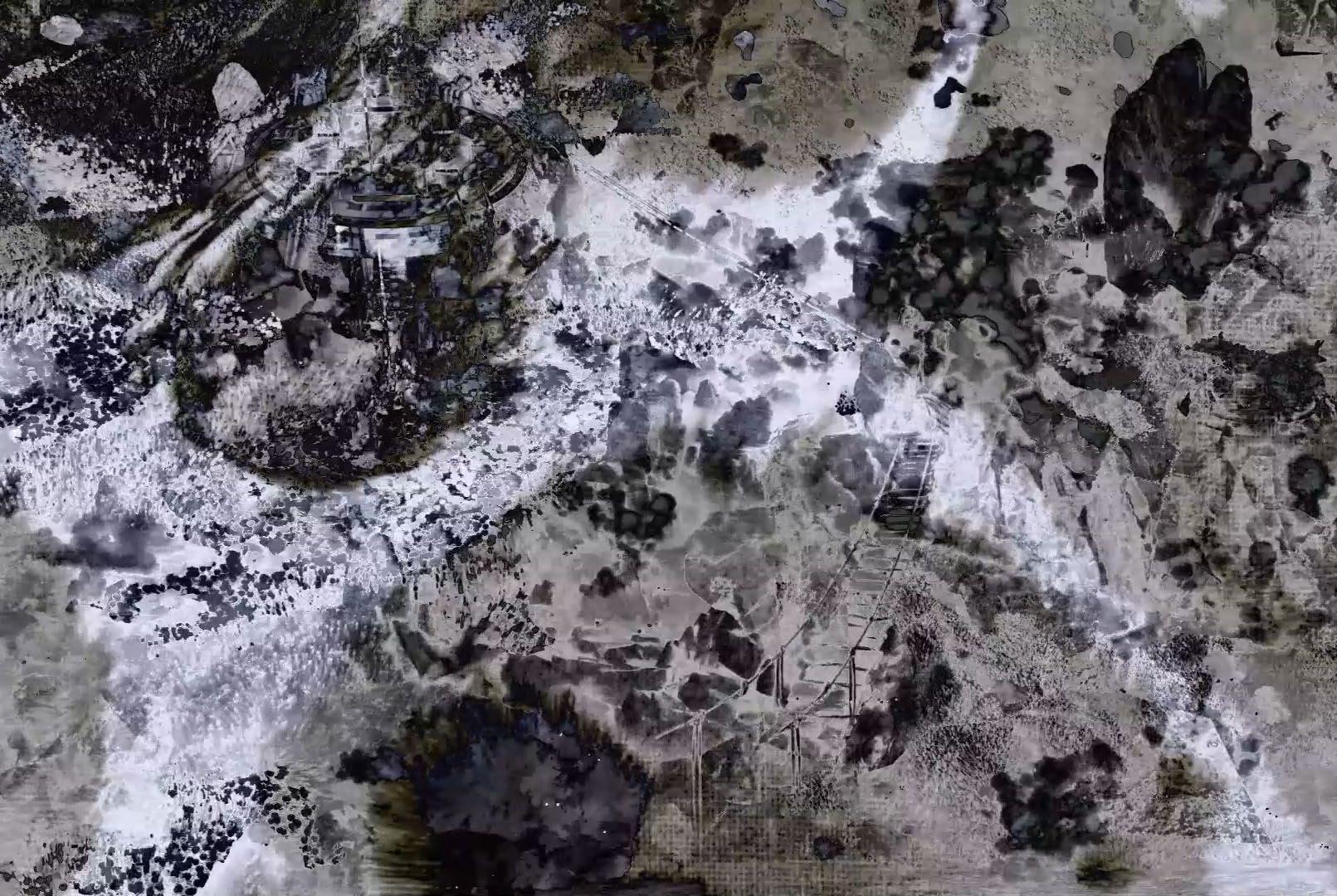





With a yearning and passion for architecture, Hao Wang continued to learn its principles and design tactics at the Southern California Institute of Architecture as an M. Arch 2 student in 2021.
Previously, he attended the University of Arizona (CAPLA) where he received his Bachelor of Architecture. He wishes to navigate the in-depth relationships between architecture, environment, and human and cultural aspects.
Cultivating a uniquely creative mind is what brought him to Southern California Institute of Architecture. The creative thinking he wants to develop here is observing a proposed idea or scenario and having a new approach to problem-solving. He tried to use this creative thinking to enrich the lives of himself and those around him.
idea or scenario and having a new ap proach to problem-solving. He tried to use this creative thinking to enrich the lives of himself and those around him.
The dynamic studio-based M.Arch 2 program in Southern California Institute of Architecture develops students.Conceptual and creative skills, provides collaborative research and industry practice in the architecture world both in the United States and internationally. "I believe that my hands-on capabilities and wide-ranging interests will help me to finish this program smoothly. "
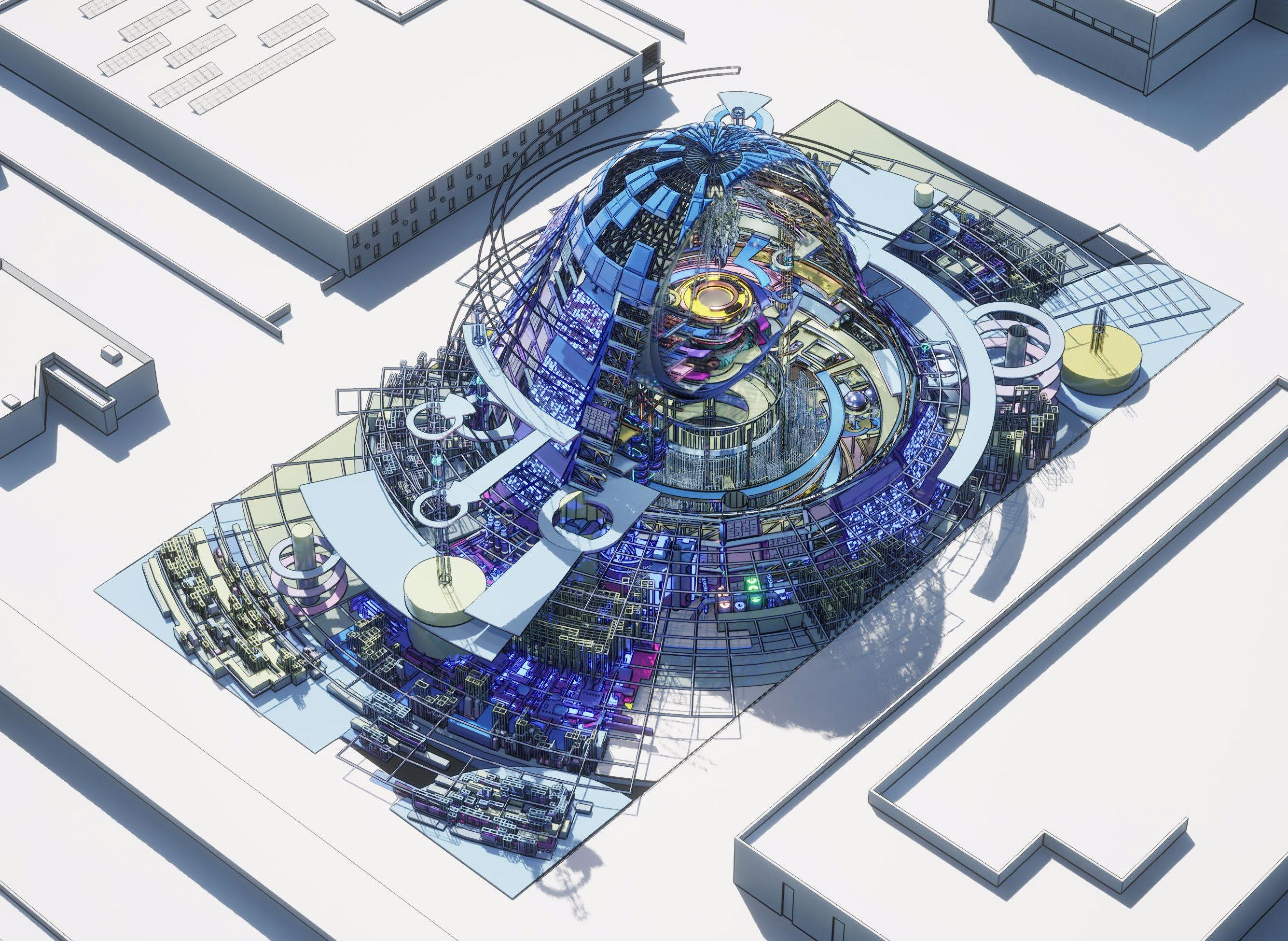
Instructor: Damjan Jovanovic
This program focuses on the rising sea level problem caused by global warming. The convergence of warm currents has also caused coral reef bleaching, which is happening all over the world. And this biological laboratory will also be dedicated to the research and development of new future coral building materials.
To prevent the coral bleaching phenomenon, a marine biological laboratory is designed to study the habitat of coral reefs and the potential of coral reefs being used as building materials for future construction. Coral reefs can be a sustainable and environmentally friendly building material that can grow and be controlled by humans.
Learning from the Ai Ostagram, the form and typology of the lab are evolved under this matter.
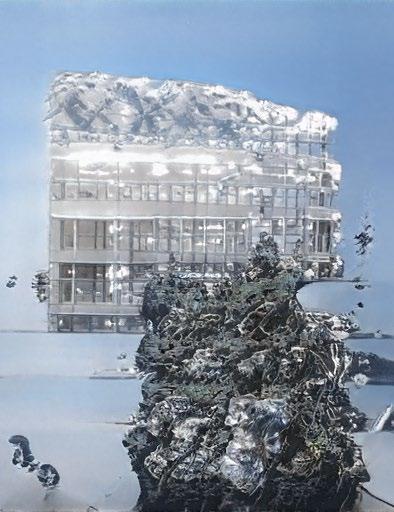
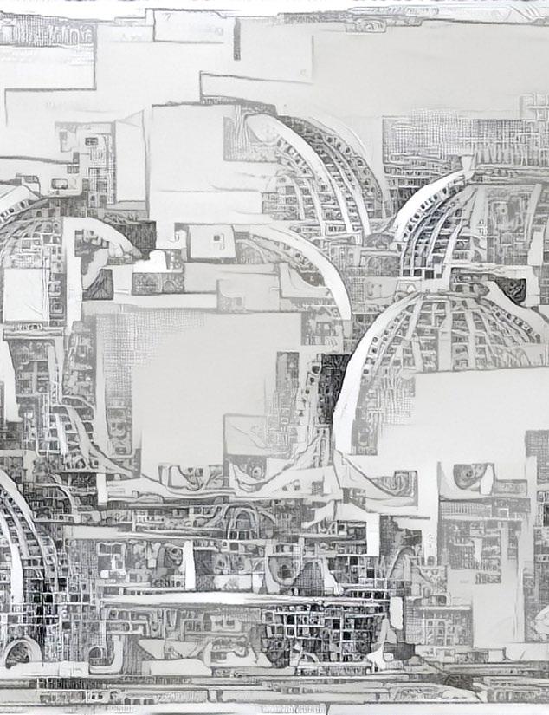
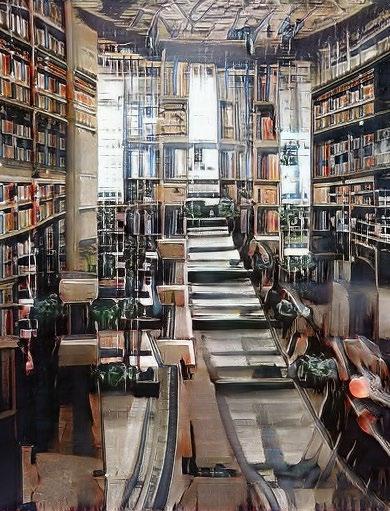
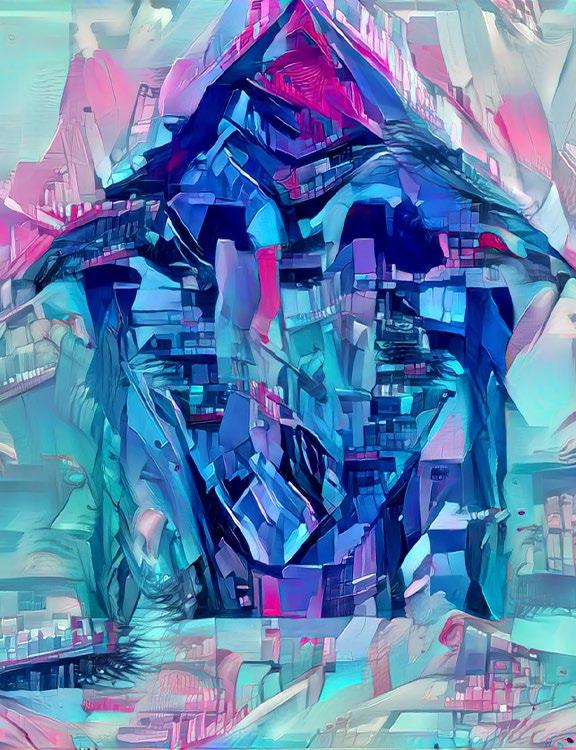
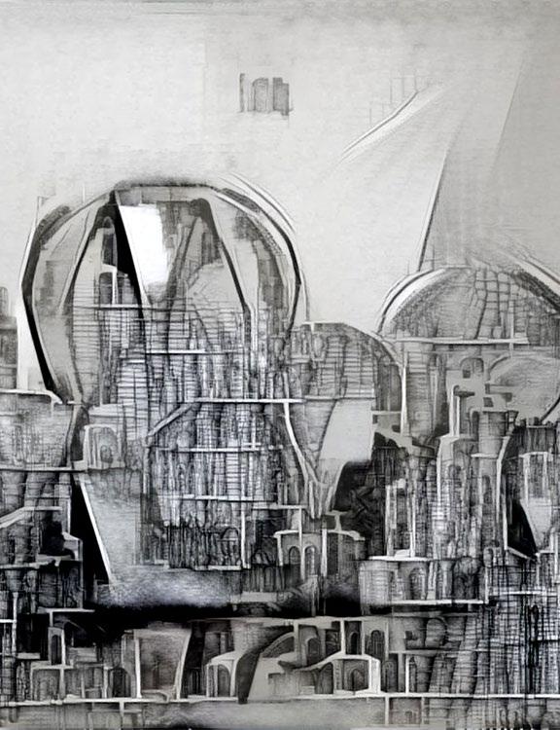
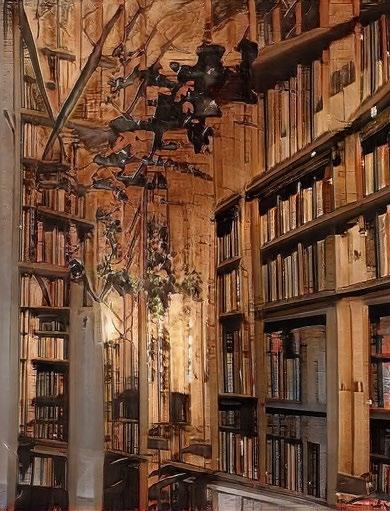
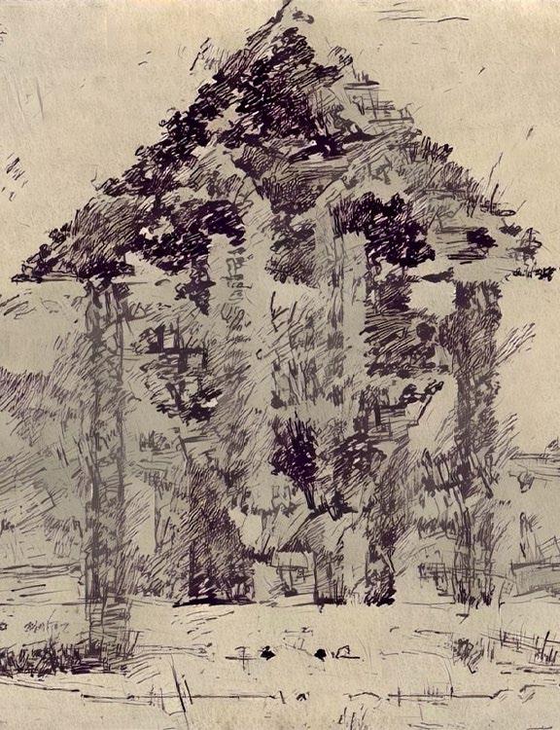
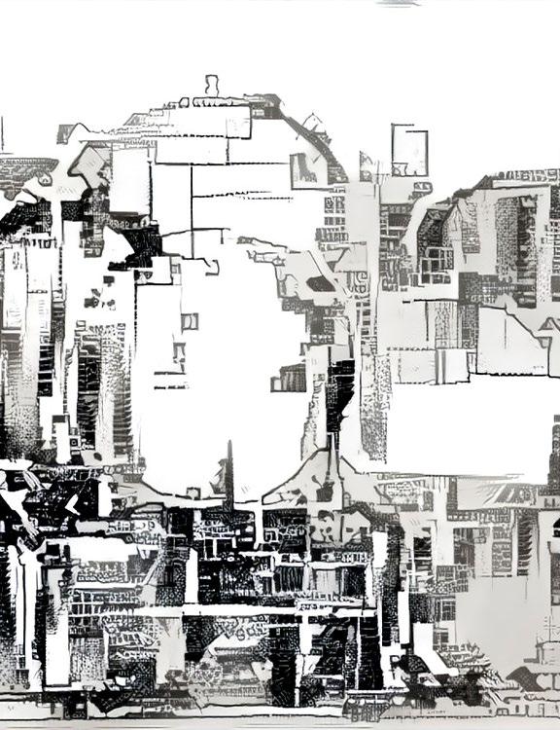
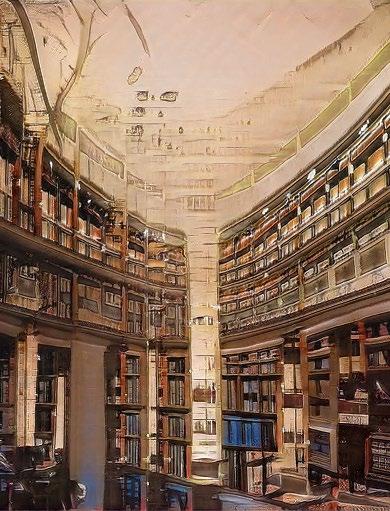
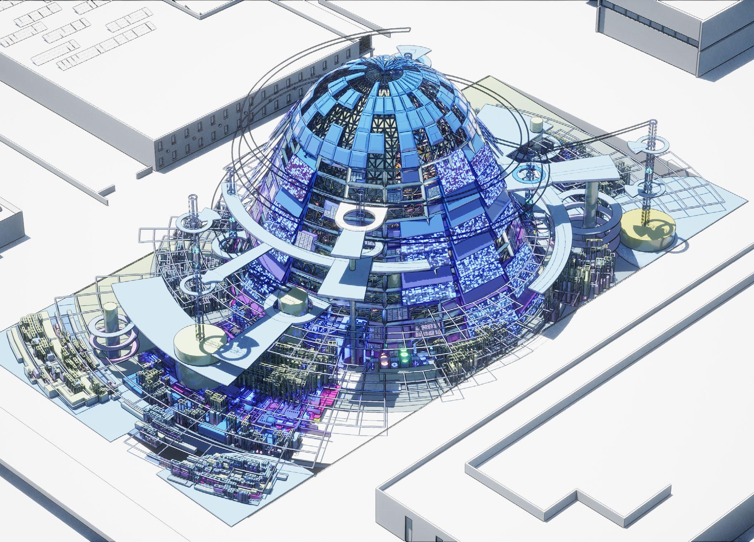
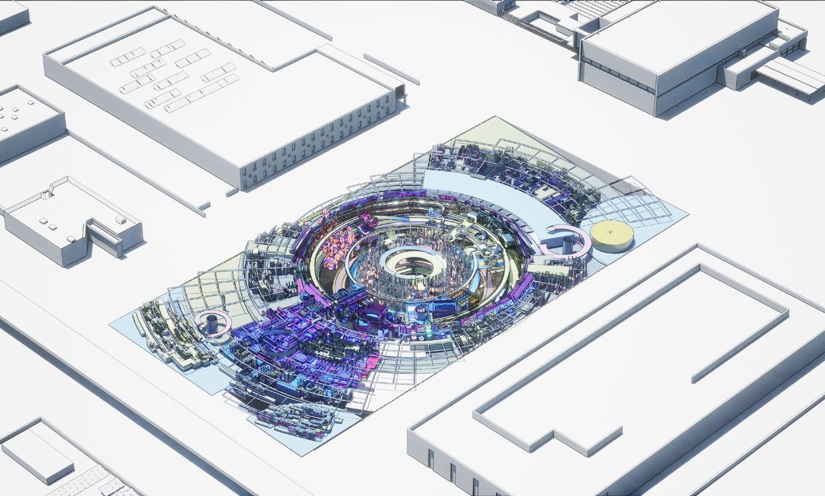

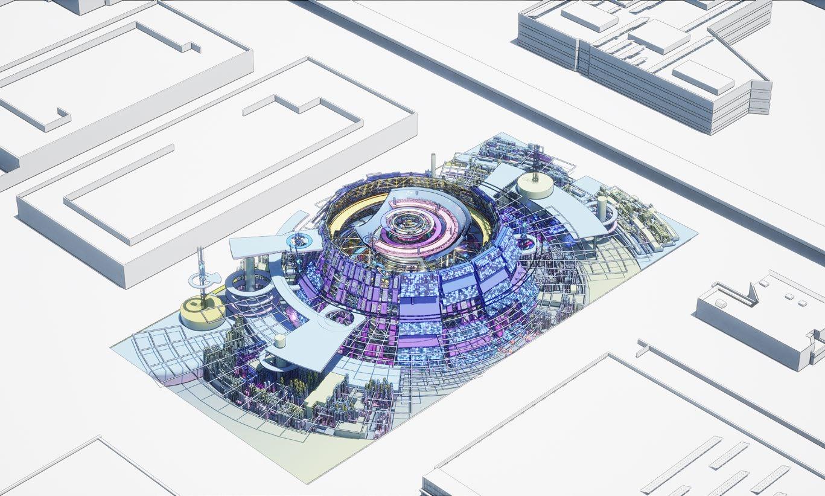
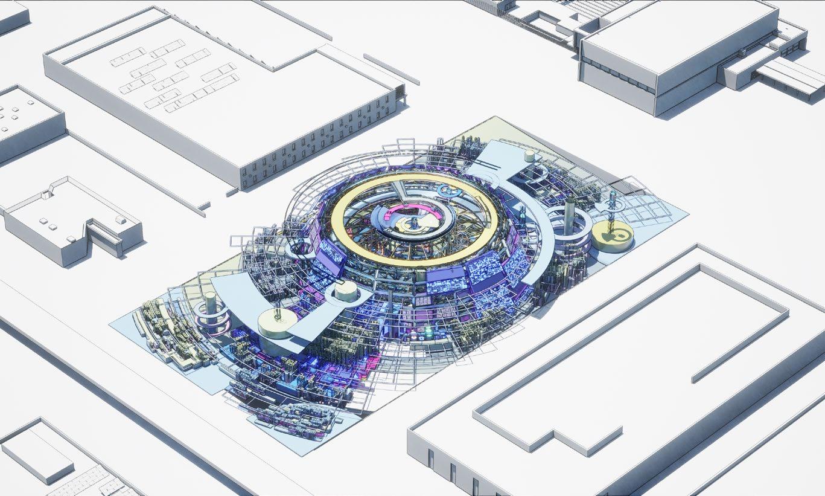
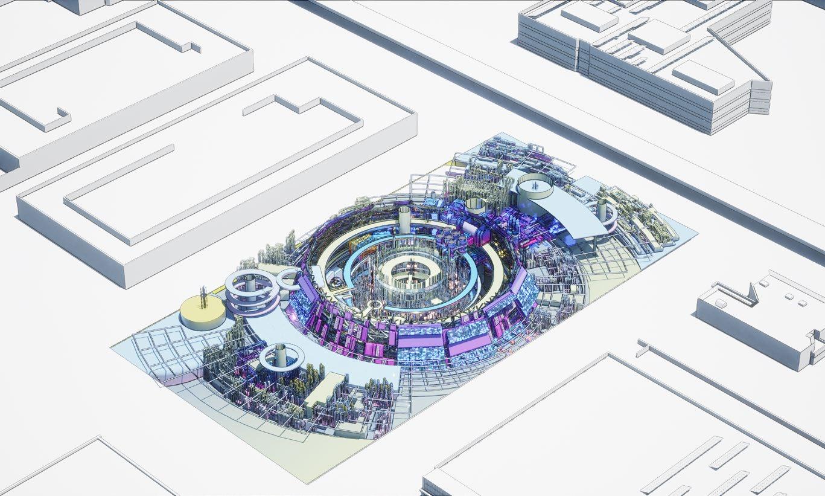
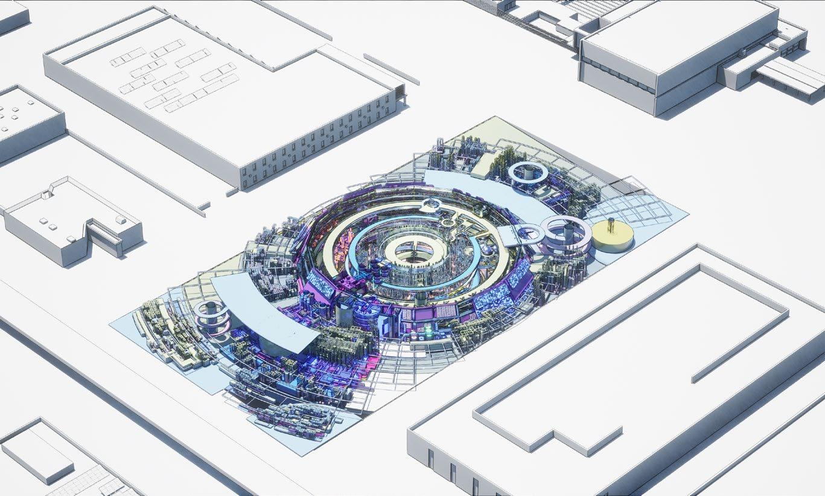
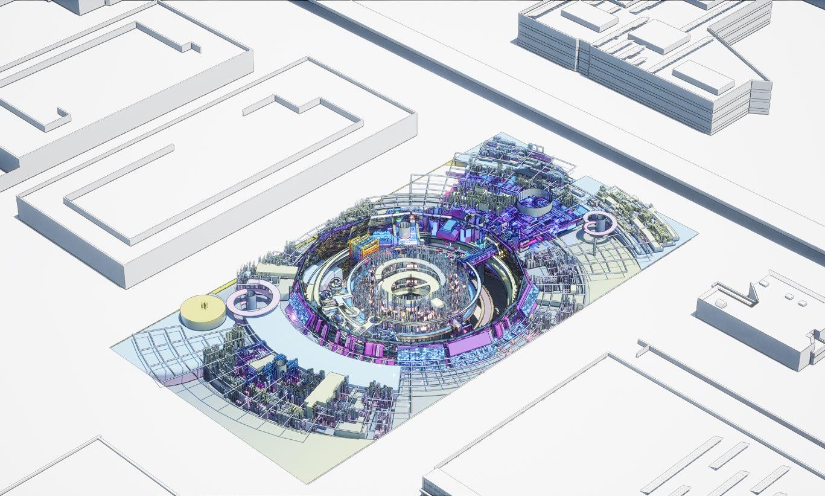
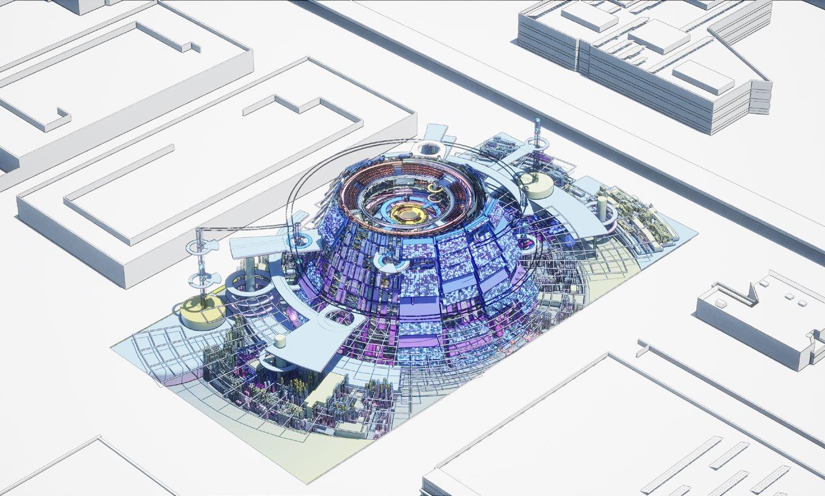
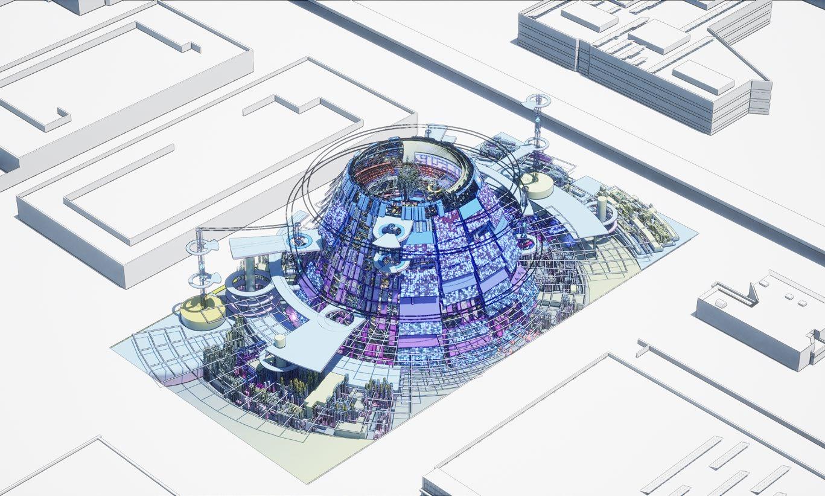
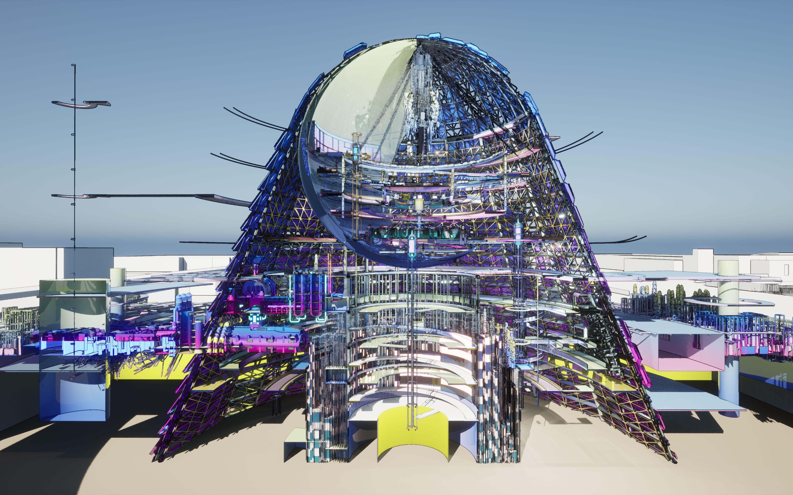
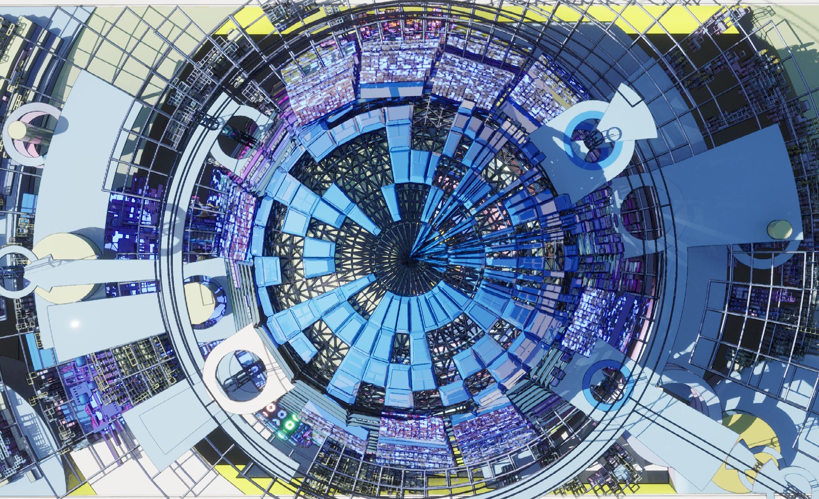
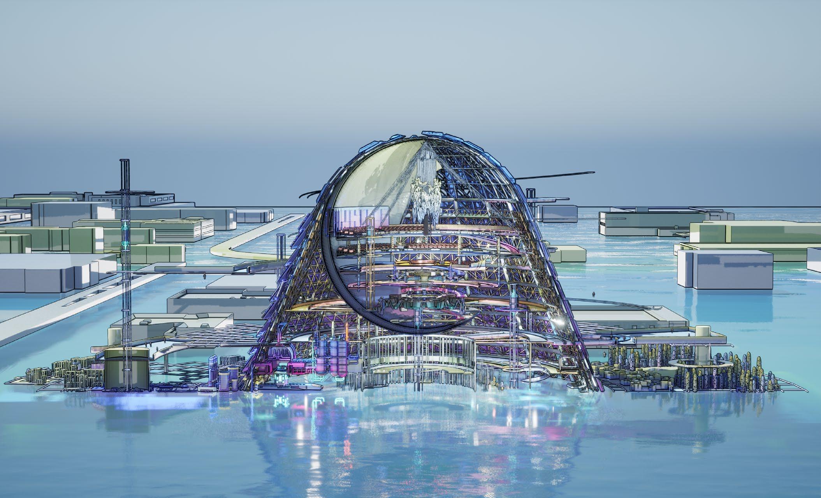


Above the center of the building, a parliament that can accommodate the owner of the building is located here. The surrounding cables and the cylinder directly below serve as the main structure to support this vast sphere, and in the middle is the central podium surrounding the auditorium. Just above the center of the parliament is a green ornament formed with coral reefs that can be used as building materials.
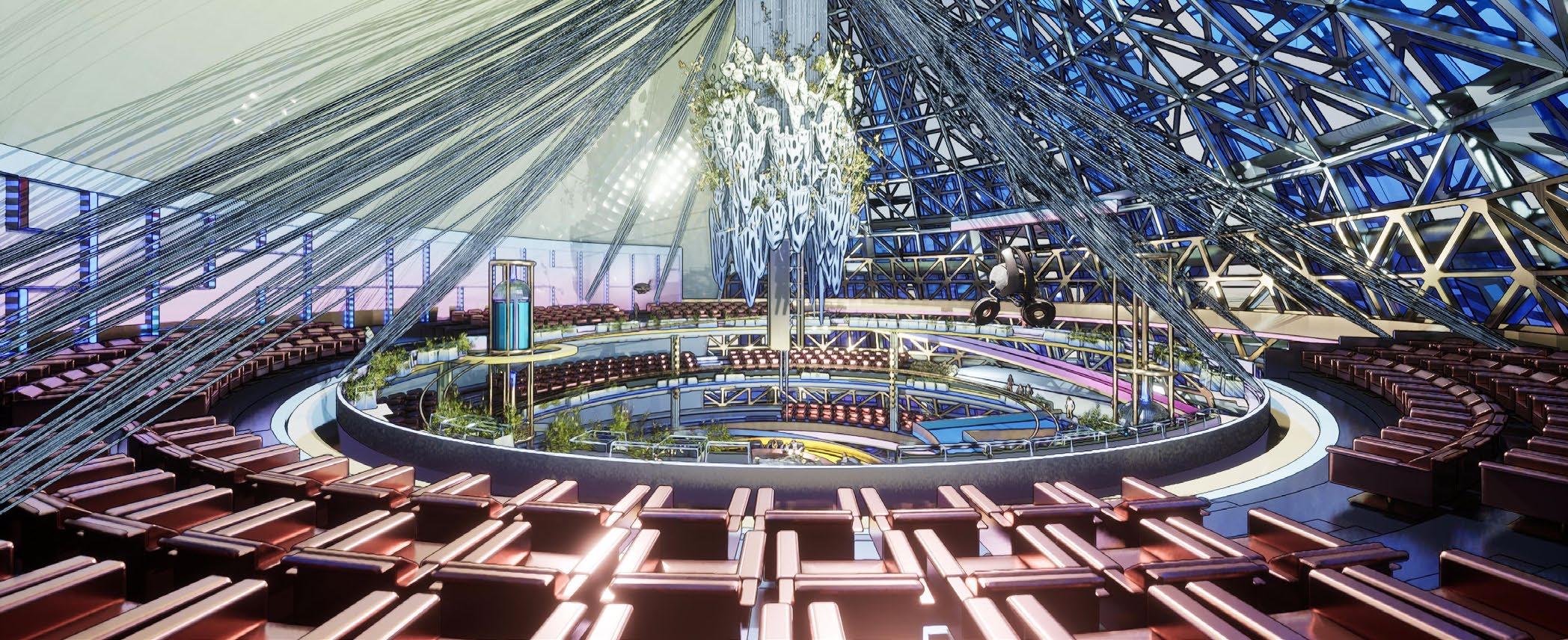
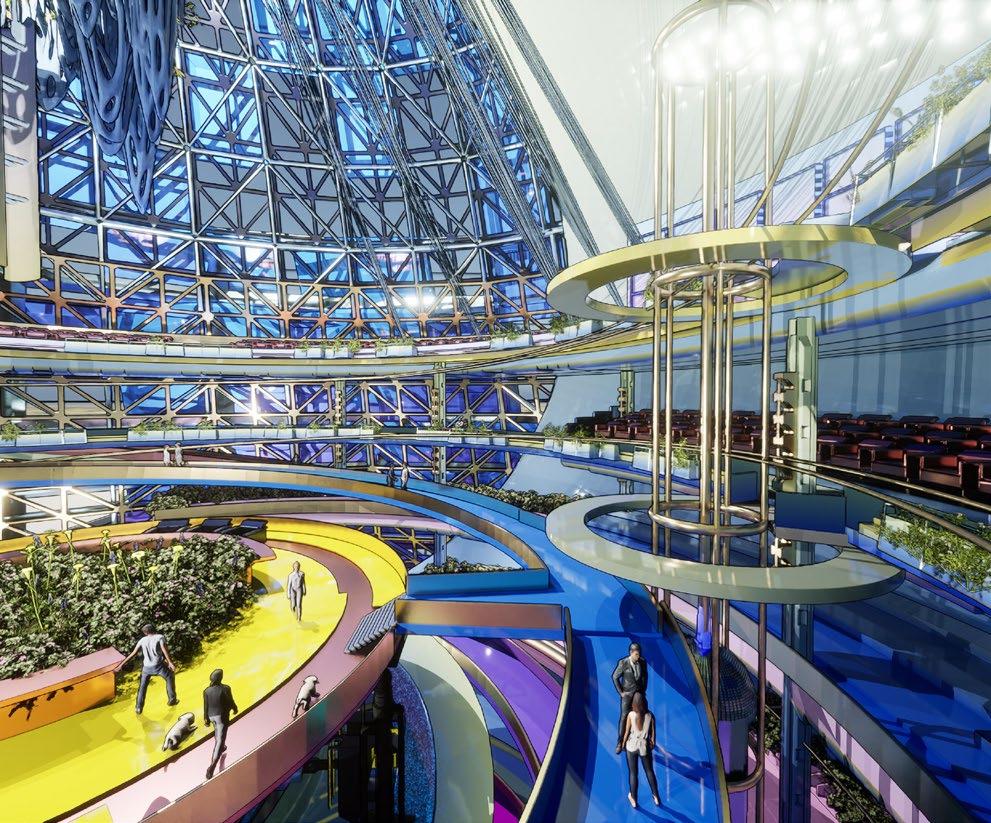
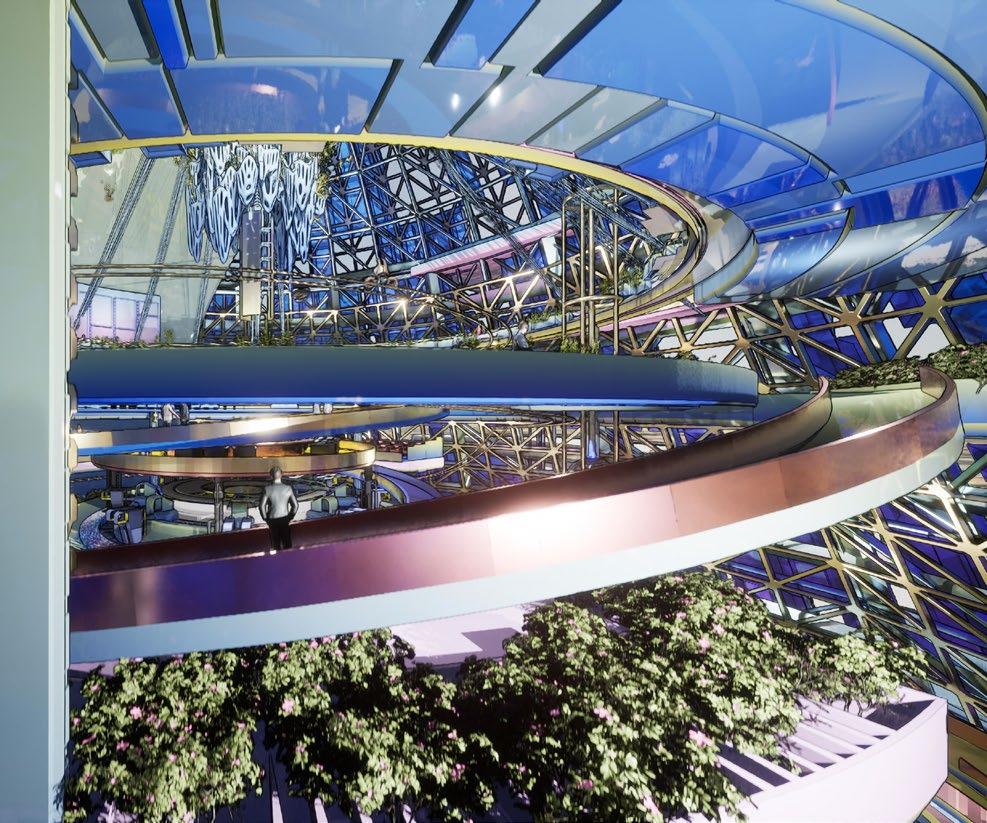
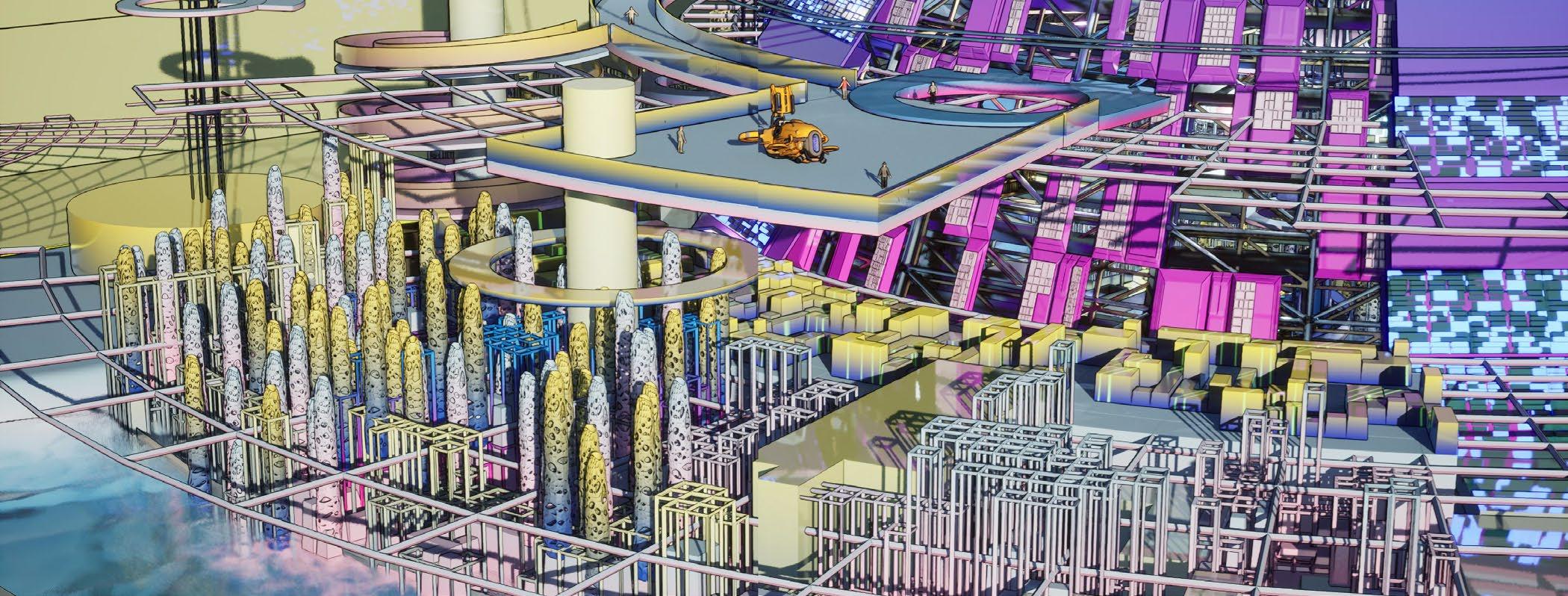
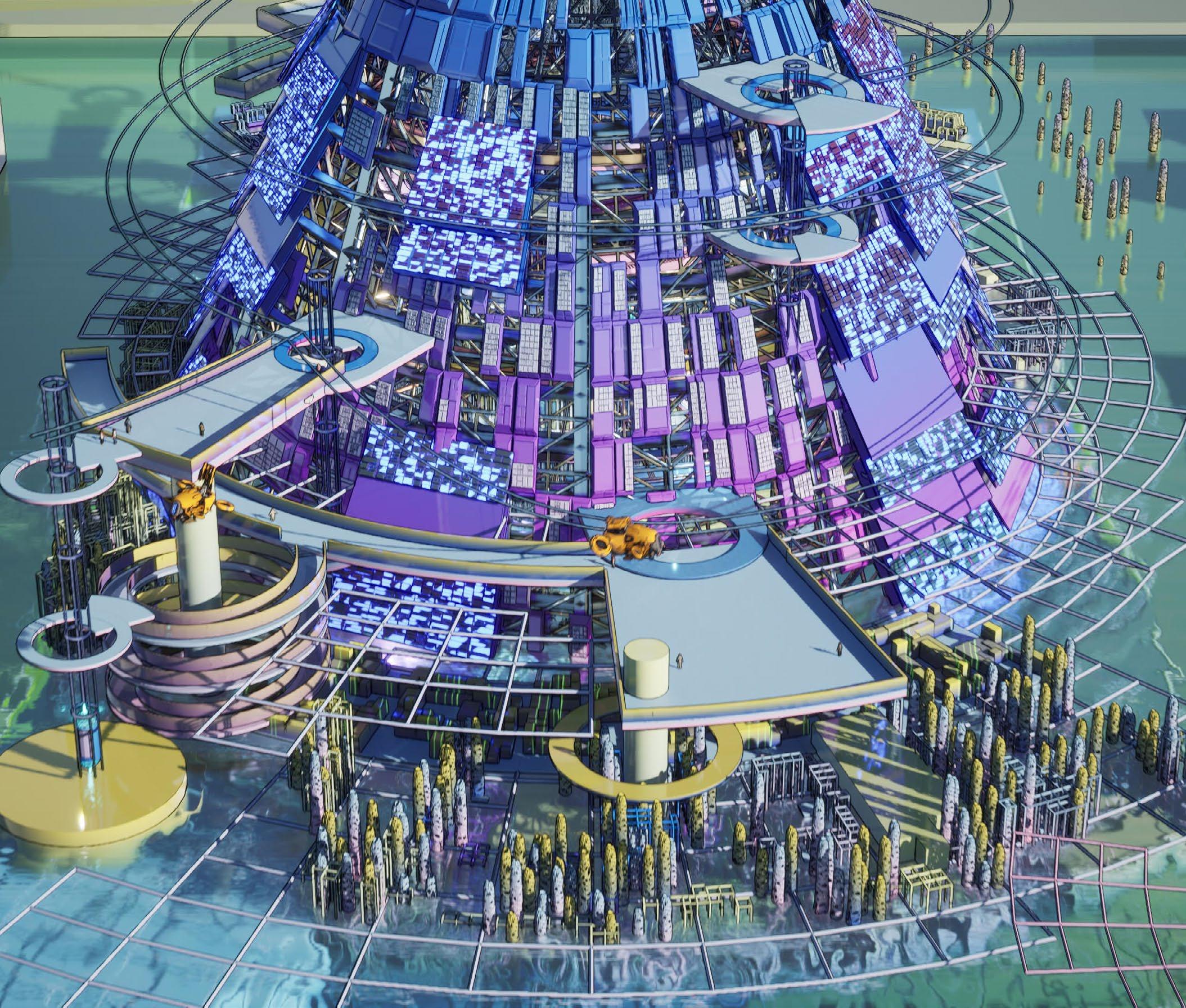
This lab comes with an artificial ocean to simulate how coral reefs live in the ocean, which is the main space and located in the center of this building. The small labs, mechanical room and other equipment rooms surround the center to serve as supportive space.

According to scientific research, in the next 100 years, our site will probably be fully submerged by seawater. The surrounding frame on the site is used to grow coral reefs after the sea level has risen. As coral reef grows; it can form a new landscape. People and nature are reconnected while providing a new archetype for climate change.
The light on the façade can be used to test seawater temperature. The light color will change when the seawater temperature rises to a certain dangerous level. The building can be a cooling tower to ensure the surrounding coral reef grows healthy.
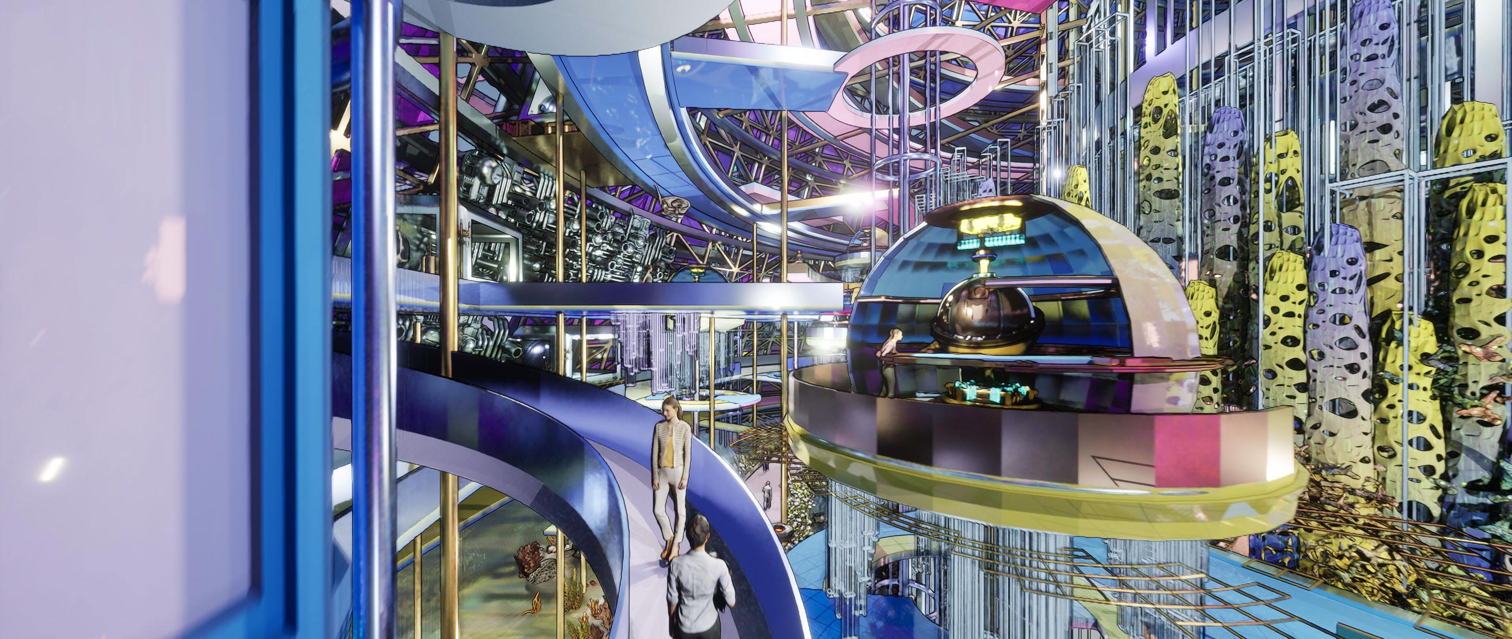
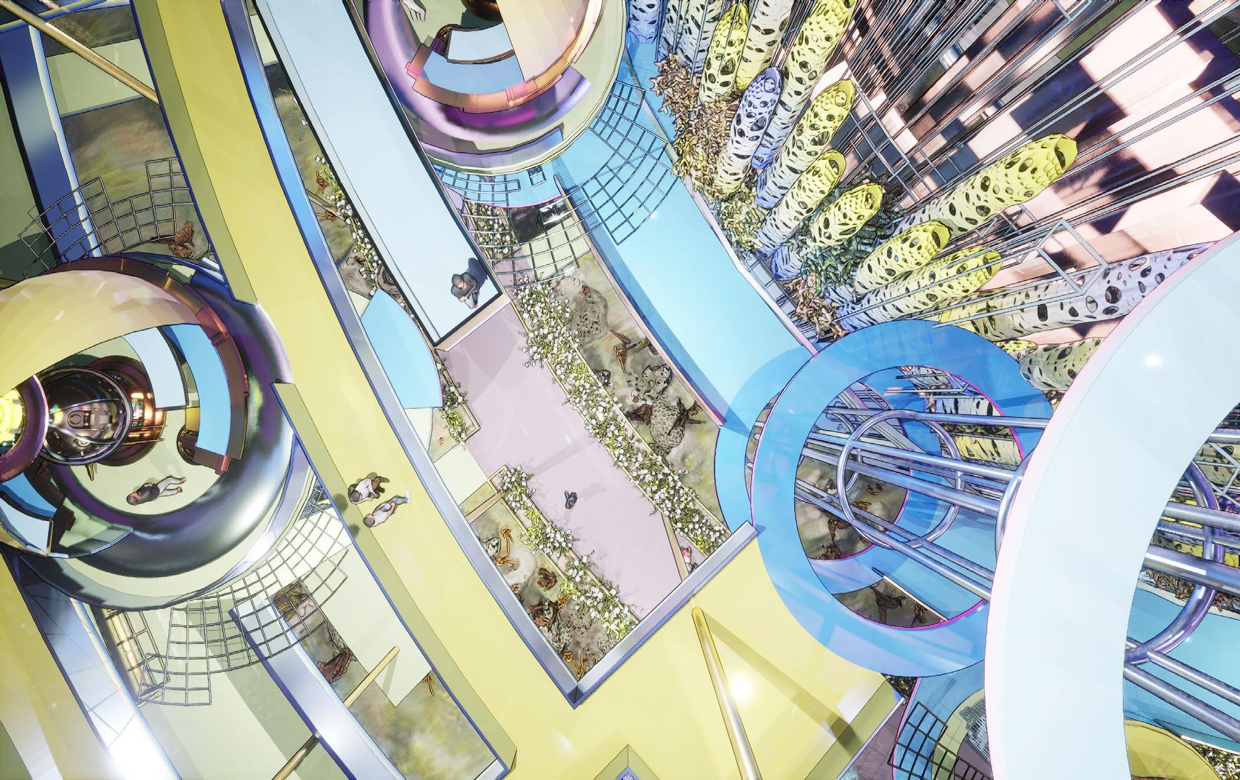
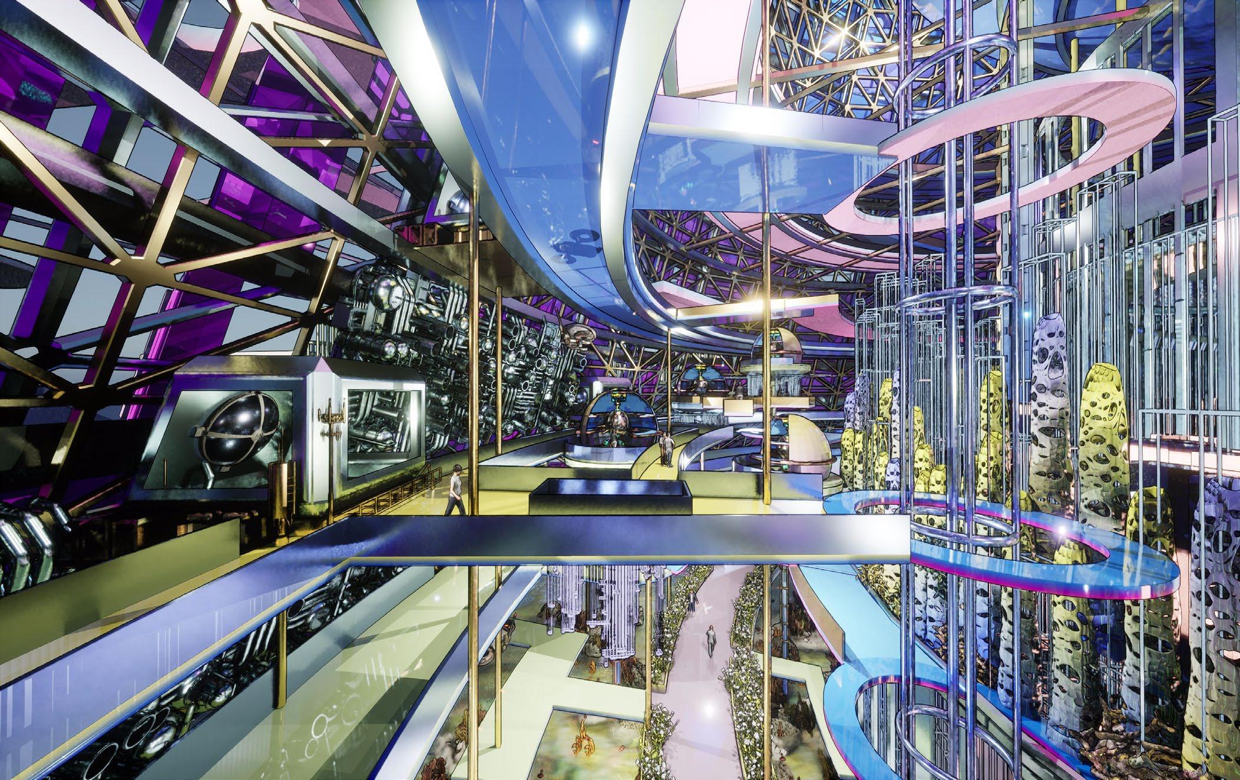
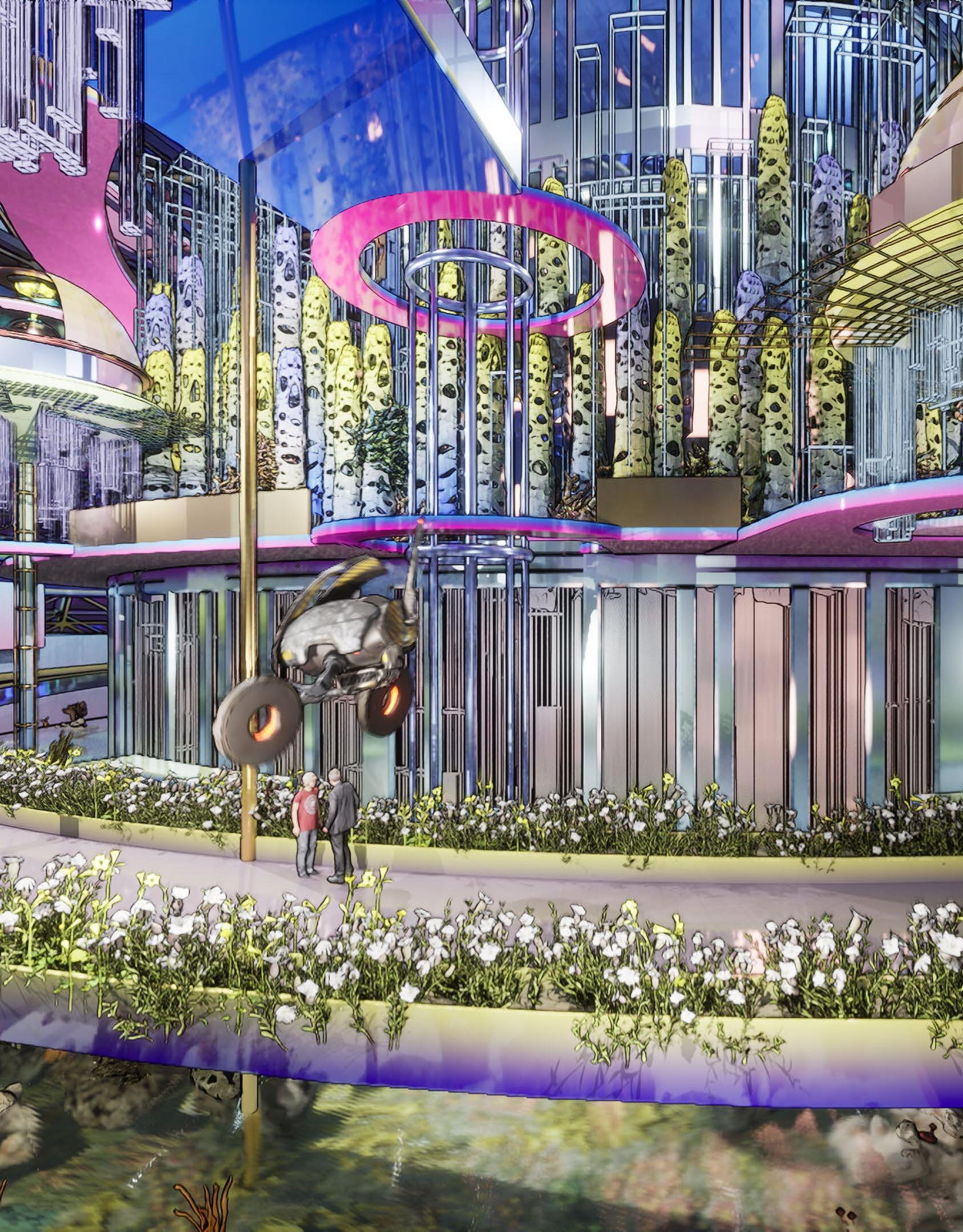
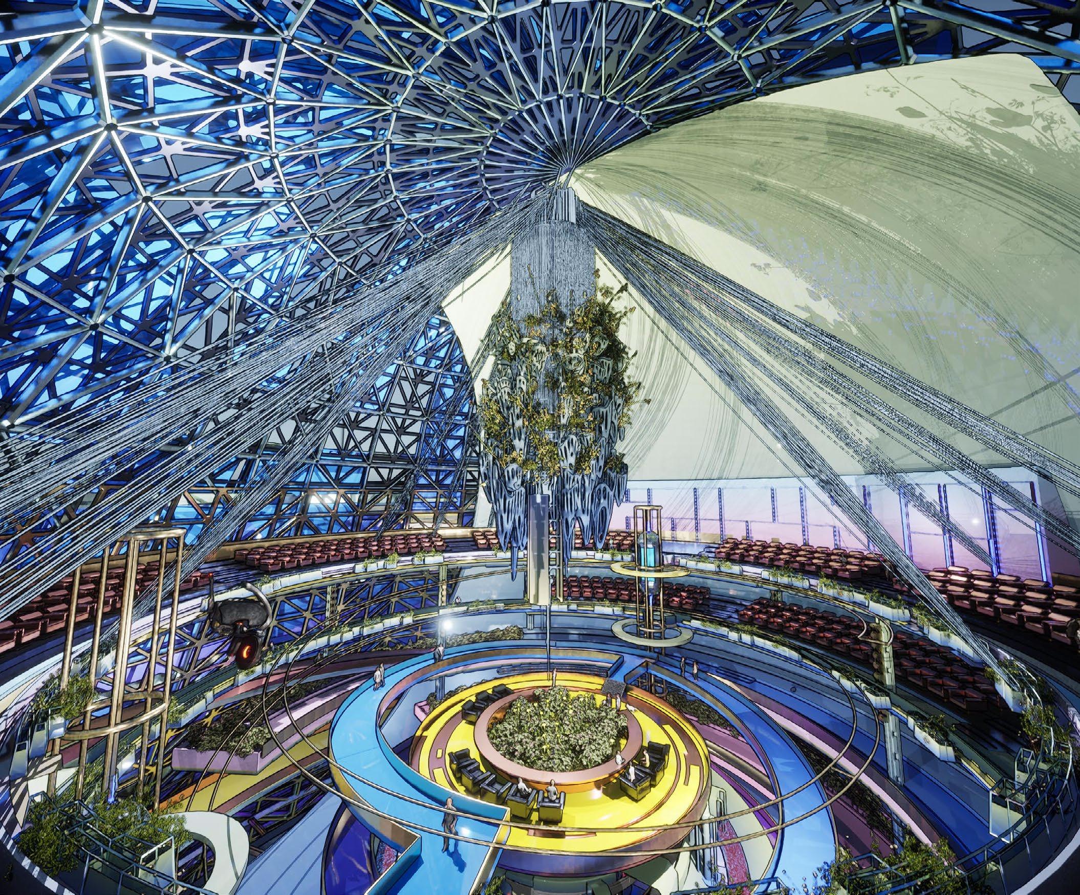


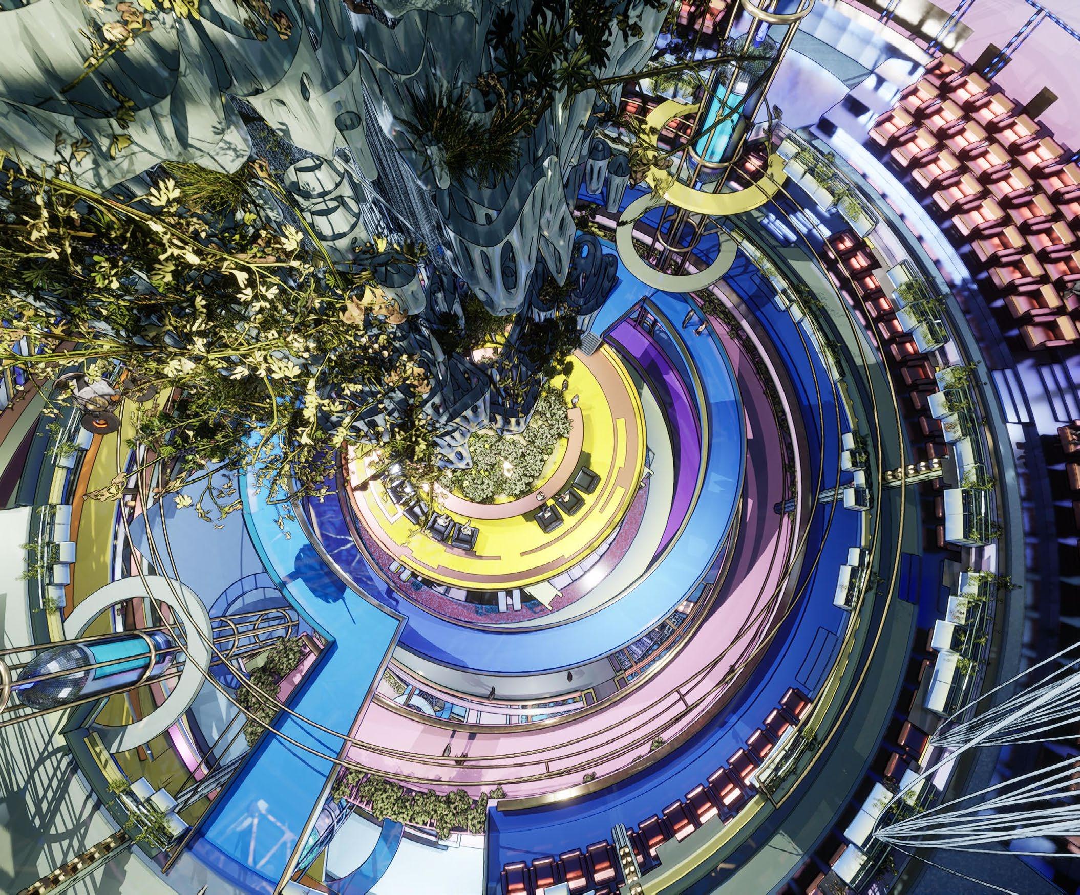
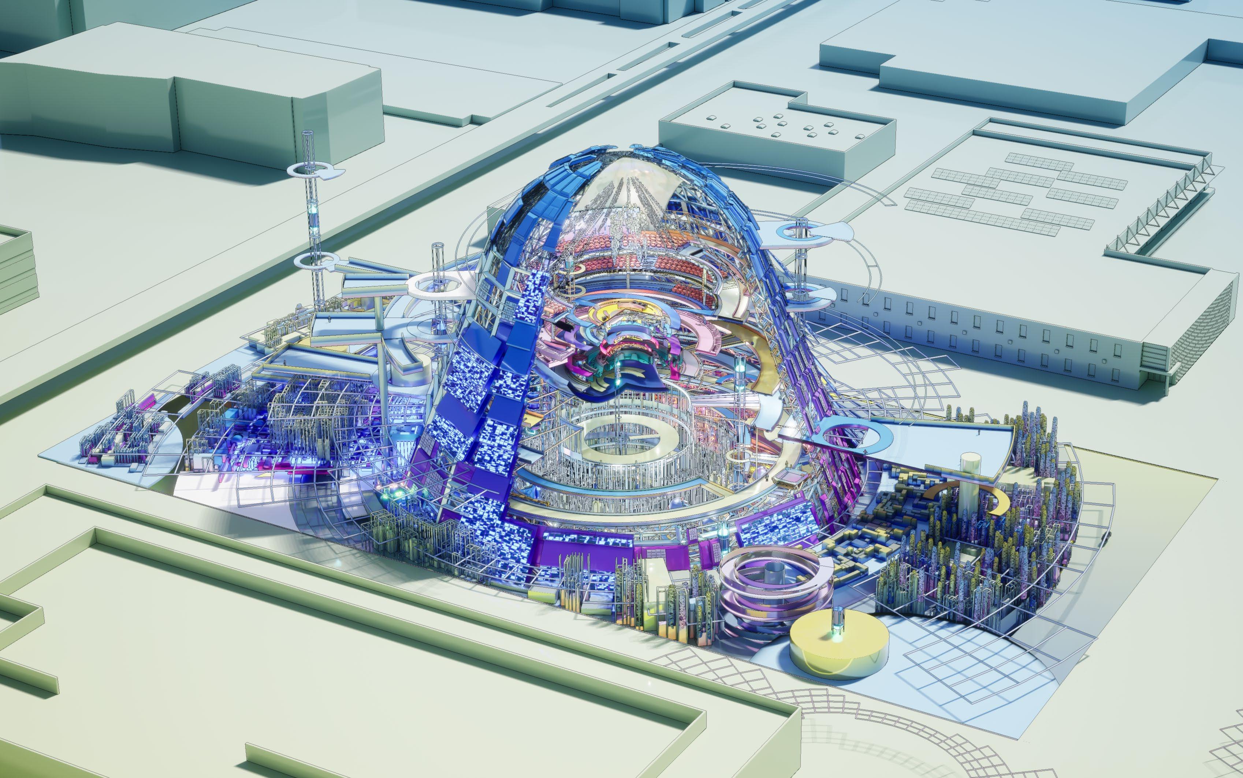
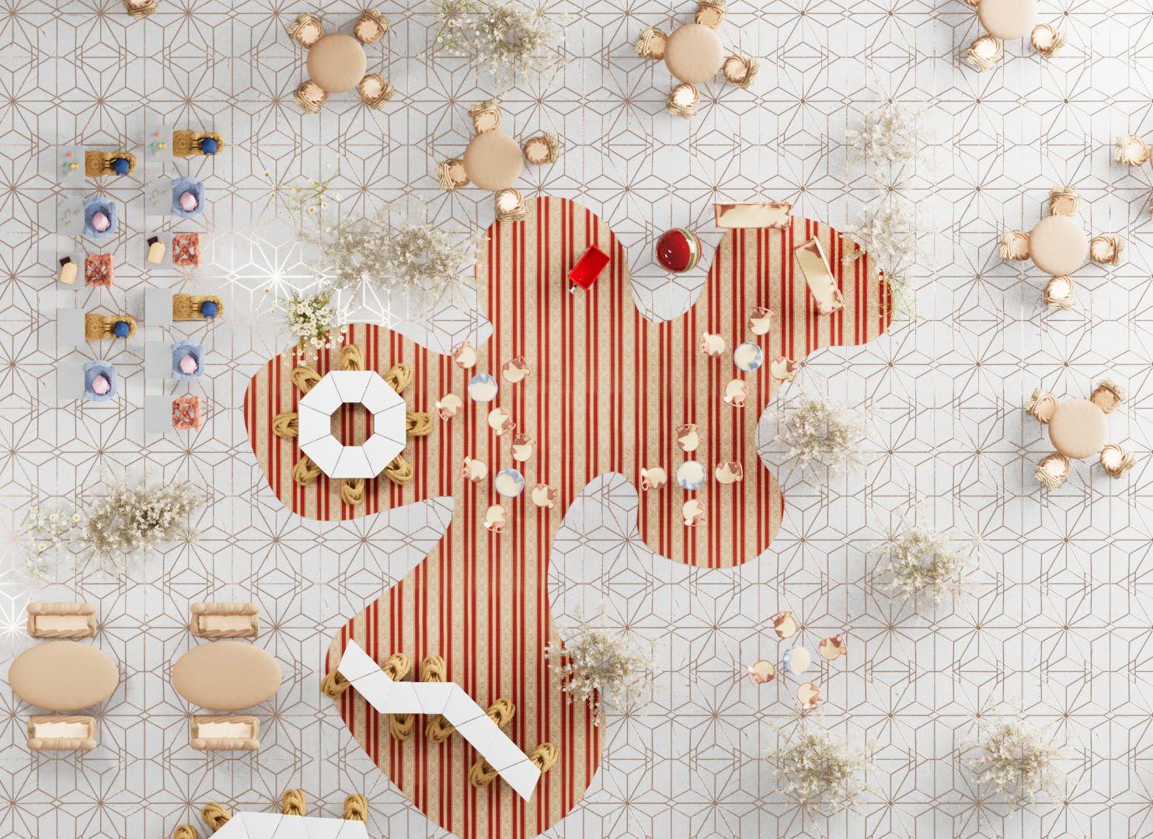
Diamond Ranch High School was established in 1997-1999 to inject more vitality into the community and recruit more students. Our studio centers on public education, especially elementary learning. The project will be Diamond Ranch Arts and Sciences Elementary school. The notion of scalar change is a focus of our design, from small items at the scale of our transformed Thonet Chairs to large-scale work on the context and site in the surrounding environment. As we mentioned before, our design concept came from the transformed Thonet chair. Because chairs are for the elementary schools, and we want to bring more vitality into the site, our chair design exaggerates some features derived from the Thonet chair and transforms the color palette. The next scale is the classroom.
We designed and developed our current architectural shape from the shape and concept of the chair. A unified and clear architectural language can enhance people’s first impression of this school and improve the integrity and harmony of the design. We use a natural and organic design language throughout the entire process. With the meandering wall forms and the textures applied to them, the birch bark material creates natural terrain and plant growth qualities.
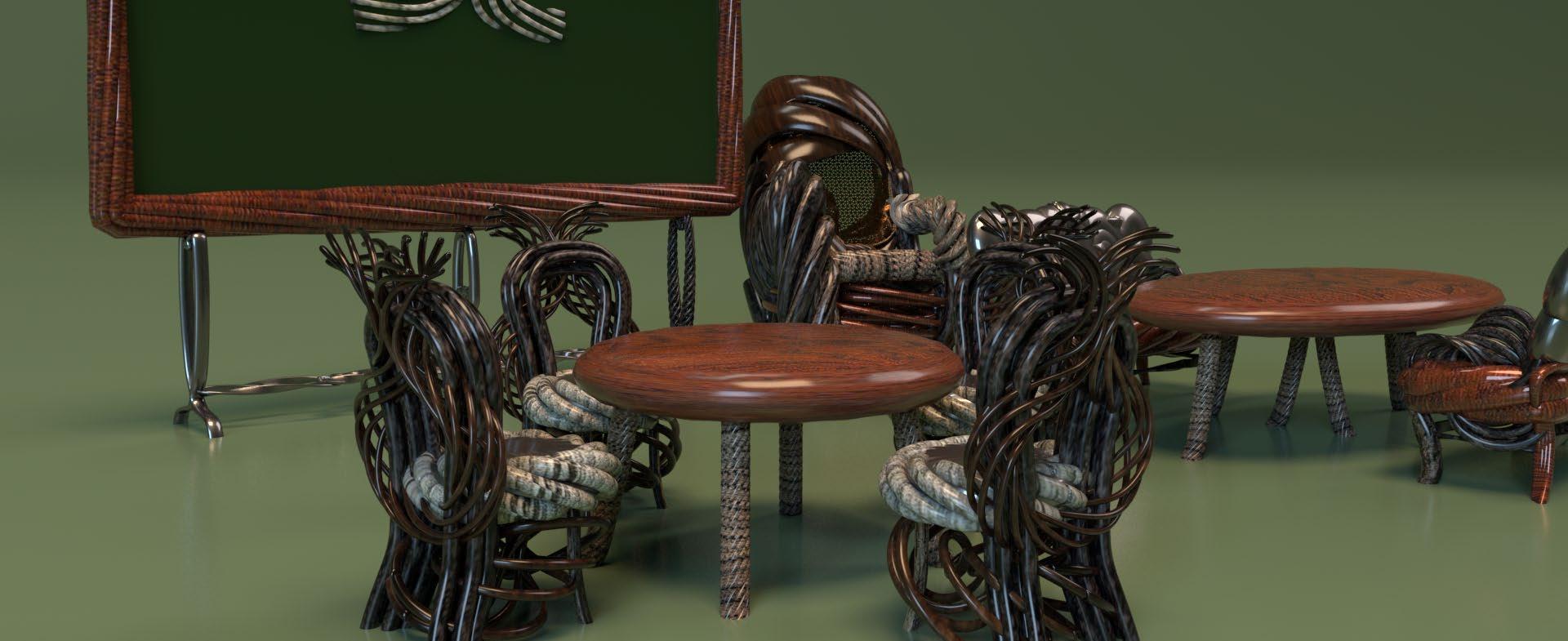
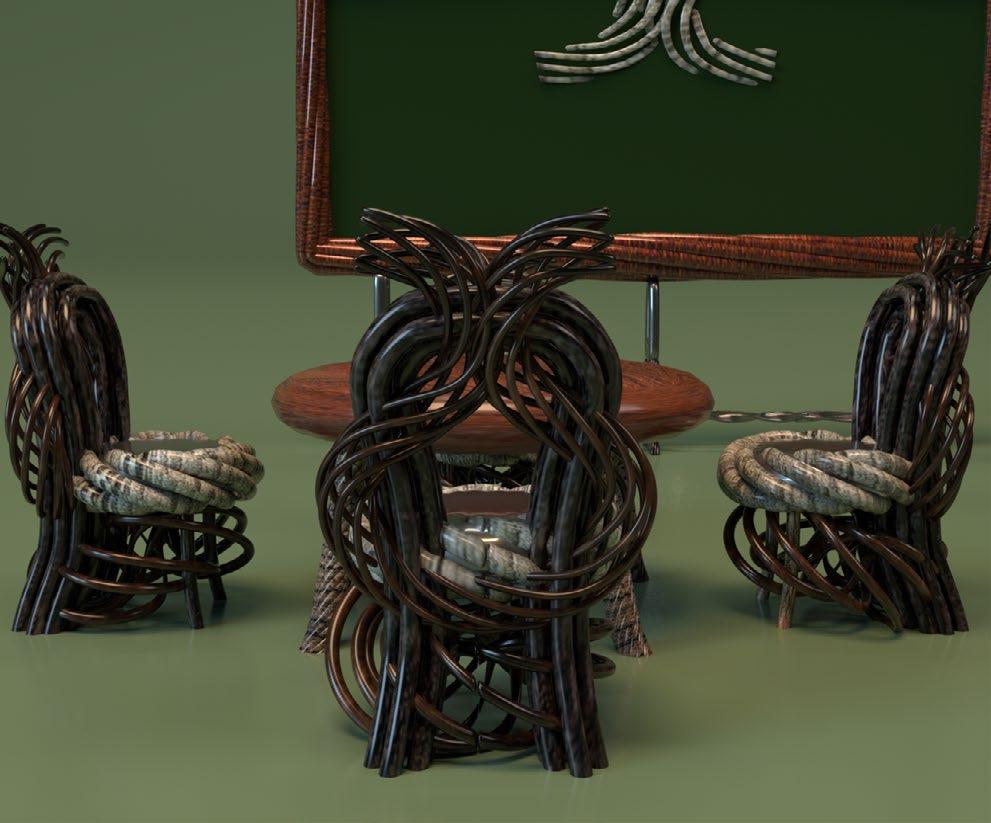
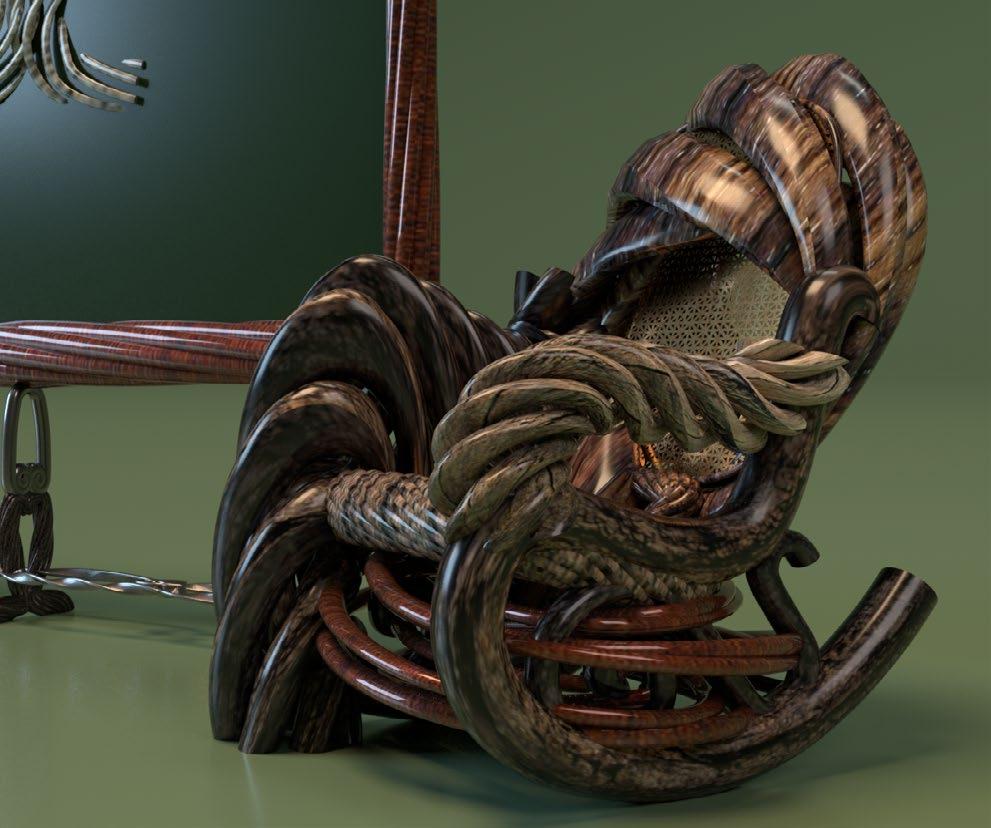

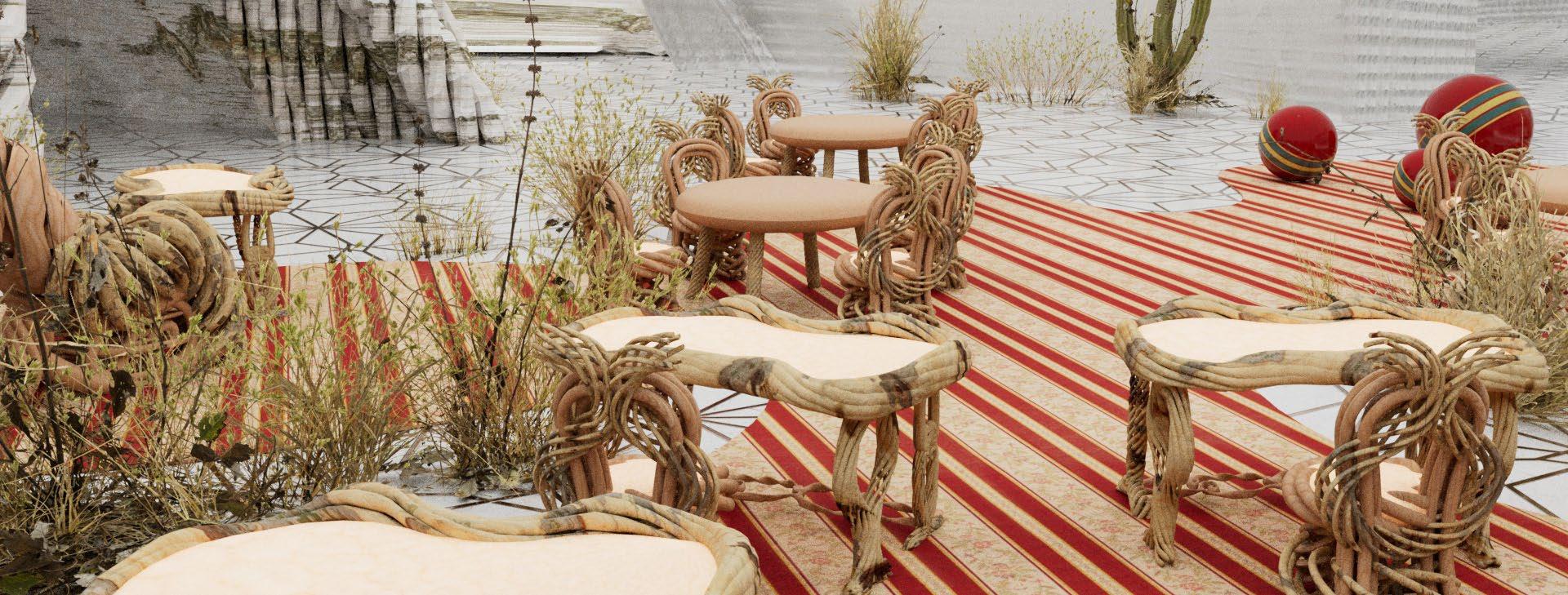
The classroom is the landscape, which blurs the boundary between architecture and nature, allowing natural elements to be introduced into the indoor spaces. This creates the possibility for sunlight, air, and plants in the natural environment to enter the indoor spaces.
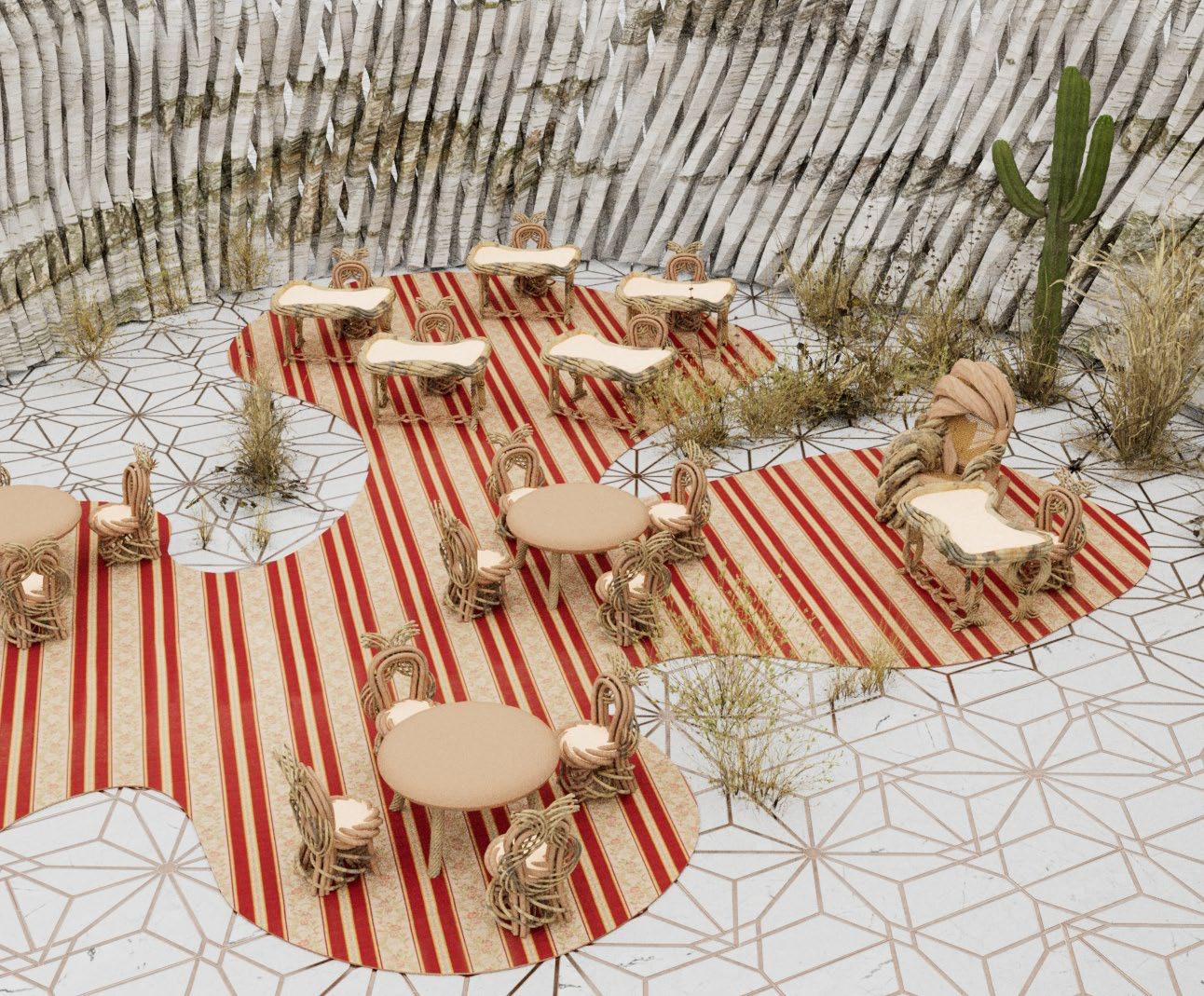
We use different architectural shapes and coherent design language as a large template to create different microclimates nested into the form. The interlocking of classroom clusters defines a spatial sequence for students and teachers to discover various aspects of the architecture and the site.
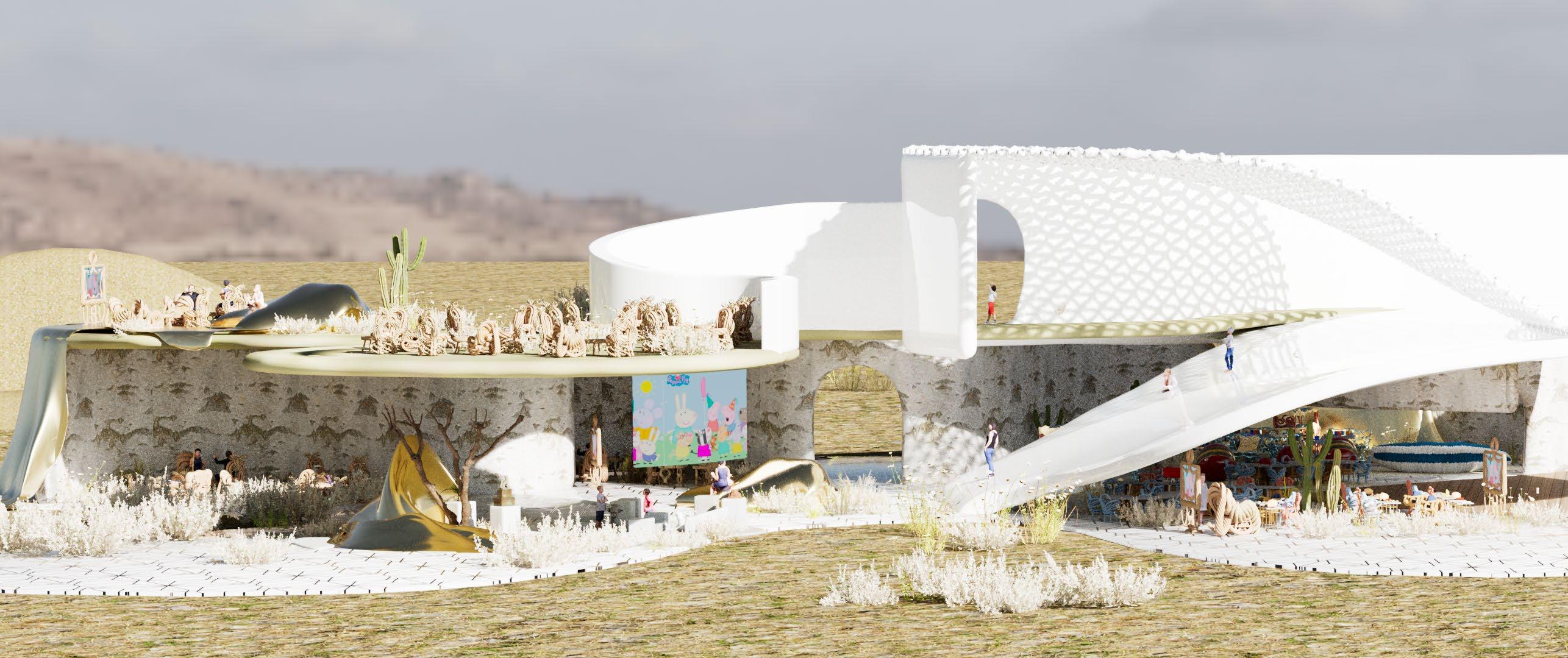
various aspects of the architecture and the site over time. The linear wall elements create distinctions between the classroom clusters with our meandering circulation paths and other detailed techniques.
through them, tying the clusters together. This creates continuity and integrity of the space in the overall structure and the more detailed spatial design. The role of lines in the project shifts radically, producing twisted and woven walls as well as mesh-like roof structures. This creates an impression of lines becoming surfaces.
mesh-like roof structures. This creates an impression of lines becoming surfaces. Those images are trying to show some moment on our site. Those building concepts of shape and form are coming from our Thonet Chair. Each building is connected to create a different microclimate zone in this school.
Our site and building are quietly located between the land and the mountains, and the campus has a strong sculptural quality. The free and organic form also shapes the adaptable indoor space comprised of walls, floors, ceilings, and flexible interiors. These forms allow teachers and students to look at the sky.
and mountains at any time, and they blur the boundary between architecture and nature. Also, our pedagogical position is to create small learning environments in the school where students reflect on the relationship between people and nature.
From a functional point of view, holes of different sizes and walls of varying shape also introduce natural light into the rooms and allow for natural ventilation, which cools down the interiors. These forms allow teachers and students to look at the sky and mountains at any time, and they blur the boundary.
between architecture and nature. Also, our pedagogical position is to create small learning environments in the school where students reflect on the relationship between people and nature. From a functional point of view, holes of
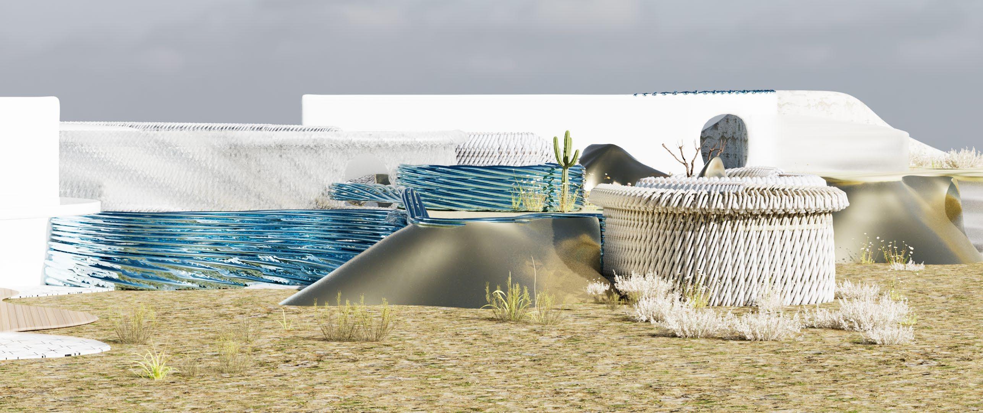
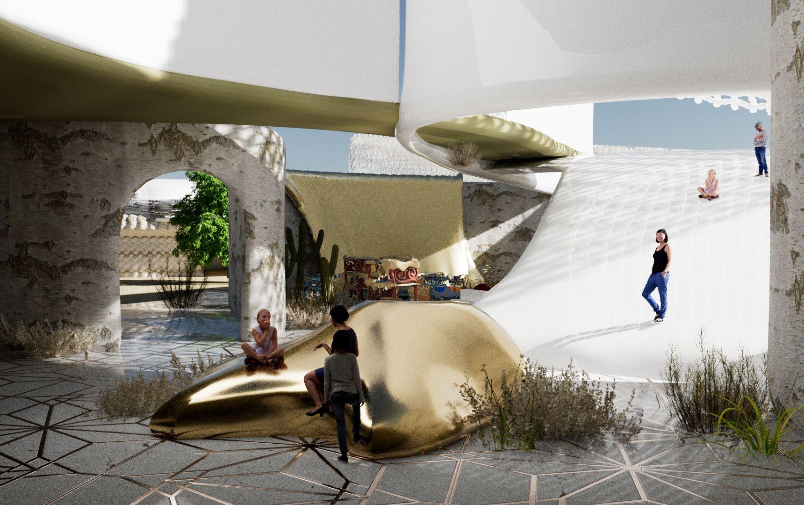
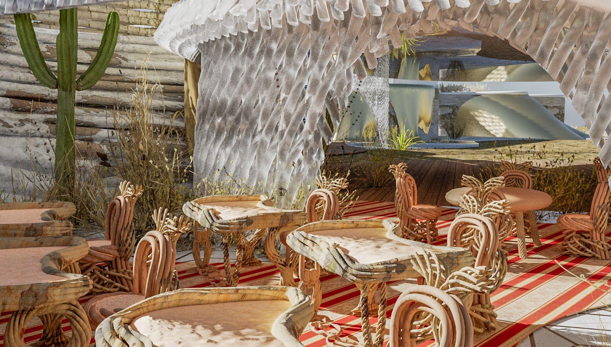
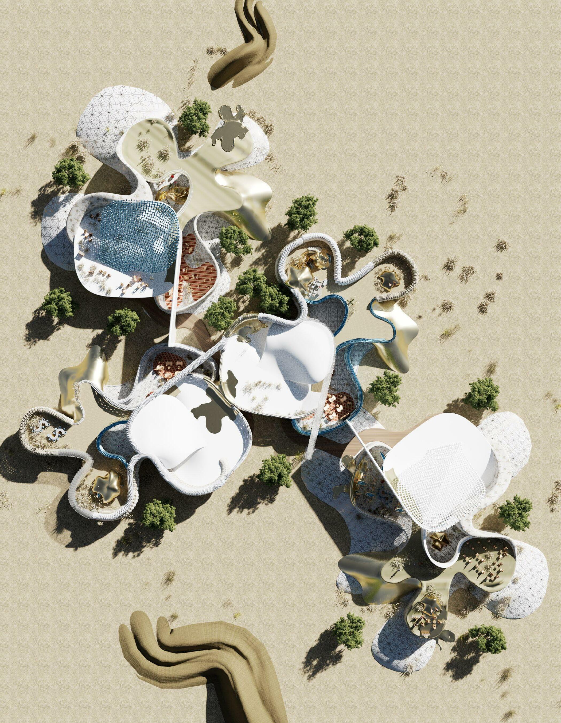
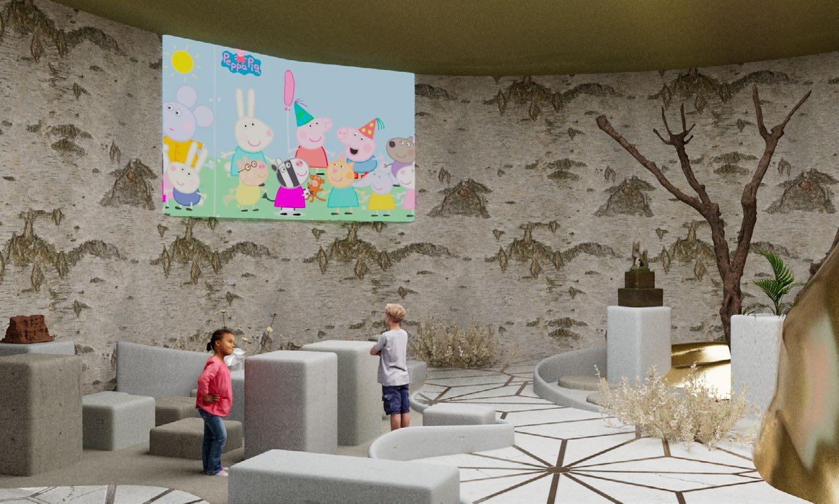
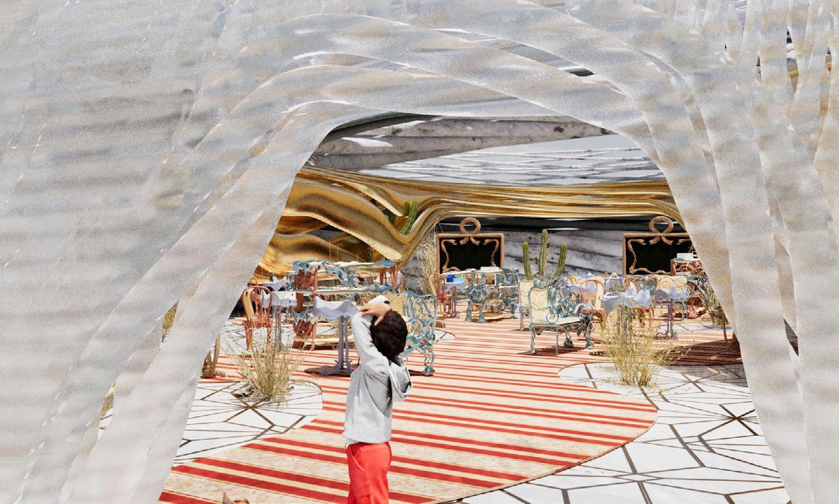
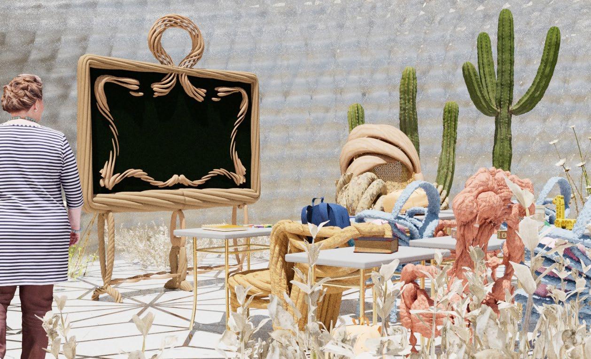
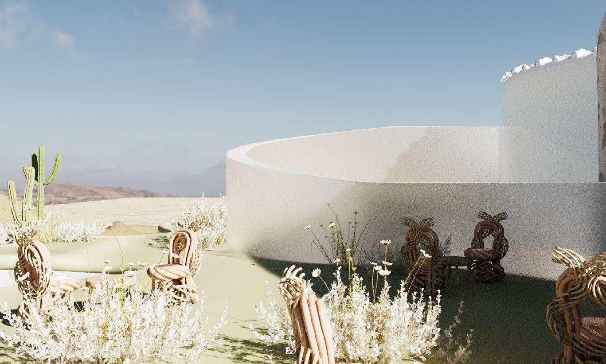
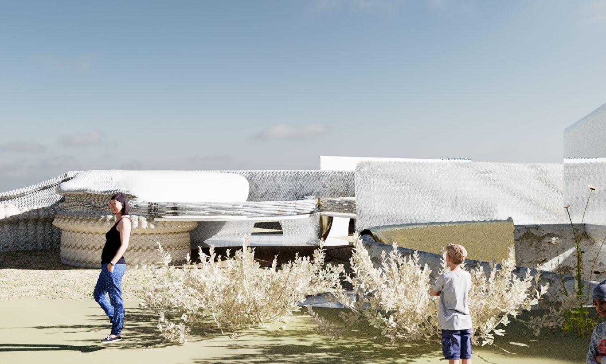

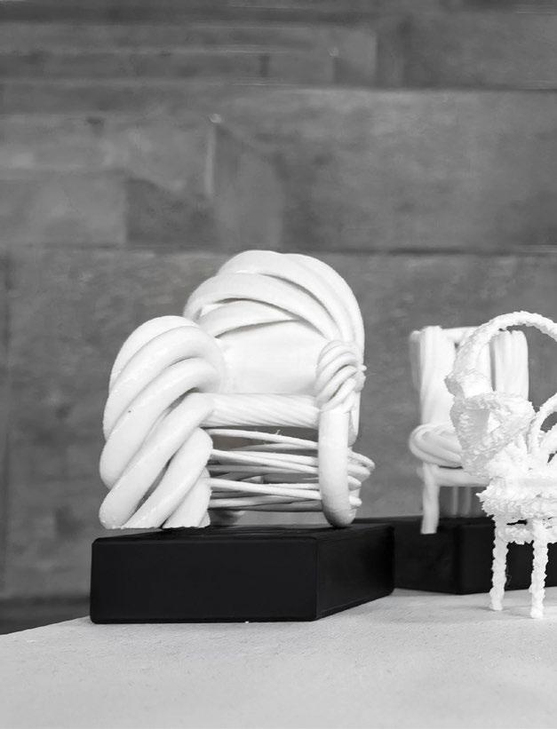


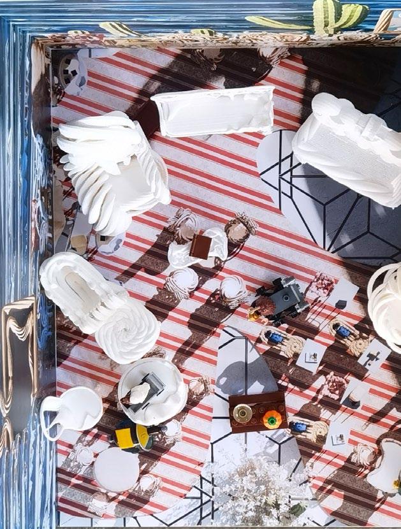

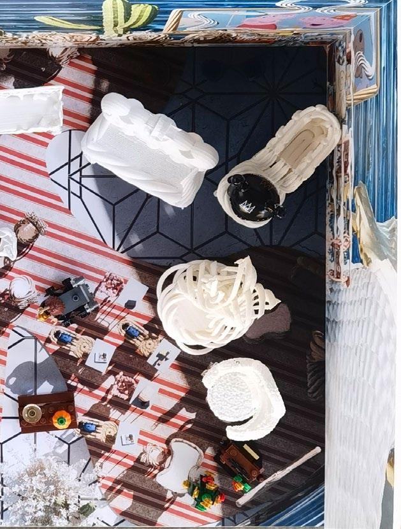
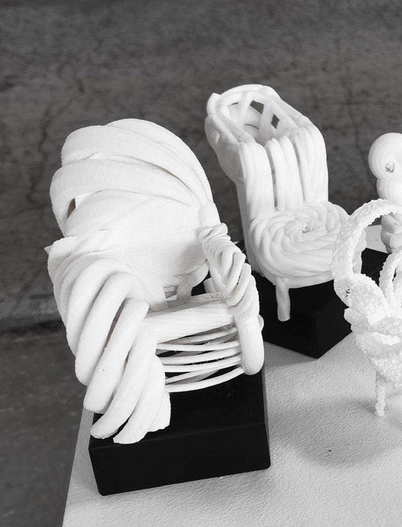
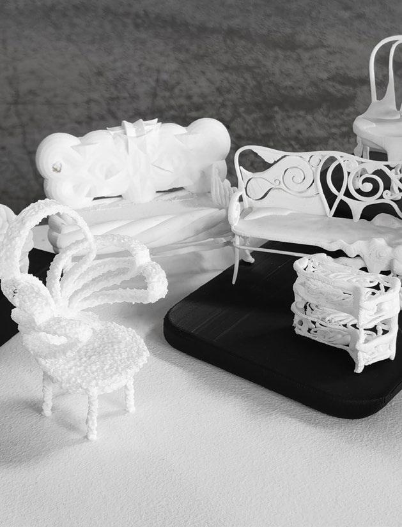
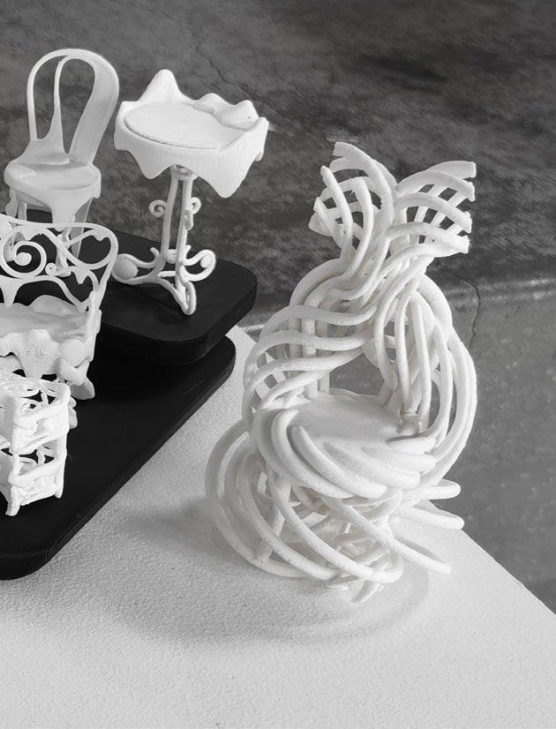
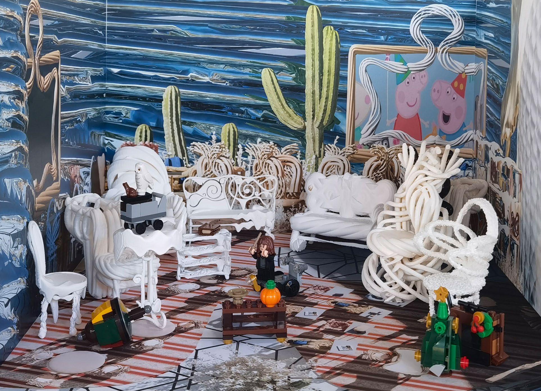
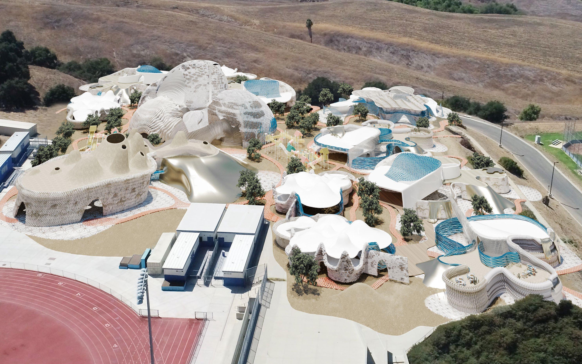
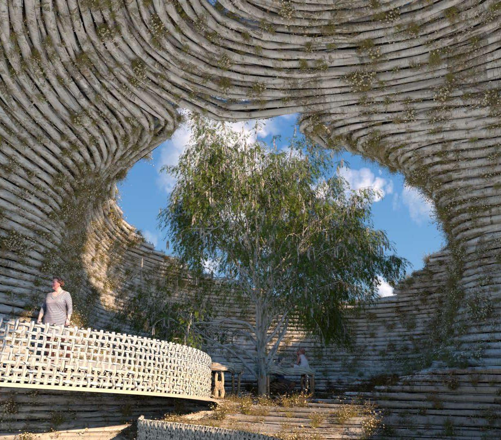
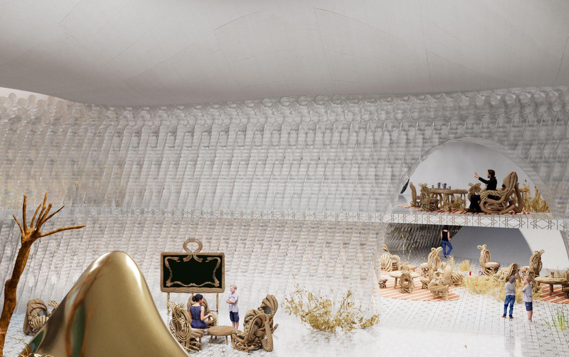

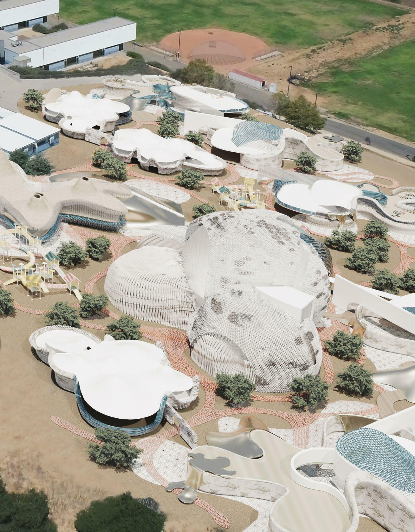
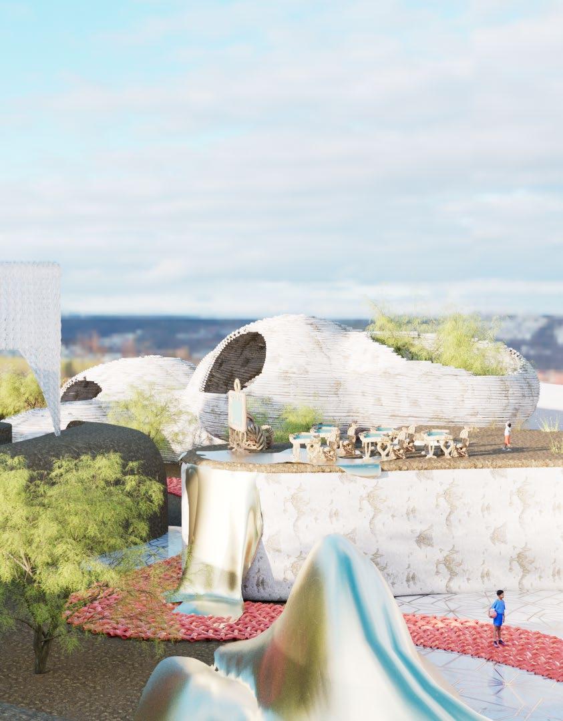

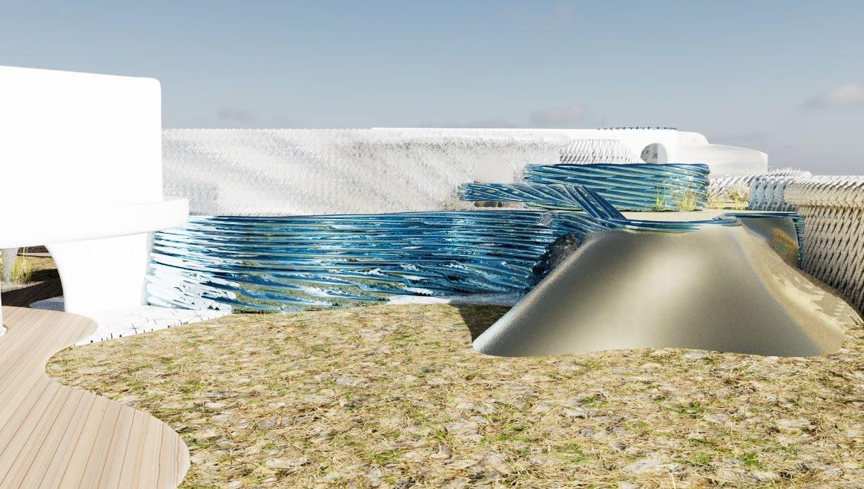
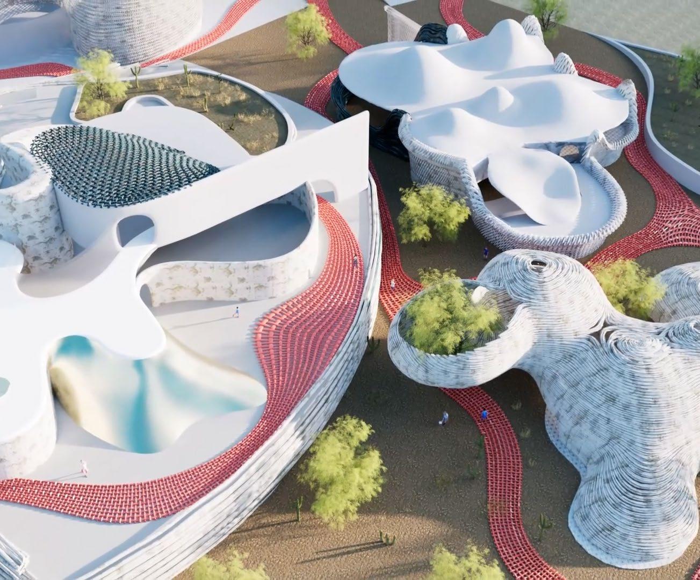
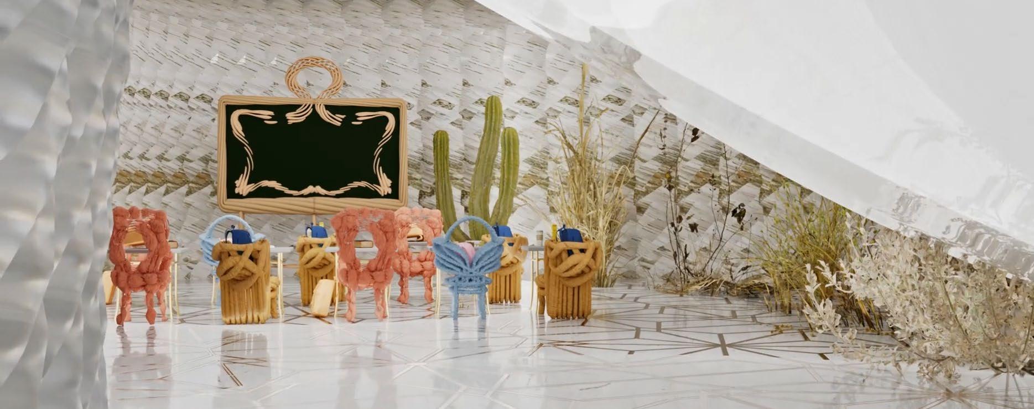


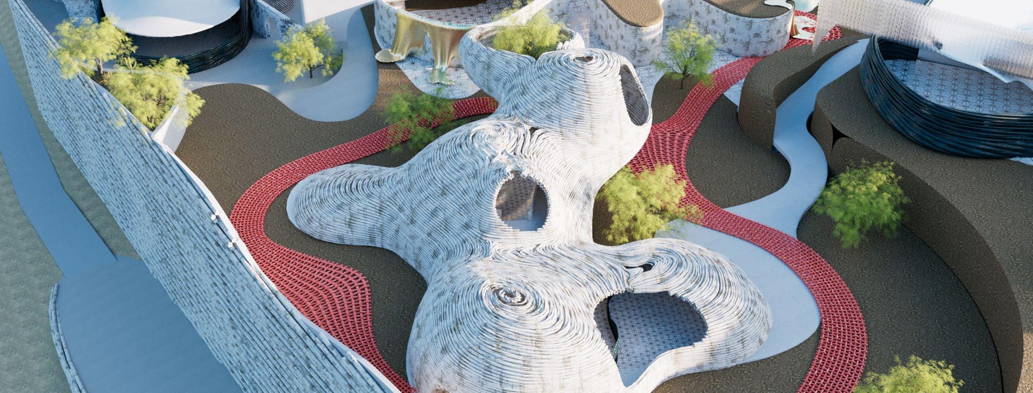

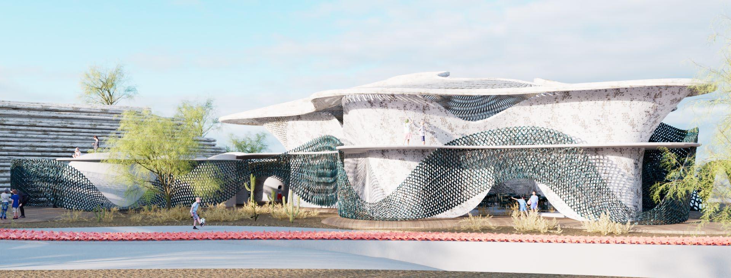
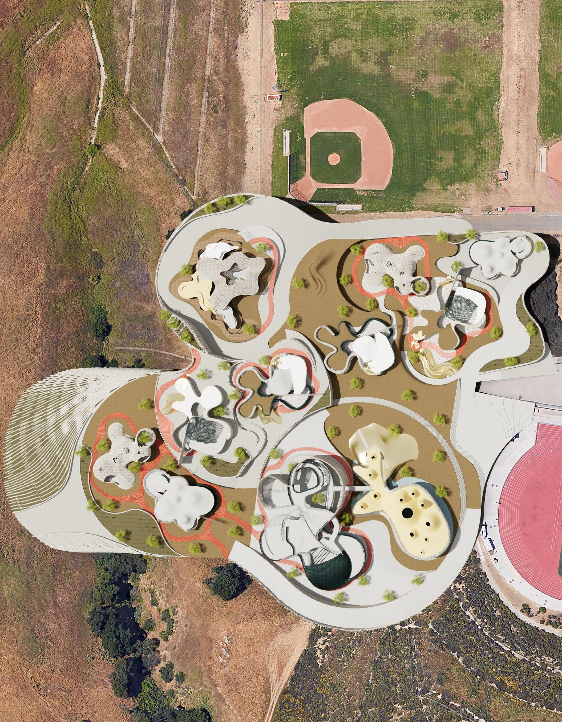
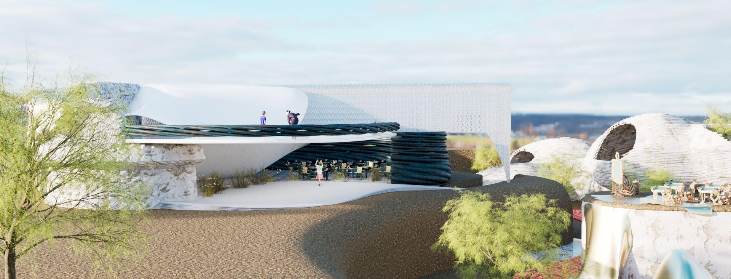
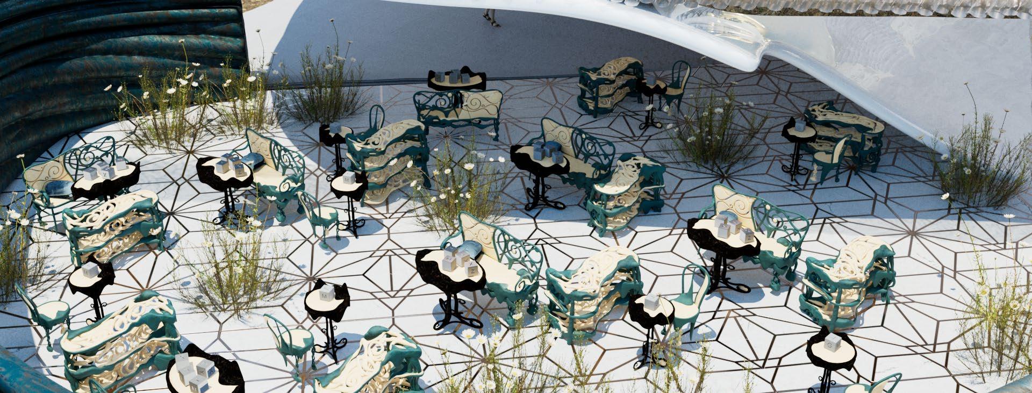
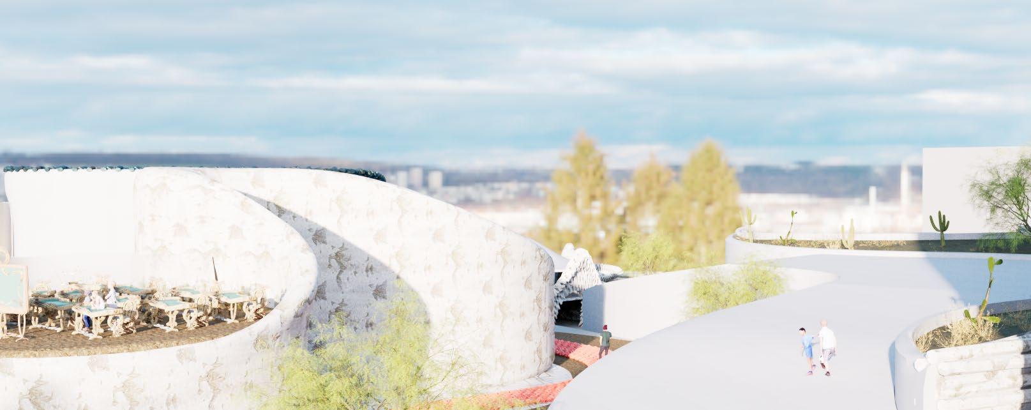
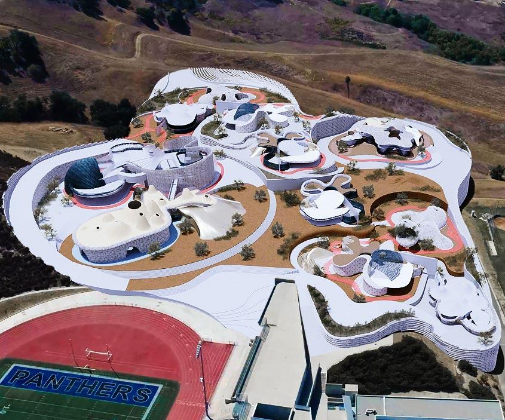
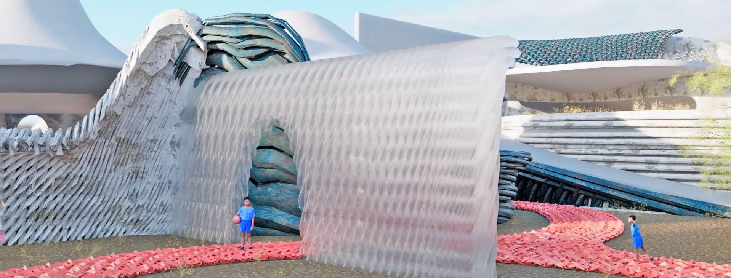
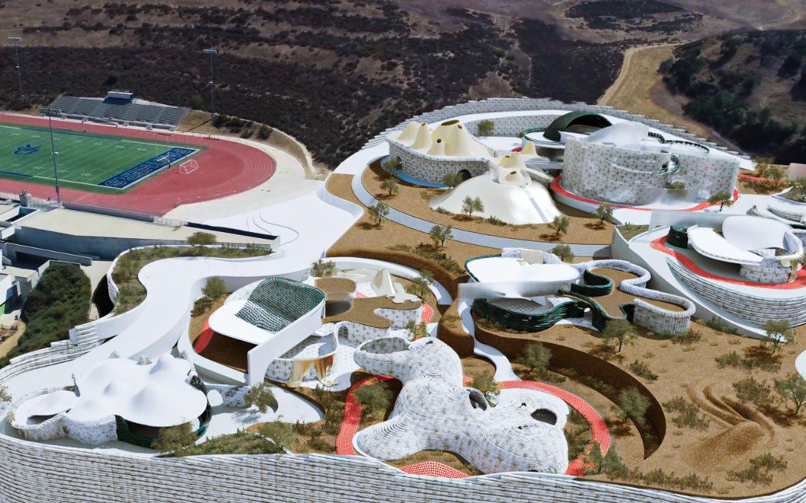
After the Anthropocene, traces of humanization fades in the endless flow. Nature begins to take over the surface. Here is where the story begins.
Sparkles of fariy lights, clouds of fog, noise of moving creatures seem to indicate a new cycle of being hidden in the deep forrest. There is no trace of man, but a new symbiotic relationshio between artificial intelligence and nature.
A growing test field bloom from the root of the forrest above the deep water, indicating the beginning of a new era.

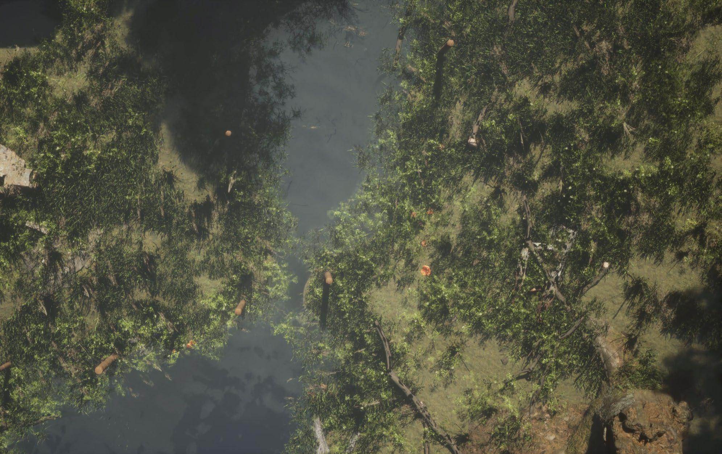
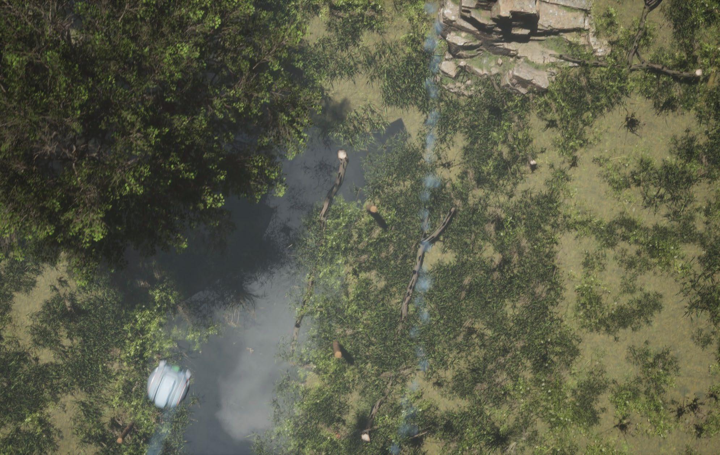

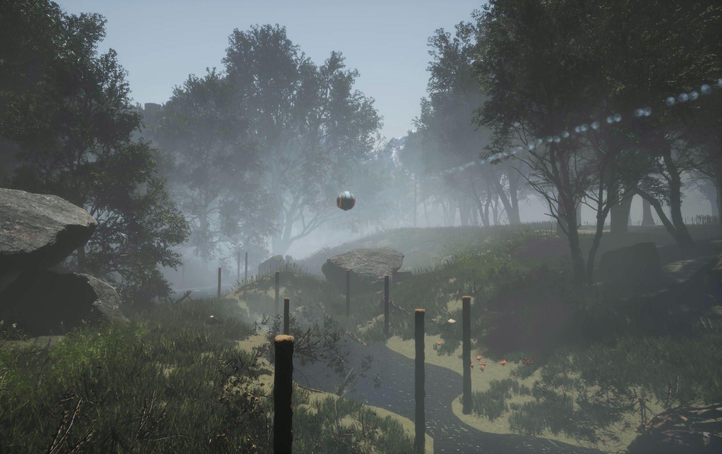
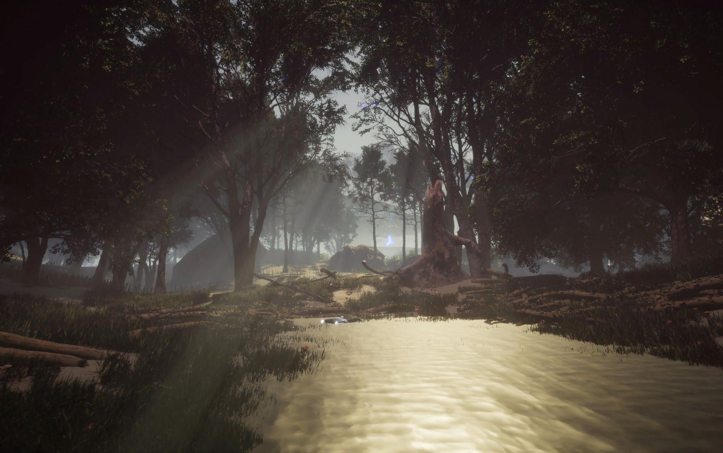
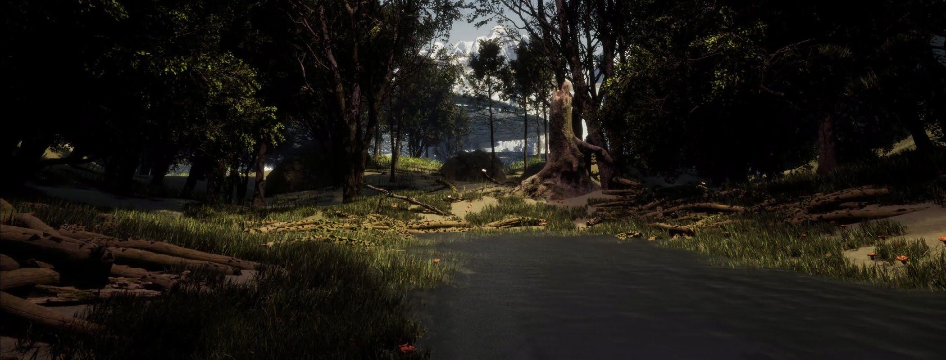
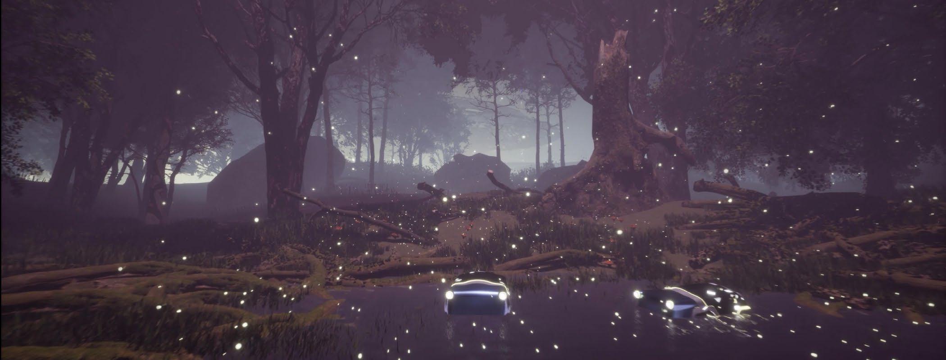
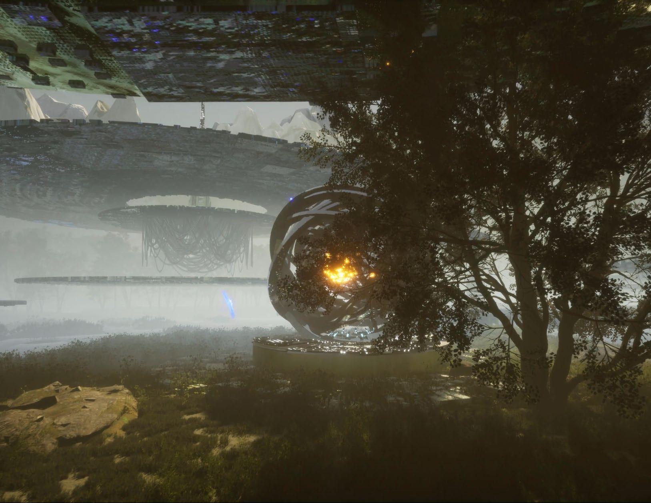
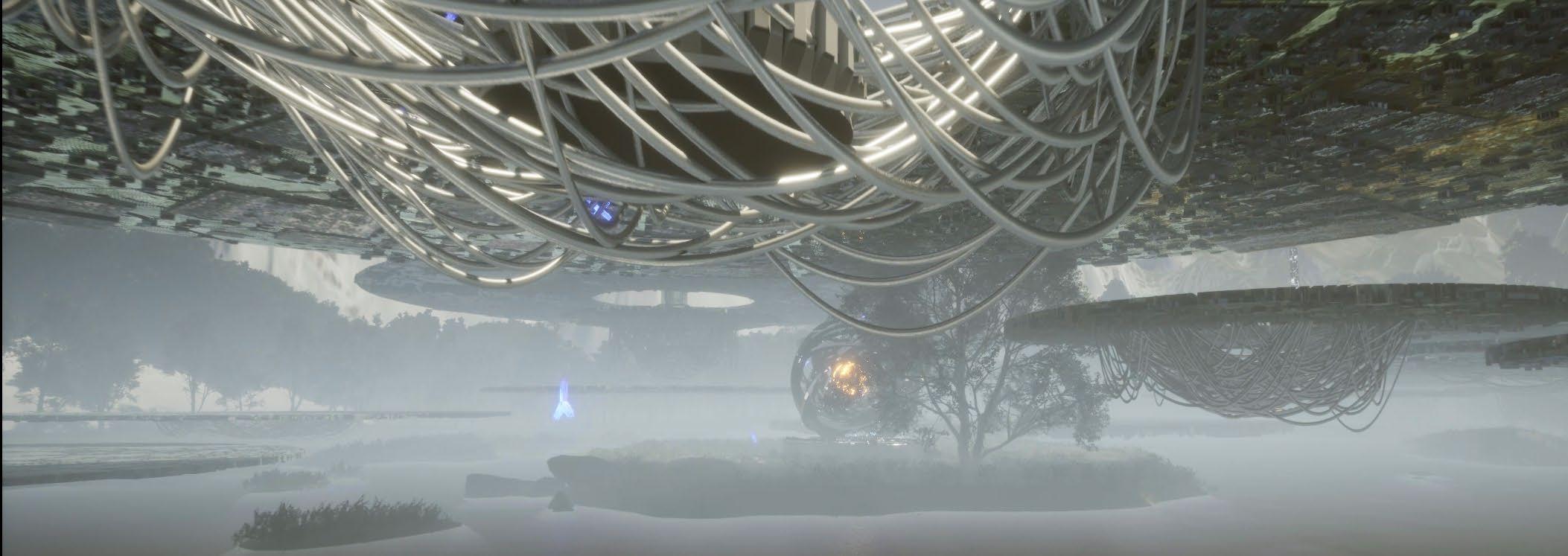

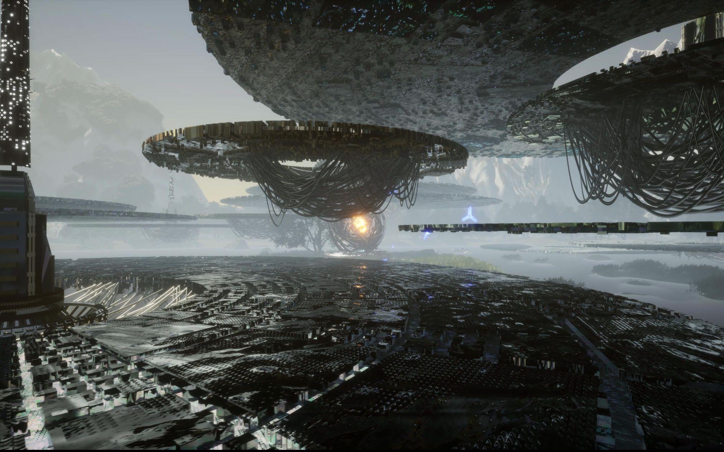
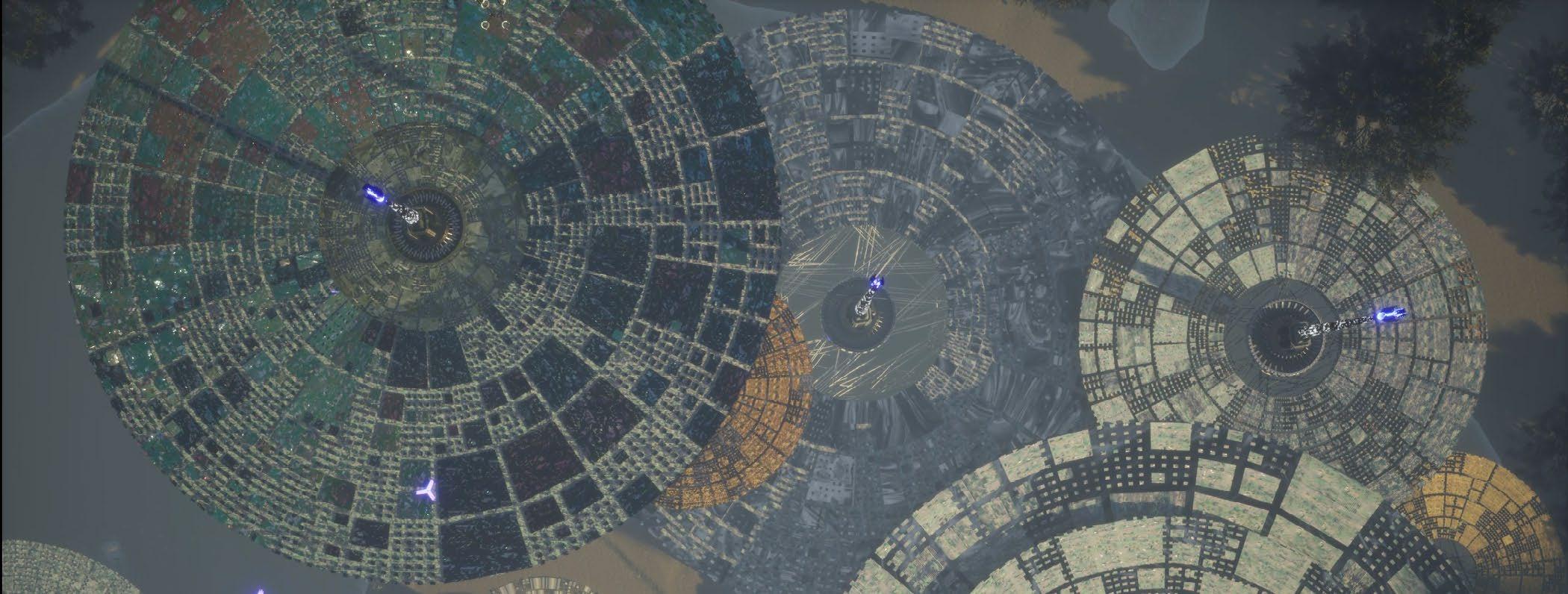
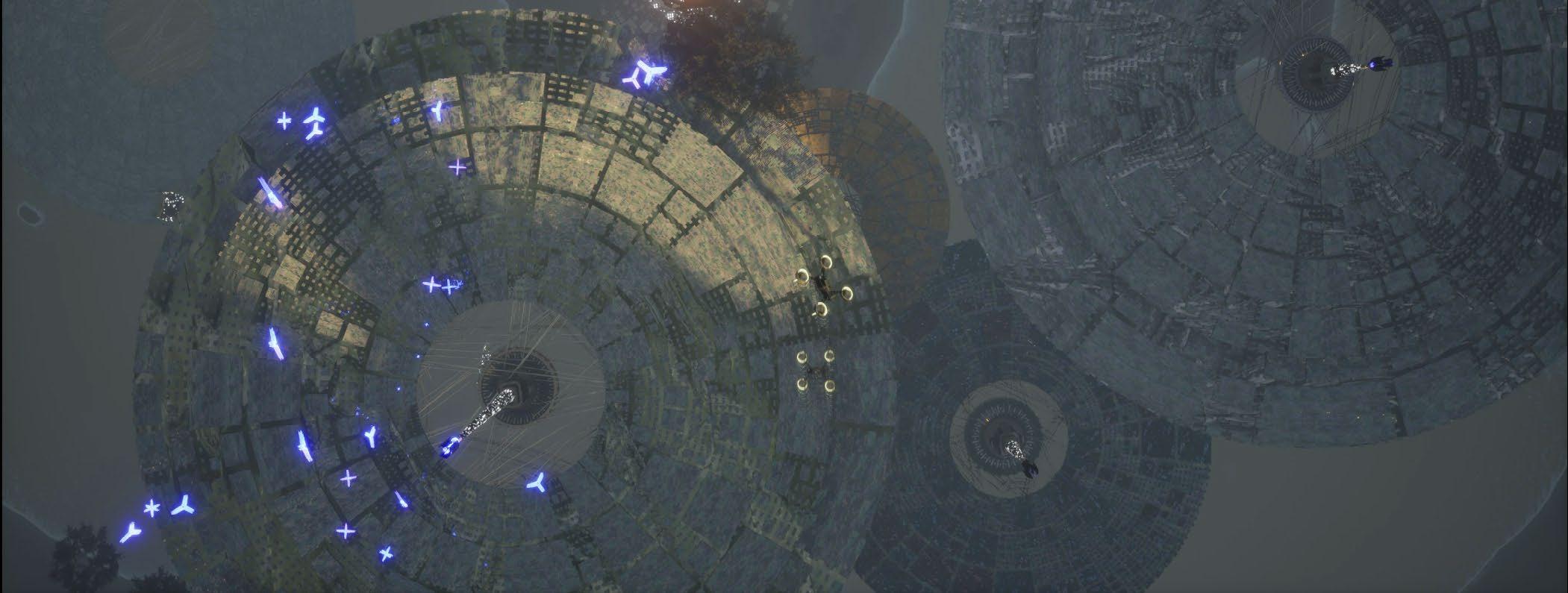
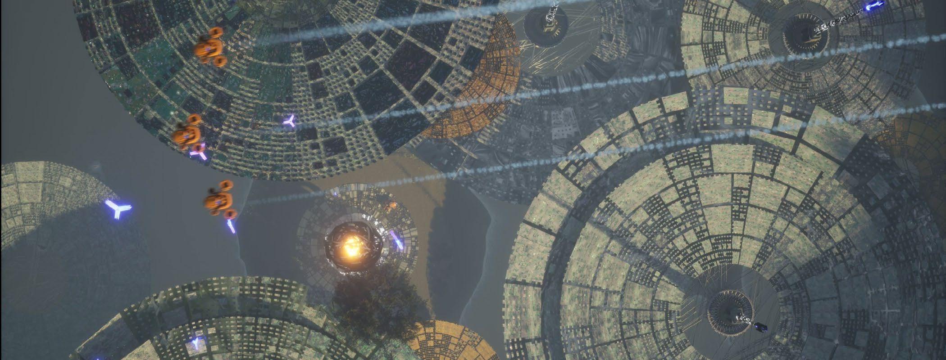

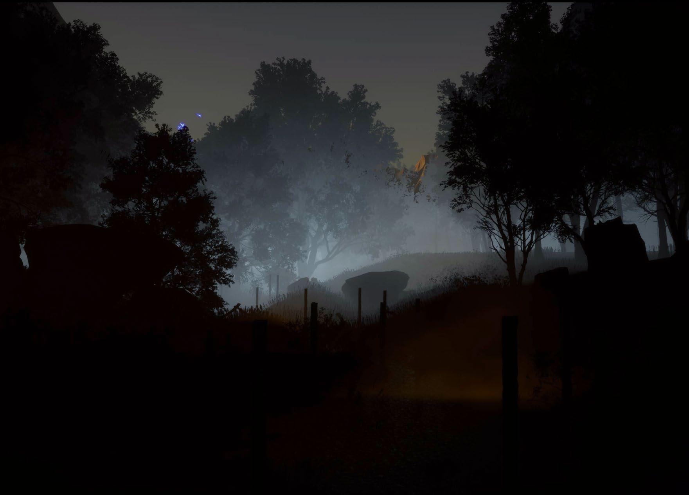
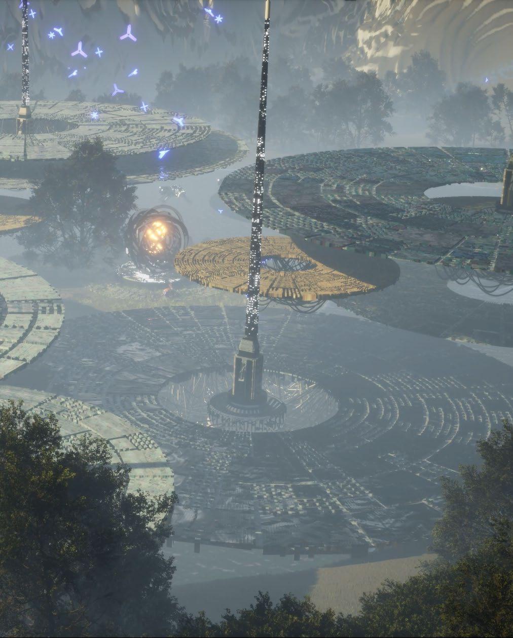

Replacing the original building footprint, this project is a transportation center serving regional and intercity bus lines. Programs include ticket sales, waiting lounges, restaurants, shops and offices. The design aims to serve people around DTLA and makes it an easier trip around LA county. It also takes advantage of the green area and park nearby to welcome people arriving into DTLA.
The transportation center is simple to use and makes it easier to transfer among multiple bus lines. It encourages the use of public transportation and helps the city to acheive its sustainable goal. It is also a interesting community gathering spot with public art and displays
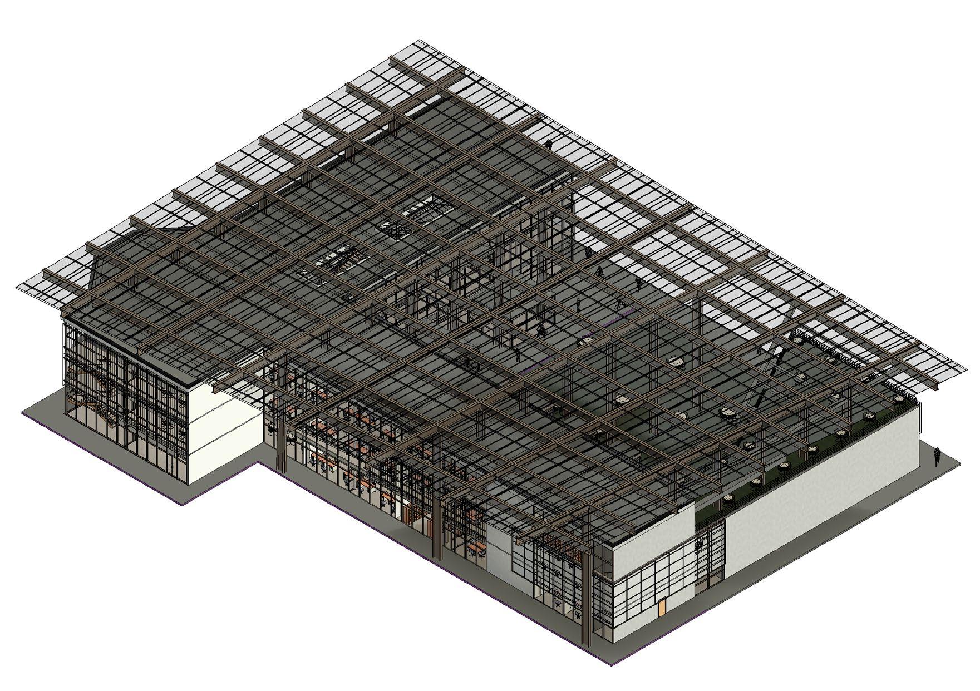
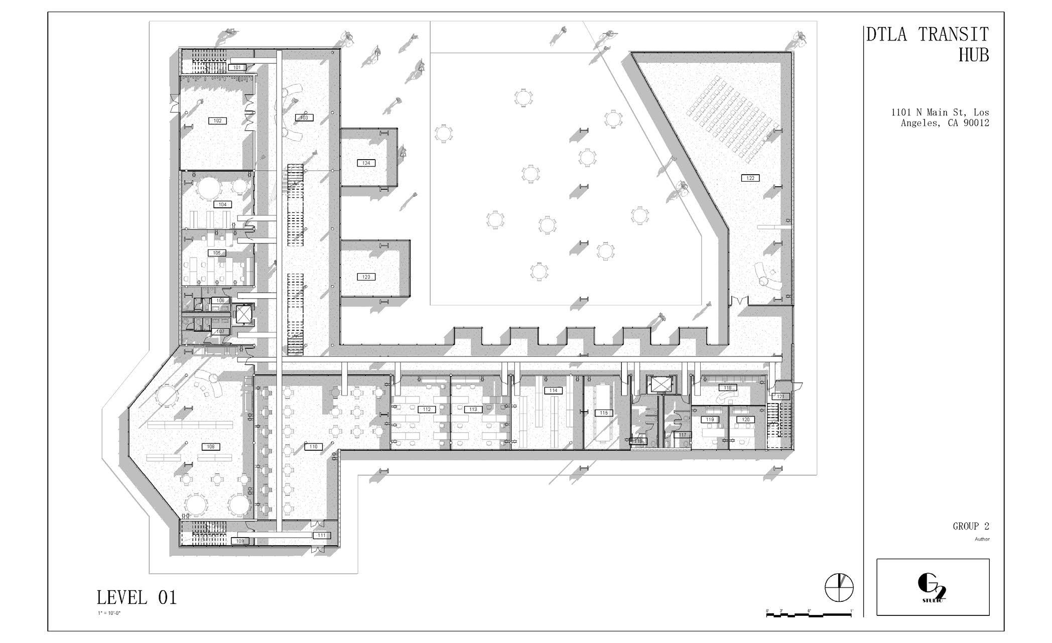
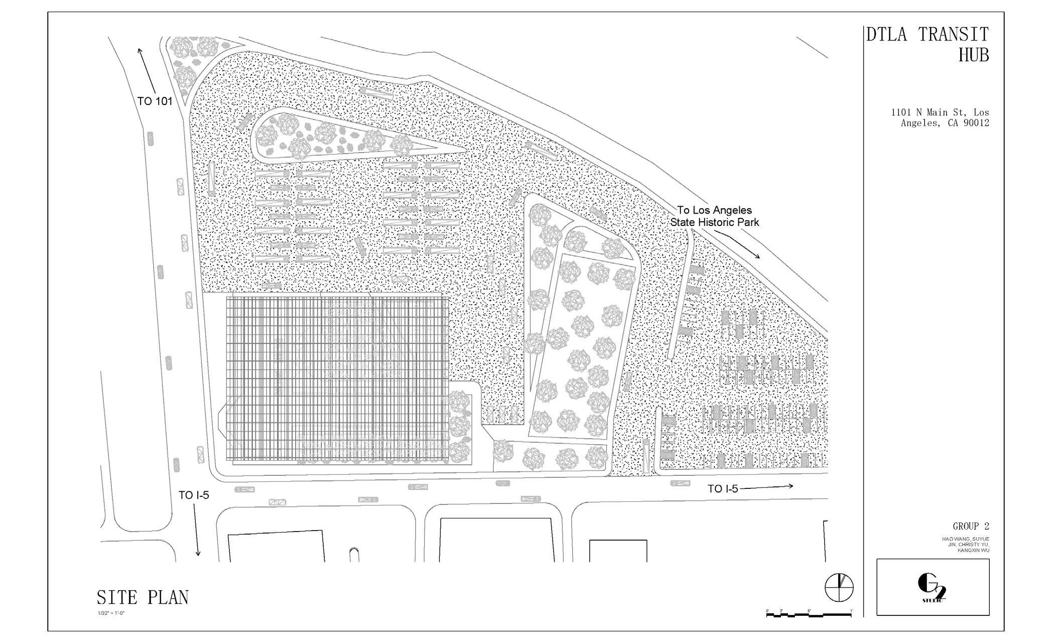
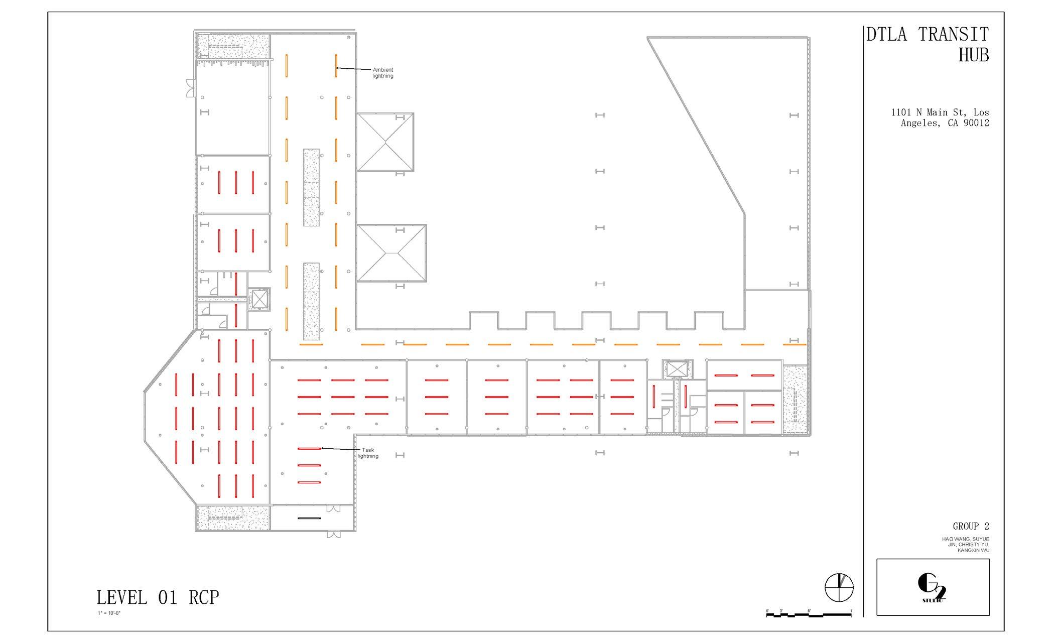

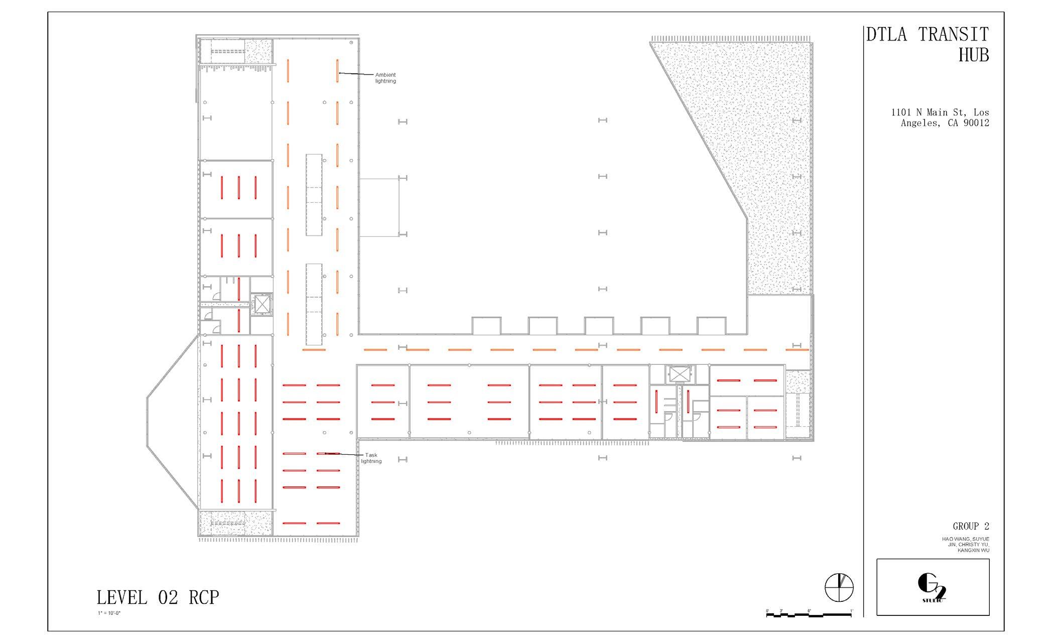
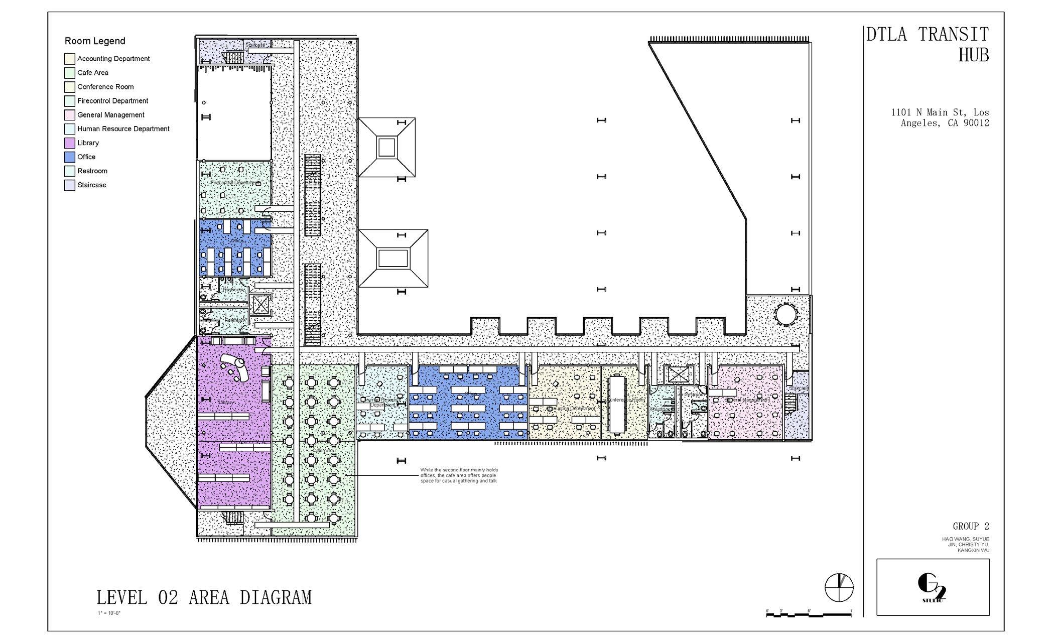
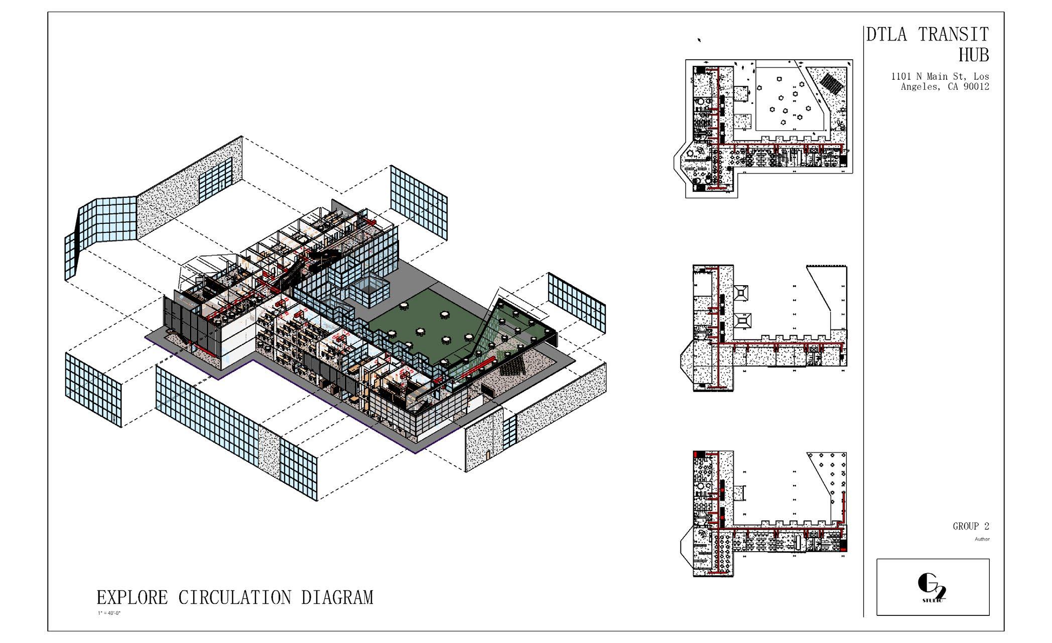
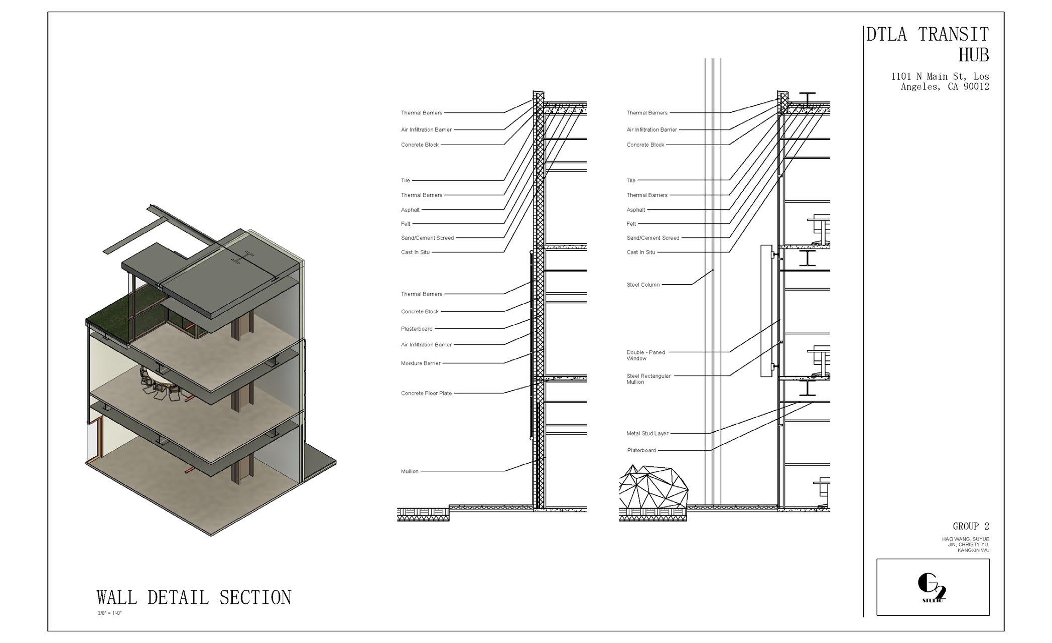
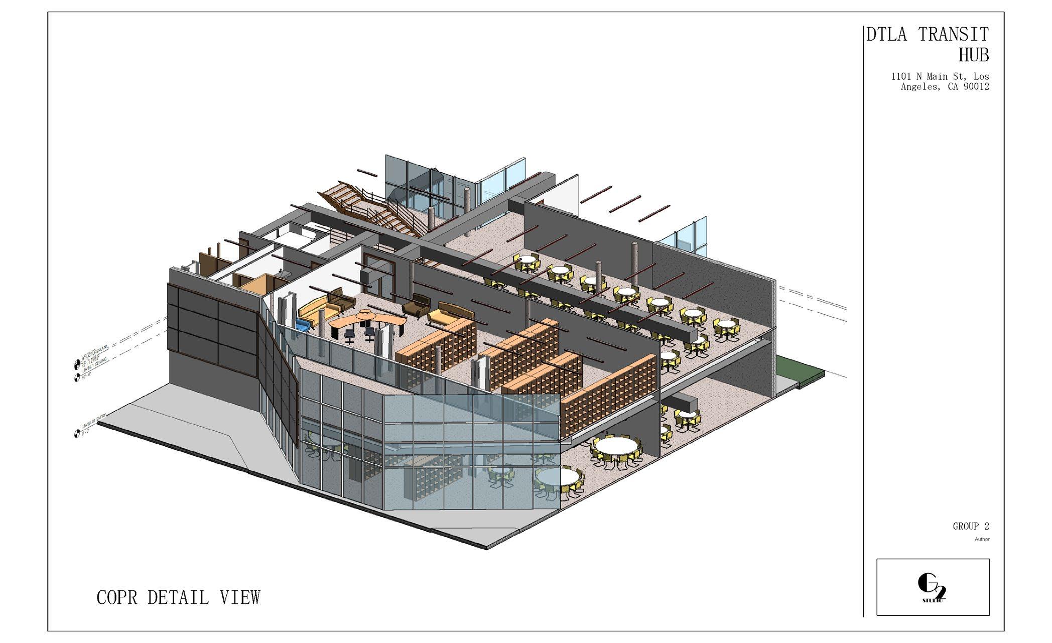
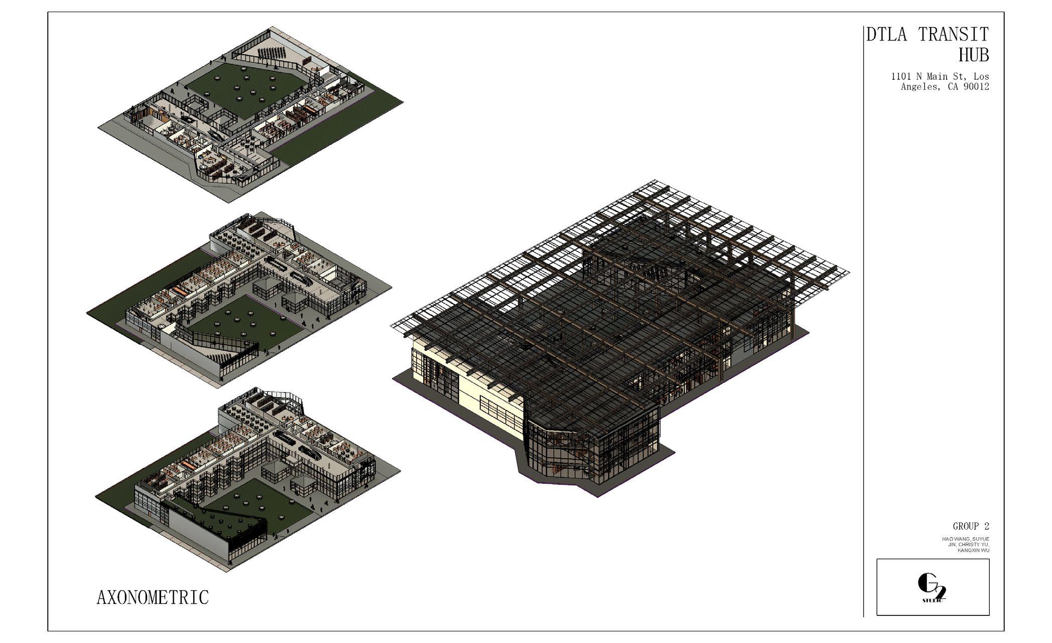
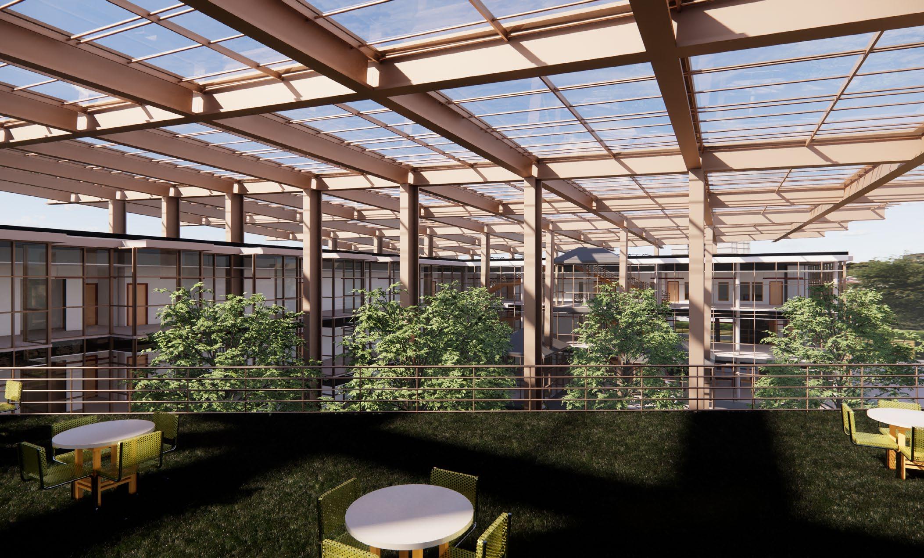
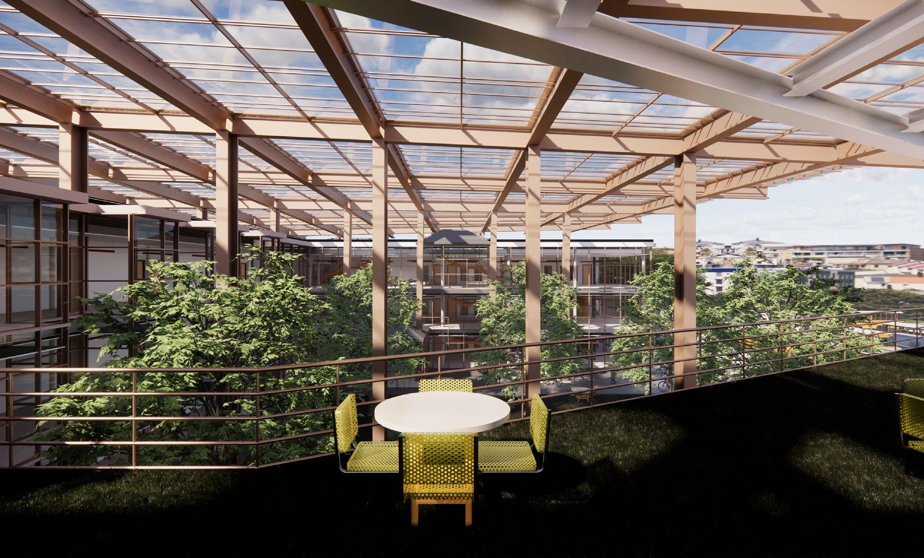
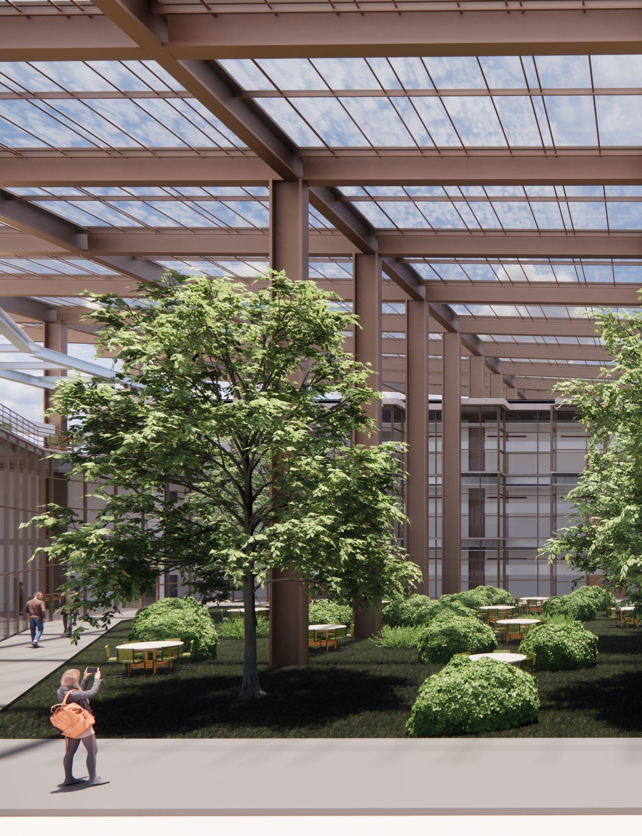
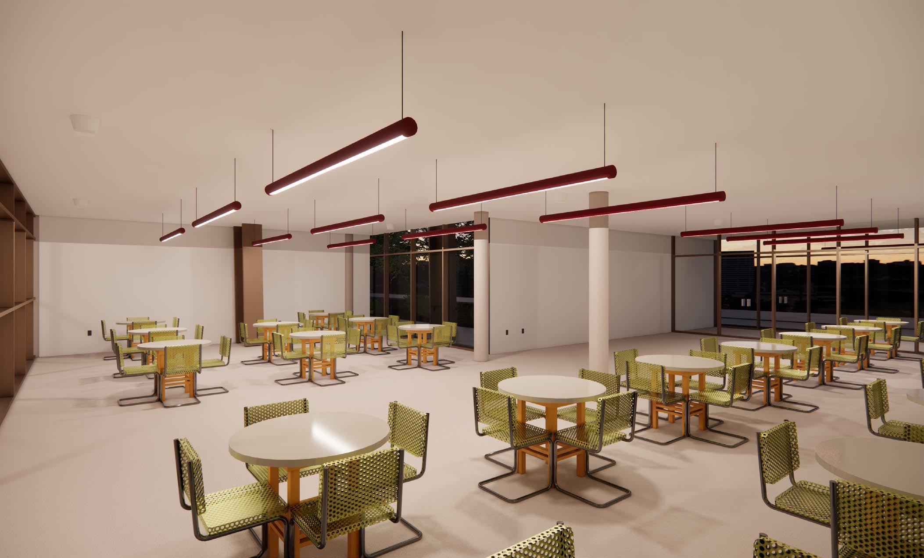
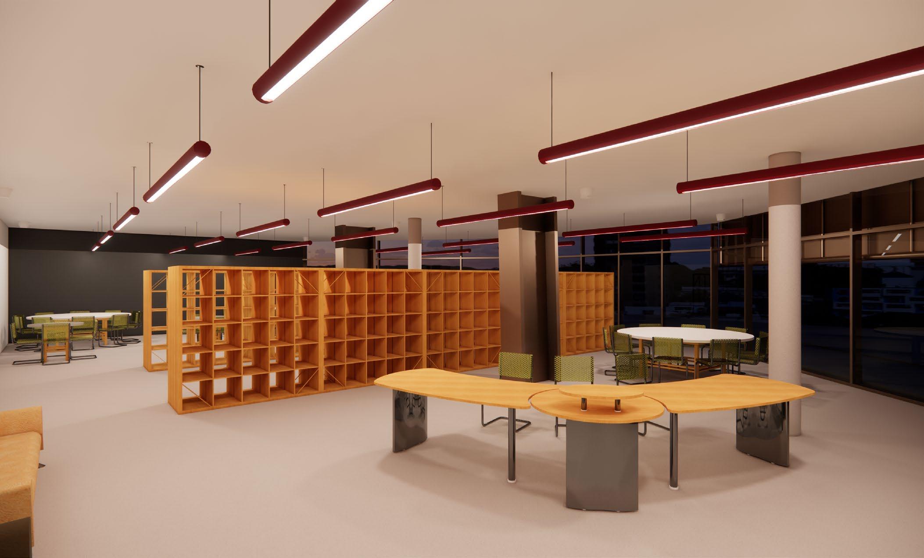

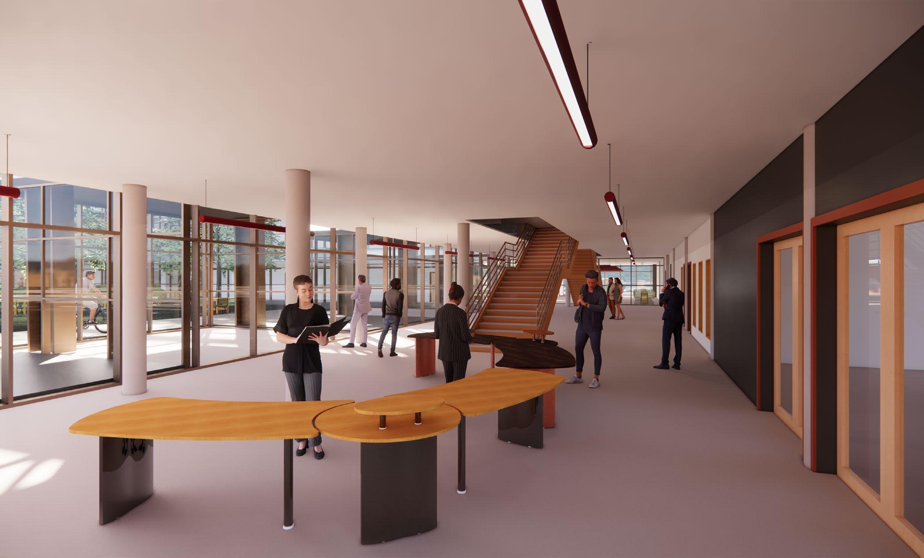

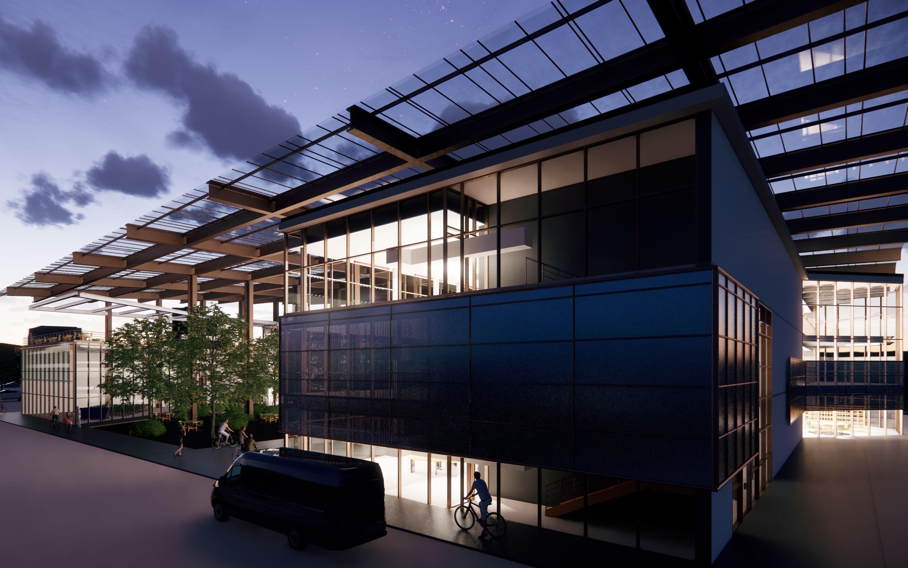
The world of these creatures is with ering, and the red leader unites all the tribes, and he leads his men to open a portal to other worlds through some dark energy and declares that this will oversee all the tribes to a fertile new world. Opposite the doorway, they may not know what they will be facing.
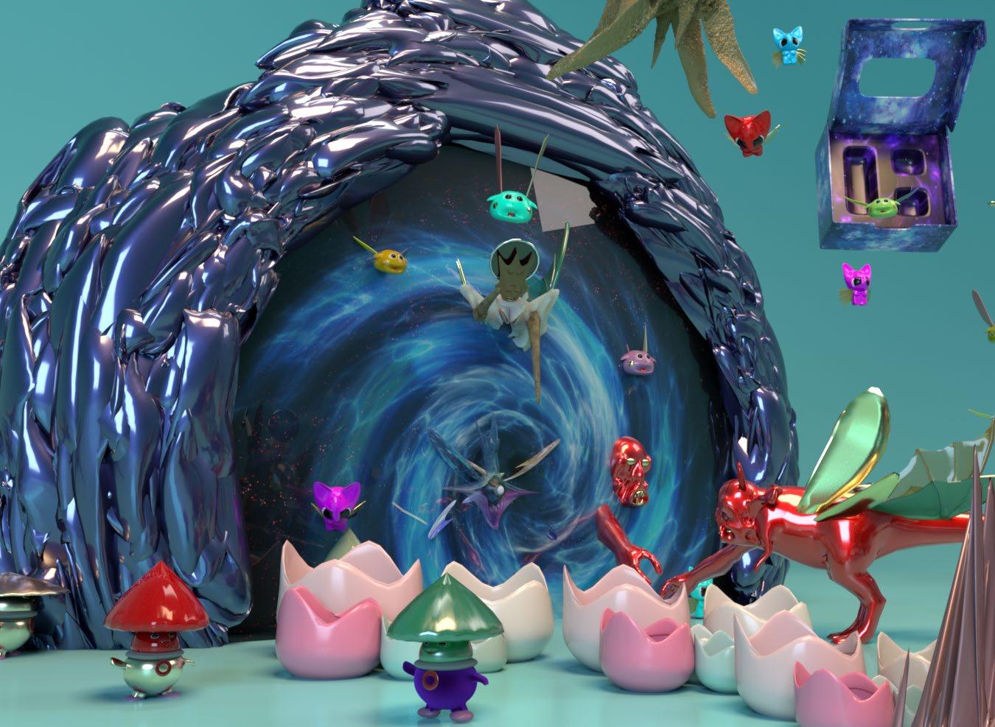
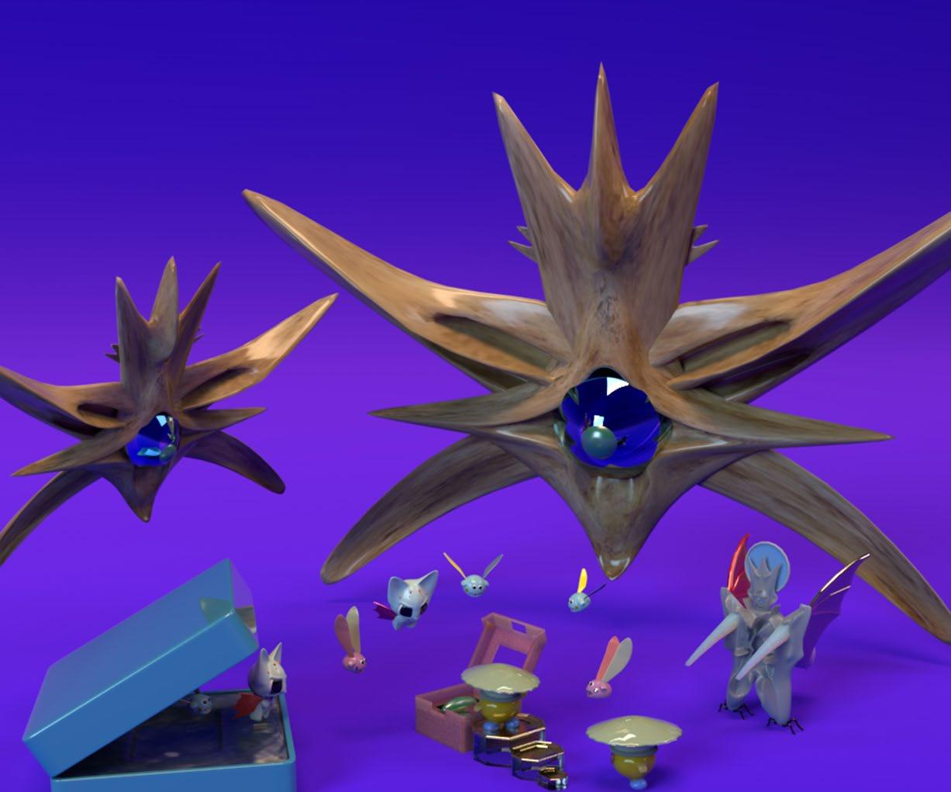
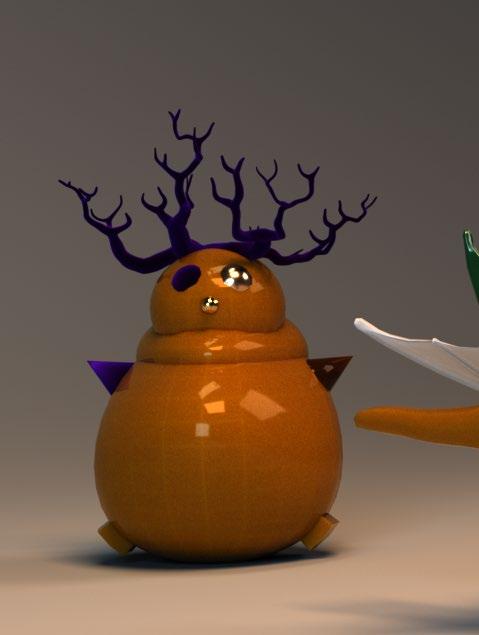
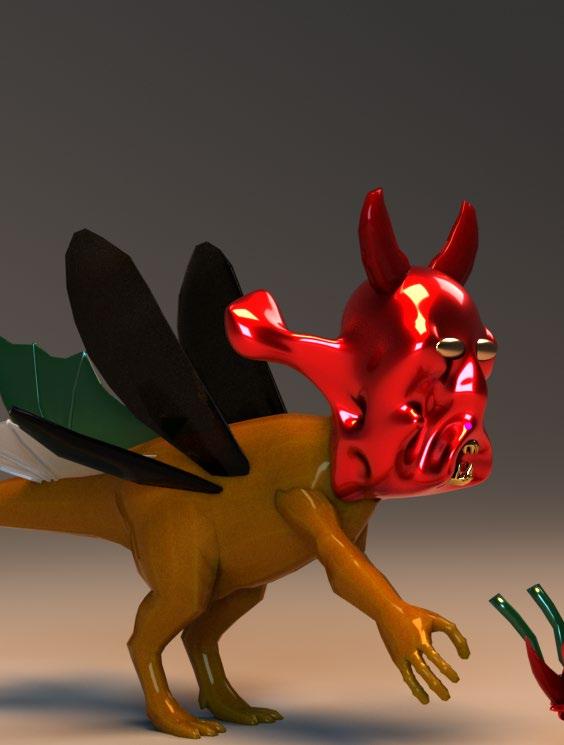
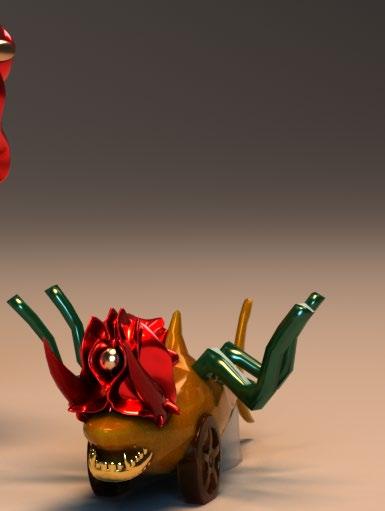

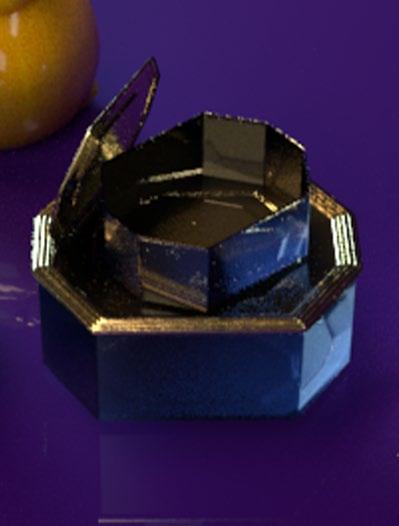

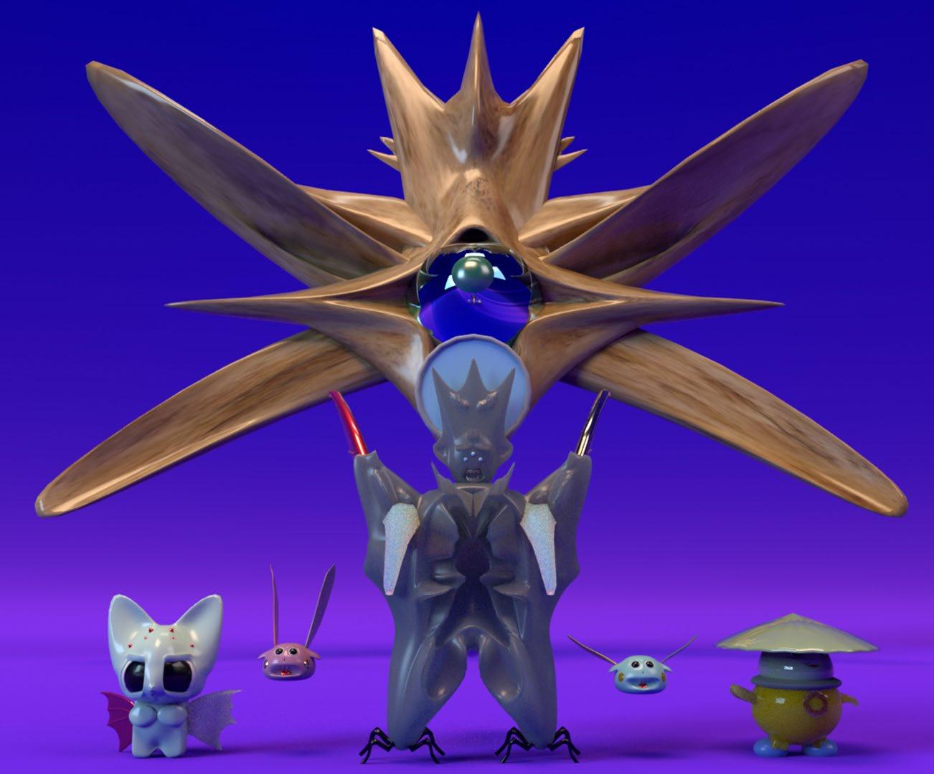


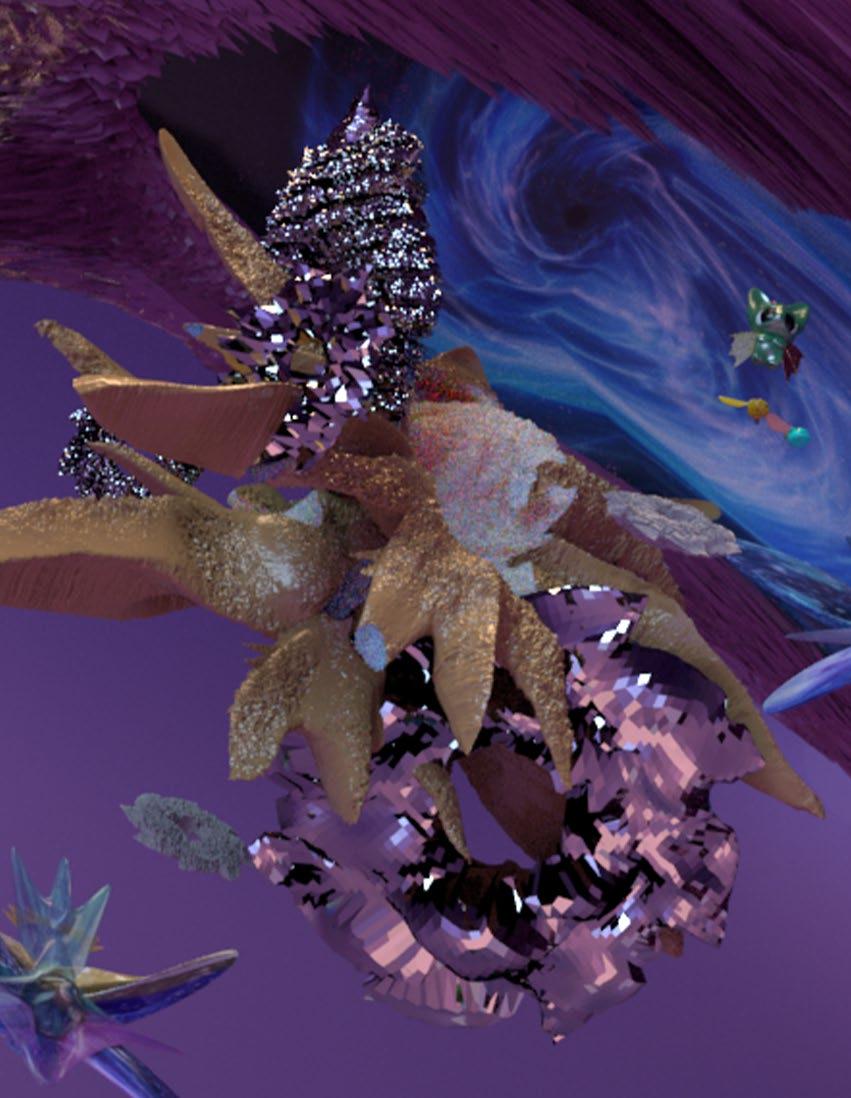
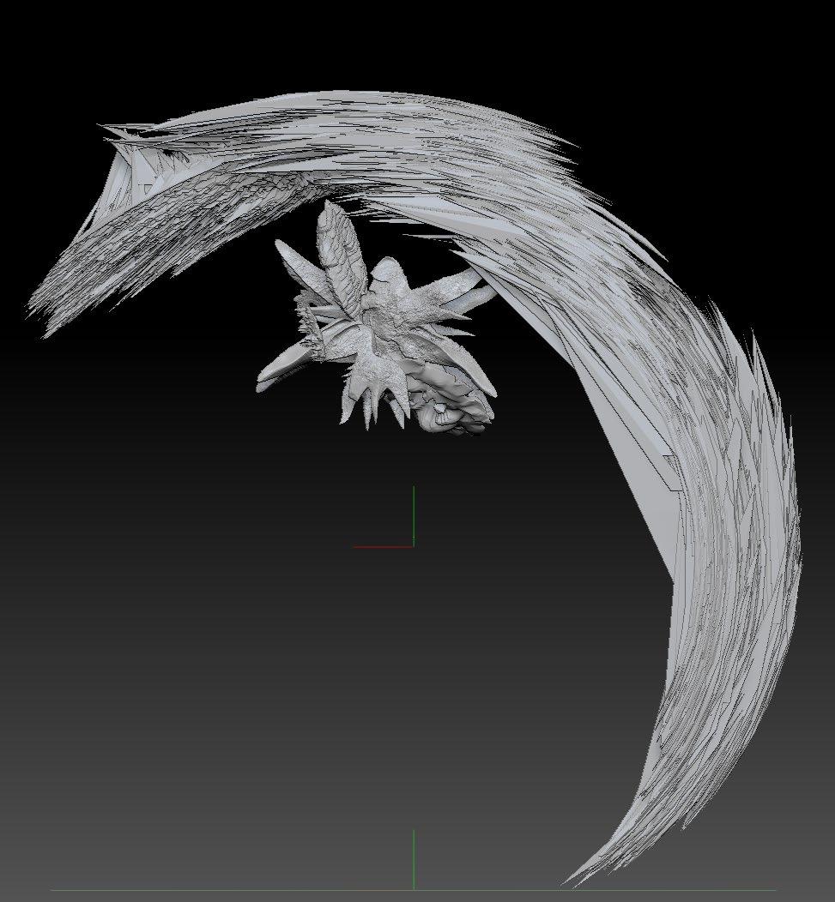
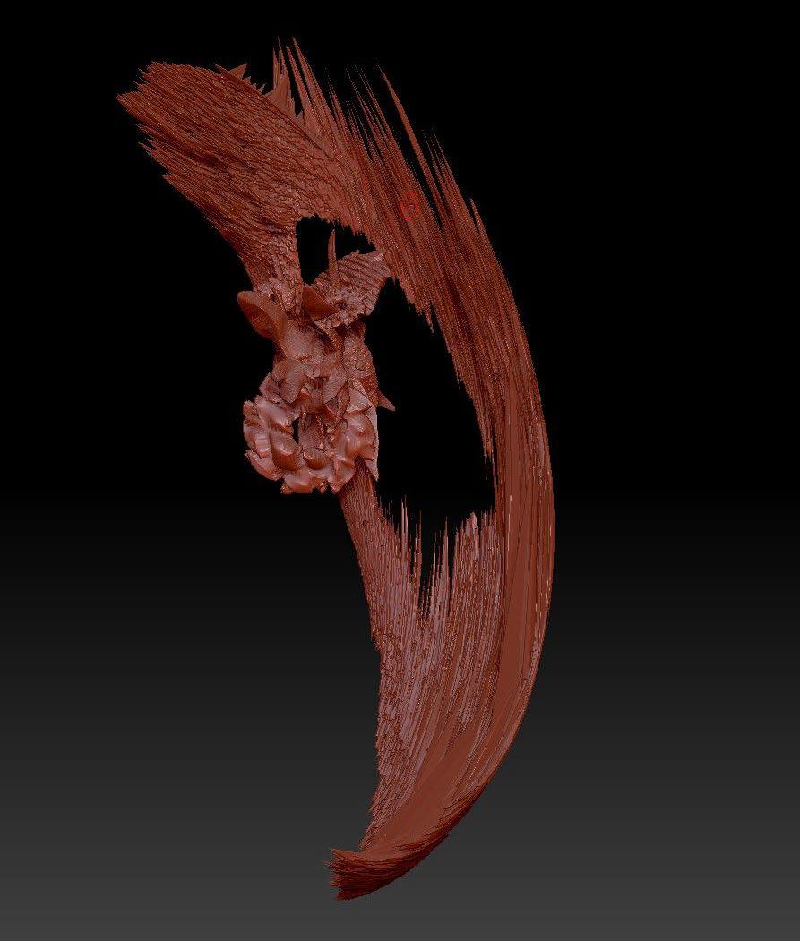
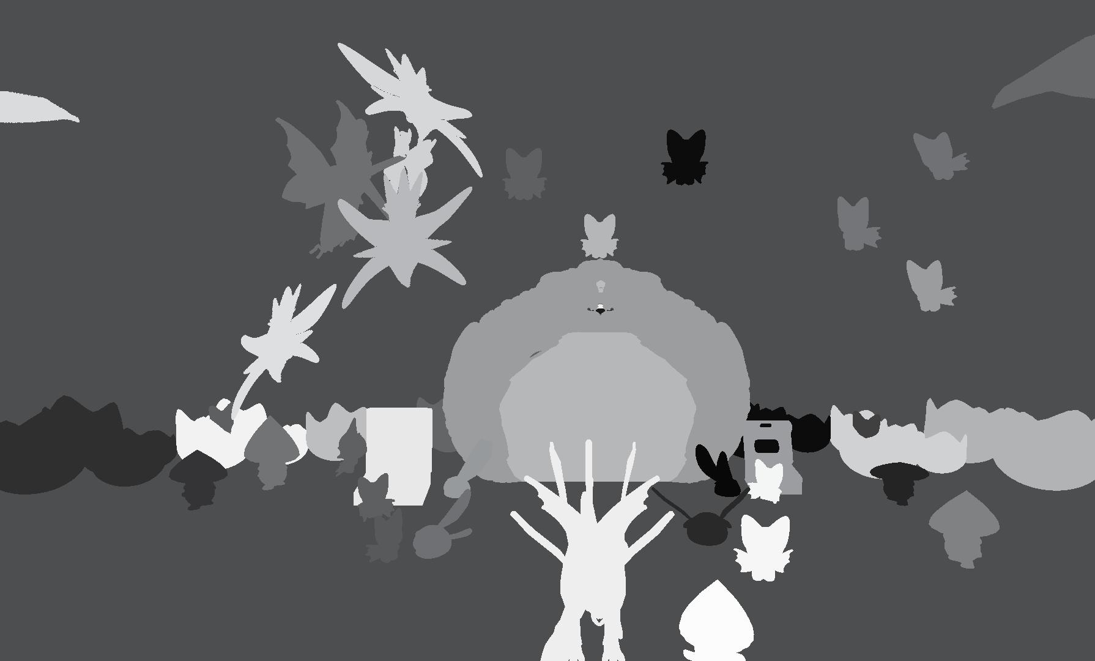
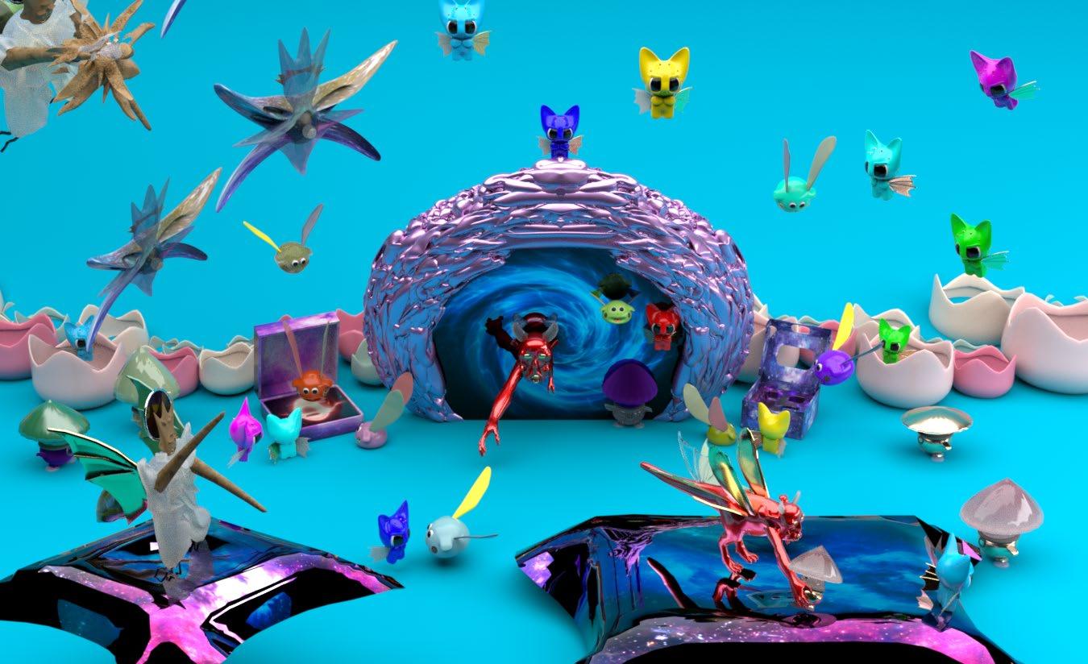
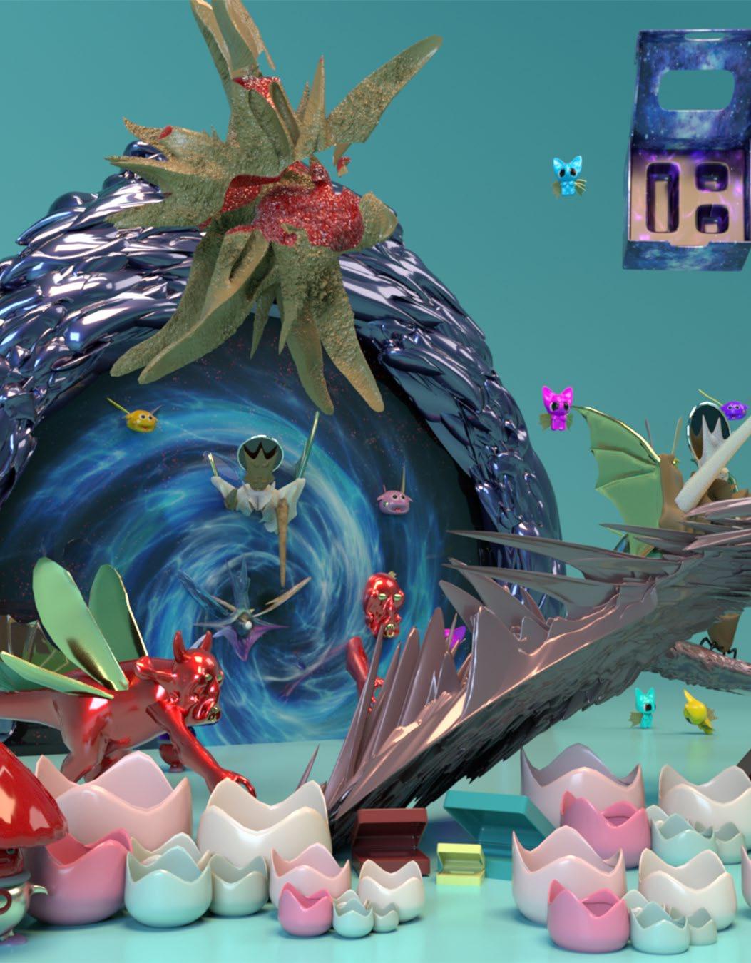
The mask is inspired by Chinese Sichuan Opera, combining some elements from Sichuan Opera masks, and combining some changes to form a new and more complex mask. The combination of bark and metal is selected as a material, which can be used as a contrast between material and reflection.
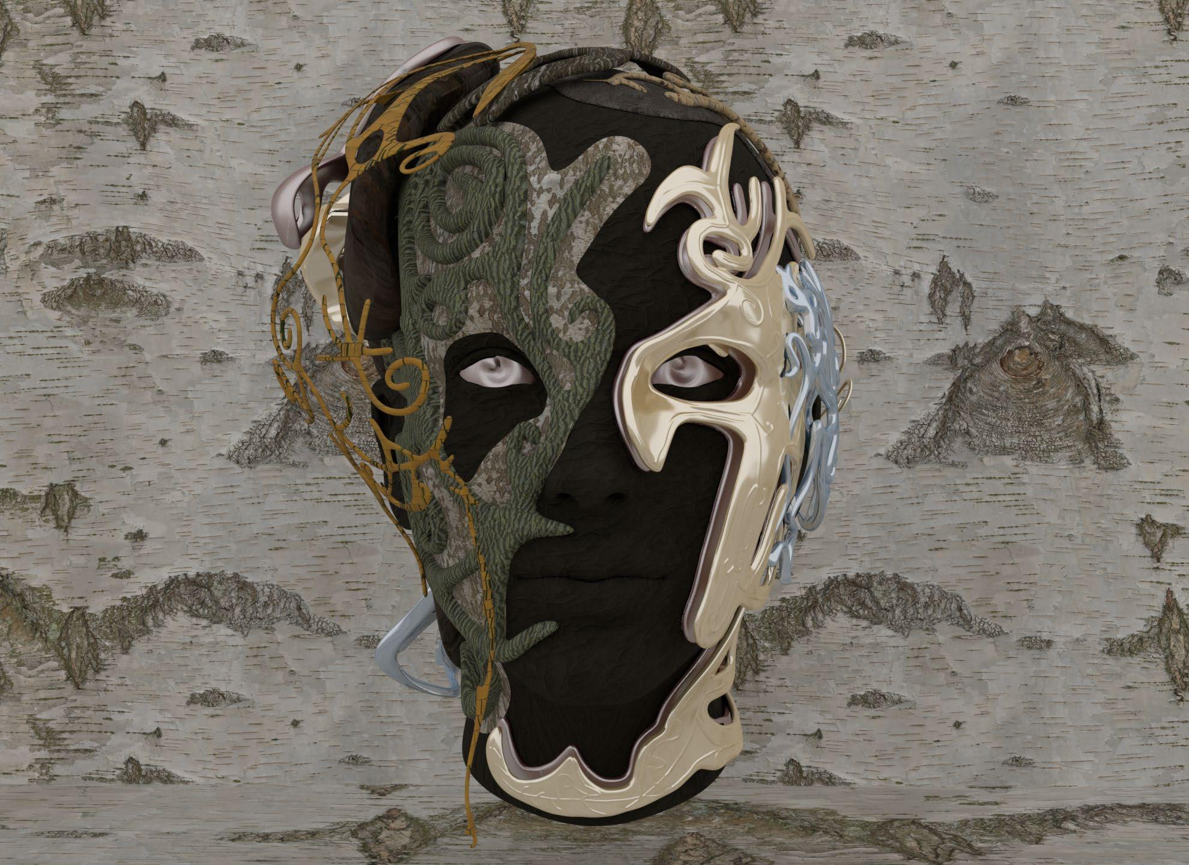
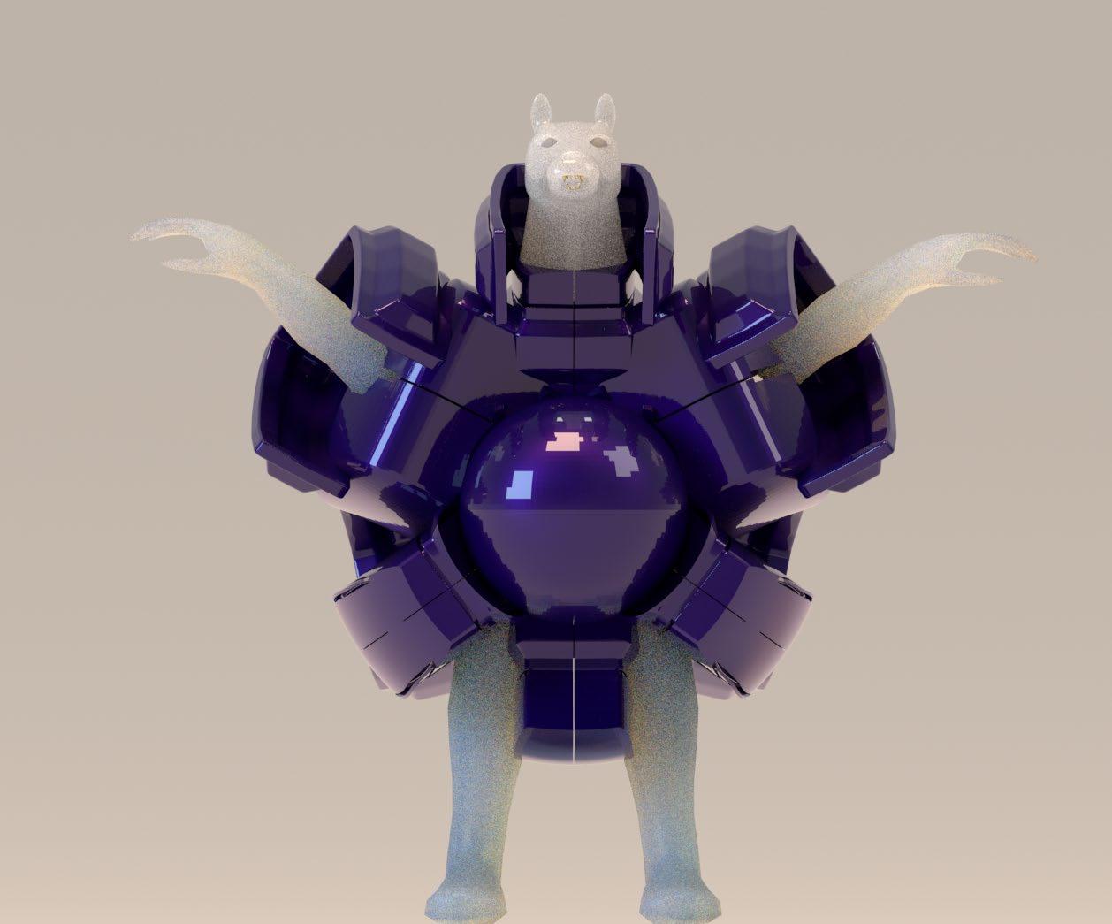
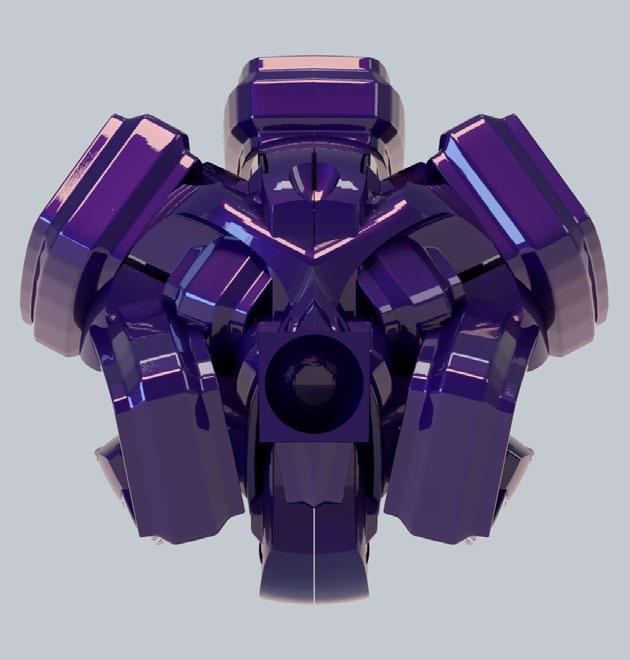

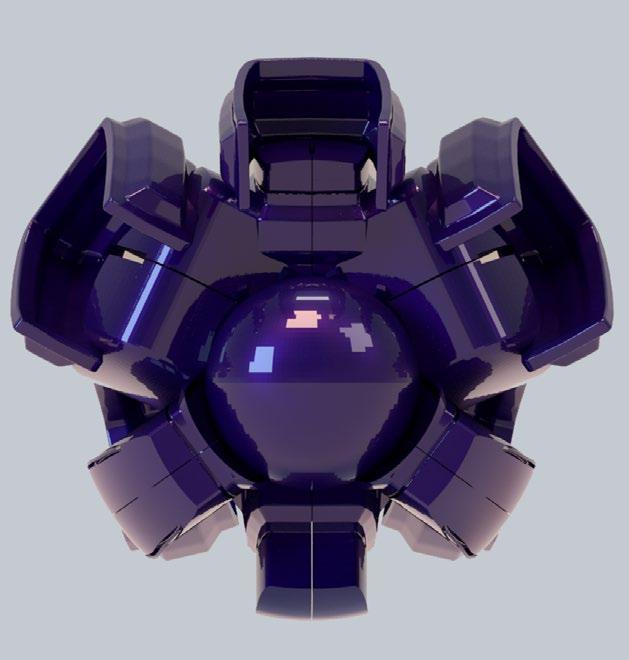



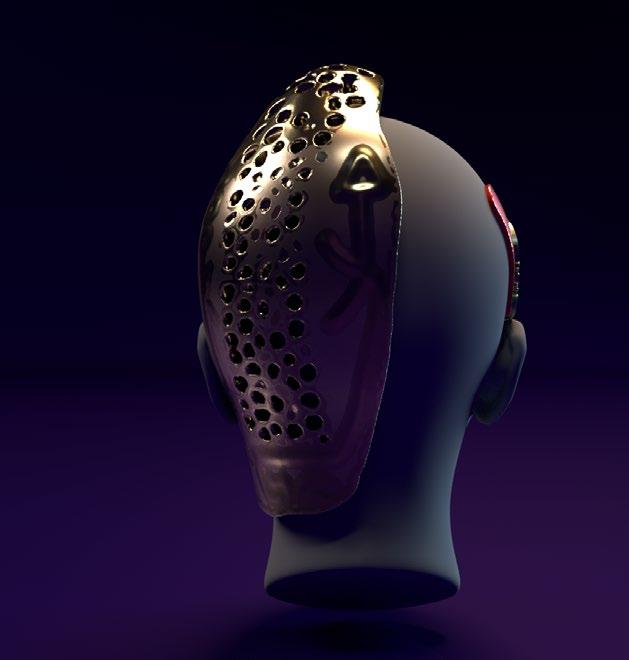

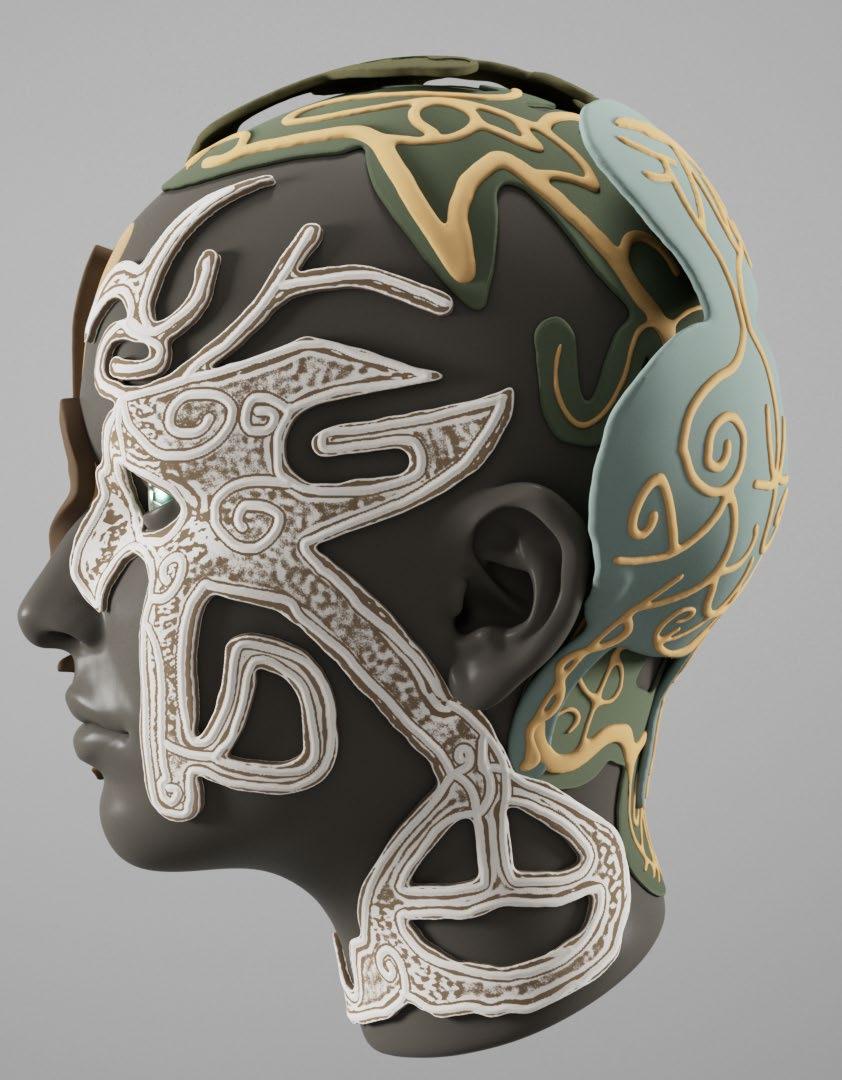
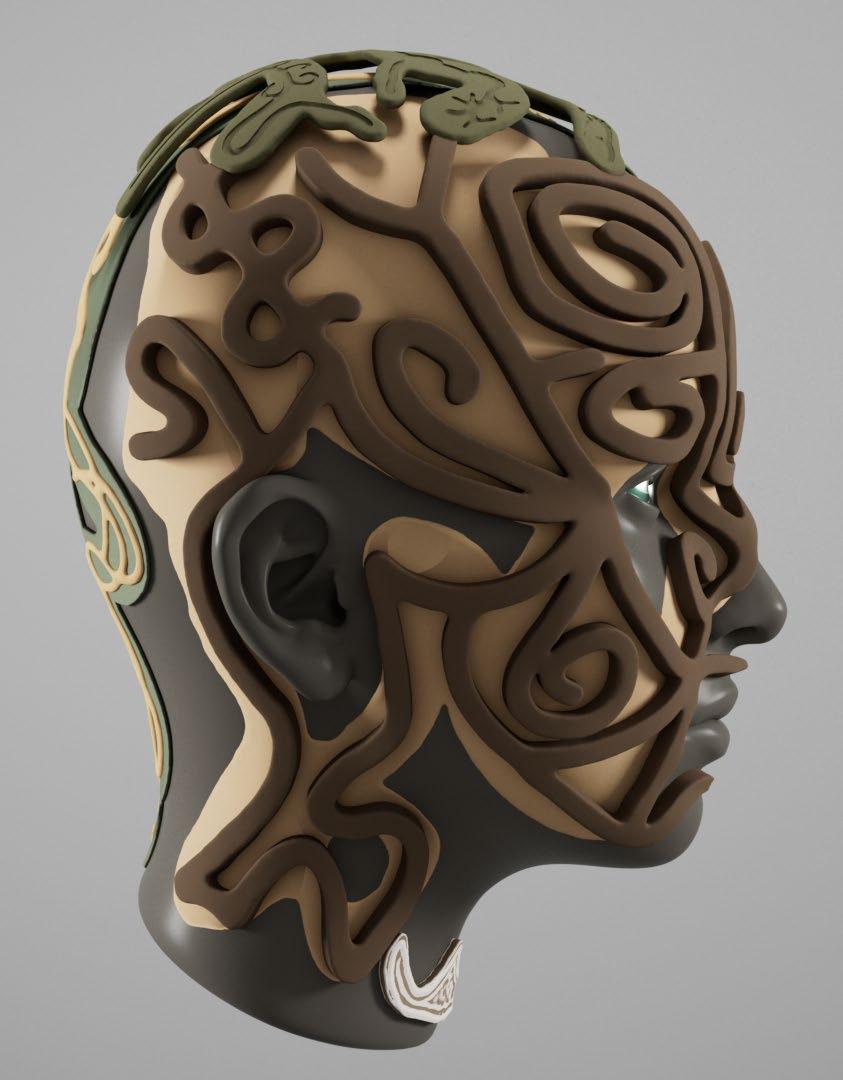
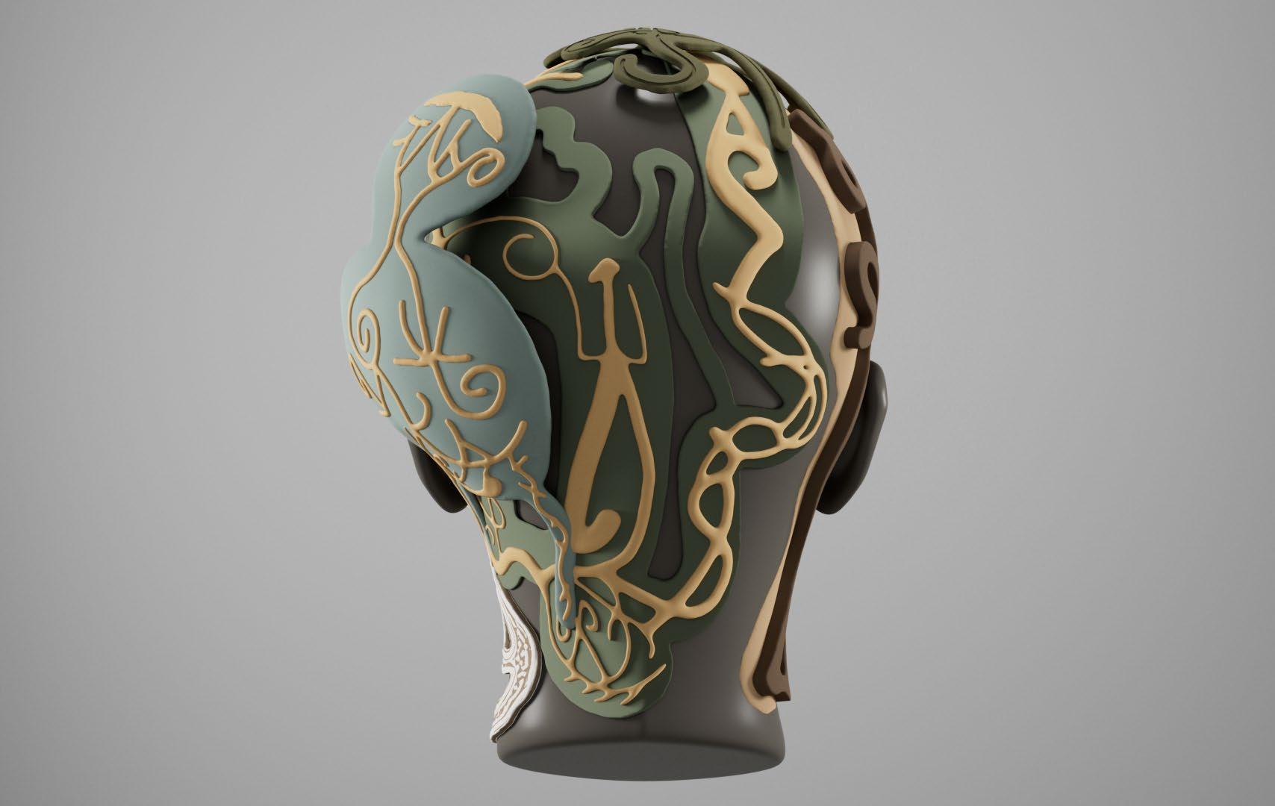
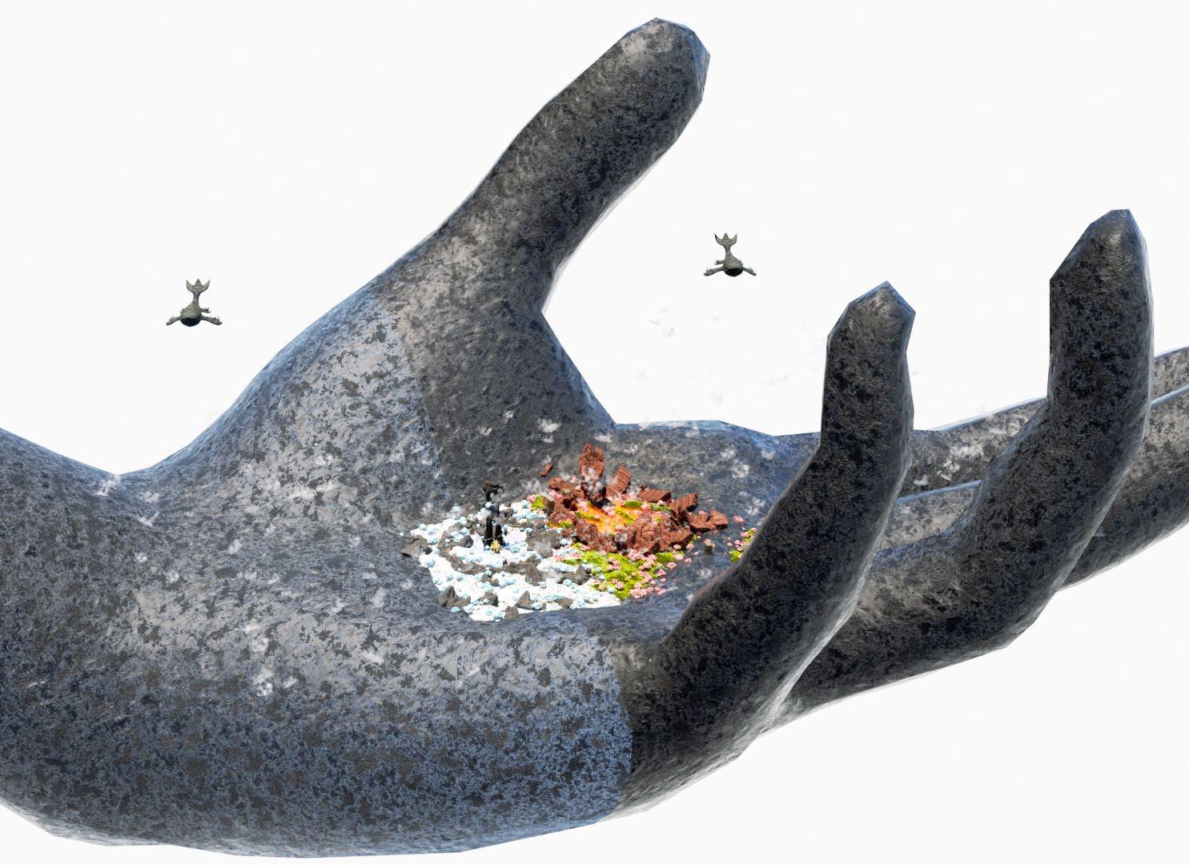
This is a world in the palm of someone's hand. Five hundred years ago, Monkey King thought he had escaped from the palm of Buddha Tathagata and reached the boundary of the world, but he did not even escape the palm of Buddha Tathagata. Some people are in a crowd, but so lonely, they think they have escaped from the world, far away from the hustle and bustle, but in fact, they are still in the world.
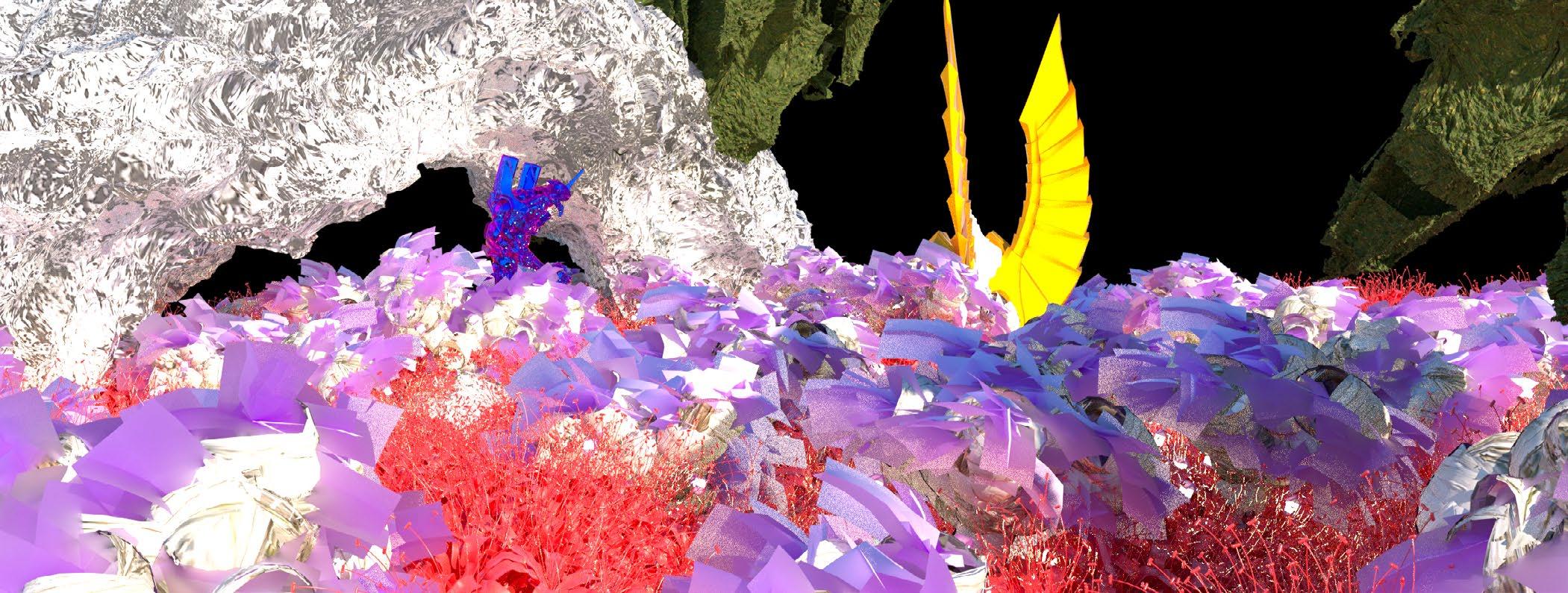
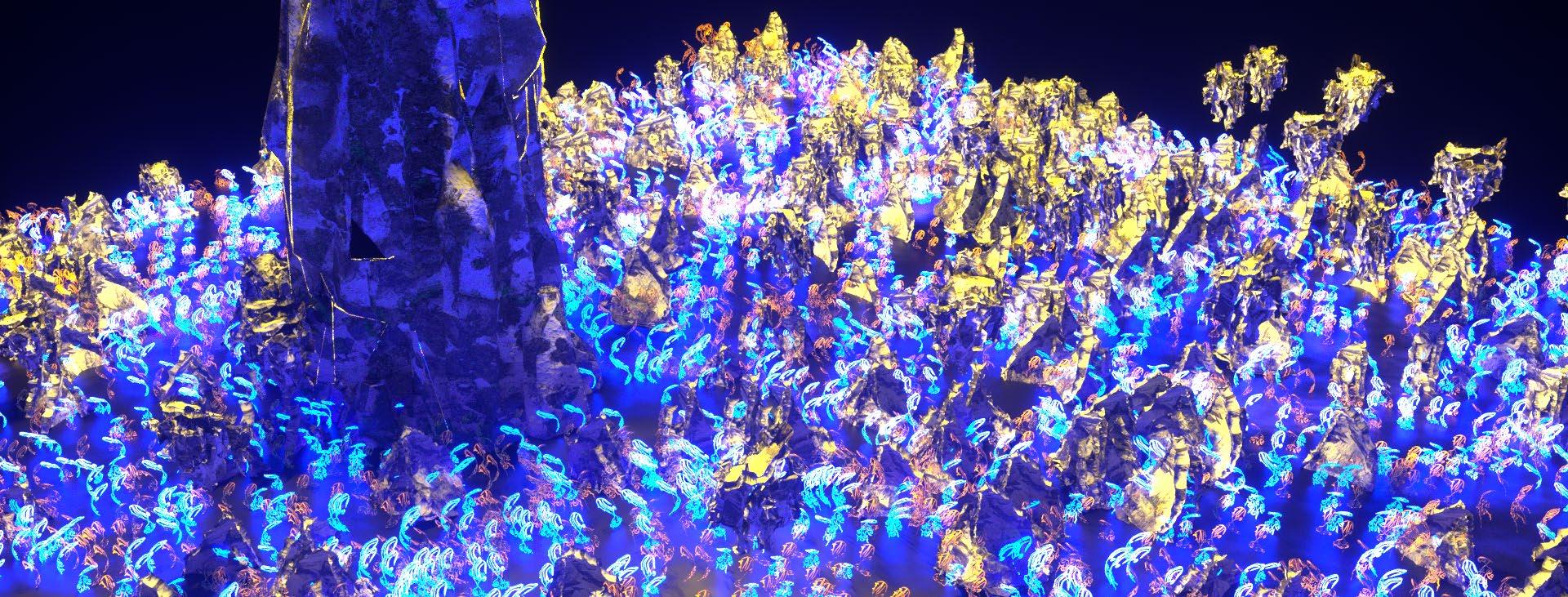
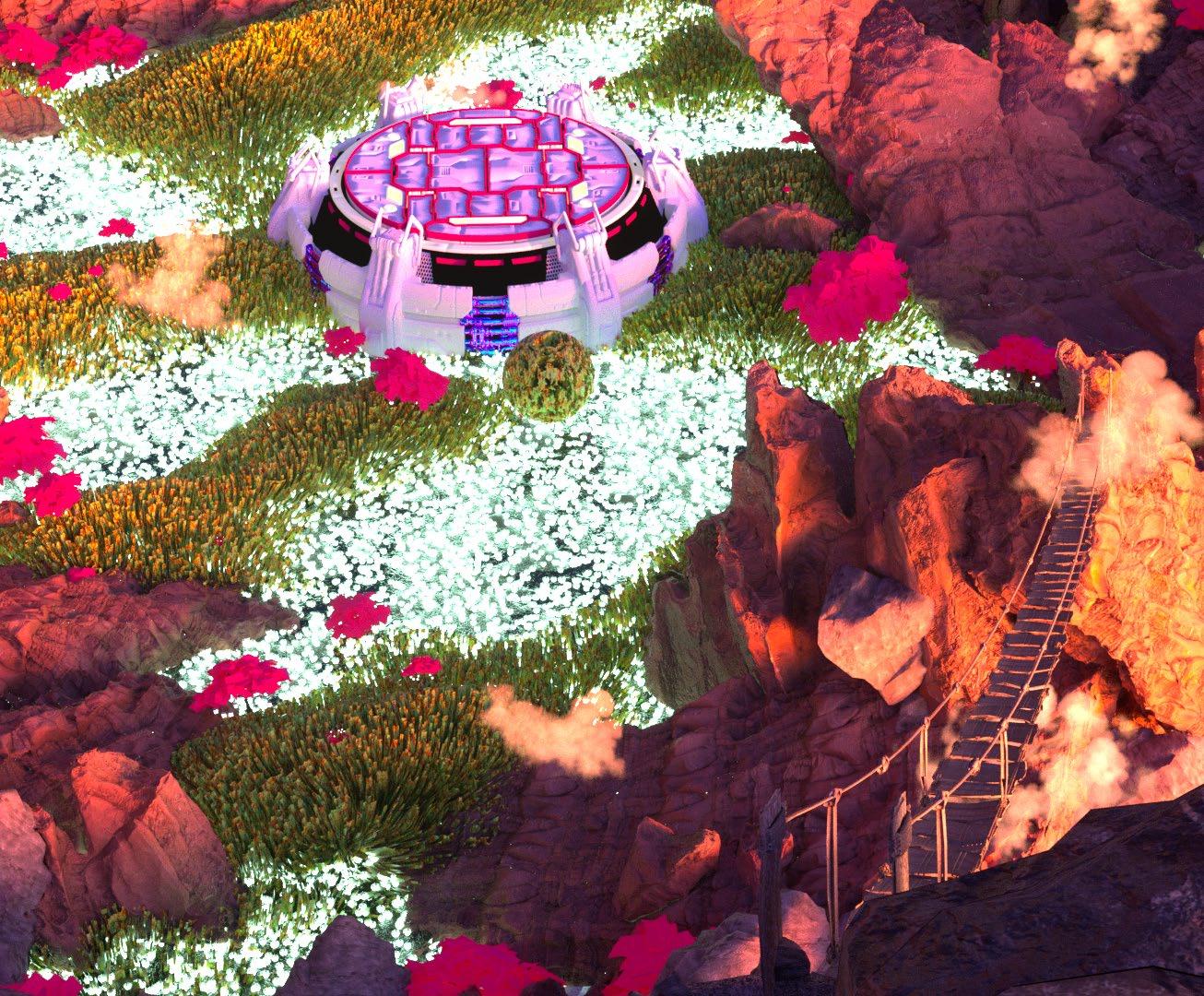
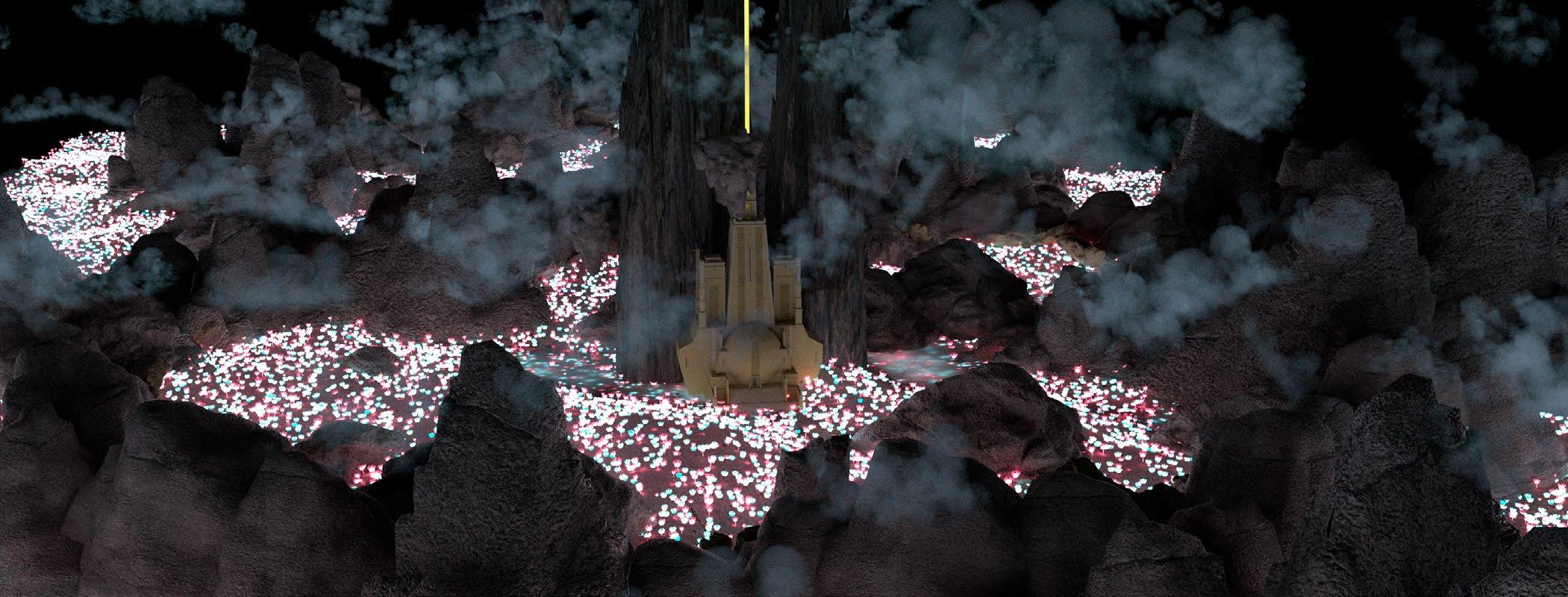
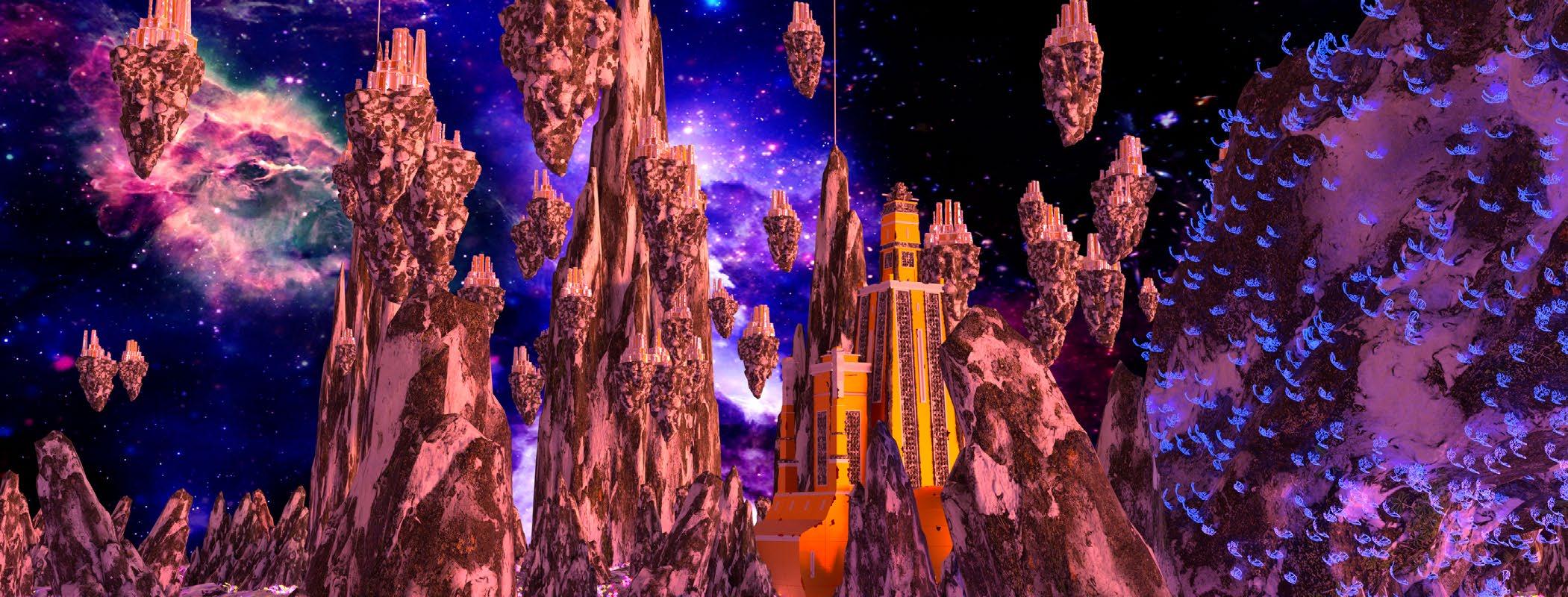
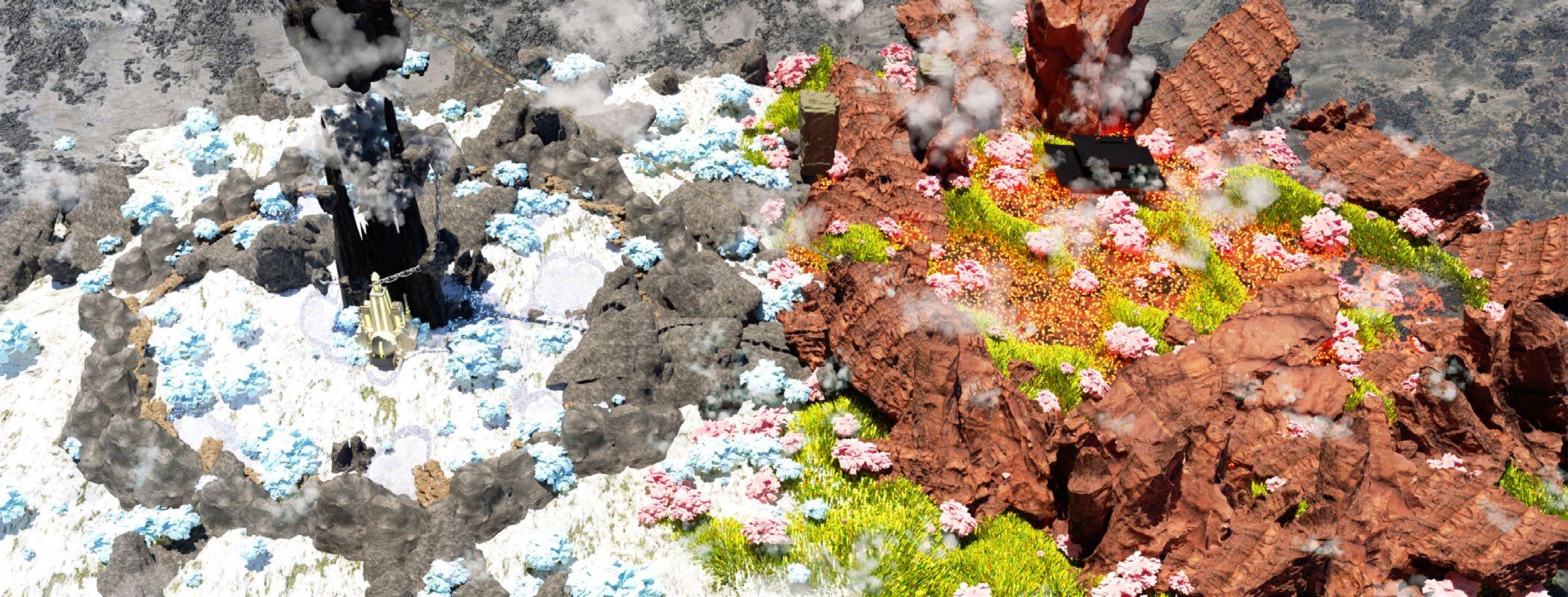
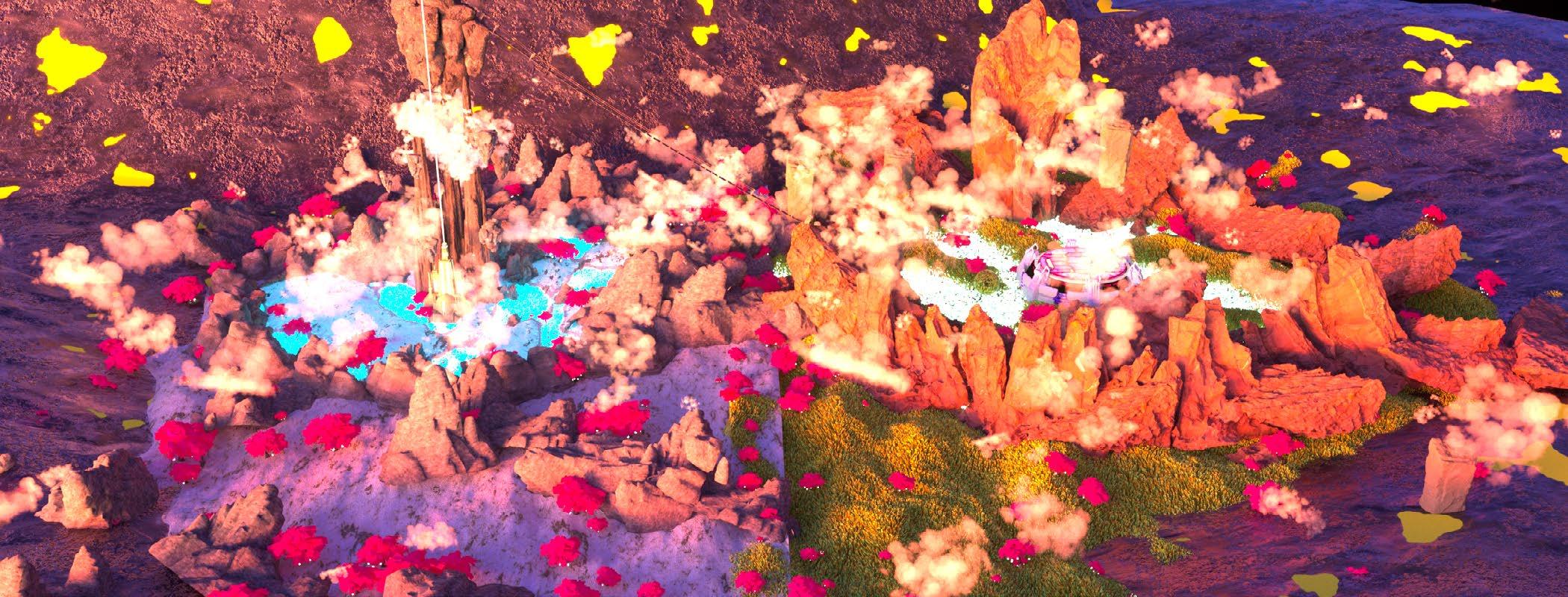
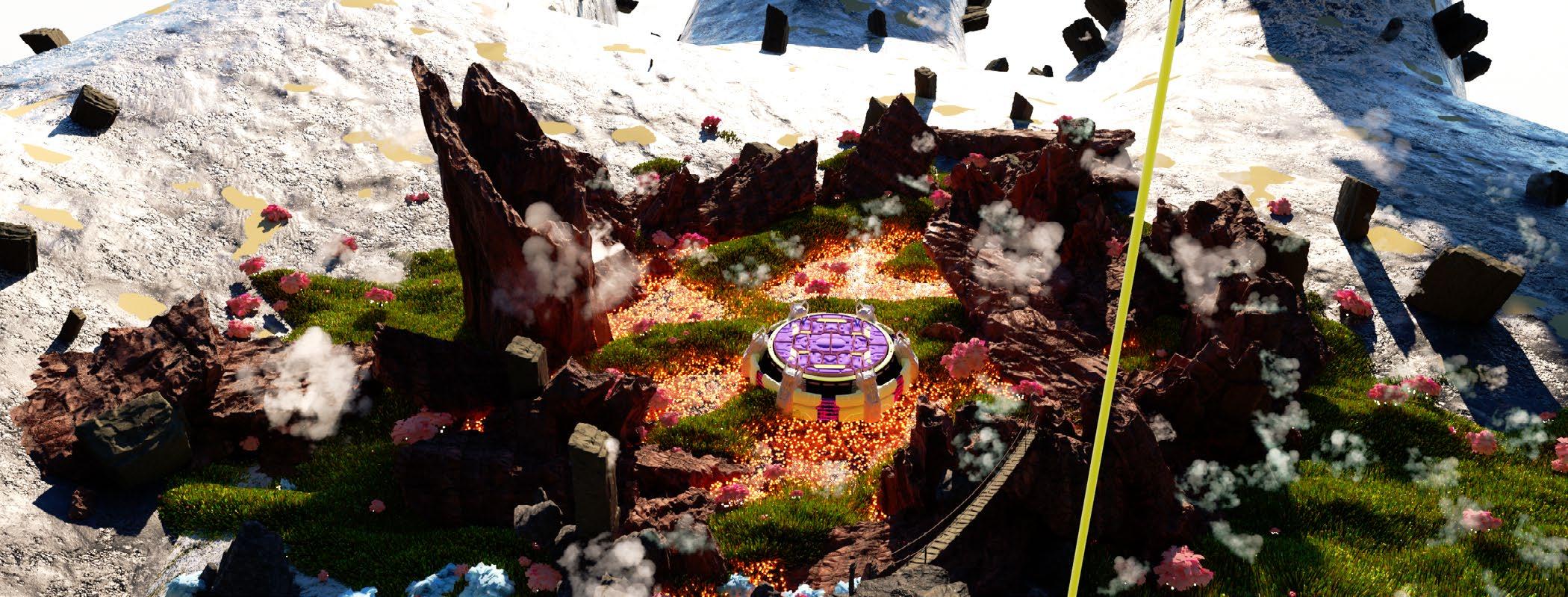
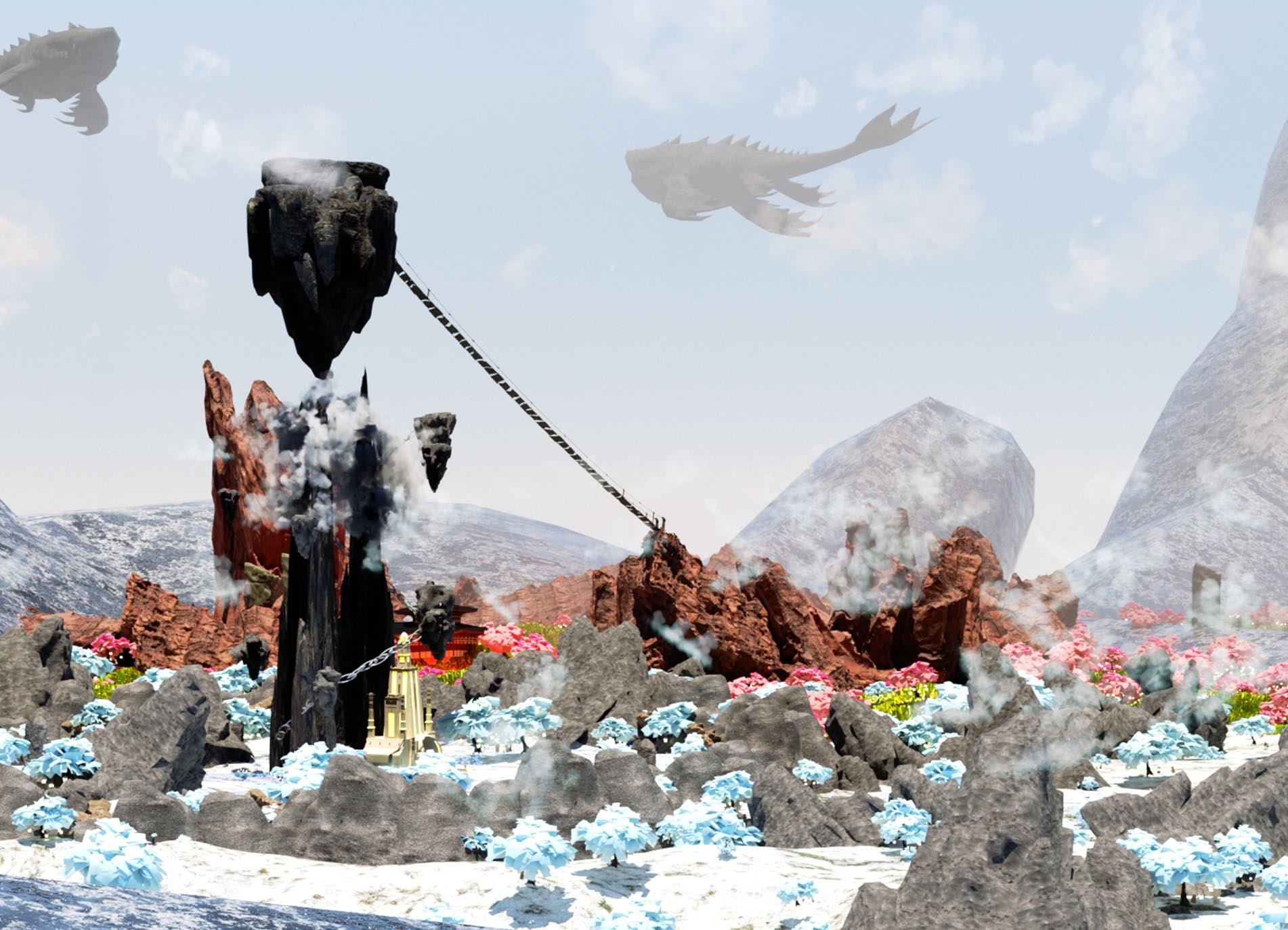
This is a world in the palm of someone's hand. Five hundred years ago, Monkey King thought he had escaped from the palm of Buddha Tathagata and reached the boundary of the world, but he did not even escape the palm of Buddha Ta thagata. Some people are in a crowd, but so lonely, they think they have escaped from the world, far away from the hustle and bustle, but in fact, they are still in the world.
