Architecture Portfolio
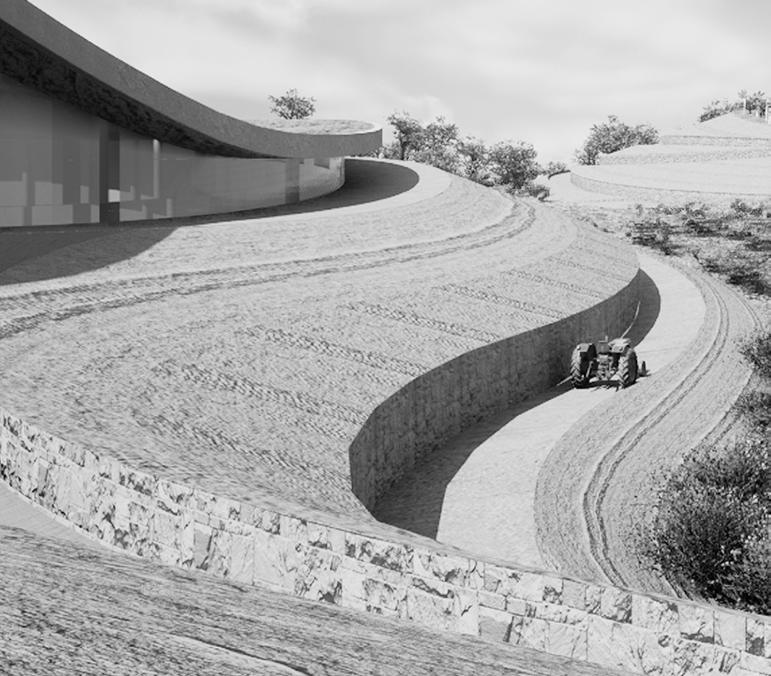
“Good Design Makes Life Better.”
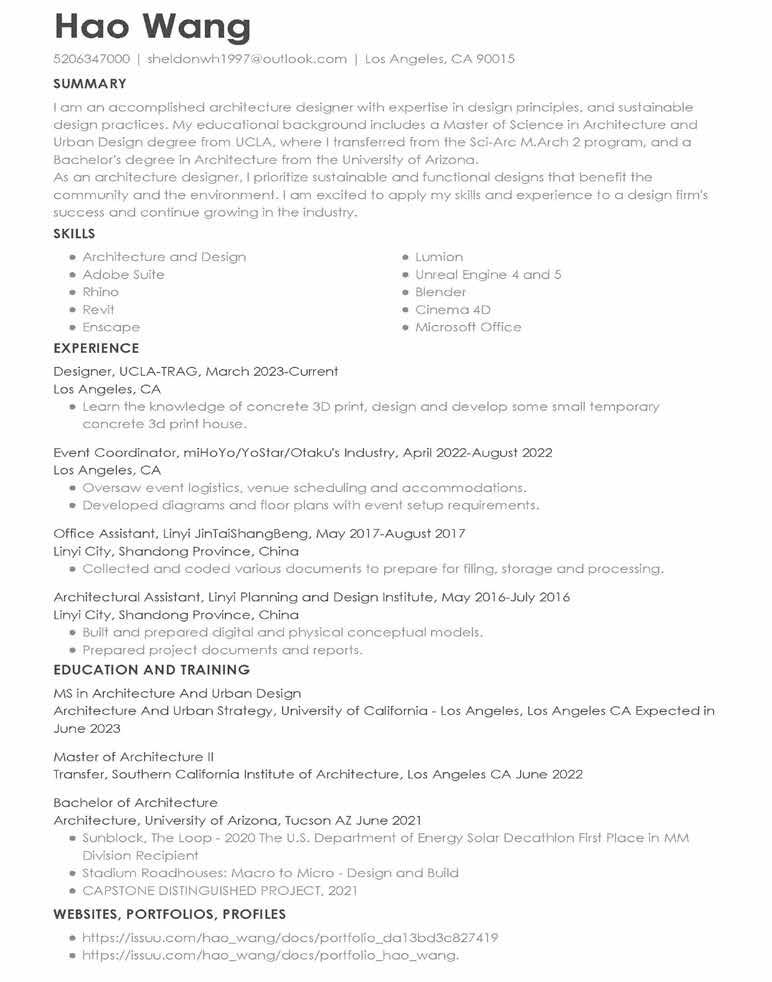
06 STADIUM ROWHOUSES MACRO TO MACRO 2 05 BORN AGAIN THE DEIR EZ-ZOR SMART COMMUNITY 04 THARSIS THE FUTURE PROSPERITY OF CORAL REEF INDEX 01 SUN BLOCK - THE LOOP 02 INTRINSICAL-NESS DIAMOND RANCH ELEMENTARY SCHOOL 03 THE LABORATORY IN NAPA 01-10 11-20 21-28 29-40 41-48 49-60
SUN BLOCK - THE LOOP
+ Location: Tucson, Arizona
- Hot, arid climate (ASHRAE Climate Zone 2B)
+ Zone: C-2 and Opportunity Zone
+ 248,342 sf lot
+ Site and buildings oriented east/west
+ New build: 56 units (24 one-bedroom, 16 two-bedroom, 16 three-bedroom), 22,780 sf
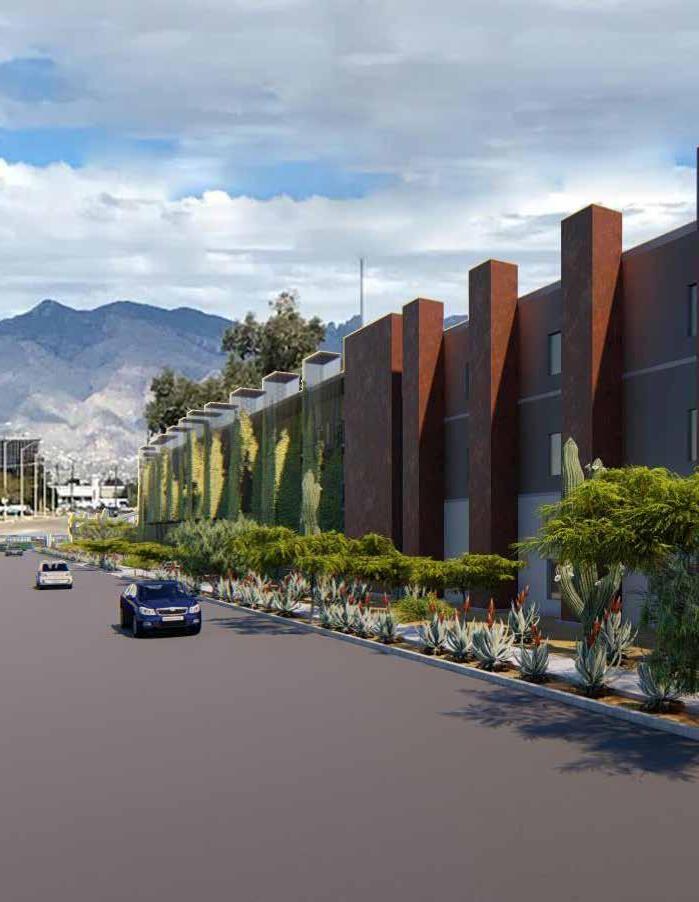
- 3 stories 22,780 sf total
- 86% residential (19,450 sf), 14% commercial (3,330 sf)
+ Retrofit: 34 two-bedroom units, 67,538 sf
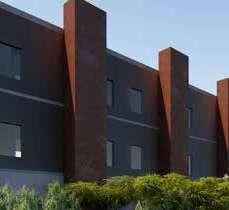
- 93% residential (60,780), 7% commercial (4,758 sf)
+ Occupancy: 172 people
+ Target source EUI: 19 kBtu/sf/year (less than half the DOE standard)
+ Construction cost: $170/sf
02 01
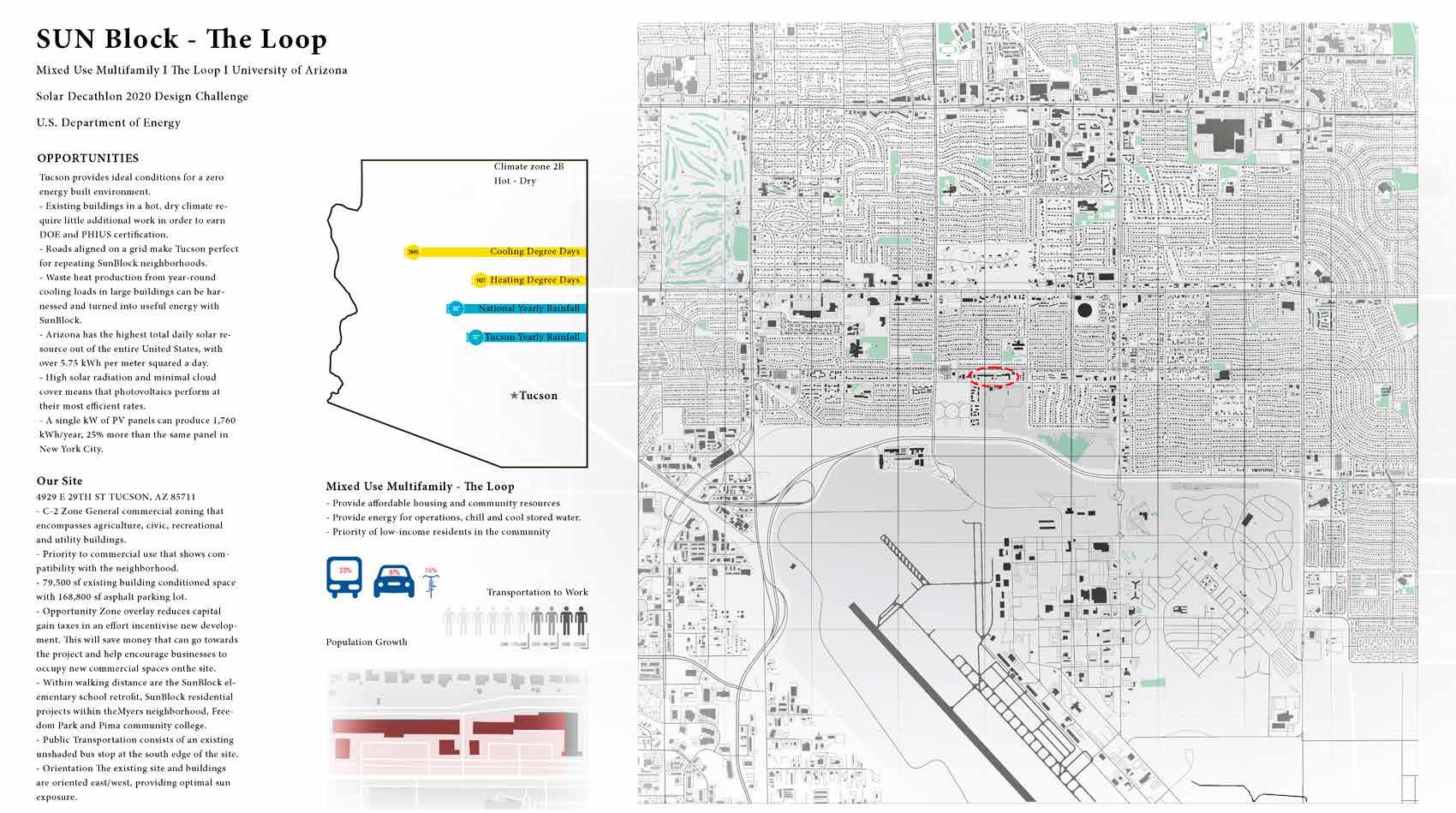
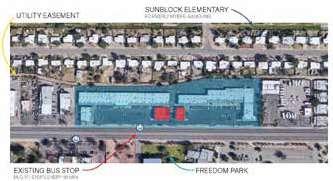
04 03
OUR GOAL
ABOUT SUNBLOCK
The SunBlock is a regenerative, replicable micro-community. The ultimate goal is for different building types within existing communities to generate enough excess energy and water to distribute to the surrounding community members effectively making the entire blocks net zero. SunBlock works by channelling excess energy collected by the photovoltaics across the system and storing it thermally in individual water tanks. This water will then be used to assist cooling or heating the air and water in the plumbing and mechanical systems of each home. Therefore offsetting the energy cost produced by these systems.
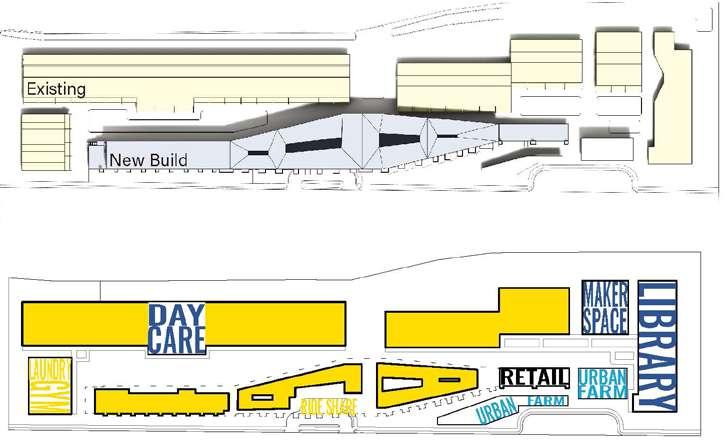
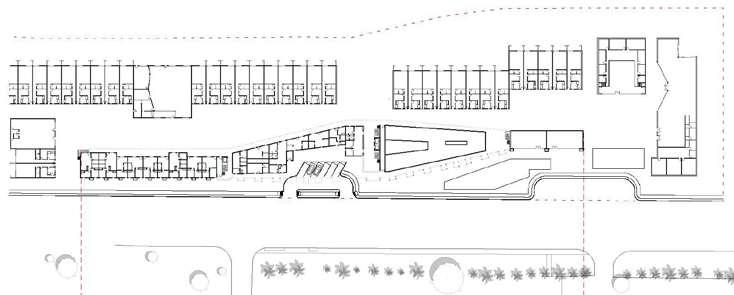
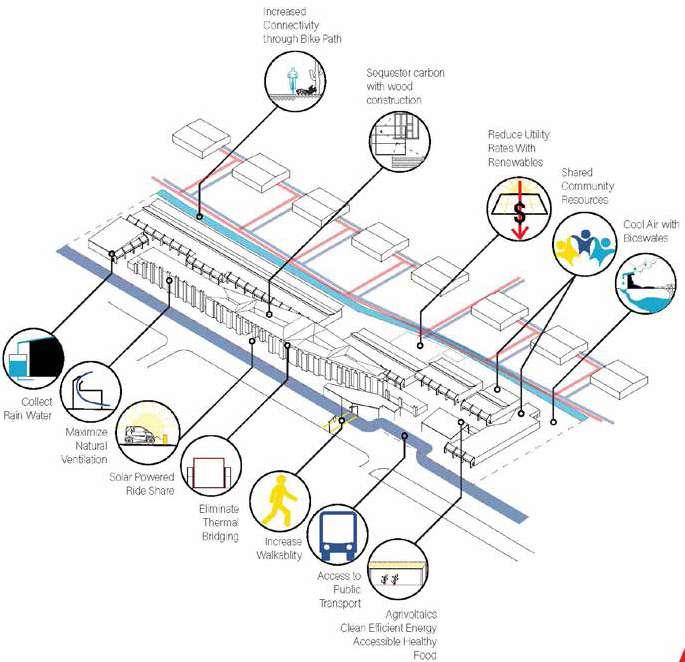
The need for variety of programs within a single neighborhood is to offset existing homes energy use. Sunblock contains a plug in attachment designed to aid in the existing homes energy consumption in a neighborhood, allowing the system to be integrated into older neighborhoods without the increased cost of fully retrofitting an existing home. By sharing thermal energy with every home in the community, we can allow for greater comfort at a reduced cost, turning an individual burden into a shared benefit.
In the 2020 Tucson Model, there is a retrofitted elementary school, remodel/addition mixed use housing complex, a new suburban family house, and new casita style attached homes. The elementary school and mixed use buildings are the main batteries to for the thermal banks and homes are additional boosters to the integrated neighborhood system.

06 05
RETROFIT
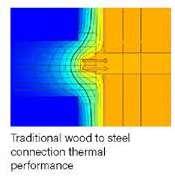
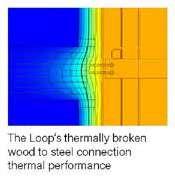
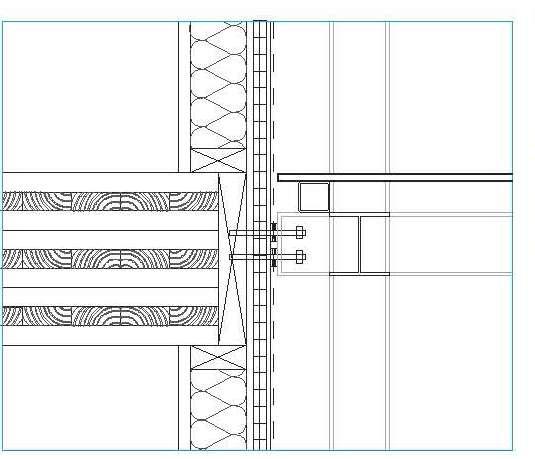
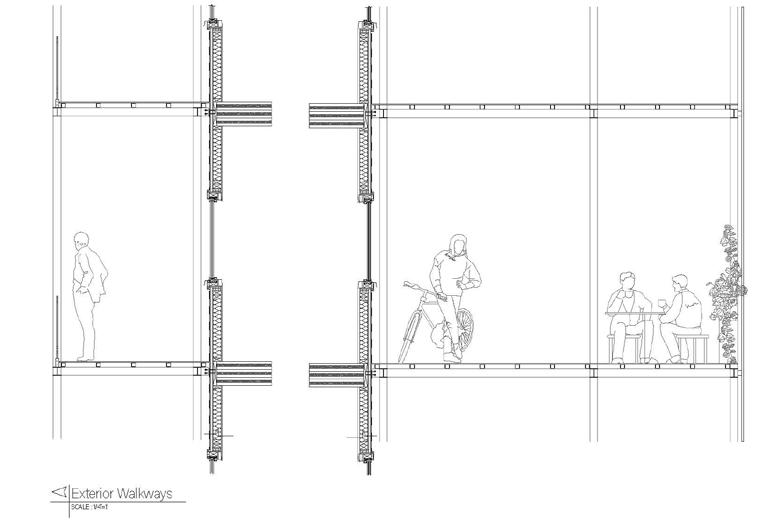
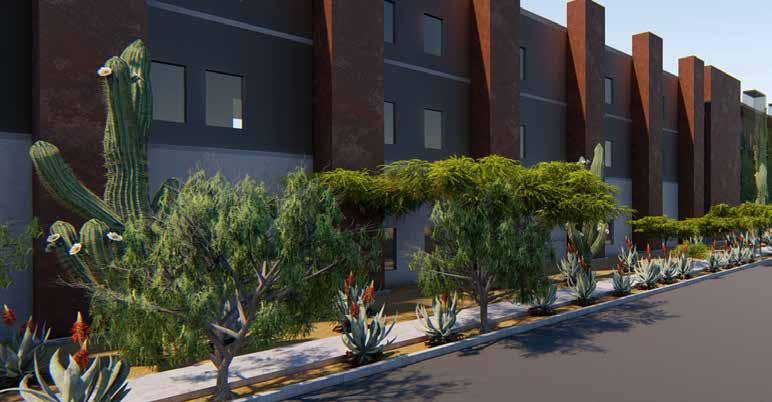
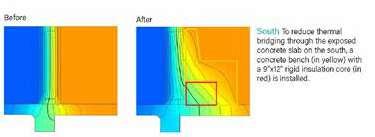


08 07
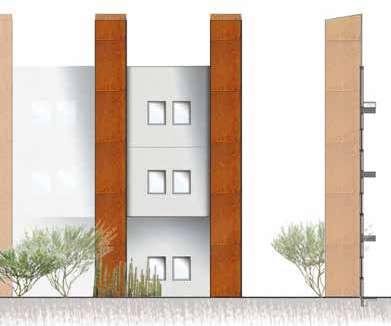
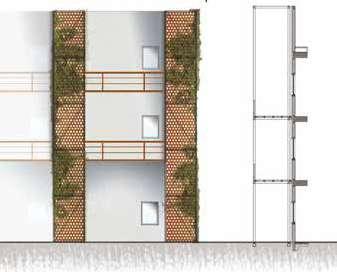
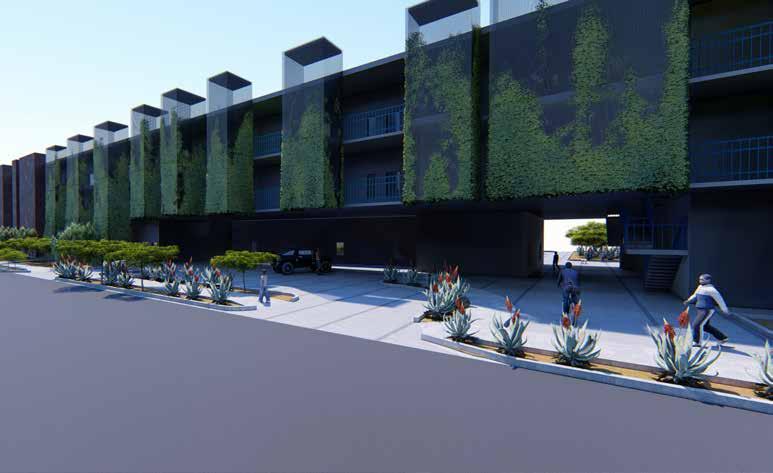
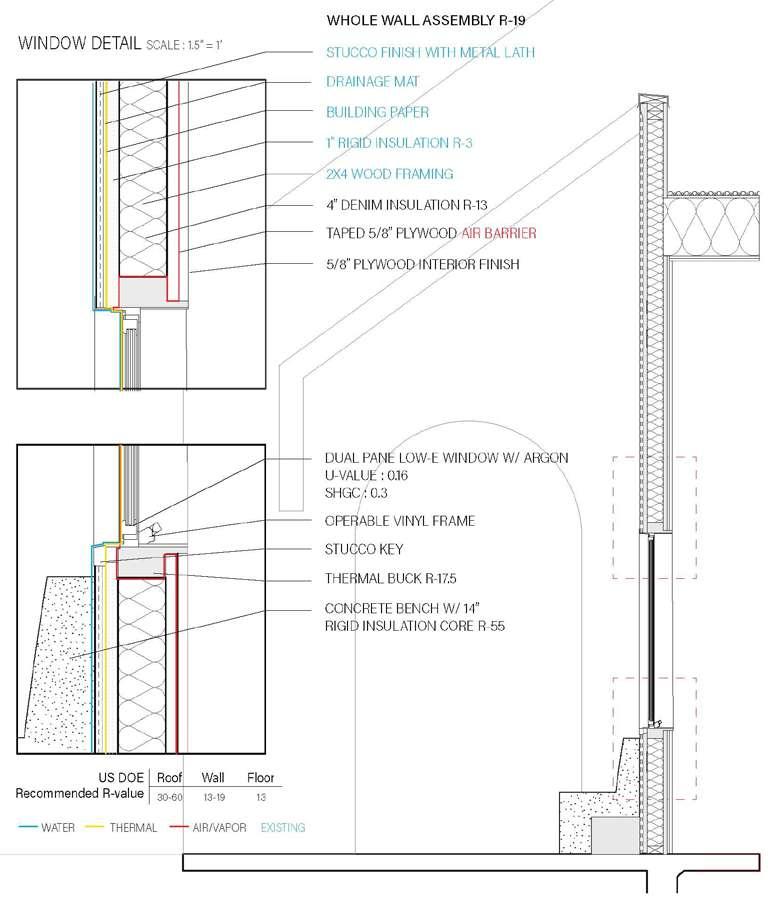
10 09 WALL DETAIL
INTRINSICAL-NESS DIAMOND RANCH ELEMENTARY SCHOOL
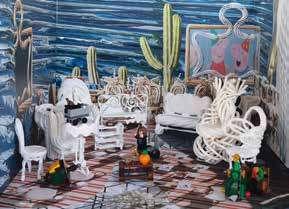
Diamond Ranch High School was established in 1997-1999 to inject more vitality into the community and recruit more students. Our studio centers on public education, especially elementary learning. The project will be Diamond Ranch Arts and Sciences Elementary school. The notion of scalar change is a focus of our design, from small items at the scale of our transformed Thonet Chairs to large-scale work on the context and site in the surrounding environment. As we mentioned before, our design concept came from the transformed Thonet chair. Because chairs are for the elementary schools, and we want to bring more vitality into the site, our chair design exaggerates some features derived from the Thonet chair and transforms the color palette. The next scale is the classroom.

12 02
CONCEPT
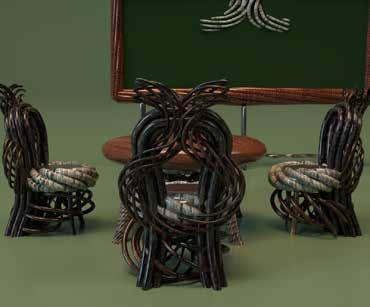
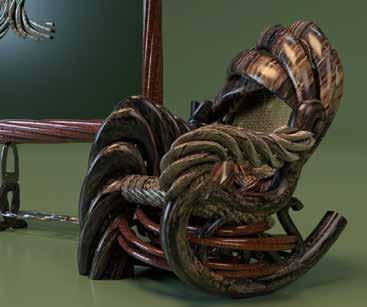
We designed and developed our current architectural shape from the shape and concept of the chair. A unified and clear architectural language can enhance people’s first impression of this school and improve the integrity and harmony of the design. We use a natural and organic design language throughout the entire process. With the meandering wall forms and the textures applied to them, the birch bark material creates natural terrain and plant growth qualities.
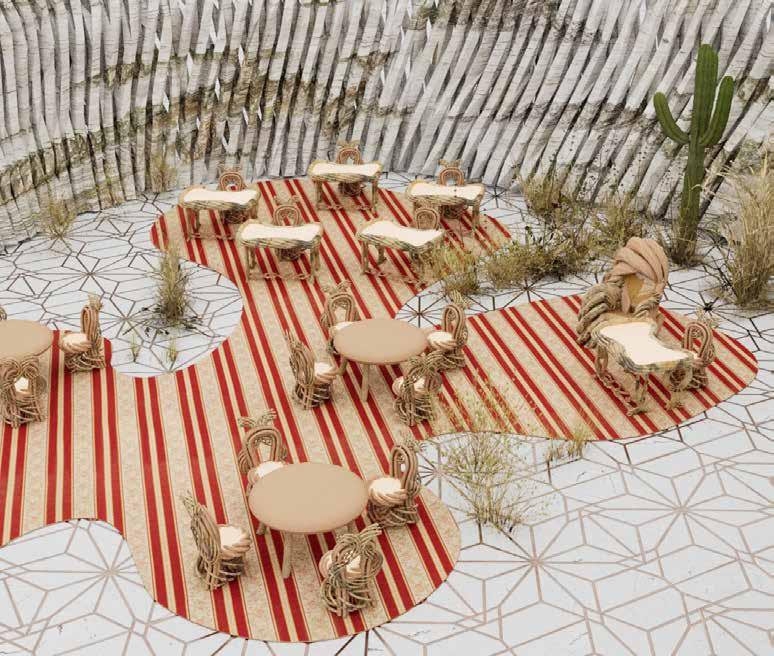
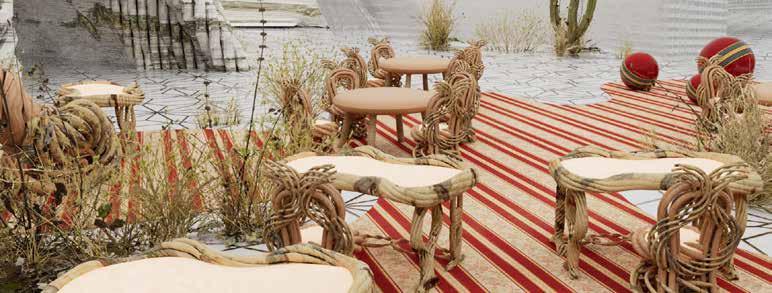
The classroom is the landscape, which blurs the boundary between architecture and nature, allowing natural elements to be introduced into the indoor spaces. This creates the possibility for sunlight, air, and plants in the natural environment to enter the indoor spaces.
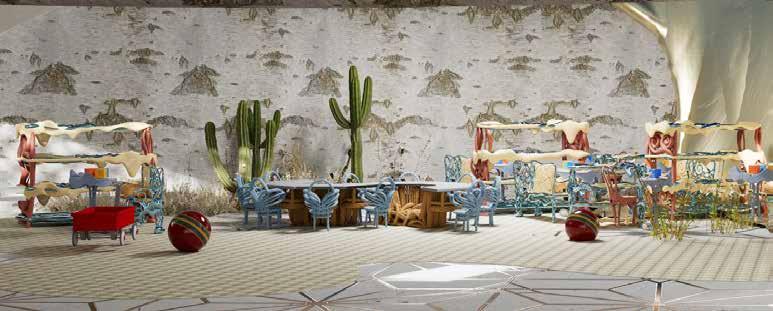
14 13

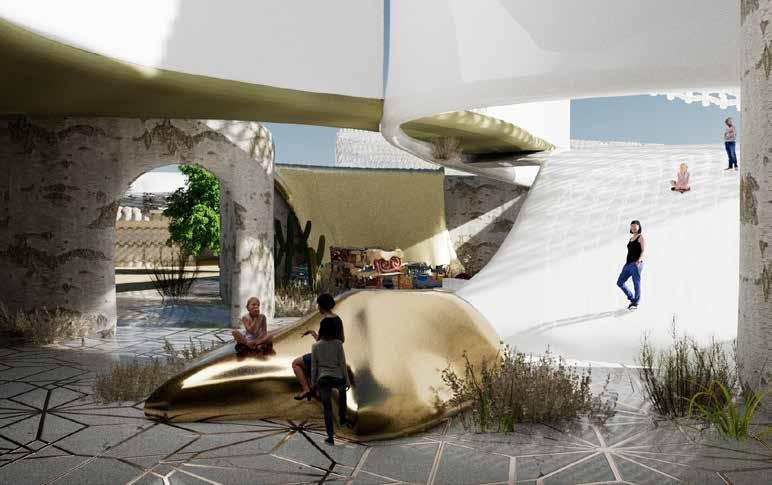
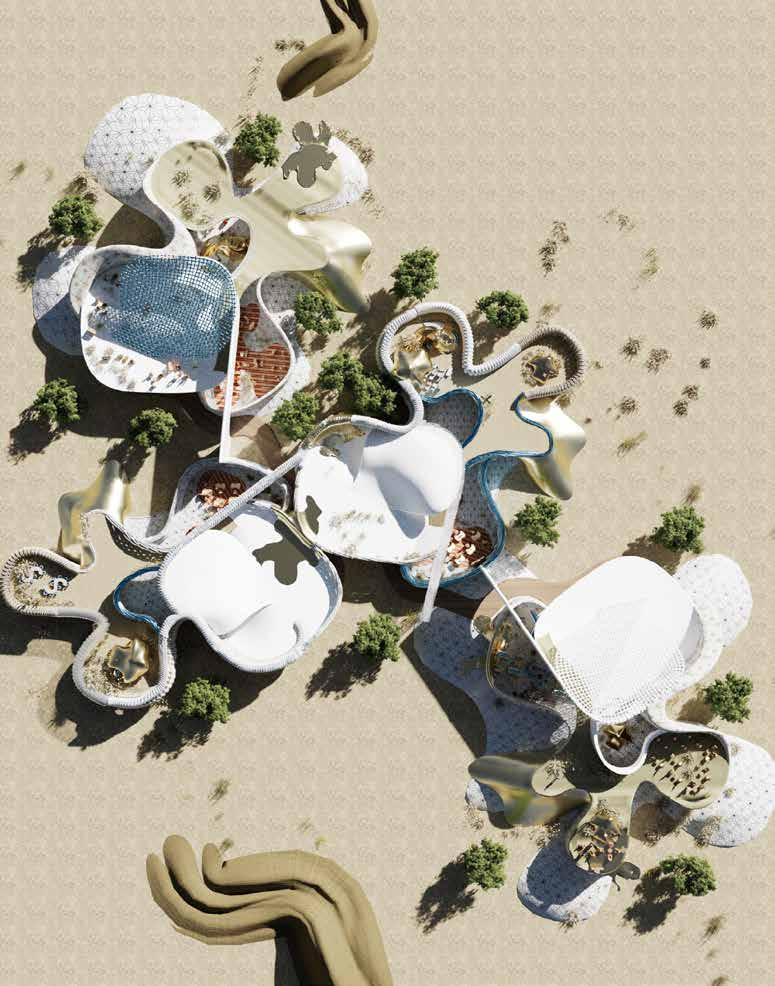
16 15
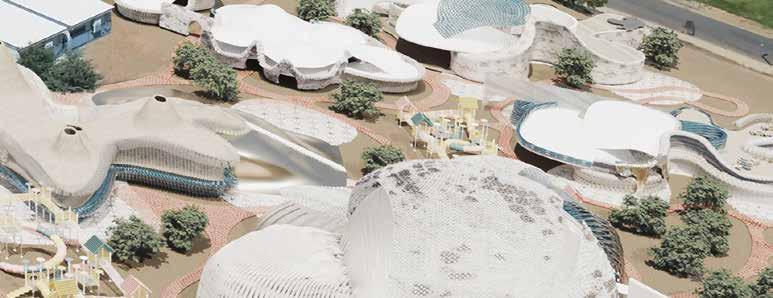
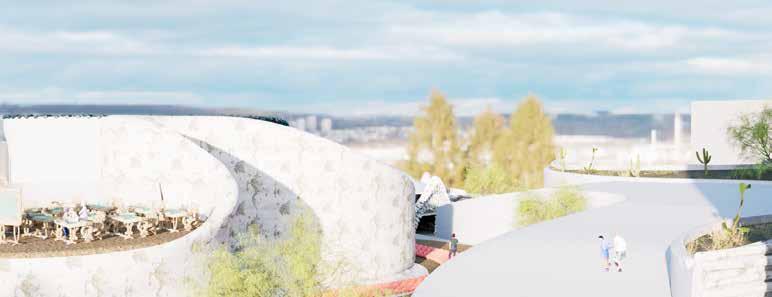
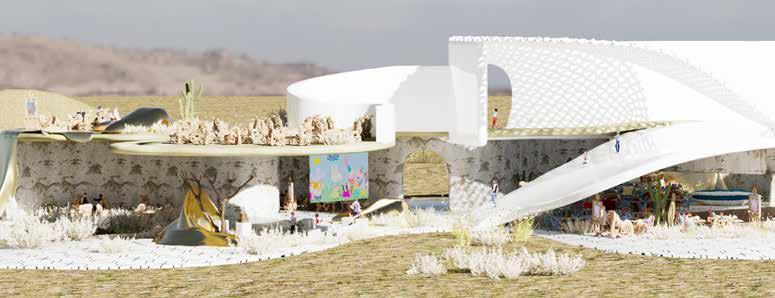

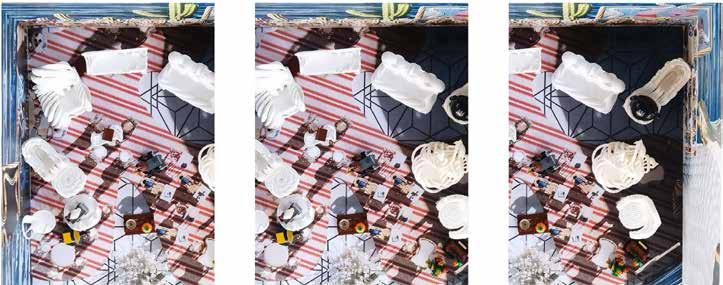
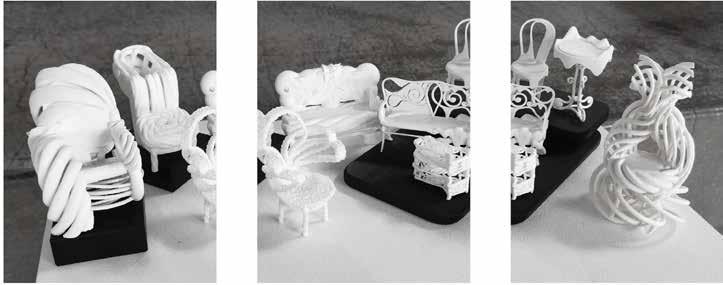
18 17
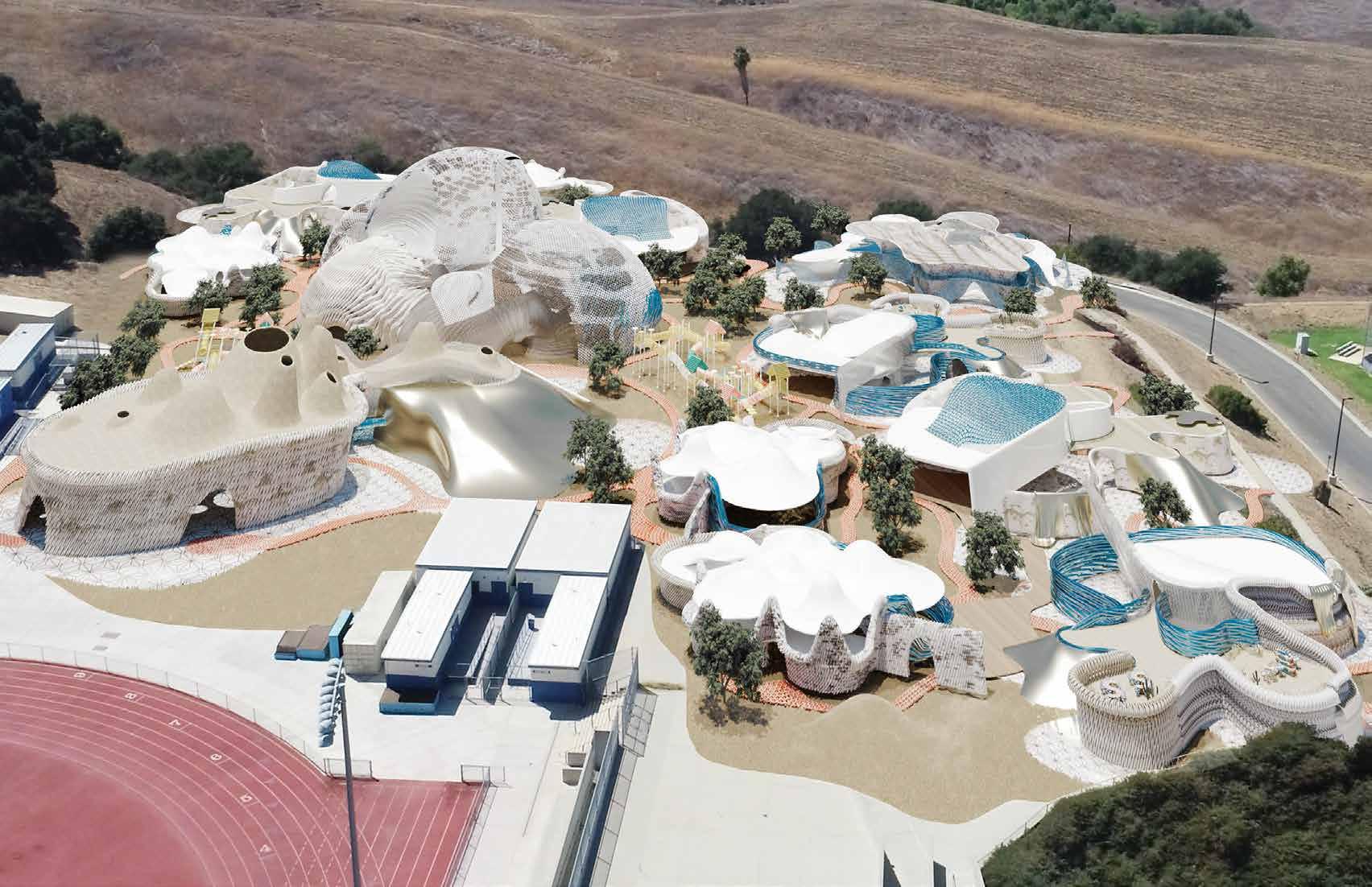
THE LABORATORY IN NAPA
Napa County grapples with climate change-induced challenges like wildfires and flooding. However, it offers opportunities to pilot novel hazard management solutions. Scientific canal construction diverts floods and stores water for irrigation, while forest management curbs fire fuel. Vineyards are reorganized as firebreaks to mitigate wildfires and trial innovative approaches.
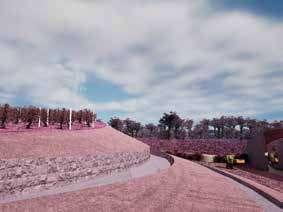
Napa County Lab is a water-based experimental space aiming to soil mitigation, forest management, flood and wildfire control. By evaluating the water flow direction, water detention area, and capacity of water load, we are able to determine the forest zone, new vineyard zone and detention pond.
Our goal is use the water flow analysis to create more water channel and manage the water flow in the area near Lake zone, it’s will be much easily monitored and managed to ensure a balance between the various demands for water and the need to protect against flooding and other environmental impacts.
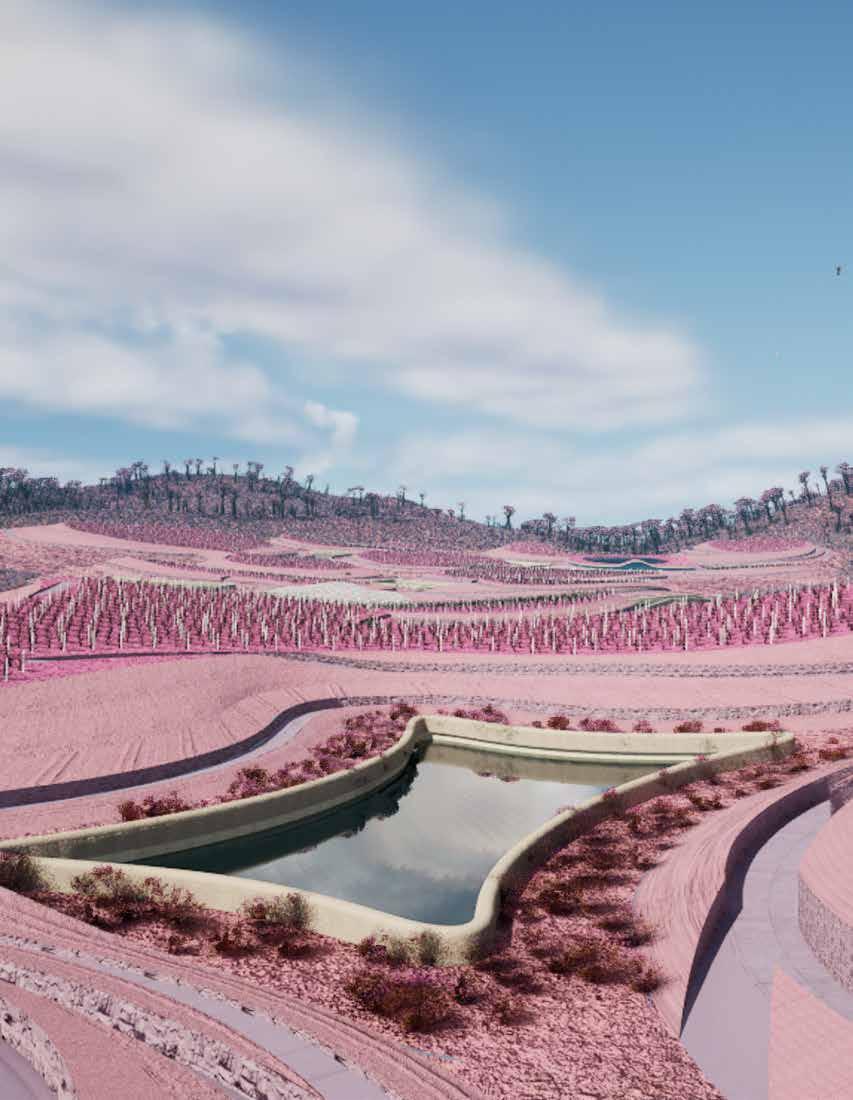
22 03
CONCEPT
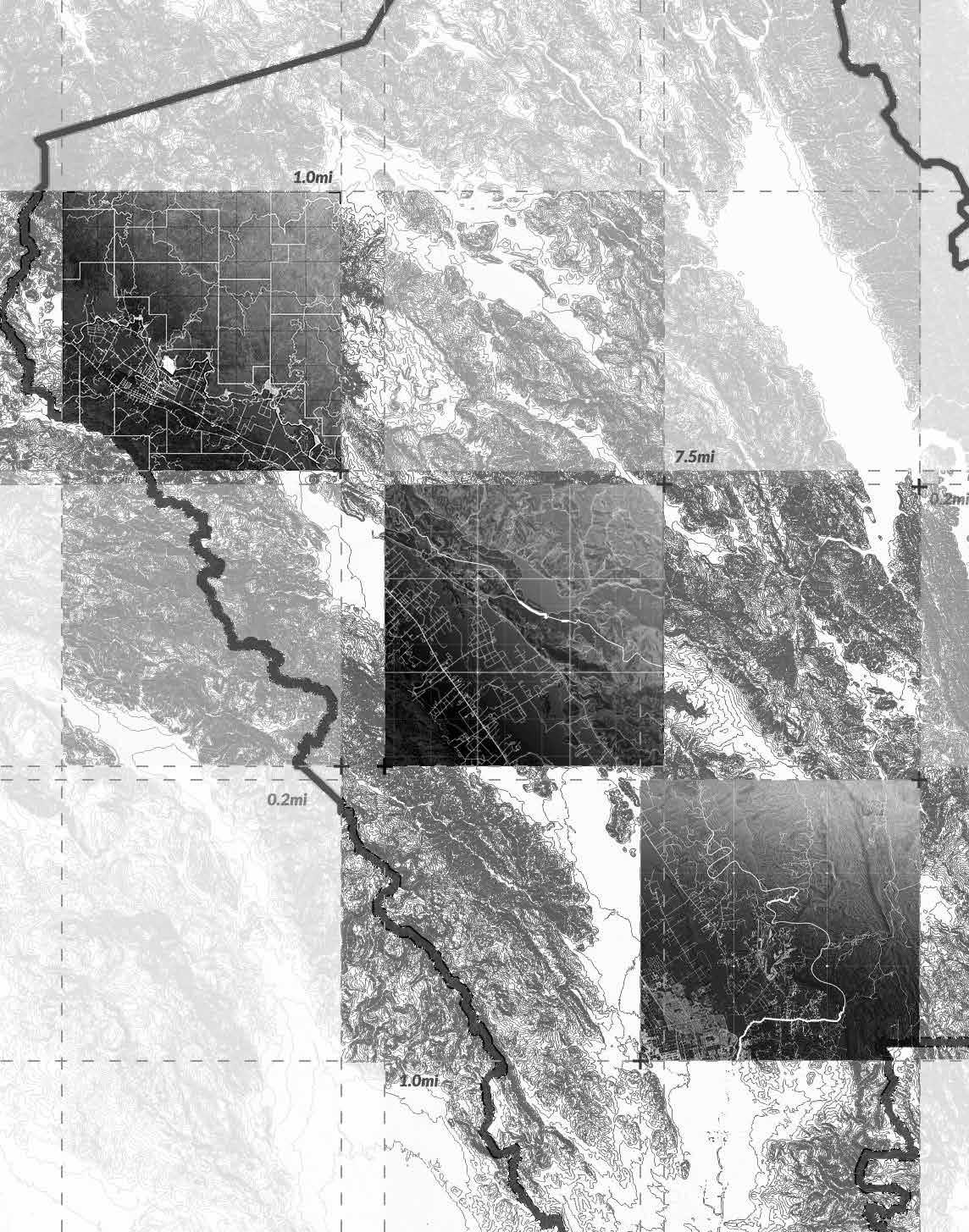
Napa Valley is a wine-growing region located in northern California. It is surrounded by mountains,including the Mayacamas Mountains to the west and the Vaca Mountains to the east. These mountains can have an impact on the climate of the valley, including the wind patterns.
A wind tunnel is a tool used in aerodynamics to study the effects of air moving over objects. It is possible that researchers in the area may use wind tunnels to study the impact of wind on the vineyards in Napa Valley, particularly how the shape and orientation of the vines affect airflow and, in turn, grape production.
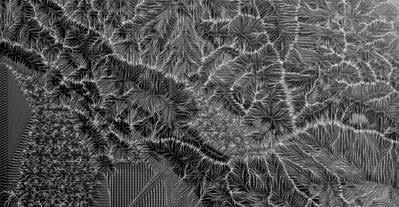
Napa County Lab focuses on soil mitigation, forest management, and disaster control through water flow analysis. By determining water flow and detention, they balance water demands and environmental protection.
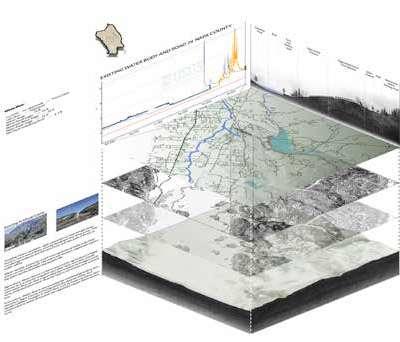
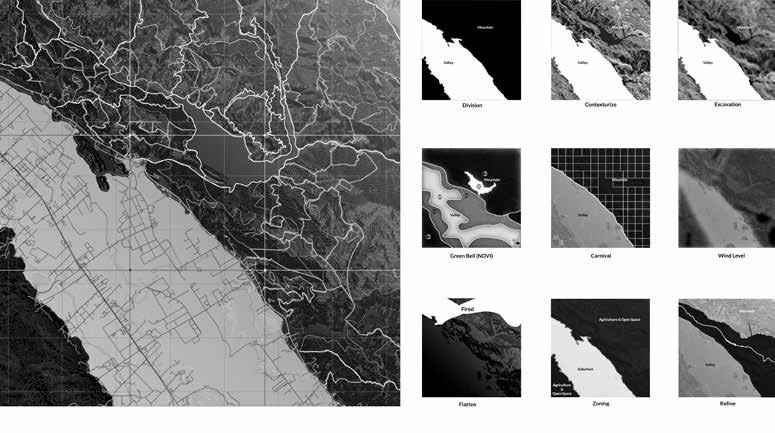
The type of trees in the vicinity of grape vineyards can have a significant effect on the taste of the grapes they produce. This is because trees can influence the microclimate of the vineyard, affecting factors such as temperature, humidity, wind, and light.
For example, if a vineyard is surrounded by tall trees, they can provide shade and reduce the amount of direct sunlight that reaches the grapes. This can help to regulate the temperature and prevent the grapes from getting too hot, which can lead to sunburn and a loss of flavor. Additionally, trees can also provide a windbreak, which can help to reduce wind damage and water loss in the grapes.
Similarly, the presence of certain deciduous tree species, such as California Bay Laurel (Umbellularia californica), can also influence the taste of the grapes through their effect on the microclimate and through the release of VOCs.
24 23
MASTER PLAN NEW WATER CHANNEL AND FIRE ACCESS
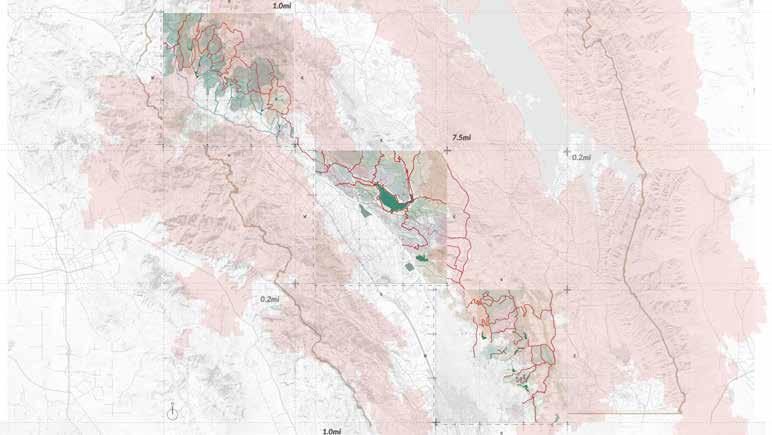

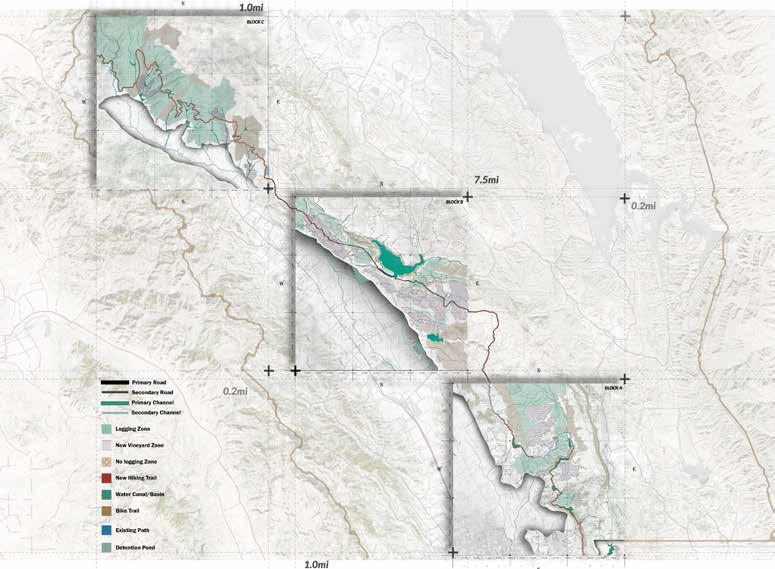
DESIGN PROPOSAL
Investing in affordable land for grape or fruit cultivation provides numerous advantages, including increased production, economies of scale, job creation, and potential wildfire suppression cost reductions. This investment empowers farmers to grow operations, boosting competitiveness and profitability. It also supports the local economy, fosters community involvement in wildfire prevention, and advocates sustainable land use practices, such as responsible water management and soil conservation. Ultimately, acquiring low-cost land for cultivation can yield economic, environmental, and risk mitigation benefits related to wildfires.
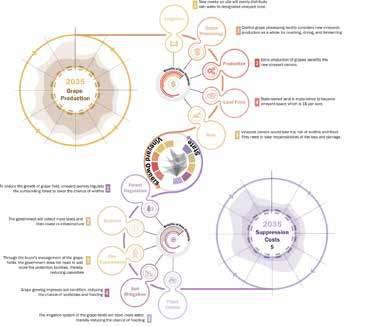
26 25
METABALL BUILDING IN NAPA PLAN
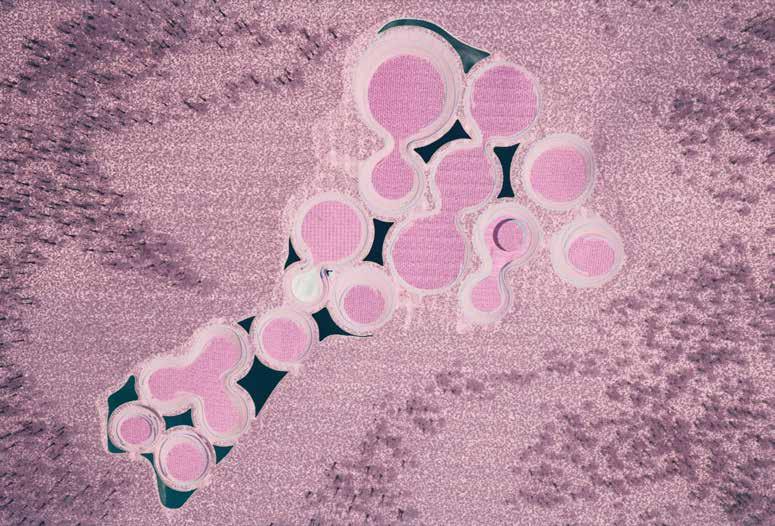

The metaball design strategy can help strategy improves water flow in Napa County's mountainous terrain by establishing a network of interconnected channels and reservoirs. This approach bolsters water management, mitigates flood risks, and increases climate resilience while maintaining a balance between human and environmental water needs. Its adaptability allows tailoring to specific regional demands, fostering collaboration among local stakeholders. The visually appealing design complements Napa County's picturesque landscape, further benefiting the area's thriving tourism industry. By utilizing a comprehensive dataset on river characteristics, topology and soil composition, we can create dynamic models that adapt to real-time conditions and help identify the most effective locations for diversion channels and detention ponds. These models may be used to optimize resource allocation, offering tailored solutions.
“In urban and architectural design, there is an expectation of coming up with a clear conclusion. Still, due to the unpredictabilities of climate change, different approaches are needed where try-and-error experimentation can mainly contribute to the classification of outcomes to ultimately inform and guide more effective policies and actions to address the global climate crisis.”
CONCEPT OF WATER CHANNEL
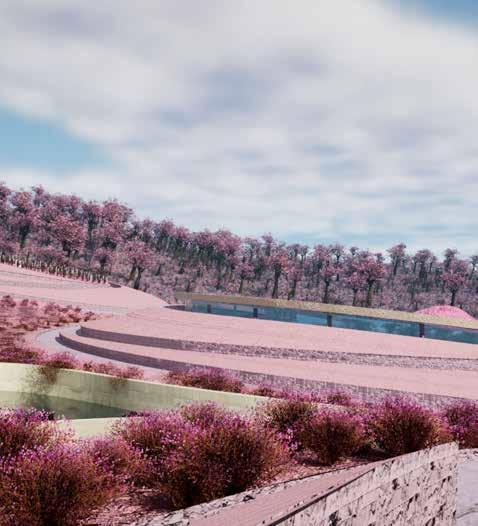
28 27
THARSIS THE FUTURE PROSPERITY OF CORAL REEF
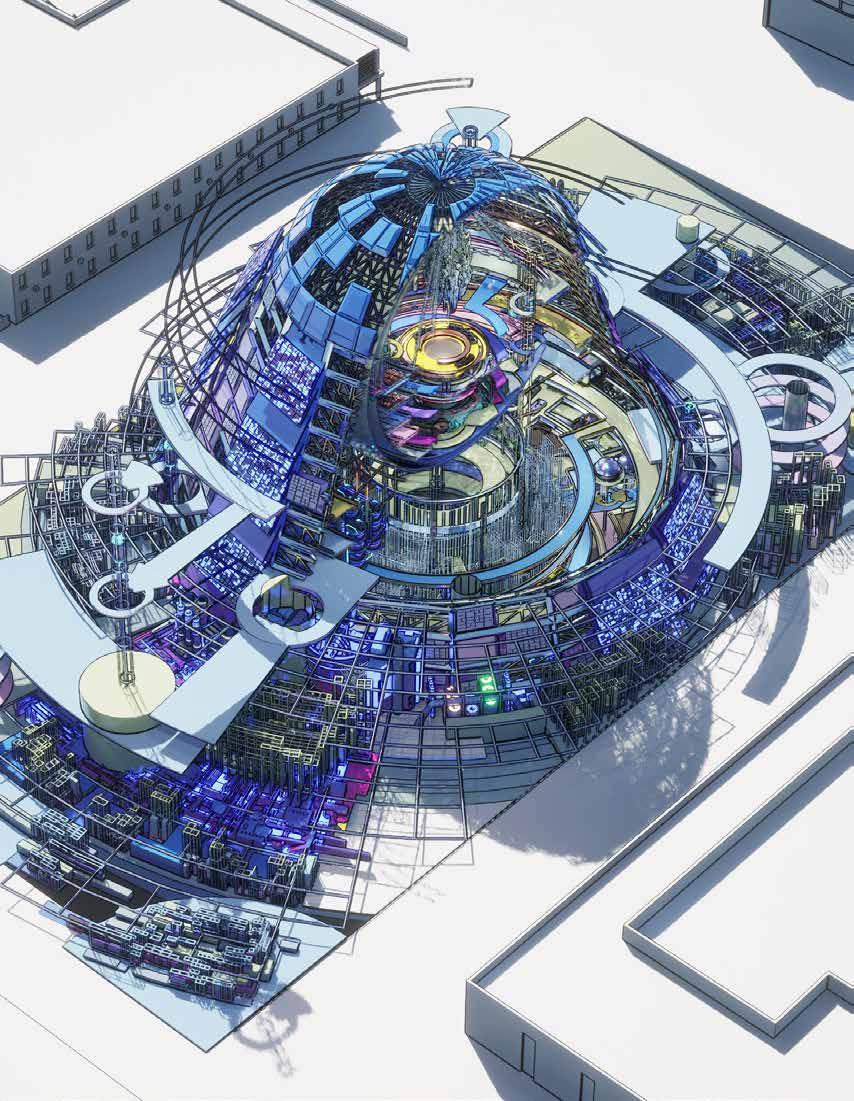
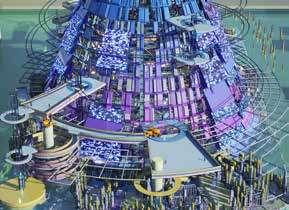
This program focuses on the rising sea level problem caused by global warming. The convergence of warm currents has also caused coral reef bleaching, which is happening all over the world. And this biological laboratory will also be dedicated to the research and development of new future coral building materials.
To prevent the coral bleaching phenomenon, a marine biological laboratory is designed to study the habitat of coral reefs and the potential of coral reefs being used as building materials for future construction. Coral reefs can be a sustainable and environmentally friendly building material that can grow and be controlled by humans.
30 04
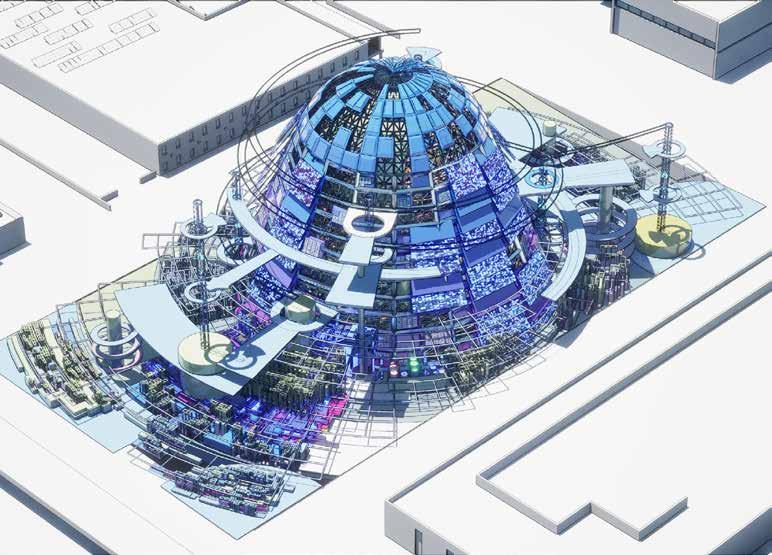
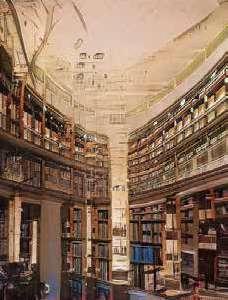
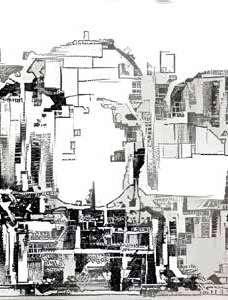
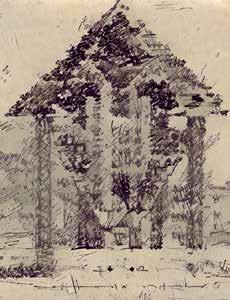
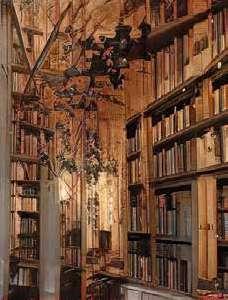
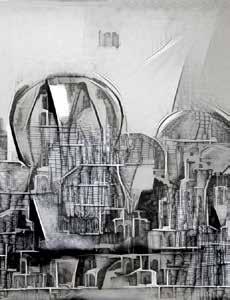
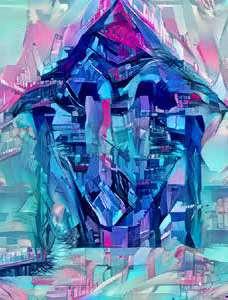
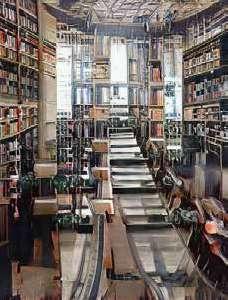
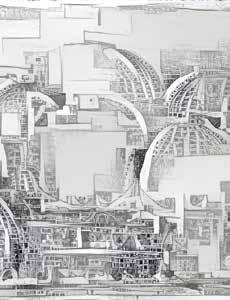
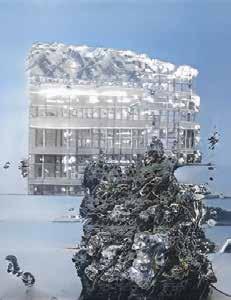
32 31
6
Learning from the Ai Ostagram, the form and typology of the lab are evolved under this matter.
Learning from the Ai Ostagram, the form and typology of the lab are evolved under this matter.
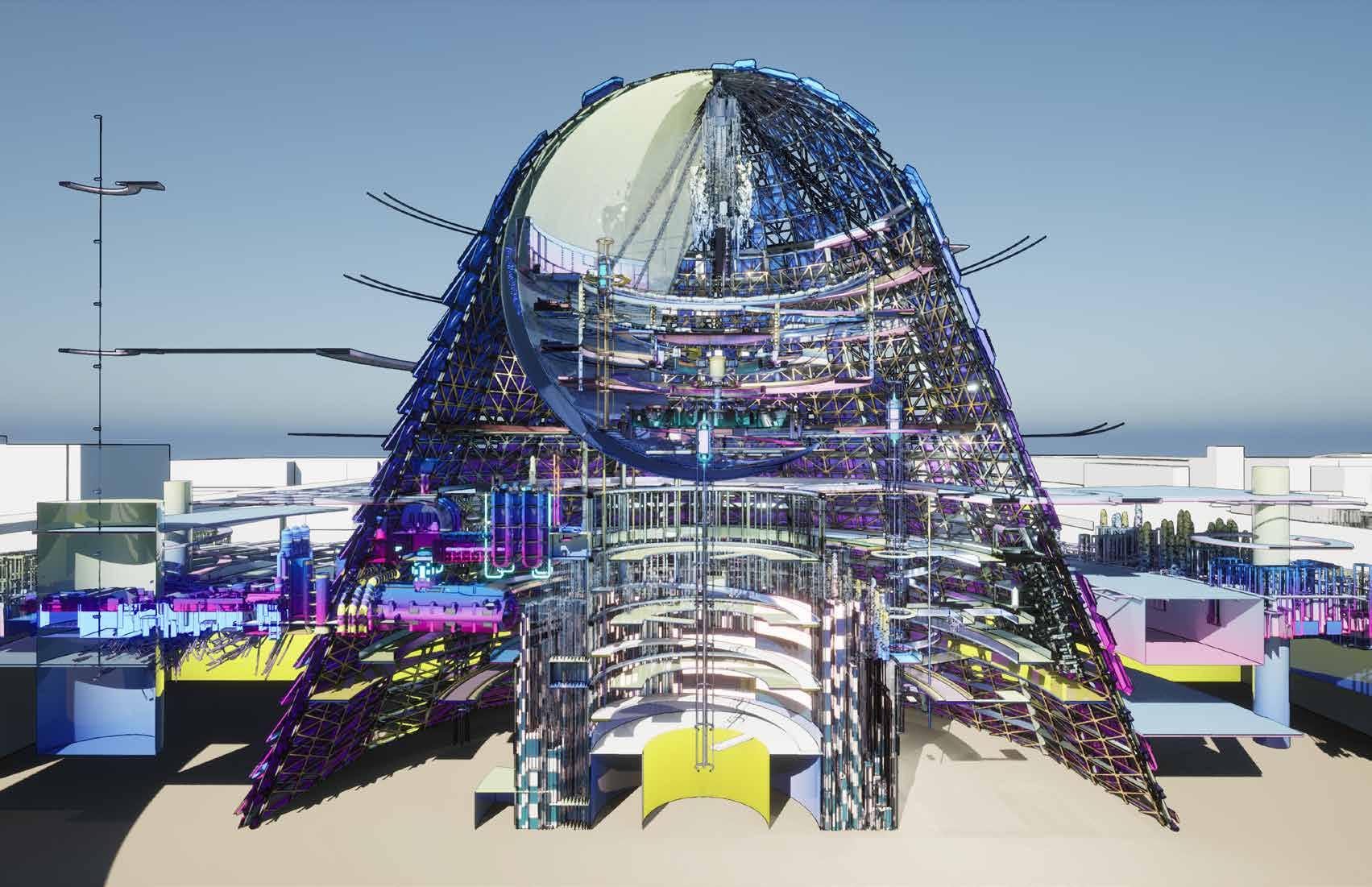
CONCEPT
Above the center of the building, a parliament that can accommodate the owner of the building is located here. The surrounding cables and the cylinder directly below serve as the main structure to support this vast sphere, and in the middle is the central podium surrounding the auditorium. Just above the center of the parliament is a green ornament formed with coral reefs that can be used as building materials.
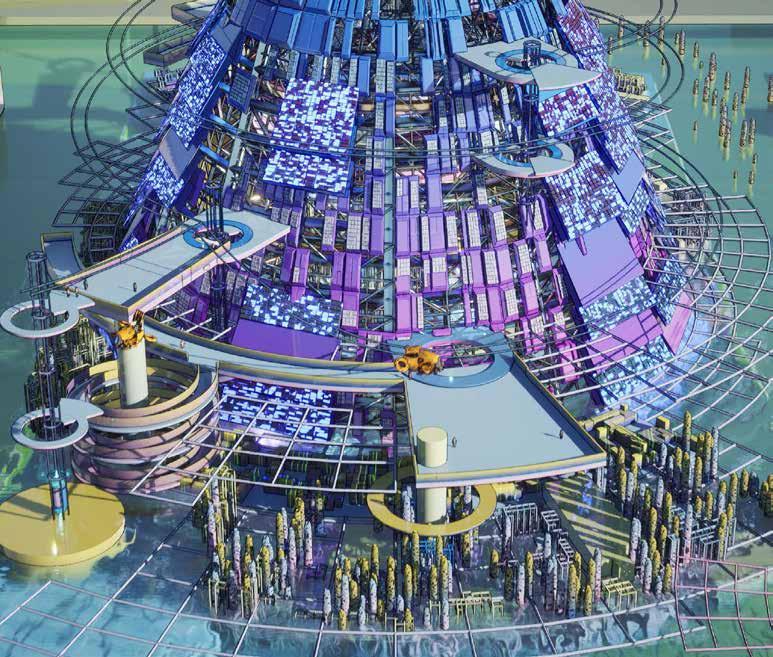
This lab comes with an artificial ocean to simulate how coral reefs live in the ocean, which is the main space and located in the center of this building. The small labs, mechanical room and other equipment rooms surround the center to serve as supportive space.
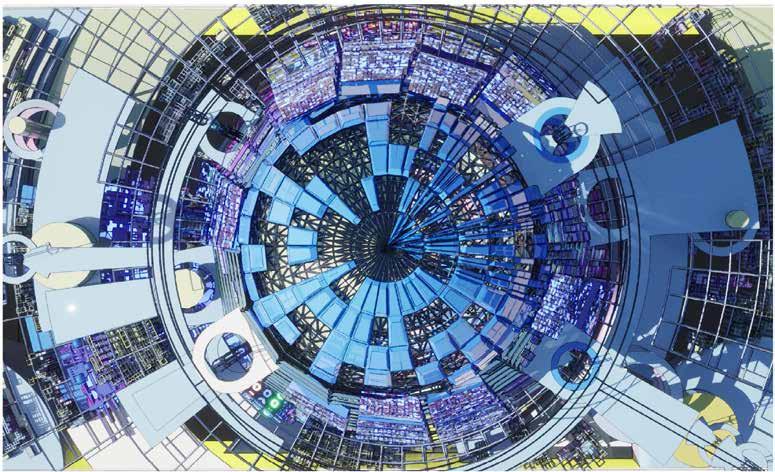
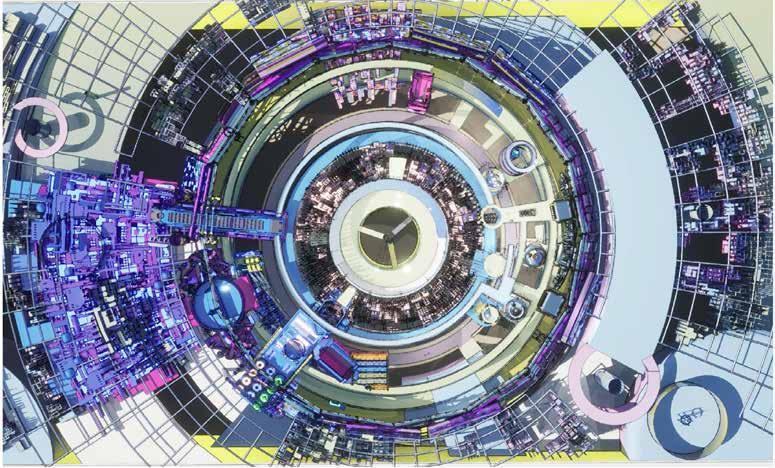
36 35
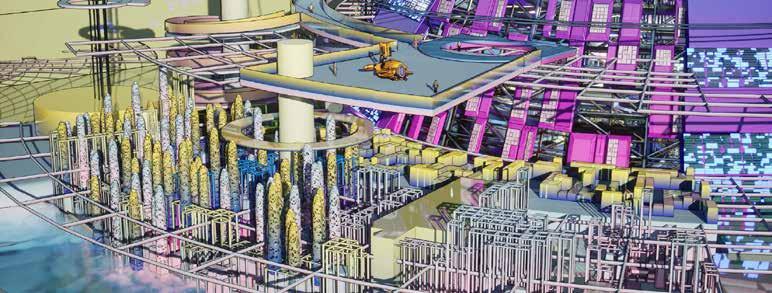
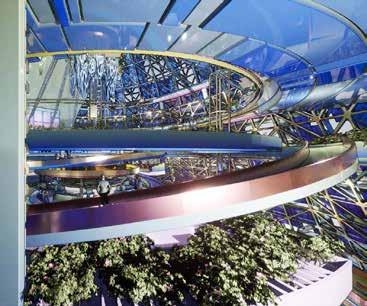
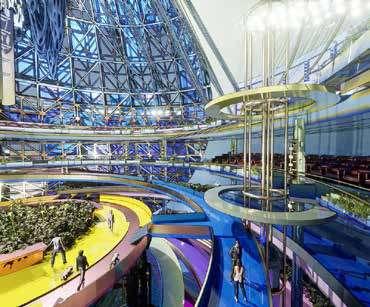
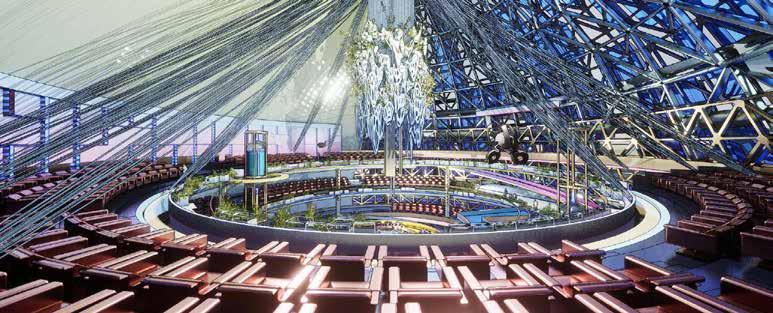
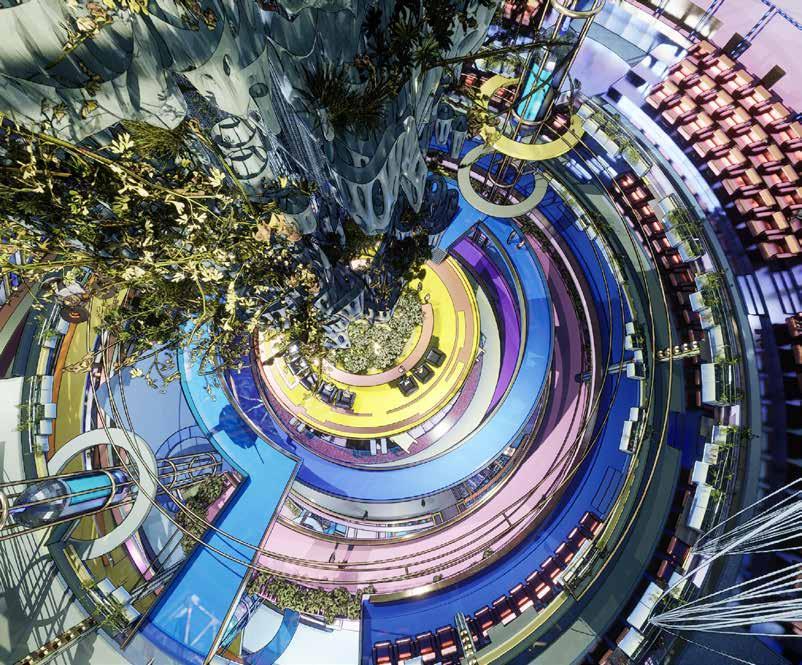
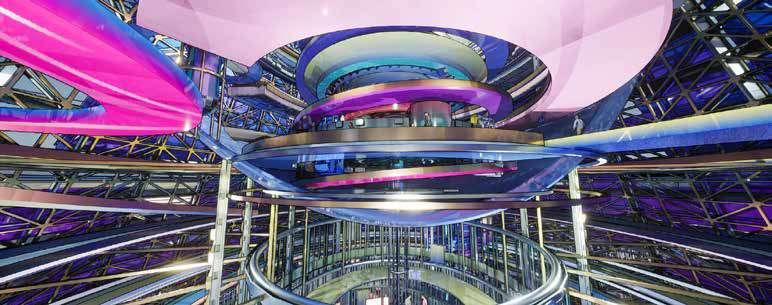
38 37 20 20
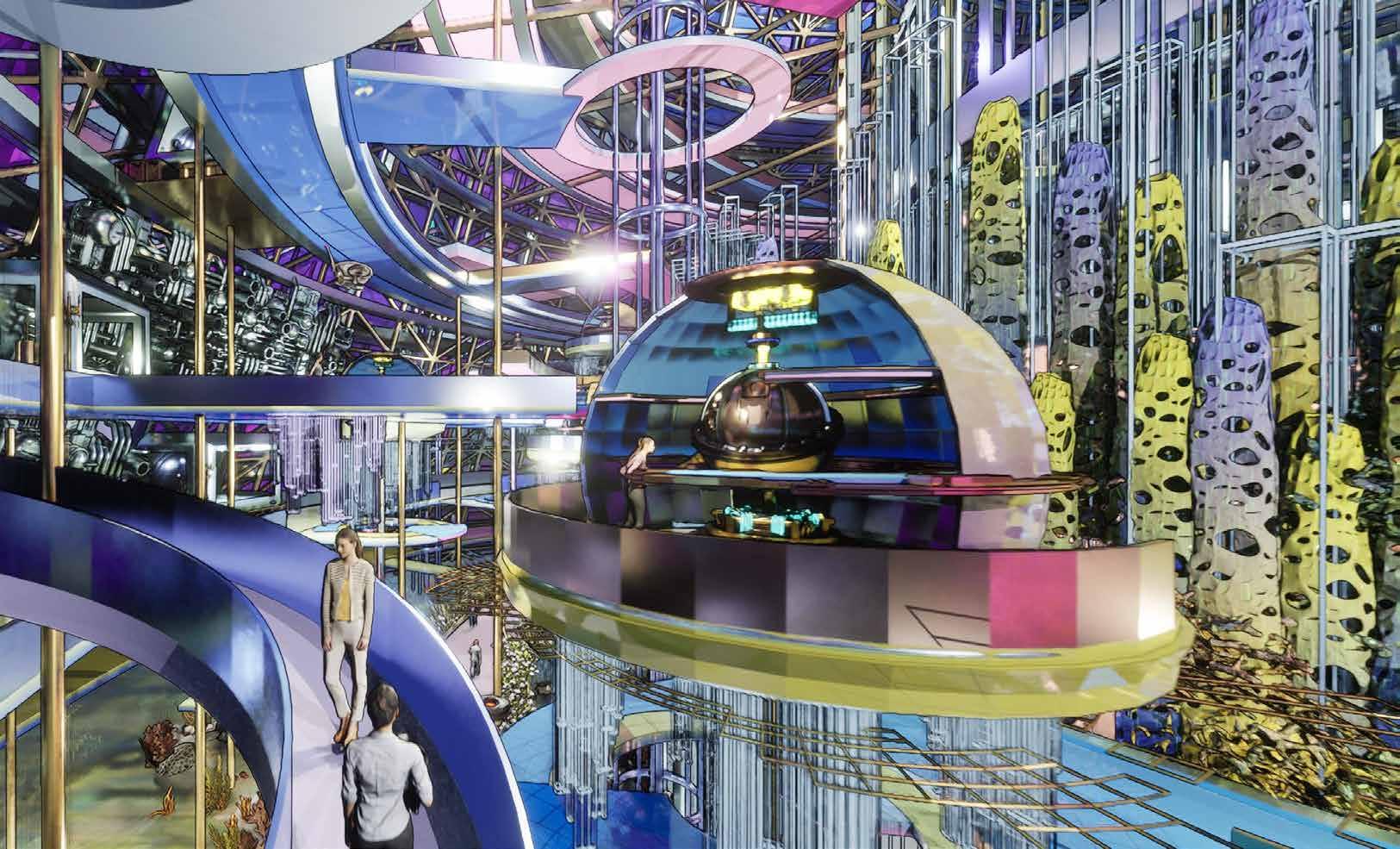
40 39
Since the Syrian civil war officially began March 15, 2011, familieshave suffered under brutal conflict that has killed hundreds of thou-sands of people, torn the nation apart, and set back the standard otliving by decades.Now in its 10th year, the Syrian refugee crisis isthe largest refugee and displacement crisis of our time.About 5.6 million Syrians are refugees, and another 6.2 millionpeople are displaced within Syria. Nearly 12 million people in Syrianeed humanitarian assistance. At least half of the people affected bythe Syrian refugee crisis are children.
Healthcare centers and hospitals, schools utilities, and water andsanitation systems are damaged or destroyed. Historic landmarksand once-busy marketplaces have been reduced to rubble. Warbroke the social and business ties that bound neighbors to their com-munity.

The civil war has become a sectarian conflict with reliqious qroupsopposing each other. which affects the whole reqion and is heavily in-fluenced by international interentions.
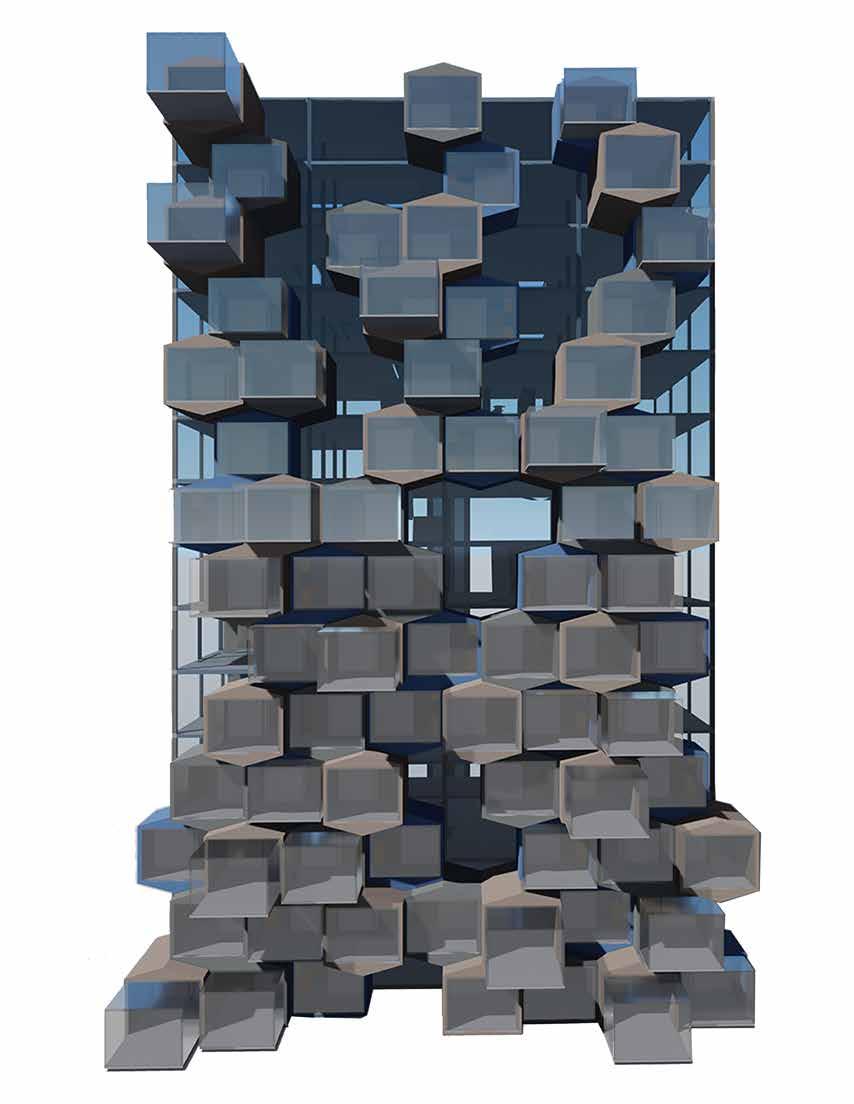
42 05 BORN
AGAIN THE DEIR EZ-ZOR SMART COMMUNITY
EZ-ZOR CITY ANALYSIS
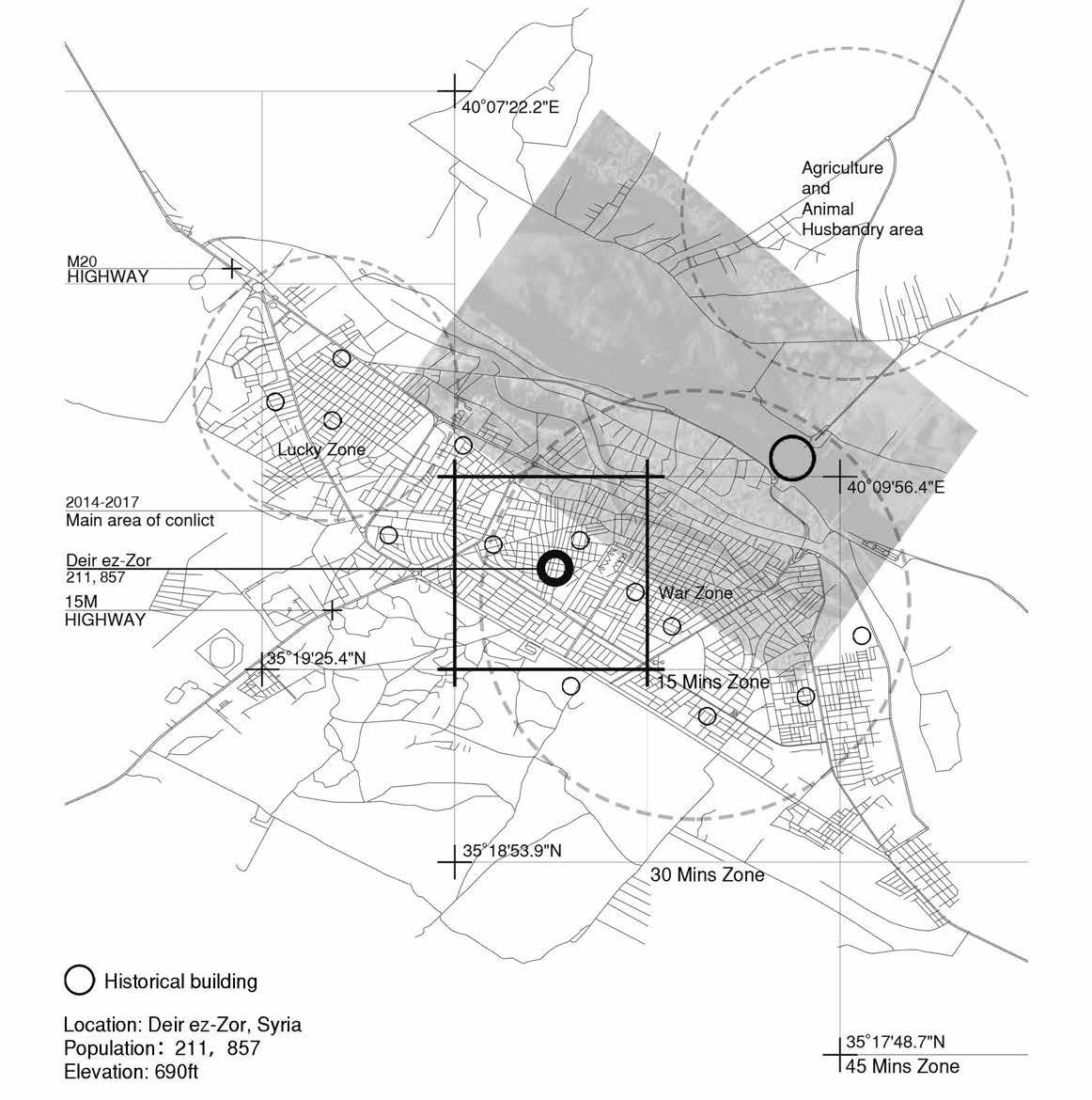
TIMELINE OF SYRIA HISOTRY PROCESS(DEIR EZ ZOR)
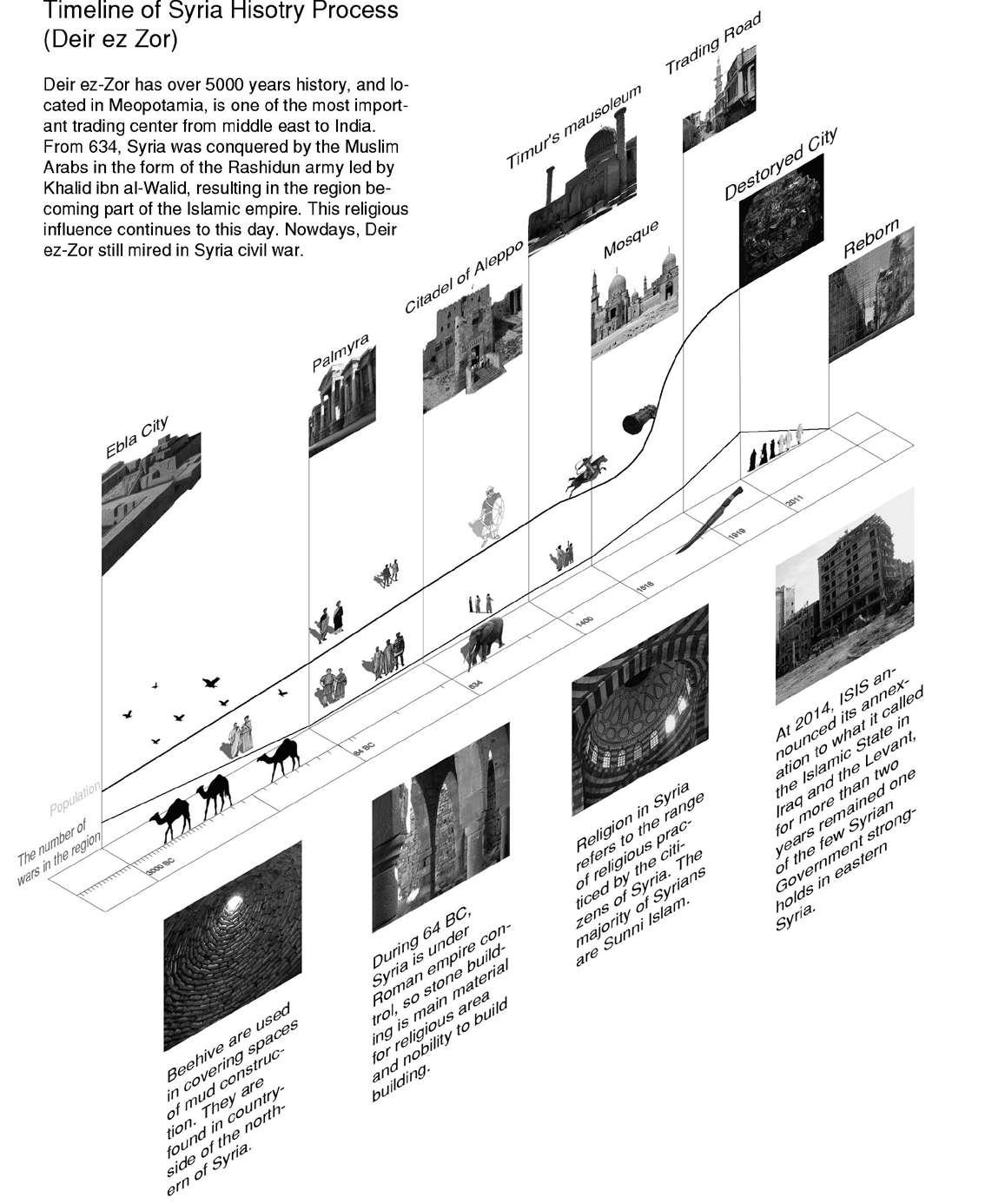
Deir ez-Zor has over 5000 years history, and lo-cated in Meopotamia, is one of the most import-ant trading center from middle east to IndiaFrom 634, Syria was conquered by the MuslimArabs in the form of the Rashidun army led byKhalid ibn al-Walid, resulting in the region becoming part of the lslamic empire. This religiousinfluence continues to this day. Nowdays, Deirez-Zor still mired in Syria civil war.
Historical building
Location: Deir ez-Zor, Syria
Population:211,857
Flevation:690ft
Deir ez-Zor(ss; lJj), is the largest city in eastern Syria and the seventh largest in thecountry. Located on the banks of the Euphrates River, By the beginning of 2014, ISISannounced its annexation to what it called the lslamic State in lraq and the Levant, anda part of Syrian regime forces remained besieged in a small part of the city Deir Ez Zordistrict for more than two vears remained one of the few Syrian Government strongholdin castern Swria.
44 43
DEIR
HOUSING POD BUILDING TYPO.
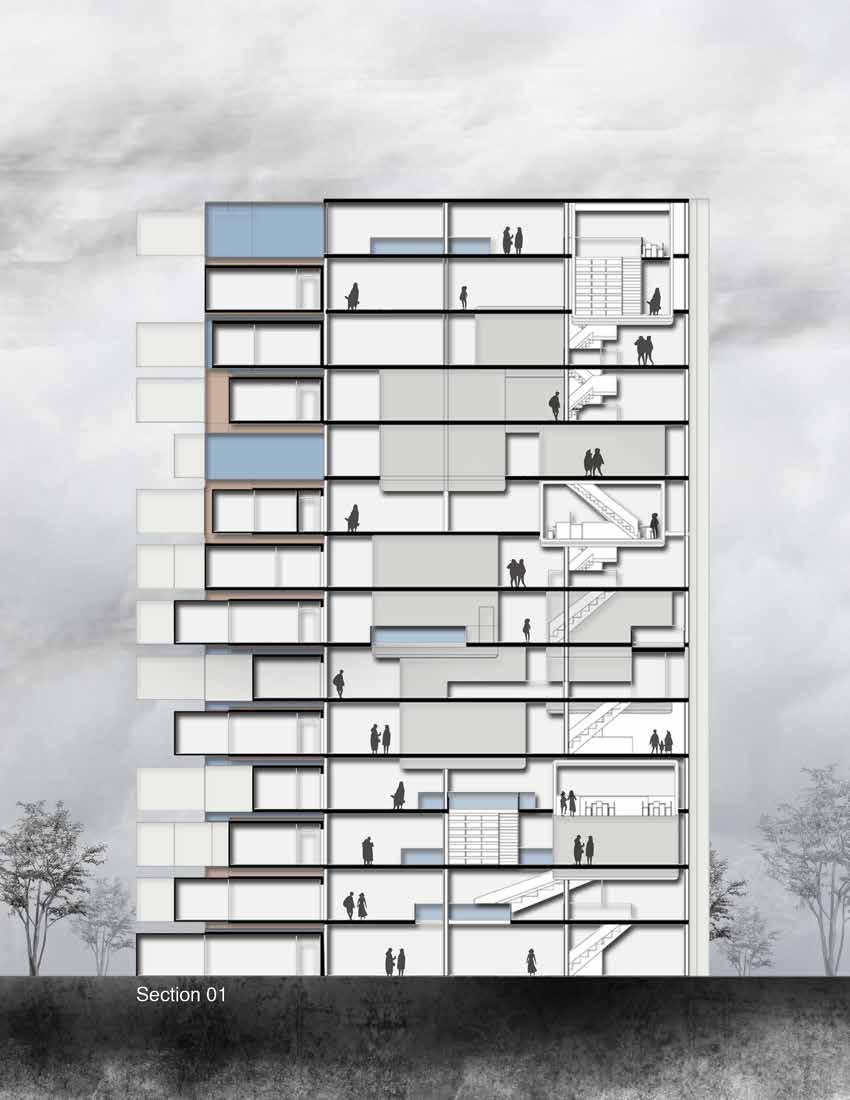
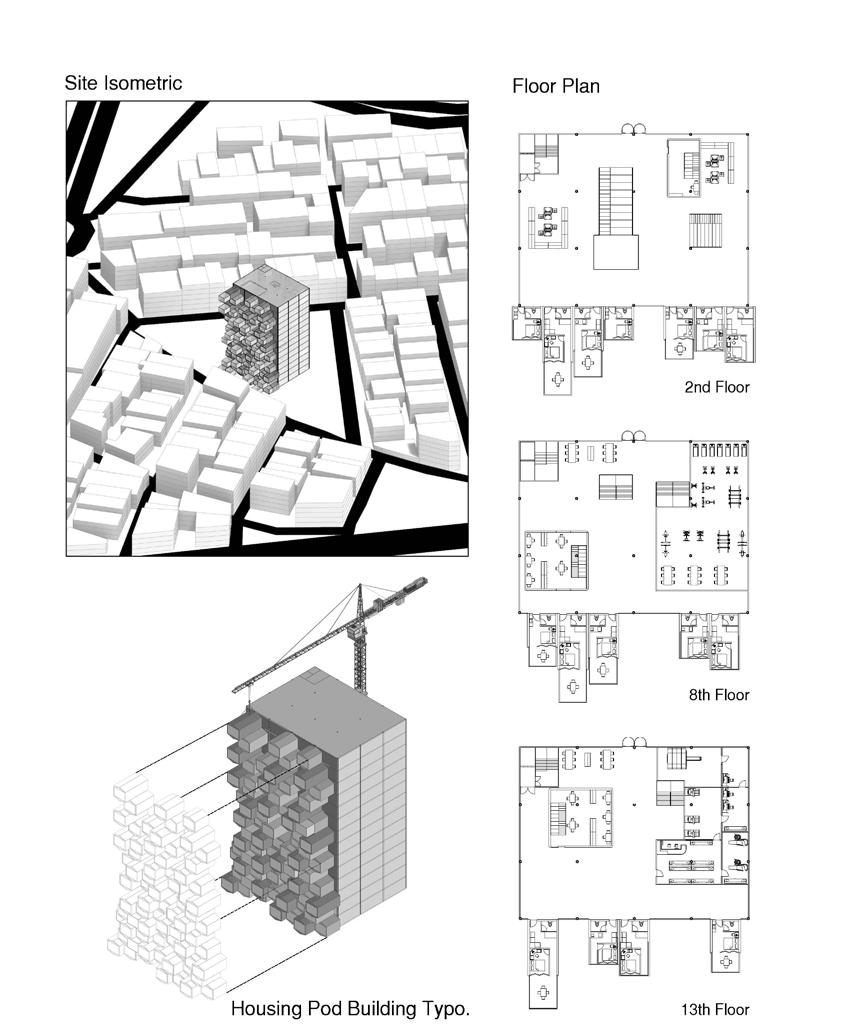
45 SITE ISOMETRIC FLOOR PLAN
EXPLODED AXON
Deir ez-Zor Smart Community is a smart community thatprovides loca! residents with medica! care, fitness, com-puters, books and housing.
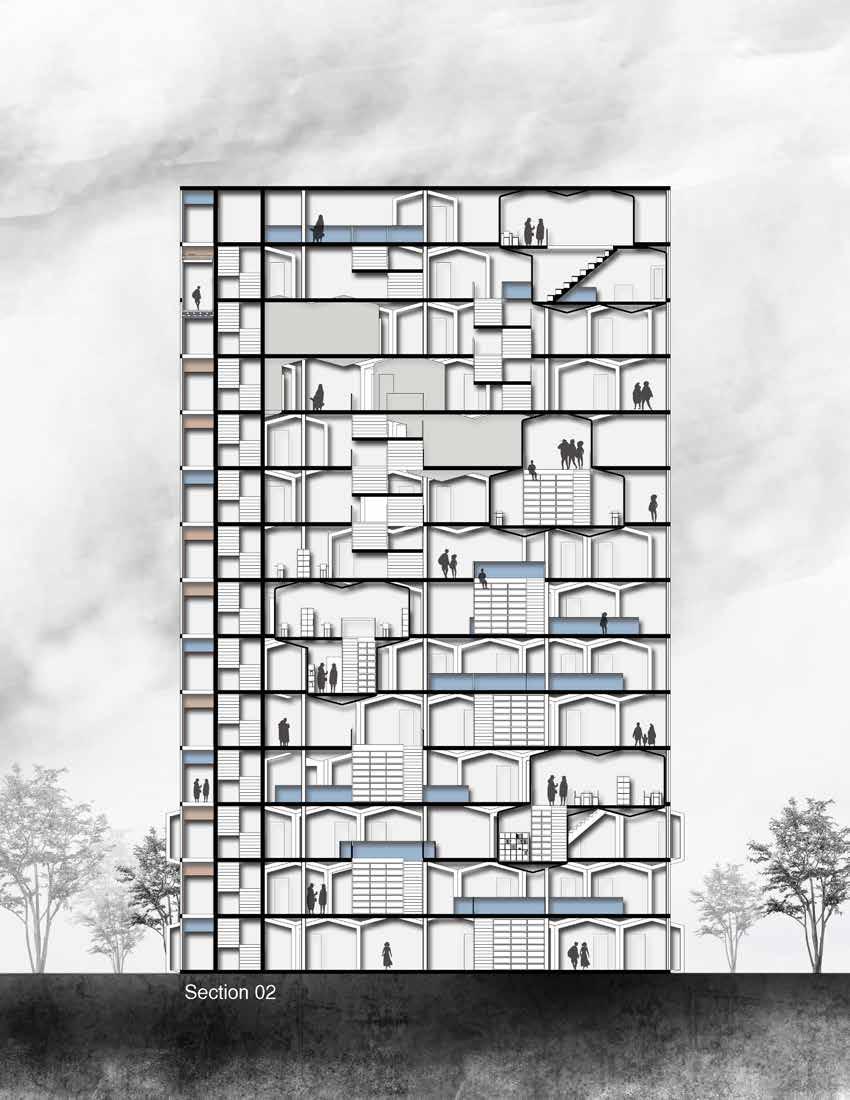
Community Health Center
Community Exercise Center
Community Library
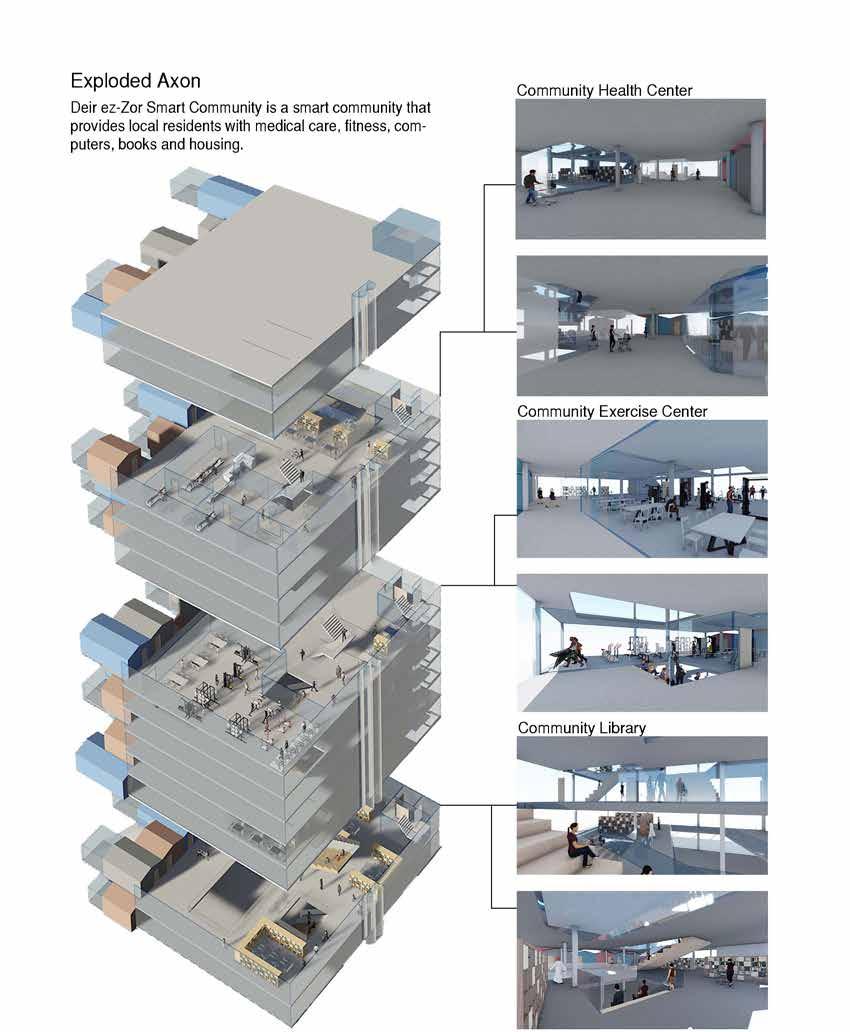
47
STADIUM ROWHOUSES MACRO TO MACRO 2
A decade-long design-build project necessitates an organizational strategy that allow design of am entire project while also creating subcomponents that facilitate new diagram opportunities and a sense of authorship by each generation of students involved.
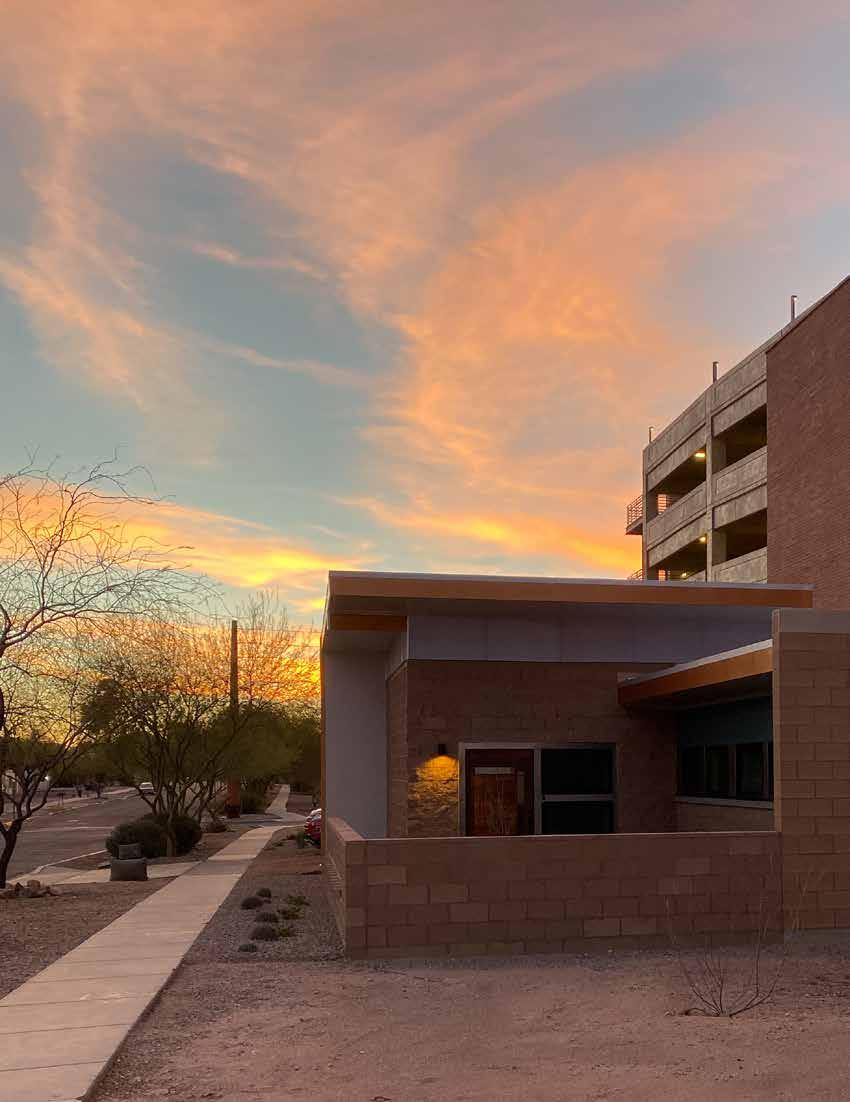
Stadium Rowhouse #2 is the second in a series of five rowhouses on the southern edge of the University of Arizona campus, meant to serve as a visual buffer between the Rincon Heights neighborhood to the south and the UA parking garage to the north. This residence will house visiting scholars, who teach or perform research at the U of A for one to two semesters.
Rowhouse 2 was designed as a smaller dwelling, with only one bedroom and bath. It features a tall living area, lit by clerestory glazing and wrapped by lower height spaces that hold the kitchen, bedroom and bath.
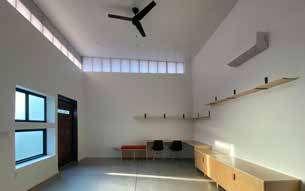
50 06
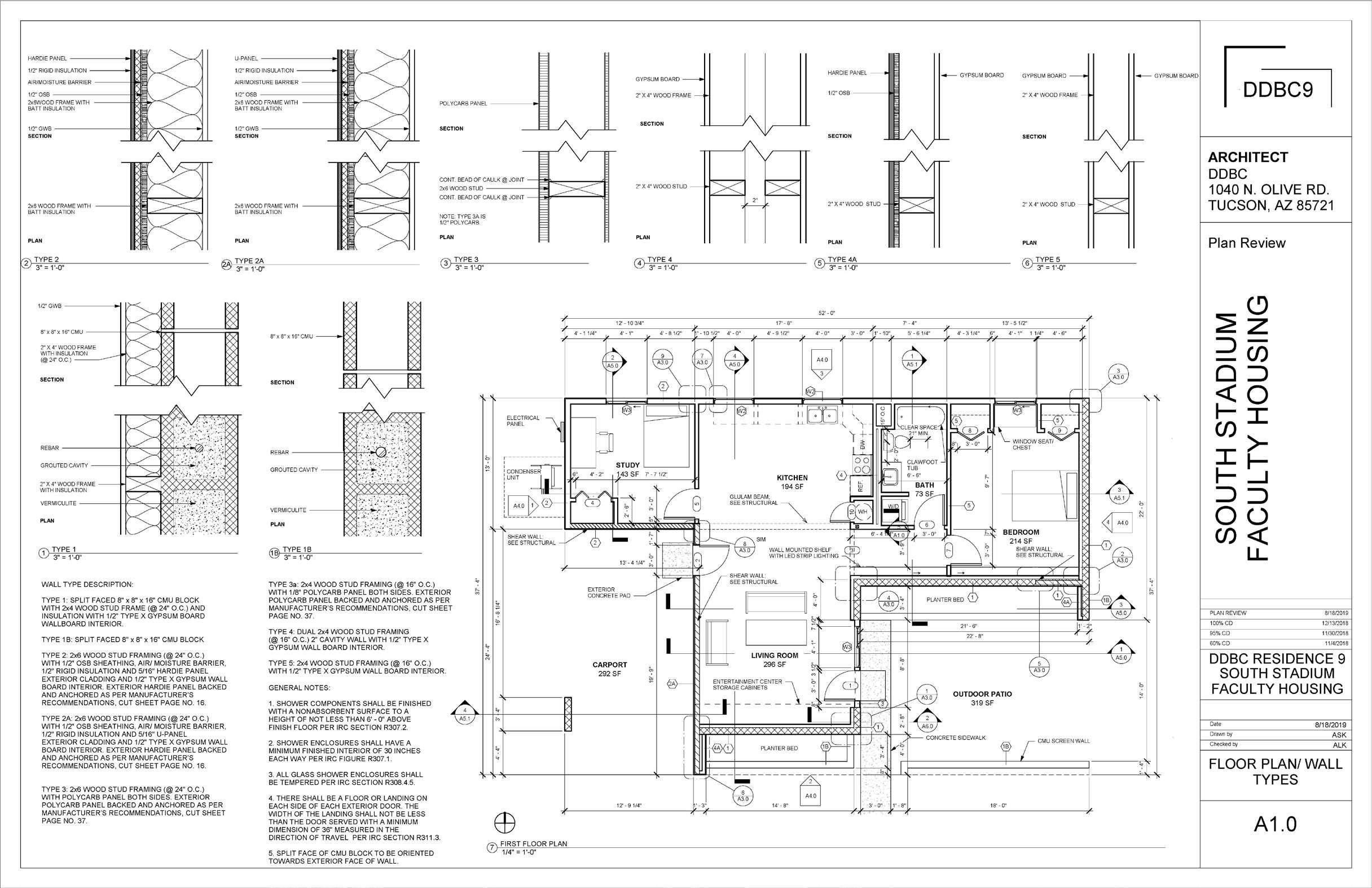
51
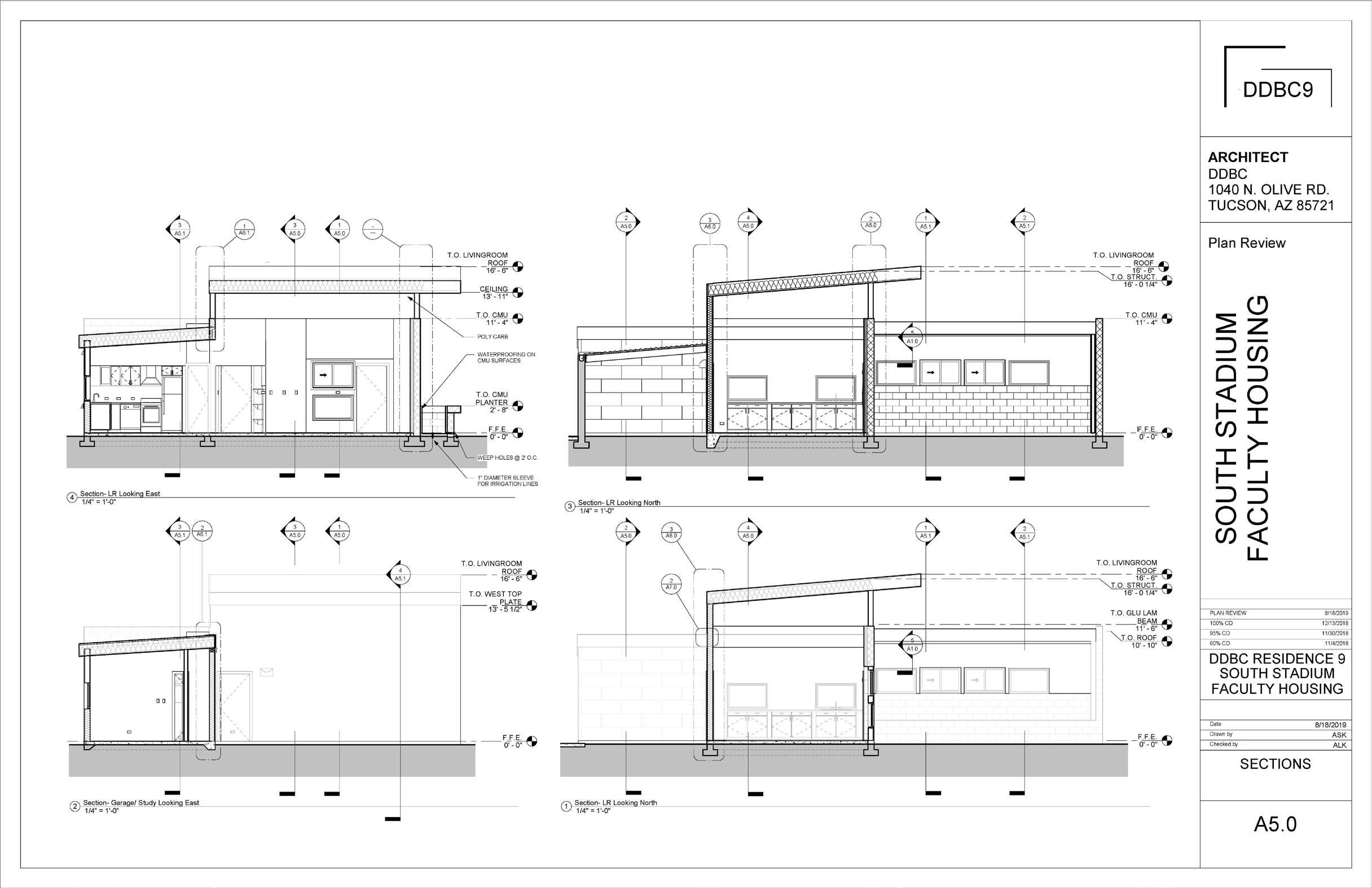
53
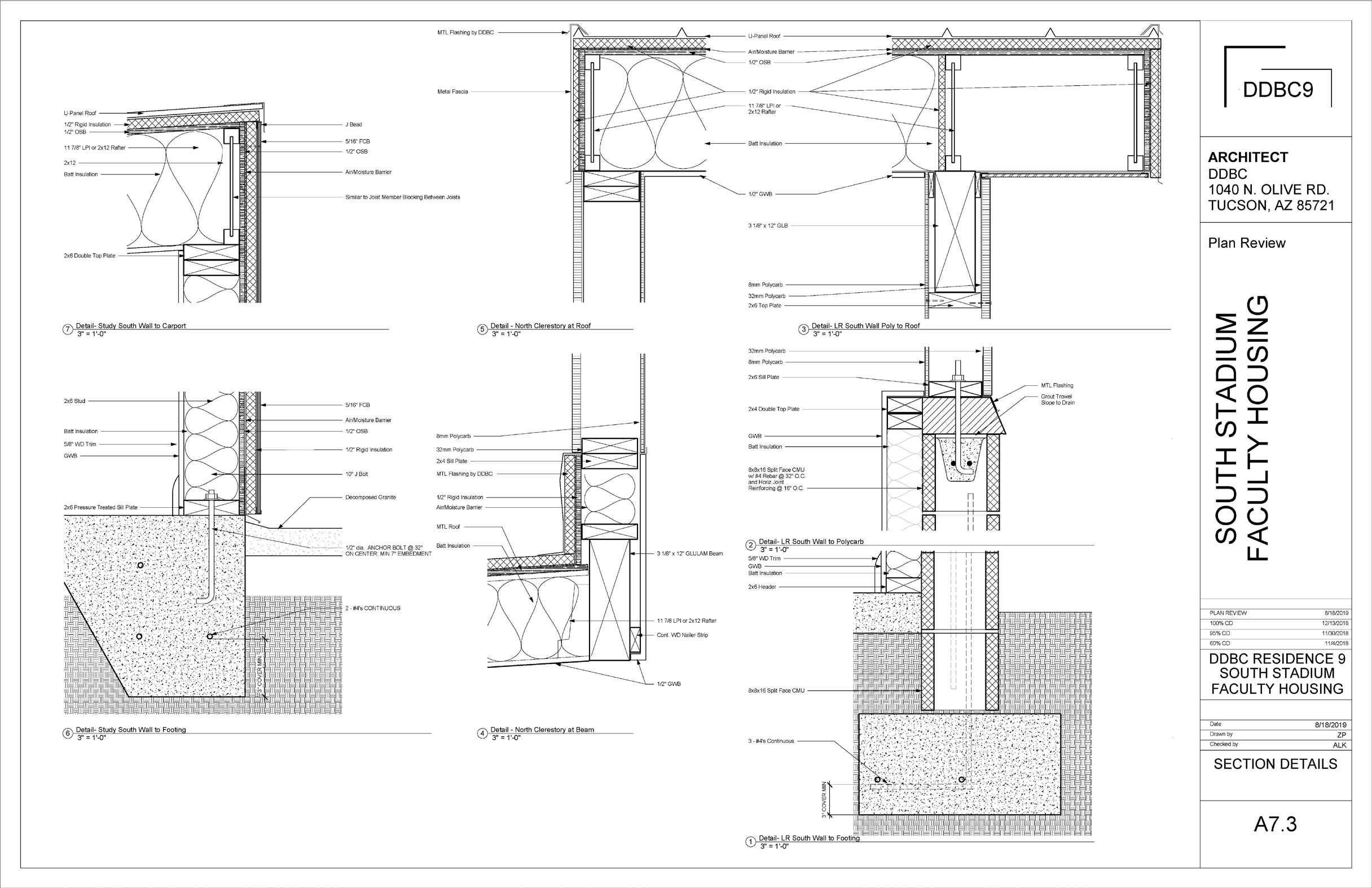
55
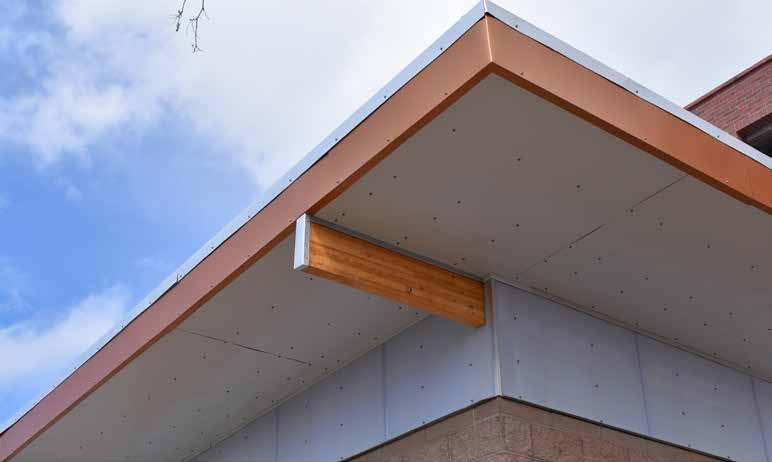
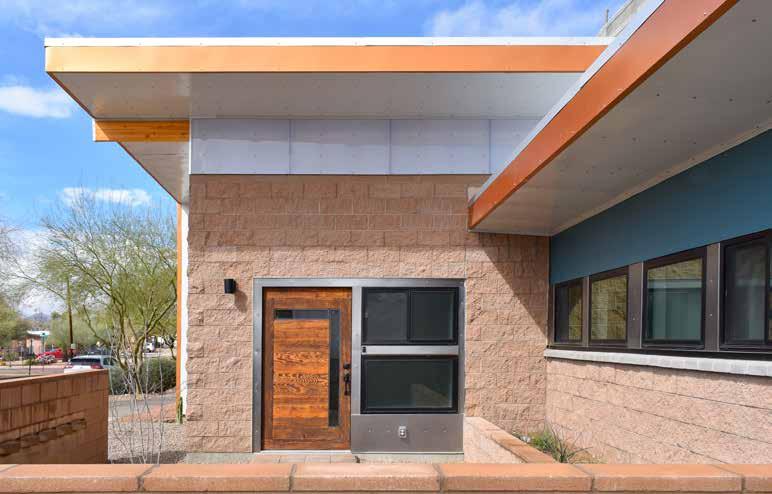
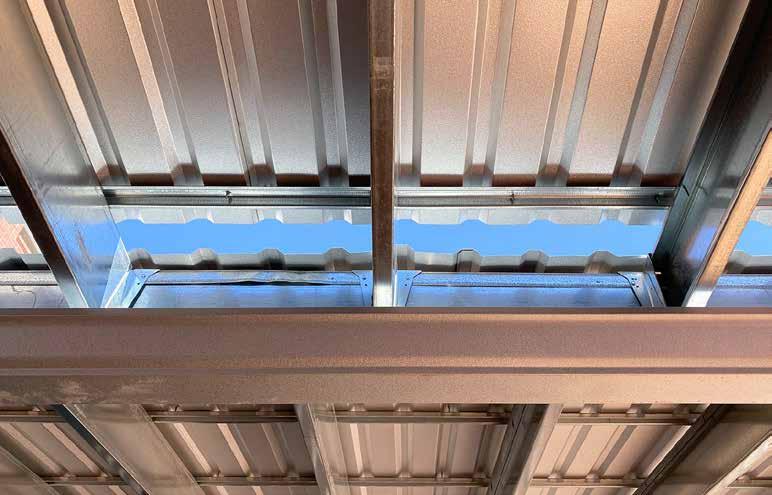
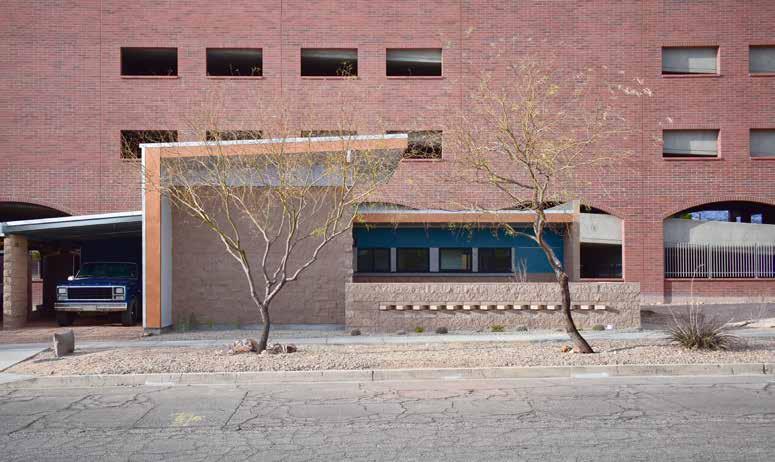
58 57 01 03 02 04
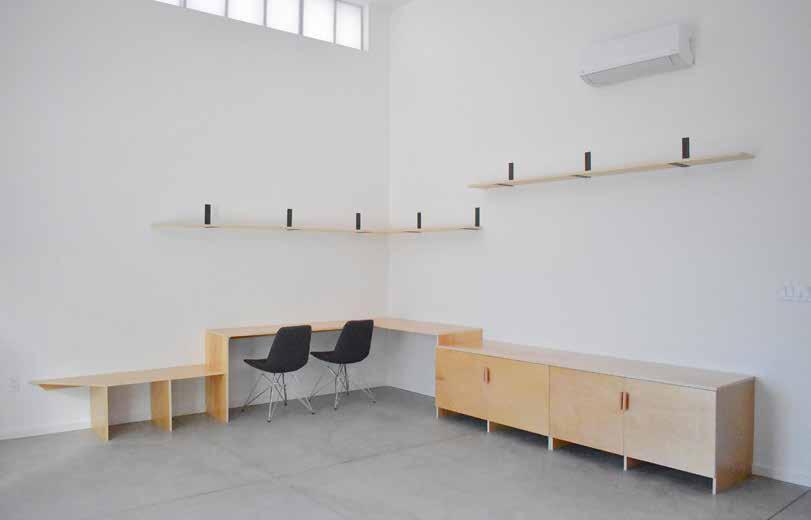
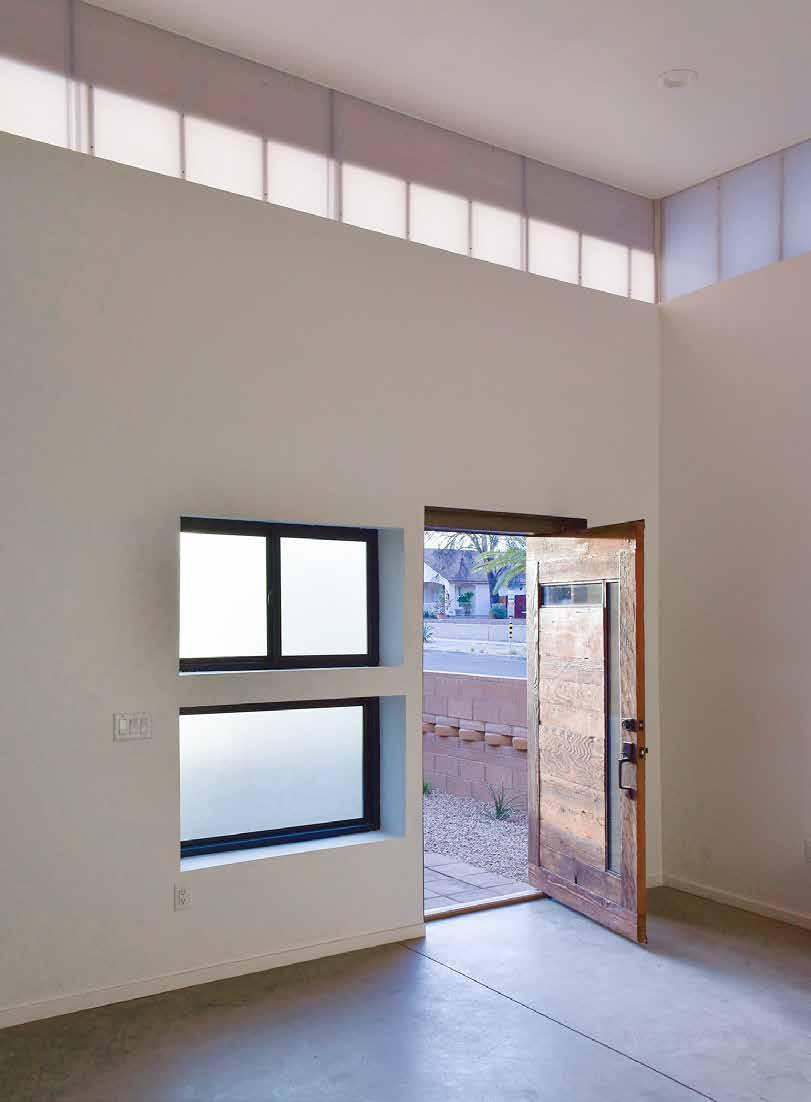
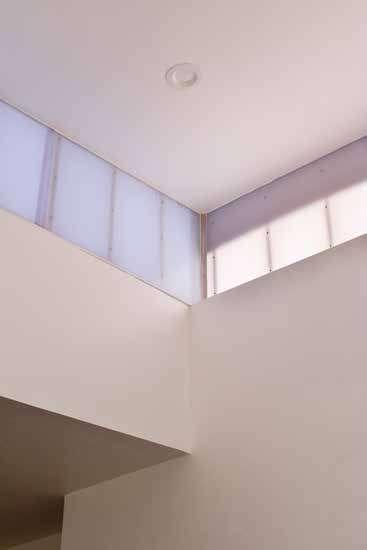
60 01 STREET VIEW OF THE FRONT FACADE 02 ENTRANCE GATE 03 ROOF DETAIL 04 GARAGE DETAIL 05 ENTRANCE GATE FROM INSIDE 06 LIVING ROOM 07 CEILING GLASS 05 07 06































































































