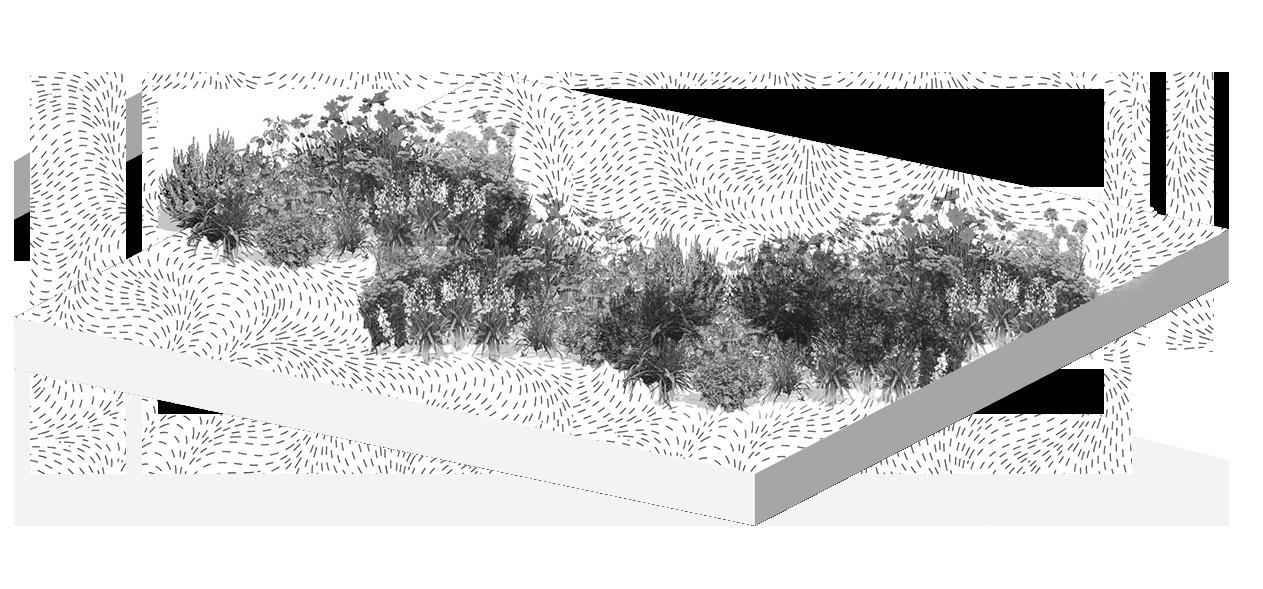BUS STOP.
The bus stop serves as both a shelter and an important feature in the public space. For many, it is their first point of contact with the mining plateau, making it a significant checkpoint. People’s first impressions of the area are often shaped by their initial sights—starting with the bus stop. Therefore, it should offer a clear representation of the place and introduce an effective navigation system.
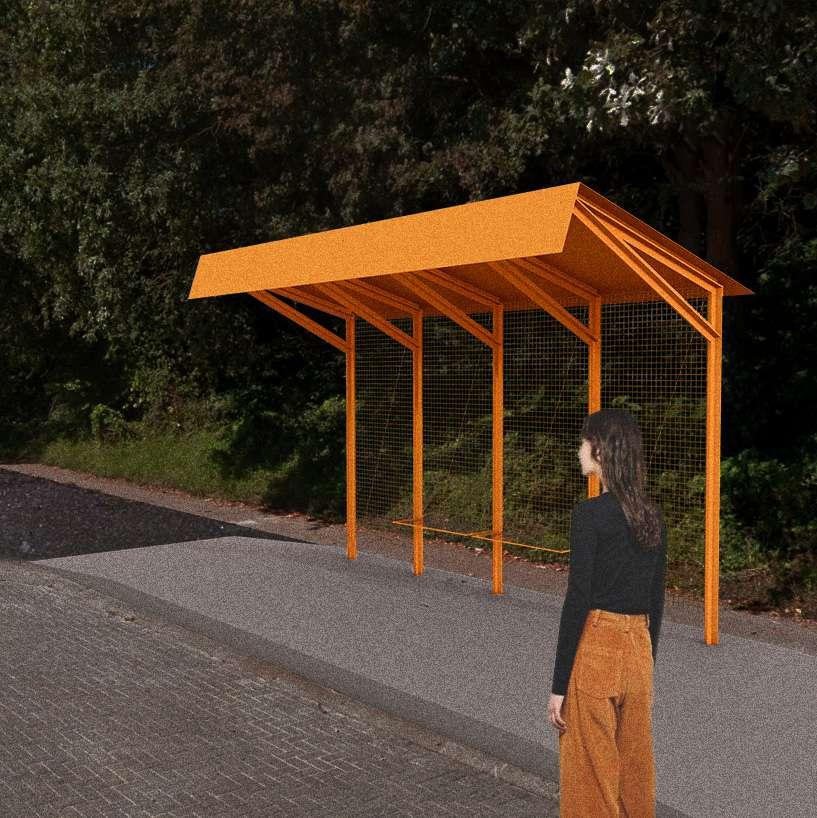
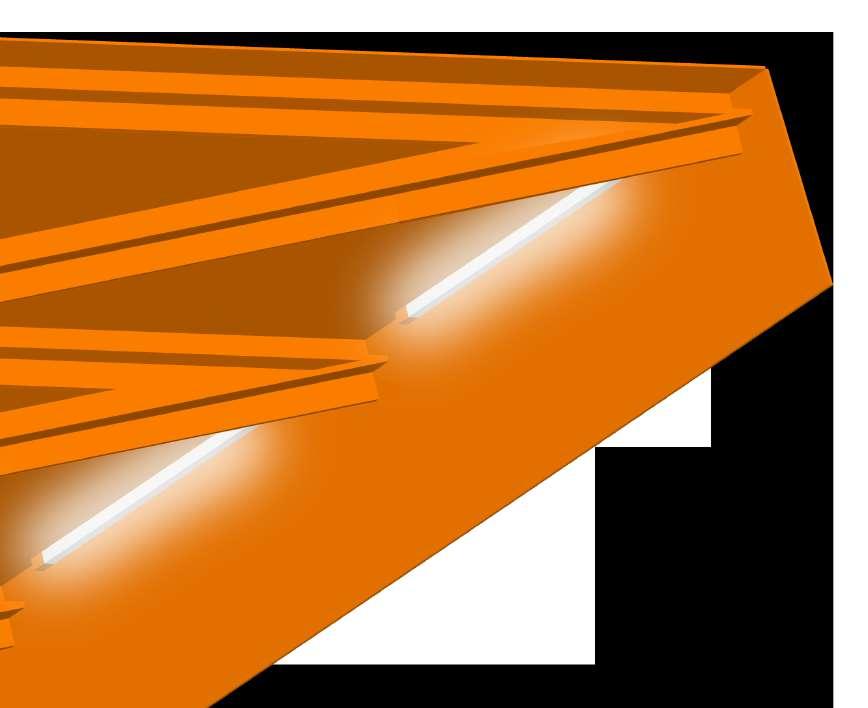
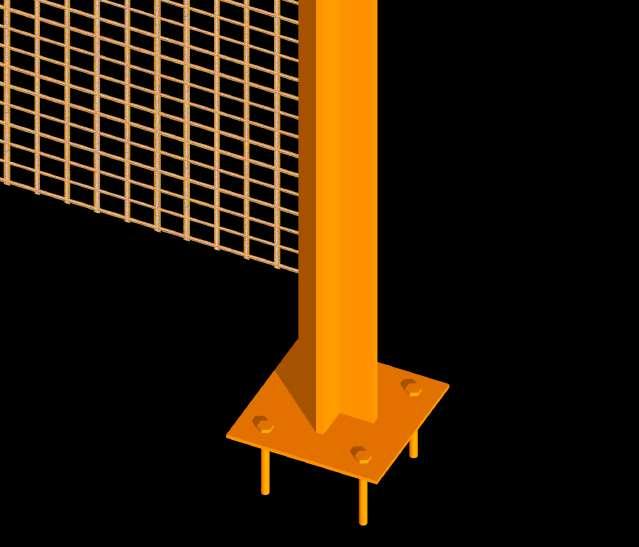
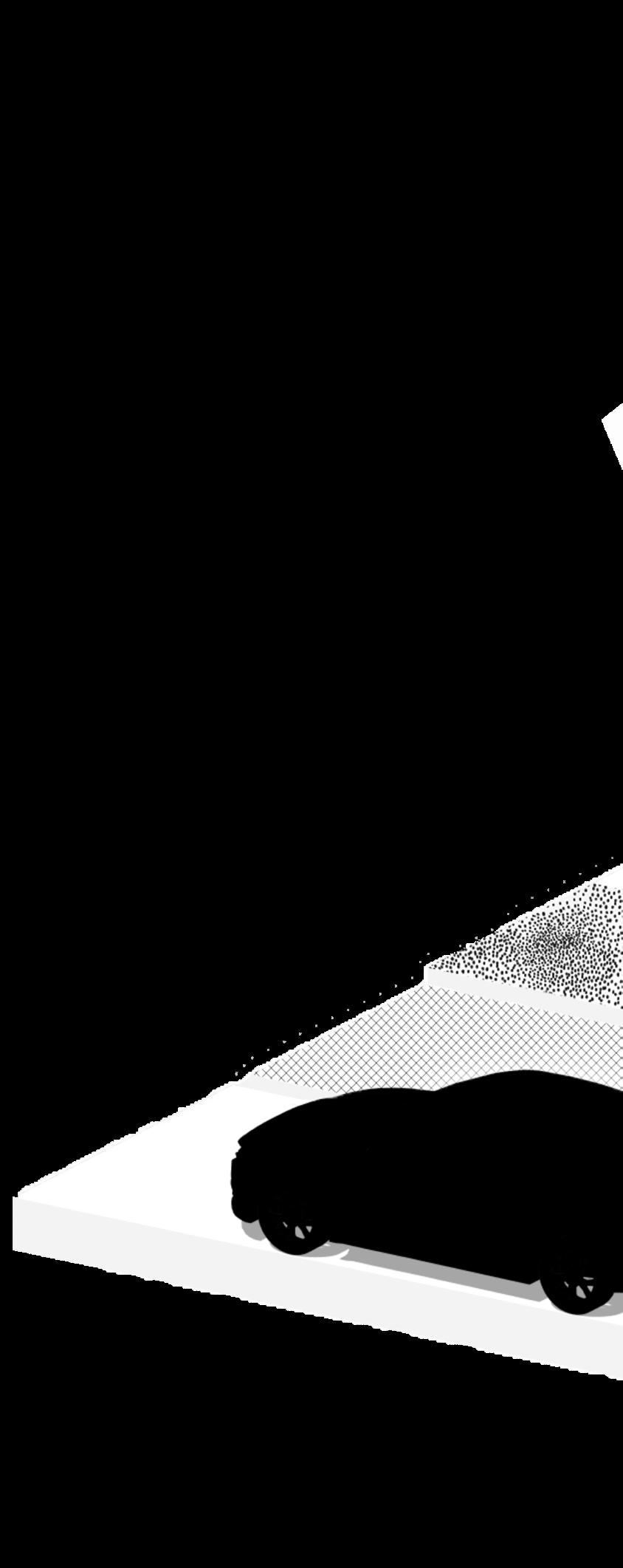
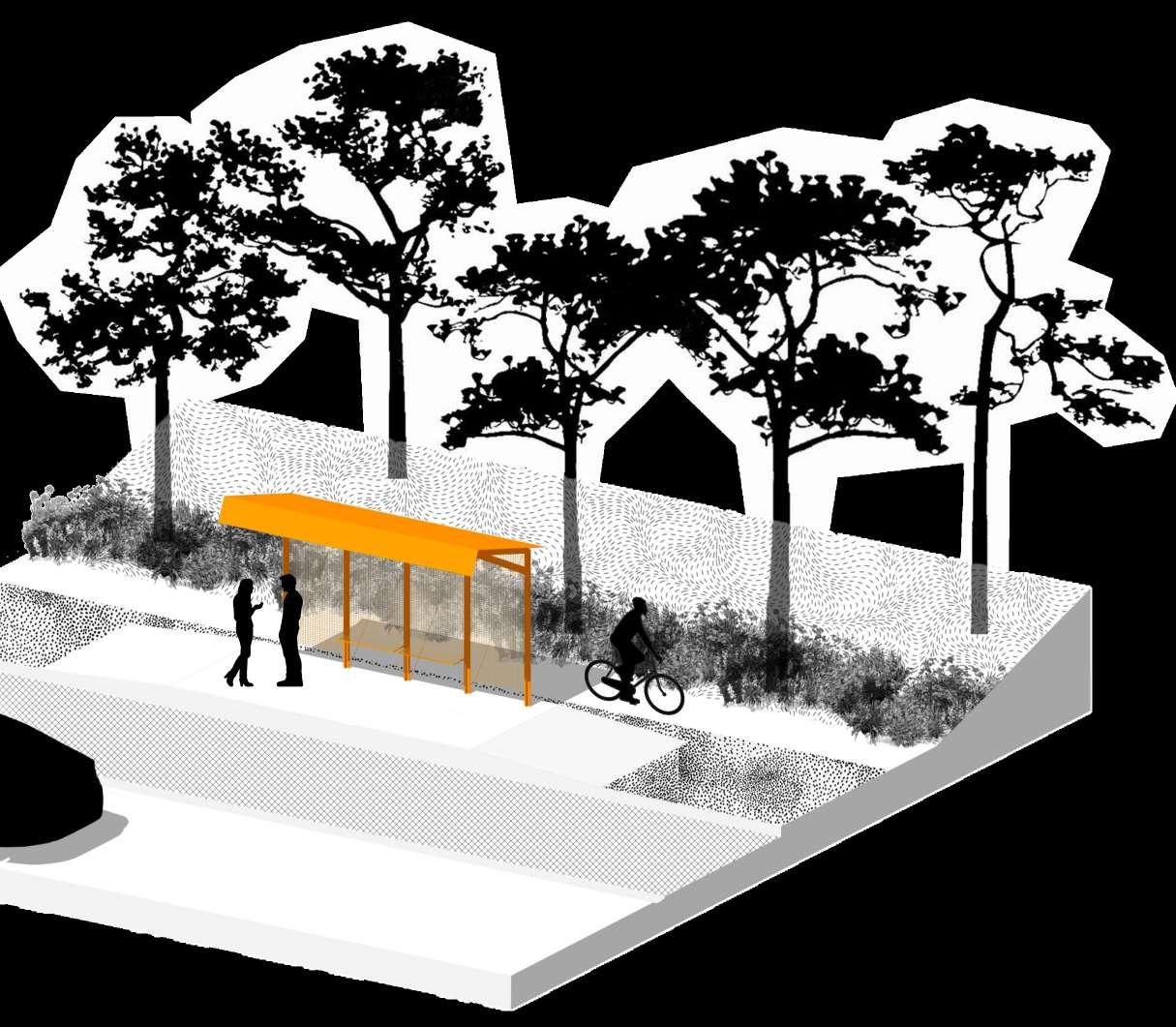
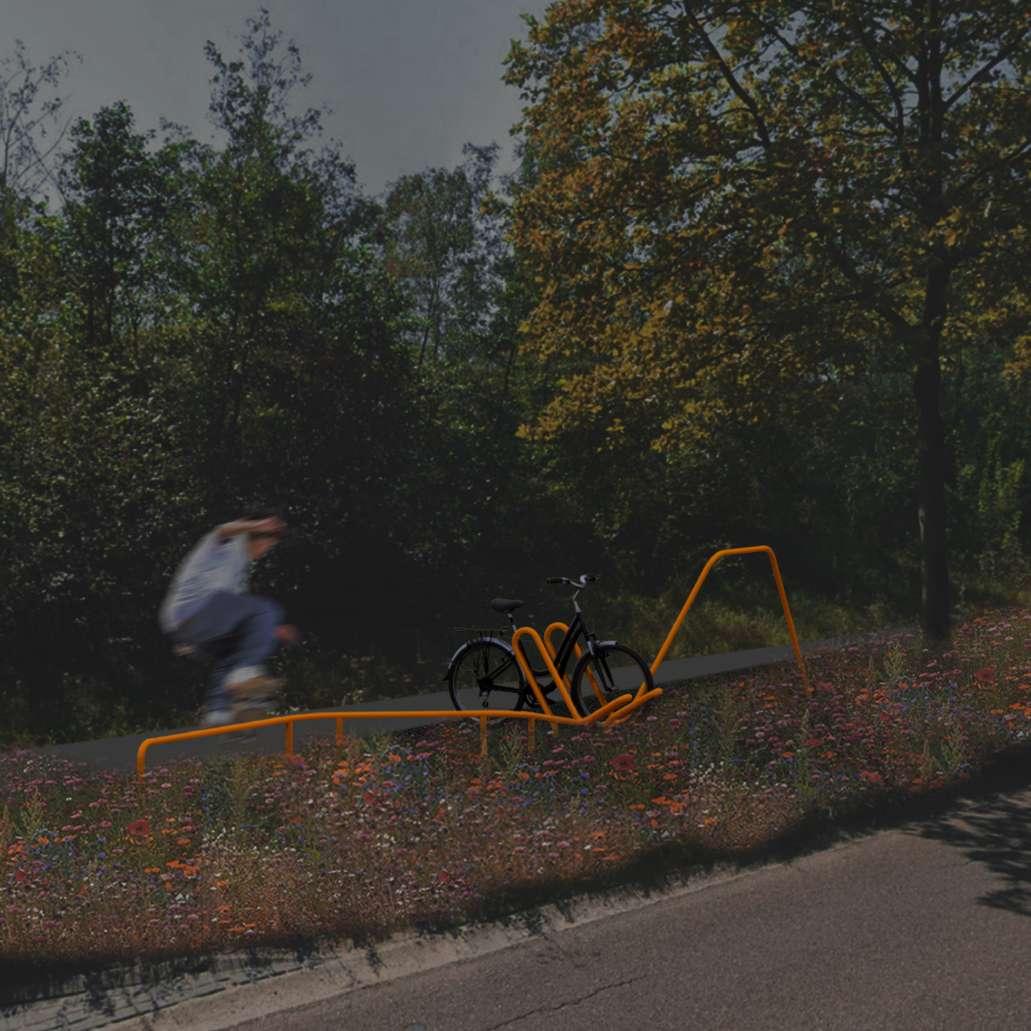
BIKE STANDS.
The areas surrounding the roads are primarily transportoriented, catering not only to cars but also to biking, which has become an ideal way to cover long distances. To encourage cyclists to stop and enjoy the surroundings, it is essential to provide bike stands. But why settle for something ordinary? Why not transform basic bike stands into something more creative and enjoyable for everyone passing by? The final design of the bike stands is based on a combination of three modular elements: a bike stand, a skateboarding rail, and a climbing frame.
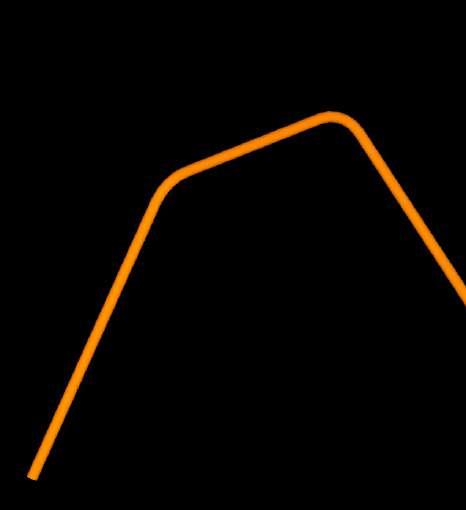
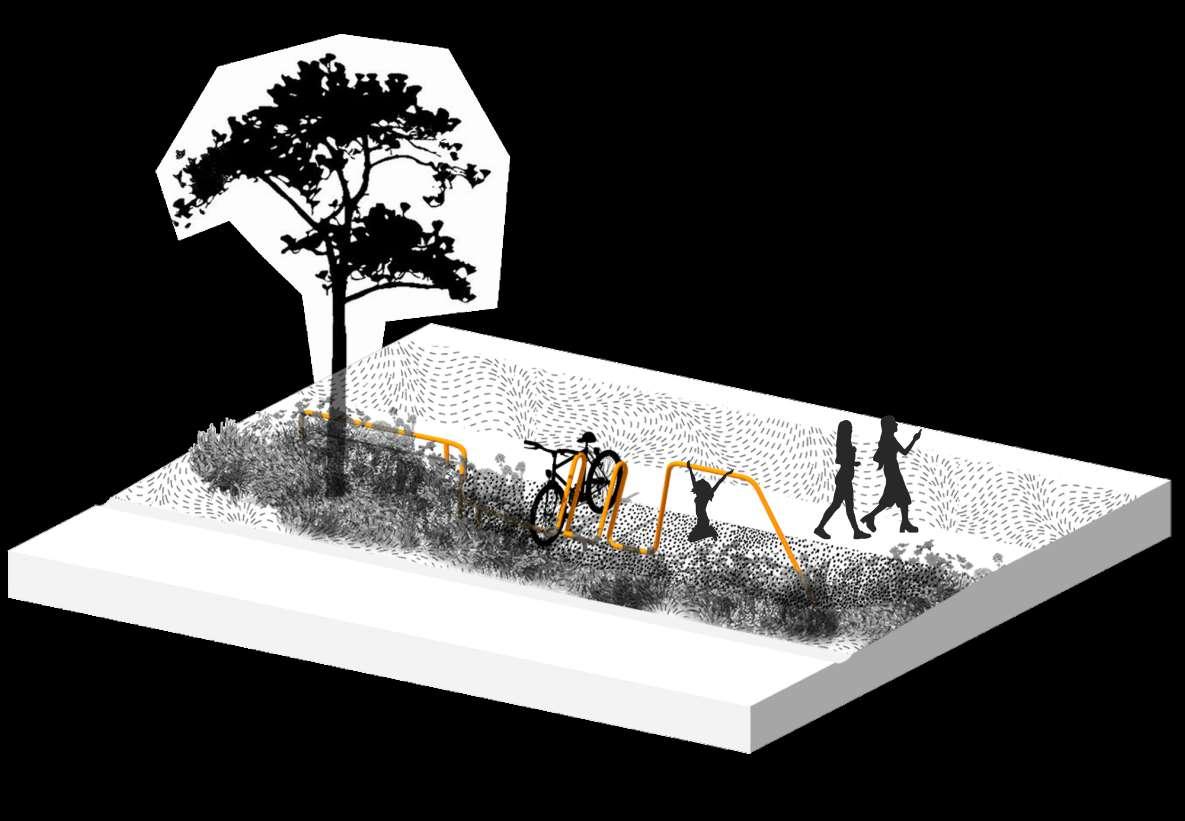
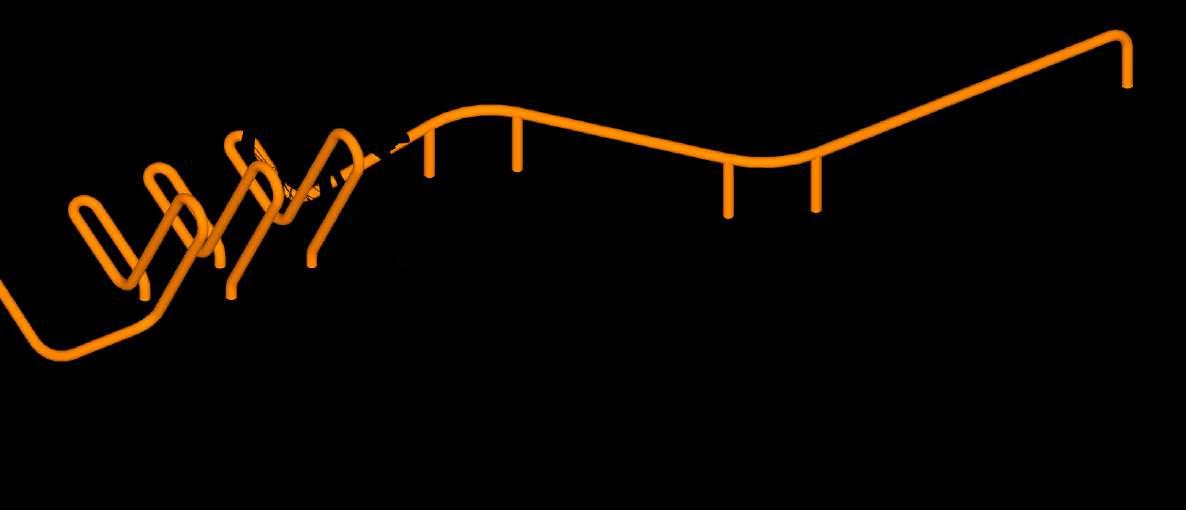
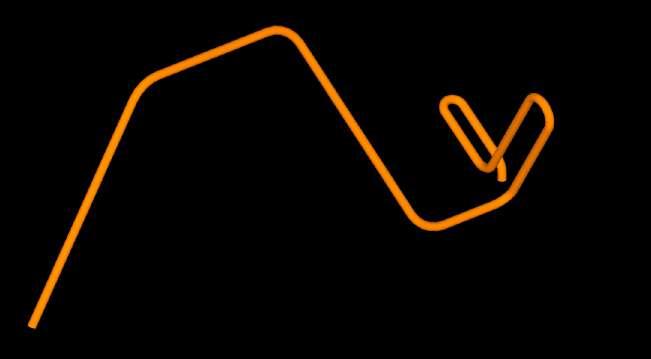
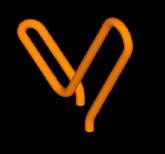
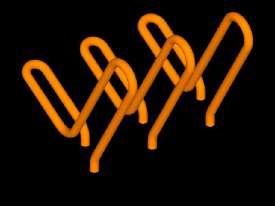
fundation connections
single screwed plate
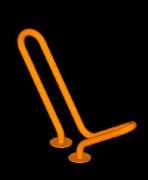
bar frame
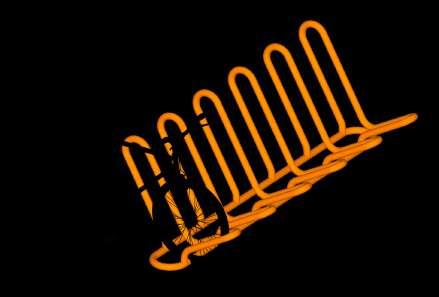
multiple screwed plate
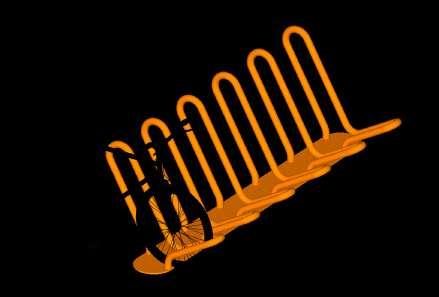

PLAYGROUND.
How else can families be encouraged into visiting / living in the area if not through public facilities? A playground is one of the essentials. The ideal location should be safe—away from busy roads—close to nature, and near residents homes. The concept for the playground is to preserve the natural landscape by utilizing the existing terrain. By working with the rising topography, we can integrate obstacles that adapt to the environment. Why not make it multifunctional? Like adding elements that can be enjoyed by a diverse range of people, both young and old, depending on how they choose to use their imagination. For instance, a simple cube could serve multiple purposes: as a seat, a climbing structure, a platform for performances, or even a skateboarding obstacle.
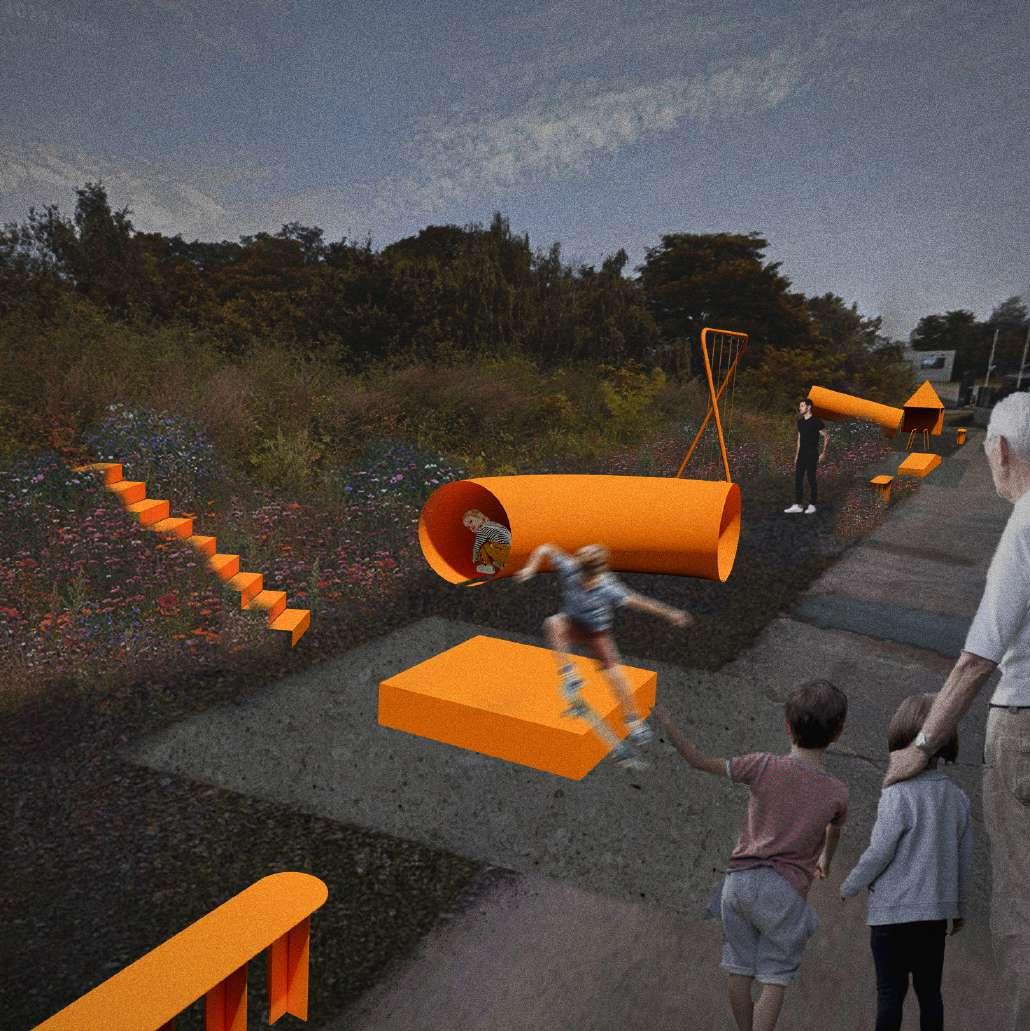
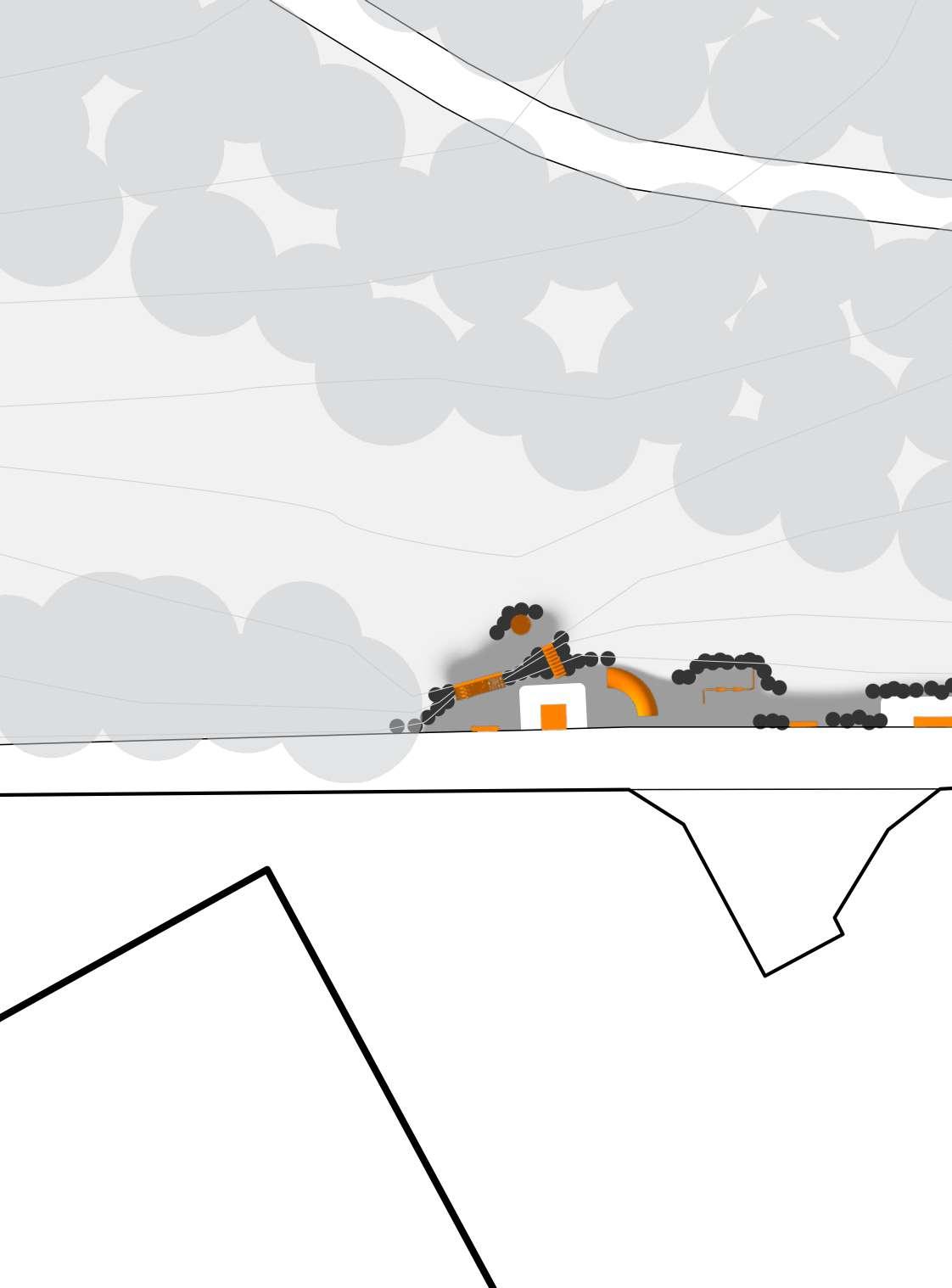
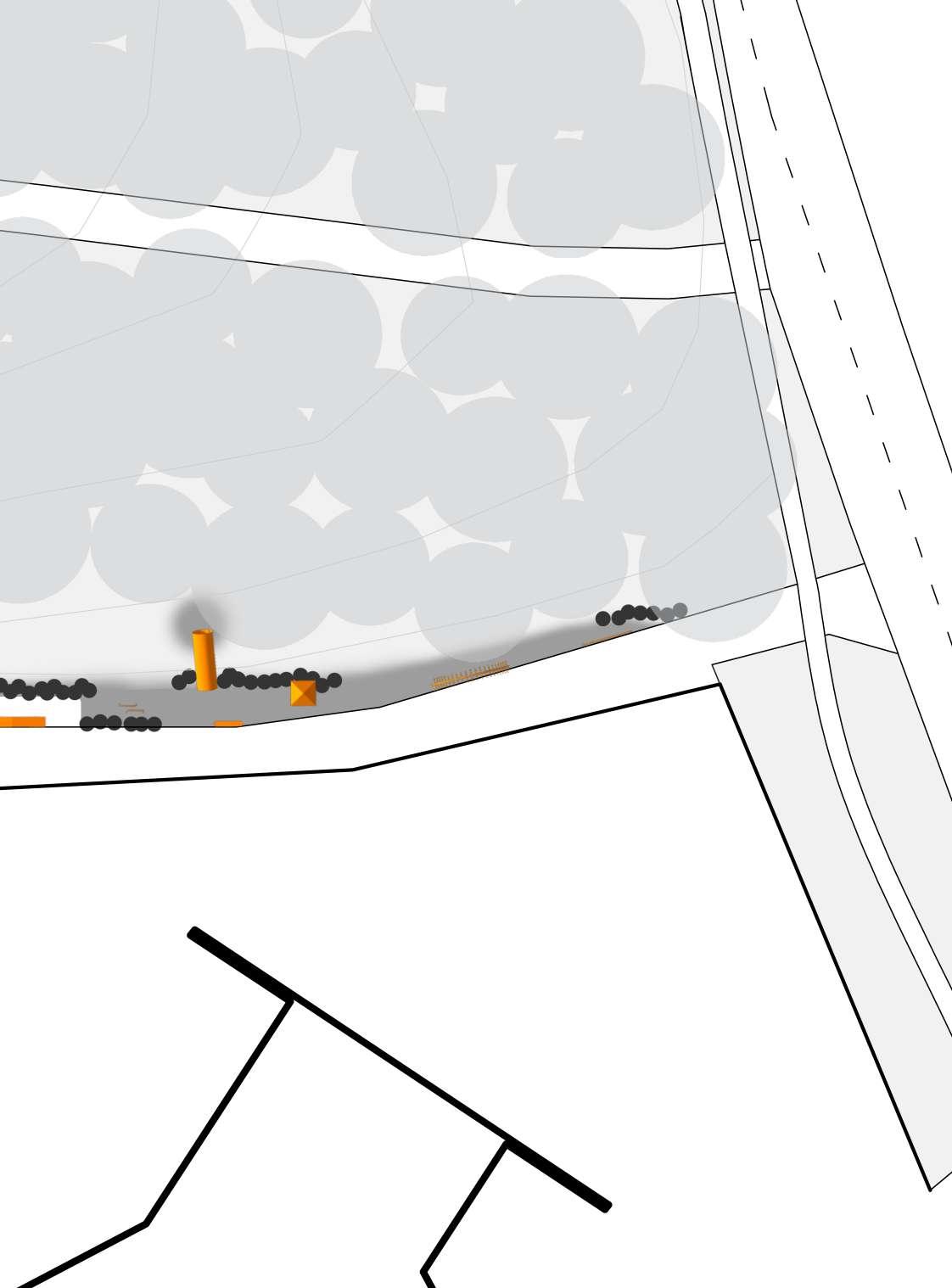
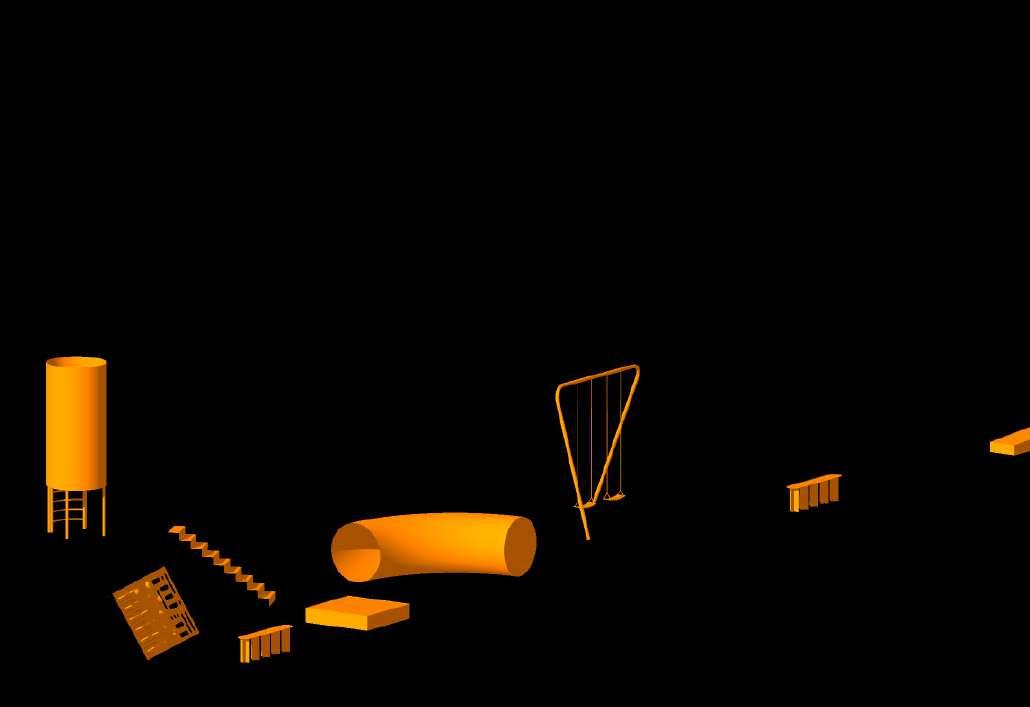
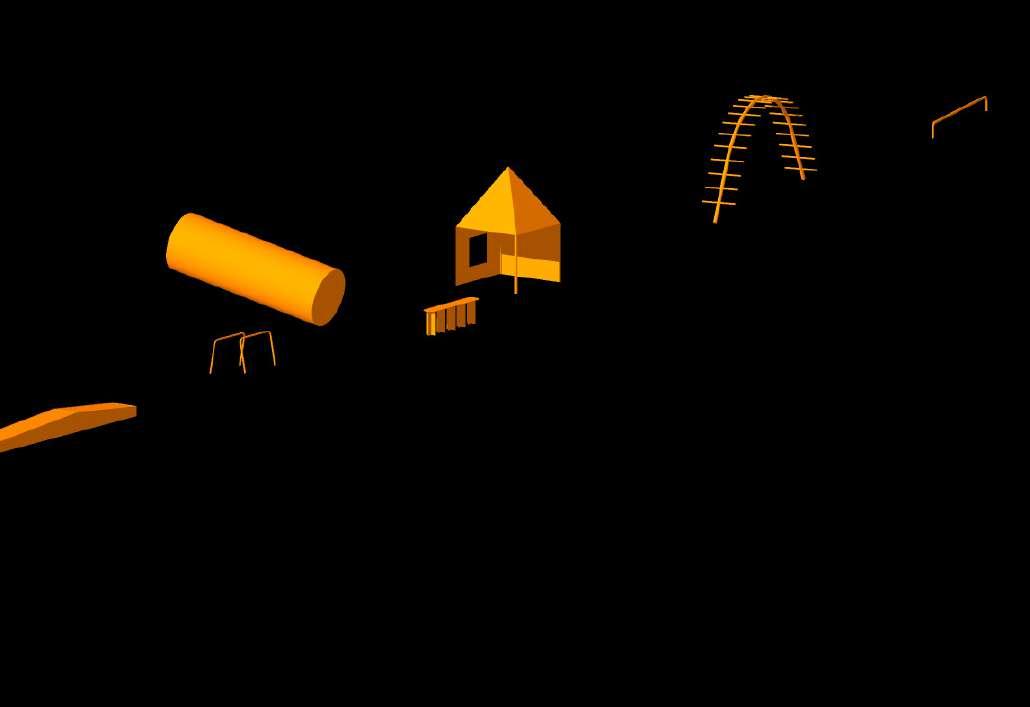








































MINING TOWERS AREA.
The second most significant area in terms of design is the mining square. Once the site of the coal mine, it now retains only a few preserved structures: the main building, the print building and the iconic shaft towers. This square is a the heart of not only the mining plateau but also of HouthalenHelchteren itself. Reviving this space was essential, aiming to make it appealing not only to visitors but also to locals.
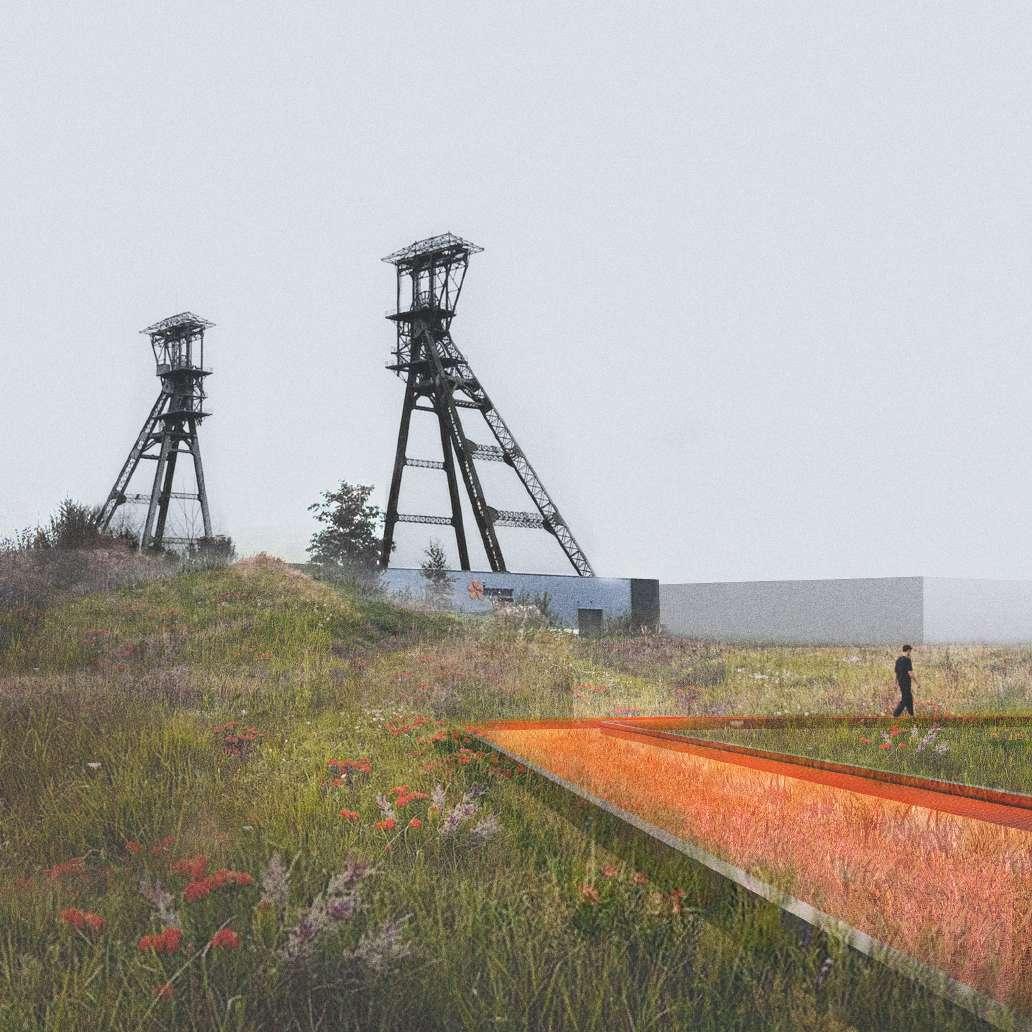
LIFTED PATHWAY.
The natural fields in the mining plateau area are precious. To allow people to enjoy these small patches of calm, the idea was to make them accessible. With the future in mind, it was crucial to consider the impact of the intervention after its use. To ensure the existing nature remains undisturbed, the designed path was elevated above the ground, constructed with modular elements that can be easily disassembled and reused. Ultimately, the path offers visitors unique perspectives on the surroundings and various activities along their journey.
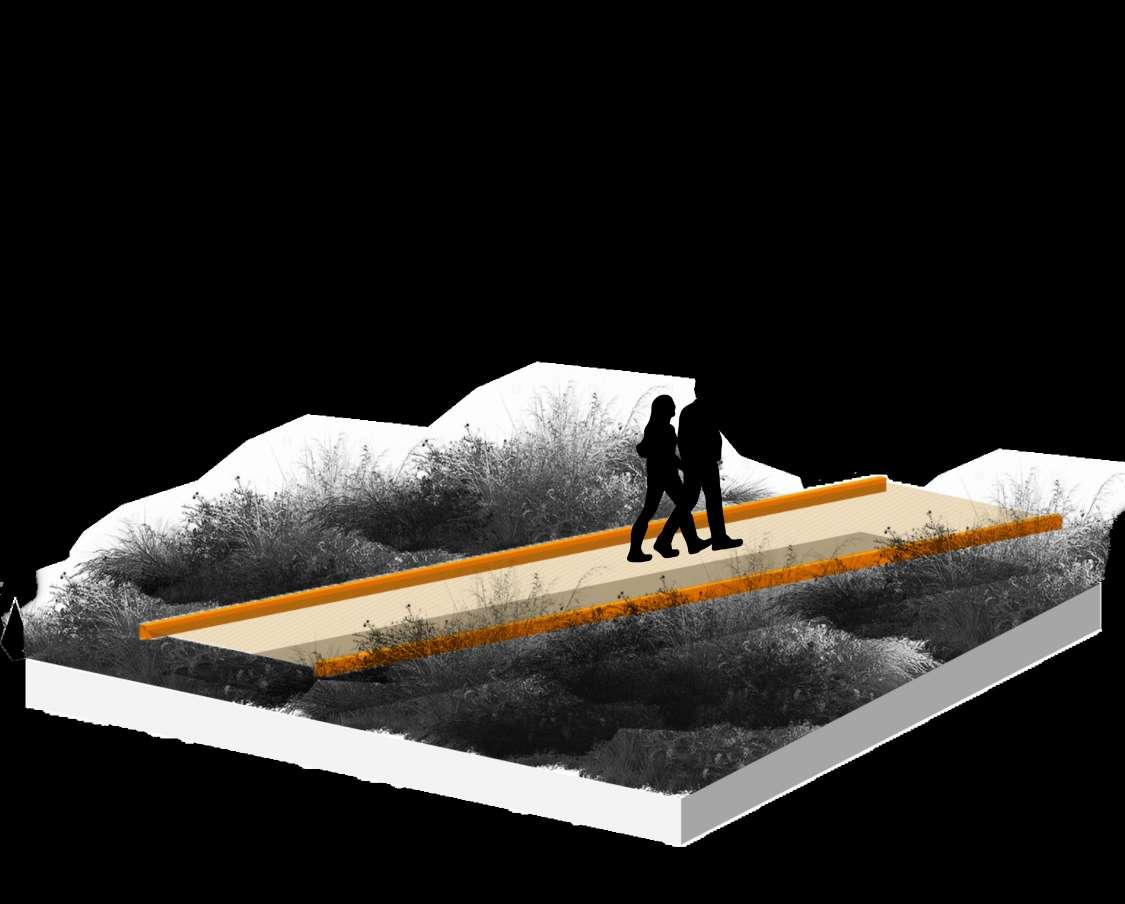
“L” connection plate
rectangular steel profile
height 500mm
width 150mm
concrete fundation
integrated steel bench support pavilion bench
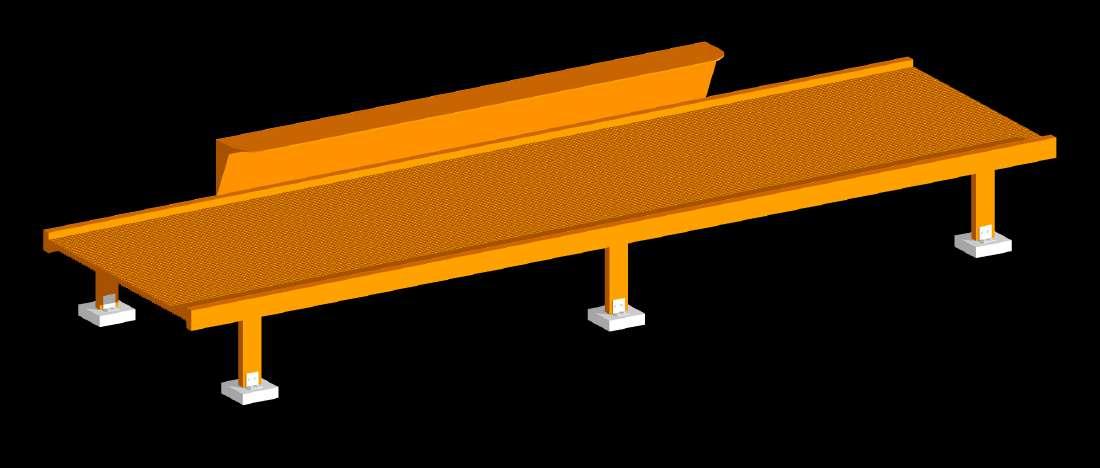
depth 60mm
STAIRS.
Along the elevated pathway, contrasting the “movement” space is designated “pause space” in the form of stair seating. This seating area brings visitors to a level where they can fully immerse themselves in the surrounding nature. Framed by tall grasses and meadow flowers, people can relax and enjoy the untouched natural environment right in the heart of the industrial area.
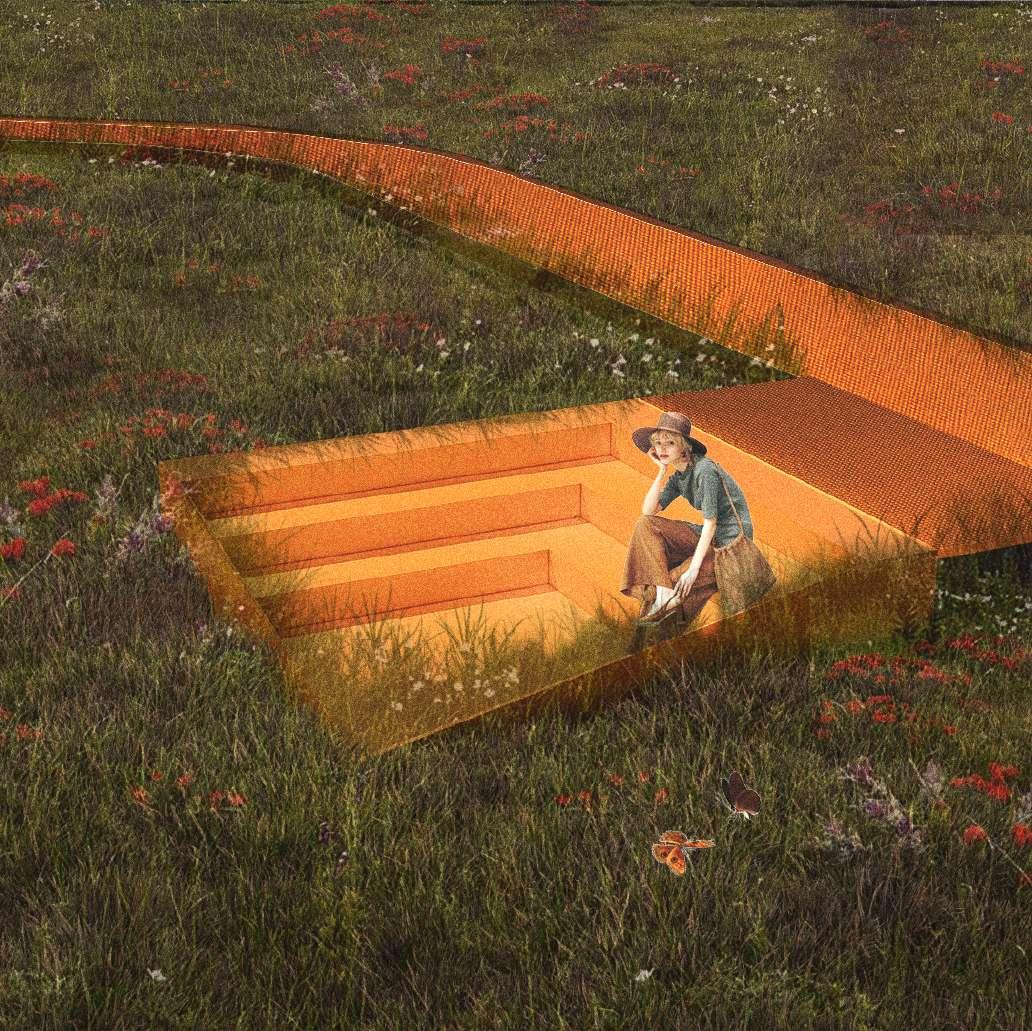
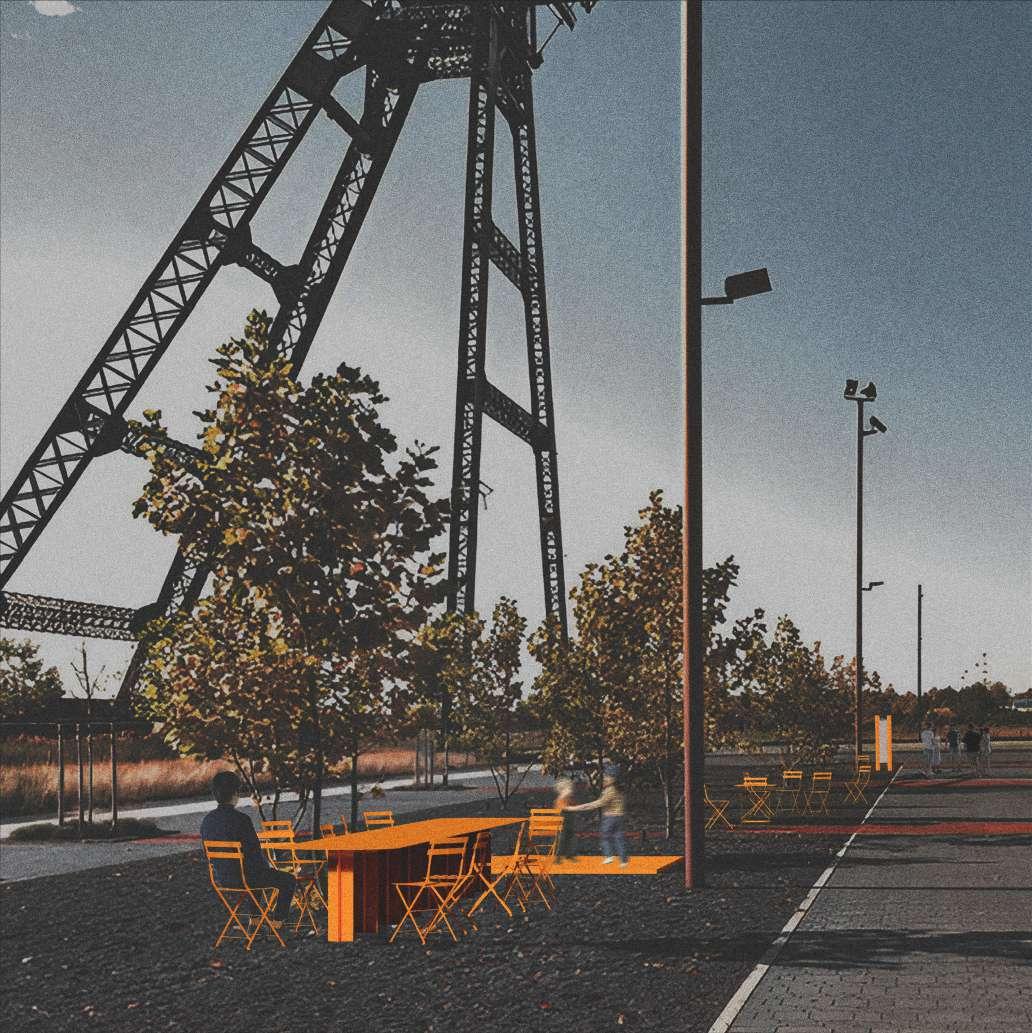
MINING SQUARE.
The mining square serves as the heart of the long-gone mines, the present mining plateau and Houthalen-Helchteren itself. Currently, not much activity takes place in this vast area, but its spaciousness makes it ideal for hosting festivals, celebrations, or other large events. To ensure the space remains multifunctional yet appealing during ordinary days, the solution lies in temporary design. Following the language of other designed elements, the square incorporates blackcolored gravel as a base for a mix of temporary installations that bring daily life to the square without compromising its future use.








































Same as the other information boards across the mining plateau, providing valuable knowledge to visitors, focusing on the most significant location of all: the site where the remains of the coal mine.
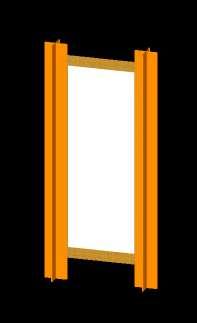
Furniture designed for moving is the perfect choice for a multifunctional space like this. With lightweight tables and chairs, people can sit, relax, enjoy a meal, read a book, meet, or even host a birthday party—simply by rearranging the pieces. For larger events, the furniture can easily be removed to accommodate more space.
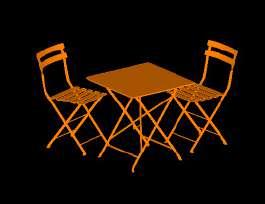
The platform is a simple element, leaving its use open to the users’ needs. Whether it’s providing a stable surface on gravel for placing a grill or drawing attention to a sculpture, its versatility allows for various purposes.
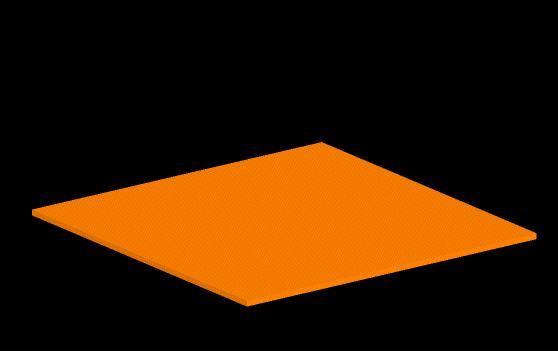
If you’re hosting a large community meeting, a family gathering, or a group of tourists attending a lecture right beneath the shaft towers, and you don’t want to rearrange small tables or end up with an uneven, unstable surface, the long tables with a solid foundation will do the trick.
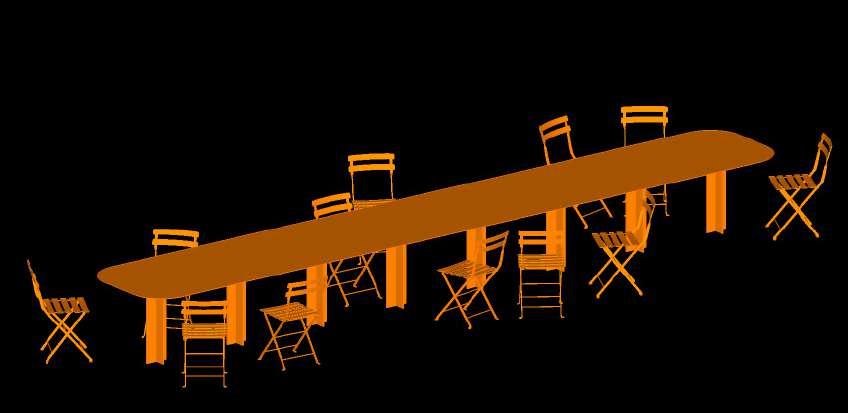
SITTING AREA.
To enhance the visitor experience, an alternative natural path was created, leading directly beneath the shaft towers. This allows visitors to get closer to the structure and fully appreciate its unique atmosphere and genius loci. The path is narrow, resembling a well-trodden trail and reinforced with black-colored schists. Along the way, the path widens into a few open “stop” spaces with seating in the form of picnic tables provide places to pause. These tables are foundationfree, making them easy to move or remove as needed.
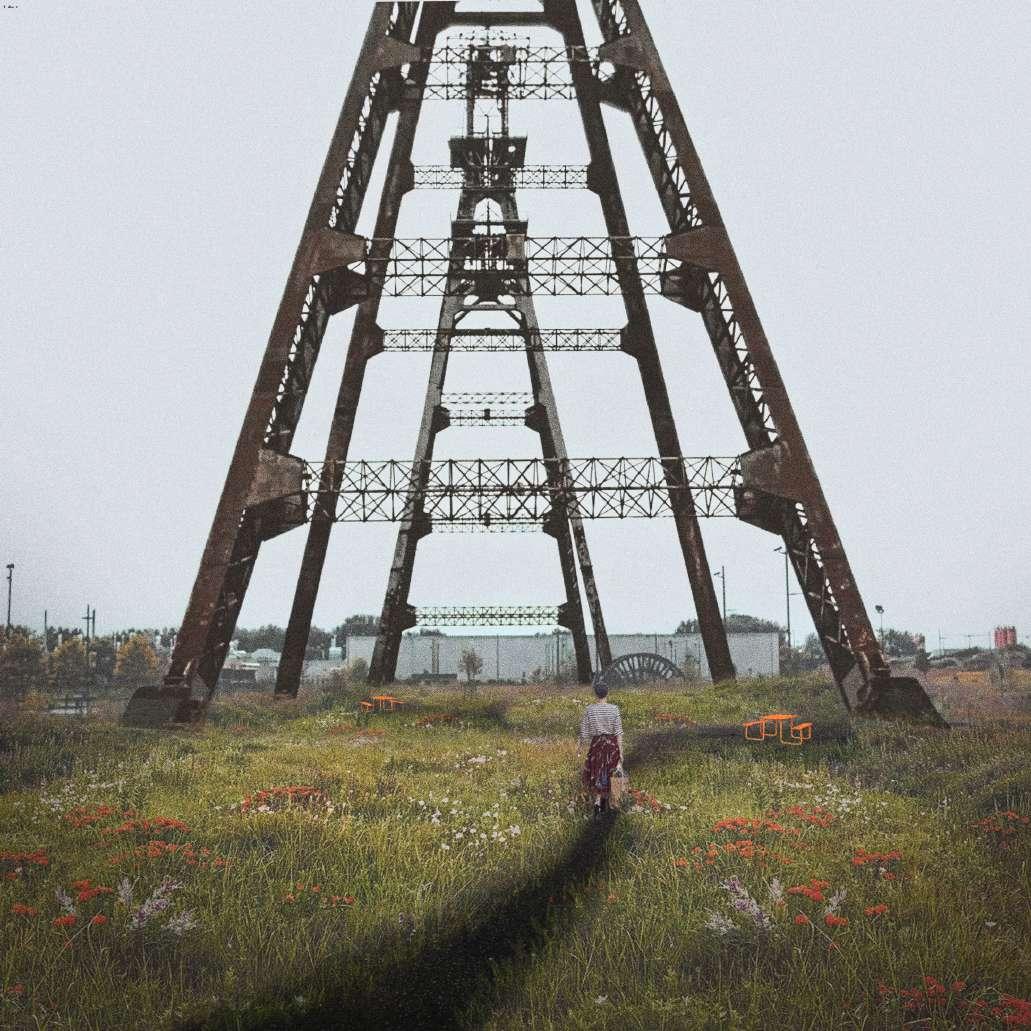




















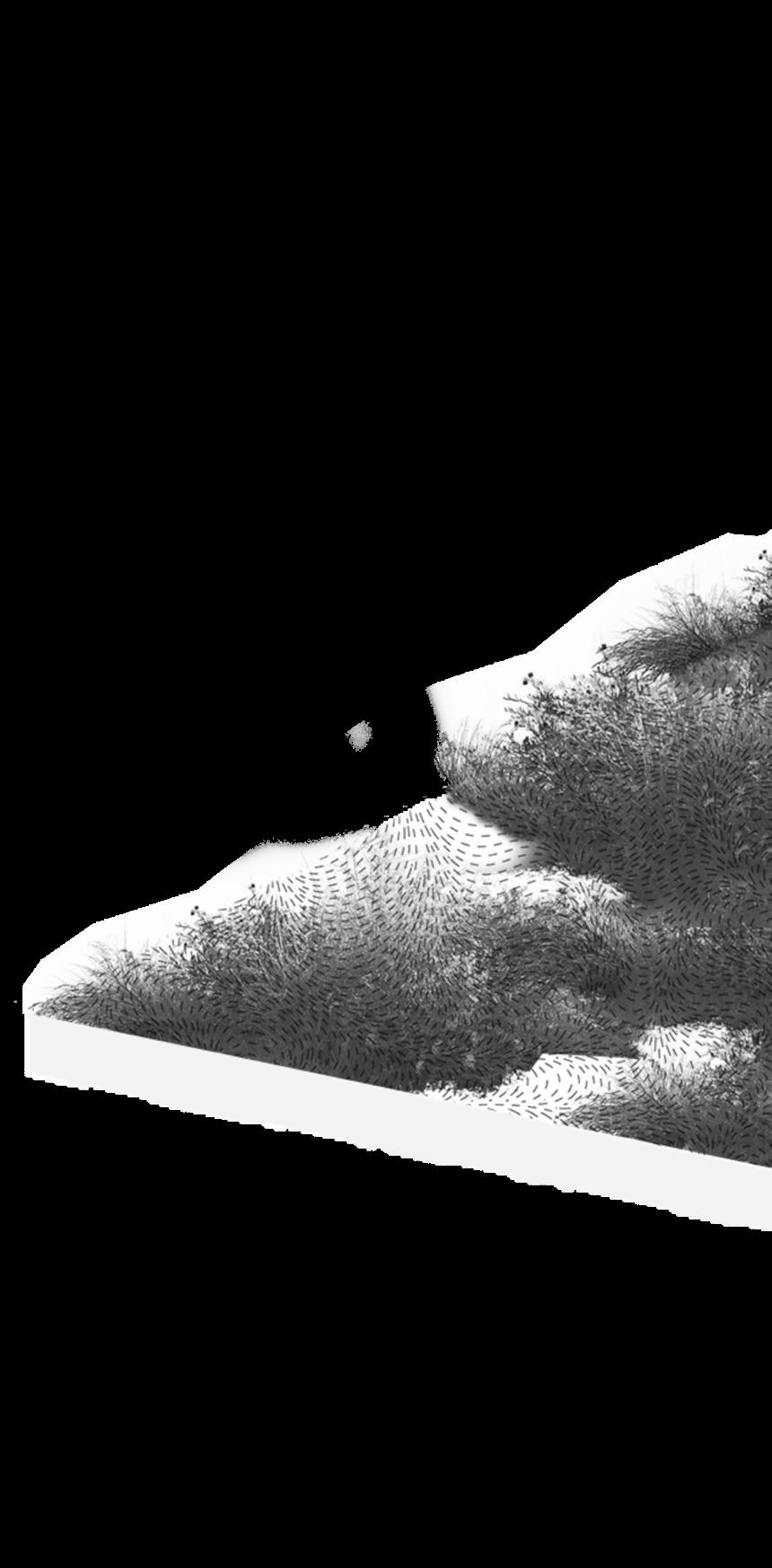
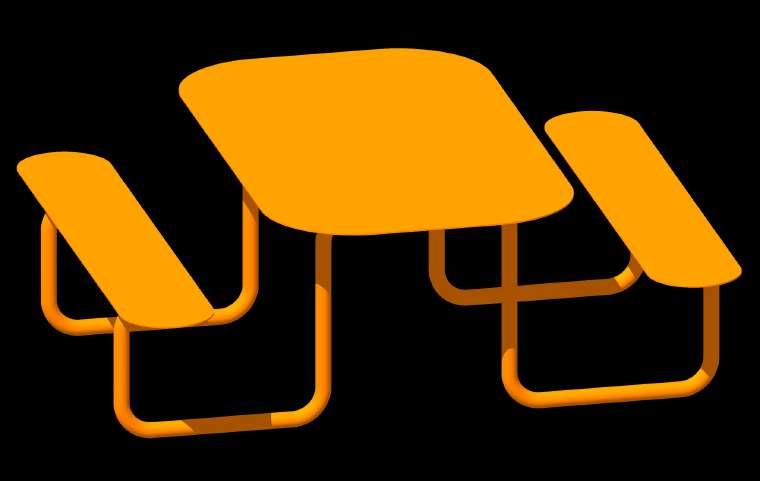
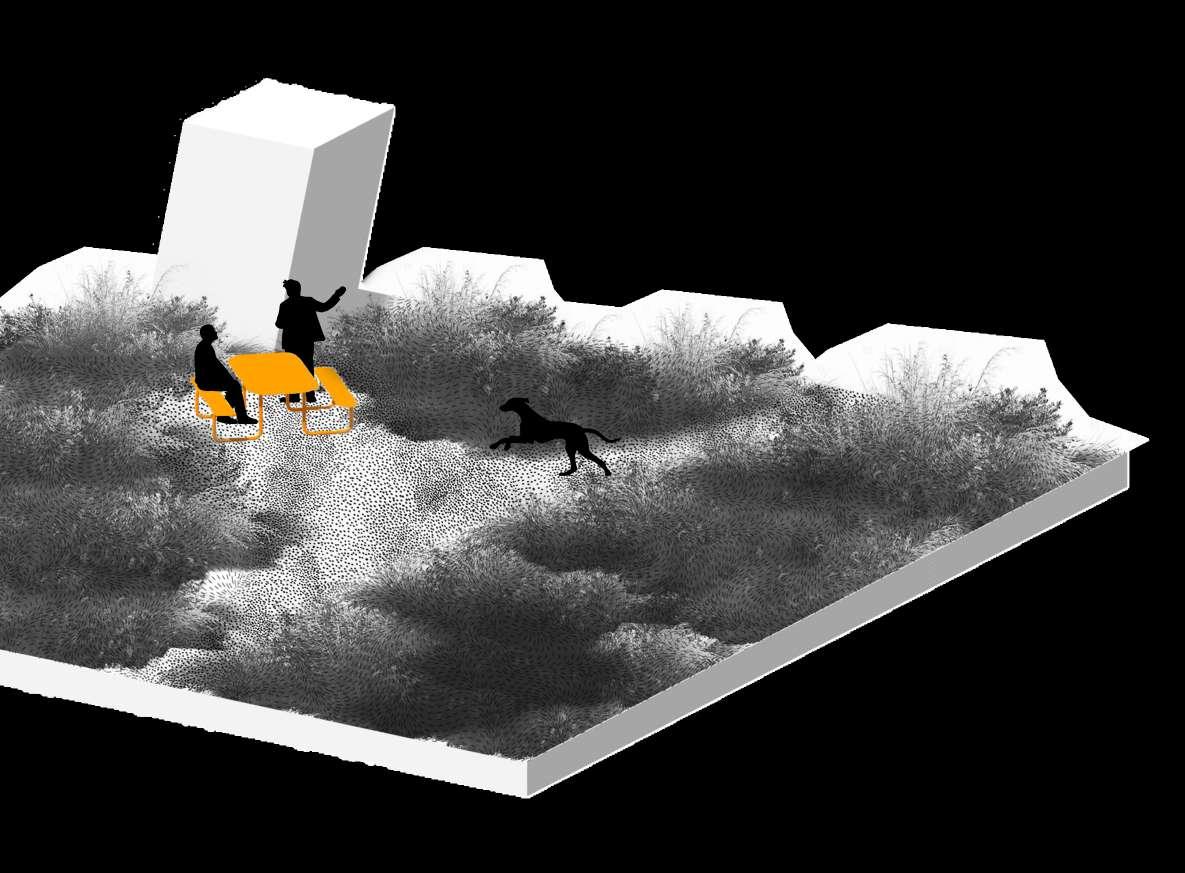
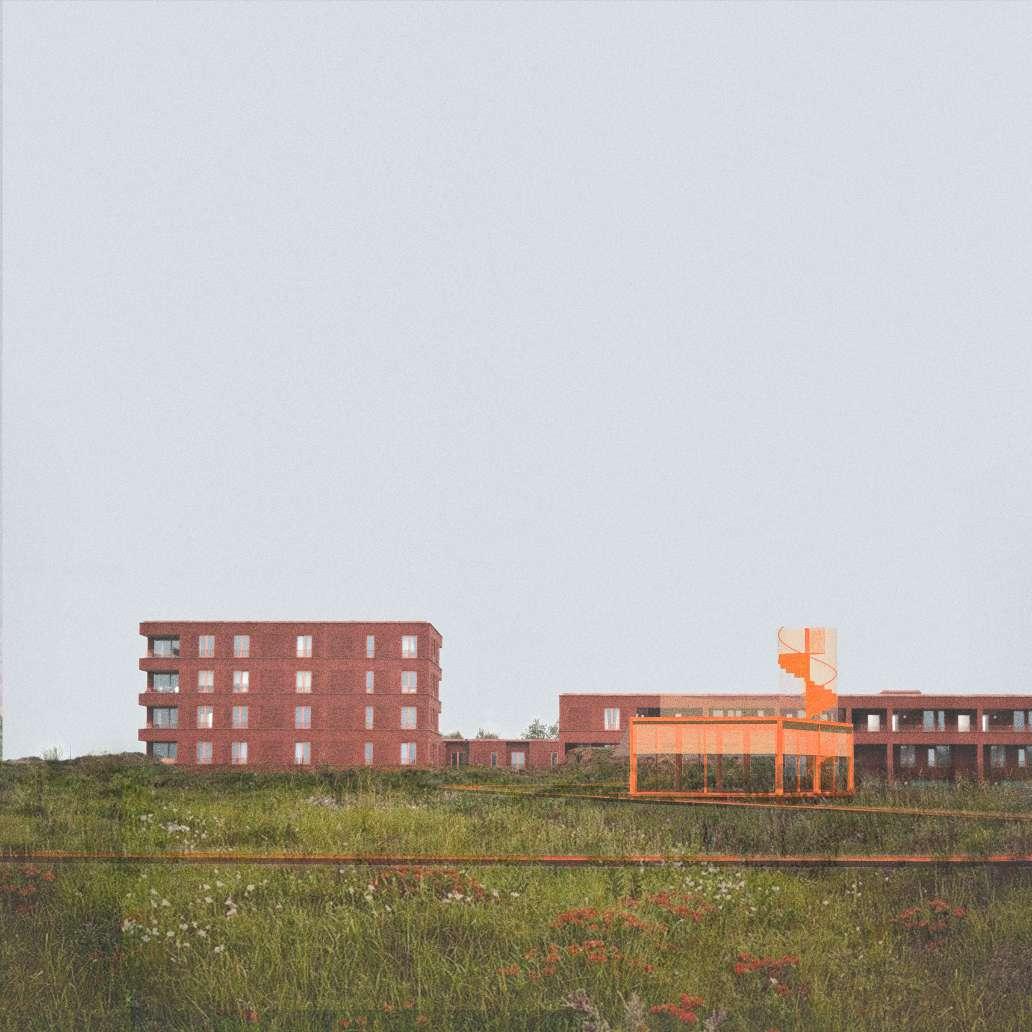
PAVILION.
In the center of a grassy area along the elevated pathway stands the largest structure among all the designed elements—a pavilion with a small viewing tower. This pavilion appears to float above the terrain, featuring a single roofed level with an open, multifunctional space. Without walls, the interior seamlessly extends into the surrounding landscape offering panoramic views in every direction. With just a few adaptable elements, the space can be transformed for various uses, making it an ideal gathering spot for the community.
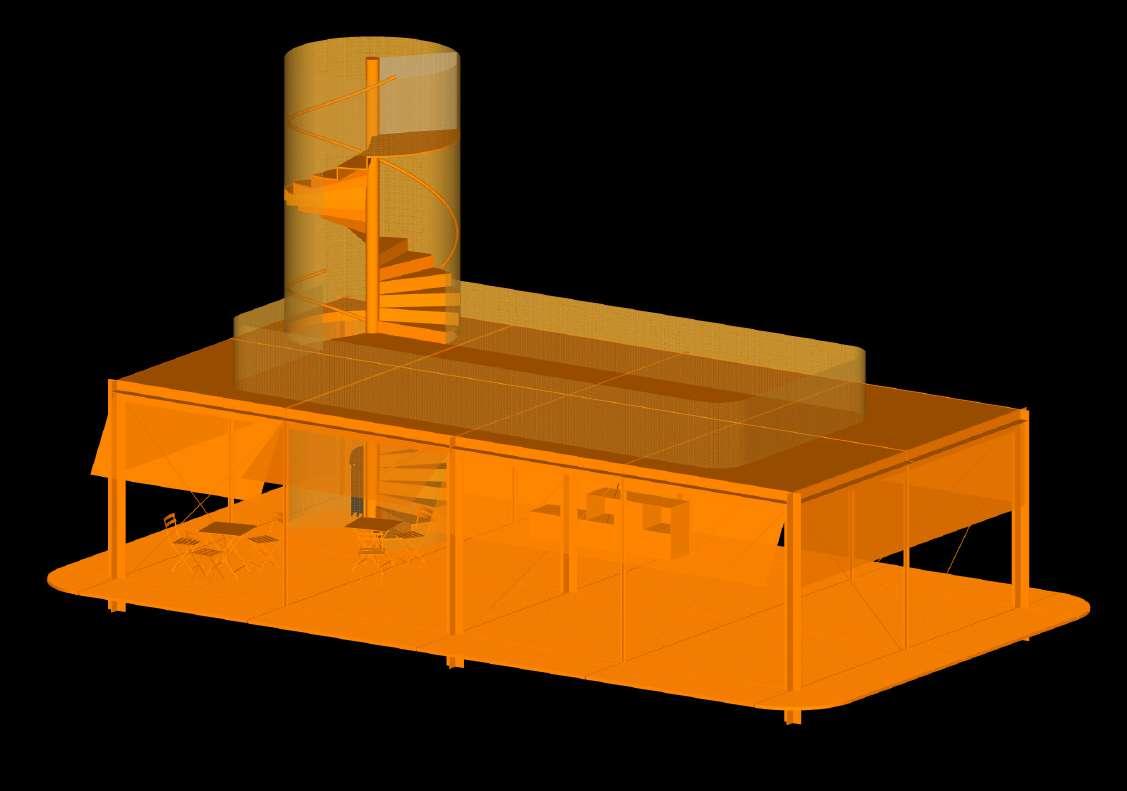
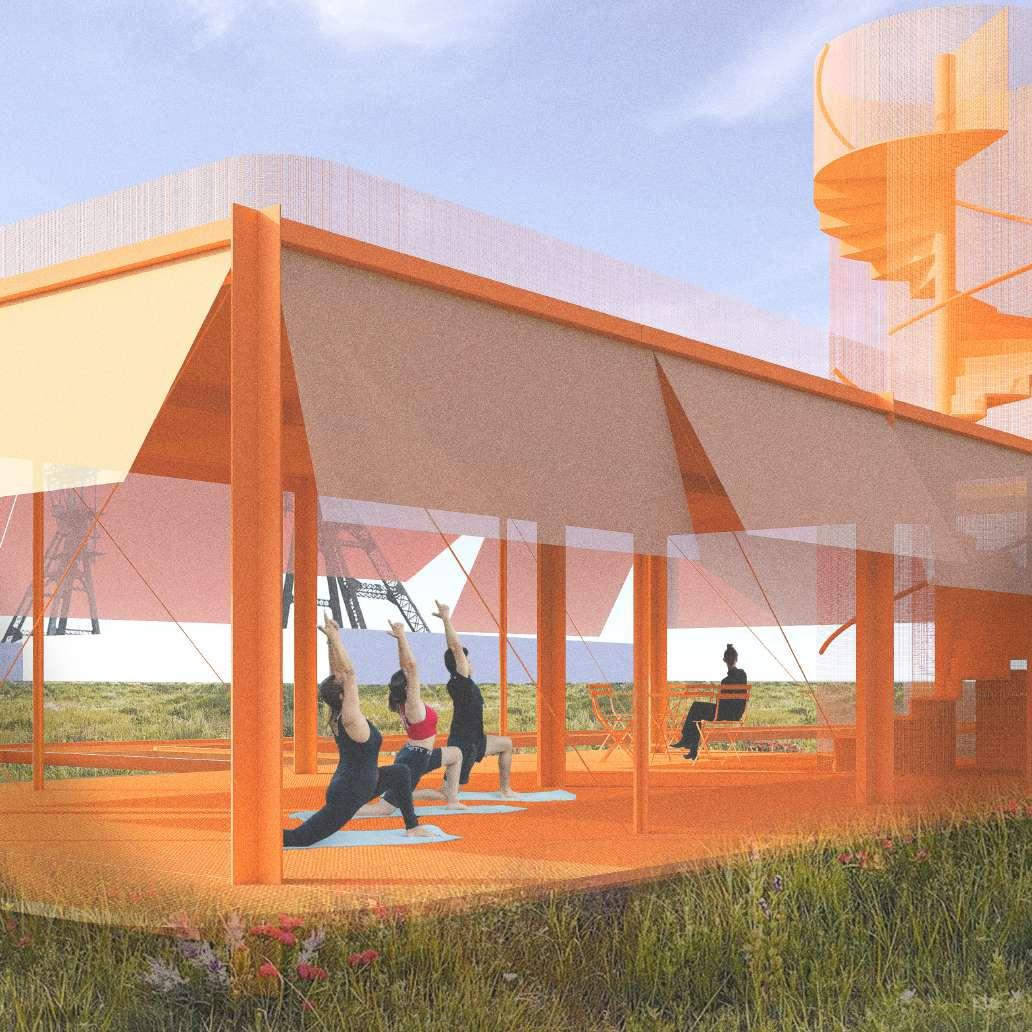
tiling textil blinds
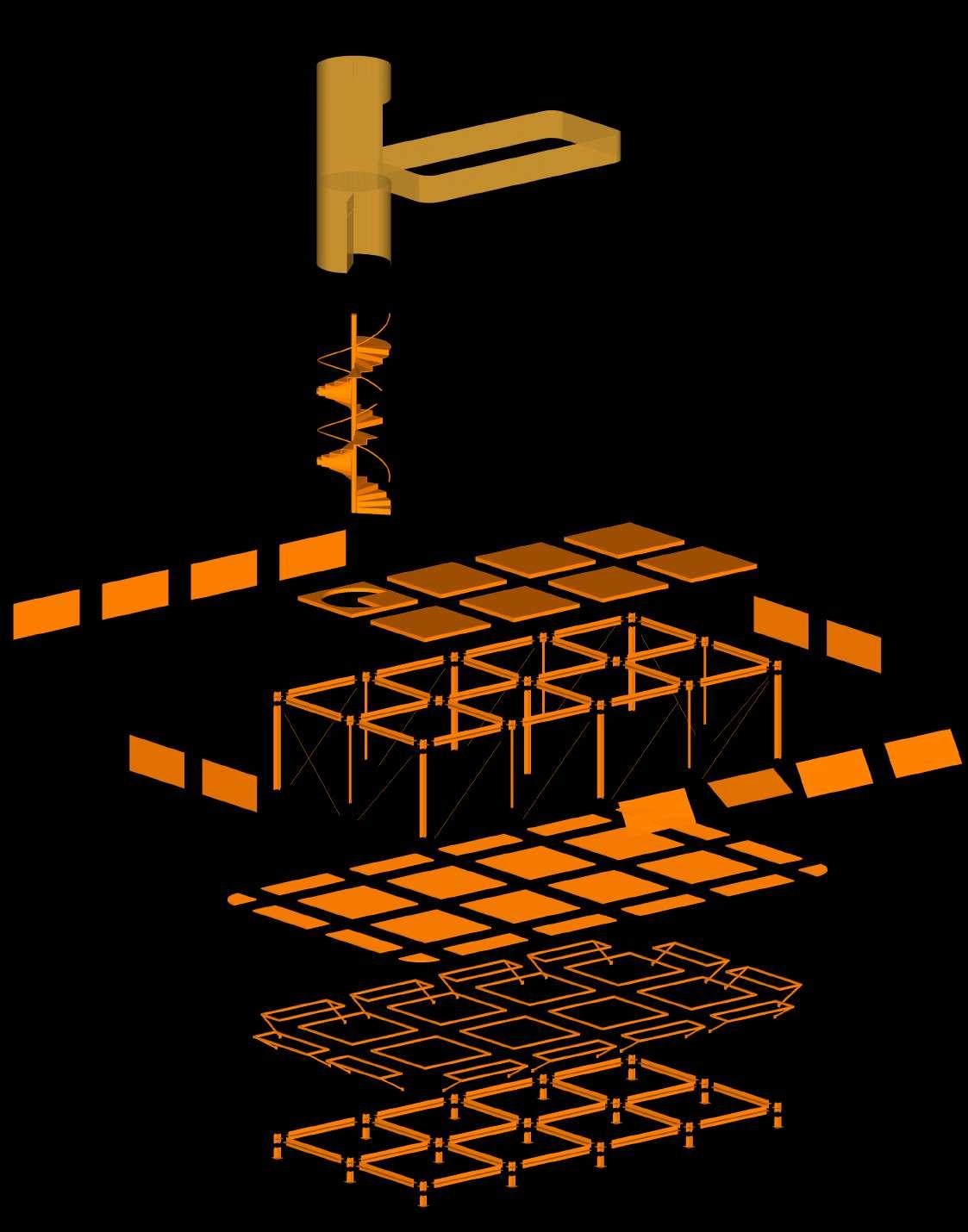
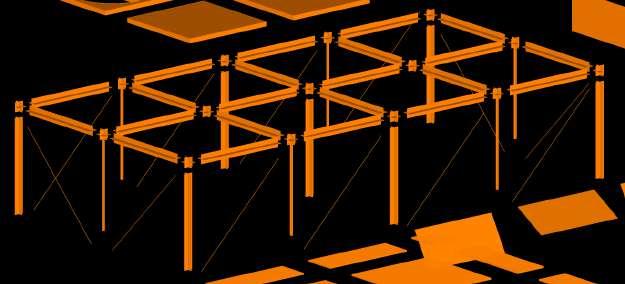

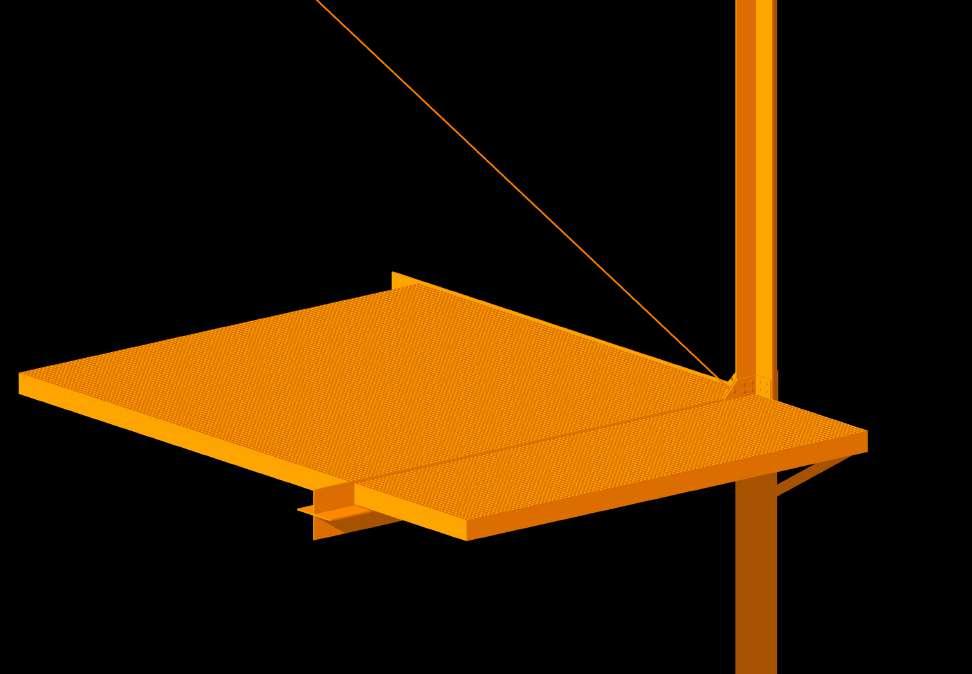
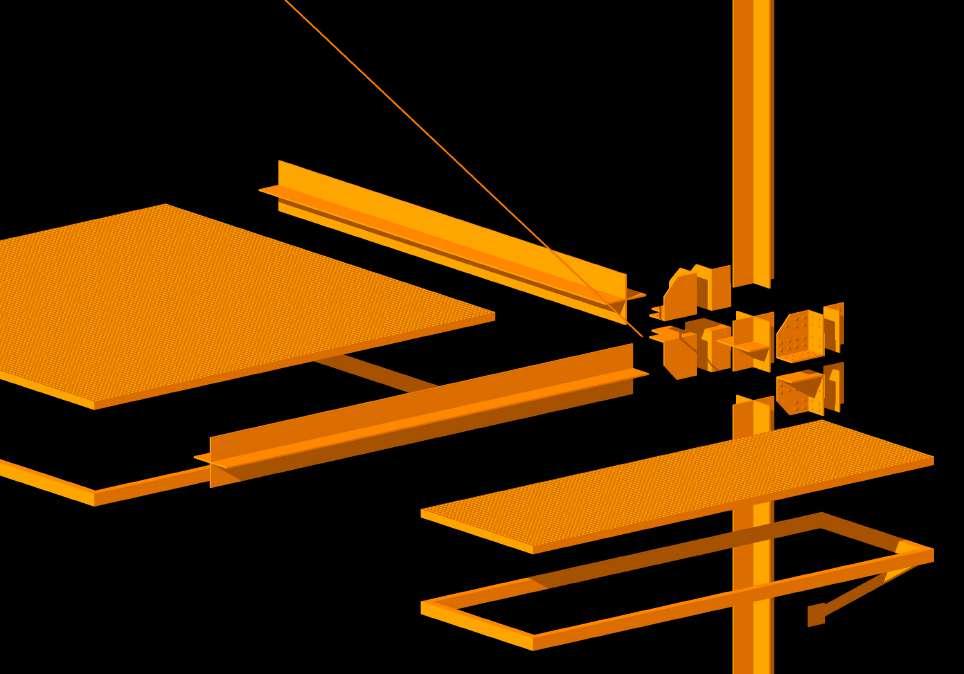
floor panel
2970x2970x50 mm
cruciform steel beam
cruciform steel column 300x300x2700mm
connection plate with screws
connection piece 300x300x300 mm
console floor panel 2970x1000x50 mm
floor panel frame
2970x2970x100 mm
console floor panel frame 2970x1000x100 mm
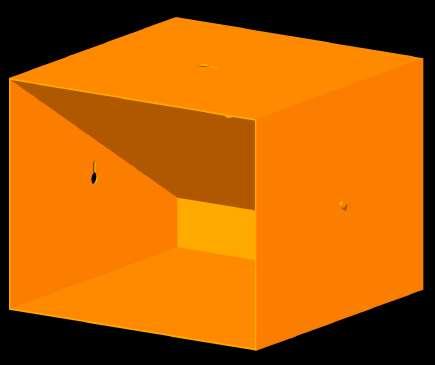
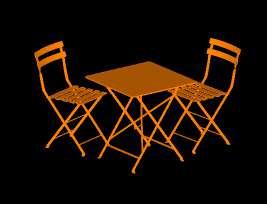
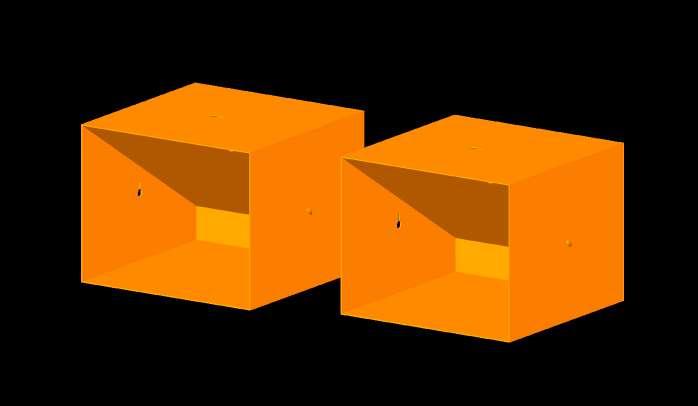
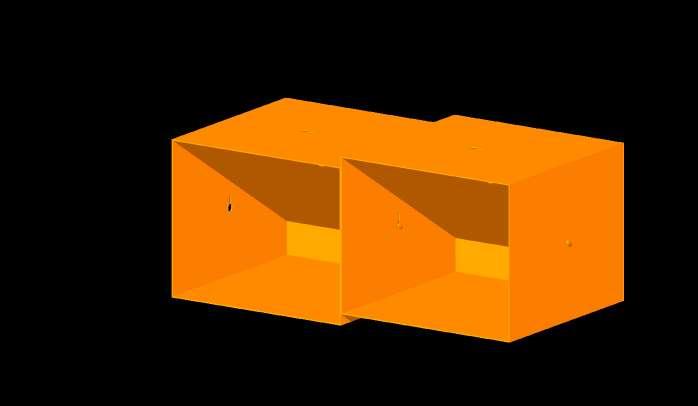
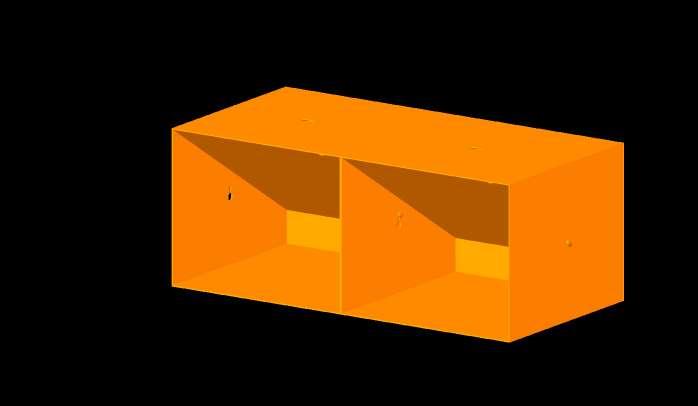
EVENT
Pavilion offer a space that can be used for variation of events. For set up the movable furniture such as folding chairs and tables, and modular boxes can be arranged as bar, reception or just as single cubes for seating or as low tables. This flexibility makes the pavilion ideal for both intimate gatherings and larger social events.
Another way to utilize the space open area for exercise activities. accommodate small groups for excercises. With its open layout, relaxation and mindfulness, allowing nature and experience genius loci
space is by setting it up as an activities. This flexible space can for yoga, pilates or other fitness layout, it provides an ideal setting for allowing people to connect with loci while staying active.
LECTURE
The space can also be rearanged for lectures, presentations, workshops, community meetings to discuss importat matters or performances, foldable chairs easily adjusted to accommodate the audience. Unneeded furniture can be stored in the storage space beneath the stairs.
EXTENTION
The walkable roof can be used to extend the space on the first floor. For example, it can accommodate private events with additional seating, host another bar or simply offer a unique experience of sitting on the rooftop with stunning views of the surroundings and the sky.
OTHER FUNCTION
The walkable roof can also serve its own function eparate from the activities on the ground floor. For example, modular boxes can be stacked to create pedestals for art, while also offering an elevated viewpoint for visitors to enjoy the surrounding scenery.
NATURAL ELEMENTS.
Natural elements play a crutial role in the area, blending seamlessly with the designed elements. Since the renovation of the area already introduced numerous green patches and trees into transport zones, minimal additional intervention was needed or possible. This led to the use of only a small number of basic natural elements, carefully integrated with the designed structures. Equally important was the commitment to preserve the existing terrain, ensuring minimal disruption to the natural environment.
Grass is the most common natural element in the mining plateau. Whether in the form of wild grass and meadow patches or planted grass in renovated areas, it plays a crucial role in supporting biodiversity and enhancing biocorridors that sustain small animal life. This type of natural element is primarily utilized as an areal element.
Black-colored schist gravel is the end product of mining waste, visible throughout the northern part of the mining plateau, where it gives the soil its characteristic black colour. Non-toxic and composed of rocks and sediments, this material is naturally fragile and easily breaks apart, making it ideal for creating gravel to reinforce the walkable areas of the site. It brings nature and mining history together, being used in small patches and paving.
To introduce more flora into the area, enhance biocorridors, and make the space more inviting, flowerbeds with mediumheight and meadow-like plants have been strategically planted in areas with new interventions. These plantings are used both as linear and point elements, adding natural beauty while supporting biodiversity and creating a more enjoyable environment for visitors.
GRASS AREA
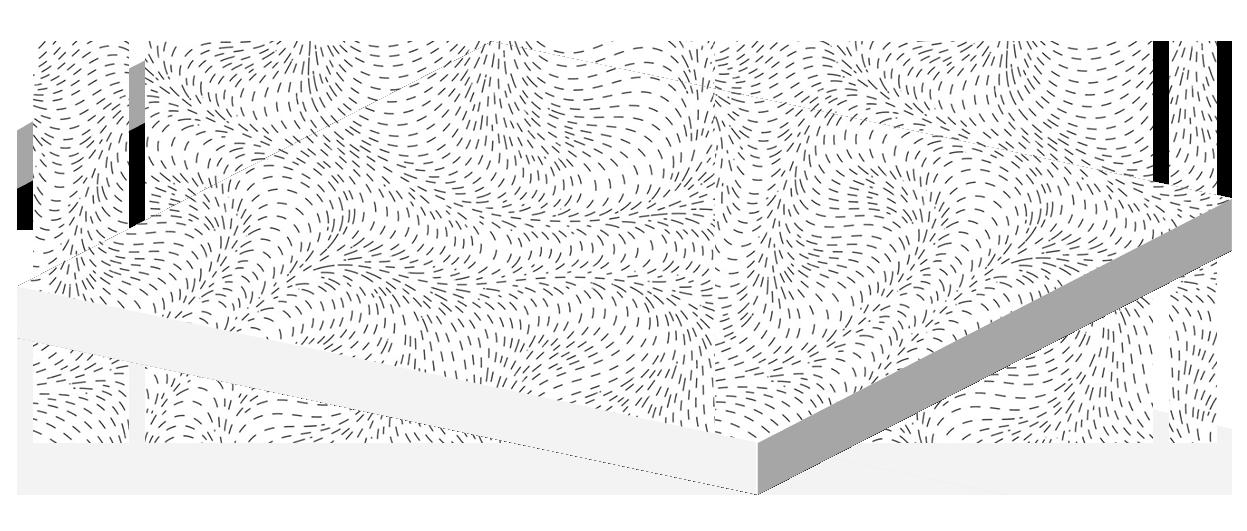
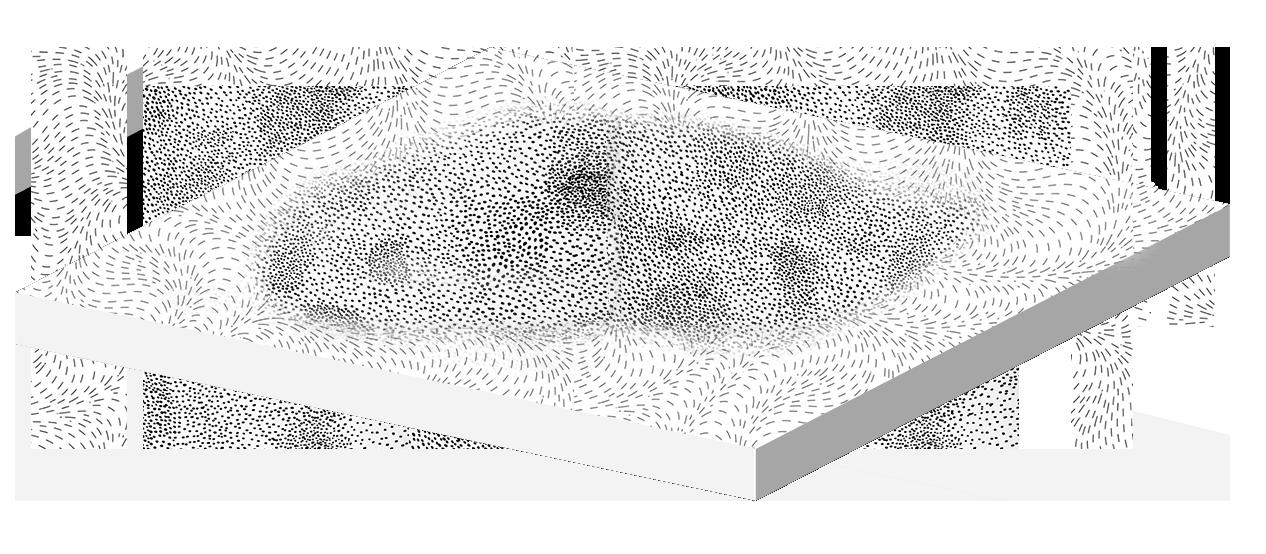
BLACK SHISTS GRAVEL
