HOUSEBUILDER


HEATING & PLUMBING

How the latest Building Regulation requirements have changed the way heating systems must be designed


EXTERIORS & LANDSCAPING
Measures to reduce biodiversity losses
SPECIAL REPORT



Structural timber speeds build times, reduces embodied carbon and improves energy efficiency

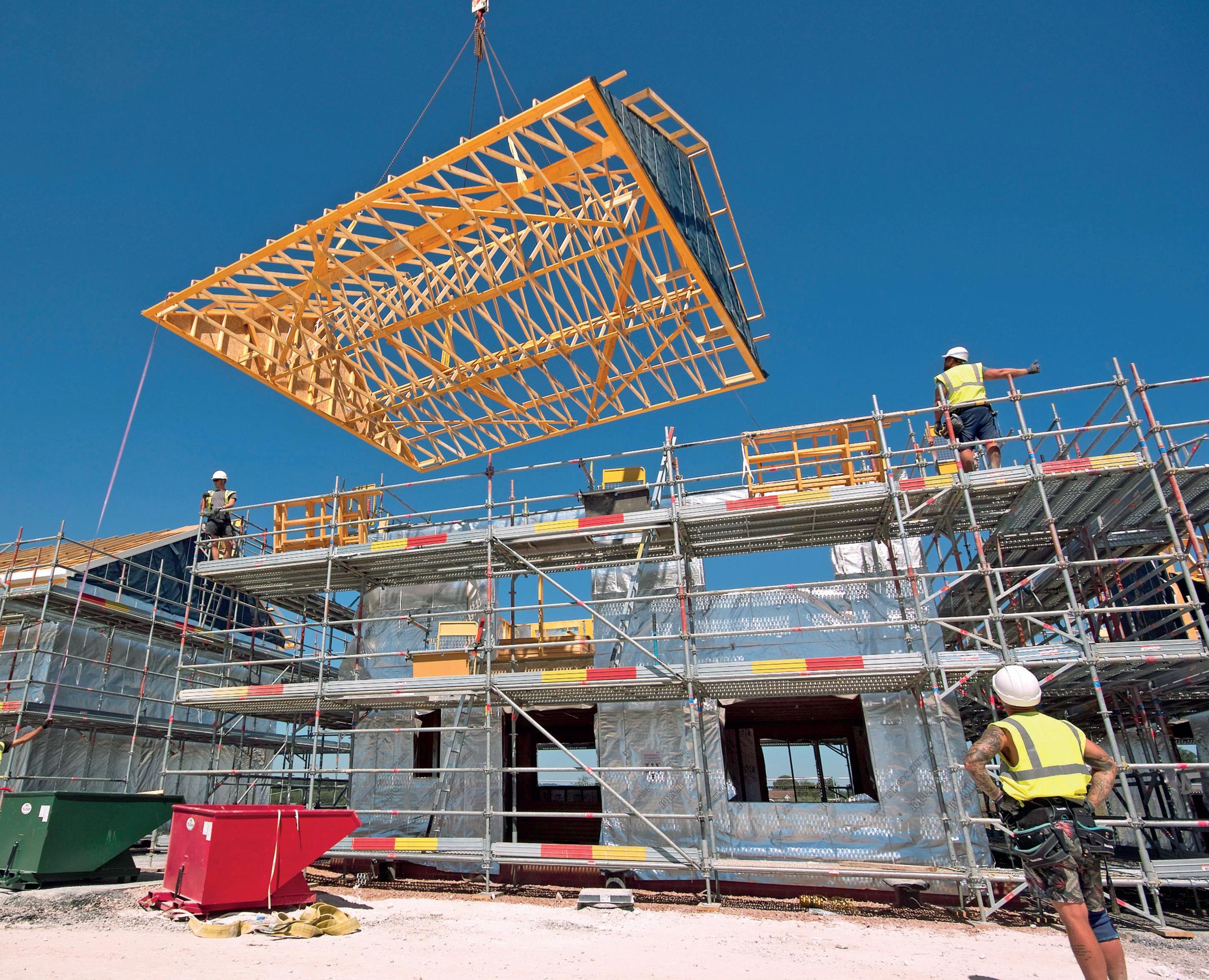
INTERIORS: DESIGN FOR WELLBEING







PROFESSIONAL
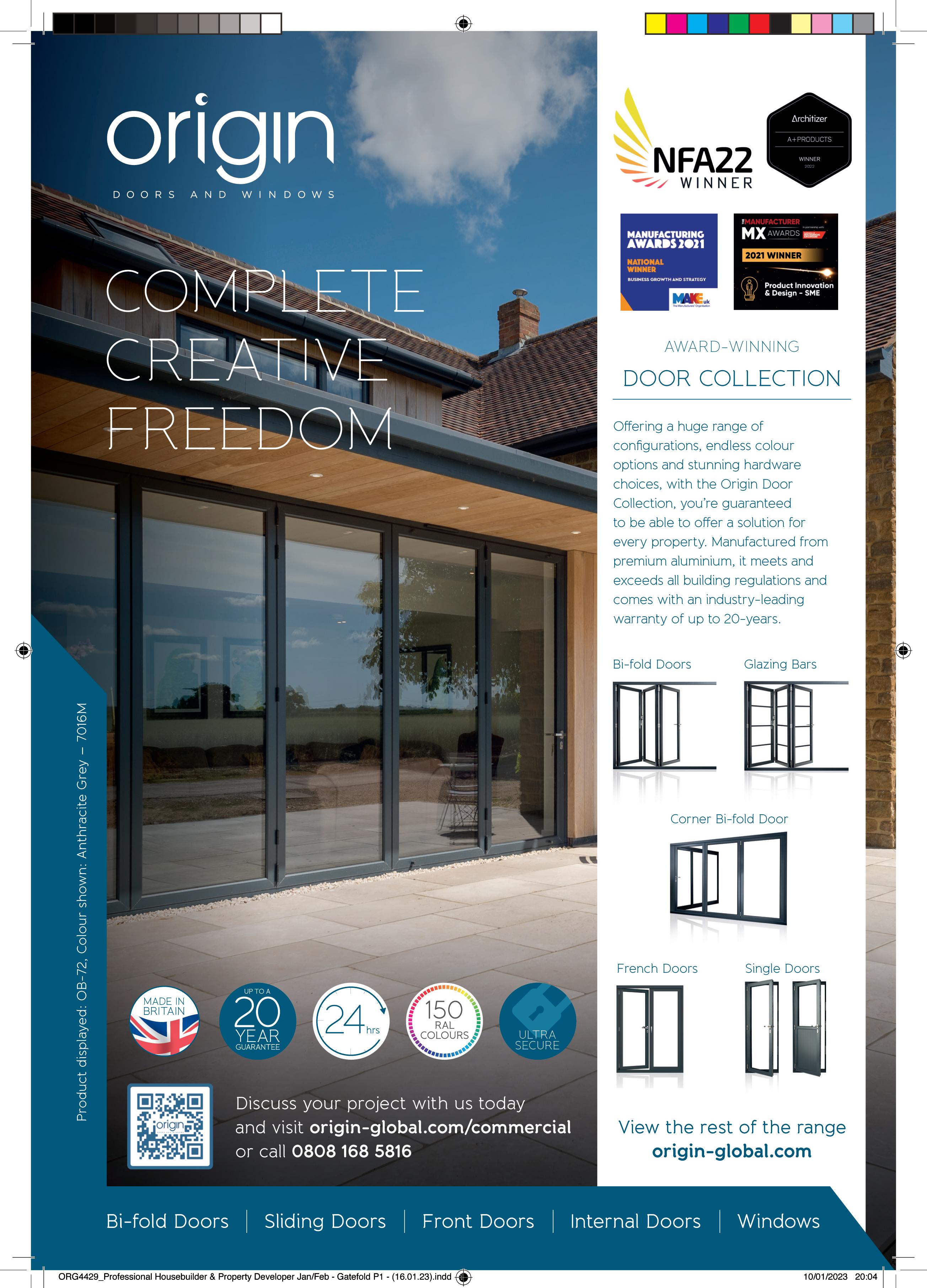


C O N T E N T S
REGULARS
5 First Word

6 News
8 Developments

30 Kitchens & Bathrooms
32 General Building
35 Last Word
SPECIAL REPORTS
11 Timber and Net Zero
Structural timber systems can help achieve faster build times, lower embodied carbon and more energy efficient homes in line with current standards as well as the Future Homes Standard.
The latest developments
EXTERIORS & LANDSCAPING

14 Down to earth
More education is needed around soil specification to ensure you know exactly what you are getting and how it will impact your project
16 The birds and the bees
More than half of Britain's biodiversity has been lost since the Industrial Revolution ACO Water Management examines potential methods for reversing the trend
18 Hoard meeting
How hoarding can be used as an effective means to dress a site, display eye-catching advertisements or allow it to have a more discreet presence in the surrounding environment |
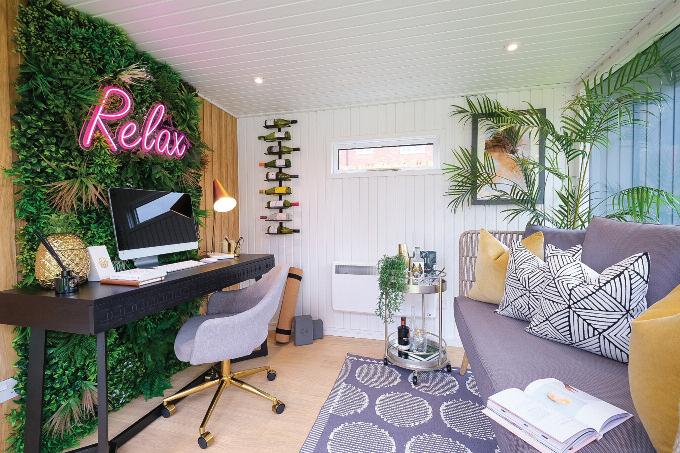
14

Rainwater harvesting
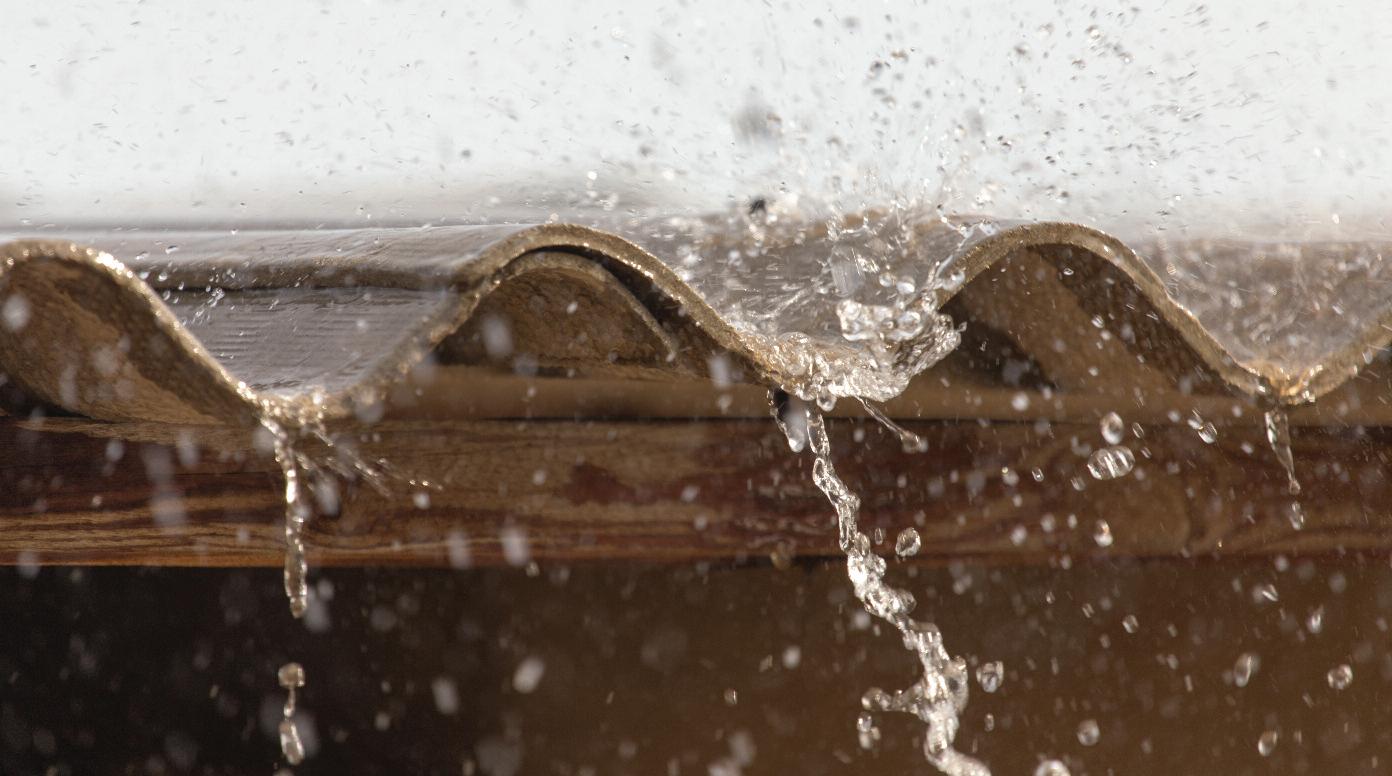
HEATING & PLUMBING
20 Something for a rainy day
Wavin’s Water Futures Challenge finalist
Naomi Betts explains how her entry to the competition, based around rainwater harvesting, helps address issues concerning water usage and shortages
22 The comfort zone Continal explains how the latest Building Regulation requirements have changed the way housebuilders and property developers must design the heating systems in their buildings
25 Beneath your feet
Highly efficient and renewables ready, hydronic underfloor heating is an increasingly popular choice for new build properties Here WMS explains more about the technology and how to seamlessly sequence it into any project
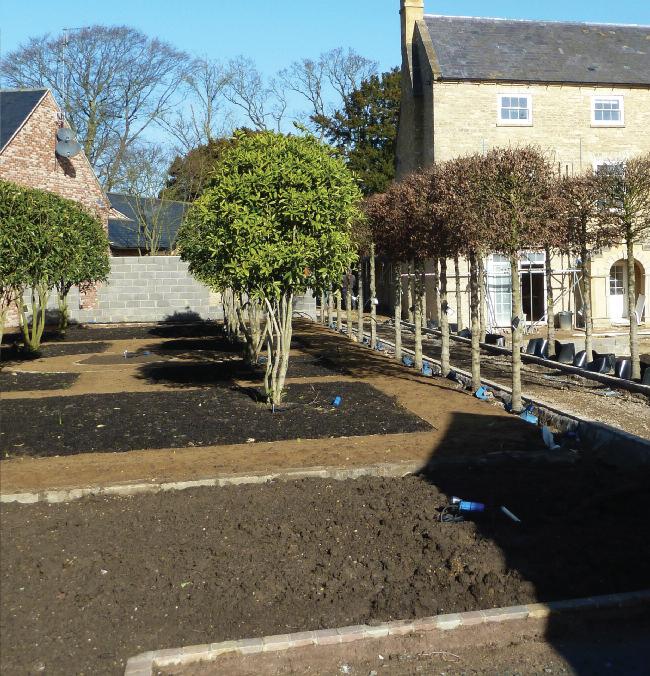

COVER IMAGE
The Structural Timber Association takes an in-depth look at the role of structural timber systems in housebuilding
Profess onal Housebuilder & Property Developer January/February 3



PHPD JANUARY/FEBRUARY 2023 VOLUME 17 NUMBER 1
|
8
35 |
Design for wellbeing |
Soil selection
20

Editors
Johnny Dobbyn
John Levick
phpd@hamerville co uk
Group Advertisement Manager

Craig Jowsey 07900 248102
craig@hamerville co uk
Advertisement Manager

Marcus Hooper 01923 237799
mhooper@hamerville co uk
Northern Area Sales
Ian Duff 07810 353 525 probuilder@sky com

Digital Group Manager
Stuart Duff
Digital Assistant
David Molloy
Design Adeel Qadri
Group Production Manager
Carol Padgett
Production Assistant
Kerri Smith
Managing Editor
Terry Smith
Circulation Manager
Kirstie Day
Printer Walstead Peterborough
Published by: Hamerville Media Group Regal House, Regal Way, Watford, Herts, WD24 4YF Tel: 01923 237799
Email: phpd@hamerville co uk
Professional
Subscriptions to Professional Housebuilder & Property Developer are available at the following rates:
UK: 1 year £30 post paid
Europe and Overseas:
1 year £50 post paid
Airmail: 1 year £65 post paid
To be removed from this magazine’s circulation please call 01923 237799 or email circulation@hamerville co uk
©Peter Schreiber Media/ AdobeStock (pg 6)
©Juan Ma/ AdobeStock (pg 7)
New research by Forbes Advisor, the price comparison and financial guidance platform, reveals that up to 20% of adults aged 35 – 54 have abandoned the aspiration of home ownership What is most dispiriting about this is less the pessimism, but the age group
A few decades ago, it wasn’t unusual to buy a house or flat in one’s mid- to late twenties That hasn’t been the case for some time, with prospective owners having to wait a bit longer, save a bit longer and defer gratification for a while. The average age of the first-time buyer is currently 37, according to some sources, compared to 23 (!) in 1960
But for people in their 40s and 50s to have given up on the idea completely strikes a blow to the heart of a property-owning democracy. After all, you can’t expect people to be capitalists if they have no chance of acquiring capital
So the question then is what is the Government, who is best placed to influence supply through fiscal measures and planning policy, going to do about it?
Answer: review the National Planning Policy Framework (NPPF)
NIMBYs’ charter
But Michael Gove’s decision to review the NPPF and abandon top-down housing targets implies the Government has given up trying to fix the supply problem. Furthermore, the suggestion that he will give “community-led groups” a say so in local planning policies, particularly those relating ‘affordable’ housing, could prove fatal to many small and medium size schemes
While “community-led groups” also relates to socially-led developers, it could equally mean extending and increasing the influence of Residents Associations (RAs) As any fule no, most RAs are deeply activist and generally don’t want anything at all and, if consulted, especially on affordable or social housing, will just say no And that’s before their putting the arm on their ward councillors to refer applications to increasingly hostile local committees
As one planner of our acquaintance says: some RAs have gone beyond NIMBY and are now BANANAs (Beggar All, Not Anything, Not Anywhere). Empowering them further could prove catastrophic
Admittedly, the Government is in an invidious position, as it is damned whatever it does. If it is seen to be pro-NIMBY and anti-development, then it will lose votes among the young desperate to get on the ladder (not that they’d necessarily vote for it anyway) Conversely, in the leafier Conservative heartland areas, up to 50% of households are mortgage-free and such residents can be vehemently antidevelopment, with attempts to impose targets on the LPA and free up planning locally also resulting in shed votes and seats lost
Given it’s going to get blasted regardless, the Government might do well to remember that homeowners are between 10 and 20% points more likely to vote Conservative than renters; and that by acting in a pro-development fashion it could capture voters of the future as a trade for the votes of today
The NPPF consultation closes on March 2nd
Homes of our own
more information from PHPD visit www.phpdonline.co.uk @phpdonline F I R S T W O R D Professional Housebu lder & Property Developer January/February 5
For
not necessarily
Housebuilder & Property Developer is a business magazine for firms and individuals involved in all aspects of the building industry The publishers and editor do
agree with the views expressed by contributors, nor do they accept responsibility for any errors of translation in the subject matter in this publication © 2023
12,609 (July 2021 – June 2022)
Circulation: average per issue
■ UK ConTech and PropTech businesses clixifix has become one of the first accredited partners of the New Homes Quality Board (NHQB) The NHQB is an independent, notfor-profit body which was established to develop a new framework to oversee reforms in the build quality of new homes and customer service provided by developers.

Women already into Construction at Bellway
r s h i p , w h i c h a i m s t o a d d r e s s t h e g e n d e r i m b a l a n c e i n t h e c o n s t r u c t i o n w o r k f o r c e n a t i o n a l l y ( c u r r e n t l y r u n n i n g a t 1 6 % f e m a l e ) , B e l l w a y i s a b l e t o c e l e b r a t e h a v i n g a n a l l - f e m a l e s i t e t e a m a t A r r o w e B r o o k P a r k i n U p t o n , W i r r a l
Jessica Licence, Beth Guttridge and Amelia Size head up the team at this development, which provides a collection of three- and four-bedroom homes J e s s i c a i s s i t e m a n a g e r S h e s t a r t e d h e r c a r e e r a s a j o i n e r , j o i n i n g t h e c o m p a n y a s a n a p p r e n t i c e . S u p p o r t i n g J e s s i c a i s a s s i s t a n t m a n a g e r B e t h A g r a d u a t e w i t h a f i r s t i n q u a n t i t y s u r v e y i n g , s h e s t a r t e d w i t h t h e c o m p a n y ’ s g r a d u a t e p r o g r a m m e . F i n a l l y , A m e l i a , 2 2 , i s t h e t r a i n e e a s s i s t a n t s i t e m a n a g e r W h e n a p o t e n t i a l p r o s o c c e r c a r e e r w a s d e r a i l e d b y t h e p a n d e m i c , s h e a p p l i e d d i r e c t l y f o r t h e r o l e .

Fifth of Britons have ‘given up ’ on home ownership
Amid a 9% drop in first-time buyers in 2022, almost one in five adults aged 35-54 now believe that securing a mortgage to purchase a house is an unattainable goal in their lifetime, according to new research by Forbes Advisor, the price comparison and financial guidance platform.
The study analysed Britons’ perceptions on the feasibility of financial independence, with data showing that younger people may be right in their predictions of delayed independence as they are reaching key financial freedom landmarks later in their lives, compared to older generations For instance, those aged over 55 paid rent to their parents by 19, compared to millennials who were 25 before being charged for living at home
This trend also follows through onto the property ladder Of those who were able to buy a house, typical over-55 received their first mortgage at the age of 28, whilst those currently aged 35-44 achieved this aged 30, two years later.
While younger adults are experiencing major delays in reaching financial independence, additional research also shows a quarter of 45-54-year-olds required financial help from their family in the past year Within that demographic, almost one in 10 (9%) rely on others to pay for their groceries
And, when looking to the future, many people feel there is little hope for youngsters – one in 20 think future generations will never be able to achieve financial independence With the average house price now being £296,000 and the average salary at £27,7561, young people are facing an unfavourable ratio in excess of 10x their annual salary, compared to just 4 7x the average salary in 1990
British Gas starts heat pump price war

British Gas (BG) is claiming that it will start offering the lowest priced heat pump installations on the market. It says prices will start at £2,999 per install but asserts it will match anything lower offered by other companies for a MCS credited installation Heat pumps will play an essential part in the UK achieving its Net Zero goals by 2050 and BG reckons to have delivered well over 2,000 heat pump installs to date
The low-price guarantee claim comes at a time when the Heating and Hotwater Industry Council says that there is a shortfall of 100,000 installers if the Government’s challenging target of 600,000 heat pump installations a year is to be met; and when BG’s HomeCare service is attracting media criticism over its ability to attend to boiler faults in a timely fashion.
The British Gas Net Zero Index released at the end of 2022 showed that there is more uncertainty about low carbon heating compared to other energy efficiency products like insulation and solar panels When end-users were asked with what they would replace a boiler, 37%
said a similar gas or oil-fired boiler and only 14% said they’d choose a heat pump
Andrew Middleton, managing director of British Gas Net Zero said: “Heat pumps are an essential part of the UK’s journey towards a decarbonised future We want to do all we can to make this technology more affordable We are committed to working with governments, regulators and legislators to ensure we have the right policies and frameworks in place to achieve this ”
Business and Energy Minister Lord Callanan said: “With offers like this one, alongside government incentives such as slashing VAT on heat pump installation to zero, government and industry can work together in helping more homeowners to see these benefits in 2023 and beyond.”
E-mail your news & views to phpd@hamerville.co.uk or tweet us at @phpdonline
i n c i d i n g w i t h t h e l a u n c h o f T h e H o m e B u i l d e r s F e d e r a t i o n a n d W o m e n i n t o C o n s t r u c t i o n p a r t n e
Co
In Brief N E W S 6 January/February Professiona Housebuilder & Property Developer
Surge in HSE recorded ‘white finger’ cases
TThe latest Health & Safety Executive (HSE) figures on Hand Arm Vibration Syndrome (HAVS) – popularly known as ‘white finger’ – show a 375% percent rise in cases The figures, released in November 2022, reveal over 300 new cases of HAVS were reported in 2021, in addition to 165 new cases of Carpal Tunnel Syndrome (up 412%) and 255 new instances of Depuytren’s Contracture (a rise of 392%)

More than two million people are at risk from developing HAVS and approximately 300,000 people suffer from HAVS in the UK alone, with companies already feeling the impact of successful worker litigation to the tune of £2 5m in fines alone in the last 7 years - and almost £1 4m of these fines have been since 2018.
Russ Langthorne, managing director of the company behind HAVSPRO, a workplace vibration measurement and monitoring technology, and a personal HAVS sufferer himself, is concerned at these significant increases: “These

statistics are particularly concerning because the number of new cases is at a five-year high, and not just skewed as a result of the recent pandemic. It is clear that companies need to be taking this growing risk factor more seriously, given the significant impact it can have on both their workforce and their bottom line; especially as all easily preventable with appropriate measures in places to protect the workforce ”

Russ adds: “Clearly, this huge rise in new cases in a number of related HAVS conditions and across a host of industries, indicates that there is now a very real requirement for businesses to prioritise vibration exposure measuring and monitoring, both to protect their workers and to avoid costly litigation and fines ”
Scotland mandates Passivhaus rules
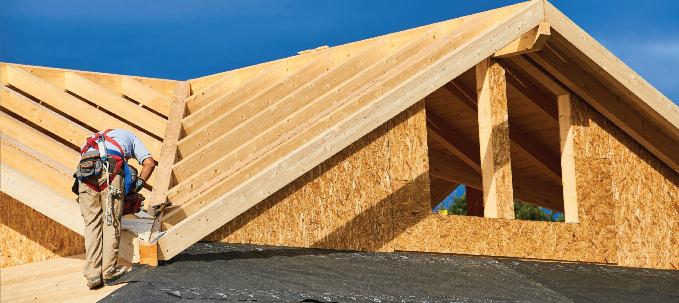
The Scottish Government has announced plans to introduce new minimum environmental design standards for all new build housing to meet a Scottish equivalent to the Passivhaus standard Confirmation that the Scottish Government will make subordinate legislation within two years to introduce new minimum environmental design standards for all new build housing to meet a Scottish equivalent to the Passivhaus standard came in a letter from Minister for Zero Carbon Buildings, Active Travel and Tenants' Rights Patrick Harvie MSP to the MSP Alex Rowley, who’d introduced the Domestic Building
Environmental Standards (Scotland) Bill which tackled the topic
Harvie said on December 15th 2022 : “The 2021 Shared Policy Programme between The Scottish Government and The Scottish Green Party includes agreement "that all new buildings where a building warrant is applied for from 2024 must use zero emissions heating as the primary heating source and meet significantly higher energy efficiency standards, as well as explicit support for Passivhaus and equivalent standards ”
He continued: “Under Rule 9 14 13 of Parliament's Standing Orders, the Scottish Government will make subordinate legislation within two years,
NE skills programme wins global praise
An innovative skills programme designed and developed by Ryder and Gateshead College has received international recognition PlanBEE (Built Environment Education), which was launched in 2016, won the further and higher education category at the 2022
Inspire Future Generation Awards
The first programme of its kind, PlanBEE is an industry driven higher apprenticeship scheme designed to help attract and retain talent in the built environment and construction sector and solve the skills shortage the industry is facing

Construction industry charity CRASH raised more than £85,000 in its recent Christmas card appeal More than 80 businesses pledged support, with more than 10 companies donating over £2,000 each The monies will help CRASH continue to construct buildings that care for people who have been homeless, and children and adults who need hospice care
Two team from Vistry South East have completed an epic 20mile trek through the Peak District in aid of the Youth Adventure Trust The teams from the Caterham-based region of the housebuilder raised a combined total of £5,000


The two teams completed the challenge in second and 20th places, after finishing the gruelling challenge in five hours 56 minutes and nine hours 15 minutes respectively
to give effect to your final proposal for a proposed Domestic Building Environmental Standards (Scotland) Bill ” Jon Bootland, CEO, Passivhaus Trust, said: “It is fantastic to hear the Scottish Government has committed to bringing forward a Bill requiring higher energyefficiency standards in domestic buildings, which also recognises the need to assure occupants that the design and construction of these buildings will deliver the actual performance sought in practice ”
Professional Housebuilder & Property Deve oper January/February 7
CRASH card bonanza
Vistry hits the peaks
D E V E L O P M E N T S




Hayfield – plans for 61 homes in Toddington

Hayfield has applied to Central Bedfordshire Council for planning permission to build 61 EPC A-rated homes in Toddington The £30m development is planned for a 7-acre (2 84 Ha) site off Russell Road



All new Hayfield homes are zero carbon ready and exceed the government’s Future Homes Standard – which will be mandatory from 2025 – and include airsource heat pumps, increased insulation, water efficiency measures and electric vehicle charge points The site is allocated for residential development in the Central Bedfordshire Local Plan and previously received outline planning permission
Honey – launch site slated to be £14m development
New developer Honey has submitted plans to Bolsover District Council for its inaugural development comprising 50 new two, three and four-bedroom homes in the village of South Normanton, Derbyshire

Located on Lees Lane, the new £14m estate will be called Amber and will feature 14 house types These will all meet the Future Homes Standard which requires all new homes being built from 2025 onwards to produce 75-80% less carbon emissions If planning is granted, Honey will start work in spring and make a £160,000 contribution to initiatives that will benefit the local community
Metis – completes £5m project on South Downs

Honey Derbyshire Metis Hampshire
Metis Homes is in the final stages of its £5m Meon View development in West Meon in Hampshire, which is within the South Downs National Park
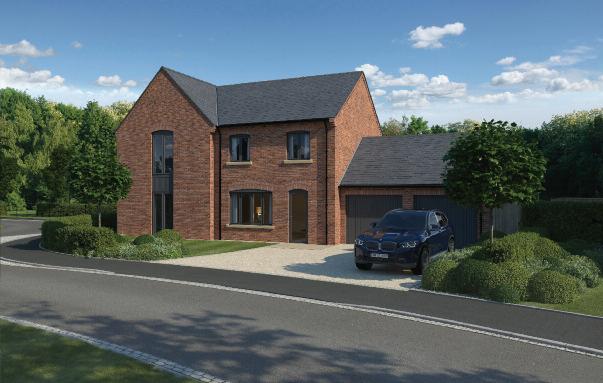
All 10 homes at Meon View have air source heat pumps, while selected plots feature mechanical ventilation heat recovery and Passivhaus technology. The foul water from the new homes drains into an on-site underground private treatment plant by Bio-Bubble, which also sufficiently
Hayfield Bedfordshire
PH Holmes – gains planning in Mobberley, Cheshire
PH Homes has been granted permission to redevelop the former riding school site on Newton Hall Lane in Mobberley by Cheshire East’s Northern Planning Committee Plans for the 1 6 hectare site include 11 bespoke three, four and five bedroom properties that incorporate traditional features
Sigma Homes – starts work on 20 ec-homes in Sussex







Sigma Homes has started to build Spring Bank, its £10m development of 20 eco-focused homes on the edge of Haywards Heath in West Sussex
The development, which will include a 30% affordable housing allocation, will be made up of 13 three-bedroom houses, three four-bedroom houses, three two-bedroom houses, and a one-bedroom apartment All homes will be installed with air source heat pumps, electric car charging points and high levels of insulation, to achieve an EPC-A or high B rating
PH Homes Cheshire
Spitfire Homes – launches Jephson Portfolio in Leamington



Spitfire Homes is launching a statement show home at The Jephson Portfolio in Royal Leamington Spa The Jephson
Portfolio is a gated collection of homes comprising nine apartments and 11 houses Named Hazell House, the fourbedroom show home features a large kitchen, dining and vaulted family area plus glazed bifold doors opening onto the garden The ground floor also has a separate living room and private study The separate double garage at the back is fitted with an electric car charging point
Sigma West Sussex




Permission to build on the 3 1-acre site on land at Rogers Farm, Fox Hill, was granted by Mid Sussex District Council in September 2022
Wavensmere Homes – aims to be ‘halfway there’ at Nightingale Quarter
Wavensmere Homes aims to complete more than half of the 925 houses and apartments planned for the £165m redevelopment of the Derbyshire Royal Infirmary during 2023


The 18.5-acre Nightingale Quarter scheme is one of the UK’s most significant city centre regeneration projects and includes the restoration of landmark buildings and monuments from the 130-year-old former hospital
Spitfire Warwickshire
During the past three years, over 80% of the homes have been matched with buyers, with 265 of the houses and apartments already occupied Five phases of the project are currently under construction simultaneously, to achieve completion of a further 486 homes this year.
Wavensmere Derbyshire
E-mail your latest developments to phpd@hamerville.co.uk
filters potential nitrate content P l a n n i n g p e r m i s s i o n f o r s i x o p e n m a r k e t h o m e s - a n d f o u r d w e l l i n g s f o r a f f o r d a b l e h o u s i n g p r o v i d e r V i v i d – w a s s e c u r e d b y M e t i s i n A u g u s t 2 0 2 1 , w i t h a s t a r t o n s i t e s o o n a f t e r
8 January/February Professional Housebuilder & Property Developer


Timber and the drive for Net Zero

Timber is a material that has been used for structural purposes in construction for centuries, especially in housebuilding, but has seen more and more competition in recent decades from other construction methods and materials However, there is now growing pressure to combat climate change and achieve the Government’s net zero by 2050 target. The focus now is on both inuse carbon, the emissions related to energy usage, and embodied carbon, the total carbon associated with the production of the materials and construction of the building Structural timber systems offer clear sustainability advantages as well as the versatility, flexibility and speed of construction that they can deliver
The main structural timber systems are timber frame, structural insulated panels (SIPs), cross-laminated timber (CLT) and glued laminated timber (Glulam)
Timber frame
Perhaps the most widely known and understood is timber frame In housebuilding, there is a long history of using this approach However, its adoption varies in the UK. It accounts for around 24% of new build homes across the whole country but in Scotland around 90% of homes are built using timber frame compared with just 10% in England
There are broadly two types of timber frame – open and closed panel Open panel systems are structurally engineered panels that form the inside load-bearing
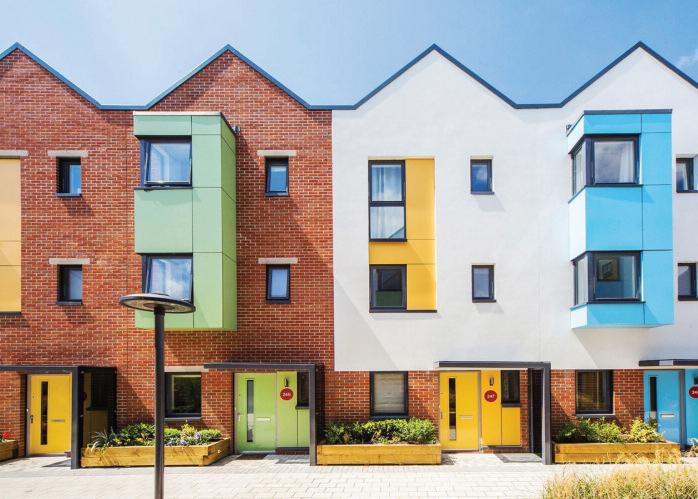

leaf of the external wall, comprising studs, rails, sheathing on one face, and a breather membrane Closed panel systems have the same basic structure but also include insulation, a vapour control barrier on the warm side and linings on the interior face Closed panels may also include fitted windows and internal service zone battens for ease of construction
SIPs
Structural insulated panels (SIPs) are factory manufactured panels that consist of an insulating foam core sandwiched between two structural facings – typically oriented strand board (OSB)
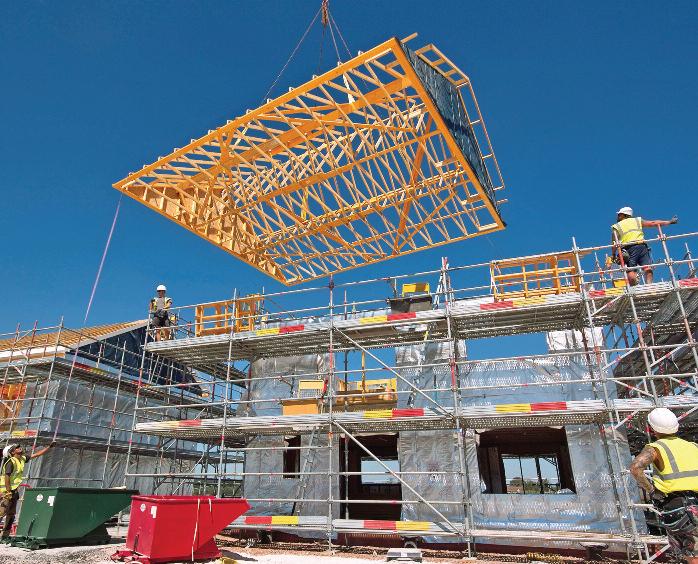
SIPs deliver excellent structural and thermal performance and can be fabricated to fit nearly any building design The result is a building system with a high strength to weight ratio that is highly airtight and energy-efficient, quick to construct and which can be used in walls and roofs of residential properties.
CLT and Glulam
While currently used less frequently in housebuilding, cross-laminated timber (CLT) and glued laminated timber (Glulam) are valuable systems for certain types of development CLT is a structural solid wood panel product that can be used to form wall, roof and floor sections It is produced by stacking layers of timber, known as lamellas, at 90O to the layer below and glued together to create panels up to 24 metres in length and 2.95
S P E C I A L R E P O R T
Andrew Orriss at the Structural Timber Association takes an indepth look at the role of structural timber systems in housebuilding and how they can help achieve faster build times, lower embodied carbon and more energy efficient homes in line with current standards as well as the Future Homes Standard.
Professional Housebuilder & Property Developer January/February 11
metres in width. Similarly, glulam is an engineered structural beam created from layered parallel timber laminations
Glulam offers exceptional load-bearing capabilities and dimensional stability and can be used in various shapes with beams typically up to 50 metres in length and 4 5 metres in width

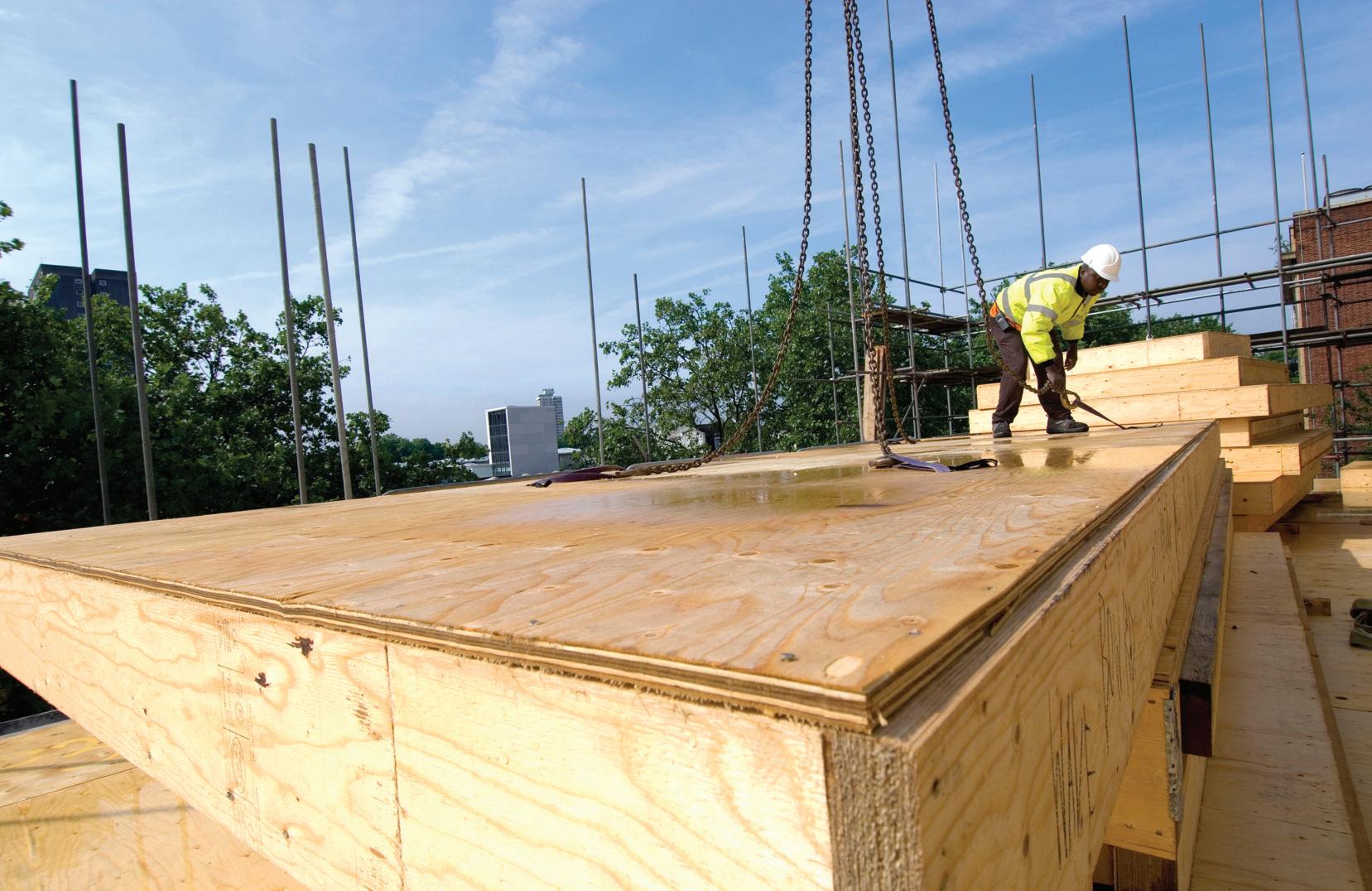
Benefits of structural timber
One of the key benefits of structural timber is its sustainability, especially its low embodied carbon It is estimated that the UK’s built environment is responsible for nearly half of the UK’s carbon emissions, and embodied carbon can account for as much as 30% of this It is therefore essential that steps are taken to reduce the carbon impact of new homes
Maximising the use of timber in new residential properties in place of other materials is a simple and effective way of achieving this reduction. Timber is a low carbon material due to the fact that trees absorb and store CO2 as they grow
Therefore, for every cubic metre of timber used in construction, 0 9 tonnes of CO2 is sequestered and stored for the lifetime of the building
The timber used is responsibly harvested and sourced from farmed forests that are sustainably managed and properly maintained In fact, typically for every tree cut, a further five are planted
In addition, the production of structural timber systems has a relatively small carbon footprint as manufacturing the harvested timber into the structural components does not require energy intensive processes
The other area of sustainability that is now a focus is energy efficiency, and here too structural timber systems can provide clear benefits The Building Regulations that will be introduced as part of the Future Homes Standard will require homes built from 2025 to have a carbon footprint that is at least 75% less than one built to 2013 energy efficiency standards This is in addition to the uplift in Approved Document L requirements that came into force in June 2022, which already requires CO2 emissions from new homes to be 30% lower compared to 2013 standards
To reach these targets, a focus on delivering high levels of insulation and
airtightness for new homes is necessary
Structural timber systems offer a simple route to achieving this as the use of both timber open and closed frame and SIPs offers excellent flexibility to increase the thermal insulation of the external wall construction. For example, closed panel timber frame systems can typically achieve U-values as low as 0 10 W/m²K Additionally, the controlled factory conditions under which offsite systems are manufactured allows high levels of precision and means that when the panels are assembled on site, they form a highly airtight, energy-efficient building envelope.
Speed of construction
Finally, structural timber systems also deliver advantages to housebuilders with regard to the speed and reliability of construction In fact, using a timber frame system can reduce the construction time by as much as eight weeks, when compared to other methods One of the reasons for this is that the timber frame is produced offsite and delivered as prefabricated sections that can be erected within days Additionally, because the fabrication takes place in a factory environment it is not impacted by the weather, reducing the risk of delays and ensuring a more predictable build schedule
High quality structural timber systems have a vital role in lowering the embodied and operational carbon emissions of new homes as well as helping housebuilders to streamline construction on their developments. The STA is committed to providing confidence in structural timber systems across the construction industry It does this through expert technical guidance, research, testing, education and training, backed by STA Assure – its unique Quality Assurance Scheme
WAN T TO KNOW MORE?
To find out more about the Structural Timber Association please goto www rdr link/dak001
S P E C I A L R E P O R T
“Timber is a low carbon material due to the fact that trees absorb and store CO2 as they grow.”
12 January/February Professional Housebuilder & Property Developer

Dow n to ear th

Sp p g p j is vital to provide detailed instructions on construction, intent and performance, a clear definition of materials, and ensuring certain standards are met

However, very often those responsible for specifying on a job may not be entirely clear on the make-up of the soil that arrives on site and are unaware that adhering to BS guidelines doesn’t necessarily guarantee a higher-quality soil, simply one that conforms to the bare minimum required by the industry

It cannot be stressed enough that the process of clearly defining the most suitable materials for the job is invaluable and has a strong bearing on the end result Equally, making more sustainable choices around the soil you use on site can have a huge impact on the quality of the finish you deliver to clients and the protection of vital natural resources
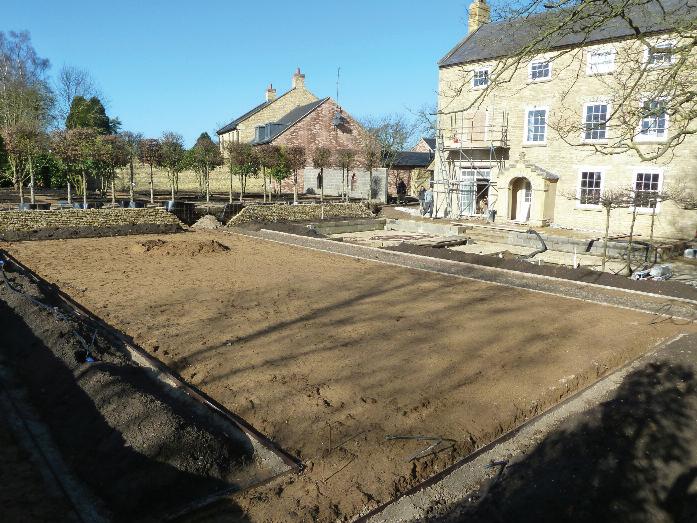
Know what you’re getting
The growth in popularity of soil substitutes over the years has tended to drown out the voice of natural soil, meaning that many in the industry aren’t as well informed as they could be about the advantages using a natural single-source topsoil can have on a project – and some may not even realise that what they have specified is a soil substitute
Equally, in many cases, contractors and landscapers are specifying according to BS standards, assuming this is a mark of quality, rather than simply being the base standard that the industry must conform to

More awareness is needed. In many instances, specifiers may be completely unaware that the soil substitutes they are using are not a topsoil. BS 3882:2015 is a mark of conformance and is not a standard of quality, which means, if you just specify BS 3882:2015, you may not realise that you are likely to get a manufactured soil or soil substitute.
, substitutes are required on a project, including for use on green roof applications, when weight restrictions can apply, or a lower nutrient content is needed to prevent plant overgrowth On these occasions, engineered green roof substrates, specifically designed according to their usage, are ideal and will feature properties essential to their purpose For example, Boughton’s Biodiverse Substrate has been designed to support a more in-depth plant community, such as selected wildflowers
The worry is that, for other more general landscaping projects, some specifications are far too vague, with added confusion over the definition of topsoil As a result, designers and landscapers are urged to be more specific about soil requirements to ensure you know exactly what you are getting and how it will impact your project



Specification is important to ensure you get what you are thinking you are getting! We often see specifications that come in with the soils being specified as ‘topsoil to BS 3882:2015 ’
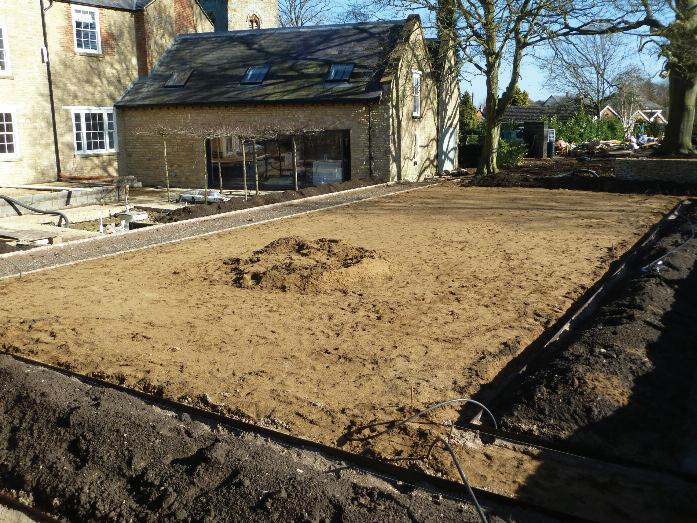


The current BS for soils is very wide: from very sandy soils, to soils with very heavy clay or silt With such a broad spectrum of texture, and pH ranging from 5 5 up to 8 6, it would be a lottery seeing what arrived on site It would be the same as just specifying taps for a sink, without being specific A strong specification would ensure you got what you were expecting
for example, Screened – Natural Topsoil, Single Source to BS 3882:2015

What are the benefits of specifying ‘as dug’ topsoil for my project?
The benefits of using a natural soil are significant These soils have good body and great moisture retention qualities Natural soils also have a low pH, high organic content and boast both existing
Jason Lock, business development manager at Boughton, believes more education is needed around soil specification to make sure landscapers and designers know exactly what they are getting and how it will impact their project.
–
E X T E R I O R S & L A N D S C A P I N G 14 January/February Professional Housebuilder & Property Developer
and developing organism biomass, which is a huge plus for planting schemes, as microbial activity is crucial to the development and growth of flora within a soil
Some natural topsoils have been establishing themselves for thousands of years and, as a result, have a robust, welldeveloped humic content, nutrient content and microbial diversity The nutrient balance has had time to level out and cycle on a natural rhythm, meaning a well-sourced natural soil won’t need a development period once it has been installed on site and will have nutrients that are accessible for host plants from day one
A range of natural topsoils are ideal for large-scale ground-level planting projects, amenity grasslands, and landscape renovation works; with the added benefit that they are also suitable for areas where permanent irrigation has not been specified, thanks to excellent moisture and nutrient retention capabilities
There are instances where it may be a requirement to have a very specific soil type or structure for a project; and that is where a soil substitute works well. However, for the vast majority of planting schemes within the UK, a natural soil would be perfectly suitable and/or better for the project

Ideally, soil will be typically sourced from pre-construction and construction sites Again, ideally, these should be completely natural, organic and peat free and closely inspected and screened before use The re-purposing of natural, biodiverse topsoil not only provides huge benefits for the landscaping projects it is utilised in but also means this valuable natural resource isn’t wasted or lost If not taken, soils could end up being used inappropriately or end up in landfill. Sadly, recycled soils cannot be relied on to be of a consistent quality
As an established supplier to the amenity, construction and landscape sector for more than 35 years, Boughton offers natural and sustainable products that deliver superior performance and environmental excellence The company is leading the way in ‘as dug’ soils and boasts premium natural soils, such as BL 1 – natural topsoil, BLS

2
natural, single-sourced screened topsoil, , BLS 20
Natural Topsoil, and BLS Plus, within its portfolio

WAN T TO KNOW MORE?
For more details about Boughton’s range of topsoils, please go to www.rdr.link/dak002
–
–
The birds and the bees
More than half of Britain's biodiversity has been lost since the Industrial Revolution. With populations increasing, infrastructure development can result in land loss and degradation, leading to decline and extinction of species and ecosystems. Terry Wilkinson, specialist design and application engineer at ACO Water Management, examines potential methods for reversing the trend.
To comprehend how vulnerable many species are, it is necessary to look no further than the common hedgehog According to the National Biodiversity Network (NBN), the hedgehog population has declined by 75% over the past 20 years likely because of road networks, urbanisation and fragmentation
To comprehend how vulnerable many species are, it is necessary to look no further than the common hedgehog
According to the National Biodiversity Network (NBN), the hedgehog population has declined by 75% over the past 20 years likely because of road networks, urbanisation and fragmentation
Of freshwater and wetland species, over 10% are at risk of extinction, largely due to the UK's 90% reduction in wetland habitats and the fact that only 16% of England's water bodies are in a good ecological state (GES)
Pollution from water companies, road networks and surface water systems, including oil, hydrocarbons, metals and plastics, is yet to be adequately defined but has significant harmful effects on humans and the environment
Altering terrain, especially via hardlandscaping, can raise flood risks, negatively affecting people, infrastructure, and the environment To reduce this impact, nature-based solutions (NBS) must be supported, reversing the built environment's effect on nature and emulating natural processes: a balance must be struck between environmental protection and cutting carbon emissions Here, housebuilders and developers have
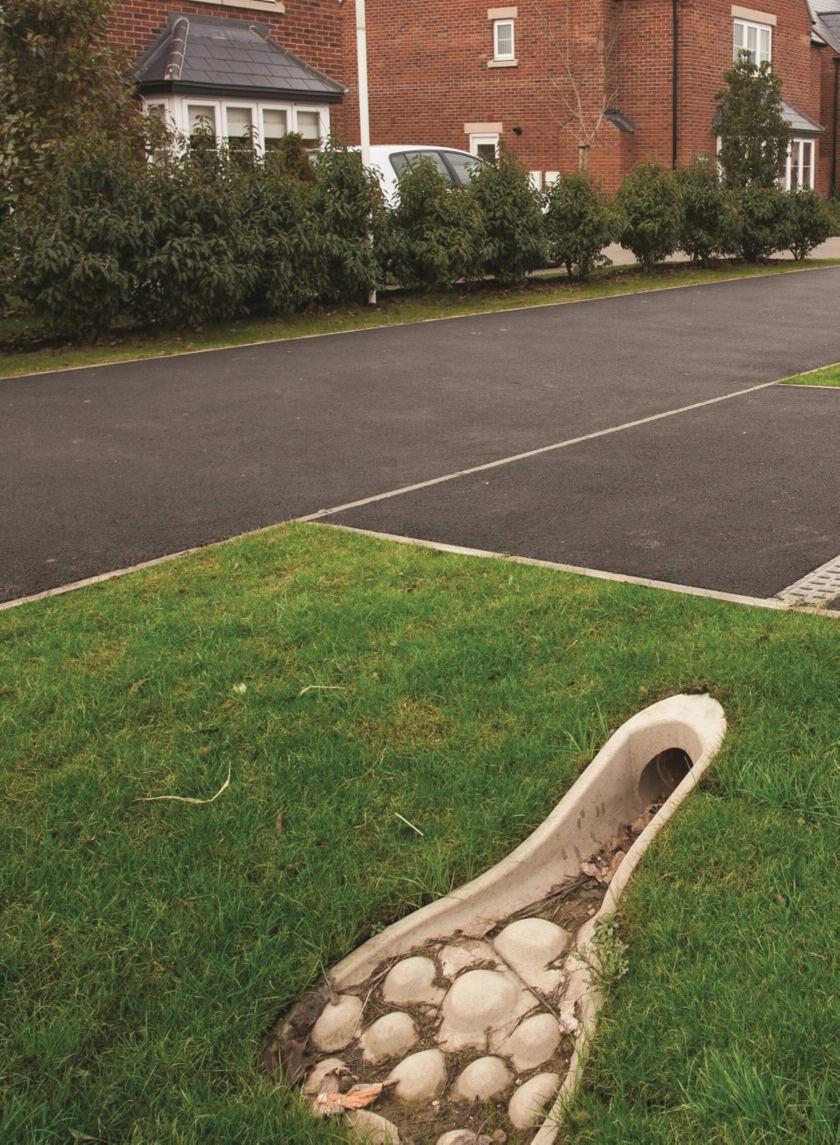
an opportunity to influence positive changes and better outcomes for homeowners and society
Starting with soil
The natural environment should be kept as untouched as possible Soil preservation is critical, but disturbance is sometimes necessary for construction

Soil health has declined internationally due to frequent construction releasing stored carbon into the atmosphere and disrupting the life cycles of native plants, bacteria and animals To protect biodiversity, the top 150mm of the soil containing most life should be retained and reused on-site if soil disturbance is necessary All vegetation should be retained in natural areas, with temporary fencing to keep out any unwanted ingress, where possible
Reducing pollution
To prevent toxins from leeching into soil, runoff quality is essential for sustainable drainage systems (SuDS) SuDS schemes can use various solutions to treat water before discharge by creating a vortex to slow water and cause suspended solids to settle, preventing toxins and floatables from entering waterways Baffles act as barriers during heavy rain and water can be reintroduced to the environment after routine maintenance to remove debris
To specify SuDS systems and better comprehend how site developments affect them, housebuilders and developers can use the Simple Index Approach (SIA) as outlined in the CIRIA SuDS Manual. By doing this,
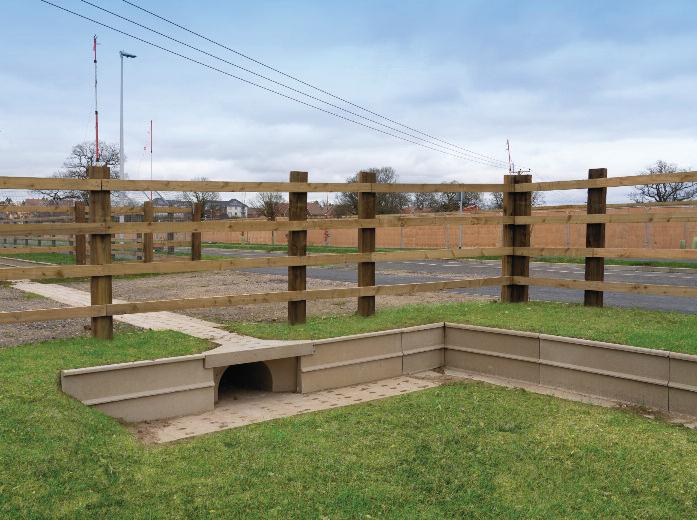



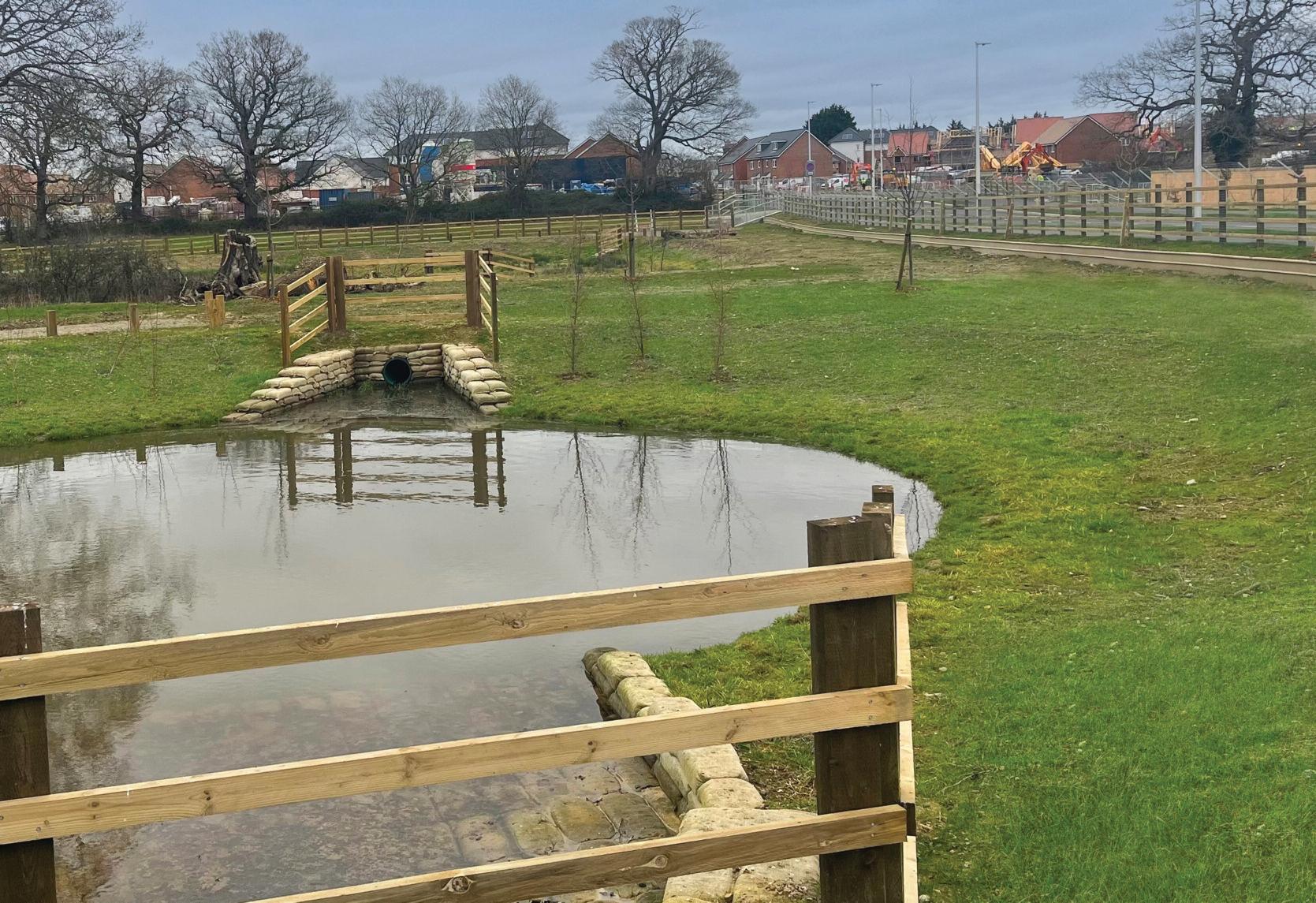
16 January/February Professional Housebuilder & Property Developer E X T E R I O R S & L A N D S C A P I N G
housebuilders and developers may determine whether a SuDS design offers adequate defence against environmental threats like tyre rubber, lubricants, and heavy metals from vehicles, etc

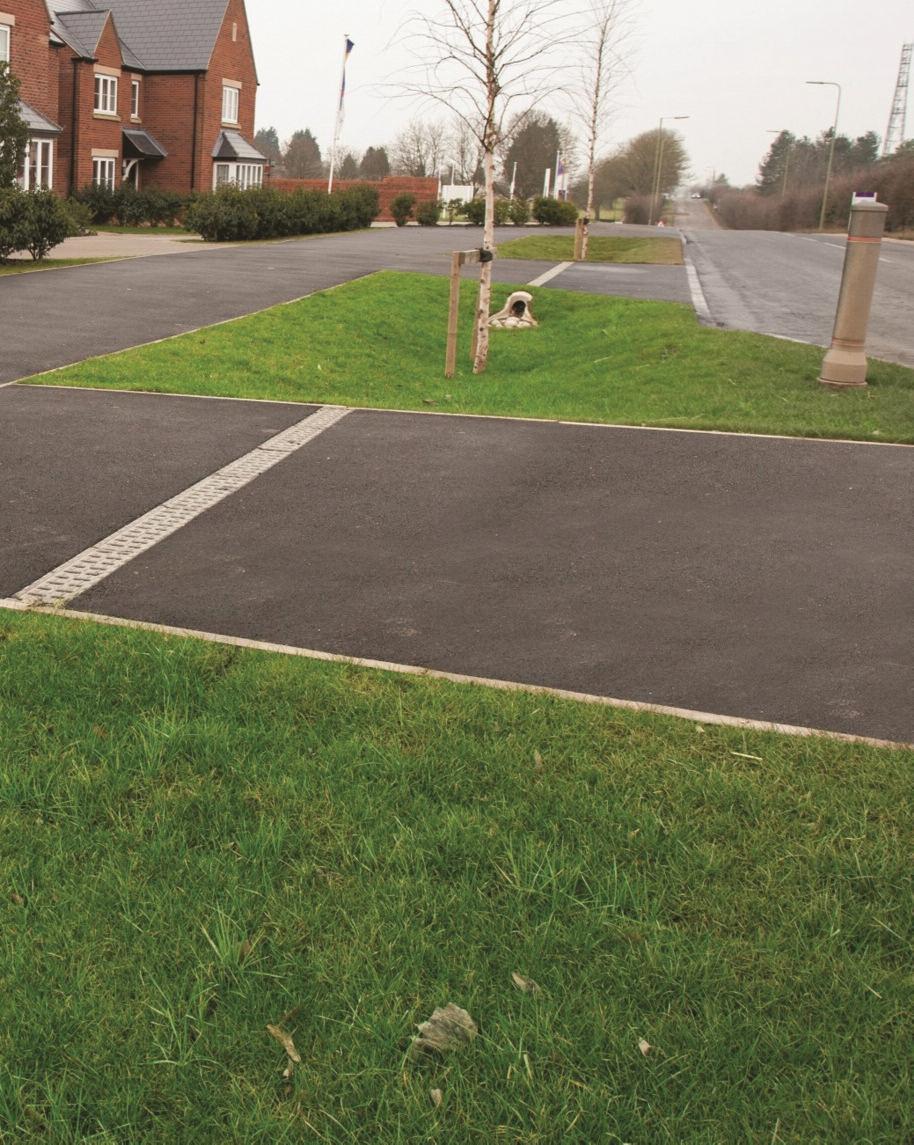
Developers should embrace the usage of SuDS in both new construction projects and retrofit initiatives. SuDS elements including bioretention zones, rain gardens, swales, and tree pits assisted by specialised cleaning solutions can absorb runoff from hard surfaces In turn, by making developments more pleasant places for people to live, work, and engage in leisure activity, it encourages positive engagement with nature.
Building up biodiversity
B e f o r e s t a r t i n g a n y p r o j e c t , a n e c o l o g i c a l a s s e s s m e n t m u s t b e c o m p l e t e d t o g u a r a n t e e t h e p r o t e c t i o n o f v u l n e r a b l e s p e c i e s T o e n s u r e t h a t t h e d e v e l o p m e n t h a s n o n e g a t i v e e f f e c t s o n t h e e n v i r o n m e n t a n d t h a t t h e b e s t o u t c o m e s f o r n a t u r e c a n b e b e t t e r u n d e r s t o o d , i t i s a l s o v i t a l t h a t t h e a r e a s a r e c o n t i n u o u s l y m o n i t o r e d .
The Environment Act 2021 explicitly states that new developments in England must show a minimum 10% Biodiversity Net Gain, necessitating the use of SuDS and other nature-based solutions (NBS)

According to recommendations in CIRIA's SuDS Manual, a new SuDS scheme should connect with other local and/or regional ecosystems to aid in establishing and enhancing habitat connectivity
During the most recent UN Biodiversity Conference COP15 in Montreal, world leaders reached a historic commitment to safeguard the environment and to protect at least 30% of land and water by 2030 To safeguard natural systems, this needs to trickle down into the designs and building techniques employed on the sites
Although every site is unique, a variety of products, including wildlife kerbs, guide tunnels, and escape ladders can aid in integrating wildlife mitigation These characteristics can lessen entrapment or fatalities while assisting mammals and

amphibians securely navigate road networks Additionally, it is possible to build sanctuaries by including insect hotels, bat boxes, and bird boxes into homes.
Engagement opportunities can be cultivated using the Habitat Matters Mapping System, a free programme that makes it possible to replicate the physical surroundings and links users to a QR code for the building's asset It is possible to submit biodiversity observations that help with national record keeping through the Habitat Matters Mapping System
By more effectively integrating humans with infrastructure and the natural world, housebuilders and developers have the chance to offer more than just products and systems
Designed to succeed
It’s clear that as housebuilding must continue at pace but it has to be done sustainably if we are not to further harm our environment and cause irrevocable damage This sector is perfectly poised and has the expertise, know-how, and resources to create better habitats for both people and wildlife.
Through design, the loss of habitats can be stopped and even reversed ACO has a variety of skills and can offer a free consultation, design service, or Continuing Professional Development (CPD) courses to assist in developing sustainable drainage that coexists peacefully with the surrounding area.

WAN T TO KNOW MORE? To learn more about how ACO Water Management and its drainage and water management solutions, visit www rdr link/dak003 Professional Housebuilder & Property Developer January/February 17
Danny Adamson, managing director at Stocksigns, explains how hoarding can be used as an effective means to dress a site, display eyecatching advertisements or allow it to have a more discreet presence in the surrounding environment.
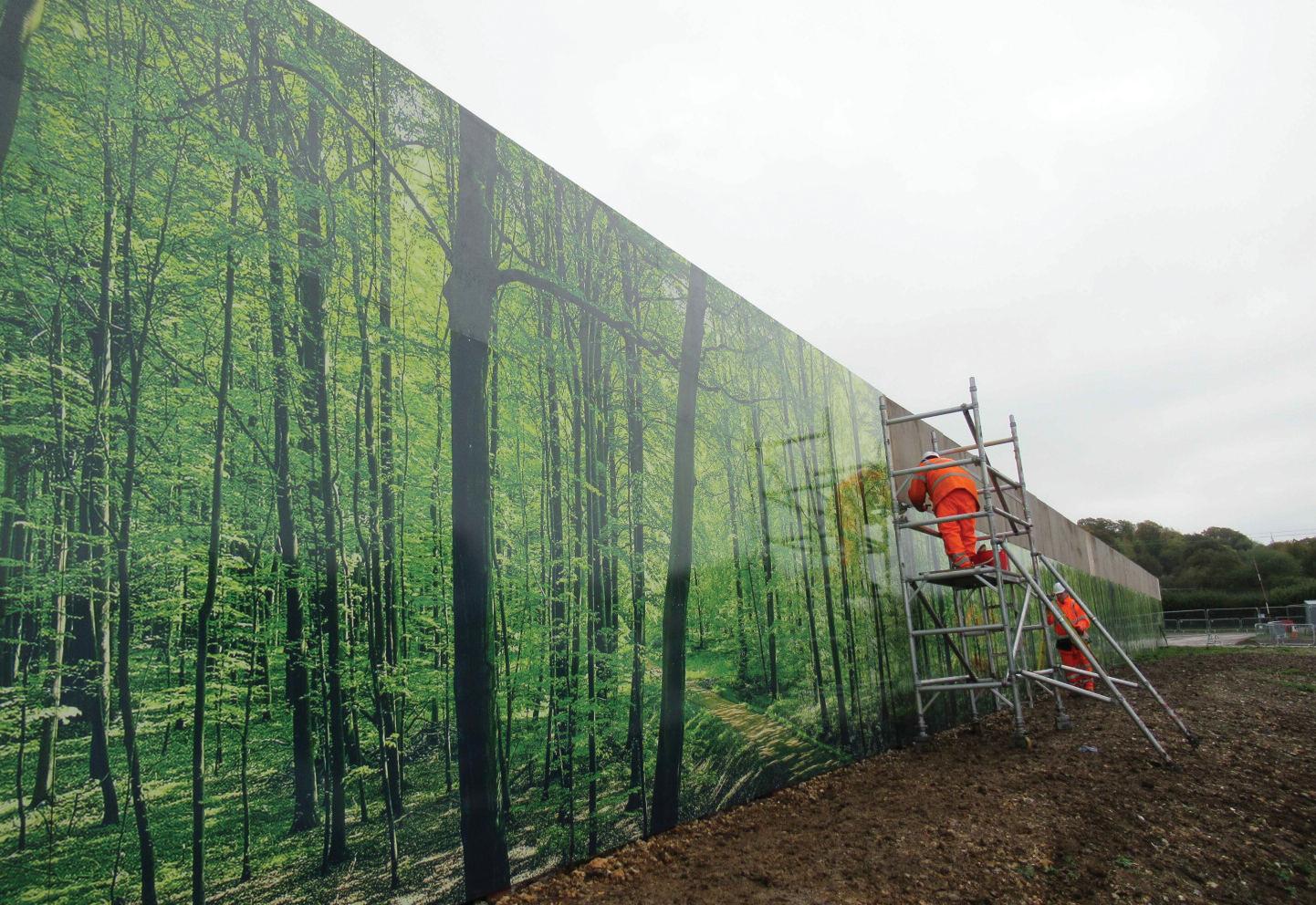

Hoard meeting
Hoarding provides a panelled barrier around a building site, preventing unauthorised access and shielding activity from passers-by. The Government made it a legal requirement to implement hoarding around a construction site in the Construction Regulations 2015, which
stated that a site must feature a protective boundary to ensure the general safety of the public
While there are no set limits to the height, most sites opt for hoarding of at least two metres in height to provide adequate prevention and coverage A higher fence may be required for those in city centres, or where there is an increased likelihood that children may attempt to gain access – for example if the site is in close proximity to a school
When it comes to what goes on the hoarding itself, a common use is to display health and safety signage, alerting workers and those entering the vicinity or nearby to potential hazards This may be necessary depending on the site and its immediate environment
However, hoarding is also an ideal space to advertise the development itself, the companies involved or alternatively an investor’s business The space could also be used to raise awareness for a particular cause or corporate social responsibility details; how the developer might be lowering environmental impact at the site or ways in which it is contributing positively to the
E X T E R I O R S & L A N D S C A P I N G
18 January/February Professional Housebuilder & Property Developer
local community. In this way, the hoarding can act as a cost-effective alternative to a billboard

H o a r d i n g p a n e l s a l s o l o o k m o r e v i s u a l l y a p p e a l i n g a n d p r o f e s s i o n a l w h e n u s e d i n t h i s w a y S o m e d e v e l o p e r s t a k e t h i s i d e a f u r t h e r a n d s p e c i f y h o a r d i n g t h a t a i m s t o b l e n d i n w i t h t h e s u r r o u n d i n g e n v i r o n m e n t o r e s t a b l i s h a p o s i t i v e a e s t h e t i c F o r e x a m p l e , h o a r d i n g w i t h a n i m a g e o f a w o o d l a n d i n a p a r t i c u l a r l y r u r a l l o c a t i o n o r w i t h a n i m a g e o f t h e s e a i n a c o a s t a l s e t t i n g .
Taking into account the visual impact of a building site is an issue that is increasingly emphasised by organisations such as the Considerate Contractors Scheme (CCS). Each organisation registered within the scheme makes a commitment to conform to the Code of Considerate Practice, which has three key areas: Respecting the Community, Care for the Environment and Value their Workforce After a project has been completed, the CCS will score the project out of 50 A developer can improve a score considerably by optimising the use of hoarding, regularly updating it and keeping it clean and graffiti free.
However, many smaller developers do not have the inhouse capability to design their own hoarding or think it is too costly an undertaking, and as such simply use plain panels or sheets Not only does this look aesthetically unappealing, but it also means that the developer misses out on a key messaging opportunity – that could be achieved in a cost-effective way with the right partner
In these situations, developers should look to reliable and established manufacturers that can provide the design support to create bespoke solutions and offer a full hoarding service that is ideal for both small, independent construction sites and larger commercial projects

On smaller property developments, hoarding is so often an untapped opportunity For future projects, it is worthwhile engaging with a reputable manufacturer as early as possible to maximise the potential benefits. Ultimately, hoarding can fulfil a multitude of tasks – reducing the impact of the site on the neighbouring community and improving its rating with the CCS as well as communicating key messages.
WAN T TO KNOW MORE?
For more information go to www.rdr.link/dak004
Something for a rainy day
Wavin’s Water Futures Challenge tasked engineering students and junior engineers with proposing radical solutions to four of the built environment’s most pressing water-related issues. Martin Lambley, product manager and head judge, outlines his thoughts on the UK’s water crisis; and finalist Naomi Betts explains how her entry to the competition helps address these challenges.
Martin Lambley: Despite wetter winters and increasing instances of heavy rainfall, our water reserves are lower than ever The UK experienced its longest dry spell in 50 years this summer, and hosepipe bans were introduced across the country. Concerns over water availability dominated the news agenda and it is clear the built environment needs to drastically alter how it thinks about water, while reacting faster to climate change
We should treat water as a precious asset rather than a disposable commodity, by reusing it where there is too little, filtering where it is too polluted, and returning it to the ground when groundwater supplies are depleted. There is an urgent need to start collecting and saving water during these sporadic periods of heavy rainfall, to build resilience in anticipation of future dry spells A circular mentality must underpin every urban design step we take
The Water Futures Challenge, which was run in collaboration with the Institution of Civil Engineers (ICE), aimed to draw out and discuss ideas which follow this way of thinking It challenged engineering students and junior engineers to come up with radical solutions to key water-related issues These included solutions to support safe and efficient water supply, better sanitation and hygiene, better building performance and climate resilient cities
We’re delighted that engineering student Naomi Betts from the University of Warwick was shortlisted with her idea on how to make use of increasing rainfall through roofwater harvesting While these types of systems do already exist, they are



rarely implemented in the UK There are a number of reasons for this, including a lack of space, a long payback period, and a debate over the scale of water scarcity
Naomi Betts: My idea is to implement a domestic roofwater harvesting system that comprises a vertical water storage tank that feeds straight from the gutter and sits flush to the side of the house This means there is no need for a downpipe and helps to keep the system tight within the footprint of the property This is important given that a lack of space is one of the main challenges for implementing roofwater harvesting in the UK
The tank’s outlet would be at one end of the property, so that all of the water enters the house through one inlet, passing through a chemical filtration system This would allow water to be pumped directly to toilets, sinks, washing machines –providing around 25-30 litres of greywater daily per person for the average UK household Typically, about a third of household water is used for flushing the toilet, so reclaiming greywater for this purpose can offer significant savings
The gutter itself would need to incorporate a number of features to prevent contamination of the system, such as mesh filters and bird deterrents to minimise required maintenance Monitoring and maintenance of the system could also be digitised, through an app, in order to make it as easy as possible for homeowners to manage their water This is a crucial step, because encouraging buy-in from homeowners is a key factor in delivering this type of solution
Cost is another barrier that will always be a challenge when introducing new systems Typically, domestic rainwater harvesting has a payback period of around 14 years, although due to the intricacy of my proposed system this could be closer to 20 years
It should be stressed that this is very much dependent on water tariffs, which are unlikely to remain at current levels due to
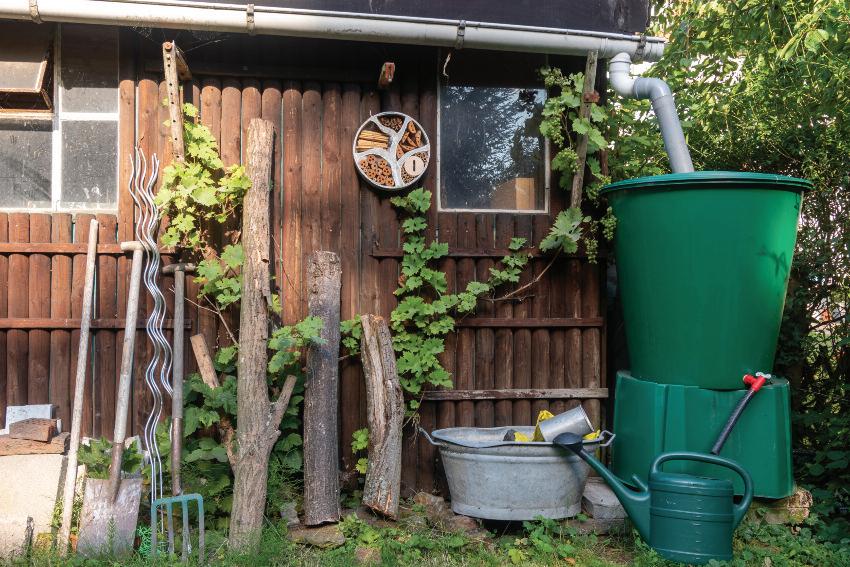
20 January/February Professional Housebuilder & Property Developer
H E A T I N G & P L U M B I N G
increasing water scarcity If the price of mains water increases, then the overall payback time to the end user will be reduced.
This is where Government incentives, such as those we have seen in recent years for renewable heating, will have an important role to play in encouraging homeowners to adopt this type of system Rainwater harvesting does far more than reduce water bills – it helps to mitigate flooding by reducing the amount of water entering our sewers during heavy rainfall and improves water availability during sustained dry periods.

Martin Lambley: Naomi’s idea was shortlisted because it homed in on one of the main barriers to wider implementation of rainwater harvesting – space The use of vertical storage tanks was an innovative approach, especially for updating existing housing stock The link with utilising rainfall for greywater makes a compelling case and is one that could help to drive uptake among the general public.
However, as Naomi outlined, cost is something that will always be an obstacle when introducing a system with such a long payback period. Homeowner buy-in is another – will people accept this radical change to their home’s exterior? Questions remain over the practicalities of structural integrity, given the potential weight on the side of a home, and the durability of the materials involved would need to be assessed
Rainwater harvesting is something that could have a significant impact on how we tackle the impact of climate change and overcoming these barriers will be central to increasing our ability to harness intense rainfall.

It comes back to altering our mindset towards water – to harvest is to make use of this valuable resource, rather than trying to remove it as quickly as possible A sophisticated approach to managing water is therefore critical to the longterm health of our infrastructure
Droughts, flooding and intense rainfall are all interlinked issues, and are predicted to continue and even worsen in the years ahead. Rainwater harvesting is an interesting piece of the puzzle, which alongside the other solutions outlined in the Water Futures Challenge, could help to combat the growing water crisis.
WAN T TO KNOW MORE?
Details of Wavin’s Water Futures Challenge can be found by visiting www.rdr.link/dak005
Find the comfort zone
Housing has taken centre stage in the drive for low-carbon construction, as the Government continues to introduce tighter building standards to modernise the UK’s housing stock
One of the most recent changes –and arguably the most far-reaching seen in many years – was introduced in June 2022’s update to Building Regulation Part L, Conservation of fuel and power This was brought in as an interim step ahead of the introduction of the Future Homes and Building Standards which, in 2025, is expected to require carbon dioxide (CO2) emissions produced by new homes to be 75-80% lower than those built to current standards
To encourage the improvement of the energy efficiency of any new homes built as soon as possible, Part L was changed to require a 31% reduction in the carbon emissions of newbuild properties This means a new maximum flow temperature of 55°C for all new heating systems in England and Wales, whether that is a system in a newbuild property, or the complete rip out and replacement of an existing heating system as part of a major retrofit project This is a significant reduction from the previous 80°C flow temperatures that housebuilders and
contractors are used to working with Gas boilers can still be installed in newbuild properties until 2025, though the Government’s current plan is to ban the installation of gas and oil boilers in these rom this date However, under the 2022 Part L changes, any gas boiler installed before 2025 must now have a minimum 92% Energy-related Products (ErP) rating, and any heat pump must have a seasonal coefficient of performance (SCoP) of at least 3 0

What do these changes mean?
So, what does this mean in practical terms for housebuilders and property developers? What changes do you now need to make in the way you design and specify your properties’ heating systems?

Although these regulations have already been in effect for just over six months, it’s possible that you haven’t yet needed to design a new low-temperature heating system for a development, since the Government gave builders a grace period, where these stricter requirements would not apply to any development where construction had begun before June of 2023 But with this date now approaching, any site you are beginning to work on this year will most likely need to have a lowtemperature heating system installed.
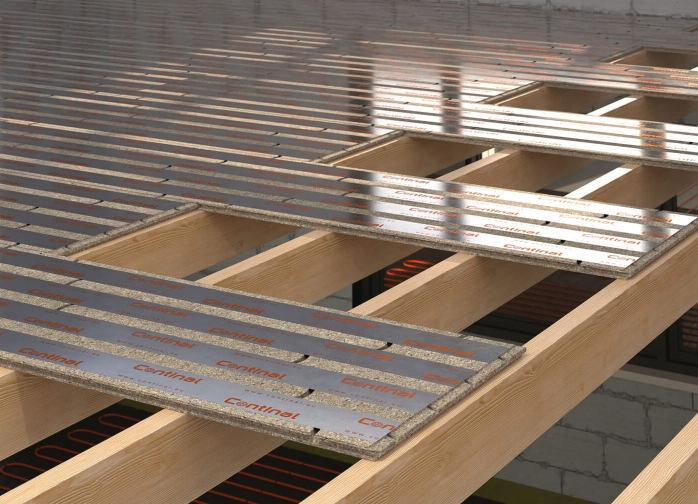
Chris Ingram, founder of Continal
Underfloor Heating, explains how the latest Building Regulation requirements have changed the way housebuilders and property developers must design the heating systems in their buildings.
22 January/February Professional Housebuilder & Property Developer H E A T I N G & P L U M B I N G
Up until now, many newbuild properties have had a gas boiler and either radiators or underfloor heating (UFH) installed, with designed flow temperatures tending to sit at 80°C for radiator systems Now, a maximum flow temperature of 55°C makes achieving sufficient heat outputs using radiators much more challenging
L o w e r - f l o w t e m p e r a t u r e s y s t e m s n e e d l a r g e r h e a t e m i t t e r s w i t h a m u c h g r e a t e r s u r f a c e a r e a S o , i f y o u s t i l l w i s h t o u s e r a d i a t o r s , y o u r c o n t r a c t o r s w i l l h a v e t o i n s t a l l a d d i t i o n a l , l a r g e r r a d i a t o r s i n e a c h r o o m t o a c h i e v e t h e d e s i r e d h e a t o u t p u t . W i t h s p a c e a t a p r e m i u m i n n e w b u i l d p r o p e r t i e s , f i t t i n g a d d i t i o n a l r a d i a t o r s w i l l l i k e l y b e f r u s t r a t i n g f o r t h e h o m e o w n e r s w h o w i l l t h e n h a v e t o w o r k a r o u n d t h e s e h e a t e m i t t e r s w h e n p l a n n i n g f u r n i t u r e
Alternatively, combining a gas boiler with UFH instead turns the entire floor of the property into a giant heat emitter, creating a more efficient, low-temperature system and maximising the living space inside the home.
UFH has been installed in UK homes for decades and is already a proven heating technology that homeowners have embraced thanks to the luxurious comfort, warmth and efficiency that it offers In fact, UFH is significantly more efficient than radiator-led systems, so fitting this technology means your purchasers can rest assured that they will see much-needed savings on their energy bills, while you can be safe in the knowledge that you are compliant with the latest regulations
Consider the whole system
To maximise the efficiencies available through UFH and design a truly efficient system, it’s important to consider every aspect of the property, from the fuel source being used, to the controls and the building fabric itself How well insulated the building is will have an impact on its overall heat losses and how hard the UFH will have to work to overcome them, as
well as revealing where any insulation may need to be added during the design of the heating system.
Low-temperature systems generally need narrower pipe spacings to ensure the desired heat outputs, all of which will have to be considered Even the finished floor coverings will have an effect, since different materials such as wood, vinyl or carpet will have an impact on the heat transfer levels through the floors and into the room above
UFH systems exist – and can be used in combination with each other – to work with every type of building, floor construction and covering, but it’s important to consider the heating right from the start of the building project and to develop the system in conjunction with the design of the building itself, to ensure the homeowner will receive the warmth, comfort and cost savings they are looking for
If you are in any doubt about how to make your development’s UFH systems as energy efficient as they can be, always seek advice from a trusted manufacturer who can offer you the right system design for any building type
Always choose a UFH supplier who works as an integral part of your project team, making sure that the product selection, design, delivery schedule and controls supplied meet the needs of all your project’s stakeholders, from the project manager, electrical and mechanical trades, right through to the handover when the property is complete and sold.
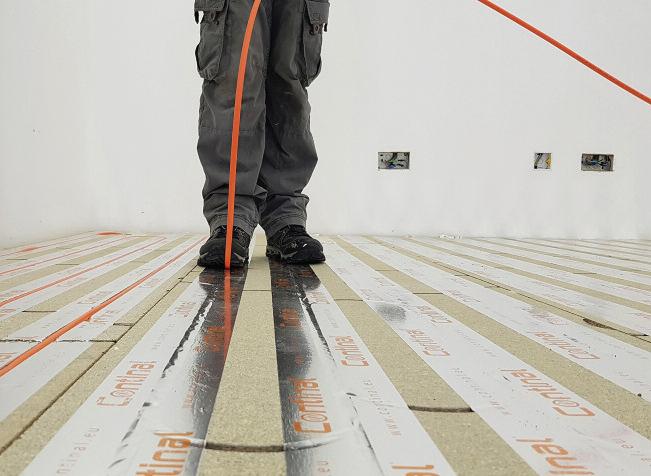
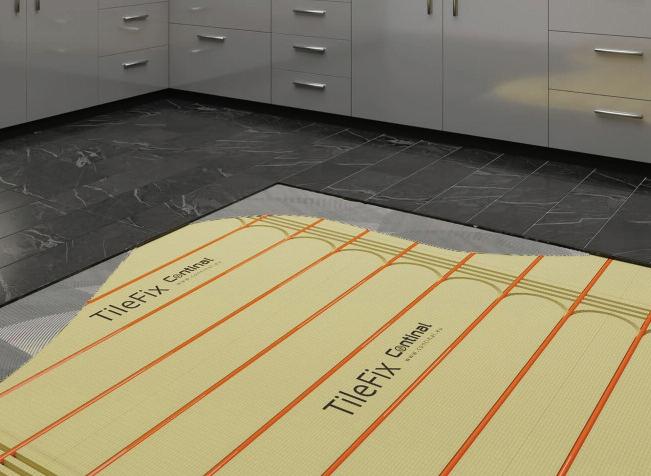

WAN T TO KNOW MORE? To find out more about Continal’s range of UFH solutions, go to: www.rdr.link/dak006 Professional Housebuilder & Property Developer January/February 23
Service. Quality. Choice.
Uform o ers you the support and expertise of a dedicated Contracts Team, making it easier for you to find the perfect solution for your next building project.
Why choose Uform?
• 22 ranges to suit all budgets and styles

• 93 ex-stock finishes allowing quick delivery to site
• 30 standard paint to order colours with quality & finish second to none
• Dedicated UK distribution network ensuring complete deliveries on-time and in-full
• Materials sourced from best in the industry, a world class Italian supply chain

• 5 year product warranty (T’s & C’s apply)
• Accredited Contract Kitchen Partners available nationwide
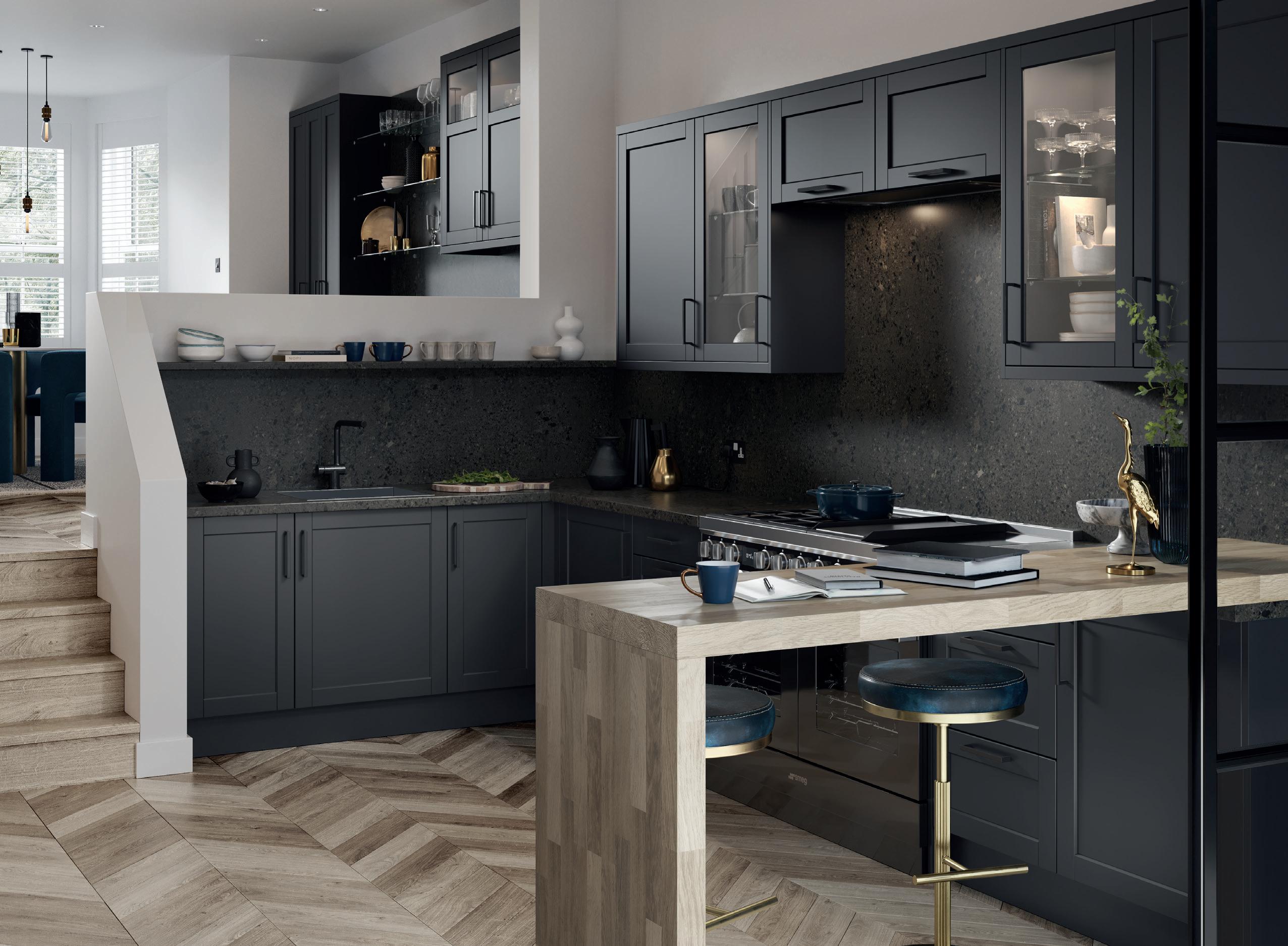
• Partnered with leading KBB software providers, making designing & quoting easy
Click the link to download our Contracts Brochure
u-form.co/3vL2LdY
Dawson Graphite
Beneath your feet
Affordable warmth
By design underfloor heating is a low temperature technology and a well-de system is able to run at the coolest possible settings 24 hours a day to deliver a comfortably warm environment As there is le heat being used, underf heating can a to 15-40% mo equivalent ra when placed into a very well insulated new build environment and zoned/controlled correctly.

Renewables ready
Following recent regulatory changes, the Government anticipates that heat pumps f d heating wever, for to work at , the flow n between something which underfloor heating can easily chieve While eat pumps loor re the o-carbon emission pairing, precision system design and installation is crucial to ensure the system reaches


H E A T I N G & P L U M B I N G
Professional Housebuilder & Property Developer January/February 25
Highly efficient and renewables ready, hydronic (water based) underfloor heating is an increasingly popular choice for new build properties. Here, Laurie Moulding, Key Account Director at WMS, explains more about the technology and how to seamlessly sequence it into any project.

the required efficiency – otherwise, the knock-on effect will be increased energy bills It’s key to work with specialist contractors that can provide the best technical advice and collaborate with the heat pump supplier to ensure the finished system runs exactly as planned

System selection
System selection is key for any underfloor heating project, factors to consider at the specification stage include the sequence of installation, floor build up, size of the property, zoning requirements and the chosen heat source
Screeded hydronic underfloor heating systems are the most common and effective system choice for ground floor new builds as the system will fit seamlessly into the current floor build up and can be installed at oversite or weathertight stage In screeded scenarios,


H E A T I N G & P L U M B I N G
COVERING ALL ASPECTS FROM BUILDING, HEATING, PLUMBING AND ELECTRICAL SERVICES ● FREE CPD SEMINARS ON LOW CARBON HEATING, BUILDING LEGISLATION AND EV CHARGING ● FREE ENTRY ● FREE PARKING

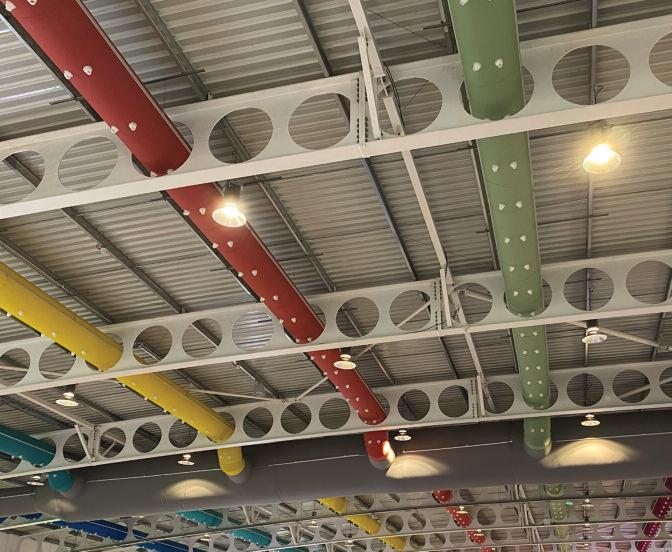





R E G I S T E R F O R F R E E AT W W W. T O O L FA I R . I N F O T H E R E G I O N A L S H O W S F O R B U I L D I N G P R O F E S S I O N A L S
FO RT H C O M I N G S H O W S : H&P HEATING AND PLUMBING T R A I N I N G Z O N E ELEX 2023 PROFESSIONAL ELECTRICIAN The Electricians Exhibition Sponsored by Professional LIVE! TOOLFAIR BOLTON ARENA BOLTON BOLTON ARENA BOLTON YORKSHIRE EVENT CENTRE HARROGATE YORKSHIRE EVENT CENTRE HARROGATE 9TH & 10TH MARCH 2023 ALEXANDRA PALACE LONDO N ALEXANDRA PALACE LONDON 30TH & 31ST MARCH 2023 27TH & 28TH APRIL 2023
the underfloor heating pipework is clipped to the top of the insulation layer prior to screeding The result is even heat distribution across the entire screed slab to create that comfortable warmth underfoot This radiant heat also reduces the movement of dust and eliminates cold spots from a room where mould could develop, making it one of the healthiest ways to heat a home
Seamless sequencing
It’s simple to sequence underfloor heating into the build process, there are options at oversite or weathertight stages depending on your build preference, making it the ideal choice when it comes to managing programme timings and site logistics



There’s also a time saving aspect too. When we carried out a study on 100 units to compare the installation duration between underfloor heating and radiators, underfloor heating was 15% quicker to install, making it an ideal option to meet every new build need
WAN T TO KNOW MORE?
More details of WMS’s systems can be found out www.rdr.link/dak007
H E A T I N G & P L U M B I N G
ABODE Industrial revolution
Designed to complement the industrial style kitchen, the Pronteau Industria is a steaming hot water tap that delivers domestic cold, hot and filtered steaming hot water via a specially designed dual-stage handle for optimum safety
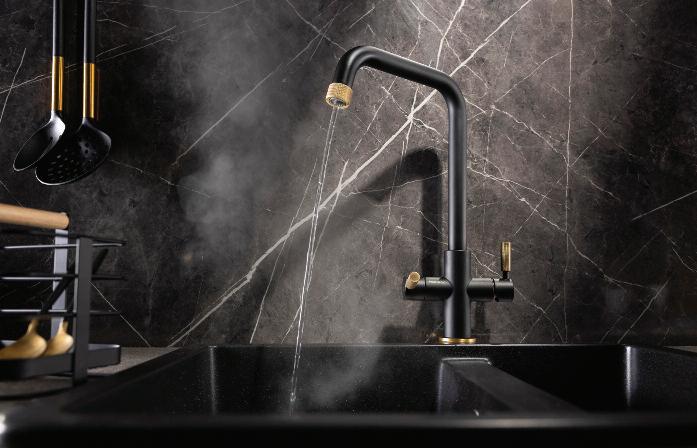
Available in brushed nickel and a combination matt black & antique brass finish, this tap is equipped with an insulated knurled spout collar that swivels through 180° and two diamond knurled lever handles This ‘knurling’ is partly for safety – knurled levers are easier to grip – but also because knurling is on-trend in bathroom design
The hot water temperature for Industria is set via the Proboil under-sink boiler that is
insulated, installed without tools, boils quickly and has simple digital controls
Easy to change and fit, Industria includes a high-quality carbon and resin scale filter and installation pack. For more information please go to www.rdr.link/dak008
EASY BATHROOMS
Firth amongst equals
Moray, the latest brassware collection by Easy Bathrooms, is a sleek, modern design that features diamond cut knurled detailing and is available in four metallic shades: Nickel, Gun Metal, Champagne Gold and Satin Bronze.
The collection caters for the whole bathroom, with basin mono and wall mounted mixers, through to wall mounted bath mixers and floor standing shower mixers The collection also includes two new thermostatic showers: an exposed or concealed option The smaller shower head in each variant has three functions – a more powerful jet option, softer spray or both combined – with an easy to use button to effortlessly change the modes
For more information please go to www.rdr.link/dak009
FRANKE Class in brass
Nothing says vintage or quaint quite like brass, the finish that Franke has added to its bridge lever tap Featuring easy to operate white resin levers, the tap’s swivel spout is ideal for double and 1 5 undermount and Belfast sinks Standing 355mm tall with a spout reach of 192mm, the tap is suitable for low pressure systems and comes with a five-year warranty on working parts
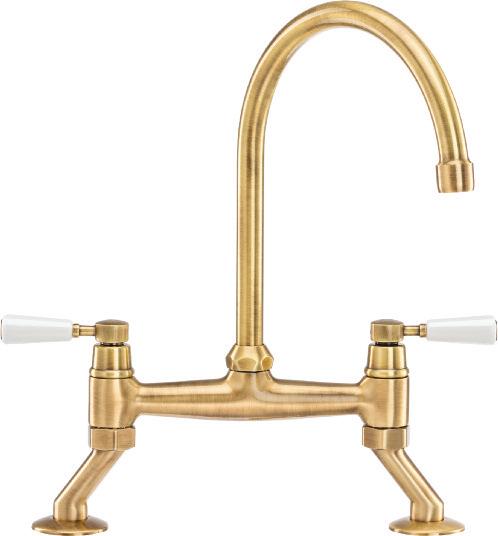
For more information please go to www.rdr.link/dak010
PJH
Bathroom blues
Reflecting the current popularity of blue in bathroom design, PJH has added a matt deep blue ‘statement’ furniture range to its collection, each with a choice of three sleek 20cm handles in brushed brass, matt black or polished chrome
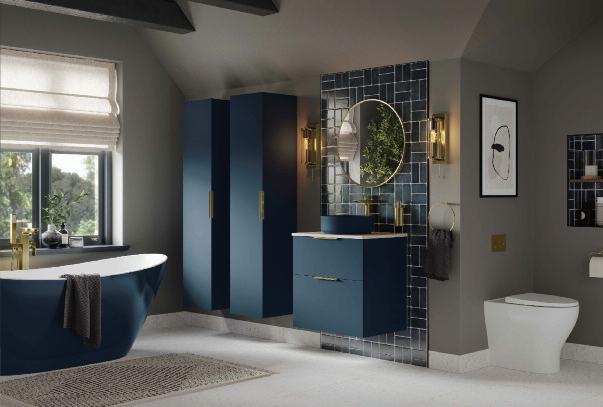
Available as either wall-hung or floor-standing – with a matt black basin unit frame –the single basin units have two drawers and come with either slim edge sit-in ceramic basin or with a worktop that can be teamed with a choice of vessel basins.
Double wall-hung basin units feature four drawers and can also be combined with a choice of laminate worktop – White Slate, Matt Latte or Urban Black
For more information please go to www.rdr.link/dak011
METHVEN Halo handset for heavenly shower
Cutting both water consumption and fuel bills, the dual head Aio S Cool Touch Diverter Shower from Methven has an eye-catching halo design shower handset combined with a large 300mm drencher overhead

Both work with lower flow rates without any compromise in the user experience The Aio S handset has been optimised to just 5 7 litres of water per minute, employing Aurajet technology gives up to 20% more spray coverage* and twice the amount of skin contact than conventional handsets, while the slimline overhead operates at 8 litres per minute
Quick and easy to install, the shower needs a minimum of only 1 0 bar pressure For more information please go to www.rdr.link/dak012

K I T C H E N S & B A T H R O O M S
30 January/February Professional Housebuilder & Property Developer
RAK CERAMICS Little choice
Developed for compact spaces, the RAK-Petit bathroom collection from RAK Ceramics now has RAK-Petit round and squared countertop washbasins
Standing at 340cm tall, these are ideal for the en-suite or small bathroom and complement the larger floorstanding models in the collection
With minimal shapes and small dimensions, Petit includes deep-based washbasins
For more information please go to www.rdr.link/dak014
PRONORM Larch nouveau
Pronorm, the German furniture brand, now offers a premium larch wood veneered door for its cabinetry products, such as the Proline 128 and Y-line handle-less furniture ranges This larch wood veneered door features on Pronorm’s full sized pocket door system which enables items to be concealed behind closed doors when not in use and so is ideal for achieving a streamlined look.
For more information please go to www.rdr.link/dak013
THOMAS CRAPPER Bathrooms brought to book
Designed to ooze style, the comprehensive mix of basins, showers, cisterns, baths, taps and complementary accessories available from Thomas Crapper is showcased in its seven-page brochure for 2023

For more information please go to www.rdr.link/dak016
ROCA Cala mode
Fashionably matt black, the Cala brassware collection from Roca consists of contemporary basin taps, bath and shower mixers with a distinctly slim 38mm body and flat rectangular handles
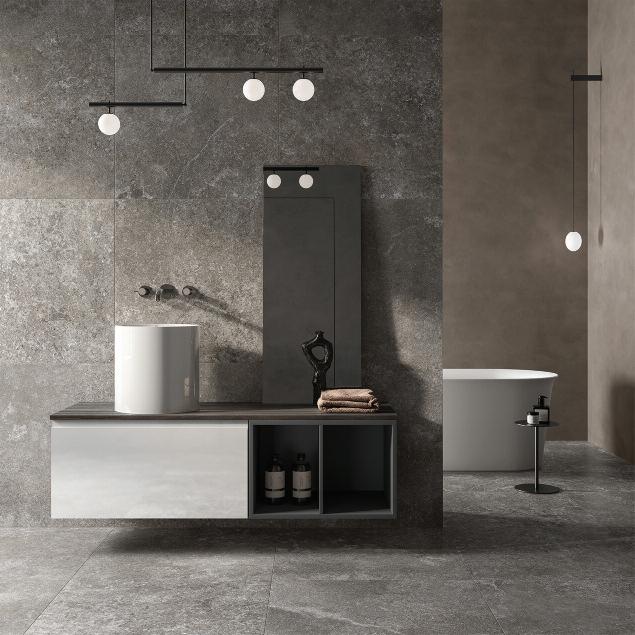
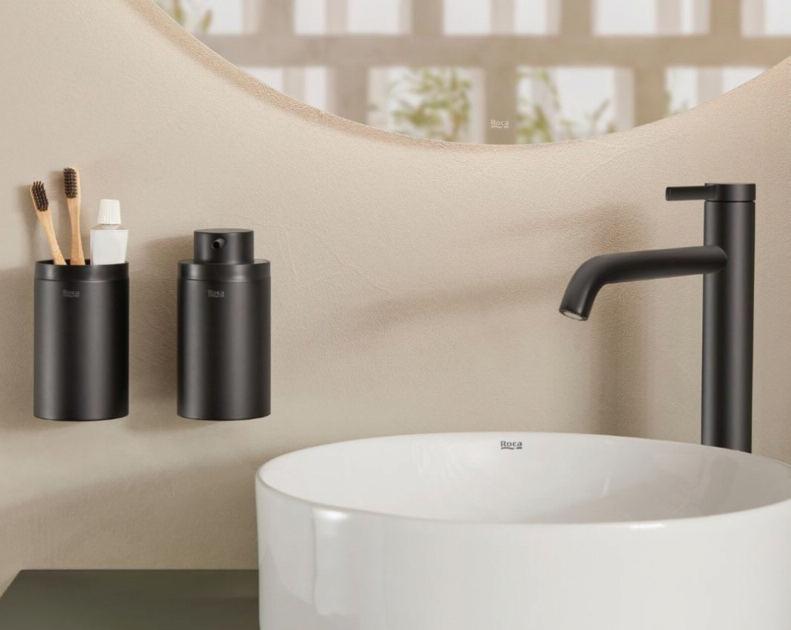
Each tap features a ceramic cartridge that is guaranteed for life and the Cold Start – a design function that ensures that when the tap is turned on, the water is cold by default
For more information please go to www.rdr.link/dak015
UFORM Contract kitchens
Developed for housebuilders property developers, The Uform Contracts digital brochure presents comprehensive kitchen ranges for residential and commercial projects at different price points regardless of size or scale
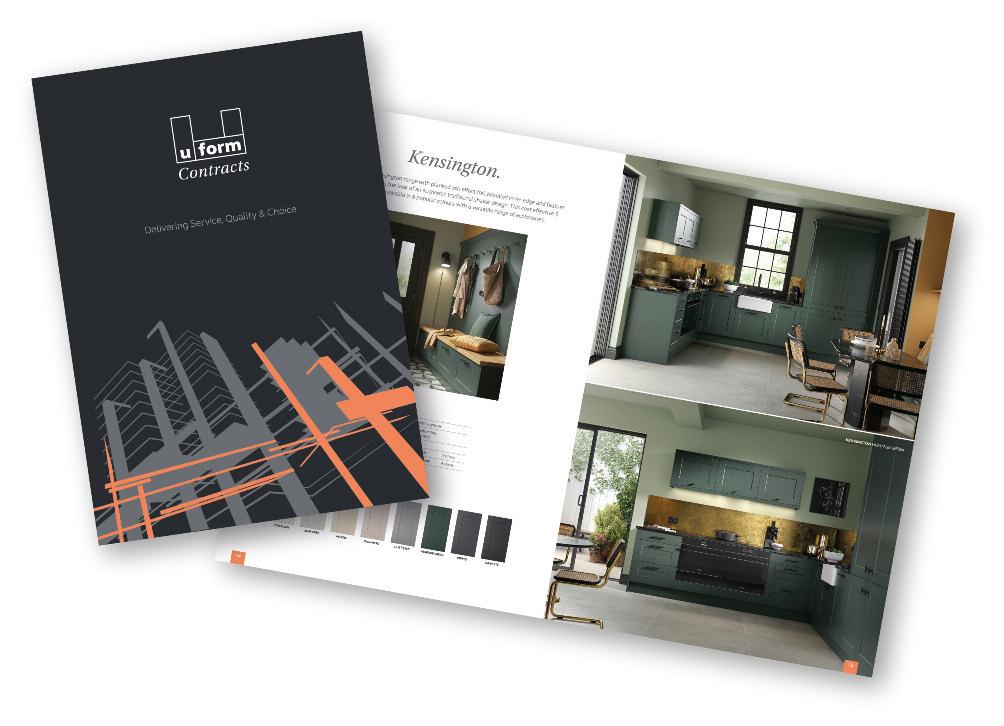
It showcases eight core kitchen ranges available in a variety of popular colours, finishes and individual door designs, all available ex-stock for next day delivery
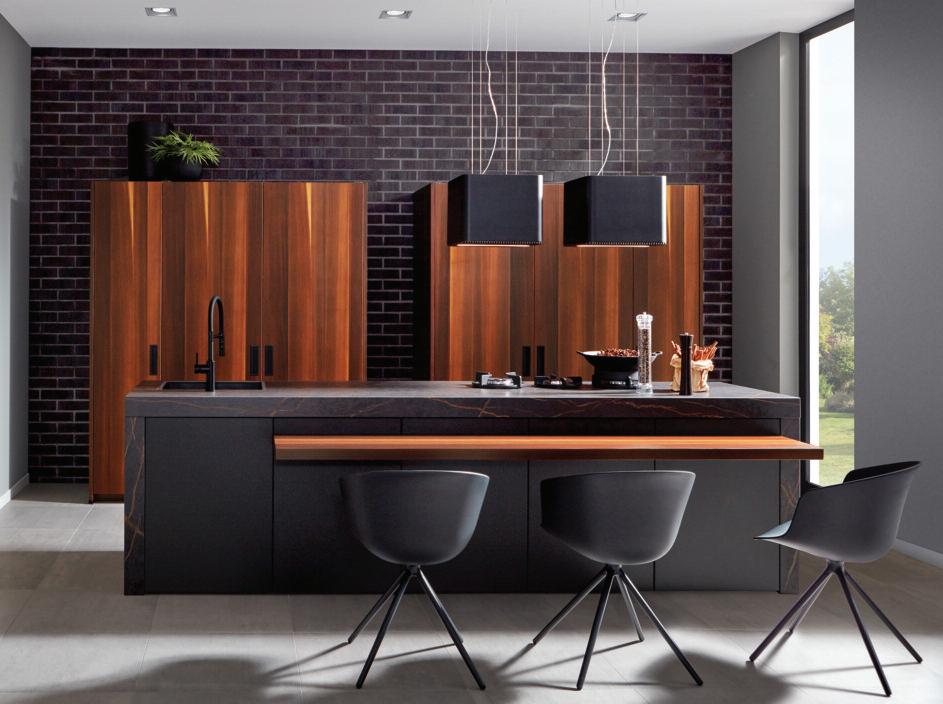
To complement the offering, a new collection of ‘essential’ and ‘designer’ handles is also included to suit different styles and budgets
For more information please go to www.rdr.link/dak017
Professional Housebuilder & Property Developer January/February 31
ARMD Plug and play alarm
Combining smart technology with insurance, the Armd Guard is a ‘plug and play’ alarm to stop thieves taking tools from the van that is backed by a smartphone app and dedicated tool insurance If there is a break-in, the Armd Guard sensor triggers a phone call notifying the user, enabling them to call the police while its inbuilt GPS can locate and track the van if it has been stolen.
The sensor integrates with the ARMD App, so that the tool inventory, security, insurance, tool and van location is all in one place, together with and a deterrent van sticker If the worst does happen, ARMD can incorporates a self-service digital insurance system that can take as little as three working days to settle the claim

For more information please go to www.rdr.link/dak018
WEST FRASER Water boarding
Featuring a permanent waterproof coating on both sides, CaberShieldPlus from West Fraser is a durable P5 flooring board that is especially suitable for applications that involve working at height or where the boards will remain open to the rain until the roof is complete. For safety, the upper face is non-slip and colour-coded while the lower face is smooth in finish so it is easy to slide the panels into place on site
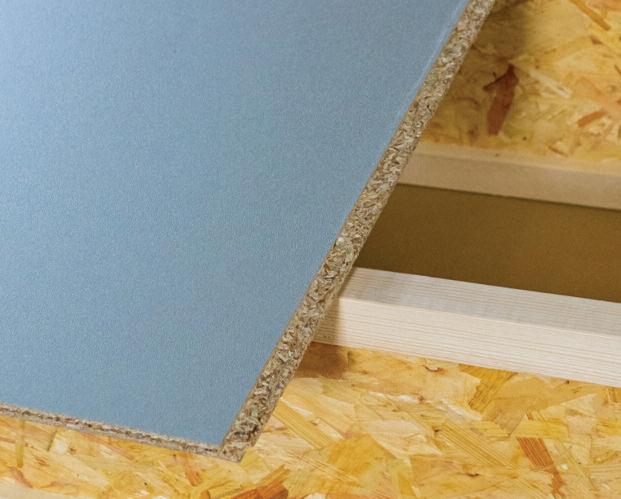
If installed using CaberFix D4 adhesive, the boards have BBA approval for 60 days exposure to the weather The tongue and groove profile (TG4) product is available as 18mm and 22mm thick sheets, measuring 2400 x 600mm, making it easy to install and providing excellent load-carrying capacity without the need for noggins.

For more information please go to
www.rdr.link/dak019
DOOSAN Cab comfort
Ideal for work in confined spaces, the DX85R-7 8 tonne mini-excavator from Doosan has a reduced tail swing (RTS) design and a boom swing angle of 60o Its bucket digging force of 6 7 tonnes is combined with a traction force of 6 6 tonnes, and its top travel speeds are 2.9 km/h in the low range and 4.8 km/h in the high range.

Offering excellent fuel efficiency, the DX85R-7 is powered by the Doosan D24 Stage V compliant diesel engine providing 48 5 kW (65 HP) of power at 2100 RPM Operator comfort is enhanced by a roomy cab measuring more than 2 6m high and 2 25m wide and a number of features such as an enhanced heating and air conditioning (HVAC) system, an 8 inch touch screen display, DAB audio, air suspension seat with heating and auxiliary flow control in the cab.
For more information please go to www.rdr.link/dak020
CR LAURENCE Sliding doors

Suitable for residential and commercial use, CRL Brooklyn from CR Laurence is a matt black framing system for sliding doors that enables rooms to be partitioned while keeping natural light and a sense of space It can be installed in both dropped ceiling and fixed ceiling situations and allows for a vertical adjustment of +/- 3 mm, while an extra set of clamps makes bi-parting doors an option CRL Brooklyn has an enhanced double soft-close system and is tested to 100,000 cycles for quality assurance For more information please go to
www.rdr.link/dak021
MARLEY Solar safety
Marley has introduced a solar connector enclosure, the ArcBox, that is independently verified by the KIWA fire test laboratory and Loughborough University as a fire safety measure It works by simply snapping around a DC connector so that any electrical arc would be safely contained and could not spread to combustible materials in or around the solar installation The ArcBox consists of two hinged halves that are lined with highly temperature-resistant refractory materials usually found in furnaces
For more information please go to www.rdr.link/dak022
G E N E R A L B U I L D I N G
32 January/February Professional Housebuilder & Property Developer
REHAU Increased flow
Rehau’s Rautitan Stabil heating and plumbing multi-layer composite pipe (MLCP) is now available in 50-63mm formats, with polymer compression sleeves to match These sizes in SDR11 pipework can achieve a 25% increase in flow rate over its Flex equivalent, while maintaining lower thermal expansion The new pipe formats are still certified up to pressures of 10 bar and have all the Rautitan features: lack of O-rings and easy installation For more information please go to www.rdr.link/dak023

ROCKWOOL Weather shield
Rockwool’s NyRock Rainscreen 032, a stone wool insulation product, has been accredited with a BBA certificate Named after its low U-value of 0 032 W/mK, the product was developed for use within ventilated cladding systems, as well as sealed systems such as curtain walling

According to Rockwool, NyRock Rainscreen 032 has a more efficient fibre structure that increases the density of air pockets trapped within each slab and so boosts its thermal performance It has proven acoustic benefits and is water repellent, yet breathable

For more information please go to www.rdr.link/dak024
LATHAMS Metal laminates
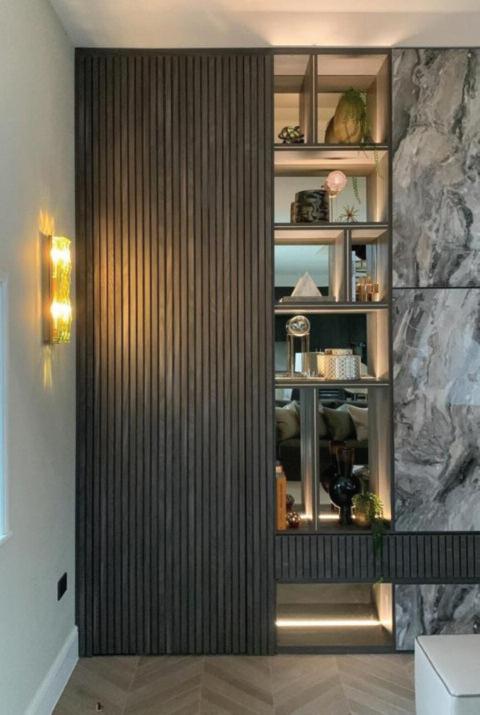
Lathams has added Dekodur Architectural Metals – a range of high-pressure laminates (HPLs) with a real metal surface and phenolic paper backing – to its catalogue The entire range is coated with special lacquer coat to withstand scuffs, cuts, chemical exposure and collision impact without showing any visible signs of wear and tear Those surfaces featuring a polished finish are also anodised, so will not tarnish
For more information please go to www.rdr.link/dak026
HAMILTON Light reading
Available on any desktop or handheld smart device, Hamilton’s digital catalogue for 2023 brings together 23 collections, switch and insert options, finishes, functionality and configurations in one easyto-navigate 428-page guide With interior lighting and electrical schemes becoming ever more complex, the illustrated guide is split into switch and socket style and configuration within each collection

And every individual style, configuration and finish is listed in a user-friendly chart, with its own product code – including its latest 45W combined USB-A&C double switched sockets. Each collection from the specialist in decorative wiring accessories is presented with an overview of its features and available finishes The catalogue includes new product lines such as Linea-Tetra CFX, Sheer G2 and Verve white plastic collections are all introduced along with its new Basalt Gray and Anthra Gray finishes in their respective collections
For more information please go to
www.rdr.link/dak028
WERNER Shared platform
By linking the Adjustable Height & Linking Pro Platform developed by Werner, large working platforms up to 0.76m high over an area of up to 1.682m can be created from individual platforms. Each platform measures 1.17m x 0.36m and, because of the linking element, can join up to four platforms to make up the working space required, while the height will go up to 0.76m through ten height adjustments.

T h e c o m b i n a t i o n o f w i d e s t a b l e f e e t , h e i g h t a d j u s t a b i l i t y a n d n o n - m a r r i n g p l a s t i c b u m p e r s m e a n s t h e p l a t f o r m c a n b e u s e d o n u n e v e n g r o u n d a n d s t a i r s , w i t h o u t d a m a g i n g f i n i s h e d s u r f a c e s D e s p i t e w e i g h i n g l e s s t h a n 1 0 k g , t h e s e a l u m i n i u m p l a t f o r m s w i l l t a k e a l o a d o f u p t o 1 3 6 k g
For more information please go to www.rdr.link/dak030
FASSA BORTOLO A slip to remember
Adding a striking finishing touch to residential properties, the brickslips developed by Fassa Bortolo – a leading Italian render manufacturer – are up to 12 times faster to install than traditional slips All the operative has to do is attach the panels to the surface with a high-performance adhesive The result is a faster build and lower labour costs

Suitable for use within select Fassatherm External Wall Insulation (EWI) systems, the brickslips can be applied to a number of substrates, including expanded polystyrene (EPS) and mineral wool Nine colours are available as standard, from Sunset Orange to London Yellow, with more complex colours are available to order For more information please go to www.rdr.link/dak029
Bond It page 29
www.rdr.link/DAK100
Grass Concrete Ltd page 15
www.rdr.link/DAK101
Jouplast UK page 33
www rdr link/DAK102
OMNIE Ltd page 26
www rdr link/DAK103
Origin Frames Ltd gatefold inside front cover
www rdr link/DAK104
Origin Frames Ltd page 9
www rdr link/DAK105
Quickslide Ltd outside back cover
www rdr link/DAK106
Rocket Door Frames page 19
www rdr link/DAK107
Rocket Door Frames page 21
www.rdr.link/DAK108
ROCKWOOL Ltd page 4
www.rdr.link/DAK109
STH Westco Ltd page 27
www.rdr.link/DAK110
Superglass Insulation Ltd page 10
www rdr link/DAK111
TOOLFAIR page 28
www rdr link/DAK112
Uform page 24
www rdr link/DAK113
West Fraser page 13
www rdr link/DAK114
34 January/February Professional Housebuilder & Property Developer G E N E R A L B U I L D I N G
A D V E R T I S E M E N T I N D E X
The Inside View: Design for wellbeing

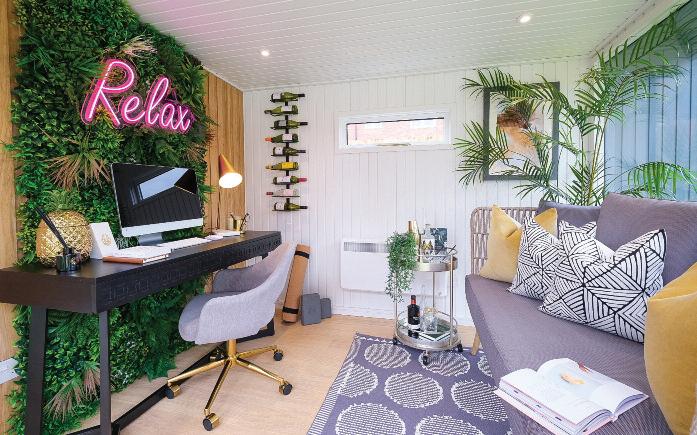
As the dark days of winter drag on, maintaining a sense of positive wellbeing can be a challenge. One of the more common design briefs we’re encountering is to emphasise sustainability, a greener lifestyle and the well-documented benefits these have on mental health This can be achieved in a variety of ways, from subtle colour and lighting variations to choices of materials, to redefining rooms in the home.
Biophilia
Biophilia, the idea that humans have an innate inclination to connect with nature, features increasingly in architecture and interior design We’re exploring how to bring the outside in, whether that’s through increased natural light, maximising coastal or countryside views, or blurring the distinction between our homes and gardens.
In styling terms, biophilia can be expressed dramatically with oversized house plants or a living wall, or more subtly by selecting wallpaper or artwork with a leaf motif It’s not just visually that connections are established, humans are tactile too so we incorporate healthy, organic fabrics and materials such as bamboo, rattan, string, rope, cork, clay and stone to create home comforts



Restorative Rooms
I’ve long advocated the abandonment of pre-determined rooms, which means not being afraid to defy convention For instance, why have a formal dining room if you don’t entertain? Could this be used as a children’s playroom, home gym, craft or music room to improve family wellness? For 2023, I’m expecting to see more ‘bootilities’, where the utility room is transformed into a designer boot room to store equipment for outdoor pursuits and act as a designated entrance after a muddy walk with the dog.
Finding spaces in and around the home that can be used for moments of quiet reflection, or to indulge in a hobby is important It could be something as simple as a cosy reading chair under a skylight on the landing, or a more elaborate garden pod to use as an exercise studio. In all these scenarios, don’t overlook lighting Obviously, this includes maximising any daylight by arranging furniture to benefit from windows, skylights and glazing, but also add a combination of task lighting, table/floor lamps, candles and dimmable lights to achieve a contrast between practical and cosy
Colour
There’s much psychology behind the use of colour in interior design, especially how it can affect mood and productivity Bright, vibrant colours are energising, cool palettes are more calming and relaxing while muted or softer tones can help focus and concentration Core colours for 2023 are all tied to wellness so we expect to see plenty of neutrals like the Dulux Colour of the Year ‘Wild Wonder’, along with pastels and earthy shades
WAN T TO KNOW MORE?
For more information go to www.rdr.link/dak031
L A S T W O R D
There’s much research on wellbeing interior design, from connecting with nature to colour psychology, how we interact and feel within a space affects our mood. So when it comes to new homes, how can showhomes be styled to have a positive impact?
Professional Housebuilder & Property Developer January/February 35
Steve Hird, director at interior design specialists, Edward Thomas Interiors offers his insight.









































































































































































