SPECIAL REPORT
Southern Construction Framework offers advice on everything local authorities need to know to comply with the new biodiversity net gain rules
MODULAR & OFFSITE CONSTRUCTION
ROOFING, CLADDING & INSULATION
HOUSING & REGENERATION

HEATING & VENTILATION
THE LEADING MAGAZINE FOR LOCAL AUTHORITY AND HOUSING ASSOCIATION SPECIFIERS

LABMONLINE.CO.UK
SEPTEMBER/OCTOBER 2023 LOCAL AUTHORITY BUIL DING& MA INT ENA NCE

REGULARS
3 COMMENT Climate of Change
6 News Bromford secures £100m private placement
Best Workplaces Local Area Energy Plans report new green skills partnership
7 High-rise Retrofit Insights with A. Proctor Group
The latest guidance on retrofitting high-rise buildings
8 Project Update
St Helens Town Centre transformation CIP breaks ground on new Passivhaus scheme new homes for Derbyshire
9 Tackling Condensation & Mould with The Dwelling Doctors
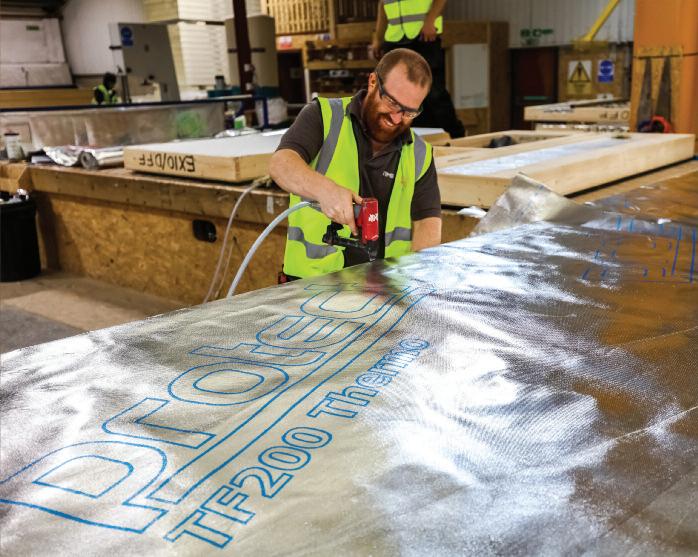
Advice on addressing condensation and mould problems in social housing


10 Industry Comment

Matthew Warburton, Policy Advisor at the Association of Retained Council Housing (ARCH) discusses Awaab’s Law

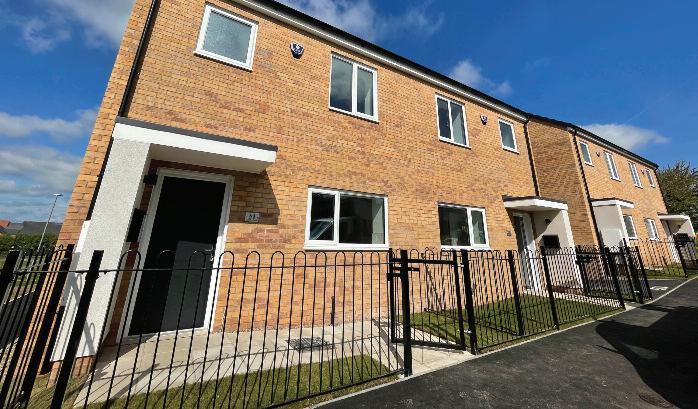
12 Housing Fit for the Future
Nigel Sedman, Executive Director of Homes at ForHousing, on building safety and the importance of good lines of communication with tenants
13 Under Warranty
Global Home Warranties discusses how reimagining the high street can help deliver more new homes SPECIAL
23
43 Value-added Support
The benefits of introducing renewable technology into social housing

47 Shining a Light on Education
The importance of light in education facilities and advice on specifying rooflights
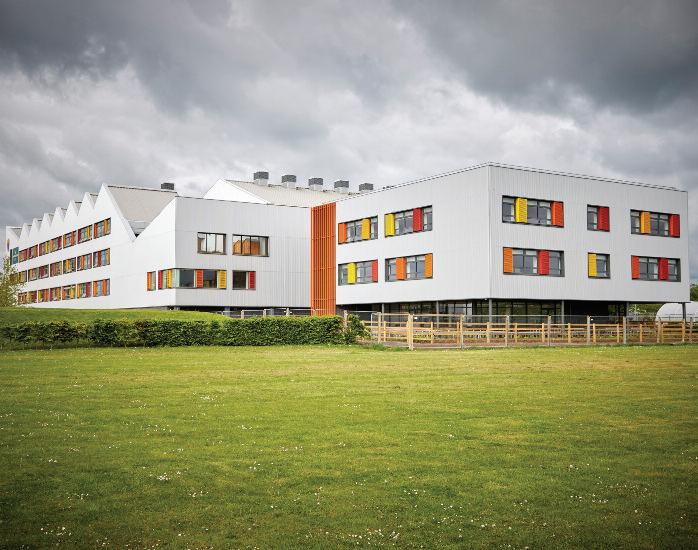
50 Round-up
52 Maximising Offsite with Fabric First Drawing on hidden protectors in the building envelope to enhance offsite construction
54 Educating the Next Generation
The use of timber in the New Model Institute for Technology and Engineering’s Skylon
57 Delivering Modular Homes on Leftover Sites
The importance of re-evaluating leftover sites for zero carbon affordable housing
59 Round-up
first
to improving
and
in social housing
17 Performance Measurement Taking a fabric
approach
performance
efficiency
high performance windows
doors for low carbon housing projects
20 Low Carbon Windows and Doors Specifying
and
public-private partnerships can help build a better society
22 Partner Up How
Reducing the environmental
of
can
problems
Focus on Sustainability with Glidevale Protect
impact
business operations 24 Tackling Home Health Hazards How MGC
help social housing providers tackle condensation
27 Round-up
S E P T E M B E R / O C T O B E R 2 0 2 3 L A B M I 3
CONTENTS
REPORTS
Boosting Biodiversity Southern Construction Frameworks offers advice to local authorities on delivering Biodiversity Net Gain 28 Still Going Strong LABM revisits the installation of air source heat pumps in 54 Derby Homes’ flats 30 Energy Efficiency, Sealed in Sealing around pipes and boiler flues 32 Break the Mould The English Housing Survey results 34 Limescale Prevention Effective limescale prevention measures 36 Skills Challenge The need for more skilled installers to help achieve Net Zero 39 Hybrid Technology The benefits of hybrid heating systems 40 Dynamic Balancing Valves S p e c i f y i n g D y n a m i c B a l a n c i n g V a l v e s f o r H V A C s y s t e m s 42 Round-up ROOFING, CLADDING & INSULATION Hidden protectors in the building envelope | 52 Rooflights in education facilities | 47 Advice on Biodiversity Net Gain rules | 14 Low carbon windows for sustainable homes | 20 HOUSING & REGENERATION September/October 2023 Vol.39 No.5 MODULAR & OFFSITE CONSTRUCTION HEATING & VENTILATION
14

Editor Claire Clutten labm@hamerville co uk
Advertisement Manager
Dave Jones dave@hamerville co uk
Group Advertising Manager

Craig Jowsey
Digital Manager
Jasmine Smith JSmith@hamerville co uk
Digital Assistant
Toby Richardson trichardson@hamerville co uk
Design
Adeel Qadri
Group Production Manager
Carol Padgett
Circulation Manager
Kirstie Day
Printed by Stephens & George
Published by Hamerville Media Group Regal House, Regal Way, Watford, Herts WD24 4YF 01923 237799
Email: labm@hamerville co uk
C l i m a t e o f c h a n g e
The same week in September that the United Nations convened its Climate Ambition Summit in New York, concerns were rife in the UK that Prime Minister Rishi Sunak intended to rollback on a number of the country’s climate policies Ahead of the PM’s announcement on Wednesday 19th September, Dr Ashok Sinha, CEO at climate solutions charity Ashden said: “If the PM wanted to do maximum harm to the UK economy, then this would be the way to do it The green transition is not only necessary to prevent catastrophic environmental impacts, but it’s the only way to secure our country’s future prosperity ”
The announcement came and for many those fears were realised, with the PM extending the deadlines for the transition to heat pumps and electric vehicles, and scrapping the obligation for landlords to upgrade the energy efficiency of homes The Energy Efficiency Taskforce has been disbanded, and at the time of writing, Biodiversity Net Gain rules delayed
With the UK housing stock amongst the worst insulated in Europe, now is not the time to row back on domestic energy efficiency improvement policies, as it’s the tenants who will ultimately bear the brunt of this through poorer living conditions and higher fuel costs This issue is particularly acute in the private sector, where renters are already struggling with rent increases
up numerous job opportunities and allow for the expansion of a skilled retrofit workforce, helping to drive the UK economy
© 2023
Subscriptions to LABM are available at the following rates: UK: 1 year £30 00 post paid Europe and Overseas: 1 year £50 00 post paid
Airmail: 1 year £65 00 post paid
12,224 (1 July 2022 30 June 2023)

To be removed from LABM’s circulation please call 01923 237799 or email: circulation@hamerville co uk
Allan Wilen, Glenigan's Economics Director concurs, saying: “The decision to release landlords from the obligation to upgrade homes to an adequate level of energy efficiency will continue to expose many renters to higher heating costs and damp and mouldy conditions alongside rapidly rising rents
“Improving the energy efficiency of the nation’s homes would help to cut household fuel bills as well as deliver environmental improvements, improving the UK’s energy security and creating skilled jobs in the UK construction industry ”

Given the built environment accounts for a third of the country’s total emissions, “it makes sense, ” says Bekir Andrews, Interim Director of ESG at the Wates Group, “to prioritise the decarbonisation of commercial and public owned buildings, through retrofit, improved Building Regulations and skills development” Doing so would not only reduce the country’s carbon footprint, it would also open
COVER STORY:
Bekir says: “To achieve this transformation, businesses like us need clarity and certainty of policy going forward to ensure we can make the required investment to help the UK deliver on our international commitments and achieve net zero by 2050 ”
This highlights the real concerns shared by many that the PM’s announcements could stymie climate innovation and cause uncertainty, with the potential to deter future investment
Some positive news did come in the form of an increase from £5,000 to £7,500 for boiler upgrade grants The Prime Minister acknowledged that the cost of heat pumps is falling faster than expected, could not the increase in the boiler upgrade grants be put towards heat pump installations?

Allan Wilen believes “the decision to delay the transition away from gas boilers towards heat pumps will again cause disruption and uncertainty for manufacturers and installers, deterring the necessary investment required to deliver the capacity and efficiency improvements needed to upgrade the UK housing stock and deliver the Government’s Net Zero target ”
With all this uncertainty, it’s really positive to see housing associations like Bromford securing a £100m private placement with UK and US investors to fund its ambitious housebuilding and sustainability programme, and partnerships like the one between The Retrofit Academy and the Greater South East NetZero Hub being established to accelerate the development of green skills, and improve social housing infrastructure in the South East If the Government is lacking in net zero ambition, it’s good to see the sector is not
S E P T E M B E R / O C T O B E R 2 0 2 3 L A B M I 5
EDITOR’S COMMENT
Cambridge Investment Partnership has broken ground on a new development to deliver 70 new Passivhaus council homes Turn to page 9 for more details
ABMO O UK C A g o d h HOUS N REGENE ON T NG & V LAT ON OOF NG DD NG & ULAT ON S TEM / OBE 2 OCAL U HOR TY D NG & M N ENANC MO AR & OFF CONST ON
“ With the UK housing stock amongst the wor st insulated in Europe, now is not the time to row back on domestic energy efficiency improvement policies...”
Local Area Energy Plans report
Four times as many local authorities are taking climate action by pursuing Local Area Energy Plans compared to two years ago, according to a new report by Energy Systems Catapult Sixty-six local councils (around one in six) are working towards a Local Area Energy Plan (LAEPs) recognised as the leading method for translating national Net Zero targets into local energy system action with collaborative, data-driven and cost-effective plans The new report Local Area Energy Planning: The Time and Place is Now provides an insight into how this innovative Net Zero approach is being utilised by local authorities to garner investment and deliver real locally led action But the report doesn’t shy away from highlighting what more needs to be done to ensure a consistent and fair transition
You can download a copy of the report here www.rdr.link/lam001
Social housing warranty


Altrincham-based insurance provider, ABC+ Warranty, has launched its first-ever insurance product focused on aiding Social Housing developments The structural warranty provider is now offering a more flexible approach to its social housing policies, with tailored warranties available to address Developer Liability Periods for Housing Associations
The bespoke offering will be available on all social housing projects with a rebuild value of up to £10m per property The product has been launched in response to market demands for comprehensive financial protection for social housing schemes

The warranty is available for properties intended for social housing purposes only, either as dedicated social housing units or as part of mixed-use developments
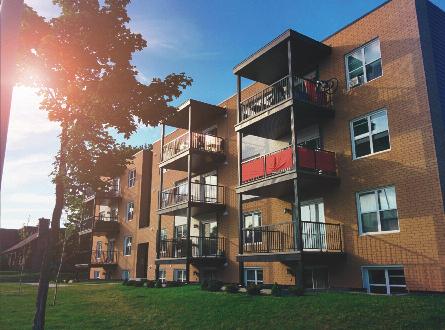
Bromford has agreed a secured, sustainable private placement with three investors in the amount of £100m to fund its ambitious housebuilding and sustainability programme.
The 46,000-home housing association launched a transaction to the market in September for a new private placement and received bids from both new and existing investors based in the UK and North America Eleven investors, including five potential first-time investors to Bromford, submitted bids in excess of £700m across the requested tenor curve from 10 years to 30 years
In the three years since Bromford’s previous capital markets issue, the social landlord has delivered over 3,400 new energy-efficient homes, retrofitted over 1,300 homes to EPC C or above, migrated its repairs fleet to over 100 low carbon vehicles, hired 100 apprentices and
graduates, reduced its gender pay gap to 6 5% and delivered over 2,500 customer interventions to generate over £250,000 of additional income to support its customers through the rising cost of living

The £100m will help fund the housing association’s on-going development programme, which aims to complete 12,000 new homes over the next eight years, as it continues to play its part in helping to tackle the country’s housing crisis
Lloyds Bank acted as sole placement agent on the deal, with Newbridge Advisors LLP providing treasury advice and Trowers & Hamlins LLP legal advice to Bromford, while Addleshaw Goddard LLP acted as counsel for investors
Best Workplaces accolade for Home group
One of the UK’s largest housing associations has been named as one of the best places to work in Europe Home Group, which is already in the top 10 places to work in the UK, has been ranked 27th in the Best Workplaces in Europe, one of only two UK companies in the top 30 places The social enterprise, which has around 3,300 staff, jumped into the top 30 for national companies with more than 500 employees
As well as being placed in the top 10 in the UK for the best workplace once again this year, Home Group, which has staff
across the country, was also named the best place to work for women in the UK
To find out more and view the full 2023 results, visit www.rdr.link/lam002
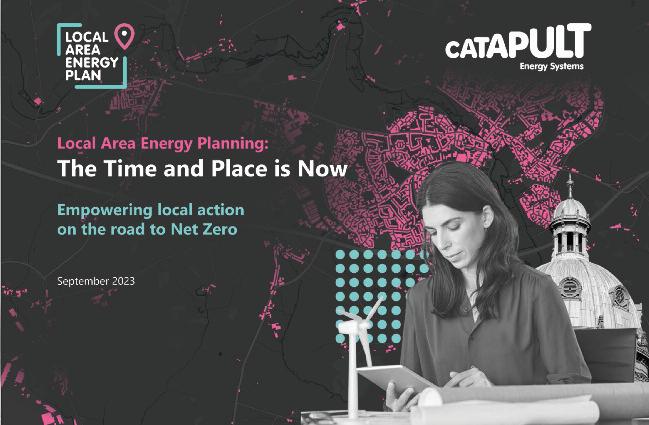
IN
NEWS
BrIEF
B r o m f o r d s e c u r e s £ 1 0 0 m i n v e s t m e n t
New homes at Mendip Crescent in Emersons Green which Bromford completed this summer
High-rise Retrofit Insights with
Partnership set to accelerate green skills
A breakthrough partnership that will accelerate the development of green skills, and improve social housing infrastructure in the South East, has been announced.
Retrofitting high-rise buildings
The retrofitting of high-rise buildings in the UK can face several challenges. In this article, James Brackenreed-Johnston, Head of Facades at the A Proctor Group, examines some common problems encountered during the retrofitting process
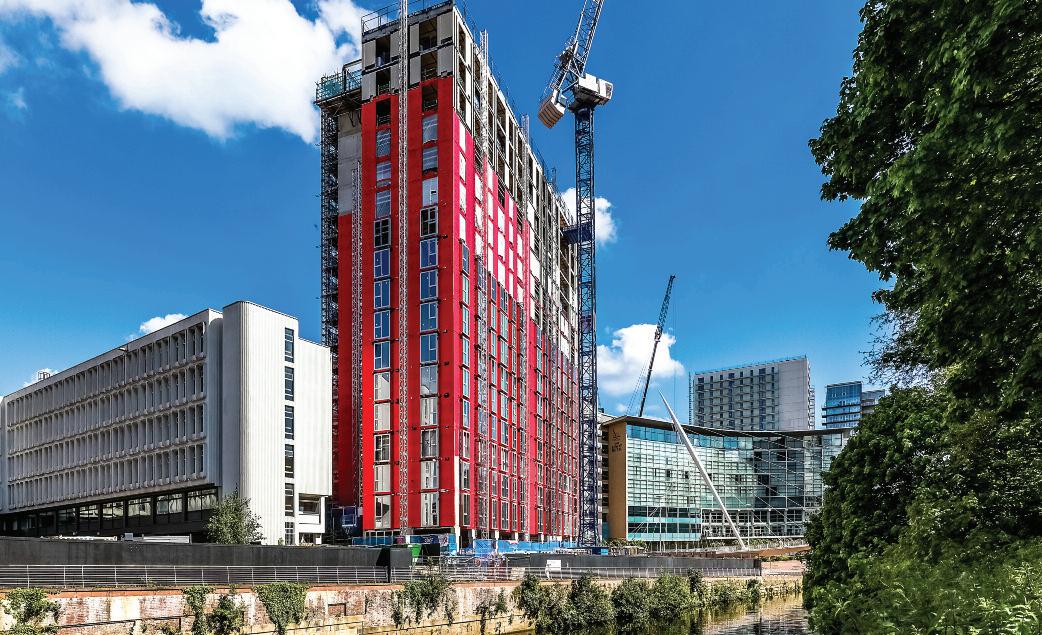
Structural limitations retrofitting measures such as adding insulation or renewable energy systems can be challenging to integrate into existing structures without compromising their stability Lack of space high-rise buildings often have limited space for retrofitting interventions This can make incorporating energyefficient solutions like installing additional insulation, renewable energy systems, or upgrading ventilation systems difficult
The Retrofit Academy and the Greater South East Net Zero Hub (GSENZH) are set to support the training and development of the workforce required to retrofit 13 9 million households across the region’s 16 counties The partnership comes as local authorities and social housing providers in the South East region were awarded over £290m in funding from the Social Housing Decarbonisation Fund (SHDF) and Home Upgrade Grant (HUG)
GSENZH and The Retrofit Academy are set to accelerate a competent and capable workforce by assessing the region’s current skills gap and delivering a training infrastructure that will increase the number of qualified retrofitters required across the South East With an estimated 523,000 jobs to be created in the region by 2050, the work by the two organisations will jumpstart the workforce development to fill the green jobs created by new projects
GSENZH and The Retrofit Academy will also work with local organisations involved in retrofit projects, and the training and supply chain they require, to create a likeminded network that can deliver large-scale high quality retrofit of the city
With 1 4 million households in the region experiencing fuel poverty, this objective is critical not only for the region to meet net zero emissions targets, but also for making upgrades that reduce energy bills for residents that need it most
David Pierpoint, Chief Executive at The Retrofit Academy comments: “We are committed to forging regional partnerships like this to demonstrate how collaborating on developing a retrofit workforce will result in the success of large-scale, high quality retrofit delivery ”

For more information about The Retrofit Academy visit www.rdr.link/lam003
Access

r f l o o r s , a n d m a n a g i n g t h e d i s r u p t i o n c a u s e d b y r e t r o f i t t i n g c a n b e a h i g h l y c o m p l e x p r o c e d u r e

Cost considerations addressing structural changes or extensive energy performance upgrades can become costly Balancing this cost with the potential long-term savings on energy bills and the building’s sustainability can be a complex decision for building owners and managers
Planning and regulations R e t r o f i t t i n g h i g h - r i s e b u i l d i n g s i n t h e U K i n v o l v e s c o m p l i a n c e w i t h v a r i o u s p l a n n i n g a n d B u i l d i n g R e g u l a t i o n s A s a r e s u l t , m e e t i n g t h e s e s t a n d a r d s a n d o b t a i n i n g t h e n e c e s s a r y p e r m i t s c a n p r o v e t o b e a t i m ec o n s u m i n g a n d c h a l l e n g i n g
Tenant considerations retrofitting may disrupt the occupants’ lives during construction As high-rise buildings often consist of multiple residential or commercial units, managing the needs and expectations of tenants or occupants can be a significant challenge Therefore, it is vital that this is factored into the design and planning from the outset
Despite these challenges, retrofitting high-rise buildings in the UK is crucial for improving energy efficiency, reducing carbon emissions, and enhancing the overall sustainability of the built environment

The A Proctor Group has an extensive portfolio of innovative product solutions designed for retrofitting high-rise buildings and maximising performance and energy efficiency Their experienced technical support team is on hand to assist local authorities and social housing providers in developing the optimal solutions to suit individual project requirements
n For more information visit https://proctorgroup.com/

and logistics c o o r d i n a t i n g c o n s t r u c t i o n a c t i v i t i e s , g e t t i n g e q u i p m e n t a n d m a t e r i a l s t o u p p e
S E P T E M B E R / O C T O B E R 2 0 2 3 L A B M I 7
VINCI Building set to deliver St Helens Town Centre transformation
The next significant step for the ambitious plan by St Helens Borough Council and The English Cities Fund (ECF) to transform 24 acres of St Helens town centre has seen VINCI Building selected as the main contractor to deliver the first phase of development.
The project will revitalise the heart of the town centre and represents the largest ever single investment in St Helens. The scheme already has hybrid approval and will progress to a start on site in the first quarter of 2024, subject to a more detailed Reserved Matters planning application that is being submitted in the Autumn.

The scope of works for VINCI Building is expected to cover the majority of the £90.69m secured by St Helens Borough Council and ECF for the town centre regeneration, with the specifics of the contract to be agreed following Reserved Matters consent.
VINCI Building will lead the construction of a new market hall flanked by a mixeduse area set around a 120-bedroom globally branded hotel, 64 new homes and 11,000 sq ft modern retail space, along with high quality sustainable public spaces. The scope of initial works will also see
replacement of the existing bus station with a new modern multi-modal interchange and active travel improvements across the wider town centre.
The contractor will be working to bespoke sustainability strategies for each building that have been developed by the Council and ECF and are anchored on five key themes: Net Zero Carbon; Enhancing Biodiversity; Social Value; Circular Economy; and Health/Wellbeing.
In terms of the construction phase, VINCI Building will ensure the use of companies within the borough and buying locally as part of the supply chain, along with creating significant skills, training, and employment opportunities for local people. To achieve this, VINCI Building will partner with the Council and ECF to create a social inclusion programme. It will see the contractor strive to deliver as much positive impact in the community as possible.
Max Bentham, Development Director at ECF, comments: “VINCI Building has the experience and capability to deliver against our goal of a highly sustainable, large-scale transformation of the town. This is a hugely ambitious and multifaceted regeneration project that will leave a lasting positive legacy.”
John Roberts, Managing Director of VINCI Building adds: “This is a fantastic opportunity for VINCI Building to showcase our technical expertise in town centre regeneration. This project allows us to increase our social value commitments and add value within the borough and surrounding Liverpool City Region. We look forward to working with The English Cities Fund and St Helens Borough Council and bringing this project to site.”
VINCI Building was selected through a procurement process governed by the North West Construction Hub.
PROJECT UPDATE NEWS:
P a s s i v h a u s c o u n c i l h o u s i n g s c h e m e
A ground-breaking ceremony marked the start of work at Aylesborough close, cambridge, where cambridge Investment partnership (cIp) will be delivering 70 low carbon council homes designed to passivhaus standards the development, located in the Arbury Ward of the city, replaces 36 ageing homes, which no longer meet the requirements of residents and fall significantly short of current space standards with very low energy efficiency ratings
tom Hill, managing Director at the Hill Group comments: “Aylesborough close is an exciting development for the partnership as we continue to replace underperforming, ageing properties with additional high-quality low carbon homes across the city


“through a fabric first approach and the integration of renewable technology, these new homes will provide sustainable, renewable energy solutions this benefits residents by reducing energy usage and improving indoor air quality, offering additional health advantages ”
New homes in Derbyshire
Work is now underway to deliver 70 new homes at Whiteleas Avenue in North Wingfield the properties, a mix of two-, threeand four-bed houses, and twobed bungalows will be managed by rykneld Homes on behalf of North east Derbyshire District council A ground cutting ceremony marked the start of building work on the site, by contractor countryside partnerships
N i a l l c l a r k , D i r e c t o r o f p r o p e r t y S e r v i c e s a n d D e v e l o p m e n t , a t r y k n e l d H o m e s , s a y s : “ t h e s e 7 0 h o m e s a r e a b i g s t e p t o w a r d s m e e t i n g o u r t a r g e t t o d e l i v e r 4 0 0 n e w h o m e s o v e r t h e n e x t f o u r y e a r s t h e s e h i g h - q u a l i t y p r o p e r t i e s w i l l p r o v i d e m u c h n e e d e d h o m e s f o r l o c a l f a m i l i e s ”
councillor Nigel barker, Leader of North east Derbyshire District council adds: “We are committed to building and providing more social housing and this development is only the beginning the houses previously on this site were only built to last 30 years; the homes that will be built here now will be high quality homes for local families to live in for decades to come ”
Before
A

f t e r
topic is important, now more than ever, with the UK Government sitting under remarkable pressure to ensure that social houses are not harbouring any mould.
Tackling Condensation & Mould with What causes condensation?
primarily, condensation is caused by inadequate ventilation, insulation and/or heating modern housing often comes with heightened insulation (i e through double or triple glazing, etc), which, unfortunately, often traps humid air within the property
Without a sufficient means of ventilation, the humid air remains confined in the house As soon as it comes into contact with a cold surface, it condensates, forming water droplets that can, problematically, transform into mould issues, damaging walls, ceilings and window frames, etc
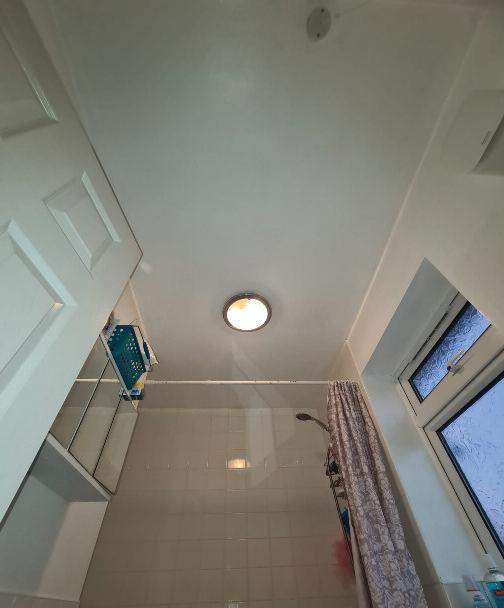
It must also not be overlooked that condensation, with its high moisture prevalence, can lead to a variety of health issues once is has turned into mould, such as infections and allergies With the often over-crowdedness and design of many social houses, it is crucial to tackle this early on
Condensation in social housing



condensation is the lead cause of mould, and the Housing Ombudsman1 has informed social landlords that they should be adopting a zero-tolerance policy on damp and mould 2 the report also claims that there needs to be a more proactive, rather than a reactive, approach to mould 1 this means tackling the issue as soon as condensation arises, before it has the time to transform into a mould issue
A solution?
Fortunately, the Dwelling Doctors specialise in condensation control in social housing We offer professional ventilation, condensation control, mould eradication, and associated repair services From survey through to works completed we are open and transparent in how we work Offering you access to our cloud-based portal meaning you can access your property portfolio at all times
References:
1 Housing Ombudsman Service (2021) Housing Ombudsman urges zero tolerance approach on damp and mould Accessed online: https://www housingombudsman org uk/2021/10/26/housing-ombudsman-urges-zero-toleranceapproach-on-damp-and-mould/ (Aug 2023)
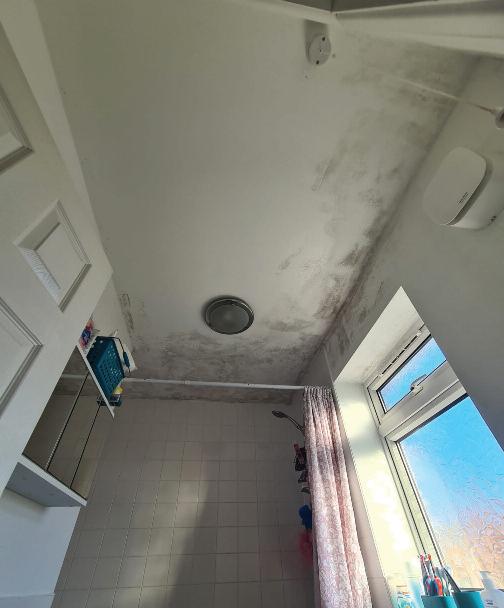
2 england Shelter (2023) Damp and mould in council and housing association homes Accessed online: https://england shelter org uk/housing advice/repairs/damp and mould in counci l and housing association homes? (Aug 2023)

n For more information please contact James Dilleigh via email: jdilleigh@thedwellingdoctors co uk

o s g
S e p t e m b e r / O c t O b e r 2 0 2 3 L A b m I 9
I m p l e m e n t i n g Aw a a b ’s L a w
Matthew Warburton, Policy Advisor at the Association of Retained Council Housing (ARCH), discusses the implementation of Awaab’s Law and the proposed changes to the Housing Health and Safety Rating System
Under Section 42 of the Social Housing (Regulation) Act, now law, regulations must be made requiring social landlords to remedy certain hazards in tenants’ homes within specified periods This scope of this provision, despite it being generally referred to as “Awaab’s Law”, is not confined to hazards caused by damp and mould Ministers may, and are intending to, set timescales for responding to a range of hazards. Further details will become available when, in due course, draft regulations are published for consultation Hazards are not defined in the Act but the regulations will almost certainly draw on the definitions in the Housing Health and Safety Rating System (HHSRS), which describes 29 hazards that may be found in homes and a scoring system to assess the health risk associated with each of them. Scores are banded into four categories; a Category 1 hazard (the highest risk) automatically classifies a home as non-decent and demands urgent remedial action
H H S R S h a s b e e n i n o p e r a t i o n s i n c e 2 0 0 6 I n 2 0 1 8 t h e G o v e r n m e n t c o n s i d e r e d w h e t h e r t h e r e w a s a c a s e f o r r e v i e w i n g t h e s y s t e m a n d c o n c l u d e d t h a t i t d i d F e e d b a c k f r o m t h e f i e l d f o u n d t h e a s s e s s m e n t p r o c e s s t o b e c o m p l i c a t e d t o a p p l y a n d r e s o u r c e i n t e n s i v e , r e l y i n g a s i t d o e s o n p r o f e s s i o n a l l y q u a l i f i e d E H O s . L a n d l o r d s a n d t e n a n t s a l i k e f o u n d t h e s y s t e m h a r d t o u n d e r s t a n d
Important changes
The review has now concluded, and in September the Government published a summary of the outcome While the basic approach will be retained, some important changes are proposed, primarily to simplify the system and make it easier for non-professionals to understand


Some of the hazard categories will be amalgamated to reduce the total number from 29 to 21 The banding system will be simplified and the category numbers replaced by descriptors instead of from 1 – 4, these will range from “extreme” to “moderate” The risk assessment system will be supplemented with a set of baseline standards that will make it easier for landlords and tenants to know whether hazards are present. And the technical guidance for assessors will be supplemented by tailored guidance for all stakeholders.
Decent Homes Review
The Government says it plans to introduce these changes once the Decent Homes Review concludes, which makes good sense if, as seems certain, the updated Decent Homes Standard retains the necessity for a decent home to be free of any extreme health hazard While there was some informal consultation on changes to the Decent Homes Standard earlier this year, the Government has said it will consult formally later this year, including a timetable for implementing the changes Introduction of the regulations
“ T h e c h a n g e s p ro p o s e d t o t h e H H S R S , p a r t i c u l a r l y t h e i d e a o f b a s e l i n e s t a n d a r d s t o h e l p d e my s t i f y a n d r e p l a c e t h e c o m p l e x i t i e s o f t h e r i s k a s s e s s m e n t p ro c e s s , h o l d o u t h o p e fo r a s y s t e m t h a t w i l l b e mu c h e a s i e r fo r t e n a n t s , a n d t h e i r l a n d l o r d s , t o u n d e r s t a n d a n d u s e . ”
implementing Awaab’s Law is likely to take place in parallel, particularly if it uses hazard definitions and standards taken from the new HHSRS
T h e c h a n g e s p r o p o s e d t o t h e H H S R S , p a r t i c u l a r l y t h e i d e a o f b a s e l i n e s t a n d a r d s t o h e l p d e m y s t i f y a n d r e p l a c e t h e c o m p l e x i t i e s o f t h e r i s k a s s e s s m e n t p r o c e s s , h o l d o u t h o p e f o r a s y s t e m t h a t w i l l b e m u c h e a s i e r f o r t e n a n t s , a n d t h e i r l a n d l o r d s , t o u n d e r s t a n d a n d u s e , a n d t o f o c u s a t t e n t i o n o n t h e m o s t u r g e n t a n d i m p o r t a n t p r o b l e m s . M u c h w i l l d e p e n d o n t h e d e t a i l e d d r a f t i n g w e l o o k f o r w a r d t o p u b l i c a t i o n o f t h e s t a n d a r d s a n d g u i d a n c e i n f u l l .
www.arch-housing.org.uk

INDUSTRY COMMENT IN ASSOCIATION WITH
1 0 I L A B M S E P T E M B E R / O C T O B E R 2 0 2 3

It’s good to talk
Open lines of communication with tenants are central to ForHousing’s approach to building safety, says Nigel Sedman, Executive Director of Homes.
Everyone should have a safe place to live It is a sentiment that we repeat a lot in our sector, but we must never let it lose its significance As a social landlord that owns and manages 24,000 homes across the North West, building safety, or more accurately, people safety is our absolute priority
Our dedicated building safety team is responsible for 17 high-rise blocks across Salford and Knowsley, three blocks at Joseph Groome Towers in Ellesmere Port, Dock 5 apartments in Ordsall, 11 extra care and sheltered blocks, and 49 mid-rise blocks
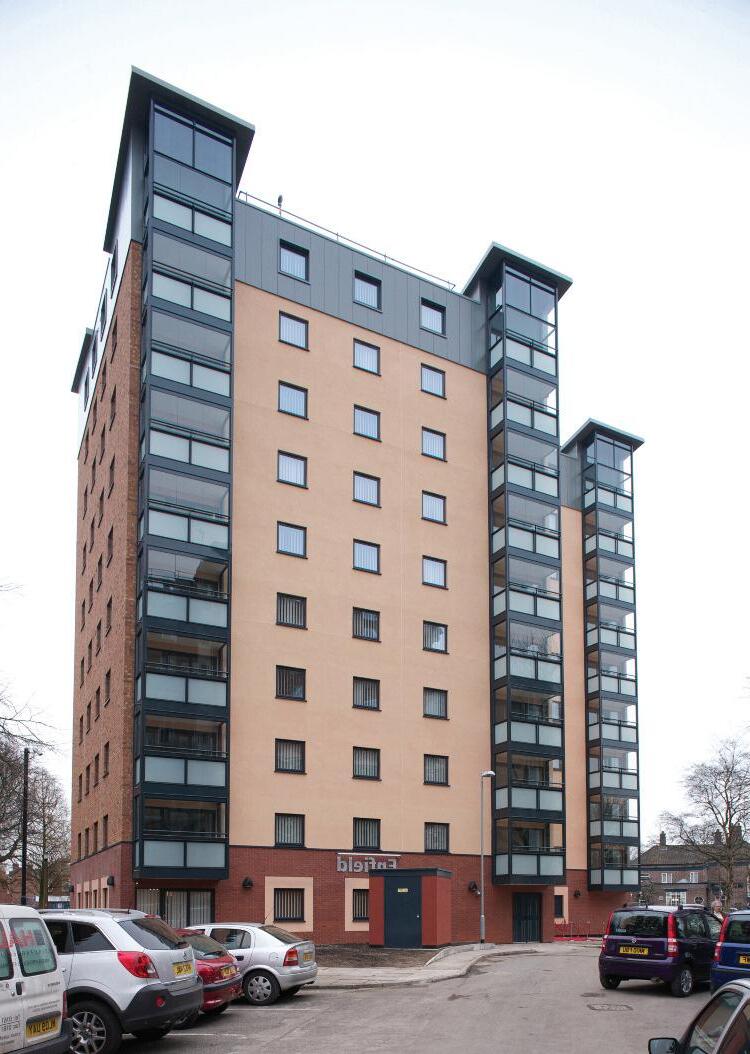
The team is structured to ensure each person takes responsibility for a cluster of high-rise blocks They each have expert knowledge about the buildings, which fall under their remit, their compliance status and they are familiar faces to tenants
One of the team visits each of the blocks daily to check in on things and uses a building safety app, which shares information in real-time, to do daily audits

The team works closely with colleagues in compliance to achieve high performance around safety compliance At ForHousing we achieve 100% or close to this across all of the six key priorities when it comes to building safety fire, gas, electrics, asbestos, water safety, and lift safety
We are pleased that our tenants rate ForHousing highly when it comes to satisfaction with safety and are on track to meet our target this year of 80% being satisfied that their home is safe But we know there is more to do

Involving tenants has always been part of our culture, but the recently introduced tenant satisfaction measures just gives us another opportunity to listen to tenants and act on their views
We are dedicated to listening to people’s feedback and improving whereever we can As part of our commitment to this, we have created our own Tenant Charter as part of the National Housing Federation’s Together with Tenants initiative


Tenants have told us safety is one of their priorities and it’s ours too They also wanted to see communication from us focused on the issues that matter to them so we are
Open lines of communication
We want every tenant to feel safe in their home and confident that when they do raise an issue action will be taken To achieve this, we believe creating open lines of communication that give tenants a variety of ways to get in touch and to raise their views, is crucial
Our new Raise It initiative is a fresh approach to scrutiny It encourages tenants to raise the issues that matter most to them
We provide a range of opportunities for tenants to access key safety information and for them to raise safety concerns with us These include:
l One-to-one chats with one of the team
l Visits for every new tenant focused on building safety
l Tenant building safety forums run quarterly in five different locations
l Tenant inspections of the blocks

l Up-to-date signage in every building
l Regular drop-in sessions
l Community meetings
It is rare that we receive feedback around safety concerns But, it is so important that we have mechanisms for people to have their say and for them to know we’ll act on it We’re always trying to improve and are looking to pilot new solutions including a portal where tenants can view the compliance information for their home to help them feel safe
Honesty and accountability
We must ensure every single person who lives in a ForHousing home is safe, knows that any concerns they have will be taken seriously, and swift action taken
Our ForHousing values are respect, trust, openness and passion To truly live them, we must be honest about where we haven’t got things right and how we’ll do better We have to be open to all feedback, and we must ensure tenants know they are heard and respected
Nothing is more important to us than tenant safety and by working hand-in-hand with tenants we can keep improving
n For more information on ForHousing visit www.forhousing.co.uk
HOUSING FIT FOR THE FUTURE
ForHousing believes its effective engagement with tenants on building safety is crucial to driving up tenant satisfaction
ForHousing’s Enfield high-rise block
1 2 I L A B M S E P T E M B E R / O C T O B E R 2 0 2 3
UNDER WARRANTY in association with Revitalising the high street
The traditional high street has been a cor nerstone of communities for centur ies, ser ving as a hub for commerce, social interaction and cultural exchange However, recent years have witnessed a significant decline in the vitality of the high street, with retail shops facing closures at an alar ming rate. Andrew Gunning, Head of Sales from Global Home Warranties, discusses how we can reimagine the high street and help create new homes to ease the stressed housing mar ket
The changing landscape of the high street: a need for adaptation
The decline of the high street is a result of several factors, including the convenience of online shopping, increasing business rates, and the impact of economic recessions The COVID-19 pandemic further accelerated this decline as lockdowns and social distancing measures pushed more consumers towards digital shopping platforms Consequently, empty retail units have become a common sight, creating a challenging environment for local businesses and leaving town centres with a sense of desolation
As local authorities grapple with the task of redefining the high street's purpose, a promising solution emerges: repopulating closed shops with converted houses, flats, and apartments This revitalisation effort calls for a collaborative approach involving local authorities, social housing trusts, and housing warranty providers like Global Home Warranties
Redefining the high street: the housing solution
Amidst this challenge, local authorities have the opportunity to reimagine the high street as a multifunctional space that not only caters to commerce but also serves as a thriving residential hub By repopulating closed retail units with converted houses, flats, and apartments,
the high street can regain its vibrancy while addressing the growing demand for housing in urban areas
Collaboration between local authorities and social housing trusts
To achieve this ambitious regeneration, collaboration between local authorities and social housing trusts is essential Social housing trusts, with their mission to provide affordable and secure housing for vulnerable individuals and families, can play a pivotal role in repopulating closed shops
By partnering with local authorities, these trusts can allocate resources, expertise, and funding to convert vacant retail spaces into functional and modern living environments
Role of housing warranty providers

Housing warranty providers like Global Home Warranties bring an additional layer of support to the revival of the high street space They offer comprehensive coverage for newly converted residential properties, assuring both residents and investors that the converted spaces meet the required standard This assurance is invaluable for encouraging investment and promoting confidence in repopulating the high street with residential units
Benefits of collaboration
The collaboration between local authorities, social housing trusts, and housing warranty providers offers a host
of benefits Firstly, repopulating closed shops addresses the pressing issue of housing shortage, providing affordable and well-located housing options
Moreover, this approach breathes new life into neglected areas, fostering vibrant and connected communities
Pivotal role
Local authorities and social housing trusts can play a pivotal role in facilitating this transformation They can initiate partnerships with private developers, housing associations, and warranty providers to ensure that the converted spaces meet rigorous quality standards and comply with building regulations By fostering collaboration, local authorities can create a seamless transition from commercial spaces to residential units, enhancing the overall appeal and liveability of the high street
A bright future for our high streets

The high street's decline offers a chance for rebirth Converting closed shops into homes and businesses revitalises these areas, sparing valuable agricultural and green spaces Collaboration with housing warranty providers like Global Home Warranties ensures quality and instils confidence in residents and investors
n More information on Global Home Warranties and its services here www.globalhomewarranties.com
S e p T e M B e r / O C T O B e r 2 0 2 3 L A B M I 1 3
B o o s t i n g b i o d i v e r s i t y
Kingsley Clarke and Adam Sanford, Operations Leads at Souther n Construction Framework, share advice on everything local authorities need to know as the countdown to thebiodiversity net gain (BNG) rules begins
The new mandatory Biodiversity Net Gain (BNG) rules are expected, at the time of writing, to take effect in England in November They provide a much-needed change to Building Regulations to protect our wildlife and environment when undergoing building developments or refurbishments

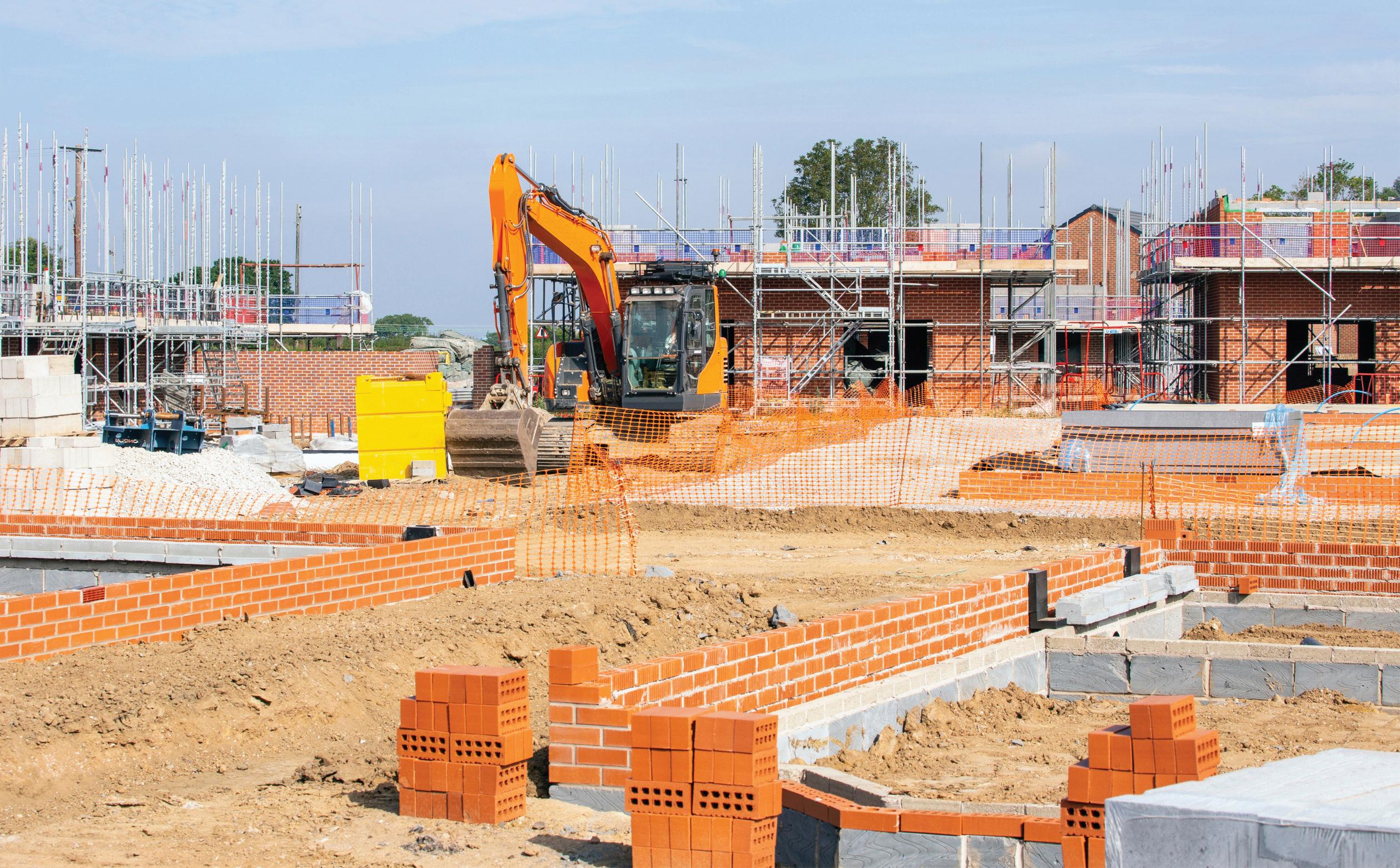
A National Biodiversity Network (NBN) State of Nature report in 2019 found that more species are decreasing (41%) than increasing (26%) over the last 50 years and the construction industry has had a significant impact on the biodiversity loss that has led to these alarming figures It is the responsibility of the construction industry including frameworks like ourselves, to meet these requirements through ethical practice that focuses on the end goal protect our planet for future generations
Under the new regulations, there will be a requirement for at least a 10% net biodiversity gain from developers, either onsite or through the purchase of offsite biodiversity compliance units Smaller sites will have an extra 12 months to prepare
As part of the guidance, the Government has issued a list of statutory biodiversity
credits, which means it will cost between £42,000 and £230,000 to purchase credits to offset one biodiversity unit Costs are going to start adding up significantly so it will pay to plan ahead, so that you can meet the requirements comfortably
Local authorities are in a great position to have a positive impact on local biodiversity with large land estates It is the role of the construction sector, from developers, across the supply chain, and us as a construction framework to help our local authority partners to navigate the new requirements using their local knowledge and our construction expertise
In support of our local authority partners, SCF has set up the SCF Climate & Sustainability Working Group, which is a collection of contractor representatives with expertise in carbon reduction and sustainability It is their job to monitor developments in legislation and best practice and in this article, we have shared a snapshot of some of their practical advice
Location, location, location
BNG needs to be considered from planning and design right up to the 30-year
guarantee management of the biodiversity at the site It is a huge commitment and so it is worth considering opting for a refurbishment, which would mean an easing of BNG commitments because there is minimal effect of the biodiversity of the site
Should there be a commitment to newbuild however, then consider the biodiversity of the location in which you are building and also the neighbouring land Plan your building where biodiversity is low or plan to build next to an area where you can integrate biodiversity and help it flourish For example, you will have higher BNG requirements if you build on a wildflower meadow than on agricultural land, and still less on a previously developed site
Be sure to consider features that enhance building user experience alongside the biodiversity of the site, such as picnic benches for staff, to promote the wellbeing of building users and integrate the features within the building users ’ experience It pays to think about those features at the beginning of a project, to secure the integration of the BNG beyond the initial build, maximising the sustainability of the feature
SPECIAL REPORT: BIODIVERSITY NET GAIN
©ceebeestock/AdobeStock
Look at the bigger picture
As local authorities are also landowners, there will potentially be lots of existing biodiversity opportunities across estates, such as school land, which can have educational benefits for students

Aligning BNG with your social value targets in this way is a win-win and can be a way to incorporate some of your biodiversity obligations
It also pays to think beyond single projects and approach BNG in terms of the real estate pipeline and long-term strategies Not only does it give you a more holistic view of BNG across the whole building portfolio, it means that you can plan ahead and get your consultant or project manager involved early
There is some great advice and inspiration that can be found in the number of relevant networks through bodies like the LGA They are a great medium for bringing people and organisations together to support local authorities The LGA also has useful resources such as Biodiversity net gain now and in the future and Biodiversity
Net Gainvfor local authorities, which you can access here www rdr link/lam004
Rather than viewing BNG as a statutory requirement with a checklist for projects, use it as a platform for wider work and sharing best practice

Time for a re-think
Now is a good time to re-evaluate local authority structures with BNG front of mind Previously, green roofs for example were perceived as difficult to manage, expensive and need to support more weight But a greener roof also offers

biodiversity so it’s worth re-considering if that could create a net gain Examples like this show a shift in thinking Options that were previously ruled out as a potential solution or were perceived as off-limits are now worth revisiting
Similarly, under the Building Safety Act, if your building is over 18 metres, construction becomes a lot more complicated in terms of regulations But from a biodiversity perspective, building higher is better because you have a smaller footprint Large, low-level buildings are going to become inefficient from a biodiversity perspective and so it may be more cost-effective to consider a smaller footprint or looking for a brownfield site to minimise initial biodiversity loss
It’s good to talk
BNG presents an opportunity to work together to maximise the impact a building development can have on the local environment and community It is important to open lines of communication with local planning authorities as they have the expertise to make sure you ’ re on track They are going to be the teams with the final say on the new buildings and decisions about whether or not you are meeting your BNG-related requirements
Crucially, rhey will be ensuring that the local authority honours its 30-year BNG commitment and we know that it is thinking long-term that sits at the heart of BNG We also know that it is only by authorities working hand in hand with the local communities living and working in and around your development that BNG can be realised and maintained to preserve the flora and fauna within our broader ecosystems
n The Southern Construction Framework’s Six-Point Guide to Getting Started with Biodiversity Net Gain Compliance is available here: www rdr link/lam005
n You can access Southern Construction Framework’s Biodiversity Net Gain guidance here www.rdr.link/lam006
S E P T E M B E R / O C T O B E R 2 0 2 3 L A B M I 1 5
Biodiversity net gain rules aim to protect wildlife and the environment on new and existing developments ©VV Shots/AdobeStock
Your BNG requirements will be lower on a previously developed site, such as this empty brownfield site in Leeds. ©Philip J


Per for mance measurement
A Proctor Group provides a fabric first approach to improving performance and efficiency in social housing.
The treatment and design of retrofits are critical in the drive to meet the net zero targets and the requirement to improve the performance and efficiency of social housing A popular measure of improving energy efficiency in existing housing is installing insulation following a fabric first approach to building design In a retrofit, a fabric first approach must maximise airtightness and insulation
Fabric first design is a core principle of Passivhaus construction The principles of Passivhaus, in climates like the UK, include very high levels of insulation; extremely high performance windows and doors (including thermally broken and insulated frames); very low levels of air permeability;
thermal bridge free construction; and a mechanical ventilation and heat recovery system The Passivhaus standard requires buildings to use less than 15KWh/m² to maintain their habitable temperature
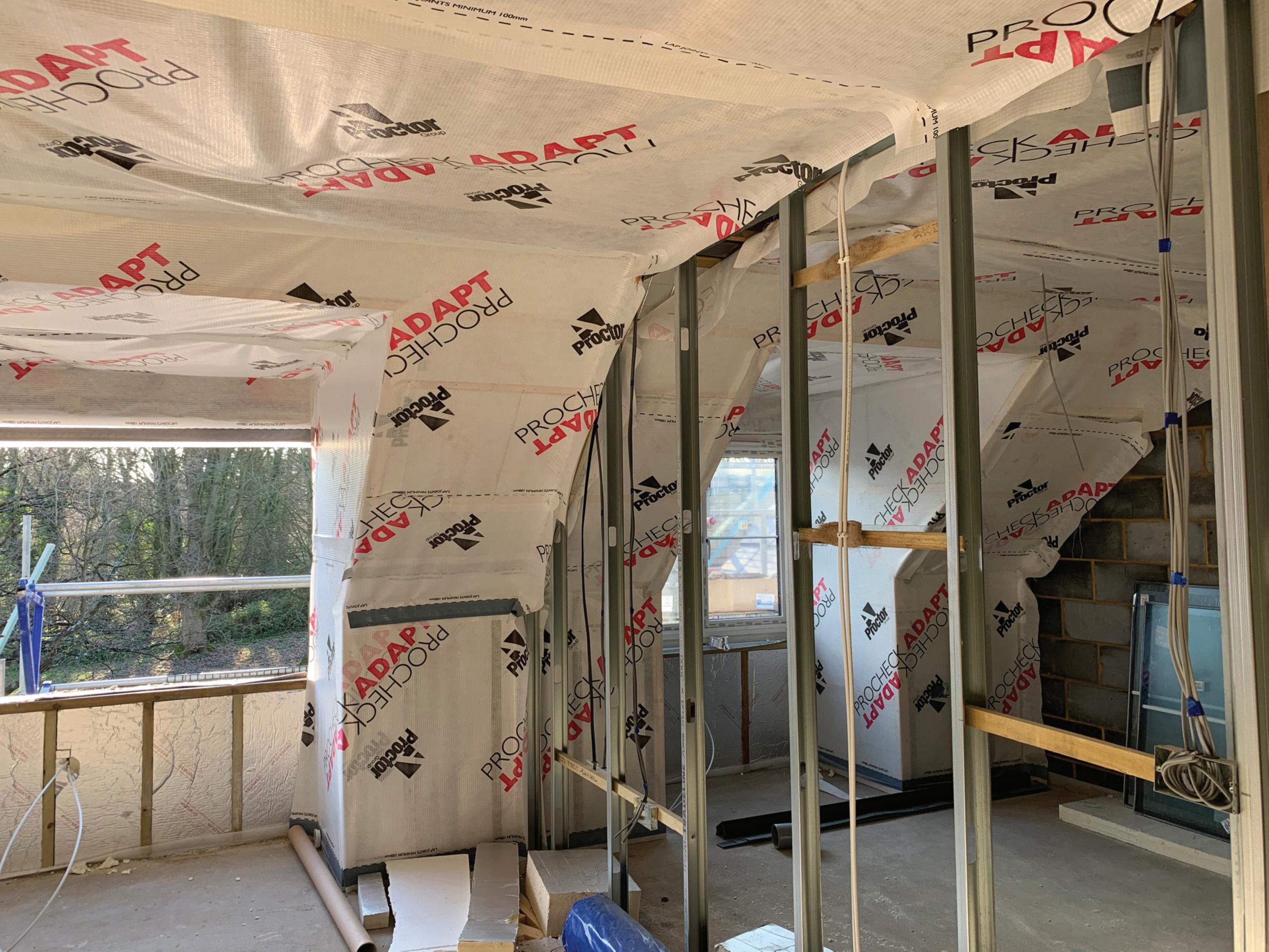
The Passivhaus Trust also published the EnerPHit standard, a slightly more lenient standard for retrofit An EnerPHit building can use up to 25kWh/m² each year in space heating or cooling demand and have an air permeability of up to one air change per hour at fifty pascals, compared to the 0 6 required for Passivhaus These values are derived from the volume of the building, unlike building regulations, which stipulate an air exchange through the surface of the building In England, this regulated value
is 8m³/m²h@50Pa, while in Scotland it is 7 Both English and Scottish regulations also provide details of a notional dwelling, which achieves 5m³/m²h@50Pa
It is not just in airtightness that Passivhaus and EnerPHit require more stringent targets than the Building Regulations U-values are also generally tighter, as one of the core design principles is reduced heat loss through the building fabric The external envelope of any Passivhaus building should have a U-value between 0 1 and 0 15
Climate zones
Building Regulations vary by country, while the EnerPHit standard specifies a U-value with respect to the climate The UK has
S E P T E M B E R / O C T O B E R 2 0 2 3 L A B M I 1 7 HOUSING & REGENERATION
Procheck Adapt is a vapour variable vapour control layer certified as a Passive House component for airtightness
HOUSING & REGENERATION
restrict the floor area
three climate zones for this purpose: a warm temperate climate, found in Devon, Cornwall, and London; a cool temperate climate, which most of the UK comes under; and a cold climate, found in Northern Scotland and other highland areas
The U-value targets also allow for differences based on where the insulation is installed The required U-values for warm-temperate climates are 0 3W/m²K if external insulation is used, and 0 5 if the insulation is internal Most of the UK falls into the cool temperate climate zone, where the targets for an EnerPHit construction are 0 15 with external insulation and 0 35 with internal, and the coldest regions of the country have targets of 0 12 and 0 3W/m²K, respectively
Building Regulations in England and Wales state that refurbishing external walls in residential buildings should bring their U-value down to 0 3W/m²K, or 0 55 if insulation can only be applied inside the cavity It also allows existing walls with Uvalues below the threshold of 0 7W/m²K to remain unimproved Scotland requires all external walls to achieve 0 17W/m²K, though allows for localised areas in excess of this where unavoidable
Roofs require more stringent requirements in both EnerPHit and Building Regulations Part L was updated in June, so all retrofitted roofs in England and Wales require a U-value of 0 16W/m²K unless the existing roof is already below the threshold of 0 35 In Scotland, all roofs are required to achieve 0 12W/m²K
The Passivhaus and EnerPHit standards don’t differentiate between roofs and walls, instead providing a single value for the whole external envelope However, the standard doesn’t make the same allowances for internal insulation in roofs as for walls, as the insulation would not
This means that, for most of the country, a roof renovated to EnerPHit standards would need to achieve 0 15W/m²K Hence, a warm pitched roof with rigid insulation between and under the rafters would likely mean having 150mm between and 30mm below, assuming standard PIR insulation
The UK’s housing stock is among the oldest in Europe, with over 20% of homes being more than 100years old The Energy Efficiency Standard for Social Housing sets an additional target for government-owned social housing All social housing must achieve an EPC rating of B by 2032, creating an enormous requirement to retrofit these buildings with energy-efficient solutions
External or internal solutions
Cavity wall construction means that some buildings can insulate within the cavity


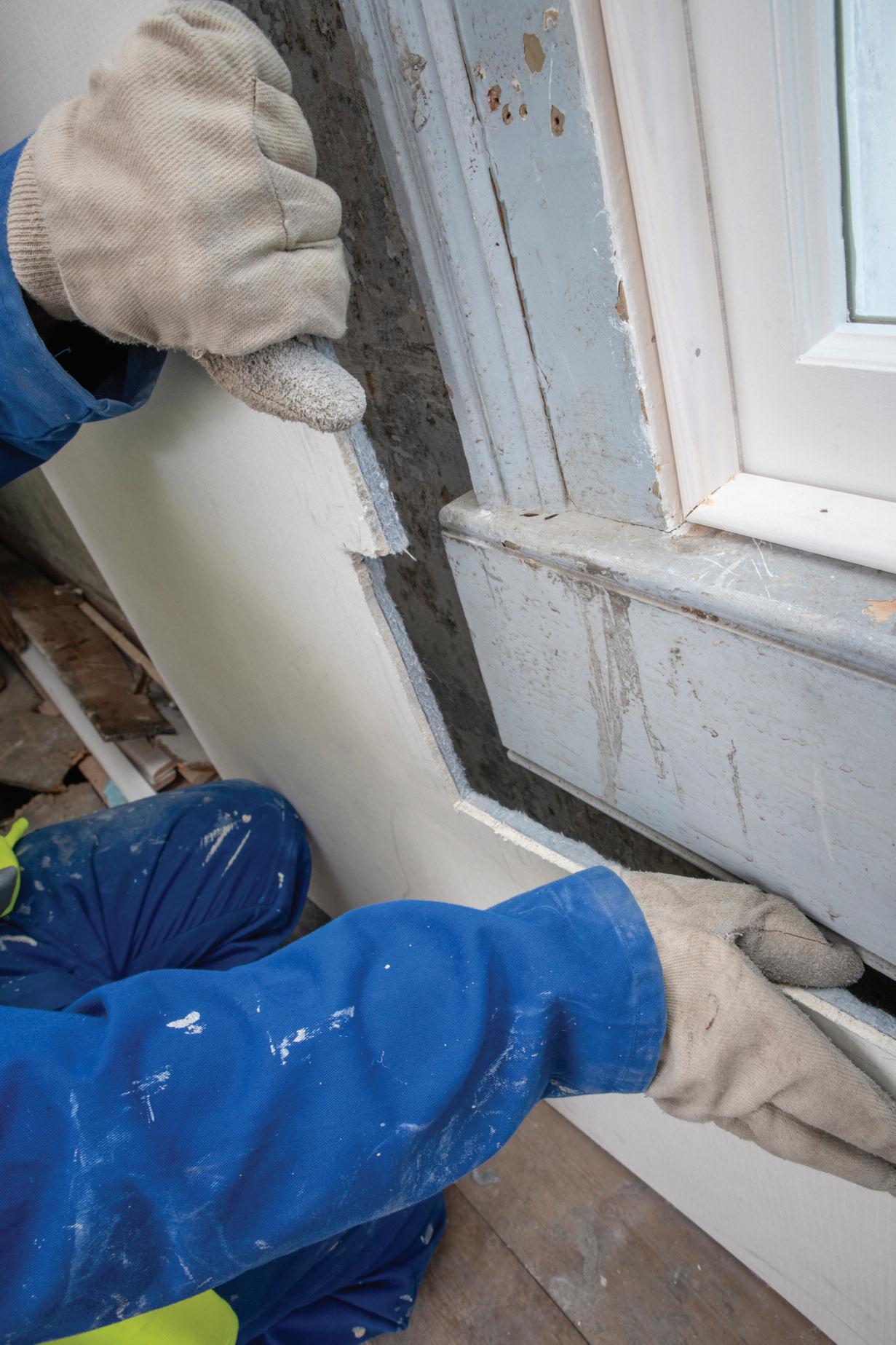
Whilst an effective way to use an otherwise empty void, it must be installed carefully to ensure it is evenly applied and the insulation does not create a bridge across which moisture can track
The cavity is often insufficient to bring buildings to their required U-values, particularly if the renovation is aligned with the EnerPHit standard A typical cavity wall using brick and block might have a U-value of 1 7W/m²K without accounting for internal finishes Insulation in the cavity might reduce this to around 0 6 with EPS insulation, which would not meet Scotland’s U-value requirements or the EnerPHit standard but almost achieve regulations in England and Wales, with
their slightly lower requirements If the internal lining brought it down to 0 55, it would be acceptable to building control Framed wall constructions are easier to insulate as they include a large cavity within the wall If the internal linings can be replaced, filling these studs, or updating the insulation within them, is an excellent way to improve thermal efficiency A vapour control layer can also be added inside the frame, reducing the risk of condensation, and providing airtightness Many roofs are of similar constructions to framed walls and can usually be insulated between their rafters and have a VCL applied to manage the risk of condensation
When these options are unachievable, the only way to insulate an existing wall would be to provide insulation internally This solution has challenges First, it takes up floor space Many smaller rooms cannot accommodate the depth of insulation required to bring a wall down to the necessary U-value requirements of 0 3W/m²K
1 8 I L A B M S E P T E M B E R / O C T O B E R 2 0 2 3
“All social housing must achieve an EPC rating of B by 2032, creating an enor mous requirement to retrofit these buildings with energy-efficient solutions . ”
Spacetherm Wall Liner is a thin thermal laminate of about the thickness of a standard layer of plasterboard
A standard 215mm brick wall would take over 100mm of mineral wool insulation to meet this target, which could be up to 140mm when bridging is accommodated
Considering this would typically be offset from the wall with a cavity, such a system could require over 200mm of space from each external wall

Building fabric efficiency
Based on years of extensive research and industry expertise, the A Proctor Group has developed a range of solutions to improve the energy efficiency of the fabric of the building

A specific solution for airtightness in retrofit construction is Procheck Adapt, a vapour variable vapour control layer certified as a Passive House component for airtightness This variable permeability intelligent vapour control layer adapts its vapour resistance to suit the environment, becoming vapour tight in the winter and
vapour open in the summer So, the membrane adapts to changes in humidity levels and allows the structure to dry out in the summer and sunny days in spring and autumn while protecting it from moisture overload in the winter and cold, wet days
The Spacetherm range comprises highperformance aerogel insulation that can be bonded to various boards to suit specific applications Spacetherm Blanket is a versatile material that is both vapour permeable and hydrophobic It can be bonded to a magnesium oxide board to produce Spacetherm Multi This can be as thin as 16mm, including 10mm of insulation and a 6mm board, making it ideal for breaking the cold bridges typically found at window reveals It allows walls to be insulated to a thinner depth than otherwise possible For example, 45 – 50mm of insulation would bring a typical wall down to the 0 3W/m²K required for Building Regulations and EnerPHit In addition,
Spacetherm cold bridge strips can easily be applied to minimise cold bridges
A d d r e s s i n g t h e c h a l l e n g e o f i n t e r n a l
i n s u l a t i o n , S p a c e t h e r m Wa l l L i n e r i s a t h i n
t h e r m a l l a m i n a t e o f a b o u t t h e t h i c k n e s s o f a s t a n d a r d l a y e r o f p l a s t e r b o a r d I t c o n s i s t s o f 1 0 m m o f S p a c e t h e r m i n s u l a t i o n a n d a 3 m m M a g n e s i u m O x i d e b o a r d a d h e r e d t o t h e w a l l t o p r o v i d e s i g n i f i c a n t t h e r m a l r e t e n t i o n c o m p a r e d t o t h e u n i n s u l a t e d w a l l
In meeting our critical net zero targets and the need to improve the energy efficiency of social housing, a fabric first approach is crucial in retrofit construction
n For more information on Procheck Adapt visit www.rdr.link/lam007
n For more information on Spacetherm visit www.rdr.link/lam008
L o w c a r b o n w i n d o w s a n d d o o r s
In a bid to tackle the effects of climate change, the UK Gover nment has proposed the Future Building Standards and Future Homes Standard, which will see changes to Part L (Conservation of fuel and power) Building Regulations implemented by 2025. Liniar Design & Development Director Chris Armes explores what this means for the social housing sector, offering advice on choosing suitable, cost-effective windows and doors for low carbon, sustainable housing development projects.
From 2025, new residential and non-domestic buildings will need to be much more energy-efficient, producing significantly less CO2 emissions than current standards permit Within the fenestration industry, U-values are widely used as a measure of window energy efficiency, with a lower U-value meaning better thermal performance
Incoming regulations are still unknown, but experts are predicting whole-window U-values could be set at of 0 80W/m2K a drastic change from the current standard
of 1 6 for windows in new buildings Additionally, replacement element requirements (including windows and doors) in existing buildings are also being looked at in terms of energy performance, with the industry waiting in anticipation for an update Consequently, refurbishment projects will inevitably be required to adhere to more stringent energy efficiency regulations over time
Whole-window U-values (Uw) add together heat loss through all major components of a window the frame,

glazing, and spacer bars and it’s important to consider the performance of each element to avoid reliance on costprohibitive add-ons When a supplier claims a low U-value, it’s advisable to check how this is achieved For example, is it through a combination of highly efficient components, or is the performance reliant on an expensive, nonstandard element such as quadruple glazing or Krypton-filled glazing units?
C o n s i d e r i n g h o w a w i n d o w o r d o o r a c h i e v e s i t s U w w i l l h e l p e n s u r e y o u c h o o s e p r o d u c t s t h a t d e l i v e r t h e r e q u i r e d r e s u l t s i n a c o s t - e f f e c t i v e w a y, m a k i n g i t e a s i e r f o r d e v e l o p e r s t o s t a y w i t h i n b u d g e t
Innovations in window technology
PVC-U has emerged as a highly insulative, thermally efficient material since the 1980s, making it a popular choice for window frames Whilst the imminent stricter energy efficiency standards will push the limits of PVC-U’s former performance capabilities, British companies have been designing
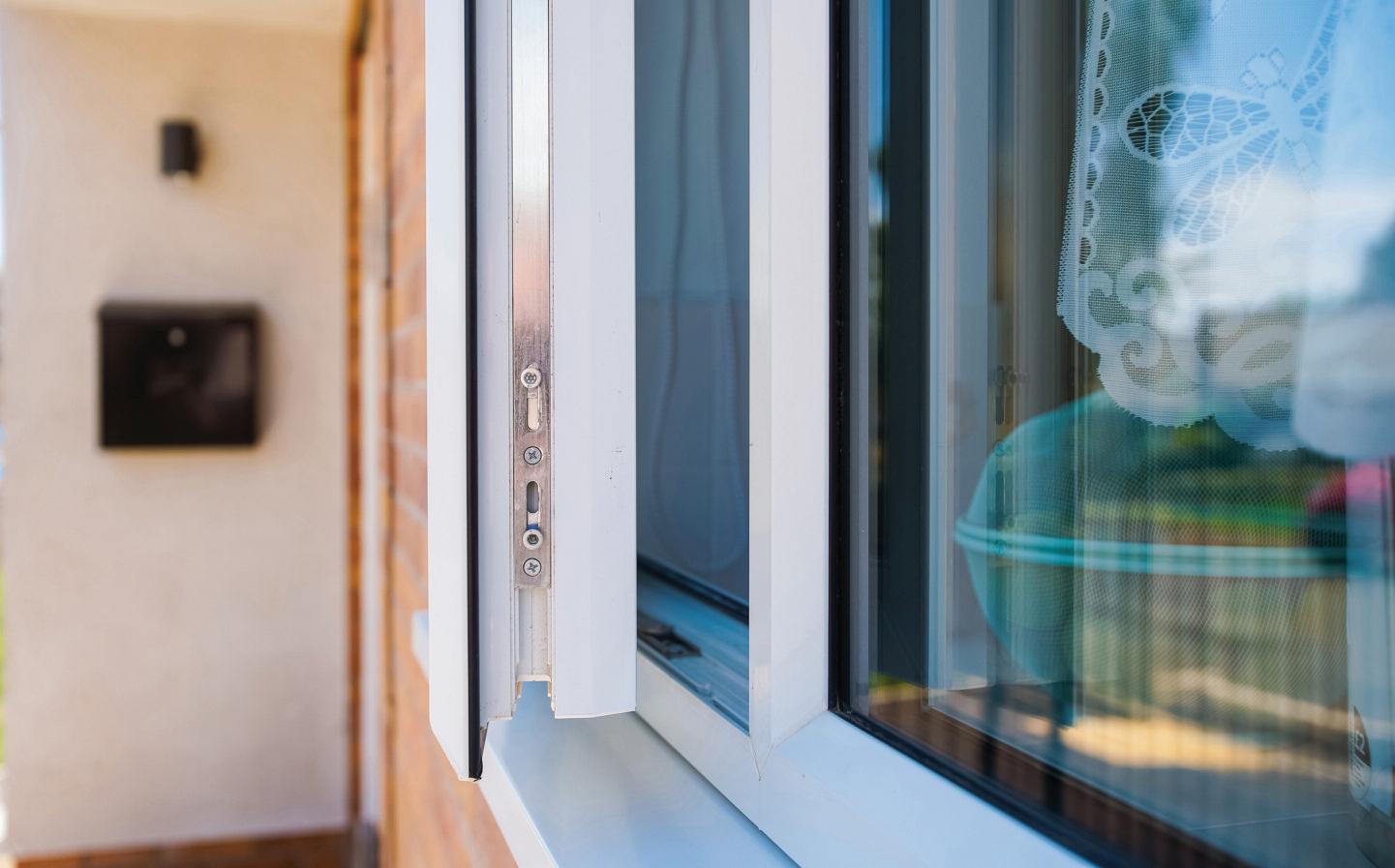
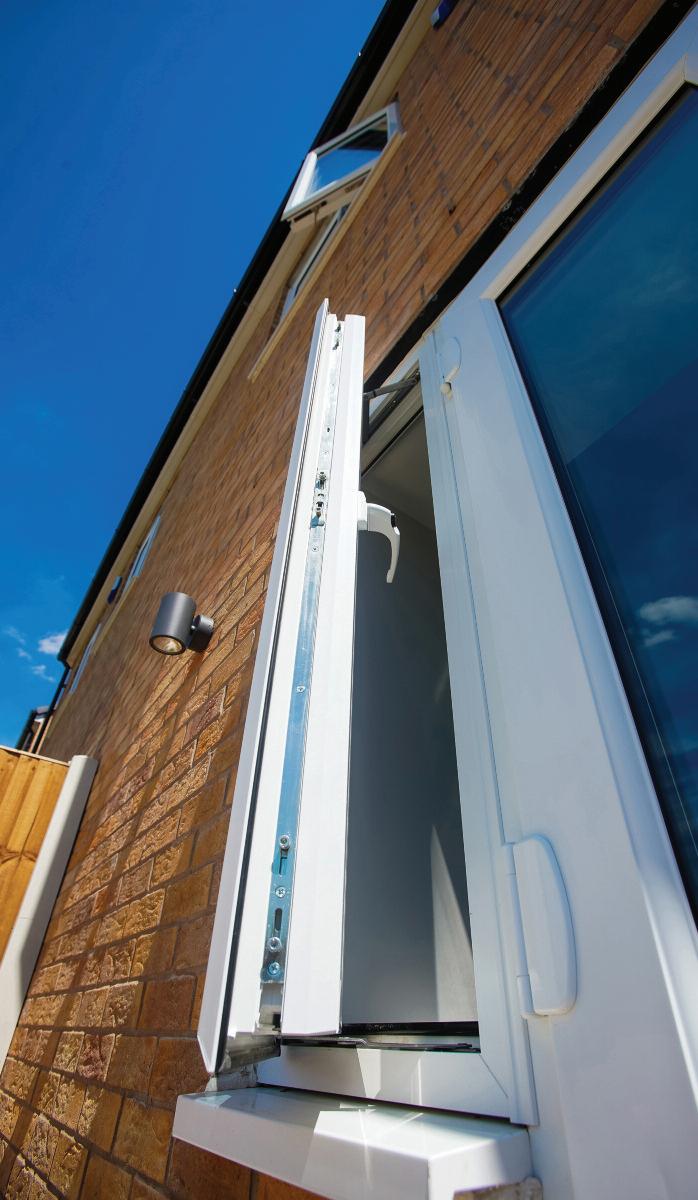

HOUSING & REGENERATION
Liniar’s Zero|90 range was specified for Mansfield District Council’s Saundby Avenue project
Liniar’s Zero|90 range can reduce external noise by 42 dB
The Zero|90 range is now capable of achieving a 0 66 U-value with triple glazing using standard Argon-filled panes of glass
innovative new products, supporting the road to Net Zero, with products already available and being utilised in projects nationwide
A major benefit of PVC-U frames is the ability to exploit one of nature’s best insulators air By using a multi-chambered design, PVC-U window frames trap air inside, creating a thermal barrier that reduces heat transfer and improves energy efficiency Crucially, the deeper the window and the more chambers inside the frame, or profile, the better the energy performance it can achieve
Over the years, a depth of 70mm mostly emerged as the industry standard width for domestic PVC-U window profiles However, the development of 90mm deep multi-chambered window systems such as the Zero|90 range is now capable of a staggering 0 66 U-value with triple glazing, using standard Argonfilled panes of glass The system offers a clever retrofit solution, Zero|90R, which is ideal for refurbishment projects where 70mm windows are being removed
This level of energy efficiency not only makes these windows Future Homes Standard-ready, but also takes them into the range of being Passivhaus certified an energy efficiency specification becoming increasingly mainstream in the face of imminent regulatory changes and a move towards Net Zero societies and low carbon homes
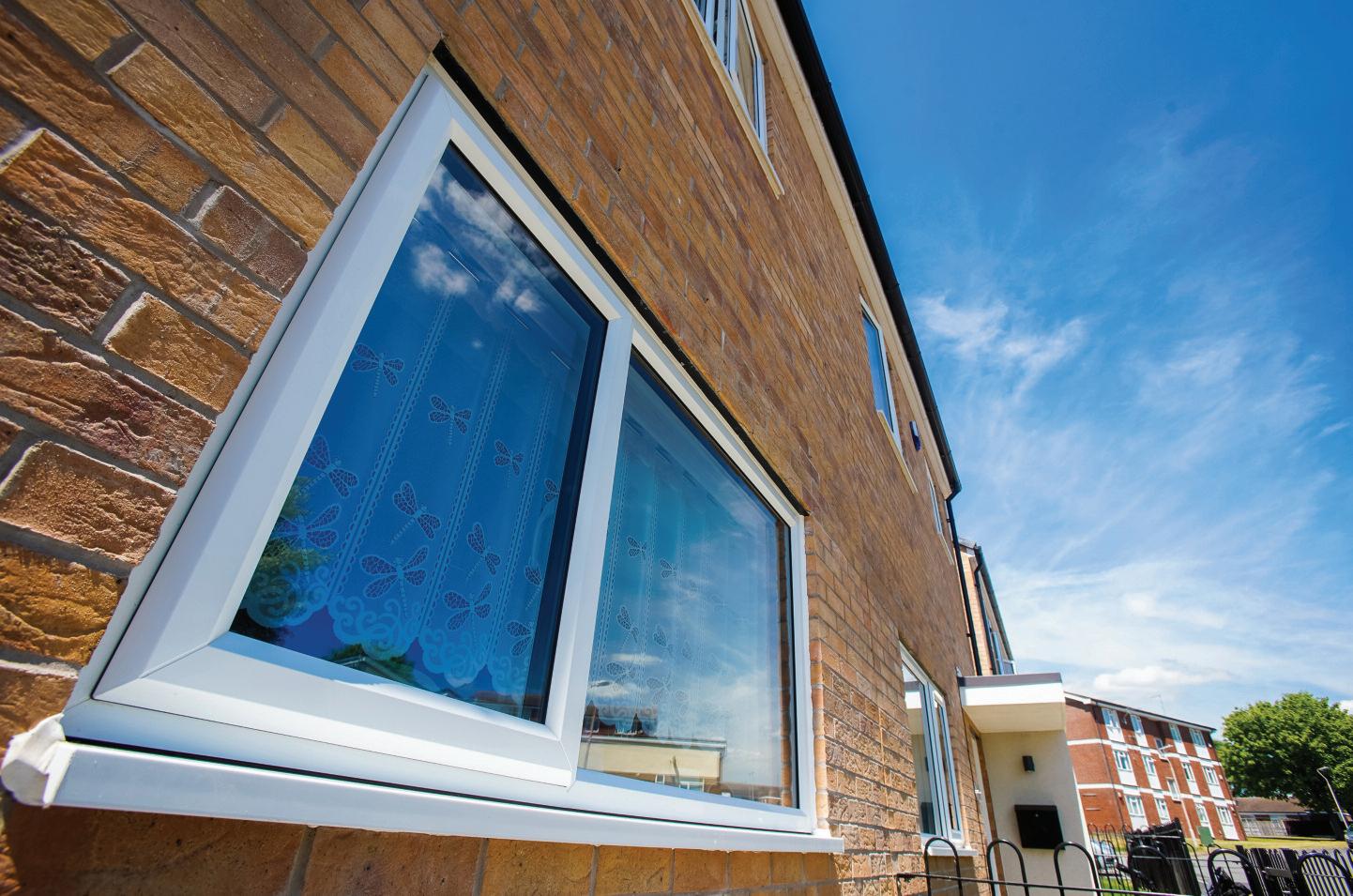
The Passivhaus standard Passivhaus (a word derived from its German origins known as Passive House in the UK) is a set of eco-friendly, performancebased design criteria, which ensure compliant buildings, achieve a superior energy performance standard Rigorous design and construction methods integrate the five principles of robust windows, high quality insulation, airtightness, heat recovery ventilation, and the elimination of thermal bridges (areas in a structure that allow excessive heat transfer in or out)
In 2022, Mansfield District Council commissioned four ultra-low energy homes for social housing rental with the aim of achieving Passivhaus accreditation As a forward-thinking organisation, Mansfield District Council is proactive in its Green agenda, with a target to halve emissions by 2030 and reach Net Zero by 2050 Passivhaus-certified windows must achieve U-values no greater than 0 80W/m2K
When Mansfield Council’s Quantity Surveyor (QS) searched the Passive House database for a PVC-U casement window, Liniar’s Zero|90 was the only PVC-U range that appeared As a British manufacturing company located just a few miles from Mansfield, the range offered additional sustainability benefits and so was specified for the Saundby Avenue project which went on to successfully achieve Passivhaus accreditation the first of their kind for social housing
Noise reduction benefits

The resulting measurably energy-efficient homes are not only affordable to run, have significantly lowered carbon footprints, and provide occupants with year-round comfort, they also offer enhanced noise reduction particularly beneficial in urban areas A comparable 70mm window reduces external noise by 33 decibels (dB) compared to Zero|90’s 42 dB, helping to ensure occupants get a peaceful night’s sleep Furthermore, PVC-U is fully recyclable at the end of its useful life and using a system made with recycled components means whole life carbon reductions on top of energy savings
Preparing for a Net Zero future
As energy-efficient housing takes centre stage and regulations continue to tighten, local authority and housing association decision-makers must have access to innovative products that can help to future-proof the developments under their management
British-designed PVC-U window systems capable of meeting more stringent energy-efficient standards are beginning to enter the market
Nevertheless, manufacturers must be clear about how products are achieving their energy performance so that specifiers can make well-informed decisions and choose the most costeffective solutions for their projects
S E P T E M B E R / O C T O B E R 2 0 2 2 L A B M I 2 1 “B y u s i n g a mu l t ic h a m b e r e d d e s i g n , P V C - U w i n d ow f ra m e s t ra p a i r i n s i d e , c r e a t i n g a t h e r ma l b a r r i e r t h a t r e d u c e s h e a t t ra n s fe r a n d i m p rove s e n e rg y e ffi c i e n cy. ”
n More information on Liniar’s Zero|90 range here www rdr link/lam009
PVC-U is fully recyclable at the end of its useful life
Pa r t n e r u p

The UK’s public sector is facing a funding crisis and wavering stability This year, the Government announced £28bn worth of budget cuts, impacting public services from health and social care to homelessness outreach and library facilities Last month, the BBC’s Shared Data Unit revealed the average council is facing a £33m deficit by 2025/26
With limited funding and increasing pressure on providers to deliver services, building a strong public-private partnership can help public organisations address budget shortfalls and secure a future for much-needed resources
Public-private partnerships enable a “best of both worlds” scenario where each sector can play to its strengths The public sector focuses on supporting society, bringing processes, regulatory oversight, and a wealth of data

Meanwhile, the private sector the driver of economic growth is more likely to be agile and innovative
Combining these resources enables the two sectors to work towards addressing common challenges, the resolution of which stands to benefit everyone
One area where we have seen this collaboration in action is with social

housing; Stef & Philips works with more than 60 local authorities, housing associations and charities to support more than 5,500 residents in a range of properties Private investment into the sector has increased significantly over the past five years, with Big Society Capital’s market data report finding that social and affordable housing now accounts for almost half (48%) of the UK’s social impact investment market
This trend is set to continue, with recent JLL research finding that the social housing sector will comprise 23% of privatelyowned rental accommodation by 2025
Access to funding

Addressing the shortage of affordable housing in the UK requires an estimated £250bn, and a significant benefit of a robust public-private partnership is more funding
Private investment can bring in extra resources to supplement the public funds provided by the authorities, which in turn can improve services to attract further private investment
A successful partnership means a win for both parties the public sector gets extra funding, and major issues such as housing shortages, and the wider impact on issues including health and homelessness,
are addressed On the other hand, investors receive reliable returns from the project, which is particularly true in the housing sector

The social housing sector showcases the opportunities for innovation and efficiency that public-private partnerships can bring, including new construction techniques, more sustainable materials, and better, more streamlined customer service
According to Big Society Capital’s report, the value of the UK’s social impact investment market was £7 9bn at the end of 2021, of which £3 9bn was in housing meaning hundreds of homes have been made available that otherwise would not have been, directly impacting the lives of thousands of residents
2 2 I L A B M S E P T E M B E R / O C T O B E R 2 0 2 3
HOUSING & REGENERATION ©Uuganbayar/AdobeStock
Christopher Philippou, Chief Operating Officer at Stef & Philips, discusses building a better society through public-private partnerships.
Christopher Philippou, Chief Operating Officer at Stef & Philips
h B i g S o c i e t y C a p i t a l ’ s ma r ke t d a t a re p o r t fi n d i n g t h a t s o c i a l a n d a ffo rd a b l e h o u s i n g n ow a c c o u n t s fo r a l m o s t h a l f ( 4 8 % ) o f t h e U K ’ s s o c i a l i m p a c t i nve s t m e n t ma r ke t

Engaging with communities
A tenant-first collaboration between the public and private sectors is not just about the houses themselves, but communities as a whole Analysis from the building research establishment found that investing in england’s lowest-quality housing stock could yield over £135bn in societal benefits, including better health and education outcomes and reduced pressure on additional public services
At stef & phillips, we manage more than 3,800 units, including individual houses, flats, Hmos, and sites by partnering with private investors, we are able to deliver a range of accommodation types for local authorities, housing associations and charities this includes emergency, temporary and move-on accommodation, accessible units and specialist solutions for mother-andbaby, care leavers, domestic abuse victims, rough sleepers, LGbtQ+ residents and their families
the importance of strong relationships between the public and private sectors cannot be overstated by allowing each party to play to their strengths, local authorities and businesses can come together to achieve outcomes that they never could alone public-private partnerships offer a platform to benefit from collective wisdom, resources, and expertise, ensuring a sustainable, inclusive, and bright future for societies worldwide by building these relationships now, we can take the first step in tackling some of the greatest challenges of our time
Focus on Sustainbility with

Glidevale Protect puts its focus on sustainability
With a product range specifically developed to improve the operational energy efficiency of buildings, leading manufacturer Glidevale Protect has launched several initiatives to reduce the environmental impact of its business operations
Glidevale protect is at the forefront of designing ‘hidden protectors’ such as specialist roofing and construction membranes and ventilation solutions, that help to improve a building’s overall thermal efficiency and airtightness, whilst reducing the risk of condensation
the manufacturer is working to improve the sustainability and operational efficiency of its business, with key projects underway including the creation of environmental product Declarations (epDs), progressing towards accreditation to the Iso 50001 energy management standard and tracking recycling levels and energy consumption across its UK based manufacturing facilities

the business is also investing in closed loop recycling of its product waste and is looking at other ways to improve the environmental footprint of its packaging
the company has established a dedicated Group sustainability board and has gained a silver accreditation from the supply chain sustainability school, which highlights its commitment to employee engagement and training
John mellor, sustainability Lead for Glidevale protect added: “our current activities are being implemented from the front line with both internal and external customer drivers and we are not paying lip service or greenwashing with regards to reducing our environmental impact across our factory sites our key stakeholders within the business engage in monthly meetings to help push through positive changes and where necessary we are consulting with industry experts who can assist us in our sustainability roadmap ”
Glidevale protect is a UK producer and manufactures all its products in the UK and is a subsidiary of building product Design Ltd, itself one the UK’s leading forces in the development of building ventilation solutions and specialist building products






n More information can be found at www glidevaleprotect com or follow Glidevale Protect on LinkedIn
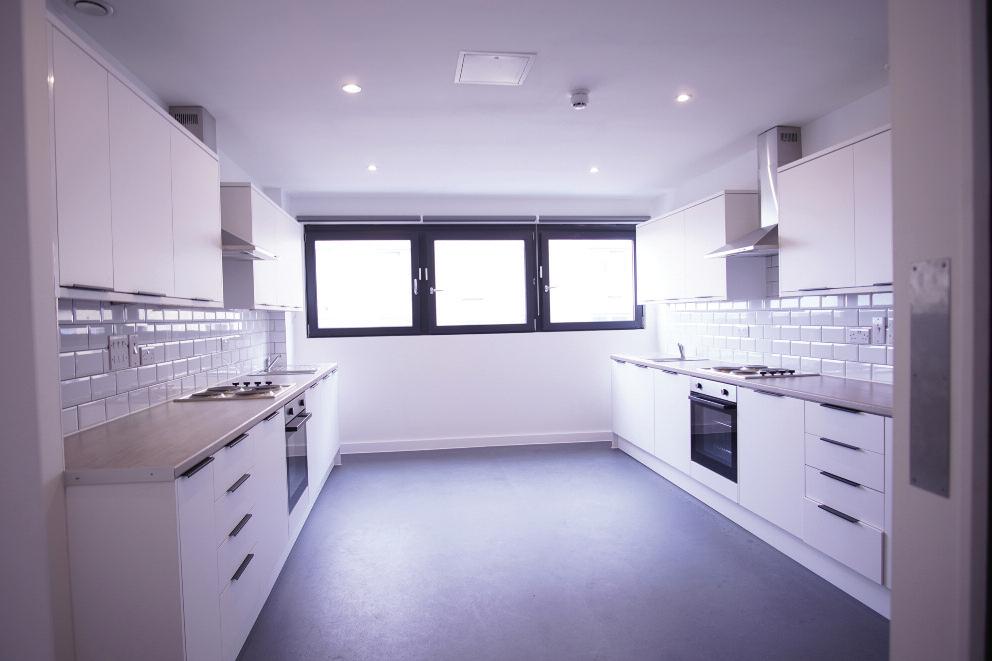
n For more information on Stef & Philips and its services visit www rdr link/lam010 “P r i va t e i nve s t m e n t i n t o t h e s e c t o r h a s i n c re a s e d s i g n i fi c a n t l y ove r t h e p a s t fi ve ye a r s , w i t
A kitchen in one of the properties at Independence Court, which contains 73 studio apartments and 89 HMOs in West Croydon for temporary and emergency accommodation
. ”
s e p t e m b e r / o c t o b e r 2 0 2 3 L A b m I 2 3
Granulated ABS, made from waste offcuts from Glidevale Protect’s tile ventilation production line, which is recycled into products
Paul Munnion, Managing Director at the Mould Growth Consultants, discusses the problems associated with condensation and how MGC can help social housing providers tackle the scourge of damp and mould.
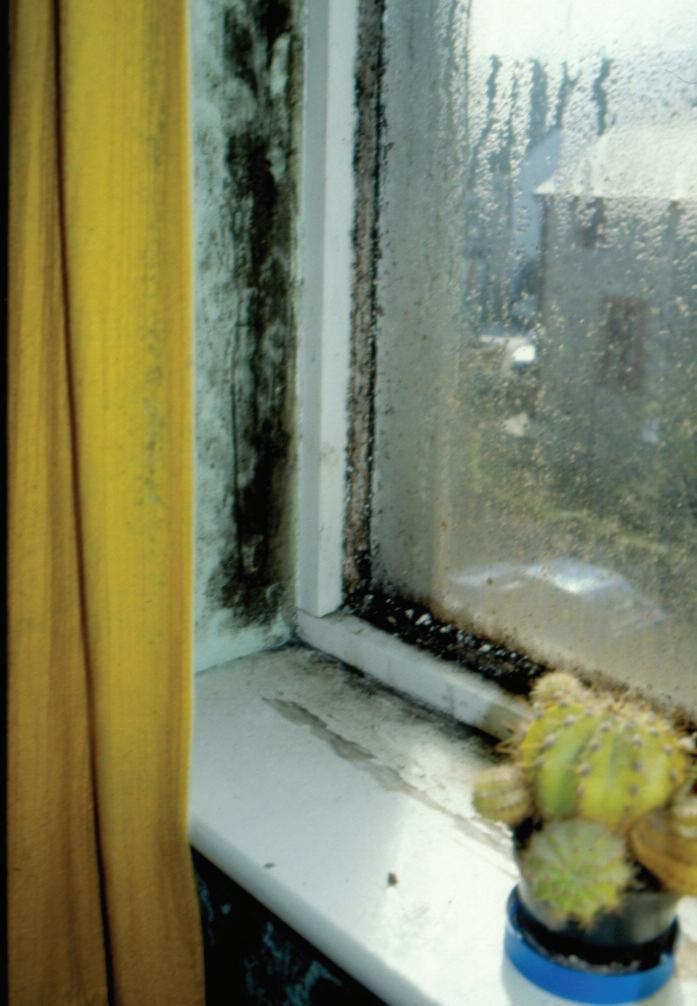

Ta c k l i n g h o m e h e a l t h h a z a r d s
‘My walls are damp’, ‘ my ceiling is damp’, there are not many Maintenance Managers, Housing Managers and Surveyors across the Country who have not heard this complaint from tenants in the “condensation season ” from October to April However, it is not damp in the truest sense there are, in fact, 14 different varieties of damp, ranging through from rising damp, penetrating damp, bursts, leaks, spillages to condensation, 80-85% of the complaints of damp are complaints of condensation which result in black mould growing on the walls and ceilings, only 15-20% are true damp problems
Black mould problems are a favourite topic for the Local Press and this year have attracted the attention of ITV News investigators and national newspapers which is not very good publicity for certain local authorities and housing associations
I t i s e a s y t o u n d e r e s t i m a t e t h e p o t e n t i a l d a m a g e a n d h a r m t h a t u n c h e c k e d c o n d e n s a t i o n c a u s e s u n t i l i t l e a d s t o b l a c k m o u l d t h e i n t e r n a l f a b r i c o f t h e b u i l d i n g s t a r t s t o d e t e r i o r a t e a n d t e n a n t s ’ h e a l t h b e c o m e s a f f e c t e d T h e c a u s e s o f c o n d e n s a t i o n a r e e a s y t o i d e n t i f y : p o o r l y i n s u l a t e d w a l l s , i n a d e q u a t e h e a t i n g a n d v e n t i l a t i o n , h i g h p r o d u c t i o n o f s t e a m a n d w a t e r v a p o u r s u c h a s c o n s t a n t s t o v e - t o p c o o k i n g , o r d r y i n g l a u n d r y o n r a d i a t o r s o r i n a k i t c h e n o r b a t h r o o m w i t h o u t a n o p e n w i n d o w o r a n e f f i c i e n t e x t r a c t o r A l s o, w a s h i n g m a c h i n e s a n d t u m b l e d r y e r s i n s t a l l e d w i t h o u t e x t e r n a l v e n t s Regrettably, there are substantial numbers of people who reside in hard-toheat homes or are fuel poor and, therefore, unable to heat the property to a habitable level Recent fuel price and cost of living increases have pushed more people into fuel poverty and, in
these situations, condensation and mould problems are inevitable

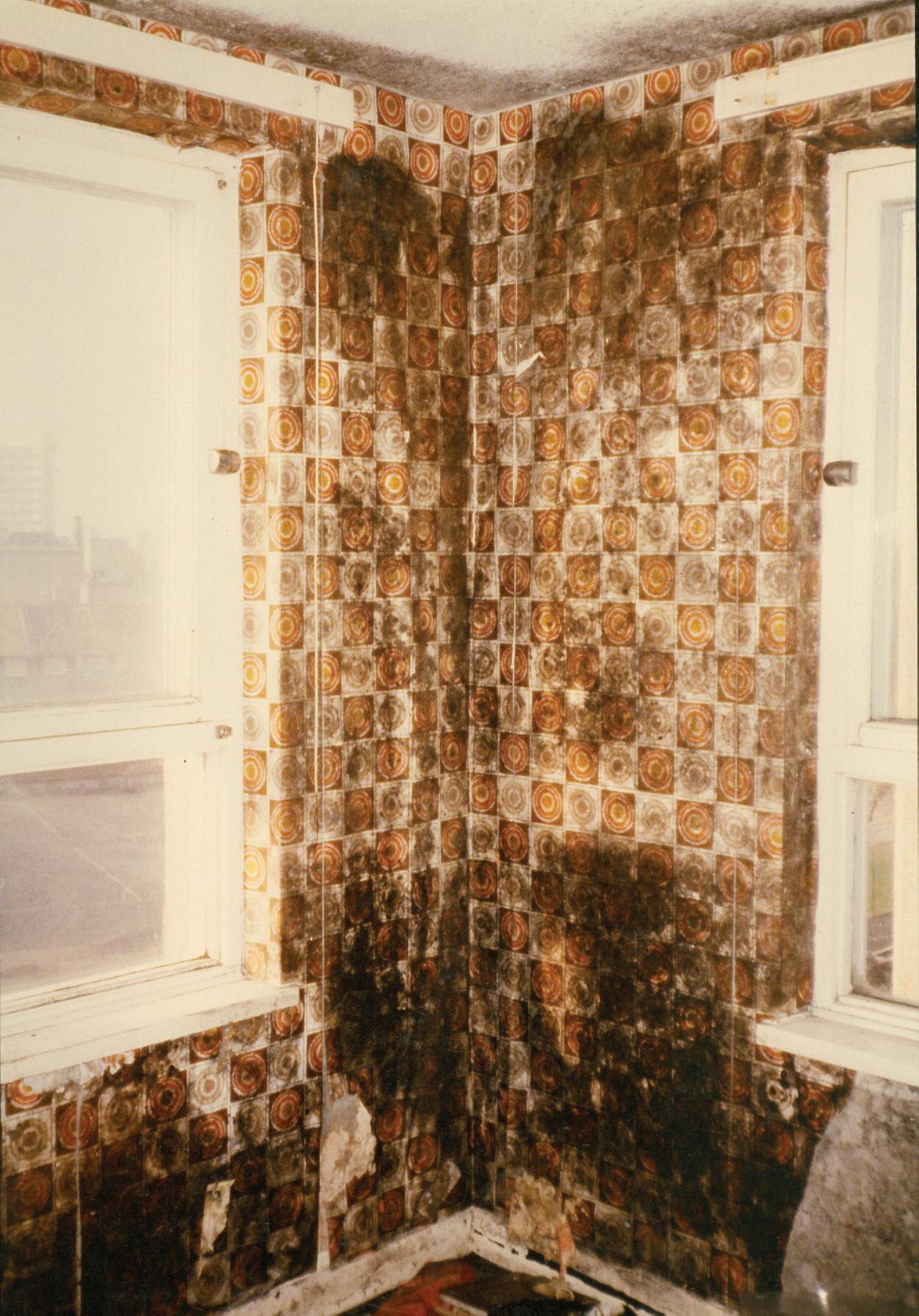
HOUSING & REGENERATION
Under the Housing Health and Safety Rating System (HHSRS) mould is a Category 1 hazard
Contributory factors
The incidence of condensation has increased tenfold in the past decade and is attributable to a number of factors The increase started back in the 1970s and 80s with the modernisation of houses, installing inside toilets, new bathrooms, removal of sash windows, open fires, chimneys and the installation of central heating
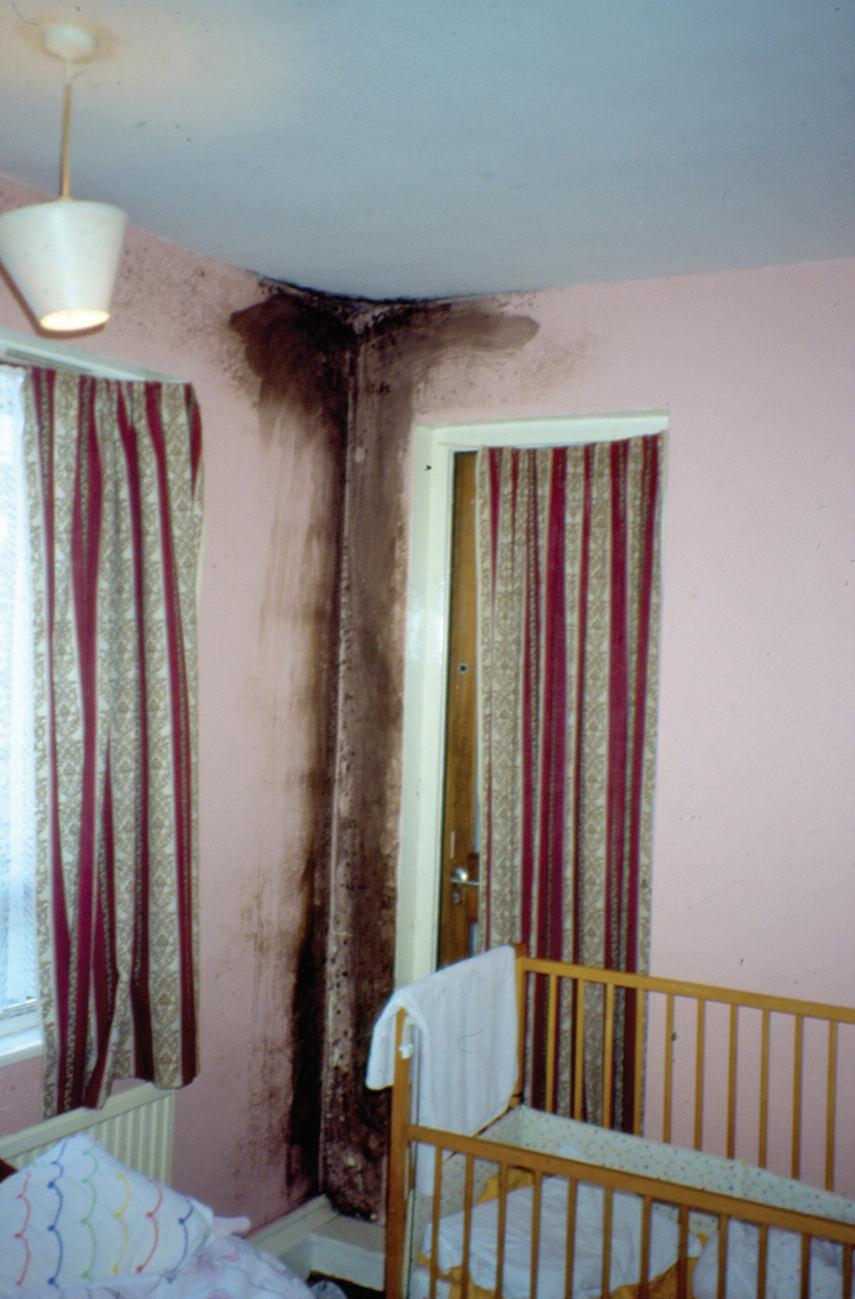
With the demand for housing in the 60s, councils and housing associations were forced to opt for high-density housing, blocks of high-rise and low-rise flats utilising concrete as the main building component In addition to being very cold and costly to heat there were additional problems of cold bridging from cantilever beams and ring beams Energy conservation works with the installation of double glazed windows, loft insulation, cavity fill and draught excluders effectively reduced ventilation and dramatically increased the occurrence of condensation
Condensation is frequently found in homes where both parents work and where cooking, washing and bathing is concentrated into a short period in the evenings Moisture is created before the fabric of the building has had time to warm up and condenses on the cold surfaces
Dwellings with large numbers of inhabitants will also fall prey to condensation simply through the number of occupants A typical family washing, cleaning and cooking can produce up to 25 pints of moisture a day this has to go somewhere and, where it comes into contact with any cold surfaces such as walls, ceilings and windows, condensation will form which will trigger the mould to germinate and grow
Mould growth
Mould is not only ugly, it causes untold misery to tenants with black growths covering their walls and ceilings, clothes and furnishings being contaminated and their health at serious risk from the airborne spores, as well as unpleasant musty smells pervading throughout the property
The health risk of living in properties contaminated with mould should not be underestimated Mould spores will cause a wide range of upper respiratory complaints, including asthma, bronchitis, nausea, malaise and food poisoning
Furthermore, living in cold properties has additional and very serious risks to health and wellbeing, ranging from cardiovascular disease through to hypothermia in extreme conditions
Health hazards
Under the Housing Health and Safety Rating System (HHSRS) mould is a Category 1 hazard and the Homes (Fitness for Human Habitation) Act 2018 states, it is the responsibility of the landlord to resolve the problems The Housing Ombudsman has now stated the problems of mould and condensation cannot be attributed to “lifestyle issues”

It is extremely unfortunate that it has taken the recent tragic death of a child due to mould, according to the coroner, for the problems of mould to be acknowledged and addressed with the seriousness they deserve
Every dwelling, irrespective of its construction contains within its fabric mould spores, which are dormant and completely harmless However, given the right conditions these spores will germinate resulting in extensive growth of black disfiguring mould
Mould needs very little nutrients and will grow on walls and ceilings irrespective of the decorative finish Mould will start in corners, wall junctions and behind wardrobes, which are the areas where moisture is condensing Mould grows in hyperbolic curves following the thermal contours of the wall, if it is not growing in these patterns then possibly the cause is something other than condensation
Tackling the problem
MGC’s mould treatments have been successfully used for over 56 years by local authorities, housing associations, private landlords and homeowners All MGC mould treatments, fungicidal additives and fungicidal paints are approved under COPR, Control of Pesticides Regulations, 1986 (as amended) by the Health and Safety Executive and listed in M3 National Housing Federation Schedule of Rates for mould treatment
In addition to the supply of products for the treatment of mould and condensation problems, MGC also provide seminars for local authorities and
“ l i v i n g i n c o l d p ro p e r t i e s
h a s a d d i t i o n a l a n d ve r y
s e r i o u s r i s k s t o h e a l t h a n d
we l l b e i n g , ra n g i n g f ro m
c a r d i ova s c u l a r d i s e a s e
t h ro u g h t o hy p o t h e r m i a i n
e x t r e m e c o n d i t i o n s . ”
housing associations on Condensation, Damp and Mould Growth for housing and maintenance staff, toolbox training for works departments on the correct application of MGC materials and surveys of properties suffering with serious problems of mould growth
Left unchecked, condensation can lead to black mould
n For more information on MGC’s solutions visit www.rdr.link/lam011
n More information on MGC’s CPD seminars here www.rdr.link/lam012
S E P T E M B E R / O C T O B E R 2 0 2 3 L A B M I 2 5

HOUSING & REGENERATION ROUND-UP
AKW extends toilet range to meet market needs

Bathroom accessibility solutions provider, AKW, announces the addition of two new toilets to its range the height adjustable Rise & Fall WC and the Navlin Wall-Hung Pan The Rise & Fall WC can be raised or lowered to suit individual user requirements, promoting toileting independence It comprises of the ultra-minimalist designed Navlin Wall-Hung Pan, a soft-close toilet seat and the Rise & Fall Cistern Unit, which has a concealed cistern, fold up support arms and a built-in dual push button flush
The toilet pan can be lowered or raised using buttons on the right-hand arm of the unit, to a height between 424
624mm from the finished floor level to the top of the seat The arms on the cistern unit fold-up for ease of access They support up to 18 8st (120kg) each
n Find out more about AKW’s Rise & Fall WC and Navlin Wall-Hung Pan here www rdr link/lam013
Dulux unveils Colour of the Year
Sweet Embrace has been announced by Dulux as its Colour of the Year for 2024



The colour is described as a delicate, optimistic and modern tone that is understated and comforting and brings a sense of stability and softness to a space To complement the colour, Dulux is also launching three versatile colour palettes to inspire architects, specifiers and designers To support specifiers and provide additional guidance on the use of Sweet Embrace, the company has created the Dulux Trade Colour of the Year 2024 Specifier Brochure, which includes mood boards that can be used to help create the perfect space across any sector Architects, specifiers, and designers can also use the company ’ s Colour Schemer for colour inspiration or to create specifications for projects

n To download the Dulux Colour of the Year 2024 Specifier Brochure visit www rdr link/lam014
Cavity solutions specified for West London development
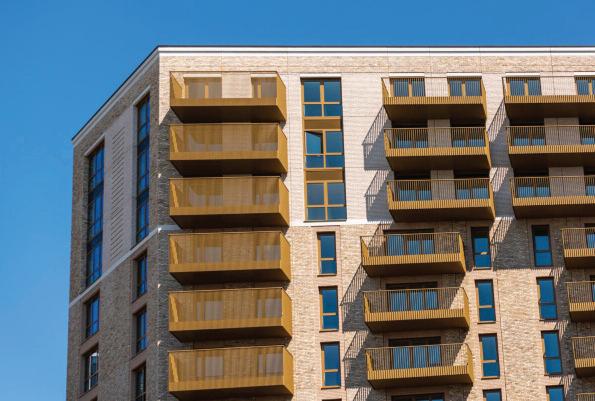
The speed of installation and improved build quality of the Keyfix NonCombustible Cavity Tray System played an important part in the construction of a major new high-rise residential development in Brentford, West London, designed by Broadway Malyan and built by EcoWorld To safeguard the future of the development, Keyfix supplied 765 metres of Keyfix Non-Combustible Cavity Trays (NCCT) along with 2,490 Corner Units, 4,000 Pier Units and 5,000 Weeps on blocks E,F,G and H of the development The Keyfix stainless steel NCCT was specified due to its self-supporting system, which doesn’t need fixing back to the internal concrete frame and clips together for fast and easy installation Installed in the outer leaf with no connection with the inner skin, this cavity tray system does not create a thermal bridge and eliminates all issues associated with differential movement
n For more information about the Keyfix range of non-combustible solutions download the product guide www.rdr.link/lam015
New versatile CO2 monitor launched Kidde Safety Europe has launched a new carbon dioxide (CO2) monitor

The mains powered nondispersive infrared (NDIR) monitor complies with the Scottish Building Standards requirements for the mandatory CO2 monitors that must be installed in all homes Warning users of rising CO2 levels or abnormal humidity or temperature level changes, the new Kidde CO2 Monitor, which has a 10-year lifespan, provides the current CO2 levels from 400 to 5,000 parts per million (PPM), as well as a sevenday history of CO2 readings It also shows the current temperature and humidity on the large, easy to read LCD display, which has automatic brightness adjustment to minimise nighttime disturbance
The monitor has been designed to provide clear warnings and indications in several different forms, displaying detailed air quality information on the LCD screen The monitor’s easily audible built-in alarm alerts occupants to high CO2 levels There is also an optional voice alert
n To find out more about Kidde’s new monitor visit www.rdr.link/lam016
Showerwall releases new affordable housing brochure
Wall panelling brand, Showerwall, is making available its new Affordable Housing brochure, designed to help landlords swiftly deliver low maintenance, long lifecycle bathrooms
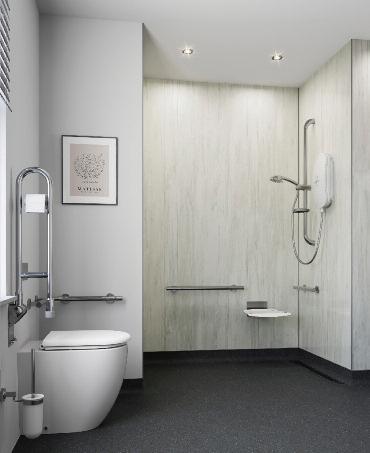
Made for affordable housing, the company ’ s Laminate wall panels offer a cost-effective alternative to tiles, providing a fully waterproof wall panelling system designed to suit any bathroom renovation or new-build project Showerwall’s new brochure features the benefits of wall panels and showcases swatches of its most popular Laminate Collection décors for the sector It also contains two QR codes; one linking to an installation video showing how easy the panels are for maintenance teams to install and another offering a direct link to the company ’ s product visualiser, enabling specifiers to view how the wall panels would look in-situ Showerwall can offer free trial material and onsite installation training for maintenance managers and specifiers, email info@showerwall co uk for more information
n Order a copy of the new social housing collection brochure here www.rdr.link/lam017
S E P T E M B E R / O C T O B E R 2 0 2 3 L A B M I 2 7
–
S t i l l g o i n g s t r o n g
S i x y e a r s a f t e r D e r b y ’s s o c i a l h o u s i n g d e v e l o p m e n t s a w t h e i n s t a l l a t i o n o f Va i l l a n t ’s a ro T H E R M a i r s o u rc e h e a t p u m p s i n 5 4 f l a t s , t h e p re d i c t e d b e n e f i t s a re c o n t i n u i n g t o b e re a l i s e d . F ro m o n g o i n g e n e rg y c o s t s a v i n g s a n d t e n a n t s a t i s f a c t i o n t o a c o l l a b o r a t i v e p a r t n e r s h i p b e t w e e n Va i l l a n t a n d D e r b y H o m e s , t h e re t ro f i t s c h e m e h a s b e e n p o s i t i v e l y re c e i v e d b y a l l s t a k e h o l d e r s , a s L A B M f i n d s o u t .
In 2017, social housing provider, Derby Homes embarked on a major heating system retrofit project alongside longstanding partner Vaillant at its Rivermead House site, compromised of 54 one- and two-bedroom flats

Residents had found the legacy electric storage heating system hard to control and expensive to run So, Derby Homes, with support and guidance from Vaillant, decided to embrace the benefits afforded by low carbon heating technology to provide a more reliable and cost-efficient heating solution, which would also be easy to install and maintain
Located off the gas grid, Vaillant’s aroTHERM 5kW air source heat pump was the ideal solution and was installed on the balcony of each of the flats Six years on since the completion of the installation programme, it is safe to say that all tenants remain very happy with the results of the air source heat pumps, and the decision taken by Derby Homes
A partnership that goes the distance
From a partnership perspective, Vaillant and Derby Homes worked together to ensure the seamless transition from the old problematic electric storage heating
solution to an innovative, high performing and affordable heat pump specification
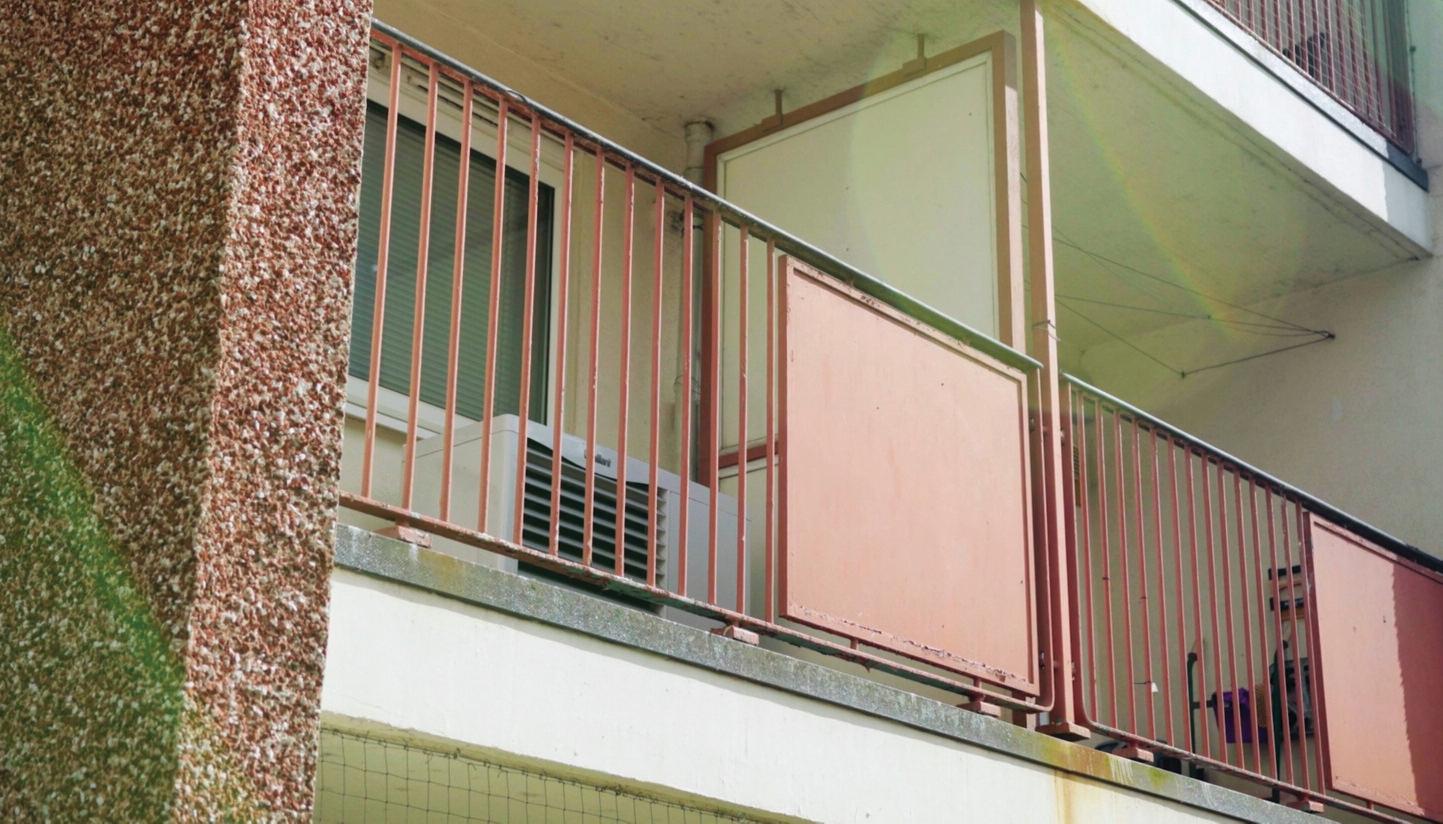
Shaun Bennett, Director of Property for Derby Homes, is effusive about the project’s success and the positive impact it has had on the Rivermead House community Shaun says: “Working with Vaillant gave us the initial confidence to understand and fully embrace the new technology, including the fact that the aroTHERM solution could be installed on the balconies of each flat Six years on we have a proven record for a reliable heating solution that is straightforward to use for the tenants and easy to maintain for our team of installers
Best of all the initial heating cost savings enjoyed by the residents which saw heating bills slashed by hundreds of pounds a year have been maintained ”

At a time when high energy costs are making headlines, Derby Homes residents are reaping the benefits of significantly lower bills than they would have seen from their old heating system, something that is delighting tenants such as Elaine O’Byrne
Elaine says: “The heat pump system we have is just fabulous Whereas with the storage heaters, we had no real control over the heat, the heat pump is just the opposite I, like others here, knew very little about heat pumps and had some
HEATING & VENTILATION
Vaillant’s aroTHERM 5kW air source heat pump was installed on the balcony of each of the flats
reservations, but now having had it for the past six years I can’t recommend it enough
“We have hot water readily available, and I can easily control the radiators to get the level of heat I want Best of all, my energy bills are now much lower when compared to the previous level which given the cost-of-living crisis is very welcome ”
Support that goes the extra mile
From Vaillant’s viewpoint, the retrofit project at Rivermead House is a fantastic example of the positive contribution low carbon technologies, such as heat pumps can make Mark Burton, Regional Business Manager, who worked alongside Derby Homes to deliver the retrofit project, says the partnership approach has paid real dividends
Mark says: “As well as guiding Derby Homes through the specification process and demonstrating the purchase, installation and ongoing maintenance
benefits of the aroTHERM system, we also worked hard to provide the organisation with practical training support that would help them in the future
“As an example, we hosted a team of Derby Homes installers at our training centre in Belper and took them through a programme that covered the technology behind heat pumps together with handson training sessions so that the team was equipped with the knowledge and skills required to install and maintain the heat pump technology to industry standards ”
Mark continues: “Increasingly low carbon technologies are replacing older heating solutions and are doing so by delivering fantastic performance, cost savings and ease of maintenance all of which are important considerations for social housing providers such as Derby Homes
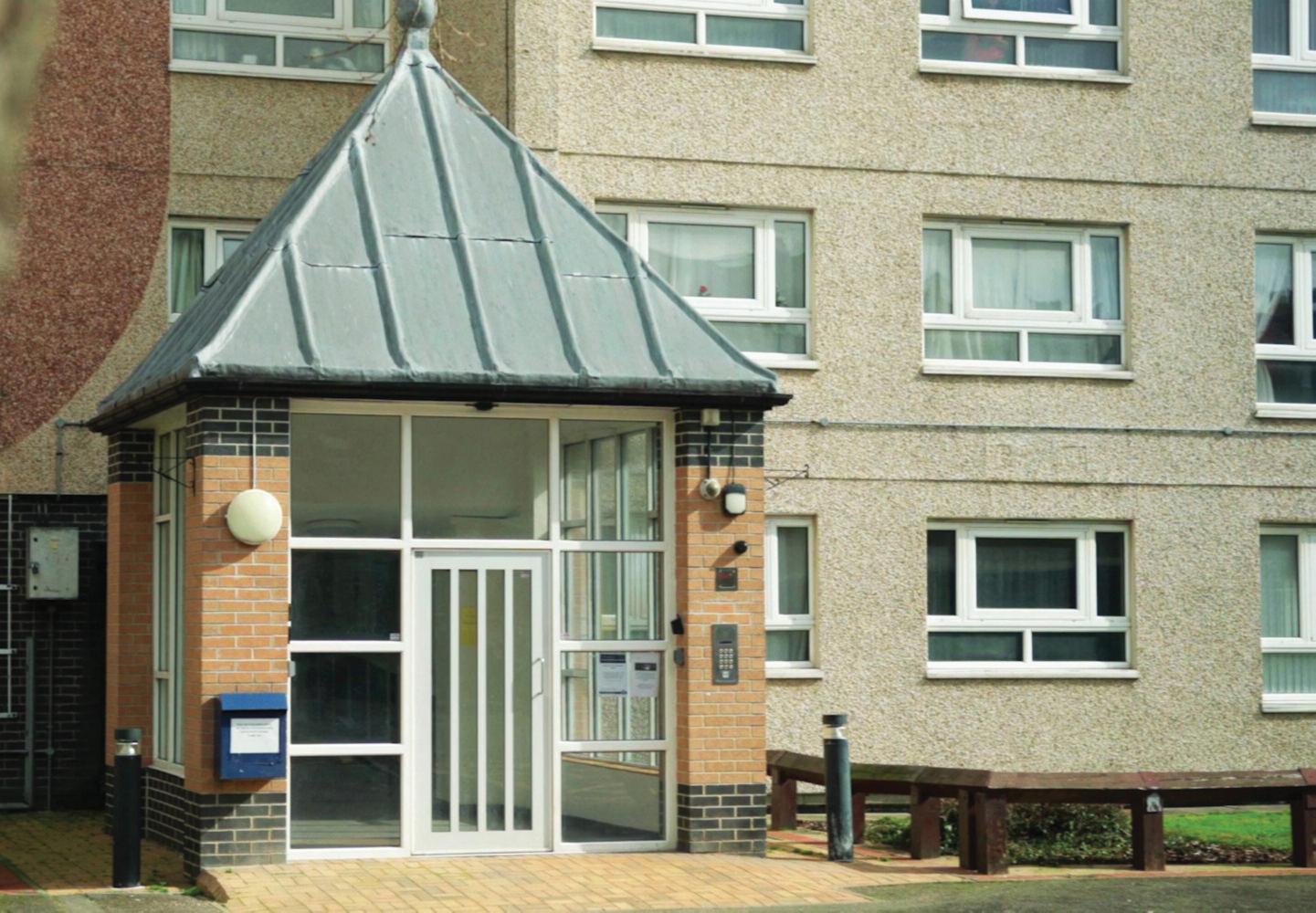
“For example, the ability to be able to site the heat pumps on the balconies of each of the flats demonstrates installation
flexibility that helped make the original specification extremely attractive versus potential alternatives And the continued energy cost savings enjoyed by the tenants since 2017 have been great to witness, especially as they are derived from a low carbon and sustainable source ”
Supplier partnership

Shaun urges other social housing providers to cautiously consider how to approach projects when they may be looking at low carbon technologies for the first time Shaun says: “They should think carefully about the key supplier partnership when looking at sustainable technologies for retrofit or new-build schemes You must ensure it is right for the properties in question and be clear about the customer benefits that will follow Working closely with Vaillant from the start of the Rivermead House project made sure this was the case for Derby Homes ”
The final word goes to Elaine O’Byrne: “I am absolutely delighted with our Vaillant heat pump It is easy to use and saves me money on my energy bills It is also good for the environment which is very important ”
Six years down the line, both Derby Homes and their residents continue to enjoy a positive low carbon technology experience Uncomplicated installation and ongoing maintenance benefits for the company are coupled with tenant energy cost savings and a high level of resident satisfaction with the low carbon heating and hot water solution
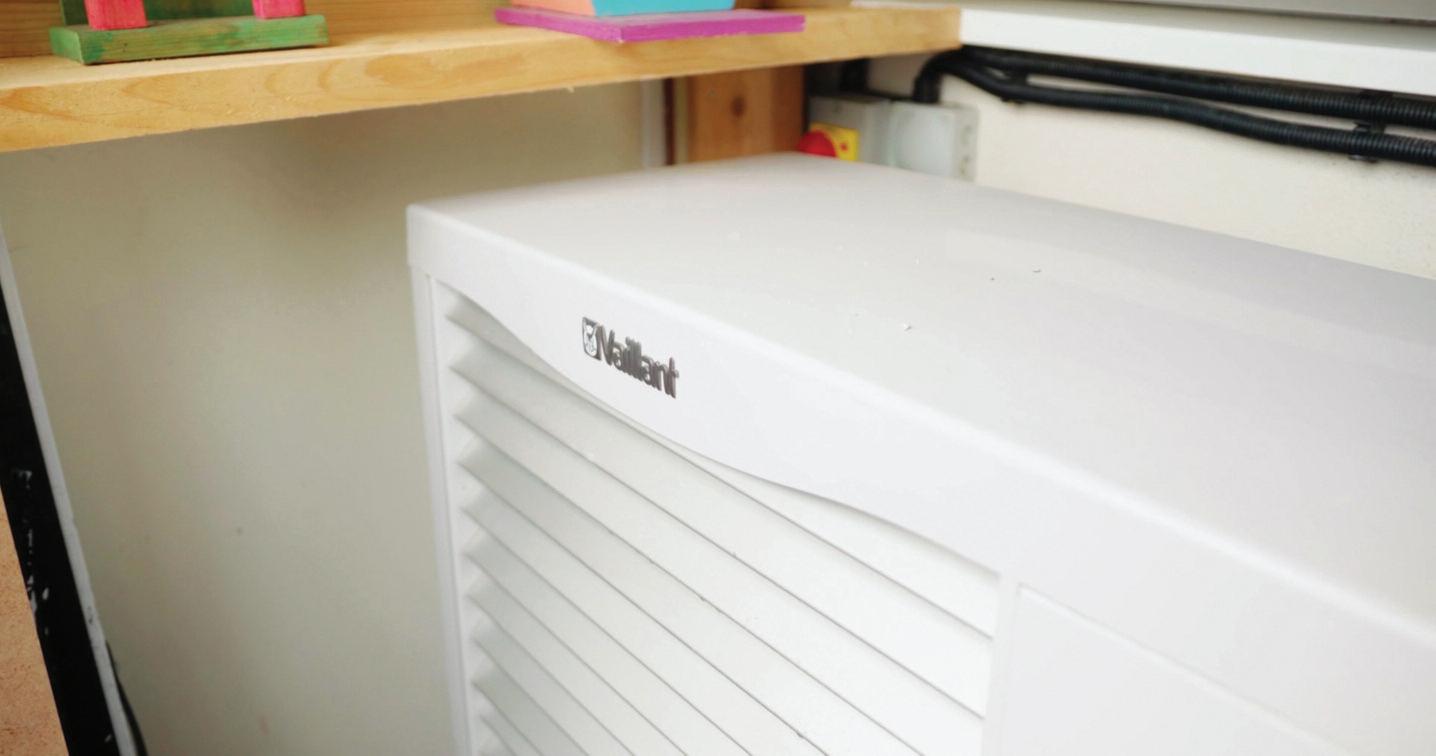
S E P T E M B E R / O C T O B E R 2 0 2 3 L A B M I 2 9 “B e s t o f a l l t h e i n i t i a l h e a t i n g c o s t s a v i n g s e n j oye d by t h e r e s i d e n t s w h i c h s a w h e a t i n g b i l l s s l a s h e d by h u n d r e d s o f p o u n d s a ye a r h a ve b e e n ma i n t a i n e d ”
For
information on the support
from Vaillant
social housing
www.rdr.link/lam018
n
more
available
for
projects, visit
Electric storage heating systems were replaced with Vaillant’s aroTHERM air source heat pumps
With budgets tight, saving time, money and effort without compromising quality must be the top priority for local authority building and maintenance managers Even seemingly small details, such as sealing around pipework, warrant simple and swift solutions that align with the recent changes to Part L of the Building Regulations

The changes to Part L of the Building Regulations, focusing on energy efficiency and airtightness in buildings, set out specific requirements for energy efficiency and aims to reduce carbon emissions from buildings The regulations cover various aspects of building design and construction and installers now need to provide photographic evidence of compliance with the new standards to Local Authority Building Control officers
Pipe seals
A s i g n i f i c a n t c h a n g e i n Pa r t L i n v o l v e s t h e n e e d t o u s e p i p e s e a l s a n d g r o m m e t s f o r p i p e p e n e t r a t i o n s T h i s s h i f t e l i m i n a t e s t h e u s e o f m e s s y o r p o r o u s m i x t u r e s a n d c h e m i c a l s f o r s e a l i n g , e n s u r i n g w a r m a i r s t a y s w i t h i n h o m e s a n d c o l d a i r r e m a i n s o u t s i d e P r o p e r i n s t a l l a t i o n a n d i n s u l a t i o n o f t h e s e s e a l s a r e c r u c i a l f o r m a i n t a i n i n g e n e r g y e f f i c i e n c y a n d c o m p l i a n c e w i t h t h e u p d a t e d r e g u l a t i o n s E v e n t h o s e w o r k i n g o n e x i s t i n g b r i c k w o r k o r b u i l d i n g f a b r i c , s u c h a s i n o l d e r
b u i l d i n g s , m u s t a d h e r e t o t h e n e w Pa r t L r e q u i r e m e n t s w h e n i n s t a l l i n g p i p e w o r k o r o t h e r s e r v i c e s
Additionally, when installing new boilers or fitting new pipework it is vital to consider the Future Homes Standard This update to the Building Regulations aims to significantly reduce carbon emissions from new homes
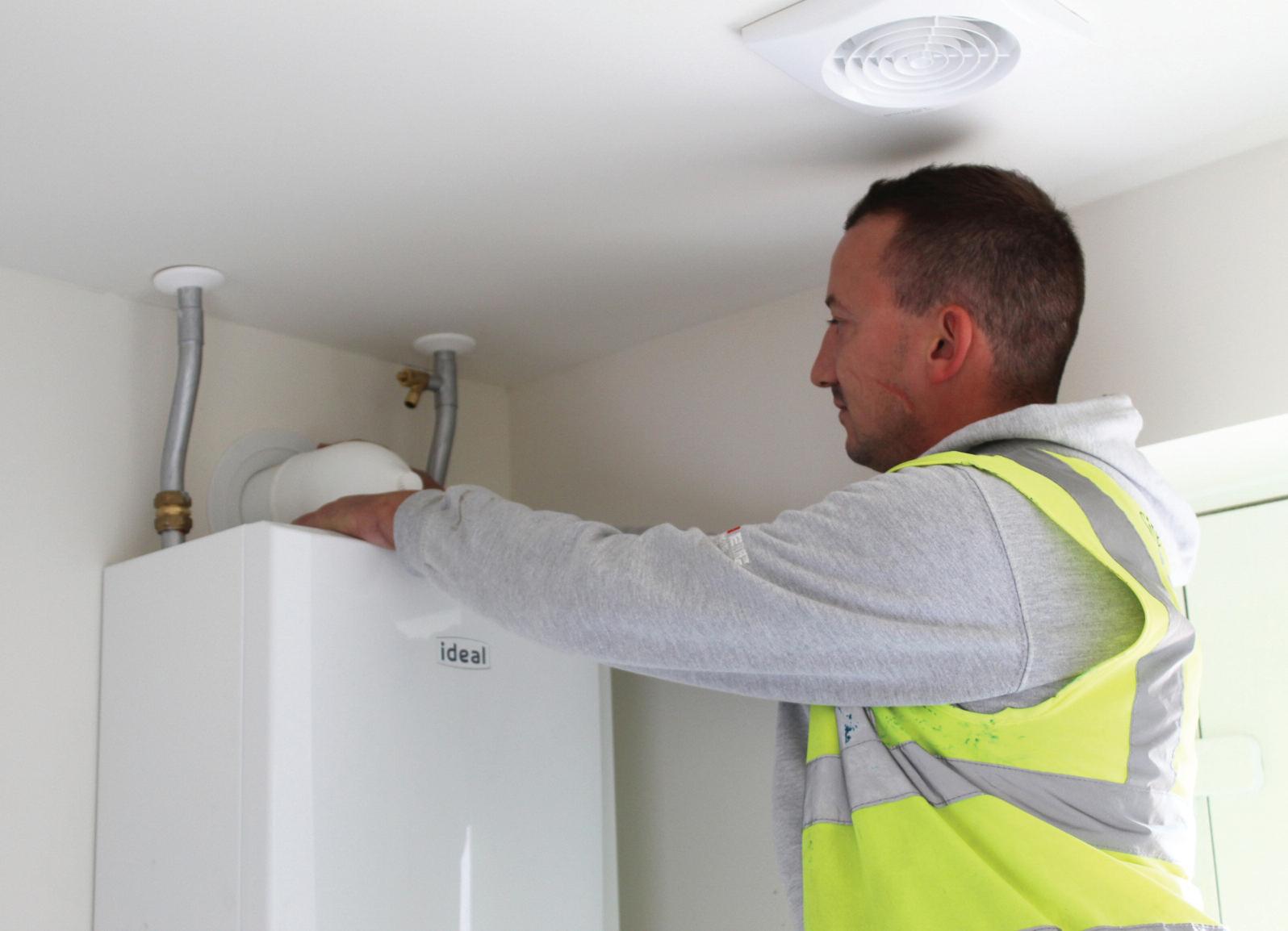
A key focus is on airtightness to prevent heat loss and ensure optimal building performance Properly installed grommets and seals around pipe penetrations through walls, floors and ceilings are essential to maintain a building envelope's airtightness

All-in-one solutions
PipeSnug and FlueSnug are the only all-inone solutions that meet the sealing requirements outlined in the new Part L These products can be easily installed within seconds by any plumber or contractor, sealing the holes where pipes exit walls both internally and externally without the need for sealants, mortar, or costly air sealing tape They save time and money while creating an airtight seal at pipe entry and exit points, preventing heat loss, drafts, damp and pest infiltration, and provide a clean and neat finish
3 0 I L A B M S E P T E M B E R / O C T O B E R 2 0 2 3
E
n
e r g y e f f i c i e n c y, s e a l e d i n
HEATING & VENTILATION
Dean Heathfield, Commercial Director of Talon, explains how sealing around pipes and boiler flues properly can improve the energy efficiency of your housing stock and buildings portfolio.
Internal finish with FlueSnug
FlueSnug is designed for all 100mm boiler flues
T h e s e p r o d u c t s a l s o c o v e r a n y d a m a g e d b r i c k w o r k c a u s e d d u r i n g i n s t a l l a t i o n , o f f e r i n g p r o t e c t i o n t o t h e b u i l d i n g 's f a b r i c a g a i n s t w e a t h e r d a m a g e a n d t h e p i p e s t h e m s e l v e s f r o m s h a r p b r i c k e d g e s I m p o r t a n t l y, t h e y e n s u r e t h e
r e t e n t i o n o f w a r m t h , r e d u c e e n e r g y c o s t s f o r t e n a n t s , a n d h e l p t o r e d u c e C O 2 e m i s s i o n s f r o m h o u s i n g s t o c k I t i s e a s y t o s u p p l y p h o t o g r a p h i c e v i d e n c e o f c o m p l i a n c e w i t h t h e n e w s t a n d a r d s t o Lo c a l Au t h o r i t y B u i l d i n g C o n t r o l o f f i c e r s P i p e S n u g a n d F l u e S n u g a r e r e c o g n i s a b l e p r o d u c t s b e c a u s e t h e y d o n ’ t r e q
is designed for all 100mm boiler flues and fits a 152mm core-drilled hole The 110mm version can be installed at height without the need for ladders or scaffolding because they are flexible enough to be pushed through the core drilled hole from inside, and yet rigid enough to snap back neatly into place once they have done so They are UV resistant, and are manufactured to be resilient to sun damage, unlike mortar or silicone The product is endorsed by major boiler manufacturers including Ideal Heating, Worcester Bosch and ATAG Heating Technology UK
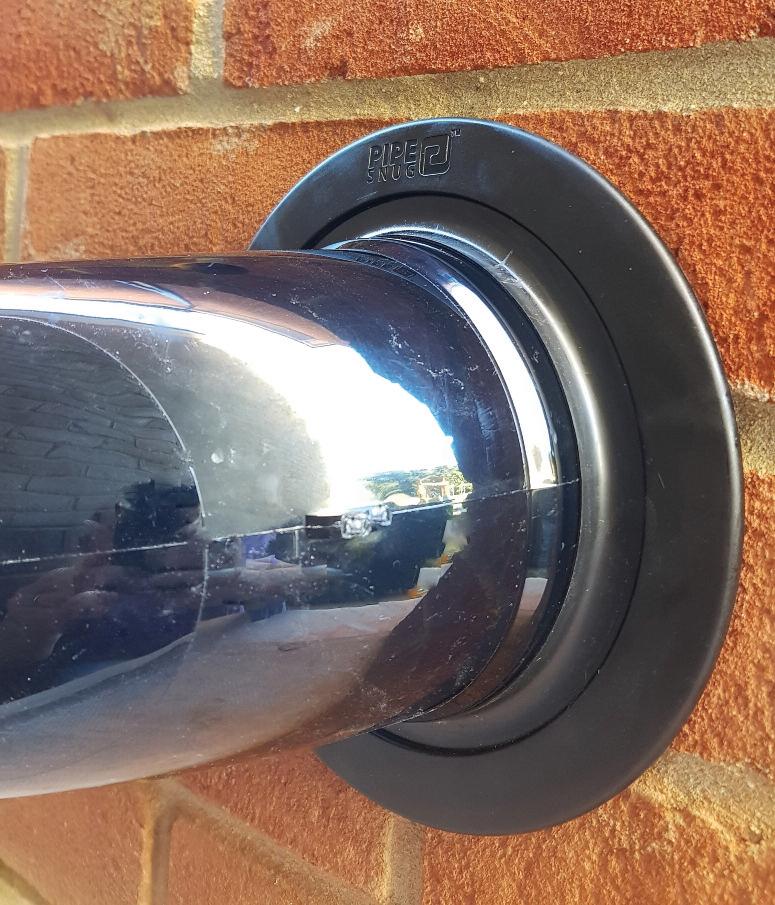
Energy efficiency
As Building Regulations continue to evolve towards greater energy efficiency and carbon reduction, building maintenance managers must prioritise cost-effective solutions that uphold quality standards Part L's recent changes emphasise the importance of proper sealing around pipework to ensure airtightness and minimise heat loss Products like PipeSnug and FlueSnug offer an efficient and compliant all-in-one solution, eliminating the need for messy and time-consuming traditional methods
By embracing innovative technology, the construction industry can contribute significantly to meeting future standards, creating sustainable homes that conserve energy, reduce emissions and pave the way for a greener future

n For more information on Talon and its wide range of pipe clips and plumbing accessories, visit www.rdr.link/lam019

u i r e a d d i t i o n a l t a p e o r s e a l a n t , a n d s o v e r i f i c a t i o n i s s i m p l i f i e d FlueSnug
B r e a k t h e m o u l d
n a g e r – S o c i a l H o u s i n g a t E n v i ro Ve n t , l o o k s a t t h e re s u l t s o f t h e re c e n t E n g l i s h H o u s i n g S u r v e y, w h i c h d e m o n s t r a t e w h y i n d o o r a i r q u a l i t y s h o u l d b e a p r i o r i t y f o r l o c a l a u t h o r i t i e s .
The recently released English Housing Survey (2021 to 2022) revealed that damp continues to be a serious problem for around 935,000 tenanted homes in England The survey showed that those living in rented properties, either social housing or private, were most likely to be living with ‘damp’ condensation and mould growth, and/or rising and penetrating damp, which was found to affect 4% of properties
In the English Housing Survey, a home is considered to have damp if it is significant enough to be taken into consideration when making their HHSRS (Housing Health & Safety Rating System) assessments Condensation and mould can be a major problem caused by water vapour from activities like cooking and bathing that condenses on cold surfaces like windows and walls Only serious levels of are considered a report, such as w are extensive pa mould growth on ceilings and/or m soft furnishings
Condensation and mould growth are caused by norma everyday activitie that generate humidity A family of four will contribute approximately four pints of wate per person per day into the atmosphere, which is equal to over 100 pints of water vapour

generated per week This creates high levels of humidity if internal air is not replaced adequately through ventilation
If ventilation is not improved at the same time as energy efficiency upgrades are carried out, moisture gets trapped and condensation forms, which can lead to mould growth This becomes a serious problem the longer it is left
Survey results
The English Housing Survey found that damp continued to be much more of a problem in the oldest homes (i e those built before 1919) with 10% of these found to have damp It was also reported that homes built before 1965 had a higher likelihood of damp than those built after this period, and that damp was most prevalent amongst converted flats than in bungalows, semidetached or detached homes etween the home and its
The least omes were all below the mes
and to
Category 1 azards or damp
f o r a i r t i g h t n e s s t h r o u g h u p d a t e d B u i l d i n g R e g u l a t i o n s
A p p r o v e d D o c u m e n t L ( c o n s e r v a t i o n o f f u e l a n d p o w e r ) i n J u n e 2 0 2 2
There were also updates to Approved Document F regulations, which introduced a significant increase in the whole dwelling ventilation rate to deal with the issue of homes with increasing airtightness

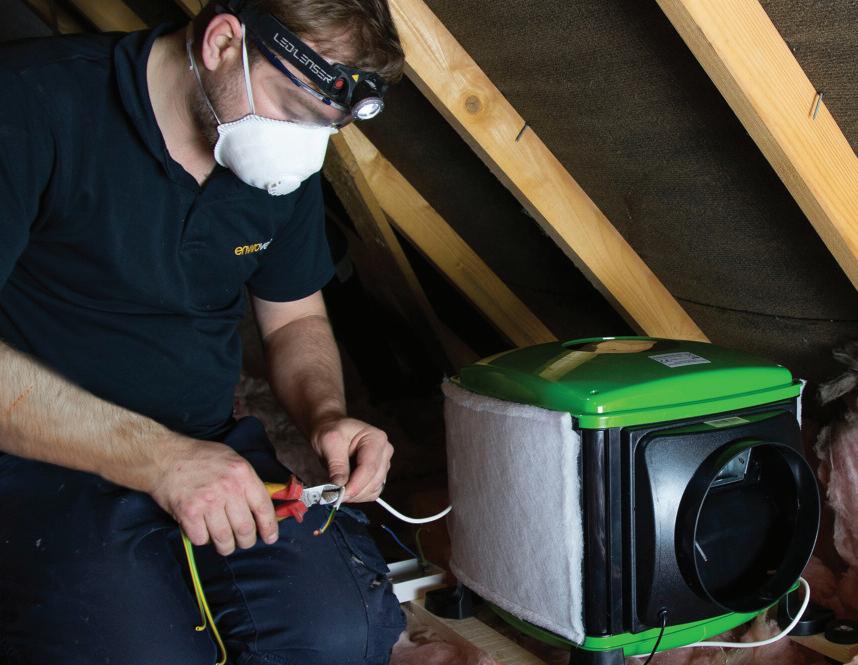
Rising energy costs
Living with condensation and mould growth can lead to respiratory issues, such as asthma, plus a range of other health conditions There are many ways that ventilation issues can be solved, for example by retrofitting a PIV (Positive Input Ventilation) system EnviroVent’s ATMOS range is proven to eradicate problems with high humidity and improve indoor air quality PIV creates a fresh, healthy and condensation-free environment by drawing in a constant supply of fresh filtered air into the home through the loft space
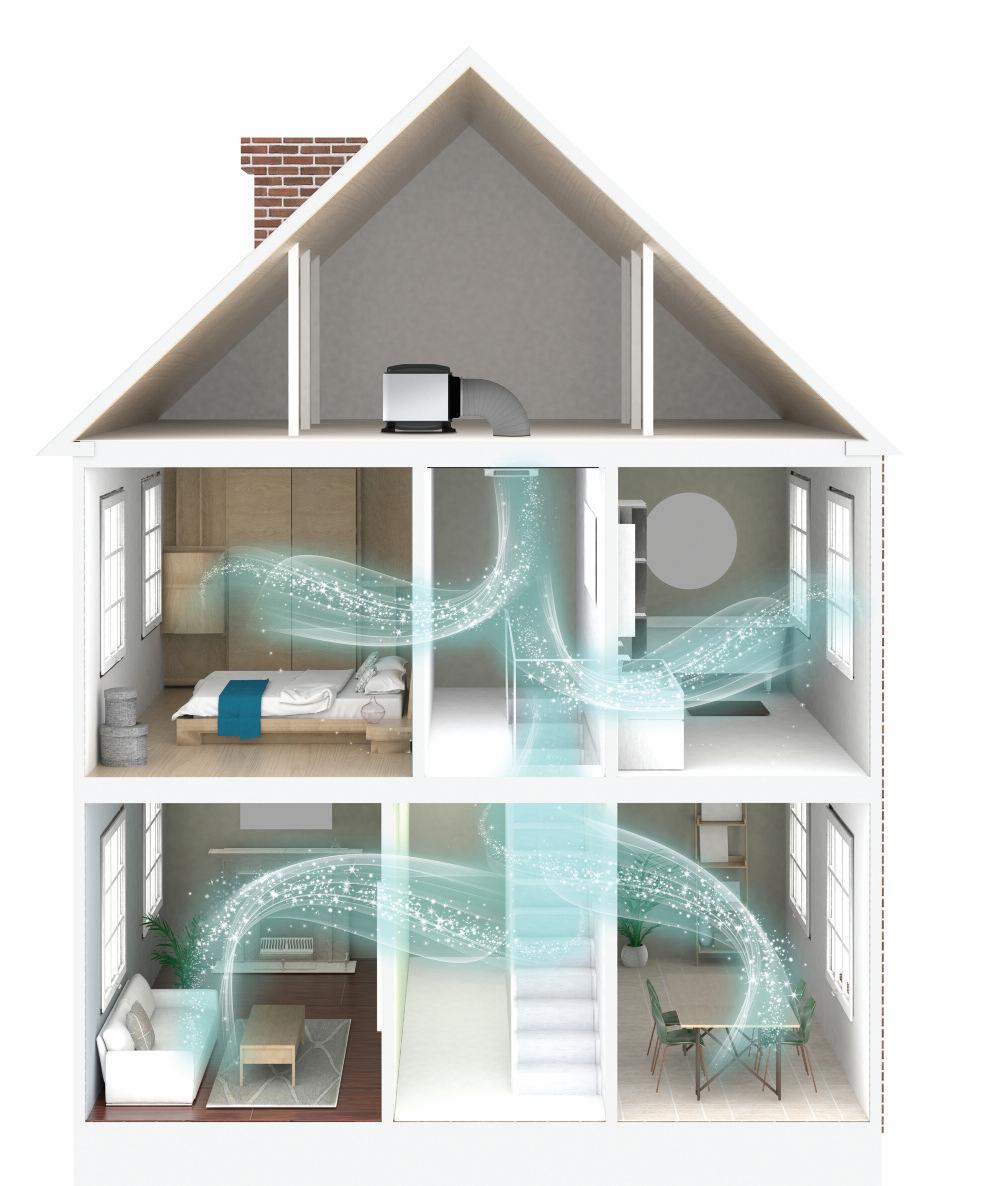
The English Housing Survey highlighted how condensation and mould are still an issue in the UK housing stock During the colder months, they continue to be challenging for many tenants and a burden for local authority maintenance teams to deal with There is therefore a very real need to address this by retrofitting mechanical ventilation systems, which improve air quality and provide long-term solutions
n For more information on ventilation solutions from EnviroVent or to book onto a Condensation Training workshop, visit the website www.rdr.link/lam020
r
T h e r e i s n t i n u e d p h a s i s b y a l h o r i t i e s o n p r o v i n g t h e e r g y c i e n c y o f i r h o u s i n g c k t o l e s s e n i m p a c t o f n g e n e r g y t s F o r n e w d r e n o v a t e d h o m
t h e G o v e r n m e n t h a s s e t o u t i n c r e
y
d
e s ,
a s e d r e q u i r e m e n t s
HEATING & VENTILATION
J a m e s K a n e , R e g i o n a l S a l e s M a
3 2 I L A B M S E P T E M B E R / O C T O B E R 2 0 2 3
EnviroVent
Atmos PIV installation

L i m e s c a l e p r e v e n t i o n
L i m e s c a l e o f t e n f o r m s i n t h e h e a t i n g a n d h o t w a t e r s y s t e m s o f d o m e s t i c p ro p e r t i e s l o c a t e d i n h a rd w a t e r a re a s w h i c h c a n s e v e re l y i m p a c t a b o i l e r ’s p e r f o r m a n c e , e ff i c i e n c y a n d l o n g e v i t y.

I n s t a l l i n g a s u i t a b l e a n d e ff e c t i v e l i m e s c a l e p re v e n t i o n m e a s u re t h e re f o re m a k e s s o u n d f i n a n c i a l a n d e n v i ro n m e n t a l s e n s e f o r t h e s o c i a l h o u s i n g s e c t o r, s a y s R i c h a rd B r a i d , M a n a g i n g D i re c t o r o f C i s t e r m i s e r.
Approximately 60% of homes in the UK are supplied with hard water a result of rainwater (which is naturally soft) absorbing minerals such as calcium and magnesium carbonate when it flows over a chalk or limestone bedrock The severity of water hardness depends on various factors, including regional rock types, with water tending to be hardest in the South-East and London, the Midlands and eastern Wales
Hard water can cause minor issues (such as soap not lathering well), but a more considerable and frequently occurring problem is the formation of limescale This chalky, off-white, hard substance develops when hard water is heated or left to stand, with the dissolved minerals solidifying as the moisture evaporates Limescale can form on surfaces where water is heated (a fourperson household can accumulate up to 70kg of limescale per year 1) and it’s notoriously stubborn, making removal challenging
Householders living in hard water areas will be familiar with rock-like limescale deposits forming in kettles and on taps and showers As well as being unsightly, they reduce efficiency; kettles with a heating element coated in limescale will take longer to boil and taps and showers will have lower flow rates if limescale is obstructing their outlets or nozzles
It is also highly likely that limescale will coat the internal surfaces of heating and hot water systems, including pipework and vital components such as heat exchangers While this scale isn’t visible, it will nonetheless be making its presence known by reducing the performance, efficiency and longevity of appliances
With a combi boiler, for example, limescale deposits inhibit heat transfer within the heat exchanger and reduce flow rates in pipes, forcing the boiler to work harder This increases energy demand and subsequently carbon emissions and energy costs The impact shouldn’t be underestimated; just a 1 6mm coating of

limescale on a heating element can cause a 12% loss in heating efficiency2 Component damage and faults (resulting in costly repairs) are also likely, and complete boiler failure is even a possibility


Tackling limescale
Guarding against limescale can therefore help social housing providers to reduce their capital expenditure and increase the energy efficiency of their housing stock in line with net zero targets Much progress can be made by improving the
HEATING & VENTILATION
A plumber inspecting a tubular electric heater covered with limescale
Limescale build-up on taps
efficiency of space and water heating, which consumes around 80% of the average UK household’s total annual energy consumption It also helps control utility bills, providing much-welcome support for vulnerable tenants, which has become imperative given current energy prices and the cost-of-living crisis

Limescale prevention solutions should already be standard practice when a new boiler is installed, with Part L of the Building Regulations stating that in areas with hard water3 ‘suitable measures should be taken to treat the feed water to water heaters and the hot water circuit of combination boilers to reduce limescale accumulation’ However, it is also considered best practice to apply this to existing boilers perhaps implementing measures in line with annual servicing
Solutions to the problem

A range of options are available but before deciding which solution is most appropriate, it is essential to consider the merits of each one separately, as well as the maintenance required and how effective they will be in the long-term
For example, water softeners where an electrical device introduces salt into the mains water pipe where it enters a property to change the hardness of the water have become an established method of reducing limescale However, such devices are typically large, bulky and relatively expensive They also usually need regenerating every month (with replacement salt typically supplied in heavy bags or solid blocks) Furthermore,
the water will have a higher salt content, which is not recommended for people on a low sodium diet Therefore, the cold kitchen tap usually needs to be connected to the unsoftened supply, or a third tap can be fitted

In addition, soft water is aggressive to metals and can cause corrosion (a visible sign being brown tap water) Over time, pinholes can appear in pipework, resulting in leaking or burst pipes Indeed, many leading boiler manufacturers do not recommend the use of salt-softened water in their appliances, so a separate non-softened supply will be required to fill the heating system
Other limescale prevention devices rely on electronic, electrolytic or magnetic methods For example, the electronic methods create electric fields, generated in coils of wire on the supply pipe a process designed to alter the structure of the calcium to prevent build-up However, such solutions have a relatively short range, meaning they can treat only a proportion of the water and potentially j st in the short-term
Chemical-based method

Phosphate dosing, on the other hand, is a chemical-based method that ensures all water is continually treated With this wellestablished, popular solution, safely used throughout the world, phosphate, a natural nutrient commonly found in our food and drink and used within the human body to build healthy bones and teeth, is consistently introduced in microscopic quantities through a dispensing device
The hardness or softness of the water is not altered; instead, minerals in the water are kept in suspension (because they
attract the phosphate), preventing them from adhering to hot surfaces and forming limescale deposits The phosphate also forms a thin, non-residual protective coating on metal surfaces to further inhibit the accumulation of scale-causing minerals Research has also demonstrated that polyphosphates can help to remove existing hard deposited scale
Combimate, our compact phosphate dispenser, simply requires an annual refill of Combiphos a 100% food-grade, tasteless and odourless polyphosphate compound, safe for human consumption and approved by the Food and Agriculture Organization (FAO) and the World Health Organization (WHO) Combimate is very straightforward for a qualified plumber to install, and is also cost-effective It can be configured to protect either an individual heating or hot water appliance or the complete water supply (hence also protecting other appliances affected by limescale, including kettles, taps, showers, washing machines and dishwashers)

Limescale damage can be successfully and cost-effectively avoided by correctly treating hard water and ensuring that maintenance is carried out as per manufacturers’ recommendations This ensures that heating and hot water systems operate efficiently, ultimately reducing capital costs, controlling utility bills and minimising carbon emissions
 1 According to British Water
1 According to British Water
S E P T E M B E R / O C T O B E R 2 0 2 3 L A B M I 3 5 n More information on Combimate here www.rdr.link/lam021
2 & 3 With a total water hardness of greater than 200 parts per million of calcium carbonate
Comparing two showerheads, one affected by limescale
S k i l l s c h a l l e n g e
Mitsubishi Electric discusses the skills gap and the need for more skilled installers to help transform the UK’s social housing and achieve Net Zero.
The pursuit of Net Zero has now taken a significant role in the UK’s priorities, as shown by the Government’s Build Back Greener Strategy, which outlines the crucial commitments, including for those in local authorities, to decarbonise the economy by 2050 The Government’s Ten Point Plan, which complements the strategy, equally recognises the significant role low carbon technologies play in driving this transition
The challenge of decarbonising properties is particularly pertinent for social housing providers Heating alone contributes to a substantial one third of the UK’s carbon emissions, making it a focal point for action and this is a cost
that local authorities can ill-afford to bear Encouragingly, there is a growing awareness of this challenge, and the Government has set a target of installing 600,000 heat pumps annually by 2028

Even still, there is a significant issue to address The current heat pump installer market is notably lower than the demand for installations, and as the Government’s goal gains momentum this gap will only grow In fact, Nesta, the innovation agency for social good, found that there is a shortfall of 27,000 installers needed to reach the 2028 target This scarcity affects property at every part of its lifecycle, from initial advisory work to ongoing maintenance
This problem will require proactive measures to fix, for decarbonising the UK’s housing stock cannot be done without a skilled installer base Local authorities and social housing providers have a pivotal role in supporting the training and development of the next generation of heat pump engineers
Consumer and governmental urgency for change
The cost of home heating is front of mind for consumers, with recent research by Mitsubishi Electric with Ipsos showing that 55% of Britons want the cost-of-living crisis to be a priority on the Government’s agenda Social housing providers will already be mindful of keeping extraneous costs down One method that combats the issue, while also appealing to the rising eco-consciousness in households, is energy-efficient low carbon heating
HEATING & VENTILATION
Training on heat pumps at Mitsubishi Electric training centre
“Local author ities and social housing provider s have a pivotal role in suppor ting the training and development of the next generation of heat pump engineer s . ”
technologies — in particular, heat pumps and well insulated homes.
The Government is also pushing for more energy-efficient methods of home heating, as set out in the Future Homes Standard. Alongside this, the aforementioned target of reaching 600,000 heat pump installations per year by 2028 also shows how motivated the Government is to unlock the benefits of low carbon heating technologies.
However, it’s imperative to recognise that these demands from both residents and government can only be realised with a base of fully-trained heat pump installers — which the UK currently lacks. Meeting these targets will require a tenfold increase in the number of installations over the next five years. Neglecting to upskill the existing installer base poses the risk of both falling short of these objectives and alleviating the cost-of-living crisis.
Growing installer support
Bridging the current installer gap remains a substantial task, however, there are strong indications that installers support the transition to low carbon heating. In fact, over half (56%) of installers have expressed an interest in undergoing heat pump installation training in the next year.
The hesitance among the remaining installers is likely driven by several barriers, including age-related factors. Those nearing retirement may be less motivated to reskill for future employment. Also, misconceptions surrounding the hydrogen/heat pump debate may be contributing to resistance, as moving from gas to hydrogen boiler installations would require a lower amount of additional training.
Installers play a pivotal role in the development process, and social housing providers should recognise the influence of installers on communities. The research with Ipsos also found that 23% of consumers indicate they rely on installers for credible insights on heat pump technology. For social housing providers, it’s important that they partner with installers at an early stage, to help meet their overall aims to decarbonise housing developments — as well as sharing knowledge amongst residents.
Mitsubishi Electric has invested and increased the training it offers and, with


Harlow College has supported the company in opening its ‘Renewable Energy Training Centre’. Centres such as this aim to prepare young people to meet the Government’s targets on energy efficiency, and futureproof the skills of these professionals in today’s changing landscape.
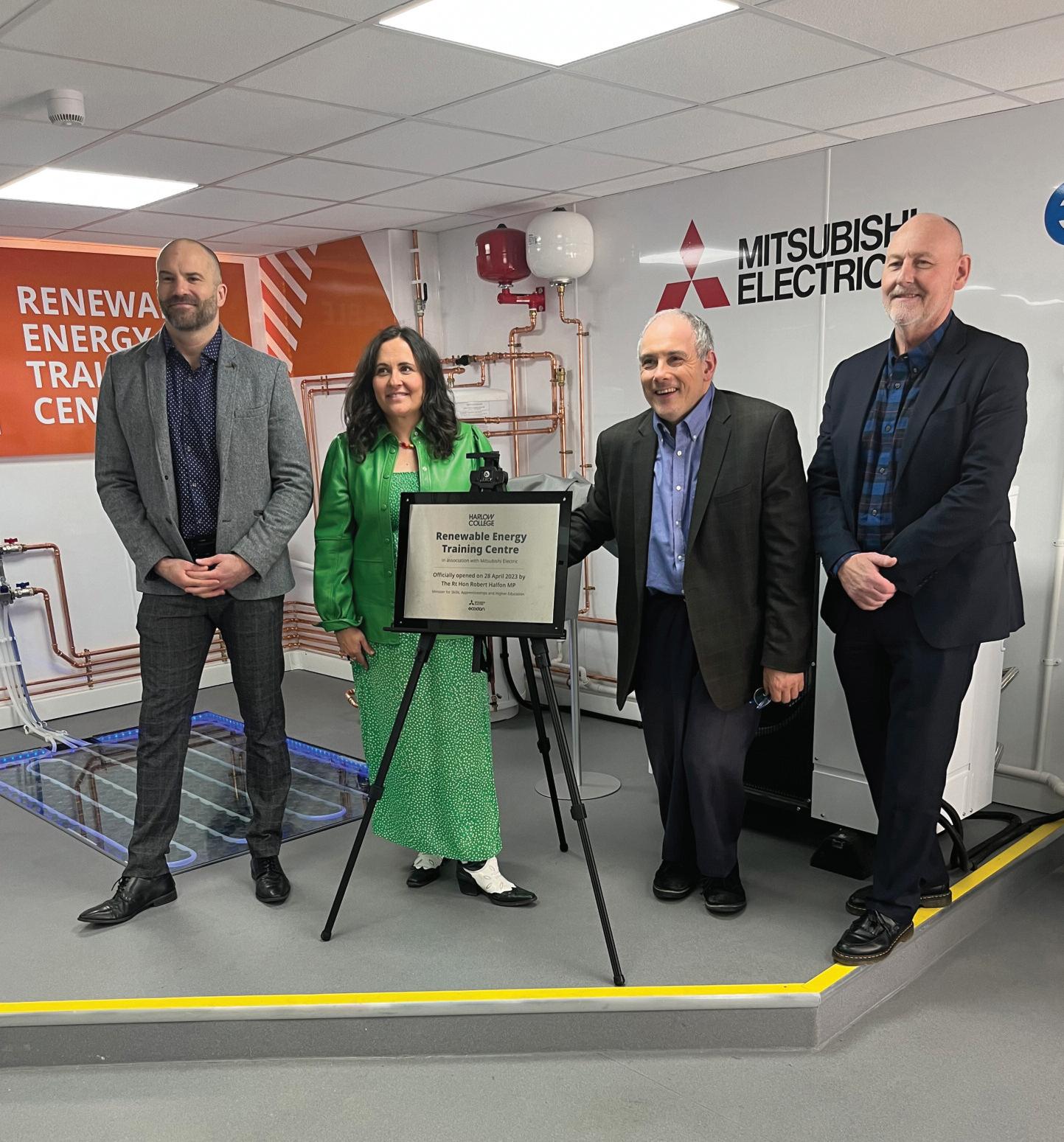
Investment and training
Investment in heat pump training is crucial. This includes strategies that encourage enterprises to trial heat pump training programmes across the UK, alongside providing modular qualifications for on-thejob training. Equally significant is facilitating accessibility to these courses for engineers, plumbers, and gas installers.
What’s more, the industry should focus on raising tradespeople knowledge not only about the overarching benefits of heat pumps, but also about the specific benefits of enhancing their skills in this domain. This approach empowers installers to offer impartial and accurate
guidance to specifiers looking to incorporate heat pumps into their projects. The shortage of skilled professionals capable of installing low carbon heating technology — like air source heat pumps — is an industry wide problem. To align with the Government’s ambitious decarbonisation objectives, a knowledgeable and motivated installer base is essential. With them, social housing providers will be able to implement energy-efficient heating initiatives into their projects — reducing their carbon emissions and, crucially, cutting costs for those they are housing.
n For more information, check out the Upskill to Ecodan video here www.rdr.link/lam022
n To read the Ipsos/Mitsubishi Electric study on the Future of Residential Heating in Britain go to www.rdr.link/lam023
SEPTEMBER/OCTOBER2023 LABM I 37
Opening of the Harlow College Renewable Energy Training Centre

There are 2 7 million homes in England owned by housing associations and, while the Government’s £1 4bn fund to help decarbonise existing social housing properties has been welcomed by the industry, it’s only available for two years and it’s not nearly enough
A c c o r d i n g t o r e s e a r c h c o n d u c t e d b y t h e N a t i o n a l H o u s i n g F e d e r a t i o n , t h e c o s t o f d e c a r b o n i s i n g t h e s e h o m e s i s a r o u n d £ 3 6 b n O n t h e p l u s s i d e , p r o p e r t i e s i n t h e s o c i a l r e n t e d s e c t o r a r e s o m e o f t h e m o s t e n e r g y - e f f i c i e n t i n t h e c o u n t r y : i n 2 0 1 9 s o c i a l r e n t e d p r o p e r t i e s w e r e m o r e l i k e l y t o b e i n t h e h i g h e s t E n e r g y E f f i c i e n c y R a t i n g ( E E R ) b a n d s o f A t o C ( 6 1 % ) c o m p a r e d w i t h p r i v a t e r e n t e d ( 3 8 % ) a n d o w n e r o c c u p i e d ( 3 6 % ) p r o p e r t i e s ( s o u r c e : E n g l i s h H o u s i n g S u r v e y E n e r g y r e p o r t , 2 0 1 9 - 2 0 )
Much of this is down to getting the basics right: insulation, ventilation and energy-efficient boilers For some years now housing associations have been reviewing their options, with many installing electric boilers in their new-build and, more recently, replacing gas boilers with heat pumps But as electricity is still around three times more expensive per kilowatt hour than gas, and with the costof-living crisis continuing to affect disposable income, going all-electric could be hard on residents’ wallets and on housing associations’ budgets
I f t h e h e a t p u m p r o u t e i s j u s t t o o e x p e n s i v e t o c o n s i d e r a t s c a l e , t h e r e ’ s a l w a y s t h e h y b r i d h e a t i n g s y s t e m H y b r i d t e c h n o l o g y i s n o t n e w T h i s i s w h e r e a
Hybrid technology
b o i l e r , u s u a l l y a g a s c o m b i , i s l i n k e d t o a n i n d o o r c o n t r o l u n i t a n d a n a i r s o u r c e h e a t p u m p ( A S H P ) T h e h e a t p u m p h e a t s t h e h o m e , a n d t h e b o i l e r p r o v i d e s t h e h o t w a t e r , w h i c h t o g e t h e r d e l i v e r a r e d u c t i o n i n g a s c o n s u m p t i o n o f a t l e a s t 7 0 % F r o m t e s t s o n o u r o w n h y b r i d h e a t i n g s y s t e m , X t e n d , g a s c o n s u m p t i o n c a n b e c u t b y u p t o 8 2 5 %
“From tests on our own hybr id heating system, Xtend, gas consumption can be cut by up to 82.5%.

Cost-cutting, time-saving installation
It’s not just gas consumption that’s reduced, installation costs will be far lower With a hybrid you have the cost of a heat pump and an indoor control unit, but if the existing boiler is an ErP combi you may not need to change it and the heat pump could be retrofitted to the system with just a minor pipework alteration to the boiler There’s no need to change the radiators either, providing the heat loss calculation has been done and they’ve been sized and flushed correctly, but you may have to upsize them all if a stand-alone heat pump were replacing the boiler
As the flow temperatures of the heat pump are so low, around 35-50˚C (a traditional boiler system operates at around 70-80˚C), the radiators need a larger surface area to provide the required heat demand A heat pump can’t heat the water as a combi does, so a separate hot water

storage cylinder will need to be installed
And, by using a predetermined Coefficient of Performance (CoP) set point, residents will benefit from the most cost-effective combination of energy to heat the property Cost- and time-savings aside, the disruption to the household is vastly reduced too

What about the comfort levels?
Much has been written about the heat pump leaving you feeling a little cold, and this is due to the low flow temperatures we ’ ve just covered, but if the property is well insulated, it should provide all the heat that’s needed If the insulation isn’t sufficient, then the hybrid heating system will always provide the comfort residents are used to because the gas boiler can always supplement the heat requirement when necessary
Where next?
W e ’ r e a l l a w a r e t h a t d o m e s t i c h e a t i n g a c c o u n t s f o r 1 4 % o f U K c a r b o n e m i s s i o n s a n d t h a t t h i s h a s t o b e t a c k l e d n o w , b u t p o s i t i o n i n g t h e s t a n d - a l o n e h e a t p u m p a s t h e p a n a c e a f o r c a r b o n e m i s s i o n s r e d u c t i o n i s n ’ t t h e s o l u t i o n G i v e n t h e o t h e r e n e r g y - s a v i n g t e c h n o l o g i e s l i k e t h e s o l a r p a n e l a n d t h e v a r i a b l e s t a n d a r d s o f i n s u l a t i o n , t h e h e a t p u m p i s o n l y p a r t o f t h e s o l u t i o n F o r c o s te f f e c t i v e h e a t i n g a n d h o t w a t e r t h a t w o n ’ t c o s t t h e e a r t h , h y b r i d s w o r k
n More information on Intergas’ hybrid heating system, Xtend here www.rdr.link/lam024

S E P T E M B E R / O C T O B E R 2 0 2 3 l A B M I 3 9 HEATING & VENTIlATION
Intergas Heating Solutions’ hybrid heating system Xtend
”
J a m i e P e n n y, N a t i o n a l B u s i n e s s D e v e l o p m e n t M a n a g e r a t I n t e rg a s H e a t i n g S o l u t i o n s , d i s c u s s e s t h e b e n e f i t s o f h y b r i d h e a t i n g s y s t e m s .
D y n a m i c B a l a n c i n g Va l v e s
issues Recognising that these can be prohibitive to successful system installation and maintenance, manufacturers are developing products that are tailored to the differing challenges and environmental pressures experienced within the industry
These latest products ensure there is a constant flow rate for precise temperature control, optimise flow rates and reduce pump speeds to make them more energy-efficient and their simplified design and installation reduces costs and removes the need for commissioning valves Combined these valves ensure environmental efficiencies are maximised and system failures all but eradicated
Valve technologies continue to evolve and bring benefits for contractors and building users making entire systems more sophisticated and more efficient Valves, in all their types, have been integral to heating and plumbing systems for centuries The first valves were used in Roman times to help with the flow and control of water across their cities; it’s fair to say things have evolved somewhat since then
What is a Dynamic Balancing Valve?
Now Dynamic Balancing Valves are bringing the latest upgrades to plumbing and heating systems Defined as ‘ a flow limiter that prevents overflow in the part of the system controlled by the valve’ it gives greater control and efficiencies in whatever system they are used


It is different to a static balancing valve in that traditional valves are a permanent resistance within the system Each valve must be calibrated individually and amending just one of them could change the flow through all
the other valves potentially comprising the performance of the system
Addressing the challenges
The most sophisticated Dynamic Balancing Valves now support, and more often than not, address many challenges found by HVAC professionals and local authorities, such as problems encountered during installation, flushing and commissioning
Why they are important
The latest valve technologies not only drive system efficiencies but also bring added levels of capabilities when securing new contracts By scoping the most sophisticated systems using the latest products on the market, the needs of contractors are also met allowing upfront installation costs to be delivered as part of the tendering process
4 0 I L A B M S E P T E M B E R / O C T O B E R 2 0 2 3
S i n d a r S i n g h , P ro d u c t L i n e D i re c t o r f o r Va l v e Te c h n o l o g y f o r D o n c a s t e r- b a s e d A a l b e r t s I n t e g r a t e d P i p i n g S y s t e m s , d i s c u s s e s t h e i m p o r t a n c e o f D y n a m i c B a l a n c i n g Va l v e s i n H VA C s y s t e m s a n d t h e l a t e s t s o l u t i o n s a v a i l a b l e t o t a c k l e t h e c h a l l e n g e s f a c i n g H VA C p ro f e s s i o n a l s a n d l o c a l a u t h o r i t i e s .
HEATING & VENTILATION
pressure independent control valve with direct flow measuring in one body Typically, they operate independently of changes in system pressure and feature an integrated in-line fixed orifice
This allows direct verification of presetting and actual flow operation, taking the guesswork out of measuring the flow further downstream to verify or adjust settings Some also feature a fast flush cap to allow valve and cartridge access so that they can be removed prior to flushing
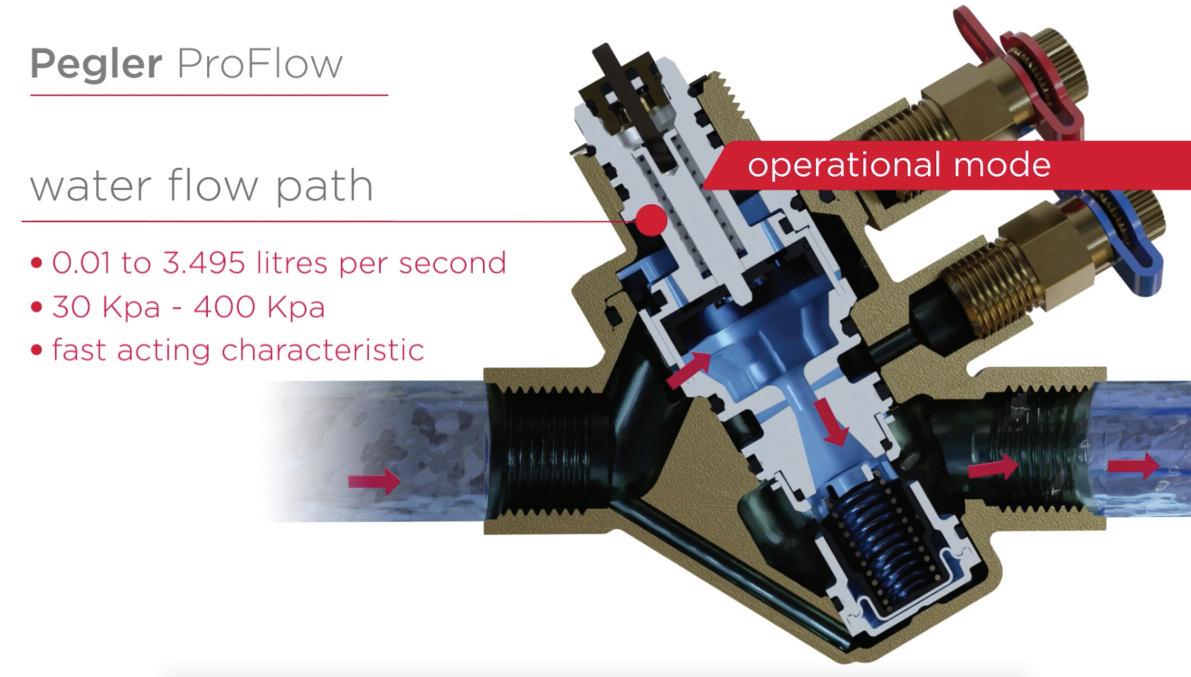
The latest technologies
Valve technologies are now incredibly sophisticated with settings and monitoring often controlled through computer programmes and the best of which are manufactured in the UK, and more specifically in Doncaster Hot on the heels of the Pegler ProFlow PICV 1600, Aalberts Integrated Piping Systems has launched its Pegler ProFlow PICV 1500, which benefits from the trusted Pegler technology but also provides an equal or
approved
solution to demanding project costs
The Pegler ProFlow 1600 Valve range utilises innovative technology to address whole project costs from specifying, installing, balancing and maintaining a HVAC system The new Pegler ProFlow 1500 has a range flexibility of DN15 to DN50 and offers a PN25 pressure rating Its location of test points also allows direct flow measuring utilising the built-in Venturi technology Both direct flow rates and differential pressure loss can be verified using the Pegler ProFlow BC3
balancing computer
The new product is available with a full range of connections utilising VSH Xpress, providing flexible installations in


any desired position and due to its design, the valve can be installed directly onto bends, reducers, and flexible hoses
Pegler, a renowned heritage brand, has been a pioneering force in the industry, delivering reliable, innovative solutions, and has been manufacturing in the UK for over 120 years

n More information on the new Pegler ProFlow 1500 PICV is available here
www.rdr.link/lam025
HEATING & VENTILATION ROUND-UP
New air source heat pump range
As demand for low carbon heating technologies for newbuild homes grows in line with the 2025 Future Homes Standard, Baxi introduce the new Baxi Assure Air Source Heat Pump (ASHP) range for housing associations and housebuilders

The Baxi Assure HP50 monobloc ASHP range offers UK winter heating capacities ranging between 4kW and 13kW to suit the majority of homes
Designed specifically for use with the company ’ s Assure ASHP Cylinder for excellent hot water performance, the new ASHP range is suitable for standalone and hybrid heating and hot water solutions
The company also offers an in-house design service for specifiers looking to introduce the Baxi Assure range of products into their projects, providing added support and ensuring correct specification



n More information on the Baxi Assure HP50 monobloc ASHP range here www.rdr.link/lam026
Wi-Fi enabled LST heaters
Consort Claudgen now offers Wi-Fi-enabled low surface temperature heaters that can be controlled through a digital control panel on the heaters or the Consort Connect app Features include a 7-day timer with 24 daily heating periods, a lock function, open window detection, custom automation, and energy consumption statistics Additionally, LST heaters with Wi-Fi and occupancy sensor have a selflearning control ability, which uses in-built occupancy sensors to detect and learn a user ’ s weekly presence in a room It then creates a heating schedule and automatically warms the room according to the detected or predicted occupancy When the space is unoccupied, the heater will conserve energy by switching to a setback temperature or frost protection mode Consort's website also offers BIM objects for download

n More information on Consort Claudgen’s Wi-Fi enabled LST heaters here www.rdr.link/lam027
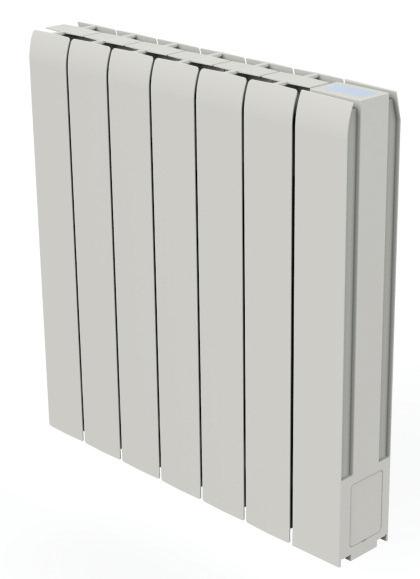

Keeping residents warm this winter
Ideal Heating has supported an initiative led by Hull City Council to help residents in the city during the cold winter months The Affordable Warmth and Energy Saving Community Grants scheme offers grants of up to £12,000 to organisations such as charities, faith groups and residents’ associations to keep residents warm and well as temperatures drop
The Hull-based company has supported the £250,000 scheme with a significant donation, with 32 successful recipients receiving funding for a variety of projects across the city and East Yorkshire Projects funded have provided people with warm spaces to take shelter in across Hull, as well as energy saving advice, hot meals, winter clothing and cold weather packs As part of the scheme, Ideal Heating has also sponsored a series of fuel poverty and energy saving training sessions for voluntary and community sector groups
n For more information on Ideal Heating’s solutions visit www.rdr.link/lam028
New extract fan range
Nuaire, part of the Genuit Group, recently launched the Faith-Plus continuous running mixed flow axial fan, designed to provide social housing providers with a costeffective ventilation solution that complies with the ventilation rates as set out in Part F and L of the Building Regulations It is suitable for wall, ceiling and window installation in kitchens, bathrooms and other wet rooms In a typical three-bedroom house, requiring a 31l/s trickle rate, two Faith-Plus fans one in the bathroom and one in the kitchen will deliver the airflow required, ensuring compliance for the landlord and a comfortable, healthy living environment for the resident
e f o r o c c u p a n t a c c e p t a b i l i t y
n More information on the Faith-Plus extract fan here www.rdr.link/lam029
Stelrad launches electric radiator series
Stelrad unveils the Electric Series its new range of electric radiators which includes a dozen or so different models with a number of sizes of each available, with standard radiators for any room along with a selection of towel rails The radiators come with a five-year warranty on the heating parts and a two-year warranty on the electric components
The new range includes the E-Flow towel rails, which feature a fan heater at the base of the towel rail and include manual controls for individual use of the towel rail or the fan heater, or both together as a three in one unit The Stelrad Electric Alu Simple Dry and Simple Fluid aluminium radiator is available in three sizes in either white or anthracite grey The matching colour digital thermostat is included with each model along with its remote control
n To see all the options in the Electric Series visit www.rdr.link/lam030
T h e f a n ’ s d i g i t a l c o n t r o l m a k e s f o r e a s y s e t u p a n d c o m m i s s i o n i n g , a n d i t f e a t u r e s a n i n t e g r a l m o n i t o r i n g d e v i c e t o d e t e c t o c c u p a n t o p e r a t i o n a n d b o o s t a i r f l o w w h e n n e c e s s a r y I t s c o n t e m p o r a r y d e s i g n a n d m i n i m a l n o i s e l e v e l s m a k
4 2 I L A B M S E P T E M B E R / O C T O B E R 2 0 2 3
Value-added support
Stuart Nicholson, Roof Systems Director at Marley, showcases how local authorities and social housing providers and their roofing contractors can benefit by introducing renewable technology that will help create the low carbon and energy-efficient homes of the future.
Free training advice, online CPD seminars, renewable system technical specifications, and onsite installation guidance are just some of the value-added ways Marley is already supporting the social housing sector
Legislative mandates, changing tenant sentiment, high energy costs and the need to deliver new methods of home construction as net zero looms, are forcing local authorities to plan a more sustainable future for its housing stock
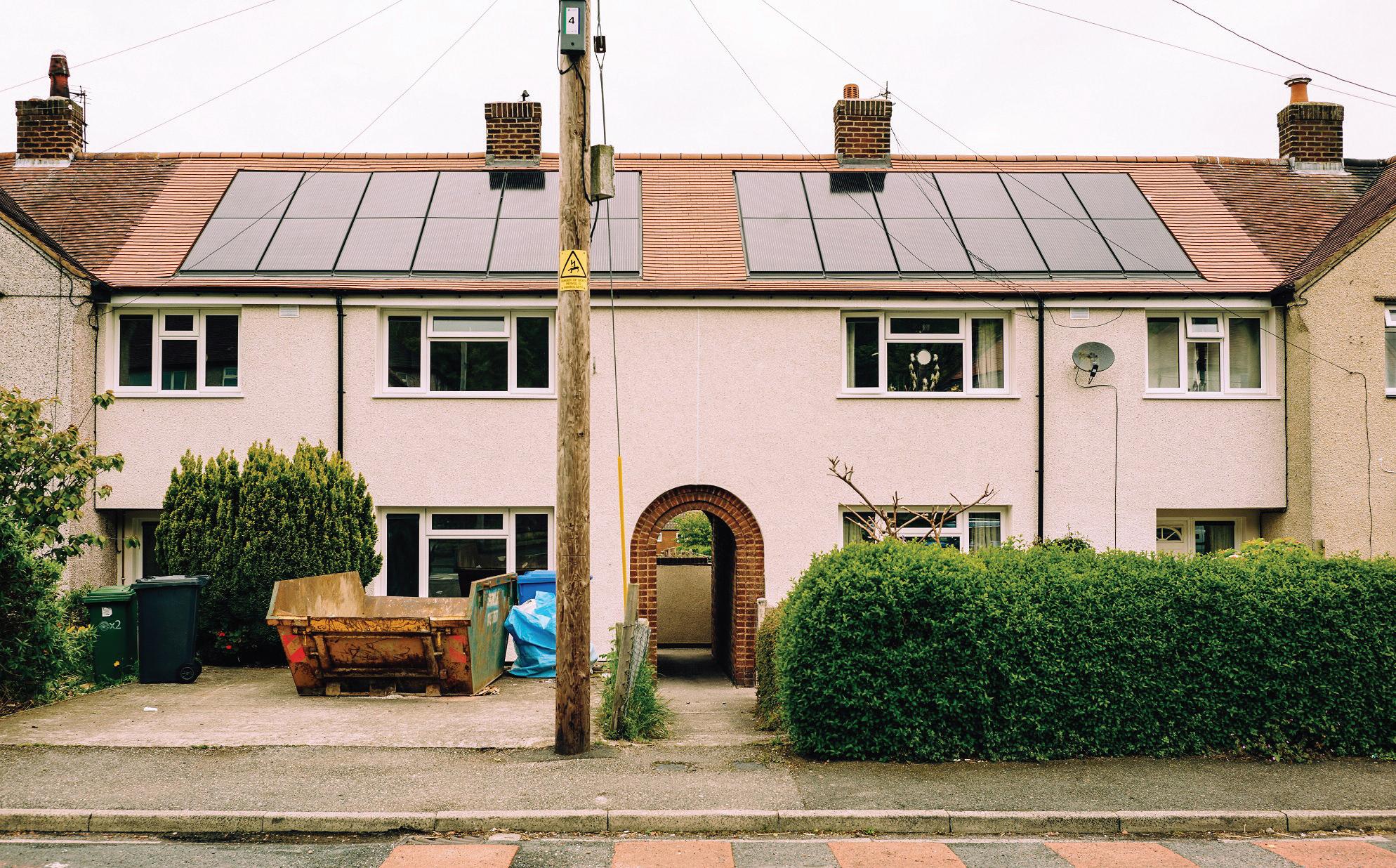
Renewable technologies are a key route to creating low carbon, energy-efficient housing Advances in air and ground source heat pump functionality, better household insulation, and the falling costs of proven technology such as integrated solar PV systems, mean the ability for local
authorities to sustainably specify and build new optimised homes and retrofit existing properties is well within reach But during a transformative period, it can be unclear where and how to start In-house renewable technology knowledge can be low and local authority specification and installer teams may be unsure of the individual merits of the extensive range of renewable products available on the market Indeed, installation teams may not have any previous experience working with a renewable system such as solar Ensuring the correct short- and longterm specification decisions are made by local authorities and housing providers is essential so that pressurised budgets are spent wisely when it comes to enhancing low carbon building performance
Collaborating with a trusted partner who can offer technical insight, expert product knowledge and value-added practical support can be a pivotal and positive step in this process
Value-added support in practice — Denbighshire Council
Roof refurbishment is an important part of Denbighshire Council’s programme of external major repairs and energy efficiency improvements to its older properties One of the biggest challenges is to bring roofs up to modern standards in a cost-effective way while retaining the original aesthetics As well as requiring a like-for-like replacement for the old clay tiles, the council also needed a pitched roof solution that would minimise maintenance costs,
S E P T E M B E R / O C T O B E R 2 0 2 3 L A B M I 4 3
ROOFING, CLADDING & INSULATION
Marley’s complete pitched roof system incorporating solar PV was specified for the refurbishment of 110 Denbighshire Council properties
ROOFING,

& INSULATION
“A s i d e f ro m t h e t e c h n i c a l s p e c i fi c a t i o n s u p p o r t M a r l ey p rov i d e d , t h e fa c t t h a t t h e i r a s s i s t a n c e a l s o e x t e n d e d t o h a v i n g e x p e r t s o n s i t e t o h e l p s u p p o r t o u r i n s t a l l a t i o n t e a m wa s e x t r e m e l y b e n e fi c i a l . ”
reduce the likelihood of future repairs and incorporate solar PV technology to help tenants reduce energy bills
In response, Marley’s complete pitched roof system was installed at 110 homes in the Meliden and Rhyl area Each full roof system, which, along with Acme Single Camber Clay Plain Tiles, also included JB red battens, underlay, dry fix, fittings, and SolarTile, was further backed up with a 15year guarantee
The scheme demonstrates that it is possible for local authorities with the assistance of Marley’s technical expertise and practical support to incorporate solar technology into existing homes in a costeffective way while also helping to safeguard residents against rising energy costs
ADRA
The largest social housing provider in North Wales, ADRA, collaborated with Marley project to install solar PV on two new-build semi-detached properties in Bro Pedr Fardd, Gwynedd A total of 12 Marley SolarTile panels were specified to ensure that the tenants would benefit from a renewable, sustainable, and cheaper energy source

Conscious that this would be a first for ADRA’s installation team, Marley provided practical help and training onsite to support the installation phase, as Paul Painter, Assistant Director for Repairs and Maintenance for ADRA outlines: “Aside from the technical specification support Marley provided, the fact that their assistance also extended to having experts on site to help support our installation team was extremely beneficial
“From establishing the correct specification for the power output required to delivering direct support when the panels were installed, the support from Marley has meant we had total confidence as the project progressed Such has been the positive experience of the Bro Pedr Fardd installation, that we expect to install solar on our other newbuild and refurbishment projects ”
And Marley’s wide-ranging support such as face-to-face training on its products and assistance with tackling the sustainability challenges facing local authorities is also evidenced on a major 174-property roofing refurbishment project for social housing provider, L&Q Northwest in Manchester
L&Q
Ahead of the refurbishment of 174 of its existing social housing properties, Marley arranged an induction presentation for L&Q’s roofing contractor team to introduce the specified Edgemere tile and address any technical issues connected to its fixing onsite This process clarified all the requirements that were needed to ensure that L&Q would benefit from the
long-term warranty that comes with Marley’s full roof system
Several additional induction training visits were undertaken with sessions addressing the correct fixing specification standard so that L&Q had the confidence that it would be followed by its contracting team as the large-scale project progressed
In addition to the onsite contractor support visits, Marley also committed to delivering a holistic training event for L&Q’s surveyor department with the company ’ s technical experts running a half-day CPD training session which covered a range of topics including the latest roofing regulations through to correct product specification and how Marley is supporting the sustainability agenda through its innovative renewables system package including the award-winning SolarTile
n For more information about Marley’s wider support available to local authorities, including a bespoke solar PV and sustainability CPD training course, visit www.rdr.link/lam031
4 4 I L A B M S E P T E M B E R / O C T O B E R 2 0 2 3
CLADDING
ADRA specified Marley’s SolarTile panels for two new-build semi-detached properties in Bro Pedr Fardd, Gwynedd


Shining a light on education
There are numerous benefits associated with natural light, ranging from environmental to physical and mental health and wellbeing While there is a growing emphasis on reducing dependency on electric lighting and cutting energy costs, it’s the positive impact on our minds and bodies that’s proving to be most rewarding
Natural light is more dynamic It is a diffused light which changes throughout the day This is more stimulating than the static illumination of artificial light Research
indicates that it improves focus, learning capability and concentration, which can lead to increased productivity This is due in part to its effect on our circadian rhythm
It’s no wonder then that we are naturally drawn towards bright, light-filled spaces, especially when exposure to sunlight is thought to increase serotonin levels As a result, we feel happier and more alert in spaces illuminated by daylight and sunlight

Daylighting therefore is proving a crucial architectural technique for those
responsible for the design and refurbishment of work and education settings, especially the latter
Daylighting in schools
UK students spend 195 days of the year in school Each day five to six hours are spent in a classroom In a review by UCL graduate, Jean-Baptiste Clochet entitled: ‘The importance of daylighting in classrooms and its effect on primary students’ academic performance’, Clochet cites, ‘ their [a student’s] environment can have a decisive impact on their academic performance ’ ‘ Out of all the design parameters in school, including air temperature, acoustics, and CO2 concentration, according to one study daylight has the highest impact on overall student progress
‘Natural light positively contributes to higher academic performance in reading as well as in science [ ] It also supports attention, the stability of the circadian cycle and overall health, mental health, and comfort, which in turn, leads to better academic performance ’
Rebuild and improve UK schools
With the Department of Education pledging millions of pounds to rebuild and improve over 1,000 UK schools, daylighting will be an integral factor in
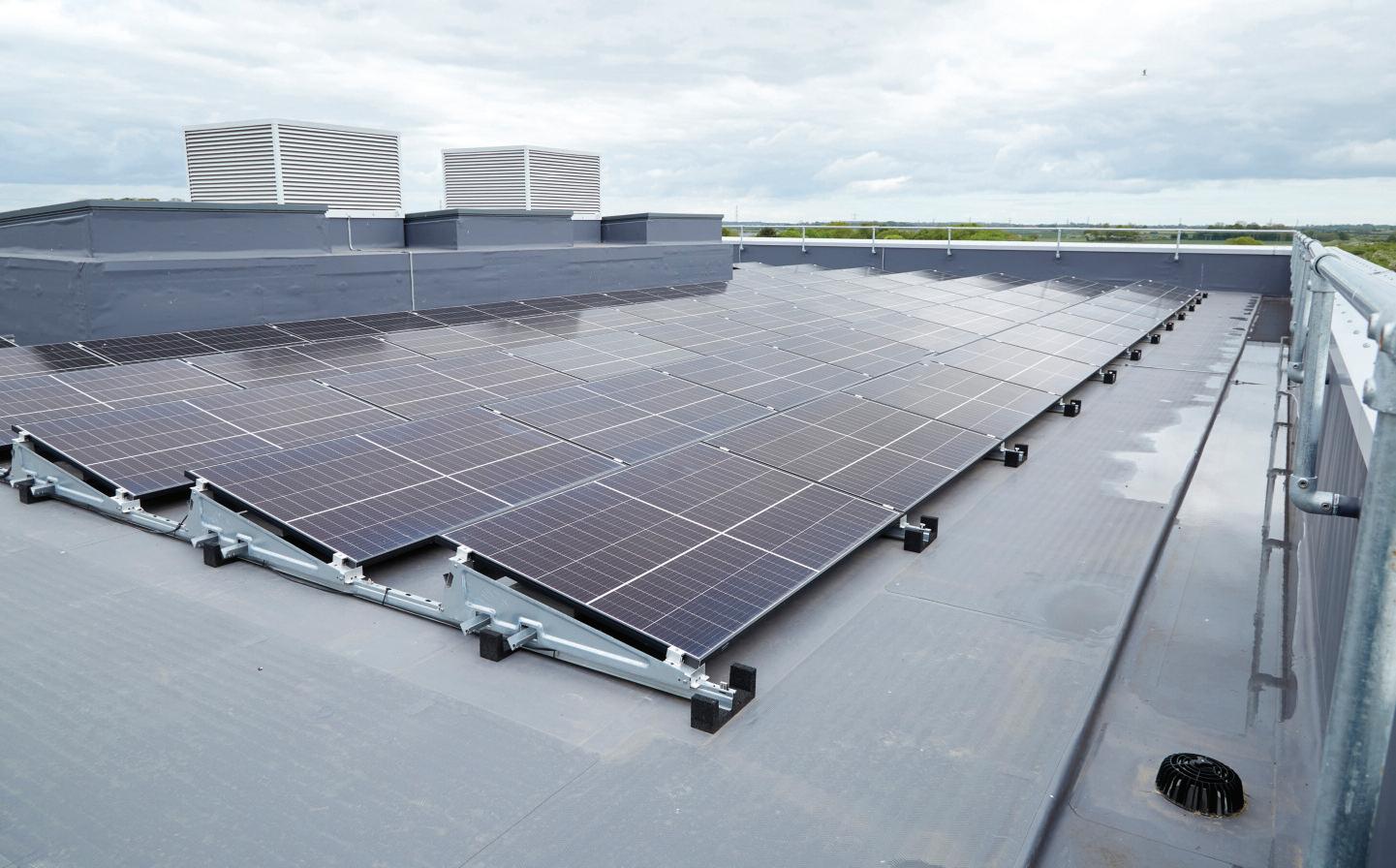

S E P T E M B E R / O C T O B E R 2 0 2 3 L A B M I 4 7 ROOFING, CLADDING & INSULATION
Tr a c e y J a c k s o n , B u s i n e s s D e v e l o p m e n t M a n a g e r a t H o w e l l s P a t e n t G l a z i n g , t a l k s t o L A B M a b o u t t h e i m p o r t a n c e o f l i g h t i n e d u c a t i o n f a c i l i t i e s a n d o ff e r s a d v i c e o n t h e s p e c i f i c a t i o n o f ro o f l i g h t s .
Three flat-top rooflights were installed at Kingswood Academy in Hull
helping the Government deliver and provide safe, comfortable, and energyefficient school buildings
Government advice on standards for school premises published in March 2015 advises: ‘For lighting to be suitable, attention needs to be paid to giving priority to daylight in all teaching spaces, circulation, staff offices and social areas ’ While also ‘providing means to control daylight and sunlight, to avoid glare, excessive internal illuminance and summertime overheating ’
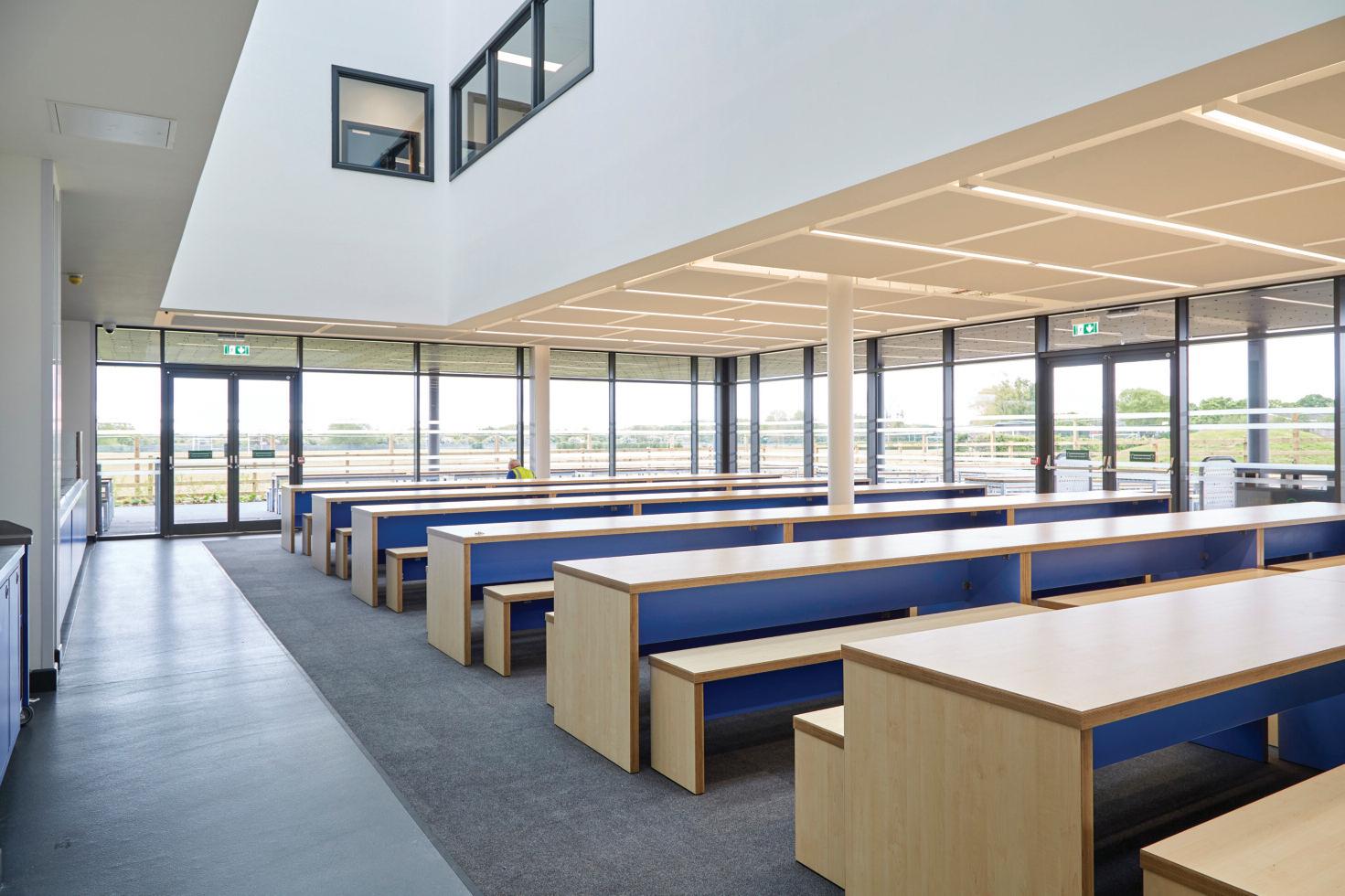

Maximise daylight with rooflights
One of the ways architects and facilities and building managers are maximising daylight is with the addition of rooflights
Delivering almost three times more daylight than a vertical window, glazed roof products are ideal for illuminating spaces deep within a floorplan Three flat-top rooflights were recently specified for the new Russell Building at Kingswood Academy in Hull for this reason to maximise natural light in the atrium
Rooflights for Kingswood Academy
Main contractor, Sewell Construction was tasked with delivering the £4 4m extension a three-storey stand-alone
building at the rear of the existing school, comprising 12 new classrooms, two offices, a new dining area and servery, toilets, and plant room
Sewell appointed Howells to design, supply, and install the three flat-top rooflights Duncan Wilson, Contracts Manager from Sewell Construction says: “We have worked with Howells before and knew that they would be best suited to the job, with the skillset that we required ”
The rooflights sit amongst a sea of solar panels and to either side of two rooftop air conditioning units For efficiency and solar gain, they are pitched at just five degrees and measure 3 51m x 2 32m

Maximise light and outside view
To achieve the highest possible light levels, we used our structural glass rafters to reinforce the structure These give support without breaking the sight line which is vital for providing an outside view, another important design aspect for health and wellbeing The rooflight design enhances this further as only the glass element with a black painted edge border can be seen from above and below
There are six 39mm glass rafters in total, two per rooflight and each made from Class 2 safety glass Each rooflight is split into six 28mm double glazed units with a 6 8mm laminated inner pane and a toughened, easy clean outer pane They each achieve a U-value of 1 0Wm2K
The aluminium structure of each rooflight is powder coated in RAL 7043 Traffic grey B Matt, for durability
The project was delivered by Hull Esteem Consortium LEP Ltd as part of Hull City Council’s Pupil Place Planning project The school expansion is one of several schemes taking place across the city, benefiting from a wider £50m being spent to ensure children have the best education facilities possible
4 8 I L A B M S E P T E M B E R / O C T O B E R 2 0 2 3
n
“To achieve the highest possible light levels , we used our str uctural glass rafter s to reinforce the str ucture.”
To find out how Howells’s glazed roof products can boost daylight levels and improve occupier health and comfort on your next project visit
www.rdr.link/lam032 ROOFING, CLADDING & INSULATION
The rooflights were specified to maximise natural light in the atrium
Rooflights deliver almost three times more daylight than a vertical window


ROOFING, CLADDING & INSULATION ROUND-UP
Membrane and ventilation products for solar roofs
With the use of solar PV panel systems on the rise, UK building materials producer Glidevale Protect has developed a comprehensive collection of membrane and ventilation products for use on all cold and warm pitched roofs where in-roof solar PV panels are being installed One new addition to the range is Protect A1 Solar, a heavy duty, type HR impermeable roofing underlay The 145gsm membrane offers unrestricted use in wind uplift zones 1-5 at the maximum batten gauge of 345mm to BS 5534, suitable for use throughout the UK & Ireland, and reduces the risk of condensation forming on the underside of in-roof solar PV panels Due to its impermeable design and high resistance to water vapour transfer, the product eliminates the need for a ventilated counter batten space above the membrane, saving labour time and material cost
n More information on the Protect A1 Solar can be found here www.rdr.link/lam033
New dimension in rainscreen insulation
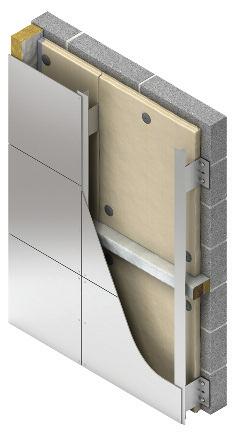
Kingspan Insulation launches its AlphaCore Pad, an A2-s1,d0 rated rainscreen insulation board with a thermal conductivity of just 0 020W/mK Featuring a hydrophobic insulation core, AlphaCore opens up new dimensions in design, delivering a thin and resilient insulation solution, which can be used behind rainscreen façades in all buildings regardless of building type, height, construction and location
The product comprises a monolithic core made of microporous silica, which is sewn into glass fibre fabric This innovative, hydrophobic core delivers enhanced resilience in this challenging application Available in thicknesses between 20 – 50mm, it delivers premium thermal performance for an A2-s1,d0 rated solution This can make it possible to achieve demanding U-value targets with slimmer constructions than may be possible with traditional Euroclass A1 and Euroclass A2-s1,d0 insulation materials, allowing more internal space to be realised from the footprint of a building
n More information on the AlphaCore Pad is available here www.rdr.link/lam034
New Polyglass roof for Enfield Council Civic Centre
A Polyglass waterproofing roof system from Mapei was specified to complete an extensive renovation
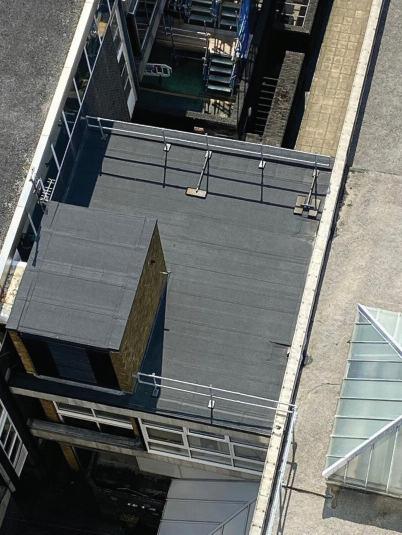
at Enfield Council Civic Centre The project, completed by Alex Bennett Precision Roofing, spanned the link roof at the Centre and provided ungraded insulation, along with a host of highperformance features that were much-needed to improve the safety and efficiency of the building During the recent roof refurbishment, limestone was carefully removed from the asphalt surface and the existing waterproofing system was cleaned and prepared Mapei’s fast-drying Bituminous primer, Polyprimer HP45 Professional, was then applied to the surface to eliminate dusting and the roof was treated with germicidal foam The new roof system included three Mapei Polyglass membranes, which provided strength, stability, water resistance, cold flexibility and puncture resistance
n For more information about Mapei products and applications, visit www.rdr.link/lam035
Rooftec Coloured Slate Hooks
Samac Fixings’ Rooftecbranded Coloured Slate


Hooks are 316 marine grade stainless steel spikeended slate hooks which are said to offer exceptional performance and durability and transform the visual appeal of roofing
installations While traditional black slate hooks can stand out against different coloured slate tiles, the Coloured Slate Hooks are inconspicuous, designed to blend into the overall look of the slate roof By eliminating the traditional metallic hook appearance, these hooks provide an unobtrusive fixing solution
The hooks are a simple solution for fixing natural slate to pitched roofs and are an alternative to copper clout nails They are also designed to prevent potential damage from strong winds and adverse weather The hooks are available in three RAL colour matched finishes and come in light grey, dark grey and green, measure 100mm x 2 7mm and are available in tubs of 500
n For more details on the Rooftec range visit www.rdr.link/lam036
Intensive green roof substrate
Boughton’s Intensive green roof substrate has been successfully trialled in a groundbreaking analysis project at Coventry University, assessing the feasibility of ‘greening’ landscapes with ecologically beneficial habitats
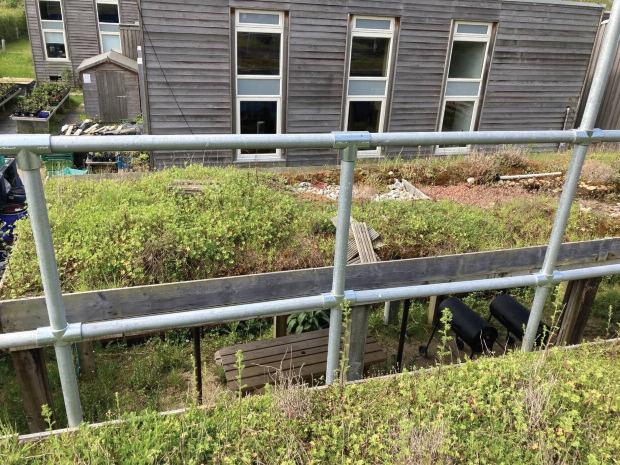
Coventry University handpicked Boughton’s Intensive IN1 substrate based on its nutrient content, weight, and the inclusion of a water supply in chambers beneath the sub-base


The University wanted to explore the advantages of intensive green roofs, which offer greater biodiversity, often create accessible spaces, and offer the best insulation properties and storm water management The organisation partnered with SEL Environmental, which provided its intelligent water management systems for the project Boughton’s Intensive IN1 substrate boasts greater organic content than extensive substrates, meaning it supports larger plants and can be installed at greater depths, varying from 100-500cm
n A full product specification is available for each of Boughton’s Green Roof Substrates here www.rdr.link/lam037
S E P T E M B E R / O C T O B E R 2 0 2 3 L A B M I 5 1
With the onset of climate change and reduction of carbon emissions in construction becoming mandatory with more demanding energy efficiency requirements set down in Building Regulations Approved Document
L, and with the Future Homes Standard 2025 edging ever closer, many developers for local authority projects are now utilising offsite construction as a way to create energy-efficient buildings not just in homes but also in workplaces, schools, hospitals, leisure facilities and other commercial buildings
Hidden protectors provide the perfect balance
In order to meet new demanding energy efficiency targets, a building’s construction should combine both a thermally efficient and airtight solution and the factory-controlled, precision manufacturing environment afforded by offsite helps to minimise the performance gap between how a building was designed versus in practice
While a measure of airtightness and thermal efficiency is essential when assessing the energy efficiency of a

building, it’s crucial to balance this against ventilation and condensation control at the same time Hidden protectors can come into their own on a project, this includes the use of floor, wall and ceiling membranes which can aid thermal efficiency yet ensure condensation risk is managed effectively Specifying products as a system rather than on an individual basis can be beneficial to ensure elements of the building fabric work together harmoniously For example, Glidevale Protect recommends the use of three reflective, low emissivity and insulating construction membranes used together
John Mellor from Glidevale Protect explains how adopting a fabric first approach and drawing on specialist hidden protectors in the building envelope can further enhance the benefits of offsite to create buildings that can help contribute to low operational carbon, deliver condensation control and stand the test of time.
within a timber frame wall panel construction to maximise energy efficiency of the fabric
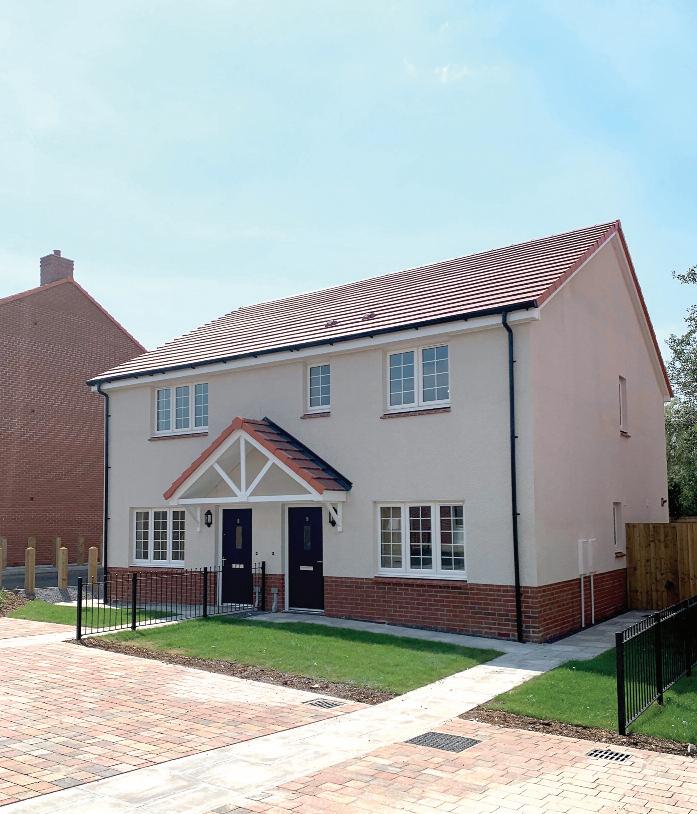

This system of membranes includes Protect TF200 Thermo or Protect Thermo Extreme, installed as the external breather membrane on the cold side of the insulation, with Protect TF InterFoil within the timber frame stud facing into a still airspace and Protect VC Foil Ultra installed within a service void on the warm side of the insulation This can generate potential insulation cost savings, whilst achieving low U-values and can ensure the wall’s footprint is not increased
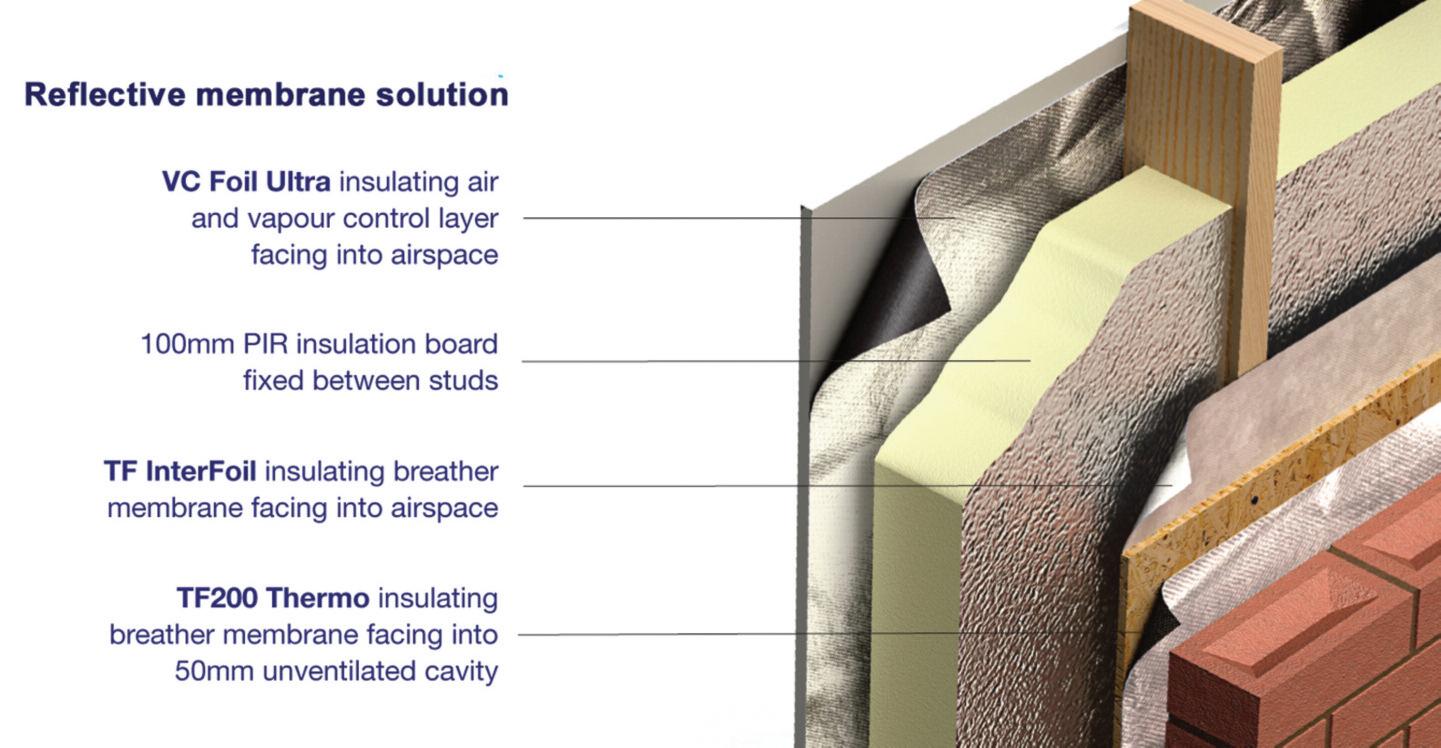
MODULAR & OFFSITE CONSTRUCTION
M a x i m i s i n g o f f s i t e w i t h f a b r i c f i r s t
Protect TF200 Thermo membrane installation to timber frame panels
“W h i l e a m e a s u r e o f a i r t i g h t n e s s a n d t h e r ma l e ffi c i e n cy i s e s s e n t i a l w h e n a s s e s s i n g t h e e n e rg y e ffi c i e n cy o f a b u i l d i n g , i t ’ s c r u c i a l t o b a l a n c e t h i s a ga i n s t ve n t i l a t i o n a n d c o n d e n s a t i o n c o n t ro l a t t h e s a m e t i m e
When using Glidevale Protect reflective membrane technology, the high purity, solid aluminium foil ensures the membrane forms a radiant barrier when the foil surface is facing at least a 20mm unventilated airspace within a wall construction This creates a low emissivity cavity, which significantly reduces heat loss and raises the thermal resistance of the airspace The correct use of internal and external reflective membranes will effectively block infrared radiation and increase the thermal performance of the airspace, allowing low target U-values to be met
Such specialist membranes are ideal for direct delivery in bulk to the factories within the offsite construction sector to ensure ease of installation within the factory, which in itself can help reduce the environmental impact and carbon emissions of developments, helping the manufacturer deliver more pre-manufactured value (PMV)
Tomorrow’s World delivering next generation buildings today
As well as focusing on the fabric of a building to contribute to its overall energy efficiency and help reduce fuel bills associated with heating and cooling, additional elements can be included in addition to hidden protectors, which will bolster the performance even further These innovations are particularly effective when they can be integrated easily with offsite construction
For example, Manchester company, Discrete Heat Co Ltd’s innovative new heated skirting board system, ThermaSkirt, removes the need for traditional wallmounted radiator systems to heat rooms effectively and is an ideal fit within offsite factory construction such as volumetric modular Tests have shown that when combined with Glidevale Protect’s VC Foil Ultra reflective air and vapour control wall membrane, the radiated heat provided evenly and efficiently around a room by ThermaSkirt is enhanced with increased temperature levels by at least three
degrees centigrade thus reducing overall energy consumption



By offering a tailored consultancy service for offsite manufacturers, as well as providing technical support services such as airflow calculations, thermal modelling, U-value calculations, condensation risk analysis and optimising materials delivery direct into offsite factories, Glidevale Protect can support the offsite construction sector to ensure transparency and traceability of material specification
With the golden thread of information in offsite construction of paramount importance and the sustainability of any project relying on the performance of individual products specified, it’s essential that technical data can be relied upon to achieve full compliance Glidevale Protect can support this with individual BIM Objects available via NBS Source and BIM Store, as well as fully backed up, independent product certification
In addition, product and factory specific Environmental Product Declarations (EPDs) are also available for Glidevale Protect’s key construction membranes, in accordance with EN 15804 and ISO 14025, providing clear sustainability and life cycle assessment data Determining a product’s global warming potential helps those in offsite construction sector gain an insight into the environmental footprint of the materials being used for installation
As the drive to meet net zero targets continues, hidden protectors in the form of construction membranes can make an added contribution to the energy efficiency rating of a building and help maximise the benefits and PMV value of offsite construction


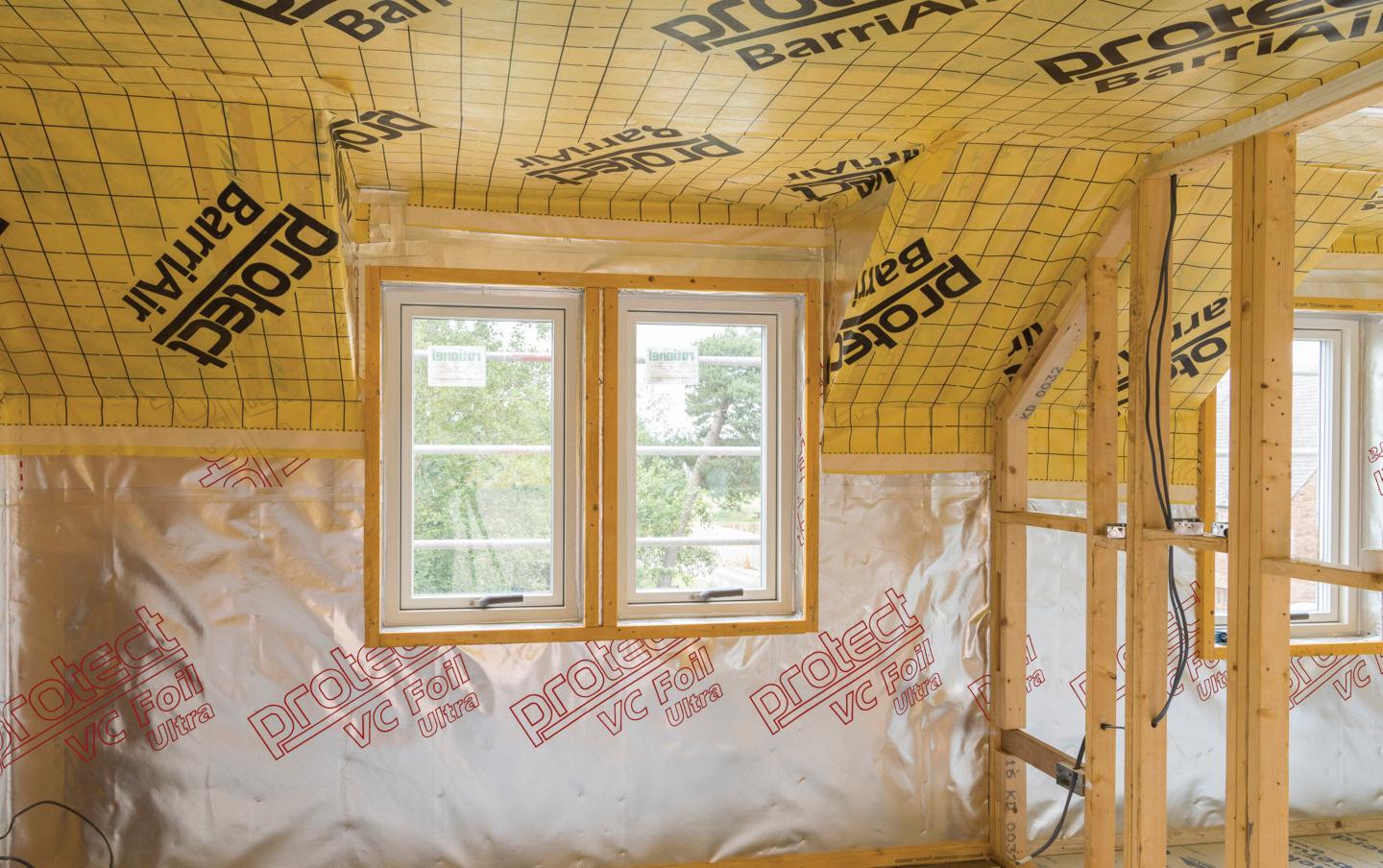
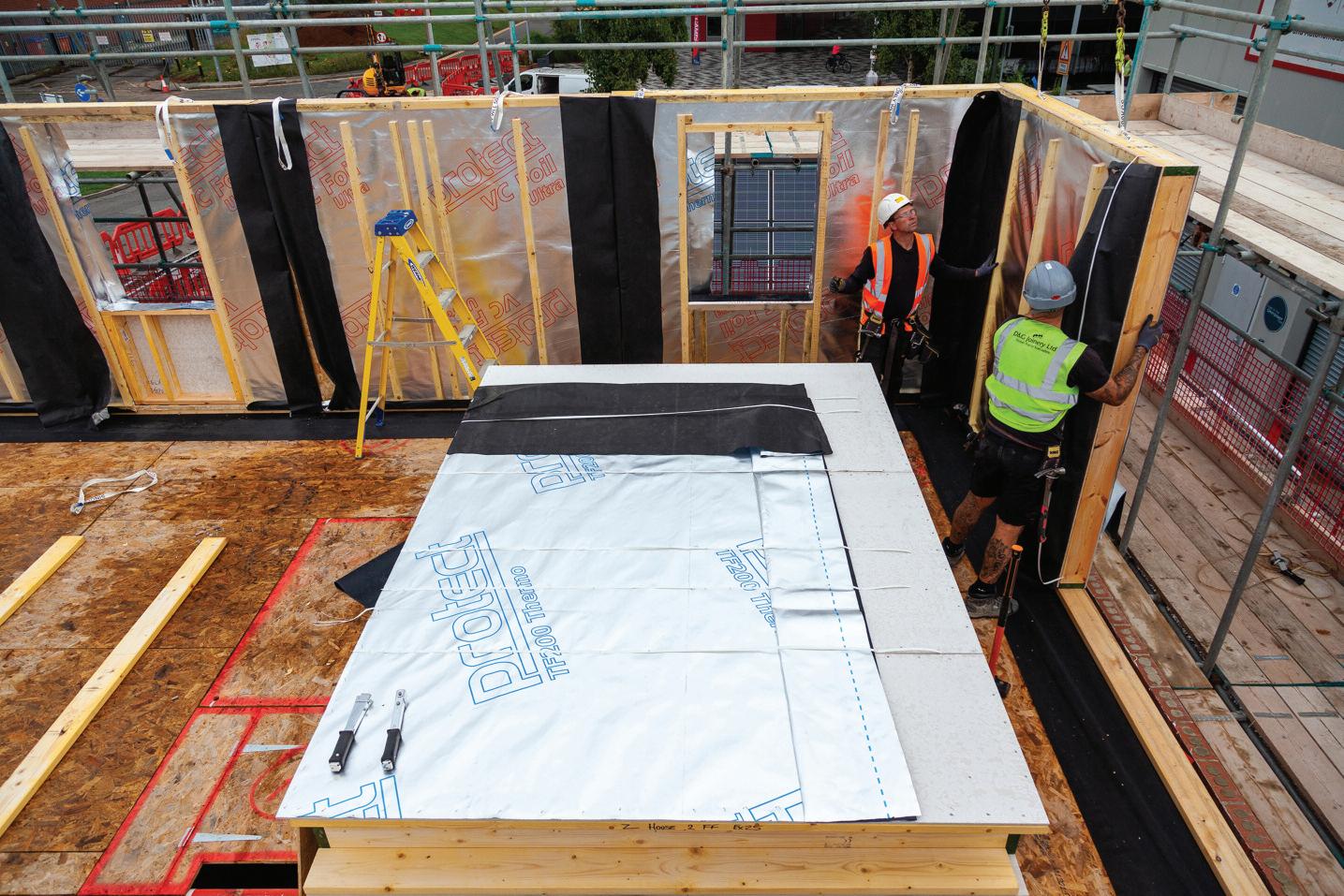
S E P T E M B E R / O C T O B E R 2 0 2 3 L A B M I 5 3
. ”
Protect TF200 Thermo & VC Foil Ultra construction membranes Image ©Matthew Nichol Photography
n More information can be found at www.rdr.link/lam038
Protect BarriAir and VC Foil Ultra in situ
MODULAR & OFFSITE CONSTRUCTION
Ta
u p p l i e r f o r t h e N e w M o d e l I n s t i t u t e f o r Te c h n o l o g y a n d E n g i n e e r i n g ’s s e c o n d s i t e , S k y l o n , s i t u a t e d i n t h e h e a r t o f H e re f o rd ’s
E n t e r p r i s e Z o n e . T h e S k y l o n c a m p u s i s a n e x e m p l a r o f t i m b e r t e c h n o l o g y a n d d e s i g n , w i t h b i o p h i l i c p r i n c i p l e s a t i t s c o re . H e re , P a u l H a r r i s , C o n t r a c t s D i re c t o r f o r Ta y l o r L a n e T i m b e r F r a m e , d i s c u s s e s t h e u s e o f t i m b e r i n t h e p ro j e c t

Modern methods of construction
(MMC) have been a major focus of government policy in recent years Many believe that adoption will increase output through speed of construction, compared to traditional build methods, and improve build quality using factory-based precision
Currently, the biggest challenge is growing the industry Like much of the construction industry, the MMC sector is suffering a skills shortage It is hard to accelerate growth when skilled labour falls short New talent must be trained while the skills of existing workforce must be developed During which time, businesses may require support from the Government and industry bodies

While the Minister of State for Housing and Planning announced a series of interventions to boost the sector in June
2023, and funding is available through initiatives such as the Levelling Up Home Building Fund, the MMC industry has a way to go before it can deliver the required volumes

Grassroots Training at NMITE
Long-term of course, there are solutions
One of which is grassroots training, something which is being addressed by the New Model Institute for Technology and Engineering (NMITE) in Herefordshire
NMITE describes itself as ‘ by design, a (politely) disruptive game changer!’ Why? Well, to get started they hired 31 young people known as the Design Cohort to help them design NMITE The result is a higher education facility designed by students, for students

One of the elements supported by the Design Cohort is the design of learning and living spaces Today, we are more attuned to the importance and impact of learning in a healthy, comfortable, and stimulating environment NMITE has taken this one step further with its second site, Skylon, completed by main contractor, Speller Metcalfe ahead of the 2022/23 term

Situated in the heart of Hereford’s Enterprise Zone at Skylon Park, NMITE’s second site is an exemplar of timber
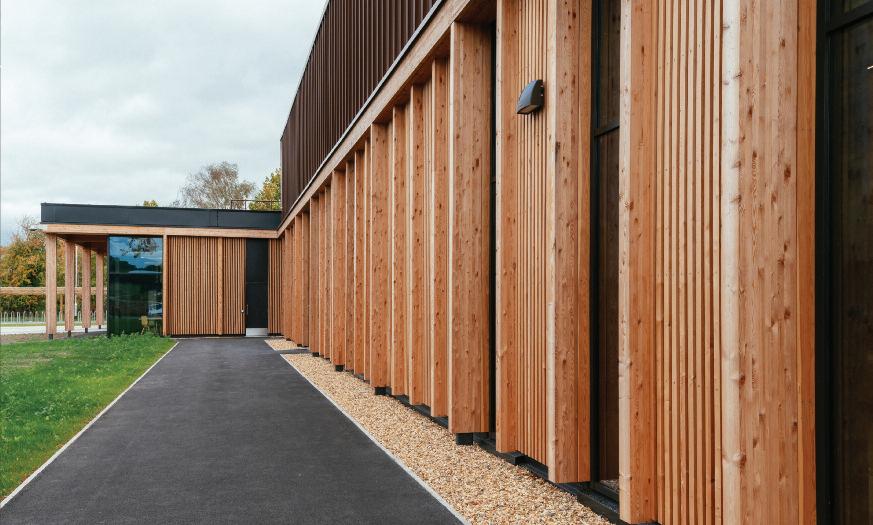
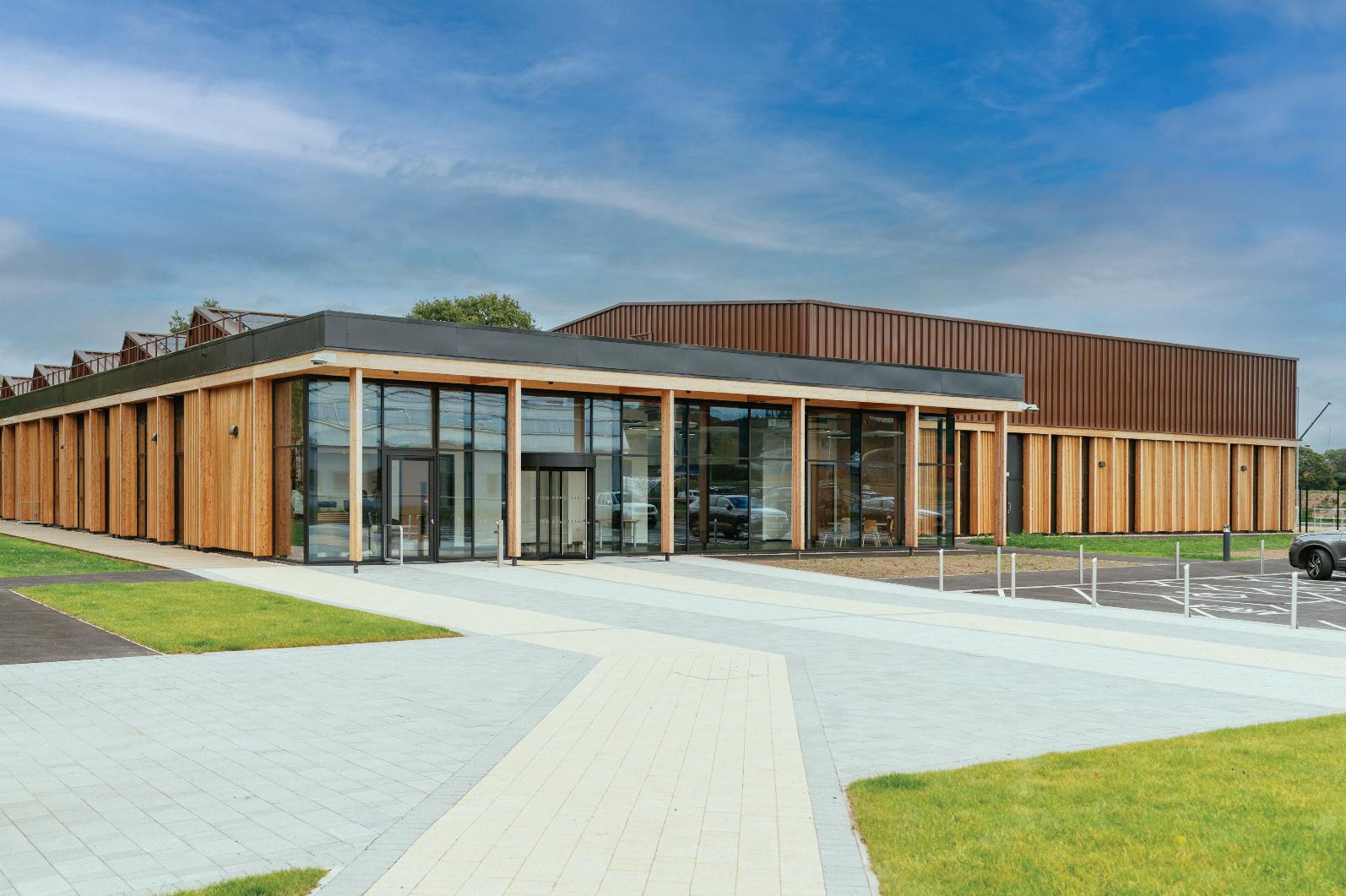
gtechnology and design, with biophilic principles at its core The hybrid structure built using a combination of timber and steel is designed to educate Centre of Advanced Timber Technology (CATT) students all future MMC engineers, manufacturers, installers, and innovators! It is a purpose built 2,500m2 ‘living lab’ acting as an exemplar in a region aspiring to net zero carbon targets
Timber frame supplier


As the appointed timber frame supplier, we were selected by NMITE to demonstrate this modern method of construction in the hybrid structure Using a selection of non-standard materials specified by NMITE we constructed 20 insulated wall panels at our factory, located a stone’s throw from Skylon The panels range in width from 250 to 2,400mm, and 4,100mm high
Tricky panel installation
The insulated panels were installed over two phases; one 53Lm run, and another measuring 33Lm The glulam structure including the roof element, and Crosslaminated Timber (CLT) frame were already in position, which meant we had to crane the panels in and around an already constructed structural frame This was tricky and took careful consideration, devising a suitable method of work and appropriate access equipment
5 4 I L A B M S E P T E M B E R / O C T O B E R 2 0 2 3
y l o r L a n e T i m b e r F r a m e w a s a p p o i n t e d t i m b e r f r a m e s
Skylon was completed by main contractor Speller Metcalfe Image credit Speller Metcalfe
Taylor Lane Timber Frame constructed 20 insulated wall panels for the project
TED Cohort
The panels sit on a glulam soleplate We used 240mm I-joists rather than solid timber floor joists to avoid cold bridging and maximise thermal performance Each panel is fully filled with 240mm Knauf Insulation OmniFit 35 slab, a glass mineral wool slab that provides excellent fire, thermal and acoustic performance 9mm OSB is fixed to the front face of all 20 panels For educational purposes, 11mm OSB is used on the inside face of the panels fitted in phase one, and 11mm flame retardant (FR) OSB for the remaining panels installed in phase two
Some panels are attached to the CLT frame and others to steel, which allows us to show a variety of fixing methods
Observation panels for learning
We had to be mindful of the fixing positions as some of the construction components are left visible for the CATT
students to observe We also concentrated on the panel’s aesthetics, ensuring the breather membrane (A Proctor Facadeshield UV) wasn’t damaged during construction, for example

To allow for the right components to be visible in the right locations, we had to work within very tight tolerances The panels sit in front of the glulam, clipped to brackets Obviously, this required precision spacing, slightly out and it would impact the whole run, hindering the observation panels and exterior cedar wood cladding
Taylor Lane’s panels were used for one L-shaped section of the building, opposite is another timber construction method Working to the client’s tight timescale, Taylor Lane completed a phased installation, erecting the panels in around six days in total

Rewarding career in timber


NMITE is home to the Centre for Advanced Timber Technology (CATT) with a strategic mission set by industry to “stimulate collaboration across the industry together with showing a wider audience how rewarding a career in timber can be ”
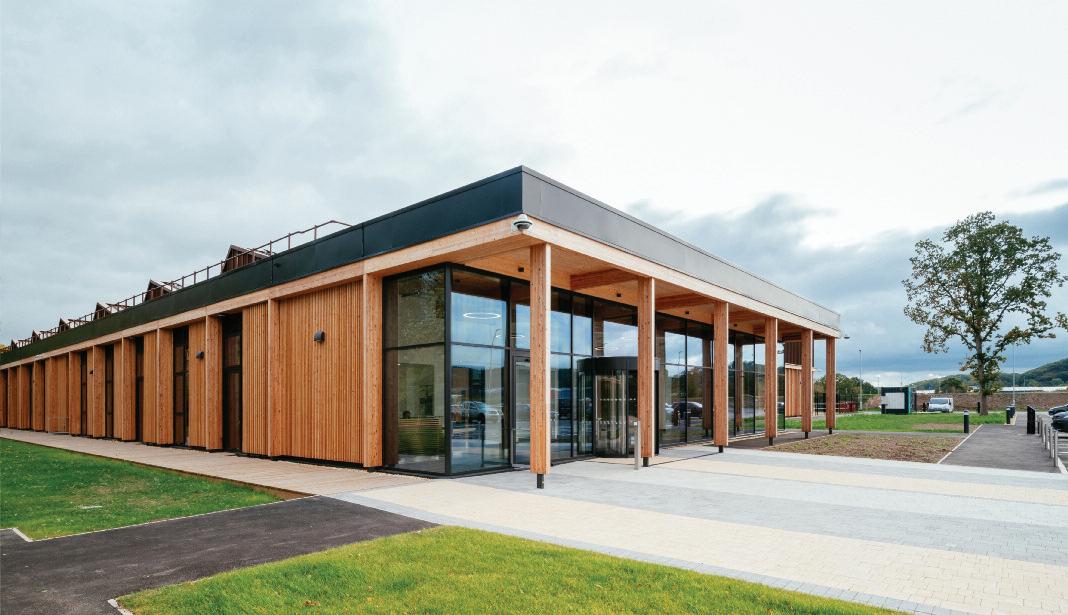
The first intake of Centre for Advanced Timber Technology (CATT) students was in September 2022 on the Timber Technology Engineering and Design short CPD courses These courses are blended courses composed of online distance learning and on-campus challenge sprints
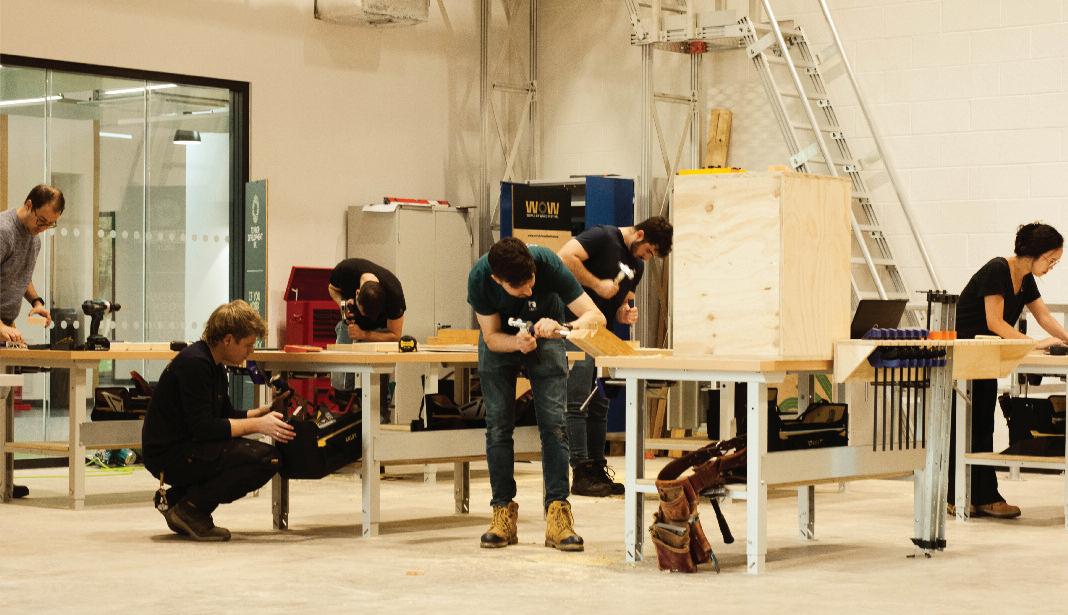
n For more information on Taylor Lane and its products and services visit www.rdr.link/lam039
The first intake of Centre for Advanced Timber Technology students was in September 2022

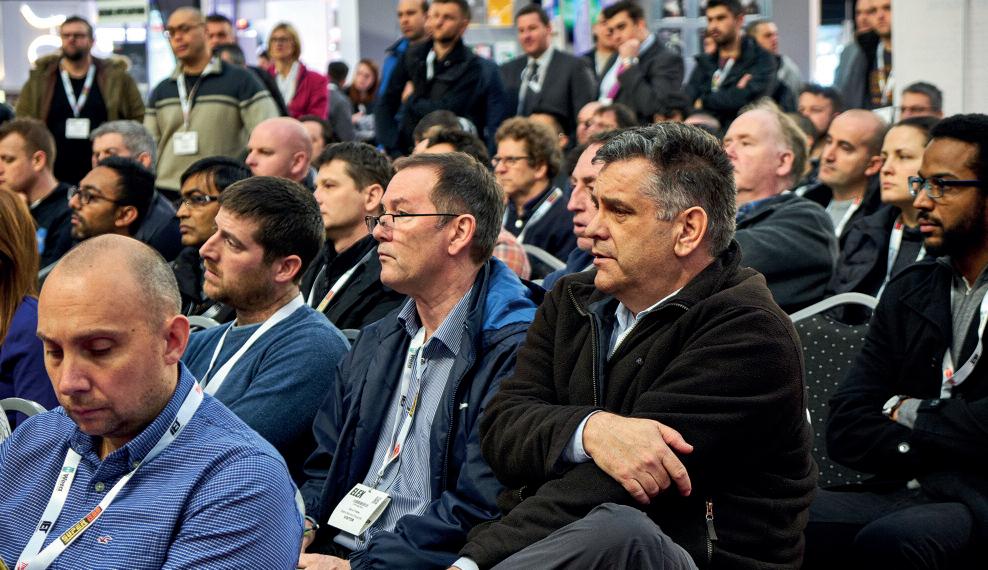
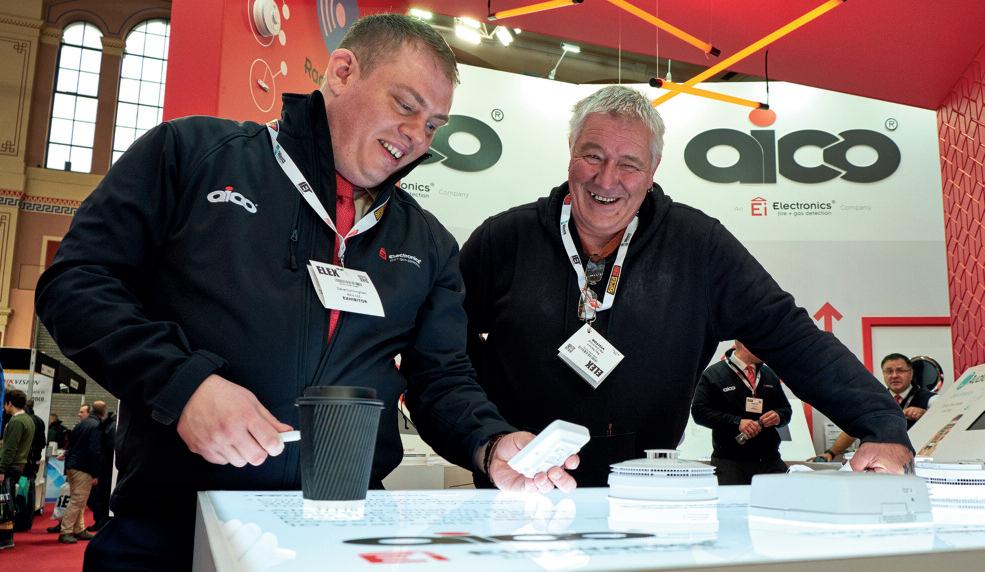




R E G I S T E R F O R F R E E AT W W W. P R O B U I L D E R L I V E . C O. U K T H E R E G I O N A L S H O W S F O R B U I L D I N G P R O F E S S I O N A L S COVERING ALL ASPECTS FROM HEATING AND PLUMBING TO BUILDING AND ELECTRICAL SERVICES ● FREE CPD SEMINARS ON LOW CARBON HEATING, FIRE SAFETY LEGISLATION AND EV CHARGING ● FREE ENTRY ● FREE PARKING FO RT H C O M I N G S H O W S : H&P HEATING AND PLUMBING T R A I N I N G Z O N E Professional LIVE! ELEX SHOW PROFESSIONAL ELECTRICIAN The Electricians’ Exhibition Sponsored by SANDOWN PARK SURREY SANDOWN PARK SURREY 2ND & 3RD NOVEMBER 2023 ALEXANDRA PALACE LONDON ALEXANDRA PALACE LONDON 29TH FEB & 1ST MARCH 2024 BOLTON ARENA BOLT ON BOLTON ARENA BOLTON 21ST & 22ND MARCH 2024
Delivering modular homes on leftover sites

Affordable housing supply is under acute pressure with thousands of households on council waiting lists Council budgets are strained with over 100 households in temporary accommodation Mid Devon District Council (MDDC) has an ambition to build 94 new affordable homes per year MDDC’s current Local Plan 2013-2033 establishes affordable housing target of between 28-30% of the total housing requirements
Being the 23rd largest council in England with a 353 square mile area, this target may seem easily achievable However, over 82,000 people in the borough are equally scattered in between three main towns and villages in the rural hinterland of agricultural, flood plains and beautiful scenic hilly landscape Where NIMBYISM (not in my back yard) may prevail, it is all the more difficult to find housing solutions within easy reach of existing infrastructure
When witnessing the latest climate change events and economic shocks
from energy costs, ‘ zero carbon’ seems to have finally justified its existence, which may help in receiving affirmation towards future high standard, modern ‘ zero carbon’ housing integration programmes, especially those benefiting the wider community
Similar to many other towns and villages in the UK, MDDC has also got a considerable amount of leftover underutilised sites, council-owned garages and sites in flood plains MDDC, working with ZED PODS, has recognised that brownfield sites within urban limits both can and should be prioritised before utilising greenfield sites for development
ZED PODS, experienced in delivering projects using the latest design standards, has been pioneering such an approach to meet Future Homes Standards, space standards and other socio, environmental and financial obligations along with statutory planning requirements Unlocking brownfield sites is always our first place to start By using grid-based
design and volumetric-led modular construction methodology we have been expediting the delivery of these much needed zero carbon homes at brownfield locations on a full turnkey package from concept to completion In essence we are providing a ‘Makeover of Leftover’ sites for much needed housing provision
Modular resilience
ZED PODS has been at the forefront of engaging, designing housing and delivering brownfield schemes We have designed and built several high quality, net zero carbon, award-winning housing schemes in the last three years Our in-house design team have shown through successful delivery of numerous social-rented exemplar housing projects how ‘difficult to build’ sites can be ‘built to last’ using flexible designs yet volumetric buildings
By delivering these projects with our standard specifications to achieve as built SAP A 100+, we not only have set very high design standards but also raised the

S E P T E M B E R / O C T O B E R 2 0 2 3 L A B M I 5 7 MODULAR & OFFSITE CONSTRUCTION
Lalit Chauhan, Design Director at ZED PODS, on the importance of re-evaluating leftover sites for zero carbon affordable housing.
bar for the industry We have demonstrated how to explore actual strengths of modular buildings in delivering high quality projects aligned to our client’s budget and delivery timeframe
Bespoke design solutions


ZED PODS has pioneered a strategy to bridge the gap between standardisation and design flexibility in response to planning and client requirements By doing so we can match the benefits of manufacturing with the design flexibility of traditional builds The way we combine these elements helps the planning process, manages costs and efficiencies, and does not compromise the core values we need to deliver high quality, zero carbon homes that exceed the Building Regulation requirements on all fronts
Whilst delivering brownfield schemes is not to be approached lightly, especially for volumetric modular homes, when done correctly it creates attractive and highly desirable urban spaces to meet specific needs and requirements Site-specific issues like ground contamination, active flood plains, conservation areas, existing below ground services, grid reinforcements, etc require a tailored design approach and flexibility with an integrated mindset

Our Schemes in Cullompton and Tiverton required us to consider all of these and propose responsive designs to successfully achieve full planning They also required an integrated delivery team to address the site constraints and start delivering the scheme By working closely with the client, the planning authority and leveraging local knowledge, we are delivering these award-winning schemes within the client’s budget to provide muchneeded homes in a much-needed location Once ground conditions are suitably addressed, we can deliver these schemes in considerably shorter timeframes
Working alongside MDDC to win the “hearts and minds” of stakeholders and engage with the local community, we installed our two-storey demo unit temporarily in a local leisure centre Over 400 people visited the demo home over a couple of months and their feedback was
captured This extensive stakeholder engagement resulted in dispelling myths and misconceptions The feedback was exceptionally positive, which helped achieve early buy-in for an MMC-led development for two schemes in the borough

No two schemes are the same
The two different sites, both underutilised council-owned garages sites, were outwardly similar in nature The reality was that they had very distinct sets of issues and required completely unique design approaches Ground conditions, made ground depths, buried services, site gradients, addressing flood requirements and deciding whether to progress with contemporary versus traditional elevation treatments, emphasised the need for a flexible approach
The exemplar schemes clearly showed what could be achieved in the most difficult of brownfield schemes and emphasised how our approach towards regeneration unlocks the potential for social homes in the most challenging of circumstances Both the sites would put off most traditional housebuilders, let alone volumetric providers
One size clearly does not fit all when it comes to unlocking brownfield sites, especially with volumetric design, but if you approach a site in a collaborative way, integrating the design and build processes from the outset, there is no reason why you can’t unlock brownfield sites in even the most challenging of environments The team has shown that delivering high quality homes, which exceed our carbon commitments and Future Homes Standards, is not only possible but also creates desirable homes that receive positive feedback from clients and tenants alike
If we respond to the local context, include local people, adapt to local materials, utilising existing brownfield sites we can create living spaces that can be enjoyed from the inside to out Perhaps a new lexicon of ‘Bespokulerauty’ in volumetric designs is the best way forward to marry standardisation and design flexibility so that no underutilised urban space is excluded from the delivery of much needed affordable homes that the UK is crying out for
n Lalit Chauhan is a Design Director at ZED PODS with over 15 years experience in the construction industry In his early years, Lalit played a key role in developing a US patent part-modular system His extensive expertise in zero-operational carbon building systems is a testament to his commitment to sustainable design and construction practices
5 8 I L A B M S E P T E M B E R / O C T O B E R 2 0 2 3 n For more information on ZED PODS visit www rdr link/lam040
MODULAR & OFFSITE
Lalit Chauhan, Design Director at
ZED PODS
CONSTRUCTION
Algeco becomes first to formulate response to DfE Spec21
Algeco has become the first offsite design and build contractor to formulate a response to the Department for Education (DfE) Spec21 Output Specification (S21) Spec21 replaces the previous Output Specification and embeds net zero carbon in operation and climate resilience across the full suite of documents, as well as through the introduction of the Technical Annex 2J: Sustainability It is now live on gov uk and is mandated across all DfE delivered schools through its frameworks including MMC1 and the most recently launched CF21 framework
Algeco achieved Spec21 by working with DfE recognised consultants, all of which are specialist in their chosen fields of architecture, M&E, financials and sustainability Collaborating with these partners, the contractor referenced its ongoing work at Northampton School for Boys as the benchmark This £27m project is currently being delivering by Algeco OSS utilising its SEISMIC platform design modules to the DfE specification This provided the consultants with an evidential based approach that verifies the company ’ s recent innovative offsite platform meets the new requirements of Spec21

The Spec21 new-build standard sets out a number of new requirements around Climate Mitigation and Climate Resilience In terms of Climate Mitigation, the standard focuses on Operational carbon: Low energy fossil fuel free buildings which are net zero carbon in operation without offsite offsetting; and Embodied energy: Quantified impacts of embodied carbon on the school estate
n To find out more about Algeco’s offsite solutions and its response to Spec21, visit www rdr link/lam041
Advertisement index
Here is a useful summary of all the adverts that appear in this issue of Local Authority Building & Maintenance. Each is listed with its page number and a direct URL that will get you straight to the relevant online information
A Proctor Group ....................(page 2/IFC)
www rdr link/LAM100
Andreas Stihl Ltd (page 60/OBC)
www rdr link/LAM101
DoorCo (page 19)
www rdr link/LAM102
Hamworthy Heating ....................(page 31)
www rdr link/LAM103
Horne Engineering Co Ltd ........(page 16)
www rdr link/LAM104
Marley Ltd (page 50)
www rdr link/LAM105
Mitsubishi Electric Europe ........(page 33)
www rdr link/LAM106
Mould Growth Consultants Ltd (page 26)
www rdr link/LAM107
Onduline Building Products Ltd (page 46)
www rdr link/LAM108
LABM Online ................................(page 16)
www rdr link/LAM109
ProBuilder Live ............................(page 56)
www rdr link/LAM110
Rockwool Ltd (page 45)
www rdr link/LAM111
Samuel Heath & Sons ..................(page 11)
www rdr link/LAM112
Sky Revolutions Ltd (page 49)
www rdr link/LAM113
Sunray Timber Fire Doors Ltd (page 55)
www rdr link/LAM114
The Electric Heating Co ............(page 41)
www rdr link/LAM115
Vaillant Ltd ..................................(page 38)
www rdr link/LAM116
Wavin Ltd (page 4)
www rdr link/LAM117
MODULAR & OFFSITE CONSTRUCTION ROUND-UP
S E P T E M B E R / O C T O B E R 2 0 2 3 L A B M I 5 9




























































































































 1 According to British Water
1 According to British Water












































































