Reflections on Retirement









 House Builder Newsletter with Jo Emery Lioncourt Homes 18 Pride of Place 06 Construction Economic Overview with Prof Noble Francis CPA
Michael Finn reflects on his tenure as Design & Technical Director of Barratt Group
First Barratt House, 1953 with Dave Mills Lyons & Annoot 22 Addressing the Skills Shortage
Michael Finn
House Builder Newsletter with Jo Emery Lioncourt Homes 18 Pride of Place 06 Construction Economic Overview with Prof Noble Francis CPA
Michael Finn reflects on his tenure as Design & Technical Director of Barratt Group
First Barratt House, 1953 with Dave Mills Lyons & Annoot 22 Addressing the Skills Shortage
Michael Finn
Issue #5
Fortune Favours the Bold
Our industry is rapidly evolving, accelerated by market forces impacting material supply and pricing, labour and skills shortages, regulatory updates and the threat of climate change. These challenges present Keystone Group with opportunities to adapt and provide new and innovative solutions.
Sean Og Coyle Commerical Director Keystone Group

The Grenfell Tower tragedy highlighted the need for innovative solutions to meet the non-combustible challenge. Driven by impending Doc B revisions and customer need, our design and development team worked with key industry partners to develop a solution which exceeds the minimum industry standard. Our A1 fire rated Keyfix Non-combustible Cavity Tray System champion’s best practice in fire safety for the life of the building.
The youth of today is the future of our industry. We depend heavily on bricklayers and are working closely with construction partners to invest in initiatives to attract
retain talent through apprentice support programmes such as Mentor Me in association with Lyons and Annoot.
O site construction o ers a credible solution to addressing the need for more housing, improved quality and better value. Keyhouse, Keywall and Smartbay deliver the reality of quality controlled factory fabricated housing and components to the nation’s housebuilders. These innovative solutions allow for improved onsite e iciency with the minimum of onsite labour.
The mother of invention is necessity and at Keystone Group we are rising to the challenge.
02 keystonegroup.co.uk WELCOME CONTENTS
02 Welcome Fortune Favours the Bold 03 People Meet the Builder Team 04 R eflections on Retirement Michael Finn, Barratt Group PLC 06 Construction Economic Overview Professor Noble Francis, CPA 10 Championing Best Practice in Fire Safety Keyfix 12 IG Delivers for Mammoth R edevelopment Project IG Masonry Support 14 What do the New Regulations Mean? Industry View 18 Pride of Place Jo Emery, Lioncourt Homes 22 Addressing the Skills Shortage Dave Mills, Lyons & Annoot 26 Keylite’s Failsafe Solution to Thermal Insulation Keylite Expanding Thermal Collar 28 R aising Standards Richard Smith, NHBC 30 Maximising Thermal Performance Smartroof Room in Roof System 32 Achieving Net Zero Gary Nicholls, Briary Energy 34 ABBA Takes a Chance on Wyckham Blackwell ABBA Arena and
Meet the Builder Team
Vince Minnis-Pike
National Accounts Director
Developers, Keystone Lintels
T 07585 320363
E vince.minnis-pike@thekeystonegroup.co.uk
Product Range
Hi-therm+ Lintels, Steel Lintels, Special Lintels, Sunlounge Lintels, Windposts, Masonry Support, Brick Feature Lintels, Cavity Trays
Lee Squelch
National Accounts Manager
Keylite Roof Windows
T 07484 514234
E lee.squelch@keyliteuk.com
Product Range
Roof Windows, Sun Tunnels, Lanterns, Smoke Ventilation, Loft Ladders, Flat Glass Units, Blinds
Scott Denham Sales Director






IG Masonry Support
T 07436 532087
E scott.denham@igmss.co.uk
Product Range
Welded Masonry Support, Titan System, Folded Angle, Cast in Channel, Brick Slip So it Systems, Brick Slip Lintels & Arches, Wind Posts, Fixings & Accessories
Jonny Cox
National Sales Manager
Smartroof
T 07436 798199
E jonny.cox@smartroof.co.uk
Product Range
Smartroof Room in Roof System
James Ferguson
National Sales Manager
IG Elements
T 07917 214342
E james.ferguson@igelements.com
Product Range
GRP Canopy, Dormer, Chimney, Bay Roof, Door & Window Surround
Kieran Coyle
Technical Sales Manager
Keyfix
T 07789 615212
E kieran.coyle@keyfix.com
Product Range
Non-combustible Cavity Tray System
PEOPLE 03
FOCUS
Reflections on Retirement
Technical Director (Retired) Barratt Group Plc with
Michael Finn has recently retired as Barratt Group Design and Technical Director after a staggering 40 years. With a wealth of experience within the housebuilder sector, Mike has seen a plethora of changes throughout the years. Here he reflects on his career and o ers his predictions for the future.

How did you get started in your career?
I got a job in an architect’s office at the age of 16, as I was good at technical drawing. I moved around working at various other private architects’ practices until I started at the Barratt Group Newcastle HQ in 1982, at the age of 25. When I joined, there were only two of us in the team and everything was created on drawing boards, even though Barratt at the time was building 16-17,000 houses per year.

How have you seen the industry develop and change?
The housebuilding sector has changed radically over the years. Drawing boards have been replaced with CAD and building regs have driven more highly insulated homes. iPads have replaced long-hand on-site and product innovation has led to much more efficient building techniques.

What is your outlook on the future of Barratt and the wider construction sector?
Barratt has always been a leader in the housebuilder industry, being one of the first to tackle hard times and innovate with new products and solutions. The industry is facing more challenges at the moment, with rising interest rates and the current economic crisis, but the construction industry has always been agile enough to adapt and perform well throughout troubled times.
HOUSE
Michael Finn
Barratt
Michael Finn
First Barratt House, 1953
04 keystonegroup.co.uk
HOUSE BUILDER
BUILDER FOCUS
/
Developments
Barratt and Keystone have always had a close long-standing relationship. We’ve been working with IG Lintels and Keylite Roof Windows for many years, and we feel we work very well together, innovating and progressing new product designs. Our two companies have been responsible for bringing so many new products to the market.
What is the impact of changing legislation and is it enough?
The Future Homes Standard and changes to building regs have a huge impact on how we move forward to Net Zero Carbon. I think the best way of supporting this sustainability drive is to pilot projects on a smaller scale, without rushing in and building at volume. I also think training is incredibly important – we should ensure both trades and customers are proficient in the features and benefits of all products.
What are your predictions for offsite methods of construction?
Offsite will be key to moving forward with the Future Homes Standard. It will only continue to grow over the next few years.
In my mind, Barratt will continue to be very successful, ramping up to building 20,000 new homes a year.
Barratt is well placed for supporting this growth, especially with our timber frame company, Oregon. We have been utilising modern methods of construction well throughout Scotland and plan to roll this out to England and the rest of the UK over the coming years.
What is the impact of labour shortages on the industry and how we can attract and retain talent in the industry?
The skills shortage is a big issue for housebuilders. Good bricklayers, electricians, joiners etc are all becoming harder and harder to come by. As well as attracting and retaining new talent, we need to focus on new methods of building, and more varied property exteriors when it comes to aesthetics, to ensure we can meet the demand of the coming years.
What does the future hold for Barratt?
In my mind, Barratt will continue to be very successful, ramping up to building 20,000 new homes a year. As leaders in the industry, any challenges we will have to face will be well thought out to provide well-considered solutions.


What did your relationship with Keystone involve during your time at Barratt?
05
Construction Economic Overview
Professor Noble Francis
 Economics Director
Economics Director

Construction Products Association with


Professor Noble Francis, Economics Director at the Construction Products Association (CPA) speaks with us about the key issues facing the housebuilder sector based on current economic trends.
It’s certainly an interesting time to be in construction given all the uncertainties currently in the industry, although I seem to have been constantly saying that for a few years now. On the positive side, construction demand remains strong and output in May was 1.5% higher than in April, 4.8% higher than a year earlier and 3.4% higher than pre-pandemic in January 2020, according to the Office for National Statistics (ONS).
Monthly Construction Output by Sector
INDUSTRY VIEW
06 keystonegroup.co.uk
Construction Output (Jan 2020 = 100) 120 100 80 60 40 20 0 2020 2021 2022 J F M A M J J A S O N DJ F M A M J J A S O N D J F M A M COMMERCIAL PRE-COVID 19 LEVELS PRIVATE HOUSING INFASTRUCTURE INDUSTRIAL PRIVATE HOUSING RM&I INDUSTRY VIEW Construction Economic Overview
Within this, private housing repair, maintenance and improvement (rm&i) output in May was 20.5% higher than pre-pandemic although it has been falling since March. Industrial warehouses and factories output in May was 17.8% higher than pre-pandemic and has risen since March. Infrastructure output in May was 13.5% higher than pre-pandemic and private housing output was 5.8% than pre-pandemic but commercial output remained 21.2% below pre-pandemic levels in May due to a lack of office towers projects.
However, despite strong demand, we have lost 3,611 contractors over the past year, primarily smaller specialist sub-contractors on fixed-price contracts. This figure is likely to rise further over the course of the next year as construction growth slows, particularly due to materials cost rises and skills shortages.
Materials Price Inflation

Annual Inflation


UK construction materials prices in June 2022 were 26.4% higher than a year earlier overall according to the ONS. Materials price inflation slowed from October 2021’s peak, when there were supply chain difficulties and shortages. However, prices began to accelerate again after Russia invaded Ukraine, which led to energy cost and commodity price spikes in spring this year.

For energy-intensive construction product manufacturers, energy accounts for 25%-33% of total costs so the extent of cost rises means that manufacturers will have to pass this on. Given forwards contracts for energy and some inputs, as manufacturers come to the end of contracts and move onto new, higher contracts, materials prices may increase further over the course of this year.
 UK
UK
07
Clearly, construction materials price rises vary considerably by product category and specific products.
Construction
(%) June 2022: +26.4% Source ONS 2016 201720182019202020212022 30% 25% 20% 15% 10% 5% 0% -5%
Clearly, construction materials price rises vary considerably by product category and specific products. The fastest annual price rises were in concrete reinforcing bars (58%) and fabricated structural steel (46%) as construction steel is energy-intensive, commodity-based and 13% came from Russia and Ukraine so supply is affected, increasing prices, and demand rises from other sources, raising prices further.
Construction materials price rises in June 2022 were also high in pre-cast concrete (28%) as it is energy intensive. In addition, price rises were also high in doors and windows as well as imported sawn wood (24%), in which supply from Russia and Ukraine is affected and demand and prices rose from other sources.

Whilst the near-term focus is on materials price increases, it is important to keep in mind that skills shortages are likely to increasingly become an issue for the industry.
UK construction materials prices in June 2022 were 26.4% higher than a year earlier.
In some areas, there are already shortages of key trades and, in the medium-term, UK construction has an age-demographic problem in the UK-born workforce. With the big spike in employment in the 50-64 age range, this means that UK construction will be losing over 500,000 workers, around 1/4 of the workforce, in the next 10-15 years.
The age-demographic issue has been there for a long time and won’t be a surprise to many people in the industry. However, if you look at the change in construction employment by age-demographic between 2019 Q1, pre-pandemic and pre-Brexit, and 2022 Q1, there has been a loss of 244,000 workers in UK construction in just three years despite strong construction activity.
The largest losses of employment in the UK-born construction workforce in the last three years have been workers between 45 and 59 years old whilst the largest losses in EU workers in UK construction have been between 20 and 34 years old.
The largest losses of employment in the UK-born construction workforce in the last three years have been workers between 45 and 59 years old.
08 keystonegroup.co.uk
INDUSTRY VIEW Construction Economic Overview
UK Born EU Non-EU
250,000 200,000 150,000 100,000 50,000

0
UK Born
UK Born Non-UK Born
UK Born
This suggests that the age-demographic problem in the UK construction workforce has accelerated considerably over the past three years with UK-born workers either moving to other industries that have been offering large cash inducements such as warehousing and logistics or retiring early whilst it is more difficult for younger EU workers to come over. So, this means that what we may have looked at as a long-term structural problem in UK construction has now become a problem much earlier.
As ever, the main effects of both the materials price issues and skills shortages will fall on the smaller specialist sub-contractors, who don’t have the profile of the major house builders and main contractors, but they are the ones that do the work. SMEs account for 86% of employment in UK construction. They are also the first that are already dealing with IR35, reverse charge VAT, rising Personal Indemnity insurance costs and, recently, the removal of the red diesel rebate. It means that for many sub-contractors, even those that have a strong order book, it may be a challenging time.
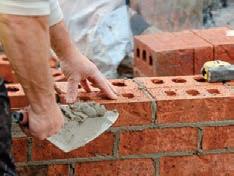
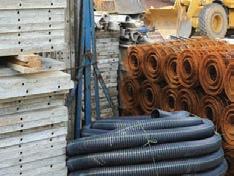
0
16-1920-2425-2930-3435-3940-4445-4950-5455-5960-6465-6970+
0
UK Born
UK Born EU Non-EU 250,000 200,000 150,000 100,000 50,000 16-1920-2425-2930-3435-3940-4445-4950-5455-5960-6465-6970+
UK Born EU Non-EU 250,000 200,000 150,000 100,000 50,000 16-1920-2425-2930-3435-3940-4445-4950-5455-5960-6465-6970+
UK Born EU Non-EU 250,000 200,000 150,000 100,000 50,000 16-1920-2425-2930-3435-3940-4445-4950-5455-5960-6465-6970+
0
50,000 60,000 40,000 30,000 20,000 10,000 0
The agedemographic problem in the UK construction workforce has accelerated considerably over the past three years.
Over 500,000 UK born construction workers are expected to retire during the next 10-15 years.
09
Championing Best Practice in Fire Safety
 John Duffin Managing Director Keyfix Limited with
John Duffin Managing Director Keyfix Limited with

In response to the Grenfell tragedy and amendments to Approved Document B, Keyfix, part of the Keystone Group, has introduced an A1 non-combustible cavity tray to support the industry with fire safe solutions.
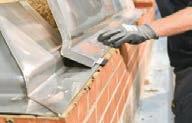
What changes have been made to the Building Regs in respect to fire?
Following the Grenfell tower tragedy, a major review and reform has been undertaken regarding fire and fire safety. The updated building regulations prohibit the use of combustible materials within the external cavities of buildings over 18 meters in height. In addition to this, new planning requirements for high-rise residential buildings, referred to as Planning Gateway One, came into force on 1st August 2021 and requires fire safety to be considered at the earliest stages of planning.

How has this impacted the design and construction of buildings for developers?
PRODUCT
Cavity Trays
10 keystonegroup.co.uk
PRODUCT INNOVATION
INNOVATION Keyfix Non-combustible
The intention of these changes is that they will result in schemes that fully integrate the thinking around fire safety. In short, high-rise developments will need to demonstrate they have been designed with fire safety in mind, even before planning permission is granted.
How have building component manufacturers such as Keyfix responded to these challenges?
In response to the changes in building regulations and the ban on combustible materials in some buildings over 18 metres high, manufacturers have been forced to review whether their existing products conform to new regulations. This has seen many being forced to change their products or move away from the high-rise market altogether. It has also provided an opportunity for innovation, which Keyfix is a testament to.
This innovation surge has created a range of new products and solutions that are specifically designed to meet and exceed the regulatory requirements. As part of this, Keyfix has developed a unique and commercially viable, rapid-build non-combustible cavity tray that is simple to understand, easy to install and meets the need of insurers, warranty providers, developers and installers.
The Keyfix range of external cavity wall solutions has been developed to meet both building regulations and issues with existing cavity trays, whilst providing the complete noncombustible solution for external cavities.
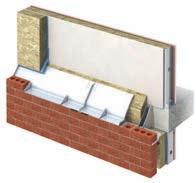
What standards is Keyfix adopting in respect to the fire performance of its systems and components?
Far exceeding the requirements of Approved Doc B, Keyfix A1 fire rated noncombustible cavity trays achieve optimal fire safety, allowing specifiers and installers to champion best practice in the design and construction of fire resilient tall buildings.
It is also BBA Certified, NHBC Accepted and is approved by Premier Guarantee and LABC. It is the only system of its kind that doesn’t rely on tapes and mastics to create watertight joints, therefore eliminating one of the main reasons for product failure.
Keyfix was a great asset to our Tottenham Hale project. The NCCT was quick and easy to install and didn’t require any extra materials such as sealants, which saved us time and energy. Keyfix’s help on site to position the tray at the correct angle also helped to reduce our overall costs on this development.
Keyfix’s non-combustible cavity tray is being used successfully across all three blocks at our Southmere development and is now being used on a number of our other projects. I would recommend the system to anyone who has a need for non-combustible materials within their facades.
Joel Riley Contracts Manager Galostar Paul Turney Senior Design Coordinator Durkan
Telephone 028 8676 7508
Visit keyfix.com
11
Architect Fourpoint Architects
Product Used
Welded Masonry Support
Masonry Support Corners
Windposts
Cast-in Channel
Specials
Fixings
Brick Slip Lintels
B.O.S.S.+
Brick Slip Arch Lintels
Welded Shims
Brick Cutting Service
Cavity Tray Lintels
Developer Durkan
Main Contractor
Peabody
Brick Contractor
Landmark Brickwork
CASE STUDY
IG Delivers for Mammoth Redevelopment Project
Sales Director IG Masonry Support with

Scott Denham
Scott Denham, Sales Director explores IG Masonry Support’s delivery of bespoke offsite solutions for the Southmere Village redevelopment, which has been designed to revitalise the Harrow Manor Way area of South East London.
Overview
Southmere Village forms part of the wider regeneration of South Thamesmead – one of the largest projects of its kind in the capital. Phase 1B of the redevelopment comprises a total of 404 new homes, with IG Masonry Support products required for all nine blocks.
Designed by Fourpoint Architects, the new homes feature creative brick detailing to elevate the building’s aesthetic and IG Masonry Support supplied products to help achieve the architect’s vision. The entire development is valued at £126m, making this the largest project IG Masonry Support has worked on to date.

12
keystonegroup.co.uk
CASE STUDY Smartroof - Southmere Village
Telephone 01283 200 157 Visit igmasonrysupport.com
Challenge
The sheer scale of a project this size meant that the build programme was constantly changing. As a result, the timescale from order to delivery presented an issue, as did the weight of the products – which made them more di icult to install at height. The introduction of new building regulations set out by Approved Document B meant the brickwork contractor needed to find products which met the conditions. In addition, the client required bespoke products due to the intricate design of the buildings and their unique shapes.
Solution
Considering the large quantities of product, IG Masonry Support was able to provide bespoke designs with an extremely quick turnaround. The client initially enquired about products in December 2019 and following a consultation and approval period for design, received its first order just six months later, which was remarkably fast considering the bespoke nature of the products. IG Masonry Support helped further by prefabricating the products to ensure a faster installation speed for the client and an overall reduction of labour on the project. >
IG Masonry Support demonstrated its innovation through its use of the new Cavity Tray Brick Slip Lintel, which was designed specifically for this project.



The brand’s B.O.S.S.+ (Brick on So it System) met Approved Document B standards, making it the ideal choice for the client, and IG Masonry Support went one step further by supplying lifting eyes to enable the crane to install the B.O.S.S.+ Arches and Lintels at height. IG Masonry Support demonstrated its innovation through its use of the new Cavity Tray Brick Slip Lintel, which was designed specifically for this project. A custom waterproof gasket fixing was designed to prevent moisture from travelling through gaps in the lintel and tray, while ensuring the aesthetic finish at the face.
IG Masonry Support also created a bespoke Windpost design with special kinked plates to comply with the surrounding build work and supplied its B.O.S.S.+ Units and Arches fixed back to ensure easy installation for the customer.
Durkan was highly impressed with the level of detail in the technical details provided by IG Masonry Support, which greatly surpassed expectations. The brand was able to provide the desired aesthetic finish without comprising on the bespoke elements, whilst also working to tight, frequently changing timescales.
The entire development is valued at £126m, making this the largest project IG Masonry Support has worked on to date.
13
What Do The New Regulations Mean For The Construction Industry?
 with
Jon Moss Head of Group Technical, Redrow Alex Brooks Director / Sustainability Consultant, AES
with
Jon Moss Head of Group Technical, Redrow Alex Brooks Director / Sustainability Consultant, AES
 Ciaran McAliskey Technical Specification Manager, Keystone Lintels
Ciaran McAliskey Technical Specification Manager, Keystone Lintels



Creating homes and buildings fit for the future in the face of a changing climate is clearly overdue. The new Part L requirements of the Building Regulations will be seen as an important stepping stone to the Future Homes Standard in 2025 but there needs to be a clear emphasis on the design of a building’s envelope without the need for further retrofitting work. Here we examine three di erent perspectives.

Mean?
INDUSTRY VIEW
14
keystonegroup.co.uk INDUSTRY VIEW What Do The New Regulations
Director and Sustainability Consultant at AES, Alex Brooks, shared his thoughts on the importance of collaboration with product manufacturers when trying to meet Part L regulations and climate change targets. As well as how solutions such as Hi-therm+ can reduce thermal bridging and improve the energy efficiency of the building fabric, without increasing costs.
“In terms of costs, developers can’t get away from the fact that these increased targets are going to lead to increased build costs.
It’s really about working with your consultant to ensure they understand the commercial implications of any changes. Ultimately this will allow us to play around with the recipe to ensure that you’re not increasing costs in certain areas where you don’t potentially need to. It will also mean we can be savvy with the modelling to create the best solution that’s value engineered and buildable. The government’s Option One Fabric Energy Efficiency Standard (FEES) target has meant developers now need to examine and value engineer their fabric specification (walls, floors, windows, airtightness) to work out what is best for their business.
Some of the key areas for thermal bridging include the ground floor, the lintel, and, room and roof junctions. With the new fabric energy efficiency standards we’ve seen that really focusing on linear thermal bridging is absolutely key to meeting Part L.

With this in mind, developers have been very receptive to the Hi-therm+ lintel. It’s a relatively low-cost item that does improve thermal performance. Also, it replaces a product that’s already in the house. So, a lintel replaced for another lintel is a simple win and simple fix.
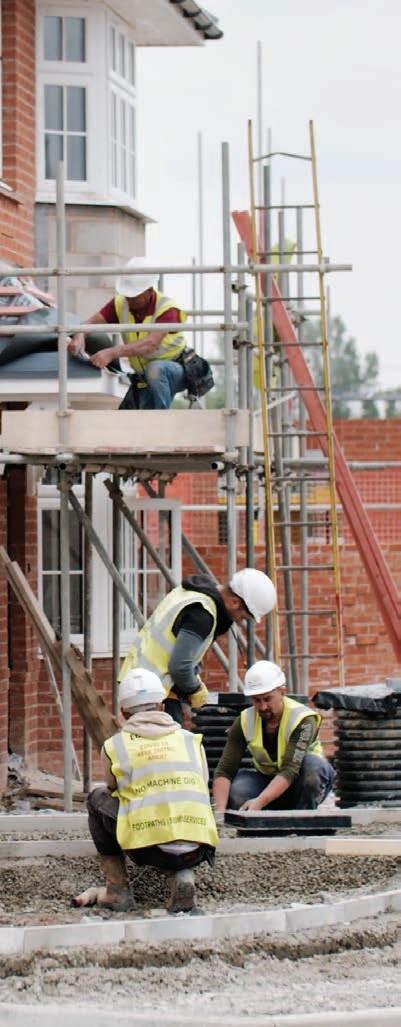
15
INDUSTRY
“It was about 15 years ago when the non-repeating thermal junction was first considered within SAP, and from a meeting I attended at the Energy Saving Trust, it was pretty obvious that lintels were a key area that we needed to look into.

We decided to specify Hi-therm+ because not only does it fulfil the purpose of a structural lintel, it also performs really well when it comes to thermal modelling. It also gives us the scope to adjust other fabric elements because it gives that flex.
Hi-therm+ allows us to adjust our specification elsewhere in the building fabric, particularly when you have increased costs coming in for particular products.
Because it performs really well, it means that we can change other services over the building fabric. It allows us to adjust our specification elsewhere in the building fabric, particularly when you have increased costs coming in for particular products, and so having Hi-therm+ will give that extra room for manoeuvre.
The market is under immense strain at present from supply chain issues and price inflation, and we’re currently working on a specification for the new Part L which comes out later in the year. This is an unheard of step in CO 2 reduction. The government response to the consultation can’t come soon enough, and with products like the Hi-therm+ lintel, it will go a long way to achieving FEES or whatever that may be.”
We decided to specify Hi-therm+ because not only does it fulfil the purpose of a structural lintel, it also performs really well when it comes to thermal modelling.
Jon Moss, Head of Group Technical at Redrow discussed non-repeating thermal bridges, changes to Part L and how lintels are a key area for improvement in the building fabric.
What Do The New Regulations Mean?
16 keystonegroup.co.uk
VIEW
Keystone Lintels Specification Manager
Ciaran McAliskey welcomes the government response to Part L of the Building Regulations and explains why a fabric first approach is a critical first step to reaching the performance levels required and future-proofing UK homes.

“Clearly the houses we build today will be needed for a long time, so locking in energy savings for the lifespan of the building through good fabric design and not relying on technology that will inevitably need to be maintained and replaced, surely makes good sense?


We have seen in recent years a huge uplift in interest, enquiries and sales for the Hi-therm+ lintel. I think this is because specifiers and housebuilders are really striving for the most cost effective solution to comply with Building Regulations Part L.

Hi-therm+ lintels have been proven to virtually eliminate thermal bridging and as a result, significantly improve the fabric efficiency of the external wall.

Hi-therm+ lintels have been proven to virtually eliminate thermal bridging and as a result, significantly improve the fabric efficiency of the external wall.
They really are a great cost effective solution for designers and specifiers looking to comply with the tightening building regulations.”
At a time of spiralling energy costs and the current gas crisis seeing no signs of abating, making homes more energy efficient through these welcome regulatory changes will go some way to achieving our climate change target and it’s great to hear that housebuilders and consultants are focusing on sustainability, fabric first design and how to meet our regulatory targets.
To watch the full videos visit Insights on our website keystonelintels.com/insights/
17
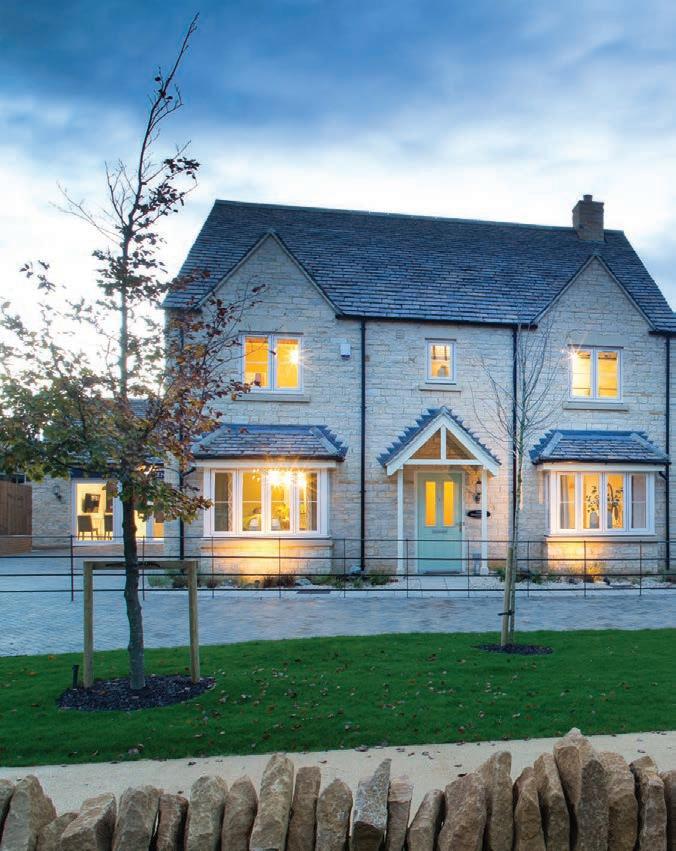
Our homes are carefully designed in response to customer research and market trends, with our thoughtfully planned layouts. HOUSE BUILDER FOCUS Lioncourt Homes 18 keystonegroup.co.uk
HOUSE BUILDER FOCUS

Pride of Place
Worcester-based Lioncourt Homes is one of the fastest-growing housebuilders in Europe. Established in 2006, the company has been built on core values and has received significant accolades since its inception, including the HBF Five Star Quality rating for eight successive years. Here we chat with Commercial Manager Jo Emery about the challenges and opportunities within the industry.
 Jo Emery
Commercial Manager
Jo Emery
Commercial Manager
Lioncourt Homes with
Can you tell us a bit about the history of Lioncourt?
Lioncourt Homes provide a wide range of homes from one-bedroom apartments to luxury five-bedroom family homes situated in desirable locations throughout the UK. Our homes are carefully designed in response to customer research and market trends, with our thoughtfully planned layouts and enhanced specification providing homes that people aspire to live in.
We continue to expand the business and have key target areas of growth throughout the Midlands and beyond, with a focus being on sites within 90 minutes of our head office in Worcester. >
19
After leaving school in 1990 I joined Robert Hitchins Ltd in Cheltenham as an Administrator in the Buying department and was soon promoted to a Buyer.

In 2001 I embarked on a new venture for a major housebuilder, Westbury Homes in a Buying and Surveying role. A few years later Westbury was acquired by Persimmon Homes, and I continued to work with them as a Senior Buyer for their Westbury Partnerships office dealing with social housing projects across the Persimmon regions.

At Lioncourt, over 54% of our Senior Management team are female, which is significantly higher than the industry average. I feel very proud to work for a company that champions equality and diversity.
What is your relationship with Keystone and its brands?
Lioncourt Homes introduced Smartroof’s Room in Roof System on our site in Creswell Manor, Stafford in 2017 and we have continued to use the products on our Willow 2.5-storey house type on all new sites. The service we’ve received from a build point of view and commercially has been excellent and we will continue to use Smartroof well into the future.
How should the drive for sustainability be addressed in the housebuilding sector?
At Lioncourt, we take sustainability very seriously. Lioncourt Homes is committed to creating environmentally friendly homes and communities. We achieve this, not just through innovative design and build, but also by encouraging a more sustainable lifestyle.
Lioncourt has strict policies to responsibly source materials and labour to minimise our carbon footprint. We have a dedicated team of people who have reviewed what we are already achieving and what we need to do going forward. As I’m a member of this team, I strongly believe we are up to speed with all the new technologies being introduced to help our environment.
I joined Lioncourt Homes in 2014 as a Commercial Surveyor. Due to the rapid growth of the company and the vast amount of experience I had gained, I quickly progressed to Commercial Manager, working with a team of surveyors. The culture at Lioncourt Homes feels completely different to other companies I have worked for, we have a great team of people, and we all have an impact on the company as a whole.
What is the impact of changing legislation and is it enough?
Being a female in the building industry has been challenging over the years. When I joined the industry in 1990 a large proportion of the senior staff were male, but over the years this has changed dramatically.
Legislation changes have had a major impact on costs for the industry and we believe this is for the better. We are all trying to build new homes more efficiently without having an impact on the environment, whilst saving our customers money with high-efficiency design and energy-saving technology. >

How did you get started in your career? Can you talk us through the journey of how you have got to where you are today?
How have you seen the industry develop and change?
Over 54% of our Senior Management team are female, which is significantly higher than the industry average.
20
keystonegroup.co.uk
HOUSE BUILDER FOCUS Lioncourt Homes
This makes our homes both low maintenance and more economical to run than an older home.

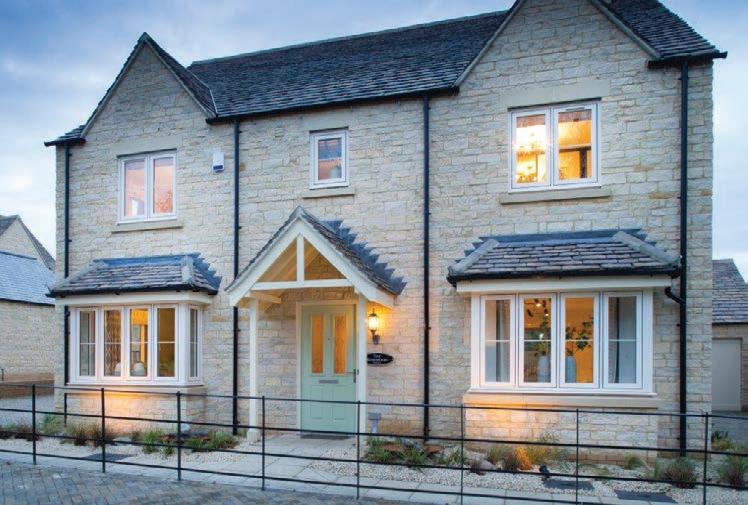
Labour shortages are an issue for the industry as this has pushed up the labour salaries massively over the years. Since working with Lioncourt, some of the contractors are now earning double what they were 10 years ago. The government and local authorities have put schemes into place to encourage people into the industry and Lioncourt is encouraging this by working with the local authorities and helping our contractors find candidates from local colleges and the area around our developments.
We plan to treble the size of the business during the next five years which will see our home sales rise from 190 this year to 650 by 2027 and our number of operational sites increase to 20. This growth will involve doubling the size of the current number of employees and there are plans in place to provide training so that as many new roles as possible are filled by existing employees. This is particularly important to maintain the unique Lioncourt culture.
At the forefront of this growth is the drive to maintain our high quality, our ethical standards and the involvement of all our employees, contractors, suppliers and consultants, which are so important to our success.
Lioncourt Homes is embarking on an aggressive and exciting growth strategy.
What is the impact of labour shortages on the industry and how we can attract and retain talent in the industry?
What does the future hold for Lioncourt?
21
We have been in operation since 1972 and in all that time, we have always trained and had apprentices.




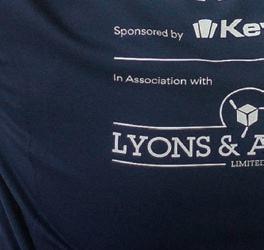

 Lyons
Lyons
22 keystonegroup.co.uk
INDUSTRY VIEW
& Annoot Limited
INDUSTRY VIEW
Addressing the Skills Shortage
 Dave Mills
Dave Mills
 Commercial Manager Lyons & Annoot Limited with
Commercial Manager Lyons & Annoot Limited with


A founding member of The Association of Brickwork Contractors, Lyons & Annoot has strived throughout its long history for quality construction and invested in excellent training for today and the future. Here Dave Mills, Commercial Manager at Lyons & Annoot, explores the impact of labour shortages on the industry and what steps we need to take to attract and retain talent.
What is the real impact of the skills shortage?
Since Covid restrictions ended, most businesses in most industries worldwide have struggled with the hiring of staff, so it’s not just an issue limited to construction. A skills shortage can be devastating for a business, but it can also get organisations to focus on what they need to do to train their teams of tomorrow.
Having said this, an uncontrolled shortage of anything has negative effects, making a sector potentially uncompetitive long-term. Increased costs, lack of evolving skills, and a less creative approach to our buildings will all lead to a more factory approach in construction, a more uniform approach to building, and a lack of individuality in our skylines. >
23
The more common answer is that successive governments have failed with the education system; with the focus on university often being seen as the only thing that matters for further education. However, even now I still know of many construction firms who do not hire apprentices, with the excuse being that they are too di icult to source and too di icult to manage, etc. If you work in our industry you need to be giving back and you need to be training – and government and clients need to support businesses that are doing this to ensure stability in our industry.
to adapting the way we ask people for their information; we want to understand the person and not just a number on a scheme. We have developed a relationship with a local college, where we make up the vast majority of their bricklaying course and that’s where we source all of our bricklaying apprentices. We have partnered with our training provider to ensure that cognitive assessments are done to enable us to manage effectively, and that reporting is done weekly between all the parties.
of employee-led training, and we hope to see this progress through many trade associations. Sourcing talent has been a focus for us for the past twenty years, and over recent years we have worked with like-minded contractors on The ABC Assessment Centre. To sit on the board and to be in the position to influence brickwork training is a great honour and a massive step forward for the industry.
Where does responsibility lie?
We have been in operation since 1972 and in all that time, we have always trained and had apprentices. Currently, in our industry, 35% of all apprentices drop out of their apprenticeship. We have set a target of 100% completion of all apprenticeships and strive to achieve this by implementing several strategies; from hosting apprentice open days
We have an apprentice liaison who works with the apprentices to give them support and constant contact. We have implemented the apprenticeship charter, which is a threeway promise between us, the apprentice and the mentor on what we will all do to make the apprenticeship work. We are constantly developing our scheme and our relationships to achieve the 100% target at all times.
We need to look in the mirror on this one, as it lies with all of us involved in construction. We pay our CITB subs, we want to hire our tradespeople, management, and operatives, so we need to be ensuring that we are training up the next generation. No point moaning on social media that nobody is coming through, look at what you are doing and if struggling, ask others for advice. We all know companies that are doing it, ask them how they do it.
The Construction Industry Training Board (CITB) has been a huge supporter
The government needs to help too – it needs to ensure that the right courses are being implemented in colleges, it needs >
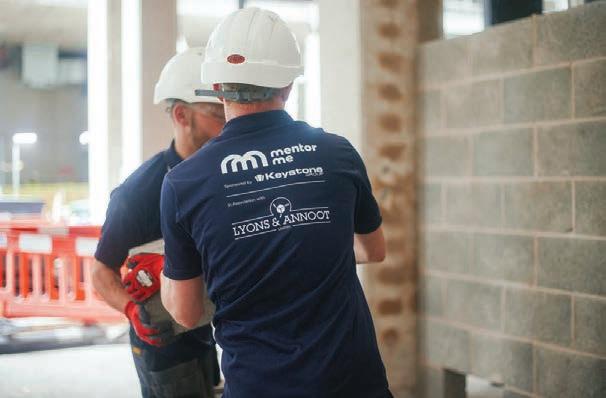
What do you believe are the reasons for this?
What is Lyons & Annoot doing to address this issue?
What steps does the industry have to take to attract and retain talent?
We have implemented the apprenticeship charter, which is a three-way promise between us, the apprentice and the mentor.
24 keystonegroup.co.uk
INDUSTRY VIEW Lyons & Annoot Limited
to financially and motivationally encourage businesses to work with apprentices, and it needs to change the education system to advise all options open to students.
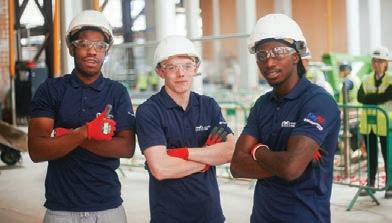
How can manufacturers such as Keystone Group lend their support?
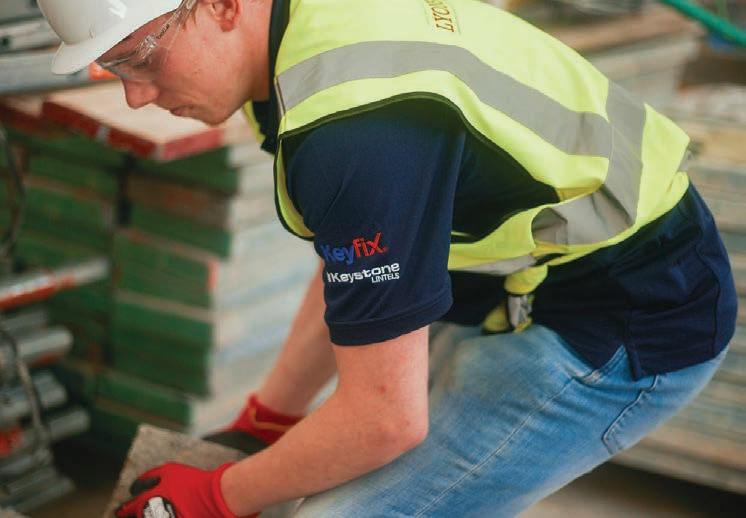
We found through several meetings that the Keystone Group and ourselves are kindred spirits when it comes to training in our industry. As a result, ‘Mentor Me’ has been born for this year’s apprentices. Keystone is acting as an external mentor to try and support the apprentices, o ering them CPDs and opportunities to visit the Keystone factory to see how the product that they use on site is made.
My passion is enhanced every time I see one of our management apprentices or brickwork apprentices qualify, and even more so when I see them progress and get promoted through the business. Seeing how others within our business respond to our apprenticeship scheme and the support throughout the business is mind-blowing and this ignites my passion knowing that so many people are fully behind what
we do in the business. On a personal level, I am delighted now that my son has gone down the apprenticeship route and has started recently with Vistry Group as an Apprentice Site Manager.
To follow the advancement of Lyons & Annoot’s apprenticeship scheme, follow its company page on LinkedIn.
I strive for everything in which I am involved to be the best it can be, and I am trying to do this with our apprenticeship scheme and training in general.
Why are you passionate about this topic?
We are constantly developing our scheme and our relationships to achieve the 100% target at all times.
25
Keylite’s Failsafe Solution to Thermal Insulation
Colin Wells Head of Technical Keylite Roof Windows with

Following this year’s revisions to Approved Document L, housebuilders are looking for ways in which their builds can remain compliant, sustainable and deliver optimum levels of wellbeing for occupants. At Keylite, we strive to provide added value product enhancements to help housebuilders with these goals, which is why our Integrated Expanding Thermal Collar comes fitted into every one of our roof windows as standard.
As the collar is already integrated into the roof window profile, installers can fit with a 20 - 60mm gap on-site.

Innovation is at the heart of what we do at Keylite, so we undertook market research that showed that 97% of roof windows are installed without a thermal collar, resulting in a greater chance of heat loss. After our findings, we took responsibility for thermally insulating every one of our Keylite roof windows by o ering our unique Integrated Expanding Thermal Collar at no extra cost.
This patented thermal collar comes integrated into all Keylite roof windows as standard and expands to fill and fully insulate the gap around the frame of the window to help eliminate condensation and cold bridging. It also improves air tightness, Psi Values for SAP and helps achieve Approved Document L recommendations concerning thermal performance making it an ideal solution for housebuilders.
Keylite roof windows are always in demand, but we are seeing more and more housebuilders and larger installers moving to take advantage of the built-in thermal collar, making it our ‘Big USP’. Indeed, the Integrated Expanding Thermal Collar was one of the key features that persuaded Taylor Wimpey to move supplier and insist on all roof windows being Keylite.
There are huge benefits when it comes to installation too. As the collar is already integrated into the roof window profile, installers can fit with a 20 - 60mm gap on-site and then simply pull the tab on the window to release the expandable thermal collar, which then bridges the gap between the frame and building envelope. This not only saves time and cost, but also creates more thermally efficient and comfortable homes.
>
26
PRODUCT INNOVATION
keystonegroup.co.uk PRODUCT INNOVATION Keylite Expanding Thermal Collar
The Integrated Expanding Thermal Collar was patent approved in March 2021, meaning Keylite Roof Windows is the only manufacturer to o er such an innovation. In fact, the thermal collar was recognised as ‘Best Building Fabric Product’ at the 2022 Housebuilder Product Awards and ‘Best Roofing System or Product’ at the 2021 Build It Awards – accolades we are extremely proud of.

Colin Wells, Head of Technical at Keylite, said: “To make houses more comfortable and energye icient, products should be designed and specified with optimum thermal comfort in mind, which is why we o er our unique Integrated Expanding Thermal Collar as standard on all roof windows, at no extra cost.”
For more information on Keylite’s Integrated Expanding Thermal Collar contact us
keyliteroofwindows.com/the-gap
T 01283 200 158 / info@keyliteuk.com
Keylite’s Drive for Sustainability
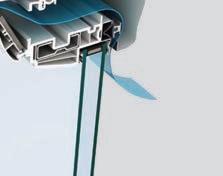
At Keylite, we are constantly evolving to become an ever more environmentally friendly and sustainable business. We are a part of the Forestry Alliance for sustainable pine, and our PVC windows are made from 100% fully recycled plastics.
In 2020, we invested in our warehouse forklift operation to be fully electric and we are proud to have moved into a fully environmentally sustainable headquarters, just outside Burton-Upon-Trent in Derbyshire.
We predict that the industry will continue to see a focus on environmental challenges, sustainability, and developments in making buildings more thermally e icient and eco-friendly with lower energy consumption. In response to this, we develop products and innovations such as our Integrated Expanding Thermal Collar, which helps improve thermal performance.

Telephone 01283 200 158
Visit keyliteroofwindows.com

The Integrated Expanding Thermal Collar was one of the key features that persuaded Taylor Wimpey to move supplier and insist on all roof windows being Keylite.
27
Raising Standards
NHBC started as the National House-Builders Registration Council (NHBRC) in 1936, created to tackle sub-standard building practices following government slum clearances. It was an important voluntary venture into the industry’s self-regulation and consumer protection.
An inter-war housing boom was marred by builders who, through technical incompetence or financial pressure, cut corners in the building process. Countering a drop in confidence in the industry, NHBC aimed to increase the professionalism and care shown by housebuilders, therefore improving the finished product.
We are the UK’s leading independent provider of warranty and insurance for new homes. With over 80 years’ experience, we are recognised by homeowners and trusted by builders and all major lenders. Our purpose is to build confidence in the construction of quality new homes by assessing, inspecting and directly insuring new homes that are registered with us.

We use our unrivalled expertise, data and training services to support our registered customers by improving the construction quality of new homes and providing insurance protection for the homeowners that live in them.
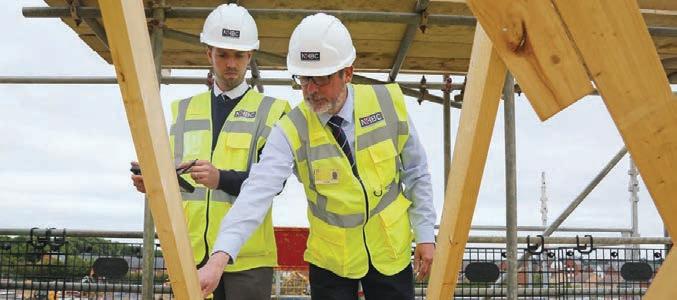
Tell us about NHBC. What is its background and vision for the future of housebuilding?
This year witnessed a variety of changes to UK building regulations, including Part L, F, O and Document B, which will reform the way we build forever. The future holds more energy-efficient, fire-safe, and sustainable building practices, and it’s the role of the National House Building Council (NHBC) to continuously review and uphold these standards.
Richard Smith Head of Standards Research & Technical Competency, NHBC with
28
INDUSTRY VIEW keystonegroup.co.uk
INDUSTRY VIEW National House Building Council
My role is to strategically deliver NHBC technical standards and guidance – I implement new standards and regulations, provide technical research innovation and lead on technical competency within NHBC.

How does NHBC seek to uphold building standards in UK housebuilding?

Constantly reviewing and reforming standards is at the core of what we do. NHBC Standards give the technical requirements, performance standards and guidance for the design and construction of new homes acceptable to NHBC.

We provide a range of supplementary technical information, videos and 3D models to support the Standards. You can easily access this guidance through NHBC Standards Plus or go to our NHBC Standards page to find out more.
What part do manufacturers like Keystone play in upholding these standards?
It is critical to NHBC that products used on developments covered by NHBC are durable and fit for purpose. Keystone is proactive in obtaining third-party technical approvals or certifications that demonstrate compliance with NHBC Standards.
What is your response to the changes to building regulations, and why are these changes necessary?
NHBC supports the changes to building regulations and works proactively with the Department for Levelling Up, Housing and Communities, the Future Homes Hub and building customers to meet new requirements. Our standards are very much developed alongside building regulations.
We use our unrivalled expertise, data and training services to support our registered customers.
What is the NHBC Expert Foundation Panel?
The NHBC Foundation was established in 2006. Its purpose is to deliver high-quality research and practical guidance to help the housebuilding industry address the considerable challenges of delivering 21st-century new homes. The Foundation’s authoritative research publications (reports and guides) have grown over the years into major resources for practitioners and decision-makers across the industry.
The NHBC Foundation’s work has focused primarily on sustainability agendas, risk management and, of course, the homeowner. In addition to these areas, the Foundation has more recently been given priority to research housing supply and improved technical guidance for designers and housebuilders.

What is your role at NHBC and what are the main challenges you face?
With over 80 years’ experience, we are recognised by homeowners and trusted by builders and all major lenders.
29
Maximising Thermal Performance at Evesham Gate

National Sales Manager Smartroof with

Jonny Cox, National sales Manager looks at how Smartroof’s o -site manufactured modular Room in Roof System has ensured Bloor Homes can maximise sellable space, o er consistent thermal performance and reduce its build times for a series of new homes in Worcestershire.

Overview
Bloor Homes’ Evesham Gate development is close to the market town of Evesham and features 460 homes in a mix of tenures, offering high standards of sustainable design. Built to Code for Sustainable Homes Level 3, the homes feature high levels of insulation to walls, roofs and flooring, highly efficient glazing, and improved detailing to reduce heat loss. As part of this fabric first approach to design, the three and four-bed Makenzie, Medina and Morris homes maximise fabric efficiency and space through the creation of rooms in roof, supplied by Smartroof.
Jonny Cox
30 keystonegroup.co.uk CASE STUDY CASE STUDY Smartroof - Evesham Gate
Challenge
With energy efficient, fabric first design having become a key driver for all new homes, particularly with the latest changes to Building Regulations Part L, Bloor Homes required solutions that can maximise airtightness, optimise insulation and eliminate thermal bridging.
Solution
The project provided the perfect opportunity for Smartroof to provide Bloor Homes with its off-site produced room in roof system for phase one of the scheme. Comprising a series of factoryproduced panels incorporating insulation, dormers, spandrels, roof windows and roofline, the system is delivered to site and craned into place. Once in place, the roofs simply require tiling. The system has many benefits – less waste, better control of quality, safer to install – and meets the
industry’s demand for solutions that allow us to build better quality homes more efficiently. It also allowed the developer to maximise a smaller footprint by increasing the space in homes by creating rooms in roofs.
Bloor Homes also benefited from reduced working at height and decreases in on-site wastage to provide a cost-effective method of production.

Future Homes Standard – Part L
Under the Future Homes Standard, all new housing by 2025 will be expected to produce 75-80% less carbon emissions compared to current standards. Faced with these ambitious targets, it is clear that improving the building fabric will be key to meeting these new regulations.
The project provided the perfect opportunity for Smartroof to provide Bloor Homes with its o -site produced room in roof system.
31
Developer Bloor Homes Development Evesham Gate Product Used Smartroof Room in Roof System Telephone 01283 200 199 Visit smartroof.co.uk
VIEW
Achieving Net Zero
 Gary Nicholls Managing Director Briary Energy Limited with
Gary Nicholls Managing Director Briary Energy Limited with

Tell us a bit about Briary Energy and what kind of services it can offer housebuilders?
We take an integrated approach to renewable’s and other low-carbon energy technologies, guiding businesses through the entire planning process –from energy and sustainability statements, SAP calculations, energy reports, local policies, air permeability tests and beyond.
The UK government has set a target to become net zero by 2050. To help achieve this we have seen recent changes to Part L and the introduction of the Future Homes Standard, which focuses on thermal comfort and ventilation among many other energy-saving processes.
Established in 2005 by partners with 25 years of building experience, Briary Energy utilises its on and o site expertise to help developers achieve quality energy-e icient properties. With the UK government’s target to be net zero by 2050, we’ve been talking to Gary Nicholls, Managing Director of Briary Energy, about how housebuilders can work towards this goal.
This will see developers place even more importance on getting the fabric of new homes right. Thermal comfort and a ‘fabric first’ approach – which involves maximising the performance of a building’s materials before considering the use of mechanical or electrical building services systems – has long been established as a starting point when looking to achieve net zero carbon homes. But this will only get you so far. Housebuilders should consider the use of renewable energy sources to meet the remaining target at a later stage.
‘Passivhaus’ is seen as the gold standard in energy efficiency and refers to buildings created to rigorous energy efficient design standards, ensuring they maintain an almost constant temperature. This standard is a fantastic route to compliance; however, it’s often not considered to be a viable option for developers building large estates due to high costs.
What is the concept of net zero carbon homes, and what does it mean for housebuilders?
32 keystonegroup.co.uk
INDUSTRY
INDUSTRY VIEW Achieving Net Zero
Housing design will have to change in order to adapt to future energy efficiency standards. For example, the ‘L’ shaped dwelling may become a thing of the past as the linear wall length compared to the floor area makes the building fabric more difficult to comply.
As well as this, housebuilders will have to pay close attention to supply chain issues, seen through limited product availability and rising infrastructure costs. Demand will be high for renewables over the next few decades, and manufacturers will need to keep up.
Briary specialises in value engineering and product knowledge.
How do products like Hi-therm+ lintels and Keylite roof windows make a difference?
Linear thermal bridging is key when improving the overall energy efficiency of a dwelling. Around 15% of all heat loss in buildings is via these bridges. Hi-therm+ lintels have much lower Psi values than standard lintels, making it easier to meet Part L standards.
Keylite roof windows have a unique system to address the linear thermal bridging issue – an expanding foam collar, integrated around the frame.
Briary specialises in value engineering and product knowledge. We are consultants that are always looking for new products, visiting factories, and assessing new solutions before passing them on to our clients. Our software system has specifically been designed by us, to afford more time to look at ways of achieving cost-effective, quality and compliant solutions, without affecting the running costs of a dwelling. Balancing build cost with running cost is paramount to our ethos.
Developers often see the notional building figures within Part L and think that is what they need to meet in order to be compliant. However, the notional dwelling is just one example of how to achieve compliance for a typical home as it sets the target for Primary Energy Rate, and Carbon and Fabric Energy Efficiency.
In e ect, the notional building figures outline a ‘recipe’ for fabric specification – U-values for the walls, roof, floors, windows, and doors, as well as parameters for thermal bridging, air permeability, heating design and renewables. Building to the notional dwelling does mean the property will pass, however, it is not the only way, or indeed always the best way. In fact, most housebuilders are unlikely to find it as the most cost-effective route to compliance. It is all about a balanced approach, using different specifications on roof and floor insulation will offset the need for other U-values to be so low.
Passivhaus’ is thought as the gold standard in energy efficiency and refers to buildings created to rigorous energy efficient design standards, ensuring they maintain an almost constant temperature.
This significantly lowers the Psi value compared to other roof window manufacturers, which really makes a difference to us when assessing dwellings where these windows are being used. In addition, this feature helps the installer as there is no need to cut insulation around the window, which could lead to unwanted air movement.
How can housebuilders find out more?
We provide a number of free tools on our website which can aid housebuilders in the design of extensions, domestic and commercial projects. You can find this at: briaryenergy.co.uk or alternatively we’re always happy to chat things through over the phone on T 0203 397 1373.

What challenges may housebuilders face when trying to achieve net zero housing projects?
How does Briary Energy help housebuilders achieve this net zero goal practically?
What tips and advice can you offer housebuilders on how they can practically achieve energy efficient properties for the right build cost?
33
Client
ES Global
Architect Stufish Entertainment
Structural Engineer Atelier One
Engineered Cassette By Timber Innovations / Wyckham Blackwell
Joist Supplier James Jones & Sons / Crendon
Joists/Glulam

400D = 7,160 Im Glulam 45 x 100 = 8,880 Im
Project Value
Circa £1.5m
CASE STUDY
ABBA Takes a Chance on Wyckham Blackwell
The ABBA Arena is currently located at London’s Queen Elizabeth Park. ES Global appointed Stufish Entertainment Architects to carry out the design on this project.
The majority of the structure consists of mass timber and a steel frame. The arena has been designed so it can be dismantled and relocated to another location at a later date. It can welcome up to 3000 people.
The dome shaped roof structure is made up of 270 triangular cassettes, spanning between 0.5m and 12.00m. These were manufactured using I Joists, OSB, mineral wool insulation and acoustic separation foam, washers and fixings. >
Roof
Visit timberframe.co.uk CASE STUDY Wyckham Blackwell - ABBA Arena
34 keystonegroup.co.uk
Cassettes
The prefabricated roof cassettes form the acoustic timber dome over the steel frame theatre building. The Dome has a diameter of 70m, and the building reaches an impressive height of 25.5m. The cassettes are designed to keep the sound inside the building. The three layer floating outer skin was developed by an independent acoustician and our in-house design team to prevent any ‘sound leakage’ from the venue - third party verification of the completed building has confirmed ‘the show sound was literally inaudible from the test positions’. Engineered Joists for the roof cassettes were cut to size by Crendon Timber Engineering, then manufactured into cassettes by Timber Innovations and Wyckham Blackwell in their Solihull Offsite Manufacturing and Assembly Facilities.

The dome shaped roof structure is made up of 270 triangular cassettes, spanning between 0.5m and 12m.
The Wyckham Blackwell Group and Keystone Group partnership continues to go from strength to strength. The latest acquisitions of David Smith St Ives and Glulam Timber Engineering in July has expanded the geographic coverage of our core truss and joist businesses and will also help to expand and develop our product offering to now include Glulam, stairs and fire doors.
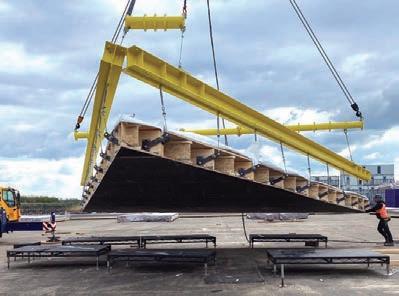 Roof Cassettes
Roof Cassettes
35
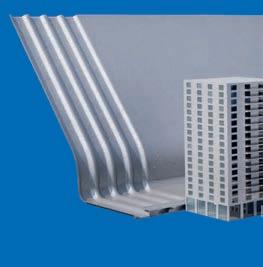


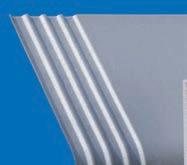
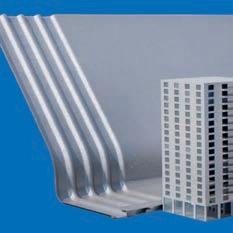































Keyfix:Champions of Best Practice Far exceeding the requirements of Approved Doc B, Keyfix A1 fire rated, non-combustible cavity trays achieve optimal fire safety, allowing you to champion best practice in the design and construction of fire resilient tall buildings. Scan the QR code to book an online CPD session to learn more Find out what makes us champions at: keyfix.com Our A1 non-combustible cavity trays have the metal to keep tall buildings safe and dry Only A1 will do. Ke
