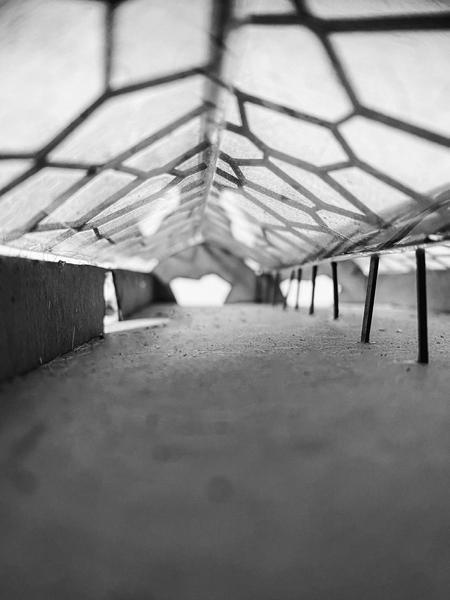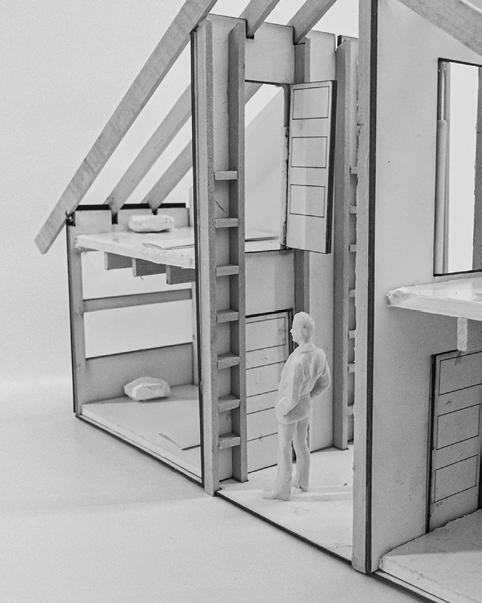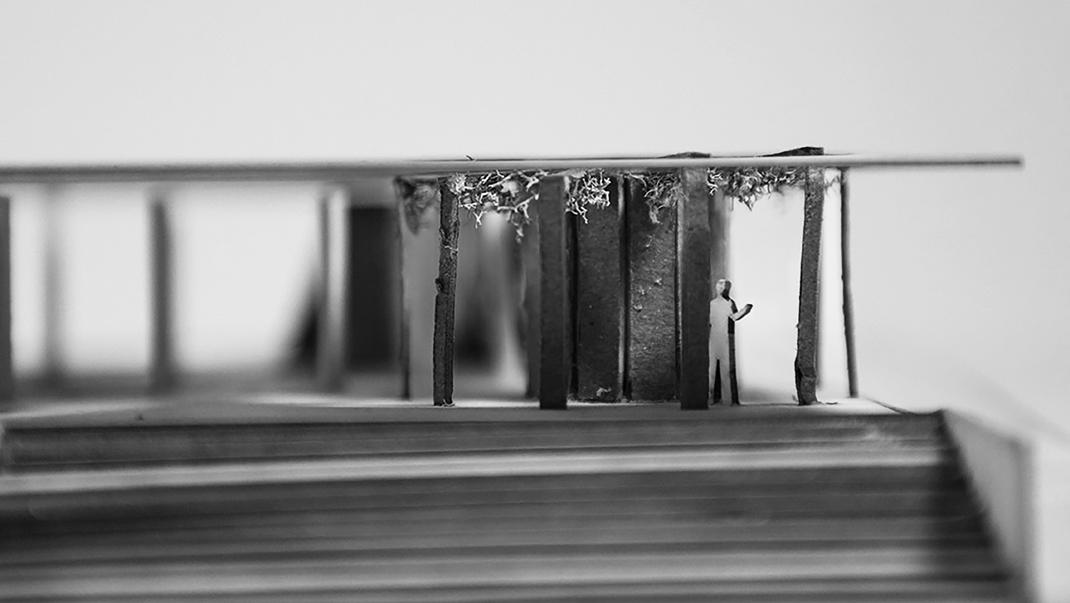






Mobile: 336-934-6131
email: hbbraima@syr.edu
LinkedIn: www.linkedin.com/in/hamadi-braimah


STUDY MODELS



Year 2023
Professor Ayesha Ghosh
Mediums
-Physical model (1’:1/16”) -Drawings (Rhino, Illustrator, Photoshop)
This project envisions a dynamic community gathering space within the proposed Micron Technology development site in Clay, NY. Designed to foster social connections and strengthen community bonds, the space integrates water-based programming and landscaped gardens to create a meaningful connection between people and nature. Rooted in cultural and environmental sensitivity, the design draws inspiration from the traditional architecture of the Iroquois Confederacy, honoring the Onondaga Nation on whose land the site is situated. A key feature of the landscape is the blue aster flower, a native wildflower found on-site, which serves as a focal point in the flower fields and insect sanctuaries. These sanctuaries provide a protected habitat for pollinators, reinforcing the ecological significance of the site. Beyond its role as a communal and ecological hub, the project also integrates educational and economic opportunities, including a flower shop, packaging facility, and horticultural education center. By encouraging engagement with nature through sight, touch, and scent, this design proposal promotes interactions between people, plants, and wildlife, fostering a deep appreciation for the natural environment.



Site analysis mapping the relationship between the Blue Aster Flower, Education, Transportation and Water Bodies from a 12 mile radius

Interpretive analysis, examining the relationship between the Blue Aster Flower, Education, Transportation and Water Bodies from a 6 mile radius


Sections (1’:1/16”)
• Plant store section (top right)
• Art gallery section (right)
• Site section of manufacturing center and education center (bottom)










Year 2024
Professor Stephen Zimmerer
Mediums -2 Physical model (1’:1/32”) (1’:1/2”) -Drawings (Rhino, Illustrator. Photoshop, Enscape)
This project addresses social mobility among young professionals in Syracuse, who face rising living costs and limited employment opportunities. Many employed individuals spend a large portion of their income on transportation and amenities. Jobs with accessible facilities (labs, libraries, dining, etc.) often require skills many cannot afford to acquire. The proposed housing design offers training facilities, in-house employment, green spaces, and varied units to meet the needs of young professionals. Targeting six key industries (Education, Science, InfoTech, Accommodation, Arts, and Health), the project will create a community hub, with residents managing industry-specific facilities. Additionally, the design integrates nature, featuring courtyards with migratory bird habitats and community gardens.


Section (top) showing public programs at the bottom (library and exhibition space), residential units at the middle level, and in-house training facilites at the top level. Section also depicts a courtyard scencery with the red maple tree hosting migratory birds (1’:1/8”)
Program Diagram

Diagram illustrating varied unit configurations based on tetris-style massing system








Year 2023
Professor Molly Hunker Mediums
-Physical model (1’:1/8”)
-Drawings (Rhino, Illustrator, Photoshop)
In this project, the task was to design a youth hostel on an existing site. The design of the hostel had to be made using unit aggregations. There were 3 units we had to create which were small (reception, bathrooms and bedrooms) , medium (library, kitchen and lounges) and large units (dining area, large communal space). The existence of a site also meant consideration for the wider context such as existing infrastructure, circulation, neighborhood culture, frontages etc had to be made.


















Year 2022-2024
Mediums -Physical models -Drawings (Rhino, Illustrator, Photoshop)
This is a collection of a variety of precedents that I have analyzed and deconstructed throughout my architectural education. A variety of media and representation techniques are explored to communicate findings and highlight a variety of spatial and tectonic concepts.




Year 2022-2024
Mediums -Physical models
This is a collection of study models that I have made throughout my architectural education as a means of exploring spatial qualities and concepts. These study models have helped me in communicating and building on my ideas, empowering my creative process.

Study Model 1 is a pavilion design exploring how intricate roof cutouts can shape lighting to support lichen growth while subtly guiding movement, creating a dynamic and sequential experience (1’:1/8”)


• Study Model 2 (Top) was built with Miranda Anastasakis and explores the relationship between movement and form (Scale: 1’:1/16”)
• Study model 3 (bottom left) is an abstract adaptation of University of Michigan Museum of Art’s Tectonic Overlapping System (1’:1/8”)
• Study model 4 (bottom right) architecturalizes the overlapping system found in Rei Kawakubo’s 19th century punk fashion piece




