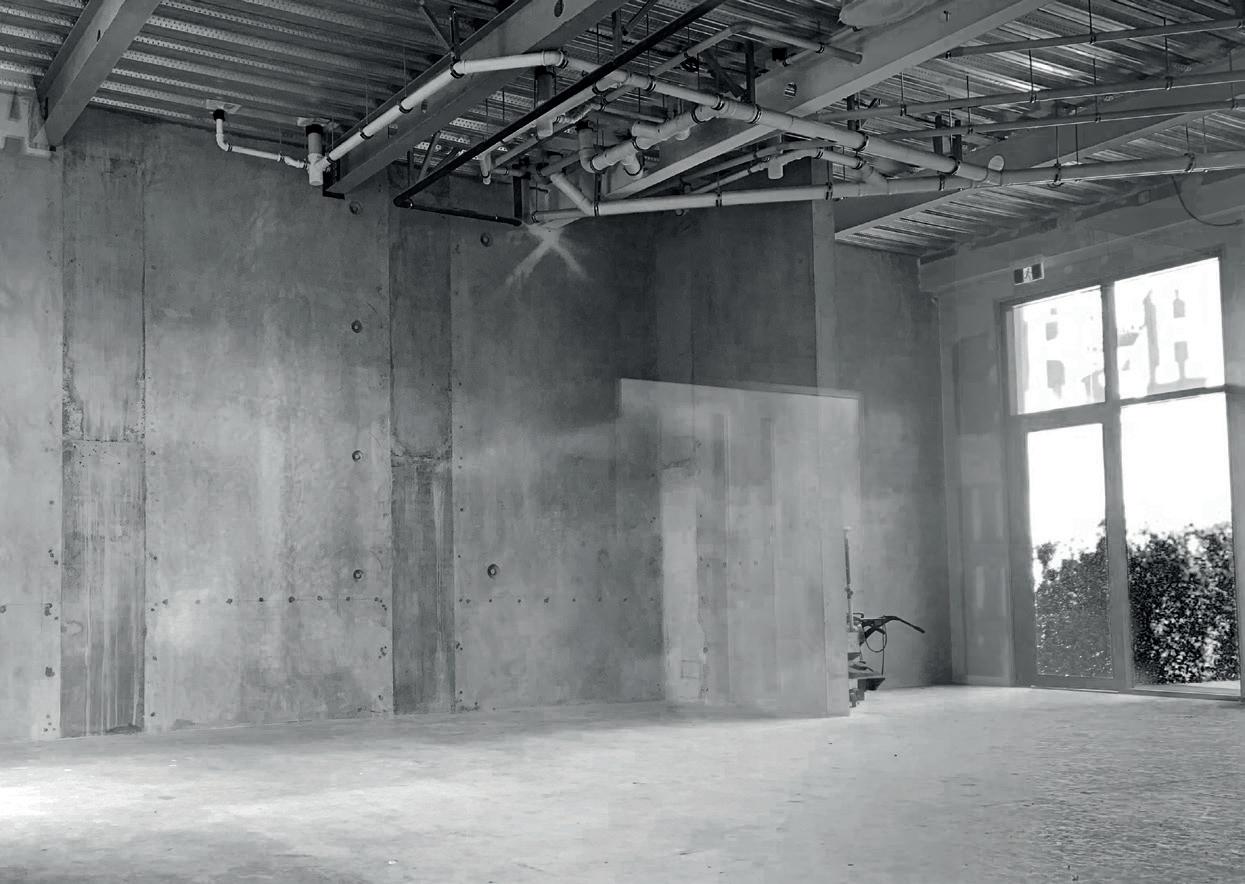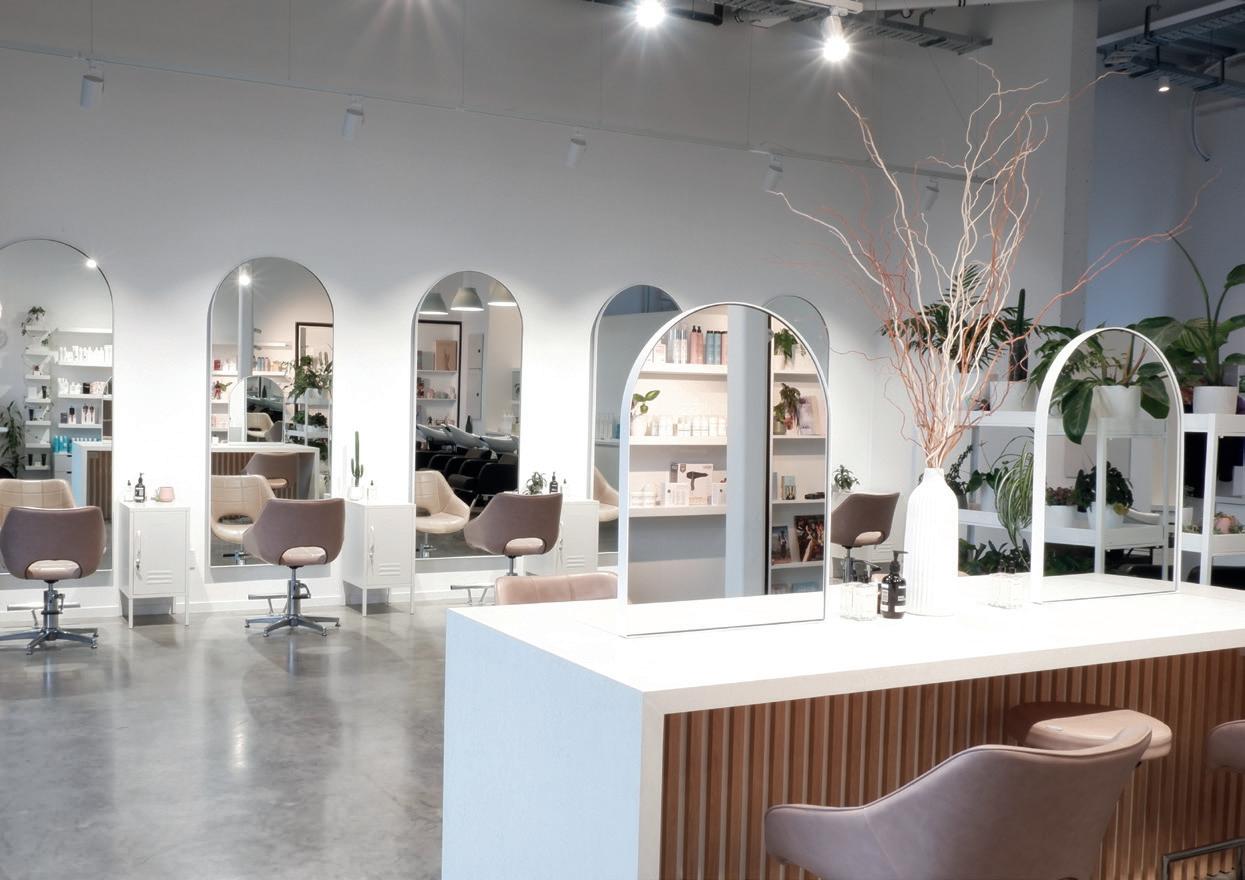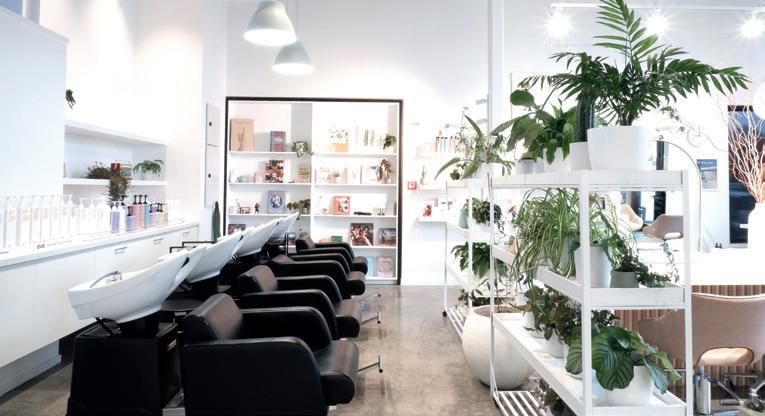
6 minute read
From Bare-Bones to Balayage
Our Renovation Story
Lloyd Saunders with Tom & Sharon Ujihara

W
hen we first embarked on this journey we had no idea how close to our vision we would actually get.
Our renovation story started a few years ago - back in 2019. We were running Balayage in Addington but felt like we needed to spread our wings a bit and so embarked on the incredible journey that led us to where we are now.
After what seemed like endless searching for a space, we finally came across the beautiful location we now call home. Everything was perfect, from the location to the beautiful big windows that filled the space with warm, natural light. We had found our empty canvas.
Designing our Dream Salon
We had always envisioned a homely space that is elegant and luxurious, but doesn’t convey any snootiness the way some luxury establishments can. We wanted an inviting, clean-cut, modern environment that draws you in and makes you want to stick around.
We knew from the start that we were going to incorporate vintage pieces and eclectic collectables into the salon and so were faced with the challenge of balancing the Modern look we were after, with the eclectic, bric-a-brac that would lend a homely feeling. This challenge was overcome by us being especially intentional (and if you ask the architects and builders, probably a bit anal) about every little detail of our new home.
We loved the high, exposed metal, industrial looking ceilings and the all-whitewalls inside, which created a unique and open feel. We wanted to keep the walls uncluttered and bare, so that whatever we decided to showcase on them (whether it be retail products, or some of Tom’s StarWars Lego) really popped.
We opted to keep the ceilings exposed and raw, as opposed to having them sprayed black, and chose not to carpet the floors, but instead to throw a concrete screed and have it polished to reveal a beautiful raw marbled effect.
Our styling bays were designed with dualfunctionality in mind. The mirrors in the centre of the bays are removable, and once removed, reveal a stunning, large table in the middle of the room, making Balayage a perfect location for functions. In order to fully realise that dual purpose goal, we had to figure out a way to separate the basins from the rest of the room.
We didn’t want to create a permanent partition, so we chose to get creative with it. By having two sets of shelves on wheels, stacked with plants, occupy the space between the styling bays and the basins, we had made a versatile, soft partition that also looks beautiful. Having the shelves on wheels allows us to configure and divide the room however the occasion requires.
We wound the building team up even more when we decided to move the position of the front door from the West side of the room to the North, facing Welles street.
We wanted clients to walk in right off the street, and step into a bustling, vibrant, beautiful space. This was a bit of a job for our building team, but they obliged. This allows our clients to step from Welles Street right into the heart of our beautiful salon. There’s no awkwardly placed reception area directly in front of you upon entry, instead, you will see the beautiful open-plan salon in all its glory.
On your right, you’ll find the seating area and beyond that, behind a stunning reclaimed wooden desk, is Lloyd - itching to make you a cup of tea or coffee. Along the west wall, you’ll find all our retail stock, beautifully displayed on custom-built shelves. Walk just a little further towards the basins at the back of the salon and you’ve arrived at a recessed shelf housing all the bits and bobs we thought would bring this place to life. There are records and books and magazines and figurines - you name it, we wanted this place to be visually compelling and to hold your interest.
So far everything has sounded a bit too good to be true. That’s probably because I left out a few hiccups we had along the way. Let me tell you, there was no shortage of opportunity to put our resourcefulness to the test once this remodel was well and truly underway… Initially, we had planned on having a mezzanine overhead which would be a staff area.
Tom had a whole chill-pad sort of vision in mind with a PlayStation, beanbags, kitchenette and coffee machine for our stylists to enjoy while on their breaks. Unfortunately, Covid got the better of this plan and we had to adapt and overcome. We managed to figure out a relatively practical work-around for this and have created a functional back-of-house setup. Luckily, our salon also backs onto the Atlas Quarter apartments and so when the weathers nice, we can slip outside and take a breather on the benches in the walkway connecting the apartments and Welles Street.
We also packed this place with plants, left and right, but we quickly realised how NEEDY plants are and so had to figure out a pretty intense watering regimen to make sure we kept our floral casualties to a minimum.
All in all, we worked incredibly hard to create the salon of our dreams, we started with a bold goal in mind and I really think we’ve achieved it.
Come and check it out for yourself if you don’t believe me ;)
- Lloyd Saunders
with Tom & Sharon Ujihara
Q&A
Haircare: Tell us about your renovation.
Balayage: All in all, the renovation was as exciting as it was frustrating. We encountered various setbacks and challenges and saw the estimated cost of the job nearly double as Covid tore up the economy. By the end we were exhausted and ecstatic to finally start a new chapter in a new location. Looking back it was all worth it and we couldn’t be happier with how everything turned out.
H: What was your inspiration for your new space?
B: The inspiration was largely a marriage of Modern design focusing on simplicity, functionality and efficiency, and eclectic Post Modern design featuring interesting collectables, art and a whole lot of plants and greenery. We took inspiration from artists and interior designers that appear in magazines like Frankie, but also wanted our own personal design language to be present.
H: How involved with the design and renovation were you?
B:Our involvement was deep and incessant. I’m sure the builders and architects were relieved to see this project finished. Tom’s keen eye for detail made sure no facet of the renovation avoided scrutiny. We agonised over placement of everything from lighting to the front door. In the end it paid off and we’ve created a salon that is as bespoke and special as the work we do from it.
H: Anything else that you'd like to tell us?
B: Renovations like this are not for the faint-hearted. This put every last bit of our resolve to the test. The challenges we faced and the time and effort we put into this was, in retrospect, insane. We wouldn’t change a thing.











