
2023-2025


2023-2025
EDUCATION PROJECT The Spartans
PARADE OF HOMES
HEALTHCARE PROJECT Adult Inpatient Behavioral Health Clinic RESTAURANT REMODEL Italian Fine Dining
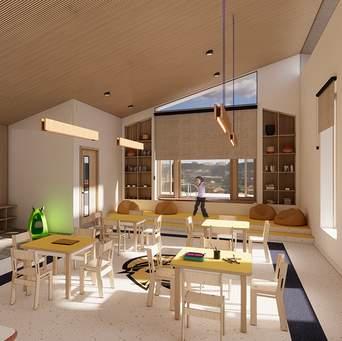


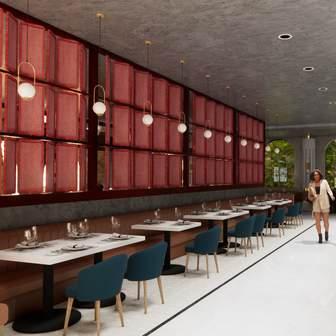
KITCHEN + BATH REMODEL
Denver, CO Home
Steelcase
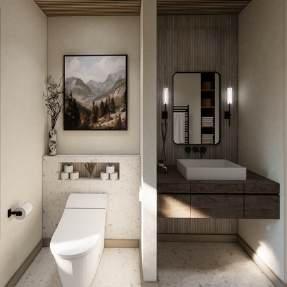
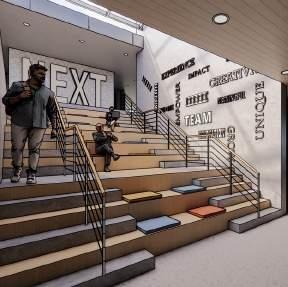
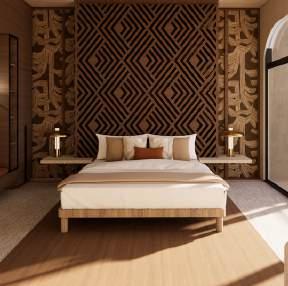

Fairhope, AL | 2025
project type education software used revit sketchup enscape photoshop presentation project team group project length 81 hours
This K–4 elementary school is rooted in the concept of adaptability, designed to foster growth, exploration, and evolving learning styles.
Flexible layouts, modular furniture, and multi-use areas empower classrooms, collaboration zones, and communal spaces to shift seamlessly throughout the day.
The entire environment doubles as a social hub and informal learning setting, thoughtfully accommodating a range of age groups and activities. Warm, durable materials grounded in the school’s colors ensure both comfort and resilience. This project goes beyond design; it reimagines what the future of education can look like.

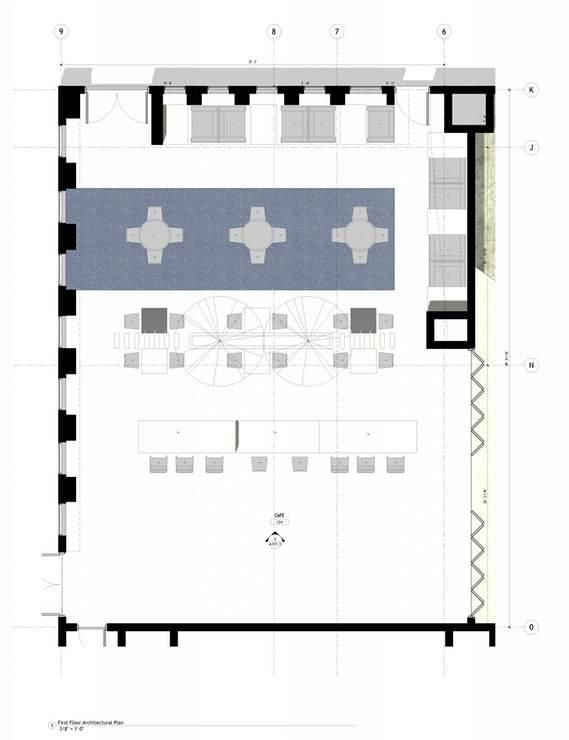
Designed with adaptability in mind, this cafeteria is intentionally set up to support a wide range of everyday tasks. The modular furniture makes it easy to reconfigure the layout as needed whether for group gatherings, individual work, or casual dining. We also prioritized inclusivity across age groups by offering a variety of seating options to accommodate different preferences and needs.


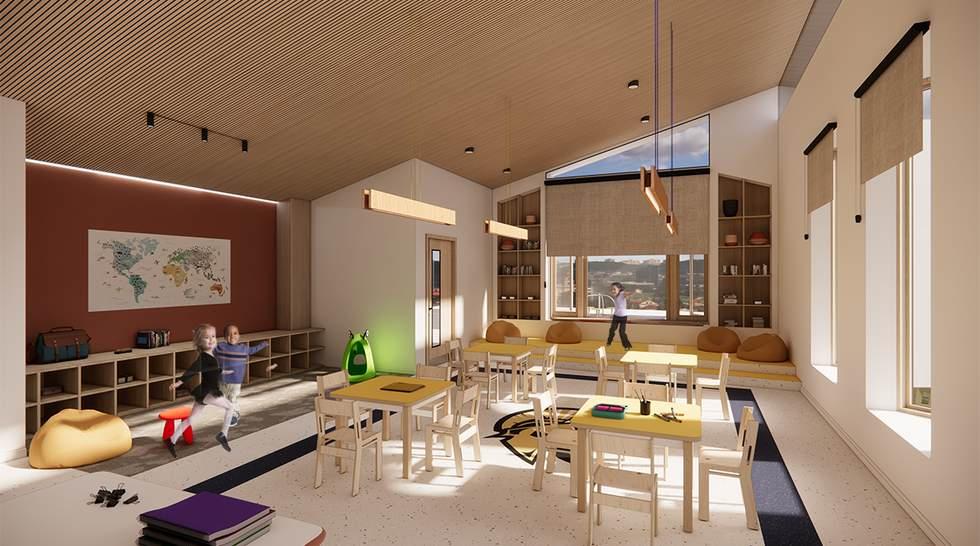
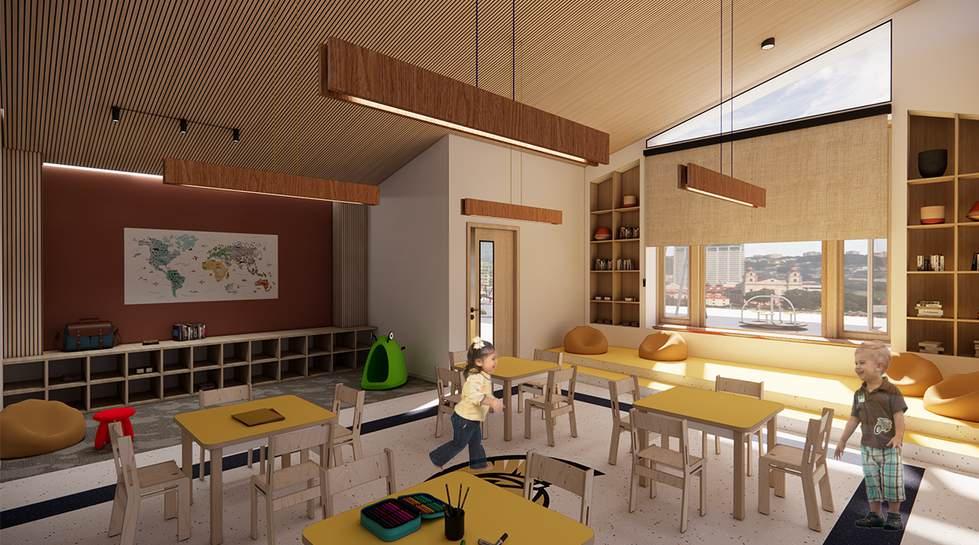
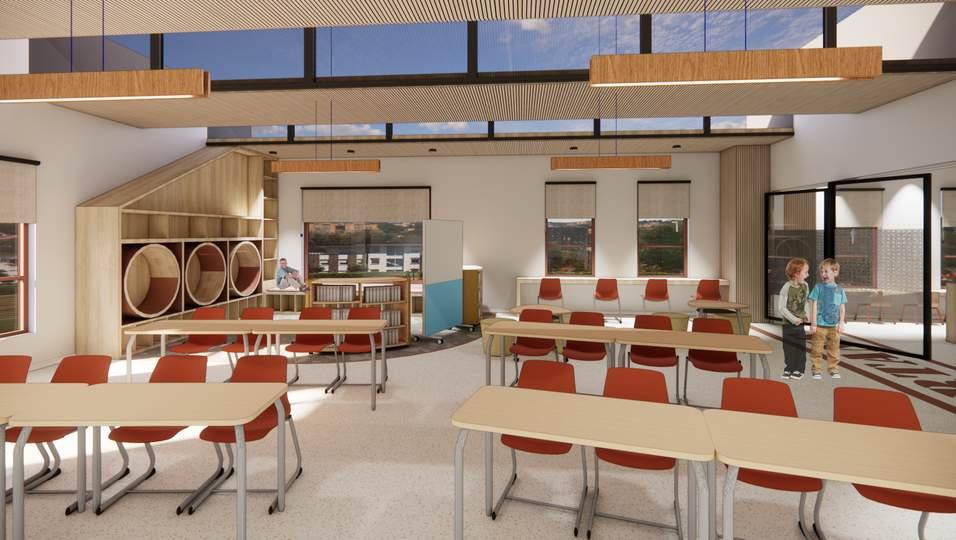

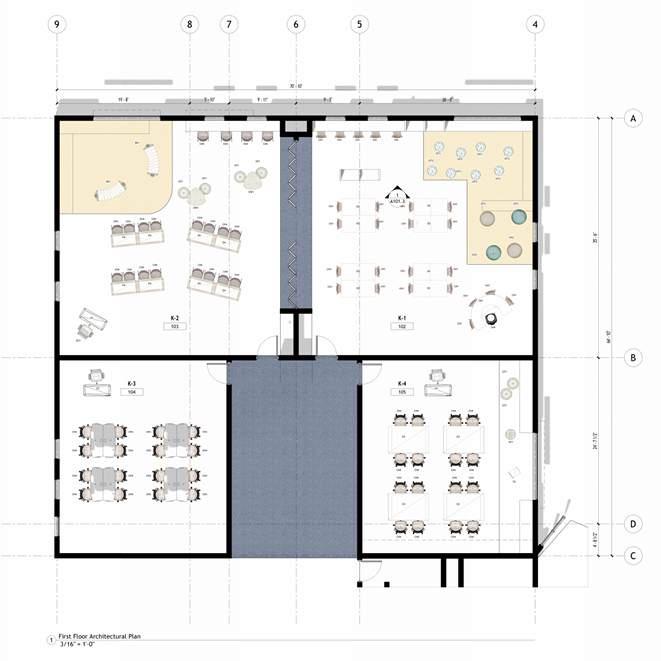


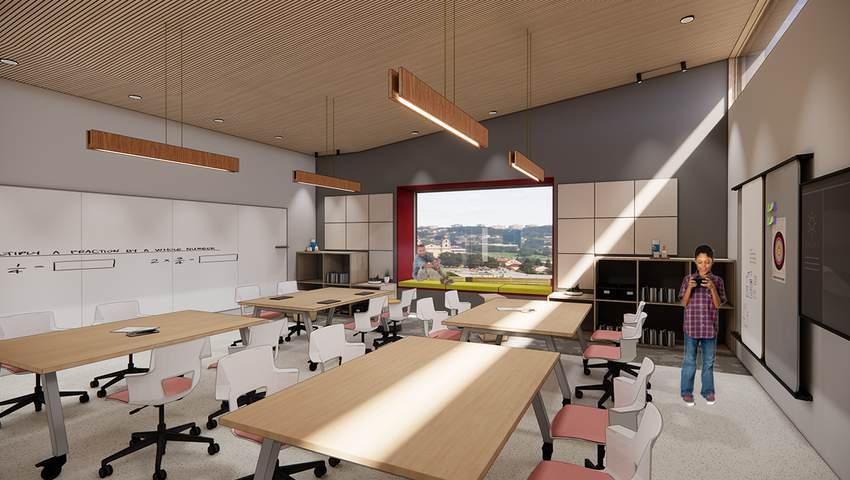
Park City, UT | 2025
project type parade of homes
software used revit sketchup
enscape cheif architect
project team individual
project length 68 hours
The Parade of Homes remodel transforms this house into a dynamic, welcoming space designed for connection and comfort. With an open-concept layout, the heart of the home now flows effortlessly from the kitchen to the living and dining areas, creating a natural gathering place for meals, conversations, and laughter.
Sunlight spills through expansive windows, warming the space where everyday moments morning coffee, homework sessions, and movie nights come to life. Every detail is crafted to enhance movement and togetherness, ensuring that whether it's a quiet evening or a lively celebration, the home adapts to the rhythm of the family.



Thevaultedceilingbrings heightandasenseof openness,givingthespace bothbreathandbeauty
Withexpansivewindows framingthespace,daylight becomesanactivedesign element supportingmood, clarity,andadeeper connectiontonature
Thegrand,full-height fireplaceaddsasenseof warmthandidentitytothe space,servingasbotha visualanchorandagentle separationfromthemain environment


Denver, CO | 2025
project type healthcare software used revit sketchup enscape photoshop canva
project
This inpatient behavioral health center draws inspiration from an aspen grove, symbolizing resilience, unity, and the power of interconnected healing. The Japandi design approach blends Japanese minimalism with Scandinavian warmth, creating a serene environment through clean lines, organic materials, and soft neutral tones.
Thoughtfully designed spaces cater to diverse needs, offering open communal areas for connection and private rooms for solitude and reflection A color-coded wayfinding system enhances navigation, reducing anxiety for patients and visitors. Safety and comfort are prioritized through features like secure patient storage, non-locking anti-ligature doors, and a carefully monitored nourishment center.
Natural elements, such as skylights mimicking aspen branches, bring in daylight to support healing and reinforce the theme of interconnectedness. The medication room features ergonomic casework from Herman Miller, ensuring efficiency and organization for staff More than a treatment center, this facility fosters renewal, trust, and community, providing a holistic space where healing and growth can flourish.


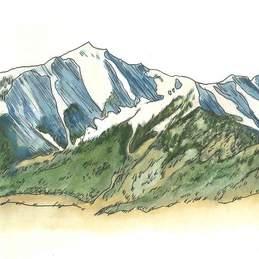
As we explored the project site in greater depth, we focused on incorporating elements that evoke a sense of familiarity, ensuring a connection to the surrounding environment. This approach not only creates a serene and comforting atmosphere but also informed our color palette The selected colors reflect the ever-changing hues of the region’s foliage throughout the year, while the solid surfaces particularly the desks in patient bedrooms are designed to resemble the strength and stability of the mountain peaks
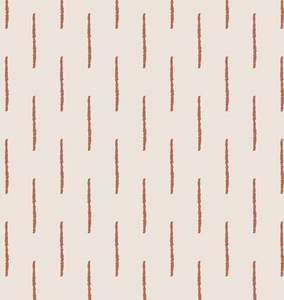

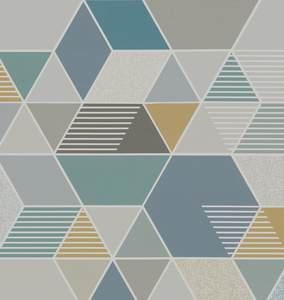
Every aspect of this project, down to the material selections, is designed to reflect the region’s natural beauty The two materials showcased above embody the essence of the landscape one mirroring the distinctive lines of aspen tree trunks, while the other represents the diverse peaks of the surrounding mountains. Natural elements, such as skylights inspired by the branching patterns of aspens, bring in abundant daylight to promote healing and reinforce the theme of interconnectedness.
Lobby + Reception Rendered Floor Plan

Courtyard + Inpatient Unit Rendered Floor Plan



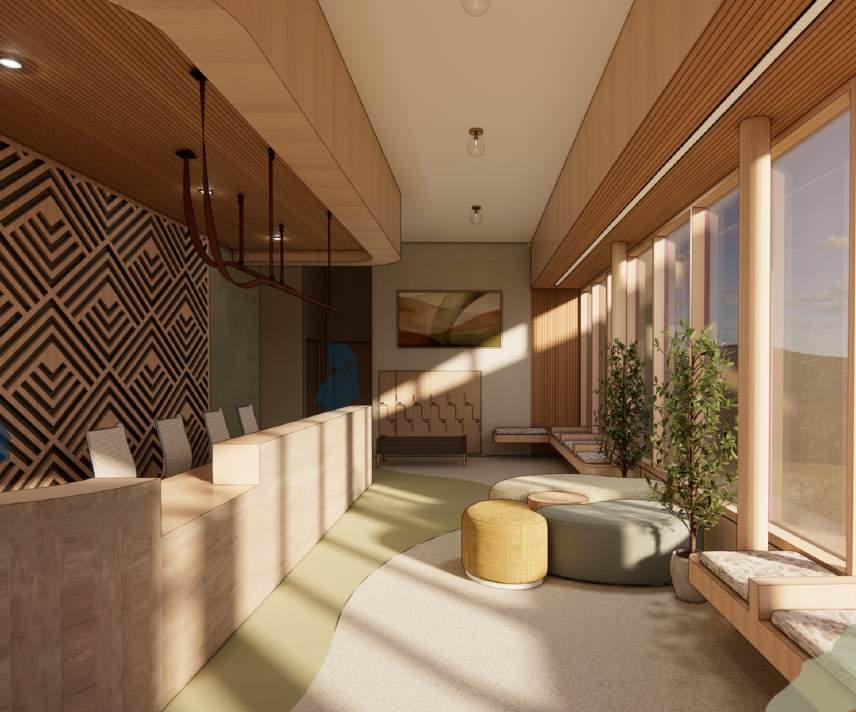
LED Strip Light to Draw Your Eyes Down Into the Space
Naturally Sourced Wood to Represent the Regions Outdoors
Large Open Windows for Natural Daylighting
Mile Marker Lockers for Guests Belongings Before Entering the Inpatient Space
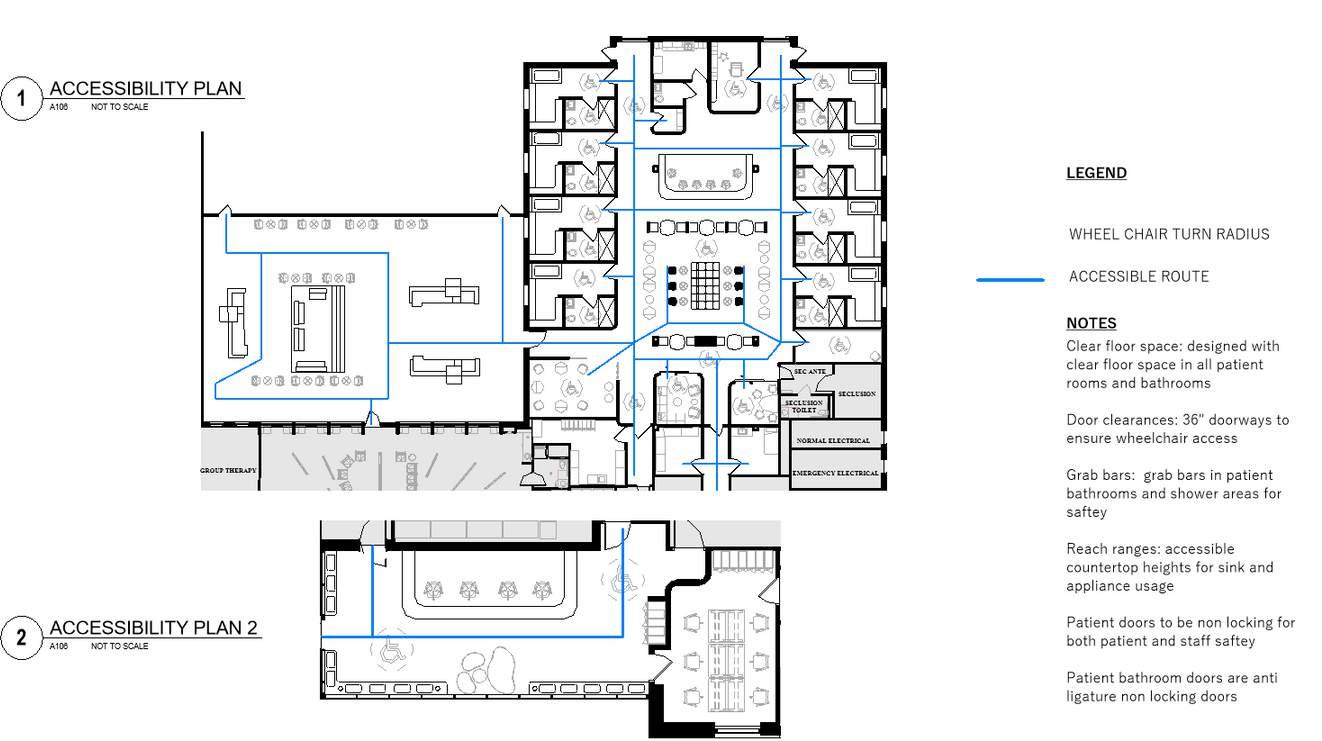




Wayfinding techniques enhance navigation and accessibility through a colorcoded system. Each room is assigned one of four colors blue, yellow, green, or orange applied consistently in key locations. In the hallway, a corresponding color marker is placed on the floor in front of each room, while the same color is integrated into the room tag and flanks the right side of the door, ensuring clear and intuitive wayfinding This system reduces anxiety and confusion for both patients and visitors

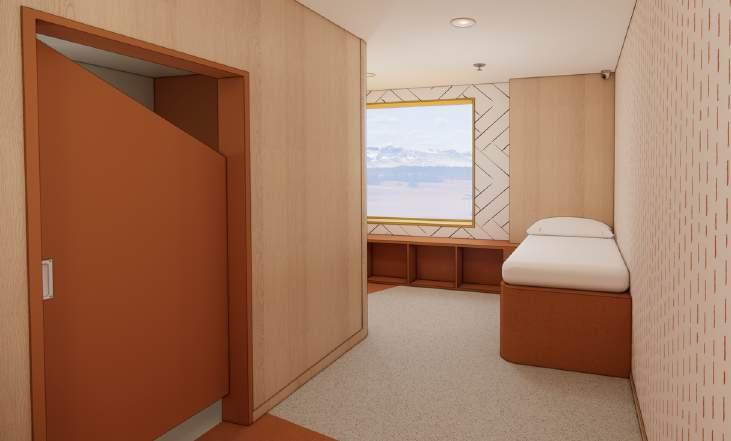
Patient rooms are designed to be both secure and comforting. Nonlocking doors eliminate concerns of being locked in, while anti-ligature resistant, non-locking bathroom doors enhance safety without compromising dignity Patient belongings are stored in a locked compartment, accessible only with the assistance of a care team member, providing an added layer of security and oversight.
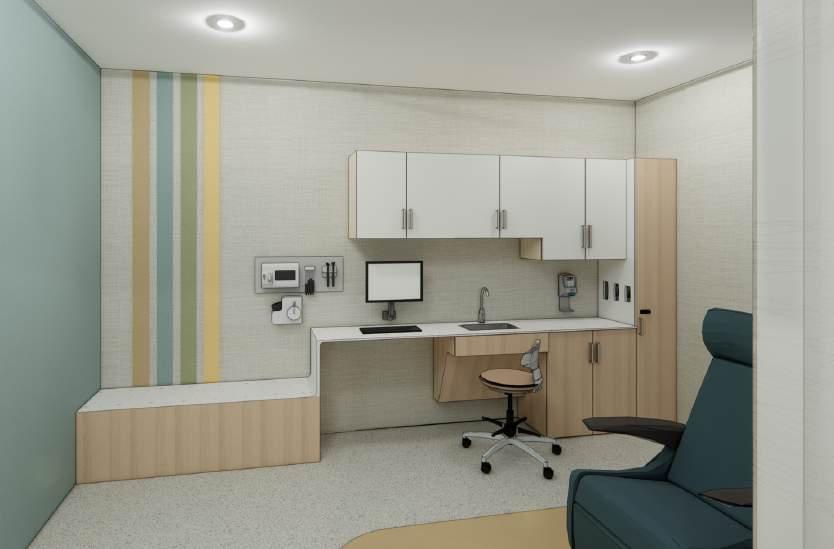



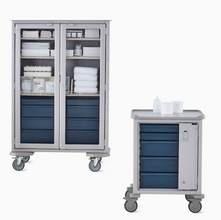
Mile Marker Casework
WeselectedCarolina Caseworkduetoitsversatile designandabilitytoadaptto avarietyofneeds Its thoughtfulconstruction providesreliable,long-term supportincritical environments,ensuring durabilityfrominstallation throughthelifeofthe product
Bariatric Recliner
Weselectedthischairto accommodateusersofall sizeswithoutrestrictions, ensuringcomfortand accessibility Itfosters confidenceduringpivotal momentsinthehealing process,providingboth patientsandcaregiverswith thesupporttheyneedfora safe reassuringexperience
Toadapttotomorrow’s needswhileenhancingthe experiencesofcaregivers, patients,andtheirguests,we selectedHermanMiller caseworkforitstop-of-thelinequalityandinnovative design
project type restaurant project software used revit sketchup enscape
project team individual project length 111 hours
Luna Verase
Challenged with redesigning a restaurant inspired solely by a movie or a piece of music, I chose a song that resonated deeply with me one that beautifully captured the essence of a jungle blending with the Italian culture.
This design goes beyond aesthetics; it weaves together a strong conceptual foundation with thoughtful details, ensuring a cohesive brand identity that harmonizes with the architecture and interior design. From broad design elements to the smallest finishing touches, every aspect of the space tells a story, immersing guests in an experience that is both visually and emotionally captivating.



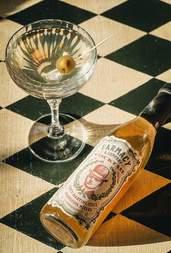

Immerse yourself in a dining experience that mirrors the raw, untamed beauty of the jungle vibrant, mysterious, and deeply soulful Luna Verase Fine-Dining Italian Restaurant is a symphony of bold, earthy flavors, where rustic traditions meet modern artistry Like the song’s dynamic energy, each dish is crafted with passion, evoking the rhythm of nature and the pulse of adventure Here, the ambiance is warm, intimate, and alive, offering an escape into a world where every bite is a journey, and every moment feels like a hidden treasure.

The divider was inspired by the delicate folding of a napkin, evoking an unfolding shape that runs through the center of the room, seamlessly separating the bar and intimate seating area from the more relaxed, lounge-like space. This divider was entirely handcrafted by myself, with the interior featuring rattan a material rich in history and craftsmanship, celebrated for its natural beauty and versatility. The rattan adds a subtle texture to the space, creating a natural mystique that enhances the atmosphere, blending warmth and elegance with a sense of organic flow
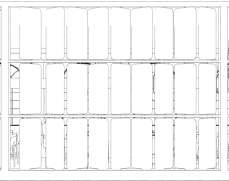

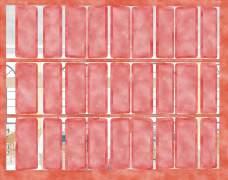


This rendering showcases the more relaxed, lounge-style side of the room, designed to accommodate all guests whether they’re families, intimate dates, or those seeking a casual seating experience. A variety of seating options ensures flexibility, while accessibility remains a key consideration All chairs at the lower tables can be moved to accommodate a wheelchair if needed, ensuring inclusivity for all visitors
Additionally, a rock divider was incorporated to subtly break up the space while drawing inspiration from the Amalfi Coast, a natural element deeply rooted in Italian culture
Denver, CO | 2024
project type kitchen + bath
software used chief architect sketchup enscape
project team individual project length 63 hours
Designed for Lydia, this home seamlessly blends timeless Craftsman charm with modern sophistication, offering luxury amenities for a refined living experience. Inspired by the natural beauty of Colorado Springs, both the kitchen and bathroom emphasize light, natural wood tones that create warmth and harmony.
The kitchen features painted cabinetry accents, while the bathroom incorporates terrazzo details, adding texture and depth. Together, these spaces reflect the craftsmanship of tradition while embracing the simplicity and elegance of contemporary design, resulting in an inviting and effortlessly stylish home.



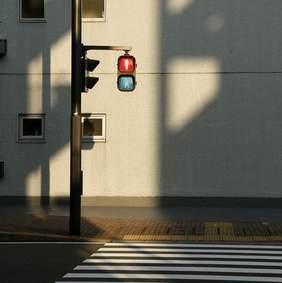

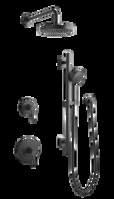




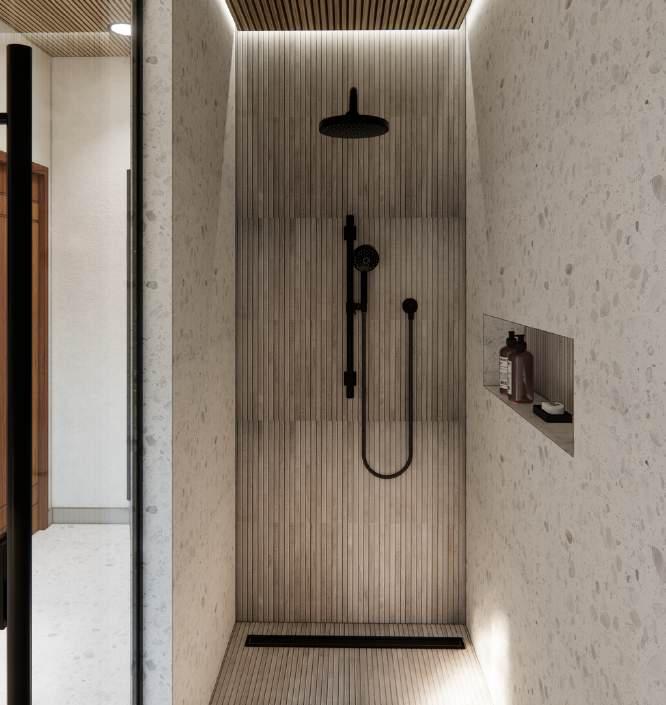
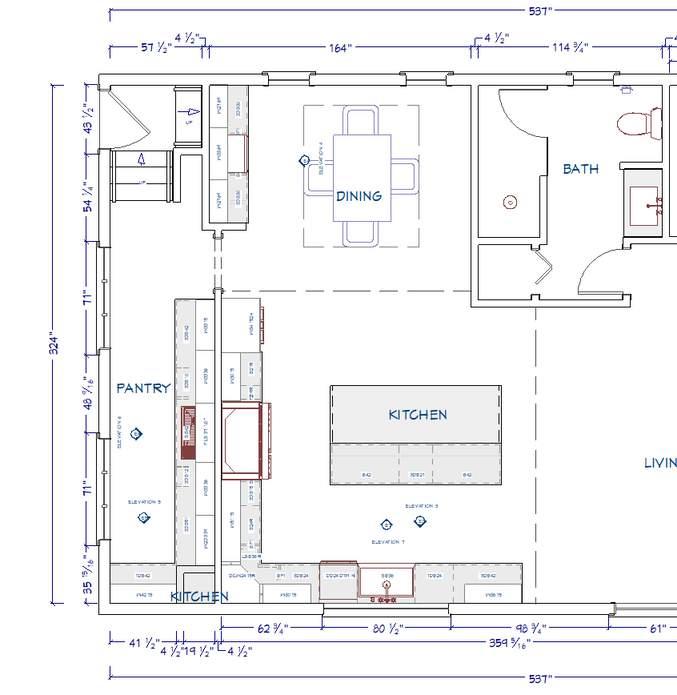
Above is the kitchen and bathroom plan, with the kitchen strategically positioned at the back of the house, adjacent to the bathroom Designed with an open layout, the space promotes flow and functionality. It features a central island with seating for three, along with a formal dining area accommodating four guests as requested. Additionally, a butler’s pantry is situated behind the kitchen, providing optimal storage for essentials and enhancing organization within the space.










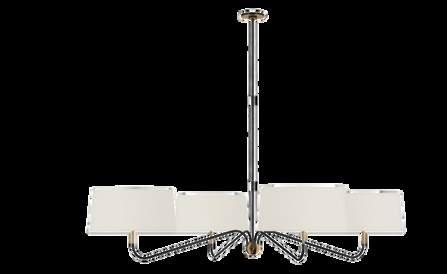

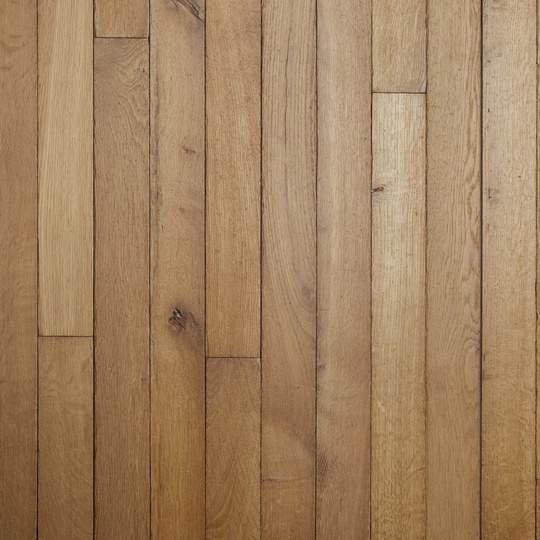





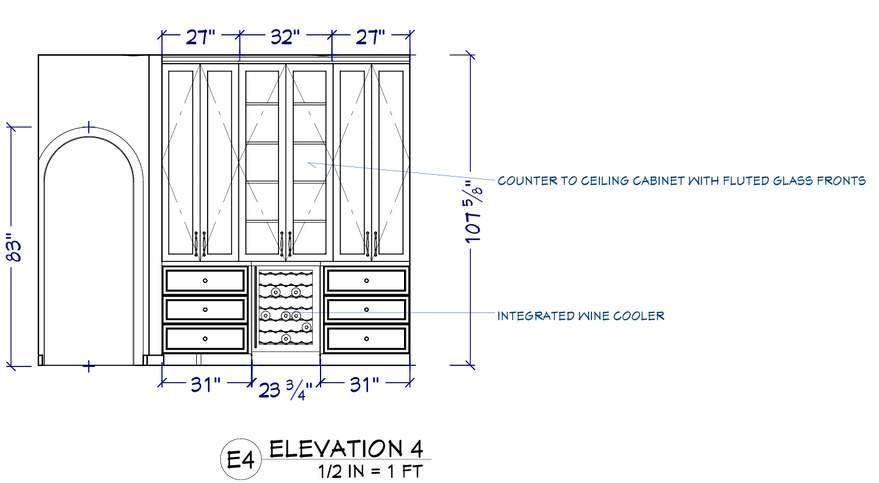
The hutch wall was a must-keep piece for the client, so we relocated it to the dining room to better suit the space. Featuring both upper and lower cabinets, it provides ample storage while integrating a small wine cooler in the lower section for added convenience The top middle portion showcases glass doors, allowing the client to elegantly display fine china or decorative pieces, blending both functionality and style.


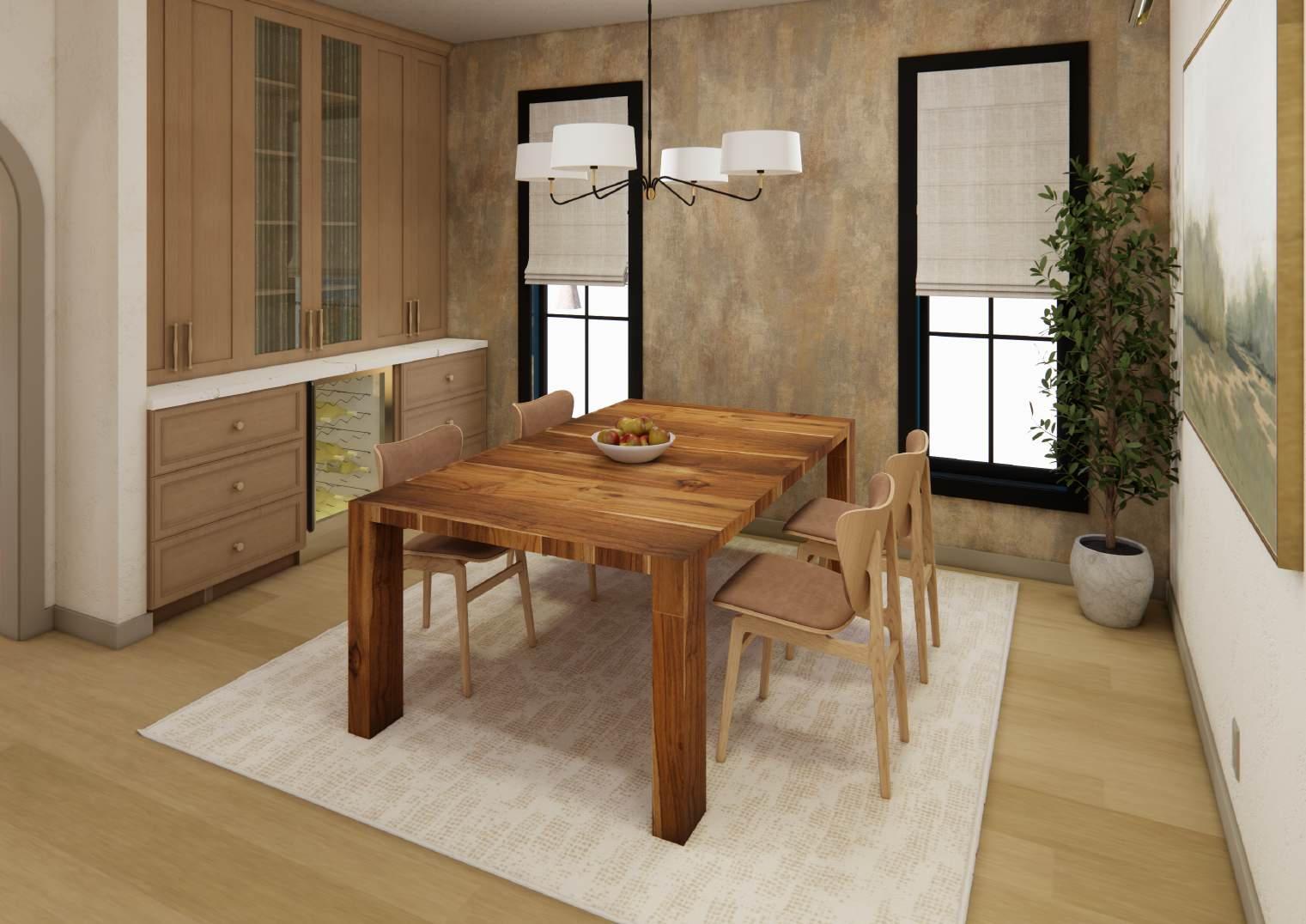
project type commercial office
software used revit sketchup lenscape
project team individual project length 67 hours
In the early 1900s, the expansion of the Chicago and North Western Railway brought fresh opportunities to the district New terminals were constructed, including one located just half a mile east, which spurred growth and attracted new manufacturing industries to the area.
Our office design draws inspiration from the metaphor of railroads, symbolizing opportunity, progress, and the adaptability required in today’s dynamic hybrid work environment. Just as railroads connect landscapes and drive forward movement, this office space will foster connection, collaboration, and flexibility, allowing employees to seamlessly transition between remote and in-office work while staying grounded in the company’s vision

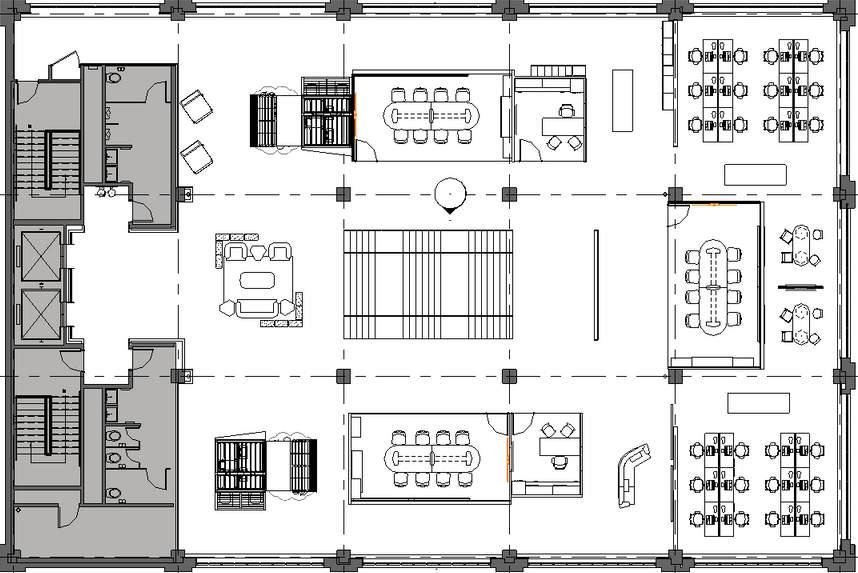
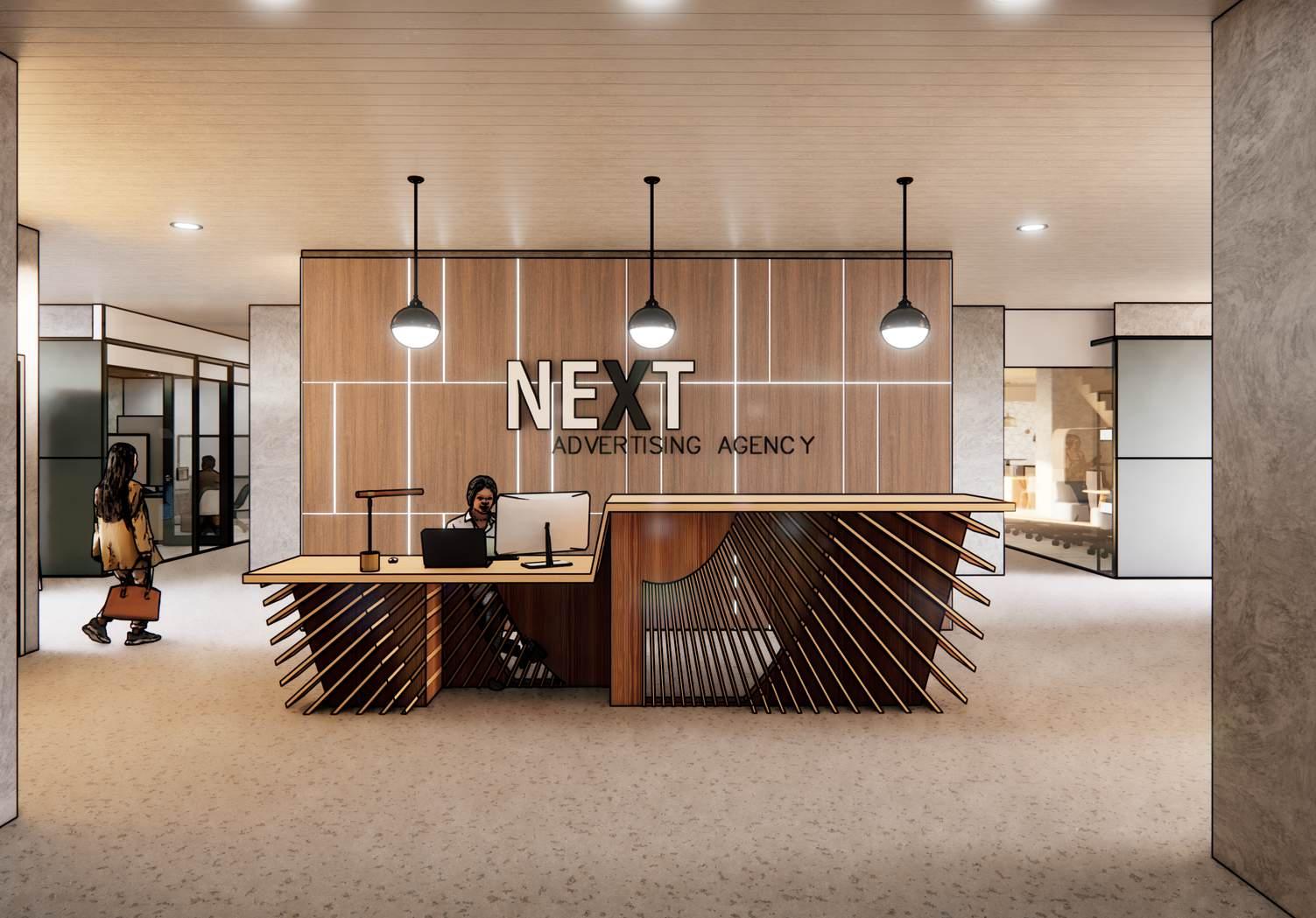

ERGONOMIC CHAIR
FILING CABINET FOR PERSONAL STORAGE + ADDED SEAT
TASK LIGHT FOR ADDED LIGHTING OPTIONS



RETURN BENCH WORKSTATION BY WEST ELM

China, Japan, South Korea | 2024
project type cruise ship
software used revit sketchup
enscape cheif architect
project team group
project length 125 hours
Tailored for the Waves: A Masterpiece in Motion
Our cruise ship project is a tribute to the rich cultures of the destinations it visits China, Japan, and South Korea. Each space is thoughtfully designed to reflect the essence of these regions, seamlessly blending traditional influences with modern luxury. From intricate details inspired by ancient craftsmanship to contemporary interpretations of cultural motifs, the ship becomes an immersive journey through these storied landscapes.
Designed with a bold yet elegant palette, the interior features a mix of vibrant colors and patterns, offset by gold accents that evoke a sense of opulence. Darkrooted wood tones and pastel orange add layers of warmth and sophistication, enhancing the rich textures and materials that pay homage to these diverse cultures. Every detail down to the refined finishes and curated décor transforms the ship into a floating sanctuary, where guests can experience timeless luxury intertwined with the beauty and heritage of its destinations.



With Inspiration drawn from the elegant curve of a hand fan, seamless integrated architectural elements and materials reflect the destinations where the ship docks.
A CRUISE SHIP ISN’T JUST A VESSEL -- IT’S A FLOATING CITY DESIGNED TO BRING COMFORT, ADVENTURE, AND UNFORGETTABLE EXPERIENCES.





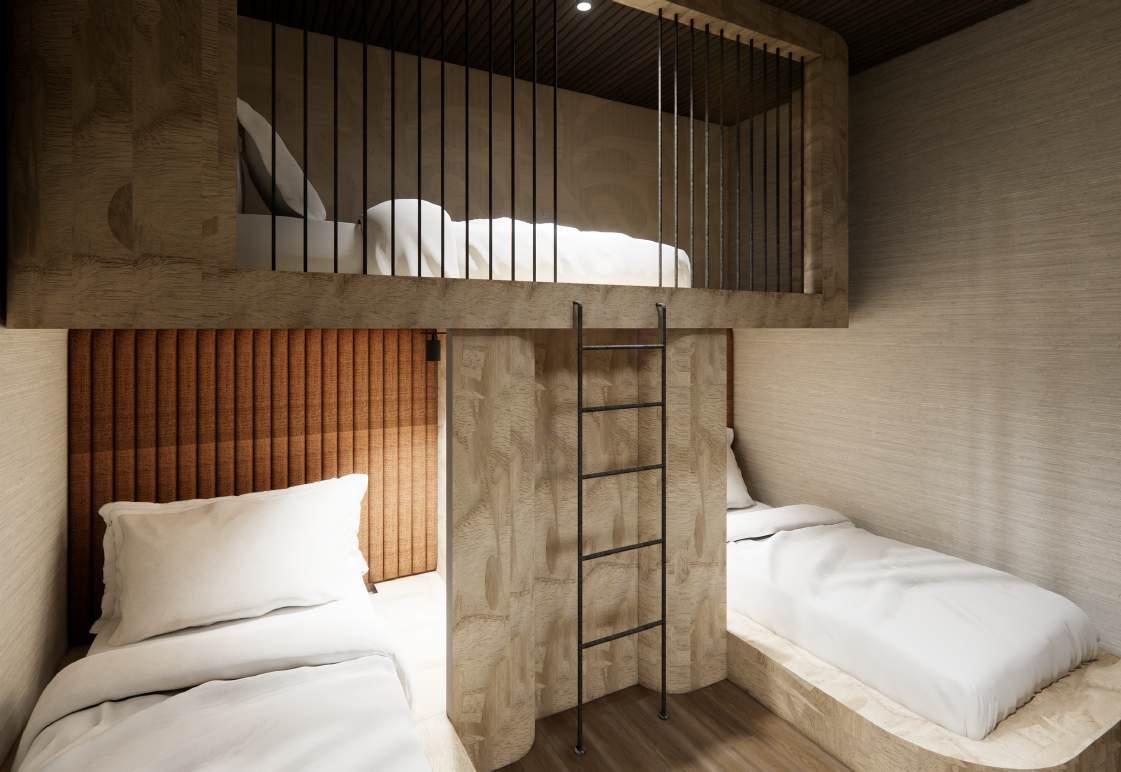


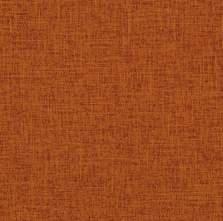
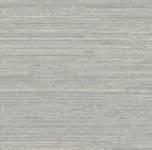
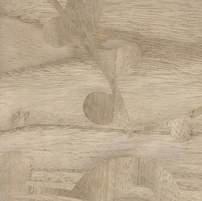


This bathroom, part of the Grand Loft Suite, is designed with a spacious floating vanity and a sleek wet room layout that seamlessly integrates the shower and bathtub To subtly define the vanity area, we incorporated a geometric wood divider Understanding the importance of durability, we reinforced the back of the divider with a glass panel to prevent water damage while maintaining its aesthetic appeal Additionally, a thoughtfully designed bump-out wall houses the toilet, with built-in shelving behind it, providing extra storage opportunities without compromising the clean, open feel of the space.
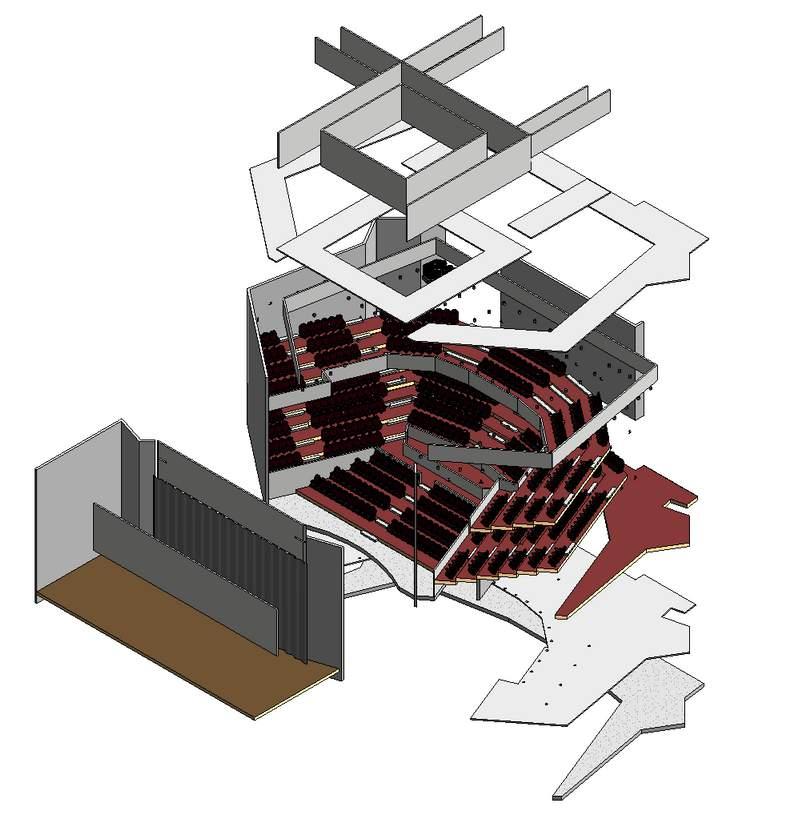
Crawl spaces in the ceiling provide access for maintenance personnel to inspect and repair lighting fixtures, speakers, or other overhead systems without disrupting the theater space
Layers of lighting provide many options for overhead + performance lighting
A generous amount of seating ensures ample opportunities for guests to take in the desired view, offering both comfort and an immersive experience
Behind the stage wall there would be a large room that could be used to store stage props
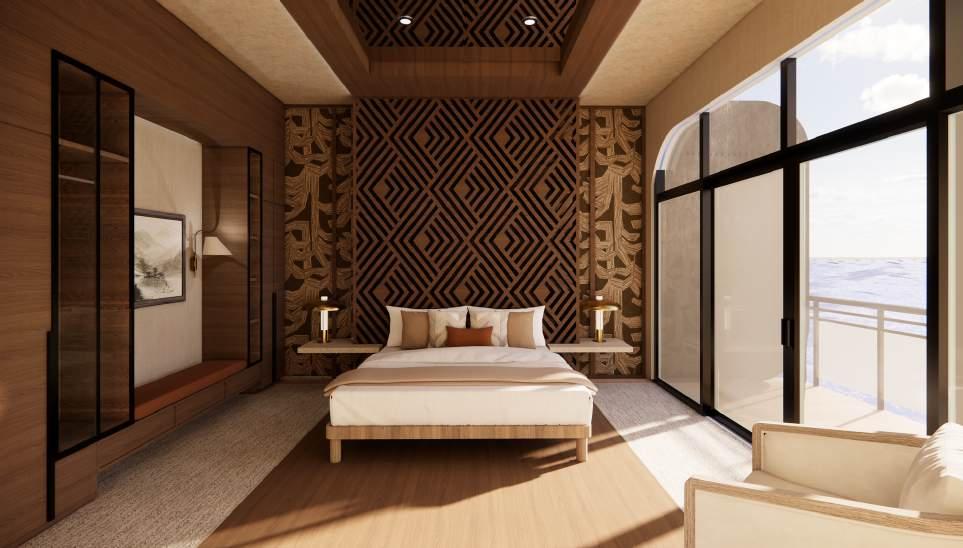
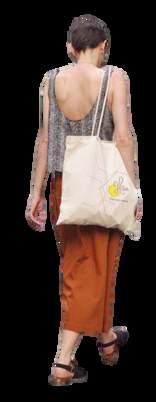
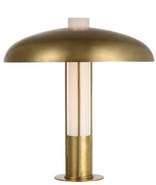

TroyeMedium TableLamp
VisualComfort&Co.: KinsleyLargeArticulating WallLight
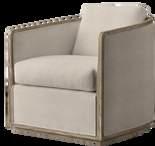
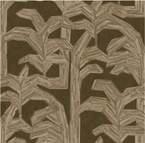
canvas paper | 2024
project type hand renderings
materials used
felt tip pens
ink pens
canvas paper
watercolor paint
markers
This collection showcases a series of hand renderings, watercolor paintings, and stippling artworks, capturing everything from intricate chair designs to large-scale building facades. Each piece explores form, texture, and depth through a variety of materials, including ballpoint pens, watercolor paints, and markers.
These works highlight a dedication to craftsmanship and artistic expression, bringing architectural and design concepts to life through traditional hand-drawn techniques.










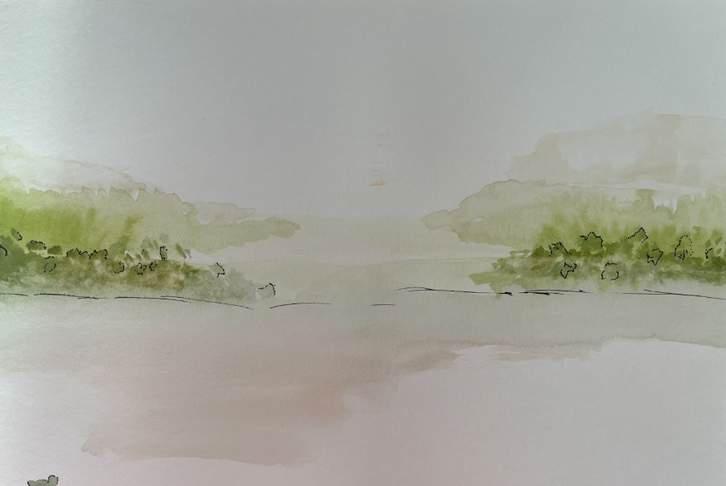
These paintings are a selection of watercolor pieces created as part of our classwork, showcasing a strategic layering technique to build depth, texture, and detail Each piece was carefully developed through multiple washes and controlled pigment application, allowing for a gradual buildup of color and form This technique not only enhances the overall composition but also refines our understanding of light, shadow, and dimension within the medium



