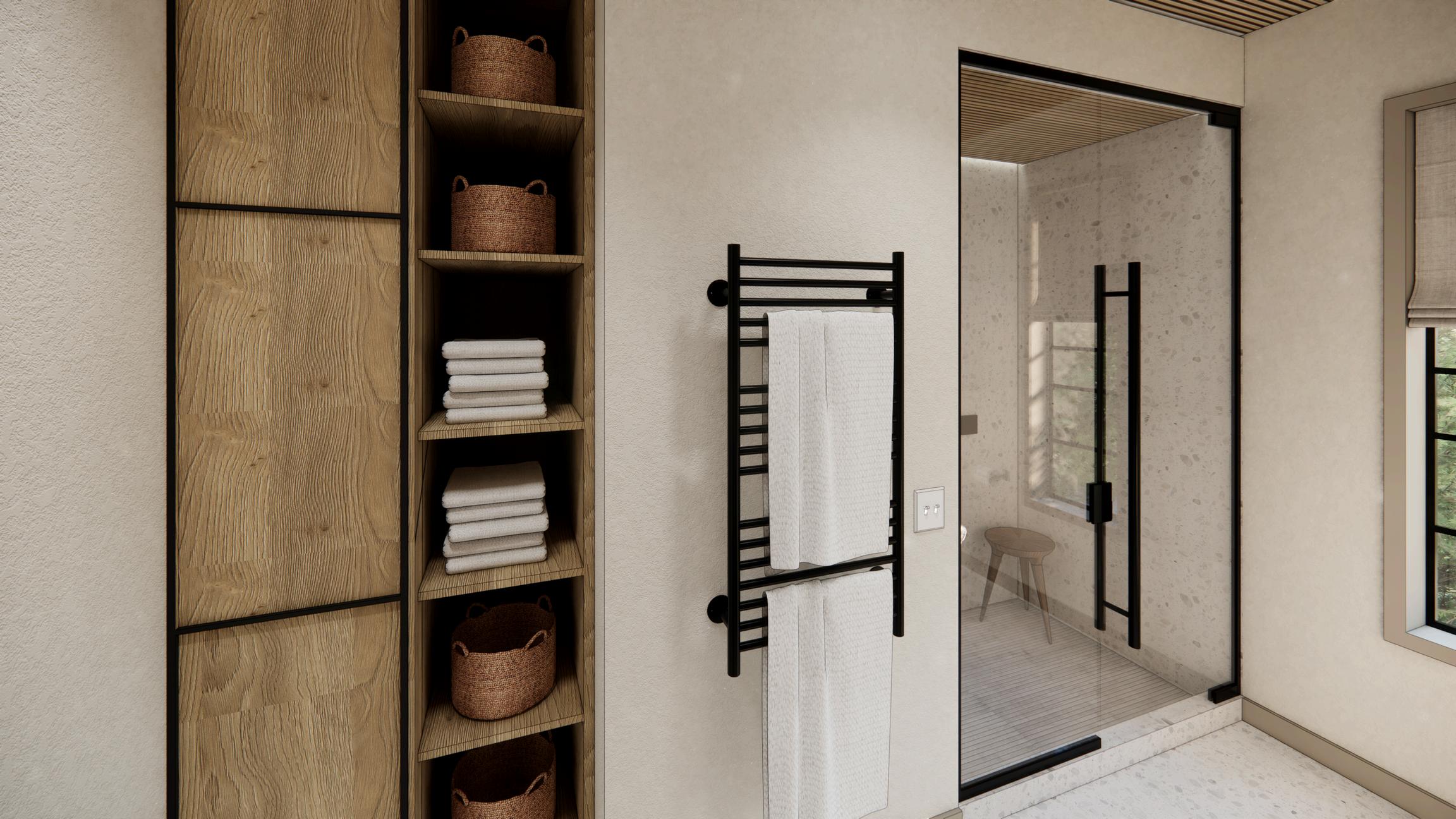BATHROOM PROJECT
BathroomRemodel
REICKS, HAILEY BATHROOM PROJECT FALL 2024 RESIDENTIAL 1 NUSBAUM-SMITH

REICKS, HAILEY BATHROOM PROJECT FALL 2024 RESIDENTIAL 1 NUSBAUM-SMITH




BATHROOM DESIGN DURATION
DESIGN DEVELOPMENT
CHEIF ARCHITECT MODELING
SKETCHUP MODELING
CONSTRUCTION DOCUMENTS / TEAR SHEETS
VISUAL RENDERING
PRESENTATION
TOTAL
Recently relocated to downtown Colorado Springs, Colorado
Retired professor of anthropology
Housemates- two Labrador Retrievers
Purchased a bungalow-style home and is ready to make it better suit her needs
Lydia would love a bathroom that is more accommodating to guests as she loves to host and entertain
a vanity and storage space are necessary, as well a larger shower, while also accommodating to mobility issues
Loves the craftsman look and would love to incorporate touches of modern look and luxury amenities



“CRAFTING
Designed for Lydia, this bathroom blends timeless Craftsman charm with modern sophistication, offering luxury amenities for a seamless living experience. Inspired by the natural beauty of Colorado Springs, the design emphasizes light, natural wood tones complemented by terrazo accents. The result is a warm, inviting space that reflects the craftsmanship of tradition while embracing the simplicity and elegance of contemporary design.







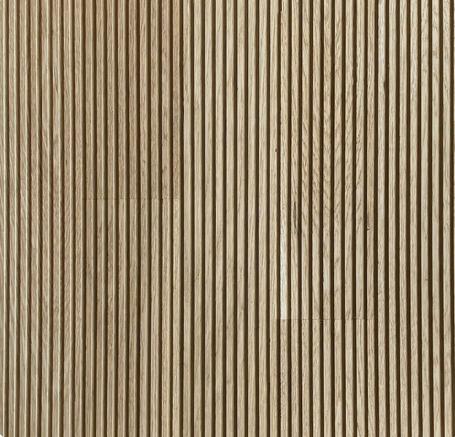

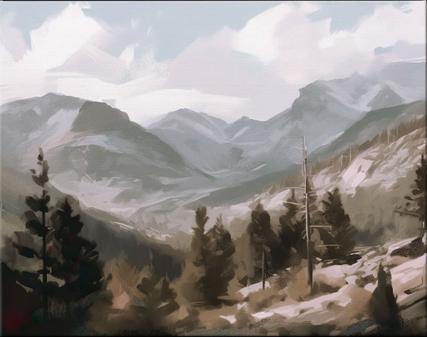





















KITCHEN DESIGN CONSTRUCTION DOCUMENTATION












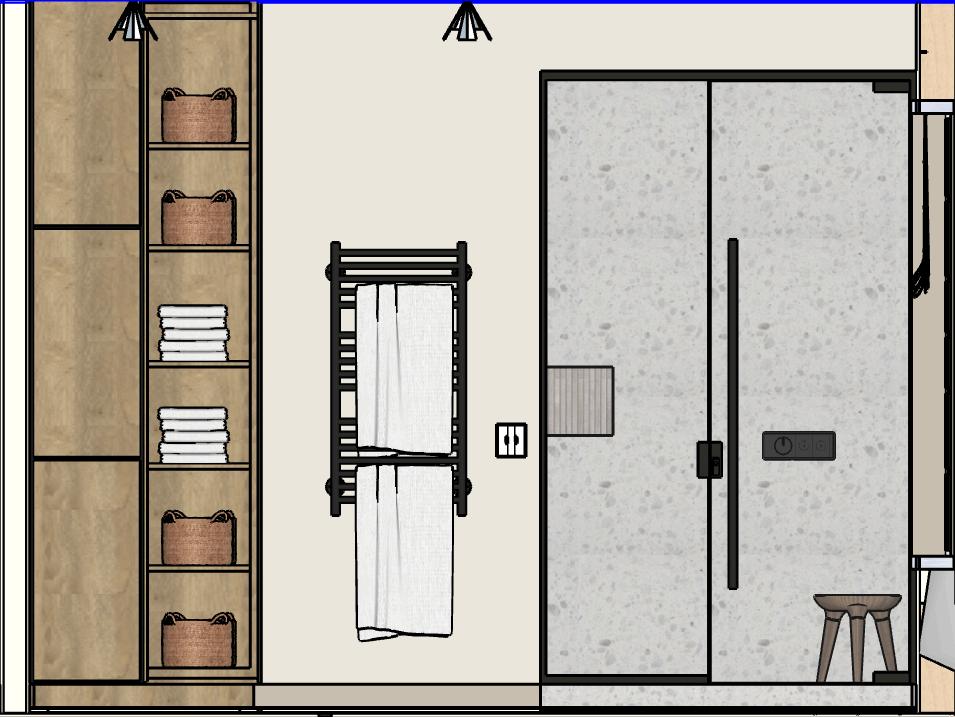











16-1/4" square vessel bathroom sink
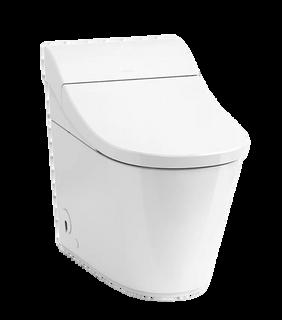
One-piece elongated smart toilet, dual-flush











BATHROOM DESIGN RENDERINGS



