PORTFOLIO ARCHITECTURE



Hadi Pirmohamed, MArchD (RIBA Part 2) Graduate






Hadi Pirmohamed, MArchD (RIBA Part 2) Graduate


Oct 2019 - Present Freelance Architectural Designer
+44 7756 145 536
hadi@pirmohamed.com
hadipirmohamed.github.io
Hadi Pirmohamed
• Completed various residential and interior design projects that entailed RIBA stages 0-5.
• Undertook a residential single story rear extension project in Hampton in Arden.
• Worked on a single story rear extension and loft conversion in Watford.
• Involved in the interior design of a 650m2 office space for a SME in Dubai.
• Developed multiple designs proposals for residential property in Milton Keynes to increase its property value.
• Undertook site visits in all projects to complete a measured survey and understand the space and project I was working on.
• Conducted regular site visits (RIBA stage 5) to ensure the smooth running of the project.
• Effectively communicated with clients, users and stakeholders to ensure the brief was met to their preferences and satisfaction.
• Produced high quality drawings such as floor plans, elevations, renders, interior visuals and walk-through animation.
• Hand-crafted a 1:100 scale model of the proposed community centre in Harefield to display at the existing centre for funding purposes.
July 2022 - Aug 2022
Optical Sales Assistant, Dunstable Eye Centre (Brillen)

• Maintaining customer service standards by interacting with and providing customers with knowledge on products and assistance on choosing frames in a professional manner.
Jan 2021 - Oct 2021
Founder, ICONic DESIGNS

• Founded a business that designed & sold App Icons for users to customise their iOS devices.
• Created a logo and branding for the company for brand awareness.
• Coded and designed the website from scratch using HTML and CSS code.
• Developed an Etsy page to sell the products and maintained high customer service standards through emails and messages to customers.

• Advertised the products on Instagram through generating various images and videos.
Oct 2022 - June 2023
Milton Keynes, UK
Teaching Assistant, Zainabiya (Supplementary School)
• Assisted with teaching the lower ability students through organising various activities.
• Implemented weekly reports for tutors to assess students progress throughout the year.
Aug 2022 - Feb 2023
Social Media Manager, Zainabiya Centre
• Generated various digital content to create public awareness of upcoming events.
• Created and maintained a key design theme for brand awareness.
As an enthusiastic architecture graduate seeking a position as a Part 2 Architectural Assistant, I am well versed in RIBA stages 0-4 through practical experience in numerous design projects at university and as a freelance architectural designer. I have a sound theoretical foundation in stages 5-7 and am proficient in Revit, AutoCAD, Adobe, Sketchup and physical modelling.

• ARB and RIBA (Part 2) Accredited course.
• Worked on RIBA stages 0-4 to design a community centre in Meridian Water, London.

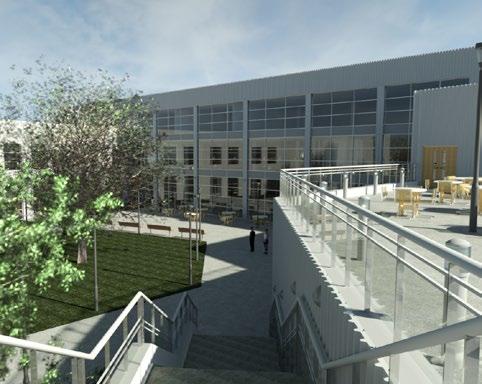
• Explored Technical design aspects such as occupancy, egress, vertical circulation, accessibility, mechanical ventilation and green roofs in the project’s design.
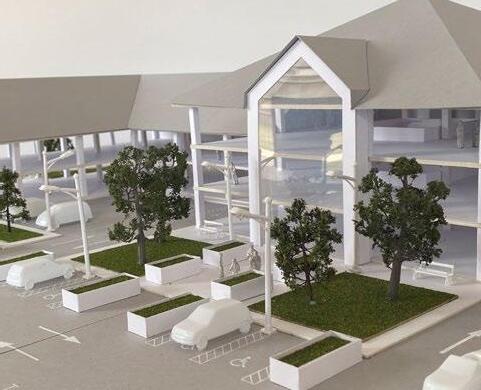
• Managed and worked in a team of 6, to form a fictional business competing with other firms, to pitch ideas to the client and win the project.
• Gained an understanding on RIBA stages 5-7 and how an architecture business is run.
• Tasked with managing & distributing workload, scheduling meetings and setting deadlines to ensure sufficient time to rehearse the presentation.
• Completed a 15,000 word design dissertation on “Exploring the urban design of Milton Keynes, focussing on resident’s movement in the city”. The dissertation moves beyond the original plans and uses the lessons learnt today (hence explores design intent vs reality) to highlight future proposals for Milton Keynes.
• Worked on RIBA stages 0-4 to design an arts and crafts centre in Jewellery Quarter, Birmingham.
• Designed a double skin facade to maximise environmental and visual effects.
• Building regulations B (fire safety) were implemented in the projects design.
• Collaborated on a multidisciplinary group project between architects, technologists, civil engineers, quantity surveyors and construction managers to design a university campus in Barcelona (RIBA Stage 0-2).
• Lead the Architecture team and was tasked with finalising designs and communicating with the other disciplines.
• Completed a fictional international project on relocating a building in the UK to Bali (RIBA stages 2-4). Maximise its performance through various direct passive technologies according to Bali’s environment.
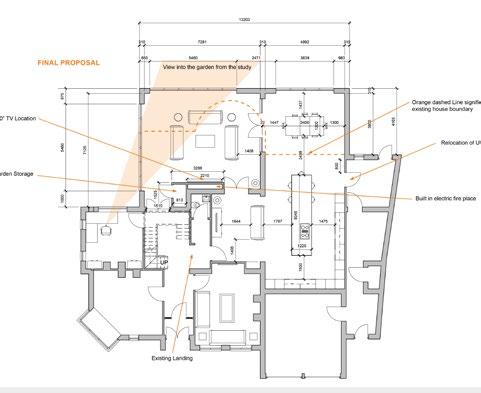
• Achieved the “Best Architectural Model Prize” in the end of year Degree Show.
LINKS
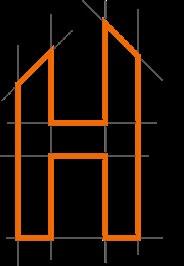
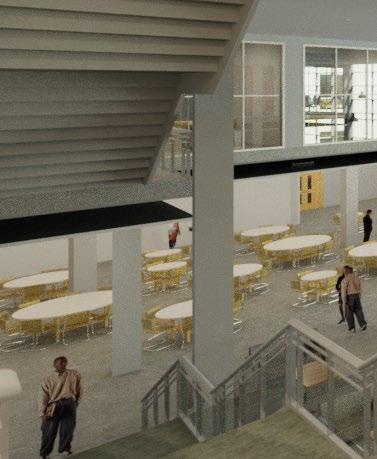
Project Summary: With the main aim of this proposal being to bridge the gap between 2 communities, this courtyard was created along with the roof top terrace to create a safe space for residents to hangout, collaborate and forge new connections.

The Drawing: These visual were made using Autodesk Revit to highlight the atmosphere of the courtyard and main internal breakout space and how the different materials and surfaces interact. The large floor to ceiling glazed curtain wall was implemented to invite the public into the community centre.
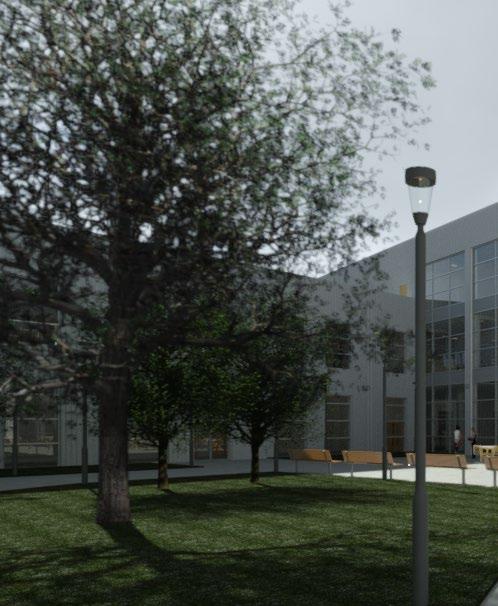
Sheet Size:
Scale: Page:
A4 N/A




Lines from surrounding building edges informing the massing of this proposal.
Creating an enclosed courtyard for collaboration between Upper Edmonton and Meridian Water.
The process of reducing the massing area whilst adding various height levels to the massing.
Amending the massing to improve the practicality and layout of functions and to invite the public into the site.

The development diagrams (SketchUp and Illustrator) and site map (Revit and Photoshop) were created to highlight the origins behind the overall massing and its development to the final design. Each function and space allocation were critically researched in accordance to current and proposed demographics and were determined accordingly.
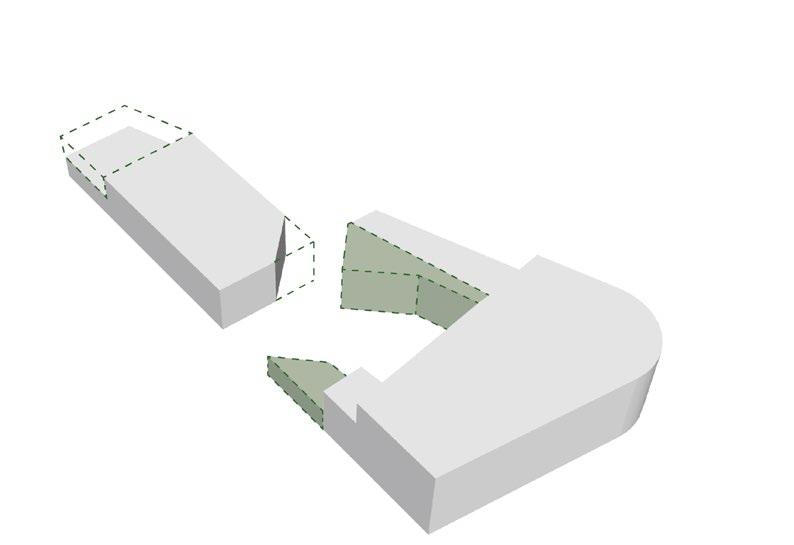

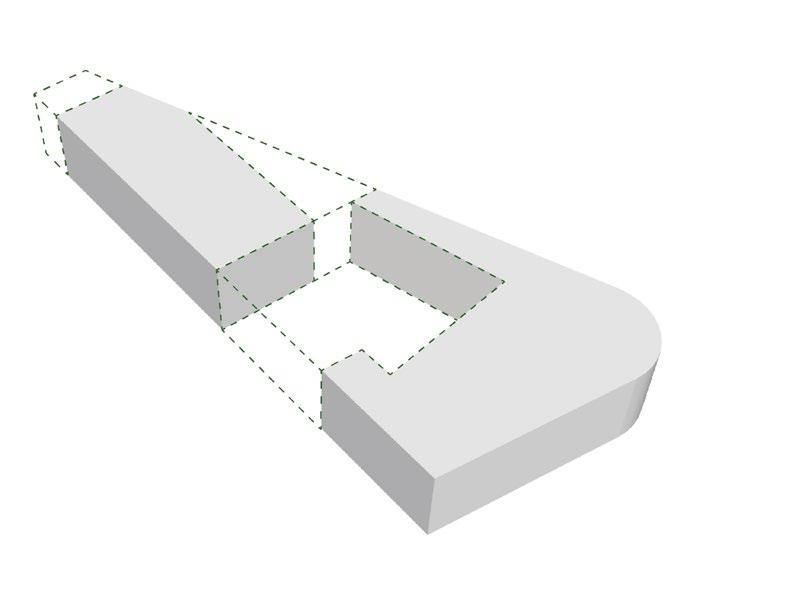
Sheet Size:
Scale: Page:
A4 1:2000 7

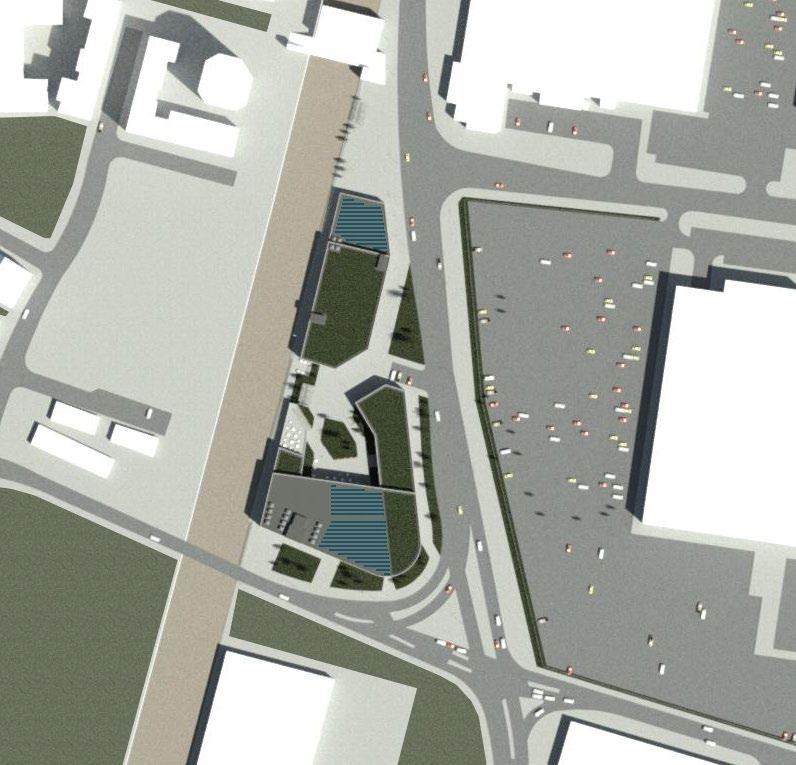
Fire Exit Staircase
Double Glazed Curtain Wall Windows
This cross section (above) was made using Illustrator and Photoshop, and highlights how the building interacts with its immediate surrounding whilst tackling with impact loads from passing trains with a shear wall and plant room buffer to minimize noise. Tree plantings on the east are strategically placed along with the 5m corridor/breakout space to

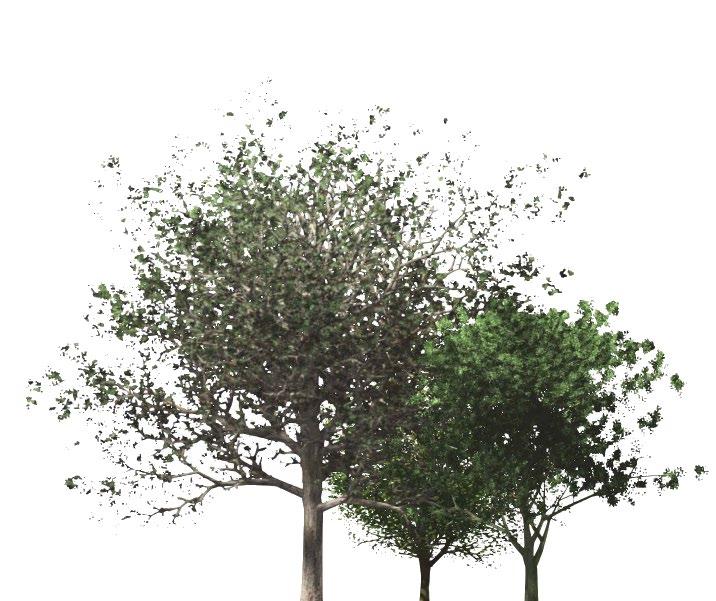
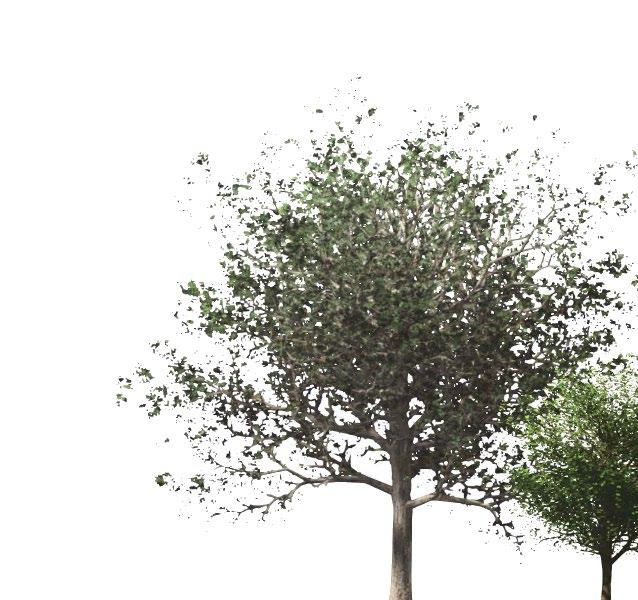


D E F
8188mm
Level R: 10000mm
Level F1: 6000mm
Hydraulic Lift Air Extract Separate w/c Air Extract Solar Shade
Project Top Level:
16000m
16m
Sheet Size:
Scale:
A4 1:2000 9
Roof:
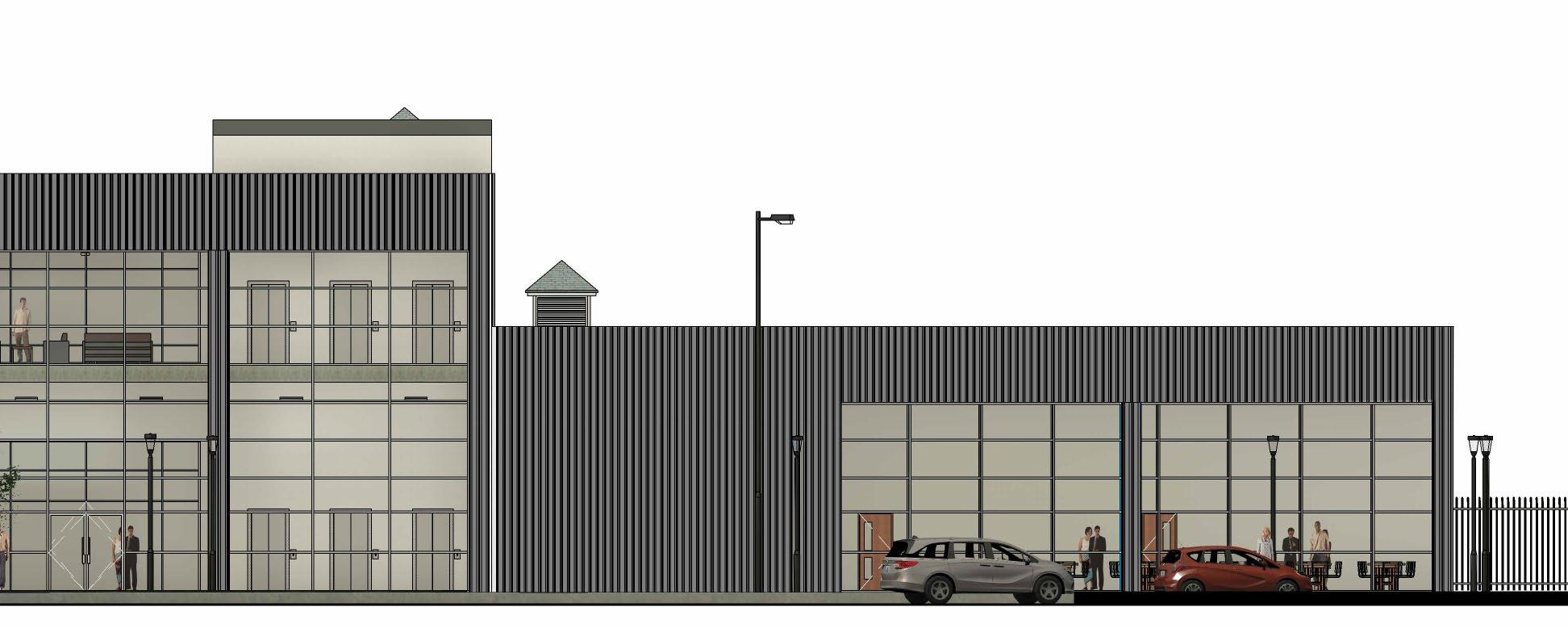
First Floor Roof:
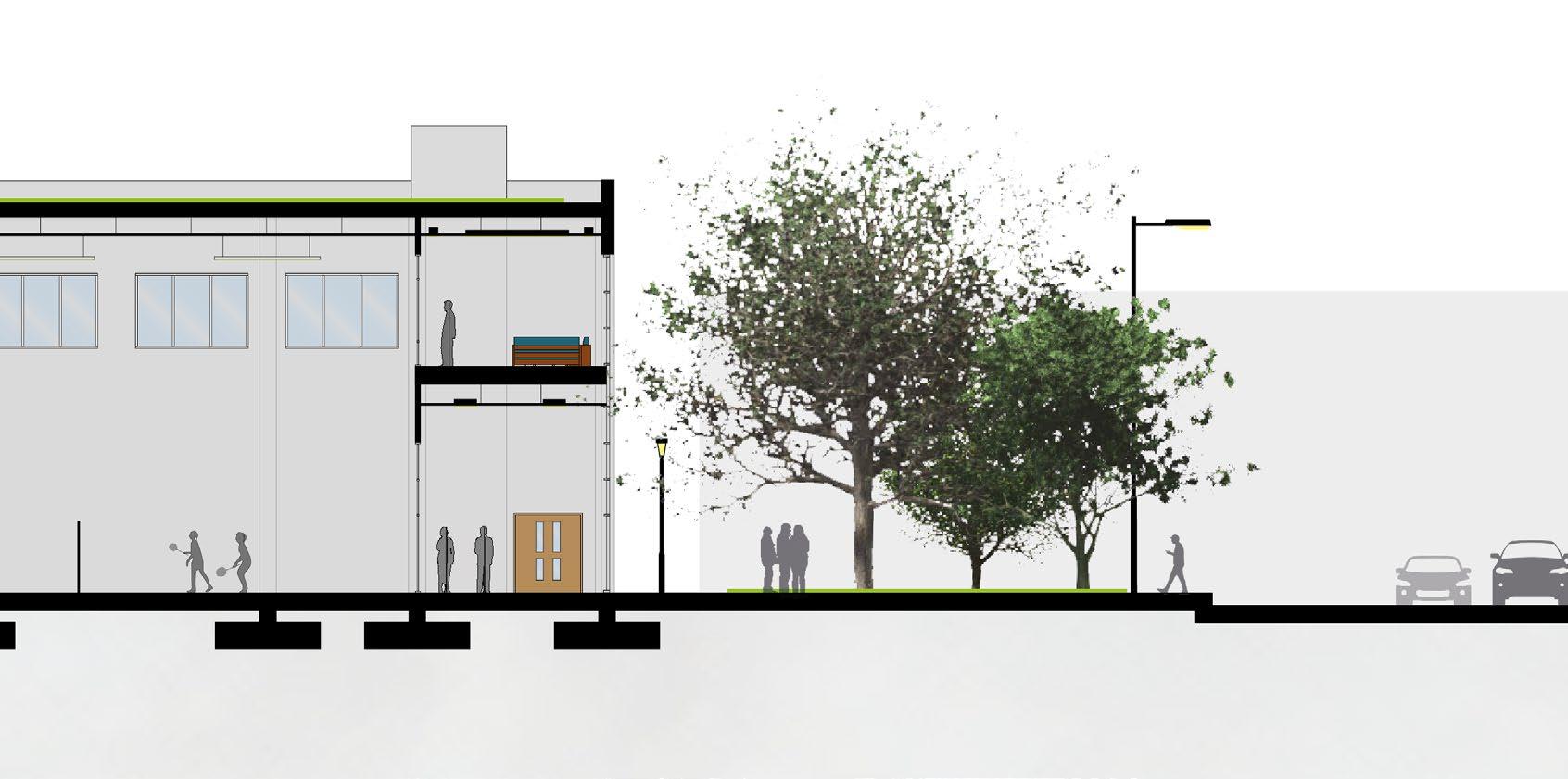

Top Level: 7000m
13400m
11000m
First Floor:
6000m
Ground:
0m
MArchD, Oxford Brookes University (RIBA Stages 0-4)
Green Roof Detail: Drawn using AutoCAD, and highlights how the assembly of the extensive green roof is supported by the hollow core concrete floor slab that is attached to the steel I beam on the external cladding wall. Axonometric Component Detail (Right): Made using Illustrator and Sketchup, and highlights how the
Slim deck Beam Calculations
Tapered beams to span long distances (20m)
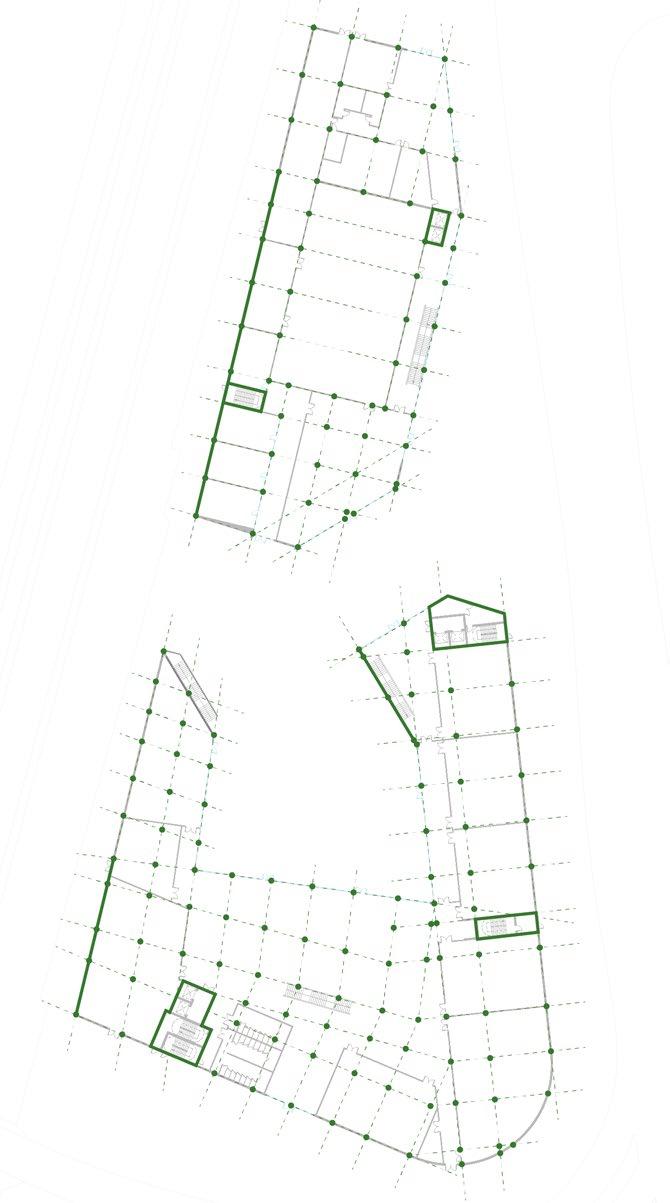
Column Calculations
Sheer wall for lateral loads - Train wind pollution Building Core around the fire exits (vertical circulation)
7250mm 8000mm
Scale: 1:2000
10211mm (Largest Grid Span) / 30 = 340.37mm (beam depth)


Concrete Slab Calculations
2-way Simply Supported concrete slab - 10211mm (Largest Span) / 35 = 291.74mm (slab)
2-way Continuously Supported concrete slab - 10211mm (Largest Span) / 40 = 255.275mm (Slab)
Floor Depth Hollow core floor slab to reduce floor depth
291.74mm (2-way Simply Supported concrete slab) 340.37mm (Steel slim deck beam depth)
CMU block is attached to the steel column with the wire anchor holding the submerged reinforced steel bar in the concrete mix.
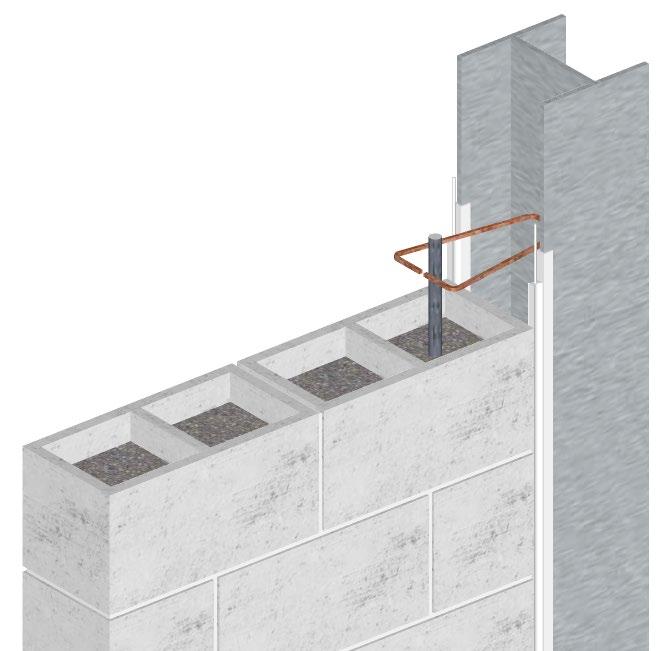
Scale: 1:20
1m 0.8m 0.6m 0.4m 0.2m 0
Sheet Size:
Scale:
A4 1:2000 11
Scale: 1:200
Project Statement: The client was looking to increase their property value by renovating the garden and adding a self contained 1 bedroom garden suite with and external lounge and dining area. To ensure the garden suite did not intrude into the neighbours views (for planning approval) the garden topography was designed slightly
SOUTH-WEST EXTENSION AREA GARDEN FENCE 12m 8m 4m 0
Scale: 1:200
below the property’s ground level. The North east section of the garden includes a raised platform for plants, tiling and various lighting effects. The floorplan and elevations were drawn using AutoCAD.

Sheet Size:
Scale:
A4 1:200 13 EXTENSION AREA
Freelance Architectural Designer: Milton Keynes (RIBA Stages 0-7)

Sheet Size:
Scale: Page:
A4 N/A 14
Converting the existing bathroom into 2 separate bathrooms (1 en-suite & 1 family bathroom. Involved in all stages including stage 5 where I advocated for the client and pointed out key details during the construction phase.
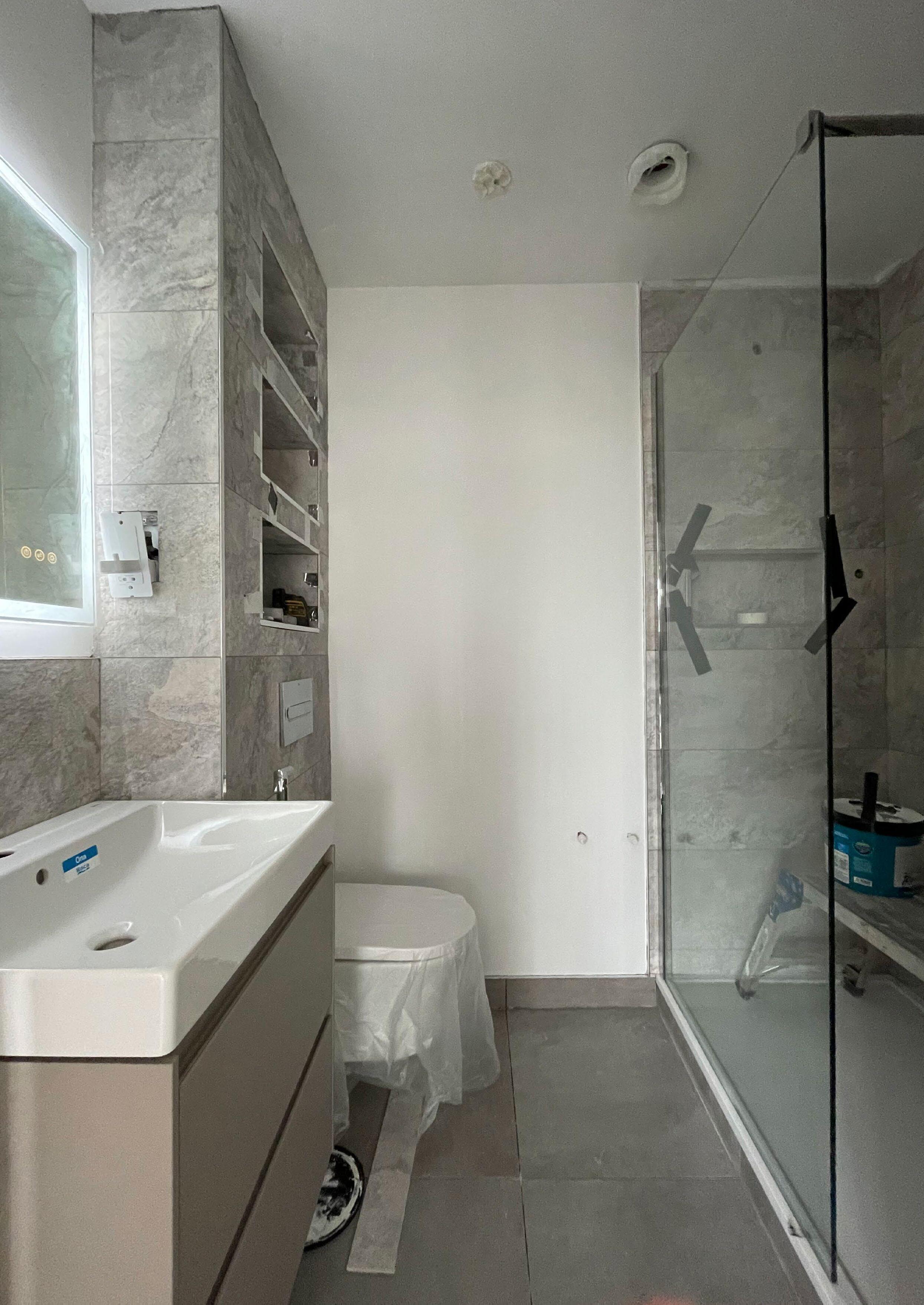
Freelance Architectural Designer: Hampton in Arden (RIBA Stages 0-3)








Project Statement: The client was looking to extend the existing conservatory (dashed orange line) to create a large living dining and kitchen space to accommodate 20-30 guests on the weekends without compromising on the view into the garden from the study. The Drawings: The floor plan and elevations were drawn using

AutoDesk Revit and annotated using Illustrator to highlight the proposal in comparison to the existing building with relevant dimensions for the client to understand the size of the space and furniture drawn.


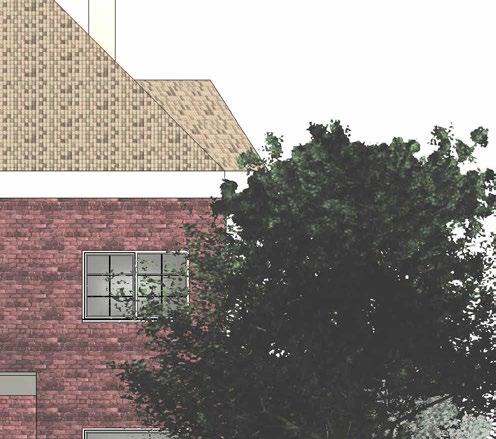


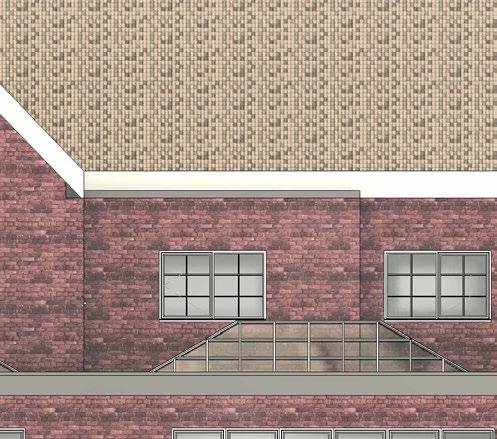
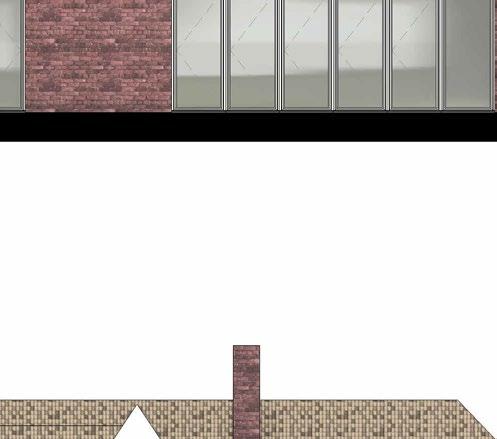
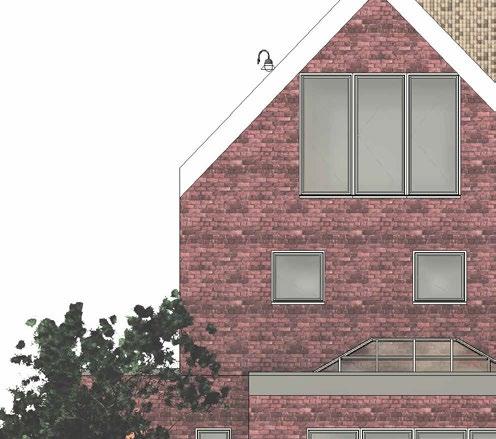
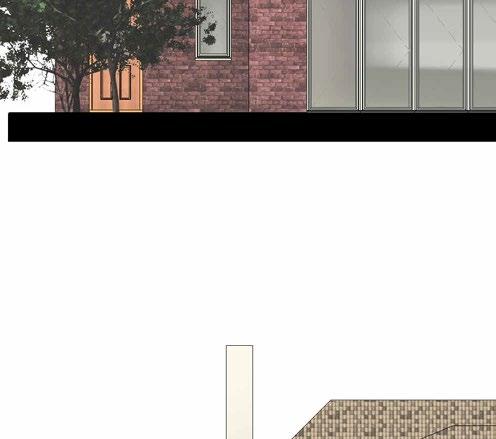
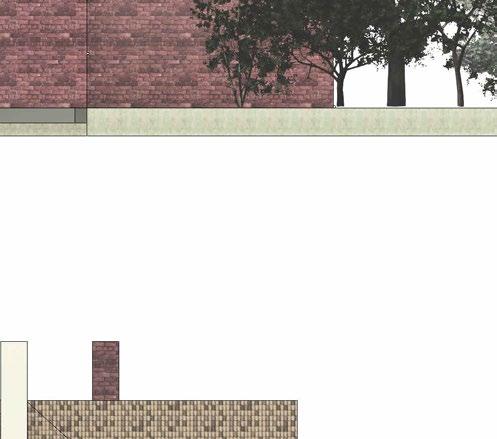



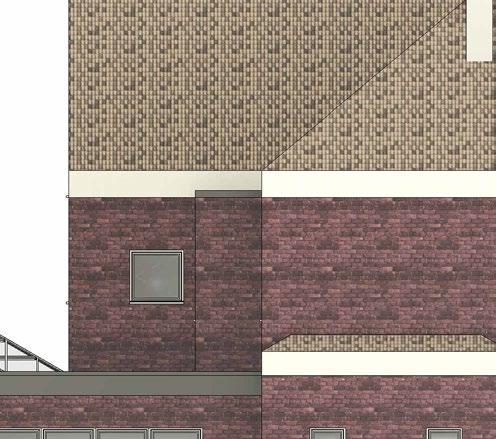
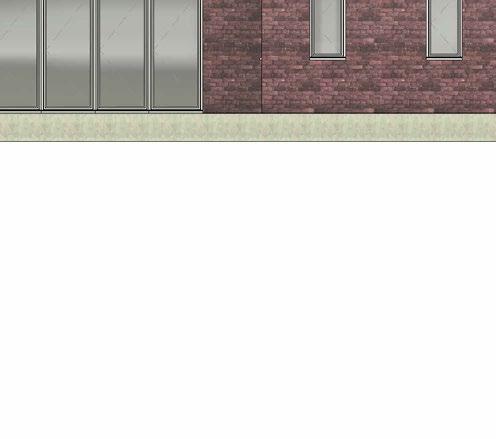

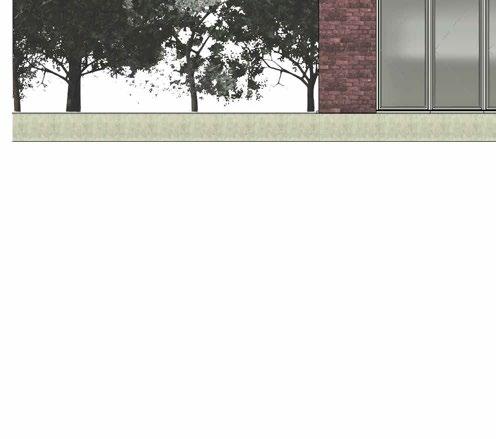
Sheet Size: Scale: Page:


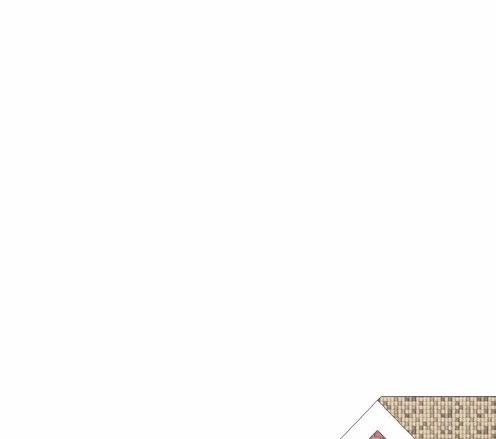



A4 1:2000 17





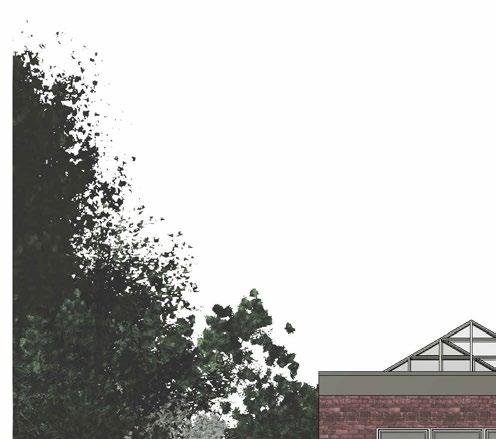



Freelance Architectural Designer: Dubai (RIBA Stages 0-3)
Project Statement: The clients were looking to renovate their office space to maximize efficiency, impress clients and create an environment where employers want to work in.
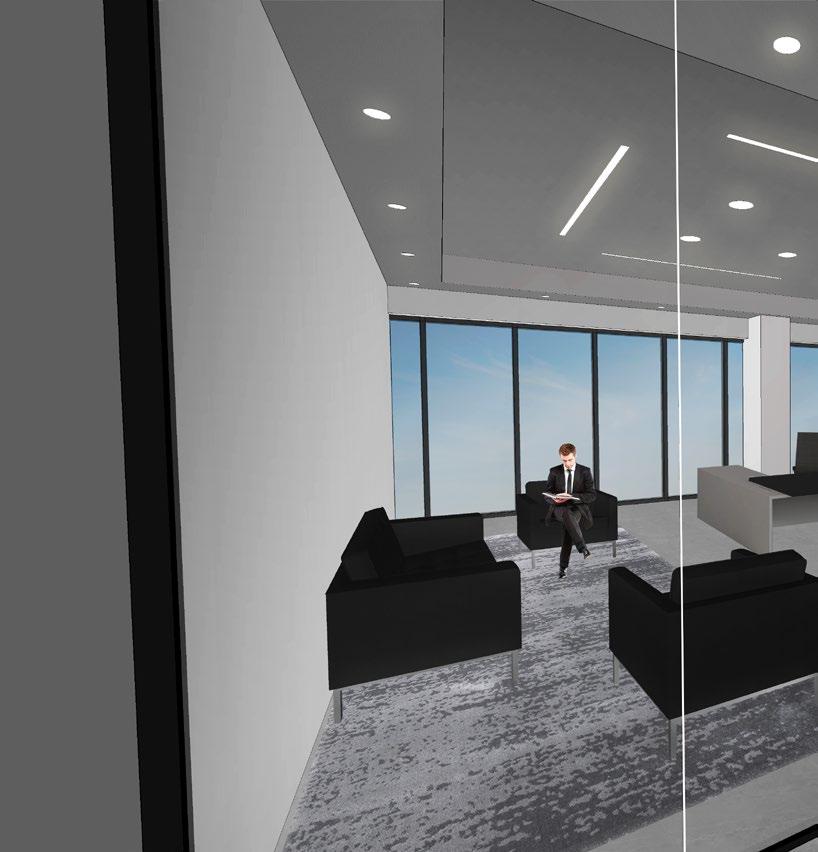

The Drawing: These visuals were made using Sketchup and Photoshop and were used to showcase to the client the proposed office space at different sections of the floorplan.
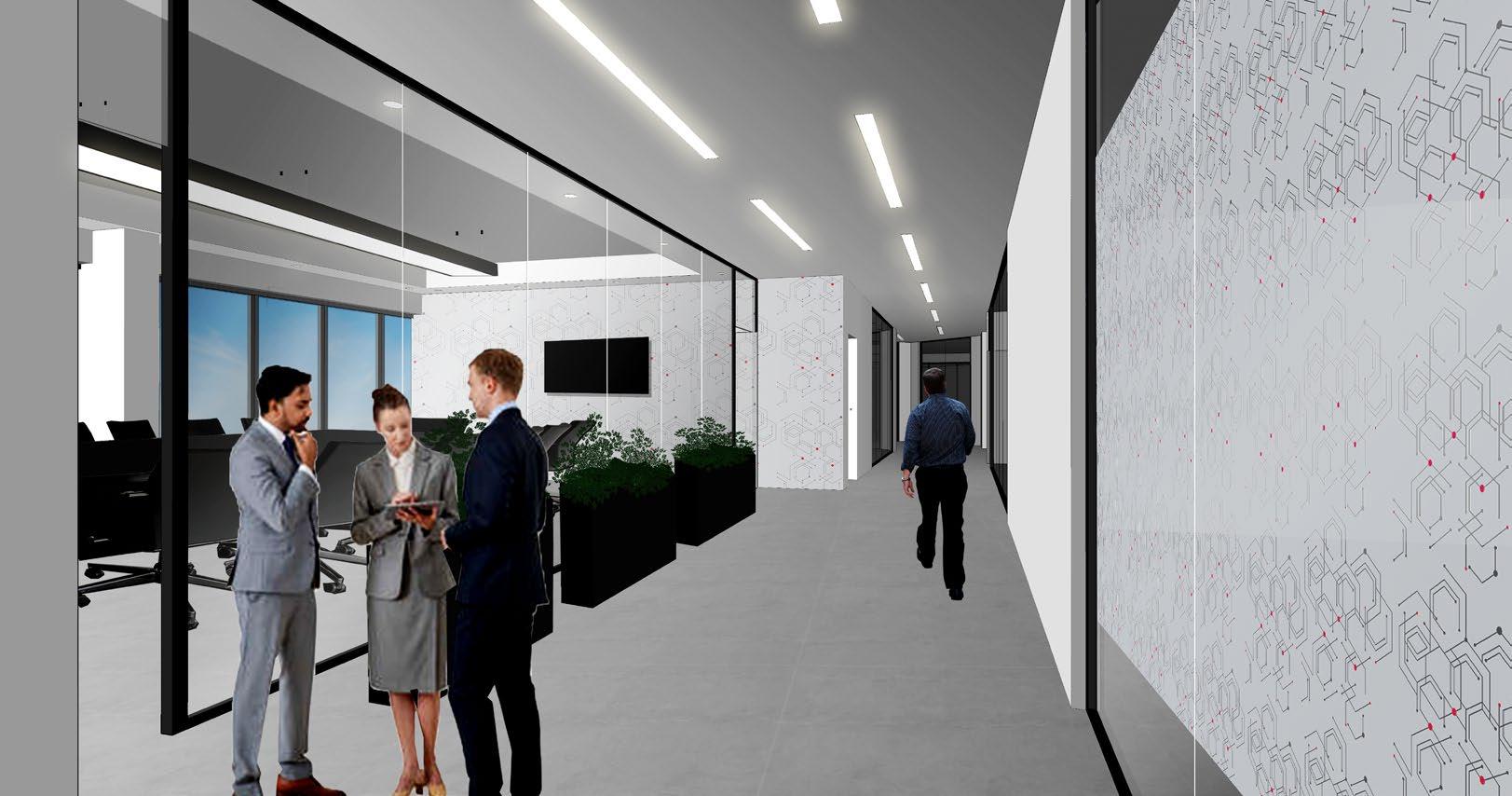
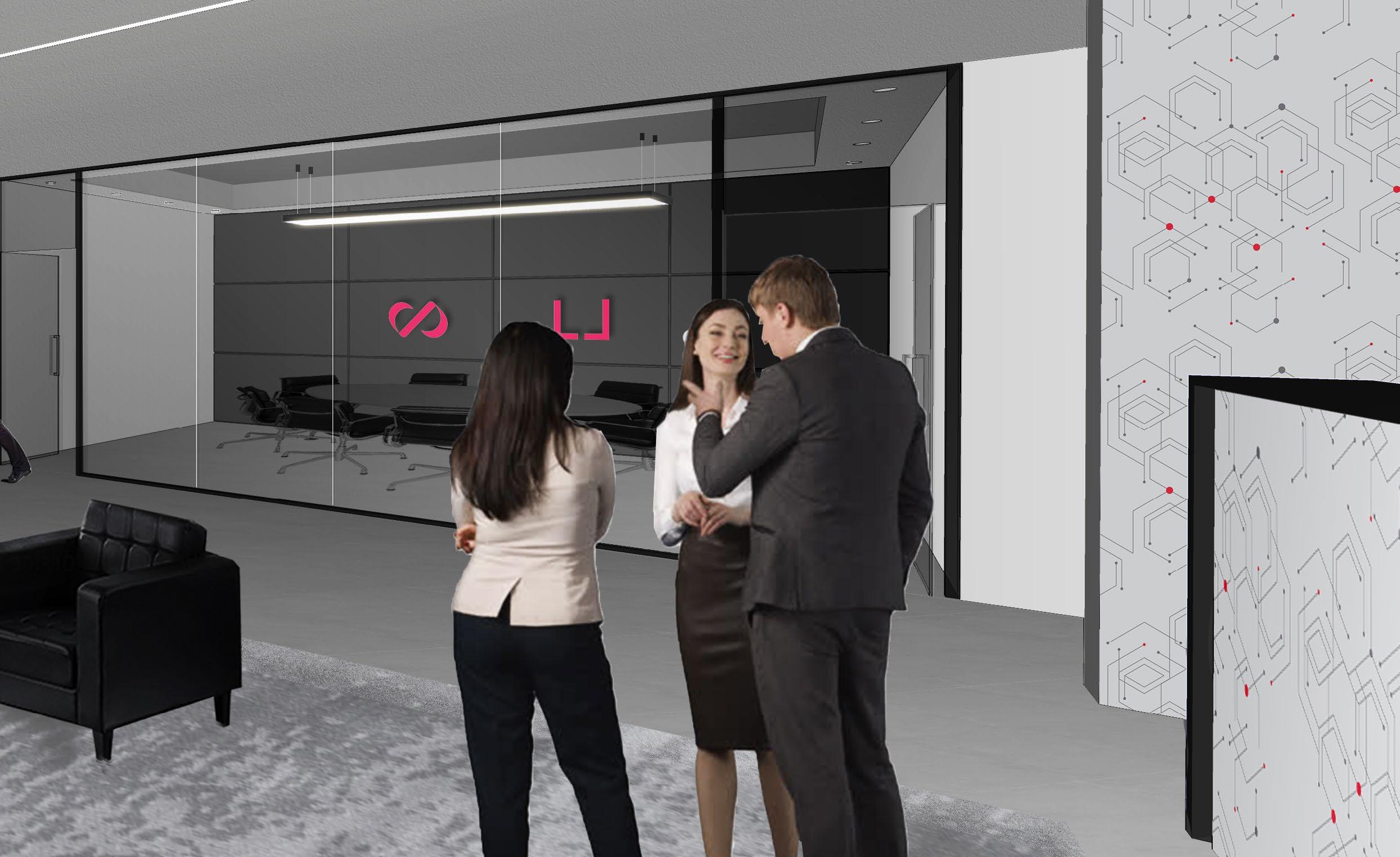

Sheet Size:
Scale:

Page:
A4 1:100

Freelance Architectural Designer: Harefield
Project Statement: The client was looking to showcase their newly acquired property to the community to help in fundraising the project, with an architectural model to be placed at the entrance of their current centre. The Drawing: This physical Handmade Model was intentionally created without external walls to the building as
requested by the client to showcase the scale or the property and potential for interior renovation. The only aspects that were sourced included cars, trees, lights, bikes, benches and people.


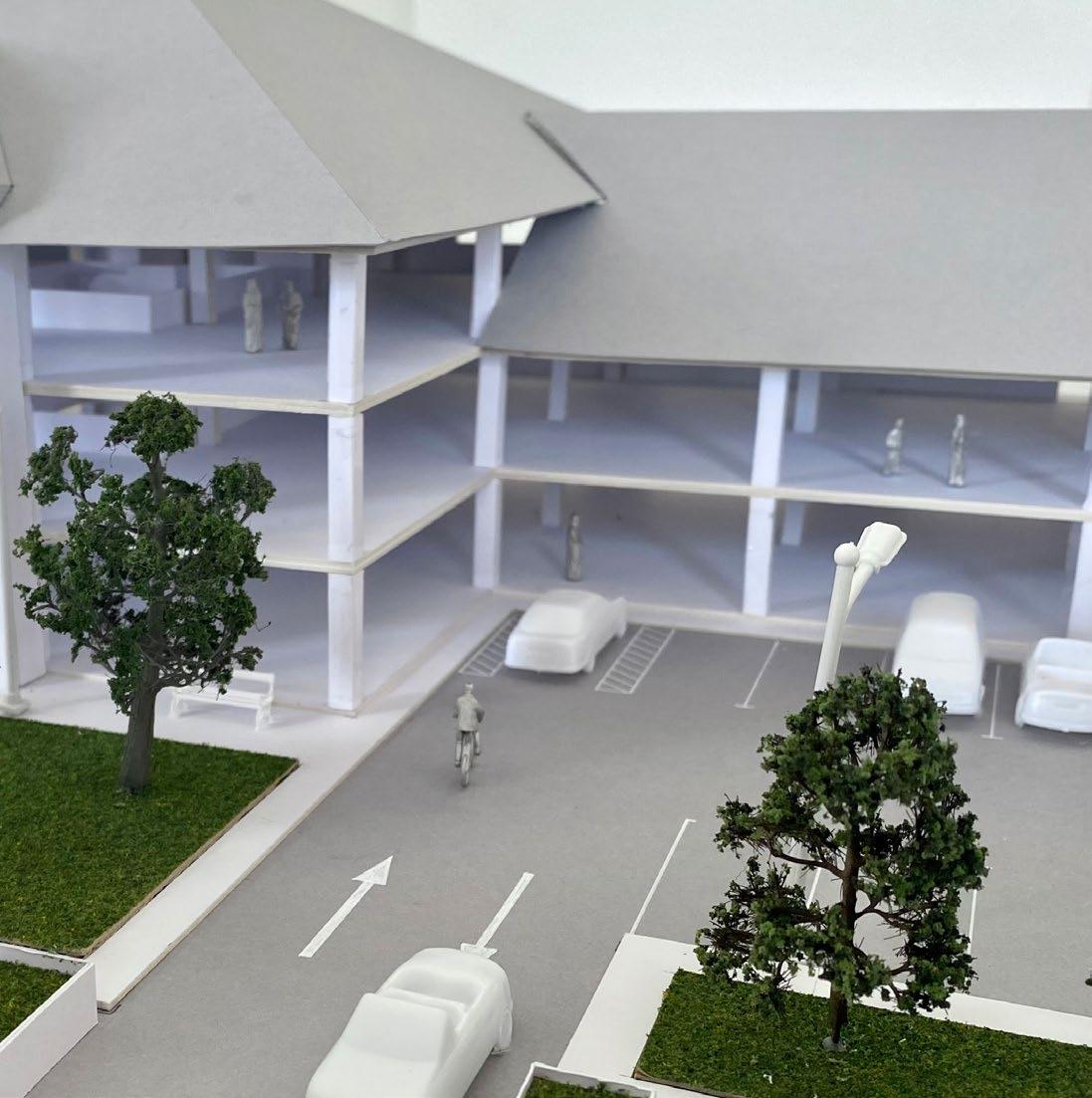
Sheet Size:
Scale:
Page:
A4 1:100 21

