PORTFOLIO ARCHITECTURE

Hadi Pirmohamed, MArchD (RIBA Pt.11) Graduate
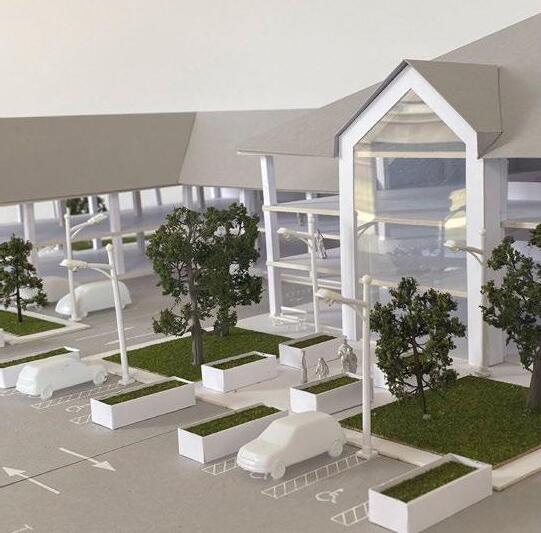
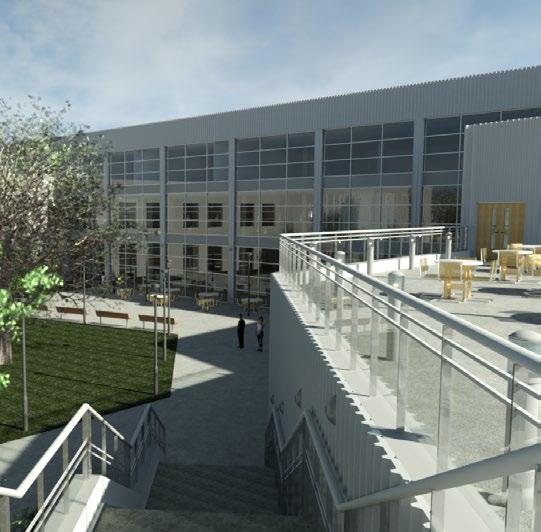
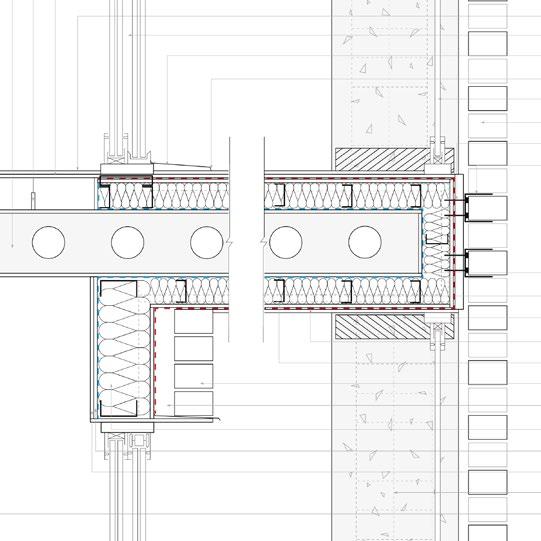
About Me
As a BSc, MArchD Architecture graduate seeking a position as an Architecture Assistant, I am well versed in the understanding of RIBA stages 0-4, through my practical experience in numerous design projects at university and as a freelance architectural designer. In addition, I have a sound theoretical foundation in RIBA stages 5-7 through completing a mock client pitch at Oxford Brookes University. I could add value to your practice with my expertise in Revit, AutoCAD, Adobe CS and physical modelling as highlighted in this portfolio. Additionally, I have acquired a variety of skills during my volunteering at Dunstable eye Centre and Zainabiya Islamic Centre, and when I ran an online company called ICONic Designed as highlighted in my CV, which developed my business insight and further enhanced my attention to detail. Skills that are transferable to the Architectural Assistant role.
Meridian Water
RIBA Stages: 0 - 4 04
Renovation
Freelancer, RIBA Stages: 0 - 3 24
Office Interior
Design, Freelancer, RIBA Stages: 0 - 2 28 Jewellery Quarter
BSc, RIBA Stages: 0 - 4 12 Conservatory Extension
Freelancer, RIBA Stages: 0 - 3 26 MArchD Dissertation
Design, Masterplanning, MArchD, RIBA Stages: 0 - 2 32 Contents Page Contents Page
Architecture, MArchD,
Garden
Architecture,
SME
Interior
Architecture,
Architecture,
Urban
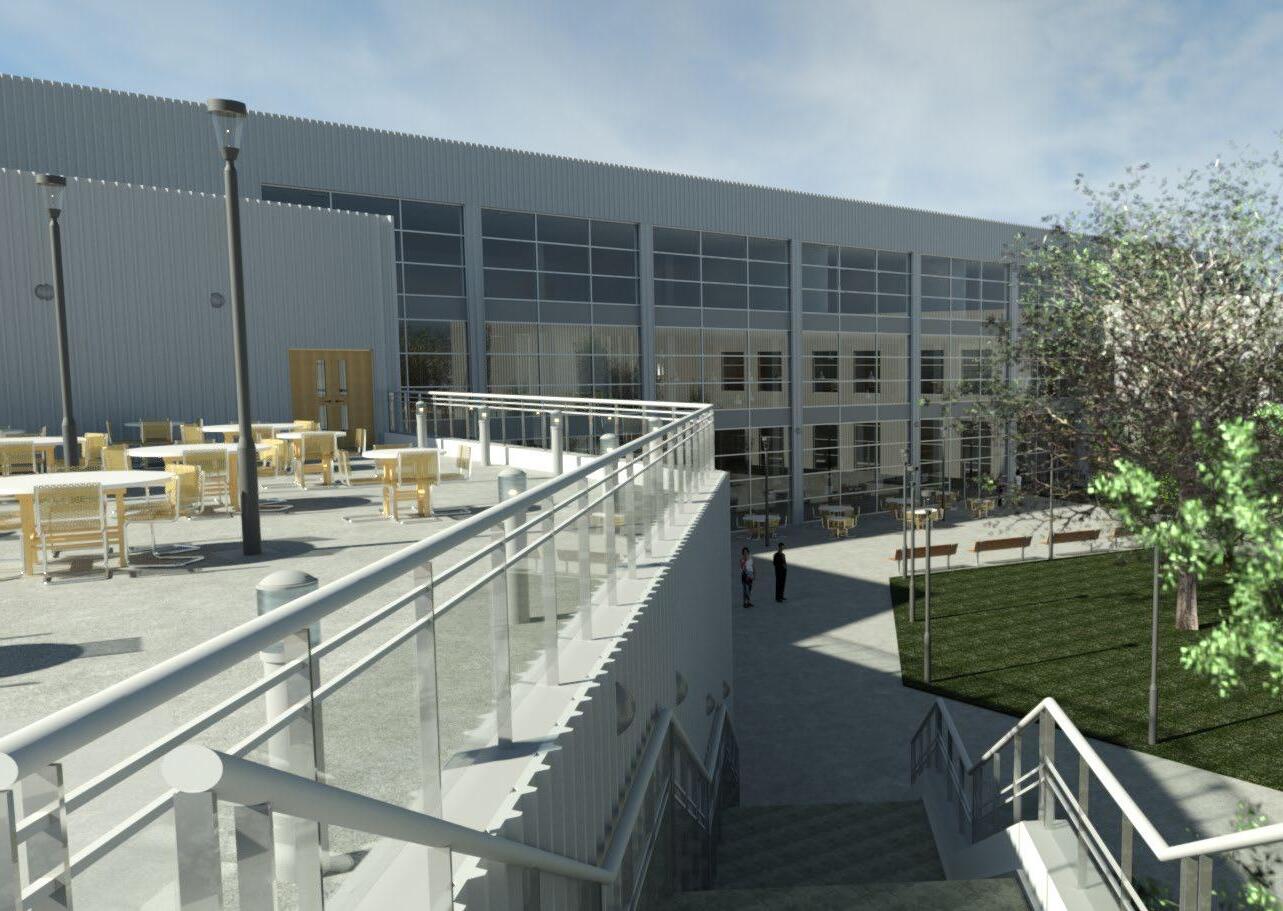
Meridian Water: The Brief
Community Spirit (Connections)

Youth
Reducing crime and unemployment
Hireable Sports Courts
Attractive Short Courses
Job + Career Centre
LEISURE CENTRE
HIGHER EDUCATION CENTRE

Communal Work Spaces
In-Equality Line
Reducing the divide
Introduction of Technology
BUSINESS CENTRE
Hireable Supplies / Facilities
Hireable Meting Rooms
Using Technology to improve physically, connect virtually and enable us to use smaller spaces
Up-Skill Locals
Reducing crime and unemployment

Reduce the line of inequality border
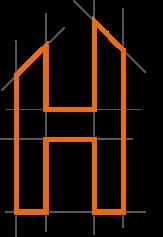
The main aim of this proposal is to bridge the gap between 2 communities to solve the anticipated line of inequality border of Meridian Water. This will be solved through creating a community centre targeted at the youth to up-skill the locals and create a space for residents to hangout, collaborate with each other and forge new connections.
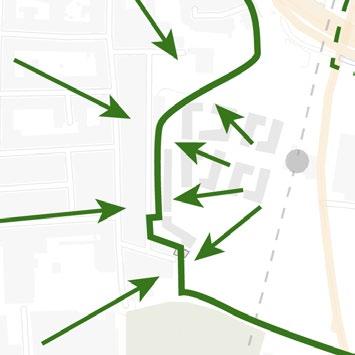
Sheet Size:
A4 N/A
Scale: Page: 5
Meridian Water: Design Development
Lines from surrounding building typology informing the massing of this proposal to further connection.
Creating an enclosed courtyard for collaboration between both Upper Edmonton and Meridian Water
The process of reducing the massing area and creating multiple heights for different functions

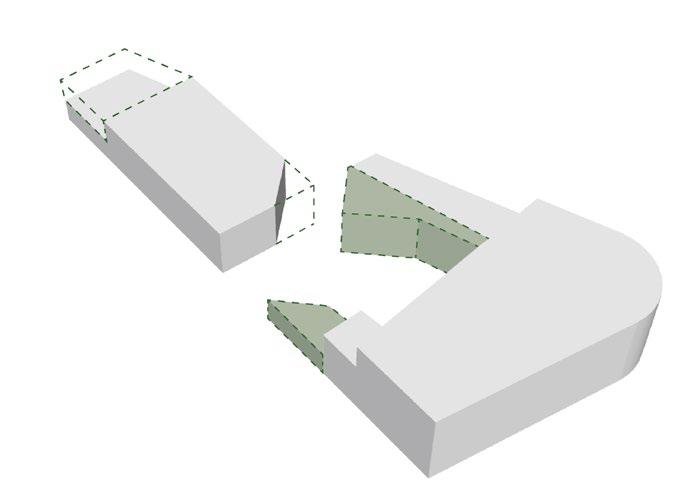
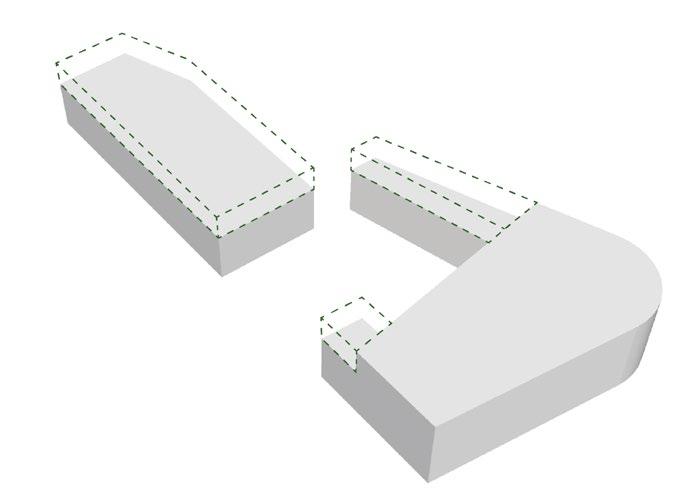
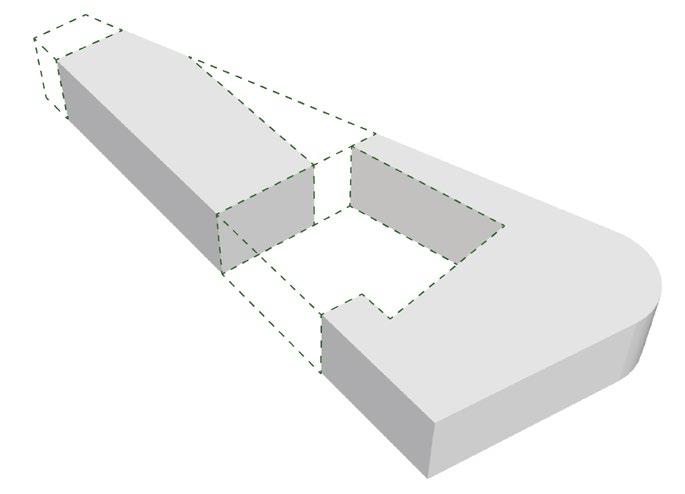
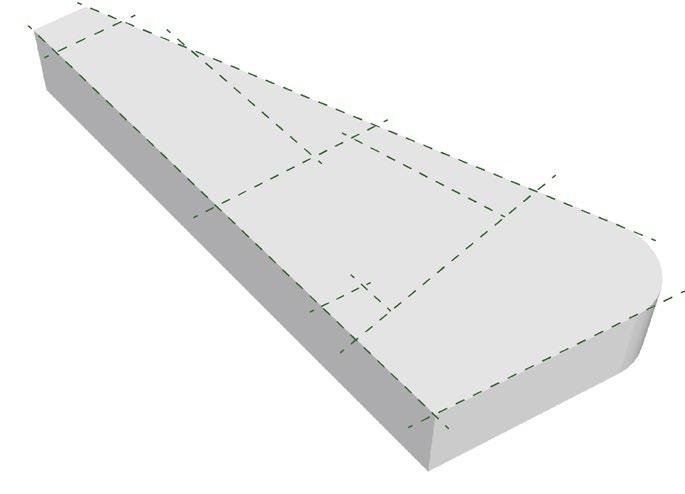
Amending the massing to improve the practicality and layout of functions and to invite the public into the site
Sheet Size:
Scale: Page:
A4 1:2000 6
The design development diagrams and site map were created using SketchUp, Illustrator, Revit and Photoshop to highlight the origins behind the overall massing and its development to the final design. Each function and space allocation were critically researched in accordance to current and proposed demographics and were determined accordingly.
Lecture Hall Services Sports Hall Equipment room Squash Batfast Simulators Changing room Golf Simulators Library Seminar Rooms Meeting Rooms Careers Centre Offices IT Room Games Reception Sports Hall Breakout Space Cafe South Windows (Direct Sunlight) No Windows (No Sunlight) North Windows (Natural Sunlight) Sports Hall 4 Squash 4 Golf Simulator 6 Batfast Simulators 2 Changing Room Reception / Breakout Equipment Storage Offices Building Services User Count Space Allocation 32 + Viewers 2 Each + Viewers 16 (4 Each) 24 (4 Each) 60 (30 Each) 15 2 690m2 249.6m² (62.4m² Each) 100.36m2 (25.09m2 Each) 283.5m2 (47.25m2 Each) 234m2 (117m2 Each) 156m2 301.42m2 2 96m2 60 200m2
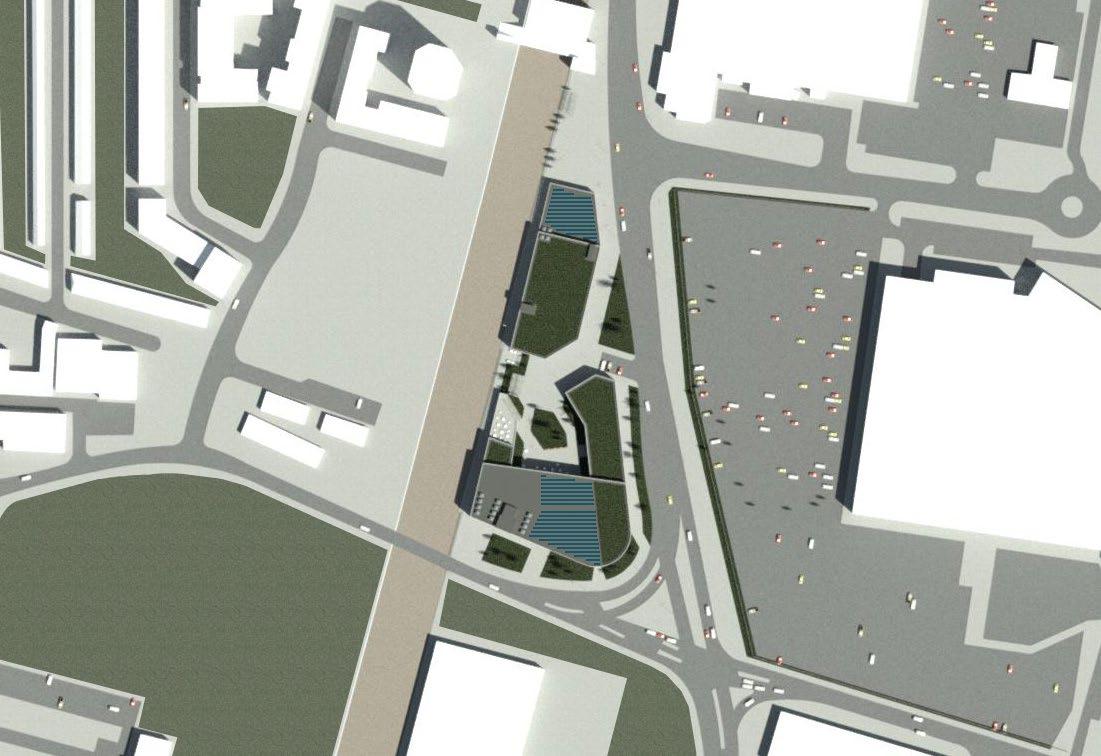
120m 80m 40m 0
Scale: 1:2000
Meridian Water: Structure
Column Calculations
Slim deck Beam Calculations
10211mm (Largest Grid Span) / 30 = 340.37mm (beam depth)

Tapered beams to span long distances (20m)
Sheer wall for lateral loads - Train wind pollution
Building Core around the fire exits
Tributary area (58m2) = 8m X 7.25m
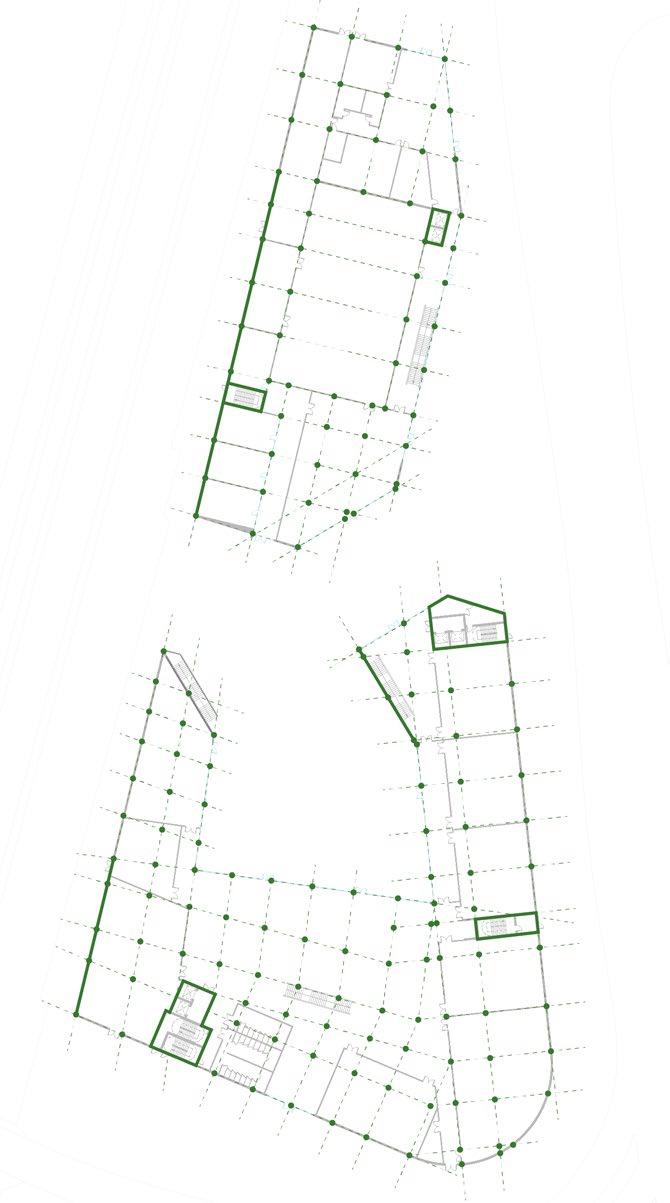
Column = 152mm X 152mm
Concrete Slab Calculations
2-way Simply Supported concrete slab
- 10211mm (Largest Span) / 35 = 291.74mm (slab)
2-way Continuously Supported concrete slab
- 10211mm (Largest Span) / 40 = 255.275mm (Slab)
Floor Depth
Hollow core floor slab to reduce floor depth
291.74mm (2-way Simply Supported concrete slab) 340.37mm (Steel slim deck beam depth)
Scale: 1:2000
100m 80m 60m 40m 20m 0
The overall structure for the Meridian Water project includes a shear wall on the west side of the building to combat against lateral loads from train winds, a tapered beam for the sports hall’s long span and multiple cores around the building for vertical fire exit circulation. Additionally, to ensure the floor depth efficiently uses space, the construction includes a hollow core floor slab that sits within a slim deck beam. The above drawings were drawn using AutoCAD and illustrator.
7250mm 8000mm
1m 0.8m 0.6m 0.4m 0.2m 0
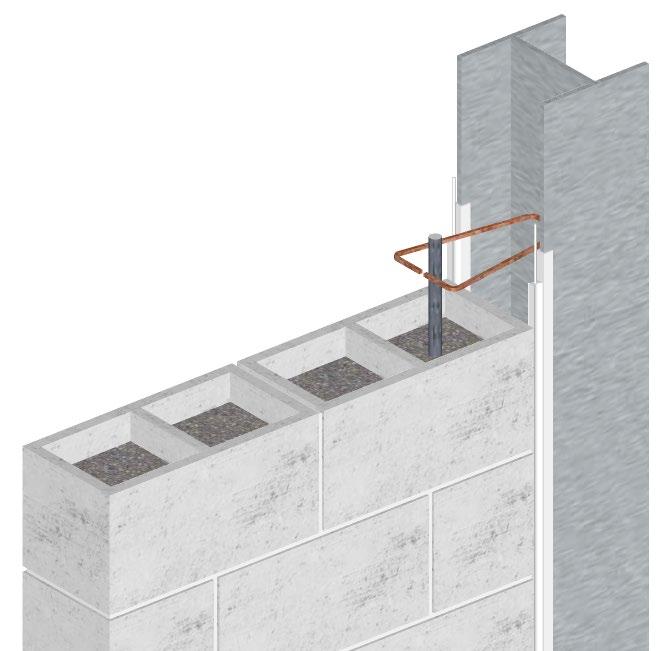
 Green Roof Detail (Left): Made using AutoCAD, and highlights how the assembly of the extensive green roof is supported by the hollow core concrete floor slab that is attached to the steel I beam on the external cladding wall. Axonometric Component Detail (Right): Made using Illustrator and Sketchup, and highlights how the CMU block is attached to the steel column with the wire anchor holding the submerged reinforced steel bar in the concrete mix.
Sheet Size:
Scale:
Green Roof Detail (Left): Made using AutoCAD, and highlights how the assembly of the extensive green roof is supported by the hollow core concrete floor slab that is attached to the steel I beam on the external cladding wall. Axonometric Component Detail (Right): Made using Illustrator and Sketchup, and highlights how the CMU block is attached to the steel column with the wire anchor holding the submerged reinforced steel bar in the concrete mix.
Sheet Size:
Scale:
Page: 1:15 9
A4
Meridian Water: Construction Details
CMU Block Cement filler Mortar Wire Anchor Reinforced steel rebar Sealant Steel Column
Scale: 1:20
Meridian Water: Sports Building Section
Sheet Size:
Scale: Page:
A4 1:300 10
This drawing was made using Illustrator and Photoshop, and highlights how the building interacts with its immediate surrounding whilst tackling with impact loads from fast passing trains with a shear wall and plant room buffer to minimize noise. Additionally, the tree plantings on the east are strategically placed along with the 4.95m corridor/breakout space to stop direct sunlight entering the sports hall whilst allowing windows on the facade for viewing/connecting purposes.


Level F1: 6000mm Level R: 10000mm Top Level: 13400mm S-B S-A S-C S-D S-E S-F 6850mm 7825mm 8188mm 3982 mm 4951mm 20m 16m 12m 8m 4m 0 Scale: 1:300
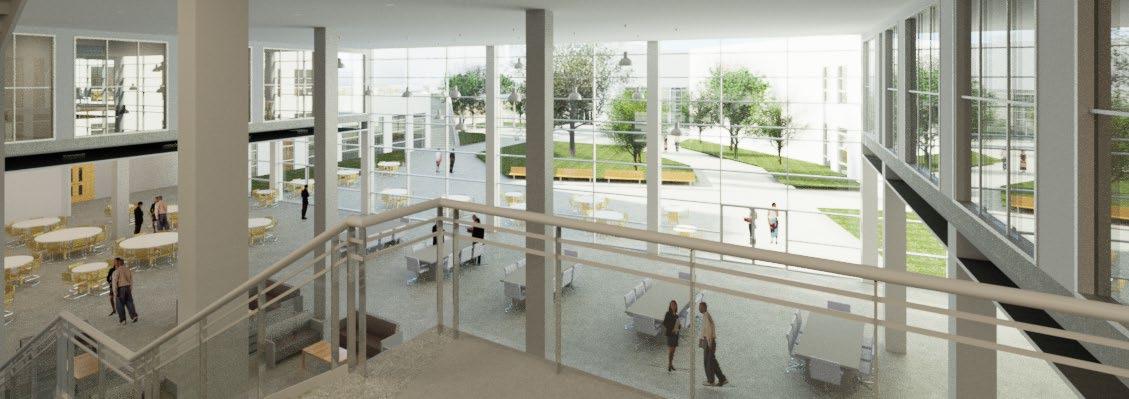
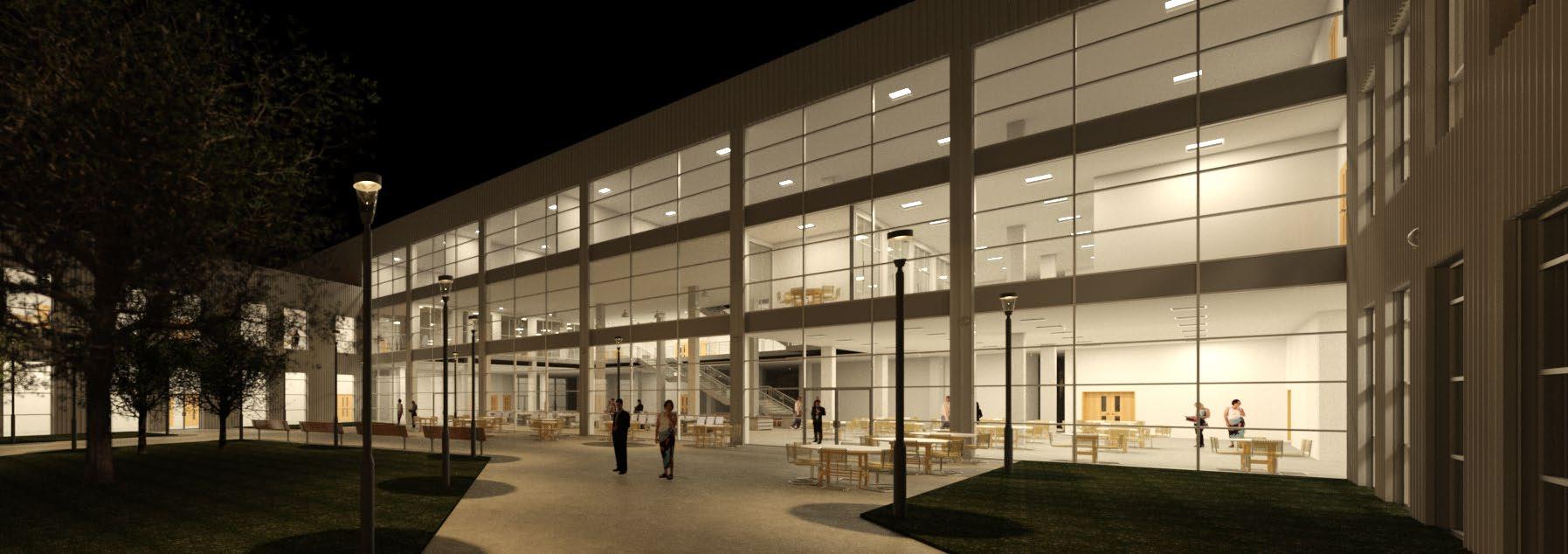

Jewellery Quarter: Proposed Site Plan

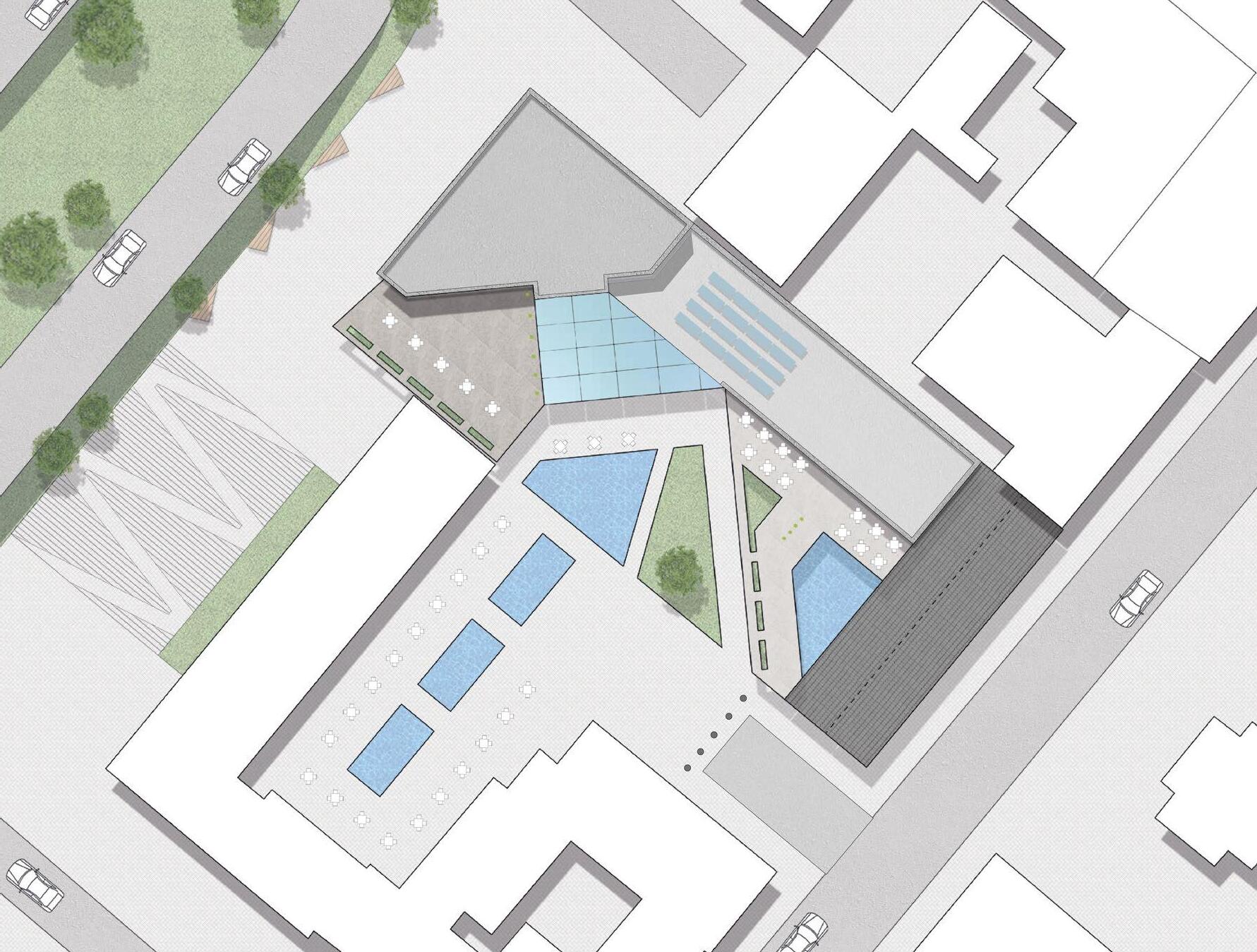
Scale: 1:1000
Revitalising connections in Jewellery Quarter by creating educational spaces for individuals to learn about history and hand crafting. The proposal is also a hub for upcoming artists and designers to collaborate, start-up business and use the maker spaces provided to create small precious objects. The drawings were made using SketchUp, Illustrator and Photoshop.
Sheet Size: Scale: Page:
A4 1:1000 13

60m 40m 20m 0
Jewellery Quarter: Design Development

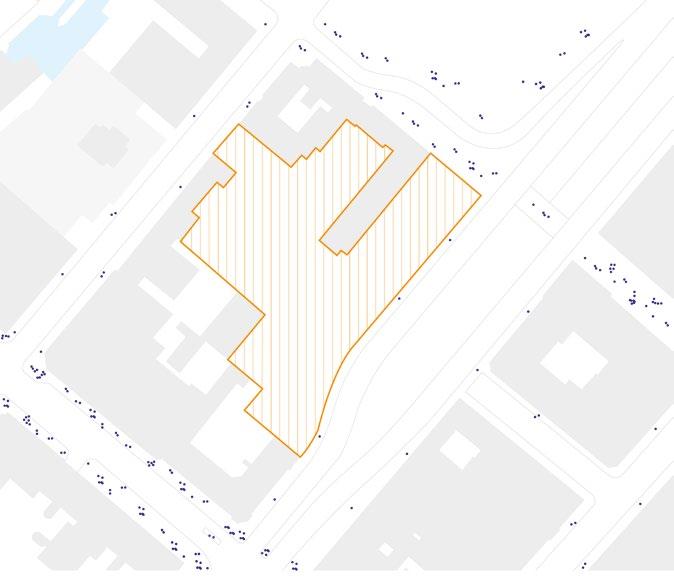




Museum of the Jewellery Quarter
Train / Tram Lines St Paul’s Church
Listed Buildings
With only a 10-minute walk from Birmingham New Street, 2-minute walk from Snow hill station and ample parking space on adjacent to the site, individuals planning to visit the proposed building will find it easy and effortless. Located at the edge of Jewellery Quarter, the site has the potential to be a gateway for people entering from the city centre. The proposal engages with the site’s steep slope, whilst considering the traffic from A4400, the surrounding buildings and the new urban strategy on prioritising pedestrians. The above were drawn using illustrator and free hand sketching.
Access Pedestrian Access Site Nature
Site Vehicle
Residential Commercial
Site Pedestrian
Site Entrances
/ Offices
Movement
Connecting my massing proposals with surrounding building edges and shapes

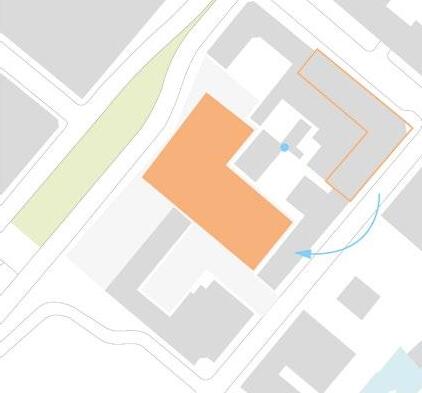
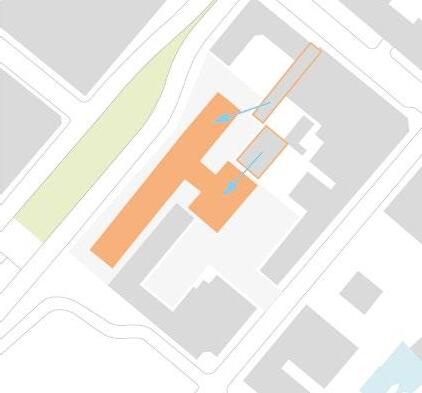


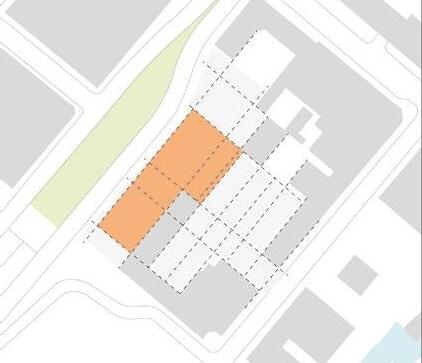


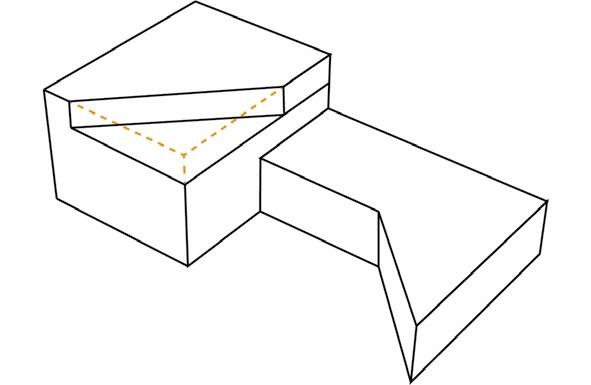

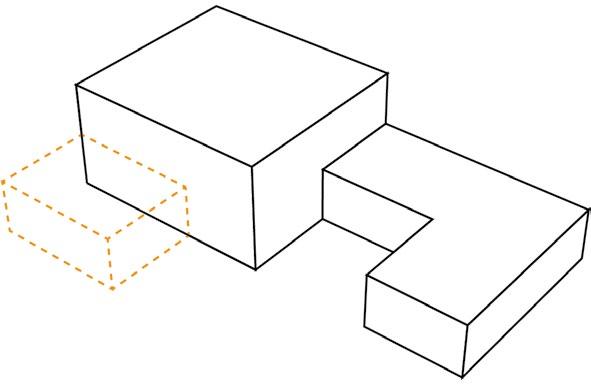
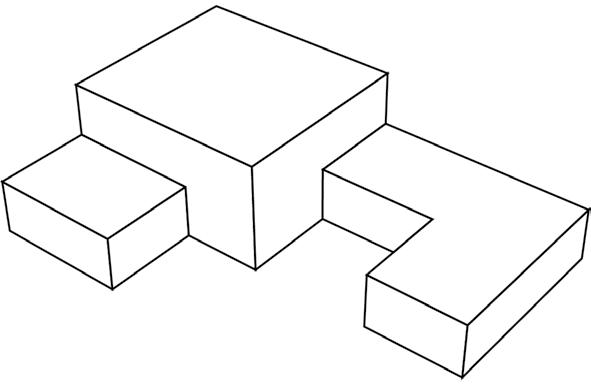
Massing
In keeping with the project theme of “CONNECT”, I felt the best way to start massing my proposal was through exploring the shapes of structures immediately surrounding the site. I started with mimicking shapes of existing buildings and manipulating them slightly to create the massing. After realising the site size, I started cutting down volumes of the massing until coming up with the desired outcome. The above were created on illustrator, SketchUp

Sheet Size:
A4
N/A
Physical Modelling
 and
and
Scale: Page: 15
The process of reducing the building area. Removing this shape to invite individuals into the courtyard/building. Copying the angular shape to create a roof terrace
Chosen
1 2 3
Rotated 1800
Reflected and enlarged Shifted and enlarged
Jewellery Quarter: Environmental Strategy 1
The proposal sits well within the site after being inspired by the L-shaped surrounding typology. The inclusion of angles was to give significance to the courtyard, to encourage people to enjoy the outdoor space whilst collaborating and connecting with one another. The main entrance, located on the site slope, was carefully designed to allow individuals to easily walk up the slope. The addition of stairs and ramp was to create a grandeur feeling whilst also ensure that the building it accessible to all members of the public. The above physical model was fully hand crafted.

Double Skin Facade
- South East Facade
- Ventilate in Summer
- Insulate in Winter
- Adds Visual Effect
Atrium
- Centre of Building
- Public Breakout Space
- Stack Ventilate in Summer
- Insulate in Winter

- Allows lots of light in Building
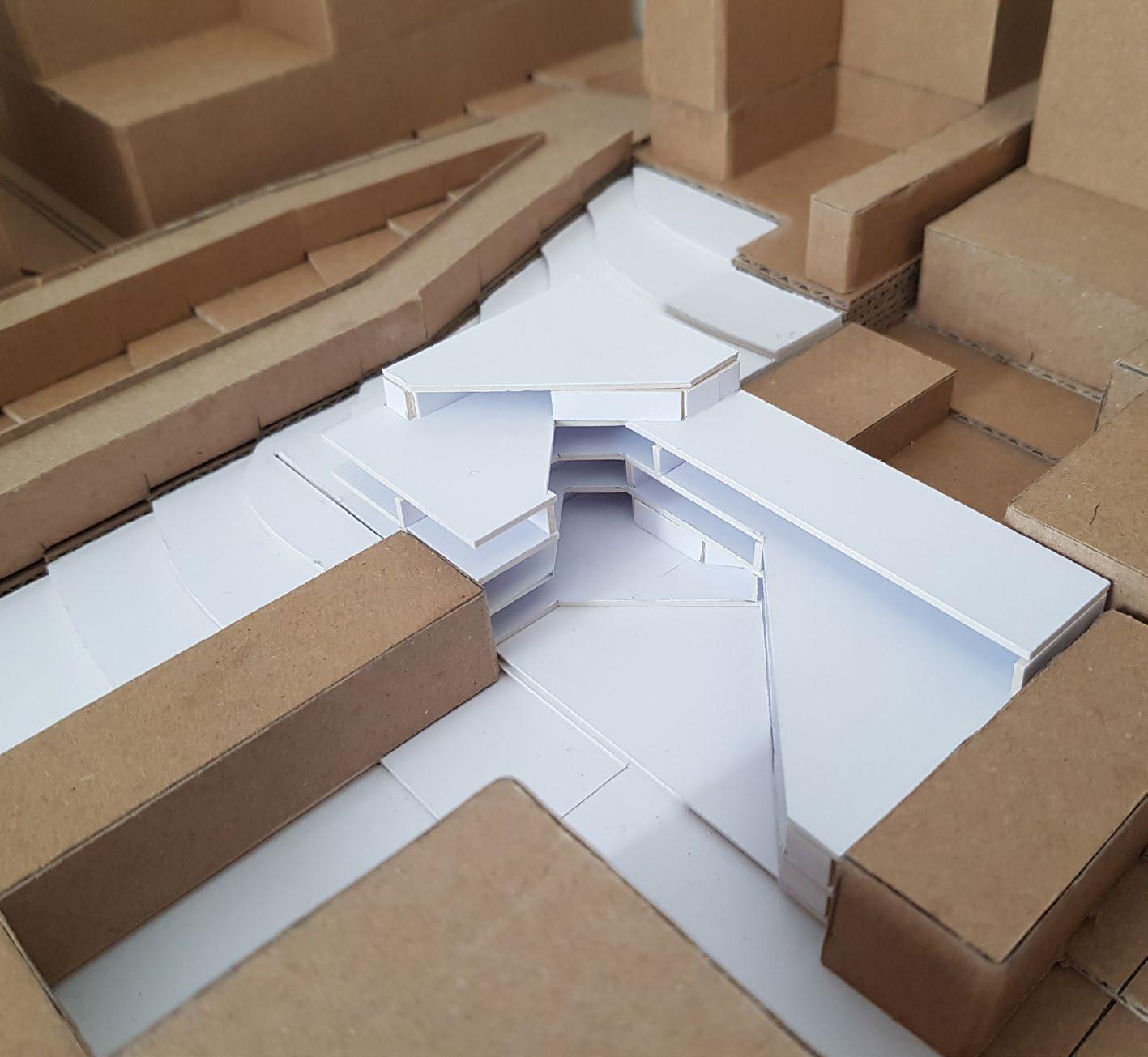
Solar Panels
- Placed on roof
- Renewable energy Source
Roof-Top Water Feature
- Thermal Mass Material
- Warms Building during Winter/Night
- Should be covered during the night
Exposed Concrete
- Exposed in Atrium Area
- Thermal Mass Material
- Warms Building during Winter/Night
North Facing Windows
- Natural Light Preferred for Functions
- Reduced need for artificial Light
Environmental Study: The strategy consists of direct, indirect, passive and active systems to ensure artificial energy consumption is reduced. Passive (direct) systems include building orientation, thermal mass, ventilation (single/stack), double glazed windows, atrium design, south facing trees and building layout. Passive (indirect) systems include the double skin facade, roof-top water feature, insulation and solar panels.
Sheet Size:
Scale: Page:
A4 1:500 17
Jewellery Quarter: Environmental Strategy 2 (Double Skin Facade)
Double Skin Facade:
*As my proposal only allows the double skin to be 2 stories high, stack would not work effectively, therefore the double skin facade will act as a buffer zone to control the weather (reducing the need for artificial energy consumption)
Summer Winter Day Night
Hot air Escape
Overhang for solar shade
Warm air transmitted from occupants and equipment
Single glazed to allow maximum solar gain
Double glazed windows open for cool air to enter and heat to escape
Windows/cavity levers open to allow heat to escape and cool air to enter the building (Stack Effect)
Heat escape is low due to the double glazing window and double skin cavity.
Stack Effect for heat to escape and cool breeze to enter building

Adjustable Blinds (Shade)
Double Glazed windows to reduce heat loss
Air intake/escape closed to keep warm air from escaping Brick facade design to allow sunlight into building
Heat stored in concrete during the day and release during the night (Thermal Mass)
Brick facade to shade the building in the summer, reducing solar gain.
Cavity intakes and escape is closed to keep heat in the building during winter nights
Environmental Study: The double skin facade sits inside the building and acts as a buffer zone to control weather similar to a trombe wall (reducing the need for artificial energy consumption). the diagram above highlights scenarios on how the double skin facade works in the summer, winter, day and night.

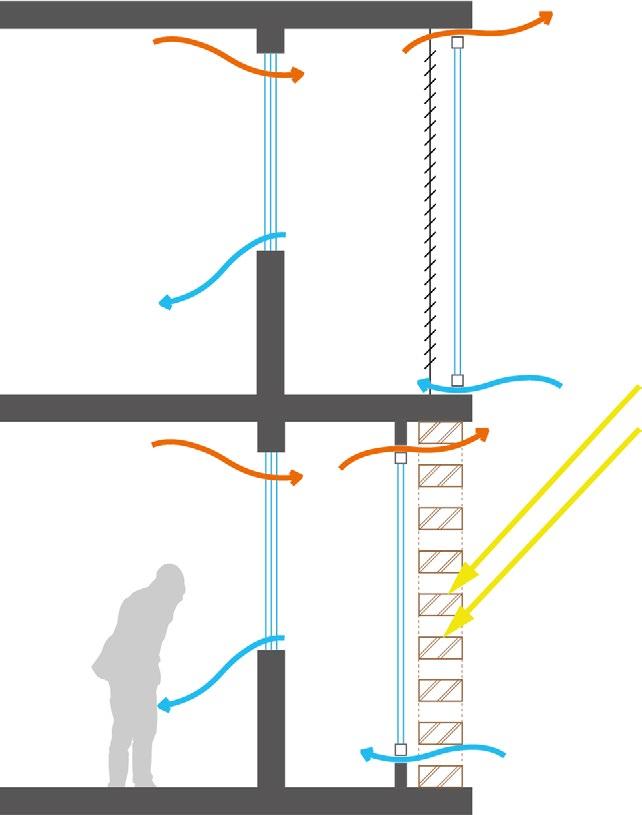

Double Skin Facade Detail: The above was drawn using illustrator was highlights the materiality of the structure (concrete columns and concrete hollow floor slabs), perforated brick cladding and steel reinforcements. The detail also displays insulation, vapour barrier, thermal breaks, connections such as steel trimmer beams, column re-bars and c-sections.


1:40 19 2m 1.6m 1.2m 0.8m 0.4m 0 Scale: 1:40
Sheet Size: Scale: Page: A4
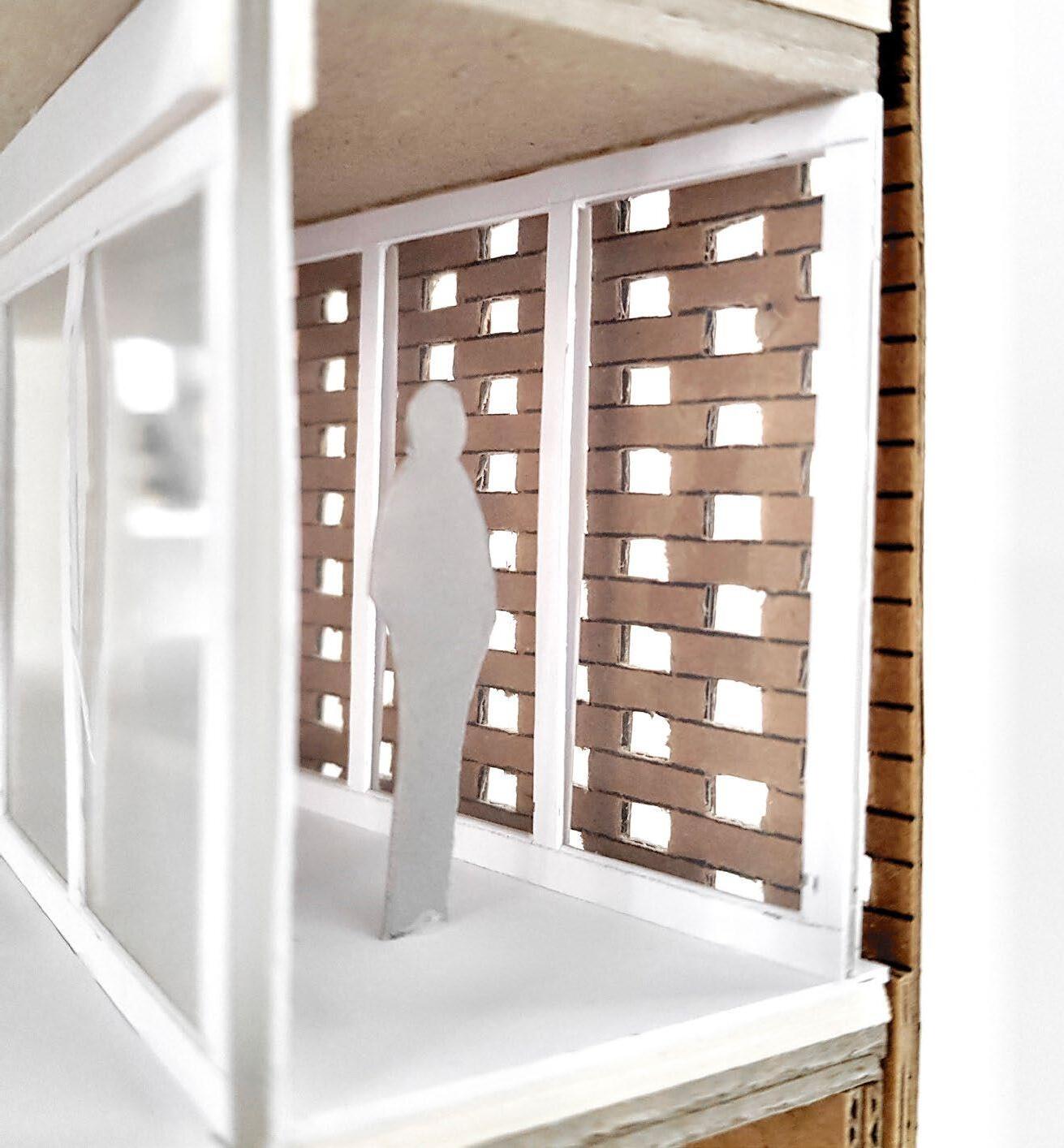
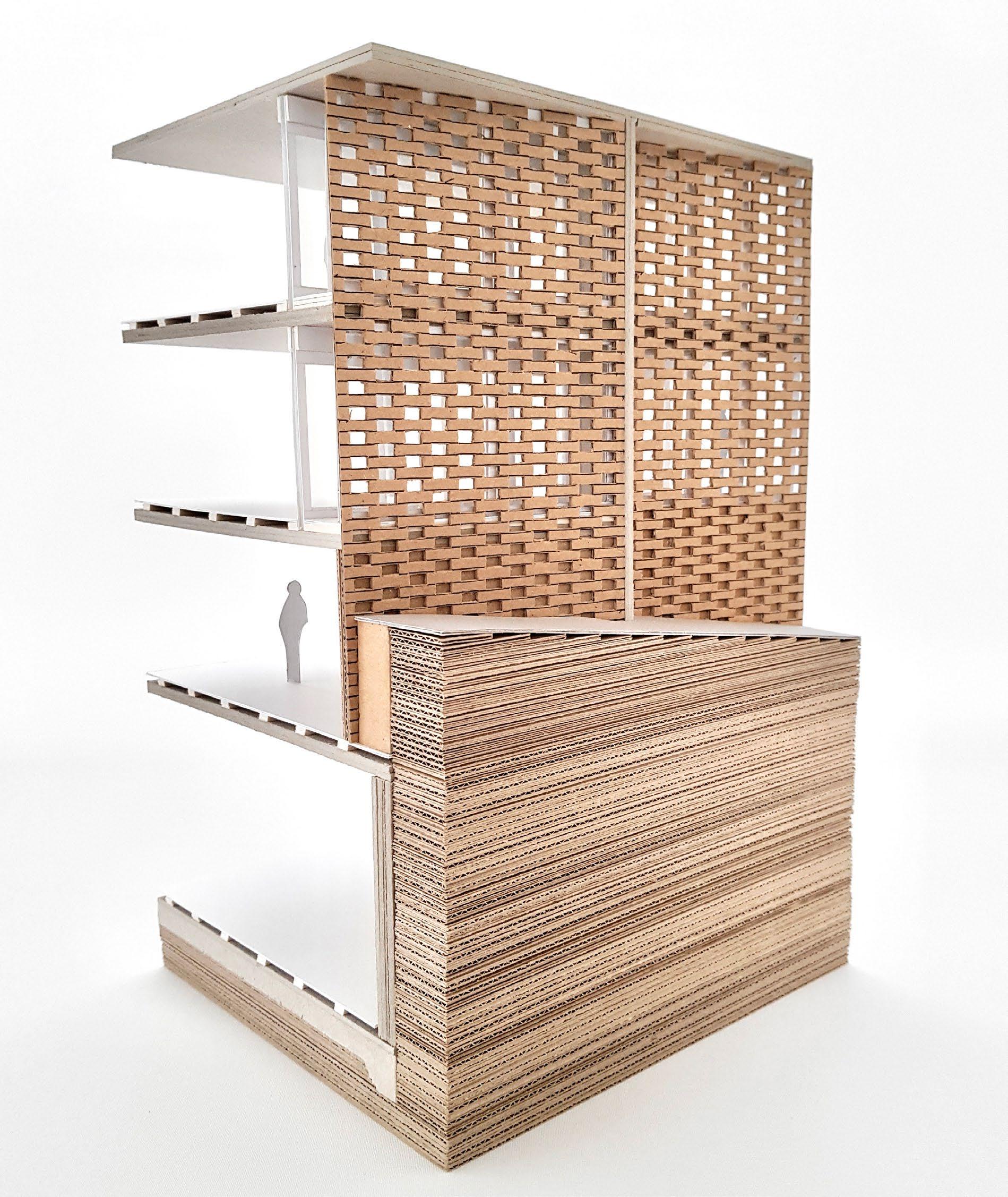

5m 4m 3m 2m 1m 0 Scale: 1:100
The double skin facade was designed as an environmental strategy and to reduce noise levels created by the A4400 road and connects with the Jewellery Quarter Area with its perforated brick design to keep an element of privacy whilst also allowing light to enter. The above drawings were made using SketchUp, Illustrator and Photoshop and the images on the left were taken of a 1:50 physical model.


A4 1:100
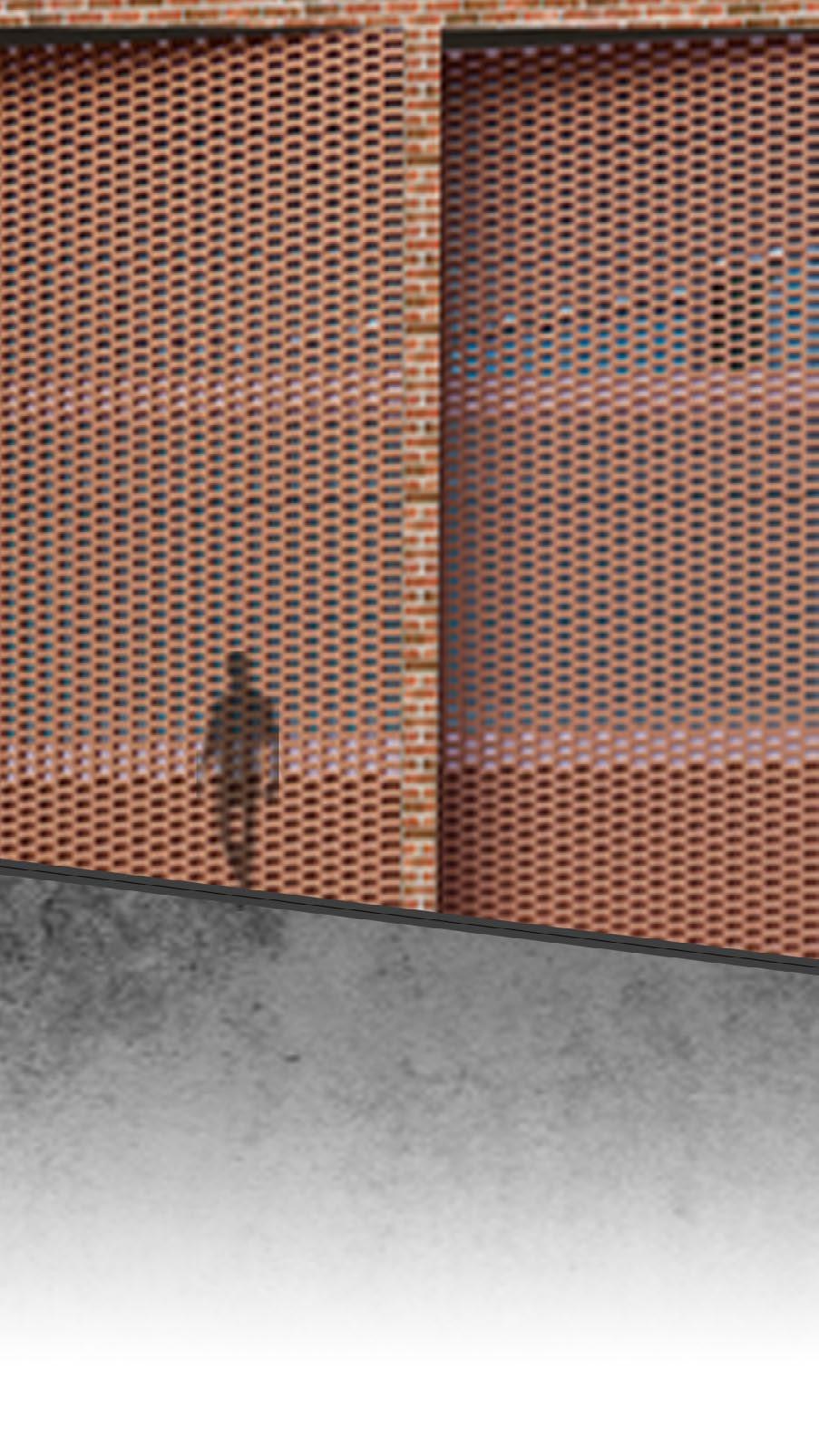
Sheet Size: Scale: Page: 21
Jewellery Quarter: South East Facade
Jewellery Quarter: South East Facade
Interior Atrium Visual: An interior shot of an atrium, a space where the public can hangout and connect with one another. The space includes a large full glass facade and skylight to create an open and airy atmosphere. These images were created using SketchUp and enhanced with Photoshop
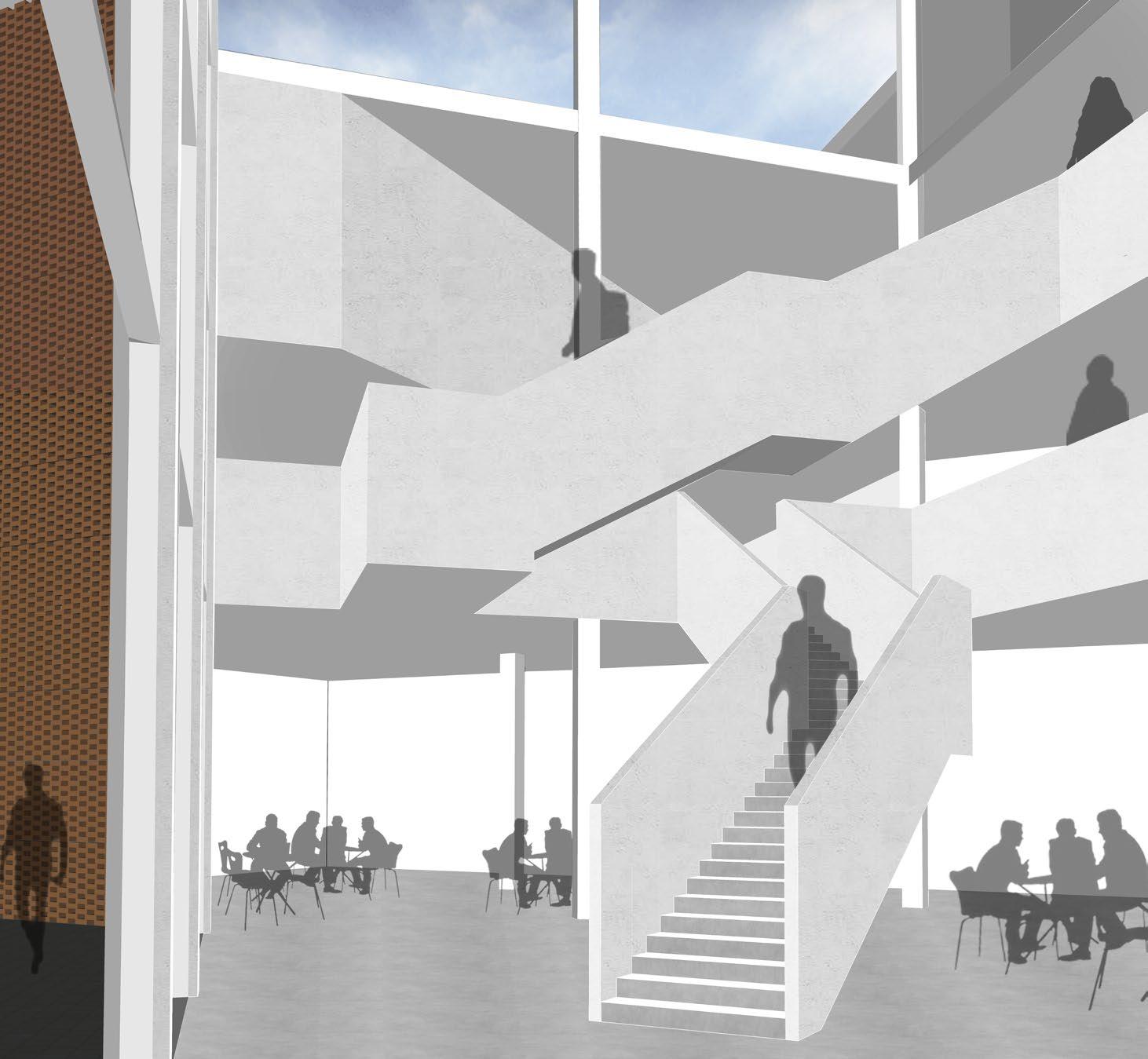
Sheet Size:
Scale: Page:

A4 N/A 22
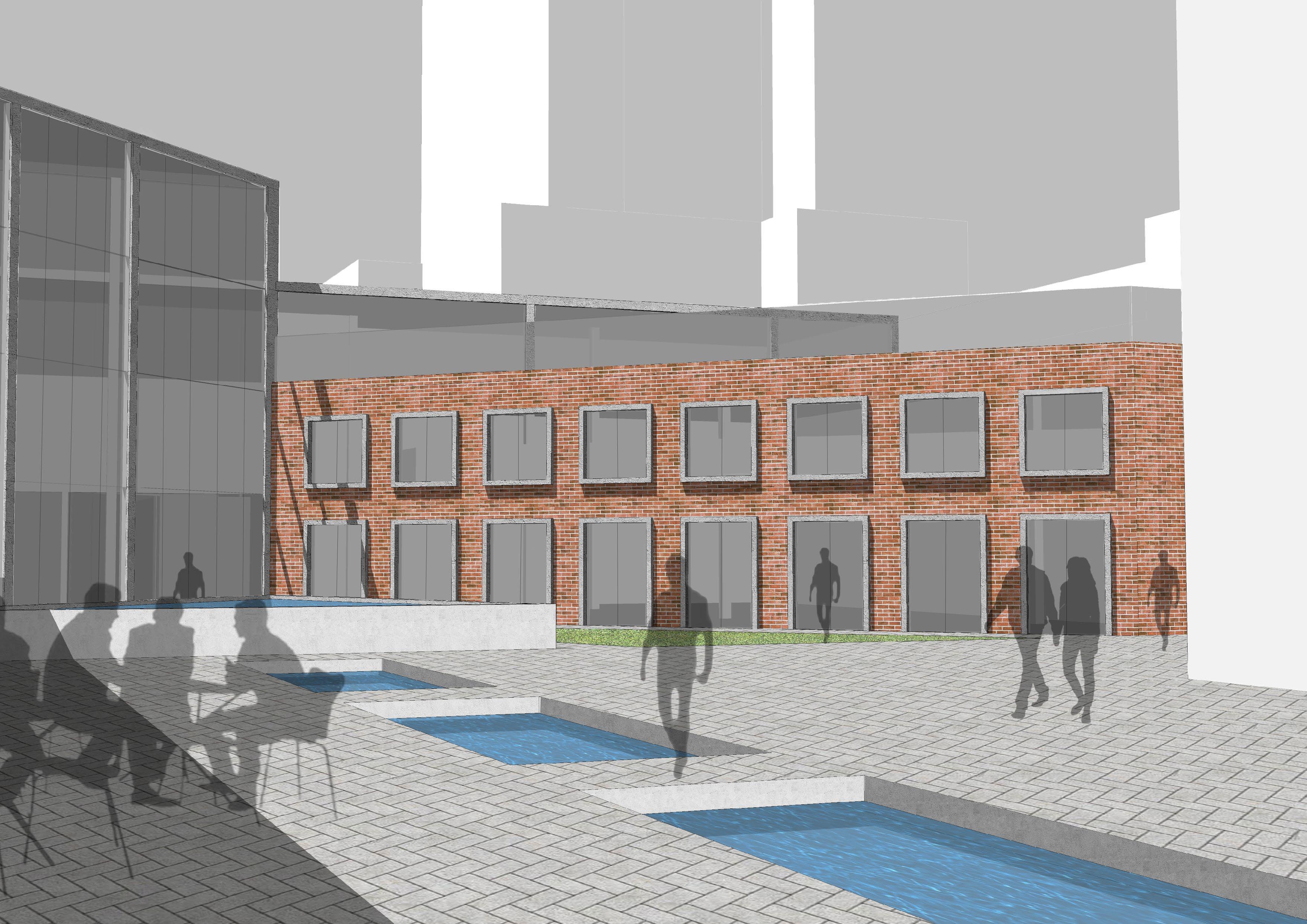
Residential Garden Renovation
SOUTH-WEST ELEVATION
PROJECT 1
PIRMOHAMED RESIDENCE: GARDEN RENOVATIONS
PROJECT 1
DESCRIPTION:
PIRMOHAMED RESIDENCE: GARDEN RENOVATIONS
DESCRIPTION:
EXTENSION AREA
EXTENSION AREA
FRONT ELEVATION
FRONT ELEVATION
BACK ELEVATION
BACK ELEVATION
EXTENSION AREA
EXTENSION AREA
Scale: 1:200
PROPOSAL 2: Renovating the garden to create a self contained 1 bedroom unit, an outdoor lounge/dining area, space for family recreation and minor interior renovations to the house.
PROPOSAL 2: Renovating the garden to create a self contained 1 bedroom unit, an outdoor lounge/dining area, space for family recreation and minor interior renovations to the house.
EXTENSION AREA
REVISION:
REVISION:
CLIENT:
NORTH-EAST ELEVATION
ADDRESS: Asim Pirmohamed 1 Laverde Walk Milton Keynes MK10 9TL
CLIENT:
DRAWING 18 + 19
ADDRESS: Asim Pirmohamed 1 Laverde Walk Milton Keynes MK10 9TL
PROPOSED FRONT / BACK ELEVATIONS
DRAWING 18 + 19
LEGEND:
PROPOSED FRONT / BACK ELEVATIONS
Extension Area
LEGEND: Extension Area
NORTH:
SCALE: 1:100 @A3
SHEET: 01.P2.R.18/19.14
DRAWN:
NORTH:
EXTENSION AREA
CHECK: HP HP 01/07/2022 01/07/2022
SCALE: 1:100 @A3
SHEET: 01.P2.R.18/19.14
DRAWN:
CHECK: HP HP 01/07/2022 01/07/2022
SOUTH-WEST ELEVATION
01 . P2 . R . 18/19 . 14
01 . P2 . R . 18/19 . 14
GARDEN FENCE 12m
The client was looking to extend the property and rennovate the garden through creating a self contained 1 bedroom garden suite with an external lounge and dining area. To ensure the garden suite did not extend over the garage / intrude into the neighbours views, the garden topography was designed below the property’s ground level. Additionally, the external facade of the garden suite was designed with white render and timber panels to connect with the existing property. The above drawings were created using AutoCAD.
EXTENSION AREA
4m 0
8m
249768mm 600mm
PROJECT 1
PIRMOHAMED RESIDENCE: GARDEN RENOVATION
DESCRIPTION: Garden Room: Consists of a large bedroom with en-suite and an open plan living space for the lounge and kitchen.
Interior Renovation: relocation of W/C and side door to create a larger utility room.
231450mm
300mm
GARAGE 7150 x 6291mm 200000mm
295327mm 200000mm 470000mm 100000mm 400000mm
PROPOSAL 2: Renovating the garden to create a self contained 1 bedroom unit, an outdoor lounge/dining area, space for family recreation and minor interior renovations to the house.
REVISION:
205000mm
CLIENT: ADDRESS: Asim Pirmohamed 1 Laverde Walk Milton Keynes MK10 9TL
65749mm LOUNGE 4266 x 3328mm KITCHEN 2820 x 2967mm W/C 2596 x 1500mm BEDROOM 4244 x 3950mm 12m 8m 4m 0
DRAWING 15 W/C 1407 x 1800mm UTILITY 2413 x 3125mm DRIVEWAY

Scale: 1:200
Garden Suite: Garden renovation through creating a self contained 1 bedroom garden suite on the south with an external lounge and dining area. Garden Landscaping: The NE section of the garden includes landscaping in the form of a raised platform of plants, tiling and lighting effects. The above floorplan were drawn using AutoCAD to highlight the different spaces in the garden.
NORTH:
SCALE: 1:100 @A3
SHEET: 01.P2.R.15.11
DRAWN: CHECK: HP HP 11/07/2022 11/07/2022
.
. R . 15 .
Sheet Size: Scale: Page:
A4 1:200 25
01
P2
11
PROPOSED GROUND FLOOR PLAN LEGEND: Living Room 5338.5 x 4021.0mm DINING ROOM 2867 x 4068mm KITCHEN 3481 x 3325mm STUDY 2083 x 3010mm
Residential Loft Extension
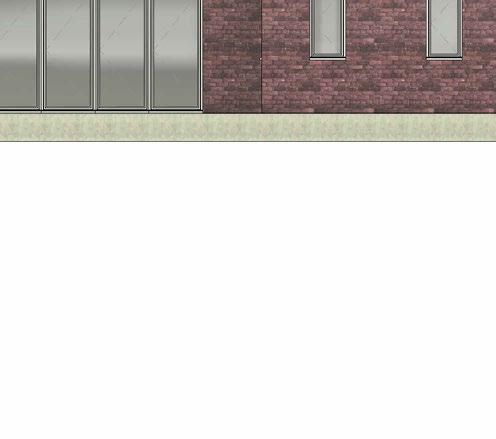
12m
The client was looking to extend the existing conservatory (dashed orange line) to create a large living dining and kitchen to accommodate 20-30 guests without compromising on the view into the garden from the study. The floor plan and elevations were drawn using AutoDesk Revit and annotated using Illustrator to highlight the proposal in comparison to the existing building with relevant dimensions for the client to understand the size of the space and furniture.
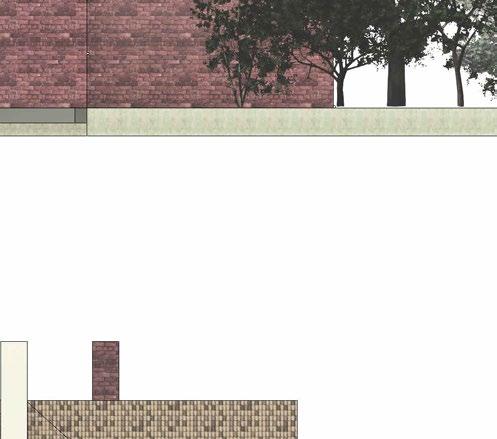



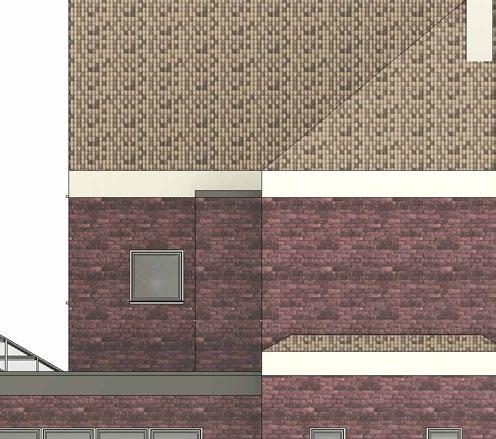

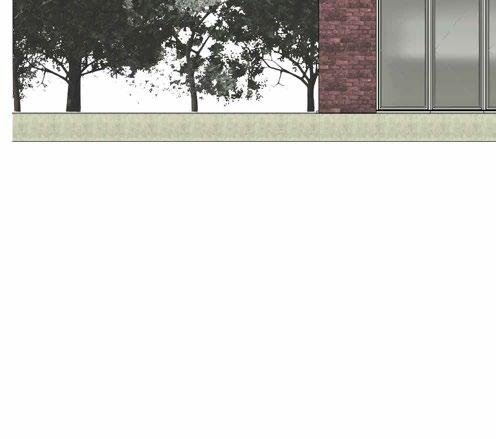

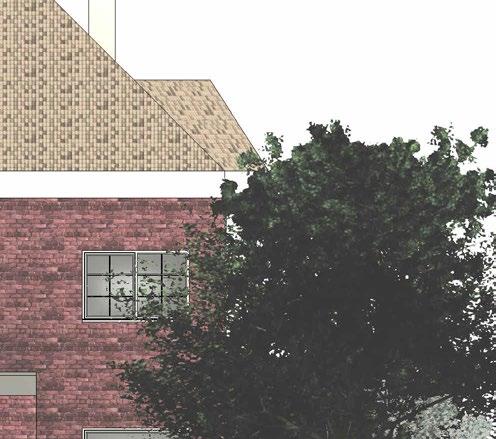


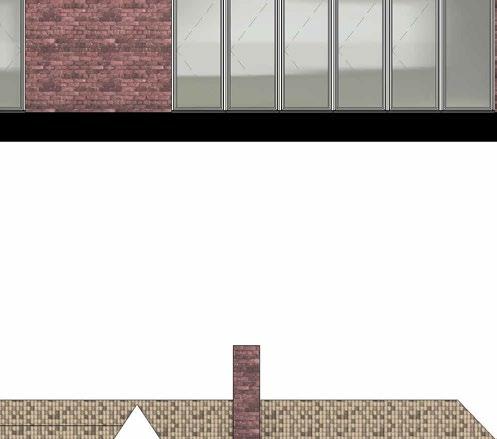
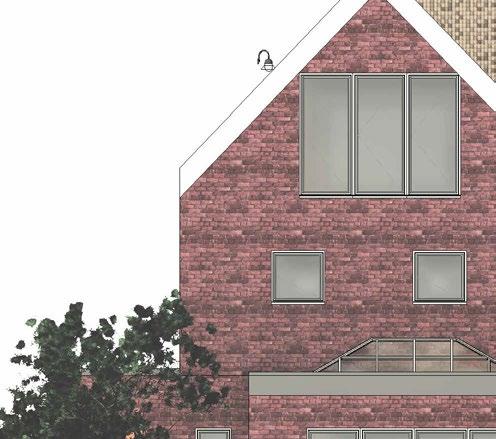
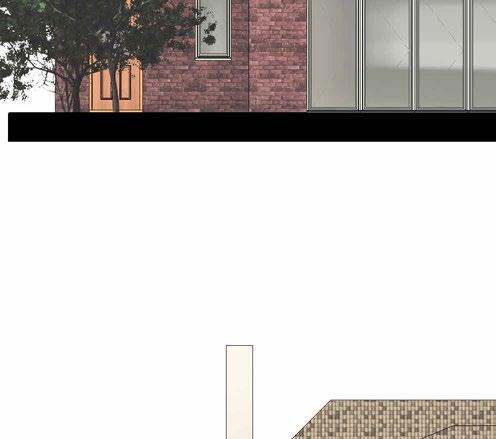
Sheet Size:
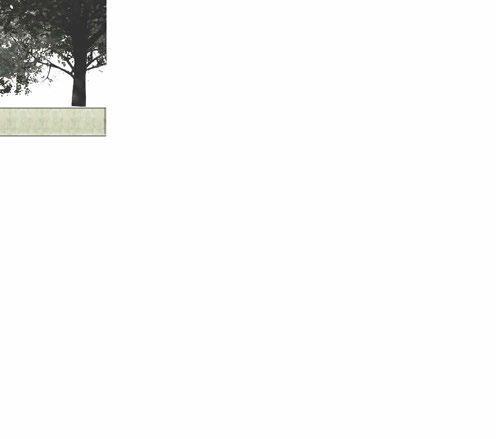
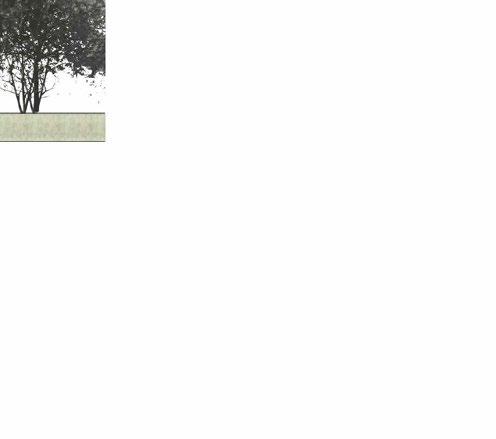

















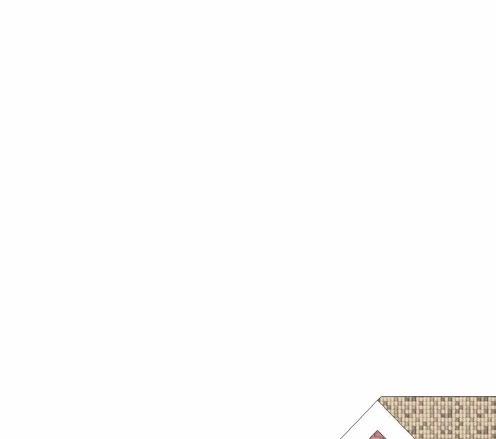



A4 1:200
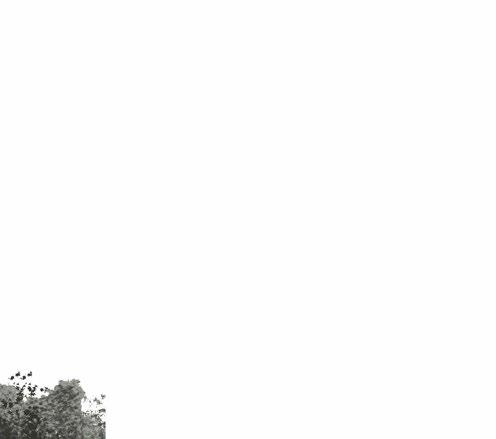
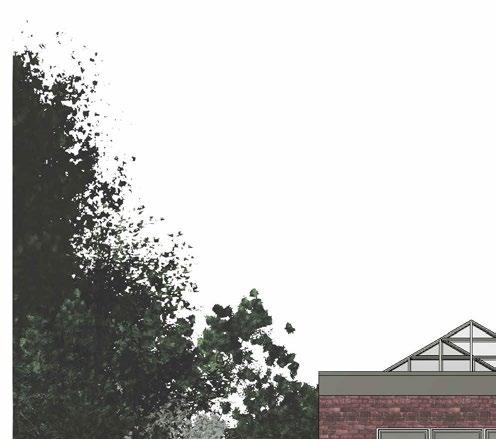
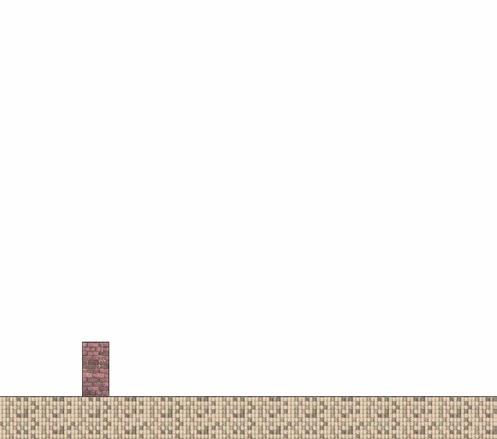
6000 Level 2 6000 Level 3 8400 Level 4 10000 Extension Area UP 310 7281 310 4992 310 650 5460 2471 3639 983 975 5460 1000 7125 310 3855 13203 7435 4165 5045 1225 1844 1787 1475 1500 2488 1437 1300 22 1447 1200 2400 1406 1408 3288 2210 1525 813 1510 800 2479 4637 1600
View into the garden from the study
26 Level 0 0 3000 Level 0 0 Level 1 3000 Level 2 6000 Level 3 8400 Level 4 10000 Extension Area
Scale: Page: 8m 4m 0
Scale: 1:200
DAY (NATURAL LIGHTING) VISUAL
NIGHT (ARTIFICIAL LIGHTING) VISUAL
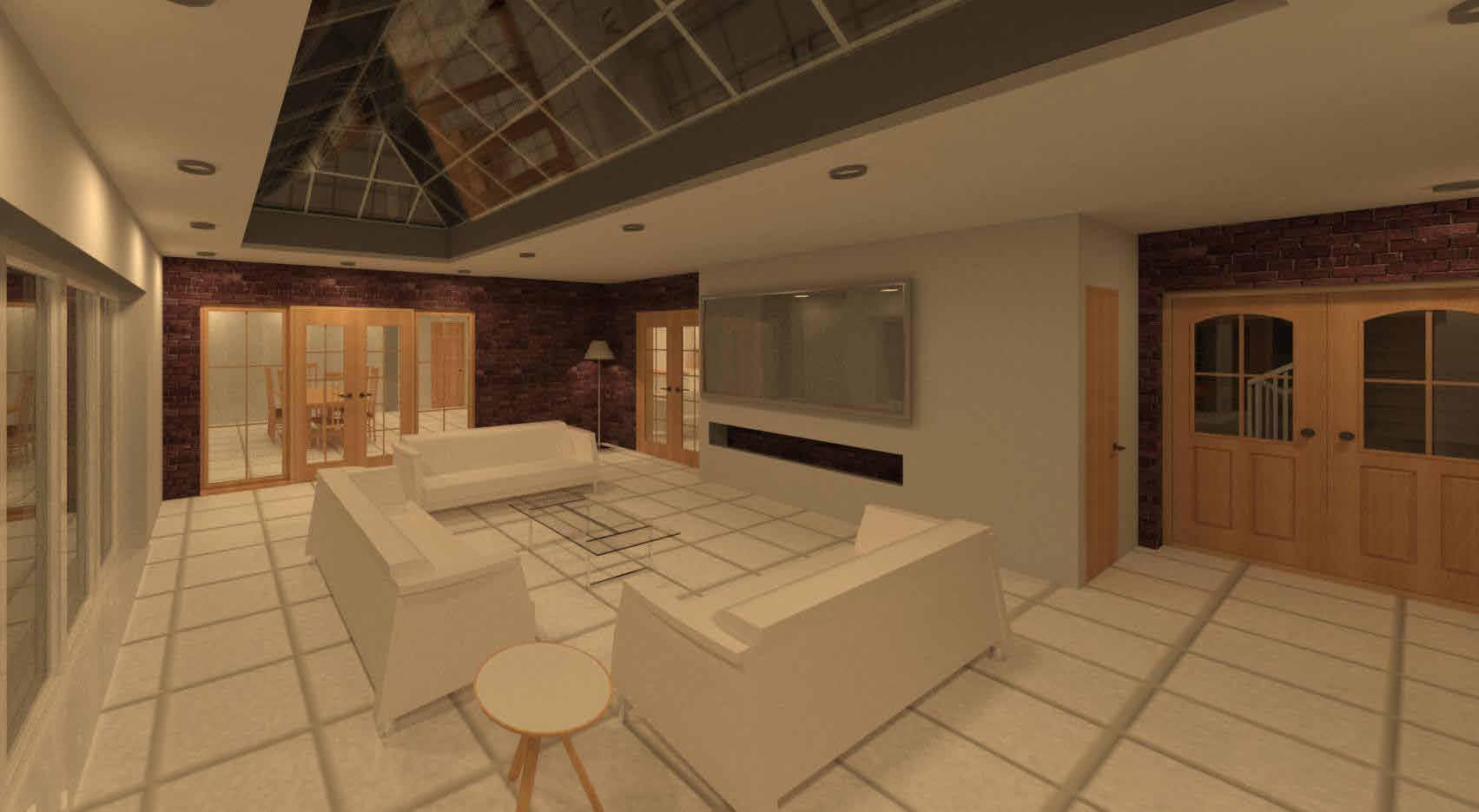
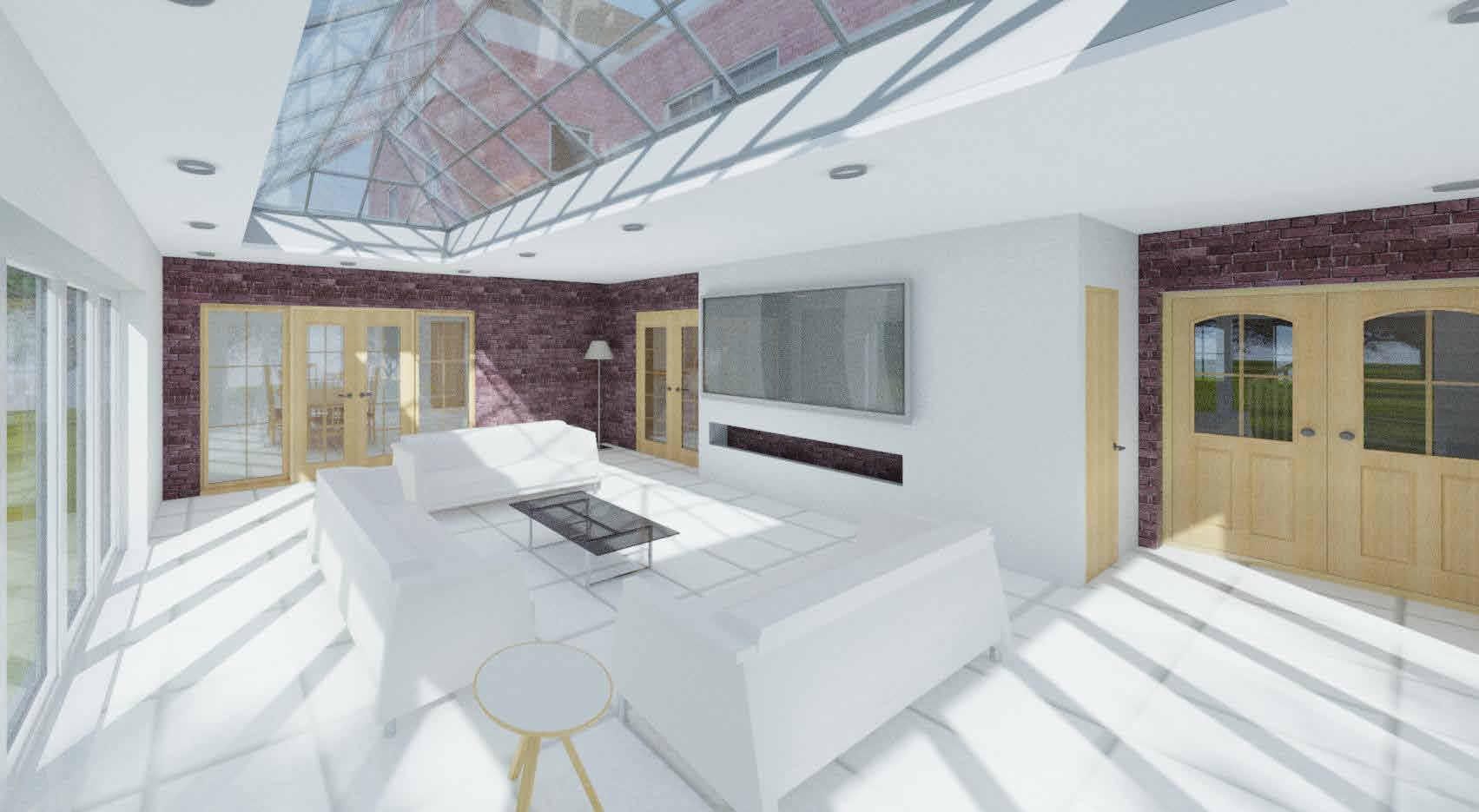

SME Office - Interior Design: Proposed Floorplan



Scale: 1:400
The client was looking to improve the problems in their existing offices by creating a space that is client welcoming and to create an environment to improve employee efficiency. This was explored by adding a new file room, central IT room placement, larger kitchen/breakout space, nature, and a more efficient use of space. The plan is divided in 3 sections, management (Right), workforce (Middle) and a space for client meetings (Left) and was drawn on illustrator and Photoshop.
Sheet Size:
Scale:
Page:
A4
1:400
29
16m 8m 0
24m
SME Office - Interior Design: Interior Visuals
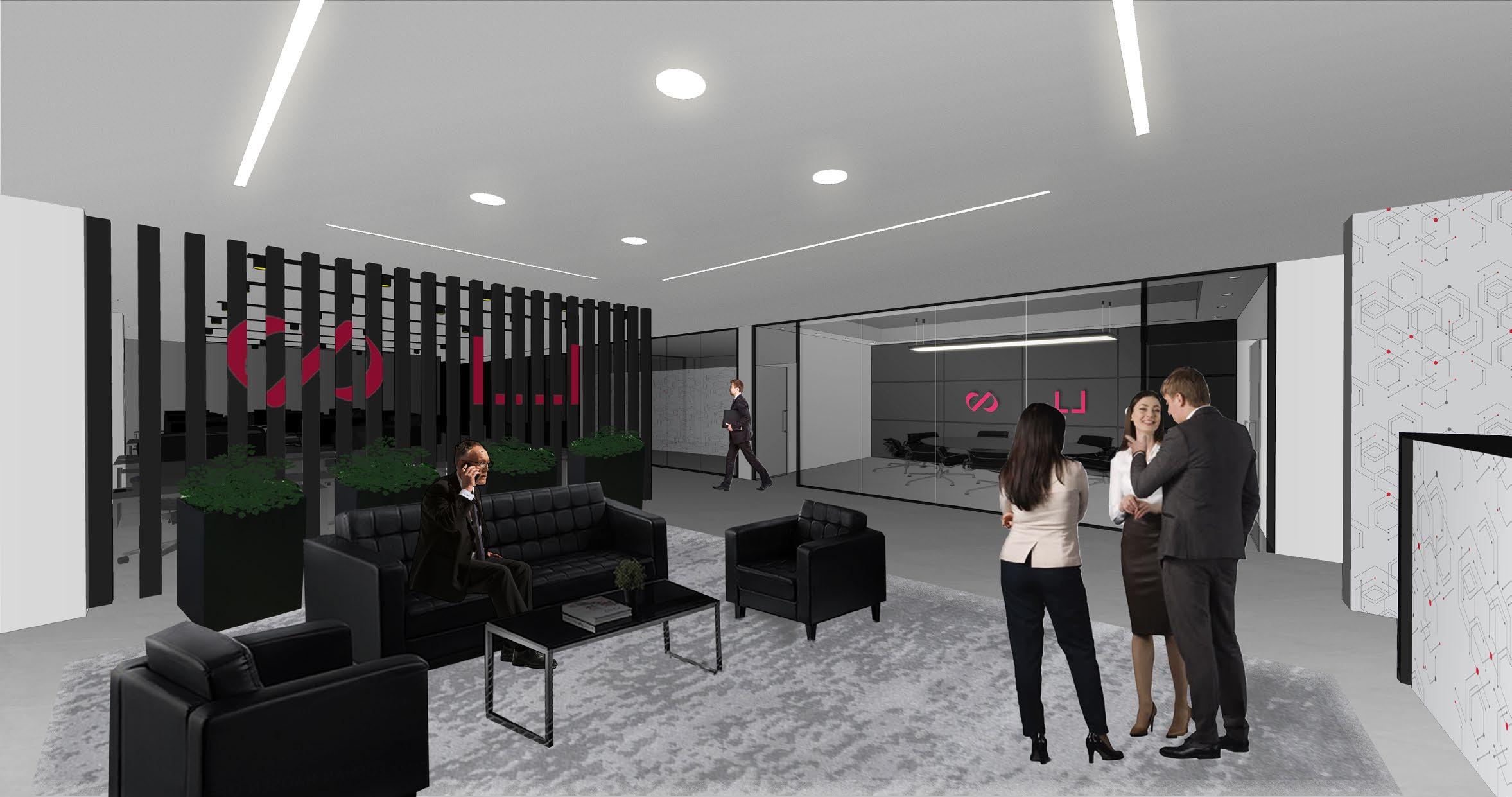
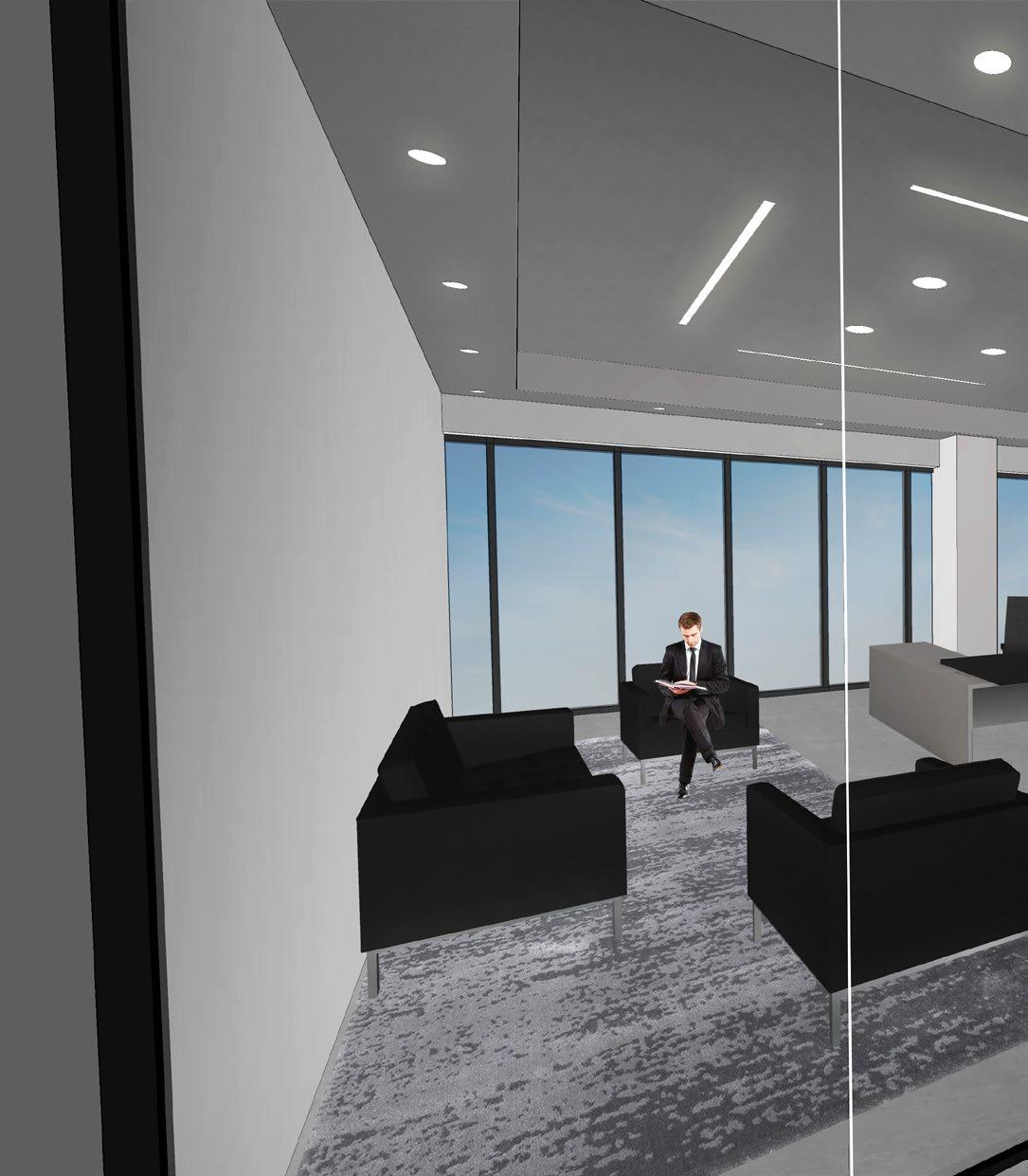 Lounge Visual (Left): The space was transformed to create an airy atmosphere for employers to meet clients where the semi-open partition wall (left) with the addition of nature and placement of furniture and branding (red logo’s) creates a good and lasting impression to the visiting clients. Directors Office Visual (Middle): The office includes a feature wall (right), space for a desk and informal meeting area (lounge chairs), and extended ceiling height to create a grandeur feeling and atmosphere.
Lounge Visual (Left): The space was transformed to create an airy atmosphere for employers to meet clients where the semi-open partition wall (left) with the addition of nature and placement of furniture and branding (red logo’s) creates a good and lasting impression to the visiting clients. Directors Office Visual (Middle): The office includes a feature wall (right), space for a desk and informal meeting area (lounge chairs), and extended ceiling height to create a grandeur feeling and atmosphere.
Sales Visual (Right): The

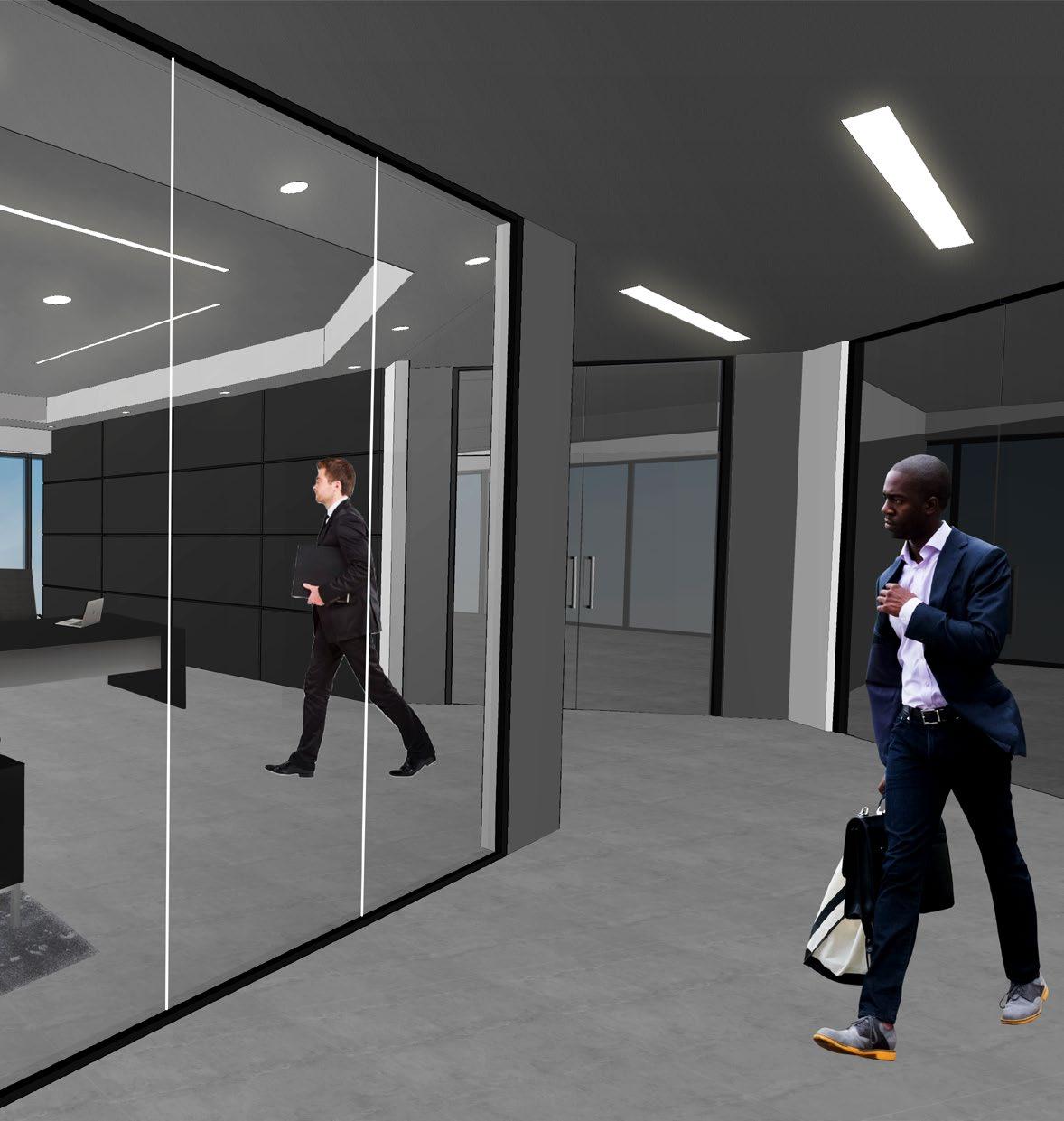
office was designed to increase collaboration and improve office culture, the addition of nature brings the space alive and
A4 N/A
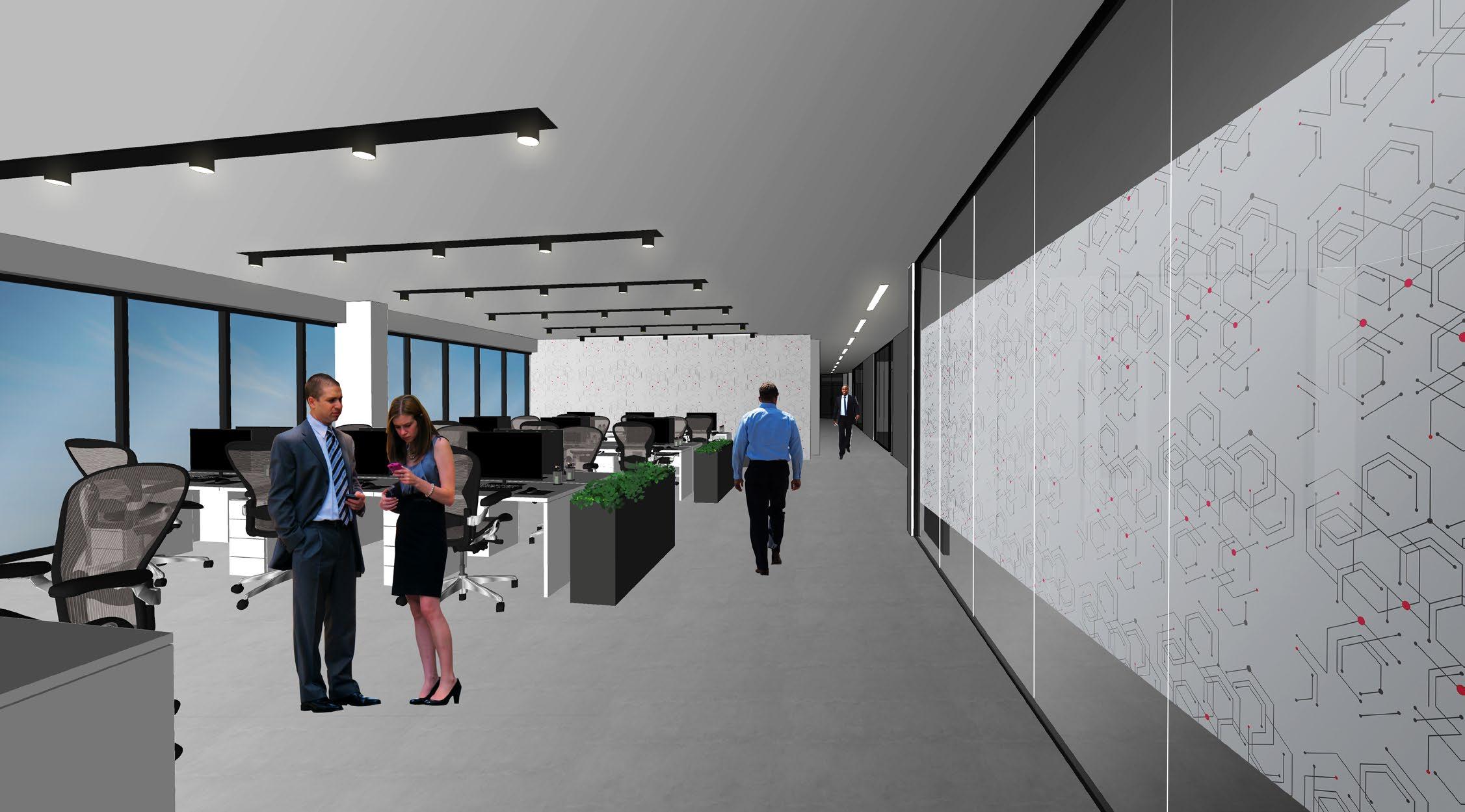 open plan
the frosted glass (on the right) separates the sales and finance departments for privacy. The above visuals were created using SketchUp and enhanced with Photoshop.
open plan
the frosted glass (on the right) separates the sales and finance departments for privacy. The above visuals were created using SketchUp and enhanced with Photoshop.
Sheet Size: Scale: Page: 31
MArchD Dissertation: Exploring Movement of people around Milton Keynes
The project revolved around the urban design of Milton Keynes, specifically exploring how people move around the city. The visualisations were drawn using illustrator and Photoshop and highlight how the proposal involves embedding colour thoughout the city’s transportation network in the form of road and pathway markings, adding colour lamp posts, enclosures, bins, railings etc. The idea behind this proposal, is to visually help residents navigate around the city, which is an issue that residents currently face today.
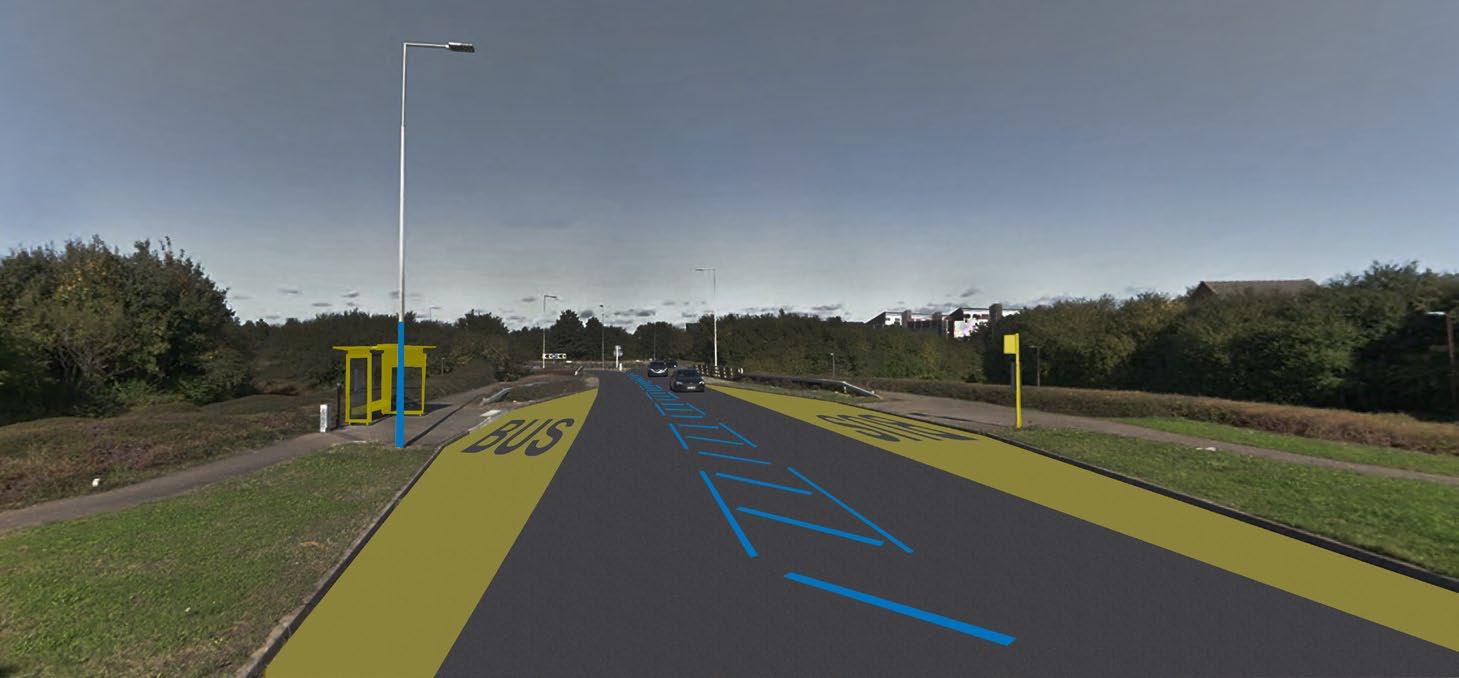
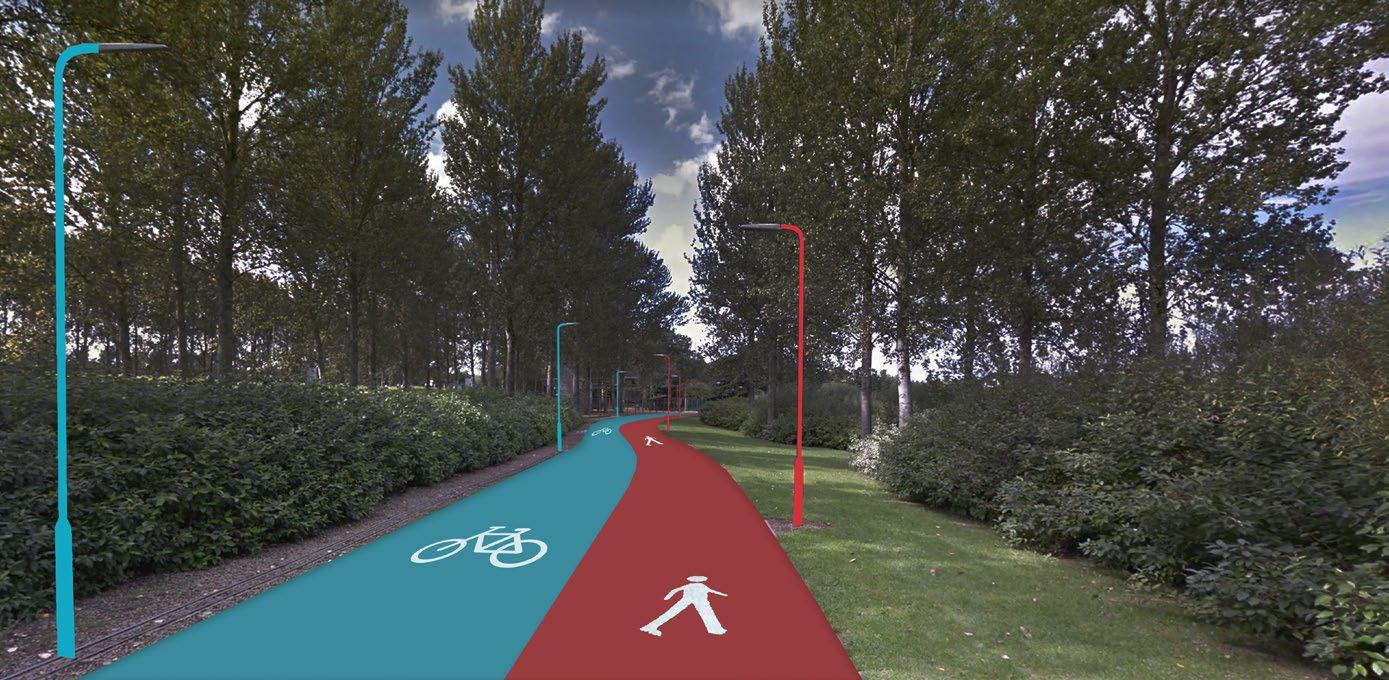

In addition to embedding colour in Milton Keynes, key maps such as the bus routes (left) and cycle routes maps (right) were also created and will be provided to residents digitally and physically, to make them aware of the different transportation methods the city offers. This helps reduce congestion on the city grid roads which was another issue residents face today, and is an issue that is expected to worsen in the future if the problem is not solved.
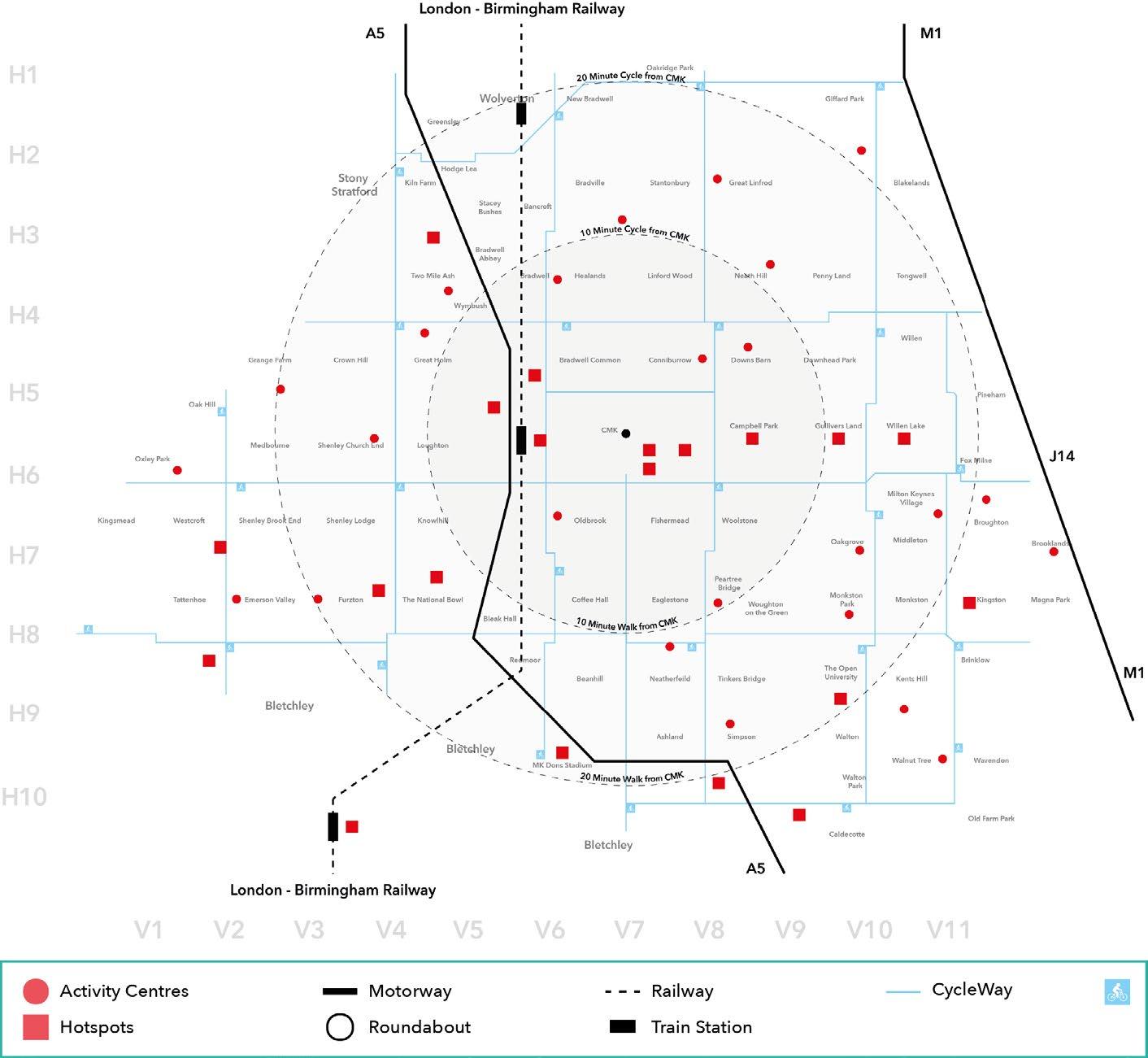
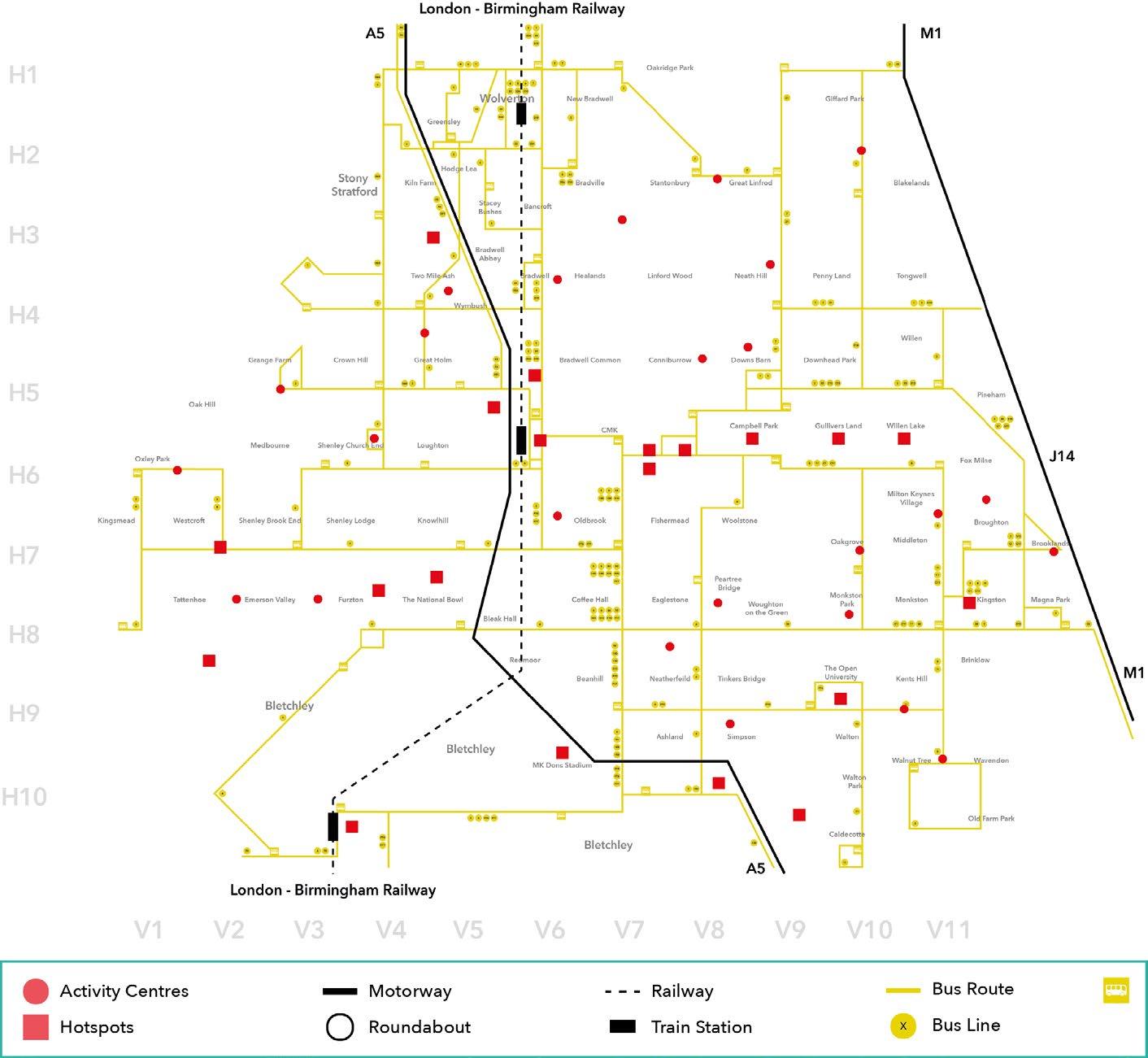
Sheet Size:
A4 N/A

Scale: Page: 33
+44 7756 145536

hadi@pirmohamed.com
hadipirmohamed.github.io












































 and
and














































 Lounge Visual (Left): The space was transformed to create an airy atmosphere for employers to meet clients where the semi-open partition wall (left) with the addition of nature and placement of furniture and branding (red logo’s) creates a good and lasting impression to the visiting clients. Directors Office Visual (Middle): The office includes a feature wall (right), space for a desk and informal meeting area (lounge chairs), and extended ceiling height to create a grandeur feeling and atmosphere.
Lounge Visual (Left): The space was transformed to create an airy atmosphere for employers to meet clients where the semi-open partition wall (left) with the addition of nature and placement of furniture and branding (red logo’s) creates a good and lasting impression to the visiting clients. Directors Office Visual (Middle): The office includes a feature wall (right), space for a desk and informal meeting area (lounge chairs), and extended ceiling height to create a grandeur feeling and atmosphere.

 open plan
the frosted glass (on the right) separates the sales and finance departments for privacy. The above visuals were created using SketchUp and enhanced with Photoshop.
open plan
the frosted glass (on the right) separates the sales and finance departments for privacy. The above visuals were created using SketchUp and enhanced with Photoshop.






