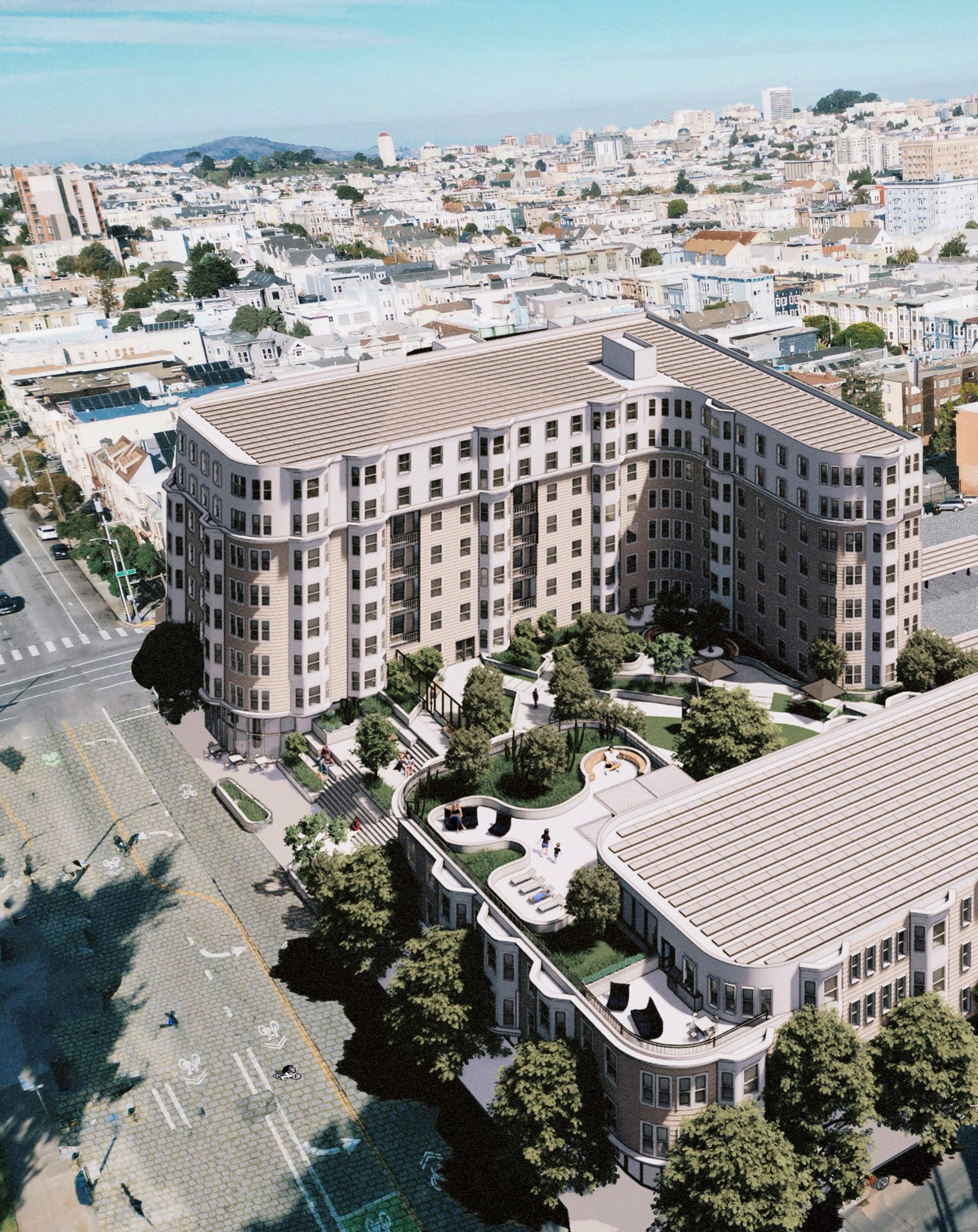portfolio
GABRIELLA VAZ DE FREITAS


GABRIELLA VAZ DE FREITAS

San Francisco, CA Housing & Commercial
Addendum is a mixeduse project that includes affordable housing and a DMV office. It is located on the first city block in front of the Panhandle. This parcel boasts the largest front-yard in SF, which inspired the project’s name, Addendum, symbolizing an addition to the Panhandle and Golden Gate Park. The mission is to integrate affordable housing as an extension of the park, promote public access to the DMV, and foster a sustainable and harmonious urban environment.

The design goals were to promote environmental comfort, well-being, and social interaction for the residential units. The project aimed to cultivate a connection with the neighborhood through its architectural design and create a vibrant public realm with active edges. Additionally, the design sought to maximize and highlight surrounding site views while minimizing views of parking areas.



















ONE-BR




ENTRY-STAIR & COURTYARDS


San Diego, CA Housing & Commercial
Protea is one of four buildings designed as part of a Campus Master Plan expansion for the California Western School of Law (CWSL) in downtown San Diego. It is named after a local plant in Southern California that represents versatility and adaptability.
Protea utilizes the built environment to design, enhance the human experience, leverage renewable and local resources, embrace the future, and reconnect with the site’s history.
Protea provides a buffer zone between downtown San Diego and CWSL’s academic campus which encourages the college and the community to coexist under one roof.
In collaboration with Cassandra Lea.
HONORABLE MENTION BEST OF SHOW








DETAIL SECTION & ELEVATION




























































































































































Long Beach, CA
Housing & Commercial
The Terrazzo, a 6-story multi-use housing complex, embodies an urban community within a microcosm. With a focus on functionality, the design incorporates 18 affordable housing units for 45 individuals, addressing density, accessibility, and privacy.
The complex’s terraced architecture offers increased exposure to natural light and improved cross-ventilation, enhancing both energy efficiency and the living experience. Retail and office spaces are thoughtfully integrated to provide economic opportunities and encourage community interaction. By effectively integrating these aspects, the Terrazzo strives for self-sufficiency and a cohesive living ecosystem.









San Francisco, CA Macy’s Renovation
As part of a group of five interns at Gensler, we developed the concept of Bayway Commons to renovate Macy’s at Union Square, addressing the needs of local residents and visitors. The project aimed to transform the space into a multifunctional hub that enhances connectivity, accessibility, and walkability while offering diverse programming.
This 10-day design sprint focused on creating a “sanctuary in the city,” combining retail, dining, entertainment, and wellness spaces.

I contributed to the project by conducting research to support our design objectives, creating graphics for the massing diagrams and precedents board, and test-fitting the proposed programs into the groupdesigned massing model. Additionally, I used AI tools and Photoshop to generate renderings that effectively communicated our design vision, ensuring our ideas were visually compelling and clear.












San Francisco, CA International Terminal
During the internship, I worked on a design and build project for the International Terminal at SFO. My job involved creating a mock-up model of a wall to be installed in the terminal. On site, I constructed a stable base to securely display a 45-pound glass sample provided by the manufacturer. The model incorporated laser-cut human-scaled figures, plywood boards, L-shaped metal supports, reflected mirrored cielings and lighting to ensure a realistic and functional display. A key challenge was designing the model for easy disassembly and transport, which I successfully achieved.
Additionally, I contributed to the project by preparing presentation decks for the Design Review Committee (DRC) and Customer Border Protection (CBP). I created detailed diagrams of the Global Entry interview room using the Revit model to produce base plans that highlighted existing and proposed layouts.








Design & Build Vellum Furniture Competition
Crafted from essential building materials, Bio Charbon floor lamp embodies the pursuit of carbon neutrality. A biochar-infused concrete base and reclaimed wood lock carbon in form, while recycled steel crowns a living air plant—a poetic reminder of the duty to absorb more than emit. The concrete contains 10% of biochar, a carbon-storing substance derived from organic waste. This addition reduces the carbon footprint of the cement and weight.
The reclaimed wood piece sequestered and stored carbon throughout its lifetime. Repurposing it into a lamp transforms wood into a lasting carbon sink. A low proportion of recycled steel was used to represent the need to limit reliance on this high-carbon material. The air plant symbolizes the need to incorporate carbon sequestration into design.
100% PURE AWARD

















