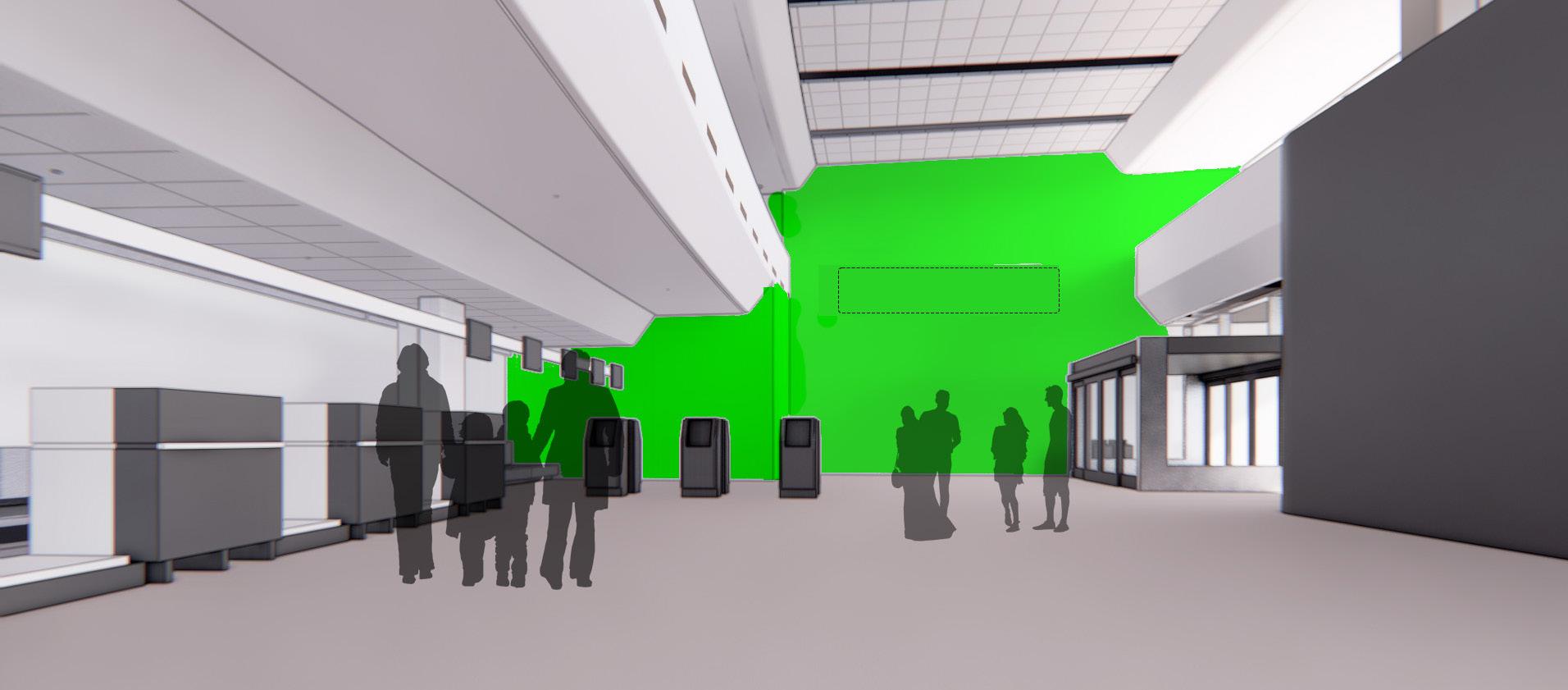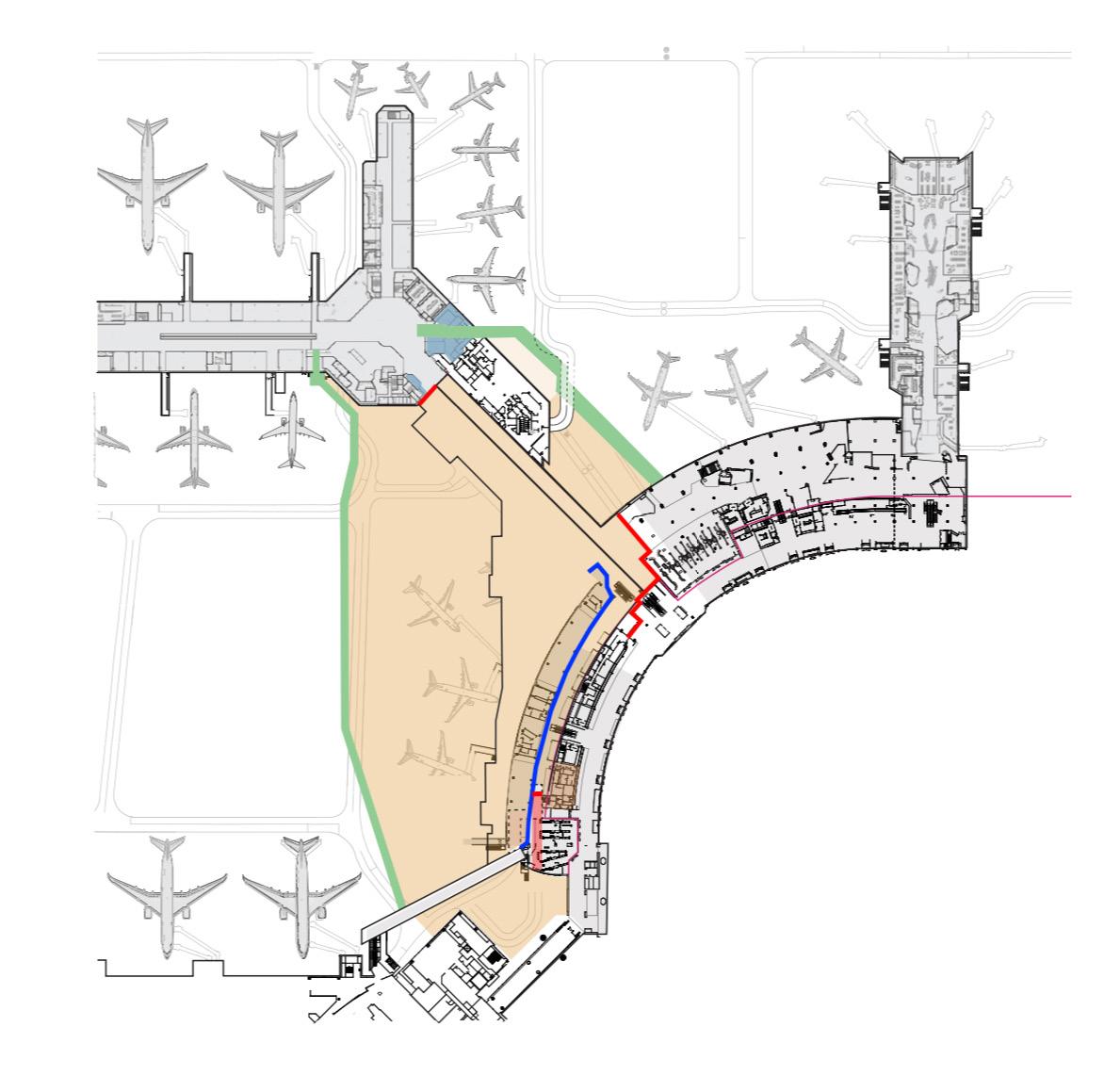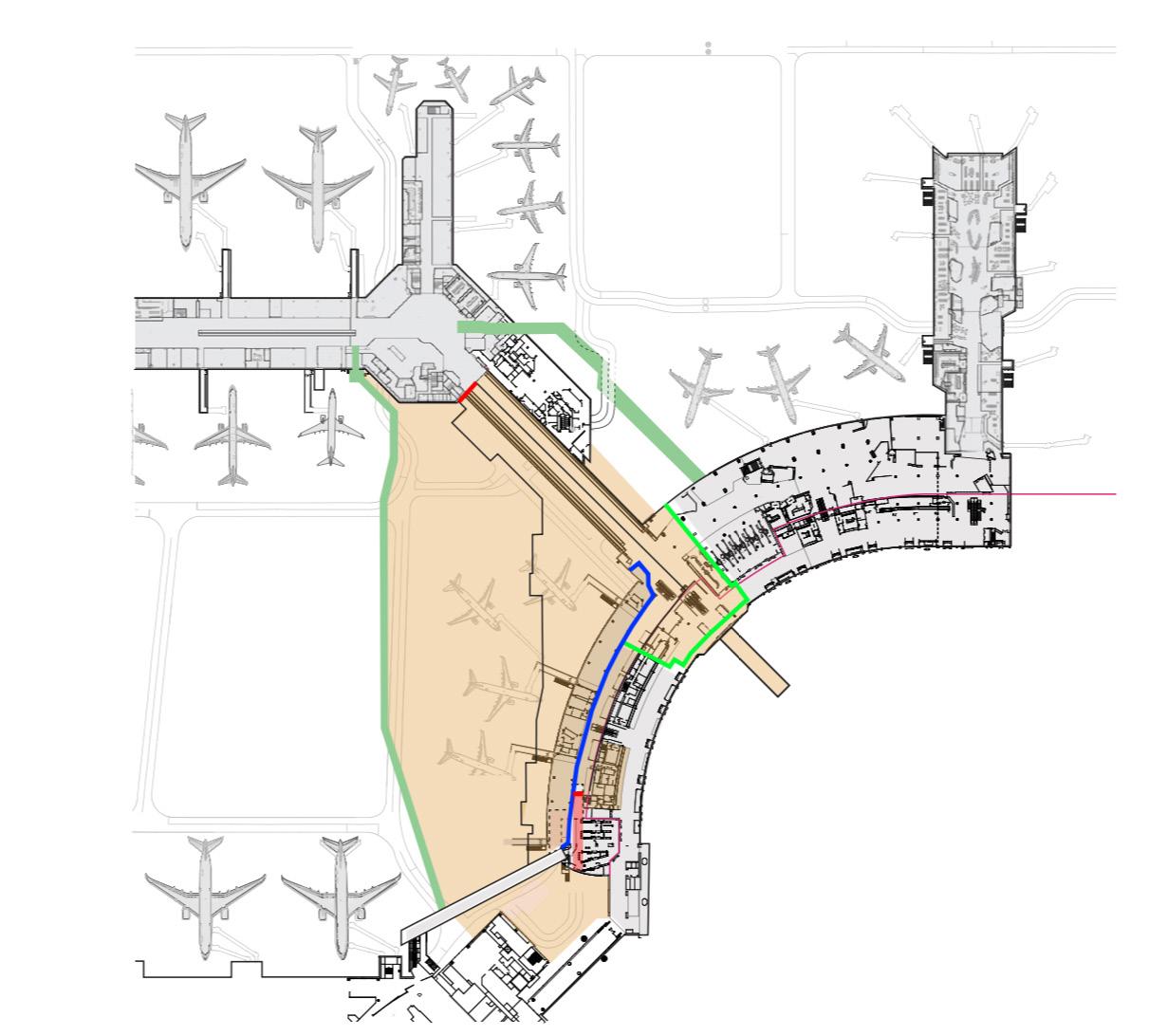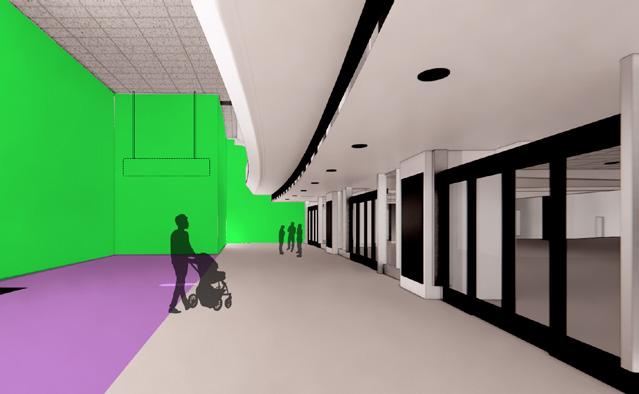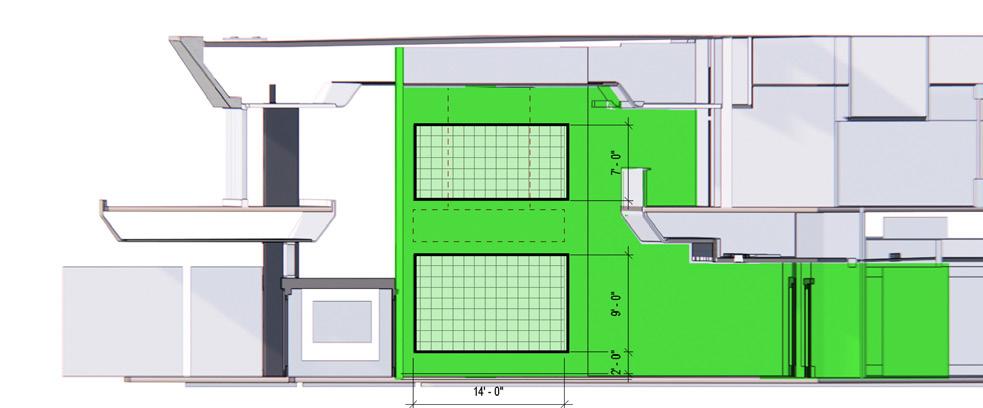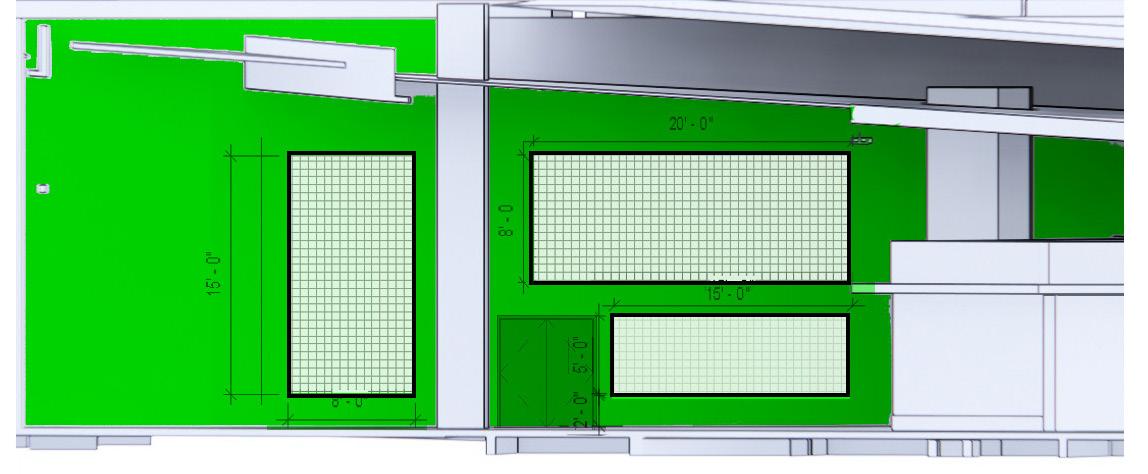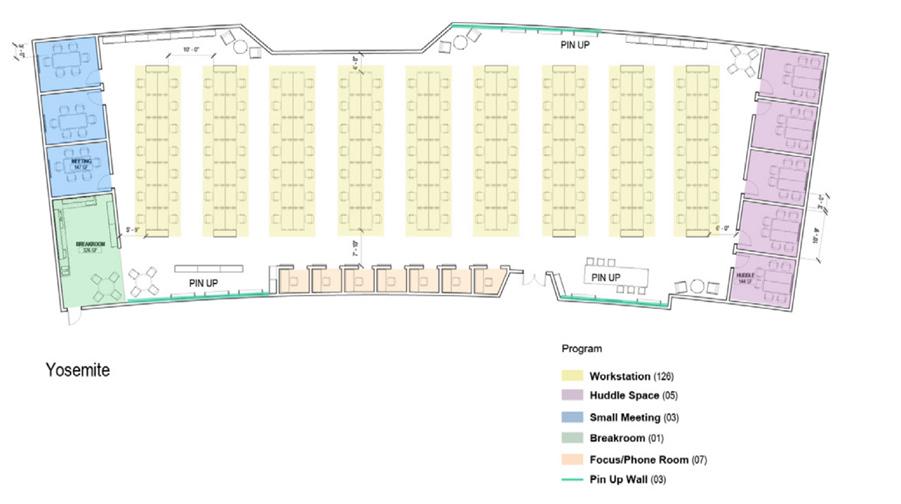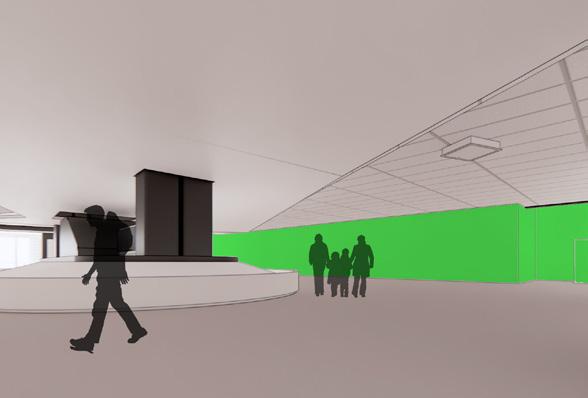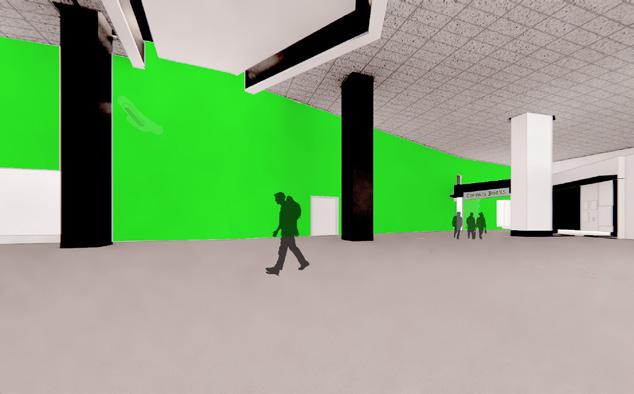2022-2024
graphic sample
GABRIELLA VAZ DE FREITAS
01_ 02_ 03_ 04_ addendum protea terrazo alcanirovax sf urban stacey white joaan moore tom fowler
addendum
san francisco, california _____housing & dmv
Addendum is a mixed-use project that includes affordable housing and a DMV office. It is located in the heart of San Francisco, on the first city block in front of the Panhandle. This parcel boasts the largest courtyard in the entire city, which inspired the project’s name, Addendum, symbolizing an addition to the Panhandle and Golden Gate Park. The mission of Addendum is to integrate affordable housing as an extension of the park, promote public access to the DMV, and foster a sustainable and harmonious urban environment.
The design goals were to promote environmental comfort, well-being, and social interaction for the residential units. The project aimed to cultivate a connection with the neighborhood through its architectural design and create a vibrant public realm with active edges. Additionally, the design sought to maximize and highlight surrounding site views while minimizing views of open parking areas.
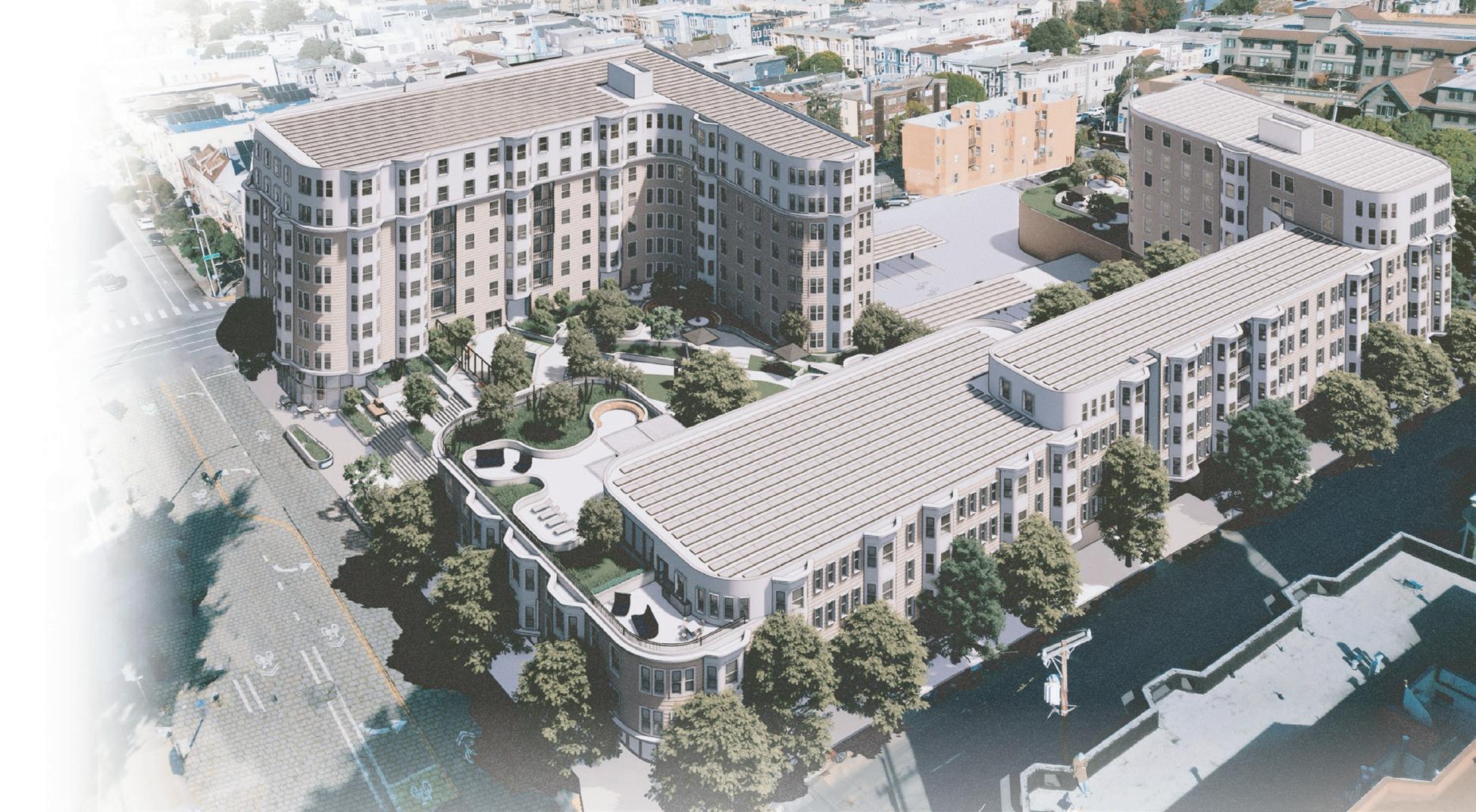
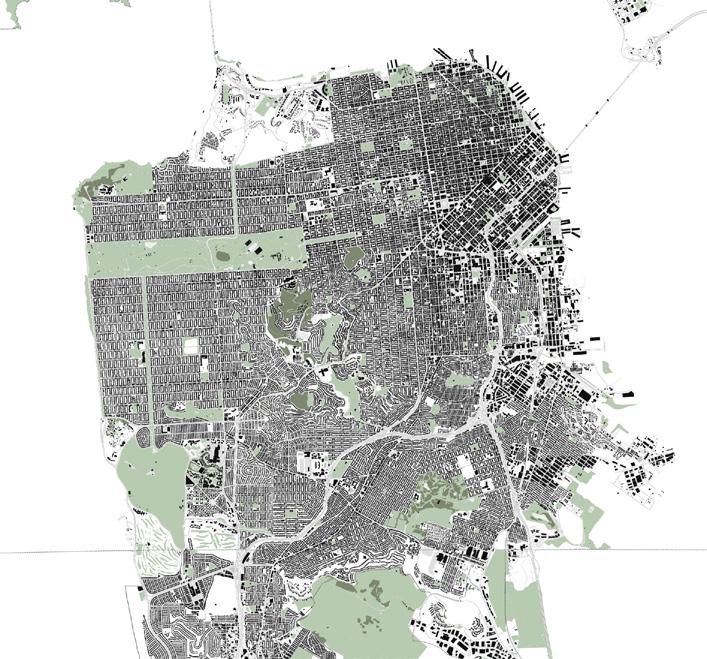
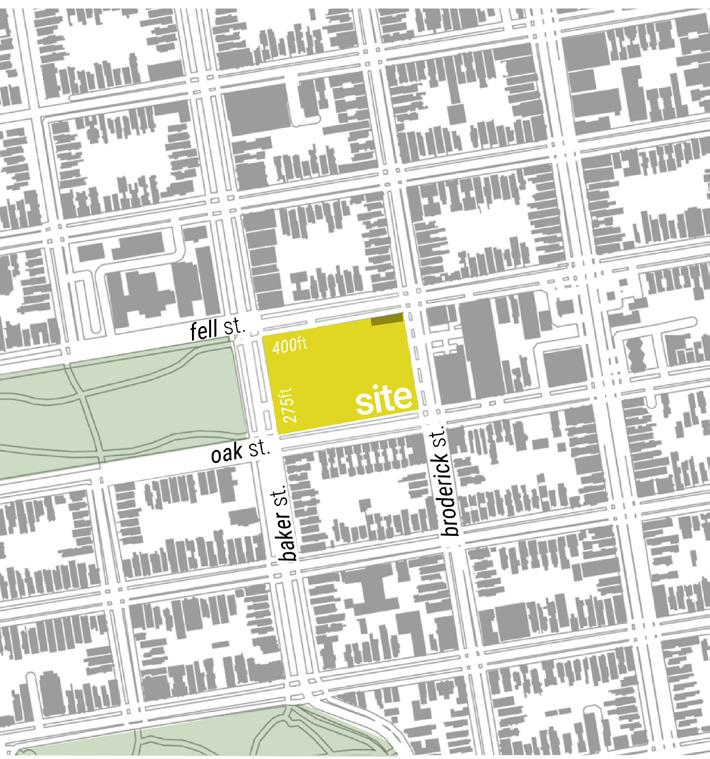
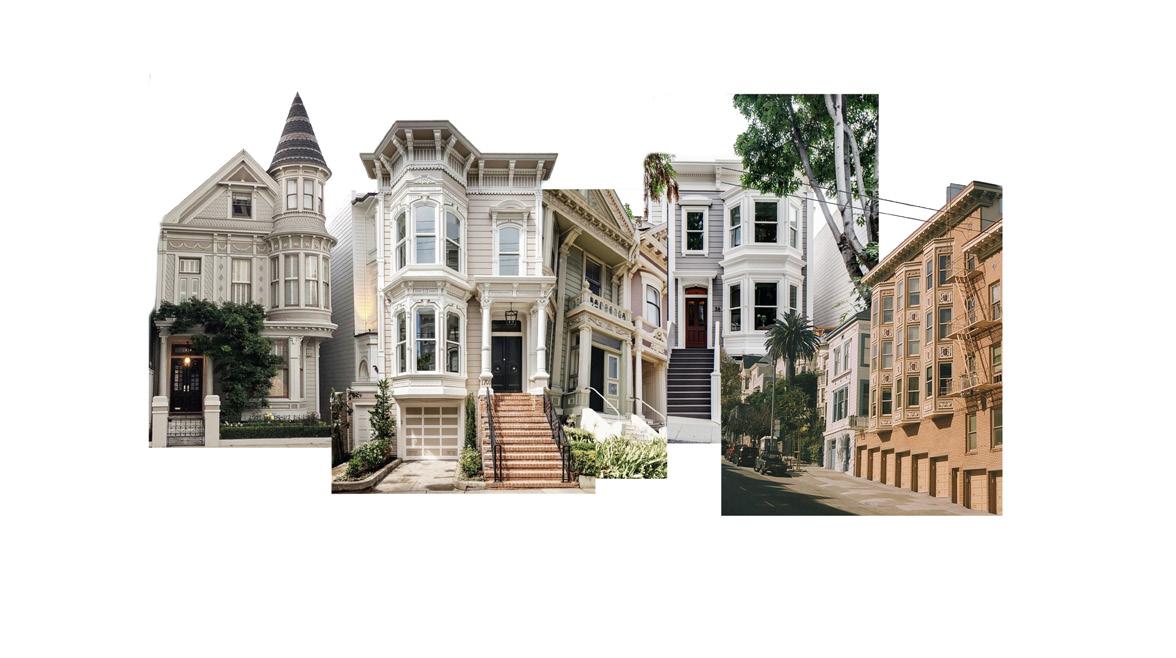
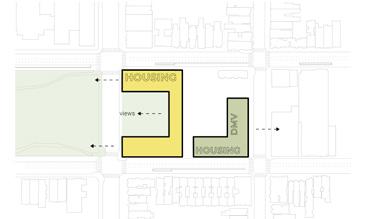
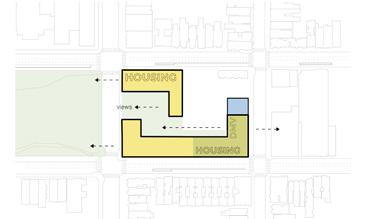
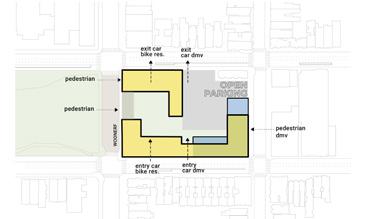
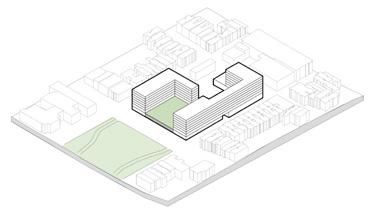
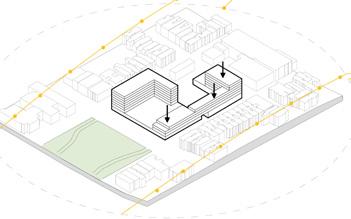

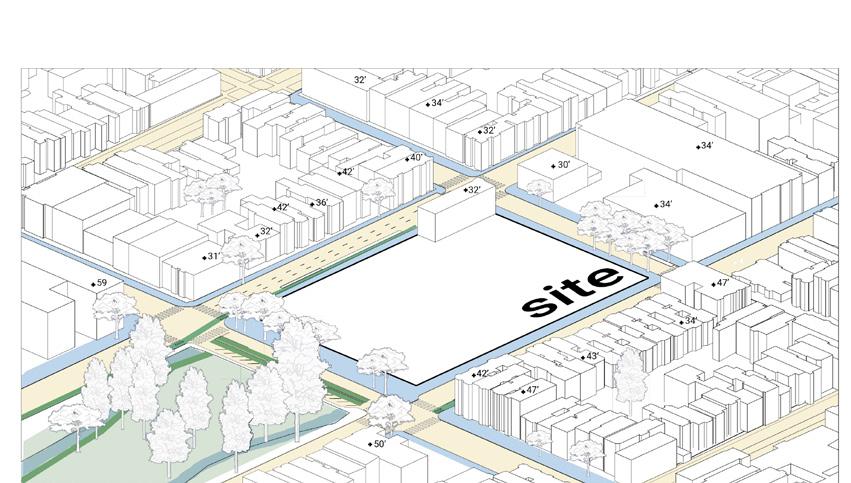
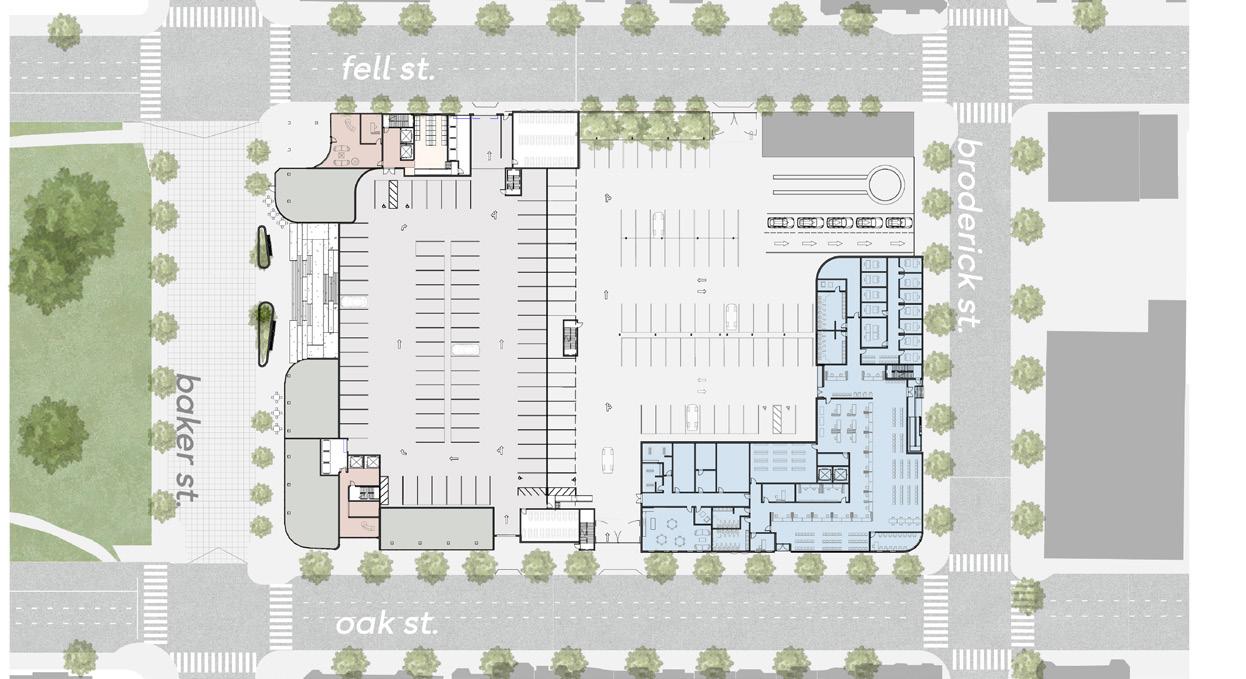
san francisco, california _____housing & dmv
The project includes 60 open parking spaces for the DMV, 50 parking spaces for staff, and 50 enclosed spaces for residents, with some staff parking in the podium. The DMV office is set on a single story, and there are 200 affordable housing units.
The massing was crafted to meet the project’s goals, including prioritizing the site’s incredible views. The building’s south façade steps down strategically to allow daylight into the parking podium while maintaining a height consistent with the surrounding buildings. Retail spaces are on the ground level, with the DMV facing Broderick Street, the most active street. Housing units and the courtyard are on the podium level. A monumental staircase, open to the public, enhances the connection to the park and welcomes residents to the building’s private entrance.
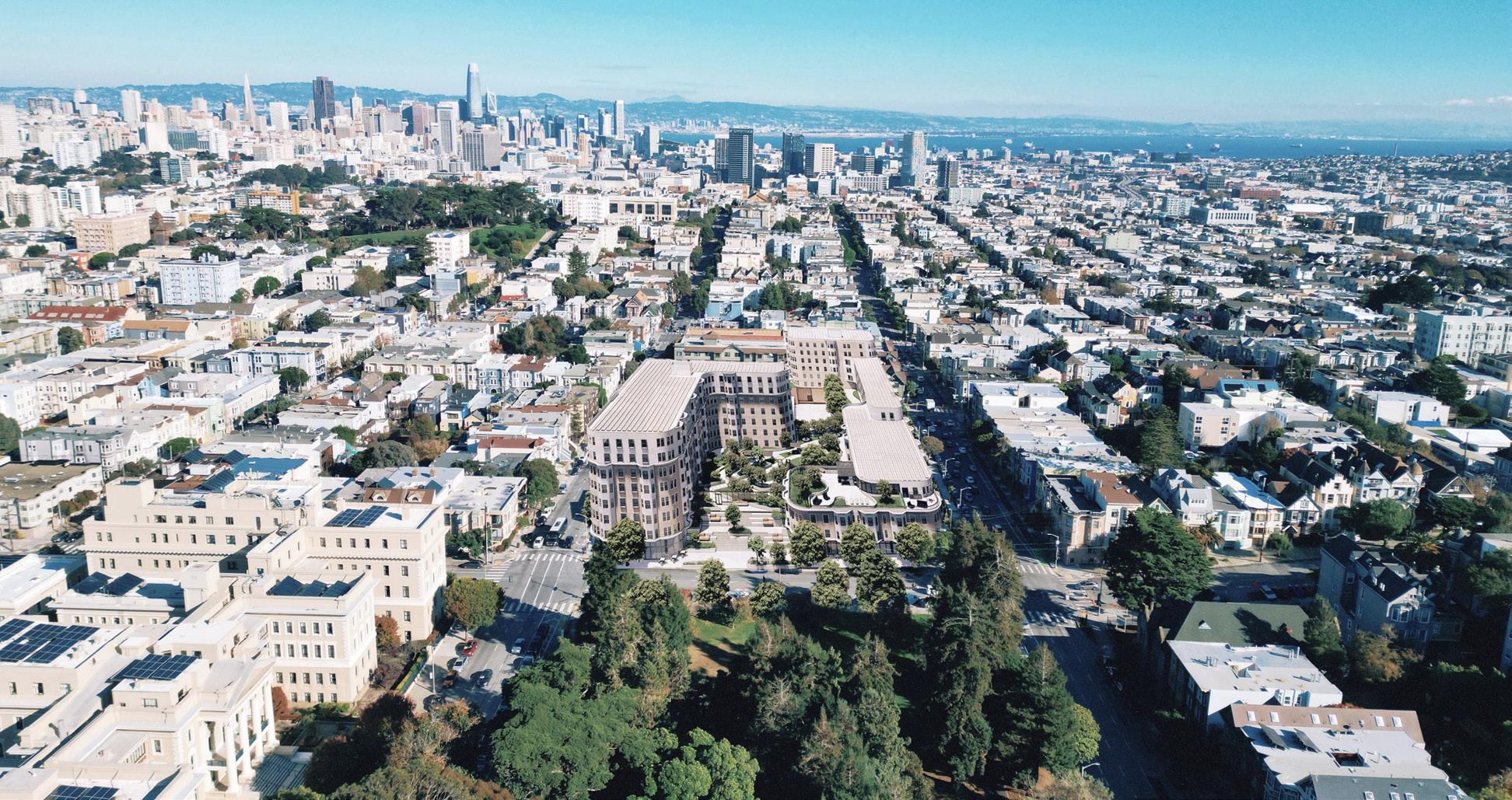

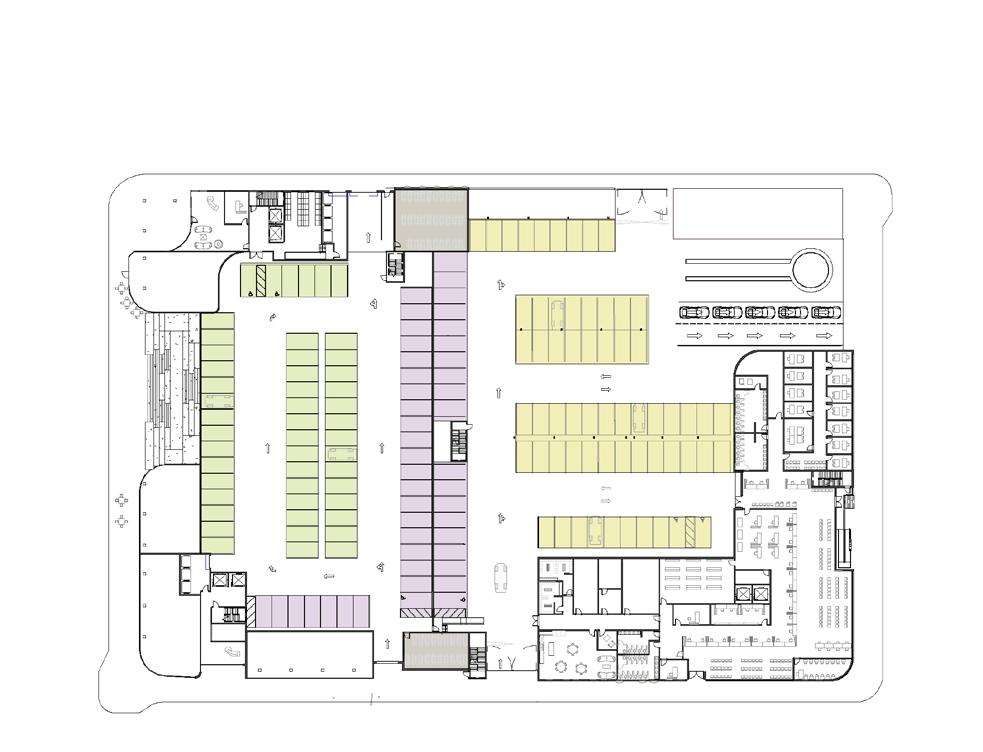


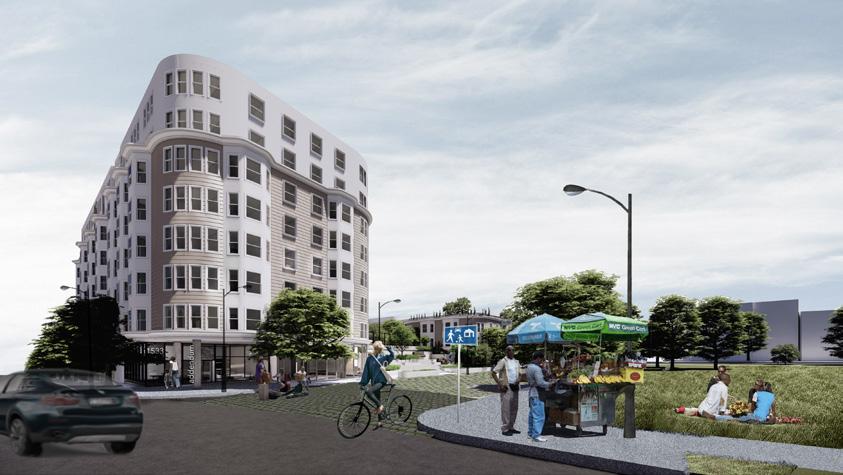
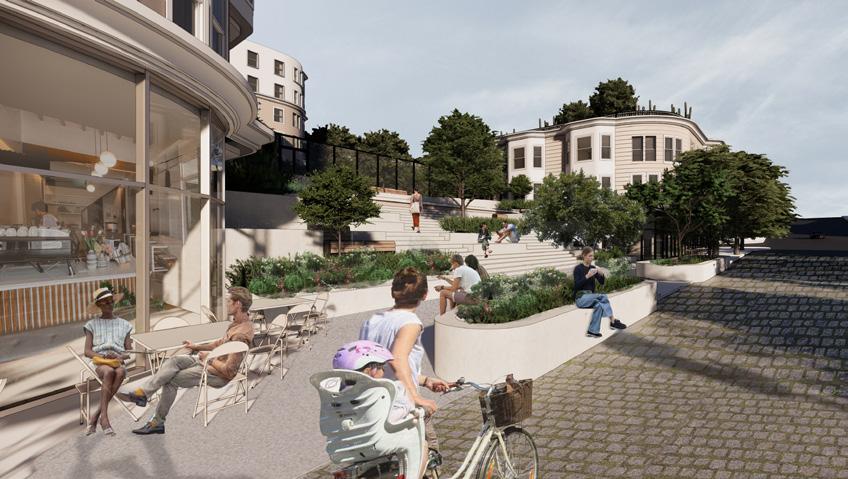
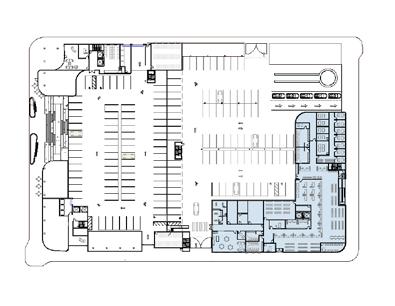
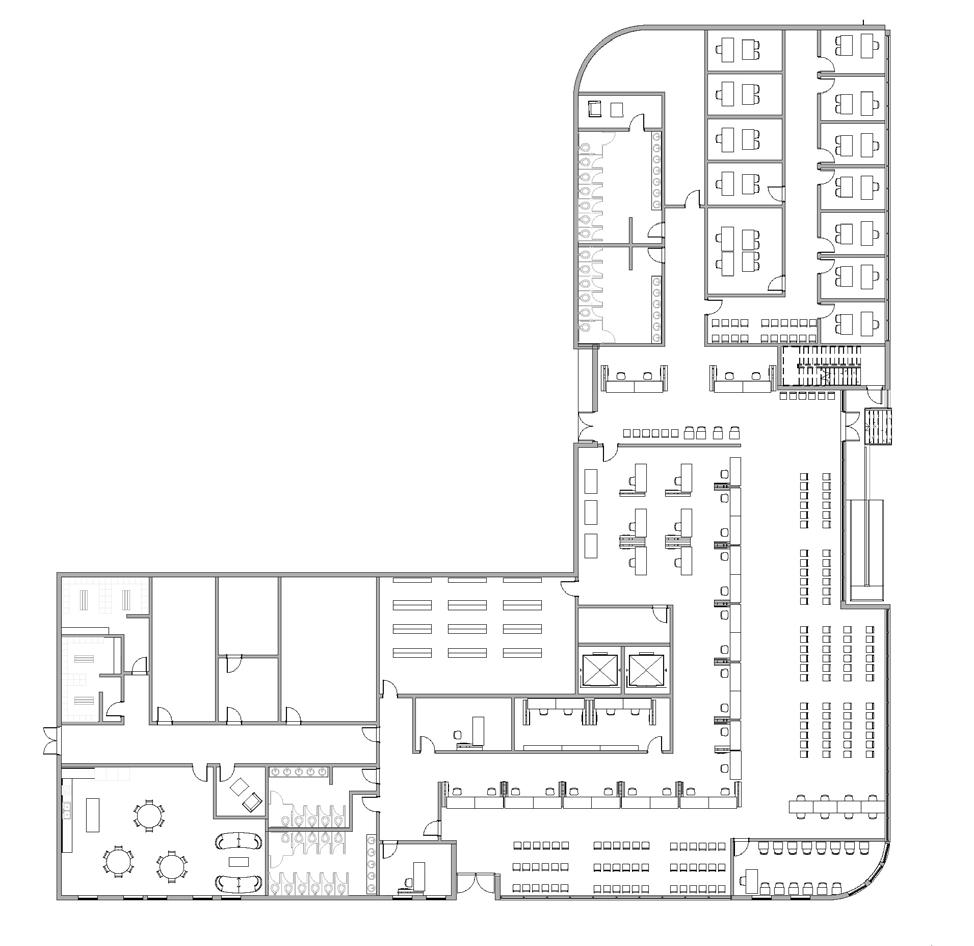
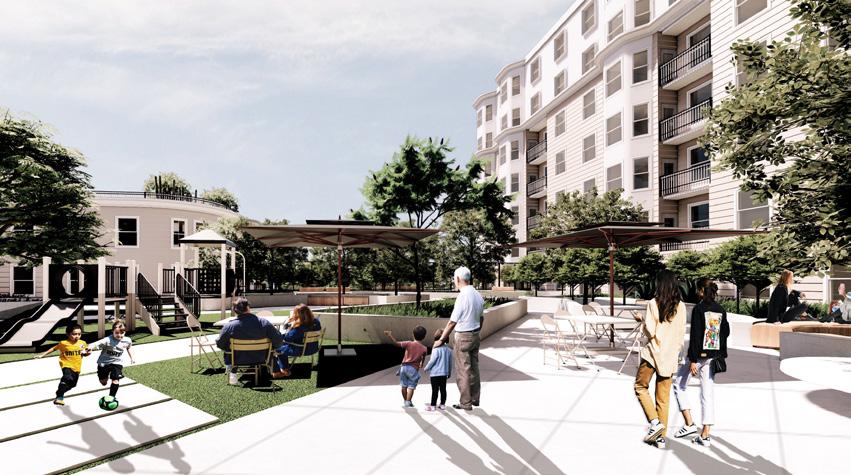
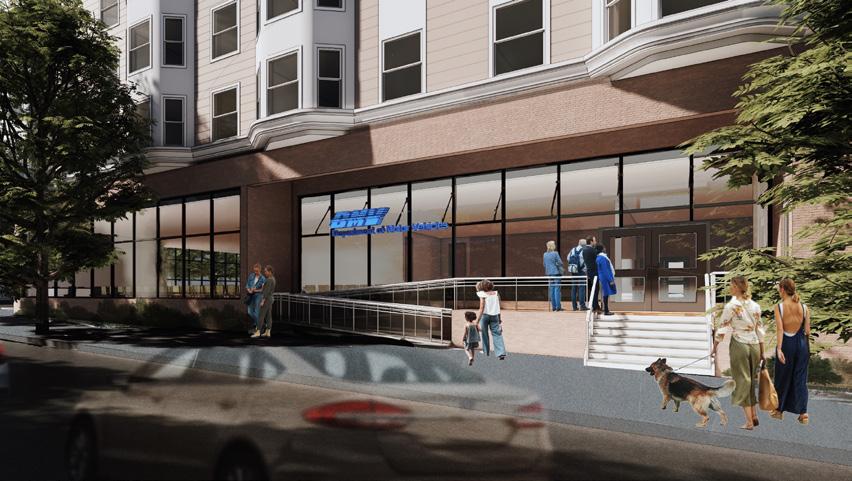
san francisco, california _____housing & dmv
The 200 affordable units should include 20% studios, 30% one-bedrooms, and 25% two- and three-bedrooms each. In the design, most units and plumbing walls are stacked. Two- and three-bedroom units face the courtyard, allowing families to monitor their children.
The Buena Vista Park, located a few blocks away atop a hill, offers views of the entire parcel. To establish a connection with the park, the topography lines of Buena Vista Park were used as an outline for the building’s landscape design. It fosters a sense of community among residents and is positioned adjacent to building amenities such as the gym and laundry room. Roof terraces provide intimate outdoor spaces.
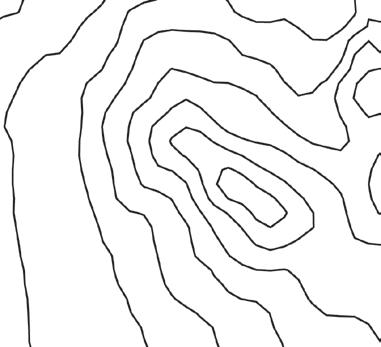
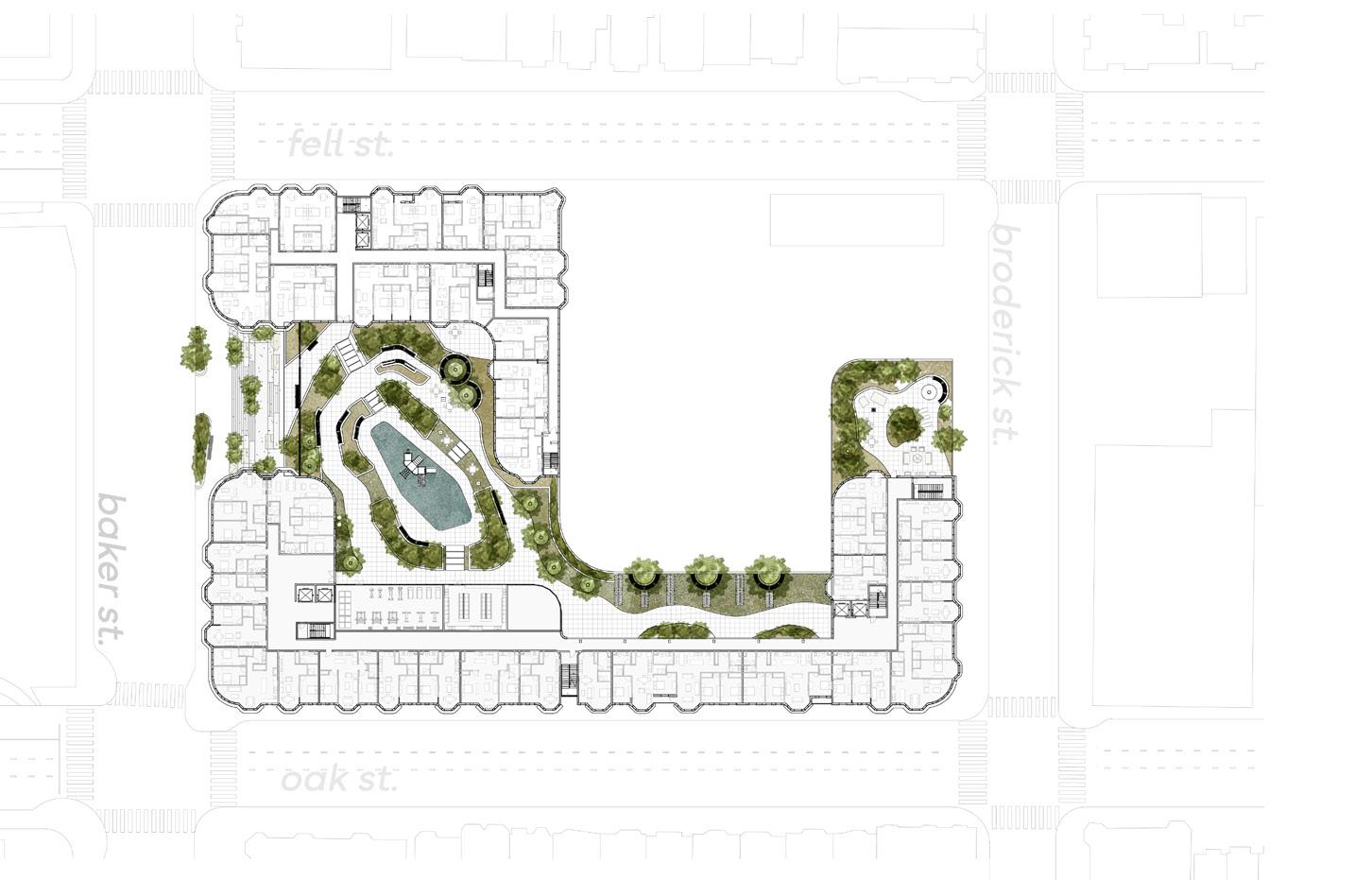
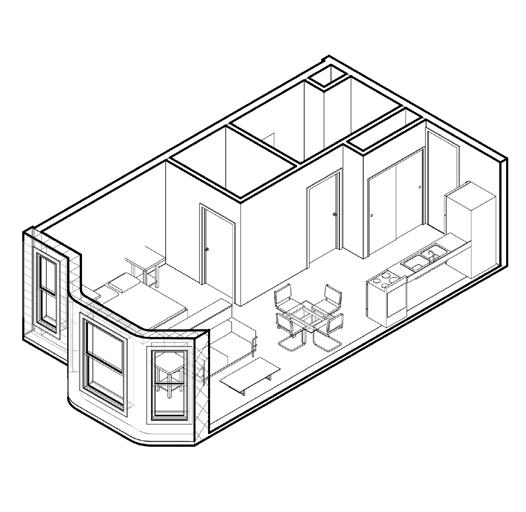
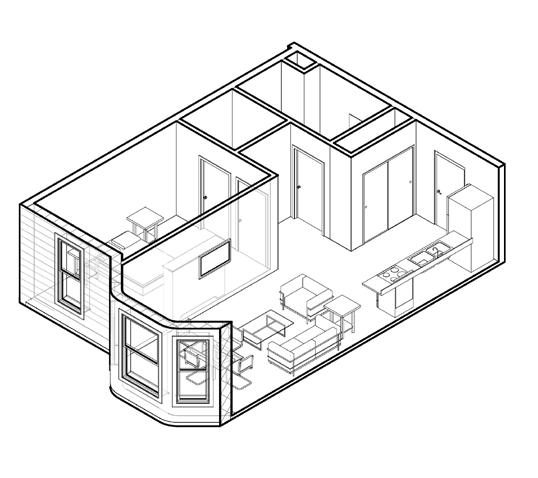
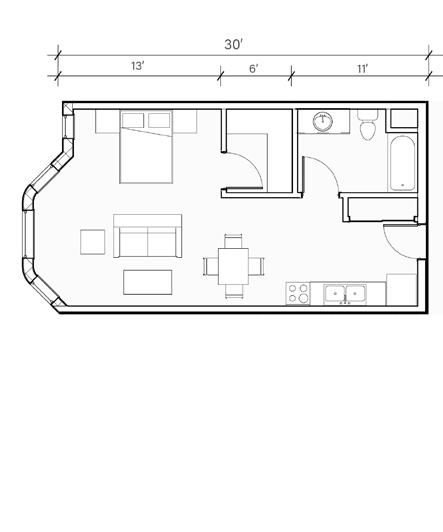
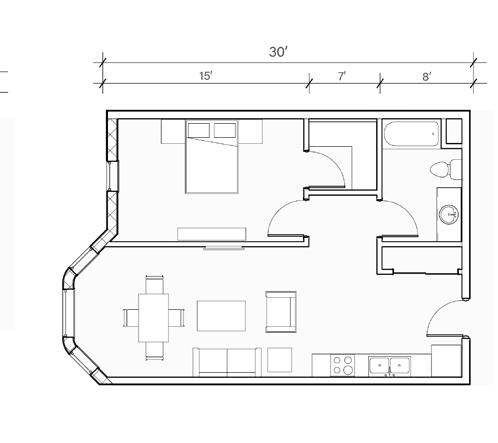
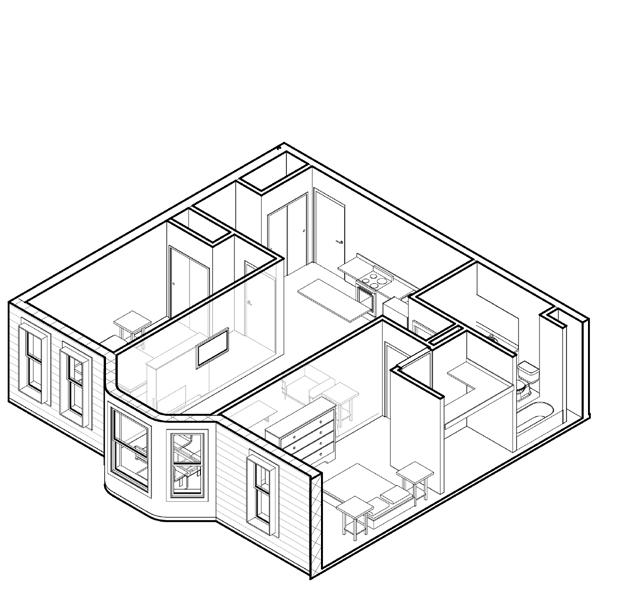
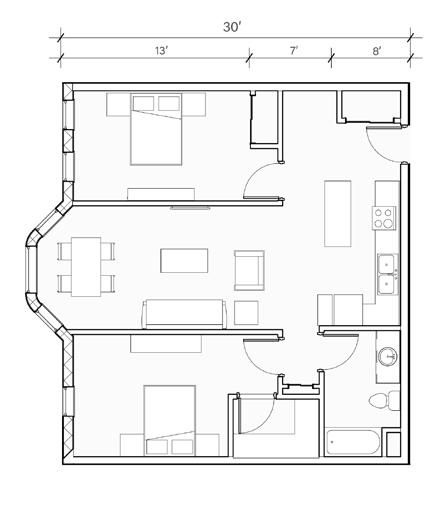
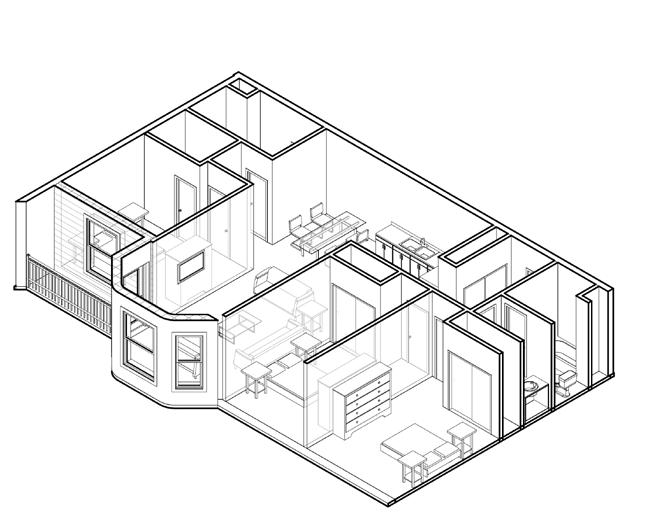
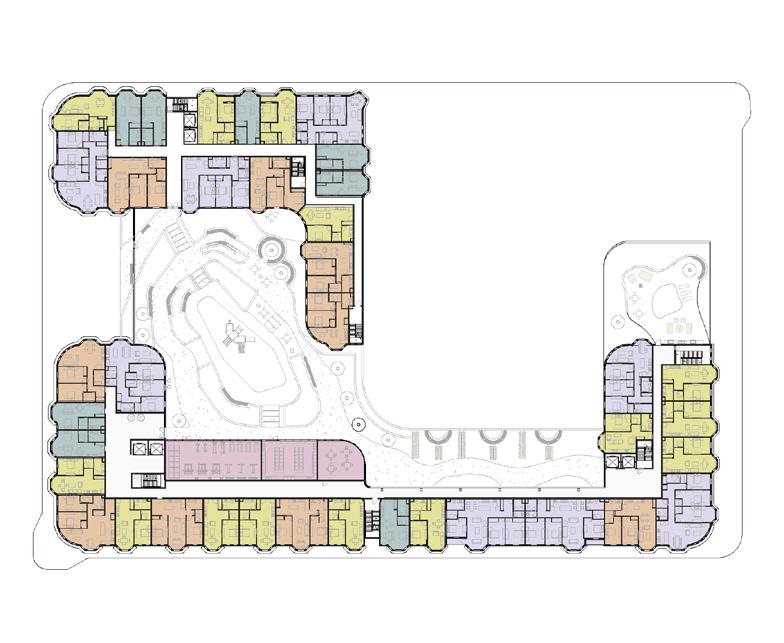
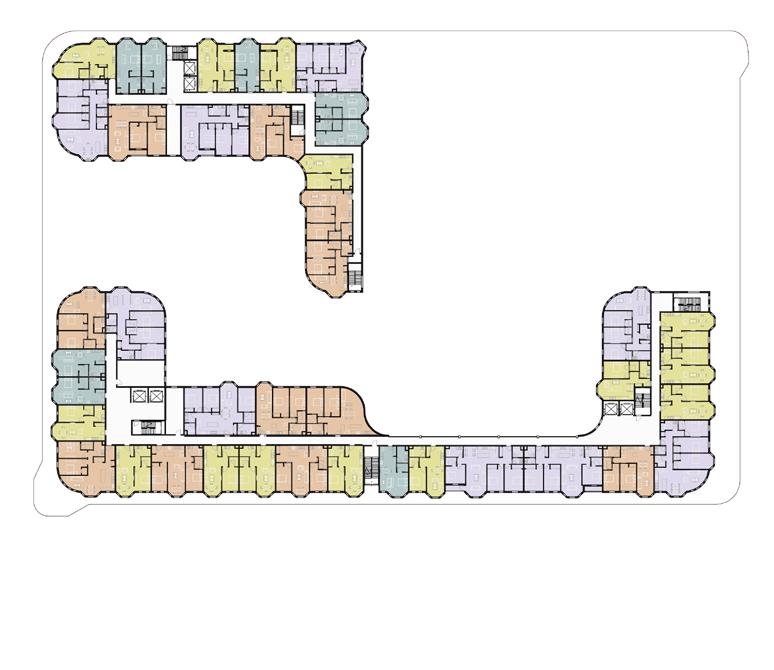

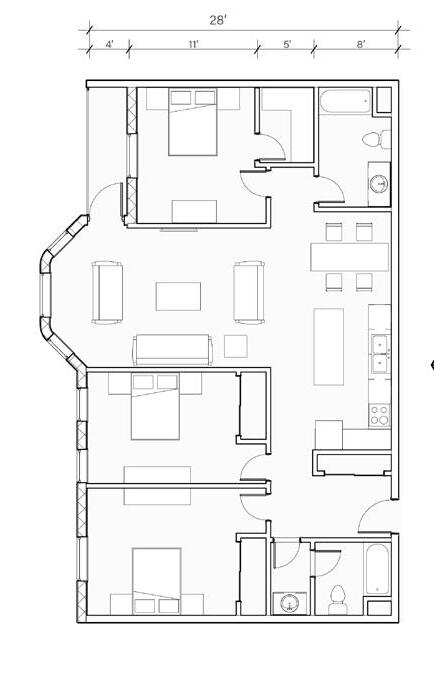

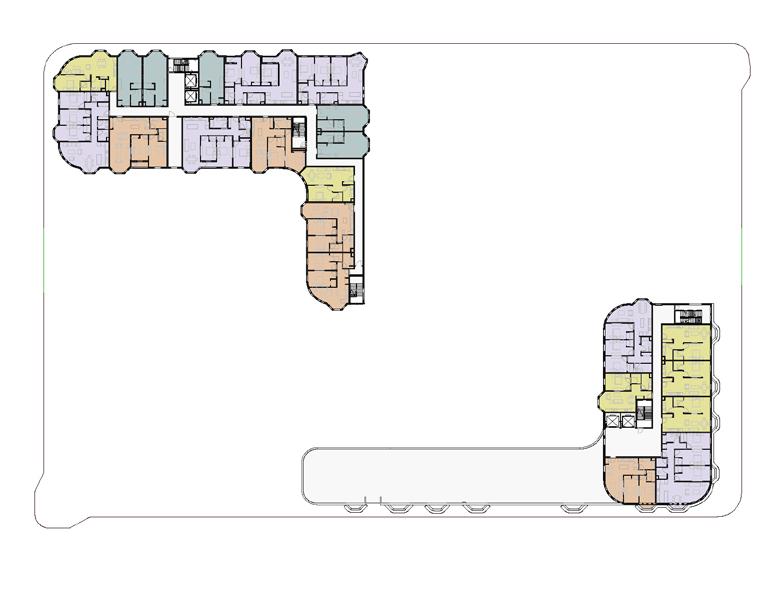
san francisco, california _____housing & dmv
Sustainable systems are integrated to promote environmental comfort, energy savings, and the creation of green spaces. Sun shading on the south and west façades is achieved through window fins and cornices. All windows are operable to allow for natural ventilation. Cool, light-colored roofs reflect incoming light, and PV panels generate on-site renewable energy. Green spaces promote carbon storage and utilize native plants to reduce water usage, creating moments for residents to interact.
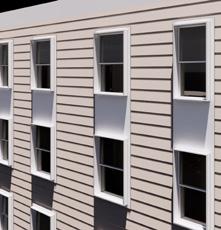
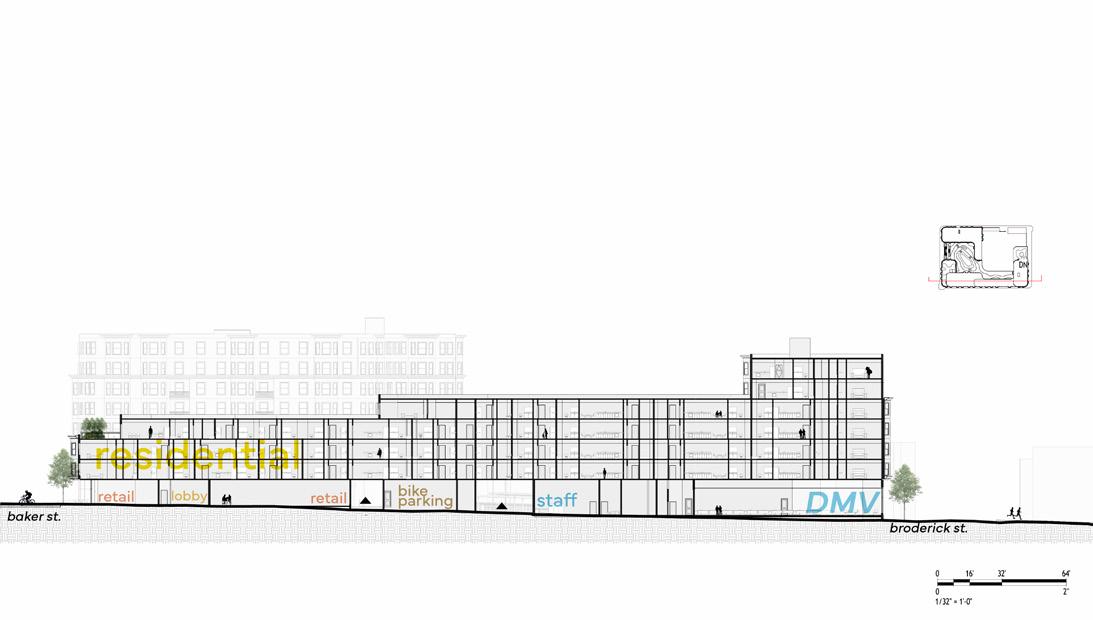
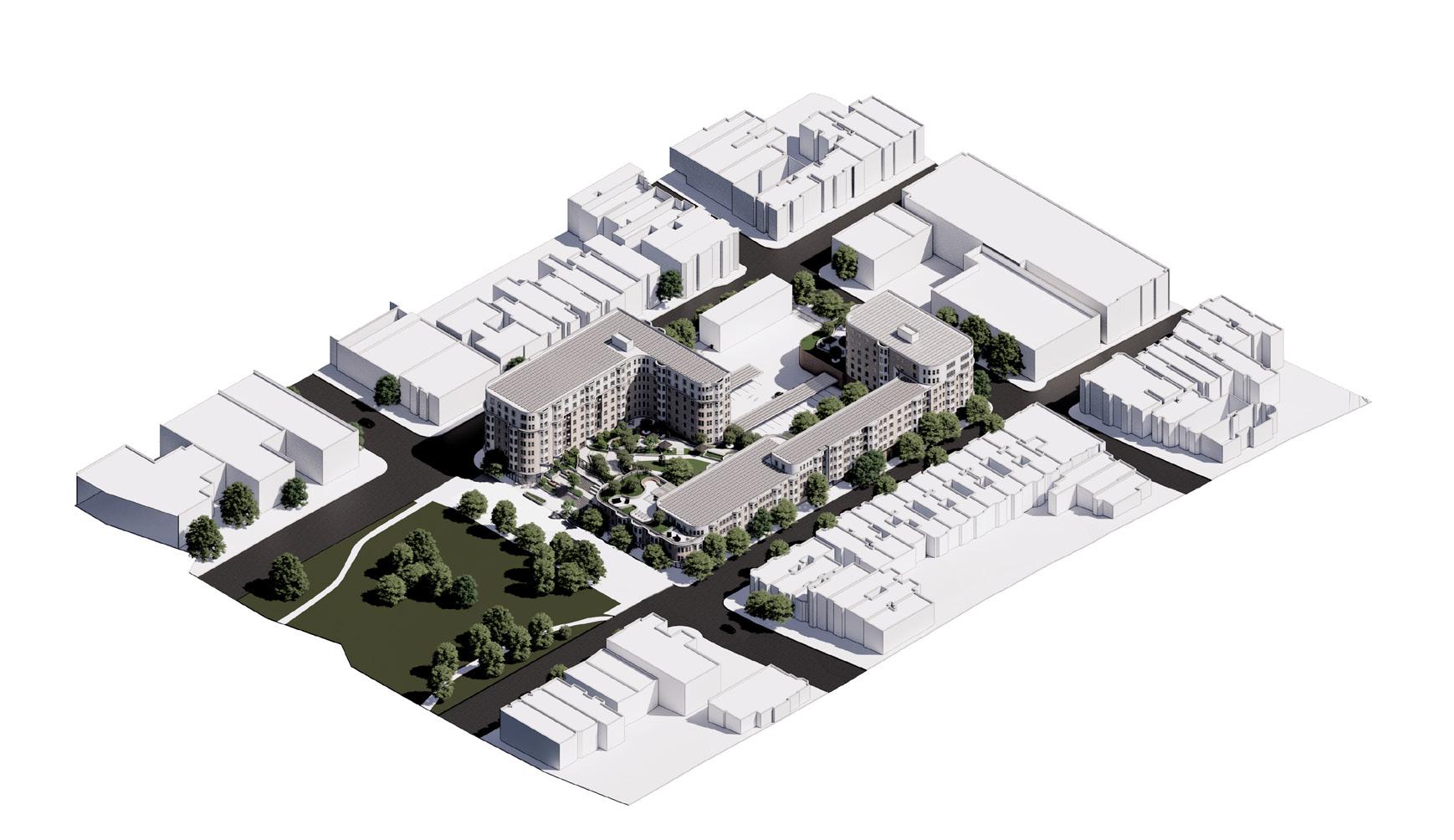
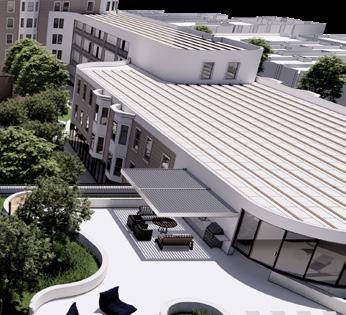
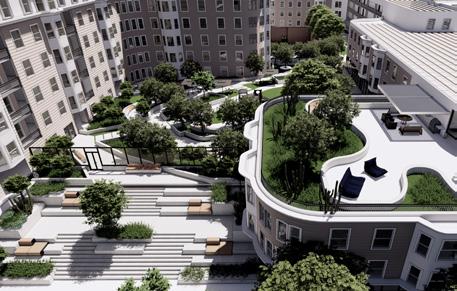










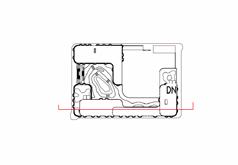







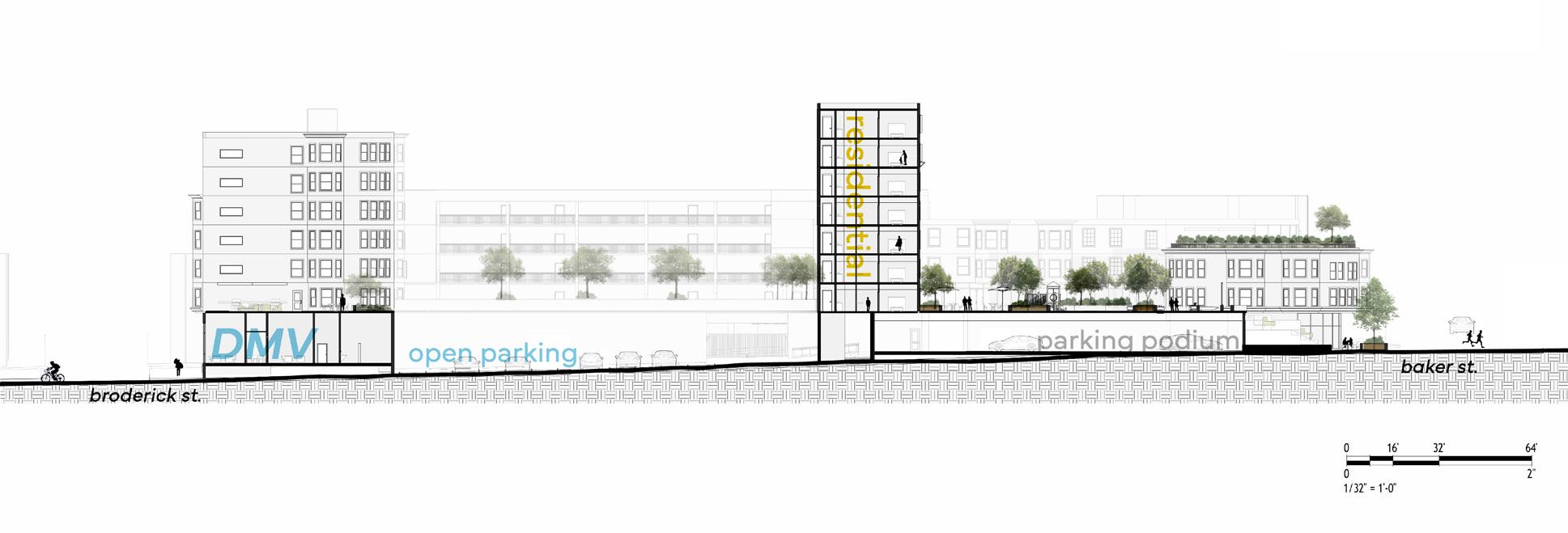


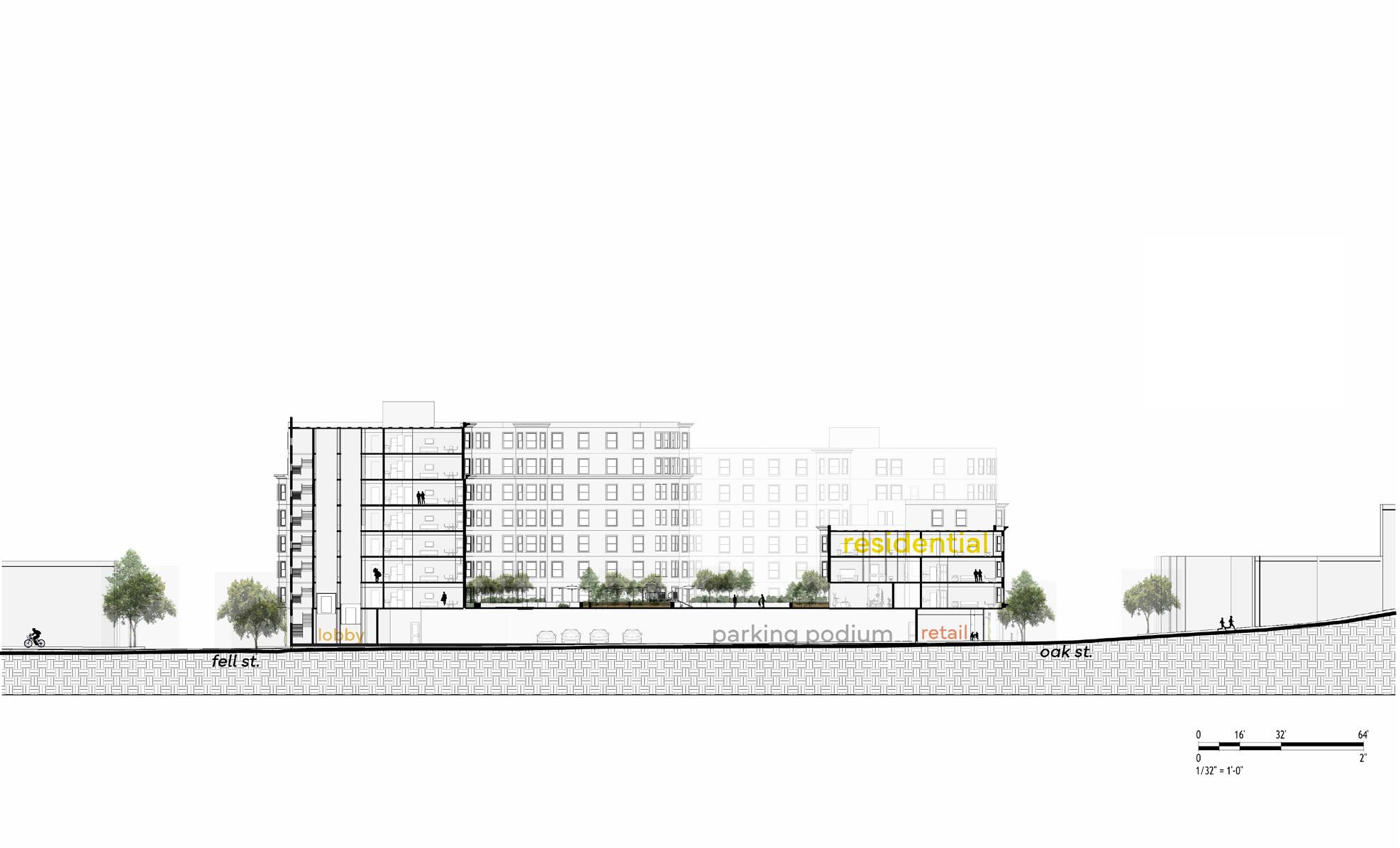
addendum
san francisco, california _____housing & dmv
As a resident of the neighborhood, I find it powerful to experience the historic aspect of the local architecture. For this reason, key aspects of Victorian houses were preserved in the design to maintain the features that attract visitors from all over the world to the iconic city. The goal was to create a connection to the neighborhood so that affordable housing residents feel they belong. The building resonates with the region by featuring classic bay windows, white plaster, and hardy cement siding as the main materials on the elevation. On the ground floor, brick is used as the main façade material for the DMV and retail spaces.
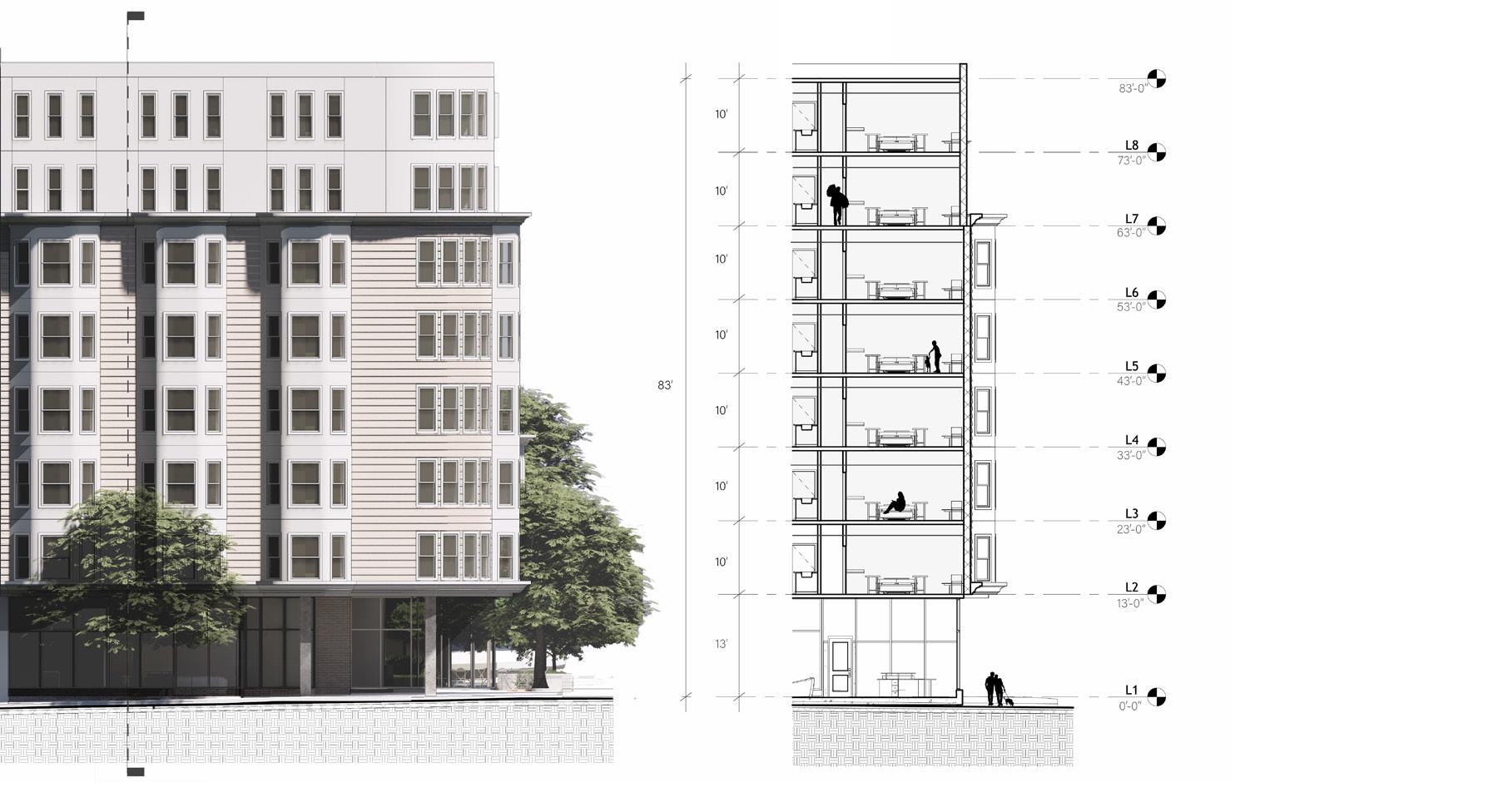
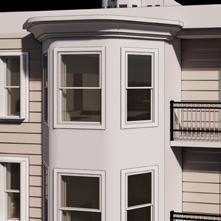
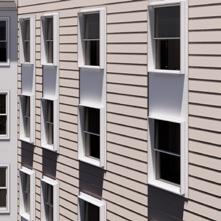
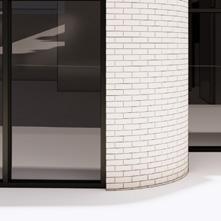



san diego , california _____housing & retail
Protea is one of four buildings designed as part of a Campus Master Plan expansion for the California Western School of Law (CWSL) in downtown San Diego. It is named after a local plant in Southern California that represents versatility and adaptability. Protea utilizes the built environment to design, enhance the human experience, leverage renewable and local resources, embrace the future, and reconnect with the site’s history.
BEST OF SHOW HONORABLE MENTION
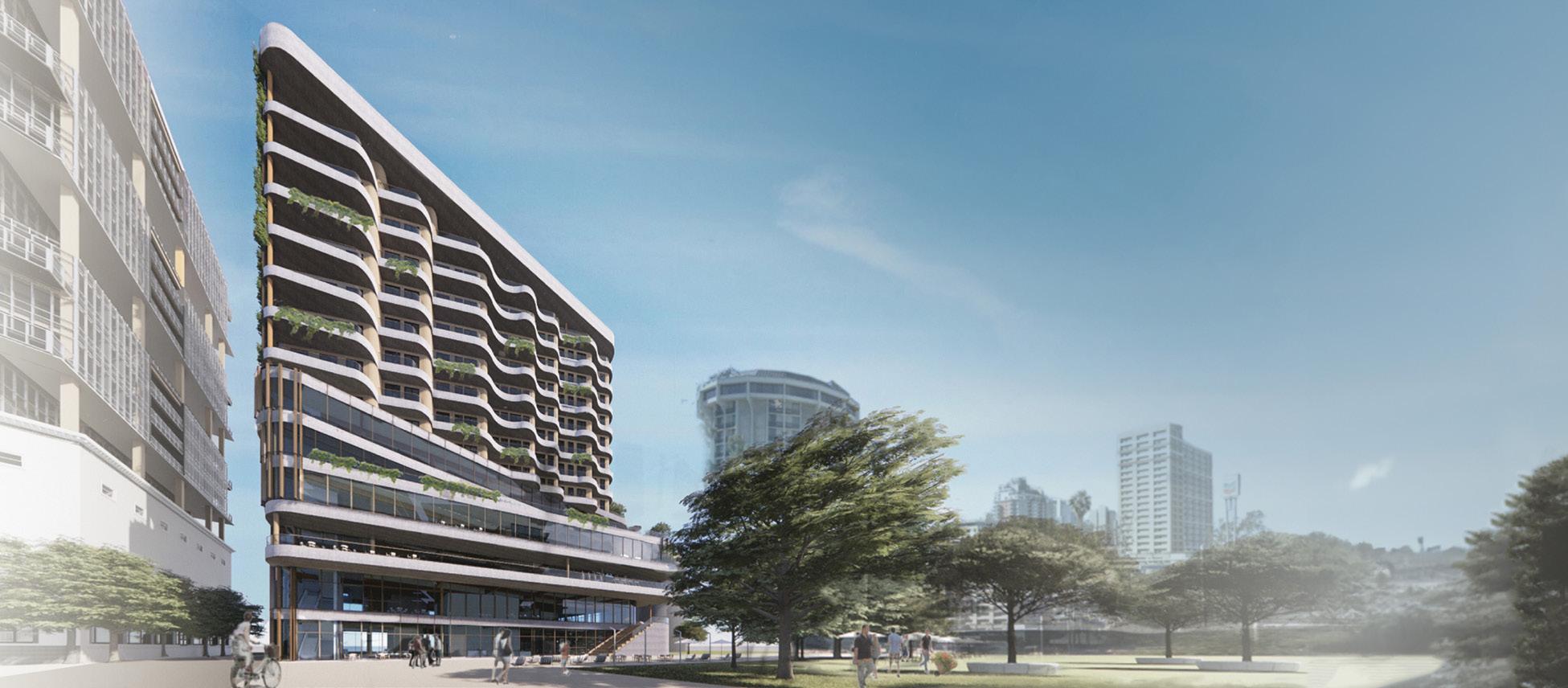
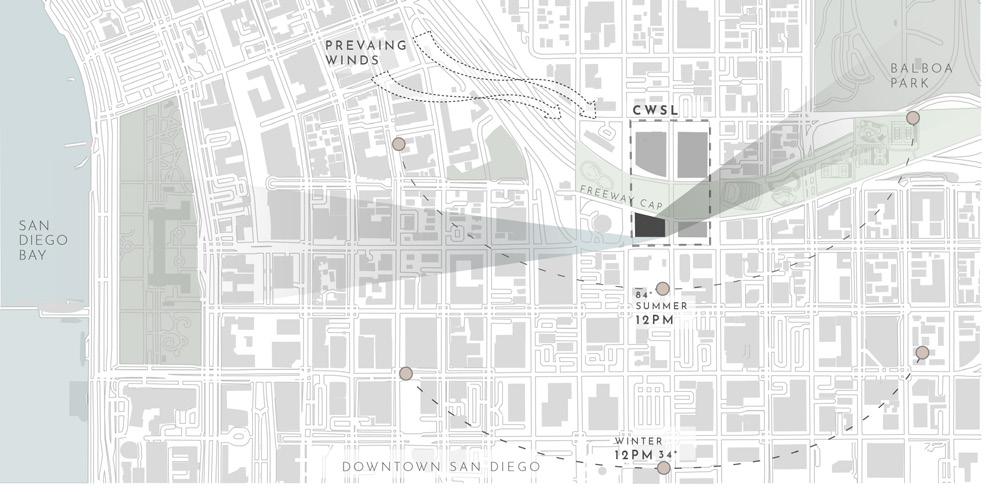
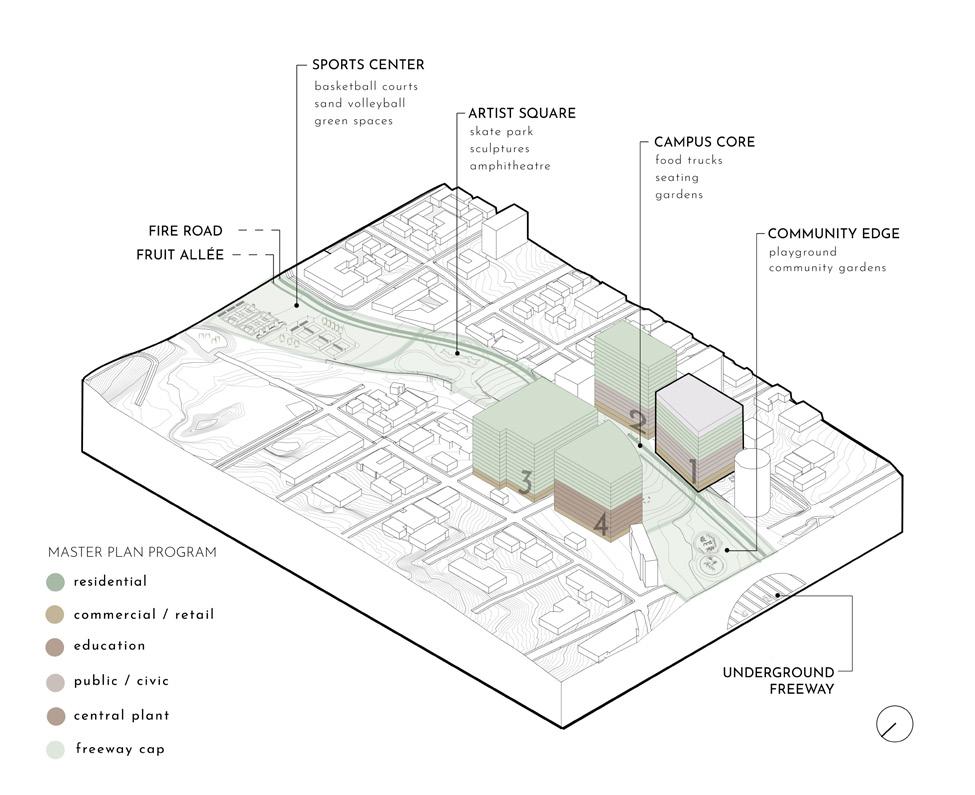
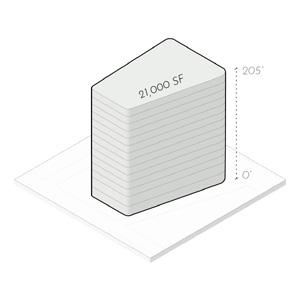
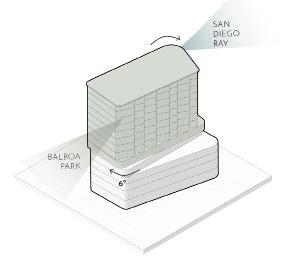
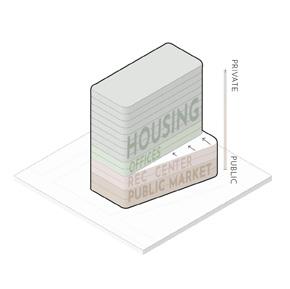
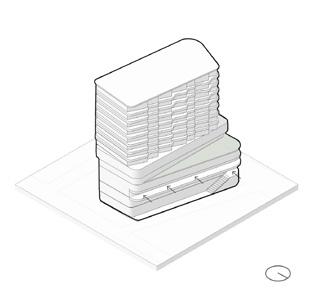
Campus Master Plan
Site Plan



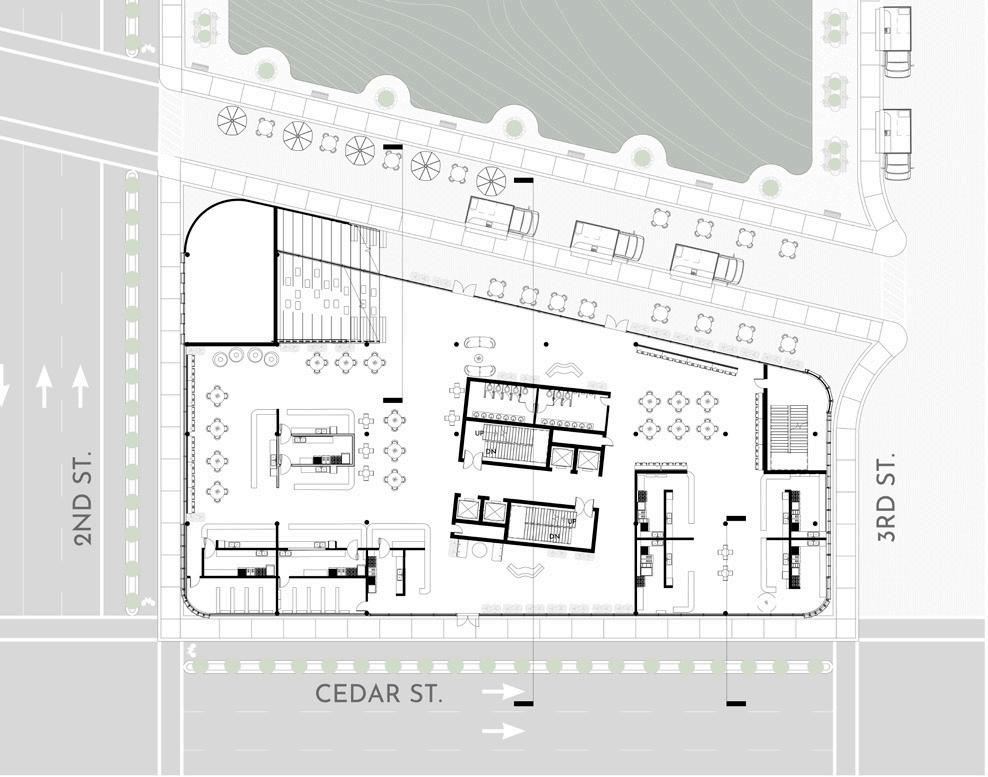

























__02 protea
san diego , california _____housing & retail
The first two above ground floors of the building extend the public realm, so community members and students can enjoy eating and interacting together in the plublic market. A recreational center creates meaningful connections to health and wellness for the students of CWSL and locals. The office space increases employment opportunities within San Diego. And a Domestic Empowerment Center (DEC] addresses a need for empowering women that may have been impacted by domestic abuse. The market housing from levels 7-14 provides much needed additional housing in the region. Protea provides a buffer zone between downtown San Diego and CWSL’s academic campus which encourages the college and the community to coexist under one roof.
















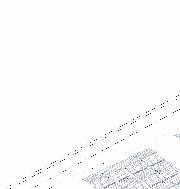






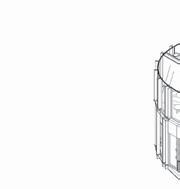


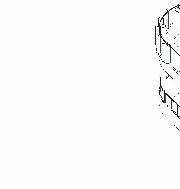



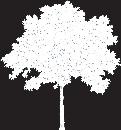
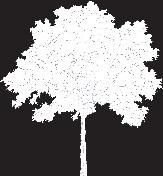
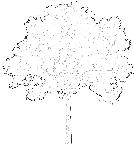
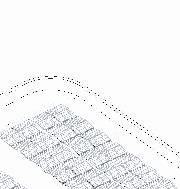
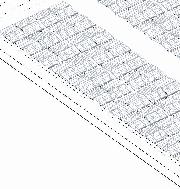
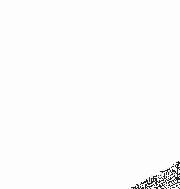
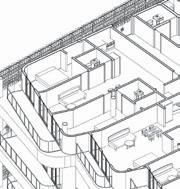
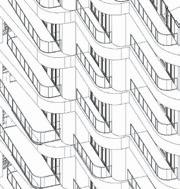
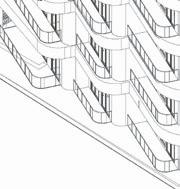
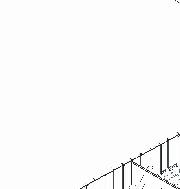
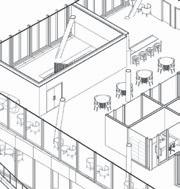
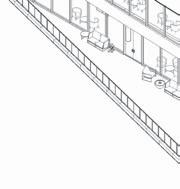
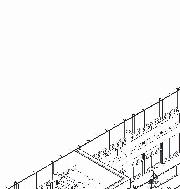

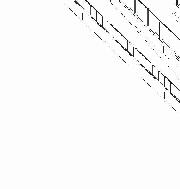
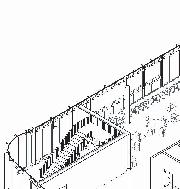
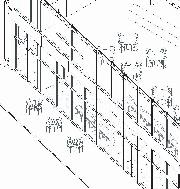



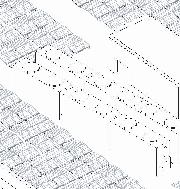
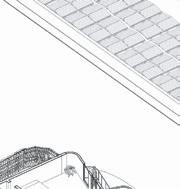

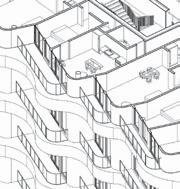
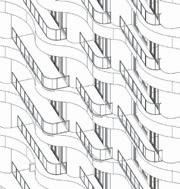

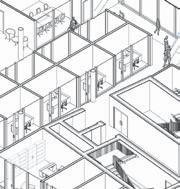

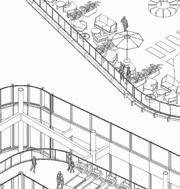
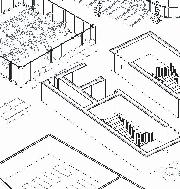
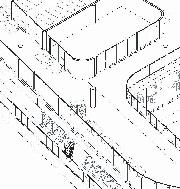


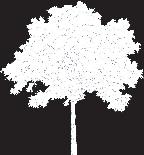




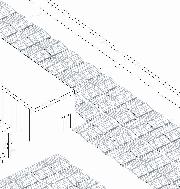
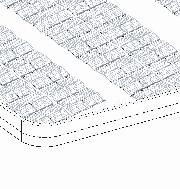
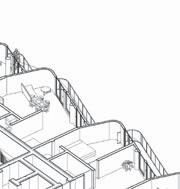
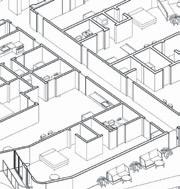
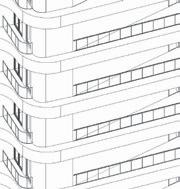

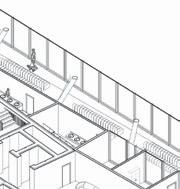
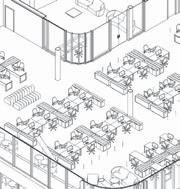
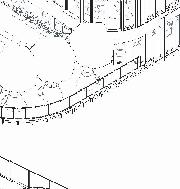
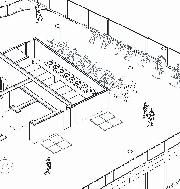
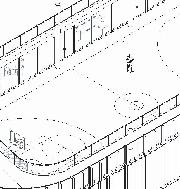

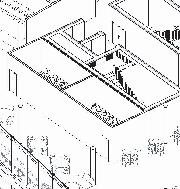
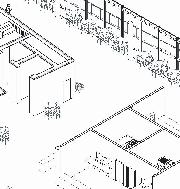

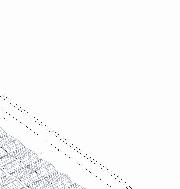
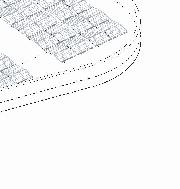

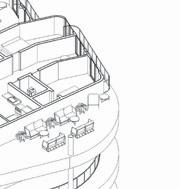
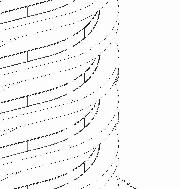
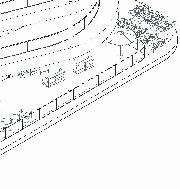

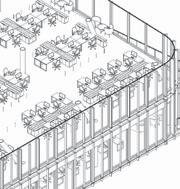
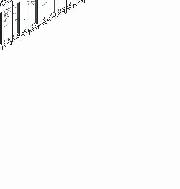
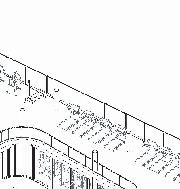
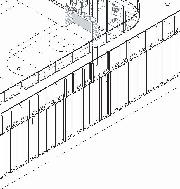

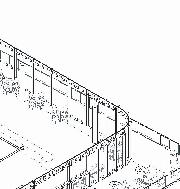










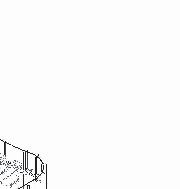
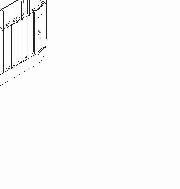




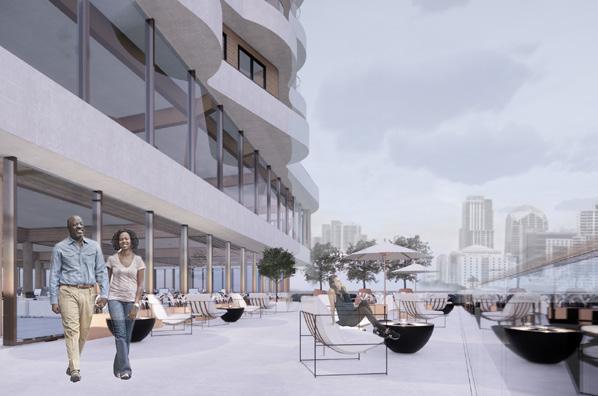


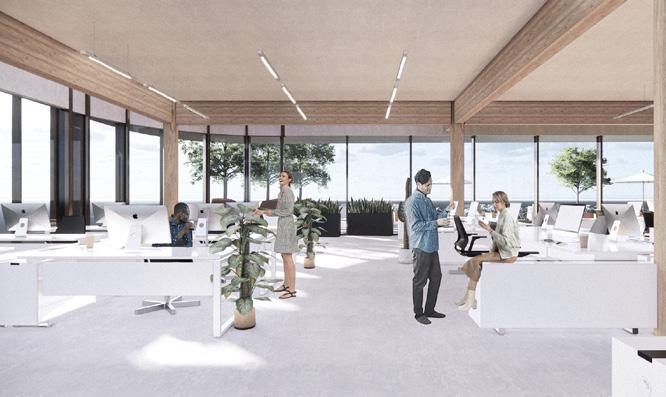


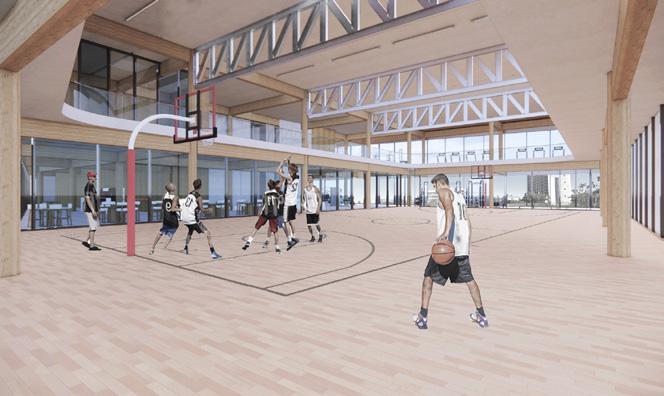



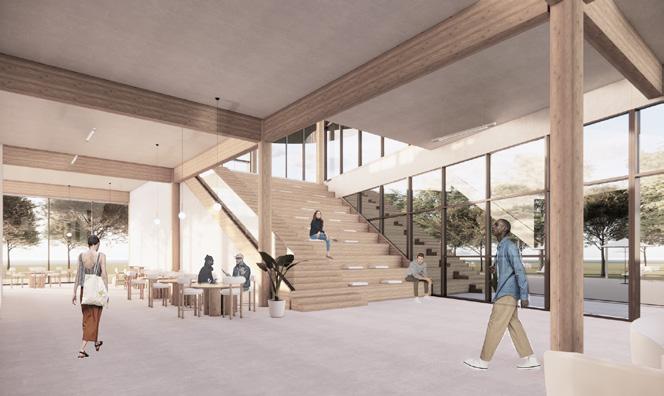









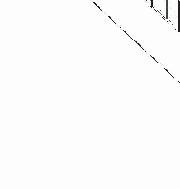

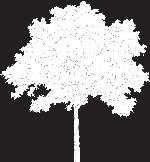



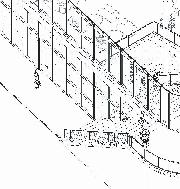
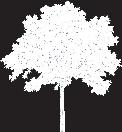


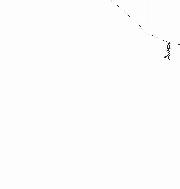


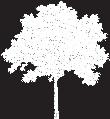
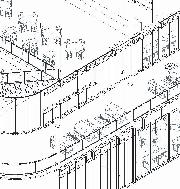



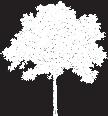
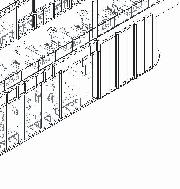











san diego , california _____housing & retail
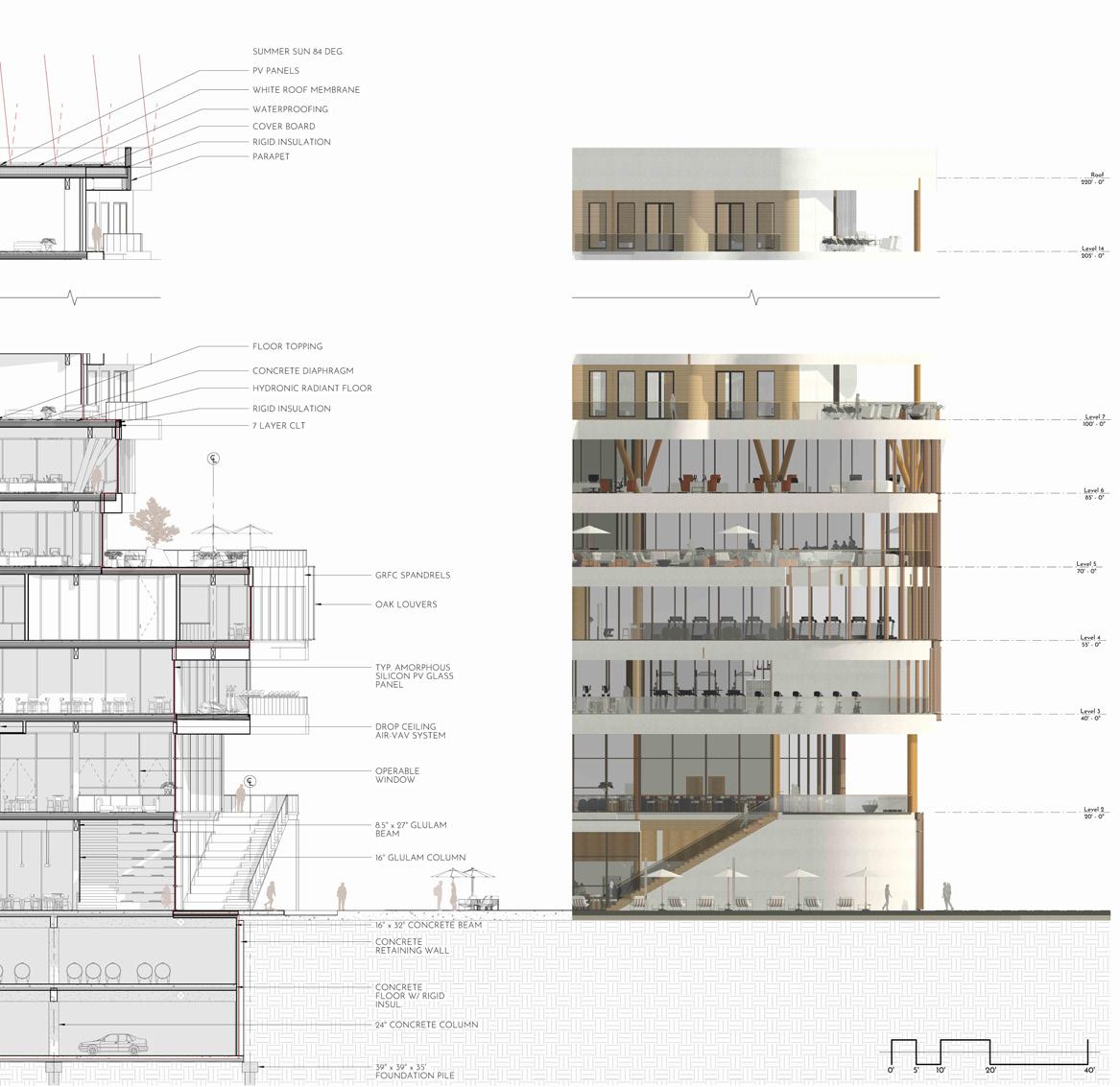
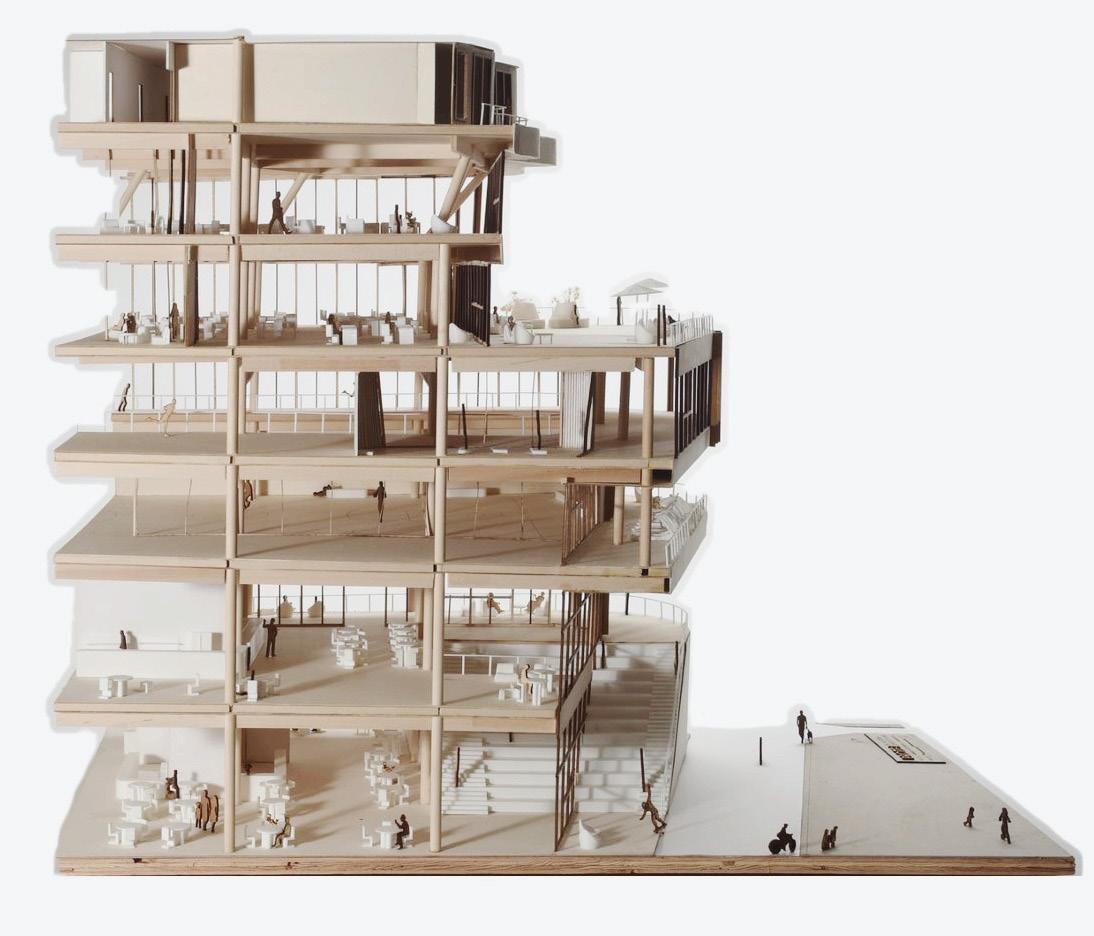
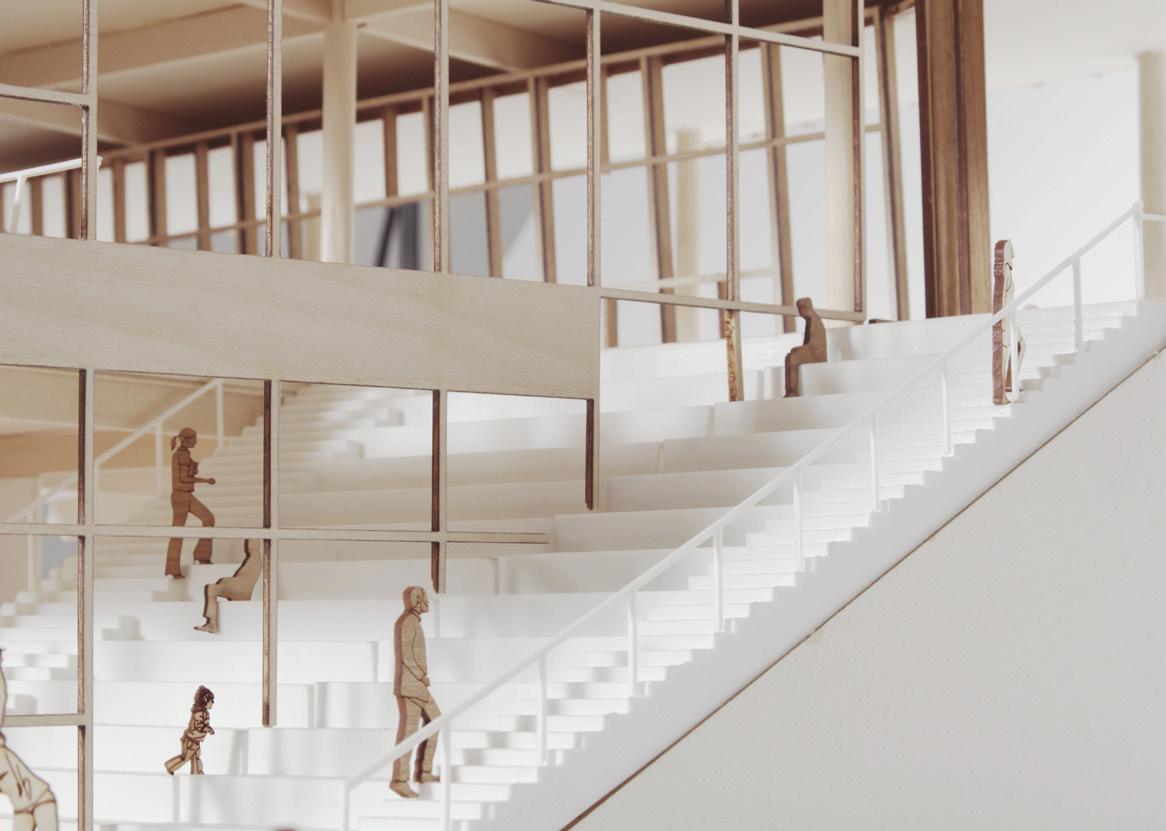
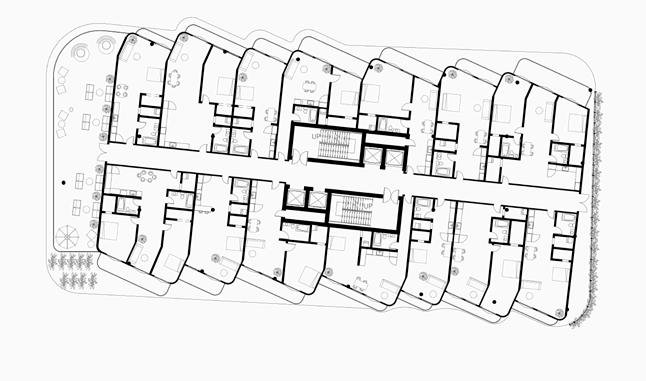
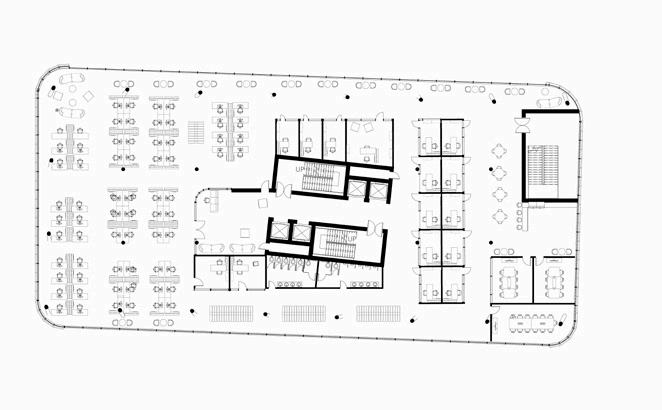
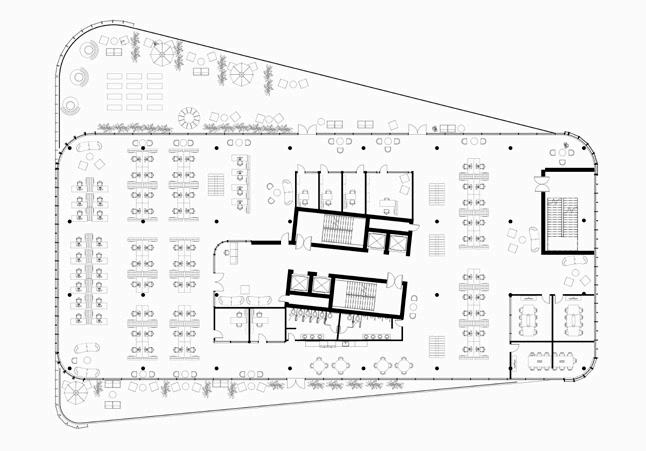
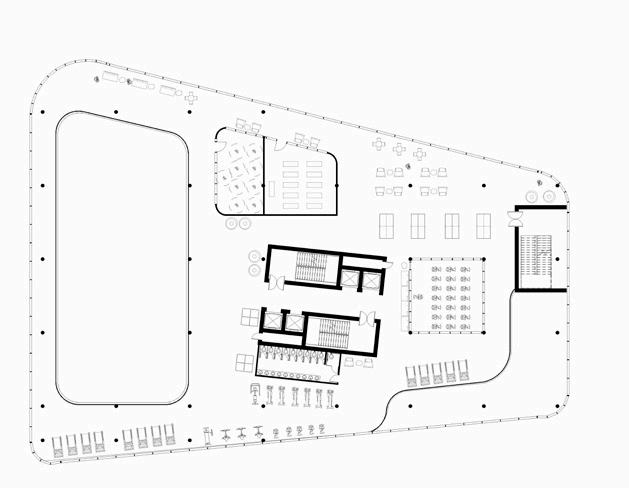
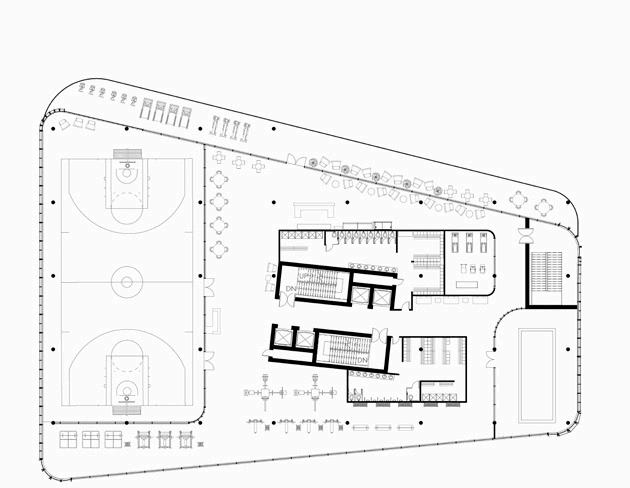
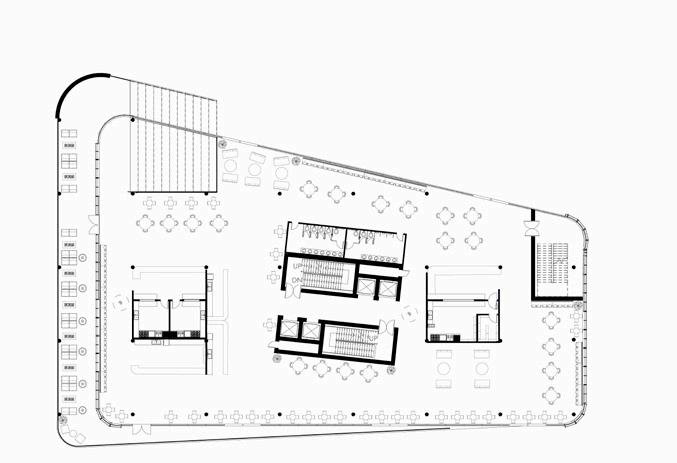



































__03
terrazo
longbeach, california
_____housing & retail
The Terrazzo, a 6-storey multi-use housing complex, embodies an urban community within a microcosm. With a focus on functionality, the design incorporates 18 affordable housing units for 45 individuals, addressing density, accessibility, and privacy.

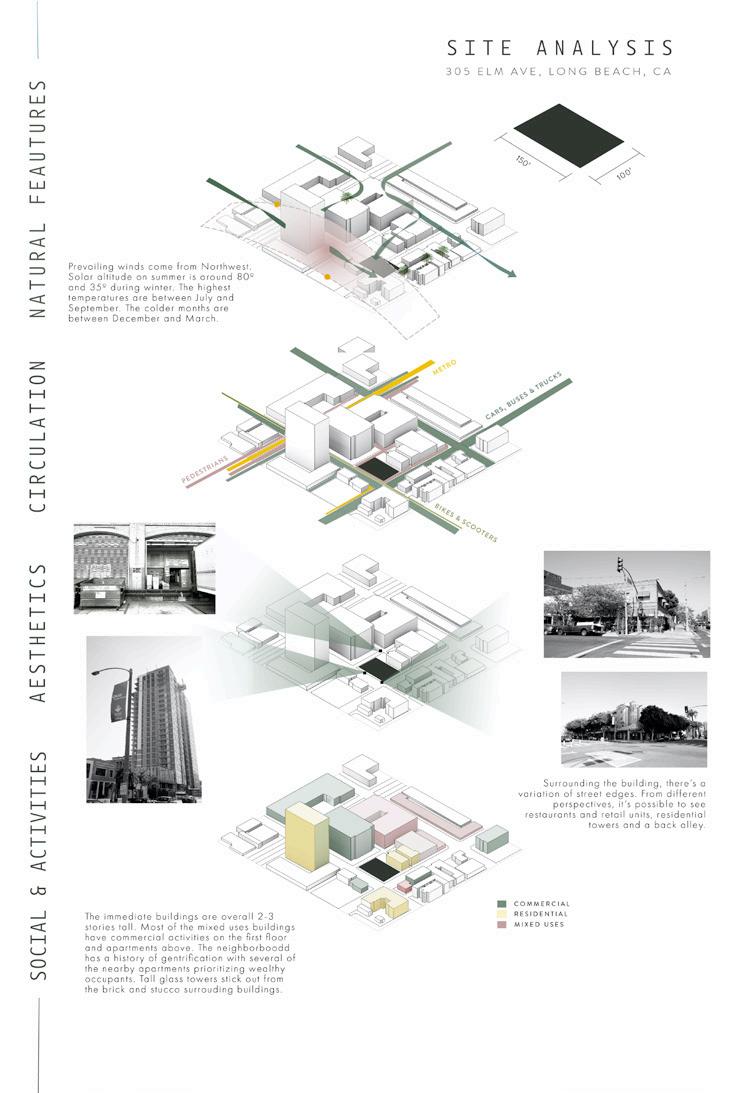
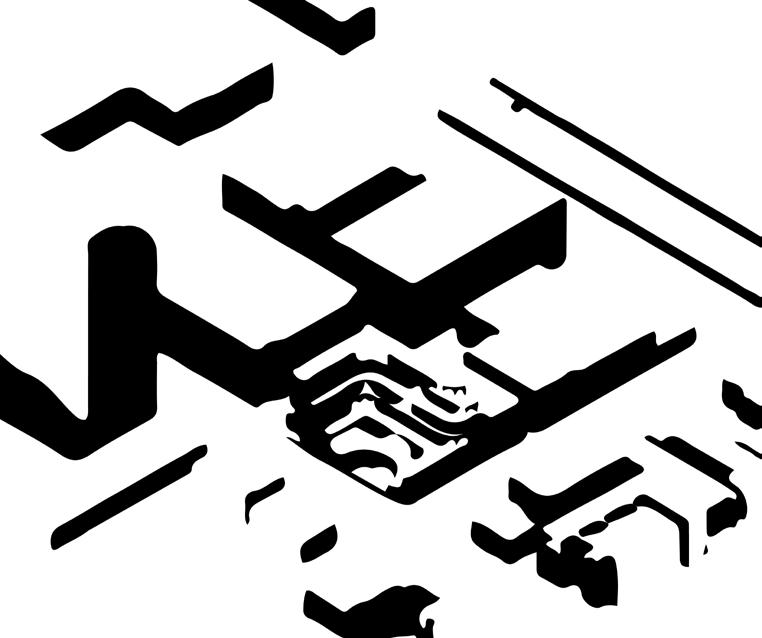
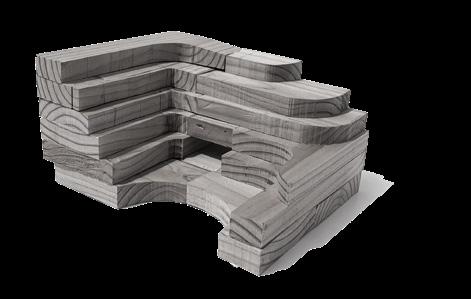
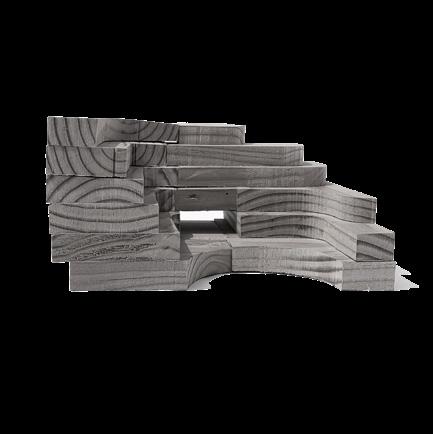
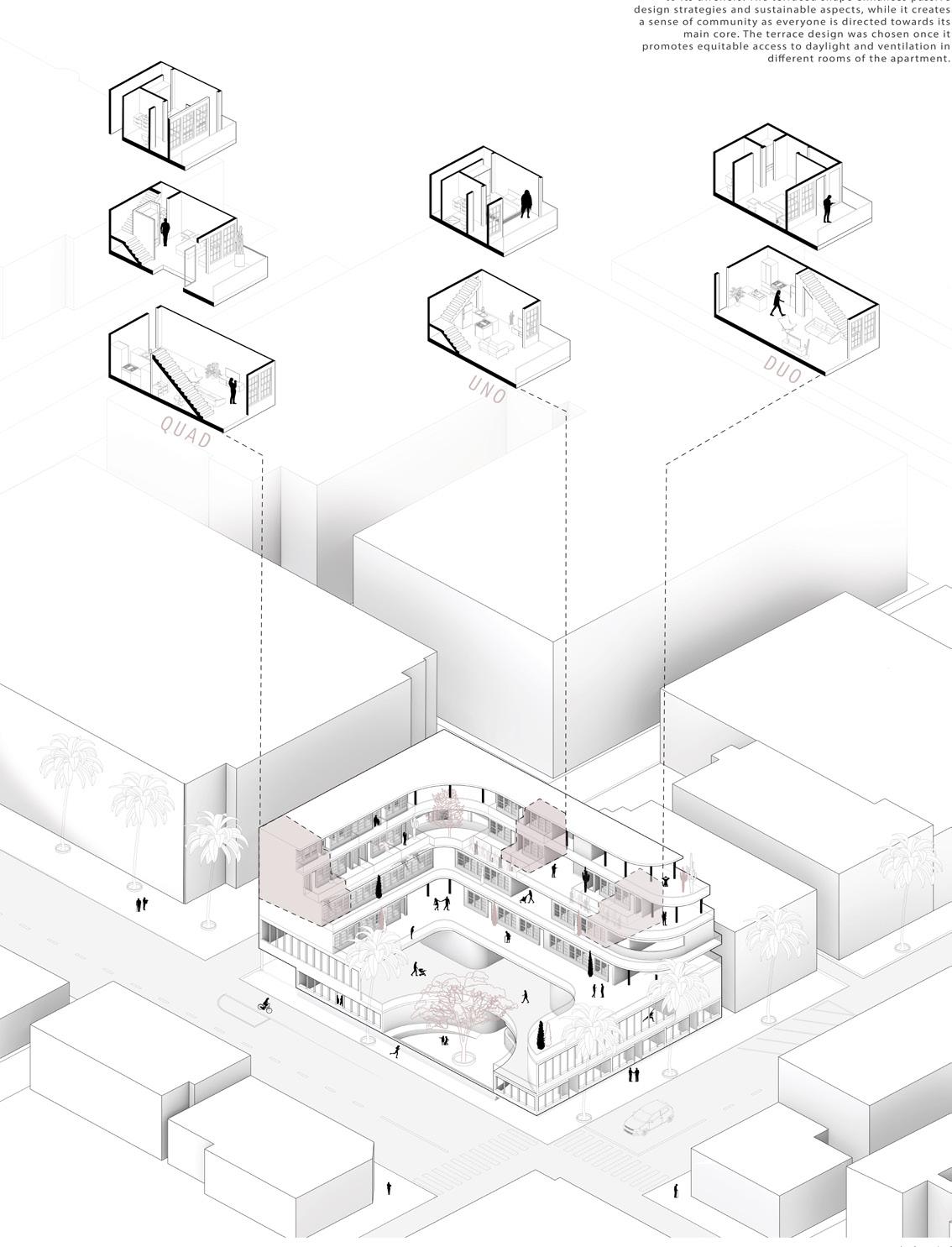
__03
terrazo
longbeach, california
_____housing & retail
The complex’s terraced architecture, the result of design iterations, offers increased exposure to natural light and improved cross-ventilation, enhancing both energy efficiency and the living experience. Retail and office spaces are thoughtfully integrated to provide economic opportunities and encourage community interaction. By effectively integrating these aspects, the Terrazzo strives for self-sufficiency and a cohesive living ecosystem.
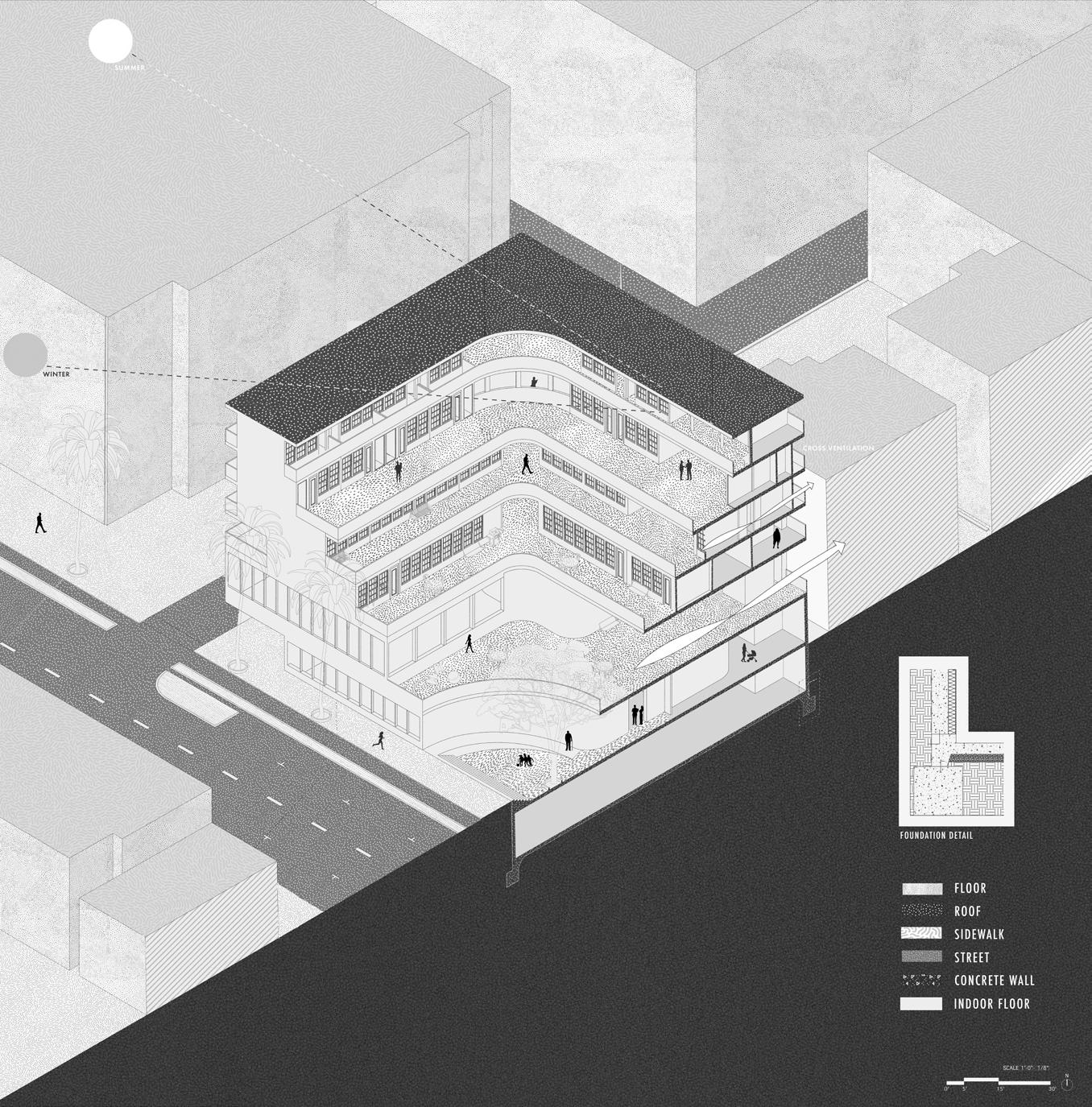
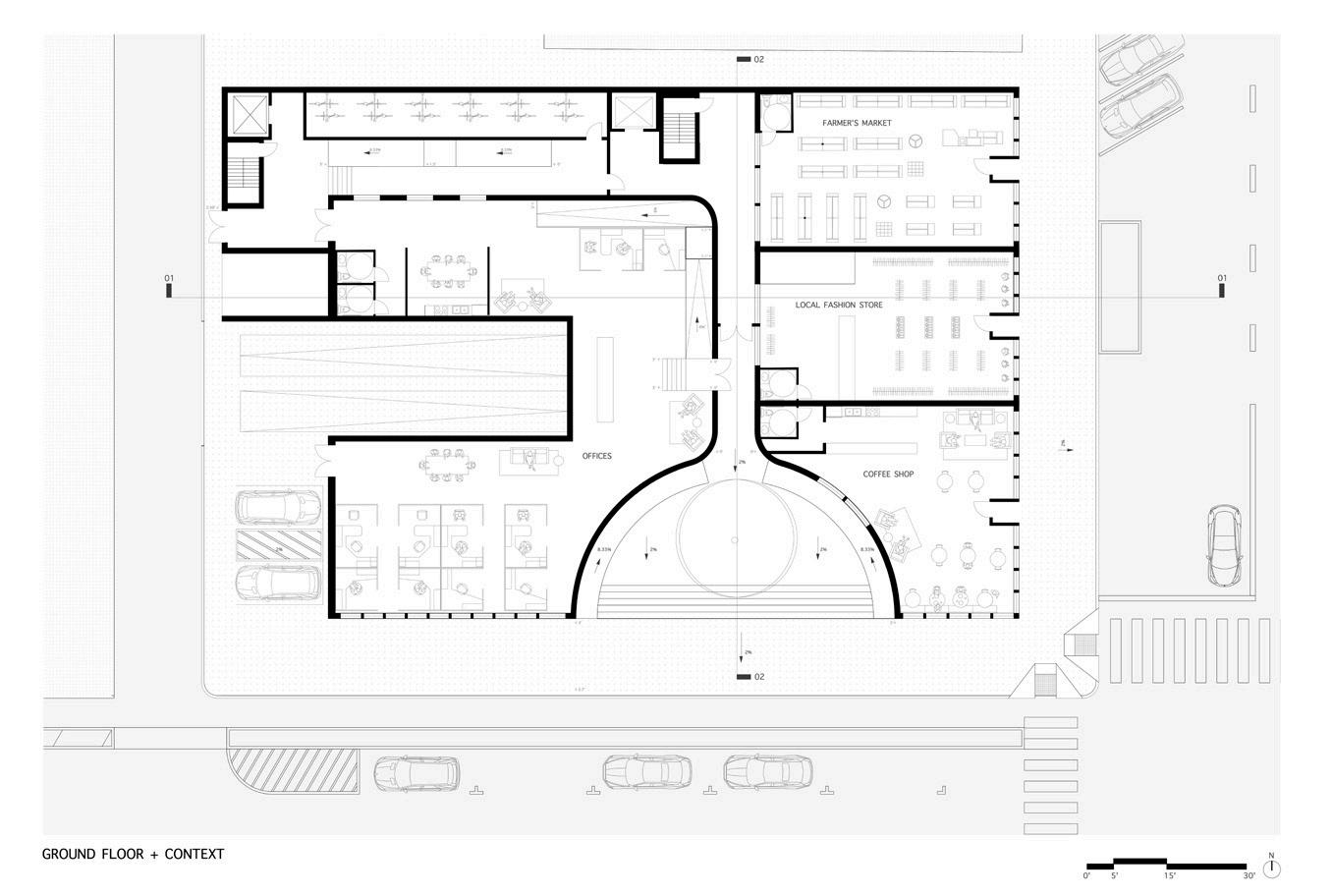
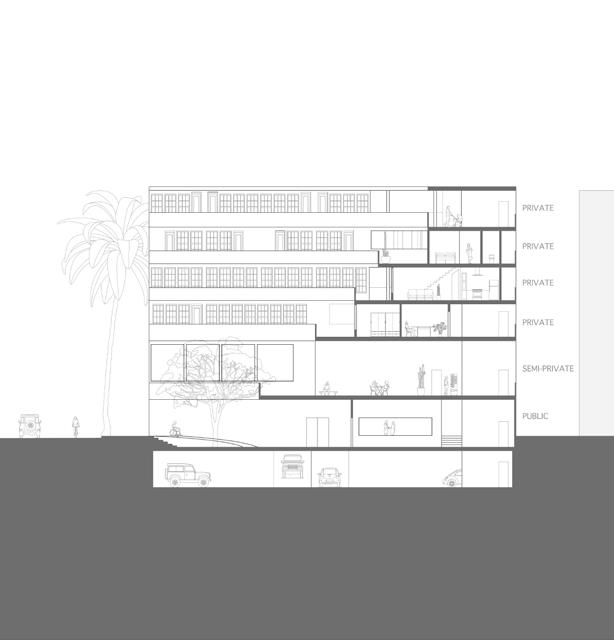

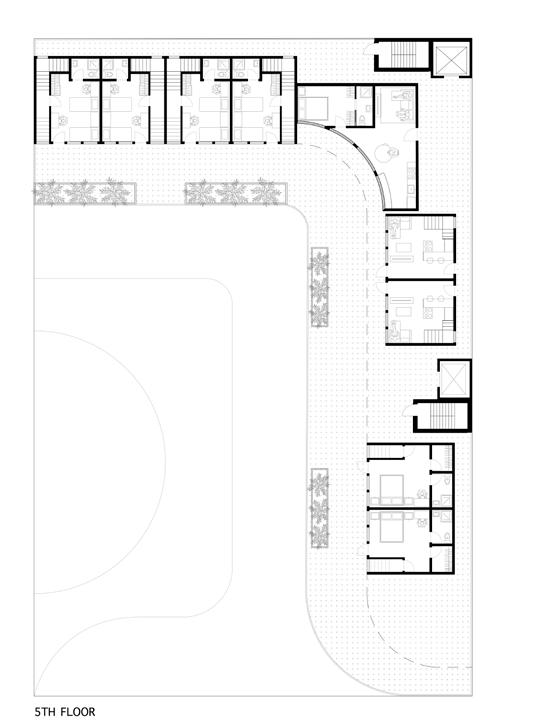

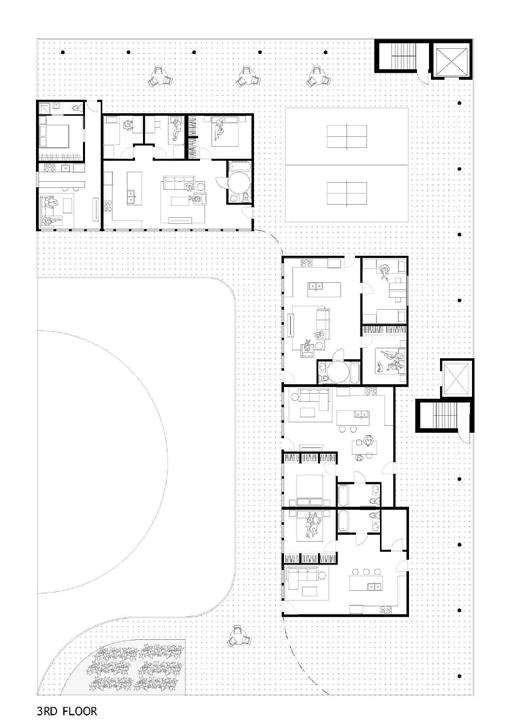
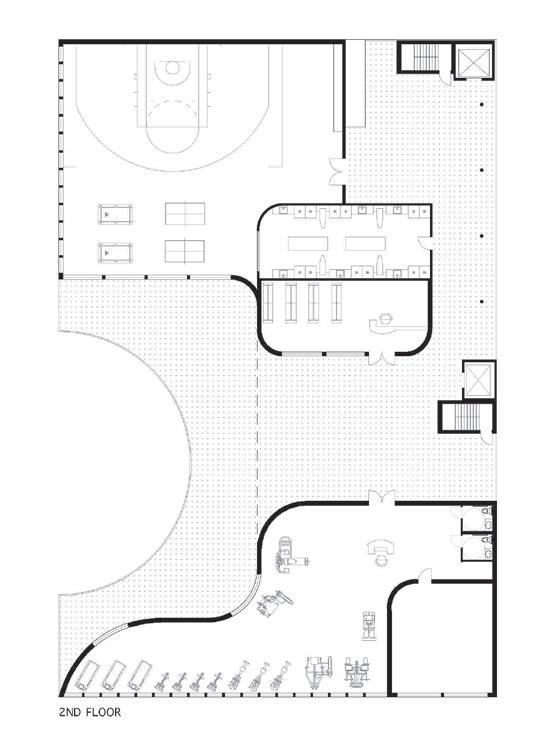

__04 alcani
vorax
san francisco, california _________research center
Alcanivorax is a research and community center named after an oil-eating bacteria with the potential to mitigate current and future oil spills in the SF Bay. The bacteria’s voronoi shape served as the primary inspiration for the structure, which eventually evolved into program and spatial forms.
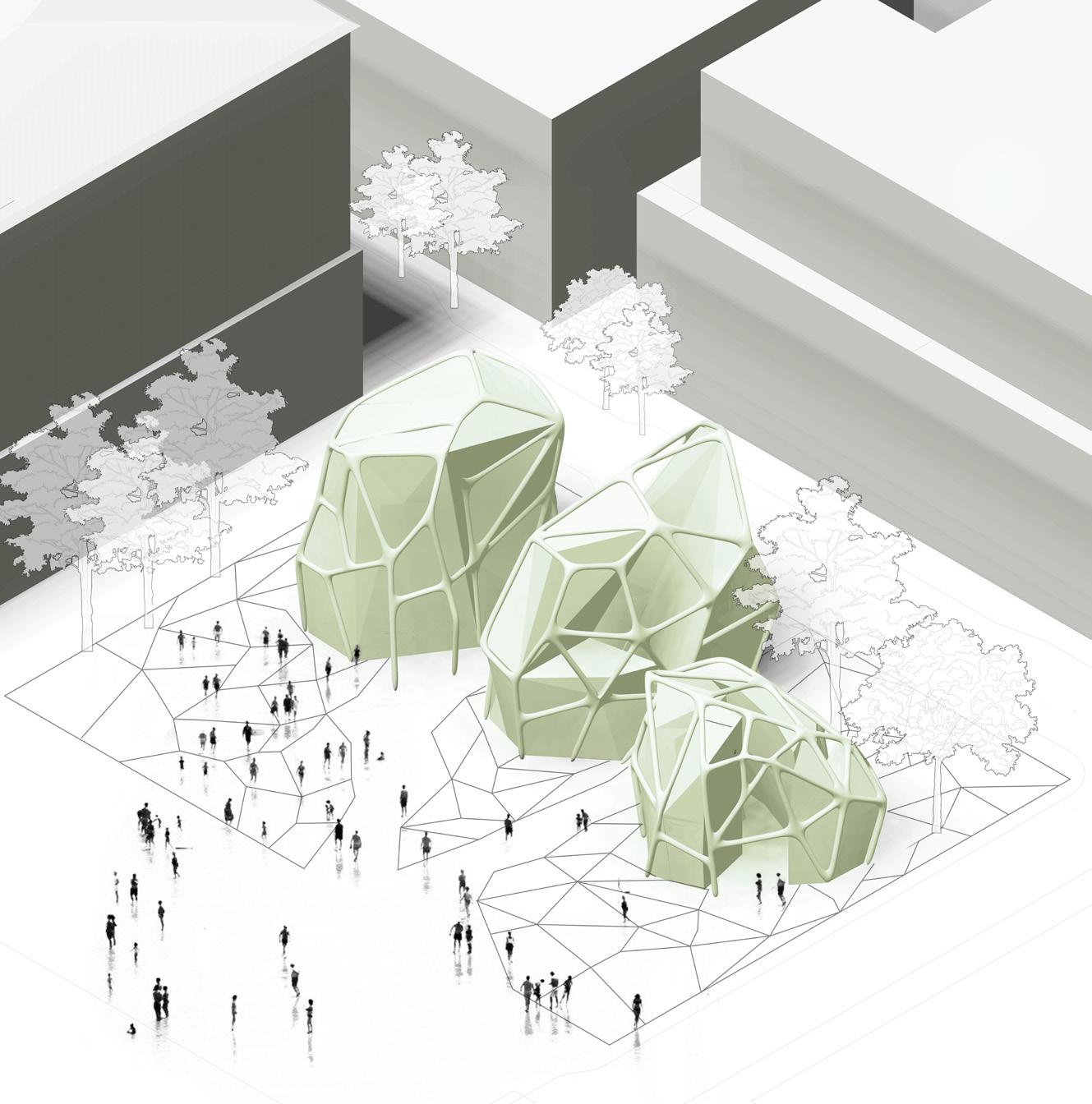
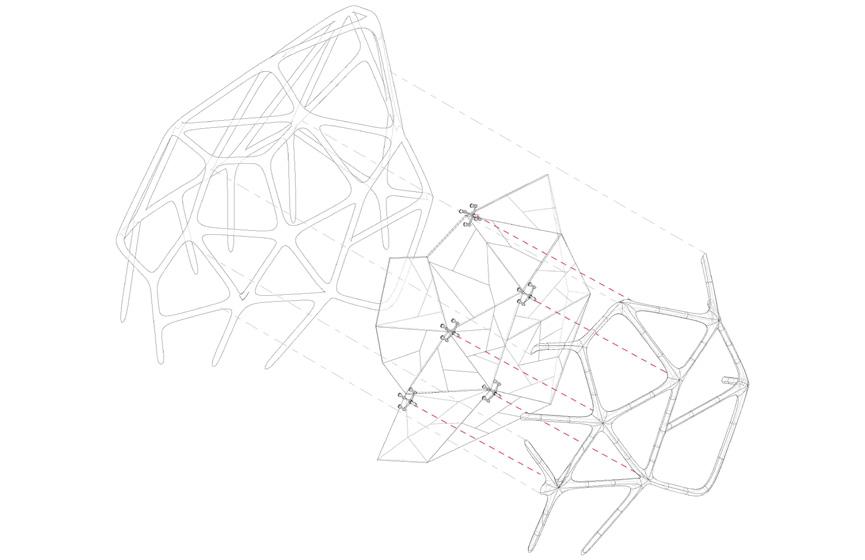
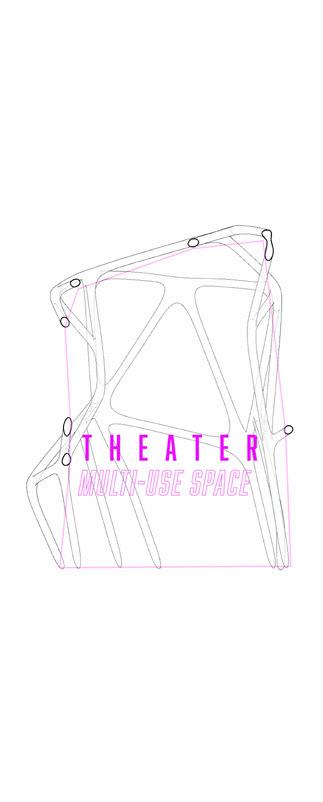
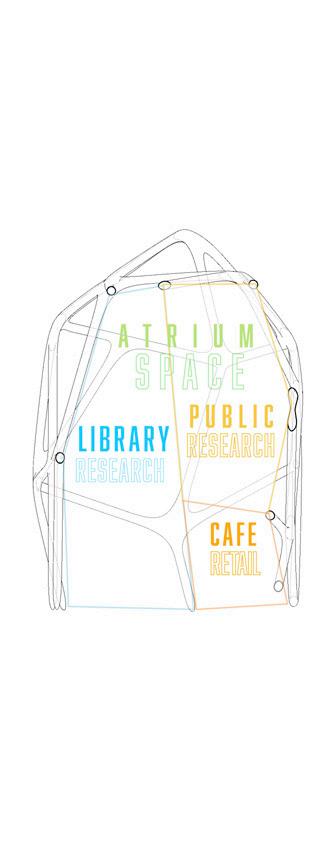
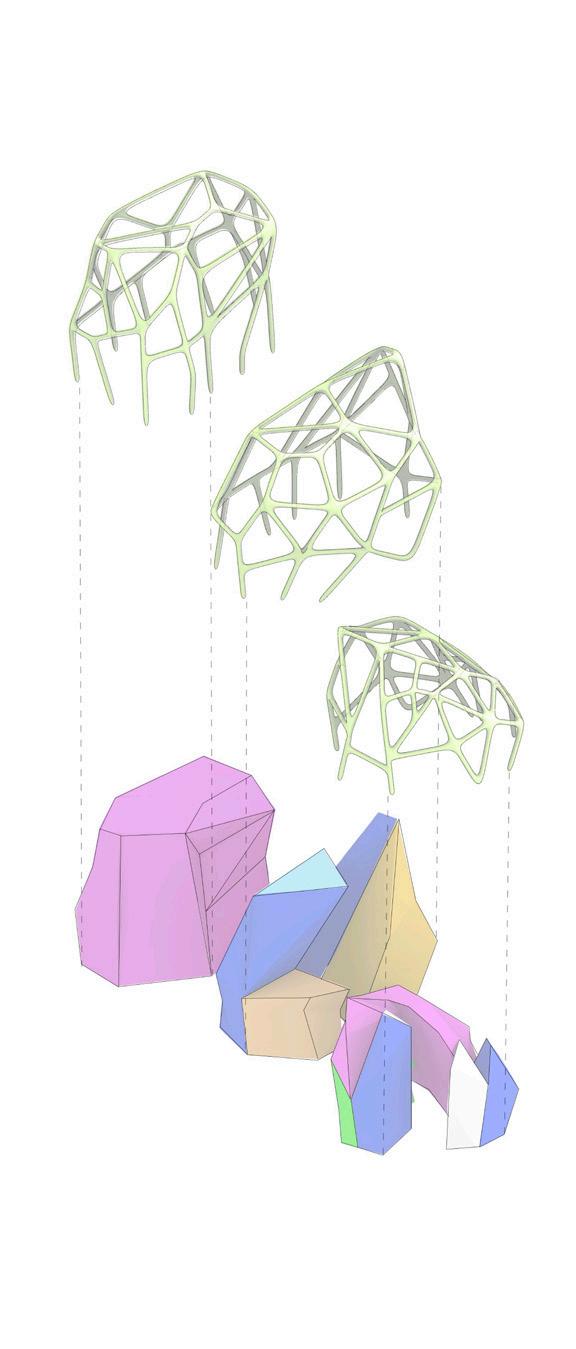
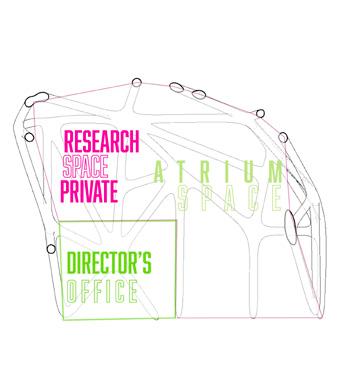
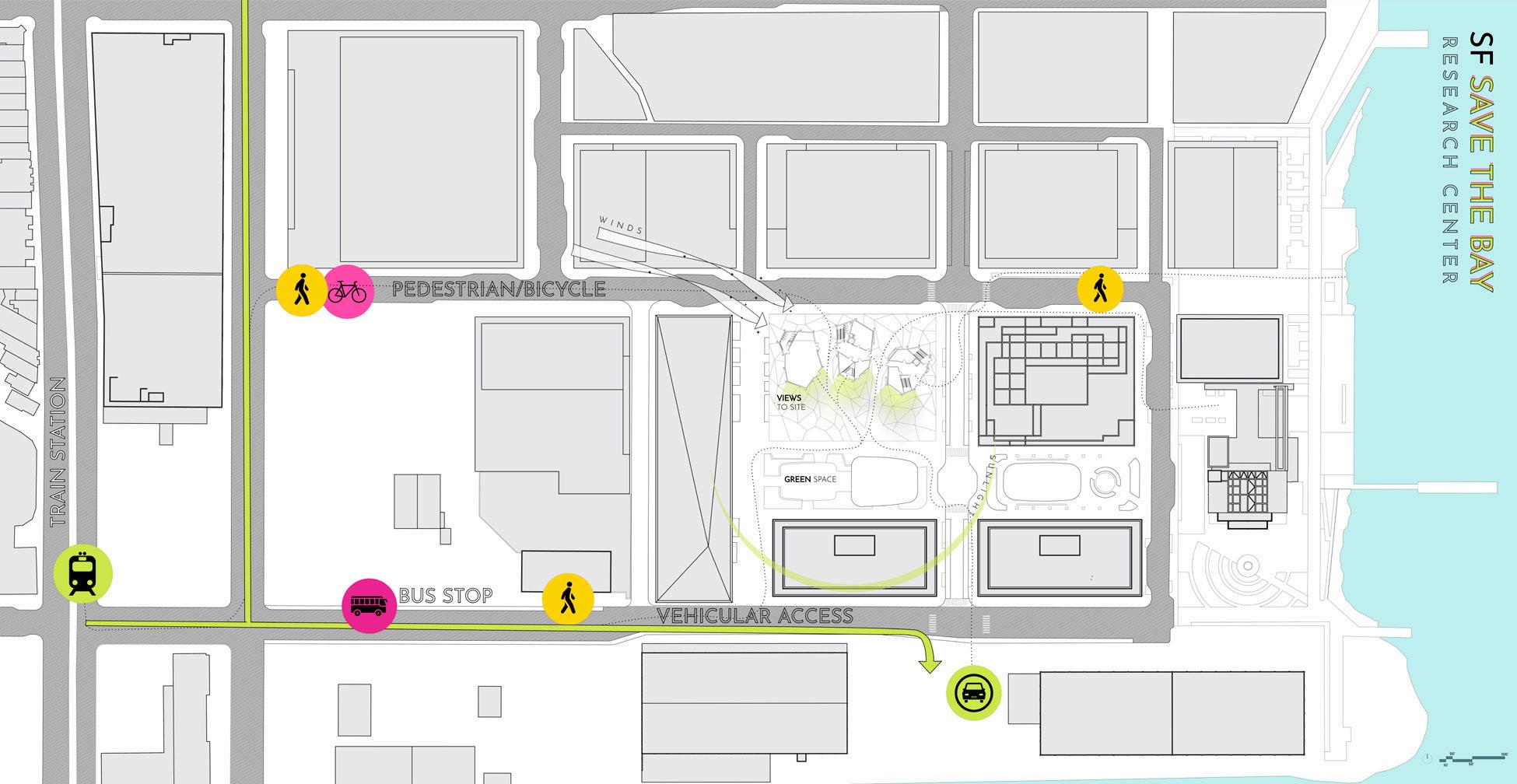
san francisco, california
center
The building was divided into three volumes initially representing the water cleaning process, which then transformed into private, public, and mixed-use spaces. A direct connection between the volumes exists through the core, resembling the oil cleaning process. The void spaces in the middle serve as atriums, fostering gatherings that extend seamlessly from outdoor spaces.
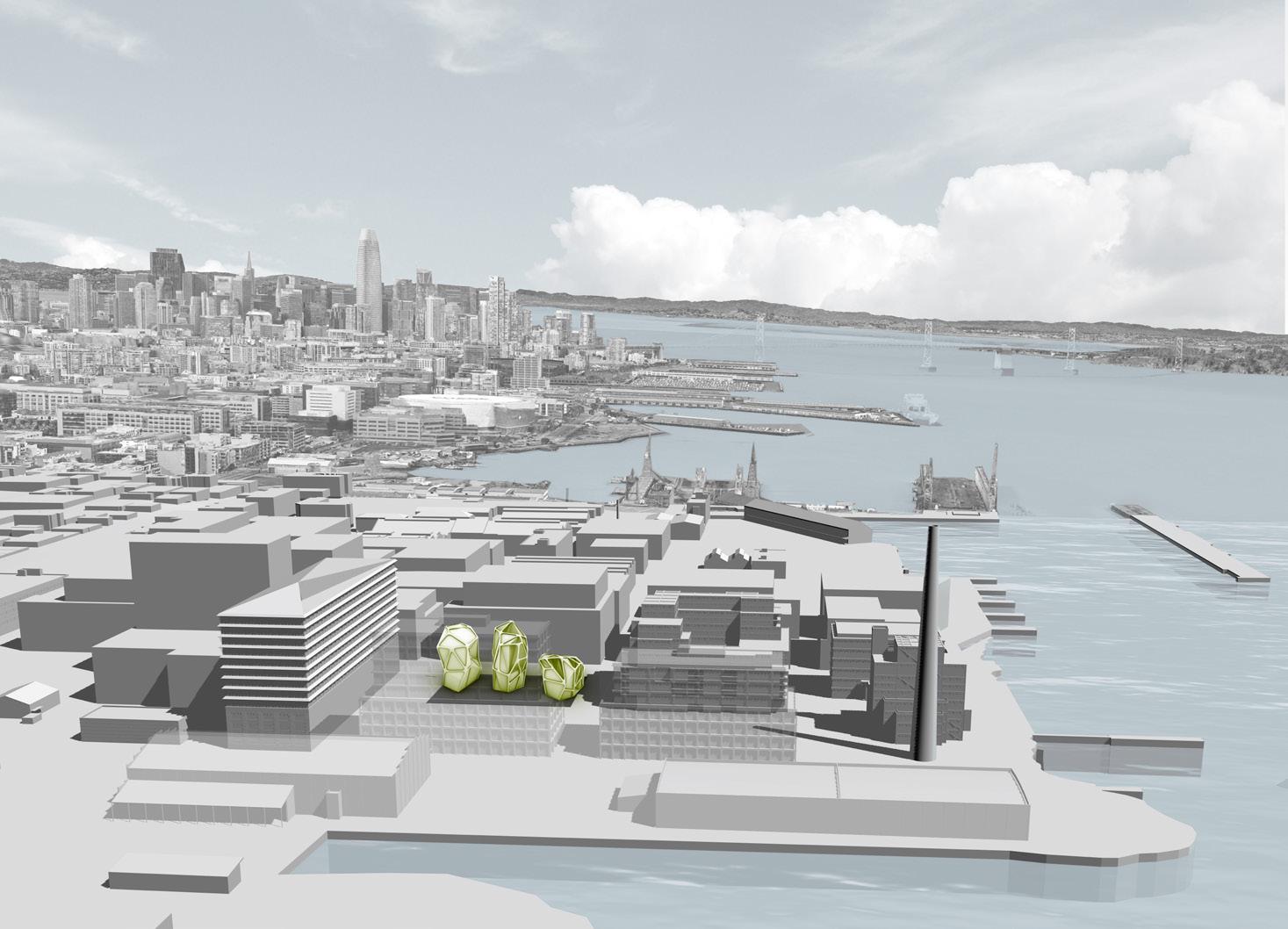
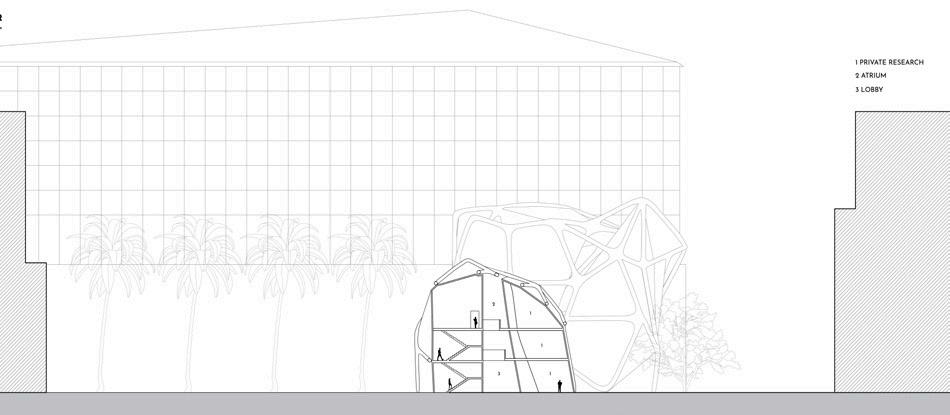
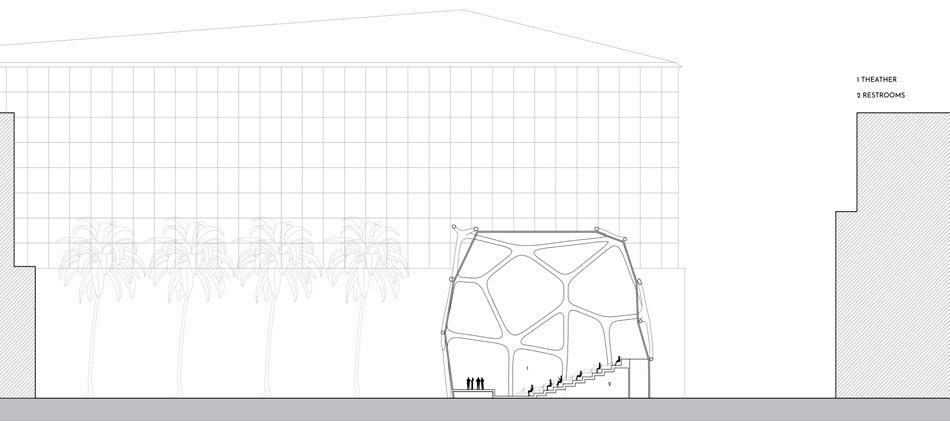
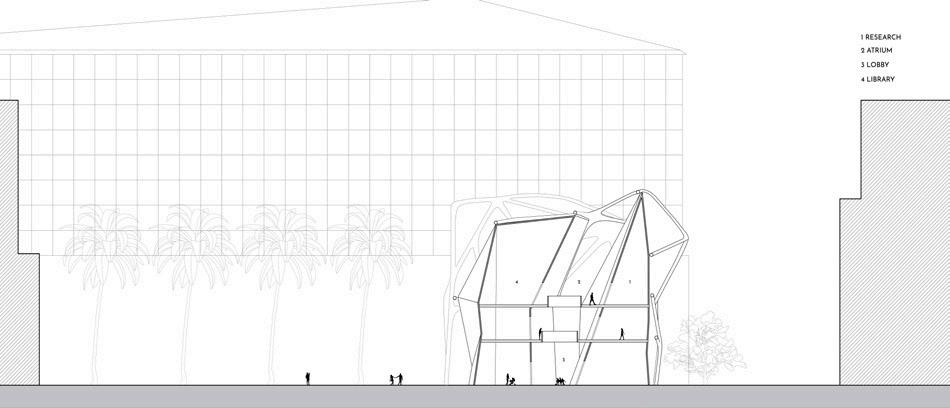
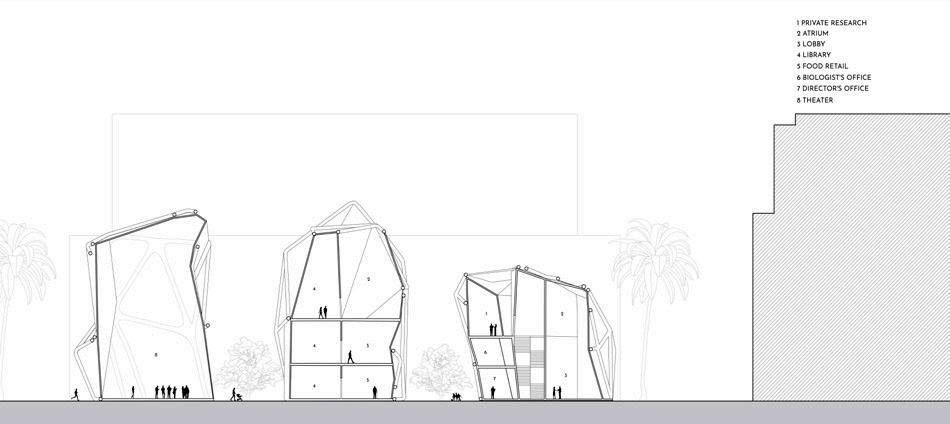
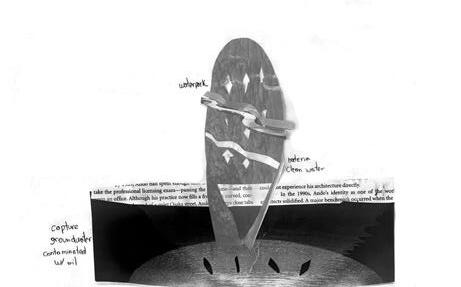
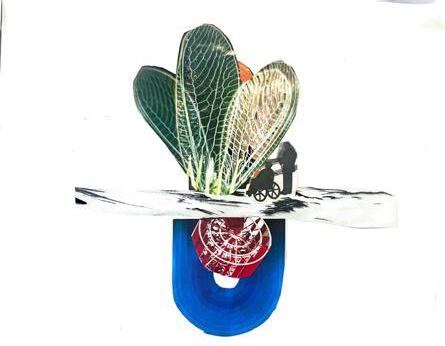
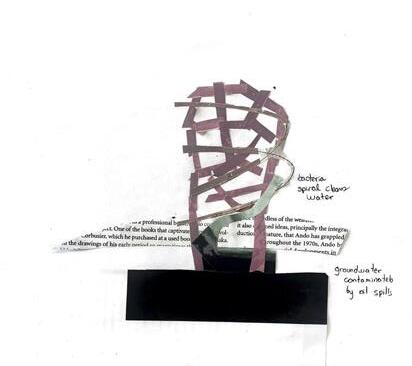
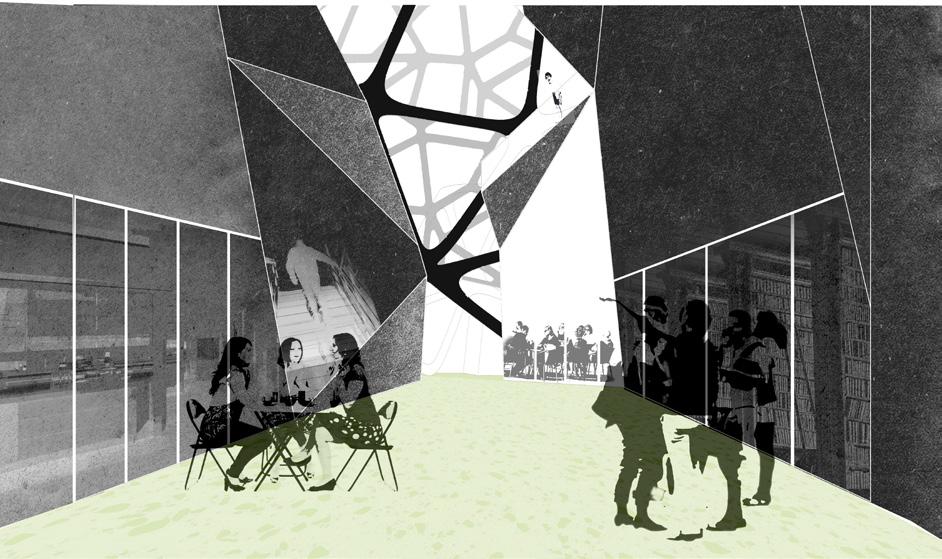
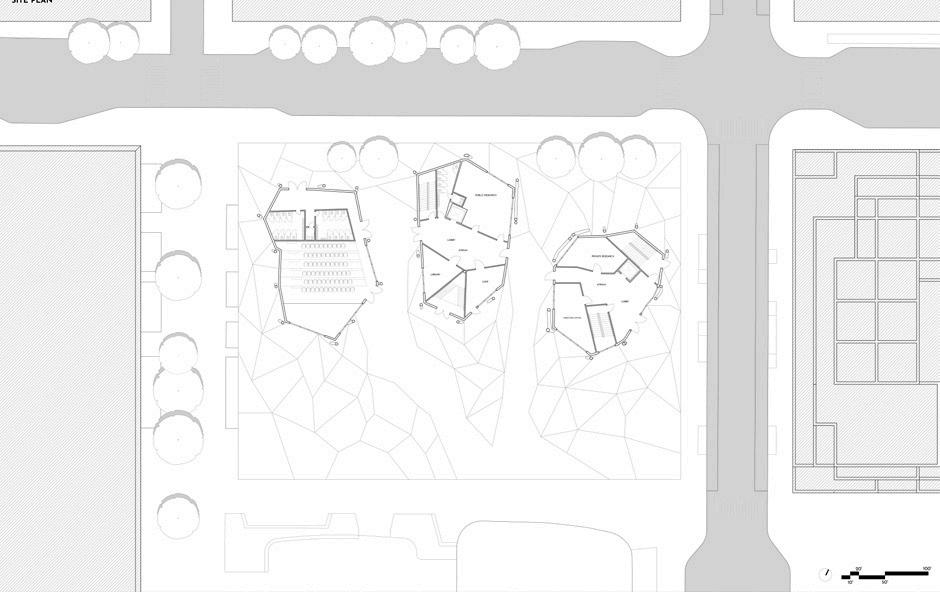
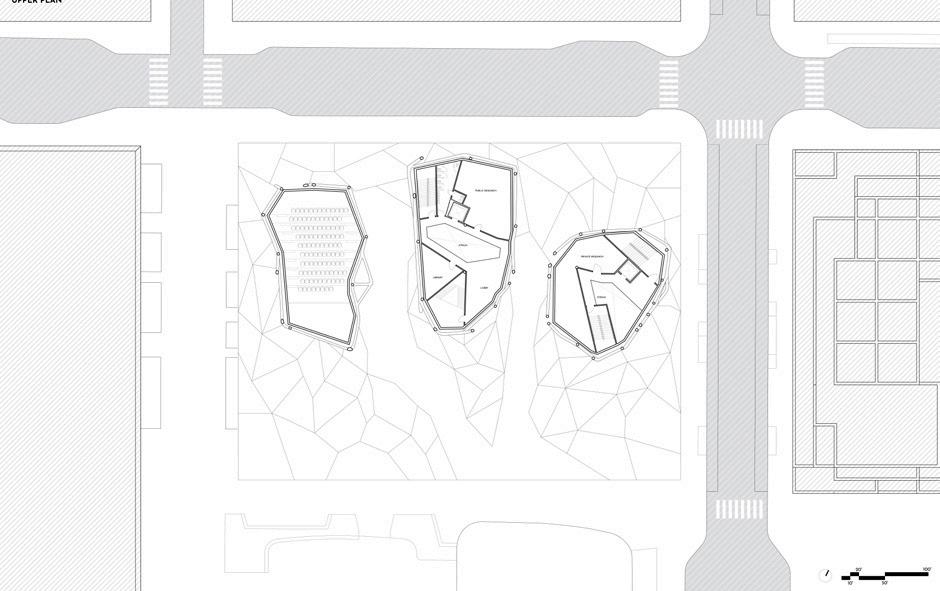
gensler
san franscisco, california _____SFO Terminal 3
During my internship at Gensler, I was part of Cities 1, specifically the aviation studio. I worked on two different projects within the renovation of Terminal 3. One project involved the test-fit design for a new office space for designers and contractors at SFO. In this role, I spent most of my time in Revit, setting up the office space layout and adjusting it based on client and designer feedback.
The second project focused on the design process of temporary construction walls. I actively participated in creating the deck to present to the client using InDesign. This included creating diagrams in Illustrator to display where the walls would be situated, as well as producing renderings in Revit and Escape to provide a 3D perspective.
Additionally, I was involved in assessing the impact of the walls on airport marketing income, as they covered important revenue-generating billboards. I calculated the available wall areas that could be used for advertising to replace these locations.
