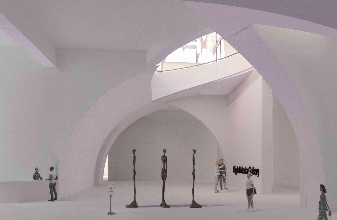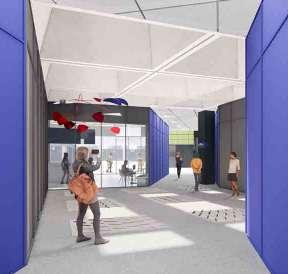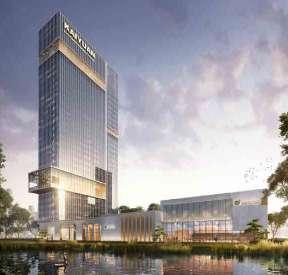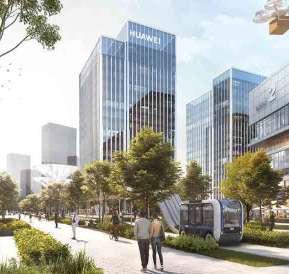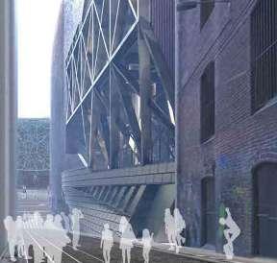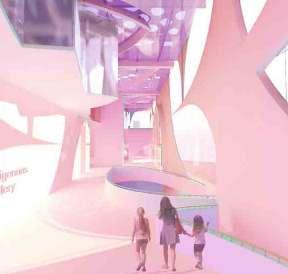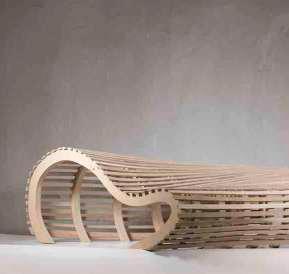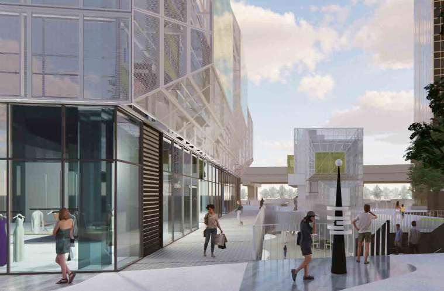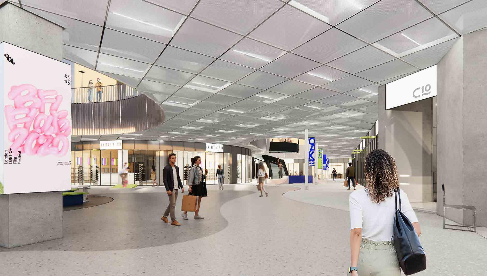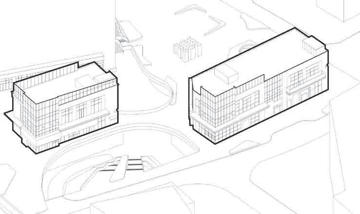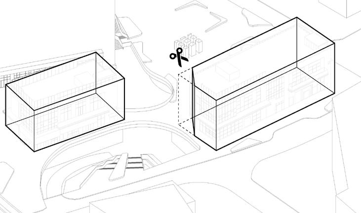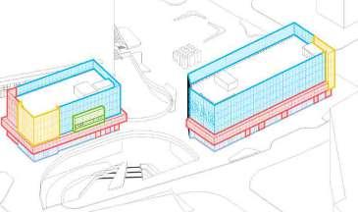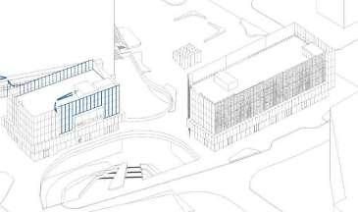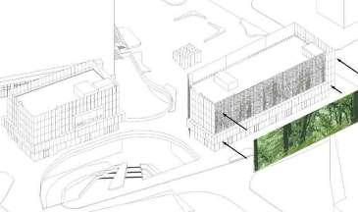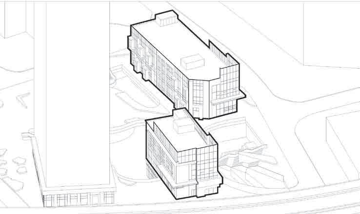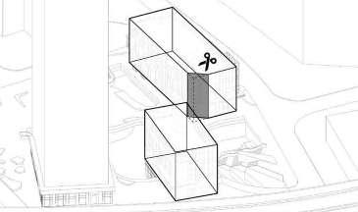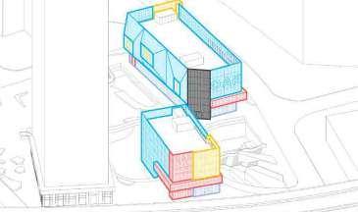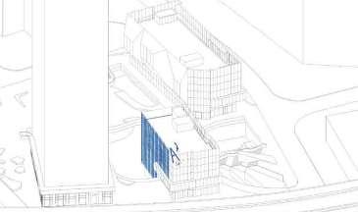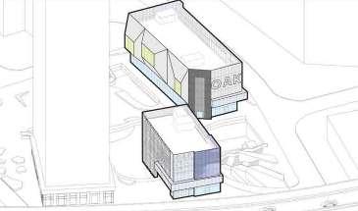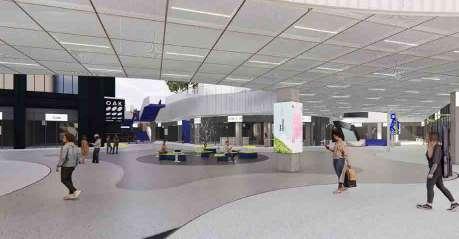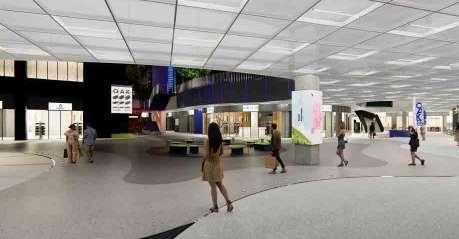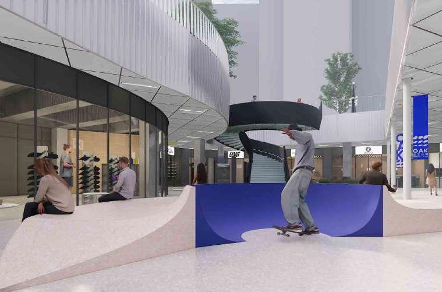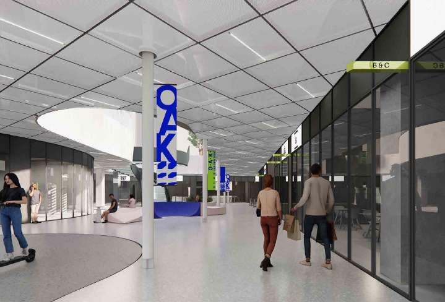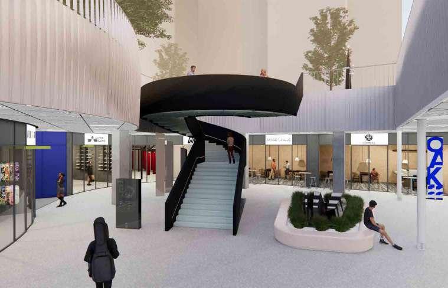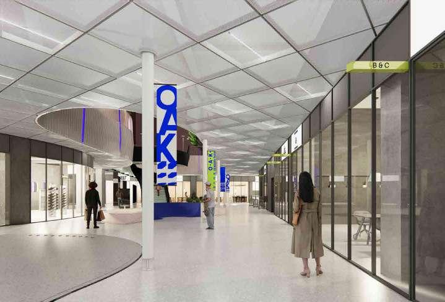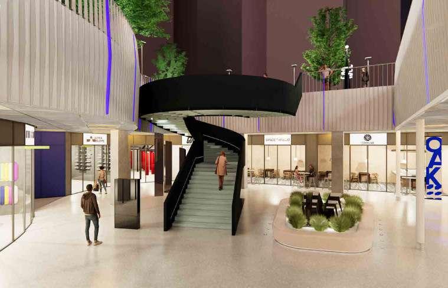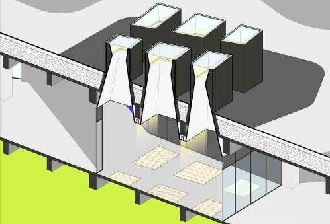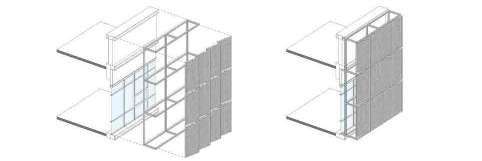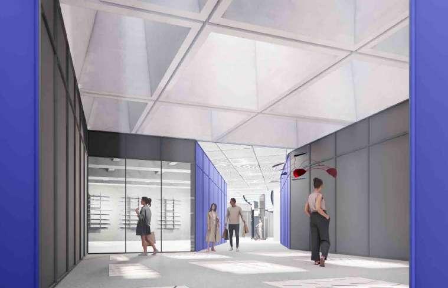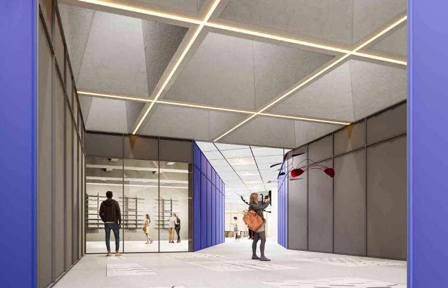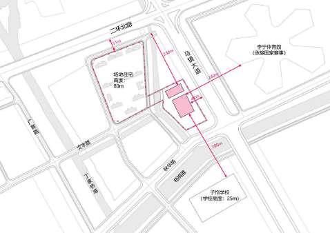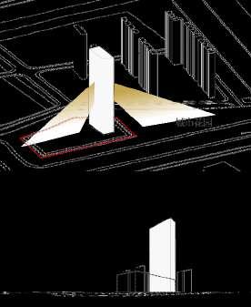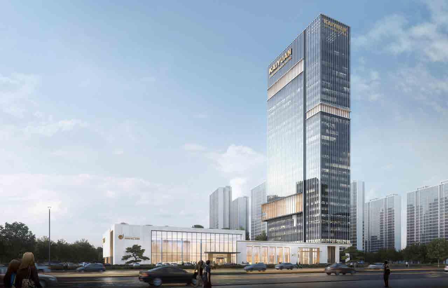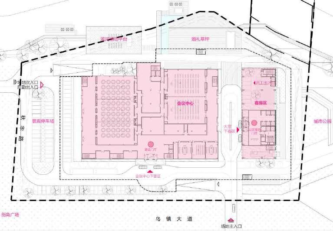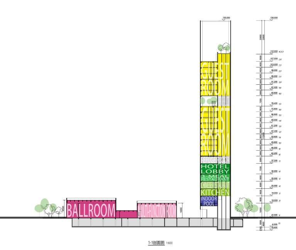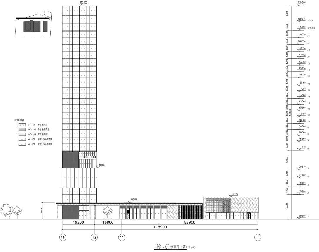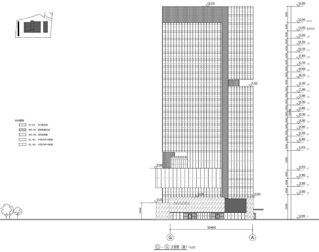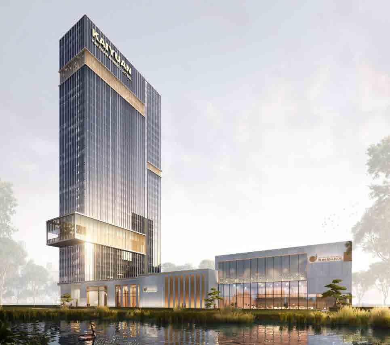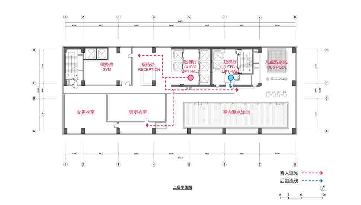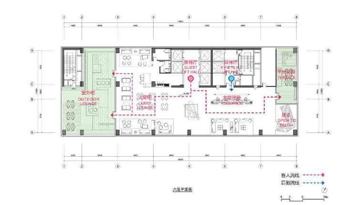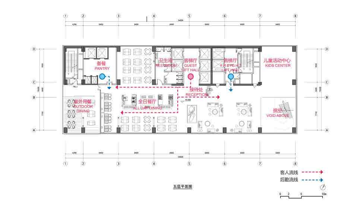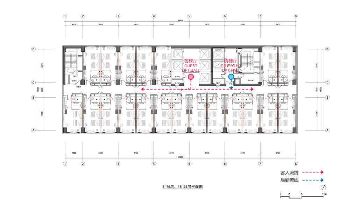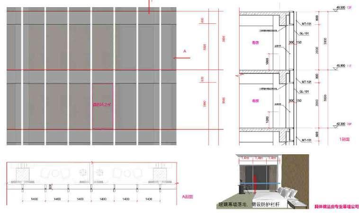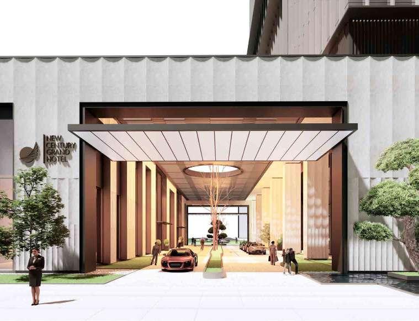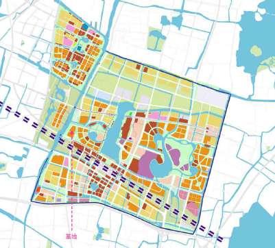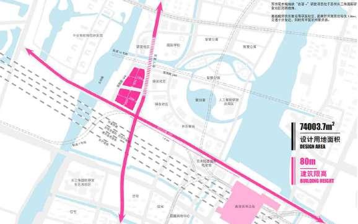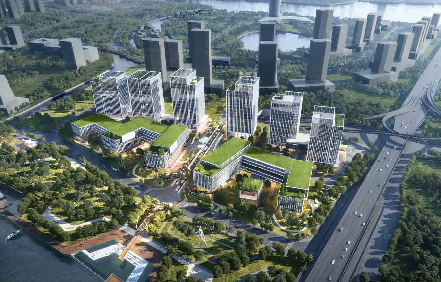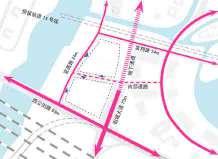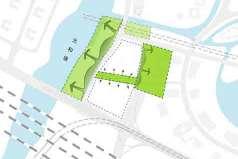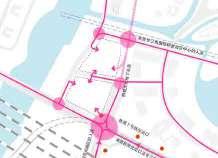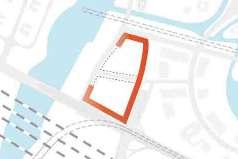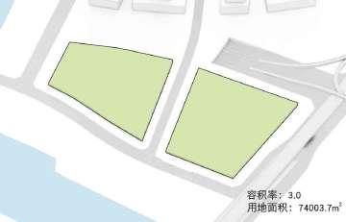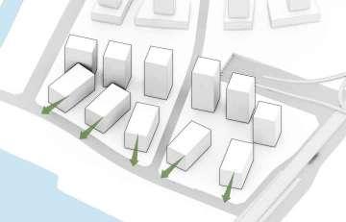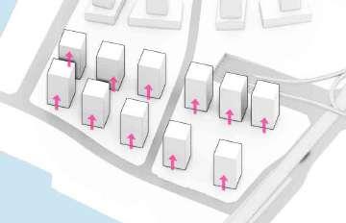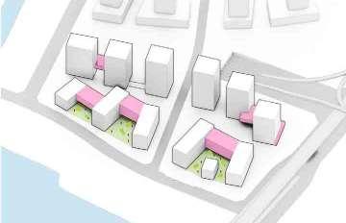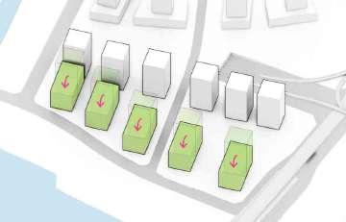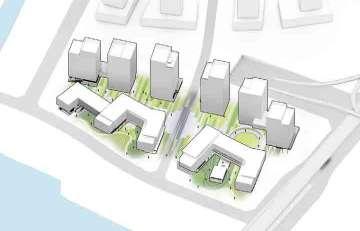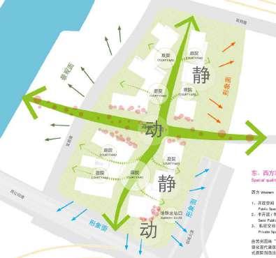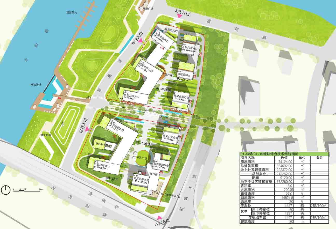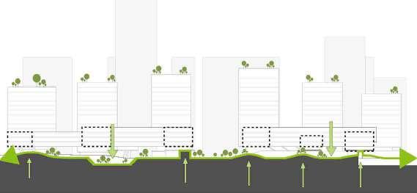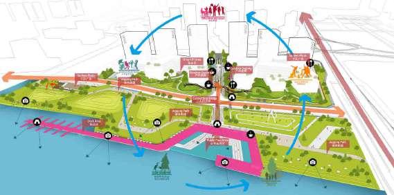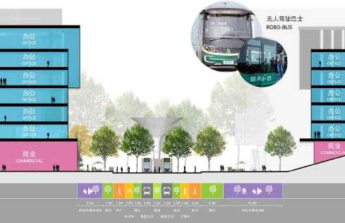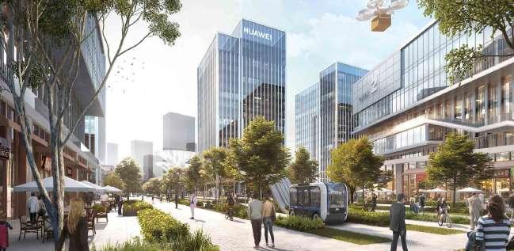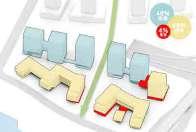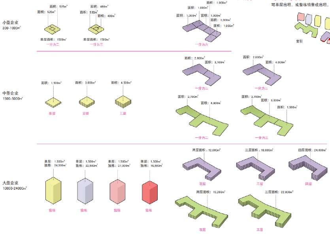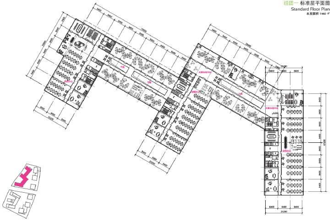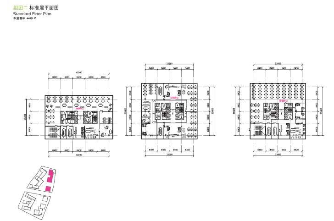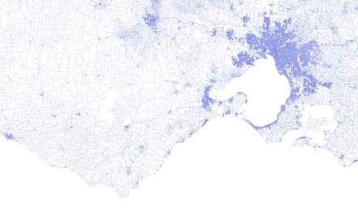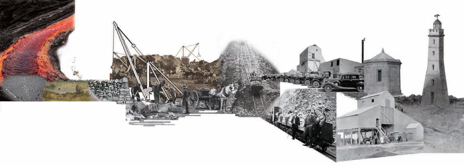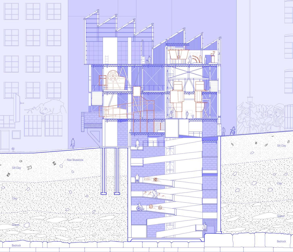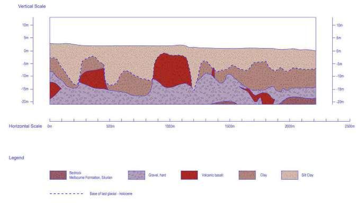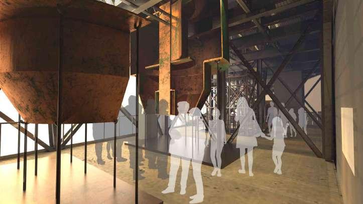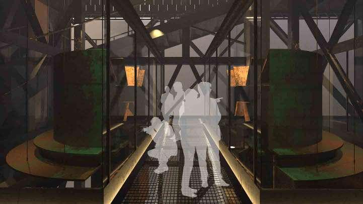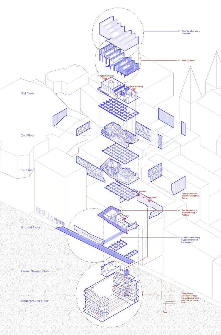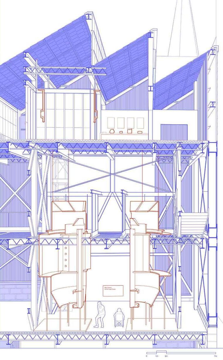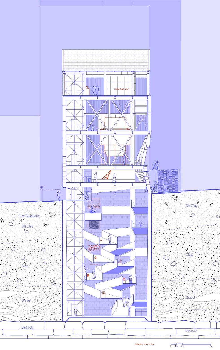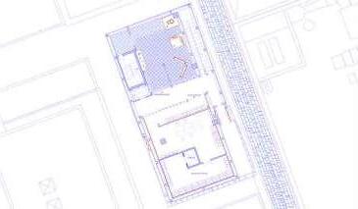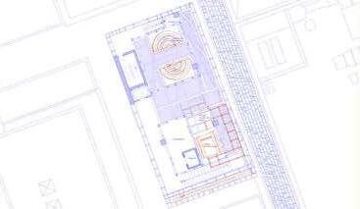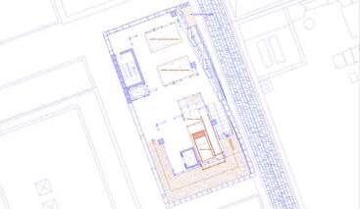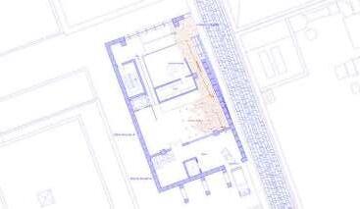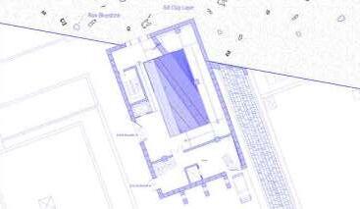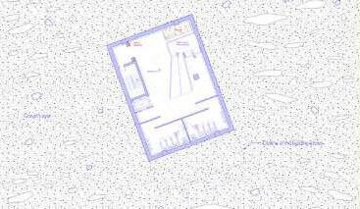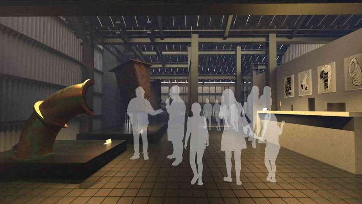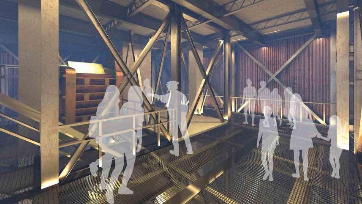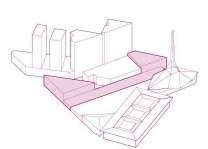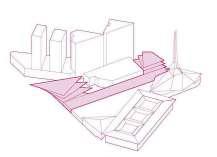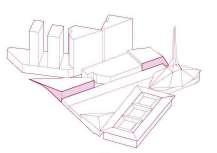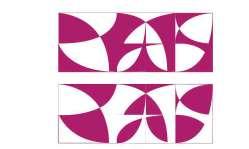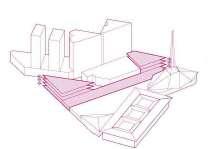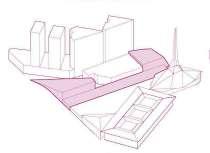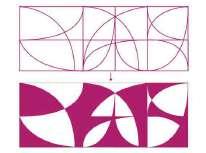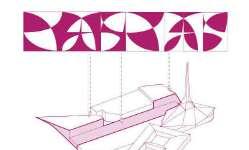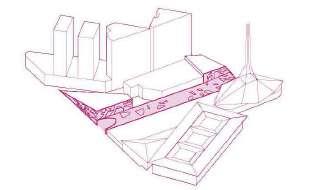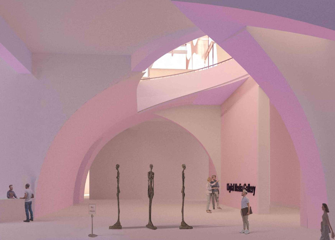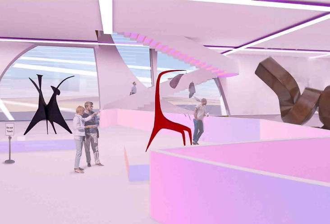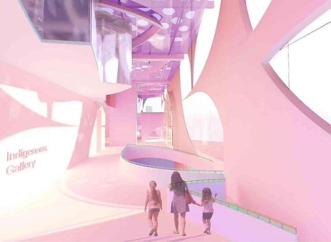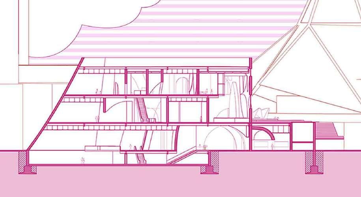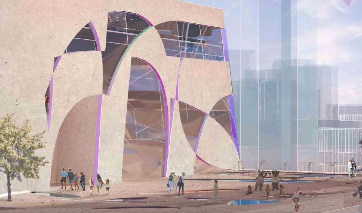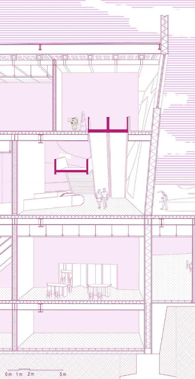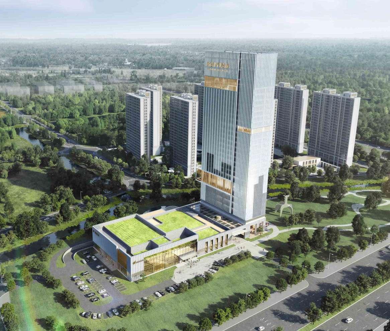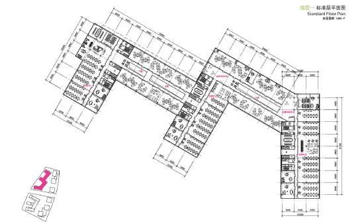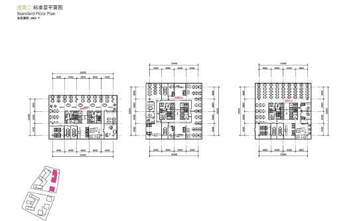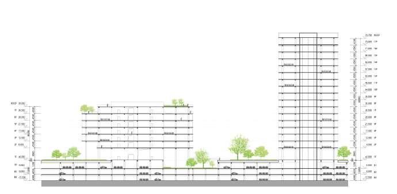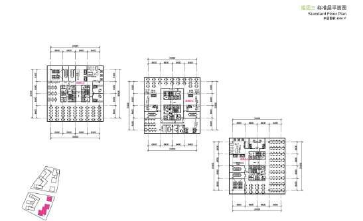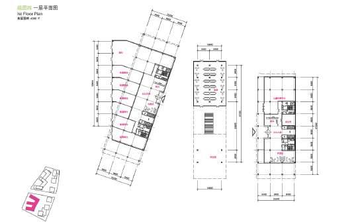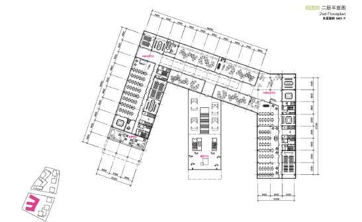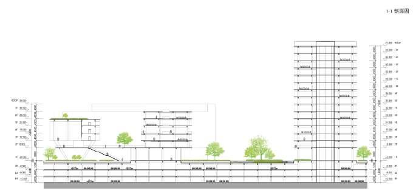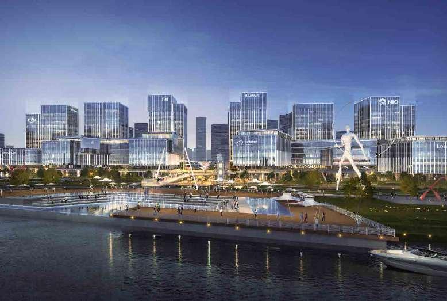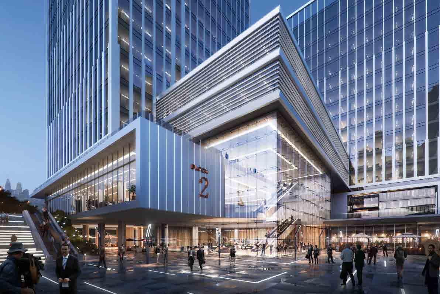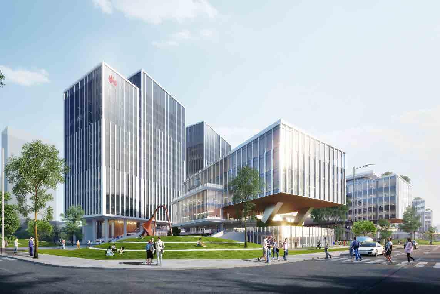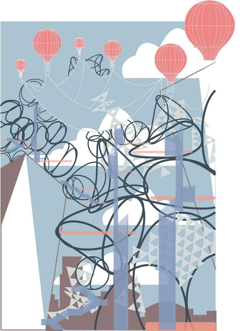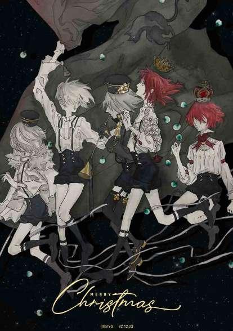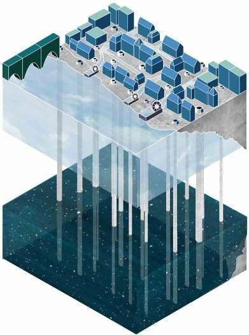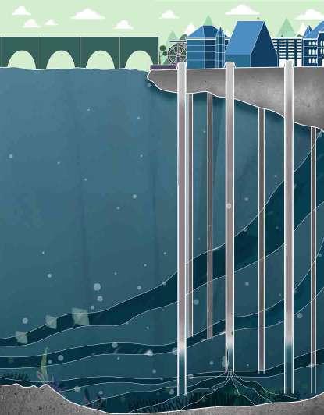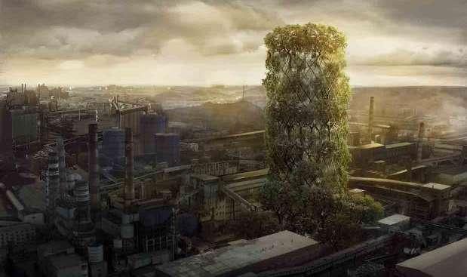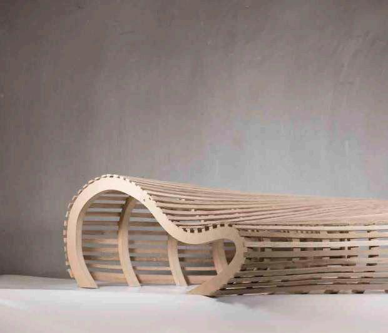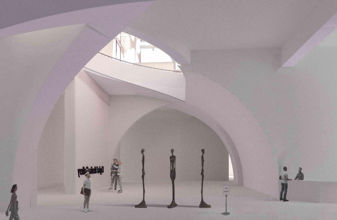oak Sensory park chengdu, china
OAK Sensory Park is a renovation project located at the edge of Chengdu's downtown district. Initially serving as a food-hub sunken retail square for surrounding residential towers, the new client purchased the property and aimed to create a "One of A Kind" modern shopping centre that combines food, entertainment and city-pop sports, such as surf skating.
The design scope of this project includes the underground retail plaza, the street-level plaza, and two existing buildings's facade.
Process Diagram
UNDERGROUND RETAIL PLAZA
Buildings' skins and the open ceiling beneath the roof of the first floor to the sunken plaza are constructed with modern white perforated metal panels.
the oak monolith
A sculptural skylight cover and a new circulation path curved out from existing retail areas with a central skylight.
Amenities for surf skating users.
facade details
New century grand hotel tongxiang, china
This hospitality project to is located on one side of Wuzhen Avenue, which is the main axis of urban planning. Its hotel tower on the site's northern side integrates more harmoniously with the urban environment and benefits from superior landscape orientation.
SITE scale ANALYSIS
hotel’s main entry
CURTAIN WALL DETAILS
It is a government-led office park project to attract more enterprises and foster local economic growth. Our design concept derives from Suzhou’s urban design philosophy - ‘city within a garden,’ integrating green spaces and sustainable practices into the urban fabric. The project provides flexible office modules to accommodate various businesses and company sizes, promoting a dynamic and collaborative business environment.
MASSING MODEL
DESIGN STRATEGY
FOD | FUNCTION ORIENTED DEVELOPMENT
Starting with functional and programmatic needs, allocate 48% of the areas for sale, 48% for leasing, and 4% for commercial ret ail. A flexible modular design provides a variety of office types to approach the diverse requirements of different enterprises.
product design
NATURE + COMMUNITY + TECHNOLOGY = NEW LIFESTYLE
POD | PARK ORIENTED DEVELOPMENT
The city park will guide the plan, which aims to promote the site’s green space ratio and foster an environment where living and working coexist harmoniously within an ecological forest setting.
AI - PARK Office in the eco forest
VOD | VITALITY ORIENTED DEVELOPMENT
Design distinctive spaces to attract guests, fostering a variety of activities that enhance the whole site’s vibrancy and cohesion.
The city park will guide the plan, which aims to enhance the in-site green space ratio and develop urban oxygen forests. The project incorporates the intelligent transportation and a strategic network of corridors to ensure connectivity and accessibility for all of the users in the site.
sTANDARD FLOOR PLAN
TOD | TRANSIT ORIENTED DEVELOPMENT
MUSEUM OF BLUESTONE
Around 4.5 million years ago, volcanic explosions forced lava flows from Victoria’s western plains to where the Merri Creek and Yarra River now lie. The lava cooled and formed varieties of bluestone – a thick plate of material that underlays the current city. This project, a Museum of Bluestone, tells the story of one of Melbourne’s essential, characteristic building materials – and illuminates the relationship between deep-time and deep structures and current urban and cultural manifestations.
Melbourne and bluestone are inextricable. From the start of Melbourne’s Goldrush, bluestone became one of the city’s critical building materials; it was plentiful and, cheap, durable. The stone was used for some houses and infrastructures - pavements, walls, gutters, and culverts. We can see and touch the bluestone in Melbourne daily; however, its very ‘ordinariness’ conceals the complexity and richness of its extractive histories.
Soil Profile Diagram
This museum's program will include geological heritage, excavation and manufacture history, and innovative architectural components.
The situation of bluestone excavation become much better because people keep improving the strategies for excavating. At the beginning of the excavation history, working at quarries caused prisoners' negative emotions through limited tools, strict management and heavy workload. Nowadays, the working environment has become much better since machines can complete a lot of work safely and efficiently; for example, the stone crusher can crush stones and categorize them precisely into several groups.
Bluestone is a good material since it varies in form for different purposes. Foundations of some buildings in Melbourne use bluestone before concrete; basalt was used as the ballast on ships during Victoria's early days; bluestone drywall helped pastoralists to protect their farm in the 1860s and 1870s. In contemporary buildings, bluestone is widely used for roof and exterior walls in shingle and cladding, and many laneway pavements are bluestone in Melbourne. Applying cast basalt to the interior surface of the equipment to resist rust and make their life longer.


The Museum of Bluestone asks visitors to contemplate the materials city builders use. Bluestone takes millions of years to form but is destroyed in an instant. As the city grows with their use, the surface is mined and destroyed through its extraction. Fortunately, people started to use recycled Bluestone and build some abandoned quarries into parks, gardens and reserves because they realized this issue. As a result, we can believe Bluestone can do more for the city in the future. Issuu
https://issuu.com/guoyuling2/docs/yuling_guo_14.11.2020.a5_ booklet
1. This form has been generated by the surrounding context.
3. Created an atrium by twisting floors and the exhibition space will approch the natural light.
5.
2. Refer to the brief, each building block is divided into 3 floors, and the average height of floor is 8 meters.
4. The exterior form twisted as well, which is following the floors' twisting direction.
6.
9. After applying the arcs iterations for the
and promenade, adjusted patterns' scale and form to achieve a comfortable combination.
Decided the facade's location and this facade didn't need to cover whole buildings.
Inspired from Sol LeWitt's wall painting #260 and drew arcs. Decided the negative and positive space.
7. Reverse negative and positive parts to achieve more iterations.
8. Projected patterns onto the facade and promenade.
facade
APPENDIX - New century grand hotel tongxiang, china
Office park in suzhou, china
Section 2-2
Section 1-1
