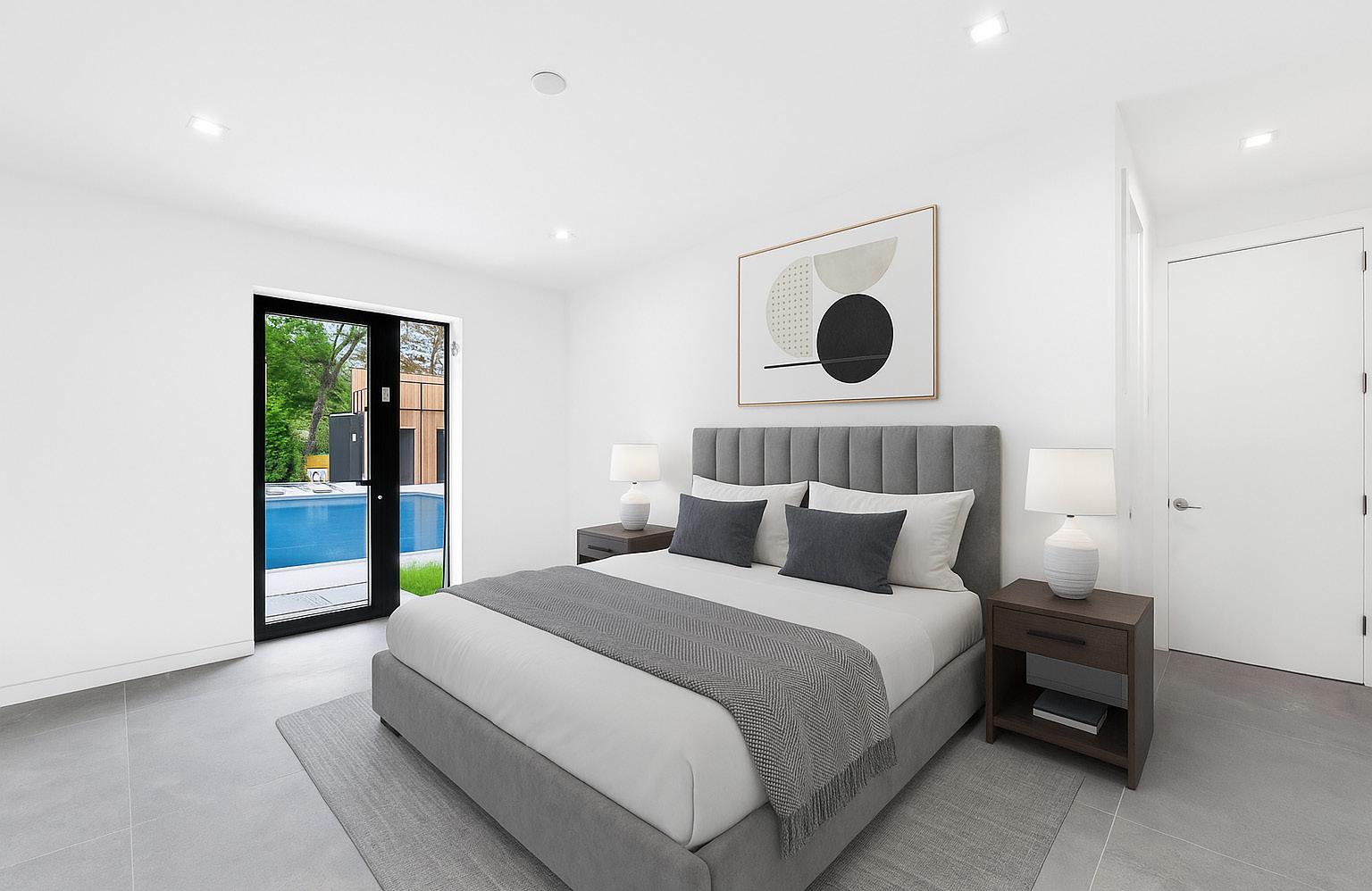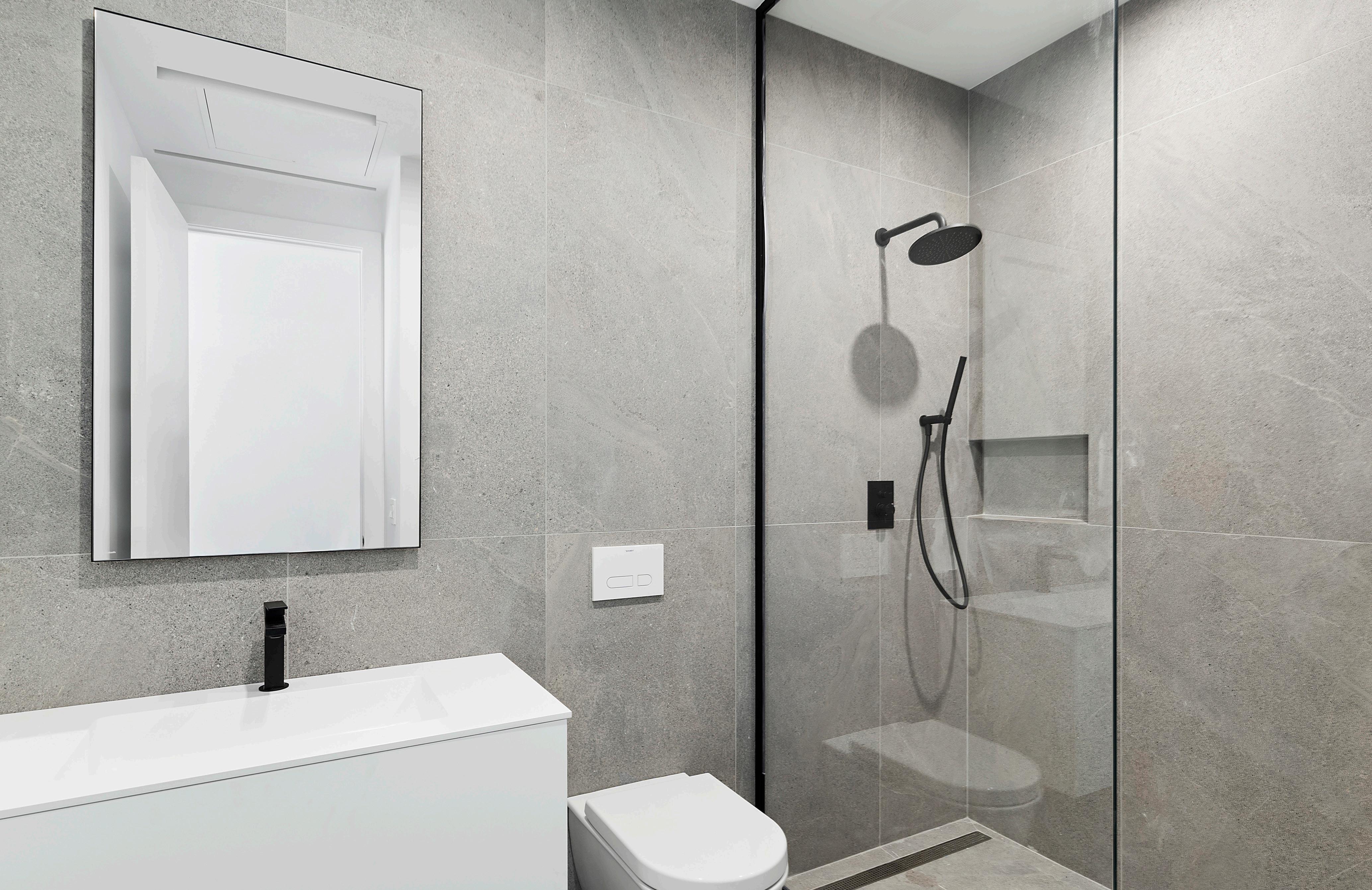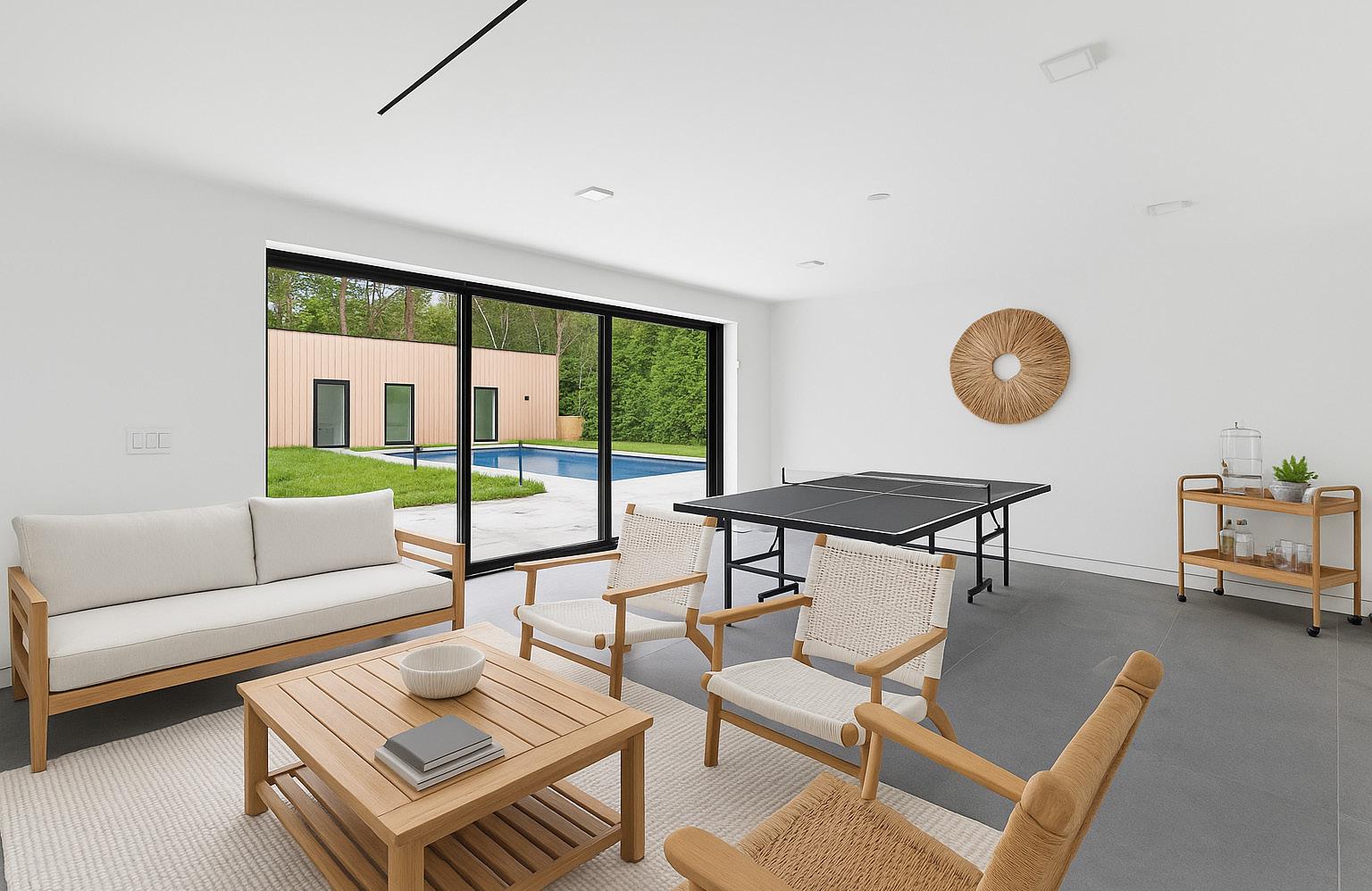

9

FEATURES & AMENITIES
9 BLUE JAY WAY, EAST HAMPTON, NY 11937
SCTM #: 0300-183.00-02.00-003.002
PROPERTY OVERVIEW
• 1.1± Acres
• Located Near East Hampton Village Amenities and Beaches
• Fully Landscaped for Privacy
MAIN HOUSE SPECIFICATIONS
• New Construction Built in 2025
• Architect: DXA Studio
• Builder: XLIX Builders
• Interior Designer: Atelier Rouje
• Contemporary Style
• 9,038± sf of Conditioned Living Space Over Three Levels
• 8 Bedrooms
• 8 Full & 2 Half Bathrooms
• Durable Concrete Structure
• Column-free Interior Spaces (Full Width of House)
• Floating Staircase
• Low U-Value Windows
• Superior Insulation
• Floor-to-Ceiling Sliding Doors
• Expansive Glass Windows
• Foll Array Solar Panels
• Energy-efficient Design
• 48x48 Italian Porcelain Tile Floors in Lower & Main Levels
• Stained 6” European Oak Wood Floors in Second Level
*All
• Seamless Integration of Indoor and Outdoor Spaces
• Central A/C
• Propane Fuel
• Private Well Water
• Cedar Shake, Stucco Siding
• Metal Roof FIRST LEVEL
• 3,931± sq. ft.
• Entry Foyer
• Great Room
» Double-Height Ceiling
» Full Fireplace Wall in Silver Travertine
» Glass Wall Overlooking Pool & Greenery
• Chef’s Kitchen
» Crafted in Italy by Archlinea
» European Oak Fossil Finish Cabinets
» Grigio Argentato Italian Marble Countertops & Center Island
» Full Miele Package
» Prep/Butler’s Kitchen
• Two En Suite Guest Bedrooms
• Powder Room
SECOND LEVEL
• 2,820± sq. ft.
• Primary Suite
» Large Private Terrace Overlooking the Pool
» Fireplace
» En Suite Bathroom
» Italian Porcelain Tiles & Mosaics in Fossil Taupe
» White Carrara Extra Marble Sinks & Vanity Walls
» Italian Vanities & Plumbing Fixtures
» Steam Shower
• Three Additional En Suite Guest Bedrooms
LOWER LEVEL
• 2,287± sq. ft.
• Partially Finished
• Recreational Room
• Guest Suite with Ample Privacy
• Gym
• Storage Room
• Powder Room
• Laundry Room
EXTERIOR FEATURES
• 20’ x 40’ Heated Gunite Pool
• Spacious Terraces
• Pool House
• Lush Landscaping
• 2-Car Garage
• Outdoor Shower
• Outdoor BBQ/Kitchen






















FIRST FLOOR


















FIRST FLOOR INT: 3,871 SQ FT
FIRST FLOOR OUT: 1,121 SQ FT
GARAGE: 529 SQ FT
Jay Way, East Hampton
Blue Jay Way, East Hampton

SECOND FLOOR
SECOND FLOOR INT: 2,600 SQ FT
SECOND FLOOR OUT: 306 SQ FT
Blue Jay Way, East Hampton




