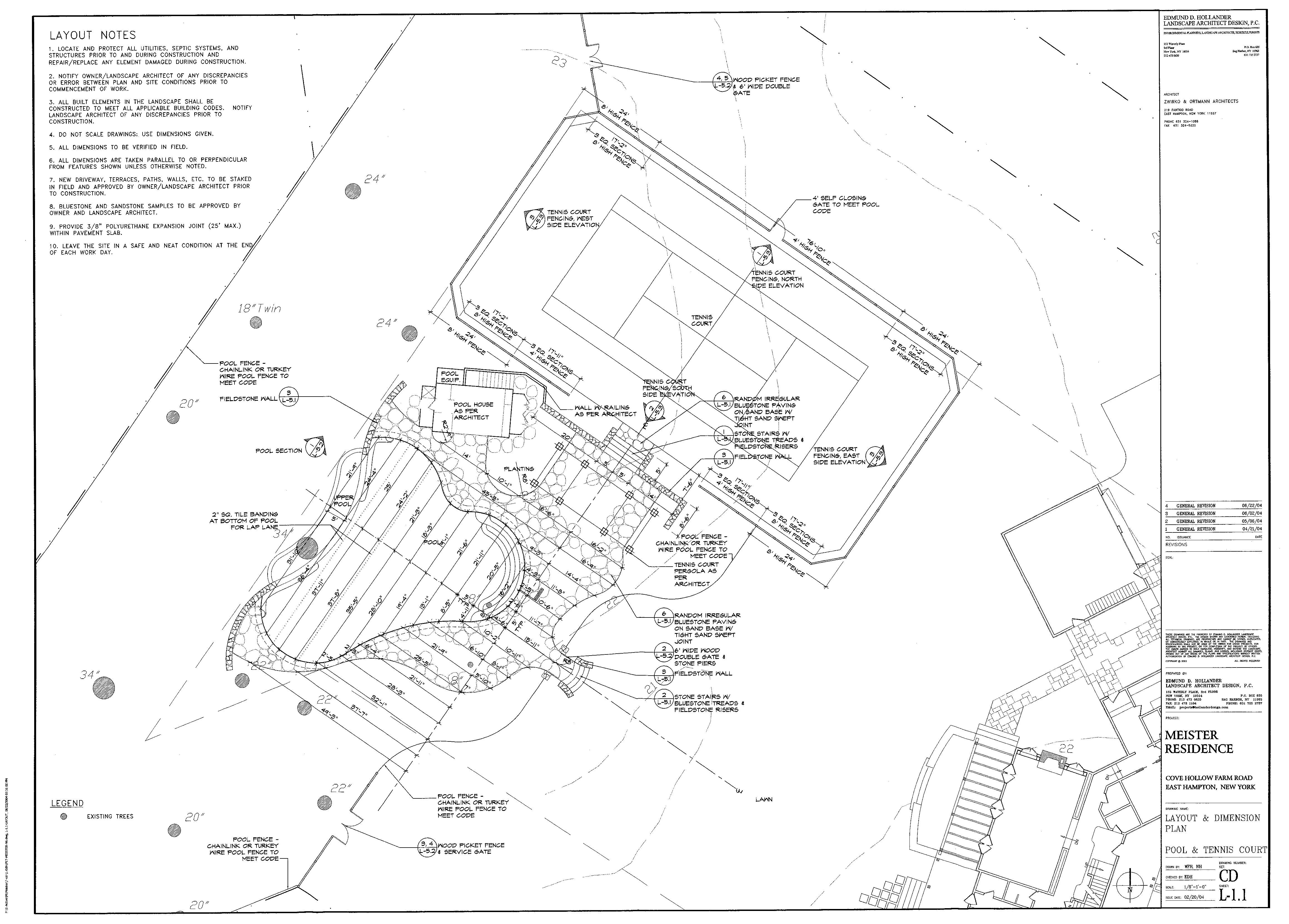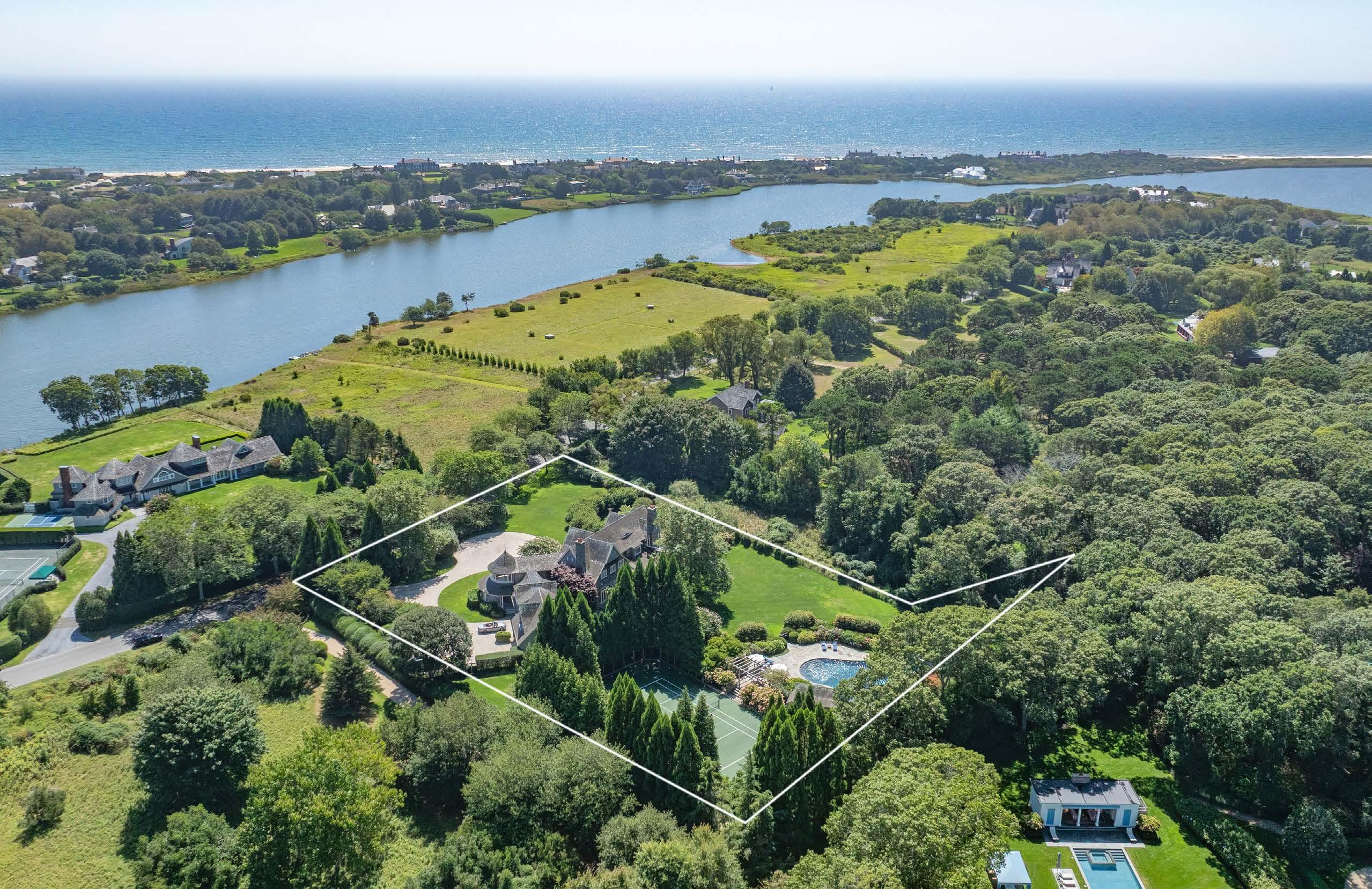

30 COVE HOLLOW FARM ROAD EAST HAMPTON VILLAGE
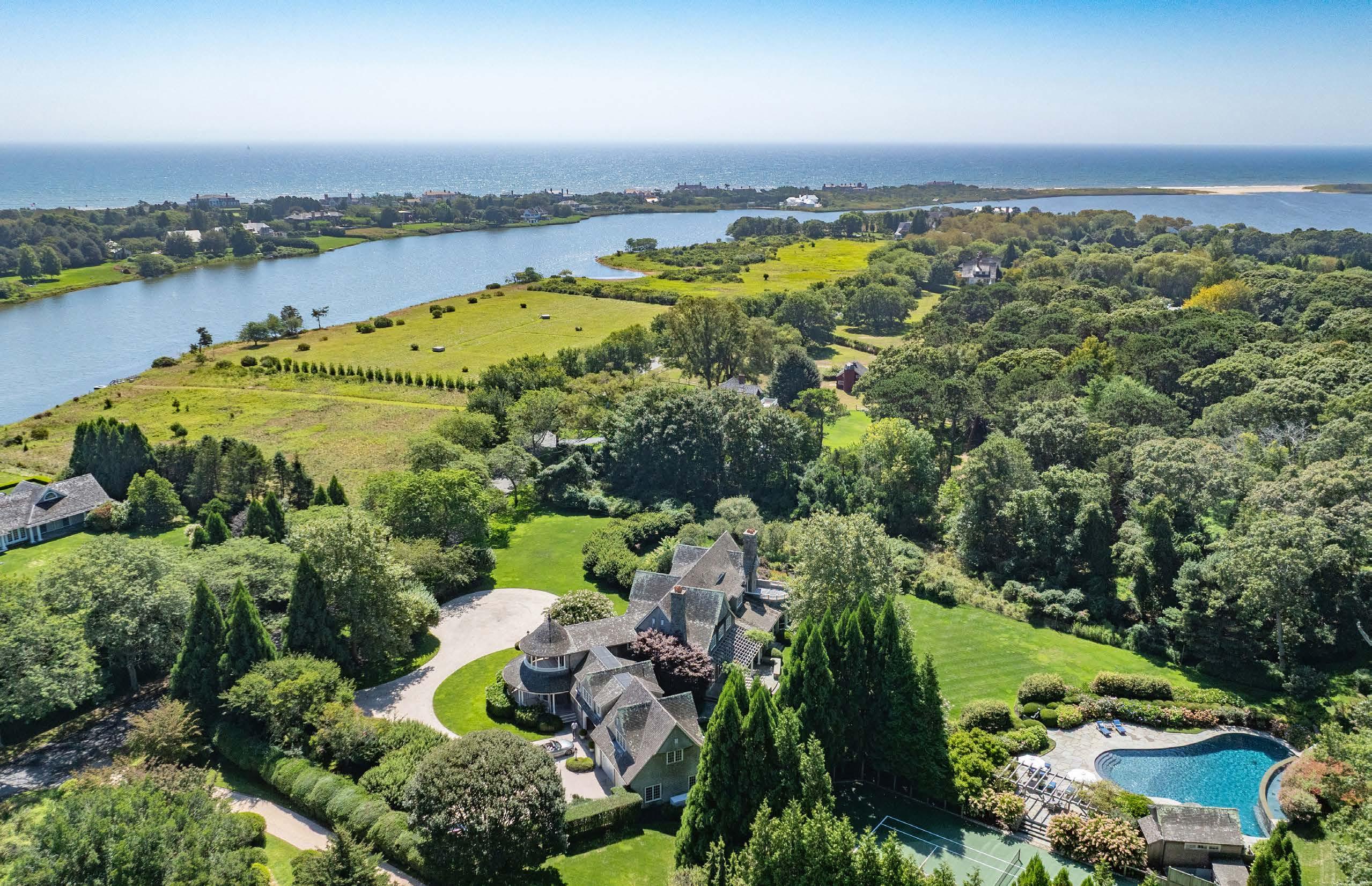
FEATURES & AMENITIES
30 COVE HOLLOW FARM ROAD, EAST HAMPTON VILLAGE, NY 11937
SCTM #: 0301-012.00-10.00-011.000
PROPERTY OVERVIEW
• Located in the Georgica Estate Section
• 2.5± Acre Lot
• South of the Highway
• Surrounded by Reserve Land
• Water Views of Georgica Cove
• 1.3± Miles to Georgica Beach
• 1.8± Miles to Main Beach
• Moments to Village Amenities
• Zoning: R-160
• Septic: 1,500 Gallon Tank with Two Leaching Pools
MAIN HOUSE SPECIFICATIONS
• Architect: Zorko & Ortmann Architects
• Builder: Pat Trunzo
• Landscape Architect: Edmund Hollander
• Queen Anne Revival Style
• Built in 2006
• 6 Bedrooms
• 5 Full and 3 Half Bathrooms
• 7,280± sf
• 3 Fireplaces
• Ceiling Height Between 9’ to 11.25’
• Two Fieldstone Chimneys
• Geo-thermal A/C with 7 Zones
• Ample Closets/Storage Space
• Full Unfinished Basement with High Ceilings and Ample Storage
FIRST LEVEL
• Entry Foyer with Gracious Staircase
• Chef’s Kitchen
» Large Pantry
» Center Island with Seating
» Viking Range, Dual Sub-zero Refrigerators and Freezer Drawers
» Dual Sinks
» Ample Cabinetry
• Living Room with Wood Burning Fireplace
• Library
• Mudroom
• Laundry Room with Sink
• Family Room with Wood Burning Fireplace
• Formal Dining Room
• Screened-in Porch with Wood Burning Fireplace
• Guest Bedroom with En Suite Bath, Walk-in Closet & Doors to Covered Porch
• Two Powder Rooms
SECOND LEVEL
• Primary Suite
» Private Balcony Overlooking the Grounds
» High Ceiling
» Large Dressing Room/Walk-in Closet
» En Suite Bath with Dual Sink Vanity, Soaking Tub, Shower and Separate Wash Closet
» Sitting Room
• Two Guest Bedrooms with Shared Bath and Walk-in Closets
• Two Additional Guest Bedrooms, One with Separate Entrace and Private Balcony
• Two Additional Full Bathrooms
• Media Room with Private Balcony
• Separate Staircase to Rooms over Second Wing
EXTERIOR FEATURES
• Covered Terrace for Al Fresco Dining
• Large Wraparound Deck
• Pergola Covered Patio
• Park-like Grounds
• Gunite Pool with Waterfall Feature
• Large Blusetone Patio with Pergola
• Pool House
» Sink, Mini-Fridge, Ice Maker
» Half Bath
» Changing Room
» Storage for Pool Equipment
• Outdoor Shower
• Sunken Tennis Court
• Attached 2-Car Garage Plus Storage
• Porte Cochere
• Impressive Gardens and Specimen Trees
• Fenced-in Yard
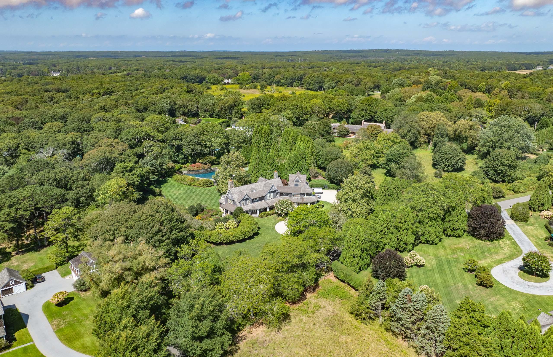



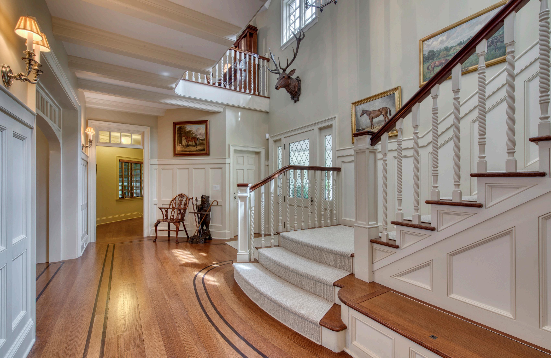
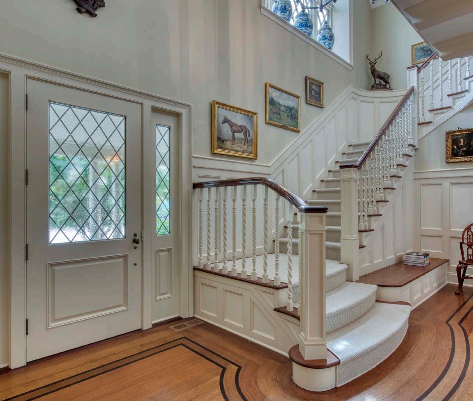
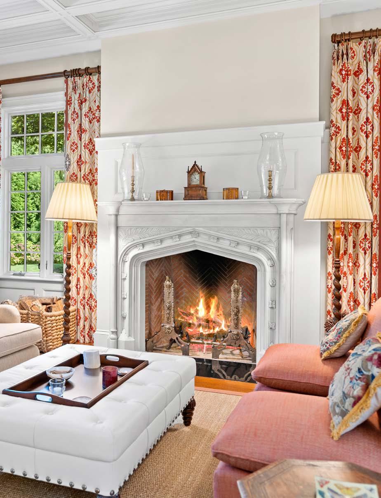
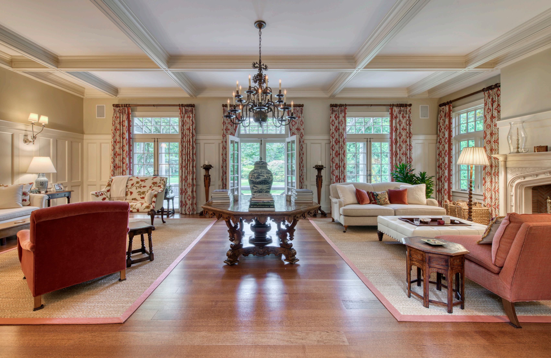


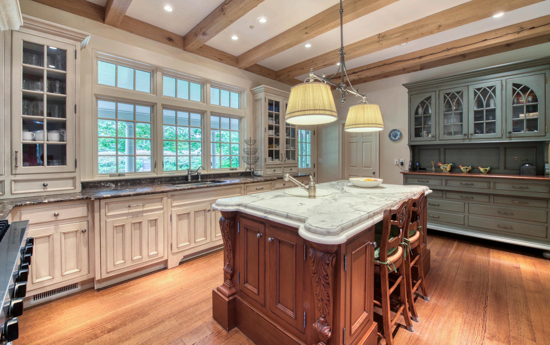
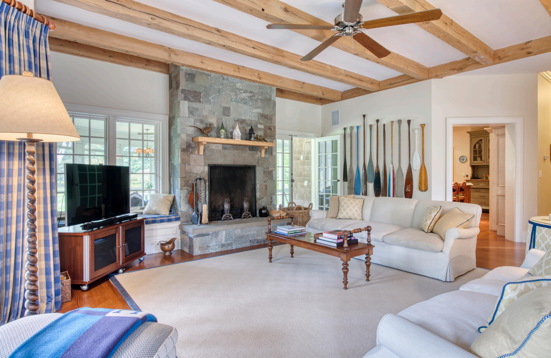


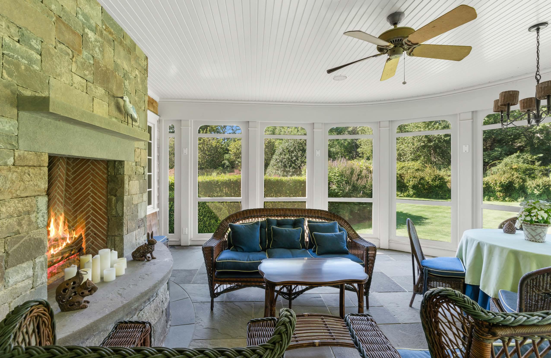
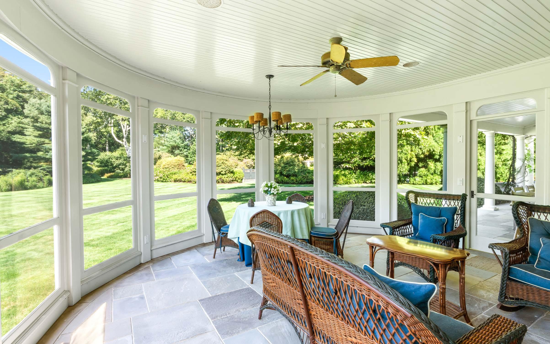

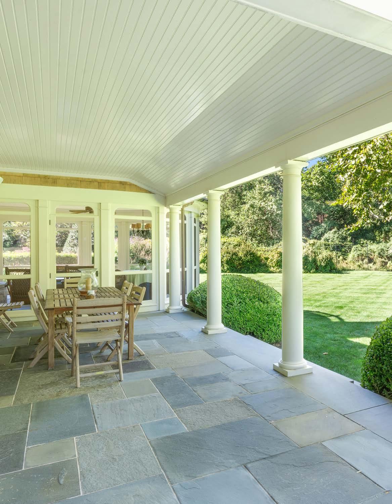


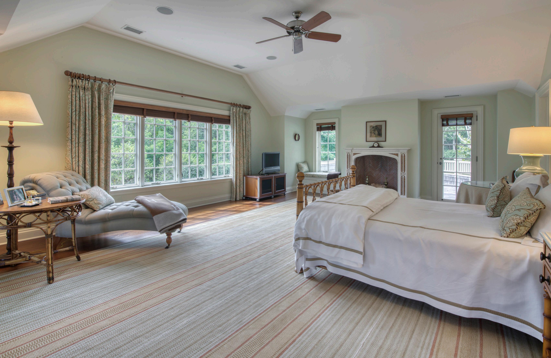


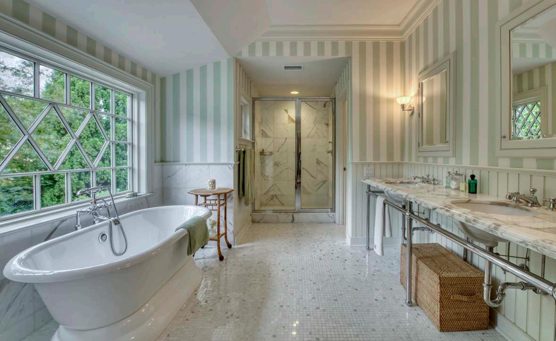
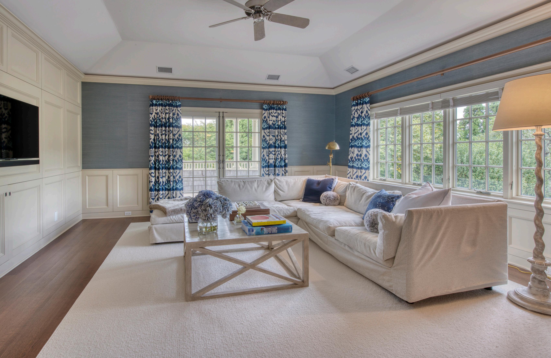

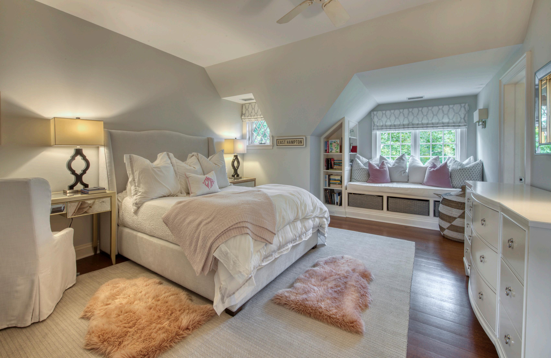
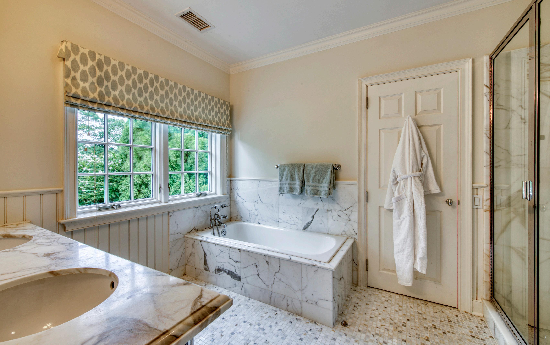




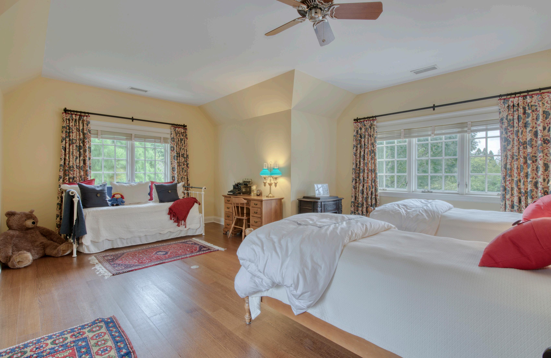




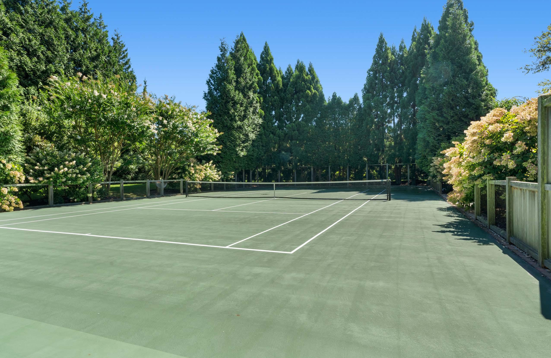
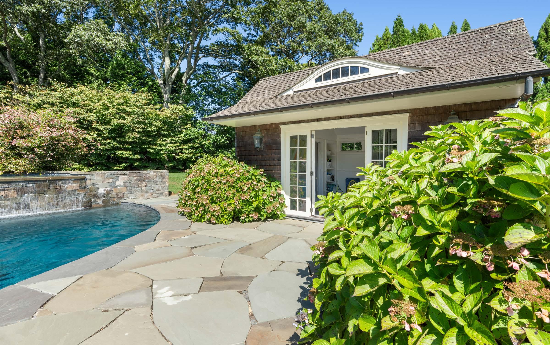

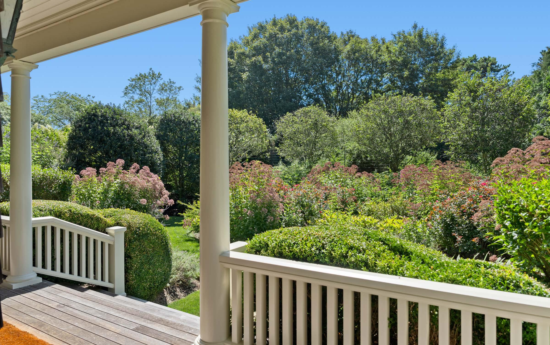
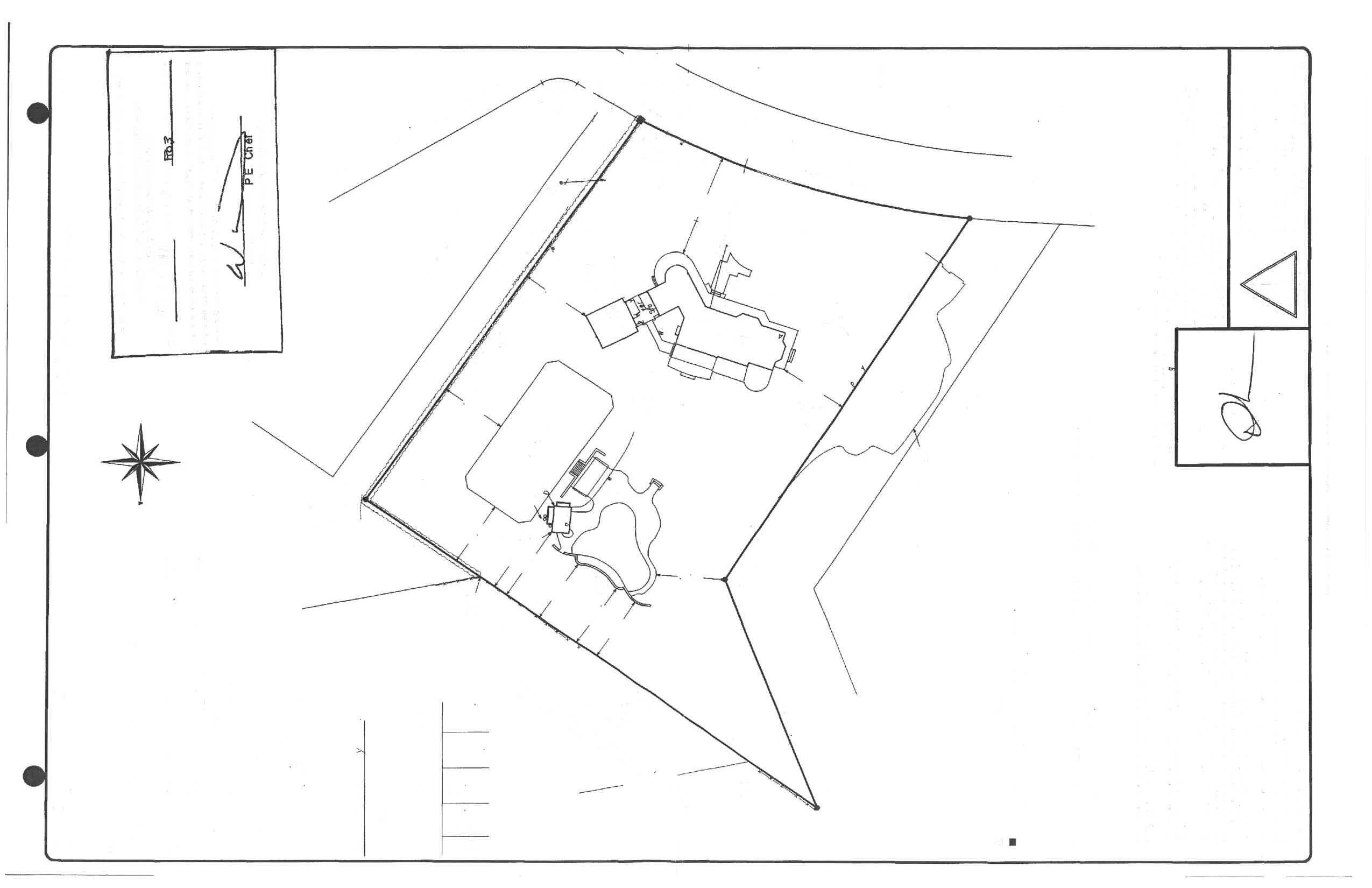
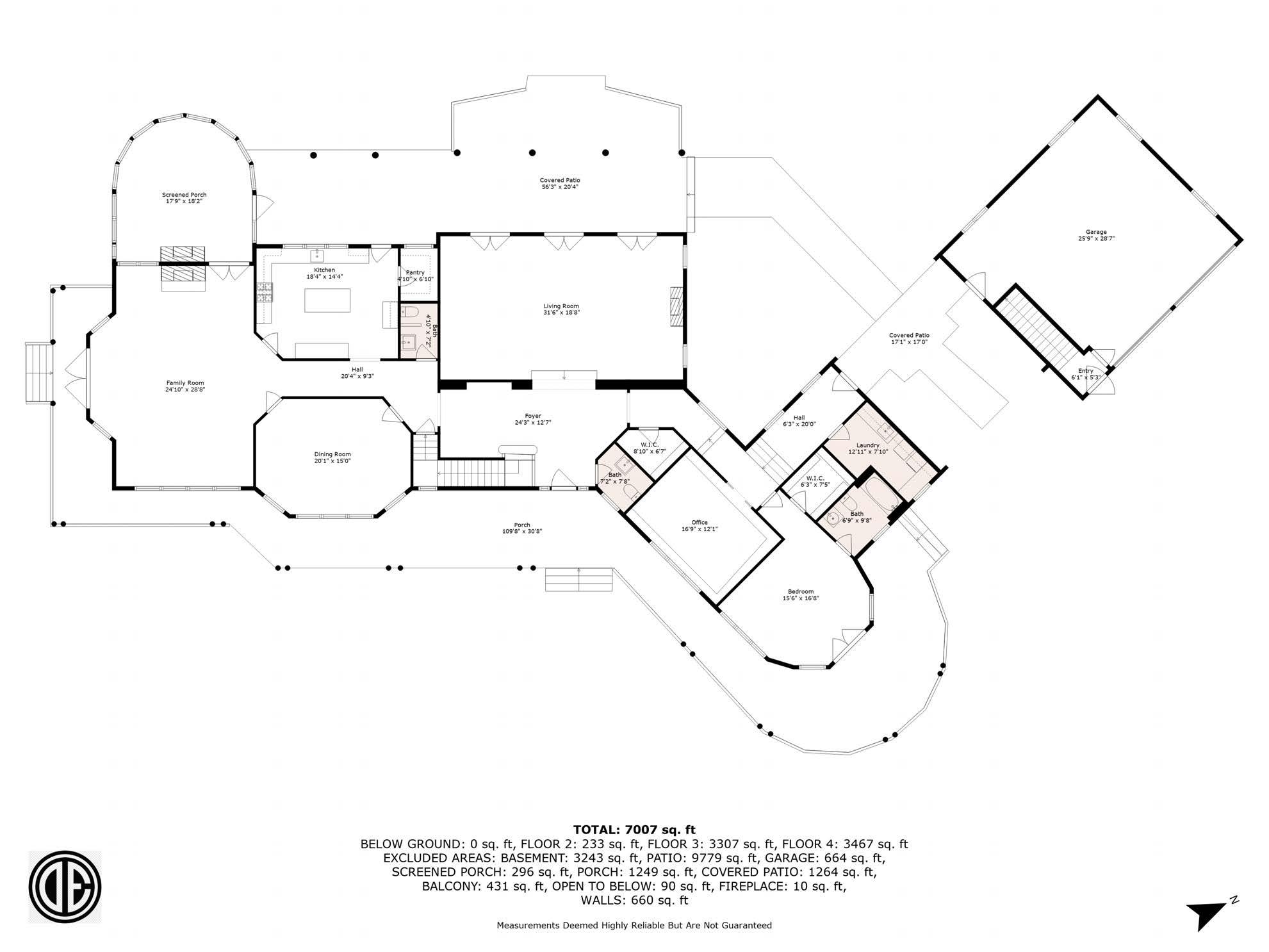
TOTAL: 7,280 sq. ft.
FIRST FLOOR: 3,380 sq. ft.
SECOND FLOOR: 3,900 sq. ft.
EXCLUDED AREAS
BASEMENT: 3,580 sq. ft.
GARAGE: 840 sq. ft.
SCREENED PORCH: 320 sq. ft.
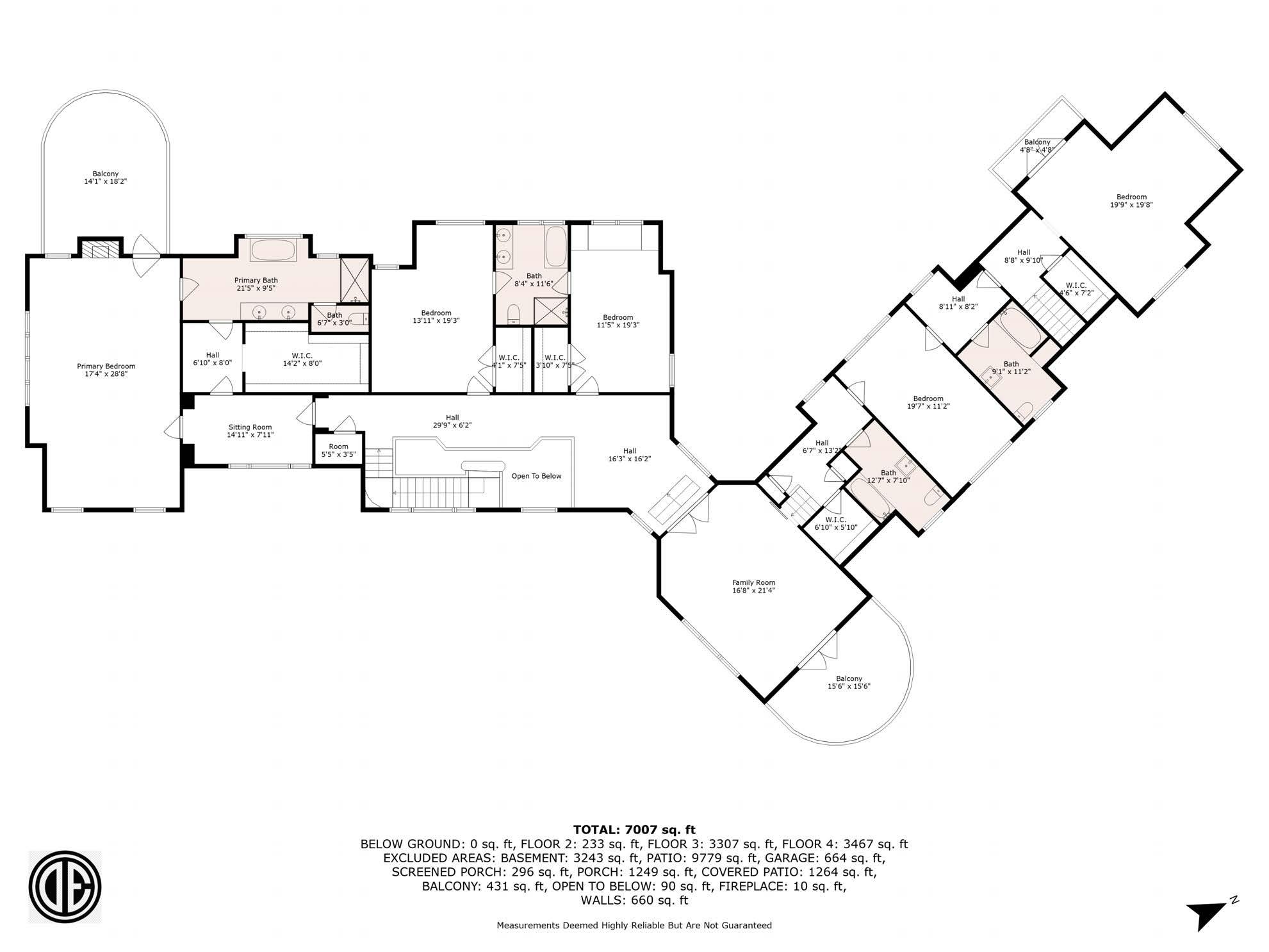
TOTAL: 7,280 sq. ft.
FIRST FLOOR: 3,380 sq. ft.
SECOND FLOOR: 3,900 sq. ft.
EXCLUDED AREAS
BASEMENT: 3,580 sq. ft.
GARAGE: 840 sq. ft.
SCREENED PORCH: 320 sq. ft.

TOTAL: 7,280 sq. ft.
FIRST FLOOR: 3,380 sq. ft.
SECOND FLOOR: 3,900 sq. ft.
EXCLUDED AREAS
BASEMENT: 3,580 sq. ft.
GARAGE: 840 sq. ft.
SCREENED PORCH: 320 sq. ft.
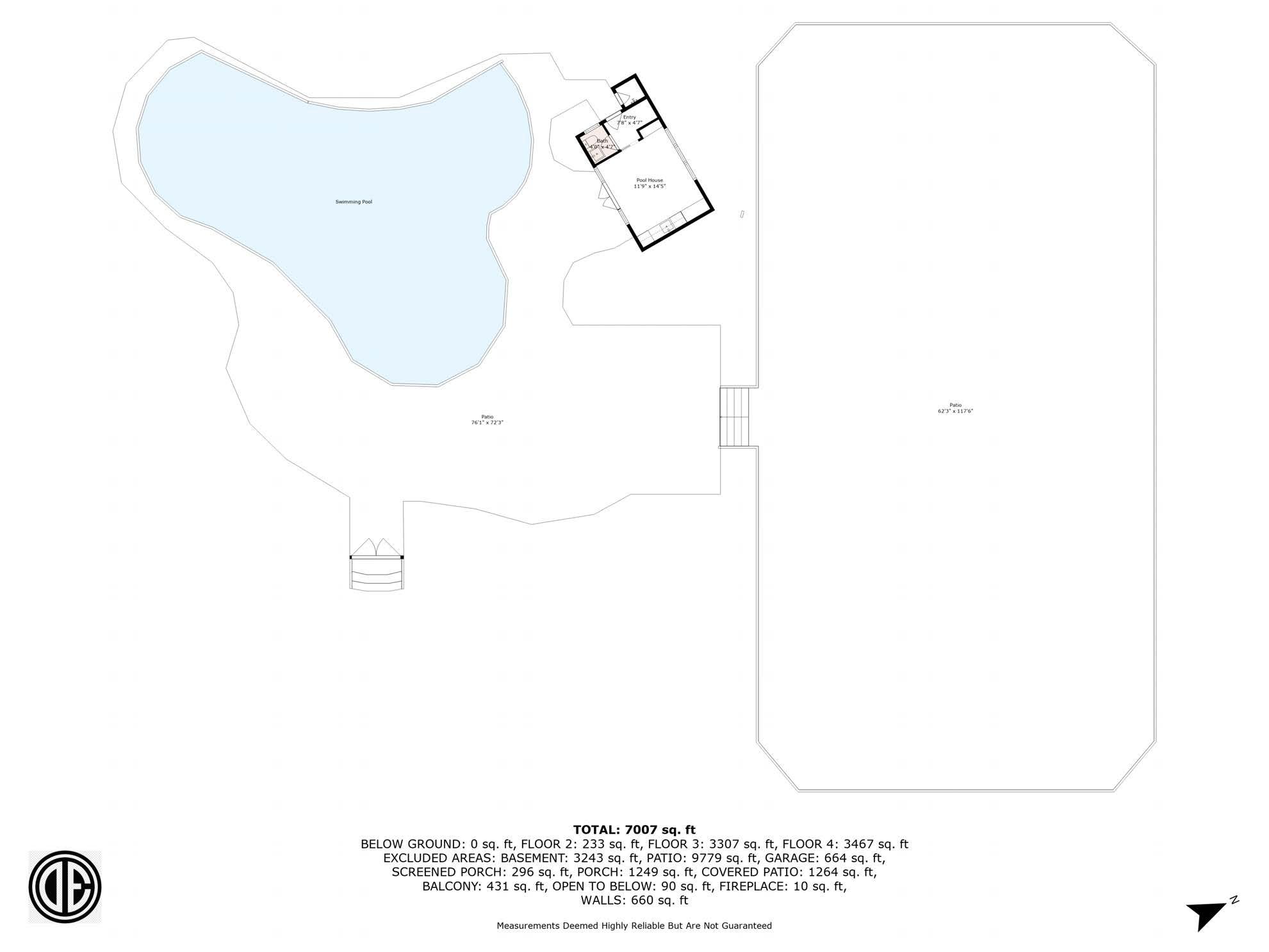
TOTAL: 7,280 sq. ft.
FIRST FLOOR: 3,380 sq. ft.
SECOND FLOOR: 3,900 sq. ft.
EXCLUDED AREAS
BASEMENT: 3,580 sq. ft.
GARAGE: 840 sq. ft.
SCREENED PORCH: 320 sq. ft.

TOTAL: 7,280 sq. ft.
FIRST FLOOR: 3,380 sq. ft.
SECOND FLOOR: 3,900 sq. ft.
EXCLUDED AREAS
BASEMENT: 3,580 sq. ft.
GARAGE: 840 sq. ft.
SCREENED PORCH: 320 sq. ft.

