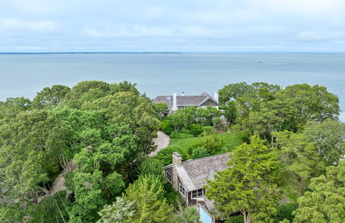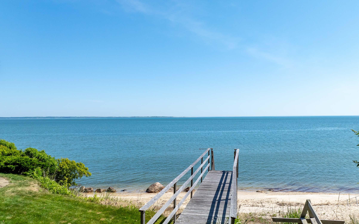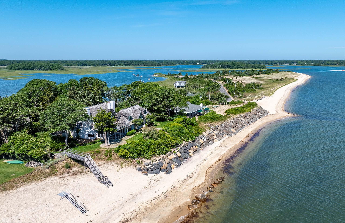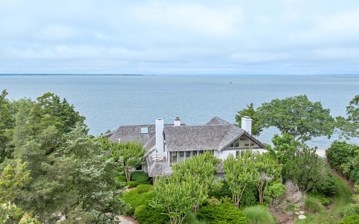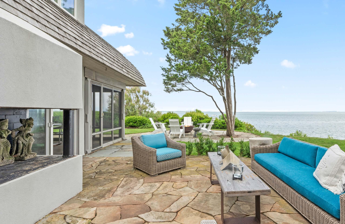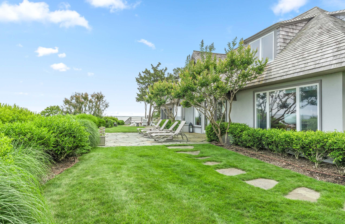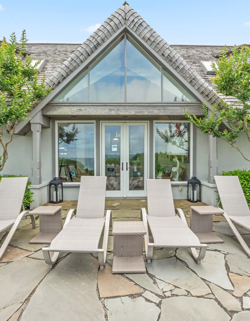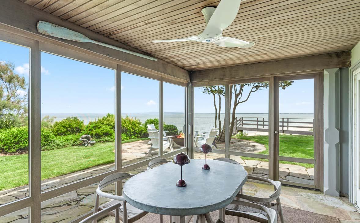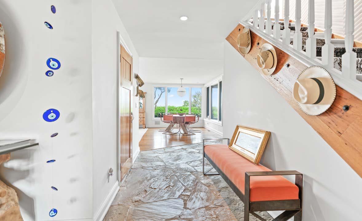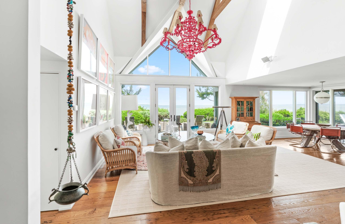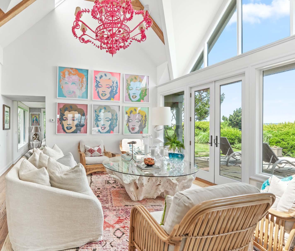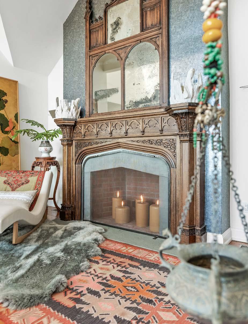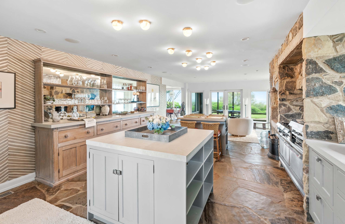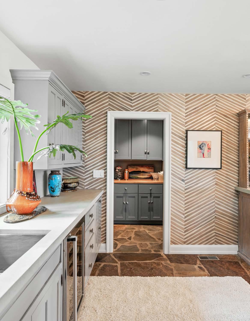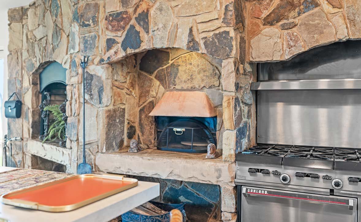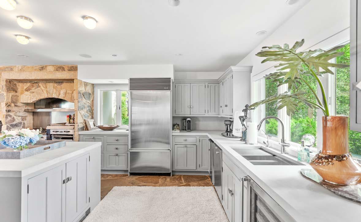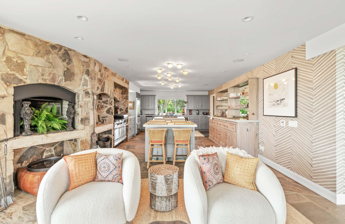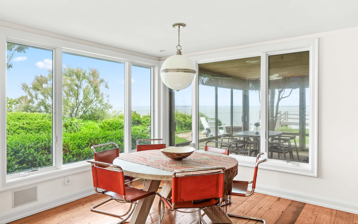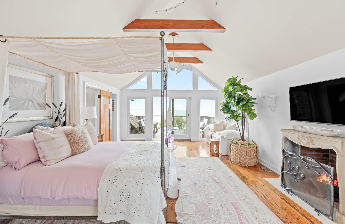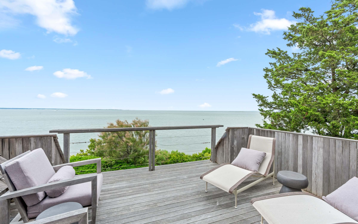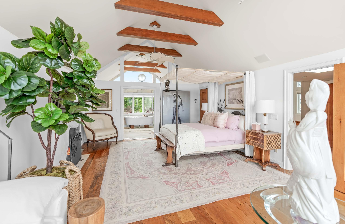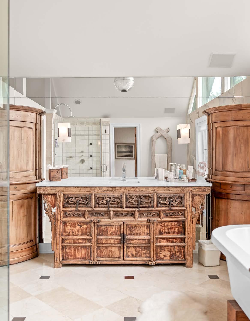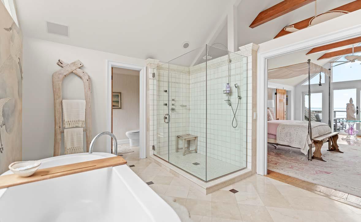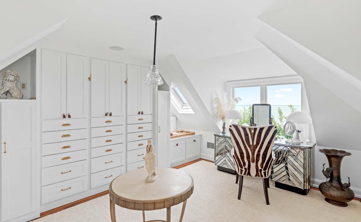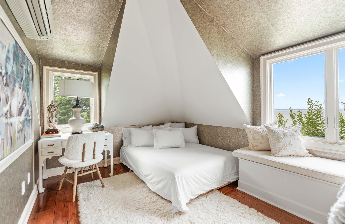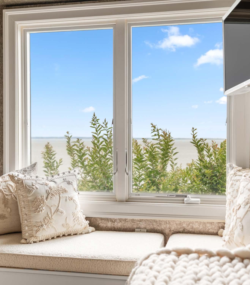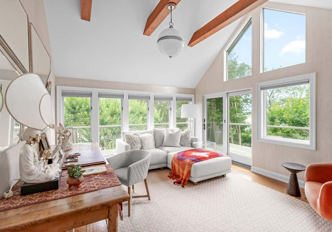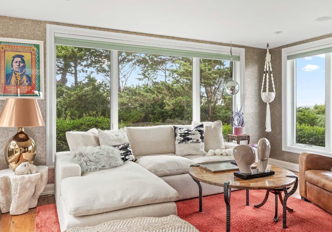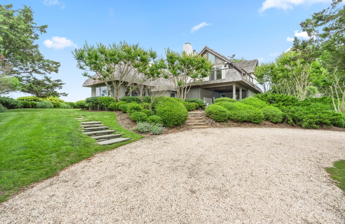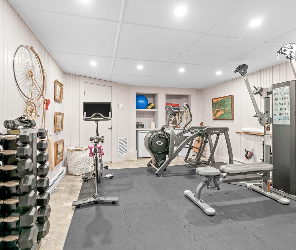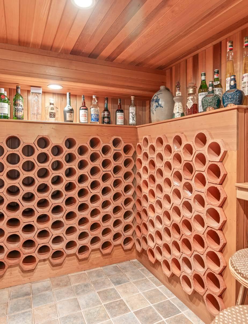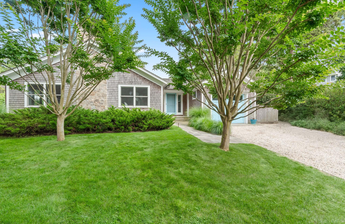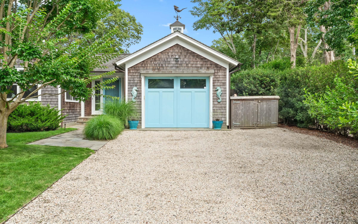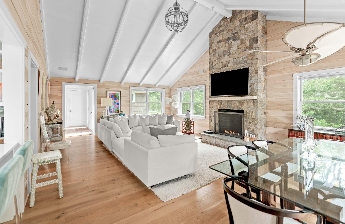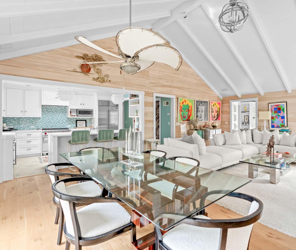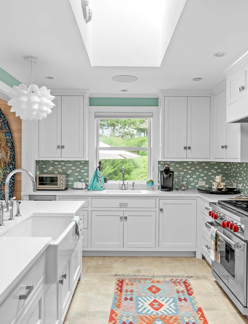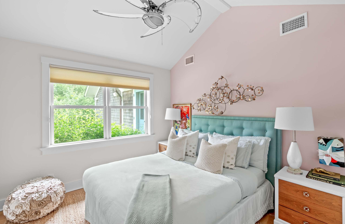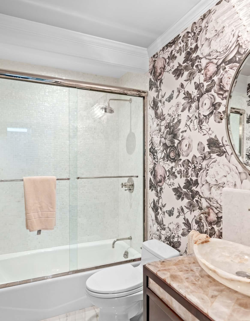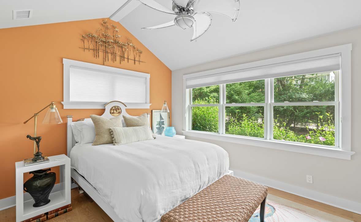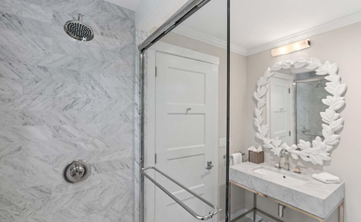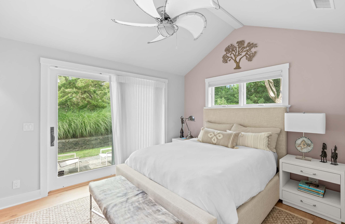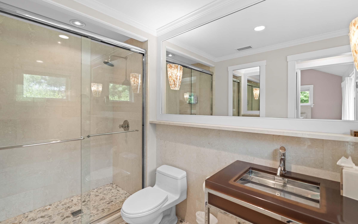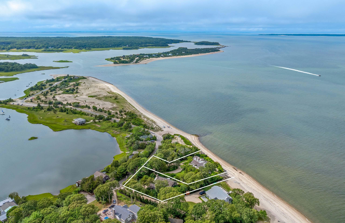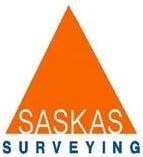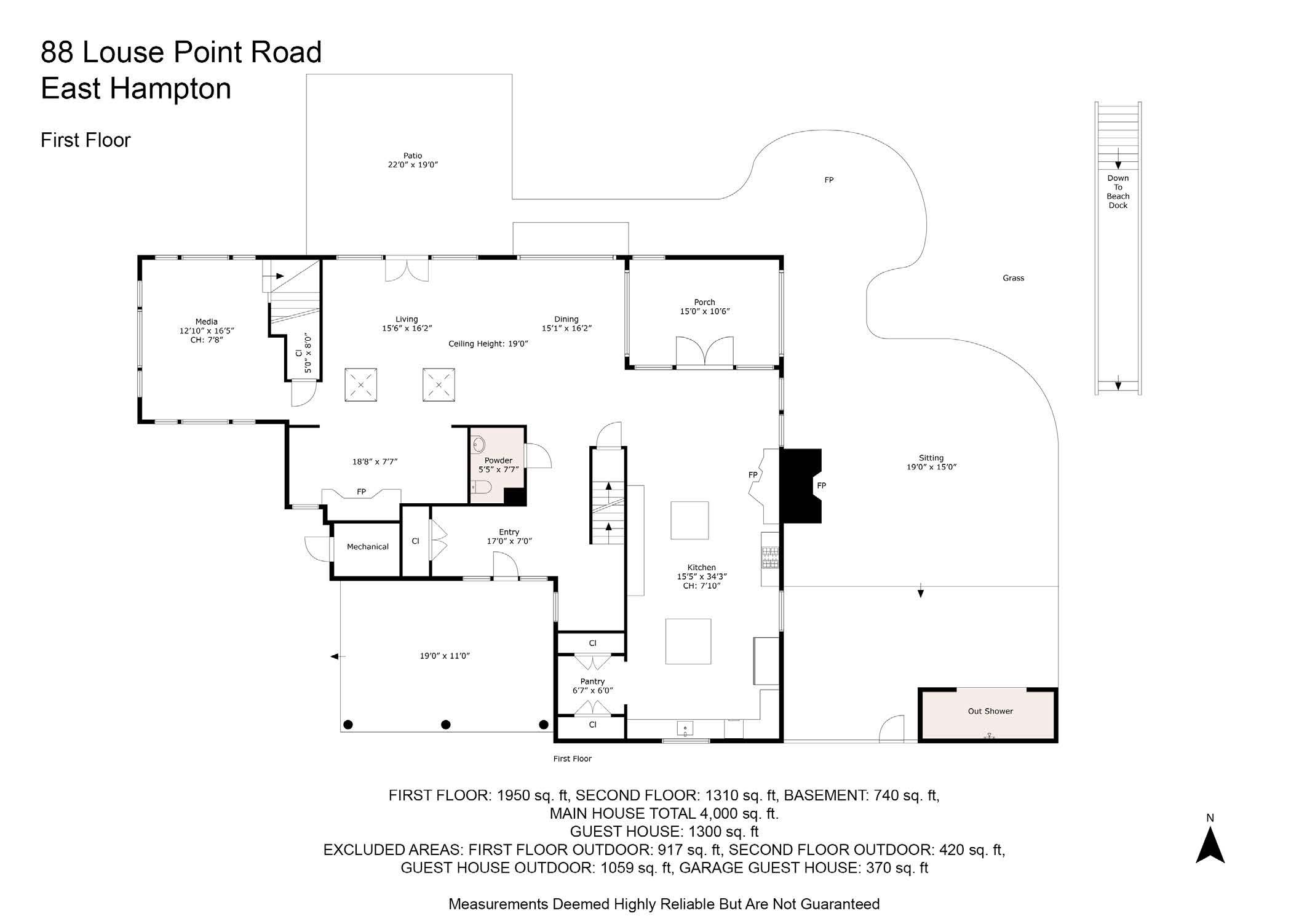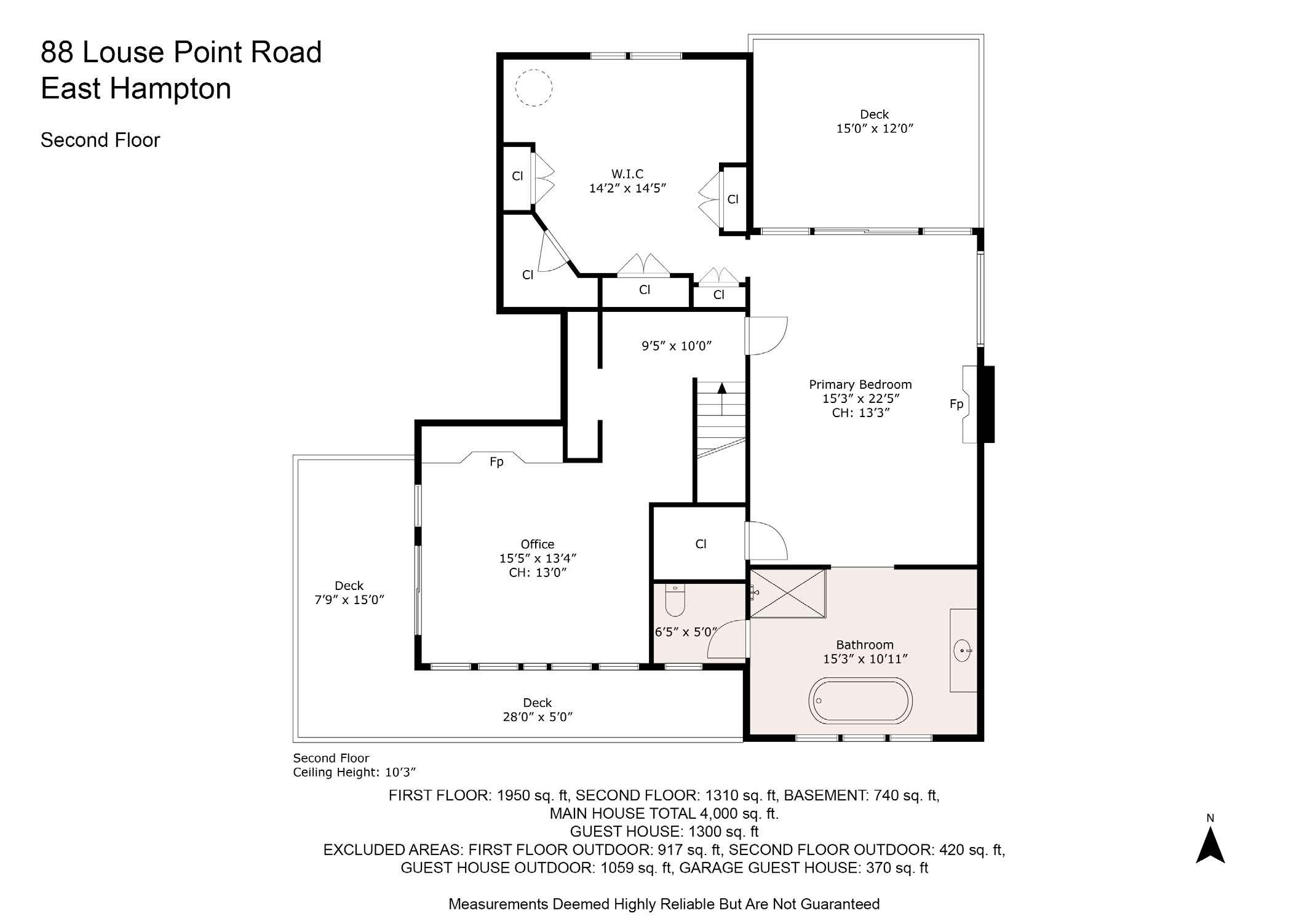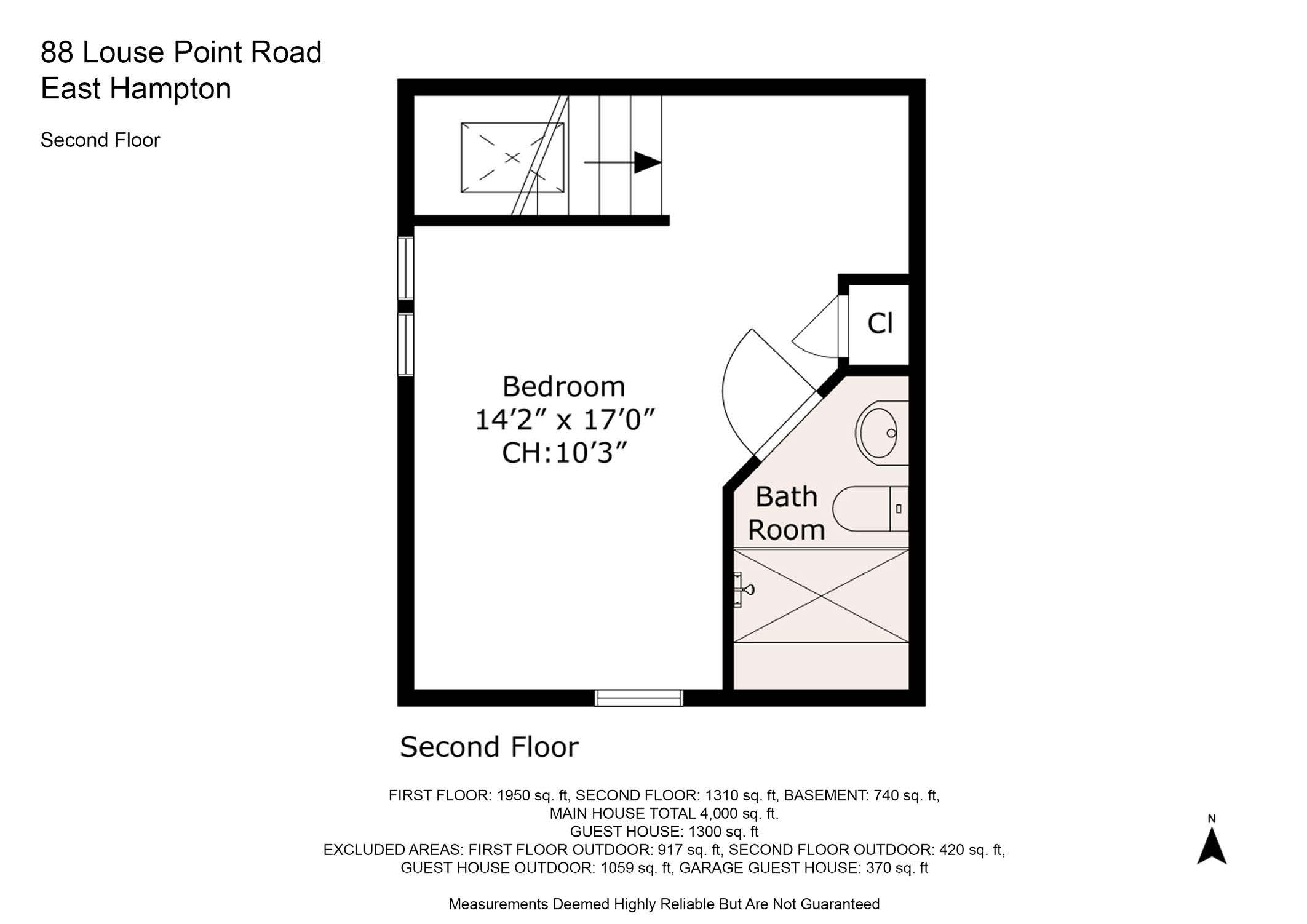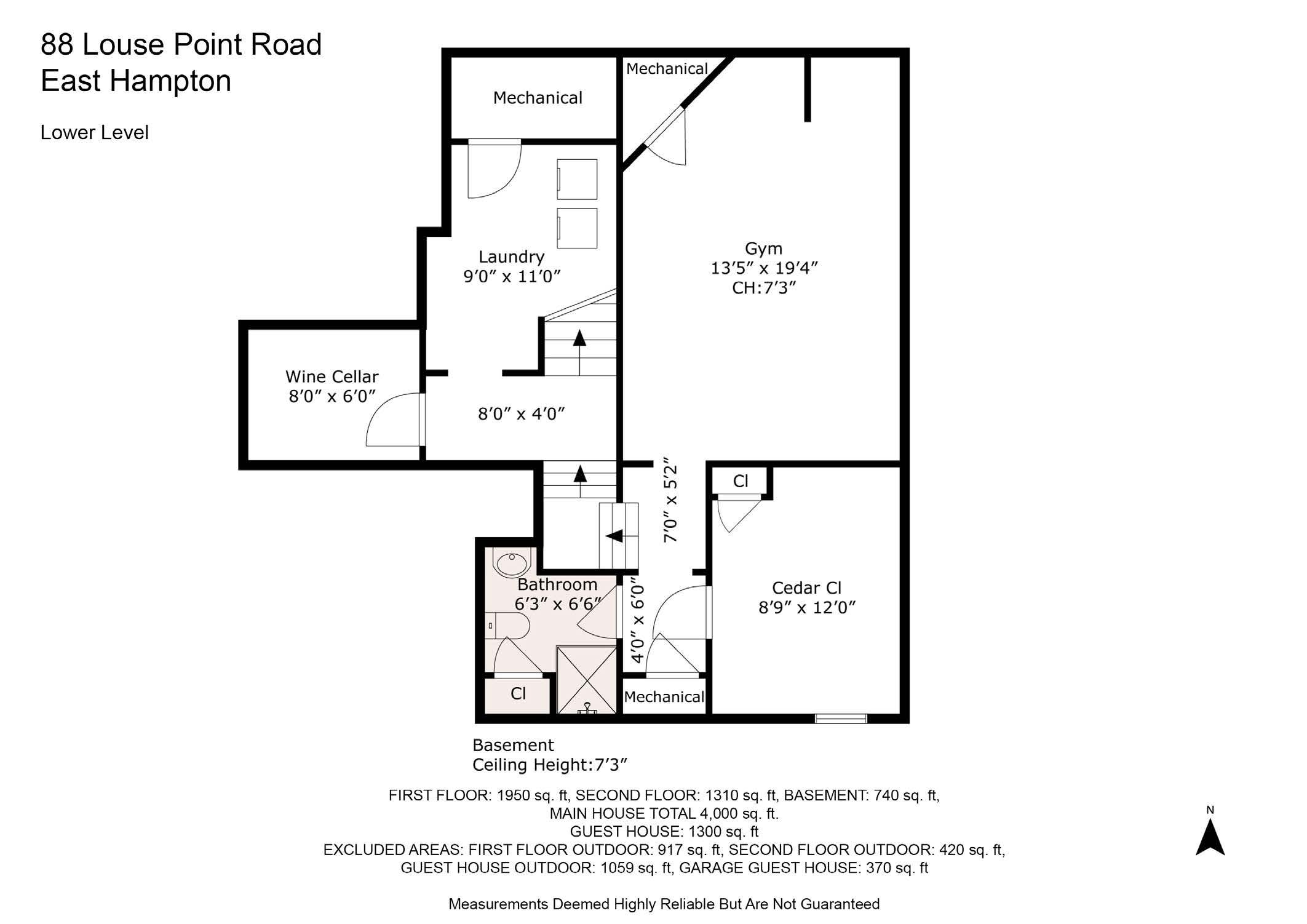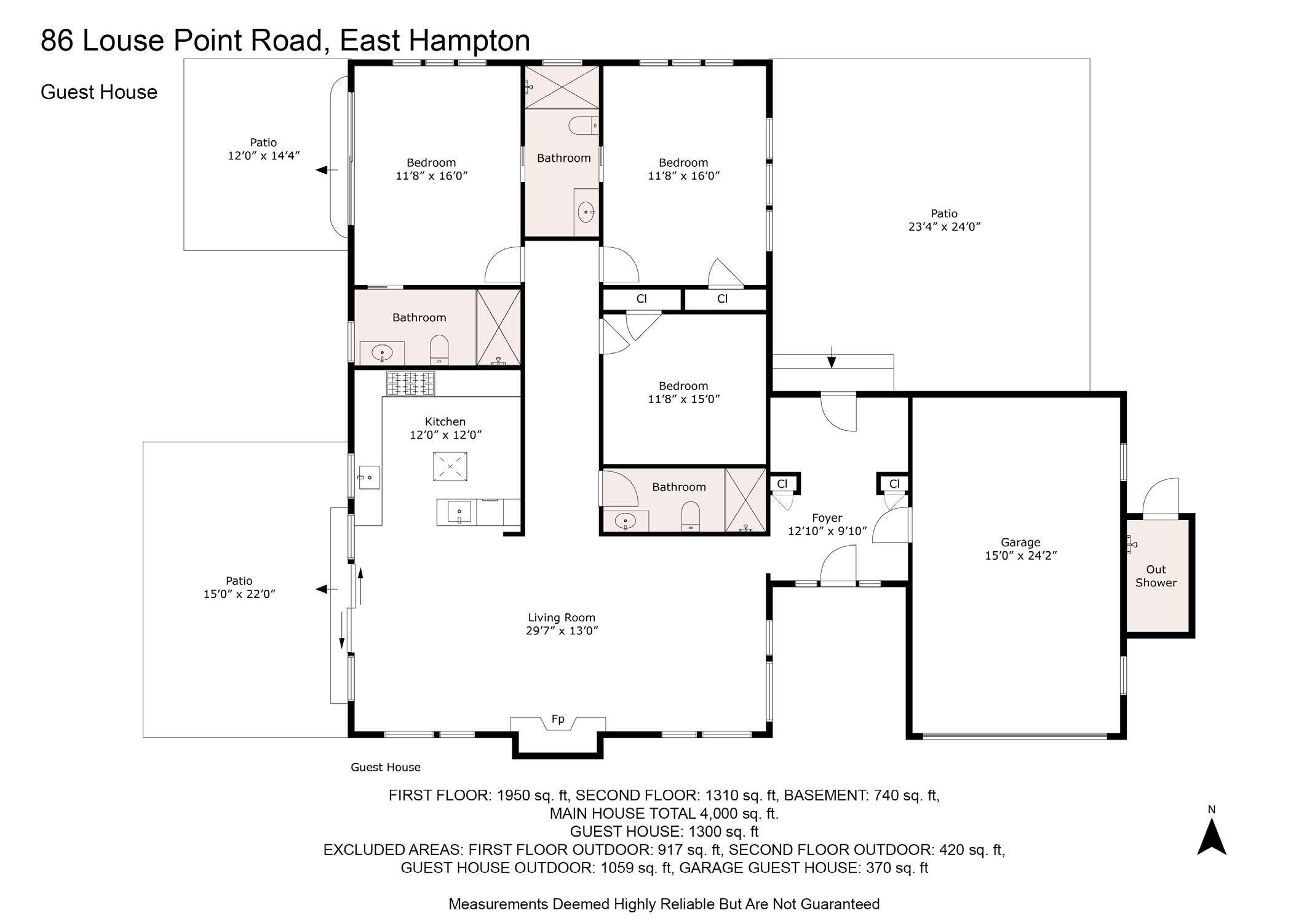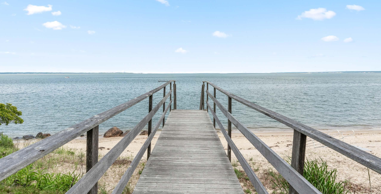88 & 86 LOUSE POINT ROAD EAST HAMPTON
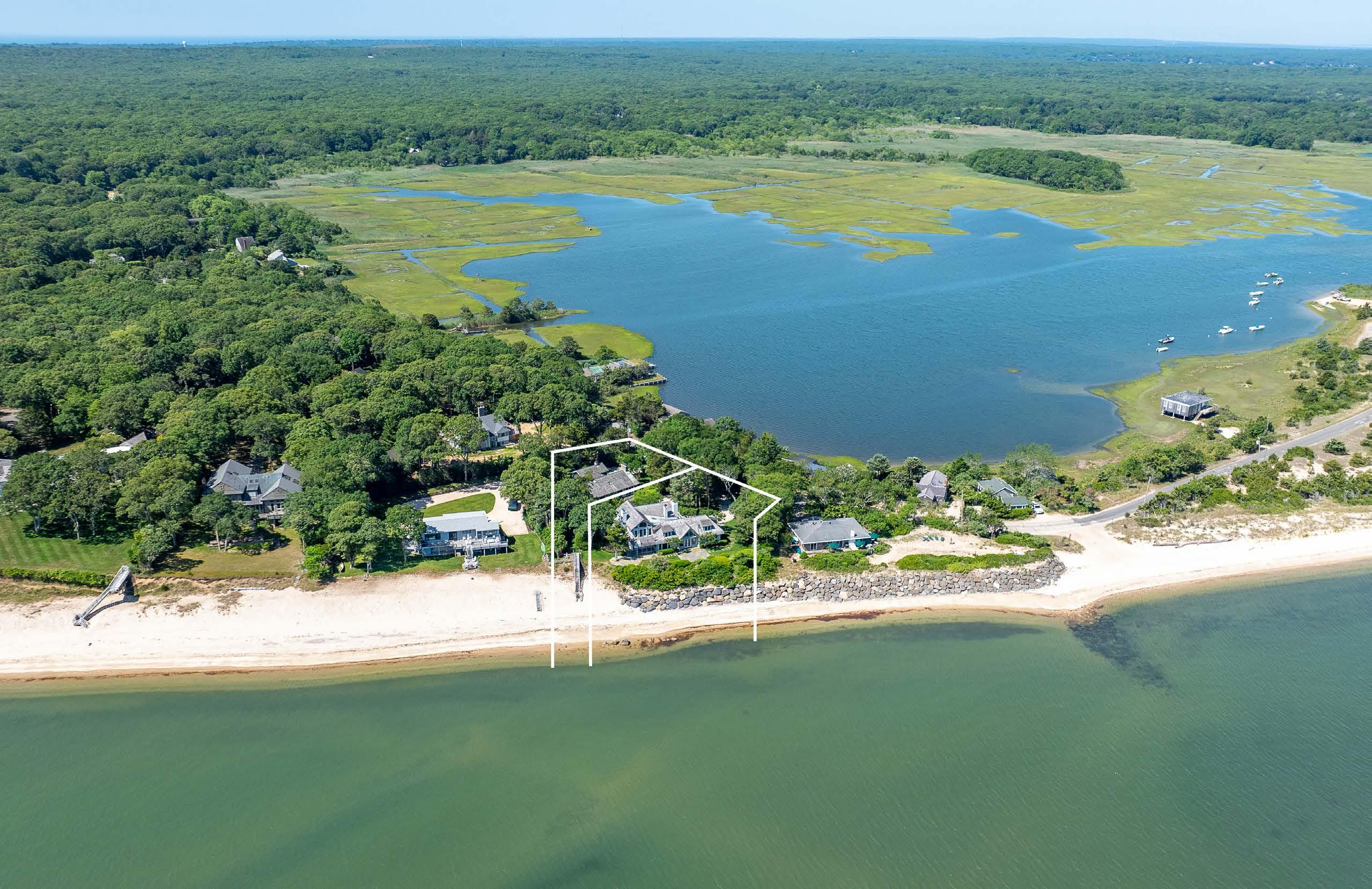

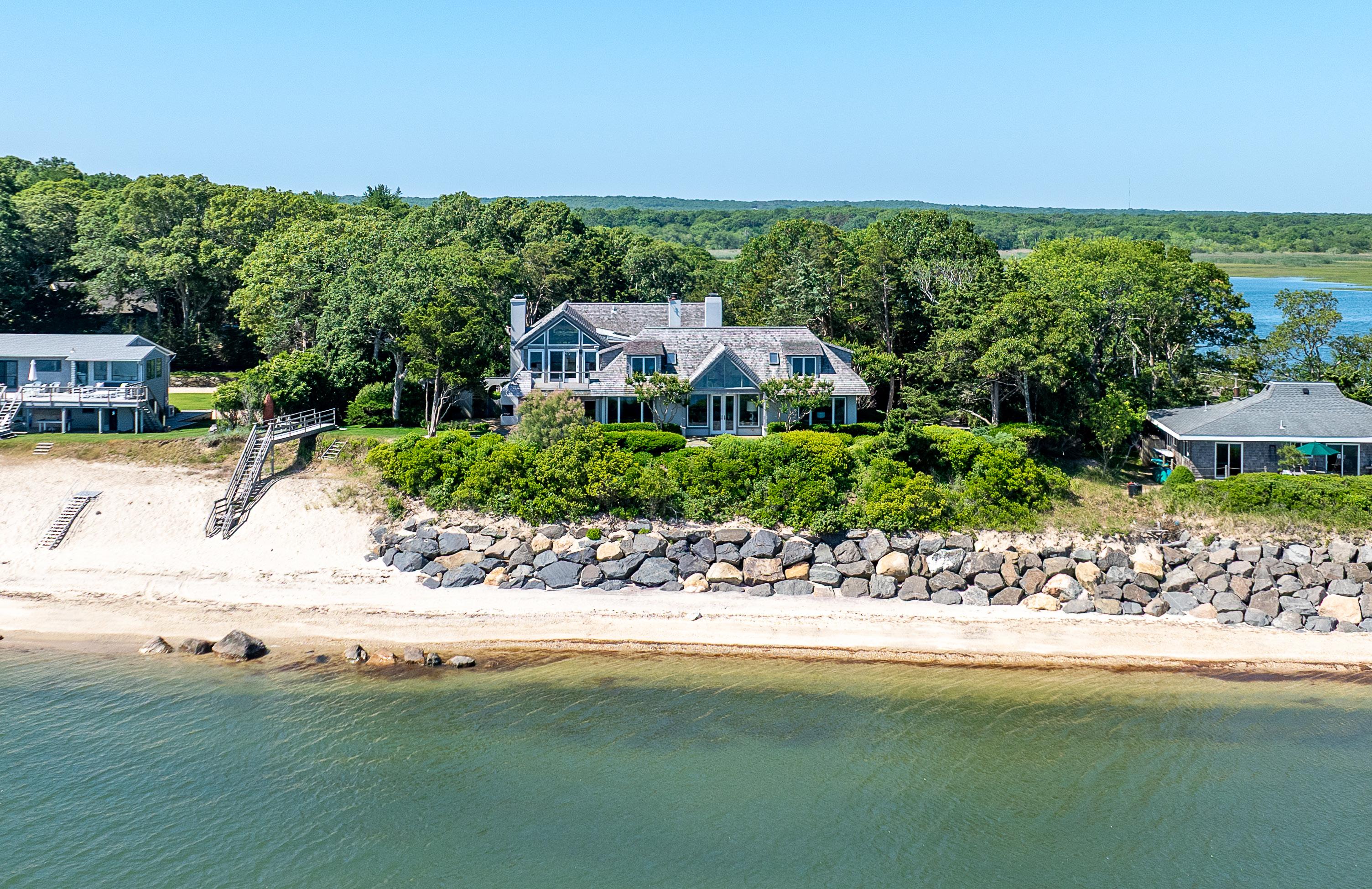




• Waterfront Compound at Louse Point
• 160’ of Water Frontage
• Deeded Beach Access with Private Stairway to the Bay
• 1± Total Acre Lot
• Expansive Views of Gardiner’s Bay and Accabonac Harbor
• Two Separate Lots with Two Separate Houses
• 5,300± Sq. Ft. Total Living Space
• 6 Bedrooms, 6 Full and 1 Half Bathrooms
MAIN HOUSE SPECIFICATIONS
• Waterfront Home with Expansive Bay & Harbor Views
• 0.55± Acre
• 4,000± sf of Living Space
• Traditional Style Built in 1981
• Renovated in 2005
• Redesigned by Sean Rush
• 3 Bedrooms
• 3 Full, 1 Half Bathrooms
• Partial Finished Basement
• Finished Attic with Cedar Closet
• Double-Height Ceilings
• Reclaimed English Hardwood Floors
• 5 Wood Burning Fireplaces
• Hurricane-proof Windows and Doors
• Outdoor Lighting
• Whole-house Sonos Surround Sound System
• Central A/C
• Alarm System
• Propane Fuel
• Wood Siding
• Cedar Roof
• Private Well Water with Whole Water Filtration System
• Room for Pool
FIRST LEVEL
• Eat-in Chef’s Kitchen
» Top-tier Appliances
» Center Island
» Pizza Oven
» Large Pantry
• Open Dining Area
• Living Room with Double-Height Ceilings
• Den/Family Room with Fireplace
• Powder Room
• Screened-in Porch
• Media Room
SECOND LEVEL
• Primary Suite
» Large Walk-in Closet/Changing Room
» En Suite Bathroom with Tub and Standing Shower
» Private Waterfront Balcony
» Fireplace
• Office with Fireplace and Private Deck
• Separate En Suite Guest Bedroom
LOWER LEVEL
• Wine Cellar
• Gym
• Full Bathroom
• Laundry Room
• Cedar Closet
• Abundant Storage
EXTERIOR FEATURES
• Multiple Patios
• Outdoor Shower
• Direct Beach Access
• Substantial Rock Revetment
• Room for Pool
GUEST HOUSE SPECIFICATIONS
• 0.45± Acre
• 1,300± sf of Living Space
• 3 Bedrooms
• 3 Full Bathrooms
• Living Room with Gas Fireplace
• Open Kitchen with High-End Appliances and Bar Seating
• Open Dining Area
• Central A/C
• Attached 1-Car Garage
*All details are believed to be accurate, however are subject to change.
