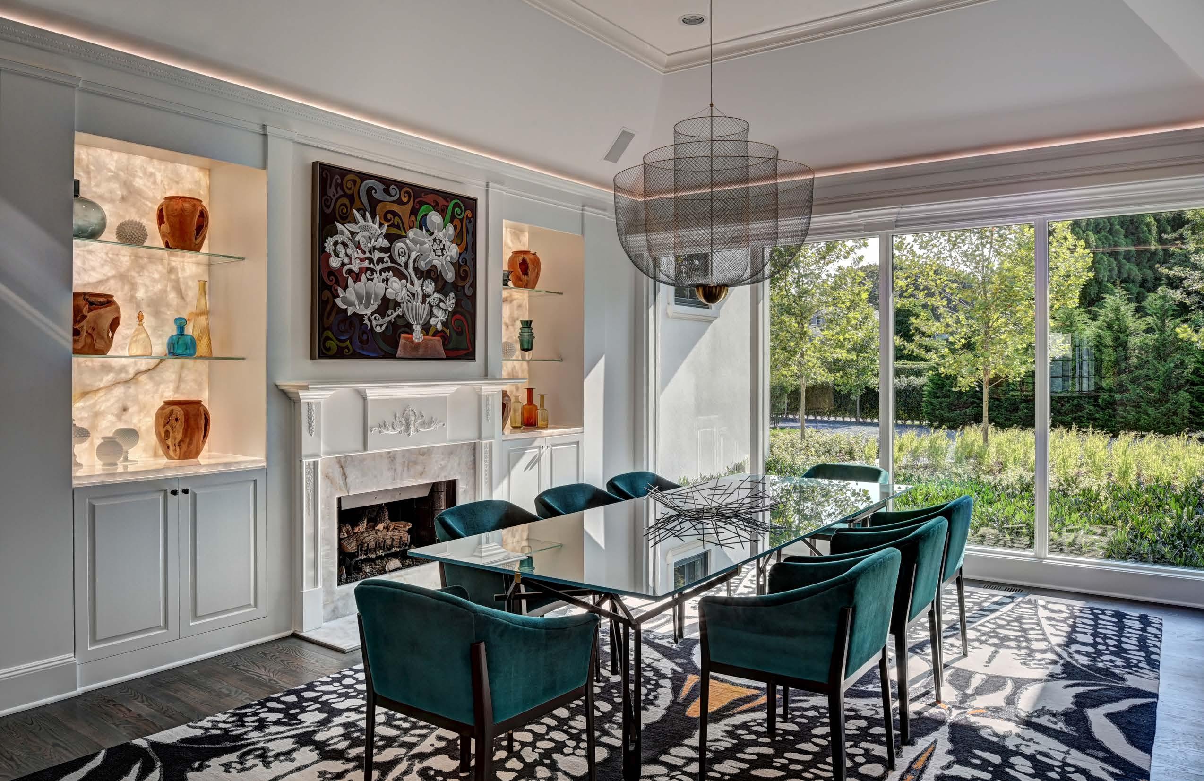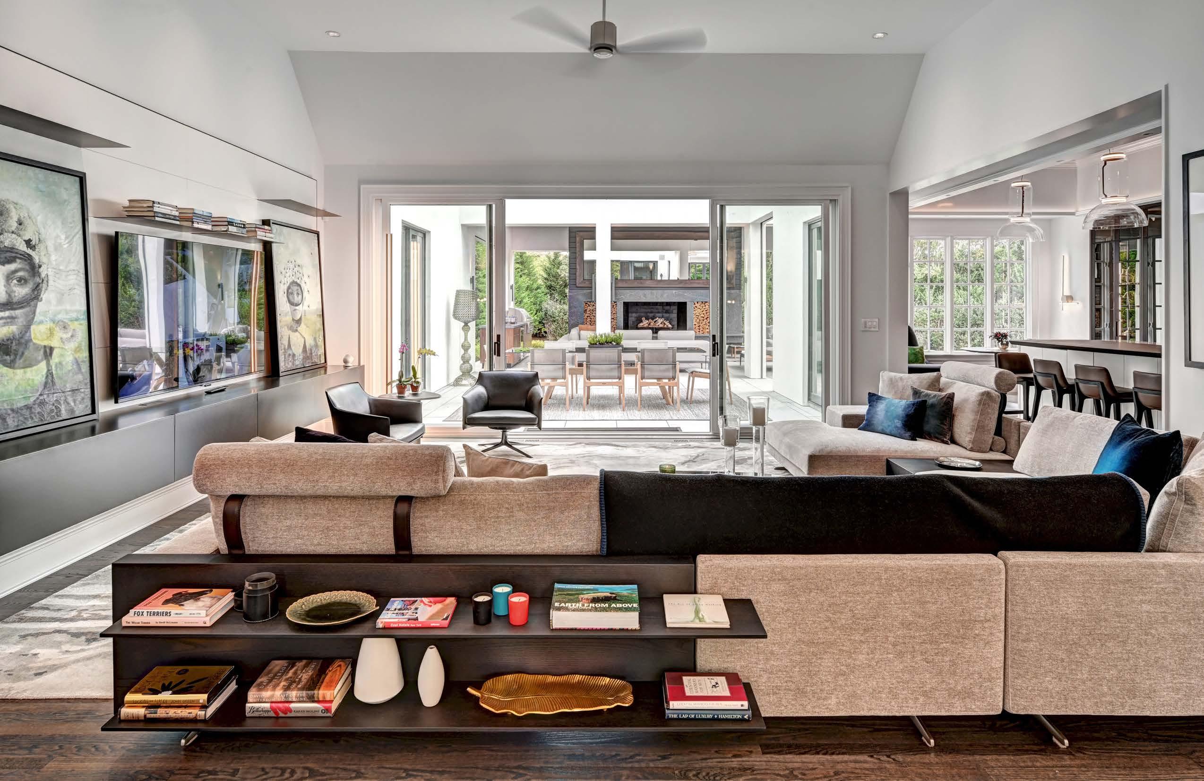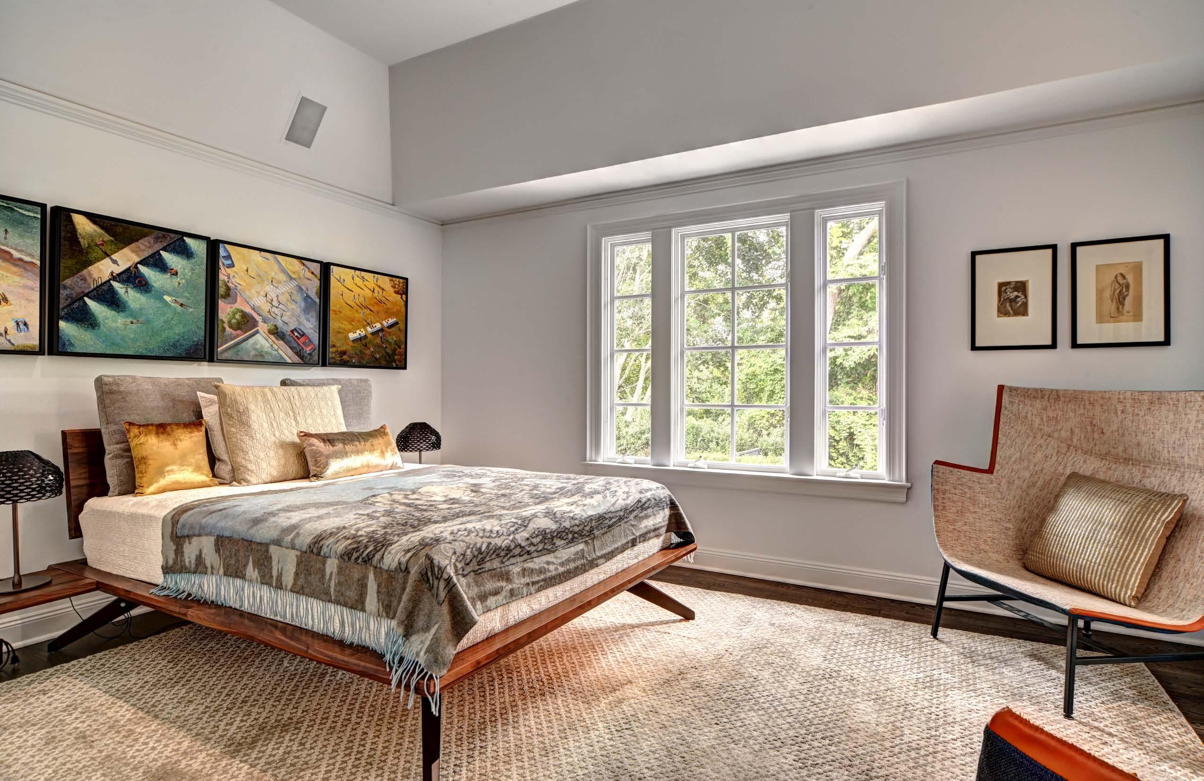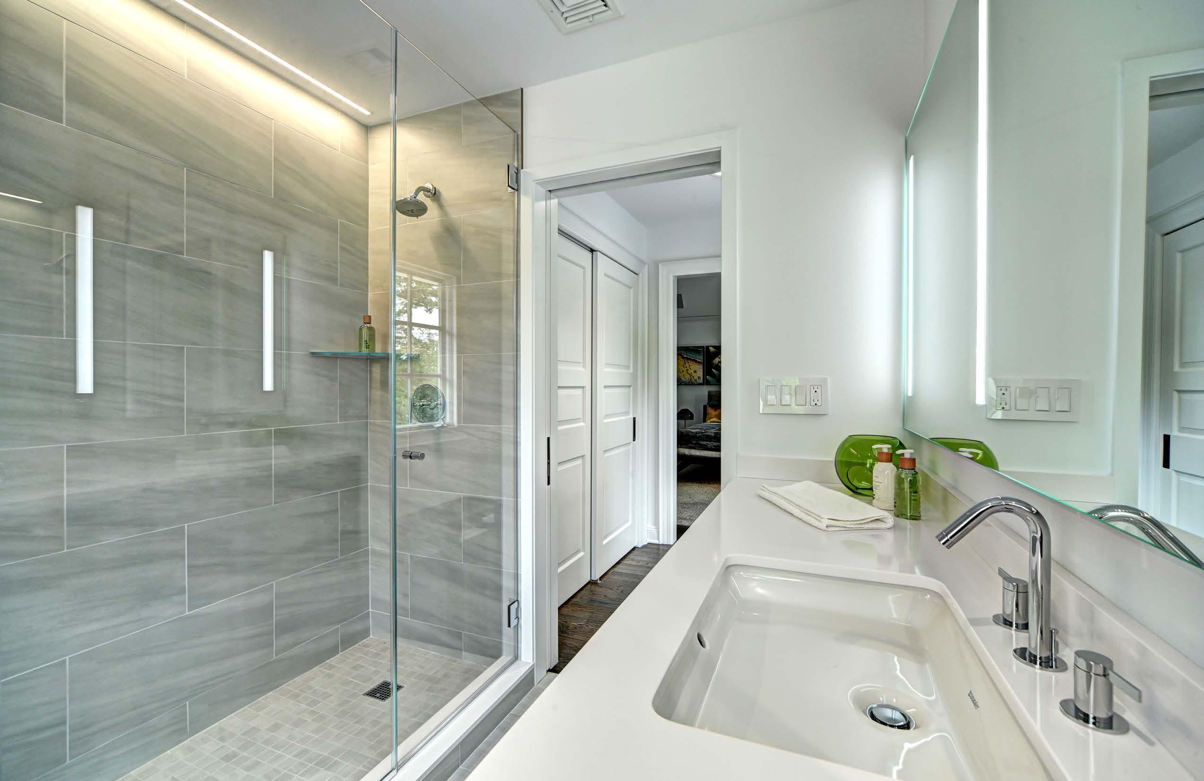67 HITHER LANE EAST HAMPTON VILLAGE



67 HITHER LANE, EAST HAMPTON VILLAGE
SCTM #: 0301-004.00-09.00-007.000
PROPERTY OVERVIEW
• 1± Private Acre
• Estate Section of East Hampton Village
• South of the Highway
• Near Maidstone Club, Restaurants, Shopping & the Jitney
MAIN HOUSE SPECIFICATIONS
• Custom Steel Entry Gates
• 8,000± sq. ft. of Living Space
• Completely Renovated in 2022
• 6 Bedrooms
• 7 Full and 1 Half Baths
• Open Concept Living
• Custom Lacquered Paint Finishes
• Antique Bronze Hardware
• Artisan-Crafted Glass Handles
• 3 Fireplaces
• Architectural Lighting
• Comprehensive Audio/Video Surveillance
• HVAC
• Smart Home System
• Central Vacuum
• Smart Irrigation
• Lutron Lighting Controls
• Surround Sound Indoor/Outdoor System
• Attached 2.5-Car Heated Garage
• Total Taxes: $47,261
FIRST LEVEL
• Formal Dining Room
» Backlit Italian Quartzite Stone Wall Panels
» Floating Glass Shelves
» Stone Fireplace
» Motarized Window Screens
• Living Room
» Lacquered Wood Paneled Walls
» Wet Bar
» Energy Efficient Gas Fireplace with Italian Quartzite Stone Hearth
» Intuitive Mood Lighting
» Motarized Linen Shades
• Gourmet Kitchen
» Custom Cabinetry by Poliform/Varenna
» Wolf & Miele Appliances
» Butler’s Pantry
» Kitchen Lounge Area
• Family Room
• Primary Suite
» Motorized Shades
» Sitting Area
» Private Sculpture Garden
» Spa-like Bath w/ Mirrored TV, Heated
Stone Flooring, Double Vanities, Duravit
Sensowash Bidet, Motion Lighting Sensors
» Two Custom Lit Closets
• First Floor Guest Suite
• Office/Bonus Room
SECOND LEVEL
• Three Additional Guest Suites
» Generous Closets
» Motion Lighting
» En Suite Duravit Baths
THIRD LEVEL
• Media Room
» Projection Screen Theater
» Full Bath
» Wet Bar
» Motorized Blackout Shades
» Custom Millwork
FINISHED LOWER LEVEL
• Fitness Room
• Wine Room
• Sauna
• Cedar Closet
EXTERIOR FEATURES
• Three Outdoor Pavilions
• 25’ Infinity Edge Gunite Salt Water Pool
• Main Living Pavilion
» 14’ Ceilings
» 12’ Granite-clad Kitchen with Refrigerator/ Sink/BBQ
» 16’ Wide Custom Woodburning Fireplace with Floating Hearth and LED Lighting Strips
» Enclosed Retractable Screens
• Pool Pavilion
» Full Bath
» Outdoor Shower
• Heated Glass Roof Atrium
• Mature Landscaping
• Deer Fencing
*All details are believed to be accurate, however are subject to change.

































