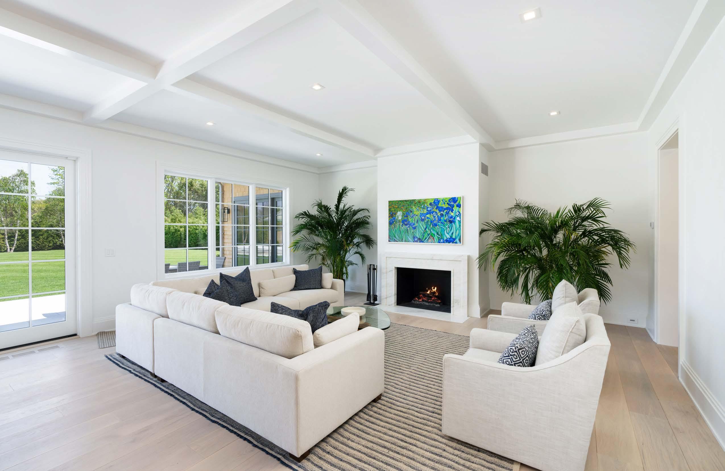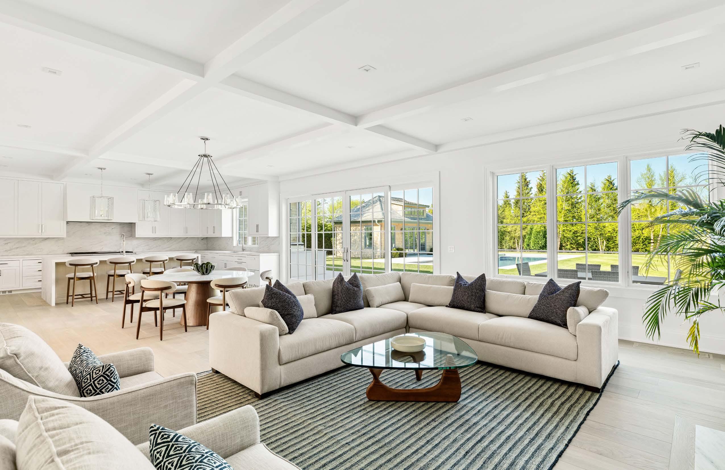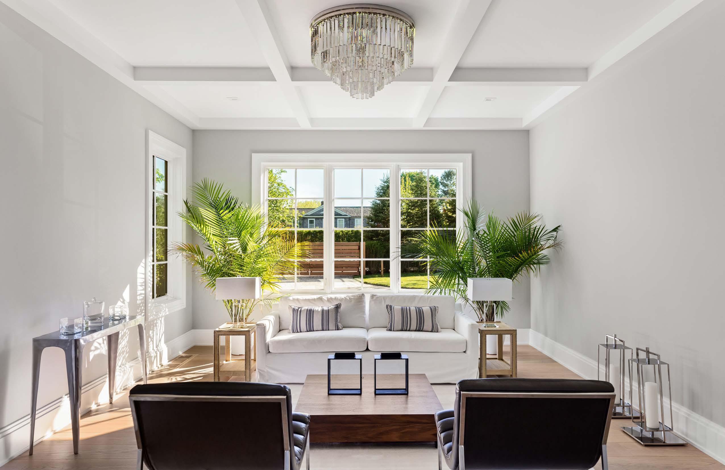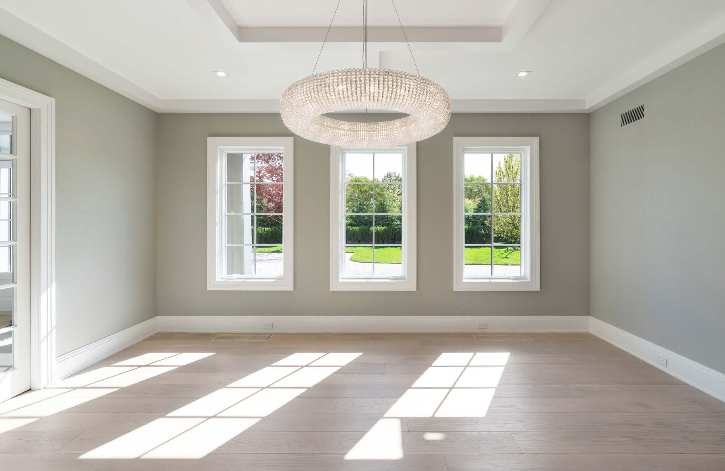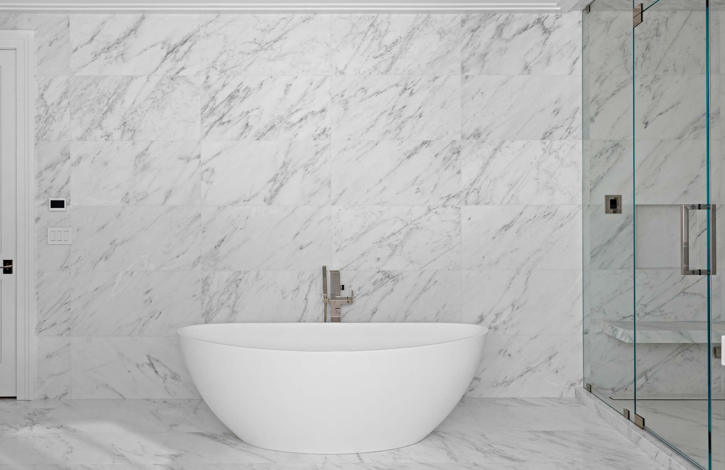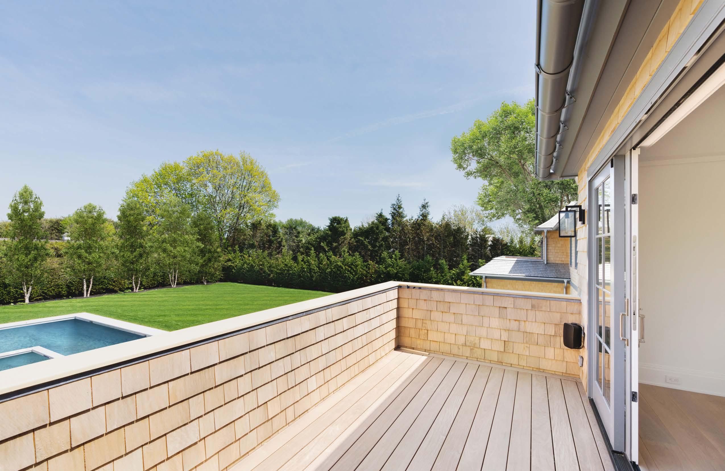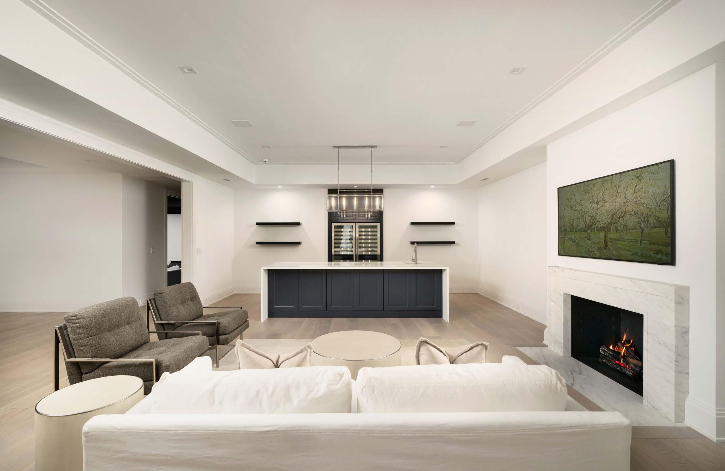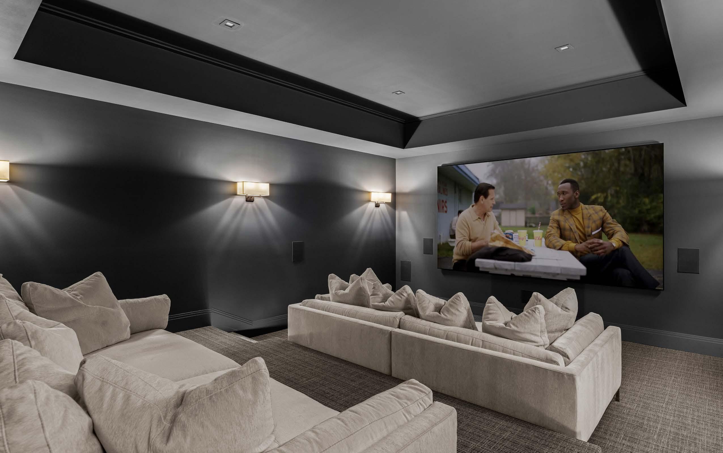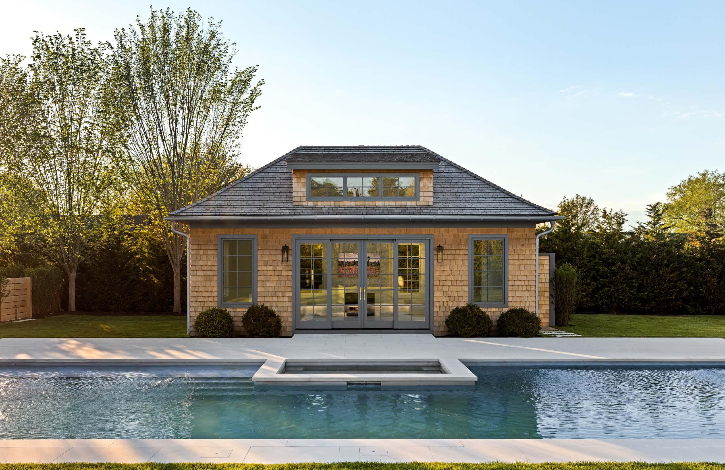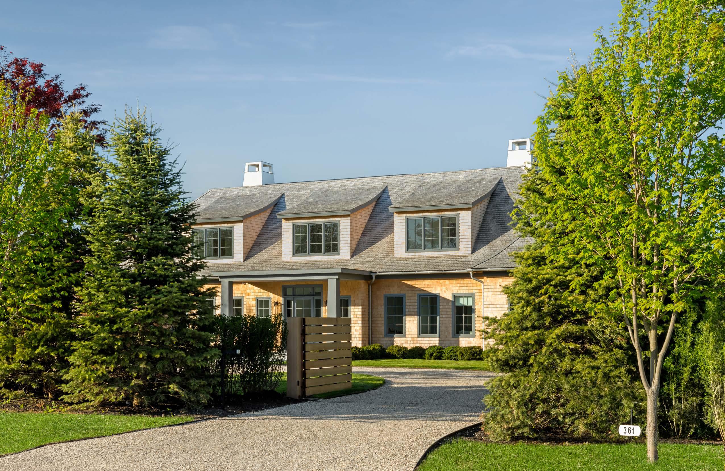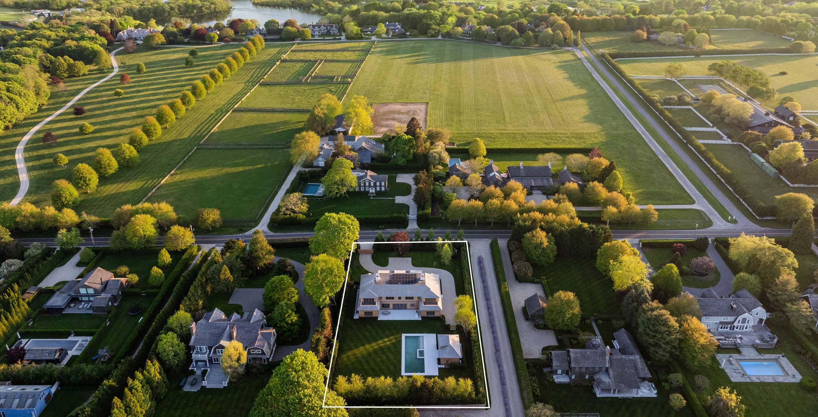361 MITCHELL LANE BRIDGEHAMPTON
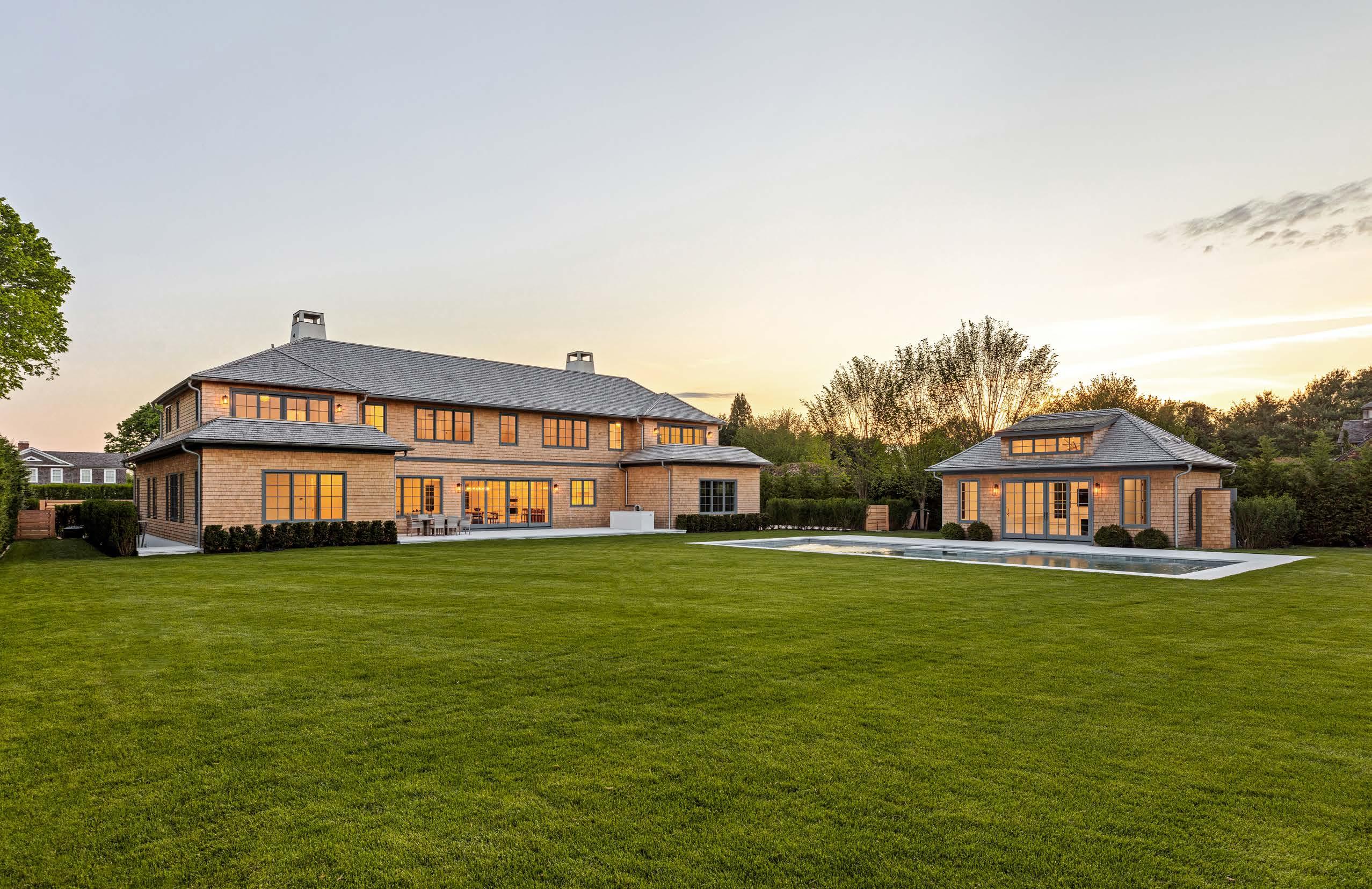






SCTM #: 0900-068.00-01.00-003.020
• Located in the Heart of Bridgehampton Horse Country
• 1± Acre South Facing Lot
• Beautiful Western Views from Second Story
• Fully Landscaped for Privacy
• 0.7± Miles to Bridgehampton Village
• Immediate Proximity to World Class Ocean Beaches
• Buried Underground Utilities
• New Construction Built in 2025
• Traditional English Country Cedar Shake Exterior
• 11,100± sf of Conditioned Living Space, Including the Pool House
• 7 Bedrooms
• 12 Bathrooms (9 Full and 3 Half Baths)
• 9” White Oak Flooring
• Automatic Driveway Gate
• Oversized 3-Car Garage
» Radiant Heated Floor
» Expandable to 6 Cars with a Lift
» Custom Garage Doors
» Hot & Cold Water
» Vacuum
» Wired for Electric Car Charging Station
• Alaskan Yellow Cedar Roof & Exterior Siding
• 10’ First Floor Ceilings
• Coffered Principal Rooms
• Architecturally Designed & Refined Staircase
• Elevator Servicing All Three Levels
• 4 Fireplaces with Custom Marble Surrounds
• Ample Room for Large Format Artwork – Gallery Walls and Hallways
• Architectural Lighting
• Whole House Audio System with Invisible Speakers
• Honeywell Thermostats
• Full Security System
• Central Vacuum
• Bathroom Fixtures by Franz Viegener, Restoration Hardware, Newport Brass, and Toto
• Ceiling Lighting from Visual Comfort & Restoration Hardware
• Marvin Ultimate Windows and Doors Throughout
• Emtek Hardware with Polished Nickel Finish Throughout
• 6-Zone HVAC with Individual Bedroom Thermostats
• Town Water
• Propane Gas (1,000 Gallon for Pool & House)
• Great Room with Woodburning Fireplace
• Formal Dining Room
• Chef’s Kitchen
» 60” Wolf Range
» Dual 36” Thermador Refrigerators
» Two Bosch Dishwashers
» Wolf Wall Oven, Microwave and 30” Warming Drawer
» Custom 66” Range Hood
» Ciuffo Custom Cabinetry
» Rift Oak Center Island
» Painted Oak Perimeter Cabinets
» Imperial Danby Countertops with a Calcutta Ultra Pattern
» Pantry Closet
• Family Room with Gas Fireplace
• First Floor Primary Suite Featuring a Large Bath with Double Sink Vanity, Glass Shower, and Tub
• Two Powder Rooms
• Office
• Laundry Room with Dual Washers & Dryers
• Side Entry Mudroom
• Main Primary Suite
» Fireplace with White Imperial Danby Marble
» Dual Walk-in Closets
» Primary Bath with Large Steam Shower, Soaking Tub, Kohler Veil Toilet, Statuario Italian Marble Floors & Madelli Vanities
» Private Outdoor Balcony with Ipe Decking
• Laundry Room with Electrolux Washer and Dryer
• VIP Guest Suite
» Private Balcony
» Custom Closet
» En Suite Bathroom
• Additional Two Generously Sized En Suite Guest Bedrooms
LOWER LEVEL
• Large Recreation Area with Gas Fireplace
• Full Bar with Beverage Center, Dishwasher and Ice Maker
• Dual Wine Refrigeration Towers Capable of Storing 400 Bottles
• Two Lower Level En Suite Bedrooms
• Glass Wall Gym with Full Bath and Steam Shower
» Room for Sauna
• Multi-Level Screening Room with 150” Infinity Screen
• Powder Room
• 9” White Oak Flooring
EXTERIOR FEATURES
• 540± sf Pool House
» Full Bath
» Living Area
» Kitchenette
» Washer/Dryer
» Gas Fireplace
• Outdoor Shower
• Oversized 20’ x 54’ Heated Gunite Pool with Sun Shelf and 6’ x 10’ Integrated Spa
• Extensive Afyon Cloud Marmiro Stone Patio
• DCS Built-in BBQ with Outdoor Refrigerator and Sink
• Kohler Whole House Generator
• 12KW Solar Power Home System
• Driveway with Beige Pea Stone Gravel
• Front & Side Parking Court


