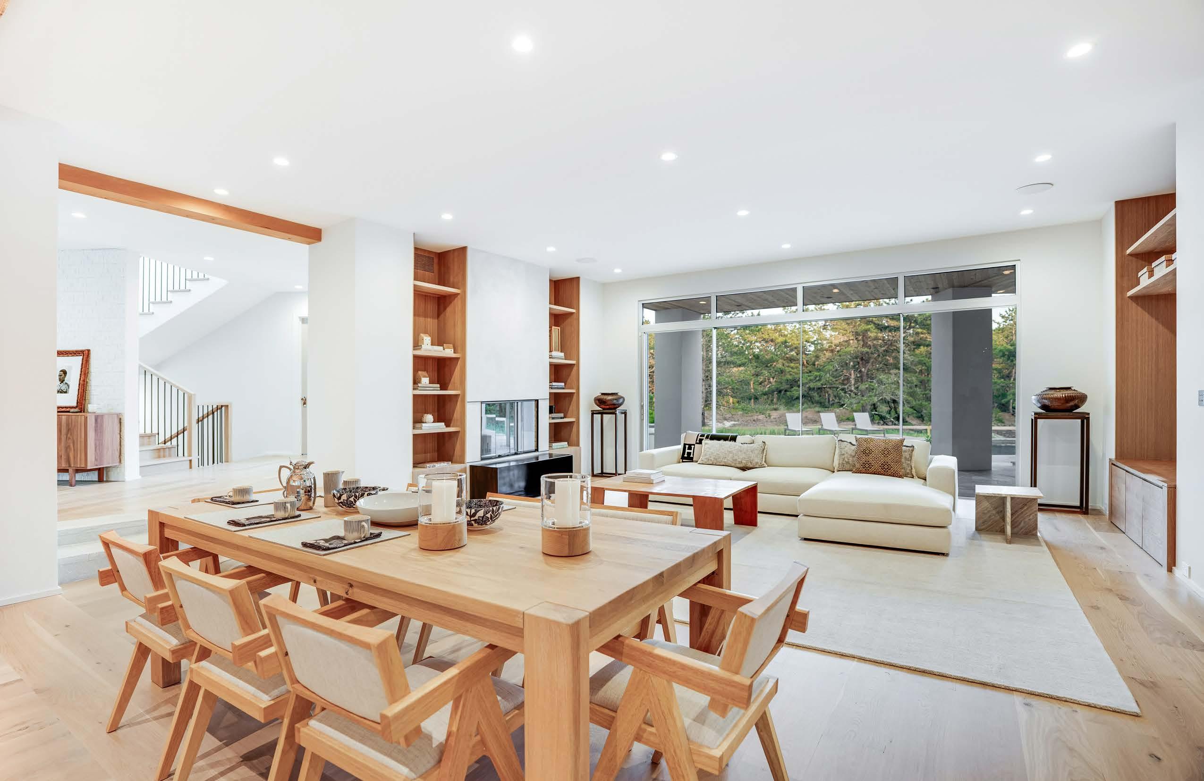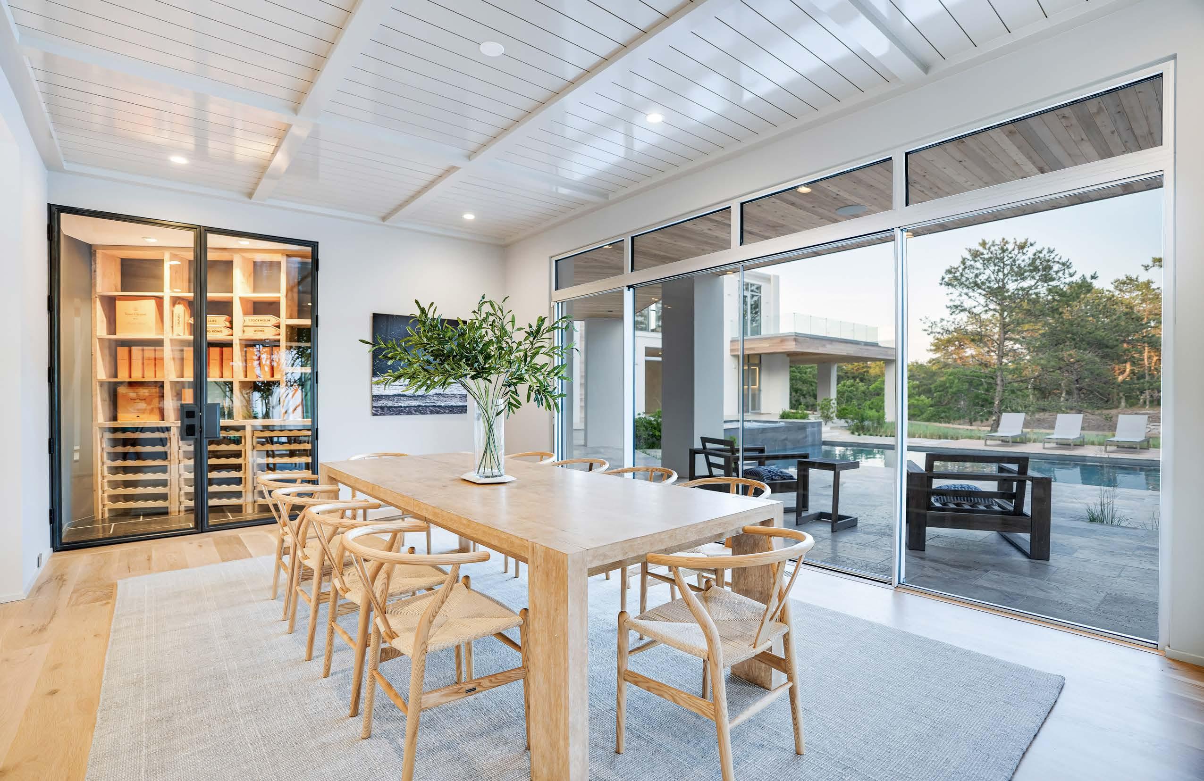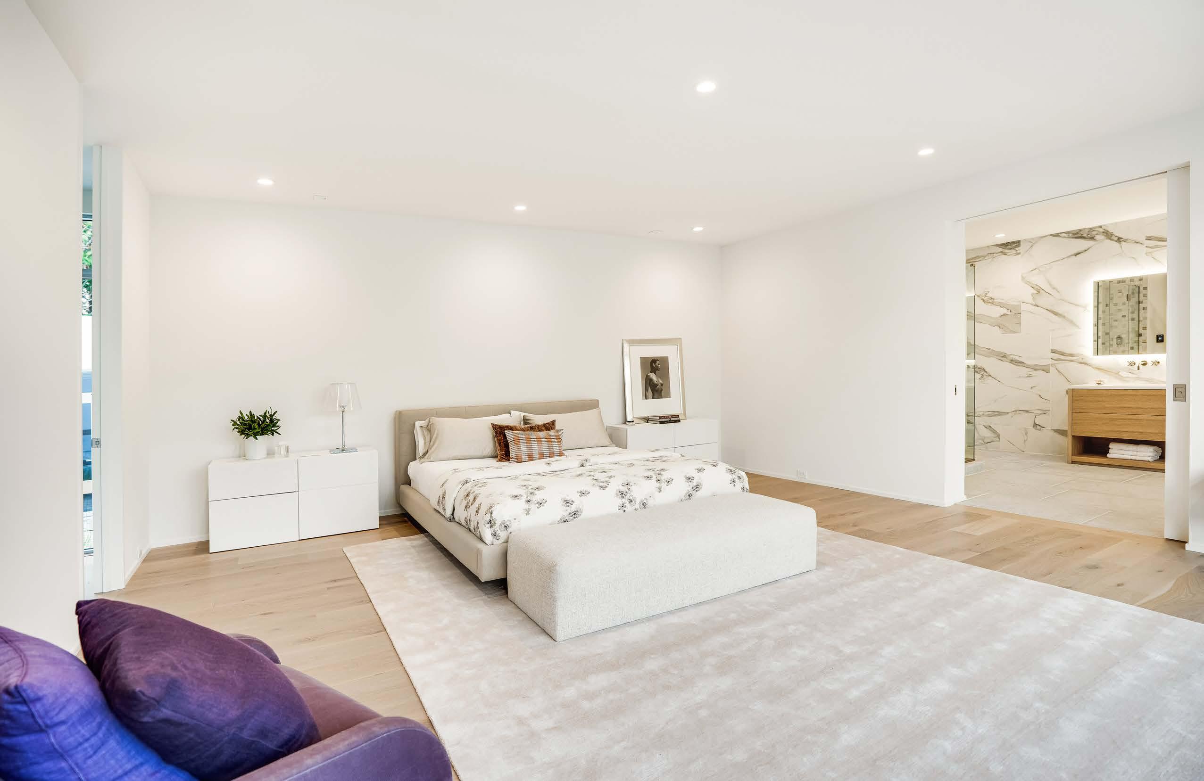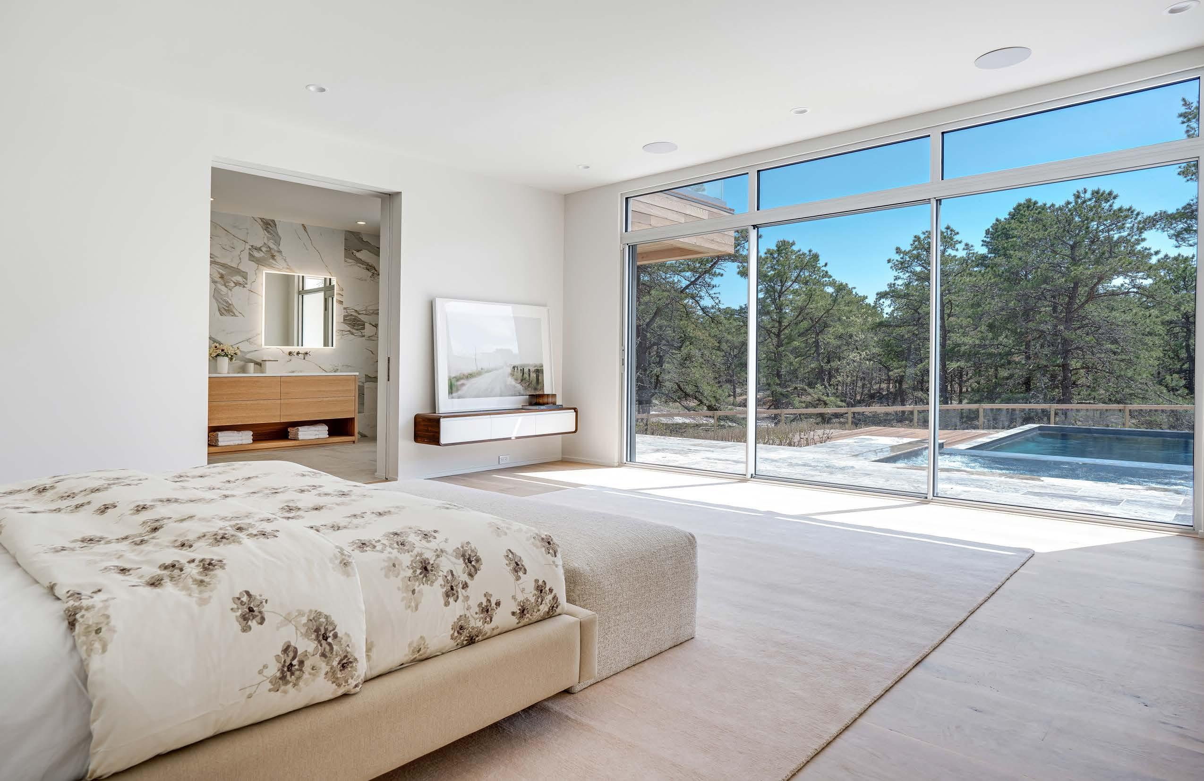172 CRANBERRY HOLE ROAD AMAGANSETT







SCTM #: 0300-152.000-00.01-013.000
• 7.12± Acres
• Total Privacy
• 300± Acres of State Forest to the South
• Preserved Wetlands to the North
• 0.4± Miles to Alberts Beach and Devon Yacht Club
• 1± Mile to Amagansett Ocean Beaches
• New Construction Completed in 2024
• Award Winning Architectural Designer Lindy Woolcott
• 8,200± Sq. Ft. of Above Ground Finished Living Space
• Additional 3,000± Sq. Ft. Lower Level
• 7 Bedrooms
• 7 Full and 1 Half Bathrooms
• Heated Gunite Pool
• Separate Cabana/Gym
• Tennis / Pickle Ball Court
• Detached 2-Car Garage with Electric Charging Station
MAIN HOUSE SPECIFICATIONS
• Modern New Construction Built in 2024
• Oversized His & Her Closets
• 10’ European All Aluminum Sliding Doors and Windows Throughout
• Ample Room for Large Format Artwork - Gallery Walls and Hallways
• 8” Solid White Oak Flooring
• 10’ Ceilings Throughout, with 12’ Ceilings in the Great Room
• Reclaimed Antique Beams in Hallways
• Hemlock & Douglas Fir Ceiling Trim and Beams in Kitchen and Office
• White Oak Shelving, Bookcases & Consoles
• 3 Wood or Gas Burning Fireplaces
• Large Format Tiles in All Bathrooms
• Lutron Alisse Lighting System with Customizable Settings
• Hardwired Internet with 6 Ethernet Connected Mesh Points - Expandable & Customizable
• Hardwired “Juke” Audio System with 6 Zones Controlled via App
• Hardwired Full Security System
» Monitoring Fire and Low Temperatures with Ability to Expand
• Town Water
» Excellent Water Pressure Throughout
» Recirculating Plumbing System
» Ultra-High Efficiency Large Capacity Water Storage Tank
» Ultra-High Efficiency Gas Boiler
FIRST LEVEL
• Chef’s Kitchen
» Butler’s Pantry
» 48” Dual Oven Wolf Range
» 36” Sub-Zero Refrigerator
» 36” Sub-Zero Freezer
» 36” Industrial Fridge and Separate Freezer in Butler’s Pantry
» Two Bosch Dishwashers
» European Marble Countertop
• Great Room with 12’ Ceilings
• Formal Dining Room
• Temperature Controlled Wine Room
» 600 Bottle Capacity
• Junior Primary Suite
» Dual Walk-in Closets
» En Suite Bathroom with Double Sink Vanity
SECOND LEVEL
• Primary Suite
» Radiant Floor Heating
» Dual Walk-in Closets
» En Suite Bathroom with Dual Vanities and Large Glass Shower
» Private Balcony
• Three En Suite Guest Bedrooms
• Second Level Laundry
*All details are believed to be accurate, however are subject to change.
LOWER LEVEL
• Entertainment Area with Bar Fridge & Integrated Ice Maker
• Two En Suite Guest Rooms
• Lower Level Laundry
CABANA/GYM/WELLNESS ROOM
• Wellness Room with Gym & Sauna
EXTERIOR FEATURES
• Large 2-Car Garage with Electric Charging Station
• Living Green Roof
• Curved Driveway to Electric Gate
• Professional Landscaping with Beach Grass, Sand Dunes, Planters, River Birch, White Pines, Mosses
• 3 Large Stone Silver Travertine Patios Totaling 1,750 Sq. Ft. with a Very Large Seating Area including Counter Tops, Storage, Fridge, Sink, Barbecue & Fire Pit
• 20’ x 42’ Pool with Sun Shelf
• 11’ x 9’ Spa with Waterfall Edge
• Tennis / Pickle Ball Court
































