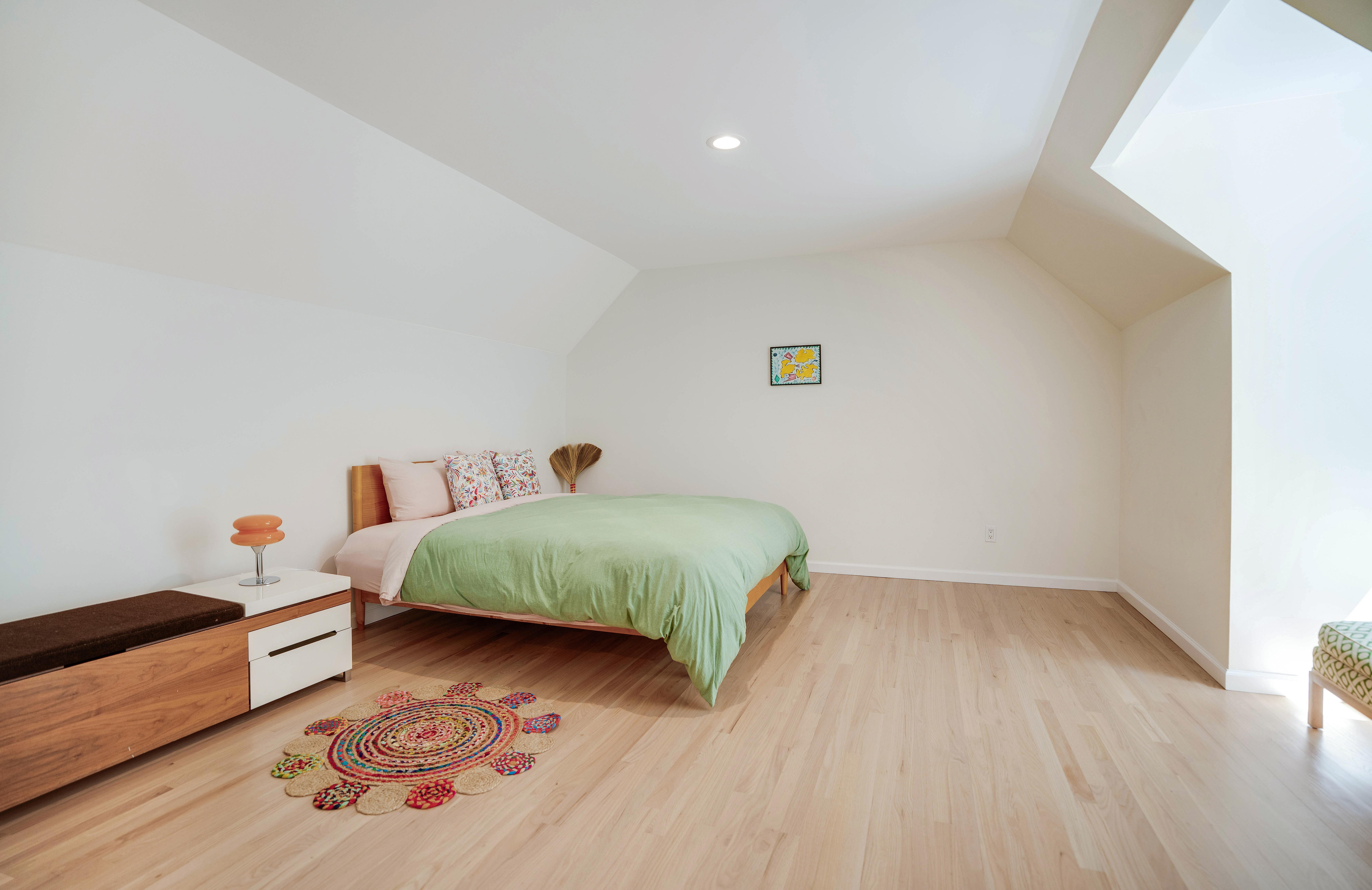10 WALTON STREET EAST HAMPTON




FEATURES & AMENITIES
10 WALTON STREET, EAST HAMPTON
SCTM #: 0300-058.00-05.00-022.001
PROPERTY OVERVIEW
• 0.66± Acre Lot
• Near Louse Point Road, Springs General Store, Springs Tavern and Serene Bay Beaches
• Proximity to East Hampton Village
• Private Flag-Lot Driveway
SPECIFICATIONS
• Built in 2002
• Renovated in 2022: New Pool, Kitchen, Bathrooms
• Renovated in 2024: New Driveway
• Finished Living Space: 2,322± sq. ft.
• Two Stories
• 4 Bedrooms
• 3 Bathrooms
• Hardwood Flooring
• 1 Fireplace
• Central A/C
• 1,600± sq. ft. Attached Garage/Workshop
• Full Unfinished Basement
• Heated Saltwater Pool
• Wood Siding
• Asphalt Shingles Roof
• Private Septic TAXES
• Town Taxes: $15,456
*All details are believed to be accurate, however are subject to change.
FIRST LEVEL
• Entry Foyer with Architectural Staircase
• Living Room with Fireplace
• Open Kitchen
• Informal Dining Room
• Primary Suite
» En Suite Bathroom
» Sitting Room
• Two Guest Bedrooms
• Full Bathroom
• Attached 1,600± sq. ft. Garage
SECOND LEVEL
• Two Guest Bedrooms
• Full Bathroom
• Spacious Sitting Room
LOWER LEVEL
• Ample Storage
• Laundry Room
EXTERIOR FEATURES
• 20’ x 40’ Heated Saltwater Pool
• Outdoor Porch
• Firepit Area
• Spacious Yard





















