
Timothy Love


Timothy Love
For one of the assignments of Design for Real Estate, students were asked to organize themselves into groups of three or four and propose a topic they would like to research at the intersection of real estate development and design. The open-ended nature of the assignment gave students agency to suggest relevant topics and themes, important for a class that is being developed and refined within the larger context of the now two-year old Master in Real Estate program.
As much as feasible, students with different disciplinary backgrounds, which included finance, planning and design, were encouraged to work together so they could bring their individual perspectives to their chosen topic. The compendium of essays that resulted provides a fascinating snapshot of the preoccupations of students who are, in many cases for the first time, learning about the many ways that financing strategies, regulations, and design considerations intersect to shape individual projects and the contemporary city.
Studio Instructor
Timothy Love
Teaching Associate Elly(Zelin) Li
Zeyad Almajed, Katerina Apostolopoulou, Brittany Arceneaux, Esteban Bolanos, Meredith Busch, Juan Sebastian Castaneda, Ming Hong Choi, Simon Colloredo-Mansfeld, Gordon Cooke, Edwina Dai, Maurice El Helou, Ariel Estwick, Cindy Fang, Jason Fong, Jesumiseun Gbotosho, Abby Glass, Antione Gray, Ryan Han, John Heaster, Joanna Ho, David Hogan, Jake Jones, Robert Kang, Nikhil Kapoor, Terry Kipp, Connor Kramer, Shanice Lam, Mitchell Lazerus, So Jung Lee, Elly Li (TA), Harry Liner, Nathan Lowrey, Lily Ma, Sania Mulk, Raymond Narbi, Victor Ohene, Navya Raju, Sulaya Ranjit, Gerry Reyes Varela, Tal Richtman, Xander Ryman, Tatiana Schlesinger, Mohammad Shwiqi, Ryan Snow, Daisy Son, Amy Tomasso, Dylan Walker, Zihao Wang, Francis Wu, Hanxiao Wu, Ronny Xiong, Hongxin Yang, Emily Yuan, Rui Zhang
If the readers are more interested in a particular project, they can reach out to the instructor for more information.
2 Design for Real Estate Course Description
11 Developer/Architect Collaborations: Different Business Models
Gerardo Reyes Varela, Tatiana Schlesinger, Esteban Bolanos
19 AI on Design for Real Estate
Shanice Lam, Jake Jones, Terry Kipp
32 Big Tech Real Estate: Locational Decision and Design Expression
Sania Mulk, Nikhil Kapoor, Navya Raju
51 Building Cities for All: WinWin Development through Negotiated Entitlements
Katerina Apostolopoulou, Lily Ma, Mohammad Shwiqi
69 The Overbuilt Life Science Sector in Boston
Zeyad Almajed, Robert Kang, Francis Wu
II. Housing
81 Supertall Residential Towers
Dylan Walker, Tal Richtman, Connor Kramer
94 Assessing the Impact of Changing Demographics on Housing Design
Ariel M. Estwick, Antione Gray, Jesumiseun Gbotosho
105 Missing Middle Housing
Brittany Arcenaux, Amy Tomasso, Abby Glass, Raymond Narbi, Ryan Snow
123 Mixed-Income Housing
Ace Kang, Daisy Son, Victor Ohene, Meredith Busch
135 Building Adaptive Reuse as Housing
Rui Zhang, Ryan Han, Sulaya Ranji
III. Building Retrofits and Reuse
151 Beyond Traditional Hospitality
Edwina(Feiyang) Dai, Elly(Zelin) Li, Joanna(Wingsze) Ho
160 So You Want to Develop a Brutalist Icon?
Mitchell Lazerus, Cindy Fang, Emily Yuan
173
Adaptive Reuse and the Future of Hospitality
Hanxiao Wu, Hongxin Yang, Zihao Wang
IV. Cost / Value Considerations
187 LEED, Passive House, and WELL
Simon Colloredo-Mansfeld, Jason Fong, Nathan Lowrey
196
207
Impact of Rising Construction Costs on Design
Ming Hong Choi, John Heaster, David Hogan
Pre-manufactured Building Components
Juan Sebastian Castaneda, Harry Liner, Ronny Xiong
219 The IV-C Opportunities
Maurice el Helou, Gordon Cooke, Xander Ryman
234 Contributors











Architecture is one of the most difficult businesses to understand. While income is very variable and dependent on manpower, expenses are fixed and sometimes eat up most of the profits. Additionally, most of the times income depends on a third party (client) who must pay invoices for the work already delivered and many times the payments won’t come on time to pay for expenses. This is why architects must be very careful in the way they charge for their services. In this section we will explore two of the main ways an architect can charge for his services and analyze the pros and cons of each one.
The first way an architect can charge for their services is fee for service. A fee for service model of business is a payment structure where an architect charges clients based on specific services provided. Depending on the type of architect and the type of work, the fee for service model has different arrangements:
1. Hourly Fees – This is the model where architects charge an hourly rate for their services and can be based on their experience, complexity of the project or region. This method is used for smaller projects or for design and architecture consultants.
2. Fixed Fees – In this model, the architect charges an amount of money for a project and does not charge regardless of time or iterations. This model is very risky because it doesn’t account for project iterations requested by the client/ developer. This arrangement should only be used when the scope of the job is defined at the start of the project.
3. Percentage of Construction Cost –In this model of business the architect charges a percentage of the construction cost of the project. Depending on the type of architect (star
architect, new firm, etc.) the fee ranges from 5% to 15%.
4. Retainer Fees- A retainer fee is an advance payment for the work an architect will do in a project. Retainers are used for services where an architect must be engaged for a long period of time. A retainer can also complement other types of arrangements as it will help maintain the payroll for the initial stages of the project which are normally the longest periods without pay.
5. Per- Project/ Stage Fees – In this model, the architect charges separate fees for each project stage (explained in detail in the next session). This method allows for clarity on payment milestones and helps control costs through the project.
When charging for fees, the architect must understand the efforts required and the associated risks attached to the project. Profitability depends entirely on the type of project an architect is working on and how many hours the project is going to require. To understand the risk, architects must know which stage of design they are working on. According to the American Institute of Architects, there are 5 stages of design. For this article we are going to focus on the following 4:
1. Schematic Design (SD) – The goal of the architect in the SD phase of the process is to develop initial concepts and explore different design directions. In this stage architects use sketches, diagrams, and models to explore different layouts and produce conceptual floor plans, elevations and sketches that reflect the overall project direction.
2. Design Development (DD) – Here the architect redefines the conceptual designs created in SD and develops greater detail. In DD the architect also explores different materials and finishes. In this phase collaboration with engineers and consultants is critical to analyze the feasibility of the project.
3. Construction Documentation (CD) – In this stage the goal of the architect is to prepare detailed construction drawings and specifications for construction. The architect must have precise dimensions, material, specifications and construction methods as well as technical drawings for structure, and MEP.
4. Construction Administration (CA) –During the CA process, the goal of the architect is to ensure that the design is executed correctly by monitoring and reviewing the construction process.
Knowing the stages of design is quite important because based on these stages, the architect must define which type of fee to charge.
The second business model an architect can use to charge for services provides is the share of the profit model. Rather than receiving a fixed fee for services, the architect´s fee is tied to the financial success or profitability of the project. This model aligns the architect’s interest with the project’s success and incentivizes more efficient design. Key features of the share of the profit model include:
1. Profit based compensation- The architect is compensated based on the profit generated by the project. It can be negotiated in addition or instead of a fixed fee. The profit is typically calculated by subtracting the total cost of a project to its total revenues (or final sale value).
2. Incentive for efficiency and innovation – Since the architect’s compensation is linked to the profitability of the project, they have a vested interest in reducing costs, optimizing design efficiency, and increasing the overall value of the project.
3. Risk Sharing - The share of the profit model involves some degree of risk for the architect, as they only earn more if the project is profitable. If the project fails to make a profit or experiences significant cost overruns, the architect may earn less or nothing beyond their basic compensation.
The fee-for-service model is beneficial for clients who prefer clarity and flexibility in pricing, and it allows architects to control their workload. However, both parties must manage the potential risks of budget overruns, and administrative complexity. It is often best suited for smaller projects or when the scope of work is well defined.
The share of profit model in architecture offers opportunities for architects and firms to increase their earnings based on the success of a project. By aligning their financial interests with clients, contractors, or employees, architects can encourage higher performance, innovation, and collaboration. However, the model comes with potential risks and complexities, including financial uncertainty, administrative challenges, and the need for careful negotiation and clear contract terms.
Based on the AIA Firm Survey 2012, for instance, the overall fee for service averages 4% - 6% of a project’s total value. In a share of the profit model, the net value of these services for architects is well under 1% of total construction costs, putting them near the bottom of the pecking order of the building industry, at least economically. This compensation is at odds with the outsized role that architects typically play in the development of a building project. As a result, for many practitioners the profession is one of long hours with relatively low pay. This is why some architects have been migrating to another type of business model; the architect as developer.
John Portman
The architect-developer approach was pioneered by John Portman since the mid20th century revolutionizing the real estate industry and redefining the architect’s role in the process. This hybrid model, which combines architectural design with real estate development, enables architects to take on greater leadership and control over projects, offering more creative freedom and allowing them to capture more of the value their designs generate. Portman’s innovative approach established him as a key figure in both architecture and real estate.
Early in his career, Portman faced significant challenges in making his mark as an architect. After struggling for three years running his own design firm, he became frustrated with the traditional “passive” process of architecture, where architects depended on their clients and had little influence over the final product. This frustration led him to take control of the entire development process, combining his architectural vision with a deep understanding of real estate. “If I came up with the idea, obtained the site, designed the facility, and held the financing, there would be no question about who would be the architect,” he reasoned, laying the groundwork for his transformative approach (Modern House Productions, 2018).
Portman’s model required him to master every aspect of the development process. He emphasized the importance of broadening an architect’s skill set to encompass feasibility studies, market analysis, and financing mechanisms. Reflecting on his journey, he said, “To accomplish this, I had to learn something about all the elements involved—what makes good real estate, how things are financed, and what makes a project feasible” (Modern House Productions, 2018). His dual role allowed him to make decisions that prioritized both architectural quality and economic viability. “The architect is trained to understand the art, the culture, and the essence of society and humanity far beyond the mundane task of just making money,” he argued, highlighting the unique perspective architects bring when given decision-making power (Modern House Productions, 2018).
Portman’s first successful development in 1956 marked the beginning of his influence on the field. By the time he published his book “The Architect as Developer” in 1976, the concept gained significant attention. His work
began to shape the way architects viewed their roles in the development process, encouraging others to explore it. His projects, such as the Peachtree Center in Atlanta, became symbols of urban renewal, demonstrating how architects could drive large-scale developments that were both innovative and financially successful. Portman viewed architecture as a profound societal contribution, asserting, “Architecture should have a purpose for human existence. If it doesn’t have a beneficial effect on human life, it shouldn’t exist at all” (Modern House Productions, 2018).
The success of the architect-developer model, as pioneered by Portman, has had enduring effects on the real estate industry. In recent decades, architects have increasingly taken on development roles, seeking greater creative control, financial rewards, and direct influence over their projects. Portman believed this approach allowed architects to produce better outcomes than traditional developers, stating, “An architect-developer places the architect in the proper role, one that can produce a better product for society because they understand all aspects of the process and make decisions beyond just monetary results.”
The book “Architect & Developer” by James Petty (2017) also makes a compelling case for architects to adopt a more proactive role in the development process, arguing that this shift can enhance both the built environment and professional outcomes. This shift offers architects the opportunity to directly influence the scope, budget, and success of projects, areas traditionally dominated by developers.
Petty (2017) emphasizes that developers, not architects, largely dictate what gets built in cities. Early decisions made by developers often set the parameters for a project, shaping its potential from the outset. By taking on both roles, architects can ensure their designs are implemented with more creative freedom and greater alignment with their vision. This hybrid model can result in higher-quality buildings and public spaces, as architects are more involved in every stage of the development process, from initial concept to final execution. And as mentioned, it also enables architects to capture more of the financial benefits, improving their profit margins (Petty, 2017).
However, as John Portman stated, transitioning into the developer role is not without its challenges. Architects must adopt an entrepreneurial mindset and be willing to take on the risks associated with development, especially in the early stages. Additionally,
they need to expand their skill set, acquiring knowledge in market analysis, financial modeling, and cost estimation to navigate the complexities of real estate development successfully (Petty, 2017).
In 2018, Jared Della Valle co-founder of Alloy LLC participated in an AIA conference on Architecture, where he discussed the architect-as-developer business model. Addressing a packed room of architecture and real estate developers, he shared his firm’s work and openly explained their decision to adopt this unconventional approach: a general discontent with their experience with traditional architectural practice and a desire for greater control over and compensation for the final outcome.
The foundation for Alloy began in Della Valle’s graduate school years, where he conceptualized the idea for an architect-led development company. His background in both architecture and construction management informed his desire to bridge the gap between design and construction, recognizing early on that developers often needed architects from the beginning of the process until the very end, but without offering architects much value for their time or contribution. This realization drove Della Valle to pursue development as a way to build his own projects and create more control over the design process. Unlike typical architecture practices, Alloy operates as a hybrid, where they purchase properties rather than search for clients, allowing them to focus on what they do best—solving problems and managing projects efficiently (AIA Conference on Architecture, 2018).
Alloy functions uniquely as a collection of six companies: a development firm, a design studio, a construction company, a brokerage firm, a management company, and a community development firm. This multi-faceted structure allows Alloy to approach real estate development differently than traditional firms, using integrated tools like a custom-built, map-based communication platform to streamline processes (AIA Conference on Architecture, 2018). The software helps track properties, zoning data, and news relevant to their projects, providing the firm with a comprehensive overview of their activities. Della Valle’s experience with his first project in 1998—an affordable housing project in New York—marked the beginning of Alloy’s journey into development. Since then, Alloy has expanded its reach, investing over $110 million
of its own capital and managing approximately $430 million in equity (AIA Conference on Architecture, 2018).
The company is built on the principle of taking significant risks, a critical difference between architects and developers. With projects that involve millions of dollars and multiple facets of real estate development, Alloy spends around $120,000 a month on legal fees and relies on various consultants to manage the complexity of its work. Della Valle and his team also oversee all aspects of development, from architecture to construction and brokerage, often wearing multiple hats at once (AIA Conference on Architecture, 2018). The firm now handles approximately 2 million square feet of development and over 1,100 units, managing its projects with the same team of architects that started the company.
Della Valle’s approach to Alloy has led to a robust, flexible office culture where each team member is expected to be a “swiss army knife,” contributing across different aspects of the business (AIA Conference on Architecture, 2018). Despite having only one person with formal real estate training, the team of architects handles all facets of the firm, from acquisitions to construction. The firm’s commitment to blending architecture with development has paid off in the form of meaningful project returns. By taking on significant risk and managing multiple roles, Alloy creates value not just through the physical buildings but through the process itself, ensuring a resilient hedge against market fluctuations (AIA Conference on Architecture, 2018).
In the end, Della Valle’s journey reflects a deeper belief in the architect-developer model. He emphasizes that the key to success in both architecture and development is the ability to control the process from start to finish. By handling everything in-house—from design and construction to brokerage and project management—Alloy has not only differentiated itself from typical firms but has also proven that architects can lead the way in the development world.
Real estate development firms approach their projects with distinct operational strategies, shaped by their goals, market focus, and scale. Some firms integrate architectural expertise directly into their operations by maintaining in-house teams, while others rely on external consultants, engaging them as needed. These approaches each have strengths and weaknesses that reflect the differences of development in different contexts.
This sub-title examines the pros and cons of both models through two case studies: Related Companies, a prominent real estate firm with an in-house architectural department, and WinnCompanies, a leader in affordable housing development, which relies exclusively on external architects.
Case Study: Related Companies is a powerhouse in the American real estate industry, known for transformative projects like Hudson Yards in New York City. The firm’s operational model includes an integrated architectural department, which plays a critical role in ensuring alignment between design, financial goals, and market needs.
The Benefits of the In-House Model Streamlined Collaboration: By embedding architects within the organization, Related facilitates seamless coordination between design, construction, and marketing teams. This integration was evident in the Hudson Yards project, where architects collaborated closely with external experts, including Diller Scofidio + Renfro, to create a project that balanced cuttingedge design with practical considerations (Architectural Digest, 2019).
Brand Consistency and Identity: Related’s in-house team helps establish a cohesive design language across its portfolio, which strengthens the company’s brand. This consistency has been especially impactful in its luxury residential and mixed-use developments, where tenants often seek properties that reflect a distinctive design ethos. As Related states on its website, “Our buildings continue to redefine sophisticated urban living, contributing to the economic viability and quality of life for our residents, tenants, and communities” (Related Companies, 2023). During a conference for Master of Real
Estate (MRE) students at the Harvard University Graduate School of Design, Kimberly Sherman Stamler, President of Related Beal, the Boston office of Related Companies, expressed her gratitude and enthusiasm for having an in-house architectural team. She emphasized that this vertically integrated model enables them to deliver the best possible product by combining the expertise of external architects with the in-depth knowledge their in-house architects possess about the company’s layouts, designs, and financial pro formas. She believes this approach is crucial for minimizing rework and change orders in projects, ultimately allowing them to deliver products that not only satisfy their customers but also make financial sense.
Long-Term Cost Efficiency: While maintaining an in-house team involves significant fixed costs, for a firm with Related’s scale and steady project pipeline, these costs are diluted across multiple developments. This efficiency becomes especially evident in projects like Hudson Yards, where the scale of operations justifies the investment in architectural staff.
Adaptability to Market Changes: An in-house team enables Related to respond quickly to changing market conditions. During the Hudson Yards project, design adjustments were made efficiently to accommodate evolving tenant needs and regulatory requirements.
The Drawbacks of the In-House Model
High Overhead Costs: The fixed costs of maintaining a salaried architectural team can be a burden during economic downturns, as evidenced during the recent slowdown in luxury markets. Firms like Related must carefully manage these costs to ensure profitability during periods of reduced activity.
Risk of Design Stagnation: Architects working exclusively within one firm may become overly aligned with internal priorities, potentially leading to repetitive or less innovative designs. Related mitigates this risk by partnering with external architects like Zaha Hadid and Rockwell Group, but smaller firms may not have the resources to adopt a similar approach.
Case Study: WinnCompanies, based in Boston, represents a contrasting approach to development. Specializing in affordable housing and adaptive reuse projects, Winn operates without an in-house architectural team, relying
entirely on external consultants for design. This lean model aligns with its focus on operational flexibility and cost control.
The Benefits of the Lean Model Operational Flexibility: Winn’s reliance on external architects allows it to scale operations up or down based on demand. During periods of low activity, the firm avoids the financial strain of maintaining a salaried architectural team. “In-house architects, while valuable, represent a significant fixed cost, which becomes a liability during market downturns,” noted Larry Curtis, Winn’s President and Managing Partner (L. Curtis, personal communication, November 18, 2024)
Diverse Design Perspectives: By partnering with specialized architectural firms, Winn ensures that each project benefits from unique expertise. This approach has been particularly successful in adaptive reuse projects, where unique design solutions are often required to address site-specific challenges. Curtis attributes Winn’s success to the “diverse character and personality” that each project reflects (L. Curtis, personal communication, November 18, 2024).
Focus on Core Competencies: Winn prioritizes its strengths in project management, financing, and community engagement. By outsourcing design, the firm directs more resources toward these core areas, enhancing the overall impact of its projects.
The Drawbacks of the Lean Model Dependence on External Firms: Relying on external architects can lead to delays if the design team is unavailable or fails to align with the project’s goals. This dependency introduces inefficiencies, particularly in the early stages of development.
Higher Per-Project Costs: Although Winn minimizes fixed costs, outsourcing design services often results in higher expenses on a per-project basis, especially for large or complex developments.
Potential Vision Misalignment: External architects may not fully grasp Winn’s strategic objectives or community-focused mission, leading to designs that require additional revisions. This misalignment can slow the development process and increase costs.
The in-house model employed by Related is well-suited to firms with consistent project pipelines and high activity levels. During economic booms, this model maximizes efficiency and brand consistency. However, during downturns, the fixed costs associated with an architectural team can be challenging to sustain. In contrast, Winn’s lean model provides greater flexibility, allowing the firm to minimize costs during low-demand periods while scaling operations as needed.
Related’s in-house team fosters consistency and reinforces the company’s brand identity. However, this model risks creative stagnation without external input. Winn’s reliance on external architects allows for diverse and innovative designs but sacrifices the cohesive design language that an in-house team provides.
Related’s integrated model excels in efficiency, enabling faster design iterations and better alignment between departments. By comparison, Winn’s approach may face delays in the early stages of development, as external architects acclimate to the firm’s objectives.
The decision to maintain an in-house architectural team or adopt a lean model depends on a firm’s size, market focus, and operational strategy. Related Companies exemplifies how an in-house model can enhance brand identity, operational efficiency, and design quality, particularly for large-scale luxury developments. Meanwhile, WinnCompanies highlights the flexibility and cost-effectiveness of outsourcing, making it a compelling choice for firms in cost-sensitive markets.
Ultimately, the right approach depends on a firm’s ability to navigate macroeconomic cycles and align its operational decisions with long-term goals. Whether prioritizing in-house expertise or external collaborations, success lies in leveraging the strengths of each model to meet the challenges of a dynamic real estate market.
1 American Institute of Architects. (2024). 2024 AIA firm survey report: Infographic. American Institute of Architects. https:// www.aia.org/sites/default/files/2024-11/ AIA_2024_firm_survey_report_Infographic. pdf
2 American Institute of Architects Conference on Architecture (2018). AIA Conference on Architecture: Self-initiating your work at A’18 Jared Della Valle. YouTube. Retrieved November 14, 2024, from https://www. youtube.com/watch?v=XBeHmYS6H2g
3 Architectural Digest. (2019, March 5). Hudson Yards: A case study in urban design. Retrieved from https://www. architecturaldigest.com/story/hudsonyards-nyc
4 Modern House Productions. (2018). Architect as developer: A viable business model. YouTube. Retrieved November 27, 2024, from https://www.youtube.com/ watch?v=ZR4XUT3RIOk
5 Related Companies. (2023). Our commitment to architecture and design. Retrieved from https://www.related.com
6 Richards B. David, FAIA. (n.d.). Setting fees: What to consider. American Institute of Architects. https://www.aia.org/resourcecenter/setting-fees-what-consider
7 Richards B. David, FAIA. (n.d.). Charging for services. American Institute of Architects. https://www.aia.org/resource-center/ charging-services
8 Petty, J. (2017). Architect & developer: A guide to self-initiating projects. CreateSpace Independent Publishing Platform.
It is important to recognize the broad landscape of AI use for design processes. Softwares are observational and analytical, while others also provide generative, futurelooking scenarios. We have identified 8 areas of impact of AI on design and real estate: early stage planning, building documentation, drawing optimization, compliance checking, building energy management, parametric design, paperwork automation, and risk identification.1
visualization software. Next, we discuss those implications and influence on the landscape of employment within design and real estate and stakeholder engagement. Then, we examine some of the challenges of AI implementation in the fields of architecture and real estate. Lastly, we discuss the role of big data and predictive analytics in shaping urban spaces, and offer our perspective on the future outlook of AI advancements in real estate design.
AI design programs, like Delve, seek to optimize the highest and best use of a site based on predetermined parameters. At Delve, the most efficient forms of massing are generated and evaluated using criteria such as space utilization, structural feasibility, energy efficiency, solar exposure, and views. Furthermore, the platform translates these massing results into financial performance metrics, creating a standard pro forma excel sheet that includes key indicators like Net Operating Income and Cash Flow to Equity Investors. This combination of form generation and financial analysis gives AI the potential to streamline early design and investment decisionmaking processes.
In this thought piece, we specifically examine AI that aids in the architectural design and real estate conversations, software that generates initial design concepts and transforms early-stage architectural planning. We first explain AI-driven optimization, then provide an overview of existing
1 itransition. Artificial intelligence in architecture: 10 use cases and top technologies. 2023. https://www.itransition. com/ai/architecture
The massing designs produced by Delve are primarily biased toward market-driven building typologies, as these are the most desirable forms for public and private sectors alike. The responsibility falls on the designers to ensure that the AI is fed the appropriate typologies and relevant building codes, making it possible for the program to generate contextually accurate and code-compliant forms. Since building codes and market-driven priorities are always evolving, it is the role of the architectural team, not the software, to advise necessary updates, demonstrating the ongoing importance of human oversight in the AI-driven design process.2
2 TestFit. “Prologis Invests in TestFit, Deploys AI
Despite its promising capabilities, AI in design and real estate still faces limitations. For instance, while Delve can generate a pro forma from its massing recommendations, but the reverse process where a financial pro forma serves as an input that informs the design does not yet exist. Similarly, while the software can produce iterations based on specific parameters, it cannot yet translate a designer’s perspective drawing, axonometric, or traditional plans and sections into a viable massing model with financial projections.
These gaps illustrate that while AI technology offers significant opportunities, it remains reliant on the continual input and expertise of designers. AI may suggest a framework for design and financial success, but its full potential is yet to be realized, as it requires further advancements to support a more reciprocal relationship between design intent and optimization.
AI cannot explain its own results or the reasoning behind its decisions, leaving the interpretation and understanding up to the reader. This underscores the continuing importance of designers and real estate professionals. While AI can generate designs, it cannot communicate the underlying rationale. While it can assess options, it cannot critique them. While it can propose scenarios, it cannot negotiate the nuances of those outcomes. Therefore, the present and future roles of the built environment thinkers are to aid in decision making and to offer critical evaluations that AI alone cannot provide. 3
The rise of AI in architecture and real estate does not eliminate the need for fundamental knowledge in these fields. Although technology can automate tasks like zoning research or pro forma creation, professionals still need to learn the underlying principles that enable effective decision-making. For instance, architects will still be required to understand zoning laws and regulations, even if AI can provide this information instantly. Similarly, while AI may optimize solar orientation and maximize views, designers must understand the principles behind these strategies to make informed adjustments or to evaluate the AI’s suggestions. It is in fact the learning of these “basic” processes that enables one to be able to use these AI platforms
Software.” 2023. https://www.testfit.io/news/prologisinvests-in-testfit-deploys-ai-software.
3 Jinhua Zhao, Lecture at MIT on AI’s Influence in Mobility and Urban Planning, November 2024
effectively to begin with.
In real estate, the ability to construct and analyze a pro forma will remain crucial, despite AI’s ability to generate a complete financial analysis at the push of a button. Without an understanding of how schematic design and financial modeling work, professionals would be unable to recognize whether an AI-generated solution truly meets the goals of a project or aligns with broader market, regulatory, or community considerations.
Ultimately, AI should be seen as a tool that supports professionals rather than replaces them. It offers efficiency and computational power, but the human elements of critical thinking, negotiation, interpretation, and communicating with other humans remains irreplaceable.
Adoption of AI in the real estate industry has been very nuanced. A Deloitte study indicated that over 70% of real estate companies were planning to adopt some form of artificial intelligence in their business. That being said the report indicates that the primary application of this artificial intelligence is market research and forecasting.4 Other areas of focus in the industry are more repetitive tasks such as due diligence, lease analysis, and document preparation. Design specifically has had several entrants into the space and is in the early innings of adoption and real impact. One of the primary incumbents in the space, TestFit AI, asserts that 50% of the top 10 multifamily developers are working with TestFit. To what extent, the article is unclear, but what is clear is that this concept is intriguing enough to command significant attention. So much so that the world leader in industrial real estate, Prologis, made an investment into TestFit.5
AI and automation has typically been thought to be best with companies that have a high amount of uniformity or repetition. For example, assembly lines were an ideal target for technology like robotics automation since a simple task was completed over and over again.
4 Deloitte. “Real Estate Predictions 2021: From Location, Location, Location to Location, Insights, and Experience.” n.d. https://www2.deloitte.com/content/dam/Deloitte/ global/Documents/Infrastructure%20&%20Capital%20 Projects/gx-real-estate-predictions-2021.pdf.
5 TestFit. “Prologis Invests in TestFit, Deploys AI Software.” 2023. https://www.testfit.io/news/prologisinvests-in-testfit-deploys-ai-software.
One of the challenges with AI design companies is that although these tasks are somewhat repetitive, the details of each task are anything but repetitive and require significant judgment. As TestFit AI CEO commented “Real estate development is innately bespoke. Every piece of land is unique, requiring every building to be a prototype.”5 In the early phases of development there are multiple inputs that are not cut and dry. For example, while current zoning may be easy to ascertain, the probability of a rezone is
of the progress in AI and real estate technology is likely hindered by the drastically different culture and strategy of these two industries. Like most technological advances there needs to be a business application to move the innovation forward. While there are clear applications, the execution has likely been challenged by lack of traditional developers buying into and engaging in the feedback loop of these new technologies.

highly dependent on past experiences with that municipality and other similar projects in other municipalities. This is one reason why real estate development is difficult to break into because of the high reliance on previous experience that can drive success.
Another barrier to implementation arises from the “old school” mentality of real estate development. In broad terms, real estate has historically been a very late adopter of new technology. Another Deoitte study in 2021 of real estate firms found that “most respondents admit their firms’ core technology infrastructures still rely on legacy systems.”4 Unless there is a clear value proposition real estate companies are unlikely to adopt new technology. The technology industry on the other hand has a strategy that is quite the opposite. Facebook founder Mark Zuckerberg made famous the phrase “move fast and break things” when referring to the industry strategy.6 Some
6 Business Insider. “Mark Zuckerberg’s New Values for Meta Show He Still Hasn’t Truly Let Go of ‘Move Fast and Break Things.’” February 16, 2022. https://www.
TestFit AI was founded in 2015 in Dallas TX and has generated significant interest in recent years. Notably Prologis recently made a headline investment into the company. While the details aren’t fully released the company website states that TestFit AI raised a $20M series A round that was co-led by Prologis.7
The primary use of TestFit AI is for site design and building massing. The tool will auto generate building or site designs and rank them based on parameters fed into the software. This is meant to help architects, developers, and planners both save time and generate ideas that might not have been typically explored. The software’s click and drag functionality makes it extremely user friendly. It is also worth noting that TestFit has a Revit plugin to businessinsider.com/meta-mark-zuckerberg-new-valuesmove-fast-and-break-things-2022-2.
7 CoStar. “World’s Biggest Warehouse Developer Looks to Expand Beyond Commercial Real Estate.” 2023. Testfit.io. https://www.testfit.io/news/costar-worldsbiggest-warehouse-developer-looks-to-expand-beyondcommercial-real-estate.
better integrate with existing software that is an industry standard. According to the company website as of November 14, 2024 over 650 deals are evaluated on TestFit per week. TestFit does not currently charge for its technology, but there is anticipation that this will change in the future. With a solid foundation and significant investment it seems this software is poised to make meaningful progress in the space.
Delve was created by Google initially as part of Sidewalk Labs. Sidewalk Labs was created with the goal of creating a city in Toronto, Canada that could be a forward thinking city incorporating technology in new ways. Delve was initially included to assist in the planning and public engagement of the project. Although Sidewalk Labs was eventually dissolved, Delve continued on.
Delve has continued to progress its planning functionality with a site yield analysis but has added additional functionality. Two other options include a highest and best use analysis and a solar feasibility study. The highest and best use analysis includes considerations like parking, costs, rents, cap rates, and values. All 3 options include a wide variety of asset class options including retail, residential, community, office, education, hotel, and other. This can further be defined by a building type option. The residential building type options have 13 distinct building types including low density, medium density, and high density ranging all the way up to skyscrapers. Something unique about Delve is that it has a focus on helping the environment and has multiple features like solar feasibility and a carbon emission output.
Deepblocks is another company that aims to help with front end feasibility. It does have functionality to generate 3D models on sites similar to the previous technologies. It also has a feature to assist with site selection. Parcels are loaded into the system and the user is able to filter sites based on input criteria including lot size and zoning. The technology appears very user friendly.
The software also has market data included and the user can use this data to facilitate market analysis. This software comes with many applications, but does also come with a price. The current pricing for one city is $280 per month with other options that cater to a more nationwide or corporate client. It also appears the company is working on a more interactive experience where the user can input prompts similar to ChatGPT and the software will run the analysis requested for the user.
There are multiple companies that are
developing in this space of generative design, even more than are discussed here. It does seem to be very early but these companies have significant backing both financially and from a business perspective. As AI evolves these companies will also evolve but it is clear that this concept is gaining steam.
Visualization Tools and Their Role
Technology associated with the real estate industry is rapidly evolving. This has spurred visualization tools as key drivers that revolutionize how projects are conceptualized, communicated, and developed. Platforms such as Delve by Google are leading this transformation. Delve utilizes algorithms to create design options that account for multiple variables, such as: land use, density, sustainability, and financial feasibility. While these tools enable developers
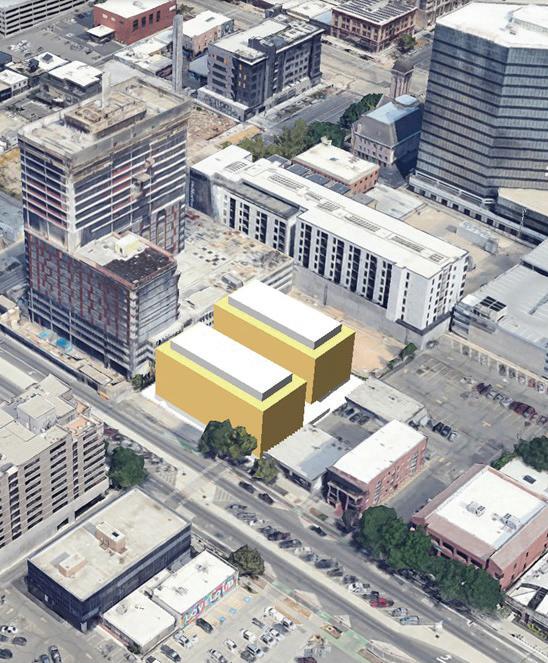
and architects to visualize potential project outcomes more accurately, they also can bridge the gap that often exists between stakeholders. This can lead to better-informed decisionmaking during the design and planning process of the development.8
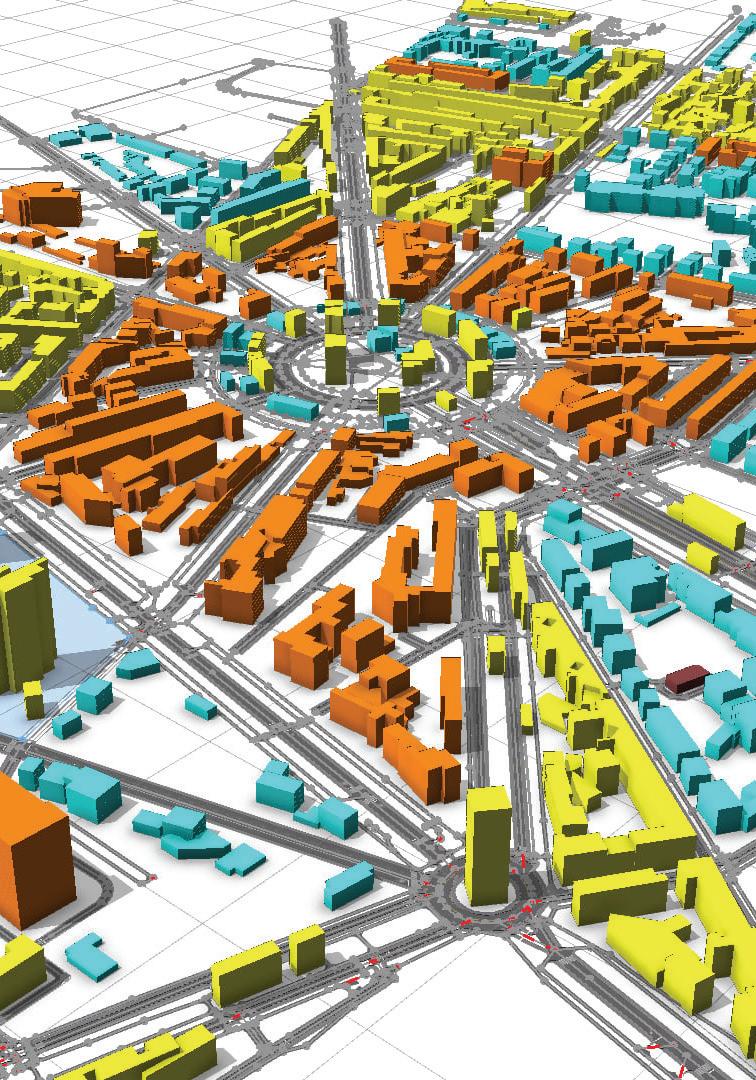
Given that significant advancement in visualization software has taken place, it’s now possible to develop realistic 3D models and simulations that can be easily modified and linked to local city zoning. Delve, for instance, uses machine learning to analyze thousands of design iterations and provides a data-backed approach to project planning.9 By utilizing these technologies, real estate professionals can visualize a range of design outcomes, compare the pros and cons of various scenarios, and choose the optimal solution for project goals and constraints. This is essential for large-scale urban development projects, where even minor design flaws can have a long-term impact on local communities.
These types of new technology can go beyond simple aesthetics. They enable a deep understanding of how design choices can impact overall project performance. The software can factor in environmental considerations, energy efficiency, and financial returns for projects. This revolutionary approach helps ensure that the final design aligns with the developer’s vision while also meeting crucial regulatory requirements and community needs. The ability to generate quick iterations instantaneously means that design decisions can be beta tested and optimized in real-time.10 Due to this, the software can save both time and critical resources during the planning phase of the project.
The development process involves a diverse set of stakeholders, and each have not their own priorities and concerns with the particulars of a project. Developers focus on financial feasibility, architects on the design and functionality, city officials and residents on the impact the development will have on the community. Visualization tools become a bridge that aligns varying interests by providing a common ground that can be seen, not just imagined. When all parties involved can ascertain a realistic portrayal of the project and understand how
8 Azure Magazine. “Inside 307, Sidewalk Toronto’s Experimental Hub.” Last modified June 19, 2018. Accessed November 9, 2024. https://www.azuremagazine.com/ article/sidewalk-labs-307/.
9 Ho, Brian. Interview by Jacob Jones, Terry Kipp, and Shanice Lam. November 6, 2024
10 MIT Technology Review. “Using Data, AI, and Cloud to Transform Real Estate.” Last modified October 16, 2023. Accessed November 9, 2024. https://www. technologyreview.com/2023/10/16/1081609/using-data-aiand-cloud-to-transform-real-estate/.
different design choices will impact outcomes, a sense of shared purpose and collaboration is fostered.11
Due to architectural knowledge barriers, it can be a challenge explaining complex architectural concepts to clients and stakeholders during the planning phase of the project. These tools can enhance communication between all parties and help get to a place of alignment on planning and design quicker than the traditional process. The use of AI-driven visualization tools helps to paint a clearer picture of what the completed development will look like.9 These tools also show how it will function, and how it will impact the surrounding environment. They impart realworld data into the design elements, such as sunlight patterns, traffic flow, and pedestrian movement. Developers and architects can anticipate potential issues and make informed adjustments before construction begins, which can minimize the risk of costly changes later in the development process by implementing this data-based approach. This ensures that the development is well-suited for the intended use. In the early stages of community engagement, visualization tools also garner better collaborative processes. By demonstrating a 3D model, project proposals can be better communicated and realigned with community goals that can become invaluable to fostering support for project approvals. When all parties can see and understand the design in the same way, it can lead to more productive discussions around community needs and project feasibility.
In conclusion, the role of visualization tools in real estate development cannot be overstated. These new technologies aid in creating appealing designs backed by data-driven decisions. They can align financial, sustainability, and community goals by improving communication across project stakeholders. Visualization software is setting a new standard by improving project conceptualization, efficiency and collaboration within the industry. As these tools continue to evolve, they will play an even more integral role in shaping the future landscape of real estate development.
Urban spaces are being transformed in how they are optimized and conceptualized by big data. They are using the implementation of predictive analytics in real estate development
11 Realeflow. “AI in Real Estate: Trends & Use Cases.” Accessed November 9, 2024. https://blog.realeflow.com/ artificial-intelligence-real-estate.


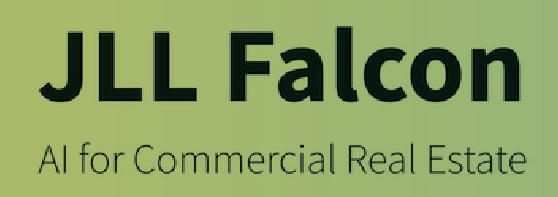















and design by leveraging massive datasets.11
On account of this, developers and architects can make more informed decisions that enhance economic performance of a project. Remarkably, these data sets can also aid to the overall livability and sustainability of the built environment. As cities continue to expand, they face complex challenges. The role of data in molding design choices is becoming increasingly important. Big data intends to tackle issues such as climate change, population density, and vital resource management.12
Big data has been proficient in offering unprecedented insights into the real estate industry. By revolutionizing analytics, insights into market trends, consumer behavior, and environmental impacts, they have completely transformed how data is digested.10 Today, predictive models can help developers forecast how a development will perform under various conditions and scenarios. To better understand what should be built and how spaces can be best used to serve the community, these models analyze vast amounts of data from sources like social media, real estate listings, transportation networks, and environmental sensors.13
Predictive analytics can help identify patterns in demographic shifts, helping developers anticipate demand for different property types and adjust their projects accordingly.12 These models can also forecast trends that influence property values by evaluating economic trends. Predictive analytics consider job growth or shifts in the local housing market.10 This transformation in data allows developers to design their projects in a way that not only maximizes returns, but also hints where they should invest.
Data-driven urban planning can help address issues of resource management and sustainability. Analytics can be used to: design energy-efficient buildings, optimize waste management systems, and ensure adequate public infrastructure. Predictive models can even help developers evaluate how different building
12 McKinsey & Company. “The Potential in Real Estate Analytics.” Accessed November 9, 2024. https://www. mckinsey.com/industries/real-estate/our-insights/gettingahead-of-the-market-how-big-data-is-transforming-realestate.
13 Asper Brothers. “AI for the Real Estate Industry: Best Artificial Intelligence Tools and Trends.” Accessed November 9, 2024. https://asperbrothers.com/blog/ai-forreal-estate/
spread: Graphic by Shanice Lam
materials will affect energy consumption over time.11 This allows them to choose options that reduce environmental impact and operating costs. As cities become shrewder and more connected, the prominence of data in urban design will only continue to expand. Big data will propose resolutions that are both economically viable and environmentally sustainable.12
One of the most enlivening developments of data-driven design is the capability to incorporate various types of data and implement them in a unified approach.10 This integration allows for better understanding of the factors that influence urban development. Demographic data can reveal insights into population density, age distribution, and cultural preferences.11 Understanding these key metrics enables developers to create spaces that better meet the needs of specific communities. Whether it’s housing for young professionals, better suited amenities for families, or accessibility features for elderly residents, being able to visualize the data makes for more suitable communities.13
Economic data is also crucial, revealing patterns in household income, employment rates, consumer spending, and job creation. This information helps developers determine the best use for a site and predict its financial success. As climate change becomes a growing concern, environmental data plays a critical role in sustainable design.10 Developers need to consider factors like air quality, temperature, and water resources. Analyzing this data allows for informed decisions that reduce environmental impact and enhance project durability. For example, buildings can be oriented to optimize natural light, cutting down on energy consumption. This data-informed approach to sustainability is becoming the norm in modern real estate projects.13
In conclusion, the impact of big data and predictive analytics is set to expand as more datasets become available and are integrated into the design and planning process. These technologies provide essential insights into market behavior, resource allocation, and economic needs, ultimately shaping urban spaces that are well-prepared for the future.
Rapid advancements in artificial intelligence (AI) and budding technologies are mapping out the future of real estate development and design. Through offering fresh breakthroughs
Shanice Lam, Jake Jones, Terry Kipp
in areas of efficiency, sustainability, and community engagement, these innovations are poised to disrupt traditional industry models. Real estate professionals must adapt to these new methodologies that are refining industry standards. As AI continues to expand its capabilities, it sets the stage for more data-driven, integrated, and forward-thinking approaches within the real estate community.14
In ways that were previously unimaginable, artificial intelligence technology is estimated to revolutionize the real estate industry, Most notably in the areas of design, development, and city planning. AI systems will be able to interpret streams of data from connected devices and sensors located throughout the urban area. This will increasingly occur as smart city infrastructure becomes more widespread. Real-time analysis can unlock insights into everything from pedestrian movements to energy consumption. For example, AI could automatically adjust building temperature settings based on real-time weather data or alter traffic patterns to ease congestion in highdensity areas.13
AI advancements are also likely to enhance predictive modeling for the built environment. AI helps developers by analyzing past trends and forecasting future market shifts. This capability allows for a proactive approach instead of reactive regarding demographic and environmental challenges. Enabling developers to future-proof their project and adapt to changing conditions. As these technologies mature, they will become indispensable tools for developers who aim to create sustainability in high-performing urban spaces.15
Due to the complexity of AI technology, many of these solutions are siloed and require multiple platform subscriptions to utilize the technology. In the future, there will be a likely consolidation where AI companies acquire other platforms to streamline the integration and use of data to provide a more well-rounded product that can better cater to developers and architects. This will allow for the more rigorous financial AI products to merge with data-backed design products to help create a more robust platform that synthesizes information in a
14 Applied Sciences. “Blockchain’s Grand Promise for the Real Estate Sector: A Comprehensive Review.” 12, no. 23 (2022): 11940. Accessed November 9, 2024. https://www. mdpi.com/2076-3417/12/23/11940.
15 McKinsey & Company. “The Power of Generative AI in Real Estate.” Accessed November 9, 2024. https:// www.mckinsey.com/industries/real-estate/our-insights/ generative-ai-can-change-real-estate-but-the-industrymust-change-to-reap-the-benefits.
uniform way and creates an easier platform for designers and developers to use.16
Beyond the developments of AI, another disruptive technology is augmented reality (AR), which can radically transform how properties are marketed and experienced by end consumers. AR will allow potential buyers or tenants to visualize a space fully furnished or how design elements would look in real-time. This technology will also aid in construction and development, which will allow architects and developers to overlay digital models onto physical spaces to ensure accuracy and identify potential issues before finalizing the design.17
In addition to new technologies shaking up the real estate world, one must include the Internet of Things (IOT). Specifically in construction and property management there are several ways this new technology is proving helpful. For instance, IoT enabled buildings will provide developers and property managers with data on energy use, occupancy levels, and equipment performance. Not only does this improve overall tenant satisfaction, but this information can be used to optimize building operations and reduce maintenance costs. One example of the utilization of the IoT is that their sensors can detect when a piece of equipment needs servicing. This enables predictive maintenance that prevents breakdowns and extends the lifespan of building systems. These technologies may integrate AI to track and measure user experiences and make for more efficiency planning during the design process.15
AI and related technologies are not just tools for improving efficiency; they are drivers for redefining industry standards within the built environment. Sustainable design is a major area for this transformation as building designs become more optimized for energy efficiency, reduce waste during construction, and may even suggest different building materials that will have a lower environmental impact.13
While the AI era is setting new standards, it is raising concerns in areas of ethics, equity, and access. For example, how do AI-driven developments take into account a prospective community that will benefit all members and
16 RealInsight. “Data-Driven Decision Making in Commercial Real Estate: RealInsight’s Role in Shaping the Future.” Accessed November 9, 2024. https://www. realinsight.com/blog/data-driven-decision-making-incommercial-real-estate-realinsights-role-in-shaping-thefuture/.
17 International Journal of Novel Research and Development. “Augmented Reality in Real Estate: Enhancing Property Exploration and Client Engagement.” 9, no. 5 (2024): 917–920. Accessed November 9, 2024. https://www.ijnrd.org/papers/IJNRD2405592.pdf.
not just the affluent? How can we safeguard against biases within the AI algorithms that may promote social inequalities? Addressing these questions will be critical as the industry continues to embrace and implement these new technologies.10
In conclusion, the future of the built environment is being shaped by advancements in AI and other emerging technologies. By embracing these changes and redefining industry standards, real estate professionals can develop spaces that are not only feasible but also have a more significant impact on local communities and the environment.15
AI & Design Optimization
1 itransition. Artificial intelligence in architecture: 10 use cases and top technologies. 2023. https://www.itransition. com/ai/architecture
2 Ho, Brian. Interview by Jacob Jones, Terry Kipp, and Shanice Lam. November 6, 2024
3 Jinhua Zhao, Lecture at MIT on AI’s Influence in Mobility and Urban Planning, November 2024
Real Esate in Practice
4 Deloitte. Real Estate Predictions 2021. 2021. https://www2.deloitte.com/content/ dam/Deloitte/global/Documents/ Infrastructure%20&%20Capital%20 Projects/gx-real-estate-predictions-2021. pdf.
5 TestFit. “Prologis Invests in TestFit, Deploys AI Software.” 2023. https://www.testfit.io/ news/prologis-invests-in-testfit-deploys-aisoftware.
6 Business Insider. “Mark Zuckerberg’s New Values for Meta Show He Still Hasn’t Truly Let Go of ‘Move Fast and Break Things.’” February 16, 2022. https://www.businessinsider.com/ meta-mark-zuckerberg-new-values-movefast-and-break-things-2022-2.
7 CoStar. “World’s Biggest Warehouse Developer Looks to Expand Beyond Commercial Real Estate.” 2023. Testfit.io. https://www.testfit.io/news/costar-worldsbiggest-warehouse-developer-looks-toexpand-beyond-commercial-real-estate.
8 Azure Magazine. “Inside 307, Sidewalk Toronto’s Experimental Hub.” Last modified June 19, 2018. Accessed November 9, 2024. https://www.azuremagazine.com/article/ sidewalk-labs-307/.
9 Ho, Brian. Interview by Jacob Jones, Terry Kipp, and Shanice Lam. November 6, 2024
10 MIT Technology Review. “Using Data, AI, and Cloud to Transform Real Estate.” Last modified October 16, 2023. Accessed November 9, 2024. https://www.technologyreview. com/2023/10/16/1081609/using-data-aiand-cloud-to-transform-real-estate/.
11 Realeflow. “AI in Real Estate: Trends & Use Cases.” Accessed November 9, 2024. https:// blog.realeflow.com/artificial-intelligencereal-estate.
12 McKinsey & Company. “The Potential in Real Estate Analytics.” Accessed November 9, 2024. https://www.mckinsey.com/ industries/real-estate/our-insights/ getting-ahead-of-the-market-how-big-datais-transforming-real-estate.
13 Asper Brothers. “AI for the Real Estate Industry: Best Artificial Intelligence Tools and Trends.” Accessed November 9, 2024. https://asperbrothers.com/blog/ai-for-realestate/
14 Applied Sciences. “Blockchain’s Grand Promise for the Real Estate Sector: A Comprehensive Review.” 12, no. 23 (2022): 11940. Accessed November 9, 2024. https:// www.mdpi.com/2076-3417/12/23/11940.
15 McKinsey & Company. “The Power of Generative AI in Real Estate.” Accessed November 9, 2024. https://www.mckinsey. com/industries/real-estate/our-insights/ generative-ai-can-change-real-estate-butthe-industry-must-change-to-reap-thebenefits.
16 RealInsight. “Data-Driven Decision Making in Commercial Real Estate: RealInsight’s Role in Shaping the Future.” Accessed November 9, 2024. https://www.realinsight. com/blog/data-driven-decision-making-incommercial-real-estate-realinsights-role-inshaping-the-future/.
17 International Journal of Novel Research and Development. “Augmented Reality in Real Estate: Enhancing Property Exploration and Client Engagement.” 9, no. 5 (2024): 917–920. Accessed November 9, 2024. https:// www.ijnrd.org/papers/IJNRD2405592.pdf.
Big Tech companies—Amazon, Google, and Meta—are no longer just tech innovators; they are economic titans, weaving themselves into the very fabric of modern urban life. Their financial power is staggering, with market values that surpass the GDPs of entire nations. Consider Amazon: its market cap, towering at over $1.3 trillion, outstrips the economy of Mexico. Apple, meanwhile, is so vast that it eclipses the economic output of some continents.1 Yet these numbers tell only part of the story. Beneath the surface lies a quieter, equally transformative narrative—how these companies shape the places we live and work.
Over the past decade, Big Tech has fueled nearly a fifth of global leasing activity, but their influence stretches far beyond square footage.2 When Google purchased 111 Eighth Avenue in New York City for $1.8 billion in 2010, it wasn’t just a transaction—it was a declaration.3 This move anchored Google in the heart of Manhattan and signaled Chelsea’s transformation into a burgeoning tech hub. The purchase sent ripples through real estate markets, redefined the neighborhood’s character, and highlighted a broader truth: the tech industry has become a driving force behind urban evolution.
In San Jose, Google’s Downtown West project offers a vision of what these transformations can look like. The project promises to turn the city center into a dynamic, tech-driven urban core, complete with tens of thousands of jobs and a thoughtfully woven
1 Wallach. “The World’s Tech Giants, Compared to the Size of Economies.” Visual Capitalist, July 2021. https://www. visualcapitalist.com.
2 “Tech-30 2024 Measuring the Tech Industry’s Impact on U.S. & Canadian Office Markets.” CBRE Insights, November 2024. https://www.cbre.com.
3 Bagli, Charles V. “Google Buys Big Building in New York.” The New York Times, December 23, 2010. https://www. nytimes.com.
mix of residential and commercial spaces.4 Yet, the narrative here is not without tension. Projects like Downtown West embody a delicate balance—bringing prosperity to one group while stirring fears of displacement among another. Amazon’s HQ2 in Arlington, Virginia, tells a similar story but with sharper contrasts. Announced with much fanfare, the project redefined the city’s real estate landscape almost overnight.5 Property prices soared, development surged, and local governments reveled in the promise of economic growth. But as Arlington’s skyline grew, so did concerns about housing affordability and community displacement. These stories reveal the dual-edged impact of Big Tech’s real estate decisions. On one side, they offer cities a lifeline—a chance to thrive in a competitive global economy. On the other, they force communities to grapple with difficult questions: Who benefits from this growth? Who is left behind? These questions linger in the streets of Chelsea, the corridors of San Jose’s city hall, and the neighborhoods of Arlington.
Real estate decisions by Big Tech companies are anything but routine. These choices are blueprints for the future, influencing the flow of talent, the vitality of neighborhoods, and even the identity of entire cities. For these technology titans, selecting a location is not just about finding a physical space—it’s about crafting an ecosystem that aligns with their vision, values, and long-term strategies. These decisions are multifaceted, involving an intricate balance of economic considerations, workforce priorities, infrastructure needs, and community engagement. Each project, from Amazon’s HQ26 to Google’s Downtown West, tells a story
4 “Downtown West Development.” Real Estate with Google, November 2024. https://realestate.withgoogle.com.
5 Teo. “Amazon HQ2 and Its Impact on Arlington.” The Washington Post, 2024. https://www.washingtonpost. com.
6 “Amazon’s HQ2 Aimed to Show Tech Can Boost Cities.
of negotiation, ambition, and the ever-shifting dynamics between corporations and cities.
Key Location Decision Factors:
1. Economic Considerations:
At the core of every location decision lies the promise of economic transformation. For Big Tech, selecting a location is rarely just about square footage—it’s about unlocking opportunities that align with their long-term ambitions. Tax incentives, subsidies, and land costs often tip the scales in favor of one city over another, driving fierce competition among governments eager to attract these corporate powerhouses. Amazon’s HQ2 search exemplifies this phenomenon. Cities across the United States launched an unprecedented bidding war, each hoping to host the tech giant’s ambitious expansion. Ultimately, Virginia triumphed by offering performance-based incentives worth $573 million and committing to infrastructure improvements that underscored the state’s readiness for innovation.7 Arlington’s proximity to the nation’s capital and its burgeoning tech ecosystem further cemented its appeal.
Yet the allure of tax breaks and subsidies is just one side of the equation. Real estate costs play an equally decisive role. While Silicon Valley continues to symbolize the zenith of tech innovation, escalating costs are prompting companies like Google and Apple to explore more affordable markets such as Austin, Texas. Here, a unique blend of reasonable land prices and an emerging tech culture offers fertile ground for expansion. However, the arrival of Big Tech often triggers unintended consequences. In cities like Seattle and San Francisco, the rapid rise of property values following tech expansions has exacerbated housing affordability crises and fueled displacement.8 This dual-edged impact illustrates the tension between growth and equity, a challenge cities must navigate as they vie for tech investment.
2. Workforce Considerations:
Talent is the heartbeat of Big Tech, making workforce availability the lifeblood of their decision-making. These companies don’t just look for spaces to work—they seek environments that can sustain a perpetual flow
Now It’s on Pause.” Wired, April 2023. https://www.wired. com.
7 Jim Tankersley and Ben Casselman. “Amazon Names Locations for New Headquarters.” The New York Times, November 13, 2018. https://www.nytimes.com.
8 Laura Bliss. “How Big Tech’s Real Estate Boom Affects Housing.” Bloomberg CityLab, May 2021. https://www. bloomberg.com/citylab.
of innovation. Silicon Valley, for instance, owes much of its magnetic appeal to institutions like Stanford and UC Berkeley, which churn out the engineers, programmers, and designers who fuel tech’s relentless progress.9 Google’s sprawling Mountain View headquarters and Apple’s stateof-the-art Cupertino campus are testaments to the importance of proximity to such talent pipelines.
But talent today demands more than a job— it demands a lifestyle. Big Tech campuses have evolved into ecosystems designed to attract and retain top-tier professionals. Apple Park, often called “the spaceship,” goes beyond functionality to inspire. Its green spaces, wellness centers, and environmentally conscious design reflect a deeper commitment to the values of its workforce. These workplaces are not just built for productivity; they are statements of identity, blurring the line between corporate strategy and cultural expression.
3. Infrastructure and Connectivity:
Big Tech thrives in places where connections—both physical and digital—are seamless. Access to robust transportation networks, reliable energy grids, and cuttingedge digital infrastructure are non-negotiables. Amazon’s choice of Arlington for HQ2 underscores this priority. Proximity to Ronald Reagan Washington National Airport offered the convenience of global mobility, a crucial consideration for a company with a far-reaching workforce.
Public transit, too, plays a decisive role. Google’s Downtown West project in San Jose is a striking example of transitoriented development. Designed to reduce car dependency, it prioritizes sustainability and accessibility, proving that innovation isn’t confined to technology—it extends to how we move. Similarly, Facebook’s Menlo Park campus incorporates bicycle-friendly infrastructure and improved public transport links, creating an integrated network for employees and the community alike.
Equally vital is digital infrastructure. For tech companies, locations like Ashburn, Virginia—known as “Data Center Alley”—are gold mines. With unparalleled bandwidth and stable energy grids, these hubs serve as the backbone for data-heavy operations, ensuring that the gears of global tech dominance keep turning.10
9 Kenji Kushida. “Silicon Valley and the Talent Ecosystem.” Stanford Research Papers, January 2024.
10 Michael Woolridge. “Ashburn’s Data Center Boom.”
Navigating the intricate web of regulations, environmental considerations, and community dynamics is a complex endeavor for Big Tech companies. These factors significantly influence real estate decisions, often dictating the feasibility and success of large-scale projects. Local zoning laws and building codes can either facilitate or hinder development. In San Francisco, for instance, stringent zoning regulations have posed challenges for tech expansions, prompting companies to explore suburban areas with more flexible policies. Google’s Downtown West project in San Jose exemplifies this, requiring extensive negotiations with local authorities to align corporate ambitions with community needs.
Environmental sustainability has become a cornerstone of Big Tech’s real estate strategies. Apple Park in Cupertino, California, is a prime example, operating entirely on renewable energy and incorporating green building practices. Such initiatives not only reflect corporate values but also respond to increasing regulatory incentives for environmentally friendly developments.11

Google New York headquarters is a repurposed 1930s railway terminal
affordability, ultimately leading to its cancellation. This underscores the importance of securing community support and addressing local concerns in the planning stages. In contrast, Google’s redevelopment of Chelsea Market in New York City demonstrates a more harmonious integration with the existing community, revitalizing the neighborhood while preserving its cultural identity.
The pandemic was a seismic event that upended traditional notions of office spaces, pushing Big Tech to reimagine the role of real estate in a rapidly changing world. No longer is sheer square footage the defining metric of success. Instead, flexibility, well-being, and purpose have emerged as the guiding principles of post-pandemic real estate strategies. The shift is evident in the growing preference for Class A properties, which boast advanced infrastructure, modern amenities, and sustainable features designed to foster creativity and collaboration.12 Big Tech campuses are increasingly being conceived as environments that inspire and support a hybrid workforce. These spaces balance the practicalities of productivity with the need to attract and retain top-tier talent. For instance, Microsoft’s updated campus in Redmond, Washington, integrates outdoor meeting spaces, green roofs, and state-of-the-art technology to meet evolving workplace needs while promoting employee wellness.13 Similarly, Google’s commitment to high-quality office environments is reflected in its acquisition of St. John’s Terminal in Manhattan, a $2.1 billion investment in a sustainable, future-ready campus.14
The pandemic also reshaped lease dynamics. Uncertainty in the economic landscape has made flexibility a critical requirement for occupiers. Companies are now demanding shorter lease terms, scalability options, and access to shared workspaces that can adapt to fluctuating needs. WeWork’s resurgence in the flexible office market highlights the growing demand for agile solutions, especially among Big Tech clients navigating hybrid work models.15
Community engagement is equally crucial. Amazon’s HQ2 project in Arlington, Virginia, faced significant local opposition due to concerns over gentrification and housing
Tech Infrastructure Quarterly, November 2021. 11 “Apple Park: A Model for Sustainability.” Green Architecture Digest, August 2024.
12 CBRE Research. “Post-Pandemic Trends in Office Real Estate.” CBRE Insights, August 2024. https://www.cbre. com.
13 Nat Levy. “Microsoft’s Redmond Campus Reimagined for Post-Pandemic Work.” GeekWire, March 2023. https:// www.geekwire.com.
14 Stefanos Chen. “Google Buys St. John’s Terminal for $2.1 Billion in Manhattan.” The New York Times, September 21, 2021. https://www.nytimes.com.
15 Jonathan O’Connell. “WeWork’s Resurgence in the Hybrid Work Era.” The Washington Post, May 2023.

Furthermore, the digital revolution accelerated by the pandemic has influenced how companies approach real estate. The rise of remote and hybrid work models has challenged tech giants to rethink not only where work happens but how it happens. As physical and virtual spaces blend, investments in technologyenabled environments—such as smart buildings equipped with IoT (Internet of Things) capabilities—are becoming a priority. This shift signals the broader evolution of workplaces into ecosystems of innovation, well-being, and adaptability.
increasingly recognize that their impact extends beyond products and services.16 Sustainability has become more than just a buzzword—it’s a lens through which companies evaluate their operations, and office design is at the heart of this transformation.17
Modern workplaces are no longer mere backdrops for productivity; they shape behavior, influence health, and act as physical embodiments of corporate values. For big tech firms like Google, Amazon, and Microsoft,



of National GDPs and Market Cap of Big Tech
The post-pandemic world has redefined the parameters of success in real estate for Big Tech. Offices are no longer static assets; they are dynamic hubs that must respond to the demands of a workforce seeking flexibility, purpose, and inspiration. In this new paradigm, the emphasis on quality, adaptability, and employee-centric design will continue to shape the future of Big Tech’s real estate footprint.
What makes a workplace truly sustainable? Is it just about minimizing energy consumption, or does it also reflect a company’s commitment to innovation, employee well-being, and longterm environmental goals? Businesses today https://www.washingtonpost.com.

sustainable offices are not only essential platforms for innovation but also benchmarks for the future of work environments.
Big Tech’s Path to Sustainable Workspaces: What does sustainability in office design truly entail, and why is it so vital?
Big tech firms are answering this question by designing workspaces that integrate energy efficiency, renewable materials, biophilic design, and smart technologies.18 These initiatives not only reduce environmental footprints
16 Sebastian Smeenk, “Sustainable Office Spaces: Shaping the Future of Modern Work Environments,” Edge Workspaces, August 30, 2024, https://www. edgeworkspaces.com/sustainable-office-spaces-shapingthe-future-of-modern-work-environments/#elementortoc__heading-anchor-4.
17 Ken Silverstein, “Is Sustainability More than a Corporate Buzzword?,” Forbes, May 1, 2024, https://www.forbes.com/ sites/kensilverstein/2024/05/01/is-sustainability-morethan-a-corporate-buzzword/.
18 Sebastian Smeenk, “Sustainable Office Spaces: Shaping the Future of Modern Work Environments,” Edge Workspaces, August 30, 2024, https://www. edgeworkspaces.com/sustainable-office-spaces-shapingthe-future-of-modern-work-environments/#elementortoc__heading-anchor-4.
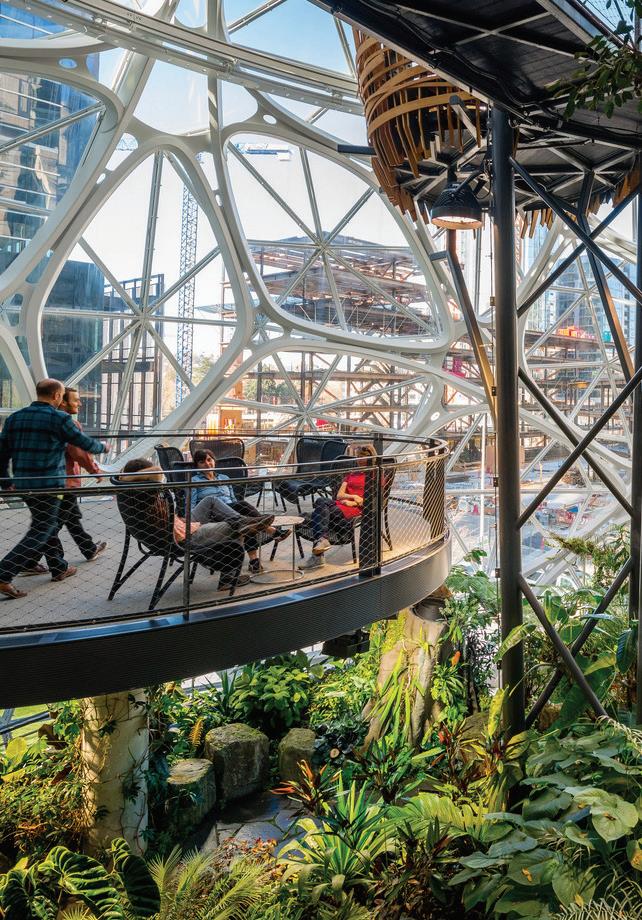
but also create spaces that inspire employees and redefine the possibilities of sustainable design.
Energy efficiency is at the forefront of these efforts. Google’s Bay View campus utilizes solar panels to generate clean energy, significantly reducing reliance on fossil fuels.19 Apple Park relies on an innovative natural ventilation system, enabling the building to remain functional without traditional HVAC systems for up to three-quarters of the year.20 Meanwhile, Microsoft’s AI-powered systems optimize heating, cooling, and lighting based on real-time occupancy and weather patterns.21 Can such forward-thinking solutions become the gold standard for offices everywhere?
The use of renewable and recycled materials further elevates sustainability in these spaces. Amazon’s HQ2 and The Spheres feature crosslaminated timber to cut embodied carbon, while reclaimed wood, recycled steel, and eco-friendly interiors showcase a commitment to resource efficiency. Imagine walking into an office where every desk, chair, and wall embodies a story of environmental care—these designs make that vision a reality.
Nature plays a transformative role in these workplaces. Amazon’s Spheres houses over 40,000 plants, creating a vibrant indoor ecosystem that enhances employee well-being.22 At Apple Park, rooftop gardens and living walls not only beautify the space but also improve air quality and provide natural insulation.23
19 Isabelle Priest, “Google HQ Takes a Lead on Environmental Responsibility,” www.ribaj.com, July 22, 2022, https://www.ribaj.com/buildings/heatherwickstudio-big-google-hq-bay-view-california-united-statessustainable-workplace-campus-sustainable-pv-canopygeothermal.
20 Dan Frommer, “Apple Says Its New Office Is the ‘World’s Largest Naturally Ventilated Building,’” Vox, February 22, 2017, https://www.vox.com/2017/2/22/14696882/applepark-ventilation.
21 Cody Bay, “Powering Microsoft Smart Buildings with Microsoft Azure Digital Twins,” Inside Track Blog, June 27, 2023, https://www.microsoft.com/insidetrack/blog/ powering-microsoft-smart-buildings-with-microsoftazure-digital-twins/.
22 Robin Rogers, “Solaripedia | Green Architecture & Building | Projects in Green Architecture & Building,” www.solaripedia.com, March 28, 2020, https://www. solaripedia.com/13/454/6995/amazon_spheres_ construction.html.
23 Dan Frommer, “Apple Says Its New Office Is the ‘World’s Largest Naturally Ventilated Building,’” Vox, February 22, 2017, https://www.vox.com/2017/2/22/14696882/apple-
Previous page: Set within the landscaped headquarters, the Amazon Spheres are a building in a garden and a garden in a building.
Pintos, Paula. “Amazon Spheres / NBBJ.” ArchDaily, July 1, 2019. https://www.archdaily.com/920029/amazon-spheresnbbj. Photographs:Sean Airhart Photography, Bruce Damonte Architectural Photographer, Stuart Isett
Water conservation is another pillar of big tech’s sustainability efforts. Google’s greywater recycling and rainwater harvesting systems aim to replenish 120% of the water consumed by 2030.24 Advanced low-flow fixtures and droughtresistant landscaping further reduce water usage, offering scalable solutions to address global water scarcity.
Finally, smart building technologies bring sustainability to life. IoT-enabled systems in offices like those of Microsoft and Google monitor energy, water, and waste in real time, enabling dynamic adjustments for maximum efficiency. Automated lighting, shading, and climate control ensure resources are used only when needed, turning these buildings into active contributors to sustainability.25
By adopting these strategies, big tech firms are setting a powerful example of how workplaces can be both sustainable and inspiring. Their innovations challenge industries to rethink traditional practices and explore the full potential of sustainable design.
What makes a workplace truly invaluable? Sustainability in office design offers a triple advantage - enhancing brand reputation, reducing costs, and transforming employee experiences. Certifications like LEED (Leadership in Energy and Environmental Design) are not just badges of honor—they’re statements of purpose.26 For companies like Google and Amazon, earning LEED certification showcases their dedication to sustainability, boosting visibility and cementing their status as industry leaders.
The financial advantages are just as compelling. Eco-friendly offices cut energy and water bills. LED lighting is far more energyefficient than conventional bulbs, requiring substantially less electricity to operate. Motion sensors turn off lights in empty rooms. Low-flow faucets and toilets reduce water waste. Take Apple Park, where natural ventilation drastically park-ventilation.
24 David Worford, “Unique Sustainability Features Open Google’s Bay View Campus,” May 17, 2022, https://www.environmentenergyleader.com/stories/ unique-sustainability-features-open-googles-bay-viewcampus,2724.
25 Cody Bay, “Powering Microsoft Smart Buildings with Microsoft Azure Digital Twins,” Inside Track Blog, June 27, 2023, https://www.microsoft.com/insidetrack/blog/ powering-microsoft-smart-buildings-with-microsoftazure-digital-twins/.
26 Ramin Parsi, “Is LEED Certification Worth It?,” ProENGC, September 26, 2023, https://www.proengc.com/ blog/is-leed-certification-worth-it/.
reduces the need for mechanical cooling and heating. This shows how an initial investment in green infrastructure can translate into long-term savings.
But the benefits don’t stop at finances - they extend to the very people who power these companies. What makes employees thrive in their workspaces? The answer lies in abundant natural light, low-emission materials, and biophilic design elements that foster a healthier, happier environment.27
Google’s Cambridge campus is a living example, where lush indoor greenery and thoughtfully designed layouts inspire creativity, focus, and satisfaction.
Sustainable office design doesn’t just balance environmental goals with business needs—it elevates both. By aligning brand identity, financial efficiency, and employee wellbeing, these spaces redefine what it means to work in a world where success and sustainability go hand in hand.
While the benefits of sustainable office design are undeniable, achieving them is no easy feat. High upfront costs often pose a significant challenge, as advanced technologies like renewable energy systems, smart building solutions, and biophilic design elements require substantial investment. For instance, installing solar panels or implementing greywater recycling systems demands considerable financial commitment, even though they promise long-term savings.28
Sourcing sustainable materials like recycled steel or cross-laminated timber adds further complexity, particularly in regions where such resources are less accessible. These challenges highlight the need for careful financial planning and a commitment to long-term sustainability over short-term savings.29
Maintenance and management present additional hurdles. Smart building technologies,
27 Sebastian Smeenk, “Sustainable Office Spaces: Shaping the Future of Modern Work Environments,” Edge Workspaces, August 30, 2024, https://www. edgeworkspaces.com/sustainable-office-spaces-shapingthe-future-of-modern-work-environments/#elementortoc__heading-anchor-4.
28 Usman, “Sustainable Construction Costs & ROI of Green Practices,” Construct Estimates, August 21, 2024, https:// constructestimates.com/sustainable-construction-costsroi/.
29 Patrick Murphy, “Sustainable Architecture: An Overview of Challenges and Limitations | Maket,” www.maket.ai, n.d., https://www.maket.ai/post/sustainable-architecture-anoverview-of-challenges-and-limitations.
such as IoT-enabled resource monitoring and AI-powered energy management, require ongoing technical expertise and regular optimization, which can increase operational costs. Older buildings add another layer of difficulty, as retrofitting them to meet modern sustainability standards is often more expensive and complicated than designing new ones from scratch.30
Regulatory inconsistencies further complicate matters. Sustainability standards and policies vary widely across regions, making it difficult for companies to implement globally consistent designs. Navigating these rules demands strategic foresight and adaptability, particularly for firms operating on an international scale.
Despite these complexities, big tech firms continue to lead the charge, demonstrating that innovation and perseverance can overcome even the toughest barriers. By addressing these challenges head-on, they not only set an example but also inspire other industries to follow suit, proving that sustainable office design is achievable with determination and ingenuity.
The future of sustainable office design in big tech is focused on achieving net-zero carbon campuses and integrating advanced technologies to optimize environmental performance. Companies are increasingly aiming for buildings that generate as much energy as they consume, leveraging renewable energy sources, efficient storage systems, and innovative building materials.31 Circular economy principles are also gaining traction, with an emphasis on using materials that can be endlessly recycled or repurposed, minimizing waste during construction and operations. Additionally, AI-driven sustainability is set to revolutionize office management, enabling real-time optimization of energy use, water conservation, and waste reduction through predictive analytics and smart systems. These advancements not only align with stricter environmental regulations but also reinforce big tech firms’ positions as leaders in global sustainability efforts.
30 Ricardo Viana Vargas, “Barriers and Challenges of Smart Buildings Projects in the Context of Construction 4.0,” ricardo-vargas.com, August 22, 2022, https://ricardo-vargas. com/articles/barriers-and-challenges-of-smart-buildingsprojects-in-the-context-of-construction-4.0/.
31 Josh Henretig, “Building the First Net-Zero Water Campus in Silicon Valley - Microsoft Green Blog,” Microsoft Green Blog, December 5, 2017, https://blogs. microsoft.com/green/2017/12/05/building-first-net-zerowater-campus-silicon-valley/.
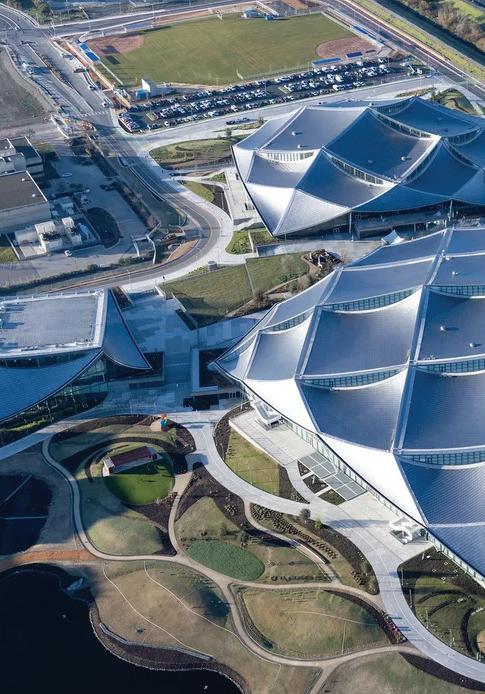
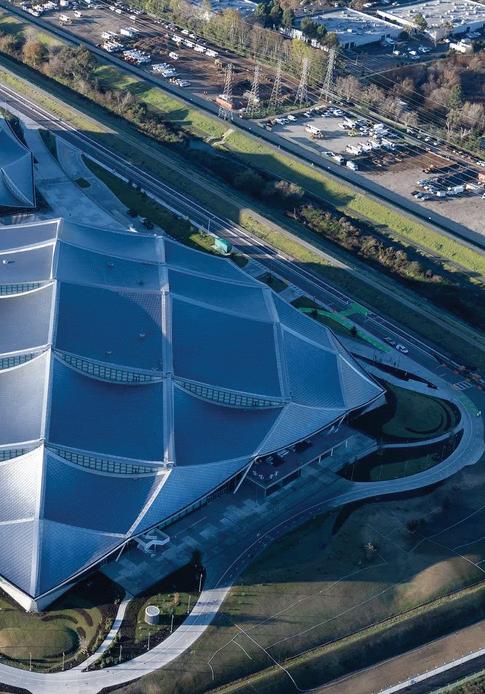
Closing Reflections: Leading the Charge Toward a Sustainable Future
Big tech firms are redefining what it means to lead—showing the world that environmental responsibility, innovation, and business success are not only compatible but mutually reinforcing. Their sustainable office designs go beyond reducing carbon footprints; they serve as living testaments to the power of forward-thinking practices. By embracing energy efficiency, water conservation, renewable materials, and employee-centered design, these companies are shaping workplaces that inspire and innovate while setting new global benchmarks for corporate responsibility.
The ripple effects of these efforts stretch far beyond company walls. They influence urban sustainability, contribute to climate change mitigation, and demonstrate the potential of workplaces as catalysts for environmental transformation. As stricter environmental standards become the norm, big tech firms have paved a path that other industries must follow. The message is clear: sustainability isn’t just a choice - it’s a necessity for a thriving planet and economy.
In this pivotal moment, the challenge for industries is to match ambition with action. By scaling these innovations across sectors, we can create a future where environmental care and economic prosperity coexist, driving meaningful change for society and the planet. Big tech has shown what’s possible; now, it’s time for the rest of the world to step up.
The origin of office spaces can date back centuries, to the time of the ancient Romans gathering in buildings like the Pantheon or to the first Latin term, officium. An early example of an office space is the East India House, built in 1729 as the “HQ from which the East India Company administered its Indian interests”. Jumping forward a couple of centuries, the concept of modern offices emerged in the 20th century, “linking finance and work efficiency”.
Inventions such as electric lighting, typewriters, and telephones greatly influenced office space designs, shaping ideal floorplans. The office skyscraper was born out of economic factors, including land prices, productivity demands, steel frame structures, and the invention of elevators.32
The early 1900s marked the beginning of the efficiency movement led by Frederick Winslow Taylor, introducing the Taylorist office design, which implemented a streamlined task system resembling a factory assembly line.33 In 1916, the zoning ordinance significantly impacted office spaces, particularly in New York City. In Form Follows Finance: Skyscrapers and Skylines in New York and Chicago, Carol Willis compiled a rule book of philosophies connecting office spaces to design and real estate. The zoning ordinance, initiated on July 25, 1916, established a new set of rules that reshaped the real estate landscape. Since the zoning envelope restricted building height and bulk, architects found creative ways to address “public safety, fresh air circulation, permanent shadow, and fire safety”.34
By the 1950s, office designs shifted toward more open floor plans. With the widespread use of advanced air-conditioning and fluorescent lighting, high-rise buildings became less reliant on natural light or ventilation through opening windows. An example of this trend was the Chase Manhattan Bank, completed in 1961. World War II not only plunged the world into a global crisis but also catalyzed a revolution in office design with the introduction of Bürolandschaft. Meaning “office landscape,” Bürolandschaft emerged from an egalitarian management approach that allowed staff of multiple levels to work together, improving collaboration and communication in the office environment. While well-received in parts of Europe, the Bürolandschaft design plan was largely ignored globally.35
The 1960s saw the introduction of Herman Miller’s Action Office, a concept of flexible office spaces with modular furniture to promote adaptability, “built on the post-war European
32 “The Evolution of Office Design,” Morgan Lovell, accessed November 26, 2024, https://www.morganlovell. co.uk/insights/evolution-of-office-design.
33 “The Evolution of Office Design,” Morgan Lovell, accessed November 26, 2024, https://www.morganlovell. co.uk/insights/evolution-of-office-design.
Previous spread: Google Bay View’s roof covered in 50000 photovoltaic panels
“Google Bay View / BIG + Heatherwick Studio.” ArchDaily, July 14, 2022. https://www.archdaily.com/985328/google-bay-viewbig-plus-heatherwick-studio.
Photograph: Iwan Baan
34 Carol Willis, Form Follows Finance: Skyscrapers and Skylines in New York and Chicago (New York: Princeton Architectural Press, 1996).
35 “The Evolution of Office Design,” Morgan Lovell, accessed November 26, 2024, https://www.morganlovell. co.uk/insights/evolution-of-office-design.
Modernist principles”.36 Additionally, the growing influx of women into the workforce spurred significant changes. Herman Miller’s Action Office II emphasized privacy and personalization in workspaces, leading to a concept called “back-up”.37 Around the same time, Herman Herzberger introduced the structuralist office, which envisioned a “building housing several smaller buildings.” An example is the Centraal Beheer insurance building in Apeldoorn, Holland, featuring a


labyrinth-like design of sixty tower-like cubes connected by overpasses on each floor. This layout encouraged smaller, familiar groups to work together in a relaxed environment.38 However, it proved ineffective for larger group gatherings, promoting collaboration only in smaller settings.39
The 1980s marked the rise of the infamous cubicle, which dominated the office industry for decades. Through Herman Miller’s Action
36 “The Evolution of Office Design,” Morgan Lovell, accessed November 26, 2024, https://www.morganlovell. co.uk/insights/evolution-of-office-design.
37 “The Evolution of Office Design,” Morgan Lovell, accessed November 26, 2024, https://www.morganlovell. co.uk/insights/evolution-of-office-design.
38 “Centraal Beheer Offices, Apeldoorn,” AHH, accessed November 26, 2024, https://www.ahh.nl/index.php/en/ projects2/12-utiliteitsbouw/85-centraal-beheer-officesapeldoorn.
39 “The Evolution of Office Design,” Morgan Lovell, accessed November 26, 2024, https://www.morganlovell. co.uk/insights/evolution-of-office-design.
Office II plan, cubicles were rebranded as a cheaper workplace solution. Financial incentives also fueled their adoption, as the treasury classified office furniture, including cubicles, as depreciable assets, allowing companies to “depreciate their furniture in seven years, while permanent structures like actual walls are given a 39.5-year rate”.40 This shift reflected a focus on profitability over employee well-being, as cubicles symbolized an approach prioritizing efficiency over workers’ needs.41
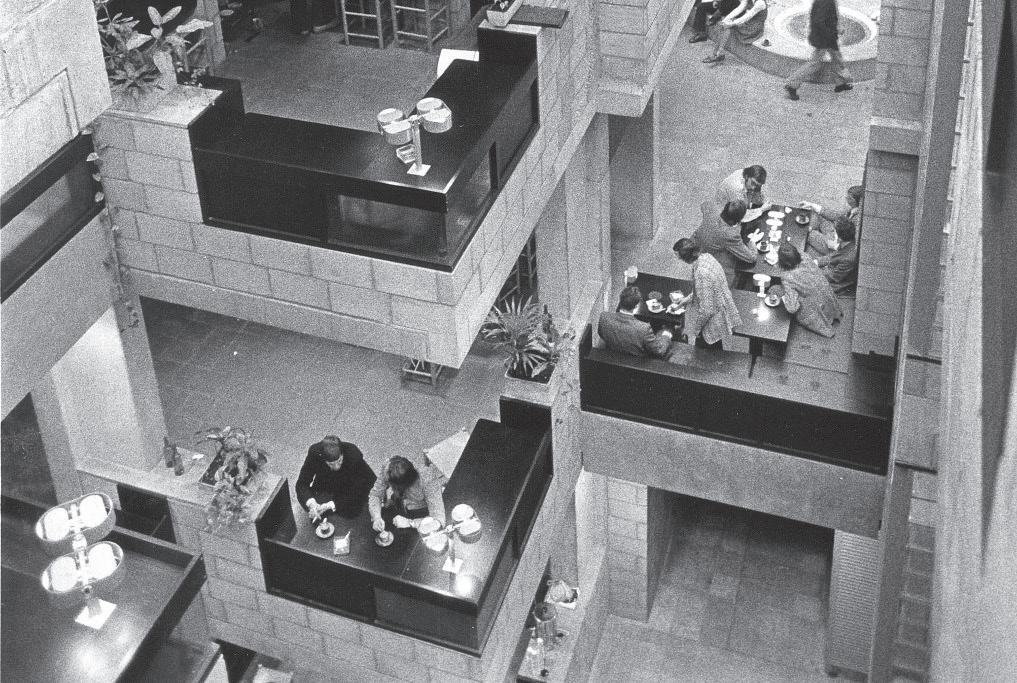

With the advent of the internet, offices began transitioning into the virtual world.42 Cubicles transformed into calling booths, individual desks became meeting rooms equipped with large screens for video conferencing, and there was a push for interdisciplinary collaboration. The global financial crisis and the COVID-19 pandemic brought significant shifts in the demand for office spaces. These evolving demands have influenced office space design, particularly in operational needs and layout preferences.
40 Drake Baer, “A Brief History of How the Cubicle Took Over Offices Everywhere,” Business Insider, April 14, 2017, https://www.businessinsider.com/a-brief-history-of-howthe-cubicle-2014-4.
41 “The Evolution of Office Design,” Morgan Lovell, accessed November 26, 2024, https://www.morganlovell. co.uk/insights/evolution-of-office-design.
42 “The Evolution of Office Design,” Morgan Lovell, accessed November 26, 2024, https://www.morganlovell. co.uk/insights/evolution-of-office-design.

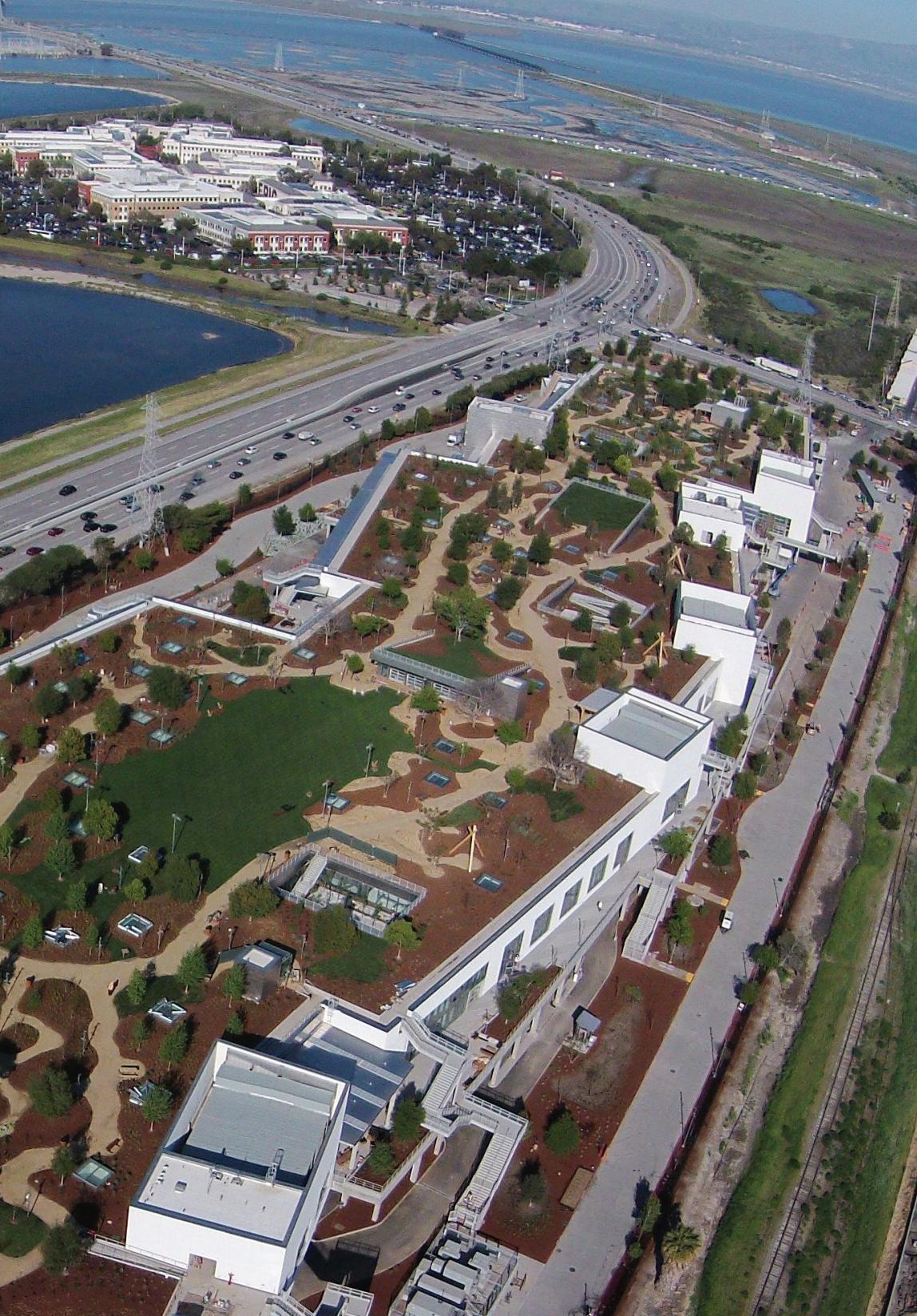
Today’s office spaces, shaped by years of evolution and change, emphasize intentionality and adaptability.
When thinking about unique examples of office spaces, big tech firms often come to mind. In the Architectural Digest article “You Won’t Believe Work Gets Done at These Three Google Offices,” Katherine McLaughlin dives deep into Google’s intentional design expression decisions and employee lifestyle drivers. Google’s philosophy on user-driven product delivery has carried over into their conception of the built environment. Elements like the “jungle-gym,” which Google offices are known for, become as integral as a desk or a filing cabinet due to their ability to help employees disconnect and reconnect with their work. Some major architectural factors that define the majority of Google’s office spaces are “high ceilings, double-height space, access to daylight, long spans between columns, and exposed structure”. These components are integrated within three core strategic spaces: “those designed for deep focus work, for collaboration and meetings, and to build community and spark innovation”.43
Some offices take this a step further by creating “neighborhoods” within the space to foster a sense of comfort for employees. Pier 57, Google’s New York City office, has large windows with views of the Hudson River, cafés for informal gatherings, and nooks to “ignite curiosity”.44 Additionally, Google’s office in Cambridge sits in Kendall Square, the hub of research and development in the northeastern United States. The multi-building campus creates a network of infill development, public gardens, and interior lounge spaces for employees. The concept behind it is derived from the MBTA subway the building sits on top of: “assigning one colored subway line to each structure, every floor is inspired and guided by the geography and culture of its stops”.45
Another contributor in the world of extraordinary office spaces is Facebook’s new office, designed by Frank Gehry. Facebook brings its futuristic approach to its new office
43 Kelly McLaughlin, “You Won’t Believe Work Gets Done at These Three Google Offices,” Architectural Digest, December 7, 2022, https://www.architecturaldigest.com/ story/inside-google-offices.
44 Kelly McLaughlin, “You Won’t Believe Work Gets Done at These Three Google Offices,” Architectural Digest, December 7, 2022, https://www.architecturaldigest.com/ story/inside-google-offices.
45 Steven Searer, “Google Offices - Cambridge,” Office Snapshots, September 12, 2016, https://officesnapshots. com/2016/09/12/google-offices-cambridge/.
space by bridging the urban environment with its interiors. Special features include “two cafés, a burrito bar, a pizza window, a sit-down restaurant, a coffee shop, and several different kitchens”. Spanning 430,000 square feet, the office expresses the largest open-concept floor plan, “with Mark Zuckerberg himself sitting at one of the plain white desks that dot the floor”.46 This collaborative approach communicates the transparent and open culture of the company.
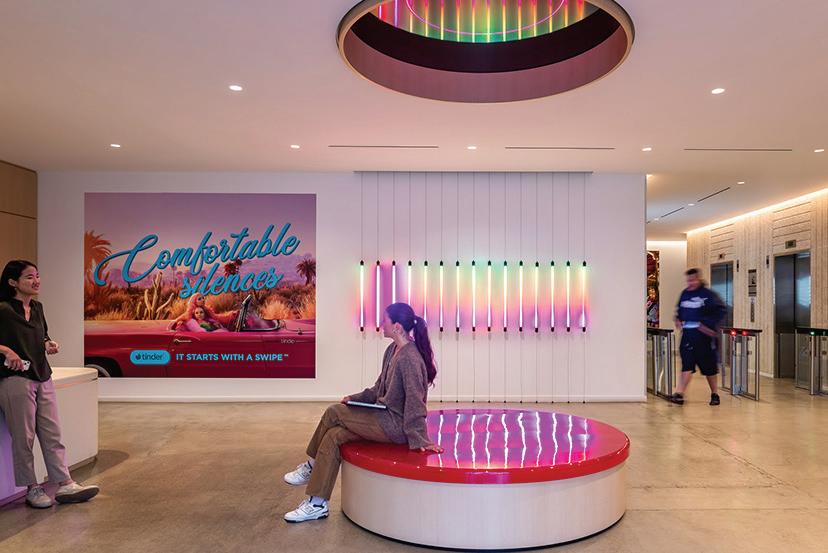
HQ | West Hollywood, Los Angeles
Source: Environmental Contracting Corporation - 40 Years of Excellence. “Tinder - Environmental Contracting Corporation,” July 14, 2023. https://eccla.com/portfolio-item/tinder/.
Photograph: Environmental Contracting Corporation
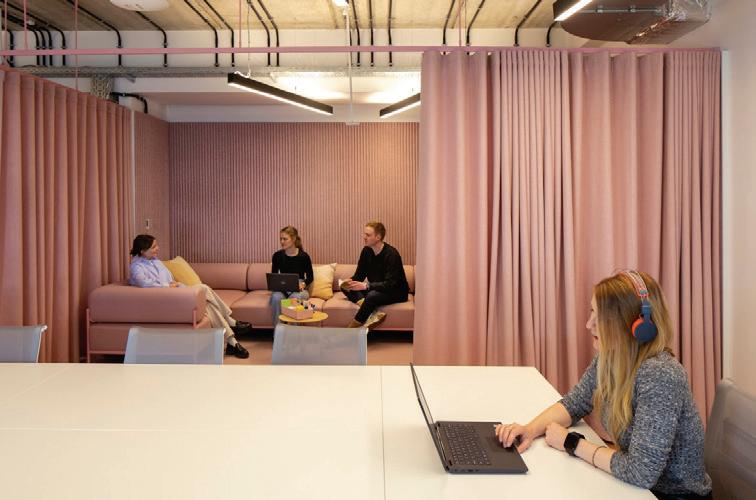
Shopify HQ | Berlin
Source: ArchDaily. “Shopify Offices Berlin / MVRDV,” August 25, 2022. https://www.archdaily.com/987853/shopify-officesberlin-mvrdv.
Photograph: Daria Scagliola
Some other quirky additions to the list of creative design solutions are the headquarters of Tinder in West Hollywood, Los Angeles, and Shopify in Berlin. Through its design expression, Tinder conveys its core value: “building connections between people”47. Every floor is designed with a unique concept, with meeting rooms resembling libraries and art galleries. Not
46 “Here’s What Makes Facebook’s HQ Design and Workplace So Attractive,” OfficeSpace Software, April 21, 2016, https://www.officespacesoftware.com/blog/ heres-what-makes-facebooks-hq-design-and-workplaceso-attractive/.
47 “Big Tech Is Leading Workplace Design Innovation. See These 5 New-Age Offices,” Frameweb, accessed November 26, 2024, https://frameweb.com/article/work/big-tech-isleading-workplace-design-innovation-see-these-5-newage-offices.
only do the spaces define physical boundaries, but they also categorize the level of interaction people will have based on their comfort levels.48
Shopify has taken a different approach, being at the forefront of design post the COVID19 pandemic. The company developed an interior that, rather than targeting individual work, gives people what they can’t get at home: a base for collaboration and brainstorming fully reflective of company culture. Collaboration is emphasized through “experience rooms” with “color lounges,” or vibrant zones specifically intended for free-flowing conversations Encouraging workers to return to headquarters has been a challenge for many companies. One solution has been to introduce “domesticinspired” features to the office, resembling homelike, cozy spaces.49
Along with the adapting conditions of the world, office design continues to evolve, creating unique spaces to increase employee productivity and satisfaction.
Learning from Leaders in Real Estate, Design, and Sustainability
Interview 1: Mr. John T. Moran Director of Real Estate - Americas at Google
Question 1: How can real estate decisions balance short-term and long-term needs?
“COVID reshaped workforce preferences, making long-term predictions difficult. Flexibility became key, with companies adopting premium flexible leases, phased build-outs, and adaptable strategies to align decisions with market trends.
Balancing requires confidence in forecasts and incremental space design to avoid overcommitment”.
48 “Tinder Headquarters | Rapt Studio,” Rapt Studio, 2020, https://raptstudio.com/work/tinder-headquarters/.
49 “Big Tech Is Leading Workplace Design Innovation. See These 5 New-Age Offices,” Frameweb, accessed November 26, 2024, https://frameweb.com/article/work/big-tech-isleading-workplace-design-innovation-see-these-5-newage-offices.
Previous spread: Aerial view of Facebook campus in Menlo Park Stott, Rory. “Facebook Moves into New Headquarters with the ‘Largest Open Floor Plan in the World.’” ArchDaily, March 30, 2015. https://www.archdaily.com/614515/facebook-moves-intonew-headquarters-with-the-largest-open-floor-plan-in-theworld.
Photograph: Meta Media Gallery
Question 2: Will large tech companies pause campus investments due to hybrid work?
“Hybrid work has improved efficiency but hasn’t reduced the value of campus hubs. Companies focus on strategic markets, maintaining critical hubs in talent-rich regions. Flexibility allows adjustments, but vibrant hubs remain essential for collaboration and aligning with business needs”.
Question 3: Will remote and hybrid work shift tech campuses from suburban to urban areas?
“Urban locations dominate due to better accessibility and infrastructure. While suburban areas offer cost benefits, city centers connect with local economies and communities. Globally, regions like India may diverge slightly, but urban campuses remain preferred to meet workforce needs”.
Question 4: How are productivity and design linked, and how do amenities encourage office returns?
“Productivity relies on flexible spaces, advanced meeting rooms, and tools tailored to team needs. Amenities, like quality meals and event spaces, attract employees by enhancing collaboration and fostering team bonding. Data on attendance and space usage guides efficient resource allocation”.
Question 5: What is Google’s main focus in designing office spaces—innovation or employee experience?
“Google prioritizes enabling productivity, community, and cultural connection through functional, inclusive, and locally inspired designs. Innovation focuses on energy efficiency and advanced property management using Google Cloud. Balancing functionality and local identity is central to their strategy”.
Interview 2:
Mr. David Briefel, LEED AP ID+C, BD+C Sustainability Director and Principal, Gensler - New York Office
Question 1: What are the latest trends in sustainable office design, and how is Gensler integrating them into their current practices?
“Key trends include focusing on materiality to minimize carbon emissions through low-carbon material selection, such as flooring and sealing materials. Additionally, circularity is gaining traction, where
companies take back materials into their supply chain for refurbishment or reconstitution. On the softer side, biophilic design—integrating natural elements into workspaces—is also increasingly popular”.
Question 2: Is sustainability in office design for big tech spaces driven primarily by environmental responsibility, or do factors like brand image and employee well-being equally shape the approach?
“Certifications play a significant role, as they provide a framework and public validation for sustainability efforts. Big tech companies with strong internal sustainability teams may create bespoke frameworks, but most rely on certifications. Employee well-being is equally important, as metrics show improved productivity. However, well-being is often a subset of sustainability—addressing climate issues ultimately improves health and well-being at a broader scale”.
Interview 3:
Erik Barth, AIA, LEED AP, WELL AP, CDT, CPHC
Project Architect and Senior Associate, Gensler - Boston Office
Question 1: With Boston facing a high percentage of unleased office spaces, how can sustainability and high-performing, humancentric designs help attract tenants and encourage in-office work?
“Boston’s office market is shifting to retrofits and adaptive reuse, with new spaces needing to be highly sustainable and human-centric. Designing for comfort, wellness, and specific tenant needs, like tech companies, can attract leases and encourage in-office work, addressing the challenge of high vacancy rates”.
Question 2: What role do you see technology playing in the future of sustainability, and how might AI contribute to this shift??
“Technology is crucial for sustainability, particularly in areas like building operations, energy efficiency, and material decarbonization. Advanced building management systems can optimize energy use, while analytical tools help assess and retrofit existing buildings, such as measuring performance or facilitating office-to-residential conversions.
Decarbonizing materials like steel and
concrete is another area where innovation is key. Renewable energy advancements, like more efficient solar panels, are also critical. While AI may aid in specific tasks, like analyzing floor plates for conversions, technology overall will continue to enable new approaches and reshape the sustainability landscape”.
1. Allamano, Cara Brennan. “What the Workplace Needs Right Now: A Paradigm Shift in Thinking around Wellbeing and Sustainability.” Forbes, April 24, 2023. https://www.forbes.com/sites/ carabrennanallamano/2023/04/24/ what-the-workplace-needs-right-nowa-paradigm-shift-in-thinking-aboutwellbeing-and-sustainability/
2. “Amazon’s HQ2 Aimed to Show Tech Can Boost Cities. Now It’s on Pause.” Wired, April 2023. https://www.wired.com
3. Bagli, Charles V. “Google Buys Big Building in New York.” The New York Times, December 23, 2010. https://www.nytimes. com./
4. Bay, Cody. “Powering Microsoft Smart Buildings with Microsoft Azure Digital Twins.” Inside Track Blog, June 27, 2023. https://www.microsoft.com/insidetrack/ blog/powering-microsoft-smart-buildingswith-microsoft-azure-digital-twins/
5. Bliss, Laura. “How Big Tech’s Real Estate Boom Affects Housing.” Bloomberg CityLab, May 2021. https://www. bloomberg.com/citylab.
6. “Big Tech Is Leading Workplace Design Innovation. See These 5 New-Age Offices.” Frameweb. Accessed November 26, 2024. https://frameweb.com/article/work/ big-tech-is-leading-workplace-designinnovation-see-these-5-new-age-offices
7. Chen, Stefanos. “Google Buys St. John’s Terminal for $2.1 Billion in Manhattan.” The New York Times, September 21, 2021. https://www.nytimes.com./
8. “Centraal Beheer Offices, Apeldoorn.” AHH. Accessed November 26, 2024. https://www.ahh.nl/index.php/en/ projects2/12-utiliteitsbouw/85-centraalbeheer-offices-apeldoorn
9. Drake Baer. “A Brief History of How the Cubicle Took Over Offices Everywhere.” Business Insider, April 14, 2017. https:// www.businessinsider.com/a-brief-historyof-how-the-cubicle-2014-4
10. “Downtown West Development.” Real Estate with Google, November 2024. https://realestate.withgoogle.com./
11. Frommer, Dan. “Apple Says Its New Office Is the ‘World’s Largest Naturally Ventilated Building.’” Vox, February 22, 2017. https:// www.vox.com/2017/2/22/14696882/applepark-ventilation
12. “Here’s What Makes Facebook’s HQ Design
and Workplace So Attractive.” OfficeSpace Software, April 21, 2016. https:// https:// www.officespacesoftware.com/blog/ heres-what-makes-facebooks-hq-designand-workplace-so-attractive/
13. Jim Tankersley and Ben Casselman. “Amazon Names Locations for New Headquarters.” The New York Times, November 13, 2018. https://www.nytimes. com./
14. Kelly McLaughlin. “You Won’t Believe Work Gets Done at These Three Google Offices.” Architectural Digest, December 7, 2022. https://www.architecturaldigest.com/ story/inside-google-offices
15. Kushida, Kenji. “Silicon Valley and the Talent Ecosystem.” Stanford Research Papers, January 2024.
16. Levy, Nat. “Microsoft’s Redmond Campus Reimagined for Post-Pandemic Work.” GeekWire, March 2023. https://www. geekwire.com./
17. Michael Woolridge. “Ashburn’s Data Center Boom.” Tech Infrastructure Quarterly, November 2021.
18. Murphy, Patrick. “Sustainable Architecture: An Overview of Challenges and Limitations.” Maket, n.d. https://www. maket.ai/post/sustainable-architecture-anoverview-of-challenges-and-limitations
19. Parsi, Ramin. “Is LEED Certification Worth It?” ProENGC, September 26, 2023. https://www.proengc.com/blog/is-leedcertification-worth-it/
20. Priest, Isabelle. “Google HQ Takes a Lead on Environmental Responsibility.” RIBAJ, July 22, 2022. https://www.ribaj.com/ buildings/heatherwick-studio-big-googlehq-bay-view-california-united-statessustainable-workplace-campus-sustainablepv-canopy-geothermal
21. Rafi, Talal. “Why Sustainability Is Crucial for Corporate Strategy.” World Economic Forum, June 9, 2022. https://www.weforum. org/stories/2022/06/why-sustainability-iscrucial-for-corporate-strategy/.
22. Rogers, Robin. “Solaripedia | Green Architecture & Building | Projects in Green Architecture & Building.” Solaripedia, March 28, 2020. https://www.solaripedia. com/13/454/6995/amazon_spheres_ construction.html.
23. Searer, Steven. “Google OfficesCambridge.” Office Snapshots, September 12, 2016. https://officesnapshots. com/2016/09/12/google-officescambridge/.
24. Silverstein, Ken. “Is Sustainability More than a Corporate Buzzword?” Forbes, May 1, 2024. https://www.forbes.com/sites/ kensilverstein/2024/05/01/is-sustainabilitymore-than-a-corporate-buzzword/
25. Smeenk, Sebastian. “Sustainable Office Spaces: Shaping the Future of Modern Work Environments.” Edge Workspaces, August 30, 2024. https://www.edgeworkspaces. com/sustainable-office-spacesshaping-the-future-of-modern-workenvironments/#elementor-toc__headinganchor-4
26. Teo. “Amazon HQ2 and Its Impact on Arlington.” The Washington Post, 2024. https://www.washingtonpost.com
27. “The Evolution of Office Design.” Morgan Lovell. Accessed November 26, 2024. https://www.morganlovell.co.uk/insights/ evolution-of-office-design.
28. “Tinder Headquarters | Rapt Studio.” Rapt Studio, 2020. https://raptstudio.com/work/ tinder-headquarters/
29. Vargas, Ricardo Viana. “Barriers and Challenges of Smart Buildings Projects in the Context of Construction 4.0.” Ricardo Vargas Blog, August 22, 2022. https://ricardo-vargas.com/articles/ barriers-and-challenges-of-smart-buildingsprojects-in-the-context-of-construction-4.0/
30. Wallach. “The World’s Tech Giants, Compared to the Size of Economies.” Visual Capitalist, July 2021. https://www. visualcapitalist.com.
31. Worford, David. “Unique Sustainability Features Open Google’s Bay View Campus.” Environment + Energy Leader, May 17, 2022. https://www.environmentenergyleader. com/stories/unique-sustainability-featuresopen-googles-bay-view-campus,2724
32. Woolridge, Michael. “Ashburn’s Data Center Boom.” Tech Infrastructure Quarterly, November 2021.
33. “Tech-30 2024 Measuring the Tech Industry’s Impact on U.S. & Canadian Office Markets.” CBRE Insights, November 2024. https://www.cbre.com.
34. “Apple Park: A Model for Sustainability.” Green Architecture Digest, August 2024.
35. “Google HQ Takes a Lead on Environmental Responsibility.” RIBAJ, July 22, 2022. https://www.ribaj.com/buildings/ heatherwick-studio-big-google-hq-bayview-california-united-states-sustainableworkplace-campus-sustainable-pv-canopygeothermal
36. Willis, Carol. Form Follows Finance:
Skyscrapers and Skylines in New York and Chicago. New York: Princeton Architectural Press, 1996. Totatis inusciam aliquia que nonsequam eniandigenes repudi am nus, imos doluptat a volorem velles nos conestia cus, ut ilictur ab incimporro dolorporecte cusant.
The evolving nature of global cities brings to the fore an important question as they face such vast growth: how can construction projects provide greater benefits to the private sector while the public also stands to gain? Investors are looking for high returns, while municipalities and their residents require that the projects contribute and add value to the social, economic and ecological conditions. Negotiated entitlements—agreements granting developers flexibility, such as increased density or expedited approvals, in exchange for public benefits like affordable housing, parks, or transit infrastructure—have become critical tools to address this challenge.
Negotiated entitlements are dynamic agreements that shape the design, accessibility, and sustainability of urban spaces. By exploring case studies across scales—from the transformation of a single building like the Salesforce Transit Center in San Francisco to neighborhood-scale regeneration projects like King’s Cross in London and infrastructural developments like the Elizabeth line in London—this essay examines how negotiated entitlements can deliver public benefits while fostering win-win outcomes for all stakeholders. Through these case studies that we will explore, the potential of these agreements to create equitable, sustainable, and vibrant urban spaces is highlighted.
Negotiated Entitlements: A Shared Responsibility
At the heart of every negotiated entitlements is a tug-of-war between public and private interests. Cities provide developers with incentives for contributions such as exemption from zoning restrictions or increased height limits. David Harvey, in his work The New Imperialism (2003), terms this relation the
“spatial fix” and portrays it as a redistribution of tensions between the expansion of capital and the movement of social progress within urban spaces, striking the right balance for urban vitality.
The public resources that municipalities need in order to fill critical voids such as high costs of housing, the deterioration of services or the lack of (and also the inadequate) provision of public services are provided through negotiated entitlements, with the aid of private developers who possess, at the same time, possibilities for highly lucrative investments. But such a system has its own problems. The late urban geographer Neil Smith, for example, sounded warnings in regards to ill-structured deals which will enhance stratification and sell it to base suburbs newcomers adjusted. The issues of negotiated entitlements are solved through the provision of community benefits which do not alienate private investors.
Beyond their technical functions, negotiated entitlements are becoming understood not only for their technical aspects but also as instruments of the governance of the city. Urban theorist Susan Fainstein argues in The Just City (2010) that urban planning should strive for equity, democracy and diversity. Negotiated entitlements are moral obligations towards the construction of cities that are inclusive rather than exclusive.
Similarly, Keller Easterling in Extrastatecraft: The Power of Infrastructure Space (2014) highlights how negotiated entitlements operate as part of broader systems of urban governance, where formal regulations intersect with informal negotiations and global capital flows. In her analysis she also emphasizes the need for adaptable frameworks that will allow cities to respond proactively to shifting economic, environmental, and social conditions.
To sum up, it is apparent that these
perspectives underscore the role of benefits as instruments that reflect a city’s values and priorities. To understand their transformative potential, we will explore how negotiated entitlements play out across scales through case studies spanning—from individual buildings to city-wide redevelopments.
In the heart of downtown San Francisco stands the Salesforce Transit Center, a project that illustrates how a single building can embody the promise of negotiated entitlements. Completed in 2018 at a cost of $2.26 billion, the center reimagines urban infrastructure by integrating public benefits into a transit hub. Originally conceived as the Transbay Transit Center, this multimodal facility connects 11 regional bus and rail systems and is crowned by a 5.4-acre rooftop park that has become a sanctuary amid the city’s dense skyline.
The Salesforce Transit Center exemplifies Harvey’s “spatial fix”, mediating tensions between capital investment and public benefit. The park encompasses much more than just a green area. It has areas for walking, gardens, and facilities for events and can be visited by around 25,000 people daily (pre-COVID), bringing environmental, recreational, and social benefits. Its layout also responds to ecological challenges by alleviating the urban heat island effect and enhancing biodiversity, showcasing the role of urban infrastructure in climate adaptation.
Financially, the center reflects the balancing act inherent in negotiated entitlements. A $110 million naming rights deal with Salesforce provided critical funding, while public-private partnerships helped close budget gaps. Beyond its direct impact, the center catalyzed $4.5 billion in private investment in nearby properties, including Salesforce Tower, San Francisco’s tallest building. This rippleeffect1 brings to light how negotiated entitlements can be profitable for individuals while being supportive of society at large, designing areas that are advantageous to the investors and the public comprehensively.
The case of the Salesforce Transit Center demonstrates how negotiated entitlements can offer considerable public and ecological dividends in building terms. But what happens when these principles are brought to larger dimensions? In order to respond to this, we look at transformations at the neighborhood level.
Win-Win Public Benefits as a Component of a Development Project
The public interest is important, but negotiated entitlements can bring together public and private actors to achieve economically justifiable win-win situations. In such agreements, developers will get return on investments, and municipalities will get physical assets that enhance the quality of the society for good.
Neighborhood Regeneration: Time gone, Time yet to come
When taken to the neighbourhood level as demonstrated in the case of King’s Cross in London and Zuidas District Amsterdam, the entitlement of negotiation takes on different dimensions.
The details of both projects demonstrate how strategic partnerships between the public

1. The ‘ripple effect’ refers to how initial investments stimulate further economic activity, attract additional investments, and elevate property values in surrounding areas. This concept aligns with broader discussions on ‘positive feedback loops,’ explored later in this document, where self-reinforcing cycles of urban transformation magnify the impacts of negotiated entitlements.
and private sectors can lead to the development of entire urban areas while also meeting the requirements that the public has. The regeneration of King’s Cross is an impressive case study showing that such concepts can bring historic districts back to life while balancing contemporary requirements.
King’s Cross, which had its time in the late 20th century as a prominent hub of Victorian business and transport, has become synonymous with decline. Such downfall resulted from the drop in fortunes of the coal, rail, and canal industries leading to the degradation of the region. By the middle of the century, the area was characterized wholly by neglected warehouses, abandoned train depots, and infrastructure that was falling apart. King’s Cross with its legacy of crime, drugs, and sex work was left to fester along with other impoverished areas in London.
The redevelopment of King’s Cross, led by Argent LLP, aimed at creating a 67-acre mixed-use neighborhood blending residential, commercial, cultural, and public spaces that would honor the area’s industrial legacy while introducing modern design and infrastructure to the neighborhood and the surrounding context. A notable feature of this makeover is the Google headquarters embodying the district’s ethos of innovation and sustainability, seamlessly integrating with the urban fabric.
At the core of this renewal effort lay the principle of negotiated entitlements, allowing developers flexibility, such as increased building density, in exchange for providing public benefits like affordable housing, green spaces, and cultural amenities. Representative features embodying this philosophy include Granary Square and Coal Drops Yard.
• Granary Square: It was transformed from an industrial site into a vibrant plaza, that serves as a social and cultural focal point for the neighborhood residents and the surounding amenities. It has over 1,000 interactive fountains amidst historic warehouses, that captivate visitors of all ages and enhance the ambiance and the recreational purposes of the space. At the same time, its open seating, tree-lined paths, and accessible design, they foster inclusivity while stimulating economic vibrancy
by attracting foot traffic to neighboring establishments and cultural events.
• Coal Drops Yard: The restored Victorian coal yards designed by Heatherwick Studio now act as a sophisticated retail and leisure centre. The large bending steel roof that contours and shapes the interior holds a mix of small stores, art galleries and restaurants while maintaining a contemporary style with an old industrial twist.
These areas are not just about function— they are about place. They are persistent concepts that allow people to create connections, inspire creativity and build a sense of community to achieve the goals of the dealt rights in a balanced manner that benefits both the society and private sector’s benefits.
The success story of King’s Cross is explained to a very large extent by the practice of negotiated concepts which enabled developers to relax the usual zoning requirements in exchange for specific public gains. The developers, Argent LLP, were given permission to construct 50 new buildings which included offices, residential and other cultural centres. As such, they undertook to:
• Creating over 2,000 new homes, 40% designated as affordable housing.
• Delivering 20 new streets and 10 public squares, ensuring the neighborhood remains walkable and connected.
• Preserving and repurposing historic structures, such as the Granary Building (Central St. Martins School).
All these developments are recent histories of urban regeneration and the resorting to these areas shows an emerging policy approach which seeks to balance private investment opportunities with the need to deliver public goods. Lynne Sagalyn in Public/Private Development (2007), highlights the importance of aligning the interests of all stakeholders in public-private partnerships to achieve mutually beneficial outcomes. She notes that such collaborations are most effective when they “balance public objectives and private interests,” ensuring that both corporate goals and community needs are addressed. Similarly in Kings Cross case the agreements thrived as they harmonized the requirements of all stakeholders, yielding mutually advantageous outcomes that
served both corporate interests and the broader community.
To achieve the above, King’s Cross was underpinned by robust public engagement methodologies. First step on the process was, acknowledging the pitfalls of past renewal ventures, which often displaced vulnerable communities due to top-down approaches, Argent LLP embraced stakeholder dialogues.
A series of community consultations, workshops and even exhibitions, invited local residents, businesses and cultural organizations to add their views, thus also triggering their
• Gentrification and Affordability: The affordable units that have been supplied have quickly been overshadowed by increased property prices in the area that forced out older residents. The area has been gradually modified by an influx of wealthy workers and expensive businesses, which raises questions regarding the purpose of such revitalization projects in the first place.
• Privatized Public Spaces: Granary Square and other public areas are public but are in fact privately owned and developed which stirs controversy concerning the availability

anticipation and commitment to the outcome.
This inclusive engagement process ensured that community voices shaped the project’s trajectory. For instance, industrial icons like the Gas Holders and the Granary Building would have been destroyed as they were earmarked for demolition, had it not been for the public pressure to maintain them. Now they form important pieces in the history of the area.
But not all the interested parties were well heard. There are critics who claim that the people that were left behind in the engagement process were members of the low income class, further raising concerns of inclusiveness in the case of large-scale regeneration.
Despite its successes, King’s Cross has faced its share of criticism.
of such spaces. Limits for specific activities including demonstrations or mass gatherings bring out the conflict between order and the ideal democratic arena.
In transforming the industrial landscape in England, King’s Cross has had both challenges and accomplishments. Before carrying out any alterations within the area, a careful policy planning approach was taken in order to involve social structures and cultural amenities that are favourable towards the environment, fostering a vibrant urban ecosystem.
Moreover, it can be noted that sustainability does not necessitate an additional cost for the reconstruction of the area; but instead, it can be viewed as a requirement for undertaking the project in the first place. In particular,
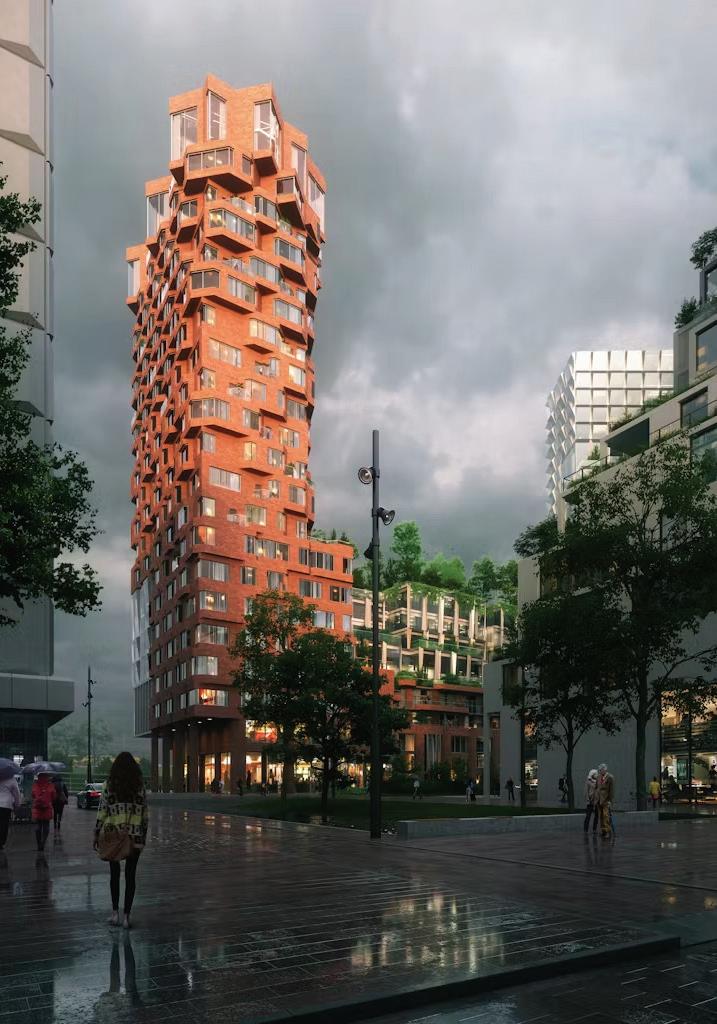
the adaptive reuse of the three industrial structures, and constructing buildings that focus on environmental integration and urban crosstown connections further align the project with London’s climate goals rather than simply construction.
Due to its achievements, the region appears to the world as a model:
• Placemaking Matters: Well-established and managed spaces can be a perfect edge for a community to thrive, encourage the functionality of the local economy, and become a beloved part of the culture of the area.
• Heritage as an Asset: Preserving industrial landmarks creates authenticity, offering a sense of place that is both historical and contemporary.
• Equity is Critical: Implementing measures that strengthen equity while allowing for regeneration of areas is critical to success.
Through the combination of innovative urban designs, respect of the historical character and inclusion of the people of the neighborhood, King’s Cross has re-established the trajectory of urban revitalization. Its triumphs and failures serve as a reminder that in terms of development, ideas might be ambitious; however, the ambition has to be implemented without compromising the inclusiveness over time.
The Zuidas District is located south of the Old City of Amsterdam and constitutes an exemplary integration of a financial center development with social and environmental growth. It is referred to as a financial mile and home to many international corporations, law
firms and banks including Deloitte and ABN AMRO.
Zuidas, unlike the development of classic financial hubs, which integrate sheer economic activities to commercial spaces, aimed to become a mixed-use space where functional office spaces, apartment high-rises, cultural facilities, and outdoor extensions co-exist at the same time.
This change is accomplished through complex factored negotiated entitlements which provide developers with increased density and flexible site zoning opportunities in exchange for specified public advantages. These agreements are also aligned with the city of Amsterdam enhancing development of urban environment private investment to meet societal goals, thereby promoting a holistic approach to urban growth.
At the core of Zuidas’s growth is Zuidasdok project which has a budget of $1.9 billion and combines highways, railways, and bike paths into an integrated multi-faceted transportation system. The project, which addresses two of the major concerns: traffic delay and the regional connection, facilitates a more direct access route from the center of Amsterdam to the Schiphol airport and further out towards other neighboring regions.
The goal of designing the underground freeway passages and improving the rail system was to free the surface from highways and rail yards, which could then be used for parks, walking spaces, and new construction. This policy aligned with Amsterdam’s focus on active transport modes to decrease the need for cars and promote more cycling and walking.
The Zuidasdok project demonstrates how a piece of infrastructure can be the driver for the regeneration of the area and lead to wider social and environmental returns.
Another relative highlight of Zuidas is its low-income housing, which is rarely a consideration that is given priority in financial districts worldwide. This neighborhood follows Amsterdam’s broader housing policy, ensuring that 40% of its residential units are allocated as social rentals, 40% as mid-market rentals, and 20% as private housing, fostering a balanced mix of residents from diverse socioeconomic backgrounds.This inclusiveness was possible through means of negotiated entitlements,

Amsterdam South Axis (Zuidasdok) _4: A rendering of the planned redevelopment of Amsterdam Zuid Station, showcasing integrated transit infrastructure within a reimagined urban environment. The project emphasizes sustainable urban connectivity, with underground tunnels, enhanced public transport facilities, and green spaces blending into the cityscape. Image courtesy of Zuidasdok Project Team, licensed under CC BY-SA 4.0.

where the developers were provided with higher building heights and densities if these quotas were met.
This strategy reflects Amsterdam’s more radical housing strategies, which are aimed against speculative pressures, that invariably come with high-profile urban projects. Zuidas not only achieves such a differentiation by focusing on high wage specialists but also on the less wealthy residents of the community, thus striking a social balance within the area.
Parks such as Beatrixpark and green areas surrounding the new developments create opportunities for leisure, improving the area’s quality of life. Furthermore, the inclusion of public arts, exhibitions, and outdoor events has turned Zuidas into a cultural zone for work, entertainment and life. These amenities were largely funded through developer contributions, in exchange for zoning adjustments and expedited approvals. This aligns with Sharon Zukin’s argument in Naked City (2010), which emphasizes that vibrant urban spaces must balance commercial success with cultural engagement.
Sustainability is central to Zuidas’s design. To meet the requirements, buildings within the district incorporate the use of green roofs, solar panels and energy installations that conform to the environmental standards. This is in line with the broader climate goals of Amsterdam, with the aim of being carbon zero by 2050. Zuidasdok project in addition assists the climate change challenges by improving public transport and cycling facilities; this reduces carbon emissions by promoting a change of habits of the residents and workers away from cars. By including sustainability in its legislated entitlements, Zuidas becomes a leading example of climate resilient urban form.
As successful as it might be, Zuidas still has other difficulties. For instance, some critics contend that the transformation of the area has favored corporate needs to local ones, with multinational companies dominating the area’s landscape, while others even doubt if the affordable housing quota is enough to counter rising property values in nearby areas, which have already experienced massive speculative pressure. So far, Zuidas has been able to strike a fair ratio between the public and private
interests. However, to sustain that ratio, constant efforts are needed.
The Zuidas case study illustrates the challenges of incorporating public benefits in urban renewal projects in areas with high demand. However, how are negotiated entitlements applied in the provision of infrastructure on a metropolitan scale? In this regard, London’s Elizabeth Line is a telling case.
The Elizabeth Line, known also as Crossrail, is an example of the transformation in transportation and was launched in 2022. However, its birth goes back more than a hundred years. The idea first came into being in the 1880s but failed to be realized in practice, even though certain stations were actually completed in London. It was brought back, and this time with visionary zeal, by the Abercrombie Greater London Plan in 1944 as part of London’s plans for reconstruction after the Second World War. There was little debate about the project: it was simply named after the Queen in 2016 to commemorate her as well as her vision for the Crossrail and Central Core to securely join together the suburbs of London.
The Elizabeth Line illustrates that negotiated entitlements have the potential to achieve public and private interests in major public infrastructure projects. The total cost of the project was £14.9 billion which was met by public funds, private investors and through innovative instruments, such as Business Rate Supplements, Section 106 agreements, and Community Infrastructure Levies. Such instruments enabled and compelled developers to subsidize such expenses which served the purpose of improved design of stations and urban development, and building noise mitigation barriers for residents close to the stations.
To illustrate, the construction of the Canary Wharf Station consisted of financing that was undertaken by the Canary Wharf Group for the purpose of providing value to the project while also incorporating commercial districts within the development. Zoning agreements
that incorporated mixed-use buildings also allowed for the establishment of housing in the peripheries and economic activities within the station regions. The employment Strategy of the project provided 55,000 jobs and apprenticeships, which contributed to the development of workforce goals. In addition, comprehensive stakeholder engagement made it possible to make the project even more local, and avoided conflicts by adding community value through the rehabilitation of urban landscapes, increased connectors and stimulation of economic activities.
The Elizabeth Line has significantly transformed the physical and social environments along its route in many ways:
• Affordable Housing and Land Value: Ever since the commencement of the project, it has been estimated that more than 30,000 housing units, approximately 10% of housing units in London, have been established. The new extensions have been built and better connection has encouraged housing developments, which have raised the level of the land and the properties around the recently constructed stations. Studies by CBRE as well as GVA suggest that the Elizabeth Line will bring a value of £13 billion to residential buildings by 2026 and £215 million to commercial real estate by 2026.
• Community Centers and Schools: Even though public facilities such as community centers and schools built as a result of the project are still in place, the rest of the areas were easier to access and created supply for education and community services as more families settled in these areas.
• Job Creation: The Elizabeth line has led to a rise in business and job employment opportunities of nearly 200,000 office jobs. Furthermore, it has also led to the establishment of 171 hotels, 2,666 food and beverage establishments and 12 museums, which further underline its economic benefits.
• Parks and Green Spaces: The project has enhanced the concern of public spaces. The construction of the facilities produced 6 million tons of soil which
was used to construct a nature reserve in Essex, showing sustainable development. One particular environmental initiative associated with the project is the Wallasea Island Wild Coast Project. This initiative, which is under the management of the Royal Society for the Protection of Birds (RSPB), employed excavation soil to enhance the wetlands by creating salt marshes, mudflats, and lagoons. These areas not only improve biodiversity and flood management but also demonstrate how construction projects can integrate environmental solutions.
The designated Opportunity Area zone of Slough demonstrates the economic added value that comes together with the implementation of the Elizabeth Line. Redevelopment works positioned at the Slough Station saw the inclusion of extended platforms, an upgraded ticketing system, an extensive customer service improvement program, and electric overhead lines. These upgrades, as part of the £600 million Heart of Slough regeneration project done in partnership with Morgan Sindall, also included the construction of 1,300 housing units, provision of community and recreation facilities, and modernization of schools.
Moreover, Slough’s economic profile has also been strengthened by its geographic positioning along the M4 corridor and its active economic centers like the Slough Trading Estate zone hosting numerous global businesses including Mars and O2. Slough in 2018 recorded the highest Gross Value Added per worker in the whole of the UK. Slough’s youth and ethnically diverse inhabitants who are 55% of foreign birth and 31% less than 19 years are said to benefit the town in educational factors as well, 74% of the students also had high GCSE scores in 2019.
With the enhancement of Public Transport Accessibility Levels (PTAL), the Elizabeth Line integrates with Slough’s comprehensive economic and social infrastructure, and thus, serves its regeneration aims.
There is no question that the Elizabeth line, for example, had to go through financial constraints and trade-offs. Initially cost at £14.8 billion in 2009, this figure went above £18.9 billion owing to time losses and extra costs. Meeting the expectations of stakeholders was yet another obstacle, as it called for businesses,
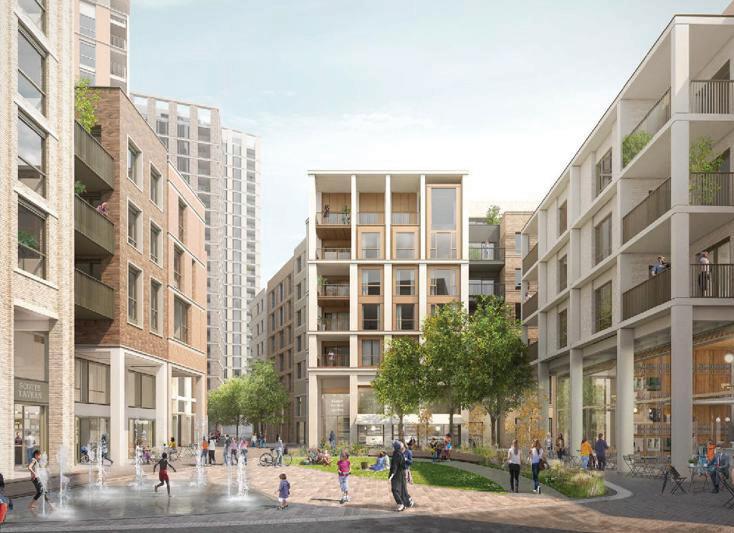
Woolwich Exchange _ 6: A vibrant mixed-use development featuring residential, commercial, and public spaces, designed to integrate modern urban living with accessible amenities and community-oriented design. Image courtesy of RPS Group, sourced from the Woolwich Exchange project page.
Broader
Broader
Broader
Broader
Urban Renewal Case Studies Matrix _ 7
The matrix provides a comparative analysis of urban redevelopment projects, structured around six core dimensions. It illustrates how private investments and public-private partnerships can drive transformative urban outcomes while addressing the complexities of equity, sustainability, and long-term viability. Image and data compilation courtesy of the authors.
travelers, and local communities to have common purposes.
The occurrence of Section 106 agreements and Community Infrastructure Levies had to include amendments to take care of cost overruns and the delay of project completion. For example, delays at Canary Wharf Station hurt the recovery of Anchor’s private investment which shows the kind of financial risks that the business incurred. In the same vein, the Heart of Slough project encountered contract changes designed to better tweak public and private requirements.
The high scale of tunneling within London’s urban area also brought numerous engineering difficulties and thus restrained the amount of operational disturbance caused to the existing goods. The building procedure also caused high quantities of carbon dioxide emissions and long lasting disturbances for the commuters and businesses. In spite of all these challenges, some measures such as the Wallasea Island Wild Coast Project changed some disadvantages into advantages to the public, showing the necessary compromise to achieve such game changing infrastructure.
The Elizabeth Line can be seen as an achievement of urban imagination as well as a model of what negotiated entitlements may achieve in tandem between the public good and the private interest. In addition to transportation enhancement, the undertaking has fostered urban revitalization in the form of new construction, increased land values, employment creation and supply of social infrastructure and services. It has, in particular, emphasized the Walasea Island project, which prompts the need
for further incorporation of green initiatives into large infrastructure projects.
The implementation of the Elizabeth Line, however, has not come without difficulties and compromises. Nevertheless, the line achieved its goal of transforming the degree and nature of connectivity within, and economic activity across, London. This marks a step forward for what future expansion of cities would look like.
Enter Invest South/West, an ambitious initiative spearheaded by Maurice Cox in overturning the urban renewal narrative in Chicago. 2
Chicago has been a city of contrasts ever since: a center of global art and business yet exhibiting dismal income disparities between the rich North Side and the less financially affluent South and West Sides. By the time Cox took over as the Planning Commissioner of Chicago in 2019, the city’s disinvestment crisis was quite acute and there was the urgent need to not just
2. Maurice Cox, guest speaker for the course Design for Real Estate, delivered a lecture on November 13, 2024, at Harvard GSD. As the newly appointed Emma Bloomberg Professor in Residence of Urban Planning and Design, he discussed how design was foregrounded during several City of Chicago land disposition processes that he led in his former role as the Commissioner of Planning and Development under Mayor Lori Lightfoot.

revitalize these areas but to do so equitably.
At the core of the program, the goal is to reverse decades of neglect that has been suffered by communities on the city’s South and West Sides, and that is, developing the community through its own resources and making the best use of public funding to attract private investment. Unlike the urban renewal projects which occurred in the mid-20th century that frequently uprooted vulnerable communities, Cox’s vision is based on collaboration, inclusivity and equity.
Englewood Square, a $20 million mixeduse project targeting residents in a previously food deprived neighborhood, serves as a good illustration of the community focused strategy employed. The development features a Whole Foods supermarket that serves as an anchor for the project alongside other amenities like affordable housing, retail, and public arts created by local artists.
Building on this success, other initiatives like Englewood Connect—a hub for entrepreneurship and culinary programming— and the Englewood Agro-Eco District—a project promoting urban agriculture and sustainable practices—further illustrate the neighborhood’s transformation. Together, these projects embody mayor Lightfoot’s vision as stated in a 2020 press release,
“As we move into our second year, we’re going full steam ahead with new partnerships, RFPs, minority developer supports, and much, much more as we continue our shared mission to build the city where everyone has an equal shot at success and ability to live their dreams.”
The advantage of Invest South/West is its partnership between the private and public sectors, which deploys public resources to address the risks of private funding and encourage investment in underserved communities. Tools like tax increment financing (TIF) and zoning flexibility are important in terms of securing commitments of the developer toward public benefits while enticing other developers into the area.
To obtain financing and achieve the desired results, adaptive reuse along with creative financing mechanisms have also become critical tools for impact maximizing.Projects such as Englewood Square provide examples of how strategic reinvestment can transform vacant spaces into vibrant, mixed-use development and provide such spaces with vitality through
a mixed-use approach while enhancing their cultural context.
To ensure long-term community benefits, Invest South/West incorporates safeguards such as:
• Affordable Housing Quotas: The policies which mandate developers to reserve a certain proportion of residential units for long-time residentsto prevent displacement.
• Local Hiring Requirements: Choosing contractors and workers from within the community to foster local economic growth as the project progresses.
Trust between the city and the residents/developers is also built through the complemented with strong monitoring frameworks such as periodic progress updates, community feedback and measures of transparency.
Doug Manz, Partner and CIO at HYM Investment Group, during our interview echoed the importance of public-private partnerships (PPPs) and flexible zoning frameworks as seen in Boston’s Suffolk Downs redevelopment. These strategies match the goals of Invest South/West. Through his experience, Manz emphasized several key mechanisms that may assist in advancing urban regeneration in an equitable manner:
• Public-Private Partnerships (PPPs):
As Manz pointed out, tax incentives, zero interest loans, and fast track approvals help bridge funding gaps, especially for affordable housing and sustainable development projects.
• Planned Development Areas (PDAs): Boston’s flexible zoning framework allows tailored agreements that align large-scale projects with community needs, mirroring the adaptability embedded in Chicago’s negotiated entitlements.
• Transit-Oriented Development (TOD): TOD helps not only in creating jobs and housing, but also in boosting the economy through provision of infrastructure improvement and density of urban
development. Projects like Boston Landing emphasize on how such developments drive regeneration, a principle that is also reflected in Chicago’s focus on transit connectivity.
The thoughts of Manz also highlight the aspect of participation. At Suffolk Downs approximately 450 community meetings were held in order to ensure that the communities were considered in the main decisions and in pursuit of transparency.
A significant feature of Invest South/West is its core idea of preserving culture and social identity. Adaptive reuse projects, such as public art installations in Englewood Square, provide economic value while creating a sense of place for long-time residents.
This approach is reinforced by Boston’s focus on integrating local businesses and mixeduse spaces, to make sure developments satisfy community needs. With all the lessons from the two cities, it is clear that there are many elements that make up successful urban renewal: robust public-private partnerships, flexible zoning mechanisms, community ownership, and consistent engagement.
As Doug Manz highlights, “The intersection of economic feasibility and community benefit is where true transformation happens.” 3
Urban development has evolved beyond simply buildings or expanding infrastructure; it now actively contributes at creating urban sustainable, equitable, and economically viable cities. Negotiated entitlements which have evolved as a coverage between the common good and private profit have also become an essential mechanism in this development process. However, for these strategies to be effective, a framework of negotiated entitlement principles must be developed, embodying transparency, flexibility, and community-focused planning. The case studies we presented in this article offer information on these key aspects necessary for success, as well as the issues that will have to be solved.
• Transparency and Accountability: Strong accountability mechanisms such
3 This section draws on insights from an interview and discussion with Doug Manz, Partner and CIO at HYM Investment Group, conducted on November 18, 2024.
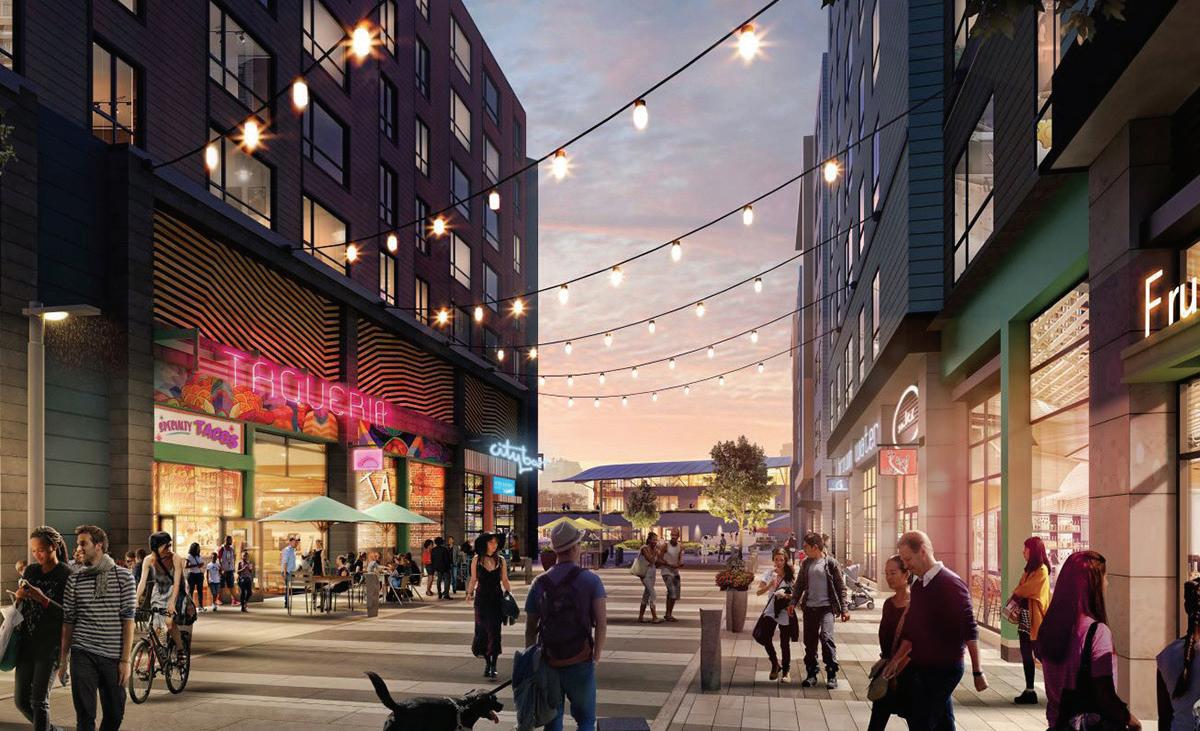
as understanding formal agreements and evaluation frameworks are necessary to ensure that the public good will be delivered as promised. Trust relationships can be maintained by public dashboards and regular progress reports.
• Flexibility and Scalability: Customizing agreements based on the specific requirements and contexts, whether for a single building or an entire neighborhood, ensures relevance and efficacy.
• Sustainability and Equity: Public benefits should prioritize long-term aspirations, such as climate adaptability and social inclusivity, ensuring that developments cater to various communities.
Entitlement strategies are built around one central idea-the positive feedback loop, a cycle that constantly reinforces itself where returns on public investment create private benefits which in turn provide returns for public goods. This approach enhances the alignment of public and private interests while driving persistent growth of economic, social as well as environmental parameters.
The Salesforce Transit Center in San Francisco provides an example of this constructive policy. The public investment led to $4.5 billion private development around it, generating tax revenue which could be
utilized for local community and infrastructure development. Likewise, King’s Cross – which sought to invest in the area’s culture and economy –leveraged the necessity for public works such as a better cultural and economic landscape along with the promise of affordable housing and open space.
This kind of cyclical method ensures that cities can embed this strategy into the entitlement policies and enhance urban growth without compromising social equity and environmental sustainability.
Regulatory and policy frameworks such as Inclusionary zoning and density bonuses as well as community benefits agreements (CBAs) are equally fundamental in aligning private development with public goals. Some of these policies engage developers in building public facilities thus making sure urban growth is enjoyed by all members of a particular society through land value capture approaches.
Local Governments have an important function in the development and implementation of these policies, providing direction to developers and protecting the interests of the community. The tension between flexibility and rigidity in these policies is a crucial consideration, since if policies are too strict, then investment may not come and if they are too lenient, then public benefits may not be realized. The development of the Elizabeth Line
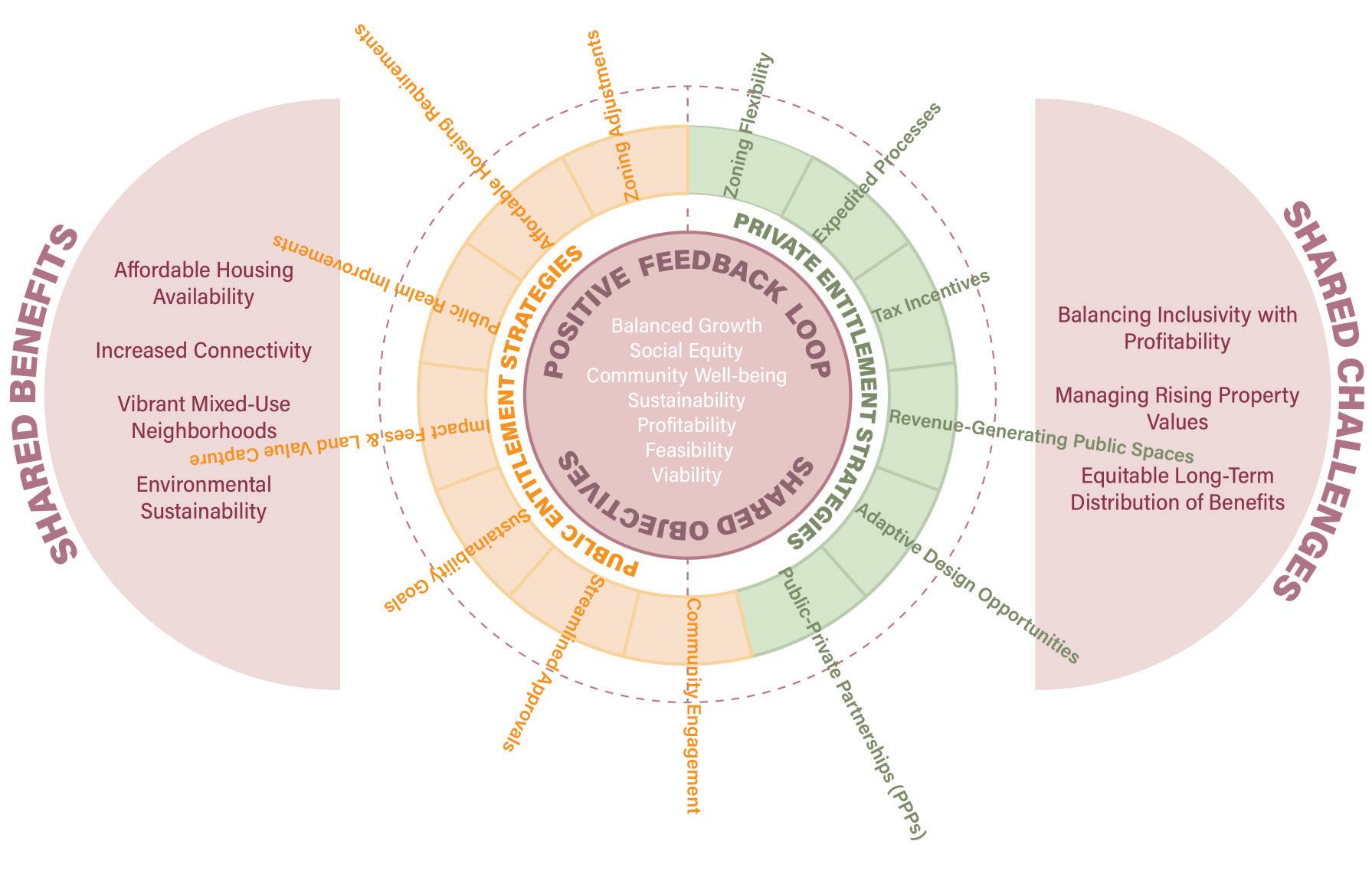
demonstrates how practical use of Section 106 agreements and Community Infrastructure Levies can be utilized to develop affordable housing and to enhance urban living standards.
Even with their potential, negotiated entitlements have faced scrutiny, particularly regarding issues of gentrification, displacement, and inadequate public benefits. Critics contend that these developments have the potential to displace certain low economic status residents, or develop an economic benefit which is not worth the adverse impacts to a community.
Withstanding these challenges calls for ethical planning and sound accountability mechanisms. Additionally, cities by actively engaging the neglected minorities and by routinely tracking adherence to the processes, they can create a developmental environment which is fair, just and inclusive. Ensuring that negotiated entitlements indeed meet people’s needs is both a great challenge to be met, but also a matter of ethics, for realizing lasting urban prosperity.
Concluding our research we recognize that such negotiated entitlements should not be considered an ultimate solution to all problems, but represent a vital tool in the planning arsenal. From the rooftop park at the Salesforce Transit Center to the cultural vibrancy of King’s Cross and the connectivity of the Elizabeth Line, all these case studies posit the idea of negotiated entitlements as the driver for delivering public benefits together with the economic imperatives. However, it is also evident that the challenge lies in maintaining transparency, ensuring accountability, and promoting community engagement at the forefront of the design and policy making actions.
In particular, Chicago and Boston’s experiences show that equitable urban renewal should not only be about financial resources and zoning changes or laws, but rather, a change in the culture of city-community partnerships. From Englewood Square to the Elizabeth Line, these cases underscore that appropriate partnerships between the public’s interest and private sector can and should avoid urban division and propel urban renewal for the common good.
In an era when cities’ vulnerability to rapid urbanization, climate change and social inequality continues to rise, it is apparent that negotiated entitlements present a
pathway forward that balances ambition with responsibility and innovation with inclusion.
Books and Academic References
1. Easterling, Keller. Extrastatecraft: The Power of Infrastructure Space. London: Verso, 2014.
2. Fainstein, Susan S. The Just City. Ithaca, NY: Cornell University Press, 2010.
3. Harvey, David. The New Imperialism. Oxford: Oxford University Press, 2003.
4. Sagalyn, Lynne B. Public/Private Development: Lessons from History, Research, and Practice. New York: Routledge, 2007.
5. Smith, Neil. New Globalism, New Urbanism: Gentrification as Global Urban Strategy. Antipode 34, no. 3 (2002): 427–450.
6. Zukin, Sharon. Naked City: The Death and Life of Authentic Urban Places. Oxford: Oxford University Press, 2010.
Journal Articles and Case Study Reports
7. Centre for Cities. Learning from King’s Cross Regeneration. 2022. https://www. centreforcities.org/reader/making-places/ learning-from-kings-cross-regeneration/.
8. Urban Land Institute. King’s Cross: A Case Study in Urban Regeneration. Washington, D.C.: Urban Land Institute, 2014. https:// database.dpa-etsam.com/wp-content/ uploads/2021/03/kingscross_16pgs_v11.pdf.
9. City of Chicago. Englewood Trail Land Use Plan. August 2024. https://www. chicago.gov/content/dam/city/depts/ zlup/Planning_and_Policy/Agendas/ cpc_materials/08_2024/231221_ Englewood_Trail_Land_Use_Plan_ Final_08.07.24_V2_Rdcd.pdf.
10. Transbay Joint Powers Authority. Salesforce Transit Center & Salesforce Park Fact Sheet. October 2019. Accessed November 12, 2024. https://www.tjpa.org/files/2019/10/FactSheet-Salesforce-Transit-Center.pdf.
11. Gemeente Amsterdam. Vision Zuidas: Exploring the Future of the Zuidas District. June 2010. https://ecotectonics. wordpress.com/wp-content/ uploads/2012/01/20100607_visionzuidas_100dpi.pdf.
12. Zuidas Amsterdam. Preliminary Design for Beatrixpark Site Now Ready. Zuidas,
February 13, 2024. https://zuidas.nl/en/ blog/2024/02/13/preliminary-design-forbeatrixpark-site-now-ready/.
Websites and Online Resources
13. King’s Cross Central Limited Partnership. About the Development. Accessed November 04, 2024. https://www. kingscross.co.uk/about-the-development.
14. Heatherwick Studio. Coal Drops Yard. Accessed November 06, 2024. https:// heatherwick.com/project/coal-drops-yard/.
15. Allies and Morrison. King’s Cross: A Work of Urban Repair. Accessed November 04, 2024. https://www.alliesandmorrison.com/ projects/kings-cross.
16. Pelli Clarke & Partners. Salesforce Transit Center. Accessed November 10, 2024. https://pcparch.com/work/salesforcetransit-center.
17. Transbay Joint Powers Authority. Building the Salesforce Transit Center. Accessed November 12, 2024. https://www.tjpa.org/ transbay-program/building-center.
18. Peter Walker Partners Landscape Architecture. Salesforce Transit Center Park. https://www.pwpla.com/salesforcetransit-center-park.
19. Zuidas Amsterdam. About Zuidas. Accessed November 14, 2024. https://zuidas.nl/en/ about-zuidas/.
20. Arup. Zuidasdok. Accessed November 14, 2024. https://www.arup.com/projects/ zuidasdok/.
21. Londontopia. A Brief History of the Elizabeth Line. Accessed November 29, 2024. https://londontopia.net/site-news/ featured/a-brief-history-of-the-elizabethline-crossrail/.
22. HYM Investment Group. About Suffolk Downs. https://atsuffolkdowns.com/about/.
23. HYM Investment Group. Boston Landing. https://www.hyminvestments.com/bostonlanding/.
24. The Pulse of Amsterdam. Iconic Zuidas Development ‘The Pulse of Amsterdam’ Sold to Union Investment. Accessed November 14, 2024. https://thepulse. amsterdam/news/10.
25. ZJA. Zuidasdok, Amsterdam. Accessed November 15, 2024. https://www.zja.nl/en/ zuidasdok-amsterdam.
Reports and Policy Documents
26. City of Chicago. Invest South/West: TwoYear Update. November 17, 2022. https:// www.chicago.gov/content/dam/city/sites/
invest_sw/ISW_TwoYear_Update_Nov17. pdf.
27. City of Chicago. Invest South/West: ThreeYear Update. 2023. https://www.chicago. gov/content/dam/city/sites/invest_sw/ ISW_3Year_Update.pdf.
28. City of Amsterdam. Policy on Climate Neutrality. https://www.amsterdam.nl/ en/policy/sustainability/policy-climateneutrality/.
29. Greater London Authority. Crossrail Business Rates Supplement 2018–19. March 14, 2018. Accessed November 13, 2024. https://www.london.gov.uk/ decisions/md2225-crossrail-business-ratessupplement-2018-19.
30. Natural History Museum. RSPB Wallasea Island: Turning Farmland into Wetland for Birds. Accessed November 29, 2024. https://www.nhm.ac.uk/discover/ rspb-wallasea-island-turning-farmlandinto-wetland-for-birds.html.
31. Transport for London. Crossrail Baseline Evaluation: Case Study Report. May 2022. Accessed November 29, 2024. https:// content.tfl.gov.uk/case-study-report-acc. pdf.
Real Estate Market and Development Analysis
32. Knight Frank. King’s Cross Market Insight Report - 2020.https://content.knightfrank. com/research/1936/documents/en/kingscross-market-insight-report-2020-7034.pdf
33. Crossrail Ltd. Crossrail Property Impact and Regeneration Study. July 2018. https:// learninglegacy.crossrail.co.uk/wp-content/ uploads/2018/07/4D-003-crossrail_ property_impact_regeneration_study.pdf.
34. CBRE. The Elizabeth Line: The Impact on London’s Housing Market. Accessed November 10, 2024. https://www.cbre. co.uk/insights/reports/the-elizabeth-linethe-impact-on-london-s-housing-market.
35. London Property Alliance. Crossrail Effect Report. September 2023. Accessed November 13, 2024. https://www. londonpropertyalliance.com/wp-content/ uploads/LPA-Crossrail-Effect-reportSEPTEMBER-2023.pdf.
36. Zuidas Amsterdam. City Executive Opts for New Approach to City Development. Zuidas, February 1, 2024. https://zuidas.nl/ en/blog/2024/02/01/city-executive-optsfor-new-approach-to-city-development/.
37. Zuidas Amsterdam. Around 1,700 More New Homes in Zuidas by End of 2025. Zuidas, March 4, 2021. https://zuidas.nl/
en/blog/2021/03/04/around-1700-morenew-homes-in-zuidas-by-end-of-2025/.
38. United Nations Environment Programme. Land Value Capture: King’s Cross, London, UK. Accessed November 12, 2024. https:// www.neighbourhoodguidelines.org/landvalue-capture-kings-cross-london-uk.
Media and Commentary
39. Moore, Rowan. Nervous of Its Own Boldness’: The (Almost) Radical Rebirth of King’s Cross. The Guardian, April 28, 2024. https://www.theguardian. com/artanddesign/2024/apr/28/ the-almost-radical-rebirth-of-kings-crosslondon-alison-brooks-architects-cadence.
40. Regen X: the £3 billion making of King’s Cross. The Times, October 2023. https:// www.thetimes.co.uk/article/regen-x-the-3billion-making-of-kings-cross-mnm3bcqj0.
41. Paris, Ellen. San Francisco’s New Salesforce Park Is Prime Real Estate. Forbes, September 17, 2018. Accessed November 12, 2024. https://www.forbes.com/sites/ ellenparis/2018/09/17/san-franciscos-newsalesforce-park-is-prime-real-estate/.
42. Transport for London. Property Development Above Elizabeth Line Stations to Create Jobs, Growth, and Revenue. Press release, March 2018. https://tfl.gov.uk/infofor/media/press-releases/2018/march/ property-development-above-elizabethline-stations-to-create-jobs-growth-andrevenue.
43. Sky News. Elizabeth Line: Years of Delays and Billions Over Budget, but Can Crossrail Transform the Capital’s Fortunes? Accessed November 29, 2024. https://news.sky.com/ story/elizabeth-line-years-of-delays-andbillions-over-budget-but-can-crossrailtransform-the-capitals-fortunes-12619900.
44. City of Chicago, Mayor Lightfoot Celebrates Accomplishments of Invest South/West on One-Year Anniversary, press release, October 2020, https://www.chicago.gov/ content/dam/city/depts/mayor/Press%20 Room/Press%20Releases/2020/October/ Ivest-Sout-West-Anniversary.pdf.
45. Reimagining the Civic Commons. Encouraging Innovation and Creativity in City Hall. Medium, February 15, 2018. https://medium.com/ reimagining-the-civic-commons/ encouraging-innovation-and-creativity-incity-hall-d1b52a7cdee3.
46. Spielman, Fran. Lightfoot Celebrates Invest South/West with Englewood
Culinary Hub and Firehouse Renovation. Chicago Sun-Times, September 27, 2022. https://chicago.suntimes.com/ city-hall/2022/9/27/23375170/lightfootinvest-south-west-maurice-cox-englewoodfirehouse-culinary-hub-whole-foods.
Sustainability Goals and Practices
47. Buro Happold. King’s Cross Roadmap to Net Zero. Accessed November 10, 2024. https://www.burohappold.com/projects/ kings-cross-roadmap-to-net-zero/.
48. City of Amsterdam. Green Infrastructure Vision 2050. September 2020. http://carbonneutralcities.org/ wp-content/uploads/2020/09/ Amsterdam-Green-InfrastructureVision-2050_toegankelijk_02092020.pdf.
49. Crossrail Ltd. Sustainability Report 2015. July 2018. Accessed November 14, 2024. https://learninglegacy.crossrail. co.uk/wp-content/uploads/2018/07/ Sustainability-Report-2015.pdf.
Boston has long been a global epicenter for life sciences, with its ecosystem of biotech firms, academic institutions, and pharmaceutical companies driving innovation. The city’s life science sector experienced an extraordinary boom in the early 2020s, fueled by a confluence of factors such as venture capital (VC) inflows, government support, and the COVID-19 pandemic. However, as we move into 2024, the market faces a significant downturn.
The primary driver of Boston’s life science development boom was the unprecedented demand for lab space. Between 2020 and 2022, vacancy rates in the Greater Boston area were near zero, creating fierce competition among biotech firms to secure available space.
The rapid expansion of biotech companies, particularly those involved in drug development and cutting-edge research, led to a scramble for laboratory facilities. This demand was so high that developers began constructing speculative lab buildings—spaces built without pre-leased tenants—confident that they would be quickly occupied upon completion1
Venture capital played a critical role in fueling Boston’s life science boom. Massachusetts consistently ranked second only to California in terms of VC funding2
1 Cresa Boston, “Life Sciences: Market Insight Report,” Q1 2024, https://www.cresa.com/-/media/Cresa/Files/ PDF-Market-Reports/Boston/2024/CresaBos_MIR_2024_ LifeSciences.pdf.
2 MassBio, “Industry Snapshot,” 2024, https://www. massbio.org/industry-reports/industry-snapshot/.
for life sciences companies. In 2021 alone, Massachusetts-based firms secured $8 billion in VC funding. This influx of capital allowed startups to scale rapidly, which in turn drove demand for more lab space.
The availability of funding enabled many biotech firms to expand their R&D operations and hire more employees, further contributing to the need for additional laboratory infrastructure.
The Massachusetts state government has been a strong advocate for the life sciences sector through initiatives such as the Massachusetts Life Sciences Center (MLSC). Programs administered by MLSC provided tax incentives, grants, and infrastructure investments aimed at fostering growth in the biotech industry.
Public-private partnerships between government agencies, academic institutions, and private companies helped create an environment conducive to innovation. These efforts ensured that Boston remained at the forefront of global life sciences research and development.
As space in Cambridge’s Kendall Square became scarce due to overwhelming demand, developers began looking beyond traditional markets to suburban areas such as Watertown, Waltham, and Somerville. These locations offered lower land costs and larger parcels suitable for development.
The expansion into these areas allowed developers to churn out new lab spaces at a rapid pace. By 2024, significant portions of new inventory were located outside Cambridge, particularly along Route 128 west3.
3 Massachusetts Life Sciences Center, “Healey-Driscoll Administration Announces Nearly $20 Million in Life Sciences Funding to Advance Innovation in Research and Development, Data Science, Drug Delivery, and Women’s Health,” March 4, 2024, https://www.masslifesciences. com/healey-driscoll-administration-announces-nearly-20million-in-life-sciences-funding-to-advance-innovation-
COVID-19 Pandemic as a Catalyst
The COVID-19 pandemic acted as a catalyst that accelerated growth within Boston’s life sciences sector. The urgent need for vaccines, therapeutics, and diagnostics spurred massive investments into biotech companies focused on infectious diseases and mRNA technology4
This led to a short-term surge in demand for lab space as companies raced to develop solutions to combat the pandemic. The pandemic also highlighted the critical importance of biotechnology in addressing global health crises, further boosting investor confidence in the sector.
Government Support and Public-Private Partnerships
The most significant factor contributing to the collapse is overbuilding. Developers rushed to meet what appeared to be insatiable demand during the peak years of 2020-2022 by constructing speculative lab spaces at an unprecedented rate.
However, as these new spaces were delivered to the market in 2023 and 2024, demand began to cool off sharply. By mid-2024, Greater Boston had over 11 million square feet of available lab space with vacancy rates reaching record highs. Some areas saw vacancy rates soar as high as 21%, up from just 3% two years earlier5.
This oversupply has created a tenantfavored market where companies can negotiate better lease terms or downsize their space requirements without facing stiff competition from other tenants.
Another major factor behind the collapse is the decline in venture capital funding. After years of record-breaking investments during the pandemic era, VC funding for Massachusettsbased life sciences companies dropped significantly in 2023 and 2024. In the first half of in-research-and-development-data-science-drug-deliveryand-womens-health/.
4 Bisnow, “2023 Was the Year Boston’s Biotech Boom Fell Back to Earth,” December 26, 2023, https://www.bisnow. com/boston/news/life-sciences/2023-was-the-yearbostons-biotech-boom-fell-back-to-earth-122164.
5 Worcester Business Journal, “Life Science Industry Sees Slower Job Growth, Record Lab Vacancies as $1B State Injection Looms,” February 5, 2024, https://www. wbjournal.com/article/life-science-industry-see-slowerjob-growth-record-lab-vacancies-as-1b-state-injection.
2024 alone, VC funding totaled $3.26 billion—a 12.6% decrease from the same period in 2023 and marking its lowest level since 2019. This reduction in funding has forced many biotech startups to scale back their operations or delay expansion plans, further reducing demand for lab space.
Macroeconomic conditions have also played a role in slowing down Boston’s life sciences sector. Rising interest rates have made it more expensive for developers to finance new projects while simultaneously increasing operational costs for tenants6. Inflationary pressures have further eroded profit margins across industries— including biotech—leading some firms to adopt more conservative growth strategies or even halt expansion altogether4. Additionally, global economic uncertainty has made investors more cautious about committing large sums of capital into speculative real estate projects.
Large biopharma companies are reassessing their real estate needs amid changing market conditions. Many firms are opting to reduce their footprints rather than expand them as they seek ways to optimize their portfolios during this period of economic uncertainty. JLL reported that two-thirds of real estate moves by large pharmaceutical companies resulted in space reductions during early 20241. This trend is exacerbating vacancy rates across Greater Boston’s lab market as more space becomes available through subleasing or downsizing efforts.
The rise of subleasing has added another layer of complexity to Boston’s overbuilt life science sector1. As companies downsize or delay expansion plans due to financial constraints or strategic shifts, they are increasingly offloading excess space onto secondary markets through subleases. By mid-2024, sublease offerings accounted for approximately 3 million square feet of available lab space—further contributing to rising vacancy rates across Greater Boston1
Boston’s life science sector experienced an extraordinary boom driven by surging 6 Bisnow, “Mistimed Construction Puts Boston Life Sciences Developers at Risk as Buildings Sit Empty,” May 15, 2024, https://www.bisnow.com/boston/news/lifesciences/mistimed-construction-puts-boston-life-sciencesdevelopers-at-risk-as-buildings-sit-empty-125697.
demand for lab space, venture capital inflows, government support, geographic expansion beyond Cambridge, and pandemic-related catalysts. However, this rapid growth led to overbuilding just as demand began to cool off due to declining VC funding, macroeconomic headwinds, shifts in biopharma strategy, and an increase in subleasing activity.
While Boston remains a global leader in life sciences innovation with strong fundamentals supporting long-term growth prospects7, it is clear that the current downturn represents one of the most dramatic corrections ever seen within this market segment8. Developers will need time to absorb existing vacancies before embarking on new projects—signaling a period of recalibration ahead for both investors and tenants alike.

7. Bisnow, “2023 Was the Year Boston’s Biotech Boom Fell Back to Earth,” December 26, 2023, https://www.bisnow. com/boston/news/life-sciences/2023-was-the-yearbostons-biotech-boom-fell-back-to-earth-122164.
8 Bisnow, “Mistimed Construction Puts Boston Life Sciences Developers at Risk as Buildings Sit Empty,” May 15, 2024, https://www.bisnow.com/boston/news/lifesciences/mistimed-construction-puts-boston-life-sciencesdevelopers-at-risk-as-buildings-sit-empty-125697.
The life science sector has experienced rapid growth in recent years, particularly in cities like Boston, where biotech and pharmaceutical companies have fueled demand for specialized lab spaces. However, the market has also seen a slowdown, leading to an oversupply of life science infrastructure. As a result, building owners and developers are exploring ways to adapt these highly specialized life science facilities for more conventional office use.
Life science buildings are designed with specific structural and mechanical requirements that differ significantly from those of conventional office spaces. For instance, laboratories often require higher floor-toceiling heights to accommodate extensive mechanical, electrical, and plumbing (MEP) systems that support ventilation, air filtration, and temperature control. Wet labs, in particular, need specialized HVAC systems to manage airflow and maintain a controlled environment for research activities.
In contrast, conventional office spaces do not require such complex systems. The challenge lies in simplifying or removing these intricate MEP systems without compromising the structural integrity of the building. Additionally, life science buildings may have reinforced floors to support heavy lab equipment, which is unnecessary for typical office use but could limit flexibility in redesigning the space.
Life science facilities are often subject to stringent zoning regulations that govern their use. These buildings may be located in areas designated for industrial or research purposes, which can complicate efforts to convert them into office spaces. Furthermore, life science labs must adhere to strict safety standards related to chemical storage, waste disposal, and fire protection systems. Retrofitting these buildings for office use may require navigating complex regulatory frameworks to ensure compliance with local building codes.
For example, converting a lab space into an office might involve removing specialized waste disposal systems or decommissioning hazardous material storage areas. These processes can be time-consuming and costly, as they often
require permits and inspections from regulatory authorities.
Converting life science infrastructure into
or research clusters over traditional business districts. This could make it difficult to attract conventional office tenants who value accessibility to public transportation or urban amenities like restaurants and retail outlets.
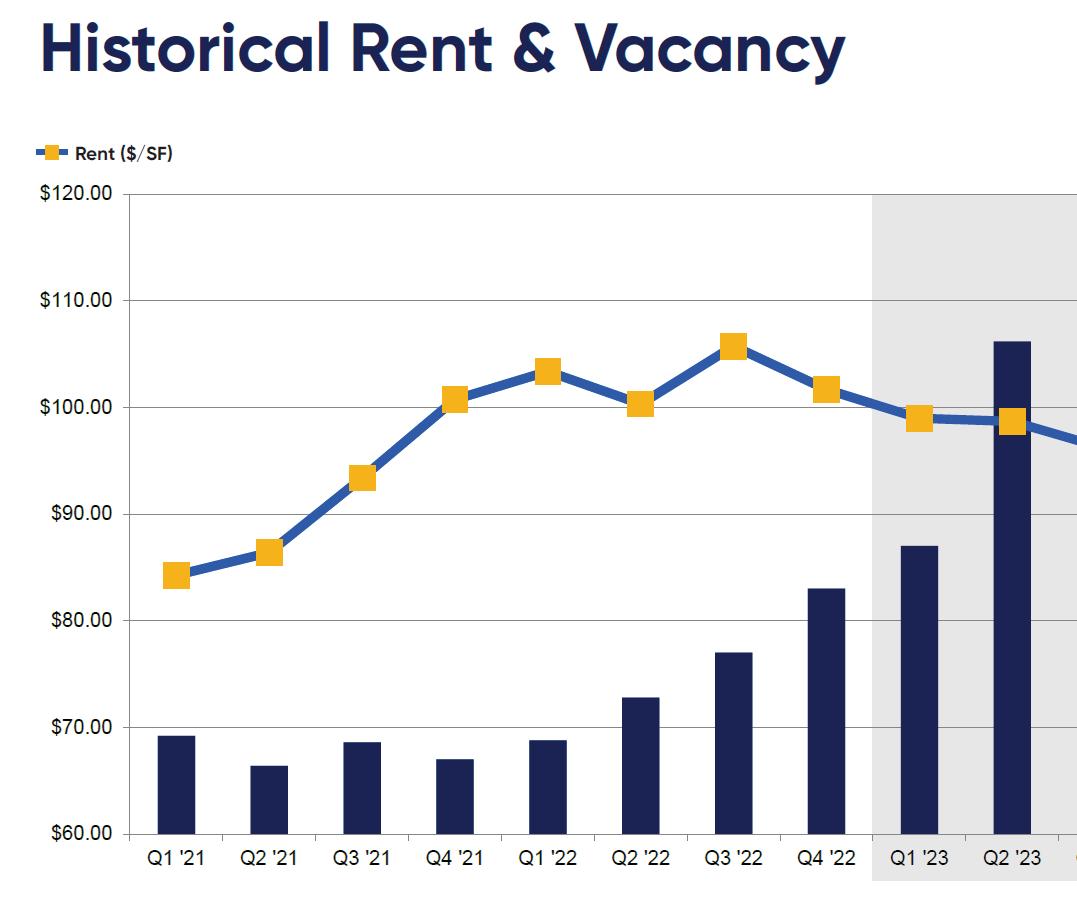
office space can be capital-intensive due to the need for significant renovations. As mentioned earlier, life science facilities are equipped with advanced mechanical systems that are expensive to modify or remove. Additionally, the layout of a lab space is often highly specialized, with features such as fume hoods, gas lines, and vibration monitoring systems that are not needed in an office environment.
The cost of reconfiguring these spaces can be prohibitive for developers who may already be facing financial pressures due to market downturns or high vacancy rates in the life sciences sector. Moreover, the return on investment (ROI) for such conversions may not be immediately apparent, especially if demand for conventional office space remains low due to shifts toward remote or hybrid work models.
One of the major challenges in converting life science buildings into offices is meeting tenant expectations regarding usability and amenities. Life science buildings are typically designed with research activities in mind, which means they may lack some of the features that modern office tenants expect—such as open floor plans, collaborative workspaces, or comfortable break areas.
Moreover, life science tenants often prioritize proximity to academic institutions
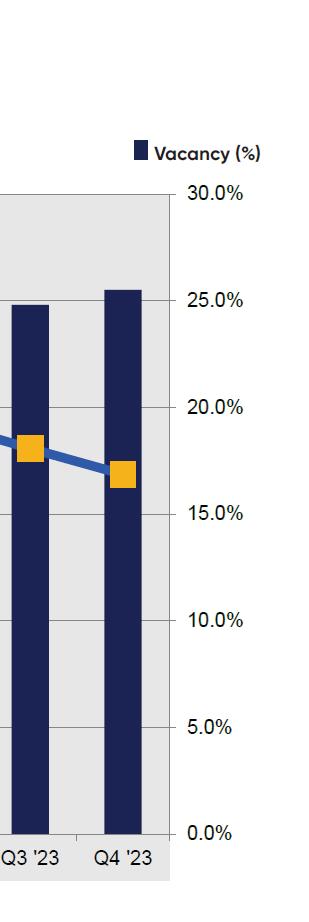
One potential solution for overcoming the structural challenges associated with converting life science infrastructure is adopting flexible design approaches that allow for modularity and adaptability. For example, developers can focus on creating open floor plans that can accommodate both traditional office layouts and specialized lab spaces if needed in the future. This approach would involve removing non-essential lab equipment while retaining key infrastructure elements like reinforced floors or high ceilings that could be repurposed for other uses. By designing spaces that can easily transition between different functions—such as offices or research labs—developers can futureproof their buildings against market fluctuations. Additionally, flexible design strategies could include creating shared amenities like conference rooms or break areas that cater to both office workers and researchers alike9.
9 Area Development, “Retrofitting Office Space to Attract Life Sciences Companies,” Q2 2022, https://www. areadevelopment.com/bio-tech/q2-2022/retrofitting-
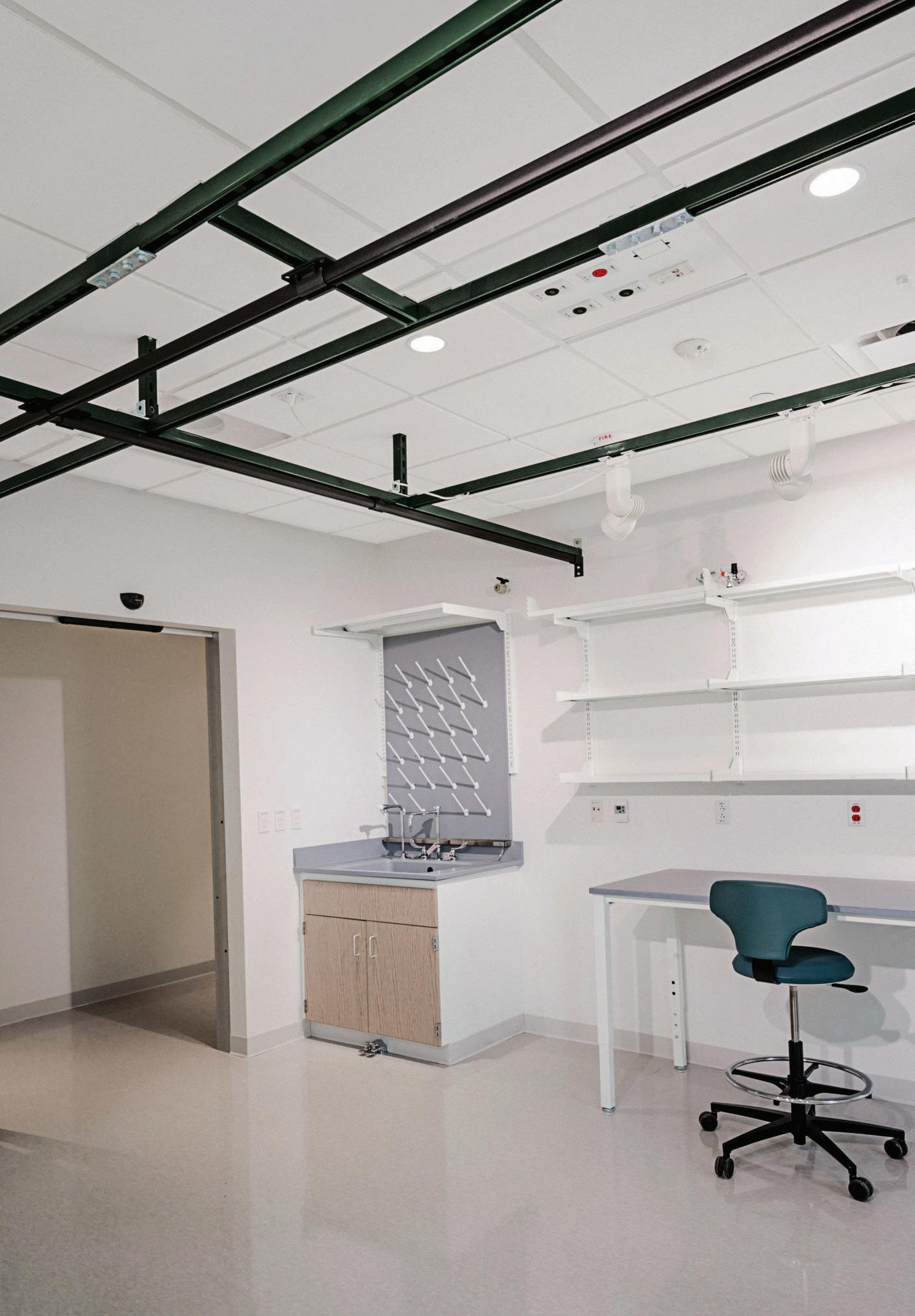
Laboratory interior showcasing modern infrastructure and adaptable workspace design. Source: Chapman Construction/Design, photograph by Randall Garnick Photography (https://www.chap-con. com/wp-content/uploads/2019/06/chapman-construction-bulab_9394_randall-garnick-photography.jpg).”
This would make the building more attractive to a wider range of potential tenants while maximizing its usability across different industries.
Another solution is streamlining mechanical systems by downsizing or decommissioning unnecessary equipment while retaining essential infrastructure elements like HVAC systems or emergency power generators. For example, rather than completely removing ventilation systems designed for wet labs—which may be costly—developers could repurpose them for general air circulation within an office environment.
Similarly, standby power generators originally installed for lab use could be retained as backup power sources for offices during outages10. This would reduce renovation costs while ensuring that key safety features remain intact.
Developers should also consider integrating smart building technologies during renovations— such as energy-efficient lighting systems or automated climate control—to enhance tenant comfort while reducing operational costs11. These upgrades would make the converted space more attractive to eco-conscious businesses looking for sustainable office environments.
To address zoning challenges associated with converting life science buildings into offices, developers should work closely with local authorities early in the planning process12. This includes conducting thorough assessments of existing zoning laws governing land use within specific districts as well as identifying any potential regulatory hurdles related to safety standards or environmental impact assessments.
In some cases where zoning restrictions prevent full-scale conversions from lab-to-office use outrightly (e.g., industrial zones), developers might explore mixed-use development options instead where part(s)of building(s) remain dedicated towards research purposes whilst other sections get converted into conventional office-space-to-attract-life-sciences-companies.shtml.
10 SolutionsGC, “How to Convert an Office Building into a Life Sciences Lab,” accessed June 16, 2024, https://www. solutionsgc.com/how-to-convert-an-office-building-intoa-life-sciences-lab.
11 Stantec, “What to Consider When Converting Commercial or Office Space to Life Science Use,” accessed June 16, 2024, https://www.stantec.com/en/ideas/topic/ buildings/what-to-consider-when-converting-commercialor-office-space-to-life-science-use.
12 https://www.gensler.com/blog/resuscitating-buildingsfor-life-sciences-and-healthcare.
workspace(s).
To attract conventional office tenants post-conversion successfully; developers must prioritize enhancing tenant experience through thoughtful amenity design choices tailored towards modern workforce needs/preferences. Examples include incorporating wellnessfocused features such as fitness centers/yoga studios alongside collaborative breakout zones designed specifically around fostering creativity/ teamwork amongst employees working within converted premises.
Furthermore, providing access-to-nature elements (e.g., rooftop gardens/green terraces) alongside ample natural light throughout interiors helps create healthier/more productive environments overall which resonates strongly amongst contemporary professionals seeking balanced work-life experiences amidst increasingly hectic urban settings today.
Adapting life science infrastructure into conventional office space presents numerous challenges ranging from structural complexities through regulatory hurdles right down-to high capital expenditure requirements involved throughout conversion processes themselves overall—but viable solutions exist nonetheless! By adopting flexible design approaches streamlining mechanical system operations effectively navigating zoning regulations efficiently enhancing tenant experiences via thoughtful amenity choices developers stand better chances successfully repositioning underutilized assets back onto competitive real estate markets moving forward.
The life science real estate market in Boston has experienced unprecedented growth, fueled
by substantial public and private investments. These investments have made Boston a hub for biotech, pharmaceuticals, and medical research, attracting companies and talent from around the world. However, with rapid expansion comes challenges, and the recent trend of overbuilding has raised questions about the future sustainability of this market. Understanding the impact of public and private investment can help clarify the current situation and guide future decisions. This exploration will cover the role of both public and private sectors, examine lessons learned from Boston’s rapid expansion, and suggest future directions for balancing growth with market stability13.
Public investment has played a foundational role in shaping Boston’s life science market, primarily through funding research institutions and promoting infrastructure development. The federal government, along with state and local governments, has invested billions of dollars in life sciences, particularly through grants to research institutions like Harvard, MIT, and other universities. These grants help fund earlystage research that often leads to breakthroughs in fields such as genomics, immunotherapy, and drug discovery. The success of these institutions in Boston has not only advanced science but also increased demand for laboratory and office space, driving the growth of the life science real estate market14.
In addition to research funding, public investments in infrastructure have improved the overall attractiveness of Boston for life science companies. For instance, the state of Massachusetts has funded transportation improvements and business incentives to enhance the business environment. The Massachusetts Life Sciences Center (MLSC), a state-funded initiative, has also contributed by providing tax incentives, grants, and loans specifically for life science companies, which has encouraged them to set up or expand operations in Boston15.
However, while these public investments have been crucial, they have also contributed to the overbuilding trend. By making Boston a highly desirable destination for life sciences, public funding has led to a surge in development, with many new buildings and research facilities
13 Colliers, “Q4 2023 Life Sciences Market Report,” accessed June 16, 2024, https://www.colliers.com/en/ research/boston/2023-q4-life-sciences-market-report.
14 Massachusetts Life Sciences Center, Annual Report, 2024.
15 Massachusetts Life Sciences Center Funding Report, 2023
constructed to meet demand. As a result, Boston now faces a situation where the supply of lab and office space may exceed demand, particularly if the funding landscape shifts or if there’s a decline in demand for new research facilities.
Private investment has also been instrumental in Boston’s life science sector, particularly through venture capital (VC) and real estate development. Boston attracts more VC investment for life sciences than nearly any other cityin the U.S., with venture capitalists eager to fund startups that can translate scientific research into commercial products. This influx of capital has spurred the creation of numerous biotech and pharmaceutical companies, each in need of laboratory and office space, which in turn drives demand in the real estate market16
Real estate developers have capitalized on this demand, investing heavily in building life science-specific facilities. In Boston, developers have poured billions into constructing state-ofthe-art laboratories and office spaces tailored to biotech and pharmaceutical companies. High demand from companies eager to locate near top research institutions and hospitals has made life science real estate a profitable investment. However, the sheer amount of private investment has led to concerns of oversupply. Many developers, optimistic about the ongoing growth of the life sciences sector, have built a significant number of new buildings. This rapid expansion, although beneficial during boom times, can lead to issues if demand slows or funding for biotech and pharma companies decreases. Furthermore, private investments are often influenced by market trends and the availability of venture capital, both of which can fluctuate. If VC funding decreases or if market trends shift, Boston may find itself with excess lab space that’s difficult to fill.
From Boston’s experience, several key lessons emerge for other cities or sectors looking to balance growth with sustainability in the real estate market.
Boston’s life science market has thrived largely because of collaboration between public and private sectors. Public investments create 16 PitchBook Life Sciences Investment Report, 2024
an environment conducive to research and innovation, while private investments supply the necessary infrastructure to support this growth. However, it’s important for these collaborations to include mechanisms for balancing supply and demand to avoid oversaturation.
Both public and private funding for life sciences are subject to cycles. For example, federal funding might fluctuate based on political priorities, while venture capital can ebb and flow based on the performance of the stock market or the success of major biotech companies. Developers need to consider these cycles and avoid overbuilding during periods of high demand without considering the potential for a downturn.
Rapid growth, as seen in Boston, can be beneficial but also risky. Planning for the long-term sustainability of the market, rather than focusing solely on immediate gains, can help prevent oversupply issues. This means developers and policymakers should consider future demand projections and market stability before undertaking new projects.
In Boston, the heavy reliance on venture capital has amplified the risk of overbuilding. By diversifying the sources of investment—such as encouraging investment from long-term funds, institutional investors, or international investors—cities can reduce their dependence on cyclical funding sources and create a more stable market environment.
One of the most practical lessons from Boston’s experience is the value of designing flexible spaces that can adapt to different uses. If demand for life science space decreases, buildings with flexible designs can be converted to office space, residential units, or even other types of laboratories. This adaptability can help prevent buildings from sitting vacant if market demand changes.
With Boston’s life science sector facing the challenge of overbuilt real estate, both public and
private investors need to consider more cautious and sustainable strategies moving forward.
To prevent further oversupply, both public and private stakeholders could temporarily slow down the pace of new life science developments. This would allow time to assess current demand, absorb existing supply, and avoid flooding the market with unnecessary space. Developers can focus on filling existing spaces and optimizing occupancy rates in the short term.
While public investments in research are essential, future funding could focus on sustainable infrastructure and the adaptive reuse of existing buildings rather than new construction. Public funds could be directed toward creating shared research facilities, which would allow multiple companies or research institutions to use the same space, reducing the need for each to have its own building.
The need for flexibility in real estate has become evident. Future life science buildings in Boston should be designed with flexibility in mind, allowing for easier transitions to other types of use if the market changes. This could mean designing buildings that can be reconfigured as office spaces, residential units, or even retail spaces if needed.
Lastly, fostering closer collaboration between developers, government agencies, and research institutions could ensure that future development aligns more closely with actual market needs. Regular market assessments, shared data, and coordinated planning could help stakeholders make informed decisions and avoid overbuilding.
Instead of focusing solely on Boston, investors and developers might consider expanding into nearby cities with similar potential but lower saturation. Encouraging life science companies to establish operations in areas like Worcester, Lowell, or Cambridge could help balance Boston’s real estate market while also spreading economic growth across the region.
1 Cresa. 2024 Market Insight: Life Sciences. Boston, MA. Accessed November 19, 2024. https://www.cresa.com/-/media/Cresa/ Files/PDF-Market-Reports/Boston/2024/ CresaBos_MIR_2024_LifeSciences.pdf.
2 Massachusetts Life Sciences Center. “Healey-Driscoll Administration Announces Nearly $20 Million in Life Sciences Funding to Advance Innovation in Research and Development, Data Science, Drug Delivery, and Women’s Health.” Accessed November 19, 2024. https://www.masslifesciences. com/healey-driscoll-administrationannounces-nearly-20-million-in-lifesciences-funding-to-advance-innovationin-research-and-development-data-science-drug-delivery-and-womens-health/.
3 MassBio. Industry Snapshot. Accessed November 19, 2024. https://www.massbio. org/industry-reports/industry-snapshot/.
4 Bisnow. “2023 Was the Year Boston’s Biotech Boom Fell Back to Earth.” Last modified October 30, 2023. Accessed November 19, 2024. https:// www.bisnow.com/boston/news/ life-sciences/2023-was-the-year-bostonsbiotech-boom-fell-back-to-earth-122164.
5 Bisnow. “Mistimed Construction Puts Boston Life Sciences Developers at Risk as Buildings Sit Empty.” Last modified March 8, 2024. Accessed November 19, 2024. https://www.bisnow.com/boston/news/ life-sciences/mistimed-construction-putsboston-life-sciences-developers-at-risk-asbuildings-sit-empty-125697.
6 Worcester Business Journal. “Life Science Industry Sees Slower Job Growth, Record Lab Vacancies as $1B State Injection Continues.” Accessed November 19, 2024. https://www.wbjournal.com/article/lifescience-industry-see-slower-job-growthrecord-lab-vacancies-as-1b-state-injection.
7 Wikipedia. “LabCentral.” Accessed November 19, 2024. https://en.wikipedia. org/wiki/LabCentral.
8 GI Partners. “GI Partners Announces the Acquisition of a Premier Life Sciences Asset in Boston’s Thriving Seaport Lab Cluster.” Accessed November 19, 2024. https://www.gipartners.com/news/ gi-partners-announces-the-acquisition-ofa-premier-life-sciences-asset-in-bostonsthriving-seaport-lab-cluster.
9 Colliers. “2023 Q4 Life Sciences Market Report.” Accessed November 19, 2024.
https://www.colliers.com/en/research/ boston/2023-q4-life-sciences-marketreport.
10 Area Development. “Retrofitting Office Space to Attract Life Sciences Companies.” Q2 2022. Accessed November 19, 2024. https://www.areadevelopment.com/ biotech/q2-2022/retrofitting-office-spaceto-attract-life-sciences-companies.shtml.
11 SGA Architecture. “How to Reposition a Building to Meet the Changing Needs of Life Science Tenants.” Accessed November 19, 2024. https://www.sga-arch.com/ how-to-reposition-a-building-to-meet-thechanging-needs-of-life-science-tenants/.
12 Solutions General Contractors. “How to Convert an Office Building into a Life Sciences Lab.” Accessed November 19, 2024. https://www.solutionsgc.com/ how-to-convert-an-office-building-into-alife-sciences-lab/.
13 Stantec. “What to Consider When Converting Commercial or Office Space to Life Science Use.” Accessed November 19, 2024. https://www.stantec.com/en/ideas/ topic/buildings/what-to-consider-whenconverting-commercial-or-office-space-tolife-science-use.
14 Gensler. “Resuscitating Buildings for Life Sciences and Healthcare.” Accessed November 19, 2024. https://www.gensler. com/blog/resuscitating-buildings-for-lifesciences-and-healthcare.











In recent decades, the supertall residential typology has emerged as the ultimate symbol of luxury in the contemporary urban landscape. As urban density intensifies and land scarcity becomes increasingly pronounced, technological advancements have enabled these towers to reach unprecedented heights—driven less by necessity and more by an unrelenting pursuit of excess. For developers, these glass-clad giants have become hallmarks of architectural fashion in the early 21st century, emblematic of a zeitgeist fixated on spectacle and prestige. For owners, they are not merely residences but trophy assets—objects of social capital that, much like a work of art, are valued as both status symbols and speculative financial investments.
The Council on Tall Buildings and Urban Habitat (CTBUH), widely regarded as the global authority on skyscrapers, defines “supertall” buildings as those exceeding 300 meters (984 feet) in height. While the Council was established in 1969, the history of “tall” buildings—defined as those surpassing 50 meters (165 feet)—dates back to 1885 with the completion of the Home Insurance Building in Chicago. Often credited as the world’s first skyscraper, this landmark structure introduced curtain wall construction integrated with a steel frame—a technological innovation that laid the foundation for the vertical ambitions of modern architecture.
The progression of skyscraper design since then has seen a series of milestones, with each successive structure claiming the title of the “World’s Tallest Building” for its era. Notable examples include the Manhattan Life Insurance Building (1894), the Metropolitan Life Insurance Company Tower (1909), the Woolworth Building (1913), and the Chrysler Building (1929), which was the first to surpass the 300-meter threshold, officially entering the realm of supertall buildings at 319 meters (1,047 feet). While these iconic structures chart the chronological
evolution of tall buildings, their primary focus was almost exclusively commercial. Residential applications, seen as less profitable during their respective eras, were largely overlooked—a trend that persisted until the late 20th century, when shifting market dynamics and advancements in construction technology made supertall residential towers a viable and desirable typology.
The first residential supertall, according to the Council, is Q1 in Queensland, Australia, completed in 2005. At 322 meters (1,058 feet), Q1 remains the tallest building in Australia and the second tallest in the Southern Hemisphere. This milestone was soon eclipsed in 2012 with the completion of Dubai’s Princess Tower, soaring to 413 meters (1,356 feet). Since then, the typology has proliferated, with notable examples including the East Pacific Center Tower A in Shenzhen, China (306 meters or 1,004 feet, 2013), 432 Park Avenue in New York City (426
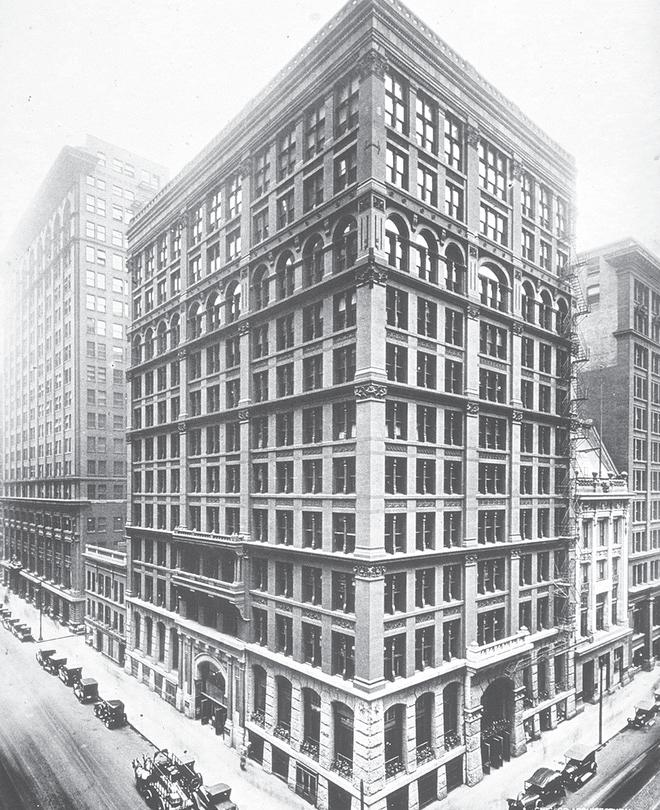
meters or 1,397 feet, 2014), and Marina 101 in Dubai (425 meters or 1,394 feet, 2017). Central Park Tower, completed in 2020 at a staggering 472 meters (1,550 feet), currently holds the title of the world’s tallest residential building, further cementing the typology’s status as a global phenomenon.
particularly cities like Dubai and Doha, exemplifies this trend. As the Supertall Asia/ Middle East: Technological Responses and Contextual Impacts report notes, the demand for high-density developments arises not only from a need to house growing populations but also as a symbolic gesture of economic vitality and modernization1. The resulting urban landscapes feature buildings designed as functional solutions to land scarcity while doubling as markers of national pride.
Similarly, Asian cities such as Shanghai and Guangzhou grapple with the pressures of rapid urbanization. Decades of economic growth have spurred the construction of vertical ecosystems that integrate residential, commercial, and leisure spaces. These developments respond pragmatically to dense urban populations while reinforcing their cities’ positions as global economic hubs. As the Supertall Asia/Middle East report further observes, “China’s rapid urbanization and economic growth... played


The Azrieli Spiral Tower in Tel Aviv, currently under construction and designed by KPF, was conceived to evoke the Biblical Tower of Babel. Source: https://israel365news.com/328649/skyscraper-tower-babel-third-temple/
The emergence of supertall buildings represents a convergence of economic imperatives, cultural aspirations, and technological innovation. These structures, now ubiquitous across regions such as the Middle East, Asia, and North America, respond to distinct market forces that both define and challenge their urban contexts. By examining the drivers of their development, we gain insight into how supertalls act as cultural artifacts, reflecting regional priorities while shaping global skylines.
In rapidly urbanizing regions, the supertall is often a response to increasing population density and the spatial limitations of contemporary cities. The Middle East,
a major role in the proliferation of supertall buildings across the country.”2
While the practical considerations of density and functionality define the foundations of many supertall projects, their iconic status often overshadows their utility. The Burj Khalifa in Dubai epitomizes this duality, functioning as 1. Kyoung Sun Moon, “Supertall Asia/Middle East: Technological Responses and Contextual Impacts”, 2015. 2. Moon, “Supertall Asia/Middle East: Technological Responses and Contextual Impacts”, 2015.
a mixed-use tower while asserting the UAE’s global ambitions. Its design, rooted in geometric abstraction, gestures toward cultural and technological mastery, much like the ancient Egyptian obelisk it recalls.
Similarly, Taipei 101 integrates indigenous motifs into its form, blending cultural resonance with technological achievement. As Richard Lee describes in Aesthetics of Chinese Tall Buildings, “Taipei 101 demonstrated how a building could resonate with local culture in a deeply spiritual way while symbolizing modernity on a global scale.” 3
In the Middle East, the pursuit of such symbols aligns with broader economic transitions. The Jeddah Tower envisioned as the world’s tallest building, was conceived as part of Saudi Arabia’s Vision 2030 initiative, a strategic effort to diversify the nation’s economy beyond oil dependence4. While its construction remains stalled, the project underscores the role of supertalls as tools of national branding and economic signaling.
Government intervention plays a pivotal role in enabling supertall developments, particularly in the Middle East and Asia. In Saudi Arabia, public backing for projects like the Jeddah Tower reflects a commitment to creating urban landmarks that anchor economic diversification strategies. In China, urban policies have incentivized high-density, mixed-use developments, fostering architectural experimentation while addressing housing shortages5. These policies often result in towers that serve as vertical condensers of urban life, integrating public and private spaces to enhance urban functionality.
Conversely, in North America, supertall construction is less frequently shaped by public policy and more by market forces. Cities like New York have pioneered slender residential towers that cater to an elite demographic. Buildings such as 432 Park Avenue and Central Park Tower exemplify this trend, where exclusivity and luxury dominate the typology. Unlike their Middle Eastern and Asian counterparts, these towers prioritize opulence over urban integration, reflecting a mature real
3. Richard Lee, “Aesthetics of Chinese Tall Buildings,” 2019.
4. Hüseyin Emre Ilgın, Bekir Özer Ay, and Mehmet Halis Gunel, “A Study on Main Architectural and Structural Design Considerations of Contemporary Supertall Buildings,” 2020.
5. Moon, “Supertall Asia/Middle East: Technological Responses and Contextual Impacts”, 2015.
estate market where height is a commodity marketed to the ultra-wealthy.
The supertall typology, while globally prevalent, is deeply regional in its architectural expression and economic underpinnings.

https://www.archdaily.com/882100/burj-
Super-tall buildings in the Middle East symbolize the region’s shift toward modernization and global competitiveness. Structures like the Burj Khalifa and Jeddah Tower reflect the ambitions of nations eager to attract international attention and investment. By combining luxury hotels, office spaces, and entertainment venues, these projects enhance urban functionality while serving as global symbols of progress.
Asia’s approach to supertall construction prioritizes urban integration. In cities like Shanghai, buildings such as the Jin Mao Tower incorporate cultural motifs alongside modern technology, creating a balance between tradition and progress6. These supertalls function as microcosms of urban life, addressing housing, work, and leisure needs in a cohesive manner. The Asian market, while heavily influenced by urbanization and modernization, maintains a deep connection to cultural origins. As
6. Lee, “Aesthetics of Chinese Tall Buildings,” 2019.
Vinoly’s 432 Park Ave. in Manhattan, with it’s structural tube concrete facade and consistently-clad, oversized mechanical breaks. Source: https://vinoly.com/works/432-park-avenue/
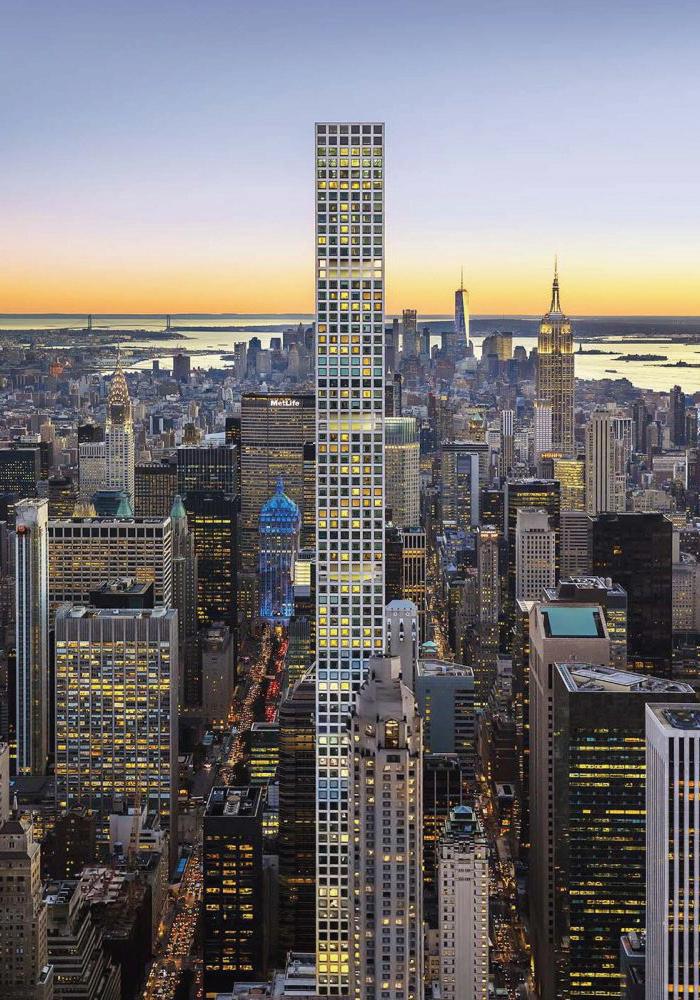
Richard Lee observes in Aesthetics of Chinese Tall Buildings, the principles of Pengshui, a Chinese philosophical system of harmonizing the environment, shape the design of buildings, including supertalls.
For instance, Taipei 101’s “stepping up” design reflects rhythm and scale, softening its imposing presence and harmonizing with its surroundings7. These principles, once regionally specific, are increasingly influencing global design practices, emphasizing environmentally sensitive materials and integration with natural contexts.
North America’s supertalls stand apart due to their focus on luxury and slender designs. Buildings like 432 Park Avenue and Central Park Tower cater to an elite demographic, offering unparalleled privacy, amenities, and prestige. Unlike their Asian and Middle Eastern counterparts, these skyscrapers prioritize exclusive living experiences over solutions to urban challenges.
Market forces driving supertall construction vary significantly across regions, shaped by economic priorities and cultural aspirations. Yet, these distinctions belie a unifying ambition. Across regions, supertall buildings represent the aspirations of their cities to redefine themselves on the world stage, serving as both engineering triumphs and cultural artifacts.
The race for ever-greater height raises questions about the future of the supertall typology. Can these buildings transcend their roles as symbols of wealth and ambition to address pressing urban challenges? The examples discussed suggest possibilities: from Chongqing’s vertical micro-urbanism to Dubai’s functional integrations, the potential for supertalls to act as catalysts for sustainable urbanism remains underexplored. Moving forward, architects and developers must grapple with this responsibility, ensuring that the typology evolves beyond height into meaningful contributions to the built environment.
7. Lee, “Aesthetics of Chinese Tall Buildings,” 2019.
The supertall residential tower has become something of a taboo in contemporary architectural discourse. The typology seems to possess a certain immorality, at least within academic and more sociallyresponsive architectural settings - perhaps due to their potentially negative contextual and environmental effects, or their inherent servitude to the ultra-rich and resultant ignorance to the “other”, or the excessive hubris and greed that often provides the base of their very existence. As such, the architects that have become specialists of the relatively new type“starchitects” like SOM, SHoP, Vinoly, and others - have absorbed a sort of villain-like status within the professional community. These concerns aside, the actual architectural design of the type seems to be lacking much critical discourse. This is not to diminish the very real issues (of which those listed above are only scratching the surface) surrounding these buildings, as the political, socioeconomic, and environmental impacts of architecture are no less important than its aesthetic value. Still, this essay serves as an attempt to assess the design of residential supertalls in three diverse geographic regions in isolation, perhaps in defense of what has previously been realized within extremely constrained circumstances and to speculate on how the typology could continue to evolve in the future.
In New York City, where developable land is scarce and the majority of the towers in question are located along the so-called “Billionaire’s Row” immediately south of Central Park, their design is largely dictated by a predetermined zoning envelope and available air rights. 8 This results in typically straightforward formal extrusions and very little massing variation. The design of typical floors is often similarly constrained; large condominium units with high ceilings are usually nestled between necessary structural systems (wide columns and thick shear walls) and the required multiple forms of vertical egress. This egress in this typology, it should be noted, typically comes in the form of stacked scissor stairs, an intervention that is rarely permitted by building codes outside of
8. Greenspan, Elizabeth. “Zoning New York City’s Supertalls.” Architect Magazine. January 12, 2017. https:// www.architectmagazine.com/practice/zoning-new-yorkssupertalls
New York City but allows for a much smaller vertical core. The primary architectural design intervention often comes through the articulation of the structure and facade, where a range of resolutions have been realized across the city.
Rafael Vinoly’s 432 Park Ave., completed in 2015, is perhaps the most restrained of the type, where the entirety of its 1,396’ tall mass is defined by a grid of 10 square meter windows set within a concrete frame. Even a series of mechanical breaks in the unit stack, left open to allow wind to pass through the building, are clad in open grid cells to create an illusion of “perfect” consistency. In discussing this building, Handel Architects principal Blake Middleton noted here a loophole in New York City zoning law: these mechanical spaces are deliberately taller than necessary in order to increase the overall height of the building and produce better views and higher unit values. 9This is used in new towers across the city to artificially increase heights. Still, the beauty here is in the tower’s expressive honesty. Its concrete grid acts as a tube-like exoskeleton for the entire building, allowing interior floors to be completely free of columns and its exterior to perform as both structure and facade. This is also a contemporary, concrete iteration of the strategy utilized at the mixed-use Hancock Tower in Chicago, where its expressed steel diagrid provides both the lateral structure and facade.
At the other end of the spectrum is the highly-articulated 111 W. 57th, designed by SHoP and completed in 2022. At 1,428’ tall and a height-to-width ratio of 24:1, the tower rises from a repurposed, landmarked base building and is marketed as the world’s skinniest skyscraper. These slender proportions dictated a robust structural response in which a central core is flanked on the east and west sides by vertical concrete shear walls traveling the height of the building. This defines two contrasting faces to the building: on the east and west sides, the mostly-opaque shear walls are clad in white terracotta panels and bronze accents that appear to be drifting across the facade, while the north and south facades (which, given its location, offer the best views of Central Park and downtown Manhattan) are clad in floor to ceiling glass. The entire mass is also elegantly stepped back toward the park, creating smaller
9. Chen, Stefanos. “New Supertalls Test the Limits, as the City Consults an Aging Playbook.” New York Times. October 1, 2021. https://www.nytimes.com/2021/10/01/ realestate/supertalls-safety.html

A stacking diagram of the Central Park Tower depicting its vertically-oversized mechanical spaces. This loophole is similarly used at 432 Park to artificially increase the building’s height. Source: NYC Urbanism
floor plates towards the top and acting as a contemporary reinterpretation of the 1916 New York Zoning Law that resulted in the city’s native “wedding cake” towers.
Dubai: Massive Monuments
In Dubai, the supertall landscape is quite different. Given its vast desert environment, premium land is still highly coveted but generally more available; towers are thus able to literally and figuratively occupy more space - creating a range of supertall iterations with much larger footprints than those in New York City. This also necessitates a different set of criteria for market differentiation, leading to ultra-luxury amenities and unique design resolutions.
The Burj Khalifa, completed in 2010 and designed by Adrian Smith of Skidmore, Owings, and Merrill, is the tallest building in the world at 2,717’. Of the tower’s 154 occupiable floors, over half are residential, though it was originally conceived to be entirely so before the 2008 global recession. The tower, in contrast to those the pencil towers discussed previously, rises from a massive, three-winged base that spirally steps back as it rises in a contemporary interpretation of the centuries-old New York “wedding cake” massing. Its footprint is largely necessitated by the intense vertical structural requirements for a building of its height, while
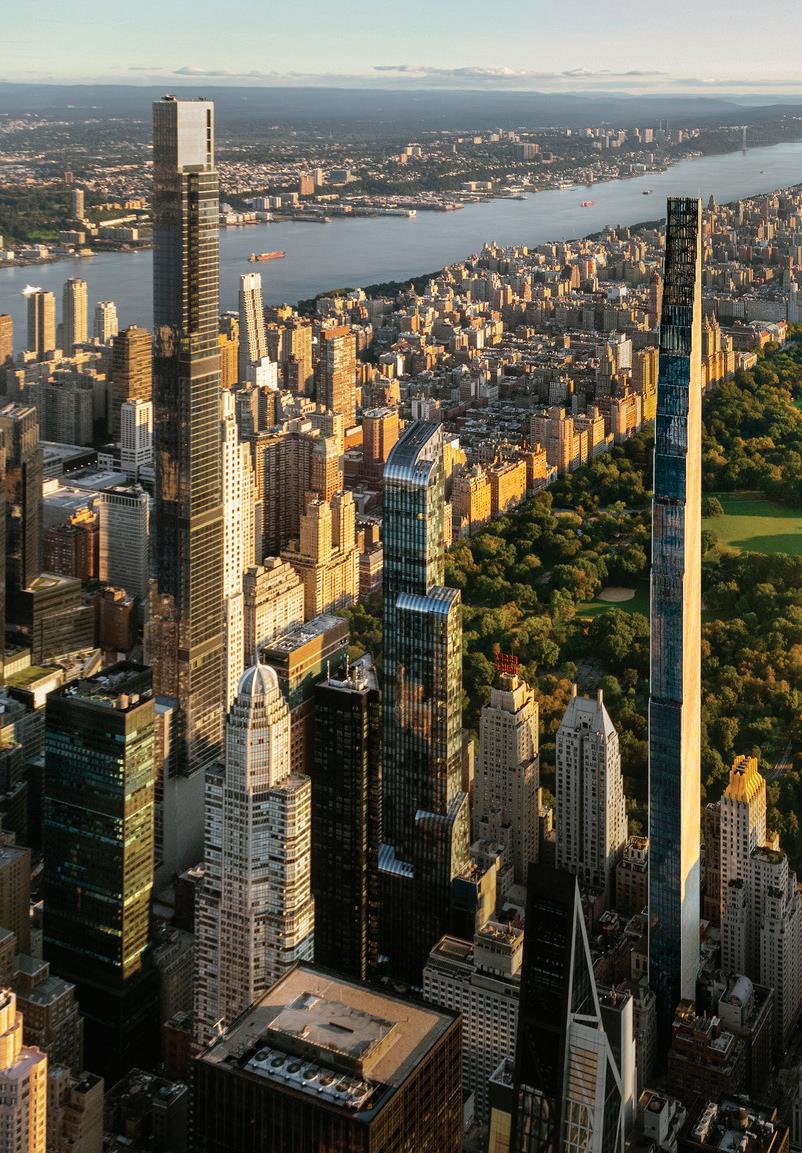
left. Source: https://www.shoparc.com/projects/111-west-57street-2/
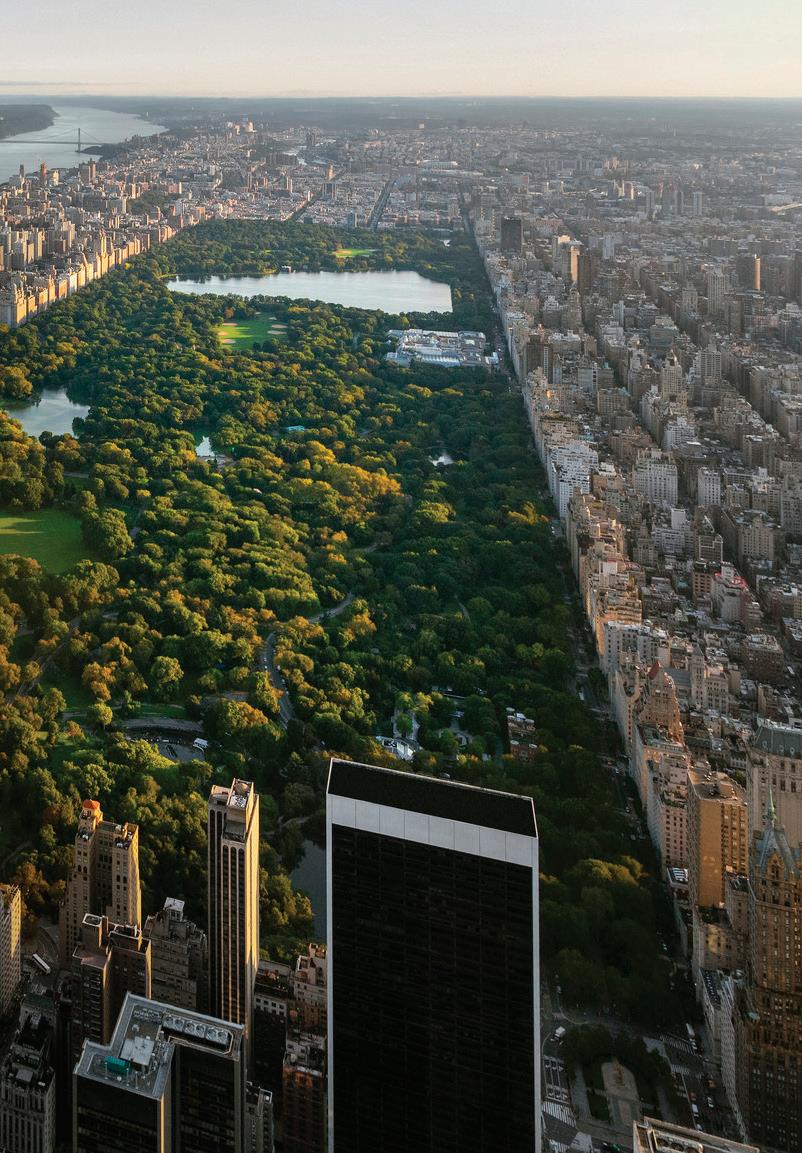
its setbacks are arranged to minimize interior vibration from wind currents around the building. 10 Middleton noted here that while supertalls are designed to reduce vibration, they must also allow for some amount of lateral deflection within their rigid structures. Given its height, Khalifa can sway up to 5’ at its top - an amount that allows the necessary movement without being perceptible by occupants within.
Architecturally, the tower is clad entirely in reflective glass and horizontal aluminum bands, while its interiors contain multiple sky lobbies, swimming pools, restaurants, and observatories. Similar to the oversized mechanical spaces at 432 Park, more than 800’ of Khalifa’s top is an un-occupiable spire, leading to a broader conversation surrounding the “vanity height” (architectural and/or structural elements that are included in the official height of a building but cannot be occupied) that many developers utilize in order to over-market their building and increase unit value. Still, the tower is undeniably striking and remains one of the most well-known in the world.
The Cayan Tower, also designed by SOM and completed three years after the Burj Khalifa, is entirely residential and rectangular in plan. As it rises 1,004’ in height, each of its identical floors is rotated 1.2 degrees around a cylindrical core, producing a twisting silhouette that rotates a full 90 degrees. The rotation generates an immediately iconic form and a series of changing views for residential units while also working to reduce wind load and solar heat gain. Its facade consists of prefabricated metal panels and cast-in-place perimeter concrete columns, with staggered metal screens filtering direct sunlight into unit interiors. This functionality within an otherwise exciting form defines an exemplary, bespoke architectural intervention afforded by the less-constrained Dubai context.
China: Mixed-use Vertical Condensers
In China, residential supertalls are much less common than in New York and Dubai; a handful of the country’s tallest buildings contain residential components but most tend to be composed almost exclusively of commercial, hotel, and retail spaces - suggesting a foundationally different real estate market. This, combined with recent government restrictions on the future construction of new skyscrapers, has led to a general dissolution of the residential 10. SOM, Cayan Tower. https://www.som.com/projects/ cayan-tower/
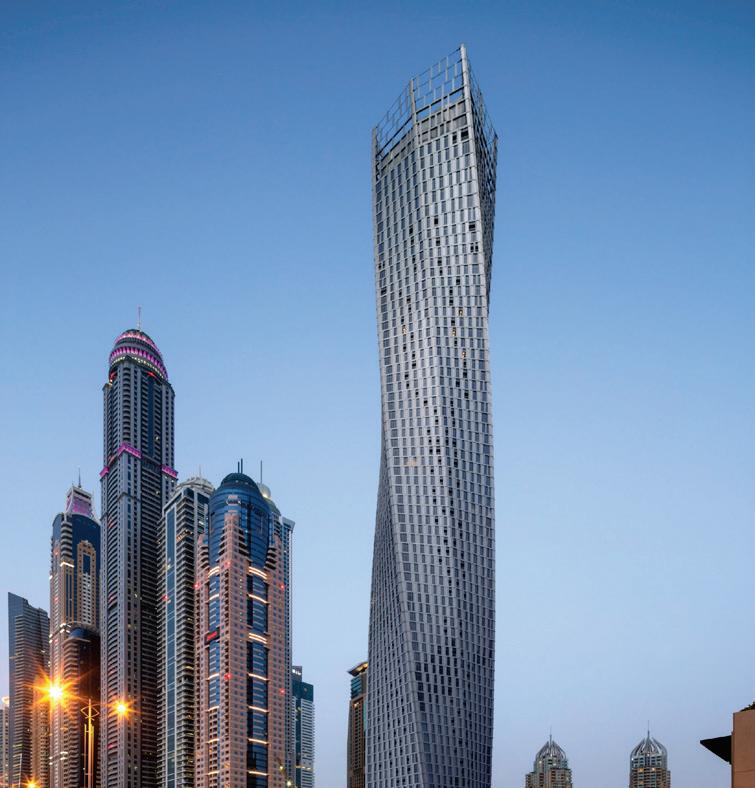
The Cayan Tower in Dubai, designed by SOM, consists of identical floorplates that are rotated 90 degrees across the height of the tower and define a striking silhouette. Source: https://www.som.com/projects/cayan-tower/
supertall type within the country. 11Still, one, primarily-residential project is of particular architectural note.
Raffles City Chongqing was completed in 2020 and designed by former GSD professor Moshe Safdie’s Somerville-based studio. The massive mixed-use complex consists of eight 250-350 meter-tall towers, five of which are fully residential and the tallest such buildings in the country. Six of the towers are connected via a 300-meter-long, cylindrical amenity bridge termed “The Crystal” and clad in metal and glass. The bridge hovers 250 meters above the ground and contains multiple dining and event spaces, a 50-meter-long swimming pool, and other residential amenities. It seemingly floats above four of the shorter towers - and structurally bears on them - as the towers too curve in sections to follow the shape of the bridge above.
The architectural intervention is undeniably ambitious, while the broader project suggests a new type of vertical urbanism in which towers are connected in the sky in order to provide additional public space on the ground. Here, Safdie’s reinterpretation of the typology addresses - quite remarkably - an increasingly important and challenging reality within dense urban environments.
The residential supertall seems to have enduring power within luxury markets. As
11. Berg, Nate. “China is the capital of supertall skyscrapers. Why is it banning them?” Fast Company. July 22, 2021. https://www.fastcompany.com/90657442/
Middleton notes, the symbology of the type proves some inherent market value, and the premiums paid for such buildings are often validated by a city’s desire for a certain urban image. As construction technology rapidly advances and cities continuously evolve and densify, the architectural design of the type often bears much of the weight of this image; architects must balance the social pressure of the contested type with the structural realities of building so tall and the aspirations of profitdriven developers. The examples previously discussed seem to capture a range of responses to these pressures, from the formally limited extrusions of New York City to connected vertical micro-urbanisms in Chongqing. But it
seems that, architecturally, more could still be done. It remains the architect’s responsibility - not the developer’s - to continue to evolve the design of the type and expand its image in the city. A developer’s will should no longer be a supertall’s basis for existence nor should its height be its only monumental factor. Instead, the design’s ability to vertically extend an urban landscape, provide new architectural spaces for public and private inhabitation, and responsibly densify our growing cities will hopefully define a new, productive position in skylines across the globe.


1 ArchDaily. https://www.archdaily. com/882100/burj-khalifa-som
2 ArchDaily. https://www.archdaily. com/943495/raffles-city-chongqing-safdiearchitects
3 Ay, Bekir. “A study on main architectural and structural design considerations of contemporary supertall buildings.” Architectural Science Review (2020). https://www.academia.edu/101279696/A_ study_on_main_architectural_and_ structural_design_considerations_of_ contemporary_supertall_buildings
4 Berg, Nate. “China is the capital of supertall skyscrapers. Why is it banning them?” Fast Company. July 22, 2021. https://www. fastcompany.com/90657442/
5 Chen, Stefanos. “New Supertalls Test the Limits, as the City Consults an Aging Playbook.” New York Times. October 1, 2021. https://www.nytimes.com/2021/10/01/ realestate/supertalls-safety.html
6 Council on Tall Buildings and Urban Habitat Database. https://www.skyscrapercenter. com/buildings#
7 Davidson, Justin. “The Supertalls Have Walled In Central Park.” Curbed. April 3, 2024. https://www.curbed.com/article/ supertalls-scale-towers-central-park-heightview.html
8 Greenspan, Elizabeth. “Zoning New York City’s Supertalls.” Architect Magazine. January 12, 2017. https://www. architectmagazine.com/practice/zoningnew-yorks-supertalls
9 Home Insurance Building. https://www. architecture.org/online-resources/ buildings-of-chicago/home-insurancebuilding
10 “Inside the Supertall Building Boom.” The Economist. September 20, 2024. https://www.economist.com/ interactive/culture/2024/09/20/ what-supertall-skyscrapers-reveal-aboutcountries-that-build-them
11 Lee, Richard. “Aesthetics of Chinese Tall Buildings.” 2019 Chicago 10th World Congress Proceedings. https://global.ctbuh. org/resources/papers/download/4260aesthetics-of-chinese-tall-buildings.pdf
12 Moon, Kyoung Sun. “Supertall Asia/
Middle East: Technological Responses and Contextual Impacts.” Buildings 5, no. 3 (2015): 814-833. https://doi.org/10.3390/ buildings5030814
13 Rafael Vinoly Architects. https://vinoly. com/works/432-park-avenue/ 14 SHoP Architects. https://www.shoparc. com/projects/111-west-57-street-2/ 15 SOM, Cayan Tower. https://www.som.com/ projects/cayan-tower/ 16 Wainwright, Oliver. “Super-tall, superskinny, super-expensive: the ‘pencil towers’ of New York’s super-rich.” The Guardian. October 5, 2019. https://www. theguardian.com/cities/2019/feb/05/ super-tall-super-skinny-super-expensivethe-pencil-towers-of-new-yorks-super-rich
17 Willis, Carol. Form follows Finance: Skyscrapers and Skylines in New York and Chicago. Princeton Architectural Press, December 1, 1997.
The interior of “The Crystal” amenity bridge in Safdie’s Raffles City. Source: https://www.archdaily.com/943495/raffles-citychongqing-safdie-architects
In recent years, modern society has observed profound demographic shifts that have changed our thinking about housing design and urban planning practices. An aging global population coupled with evolving family structures, increasing cultural diversity, and distinct generational preferences among Millennials and Gen Z necessitate a reevaluation of residential real estate design to meet these changing needs. It may sound innocuous, but aging populations present unique challenges for housing design. As people live longer, there is a growing demand for homes that support aging-in-place, emphasizing accessibility and adaptability to facilitate home health aides and medical equipment both in private homes and in senior living communities. Simultaneously, changing family structures, including a rise in single-person households and multigenerational living due to steep rises in home prices and cost of living that force many young adults to live with their parents or with roommates, require flexible housing solutions that accommodate various living arrangements.
This literature review explores how these demographic shifts impact housing design, highlighting both challenges and opportunities for the future of residential real estate development. It examines evolving housing needs, the application of universal design principles, urban planning strategies, the economic factors influencing housing affordability, and presents case studies of innovative housing projects across the United States and internationally. Influential theories and debates in urban planning, housing design, and real estate development will provide a theoretical grounding, and by analyzing these factors, the paper aims to provide insight into how developers, architects, and urban planners can create residential environments that are
inclusive, adaptable, and responsive to the changing demographic landscape.
The industrial revolution marked a turning point in demographic trends, as populations moved en masse from rural areas to urban centers in search of employment. Cities like Manchester, New York, and Paris experienced unprecedented growth, which led to overcrowding and the proliferation of tenement housing. This period highlighted the inadequacies of urban infrastructure and housing design to accommodate these rapid population changes. In, The Condition of the Working Class in England, philosopher Friedrich Engels described the dire conditions of workers’ housing, noting the lack of ventilation, sanitation, and space and their effects on people’s physical and mental well-being1. To address these challenges, urban planners like Ebenezer Howard introduced models such as the Garden City Movement in 18982, which combined the benefits of urban and rural living, emphasizing planned communities with green belts, efficient layouts, and affordable housing, and significantly influenced early suburban developments across Europe and North America3.
The decades following World War II saw a demographic shift driven by economic prosperity, the baby boom, and advancements in transportation. Suburbanization became the hallmark of housing development, particularly in Western nations like the United States. The 1 Friedrich Engels, “The Condition of the Working Class in England,” Oxford University Press, 1845.
2 Samuel Martin Clevenger and David Lawrence Andrews, “‘a Peaceful Path to’ Healthy Bodies: The Biopolitics of Ebenezer Howard’s Garden City: Commentary,” Urban Planning, December 12, 2017, https://www.cogitatiopress.com/ urbanplanning/article/view/1251/652.
3 Fishman, R. L. (1987). American Suburbs/English Suburbs. Journal of Urban History, 13(3), 237–251. doi:10.1177/009614428701300302
GI Bill facilitated homeownership for returning soldiers, while innovations in automobile manufacturing made suburban living more accessible. Suburban developments, such as Levittown in New York City, epitomized the era’s housing priorities: single-family homes, spacious lots, and car-oriented designs. While these developments offered stability and comfort, critics like Jane Jacobs lamented the loss of community and urban vibrancy. In The Death and Life of Great American Cities, Jacobs warned that suburban sprawl undermined the diversity and dynamism essential to thriving neighborhoods.4
By the late 20th century, global urbanization surged, fueled by economic globalization, rural to urban migration, and increasing population density. Societal structures also evolved, with smaller households, delayed family formation, and more diverse family configurations becoming prevalent. These trends prompted a shift from suburban single-family homes to multifamily housing and mixed-use developments clustered around urban areas. Planners and architects responded by promoting designs that integrated residential, commercial, and recreational spaces. The rise of mixed-use developments, exemplified by projects like Battery Park City in New York City addressed the demand for live-work-play environments, and its efficiency in land use and ability to foster social cohesion became a model for future placemaking projects in densely populated cities. In parallel, European cities embraced compact urban design to counter urban sprawl. The Dutch VINEX policy encouraged highdensity housing near existing urban centers, emphasizing transit-oriented development, which balanced the demand for housing with environmental preservation and accessibility.
The historical trajectory of housing design— from industrial overcrowding to suburban sprawl and urban densification—parallels the ongoing transformations in the real estate sector. Understanding these shifts allows us to contextualize contemporary challenges such as affordability, density, and inclusivity within the broader narrative of demographic evolution.
Urban planning and architectural theories
4 Jane Jacobs, The Death and Life of Great American Cities (New York, New York: Vintage Books, 1992).
provide essential frameworks for understanding and addressing the complex dynamic between housing design and demographic shifts. Jane Jacobs’ seminal work, The Death and Life of Great American Cities, revolutionized urban planning by emphasizing the need for vibrant, human-scale neighborhoods. She criticized the top-down urban renewal strategies of her time, advocating instead for mixed-use developments, walkability, and “eyes on the street” to foster safety and community. Jacobs argued, “cities have the capability of providing something for everybody, only because, and only when, they are created by everybody”5. This perspective underscores the importance of designing spaces that prioritize human interaction and cater to diverse community needs. Jacobs’ insights remain influential in contemporary housing projects, particularly in mixed-income and urban redevelopment initiatives.
Christopher Alexander and “A Pattern Language”
Christopher Alexander’s A Pattern Language: Towns, Buildings, Construction6 introduced a systematic approach to design based on recurring patterns observed in successful environments. His work provided a vocabulary of design principles, such as “small public squares” and “gradual transition from public to private space,” that enhance livability and community cohesion. Alexander argued that these patterns create environments that are “alive,” enabling users to connect with their surroundings. His theories are foundational in specially in addressing the diverse needs of multigenerational households and evolving family structures.
The “Life Course” theory highlights how housing needs evolve over an individual’s lifetime, shaped by life transitions such as marriage, childbirth, and aging. Elder and Giele7 describe Life Course as a sequence of socially defined events and roles that individuals enact over time, often triggering changes in
5 Jane Jacobs, The Death and Life of Great American Cities (New York, New York: Vintage Books, 1992).
6 Christopher Alexander, Sara Ishikawa, and Murray Silverstein, A Pattern Language: Towns, Buildings, Construction (New York: Oxford Univ. Pr, 1977)
7 Giele, J. and elder, G. (1998) Life Course Research Development of a field. in Giele, J. and elder, G., eds., Methods of Life Course Research Qualitative and Quantitative Approaches, Sage Publications, Inc., Thousand Oaks., accessed November 26, 2024, https://www.scirp.org/reference/referencespapers?reference id=2109913.
housing preferences. For example, young adults may prioritize affordable urban housing near employment hubs, while families seek suburban spaces with access to schools and parks, with accessibility and proximity to healthcare becoming paramount as people age. This theory supports the growing trend toward adaptable housing that evolves alongside its occupants.
The Aging-in-Place model focuses on enabling older adults to remain in their homes and communities as they age while minimizing disruptions in social networks and enhancing psychological well-being. Researchers such as Ann Forsyth emphasize that aging-in-place designs should incorporate universal design principles, including wider doorways, zerostep entries, and accessible bathrooms. Forsyth argues, “designing for aging populations is not just about creating accessible homes; it’s about fostering environments that allow individuals to thrive socially and physically over time”8, which aligns with broader societal and personal goals of reducing dependency on institutional care and promoting autonomy.
The 21st century has seen a dramatic increase in the aging population, particularly in developed nations. By 2030, all baby boomers in the U.S. will be over the age of 65, significantly increasing the proportion of older adults. This shift is creating pressing challenges for housing, healthcare, and social systems. A report from Harvard’s Joint Center for Housing Studies reveals that older adults are increasingly costburdened, with over 11 million people spending more than 30% of their income on housing in 20219. The lack of accessible housing, with fewer than 4% of U.S. homes equipped with essential features like single-floor living and no-step entries, exacerbates the issue. These deficiencies are more pronounced for low-income seniors who experience heightened disparities in
8 Ann Forsyth and Jennifer Molinsky, “What Is Aging in Place? Confusions and Contradictions,” Joint Center for Housing Studies, August 20, 2020, https://www.jchs.harvard.edu/ research-areas/journal-article/what-aging-place-confusionsand-contradictions.
9 “Housing America’s Older Adults,” jchs.harvard.edu, 2023, https://www.jchs.harvard.edu/sites/default/files/reports/files/ Harvard_JCHS_Housing_Americas_Older_Adults_2023.pdf.
housing equity and affordability.
In developing nations, the situation is often more dire due to inadequate infrastructure and healthcare systems. Intergenerational living arrangements, common in regions like Asia and Africa, provide some relief, but are under strain as urbanization and modernization alter traditional family structures. To address these challenges, innovative housing designs and policies are emerging. For example, integrating universal design principles—such as wider doorways and modular features—can accommodate the needs of aging residents while fostering community inclusivity. Additionally, supportive housing models, like those developed under programs such as the Section 202 program in the U.S., are vital for low-income seniors.
Urbanization, the process of population migration from rural to urban areas, has become a defining demographic trend of the 21st century. With an estimated 68% of the global population expected to reside in urban areas by 2050, this shift profoundly influences housing design practices10. As cities grow denser and land availability decreases, architects and urban planners are tasked with crafting innovative housing solutions that meet the rising demand while addressing affordability, sustainability, and overall livability.
One of the most significant impacts of urbanization on housing design is the increased need for compact living solutions. Urban areas, characterized by limited land and high population density, require efficient use of space, resulting in the prevalence of multi-family housing, high-rise residential complexes, and micro-apartments. These housing typologies often incorporate modular layouts, multi-functional furniture, and shared communal areas to optimize the usability of available space, providing practical and efficient living arrangements for urban residents. Urbanization also amplifies the importance of transit-oriented development (TOD) in housing design. With more people relying on public transportation to navigate crowded cities, residential developments are increasingly planned near transit hubs. This approach reduces dependence on private vehicles, minimizes urban sprawl, and promotes walkable
10 “68% of the World Population Projected to Live in Urban Areas by 2050, Says Un | UN Desa Department of Economic and Social Affairs,” United Nations, accessed November 26, 2024, https://www.un.org/development/desa/en/news/ population/2018-revision-of-world-urbanization-prospects. html.
neighborhoods. Mixed-use developments, which blend residential, commercial, and recreational spaces, have become a popular strategy to ensure accessibility and convenience, fostering vibrant, multifunctional urban communities.
Sustainability is another critical consideration in housing design as urbanization intensifies. The rapid expansion of cities contributes to environmental challenges such as higher carbon emissions, deforestation, and biodiversity loss. To mitigate these effects, modern housing designs incorporate green infrastructure and sustainable features. Green roofs, solar panels, rainwater harvesting systems, and energy-efficient building materials are increasingly common in urban housing projects. Additionally, high-density living within urban cores reduces the need for extensive infrastructure and transportation networks, aligning with broader sustainability goals.
Affordability remains a pressing challenge in rapidly urbanizing areas as well, particularly for low and middle-income populations. Developers and architects responded to this by adopting cost-effective construction techniques and repurposing underutilized structures. Adaptive reuse—converting old warehouses, factories, and other buildings into residential units—has proven effective in increasing affordable housing stock while preserving historical urban character. Furthermore, inclusive design principles are being integrated to ensure housing meets the needs of diverse populations, including migrants, elderly individuals, and marginalized groups.
Finally, urbanization reshapes the relationship between housing and public spaces. Modern housing designs are increasingly incorporating parks, plazas, and community centers into residential complexes. These spaces provide opportunities for social interaction, recreation, and relaxation, improving mental well-being and fostering community cohesion. By striking a balance between private and communal spaces, urban housing developments mitigate the isolation often associated with high-density living while enhancing the quality of life for residents. As demographic shifts continue to influence housing design, it is clear that urbanization is not just about adding more buildings or expanding cities outward. It is about rethinking how cities can be designed to accommodate diverse populations while addressing the challenges of environmental sustainability, housing affordability, and social equity. In this context, mixed-use developments, walkable neighborhoods, and the integration of public spaces are essential components of
the future of urban planning. These principles are not only key to meeting the needs of a growing and changing population but are also crucial in creating urban environments that are sustainable, resilient, and inclusive for generations to come.
Family structures are evolving globally, driven by urbanization, economic shifts, and cultural transformations. Traditional nuclear and extended family models are increasingly giving way to diverse arrangements such as single-parent families, cohabitation, multigenerational households, and singleperson living. These changes profoundly impact housing design, requiring innovative approaches to accommodate varying household needs. The rise of single-person households, particularly in urban areas, has emerged as a defining trend. These households, often comprised of young professionals or elderly individuals, necessitate smaller, more affordable housing units. Micro-apartments and studio apartments have gained popularity as efficient solutions that maximize space while remaining cost-effective. These compact designs integrate features like multi-functional furniture, built-in storage, and shared amenities to enhance usability without compromising on comfort or convenience. Conversely, the resurgence of multigenerational living presents unique challenges and opportunities for housing design. In regions like Asia and Africa, where economic pressures and cultural traditions encourage families to live together, homes must cater to the needs of different age groups under one roof. Flexible layouts that include multiple bedrooms, adaptable living spaces, and separate entrances for privacy have become increasingly important. Additionally, shared communal spaces, such as larger kitchens and family rooms, foster connection while maintaining individual autonomy.
Single-parent households and nontraditional family structures also influence housing design by driving demand for community-oriented living arrangements. Co-housing models, where residents share common areas like kitchens and childcare facilities, are gaining traction as supportive environments that reduce the economic and emotional burdens faced by these families. Such designs emphasize social interaction and mutual support, enhancing the overall quality of life. Economic pressures have also spurred innovations in shared housing, particularly in
urban centers where housing costs are high. Co-living spaces, which provide individual rooms alongside communal facilities like kitchens, lounges, and gyms, are becoming increasingly popular among young adults and professionals. These designs balance affordability with the benefits of community, addressing the financial constraints and social isolation often associated with modern living. The evolution of family structures significantly influences housing design, driving the need for diverse, adaptable, and inclusive living spaces. From compact units for single-person households to flexible layouts for multigenerational families, housing must evolve to reflect the complexity of modern family dynamics. By embracing innovative and community-focused solutions, architects and urban planners can create homes that address the diverse needs of contemporary households while fostering connection, independence, and well-being.11
Migration, both within countries and across borders, continues to reshape demographic landscapes globally, significantly influencing housing design in the process. People move for a variety of reasons, including economic opportunity, political conflict, and climate change, and these migration patterns place new demands on urban housing systems. Architects and urban planners are tasked with creating housing that accommodates these shifts while addressing challenges related to affordability, integration, and cultural diversity. Rural-tourban migration, particularly in developing countries, often leads to the rapid expansion of cities. This surge in urban population drives the need for affordable, high-density housing to accommodate low-income migrants, leading to the rise of informal settlements and slums due to the lack of adequate infrastructure and planning. To counter this, housing design in urban areas increasingly focuses on incremental housing models, where basic units can be expanded over time as occupants’ resources improve. Such adaptable designs empower migrants to improve their living conditions gradually while fostering a sense of ownership and community.
Climate-induced migration presents another layer of complexity. As individuals and communities relocate due to environmental
11 Juliana Menasce Horowitz D’Vera Cohn, “1. the Demographics of Multigenerational Households,” Pew Research Center, March 24, 2022, https://www.pewresearch.org/socialtrends/2022/03/24/the-demographics-of-multigenerationalhouseholds/.
degradation, housing in host regions must address both immediate shelter needs and long-term sustainability. Designs that prioritize climate resilience—such as energy-efficient buildings, flood-resistant structures, and integration with green infrastructure—are essential in regions experiencing environmental stress. Temporary housing solutions are also a critical aspect of migration-responsive design. Refugees and displaced individuals often require rapid-deployment housing that is both costeffective and durable. Modular and prefabricated housing units have gained popularity for their ability to provide immediate shelter while being easily dismantled or relocated. These designs are particularly relevant in conflict zones or areas prone to natural disasters. Migration patterns significantly influence housing design, driving the need for flexible, inclusive, and sustainable solutions. By addressing the unique challenges posed by urbanization, cultural diversity, and environmental changes, architects and urban planners can create housing that not only meets the needs of migrants but also enriches the social and cultural fabric of host communities. These adaptive, thoughtful housing designs are crucial for fostering integration, resilience, and a sense of belonging in a rapidly changing world.12
Multigenerational living refers to households in which multiple generations, such as grandparents, parents, and children, live under one roof. The rise of multigenerational living, although, largely driven by changing demographic patterns, such as aging populations, economic pressures, and shifting family dynamics, also reflects a significant shift in societal attitudes toward family structure, caregiving, and financial sustainability. In many regions, the traditional “nuclear family” model gives way to more complex family arrangements, driven by several demographic and economic factors. According to a 2020 report by the Pew Research Center, almost 20% of the U.S. population live in multigenerational households, a significant increase from previous decades. This growth is attributed to factors such as rising housing costs, longer life expectancies, and an increasing desire to care for elderly family members at home.13 From a real estate
12 Mirjana Lozanovska, Migrant Housing: Architecture, Dwelling, Migration, March 2019, https://www.researchgate. net/publication/331490677_Migrant_Housing_Architecture_ Dwelling_Migration.
13 Juliana Menasce Horowitz D’Vera Cohn, “1. the Demographics of Multigenerational Households,” Pew Research Center, March 24, 2022, https://www.pewresearch.org/social-
perspective, multigenerational living offers both challenges and opportunities. On the one hand, it presents a need for larger homes and more flexible layouts and on the other, it offers a way to maximize space in urban environments where housing is scarce. In regions like California, where housing affordability is a major concern, multigenerational households offer a practical solution to alleviate the financial burden on families. Although families prefer to take care of older relatives at home, as it relates to younger generations, the growing trend of multigenerational living is a direct response to housing affordability and the rising cost of living, which makes it difficult for individuals to live independently.
Rising housing costs and stagnant wages have created a global housing affordability crisis, with over 30% of U.S. households spending more than 30% of their income on housing, a phenomenon mirrored in urbanizing regions in India and Nigeria. This imbalance exacerbates displacement for low and middle-income populations, particularly in metropolitan areas where speculative investments and high land values inflate costs. For example, cities like San Francisco and London highlight how the mismatch between housing demand and supply impacts housing affordability. Rising income inequality further complicates the affordability crisis. In the United States, the growing income gap since the 1980s has made homeownership unattainable for many lower-income families, locking them into expensive rental markets. Economic disruptions, including the COVID-19 pandemic, have worsened this disparity, leading to increased evictions and homelessness. Recent reports reveal that no U.S. state currently offers sufficient affordable rental units for extremely low-income households.14
Globally, housing challenges in developing nations are exacerbated by informal housing markets and inadequate financing systems. In cities such as Lagos and Mumbai, slum dwellers often endure poor living conditions at exorbitant costs. Efforts like microfinance initiatives and incremental housing models have emerged as potential solutions, yet systemic economic trends/2022/03/24/the-demographics-of-multigenerationalhouseholds/.
14 U.S. Government Accountability Office, “The Affordable Housing Crisis Grows While Efforts to Increase Supply Fall Short,” U.S. GAO, October 17, 2024, https://www.gao.gov/blog/ affordable-housing-crisis-grows-while-efforts-increase-supplyfall-short.
and policy reforms are necessary for sustained change. These affordability challenges directly impact the demographic trends affecting housing design.15 Furthermore, the focus on equity in urban development highlights the importance of incorporating inclusive, sustainable practices into housing design. Efforts to increase density, such as accessory dwelling units (ADUs), and enhance affordability align with broader goals of creating resilient, economically inclusive communities. These initiatives, coupled with evolving demographic trends, suggest that housing design must adapt to bridge the gap between affordability and inclusivity while addressing the realities of economic inequity and urban expansion. And as Dr. Jennifer Molinsky notes “there is no one-size-fits-all”.16
Co-housing in Denmark: Adapting to an Aging Population
Co-housing, a concept that originated in Denmark in the 1960s, offers a compelling case study for analyzing the impact of changing demographics on housing design. Denmark’s co-housing model is particularly relevant in addressing the needs of aging populations, demonstrating how communal living arrangements and adaptive designs can align with demographic trends. This case study examines the Danish co-housing framework, its response to aging populations, and its implications for real estate and housing design globally.
The co-housing movement in Denmark emerged as a response to growing social isolation and a desire for stronger community connections. Co-housing typically involves clusters of private homes complemented by shared facilities, such as kitchens, dining areas, and recreational spaces, where residents collectively manage these communities, fostering interdependence and social engagement. In the context of aging populations, Danish co-housing has evolved to prioritize inclusivity and accessibility. By 2020, nearly 20% of Denmark’s population was over 65 years old,
15 “The State of Housing Design,” jchs.harvard.edu, accessed November 26, 2024, https://www.jchs.harvard.edu/sites/default/ files/media-files/2024-07/harvard_jchs_state_of_housing_ design_2023.pdf.
16 Ann Forsyth and Jennifer Molinsky, “What Is Aging in Place? Confusions and Contradictions,” Joint Center for Housing Studies, August 20, 2020, https://www.jchs.harvard.edu/ research-areas/journal-article/what-aging-place-confusionsand-contradictions.
necessitating innovative housing solutions to address the physical, emotional, and social needs of this demographic adaptations for an aging population.17 Danish co-housing developments integrate features tailored to the elderly while promoting intergenerational living. Key adaptations include:
Universal Design Principles: Housing units are designed to be wheelchair-accessible, with wide doorways, step-free entries, and adaptable interior layouts. Bathrooms and kitchens incorporate ergonomic fixtures to accommodate physical limitations.
Social Infrastructure: Shared spaces encourage daily interactions and mitigate loneliness, a prevalent issue among older adults, significantly improve mental health outcomes for aging residents.
Proximity: Many co-housing communities collaborate with local healthcare providers, ensuring residents have access to on-site or nearby medical services. This integration reduces the strain on eldercare systems while supporting aging-in-place initiatives.
For instance, the “Elderly Homes” in Odense incorporate these features, combining private apartments with shared facilities and on-site healthcare, allowing residents to age with dignity in a supportive community.
The Danish co-housing model has significantly influenced the evolution of real estate and housing design by introducing a more communal and resource-efficient way of living. Traditionally, real estate has been dominated by single-family homes and high-rise apartments, but the increasing popularity of co-housing is encouraging developers to adopt new housing typologies. As societies around the world experience aging populations, these alternative housing models provide a viable solution, offering residents not just physical space but also a sense of community and support, while the economic benefits of co-housing further bolster its appeal. Shared facilities, such as kitchens, laundry rooms, and common areas, significantly reduce the living expenses for individuals, making it an attractive option in markets where affordability is a growing concern. For real estate developers, the co-housing model presents a unique selling point, addressing the needs of an aging population while also offering a cost-
17 Saskia de Melker and Melanie Saltzman, “Cohousing Communities Help Prevent Social Isolation,” PBS, February 12, 2017, https://www.pbs.org/newshour/show/cohousingcommunities-help-prevent-social-isolation.
effective way to maximize space and resources. This efficiency makes co-housing an increasingly viable option in both urban and suburban contexts, where affordability pressures are particularly high.
Sustainability is another critical aspect that aligns co-housing with modern urban development goals. The shared use of resources not only lowers individual carbon footprints but also contributes to broader environmental sustainability objectives. In a time when cities are dealing with the challenges of climate change and resource depletion, co-housing offers a model that reduces environmental impact by promoting the shared use of energy, water, and other resources. This communal approach supports the principles of sustainable urban development, making it a forward-thinking solution for addressing the complex demands of urbanization and demographic shifts. As such, co-housing is more than just a trend; it represents a shift toward a more efficient, affordable, and sustainable approach to housing design in the 21st century and presents a few valuable insights for building housing that meet the needs of rapidly changing demographics: Community-Centric Design: Strong community ties are essential for enhancing the quality of life, particularly for vulnerable populations like the elderly.
Flexibility in Housing: Real estate designs must accommodate diverse and evolving needs, incorporating features that support aging-inplace and intergenerational living.
Policy Support: Government backing, such as Denmark’s social housing policies, plays a critical role in scaling such initiatives. For example, subsidies for co-housing developments make them accessible to a broader demographic.
And although co-housing is a viable option, it is not with out its challenges, as critics have noted the following issues with this model: Limited Scalability: Co-housing projects are often small-scale, limiting their impact on broader housing markets.
Social Compatibility: Successful co-housing relies heavily on residents’ willingness to participate in community management, which may not suit all personality types.
Economic Barriers: In some cases, initial investment costs for co-housing communities can be prohibitively high.
Broader Implications for Housing Design and Real Estate
Denmark’s experiment with co-housing stresses the necessity of integrating demographic
considerations into housing strategies. Co-housing exemplifies how real estate can respond proactively to aging populations, offering a replicable model for other nations facing similar challenges. Countries such as Japan and Germany, which also have aging populations, are adapting similar frameworks, demonstrating the global relevance of this case study. As demographics continue to shift, the Danish co-housing model serves as a template for designing inclusive, sustainable, and community-focused housing that aligns with real estate demands and societal needs.18
Tokyo, the capital of Japan, is a global urban center facing significant demographic and urbanization challenges that directly impact housing design. Over the last few decades, Tokyo has been struggling with rapid urban growth, aging populations, and smaller household sizes. These shifts in demographics have prompted innovative approaches to housing design, particularly in relation to compact living, which offers solutions to these challenges by optimizing limited space while improving quality of life for residents. Tokyo is the most populous metropolitan area in the world, with over 37 million residents living in the Greater Tokyo Area19. A key demographic shift in recent years is the trend towards smaller households. According to the Ministry of Internal Affairs and Communications of Japan, the average household size in Tokyo has decreased significantly, dropping from 3.4 people per household in 1980 to 2.5 in 202020. This trend reflects broader changes in family structures, with an increase in single-person households, single-parent families, and elderly individuals living alone, all of which pose unique housing challenges. In addition to smaller households, Tokyo faces a rapidly aging population.
According to the United Nations, Japan’s population is one of the oldest in the world, with over 28% of its population aged 65 and older as of 2020. This demographic shift not only alters the demand for housing but also necessitates designs that cater to elderly residents, including accessibility features and adaptable living
18 “Why Cohousing is so Popular in Denmark - Here & Now,” Here & Now - The Academy of Urbanism Journal, May 21, 2020, https://journal.theaou.org/news-and-reviews/the-popularity-ofcohousing-in-demark/.
19 Tokyo, Japan population 2024, accessed November 26, 2024, https://worldpopulationreview.com/cities/japan/tokyo.
20 Ministry of Internal Affairs and Communications, stat.go.jp, accessed November 26, 2024, https://www.stat.go.jp/english/ data/nenkan/69nenkan/index.html.
As the demand for housing in Tokyo grows, affordability remains a pressing issue, especially for younger generations and lowincome households. The average cost of renting a small apartment in central Tokyo has steadily increased over the past decade, exacerbating the housing crisis for many residents. According to a 2022 report by the Japan Real Estate Institute, the average rent for a one-room apartment in central Tokyo was approximately ¥100,000 (around $900 USD) per month, which can be unaffordable for young, single individuals or retirees on fixed incomes. In response to these affordability challenges, the Japanese government has implemented various policies to encourage the development of affordable housing. For example, the “Subsidized Housing Development Program” provides financial incentives to developers to build low-cost housing for low-income residents, often in highdensity urban areas like Tokyo. However, the balance between compact living solutions and affordability remains delicate, as the increasing demand for space in the city center can drive up rental prices, making it difficult for some populations to access quality housing.22
The concept of compact living has become a prominent solution to address the growing need for efficient housing in the face of Tokyo’s high population density and limited space. Compact living focuses on maximizing the utility of available space while ensuring that the design remains functional and livable. In response to these demographic changes, Tokyo has seen a significant rise in the development of microapartments, known as “Kyosho Jutaku.” These compact living spaces, typically ranging from 50 to 300 square feet, have become increasingly popular since the 1990s. Micro-apartments, which are typically less than 20 square meters (215 square feet), have become a popular housing solution in Tokyo. These units are designed with multi-functional furniture, built-in storage, and efficient layouts that optimize every square meter23. A notable example of micro-apartment
21 “World Population Ageing 2020 Highlights,” un.org, accessed November 26, 2024, https://www.un.org/development/desa/ pd/sites/www.un.org.development.desa.pd/files/undesa_pd2020_world_population_ageing_highlights.pdf.
22 “Japan’s Stability Appeals amidst Global Uncertainty,” savills. asia, 2022, https://pdf.savills.asia/asia-pacific-research/japanresearch/japan-investment/jp-2022-review-2023-prospect.pdf.
23 Satoshi Sano, Ivan Filipović, and Darko Radović, “PublicPrivate Interaction in Low-Rise, High-Density Tokyo: A
living in Tokyo is the Ququri brand by real estate developer Spilytus, which has built over 100 micro-apartment buildings across the city. These units measure just 95 square feet (8.8 square meters) and are equipped with essential amenities such as a shower room, toilet room, kitchenette, and living area. Despite their compact size, these apartments have attracted more than 1,500 tenants, primarily due to their affordability and strategic locations near popular districts like Harajuku and Shibuya. Renting for about $500 per month, these micro-apartments allow young professionals and students to live in desirable neighborhoods without excessive nancial burden.24
Tokyo’s approach to compact living offers valuable lessons for other rapidly urbanizing cities around the world. The integration of micro-apartments, shared spaces, and smart home technologies presents a viable solution for cities facing similar demographic shifts, such as rising urban populations, smaller household sizes, and aging demographics. However, while these innovative housing solutions address space constraints and improve urban livability, they must also consider urban crowding as a potential challenge to ensure that compact living balances quality of life for all demographic groups.
As evidenced through discussing the historical context behind the evolution of housing design, theories for new urban planning models, and case studies addressing these problems, ongoing demographic shifts in global populations demand innovative solutions that prioritize flexibility, inclusivity, and sustainability. By integrating universal design principles, housing can accommodate diverse needs, from aging-in-place features for older adults to adaptable layouts for intergenerational households. Urbanization, coupled with economic pressures, necessitates efficient use of space, as seen in the rise of compact living arrangements and mixed-use developments that promote vibrant, interconnected communities. These trends underscore the critical need for housing that not only addresses practical requirements but also fosters a sense of
Morphological and Functional Study of Contemporary Residential Row-Houses,” journalpublicspace.org, 2020, https:// raf.arh.bg.ac.rs/bitstream/handle/123456789/1324/luisa_bra vo%2c%2bJournal%2bManager%2c%2bJPS_5-2_2020_05_ SANO_63-88.pdf?sequence=1&isAllowed=y.
24 “Micro-Apartments in Japan: A Solution to Urban Living Challenges?,” sixtysixmag.com, June 16, 2023, https:// sixtysixmag.com/micro-apartments-in-japan/.
belonging and well-being across demographic divides.
Looking ahead, addressing demographic changes in residential housing design requires a multidisciplinary approach that blends architectural ingenuity, urban planning strategies, and policy support. Developers and planners must consider not just current demographic realities but also anticipate future shifts to create resilient and adaptable housing models. By embracing community-centric design, environmentally sustainable practices, and innovative solutions like co-housing and modular housing, the residential sector can meet the challenges of an evolving population. Ultimately, designing homes that reflect the diversity of human experience will be pivotal in crafting living environments that are inclusive, equitable, and responsive to the complexities of demographic transformation.
1. Friedrich Engels, “The Condition of the Working Class in England,” Oxford University Press, 1845.
2. Samuel Martin Clevenger and David Lawrence Andrews, “‘a Peaceful Path to’ Healthy Bodies: The Biopolitics of Ebenezer Howard’s Garden City: Commentary,” Urban Planning, December 12, 2017, https://www. cogitatiopress.com/urbanplanning/article/ view/1251/652.
3. Fishman, R. L. (1987). American Suburbs/English Suburbs. Journal of Urban History, 13(3), 237–251. doi:10.1177/009614428701300302
4. Jane Jacobs, The Death and Life of Great American Cities (New York, New York: Vintage Books, 1992).
5. Jane Jacobs, The Death and Life of Great American Cities (New York, New York: Vintage Books, 1992).
6. Christopher Alexander, Sara Ishikawa, and Murray Silverstein, A Pattern Language: Towns, Buildings, Construction (New York: Oxford Univ. Pr, 1977).
7. Giele, J. and elder, G. (1998) Life Course
Research Development of a field. in Giele, J. and elder, G., eds., Methods of Life Course Research Qualitative and Quantitative Approaches, Sage Publications, Inc., Thousand Oaks., accessed November 26, 2024, https://www.scirp.org/reference/refer encespapers?referenceid=2109913.
8. Ann Forsyth and Jennifer Molinsky, “What Is Aging in Place? Confusions and Contradictions,” Joint Center for Housing Studies, August 20, 2020, https://www.jchs. harvard.edu/research-areas/journal-article/ what-aging-place-confusions-andcontradictions.
9. “Housing America’s Older Adults,” jchs. harvard.edu, 2023, https://www.jchs. harvard.edu/sites/default/files/reports/ files/Harvard_JCHS_Housing_Americas_ Older_Adults_2023.pdf.
10. “68% of the World Population Projected to Live in Urban Areas by 2050, Says Un | UN Desa Department of Economic and Social Affairs,” United Nations, accessed November 26, 2024, https://www.un.org/development/ desa/en/news/population/2018-revision-ofworld-urbanization-prospects.html.
11. Juliana Menasce Horowitz D’Vera Cohn, “1. the Demographics of Multigenerational Households,” Pew Research Center, March 24, 2022, https://www.pewresearch. org/social-trends/2022/03/24/ the-demographics-of-multigenerationalhouseholds/.
12. Mirjana Lozanovska, Migrant Housing: Architecture, Dwelling, Migration, March 2019, https://www.researchgate.net/ publication/331490677_Migrant_Housing_ Architecture_Dwelling_Migration.
13. Juliana Menasce Horowitz D’Vera Cohn, “1. the Demographics of Multigenerational Households,” Pew Research Center, March 24, 2022, https://www.pewresearch. org/social-trends/2022/03/24/ the-demographics-of-multigenerationalhouseholds/.
14. U.S. Government Accountability Office, “The Affordable Housing Crisis Grows While Efforts to Increase Supply Fall Short,” U.S. GAO, October 17, 2024, https://www.gao.gov/blog/ affordable-housing-crisis-grows-whileefforts-increase-supply-fall-short.
15. “The State of Housing Design,” jchs. harvard.edu, accessed November 26, 2024, https://www.jchs.harvard.edu/sites/default/ files/media-files/2024-07/harvard_jchs_ state_of_housing_design_2023.pdf.
16. Ann Forsyth and Jennifer Molinsky, “What Is Aging in Place? Confusions and Contradictions,” Joint Center for Housing Studies, August 20, 2020, https://www.jchs. harvard.edu/research-areas/journal-article/ what-aging-place-confusions-andcontradictions.
17. Saskia de Melker and Melanie Saltzman, “Cohousing Communities Help Prevent Social Isolation,” PBS, February 12, 2017, https://www.pbs.org/newshour/show/ cohousing-communities-help-preventsocial-isolation.
18. “Why Cohousing is so Popular in Denmark - Here & Now,” Here & Now - The Academy of Urbanism Journal, May 21, 2020, https:// journal.theaou.org/news-and-reviews/thepopularity-of-cohousing-in-demark/.
19. Tokyo, Japan population 2024, accessed November 26, 2024, https:// worldpopulationreview.com/cities/japan/ tokyo.
20. Ministry of Internal Affairs and Communications, stat.go.jp, accessed November 26, 2024, https://www.stat.go.jp/ english/data/nenkan/69nenkan/index.html.
21. “World Population Ageing 2020 Highlights,” un.org, accessed November 26, 2024, https://www.un.org/development/ desa/pd/sites/www.un.org.development. desa.pd/files/undesa_pd-2020_world_ population_ageing_highlights.pdf.
22. “Japan’s Stability Appeals amidst Global Uncertainty,” savills.asia, 2022, https:// pdf.savills.asia/asia-pacific-research/ japan-research/japan-investment/jp-2022review-2023-prospect.pdf.
23. Satoshi Sano, Ivan Filipović, and Darko Radović, “Public-Private Interaction in Low-Rise, High-Density Tokyo: A Morphological and Functional Study of Contemporary Residential Row-Houses,” journalpublicspace.org, 2020, https://raf.arh. bg.ac.rs/bitstream/handle/123456789/1324/ luisa_bravo%2c%2bJournal%2bManager %2c%2bJPS_5-2_2020_05_SANO_63-88. pdf?sequence=1&isAllowed=y.
24. “Micro-Apartments in Japan: A Solution to Urban Living Challenges?,” sixtysixmag. com, June 16, 2023, https://sixtysixmag. com/micro-apartments-in-japan/.
Abby
Raymond
Missing middle housing (MMH)—a term referring to the building typology between a single-family home and a large-scale apartment building—is increasingly viewed by policymakers, housing advocates, architects, land use planners, and developers as one possible solution to the affordable housing crisis. This scale of housing is ideal for urban and suburban infill sites, fits a wide range of housing preferences, phases of life, and budgets, and is often built by developers invested in their local communities. However, zoning regulations and current financing structures, among other obstacles, make MMH harder than it should be to develop. This chapter seeks to address key obstacles and opportunities to developing MMH, in three parts.
Part 1 will address regulatory barriers, from restrictive zoning to onerous building codes, that make missing middle illegal in many localities. We will also highlight municipalities who have
taken or are currently taking steps to legalize missing middle housing through upzoning, code reform, and comprehensive planning.
Part 2 will address the unique challenges to financing missing middle-scale housing, before emphasizing financial incentives that are being proposed in municipalities from Cambridge, MA to the greater New England region to Portland, OR to fund the missing middle.
Part 3 will provide missing middle development case studies in different contexts, from the more rural state of Vermont to the highly populous city of Cambridge, MA. Sample pro formas will determine financial feasibility in these contexts, in service of the question, “How to make the missing middle pencil?” Any capital gaps will be addressed and tied to the larger context of regulatory and incentive programs that together will facilitate more efficient development of missing middle housing.
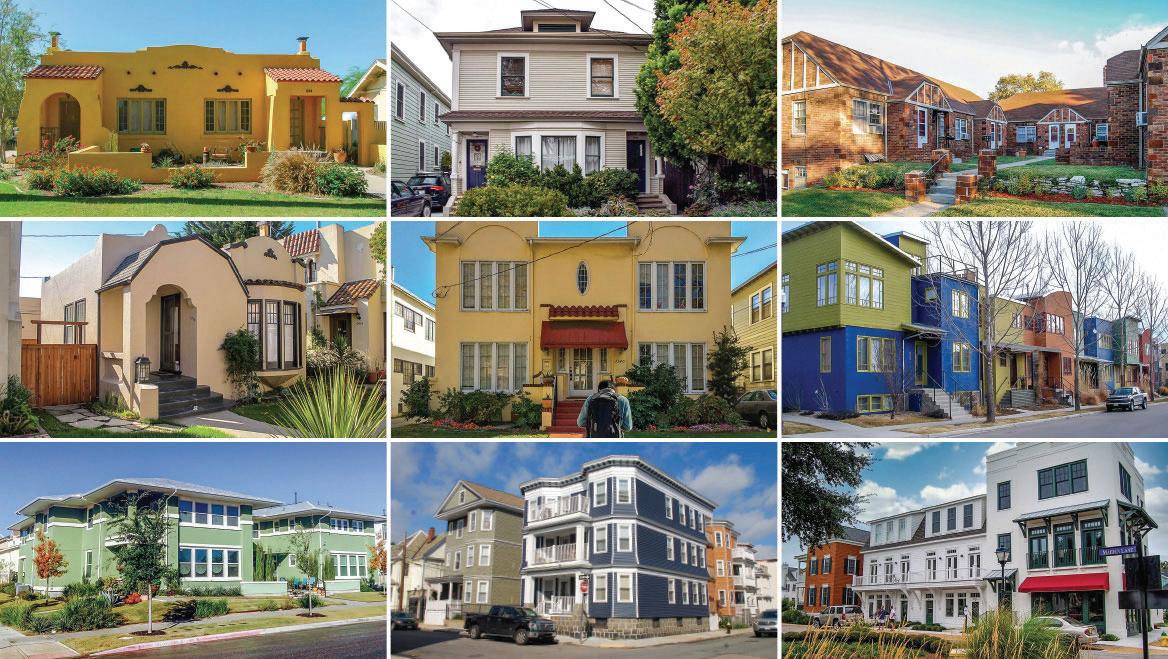
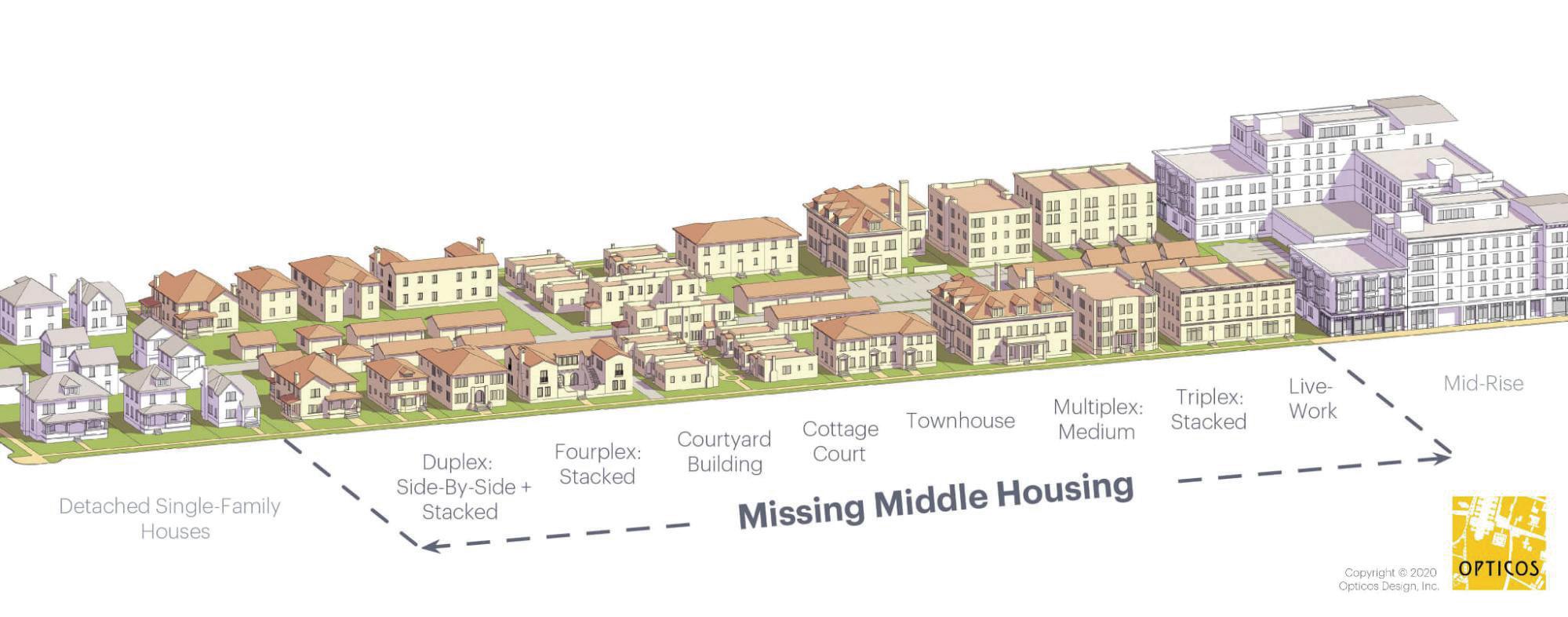
Take a look around a historic downtown or city center, and you’re bound to spot examples of missing middle housing–take Boston’s iconic triple-decker, for example, or a fourunit apartment building tucked neatly into a long, narrow lot. Missing middle housing is endemic to many communities; these home types organically sprang up as town and city centers grew in dense, walkable patterns. It was economical for builders and developers to create smaller, multifamily structures, often becoming owner-operators and renting out the spare units. Cities across the country have their own style of missing middle, and these homes are now located in desirable locations close to amenities, transit, and jobs.
But these homes are in short supply–in effect, they are “missing” from the modern housing market. The simple reason is that smaller multi-unit homes were zoned out of legality by many zoning codes that prioritized and even privileged single family homes.
Other barriers to middle housing that contribute to it being “missing” from the market include:
• High developer fees and incentives that make building at scale more attractive
• Lack of missing middle home builders
• Larger buildings have cost efficiencies
• Onerous code standards that disincentivize smaller-scale home production
• Cultural preferences that prioritize singlefamily homes
• Zoning requirements (such as parking, minimum lots sizes, etc) that limit missing middle production.1
1 Sv@home, Karen, San Spur, and Jose. 2016. “Missing Middle Housing Responding to the Demand for Walkable Living.”
While the list of missing middle barriers may seem daunting, there are ample reasons why these home types are having a comeback. As a short list, middle housing can:
• Enhance neighborhood character
• Contribute to walkable living
• Meet demand for more diverse housing options
• Address need for affordability
• Provide infill development/gentle density
Significantly, by providing a range of unit sizes and scales, middle housing often tracks with middle income or workforce housing income brackets, which is a gaping need in the current housing market. Additionally, middle housing is ideal for urban infill lots–places where infrastructure already exists–that would not be suitable for larger-scale multi-unit structures, but might accommodate a duplex or triplex. And, a new generation of smallerscale missing middle home builders can build equity while contributing to community revitalization and providing a living space in a crunched market. In this way, missing middle homes can create a virtuous cycle of community benefits, which is sometimes called a “return on community” in addition to a “return on profit.”
Now, let’s take a look at what cities can do to make missing middle housing legal again.
The provision of MMH is often limited by a regulatory framework designed around two extremes: single-family homes and large-scale multifamily developments. This “missing” typology - such as duplexes, triplexes, fourplexes, townhouses, and small courtyard apartments - has been effectively zoned out in much of the United States. Local developers corroborate this point: according to Cambridge, MA-based developer Ian Hatch of Fulcrum Development, “Where permitting and zoning don’t align, missing middle is uneconomical.” 2 Unlocking the potential for these forms requires targeted zoning reforms, which not only remove barriers but also proactively create opportunities for a range of housing types. This section explores key regulatory obstacles and the reforms that municipalities are adopting to legalize and encourage the missing middle.
Historically, zoning codes have required excessive parking spaces per residential unit, often regardless of the location or the actual transportation needs of residents. These requirements drive up development costs and consume valuable land, making smallerscale developments less feasible. On average above-grade parking can cost $24,000 per space, adding significant costs to development projects. 3 Parking minimums are particularly burdensome for missing middle housing, which often targets walkable, transit-oriented areas where residents are less likely to rely on cars.
1. Reduce or eliminate parking minimums: Cities like Minneapolis and Cambridge have eliminated parking minimums citywide, enabling developers to allocate space and
2 Tomasso, Amy, Raymond Narbi, and Ian Hatch. Interview with Ian Hatch, Fulcrum Development.
3 Metropolitan Area Planning Council. Perfect Fit Parking: Executive Summary.
funding to housing instead of parking. 4
2. Adopt parking maximums: Parking maximums can be an effective strategy in areas where community pressures request transit accessible projects to provide extra parking. Cities such as Portland, OR, have introduced parking maximums in transitaccessible areas to further incentivize dense, transit-oriented development. Parking maximums establish clear expectations for developers and help address lender concerns, as lenders have historically required high parking ratios.
3. Encourage shared parking models: Encouraging shared parking arrangements can optimize underused parking spaces while reducing the burden on individual projects. Missing middle projects in urban settings can leverage nearby parking garages as alternative parking options in order to preserve space on-site.
Minimum lot size requirements often hinder MMH by mandating unnecessarily large parcels, which limit development and
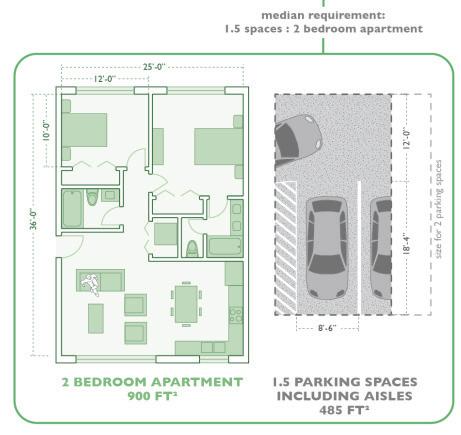
discourage efficient land use. Reforming these standards is essential to unlocking opportunities for diverse housing typologies, particularly for homeownership, and for optimizing fragmented or irregular parcels. Lot consolidation and partitioning, in particular, are key processes for enabling
4 Marshall, Alex. “Free Parking? Why Reforming Parking Policy Is Critical to Tackling Urban Challenges.”
missing middle housing. However, these procedures often come with significant costs and lengthy approval timelines, making them prohibitive for smaller-scale developments. Cities can employ creative strategies to streamline these processes, reducing barriers to affordable homeownership.
Reform Opportunities:
1. Reduce minimum lot size requirements: By lowering minimum lot size requirements, municipalities can create more opportunities for duplexes, triplexes, and townhomes, making better use of existing land. Smaller lots are particularly important in urban areas where land is scarce and expensive.
2. Permit floor area averaging: Allowing developers to utilize floor area ratio (FAR) averaging across parcels, even when non-adjacent, is a key tool for efficient land use. For instance, the Downtown Community Plan in Los Angeles enables “as of right” FAR averaging across multiple lots, helping maximize density and site potential without requiring costly parcel consolidation. Extending such strategies to MMH would create flexibility for small-scale developments in urban and suburban areas.
3. Streamlining subdivisions for homeownership: Subdivision processes often delay or derail missing middle projects. Simplifying these procedures is critical for affordable small-scale ownership models, such as townhomes. The City of Los Angeles Small Lot Ordinance, for example, allows developers to build fee-simple homes on smaller parcels with minimal discretionary review, reducing costs and enabling diverse housing types.
Lot coverage and Setback rules, which limit the percentage of a lot that can be developed, can also inhibit the construction of missing middle housing. These restrictions often result in inefficient land use, and prohibit MMH typologies such as bungalow courts, scattered site development, and row houses.
1. Increase lot coverage allowances: Reforming these rules to permit greater coverage for small-scale multifamily housing can encourage more compact and efficient designs.
2. Allow flexible setback requirements: Permit reduced or zero setbacks in urban
and transit-accessible areas to enable more efficient use of land and create a cohesive streetscape, especially for row houses and townhomes.
3. Incorporate design best practices for privacy and comfort: Solutions include offsetting or screening windows to minimize sightlines, positioning balconies to avoid overlooking private spaces, and incorporating upper-story step-backs to reduce the visual impact on adjacent properties.
The development of MMH is often constrained by two regulatory metrics: floor area ratio (FAR), which limits the total buildable square footage on a lot, and density restrictions, which cap the number of housing units permitted based on lot area. These two metrics are frequently misaligned, creating unnecessary barriers to producing diverse housing types. For instance, a lot may allow a large single-family home but prohibit a fourplex of equivalent size, despite both fitting within the same building envelope. Aligning these metrics can unlock the potential of missing middle housing while maintaining neighborhood character.
1. Incorporate relational zoning: Remove FAR maximums and focus on context based form standards such as relational height and building width standards. Relational zoning standards enable projects to adapt to the surrounding context. Relational height standards should start with a three-story baseline and permit up to two additional stories if neighboring structures are taller. Relational building width standards should be informed by a case study of neighborhood conditions and include maximum widths to prevent full block monolithic structures. This approach encourages gentle density, optimizes land use, and supports neighborhood evolution without requiring discretionary approvals or rezoning.
2. Implement flexible unit sizes: Allow developers to determine unit configurations rather than imposing strict density caps. This enables a mix of smaller and larger units within the same building envelope, providing housing diversity while preserving a contextual building envelope.
3. Establish “as of right” pre-approved missing middle typologies, such as duplexes, triplexes, fourplexes, townhouses, and courtyard apartments, that are exempt from FAR and density restrictions. These pre-approved plans increase transparency,
streamline the development process, and lower costs, creating opportunities for smaller-scale developers.
4. Streamline adaptive Reuse Provisions: Introduce zoning allowances for converting existing buildings, like single-family homes or underutilized commercial structures, into multifamily housing without needing full rezoning.
Building Code
All buildings are governed by rules for health, safety, and occupant welfare, which is known as the building code. There are two main code types: residential (in MA, this applies to single family homes and duplexes), and commercial (3+ unit homes, which are considered multifamily homes, and mixedused buildings). By definition, Missing Middle Housing falls between single-family homes and larger-scale multifamily buildings–which means that often, these home types must comply with rigorous commercial code requirements that are simply not worth a triplex or quadplex. While building code is governed at the state level and is difficult to shift, one interesting solution around the regulation of staircases has recently emerged from researchers at Utile Planning and Design, Boston Indicators, and the Harvard Joint Center for Housing Studies.
Reform Opportunities:
1. Allow increased flexibility for single-stair residential buildings, or Point Access Blocks
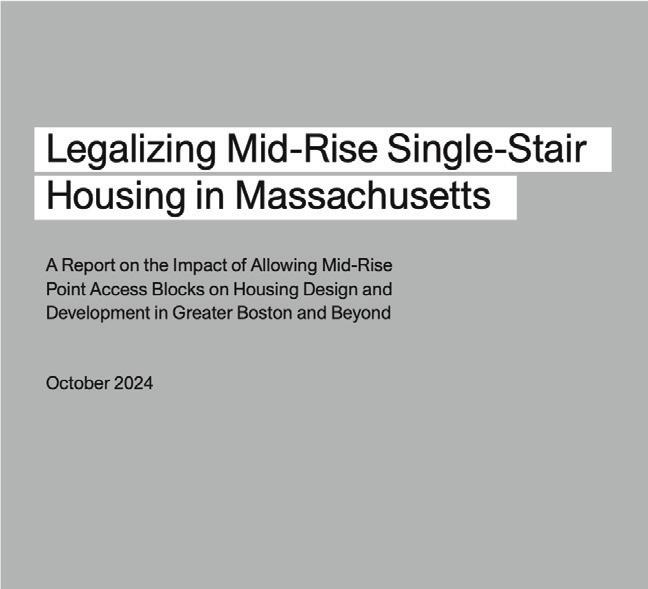

(PABs): Currently in Massachusetts (in addition to other states and localities), building code mandates that structures between three to six stories require two staircases, or means of egress. This requirement greatly hinders project and design flexibility, especially on smaller or infill lots, and instead incentivizes largerscale, uniformly designed residential buildings. Single-stair construction would open up access to smaller lots in more walkable, dense places–which often align with missing middle typologies and character. As the report “Legalizing Mid-Rise Single-Stair Housing in Massachusetts” explains, “The allowance of a single stair is critical to achieving the kind of urban variety that our cities need and that the public deserves but, without a change to the building code, will be only seen abroad or in unrealized designs not yet subject to the realities of market-driven housing production.”5
There are fundamental differences–in size, scale, and complexity–between missing middle housing projects and large-scale multifamily or mixed-use developments, but these differences are not often reflected in the
5 “Legalizing Mid-Rise Single-Stair Housing in Massachusetts a Report on the Impact of Allowing Mid-Rise Point Access Blocks on Housing Design and Development in Greater Boston and Beyond.” 2024.

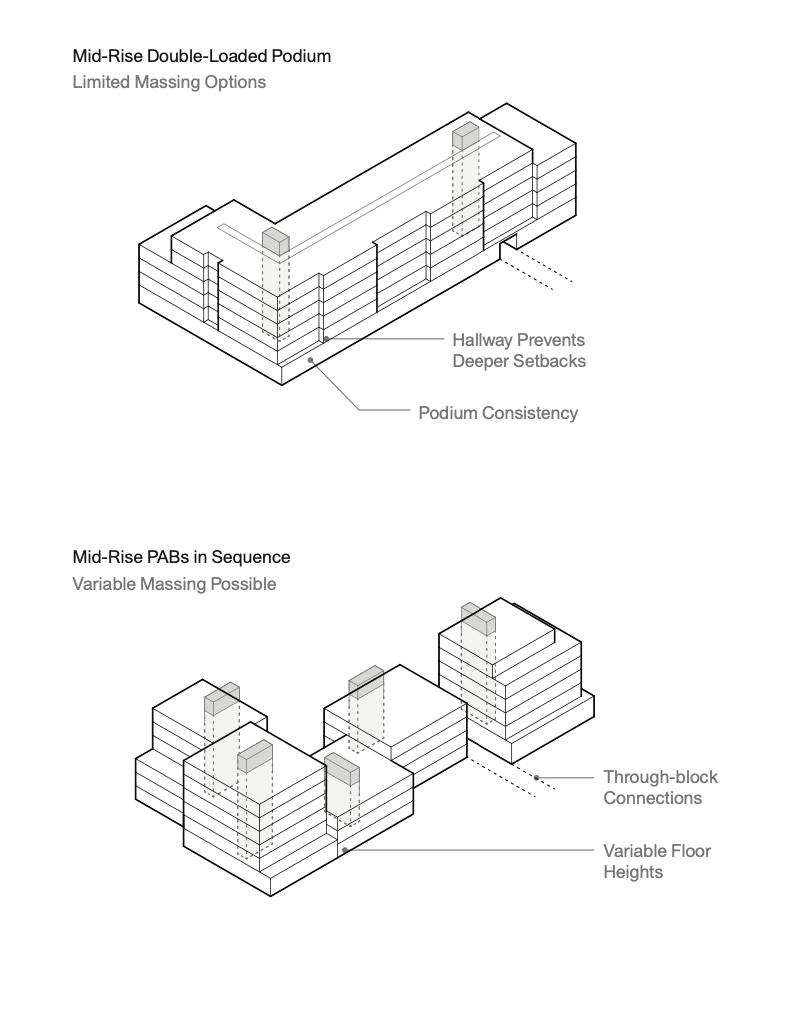
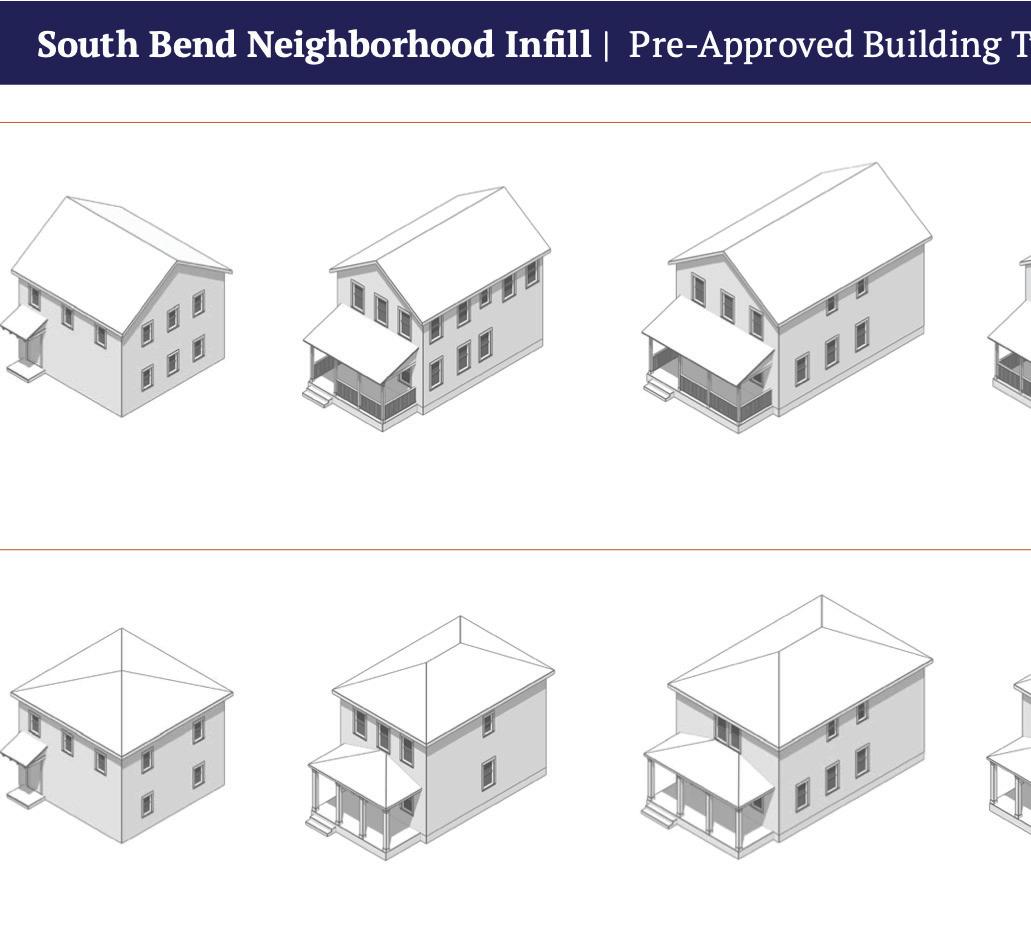
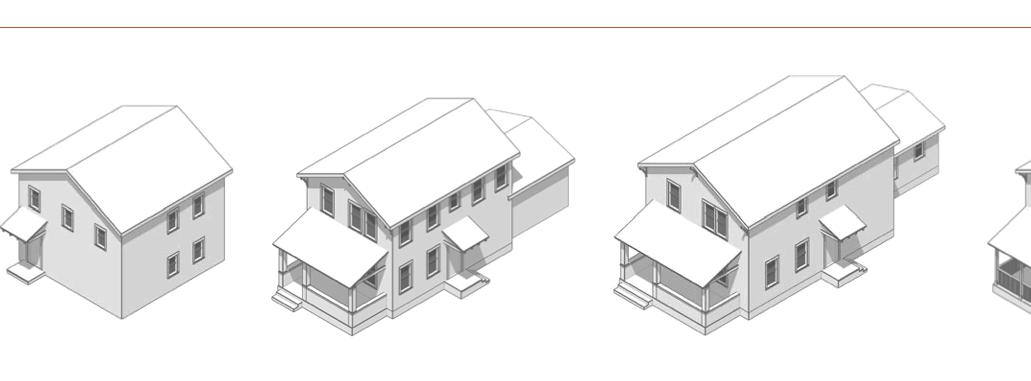
Pre-Approved Plan Catalog, Build South Bend
development review process. This means that smaller-scale, community-oriented developers are navigating the same byzantine, lengthy review processes as much more advanced outfits, incurring disproportionate per-unit development fees, while simultaneously being excluded from certain development incentives that are geared towards scaled projects. Luckily, there is consensus that development review is ripe for more nuanced, sophisticated reform. As Boston’s recently-released Article 80 (or development review) Modernization Action Plan concedes, “Development review in Boston is broken. Today’s process is lengthy, opaque, and unpredictable, which, when coupled with an outdated zoning code, makes it harder to grow our city.”6
Reform Opportunities:
1. Enable by-right construction or preapproved plans: Municipalities can permit missing middle home types “by-right,” or without the need for conditional review or additional approval.7 To take this concept even further, pre-approved plan sets for context-sensitive missing middle typologies can be deployed within city limits, so long as developers meet all site plan review requirements. These steps can significantly speed up the development review process.
2. Streamline smaller project review: Differentiate the review processes for missing middle and larger-scale multifamily
6 “Article 80 Modernization Draft Action Plan.” Bostonplans. org.
7 “Build South Bend: Pre-Approved Building Plan Sets.” Build South Bend.


developments, acknowledging that missing middle developers are often small shops without the capacity for lengthy and burdensome review processes. Municipalities can send a clear signal that they are amenable to and supportive of smaller-scale development by providing clear, streamlined, and simplified development review, including reducing development fees proportionally for smaller-scale projects.
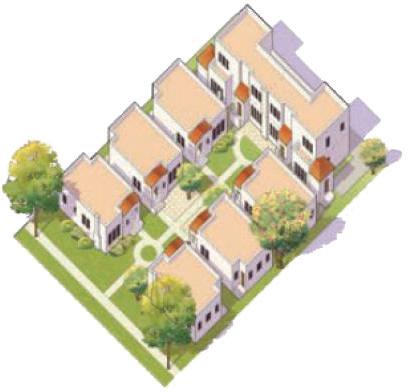

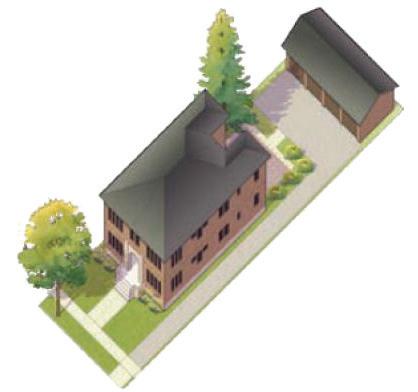
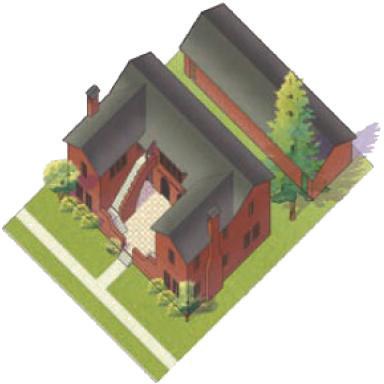

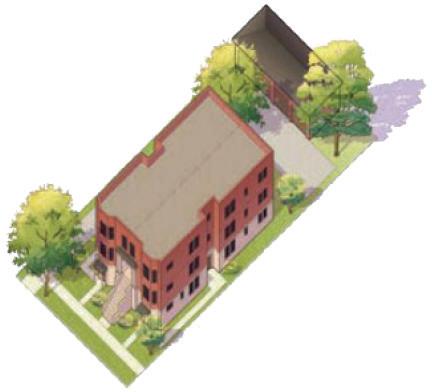






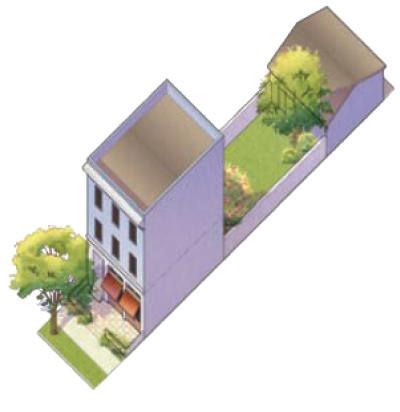



Congress for New Urbanism: A Primer on Missing Middle Housing, Opticos and AARP




















Even after overcoming regulatory barriers, financing missing middle housing remains a significant challenge, largely due to risk. The lack of precedents in this market complicates underwriting, leading to higher interest rates. The current financial system is designed primarily to support either single-family homes or large multifamily developments, leaving missing middle projects at a disadvantage. Additional legal risks, particularly for condominium projects, further deter small-scale builders. Policies like construction defect liability amplify this risk, causing many developers to hesitate. Liability concerns also drive up insurance premiums for small developers, often to prohibitive levels.8 Implementation barriers also increase costs. For example, buildings with three or more units are often treated the same as large multifamily structures, significantly raising construction expenses for missing middle projects.

Now, let’s take a look at what can be done to break down these barriers.
Large developers often avoid building at the scale of missing middle, making it essential to focus on building the capacity of small-scale developers as a long-term solution. Insights from stakeholder interviews reveal that smaller, regional developers are frequently the ones taking on these midsize projects.9 This is because these developments are more manageable in terms of capital, resources, and logistics, making them a better fit for small-scale builders. They are often mission-driven, deeply connected to their communities, and more attuned to local demands and design preferences.
Additionally, small developers tend to expect lower returns and often have closer relationships with their investors. Because these developers often don’t have access to the global pool of real estate capital, they often have to get creative–according to the Terner Center, many have established “lasting relationships with a handful of investors” and early in their careers, “investment came primarily from friends, family, and other investors close to them and/or that believe in their mission.”10
To build this capacity, prioritizing smallscale builders with local ties in public land disposition processes is crucial. Empowering these developers with resources such as toolkits, technical assistance, and ready-to-use design



8 Terner Center for Housing Innovation, “Construction Defect Liability in California.”
Brittany Arcenaux, Amy Tomasso, Abby Glass, Raymond Narbi, Ryan Snow
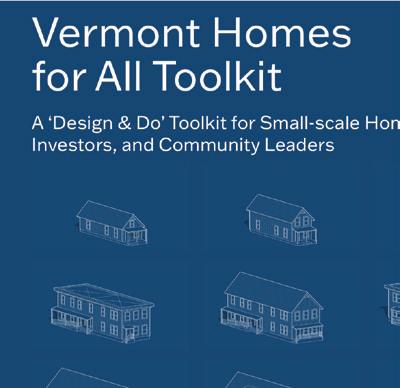


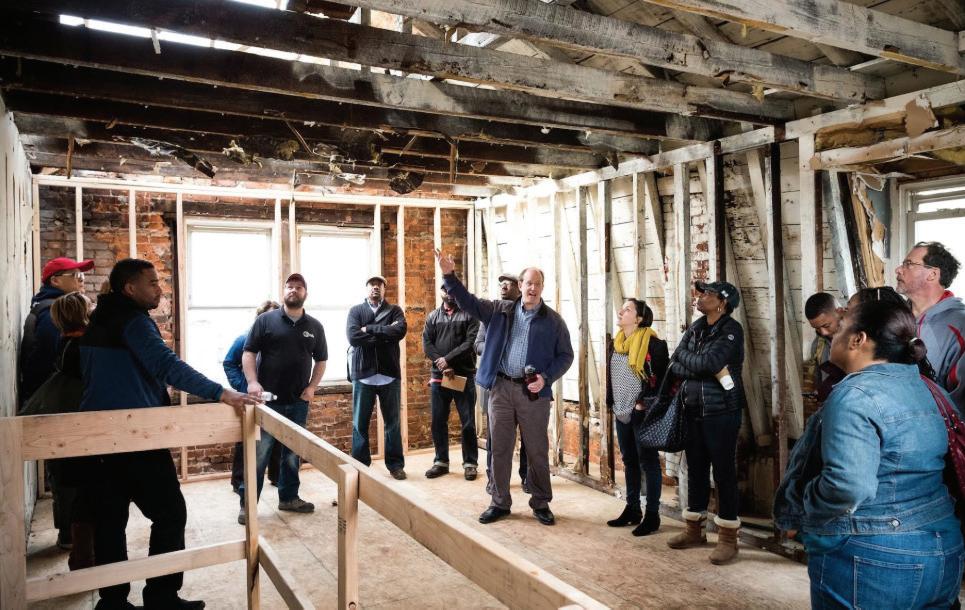
templates can further enhance their ability to deliver missing middle solutions effectively.
While missing middle housing often produces naturally lower-cost market-rate units without the aid of subsidies, construction costs don’t often allow these projects to pencil in cash markets. Missing middle typologies are particularly well-suited to addressing middle-income housing needs and are a great fit for affordable homeownership programs, so developers may want to consider seeking subsidy for some or all units. By forming partnerships with public sector agencies or leveraging incentive programs, there is an opportunity to advance density goals while also delivering affordability co-benefits through mixed-income or affordable housing initiatives.11 Public sector collaboration can also sometimes help by streamlining the development approvals process, thus reducing upfront costs for developers.
Municipalities seeking to actively promote gentle density might consider offering incentives for density, such as Portland’s successful accessory dwelling unit program. This program waives development charges and offers access to pre-approved plans.12
Additionally, new financing mechanisms, such as the Cambridge Redevelopment Authority’s Housing Capital Fund that provides below-market-rate financing for stalled missing middle infill projects, highlight innovative approaches to how the public sector can go even further to support this critical housing typology.13
How can missing middle housing become a
11 Lorin, “Financing Solutions for the Missing Middle.”
12 “Apply for an Accessory Dwelling Unit (ADU) System Development Charge Waiver | Portland.Gov.”
13 Chen, “New Force in Cambridge Affordable Housing.”
less risky investment? To begin, the market and regulatory environment must clearly signal that this type of housing is both a priority and a sound investment. Such a shift would pave the way for more advantageous underwriting terms, making these projects more financially feasible.
The Terner Center for Housing Innovation emphasizes that scaling missing middle development will require a fundamental transformation in the marketplace. They conclude that developers could pursue these projects more readily if underwriting terms for convertible construction-to-permanent loan products were more favorable, land use codes actively prioritized missing middle housing over single-family homes rather than merely permitting it, lot splitting for fee-simple townhome development were simplified, permitting timelines and processes for missing middle projects were more predictable, and additional measures encouraged property sales in established neighborhoods.14

Building for the missing middle is inherently challenging. To assist in representing the difficulty of creating this housing sector, we developed the following illustrative financial proformas. These pro forma projections use the “The Vermont Homes for All Toolkit” sample pro formas developed by the Vermont Department of Housing and Community Development for-rent and for-sale “missing middle” market product types. These projections are meant for illustrative purposes only, but they build on two real-world case studies for proposed development sites – one in Cambridge, MA, and one in Burlington, VT. In practice, the typology labeled as “Stacked Row” would likely be subdivided into smaller units than the unit sizes indicated below.
The basic assumptions are outlined in the table below, but both examples make use of the group’s understanding of the general construction and development costs of the respective sites. To fully develop proformas for these selected sites would require additional due diligence outside the scope of this project, but the examples below demonstrate how difficult it is to create financially feasible middle-market housing. In addition to the stated assumptions, both sites assume a 24-month construction period and a land purchase price of $100,000. For the rental product, interest is capitalized at 7.00%.
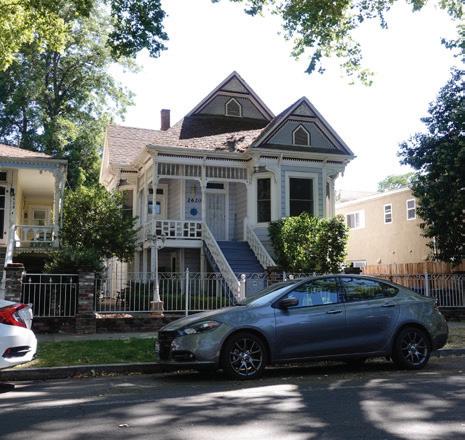
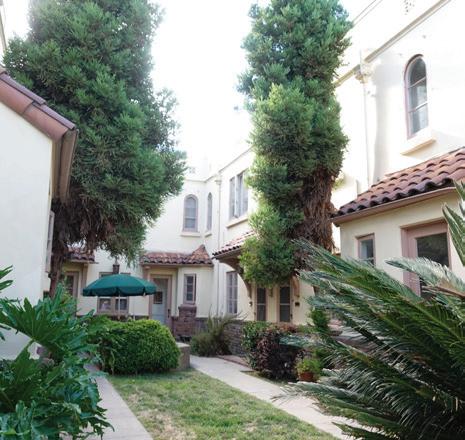
The Missing Middle Movement has begun. Are you ready to do your part to solve our housing crisis?”
Daniel Parolek
Principal,
Opticos Design
The Missing Middle Movement has begun. Are you ready to do your part to solve our housing crisis?”
The for-sale product assumes full pre-sale of constructed units and therefore does not assume capitalizing any portion of the construction interest. This choice was made to maximize the potential proceeds from the development and may not represent actual development requirements.
Daniel Parolek Principal, Opticos Design

The Missing Middle Movement has begun. Are you ready to do your part to solve our housing
Principal, Opticos Design
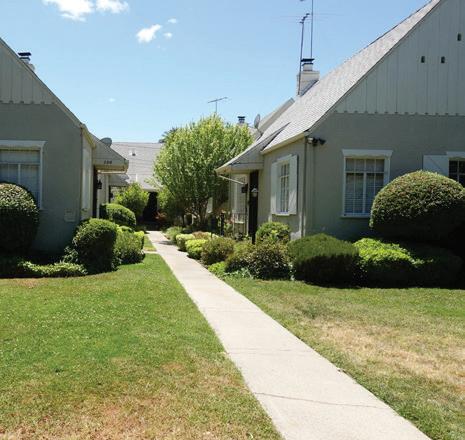
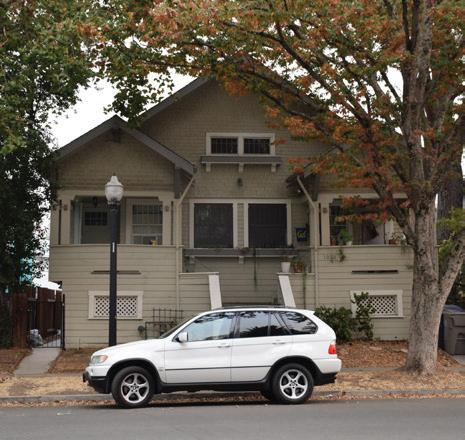
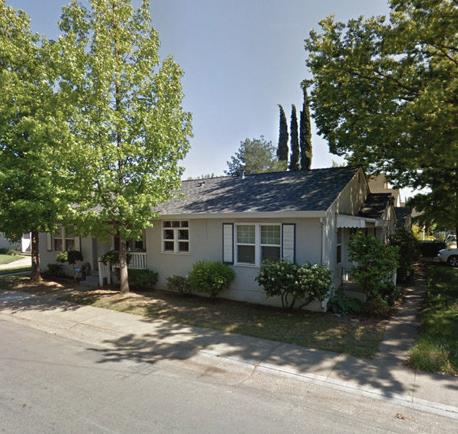
Brittany Arcenaux, Amy Tomasso, Abby Glass, Raymond Narbi, Ryan Snow
to assess the Missing Middle
Study is a focused Missing Middle city to respond choices, walkable attainable housing at direction from approved strategies to update (General extensive citywide and policy barriers and Middle Housing. planning approach and Housing access are top The Missing analysis to mitigating policies of existing scale and feel of
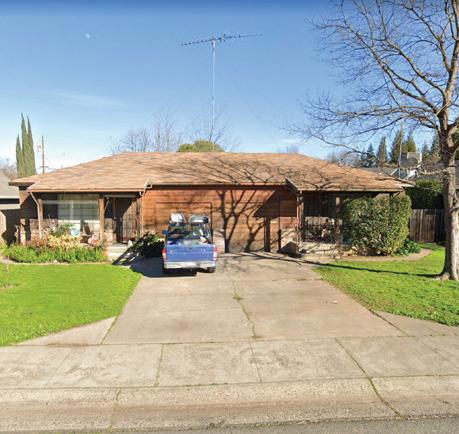
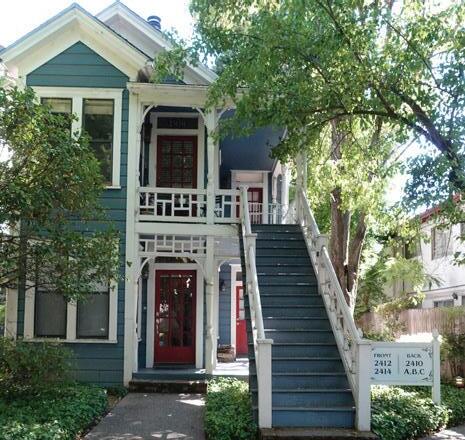
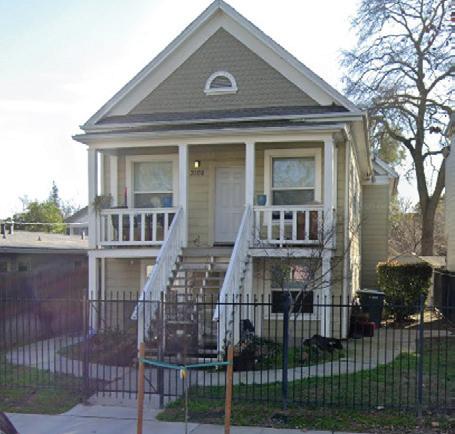

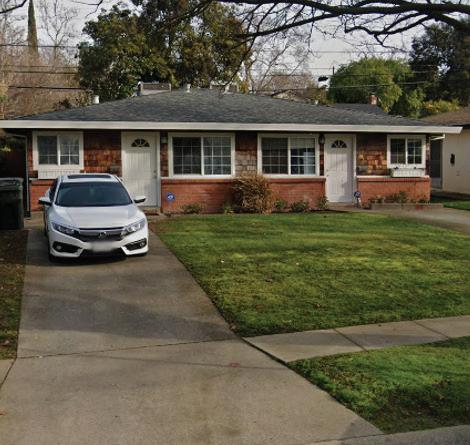
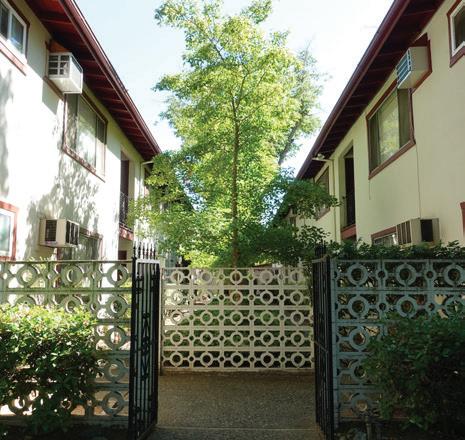

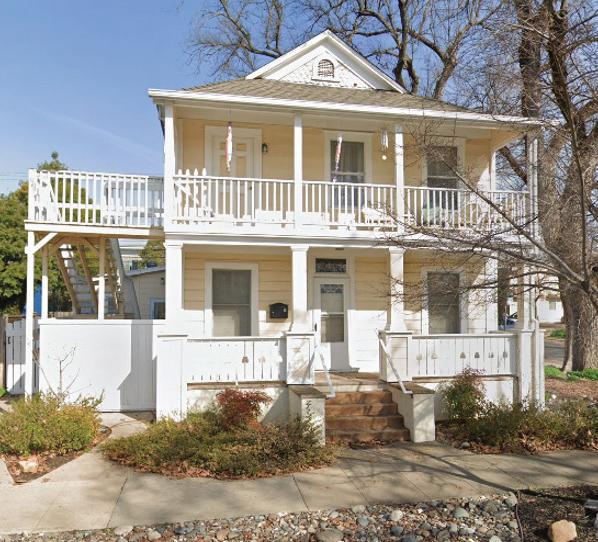

Situated in the heart of Cambridge, Massachusetts, our case study site is located in one of Greater Boston’s most dynamic urban neighborhoods. Cambridge is home to globally renowned institutions like Harvard University and MIT, and its eclectic mix of historic charm and cutting-edge innovation has made it a hub for both residents and businesses. However, like much of the Boston metropolitan area, Cambridge faces a housing crunch, with high demand for both marketrate and affordable units.
The site lies at a prime location just blocks from Harvard Square, a vibrant node of retail, dining, and public transit access. The property currently sits as largely vacant land but is poised for redevelopment opportunities
that align with Cambridge’s push for more sustainable, mixed-use developments. The site’s adjacency to Harvard’s campus, Fresh Pond, and the Charles River provides unique opportunities to integrate new housing units and pedestrian-oriented amenities. Key redevelopment questions include:
• How can this site contribute to Cambridge’s goal of fostering greater housing equity and supply?
• Does missing middle housing pencil on this site?
As a case study, this site offers the potential to examine the feasibility of middle market housing development in one of the most amenity rich, yet expensive, areas of the United States.
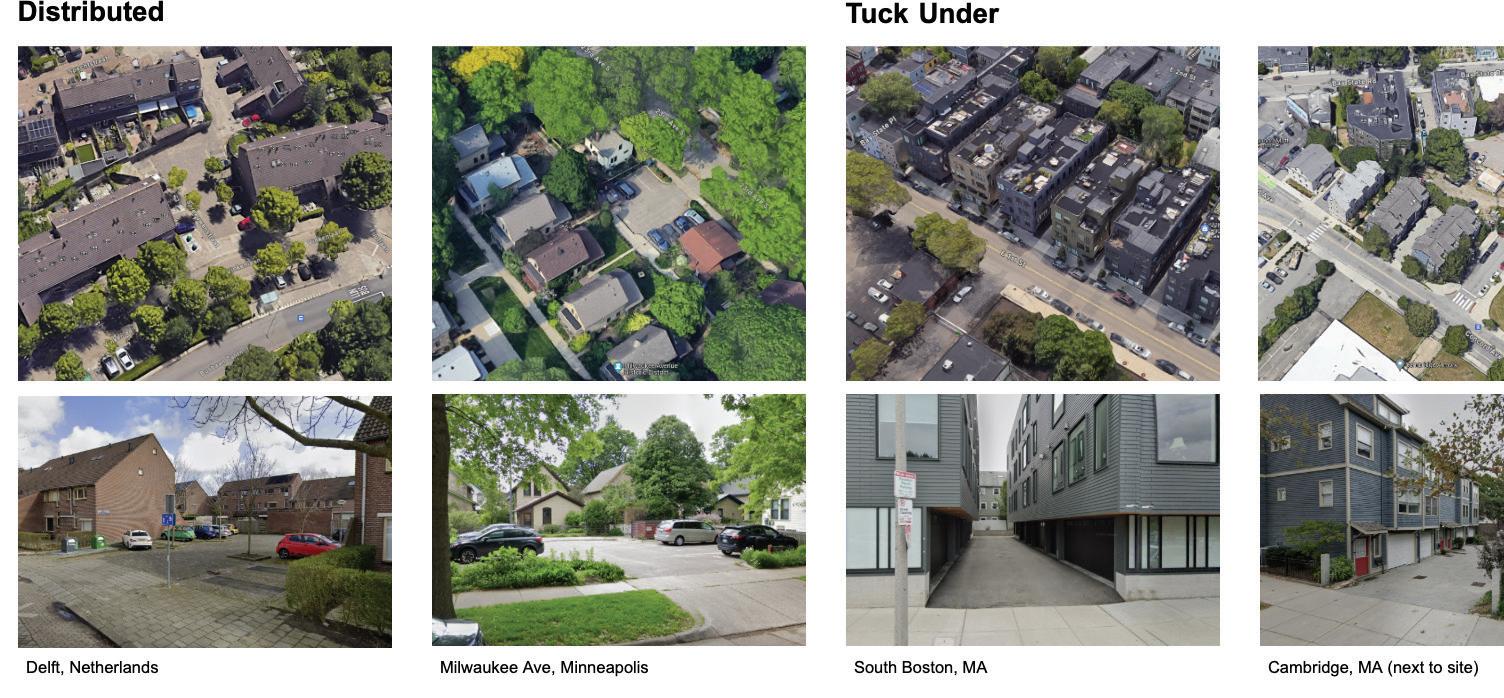


Perched on the shores of Lake Champlain, Burlington is Vermont’s largest city, with just shy of 45,000 residents. Home to the University of Vermont, Burlington hosts a vibrant mix of small businesses along its pedestrian-only thoroughfare, Church Street, which teems with students and locals alike. However, like many other cities and towns in the state and region, Burlington is facing a housing crisis–and missing middle housing has emerged as one answer to incrementally bring new units online.
In the South End of Burlinton, the City is stepping up as a major partner to catalyze a new neighborhood-scale development project on 13 acres that will create 1000+ homes, commercial and maker spaces, office startups, artist studios, and a vibrant public realm plan. The recently rezoned South End Innovation Zoning Overlay District (SEID) seeks to answer the following question:
How can large surface parking lots and other underutilized sites on and near Lakeside Avenue be re-envisioned to:
• Become vibrant places that enhance and preserve South End identity
• Create new space for makers, jobs, and even homes
• Increase the area’s environmental and economic resilience.15

Our case study site, 68 Sears Lane, falls within the SEID, and is owned by the City. While the parcel will ultimately host a multiplicity of uses, we focused on neighborhood-scale housing typologies including stacked row houses and single stair apartments.
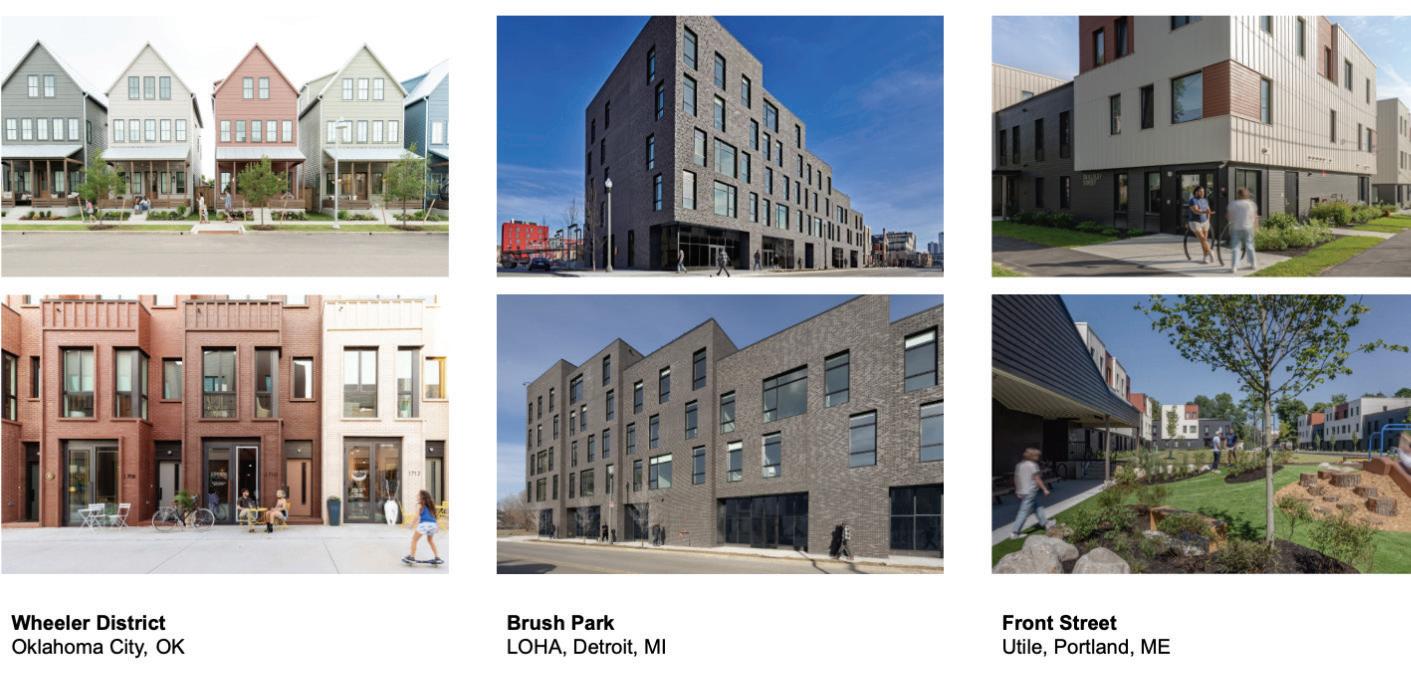

Table 1: Proposed Unit Mix for Four Test Scenarios - Cambridge and Vermont Sites
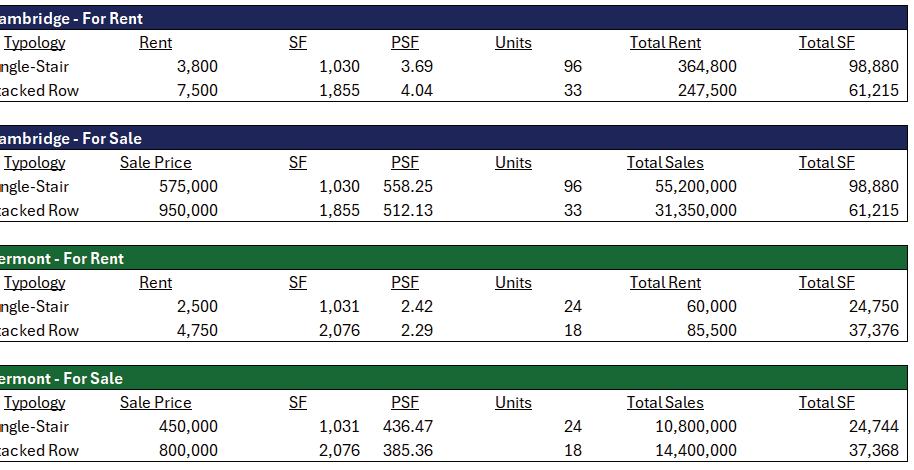

The return measures for sale and rent for both case study sites are not favorable to motivate investments into the supply of missing middle housing. Given that the returns are a function of inflows (sale income or rents) and the associated costs (construction costs and/ or operating expenses), it becomes imperative that an attempt to make the supply of missing middle housing work necessarily has to look at the two components - maximizing the revenues or minimizing the costs. Considering that the market generally sets a “notional cap” on how much prices or rents can be fixed, developers are primarily left with the option of minimizing the
associated costs in order to deliver returns which are decent enough to generate investments into the supply of missing middle housing. In the analysis of the two sites, we assumed that investors will require a cap rate of at least 100 basis points over the 7% cost of capital (8% cap rate) to have an economic justification to invest in missing middle housing.
As shown in Table 3, at the projected rent levels (market rents based on the Area Median Incomes), construction costs need to reduce by 63% to 72% to achieve the target 8% cap rate. On the other hand, if costs are kept at their current levels, rents have to be increased between 159% and 382% over the current levels to achieve the target 8% cap rate.
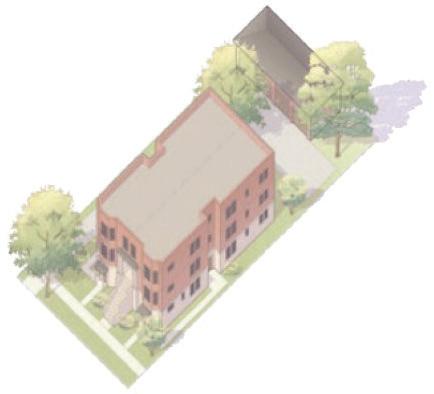
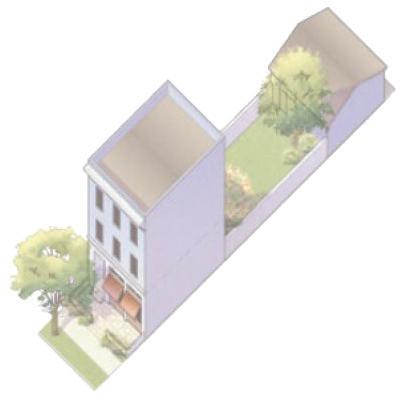
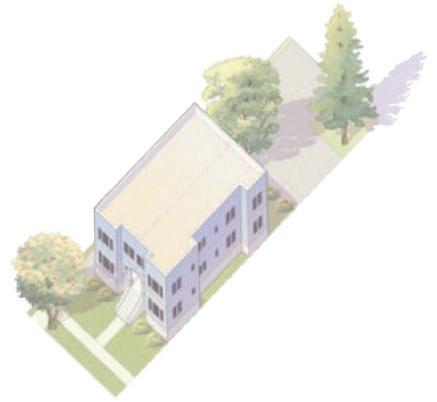
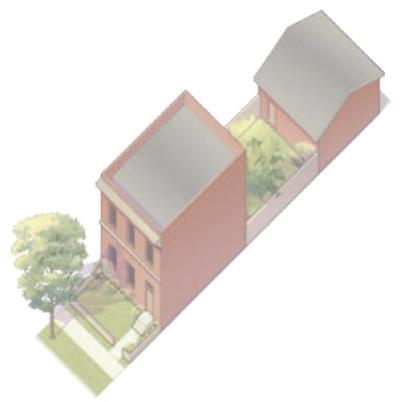
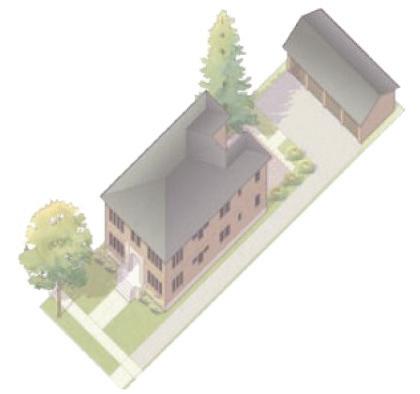
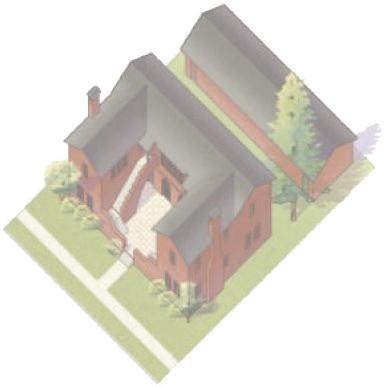
Table 3: Required Changes in Costs and Rents to Achieve Target Cap Rate

Hard construction costs constitute the most part of the total cost of constructing missing middle housing. Hard construction costs account for about 70% of the total construction budget for both sites and represent a reasonable estimate for more construction projects of this type.
Hard construction costs remain the single most significant component of total construction costs. This entails costs incurred on site preparation, off-site improvements, actual construction (materials, labor, equipment, among others), contingencies, and other costs directly related to the actual construction of the development.
The size of actual construction costs emphasize the need for innovation in building methods, material choices, labor sources, and other critical elements in the bid to minimize costs. While contingencies are general provisions to cater for unforeseen events such as unexpected site conditions, design errors, increase in material costs, unfavorable weather conditions, or changes in regulations, their significance in the composition of the overall hard costs emphasize the need for a very thoughtful and collaborative design and planning process for missing middle housing development.
1. “Apply for an Accessory Dwelling Unit (ADU) System Development Charge Waiver | Portland.Gov.” Accessed November 6, 2024. https://www.portland.gov/ppd/ residential-permitting/adu-sdc-waiver.
2. “Burlington City Council Passes Major Zoning Overhaul, Paving Way for More Housing -
3. VTDigger.” Accessed November 15, 2024. https://vtdigger.org/2024/03/26/ burlington-city-council-passes-majorzoning-overhaul-paving-way-for-morehousing/.
4. Chen, Alyssa. “New Force in Cambridge Affordable Housing: Redevelopment Authority Starts $10M Fund.” Cambridge Day, September 16, 2024. https://www. cambridgeday.com/2024/09/16/newforce-in-cambridge-affordable-housingredevelopment-authority-starts-10m-fund/.
5. City of Boston Planning Department. “Article 80 Modernization Draft Action Plan for Improving Boston’s Development Process.” Boston, MA, 2024.
6. “Homes for All: A ‘Design & Do’ Toolkit for Small-Scale Home Builders, Investors & Community Leaders | Agency of Commerce and Community Development.” Accessed November 16, 2024. https://accd.vermont. gov/homesforall.
7. Lorin, Eddie. “Financing Solutions for the Missing Middle.” Multi-Housing News (blog), December 23, 2021. https://www. multihousingnews.com/affordable-housingin-2022-addressing-the-missing-middle/.
8. Opticos Design. “Citywide Missing Middle Housing Implementation Study.” Accessed November 15, 2024. https://opticosdesign. com/work/citywide-missing-middlehousing-implementation-study/.
9. “PlanBTV: Comprehensive Plan.” Burlington, VT, August 2019.
10. Riecke, John. “Choosing to Build Two Parking Spaces or Two Bedrooms Shouldn’t Be Difficult.” DenverUrbanism Blog. Accessed November 15, 2024. https://denverurbanism.com/2016/12/ choosing-to-build-two-parking-spaces-ortwo-bedrooms-shouldnt-be-difficult.html.
11. South Bend, Indiana. “Build South Bend: Pre-Approved Building Plan Sets.” Accessed November 6, 2024. https://southbendin. gov/bsb/preapprovedplans/.“South End Coordinated Redevelopment | Burlington, VT.” Accessed November 21, 2024. https://
www.burlingtonvt.gov/202/South-EndCoordinated-Redevelopment.
12. Steuteville, Robert. “A Primer on Missing Middle Housing.” Text. CNU, January 6, 2023. https://www.cnu.org/ publicsquare/2023/01/06/primer-missingmiddle-housing.
13. Terner Center for Housing Innovation. “Construction Defect Liability in California: How Reform Could Increase Affordable Homeownership Opportunities,” July 2024. https://ternercenter.berkeley.edu/researchand-policy/construction-defect-liability/. Terner Center for Housing Innovation. “Making Missing Middle Pencil: The Math Behind Small-
14. Scale Housing Development,” June 2024. https://ternercenter.berkeley.edu/ research-and-policy/making-missingmiddle-pencil-the-math-behind-smallscale-housing-development-2024/.
The need for truly affordable housing has become increasingly urgent, particularly in urban areas, as the income divide widens and more people migrate into cities. Housing costs are rising rapidly as demand soars, leaving many residents rent-burdened1. This is especially evident in cities like Boston, where an income of at least $123,269 is required to avoid being classified as rent-burdened. Mixed-income developments play a critical role in addressing this crisis, particularly for moderate-income households who often fall between eligibility for low-income housing and the ability to afford market-rate options. These projects can have significant impacts on broader communities, influencing social cohesion, local economies, infrastructure, and cultural dynamics. However, their long-term success depends on thoughtful planning, effective policies, and active community engagement to ensure equitable outcomes for residents and the larger community.
Mixed-income housing brings a variety of social and economic benefits not only to residents but also to the surrounding community. The presence of diverse individuals fosters local economic development by attracting private capital and meeting a wide range of needs. It encourages a more varied group of households, including families with children, which in turn prompts the creation of diverse social amenities such as playgrounds, parks, open spaces, hospitals, and more. To support this infrastructure, more job opportunities are created, generating positive effects from the neighborhood level to the citywide scale. These impacts uplift communities with fewer opportunities, enabling them to share the
1 Sury Chakraborty, “You Need to Make $123,269 a Year Not to Be “Rent Burdened” Here.” Boston.com, (2024)
amenities and benefit from being physically located in close proximity. Research also suggests the positive impact they have on the mental health - due to lowered stress as a result of improved neighborhood safety2. Mixedincome housing also promotes upward mobility by providing access to quality education, job training, employment opportunities, reliable transportation, and other essential social services.
What does success look like for mixed income housing?
A successful mixed-income housing project brings together opportunities for economic revitalization, social integration, and improved quality of life. HUD’s HOPE VI program, which allocated $6.25 billion to replace public housing projects with mixed-income rental units, provides an example of a mixed-income housing program that aimed to promote better social integration and neighborhood revitalization. According to research examining HOPE VI as a “catalyst for neighborhood renewal,” mixedincome housing has indeed spurred economic
Source: US Census Bureau
activity and improved the quality of life in formerly neglected neighborhoods. For example, Atlanta’s Centennial Place redevelopment 2 “Mixed-Income’s Anticipated and Realized Benefits.” Housing Matters, (2016)
demonstrated success through indicators such as increased income, lower unemployment rates, reduced crime levels, rising property values, and new investments, all of which contributed to revitalizing the neighborhood and accommodating a wide range of families. The increase in income (see Table X) further highlights the effectiveness of mixing income levels.
Although property values are often viewed as a good indicator of revitalization, they also raise concerns about gentrification. Research suggests that the success and influence on surrounding properties depend on factors such as project size, regional context, and building design. Smaller developments with fewer affordable units generally show positive effects on property values, while larger developments have displayed mixed results, with no significant correlation in some cases. It’s important to note that, however, there has been “little research available on the social benefits of mixed-income housing,” and it is unclear whether “physical proximity between the poor and the nonpoor leads to desired outcomes”3.
However, these projects come with unprecedented challenges. As more people move into revitalized areas, gentrification often becomes inevitable, as increased demand for housing may displace lower-income residents who can no longer afford rising living costs. Cultural shifts are also inevitable, as the influx of residents with varying income levels can alter the social fabric of neighborhoods, potentially displacing the surrounding community. Longterm impacts must be carefully considered to ensure equitable and sustainable outcomes.
Despite the many economic, social and urban benefits of developing mixed-income housing, financial and political barriers associated with affordable housing are the biggest inhibitors to the creation of these kinds of developments. To create successful affordable housing an intricate mix of funding mechanisms, subsidies and policies are required. They must integrate public funds, tax incentives, and private financing, all aligned with policy frameworks that encourage mixed-income
3 Alex Schwartz and Kian Tajbakhsh, “Mixed-Income Housing: Unanswered Questions.” Cityscape: A Journal of Policy Development and Research, vol. 3, no. 2, (1997) pp. 71–92.
communities. In a conversation with Larry Curtis, President of WinnDevelopment, he highlighted a fundamental truth about affordable housing economics: “Most housing, other than super luxury housing, in order to make it economically viable requires some element of governmental subsidy, either on the capital side, the rent side, or on the interest rates on loans.”. This dependency on government intervention reveals how critical subsidies are in bridging the financing gap that often limits affordability and compromises project viability. Without such support, even well-intentioned housing projects risk falling short of their social goals, unable to serve the communities they aim to uplift.
Among the financial mechanisms critical to affordable housing, the Low-Income Housing Tax Credit (LIHTC) stands as one of the most impactful and widely used. Established under the 1986 Tax Reform Act, the LIHTC program was designed to bridge the financing gap in affordable housing development by incentivizing private investment. Unlike direct subsidies, LIHTC operates through a system of tax credits that are allocated to developers over a ten-year period, effectively lowering the investor’s tax burden and making affordable housing financially viable. Developers receive these credits in exchange for reserving a specified portion of their units for low-income households, typically those earning below 60% of the area median income. The flexibility of LIHTC allows developers to tailor projects to their unique community needs, while also attracting investment from private equity partners who seek to offset their taxable income. As a result, LIHTC creates a powerful partnership between the public and private sectors, mobilizing capital that might otherwise remain outside the reach of affordable housing4. The Watson5 in Quincy, Massachusetts, a project developed by WinnCompanies with Larry Curtis, demonstrates this funding structure in action. The development integrates various income levels and relies on both public and private subsidies. By incorporating middle-income units alongside affordable ones, it achieves a balanced income mix that facilitates community integration and enhances financial sustainability. Beyond the Low-Income Housing Tax Credit, several other financing tools provide
4 “What Is the Low-Income Housing Tax Credit and How Does It Work?” Tax Policy Center (2016)
5 “WinnCompanies Announces Completion of the Watson; $44M Project Brings Workforce Housing to Quincy, MA.” Winncompanies.com (2019)
reduced interest rates. These bonds, often issued by state and local housing finance agencies, reduce the cost of borrowing by exempting investors from paying federal income taxes on the bond interest. As a result, they attract investors seeking tax-advantaged returns, while developers benefit from lower financing costs that make affordable housing projects more feasible.
There are also grant programs tailored by state and local governments to create affordable housing. Programs such as the The HOME program awards block grants to states and local governments, empowering them to meet specific affordable housing needs within their communities1. These grants are used flexibly, from direct construction subsidies to tenantbased rental assistance, and target low- and very low-income households, defined as those earning less than 50% or 30% of the area median income or AMI, respectively. By combining these grants with other funding sources, developers can offset the high costs associated with land, construction, and operations, ensuring that affordable housing projects remain financially sustainable. Together, LIHTC, tax-exempt bonds and grant programs like HUD’s HOME, serve as vital pillars in the affordable housing ecosystem to reduce overall project costs while creating more opportunities for sustainable, mixedincome communities.
In addition to incentivised funding, effective regulatory frameworks are essential in guiding and sustaining affordable housing projects. In our interview, Larry Curtis highlighted the importance of inclusionary zoning policies, especially in high-income areas like Boston and Cambridge, Massachusetts, where local government mandates affordable housing units within new developments to support income diversity. However, he noted that in less affluent neighborhoods, such requirements can prove detrimental to project viability because the financial losses from affordable units cannot always be offset by market-rate units.
Mixed-income developments, such as Curtis’s Ludlow Mills project2, demonstrate the success of regulatory and policy-driven approaches. Ludlow Mills combines marketrate, middle-income, and affordable units in an architecturally integrated format, preserving affordability through deed restrictions that
1 “HOME Investment Partnerships Program | HUD.gov / U.S. Department of Housing and Urban Development (HUD).”
2 “WinnDevelopment Awarded Funding for Senior Housing at Historic Mill in Ludlow, Mass.” Winncompanies.com (2015)
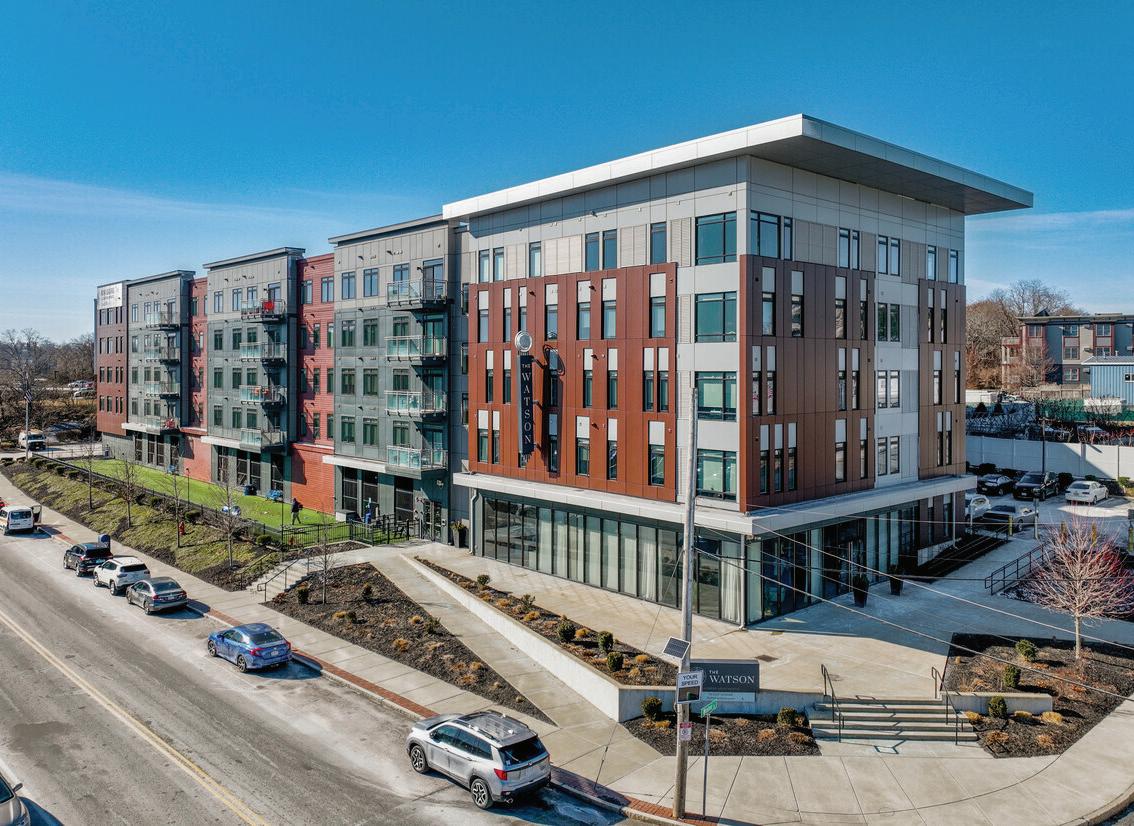
prevent gentrification while maintaining social and economic inclusivity over the long term. As Curtis explained, these deed restrictions “maintain long-term, the income mix that you set out initially to do,” ensuring stability and mitigating displacement in redeveloping areas.
Local policies and funding opportunities for affordable housing vary greatly based on the local economic conditions, housing demand, and political support. In high-cost urban centers like New York and San Francisco, density bonuses and expedited permitting processes are common tools to incentivize developers to include affordable units within market-rate projects. However, Curtis points out that such incentives may not yield the intended outcomes in lowerincome neighborhoods, where the financial returns from market-rate units are insufficient to offset the costs of affordable units. In these areas, more direct public subsidies, such as gap financing through Community Development Block Grants3 (CDBGs), are often necessary to bridge funding shortfalls that inclusionary zoning alone cannot address.
Cambridge’s Affordable Housing Overlay provides an interesting example, as it allows developers to bypass certain zoning restrictions to build affordable housing at increased densities. However, Curtis cautioned against relying solely on density increases, especially for family-oriented developments, due to the limitations and potential cost premiums associated with building vertically in highcost markets. By permitting “100% affordable housing” projects, the overlay attempts to expand housing options, but Curtis pointed out that “nobody wants 100% affordable housing because it doesn’t work, particularly for families and high-rises.” This critique highlights the need 3 “CDBG: Community Development Block Grant ProgramsHUD Exchange.”
for policies that consider both market realities and the diverse needs of the community.
Mechanisms like LIHTC, tax-exempt bonds, and the HOME program are invaluable; however, their true impact lies in how they are implemented alongside innovative, locallyresponsive policies. From Larry Curtis’s insights, we see that lasting affordability requires a balance—one that avoids outdated, isolated approaches and instead favors mixed-income, community-centered solutions that endure
that mixed-income developments are often products of neo-liberal agendas, as they focus on stimulating private sector investment and maximizing property values rather than addressing the root causes of poverty or inequality5. Inherent to attracting private sector investment is the privatization of public spaces, which then creates physical and psychological barriers between residents and non-residents in the neighborhood6. The use and the design of public spaces play a huge role in promoting

beyond initial construction. The future of affordable housing lies not only in securing funds but in nurturing public-private partnerships that redefine housing as a sustainable social asset. Achieving this vision will demand ongoing commitment, creativity, and collaboration, ultimately creating spaces that enhance quality of life and empower communities across socioeconomic lines.
While the intention of mixed-income housing is to create equal economic opportunities and improved social conditions for residents of all social classes, several opponents describe mixed-income developments as a ‘tool for gentrification’4. Research has found
4 James C. Fraser, et al, “Making Mixed-Income Neighborhoods Work for Low-Income Households.” Cityscape: A Journal of Policy Development and Research, vol. 15, no. 2 (2013) pp. 83–100.
the interactions between the residents7. This dynamic often arises from developers designing projects based on marketability, prioritizing the needs and preferences of market-rate residents over those of lower-income residents. Additionally, mixed-income developments can reinforce social hierarchies by failing to foster genuine integration. Rather than creating equitable communities, these projects sometimes result in situations where lower-income residents are marginalized socially and spatially within the development. Without clear priorities and expectations, mixed-income developments risk becoming superficial solutions that prioritize aesthetics and property values over equity.
5 Dustin Read, and Drew Sanderford, “Examining Five Common Criticisms of Mixed-Income Housing Development Found in the Real Estate, Public Policy, and Urban Planning Literatures.” Journal of Real Estate Literature, vol. 25, no. 1 (2017) pp. 31–48
6 Read, “Examining Five Common Criticisms of Mixed-Income Housing Development Found in the Real Estate, Public Policy, and Urban Planning Literatures.”
7 “Mixed-Income’s Anticipated and Realized Benefits.” Housing Matters, (2016)
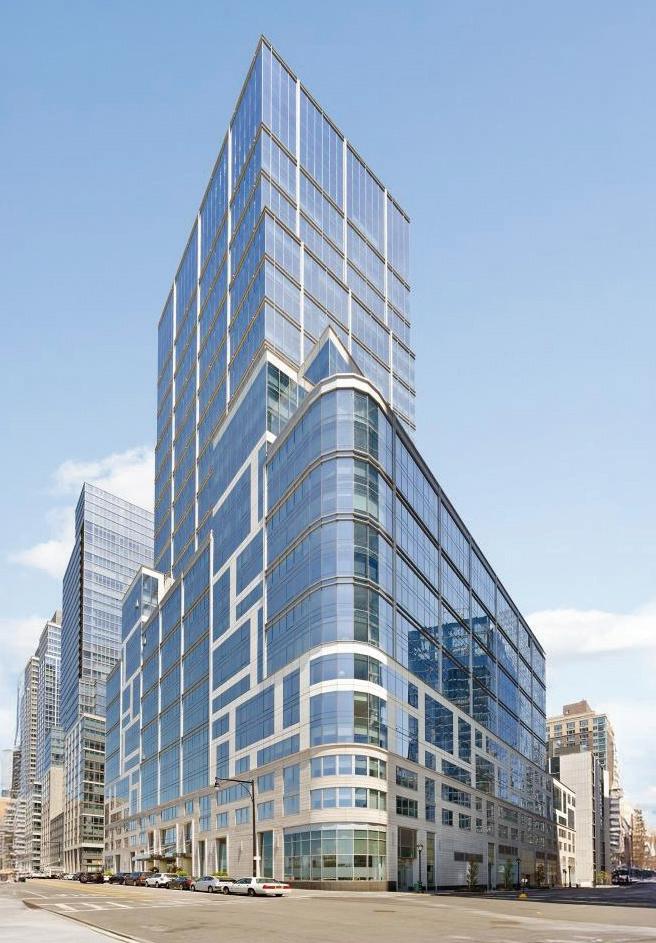
Pepper-potting vs. poor doors
At the building level, the placement of affordable units with respect to market-rate units plays a critical role in shaping resident experiences and perceptions of equity. Strategies like “pepper-potting,” which disperses affordable units among market-rate ones, are common tools employed by developers and designers to foster integration and prevent the marginalization of low-income residents.
LIHTC programs, while requiring specific numbers of affordable units, generally do not dictate their physical placement within buildings. However, some subsidy programs— particularly those administered by HUD—may impose more detailed requirements. For instance, HUD’s occupancy requirements for subsidized multifamily housing programs mandate tenant selection plans that include procedures for assigning units of appropriate size and type to eligible applicants. However, these guidelines do not explicitly prescribe unit placement by floor, position, or view. In the absence of explicit regulations, societal and professional norms often guide designers to adopt strategies to equitably distribute units across to the project. Nonetheless, practices like reserving premium spaces (e.g., penthouse floors) exclusively for market-rate units may persist to recoup revenue as ultimately, these projects need to be economically stable.
A notable example of segregation is the case of One Riverside Park in New York. Developed by Extell Development Company, this 33-story building includes 219 luxury condominium units alongside 55 affordable rental units. The affordable units are accessed through a separate entrance—referred to as the “poor door”— located at 40 Riverside Boulevard, distinct from the main entrance used by market-rate residents. A New York Times article, “‘Poor Door’ in a New York Tower Opens a Fight Over Affordable Housing,” brought the issue into public discourse, popularizing the term and sparking public outcry against such practices1.
The concept of poor doors creates significant barriers to income integration within buildings. In response, New York City officially banned the practice in 2015, highlighting the role of policy in directly combatting exclusionary design practices in projects meant to combat
1
““Poor
them2. Developers and architects in New York City are then held professionally and legally to a high standard of equitable practices. In Boston, while explicit legislation is absent, social stigma, advocacy, and professional ethics typically deter designers from adopting similar practices in an overt manner.
The success of mixed-income projects hinges not only on thoughtful design of the building itself but also on an engagement with the greater community, an inclusive implementation process and thoughtful programming. It is essential to consider how the project will fit-in and interact with the existing context, making community involvement a crucial piece. Engaging community members early and throughout the process ensures that the needs of all stakeholders are met while preserving the unique characteristics of the neighborhood. For example, engaging historically marginalized groups in the process of planning the development is crucial. Research highlights that a participatory planning processes to “identify common concerns and values… through legal mechanisms requiring development teams to respond to stakeholder demands” could be a method of involvement3. Furthermore, a Brookings Institute study highlights that success relies on “well-planned and coordinated urban revitalization plans”4. The St. Louis development serves as a strong example of this effort, demonstrating how partnerships with local housing authorities, government agencies, and local philanthropists were critical in aligning revitalization efforts. It also recognizes that addressing different levels of needs, such as schools, recreation, and workforce development, is key to successful revitalization. Another mechanism of inclusive implementation of mixed-income housing is inclusionary zoning5. These collaborations ensure that amenities and public services are equitably distributed, benefiting neighborhoods
2 “NY State Assembly Bill 2015-A8323.” NYSenate.gov (2015)
3 Dustin Read, and Drew Sanderford, “Examining Five Common Criticisms of Mixed-Income Housing Development Found in the Real Estate, Public Policy, and Urban Planning Literatures.” Journal of Real Estate Literature, vol. 25, no. 1 (2017) pp. 31–48
4 Read, “Examining Five Common Criticisms of Mixed-Income Housing Development Found in the Real Estate, Public Policy, and Urban Planning Literatures.”
5 Read, “Examining Five Common Criticisms of Mixed-Income Housing Development Found in the Real Estate, Public Policy, and Urban Planning Literatures.”
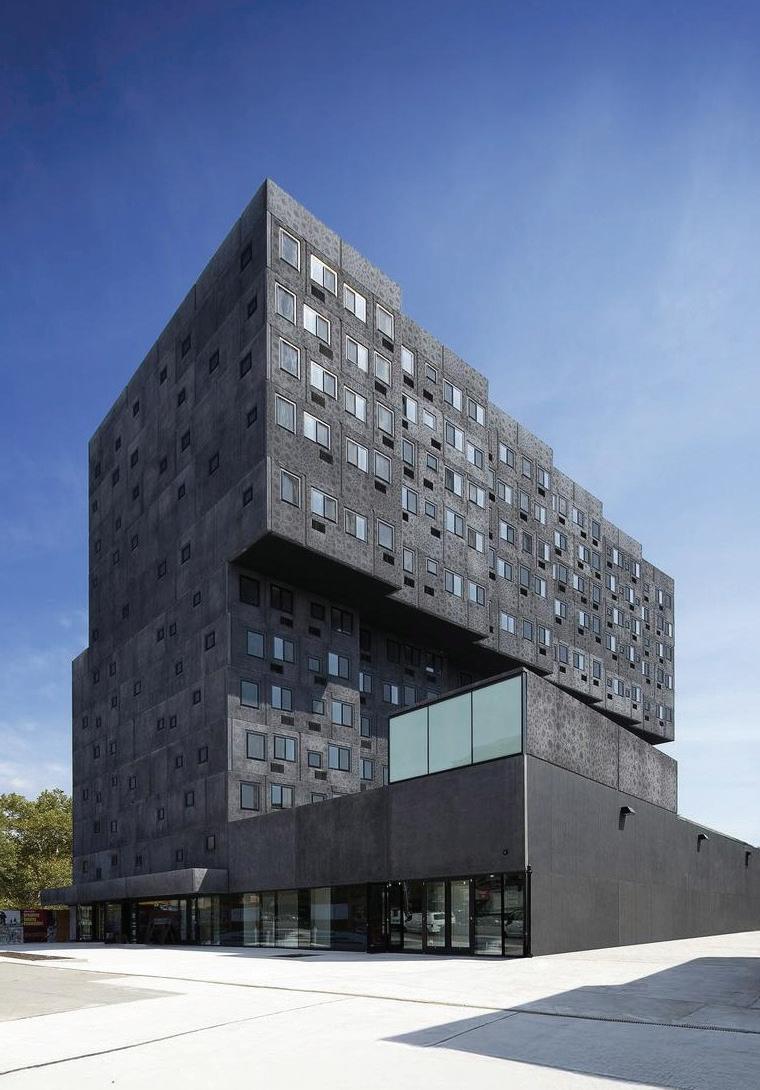


favoring one group over another. Ultimately, the long-term success of mixed-income housing projects depends on creating environments where lower-income residents and others can continue to live without facing displacement or exclusion.
Alongside community engagement and inclusive implementation, thoughtful programming through the inclusion of amenities and consideration of who has the closest access to them is another key factor of design in mixing different social classes into a building. While most developments offer predictable shared programming to break social divides, such as ground-floor retail, shared laundry, gyms and lounges, the Sugar Hill Development in New York designed by Adjaye Associates, takes a distinctive approach. Developed by the Broadway Housing Community, it provides 124 permanent affordable housing units, with 25 reserved for formerly homeless families. The remaining units are allocated to households earning 30, 50, 60 and 80 percent of the area median income, with tenants selected through a city administered lottery. Oddly enough, it hosts a universal preschool and the Sugarhill Children’s Museum of Art and Storytelling, located on the second and ground floors, respectively. The building features iconic design elements not typical of this income class to which Adjaye widely quotes “why is this cool for rich people and tough for poor people?”
The 13-Story project cost $80 Million, funded through a mix of government, private equity, and philanthropic sources. Its primary funding came from low-income tax credits (LIHTC) and new market tax credits (NMTC)1 This project stands apart from typical mixed income projects not only in funding structures but also in programmatic choices. It presents an atypical blend of mixed used – mixed income. Its inclusion of publicly accessible programs reflects design reacting to its locality and providing amenities towards social inclusion. It stands as a social statement through design on inclusivity and a practical approach to project viability.
However, such initiatives are not the norm and are often feasible only through the support of non-projects like the Broadway Housing Community. In a conversation with
1 Residential units accounted for $54 Million (including $8 Million in subsides), while community facilities cost $26 Million ($15 million from philanthropy, $7 Million from NMTC, and $$ million from city funds)
Nick Buehrens of Utile, he acknowledged the challenges to these projects, noting their reliance on non-developer driven funding to make them plausible. Nevertheless, he highlighted that the inclusion of alternative programming such as library spaces, homework clubs, and daycares, are financially viable ways to foster mixing of multiple incomes in a building outside of unit allocation. Such programming as evidenced in Sugar Hill provides means to promote interaction amongst residents and their communities, removing stigmas from housing.
The design and construction typologies of mixed-income housing play a critical role in shaping affordability, equity, and integration within urban contexts. Type III and Type V construction are particularly prevalent in these projects, offering distinct advantages for creating cost-effective, inclusive housing that balances economic and social considerations2. While these construction types predominately refer to elements of fire safety, they reflect public perceptions towards design projects and developer’s threshold of successful market models. Type III construction is typically up to five stories, balancing safety, density and functionality. Type V is often seen in low-rise housing such as single-family homes and small apartment complexes generally limited to three stories.
In these typology classifications is a signifier of public opinion on what scale of housing is viewed as affordable or non-gentrifying. None of these construction types specify the number of floors but set building height limits: 65 to 85 ft for type III and 40 to 60ft for Type V. These heights avoid the stigma associated with monolithic affordable housing towers. They offer more context-sensitive forms that make their placement in communities less contentions. This link between public perception and ease in construction, creates a “sweet spot” of 35 to 50 units that optimizes their financial feasibility and operational efficiency to owners. Within these models the use of a double loaded corridor easily accommodates design decisions to meet the Qualified Allocation Plan requirements (65% 2 or more bedrooms and at least 10% three-bedroom units)3. These projects typically
2 Type III construction is defined using non-combustible exterior walls such as brick or concrete alongside combustible interior components like wood framing. Type V construction permits combustible materials throughout, using wood framing for both interior and exterior walls.
3 Low Income Housing Tax Credit Program 2018-2019
Qualified Allocation Plan . Commonwealth of Massachusetts
offer a concrete podium used for retail, if not housing, while the residential levels above are constructed via stick frame.
By offering a cost-effective alternative to high-rise construction, the podium-stick frame method enables more equitable and sustainable housing developments. Lower construction costs allow for a greater number of affordable units while maintaining manageable rents for low- and moderate-income residents. The mid-rise scale promotes mixed-income housing without the segregation often seen in high-rise or isolated developments. This inclusivity is further enhanced by the ability to reinvest savings into shared amenities, better materials, or community-oriented spaces that foster resident well-being and cohesion.
Mixed-income housing offers a promising solution to the pressing challenge of affordable housing in urban areas, providing opportunities for economic revitalization, social integration, and improved quality of life. Compared to market-rate developments, to be financially viable they require complex funding schemes and amenable local policies. When executed successfully, these developments can foster upward mobility by connecting residents to essential resources such as education, employment, and transportation, while revitalizing neighborhoods in ways that benefit diverse populations. However, challenges include the risk of gentrification, social stratification, and displacement. The success of these projects requires a deliberate focus on equity and inclusivity of all users. Ultimately, mixed-income housing must strike a delicate balance between development and equity. By addressing systemic barriers, fostering social cohesion, ensuring sustainable outcomes, and engaging in innovation design practices these projects can achieve their potential as tools for building more inclusive and resilient urban communities.
1 Chakraborty, Sury. “You Need to Make $123,269 a Year Not to Be “Rent Burdened” Here.” Boston.com, 28 May 2024, www.boston.com/real-estate/ renting/2024/05/28/boston-renters-rentburdened-particularly-bipoc/.
2 “Mixed-Income’s Anticipated and Realized Benefits.” Housing Matters, 16 June 2016, housingmatters.urban.org/ research-summary/mixed-incomesanticipated-and-realized-benefits.
3 Schwartz, Alex, and Kian Tajbakhsh. “Mixed-Income Housing: Unanswered Questions.” Cityscape: A Journal of Policy Development and Research, vol. 3, no. 2, 12 June 1997, pp. 71–92.
4 “What Is the Low-Income Housing Tax Credit and How Does It Work?” Tax Policy Center, 2016, taxpolicycenter.org/ briefing-book/what-low-income-housingtax-credit-and-how-does-it-work.
5 “WinnCompanies Announces Completion of the Watson; $44M Project Brings Workforce Housing to Quincy, MA.” Winncompanies. com, 2019, www.winncompanies.com/ news/2979-winncompanies-announcescompletion-of-the-watson-44m-projectbrings-workforce-housing-to-quincy-ma. Accessed 27 Nov. 2024.
6 “HOME Investment Partnerships Program | HUD.gov / U.S. Department of Housing and Urban Development (HUD).” Www. hud.gov, www.hud.gov/program_offices/ comm_planning/home.
7 “WinnDevelopment Awarded Funding for Senior Housing at Historic Mill in Ludlow, Mass.” Winncompanies. com, 2015, www.winncompanies.com/ news/2912-winndevelopment-awardedfunding-for-senior-housing-at-historic-millin-ludlow-mass. Accessed 27 Nov. 2024.
8 “CDBG: Community Development Block Grant Programs - HUD Exchange.” Www. hudexchange.info, www.hudexchange.info/ programs/cdbg/.
9 Fraser, James C., et al. “Making MixedIncome Neighborhoods Work for Low-Income Households.” Cityscape: A Journal of Policy Development and Research, vol. 15, no. 2, 2013, pp. 83–100.
10 Read, Dustin, and Drew Sanderford.
“Examining Five Common Criticisms of Mixed-Income Housing Development Found in the Real Estate, Public Policy, and
Urban Planning Literatures.” Journal of Real Estate Literature, vol. 25, no. 1, 2017, pp. 31–48, https://doi.org/10.1080/10835547.201 7.12090453.
11 Navarro, Mireya. ““Poor Door” in a New York Tower Opens a Fight over Affordable Housing.” The New York Times, 26 Aug. 2014, www.nytimes.com/2014/08/27/ nyregion/separate-entryways-for-newyork-condo-buyers-and-renters-create-anaffordable-housing-dilemma.html.
12 “NY State Assembly Bill 2015-A8323.” NYSenate.gov, 2015, www.nysenate.gov/ legislation/bills/2015/2015-a8323. Accessed 27 Nov. 2024.
13 Read, Dustin, and Drew Sanderford. “Examining Five Common Criticisms of Mixed-Income Housing Development Found in the Real Estate, Public Policy, and Urban Planning Literatures.” Journal of Real Estate Literature, vol. 25, no. 1, 2017, pp. 31–48, https://doi.org/10.1080/10835547.201 7.12090453.
14 “Providing Affordable Housing and Cultural Assets in Harlem | HUD USER.” Www. huduser.gov, www.huduser.gov/portal/ pdredge/pdr_edge_inpractice_060115.html.
15 Low Income Housing Tax Credit Program 2018-2019 Qualified Allocation Plan. Commonwealth of Massachusetts Department of Housing and Community Development.
In recent years, our society has become increasingly aware of the environmental impacts of the building construction industry

The Silo designed by Cobe during facade installation. https:// www.archdaily.com/874698/the-silo-cobe
and the enormous amount of carbon emission it generates annually. In the hope of reducing carbon emissions and pollution produced by building constructions, local and federal governments are encouraging stricter regulations regarding building sustainability. At the same time, rating systems such as LEED and BREEAM have gained significant momentum, technological advancements drastically increased the possibility for sustainable development
Nonetheless, as demand for housing continues to grow in urban areas around the globe while office space vacancy rates skyrocket, many began to notice a more sustainable way of developing by repurposing the existing buildings
instead of constructing new ones.1 Therefore, we would like to discuss the topic of adaptive reuse, more specifically, the adaptive reuse of existing buildings as additional housing, a longexisting approach to building-making that has regained popularity in recent decades. Unlike traditional development of new construction that starts from the foundation which requires a significant amount of energy and material consumption and generates enormous amounts of carbon emission, adaptive reuse of existing buildings eliminates these needs by retrofitting and converting the existing buildings to fit future programs/demands.2
However, despite the many benefits of this approach, recently there has been an increasing amount of criticism towards the adaptive reuse of buildings due to allegations such as green-washing, construction difficulty, and heavier financial burden for developers.3 By identifying the existing issues and their potential solutions with this development strategy from the architectural(legal and structural feasibility and formal quality), environmental, social, and financial feasibilities, both the developer and architects are likely to have a better understanding of this design method’s benefits and potential impacts on the bigger built environment.
1 D. T. Max, “Can Turning Office Towers into Apartments Save Downtowns?,” The New Yorker, April 29, 2024, https://www.newyorker.com/magazine/2024/05/06/canturning-office-towers-into-apartments-save-downtowns
2 Gonzales, Neil. “How Do You Convert Office Space to Lab Space? It’s Harder than Adding Some Sinks.” Bizjournals. com, May 31, 2021. https://www.bizjournals.com/ sanfrancisco/news/2021/05/28/office-to-lab-conversions. html.
3 Armengaud, Matthias, and Aglaée Degros. Towards Territorial Transition. Park Publishing (WI), 2023.
Today, the adaptive reuse of existing buildings to create housing has become an essential strategy in real estate development. In an era of urban densification, limited land availability, and rising housing demand, converting underutilized structures into residential spaces offers a sustainable and efficient environment. While adaptive reuse provides opportunities to preserve architectural heritage and reduce environmental impact, its success also depends on addressing the structural challenges inherent in repurposing buildings for residential use. Therefore, this first part explores the structural feasibility of adaptive reuse, highlighting challenges, strategies, and case studies such as the Brewery Artist Lofts in Los Angeles and the conversion of office buildings into housing.4
During our interview with David N. Fixler, an industry expert in historical building conservation and preservation, he argues that adaptation challenges vary widely depending upon both the structure of the original asset and the proposed program. Mainly, bay size (column or bearing wall spacing), floor depth, and floorto-floor height often set parameters that help dictate use.
As observed from many past projects, adaptive reuse is particularly appealing in urban centers, where existing buildings often occupy prime real estate locations. In particular, industrial and commercial properties, designed for durability and function, provide strong foundations for conversion.5 Their open layouts, robust construction, and often unique architectural features lend themselves to creative reinterpretation as housing. Developers have leveraged these attributes to create high-value residential projects, with loft-style apartments and mixed-use developments commanding premium prices in competitive markets.6 However, the structural assessment of these buildings is always the critical first step
4 Hadley Meares, “The Brewery Art Colony: From Craft Beers to Arts and Crafts,” PBS SoCal, February 10, 2022, https://www.pbssocal.org/history-society/the-brewery-artcolony-from-craft-beers-to-arts-and-crafts.
5 Cathy Hutchison, “Adaptive Reuse: Breathing Life into Old Structures,” Salas O’Brien, November 25, 2024, https:// salasobrien.com/news/adaptive-reuse-structural/.
6 Hadley Meares, “The Brewery Art Colony: From Craft Beers to Arts and Crafts,” PBS SoCal, February 10, 2022, https://www.pbssocal.org/history-society/the-brewery-artcolony-from-craft-beers-to-arts-and-crafts.
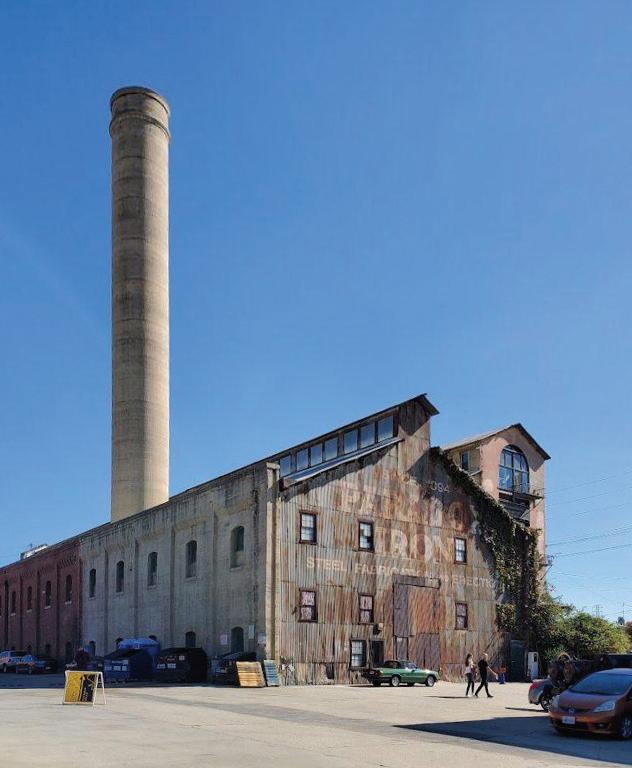
in determining their viability for residential conversion. Load-bearing capacities, material integrity, and the overall condition of the structure must be evaluated to ensure they meet modern residential requirements.
The Brewery Artist Lofts in Los Angeles exemplifies the potential of adaptive reuse in real estate. Originally the Pabst Blue Ribbon Brewery, this 16-acre site was repurposed into a vibrant live-work community for artists. The project’s success hinged on the robust industrial construction of the brewery, which supported the transformation into loft-style units without extensive structural modifications. However, reinforcements were needed to accommodate residential features such as modern utilities and fire safety systems. The Brewery Lofts also capitalized on the aesthetic appeal of the original architecture, retaining large industrial windows, high ceilings, and exposed beams to create spaces that resonate with tenants seeking unique, character-filled environments.7
Another category of adaptive reuse gaining traction is the conversion of office buildings into housing. The COVID-19 pandemic accelerated this trend, as remote work led to declining demand for office space in many cities.
However, office buildings pose unique 7 Ibid.
structural challenges compared to industrial properties. Unlike warehouses, which often feature open spans, office buildings tend to have deep floor plates, which can create issues with access to natural light and ventilation for residential units. To address this, architects may need to cut atrium or light wells into the building or strategically plan layouts to ensure livable conditions. As we have seen in the article, “So You Want to Turn an Office Building into a Home,” by Emily Badger and Larry Buchanan,
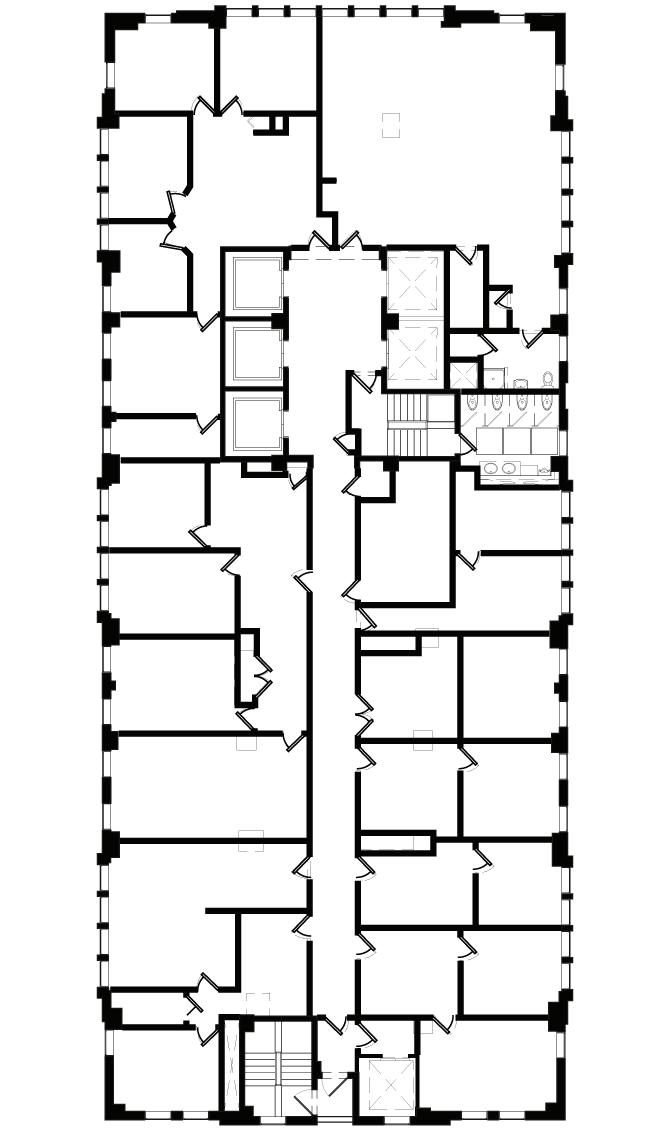
A typical residential floor of 1616 Walnut St. https://www. nytimes.com/interactive/2023/03/11/upshot/officeconversions.html
the conversion of 180 Water Street in New York City, the developer cuts a atrium in the deep floor plate to accommodate for light access for those residential units in the near center of the deep floor plates. In addition, the project involved extensive façade modifications to create floor-to-ceiling windows, which provided the necessary natural light and to improve marketability.8 This is rather common for buildings construction between 1950s and 1980s when energy consumption was not closely regulated thus leading to poorly made facade that typically do not last while leading to more serious envelope issues.9 In comparison to office towers built before the second World War when
8 Emily Badger and Larry Buchanan, “So You Want to Turn an Office Building Into a Home?,” The New York Times, March 11, 2023, https://www.nytimes.com/ interactive/2023/03/11/upshot/office-conversions. html?searchResultPosition=6.
9 “Case Study - 180 Water Street,” Skyline Windows, accessed November 25, 2024, https://www.skylinewindows. com/180-water-street-case-study.
fluorescent lighting and air conditioning were not as popular as the postwar United States are much easier to convert. In the same article, the authors also compared 180 Water with the Art Deco Office Tower, 1616 Walnut St. in Philadelphia.10 Here, the late 1920s building with its wedding cake setback, operable windows, and much shallower floor plates at around 26 feet, a size perfect for apartment units, making the conversion process much easier and relatively cheaper.
One major structural challenge in adaptive reuse is the modification of façades. Industrial and office buildings often lack sufficient windows for residential use, necessitating the creation or enlargement of openings for natural light and ventilation. These modifications can weaken load-bearing walls, requiring reinforcement to maintain structural stability. At the Brewery Artist Lofts, for instance, the preservation and enhancement of existing industrial windows were integral to the project’s success, maintaining the site’s historical integrity while meeting residential standards. In contrast, the office-to-housing conversion of 180 Water Street required extensive façade modifications to make the interiors brighter and more livable.11
Foundations are another critical aspect of structural feasibility in adaptive reuse. Many older buildings were designed to support specific loads based on their original use, but residential conversions often involve additional infrastructure, such as plumbing, drainage, and utility systems.12 Upgrading foundations to accommodate these changes can increase costs and complexity. In addition, Roof adaptations are also a key consideration in adaptive reuse. Flat roofs, common in industrial and office buildings, often lack the load capacity to support amenities such as green spaces, recreational areas, or mechanical equipment.13 Retrofitting roofs requires reinforcement, as well as thermal and acoustic insulation upgrades to meet residential comfort standards. In many urban adaptive
10 Emily Badger and Larry Buchanan, “So You Want to Turn an Office Building Into a Home?,” The New York Times, March 11, 2023, https://www.nytimes.com/ interactive/2023/03/11/upshot/office-conversions. html?searchResultPosition=6.
11 Ibid.
12 “Gallery of the Silo / COBE - 13,” ArchDaily, accessed November 25, 2024, https://www.archdaily.com/874698/ the-silo-cobe/595463cbb22e38a46e000087-the-silo-cobephoto.
13 Cathy Hutchison, “Adaptive Reuse: Breathing Life into Old Structures,” Salas O’Brien, November 25, 2024, https:// salasobrien.com/news/adaptive-reuse-structural/.
reuse projects, roof spaces are transformed into attractive communal spaces, adding value and appeal to the development. For example, the rooftop terraces at 180 Water Street provide much-needed outdoor space for residents, enhancing the building’s marketability in a dense urban environment.
Compliance with modern building codes presents another challenge for adaptive reuse
desirable urban housing, overcoming challenges with lighting and ventilation.
Other than the structural and legal/code compliance feasibility, concerns regarding the real sustainability of the adaptive reuse strategy are also frequently discussed in recent years. We are living in an anthropocentric age
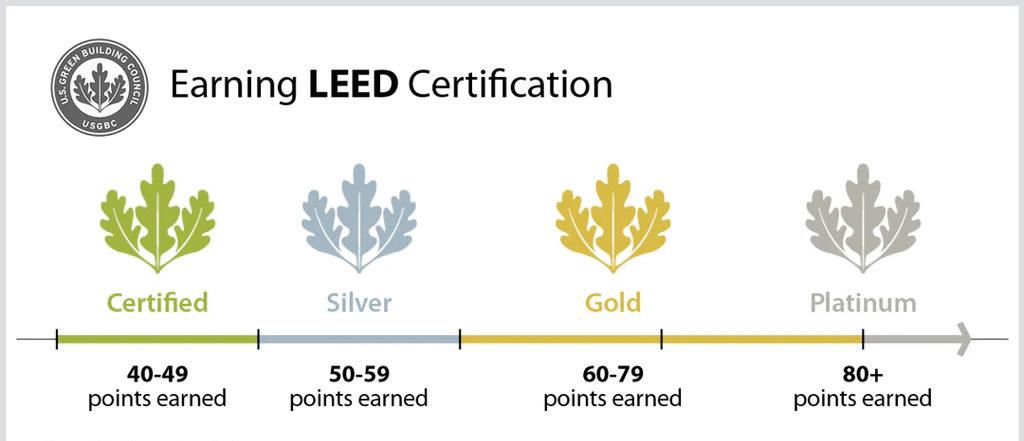
How to earn LEED certification. https://hellowynd.com/blogs/post/sustainable-building-certifications-and-how-to-achieve-them
projects. Older buildings often lack fire safety measures, such as rated partitions, sprinkler systems, and emergency exits. Accessibility upgrades, including the installation of elevators and ramps, are essential to meet contemporary standards and appeal to a broad demographic of potential residents. These upgrades, while necessary, can be costly and time-consuming. Developers must factor these expenses into project budgets to ensure financial viability. A lot of the times, hidden issues such as harmful insulation and chemical agents tare hidden away from plain sight under the lot the building sits on or within the roof system.
Overall, case studies like the Brewery Artist Lofts, and 180 Water Street demonstrate the potential of adaptive reuse to create value in real estate development. Each project highlights the importance of addressing structural challenges while leveraging the unique characteristics of existing buildings. The Brewery Lofts fostered a vibrant artist community by preserving industrial elements and adapting them to modern needs. The conversion of 180 Water Street reimagined an outdated office building as
where unprecedented human activity is driving climate change, with its effects becoming increasingly apparent worldwide. Rising sea levels, increasing temperatures, coastal and inland flooding, and other climate hazards are major concerns across both urban and rural regions.14 Historically disadvantaged human and non-human communities are disproportionately vulnerable to these climate hazards. Urbanists are increasingly concerned about accommodating climate-based displacement and migration in future urban environments. As such, those in the design sector have a crucial responsibility to address the issue of sustainability in the building and construction industry to ensure a livable future for current and future populations.15
According to a 2023 report titled “Building Materials and the Climate: Constructing A New 14 Charlotte Malterre-Barthes et al., On Architecture and Greenwashing the Political Economy of Space Vol. 01 (Berlin: Hatje Cantz Verlag GmbH & Co KG, 2024). 15 United Nations Environment Programme and Yale Center for Ecosystems + Architecture. 2023. Building Materials and the Climate: Constructing a New Future. https://wedocs.unep.org/20.500.11822/43293

Future” by the United Nations Environment Programme, the building and construction industry accounts for 37% of global greenhouse gas emissions. The report highlights that while the sector has focused on reducing operational carbon emissions, it has neglected the reduction of embodied carbon emissions. Operational emissions come from a building’s functioning and maintenance, while embodied emissions result from the energy used in materials’ extraction, manufacture, construction,
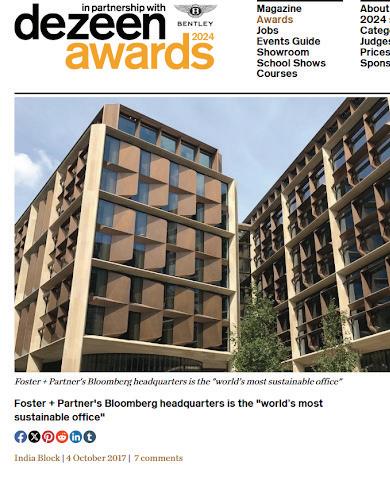
https://www.dezeen.com/2017/10/04/norman-fostersbloomberg-european-headquarters-london-worlds-mostsustainable-office/
maintenance, refurbishment, and disposal. In a world with finite resources, building conservation—which preserves and extends the use of existing buildings and materials— can therefore be considered inherently more sustainable than new construction, even when compared to newer, energy-efficient buildings.
As more and more projects have showcased, there are many benefits to building rehabilitation instead of starting a new one from scratch. For one, it significantly reduces the need for extraction of new materials. Namely, Conserving an existing building reduces the carbon
Building Facade of Norman Foster’s newly completed European headquarters for Bloomberg in London, which claims to be the world’s most sustainable office building. https://www. dezeen.com/2017/10/04/norman-fosters-bloomberg-europeanheadquarters-london-worlds-most-sustainable-office/
emissions that would otherwise be spent on new construction. When we preserve rather than demolish a building, we reuse most of its existing materials, eliminating the need for carbon-intensive extraction, processing, and transportation of new materials. The conserved building continues to store its embodied carbon, avoiding additional emissions from demolition and disposal. It must be noted that older buildings often also use durable, contextually appropriate materials like timber, stone, and bricks, with binders such as lime mortar that enable material reuse—aligning closer with sustainability principles.16
However, as adaptive reuse projects become increasingly present in our cities, many are concerned with the potential traps behind the sustainable facade. For adaptive reuse projects, custom solutions may be required, which can consume more resources and energy than standardized, modern construction methods. Similar to the size constraints of floor plate depths, as previously mentioned in the section on structural feasibilities, adapting an existing structure to meet new needs may limit the ability of the building to meet energy efficiency goals, such as installing advanced HVAC systems or orienting windows for passive solar heating.17
Lastly, though it was mentioned previously that building adaptive reuse utilizes embodied carbon within the reutilized buildings, however, if the building requires substantial reinforcements or repairs, the additional carbon footprint could exceed that of a new building; in addition, the long-term sustainability benefits may diminish as a result of the shorter lifespan of a reused structure when compared to a new building.
On one hand, modern technological advancements coupled with creative conservation practices can upgrade older buildings to meet or exceed current energy efficiency standards through targeted interventions. Strategic improvements to insulation, glazing, and lighting systems are often more efficient than new construction. Even new energy-efficient buildings carry substantial embodied carbon in their materials—steel and aluminum, for instance, require immense energy for extraction, production, and transportation.
On the other hand, in “Crisis? What Crisis?”, Chapter 4 of De Graaf’s Book Architect Verb, the author examines how the term “sustainability” 16 Ibid 17 Ibid

Elbphilharmonie Hamburg by Herzog & de Meuron https:// www.archdaily.com/970632/adaptive-reuse-as-a-strategy-forsustainable-urban-development-and-regeneration/6171dcebbf ab7401660c23da-adaptive-reuse-as-a-strategy-for-sustainableurban-development-and-regeneration-photo?next_project=no

has evolved. He discusses the Bloomberg Headquarters by Foster + Partners—celebrated as the world’s most sustainable building yet criticized for using enormous quantities of imported bronze and granite, which undermined its sustainability claims.18 Graaf also references a 2011 USA Today article that exposed how thousands of U.S. commercial buildings obtained LEED certification through minimal, often trivial measures unrelated to sustainability, as these superficial certifications seemed to have become a path to attain tax breaks. In analyzing BREEAM and LEED scoring systems, Graaf observes that while these certifications increase investment costs, they mainly serve as marketing tools for financial benefits through market differentiation. It must be also emphasized that certifications often focus heavily on operational carbon emissions while ignoring the carbon embodied by new construction materials.
Lastly, another significant benefit of 18 Reinier de Graaf, Architect, Verb: The New Language of Building (London: Verso, 2024).

Chicago Tribune, issue December 30, 1928. https://chicagology. com/skyscrapers/skyscrapers057/
building rehabilitation strategy is that they could transform abundant vacant, under-utilized, or abandoned buildings into much-needed housing through adaptive reuse, reducing emissions inherent in new construction. Furthermore, building conservation allows the production of buildings and spaces that are grounded in community, fostering community engagement by reflecting local heritage toward creating resilient environments better equipped to face climate change, population shifts, and economic challenges of the future. 19
That said, it must be noted that historic preservation policies have often become barriers to housing production across many communities in the United States. With this in mind, an emphasis on more flexible preservation policies, strengthened by values of sustainability, is much needed to maximize the production of muchneeded housing.
In recent years, especially in North America, an increasing amount of adaptive reuse projects have been developed in response to the skyrocketing housing demands and the need for urban renewal.20 By utilizing the existing building stocks, the onceabandoned urban blights such as outdated and decommissioned offices, factories, and even warehouses throughout the city are revitalized and given a second life. On one hand, for the community members, the previously deserted or underutilized urban fabrics and the armpits of the city are now desirable again given the dazzling new amenities that come along such as green space, landscape features, and renovated buildings. On the other note, a developer is likely to benefit from the lower construction cost given the possibility to reuse existing foundations and recycle materials to significantly shorten the design and development process, not to mention the benefits and tax credits related to adaptive resumes and historical preservation.21
19 United Nations Environment Programme and Yale Center for Ecosystems + Architecture. 2023. Building Materials and the Climate: Constructing a New Future. https://wedocs.unep. org/20.500.11822/43293
20 Ray Villeda, “‘Activating Downtown’: More Vacant Offices in the Pipeline to Become Housing in Boston,” Boston 25 News, August 7, 2024, https://www.boston25news.com/news/local/activatingdowntown-more-vacant-offices-pipeline-become-housing-boston/ VY27ERBDGJCJFASSP2RX42V6KY/.
21 “Historic Preservation Funding and Tax Benefit Resource List,” Boston.gov, November 15, 2024, https:// www.boston.gov/departments/historic-preservation/
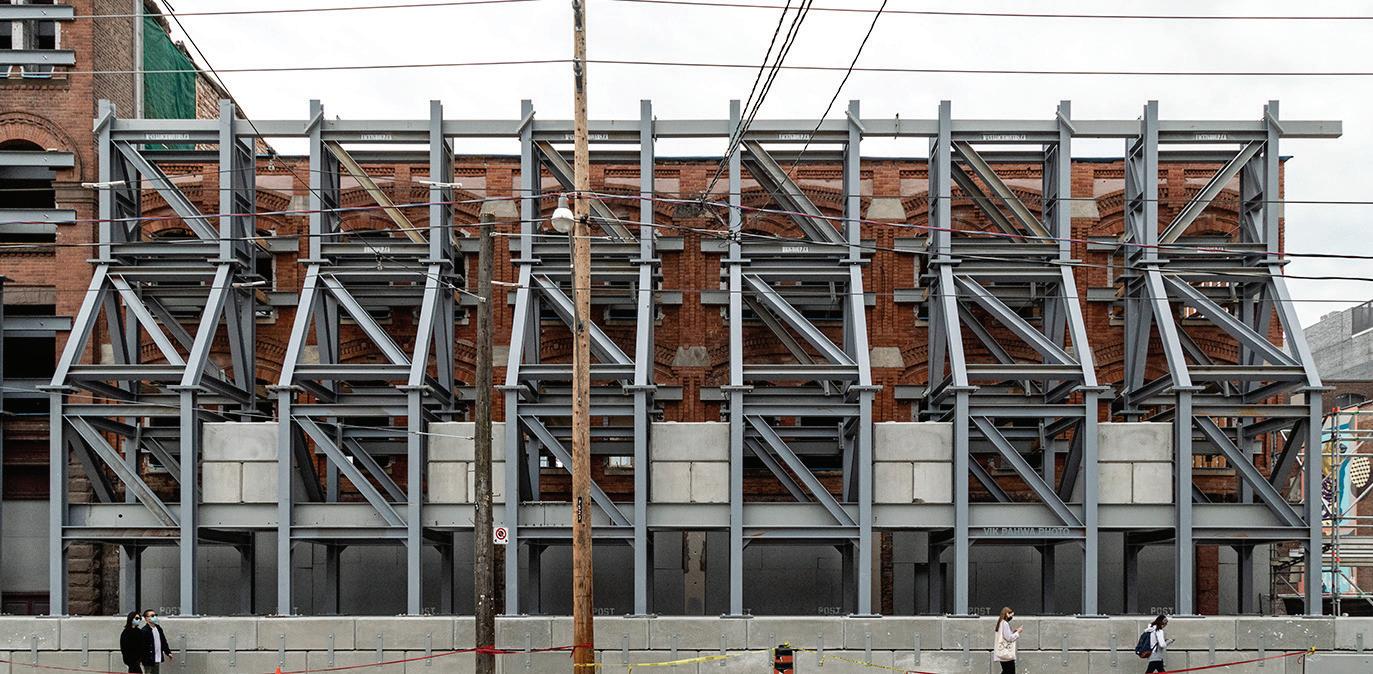
Preservation of the historical skin during the construction for King Street Toronto, designed by BIG and developed by West Bank. https://multigraphics.ca/king-street-toronto-construction-hoarding/
It seems like the strategy of adaptive reuse is the way to go in comparison to a traditional development strategy in which more capital and time will be required; at the same time, much less carbon emission is generated. Based on the information presented above, adaptive reuse seems like the perfect alternative to traditional development schemes we need, but are we not doing it everywhere? This has to do with the actual execution and a series of corresponding issues unique to adaptive reuse projects.22 These issues mainly concern the formal, financial, and social aspects of adaptive reuse projects.
As we know, the adaptive reuse approach ensures a higher level of sustainability and better utilization of existing structures and their embodied carbons; at the same time, it reduces the need for new materials. Nonetheless, though it sounds good on paper, reusing existing structures often leads to architectural difficulties such as design constraints, programmatic limitations, and the trap of facadism. As many have stated, the feasibility studies before the transformation of existing structures are closely related to the floor plate’s shape, dimension, and usability. As mentioned in the previous chapters, an office tower built in the 80s tends to have much deeper floor plates and artificial historic-preservation-funding-and-tax-benefit-resourcelist#:~:text=Massachusetts%20Preservation%20 Projects%20Fund%20(MPPF)&text=The%20 MPPF%20program%20is%20a,a%20municipality%20 or%20nonprofit%20organization.
22 James Barron, “The Neighborhood That’s Shedding Offices for Housing,” The New York Times, November 21, 2023, https://www.nytimes.com/2023/11/21/nyregion/theneighborhood-thats-shedding-offices-for-housing.html.
lighting than an office tower constructed in the early 20th century when fluorescent lighting and air conditioning were still not widely used where operable windows and shallower floor plates were found.23 In this case, the difference in the shape and form of the floor plate, as well as the window elements on the facade all have tremendous impacts on the programmatic feasibility of an adaptive reuse project. As a result, the adaptive reuse of existing buildings also leads to limited potential for programs. Such restriction in potential use could lead to homogeneous programs in certain areas resulting in much less diverse uses, limiting the rehabilitated community/district to extremely finite building spaces and uses.
Moreover, as an increasing amount of investors and government regulations start to direct their attention towards adaptive reuse, many started to notice a disturbing trend of ‘facadism’ where only the mere skin/facade of a historical building is preserved while the rest gets demolished to make way for new constructions.24 Though often started with the positive intention of preserving historical heritage in old cities, the municipal efforts to heritage preservation could be easily quantified
23 Emily Badger and Larry Buchanan, “So You Want to Turn an Office Building Into a Home?,” The New York Times, March 11, 2023, https://www.nytimes.com/ interactive/2023/03/11/upshot/office-conversions. html?searchResultPosition=6.
24 Eric Rodrigues, “A Call for Creative and Respectful Heritage Conservation,” Boldera Architects, May 27, 2024, https://boldera.ca/the-problem-with-facadism-in-toronto/.
into real profit since these preservation requirements (sometimes voluntary) often come with heritage tax rebates and other tax or non-tax incentives. As a result, the majority of the developers tend to only meet the minimum requirement outlined by the city to check certain boxes, neglecting the most important original intention behind the incentives, to preserve the architectural heritage and the history behind them for future generations.25 This problematic trend results in the superficial preservation of history, detaching the historical forms from the social activities that it was once attached to.
In general, the social feasibility of adaptively reused buildings tends to be overlooked given the attention directed towards the precious two factors. However, it is crucial to recognize the impacts adaptive reuse projects could have on society. Though often seen as a modest and down-to-earth strategy of urban renewal, the high upfront cost and difficulties in developing often result in luxury projects that aim to recover the high upfront cost, leading 25 “Historic Preservation Funding and Tax Benefit Resource List,” Boston.gov, November 15, 2024, https:// www.boston.gov/departments/historic-preservation/ historic-preservation-funding-and-tax-benefit-resourcelist#:~:text=Massachusetts%20Preservation%20 Projects%20Fund%20(MPPF)&text=The%20MPPF%20program%20is%20a,a%20municipality%20or%20 nonprofit%20organization.

to luxury buildings that serve exclusive uses that segregate the existing community. In some extreme cases, collective revitalization efforts can lead to a drastic rise in property values and the displacement of existing businesses and residents, resulting in undesirable gentrification.
As we have observed from the case of the Tribune Tower in Chicago, the adaptive reuse of historic buildings, especially those iconic structures with large amounts of collective memories attached, could create drastic controversies and criticisms. In the article ‘The Lord’s Estate’, author Zach Mortice argued that the newly retrofitted Tribune Tower in Chicago became inaccessible to the general public after the former public viewing area was shut down, significantly reducing the historical values of the architecture and its connection to the city.26 Similar cases have been observed throughout the country when capital investment drastically reshapes the narrative of the community to better attract future development and investments. Though ideal coming from the standpoint of promoting tourism and real estate values artificially assembled and bounded lands tend to weaken the preceding history of the area and redefine it by creating micro-districts or themed large-scale cluster development with names like ‘distillery district’, ‘fashion district’, etc.
Another often debated issue surrounding the topic of adaptive reuse is its economic feasibility. Despite the hope of reducing capital investment via reducing the amount of new materials, structures, and carbon emissions. The reality, however, is often the opposite. As a result of the difficulties and constraints on design intervention and potential programs concerning the existing structure’s formal attributes and the often controversial reception from the public, an adaptive reuse project, especially those converted into housing, tends to come with many uncertain elements.
Therefore, the economic aspect of adaptive reuse tends to struggle significantly harder than new construction of similar volumes given the amount of uncertainties in terms of upfront cost, estimation, and acquiring financial leverage and investment. Here, the upfront cost refers to all the initial investment in early-stage works
26 Zach Mortice, “The Lord’s Estate,” New York Review of Architecture, September 1, 2023, https://nyra.nyc/articles/ the-lord-s-estate.
such as maintaining structural integrity, and environmental impact assessment. Though money is saved on purchasing new materials and new foundation works, the cost of labourintensive assessment and testing tends to stretch the timeline of a project much longer and any existing errors could lead to numerous other potential issues.27 Unlike new construction which starts from scratch, any structural or environmental hazards must be addressed and assessed more thoroughly.
At the same time, there is a particular challenge with estimating the costs of adaptive reuse projects because the structural condition of the existing structures is highly unpredictable. Buildings with similar exterior finishes and ages could vary dramatically depending on maintenance, and even identical materials could age differently based on specific usage. Many factors can affect substantially the budget of an adaptive reuse project, including unforeseen repairs, environmental remediation, and regulatory compliance issues.28 Due to the many uncertainties often associated with adaptive reuse projects, another critical issue for adaptive reuse is the difficulty in securing financial leverages such as mortgages. This is mainly related to the high upfront cost and the many uncertainties we just described. As a result of lenders viewing adaptive reuse as a high-risk project in comparison to new construction, financing adaptive reuse projects can be more challenging. Adaptive reuse projects can indeed qualify for tax credits as well as grants; however, these do not always provide sufficient support to offset the financial risk associated with the project. At the same time, conventional appraisals often undervalue adaptive reuse projects based on their previous life, especially for unconventional uses. Lenders may find it difficult to compare these projects to say a conventional development of new builds, leading to difficulty in securing financial leverages.
Today, under the simultaneous impact of the housing crisis and high building vacancy rate, adaptive reuse as a development approach
27 Cathy Hutchison, “Adaptive Reuse: Breathing Life into Old Structures,” Salas O’Brien, November 25, 2024, https:// salasobrien.com/news/adaptive-reuse-structural/.
28 Daniel Siegel, “Foster Affordable Housing with Adaptive Reuse Financing,” News & Insights | | Peachtree Group, accessed November 25, 2024, https://www.peachtreegroup. com/news-insights/foster-affordable-housing-withadaptive-reuse-financing#:~:text=The%20priority%20 of%20financing%20an,lenders%20hesitant%20to%20 provide%20financing.
will likely gain more popularity in the future. As an increasing amount of investors and developers shift their attention towards building retrofitting/rehabilitation as an alternative to new construction development, it is critical to fully recognize the advantages this strategy brings onto the table while simultaneously understanding the fundamental shortcomings and negative impacts of adaptive reuse. It is critical to assess existing buildings thoroughly regarding their structural, legal, sustainable, social, and financial feasibilities before any form of intervention. Such precaution is much needed because adaptive reuse as a development strategy has only recently made its comeback and still relatively lacks precedents to draw information and experiences; at the same time, as we have emphasized exhaustively in previous chapters, the process of a building inevitably comes with a large number of uncertainties whether its structural, financial, or social.
1 Armengaud, Matthias, and Aglaée Degros. Towards Territorial Transition. Park Publishing (WI), 2023.
2 Badger, Emily, and Larry Buchanan. “So You Want to Turn an Office Building Into a Home?” The New York Times, March 11, 2023. https://www.nytimes.com/ interactive/2023/03/11/upshot/officeconversions.html?searchResultPosition=6.
3 Barron, James. “The Neighborhood That’s Shedding Offices for Housing.” The New York Times, November 21, 2023. https:// www.nytimes.com/2023/11/21/nyregion/ the-neighborhood-thats-shedding-officesfor-housing.html.
4 “Case Study - 180 Water Street.” Skyline Windows. Accessed November 25, 2024. https://www.skylinewindows.com/180water-street-case-study.
5 Gonzales, Neil. “How Do You Convert Office Space to Lab Space? It’s Harder than Adding Some Sinks.” Bizjournals.com, May 31, 2021. https://www.bizjournals.com/ sanfrancisco/news/2021/05/28/office-tolab-conversions.html.
6 Hutchison, Cathy. “Adaptive Reuse: Breathing Life into Old Structures.” Salas O’Brien, November 25, 2024. https:// salasobrien.com/news/adaptive-reusestructural/.
7 Kolomatsky, Michael. “Homes Became Offices, and Offices Became Homes.” The New York Times, November 24, 2022. https://www.nytimes.com/2022/11/24/ realestate/apartment-converted-adaptivereuse.html.
8 Malterre-Barthes, Charlotte. On Architecture and Greenwashing. Hatje Cantz Verlag, 2024.
9 Max, D. T. “Can Turning Office Towers into Apartments Save Downtowns?” The New Yorker, April 29, 2024. https://www. newyorker.com/magazine/2024/05/06/ can-turning-office-towers-into-apartmentssave-downtowns.
10 Meares, Hadley. “The Brewery Art Colony: From Craft Beers to Arts and Crafts.” PBS SoCal, February 10, 2022. https:// www.pbssocal.org/history-society/ the-brewery-art-colony-from-craft-beersto-arts-and-crafts.
11 Mortice, Zach. “The Lord’s Estate.” New York Review of Architecture, September 1, 2023. https://nyra.nyc/articles/the-lord-sestate.
12 “Gallery of the Silo / COBE - 13.” ArchDaily. Accessed November 25, 2024. https://www.archdaily.com/874698/ the-silo-cobe/595463cbb22e38a46e000087the-silo-cobe-photo.
13 Graaf, Reinier de. 2023. Architect, Verb : The New Language of Building. London ; New York: Verso.
14 Rodrigues, Eric. “A Call for Creative and Respectful Heritage Conservation.” Boldera Architects, May 27, 2024. https://boldera.ca/ the-problem-with-facadism-in-toronto/.
15 Siegel, Daniel. “Foster Affordable Housing with Adaptive Reuse Financing.” News & Insights | | Peachtree Group. Accessed November 25, 2024. https://www. peachtreegroup.com/news-insights/ foster-affordable-housing-with-adaptivereuse-financing#:~:text=The%20 priority%20of%20financing%20 an,lenders%20hesitant%20to%20 provide%20financing.
16 United Nations Environment Programme and Yale Center for Ecosystems + Architecture. 2023. Building Materials and the Climate: Constructing a New Future. https://wedocs.unep. org/20.500.11822/43293
17 Wong, Liliane. Adaptive Reuse in Architecture. Birkhäuser, 2023.











Edwina(Feiyang) Dai
Elly(Zelin) Li
Joanna(Wingsze) Ho
The market is relatively familiar with the traditional chained hotel brands, as the market has matured and developed for decades. However, a new category of boutique hotel brands has gained traction globally in recent years. Despite the boutique hotels gaining more popularity, their operating models are still a mystery to many. Take “Bulgari” hotel brands as an example – its uniqueness and scarcity yet established presence in some of the metropolitan areas around the world – will be examined in detail below to unravel the mysterious boutique hotel industry and to provide detailed examples of the success of this new experiential hotel genre.
As the hospitality industry matures, more attention has been given to the boutique hotels sector as the traditional multinational hotels cannot fully satisfy people’s needs and demands. For the longest period, people have been chasing traditional multinational hotels as the gold standard for relatively standardized and predictable hotel designs and services across the different hotels under the same traditional multinational hotel brand. However, given the rise of the popularity for the boutique hotels, the market has shifted – boutique hotels also started to take up significant market share. But what are the differences between traditional multinational hotel brands and boutique hotels? Traditional multinational hotels are defined as large and globally recognized hotel chains that operate numerous properties across various countries1. Typically these multinational hotels maintain services and branding to ensure consistent quality and guest experiences worldwide across different
1 SiteMinder. “Hotel Brands: Complete Guide to the Top Hotel Chains.” Hospitality Net, April 5, 2024. https://www. hospitalitynet.org/explainer/4121303.html.
hotel locations. In addition, these brands tend to focus on offering consistent quality and services worldwide, targeting a broad audience. Comparatively, boutique hotels are smaller, independently owned or part of a smaller chain, usually offering personalized and unique guest experiences as add-on hotel value creation. Unlike traditional multinational hotel brands, the boutique hotels prioritize individuality, style, and character. Specifically, boutique hotel brands often focus on design, cultural integration, and local flavor, striving to appeal to travelers who intend to seek an intimate and authentic experience. In most cases, boutique hotels cater to leisure travelers instead of business travelers. Typically, boutique hotels usually have fewer than 100 rooms and are known for their stylish and individualistic ambiance. Although boutique hotels usually stem out from their very own independent brands, many major multinational traditional hotel brands have developed boutique-style sub-brands in recent years since the market has seen an uptick in the popularity for boutique hotels.
To be more detailed, the main differences between traditional multinational hotels and boutique hotels include but not only limited to the below:
Traditional Multinational Hotel Characteristics:
• Uniform standards and branding across locations
• Wide range of amenities and services, such as loyalty program
• Cater to both business and leisure travelers
• Scalability and operational efficiencies through economies of scale
• Examples: Hilton, Marriott, InterContinental Hotel, etc.
Boutique Hotel Characteristics:
• Distinctive design, often reflecting the local culture or theme
• Usually a more intimate and personalized service
• Cater to niche markets or lifestyle or leisure travelers
• Emphasis on exclusivity and unique guest experiences
• Examples: Bulgari, Andaz, Kimpton, Armani, etc.
In summary, the key differences between traditional multinational hotels and boutique hotels lie in the operating model (traditional hotel models thrive on franchising and management contracts, whilst boutique hotels focus on owner-operated models or small-scale networks), revenue mix (as traditional hotels rely heavily on ancillary revenue and loyalty program, whilst boutique hotels capitalize on premium pricing and unique experiences value creation), target audience and scalability.
• Uniform standards and branding across locations
• Wide range of amenities and services, such as loyalty program
• Cater to both business and leisure travelers
• Scalability and operational efficiencies through economies of scale
• Examples: Hilton, Marriott, InterContinental Hotel, etc.
The global hotel industry has been segmented into traditional hotel models and boutique hotel models, both catering to different market needs. However, both hotel models or markets are driven by factors such as rising global travel demand, increasing disposable income, and the shifting travelers’ focus and priorities; while at the same time, both markets are facing certain challenges in various fields.
Undoubtedly, traditional multinational hotel brands still dominate the global hotel industry given their visible scale, resources, and established presence/branding effect. The
main growth drivers for this sector include the rising demands for business travel, events, and corporate bookings. Worth mentioning, the key trends observed by the market are the traditional hotels’ rapid expansion into emerging markets and significant focus on sustainability initiatives. As for the expansion into emerging markets, companies are aggressively entering into regions such as India, Southeast Asia, and Africa due to the growing middle-class population, increased inbound tourism, as well as increasing household disposable income fueled by the growth of the economy. For instance, Hyatt Hotels plans to open over 30 new properties in Latin America and the Caribbean by 2027, specifically including locations such as the Dominican Republic and St. Lucia2. As for increasing focus on sustainability initiatives, more and more traditional
• Distinctive design, often reflecting the local culture or theme
• Usually a more intimate and personalized service
• Cater to niche markets or lifestyle or leisure travelers
• Emphasis on exclusivity and unique guest experiences
• Examples: Bulgari, Andaz, Kimpton, Armani, etc.
multinational companies have published their annual sustainability white papers and actively participate in carbon emission reduction initiatives firmwide and globally as well. But at the same time, the market challenges are also ineligible. Challenges include but are not limited to the saturation of traditional hotels in mature markets such as Europe and North America, enduring negative impact on business travel since and after COVID-19, and high operational costs due to standardization enforcement globally.
2 “Hyatt to Expand Presence in Latin America and the Caribbean.” Business Traveller. Accessed November 17, 2024. https://www.businesstraveller.com/businesstravel/2022/09/22/hyatt-to-expand-presence-in-latinamerica-and-the-caribbean/.
Boutique hotel brands
Compared to traditional multinational hotel brands, boutique hotel brands have taken up a relatively smaller portion of the overall industry; however, at the same time, boutique hotels represent a growing segment of the hotel industry. Specifically for the boutique hotel sector, the growth is driven by rising market demand for personalized and experiential vacation stays from the millennials and Gen-Z travelers. The flexibility in boutique hotels’ design and operation allows unique and innovative offerings compared to those of traditional hotel chains. Specifically, the market share of boutique hotel brands has increased significantly as the younger generation of hotel customers tend to seek more authentic and localized experiences over the standardized services offered by traditional chained hotels – boutique hotels excel in delivering culturally immersive environments. As aforementioned, the boutique hotel market is driven by the growth of the global experiential travel market. According to industry growth insights, the market is expected to grow at a compounded annual growth rate (CAGR) of 7.5% from 2021 to 2030, driven by travelers seeking unique and immersive experiences3. Additionally, the Global Wellness Institute predicts that the wellness tourism market, a key component of experiential travel, will reach $1,030 billion in 2024, up from an estimated $1,030 billion in 2023, with a CAGR of 16.6% from 2022 to 20274.
Similar to traditional hotel chains, the boutique hotel sector also faces challenges along with the visible growth trajectory. Major challenges include limited scalability compared to traditional hotel chains, intense competition from Airbnb and other short-term rental platforms, and most importantly heavy dependence on the economic cycle which largely directs the customer spending on discretionary leisure travel.
Although both sectors face challenges, the market sees ongoing trends which highlight the industry’s shift towards offering more personalized and authentic experiences to meet
3 “Global Experiential Travels Market by Type (Food Experience, Cultural Experience, Natural Experience, Other, Experiential Travel), by Application (Group Travel, Personal Travel) and by Region (North America, Latin America, Europe, Asia Pacific and Middle East & Africa), Forecast from 2022 to 2030.” Industry Growth Insights, February 10, 2020. https://industrygrowthinsights.com/ report/experiential-travels-market/.
4 “Outlook for 2024: The Rise and Rise of Experiential Travel.” Insights - RLA Global. Accessed November 17, 2024. https://rlaglobal.com/en/insights/outlook-for-2024the-rise-and-rise-of-experiential-travel.
the evolving younger travelers’ preferences.
Within the boutique hotel market, Bulgari Hotels & Resorts operate with an “Asset-Light Approach”, according to a public interview done by “Skift” an online travel newsletter platform with Silvio Ursini who is the group executive vice president of the Hotels and Resorts division of Bulgari. Compared to other boutique hotels with a relatively larger hotels portfolio, Bulgari has only opened 8 hotels so far and targets to open “maximum of 15 hotels down the road.”
“Bulgari’s caution contrasts with the trend elsewhere. Many high-end hotel brands aim to scale up. Aman Resorts has 34 properties. Rosewood has 41 hotels. Over six decades, Four Seasons has arrived at 126 luxury hotels and resorts and 53 branded residences. All have pipelines for growth… The economies of scale at this level are not so imperative…You can have one very successful, very profitable hotel and be perfectly happy depending on your business model.” – interview between Skift with Silvio Urisini5
Bulgari Hotels & Resorts also operates under a distinctive model compared to other boutique hotels, as the hotels partners with Marriott International for property management, real estate property owners for the hotel ownerships, and Bulgari is solely responsible for the design and branding of the hotels only. This asset-light approach provides Bulgari with less burden on cash flow yet equips the brand with sufficient engine to grow.
In addition, Bulgari’s focus on the design element also set it apart from other competitors in the field. With the in-depth history and experiences in jewelry making and marketing, Bulgari stresses the importance of design, as “design is an area where Bulgari weighs in with criteria” said Silvio in the interview.
“The [real-estate] partner and Marriott know that we will drive the design ourselves with our choice of architects…A bit of innovation that we brought to the system from the very beginning was that architects of our choosing would design all our hotels.”
5 O’Neill, Sean. “Bulgari Hotels Sees Unhurried Growth as a Way to Retain Its Cachet.” Skift, April 28, 2023. https:// skift.com/2023/04/12/bulgari-hotels-sees-unhurriedgrowth-as-a-way-to-retain-its-cachet/.
With the comprehensive ability on design,
Bulgari stands out from the boutique hotel space. By implementing Antonio Citterio and Patricia Viel’s architectural designs (who are the designers of all Bulgari hotels today), Bulgari sets its standards of design for the boutique hotel industry. Although Bulgari is the pioneer in blending its strength in architectural design and knowledge of the boutique hotels, it also learned its lessons along the way.
“You want a balance between intimacy and having energy in the place…Paris is at 76 keys. South Beach is at 100. Our maximum would be 120. Occasionally a resort may run smaller. We have 58 villas in Bali. Maldives will be 54.”
The boutique hotels market is everchanging, so are the strategies of Bulgari.
As the first newly built luxury hotel in London for 40 years, Bulgari Hotel & Residences opened its doors in the heart of London Knightsbridge in the spring of 2012, strategically timed for the London Olympics. This property marked Bulgari’s debut in the United Kingdom, following its establishments in Milan (2004) and Bali (2006)6. Since its inauguration, the hotel has distinguished itself as one of London’s most prestigious and exclusive luxury accommodations, symbolizing the intersection of luxury branding and hospitality.
Located in the esteemed Knightsbridge neighborhood, the Bulgari Hotel London occupies a prime position, offering views of Hyde Park and close proximity to cultural landmarks such as the Victoria and Albert Museum. Its setting near high-end shopping destinations, including Harrods and Harvey Nichols, underscores the exclusivity and refinement associated with the Bulgari brand. The hotel’s excellent transport connectivity and a short drive from Heathrow Airport further elevate its desirability for both leisure
6“The Hotel,” Luxury Hotels and Resorts, accessed November 17, 2024, https://www.bulgarihotels.com/en_US/ london/the-hotel.
and business travelers. Knightsbridge is characterized by high property value and exclusivity. For Bulgari, this location reinforces its brand identity of sophistication, elegance, and exclusivity. By placing the hotel in a district synonymous with wealth and heritage, Bulgari aligns its hospitality offering with the expectations of its high-net-worth clientele.
Before the new construction of Bulgari London, the site was occupied by Knightsbridge Palace Hotel (later renamed as Normandie Hotel) built in 1911, which closed its doors in 1977 to become holiday let apartments. The project was executed by Prime Development Limited, leveraging its expertise from the adjacent Knightsbridge Apartments. Designed collaboratively by Antonio Citterio Patricia Viel & Partners and Squire and Partners, the project maximized the constrained site while seamlessly integrating Bulgari’s timeless luxury ethos with modern hospitality design.
Sitting on a relatively small footprint of 11,840 square feet (1,100 m²), the hotel consists of 6 floors of luxury hotel suites, 4 floors of private penthouse apartments, and 6 stories of basement7. Its design reflects understated elegance, with a facade of black and grey marble that harmonizes with Knightsbridge’s historic architectural landscape. The restrained exterior contributes to a residential aesthetic, aligning with the neighborhood’s character.
The residential feeling extends from the facade into the interior, seamlessly integrating the silversmith origin of Bulgari and the manufacturing heritage of the British with a signature use of silver. Many of the furnishings and textiles throughout the hotel and residences were made exclusively for Bulgari and crafted by Italian manufacturers8. The use of Italian marble, handcrafted furnishings, and polished finishes creates a sophisticated yet welcoming atmosphere, perfectly aligned with Bulgari’s brand ethos.
Each of the 85 rooms is notably large in a city like London where space is at a premium,
7 Ron Slade et al., “Design and Construction of the Bulgari Hotel and Residences, London,” The Structural Engineer 91, no. 9 (September 1, 2013): 12–19, https://doi. org/10.56330/ibrf8550.
8 Elpida Roidou, “Bulgari Hotel & Residences: The First New Build Luxury Hotel in London for 40 Years: Squire & Partners with Antonio Citterio Patricia Viel & Partners,” ed. Melina Arvaniti-Pollatou and Archisearch Editorial Team, Archisearch, October 17, 2018, https://www.archisearch.gr/ architecture/bulgari-hotel-residences-the-first-new-buildluxury-hotel-in-london-for-40-years-squire-partners-withantonio-citterio-patricia-viel-partners/.
ranging from 430 to 2378 square feet (40-221 m²). Given the median size of a new onebedroom apartment in London is 462 sq ft9, Bulgari Hotel London provides unparalleled comfort for the guests. The seven Bulgari Suites are equipped with large living rooms and 10-person dining tables, modern kitchens, and beautiful master bedrooms and balconies in some. In addition to the rooms, Bulgari Hotel London provides high-end service and amenities from the fully-equipped gymnasium to the multi-award-winning 21,500 sq ft Bulgari Spa. According to an interview Kostas Sfaltos, the General Manager of Bulgari Hotel London had with CPP Luxury, the guests of the hotel are mostly high net worth travelers for leisure, or a mix of work and pleasure from a wide variety of professional backgrounds such as actors, musicians, sports personalities, and entrepreneurs10. The guest profile emphasizes a strong need for privacy and security, in addition to elegance and comfort. Bulgari Hotel London provides private rooms and 1 to 1 service to provide exclusivity. This synergy between design and branding positions the hotel as both a physical manifestation of Bulgari’s legacy and a competitive player in London’s luxury hospitality market.
Constructed at a cost of $75 million11, the Bulgari Hotel London redefined pricing benchmarks within the city. With an average room rate of $1287 —significantly exceeding London’s average of $20012—it set new standards for luxury accommodations. Its sale price of $34 million13 in 2015 further underscored its substantial market value and the high demand for luxury hospitality assets in London. This
9 Brogan Taylor, “About the Size of a London Flat,” Office for National Statistics, February 27, 2020, https://blog.ons. gov.uk/2020/02/21/about-the-size-of-a-london-flat/.
10 “In Conversation with Kostas Sfaltos, General Manager, Bvlgari Hotel & Residences London (Exclusive Interview) – CPP-Luxury,” CPP Luxury, May 23, 2022, https://cppluxury.com/in-conversation-with-kostas-sfaltos-generalmanager-bvlgari-hotel-residences-london-exclusiveinterview/.
11 “Bulgari Hotel,” Sir Robert McAlpine, accessed November 17, 2024, https://www.srm.com/projects/ bulgari-hotel/.
12 Published by Statista Research Department and Jul 29, “Average Price per Night of Hotels in Big Cities UK 2024,” Statista, July 29, 2024, https://www.statista.com/ statistics/1371742/average-price-per-night-hotels-inbig-cities-uk/#:~:text=According%20to%20the%20 source%2C%20when,ranking%20at%2071%20British%20 pounds.
13 Sophie Witts, “UK Hotel Investment Hits Nine-Year High at £8bn,” restaurantonline.co.uk, January 11, 2016, https://www.restaurantonline.co.uk/Article/2016/01/11/ UK-hotel-investment-hits-nine-year-high-at-8bn.
transaction reflects the hotel’s strong revenuegenerating capabilities and its appeal to investors seeking premium real estate opportunities.
From a real estate perspective, the Bulgari Hotel has contributed to the appreciation of property values in Knightsbridge. The development of such a high-profile luxury hotel has enhanced the area’s desirability, attracting affluent clientele and investors. This influx has positively impacted surrounding property prices, reinforcing Knightsbridge’s status as a prime real estate location.
Moreover, the hotel’s presence has spurred further investments in the vicinity, including upscale retail establishments and dining venues, thereby boosting the local economy. The integration of luxury branding with hospitality, as exemplified by the Bulgari Hotel, has set a precedent for future developments aiming to blend high-end retail and real estate ventures.
The development was meticulously planned to align with the client’s vision of constructing a ‘green’ building while navigating challenging cost and program constraints. The hotel’s construction adhered rigorously to BREEAM (BRE Environmental Assessment Method), the leading environmental assessment standard for buildings. It stands as one of the pioneering structures in the UK to integrate Geothermal Ground Source Heat Pumps within its fabric, achieving significant reductions in carbon emissions. Additionally, the green roof was ecologically crafted to meet the highest standards set by the London Biodiversity Action Plan, incorporating support boxes to accommodate birds, bats, and peregrine falcons. Further sustainable initiatives include the installation of electric car charging points to promote environmentally friendly transportation and the provision of bicycles for guests to explore Hyde Park and the wider city of London. In conclusion, the Bulgari Hotel London embodies a more sustainable approach to luxury, effectively showcasing the transformative convergence of luxury branding and hospitality with urban development.
The Shanghai Chamber of Commerce on the banks of Suzhou Creek has witnessed the
rise and fall of China’s industry and commerce over the past century. Fate has always been so ingenious that when it meets Bulgari, a fashion brand that also has a century of history, the chemical reaction that occurs is quite marvelous. The Shanghai Chamber of Commerce building stands quietly on the meandering Suzhou Creek, surrounded by 48 floors of modern landscaped buildings. In 1916, during the reign of the Northern Warlords, Yuan Shikai was forced to abolish the imperial system, and the sleeping lion was suffering from an unprecedented blow. At the same time, the Shanghai Chamber of Commerce building was officially completed, with red bricks and stone pillars, and designed by the British firm of Tong He.14
The design of the Chamber’s main entrance was inspired by the Arc de Triomphe in Rome, Italy, with its completely symmetrical distribution and classical European-style patterns and carvings representing that era. Looking back from today, it all seems as if fate was involved15.
Then, during the turbulent war years, in the midst of the iron hooves of the times, the Shanghai Chamber of Commerce lost its former glory, and its demise in 1927 has been described as “the end of the era of the Shanghai merchant.”
In 2010, the Bulgari team, together with the owner, the Shanghai Chamber of Commerce, began a six-year restoration and renovation program. After Bulgari London, Bulgari Milan, Bulgari Dubai, Bulgari Bali and Bulgari Beijing, the sixth jewel in its crown was unveiled on Wednesday, June 20, 2018 - Bulgari Shanghai, located in the bustling Suhewan Riverfront Complex.
In 2010, the Shanghai Chamber, as the “King of Shanghai Land”, officially started a six-year restoration project with the joint decision and efforts of the design team and the developer. The process of restoring the old building was difficult, and the lead designer of the restoration work, Ling Yingsong, wanted to maximize the original appearance of the building without damaging it. In addition to restoring the interior carvings and Republican decorations, many
14 Shanghai Jing’an Gov, Shanghai Chamber of Commerce Makes a Splendid Debut with Restoration of the Old, June 22nd, 2018, https://www.jingan.gov.cn/ rmtzx/003003/20180622/cdbaeefc-e36a-410d-88ed21ff436ee392.html
15 EUID International Deisgn, Boyana Architecture Review - Shanghai Chamber of Commerce, Sep 10th, 2018, https:// baijiahao.baidu.com/s?id=1611206468620168239&wfr=spid er&for=pc
historical traces were deliberately preserved16
In 2018, the Shanghai Chamber of Commerce building, which was meticulously restored by Bulgari, was reopened. On the basis of fully displaying the elements of the Bulgari brand, it still retains the decorative style of a hundred years ago, with original wooden planks, carved shutters, and old fireplaces.
For the interior design of the hotel, as in the past, the Italian architectural firm Antonio Citterio Patricia Viel was chosen. Located on the top 8 floors of the Bulgari Tower, the Bulgari Hotel Shanghai overlooks the Bund and offers spectacular views of the Shanghai skyline, the legendary Pu River and the meandering Su River. The hotel offers more than 80 elegant guest rooms and suites, including 19 select hotel suites, all over 60 square meters in size, creating a spaciousness rarely found in Shanghai.
From a distance, this baroque-style building looks like a centenarian standing on the banks of Suzhou Creek. The delicate brick carvings on the wall and the aura of the building can’t help but inspire awe. The classic Bvlgari element of octagonal star screen pattern from the flagship store in Rome gradually substitutes fashion sense into this old building. Entering the hotel, modern home style is evident in the interiors of matte black granite and light Navona travertine marble, combined with polished teak and gleaming bronze. Custom glass and “Pantheon” copper mesh partitions are inspired by the old Shanghai Art Deco style of the 1930s.
The dining room features the familiar handblown chandeliers in a jagged pattern that, when illuminated, creates a sense of style that cannot be matched.
The 82 elegant guest rooms and suites, including 19 hotel-selected suites, are all over 60 square feet in size, creating a spaciousness rarely seen in Shanghai. Contemporary Italian style, combined with today’s technological experience, makes for a cozy stay.17
Dark oak floors and ivory walls contrast with translucent copper mesh partitions. Ivory floral silks and gold velvet bed cushions are unique to Bulgari Shanghai, a contemporary home with an understated Chinese flavor.
The corridor leading to the Italian restaurant IL Ristorante-Niko Romito on the 47th floor is
16 Lucy Lu, Bulgari Hotels CEO: We want to reclaim the 1930s in Shanghai, Aug 2nd, 2016, https://m.jiemian.com/ article/776755.html
17 Bulgari Hotel Shanghai, About Bulgari, https://www. bulgarihotels.com/zh_CN/shanghai/rooms-and-suites/ suites/premium-bund-view-suite
adorned with portraits of actresses in all their splendor. The mosaic walls in chocolate tones and creamy vanilla stripes are a highlight of the store, inspired by the first printed Bulgari posters from the 1920s. These precious blackand-white photographs turn back the clock in an unobtrusive way, as if stepping back in time to the days of the Italian sweet life.The 48th floor terrace bar, La Terrazza, with its teak floors and green vegetation, coupled with an unobstructed 180-degree view of the skyline, makes it one of the hottest bars in the city of Shanghai.The Spa at Bulgari Hotel Shanghai is a 2,000-square-meter pool that recreates the former glory of the Baths of Caracalla in Rome, where for the ancient Italians a dip in the mosaic-tiled pool and a sip of wine would have been such a pleasant way to live. Unlike Bulgari Beijing, Shanghai has incorporated customized shopping services within the hotel. In addition to shopping at the boutique on the first floor, you can also pick up your favorite jewelry in your guest room. And the best way to preserve an old building is to utilize it wisely. Today, the second floor of the Shanghai Chamber of Commerce will be utilized for the Bulgari Hotel’s ballroom, Bulgari’s first Chinese restaurant in the worldBao Li Xuan - and the Whisky Bar.
In 2023, the average daily room rate for high-end hotels in Shanghai will be $140, according to JLL18. The Bulgari City View King Room in Shanghai is quoted at about RMB 6,000 a night, which, with service charges and other fees, is close to $1,000 per night, and its most expensive suite is quoted at around $40,000 per night19
In September 2023, Jiangsu Jinfeng Cement Group acquired OCT’s holdings in the Bulgari Hotel Shanghai for approximately $350 million. The average revenue per available-for-rent room of Shanghai Bulgari Hotel has been in the top three in Shanghai for a long time, and the acquisition cost of $350 million for the acquisition of the Shanghai Bulgari Hotel project by Jinfeng Group included a total of 82 luxury rooms and suites, underground facilities and 88 parking spaces, and based on the above-ground area of 232,000 square feet, the unit price is about $153,429 per square foot20; if the price of a 18 Jong Lang Lasalle, Shanghai Real Estate Market Review and Outlook Report 2023 Q3, Oct 12nd, 2023 https:// baijiahao.baidu.com/s?id=1779555839254756519&wfr=spi der&for=pc
19 Bulgari Hotel Shanghai, About Bulgari, https://www. bulgarihotels.com/zh_CN/shanghai/rooms-and-suites/ suites/premium-bund-view-suite
20 Loudian, Jinfeng Cement’s $2.43 billion acquisition
single guest room is based on the price of a single room If the price is calculated based on the price of a single guest room, the price of each guest room is $4.2 million . The unit price of floor area and the price of a single room all set a new record for the world’s most expensive, and is far ahead of the second place. This asset transaction is a testament to the irreplaceable brand value and luxury placemaking concept that Bulgari brings to the hotel assets.
Through studies, it has been discussed how Bulgari Hotels emphasizes the transformative impact of luxury branding on the hospitality industry. It highlights how Bulgari has successfully merged its brand identity with unique hotel experiences, setting new standards in luxury accommodations. The case studies of Bulgari Hotel London and Bulgari Hotel Shanghai illustrate the brand’s commitment to exceptional design, personalized service, and sustainability. These hotels not only cater to high-net-worth individuals seeking exclusivity but also contribute to the local economy and real estate value. The analysis suggests that as consumer preferences shift towards more authentic and experiential travel, boutique hotels like Bulgari will continue to thrive, redefining luxury hospitality and influencing future developments in the sector. Ultimately, Bulgari Hotels exemplify how luxury branding can enhance guest experiences while fostering economic growth and urban development.
of the Bulgari Hotel in Shanghai set a new record price for a city hotel deal in the world, Dec 27th, 2023, https:// mp.weixin.qq.com/s/1Xo3ZthK1UpxqWuBRYcLkA
1. “Bulgari Hotel.” Sir Robert McAlpine. Accessed November 17, 2024. https://www. srm.com/projects/bulgari-hotel/.
2. “Global Experiential Travels Market by Type (Food Experience, Cultural Experience, Natural Experience, Other, Experiential Travel), by Application (Group Travel, Personal Travel) and by Region (North America, Latin America, Europe, Asia Pacific and Middle East & Africa), Forecast from 2022 to 2030.” Industry Growth Insights, February 10, 2020. https:// industrygrowthinsights.com/report/ experiential-travels-market/.
3. “The Hotel.” Luxury Hotels and Resorts. Accessed November 17, 2024. https://www. bulgarihotels.com/en_US/london/thehotel.
4. “Hyatt to Expand Presence in Latin America and the Caribbean.” Business Traveller. Accessed November 17, 2024. https://www.businesstraveller. com/business-travel/2022/09/22/ hyatt-to-expand-presence-in-latin-americaand-the-caribbean/.
5. “In Conversation with Kostas Sfaltos, General Manager, Bvlgari Hotel & Residences London (Exclusive Interview) – CPP-Luxury.” CPP Luxury, May 23, 2022. https://cpp-luxury.com/ in-conversation-with-kostas-sfaltosgeneral-manager-bvlgari-hotel-residenceslondon-exclusive-interview/.
6. “Outlook for 2024: The Rise and Rise of Experiential Travel.” Insights - RLA Global. Accessed November 17, 2024. https://rlaglobal.com/en/insights/ outlook-for-2024-the-rise-and-rise-ofexperiential-travel
7. Published by Statista Research Department, and Jul 29. “Average Price per Night of Hotels in Big Cities UK 2024.” Statista, July 29, 2024. https:// www.statista.com/statistics/1371742/ average-price-per-night-hotels-in-bigcities-uk/#:~:text=According%20to%20 the%20source%2C%20when,ranking%20 at%2071%20British%20pounds.
8. Roidou, Elpida. “Bulgari Hotel & Residences: The First New Build Luxury Hotel in London for 40 Years: Squire & Partners with Antonio Citterio Patricia Viel & Partners.” Edited by Melina ArvanitiPollatou and Archisearch Editorial Team. Archisearch, October 17, 2018. https://
www.archisearch.gr/architecture/ bulgari-hotel-residences-the-first-newbuild-luxury-hotel-in-london-for-40-yearssquire-partners-with-antonio-citteriopatricia-viel-partners/.
9. SiteMinder. “Hotel Brands: Complete Guide to the Top Hotel Chains.” Hospitality Net, April 5, 2024. https://www. hospitalitynet.org/explainer/4121303.html.
10. Slade, Ron, Tony Tong, Matthew Sharratt, and Chris Playle. “Design and Construction of the Bulgari Hotel and Residences, London.” The Structural Engineer 91, no. 9 (September 1, 2013): 12–19. https://doi. org/10.56330/ibrf8550.
11. Taylor, Brogan. “About the Size of a London Flat.” Office for National Statistics, February 27, 2020. https://blog.ons.gov. uk/2020/02/21/about-the-size-of-alondon-flat/.
12. Witts, Sophie. “UK Hotel Investment Hits Nine-Year High at £8bn.” restaurantonline. co.uk, January 11, 2016. https://www. restaurantonline.co.uk/Article/2016/01/11/ UK-hotel-investment-hits-nine-year-highat-8bn.
Cindy Fang
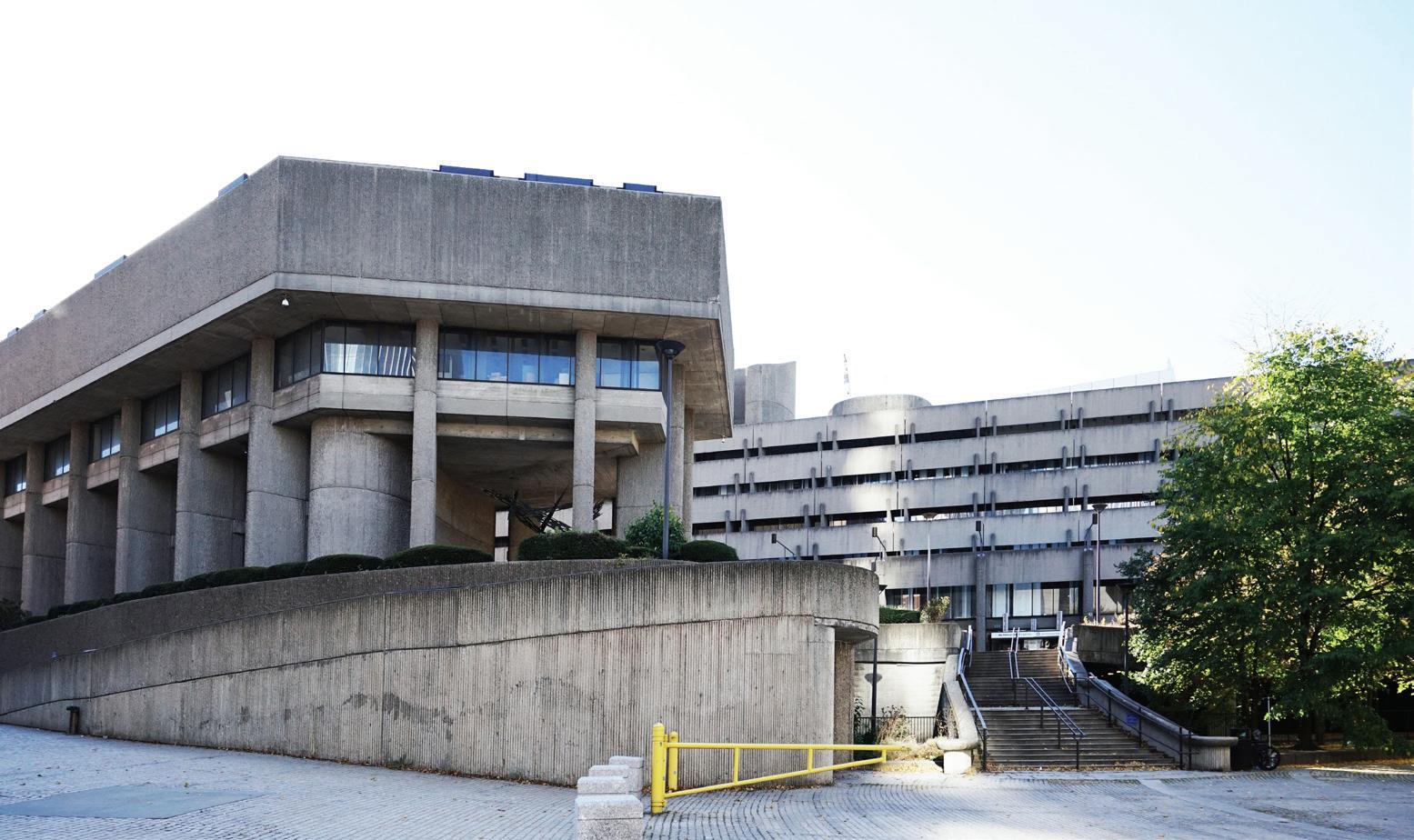
The iconic Charles F. Hurley building is up for redevelopment. What will become of this massive building and its prime downtown location?
The Massachusetts state government issued a press release in July of 2024 calling for rehabilitation of the Charles F. Hurley building, a 1970’s-era urban renewal classic located in government center just a stone’s throw away from Boston City Hall. A call for offers from private developers interested in the project will likely follow soon.
This is not the first time a call for offers has been issued. A prior call for offers was issued in 2021. The winning developer at that time originally proposed a mixed-use conversion and restoration of the Hurley building, made profitable by the addition of two new life science lab buildings to be built adjacent and atop the existing historic Hurley building. 1
View of the Charles F. Hurley building looking East. A 1970’s-era urban renewal classic located in government center just a stone’s throw away from Boston City Hall.1 A call for offers from private developers interested in the project will likely follow soon.
1 “Healey-Driscoll Administration Announces New Redevelopment Vision for Hurley, Lindemann Buildings,” Mass.gov, July 24, 2024, https://www.mass.gov/news/ healey-driscoll-administration-announces-newredevelopment-vision-for-hurley-lindemann-buildings.
But the developer backed out of the project following the oversupply and rising vacancy of lab buildings in the Boston area that unfolded shortly thereafter. Clearly, lab buildings will not save the Hurley, and the city is now aiming 1 Commonwealth of Massachusetts, “Commonwealth Selects Partner for Transformation of Hurley Building,” Executive Office for Administration and Finance, Division of Capital Asset Management and Maintenance.
for a mix of retail, office and residential uses to support a restoration and preservation of this special piece of Boston.
A mid-century government office building, the Hurley was envisioned by star architect, Paul Rudolph and others, as part of a three-building complex spanning over five acres, complete with a large, stylized interior courtyard and park garden area. Nothing about the Hurley is standard or conventional. With odd shapes, unique floor plans, and thoughtful artistic flair throughout every inch and detail, the Hurley is a masterpiece, an architect’s sketchbook turned reality, a one-of-a-kind massive, concrete behemoth, now 53 years old and in dire need of restoration.
In comparison with more squarish, traditional buildings, the Hurley’s polarizing radical designs give it unique appeal and value potential, but at the same time make it especially difficult to reconfigure and convert to new uses. Furthermore, as a pure office building, the Hurley is a dead spot in what could be a vibrant mix of retail, public spaces, and walkable throughways, or at least so has the city envisioned its future. 2
There’s also space to build a new 400-foottall tower, which could take the place of part of the existing Hurley building, as long as not too much of the original building is destroyed. Stipulations require that most of the Hurley must remain and must be restored.3 Despite this being a rather expensive proposition.
Thus, any attempt to redevelop this site will have to operate within very narrow limits of financial and market constraints, and any resolution to these constraints will require deft architectural creativity and skill, both to efficiently utilize the non-standard spaces, but also to effectively leverage the unique and historic characteristics of the site. There is no cookie-cutter solution for a non-cookie-cutter building like the Hurley.
Originally completed in 1971, and formerly occupied by government tenants, the Hurley building is currently vacant and in disrepair. Simply putting it back into service as a pure office building would still require a full
2 Division of Capital Asset Management and Maintenance, “Hurley Site Design Guidelines,” Commonwealth of Massachusetts, April 6, 2021.
3 Bruner/Cott Architects, OverUnder, and Stantec, Boston Government Services Center: Lindemann-Hurley Preservation Report (Massachusetts Division of Capital Asset Management and Maintenance, January 2020).
rehabilitation, including energy, HVAC and window upgrades, as well as countless other items needed to meet modern office standards and operate efficiently. The 2021 request for proposal documents estimated the renovation costs of a simple restoration for pure office use to be approximately $225 million. 4 Adding in estimates of construction cost increases from 2021-2024 would now put that cost at over $280 million. 5
However, the Hurley may potentially be eligible for state and federal historic tax credits that could net up to $70 million after deduction of tax credit sale, transfer, and bridge loan expenses. Factoring this in, a net cost of $210 million would equate to $605 per gross square foot or approximately $871 per usable square foot. Only 241,000 square feet of a total of 347,000 square feet of gross building area are deemed usable in its current configuration, with the difference lost to basements, corridors and common areas. 6
These per square foot prices are on par with or well above the transaction prices of Class A office properties in the area, yet they do not include construction soft costs or necessary investor profit, which together could add an additional 50% or more to the total rehabilitation cost. Thus, even after considering potential tax credit benefits, it likely would be substantially cheaper to simply buy a new or already renovated office building, than to try to revive the well-located and perhaps beautiful, but highly inefficient and dilapidated Hurley building.
The Massachusetts government is surely well aware of these circumstances, and has thus opted to forego financing rehabilitation costs itself. Instead, it seeks to entice a private developer to take on the project, but not without stipulations, among them that the ground floor be activated with retail and public services, and that the massive superblock building be broken up with walkable public throughways cut through the building. 7 All of this means additional added cost.
Nonetheless, an analysis of Floor Area
4 Commonwealth of Massachusetts, “Commonwealth Selects Partner for Transformation of Hurley Building.”
5 Rider Levett Bucknall, Second Quarter 2022: North America Quarterly Construction Cost Report (Rider Levett Bucknall, 2022); Rider Levett Bucknall, Second Quarter 2023: North America Quarterly Construction Cost Report (Rider Levett Bucknall, 2023); Rider Levett Bucknall, Second Quarter 2024: North America Quarterly Construction Cost Report (Rider Levett Bucknall, 2024).
6 Newmark, “Charles F. Hurley Building Offering Memorandum” (Newmark, 2024).
7 Division of Capital Asset Management and Maintenance, “Hurley Site Design Guidelines.”
Ratio (FAR) requirements and building height requirements shows the potential to add a large tower on the site that could be 30 or more stories high with up to over 1.1 million square feet of new space. 8 This could have the potential to create excess value beyond the cost of its own construction and thus “subsidize” the Hurley renovation. An acceptable developer courageous enough to take on the project, could potentially enter into a ground lease on the property, and, after renovating the Hurley building and building a new tower on the site, potentially realize a net
retail and public uses will add value to the tower. People might pay more to live, work, or play in a tower with the added value of the historic, renovated Hurley next door. And in any case, the government (and many Bostonians as well!) have insisted that the Hurley is here to stay and that the only option is to rehabilitate it.9
It’s also not that easy. Construction costs in Boston have gone up over 25% on average in the past three years, while rising interest rates have stymied commercial real estate values.10 As a result, comparable market values for completed
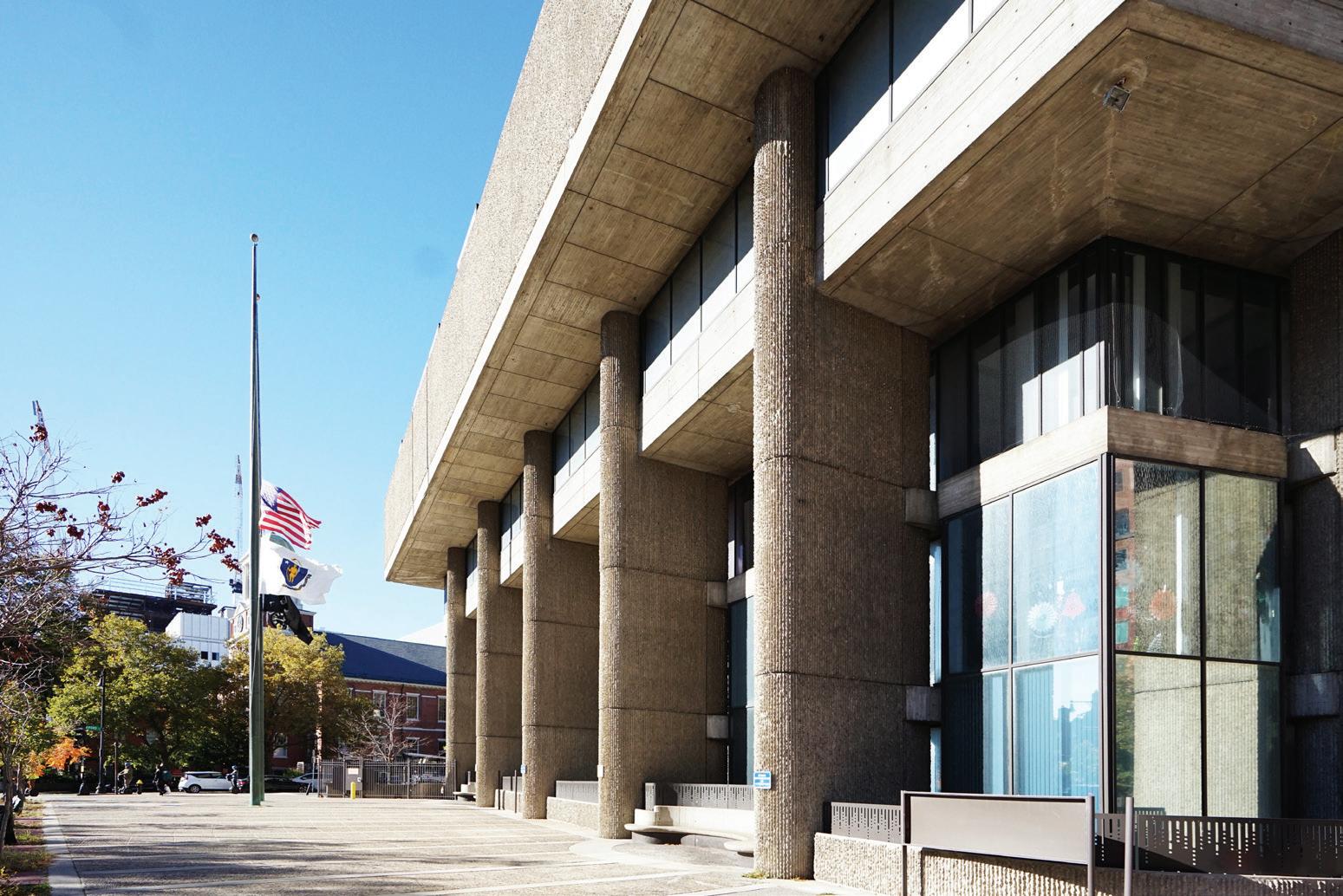
positive land value that could support the ground lease payments. In other words, it could pencil out.
The Hurley building renovation would be completed at a loss, but the tower would be built for a profit. As long as the tower profits are greater than the Hurley loss, the project could get a green light, at least financially. Albeit, if instead the developer could simply demolish the Hurley building and build new space on the site as it pleases, net profits might be much greater and allow for a higher lease rate to be paid to the government on the ground lease.
However, it is not that simple. The rich history and iconic design of the Hurley building, along with the activation of its ground floor with
8 Massachusetts Division of Capital Asset Management and Maintenance, Overview of Hurley Building Redevelopment Proposal (October 30, 2019).
and existing real estate tend to be below the expected total cost even of just developing the tower. In other words, it might cost more to build than it would be worth.
In addition, requirements for affordable housing and a specific stipulation to include up to 350,000 square feet of office space for government tenant consolidation in the project bring the financial feasibility even more into question.11 And then on top of it all, there is the
9 Newmark, “Charles F. Hurley Building Offering Memorandum” (Newmark, 2024).
10 Rider Levett Bucknall, Second Quarter 2022: North America Quarterly Construction Cost Report (Rider Levett Bucknall, 2022); Rider Levett Bucknall, Second Quarter 2023: North America Quarterly Construction Cost Report (Rider Levett Bucknall, 2023); Rider Levett Bucknall, Second Quarter 2024: North America Quarterly Construction Cost Report (Rider Levett Bucknall, 2024).
11 Newmark, “Charles F. Hurley Building Offering Memorandum” (Newmark, 2024).
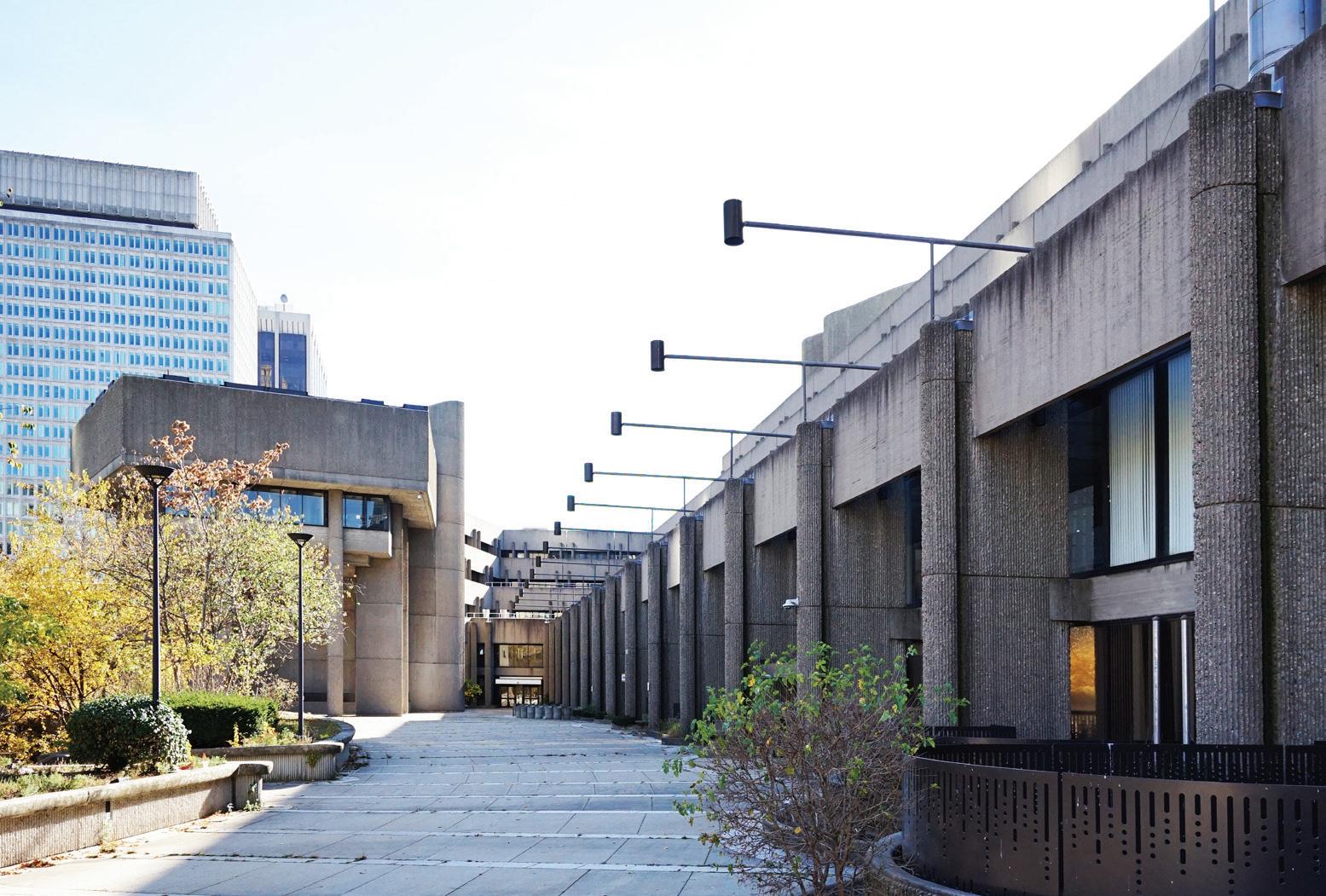
need to subsidize the rehabilitation of the Hurley building. Alas, the numbers might not actually pencil out.
However, there might be another way. The goal of many developers is often to create a special destination through architectural design, high-quality construction, and curated placemaking. In this way, successful projects can sometimes achieve rent and value premiums well above market comparables.
For example, a unique retail plaza might entice patrons to travel from around the metro area, while a less successful plaza of the same size might only draw from a much smaller circle of neighboring areas. Greater patronage leads to higher rents and higher values. The unique draw of the plaza will also entice apartment renters, condo buyers, hotel patrons, and office users to pay more to locate in close vicinity to the plaza. Thus, a mixed-use project can sometimes achieve all around higher value in this way. Nonetheless, placemaking of this type generally requires higher construction costs and higher operating costs to create higher-quality and more attractive spaces, and there is no guarantee that this strategy will always result in higher rents or higher values. In fact, many such projects fail to achieve the premiums needed to justify the added expense.
Thus, financial considerations for this type of development project often take one of two
routes. Either they start from going market prices and back out investor required profit to arrive at a maximum budget for land and construction costs, which often might be too small to build any project at all. Or, they start with a bigger budget to create a better-quality project, while confidently asserting a premium over going market prices, which might result in financial losses, if users are unwilling to pay the premium. The challenge is knowing where spending more will result in a net value gain and where it will not.
In the case of the Hurley building, even if going the low-cost route were somehow feasible, it would forgo realizing the true potential of transforming the site into a vibrant downtown destination. Moreover, as current estimates of the budget needed to rehabilitate it are well over comparable sales values in the area, the ability to realize sales and rent values above market is likely to be a key element of financial success for the Hurley project.
The downtown Boston real estate market is highly competitive, with both opportunities and challenges. To successfully develop a mixed-use project that maximizes opportunities requires strategic market positioning and careful weighing of the proportions of condos,
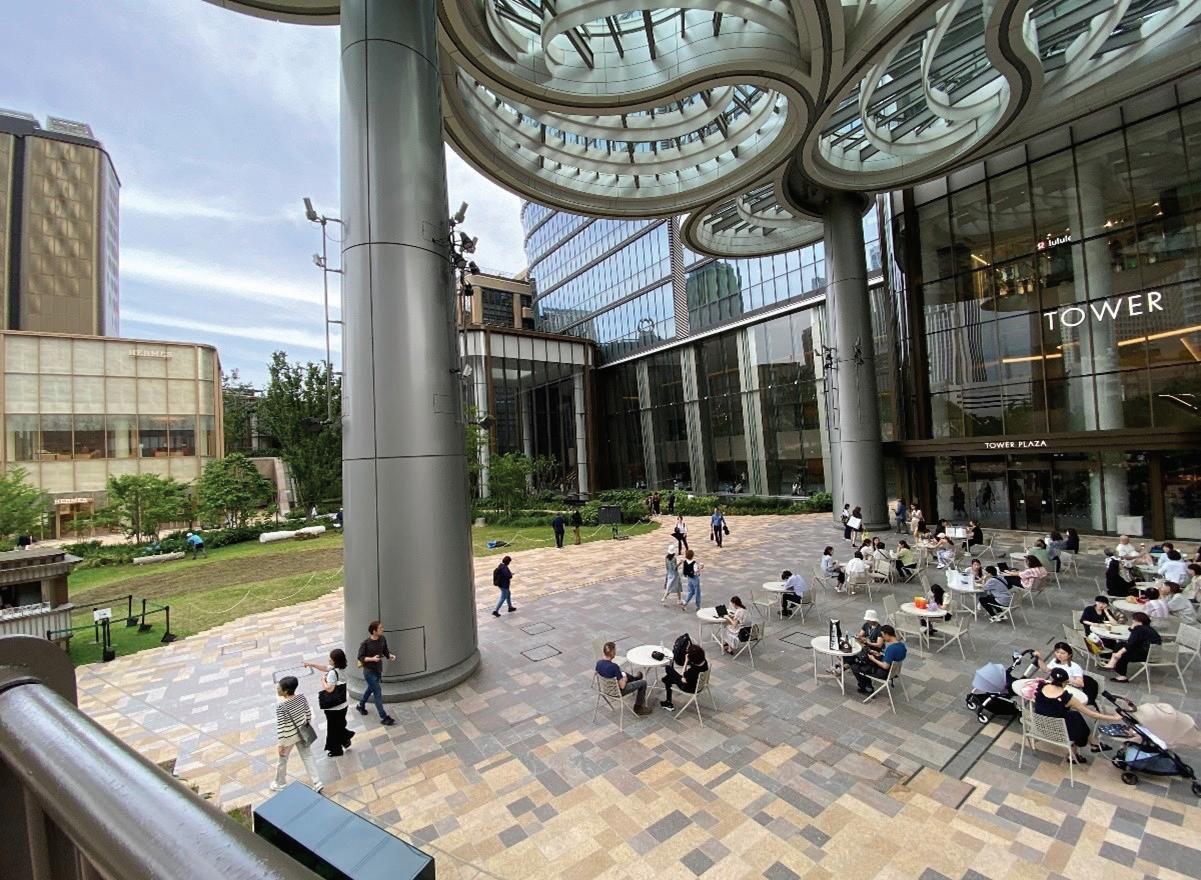
hotel, office, and retail uses in the project. The following analysis proposes a redevelopment strategy based on market data and best practices.
The downtown Boston housing market showed price growth in 2024, and overall performance remained impressive despite some challenges. According to the latest data provided by Redfin, the median price of a downtown Boston condo reached $1.62 million in September 2024, up 14.7% from the same period last year.12
Cross-referencing data from Redfin and Rocket Homes for the zip code where the Hurley building is located, shows the median home sale price for all home types was about $707,000 as of October 2024, up 8.8% YoY13 , while the median sales price for just condos was $665K, reflecting a 5.1% decrease YoY.14
Additional data shows condo supply and demand for the market. Redfin currently shows 54 condos listed for sale in the surrounding market area at a median listing price of $850K, consisting of 1 studio, 22 one bedroom, 20
12 Redfin, “Downtown Boston Housing Market,” November 11, 2024, https://www.redfin.com/neighborhood/755/MA/ Boston/Downtown-Boston/housing-market.
13 Redfin, “02114 Housing Market,” November 11, 2024, https://www.redfin.com/zipcode/02114/housing-market
14 Rocket Homes, “Real Estate Trends in 02114, MA,”November 11, 2024, https://www.rockethomes.com/ real-estate-trends/ma/02114.
two bedroom and 10 three bedroom condos.15
According to the City of Boston Development Projects & Plans website, there are no condos currently under construction in the zip code area or other nearby areas including North End and Beacon Hill. The number of condos sold from August 2024 to October 2024 reached 30 units in

5-year price trend of condo sales prices in the area, data sourced from Redfin
total, (10 studios, 8 one bedroom, 9 two bedroom and 3 three bedroom condos16) reflecting an increase in transactions of 36% YoY.17 The 15 Redfin, “02114 Condos,” November 11, 2024, https:// www.redfin.com/zipcode/02114/condos
16 Redfin, “02114 Condos Sold in Last 3 Months,”November 11, 2024, https://www.redfin.com/zipcode/02114/filter/ property-type=condo,include=sold-3mo.
17 Redfin, “02114 Condos Sold in Last 2 Years,”November 11, 2024, https://www.redfin.com/zipcode/02114/filter/ property-type=condo,include=sold-2yr.
median price of condos sold was $792.5K, an increase of 21% YoY.18 Small condos are more favored compared to big condos. The median number of days condos were listed on the market was 52 days, an increase of 50% YoY.
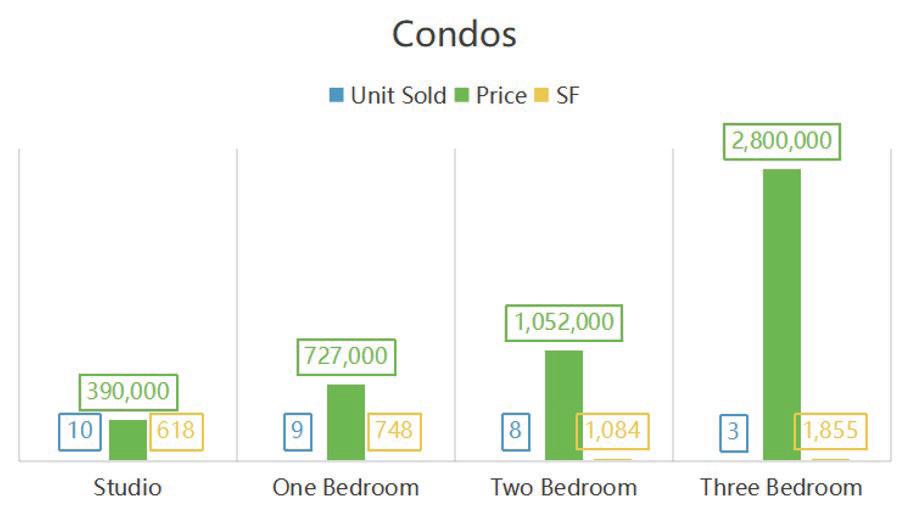
Condo prices in the subject market area are strong compared to last year, which is a good sign for the project to build condos, despite the fact that it has generally taken longer to sell this year versus last. Among the various different room types, studios are more popular since demand outstrips supply. One bedroom and two bedroom condos are quite common in the market area. Therefore, a successful project wanting to build something compatible with the market, might be looking at building small condos with both good quality and good value.
The market for apartment rentals in the area also appears solid. Data provided by RentHop showed average studio rents of $4.78/SF, an increase of 5.82% YoY and 13.81% over the last 3 years. One bedroom units increased the most, rising 21.36% YoY to 4.56/SF in Nov 2024. Rental prices for two bedroom units remained similar to last year’s, but increased by 29.77% over the last 3 years, reaching $4.28/SF.19
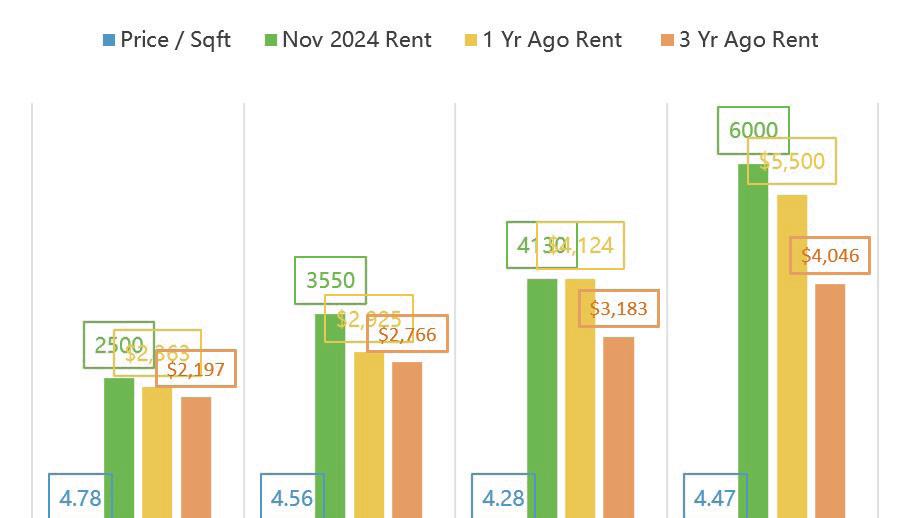
Rental market in the area, data sourced from RentHop20
Although rent growth conditions are positive, if prioritizing project cash flow and
18 Ibid
19 RentHop, “Average Rent in 02114 Boston, MA,” November 11, 2024, https://www.renthop.com/averagerent-in/02114-boston-ma.
20 Ibid
returns on investment, the project should opt to build and sell as opposed to hold and rent. However, the current rental market as shown gives confidence, as any potential buyer/investor may consider renting out condo units after they buy them.
According to an article from the Boston University School of Hospitality Administration, “Boston was ranked the fifth-most-attractive hotel investment market in the nation for 2024, behind New York City, Miami, San Francisco and Charleston, South Carolina”.21 In 2023, revenue per available room (RevPAR) reached 110% of the 2019 level, while occupancy reached about 97% of the pre-pandemic peak.22 Occupancy is projected to reach 78% in 2024.23 As of June 2024, RevPAR YoY growth reached 8.4%, ranking in the top 3 according to a Smith Travel Research report.24 Hotel demand in Boston is generated from diverse sources, including tourism, conventions, education, medical, and others, resulting in very resilient demand.
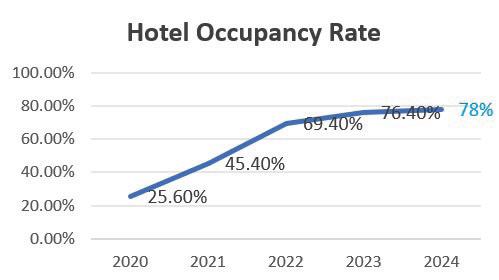
Currently, the hotel supply pipeline in Boston is nearly empty. The 147-room Raffles and 380-room citizenM in Back Bay are the only two hotels opened in the most recent two years.26 Limited new supply is a positive signal
21 Boston University, “Investors Want to Buy into Boston’s Improving Hotel Market, But Deals Are Still Scarce,” May 16, 2024, https://www.bu.edu/hospitality/2024/05/16/ bisnow-investors-want-to-buy-into-bostons-improvinghotel-market-but-deals-are-still-scarce/
22 HVS, “Boston Hotel Market Update: Ten Things to Know,” January 4, 2024, https://www.hvs.com/ article/9827-boston-hotel-market-update-ten-things-toknow.
23 Hospitalitynet, “Boston/Cambridge Loding MarketOutlook is for positive Growth for 2024,” November 17, 2023 https://www.hospitalitynet.org/opinion/4119170.html
24 TPG Hotels, “Boston Lodging Market: Resilience & Recovery,” November 11, 2024, https://tpghotels.com/ boston-lodging-market-resilience-recovery/.
25 Meet Boston, “Hotel Opening and Statistics,” November 11, 2024, https://www.meetboston.com/press-room/ statistics-and-reports/hotel-openings-and-statistics/
26 HVS, “Boston Hotel Market Update: Ten Things to Know,” January 4, 2024, https://www.hvs.com/
for the owners and operators of existing hotels. The hotel inventory in Boston declined in 2023, with the number of rooms in the Sheraton Boston decreasing to 792 from 1,220. Its buyers bought the hotel south tower with 428 rooms for approximately $192,000 per room, and converted them into student housing aimed at students of Northeastern University.27
The hotel price per night in downtown Boston averages between $180 and $450, depending on seasonality and type of hotel. According to Expedia, the average hotel price for 3-star hotel rooms is around $100-$150 per night. There are approximately five hotels with 3-stars or 4-stars that operate near the Hurley building, and they charge $130-$180 per night.28

(Average hotel night price in Downtown Boston29)
By including a hotel in the lower floors of the tower above the office space instead of just all condos, additional synergies could be achieved in the use mix. A successful hotel could increase total project value, but must be weighed against cash flow and return timeline objectives.
There are 3 grocery stores including Target and Wholefoods within a 5-minute walking distance from the Hurley building, which is very convenient. However, there are few restaurants and cafes nearby, which is why the renovation project is advised to attract some energetic and article/9827-boston-hotel-market-update-ten-things-toknow.
27 Ibid
28 Expedia, “Hotel Search - Boston (and vicinity), Massachusetts, United States of America,” November 11, 2024, https://www.expedia.com/ Hotel-Search?destination=Boston%20%28and%20 vicinity%29%2C%20Massachusetts%2C%20 United%20States%20of%20America®ionId=1782 39&latLong=42.359355%2C-71.059785&flexibility=0_ DAY&d1=2024-11-27&startDate=2024-11-27&d2=2024-1128&endDate=2024-11-28&adults=2&rooms=1&pwaOverl ay=map&theme=&userIntent=&semdtl=&useRewards=f alse&sort=RECOMMENDED.
29 Kayak, “Downtown Boston Hotels,” November 11, 2024, https://www.kayak.com/Boston-Hotels_Downtown. N157693.25588.hotel.ksp.
youthful restaurants and cafes that appeal to younger patrons to locate on the ground floor of the Hurley building. There are currently a few retail spaces for rent across the street from the Hurley building, ranging from 600 square feet to 6,400 square feet, with rental prices ranging from $38/SF to $55/SF.30
The adjoining Lindemann building is home to an operating mental health facility and outpatient clinic. The Lindemann building shares the interior courtyard and garden area with the Hurley building. Having this use nearby is a challenge to this project, though with the right product positioning and architectural magic in space creation, as well as positioning of shared space and other methods, the Hurley rehabilitation could make the most of the “pros” (location!) and minimize the “cons”, to create a net positive balance and a feasible project.
The downtown Boston office market still remains depressed in the wake of structural changes following the pandemic. Reported rents are currently averaging around $63/SF for 4- & 5-Star properties, and $49/SF for 3 Star assets, but cap rates have risen, resulting in estimated property values of $621/SF for 4- & 5-Star properties and $432/SF for 3 Star assets, while some properties have recently transacted at much lower prices.31
The Massachusetts government has proposed signing a long-term lease to secure up to 350,000 square feet of office space in the project, which space will be used to consolidate leased space currently scattered around the area. Including office space in the project can reduce construction costs on the upper floors of the Hurley, as conversion to residential or hotel uses would generally be more expensive than simply updating the space for modern office use. Including a certain amount of office space in the project will also add to the live-workplay vibrancy of the area, and the project could benefit financially from a pre-signed government lease.
Given the property is in such a great location, the condos should be positioned for young professionals working within a 3-mile radius (i.e. a 15-minute bike ride). This group
30 LoopNet, “Retail Space for Lease in Boston, MA,” November 11, 2024, https://www.loopnet.com/search/ retail-space/boston-ma/for-lease/2/?sk=cbde87006a29eee 78cb7a3eebc1150c3.
31 CoStar Group. “Office Submarket Report, North Station/ Beacon Hill,” Boston, MA, October 26, 2024.
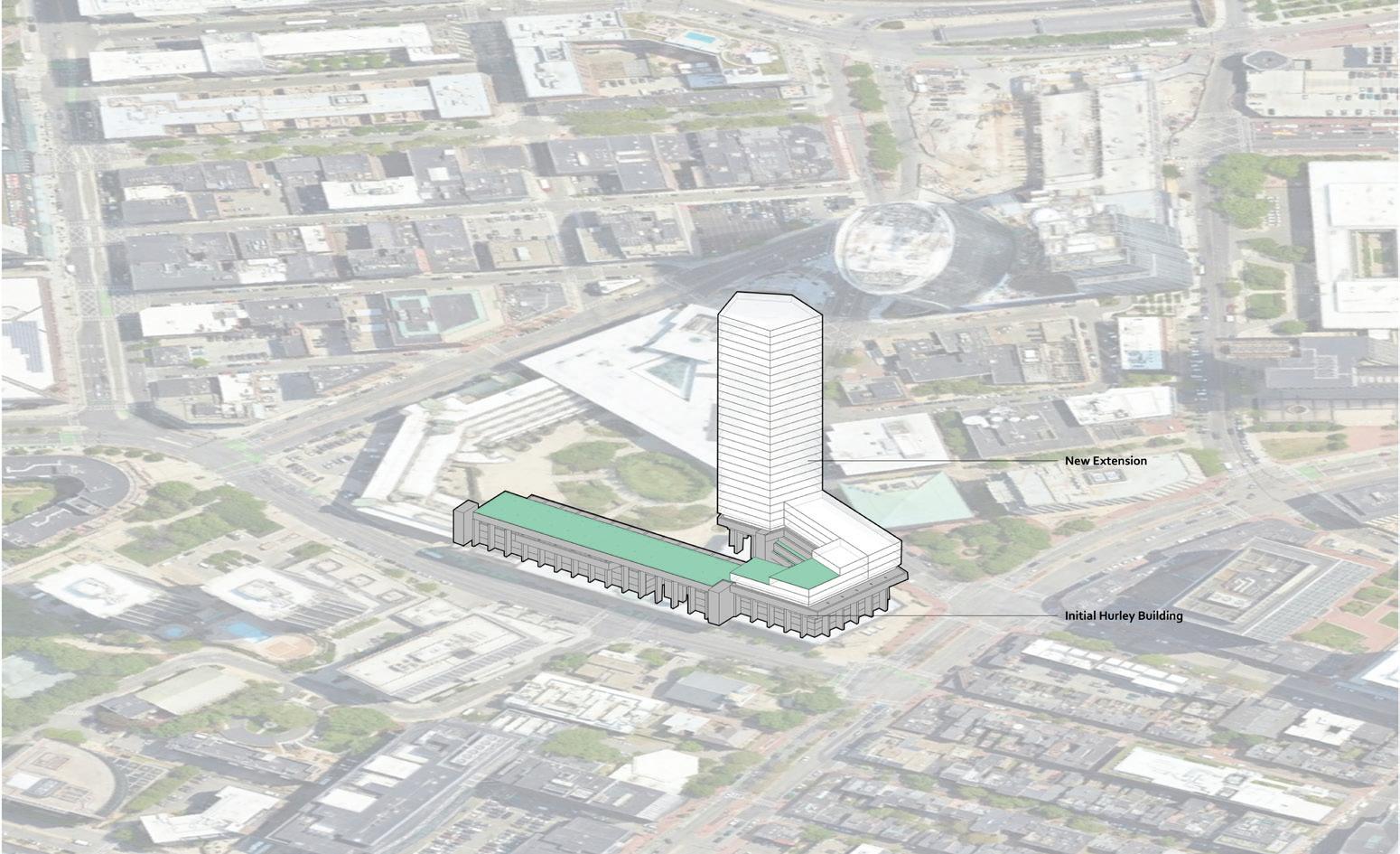
is also most likely to overlook distractions and unpleasantries from the nearby mental health facility. The hotel market in Downtown Boston is strong and has rebounded quite well from the pandemic, making a hotel within the building a promising venture. Shared amenities between the hotel and condos can enhance the appeal. Additionally, vibrant restaurants and cafes will attract more visitors and provide convenience for condo residents and hotel guests. The longterm office spaces rented to the Massachusetts government can help the project to generate stable cash returns with less cost input compared to renovating the spaces for other uses. With quality, look, and feel (restaurants, cafes, hip hotel), and value in mind, the Hurley renovation and tower addition should be able to produce attractive products for this target clientele.
Tell the story of the city
Boston’s Brutalist architecture is not merely a product of urban renewal. It is also a distinctive element of the city’s collective memory. For Boston’s residents, these buildings evoke complex emotions: on the one hand, their austere and severe facades are sometimes criticized as “concrete monstrosities”; on the other, they stand as enduring witnesses to Boston’s
modernization, reflecting the city’s evolution and revitalization. Brutalist structures in Boston are more than just elements of the urban landscape— they are symbols of the city’s identity and its journey toward modernization. These buildings embody Boston’s 20th-century renewal and its aspirations for the future, capturing the city and its citizens’ ongoing exploration of public space and urban governance. The role of Brutalist architecture in Boston’s memory extends beyond architectural style, becoming a unique historical witness and a cultural emblem integral to the city’s identity.
In the process of revitalizing a Brutalist building into a mixed-use commercial and residential complex, this project aims to re-integrate the city’s memories into contemporary urban life and narrate the stories of the city’s history for its current residents.
A new structure will be introduced as part of the renovation, integrating with the Hurley Building. This modernistic style addition will emerge from the original Brutalist form, embodying a contemporary architectural style that grows upon the existing structure.
The design concept layers a new stratum of urban memory onto the past, layering and contrasting the two styles, and enriching the building’s historical narrative with a fresh, forward-looking perspective.
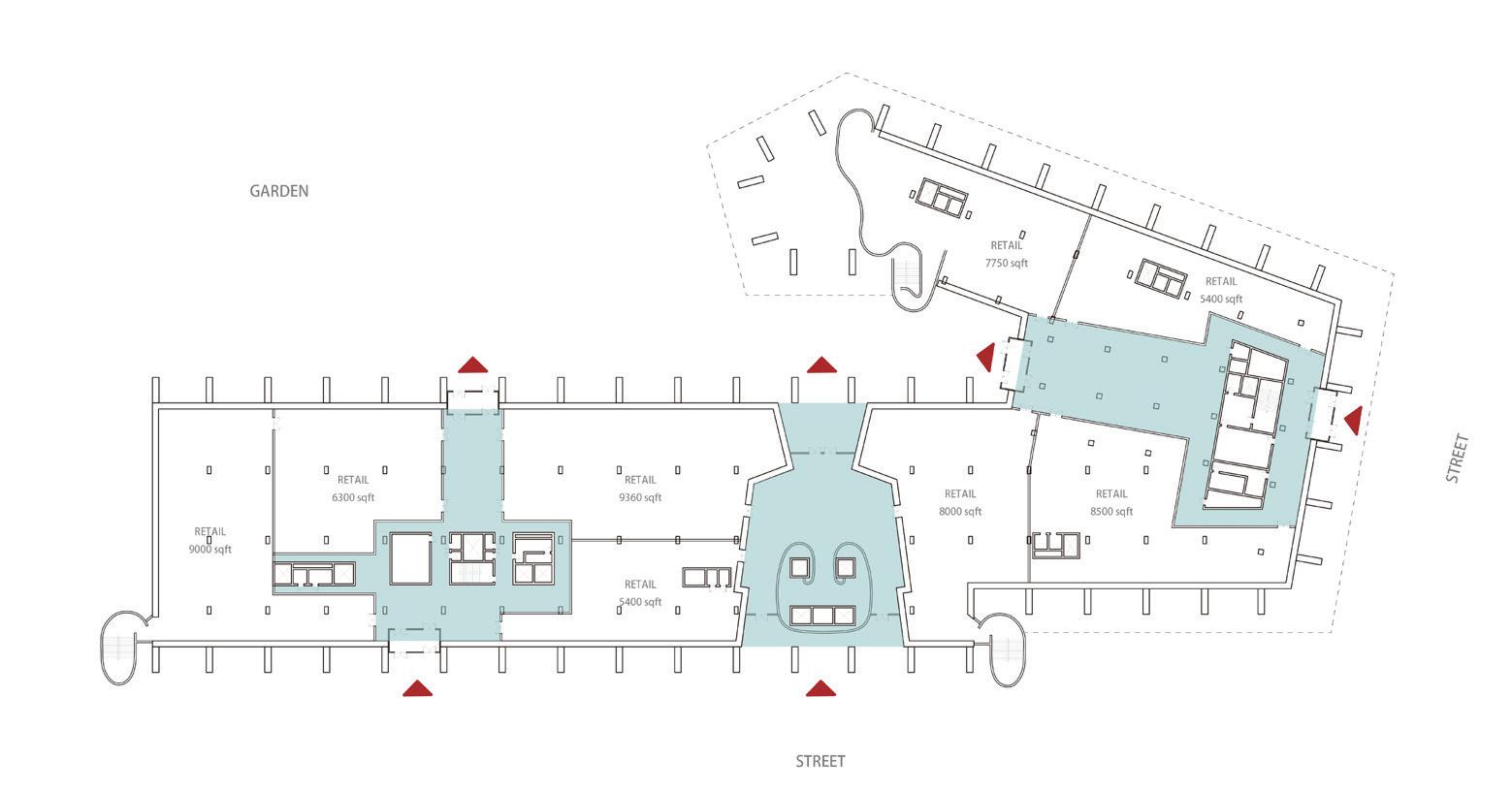
In the ground floor design, openings were strategically created at various points in the original building to establish a connection between the outer street and the inner courtyard and park garden area. By integrating the street with the courtyard and garden, these interventions significantly enhance the overall connectivity of the neighborhood, transforming the previously isolated courtyard and garden into a vibrant, interactive space.
The inner courtyard and garden, once secluded, are now reimagined as a lively communal hub where people are encouraged to pause, engage, and enjoy the surroundings. The design invites residents and visitors alike to spend more time exploring and strolling through the area, creating opportunities for social interaction and a deeper connection with nature. Through this approach, the project not only activates the courtyard and garden, but also enriches the urban fabric, promoting a sense of belonging and community within the neighborhood.
The original Hurley Building incorporated a stepped setback design on the side facing the garden, but these setbacks were underutilized and largely wasted as usable space. In this renovation project, the roof structure will be reinforced to transform it into a functional area, creating a rooftop terrace and garden where residents can grow plants and enjoy the outdoors.
The new construction on the southern side of the building continues the stepped setback design, maintaining the original architectural language. This seamless extension of rooftop creates a cohesive visual and spatial connection between the old and new sections of the building. The rooftop garden provides valuable outdoor space for residents, offering areas for relaxation, social gatherings, and community events. This additional amenity significantly enhances the building’s appeal to both tenants and potential buyers, potentially increasing its market value.
From an environmental perspective, the plants in the rooftop garden serve as a natural insulation layer, reducing the building’s energy consumption by mitigating heat loss in winter and heat gain in summer. By increasing
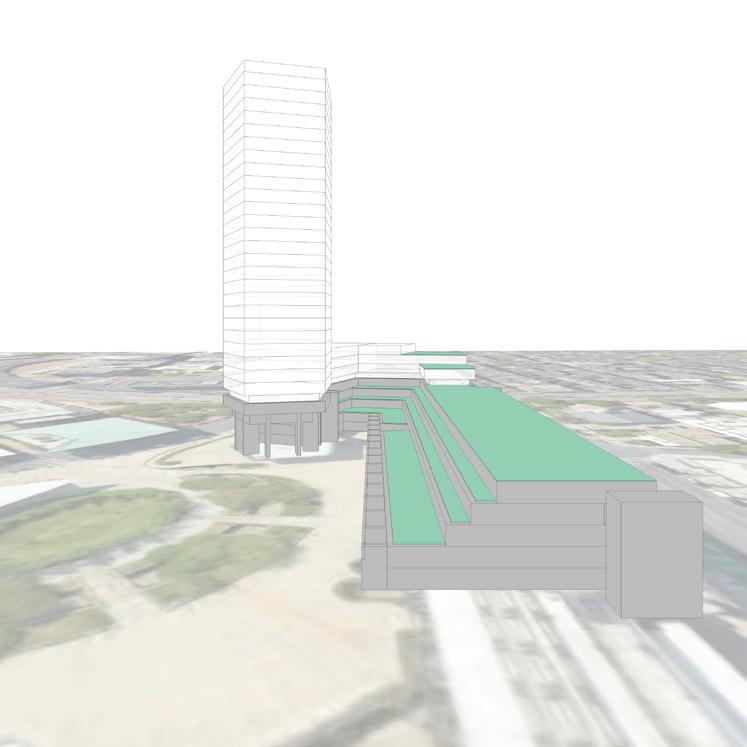

green coverage, the garden also reduces heat absorption by the building and surrounding surfaces, helping to lower the surrounding temperature. This contributes to an improved microclimate, making the area more comfortable and sustainable for the community.
The Hurley Building is renowned for its iconic Brutalist concrete facade, which stands as a testament to the architectural style of its era. In the proposed renovation project, a new tower will be added to the southern end of the structure, while carefully preserving the integrity of the original concrete facade. The design of the new addition features a podium and tower composed predominantly of glass, giving them the appearance of light, transparent boxes floating above the solid, heavy base of the original building. This deliberate contrast between the Brutalist concrete structure and
the modernist glass addition creates a dynamic visual interplay, juxtaposing weight and lightness, opacity and transparency. By layering these two distinct architectural languages, the design celebrates their differences while creating a harmonious dialogue, emphasizing the timelessness and adaptability of the original structure within a contemporary context.
Given the need to replace the original fivestory structure with a high-strength framing system suitable for supporting the new tower on the southern side, this area becomes a focal point in both structural design and construction processes.
The first step involves securing the existing concrete facade to ensure its stability. This is followed by carefully demolishing the original structure and other elements, while preserving the facade. The new structural system continues the use of the flat column design in the elevated ground floor, maintaining formal consistency
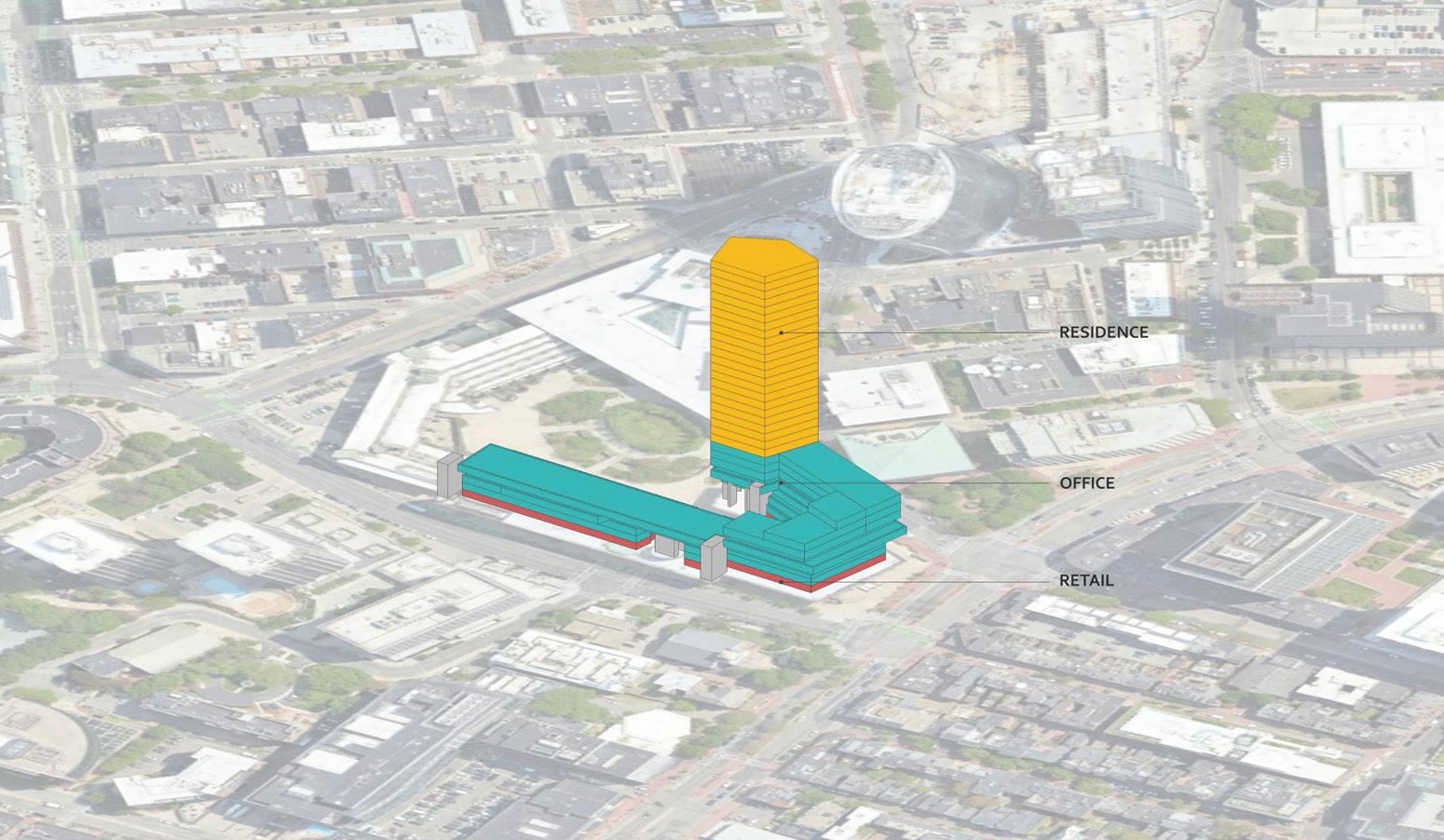
with the retained portions of the original building. This approach not only addresses the structural demands of the new tower but also respects the architectural language of the Hurley Building, integrating the old and new elements.
Redeveloping the Hurley building site requires a multidisciplinary approach. The high construction cost of renovating and preserving this brutalist icon combined with the added cost of meeting city requirements and limitations can likely be overcome only by subsidizing the work with profits from adding substantial new construction on the site. Furthermore, given the hefty subsidy needed to rehabilitate the Hurley, a higher quality project aiming to achieve above market rents and real estate values appears to be the most likely solution, both financially and to realize the greatest potential for the site and for Boston.
However, this can only be achieved by applying design concepts and strategies to convert the site from a pure office use into an active city center destination and mixed-use project, as well as to preserve urban renewal era brutalist architecture and integrate it with modern construction and use needs. Ground floor throughway openings and accessible rooftop gardens, as well as careful preservation techniques, are some ways to enhance the appeal and usability of the site, while quality market analysis should inform the mix and positioning of residential, hotel, retail and office uses within the financial, market, and design limitations of the site.
A second RFP for the redevelopment of the Charles F. Hurley building is coming soon. Just what will become of this important historical site remains to be seen. With a little luck, it just might become Boston’s most exciting new (and old) place!
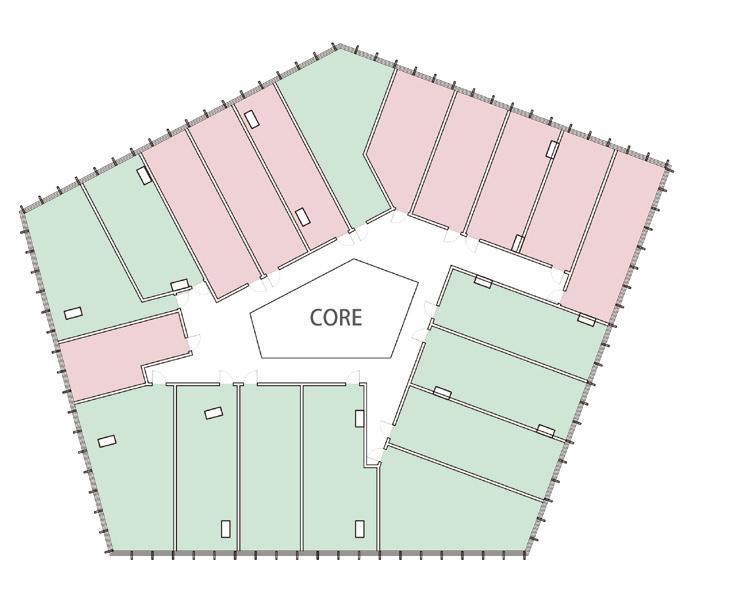



1 “Healey-Driscoll Administration Announces New Redevelopment Vision for Hurley, Lindemann Buildings.” Mass.gov, July 24, 2024.
https://www.mass.gov/news/ healey-driscoll-administration-announcesnew-redevelopment-vision-for-hurleylindemann-buildings.
2 Boston University. “Investors Want to Buy into Boston’s Improving Hotel Market, But Deals Are Still Scarce.” Boston University School of Hospitality Administration, May 16, 2024.
https://www.bu.edu/ hospitality/2024/05/16/bisnow-investorswant-to-buy-into-bostons-improving-hotelmarket-but-deals-are-still-scarce/.
3 Bruner/Cott Architects, OverUnder, and Stantec. Boston Government Services Center: Lindemann-Hurley Preservation Report. Massachusetts Division of Capital Asset Management and Maintenance, January 2020.
4 Commonwealth of Massachusetts. “Commonwealth Selects Partner for Transformation of Hurley Building.” Executive Office for Administration and Finance, Division of Capital Asset Management and Maintenance.
5 CoStar Group. “Office Submarket Report, North Station/Beacon Hill.” October 26, 2024.
6 Division of Capital Asset Management and Maintenance. “Hurley Site Design Guidelines.” Commonwealth of Massachusetts, April 6, 2021.
7 Expedia. “Hotel Search - Boston (and vicinity), Massachusetts, United States of America.” November 11, 2024.
8 HospitalityNet. “Boston/Cambridge Lodging Market—Outlook for Positive Growth for 2024.” November 17, 2023. https://www.hospitalitynet.org/ opinion/4119170.html.
9 HVS. “Boston Hotel Market Update: Ten Things to Know.” January 4, 2024. https://www.hvs.com/article/9827-bostonhotel-market-update-ten-things-to-know.
10 Kayak. “Downtown Boston Hotels.” November 11, 2024. https://www.kayak.com/Boston-Hotels_ Downtown.N157693.25588.hotel.ksp.
11 LoopNet. “Retail Space for Lease in Boston, MA.” Accessed November 11, 2024. https://www.loopnet.com/search/retail-
space/boston-ma/for-lease/2/?sk=cbde8700 6a29eee78cb7a3eebc1150c3.
12 Massachusetts Division of Capital Asset Management and Maintenance. Overview of Hurley Building Redevelopment Proposal. October 30, 2019.
13 Meet Boston. “Hotel Opening and Statistics.” Accessed November 11, 2024. https://www.meetboston.com/press-room/ statistics-and-reports/hotel-openings-andstatistics/.
14 Newmark. “Charles F. Hurley Building Offering Memorandum.” Newmark, 2024.
15 Redfin. “02114 Condos.” November 11, 2023. https://www.redfin.com/zipcode/02114/ condos.
16 Redfin. “02114 Condos Sold in Last 2 Years.” November 11, 2024. https://www.redfin.com/zipcode/02114/ filter/property-type=condo,include=sold2yr.
17 Redfin. “02114 Condos Sold in Last 3 Months.”November 11, 2024.
18 Redfin. “02114 Housing Market.” November 11, 2024. https://www.redfin.com/zipcode/02114/ housing-market.
19 RentHop. “Average Rent in 02114 Boston, MA.”=November 11, 2024. https://www.renthop.com/average-rentin/02114-boston-ma.
20 Rider Levett Bucknall. North America Quarterly Construction Cost Report: Second Quarter 2022, 2023, and 2024. Rider Levett Bucknall, 2022, 2023, 2024.
21 Rocket Homes. “Real Estate Trends in 02114, MA.” November 11, 2024. https:// www.rockethomes.com/real-estate-trends/ ma/02114.
In the wave of rapid urbanization, adaptive reuse of urban space is a method of redesigning existing building structures to adapt to new functions. This methodology designates retaining the features of the building, integrated with modern elements to come up with spaces that are both traditional and modern. Adaptive reuse is an economically efficient strategy but also respect for architectural and cultural values of the building. Adaptive reuse extends the life of the building heritage, utilizes the remaining value of the building, and meets the needs of today’s cities in a big way.
Adaptive reuse can preserve the cultural memory of the city by protecting historic buildings and cultural sites and avoiding the demolition of these historic buildings. In addition, by reusing existing buildings, the generation of construction waste is reduced and the impact on the environment is reduced, in line with the concept of green building. Adaptive reuse is often cheaper and takes less time to build than new construction. This can not only save a lot of money and time, but also reduce the consumption of natural resources, in line with the principle of sustainable development. The renovated building can bring new vitality to the community and promote economic development and social exchange. By reusing abandoned buildings, they could be transformed into new public facilities or commercial Spaces, thus improving the attractive functionality of the society. Adaptive reuse makes buildings able to adapt themselves to new functions and needs with retention of the original structure. This increases flexibility and versatility of the building to meet the variance of social and economic needs.
Adaptive reuse theory can be traced back to the Athens Charter that the International Union of Architects issued in 1933, emphasizing for the very first time the importance of historic building protection and established values for historic buildings, proposing explicitly to avoid blind destruction. In 1964, the Venice Charter further improved the principles of architectural preservation, from conservation, and restoration to historical research, a total of six, providing comprehensive guidance for the preservation of buildings and historic sites. Subsequently, the Burra Charter adopted in 1979 first put forward the concept of “functional renewal”, which is regarded as an important means to extend the life of buildings and reduce the waste of building demolition.
In the 1960s, Japanese architects, represented by the Metabolism School, advocated that architecture and cities should be regarded as dynamic processes, adapting to the needs of the times through renewal. In 1975, American architectural scholar Colin Rowe proposed the “collage city” theory, emphasizing that the integrity of urban space should be maintained from both historical and modern dimensions. In 1996, the Congress of The Association of Professional Architects in Rome proposed the “modular stage”, proposed a response strategy for the protection and utilization of industrial heritage, and suggested solving the urban renewal problems caused by abandoned industrial land through functional transformation. Kenneth Powell’s book, Architecture Reborn: Converting Old Buildings for New Uses explores the transformation of old buildings through diverse case studies, such as train stations and museums. The book emphasizes the role of innovative design in unlocking new value and highlights the significance of functional transformation in preserving cultural context and enhancing utility.
Yang, Zihao Wang
Hanxiao Wu, Hongxin
In the hotel industry, these theories are widely used in the transformation of industrial buildings. Take the development of boutique hotels and theme hotels in the United States as an example, these buildings have realized the transformation from old factory buildings to modern hotels through functional adjustment and spatial design, which not only continues the historical significance of industrial heritage, but also integrates unique cultural and thematic elements. In particular, the theme hotel, with its distinctive decorative style and cultural background, gives consumers a unique stay experience, while enhancing the market competitiveness of the building. The case of the transformation of industrial heritage into hotels shows that this transformation not only saves construction costs, but also effectively continues historical culture and provides an innovative and sustainable path for urban renewal.
In the development of adaptive reuse, several important theoretical frameworks have emerged, offering practical guidance and design approaches for the renovation of old buildings. Among them, Lawrence Halprin’s “RSVP Cycles” theory emphasizes extending the lifespan of buildings through functional adjustments and spatial redesign to meet modern needs. His renovation of Ghirardelli Square not only preserved its historical character but also infused it with new vitality. The “Adaptive Reuse Theory” places greater emphasis on protecting historical value and site-specific characteristics. For instance, the renovation of Hart’s Mill in Australia retained the original structure and achieved environmental harmony while integrating modern functions. Japanese architect Kenzo Tange’s “Metabolism” theory views architecture as a dynamic and evolving medium, adapting to changing needs through technological innovation and renewal. A notable example is the renovation of Tokyo’s Kanda Station, which preserved the historical features of the railway while incorporating modern commercial spaces. Similarly, Christian NorbergSchulz’s “Genius Loci” theory highlights the unique relationship between architecture, environment, and culture. By preserving the site’s climate, topography, and cultural context, this approach integrates historical characteristics with new functions, creating a distinct sense of place.
Together, these theories form the core framework of adaptive reuse, providing valuable references and inspiration for transforming old buildings into modern, functional spaces while maintaining their cultural and historical
The transformation of old industrial buildings into theme hotels can not only meet the needs of the modern market for special accommodation, but also continue the cultural value of historical buildings and inject unique vitality into urban renewal. This transformation model has multiple advantages: First, by reusing the existing building structure, the construction cost is greatly reduced, and the development cycle is shortened, so that the project can be brought to the market more quickly; Secondly, the unique structural form and material texture of industrial buildings inject distinct personality into the hotel, enhancing its market appeal and competitiveness. In addition, this renovation continues the cultural context of the industrial heritage, through the integration of thematic design and creative ideas, making the historic building a model of the combination of culture and function. For consumers, the renovated theme hotel provides not only accommodation, but also an interactive experience with the city’s history. From the perspective of urban development, such hotels effectively revitalize the resources of abandoned industrial buildings, promote the protection and regeneration of cultural heritage, and reflect the concept of sustainable development. Because of this, the transformation of old industrial buildings into theme hotels has become a new trend in the development of the hotel industry, and also provides a valuable reference direction for the future urban renewal and architectural protection.
In the hospitality business, customer behavior has changed over the last decade. According to Hilton’s report in 2024, 72% of Millennial and Gen Z travelers would much rather have amazing experiences than a normal, common hotel experience.1 This demographic 1. Hilton. Culture & Experiences: 2024 Trends Report. 2024. Accessed December 4, 2024. https://stories.hilton.
shift has driven the demand for boutique hotels that offer personalized, authentic experiences in distinctive settings. Unlike large hotel chains that emphasize uniformity, boutique hotels focus on individuality, leveraging architectural charm and localized design to attract guests.
The global boutique hotel market size was valued at USD 25.04 billion in 2023 and is expected to grow at a CAGR of 7.1% from 2024 to 2030. The growth is driven by increasing consumer preference for unique and personalized travel experiences, rising disposable incomes, and the expansion of boutique hotel chains globally.2
Developing an innovative boutique hotel in an environment that does not have standardized hotel construction conditions requires addressing several complex challenges. In fact, the main challenge a hotelier faces is how the constrained structure must be converted and crafted into an economically viable hotel space, considering the historical and cultural value of the premise. Unlike traditional luxury hotels, which rely on spacious venues and lavish amenities, boutique hotels often face various constraints in urban environments. Instead, these constraints have spawned a wave of innovative design strategies that are redefining hotel service models in dense urban centers.
Examples include Kaipuu Belfry in Quanzhou, The Waterhouse Hotel in Shanghai, Sfeel Designer Hotel in Chengdu, Warehouse Hotel in Singapore, Zoku Hotel and The Lloyd in Amsterdam Hote has demonstrated how creative design can transform the limitations of historic buildings into functionality and appeal, balancing financial and operational efficiency. While optimizing the space experience and attracting the target audience, these hotels also explored how to enhance the sustainability of the project through the integration of diverse functions. Building on these examples, this article explores how boutique hotels can turn space constraints into opportunities, and further questions whether these adjustments truly achieve the intended goals or are merely romanticized expressions of scarcity. The ultimate goal is to provide a reference framework for breaking the trend under low budget and complex conditions, creating a unique and replicable hotel development model. com/2024trends-culture-experiences.
2. Grand View Research, Inc. Boutique Hotel Market Size, Share & Trends Report, 2030. 2023. Accessed December 4, 2024. https://www.grandviewresearch.com/industryanalysis/boutique-hotel-market-report.
In a standardized international five-star hotel, the entrance area of the lobby, as a front space, is an important facade of the hotel image, its height and area are usually strict requirements, the height is generally more than 10 meters, and the area is between 300 and 600 square meters. However, boutique hotels in cities often fail to meet these standards because they are mostly converted from various types of buildings. In this context, boutique hotels often challenge the design logic of traditional luxury hotels by drastically compressing the entrance area and redefining the use of space and user experience. In the cases studied, entrance areas are typically reduced to heights of 3 to 4 meters. For example, Kaipuu Belfry Hotel, converted from a historic department store, features a remarkably understated and inconspicuous entrance design. While the ground floor accommodates essential vertical circulation needs, it repurposes the remaining space by extending the elevator lobby’s functionality to allow for a boutique store, exhibition space, and a street-corner bar. This design strategy not only optimizes space utilization but also fosters a sense of openness that bridges the gap between locals and tourists, creating a welcoming urban public atmosphere.
Hotels like Zoku Hotel and Sfeel Designer Hotel take an even more radical approach, with entrance areas measuring less than 10 square meters, offering only minimal resting spaces and passageways to staircases or elevators. Similarly, in the conversion of free-standing buildings, such as The Warehouse Hotel and Lloyd Hotel, the front-of-house areas are further reduced to only small central areas for basic functional needs. Meanwhile, these designs retain the industrial heritage and atmosphere of the old buildings and amplify their historical character.
The middle area plays a vital role in enhancing the guest experience, especially when the front desk area is limited. In urban environments, where land resources are expensive and commercial space on the ground floor attracts a lot of foot traffic, many boutique hotels converted from existing buildings choose to locate the lobby of the middle area on the roof or below the roof. The middle area plays a vital role in enhancing the guest experience, especially when the front desk area is limited. In
urban environments, where land resources are expensive and commercial space on the ground floor attracts a lot of foot traffic, many boutique hotels converted from existing buildings choose to locate the lobby of the middle area on the roof or below the roof.
One of the most prominent representatives must be zoku hotel in amsterdam. Upon reaching the top floor via the elevator, guests immediately feel a sense of nature and comfort. The sounds of birdsong and running water subtly fill the air, and a 20-metre long natural corridor extends into the view, with sunlight pouring through the glass walls and greenery cascading down its sides. This tranquil and vibrant atmosphere offers a rare escape from the city. Through the corridor, guests arrive at a warm and inviting water bar area surrounded by a spacious lounge area. Notably, the check-in counter is cleverly integrated into the water bar service area, which is low-key and unobtrusive, as if to convey the idea that this place is more about community and socializing than traditional hotel services. In addition, the space expands into a co-working area, event room, communal kitchen and dining room, which together form the core of the Zoku community. The well-designed space effortlessly blends living, working, and socializing, providing a comfortable and functional “home base” for digital nomads with short - or long-term stays. The layout and atmosphere emphasize personal freedom and interpersonal relationships, creating a sense of intimacy and belonging that makes it stand out among urban hotels.
Kaipuu Belfry in Quanzhou has a similar approach to Zoku Hotel, using the roof as a central midfield to create a vibrant social and leisure space. Before arriving at the check-in area, guests walk through a carefully designed landscaped lounge area that combines natural elements with multi-functional Spaces to create a dynamic spatial experience. Through the seamless integration of architecture, interior and garden, a relaxed and vibrant atmosphere is created. This layered dynamic space balances privacy and openness while providing an ideal place for social interaction and diverse activities.
broken through cutting, boundary breaking and holloweting. Each shape is independent and interrelated, presenting an unfinished dynamic aesthetic feeling. It is worth noting that this midzone is cleverly placed at the core of the entire space, surrounded by guest rooms on all sides. This uncommon configuration raises questions about its potential impact on the privacy of the adjacent guest rooms.
At the Lloyd Hotel in Amsterdam, MVRDV has re-inserted an interlocking public area into a claustrophobic prison building. The design breaks down the clear division of space functions of traditional hotels by reinventing elevated Spaces and using large areas of transparent and translucent partitions, combining intimate functions such as meeting, reading, working, dining and drinking with an open floor plan. The design allows light to flow freely and creates an open and inclusive atmosphere, while introducing the concept of a “cultural embassy” that connects all guests to Amsterdam’s artists and artistic network, providing a unique cultural experience for the guests. Similarly, the check-in space of the hotel is also integrated into the public area, and exists in a low-key way, which does not occupy too much visual focus, but enhances the sense of integration and interaction of the space.
With regard to the design of the hotel rooms, Zoku Hotel takes full advantage of the higher floors of the original building and cleverly transforms the rooms into a flexible living and home office hybrid. The aim of this design is to provide a multi-functional space for “nomads” to live and work efficiently at the same time, perfectly suited to the needs of the modern traveler. In contrast, due to the limitations of the building structure, the designer of Kaipuu Hotel had to design six room types according to different areas and layouts. However, these room types have been kept as uniform as possible in layout and style to ensure a consistent overall experience. The extreme case is the Lloyd Hotel in Amsterdam. Due to the great diversity of the original structure of its former prison, MVRDV explored a wide range of styles and possibilities in the design of the rooms to the greatest extent possible, thus creating an extremely rich variety of room types. These room types range from one to five star experiences, from simple to luxurious, from work Spaces to romantic retreats, from classic to modern, and from single to triple to ten. Rooms vary in interior design, such as hammocks or traditional beds, en Hanxiao Wu, Hongxin Yang, Zihao Wang
The Sfeel Designer Hotel in Chengdu also situates its primary mid-zone on an upper floor. However, unlike the previous two hotels, it adopts a more avant-garde and technologydriven design language. Large areas of stainless steel furniture and finishes are used throughout the space, with color-changing luminous ceilings and vivid green carpeting to create a futuristic and experimental atmosphere. In terms of detail processing, the original spatial continuity is
suite bathrooms or bedside bathtubs, separate showers or open shower rooms, and even room layouts from basement to attic.
This hyper-diversity is rich and experimental toward culture and design and is foreseen to attract the curiosity of guests in search of new experiences. But it inevitably raises questions: could such a wide array of choices confuse the consumer on commercial and development levels, weakening the brand’s overall desirability and the clarity with which it positions itself in the market? A design strategy here needs to balance diversity with commercial viability.
These design strategies, while showing creativity, also highlight the inherent contradictions of the boutique hotel model. As discussed in this article, the romanticization of scarcity has the potential to obscure the practical and operational challenges posed by space constraints. For example, compressing entrance and middle Spaces may enhance aesthetic consistency, but may compromise guest comfort and ease of navigation. Similarly, at some boutique hotels, the reduction of swimming pools and gyms, while promoting intimacy, can alienate guests accustomed to traditional standards of luxury.
In summary, the architectural strategy adopted by the urban boutique hotel reveals the subtle interplay between constraint and creativity. While these tweaks translate challenges into defining features, their success ultimately depends on a delicate balance between aesthetic innovation and functional efficacy. Designers and operators must critically evaluate whether these spatial compromises enhance the guest experience or are merely symbolic gestures of creativity. As the city’s boutique hotels continue to grow, their ability to reconcile these tensions will determine their enduring relevance in a highly competitive hotel environment.
Adaptive reuse as a design and development strategy is changing the function and form of urban Spaces. The cases presented above illustrate the potential to balance historic preservation and economic benefits through
creative design within spatial constraints. These projects not only serve as experimental grounds for architectural innovation but are also redefining the relationship between urban hotels and their communities. However, the success of such designs relies not only on their formal innovation but also on their ability to achieve economic sustainability and address market demands. The following sections will analyze the economic drivers and investment return potential of these adaptive reuse projects from the perspectives of market demand and financial efficiency.
Already since the late 1980s’, the advantages of adaptive reuse were outlined. Economically, adaptive reuse proved to be more cost-effective as it lowers the cost of construction materials, equipment, and man-hours.3 Renovating existing structures can be more cost-effective than new construction, especially in densely built urban areas where land acquisition demolition costs are prohibitively high. According to a survey by Feniak, adaptive reuse projects can cost 16% less than new construction and reduce construction timelines by 18 percent.4 This is because, by repurposing existing structures, developers avoid the expenses associated with site preparation and foundation work. Despite these savings, renovation projects often require significant investments to update old buildings to modern standards. However, new design mitigation measures and financing tools like historic preservation tax credits can help offset such costs. Through these tax credits, developers working on renovations can get up to 20% of the needed costs for renovation, thus making adaptive reuse more financially feasible in the U.S.5 Furthermore, adaptive reuse that is mostly used in this type of projects incorporates a modular construction system that is blended with prefabricated components, which make renovation processes to be cheaper and faster.
3. Pickerill, Troy. “Investment Leverage for Adaptive Reuse of Cultural Heritage.” Sustainability 13 (2021): 5052. Accessed December 4, 2024. https://www.academia. edu/download/82856712/sustainability-13-05052-v3. pdf.
4. Feniak, Hannah. “Why All Architects Should Tackle an Adaptive Reuse Project at Least Once in Their Careers.” Architizer, February 13, 2024. Accessed December 4, 2024. https://architizer.com/blog/inspiration/industry/whatarchitects-can-learn-from-adaptive-reuse/.
5. National Park Service. “20% Tax Credit Basics: Historic Preservation Tax Incentives.” NPS.gov. Last modified 2022. Accessed December 4, 2024. https://www.nps.gov/ subjects/taxincentives/tax-credit-basics.htm.
Another key economic benefit of adaptive reuse is its potential for high-performance longterm ROI. Although the upfront cost of adaptive reuse projects is greater than that for new construction, the brand premiums and unique guest experiences makes adaptive reuse project to yield higher returns. According to STR, boutique hotels in the big city markets trade a 15%-25% premium in ADR than do conventional hotels, and this therefore yields greater profit margins.6 Boutique hotels, especially those providing very individual, experiential, unique experiences, typically exhibit higher average daily rates (ADR).
Furthermore, properties that undergo adaptive reuse tend to appreciate in value over time. A study by CBRE Hotels Research found that boutique hotels with distinctive architectural and design features saw their property values increase by 30% over five years compared to standard hotels.7
Adaptive reuse projects are also effective at generating diversified revenue streams, which can offset the high costs of renovation and ongoing maintenance. Through repurposing of industrial or commercial environments into boutique hotels with multi-functional rooms operators can appeal to hotel guests and local populations. Features of this venue result in significant non-room revenue, which allows the hotel to make money even in off-season periods.
In addition, boutique hotels frequently bundle event space, restaurant and co-working functions to generate more revenue. These spaces can be leased for weddings, business functions, art shows and pop-up stores, which in turn make the facility a revenue generator for the operation. Through hosting a broad assortment of events, the hotel guarantees a constant revenue stream which extends beyond the standard room reservations.
Adaptive reuse projects not only increase
6. Schneider, Richard. “US Boutique Hotels Hit Higher RevPAR Than Counterparts.” Hotel Investment Today, April 2024. Accessed December 4, 2024. https://www. hotelinvestmenttoday.com/Hotels-Segments/LifeStyle/US-boutique-hotels-hit-higher-RevPAR-thancounterparts.
7. CBRE Hotels. “Boutique Hotels Outpace Larger, International Rivals.” CBRE.com.au. Last modified 2023. Accessed December 4, 2024. https://www.cbre.com. au/press-releases/boutique-hotels-outpace-largerinternational-rivals.
the individual hotel’s profitability, but also foster the economic regeneration of the entire surrounding neighborhoods. For instance, through revitalizing underutilized buildings, these projects can contribute to revitalizing local economies, to boosting property value, and to attract further investment. Research shows that properties within a 1-km radius of adaptive reuse projects increase by 5-10% in terms of market price as a result of the circuit of tourists and of better infrastructure.8
Although adaptive reuse shows significant advantages in terms of economic benefits, it still faces many limitations and risks in practice. First, the renovation of historic buildings is often accompanied by strict conservation regulations, which can limit the functional renovation of the building and increase the cost of design and construction. In addition, such projects tend to have a high initial investment and require a longterm vision and sufficient financial flexibility. However, in a highly competitive and uncertain market, the prospects for such long-term investment returns may not be as positive as predicted.
Second, the brand premium and differentiated customer experience can indeed bring revenue increases, but whether this can cover the expensive upfront design costs and long-term maintenance costs of the project is still questionable. Excessive pursuit of unique design may lead to functional compromises, such as complex space layouts or increased operating costs, thereby reducing actual profitability. In addition, as the number of adaptive reuse projects increases, the appeal of their “scarcity” may gradually be diluted, leading to a saturation of the market.
Finally, from the perspective of urban revitalization, although these projects can bring specific economic spillover effects to the communities, they also have the risk of driving up the price of surrounding real estate and exacerbating regional inequality. For example, adaptive reuse projects that focus too much on high-end customers can crowd out local residents and small businesses, undermining the inclusion and service of existing communities. These contradictions highlight the tension between economic efficiency and social 8. Dell’Anna, Fabio. “What Advantages Do Adaptive Industrial Heritage Reuse Processes Provide? An Econometric Model for Estimating the Impact on the Surrounding Residential Housing Market.” Heritage 5, no. 3 (2022): 1572–92. https://doi.org/10.3390/ heritage5030082.
responsibility and also put forward higher requirements for future adaptive reuse strategies - how to meet the needs of the market while balancing community well-being and long-term sustainability?
The attention to sustainability in the design of architecture and urban planning has increased, and even more so within the hospitality field. The U.S. Green Building Council (USGBC) states that adaptive reuse has the potential to lower a project’s carbon footprint by 30% compared to new construction.9 Through the revitalization of old or already existing structures, developers can also reduce waste production, resource usage, and promote sustainable development of the city. Green design elements are becoming core to projects of adaptive reuse, with a focus on energy effectiveness and resource limitation. Renovation also featured the installation of roof top solar arrays, high-performance insulation, and intelligent energy management systems, allowing the hotel to run solely off renewable energy. This illustrates what is achievable through adaptive reuse for sustainability targets as well as providing opportunities to reduce operational costs, hence improve long term profitability.10
The future of hospitality is becoming more influenced by the incorporation of smart technologies which improve guest experiences and increase operational efficiency. Adaptive reuse projects can easily include devices related to the Internet of Things (IoT), automated building control systems, and analytics based on artificial intelligence (AI) to provide intelligent, adaptive and responsive environments. Based on a study by Mews, 68% of hotel guests prefer 9. U.S. Green Building Council. “Lowering Embodied Carbon in Buildings.” USGBC.org. May 2022. Accessed December 4, 2024. https://www.usgbc.org/articles/ lowering-embodied-carbon-buildings.
10. Bird, Mike. “COP29 BAKU-Hilton’s Hotel Marcel: A Net-Zero Transformation Reshapes Hospitality Industry.” ESG News, November 10, 2024. Accessed December 4, 2024. https://esgnews.com/hilton-hotel-marcel-net-zerotransition-hospitality-industry/.
properties with smart room technologies, such as keyless entry, voice-activated controls, and automated lighting systems.11 Smart technologies can also significantly improve energy management and reduce costs. For instance, adaptive reuse buildings can be equipped with smart thermostats, occupancy sensors, and automated shading devices to enhance energy performance.
Adaptive reuse projects offer architects a unique opportunity to inject modern design elements into historic buildings in a highly functional and pleasing way. One of the trends to watch out for in this space is biophilic design, which aims to incorporate natural elements in a way that enhances guests’ well-being and encourages people to reconnect with nature. The interior garden, green walls and light window areas provide plenty of light and add sophistication to the guest’s journey. These aspects will also respond to the growing trend of health tourism, which is expected to grow annually by 10% through 2027.
The adaptive reuse of the building allows it to retain much of its original character and introduce new modern design elements that combine historic preservation with modern luxury. It is this blend of Old World charm with New World functionality that particularly appeals to hedonistic travelers seeking luxury and authenticity.
One of the hot aspects of hotel adaptive reuse is flexible space use. If a hotel designs a multifunctional area that can be used as an event space, a co-working center, or even an art gallery, it can develop multiple business streams from one place.
Besides the role of sustainability and technology, adaptive reuse eminently supports the value maintenance of cultural heritage and the improvement of identity in urban areas. Recent research explained how it works for the identity in urban areas by illustrating that hotels developed using an adaptive reuse project may boost tourism, strengthen the local economy, and thus help in the revitalization efforts of a community.12 Conversion of heritage structures
11. Mews. “Mews Survey Reveals 80% of Travelers Prefer Hotels with a Completely Automated Front Desk or Self-Service Technology.” Hospitality Net, June 28, 2024. Accessed December 4, 2024. https://www.hospitalitynet. org/news/4122623.html.
12. Vardopoulos, Ioannis, Konstantinos Giannopoulos, Eleni
into boutique hotels allows for retaining historic fabric while adapting it to suit modern needs. Such a methodology not only retains architectural heritage, but creates an identity of place relevant and stimulating to visitors and residents alike.
Papaefthymiou, Eva Temponera, Georgios Chatzithanasis, Maria Goussia-Rizou, and Despina Sdrali. “Urban Buildings Sustainable Adaptive Reuse into Tourism Accommodation Establishments: A SOAR Analysis.” Discover Sustainability 4, no. 1 (2023): 50. https://doi.org/10.1007/s43621-02300166-2.
Respondent: J. Wang, Operations Director, LOHKAH
Hotel Group
Q: Is this project site one of the most historic buildings that inspired any part of the design process? What are all the key considerations with regards to preservation or renovation?
A: This “Clock Tower Department Store,” serving as the site for the Kaipuu Belfry in Quanzhou, brought a lot of inspiration and great responsibility. Among these, the design team treasured the preservation of the original character of the building, especially concerning the characteristic exterior signage. This approach does indeed agree with the ethos of preserving the historical and cultural soul of the structure.
To reflect the site’s former identity as a department store, specific features were retained. For example, two original counters were incorporated into the lobby on the sixth floor, symbolizing the “department store” legacy. Additionally, the name “Clock Court 1934” was coined for the hotel’s tea and exhibition space, drawing from the building’s clock tower inspiration and its year of establishment. The retention of the “butterfly staircase” serves as a tribute to the vitality of historical architecture, emphasizing the narrative of continuity and respect.
Q: How did you address limitations in lighting and ventilation to improve guest experiences?
A: Drawing inspiration from traditional local architecture, such as the courtyards of ancient residences, the design included a skylight at the building’s core. This feature channels natural light into the interior spaces, benefiting all guest rooms and the exhibition areas on the first floor. The integration of natural light not only enhances visibility but also creates opportunities for dynamic spatial interactions, enriching the guest experience.
Q: How were layouts adjusted to convert a commercial building into a hotel while meeting functional needs?
A: The hotel’s layout retained the
department store’s communal spirit, with the ground floor featuring a concept store and a corner bar that connects with the local community. Meanwhile, the sixth floor serves as the central hub for check-ins, dining, and other guest services, ensuring a seamless integration of lifestyle and accommodation. By providing spaces that cater to both locals and travelers, the hotel has become a “living room” for the community.
Q: What adjustments were made to address “front-stage” and “mid-stage” spatial limitations?
A: Given the central location and limited space availability, the design focuses on functional zoning. Rooms are allocated on the second, third and fifth floors, while public areas, such as concept shops and roof Spaces, are strategically placed on the first, sixth and seventh floors. This zoning ensures a balanced distribution of Spaces for private and public events.
Q: How did you optimize room areas and circulation to enhance both guest experience and operational efficiency?
A: The rooms are designed in six different layouts, each tailored to different needs. This variety allows potential guests to choose the accommodation that best suits their preferences through the online booking platform. The systematic design of the functional Spaces within each room type ensures comfort and convenience without compromising the efficiency of the space.
Q: How did financial indicators such as ROI, occupancy rates, ADR, and ALOS influence design and development decisions?
A: Financial metrics play a key role in guiding the design strategy. While balancing initial investment with long-term profitability, the team emphasizes quality over cost cutting. The selection of quality materials and wellknown designers minimizes the need for major renovations within the first eight years, reducing future expenditures and maintaining the brand’s reputation.
Q: How do the strategies for a centrally located hotel differ from those for a rural property like Kaipuu on the Reef?
A: The urban setting of Kaipuu belfray allowed for greater community integration
and visibility. Marketing efforts targeted local audiences through on-site promotions, enhancing reach and accessibility. In contrast, Kaipuu on the Reef, located in a rural setting, focused more on destination-driven appeal. Each property’s unique context shaped its operational and promotional strategies.
Q: How do you balance initial investment with long-term sustainability?
A: The emphasis on sustainability is evident in the selection of materials and design practices. For example, the facade of the hotel is built using 1970s brushstone technology, retaining historical elements while minimising future maintenance costs. This dual focus on aesthetics and durability ensures cultural preservation and operational efficiency.
Q: How did market positioning and target demographics influence design strategies?
A: To deal with :” where people come from, come to do what “. The first is the hotel group, we are positioned in the North, Shanghai, Guangzhou and Shenzhen and Hangzhou and other regions, followed by the central and western tourism development area, and finally the new young consumer groups. They have a certain degree of recognition for price, texture, design, etc. In addition, we use butler service, so that guests can come to the ancient city can enjoy first-class service, but also can have a good experience of the local culture and intangible heritage.
Q: Is the current design flexible enough to accommodate future conversions, such as transitioning into a mixed-use property?
A: Unfortunately, the current structural and circulation designs are exclusively tailored for hotel operations. Because the entire structural design and moving line planning are constructed in accordance with the hotel’s way, if changes occur, they need to be completely dismantled and reshaped.
1 Bird, Mike. “COP29 BAKU-Hilton’s Hotel Marcel: A Net-Zero Transformation Reshapes Hospitality Industry.” ESG News, November 10, 2024. Accessed December 4, 2024. https://esgnews.com/ hilton-hotel-marcel-net-zero-transitionhospitality-industry/.
2 CBRE Hotels. “Boutique Hotels Outpace Larger, International Rivals.” CBRE.com. au. Last modified 2023. Accessed December 4, 2024. https://www.cbre.com.au/ press-releases/boutique-hotels-outpacelarger-international-rivals.
3 Dell’Anna, Fabio. “What Advantages Do Adaptive Industrial Heritage Reuse Processes Provide? An Econometric Model for Estimating the Impact on the Surrounding Residential Housing Market.” Heritage 5, no. 3 (2022): 1572–92. https://doi. org/10.3390/heritage5030082.
4 Feniak, Hannah. “Why All Architects Should Tackle an Adaptive Reuse Project at Least Once in Their Careers.” Architizer, February 13, 2024. Accessed December 4, 2024. https://architizer.com/blog/inspiration/ industry/what-architects-can-learn-fromadaptive-reuse/.
5 Grand View Research, Inc. Boutique Hotel Market Size, Share & Trends Report, 2030. 2023. Accessed December 4, 2024. https:// www.grandviewresearch.com/industryanalysis/boutique-hotel-market-report.
6 Hilton. Culture & Experiences: 2024 Trends Report. 2024. Accessed December 4, 2024. https://stories.hilton.com/2024trendsculture-experiences.
7 Mews. “Mews Survey Reveals 80% of Travelers Prefer Hotels with a Completely Automated Front Desk or Self-Service Technology.” Hospitality Net, June 28, 2024. Accessed December 4, 2024. https://www. hospitalitynet.org/news/4122623.html.
8 National Park Service. “20% Tax Credit Basics: Historic Preservation Tax Incentives.” NPS.gov. Last modified 2022. Accessed December 4, 2024. https://www. nps.gov/subjects/taxincentives/tax-creditbasics.htm.
9 Pickerill, Troy. “Investment Leverage for Adaptive Reuse of Cultural Heritage.” Sustainability 13 (2021): 5052. Accessed December 4, 2024. https://www.academia. edu/download/82856712/sustainability-1305052-v3.pdf.
10 Schneider, Richard. “US Boutique
Hotels Hit Higher RevPAR Than Counterparts.” Hotel Investment Today, April 2024. Accessed December 4, 2024. https://www.hotelinvestmenttoday. com/Hotels-Segments/Life-Style/ US-boutique-hotels-hit-higher-RevPARthan-counterparts.
11 U.S. Green Building Council. “Lowering Embodied Carbon in Buildings.” USGBC. org. May 2022. Accessed December 4, 2024. https://www.usgbc.org/articles/loweringembodied-carbon-buildings.
12 Vardopoulos, Ioannis, Konstantinos Giannopoulos, Eleni Papaefthymiou, Eva Temponera, Georgios Chatzithanasis, Maria Goussia-Rizou, and Despina Sdrali. “Urban Buildings Sustainable Adaptive Reuse into Tourism Accommodation Establishments: A SOAR Analysis.” Discover Sustainability 4, no. 1 (2023): 50. https://doi.org/10.1007/ s43621-023-00166-2.











In order to better understand and compare the LEED, WELL, and Passive House green building standards, we will first begin with a brief description of the programs and their intentions and then examine the historical evolution of these components.
The Leadership in Energy and Environmental Design, or LEED, program is an independent green rating system for new and existing buildings. LEED is currently working on establishing LEED v5, which will be for existing buildings and will increase focus around “embodied carbon emissions”, while also emphasizing the building’s climate resilience, and incorporating a stronger focus on diversity and inclusion factors (“What’s New in LEED v5 | U.S. Green Building Council”)1. According to sustainability engineer Maria Navarro from Buro Happold, LEED will also be adding an operations and maintenance certification to version 5, which will better measure building energy performance. For the purposes of this paper, however, we will focus on LEED v4.1, as its requirements have been fully published and more information is available surrounding its impacts.
LEED v4.1 is focused around the following goals: “energy efficiency, water conservation, site selection, material selection, day lighting and waste reduction” (“LEED V4.1 | U.S. Green Building Council”)2. LEED v.4.1 offers 5 different types of certification, which cover all of the major food groups of commercial real estate (retail, office, industrial, multifamily), as well as new construction. In LEED v. 4.1, a total of 100 credits are available, with certain levels of credits achieved corresponding to the following certification levels in order from lowest to highest: Certified, Silver, Gold, Platinum (Reinier 1“What’s New in LEED v5 | U.S. Green Building Council.” Www. usgbc.org, www.usgbc.org/articles/whats-new-leed-v5. 2“LEED V4.1 | U.S. Green Building Council.” Www.usgbc.org, www. usgbc.org/leed/v41.
de Graaf 71)3. The cost for LEED certification ranges from $0.009 to $0.0057 per square foot depending on the specific type of certification, while also requiring a fee of $1,200 to $10,000 depending on project type.
The LEED program was originally developed in 1998 by the US Green Building Council (USGBC) partially in response to BREEAM, a popular European green building standard. In contrast to BREEAM, the LEED program was intended to be a more US centric green building standard, made adaptable to the country’s “uneven energy grid”, while focusing on ”energy efficiency” (Reinier de Graaf, p 68)4 This limited focus can be seen in the scope of the earlier required credits, which only revolved around “wastewater, waste disposal, lead in drinking water, and [a] smoking ban” (Reinier de Graaf, p 70)5. Since LEED version 1, the program’s focus has expanded, which can also be seen in the number of available credits (40 available in version 1 compared to 100 in version 4.1), as well as in the expansion in applicable building type of the standards themselves, as originally, the LEED standard could only be applied to new construction. Lastly, the reach of the LEED certification has grown considerably since its inception, as the USGBC has expanded internationally to become the World Green Building Council, and some city or county building codes even require LEED certification on new buildings.
In contrast to LEED, the WELL building standard is a more recent certification, having been first established in 2014, with only one update (WELL v2) in 2018. The WELL building standard is a real estate health label and system managed by DELOS, which is a for profit company with an advisory board composed of celebrities, investment managers, hospital directors, and health professionals. According to Degraff, the WELL standard is primarily
3 Reinier de Graaf. Architect, Verb. Verso Books, 28 Feb. 2023.
4 Reinier de Graaf. Architect, Verb. Verso Books, 28 Feb. 2023.
5 Reinier de Graaf. Architect, Verb. Verso Books, 28 Feb. 2023.
focused around integrating preventative medical measures into an indoor environment in order to prevent disease stemming from this environment (Reinier de Graaf, p 96)6. WELL also contains an emphasis on occupant health and satisfaction with the space per Maria Navarro. Additionally, it is also the most widely implemented green building certification for office assets in the world (Reinier de Graaf, p 96)7
In version 1 of the WELL scoring standard, each credit was centered around the following 9 essential categories: Air, Water, Nourishment, Light, Movement, Thermal Comfort, Sound, Mind, and Community (Reinier de Graaf, p 96)8. The second version of the scoring standard was expanded to include a materials category, which added a new pre-condition around mitigating “environmental contamination…from treated outdoor structures” and added more optimizations. In each version, each credit is separated into 2 categories, precondition and optimization (“International WELL Building Institute”)9. Each pre-condition (which is typically required per existing zoning or building codes) is mandatory for the achievement of every certification level (of which there are 3 in WELL version 1 and 4 in WELL version 2). Adding an extra category into the scoring standard allows for increased flexibility in qualification for the standards, as it increases the amount of available optimizations. Similarly, the decrease in the number of pre-conditions and increase in the number of optimizations from version 1 to version 2 has allowed for the certification to become “more appealing for a larger market” (Tobias)10. Additionally, similar to LEED, the reach of the WELL building standard has grown immensely from its inception, growing to be utilized across 130 countries as of 2023 (“International WELL Building Institute”)11. The cost for WELL certification consists of a $3,000 enrollment fee and another fee of $0.16 per square foot (“International WELL Building Institute”)12.
In contrast to LEED and WELL, the exact origins of the Passive House concept are disputed. According to researchers Liana Muller and Thomas Berker, the idea of a “very
6 Reinier de Graaf. Architect, Verb. Verso Books, 28 Feb. 2023.
7 Reinier de Graaf. Architect, Verb. Verso Books, 28 Feb. 2023.
8 Reinier de Graaf. Architect, Verb. Verso Books, 28 Feb. 2023.
9 “International WELL Building Institute.” Resources.wellcertified. com, resources.wellcertified.com/articles/well-tip-understanding-thecomparison-between-well-v1-and-well-v2-pilot/.
10Tobias, Michael. “Comparing WELL v1 and WELL v2 - NY Engineers.” Ny-Engineers.com, 27 Feb. 2020
11 International WELL Building Institute.” Wellcertified.com, 2024, resources.wellcertified.com/press-releases/delivering-on-people-firstplaces-introducing-iwbi-s-2023-annual-report/.
12 “International WELL Building Institute.” Www.wellcertified.com, www. wellcertified.com/certification/v2/pricing
low energy house” emerged from Professor Bo Adamson’s visit to China, where he was employed by the Chinese government to find a solution that would “enhance thermal comfort” without “using fuel” for heating (Muller and Berker, p 588)13. Adamson’s experience in China, along with a conversation held with physicist Wolfgang Feist in 1988, lead to the formation of the Passive House concept, which sought to create “houses that did not require heating” via the following standardized set of principles: “thermal insulation, Passive House windows, ventilation with heat recovery, airtightness, and a thermal-bridge-free design”(Muller and Berker, p 588)14. The Passive House concept also established specific heating load standards, as well as appliance usage standards (Muller and Berker, p 588)15
The Passive House standards and principles espoused by Adamson and Feist have largely not changed since their inception. However, as knowledge of the Passive House concept and standards spread throughout the world, researchers interested in applying the concepts of Passive House to their own country (such as in Norway) attempted to do so, while altering the specific calculation methods necessary to achieve the standards set by the original founders of Passive House (Muller and Berker, p 591-592)16. In the United States, individuals interested in applying the Passive House concept went even further, modifying the limit established in the air tightness standard set by the founders of Passive House, while also changing an “interaction between the criteria” (Alvarado)17. These standard modifications in the United States were set by Passive House Institute United States (PHIUS), which emerged as a 3rd party organization to certify Passive House construction in the United States. According to PHIUS, these changes were made in order to facilitate builders in meeting the design standards, which would still provide thermal comfort while also continuing to reduce energy usage.
Although changes have been made to some of the standards set by the original founders of Passive House, it would appear that the scope of these changes is much less than the scope of those made to LEED and WELL per our
13 Müller, Liana, and Thomas Berker. “Passive House at the Crossroads: The Past and the Present of a Voluntary Standard That Managed to Bridge the Energy Efficiency Gap.” Energy Policy, vol. 60, Sept. 2013, pp. 586–593, https://doi.org/10.1016/j.enpol.2013.05.057.
14 Müller, Liana, and Thomas Berker
15 Müller, Liana, and Thomas Berker
16 Müller, Liana, and Thomas Berker
17 Alvarado, Brian. “New Passive House Rules Take Effect
- GreenBuildingAdvisor.” GreenBuildingAdvisor, 28 Apr.
2015
conversation with Maria Navarro. Like LEED and WELL, however, Passive House has grown substantially in prominence, as there are over 44,000 Passive Houses now certified world wide (“International Passive House Association | IPHA”)18. The cost for Passive House certification ranges from $1100-$1,800 (Green)19
For anything with the added label of “green”, the public is right to be skeptical. Whether it’s dubious credit offsets that stretch
If the answer is no, then a for-profit developer is unlikely to pursue the certification, regardless of the environmental and socially beneficial outcomes that the standards might produce. The proliferation of LEED, WELL, Passive House, and other building certifications in recent years suggests that real estate companies increasingly do view the certifications as a driver of value. However, as more mission-driven real estate companies, and the investors backing them, enter the industry, these certifications will increasingly need to prove they result in, or at least correlate with, socially beneficial outcomes. The new wave of Impact investors

reality or the oil industry’s underhanded promotion of recycling, there are countless instances of companies and organizations using sustainability to “greenwash” business activities. So, for an industry as energy intensive as real estate, it is imperative to soberly assess outcomes for any building certification that is used to convey a property’s “sustainability.” In this section, we will attempt to separate fact from fiction as it pertains to the environmental, social, and health benefits touted by backers of LEED, Passive House, and WELL.
It will come as no surprise to anyone that decisions for most for-profit real estate owners and developers are primarily driven by financial considerations. It is no different when it comes to building certifications. It boils down to: will the certification help my company make money?
18 “International Passive House Association | IPHA.” PassivehouseInternational.org, 19 Green. “Green|Spaces.” Green|Spaces, 2014, www. greenspaceschattanooga.org/green-buildingcertifications.
is not satisfied with a superficial certification; they now expect specific, concrete evidence that their investments are leading to positive outcomes. Therefore, it is crucial to understand to what extent the benefits purported by LEED, Passive House, and WELL are backed by hard data and research, and are not simply marketing ploys for a company to signal its virtues. The key question is, what real world benefits are these certifications actually producing, if any?
We will begin by assessing Passive House through this lens. While it may not have the brand recognition of LEED, in speaking with industry experts, Passive House has arguably the best real world sustainability outcomes, which can be attributed to its rigorous postconstruction testing requirements and its strict focus on sustainable design informed by scientifically studied construction techniques.
As previously described, Passive House is a design which, in part, creates an airtight
building envelope that is scientifically proven to keep warm air in and cold air out, or vice versa, depending on the needs for whichever climate the building is in. Studies have shown that Passive House design reduces total energy use intensity by 40% to over 80%, with thermal load reductions of 33% to 98% compared to similar buildings (Pembina Institute, 2017)20. Further, Passive House is durable, an important feature given the relatively expensive upfront costs associated with the standard. This durability allows for a building to reap energy savings for years and decades to come. As we will delve into further in the next section, the jury is still out on whether Passive House is worth the high upfront investment.
and investors. If that is the overarching goal of seeking a certification, then LEED is likely the best way to signal to the market a commitment to sustainability.
LEED may be a recognized standard throughout the globe, but is it a market leader when it comes to socially beneficial outcomes? To assess that question, it’s important to understand that LEED is a design tool, not a performance-measuring one. That means it uses modeling software to project a property’s future energy usage based on a broad range of building-centric factors selected for points by the applicant. Unlike Passive House, LEED’s current iteration has no post-completion
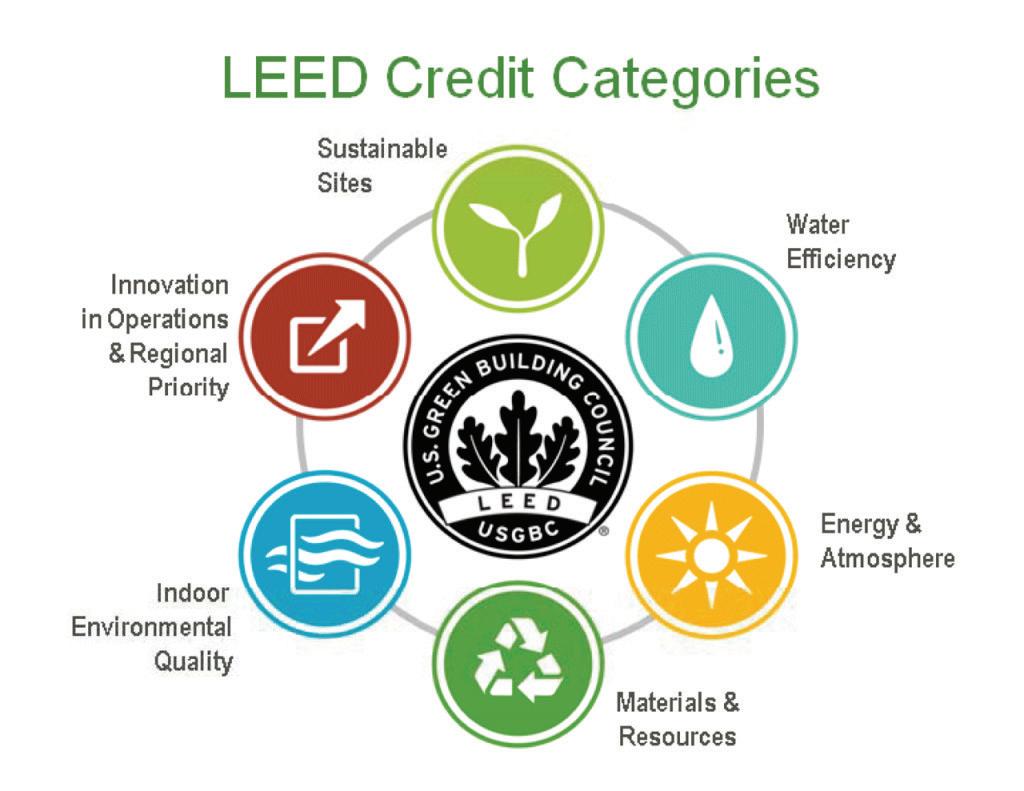
Regardless, it is clear, based on extensive academic study and literature, that Passive House significantly reduces ongoing energy usage and helps create more sustainable buildings from an energy and water usage standpoint. For real estate developers and investors just as concerned with a project’s sustainability as its profitability, Passive House is an ideal standard. Its track record should give owners, investors, and tenants confidence that Passive House certified properties are more sustainable than their conventionally built peers. On the other hand, Passive House does not yet have the brand recognition of other building certifications, so it may not be the best option to convey a property’s sustainability level to the public or less-informed prospective tenants
20 Frappé-Sénéclauze et al. “Accelerating Market Transformation for HighPerformance Building Enclosures.” September 2016. Pembina Institute. 22 November 2024.
testing component to prove out energy savings attributed to its requirements. Instead, it relies on predictive energy models, and the underlying assumptions therein, to assess a building’s sustainability level.
Studies have shown that modeled energy usage often differs from actual building performance, so experts view LEED’s predictive method as inconclusive of its purported energy and water efficiency benefits (NEMA Communications, 2019). LEED’s next version will address this critique by implementing postcompletion testing, which will hopefully lead to more robust data and transparency around its sustainability and social outcomes.
Another difference between LEED and Passive House is that LEED covers a wide range of attributes from sustainability to Diversity, Equity, and Inclusion, while Passive House is strictly focused on energy efficiency. Given LEED’s broad scope, it inevitably has some
features that are better supported by empirical data than others. It also allows developers to pick from a menu of design aspects to achieve the minimum score for the various certification levels, resulting in variances from building to building that make it difficult to compare and assess each attribute. Projects target the easiest and cheapest sustainability points to implement, such as providing educational displays, the impact from which is difficult to quantify and measure. Despite these challenges, there is evidence, albeit limited, that LEED buildings operate more efficiently than conventional buildings. A 2008 study conducted by the New Buildings Institute measured energy usage of 121 LEED certified commercial properties over a one-year period and found that LEED buildings used on average 28% less energy than office buildings at the code baseline (Frankel, 2008). Unlike Passive House, LEED’s current iteration has no post-completion testing component to prove out energy savings attributed to its requirements. Instead, it relies on predictive energy models, and the underlying assumptions therein, to assess a building’s sustainability level. Studies have shown that modeled energy usage often differs from actual building performance, so experts view LEED’s predictive method as inconclusive of its purported energy and water efficiency benefits (NEMA Communications, 2019)21. LEED’s next version will address this critique by implementing post-completion testing, which will hopefully lead to more robust data and transparency around its sustainability and social outcomes.
Another difference between LEED and Passive House is that LEED covers a wide range of attributes from sustainability to Diversity, Equity, and Inclusion, while Passive House is strictly focused on energy efficiency. Given LEED’s broad scope, it inevitably has some features that are better supported by empirical data than others. It also allows developers to pick from a menu of design aspects to achieve the minimum score for the various certification levels, resulting in variances from building to building that make it difficult to compare and assess each attribute. Projects target the easiest and cheapest sustainability points to implement, such as providing educational displays, the impact from which is difficult to quantify and measure. Despite these challenges, there is evidence, albeit limited, that LEED buildings operate more efficiently than conventional buildings. A 2008 study conducted by the New
21 NEMA Communications. Building Energy Modeling Has Its Place. 15 July 2019. 22 November 2024.
Buildings Institute measured energy usage of 121 LEED certified commercial properties over a one-year period and found that LEED buildings used on average 28% less energy than office buildings at the code baseline (Frankel, 2008)22. However, another study on LEEDcertified Federal buildings found that these buildings operated no more efficiently than standard buildings of similar design (Carnegie Mellon, 2021)23. Neither study is conclusive and the methods for both were criticized under peer review, but the contrasting results goes to show that LEED does not yet have rock solid evidence that it improves building sustainability. Building owners, investors, and lessees should feel reasonably confident that the more stringent requirements of LEED Platinum and Gold reduce resource consumption, but the lack of data still leaves room for doubt until more in-depth studies can be conducted.
WELL, like LEED, is a broader certification than Passive House, as it assesses a building’s performance based on seven health-related pillars. Unlike the other two certifications, however, it does not focus on energy efficiency and building sustainability. Instead, it requires design techniques that claim to improve the physical and mental wellbeing of building occupants. Some features of WELL are difficult to quantify or measure, but others, such as air quality and noise levels, are objectively measurable standards and are tested as part of the certification process. A plethora of research supports the idea that better air quality promotes improved health. And surveys indicate that WELL tenants perceive the features improve their health. That said, there is a dearth of independent research around the assertion that the WELL certification directly leads to better health outcomes (Ebbini, 2024)24. Perhaps WELL improves a buildings air or water quality, but is the improvement significant enough to have measurable beneficial effects on occupant health? This question is still unresolved given WELL is a relatively new program, so further research will need to be conducted on whether WELL improves physical and mental health, and, in turn, makes workers more efficient. Presumably, employers are itching to know, since, as discussed further in the next section,
22 Frankel, Mark et. al “How Accurate is Energy Modeling in the Market?” March 2008. New Buildings Institute.22 November 2024.
23 Carnegie Mellon University. Study Finds No Effect of LEED Certification on Federal Buildings’ Energy Efficiency. 2021. 22 November 2024.
24 Ebbini, Genell Wells. “Transforming health: The WELL Building Standard’s role in sustainable development.” 24 May 2024. ScienceDirect. 22 November 2024.
WELL buildings come with a significant rental premium. Only time will tell, but for now, major question marks around the efficacy of WELL hang over the certification. Building owners may not be concerned about this so long as there continues to be perceived benefits, but employers renting in these buildings must go on blind faith that the added expense for the certification is WELL worth it.
buildings. LEED certified buildings command an average rent premium of $4.13 per square foot, representing an 11.1% increase compared to non-certified buildings (Cushman & Wakefield, 2021)25. Since Q1 2020, non-LEED occupancy rates in the U.S. have fallen from 90% to 88%, while LEED-certified assets have increased from 90% to 92%. Despite the increased upfront investment necessitated by LEED Standards,
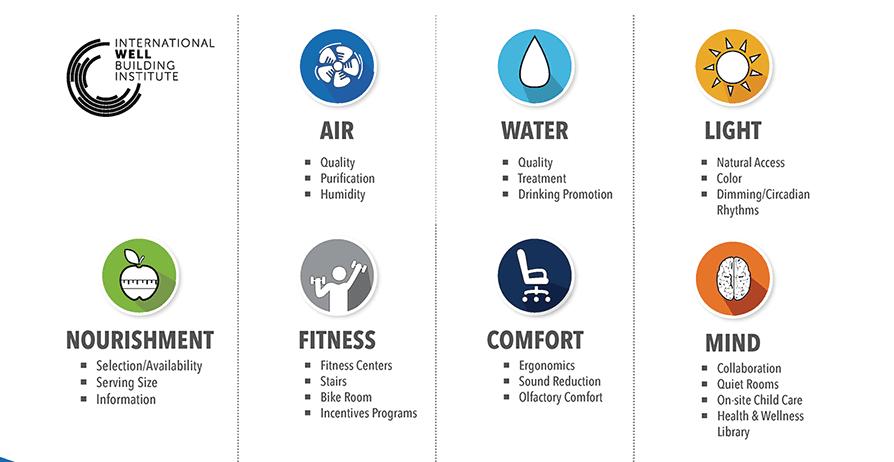
Among green building rating systems, LEED and Passive House stand out for their ability to drive meaningful performance improvements and reduce energy costs for real estate assets. While the evidence supporting their impact on reducing the carbon footprint and energy use intensity is not unequivocal due to variability of use, form, massing, and interior design, there is sufficient proof to conclude that these certifications enhance energy efficiency and increase asset values over time. These improvements are realized through lower operating costs, higher rents, and capitalization rate compression.
LEED remains the most widely adopted green building certification globally, with over 111,000 certified projects. This widespread adoption provides developers with confidence in the maturity and feasibility of LEED standards. Industry data highlights tangible financial benefits associated with LEED-certified
7.43% and 9.43% cost increases for LEED Gold and Platinum certification levels, respectively, certified assets achieve a 21.4% higher market sales price per square foot compared to noncertified buildings (Cushman & Wakefield, 2021)26.
These advantages underscore that LEED not only aligns with sustainability goals and meets investor expectations for returns on investment but also benefits from widespread market adoption, ensuring tenant demand and contractor expertise to support future development without significantly increasing costs.
Although newer to the market, Passive House certification demonstrates significant potential to reduce energy consumption through improvements to building envelopes. The standard’s focus on efficiency and durability provides substantial benefits.
As discussed in the prior section, Passive House buildings have been shown to
25 Cushman & Wakefield. (2021). Green Is Good: Sustainable Office Outperforms in Class A Urban Markets. 26 Cushman & Wakefield. (2021). Green Is Good: Sustainable Office Outperforms in Class A Urban Markets.
significantly reduce total energy use intensity. This dramatic improvement in performance does require significant additional investment in the design and development of assets. Incremental costs above non-passive house rated projects primarily stem from enhanced insulation and framing (~50% of incremental cost), windows and doors (~25% of incremental cost), and ventilation systems (~15% of incremental cost), and an additional 10% from energy conservation measures such as lighting and shading. (Pembina Institute, 2017)27
While the economic return for Passive House is not quite clear and more research needs to be carried out, the high-performance building envelopes which they require, improve thermal comfort and acoustic insulation for occupants. The upgraded building envelope also increases durability and resilience during power outages and extreme weather events. These efficiencies, coupled with the long-lasting nature of building envelope improvements, position Passive House as a worthwhile investment for developers seeking to balance upfront costs with long-term operational savings while delivering high quality spaces which can demand a premium on the market.
The Well Building Standard provides limited incremental value beyond LEED and Passive House. Many building-related aspects of WELL (e.g., materials, indoor environment) are already covered by LEED and Passive House. Non-asset related aspects — such as mental wellbeing, community, movement, and nourishment — are difficult to quantify and provide marginal benefits over LEED-certified buildings. For instance, occupant satisfaction is influenced more by factors like workspace design, proximity to windows, and floor elevation rather than specific certification metrics (Scientific Reports, 2024)28.
Given these findings, WELL certification may not justify its cost for developers, though its principles can still inform design and operational decisions.
For developers, LEED Gold or Platinum certification and Passive House standards offer significant opportunities to achieve abovemarket returns. Both certifications improve
27 Frappé-Sénéclauze, Tom-Pierre, et al. Accelerating Market Transformation for High-Performance Building Enclosures: State of Market, Policy Developments, and Lessons Learned from the Passive House Movement. Pembina Institute, 2016.
28 Kent, M.G., Parkinson, T., and Schiavon, S. “Indoor environmental quality in WELL-certified and LEEDcertified buildings.” Scientific Reports, vol. 14, 2024, p. 2.
financial performance while addressing growing tenant and investor demand for sustainable real estate. Additionally, tools like LEED’s Dynamic Plaque and Passive House’s PowerWise provide real-time monitoring of asset performance, empowering owners and occupants to optimize efficiency. By prioritizing these certifications, developers can align environmental responsibility with long-term profitability in an increasingly sustainability-driven market.
1 Alvarado, Brian. “New Passive House Rules Take Effect - GreenBuildingAdvisor.” GreenBuildingAdvisor, 28 Apr. 2015, www. greenbuildingadvisor.com/article/newpassive-house-rules-take-effect.
2 Green. “Green|Spaces.” Green|Spaces, 2014, www.greenspaceschattanooga.org/greenbuilding-certifications.
3 “International Passive House Association | IPHA.” Passivehouse-International.org, passivehouse-international.org/index. php?page_id=65.
4 “International WELL Building Institute.” Resources.wellcertified.com, resources.wellcertified.com/articles/ well-tip-understanding-the-comparisonbetween-well-v1-and-well-v2-pilot/.
5 “International WELL Building Institute.” Www.wellcertified.com, www.wellcertified.com/certification/v2/ pricing.
6 International WELL Building Institute.” Wellcertified.com, 2024, resources. wellcertified.com/press-releases/ delivering-on-people-first-placesintroducing-iwbi-s-2023-annual-report/.
7 “LEED V4.1 | U.S. Green Building Council.” Www.usgbc.org, www.usgbc.org/leed/v41.
8 Müller, Liana, and Thomas Berker. “Passive House at the Crossroads: The Past and the Present of a Voluntary Standard That Managed to Bridge the Energy Efficiency Gap.” Energy Policy, vol. 60, Sept. 2013, pp. 586–593, https://doi.org/10.1016/j. enpol.2013.05.057.
9 Reinier de Graaf. Architect, Verb. Verso Books, 28 Feb. 2023.
10 Tobias, Michael. “Comparing WELL v1 and WELL v2 - NY Engineers.” Ny-Engineers. com, 27 Feb. 2020, www.ny-engineers. com/blog/well-certification-whatchanged-between-v1-and-v2, https://doi. org/100226467/NewYork-Engineers-2023. Accessed 20 Nov. 2024.
11 “What’s New in LEED v5 | U.S. Green Building Council.” Www.usgbc.org, www. usgbc.org/articles/whats-new-leed-v5.
12 Frappé-Sénéclauze et al. “Accelerating Market Transformation for HighPerformance Building Enclosures.” September 2016. Pembina Institute. 22 November 2024.
13 Frankel, Mark et. al “How Accurate is Energy Modeling in the Market?” March 2008. New Buildings Institute.22 November
2024.
14 Carnegie Mellon University. Study Finds No Effect of LEED Certification on Federal Buildings’ Energy Efficiency. 2021. 22 November 2024.
15 Ebbini, Genell Wells. “Transforming health: The WELL Building Standard’s role in sustainable development.” 24 May 2024. ScienceDirect. 22 November 2024.
16 NEMA Communications. Building Energy Modeling Has Its Place. 15 July 2019. 22 November 2024.
17 Cushman & Wakefield. (2021). Green Is Good: Sustainable Office Outperforms in Class A Urban Markets.
18 Mihai, Mirela-Ionela, et al. “Passive house analysis in terms of energy performance.” Energy and Buildings, vol. 144, 2017, pp. 74-86.
19 Kent, M.G., Parkinson, T., and Schiavon, S. “Indoor environmental quality in WELLcertified and LEED-certified buildings.” Scientific Reports, vol. 14, 2024, p. 2.
20 Frappé-Sénéclauze, Tom-Pierre, et al. Accelerating Market Transformation for High-Performance Building Enclosures: State of Market, Policy Developments, and Lessons Learned from the Passive House Movement. Pembina Institute, 2016. JSTOR, http://www.jstor.org/stable/resrep02887.
John
David
Ming Hong Choi, John Heaster, David Hogan
The construction industry has had significant cost increases in recent years, driven by supply chain disruptions, labor shortages, and rising material prices.
These economic pressures force developers, architects, and engineers to make significant changes in design, materials selection, and project planning. These price increases place pressure on the balance between budgets and the need to deliver functional, aesthetic, and sustainable buildings.
In this environment, finding the equilibrium between functionality, aesthetics, and sustainability is increasingly challenging. Developers confront hard choices: should they prioritize cost containment at the expense of long-term quality, or embrace strategies that balance financial realities with design and long term value? Each decision reverberates up and downstream, shaping individual projects and the urban enivironments surrounding them.
Through an examination of current trends, case studies, and expert opinions, we assess the impact of these cost pressures on design, quality, and the strategies used to mitigate their effects. Informed designs, efficient construction methods, and government incentives for sustainable building practices can offset the negative impacts of construction costs and ensure new developments are well built, sustainable, and affordable.
Rising construction costs are often driven by a combination of factors including inflation, material shortages, labor costs, and regulatory changes. “Design Economics for the Built Environment,” highlights the globalization of the construction market and its impact on local economies. Supply chain disruptions and geopolitical events can lead to increased costs of materials and labor, forcing designers and builders to make difficult compromises.
Additionally, rising construction costs have environmental and social impacts in real
estate development. To accommodate budget constraints, developments often end up with smaller units and less amenities resulting from cost-cutting measures can impact the quality of life for occupants. The emphasis on efficiency and speed in construction may come at the expense of worker safety and well-being. Additionally, the pressure to reduce costs might lead to the use of less sustainable materials or practices, impacting the environment.
The prices of construction materials, including concrete, lumber, and steel, have experienced significant increases due to price uncertainty in labor, materials, and supply chains. One of the immediate responses to rising construction costs is the selection of materials. According to “Economic Context, Policy Environment and the Changing Role of Design Economists” in the book Design Economics for the Built Environment: Impact of Sustainability on Project Evaluation by Herbert Robinson and Barry Symonds, the globalization of the construction market and changes in the policy environment have increased the pressure to reduce costs.1 This pressure often results in the substitution of high-cost materials with cheaper alternatives. Designers or developers may choose cheaper, less durable materials to stay on budget. For example, instead of using high-quality, sustainable materials, developers might choose the most cost-effective alternatives that do not meet long-term sustainability goals. This can compromise the overall quality and longevity of the building. Sustainable design and environmental performance are often compromised when construction costs increase. 1 Robinson, Herbert, and Barry Symonds. “Economic Context, Policy Environment and the Changing Role of Design Economists.” In Design Economics for the Built Environment: Impact of Sustainability on Project Evaluation, edited by Herbert Robinson, Barry Symonds, Barry Gilbertson, and Benedict Ilozor, 13–26. Chichester, UK: John Wiley & Sons, 2015.
Designers have to choose between sustainability metrics or staying on budget. This can result in buildings that do not qualify for environmental certifications such as LEED, potentially affecting their long-term value and the well-being of occupants.
In our exclusive interview with Seth Riseman, Deputy Director of Design Review at the Boston Planning and Development Agency, he emphasizes the importance of involving general contractors and construction experts early on in the design process. This helps to identify potential cost-saving and material selections that can reduce construction costs without compromising a design’s value proposition.
Prefabricated and modular components have become a popular choice for reducing construction costs. These components are manufactured off-site and assembled on-site, which can reduce labor costs and construction time. However, the use of prefabricated components can have polar effects on durability and aesthetics. Oftentimes, artificially created materials struggle to imitate the colors and textures of natural material.Therefore, materials must be chosen strategically to ensure the overall design aesthetic of a building is not compromised.
Strategies to reduce labor costs are used to accommodate budget constraints. For example, by minimizing the number of high-cost trade laborers, such as replacing concrete masonry walls with poured-in-place concrete where possible, projects can reduce labor costs and streamline the construction process. There can be pushbacks from laborers, unions, and policymakers who view prefabrication as taking work away from trade workers.
According to Riseman, creative material substitution and design adjustments can reduce costs. For example, instead of a traditional rectangular bay window, a triangular bay window can be designed, which reduces the number of corners and the amount of glazing, thereby lowering construction costs. New technologies and materials, such as mass timber, can offer significant time and cost savings compared to traditional construction methods that use concrete and steel. Hybrid systems combining different materials can also be more efficient and cost-effective.
While prefabricated components can be designed to meet specific durability standards, their long-term performance may vary
depending on the quality of manufacturing and assembly. In “The Relationship between Building Height and Construction Costs” from the book Design Economics for the Built Environment, David Picken and Benedict Ilozor note that the durability of prefabricated components can be affected by factors such as material quality and the precision of assembly, which may not always match the standards of traditional construction methods.2
Andrea Pelzeter’s work on whole-life cost modeling emphasizes the importance of accounting for long-term maintenance costs when making material substitutions.3 It is important to note that the use of cheaper alternative materials can increase maintenance requirements over the life of the building. Materials that are less durable or of lower quality may require more frequent repairs or maintenance, which can increase the overall operating costs. From an aesthetic perspective, prefabricated components can offer a uniform and consistent appearance, but they may lack the unique features that traditional construction methods can provide. This impacts the overall aesthetic appeal of the building.
The use of recycled materials is another strategy to reduce construction costs while promoting sustainability. Recycled materials include reclaimed wood, recycled concrete aggregate, and recycled glass. Recycled materials have a positive impact on cost and environmental performance by reducing the need for new materials and the negative environmental impacts such as energy usage and waste generation.
According to Thomas Lützkendorf and David Lorenz, “Sustainable Design, Investment and Value,” in the book Design Economics for the Built Environment: Impact of Sustainability on Project Evaluation, there are considerations when using recycled materials.4 For example,
2 Picken, David, and Benedict Ilozor. “The Relationship between Building Height and Construction Costs.” In Design Economics for the Built Environment: Impact of Sustainability on Project Evaluation, edited by Herbert Robinson, Barry Symonds, Barry Gilbertson, and Benedict Ilozor, 157–164. Chichester, UK: John Wiley & Sons, 2015.
3 Pelzeter, Andrea. “Design Variables and Whole-Life Cost Modelling.” In Design Economics for the Built Environment: Impact of Sustainability on Project Evaluation, edited by Herbert Robinson, Barry Symonds, Barry Gilbertson, and Benedict Ilozor, 213–224. Chichester, UK: John Wiley & Sons, 2015.
4 Lützkendorf, T., & Lorenz, D. (2015). Sustainable design, investment and value. In H. Robinson, B. Symonds, B. Gilbertson, & B. Ilozor (Eds.), Design economics for the built environment: Impact of sustainability on project
reclaimed wood can be highly durable if properly treated, but it may also have cosmetic defects. Other materials such as recycled concrete aggregate can offer similar durability to new concrete with minimal aesthetic differences.
High-cost materials are often chosen for their superior performance, durability, and aesthetic appeal. Reducing the use of high-cost materials is a common strategy to manage rising construction costs. This can involve substituting expensive materials with cheaper alternatives or optimizing the use of high-cost materials; however, the substitution of higher-cost materials can directly impact the quality of the building.
According to Riseman, bricklayers are currently a high-cost trade, making bricks a luxury finish. Designers are turning to alternative materials that offer better insulation and durability than traditional brick veneer. Reverse veneer, with bricks on the interior and lightweight materials on the exterior, provides lower costs and better insulation performance. Riseman notes that brick is frequently substituted with less expensive materials like Hardy Plank for certain sections of a building’s facade to manage costs. Substituting high-cost materials with cheaper alternatives can lead to a reduction in the overall quality of the building. The use of cheaper or alternative materials can also increase maintenance requirements over the life of the building.
Materials that are less durable or of lower quality may require more frequent repairs or replacements, which can increase the overall maintenance costs. Andrea Pelzeter emphasizes using whole-life cost modeling to account for these long-term maintenance costs when evaluating material substitutions. This ensures that any cost savings from material substitutions are not offset by higher maintenance or replacement costs over a building’s lifespan.
As stated in “Sustainable Design Economics and Property Valuation: An Industry Perspective” from the book Design Economics for the Built Environment: Impact of Sustainability on Project Evaluation by Barry Gilbertson, Ann Heywood, Ian Selby, and John Symes-Thompson, “sustainable design economics and property valuation require a balanced approach to ensure that long-term sustainability goals are not compromised
evaluation (pp. 137–151). Chichester, UK: John Wiley & Sons.
by short-term cost savings.”5 This balanced approach is critical to ensuring that material substitutions improve the total value and performance of the building. The trend towards using cheaper or alternative materials in construction is driven by economic necessity but must be carefully managed to avoid reducing the quality, durability, and performance of a building.
In a case involving a multi-story car garage, the developer faced unexpectedly high costs for traditional waterproofing solutions for the roof deck. To address this issue, the value engineering team proposed an alternative waterproofing material, which reduced the budget deficit by 15%.6
In another case, a new office development originally specified flint cladding for planters and water features but opted to replace the natural stone with engineered metal cladding that closely imitated the appearance of flint. Additionally, the lighter material reduced the necessary support structure, resulting in large savings. This change decreased the budget deficit by 59%.7
Amidst a volatile environment of rising construction costs, design simplification and the reduction of customization have become essential strategies for controlling expenses and ensuring development project feasibility. These strategies involve minimizing customizable features in order to create economies of scale and reduce the occurrence of change orders. This chapter will assess the effectiveness of these strategies and their real-life application, with particular emphasis given to potential impacts on user experience and building uniqueness and quality.
5 Gilbertson, Barry, Ann Heywood, Ian Selby, and John Symes-Thompson. “Sustainable Design Economics and Property Valuation: An Industry Perspective.” In Design Economics for the Built Environment: Impact of Sustainability on Project Evaluation, edited by Herbert Robinson, Barry Symonds, Barry Gilbertson, and Benedict Ilozor, 95–102. Chichester, UK: John Wiley & Sons, 2015. 6 Powell, Richard. “Case Study: Value Engineering and Management Focusing on Groundworks and Piling Packages.” In Design Economics for the Built Environment: Impact of Sustainability on Project Evaluation, edited by Herbert Robinson, Barry Symonds, Barry Gilbertson, and Benedict Ilozor, 199–212. Chichester, UK: John Wiley & Sons, 2015.
7 Paul Ullmer, “Case Study: Value Engineering of a New Office Development with Retail Provision,” in Design Economics for the Built Environment: Impact of Sustainability on Project Evaluation, ed. Herbert Robinson et al. (Chichester: Wiley-Blackwell, 2015), 332–334.
The Covid era, namely the closure of borders and disruption of international supply chains, led to significant escalations in the cost of building materials of up to circa 40%, with this trend continuing in the post-Covid economic environment.8 The globalization of the construction market has not only led to increased reliance on supply chains, but also increased pressure to reduce costs and provide competitive development environments.9 In this sense, economic factors are driving the need for design simplification and building cost reduction via less customization. Riseman also noted that sustainability, driven by building codes, is contributing to increased build costs.
Firstly, design simplification reduces architectural originality and complexity. Unique (and often relatively costly) features which help to differentiate buildings, such as elaborate facades and amenities such as swimming pools, are typically more costly. Given their costly nature, these inclusions are often among the first items to be cut when a project is financially challenging, with this potentially resulting in buildings that are aesthetically bland and uninspiring. A famous example of a project that has had to reconsider its design is Wembley Stadium in London, built by Multiplex.10 Originally the stadium was to include a fully retractable roof, a feature that is seldom seen at a football stadium. However, this was downgraded to be partially retractable due to cost escalations which saw the stadium eventually become one of the most expensive ever constructed.11 Furthermore, reducing customization may also include cost savings via standardization. The streamlining the building process and resulting economies of scale, such as implementing standardized floorplans and facades, which would minimize production and build costs.
8 “The Current State of Construction Material Pricing: A Look Back at COVID Peaks and Year-On-Year Trends.” Mmmlaw.com, 2024. www.mmmlaw.com/news-resources/ the-current-state-of-construction-material-pricing-a-lookback-at-covid-peaks-and-year-on-year-trends/.
9 Shih, Willy. “Global Supply Chains in a Post-Pandemic World.” Harvard Business Review, September 2020. hbr. org/2020/09/global-supply-chains-in-a-post-pandemicworld.
10 Multiplex. “Wembley National Stadium.” Accessed November 24, 2024. https://www.multiplex.global/ projects/wembley-national-stadium.
11 Institute of Project Management. “Wembley Stadium – A Badly Run Project with a Good Outcome!” August 26, 2020. projectmanagement.ie/blog/wembley-stadium-a-badlyrun-project-with-a-good-outcome/.
Modular building is a modern example of this, with all significant customization essentially taken away from the user so that factories can mass produce buildings quickly and cheaply.12
Secondly, design simplification also impacts user experience and demand for buildings. Referring again to the example of amenities being removed, this can impact the attractiveness of a building for consumers such as reducing occupancy rates, with the likes of renters less excited about the building. There are also potential brand implications, such as with brands of luxury residential developers being negatively impacted if they cut too many aesthetically pleasing designs or amenities.
As mentioned above, reducing customization, such as in the case of modular homes, will similarly impact user experience for those purchasers that seek the likes of elaborate facades. However modular homes are typically cheaper and faster to set up than standard builds, so purchasers may benefit in this sense.
Builders and developers should consider the following strategies in order to overcome the negative effects of design simplification and reduced customization:
Value engineering involves builders working with their contractors and consultants to assess designs from the perspective of cost minimization. This typically involves seeking to substitute materials and other costs such as transport with cheaper alternatives. It is important to note that ideally this process will reduce costs without substantially (if at all) impacting build quality and aesthetics.
It is also imperative that this process and the engagement of consultants and contractors to review takes place as early as possible. Redesigning later, particularly during construction, can be hugely disruptive to project timeframes and costly, while also raising the prospect of legal dispute with contractors and other stakeholders.
A long-term view is also important, with the prioritization of essential design features key to ensuring viability. For example, a design and build team may select to include solar panels, in substitute of more aesthetically pleasing roofing, to save on energy costs in the long run and
12 Bertram, Nick, et al. “Modular Construction: From Projects to Products.” McKinsey & Company, June 18, 2019. www.mckinsey.com/capabilities/operations/our-insights/ modular-construction-from-projects-to-products.
In the long run, designers, builders, developers and government must seek to adapt to increased costs by innovating design and the materials they use. Riseman cited in an interview that this trend is evident in the increasing use of hybrid timber, which is much quicker and cheaper to produce than concrete and steel. An interesting recent example is MIT engineers developing a new kind of reconfigurable masonry made from 3D-printed, recycled glass.13 Furthermore, the use of AI in design, such as maximizing development footprints and configurations and the planning stage, is likely to allow for the additional identification of design and cost efficiencies. This may also include the ability to predict building performance with simulations, such as how materials will fare in incremental weather conditions or over a long period of time. In terms of reduced customization, AI in the future may also potentially be combined with 3D printing to allow for the mass printing of modular homes, with a precedent set in that 3D printing has already been used to create house bricks.14
Government and local authorities can also assist the mitigation of the negative effects of design simplification through offering subsidies and other fiscal or tax incentives in order to benefit the financial feasibility of projects. This may allow for building designs to include previously financially unviable features and pursue other socially-beneficial elements such as sustainable designs. This is particularly relevant in the affordable housing space, which is characterised by financial models typically made feasible by the inclusion of government credits and grants, without which many projects would not be viable.
Rising construction costs are forcing developers to choose between immediate savings and sustainable building practices, despite growing environmental concerns and industrywide sustainability goals. This creates a critical
13 Chu, Jennifer. “Engineers 3D Print Sturdy Glass Bricks for Building Structures.” MIT News, September 2024. news.mit.edu/2024/engineers-3d-print-sturdy-glassbricks-building-structures-0920. 14 AZO Materials. “3D Printing Clay Bricks for Construction.” January 7, 2022. www.azom.com/news. aspx?newsID=57853.
tension between short-term financial pressures and the construction sector’s essential role in reducing carbon emissions. Below, we explore the specific impacts of these cost-driven choices on energy efficiency and sustainability and discuss their long-term implications.
As construction costs escalate, developers often face the challenging decision of reducing sustainable features to maintain financial viability. Energy-efficient systems, sustainable materials, and green building certifications are frequently among the first elements reconsidered or eliminated from project plans. Experts note that “sustainable materials and systems are frequently the first to be cut from project budgets, as these elements typically come with a higher price tag.”15 For instance, high-performance insulation, energy-efficient HVAC systems, and low-emission windows— components that significantly enhance a building’s environmental performance—are often replaced with less expensive alternatives that meet basic code requirements but offer minimal energy savings.
Green building certifications, such as LEED and BREEAM, are also viewed as optional investments amid escalating costs. While these certifications boost market appeal and demonstrate environmental responsibility, they necessitate substantial upfront investments in both materials and design strategies. A World Green Building Council report on sustainable design observes that “developers are increasingly forgoing green building certifications to reduce costs, as these certifications demand specific sustainable practices and materials that can be costly.”16 By omitting such features, projects may save on initial expenses but forfeit potential environmental and financial benefits over time.
Sustainable materials, such as reclaimed wood, recycled steel, and low-VOC (volatile organic compound) finishes, often incur higher costs compared to conventional options. Consequently, developers frequently opt for
15 The Build Chain. “The Economics of Sustainable Construction Materials: Balancing Cost and Environmental Benefits.” November 30, 2023. https://www.thebuildchain. co.uk/news/the-economics-of-sustainable-constructionmaterials-balancing-cost-and-environmental-benefits.
16 World Green Building Council. “The Business Case for Green Building: A Review of the Costs and Benefits for Developers, Investors, and Occupants.” March 1, 2013. https://worldgbc.org/article/the-business-case-forgreen-building-a-review-of-the-costs-and-benefits-fordevelopers-investors-and-occupants.
less expensive, less environmentally friendly materials. For instance, while concrete made with recycled aggregates is more sustainable, it can be costlier and present supply chain challenges, leading many developers to choose traditional concrete instead. This decision may reduce immediate expenses but results in a larger environmental footprint.
According to a research report by the Terner Center for Housing Innovation, these cost pressures often push developers to prioritize short-term affordability over long-term sustainability, exacerbating the environmental impact of construction practices.17 This trend extends to renewable or low-impact materials, such as bamboo or sustainably harvested wood, which are more expensive due to the certifications and sourcing practices involved. The use of these materials can improve a building’s carbon footprint, but budget constraints often lead to their exclusion in favor of conventional options that may contribute to resource depletion and environmental degradation.
A study from the Harvard University Graduate School of Design emphasizes that bio-based materials, while environmentally beneficial, face barriers to adoption due to their higher costs and the complexities associated with sourcing and certification.18
Energy Efficiency Compromises and Longterm Financial Implications
Buildings designed to meet only basic code requirements for energy systems often consume more energy over their lifetime, leading to higher operational costs. For example, opting for standard HVAC systems instead of energy-efficient alternatives may reduce initial construction expenses but result in increased energy bills for building owners and occupants.
A report on whole-life costing in construction notes that “investing in energy-efficient systems may seem costly upfront, but it reduces operational costs significantly in the long run.”19
17 Terner Center for Housing Innovation. Housing and Climate: The Intersection of Affordability and Environmental Sustainability. University of California, Berkeley, March 2024. Accessed November 19, 2024. https://ternercenter.berkeley.edu/wp-content/ uploads/2024/03/Terner-Housing-Climate-March-2024. pdf.
18 Harvard University Graduate School of Design. “How Bio-Based Building Materials Are Transforming Architecture.” April 30, 2024. https://www.gsd.harvard. edu/2024/04/how-bio-based-building-materials-aretransforming-architecture/.
19 FacilitiesNet. “How to Calculate Life-Cycle Costs and Justify Energy Efficient HVAC Upgrades.” January 18, 2017. https://www.facilitiesnet.com/hvac/article/How-To-
These compromises on energy efficiency have clear financial implications. High energy bills can erode the cost savings achieved during construction, leading to a net loss over the building’s life cycle. Additionally, energyefficient buildings generally experience higher occupancy rates and rental values, as tenants prioritize buildings that offer lower utility costs and align with environmental standards. A study found that “green certified buildings can translate into a 31% increase in sales values, 23% higher occupancy rates and an 8% increase in rental incomes.” 20 Without these features, buildings may struggle to attract eco-conscious tenants or may face higher vacancy rates, impacting their overall financial performance.
Crown Sydney’s $2.2 billion One Barangaroo faced rising construction costs that led to compromises in sustainability. Originally designed with recycled steel and certified sustainable timber, escalating costs and supply chain disruptions resulted in the use of conventional materials for some elements. However, the project retained energy-efficient features such as LED lighting, optimized façades to reduce heat gain, and advanced building management systems. Despite operational energy savings, the project drew criticism from environmental advocates who argued it missed an opportunity to set a benchmark for luxury sustainability. This case highlights the tension between cost control and sustainability, even in high-profile developments.21
Study: BedZED (Beddington, UK)
The Beddington Zero Energy Development (BedZED), completed in 2002, remains a model for eco-villages globally. Rising material costs during construction led to the replacement of some bio-based materials, such as FSC-certified timber, with locally sourced alternatives, slightly increasing the project’s embodied carbon footprint. However, energy-efficient
Calculate-Life-Cycle-Costs-and-Justify-Energy-EfficientHVAC-Upgrades--16971.
20 Royal Institution of Chartered Surveyors. “Why Commercial Property Is More Valuable When It’s Green.” July 6, 2022. https://ww3.rics.org/uk/en/modus/builtenvironment/commercial-real-estate/why-commercialproperty-is-more-valuable-when-it-s-green.html.
21 Architecture and Design. “Crown Sydney’s One Barangaroo: Balancing Luxury with Sustainability.”
Last modified May 25, 2020. https://www. architectureanddesign.com.au/news/designed-byarchitects-wilkinsoneyre-crown-sydney.
systems, solar panels, and passive ventilation ensured significant long-term energy savings for residents.
BedZED’s operational success demonstrates that prioritizing energy efficiency can deliver long-term benefits, even when material sustainability goals face budget constraints.22
The Bullitt Center in Seattle, completed in 2013, overcame high upfront costs for sustainable features like FSC-certified timber, triple-glazed windows, and composting toilets. Innovative financing and value-engineering strategies allowed the project to maintain its net-zero energy and water goals. The inclusion of a photovoltaic array and rainwater harvesting system also minimized long-term operational costs.
By leveraging public and private partnerships and justifying initial investments with lifecycle cost savings, the Bullitt Center has become a global benchmark for sustainable commercial buildings, showcasing how financial barriers can be overcome through strategic planning.23
Conclusion
Rising construction costs represent a formidable challenge for the construction industry, exerting pressure on every aspect of building design, material selection, and sustainability. These financial constraints have become a defining feature of modern development, forcing stakeholders to make difficult trade-offs between immediate cost savings and long-term benefits. From compromising on material durability and architectural distinctiveness to scaling back sustainability initiatives, the ripple effects of these cost pressures are profound, shaping the buildings and cities of tomorrow in ways that demand scrutiny and innovation.
The analysis presented in this essay reveals that while cost-cutting strategies – such as material substitution, prefabrication, and design simplification – may alleviate immediate financial strain, they often come at the expense of quality, longevity, and environmental
22 Bioregional. BedZED: Lessons from the UK’s First Large-Scale Eco-Village. September 4, 2019. https://www. bioregional.com/projects-and-services/case-studies/ bedzed-the-uks-first-large-scale-eco-village.
23 Living Building Challenge. Bullitt Center: A Case Study in Net-Zero Energy Building Design. Accessed November 17, 2024. https://living-future.org/case-studies/bullittcenter-2.
impact. Developers frequently face the difficult choice between sacrificing aesthetic value or environmental integrity to stay within budget. For instance, the growing reliance on cheaper materials, while economically appealing, can increase maintenance costs, shorten building lifespans, and limit the market appeal of developments. Similarly, the simplification of designs, though effective in reducing costs, risks creating buildings that lack originality and fail to meet the evolving demands of users and communities. These compromises underscore the critical need for a holistic approach to managing construction costs.
Mitigation strategies play a pivotal role in navigating these challenges, but their implementation requires careful planning and proactive collaboration. Value engineering, when employed early in the design process, can uncover opportunities for cost savings without compromising the fundamental quality or purpose of a project. Innovative technologies such as mass timber, hybrid materials, and modular construction methods offer promising solutions, enabling faster, more efficient building processes. Additionally, advances in AI and digital modeling tools provide developers with the ability to optimize designs, predict material performance, and identify cost efficiencies, ensuring smarter decision-making across all phases of a project. However, the successful adoption of these innovations depends on fostering partnerships between designers, contractors, and policymakers, as well as overcoming resistance from stakeholders wary of change.
A more robust integration of sustainability into cost-saving strategies is not just an ethical imperative but also an economic one. Energyefficient systems, green certifications, and the use of recycled or renewable materials can drive long-term financial and environmental benefits, yet they are often the first to be sacrificed under cost pressures. This tension highlights the importance of whole-life cost modeling as a tool for evaluating the true value of design choices. By accounting for operational savings, increased asset value, and reduced environmental impact, this approach ensures that short-term cost reductions do not undermine long-term sustainability or economic viability.
Government policies and fiscal incentives can also serve as powerful levers for change, especially in promoting sustainable construction practices. Subsidies for renewable materials, tax credits for energy-efficient designs, and grants for affordable housing projects provide
critical support for developers navigating today’s challenging cost landscape. The success of highprofile developments such as the Bullitt Center in Seattle and BedZED in the UK demonstrates the potential of strategic public-private partnerships to align financial feasibility with sustainability and design excellence.
As the construction industry moves forward, it must confront a defining decision. As the pressures of rising costs continue to shape decisions, the challenge will be to reconcile economic realities with the principles of quality, innovation, and environmental stewardship. This balance is not merely aspirational; it is essential for creating buildings that endure as functional, sustainable, and aesthetically inspiring spaces. By embracing collaboration, prioritizing long-term value, and leveraging technological advancements, the industry can transform constraints into opportunities, ensuring that future developments meet the highest standards of design, sustainability, and user satisfaction.
At its core, the rising costs of construction are not only an insurmountable barrier but a call to action – a challenge that demands creativity, resilience, and commitment from all stakeholders. The decisions made today will shape the built environment for decades to come, influencing not only the functionality and aesthetics of individual buildings but also the health, well-being, and sustainability of entire communities. With a balanced and forwardthinking approach, the construction industry can rise above these challenges, creating a legacy of innovation and excellence in the face of economic adversity.
1. Architecture and Design. “Crown Sydney’s One Barangaroo: Balancing Luxury with Sustainability.” Last modified May 25, 2020. https://www.architectureanddesign. com.au/news/designed-by-architectswilkinsoneyre-crown-sydney.
2. AZO Materials. “3D Printing Clay Bricks for Construction.” January 7, 2022. www.azom. com/news.aspx?newsID=57853.
3. Bertram, Nick, et al. “Modular Construction: From Projects to Products.” McKinsey & Company, June 18, 2019. www. mckinsey.com/capabilities/operations/ our-insights/modular-construction-fromprojects-to-products.
4. Bioregional. BedZED: Lessons from the UK’s First Large-Scale Eco-Village. September 4, 2019. https://www. bioregional.com/projects-and-services/ case-studies/bedzed-the-uks-first-largescale-eco-village.
5. Chu, Jennifer. “Engineers 3D Print Sturdy Glass Bricks for Building Structures.” MIT News, September 2024. news.mit. edu/2024/engineers-3d-print-sturdy-glassbricks-building-structures-0920.
6. FacilitiesNet. “How to Calculate Life-Cycle Costs and Justify Energy Efficient HVAC Upgrades.” January 18, 2017. https://www. facilitiesnet.com/hvac/article/How-ToCalculate-Life-Cycle-Costs-and-JustifyEnergy-Efficient-HVAC-Upgrades--16971.
7. Gilbertson, Barry, Ann Heywood, Ian Selby, and John Symes-Thompson. “Sustainable Design Economics and Property Valuation: An Industry Perspective.” In Design Economics for the Built Environment: Impact of Sustainability on Project Evaluation, edited by Herbert Robinson, Barry Symonds, Barry Gilbertson, and Benedict Ilozor, 95–102. Chichester, UK: John Wiley & Sons, 2015.
8. Harvard University Graduate School of Design. “How Bio-Based Building Materials Are Transforming Architecture.” April 30, 2024. https://www.gsd.harvard. edu/2024/04/how-bio-based-buildingmaterials-are-transforming-architecture/.
9. Institute of Project Management. “Wembley Stadium – A Badly Run Project with a Good Outcome!” August 26, 2020. projectmanagement.ie/blog/ wembley-stadium-a-badly-run-projectwith-a-good-outcome/.
10. Living Building Challenge. Bullitt Center:
A Case Study in Net-Zero Energy Building Design. Accessed November 17, 2024. https://living-future.org/case-studies/ bullitt-center-2.
11. Lützkendorf, T., & Lorenz, D. (2015). Sustainable design, investment and value. In H. Robinson, B. Symonds, B. Gilbertson, & B. Ilozor (Eds.), Design economics for the built environment: Impact of sustainability on project evaluation (pp. 137–151).
Chichester, UK: John Wiley & Sons.
12. Multiplex. “Wembley National Stadium.” Accessed November 24, 2024. https:// www.multiplex.global/projects/wembleynational-stadium.
13. Pelzeter, Andrea. “Design Variables and Whole-Life Cost Modelling.” In Design Economics for the Built Environment: Impact of Sustainability on Project Evaluation, edited by Herbert Robinson, Barry Symonds, Barry Gilbertson, and Benedict Ilozor, 213–224. Chichester, UK: John Wiley & Sons, 2015.
14. Picken, David, and Benedict Ilozor. “The Relationship between Building Height and Construction Costs.” In Design Economics for the Built Environment: Impact of Sustainability on Project Evaluation, edited by Herbert Robinson, Barry Symonds, Barry Gilbertson, and Benedict Ilozor, 157–164. Chichester, UK: John Wiley & Sons, 2015.
15. Powell, Richard. “Case Study: Value Engineering and Management Focusing on Groundworks and Piling Packages.” In Design Economics for the Built Environment: Impact of Sustainability on Project Evaluation, edited by Herbert Robinson, Barry Symonds, Barry Gilbertson, and Benedict Ilozor, 199–212. Chichester, UK: John Wiley & Sons, 2015.
16. Robinson, Herbert, and Barry Symonds. “Economic Context, Policy Environment and the Changing Role of Design Economists.” In Design Economics for the Built Environment: Impact of Sustainability on Project Evaluation, edited by Herbert Robinson, Barry Symonds, Barry Gilbertson, and Benedict Ilozor, 13–26. Chichester, UK: John Wiley & Sons, 2015.
17. Royal Institution of Chartered Surveyors. “Why Commercial Property Is More Valuable When It’s Green.” July 6, 2022. https://ww3.rics.org/uk/en/modus/builtenvironment/commercial-real-estate/ why-commercial-property-is-morevaluable-when-it-s-green.html.
18. Shih, Willy. “Global Supply Chains in a
Post-Pandemic World.” Harvard Business Review, September 2020. hbr.org/2020/09/ global-supply-chains-in-a-post-pandemicworld.
19. Terner Center for Housing Innovation. Housing and Climate: The Intersection of Affordability and Environmental Sustainability. University of California, Berkeley, March 2024. Accessed November 19, 2024. https://ternercenter.berkeley.edu/ wp-content/uploads/2024/03/TernerHousing-Climate-March-2024.pdf.
20. The Build Chain. “The Economics of Sustainable Construction Materials: Balancing Cost and Environmental Benefits.” November 30, 2023. https://www. thebuildchain.co.uk/news/the-economicsof-sustainable-construction-materialsbalancing-cost-and-environmental-benefits.
21. “The Current State of Construction Material Pricing: A Look Back at COVID Peaks and Year-On-Year Trends.” Mmmlaw.com, 2024. www.mmmlaw.com/ news-resources/the-current-state-ofconstruction-material-pricing-a-look-backat-covid-peaks-and-year-on-year-trends/.
22. Paul Ullmer, “Case Study: Value Engineering of a New Office Development with Retail Provision,” in Design Economics for the Built Environment: Impact of Sustainability on Project Evaluation, ed. Herbert Robinson et al. (Chichester: WileyBlackwell, 2015), 332–334.
23. World Green Building Council. “The Business Case for Green Building: A Review of the Costs and Benefits for Developers, Investors, and Occupants.” March 1, 2013. https://worldgbc.org/article/ the-business-case-for-green-buildinga-review-of-the-costs-and-benefits-fordevelopers-investors-and-occupants.
Greater utilization of prefabricated building components has the potential to help drive down construction time and costs as North American cities grapple with slow and expensive construction timelines, especially for housing. This research seeks to document ongoing solutions in the realm of prefabricated and modular housing construction as well as the challenges that prevail in its scalability across the United States and Canada. We refer to prefabricated construction broadly and include “modular construction” and “offsite construction” in our discussion where applicable. Through case studies documented across the northeastern and western regions of the U.S., and within Canada, comparisons among prefabricated housing construction practices begin to emerge from logistical, policy-based, and economic standpoints.
As people continue to move to cities across the United States, a greater variety of solutions must be accommodated to address the affordability crisis. According to the U.S. Census, Bureau, the annual rate for privatelyowned housing construction completions across the nation was 1,680,000, around 60% of which were single-family and 40% for buildings with five units or more. For construction starts of the same housing category and timeframe, the rate was 1,354,000, around 76% of which were single-family, and approximately 24% of which included buildings of five units or more.1 With this decline in multifamily construction starts in comparison to single-family, it is important to identify the issues that keep the development community from beginning new projects. In its State of the Nation’s Housing report for 2024, the Joint Center for Housing Studies notes that multifamily units “command higher asking rents in part because of the rising costs of land,
1. Bureau, US Census. “New Residential Construction Press Release.” Accessed November 18, 2024. https://www. census.gov/construction/nrc/current/index.html.
building materials, and labor, and also because of where they are built and the amenities they increasingly offer.”2 The State of the Nation’s Housing additionally reports that 97% of the multifamily units started in 2023 were rentals and “87 percent were in buildings with at least 20 units, a property type that tends to have some of the highest multifamily rents.”3 Thus, with the current multifamily market focused mainly on its most expensive forms, it is imperative that innovative solutions which offer a greater diversity housing types are made available. As lower construction costs and timelines are pursued by innovative factorybased manufacturing companies, the increased application of modular and off-site construction techniques may help address this challenge.
2 Harvard Joint Center for Housing Studies. The State of the Nation’s Housing 2024. Cambridge, MA: Harvard University, 2024.
3 Ibid.
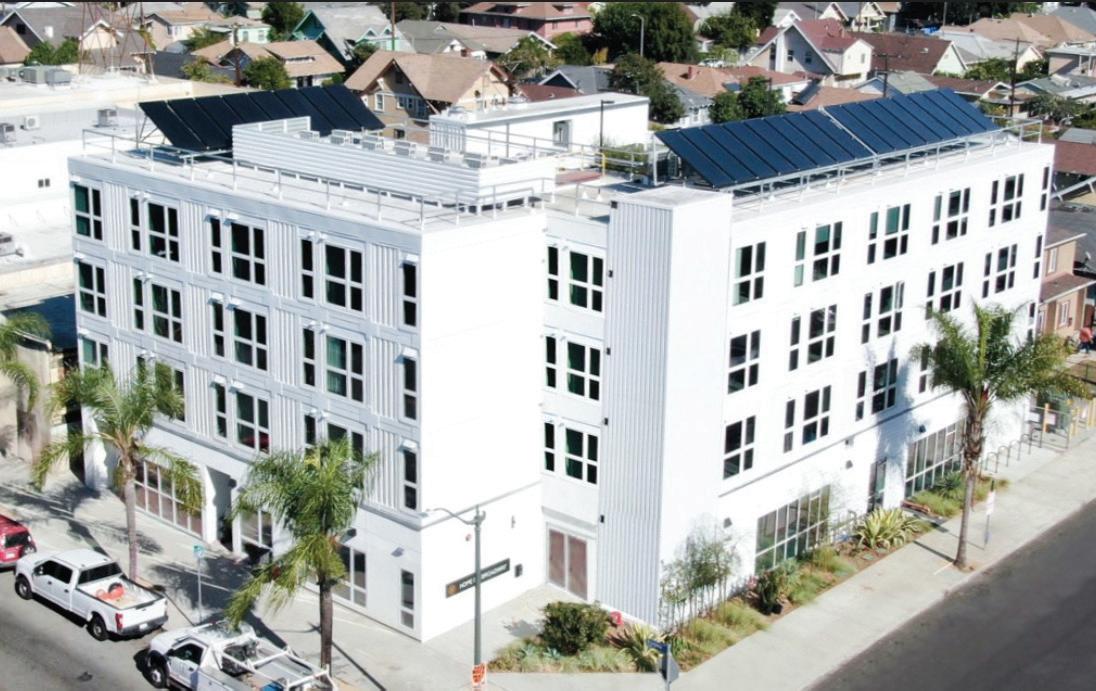
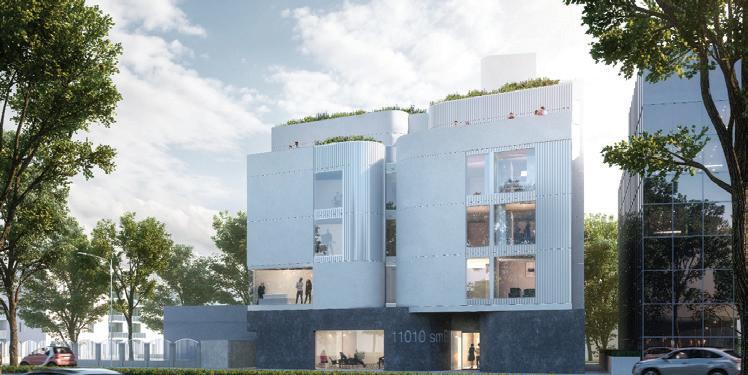
In Californian cities, which have faced long-term housing affordability crises, the capacity to permit and construct off-site units continues to evolve among single-family, accessory dwelling unit (ADU), and multifamily typologies. UC Berkeley’s Terner Center for Housing Innovation reports that in Southern California, construction costs and timelines have shown relatively consistent decreases for affordable and supportive housing in comparison with traditional multifamily.4 In places like Los Angeles, Orange, and Riverside counties, this points to the need to target solutions towards the high concentrations of rent-burdened populations that cannot be addressed by the market alone. The Terner Center lists an overview of companies that have delivered units from varying extra-regional locations but ultimately completed in Southern Californian off-site facilities by the time of the report’s publishing in 2022, most of which utilize modular, and one of which utilizes a kit of parts technique. It is not uncommon among these companies to have started out building single-family housing types, and then having shifted toward multifamily. The companies that have completed the most units in Southern California according to this scan include CRATE, Silver Creek, and US Modular, Inc. It is thus worth providing an updated synopsis of these companies. As of November 2024, a Google search reveals that the CRATE Modular, Inc. facility appears as “permanently closed”5 and that the company’s website is not publicly accessible.6 Silver Creek has delivered modular education, commercial, and residential product types around the region and continues to have units under construction.7 USModular,Inc. specializes in ADU and singlefamily construction but provides floor plans for
4. Pullen, Tyler, Elizabeth Kneebone, and Carol Galante. “Streamlining Production of Affordable and Supportive Housing,” 2022.
5. CRATE Modular, Inc. · 3025 E Dominguez St, Carson, CA 90810. “CRATE Modular, Inc. · 3025 E Dominguez St, Carson, CA 90810.” Accessed November 18, 2024. https://www.google.com/maps/place/ CRATE+Modular,+Inc./@33.840232,-118.208735,3282m/da ta=!3m1!1e3!4m6!3m5!1s0x80dd3482d633f067:0x3d50450f 31341358!8m2!3d33.840232!4d-118.208735!16s%2Fg%2F11h 3vc614c?entry=ttu&g_ep=EgoyMDI0MTExMy4xIKXMDS oASAFQAw%3D%3D.
6. “401 Authorization Required.” Accessed November 18, 2024. https://cratemodular.com/about.
7. Silver Creek Modular. “Our Projects | Silver Creek.” Accessed November 18, 2024. https://silvercreekmodular. com/projects/.
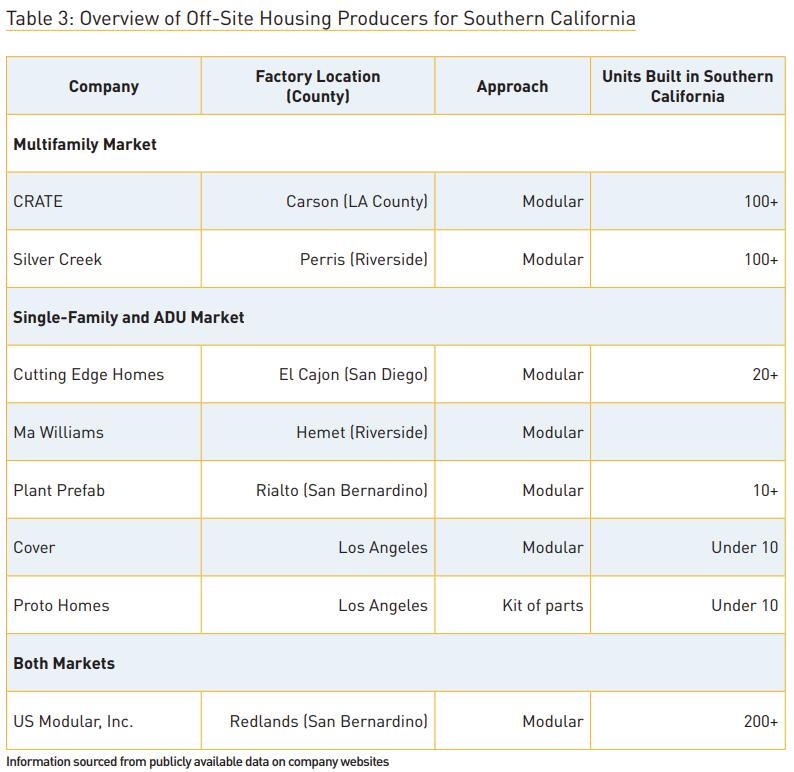
Top: Overview of Off-Site Housing Producers for Southern California, Terner Center for Housing Innovation, 2022. https:// ternercenter.berkeley.edu/wp-content/uploads/2022/01/ Southern-California-Off-Site-Construction-February-2022.pdf
infill multifamily types, tailored to the various metro areas in the region.
The question of what role design plays in prefabricated and off-site construction for affordable housing also warrants further investigation. While the value of market-rate and luxury development can in certain cases benefit from the brand or signature style of its architecture,8,9 affordable and supportive housing types address inherently different needs. Prefacing its floor plans for “LOS ANGELES AFFORDABLE MODULAR MULTI FAMILY 8 PLEX – PERFECT PLAN FOR HIGH DENSITY AFFORDABLE HOUSING”, USModular, Inc. includes the following comment on modular benefits:
“Modules built offsite fall outside of prevailing wages which should lead to a cost savings. Simultaneous construction of sight work and modules in factory will help the project get finished faster, leading to more affordable housing to meet the needs of the end-users and save the developer some $$$ BUT ALSO GET PEOPLE INTO HOUSING FASTER!!”10
8. Fuerst, Franz, Patrick McAllister and Claudia B Murray, “Designer Buildings: Estimating the Economic Value of ‘Signature’ Architecture,” Environment and Planning: Economy and Space, Volume 43, 2011, pages 166 -184.
9. Hang Rong, Helena, Juncheng Yang, Minkoo Kang and Andrea Chegut, “The Value of Design in Real Estate Asset Pricing,” Real Estate Innovation Lab, Center for Real Estate, Massachusetts Institute of Technology, 2020.
10. Prefab Homes, Manufactured Home & ADU Builder in Southern California
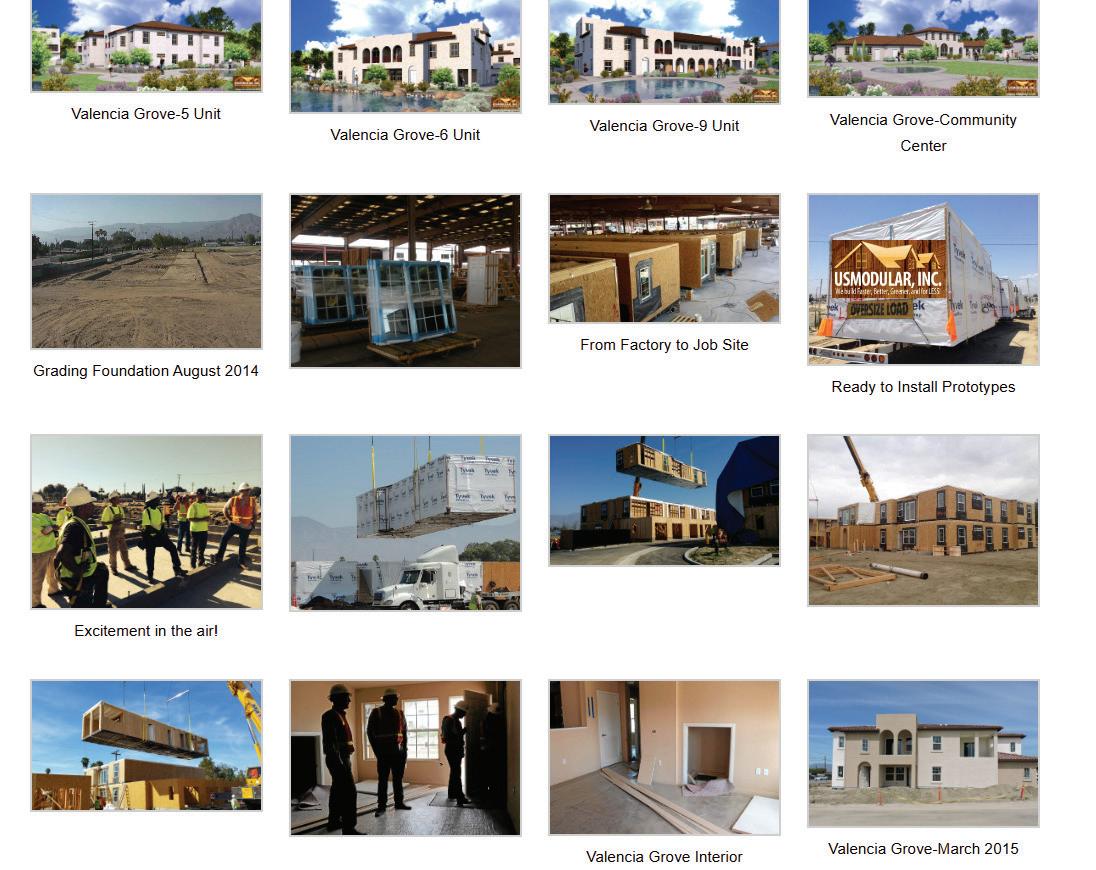
The company lays claim to Southern California’s largest modular affordable housing multifamily project, Valencia Grove, in Redlands, CA, which resulted from an “an effort to move away from the traditional public housing model towards a multi-use housing community.”11
Photos of the development’s construction process display a finished product resembling styles common to suburban subdivisions across the region, drawing upon to terra cotta roof tiles and arches to facilitate notions of Spanish missionary heritage. The images reveal the project’s apparent goal of blending into the context of the surrounding neighborhoods. Meanwhile, in Los Angeles, Silver Creek’s ongoing affordable and supportive apartment
- USModular Inc. “Modular MultiFamily Homes | Explore Modular MultiFamily Homes for Sale - USModular Inc.” Accessed November 18, 2024.https://www. usmodularinc.com/modular-multi-family/.
11. Prefab Homes, Manufactured Home & ADU Builder in Southern California - USModular Inc. “Southern California’s Largest Modular Affordable Housing Multifamily Project.” Accessed November 18, 2024. https:// www.usmodularinc.com/project/southern-californiaslargest-
Images from the construction process of Valencia Grove by USModular, Inc. https://www.usmodularinc.com/project/ southern-californias-largest-modular-multifamily-apartmentproject/
developments reflect a more modern and urban vibe with its box shapes and corrugated metal exteriors. While the company’s website does not appear to display any philosophy on its multifamily housing design, its “About” page states, “Our goal is simple: to deliver a building that you’re as proud of as we are—a building that brings positive change to the community around it.”12 Both Silver Creek and USModular display clear motivations to reap the cost and time benefits of modular construction while also creating dignified affordable housing residences that that contribute to their surrounding environments. Moreover, as with traditional development and construction, it is evident that successful modular projects necessitate localized understandings to site permitting processes.
12. Silver Creek Modular. “About Us.” Accessed November 18, 2024. https://silvercreekmodular.com/about/.
Vancouver’s housing and rental market faces severe challenges. With consistently high demand, limited housing stock, and rapidly increasing prices, affordability has become a major barrier for residents. Median prices for a home remain among the highest in North America, while rental rates have escalated due to limited availability and high construction costs. The city faces constricted development space and long approval processes; these slow down new housing projects and contribute to aggravation of housing shortages. Thus, the citizens of Vancouver continue to face expensive rent across all income levels.
The Vancouver Government Proposal on Laneway House
To address housing supply and scarcity, Vancouver’s municipal government passed a motion permitting laneway houses exempt from floor area ratio limits.13 This policy aimed at providing more density to such areas as residential neighborhoods without a change in character and allowed for additional, and more affordable, housing options within those given lots. Unfortunately, this policy has worked only minimally in practice. The hieght of the construction cost, averaging between $350 and $550 per square foot in average, has prevented broader adoptions. While they do provide extra rental income, construction costs might render 13. “Build a New House or Laneway House | City of Vancouver.” Accessed November 18, 2024. https:// vancouver.ca/home-property-development/build-anewhouse-or-laneway-house.aspx.
returns inadequate.
All Property Types: The median rent across all bedroom counts and property types in Vancouver is approximately $2,829 per month, which is about 49% higher than the national average.14
One-Bedroom Units: The average rent for an unfurnished one-bedroom apartment in Metro Vancouver is $2,381 per month.15
Low returns are thereby realized by the property owner after the high upfront investment.
Some neighborhoods also resist increased density out of fears that it can create effects such as deep infrastructural problems, parking difficulties, and poor local aesthetics. Although some degree of impact has been made through the implementation of laneway housing, these issues have limited its potential for wide-scale affordable housing use.
Analysis of Pre-manufactured Building Components: “Magic Cube”
The “Magic Cube” system by Broad Homes is essentially an efficient modular construction solution meant to overcome the major housing challenges in Vancouver. Using ultra-high performance concrete as the raw material, it is prefabricated in the factory. It is a box-shaped spatial body integrated with the main structure, equipment pipelines, and interior components. It is the basic unit that makes up the integrated module architecture, referred to as a module.
14. Zumper - Apartments for Rent & Houses. “Average Rent in Vancouver, BC and Rent Price Trends.” Accessed November 18, 2024. https://www.zumper.com/rentresearch/vancouver-bc.
15. https://liv.rent/blog/rent-reports/october-2024-metrovancouver-rent-report/
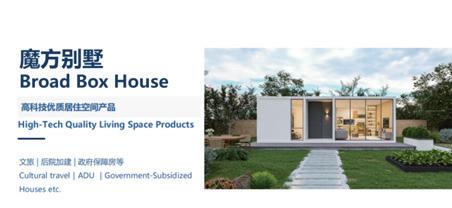

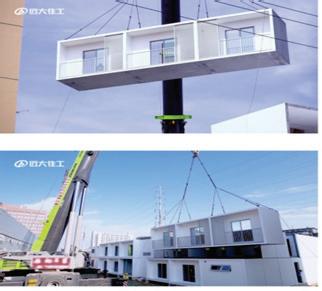
The pre-manufactured modules of Ultra High Performance Concrete will ensure faster construction, significant cost savings, and improved performance. Material Benefits in employing UHPC in Magic Cube modules: Several benefits of using UHPC in the Magic cube modules over conventional materials can be accrued. The UHPC is three times lighter and five to seven times stronger than normal concrete that can foresee high durability and longer life spans for buildings than the lifetime of 100 years. This material can stand the harsh environmental conditions as it will provide additional resilience in the area prone to different weather.
Approximately 90% of the construction process occurs in the factory, with only 10% remaining for on-site installation. This not only attains saving in labor but also saves time there to construct something on-site by as much as 90%. For example, a six-story construction comprising 75 units could be completed within four days with just eight personnel. This efficiency will overcome the common barriers faced in Vancouver, mainly in terms of the high cost of labor and unavailability of labor, thus making modular buildings a practical and timely solution.
Sustainability and Energy Efficiency:
These units perfectly match the desirable objectives of sustainability within Vancouver, as the usage of carbon emissions while creating UHPC buildings is more than 90% lower than the standard construction methods. In addition,
UHPC has six times better thermal efficiency compared to normal buildings, which further reduces the usage of heating and cooling systems. Energy takedown will not cost that much more with lessened consumption among environmentally sensitive residents.
Various conversations with members of the development community highlight the challenges of scaling up prefabricated units in the Vancouver area. To get a sense of the applicability of modular in the Vancouver area, we spoke to a CEO of a construction company specialized in high end homes (translated from Chinese):
Question: Can you give me an estimate of how much it would cost per square meter to ship high-end prefab villas to Vancouver?
Answer: It depends on the product and design:
Question: Mid to high-end, a rough price range?
Answer: Generally, it’s around 750 USD per square meter. This is the FOB price. Shipping costs fluctiate, including the shipping cost plus 5% tax.
Further reflections from the construction side include:
“1. The possibility of using containers to build houses in Vancouver is relatively low, as the city has high standards for insulation and other building requirements, and the municipal

approval process is quite strict.
2. The high cost of land in Vancouver, combined with the development model of laneway houses, makes it unsuitable for promoting containerbased construction.
3. Container buildings are more suitable for remote areas with lower land costs, where they can be used to construct small townhouse communities.
4. The advantage of promoting container-based construction in such areas lies in the low cost of land and construction. Even if the houses are sold at lower prices (e.g., $100,000–$200,000 per unit), the investment remains feasible.”
Councillor Lenny Zhou, for one, might be a very useful supporter of advancing a modular housing project through Vancouver. Councillor Lenny Zhou has actively pursued initiatives to enhance affordable housing in Vancouver. In November 2023, he introduced a motion titled “Enhancing Housing Density Near UnderEnrolled Vancouver Schools,” which the City Council unanimously approved. This motion directs city staff to explore opportunities for increasing family-oriented housing density around schools experiencing declining enrollment, aiming to address both housing shortages and support local schools.16
As Zhou noted to us, “the current challenge lies in the building codes. There’s the Vancouver Building Code (C-Van Building Code) and the provincial BC Building Code, but the Vancouver city code has stricter requirements. This is the main difficulty we’re facing now.”
With his role on the City Council and experience dealing with issues surrounding housing affordability and density, Zhou’s influence will help in navigating city regulations, ensuring zoning adjustments, and streamlining also the approval process for pre-manufactured housing. Given his recent push for density around under-enrolled schools, Zhou may also help identify potential sites or otherwise obtain policy support to make the project more feasible. His involvement with the Racial and Ethnocultural Equity Advisory Committee and the Chinatown Historic Area Planning Committee could also help to integrate the goals of the project with community equity and cultural preservation, thus attracting wider city and community support.
This potential to shave off the project budget likely means that, in reducing construction time and labor costs sharply, the Magic Cube system can help the developer cut his construction budgets. In Vancouver’s rental market, where high construction costs with low returns consistently form a problem, this will likely result in more viable projects. By dramatically reducing construction time and labor costs, the Magic Cube system presents an opportunity for developers to lower project budgets for Vancouver’s rental market.
Magic Cube modules are available in a range of standard single-unit, family suite, and hotel layouts. Developers may use those modules to develop the kinds of housing desired locally-most commonly: single-family homes, multifamily apartments, and student housing. The pre-finished interior components include finished bathrooms and kitchens, plus installed utilities. Completed modules will consistently meet the quality, reducing the possibility of costly rework and accelerating project completion.
The comfort of the occupants is also considered in the design of UHPC modules since it provides sound insulation that can block up to 37 decibels of annoying noises. This feature of noise reduction is welcome in highly concentrated cities, thus the units could be more appealing for residential purposes. Similarly, the insulation of UHPC keeps the interior space cooler in summer and warmer in winter, thereby making each unit even more comfortable and energy-efficient. The Magic Cube system offers a solution to the urgent issue that Vancouver’s housing market is facing generally: faster, affordable, and sustainable housing solutions. By using factory-built modules, high upfront costs are reduced and prolonged building timelines, which discourage projects in most cases, provide an effective solution to Vancouver’s pressing housing challenges.
16. Gangdev, Pippa Norman, Srushti. “Vancouver Councillor Calls to Densify Schools.” CityNews Vancouver (blog), November 15, 2023. https://vancouver.citynews ca/2023/11/15/density-city-council-housing-schools/.
Importing pre-manufactured units like the Magic Cube system poses unique logistical and regulatory challenges. For instance, shipping from another country, clearance by customs, and potential delays in ports may impact
project schedules. This may be avoided by close coordination with track record freight carriers, efficient logistics, working with customs authorities, and thereby avoiding delayed costs and doing modules on time. In addition, engaging the government in the initial stages of planning the project can also enable effective coordination. With a focus on the value of prefabricated modules, such as the completion of a module in a shorter time with lesser environmental degradation, developers can work with the government for promotion through beneficial policies or an efficient process of allowing in relation to importing of modules. Easy logistics may also be possible by temporary storing near the major ports or designated locations of assembly minimizing transportation and handling costs.
Thus, by close collaboration of developers, logistics experts, and government officials, the integration of pre-manufactured modular units into Vancouver’s housing landscape can become a practical and efficient reality, addressing both logistical and housing challenges in the process.
Prefabrication and modular construction are gaining acceptance in the construction industry as innovative solutions to the persistent challenges of labor shortages, high material costs, and tight schedules. In the densely populated and climate-impacted Northeast region of the United States, these methods show particularly great promise. Prefabrication is a process that involves off-site fabrication of building elements and their final assembly on-site, thereby affording opportunities for greater efficiency, sustainability, and quality.17 This paper reviews the pronounced effects of prefabrication based on case studies of highprofile projects in the Northeast region, focusing on its advantages, challenges, and future
17. U.S. Green Building Council (USGBC).(2021). Adaptive reuse is even more sustainable with LEED. LEED-Certified Prefabrication Projects in the Northeast.
opportunities.
The unique characteristics of the Northeast, such as high urban density, aging infrastructure, and harsh winters, make traditional construction methods particularly challenging to execute.18 Prefabrication reduces these hurdles by shortening the time spent on-site, reducing material waste, and improving quality control. This region also places a high premium on sustainability, which the inherent efficiencies of prefabrication support particularly well.19 A review of numerous case studies shows that this methodology not only improves construction techniques but also aligns with broader environmental and economic goals.
The BLVD at Revere Beach is a prime example of the advantages of modular construction in the residential sector. This 145unit mixed-use development used fully finished modular units to overcome a number of logistical and environmental challenges inherent with its coastal location.
The prefabricated modules, including kitchens, bathrooms, and living areas, were manufactured in a controlled off-site environment. This not only ensured precision but also mitigated the impact of adverse weather conditions.20 Through modular construction, the project was successfully completed in just 12 months, which is at least twice as fast as using traditional methods.
The project faced unique challenges due to its location along the Massachusetts coastline, which is exposed to high winds and salt. To address these challenges, the developers used materials that are resistant to corrosion and moisture. The outcomes were significant: the project achieved a 15% saving in labor cost, reduced material wastage, and has offered quicker occupancy, thus speeding up revenue generation.21 Additionally, controlled factory
18. PRISM: Sustainability in the building environment. (2021). https://prismpub.com/2021-u-s-greenbuilding-council-midatlantic-and-northeast-regionleadershipaward-recipients-announced/ 19. U.S. Green Building Council (USGBC).(2021). Adaptive reuse is even more sustainable with LEED. LEED-Certified Prefabrication Projects in the Northeast. 20. Ibid.
21. PRISM: Sustainability in the buildingenvironment. (2021). https://prismpub.com/2021-u-s-greenbuilding-council-midatlantic-and-northeast-regionleadershipaward-recipients-announced/22
conditions led to sustainability in terms of reduced emissions and waste at the site.
Citizen M Hotel in Boston’s North Station neighborhood showcases the use of prefabrication in hospitality. The 272-room hotel used prefabricated bathroom pods and modular room components, saving time and improving quality in a tight urban site.
One of the critical issues faced was navigating the compact streets in Boston to reach the construction site and deliver prefabricated modules. This challenge was properly handled by scheduling deliveries at non-peak times and using GPS tracking for logistical planning.22Moreover, collaboration between the design and manufacturing teams ensured that prefabricated components met all the severe building codes of Boston.
Prefabrication was valuable, especially in reducing on-site disturbance. With this, modular construction significantly reduced the noise and activities in a busy urban area; hence, the process became more community-friendly. Because the modules were produced in a controlled environment, quality was guaranteed, while the design of the prefabricated components met high energy efficiency standards—reflecting also the city’s commitment to green building practices.23
Cornell Tech’s residential tower on Roosevelt Island demonstrates the synergy between prefabrication and sustainable design in high-rise construction. This 26-story Passive House-certified building is one of the tallest in the world to feature prefabricated façade panels.
Prefabricated wall panels, which included insulation and windows, helped to meet the rigorous energy efficiency requirements needed for Passive House certification.24 Off-site fabrication made it possible to achieve tight tolerances, a key factor in creating the airtight construction necessary for better energy performance.
The project’s use of prefabrication has saved
22. Citizen M. (2023). Boston North Station Project Details. EGS Report. https://downloads.ctfassets.net/50eu6hwcly4u/34jaoyWPqmz2XBKgQ6Tm5P/04c45afd295293a3de9f 7e8b978b1946/ESG_Report_2023_final_200724.pdf
23. Ibid
24. Hudson Companies. (2019). The House at Cornell Tech: A Passive House Case Study. https://hudsoncompanies.net/ project-gallery/
six months of construction time over traditional means and methods. In addition to this time savings, the building uses between 60-70% less energy than similar buildings, further exemplifying the environmental benefits of prefabrication.25 The approach helped to further minimize waste and on-site emissions in the process, aligning with both Cornell Tech’s and the developers’ sustainability goals.
The Rowe Residence Hall at Middlebury College shows what can be done with prefabrication to help institutional initiatives that put a premium on sustainability. Panelized wood framing was used in this residential building to live up to Middlebury’s commitment to green building practices.
The very cold winters in Vermont posed a big challenge, as on-site construction is often delayed or compromised by inclement weather. Prefabricated wood panels—pre-cut and preassembled off-site—reduced on-site framing time to exposure to adverse conditions. Wood is a renewable material that also held good sustainability credentials for the project.25
The result was a LEED Gold-certified building completed ahead of schedule. By using prefabrication, the project achieved predictable costs and avoided budget overruns. The students benefited from early occupation, and the college further solidified its market reputation as a leader in sustainable development.26
Advantages of Prefabrication in the Northeastern Region
These case studies demonstrate many of the advantages of prefabrication in the Northeast, including:
1. Time Efficiency: By enabling simultaneous on-site and off-site work, prefabrication dramatically shortens project timelines, a critical factor in a region where harsh weather can delay traditional construction.
2. Quality Control: Manufacturing in a controlled environment ensures consistent quality, reducing errors and costly rework.
3. Sustainability: Prefabrication minimizes material waste and supports energyefficient building designs, aligning with the region’s strong emphasis on green
25. Ibid.
26. Middlebury College. (2020). Final Report of the Middlebury College Environmental Council. Hall Sustainability Report. https://www.middlebury.edu/sites/default/ files/2021-
construction practices.
4. Financing Adaptability: In the densely populated cities of Boston and New York, using modular construction reduces on-site activity and thus disturbance of the surrounding communities.
Despite its manifold advantages, prefabrication faces some specific challenges in the Northeast. Transporting relatively large prefabricated components through densely populated urban areas with narrow streets and heavy traffic is often difficult and costly.27 In addition, compliance with local building codes and zoning regulations requires close coordination between manufacturers and design teams. A lingering perception by some stakeholders: prefabrication lacks the degree of flexibility offered by traditional construction methods.28
Looking ahead, technological advancement will also help to meet these challenges. Building Information Modeling (BIM) can increase collaboration among architects, engineers, and manufacturers to ensure prefabricated components are seamlessly integrated into the overall design of a project. Robotics and automated assembly are likely to further streamline production and thus reduce costs and construction times.
vellam vent quat voluption repudam fugit adi quibuscia vende experis ex etur si inverum quaeprepe nos acest at ullo volenias acillam faccus es quiae velendus untionsecto erro dit endunte remped qui ut omnita voluptas aut maiorem ra viti dissiti ossimenet volorio temporerum audae. Dolorepra doluptas ditas recatem ipsaerit volo et volupta tiossequi asped magnihit, et aboreptam is volut qui dolesendis voluptate erferit aquiassum nulliquid eaqui omnimincil mod magnimilla denissi adignit autemquis aceribusam que cus nulpariorum landae.
1 Bureau, US Census. “New Residential Construction Press Release.” Accessed November 18, 2024. https://www.census. gov/construction/nrc/current/index.html.
2 Harvard Joint Center for Housing Studies. The State of the Nation’s Housing 2024. Cambridge, MA: Harvard University, 2024.
3 Harvard Joint Center for Housing Studies. The State of the Nation’s Housing 2024. Cambridge, MA: Harvard University, 2024.
4 Pullen, Tyler, Elizabeth Kneebone, and Carol Galante. “Streamlining Production of Affordable and Supportive Housing,” 2022.
5 CRATE Modular, Inc. · 3025 E Dominguez St, Carson, CA 90810. “CRATE Modular, Inc. · 3025 E Dominguez St, Carson, CA 90810.” Accessed November 18, 2024. https://www.google.com/maps/place/ CRATE+Modular,+Inc./@33.840232,118.208735,3282m/data=!3m1!1e3!4m6!3m5 !1s0x80dd3482d633f067:0x3d50450f31341 358!8m2!3d33.840232!4d-118.208735!16s%2 Fg%2F11h3vc614c?entry=ttu&g_ep=EgoyM DI0MTExMy4xIKXMDSoASAFQAw%3D %3D.
6 “401 Authorization Required.” Accessed November 18, 2024. https://cratemodular. com/about.
7 Silver Creek Modular. “Our Projects | Silver Creek.” Accessed November 18, 2024. https://silvercreekmodular.com/projects/.
8 Fuerst, Franz, Patrick McAllister and Claudia B Murray, “Designer Buildings: Estimating the Economic Value of ‘Signature’ Architecture,” Environment and Planning: Economy and Space, Volume 43, 2011, pages 166 -184.
9 Hang Rong, Helena, Juncheng Yang, Minkoo Kang and Andrea Chegut, “The Value of Design in Real Estate Asset Pricing,” Real Estate Innovation Lab, Center for Real Estate, Massachusetts Institute of Technology, 2020.
27. Citizen M. (2023). Boston North Station Project Details. EGS Report. https:// downloads.ctfassets.net/50eu6hwcly4u/34jaoyWPqmz2XBKgQ6Tm5P/ 04c45afd295293a3de9f7e8b978b1946/ ESG_Report_2023_final_200724.pdf
28. U.S. Green Building Council (USGBC). (2021). Adaptive reuse is even more sustainable with LEED. LEED-Certified Prefabrication Projects in the Northeast.
10 Prefab Homes, Manufactured Home & ADU Builder in Southern California - USModular Inc. “Modular Multi Family Homes | Explore Modular Multi Family Homes for Sale - USModular Inc.” Accessed November 18, 2024. https://www.usmodularinc.com/ modular-multi-family/.
11 Prefab Homes, Manufactured Home & ADU Builder in Southern California - USModular Inc. “Southern California’s Largest Modular Affordable Housing Multifamily Project.” Accessed November 18, 2024.
https://www.usmodularinc.com/project/ southern-californias-largest-modularmultifamily-apartment-project/.
12 Silver Creek Modular. “About Us.” Accessed November 18, 2024. https:// silvercreekmodular.com/about/.
13 “Build a New House or Laneway House | City of Vancouver.” Accessed November 18, 2024. https://vancouver.ca/ home-property-development/build-a-newhouse-or-laneway-house.aspx.
14 Zumper - Apartments for Rent & Houses. “Average Rent in Vancouver, BC and Rent Price Trends.” Accessed November 18, 2024. https://www.zumper.com/rent-research/ vancouver-bc.
15 https://liv.rent/blog/rent-reports/october2024-metro-vancouver-rent-report/
16 Gangdev, Pippa Norman, Srushti. “Vancouver Councillor Calls to Densify Schools.” CityNews Vancouver (blog), November 15, 2023. https://vancouver. citynews.ca/2023/11/15/density-citycouncil-housing-schools/.
17 U.S. Green Building Council (USGBC). (2021). Adaptive reuse is even more sustainable with LEED. LEED-Certified Prefabrication Projects in the Northeast.
18 PRISM: Sustainability in the building environment. (2021). https://prismpub. com/2021-u-s-green-building-council-midatlantic-and-northeast-region-leadershipaward-recipients-announced/
19 U.S. Green Building Council (USGBC). (2021). Adaptive reuse is even more sustainable with LEED. LEED-Certified Prefabrication Projects in the Northeast.
20 Ibid.
21 PRISM: Sustainability in the building environment. (2021). https://prismpub. com/2021-u-s-green-building-council-midatlantic-and-northeast-region-leadershipaward-recipients-announced/22
22 Citizen M. (2023). Boston North Station Project Details. EGS Report. https:// downloads.ctfassets.net/50eu6hwcly4u/34 jaoyWPqmz2XBKgQ6Tm5P/04c45afd2952 93a3de9f7e8b978b1946/ESG_Report_2023_ final_200724.pdf
23 Ibid.
24 Hudson Companies. (2019). The House at Cornell Tech: A Passive House Case Study. https://hudsoncompanies.net/projectgallery/
25 Ibid.
26 Middlebury College. (2020). Final Report of the Middlebury College Environmental
Council. Hall Sustainability Report. https:// www.middlebury.edu/sites/default/ files/2021-
27 Citizen M. (2023). Boston North Station Project Details. EGS Report. https:// downloads.ctfassets.net/50eu6hwcly4u/34 jaoyWPqmz2XBKgQ6Tm5P/04c45afd2952 93a3de9f7e8b978b1946/ESG_Report_2023_ final_200724.pdf
28 U.S. Green Building Council (USGBC). (2021). Adaptive reuse is even more sustainable with LEED. LEED-Certified Prefabrication Projects in the Northeast.
Type IV C provides a significant opportunity in a market that has a unique economic proposition. Namely, that demand, outweighs the supply by such a margin that competitors are compelled to become collaborators. This is not a facet of the proliferation of this building type, but rather a necessity. To effectively capture the unique opportunity, all members of the value chain and supply chain have a responsibility to innovate, collaborate, communicate and dedicate resources. Yet, the rewards—more sustainable cities, healthier buildings, and more efficient construction—suggest that Type IV-C construction may prove these investments worthwhile, not just for individual projects but for the future of urban development itself.
The persistent undersupply of urban housing at the 7-9 story scale represents both market inefficiency and missed opportunity for sustainable densification.1,2. This ‘missing middle’ - historically defining many vibrant urban neighborhoods - remains economically challenging under conventional construction approaches: too tall for light frame wood construction, yet insufficient in density to justify high-rise concrete and steel’s fixed costs.3,4 Type IV-C construction, newly codified in the 2021 IBC, provides a systemic solution to this market gap while advancing critical sustainability objectives.
By allowing exposed timber construction up to nine stories, Type IV-C creates opportunities
1 Robert Cervero, The Transit Metropolis: A Global Inquiry (Washington, D.C.: Island Press, 1998).
2 Steffen Lehmann, “Sustainable Construction for Urban Infill Development Using Engineered Massive Wood Panel Systems,” Sustainability 4, no. 10 (2012): 2707–2742, https:// doi.org/10.3390/su4102707.
3 M. F. L. Mallo and R. E. Espinoza, “Cross-Laminated Timber vs. Concrete/Steel: Cost Comparison Using a Case Study,” Wood and Fiber Science 48, no. 2 (2016): 1–11.
4 Binkley Construction, “The Cost Advantages of Mass Timber Construction,” accessed November 20, 2024, https://binkleyconstruction.com/news/mass-timber/thecost-advantages-of-mass-timber-construction/.
for developers to efficiently serve urban parcels previously caught between construction typologies.5,6 This classification’s unique positioning addresses a persistent market failure while simultaneously advancing sustainability goals through carbon sequestration and reduced embodied energy.
The timing of Type IV-C’s introduction coincides with shifting urban demographics and development patterns. Post-pandemic migration trends have reinforced the value of walkable, human-scaled neighborhoods, while rising construction costs have forced developers to seek innovative solutions. Urban densities (7-9 stories) that support vibrant street life and local retail while maintaining human-scaled streetscapes are densities that recently required massive capital investment in concrete and steel infrastructure.
7
Particularly significant is Type IV-C’s potential for urban infill development. These projects, often constrained by irregular lot configurations, neighboring structures, and complex urban infrastructure, benefit from mass timber’s lighter weight and reduced foundation requirements.8,9 The emergence of Type IV-C construction represents more than an incremental advancement in building technology—it offers a fundamental reimagining of mid-rise development. Unlike its Type IV-A and IV-B counterparts, which require various degrees of timber encapsulation, Type IV-C’s allowance for exposed mass
5 American Wood Council, 2021 Code-Conforming Wood Design and the IBC (2023), https://awc.org/wp-content/ uploads/2023/11/CCWD2021_20231129_AWCWebsite.pdf.
6 American Wood Council, Understanding the Mass Timber Code Proposals: A Guide for Building Officials (Leesburg, VA: American Wood Council, 2023), https:// awc.org/publications/understanding-the-mass-timberproposals-a-guide-for-building-officials/.
7 Cervero, Transit Metropolis.
8 RDH Building Science Inc., Mass Timber Building Enclosure Best Practice Design Guide, 2nd ed. (Vancouver, BC: RDH Building Science, 2022).
9 Mercer Mass Timber, “Mass Timber Construction: A Comprehensive Guide,” accessed November 20, 2024, https://mercermasstimber.com.
timber creates unique value propositions for developers and occupants alike. 10,11 This exposed structure not only reduces material and labor costs associated with additional fire protection but transforms interior spaces through biophilic design principles—a feature increasingly linked to premium rental rates and accelerated lease-up periods. 12,13
The convergence of reduced material volumes, accelerated construction schedules, and simplified MEP integration creates multiplicative cost benefits. These efficiencies become particularly pronounced in the 7-9 story range, precisely where traditional construction methods face their greatest cost challenges.14,15 This cost advantage at the midrise scale represents more than incremental efficiency - it signals a fundamental realignment of construction economics where digital sophistication finally converges with physical innovation.
The construction industry’s persistent productivity challenges stem partly from an imbalance between software and hardware innovation. While digital tools for design, project management, and building operations have proliferated, physical construction methods have remained largely unchanged for decades.16 Type IV-C, represents a rare advancement in building hardware—one that fundamentally alters the economics and logistics of mid-rise construction. The precision manufacturing requirements of mass timber components catalyze broader supply chain modernization, from digital design integration to automated fabrication and optimized logistics.17,18
10 J. Cover, Mass Timber: The New Sustainable Choice for Tall Buildings (Council on Tall Buildings and Urban Habitat, 2020), https://global.ctbuh.org/resources/papers/ download/4326-mass-timber-the-new-sustainable-choicefor-tall-buildings.pdf.
11 A. M. Harte, “Mass Timber—The Emergence of a Modern Construction Material,” Journal of Structural Integrity and Maintenance 2, no. 3 (2017): 121–132, https://doi.org/10.108 0/24705314.2017.1354156.
12 M. H. Ramage et al., “The Wood from the Trees: The Use of Timber in Construction,” Renewable and Sustainable Energy Reviews 68 (2017): 333–359, https://doi. org/10.1016/j.rser.2016.09.107.
13 WoodWorks, Mass Timber Business Case Studies, accessed December 1, 2024, https://www.woodworks. org/wp-content/uploads/mass-timber-business-casestudies_03.24.pdf.
14 WoodWorks, Mass Timber Business Case Studies.
15 Binkley Construction, “Cost Advantages of Mass Timber Construction.”
16 E. Spaulding, “The ABCs of Tall Mass Timber,” DCI Engineers, 2022, https://www.dci-engineers.com/blog/theabcs-of-tall-mass-timber.
17 WoodWorks, Mass Timber Design Manual, vol. 2 (Washington, D.C.: WoodWorks, 2024).
18 Binderholz GmbH, Solid Timber Manual, 2nd ed. (2023),
This hardware revolution extends beyond individual project efficiencies to enable broader industry transformation. The standardization and prefabrication inherent in mass timber construction create opportunities for economies of scale previously reserved for much larger developments. The integration of digital design tools with automated manufacturing processes reduces both error rates and labor requirements while accelerating construction schedules.19 This convergence of digital precision and physical innovation positions Type IV-C construction as a catalyst for broader industry modernization.
The financial viability of Type IV-C construction varies significantly by region, driven primarily by local timber supply chains and labor market dynamics. In the Pacific Northwest, where established mass timber manufacturing and expertise exists, projects have demonstrated material costs 5-10% lower than comparable concrete construction. 20,21 This regional advantage stems from proximity to both timber resources and manufacturing facilities, with transportation costs representing only 3-5%22 of total material costs compared to 8-12% in other regions.23,24
Material costs for Type IV-C projects demonstrate unique optimization potential through careful integration of design and manufacturing constraints. Analysis of https://www.binderholz.com/fileadmin/user_upload/ books/en/solid_timber_manual_2/.
19 M. Tucker, “Mass Timber Construction Study: Proving & Planning the Ascent Project” (C.D. Smith Construction, 2021), https://www.cdsmith.com/mass-timberconstruction-study-proving-planning-the-ascent-buildingproject.
20 WoodWorks, Mass Timber Business Case Studies.
21 Mallo and Espinoza, “Cross-Laminated Timber vs. Concrete/Steel.”
22 A. Yard, Mass Timber in North America: Expanding the Possibilities of Wood Building Design (Washington, D.C.: Think Wood, 2017), https://www.thinkwood.com/ wp-content/uploads/2017/12/REPRINT-AR0420-CEUTHINKWOOD.pdf.
23 R. Coelho et al., “Investigation of the Supply Chain of Mass Timber Systems,” in Proceedings of the 31st Annual Conference of the International Group for Lean Construction (IGLC), 2023, https://doi. org/10.24928/2023/0254.
24 Wood Energy, “Cost Factors in Harvesting and Transporting Woody Biomass,” Extension.org, 2019, https:// wood-energy.extension.org/cost-factors-in-harvesting-andtransporting-woody-biomass/.
completed projects shows that optimizing panel sizes to manufacturer capabilities can reduce material waste, while standardizing connection details can decrease costs by $2-4 per square foot.25 The cost premium for mass timber in emerging markets primarily stems from transportation and manufacturing inefficiencies rather than raw material costs—a gap that narrows as regional supply chains mature.
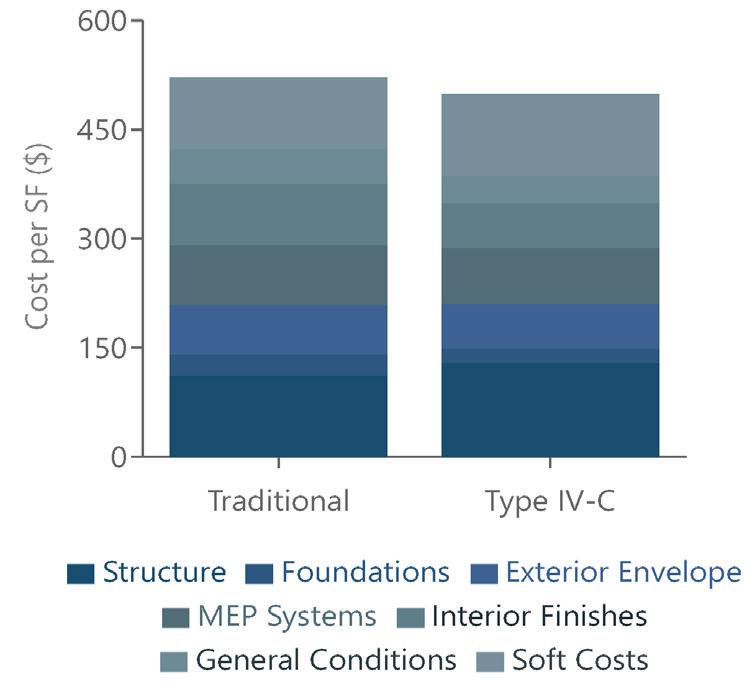
Figure 1: Comparative Cost Analysis: Type IV-C Mass Timber versus Traditional Concrete Construction (Author’s Model for Mixed-Use Development in Dense Northwestern Urban Core, 2024 Values) Approximately net savings of $33/SF (See Appendix for detailed breakdown
Labor costs present a compelling advantage for Type IV-C construction, with completed projects reporting 20-25% fewer onsite labor hours compared to concrete construction.26,27,28 This efficiency derives from mass timber’s prefabricated nature, with crews of 6-8 workers typically installing 4,000-5,000 square feet of floor area per day, compared to 2,000-3,000 square feet for conventional construction.29,30,31The Ascent project in Milwaukee demonstrated this efficiency, completing structural assembly 40% faster than estimated for a comparable concrete structure, despite being the team’s first mass timber project. 32
25 Binderholz GmbH, Solid Timber Manual.
26 WoodWorks, Mass Timber Business Case Studies.
27 Spaulding, “ABCs of Tall Mass Timber.”
28 Tucker, “Mass Timber Construction Study.”
29 P. Kremer et al., “Perceived Barriers to the Widespread Adoption of Mass Timber Construction: An Australian Construction Industry Case Study,” Journal of Building Research 1, no. 1 (2018): 1–8.
30 WoodWorks, Mass Timber Business Case Studies.
31 Binkley Construction, “Cost Advantages of Mass Timber Construction.”
32 Tucker, “Mass Timber Construction Study.”
The accelerated delivery timeline of Type IV-C construction represents perhaps its most compelling market advantage. Analysis of completed projects demonstrates schedule reductions of 20-35%33 compared to conventional construction, with the most significant gains realized in markets where teams have completed multiple mass timber projects. 34 This acceleration stems not merely from faster assembly, but from a fundamental restructuring of the construction sequence.
Prefabrication transforms traditional construction uncertainty into manufacturing precision. Mass timber components arrive on-site with 1-2mm tolerances, compared to typical construction tolerances of 25mm, dramatically reducing field modifications and associated delays.35 Weather-independent manufacturing allows production to proceed regardless of site conditions, while controlled factory environments ensure consistent quality that translates directly to installation efficiency. The Platte 15 project in Denver exemplified these benefits, with structural assembly rates averaging 27,000 square feet per week—nearly double the pace of comparable concrete construction.
36
Perhaps more significant than the speed of assembly is the opportunity for parallel processing. While mass timber components are being manufactured—typically a 12-16 week process—foundation work proceeds on site, effectively compressing the critical path. This parallel processing extends to MEP integration, where pre-coordinated openings and connection points reduce traditional trade coordination delays. As shown in Figure 2, this overlap of activities can reduce overall project schedules by up to 25% on a typical nine-story building. (WoodWorks (2024) “Mass Timber Business Case Studies)37,38
The impact of accelerated delivery extends beyond construction efficiency to project economics. Earlier occupancy typically generates 2-3 months of additional revenue, while reduced construction financing exposure can save $5-8
33 WoodWorks, Mass Timber Business Case Studies.
34 Tucker, “Mass Timber Construction Study.”
35 Binderholz GmbH, Solid Timber Manual.
36 WoodWorks – Wood Products Council, Platte Fifteen Case Study (2020), https://www.woodworks.org/wpcontent/uploads/case_study-Platte-Fifteen.pdf.
37 WoodWorks, Mass Timber Design Manual, vol. 2.
38 Momo Sun, “Early Design Decisions: Priming Mass Timber Projects for Success,” presented at a WoodWorks seminar, July 2024, https://www.woodworks.org/wpcontent/uploads/presentation_slides_Sun_Priming_Mass_ Timber_Success_07.2024.pdf.









benefits compound in urban infill settings, where shorter construction periods minimize disruption to neighboring properties and businesses—a factor increasingly critical for project entitlement and community acceptance. These direct financial benefits are now being augmented by an emerging ecosystem of policy and market incentives that recognize mass timber’s broader societal value proposition. ,51
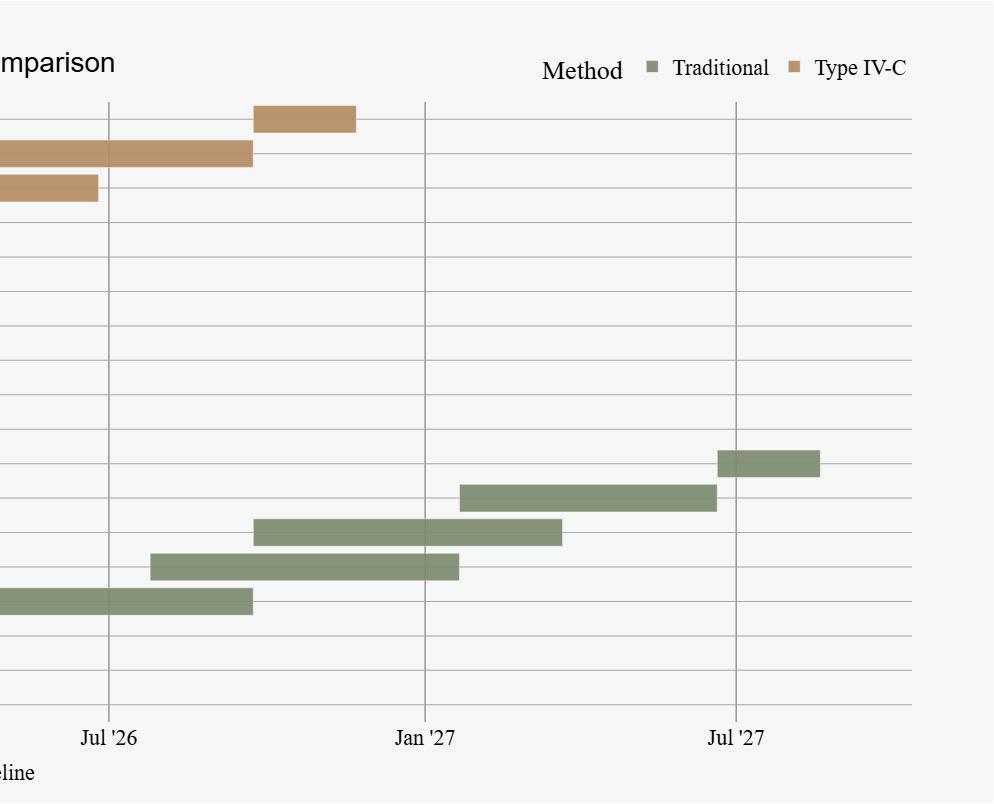
Figure 2: Timeline Acceleration Analysis: Type IV-C versus Traditional Construction Methods (Author’s Synthesis from WoodWorks Case Studies, Industry Reports, and Project Data 2022-2024)
The financial landscape for Type IV-C construction is rapidly evolving beyond traditional metrics of cost and schedule. Green building incentives, particularly those focused on carbon reduction, can offset initial cost premiums by 4-8% in progressive markets.41 This financial evolution manifests most tangibly through targeted municipal incentive programs that convert environmental performance into direct economic value. Cities like Seattle and Boston have implemented specific mass timber incentives within their green building programs, offering density bonuses and expedited permitting that translate to measurable project value.42,43
These policy incentives reflect a growing recognition that Type IV-C’s value extends beyond financial metrics into fundamental building physics, where timber’s inherent material properties create compounding performance advantages. Type IV-C construction’s fundamental thermal advantages derive from timber’s inherent material properties, with thermal conductivity approximately one-fifth that of concrete and
39 Mallo and Espinoza, “Cross-Laminated Timber vs. Concrete/Steel.”
40 Binkley Construction, “Cost Advantages of Mass Timber Construction.”
41 International Finance Corporation, Building Green: Sustainable Construction in Emerging Markets (2023), https://www.ifc.org/content/dam/ifc/doc/2023/buildinggreen-sustainable-construction-in-emerging-markets.pdf.
42 Seattle Department of Construction and Inspections (SDCI), “Priority Green Expedited Overview,” accessed December 2, 2024, https://www.seattle.gov/sdci/ permits/green-building/priority-green-expeditedoverview.
43 Boston Planning & Development Agency, Mass Timber Accelerator Final Report (April 22, 2024), https://www. bostonplans.org/documents/planning/policy-planning/ mass-timber-accelerator/mass-timber-accelerator-finalreport-2024.
one-four-hundredth that of steel. measurements demonstrate 40-45% reduction in thermal bridging compared to conventional construction, connections reduce thermal bridging by up to 65% at critical junctions. efficiency enables envelope R-values 25-30% higher than comparable concrete structures within identical floor-to-floor heights. These thermal characteristics synergize with timber’s unique hygroscopic properties to create multiplicative performance benefits.
The hygroscopic properties of exposed timber regulate indoor humidity, reducing HVAC loads by 8-12% compared to conventional buildings. 52, 53 When combined with thermal mass effects, Type IV-C buildings consistently outperform standard energy models, achieving measured energy usage 20-25% below predicted levels.54,55,56 As illustrated in Figure 3, these operational efficiencies integrate with timber’s carbon sequestration capabilities to create significant lifecycle environmental advantages—a
44 urbanNext, “R-Values Are Not Our Values: Thermal Design of Timber Buildings,” accessed December 2, 2024, https://urbannext.net/r-values-are-not-our-values/.
45 RDH Building Science Inc., Mass Timber Building Enclosure.
46 RDH Building Science Inc., Mass Timber Building Enclosure.
47 urbanNext, “R-Values Are Not Our Values.”
48 C. Saldanha et al., “Influence of Building Design on Energy Benefit of Thermal Mass Compared to Prescriptive U-Factors,” in Proceedings of the 2013 Building Simulation Conference (Oak Ridge National Laboratory, 2013), https:// web.ornl.gov/sci/buildings/conf-archive/2013%20B12%20 papers/165_Saldanha.pdf.
49 M. Saffari et al., “Improving the Building Energy Flexibility Using PCM-Enhanced Envelopes,” Applied Thermal Engineering 217 (2022): 119092, https://doi. org/10.1016/j.applthermaleng.2022.119092.
50 urbanNext, “R-Values Are Not Our Values.”
51 J. Abed et al., “A Review of the Performance and Benefits of Mass Timber as an Alternative to Concrete and Steel for Improving the Sustainability of Structures,” Sustainability 14, no. 9 (2022): 5570, https://www.mdpi.com/20711050/14/9/5570.
52 O. Osanyintola et al., “Moisture Buffering Capacity of Hygroscopic Building Materials: Experimental Facilities and Energy Impact,” Energy and Buildings 38, no. 10 (2006): 1270–1282, https://doi.org/10.1016/j. enbuild.2006.03.026.
53 Saldanha et al., “Influence of Building Design on Energy Benefit.”
54 Osanyintola et al., “Moisture Buffering Capacity.”
55 M. Saffari et al., “Improving the Building Energy Flexibility Using PCM-Enhanced Envelopes,” Applied Thermal Engineering 217 (2022): 119092, https://doi. org/10.1016/j.applthermaleng.2022.119092.
56 Saldanha et al., “Influence of Building Design on Energy Benefit.”
typical 9-story Type IV-C building sequesters approximately 1,400 metric tons of CO2 while reducing embodied carbon by 35-40% compared to concrete alternatives. 57,58,59
While these operational efficiencies create immediate value, their integration with carbon sequestration capabilities positions Type IV-C as a comprehensive climate solution. Performancebased certification frameworks like LEED and
fraction of Type IV-C’s total value proposition. While green bonds and sustainability-linked loans currently offer modest benefits (15 basis point reductions),62,63 the true potential lies in developing integrated valuation frameworks that price both operational efficiencies and carbon sequestration benefits. The lack of standardized protocols, limited transaction history, and evolving regulatory frameworks necessitate
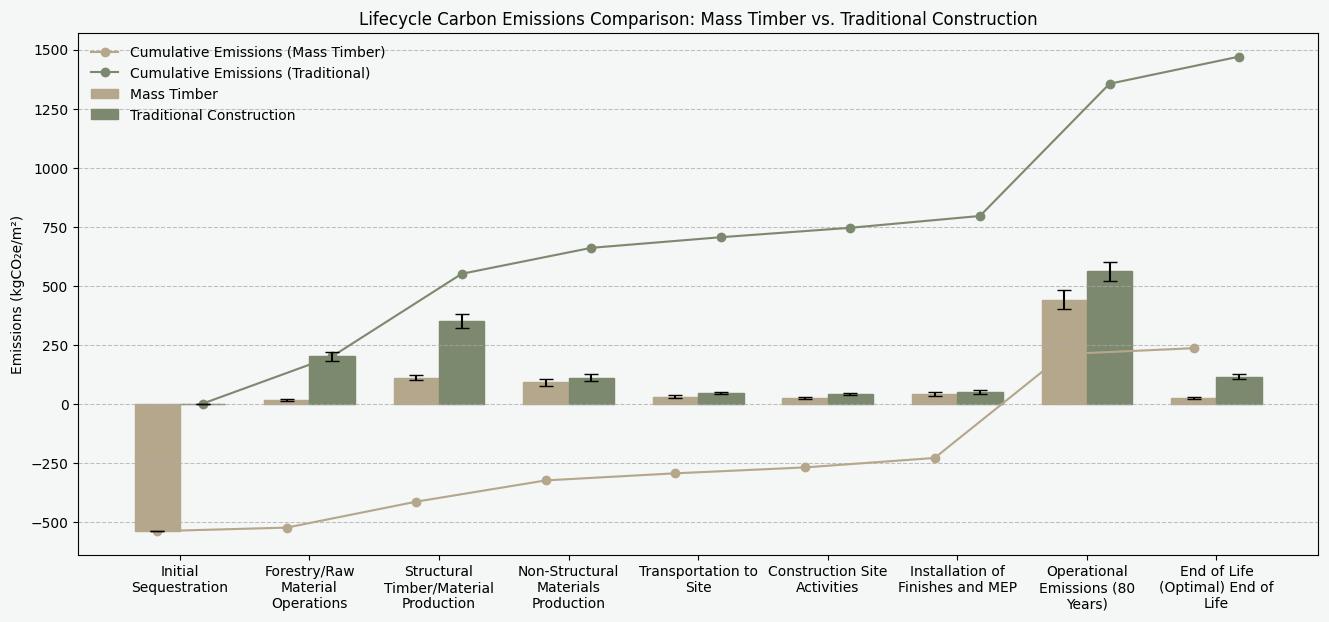
Passive House provide standardized metrics for translating technical capabilities into market premiums. Type IV-C buildings consistently achieve more LEED points in materials and resources categories than conventional construction, while the elimination of thermal bridges simplifies Passive House certification.60 Life cycle analyses demonstrate that Type IV-C buildings typically achieve carbon payback periods 9-14 years shorter than equivalent concrete structures, creating compelling longterm environmental and economic benefits.61
The quantification of these benefits through established certification frameworks provides a foundation for market validation, yet current financial mechanisms capture only a
57 R. Sathre and J. O’Connor, “Meta-Analysis of Greenhouse Gas Displacement Factors of Wood Product Substitution,” Environmental Science & Policy 13, no. 2 (2010): 104–114, https://doi.org/10.1016/j. envsci.2009.12.005.
58 M. Puettmann et al., “Sustainability Benefits of ForestBased Wood Products in Construction: A Comparative Life-Cycle Assessment,” Sustainability 13, no. 24 (2021): 13987, https://doi.org/10.3390/su132413987.
59 G. Churkina et al., “Buildings as a Global Carbon Sink,” Nature Sustainability 3, no. 4 (2020): 269–276, https://doi. org/10.1038/s41893-019-0462-4.
60 Puettmann et al., “Sustainability Benefits of ForestBased Wood Products.”
61 Puettmann et al., “Sustainability Benefits of Forest-Based Wood Products.”
careful documentation of emerging market mechanisms before definitive claims about financial performance can be established. This temporal gap between technological capability and market validation creates opportunities for innovative financial product development. This requires evolving beyond traditional underwriting metrics to capture the full riskadjusted value of mass timber’s performance characteristics.64
The integration of these performance attributes demands sophisticated financial modeling that captures both direct cost savings and broader value creation. Traditional underwriting metrics often inadequately price the risk reduction benefits of accelerated construction schedules, reduced foundation requirements, and enhanced building
62 Tom Manning, Financing Mechanisms to Support Sustainable Practices (New York: NYU Stern Center for Sustainable Business, November 2023), accessed December 4, 2024, https://www.stern.nyu.edu/sites/default/ files/2024-02/Sustainable_Finance_Survey_2.2.24_1.pdf.
63 Covington & Burling LLP, Sustainability Toolkit: Green Bonds and Sustainability-Linked Loans (SLLs), accessed December 2, 2024, https://www.cov.com/-/media/files/ corporate/sustainability-toolkit/sustainability-toolkit-green-bonds-and-slls.pdf.
64 A. Taylor et al., “Carbon Credits for Mass Timber Construction,” BioProducts Business 8, no. 1 (2023): 1–12, https://doi.org/10.22382/bpb-2023-001.
Type IV-C’s financial and performance advantages crystallize most powerfully in the realm of design, where integrated systems thinking transforms technical constraints into opportunities for spatial, operational, and experiential innovation.
Type IV-C’s exposed timber mandate necessitates an integrated approach where load paths become design features. This integration transforms what is typically viewed as a technical constraint into an opportunity for spatial and aesthetic innovation.66,67,68
Load path optimization in Type IV-C construction operates at multiple scales simultaneously. At the macro level, the relative lightness of mass timber—typically 1/5th the weight of comparable concrete structures69 creates cascading efficiencies throughout the building system. Foundation requirements reduce correspondingly, with projects reporting 35-40% smaller footings compared to concrete alternatives.70,71 This weight reduction proves particularly valuable in urban infill sites where soil conditions or adjacent structures might otherwise mandate costly deep foundations. Reducing structural volumes creates cascading benefits throughout the building’s spatial and operational systems. The optimization of load paths through carefully planned column grids can reduce structural material volume by up to 25% compared to traditional approaches.72,73
65 C. D. Oliver et al., “Carbon, Fossil Fuel, and Biodiversity Mitigation with Wood and Forests,” Journal of Sustainable Forestry 33, no. 3 (2014): 248–275, https://doi.org/10.1080/1 0549811.2013.839386.
66 Harte, “Mass Timber—Emergence of a Modern Material.”
67 Dovetail Partners Inc., Mass Timber and Tall Wood Buildings: An Update (2022), https://www.dovetailinc.org/ upload/tmp/1668701972.pdf.
68 Yard, Mass Timber in North America.
69 Hines, “Case Study: T3 Minneapolis,” accessed November 20, 2024, https://www.hines.com/case-studies/ t3.
70 Abed et al., “Review of the Performance and Benefits of Mass Timber.”
71 Binderholz GmbH, Solid Timber Manual.
72 G. Balduzzi et al., “Uncertainty Quantification in Timber-Like Beams Using Sparse Grids: Theory and Examples with Off-the-Shelf Software Utilization,” arXiv preprint arXiv:2211.04735 (2022), https://arxiv.org/ abs/2211.04735.
73 R. McLain, “Efficient Structural Designs for Mass Timber Buildings: The Engineer’s Role in Optimization,” paper presented at the World Conference on Timber Engineering, 2021, https://www.woodworks.org/wp-
Grid planning strategies for Type IV-C buildings challenge conventional wisdom about optimal spans and bay sizes. While traditional office buildings often default to 30’x30’ grids, mass timber’s unique properties favor rectangular bays that align with panel manufacturing capabilities. Analysis of completed projects reveals that 20’x30’ or 24’x32’ grids often achieve optimal material efficiency while maintaining spatial flexibility.7475 This “manufacturing-informed” grid planning represents a paradigm shift where supply chain considerations actively shape architectural outcomes rather than merely serving them.
MEP integration in Type IV-C structures exemplifies the compounding benefits of integrated design thinking. Strategic positioning of service cores combined with parametric optimization of penetration locations can reduce floor-to-floor heights by 8-1276 inches compared to conventional construction. This vertical efficiency can be extended through multiple building systems - reducing envelope costs, minimizing vertical transportation requirements, and improving net-to-gross ratios. The exposed structure eliminates suspended ceiling complexity while creating natural opportunities for service integration within beam depths. 77,78 These technical and spatial efficiencies, while significant, ultimately serve a more fundamental transformation where structure transcends its conventional role to become an active participant in the human experience of space.
Type IV-C allows the structural system to become the primary architectural expression. This exposure creates spaces where the warmth of natural wood combines with the clarity of structural expression to deliver up to an additional $7/sqft rent in comparable markets.79
The biophilic benefits of exposed timber extend beyond aesthetic preference. Postoccupancy studies of Type IV-C buildings demonstrate measurable impacts through a reduction in workplace stress indicators, content/uploads/presentation_slides-mclain-kingsley-gridoptimization-210820.pdf.
74 McLain, “Efficient Structural Designs for Mass Timber Buildings.”
75 WoodWorks, Mass Timber Design Manual, vol. 2.
76 Sun, “Early Design Decisions.”
77 RDH Building Science Inc., Mass Timber Building Enclosure.
78 WoodWorks, Mass Timber Design Manual, vol.2.
79 Lauren Wingo, “The Obstacles and Opportunities of Mass Timber Construction in the US,” Arup, April 2024, https://www.arup.com/insights/the-obstacles-andopportunities-of-mass-timber-construction-in-the-us/.
improvement in reported workplace satisfaction, and faster lease-up rates compared to conventional Class A office space.80,81 These benefits stem from timber’s unique ability to regulate humidity, dampen acoustic reflections, and provide visual complexity through grain patterns—characteristics impossible to replicate with conventional materials.
Type IV-C’s structural expression naturally defines space through rhythm and hierarchy. The exposed beam and column grid creates what architects term “implied spaces” without requiring additional partitions. This quality proves particularly valuable in commercial applications, where studies show that Type IV-C buildings achieve 15% higher space efficiency rates while maintaining equivalent perceived privacy levels to conventionally partitioned spaces.82
Regional material expression through Type IV-C creates opportunities for architectural differentiation based on local timber species and manufacturing capabilities. The Southeast’s abundant yellow pine resources produce distinctly different architectural expressions from the Douglas fir common in Pacific Northwest projects83, while Northeast forests offer maple and birch options that create unique aesthetic possibilities.84This diversity extends beyond appearance—each species brings distinct structural properties that influence grid spacing and member sizing, creating regionally specific architectural vocabularies.
The economic architecture of Type IV-C construction extends beyond conventional project-level analysis into complex territory where market externalities and network effects dominate.
80 M. H. Ramage et al., “The Wood from the Trees: The Use of Timber in Construction,” Renewable and Sustainable Energy Reviews 68 (2017): 333–359, https://doi. org/10.1016/j.rser.2016.09.107.
81 Hines, “Case Study: T3 Minneapolis.”
82 McLain, “Efficient Structural Designs for Mass Timber Buildings.”
83 United States Department of Agriculture, Forest Products Laboratory, Wood Handbook: Wood as an Engineering Material, General Technical Report FPL–GTR–190 (Madison, WI: U.S. Department of Agriculture, Forest Service, Forest Products Laboratory, 2010), accessed December 4, 2024, https://www.fpl.fs.fed.us/documnts/ fplgtr/fpl_gtr190.pdf.
84 USDA Forest Products Laboratory, Wood Handbook, General Technical Report FPL–GTR–190.
The regional adoption patterns of Type IV-C construction reveal distinct market maturation models. Figure 4 captures the virtuous cycle driving market density in mature regions, such as the West Coast. It’s established ecosystemcharacterized by integrated supply chains and accumulated technical expertise - demonstrates the compound benefits of market density.85,86,87
The West Coast’s early adoption stems from a mature supply chain ecosystem, with manufacturing facilities strategically positioned near both timber resources and urban centers. This network density significantly reduces transportation costs compared to other regions, fundamentally altering project economics.88 In contrast, as mapped in Figure 5, the Northeast’s emerging market presents a distinct but compelling opportunity for Type IV-C adoption, characterized by different advantages than the West Coast model. The region’s 60% forest coverage89, dominated by species suitable for mass timber production90, offers potential for localized supply chains that could match West Coast efficiency while serving dense urban markets.91The untapped capacity of existing sawmills and manufacturing facilities suggests potential for rapid supply chain development without requiring greenfield investment. Most significantly, the Northeast’s urban fabric aligns exceptionally well with Type IV-C’s optimal scale. Development sites in major Northeast cities reveal that a majority of available parcels fall within the 0.5-2 acre range ideal for 7-9 story Type IV-C projects.92(BPDA. 2024) This natural
85 Jake Chidester, “How Regional Mass Timber Markets Can Support Decarbonization and Build Local Economies,” World Economic Forum, November 2024, https://www. weforum.org/stories/2024/11/how-regional-mass-timbermarkets-support-decarbonization-and-build-localeconomies/.
86 S. Atnoorkar et al., “Carbon Intensity of Mass Timber Materials: Impacts of Sourcing and Transportation,” Frontiers in Built Environment 9 (2024): 1321340, https:// doi.org/10.3389/fbuil.2023.1321340.
87 Jim Macdonald, Oregon Mass Timber Manufacturing Supply Chain Analysis: Final Report (2024), https:// www.oregon.gov/biz/Publications/Oregon%20Mass%20 Timber%20Manufacturing%20Supply%20Chain%20 Analysis%20-%20Final.pdf.
88 Chidester, “How Regional Mass Timber Markets.”
89 GoTreeQuotes, “States with Most Forest Acres: 2024 List,” last modified April 14, 2024, https://www. gotreequotes.com/states-with-most-forested-acres.
90 USDA Forest Products Laboratory, Wood Handbook, General Technical Report FPL–GTR–190.
91 Peggi Clouston, “Two NE Tree Species Can Be Used in New Sustainable Building Material,” University of Massachusetts News, February 27, 2020, https://www. massachusetts.edu/news/two-ne-tree-species-can-beused-new-sustainable-building-material.
92 Boston Planning & Development Agency, Mass Timber Accelerator Final Report.
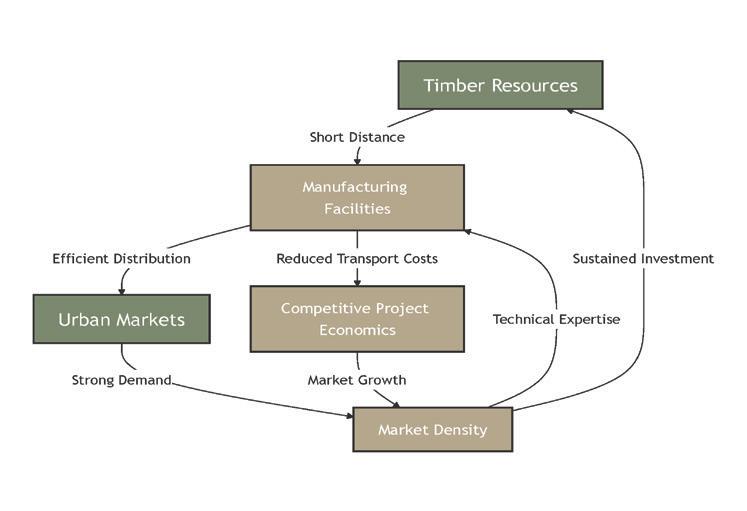
4: Market Density Drivers in Mature Type IV-C Ecosystems (Author’s Analysis of Reinforcing Economic Feedback Loops)
alignment with existing urban grain and zoning frameworks reduces entitlement risk while meeting demonstrated market demand for midrise development.
While regional market characteristics create distinct adoption pathways for Type IV-C construction, the fundamental infrastructure requirements for successful implementation remain consistent across geographies, though their specific manifestation varies based on local market conditions and existing industrial capacity.
The implementation of Type IV-C construction in emerging markets demands strategic infrastructure development beyond basic manufacturing capacity. We estimate a minimum annual production volume of 250,000 cubic meters of mass timber is required to achieve optimal economic efficiency, necessitating coordinated investment across multiple facilities rather than isolated manufacturing points.93,94 This concentration risk manifests differently than in traditional construction material supply chains, where multiple suppliers typically serve regional markets. The capital intensity of mass timber facilities, combined with the need for specialized expertise, creates barriers to entry that could lead to supply constraints and pricing inefficiencies without careful market structure development.
Transportation logistics for Type IV-C extend beyond conventional material delivery systems. The required choreography of just-intime delivery for large prefabricated components demands specialized equipment and staging
93 R. Coelho et al., “Investigation of the Supply Chain of Mass Timber Systems,” in Proceedings of the 31st Annual Conference of the International Group for Lean Construction (IGLC), 2023, https://doi. org/10.24928/2023/0254.
94 Macdonald, Oregon Mass Timber Supply Chain Analysis.
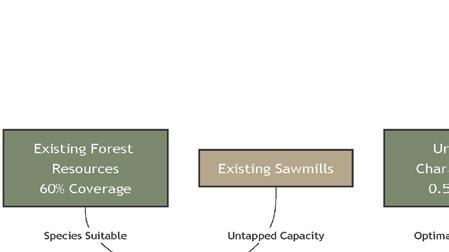

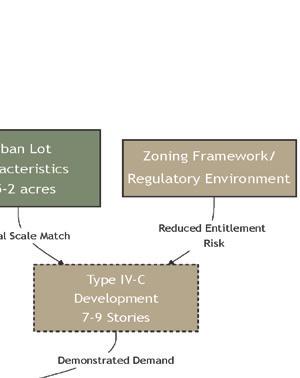

Figure 5: North-Eastern Market Maturation Prerequisites and Opportunities for Type IV-C Development (Author’s Framework for Regional Market Analysis)
protocols. Projects report optimal efficiency when establishing satellite staging facilities proximately to construction sites, enabling precise delivery sequencing while minimizing urban congestion impacts.9596
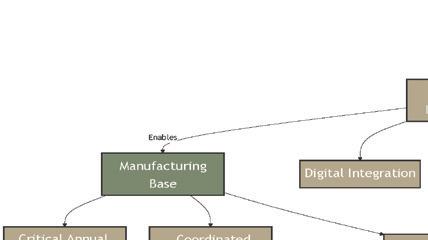
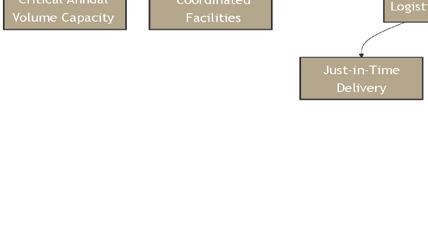


6: Implementation Infrastructure Requirements for Type IV-C Market Development (Author’s Analysis of Critical System Components)
Figure 6 maps the interdependent technical and operational infrastructure required for successful Type IV-C implementation. The framework reveals how manufacturing capacity, digital integration, logistics systems, and workforce development create reinforcing feedback loops that enable market maturation. Storage and handling innovations have emerged as critical differentiators in successful Type IV-C implementation. Unlike the West Coast’s established protocols, emerging markets must develop climate-controlled storage solutions and moisture management systems specific to their regional conditions. Investment in advanced lifting equipment and protection systems typically adds to project costs initially but enables long-term market development.97 The technical ecosystem required for Type IV-C extends beyond traditional architectural and engineering expertise. Digital design integration—particularly the development of regional-specific BIM libraries and connection 95 Tucker, “Mass Timber Construction Study.”
96 WoodWorks, Mass Timber Design Manual, vol.
97 RDH Building Science Inc., Mass Timber Building Enclosure.
details—requires targeted investment establish baseline capabilities.98 This investment in digital infrastructure precedes and enables efficient physical construction.
Construction workforce development represents perhaps the most urgent implementation requirement. Current data indicates a premium for skilled mass timber installers, though this cost is typically offset by reduced overall labor hours and compressed schedules.99Training programs emerging in various markets show promising results, with crews achieving optimal efficiency after 2-3 projects, suggesting the need for coordinated project pipelines that maintain consistent work flow during market development. Programs combining virtual reality training with hands-on experience have demonstrated faster skill acquisition compared to traditional approaches.100 The investment in workforce development carries broader industry benefits, creating high-skilled construction jobs, positioning mass timber as an innovative workplace with health, wealth and security benefits.
The technical implementation requirements of Type IV-C construction fundamentally shape regulatory compliance strategies, demanding an integrated approach where operational protocols and regulatory frameworks evolve symbiotically to enable market maturation.
The adoption of Type IV-C construction demands a recalibration of traditional development processes, where regulatory navigation and implementation strategy become intertwined rather than sequential considerations. Unlike conventional construction methods, Type IV-C’s success hinges on early integration of design, manufacturing, and assembly constraints.101 Projects report optimal outcomes when manufacturers engage during schematic design, generating cost savings
98 McLain, “Efficient Structural Designs for Mass Timber Buildings.”
99 Emily Dawson, “Putting Number to ‘It Depends’,” International Mass Timber Report, 2023, https:// masstimberconference.com/report/content/puttingnumber-to-it-depends/.
100 F. Osti et al., “A VR Training System for Learning and Skills Development for Construction Workers,” Virtual Reality 25 (2021): 523–538, https://doi.org/10.1007/s10055020-00470-6.
101 Architect’s Newspaper. “These Timber Case Studies Demonstrate How the Material Can Be Used for Inside and Out.” April 2021. Accessed November 20, 2024. https:// www.archpaper.com/2021/04/timber-case-studiesdemonstrate-how-the-material-can-be-used-for-insideand-out/
through integration of production constraints into initial design decisions.102
Jurisdictional adoption of the 2021 IBC creates the baseline regulatory framework for Type IV-C, but successful implementation requires more nuanced understanding of local amendments and enforcement priorities. Early engagement with authorities having jurisdiction (AHJ) demonstrates 30% faster approval timelines when projects provide comprehensive fire protection strategies and third-party testing data during preliminary reviews.103,104 This proactive approach to code compliance transforms potential regulatory hurdles into opportunities for process optimization.
The unique characteristics of Type IV-C construction necessitate specialized inspection protocols that differ significantly from conventional methods. Digital quality control systems, utilizing 3D scanning and moisture monitoring, have emerged as critical tools for both regulatory compliance and risk management.105 Projects implementing comprehensive digital tracking systems report fewer field modifications and faster inspections compared to traditional methods.106,107 These efficiency gains extend beyond construction to create valuable documentation for ongoing building management and future modifications.
Most significantly, Type IV-C projects demand innovative approaches to coordination between design teams, manufacturers, and installers. The precision required for mass timber construction—with tolerances measured in millimeters rather than inches—necessitates what might be termed “digital-first” project delivery.108
Teams report optimal outcomes when utilizing integrated digital platforms that link design models directly to manufacturing systems, reducing coordination errors and accelerating shop drawing approval.109,110,111
102 Sun, “Early Design Decisions.”
103 American Wood Council, Tall Mass Timber Toolkit (Leesburg, VA: American Wood Council, 2022), https:// awc.org/wp-content/uploads/2022/01/tmt_toolkit.pdf.
104 Lean Construction Institute, “Early Stakeholder Involvement,” accessed December 2, 2024, https:// leanconstruction.org/lean-topics/early-stakeholderinvolvement/.
105 Penfield et al., “Assessing the Adoption of Cross Laminated Timber.”
106 McLain, “Efficient Structural Designs for Mass Timber Buildings.”
107 Sun, “Early Design Decisions.”
108 Penfield et al., “Assessing the Adoption of Cross Laminated Timber.”
109 Tucker, “Mass Timber Construction Study.”
110 Wingo, “Obstacles and Opportunities of Mass Timber Construction.”
111 WoodWorks, Mass Timber Business Case Studies.
The integration of digital systems and specialized protocols establishes the operational foundation for strategic market entry, where project selection and execution leverage these technological capabilities to optimize Type IV-C’s competitive advantages in specific market segments.
Office, mixed-use and multi-family residential projects between 35,000-50,000 square feet represent optimal initial Type IV-C applications, balancing efficiency of scale with manageable complexity.112 These projects achieve sufficient volume to justify specialized erection equipment while remaining within the experience range of local contractors transitioning to mass timber.113
Site selection criteria extend beyond traditional development metrics. Optimal Type IV-C sites feature stable soils to capitalize on reduced structural loads, adequate crane radius clearance, and proximity to major transportation corridors. Analysis of successful projects indicates that sites within one mile of major arterials reduce logistics costs.114,115,116
Risk management protocols focus on three critical phases: manufacturing precision, moisture protection, and long-term performance verification. Weather protection strategies integrate physical barriers with moisture monitoring systems, while performance assurance programs track structural movement and moisture content through embedded sensors.117118
Project scale optimization to risk management protocols—establish the operational foundation for broader systemic transformation, where tactical innovations catalyze fundamental shifts in urban development patterns.
Type IV-C construction represents more than a technological advancement, it offers a systemic solution to persistent urban development challenges. IV-C creates opportunities for transformative value creation by simultaneously addressing construction efficiency, environmental performance, and 112 Boston Planning & Development Agency, Mass Timber Accelerator Final Report.
113 WoodWorks, Mass Timber Business Case Studies.
114 WoodWorks, Mass Timber Business Case Studies.
115 SDCI, “Priority Green Expedited Overview.”
116 Chidester, “How Regional Mass Timber Markets.”
117 Tucker, “Mass Timber Construction Study.”
118 WoodWorks, Mass Timber Design Manual, vol. 2.
market demand for human-scaled density. The success of this transformation depends not on isolated technical innovation but on the coordinated evolution of supply chains, market mechanisms, regulatory frameworks, and development culture. This integrated advancement promises to reshape not just how we build, but how we conceptualize urban development itself.
1. Abed, J., et al. “A Review of the Performance and Benefits of Mass Timber as an Alternative to Concrete and Steel for Improving the Sustainability of Structures.” Sustainability 14, no. 9 (2022): 5570. https:// www.mdpi.com/2071-1050/14/9/5570
2. Atnoorkar, S., et al. “Carbon Intensity of Mass Timber Materials: Impacts of Sourcing and Transportation.” Frontiers in Built Environment 9 (2024): 1321340. https://doi.org/10.3389/fbuil.2023.1321340
3. American Wood Council. 2021 CodeConforming Wood Design and the IBC. 2023. https://awc.org/wp-content/ uploads/2023/11/CCWD2021_20231129_ AWCWebsite.pdf
4. American Wood Council. Tall Mass Timber Toolkit. Leesburg, VA: American Wood Council, 2022. https://awc.org/wp-content/ uploads/2022/01/tmt_toolkit.pdf
5. American Wood Council. Understanding the Mass Timber Code Proposals: A Guide for Building Officials. Leesburg, VA: American Wood Council, 2023. https://awc.org/publications/ understanding-the-mass-timber-proposalsa-guide-for-building-officials/
6. Architect’s Newspaper. “These Timber Case Studies Demonstrate How the Material Can Be Used for Inside and Out.” April 2021. Accessed November 20, 2024. https://www.archpaper.com/2021/04/ timber-case-studies-demonstrate-how-thematerial-can-be-used-for-inside-and-out/
7. Balduzzi, G., et al. “Uncertainty Quantification in Timber-Like Beams Using Sparse Grids: Theory and Examples with Off-the-Shelf Software Utilization.” arXiv preprint arXiv:2211.04735 (2022). https:// arxiv.org/abs/2211.04735
8. Binkley Construction. “The Cost Advantages of Mass Timber Construction.” Accessed November 20, 2024. https:// binkleyconstruction.com/news/ mass-timber/the-cost-advantages-of-masstimber-construction/
9. Binderholz GmbH. Solid Timber Manual. 2nd ed. 2023. https://www.binderholz. com/fileadmin/user_upload/books/en/ solid_timber_manual_2/
10. Boston Planning & Development Agency.
Mass Timber Accelerator Final Report. April 22, 2024. https://www.bostonplans. org/documents/planning/policyplanning/mass-timber-accelerator/ mass-timber-accelerator-final-report-2024
11. Cervero, Robert. The Transit Metropolis: A Global Inquiry. Washington, D.C.: Island Press, 1998.
12. Chidester, Jake. “How Regional Mass Timber Markets Can Support Decarbonization and Build Local Economies.” World Economic Forum, November 2024. https://www.weforum. org/stories/2024/11/how-regional-masstimber-markets-support-decarbonizationand-build-local-economies/
13. Churkina, G., et al. “Buildings as a Global Carbon Sink.” Nature Sustainability 3, no. 4 (2020): 269–276. https://doi.org/10.1038/ s41893-019-0462-4
14. Clouston, Peggi. “Two NE Tree Species Can Be Used in New Sustainable Building Material.” University of Massachusetts News, February 27, 2020. https://www.massachusetts.edu/news/ two-ne-tree-species-can-be-used-newsustainable-building-material
15. Coelho, R., et al. “Investigation of the Supply Chain of Mass Timber Systems.” In Proceedings of the 31st Annual Conference of the International Group for Lean Construction (IGLC), 2023. https://doi. org/10.24928/2023/0254
16. Cover, J. Mass Timber: The New Sustainable Choice for Tall Buildings. Council on Tall Buildings and Urban Habitat, 2020. https://global.ctbuh.org/resources/papers/ download/4326-mass-timber-the-newsustainable-choice-for-tall-buildings.pdf
17. Covington & Burling LLP. Sustainability Toolkit: Green Bonds and SustainabilityLinked Loans (SLLs). Accessed December 2, 2024. https://www.cov.com/-/media/ files/corporate/sustainability-toolkit/ sustainability-toolkit--green-bonds-andslls.pdf
18. Dawson, Emily. “Putting Number to ‘It Depends’.” International Mass Timber Report, 2023. https:// masstimberconference.com/report/ content/putting-number-to-it-depends/
19. Dovetail Partners Inc. Mass Timber and Tall Wood Buildings: An Update. 2022. https://www.dovetailinc.org/upload/ tmp/1668701972.pdf
20. GoTreeQuotes. “States With Most Forest Acres: 2024 List.” Last modified April 14,
2024. https://www.gotreequotes.com/ states-with-most-forested-acres
21. Harte, A. M. “Mass Timber – The Emergence of a Modern Construction Material.” Journal of Structural Integrity and Maintenance 2, no. 3 (2017): 121–132. https://doi.org/10.1080/24705314.2017.135 4156
22. Hildebrandt, J., et al. “The Contribution of Wood-Based Construction Materials for Leveraging a Low Carbon Building Sector in Europe.” Sustainable Cities and Society 34 (2017): 405–418. https://doi.org/10.1016/j. scs.2017.06.013
23. Hines. “Case Study: T3 Minneapolis.” Accessed November 20, 2024. https://www. hines.com/case-studies/t3
24. International Finance Corporation. Building Green: Sustainable Construction in Emerging Markets. 2023. https:// www.ifc.org/content/dam/ifc/doc/2023/ building-green-sustainable-constructionin-emerging-markets.pdf
25. Kremer, P., et al. “Perceived Barriers to the Widespread Adoption of Mass Timber Construction: An Australian Construction Industry Case Study.” Journal of Building Research 1, no. 1 (2018): 1–8.
26. Lean Construction Institute. “Early Stakeholder Involvement.” Accessed December 2, 2024. https:// leanconstruction.org/lean-topics/ early-stakeholder-involvement/
27. Lehmann, S. “Sustainable Construction for Urban Infill Development Using Engineered Massive Wood Panel Systems.” Sustainability 4, no. 10 (2012): 2707–2742. https://doi.org/10.3390/su4102707
28. Macdonald, J. Oregon Mass Timber Manufacturing Supply Chain Analysis: Final Report. 2024. https://www.oregon. gov/biz/Publications/Oregon%20Mass%20 Timber%20Manufacturing%20Supply%20 Chain%20Analysis%20-%20Final.pdf
29. Mallo, M. F. L., and R. E. Espinoza. “CrossLaminated Timber vs. Concrete/Steel: Cost Comparison Using a Case Study.” Wood and Fiber Science 48, no. 2 (2016): 1–11.
30. Manning, Tom. Financing Mechanisms to Support Sustainable Practices. New York: NYU Stern Center for Sustainable Business, November 2023. Accessed December 4, 2024. https://www.stern.nyu.edu/sites/ default/files/2024-02/Sustainable_ Finance_Survey_2.2.24_1.pdf
31. McLain, R. “Efficient Structural Designs for Mass Timber Buildings: The
Engineer’s Role in Optimization.” Paper presented at the World Conference on Timber Engineering, 2021. https://www. woodworks.org/wp-content/uploads/ presentation_slides-mclain-kingsley-gridoptimization-210820.pdf
32. Mercer Mass Timber. “Mass Timber Construction: A Comprehensive Guide.” Accessed November 20, 2024. https:// mercermasstimber.com
33. Oliver, C. D., et al. “Carbon, Fossil Fuel, and Biodiversity Mitigation with Wood and Forests.” Journal of Sustainable Forestry 33, no. 3 (2014): 248–275. https://doi.org/10.108 0/10549811.2013.839386
34. Osanyintola, O., et al. “Moisture Buffering Capacity of Hygroscopic Building Materials: Experimental Facilities and Energy Impact.” Energy and Buildings 38, no. 10 (2006): 1270–1282. https://doi.org/10.1016/j. enbuild.2006.03.026
35. Osti, F., et al. “A VR Training System for Learning and Skills Development for Construction Workers.” Virtual Reality 25 (2021): 523–538. https://doi.org/10.1007/ s10055-020-00470-6
36. Penfield, G., et al. “Assessing the Adoption of Cross Laminated Timber by Architects and Structural Engineers within the United States.” Journal of Green Building 17, no. 1 (2022): 127–147. https://doi.org/10.3992/ jgb.17.1.127
37. Puettmann, M., et al. “Sustainability Benefits of Forest-Based Wood Products in Construction: A Comparative LifeCycle Assessment.” Sustainability 13, no. 24 (2021): 13987. https://doi.org/10.3390/ su132413987
38. Ramage, M. H., et al. “The Wood from the Trees: The Use of Timber in Construction.” Renewable and Sustainable Energy Reviews 68 (2017): 333–359. https://doi.org/10.1016/j. rser.2016.09.107
39. RDH Building Science Inc. Mass Timber Building Enclosure Best Practice Design Guide. 2nd ed. Vancouver, BC: RDH Building Science, 2022.
40. Saldanha, C., et al. “Influence of Building Design on Energy Benefit of Thermal Mass Compared to Prescriptive U-Factors.” In Proceedings of the 2013 Building Simulation Conference, Oak Ridge National Laboratory, 2013. https://web.ornl.gov/sci/ buildings/conf-archive/2013%20B12%20 papers/165_Saldanha.pdf
41. Saffari, M., et al. “Improving the Building Energy Flexibility Using PCM-Enhanced
Envelopes.” Applied Thermal Engineering 217 (2022): 119092. https://doi.org/10.1016/j. applthermaleng.2022.119092
42. Sathre, R., and J. O’Connor. “Meta-Analysis of Greenhouse Gas Displacement Factors of Wood Product Substitution.” Environmental Science & Policy 13, no. 2 (2010): 104–114. https://doi.org/10.1016/j.envsci.2009.12.005
43. Seattle Department of Construction and Inspections (SDCI). “Priority Green Expedited Overview.” Accessed December 2, 2024. https://www.seattle. gov/sdci/permits/green-building/ priority-green-expedited-overview
44. Spaulding, E. “The ABCs of Tall Mass Timber.” DCI Engineers, 2022. https:// www.dci-engineers.com/blog/ the-abcs-of-tall-mass-timber
45. Sun, Momo. “Early Design Decisions: Priming Mass Timber Projects for Success.” Presented at a WoodWorks seminar, July 2024. https://www. woodworks.org/wp-content/uploads/ presentation_slides_Sun_Priming_Mass_ Timber_Success_07.2024.pdf
46. Taylor, A., et al. “Carbon Credits for Mass Timber Construction.” BioProducts Business 8, no. 1 (2023): 1–12. https://doi. org/10.22382/bpb-2023-001
47. Tucker, M. “Mass Timber Construction Study: Proving & Planning the Ascent Project.” C.D. Smith Construction, 2021. https://www.cdsmith.com/ mass-timber-construction-study-provingplanning-the-ascent-building-project
48. urbanNext. “R-Values Are Not Our Values: Thermal Design of Timber Buildings.” Accessed December 2, 2024. https:// urbannext.net/r-values-are-not-our-values/
49. United States Department of Agriculture, Forest Products Laboratory, Wood Handbook: Wood as an Engineering Material, General Technical Report FPL–GTR–190 (Madison, WI: U.S. Department of Agriculture, Forest Service, Forest Products Laboratory, 2010), accessed December 4, 2024, https://www.fpl.fs.fed.us/documnts/ fplgtr/fpl_gtr190.pdf.
50. Wingo, Lauren. “The Obstacles and Opportunities of Mass Timber Construction in the US.” Arup, April 2024. https://www.arup.com/insights/ the-obstacles-and-opportunities-of-masstimber-construction-in-the-us/
51. Wood Energy. “Cost Factors in Harvesting and Transporting Woody Biomass.” Extension.org, 2019. https://wood-energy.
extension.org/cost-factors-in-harvestingand-transporting-woody-biomass/
52. WoodWorks – Wood Products Council. Design of Mass Timber Diaphragms and the New CLT Diaphragm Design Guide. Washington, D.C.: WoodWorks, n.d.
53. WoodWorks. Mass Timber Design Manual. Vol. 2. Washington, D.C.: WoodWorks, 2024.
54. WoodWorks. Mass Timber Business Case Studies. Accessed December 1, 2024. https://www.woodworks.org/wp-content/ uploads/mass-timber-business-casestudies_03.24.pdf
55. WoodWorks – Wood Products Council. Platte Fifteen Case Study. 2020. https:// www.woodworks.org/wp-content/uploads/ case_study-Platte-Fifteen.pdf
56. WoodWorks. “Tall Mass Timber Trends and Exposed Timber Allowances.” Accessed November 20, 2024. https:// www.woodworks.org/resources/ tall-mass-timber-trends-and-exposedtimber-allowances/
57. Yard, A. Mass Timber in North America: Expanding the Possibilities of Wood Building Design. Washington, D.C.: Think Wood, 2017. https://www.thinkwood.com/ wp-content/uploads/2017/12/REPRINTAR0420-CEU-THINKWOOD.pdf
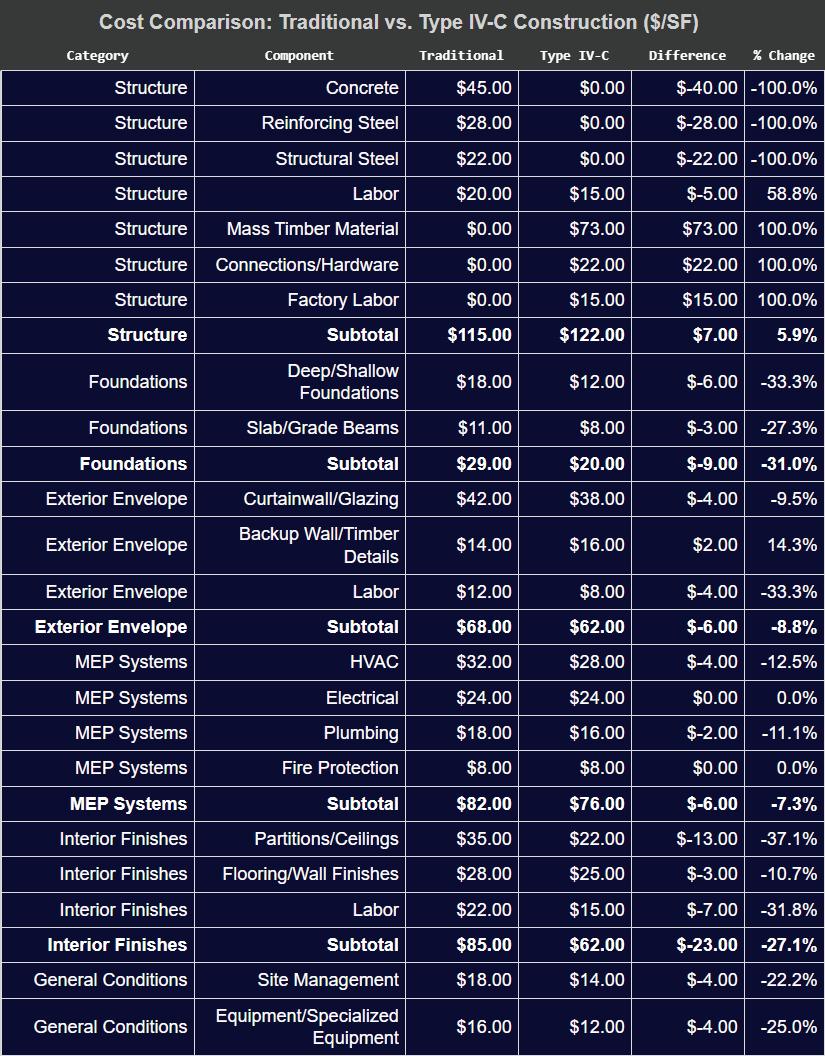

Author-Synthesized Pro Forma Cost Analysis: Type IV-C versus Traditional Construction in Pacific Northwest Urban Core Markets - Component-Level Differential Analysis Based on Aggregated Industry Data, Construction Cost Indices, and Regional Project Case Studies (2024)
Design for Real Estate: Contemporary Topics Instructors
Timothy Love Report Design
Elly(Zelin) Li
Chair of the Department of Urban Planning and Design
Anne Forsyth
Founding Director of the Master in Real Estate Program
Jerold S. Kayden
Copyright © 2025 President and Fellows of Harvard College. All rights reserved. No part of this book may be reproduced in any form without prior written permission from the Harvard University Graduate School of Design.
Text and images © 2025 by their authors.
The editors have attempted to acknowledge all sources of images used and apologize for any errors or omissions.
Acknowledgement
We would like to extend our heartfelt thanks to our guest speakers who graciously shared their experiences and unique perspectives on these topics. Their knowledge not only enriched our understanding but also opened up new avenues of thought for our investigation.
Image Credits
Harvard University
Graduate School of Design
48 Quincy Street Cambridge, MA 02138
gsd.harvard.edu
Cover: Photographed by Roman Babakin| Page 20&26: Shanice Lam | Page 22: Screenshot from Deepblocks | Page 23: Screenshot from Delve Google | Page 24: Screenshot from Esri ArcGIS Blog | Page 35: Mark Wickens | Page 37: Bruce Damonte | Page 40-41: Iwan Baan | Page 43: Herman Miller, Williem Diepraam | Page 46: Environmental Contracting Corporation, Daria Scagliola | Page 53: Tim Griffith | Page 55: John Sturrock | Page 56: MVSA Architects | Page 58: Zuidasdok Project Team, Andrew Prokos | Page 61&65: RPS Group, Katerina Apostolopoulou, Lily Ma, Mohammad Shwiqi | Page 62: Gensler | Page 64: HYM Investment Group | Page 72-73: Ed Wonbse, Cresa Boston | Page 74: Chapman Construction/ Design | Page 82-83: United States Library of Congress’s National Digital Library Program, KPF | Page 84-85: SOM, Rafael Viñoly Architects | Page 87: NYC Urbanism | Page 88-89: SHoP Architects | Page 90-92: SOM, Safdie Architects | Page 106, 116-117: Screenshot from Missing Middle Housing | Page 107, 112-113, 114: Optics Design | Page 108: DenverUrbanism | Page 108, 118: Utile, JCHS, Boston Indicators | Page 120121: Brittany Arcenaux, Amy Tomasso, Abby Glass, Raymond Narbi, Ryan Snow | Page 124: US Census Bureau | Page 126-128: WinnCompanies, Extell Development Company | Page 130-131: Ed Reeve, Wade Zimmerman | Page 136: Rasmus Hjortshøj | Page 138139: Screenshot from New York Times, LEED | Page 140-141: Screenshot from Dezeen | Page 142-143: Simon Menges | Page 144-146: Chicago Tribune, Multigraphics, Laurian Ghinitoui | Page 161-165, 168-171: Mitchell Lazerus, Cindy Fang, Emily Yuan | Page 165-167: Screenshot from Redfin | Page 190: Passive House Institute | Page 191: U.S. Green Building Council | Page 193: International WELL Building Institute | Page 208: Screenshot from Silver Creek | Page 209: The Terner Center | Page 210-213: Screenshot from US Modular.inc | Page 211213: Broad Homes | Page 222-233: Maurice el Helou, Gordon Cooke, Xander Ryman
Harvard GSD Department of Urban Planning and Design

Zeyad Almajed, Katerina Apostolopoulou, Brittany Arceneaux, Esteban Bolanos, Meredith Busch, Juan Sebastian Castaneda, Ming Hong Choi, Simon Colloredo-Mansfeld, Gordon Cooke, Edwina Dai, Maurice El Helou, Ariel Estwick, Cindy Fang, Jason Fong, Jesumiseun Gbotosho, Abby Glass, Antione Gray, Ryan Han, John Heaster, Joanna Ho, David Hogan, Jake Jones, Robert Kang, Nikhil Kapoor, Terry Kipp, Connor Kramer, Shanice Lam, Mitchell Lazerus, So Jung Lee, Elly Li, Harry Liner, Nathan Lowrey, Lily Ma, Sania Mulk, Raymond Narbi, Victor Ohene, Navya Raju, Sulaya Ranjit, Gerry Reyes Varela, Tal Richtman, Xander Ryman, Tatiana Schlesinger, Mohammad Shwiqi, Ryan Snow, Daisy Son, Amy Tomasso, Dylan Walker, Zihao Wang, Francis Wu, Hanxiao Wu, Ronny Xiong, Hongxin Yang, Emily Yuan, Rui Zhang