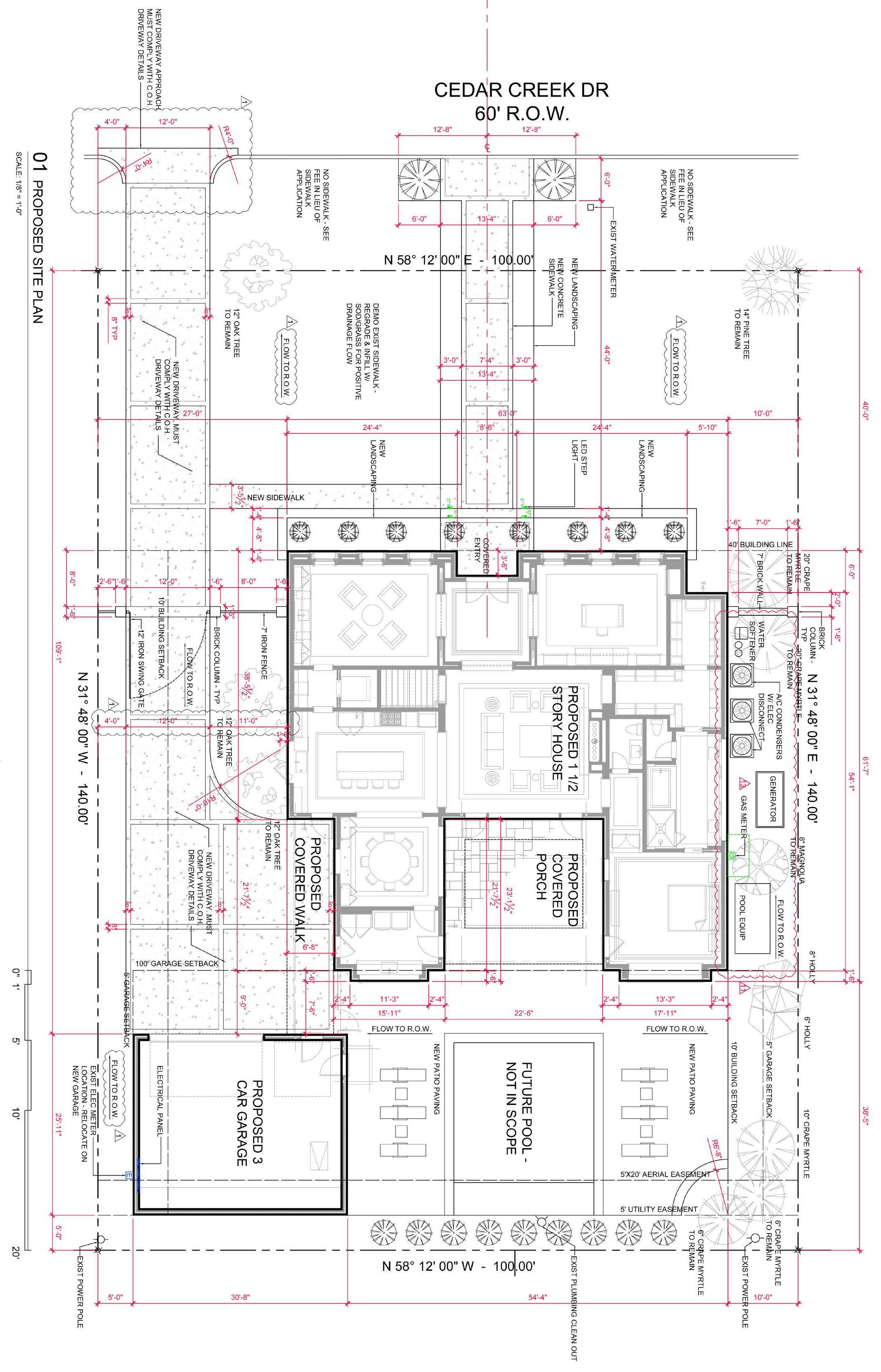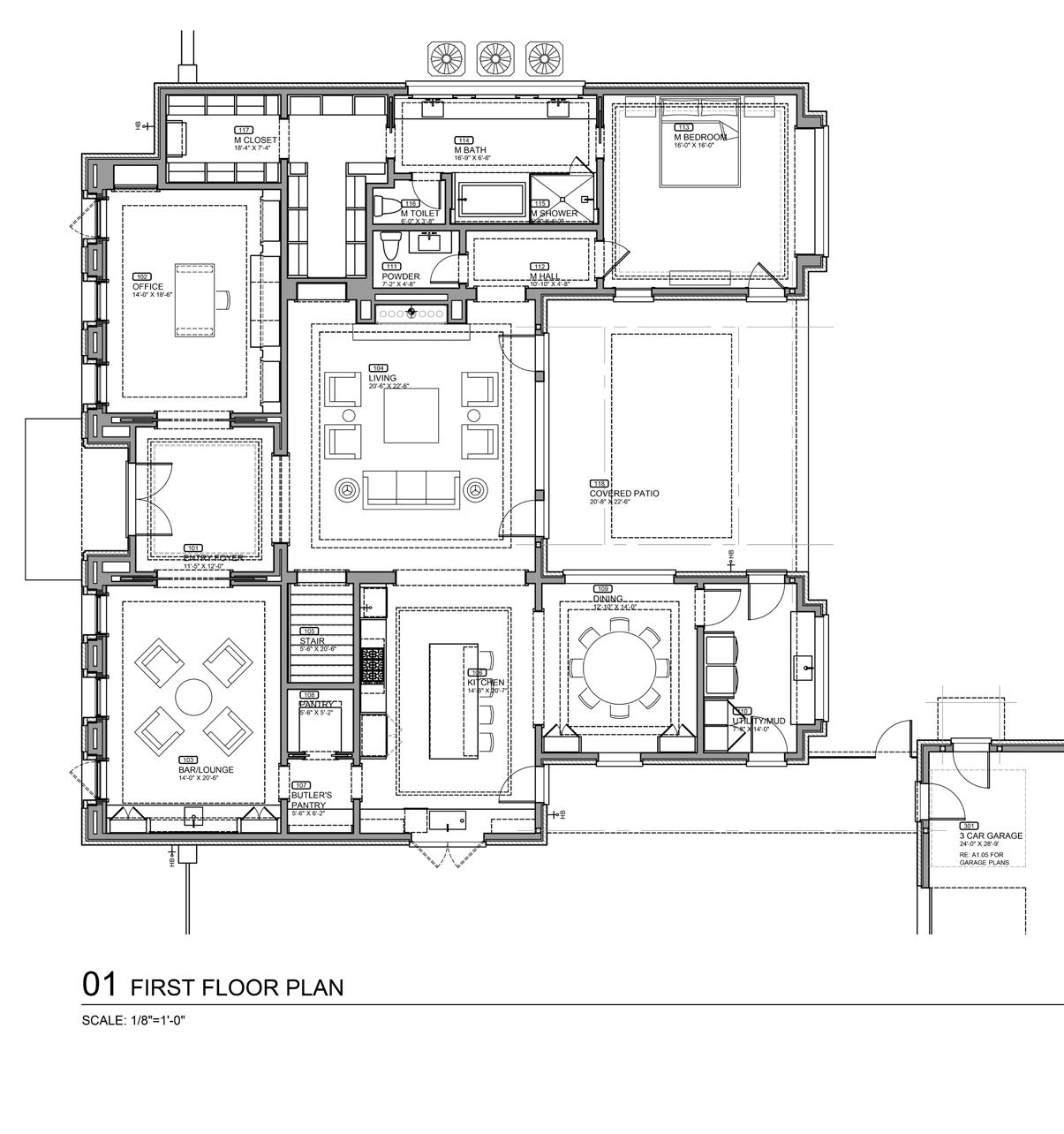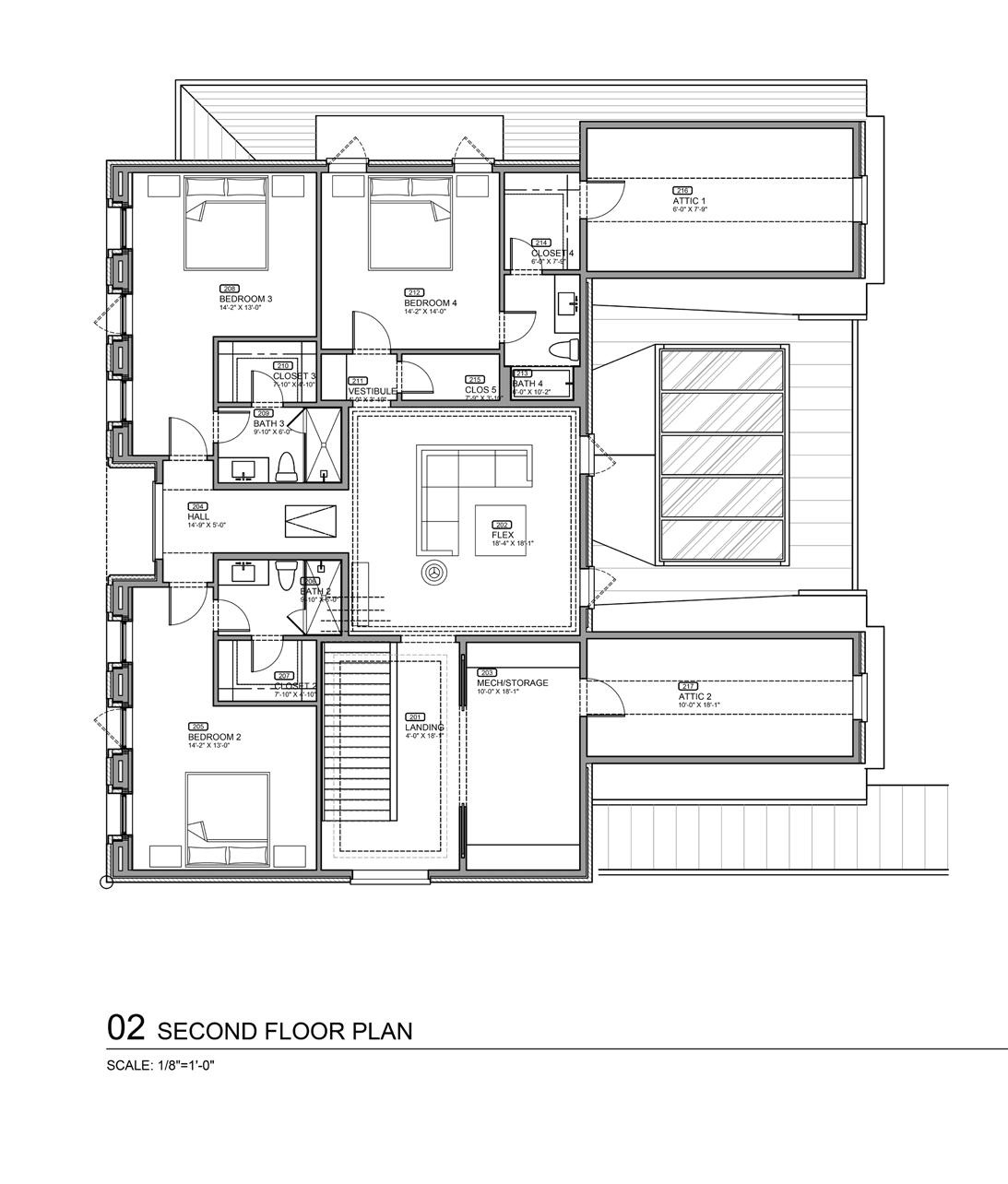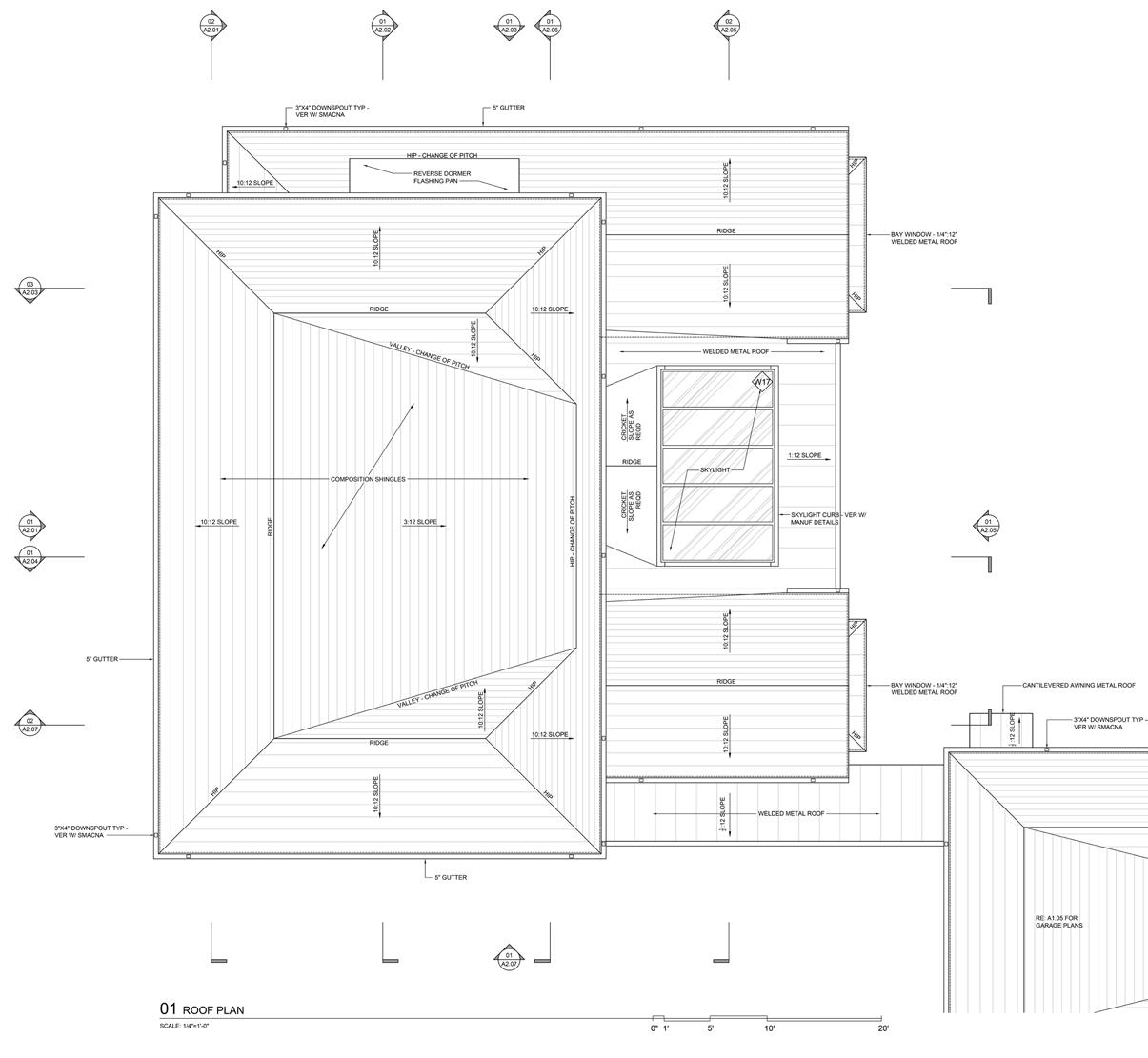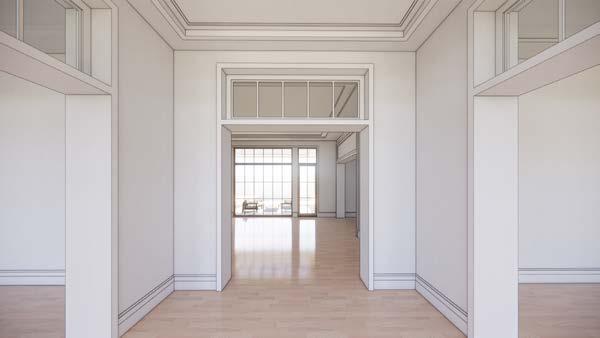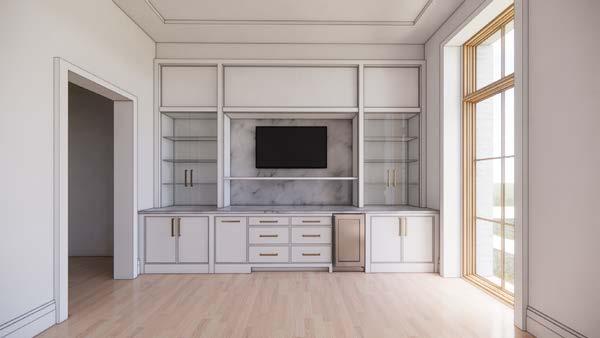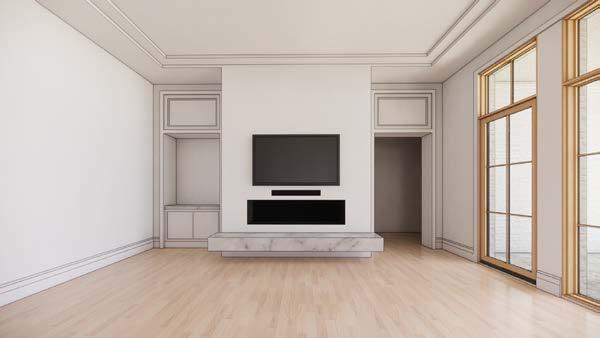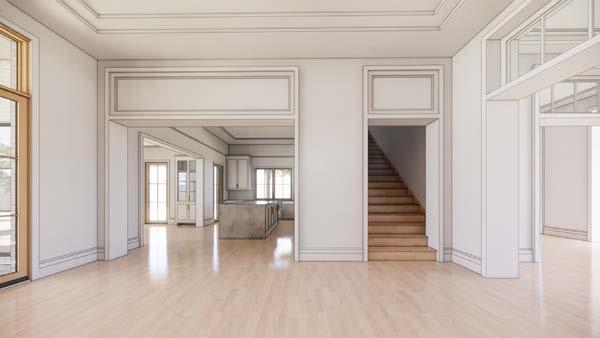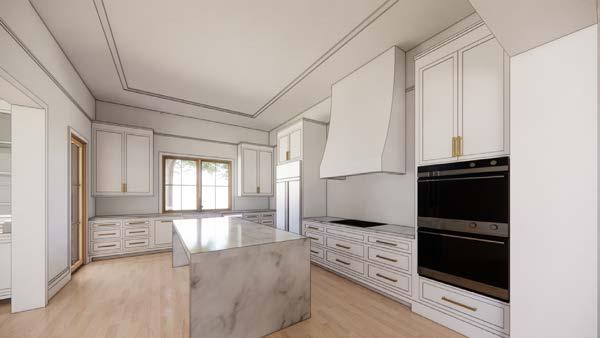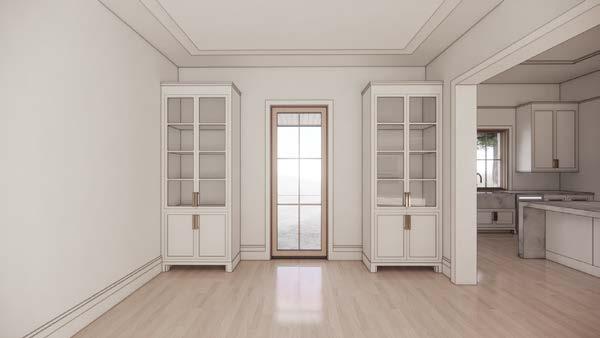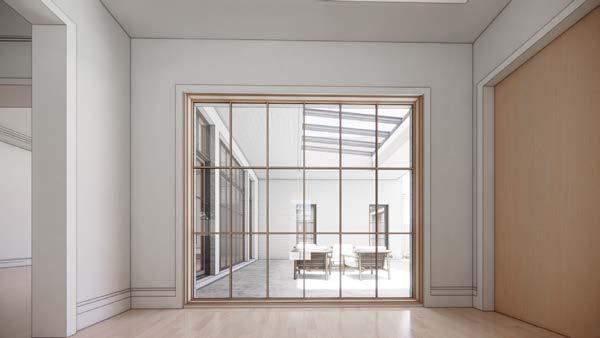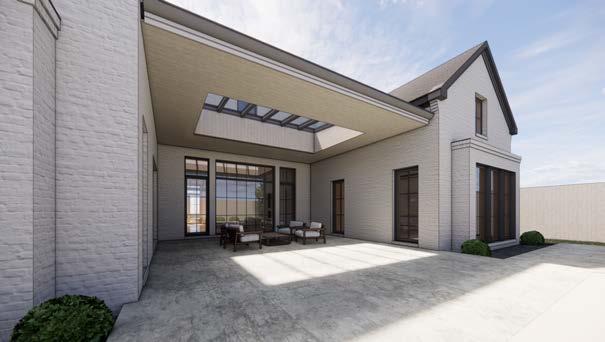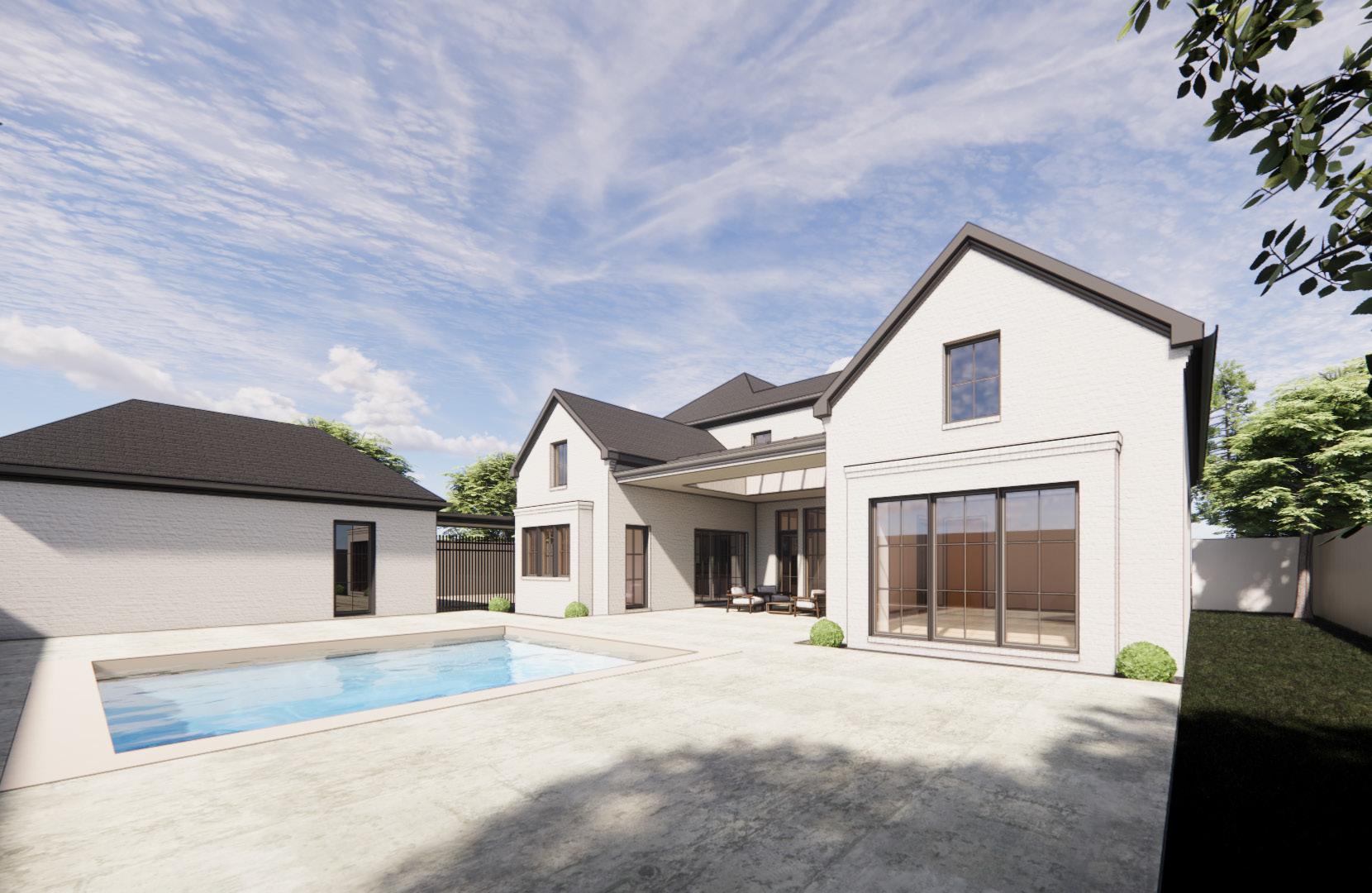5455 CEDAR CREEK
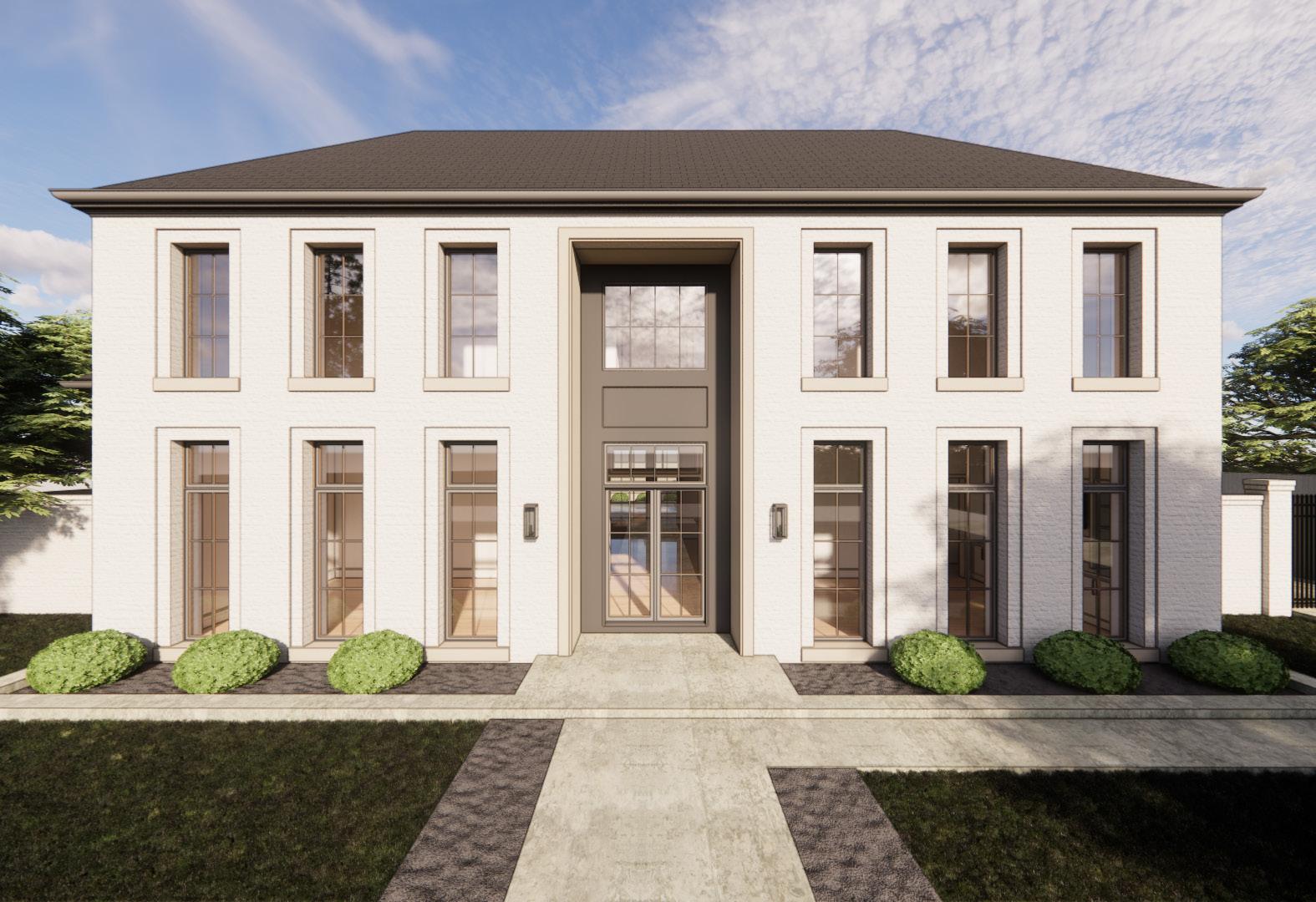


4 Bedrooms
4 Full + 1 Half Baths
5048 sqft Home
14,000 sqft Lot
3 Car Garage
Covered Patio
Pool
Estimated Completion 12/31/2025
Offered at $5,200,000
Discover timeless elegance and modern luxury in this custom home by esteemed Goodchild Builders, Inc., nestled in the heart of Tanglewood. Located just four homes from iconic, tree-lined Tanglewood Boulevard, this Cedar Creek gem offers both prestige and peaceful charm.
Thoughtfully designed, the floor plan features a spacious family room that flows seamlessly into a chef’s kitchen and breakfast room overlooking a generous covered patio—the true heart of the home. Perfect for hosting festive poolside gatherings or enjoying quiet evenings, this inviting outdoor space embodies comfort and versatility.
Just off the entry, a stylish lounge with wet bar provides an ideal setting for entertaining or can be re-imagined as a formal dining room. The luxurious first-floor primary suite offers a private retreat, while three additional bedrooms and a game room upstairs provide ample space for family and guests.
With over 40 years of experience crafting custom homes in Tanglewood, River Oaks, and the Memorial Villages, Goodchild Builders brings unparalleled quality and craftsmanship to this special opportunity—without the long wait of planning and permitting your own custom build.
Named for Nathaniel Hawthorne’s Tanglewood Tales and the Boston Symphony Orchestra’s 210-acre estate of formal gardens, Tanglewood is as elegant as it sounds. In the late 1940s, the William C. Farrington Company began developing the first section of Tanglewood with one-story, ranch-style homes that were air-conditioned – quite a departure from those in River Oaks and other established neighborhoods. Since most of the land was open prairie, each homesite was planted with two or three large oak trees. As a result, Tanglewood has become a neighborhood that combines vast expanses of lawn with shade-covered streets. Farrington curved the streets and landscaped, and large lots are in keeping with his plan for an upscale community. Tanglewood’s outstanding neighborhood planning, convenient access to major thoroughfares, strictly enforced deed restrictions and a private patrol allow it to remain one of Houston’s most charming and desired neighborhoods.
Room Dimensions
Entry: 12’ X 11’
Lounge/Dining: 20’ X 14’
Study: 18’ X 14’
Family: 22’ X 20’
Kitchen: 20’ X 14’
Butler’s Pantry: 6’ X 5’
Pantry: 5’ X 5’
Dining/Breakfast: 14’ X 12’
Primary Bed: 16’ X 16’
Second Bed: 14’ X 13’
Third Bed: 14’ X 13’
Fourth Bed: 14’ X 14’
Game: 18’ X 18’
Utility: 14’ X 7’
Covered Patio: 22’ X 20’
