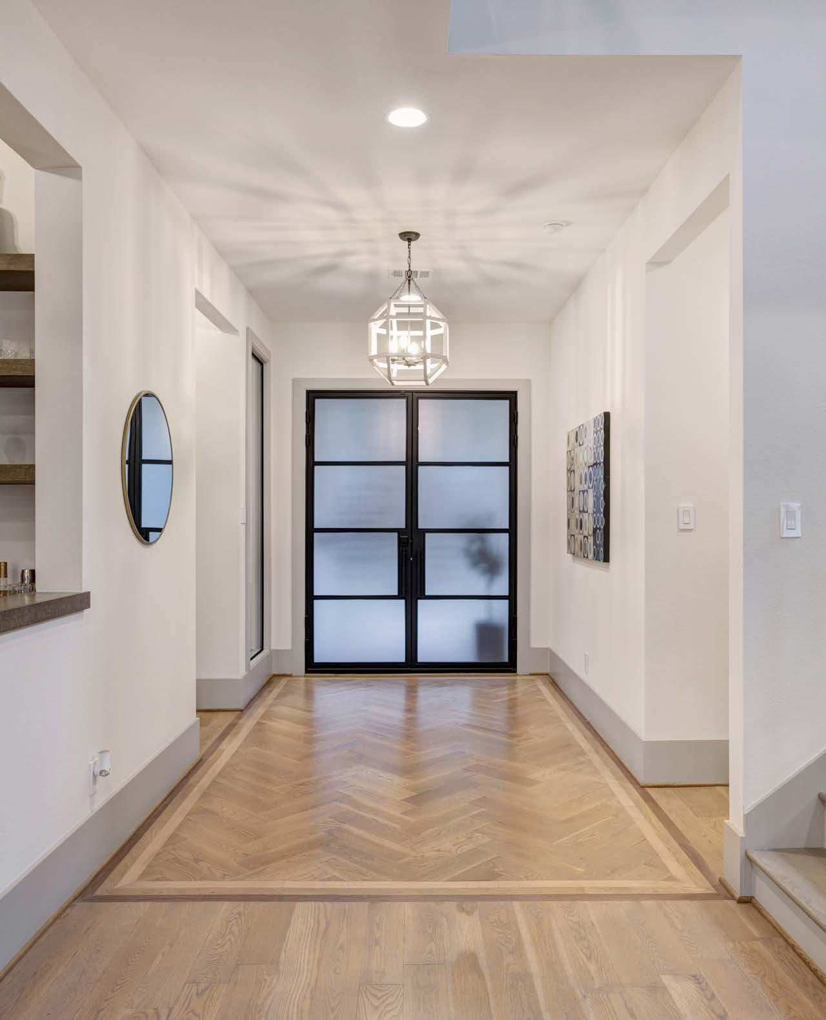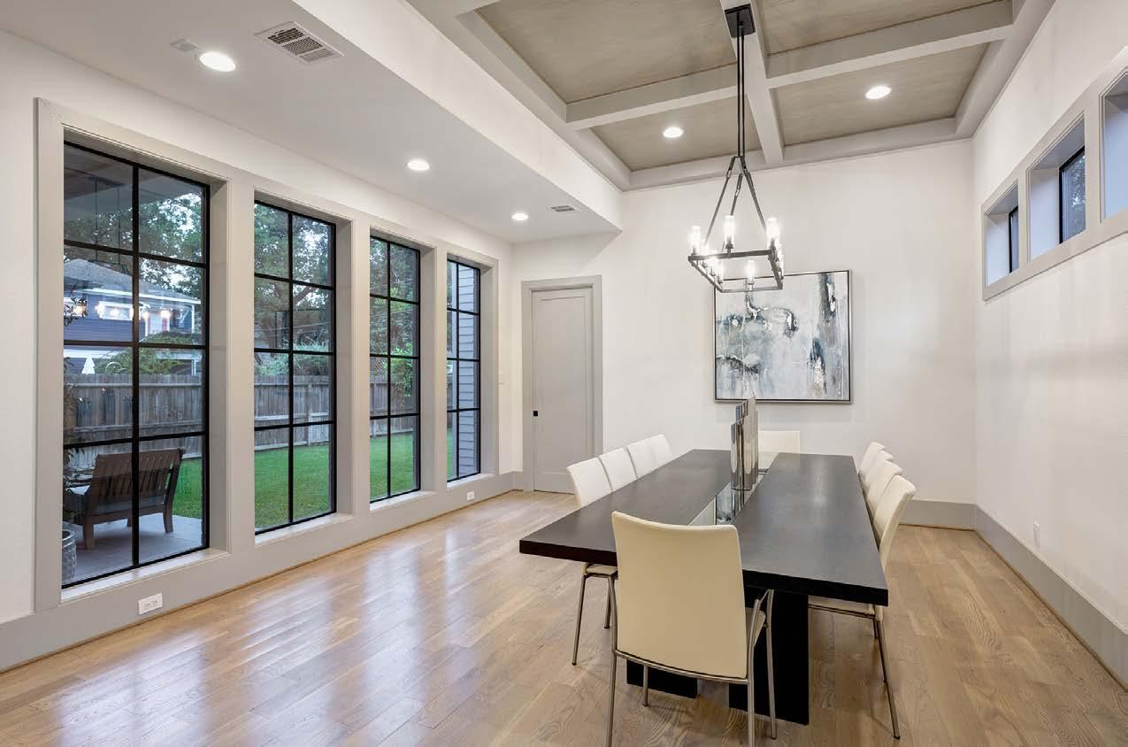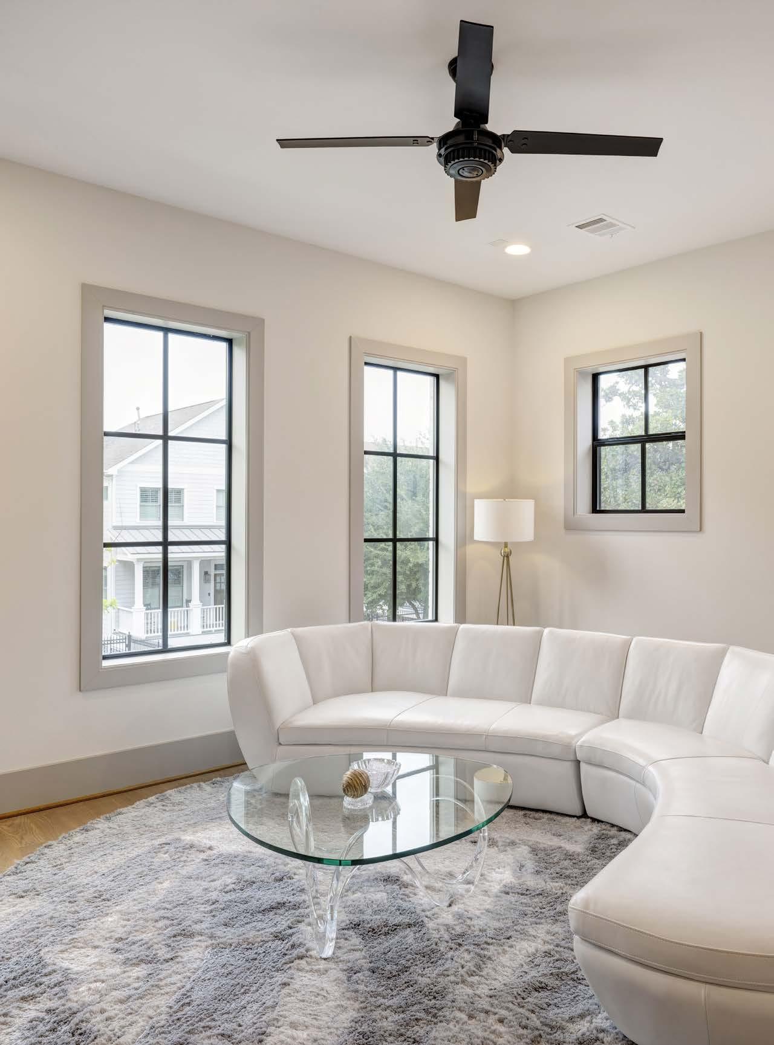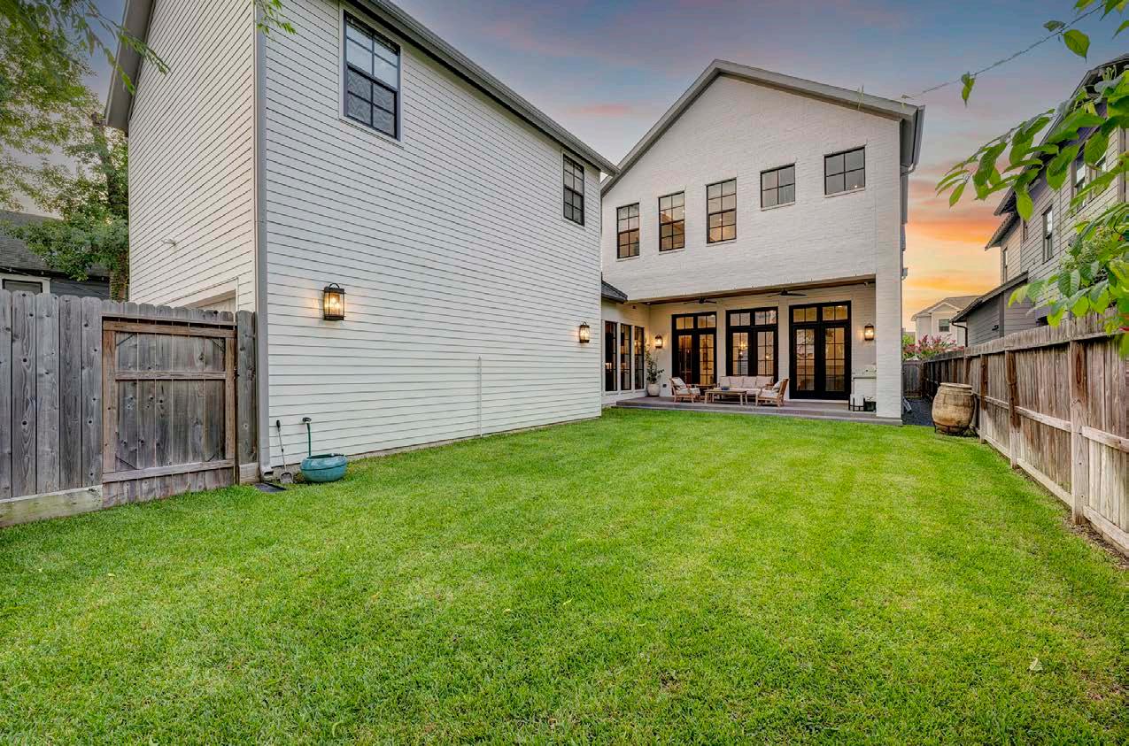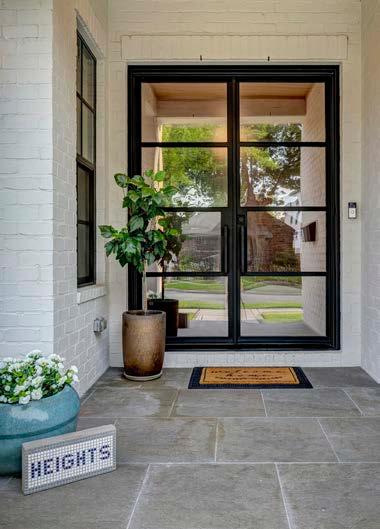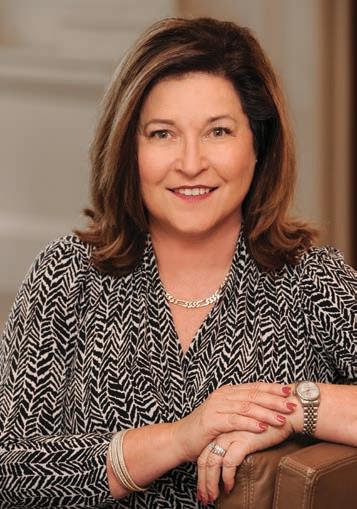506 E. 24TH ST.

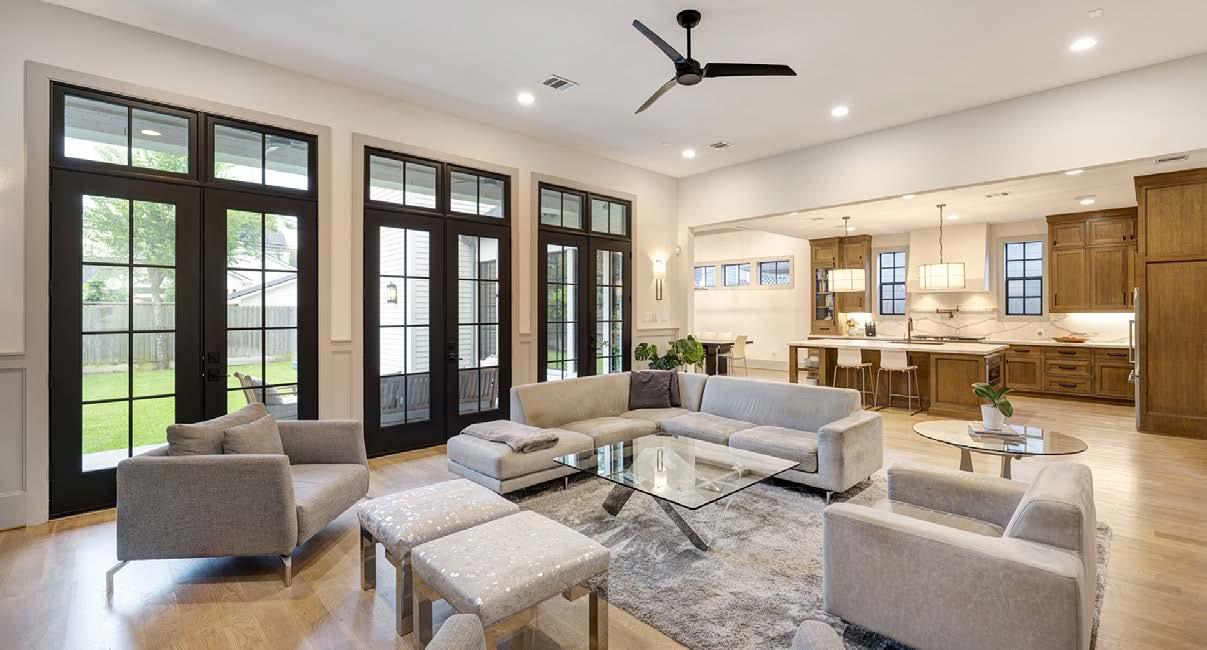
Located on a beautiful curbed and guttered street in the Sunset Heights sits 506 E. 24th Street, a stunning five bedroom, five and one-half bath French modern farmhouse with spectacular lighting fixtures and finishes throughout. Once inside you are greeted by 5” oak hardwoods, great natural light and high ceilings. Gourmet chef’s kitchen offers an expansive porcelain island, stainless steel Fishel & Paykel appliances including a six-burner, double-oven range and built-in 72” refrigerator/freezer plus counter seating and abundant cabinet storage. Dry bar with wine cooler and walk-in butler’s pantry as well. Adjoining living and dining rooms are ideal for entertaining and everyday living. Study, powder bath, bedroom with full bath and storage closet complete the downstairs. True primary bedroom retreat upstairs defines relaxation with tray ceiling, sitting area and large walk-in closet. The elegant primary bath is a spa-like setting and is well-appointed with double sinks, freestanding soaking tub, walk-in shower with dual heads and linen closet. Two nice size secondary bedrooms, en suite and hallway baths, TV game room and laundry room finish out the upstairs. Great bonus is the guest suite which includes bed area, living space, ample storage and full bath. Wired for sound, central iPad can control all Wi-Fi enabled features, tankless water heater and tinted windows/doors and iron front door. Fenced, pool-size backyard is perfect for all your outdoor activities with inviting greenspace, outdoor kitchen and covered patio. Sprinkler system front and back. The twocar garage with easy alley access includes floor-to-ceiling bicycle hanging wall mount plus entry into the mudroom, which provides more storage and hanging space. Close to many Heights area shopping, restaurants, coffee shops and Halbert Park along with a convenient location to downtown.
By The Numbers
5 Bedrooms
5 Full + 1 Half Baths
4,766 Sqft*
6,000 Sqft* Lot
2-Car Garage
1 Gaslog Fireplace
Living Room 25’ X 25’
Dining Room 17’ X 15’
Kitchen 18’ X 15’
Bar 7’ X 7’
Butler’s Pantry 9’ X 9’
Study 15’ X 12’
Primary Bed 17’ X 16’
Primary Bath 18’ X 11’
Primary Closet 17’ X 9’
Second Bed 14’ X 11’ (1st flr)
Second Bath 9’ X 7’
Third Bed 15’ X 12’ (2nd flr)
Third Bath 10’ X 6’
Fourth Bed 16’ X 14’ (2nd flr)
Fourth Bath 9’ X 8’
Fifth Bed 22’ X 21’ (2nd flr)
Fifth Bath 10’ X 6’
TV Gameroom 16’ X 15’
Mudroom 14’ X 8’
Utility Room 11’ X 10’
Powder Bath 8’ X 5’
*Per HCAD. Information such as measurements, square footage and descriptions of materials, fixtures, or other components of the improvements may not be accurate and should not be relied upon, but should be independently verified by Buyer prior to purchase.
