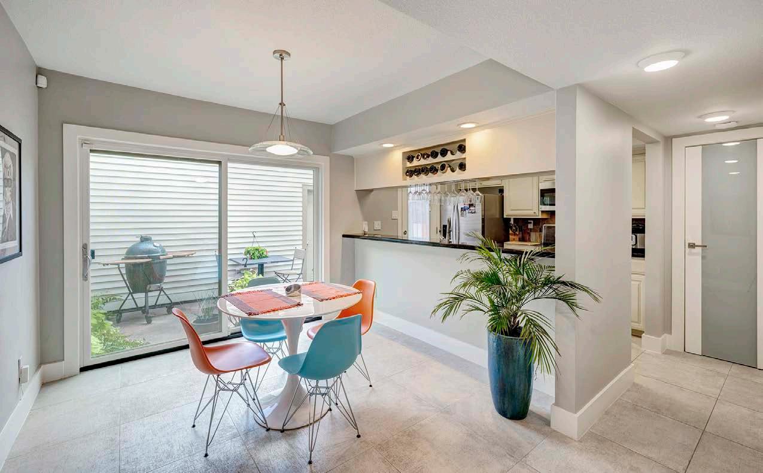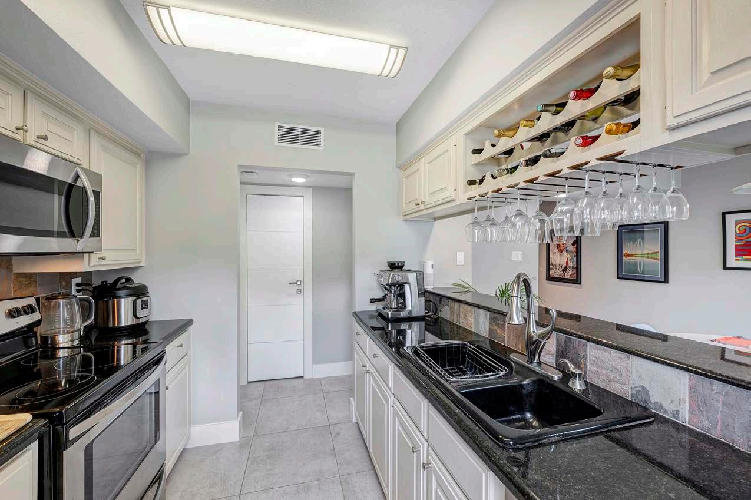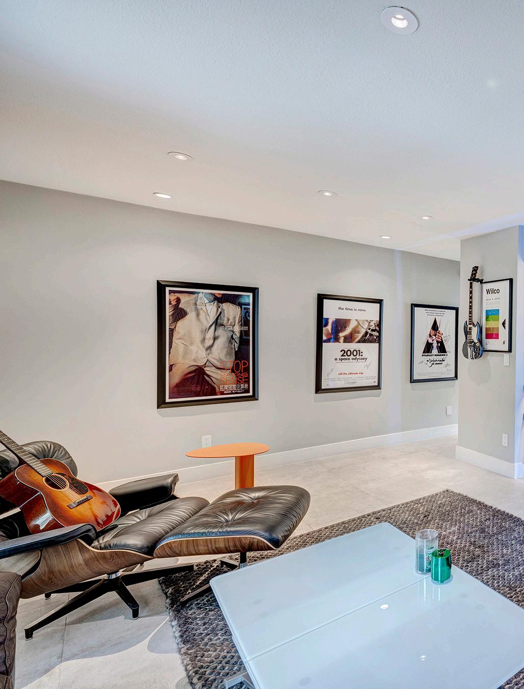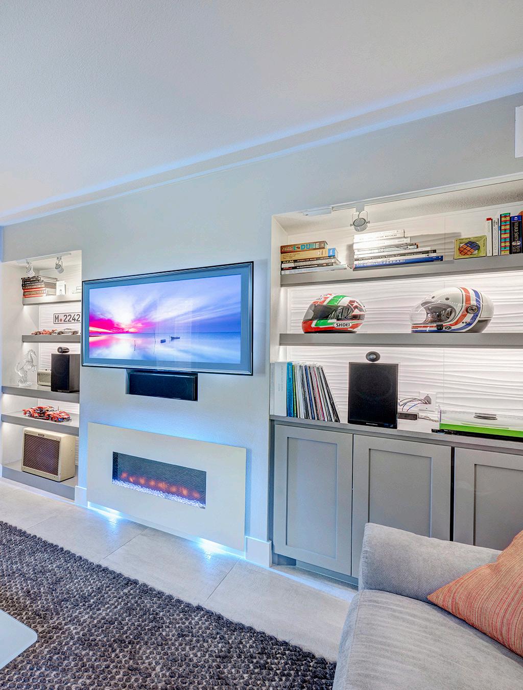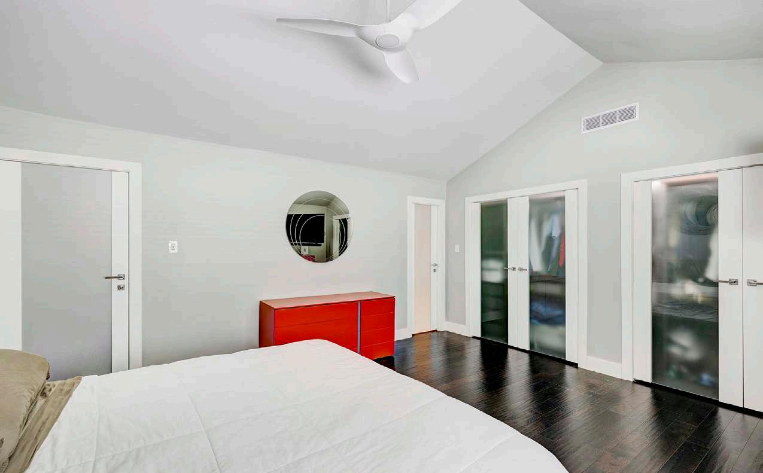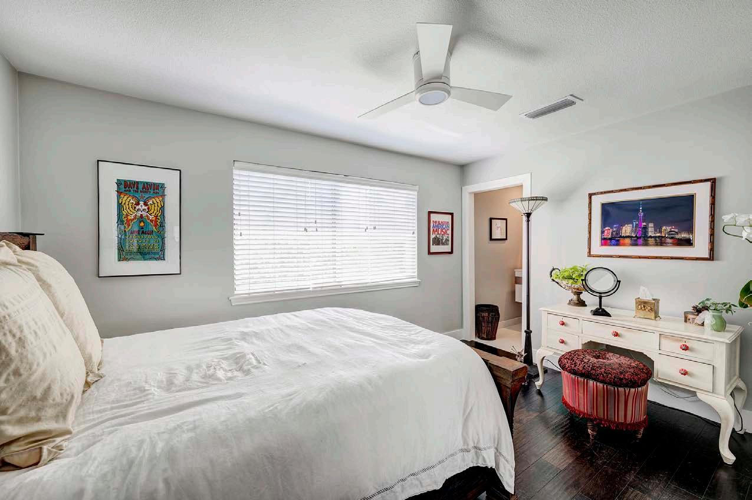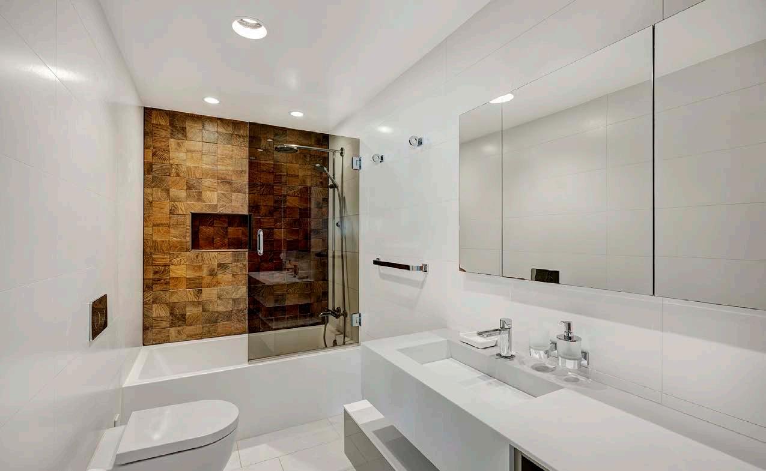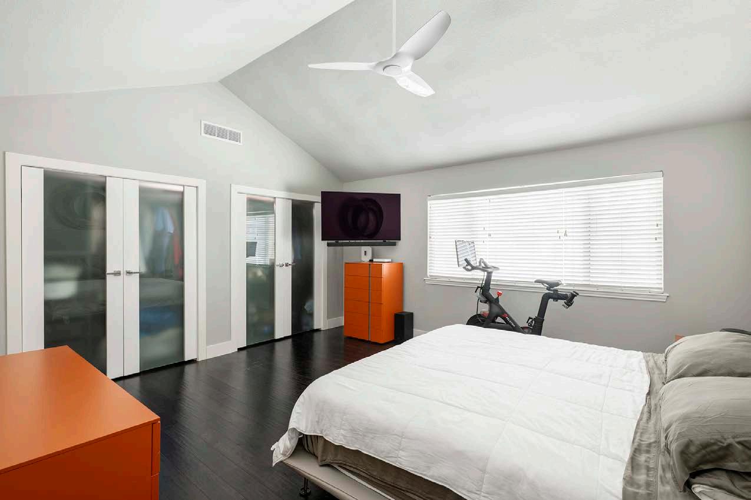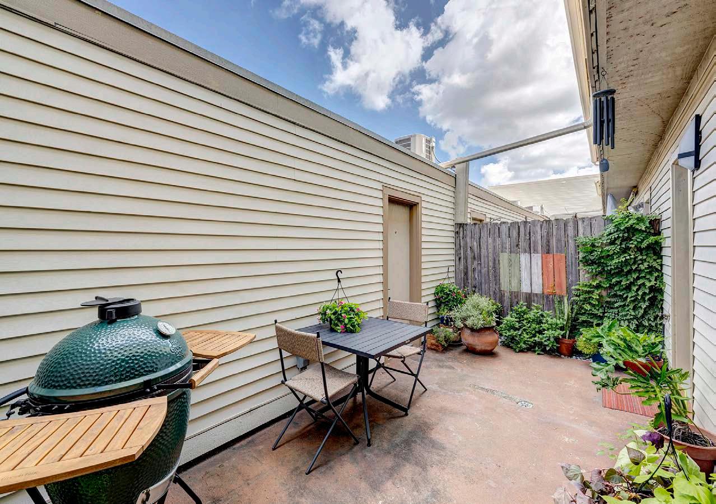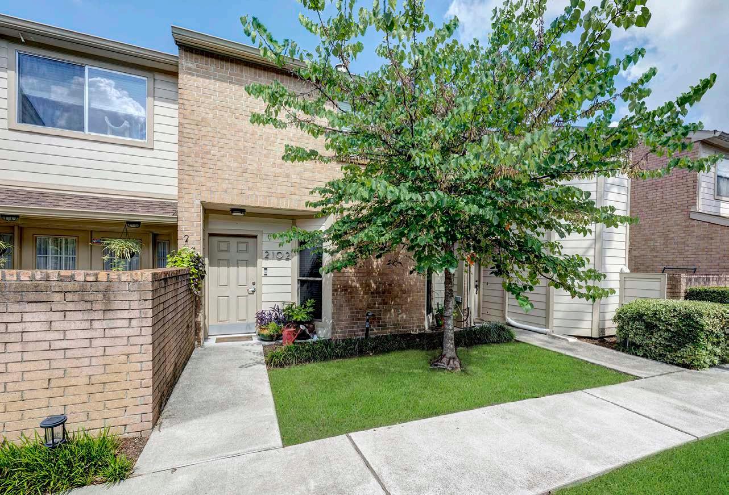

2102 Augusta
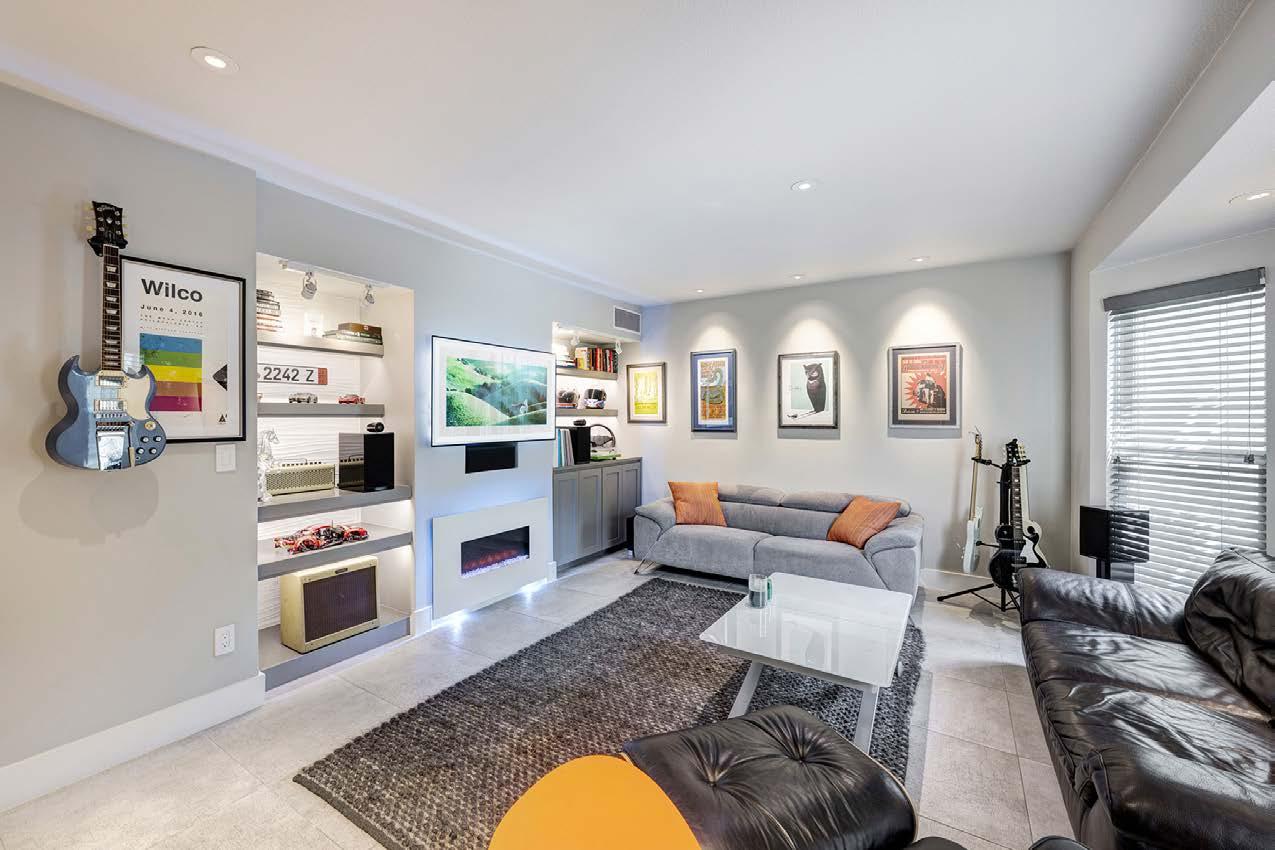
2 B E D S | 2 . 5 B AT H S | 1 , 3 4 9 S Q F T Extensive “cost no object” remodeling including the following:
• All interior doors replaced with European solid and solid/glass doors featuring Italian magnetic mortise locks with concealed hinges.
• Majority of original plumbing was replaced with a PEX system. That which wasn’t replaced was determined to be excellent by plumber.
• Removal of all “popcorn” ceiling finish and installation of recessed lighting throughout home.
• Primary and secondary bathroom with porcelain tile on the floor and walls, custom Porcelanosa wall-mounted vanity, fixtures, and wall-mounted toilet with concealed tank. German Hansgrohe shower system.
• Custom cabinet system installed in primary bedroom closet that spans entire wall.
• Second-floor subfloor replaced and leveled, and real hardwood flooring installed on second floor and stairs. Bespoke brushed aluminum staircase rail.
• Downstairs powder room features custom Porcelanosa wall-mount vanity and fixtures.
• European tile installed on first floor.
• New electric panel and all electric outlets replaced with Lutron boxes and all light switches replaced with Lutron programmable dimming switches, several wall-mounted USB charging ports.
• HVAC system serviced including recent compressor replacement.
• Custom shelving and cabinetry in living room with concealed dimmable LED lighting.
• Modern Flames electronic fireplace with variable heat control, LED accent lighting, and remote control.
• Ring video doorbell, Nest thermostat and Nest Protect smoke + carbon monoxide detectors.
• Large 2-car garage with epoxy flooring and high-quality lighting.
• Recent Marvin Infinity double-hung windows and patio door.
• New front and rear entry doors with commercial-grade hardware and Medeco safety keys/deadbolts.
Room Dimensions:
Living: 18’-9” X 13’-10”
Dining: 10’-4” X 13’
Kitchen: 9 ’-3” X 13’
Primary Br: 16’ X 15’
2nd Br: 13’ X 10’
Exterior Spaces:
Patio: 20’ X 9’
Garage: 20’ X 20’
